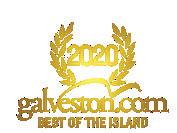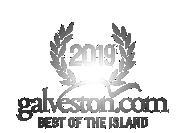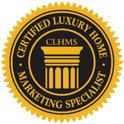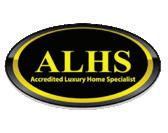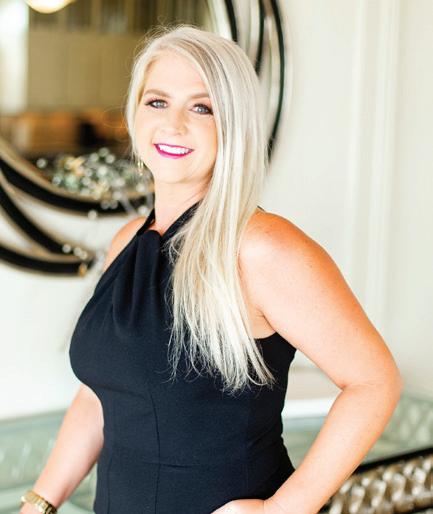
From the beaches to the bay — from historic treasures to high-rise condos!















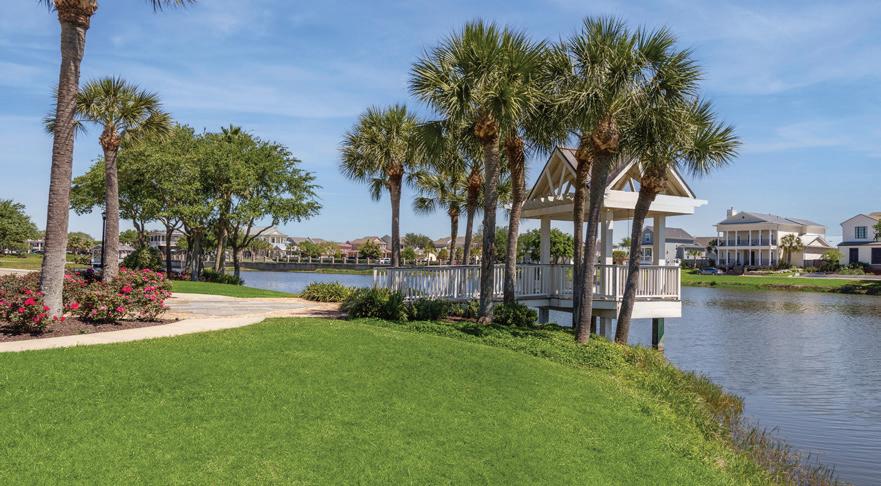


From the beaches to the bay — from historic treasures to high-rise condos!
















Step into this coastal beachfront masterpiece, where every detail exudes elegance & comfort. The first floor beckons with several inviting sitting areas, providing versatile options for entertaining guests or simply unwinding. The heart of the home is a true chef’s kitchen catering to culinary enthusiasts, equipped with a top-of-the-line Wolf 8 burner gas range with double oven, Sub Zero wine fridge, Hoshizaki ice maker, Asko dishwasher, Bosh microwave, 2 sinks, & ample cabinet & countertop space. 4 spacious bedrooms can be found on the second floor, each with an en-suite bathroom. Other features in the home that you will appreciate are the crown molding, stone & wood floors, gas log fireplaces, central vacuum, elevator with auto closure, surround sound, 12’ ceilings on the 1st floor, & 11’ ceilings on 2nd floor. The outside is just as inviting, offering a fireplace, pool with motorized cover, landscaped grounds & endless Gulf views. This home is perfect for the most discerning buyer.

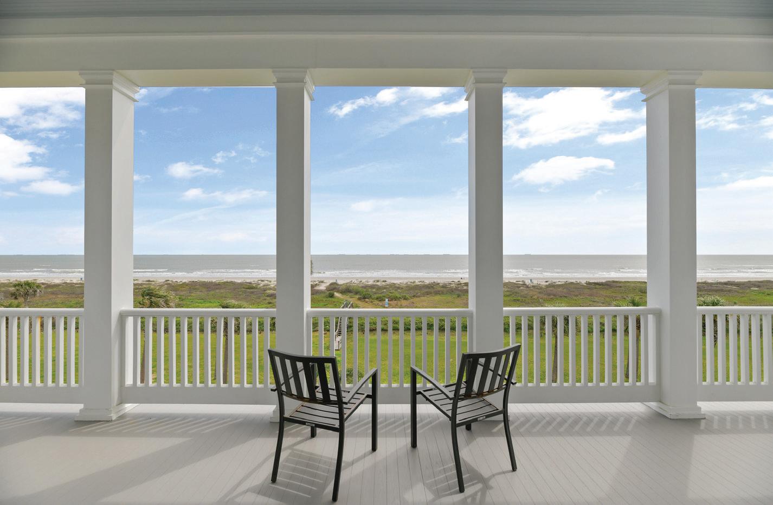
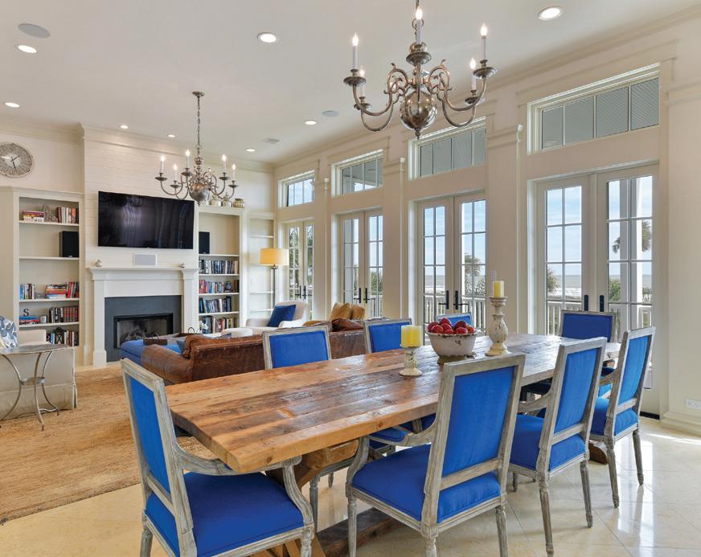
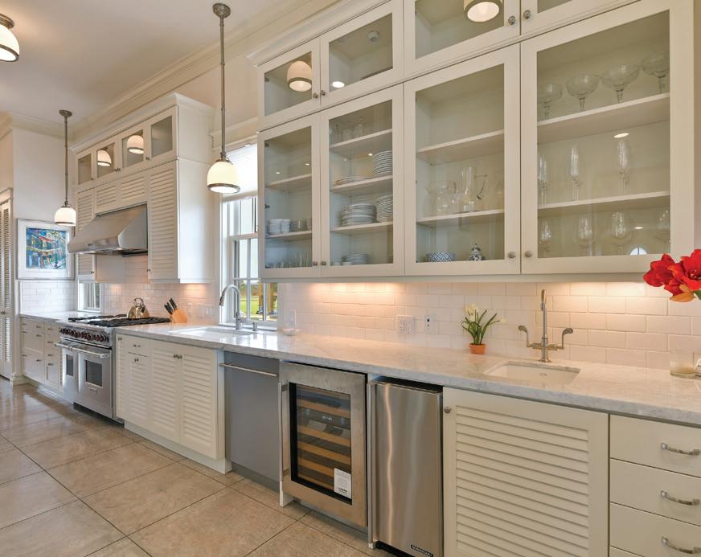
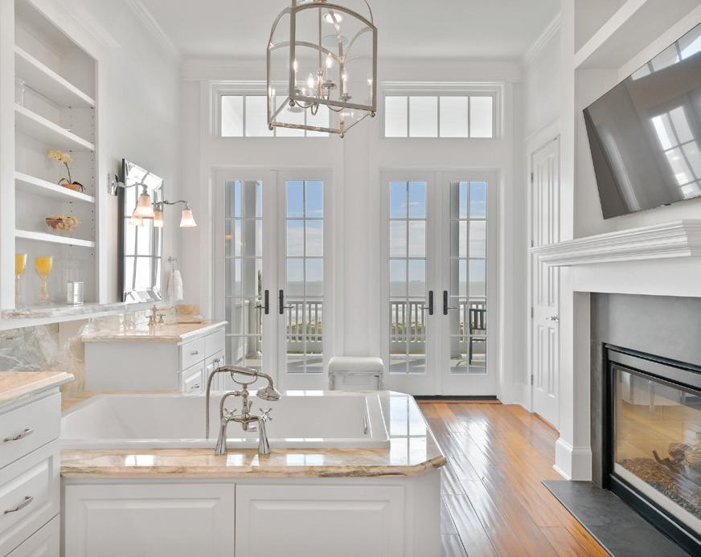
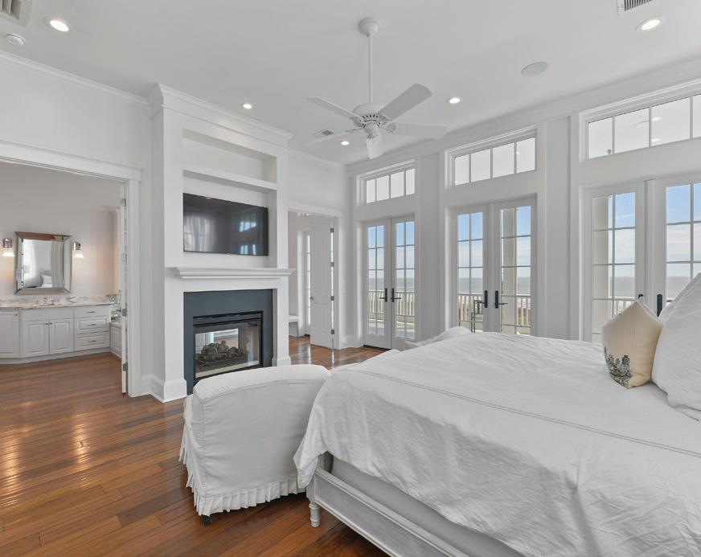
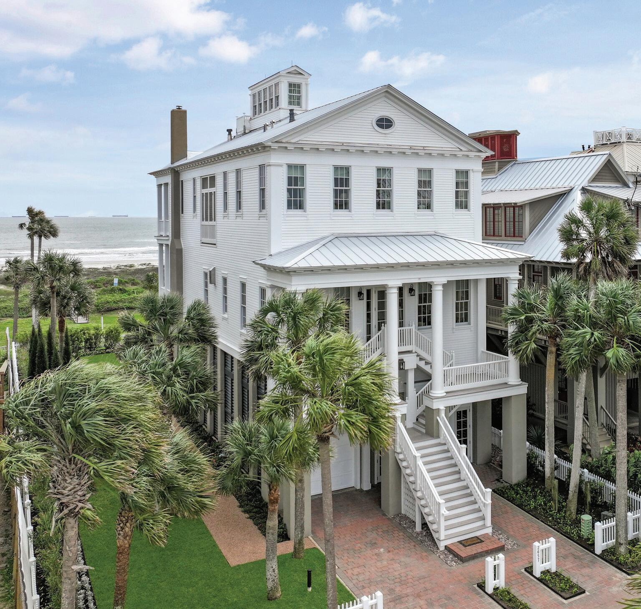
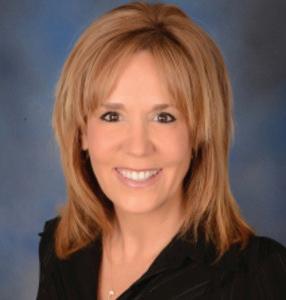

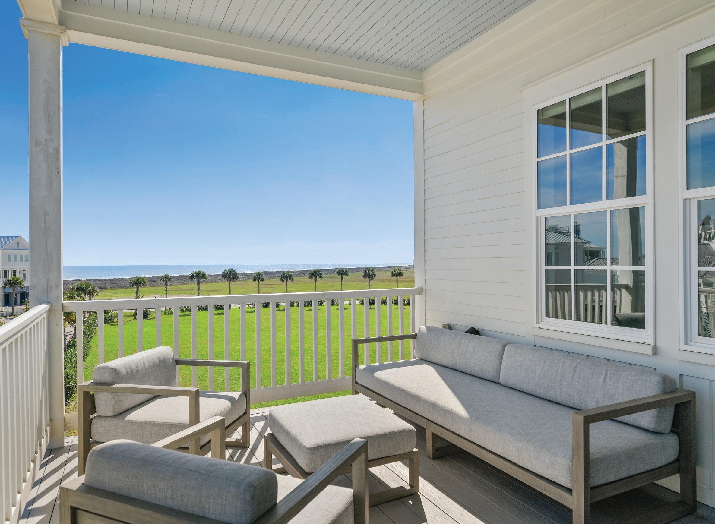
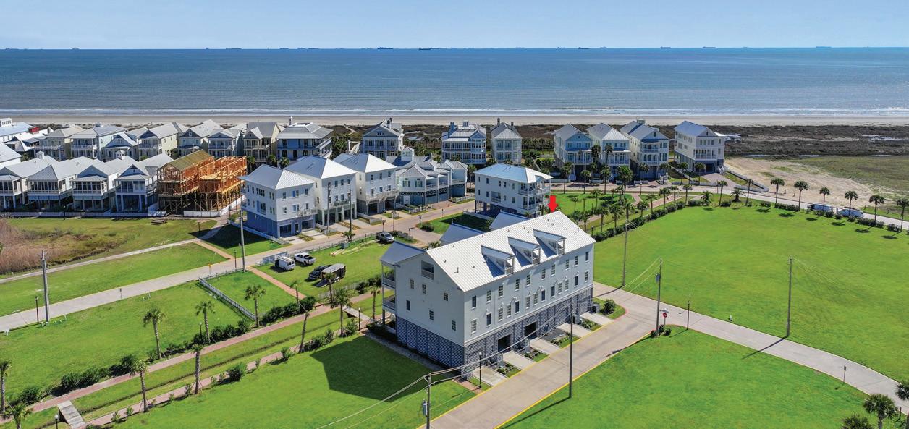
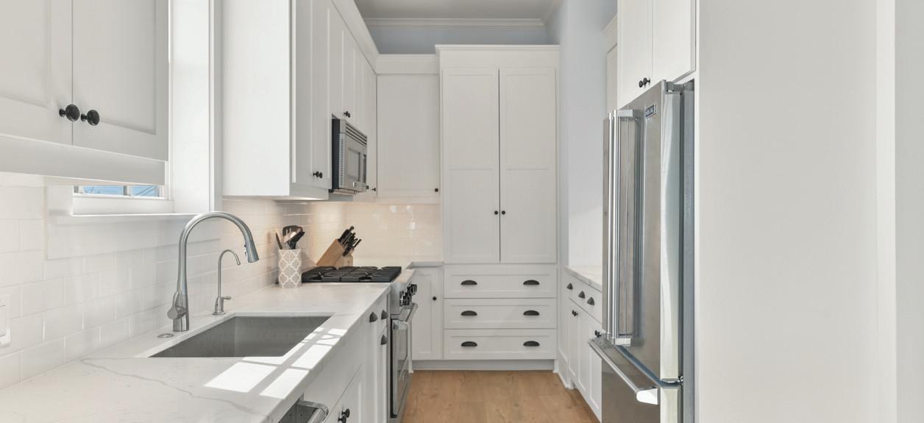

Welcome to your dream coastal retreat in the highly sought after Beachtown Community! This newer townhome, nestled on the corner, boasts breathtaking views of beach & bay. Designed with a convenient inverted floorplan, allowing you to enjoy the water views from the living/entertaining area of the home. As you step inside, the first floor welcomes you to the primary bedroom, a generously sized guest bedroom with its own en-suite bath and a utility closet. Ascend either the stairs or the convenient elevator to the second floor, where an inviting living room, dining area, and well-appointed kitchen await. An additional guest bedroom and bath can be found on this level as well. New A/C 2023. Furniture, most from Restoration Hardware, can be purchased separately. This townhome offers the ultimate beachside lifestyle. Don’t miss your chance to experience coastal living at its finest

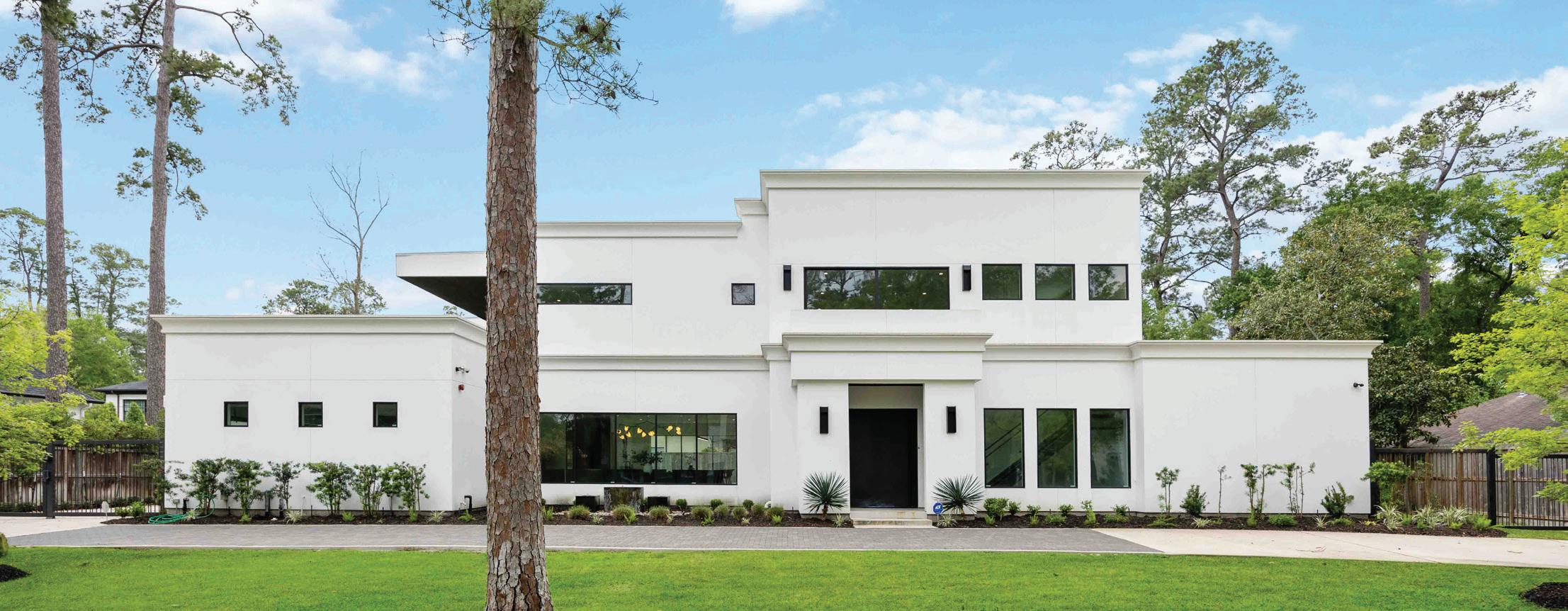
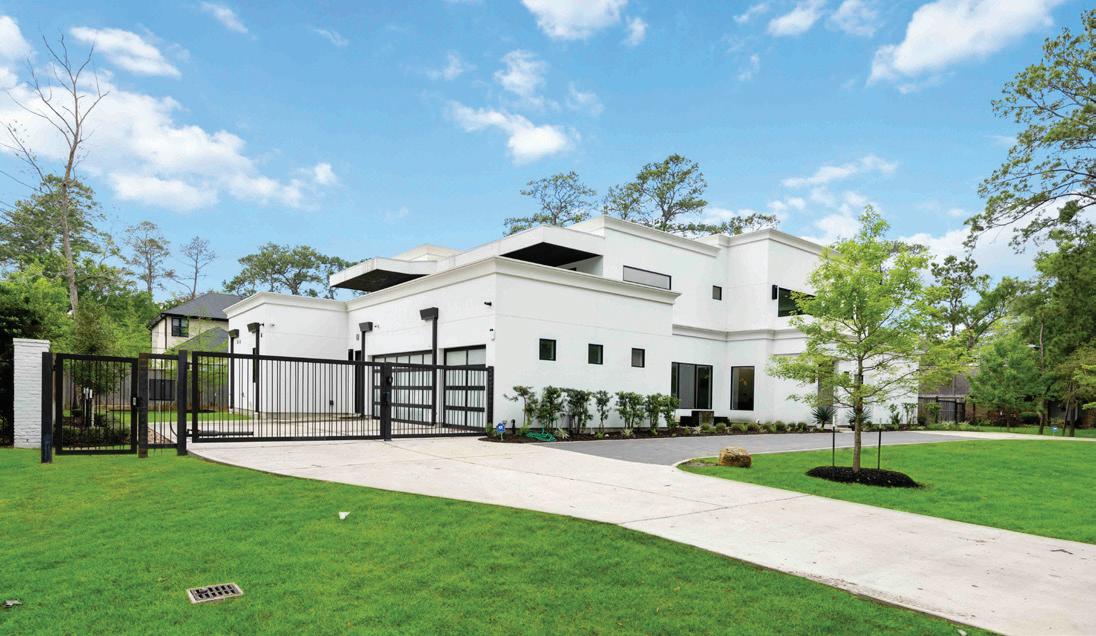
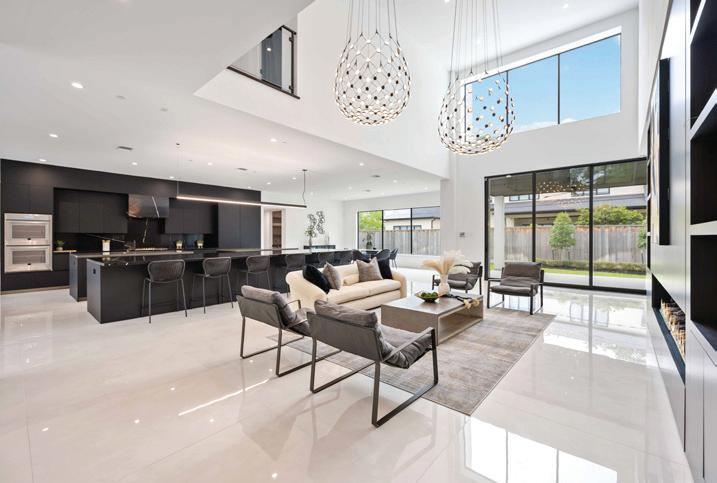
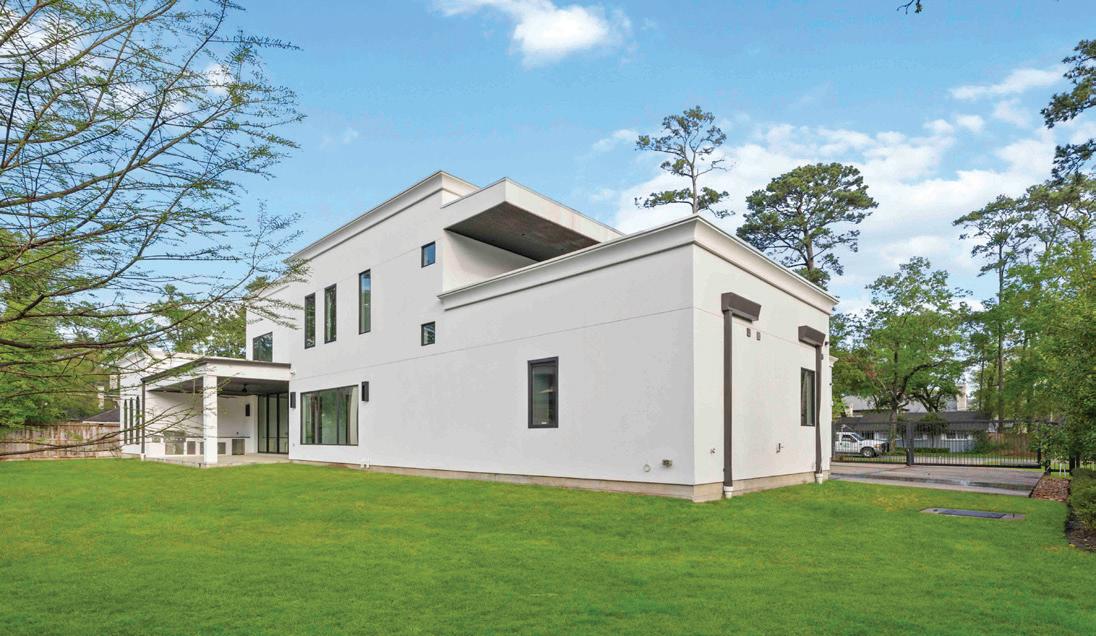
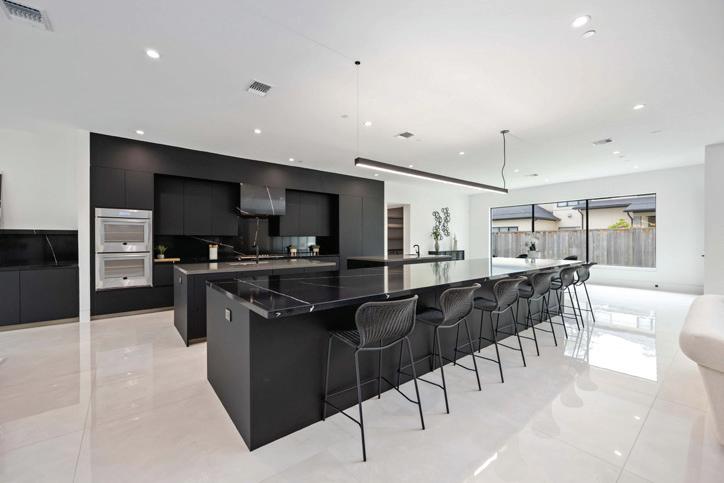
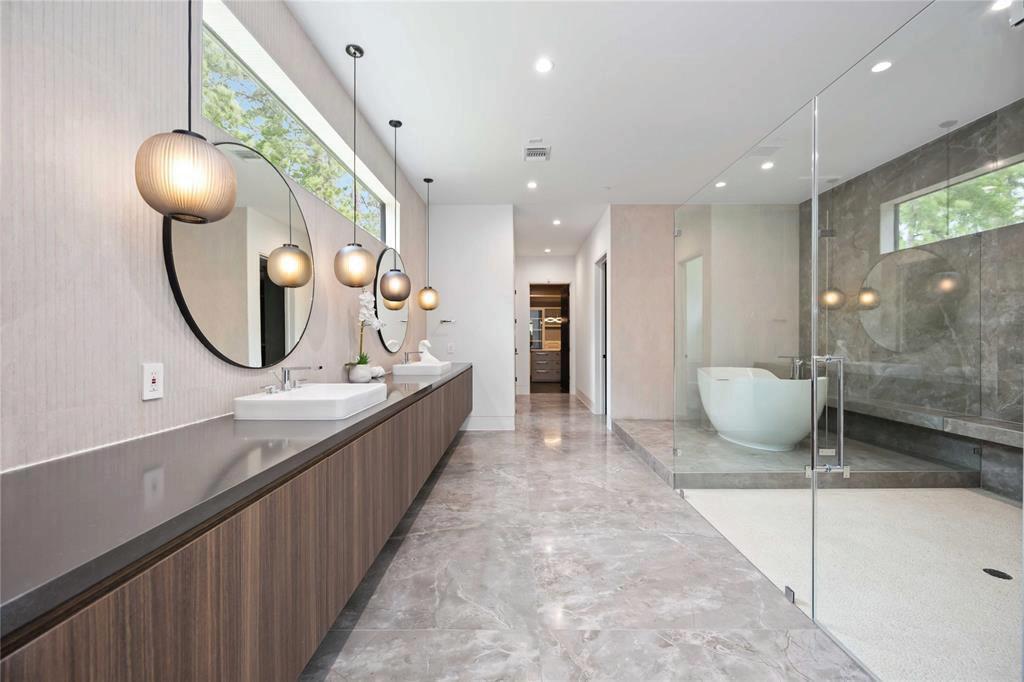
Nestled within the prestigious, Bunker Hill Village, this striking Modern masterpiece crafted by renowned Capital Builders beckons with its captivating blend of indoor-outdoor living. Step through the impressive steel pivot door to discover expansive open-concept spaces adorned with sleek porcelain floors and enveloped by seamless frameless windows. A retractable glass wall leads to the outdoor patio and kitchen. The chef’s kitchen is a vision of luxury, boasting expansive silestone counter-tops and 3 islands. Entertain in style in the formal dining area with its glass-encased wine storage, or unwind in the twostory great room featuring custom built-ins, and a stunning electric/ vapor fireplace. With a luxurious primary suite on the first floor, a guest wing, and 3 additional en-suite bedrooms upstairs. Complete with an elevator shaft, home automation, energy-efficient features, a three-car garage, and a turfed terrace, this residence is the epitome of modern living.

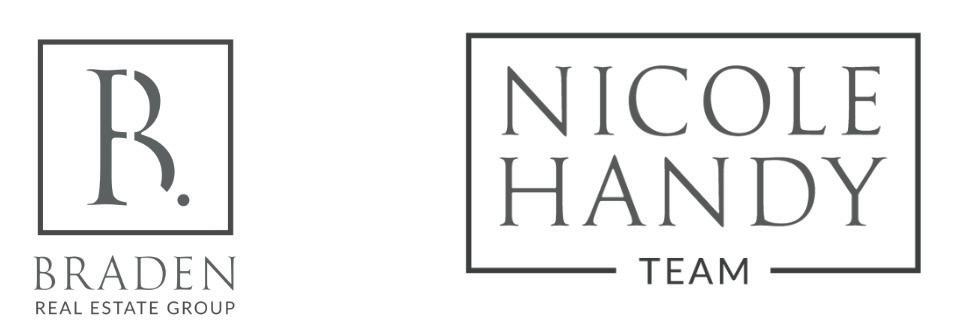
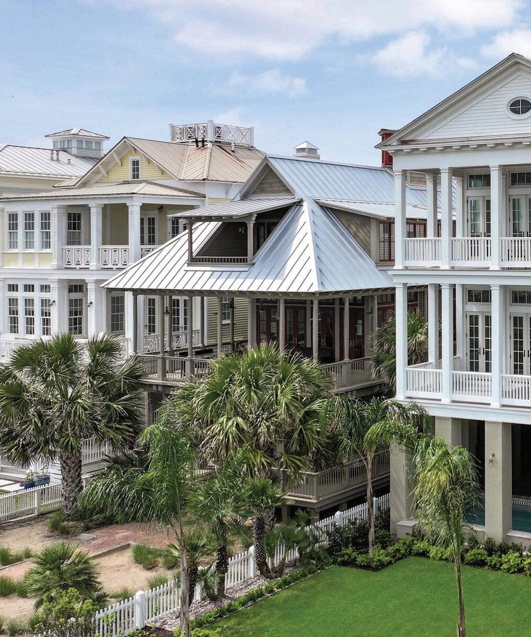
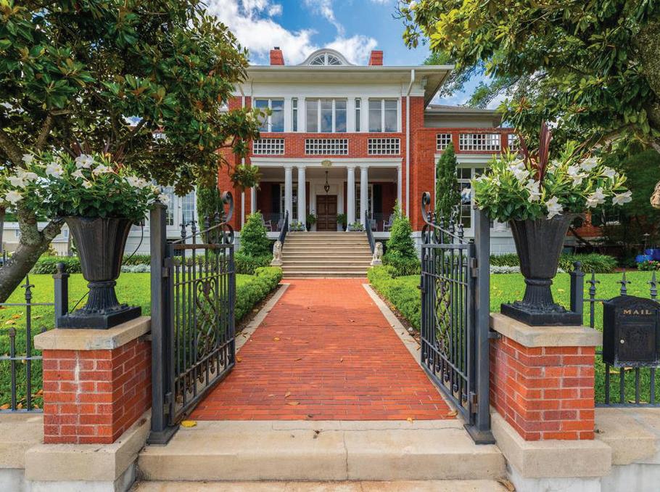
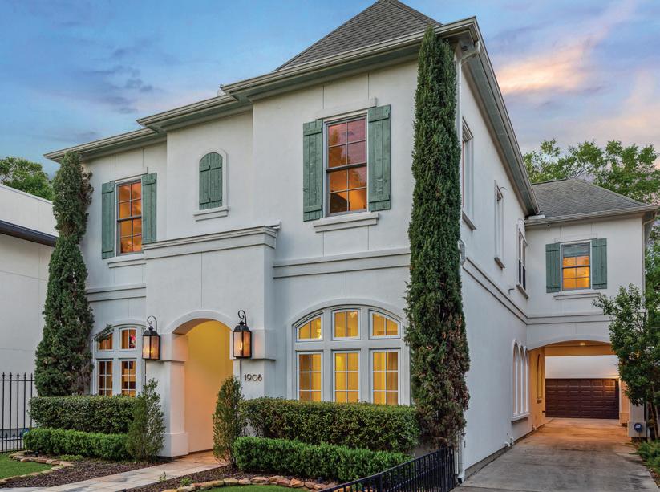

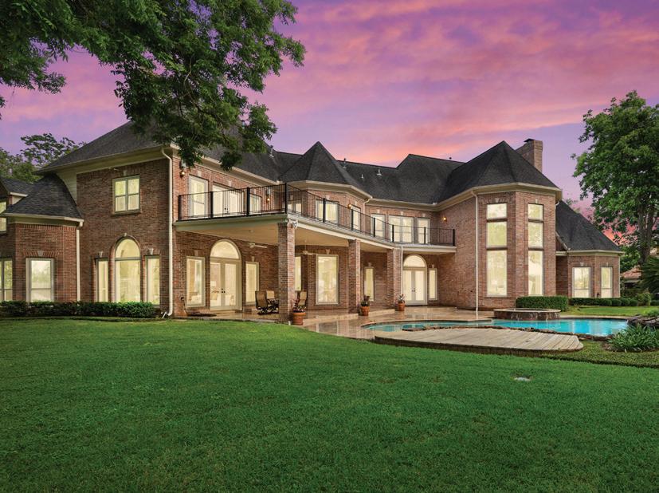
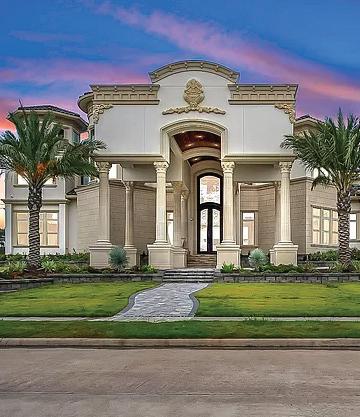
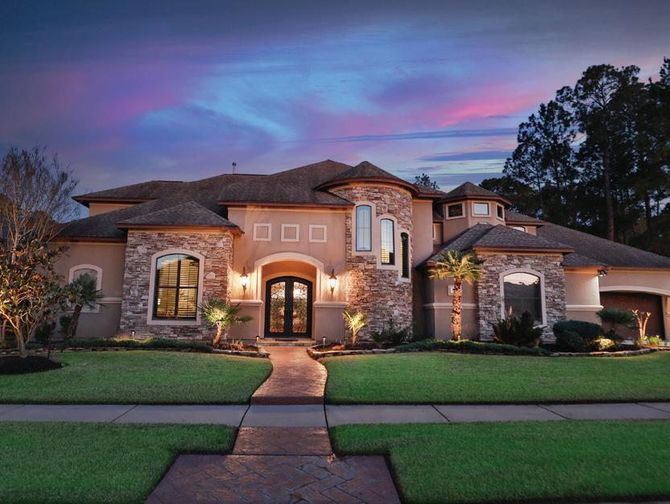
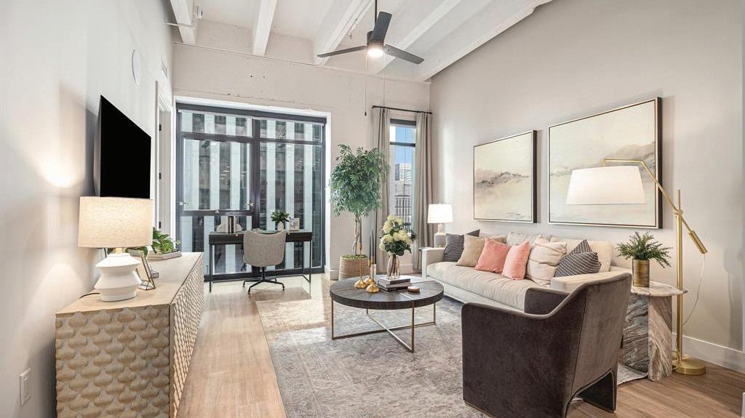
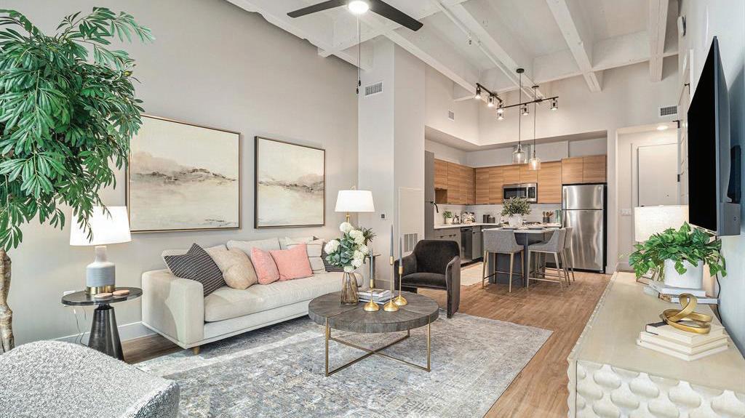
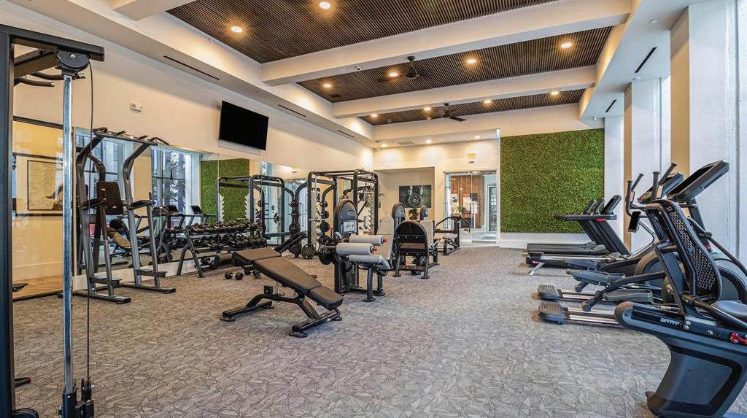
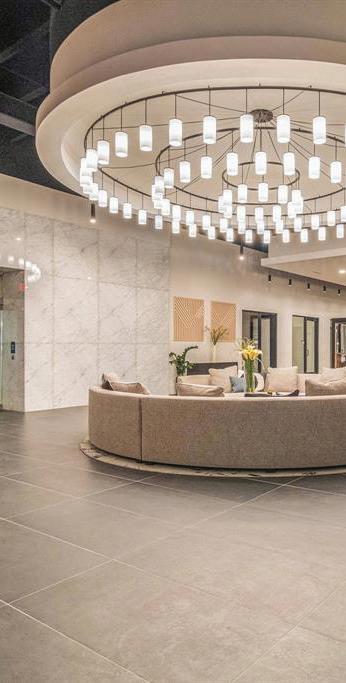



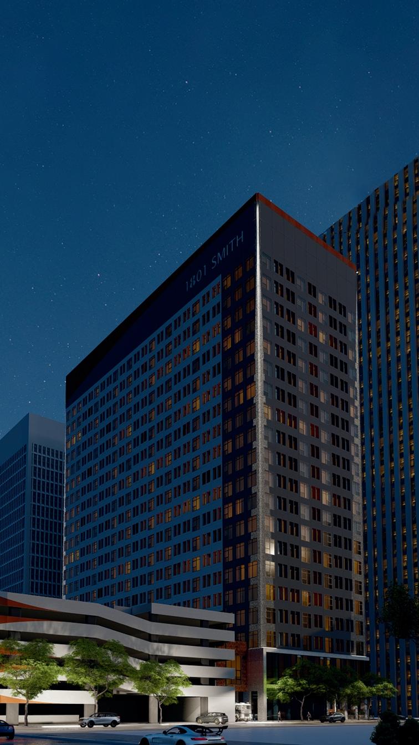
Every Thursday, 6-8 PM in Houston
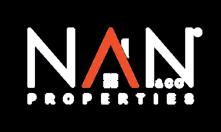
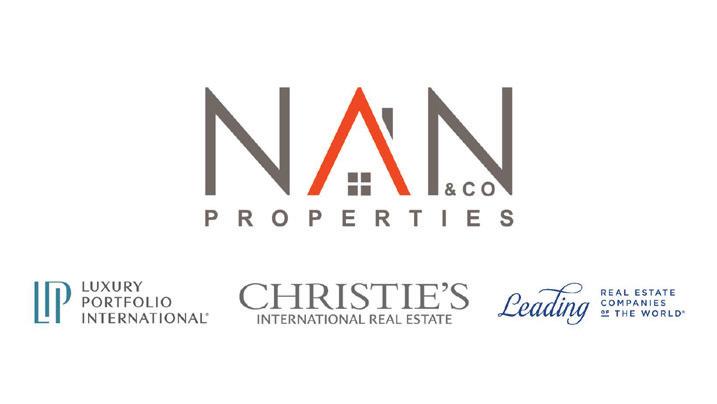
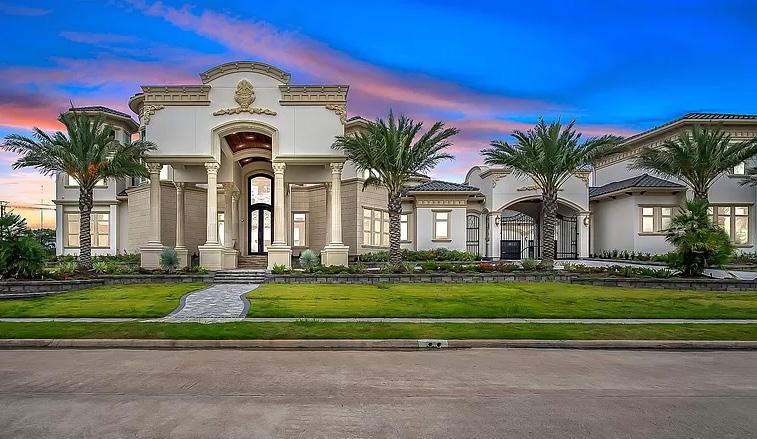
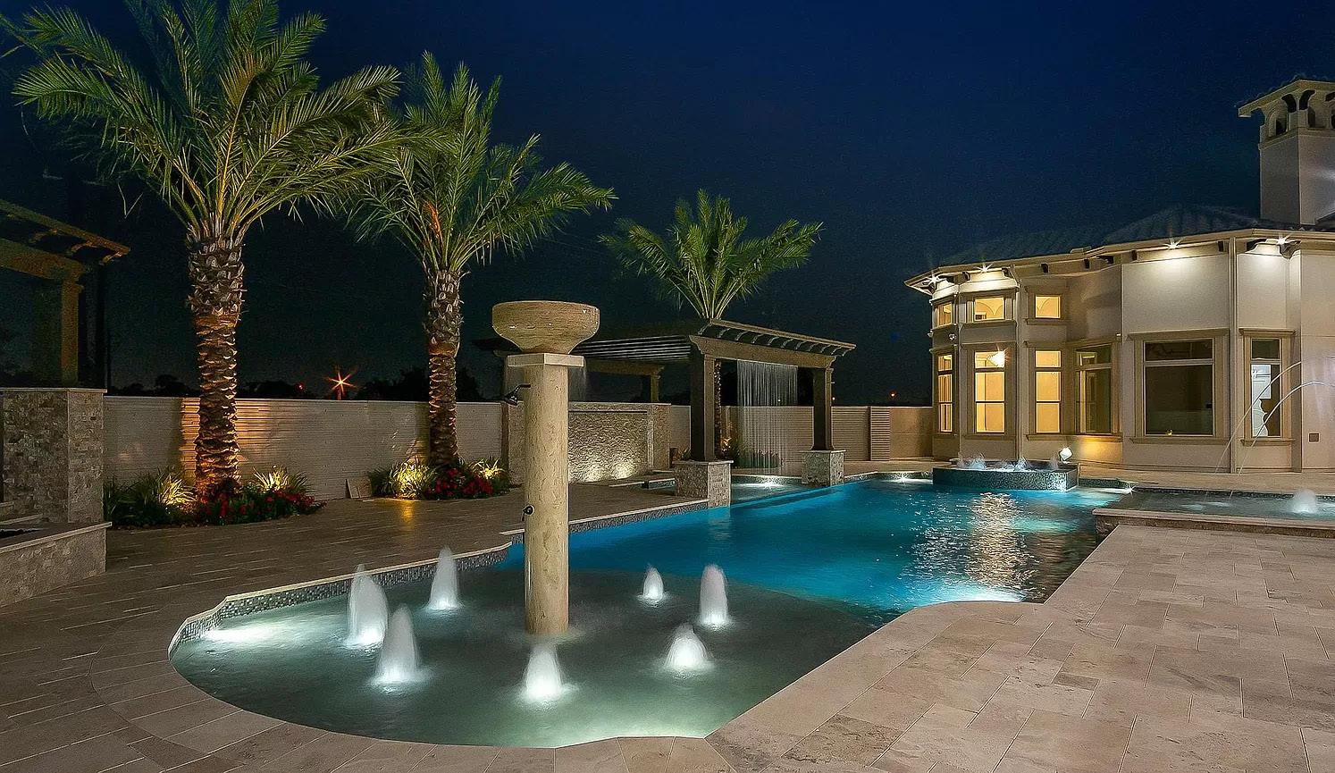
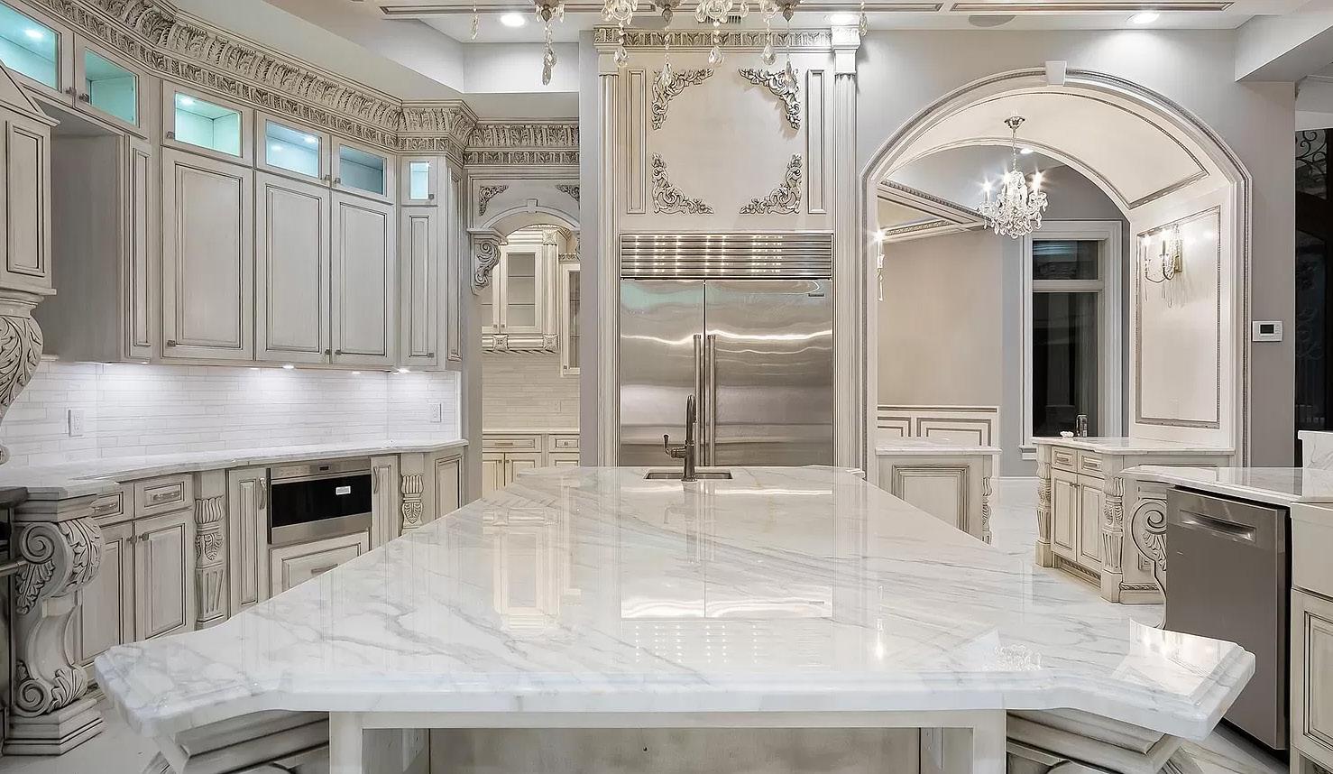
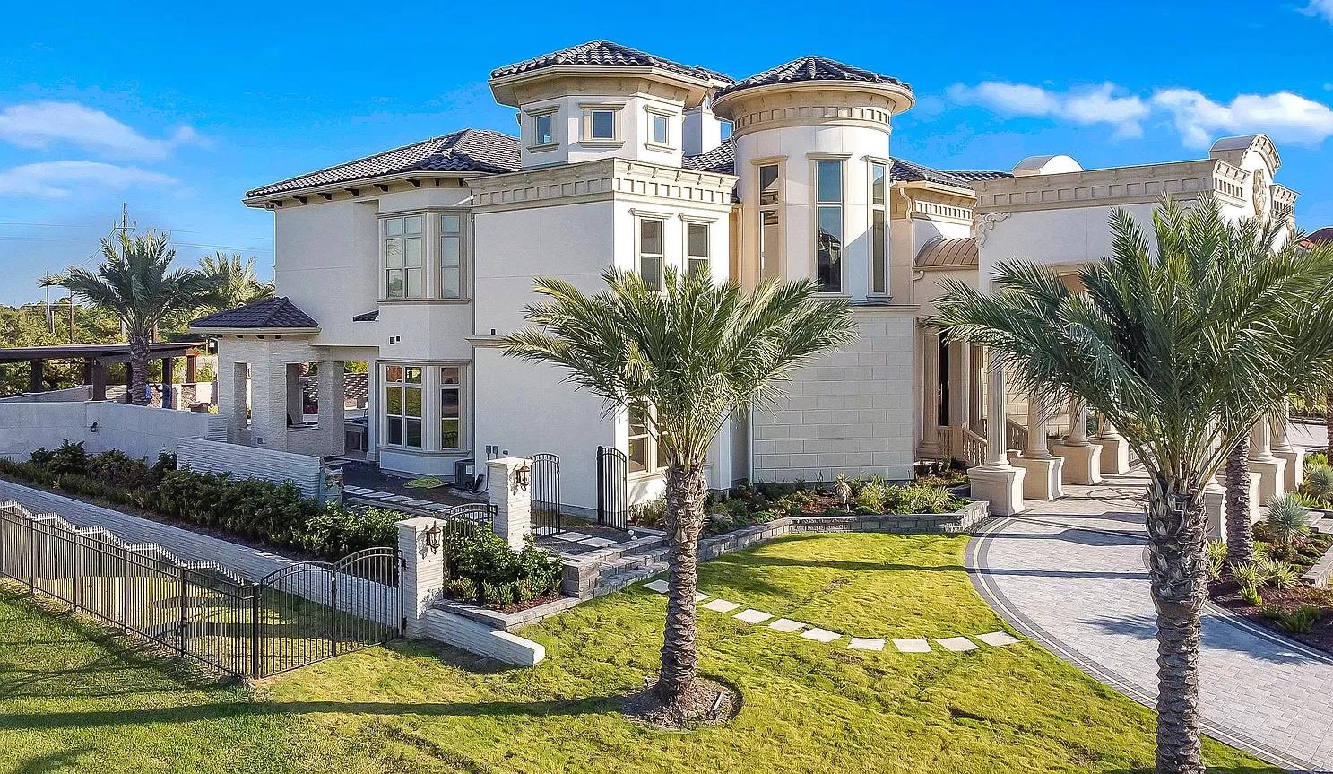
Newly built never lived in contemporary Mediterranean style, five in-house bedrooms, over 8,000 square-foot manor in much desired Taylor Lake Village. Situated on just shy of a one-acre lot, this grandiose design is an entertainer’s paradise. Chef’s kitchen, wine cellar, home theater, game room, wet bar and resort-style grounds, feature a beautifully designed pool and spa. Remotely integrated smart home and pool. Outdoor built-in gas fireplace and gas lanterns adorn the pergolas. Concrete barrier fence on all three-sides. A truly one of a kind design. A must See.


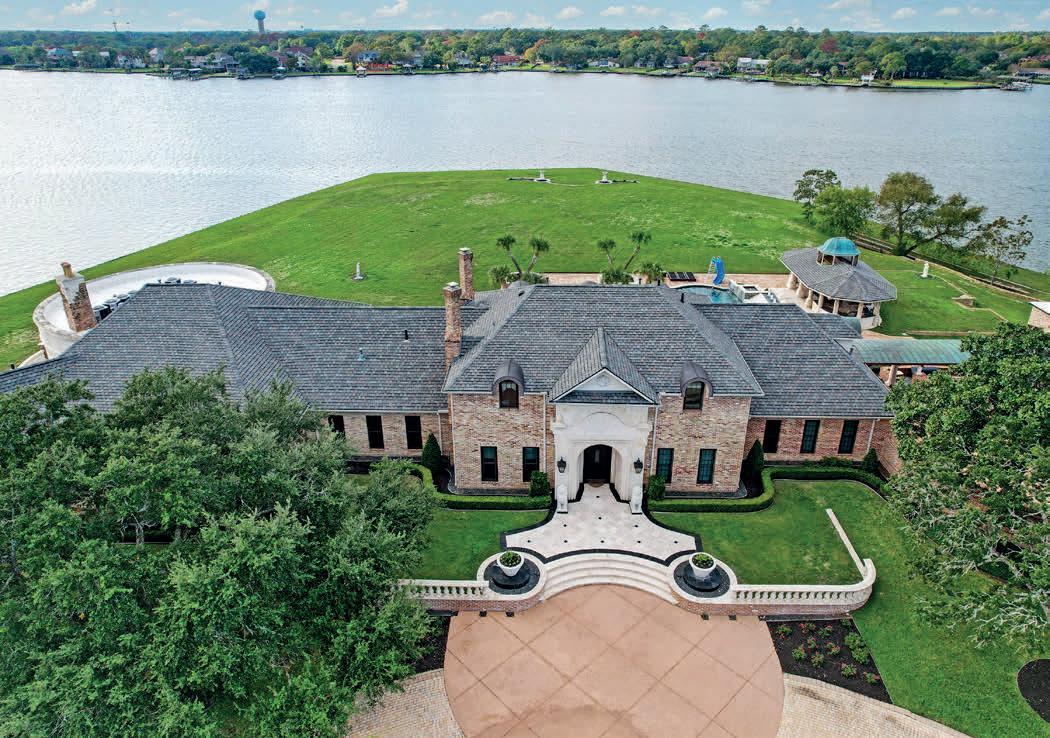
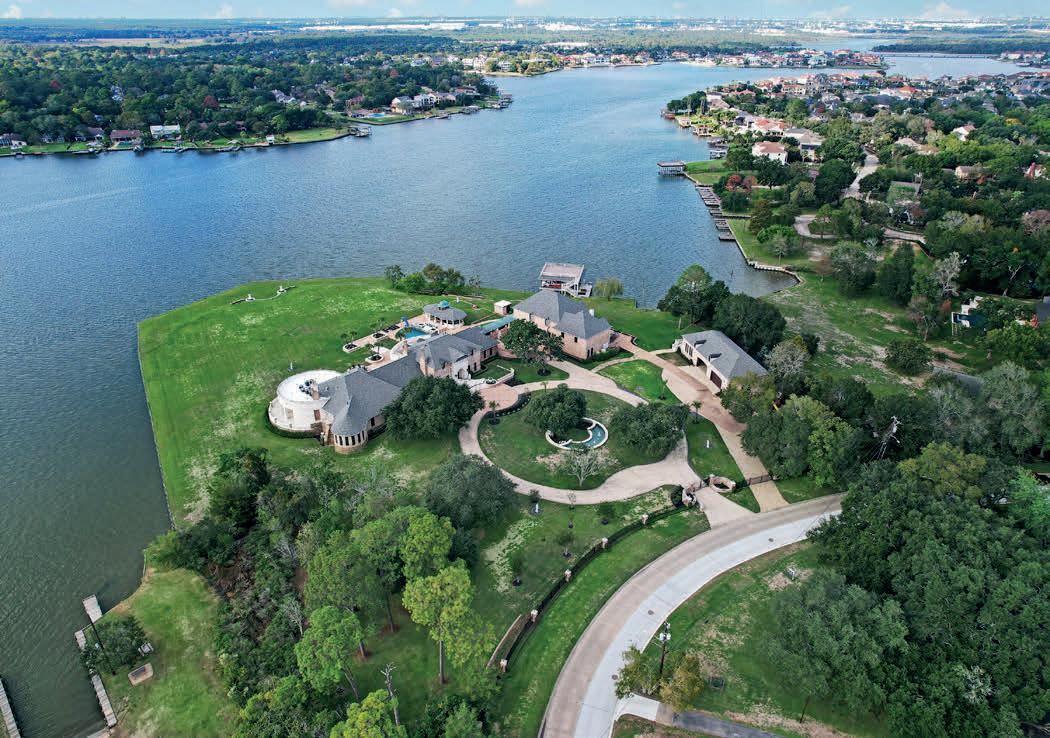
401 LAKESHORE DRIVE, SEABROOK, TX 77586 | 6 BD / 11 BA / 13,638 SQ FT / $7,990,000
Introducing an unparalleled waterfront estate nestled on the shores of taylor lake. This one-of-a-kind residence boasts luxury and grandeur in every detail. Spanning 13,638 sq ft, this expansive estate offers 6+ bedrooms & 9 baths, providing ample space for family and guests.
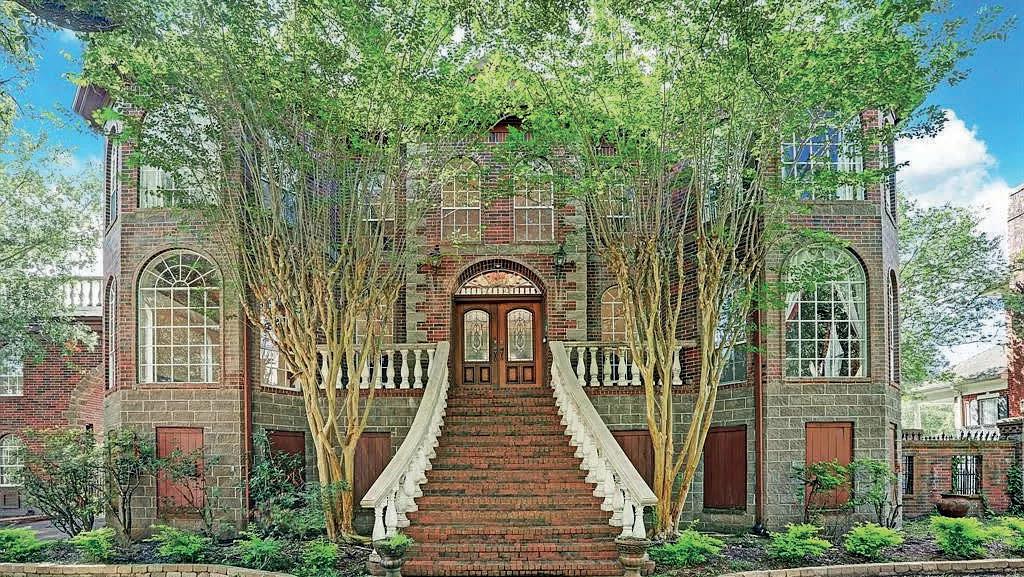
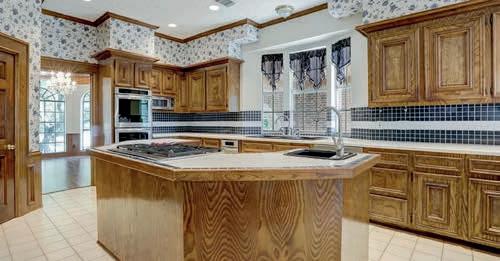
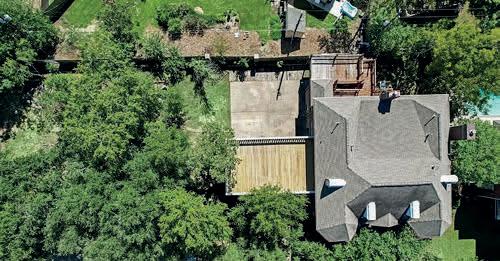
1103 LARKSPUR LANE, SEABROOK, TX 77586
5 BD / 6 BA / 5,800 SQ FT / $749,900
Gorgeous 5 BR plantation style home in the highly sought after Taylor Lake Estates! Located near the boat ramp in a cul de sac this home offers views of Taylor Lake from the second floor balcony. New paint and updated decking off game room with further updates required.
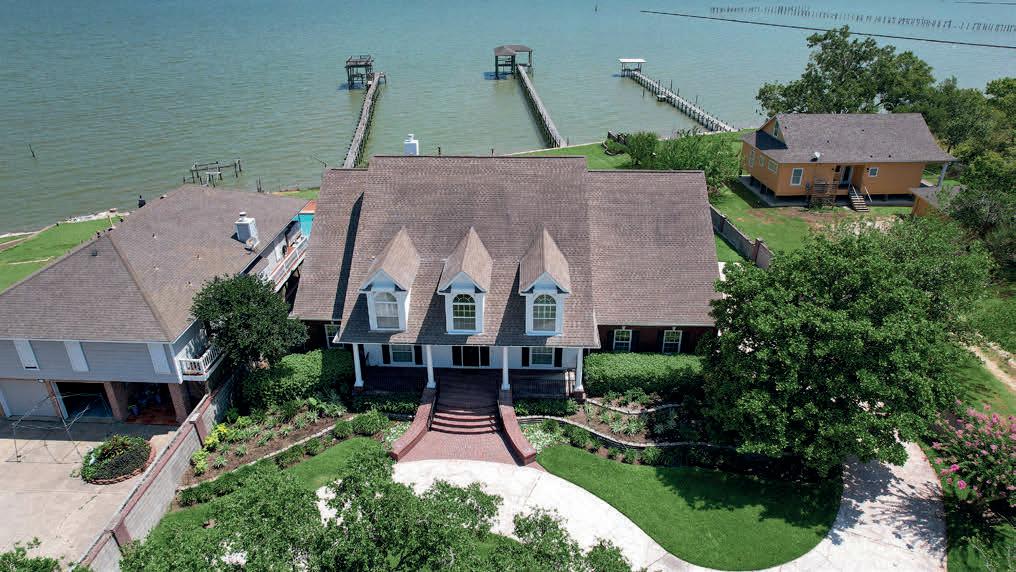
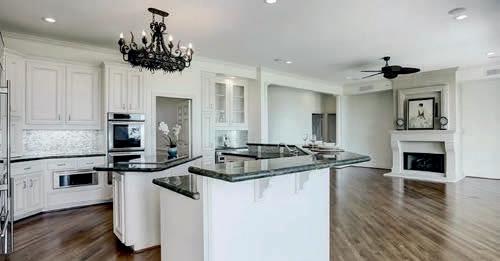
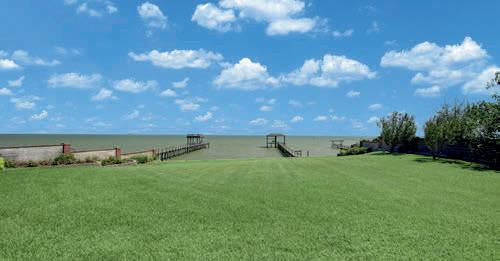
5419 W BAYSHORE DRIVE, BACLIFF, TX 77518
5 BD / 4 BA / 5,062 SQ FT / $1,450,000
Step inside this exquisite bayfront getaway! This stunning property boasts the charm of mature trees, a secure gated driveway, and the convivence of a home generator! Never impacted by flooding. With approx 150’ pier extending into the bay, you’ll have a front-row seat to breathtaking waterfront views.
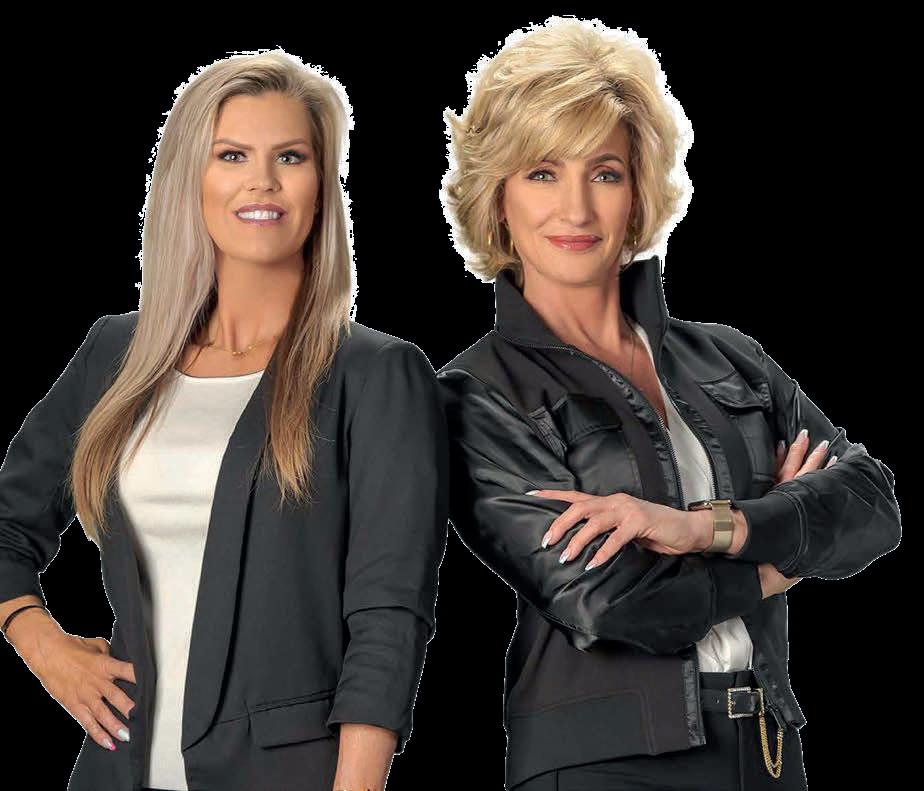
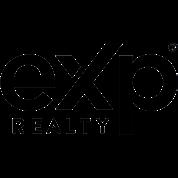
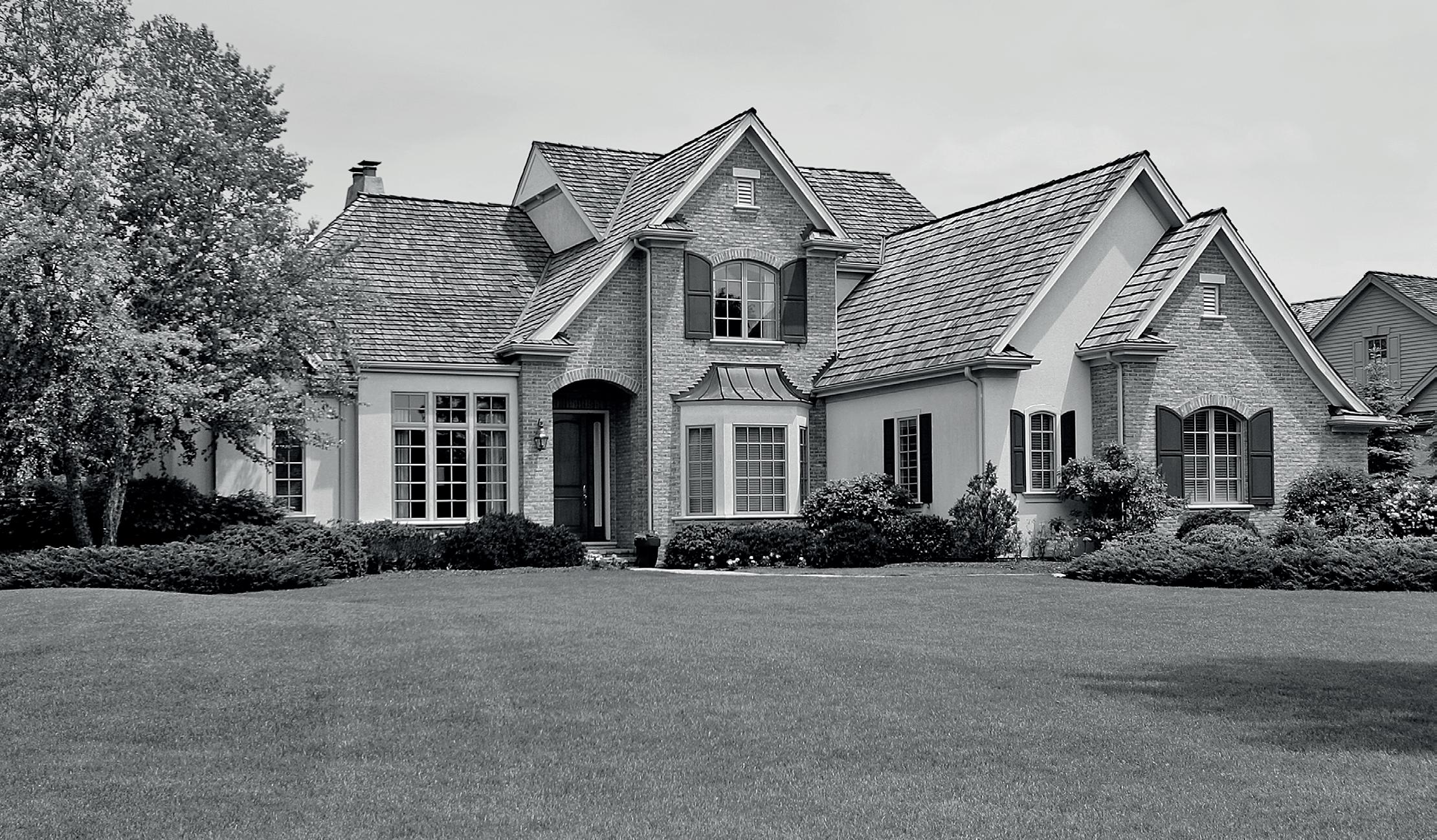
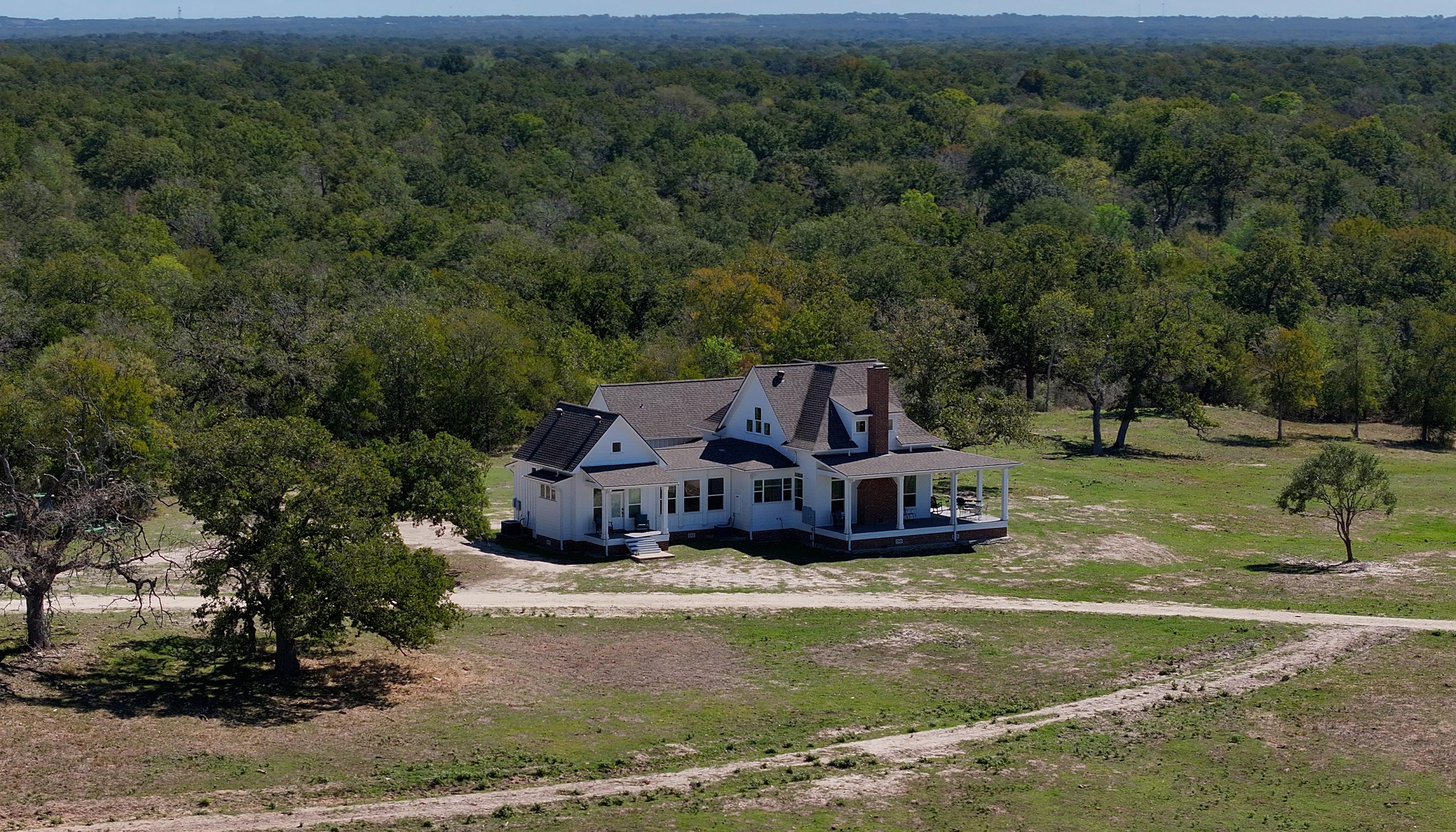
4 BEDS | 4 BATHS | 2,773 SQFT | OFFERED AT $10,533,308
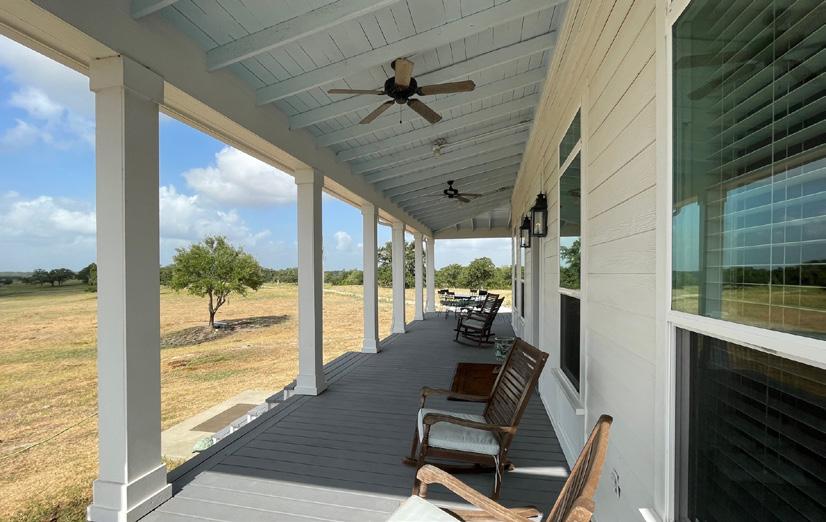
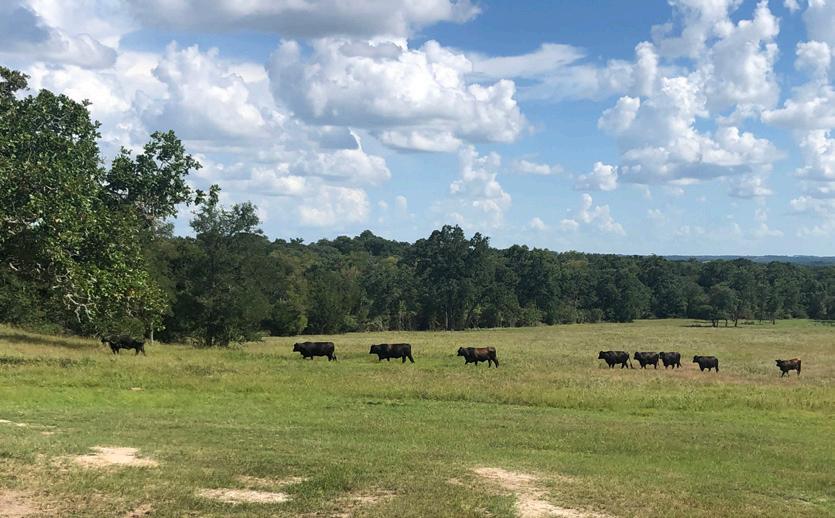
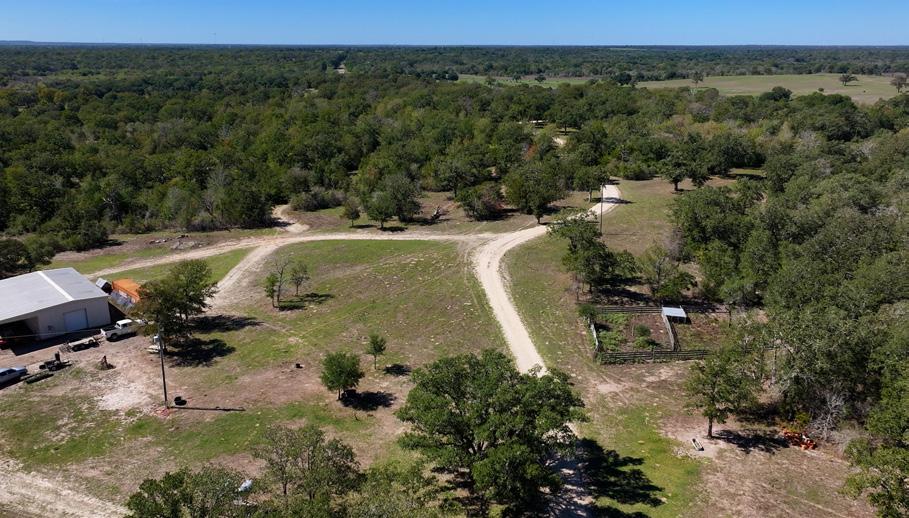
RAFTER B RANCH Snook, Burleson County 569± acres out of the original Stephen F. Austin land grant overlooking the valley of Yegua Creek. This parcel of Post Oak Savannah has nearly 100 feet of elevation change, pastures, scattered mature oaks, and a spring fed pond. Great habitat for game: come create your own private sanctuary. Southern half of the property is watered by Davidson Creek and features a 2,500 foot levee creating outstanding duck habitat for wing hunters. Fenced and cross-fenced with good ranch roads. Ag exemption in place. Southern Living ranch home 2,773 SF, 4 bed, 3.5 baths, built in 2015. Great for entertaining. Multiple homesite locations with outstanding views. 30x60 shop building has power and its own well. Over five thousand feet of frontage on FM 1361, convenient to Brenham and College Station – only 23 miles to Kyle Field! This unrestricted tract is ready to shape to your own passions: cattle, horses, hunting, fishing, breeding exotics, or …Value, variety and vistas can be yours at Rafter B.

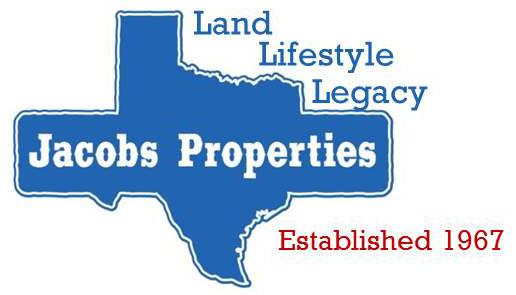
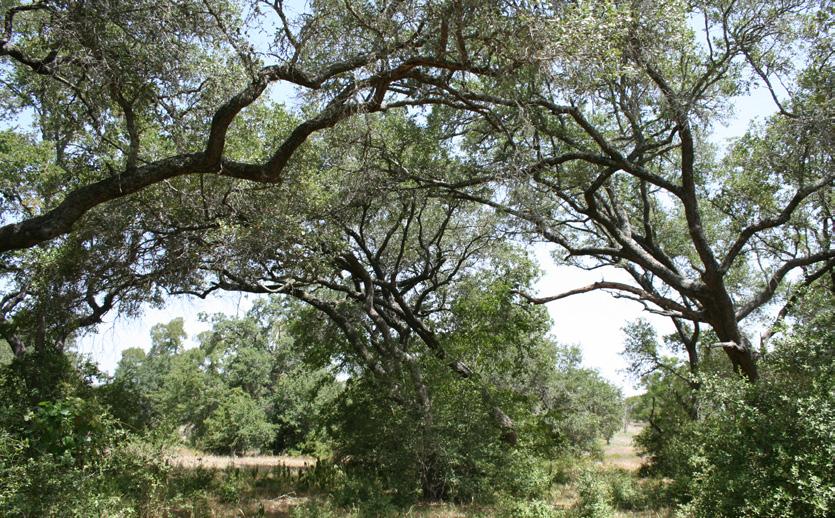

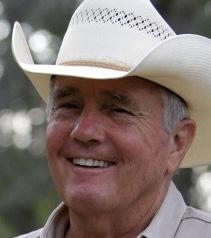
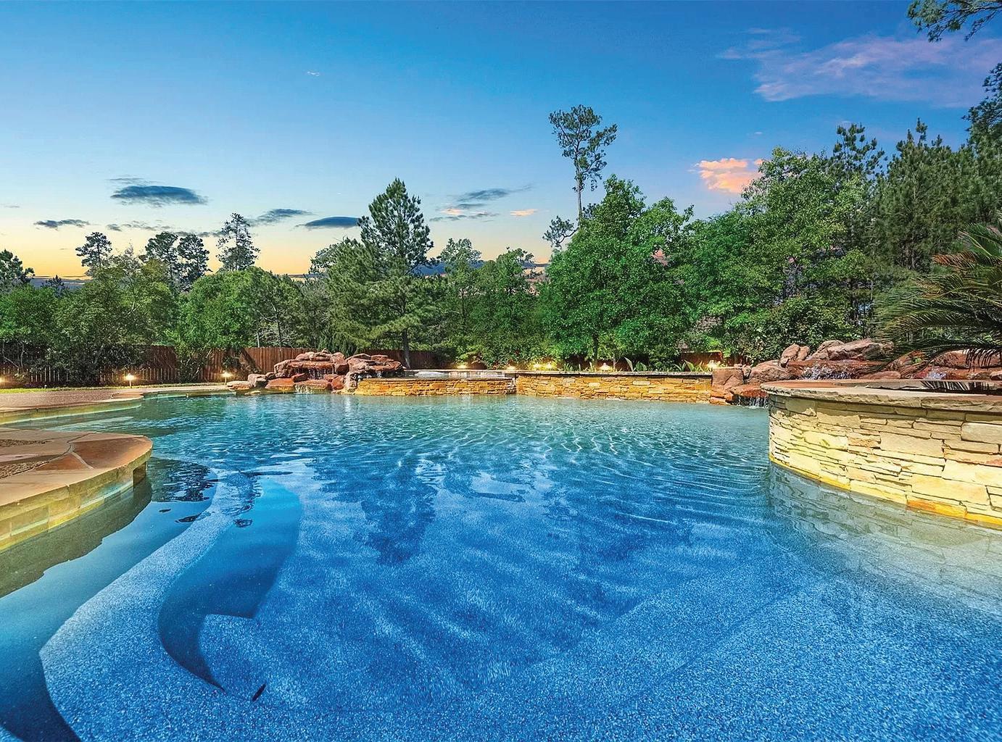
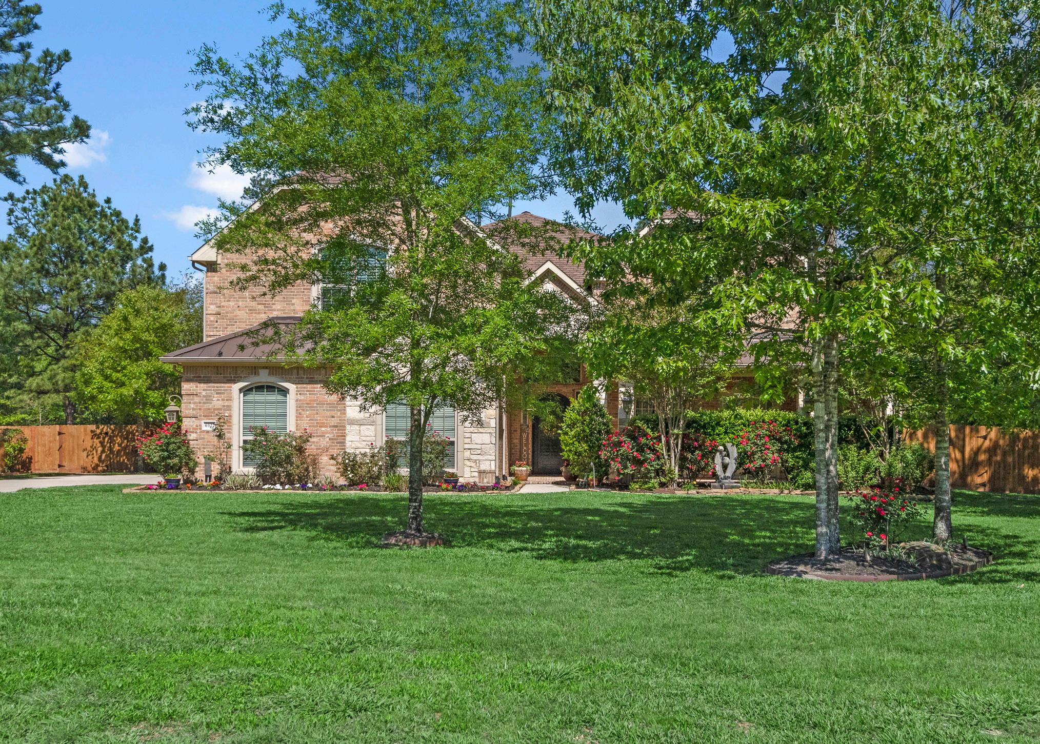
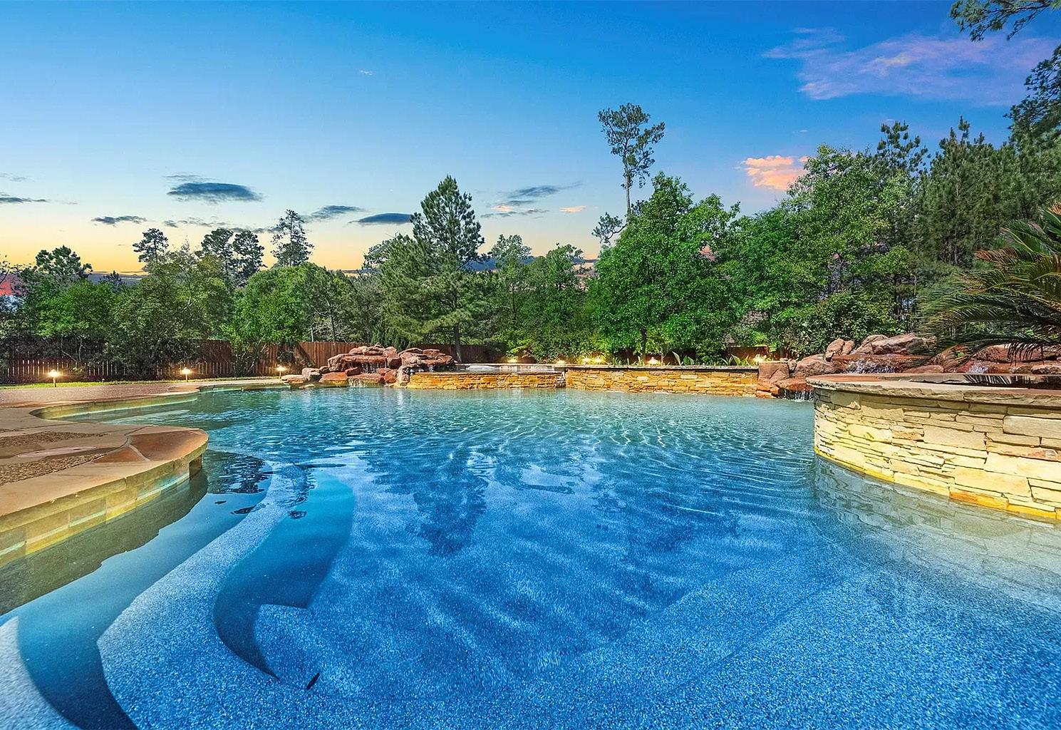
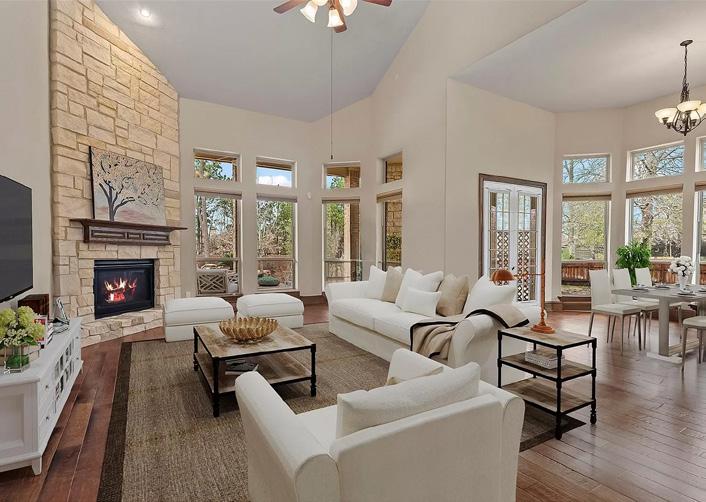
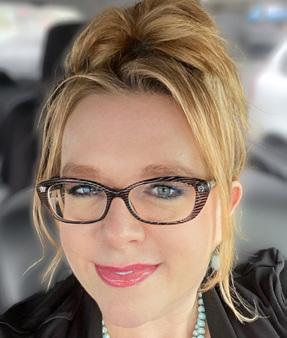
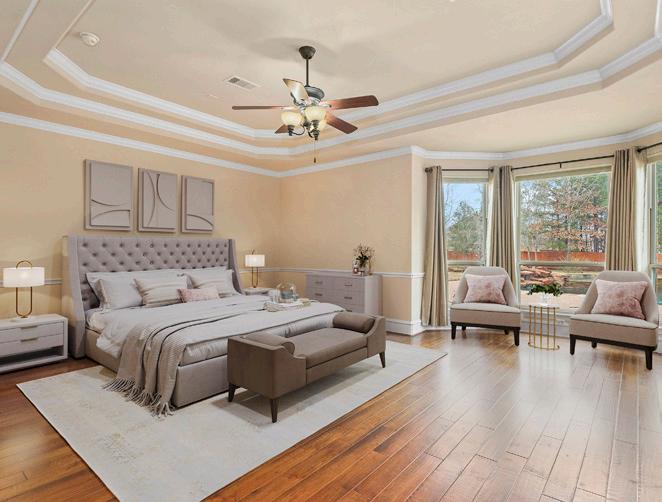
Stunning custom home with over 5700 SF on a cul-de-sac street in Benders Landing Estates. Private backyard oasis with a covered patio, fireplace, pool + a 10-person spa, all on a generous 1-acre lot offers the epitome of luxury living. Charming front porch with double door access to the dining room, gorgeous wood floors, soaring ceilings & a grand winding staircase. 5 or 6 BR’s (2 down), study (or 2nd BR down w/closet & full bath), formal dining, game room, multi level media room for the perfect movie night. Flex room up offers endless possibilities such as a second office, home school room, gym, craft room, or playroom. Warm, inviting island kitchen w/tons of counter space & cabinets, 2 sinks, butler’s pantry + a large walk in pantry w/more counter space & mini fridge. Huge primary bedroom (26x20) w/sitting area that overlooks the pool. Spa-like ensuite w/dual vanities, endless counter space, 2 huge closets, soaking tub & separate shower. 60 amp circuit for EV charging in garage.
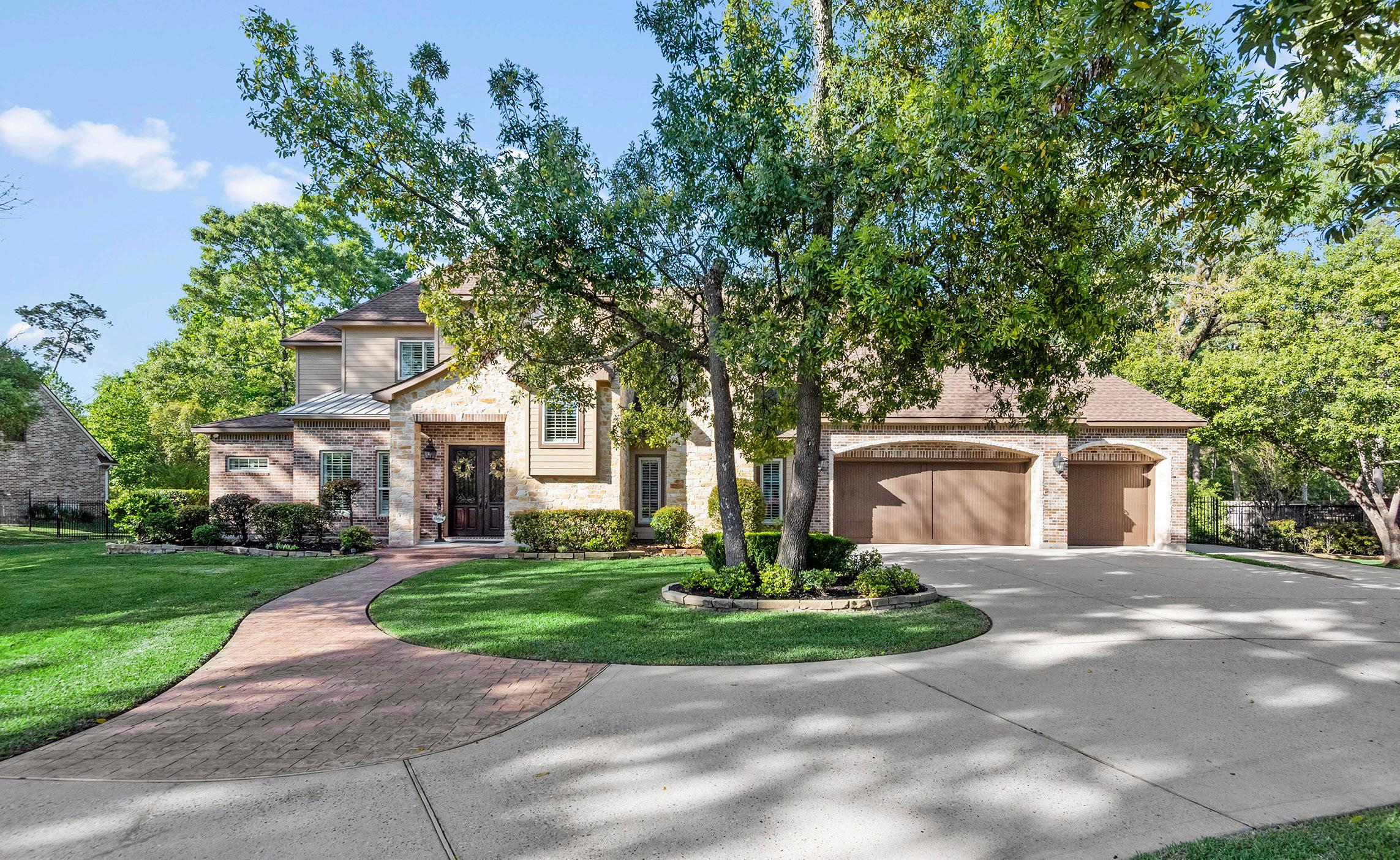
4 BD | 6 BA | 4,266 SQFT | $1,195,000
The setting of this gorgeous custom home nestled on 1+ acre makes you feel like you just stepped into the hill country! Beautifully & extensively remodeled with 4 BR’s (2 down, 2 up), 4 full & 2 half baths, 3 car attached garage + a 2-car detached garage double the height for accommodating car lifts, study (or formal dining), game room, media room & a beautiful back yard oasis w/pool, spa, large, covered patio, dedicated pool bath, whole home generator & water softener. 3 stone fireplaces, gorgeous hardwoods, custom built ins. 2nd bedroom down w/ensuite bath is perfect for guests, nanny, MIL suite. Family room w/a wall of doors opening to the pool, island kitchen w/bar seating, double ovens & butler’s pantry. Primary BR w/updated ensuite & 2 walk in closets. Heading upstairs you will enjoy a game room, media room, 2 bedrooms & 2 full baths. Roof 2019, 2 water heaters 2023, furnaces 2016 & 2018, new AC unit 2016, dishwasher 2019, microwave 2018.
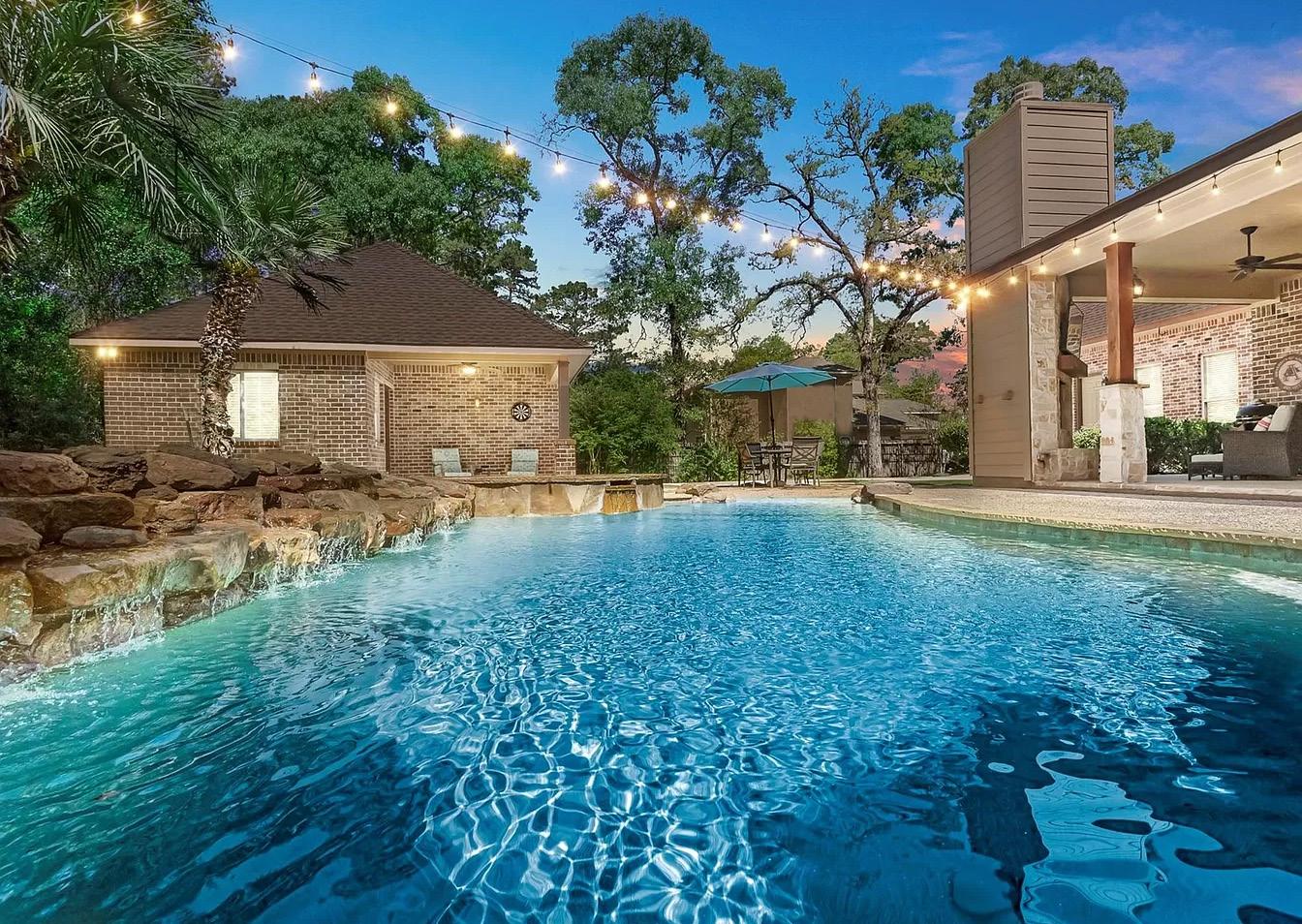
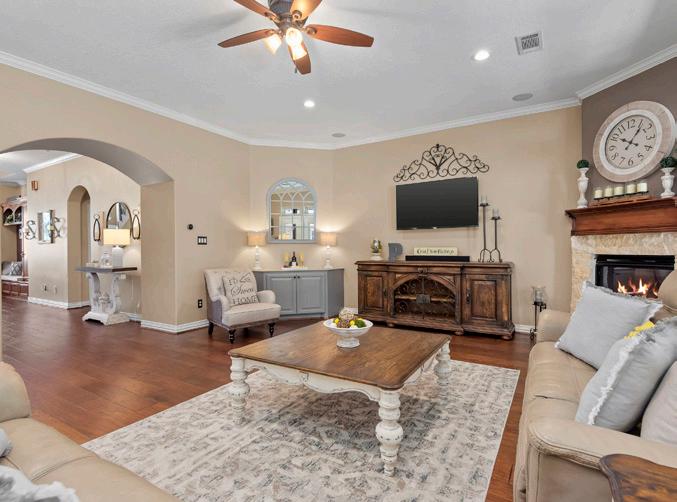


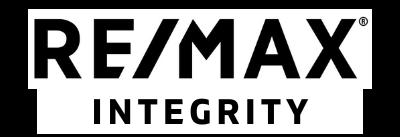
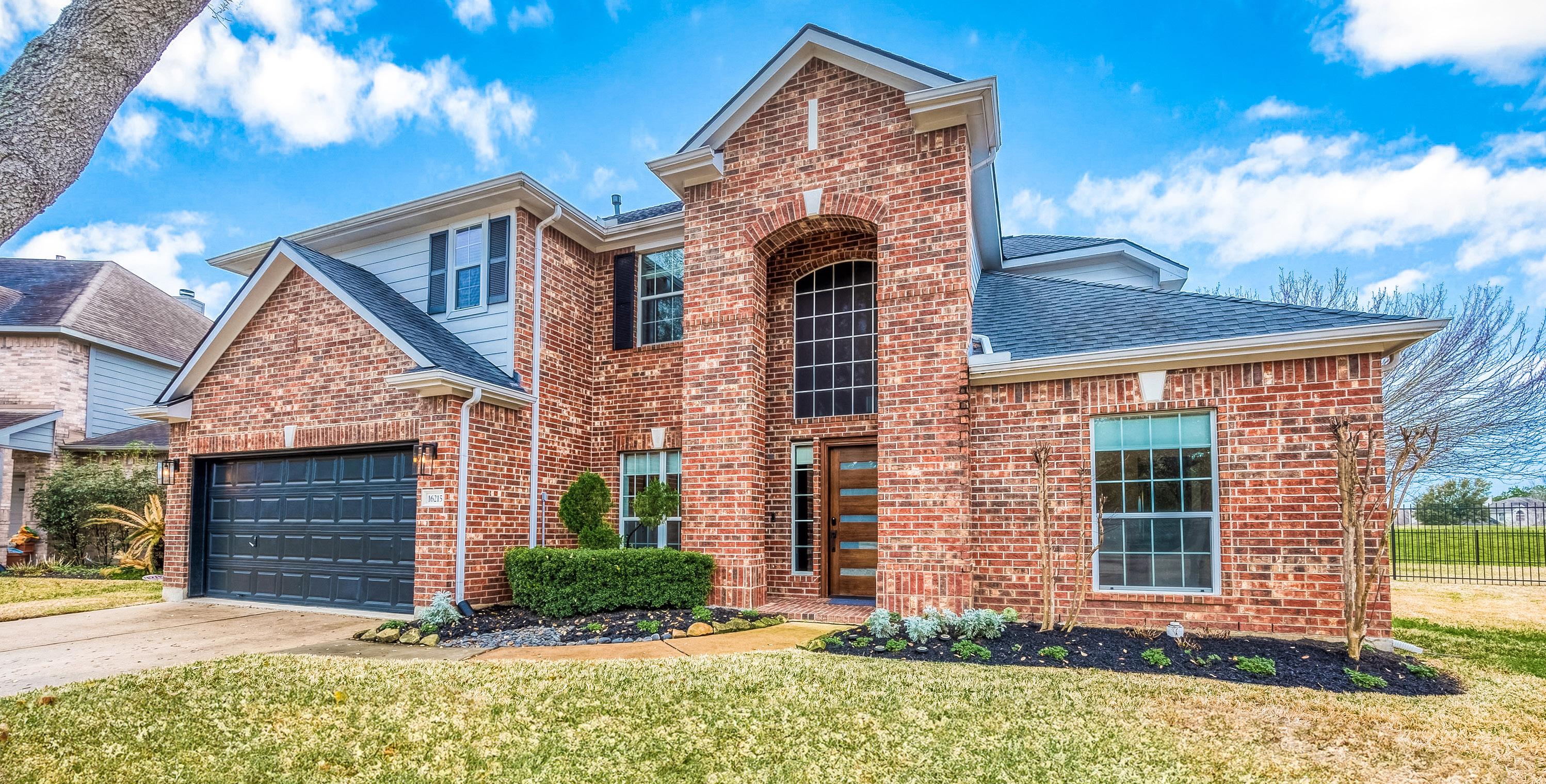
Modern updated home in gated community backing onto the golf course. Double height foyer, formal dining and study with French doors, the living room (also with double height) with an inviting fireplace and a wood feature wall opened into the fully renovated kitchen with high end custom finishes. Breakfast area and butler’s pantry complement this perfect area for entertaining. Thermador appliances, refrigerator, washer and dryer are included (with a second refrigerator in laundry also included). Custom made closets in 3 of the bedrooms and the laundry room with tons of storage. The upgrades continue throughout the bathrooms with shower panels and the vanity mirrors with storage. The AC units were replaced in 2023, the sprinkler system is app controlled, zoned to the CyFair Accredited School District, this is a must see!

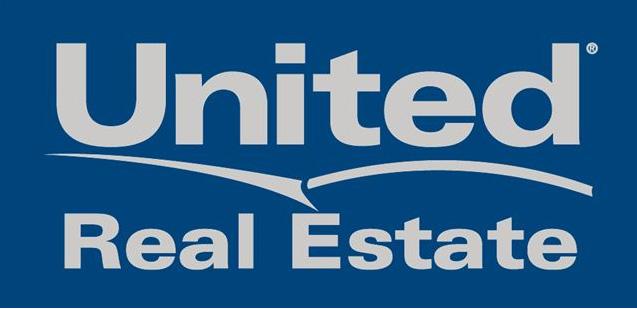
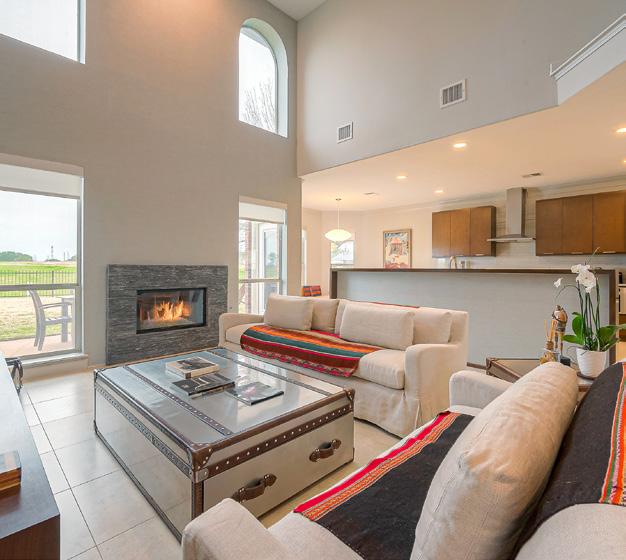
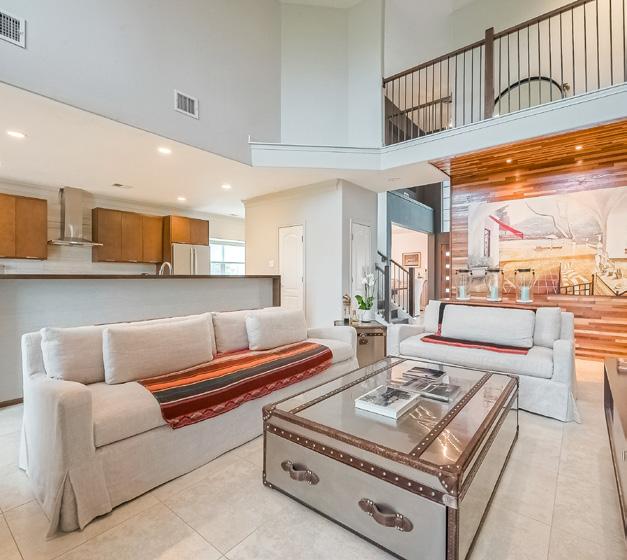
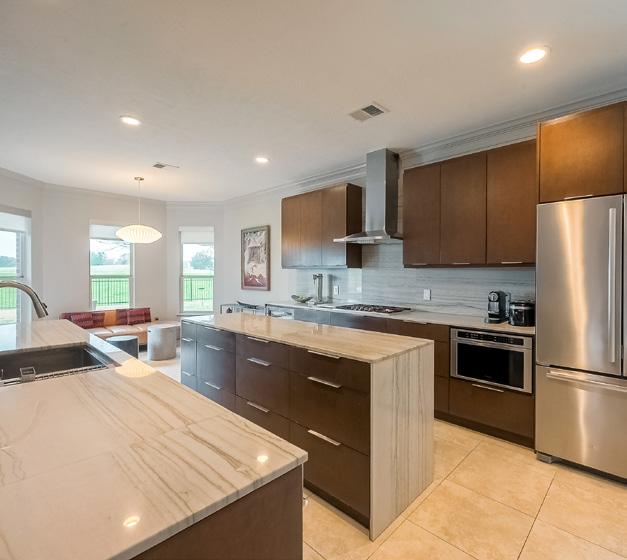
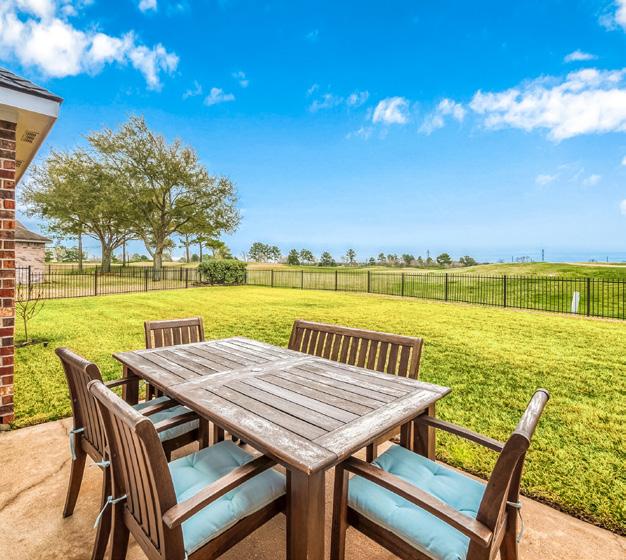
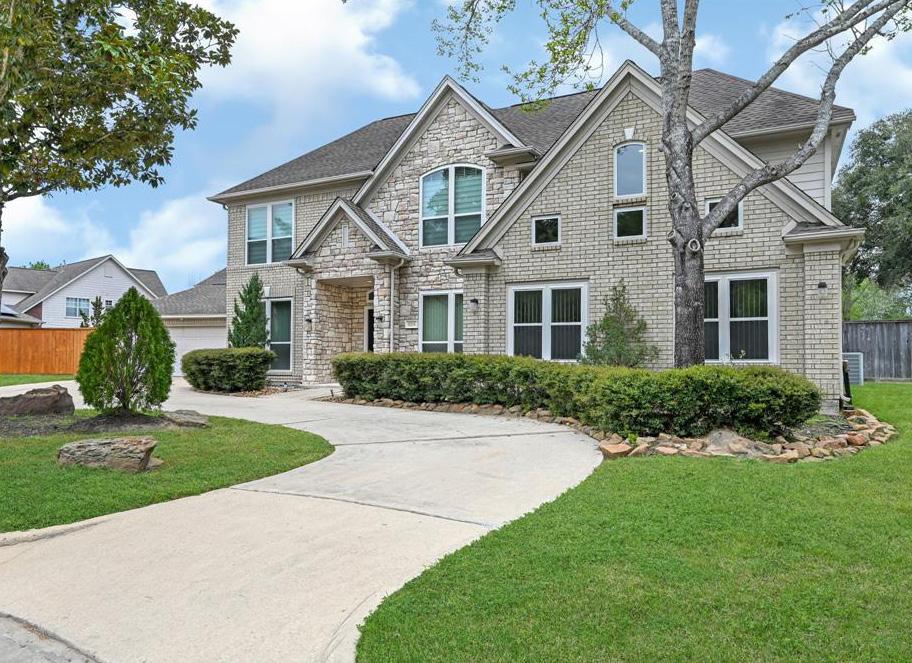
18306 FERN TRAIL COURT HOUSTON, TX 77084 5
| 3.5 BA | 3,284 SQFT | $594,000
Nestled within a gated community, this residence sits on an oversized cul-de-sac lot, offering an oasis-like backyard complete with a sparkling pool, waterfall, and hot tub. The screened patio and pavered yard provide ideal spaces for entertaining. Inside, discover high ceilings, formals, and an updated stone fireplace in the living room. The kitchen boasts granite countertops, stainless steel appliances, and ample storage. With two primary bedrooms, one featuring bay windows and custom closets, plus a game room and garage with epoxy flooring, this home combines luxury living with practical convenience in a desirable neighborhood.
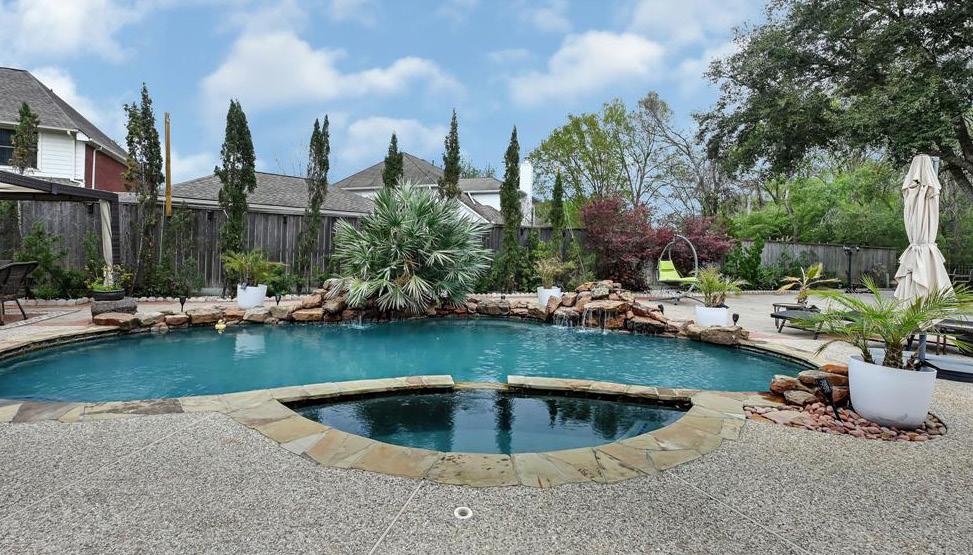
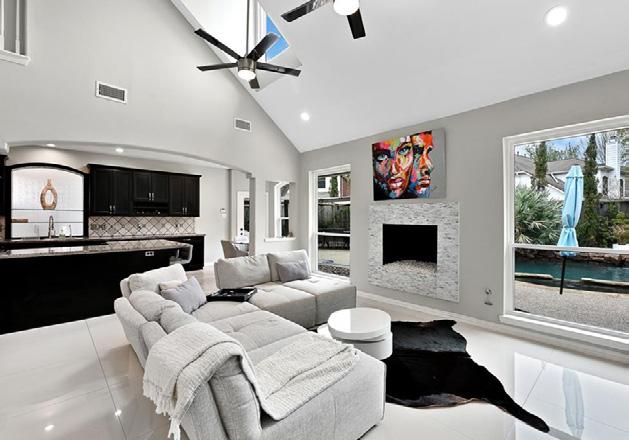
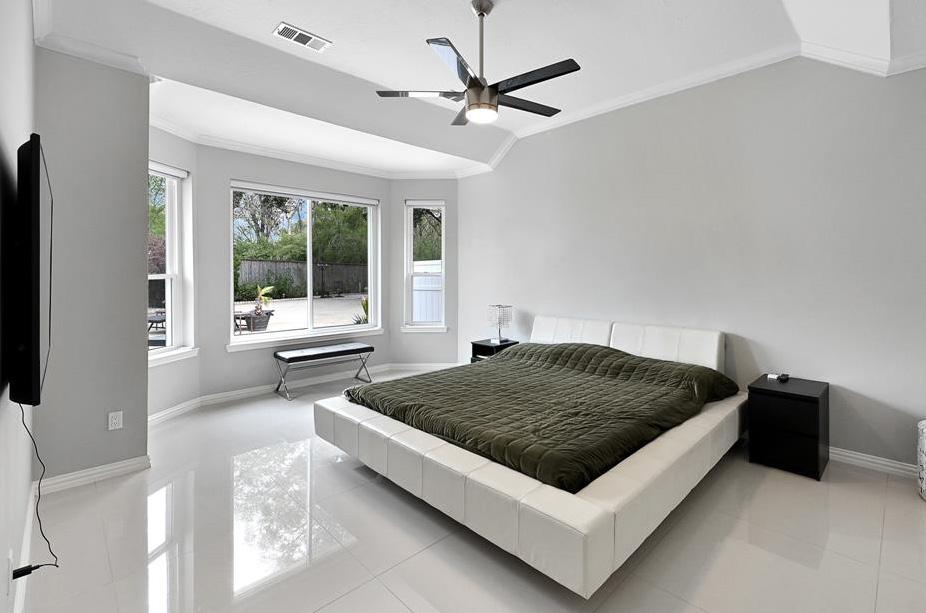
 HOUSTON
HOUSTON
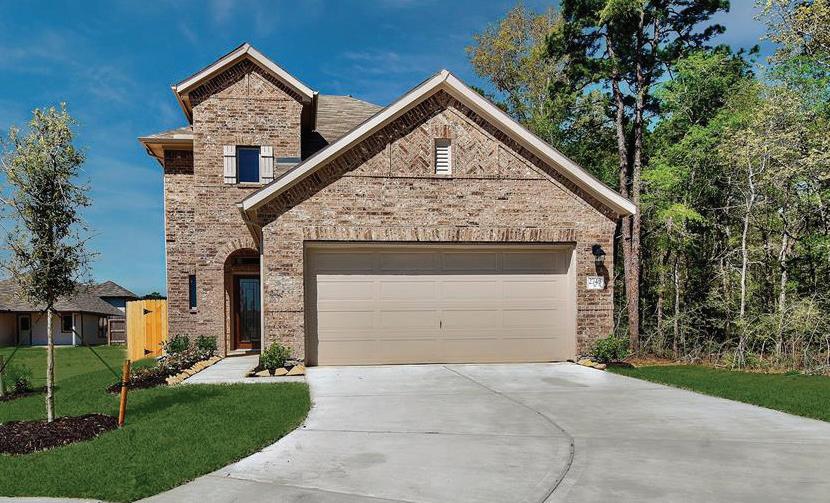
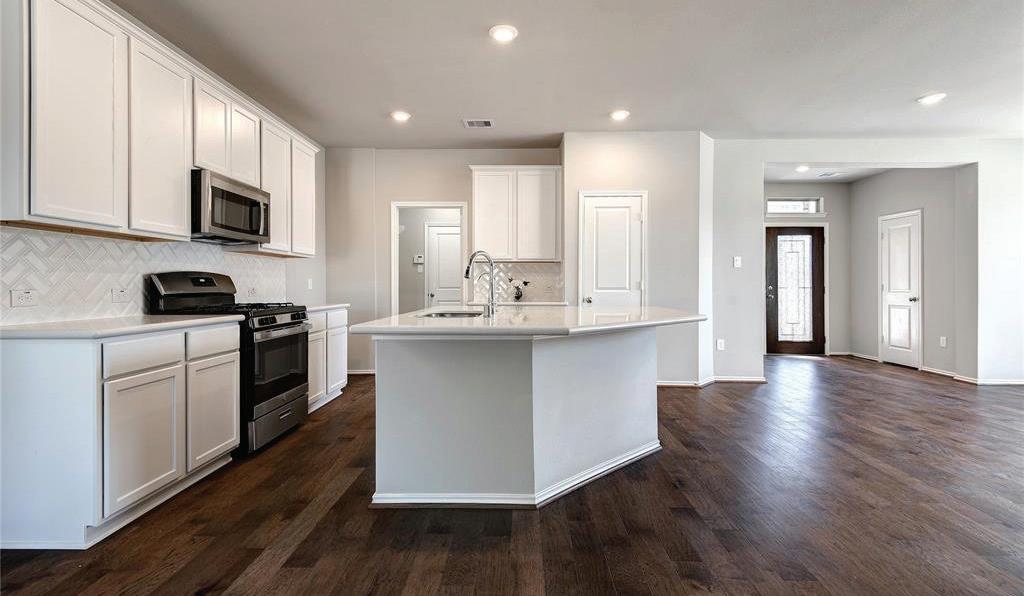
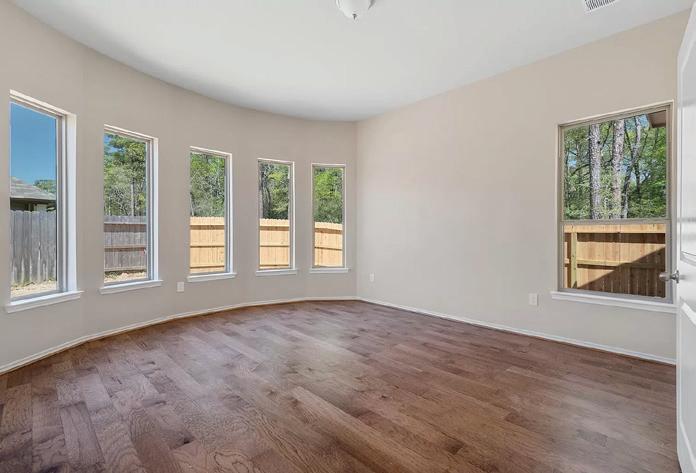
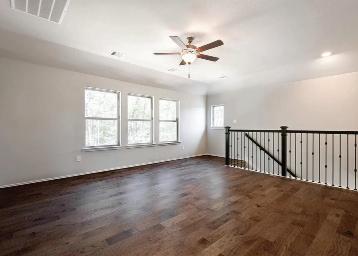
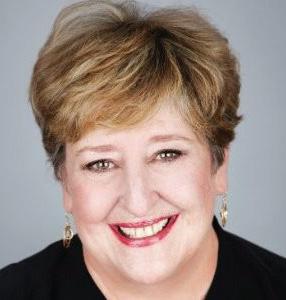
GORGEOUS, OPEN floorplan with 4 bedrooms (including Master BR downstairs), flex room/study/office, Kitchen open to Family Room, Cooks’ kitchen with lots of cabinets, walk in pantry, large island, nice foyer with guest bath & coat closet. Flex rm downstairs/perfect office/study. Upstairs living area feels like tree house among the whispering pines. Oversized lot under lots of wonderful trees. No neighboors on the right. Very private. Community pool, walking trails, etc. Lovely subdivision w/sidewalks, all amenitiea. Close to the Woodlands & Mall. Easy access to I 45, Grand Pkwy. Lots of elegant touches: hardwood floors throughout except for launry/baths (tile), quartz counter tops, stylish white backsplash, high ceilings, lots of light in every room, French double doors to flex room/study whatever you need. Conroe Schools. Upstairs bedrooms carpeted. You will love coming home to this wonderful home! See today! Won’t last!
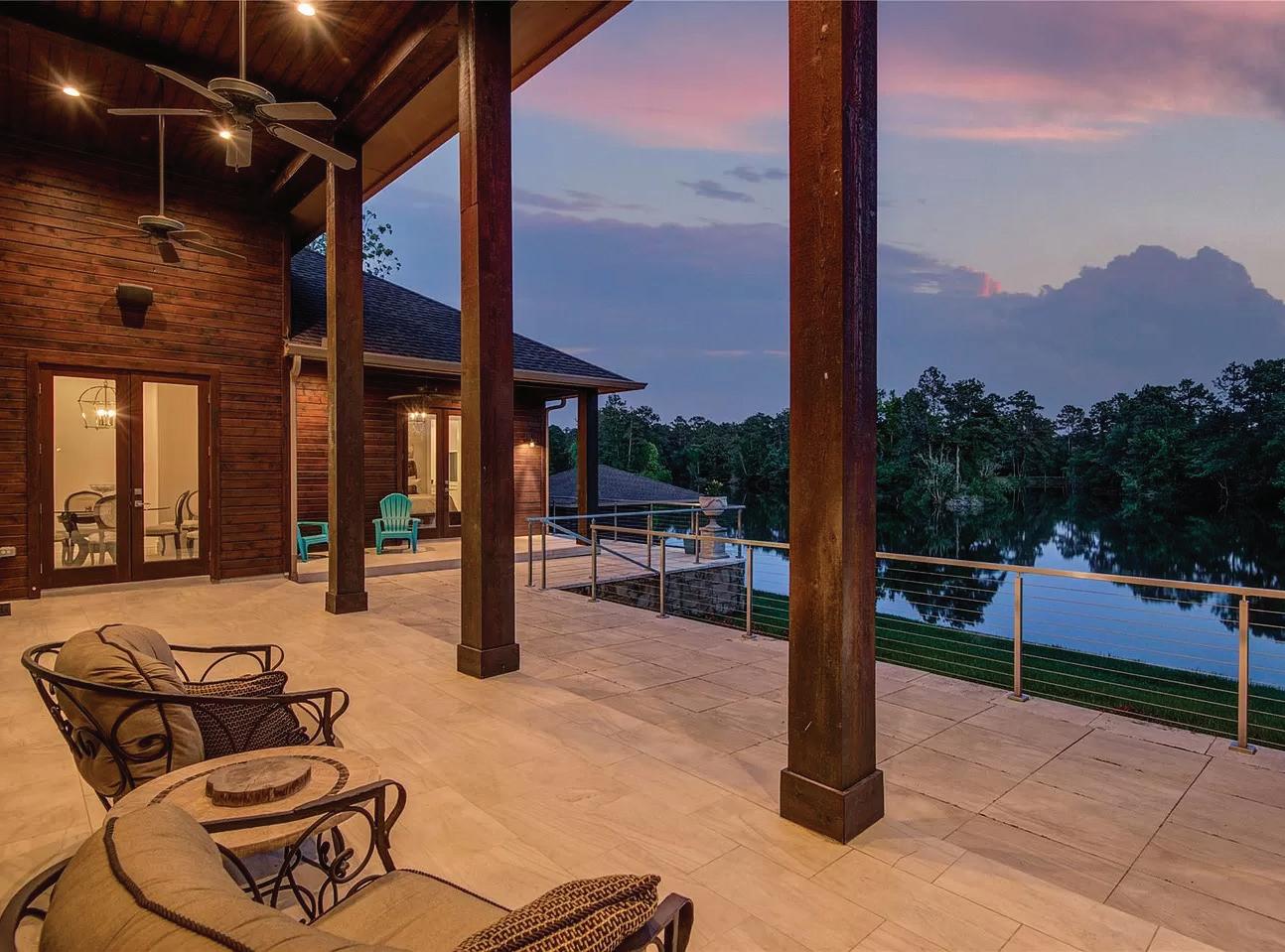
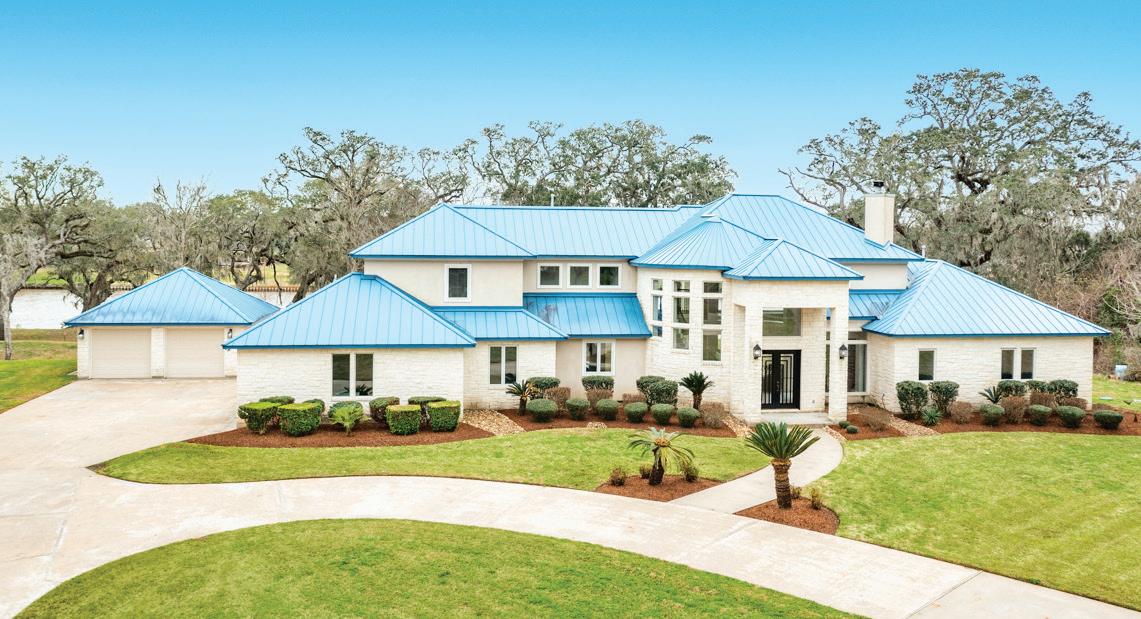
4 beds | 3 1/2 baths | 3,978 sq ft | $1,150,000
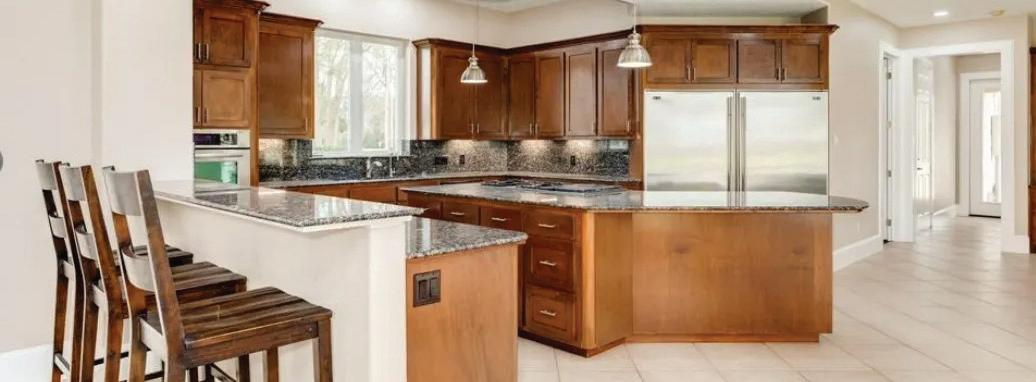
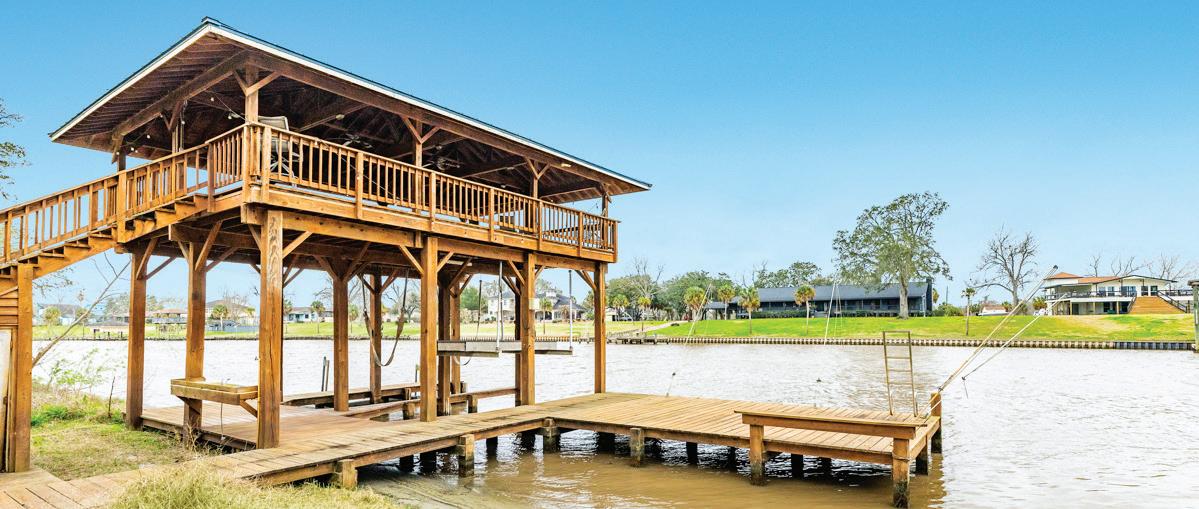
With nearly 4,000 sq ft of living space situated on 2.40 acres, this magnificent river front home has panoramic views of the San Bernard. The towering fireplace, curved stairway, and sparkling windows are a few things that will make you fall in love with this custom-built oasis. The floor plan is open and inviting. The kitchen features a Zub-Zero Refrigerator, an island with gas cook top, a massive amount of counter space and plenty of storage. This house was built for entertaining. The Primary bedroom, located on the first floor, is delightful and offers great closet space. There are so many architectural details to this property you just need to take a look for yourself. For added out-door living there is a Thatch Palapa with counter height seating awaiting family and friends. And you will never be disappointed with the amount of dock, boat lift space, and covered deck, it’s one of the best seats on the river. Also, there are two attached garages and two detached.
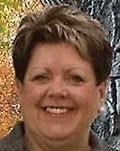
REAL ESTATE AGENT
TREC #0381290
979.299.2160 csuecornell@yahoo.com 202
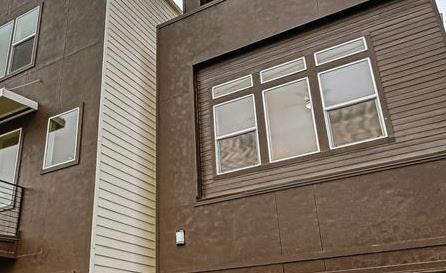
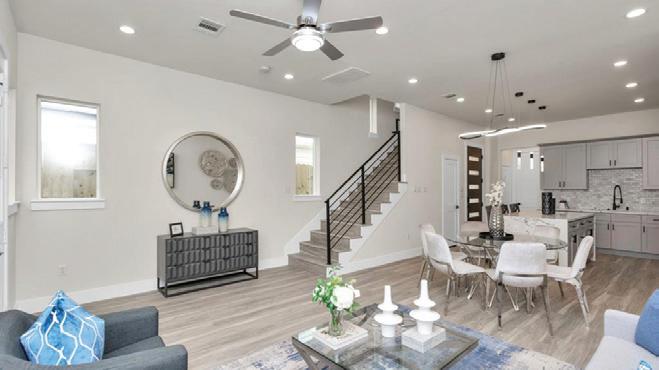

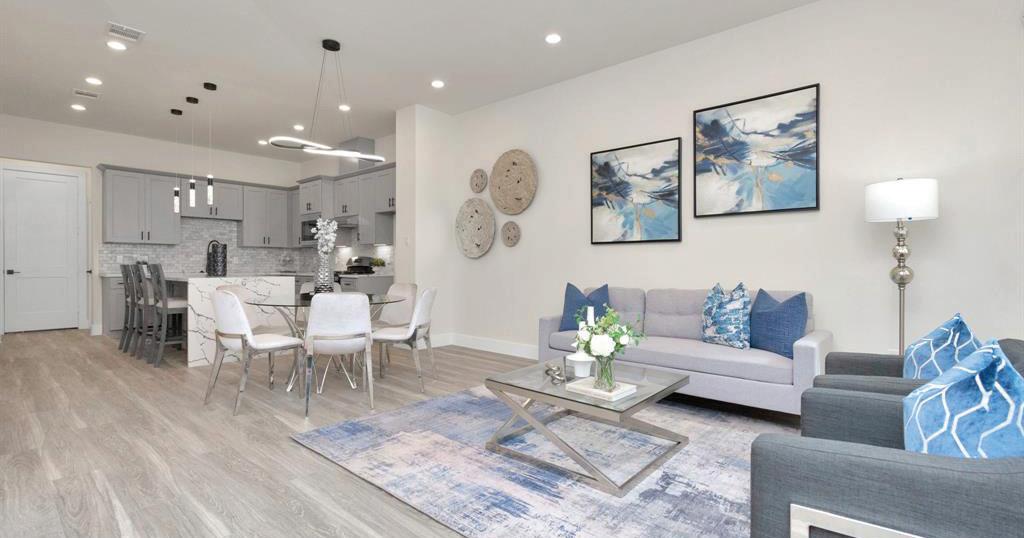

$519,500 Nestled in the midst of Houston’s dynamic urban landscape, this home offer unparalleled proximity to downtown’s business district, entertainment hubs, and cultural attractions. Enjoy easy access to the city’s finest dining, shopping, and entertainment options. 1 mile to UOH, 3.8 miles to Medical Center, 1.5 miles to BBVA stadium, 1.5 miles to Toyota Centre. This home boasts a sleek and modern architectural design, featuring clean lines, large windows, and thoughtfully curated interiors. Home is thoughtfully crafted with premium materials and finishes, including vinyl floors, garage epoxy floors, EV charger, insulated garage door, waterfall kitchen island, marble backsplash, SS appliances, and designer fixtures. Each bedroom has en-suite bathroom, with spacious walk-in closets and full mirror. Third floor has a spacious game room prewired for surround sound. Balcony provides the perfect space for allowing you to enjoy the Houston skyline.
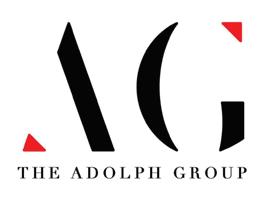

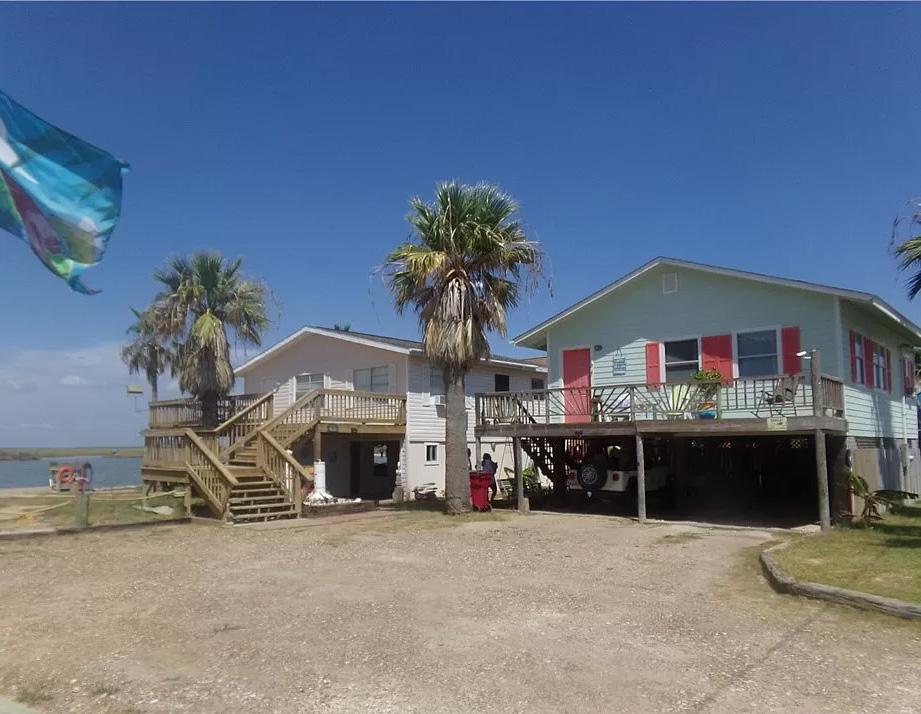
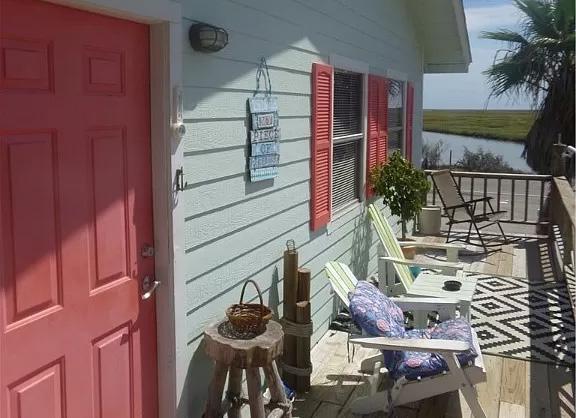
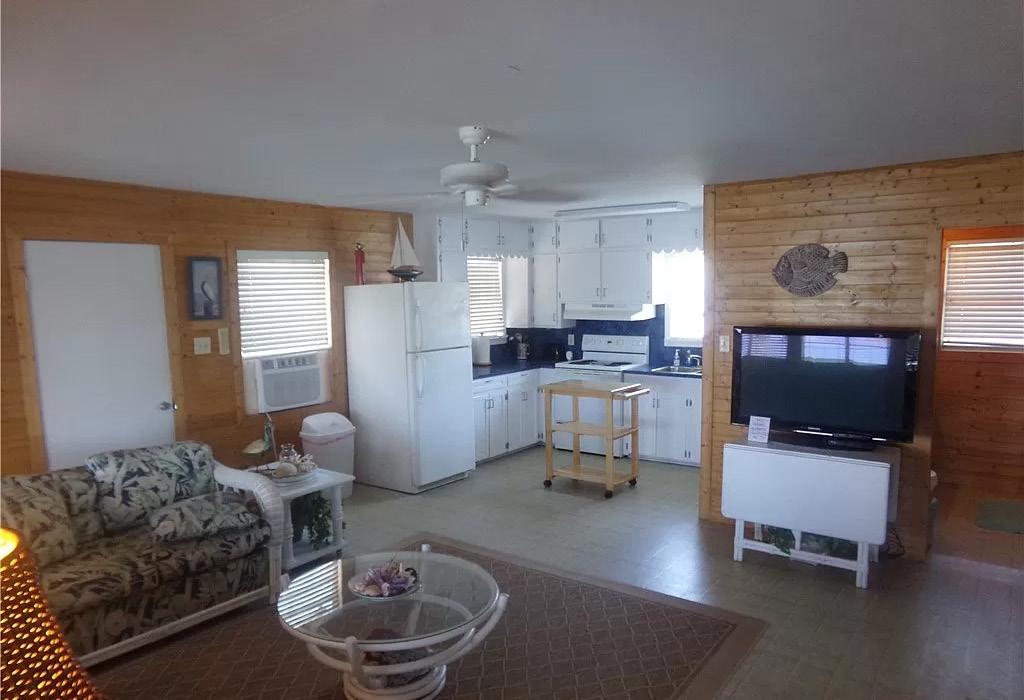
4656 FM 2031 BEACH ROAD, MATAGORDA, TX 77457
HOUSE CLOSEST TO WATER (PINK HOUSE): 2 Bedroom 1.5 bath set up for beach vacation rental. All furniture to convey except for living room TV. Sleeps 6 with pull out couch. Down stairs is open and perfect for relaxing and cooking dinner after a day at the beach with stunning sun set views over the Colorado River and West Matagorda Bay.
HOUSE CLOSEST TO ROAD (BLUE HOUSE): 1 bedroom 1 bath with open concept that is currently occupied by the property manager. Can be set up up as sleeper or bunk house with the ability to sleep 10.
Each house has its own kitchen. Property also has a lighted pier with fish cleaning table. Pier has cleats to dock a boat and also a ladder for taking a dip in the river. Less than a quarter mile to public boat ramp at Rawling’s Bait Camp. Less than 2 miles to pulic beach access. To say this property is stunning is simply an understatement and does not do it justice. This is a fantastic opportunity to own your very own coastal slice of paradise! Schedule showing today! Offered at $985,000
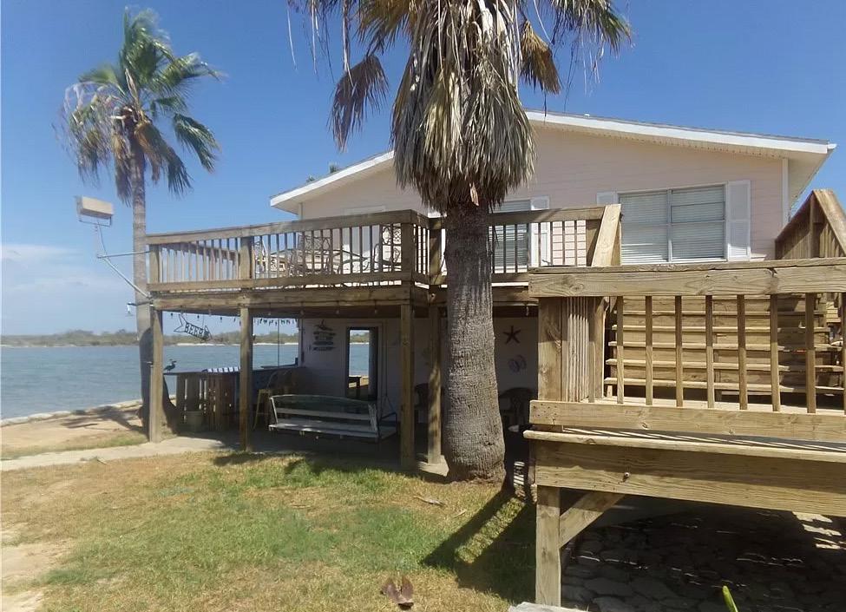

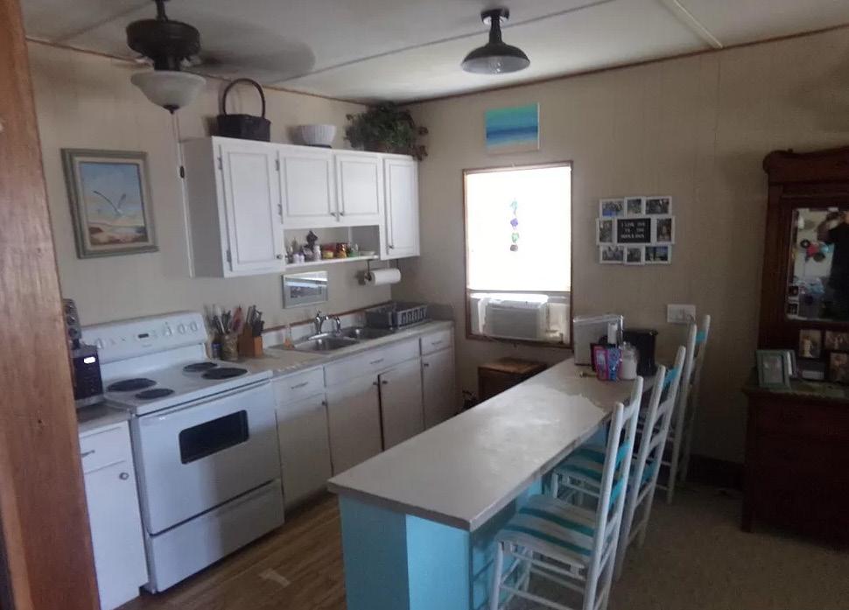
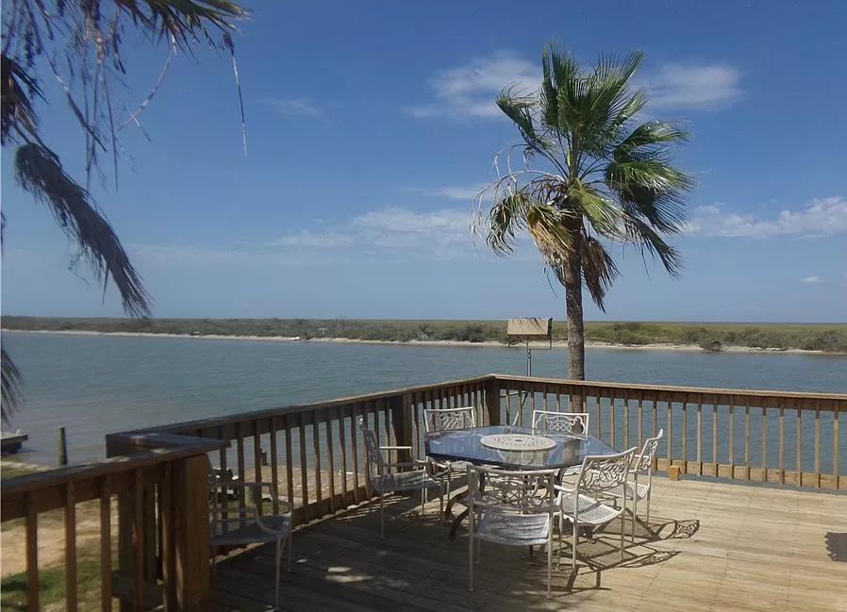
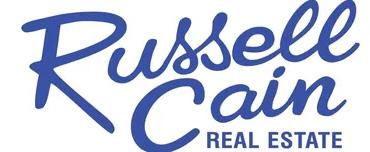
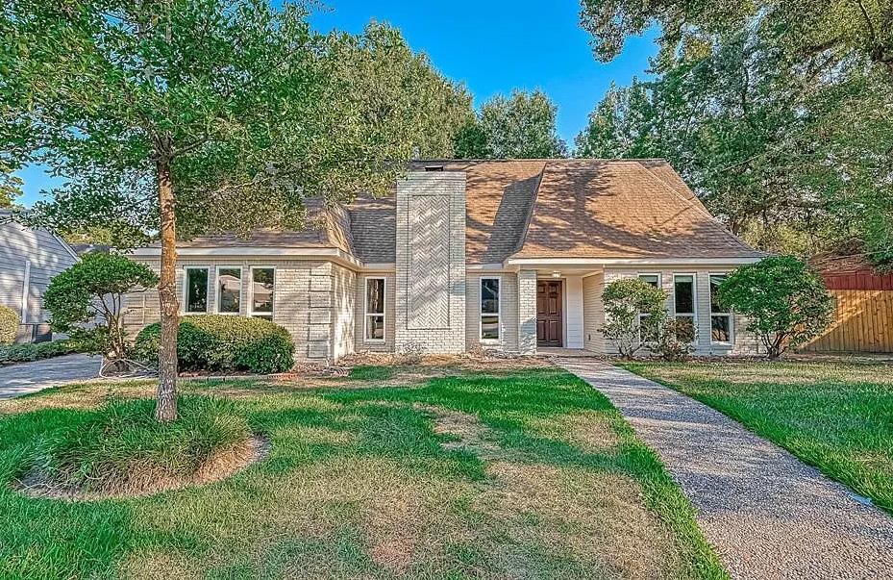
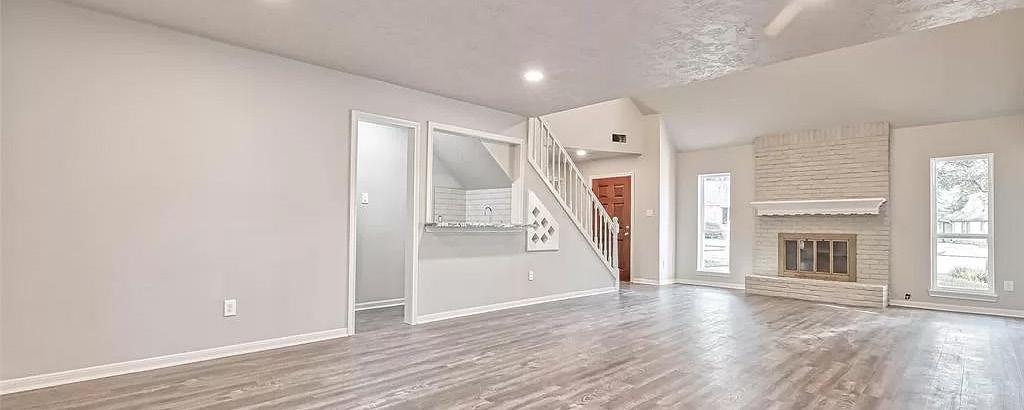
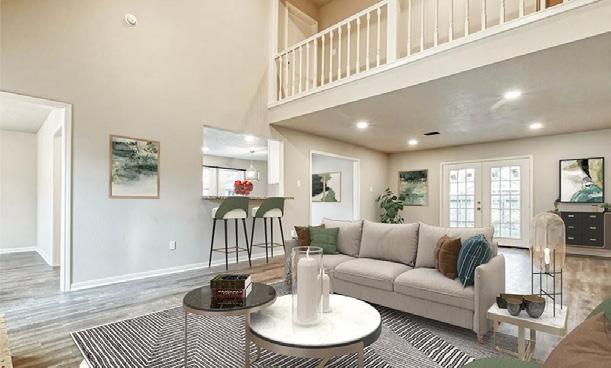

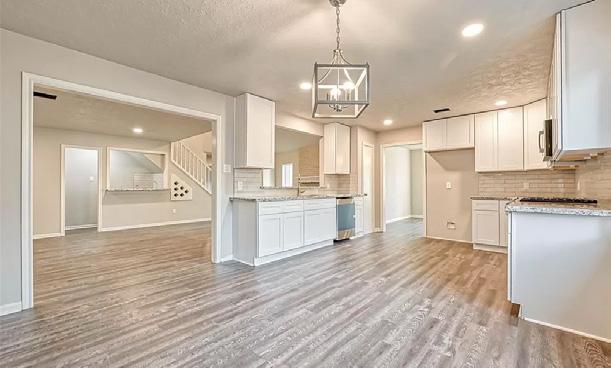

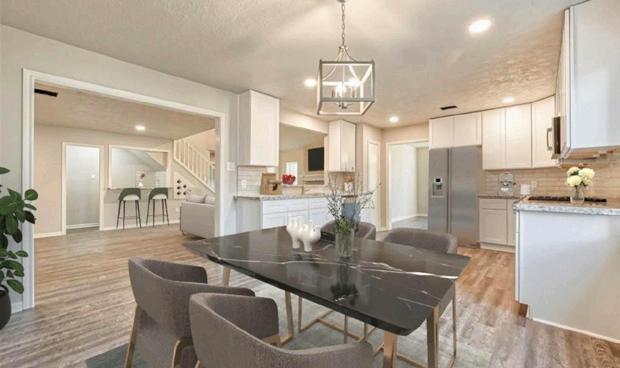
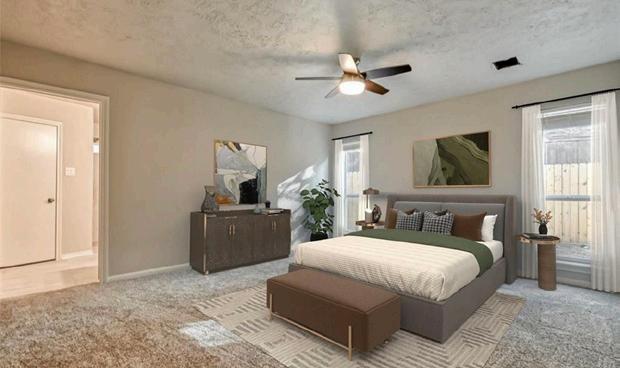
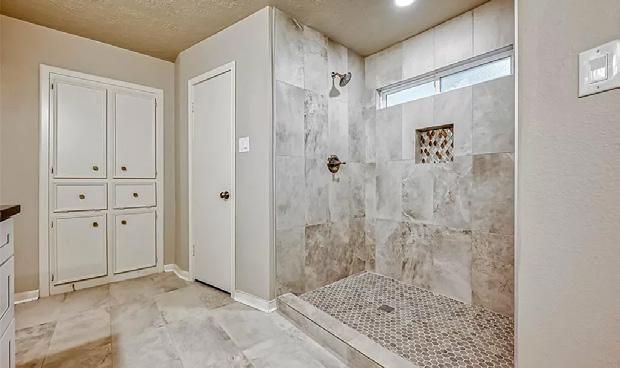
3615 HIGHFALLS DRIVE, HOUSTON, TX 77068
4 BD | 3 BA | 2,628 SQFT | $395,000
Exquisite French Chateau beautifully remodeled with all new dual pane windows and elegant French doors installed in the main living area, new siding and freshly painted to bring back original charm. Upon entering you are greeted by beautiful vaulted ceilings, the entire inside has been completely redone down to the studs, new sheetrock added and repaired, textured and painted, all new pex plumbing, & electric up to code. High end vinyl plank flooring throughout the first floor and top notch carpet in the bedrooms. All new cabinets in the kitchen and master bathroom with quartz countertops, the old tub was replaced by a large custom built shower. You will enjoy cooking in the large open concept kitchen, redone and opened up to the living room area. Picture having a get together with friends and entertaining at the little bar area with guests on the balcony overlooking the family room, walking outside via the French doors and enjoying the peaceful tranquility there.
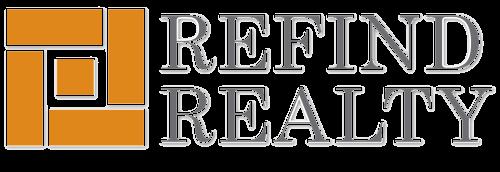
Are you a buyer that believes mortgage interest rates will be lower by year end 2024 or by year end 2025?
Should your focus be on the lowest possible rate right now or protecting cash for the reduction of the future lowest refinance rate?
Have you considered the cost of the refinance? Choosing the right mortgage lender does matter.
• Close with me and your payments can be made to Guild Mortgage, meaning we “service” your loan, it is not sold into the market unless you want it sold.
• If we service your loan, I will waive $1600 in lender fees on your refinance until December 31, 2025; if you close on your purchase before July 1st
• If you have an escrow account on that serviced loan, we will transfer that account balance from loan to loan, protecting the outstanding balance and your cash by thousands of dollars.
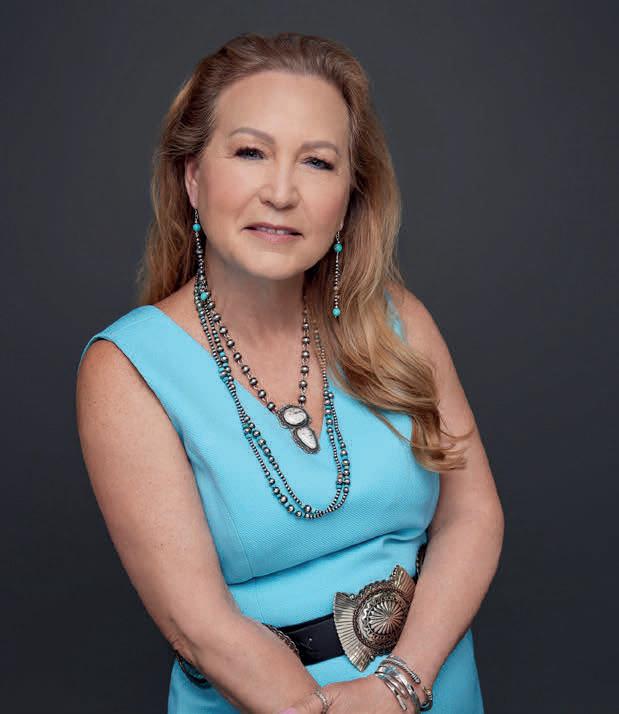

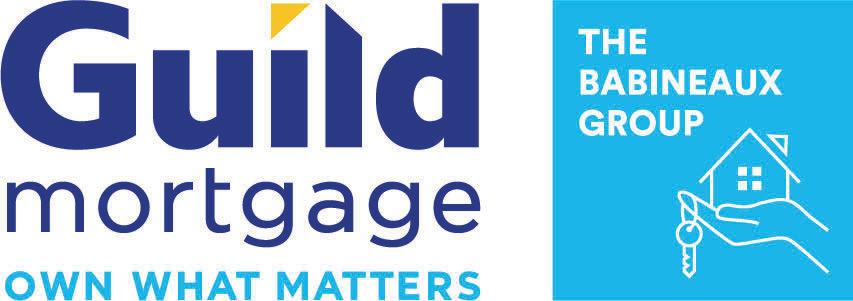
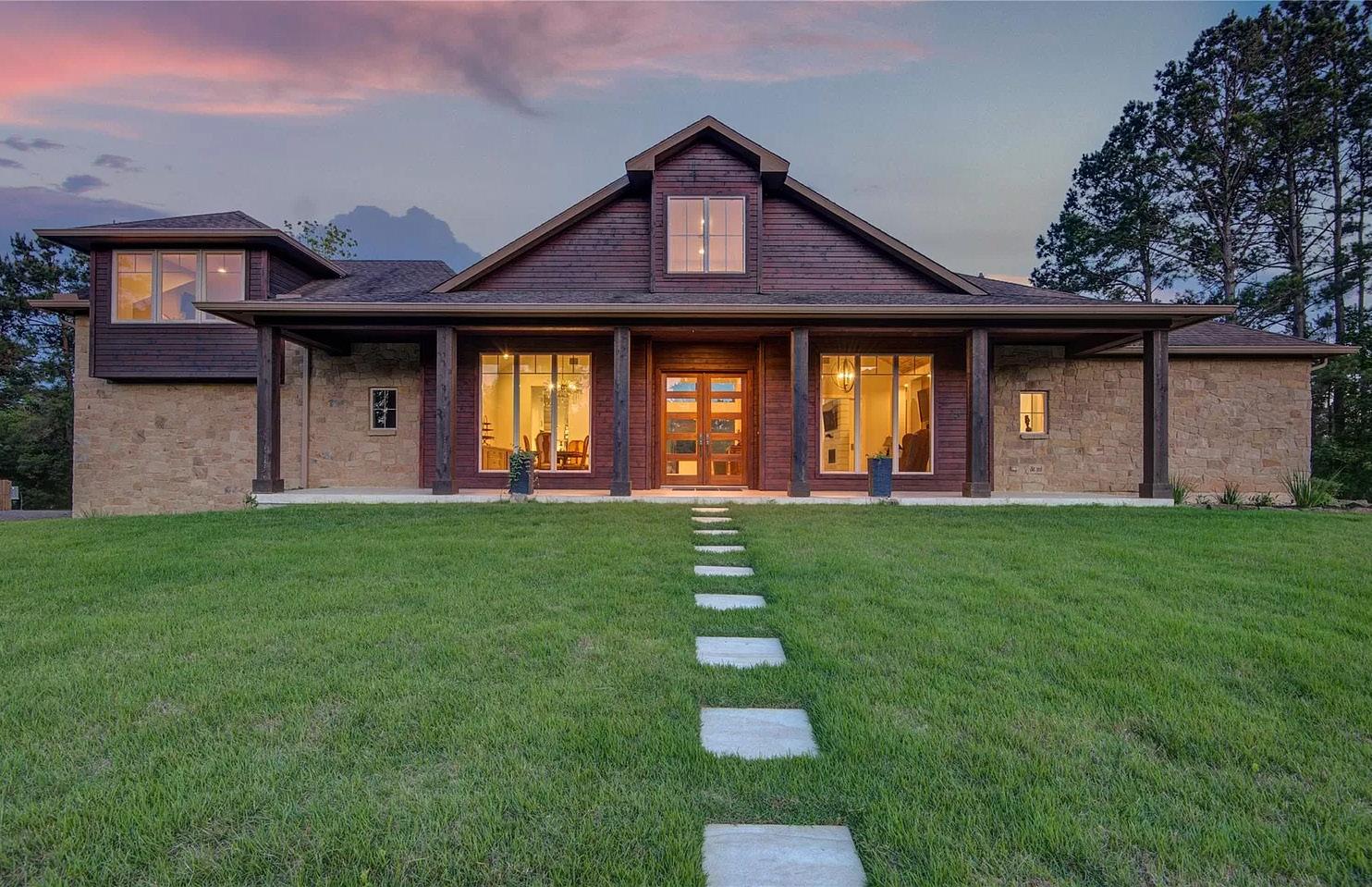
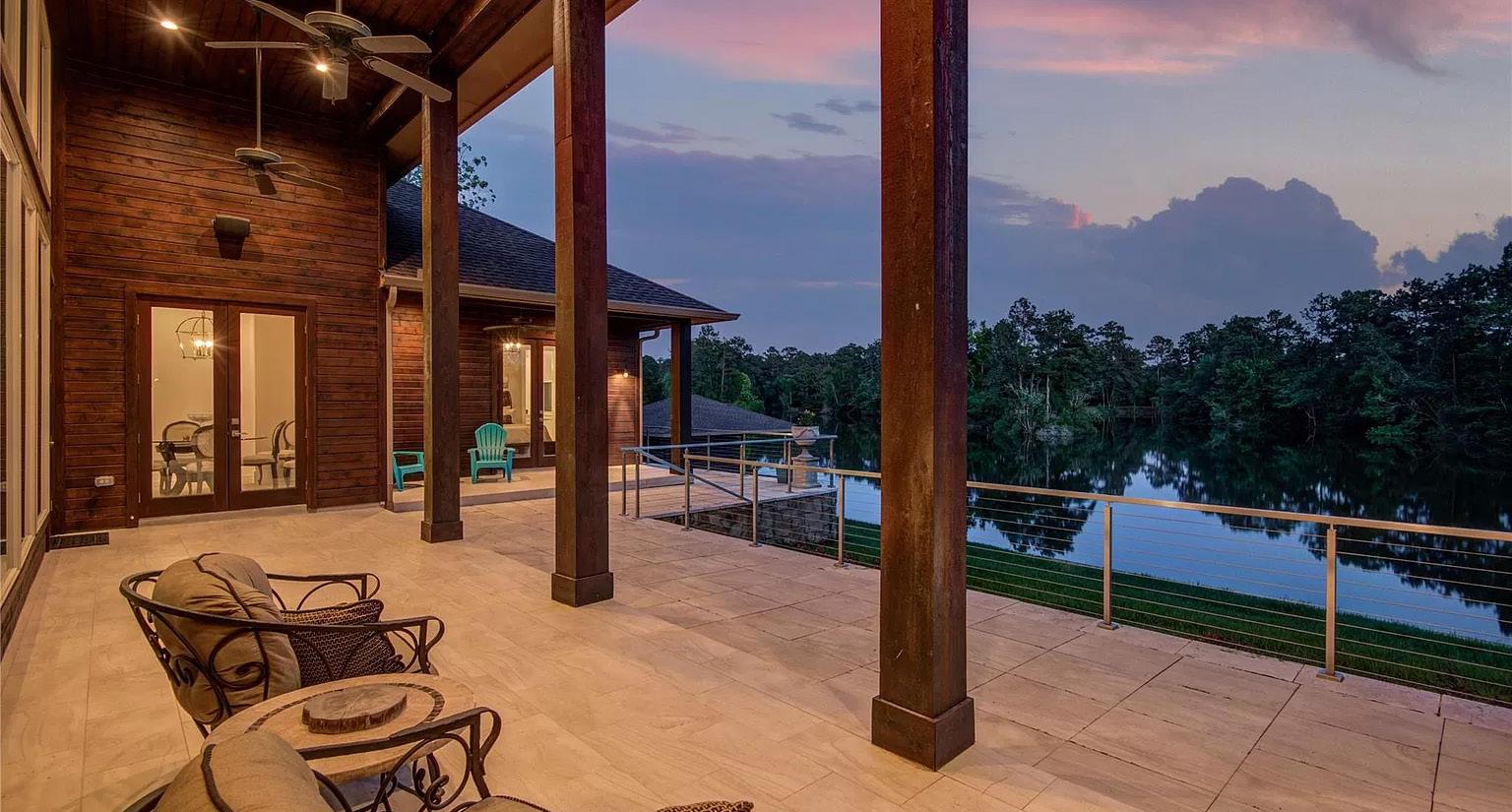
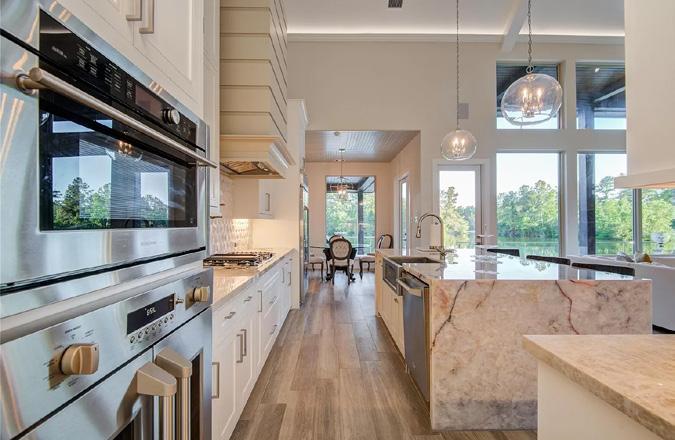
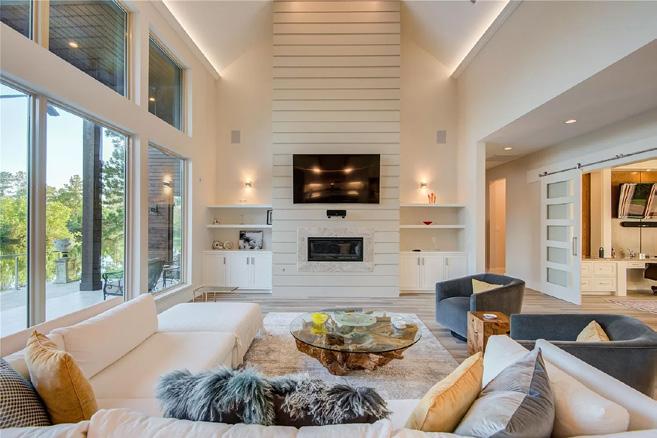

18 SMITH LOOP N, CLEVELAND, TX 77327
$1,295,000 | 4 BEDS | 5 BATHS | 3,834 SQ FT
Only 65 miles northeast of downtown Houston, this home is located on the edge of the Texas Big Thicket National Preserve. “Marsh Sanctuary” is a 3,800 sq ft home that is the perfect country reprieve from busy city life. This custom JD Bartell home sits on nearly a one-acre lot, each room of this home overlooks the lakes. The 3 bedrooms on the main floor offer stunning views with French doors that lead to wraparound porches. A second-floor bonus room can be used as a 4th bedroom or gameroom. There is a fully appointed kitchen with lit onyx island bar, soft-close cabinets and drawers along with a butler’s pantry adjacent to the dining room. The Great Room features cathedral ceilings and a wall of windows. This home can also be an incomeproducing rental property. Spend the morning on your terrace enjoying the breeze or the afternoons on a private covered dock and boathouse perfect for fishing or paddle boarding across the water. Close to 99 and 59. Come enjoy the relaxing lake life!

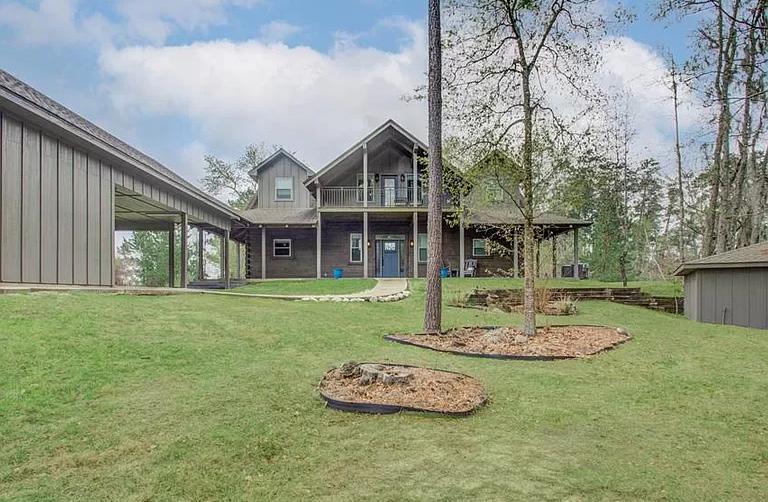
100 MAID MARION, CLEVELAND, TX 77327
$719,990 | 3 BEDS | 4 BATHS | 3,200 SQFT.
NEW LOW PRICE!! Beautiful two-story home on a half-acre in the exclusive and gated community of Artesian Lakes. This 3 bedroom/3.5 bath home has multiple covered decks ideal for a vacation or home. The interior offers a relaxing atmosphere with high ceilings,abundant natural light,great room,coffee bar,and updated kitchen. The open concept gourmet kitchen features stainless-steel appliances,a breakfast bar, and an adjoining dining area. The primary bedroom includes a large en suite bathroom with 2 large walk-in closets. There is a flex space on the second floor that can be used as a 4th bedroom or Gameroom. Sit outdoors on the covered patio overlooking the lake and enjoy your morning coffee. A short walk leads to the boat house and dock. Enjoy fishing and boating on the quiet,connected lakes. HOME comes FURNISHED with all furniture and kitchen appliances. This home is currently an income producing property.

STEVE
KINNEYREALTOR® | License #3530702
832.477.5759
stevekinney76@yahoo.com
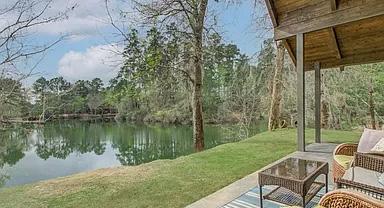
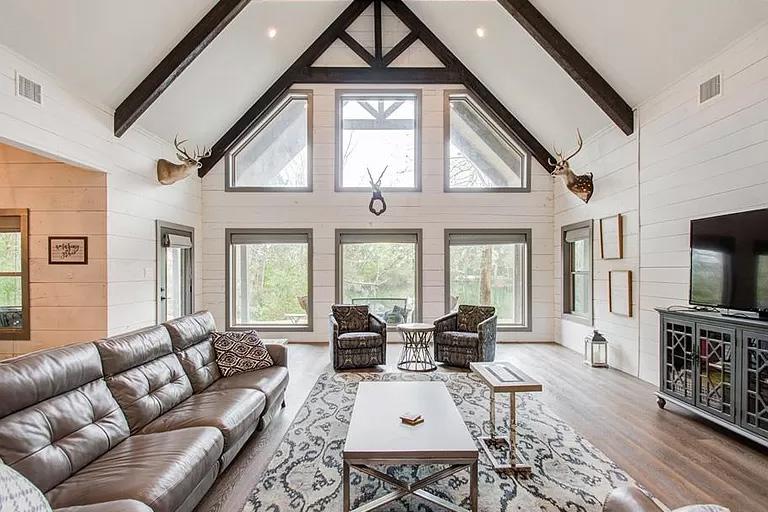
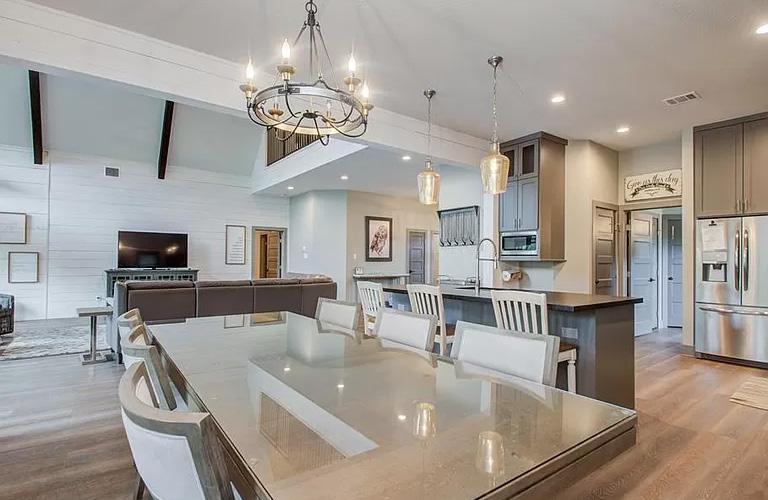

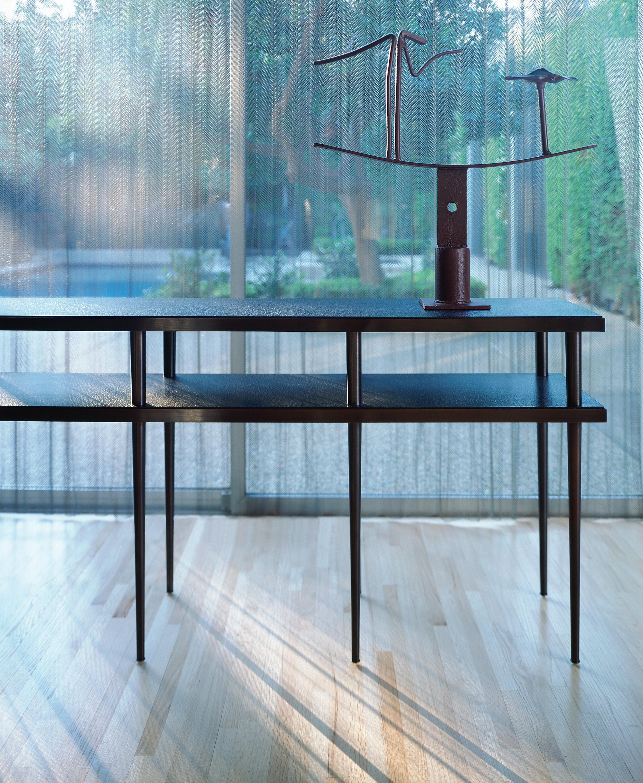
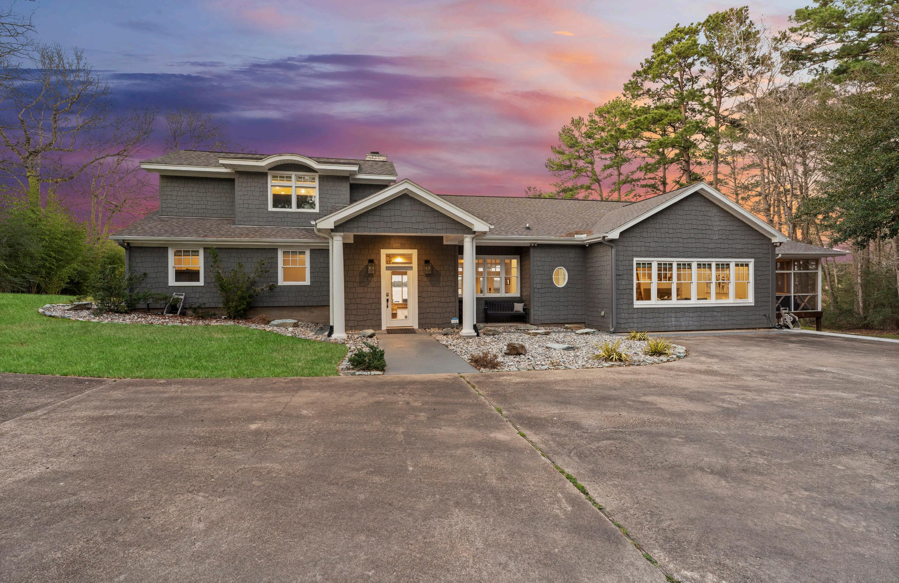
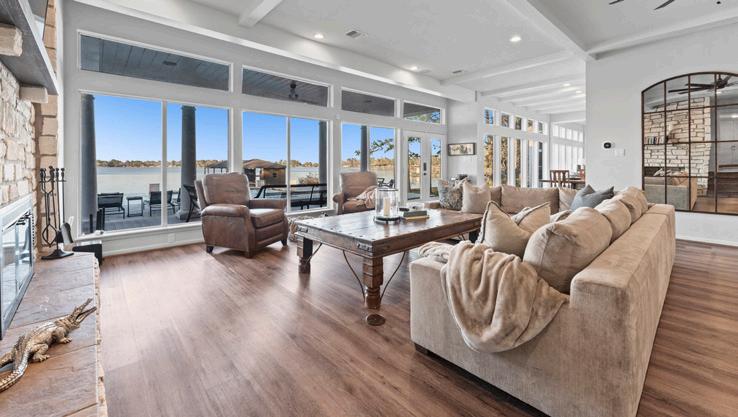
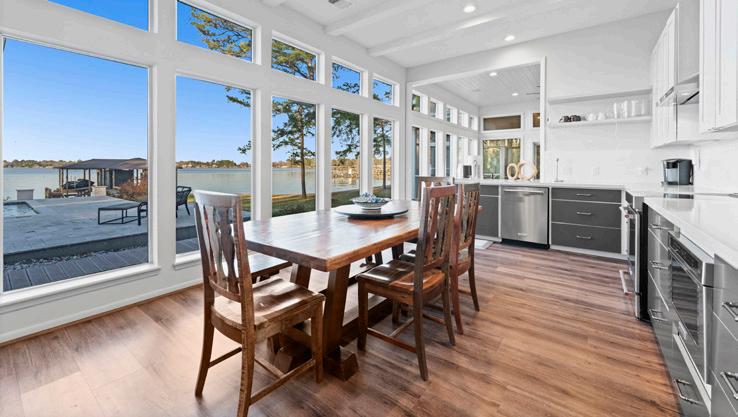
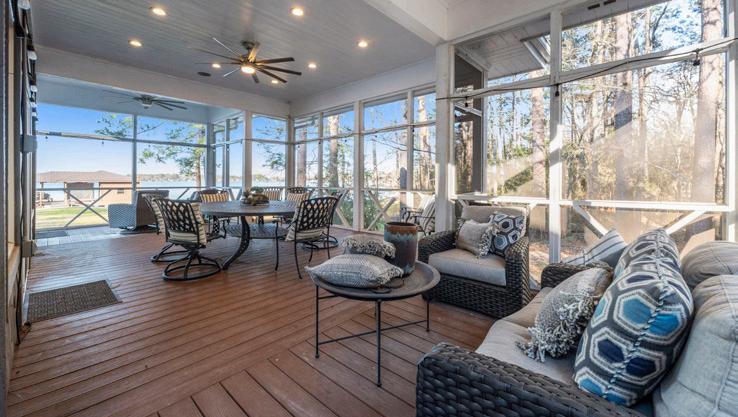
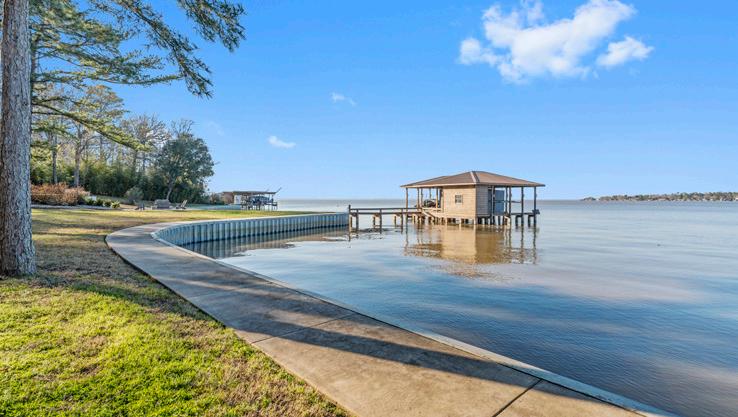
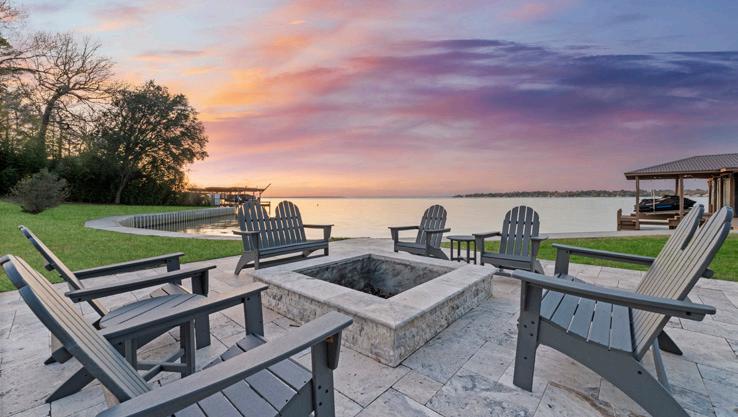
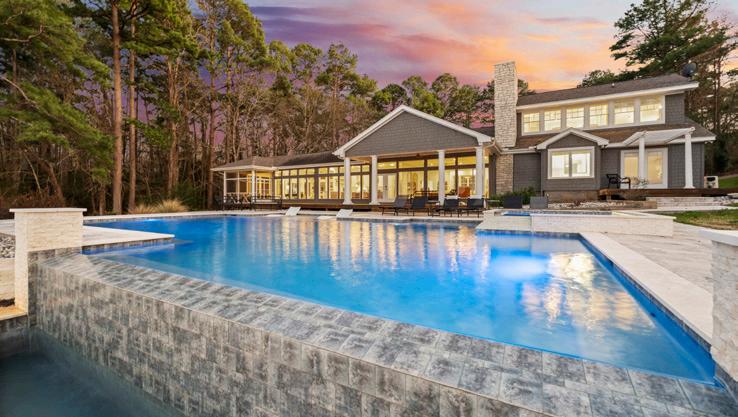
WATERFRONT ACREAGE! There is not another property like this one on the entire lake. From the moment you drive down the gated, private drive onto the property, you know just how special it is. 6.65+/- acres, 520 ft of water frontage, wooded with open pasture, infinity edge pool, 2 primary suites, 2 guest bedrooms and a huge bunk room suite with its own self-contained hang out space and bathroom. Stunning Cape Cod style exterior, floor to ceiling windows across the entire back of the home, 2 living spaces, spacious screened porch, extensive stone and composite wooden decks, stone fire pit and a large covered patio. This property is UNRESTRICTED, fenced and cross-fenced and feels very private. And not to mention there is a 220 volt outlet in place to charge an electric car. There are just too many details to mention...the pictures tell the story much better! Call today to schedule your private tour.
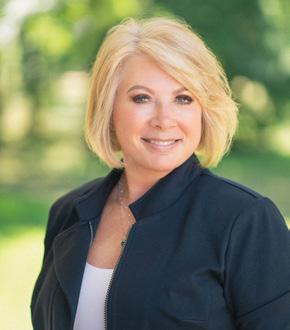

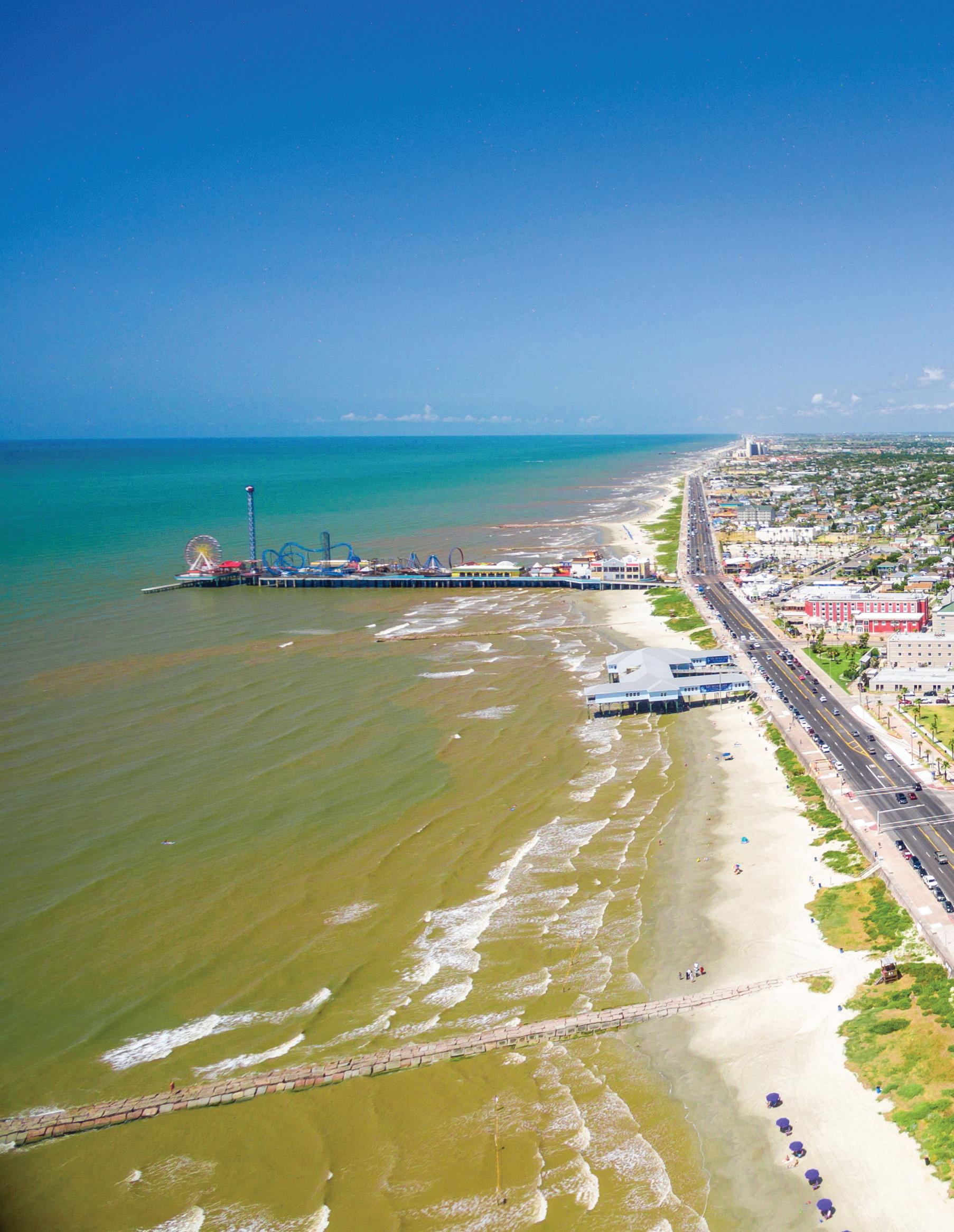
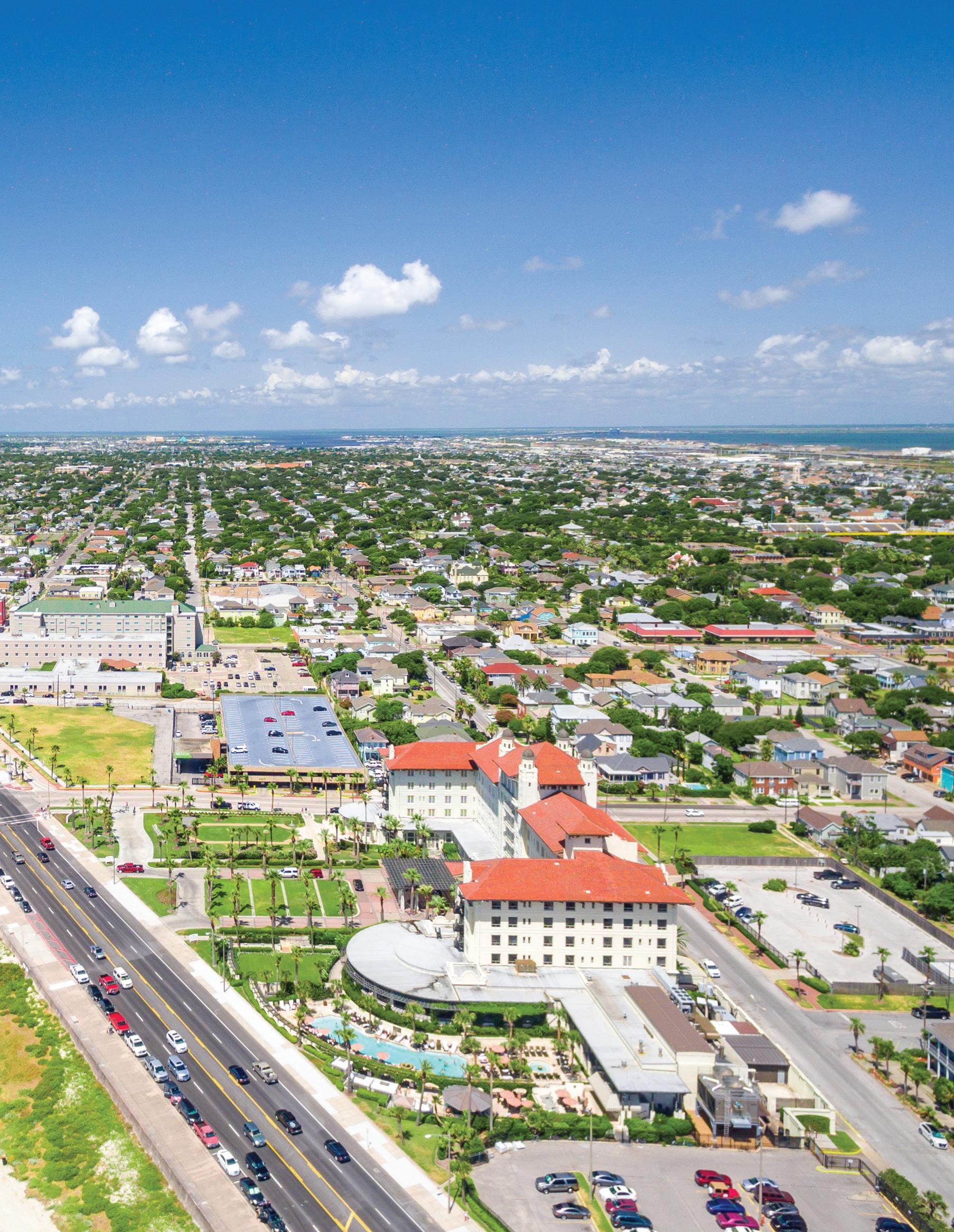
Galveston is appreciated for its sandy beaches, restaurant scene, and historical attractions like the Galveston Seawall. Let’s have a look at why Galveston, Texas is such an appealing place to call home.
Galveston is packed with historical landmarks, museums, and picturesque parks. Visit the 61st Street Fishing Pier to go fishing on the water or go to Galveston Island Historic Pleasure Pier to experience amusement park rides, browse souvenir shops, play carnival games, and dine at waterfront restaurants. Adding to the appeal of Galveston is a cost of living that falls below the national average, according to Payscale.
The East End Historic District, Pirates Beach, and Sea Isle are among the most popular neighborhoods in the Galveston area.
Home to stunning Victorian architecture, the charming East End Historic District is packed with tasty restaurants. Streets adorned with lush trees and local shops create a one-of-a-kind small-town ambiance.
Pirates Beach provides residential properties overlooking the coast and easy access to the Galveston Island State Park. Outdoor enthusiasts will particularly appreciate the scenery that comes with living in Pirates Beach.
Not too far away, opulent estates overlooking the beach, vacation homes, and investment properties are populated throughout Sea Isle. Residents also benefit from a private fishing pier, along with convenience to parks, shops, and restaurants.
Galveston’s real estate market is moderately competitive. Based on March data from Redfin, the median sale price for a home in Galveston was $365,000, a 12% year-over-year decrease. The amount of homes sold year-over-year has also decreased by 15.3%. Even the most in-demand properties get scooped up for 1% below the original asking price.
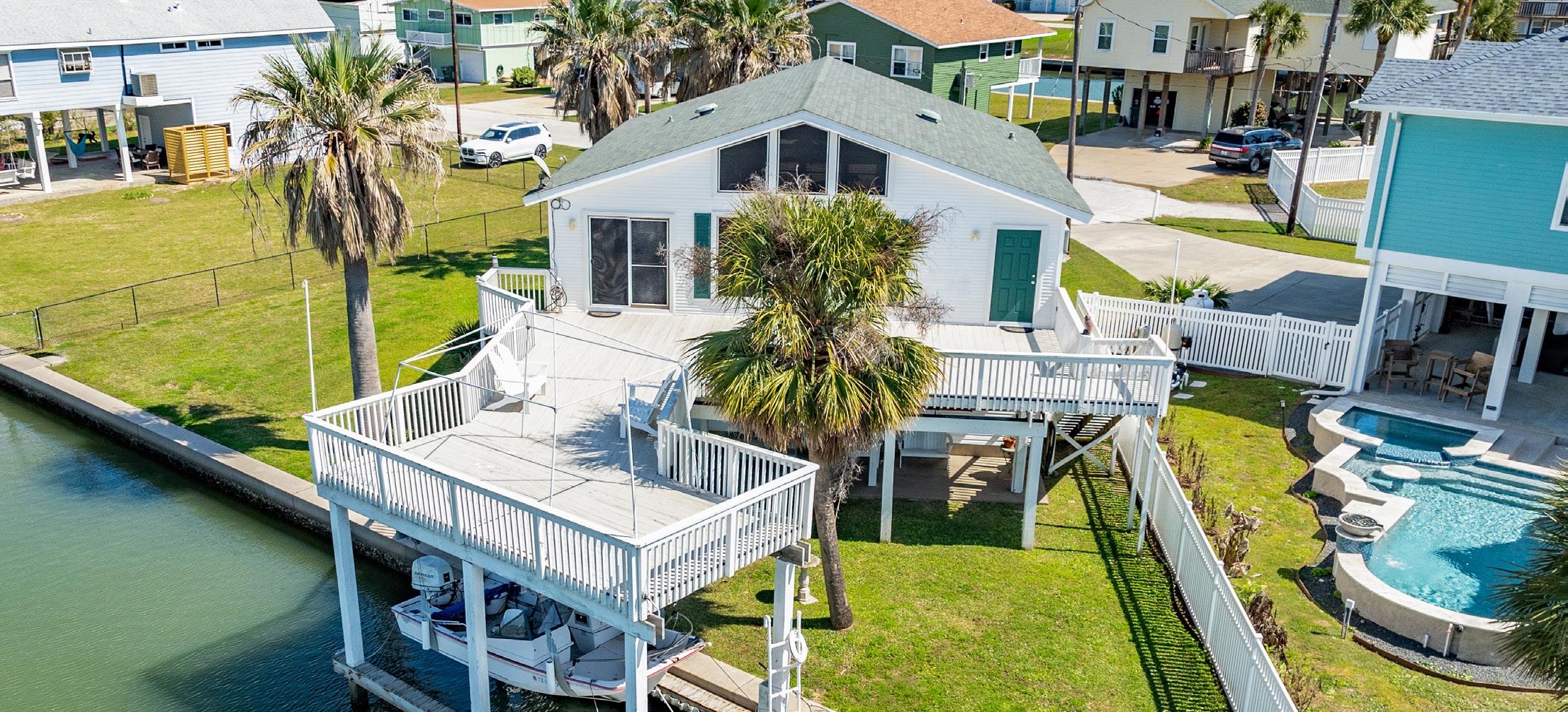
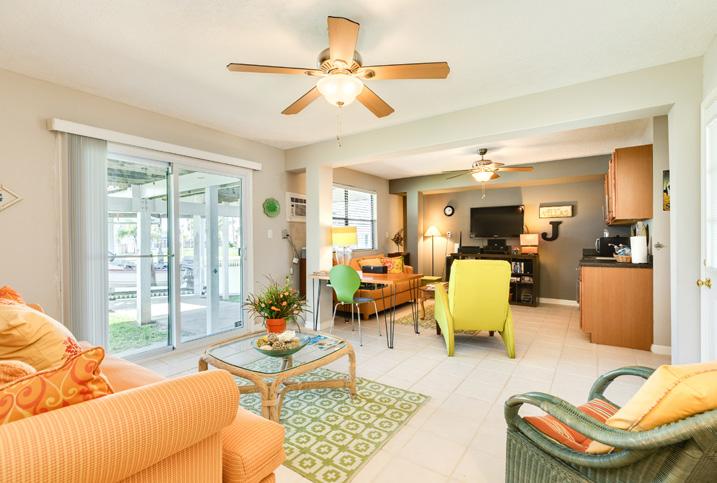
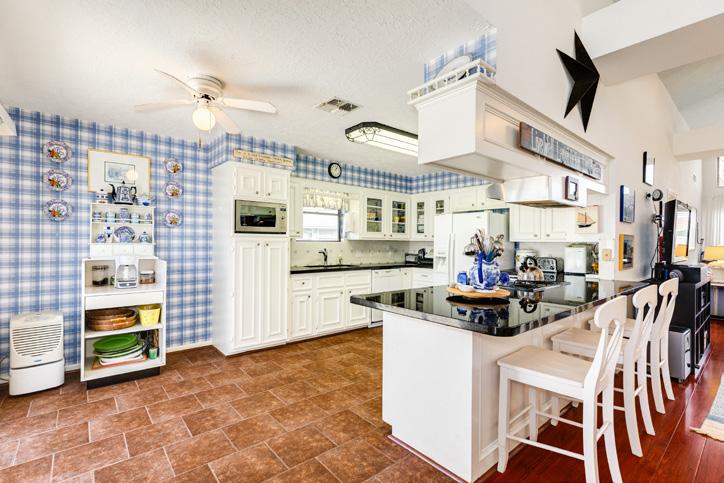
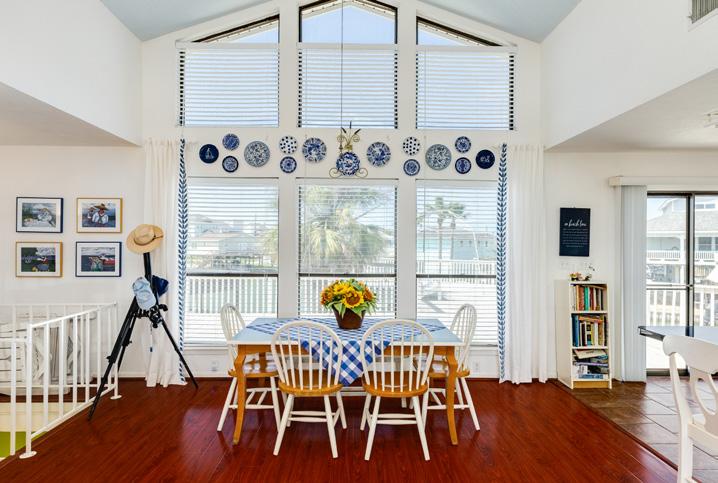
Welcome to your waterfront oasis! This stunning 3-4 bedroom, 2-3 bath canal home is a true gem, boasting an oversized lot perfect for adding a luxurious swimming pool. Step inside to discover a thoughtfully designed split floor plan featuring an open concept family room, kitchen, and dining area, ideal for both relaxing and entertaining. Ground level has a family floor plan, also. The high ceilings and wall of windows offer breathtaking views of the tranquil canal, creating a peaceful and inviting atmosphere. With 117 feet of water frontage, this home provides the perfect setting for waterfront living at its finest. Enjoy easy access to the bay with a straight shot from your backyard, making it a boater’s paradise. And for those who appreciate water adventures, the unsinkable McKee boat is negotiable, while canoes are included for your enjoyment. Sold furnished with few exclusions. Total sq. ftg does not include ground level living area.
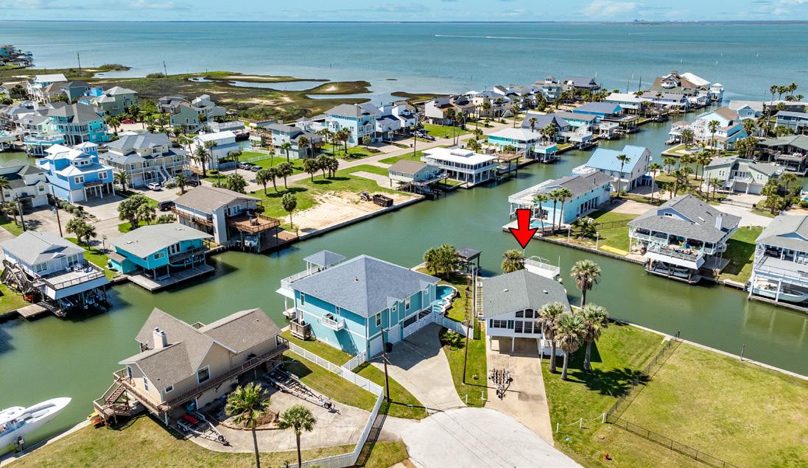
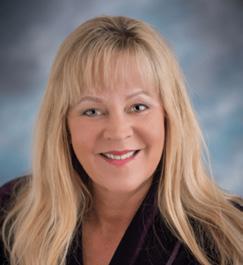
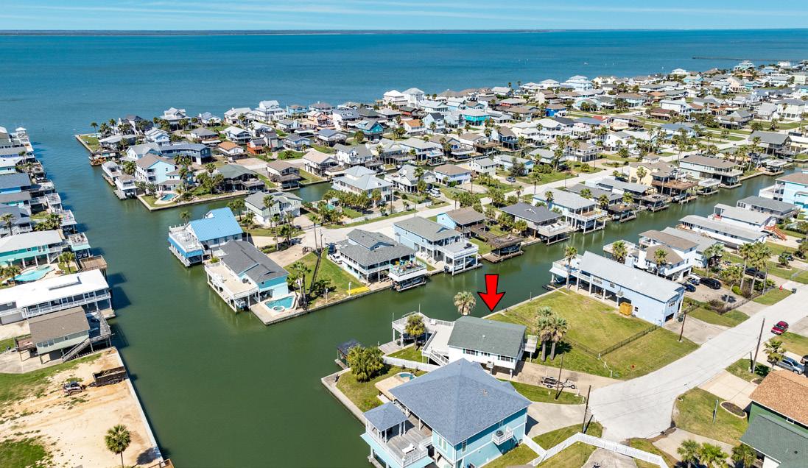
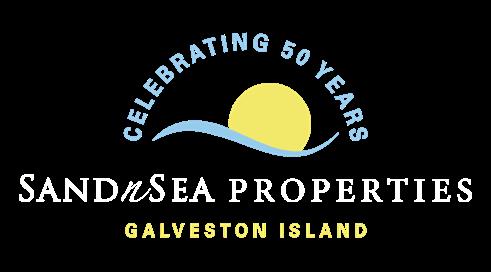
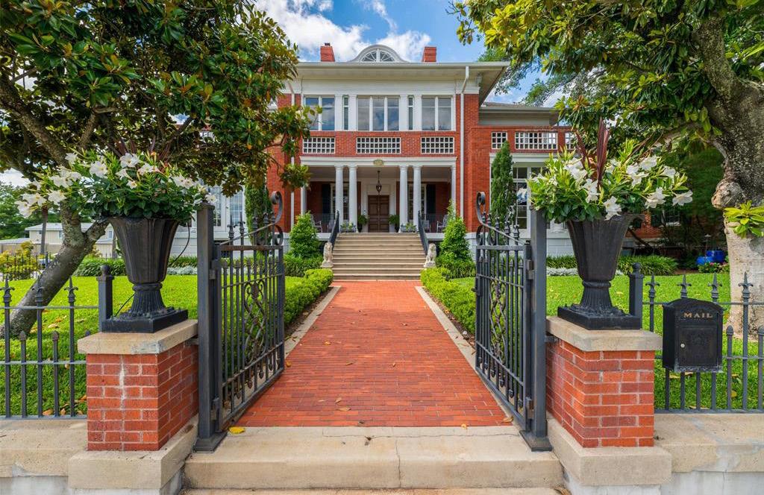
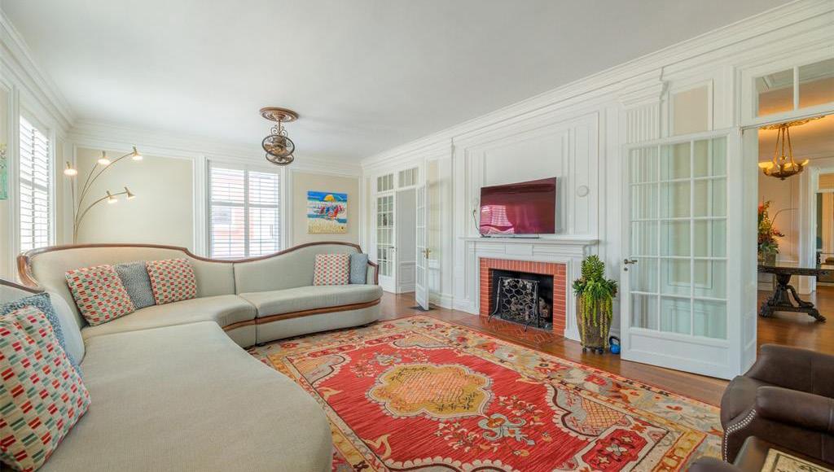
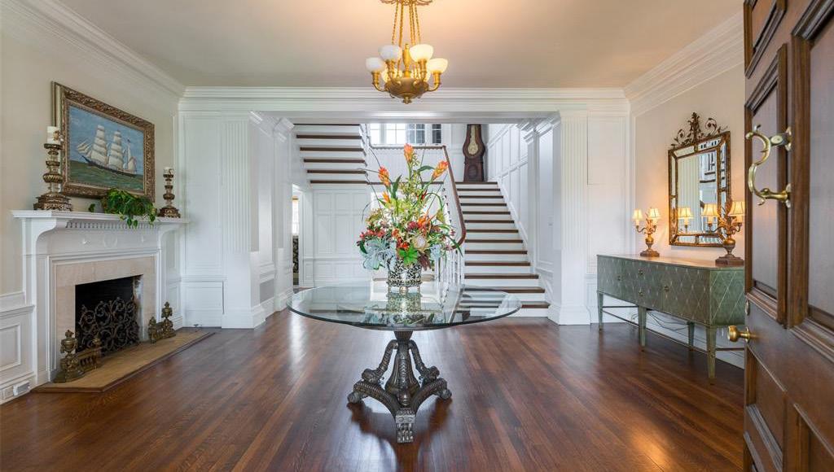
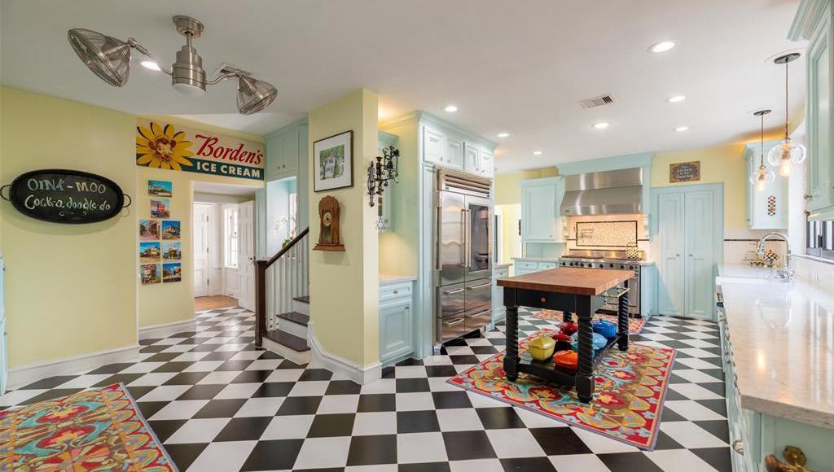
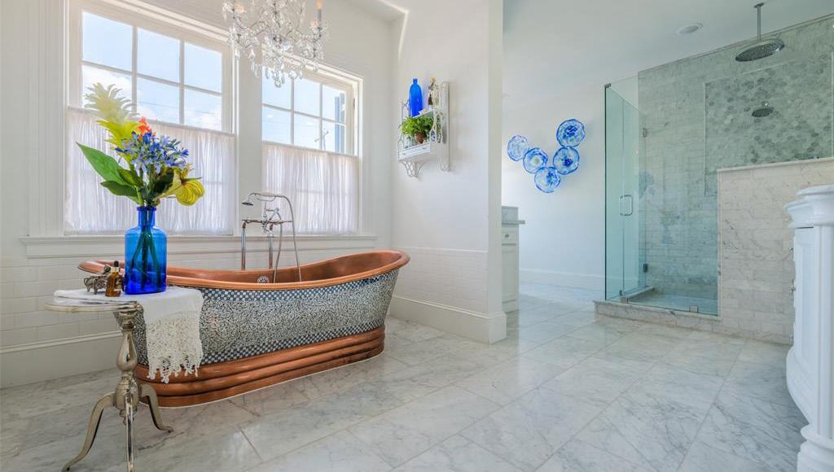
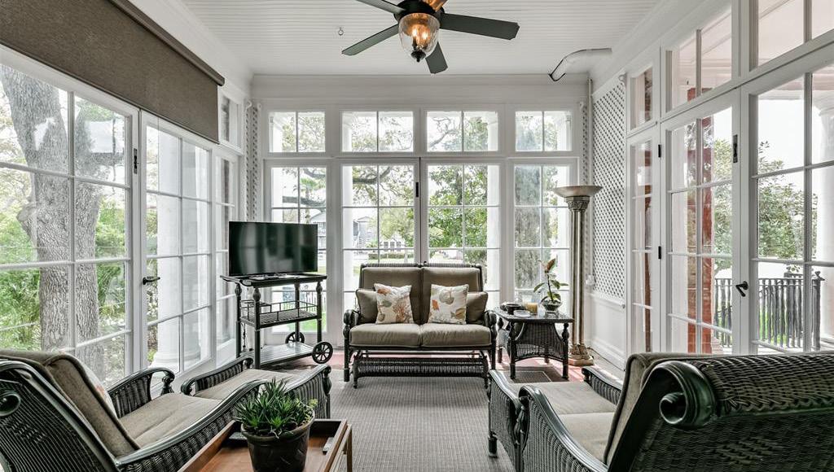
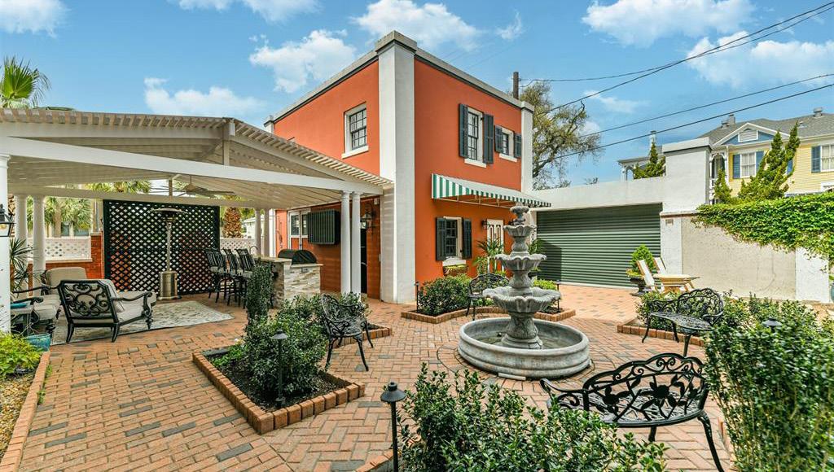
Built in 1916, this Georgian Inspired Red Brick Home has an Extensive History! Recent Renovations are Stunning! Features Include Tuscan Columns, 16 inch Exterior Walls and 84 Windows, many with Original Shutters. Large Public Rooms for Entertaining, and “Prohibition-Era” Hidden Cabinets ensured every party was a success. Everywhere you look is the Epitome of Luxury Living and Old-World Charm, meshed with Modern Amenities like a Reverse Osmosis Water-System and Full Home Generac for Back-Up Power. Gorgeous Tiger Oak Floors laid throughout most of the home. Across a Lovely Rear Courtyard is a Garage with Guest House, Outdoor Kitchen Pavilion, Custom Lap Pool and a Roll-up Gate provides Party Caterers and Food Trucks easy access. A Side Yard with Firepit Makes Everyday a Resort Vacation! Full, Climate Controlled Basement with Great Wine Room, Additional Living Space or Superb Storage. This Incomparable Home, Located Two Doors Down from the Bishop’s Palace, is one of Galveston’s Best Addresses! Claim Your Island Paradise!
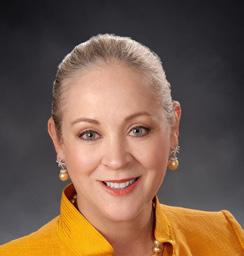
SUZANNE CORBIN BROKER ASSOCIATE
713.376.6776
corbin.suzanne@gmail.com
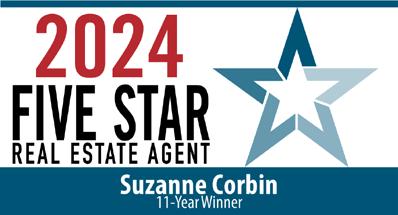
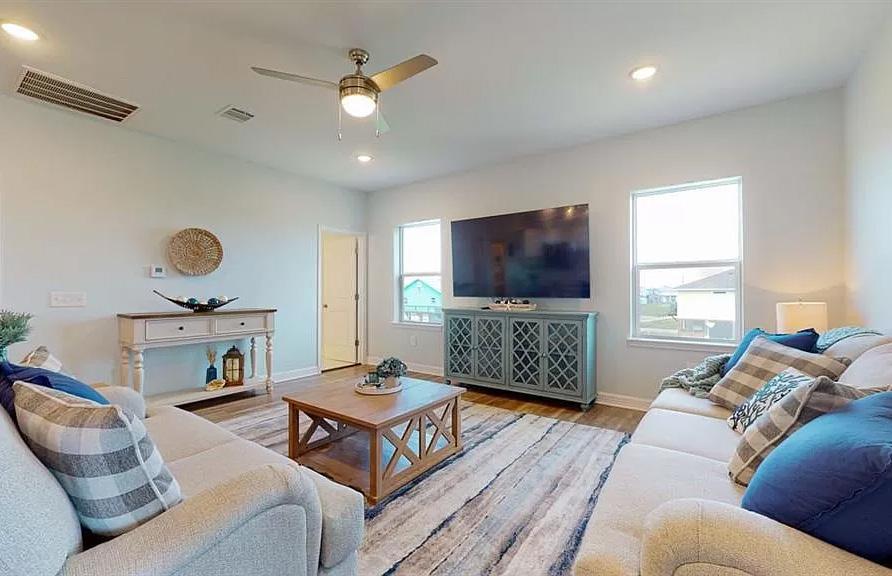
NEW CONSTRUCTION 2023!! This third-row property comes FURNISHED. Perfect for rental income or just to enjoy. Offers brand new flat screen TVs, SMART features 15 in Echo Show and refrigerator with family hub, appliances including washer and dryer. It offers views of the beach. along with plenty of space for entertaining on your front and rear oversized decks...Beach access is just steps away. This home has an open concept kitchen and living room, great for entertaining. The kitchen features quartz countertops, oversized islands, and farm sink! If all that wasn’t enough, this home has large bedrooms with fabulous custom closets and windows for waking up at the beach. The Big Store, restaurants and shopping are all within golf cart driving distance! Savings up to 60% on your annual flood insurance premium since the home was built 7 ft over BFE. Come Check out this beauty!
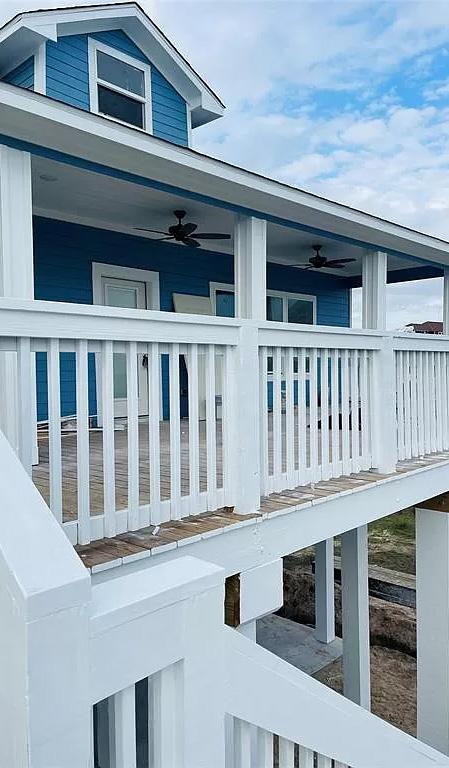
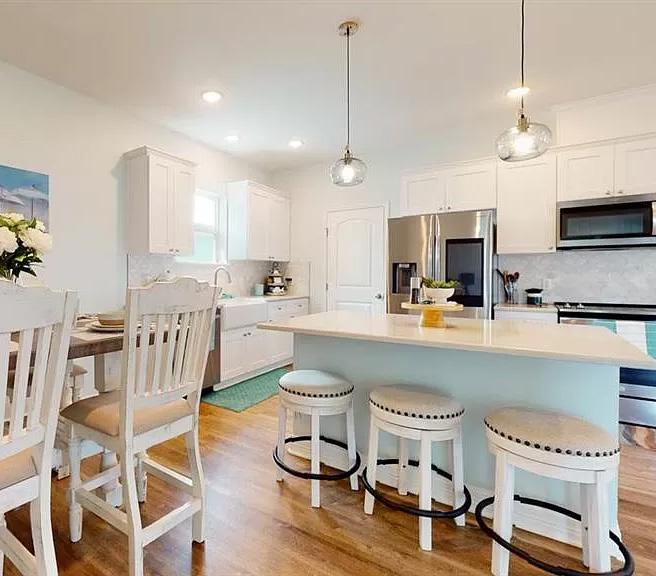
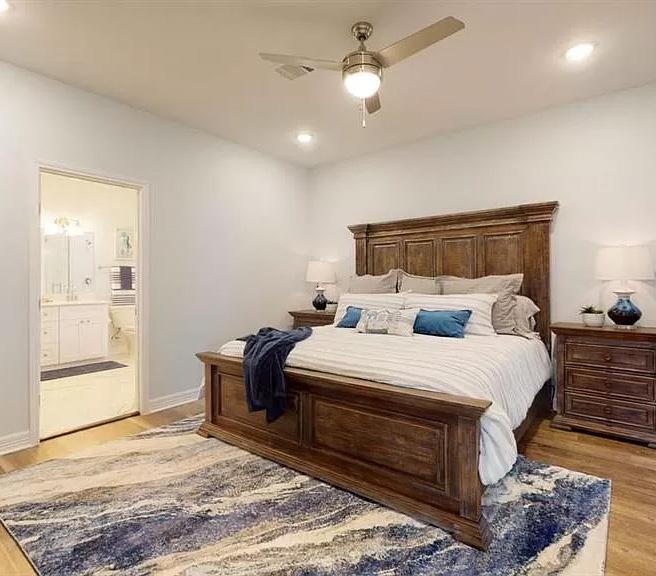

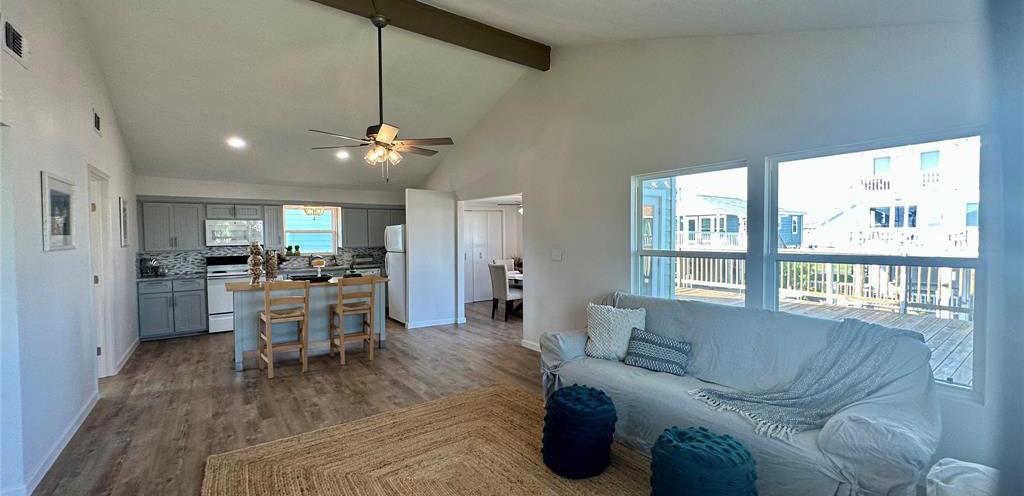
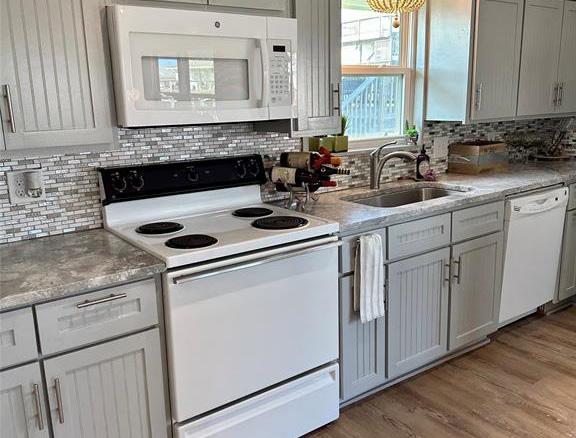
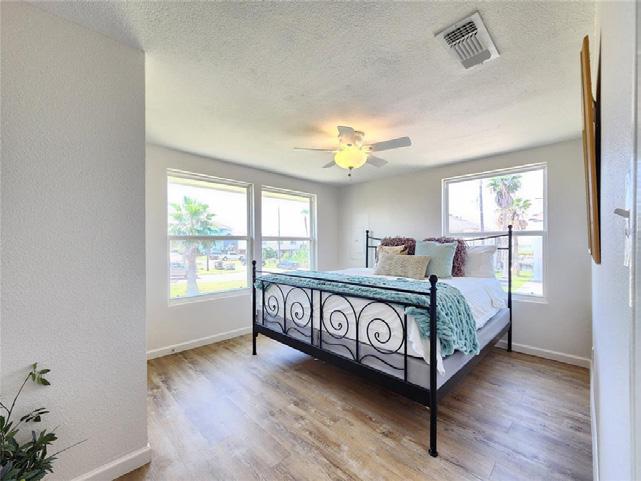
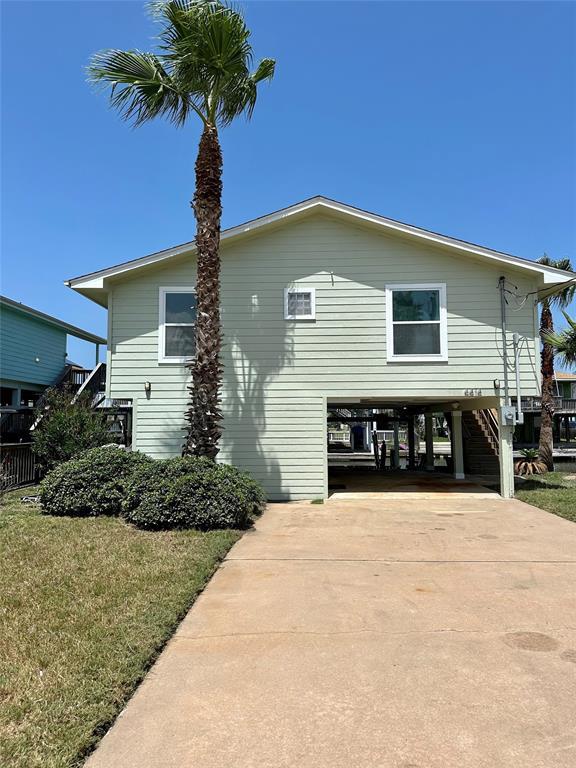

RECENTLY updated Bulkhead/deck. NEWLY Renovated. Inside is a stylishly furnished home w vaulted ceilings and tons of natural light flooding in thru the new windows as well as a coastal chic flare design. This canal home offers an unforgettable coastal retreat with recent updates and renovations. Step out onto the deck, covering the boat slip, and soak in the picturesque views while relaxing or entertaining guests. Airy inviting kitchen open to the LR/DR provides spacious area w a lg island for comfortable gatherings. 1 mile on a golf cart and you’ll have sun, sand, and surf. Ample parking below for cars/golf carts. Laundry room has storage for water and boat items. An outdoor shower available for rinsing off after beach day fun. Main level features luxurious wood LVP flooring perfect for coming in from a swim either at the beach or the neighborhood pool, or from boating in west bay off the canal. Bonus bedroom below w a half bath and closet for extra guest

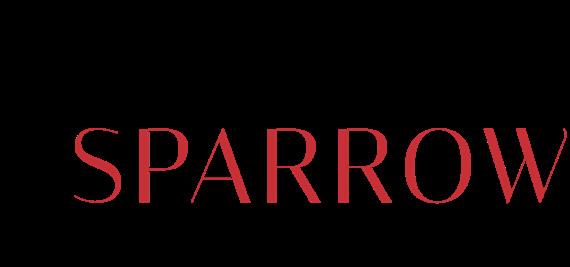
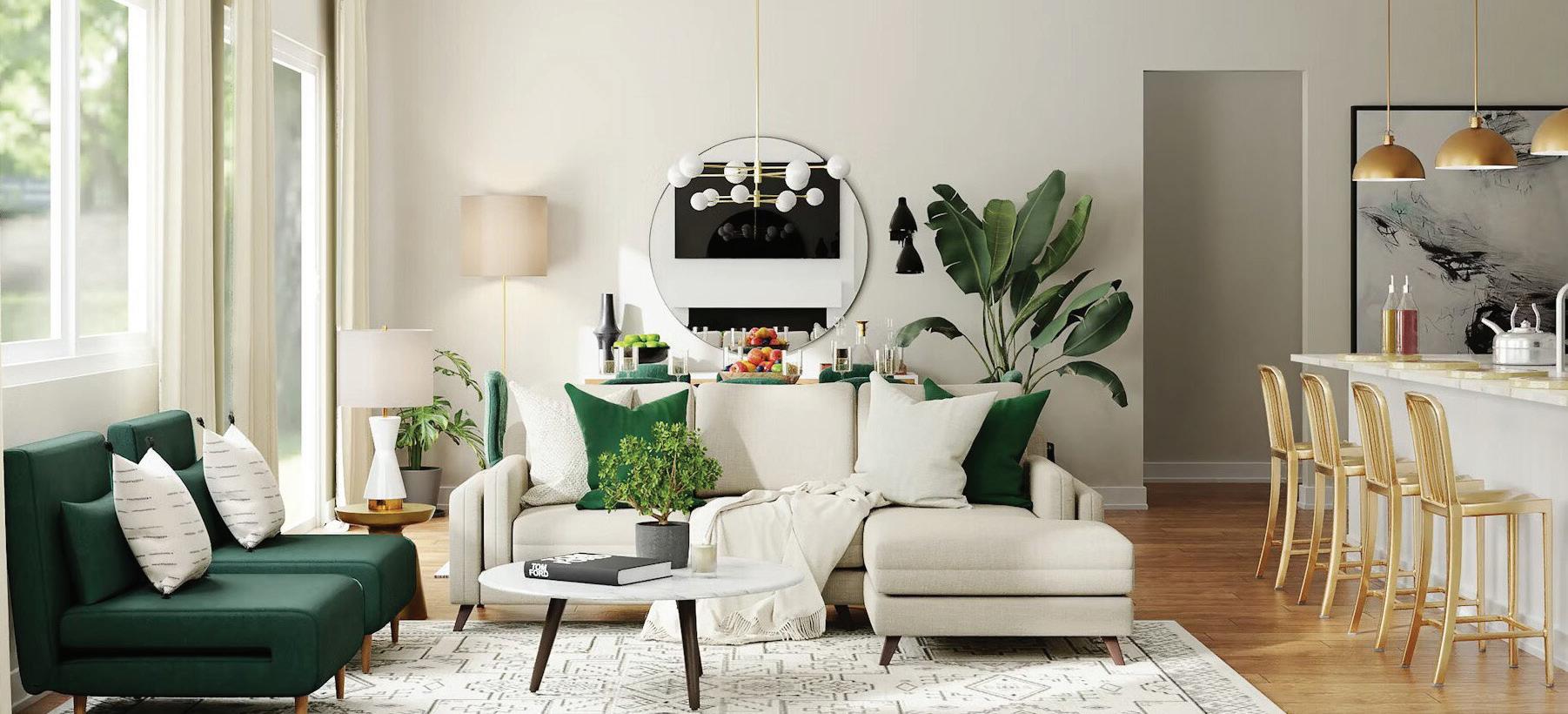
As the world of luxury and upscale home design continually evolves, spring 2024 marks a pivotal moment for interior and exterior styling. Driven by a blend of innovative technologies, environmental consciousness, and a redefined sense of opulence, the trends below offer homeowners unique opportunities to refresh their living spaces with sophistication and flair.
Integrating biophilic design elements fosters a closer connection to nature by incorporating natural light, plant life, organic materials, and scenic views. This not only enhances a home’s aesthetic appeal but also promotes well-being by improving air quality and reducing stress. Biophilic design elements can seamlessly integrate with high-end finishes and technologies to create spaces that are both sophisticated and sustainably minded. Some examples include the following:
Expansive indoor gardens in a multi-level atrium: Imagine stepping into a luxurious home where an expansive indoor garden within a multi-level atrium serves as the heart of the abode. A series of terraces and walkways made from a blend of natural stone and wood are nestled amidst lush greenery. The garden, designed to mimic a natural forest floor, complete with a small stream and a koi pond, brings the sights and sounds of nature indoors. Skylights and floor-to-ceiling glass walls ensure ample natural light throughout the day.
Living walls and natural material accents in main living areas: You can integrate biophilic design into your home through living walls and the strategic use of natural materials. Picture a spectacular living wall that spans an entire side of the living room, which opens to a panoramic view of the outdoors. This vertical garden serves as both air purifier and dynamic natural art, while furniture crafted from reclaimed wood and stone exudes natural beauty and sustainability. Warm, polished stone flooring transitions seamlessly to outdoor living spaces, blurring the lines between inside and out.
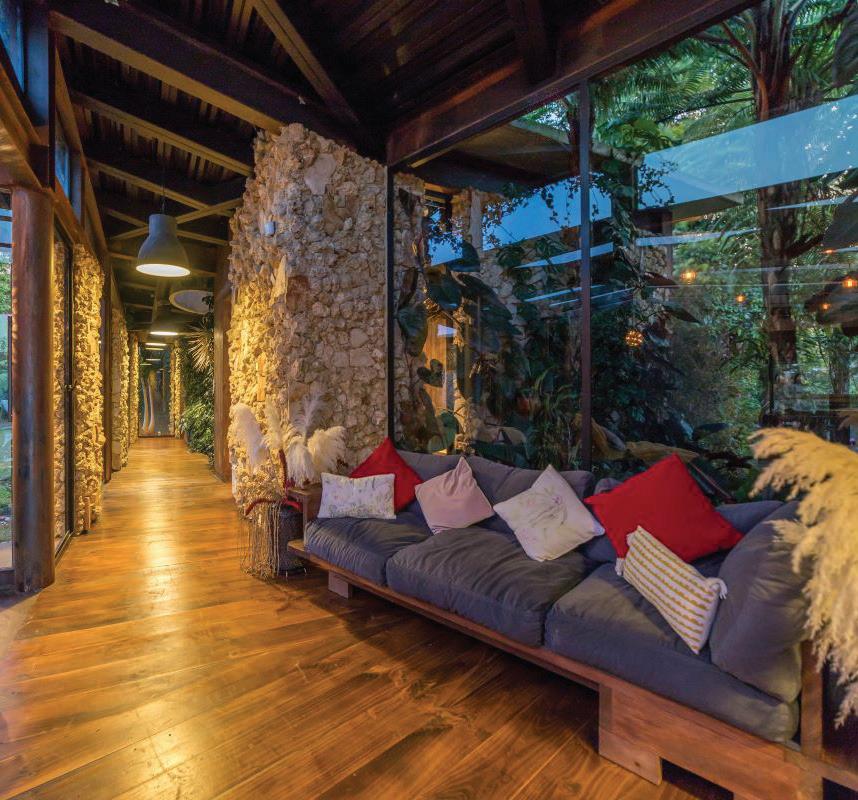

The advanced integration of smart home technologies offers homeowners unprecedented control over their living environments. This goes beyond basic smart home devices and delves into comprehensive systems. In upscale homes, these systems seamlessly blend with the home’s design, boasting sleek interfaces and controls that complement the aesthetic. This trend enhances both functionality and comfort, simplifying daily tasks and enabling homeowners to create personalized living experiences. Below are two examples:
Advanced climate and lighting control systems: These systems allow homeowners to automate and precisely control the temperature and lighting throughout their homes, adapting to the occupants’ needs and daily rhythms. For instance, a homeowner could program the system to gradually increase natural light exposure in the morning for a gentle awakening and to create a cozy atmosphere by lowering blinds and dimming lights in the evening.
Integrated security and entertainment systems: Modern smart homes can incorporate sophisticated security features, including biometric access controls, remote-monitored surveillance cameras, and alarm systems that notify homeowners and local authorities of any unauthorized access. Simultaneously, smart home entertainment systems are equally advanced, offering integrated audio-visual systems providing high-quality sound and visuals throughout the property.
Moving to interior design, the third trend emphasizes texture to add sophistication and uniqueness to a space, making the home feel bespoke and curated. This involves using a variety of materials—from rough-hewn wood and plush fabrics to sleek metal and glass—to create a rich sensory experience. The interplay of textures can delineate spaces, provide visual interest, and evoke a luxurious and visually stunning ambiance. The key to stylishly implementing this trend lies in intentional and harmonious blending, rather than overwhelming elements. Consider the following:
A modern living room with contrasting textures: Imagine a living room adorned with rough, natural stone against which a plush velvet sofa stands in stark contrast, inviting comfort and luxury. A polished dark-wood coffee table adds another layer of texture, bringing warmth to the room, while metallic accents in the form of brass light fixtures
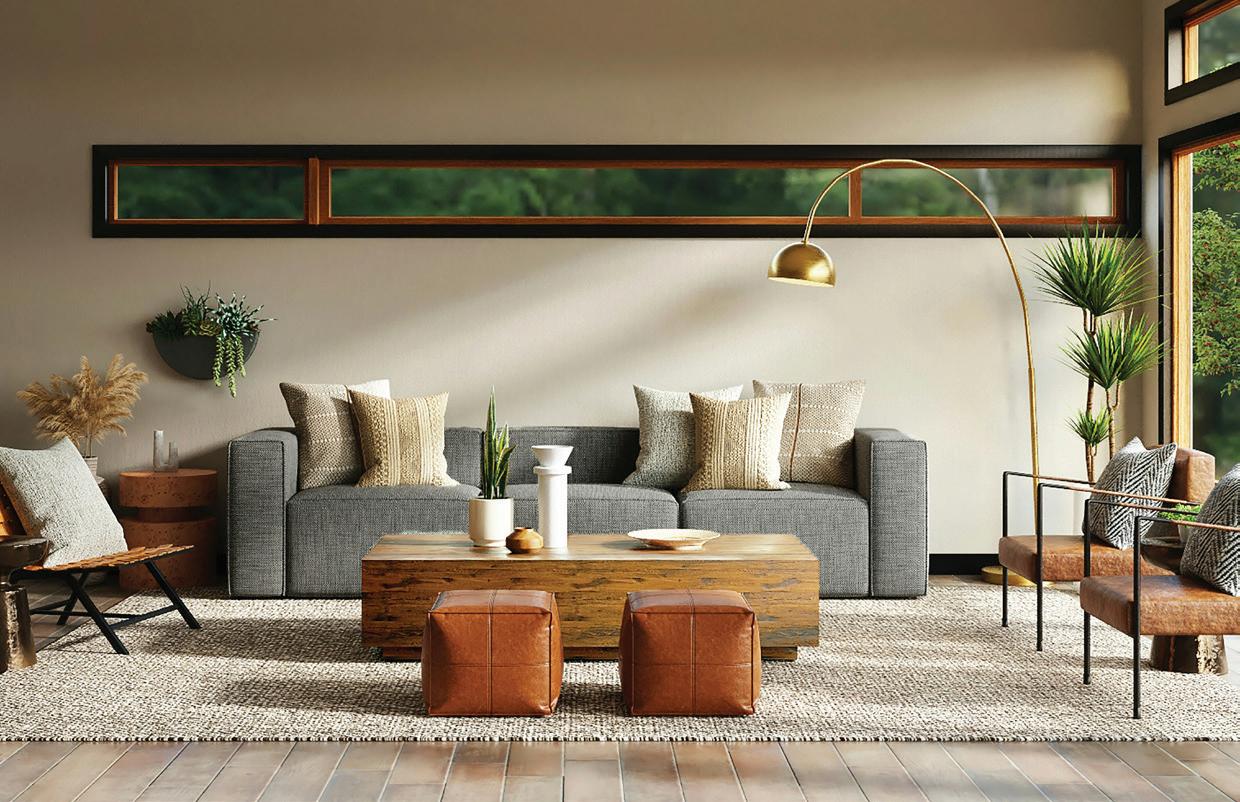
and chrome decor pieces introduce a touch of sleekness, creating a harmonious blend of textures.
An eclectic dining area with mixed textures: Carefully orchestrated textures in a dining area create an eclectic yet cohesive space. A reclaimed wood dining table bearing the grain and marks of its previous life offers a tactile and visually engaging focal point. A set of dining chairs upholstered in smooth, patterned fabric introduces a soft, comforting element, contrasting with the rustic nature of the wood. Polished concrete flooring, a cool and understated base, complements the warmth of the wood and fabric. Above, a blown glass and metal chandelier casts a soft glow, highlighting the diverse textures below.
Increasing environmental awareness drives the fourth trend, spotlighting sustainable luxury that merges eco-friendly practices with high-end design. By integrating sustainable materials, energy-efficient technologies, green roofs, and water conservation systems, this trend embodies conscious choices that reflect a commitment to sustainability without compromising on style or comfort. Benefits include reducing the home’s environmental footprint while enhancing its long-term value and appeal to environmentally conscious buyers. Explore the examples below:
An energy-efficient, high-end villa with passive solar design: The home’s meticulously planned orientation, window placement, and high-performance insulation techniques maximize natural light and warmth during the winter, while strategically positioned overhangs and landscaping provide cooling shade during summer months. This approach to energy efficiency enhances comfort year-round. Recycled wood flooring and eco-friendly paint complement luxurious furnishings, while solar panels and a rainwater harvesting system provide renewable energy and water.
A modern eco-conscious urban residence with a green roof and living walls: The inclusion of a green roof and living walls in a modern urban residence serves not only to beautify the space but also to foster urban biodiversity and insulation. Crafted with purpose, the green roof manages stormwater, reduces heat absorption, and improves air quality, while internal living walls provide a natural air filtration system. The interior is outfitted with furniture made from sustainably sourced materials and accented with eco-friendly fabrics. Energy-efficient LED lighting, high-efficiency appliances, and smart home technology reduce the residence’s carbon footprint without sacrificing comfort or luxury.
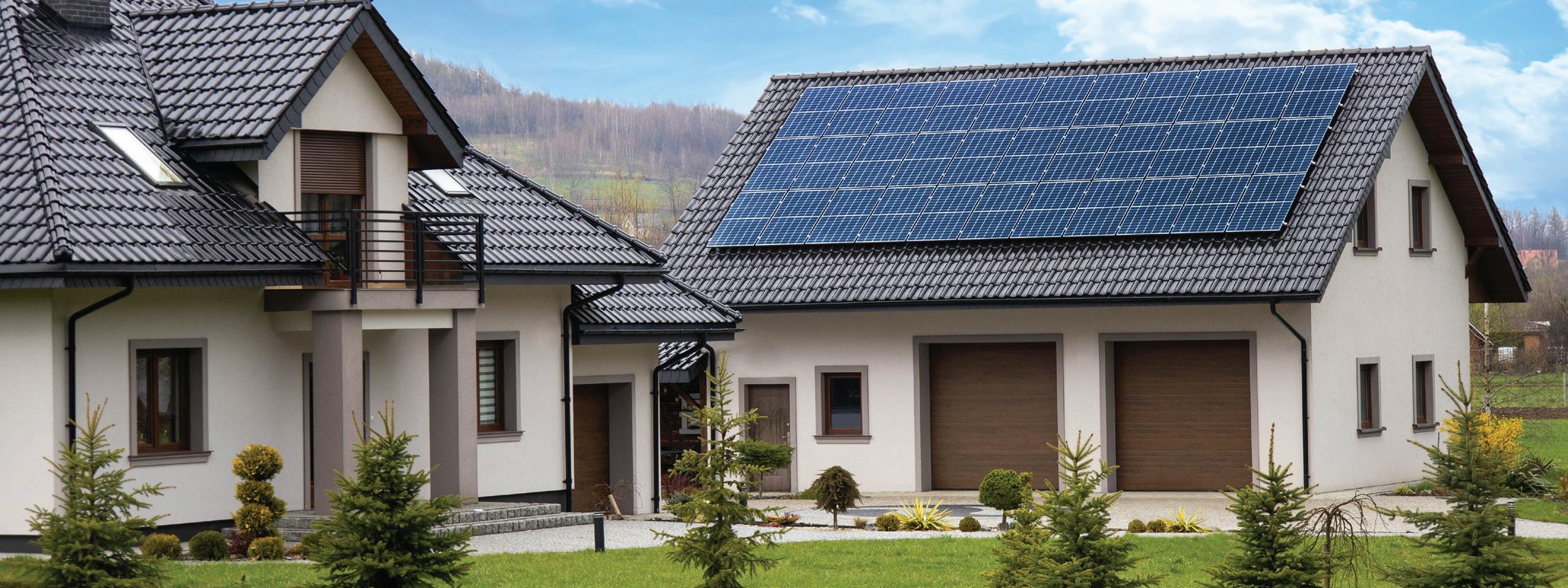
Crafting lavish outdoor living areas seamlessly extend the comfort and style of indoor spaces to the outdoors. These spaces can be fully equipped for dining, lounging, and entertaining, with high-quality furnishings, outdoor kitchens, and integrated entertainment systems. The essence of this trend lies in making the transition between the indoors and outdoors feel natural and cohesive. Outdoor living spaces are popular for their ability to expand the home’s usable area, offering a refreshing change of scenery and a constant connection to nature throughout the warmer months. Here are some examples:
A seamless indoor-outdoor entertainment area: Consider crafting a space with a
state-of-the-art outdoor kitchen, featuring amenities such as a built-in grill, wine fridge, and marble countertops, echoing the interior’s luxurious ambiance. Mirror the dining setup with the elegance of the interior dining room, perhaps featuring a long teak wood table and comfortable, weather-resistant chairs perfect for dining under the stars. A cozy lounge area with a fire pit offers a perfect spot for afterdinner relaxation, complete with plush outdoor sofas and ambient lighting for a warm, inviting atmosphere.
An urban oasis with a vertical garden and reflective pool: Envision a spectacular vertical garden climbing the exterior walls, infusing the urban setting with lush greenery while enhancing air quality and privacy. Nestled nearby, a sleek reflective pool creates a serene ambiance, with its gentle water sounds providing a tranquil escape from the city
noise. Comfortable seating areas, shaded by modern pergolas, provide spaces for relaxation or entertainment, all fashioned from high-quality, durable materials designed to withstand the elements while maintaining their luxurious appearance.
The spring of 2024 promises to bring a fusion of innovation, sustainability, and opulence to home design. These five trends not only reflect the evolving tastes and priorities of upscale homeowners but also offer practical benefits, enhancing comfort, functionality, and environmental consciousness in luxury homes. By adopting these trends, homeowners can create spaces that are not only visually stunning and cutting-edge but also deeply connected to the natural world and equipped for the future.
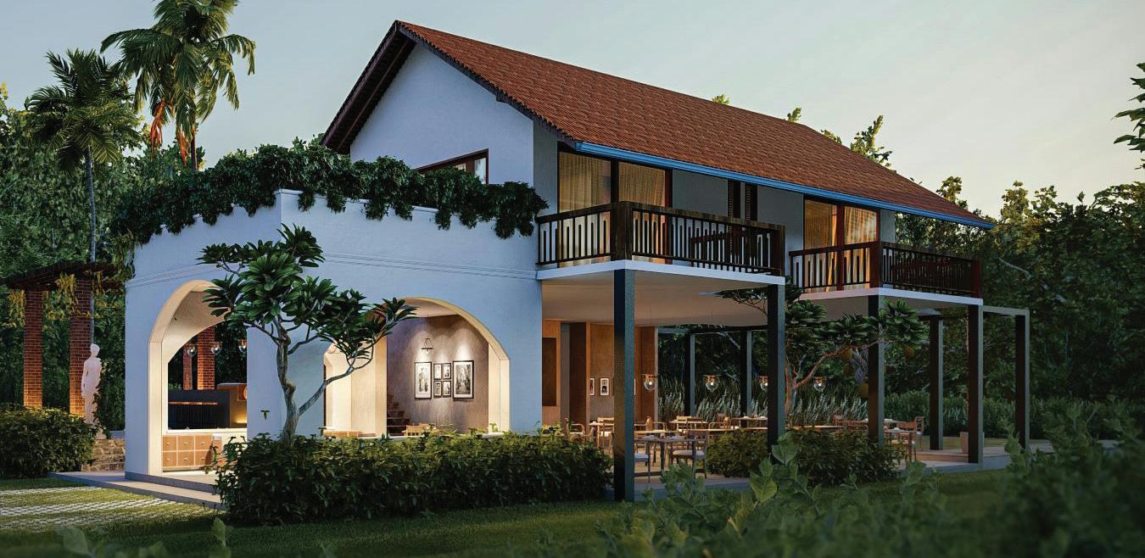
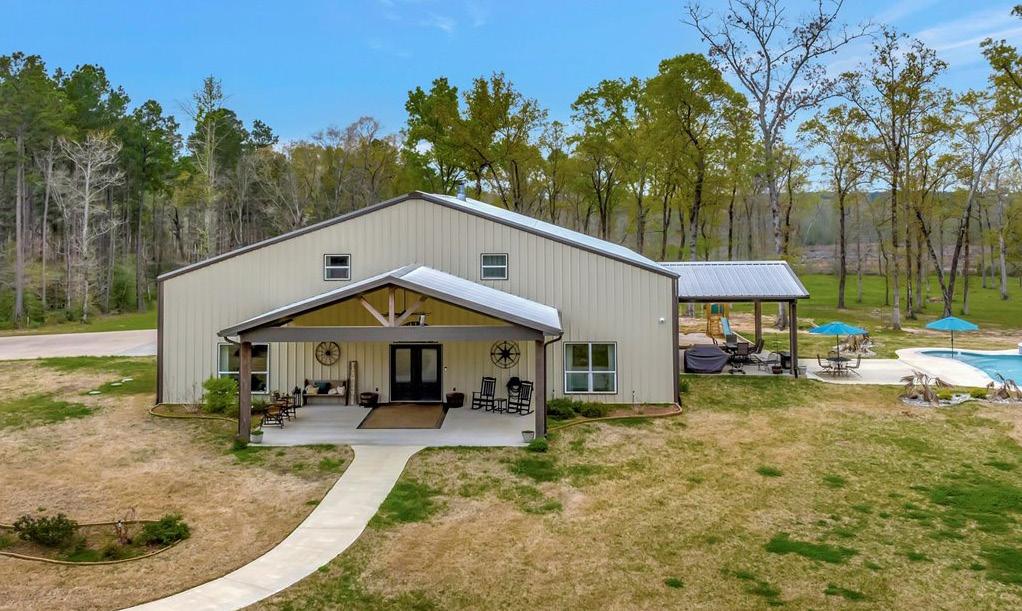
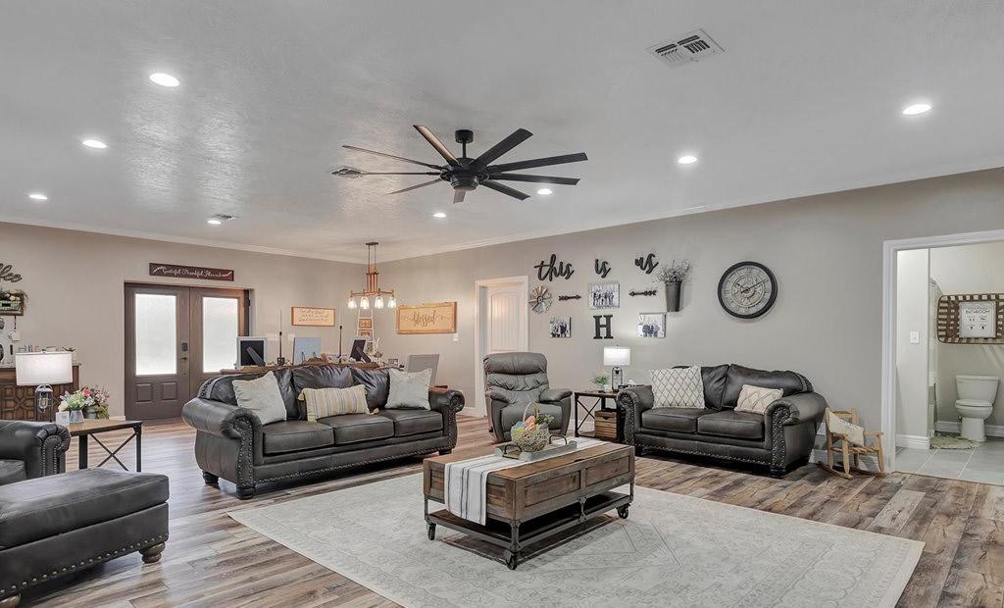
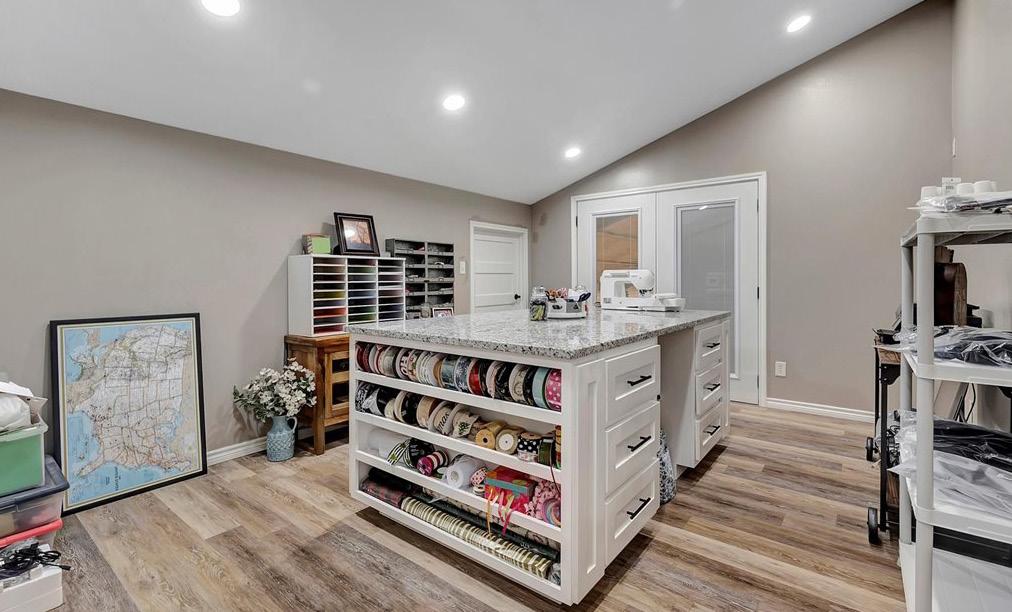
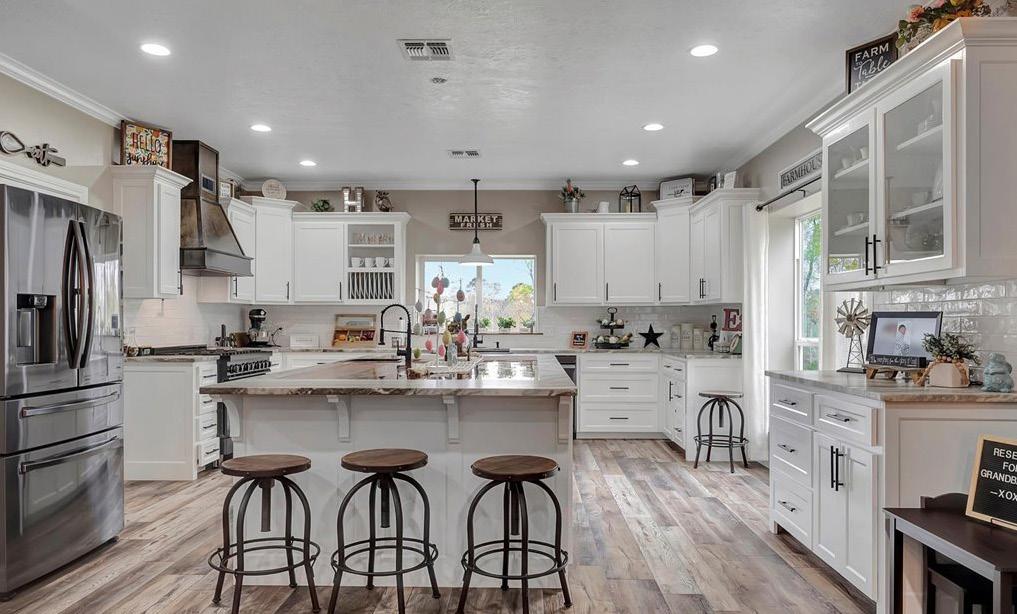
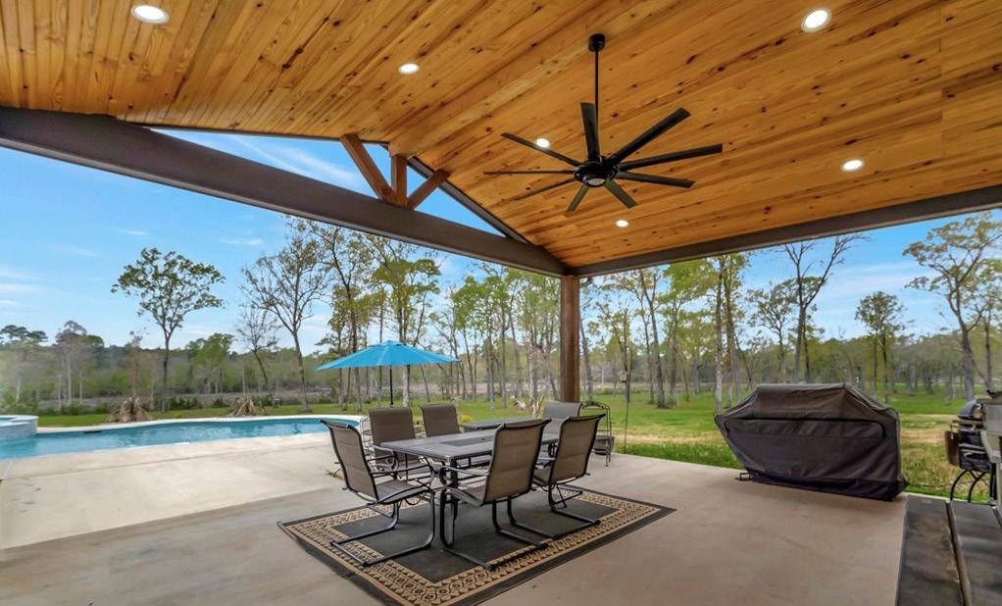
5 BEDS | 4 BATHS | 4,480 SQ FT | $1,550,000
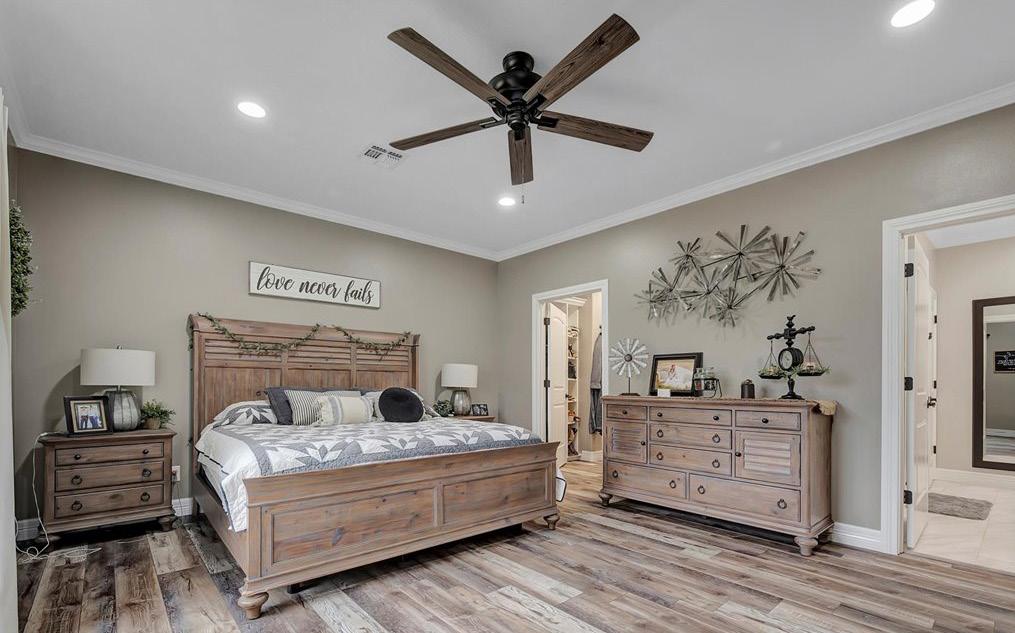
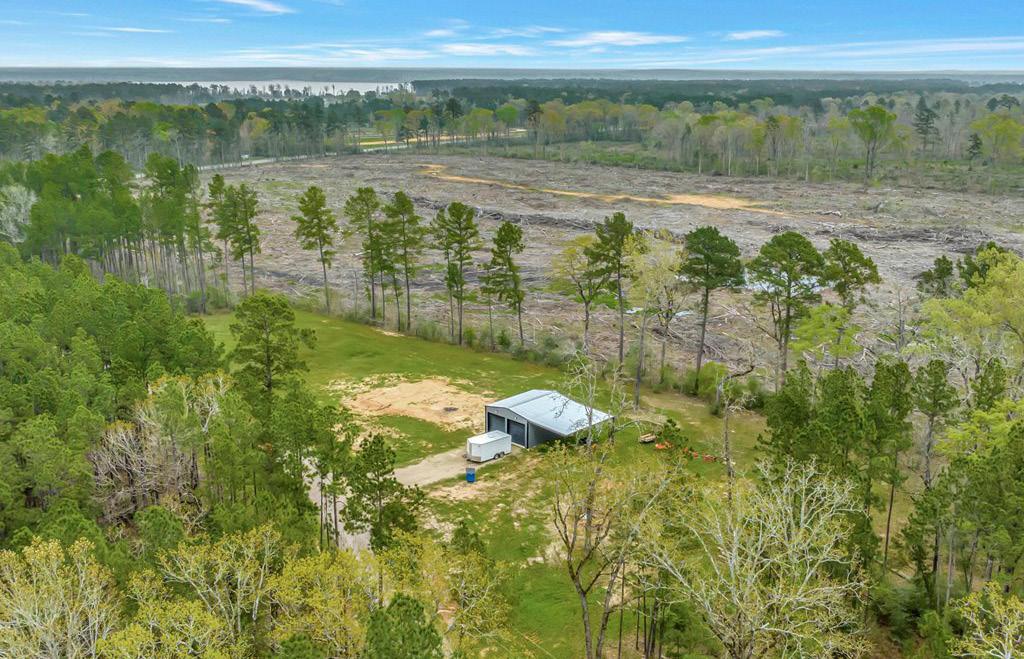
If you’re looking for the perfect paradise situated between Lufkin & Lake Sam Rayburn then look no further. 11 miles from Lufkin 2.2 miles from Ewing Park. 4,800 SF 2 story barndominium style home 2,700 SF attached shop that measures 45’ wide by 60’ deep with 3- 12’X14’ coil up doors, two of which are auto roll up. Perfect for parking a truck and a bass boat in one bay together or two cars in one bay and up to a 45’ RV in the other. Gunite jacuzzi tub and heated swimming pool with Baja deck & sun shade overlooks a beautiful wooded scenery. Enjoy watching the kids in the pool from the 20’X24’ covered patio finished with beautiful native V-groove pine ceiling. Inside enjoy a custom ornate kitchen designed for the professional chef with a full butler’s pantry and prep kitchen just off the main kitchen area. Stand alone ice maker and wine fridge. 30x30 enclosed separate shop with 26’X30” lean to attached. Property is fenced on all four sides with gated access from major state highway.
 Ben Moore
Ben Moore
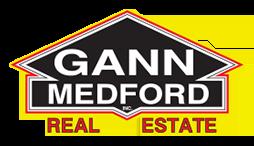
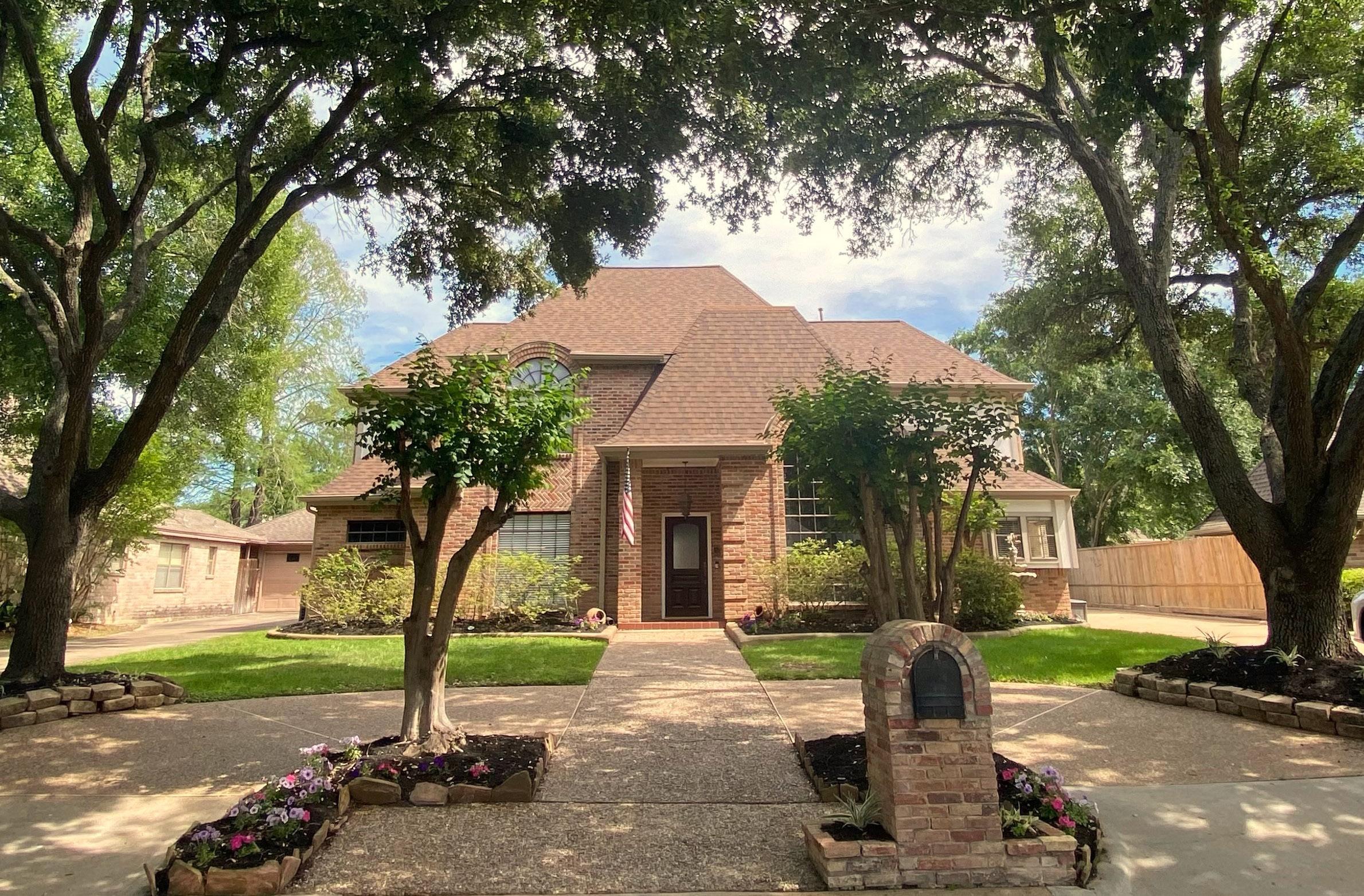
This beautiful 5 bedroom 3.5 bath home is located on a lovely tree lined cul-de-sac. The home features many upgrades. The primary bedroom is downstairs and includes a sitting area, an upgraded spa-like bathroom with new paint, large walk-in closets, double sinks with lots of cabinets & quarts countertop, sconces on the mirror and a separate frameless walk-in shower. The 4 secondary bedrooms are located upstairs. Extra bedroom or home/office study. Kitchen has granite countertops, backsplash, with stove on long island, lots of cabinets and counter space. Family room with fireplace. Breakfast bar. The laguna pool features a pergola sitting area with a beautifully landscaped yard. Great for entertaining. The ROOF IS BRAND NEW and has a 30 year warranty. The kitchen includes a newly updated GE double oven. (Warranty receipts are attached for both). NEVER FLOODED.

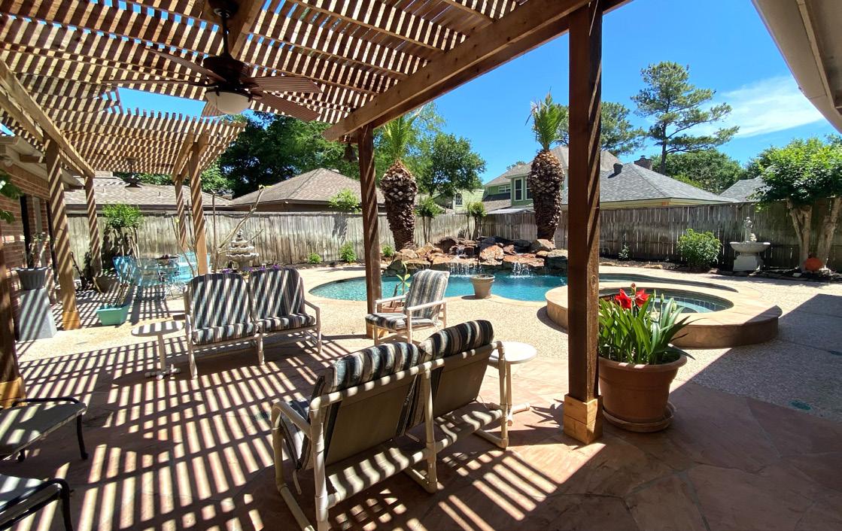
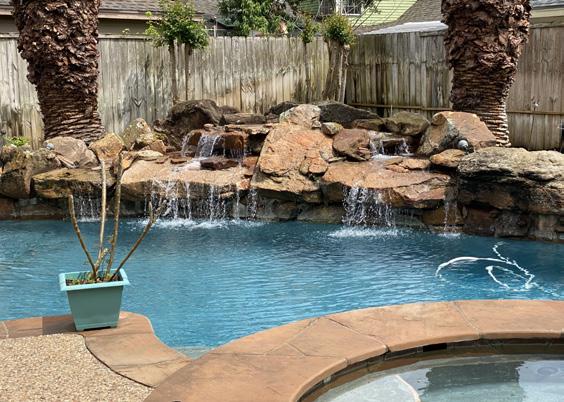
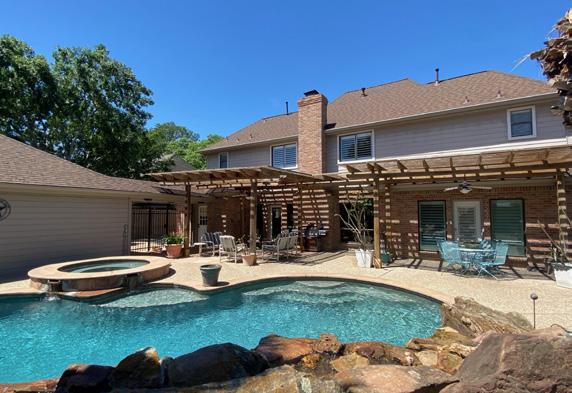
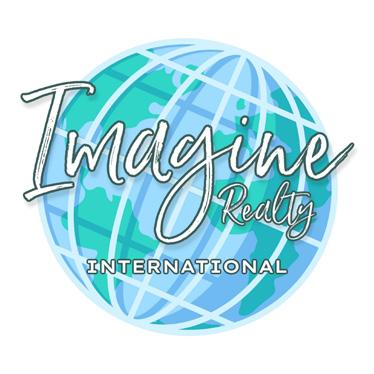
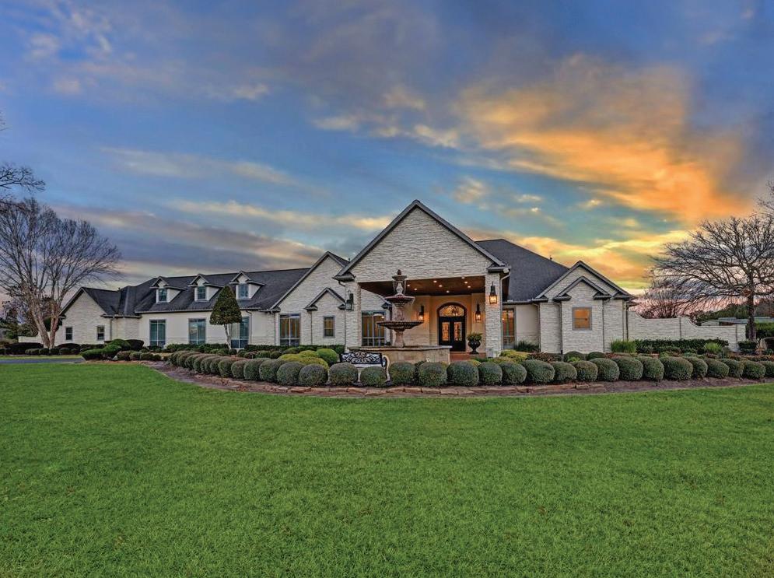
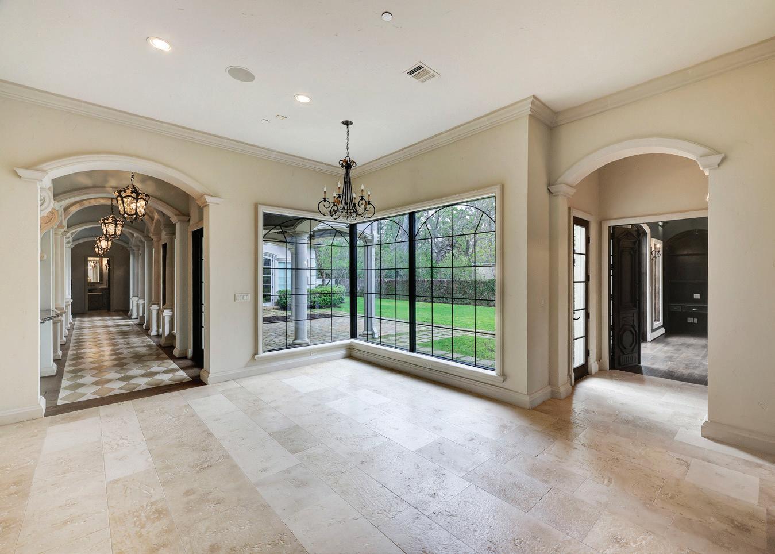
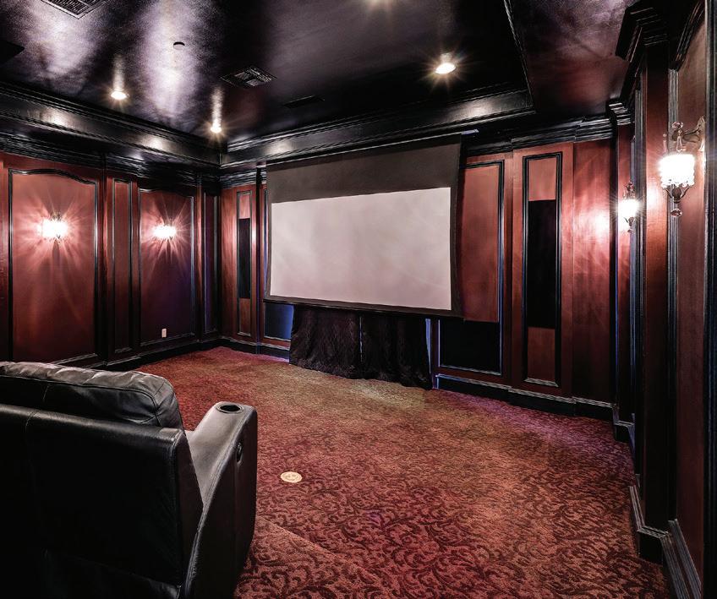
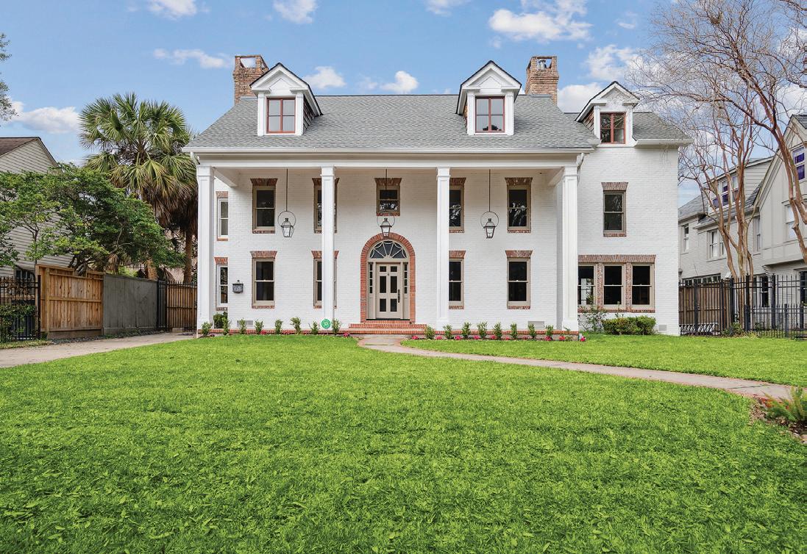
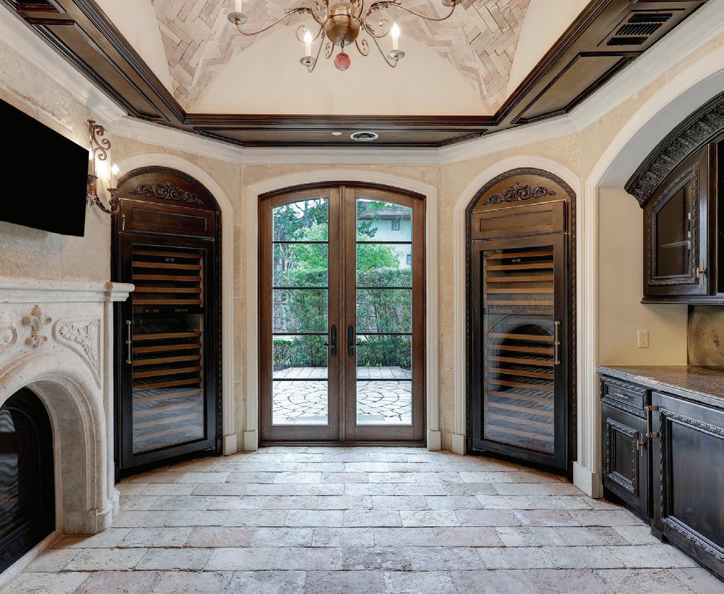
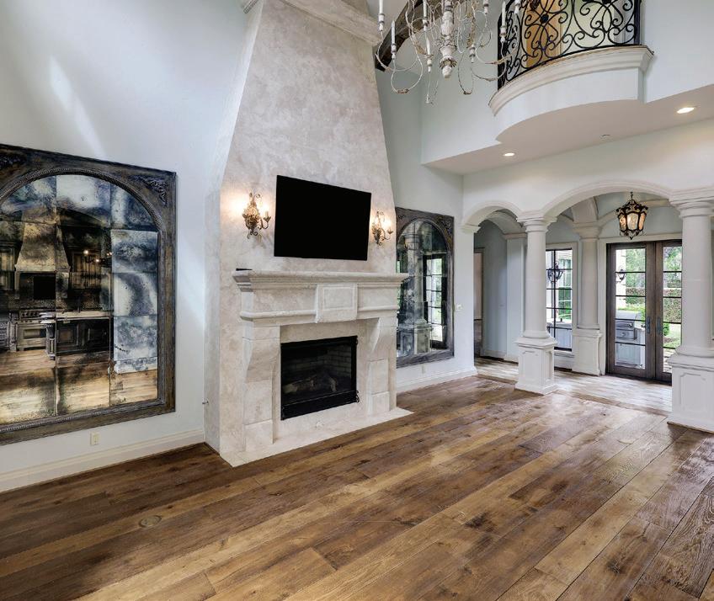
Originally built in 1937, reimagined in 2009 by renowned architect Danie Van Loggerenberg with significant 2023/24 updates by current owner blending modern conveniences with respect to the homes’ authentic traditional design. Wonderful flow for entertaining and enjoyment, with formals, paneled Library, great room with 13’ high ceiling, surround sound capability, two-story travertine fireplace surround and mantle, walls of custom steel frame dual pane window/doors, A cook’s kitchen with central island, quality appliances, abundant fitted storage and counter space, generous fitted walk-in pantry; Five en-suite bedrooms, three yard areas with room for a future pool, close proximity to area parks and restaurants, Minutes to the Medical Center, Museums, downtown, Rice University and Rice Village,…..
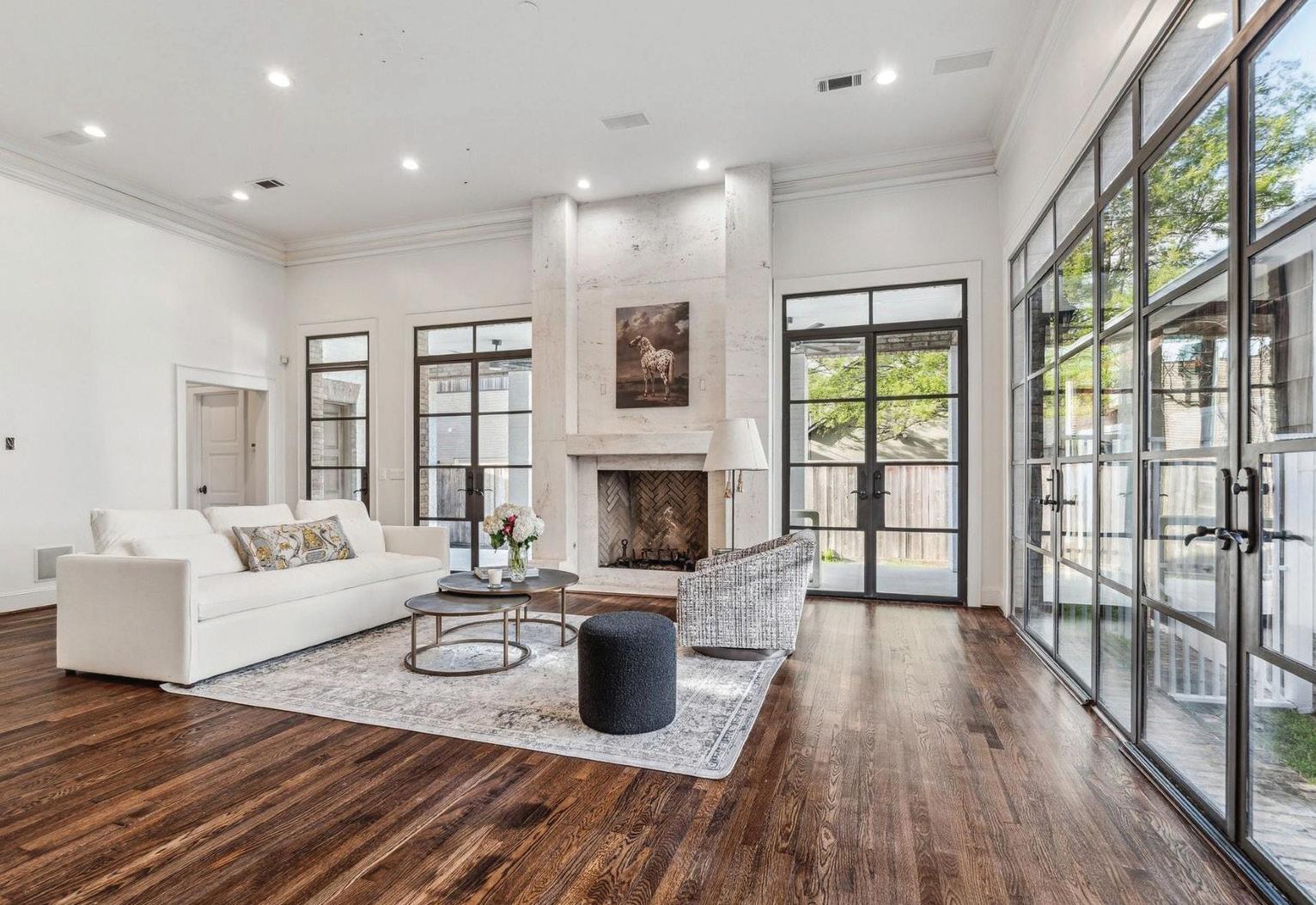
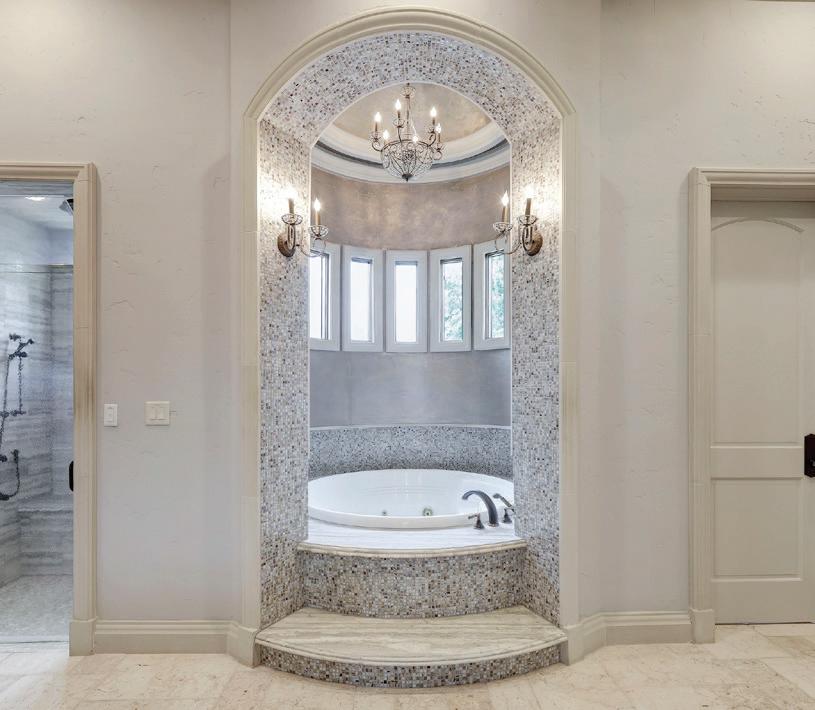
Custom built manor house in the French style situated on half an acre. Located in the coveted SBISD school district and ideally located near the many area private schools. Reclaimed European appointments and exceptional quality finishes, trim and millwork abound. European
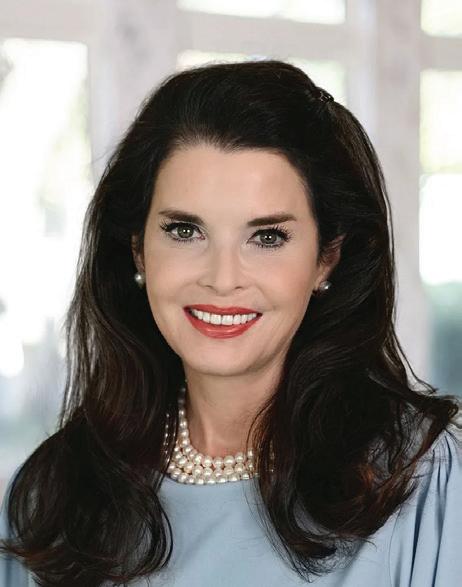
713.253.9024
patricia.reed@sothebys.realty www.sothebysrealty.com 2016 SUNSET BOULEVARD

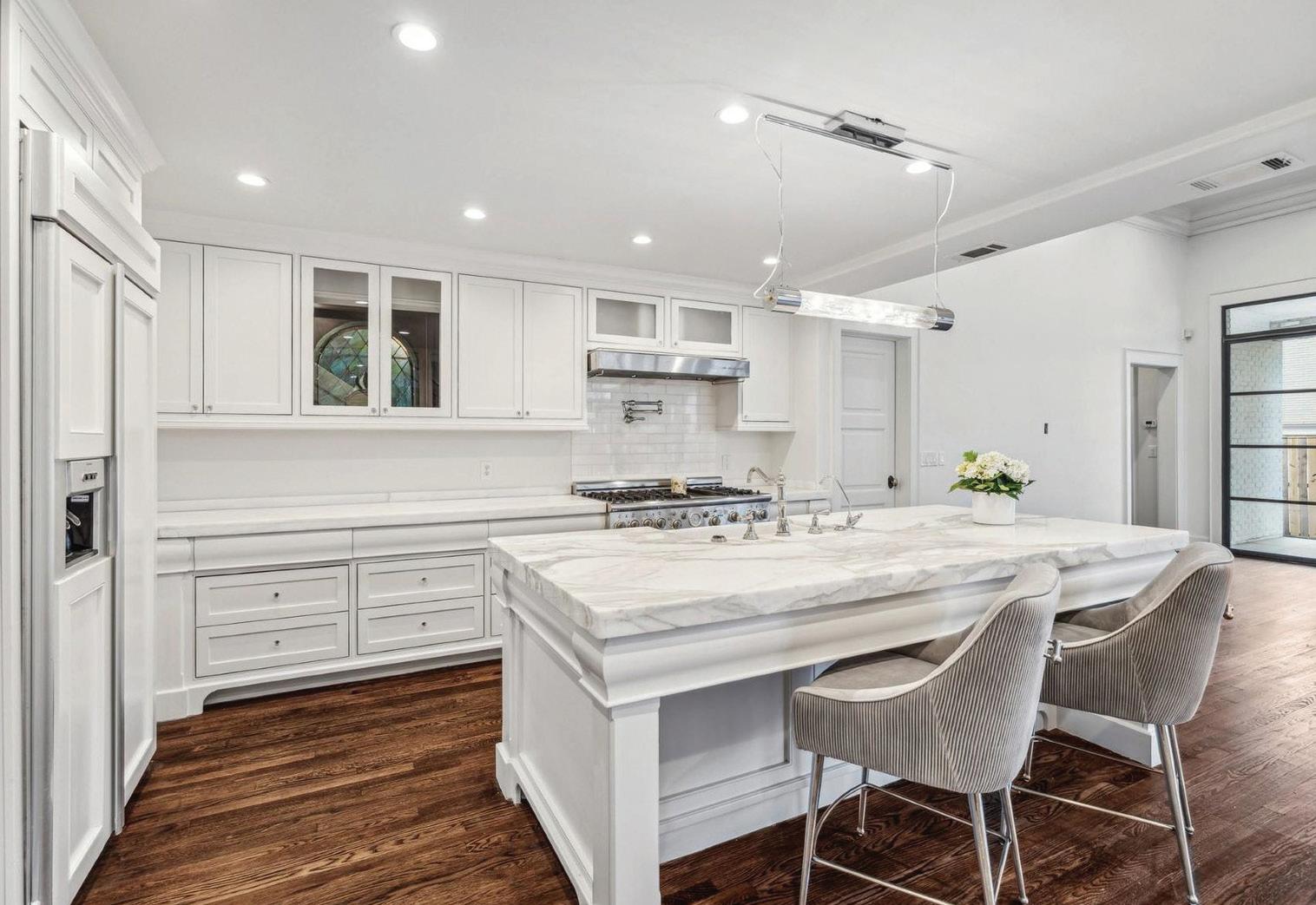
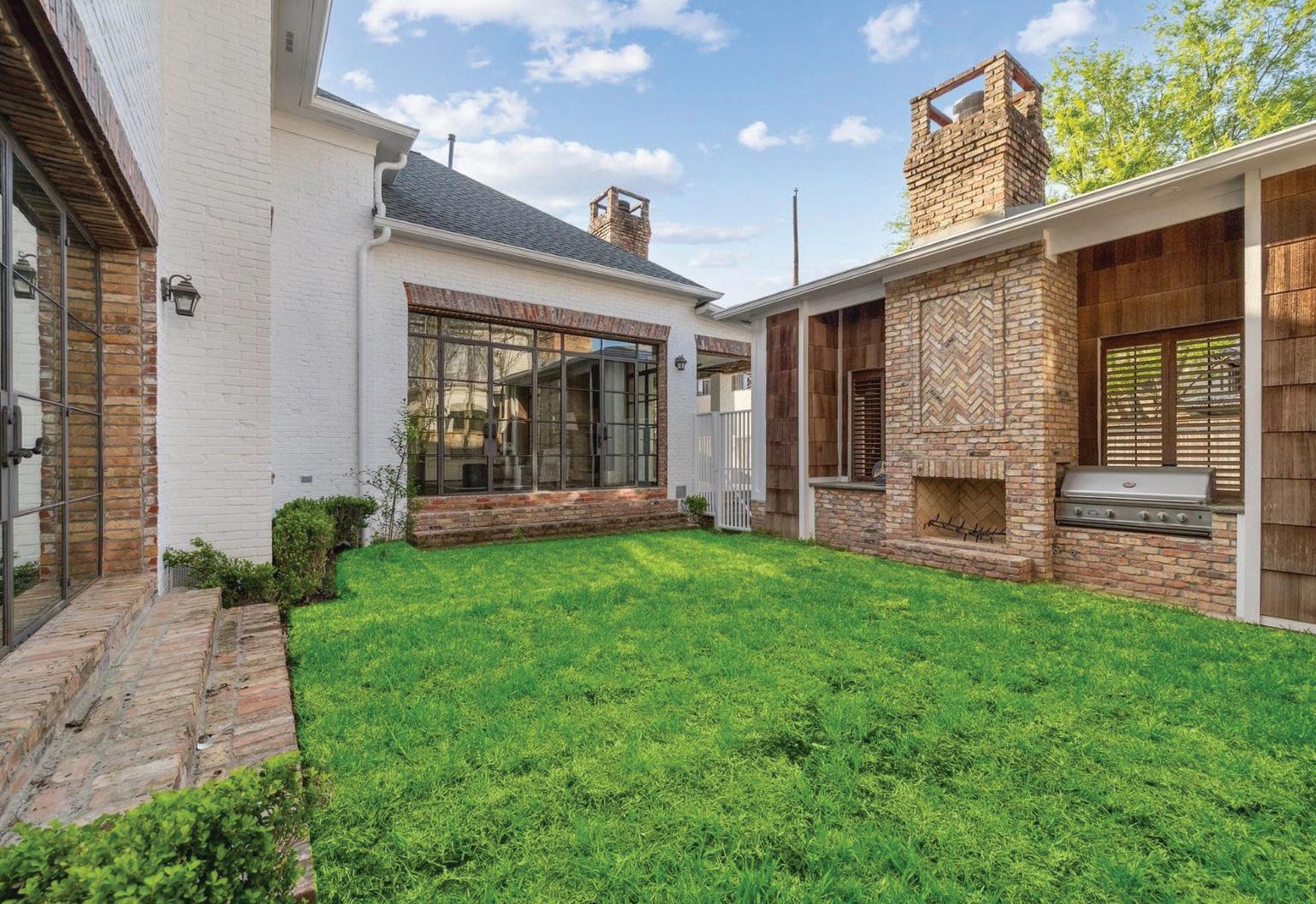
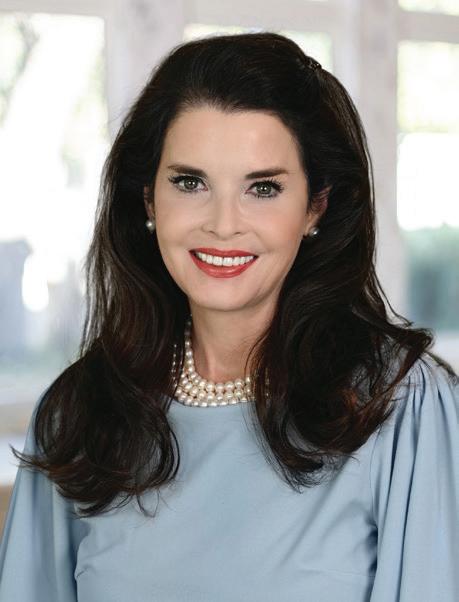
Realtor-Associate
713.253.9024
patricia.reed@sothebys.realty patriciareedrealtor.com
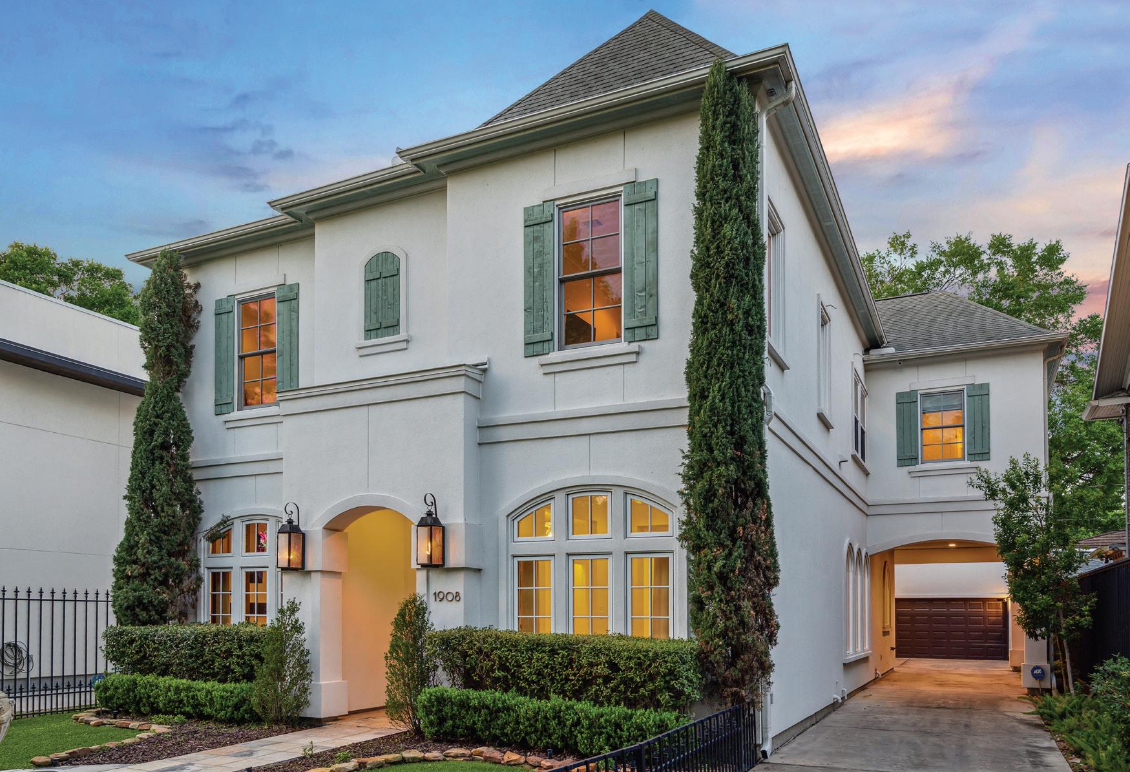
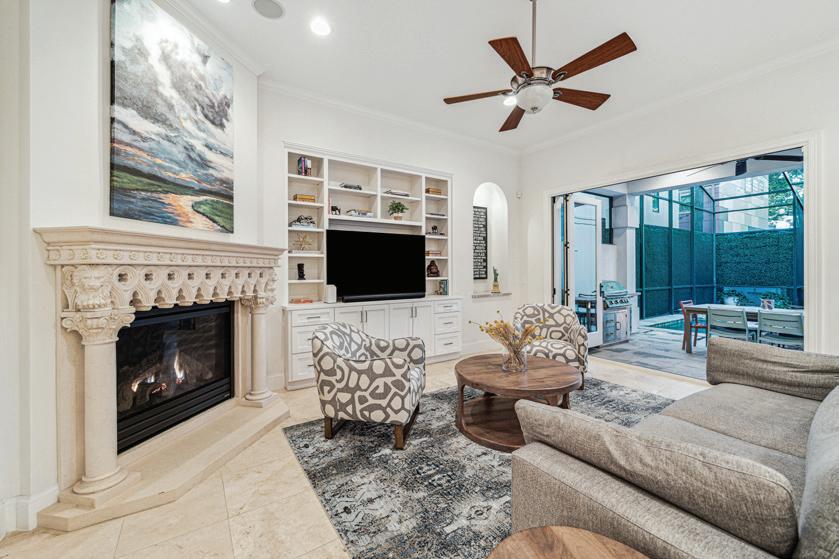
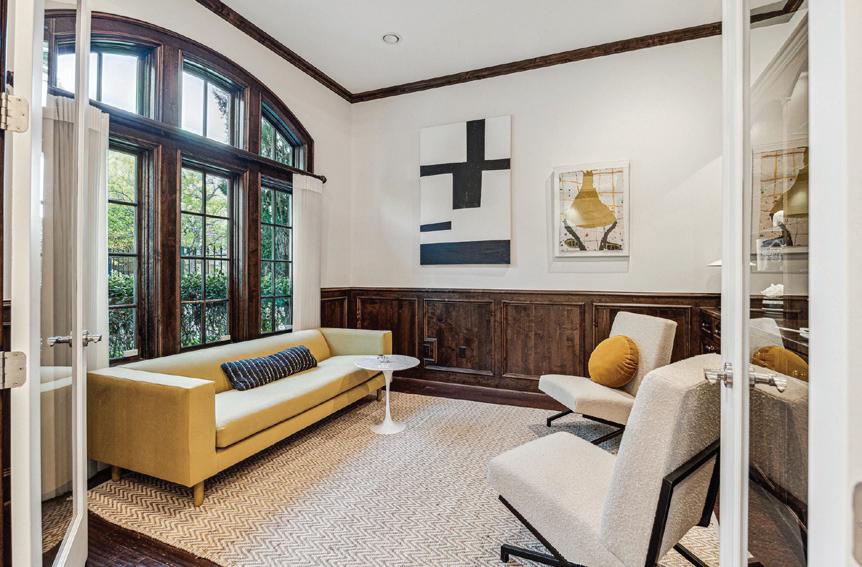
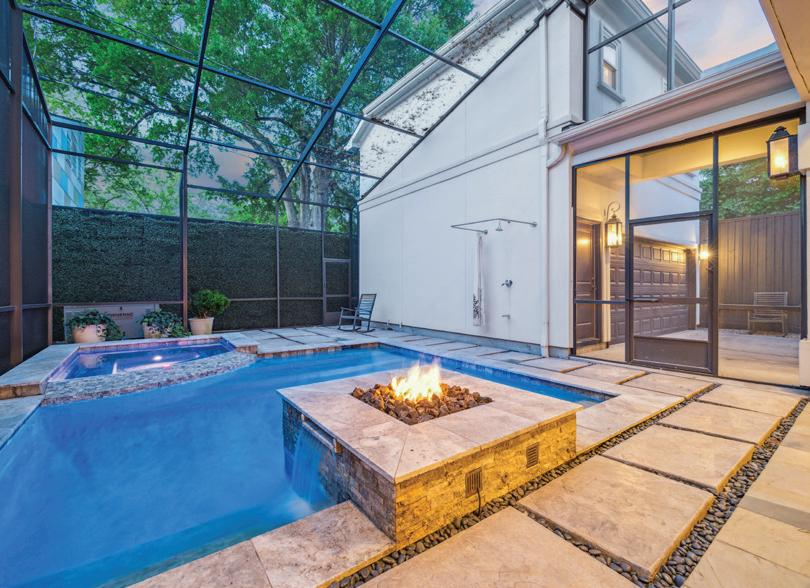
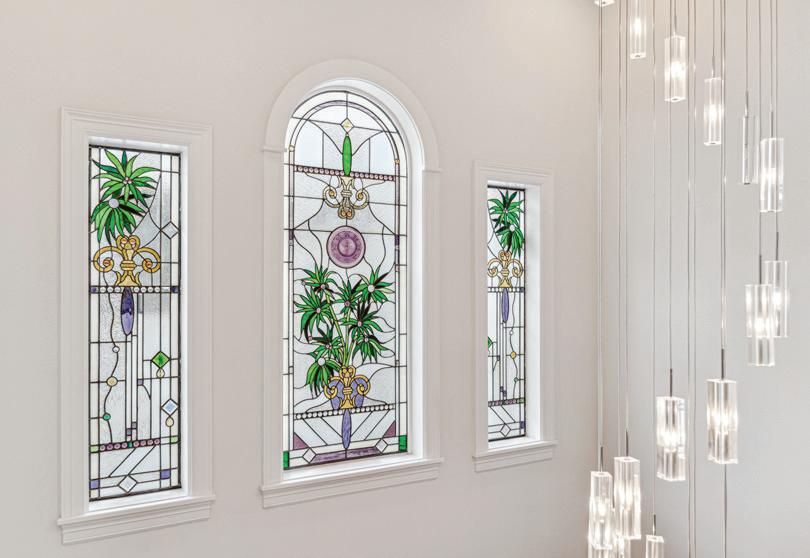
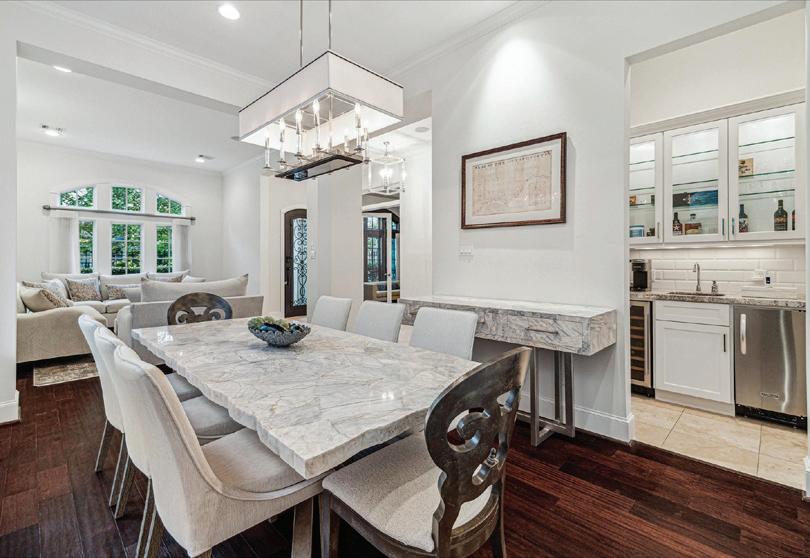

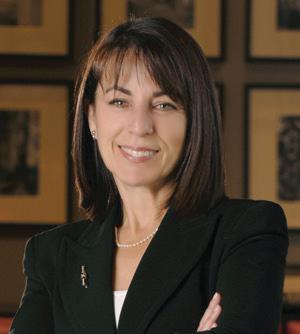
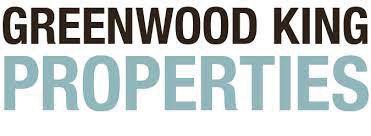
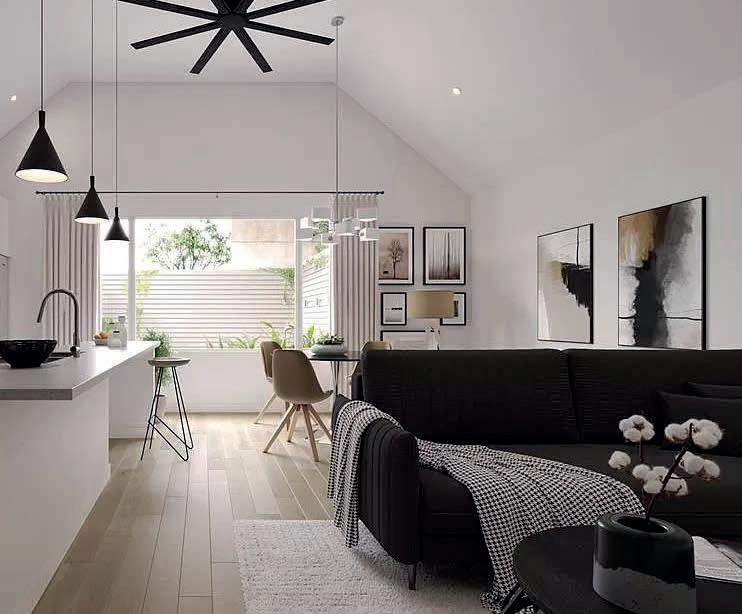
2 BEDS | 2.5 BATHS | 1 STUDY | UP TO 1,451 SQ FT STARTING AT $459K
Introducing West 12th Street Manor by Prebisch Homesan exclusive collection of 5 freestanding homes nestled on a charming corner lot in the heart of Timbergrove. These thoughtfully designed homes feature 2 bedrooms, 2.5 bathrooms, and the flexibility of a study that can be transformed into a 3rd bedroom. The first floor showcases a bedroom, a study, a full bath, and a bench area for your convenience. On the second floor, you’ll discover a stunning open-concept living/dining/kitchen space with a soaring double-height vaulted ceiling and gleaming hardwood floors. The primary bedroom and en-suite bathroom offer a true retreat complete with a walk-in shower featuring a bench and niche, naturally lit double vanities, and a spacious walk-in closet.

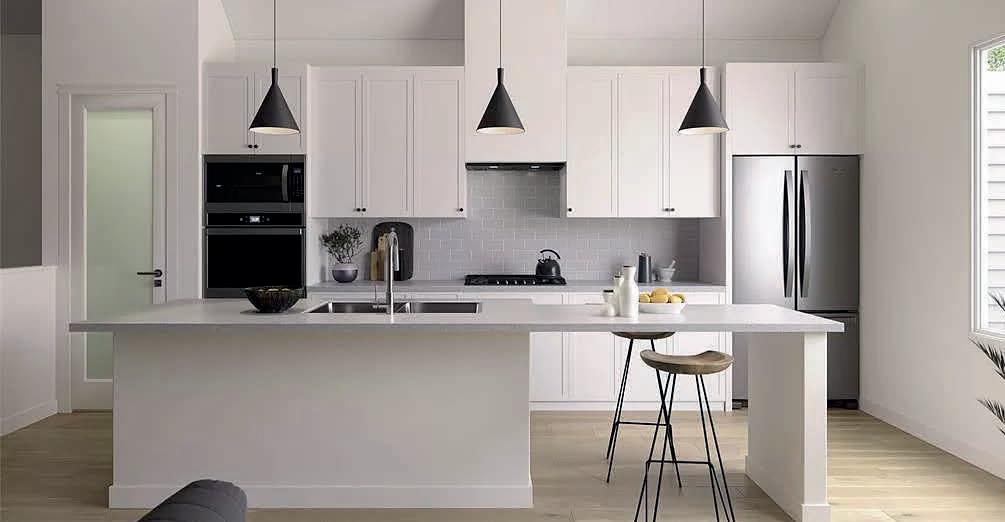
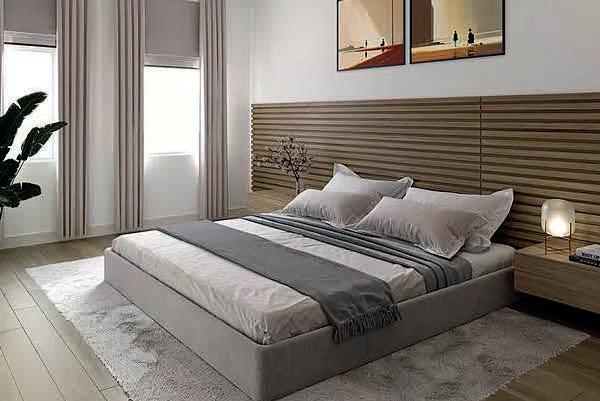
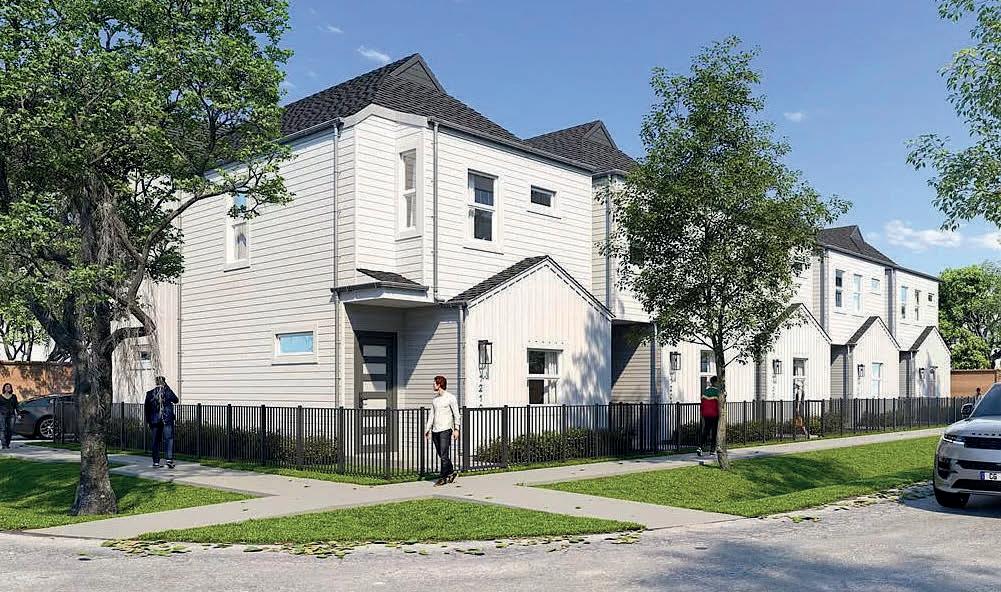

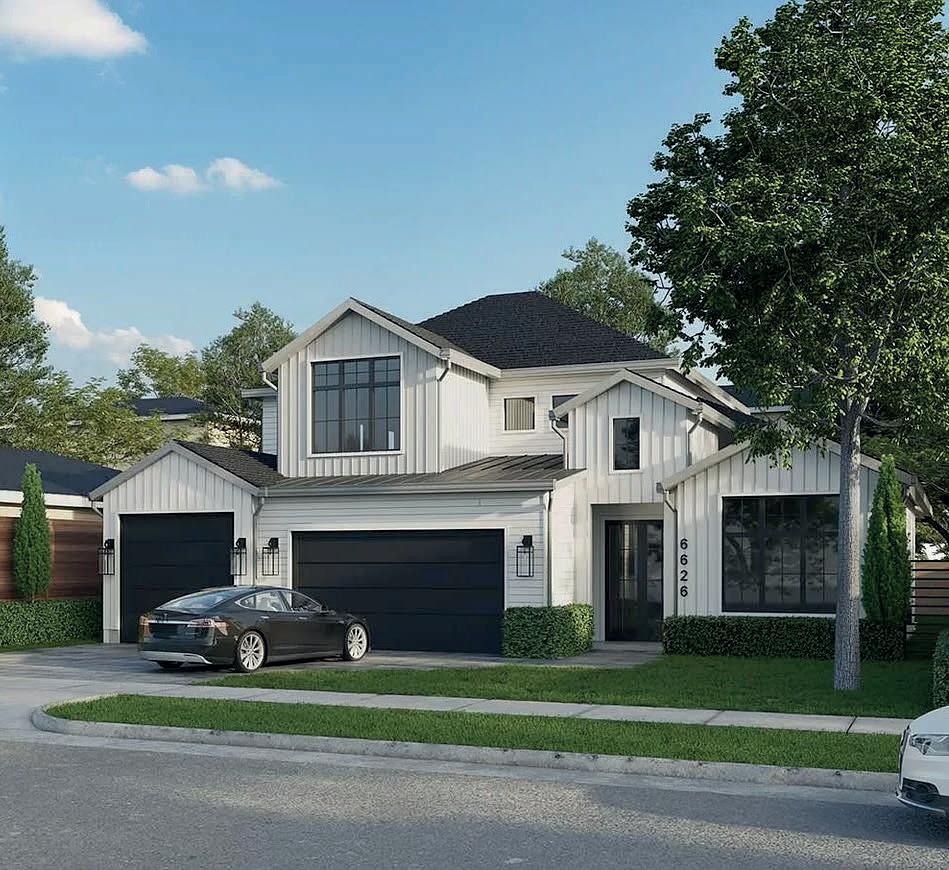
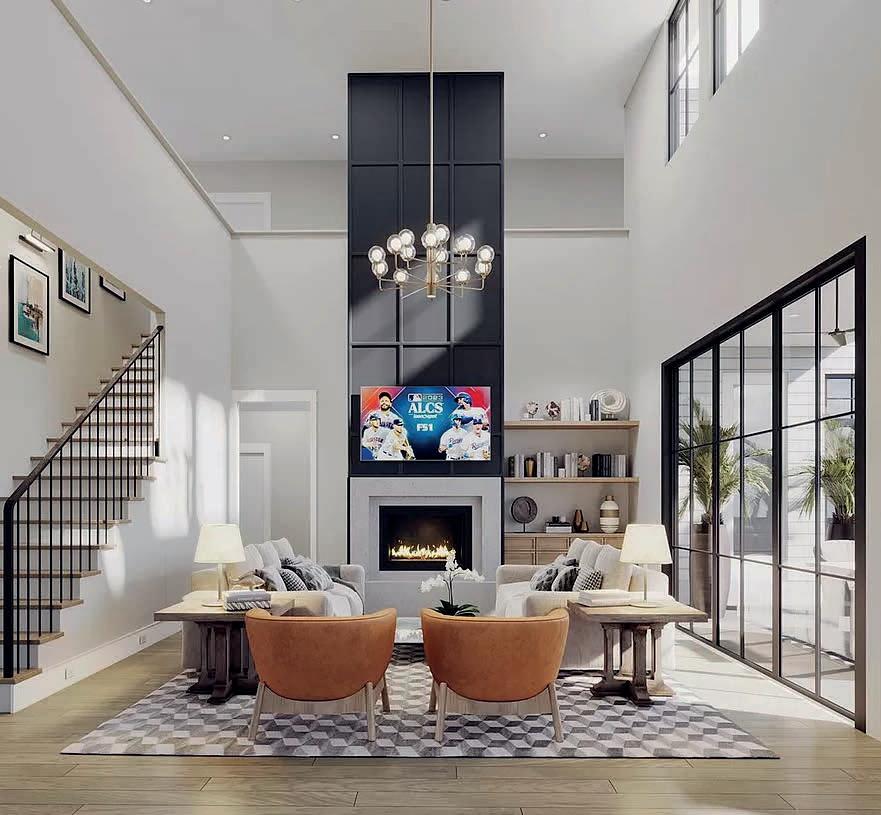
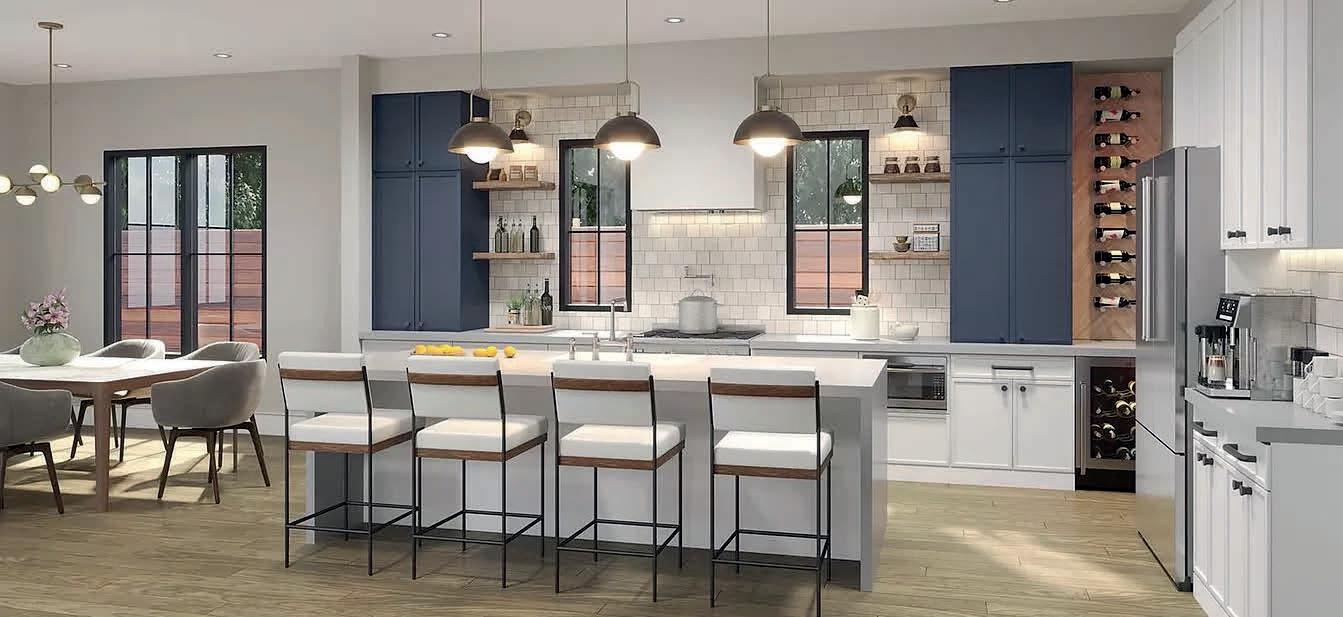 BY PREBISCH HOMES
BY PREBISCH HOMES


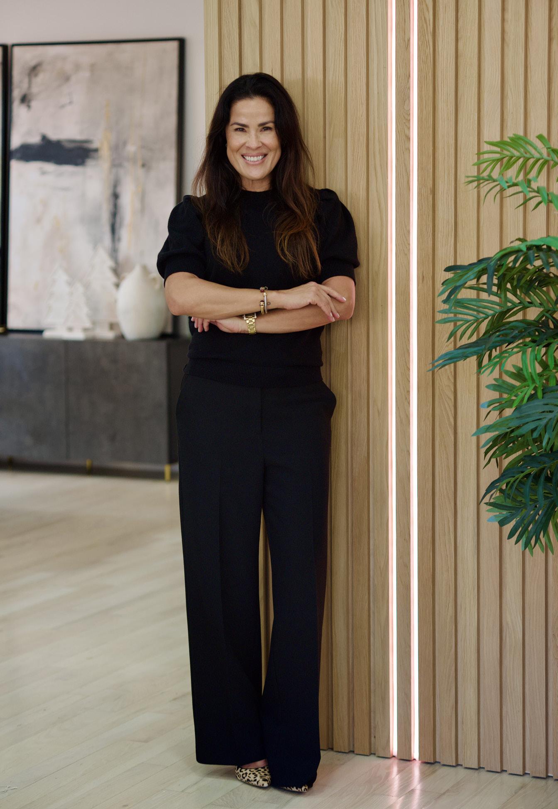
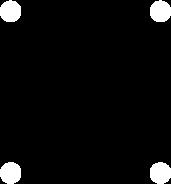
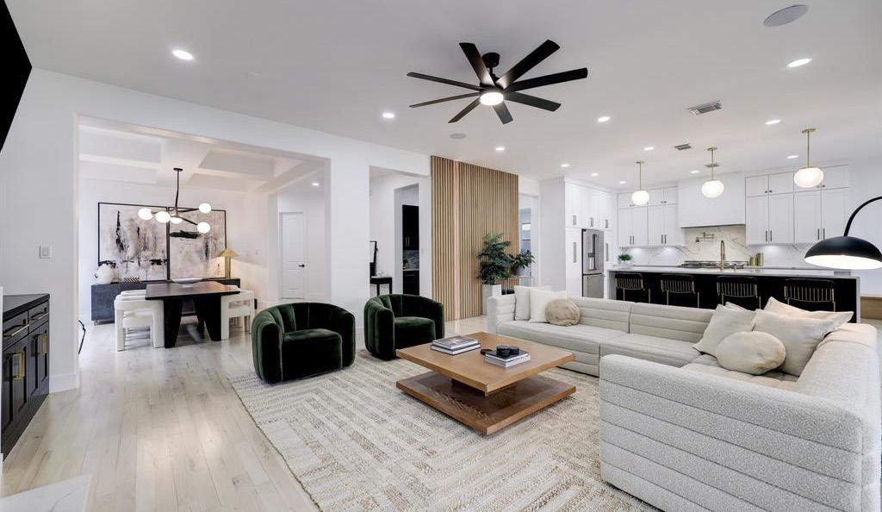
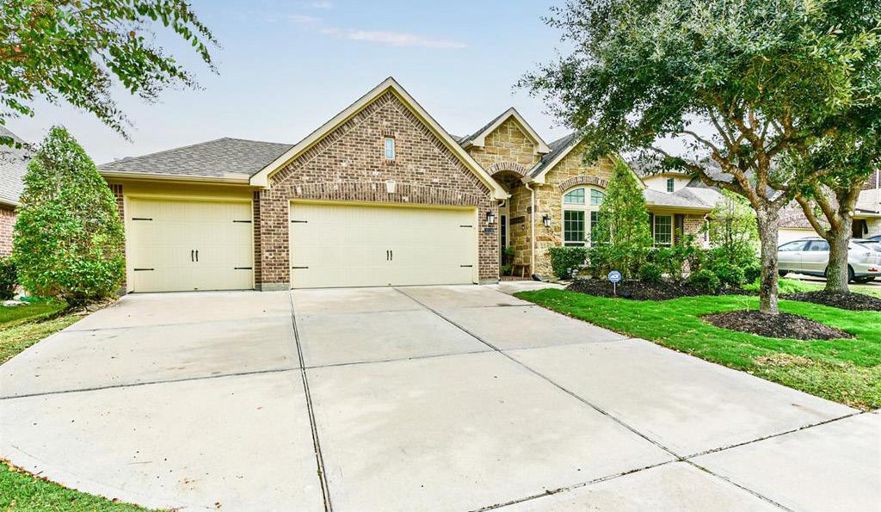
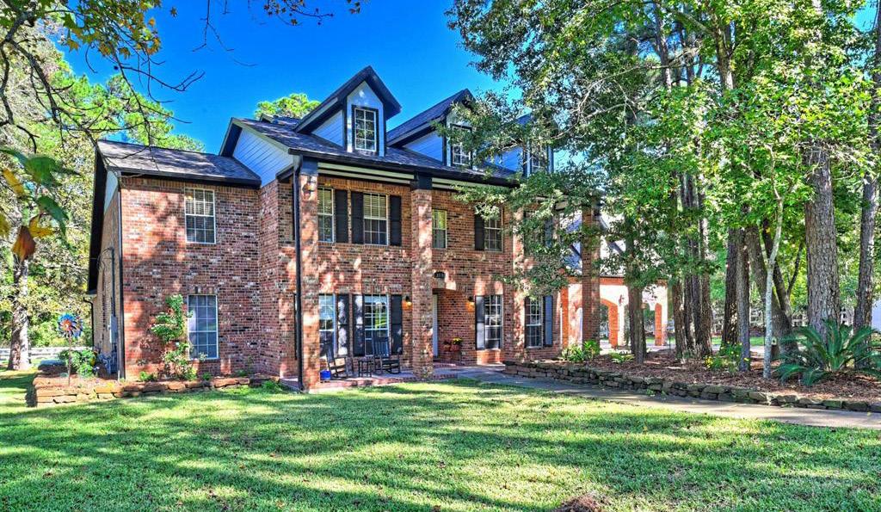
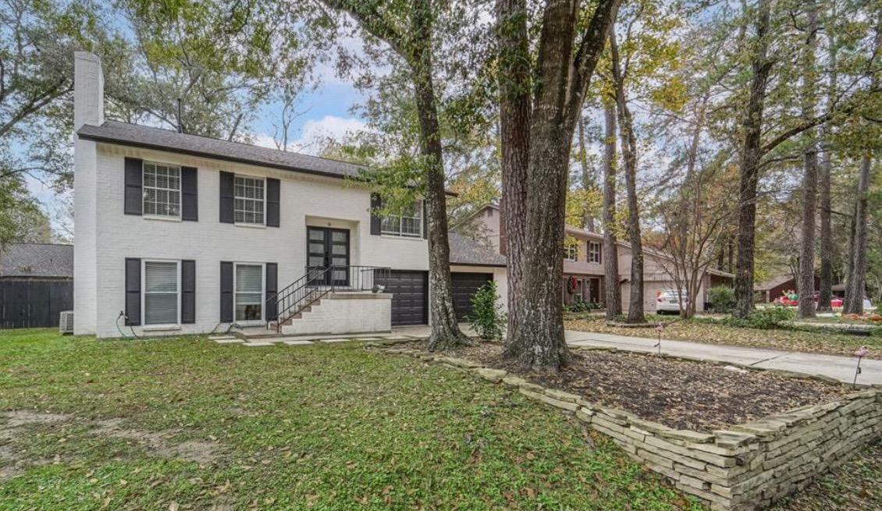
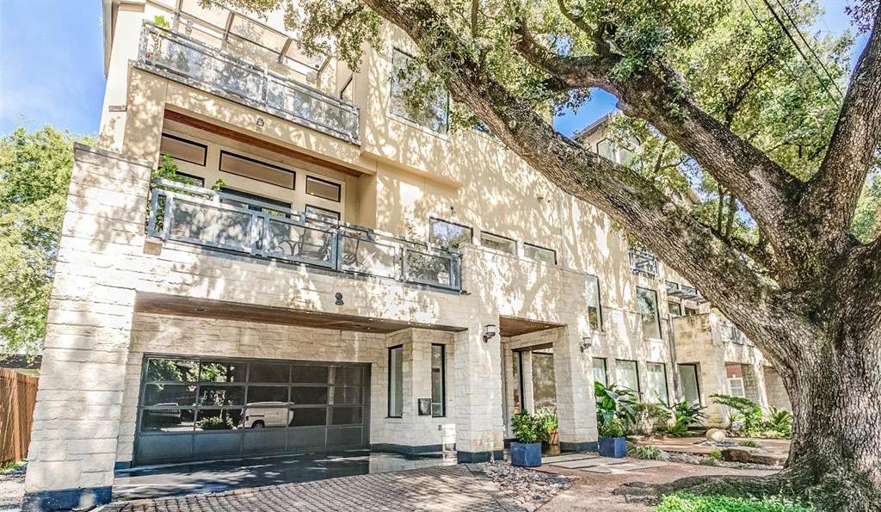
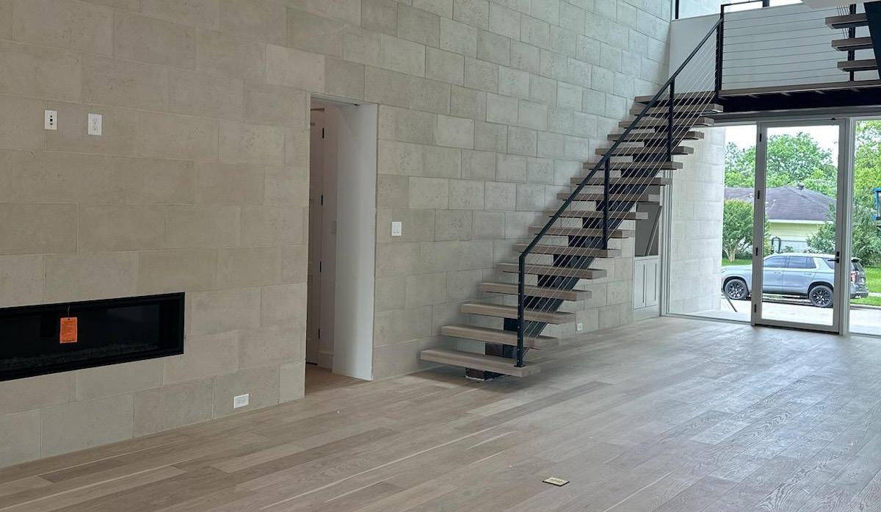
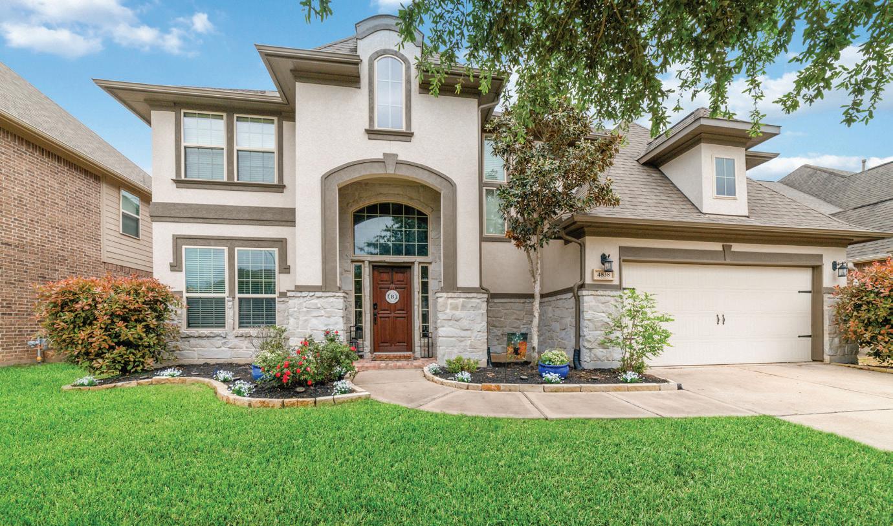
5 BEDS • 3.5 BATHS • 3,680 SQFT • $520,000 Value is KEY with this 5BR/3.5BATH/3CARGARAGE Fulbrook gem. As a Katy/Fulshear Area Expert, I can assure you that you’re getting a MASSIVE home in this charming community for under $550. Just some of the features include a grand twostory entry, light and bright office, wood flooring throughout, a massive kitchen recently painted snowbound with cabinets galore, a grand island painted SW succulent green, open to your Texas-sized den, and plenty of natural light with two-story windows.

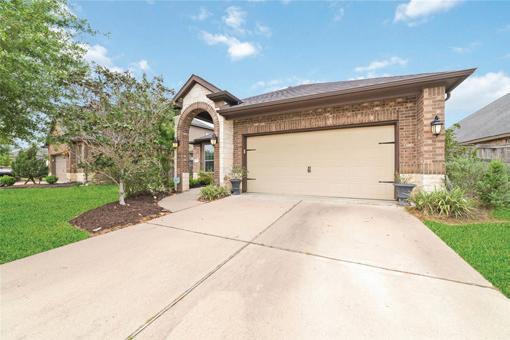
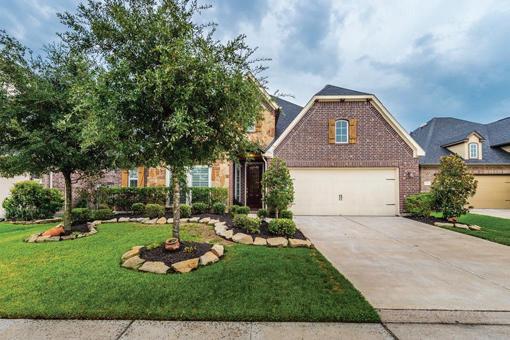
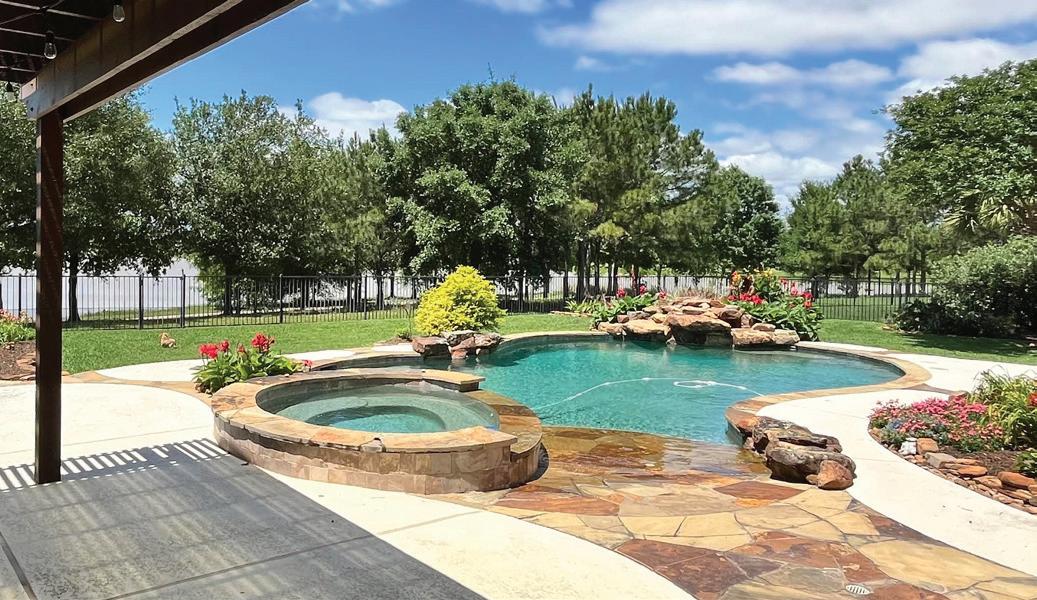







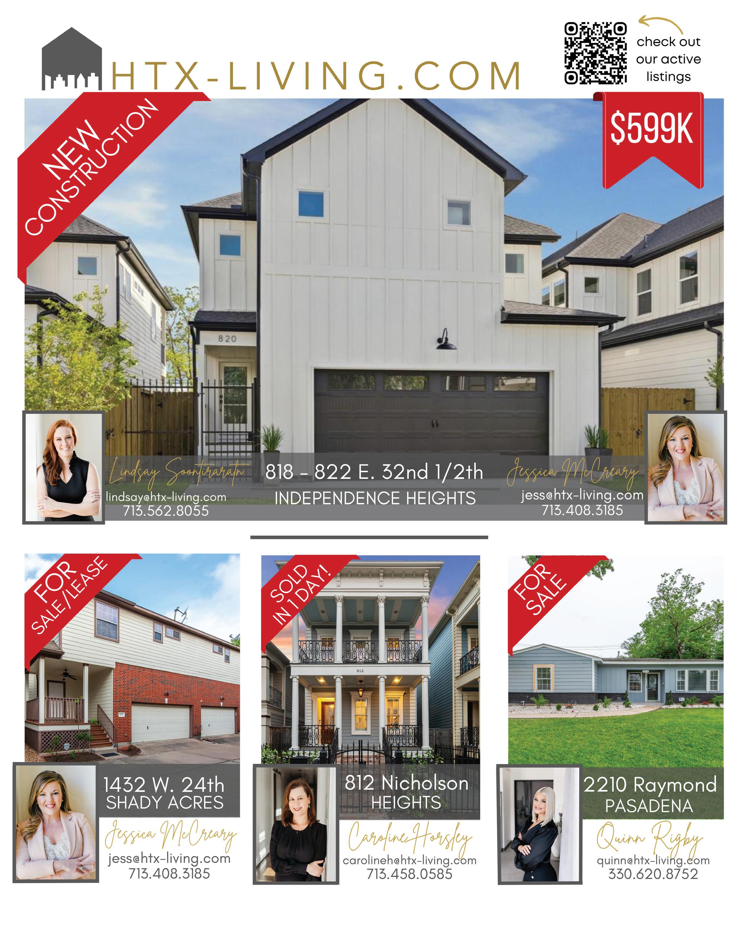
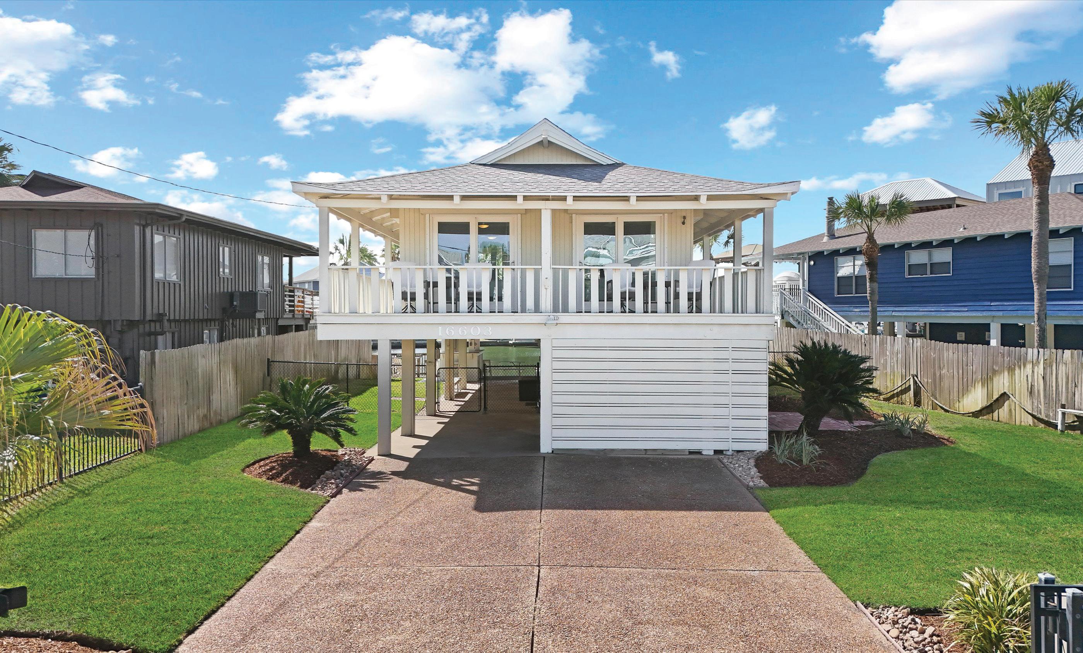
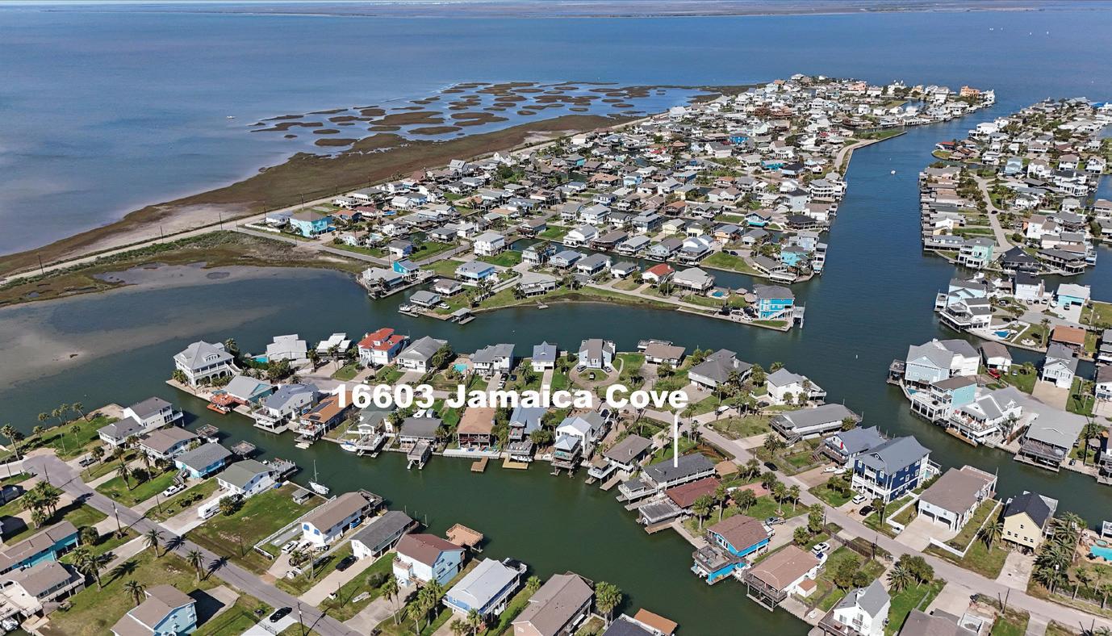
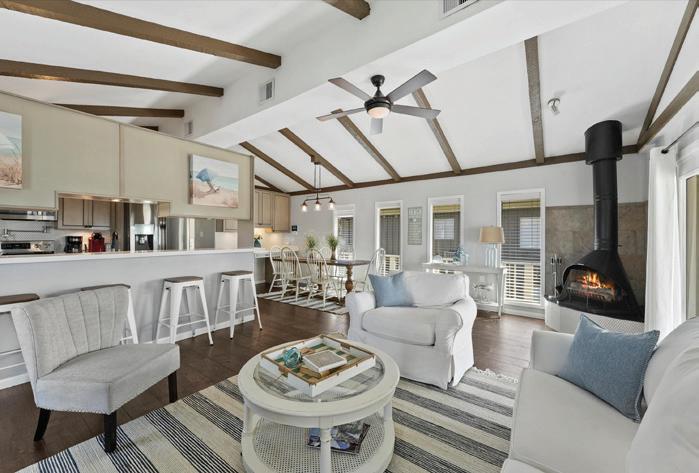

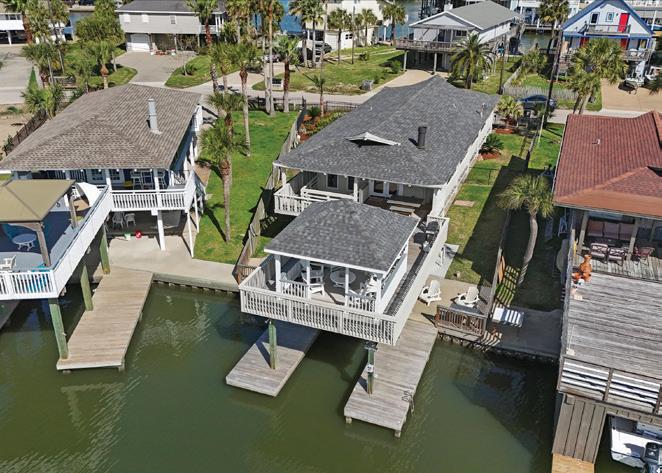
Discover your waterfront dream, where coastal charm meets comfort in this exquisite canal-front home, perfectly situated on one of the most coveted streets in Jamaica Beach. Beautifully remodeled and fully furnished, this property is ready for you to move in or start generating rental income instantly. Featuring a versatile layout with 2 beds and 2 baths upstairs, plus an additional 2 beds and 1 bath downstairs, connected by external stairs. Enjoy the cozy wood-burning fireplace, perfect for intimate evenings or chilly nights. Step outside to discover an incredible wrap-around porch, enhancing the home’s coastal vibe and expanding your living space to the great outdoors. The entertainment possibilities are endless in the ultimate outdoor area, featuring a spacious, roofed gazebo on the top deck with mesmerizing canal views, a fish cleaning station, and a covered boathouse. Your slice of paradise awaits.

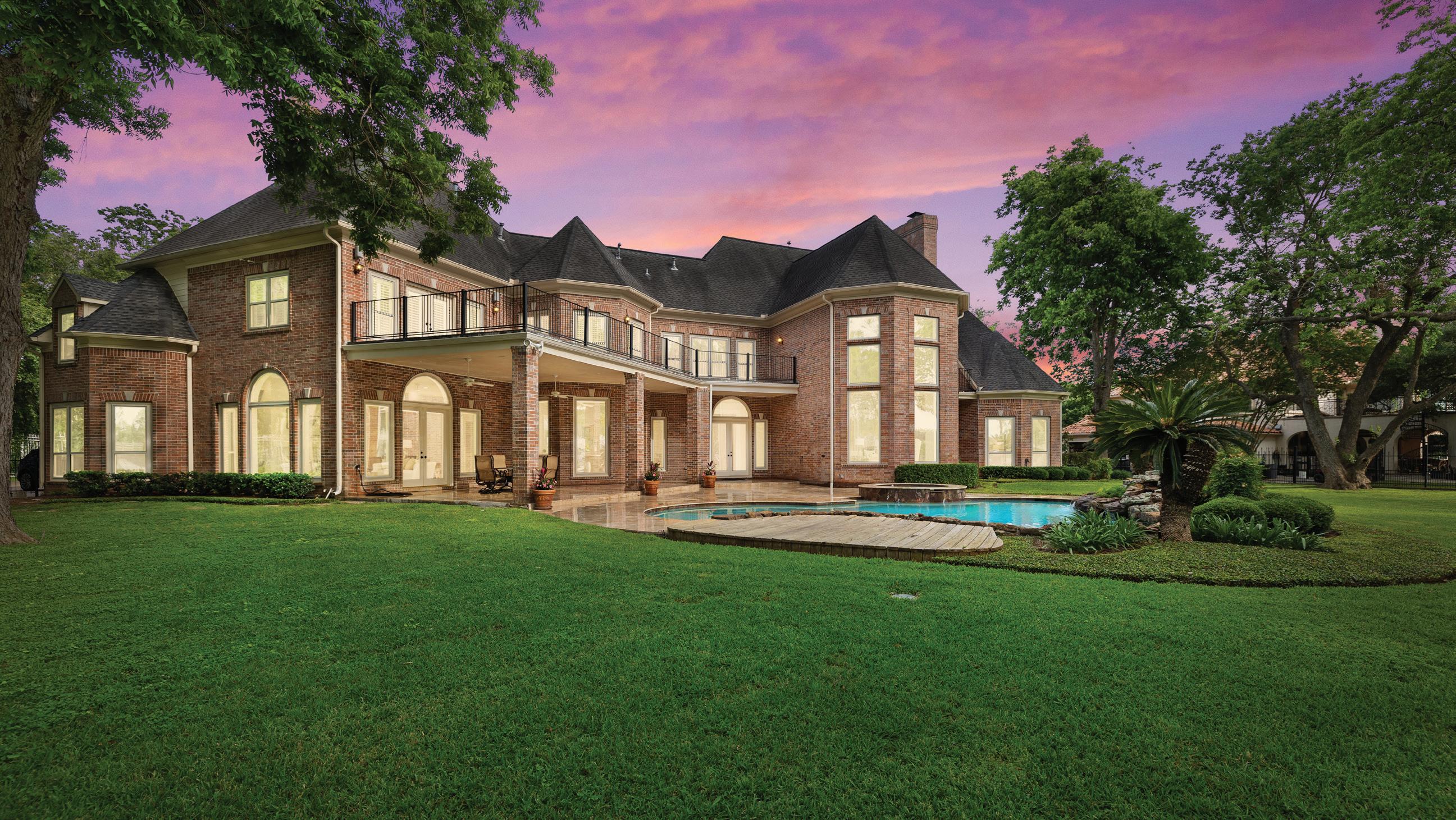
Here is a Peek into some of the Luxury Homes in Sugar Land, Fort Bend County. If you are sick of the traffic and noise of the city, I encourage you to take a quick 15 minute drive down 59S to see all that Fort Bend County has to offer. Check out Alkire Lake, a quiet enclave, home to athletes and entertainers, close to private schools, and an easy drive into Houston. Next Stop: Sweetwater--where family living meets convenience--walk to Sweetwater Country Club and enjoy Golf, Tennis, Lots of Kids Activities and Dinner with friends! Zoned to excellent FBISD schools, Sweetwater is a great place to live. A quick 5 minute drive reveals Rivertone, a master planned community, similar to Sweetwater and First Colony with newer homes designed for the modern lifestyle. Round off your visit to see some great homes in Sienna, one of Johnson Development’s “Best of the Burbs” communities. Whether you are up-sizing, down-sizing, or right-sizing, I encourage you to consider Fort Bend County as your next destination. The Greater Houston Living Team can help you make your next move--serving Houston and Fort Bend County. Call or Text us today and Let’s Get Moving! 281-305-9023
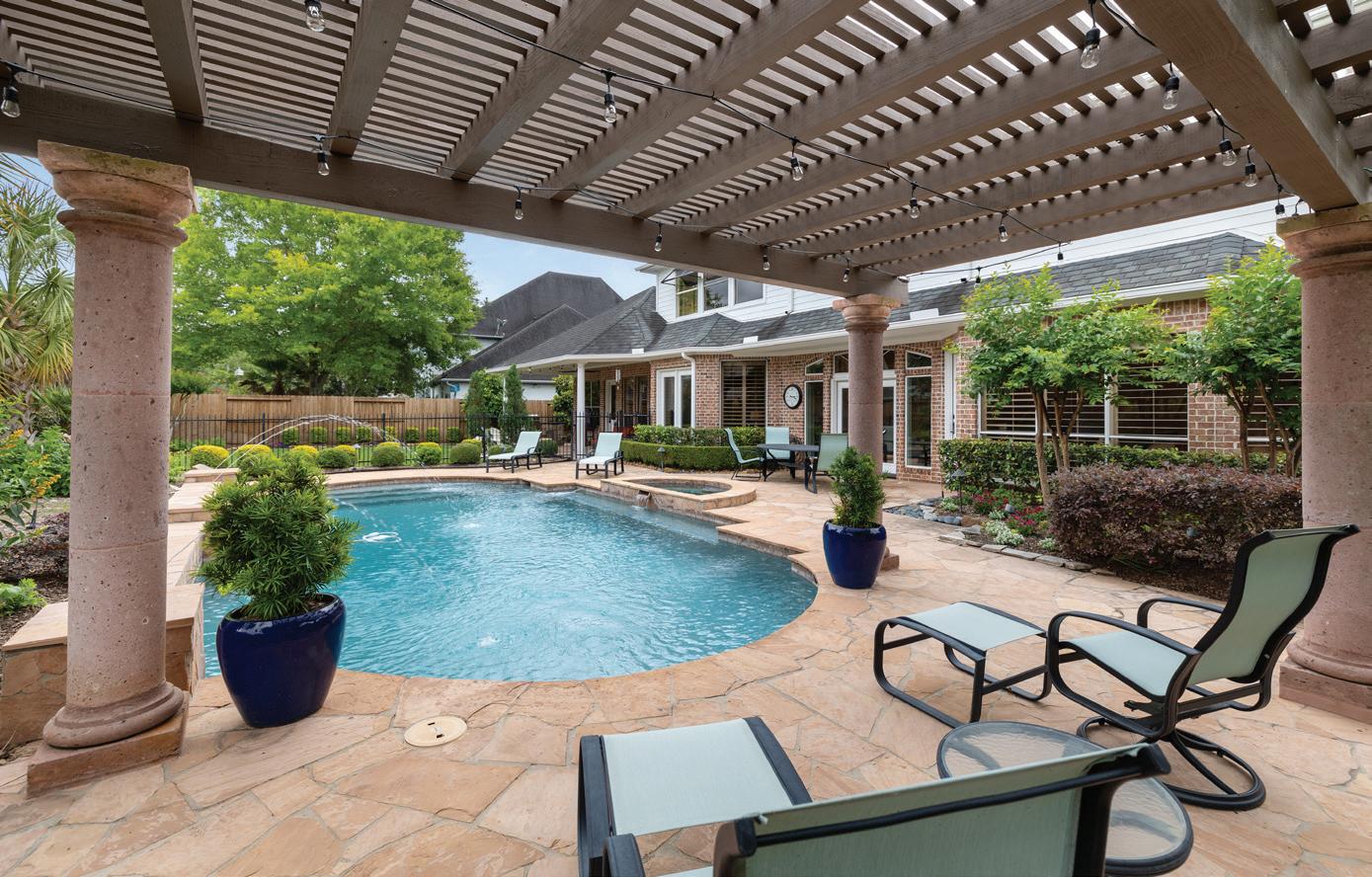
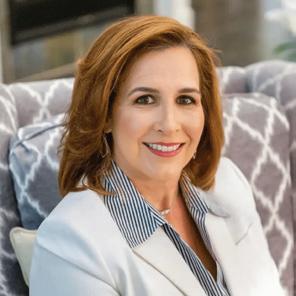
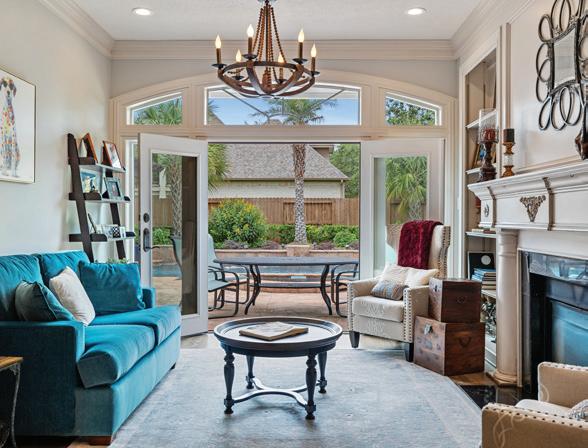
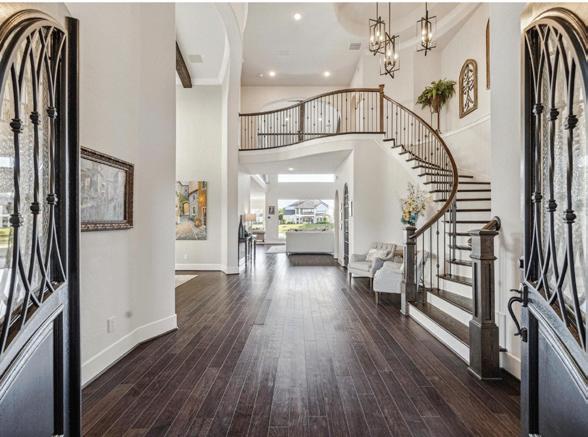

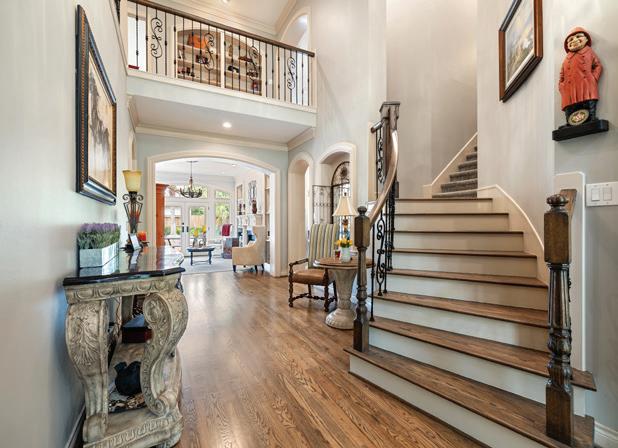
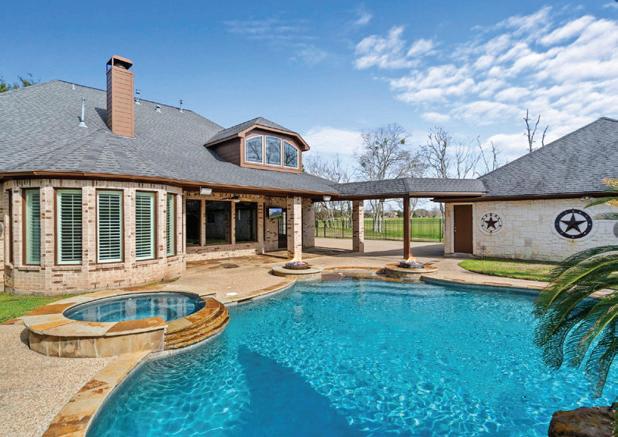

Galveston, TX
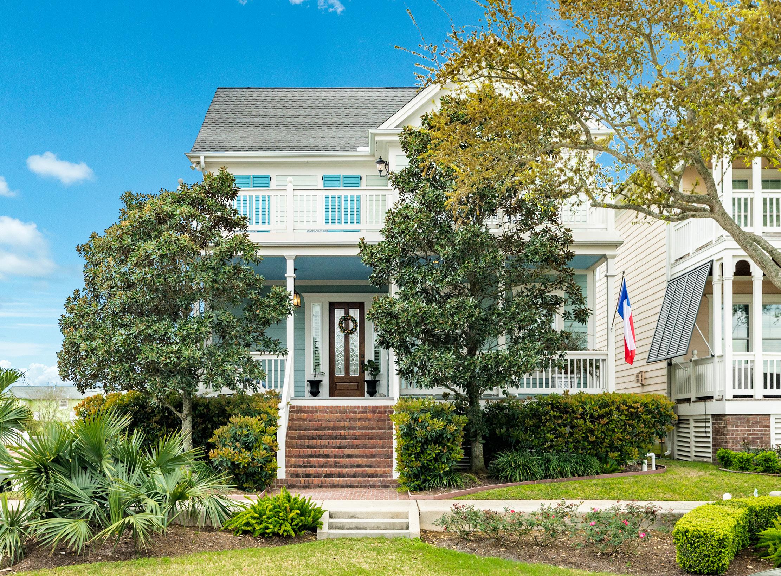
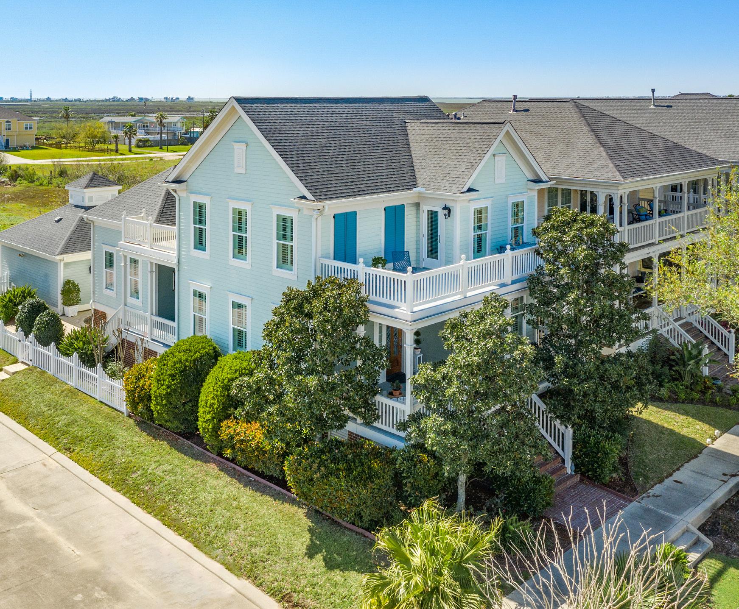
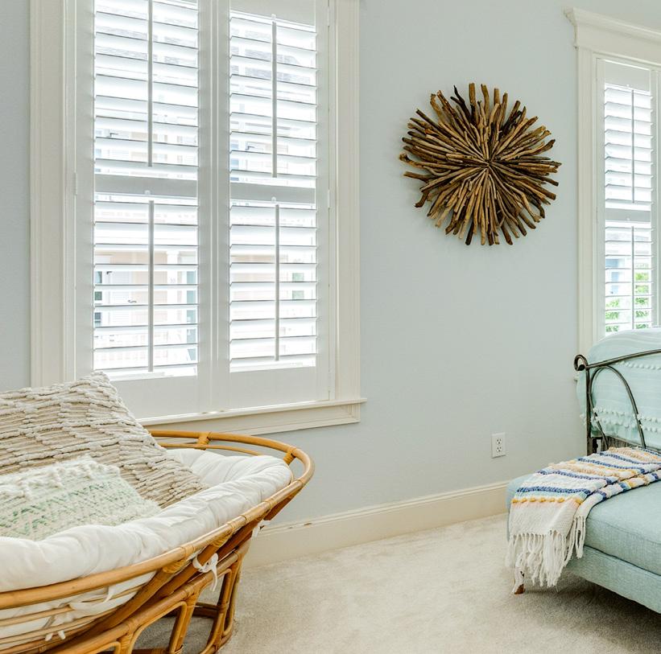
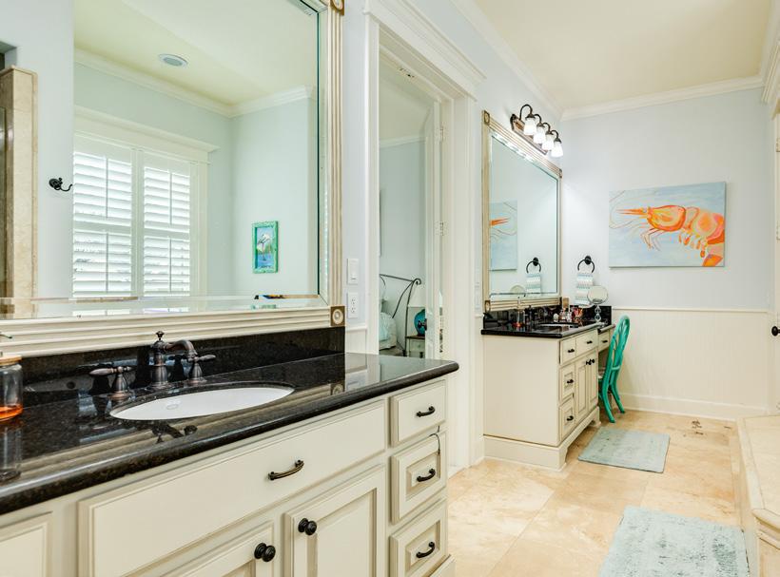
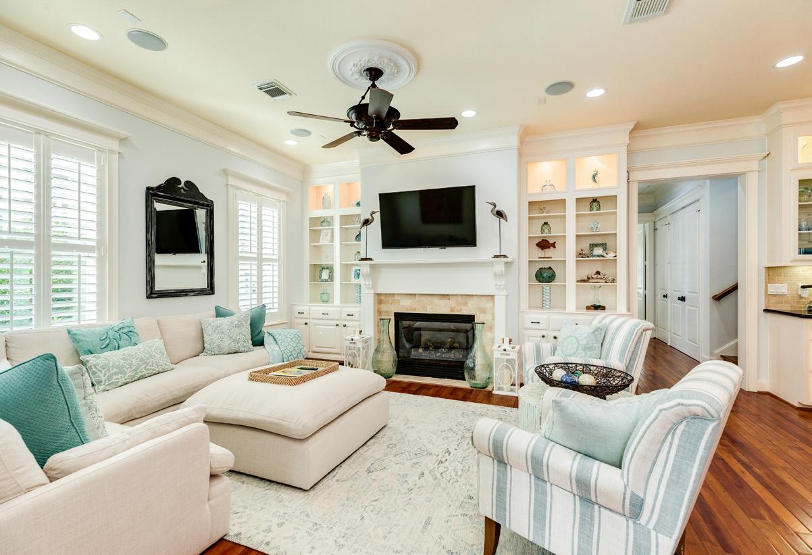
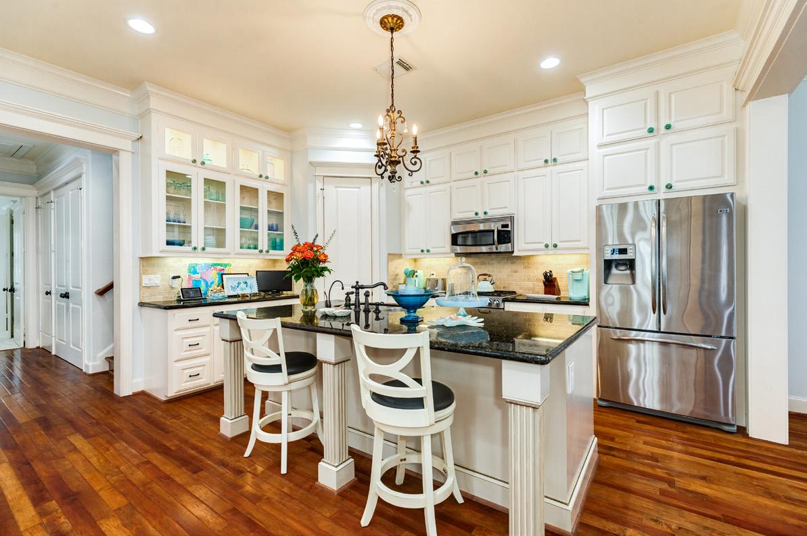
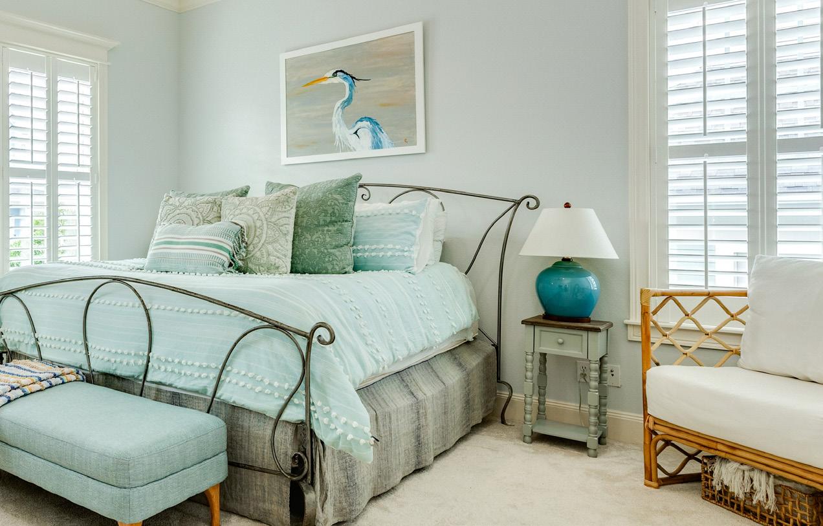
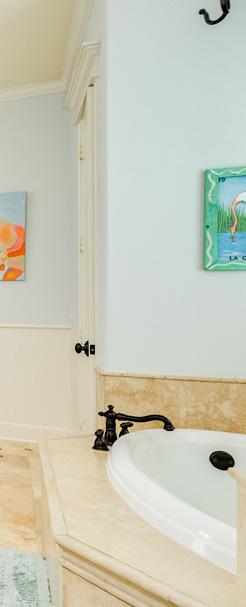
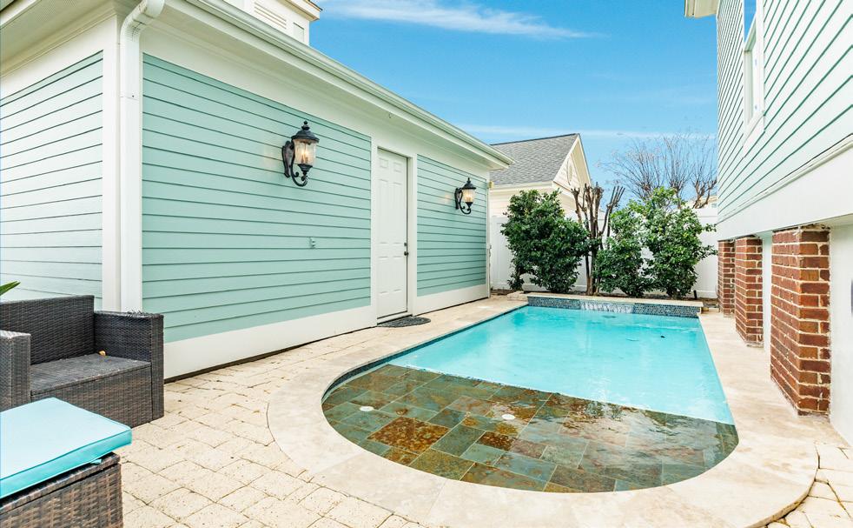
4 BEDS | 3.5 BATHS
2,428 SQFT | $824,900
BEAUTIFUL home in the popular Evia neighborhood sits on a quiet corner lot with views of the lake from the upstairs porch. Home features a formal entry & lovely wellmaintained hardwood floors. Large separate dining area opens to the kitchen. Living area has a gas-log fireplace w/built-in bookshelves, crown molding, & speaker system. Fabulous open kitchen has a large island, gas range, instant hot water tap & large pantry. The larger of 2 primary suites is on the 1st floor & features a jetted tub, 2 vanities & separate walk-in shower. Upstairs is a 2nd primary suite plus 2 additional bedrooms, one of which has built-in shelves & desk for a home office. Three outdoor porches & a heated saltwater pool make this a perfect home for entertaining. Other perks include a 2-car garage, mosquito spraying system, sprinkler system, additional side-street parking, zoned AC & whole-house generator. LOW flood insurance! Parks & wonderful restaurants & shops are a short golf cart or bike ride away. Call today
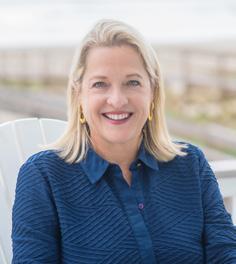
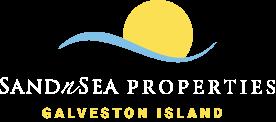
5 BEDS | 3 BATHS
3,001 SQ FT $1,200,000
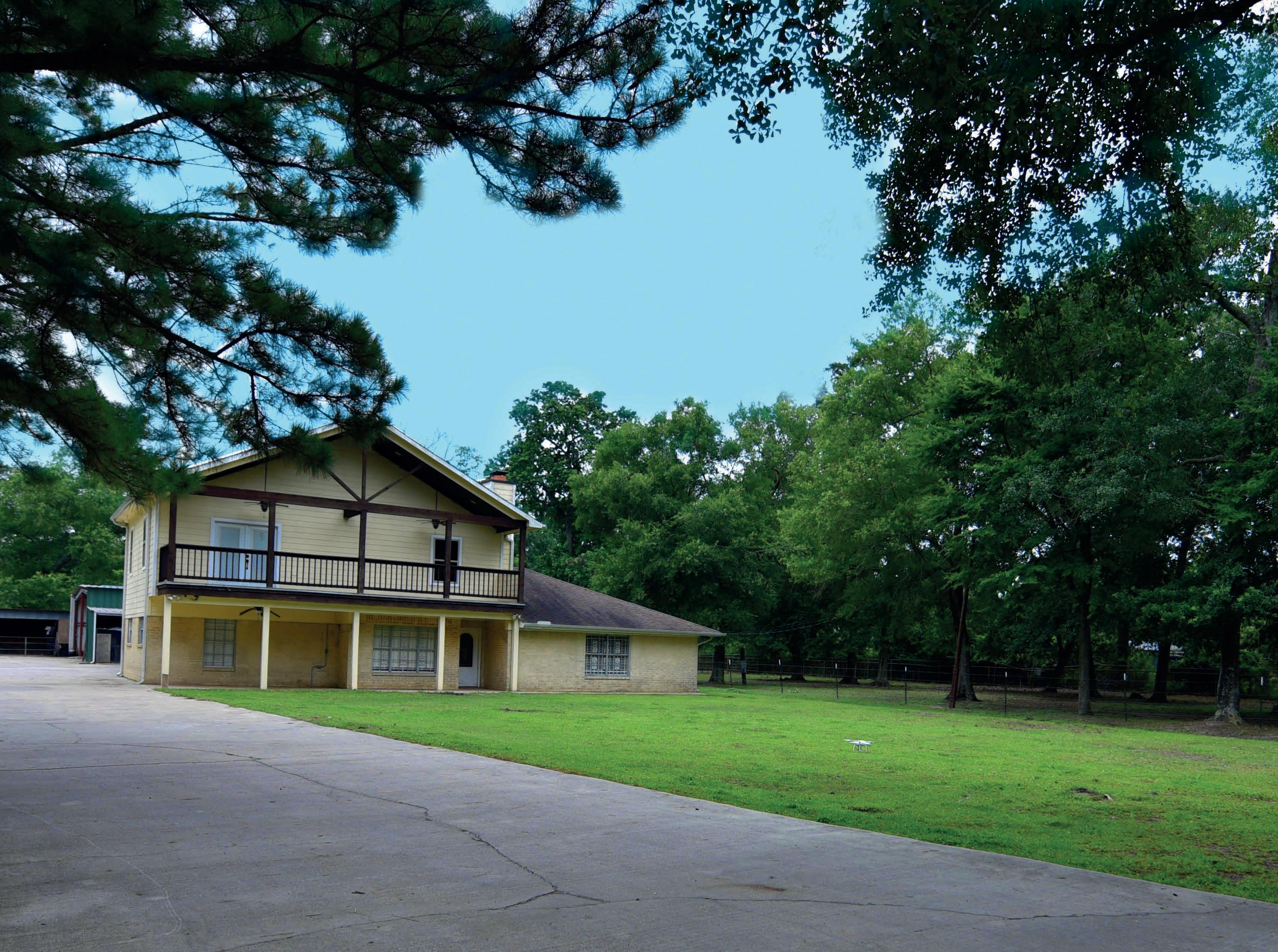
3.06-acre, 2 story, 5-bed, 3-bath, 2-car garage, 4-carport, 960 sq ft, 4 sides open metal pole barn 60x80, No HOA, unrestricted property.
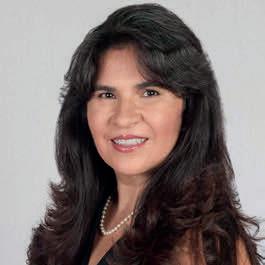
SANDRA SILVA BROKER | TREC #0598647
281.788.4646 sandrasilvarealty@gmail.com www.har.com/sandrasilva
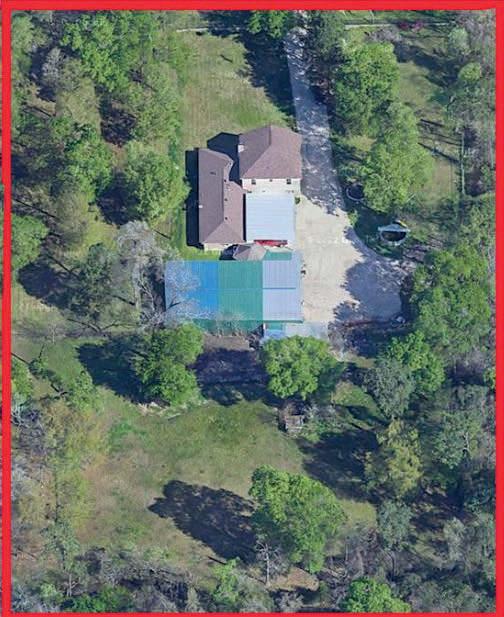
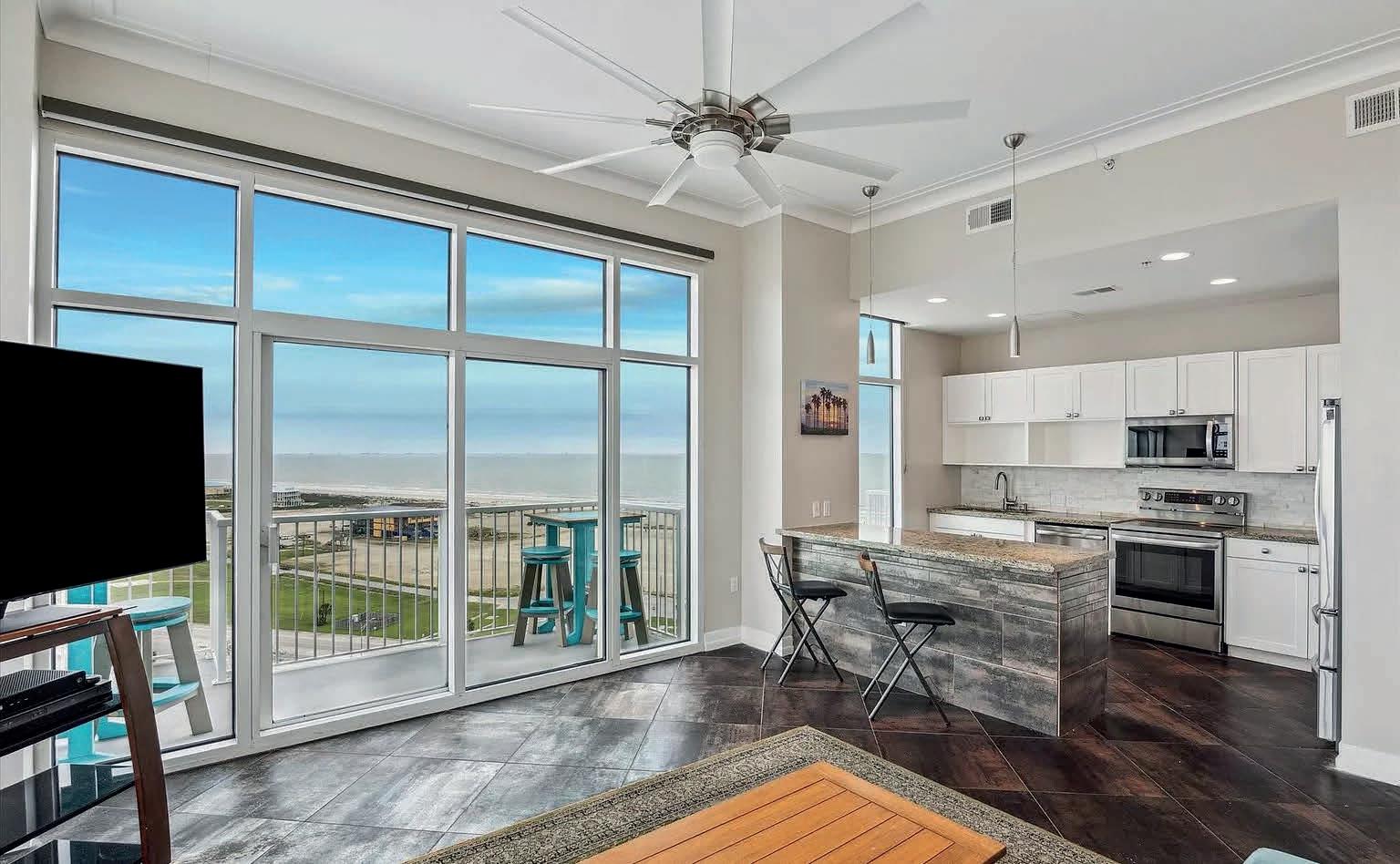
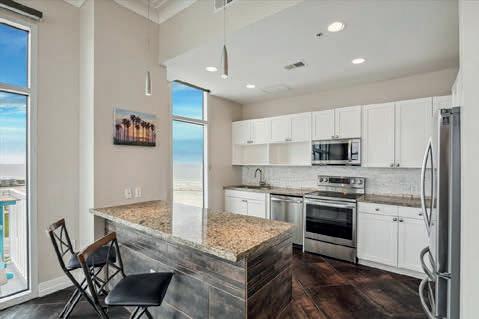
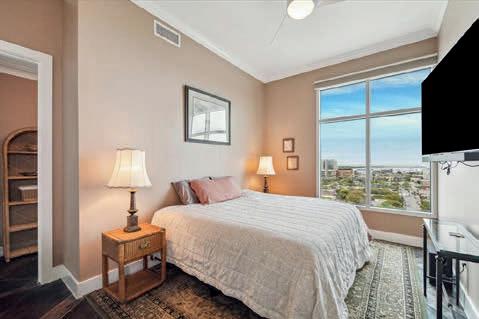
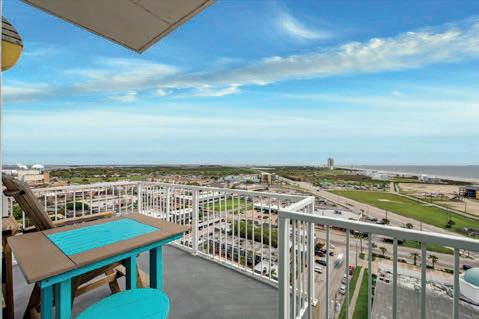

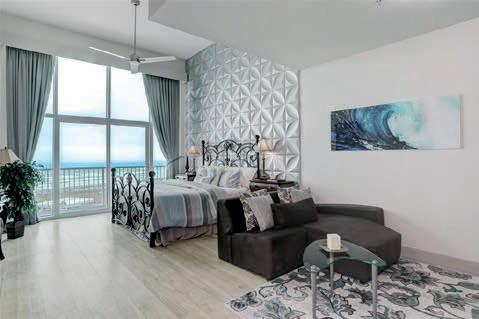
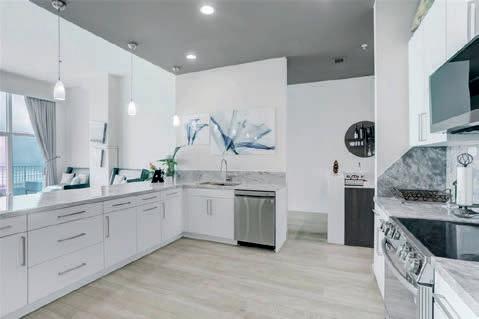
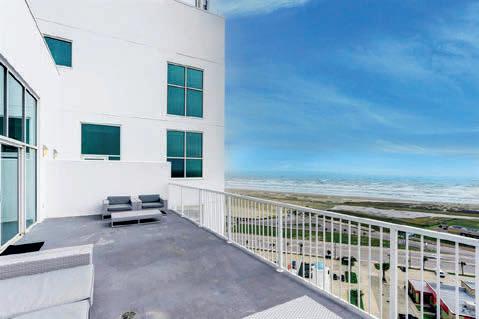
500 SEAWALL BLVD, #1306 GALVESTON, TX 77550
Enjoy a million dollar view from this rare northeast corner balcony. Truly a Diamond at the Emerald. From this wraparound balcony you can find sun or shade and a breeze. With upgrades this 3 bed 2 1/2 bath condo is light, bright, elegant, cozy and classy. Relax as you enjoy a beverage and watch the pelicans gracefully glide by. An easy walk to the beach or downtown when you’re not enjoying the fabulous pool (heated year around) and numerous amenities provided at the Emerald.
500 SEAWALL BLVD, #1407 GALVESTON, TX 77550
Entering the door you are entering into the open concept living area with walls of windows and. breathtaking views of the Gulf. The Kitchen and Bathrooms are renovated with Quartz counter tops and glass tile. All new floors. The SPECIOUS PRIMARY BEDROOM has a private balcony. Imagine having coffee every morning looking at the Gulf from YOUR PRIVATE BALCONY. All bedrooms have private bathrooms. This exquisite Emerald floor plan is a Large spacious floor plan facing the Gulf with unbelievable views. The Emerald is near all of Galveston’s activities including cruise ships, Pleasure Pier, beach, Strand, Post office with its restaurants & shopping. The complex itself offers a heated pool (year round), fitness center, theater, game room, yoga room & onsite management. This unit is the GEM of The Emerald!This wonderful home comes with a 2CAR GARAGE and a climate controlled storage unit
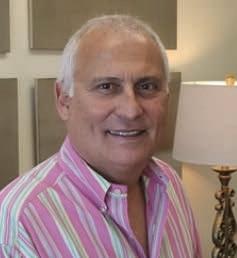
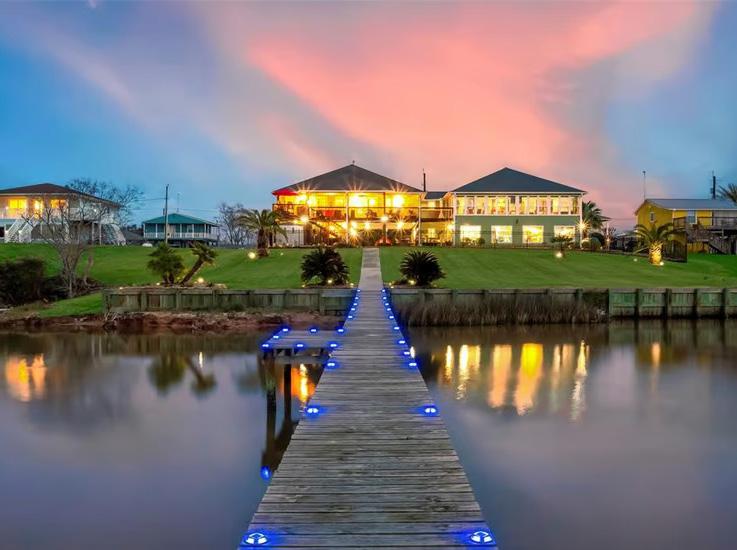
3 BEDS/ 2.5 BATHS/ GUEST APT / STUDIO/ 5,888 SQFT / $1,299,000
This stunning property boasts 120 feet of waterfront & over 1/2 acre of land. The almost 6,000 sq ft home features 3 bedrooms, 2 1/2 baths, media room, and game room with fantastic bar - perfect for entertaining! Enjoy amazing covered porch space overlooking the waterfront while you unwind & take in beautiful sunsets over the bay. The property also offers an expansive covered patio at ground level, an ideal space for outdoor gatherings and relaxation. For your creative spirit, a 700+ sq ft studio awaits! You’ll appreciate the comfortable 1/1 guest apartment and office. All of this PLUS an elevator, generator, gorgeous fountain, 4-car garage and circle drive in the gated community of Cape Carancahua. Experience waterfront living at its finest in this exceptional property that combines luxury, comfort & stunning views in a serene setting on Carancahua Bay.
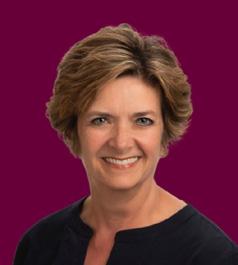 RAE LYNN WHITE SALES ASSOCIATE
RAE LYNN WHITE SALES ASSOCIATE
713.598.4097
raelynn.white@preproperties.com www.raelynnwhite.preproperties.com
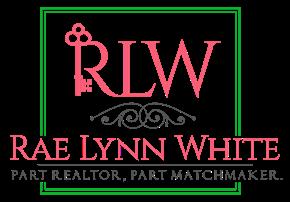


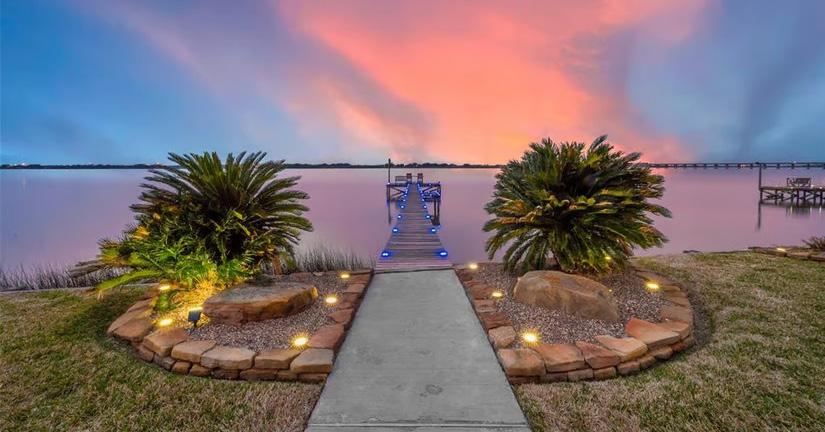
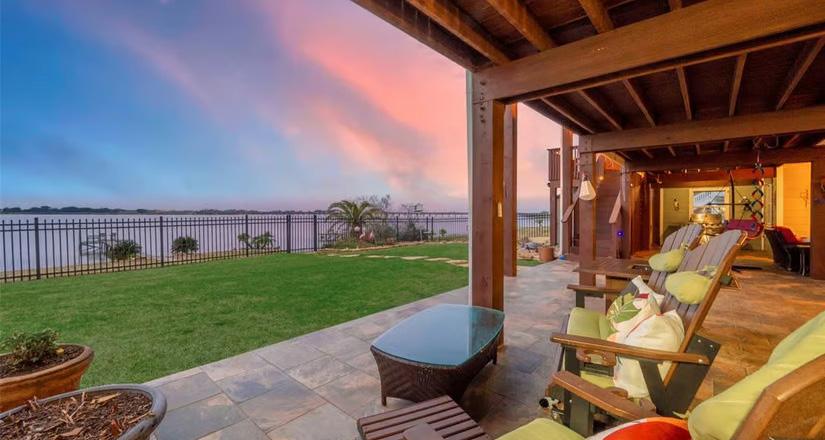
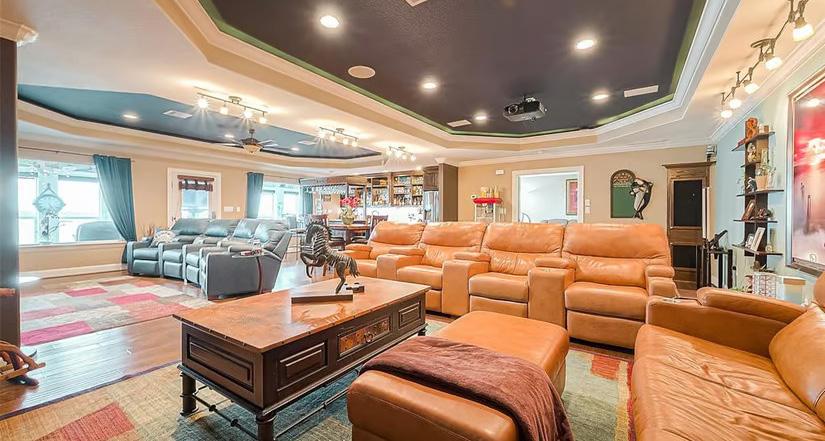
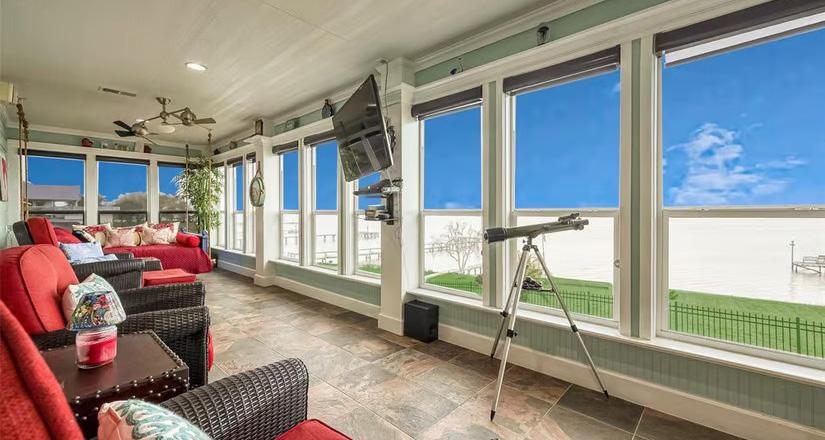

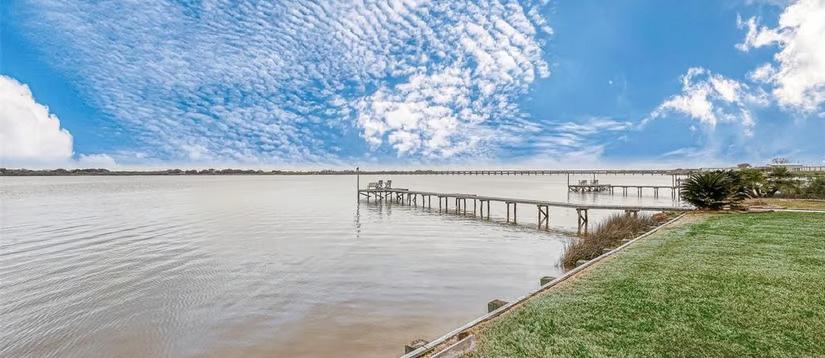
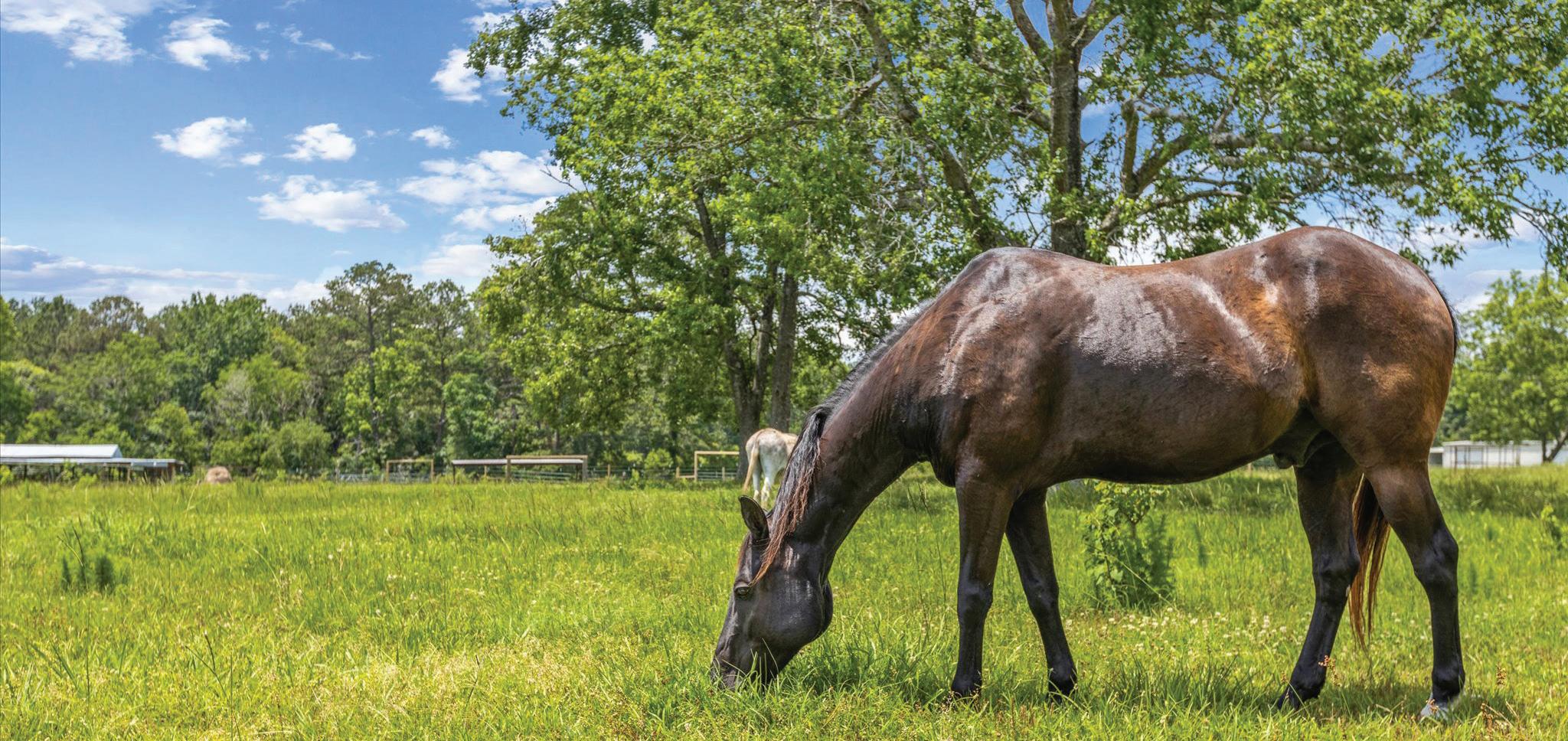
5 BEDS | 4 BATHS | 4,790 SQ FT | $1,199,000
Sprawling 78+ acre country estate offers a unique opportunity for serene country living. Features two homes thoughtfully designed for comfort & relaxation. Enjoy breathtaking sunrise views from the front porch. A perfect blend of elegance & coziness with features like crystal chandelier, brick, & ceramic flooring. Handscraped hickory flooring adds sophistication. The dual-sided fireplace connects the living room & sunroom, creating a warm and inviting atmosphere. Storage spacious closets & pantries. Ideal for accommodating guests & Family. Second home features two fireplaces for cozy ambiance. Well-equipped for year-round living, 2 generators and 3 A/C units. Outdoor Amenities Watch cattle & horses play. Explore 40+ acres of woods, perfect for hunting enthusiasts. Spend tranquil moments fishing by the pond. Potential for Expansion: The 1,200 sq ft Texas basement with A/C and plumbing, ready for personalization. This property offers a sanctuary for those seeking a peaceful country lifestyle. Please note: The 78+ acres of land can be split in quantities of 25, 50 or sell all 78 +acres together. There is also an additional 28.048+ acres across the street for that can be purchased for $249,000 which is used for raising feed.
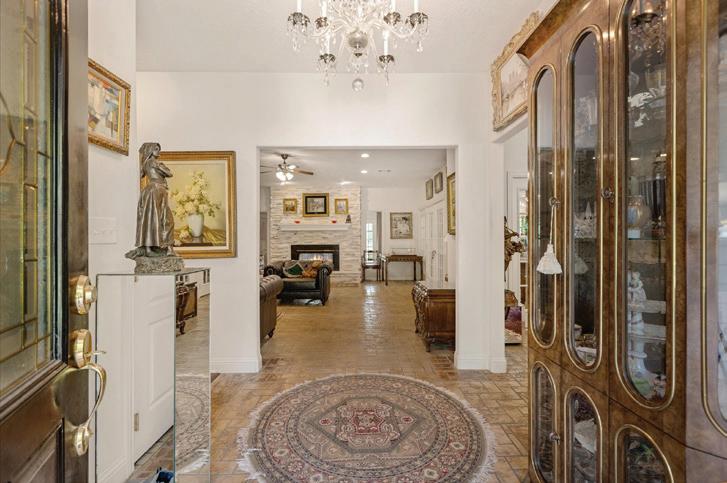
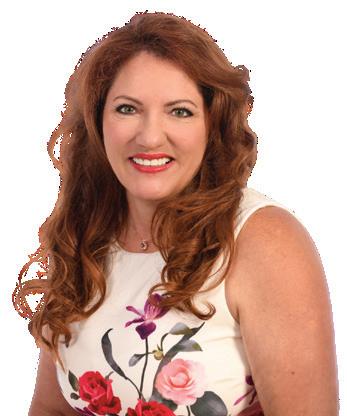
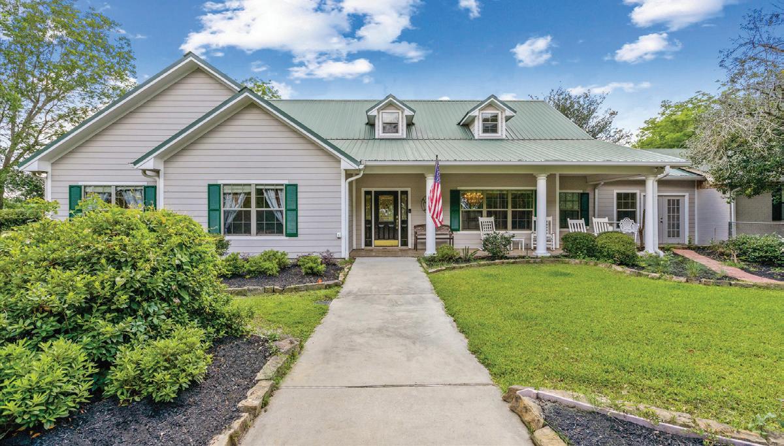
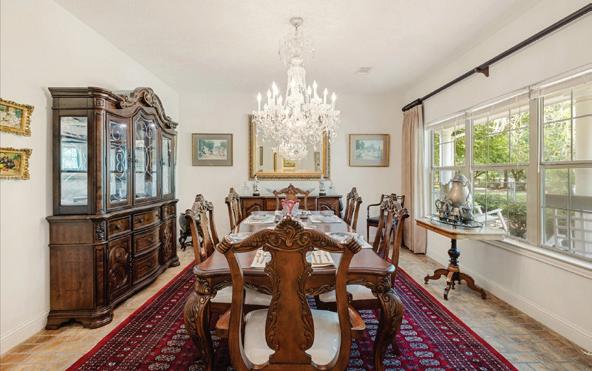
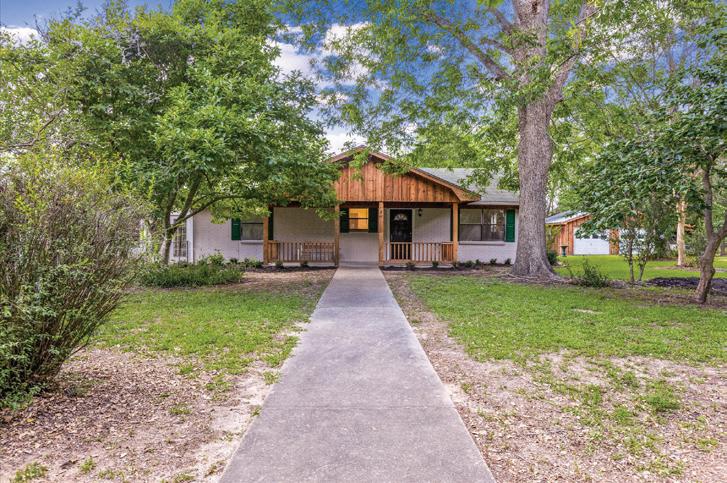
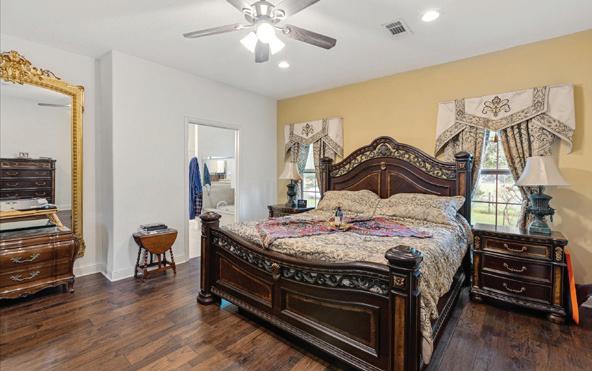
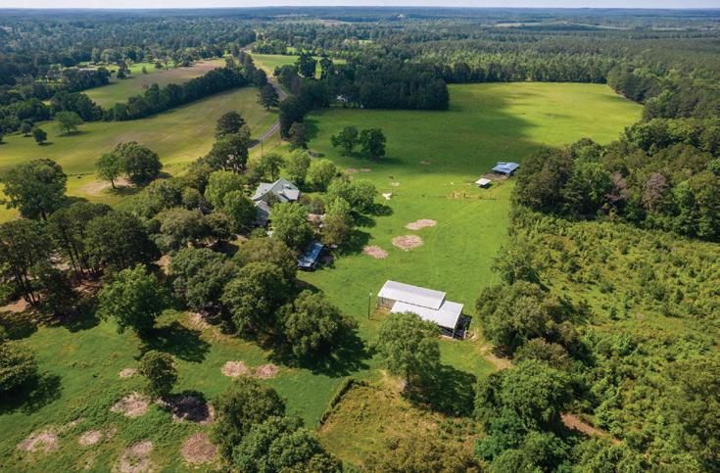
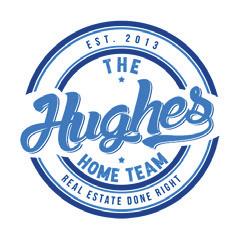
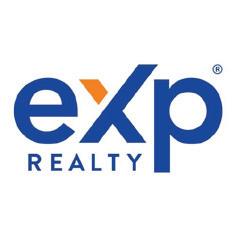
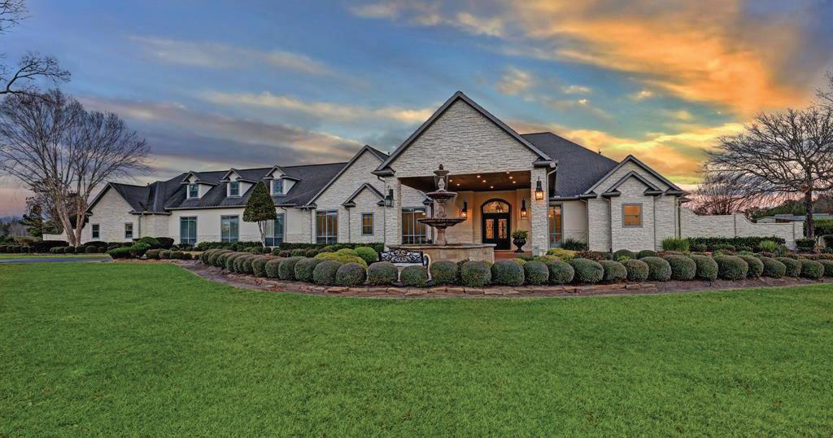
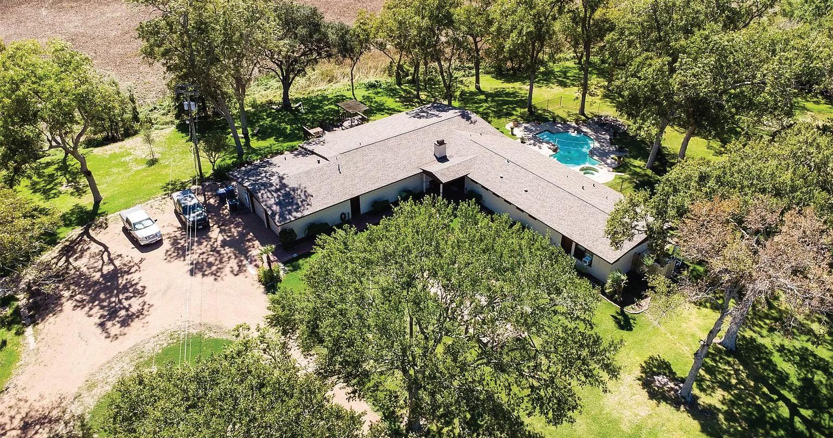
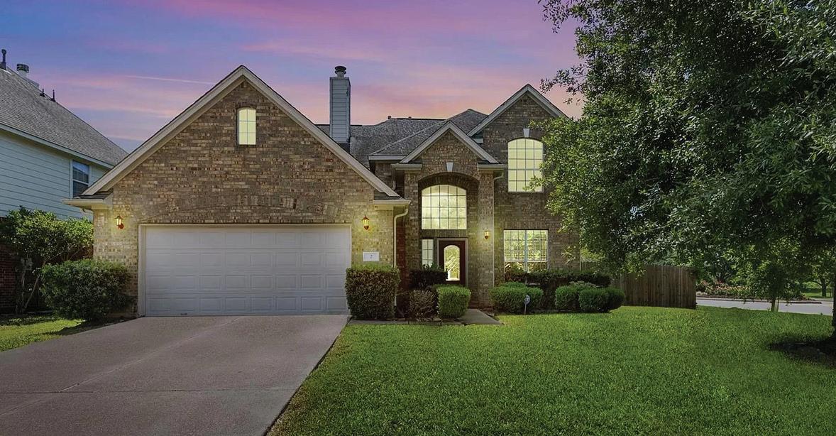
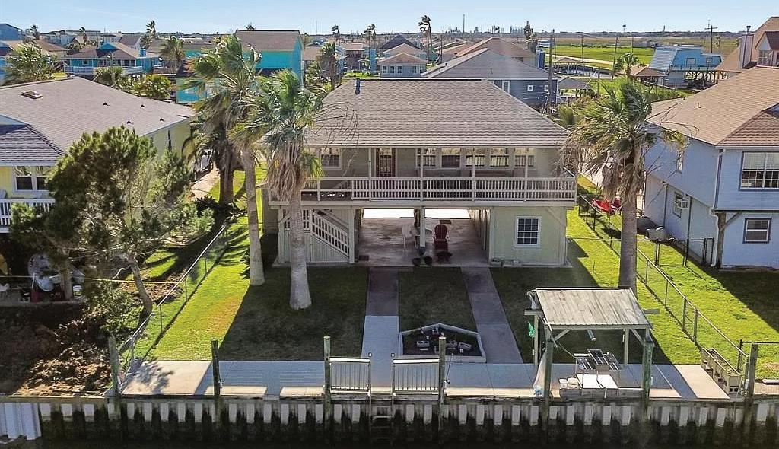
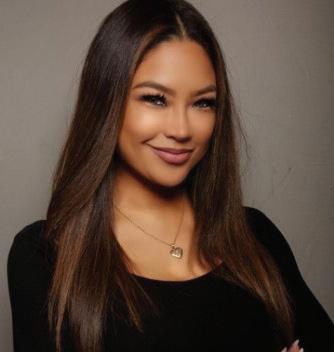
Luxury Ranch Estate on 73 acres near The Woodlands, Lake Conroe & golf courses. Features spring-fed creek, stocked ponds, 8.5-acre lake, two homes, ranch hand residence, home automation, commercial appliances, massive shop, pavilion for RVs, included equipment, ag exemption, low taxes, irrigated land, included cattle, provided ranch hand. Offered at: $8,880,000
Welcome to your dream home! This 4-bed, 4-bath estate on a 6-acre corner lot offers tranquility, space, and natural beauty with a 180-degree view of a serene lake. Large windows flood the interior with light, showcasing lake views from every room. Don’t miss this exceptional lakeside retreat. Lots can be subdivided. Schedule a showing today and discover your dream lifestyle.illoreheni. Offered at: $595,000
Welcome home! This stunning property in Rodeo Palms offers picturesque lake views from a desirable corner lot. Enjoy direct water access for leisurely fishing or strolls along walking trails. Inside, soaring ceilings and abundant light create a captivating space. The primary bedroom features bay windows, a spacious bathroom, and a walk-in closet. Don’t miss out - schedule a tour today! Offered: $360,000
Tranquil waterfront retreat in Freeport! Charming single-family home with new roof, AC, flooring, and appliances. Features include whole house water filtration system, ample storage, and fish-cleaning station. Enjoy views from covered deck. Includes 3 beds, 3 baths, and 1419 sq ft. Amenities: saltwater pool, clubhouse, boat ramp, dog park, playground, 30 Amp RV parking. Offered at: $359,000
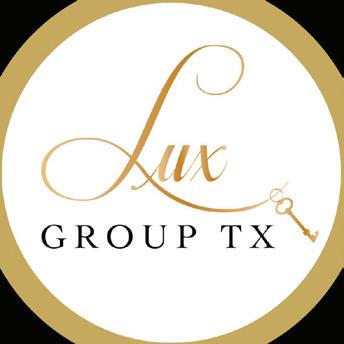

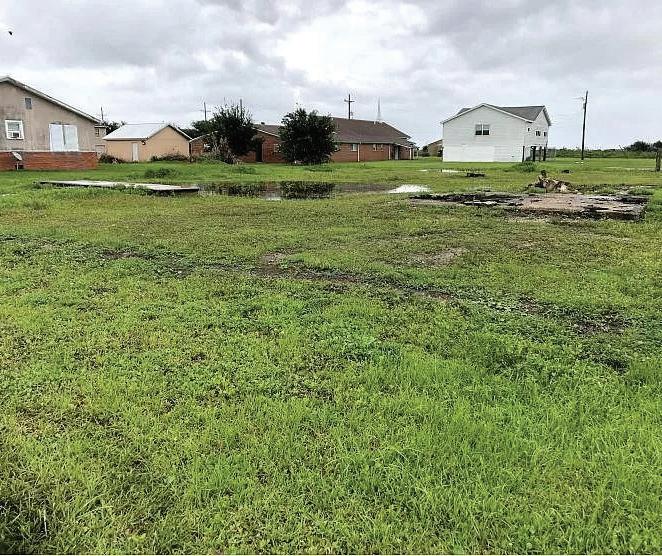
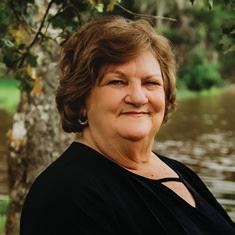
GRACE NOLEN | BAYOU REALTORS, INC.
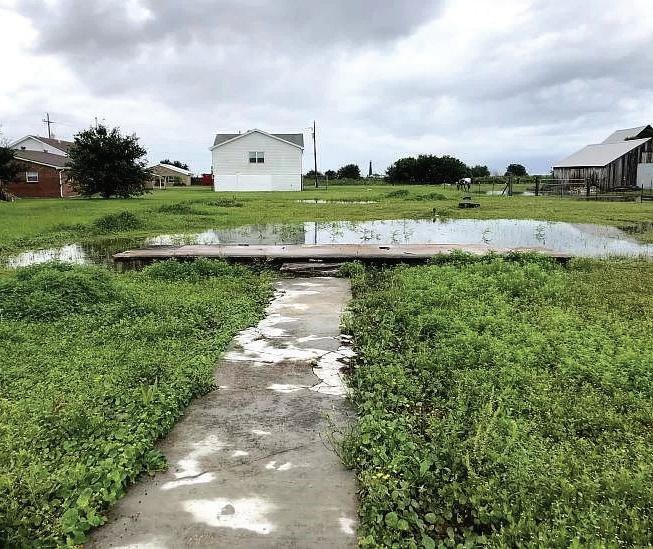
10,497.96
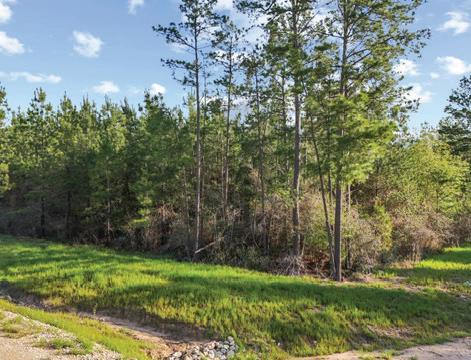

REALTOR® | 832.605.4496 | thenolenteam@gmail.com
$75,000 | Come see this desirable property that is made up of 3 lots measuring 10,500 square feet, 75’ x 140’ located at 516 Overton Avenue in Port Bolivar. This coastal community also affords some of the best bay and surf fishing with launch facilities.The 3 lots are in approximately the center of the fenced in area.
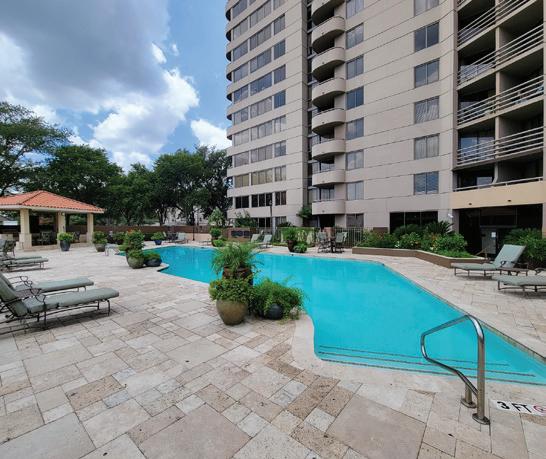
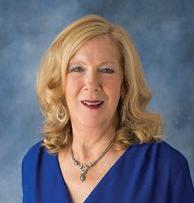
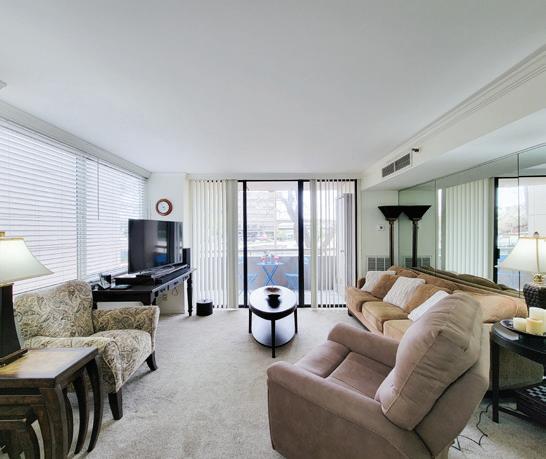
JANE STRAW | COLDWELL BANKER REALTY
REALTOR® | 713.392.9846 | jane.straw@cbunited.com
$259,000 | Exceptional opportunity in the vibrant Galleria Area, a fully furnished 2/2 haven on the 2nd floor. Situated in a prestigious bldg w/an elegant lobby complete w/a grand piano & mezzanine offering cozy seating, this is city living redefined. Better yet many kitchen and bathroom upgrades.
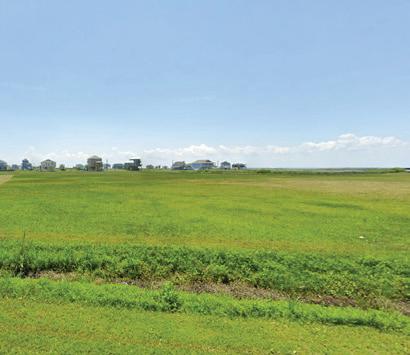
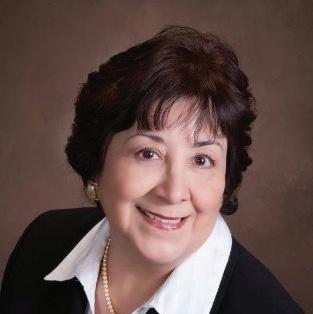
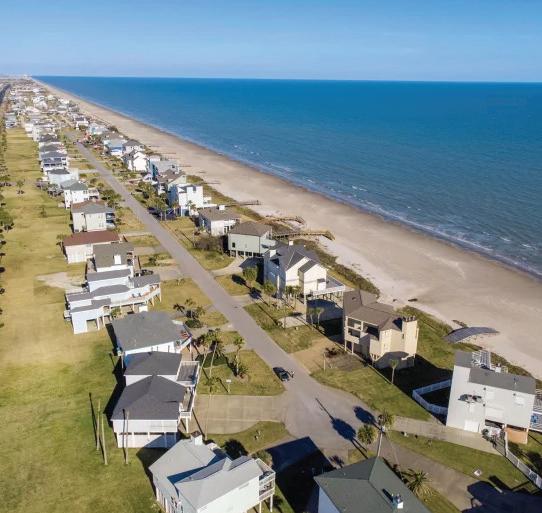
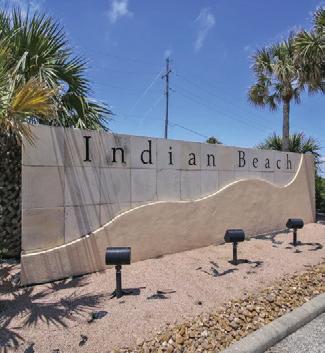

$150,000 | This captivating lot offers a rare opportunity to embrace coastal living at its finest. With its prime location near the beach, every sunrise paints a masterpiece across the horizon, inviting you to awaken to the tranquil symphony of nature. Embrace the allure of coastal living and let your imagination wander as you embark on a journey of endless possibilities in this idyllic haven by the sea.
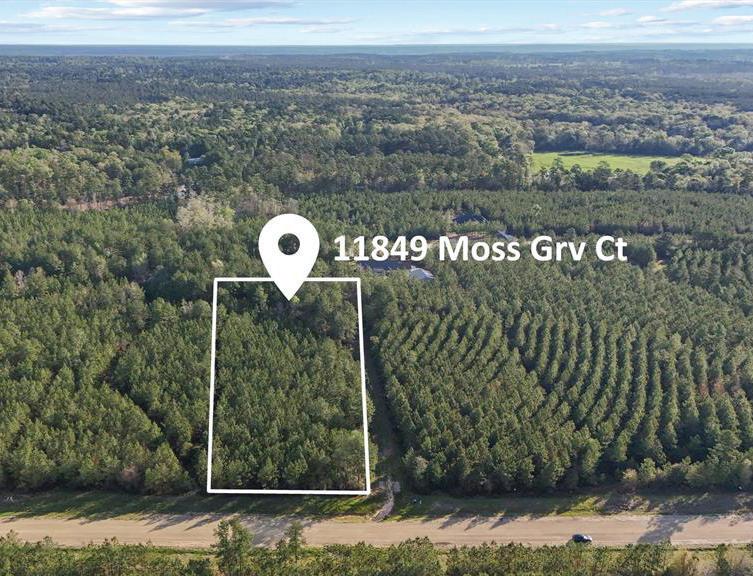
LAURA CHAVARRIA | NAN & COMPANY PROPERTIES
Realtor Associate | 832.577.5986 | laura.chavarria@nanproperties.com
$142,000 | Motivated seller Experience the tranquility of 2.00 acres nestled in a serene cul-de-sac, a rare gem within this vibrant community. Enveloped by lush, dense trees and boasting a level terrain, this property offers ease for construction. Low taxes and no MUD tax, build your custom forever home.
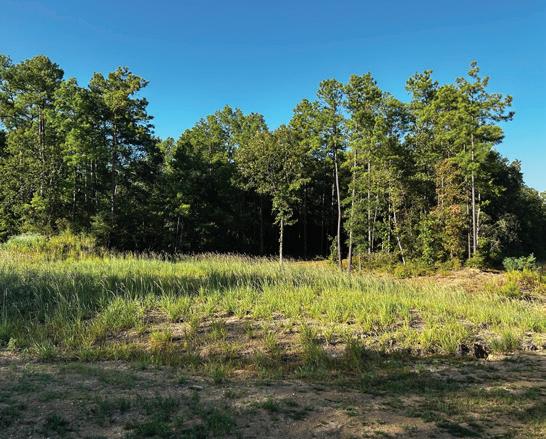

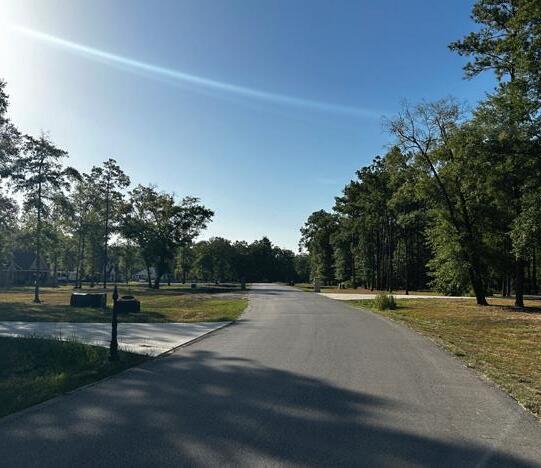
CARTER | HAYES REALTY CO. REALTOR® | TREC #0521184 | 713.256.2073 | nncarter01@gmail.com
$194,950 | Experience the splendor of this remarkable 3.036-acre lot nestled in the prestigious White Oak Trails community. Enjoy the spaciousness of this partially cleared land, perfect for crafting your ideal residence. This elevated lot provides access to water and electricity, with deed restrictions allowing for horses.
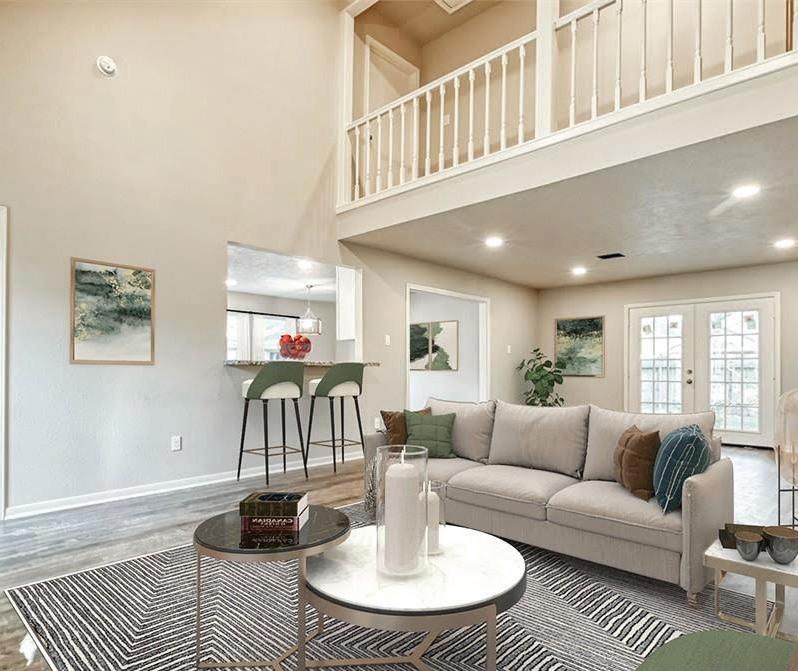

ROLLINS | REFIND REALTY
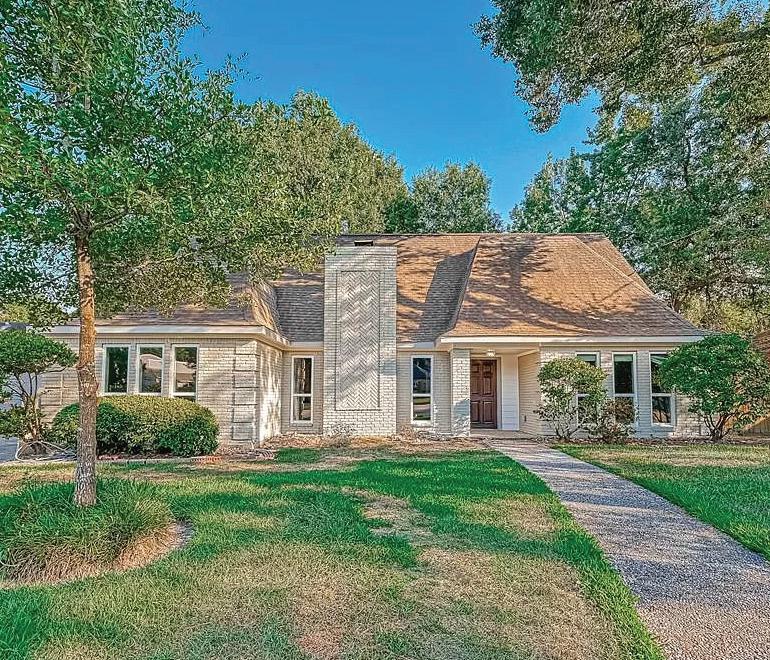
| #0644473 | 713.582.1040 | angela@katyrealtor.com
$395,000 | Exquisite French Chateau beautifully remodeled with all new dual pane windows and elegant French doors installed in the main living area, new siding and freshly painted to bring back original charm.
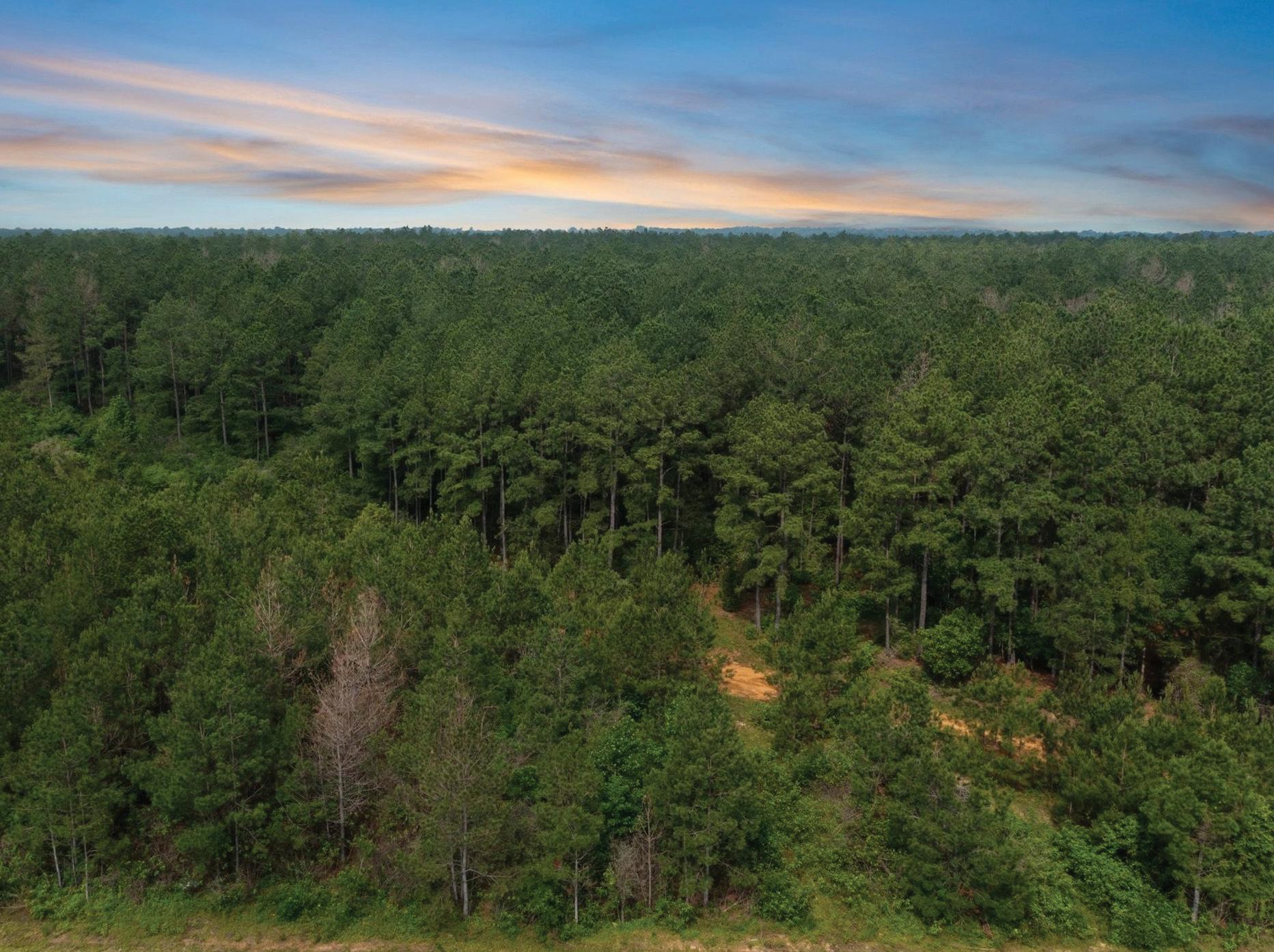
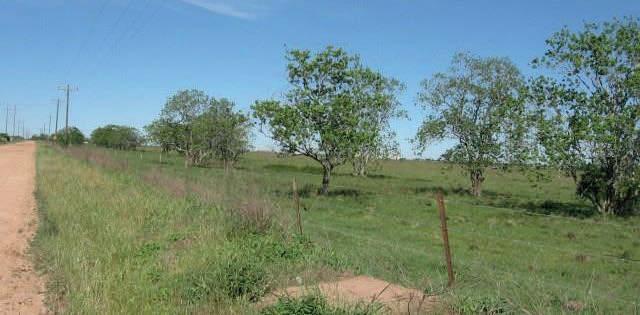
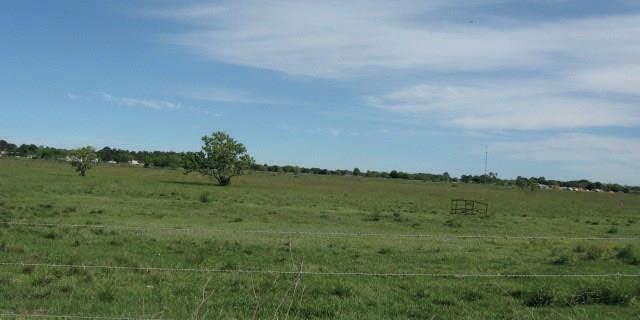

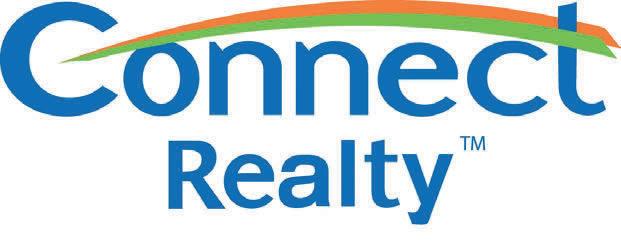
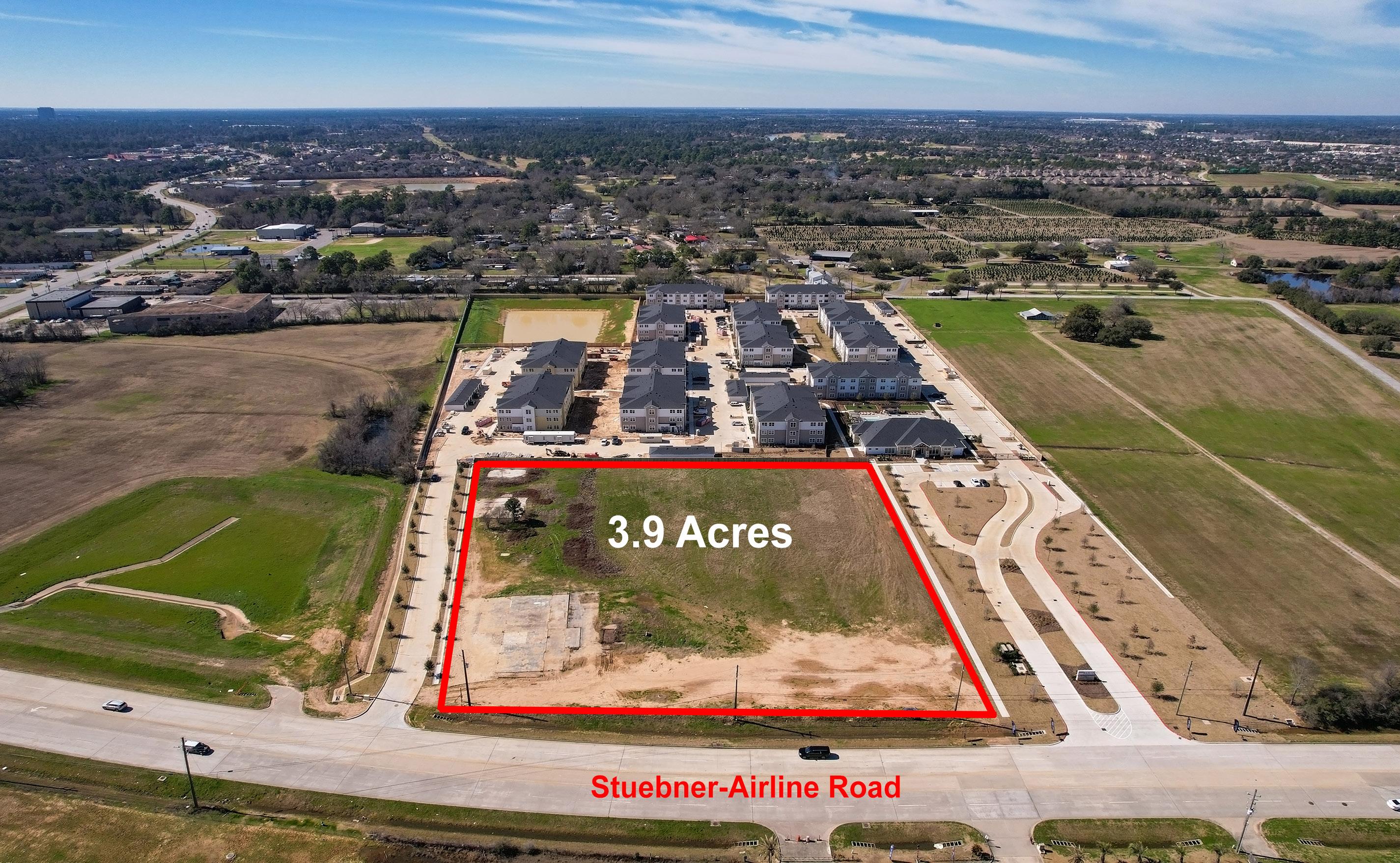
3.91 ACRES | $2,300,000 $2,040,000
Property has approximately 355 feet of frontage on the west side of Stuebner-Airline and is an average of approximately 420 feet deep.
The property has been annexed into Harris County MUD 24 and has water and sewer capacity available for development. The lines are in place along the frontage of the tract. A stub connection for storm water drainage has been provided. Property can be divided.
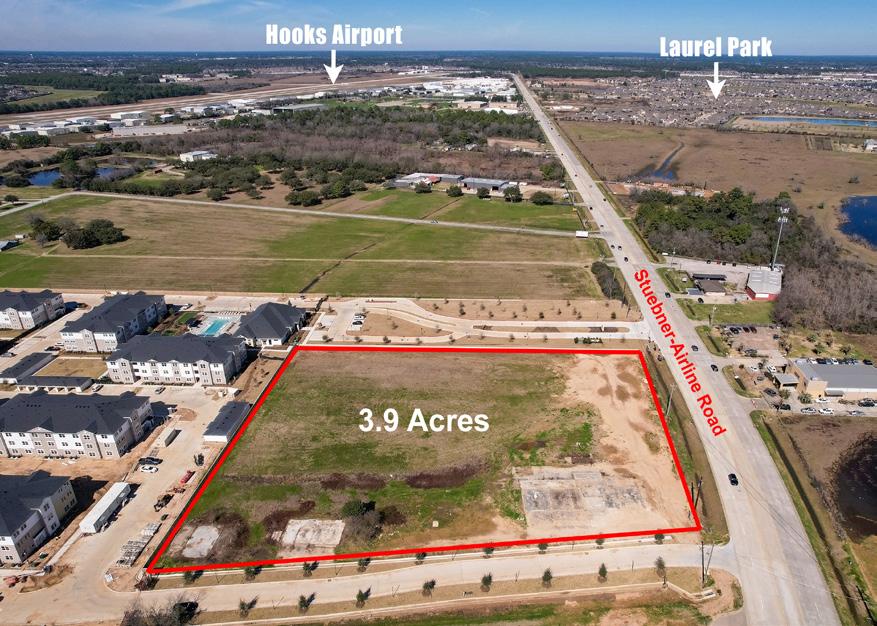
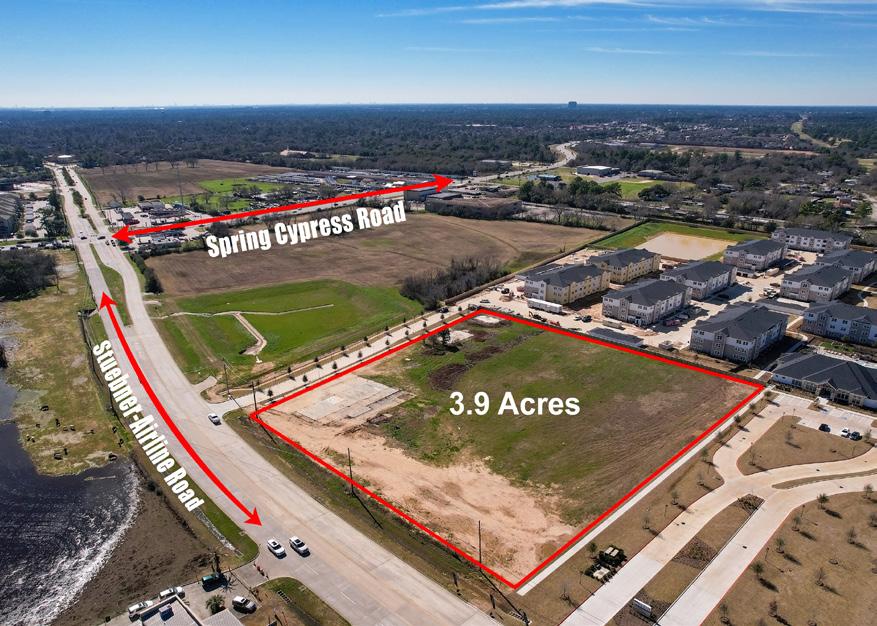 John Lightfoot PRESIDENT
John Lightfoot PRESIDENT
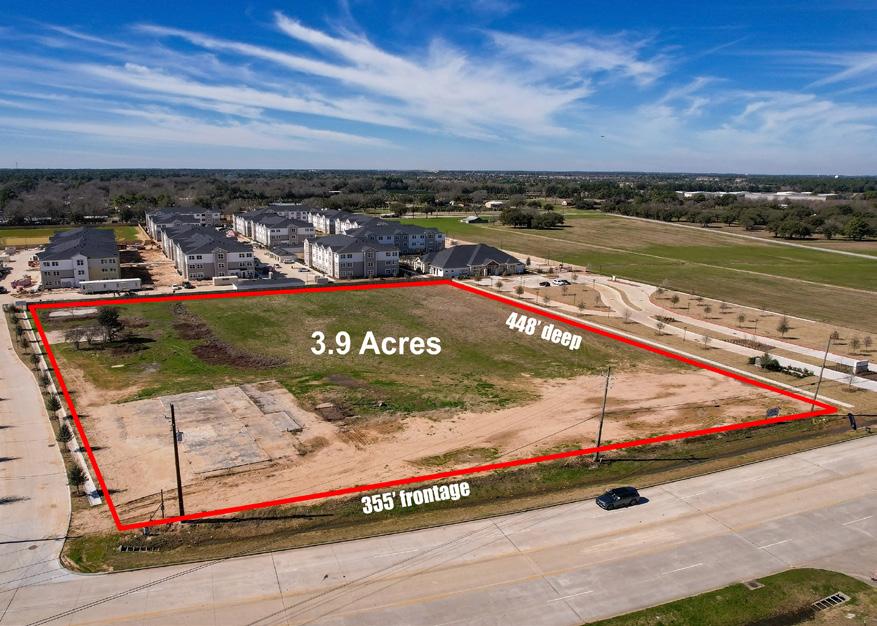
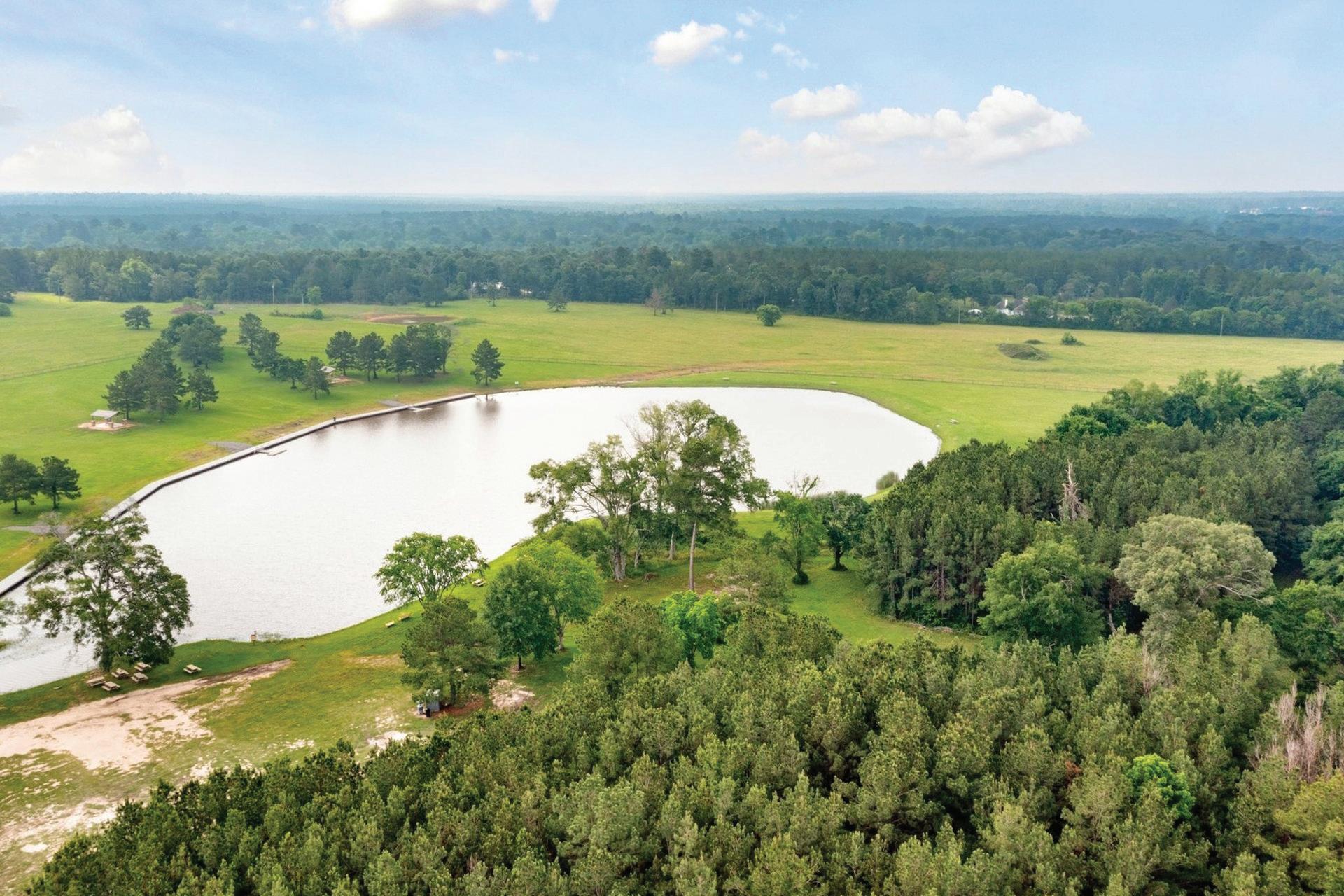
15899 Wood Grove Way
2.00 ACRES (LOT) | $168,000
Imagine your dream home in the serene countryside, just a stone’s throw from the bustling city. This exceptional 2-acre lot in Republic Grand Ranch, a mere 30 minutes north of The Woodlands, offers the perfect canvas for your vision. Nestled at a lofty 400ft elevation, this parcel boasts a remarkably level terrain. You’ll love the opportunity to explore preliminary house plans, including a charming farmhouse design w/ cathedral ceilings. With 8 distinguished custom home builders at your disposal, you can trust that your dream home will become a reality at RGR. As the epitome of premier development in the Willis area, you’ll embrace the freedom to live life on your terms, where each day is an opportunity to create lasting memories. Don’t miss out on the chance to make your future dream home ideas come true.
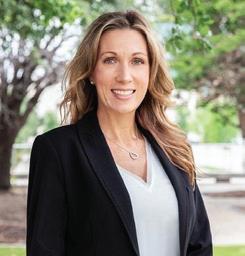
808.421.7114 melody.pevateaux@redfin.com #676932
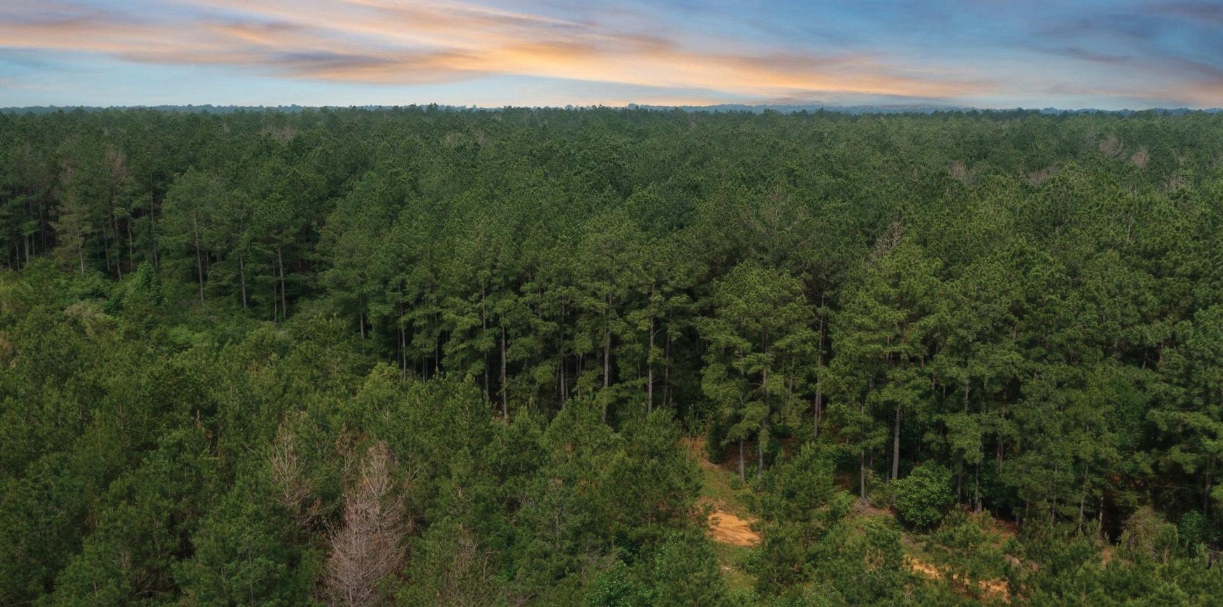
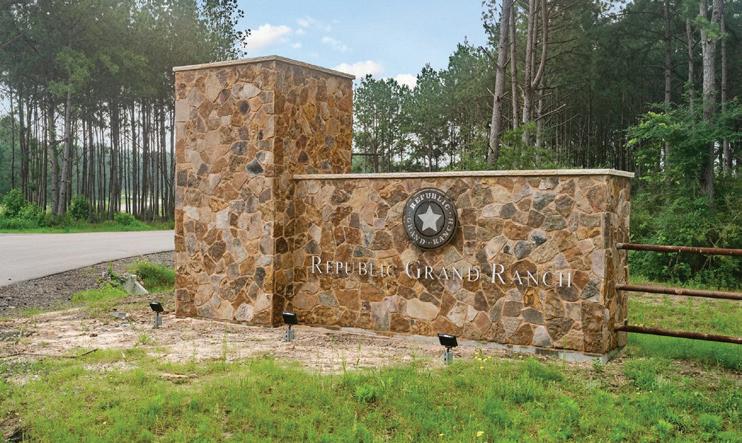
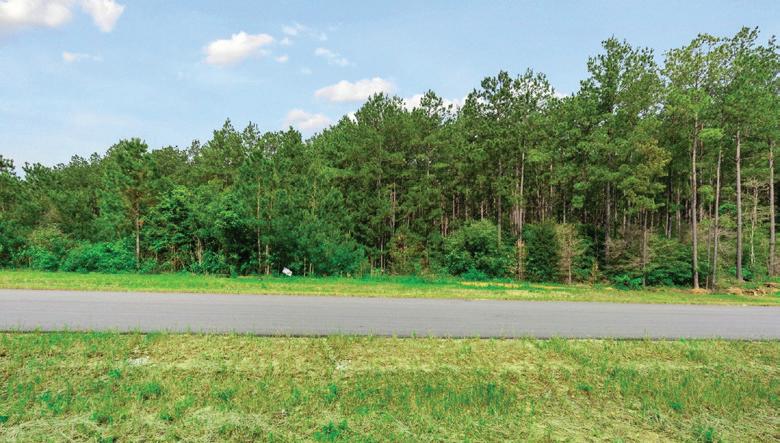

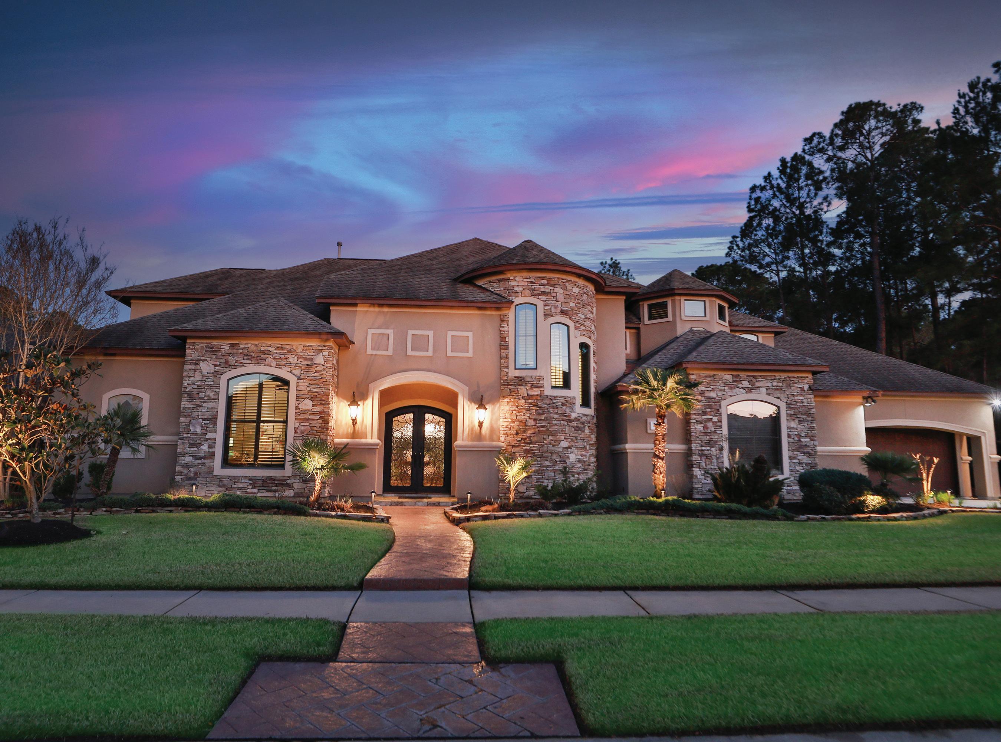
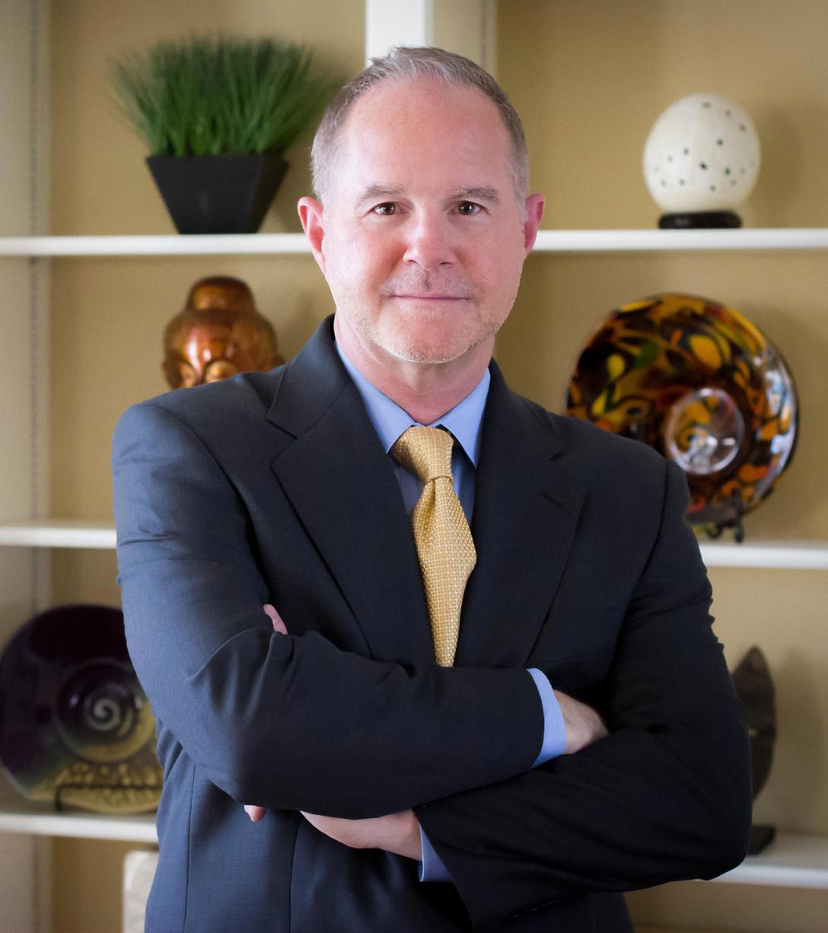
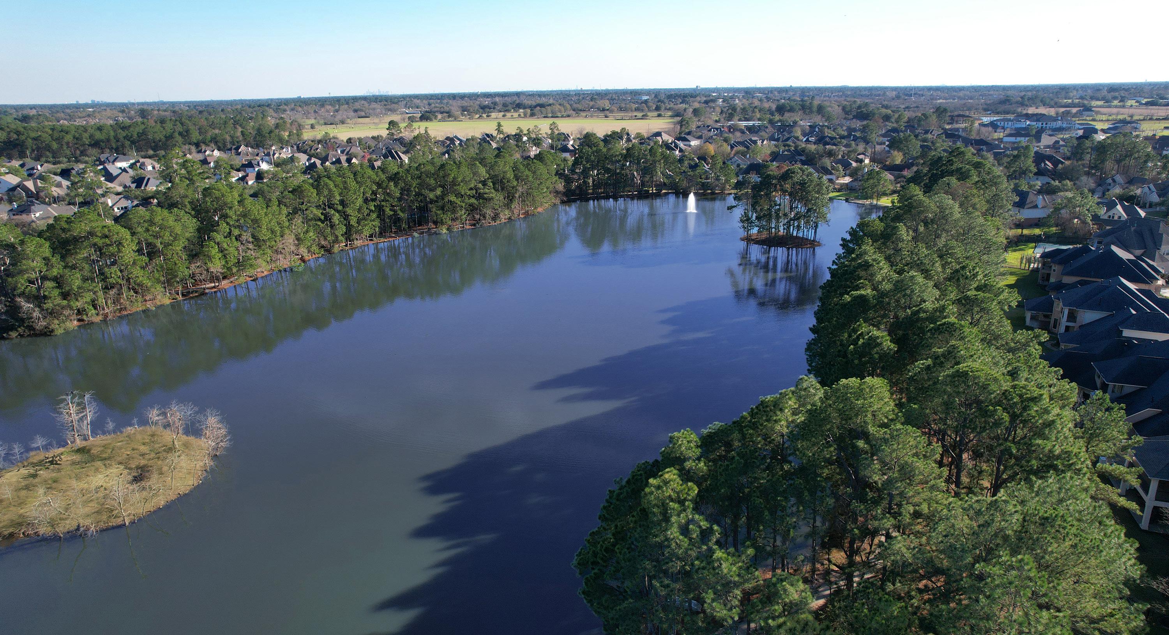
The difference between a real estate agent and a REALTOR? As a full-time professional Realtor, I adhere to the National Association of Realtors’ strict code of ethics, competency in writing contracts and the commitment to put your interests above my own. It takes experience, integrity and strategic thinking. My highest priority is helping YOU achieve your real estate goals. But don’t take my word for it, read what Clients say about me;
“Tim is truly exceptional. He is by far the best Realtor I have ever met. He is very disciplined in his approach and delivers results. Most Realtors put a sign in the yard, list the home on MLS and hope for the best. Tim really does have a strong value proposition - one that delivers results.”
“Tim was absolutely fantastic from start to finish! From helping us stage our home to sell, to the final line we signed to buy our new house, Tim was with us every step of the way! No matter where Tim was, he would stop what he was doing to answer our calls and texts from our never-ending questions. He made our home selling/buying experience so smooth and easy! I have already, and will continue to do so, recommend Tim to our friends for all their needs. He was a true pleasure to work with! “
Visit Timmerritt.realtor for more
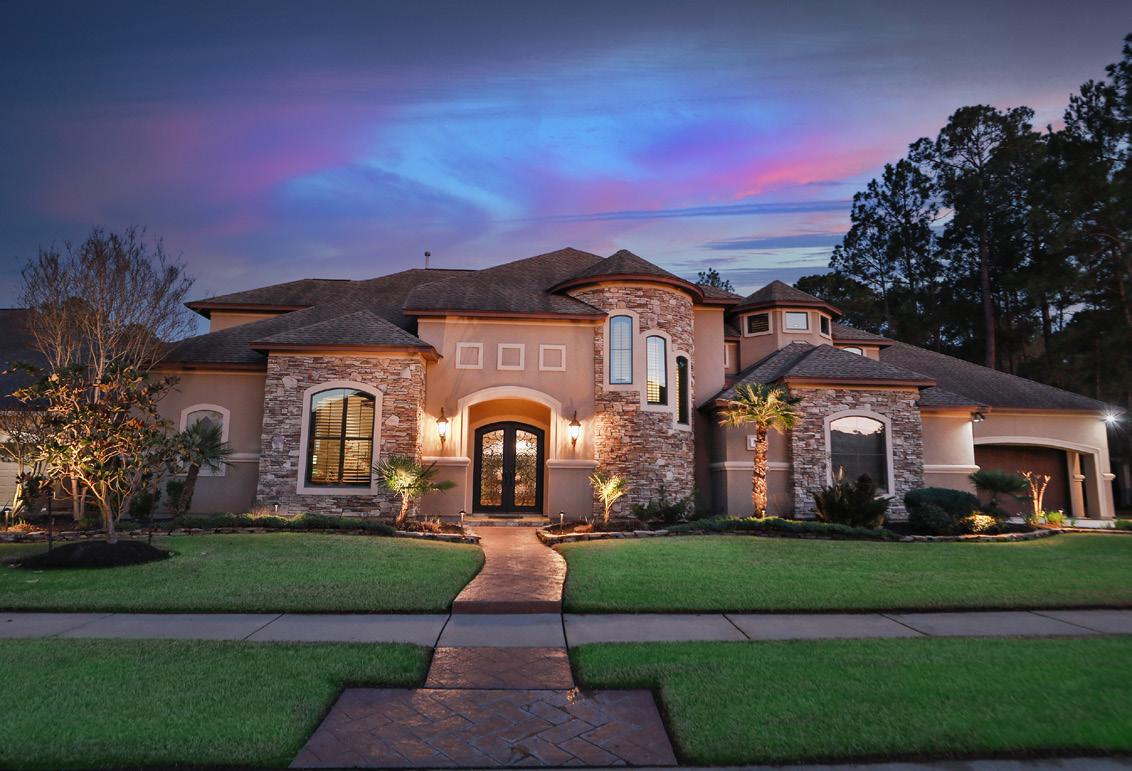
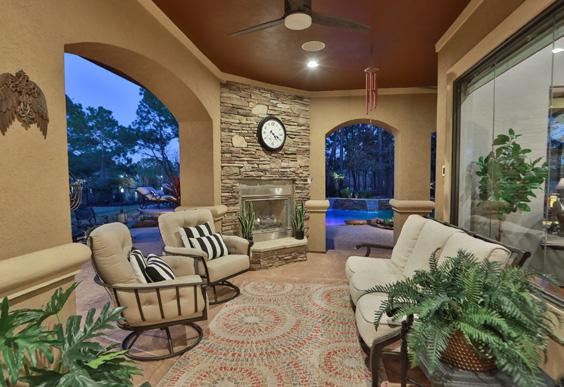
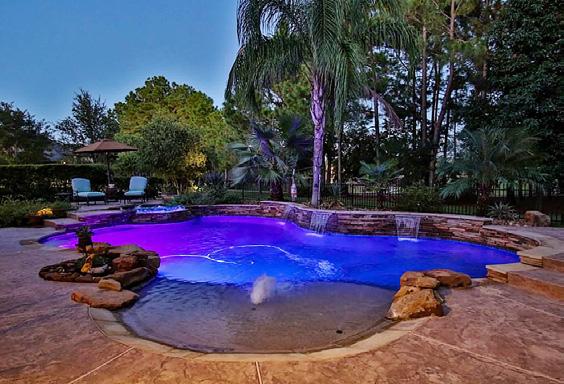
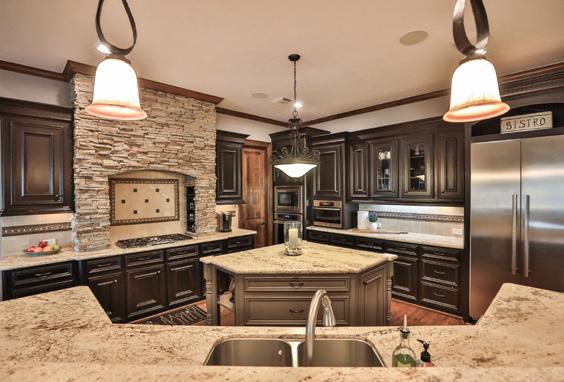
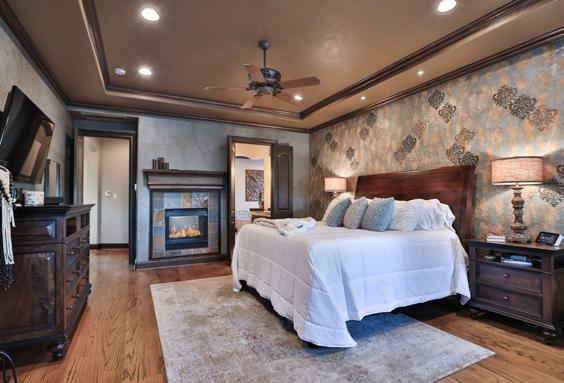


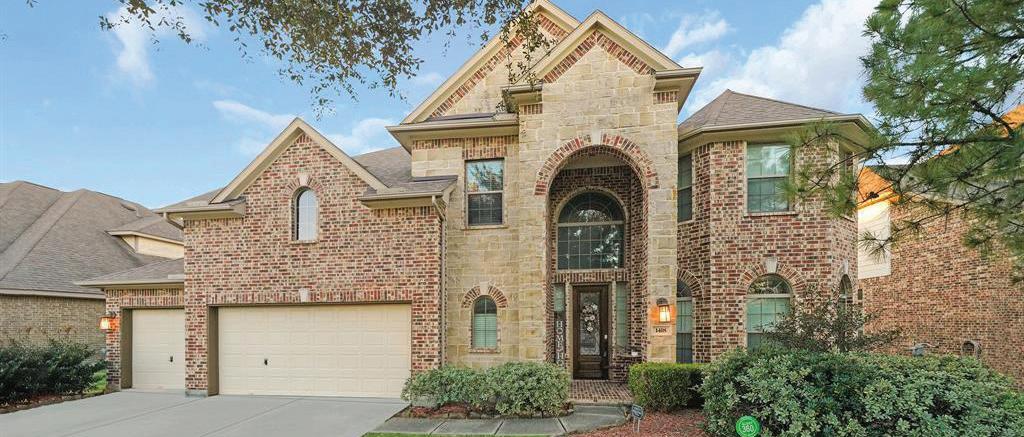
1418 BELL RIDGE LN, ROSENBERG,TX 77471
4 BD | 3.5 BA | 3,816 SQFT. | $490,000 SOLD – REPRESENTED BUYER
STUNNING Westin home in Master Planned Brazos Town Center; steps from pool, playground, soccer field, dog park & walking trails. Covered front porch & glass front door w/decorative iron accents welcome you to a breathtaking rotunda foyer w/dazzling chandelier. 3,816sf floor plan offers formal dining, & spacious family room w/fireplace, 2-story ceilings, & wall of stacked picture windows for unbeatable natural light. Chef’s kitchen boasts granite counters, SS appliances & reverse osmosis water unit. 1st floor Primary Suite offers en-suite bath w/dual sinks, spa tub + NEW shower & walk-in closet. Grand circular staircase leads up to game room, custom media room, 3 beds & 2 baths. Also features recent hardwood floors, water softener, fresh paint, crown molding, alarm system, zoned AC/heating, 3-car garage w/auto-openers & more. Covered patio overlooks large backyard w/pergola. Neighborhood location right next to Cinemark, close to HEB, Target, Kroger, & Hwy 59 for easy commute to Houston.
Searching for the perfect real estate agent to guide you through one of life’s biggest decisions can feel overwhelming. As a seasoned real estate professional, I understand the importance of finding someone you can trust during this journey.


My goal is to provide you with not only top-notch service and expertise but also a sense of comfort and assurance throughout the entire process. Let’s work together to make your real estate dreams a reality. You’ve got this. 832.651.7648
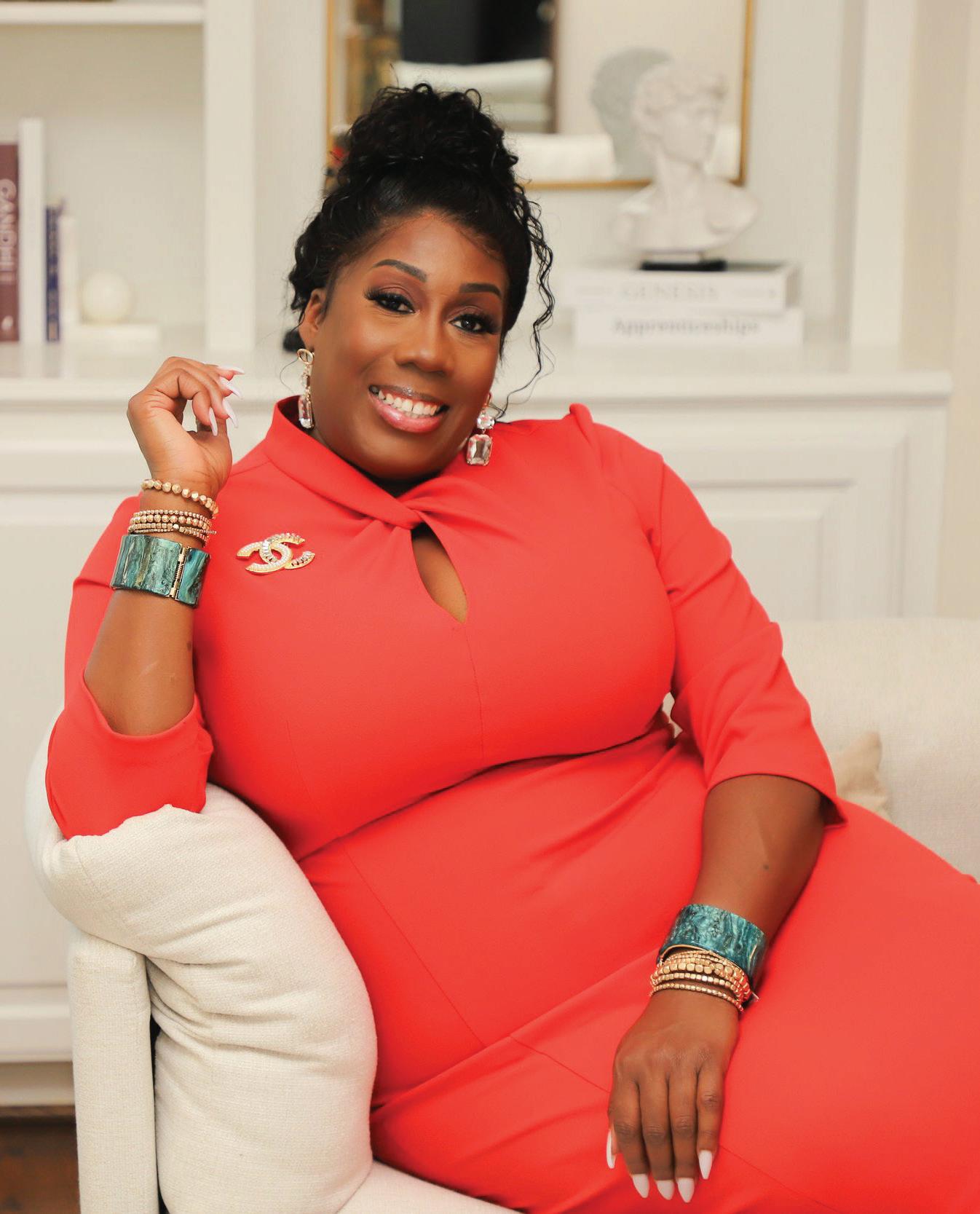
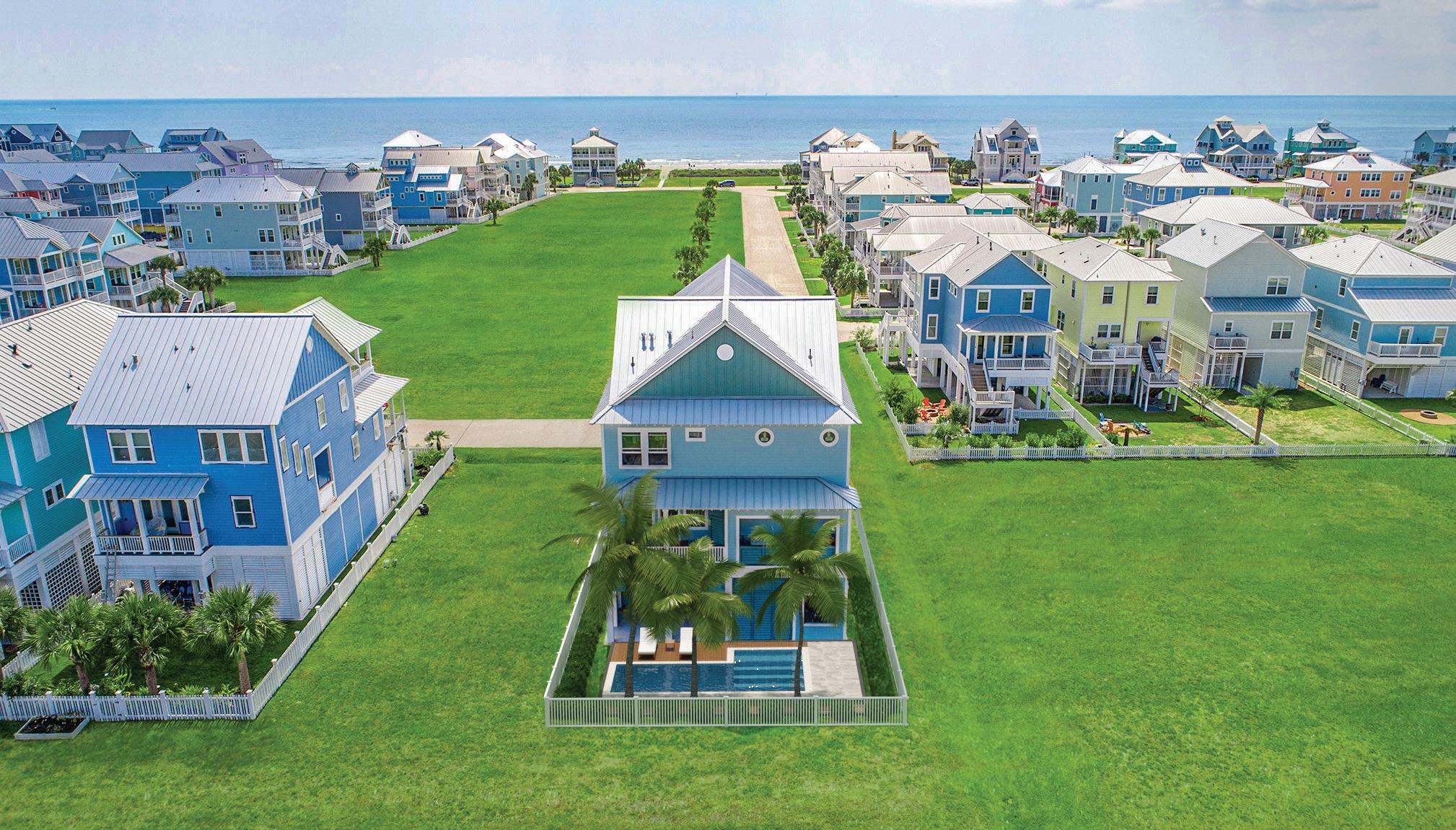
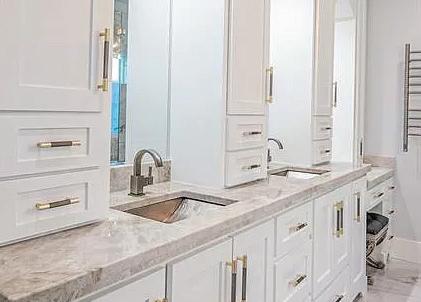
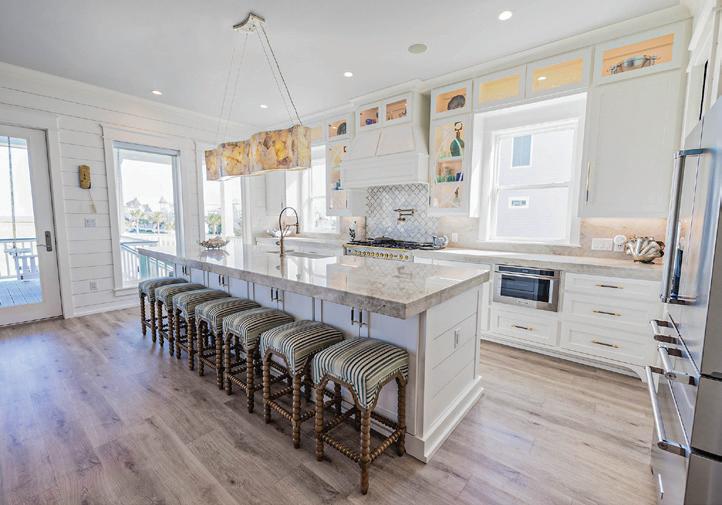

Welcome to your newly built Beachside Village coastal retreat! Step into a harmoniously designed living room, flowing effortlessly into a chef’s kitchen, curated for the finest host. Boasting premium appliances; gas range and double refrigerator, surrounded by soft-close solid wood custom cabinets, elevated by the luminescence of under-cabinet lighting. Venture upstairs into luxurious bedrooms, each offering an intimate en suite, including the thoughtfully designed bunk room—a testament to the careful attention given to guest comfort. The primary suite is the pièce de résistance for luxury style and comfort. Vaulted ceilings to elevate your spirits boasting a morning bar with full breakfast kitchen and wine bar. Each floor invites you to breathe in the coastal allure of the gulf breezes from one of three decks. The ground floor entertainment area features a kitchen and a backdrop for creating memories. This home gracefully hosts up to 12 adults. The pool is virtually rendered and the interior pictures are for reference only—not the actual home. Home to be completed by Fall 2023.



