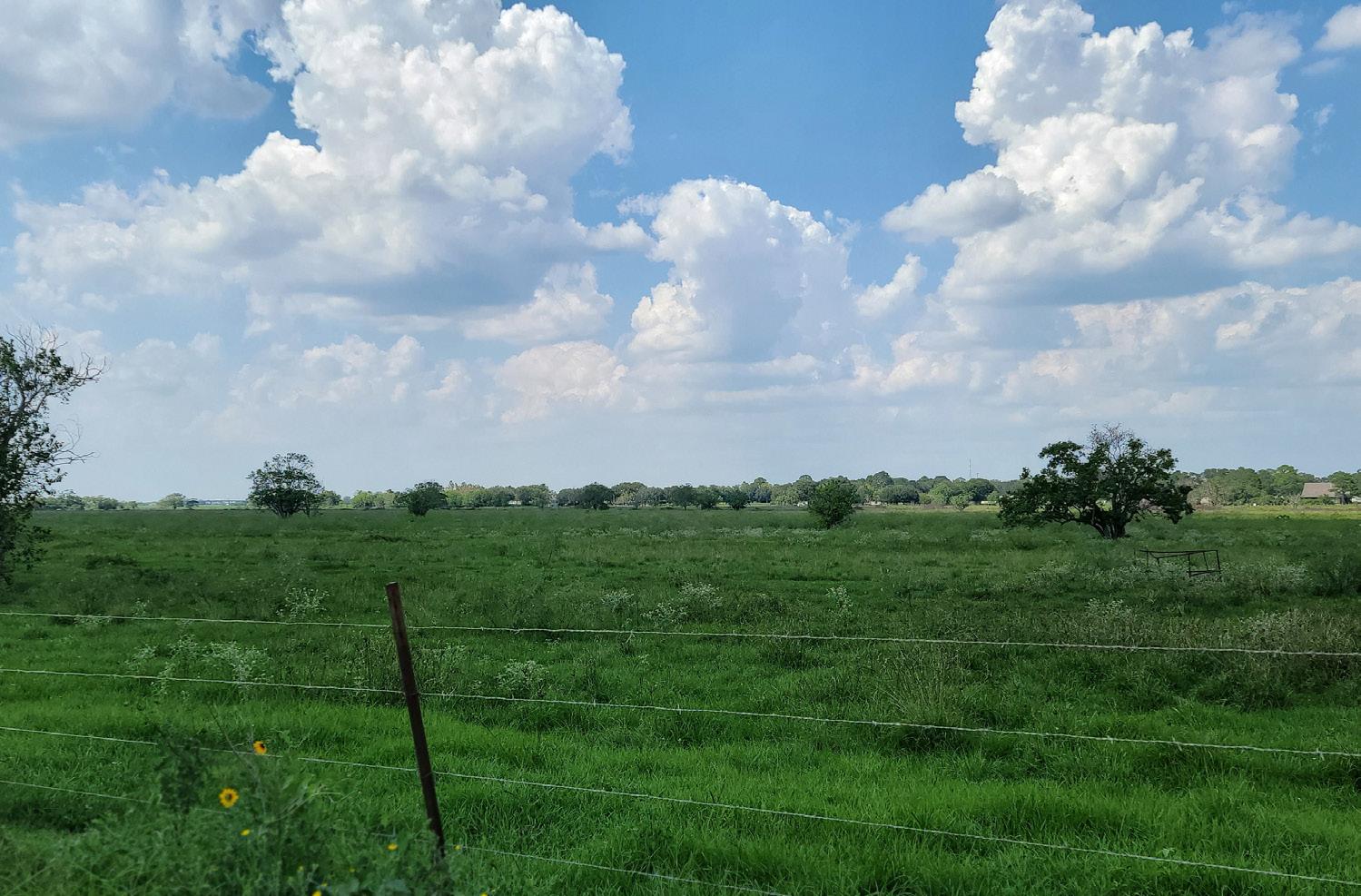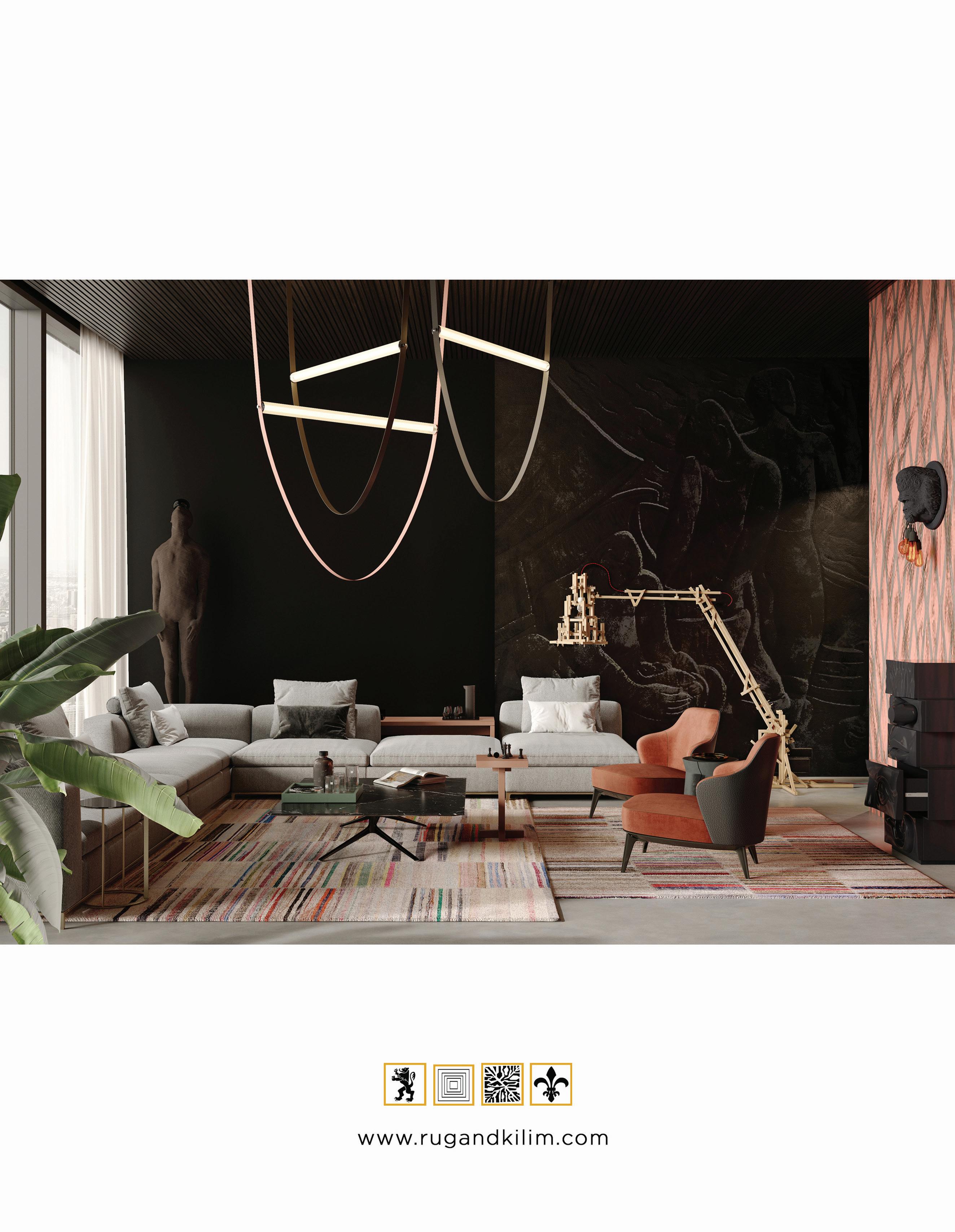 homes + lifestyles
Houston + SURROUNDING AREAS
Hedley Karpas
homes + lifestyles
Houston + SURROUNDING AREAS
Hedley Karpas
 homes + lifestyles
Houston + SURROUNDING AREAS
Hedley Karpas
homes + lifestyles
Houston + SURROUNDING AREAS
Hedley Karpas
DESIGN PORTRAIT.
Charles, seat system designed by Antonio Citterio. www.bebitalia.com
B&B Italia Stores New York: 150 E. 58th Street - 135 Madison Avenue
Other B&B Italia Stores: Washington DC - Chicago - Dallas - Houston - Miami - Seattle
Los Angeles - San Francisco - Sun Valley - Mexico City - Belo Horizonte - Sao Paulo Please call 1 800 872 1697 - info.usa@bebitalia.com
Time_Less Program: select B&B Italia pieces now in stock: www.bbitaliatimeless.com


Luxury is a State of Mind

Welcome Home
Bring your imaginations and design your own luxury dream home with one of our preferred builders and come home to Tealpointe Lake Estates, Where Life Is Good.


This tranquil, gated neighborhood with a lake, park, and so much more, is perfect for the discerning buyer who is looking to escape the bustling world and indulge a new reality in the paradise called Tealpointe Lake Estate.


Located on Mueschke Road with easy access to Grand Parkway (State Highway 99), FM 2920, Tomball Parkway (State Highway 249), and Northwest Freeway (U.S. Hwy. 290), Tealpointe Lake Estates is convenient to a host of employment, recreational, educational, shopping, and restaurant possibilities in and around the northwest Houston area which continues to grow into a diverse, sophisticated and vibrant community near the big city, yet retains its small town history and hometown sensibilities. We are a private luxury home gated acreage lot enclave with 51 one and one-half acre lots, high elevation outside the floodplain, and low property tax rate. All residences will be unique custom designs by the residents, reflecting their personal style, preferences and finishes.

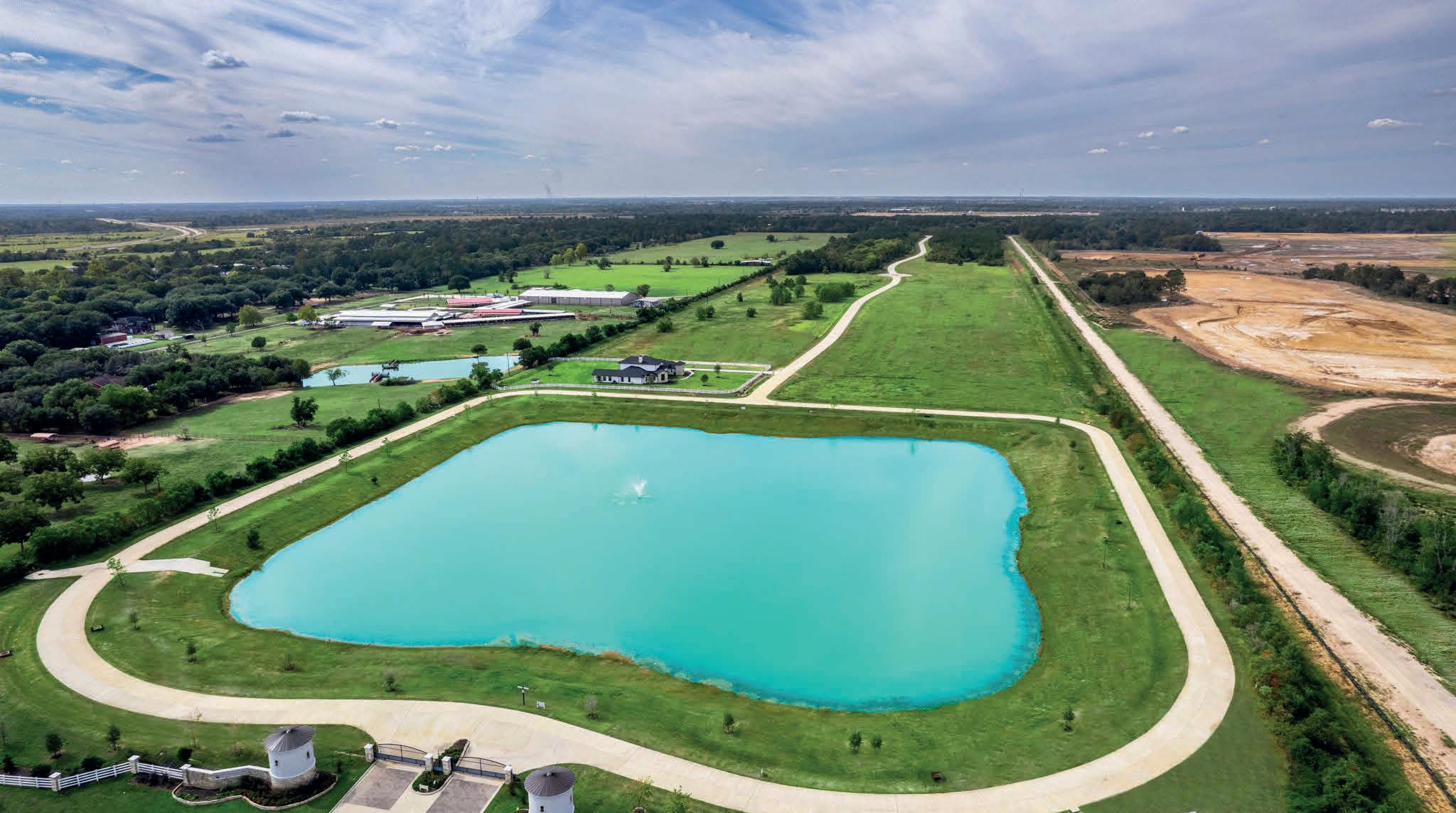
If this sounds like it may be for you and your family, we would love to hear from you. Please call, e-mail or come by the onsite Welcome Center.
Debbie Smith
BROKER ASSOCIATE
debbie@debbiesmithproperties.com info@TealpointeLake.com DebbieSmithProperties.com

SKY VIEW CONDOMINIUM
1600 POST OAK BOULEVARD #1902, HOUSTON, TX 77056



One of a kind highly customized 19th floor home in the sky with numerous recent updates that inc fresh paint, refinished marble & wood floors & new carpet. The unique floor plan with 2 entry doors has the secondary bedrooms at one end of the condo & the primary suite at the other end, allowing absolute privacy. The 12’ floor to ceiling glass windows flood the unit with natural light & sweeping views of the Galleria & Downtown. A 500 sq ft covered & turfed balcony looks on downtown. Chefs kitchen w/ top of line appliances inc steamer, coffee maker, oven, microwave, warming draw & 2 fridge/freezer, centered around an oversized island with a single slab of granite. Large utility room can also double as a 2nd catering kitchen. Tremendous storage includes a walk-in cedar closet. There is a flex room that could be a gym, 2nd study or prayer room. This home comes w/ 2 reserved parking spaces & a private garage & temp controlled storage. Must see to appreciate all this home has to offer.


4521 SAN FELIPE STREET #1804, HOUSTON, TX 77027
Must see to appreciate this highly upgraded custom-built home in the sky! Relax on one of the building’s larger balconies that offers sweeping city views. French oak floors throughout & floor-to-ceiling glass walls showcase stunning views. Gourmet kitchen w/custom backsplash, top of the line Gaggenau appliances, and Eggersmann cabinetry in kitchen & bathrooms. High ceilings with LED lighting on dimmer switches. Custom-designed built-ins w/recessed lighting to showcase your collectibles in living room. Primary bedroom with 2 different views & luxurious en-suite bath with a deep soaking tub & large shower w/2 shower heads. The sizable custom-designed walk-in closet will put a smile on your face! Full service building w/dog park, indoor & outdoor pools, gym, party rooms w/kitchen & much more. Building also includes 24 hour security and whole building water softener. This home comes with a large storage unit & 2 unassigned parking spots.




Hedley Karpas OWNER/BROKER
Martha Turner Sotheby’s International Realty 713.444.5721 www.hedleykarpas.com Hedley.Karpas@Sothebys.Realty

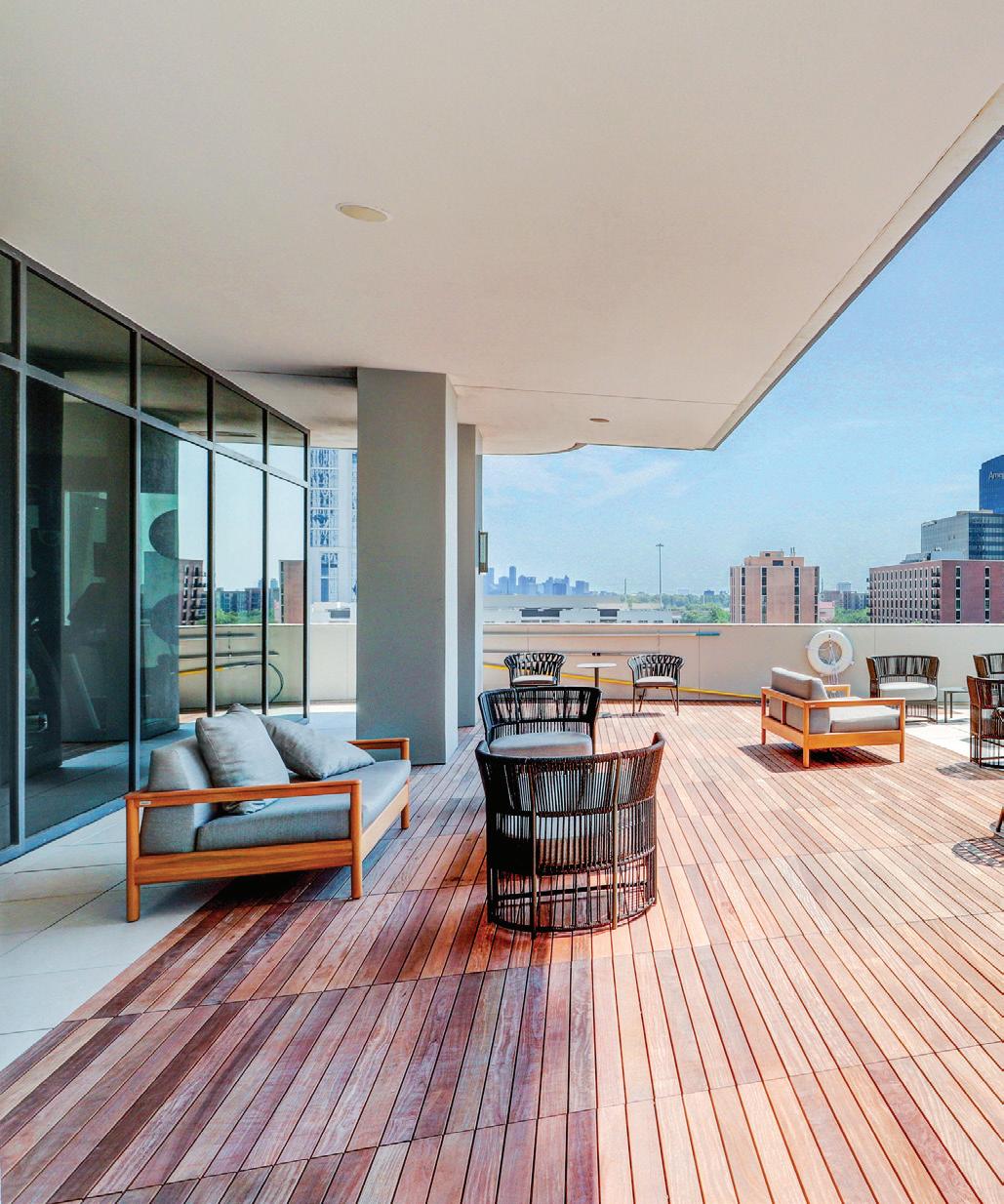

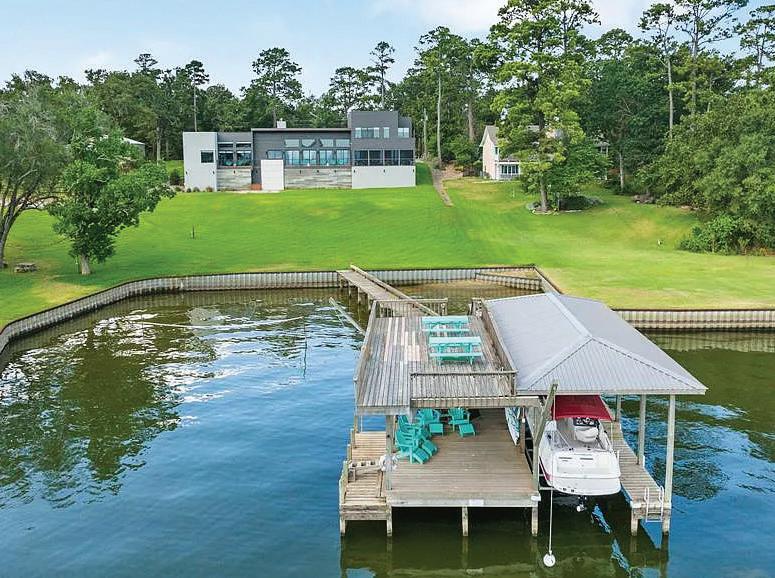




Choose loanDepot
Choose GWEN FAY
Getting a mortgage is a critical part of the real estate transaction - that's why it's important to work with a trusted loan consultant dedicated to finding the right loan, ensuring qualification amounts and closing on time. Gwen has a proven track record of meeting these objectives with her buyers, and promises to work with enthusiasm and diligence. With over 20 years in the industry, her experience as both a loan originator and a degreed accountant have proven valuable in today's changing market.

Why loanDepot? Our goal is to be the lender of choice for consumers by being a company that operates on sound principles of exceptional value, ethics and transparency. We are committed to best-in-class integrity. We take ownership and accountability, and aspire to flawless execution and quality.
We arrange but do not make loans. This information is not intended to be an indication of loan qualification, loan approval or commitment to lend. Loans are subject to credit and property approval. Other limitations apply. Rates, terms and availability of programs are subject to change without notice. loanDepot.com, LLC NMLS ID 174457. Licensed by the TX Department of Savings and Mortgage Lending under a Mortgage Banker Registration. (080222 798700)

TIMPSON, TX 75975
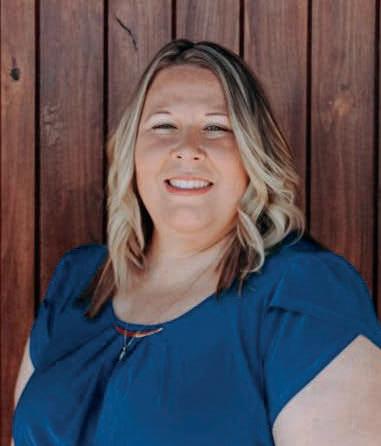
FINEST! Here is just a hint at all the wonderful things about
so much thought went into this home! Brick house built in 2016, open floor plan, with beautiful cabinetry and built-ins, big window views of the pond and overlooking the acreage! The Primary bedroom is FABULOUS with a walk-in shower, jetted soaking tub, double sinks with lots of cabinets for your needs. There are large walk-in closets and a private toilet room. The 2 guest bedrooms are spacious and with large closets. The covered back patio presents the perfect sitting spot for chilly drinks and dipping into the salt water in-ground pool! The 2-car garage is perfect for storage AND the 2-car carport offers plenty of overflow for the kids or visitors! There is also a barn and mobile home. The land 143+- ACRES, pasture & wooded, has separate entrances to manage livestock, hunting or farming. Just minutes from Center & Timpson. Easy access to Hwy. 59. LOVE WHERE YOU LIVE!

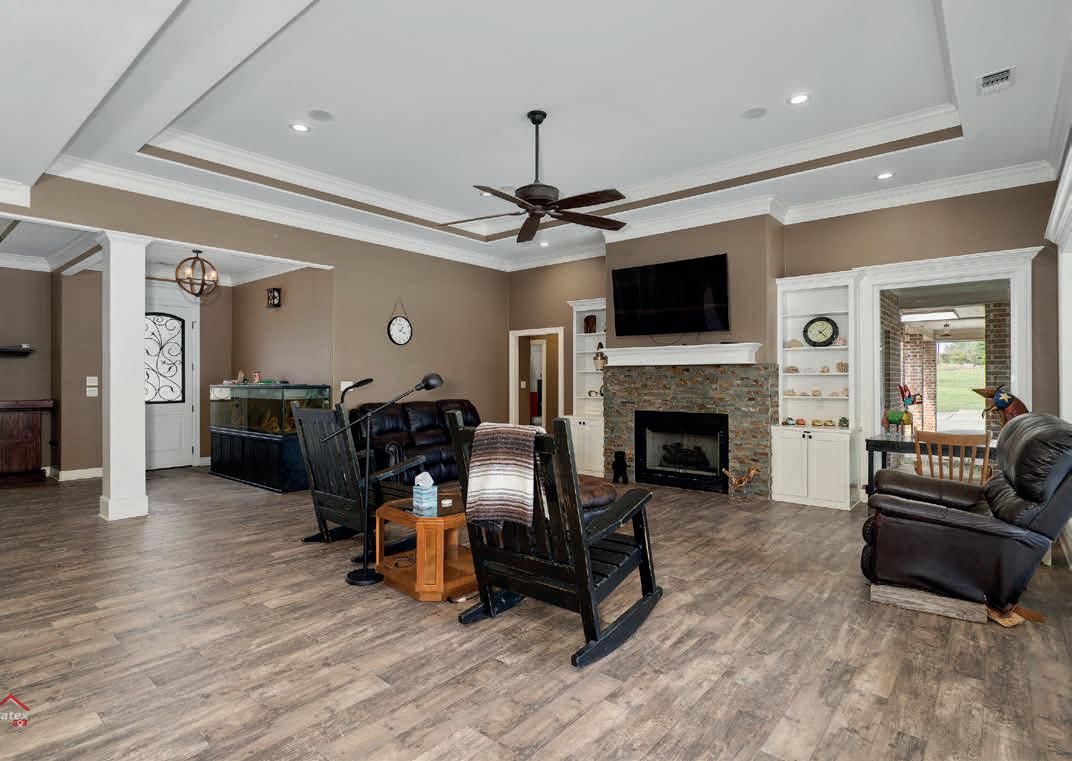


Five Tips For Creating An Extra Cozy Home


During the winter, colder temperatures or stormy weather encourage people to spend their time inside rather than outdoors. To find maximum comfort in your home during this time, it needs to be as cozy as possible. But how do you maximize the coziness of your house, making it a place where you and your visitors can feel warm and at ease?


Let’s look at five tips to make your home as cozy as possible this season.
People typically immediately notice lighting when they enter a home, and spreading out your lighting is an essential part of setting up a comfortable atmosphere. A single overhead light can feel uncomfortable. You should have lighting coming from multiple sources, such as candles, lamps, and overhead lights.
Winter is a time of the year when trees lose their leaves and plants wilt away. This can be depressing, but inside you control the conditions. Plants and flowers can brighten a space during the colder seasons and evoke comfort and life. Organic material has a soothing effect on people, so make sure you are sprucing up your rooms with greenery and flowers. Plants and flowers are great accessorizing materials for a home that add lush colors and pleasant scents, not to mention help in purifying the air you breathe. In the cold months, they go a long way toward providing comfort and calm.
When thinking of the word “cozy,” the brain typically goes to “warmth.” That is the right inclination, and homeowners should seek to create a warm environment while maintaining a chic design. Tile and wood floors can get cold in the winter, so rugs can provide warmth while adding colors to a room. Pillows and blankets have a similar effect to rugs and will help you feel snug and cozy when relaxing on the couch. These additions make a home more comfortable and add touches of color and texture.

Color is a defining part of ambiance. Every color evokes a different feeling, whether the frosty cold of a deep blue or the lushness of an emerald green. When considering the coziness of a space, emphasize warm colors that will bring feelings of comfort and ease. Reds, oranges, browns, and yellows all provide feelings of warmth. This isn’t to say that you should repaint your walls with these colors, but adding texture to your room with decor that has warm colors will make a big impact.

Have you ever walked into a room with blank walls, and it gave you an uncomfortable, sterile feeling? To make a space feel lived-in and comfortable, make sure your living area has art and photos on the wall that add personality and help fill up the space. Many homeowners can evoke a feeling of comfort by covering their walls with art, decor, and photographs, making the room feel fuller and more inviting.







Exquisite French Chateau beautifully remodeled with all new dual pane windows and elegant French doors installed in the main living area, new siding and freshly painted to bring back original charm. Upon entering you are greeted by beautiful vaulted ceilings, the entire inside has been completely redone down to the studs, new sheetrock added and repaired, textured and painted, all new pex plumbing, & electric up to code. High end vinyl plank flooring throughout the first floor and top notch carpet in the bedrooms. All new cabinets in the kitchen and master bathroom with quartz countertops, the old tub was replaced by a large custom built shower. You will enjoy cooking in the large open concept kitchen, redone and opened up to the living room area. Picture having a get together with friends and entertaining at the little bar area with guests on the balcony overlooking the family room, walking outside via the French doors and enjoying the peaceful tranquility there.








This gorgeous, recently constructed home is located on a .91-acre lot on a scenic portion of S. MacGregor Way with incredible views of the bayou. The modern floorplan features a courtyard entry, a large foyer, & a 1st-floor primary suite, with a kitchen, dining, and a large family room. The upstairs floorplan is a perfect kids’ retreat with 2 ensuite bedrooms, a game room, an office or media room, & an outdoor deck. A spacious 3-car garage and the 1st-floor laundry room lead to the weight/workout room. The primary suite features his and hers walk-in closets, a jetted tub, and a walk-in shower. This home is perfect for entertaining, and all doors in the family lead to the east and west yards. The wet bar features two beverage refrigerators and wine storage. The kitchen offers double islands, double ovens, double dishwashers, a six-burner stove, & a side-byside Elextrolux Refrigerator/Freezer combo. The Casita is perfect for your overnight guests. Downtown, Universities, & TMC nearby.









Cozy rooms, soaring ceilings and natural elements lend to the beautiful feel and flow of this six-bedroom home. On a large 8890 sq ft lot, this contemporary Craftsman offers sweeping front to back views, two Juliet balconies, a welcoming front porch and fully fenced backyard with custom pool. Built in 1950 with additions and recent remodel, it feels new! Statement two-way stone fireplace, luxurious primary suite, game room and multi-use bedrooms offer plenty of space for everyone in this family-friendly pocket neighborhood of Lynn Park. Short walk to fine dining, the Shops at Highland Village and Central Market. Easy access to major freeways. High value inner loop/uptown location with easy commutes to Rice University, Texas Medical Center, Memorial Park and Museum District.













Luxury meets the country in this Texas mini mansion located in the heart of Seabrook. Take in water views from every window and from your oversized patio. 9 ft double doors open to a dramatic 2 story foyer. 4 bedrooms located on the second floor with balconies and stunning views. Downstairs a wet bar/wine room opens adjacent to the sunroom and the great room. Oversized laundry room with storage. Wide plank, wood looking porcelain floors compliment the custom kitchen cabinetry and marble countertops. Luxury appliances including a 5 burner gas stove and built in Kitchen Aid refrigerator. Office located off the living room with gorgeous views. Large extended back porch with comp decking and a granite bar is a great place for sunrise








THIS COASTAL LIVING DREAM HOME combines supreme quality with sophisticated style and breathtaking views of the Gulf of Mexico. Constructed in 2015, this custom-built oceanfront haven offers a true sense of ‘living the dream’! The expansive kitchen is sure to inspire your inner chef with its stainless steel appliances, sleek oven, refrigerated drawers, and sub-zero refrigerator. Entertaining is made easy with a wet bar and a spacious great room that showcases fabulous ocean vistas and opens onto a large terrace with a screened-in porch. The generous primary wing was designed for privacy and space, and features an ocean view, double vanities, walk-in closets, and a large walk-in shower. The three guest rooms come complete with en suite baths and plenty of closet space. This spectacular beachfront home is equipped with a 3-stop personal elevator, attached garage, fenced yard, air conditioned sunroom, media room, and electric storm shutters. Experience the lack of crowds on the quiet part of Bolivar Peninsula in this beach access by golf cart-only community!



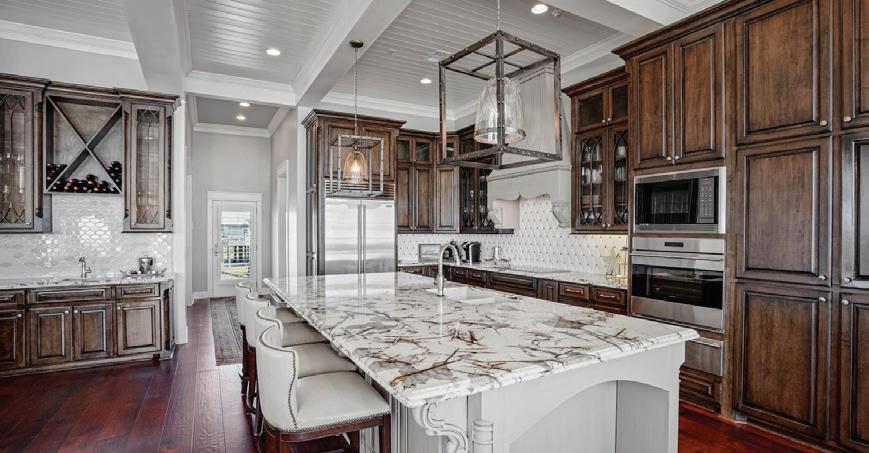




TX 77356 WALDING 200

TBD Walding Road Montgomery,



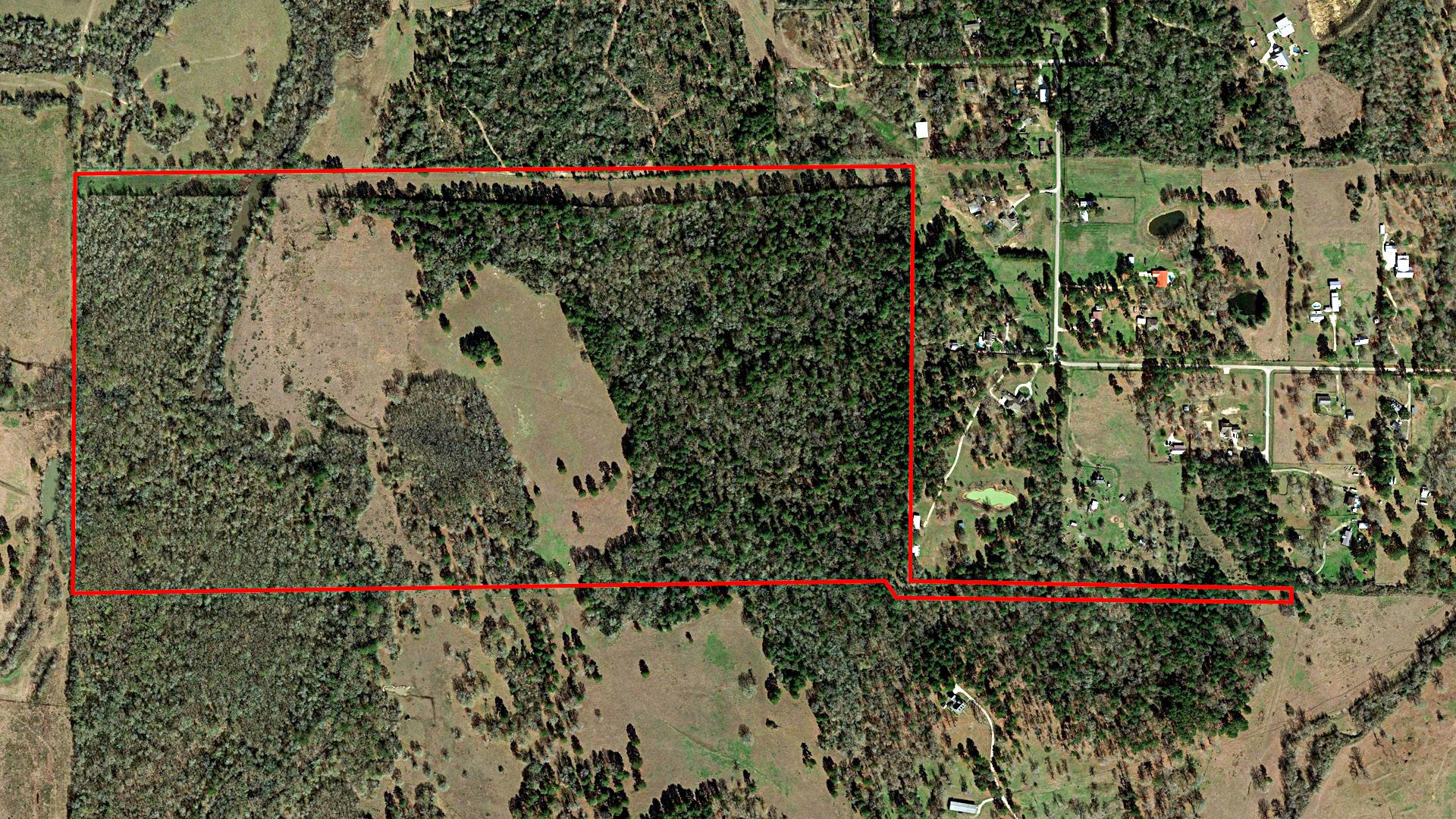

BARNES RANCH


Luxury estate on 66± acres of rolling hills just minutes from historic Montgomery, Texas. The 5,077 sq ft main house has an open plan that creates a luxurious and spacious feel. The pool and spa are flanked by a pool house, bunkhouse and an open-air entertainment area with a fire pit and fully equipped outdoor kitchen. The ranch has a barn, workshop, equipment shed, extensive cattle working pens, and improved pastures. Come enjoy country living in the resort atmosphere that Barnes Ranch offers.




HOPEWELL
12633 Pearson Road Montgomery, TX 77356


10,000+ sq.ft. of living space in 4 separate dwellings on 10 park-like acres. The main house is a marvelous space for entertaining and displaying art. Vast great room with onyx fireplace, cozy wine room, formal dining room, coffee bar, spacious porches front and back. Downstairs primary suite with private patio. The upstairs primary suite includes sitting room with kitchenette, den, & full featured primary bath. Outside, pergolas, extensive landscaping, fenced vegetable garden, & a tree house for kids of all ages. At Hopewell, an eclectic blend of traditional and contemporary creates an idyllic setting for inter-generational living.




DOUBLE C RANCH
2610 Stratman Road Rosenberg, TX 77471

319 acre active cattle & hay operation in Fort Bend County. This private estate is minutes from Rosenberg & Fulshear off a paved county road. Ranch includes 4,463 sq. ft. custom home with panoramic views, 10,000 sq. ft. clear span barn & shop, bluestem and coastal hayfields, cattle pastures, pecan orchards, and scattered trees. This Brazos River retreat is a natural haven for wildlife & recreational activities, farming & ranching or your preference. By appointment only!















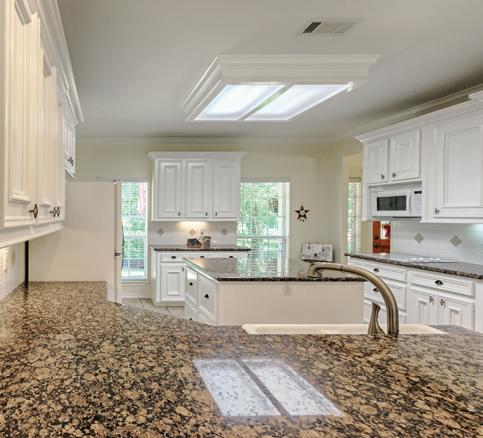








527
CANEY CREEK DRIVE, LIVINGSTON, TX
6 Beds | 4 Baths | 3,149 SF | $849,000
77351
This beautiful home was redesigned & updated by a family that loves to entertain. It sits on the side of an hill that offers you gorgeous views of the open water of Lake Livingston. This already amazing home is so much more now with the addition of a 956 sq ft. The original living area has been opened up & reconfigured to allow you to enjoy the most breath taking sunsets & bird watching as they come into this protected area of the lake. Come take a look soon.




436 PALMETTO DRIVE, LIVINGSTON, TX 77351
4 Beds | 5 Baths | 4,046 SF | $1,975,000
Modern lakefront masterpiece that features stunning views from every room. Highlights of the home are the open living areas, chef’s kitchen with high end features & appliances. Vaulted cedar ceilings & a gorgeous wall of windows, gas fireplace & full bar complete wine fridge. covered screened porch retreat for lakefront relaxing. A fully enclosed courtyard perfect for entertaining, A spacious primary with a private balcony.
398 OAK CREST DRIVE, LIVINGSTON, TX 77351

3 Beds | 3 Baths | 2,587 SF | $775,500
You will be captured by the 180 degree panoramic views from this gorgeous waterfront home. Located in a deep water, highly desirable neighborhood on a corner lot. The yard is landscaped, it has a beautiful large Oak tree that offers you shade as well as a wonderful place to swing and enjoy the breeze while relaxing. Baths were updated with double vanities & tiled showers. Don’t let this one be the one that got away, call today!
4 Beds | 3 Baths | 1,822 SF | $1,200,000
Don’t miss this chance to own your own piece of Heaven in East Texas. This 96 arcs offers you an opportunity to carve out your dream property whether its a ranch with cattle & horses, a farm or a place to just ride your trails watching & enjoying the wildlife. Approximately 30 arcs is cleared, fenced & crossed fenced ready to go for livestock & the other is still under timber that has not been cut in over 20 years. Come see it soon.
1702 S Houston Avenue, Livingston, TX, 77351

HIDDEN JEWEL IN BROOKHOLLOW




Tucked away in the large shade trees of Brookhollow is this gorgeous estate on 2.98 acres! The family room enjoys a view of the beautifully landscaped yard, outdoor living area and fireplace. Spacious kitchen with Super White Quartz countertops. Follow the path outside to the gunite pool & outdoor kitchen. Beyond this is Granddad’s Cottage (1084 sq ft). The cottage offers 1 bed, 1 bath downstairs with a living room, fireplace, kitchen, laundry closet, upstairs loft. You will enjoy relaxing on your front porch or back patio! There is so much to love in this 5800+ sq ft combined living space.
















Recently Sold by Marisa Bowe





Canyon Reach | Katy, TX
Represented the Seller
“Second time with this realtor and I wouldn’t consider working with anyone else, true professional and as good as they come.”
Represented the Seller
“Marisa is a pro! She was excellent at communication, education and navigating the twists and turns of the process. I usually hate the process of buying or selling a home, but her ability to communicate and inform throughout removed much of the usual tension. The sale of the home was crucial to our ability to enable my brother (the homeowner) to eliminate debts and worries. It is a significant moment for us and we were blessed to have a realtor that cared.”
Represented the Buyer
“My 1st purchase of a brand new home and the experience was AMAZING! Marisa is the absolute best at what she does hands down. From the very first meeting all the way to the closing date. She has been so hands on with the whole process, she made it as easy and simple as she could. I’m forever grateful for what she has done for me and my family.”
Represented the Seller
“Marisa was a very effective communicator. She never hesitated to answer any questions that I had, day or night, even while on vacation! She kept me informed every step of the way throughout this process. ”
Godric Hollow | Rosenburg, TX Riverside Drive | Alvin TX Tealbrook | Cypress, TXWeston Drive | Fulshear, TX




Represented the Buyer
“Marisa is awesome. I was very overwhelmed during the process,as it was my first time buying a home. Marisa was always available to answer any questions I had or explain anything I didn’t understand (which was a lot). She definitely made the experience much easier knowing she was just a text or phone call away. I highly recommend Marisa to everyone I know who is in the market for a new home. Truly a pleasure working with her.”
“Helping people find their way home.”
She likes to describe herself as ridiculously obsessive when it comes to communication, slightly stubborn and downright hilarious. With a Master’s in Educational Administration and years of service as an educator, real estate seemed to align perfectly with the skills she acquired during her first life working for three of the top school districts in the state of Texas. With Marisa, your needs are always top priority and educating you throughout the process is what she thrives on. Her impeccable work ethic, personable service, attention to detail, and thorough communication will put your mind at ease while you are on the hunt for your newest housing adventure.



























This is the perfect country property, but close enough to Hwy 59 to get into Houston easily. This 5 acre property means bring your FFA or 4-H animals. This home includes a 900 sq. ft. shop w/office built in. 50 amp hookup for RV w/drain. There is also a fenced in area around the loafing shed. This home features, wood floors in most of the downstairs, an office that could also be a 5th bedroom, large kitchen w/silestone counters & tons of cabinet space, oversized laundry room w/sink & more storage. The primary bedroom/bath is huge. You will also love the sitting area in the primary bedroom. You will also enjoy the media room/game room w/large balcony. This room includes ae sink & room for a kitchenette - great space for family nights. The sellers have added extra concrete out back and great walkways in the yard. This property comes with a bonus hot tub on the back porch. There are beautiful oaks on the yard, but room to run horses. Come see what the country has to offer.














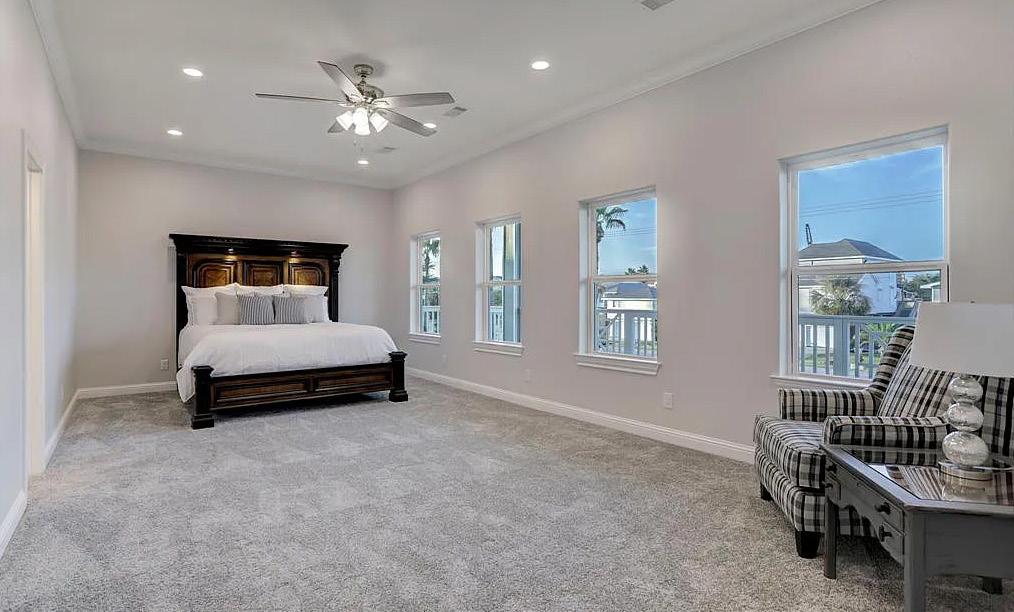








Located on a corner lot, in the FIRST block of prestigious Pirates Beach West. Enjoy amazing GULF views from multiple decks as well as every room in the home. The home consists of an open floor plan with vaulted ceilings and a wall of windows and doors. The kitchen features granite counter tops, breakfast bar, wet bar with mini fridge, & new dishwasher & refrigerator (Sept. 2022). A guest bedroom & bath, utility room & 1/2 bath are also found on the 1st floor. The 2nd floor invites you to a luxurious primary suite featuring a sitting/office/workout area, access to a deck, and large bathroom with double sink basins.





2 guest bedrooms with built-in dressers & desks and a guest bath can also be found upstairs. The Elevator travels to all levels, the exterior stairs and all but 1 deck are covered in composite decking. The home also boasts a mosquito system. The furniture is included with few exclusions.

Beyond the pool, east-facing waterfront location, elevator & unique contemporary design, there is so much you are going to love about this home. A twosided fireplace is the focal point with the spacious kitchen on one side & the living & dining rooms on the other. The living & dining areas have a wood accent vaulted ceiling & brick accent wall. The kitchen has an Island, stainless appliances including a double oven & is large enough to accommodate multiple chefs working at once. There are 2 primary bedrooms, one on the main level & the other upstairs. The 2nd floor is also where you will find 2 more bedrooms, a guest bath & a loft area currently used for another sleeping area. The backyard oasis includes a pool, hot tub, bar, covered patio area, boat lift & a separate boat slip. You are a short idle ride to open waters. Conveys furnished!







Land Opportunities















