

Modern Elegance:

16301 OAK TREE XING, CHINO HILLS, CA 91709
5 BD | 5.5 BA | 5,098 SQFT | $2,395,000
Experience unparalleled luxury in Chino Hills’ Oak Tree Downs, a prestigious gated community. This Spanish Mediterraneanstyle estate spans 5000 sq ft, boasting 4 bedroom suites and 4.5 bathrooms, including a steam sauna and jacuzzi. Perfect for family living or entertaining guests, it features formal living and dining areas, a large family room, bonus room, breakfast nook, office, gym, game room, and a spacious three-car garage. The outdoor oasis includes a saltwater pool, gazebo, basketball court, and BBQ area. Inside, find Saltillo tile, chandeliers, and a chef’s kitchen with Viking appliances. Adjacent to the Western Hills Golf Club and surrounded by hiking trails, it offers serenity with easy access to amenities and freeways. This sanctuary promises serene mornings and peaceful nights. Live the epitome of luxury in this Chino Hills gem, where every detail exudes elegance and comfort. Your dream home awaits in the crown jewel of Oak Tree Downs, providing an unparalleled lifestyle experience. Indulge in the epitome of sophisticated living amidst the breathtaking beauty of Chino Hills. Discover the essence of refined living in this exclusive enclave, where luxury meets tranquility in perfect harmony. ELEVATE YOUR














1433 VIA ANITA, PACIFIC PALISADES, CA 90272
5 BD | 6+2 BA | 6,668 SQ FT | $7,498,000
Beautiful Mediterranean estate located in the prestigious, guard-gated Ridgeview Country Estates in Pacific Palisades. A magical courtyard with an outdoor fireplace and water feature leads to dramatic glass door entry. Enter through the foyer into the elegant living room with fireplace, large formal dining room, elegant office, updated kitchen equipped with high-end appliances and finishes adjacent to the family room and bar area with an additional fireplace. A guest suite or maid’s quarters is located on the first level along with the direct access 3 car garage. The grand scale of the rooms with high ceilings and French doors provide a great entertainment flow. Enjoy the beautiful landscaped grounds with a custom outdoor kitchen, mosaic tile pool and spa, numerous inviting outdoor living spaces. Upstairs, the spacious primary suite features a large private deck with mountain views, fireplace, dual spa-style bathrooms, dual walk-in closets. Three additional generously sized ensuite bedrooms grace the upper level. Plus, a separate staircase takes you to the private screening room and Ocean viewing deck.

















A contemporary gem in Indian Wells! Nestled on one of the most coveted streets, this totally remodeled contemporary home offers stunning mountain views and grand vistas of Eisenhower and other ranges from nearly every room. Four bedrooms, 4 bathrooms, fabulous backyard, gorgeous kitchen with top appliance package, walk-in pantry, white cabinetry throughout, 2 solar systems, and gorgeous shades of different blue tiles in each bathroom. Attention to every detail is evident in this architect designed and interior designer collaboration creating finishes and furniture. Privacy, beautiful natural lighting, and very attractive pool, spa and BBQUE area with outdoor shower. Many many upgrades, serenity, happy feeling in a house you can be proud of with well appointed guest rooms each with bathrooms. Large garage has epoxy flooring and storage. New everything sold with the house. From the moment you step inside, you will be greeted by majestic mountains on every side. Whether you are enjoying your morning coffee in the kitchen or unwinding in the living room or owner’s suite, the stunning vistas will be a constant reminder of the surrounding natural beauty. Carefully designed with attention to detail created a home that is not only visually appealing but also functional and practical. The home offers array of luxurious amenities that cater to both comfort and convenience. Do not miss the opportunity to own this masterpiece and experience the joy and happiness it brings.






Contemporary
Gem in Indian Wells with stunning mountain views!


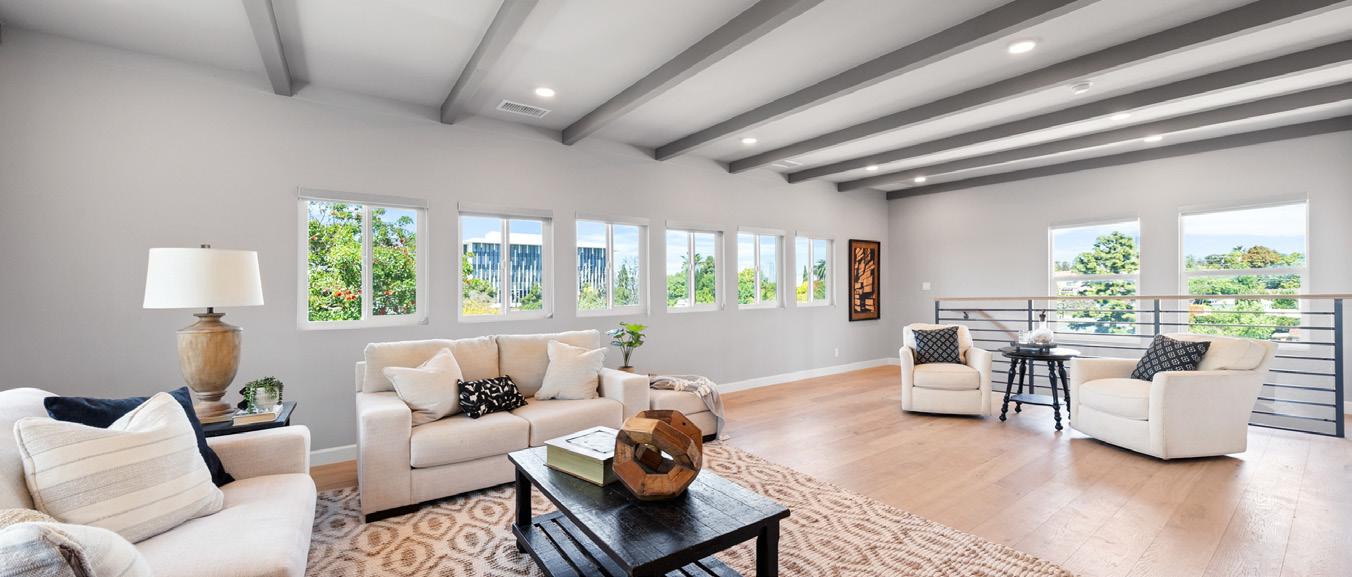




A refined two-story residence located in the tranquil Mar Vista neighborhood of West Los Angeles. The meticulously crafted home boasts timeless elegance and sophistication, with every detail upgraded using the finest materials to promise a life of luxury and comfort. Upon entering the grand foyer, guests are greeted by expansive living and dining areas adorned with exquisite tray ceilings and crown molding lighting, perfect for entertaining or intimate gatherings. The home features a separate room that can serve as an office, family room, or custom retreat. Three bedrooms on the lower level offer ample accommodation options. Upstairs, the primary suite exudes luxury with beam ceilings, a private balcony, and a spacious living area for relaxation. The property, nestled within a gated enclave, offers a unique outdoor experience with a spacious sideyard and a Japanese-style garden complete with a walkable bridge and cherry blossom trees. A two-car garage adds convenience, while the residence’s location provides easy access to recreational activities, amenities, and dining options in nearby neighborhoods like Sawtelle.





We pride ourselves on being trustworthy design partners offering a transparent process and a well traveled aesthetic. Creating a timeless space is at the heart of what we do. Our intent, in every design project, is to create a feeling of utter comfort combined with a sense of being home at last.
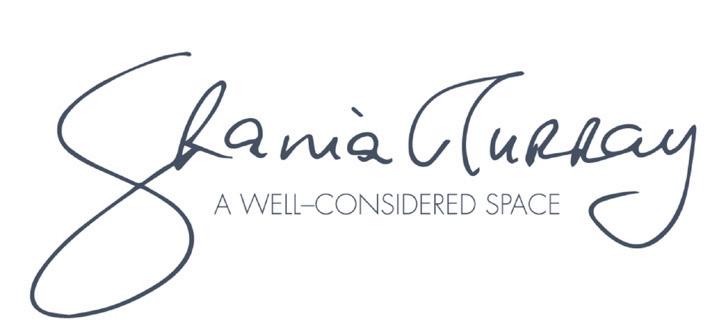 STUDIO GRANIA MURRAY LOS ANGELES, CA
STUDIO GRANIA MURRAY LOS ANGELES, CA




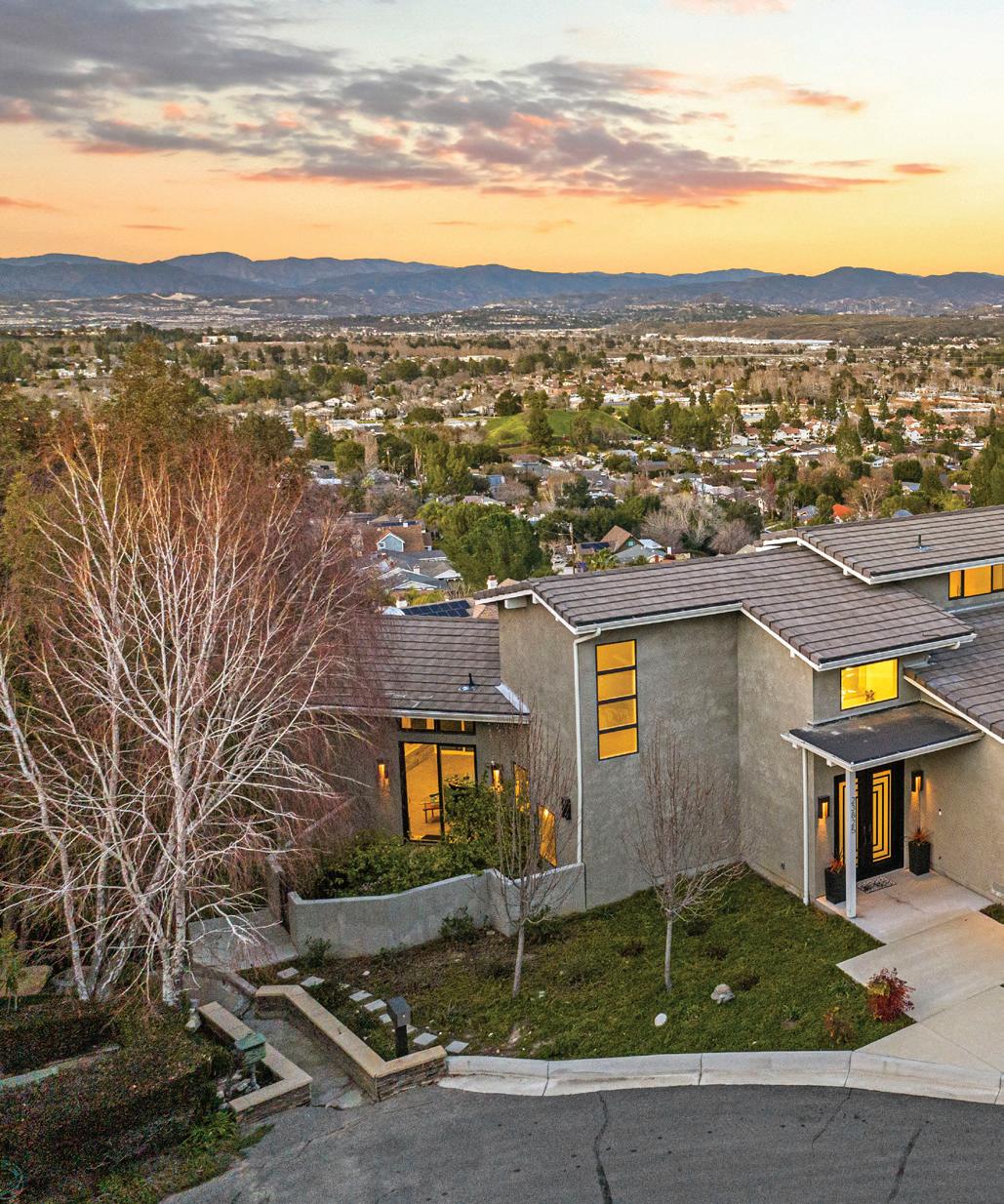






23825 TERRACE VIEW DRIVE
SANTA
CLARITA, CA 91321
OFFERED AT $2,100,000


Welcome to this magnificent custom, modern home, that seamlessly combines contemporary design and architecture with the timeless appeal of mid-century style.
Nestled in the prestigious Bella Vista Estates of Newhall, California, this gem offers breathtaking views and boasts 5,153 sq ft of living space, spanning three levels.
Step outside to the expansive outdoor living spaces, where you’ll find decks that offer the perfect setting for outdoor entertaining or simply enjoying the breathtaking panoramic views. With their spacious layouts, the decks create a seamless transition between indoor and outdoor living.
One of the stand-out features of this home is the step-down living area, which adds a unique touch of elegance and sophistication. The step-down design provides a cozy and intimate atmosphere for gatherings with family and friends.
The gourmet kitchen is a chef’s dream, sleek and functional, incorporating a minimalist design aesthetic, featuring high-end Viking appliances, Corian sinks, and Quartz countertops with wrap-around seating. Whether you’re hosting a dinner party or enjoying a casual meal with family, this kitchen is designed to inspire culinary excellence.
The spacious bedrooms provide tranquil retreats for relaxation, while the beautifully designed bathrooms offer a spa-like experience with contemporary features and luxurious finishes. The primary bedroom features an enormous walk-in closet with plenty of room for your wardrobe, accessories, and storage.
Car enthusiasts will rejoice at the expansive six-car garage, offering ample space for your vehicles, recreational toys, tools, and outdoor projects.
In addition to its many remarkable features, this home offers a dedicated craft room, media room, and office. The craft room is a haven for creativity. With lots of storage for supplies and a spacious work area, you’ll have everything you need to bring your artistic visions to life. The media room is the ultimate entertainment hub. Whether you’re hosting movie nights with family or friends, the room is designated to provide the perfect setting for unforgettable entertainment experiences. But, that’s not all. The office offers a tranquil work environment with a bonus: a deck with a view.
Don’t miss the opportunity to own this one-of-a-kind home on one of the largest view lots in the Bella Vista Estates gated community. Schedule a showing today and make this architectural masterpiece your own.







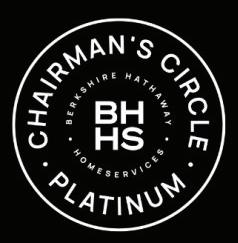


MICHAEL DILSAVER & MARCILLE DILSAVER-HUGHES
REALTOR ® | LUXURY SPECIALISTS
CHAIRMAN’S CIRCLE PLATINUM
Ranked in the Top 1% of 55,000+ agents in the BHHS Global Market.
THE DILSAVER GROUP, LEADING CURATORS OF FINE HOMES

Berkshire Hathaway HomeServices California Properties continues to attract top-tier professionals to its strong roster of established agents. A recent highlight of the company’s mission to provide clients with superior representation is exemplified by the addition of the Dilsaver Group, a team of Pasadena experts with a reputation for ethics and integrity. “They focus on doing what is right for their clients, even if it means encouraging them to hold off on buying or selling, said Marilyn Simon, Pasadena Branch Manager. Their commitment to the highest professional standards makes them an excellent fit for the culture in our company, and we feel their choice speaks volumes.”
Michael Dilsaver is a 45-year veteran of the local market who has consistently earned awards for his sales production. A licensed agent since the age of 21, he was drawn to the industry by the chance to make a difference in the lives of his clients. This motivated him to switch majors from architecture to business while attending California State University Los Angeles, where he graduated Summa Cum Laude.
“I never lose sight of the responsibility I have to my clients,” said Michael Dilsaver, who earned the Graduate, Realtor Institute, Certified Residential Specialist, and Certified Luxury Home Specialist designations. “My strength has always been connecting with people. From the outset of my career, I learned that focusing on my strengths is the best way to help my clients achieve their goals.”
Marcille Dilsaver-Hughes joined the team in 2018 after a nearly 30-year career with Nordstrom, where she held a variety of leadership positions. Having opened the company’s first European Designer Flagship store, she excelled due to her affinity for working with people and sharp business skills in marketing, negotiating and strategic planning. The skills have facilitated a successful transition into real estate: “Working with Michael in real estate has been a long time coming. I’ve had a love of architecture and homes all of my life. In fact, he sold me my first little condo in Pasadena at the age of 20. That started it all!” Marcille Dilsaver-Hughes believes that focusing on the priorities of her clients is the key to success in business. She is grateful for the success she has achieved but her central motivation is serving her clients effectively.
“Helping my clients achieve their goals is what makes my job meaningful,” she said. “My clients’ objectives are the forefront of everything I think about; I never forget that I am guiding them through one of the most important decisions of their lives.”
Dilsaver-Hughes added that, “Our father was an inspiring insurance agent. We were fortunate to witness at an early age how simply doing what is right for the client is the foundation of success. This is what truly brings satisfaction to our clients. Michael and I strive to live up to his example and put his philosophy to work every day.” Both Michael and Marcille are successful real estate investors, having purchased, renovated and sold a number of personal residences and investment properties. This has allowed them to provide their clients with a reliable insight into local property values, architectural styles, renovation techniques and building materials.
To contact the Dilsaver Group and benefit from their market knowledge and commitment to ethical business practices, call 626.429.7340 or visit www.dilsavergroup.com.


PENTHOUSE







Indulge in the epitome of sophisticated chic, with a contemporary flair, in this impeccably designed Ocean Park penthouse. Single level living except for the loft & rooftop patio, and boasting 2,292 sq ft of living space, this top floor penthouse includes 2 bedrooms plus a large airy loft, providing a welcome retreat for any buyer! Revel in sun-drenched living areas, emphasized by soaring 16-foot ceilings & countless windows on all sides, seamlessly blending into an open floor plan perfect for entertaining. The luxurious kitchen, adorned with Viking appliances & marble countertops, flows effortlessly into a separate dining area. An expansive loft offers versatility, accessing a private, ocean-view rooftop deck. Retreat to the spacious primary suite with custom double walk-in closets & a luxurious bathroom. Additional features include white oak hardwood floors, AC, fireplace, private two-car garage, ample guest parking, & in-ceiling speakers. Conveniently located near Ocean Park’s restaurants and shops, this penthouse with architectural details is a must-see!

BRIAR PECSOK
SALES PARTNER | DRE #01053841
310.922.4241
briar@amalfiestates.com amalfiestates.com


3 BED/2.5 BATH WITH UNOBSTRUCTED OCEAN VIEWS

PROPERTY



■ Elegantly appointed bluffside home includes 3 beds/2.5 baths, impressive vaulted beamed ceilings, great room with island kitchen, family room, breakfast nook, and formal dining and living rooms
■ Stunning unobstructed views of the pristine Pacific Ocean, enchanting rolling hills, and striking bluffs of the Palos Verdes Peninsula
■ Over 115 feet of oceanfront coastline
■ Vast array of exquisite outdoor amenities, including a charming courtyard with Mediterranean-style fountain, pergola-covered swimming pool, inviting seating areas, outdoor fireplace, and lush landscaping
■ Vacant land to the north is city owned and designated open space for one of the many hiking/walking trails in the area
■ Bluffside residences in the area seldom become available for sale, making this a remarkably rare opportunity










TURNKEY Lakeside mountain lodge in prestigious gated Rainbow Point, located in Southern California’s premier private lake community. Practically lakefront with lake views and boat dock. Walk into a FAIRYTALE amongst the pines and picturesque homes. Wake up in your Master suite located on the second level and look out to views of the STATELY and MAGNIFICENT Lake Arrowhead amongst soaring green pines. Look out of your huge spa shower to views of the beach and the lake. An oversized jet tub with views of the pines as you take a jacuzzi bath while staring at the fire. The double sided fireplace that peaks into the Main bedroom also make this a room to remember. Gorgeous gray Herringbone tile laid on both bathrooms upstairs. Did we mention the large walkin closet! The front door is gorgeous, an antique iron Lion knocker greets you with a familiar sense each time. Knotty pine wood throughout the entire home on the
gorgeous cabinets and doors. The main entrance with a formal foyer, guest room and full bathroom, laundry room with extra storage closet and sink are located on this level. Walk back out to the entry level and you will see the formal dining room, with a beautiful vignette of a crystal circular chandelier, adorning a view of the pines and a sitting terrace to enjoy before or after your meals! An oversized balcony awaits for you to view the stars or take in the sunset at Heaps Peak in the distance. Enjoy a Chef’s kitchen with a breakfast nook, and the most beautiful views off the breakfast balcony. 4th of a July fireworks can be viewed from the balcony! A half double south facing dock with patio, is INCLUDED. Relax on this recently updated dock that looks brand new and enjoy the gorgeous views.

Great Investment Opportunity
150 OLYMPIC DRIVE
BIG BEAR LAKE, CA 92315
for a well-located property near the central portion of Big Bear Lake. 1.61 acres of land, which currently has surveys and topographies. This large parcel has an ingress/egress easement at the rear of the lot, which exits out onto Fox Farm Road. The easement combined with the street frontage of Olympic Drive provides tremendous accessibility from all directions. Current owners have started on plans for two duplexes and an additional 14 units for a combined 18 units (allowable by the City of Big Bear Lake). Ski slope views are attainable from some locations on the property.
1.61 ACRES | $625,000





77105 SHASTA LANE, INDIAN WELLS C.C.
$1,725,000
3 BEDS + BONUS ROOM / 4 BATHS / 3,595 SQ FT
Desert Contemporary on ½ Acre. Ultra Private. Mountain Views. RV Garage. Two-Car + Golf Cart Garage.

N SUNRISE WAY, PALM SPRINGS
$874,050
3 BEDS / 2 BATHS / 1,392 SQ FT

Classic Mid-Century. Turnkey Furnished. Sweeping Mountain Views. 2175
N SANDRA ROAD, PALM SPRINGS
$1,298,999
4 BEDS / 3 BATHS / 1,627 SQ FT Exceptional Renovation. Main House. Guest House. Resort -Style Grounds. Big Views.

5240 E LAKESIDE DRIVE, PALM SPRINGS
$1,150,000
3 BEDS + MEDIA ROOM / 2 BATHS / 3,200 SQ FT Fixer! Mid-Century Alexander. Owned Solar. Golf Course and Mountain Views. 1121






ULTRA LUXURY












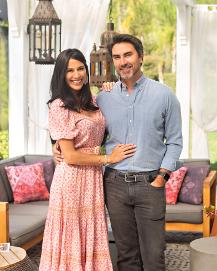







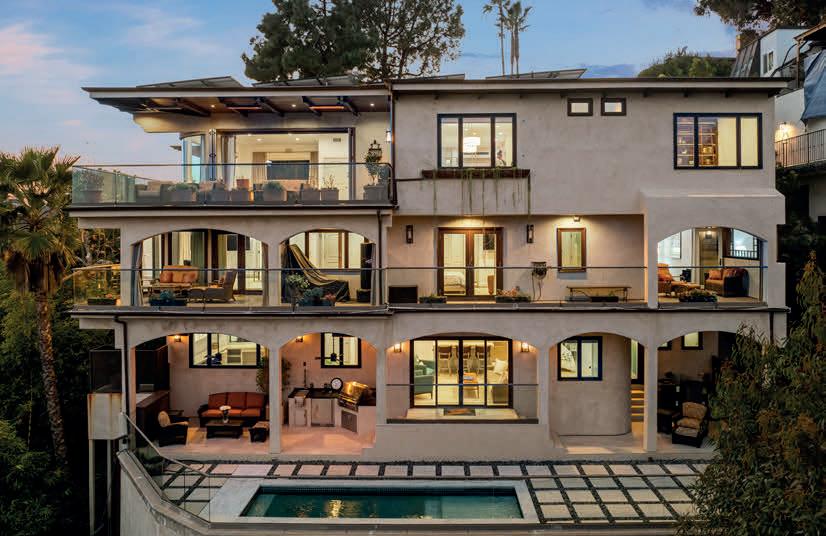



In June or contact Jennifer Lexon directly.



407 Bellmore Way, Pasadena
Listed at $8,895,000

1479 Rising Glen Road, Los Angeles
$5,195,000 | 3 BD | 4 BA | 2,793 SF | 9,625 SF LOT



320 Patrician Way, Pasadena
Listed at $7,995,000

1086 Prospect Blvd, Pasadena
$2,750,000 | 7 BD | 6 BA | 3,731 SF | 19,057 SF LOT

BALINESE-STYLE MALIBU VILLA
This very private, peaceful, Balinese-style resort estate offers a lifestyle of indoor-outdoor glamor with a sweeping panorama of the ocean and the sparkling Queen’s Necklace from every room. Located in ultra-desirable, close-in Big Rock on more than three-quarters of an acre, this one-of-akind residence has amenities galore: pool with a waterfall and a cabana, a guesthouse, an enormous entertainer’s deck with a spa, high beamed ceilings, hardwood and imported stone floors, and sensational landscaping with lawns, a fruit orchard, and a fragrant plumeria tree. Designed as a year-round getaway, the home is detailed with decorative Balinese woodwork and finishes for an exotic, tropical atmosphere. The living room, which opens fully to an oceanview entertainer’s deck for al fresco dining and lounging, has a beautiful stone fireplace flanked by large display niches. The adjoining kitchen will satisfy the most demanding chef, with a laundry room/pantry at one end and an oceanview dining area at the other. The primary suite is a masterpiece of elegant comfort, with gorgeous Balinese woodwork, a vaulted bamboo ceiling, extrawide sliding doors that open to the deck, and a serene bathroom complete with a custom-tiled rain shower and a large ocean-view tub.








Luxury Coastal Living
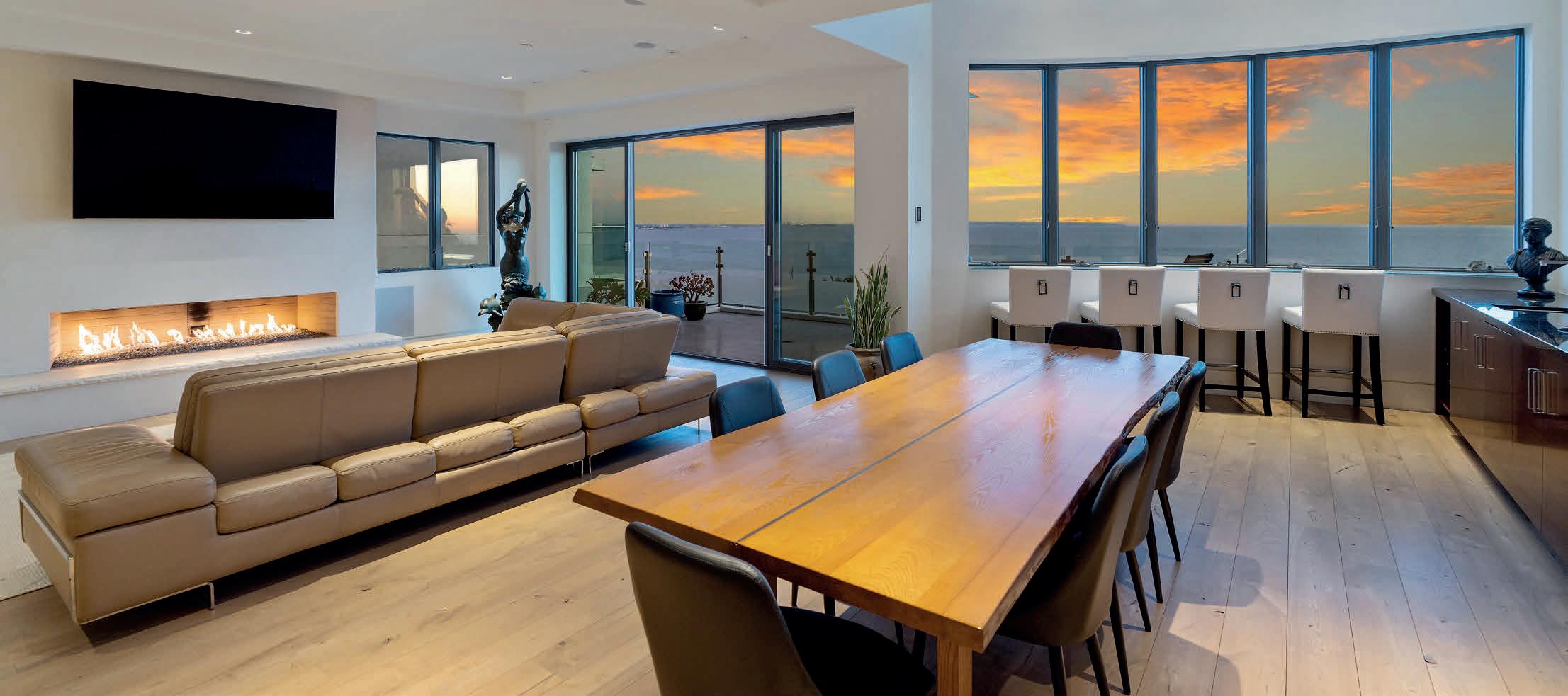

18231 COASTLINE DRIVE MALIBU, CA 90265
4 BEDS | 5 BATHS | 4,930 SQ FT
$5,399,000
Discover unparalleled luxury coastal living in this newer construction architectural masterpiece, by an award-winning developer, a 4-story townhome nestled along the beautiful Pacific Coast with full ocean views! Boasting 4 spacious bedrooms, 5 luxurious baths, and an impressive 4,930 sq ft of tastefully appointed features, this property promises a life of unsurpassed comfort and elegance. Enjoy sweeping white water ocean views from Getty Villa to Santa Monica and Catalina. Revel in the breathtaking sights from the expansive limestone private decks, or enjoy from the comfort of your home, bathed in natural light and refreshing ocean breezes. Enjoy the sound of the waves from this tranquil haven. An open-concept main living and dining area offers the ideal space for entertainment, seamlessly flowing into a chef’s kitchen equipped with top-of-the-line Gaggenau and Miele appliances that include a steam oven, convection oven, induction cooktop, and built-in coffee machine. The kitchen also boasts museum glass cabinets, white glass countertops, and a walkin pantry. The dining room and bar area feature a bar refrigerator, wine refrigerator, ice maker, and wine rack. Innovative design sees the integration of your own private full-size commercial elevator, an automated, retractable 10’x9’ skylight above the incredible winding glass staircase, and lush, wide plank walnut floors. The primary bedroom boasts unobstructed ocean views and a private balcony with a limestone fireplace and walk-in closet. The main bathroom has a large steam shower, soaking tub, and heated floors. The entire home operates on a Vantage Home Automation System and is complete with an alarm system and security cameras, along with built-in speakers throughout. The property includes a water softener filtration system and direct access to a generous 4-5 car garage, ensuring every need is met. Indulge in the unparalleled flexibility of this residence, featuring an ocean-view loft perfect for an inspiring office space. The garage workshop has a full bathroom that is also perfect after the beach! The workshop could easily transform into a soundproof studio. Explore the potential of the optional 4th bedroom and bath with existing plans. Existing Homeowners Insurance included in monthly HOA dues! Strategically located, this home offers convenient access to Palisades Village, Santa Monica, LAX, Silicon Beach, and the San Fernando Valley. Immerse yourself in a serene lifestyle amidst the city’s vibrancy. Enjoy anytime access to the Getty Villa. Embrace a coastal lifestyle and make this home your own!




| DRE #01086242
818.625.7305 christiner99@hotmail.com www.rodeore.com


Architectural Gem With Breathtaking Views!


27316 WINDING WAY
MALIBU,
CA 90265
5 BEDS | 5 BATHS | 7,000 SQ FT
$10,900,000
Nestled atop Winding Way in Malibu, spanning approximately 15.5 acres, lies an architectural gem crafted by the renowned Michael E. Barsocchini. This contemporary marvel showcases sweeping vistas of the ocean, stretching from Palos Verdes to Point Mugu. Upon the second gated entrance, a grand doubleheight foyer ushers you into a magnificent great room, adorned with a fireplace, retractable glass walls, and luxurious travertine flooring, all set against a backdrop of breathtaking views. The living space, dining area, kitchen, and media room seamlessly flow into one another and open onto an expansive deck running the length of the residence. A sophisticated floating walkway guides you to the master suite, a sanctuary complete with a fireplace, opulent bath, exercise/yoga room, bespoke closet, office, and a secluded deck overlooking the vast Pacific. Three further en-suite bedrooms offer stunning ocean panoramas. Outdoors, a meticulously manicured lawn complements the infinity pool, spa, and barbecue enclave. Beyond the pool lie trails that meander through the estate’s upper acreage, inviting moments of nature immersion. Experience unparalleled sunsets from this designer haven perched in the Malibu hills. Please note total square footage includes basement


GLEN COUTINHO
REALTOR® | DRE #02070972
424.278.5009
glen.coutinho@rodeore.com www.rodeore.com
AURIAN KHAJEHNOURI
REALTOR® | DRE #01234567
405.795.6576
khajehnouri@rodeore.com www.rodeore.com






4 BEDS | 3 BATHS | 2,755 SQ FT
Situated on nearly 11,000 sq ft of secluded land, this 4-bed, 3-bath home offers 2,755 sq ft of living space and a gated circular driveway. Inside, find hardwood floors, Spanish tile, and slate accents. Enjoy spacious living areas with fireplaces and custom glass doors. The updated kitchen features granite counters and a butler’s pantry. The Master wing boasts a walk-in closet and slate bath. Outside, a Saltillo tile patio, grassy area, and Pebble Tec pool await. With designer baths and ample privacy, this family-friendly oasis is a prime investment opportunity.


GLEN COUTINHO
RODEO REALTY BEVERLY HILLS
DRE #02080878
424.278.5009
glen.coutinho@rodeore.com
ERIKA SIMONICH
RODEO REALTY BEVERLY HILLS
DRE #02131419
925.858.6889
erikasimonich@rodeore.com




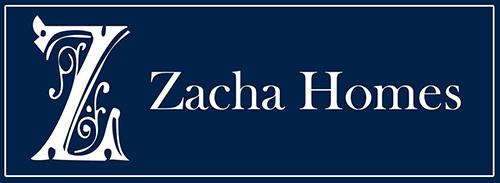
Coastal Cape Cod Living
1044 WATERBURY LANE
VENTURA, CA 93001
5 BED | 5 BATH | $4,750,000
Step into the coastal charm of this Cape Cod-style beachfront home on Pierpont Beach! With five bedrooms and five bathrooms, this home offers 3,300 square feet of thoughtfully designed beach living set against a breathtaking 85-foot stretch of oceanfront. The ground level opens up to a living space with three bedrooms that open to the private outdoor area, including a fire pit, shower, and private beach access. The main living area offers unparalleled views of the Channel Islands. Fully equipped kitchen, wet bar, dining space, lounge area, guest bathroom , and private secondary suite with ocean views. The primary suite, has an oceanfront spa bathroom featuring a soaking tub and sauna Enjoy an unlimited stretch of sandy beach with panoramic ocean views












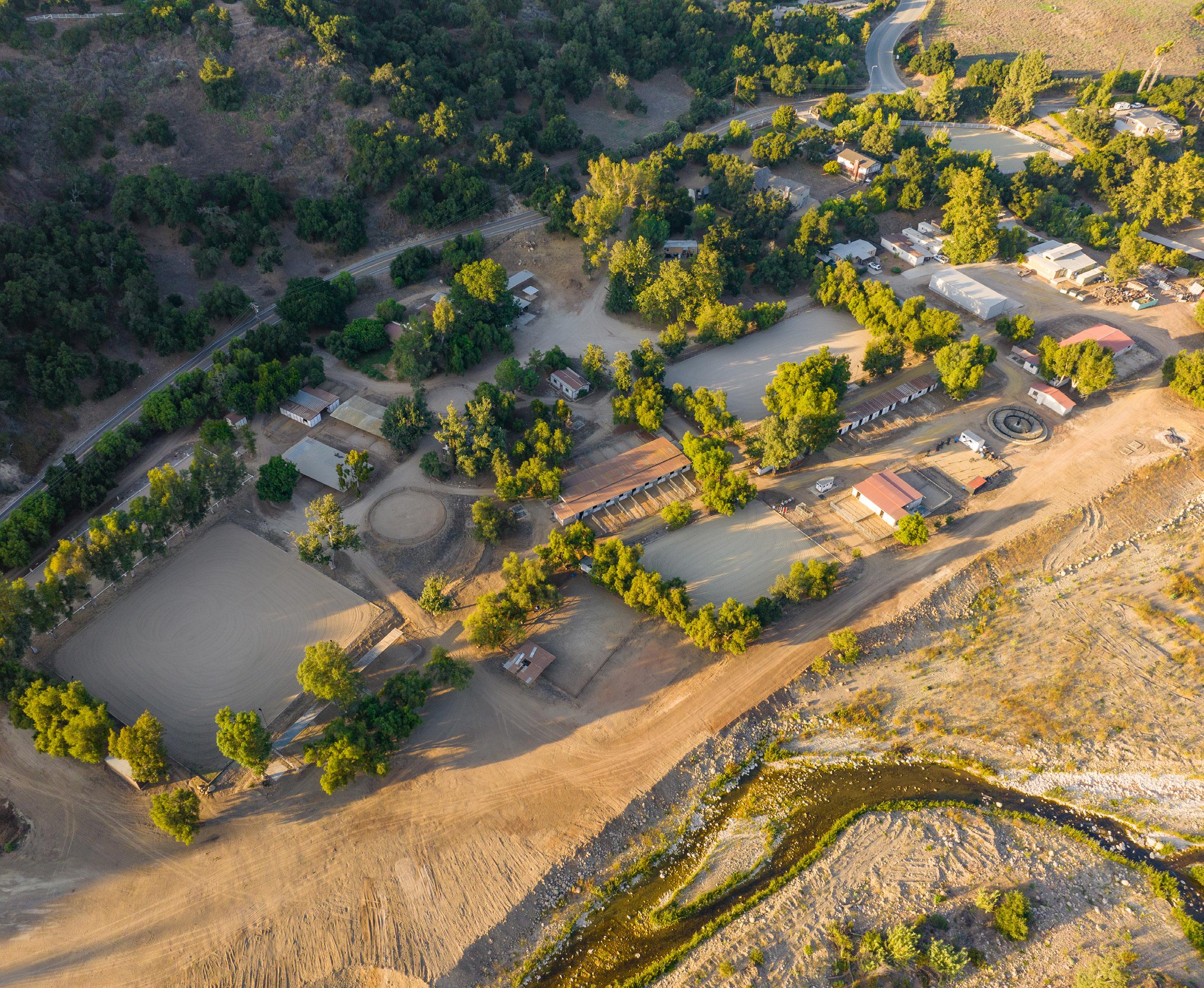
10480 CREEK ROAD, OAK VIEW, CA 93022
21 Acres | 2 Main Houses | 7 Rentals | 7 Barns | $8,199,000
Historic, 21-acre, remodeled and updated equestrian estate with four-bedroom main house plus eight rentals, 18-stall barn, 16-stall barn, 5 additional barns, 20 covered corrals, four arenas, two round pens, hay and equipment barns, three RV hookups, Preifert panel walker, entertainment barn, archery range, mountain views, and so much more.
 Nora Davis REALTOR®
Nora Davis REALTOR®
805.207.6177
nora@ojaivalleyestates.com
DRE# 01046067





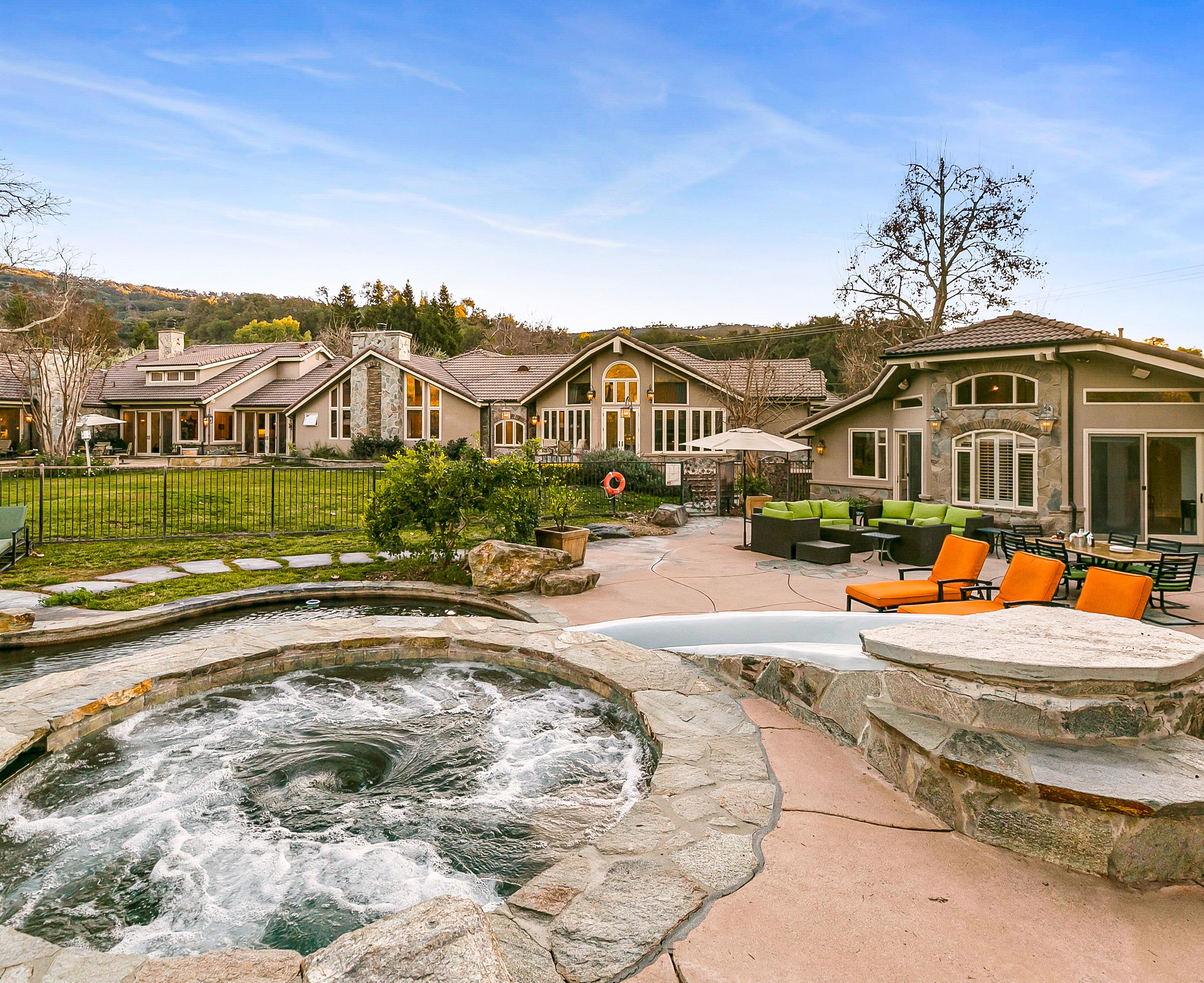
12055 SULPHUR MOUNTAIN ROAD, OJAI CA 93023
10 Acres | 7 Beds | 6.5 Baths | 7.285 sq. ft. | $5,550,000
Enjoy resort-style living at this luxurious, private, 10-acre estate in Upper Ojai boasting gated entries, seven-bedroom main house with two guest wings and three fireplaces, pool house, swimming pool with beach entrance and wading pool, spa, gym, artist’s loft, lighted tennis court, horse facilities, outdoor kitchen with pizza oven, patio fireplace, family orchard, three-car garage + two-car garage, and spectacular mountain views.
 Nora Davis REALTOR®
Nora Davis REALTOR®
805.207.6177
nora@ojaivalleyestates.com DRE# 01046067






276 RUNNING RIDGE TRAIL, OJAI CA 93023
2 Acres | 5 Beds | 5 Baths | 3,349 Sq Ft | $3,499,000
This five-bedroom, five-bathroom mountaintop retreat features Mid-Century Modern architecture with Spanish Colonial influence. A full remodel completed in 2022 updated every room and added upscale features throughout, including Brazilian wood floors, marble counters, remote-controlled window coverings, owned solar, EV charging station, and much more. Other features include two primary suites, pool and spa, multiple outdoor living areas, and amazing mountain views.
 Nora Davis REALTOR®
Nora Davis REALTOR®
805.207.6177
nora@ojaivalleyestates.com
DRE# 01046067






LITTLE ORCHARD FARMS, SANTA PAULA, CA
33+ Acres | 3 Beds | 3.5 Baths | 3,710 Sq Ft | $2,999,000
33+ acre fenced and cross-fenced retreat with private pond, five wells, orchard, chicken coop, separate studio, stone fireplace, vaulted ceilings, reverse osmosis system, two copper outdoor soaking tubs, expansive outdoor living areas, many recent upgrades, amazing views, and private setting.

Nora Davis
REALTOR®
805.207.6177
nora@ojaivalleyestates.com
DRE# 01046067






ROYAL OAKS RANCH, OJAI CA 93023
5 gated, private acres close to downtown with wrap-around porch, 5 bedrooms, media room, wine cellar with tasting room, library, gym/massage room, 4 fireplaces, pool and spa, sauna, family orchard, olive tree orchard with approximately 30 trees, Bocce court, putting green, volleyball court, chessboard, gazebos, pasture, private well, 150-year copper roof, copper gutters, RV parking with hookups, six-car garage and workshop, and more.
 Nora Davis REALTOR®
Nora Davis REALTOR®
805.207.6177
nora@ojaivalleyestates.com
DRE# 01046067 5 Acres | 5 Beds | 5.5 Baths | 6,000 Sq Ft


DISCOVER THE CHARM OF THE
Inland Empire
Nestled in Southern California’s Riverside and San Bernardino counties, the Inland Empire is a uniquely appealing place to call home.

LUXURIOUS LIVING AMID NATURAL SPLENDOR
The Inland Empire attracts millions of visitors annually with its shimmering lakes, a renowned wine region, and majestic mountain communities.
This region is known for its rich outdoor culture, where motorcycling, fourwheeling, biking, and snowboarding are popular pastimes. Situated within the San Bernardino National Forest, Big Bear Lake is a standout destination in the Inland Empire, with world-class ski resorts, charming shopping districts, and serene lakeside vistas.
TOP CITIES TO CALL HOME
Riverside, San Bernardino, and Rancho Cucamonga are among the finest cities across the Inland Empire.
Riverside offers a perfect blend of history, culture, and outdoor recreation. It has everything from a charming downtown area with a vibrant arts scene and farmers market to numerous parks and nature reserves along the Santa Ana River.

San Bernardino houses intriguing museums, dynamic theaters, and the iconic Orange Show Speedway. Outdoor enthusiasts enjoy exploring Joshua Tree National Park and scenic hiking trails.
Rancho Cucamonga is known for its familyfriendly atmosphere, local wineries, nature preserves, and picturesque walking trails.
The city features the Victoria Gardens shopping mall and offers convenient access to major highways, providing easy travel to both the mountains and coast.
UPCOMING EVENTS
Throughout the year, the Inland Empire presents a variety of events and festivities.
Let’s look at some highlights below:
Stagecoach Festival: Held annually in Indio, this popular spring country music festival attracts thousands of fans for three days of performances by top country artists.
Coachella: Also in Indio, this iconic April event spans two weekends and features a diverse range of music genres, largescale art installations, and a lively festival atmosphere.
San Bernardino County Fair: Located in Victorville, this summer fair offers carnival rides, live entertainment, agricultural exhibits, and family-friendly activities, celebrating the local community.
REAL ESTATE SCENE
The Inland Empire’s real estate market is thriving, attracting strong buyer enthusiasm. Home prices typically range from $400,000 to $600,000, with luxury properties exceeding $1 million. According to Redfin, in April, Riverside County’s median sale price was $615,000, and homes typically spent about 41 days on the market, while San Bernardino County’s market was comparable, with a median sale price of $530,000 and homes leaving the market in approximately 37 days. The region’s affordability (compared to the pricier coastal communities) combined with a growing job market in logistics and manufacturing, supports a dynamic and competitive market.
MOUNTAIN LIVING AT ITS FINEST!
874 SNOWBIRD ROAD, WRIGHTWOOD, CA 92397
OFFERED AT $693,000
This turnkey home is combining an exciting lifestyle with full upgrades: the ease of a single story, rarely found in larger Wrightwood homes, the seclusion of an uncommon cul de sac location with the convenient open concept floor plan located on an easy to access level lot. • Move-in ready with many upgrades
• Large great room with cathedral –beamed ceiling
• Stunning mountain views, 8 minutes from snow boarding and skiing at Mountain High, 10 minute walk to village • 3 bedrooms, 2 bathroom with one door into master bedroom
• New windows added for more light • 1700 square feet
• Classic brick wood-burning fireplace with gas starter • Roomy granite kitchen counters • Stainless steel sink, fridge, microwave and a gas stove with convection oven, dishwasher • Soft shut wood cabinets, slide out pantry trays and lazy susan
• New high quality laminate flooring through out
• New carpeting in bedrooms • Spacious ensuite bedroom

• Over-sized primary bathroom with dual sinks and counter space to spare with custom walk-in shower • New light fixtures • New white paint • Updates to electrical system • New septic system
• New garage door
•Over-sized, attached 2-car garage with workshop area, RV parking • New cement driveway
• Dual-pane insulated windows throughout • Tubular sky lighting • Fully fenced, triple-sized backyard • Trees trimmed and healthy • Steel roof, expensive and extra durable
• Upgraded bathroom counters and cabinets • Outside 16’X8’ shed • Great hardscape in bloom • Fenced yard with gate county land • snowblower • Furniture: CA King size bed and furniture and snow blower, antique entry mirrored piece, swivel outdoor lounge chairs, glass top table, wood 7 seat kitchen table with insert, 2 lazy boy recliners and fold out couch.

DANIEL FISHER BROKER
C: 760.885.7628 | O: 760.249.1001
daniel@parkplacerealty.com #01228516



A MODERN RETREAT IN SAN BERNARDINO COUNTY
RUSTIC ELEGANCE



39326 PROSPECT DRIVE, FOREST FALLS, CA 92339 | Nestled within the tranquil setting of Forest Falls, this distinctive residence at 39326 Prospect Dr exudes rustic charm and modern comforts. Featuring four well-appointed bedrooms and two and a half baths across a generous 2,014 sq. ft. of living space, this home presents an ideal blend of privacy and sophistication. The interior embraces an open layout complemented by the warmth of a pellet stove, creating an inviting atmosphere ideal for relaxation and entertainment. A highlight of this property is the bespoke kitchen, outfitted with quartz countertops and state-of-the-art appliances, fostering a culinary enthusiast’s dream space. The multi-level structure allows for distinct areas of living, with a central furnace and pellet heating ensuring a cozy environment throughout the seasons. Located in the scenic San Bernardino County, and within reach of essential amenities and outdoor recreation, this home stands as a captivating sanctuary.

JOANNA HEARD
REALTOR® | DRE# 01906093
909.633.0220
joannaheardre@gmail.com
joanna-heard.remax.com

LARGE
ADU AND HORSE STABLE




NANDINA AVENUE, WOODCREST, CA 92508


Create your dream home in Woodcrest, Riverside, CA! This exceptional property offers a rare opportunity to customize your own spacious retreat. The main house features 4 bedrooms and 3 bathrooms, flooded with natural light and designed for entertaining. Enjoy picturesque views of the surrounding hills from the kitchen window as you prepare meals in your custom-designed kitchen. The 933 sq ft ADU provides additional space with 3 bedrooms and 2 bathrooms, including a laundry room. Embrace outdoor living on the expansive 1-acre lot, complete with the option for a horse stable or detached garage. With breathtaking views and convenient proximity to amenities, this property offers a perfect blend of comfort and tranquility in the desirable Woodcrest area. Don’t miss out on this once-in-a-lifetime opportunity—call us today to explore the possibilities!

Dora Dillman
Dora Dillman
CalDRE#01436174
CalDRE#01436174 dora@lovethehill.com • www.lovethehill.com 951-288-5604
dora@lovethehill.com • www.lovethehill.com 951-288-5604
From Land to Estates, Our Local Knowledge Will Help Guide You To Your Dream Home!
3 BDRM/1.75 BTH W/2-CAR GARAGE

Mel Elaine Norman DRE#02201936
Mel Elaine Norman
DRE#02201936
mel.e.norman@gmail.com www.lovethehill.com 760-235-0477
mel.e.norman@gmail.com www.lovethehill.com 760-235-0477
52420 LAUREL TRAIL, IDYLLWILD, CA
3 Beds | 2 Baths | 1,455 sqft | $435,000
VINTAGE 2BDRM/1.75BTH W/CREEK VIEW
Perfect full or part time family home, with open great room, high ceilings, large primary suite, utility area, attached 2-car garage w/work areas, multiple decks, sunset views, underneath storage, level yard and on quiet cul-de-sac.
MLS# 2010269
REMOTE VACANT LOT IN PINYON PINES
REMOTE VACANT LOT IN PINYON PINES

$435,000
Close town, and a step back in time, this vintage cabin comes w/original rock fireplace, a fine chef’s kitchen w/raised ceiling/skylights, deck w/covered porch + creek views. Come bring your imagination and make this place your own.
MLS# TBP
VACANT LOT WITH MOUNTAIN VIEWS
VACANT LOT WITH MOUNTAIN VIEWS
Beautiful high desert vacant lot, surrounded by mountains with panoramic views. Property has been fenced, cleared to build and comes with 2 water tanks.
Beautiful high desert vacant lot, surrounded by mountains with panoramic views. Property has been fenced, cleared to build and comes with 2 water tanks.
24761 SCHAFFER ROAD DRIVE, IDYLLWILD, CA
MLS# 2010437 $39,000
MLS# 2010437 $39,000
Half acre lot is cleared and ready to build your dream mountain home in Idyllwild. Situated in a beautiful neighborhood with trees and mountain views.

Half acre lot is cleared and ready to build your dream mountain home in Idyllwild. Situated in a beautiful neighborhood with trees and mountain views.
MLS# 2010358 $149,000
MLS# 2010358 $149,000
2 Beds | 1 Baths | 952 sqft | $415,000
This charming, vintage, gambrel style, 2 BDRM cabin is located in the Pine Cove area of Idyllwild. This home is the perfect weekend get away with a cozy fireplace, located near hiking trails and fishing. Minutes from town where you can experience the true charm of what Idyllwild has to offer. Come relax away from city living, enjoy mountain views and own a piece of mountain living.

AUTHENTIC 4BDRM/2,5BTH LOG CABIN
True log cabin living w/open living room, wood stove w/rock surround, dining area, covered back deck + separate lower level BDRM/BTH for guests or studio + circular driveway. Adjacent lot included, totaling just under an acre of your own land
LOVELY 2BDR/1BTH
This home comes furnished and is move in ready. Close to town with easy access to hiking trails. Enclosed sitting porch where you can relax and enjoy the sounds of the local seasonal creek.
Dora Dillman
CalDRE#01436174

This home comes furnished and is move in ready. Close to town with easy access to hiking trails. Enclosed sitting porch where you can relax and enjoy the sounds of the local seasonal creek.


A delightful family home nestled in a peaceful forest neighborhood. With three bedrooms, 1.75 bathrooms, and an attached garage, it offers a cozy retreat. The main living area features a brick fireplace, high ceilings, and a bright kitchen with countertop seating. The master suite includes a spacious bath and access to a side deck. Outside, a magical backyard with an ancient oak tree and a horseshoe pit provides ample space for relaxation and play. With convenient amenities like a two-car garage, a long driveway for extra parking, and storage space underneath the house, this home promises both comfort and practicality.
$449,000
1BD/75BTH MOBILE
1BD/75BTH MOBILE

Perfect get away with private deck, carport, storage shed, bright skylights and attached catteries. End of cul-de-sac + hop, skip and a jump to downtown. LOVELY 2BDR/1BTH
OFF-GRID 2BDR/1.5 BTH CABIN W/ADDITIONAL LOT
OFF-GRID 2BDR/1.5 BTH CABIN W/ADDITIONAL LOT

Perfect get away with private deck, carport, storage shed, bright skylights and attached catteries. End of cul-de-sac + hop, skip and a jump to downtown.

MLS# 2010510 $42,500
dora@lovethehill.com • www.lovethehill.com 951-288-5604

MLS#2010456 $69,500
MLS#2010456 $69,500


This remote cabin offers a unique mountain getaway experience.Located in Pinewood, surrounded by trees and with amazing mountain views. This 3rd generation fixer property is ready for a new beginning. MLS#TBP $399,000
This remote cabin offers a unique mountain getaway experience.Located in Pinewood, surrounded by trees and with amazing mountain views. This 3rd generation fixer property is ready for a new beginning. MLS#TBP $399,000
located down a quiet road in Pine Cove. This cozy gambrel cabin, running street to street, would make a great weekend escape where you can enjoy all your favorite activities in Idyllwild.



Charming vintage style 2BDRM cabin located down a quiet road in Pine Cove. This cozy gambrel cabin, running street to street, would make a great weekend escape where you can enjoy all your favorite activities in Idyllwild.
Mel Elaine Norman DRE#02201936
MLS# 2010506 $415,000
MLS# 2010506 $415,000
mel.e.norman@gmail.com www.lovethehill.com

58134 AURORA DRIVE, YUCCA VALLEY, CA
MUST SEE- GIANT SECOND GARAGE! This home was built in 2004 on an 18,260 sq ft corner lot in the heart of Yucca Valley. Boasting a GIANT detached 1,785 sq ft garage with a private driveway and entrance. The bonus garage is finished, complete with a bathroom, huge laundry room, 200V electricity, AC, heat, a swamp cooler, and attic storage. This house is ready to be your dream come true as you can live in the front house and work in the back. It is ideal for a home office, workshop, she-shed, mechanic shop, mother-in-law quarters, etc. all while storing cars, sand toys, boats, etc. Just a short drive to Joshua Tree National Park, Pioneertown, Burning Man, and King of the Hammers.







56884 La Cadena Road Yucca Valley, CA 92284
3 Bed | 2 Bath | 1,508 Sq Ft | $429,900
This home at 56884 La Cadena Rd in Yucca Valley, CA, embodies the legendary laid-back lifestyle of the high desert with updates including new windows, heat pump, refrigerator, dishwasher, and hot water heater. Surrounded by Joshua Trees and desert landscape, the open floor plan and cozy atmosphere make it an inviting retreat near Joshua Tree National Park.



George Klenkar
DRE# 02063467
760.668.2428
george.klenkar@compass.com



5818 TUXEDO TERRACE, LOS ANGELES, CA 90068 2
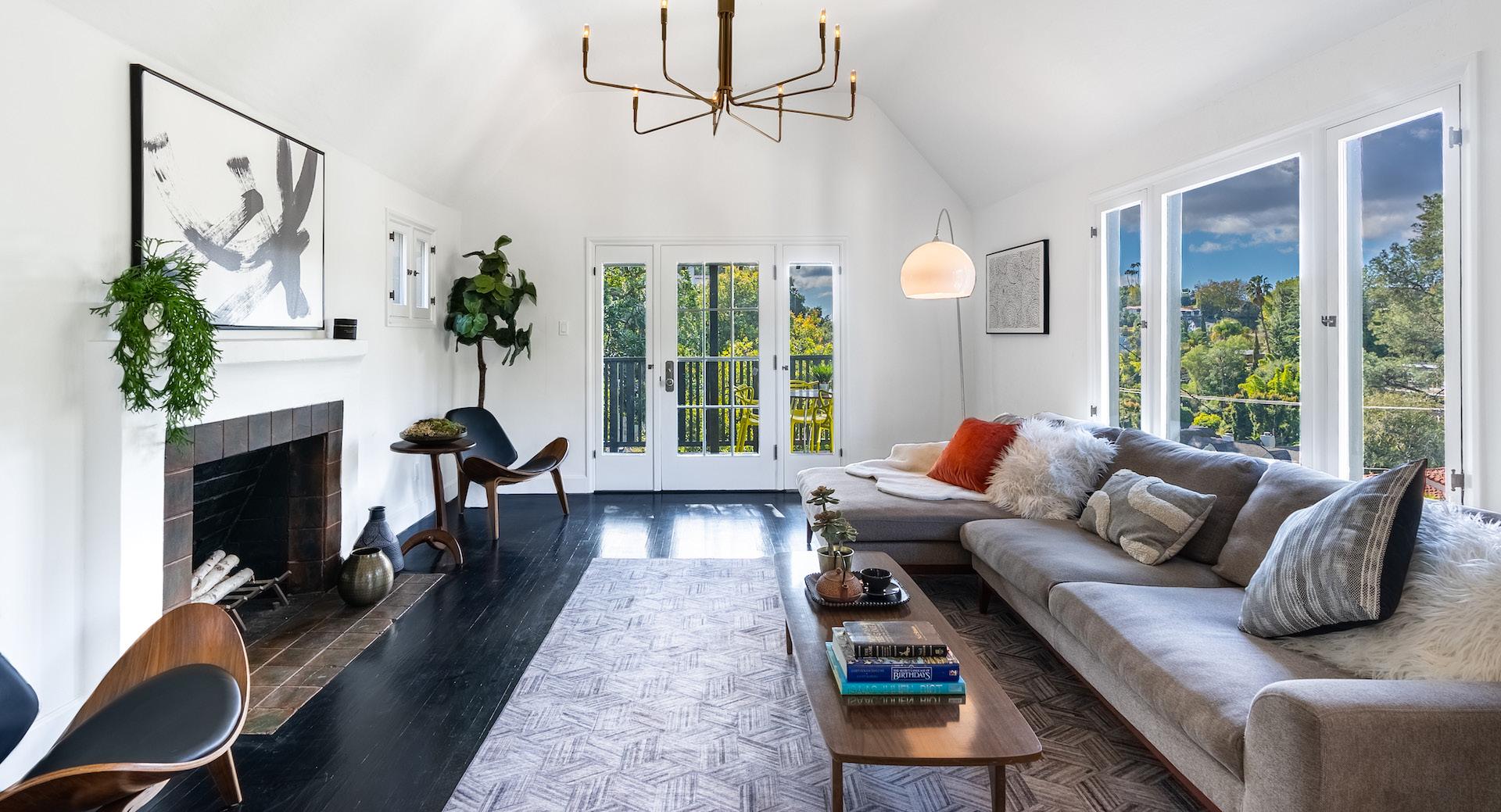



Explore this exquisite 2-bedroom, 1-bathroom home nestled in Hollywood Hills’ Historic Oaks neighborhood. Originally built in 1924 as an English Country gatehouse, it has been expertly renovated by renowned designer Joe Lucas, spotlighted in prestigious publications such as Elle Decor and Architectural Digest. Enjoy abundant natural light, a chef’s kitchen, original Batchelder tiled fireplace, versatile bonus spaces, covered decks, and captivating canyon views, including the iconic Hollywood sign. This celebrityowned “Christine and the Queens” property is a rare gem in LA’s sought-after locale. Note: Client bought last year wanting relocate to LA and changed his mind and returned home to Paris.

CHRISTINE A KLEIN
REALTOR® | DRE #01456490
310.994.8858
christineklein@kw.com www.ckleinproperties.com








1924 Character Spanish in Beachwood Canyon
5944 MANOLA WAY, LOS ANGELES, CA 90068
$2,298,000 / 3 BED / 3 BATH
Discover a beautifully restored 1924 Character Spanish Colonial home perched above the historic heart of Beachwood Canyon, LA’s quintessential neighborhood where city and nature living merge amid Hollywood’s storied past. Blending modern luxury with timeless charm, this residence offers panoramic views of the Hollywood Hills and city lights. A vintage Murano chandelier greets you in an open-concept living space filled with warm natural light, and custom high-end finishes, including white oak floors, artisan tiles, arches, custom doors, elegant built-ins and a timeless palette enhance the sophisticated ambiance. The primary suite, with its sweeping views of the Hollywood Hills, features an enchanting reading nook and a custom walk-in closet boasting a full-length arched lighted vanity perfect for capturing OOTD selfies. Unwind in the spa-like bath, complete with a vintage clawfoot tub and dual vanities, while soaking in the breathtaking scenery.
Watch the sunrise above the canyon from a rare custom tiled front porch forming a grand entrance anchored by nature views, framed by a pair of original built-in vintage blue hued iron street lamps. Savor al-fresco dinner parties under starlit skies in the tranquil backyard oasis where LED-lit pathways meander through terraced gardens and citrus trees to elevated platforms grasping the sun forWatch the sunrise above the canyon from a rare custom-tiled front porch forming a grand entrance anchored by nature views, framed by a pair of original built-in vintage blue-hued iron street lamps. Savor al-fresco dinner parties under starlit skies in the tranquil backyard oasis where LED-lit pathways meander through terraced gardens and citrus trees to elevated platforms, perfect for lounging and outdoor entertaining.

|


50 Celebrating
Fifty Years of Making a Market for Architecture
Historic Sales Include:














Exclusively Representing
 Richard Neutra
Lloyd Wright
John Lautner
Frank Lloyd Wright
Buff & Hensman
Lloyd Wright
R.M. Schindler
Harwell Hamilton Harris
Craig Ellwood
Rodney Walker
Greene & Greene
Richard Neutra
Richard Neutra
Lloyd Wright
John Lautner
Frank Lloyd Wright
Buff & Hensman
Lloyd Wright
R.M. Schindler
Harwell Hamilton Harris
Craig Ellwood
Rodney Walker
Greene & Greene
Richard Neutra









2762 VISSCHER PLACE, LA COUNTY, CA
Explore this enchanting 1912 architectural gem nestled in Altadena’s scenic neighborhood. Boasting seven bedrooms and five-and-a-half bathrooms, this twostory home offers historical charm and versatility. The main floor features a grand foyer, spacious living and dining areas, and a convenient office space. Ascend to the second floor via elevator or staircase to discover six additional bedrooms, two with en-suite bathrooms. Outside, the expansive property includes a circular driveway, a long side porch, and a sprawling yard ideal for social events. Originally intended as a board and care facility, this home presents numerous possibilities for restoration or adaptation to suit your vision. With a two-car garage and swimming pool, this property awaits its next chapter. OFFERED AT $2,495,000









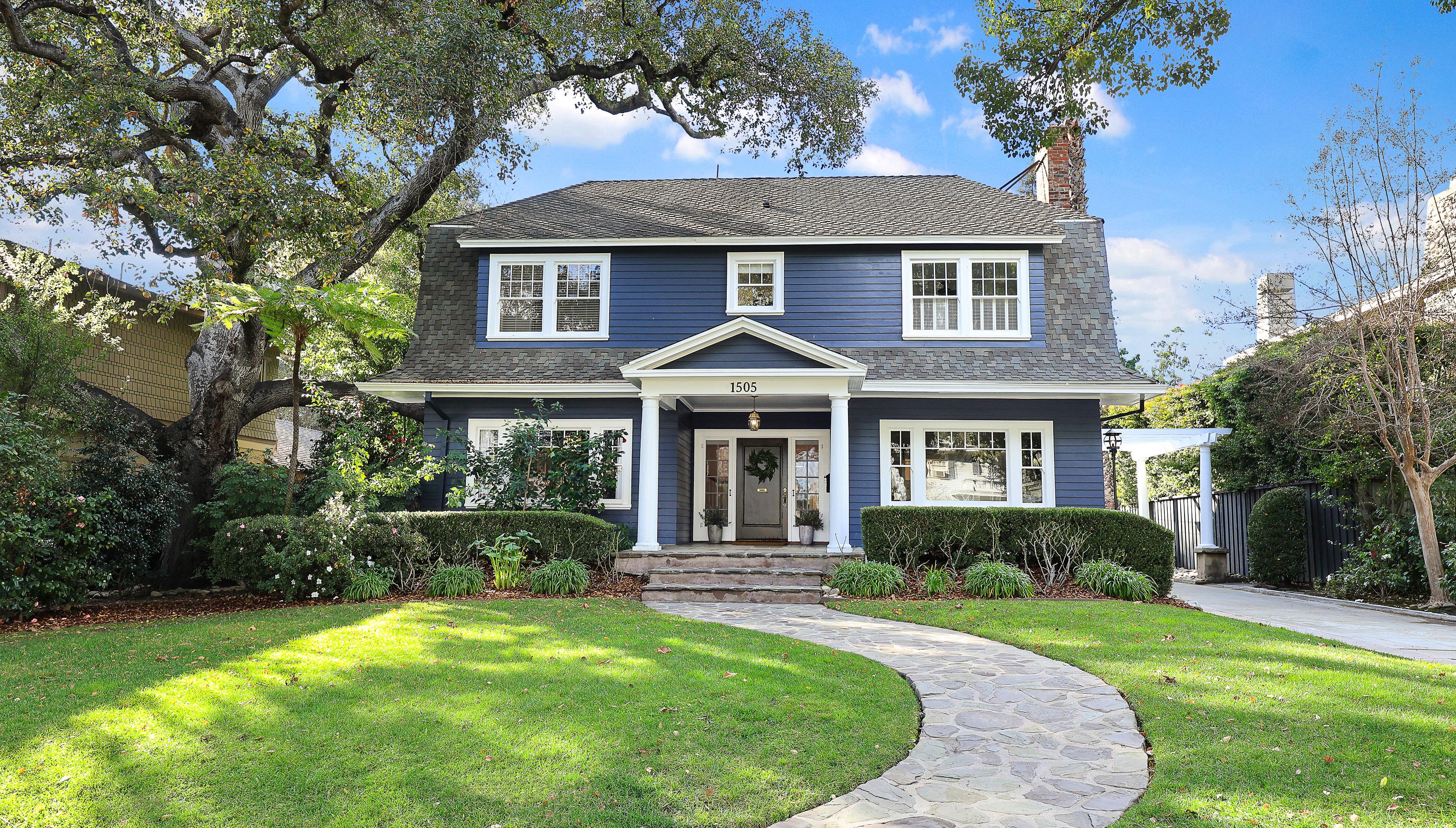

1505 Milan Avenue South Pasadena
4 Bed | 2.5 Bath | 3,063± SF
Sold for $4,000,000
 Michele Downing
Michele Downing
626.523.6939
michele.downing@compass.com
DRE# 01046965


Stunning colonial-style home located on one of the most prestigious streets and nestled in the heart of South Pasadena. Step inside to discover a welcoming foyer leading to the grand formal living room with cozy decorative fireplace and beautiful picture windows. Tastefully renovated open-concept kitchen and family room are complete with top-of-the-line appliances, granite countertops, custom built-ins, light and bright dining area and double French doors leading to the outdoor deck, seamlessly blending indoor and outdoor living. Lower level is complete with convenient mud room, butler’s pantry, built-in speaker system and newly refinished hardwood floors. All creating the perfect atmosphere to either unwind and relax or host gatherings. The formal dining room is currently functioning as a large office but can easily be converted back to it’s original design. Upper level offers four large bedrooms, two luxuriously remodeled bathrooms and updated laundry closet. The renovated backyard is a lovely oasis, with Avalon slate pavers, custom outdoor lighting and heating, lush greenery and a bespoke outdoor kitchen, creating an ideal space for entertaining. This home also boasts custom interior and exterior audio, ensuring a sophisticated ambiance throughout. This elegant residence offers a multitude of indoor/outdoor living spaces to suit everyone’s desires while providing the rare opportunity to experience refined living in South Pasadena. Ideally located in the highly sought-after Marengo neighborhood with award winning Blue Ribbon Schools.








Experience the awe-inspiring allure of this property located in the Santa Susana Knolls, boasting a captivating architectural masterpiece. Designed by the renowned David C. Martin, AIA of A. C. Martin Partners, this residential sculpture stands as a testament to power & drama. Nestled within an expansive landscape encompassing approximately 111+/- acres, this property is a feast for the senses. Enchanted by the iconic natural surroundings, featuring a striking display of rare plantings, majestic rock formations & waterfalls. With its undeniable beauty, this radiant residence transcends traditional expectations & leaves a lasting impression. Additional features of this extraordinary estate include a self-contained guesthouse with two bedrooms, an infinity edge swimming pool & tranquil meditation gardens. Immerse yourself in the modern luxury that this property offers, all within a magical setting that feels worlds away, yet conveniently located just 30 minutes from the Westside & minutes from Porter Ranch.










19237 ESTANCIA WAY
APPLE VALLEY, CA 92308
Discover the epitome of luxurious living in the highly coveted gated community of Stonebrook Estates. This magnificent smart home offers a wealth of amenities and boasts 3 spacious bedrooms, a versatile library/office with exquisite built-in bookcases, and a den/TV room that could effortlessly serve as a 4th bedroom. The vast game room, complete with a pool table, invites endless entertainment possibilities. A culinary enthusiast’s dream, the kitchen is equipped with modern conveniences, including double ovens a microwave, a 5-burner cooktop, a central island with a sink, ample counter space, and a dedicated desk for your cherished recipes or cookbook collection. The living room exudes warmth with its wood-burning fireplace and elegant builtin bookshelves, offering serene views of the backyard oasis. Step outside to over 500 square feet of covered patio space, overlooking a sizable pool with a tranquil waterfall, a spa for relaxation, and a welcoming fire pit for evening gatherings. The formal dining room showcases a grand gas fireplace complemented by an exquisite mirror and a beautiful china hutch, (included as is table) providing a perfect setting for memorable family occasions. Adjacent to the dining room, the butler’s pantry features illuminated shelves, perfect for displaying your wine collection. The master bedroom, complete with a gas fireplace, offers ample space for a cozy sitting area.
















Welcome to 21 Paris Way!
21 PARIS WAY, RANCHO MIRAGE, CA 92270
5 BEDS | 5 BATHS
4,456 SQ FT
PRICE: $1,595,000
Welcome to 21 Paris Way! This estate sized property is almost 4500 sq ft of comfortable luxury. As you enter the lead glass double doors, you are greeted by soaring ceilings and a generous, open floorplan. The formal living and dining room communicate well with each other and share a sunken bar, complete with built-in wine fridge and granite prep counter. As you approach the kitchen, you’ll see an abundance of cabinets and storage space- not to mention the walk in pantry. Among the many recent upgrades are the NEW, matching Cafe Select custom kitchen appliances! The property features 4 bedrooms and 4 bathrooms in the main home as well as a private guest casita with its own en suite bathroom and private entrance. Each bedroom, including the living and family room, has a new remote controlled ceiling fan and all of the light fixtures have been updated and replaced. 2 bathrooms have been refreshed with new toilets and faucets and all new surround sound speakers have been hard wired throughout the entertaining areas of the home and back yard. High end furnishings help emphasize the beauty and elegance of this residence and are INCLUDED with the purchase. As you step outside, the entertainer’s backyard is striking. A large, saltwater pool sparkles in the sun, complete with new, wifi controlled pool lights and a new pool pump! The patio was recently resurfaced and a private putting green is nestled amongst the recently installed artificial turf. Misters and retractable awnings frame the covered patio and allow you to comfortably spend time outdoors even in the heat of summer. Recline on the newly purchased outdoor furniture and take in the breath taking, southern mountain views. Book a private showing and make this stunning oasis your own!








3

3

3

3




46383 Amethyst Drive Indian Wells Eldorado Country Club
2 Bedrooms | 3 Bathrooms 2,708 Sq ft | $3,100,000

3 Bedrooms | 2.5 Bathrooms 2,650 Sq ft | $1,200,000

CATHY MULDOON TEAM LEADER | #02012491
C: 760.898.7290 | O: 760-273-5553
cathy@cmuldoon.com www.cmuldoon.com
2 Bedrooms + Den | 2.5 Bathrooms 1,965 Sq ft | $1,650,000
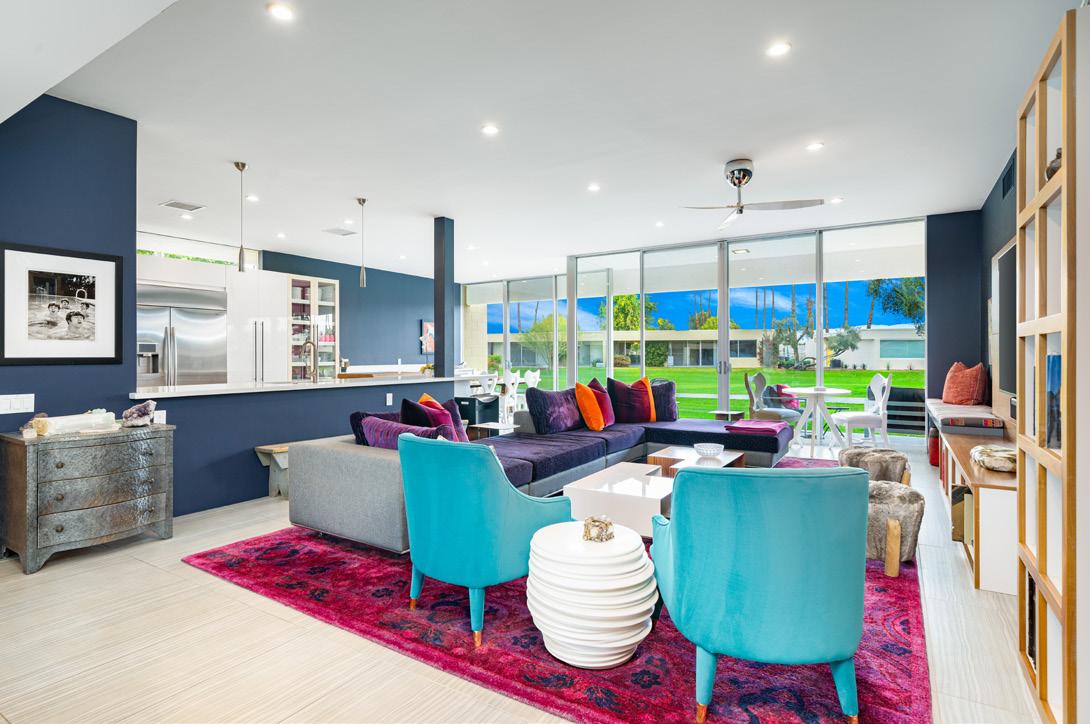
3 Bedrooms | 3 Bathrooms 2,138 Sq ft | $1,049,000 201 Desert Lakes Drive Palm Springs Seven Lakes Country Club


4 BEDROOMS | 3 BATHROOMS | 3,127 SQ FT | $599,000
This exquisite single-family residence in California City offers a perfect blend of luxury and comfort. Immerse yourself in the spaciousness of this 3-bedroom, 3-bathroom home, spanning 3,127 sq ft. Each bedroom is thoughtfully designed for both relaxation and functionality. Situated on an expansive 2.6-acre lot, enjoy the serenity and privacy that this property provides. Constructed in 2007, this home boasts modern amenities while showcasing enduring architectural elegance. Unwind in your private pool, perfect for leisurely afternoons or entertaining guests. The 1,000 sq ft patio is an ideal space for alfresco dining and relaxation. Move-in with ease as this residence is turn-key, ensuring a smooth transition into your new home. Park up to 6 cars comfortably in the expansive 6-car garage, offering ample space for your vehicles and storage needs. Revel in the luxury of a 1,200 sq feet garage, providing versatility and functionality for your lifestyle. Don’t miss the chance to call this California City gem your home. Schedule a viewing today and embrace a life of comfort, style, and tranquility.











74075 COVERED WAGON TRAIL, PALM DESERT, CA 92260
5 BED / 4 BATH / 3,123

RARELY ON THE MARKET! This amazing single-level South Palm Desert home is beautifully situated at the end of a quiet cul-de-sac, bounded by mature pines & lush landscape. The residential area, known as Palms to Pines, captures the beauty & serenity of desert living. The home is stately, yet comfortable & boasts 5 bedrooms, 4 baths, 3 primary suites, 2 in the main living area & one in an attached fully contained casita or ‘’granny flat’’. The casita features a private entrance, living & dining area, kitchen, primary suite & reading room w/ pool access. Home presents income earning potential & a unique generational opportunity to the discerning buyer seeking a prestigious residence on truly one of the best residential lots in South Palm Desert. The 3 car garage features some cabinetry & a sliding door leading to a backyard oasis that includes a heated pool w/ removable fencing, entertainment bar, BBQ area, fireplace & fire pit nestled among palapas w/ built-in seating. The home is equally as impressive from front to back, the setting has been enhanced w/ beautiful stonework, pavers & built-in backyard seating for those large gatherings. The interior is a comfortable blend of traditional & modern living w/ tile flooring, engineered hardwood and relatively new carpet in bedrooms. Do not miss out on this one.



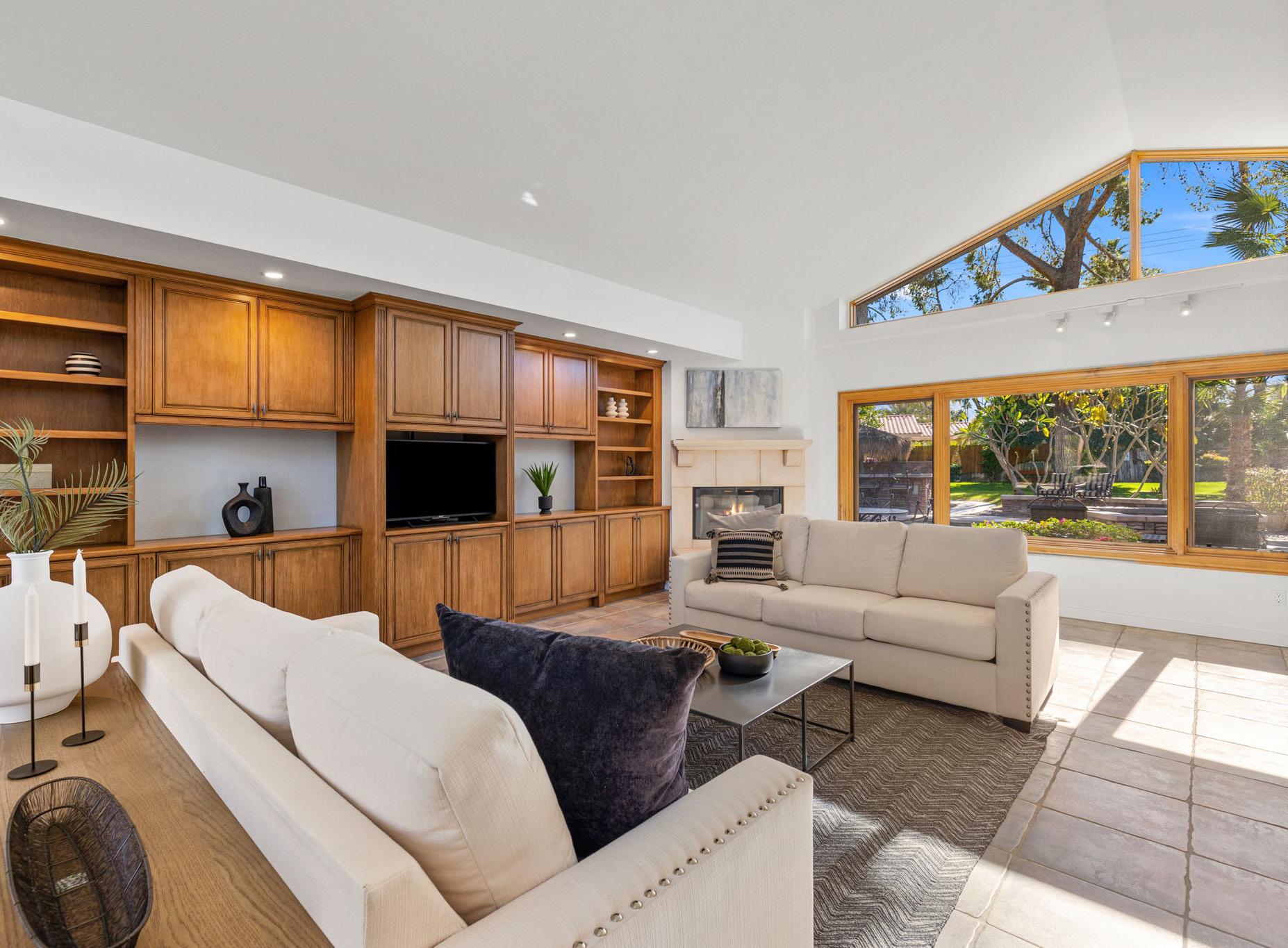




COURT WESTLAKE VILLAGE, CA 91361
3 BEDS, OFFICE | 3 1/2 BATHS
2,782 SQ FT | 7,120 SQ FT LOT
$1,699,000 2338
This custom Cape Cod home features traditional architecture with dormer windows, an arched covered front porch, and stone accents. Inside, the single-level home, except for an open loft, boasts towering paneled ceilings with wood beams and wide plank birch floors. The open concept floorplan includes two living areas and a dining room separated by a three-sided fireplace. There are two primary suites with ensuite baths and ample closets, plus an office overlooking the front yard. The upstairs loft can serve as a third bedroom, gym, or media room. The kitchen features Viking Professional appliances and a breakfast room with a built-in bar. French doors open to a covered patio and garden centered around an atrium with a Zen fountain. Located in Village Homes, the community offers private pathways, a clubhouse, a junior Olympic pool, and a 4-acre park. Nearby Westlake Village provides excellent dining, shopping, and a gourmet market.

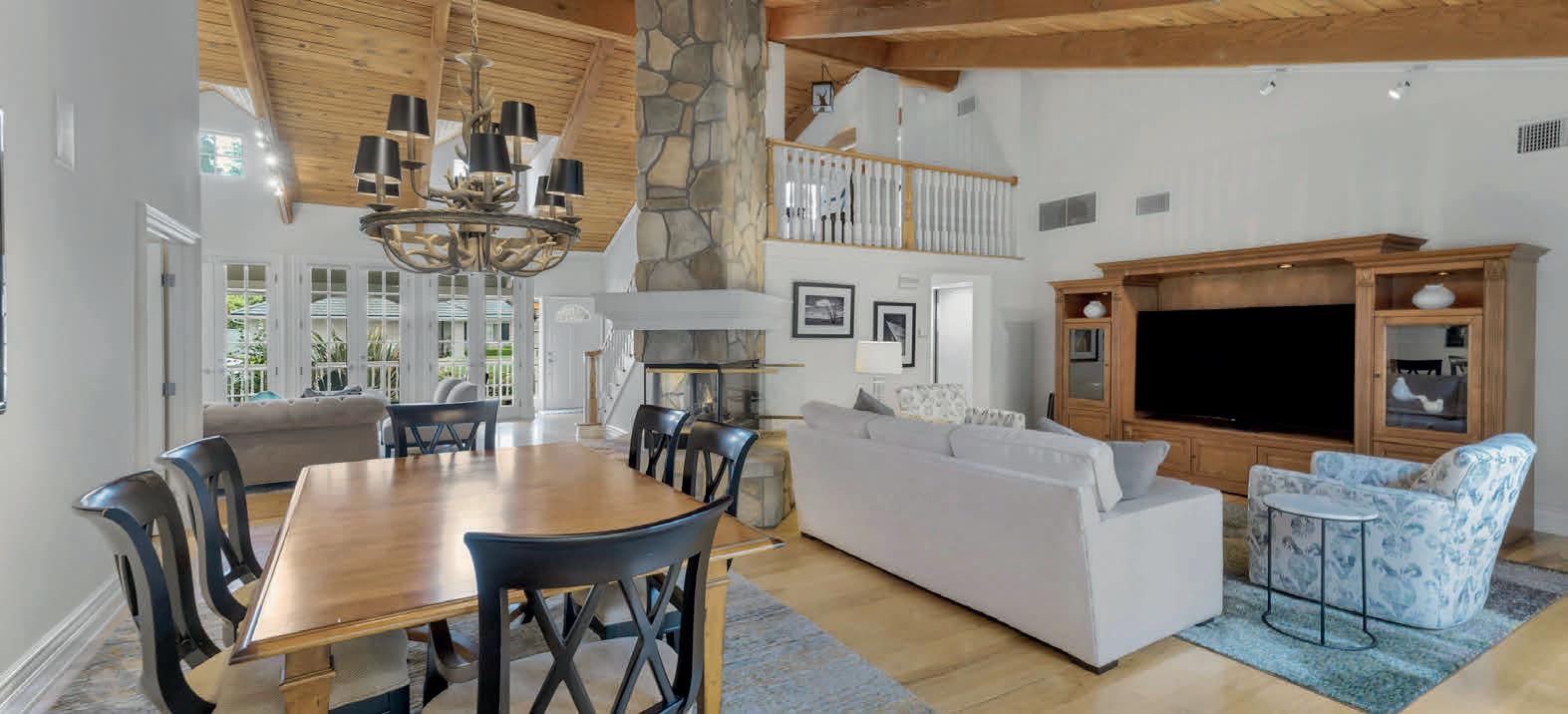


HOUSE: 4 BEDS | 3 BATHS | 2,649 SQ FT | $1,749,000 2081 EL MONTE DRIVE THOUSAND OAKS, CA 91362
HOUSE : 1 BED | 1 BATH | 730 SQ FT
This reimagined classic home in Thousand Oaks offers a blend of traditional charm and modern luxury on a private 1/3-acre lot. The beautifully landscaped property features a drought-tolerant yard, pool, spa, multiple patios, and firepits. The main house includes four bedrooms (three upstairs, one downstairs) and three bathrooms, with spacious living and dining areas opening to the back patios and pool. The family room is prewired for Dolby 7.1 surround sound, and the recently remodeled kitchen boasts high-end appliances. A charming one-bedroom guest house with a full kitchen and private patio offers additional living space or rental potential. The location is convenient to Thousand Oaks and Westlake Village amenities, parks, schools, and major freeways. This home combines privacy, beauty, and practicality, making it a standout in Thousand Oaks.






2842 LADBROOK WAY SHERWOOD COUNTRY CLUB
Located within the prestigious Sherwood Country Club, this custom estate on Ladbrook Way showcases Provencal-inspired architecture with commanding views of the second fairway of a Jack Nicklaus-designed course. The home combines privacy, meticulous craftsmanship, and elegant design, making it suitable for both relaxed living and formal entertaining. The entry is flanked by roses leading to a wide center hall that opens to breathtaking views. The formal library and dining room offer sophisticated spaces for gatherings. The great room, family room, informal dining, and kitchen provide integrated, comfortable living spaces with garden access. The upstairs primary suite features a balcony with stunning sunset views, a private den, spa-like bathroom, and two large closets. Additional ensuite bedrooms and a laundry room complete the upstairs, with another ensuite bedroom downstairs. The home boasts custom finishes such as hickory pecan flooring, alder cabinets, and solid eight-foot doors with Baldwin hardware. The estate offers unparalleled views, serene privacy, and old-world craftsmanship, embodying the luxurious lifestyle of Sherwood Country Club, which includes access to golf, tennis, fitness facilities, pools, and dining at the clubhouses.

ERIN POHL & BOB PEARSON
CALRE #00827028 | CALRE #00943414
805.870.2002 Offers@ErinandBob.com ErinandBob.com




www.4792GolfCourse.com



www.4050Mariner.com








140 THE VILLAGE UNIT 101, REDONDO BEACH, CA 90277
2 BED / 2 BATH / 1,451 SQFT / $1,099,000
Live at the beach and watch the sailboats glide through King Harbor, enjoy water sports, 40 mile bike path, fine dining, marina, Beach Life Festival, July 4th Fireworks and more. Situated in the far southwest corner of the complex, this building is the closest to the ocean with great sun exposure and a park view in addition to the ocean view. The wrap around deck is spacious with plenty of room for dining, barbecuing and entertaining or just soaking up the sun and watching the gorgeous sunsets. The gated complex has a heated pool, two spas, men’s and women’s saunas and a gym. There is also an onsite manager and maintenance staff. This is a popular floorplan with the master bedroom opening to the patio as well as the living room. The master bathroom has a separate soaking tub and walk-in shower. The living room has laminate wood flooring, a wood burning fireplace and floor to ceiling glass doors for enjoying the ocean view. The kitchen has been updated with granite counters and has a breakfast nook as well as washer and dryer. The guest bedroom has another patio which is very private and unique in this complex. Just outside the unit is a spa and sundeck. Side by side parking spaces and extra storage are located in the subterranean garage. There are no steps needed to access the unit from the garage. Assigned spaces are 75 and 76 on level one of the garage. EV charging station can be installed at owner’s expense. Pets are allowed but there is a one pet per unit rule. Breed restrictions may apply but no size limit.


WE HAVE MARINA HOMES!
3700 ocean drive oxnard ca 93035
$2,749,000 | 3700ocean.com

Welcome to a slice of paradise! Delivered vacant and nestled on the pristine sands of Hollywood Beach, this stunning duplex boasts breathtaking ocean and island views, offering a unique opportunity for beach living at its finest.
5021 corbina way oxnard ca 93035
$1,750,000 | 5021corbinaway.com

Welcome to a coastal paradise! This stunning turnkey beach home in Mandalay Shores offers a wealth of open-air splendor and outdoor spaces. Nestled in this coveted enclave, you’ll find yourself surrounded by Ventura County’s breathtaking shoreline


901 mandalay beach road
$5,200,000
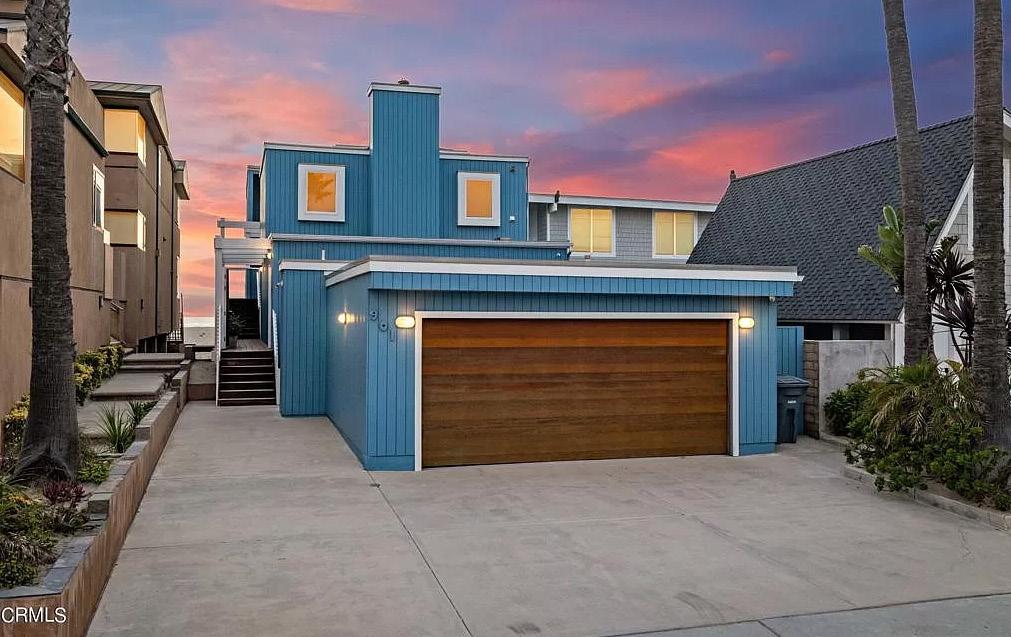
This stunning property, built in 1964, offers breathtaking ocean views and a 60s aesthetic. This home, known to be the former oceanfront residence of Sonny and Cher is located in Mandalay Shores. The house is a perfect blend of nature and elegance.
364 highland drive oxnard ca 93035
$1,100,000

Welcome to paradise! Nestled in Hollywood by the Sea, this stunning home offers comfort & designer touches throughout & sits on one of the most picturesque stretches of beach & harbor, providing a serene coastal lifestyle.


5040 island view street oxnard ca 93035
$2,100,000

Views....in paradise at Mandalay Shores located on one of the most beautiful stretches of beach in Ventura County offering dazzling ocean & island views & memory making sunsets for the rest of your life.
4555 falkirk bay oxnard ca 93035
$1,995,000

Are you ready to indulge in the ultimate coastal retreat at Mandalay Bay on the Channels? Settle into your new sanctuary with a private marina at your doorstep boasting breathtaking Channel Island Harbor views and mesmerizing sunsets above the water.


5124 beachcomber street oxnard ca 93035
$1,749,000

1/2 block to the sand. Unheard of RV parking & one of the only lots with expansive and fully fencible front & back yards. Nestled in the coveted enclave of Mandalay Shores this prime location is graced by the breathtaking beauty of Ventura County’s shoreline.
3636 ocean drive oxnard ca 93035
$2,448,000

Experience the ultimate beachside lifestyle at this exquisite Hollywood Beach property. Wake up to the soothing symphony of waves crashing on the shore, offering a daily reminder that you’re living in paradise.


Welcome to Shadow Lake Estates


A water ski and sport lake 20 minutes from Palm Springs.
Shadow Lake Estates – Located off Jackson St near Avenue 42 in Indio, CA. Shadow Lake Estates is an active 42-acre luxury water skiing/sports lake home community. Only 22 minutes from downtown Palm Springs area and close to shopping, dining and entertainment. If you love water sports – this is the place for you! There is nothing quite like this in the entire Coachella valley. Each property includes your own private boat dock and sandy beach.
Lake activities include water skiing, wake boarding, swimming and fishing. Lake is stocked with over 10,000 fish. Plus wind surfing and sport sailing are allowed on windy days. Only 5 minutes to Stagecoach & Coachella Music Festivals. 30-day minimum rentals allowed. Contact us for other pocket listings and lots available to build your custom home of your dreams!
My name is Jenell Vandenbos and I’m a Realtor and resident of Shadow Lake Estates call me at 760.831.4126 for more information!



SHADOW LAKE ESTATES | 83260 S BAY DRIVE, INDIO, CA 92203
3 BEDS | 3.5 BATHS | 3,181 SQ FT
$3,700,000 Lake front, Private Beach and Boat Dock: sits on a large, nearly 30,000 sq ft lot with 200 ft of 'beach front'! Shadow Lake Estates is the desert's only private residential water recreation lake & community. This state-ofthe-art 46-acre lake offers water skiing, boating, sailing and fishing. This home includes a large, luxury boat dock with electric boat lift. This home was designed by Gordon Stein and features a great room concept with views from every room! 3 bedrooms, 3.5 baths, great room, dining room plus a 4 car garage! The setting here is beautiful, with views across a wide part of the lake. Peaceful & quiet, yet in a high growth area. This is a great place for families!



SHADOW LAKE ESTATES | 83054 SOUTH BAY DRIVE, INDIO, CA 92203
Welcome to Shadow Lake Estates, a haven of luxury living nestled just 20 minutes from Palm Springs. This opulent lakefront property spans 2/3 acre, featuring a private beach, boat dock, and covered lift overlooking the pristine 45-acre Shadow Lake—a man-made waterski and sport lake. Immerse yourself in the epitome of refined design, seamlessly integrating modern technology with timeless elegance. The estate boasts five bedrooms, including one with a casita option and another transformed into a home gym.




• 4 BEDROOMS/ 5 BATHROOMS/ 4513 SQ. FT/ LOT .36 ACRE
• ON THE LAKE IN GATED COMMUNITY
• ALL BEDROOMS ARE EN SUITE W/WALK-IN CLOSETS
• THERMADOR CHEF’S KITCHEN PLUS DINING & BREAKFAST ROOMS
• ATTACHED CASITA HAS SEPARATE LIVING AREA WITH KITCHENETTE
• 2 CAR GARAGE+ EXPANDED GOLF CART GARAGE+ STORAGE ROOM
• INTERLOCKING BRICK DRIVEWAY, COURTYARD AND PATIOS
• 4 SETS OF FLEETWOOD POCKET DOORS
• PEBBLE-TEC LAP POOL/SPILLOVER SPA/WATERFALLS OVERLOOK LAKE
• 5 FIREPLACES (CASITA IS DOUBLE-SIDED)
• PRIVATE GATE TO THE CITRUS COUNTRY CLUB FOR GOLF, TENNIS AND SOCIAL MEMBERSHIPS
OFFERED AT $2,499,000



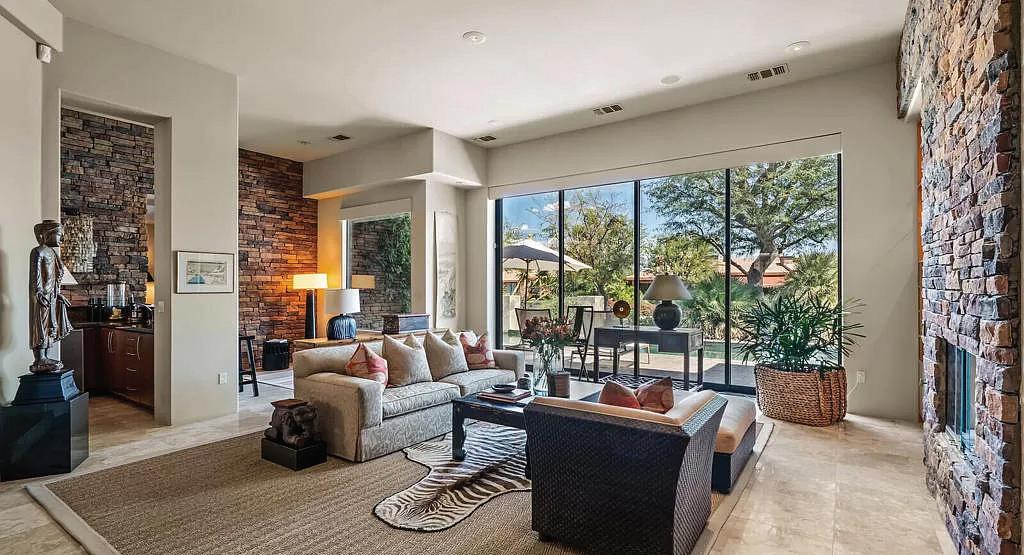



1625 ABBOTSBURY ST, LAKE SHERWOOD, CA
5 BEDS | 4 BATHS | 3,675 SQFT OFFERED FOR $2,295,000




Welcome home to the largest floor plan within the coveted community of The Meadows at Sherwood. Step into luxury and elegance as natural light flows throughout this inviting open floor plan featuring dramatic 25ft vaulted ceilings. Enjoy hosting in the grand living room, impressive dining room, and cozy family room while overlooking the panoramic views of the Lake Sherwood community. Walk outside to unwind and enjoy the serenity of the peaceful backyard featuring a soothing rock waterfall, multiple patio areas, and endless views. Space to build your dream backyard with a pool, spa, bbq area, fire pit, and more (See proposed renderings in photos)! This home is a true entertainer’s dream with a breathtaking resort-style ambiance. Residents have access to Lake Sherwood and can take advantage of fishing, swimming, kayaking, paddle boarding, boat slips, and more!










REMODELS BEAUTIFUL CUSTOM HOME
This recently remodeled custom home offers 6 bedrooms, 6.1 bathrooms, and sits on a spacious acre lot. As you enter through massive double doors, you’re greeted by dual curved staircases and soaring 20-foot ceilings, setting the stage for luxurious living. The home boasts a formal living room, dining room, family room with fireplace, billiard room with full bar, and a chef’s dream kitchen equipped with top-ofthe-line stainless steel appliances and ample storage. Five bedrooms feature walk-in closets and private bathrooms, while the primary bedroom suite offers a fireplace, balcony, jetted tub, steam shower, sauna access, and more. Additional highlights include a 6-car garage, pool, spa, outdoor kitchen, radiant heated floors, security system, and surround sound throughout.


PEACEFUL AND MESMERIZING AMBIANCE
14710 BURWOOD DRIVE LAKE MATHEWS, CA 92570-6050 5 BEDS | 5 BATHS | 4,292 SQ FT | $1,799,000
This secluded estate offers breathtaking mountain, hill, and lake views across its expansive two-acre lot. With a grand entry, high ceilings, and an open floor plan, this home boasts stunning vistas from nearly every window. The master bedroom and two additional bedrooms are conveniently located downstairs, while upstairs features a loft and two spacious bedrooms with an oversized balcony overlooking the picturesque lake and mountain scenery. The property includes a 3-car garage with a bathroom and ample parking for vehicles, RVs, or boats. Other highlights include Italian porcelain floors, custom kitchen cabinets with quartz countertops, a Koi pond with a waterfall, outdoor Bluetooth speakers, and a pizza oven. Don’t miss this opportunity to experience the tranquil lifestyle offered by this remarkable home, conveniently located near major shopping and freeways.


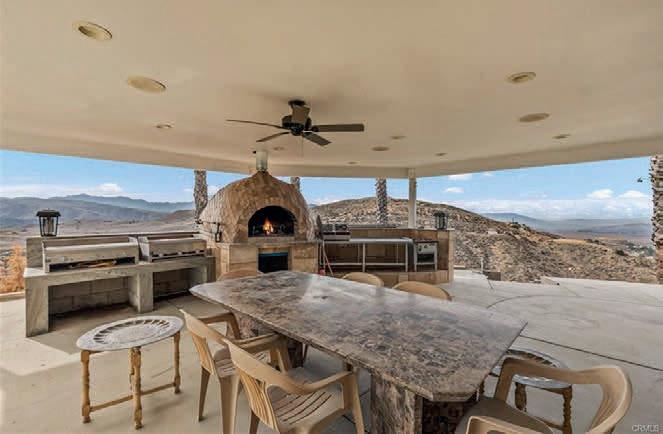








Welcome to your mountain retreat! Beautiful custom home with many upgrades located in sought after Pine Mountain Club. Situated in the middle of Los Padres national forest. Come and enjoy the tall pines, the clear mountain air, and the magnificent views. This home has so many extras...Thermador appliances in the kitchen, granite countertops in the kitchen and baths, upgraded flooring, and don’t forget the magnificent views from the back deck and from almost every window in this magnificent property. The whole house generator can keep your power on when a power outage occurs so you can remain warm and cozy while the completely paid for solar system keeps your electricity bills at a minimum. This home has two living levels...on the first floor is the master bedroom and two additional bedrooms. On the lower level are two bedrooms, a living area, kitchen, and full bath....mother in law quarters perhaps? Downstairs you will also find a large storage room for all those items you want to keep but don’t know where to put them. The area has so much to offer...from a private golf course, swimming pool, tennis, pickleball, bocce ball, horseback riding, and lots of hiking trails for the outdoor enthusiast. Schedule your showing today!





3 BEDS • 2 BATHS • 1,810 SQFT • $599,000 Centrally located in lower moonridge. This home is located on a corner lot with a 2 car garage in a very sought out area. Come and feel the real Big Bear home. Dont let the outside fool you, it is bigger than you think! It is within minutes away from the zoo, golf course, ski slopes, grocery stores, moonridge corridor and village. The home has been owned and occupied by one family for over 40+ years. It has been well loved and taken care of. It has 3 bedrooms, one as a suite above the garage including walk in closets, and bathroom. Two bedrooms adjoin on the bottom floor. There is a family room as well as a living room. Separate dining area to sit and enjoy a meal or a friendly game. Two full bathrooms, one up and one down. Don’t worry about getting cold, home has two fireplaces in the living room and family room. 2 full size car garage. It is a perfect home to update and make your own or enjoy the real beauty of this older home.








Charming sought after end unit perched high atop a corner knoll with lovely views. This home features manufactured wood flooring thru-out and plantation shutters. The spacious patio has a picket fence and offers mountain and roof top views you can enjoy while having your morning coffee or evening glass of wine! This model has a huge amount of storage cabinetry and closets. Friendly Valley is a guard gated and patrolled SENIOR country club community with all the customary features as well as two golf courses. There is a common RV lot for a small annual fee. Come join the fun or be as reclusive as you choose!





2107 CENTURY WOODS WAY,
ROMANTIC CONDO
3 BED | 5.5 BATH | 4,896 SQFT. | 4 BALCONIES | $2,995,000




Welcome to Century Woods Estates - the most extraordinary residential enclave the world has to offer. The forward-thinking of esteemed Haciendastyle architect Cliff May is exquisitely expressed in this 4896 square foot, single-level romantic condominium. A sense of Santa Fe welcomes the visitor to the luxurious open living room. A cozy library area with en-suite bath, a wet bar, a dramatic fireplace and a generous dining area combine to make the resident want to entertain. Three extensive covered balconies provide the pleasure of appreciating the beauty of the sentinel pines in the heart of this small forest in the center of Century City. Outside are Century Woods’ amenities: 24-hour guarded entrance (announced visitors only), fitness center, interior and exterior pools and spas, sparkling flowing waterfall, recreation building with caterer’s kitchen, and tennis court. Walk to Westfield Mall and close to all Century City and Beverly Hills have to offer. Century Woods remains THE sought-after sanctuary for residents seeking a sophisticated, private, and secure environment. Parking: 2 side-by-side. Per the HOA the unit is 4896 Sq. Ft. Generous storage area in garage. Convertible den w/ en-suite bath has the potential to be a 4th bedroom. Attractively Priced with room for renovation.

BETTY GRAHAM
REALTOR® | DRE #00554683
310.739.3569
bgraham90210@gmail.com www.thebethstynegroup.com
301 North Canon Drive, Beverly Hills, California 90210

BETH STYNE
REALTOR® | DRE# 00815705
310.367.3388
Beth.Styne@camoves.com www.thebethstynegroup.com




Exquisitely renovated stunning one-level 3 bedroom, 5.5 baths, 5,155 sf, rarely found in highly sought after Century Woods secret oasis behind guardgates. Designed by Cliff May, this low rise building offers complete privacy and inspiring West facing views through beautiful trees. Finely appointed all new designer chef’s kitchen, equipped with Viking ovens. With four expansive balconies, this lovely home is perfect for entertaining. Glamourous white marble entry welcomes the guests into spacious living room with library, bar and dining room. The primary suite includes office, two baths, fireplace, multiple closets, pristine maple flooring, and private terrace. Amenities include fitness center, interior and exterior pools and spas, sparkling flowing waterfall, recreation building with caterer’s kitchen, NS tennis court. Close to Westfield Mall and all Century City has to offer.



Panoramic Luxury Penthouse at

2 BEDS | 2.5 BATHS | 2,220 SQFT | $2,695,000
The ultimate luxury living at The Ritz Carlton Residences, a full service building at LA Live. This stunning unit is on the 50th floor, a rare opportunity to own one of the very few units on the penthouse level. This former model home boasts panoramic views of the city skyline, elegant arched windows, high ceilings, and sleek design. The spacious bedrooms are located on opposite sides of the living area, each with top of the line custom cabinetry walk-in closets and ensuite bathrooms with exquisite tile work. The gourmet kitchen features a double oven, an espresso machine, and new lighting fixtures. The hardwood floors, motorized window coverings, and new dining chandelier enhance the sophistication and charm of this home. Enjoy the 5 Star Amenities of The Ritz-Carlton including the Rooftop Saltwater Pool for resident only, valet parking, security, concierge, housemen, doorman, Billiard Room, conference room, screening room, and Owner Perks with on site restaurant discounts. The Ritz-Carlton also provides a Daily Complimentary Grab-N-Go Breakfast and Room Service from the on site Glance Restaurant. Welcome home!

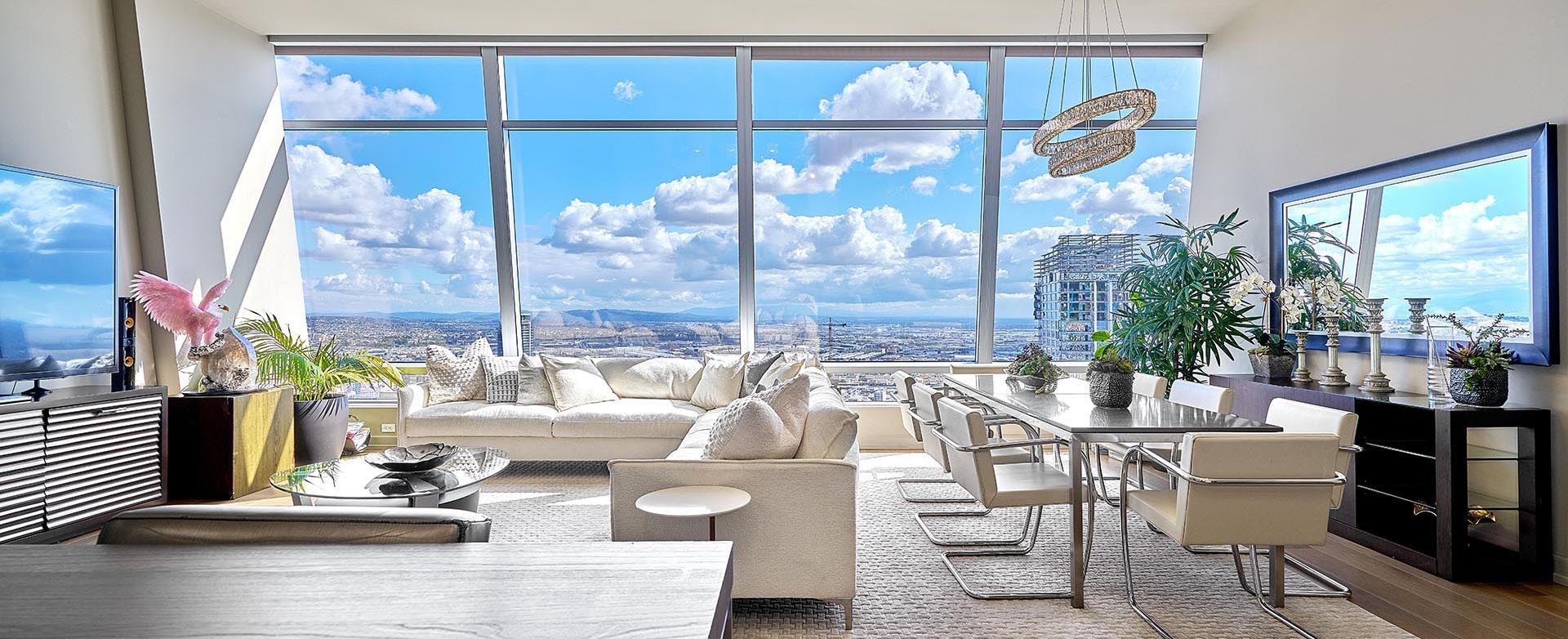















2 BEDS • 3 BATHS • 2,252 SQFT • $2,669,000
Fabulous west facing, garden view condo in the exclusive and secure Empire West of West Hollywood. High up on the 12th floor sits one of the building’s largest floorpans - a spacious, corner unit with stunning views of Century City, Hollywood Hills and beyond. Expansive living space with a built in bar off the dining room offers a perfect setting for entertaining. Fleetwood telescoping doors open to a large terrace where one can relax and enjoy the incredible views. Designer Boffi kitchen with top notch appliances and a separate service entrance. Each of the bedrooms offers commanding views, private terraces, custom closets and en suite bathrooms. Additional storage thoughtfully incorporated throughout, Smart Home integrated media control, custom lighting and in unit Miele washer/dryer. Empire West is a full-service building with 24/7 valet and concierge, gym, tennis + pickleball court, dog run and more. HOA fees include utilities. The recently renovated rooftop offers 360 degree city & ocean views, pool, lounge and fire pit.
BRANDON POLLEY
BROKER ASSOCIATE | CALRE 02022281
310.962.7856 brandon@polleyestates.com www.coldwellbankerhomes.com

thriving community in a great neighborhood with plenty of captivating amenities near by such as local museums, parks, SOFI stadium, DTLA, restaurants, and college campuses.




8868 Lookout Mountain Avenue Los Angeles 90046

This home is a total hideaway oasis! Hidden behind an awesomely aged wood fence, it’s the ultimate Classic Laurel Canyon property, a secret retreat. With mature trees and a naturally overgrown vibe, this cozy 1 bed, 1 bath plus office is perfect for anyone who loves getting back to nature. The living space flows seamlessly between indoors and out - no boundaries! Tucked into a celebrity neighborhood at the top of Lookout Mountain Ave and Sunset Plaza Dr, this rustic little pied-à-terre keeps you off the radar while being right in the heart of iconic Laurel Canyon living. Close to the city and the valley.

REALTOR®| CALBRE#01918854
310.867.1547
vivianaventrone@rodeore.com www.rodeore.com

gailmintz@rodeore.com www.rodeore.com VIVIANA VENTRONE

JESSYCA NYGREN BUYER’S AGENT
BROKER ASSOCIATE
CERTIFIED BUYER REPRESENTATION
Cell/Text 818.416.0130
livelovehome@aol.com DRE #01092479
PLANNING TO BUY A HOME OR CONDO IN 2024?
LET’S GET TOGETHER TO DISCUSS YOUR BEST MOVE!
Call me to schedule a complimentary 1-hour meeting at your convenience. You will definitely find it informative, (I encourage questions and discourse).
“You deserve honest and intelligent representation...allow me to show you the difference!”
– Jessyca30+ years local experience. All price ranges - all property types. Comprehensive & concise contract preparation. Negotiate the best price & terms for your purchase. Expert counseling with Buyer due diligence; inspections, transaction disclosures & contingencies.
I will personally provide you with the highest standard of care, from Day 1 through close of escrow & beyond.
SOUTHERN CALIFORNIA
Los Angeles, the Westside, San Fernando Valley & our fabulous Beach Communities





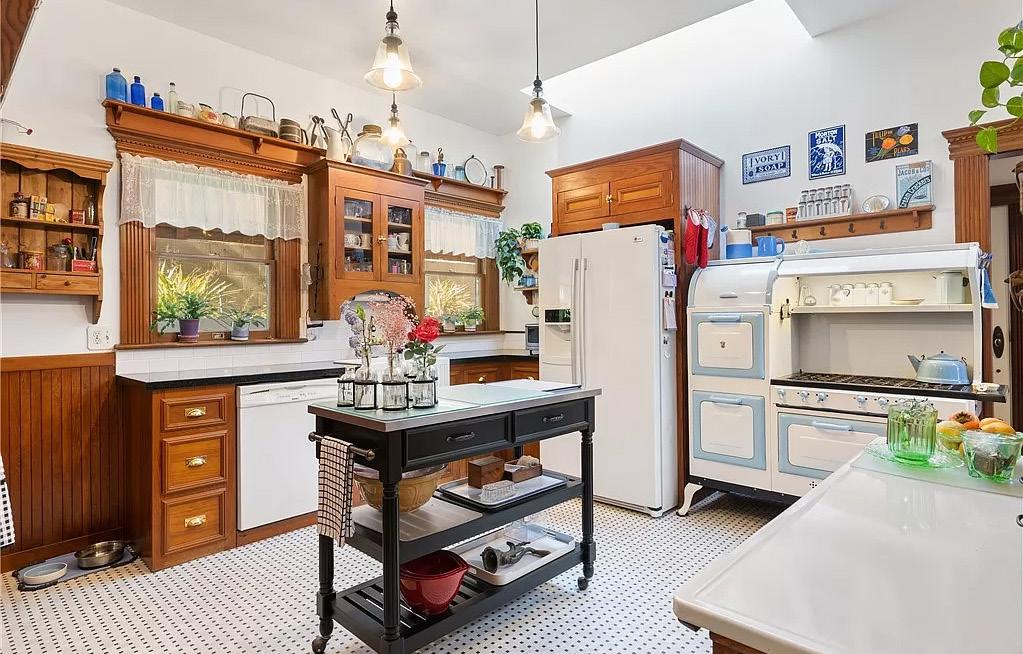
One of the most prominent and historically significant residences in the South Bay, the Halfhill-Bell Queen Anne Colonial Revival Victorian mansion was built between 1903 and 1905 for Albert P. Halfhill, the inventor of tuna canning. Originally built overlooking MacArthur Park (then Westlake Park), the once grand home was purchased by the Bell family in 1983 and transported to Manhattan Beach where it underwent extensive restoration for the next 12 years. Decorative elements such as the foyer’s fretwork plus the wainscoting, leaded and stained glass windows, pocket doors, and period lighting fixtures created an authentic Victorian showpiece. The home includes 5 bedrooms and 3 bathrooms, front and rear parlors separated by pocket doors, formal dining room with built-in sideboard, spacious kitchen with butler’s pantry, separate breakfast room, and a large multi-purpose third floor. The Bells received an award from the Los Angeles Conservancy as well as recognition from The Manhattan Beach Cultural Heritage Conservatory. The 600 square feet above the detached 3 car garage is electrical and plumbing ready for an ADU, home office, or Mother-in-laws suite. This is a once in a lifetime opportunity to live in an architectural treasure while making memories for the future.



Angelo Dickens II




Downtown Long Beach



Welcome to the Pacific Royale, the perfect downtown building in the heart of the East Village Arts District of Long Beach. Located on the corner of 4th and Atlantic, this 6th floor two bedroom, two bath beautifully remodeled condo with fabulous views is ready to be yours! Features include a corner unit with balconies on two sides overlooking the city, nicely appointed kitchen with downdraft oven, colorful backsplash and a breakfast bar, waterproof luxury vinyl plank flooring throughout, a large open kitchen/living room/dining room layout with new double pane sliders and windows to enjoy the view and a master suite that features a shower/tub combo in the master bath, lots of storage and another great view. All this plus a new electrical system, forced air heating and air conditioning, ceiling fans in all rooms and outlets set up for wall mounted TV’s makes this the perfect unit for anyone ready to move-in, unpack and enjoy! The community features a remodeled laundry room just steps from the unit, subterranean parking and just three and half short blocks to Ocean Blvd—gateway to the beach, Arena, Aquarium and all the best food and entertainment Long Beach has to offer. Don’t miss out on this wonderful opportunity!
 MITCHELL GRAVES GENERAL MANAGER/BROKER ASSOCIATE
MITCHELL GRAVES GENERAL MANAGER/BROKER ASSOCIATE









12617 KOENIGSTEIN ROAD, SANTA PAULA, CA 93060
4 BEDS • 2.5 BATHS • 2,995 SQFT • $2,400,000 Discover a hidden gem in the prestigious Upper Ojai Valley at 12617 Koenigstein Road. This property sits in the heart of Bear Canyon, along Bear Creek, beneath the foothills of the Topa Topas. This enchanting Craftsmanstyle, historical farmhouse is beautifully situated on roughly 6 acres of verdant land, bordered by a tranquil creek. The property has been meticulously restored, merging its historical charm with contemporary upgrades for today’s lifestyle. Outside, the estate shines lush green vegetation, fruit trees, four gardens, and multiple lawns, ideal for outdoor entertainment. The grounds are a haven of peace, with four different water features and sources. For the equestrian enthusiast, there’s a large barn and horse facilities. Embrace the opportunity to own a slice of paradise, where luxury meets history in the heart of Ventura County.

JEFF BELZER
SALES ASSOCIATE | DRE# 01895639
805.312.0713
jeff.belzer@sothebysrealty.com

KEVIN GIVNER
SALES ASSOCIATE | DRE# 02227301
805.330.5896
kgivner@livsothebysrealty.com

STOP THE SEARCH!
Location! Location! Location!
Welcome to this 5 Bedroom, 3 Full Bathroom Home Located in a Highly Sought After Neighborhood!!! INSTANT CURB APPEAL!!! The Owners Have Transformed the Front Yard into A Succulent Cactus & Stone Garden!!! Every Cactus & Plant were chosen to Create an Incredible Landscape Design!!! The Paver Driveway, Walkway & Patio Complete The Low Maintenance Oasis!!! Enter The Home Thru the Custom 8ft Mahogany Double Doors Into The Great Room with Vaulted Ceilings open Dining Room Fabulous for Entertaining!!! The Remodeled Cherry & Granite Kitchen with Newer Stainless Steel Appliances & Loads of Cabinets!!! The Family Room with Granite Fireplace, Tile Floor and Slider leads out to The Stunning Fully Fenced In Ground Solar Heated Pool!!! Enjoy the Relaxing Hot Tub, Gazebo & Gardens with a Grapefruit and Lime Tree. This Spacious Sun Filled Home Offers a First Floor Bedroom with a Full Bathroom Walk in Shower. The Second Floor has a Master Suite with Full Bathroom. An additional 3 Bedrooms Upstairs with one being a bigger bonus Room. Buyers will Love this Meticulously Maintained Home that has been Freshly Painted Throughout with Polished Concrete, Tile & Woodlike Floors!!! This Turnkey Home is in a Quiet Location Yet near all the Everyday Conveniences!!!
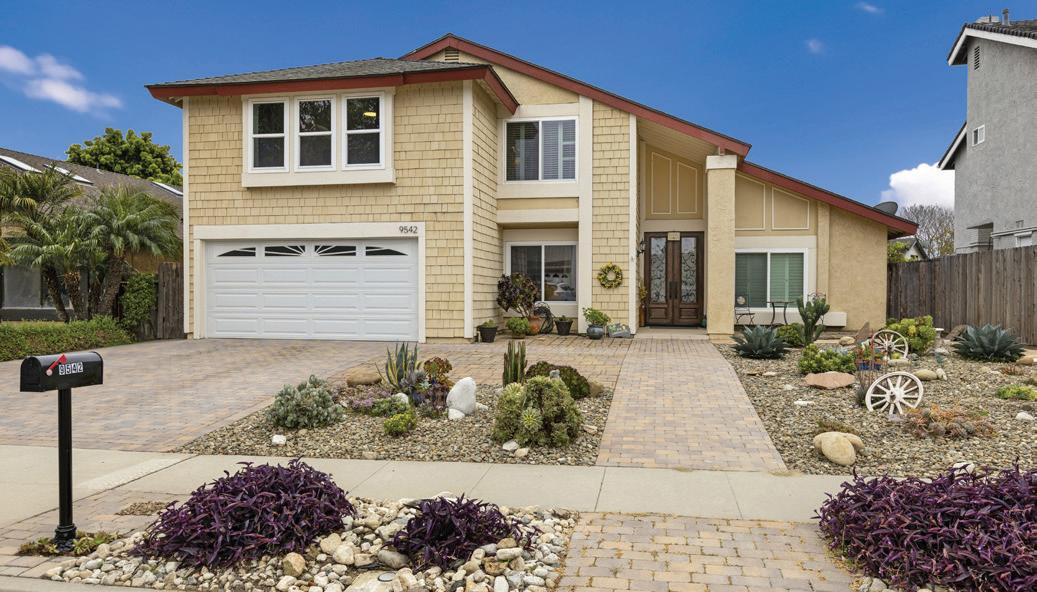

SANDRA JONES
REALTOR® | DRE #01984889
805.218.3095
sandy@bhgpropertyshoppe.com

















This gorgeous turnkey home is waiting for you! You will be drawn in the moment you pull up by the well-thought out landscaping and stunning mountain views from the front deck that is complete with an outdoor kitchen and fire pit area for relaxing. Beautifully updated in every way, this open concept home is filled with natural light. An inviting living room with cozy fireplace, a true chef’s kitchen featuring custom cabinetry, gorgeous countertops, high-end appliances, reverse osmosis water system and a large bar for eating or entertaining. Spacious bedrooms with ample closet space and remodeled bathrooms with big walk-in showers and a large soaking tub in the ensuite primary bathroom. A two car garage and an additional shed give you all the storage space you need! Your own private oasis on this 1/3 of an acre with lemon, lime, pomelo, orange and apricot trees. Spend the evenings taking in the breathtaking pink moment from your own private deck on this quiet and serene street that is close to shops, restaurants and the bike trail. Truly enjoy all the beauty Ojai has to offer from this amazing home!





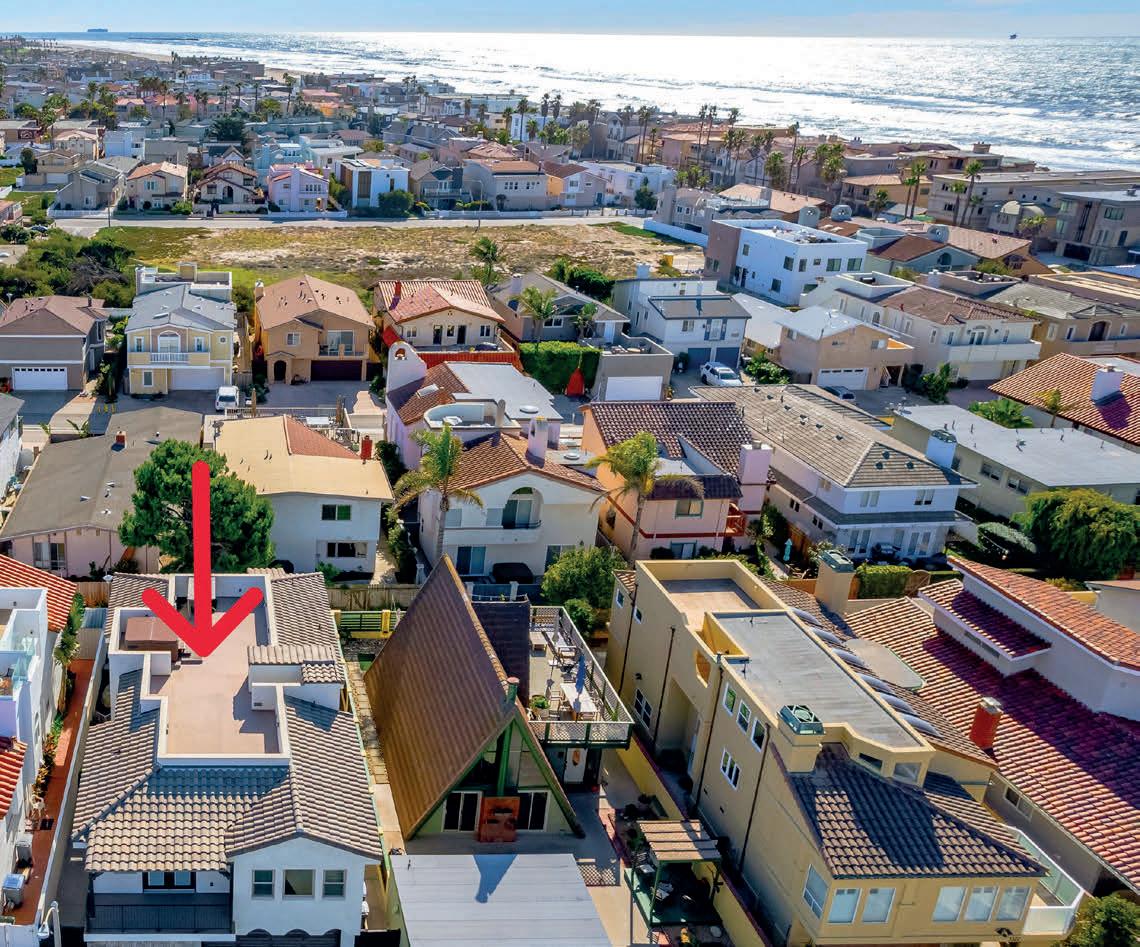









This stunning, turn-key home is located in the gated community of Bear Valley Springs. Nestled on a quiet knoll, just off the valley floor, every window is perfectly positioned to take in the amazing 270˚ views. A wonderful split-wing floor plan consisting of 3BD / 2BA with 1946 SF sits on 5.62 rolling acres. Beautiful new double doors lead to a warm and inviting great room with a focal, floor to ceiling stone fireplace with pellet stove insert in the living room. The updated kitchen, with granite counters, stainless appliances and an abundance of workspace and cabinetry, is enhanced by the picture-perfect views over the sink. A fantastic primary bedroom boasts an amazing closet with California Closet shelving, a cozy window seat to gaze at the valley below, and an ensuite bathroom with dual sinks, oversized Jacuzzi tub and large dual faucet shower. Two additional bedrooms and a spacious main bath are situated on the opposite side of the great room. This home has been meticulously maintained with a newer roof, septic, windows, lighting, and exterior paint in the past 3 years. Central heat & air, finished 2 car garage and fabulous maintenance free zeroscape landscaping. Be the envy of your friends and family as you enjoy life on this oak dotted lot overlooking the beauty below. Come check out this little paradise and see why it’s not just a house, it’s your new home!! 27200 BARKES WAY, TEHACHAPI, CA 93561

CHRISTY RABE
BROKER, OWNER | DRE#01505500
661.972.7218 ChristyRabe@gmail.com

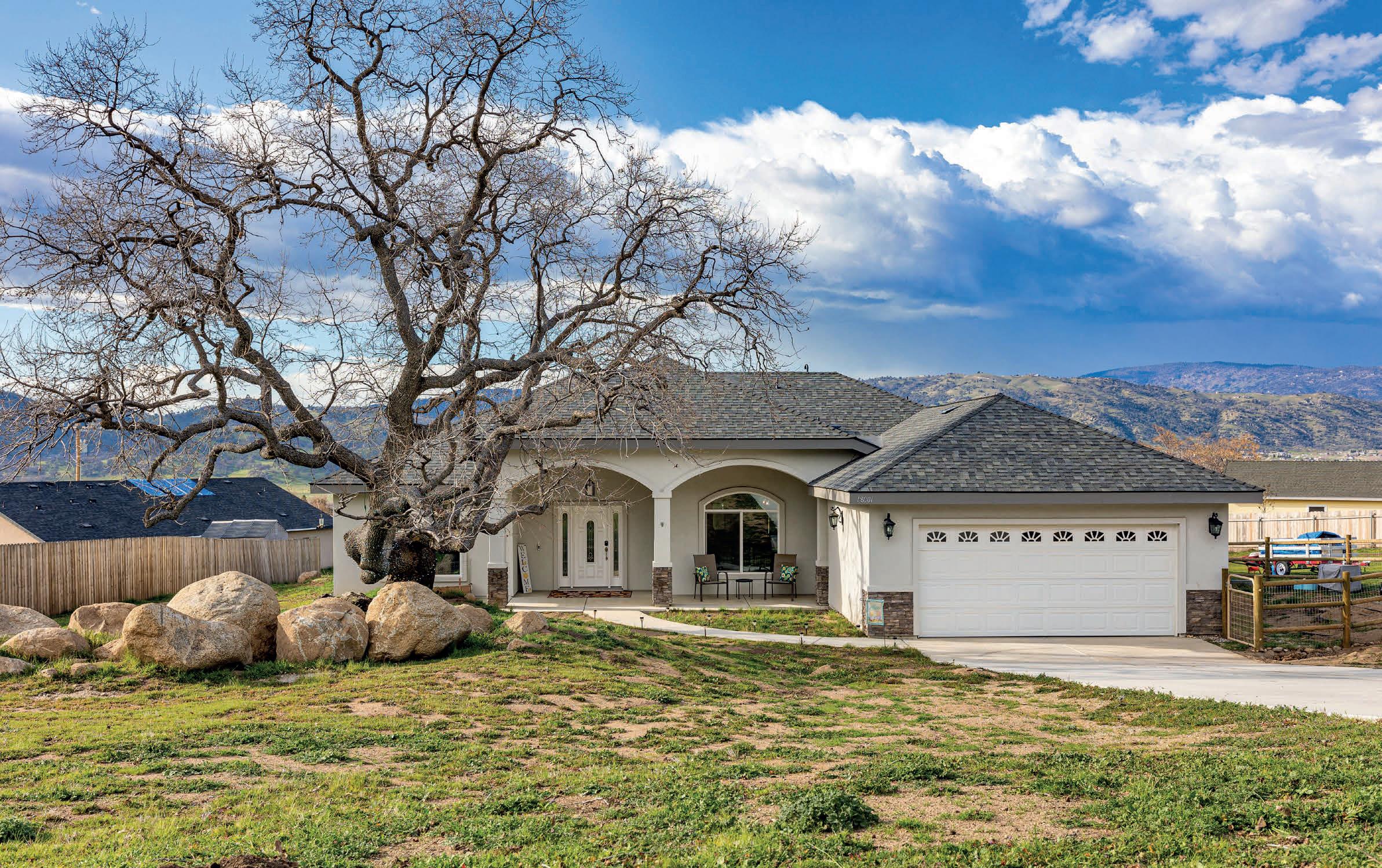





MODERN MID CENTURY HOME



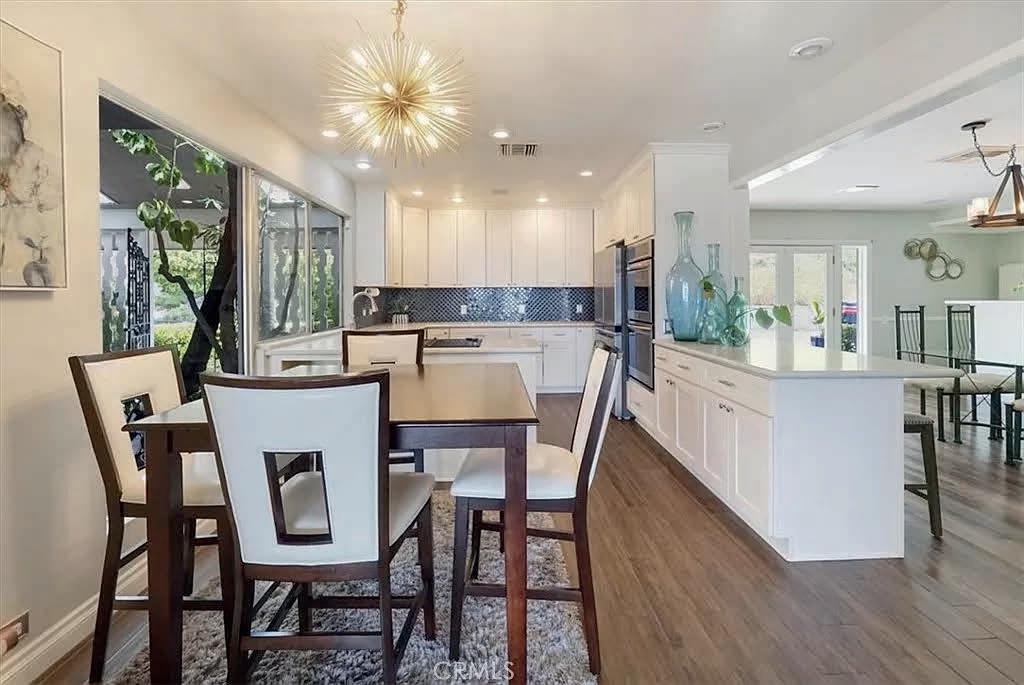

4 BEDS | 3.5 BATHS | 2,988 SQ FT | $850,000
This high-ceilinged four-bedroom, four-bathroom house sounds like a dream! With its spacious kitchen featuring a double oven and drawer dishwasher, along with a farmer sink, it’s perfect for cooking enthusiasts. In the San Bernardino area called Belvedere, a single story mid-century modern home close to the 210 freeway is located. The views of the city and mountains from multiple windows create a serene atmosphere. The security gate adds an extra layer of privacy and safety. The abundance of fruit trees, including avocado, pomegranate, citrus, and palm, adds a delightful touch. The presence of fireplaces in both the living room and primary bedroom adds warmth and charm. The RV garage and attached two-car garage provide ample space for vehicles and storage. With two Air Conditioning and Heating units, along with Nest Temperature Sensors, comfort is ensured. The 46 solar panels, paid for, contribute to energy efficiency. The separate dining room, breakfast nook, and kitchen layout offer flexibility for dining and entertaining. Stone countertops, ceramic, and wood flooring add elegance. The atrium and enclosed patio provide additional relaxing spaces. The heated swimming pool adds luxury and enjoyment. The convenience of an indoor laundry room is a plus. With a wet bar and built-in refrigerator, entertaining guests is a breeze. The south side’s privacy eliminates the need for curtains. And let’s not forget the library-type office with built-in cabinetry and track lighting, perfect for work or relaxation. With recessed lighting and sound-wired speakers, this home truly has it all! 3621 HEMLOCK DRIVE, SAN BERNARDINO, CA 92404

LASONYA WELLS REALTOR®
909.648.1118
lasonyasiler@hotmail.com
DRE #01452865

25820 SKYLINE DRIVE
TEHACHAPI, CA 93561

$1,250,000



Discover the epitome of country living at 25820 Skyline in Tehachapi, CA. This sprawling property spans 8.45 acres and features a custom-built wood barn with 6 stalls, a tack room, hay storage, and more. The 3,114 sq ft residence offers three bedrooms and three baths, providing ample space and comfort. With equestrian amenities including a hot walker, arena, and wash rack, along with a spacious 3,200 sq ft RV/workshop, this property offers the perfect blend of luxury and rural charm.

TERRI JUERGENS
REALTOR® | BRE LIC #00841071
661.303.6868
teamterrij@bvsrealty.com www.bvsrealty.com



42600 PRADERA WAY, TEMECULA, CA 92590 OFFERED AT $2,895,000
View View View, discover your own piece of paradise with this incredible view estate home that sits on a Private 23-acre lot in the prestige lush green De Luz area above the Temecula Valley wineries and snowcapped mountains.The main home is Sun filled with breathtaking panoramic views for over 50 miles via 12-ft glass windows from 900 sq ft living room with soaring 22-ft ceilings. The home has an entertaining wrap around veranda from living room. The owner has invested and worked the past 3 years renovating both homes with nothing spared. Luxury quality upgrades! The ultimate private estate is doublegated and FENCED within 7 minutes from Old Town Temecula. 27 minutes to San Diego, and 60 minutes from OC. There are no neighboring homes within sight. The beautiful brick home with a rare metal roof is 5,050 sq ft and has 4 bedrooms and 4 baths. The new wide plank $70,000 European solid hardwood floor throughout will amaze you. Walk in shower that is magazine quality. Massive master closet. There is a window filled 800 sq ft entertainment floor / gym on the second level with access to a ground level panoramic view veranda. The cozy second home is 1,560 sq ft with 3 bedrooms / 2 baths overlooking a flat 3 ACRE MEADOW.




RECENT SALES




MBA | LUXURY PROPERTY SPECIALIST
REALTOR® | CalRE#02066422 213.290.3678
johnny.aragon@cbrealty.com www.JohnnyAragonHomes.com
Veteran. Neighbor. Friend.

GET TO KNOW JOHNNY ARAGON
Johnny Aragon is an accomplished Realtor with Coldwell Banker Realty in the Greater Los Angeles area, bringing a unique blend of experiences to his profession. A U.S. Navy veteran, Johnny’s service background instills discipline, integrity, and a strong work ethic into his real estate practice. Holding an MBA from USC, he combines his military precision with business acumen, providing clients with topnotch service.
As a Luxury Property Specialist, Johnny has a keen eye for detail and a deep understanding of the upscale real estate market. He caters to discerning clients, offering personalized service and expert guidance throughout the buying or selling process. As a Military Relocation professional, Johnny has a deep understanding of the VA loan process and working with the veteran and military community.
Beyond his professional endeavors, Johnny is a multifaceted individual with diverse interests. An avid gym goer, he finds joy in staying active. Additionally, Johnny has a thirst for knowledge and enjoys learning new things, whether it’s about emerging technologies, market trends, or global cultures.
Traveling is another passion of Johnny’s, allowing him to broaden his horizons and experience different cultures firsthand. He cherishes moments spent with his family, prioritizing quality time together. Not to forget, Johnny is also a devoted pet owner, particularly fond of his parrots, which add a touch of companionship and joy to his life. With his unique blend of professionalism, expertise, and passion, Johnny Aragon is a trusted advisor for all your real estate needs in Los Angeles and Riverside Counties.







Currently the property houses the very well-known Neu-Art Studio, where the mountain gets signage, logos, printing, design, newsletters, programs, truck and boat lettering, sandblasted signs, awards/trophies, banners. A thriving business is available with the talented employees that keep it running! Add to that there’s a house above the shop, a spacious 3 bedroom, 2.5 bath home with an open floorplan, a wide open space with high ceiling, a very efficient wood burning stove, and tons of windows to take in the incredible valley vista. Live above while you run the business below, or rent out the residence for extra income. There are so many ways to use this very visible space. Seller is flexible, so come see it and see what you could do with this space.






54420 VILLAGE VIEW DRIVE
5 BED | 3 BATH | 1 HALF BATH
3,442 SQ FT
$1,350,000



COVETED SEQUOIA DRIVE HOMES HAVE BREATHTAKING VIEWS WITH LAKE RIGHTS. CLOSE TO LAKE, MARINA, PARKS & VILLAGE SHOPPING CENTERS.



$825,000 | 1405 Sequoia Dr. | 4 BD, 2.5 BA | 2,393 SQ FT | .26 Acre lot. Main level’s kitchen & formal dining room are flanked by a 2-story cathedral ceiling LR. A grand staircase leads to an expansive mezzanine, large Den, Primary “double-sized” bed/bath. Lower level; one large bedroom and a game room, plus 1⁄2 bath have separate entrance, laundry/sink, tons of storage, and wood burning fireplace.

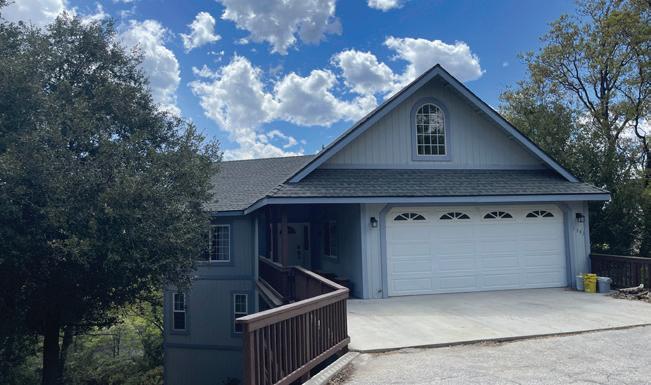

$749,500 | 1343 Sequoia Dr. | 4 BD, 3.5 BA | 2,218 SQ FT | .21 Acre lot. Be drawn into a panoramic wonder from 3 view decks! Two primary suites, 3 fireplaces, gourmet kitchen, and garage parking. Lower level has two bedrooms, two full baths, and separate entrance.
















Impressive Views in Palm Springs

Capturing some of the most impressive views in Palm Springs, this exceptionally reinterpreted and fully remodeled home blends the best of its historic past with today’s most sought-after refinements. Embodying the unique character of The Mesa neighborhood in South Palm Springs, the mountainside residence was crafted in 1940 and is perfectly poised to frame enchanting views that stretch across a sea of palm trees, dramatic hills, evening lights, and Joshua Tree National Park across the Coachella Valley. Settled behind gates, the three-bedroom, 2.5 bathroom design of approximately 2,543 square feet presents a massive great room with original woodwork, a new high-end kitchen, a private secondary bedroom, and a third-level penthouse with sublime views. The floorplan has been reconfigured to maximize storage and convenience while minimizing visual impact, with rooms on the main level flowing easily from one to the next. View patios and decks are located at prime locations on the property, which extends nearly 19,602 square feet. State-of-the-art voice-controlled smart-home tech simplifies daily tasks, and new mini-split AC units, wholehouse water filtration, smart plumbing fixtures, extensive custom lighting, WiFi controls and a security system are featured. Offered fully furnished, complete with gym equipment, select artwork, and kitchen dishes and utensils, this one-of-a-kind home redefines turnkey living. Turn-key furnished. Call for private showings.




Huge Price Improvement
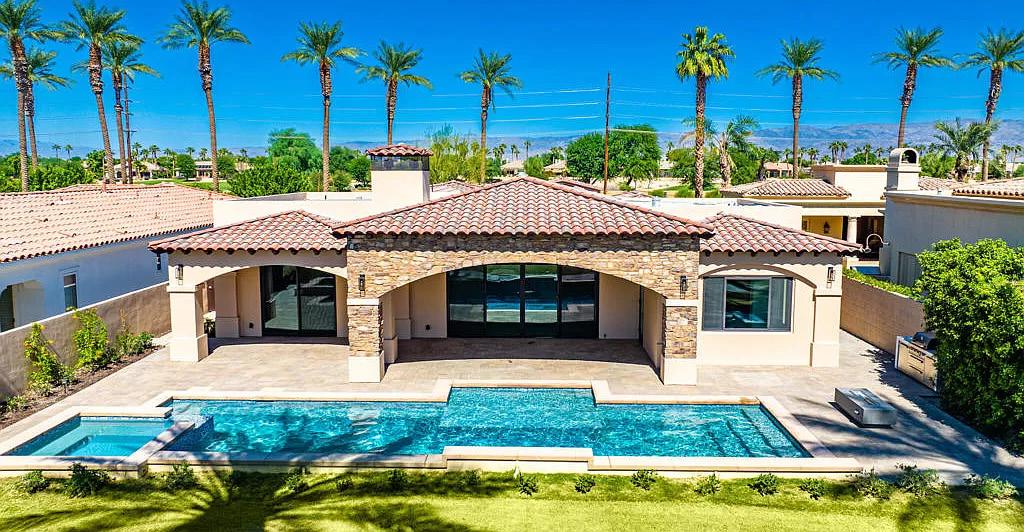
Huge Price Improvement. Credit to Buyer towards specific upgrades available. Nestled within the exclusive confines of The Palms, a coveted gated private golf course community, a masterpiece of modern luxury living awaits its very first residents. As you approach this new construction marvel, you are greeted by an elegant facade adorned with solar panels that includes a 2-Car garage, thoughtfully accompanied by a golf cart garage that seamlessly integrates with the meticulously landscaped surroundings. Spanning an impressive 3,515sf of interior space, the main house, comprising 3100sf, is thoughtfully designed, with the remaining 415sf dedicated to a private guest house, a serene oasis for visiting friends and family. Pristine toned walls, high-end finishes, and tasteful flooring options flow throughout, leading towards the chef-approved kitchen with dark wooden cabinetry, quartz counters, and name-brand stainless appliances, including the cooktop. The vistas and distant 11th fairway that greet you from every corner of this estate are nothing short of breathtaking. As you wander outdoors, a covered seating area, private pool, and spa beckon you to unwind and indulge in leisurely afternoons. The guest house, with a spa-like bathroom, has easy access to the pool. The keys to this sanctuary of refinement and prestige await you at The Palms’ newest residence.






15 IRIDIUM WAY
RANCHO
MIRAGE CA 92270

4
BD | 3 BA | 2,450 SQFT | $1,450,000
Welcome to “Iridium of Rancho Mirage”! Exceptional upgrades & amenities abound in this sensational property. Only 27 custom homes exist in this private and gated enclave. From the stunning outdoor oasis including the Teserra salt-water pool w/dramatic tile & raised spa w/cascading waterfall to the expansive interior, which includes oversize porcelain tile floors and every possible upgraded fixtures/finishes that could be added, are included throughout. The home includes the Gourmet Kitchen w/massive waterfall island, Bosch appliances, double ovens, warming drawer, 4 Large bedrooms and 3 Baths. The special sliding doors from the Kitchen/Great Room to the outdoor oasis, disappear out of sight. The Primary Suite offers sliding pocket doors that open to one side of the room. The views from The Living Area and The Primary Bedroom Suite are truly awesome. Each bedroom offers its own special appeal. This home also includes the 3-car attached garage, perfect for auto enthusiasts and besides the lovely oasis with pool and spa, there is also a “morning outdoor area” with a myriad of fountains for private thoughts and the welcoming of each new day. Included with this home are 16 owned solar panels. Unlike other homes in this enclave of stunning homes, 15 Iridium is nicely situated away from the traffic on Da Vall Drive for a much more peaceful lifestyle. “Iridium of Rancho Mirage” is conveniently located to all of the wonderful dining, shopping and recreational features of the Desert. Palm Springs is a short drive away as well as El Paseo, considered to be the “Rodeo Drive” of the Desert. Palm Springs International Airport is close as well. Welcome to your new home. Schedule your own personal showing, Today, by calling or texting Charles Barenbrugge with Rodeo Realty Inc. at 760-600-6389! Please visit: http://www.15IridiumWay-3D.com and http:// www.15IridiumWayVideo.com for more information.




ASSOCIATE | DRE# 02055278






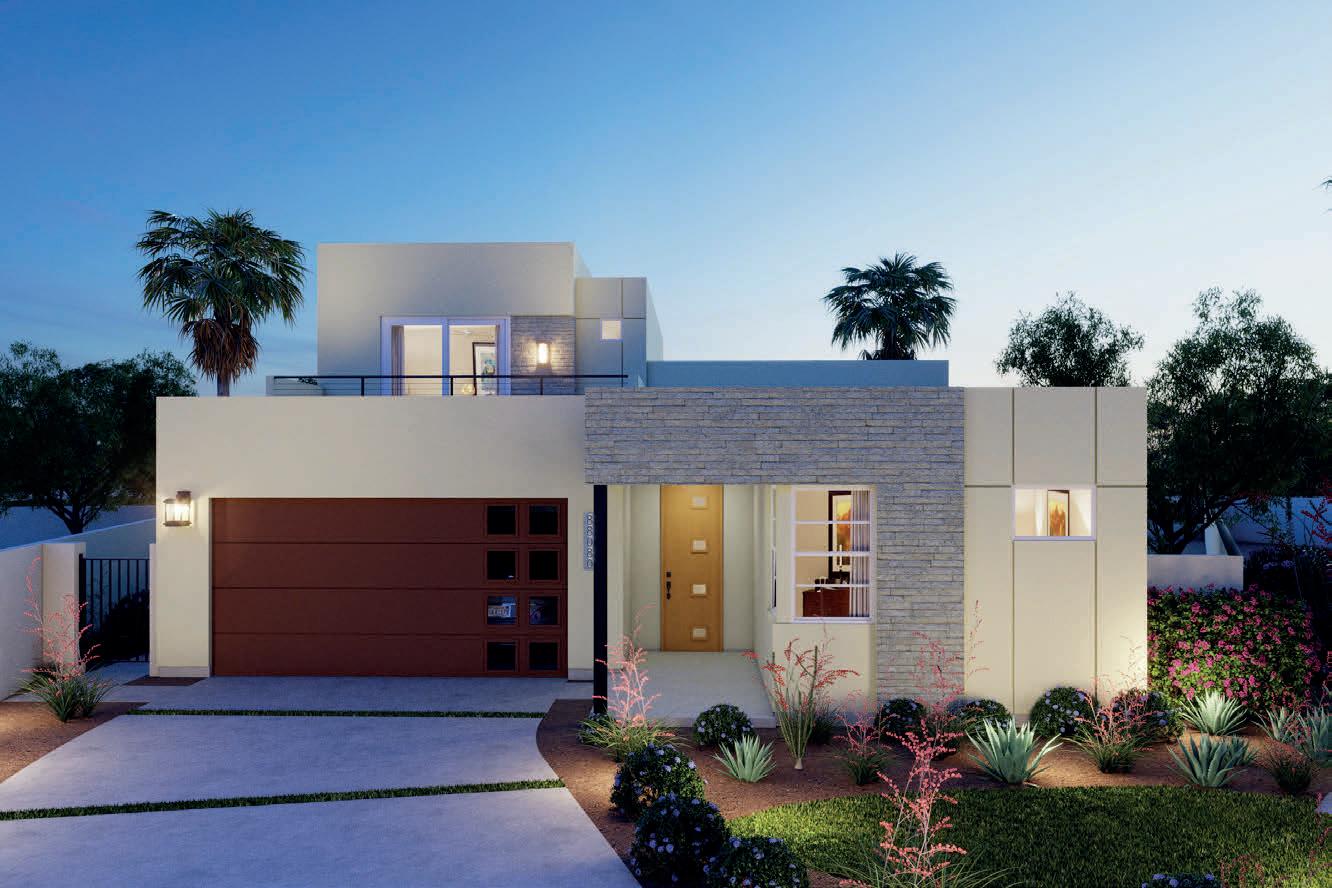
LUXURIOUS SANTA FE RETREAT
Stunning Mountain Views in The Estates at La Quinta
Nestled on a Sprawling 1.19 Acre Lot
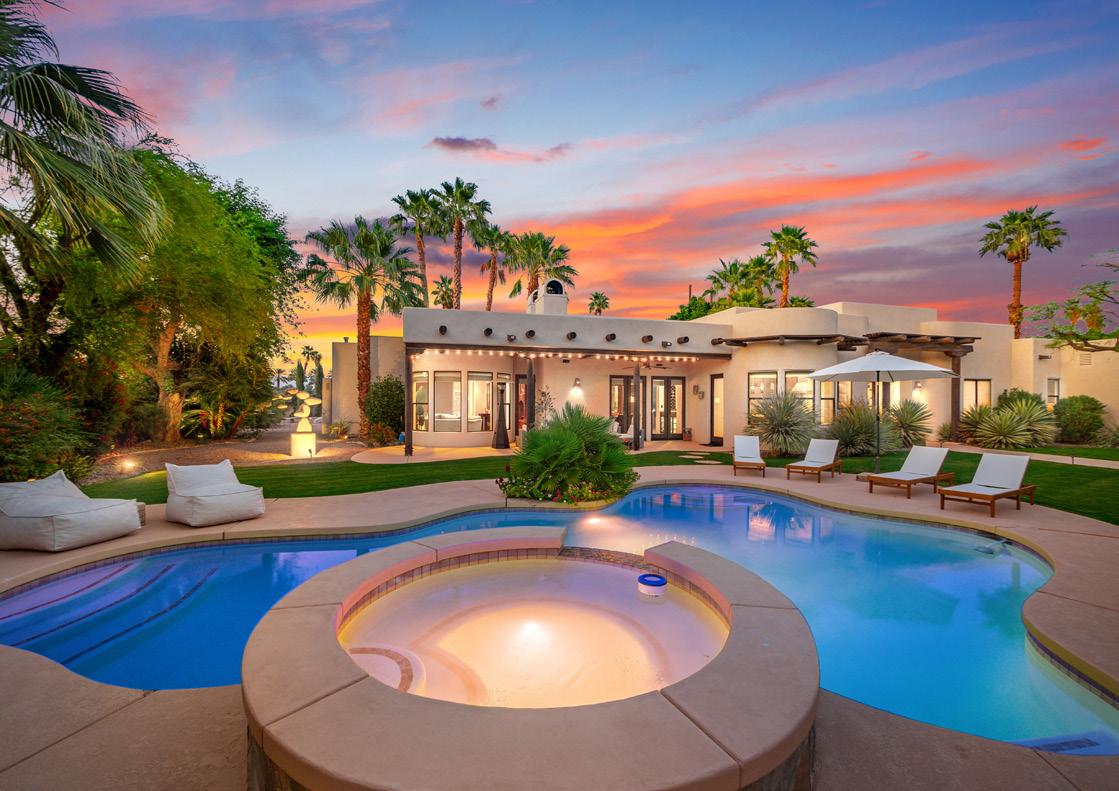



81990 MOUNTAIN VIEW LANE, LA QUINTA, CA 92253
Custom Santa Fe retreat located behind the private gates at The Estates at La Quinta! This home offers impeccable features & architectural details at every turn! The remodeled culinary kitchen is beautifully designed with custom cabinetry, quartz counter tops, stainless appliances, gas cook top, copper farm sink & island! Living area offers a Kiva fireplace, wood flooring, French doors and overlooks the den & formal dining room offering additional entertaining space! Primary suite has sitting area, wood beamed ceilings, fireplace & direct access to the pool & spa! Primary bath has a jetted tub, walk in shower, double vanities & walk in closets! There are 2 guest rooms in the main house both with their own en-suites and an office! Your family & friends will love the detached guest house with bar, game area, bedroom, private bath & large gym! This estate sits on 1.19 acres and offers endless outdoor activities. Pool & spa, built in BBQ island, fire pit, impeccable landscaping, ample dining space all surrounded by the stunning Santa Rosa Mountains. Great investment opportunity!
5 BED | 7 BATH | 5,249 SQFT. | $2,600,000




and Lifestyle Group

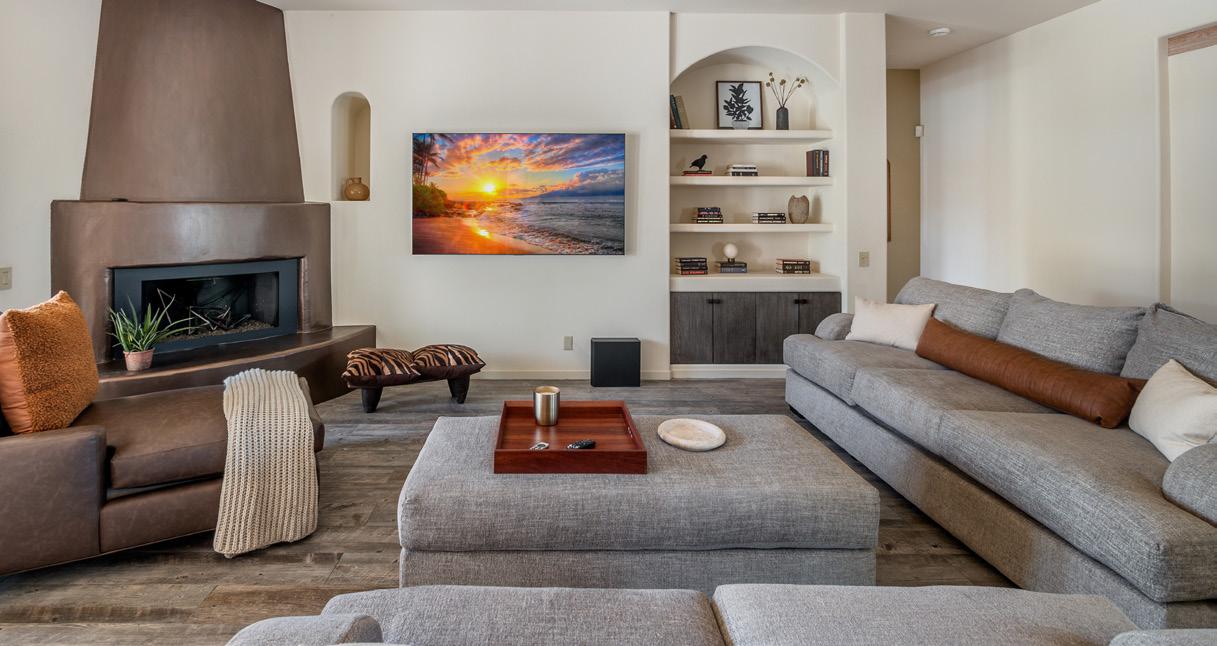
















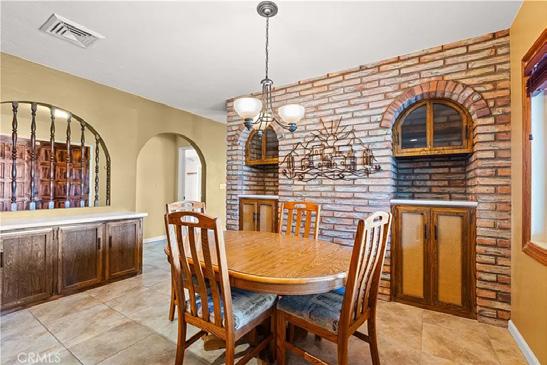
This is a rare opportunity to experience the resort-like lifestyle at Country Club Terrace. This well-maintained home is one of twenty-four condos in the complex and features one of the nicest patio views of the large sparkling pool and pristine interior landscaping. The exterior has recently been painted and the interior features new laminate flooring. The private front entrance leads you into the spacious open living area with mid-century kitchen, breakfast bar and cozy fireplace. This condo is move-in ready – come take a look and feel the special ambience of Country Club Terrace.

YUCCA VALLEY, CA 92284
3 BD | 3 BA | 2,430 SQFT | $589,000
This spacious Sky Harbor home features an open living room, separate family room, two fireplaces, office, large laundry room, and much more. Three bedrooms, 2.5 baths. New quartz countertops in the kitchen and dining area. Generous patio areas, a putting green, fenced dog run, garden, firepit, and horseshoe pit invite active outdoor living. The location is ideal – in a quiet neighborhood just three miles to downtown Yucca Valley and 1.5 miles to the Black Rock Campground and trailhead in Joshua Tree National Park.








Three-bed, two-bath home located just a short walk from downtown 29 Palms. Walkable store-fronts, good restaurants, and brand new community center all just a couple of blocks away! You’ll love walking to the Saturday morning farmers markets for local artisan goods, coffee & even produce. Less than 10 minutes to the USMC Base entry and only 15 to the National Park! Grocery stores & gym are also less than 10 minutes. Truly a great spot to call home in Twentynine Palms! Seller is willing to credit towards buyer’s closing costs!



Quiet cul-de-sac with level parking, easy access, and stunning views. Open floor plan, spacious kitchen, wood-burning fireplace. Living room with deck access. Efficient main-level bath with washer & dryer. Two upstairs bedrooms, one with a balcony. Short drive to Lake Gregory. Convenient commuting via Hwy 18. Ideal for full-time living, part-time use, or rental income. Schedule your showing today!



Major price improvement on the best lakeview lot Mill Pond has to offer! Lake Arrowhead’s most exclusive gated development. Expansive lake views, underground power, wide streets & easy access set this 60 parcel development apart from all the rest. Of these 60 parcels there is one that stands out as something quite special—202 Hidden Forest Road, lucky lot number 14. Unobstructed lake views, gentle down-sloping topography & bordered by an HOA reserve strip below—this quarter acre parcel has everything you need to make your lakeview retreat in the pines a reality. Much of the preliminary planning has been completed and is ready for you to take over to make your own including: Topographical Survey, Geotechnical Survey & conceptual plans from industry renown Studio H Design Group.






















Situated behind a private bridge, custom gates, and over half a mile of private road, this amazing, organic architectural masterpiece was originally designed and built by Frank Garske, a protégé of Frank Lloyd Wright. Characterized by natural woods, hand-laid rock, and the absence of right angles, this home blends beautifully into the breathtaking landscape. Huge boulders cluster outside the living room and form the backdrop for the truly magical water lily pond, complete with koi fish. Inside, the handcrafted rock staircase climbs over the fireplace leading to the primary suite for an unobstructed bird’s-eye view of the San Jacinto and San Gorgonio mountains. The primary balcony is a perfect place to take in the vast open space all around you. These panoramic views across the 160-acre site inspire creativity, peace and serenity.








6 BEDS | 5,329 SQ FT | $4,890,000

Near the famous Pioneertown village, just 15 minutes from Joshua Tree National Park entrance, a unique enchanting Bed & Breakfast. Peaceful and secluded 5,000 sq ft property on +/-35 acres of land with a dead-end private road entry, next to the Joshua Tree national park entrance. SFR with pool, helipad, multiple possible use, corporate retreat or for congregation, wellness center group or spiritual yoga or meditation, private weddings and events. No air and light pollution, black sky and milky way 365 days around. Truly a spectacular desert paradise under the stars.

REALTOR® | BRE#00877642
760.899.4300 | 760.464.0600
gpgerber88@gmail.com gerber4re.com




ONE OF A KIND CONTAINER HOME
674 GERBER AVENUE
2 BEDS | 2 BATHS | 1,028 SQ FT | $989,000
ONLY HOME ON THE MARKET LIKE THIS!! The only AIRBNB or Dream Retreat like THIS! TURN KEY!! The Ideal Getaway Home Comes with multiple Patios and decks! R.V. PARKING! Fenced Pool and Spa area and Patio Privacy! Inside The Box’s build, Container Henge is a genuinely unique property that has the most amazing mountain views and views from every window in the home! Modern Unique design with a gorgeous Observation deck 360 Degree Views/A Star Gaziers DREAM-created for relaxation, and entertainment and for one enjoying beautiful SUNRISES AND SUNSETS! Built with the utmost attention to detail & the highest level of quality. It is NOW Ready to SELL—TURN KEYMove In Ready! This one-of-a-kind home has two bedrooms, two baths, a beautifully tiled shower, a gourmet kitchen, and a roof-top deck, that will take your breath away with the views and star-gazing! Heating, air conditioning, energy-efficient solar, and laundry facilities. The beautiful Pool is 15 ft wide and 28 ft long. It has a 9 by 6 Baja Shelf and a 9 by 6 spa!
YUCCA VALLEY, CA









READY TO MOVE IN
4273 INEZ AVENUE
$759,000
Gorgeous Brand NEW HOME! Million Dollar Views, Views, Views! One of a kind! Take a look! IN THE BEST LOCATION! Features you will find are THREE generously sized BEDROOMS! It also features high ceilings, a fireplace, an indoor laundry room, a walk-in pantry, an open floor plan, and top-of-the-line amenities. High-end appliances, & modern designs are created for relaxing, and entertaining. Built with the utmost attention to detail & the highest level of quality! Design your pool and spa- and your casita!! The gourmet kitchen with stainless steel appliances includes a stove, refrigerator, and much more. Cooking and entertaining are a breeze in the family-sized kitchen with a built-in breakfast bar, walk-in pantry, gleaming counters, softclose cabinets, and drawers.. This eco-friendly offers energy-efficient construction. 2 x 6 walls with R-19 insulation + Seer 16-rated heating & cooling system. Over-sized two-car garage, indoor laundry room, and back patio and front patio too. Built by local legendary builder Darrell Danielson who has a 40+ year reputation for building top-quality ONE-OF-A-KIND affordable homes! CALL TODAY! Room for Adu-pool and spa!



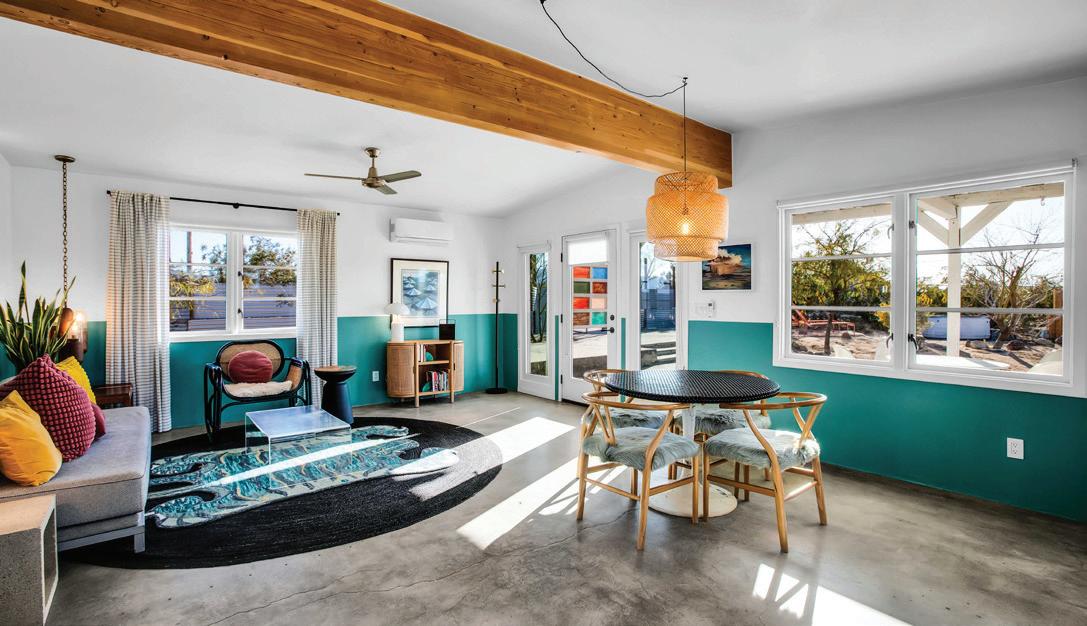



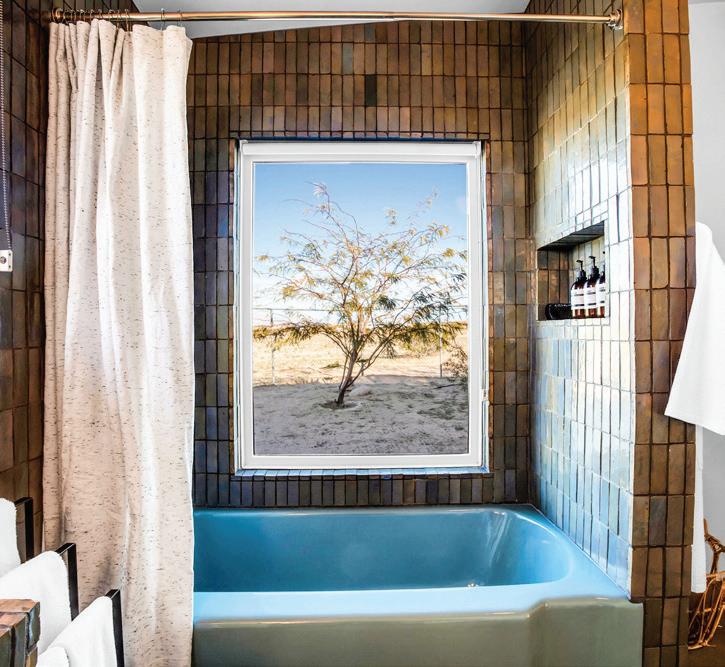

15 Acre Paradise in Wonder Valley
76676 MESA DR, TWENTYNINE PALMS, CA 92277 | 3 BEDS | 3 BATHS | 2,079 SQFT | $998,000
Escape to the magic of the High Desert with this incredible 15-acre paradise in Wonder Valley. This property features two meticulously redesigned mid-century modern homes, a versatile studio, a vintage Airstream, and a spa, all seamlessly blending luxury with tranquility. Known as “Little Wonder” and “Big Wonder,” the compound offers breathtaking sunrises over the mountains, stargazing under a limitless sky, and exquisite designer details like scalloped ceilings, concrete floors, honed quartz counters, and walnut cabinetry. Native landscaping with mature creosote bushes enhances the natural beauty of the desert surroundings. Whether you’re seeking inspiration, adventure, or peace, this property caters to all desires. Wonder Valley’s thriving community of artists and musicians provides a vibrant cultural backdrop, and the property’s history as a top vacation rental, featured in “Conde Nast Best Airbnb’s in the World”, Little Wonder’s history as a successful vacation rental presents a potential investment opportunity, allowing you to share the magic of the desert with others. This isn’t just a house, it’s a portal to a life less ordinary. Are you ready to answer the desert’s call?


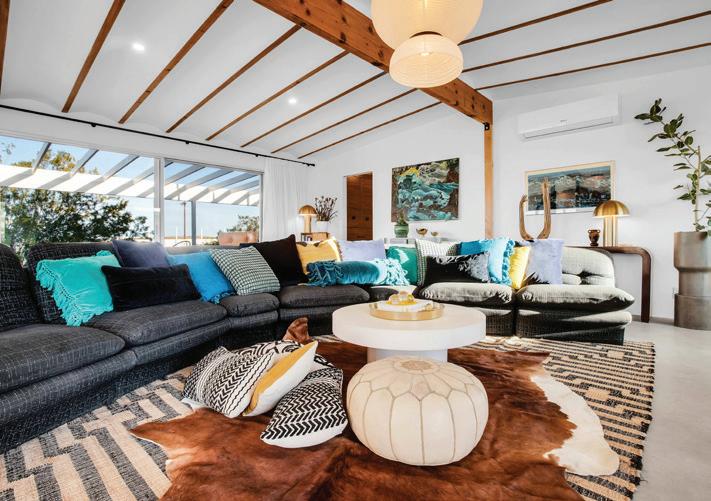



280 S. AVENIDA CABALLEROS #118
2
Calling all desert divas and modern minimalists! Escape to this beautifully updated condo where poolside paradise awaits. This gorgeous 2 bed, 2 bath condo is your technicolor escape to Palm Springs living. The recent remodel is a total vibe: pops of color dance across the mod wallpaper, while new energy-efficient windows and doors let the sunshine flood in. Whip up poolside snacks in the sleek kitchen, outfitted with brand new appliances and cabinets that’ll make any chef envious. Smart home features make life a breeze, and recessed lighting sets the mood for an unforgettable desert soiree. Both bathrooms are dazzling and chic, offering the perfect post-pool haven. Step outside your private patio and dive right into the sparkling oasis, just steps away. Sunbathe with a cocktail in hand, then hit the town with its vibrant restaurants, shops, and entertainment just a stone’s throw away. Move-in ready and waiting for you to unleash your inner desert disco ball. Don’t miss your chance to grab this piece of paradise!








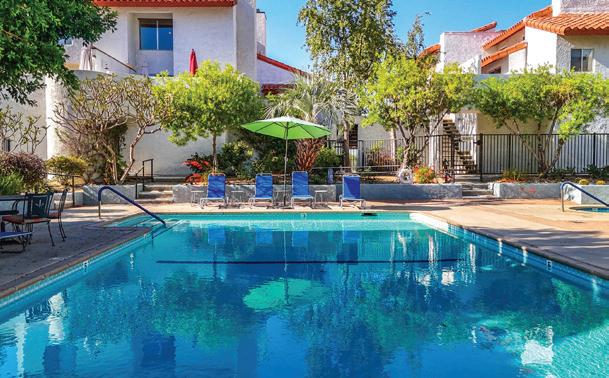
78180 CORTEZ LANE #164
1 BEDS | 1 BATHS | 576 SQFT | OFFERED AT $369,000
Some of the most incredible mountain views you will ever set your eyes on! Mountain Cove is a private gated community in Indian Wells nestled and wrapped by the Santa Rosa Mountains. This amazing remodeled turnkey unit is located on the top floor with a vaulted ceiling, full of beautiful light and open space including the new addition of a cozy loft. Enjoy peaceful sunrises and sunsets on the balcony that feels like it’s floating among the treetops. Here you have a very stylish updated pied-a-terre with year round heated pools, washer/dryer in unit, cable, high-speed wi-fi, streaming capable tv, Sonos Bluetooth sound system and EV chargers for electric cars. Mountain Cove allows for 7-day rentals, presenting a unique opportunity to generate income from your desert escape. Plus, you’ll be conveniently located near fantastic restaurants, bars, shopping, hiking trails, championship golf courses, and the world-renowned Indian Wells Tennis Gardens.






2 BEDS | 3 BATHS | 2,121 SQ FT | $350,000
DESERT HOT SPRINGS, CA 92240



Welcome to your oasis in Desert Hot Springs! This immaculate 2-bedroom, 3-bathroom townhome offers comfort, luxury, and natural serenity in a vibrant 55+ community. Recently remodeled with fresh paint and new flooring, the modern aesthetic flows seamlessly throughout. The kitchen features quartz countertops, shaker cabinets, and stainless steel Whirlpool appliances, while the dining area opens to a cozy living space. Two additional versatile rooms offer endless possibilities. Enjoy three en suite baths for convenience and privacy, and indulge in the therapeutic mineral hot spring water piped into the private spa and community. Step outside to savor views of Mt San Jacinto from the small outdoor patio. With an attached 2-car garage and community amenities like a mineral water pool, spa, and tennis courts, this turnkey townhome combines modern living with natural rejuvenation, perfect for a peaceful 55+ lifestyle. Don’t miss the chance to call this gem home.

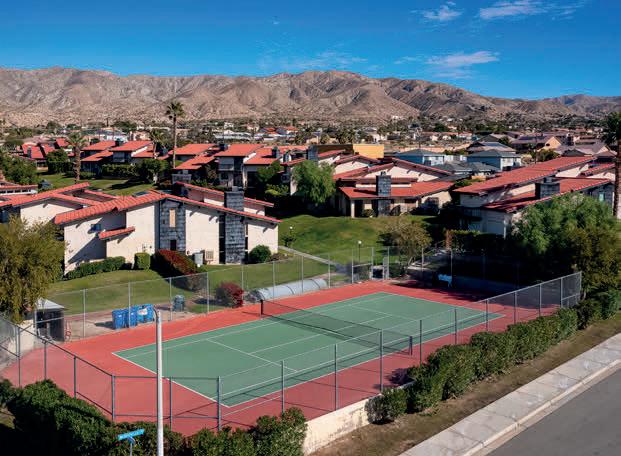




5670 Brentwood Dr. Hoffman Estates, IL

4 BR | 4 BA | 5,313 sf | $1,827,562
State-of-the-Art Professional Recording Studio

Curated for Entertaining


3-ROOM PROFESSIONAL RECORDING STUDIO
Designed and constructed with industry-standard Acoustic Engineering Principles.
Room-within-Room Architecture: No studio rooms share walls, doors or windows!
Isolation: Double-interleaved 5/8th gypsum on all walls & ceiling with gaps filled with backer rod & viscoelastic caulk. Custom sound-proof pedestrian doors (concrete-filled steel).
Custom sound-proof 5/8" ADA safety-glass sliding doors & windows.
Floating Structures: Floating floor, no adhesives or fasteners. Isolation-mounted floating walls. Floating ceiling hanging by a 74-spring kinetics-engineered noise control system.
Unparalleled: Opposing walls taken out-of-parallel preventing early reflections & standing waves. Control Room side walls are each splayed several degrees & the control surface has a splayed floating cloud treatment. Live room also has a splayed floating cloud to distribute the intense sonic energy of drums or other acoustic instruments.
Decoupled: Decoupled HVAC system containing 7 custom HVAC register silencers, decoupled electrical conduits & silenced audio wall boxes with decoupled audio conduits.
Surface Treatments: 9 custom fine-carpentered combo Slat Resonator / Bass Trap fixtures (node prevention). Sound absorption & sound diffusion appliances.
Critical Listening: Adam Audio S2X 5.1 surround-sound speakers featuring Kevlar-coated cones & ribbon tweeters.
Hardware: High-tech UPS, Preamp, Audio Interface, Control Surface & Computing Hardware.
Lighting: Stage lighting truss filled with DMX-chained lighting, sequencing LEDs in 9 slat resonators and RECORDING warning signs in 3 areas that respond automatically when recording starts.
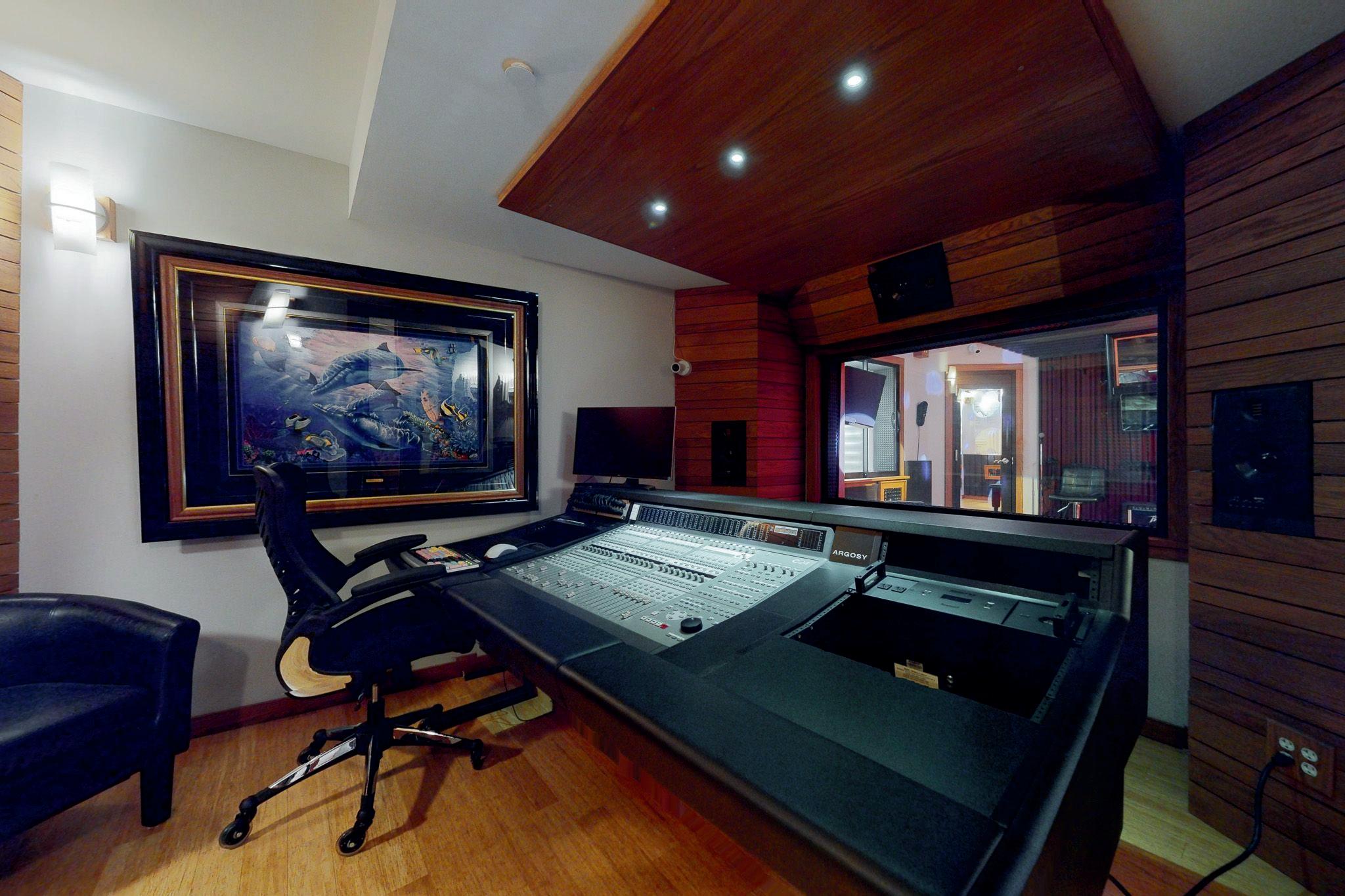
Control Room



11198 BALSAM AVENUE, HESPERIA, CA 92345



4 3 3,205
SHEREE BENOIT | EQUITY UNION LUXURY PROPERTIES
REALTOR® | DRE #02072810 | 310.746.3134 | socalagentsheree@gmail.com
$660,000 | Come and See this Lovely 2006 Custom Built Home by Deserada Homes! This home is large and spacious at 3,205 sqft. It has 4 beds, 2.5 baths and an extra-large room off the kitchen which could be used as a 5th bedroom, game room, or large office. Situated on a fenced one-acre lot, it offers ample room for pets and has potential for an ADU. It includes a 3-car garage for added convenience.



GREG DESME | CAL STATE REALTY SERVICES
BROKER | DRE #01086075 | 661.342.2859 | gcdesme@gmail.com
$159,000 | Purchase 2.5 acres with riparian water rights to the Kern River, located on the north side across from Calm. Build your dream home 15 minutes from downtown with amazing river and mountain views! 197
MILL


BOBBI DEBARGE | COMPASS



REALTOR® | DRE #01910998 | 310.403.7959 | bobbi.debarge@compass.com
$115,000 | Nestled in the majestic mountains of the San Bernardino National Forest, widely known as “The Alps of Southern California,” is the best kept secret on the West Coast - Lake Arrowhead. Build your custom dream home in this luxurious, newly developed gated community alongside other stunning new construction homes.
PALMDALE ROAD, PHELAN, CA 92371
$124,900 SELLER MOTIVATED


MARTHA SANCHEZ | BRIGHT STAR ESTATES, INC.
REALTOR® | DRE #01049990 | 562.980.6258 | soldbymarthasanchez@gmail.com
Vacant land for sale. San Bernardino County. Price Reduced. “Zoned Residential”. Seller Motivated. Make an offer!


EVELYN CALAS | LUXURY COLLECTION
REALTOR® | DRE #02050422 | 562.922.2784 | 101evelyn@gmail.com
$13,000 | 2.5 acres of agriculturally zoned land with gentle slopes and stunning 360-degree mountain views. Approximately 1 mile from the main road, ideal for a campsite during harvesting. Land coordinates are: Latitude 35.055947856138, Longitude -118.275517365238.


LINDA JOY SALAS | HOMESMART

REALTOR® | 760.625.5129 | ljoysalas@gmail.com
$129,000 | Available now! Open concept with upgraded kitchen backsplash and laminate floors. Guest and master bedrooms have separate entrances with awnings. 55+ community, indoor laundry, ceiling fans, storage shed, RV parking, and community pool.

Experience Luxury Living on the River
1340 SE PRISCILLA LANE, GRANTS PASS, OR 97526
Welcome to luxury living on the river right in the heart of town! This spacious home offers the epitome of comfort and style with two master suites— one conveniently located on the main level, and the other on the upper floor, with two additional guest bedrooms. Step into a chef’s dream in the beautifully remodeled kitchen featuring granite countertops, stainless steel appliances, and a commercial-grade gas range/oven. Natural light floods the sitting room, living room, and kitchen, all boasting picturesque views of the beautifully manicured lawn that gracefully slopes down to the mighty Rogue River. This home is a host’s paradise with bonus room and bar upstairs, a stunning covered patio, an impressive outdoor kitchen, a fabulous pool, two inviting hot tubs, and a cozy fire pit—perfect for memorable moments with friends and family. And...it’s right across from one of the best fishing holes! Don’t miss out on this chance to live on the river in style!
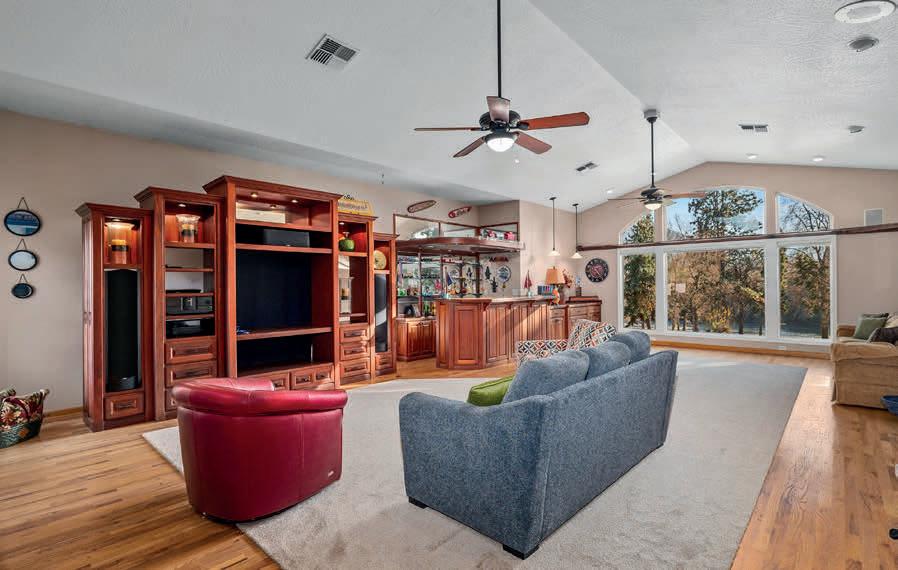





HIGH TRAFFIC RETAIL/INDUSTRIAL PARCEL
0.96 ACRES | $4,495,000


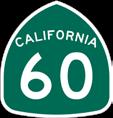
PLEASE DO NOT DISTURB LONG TIME EXISTING TENANT. This site is nominally improved with two buildings totaling 2100 rental square feet. The structures pertain to a one-story, wood-framed office/retail building totaling 960 sq. ft. and 1,144 square foot one-story, wood-framed storage structure. The subject property is leased on a month-to-month basis and is operated as a U-Haul franchise and vehicle storage yard. Lot is 41,698 sq. ft. or 0.96 gross and net acre, rectangular-shaped lot positioned along the east side of Lemon Avenue, 250 feet south of Valley Boulevard in the City of Industry, Ca. The property has a City of Walnut Postal Address. This site is located about 1-2 blocks from the FUTURE WALNUT BUSINESS PARK PROJECT which is comprised of more than 400,000 sq ft. of office park. LAND ONLY FOR SALE, NOT THE BUSINESS! Industrial Zoned
STEVE LEGARE
REALTOR® | DRE#: 00452827
C: 310.939.7171
slegare39@hotmail.com www.westshoresrealty.com


20.21 ACRES CALL FOR PRICING
AMAZING OPPORTUNITY! 8 LOTS with water rights. Also has mineral and oil rights. Excellent opportunity to develop 20+ acres to build home community that would offer massive lots. Property is surrounded by ranch style homes on large lots. Water pump and company convey. Water line runs the entire length of the property for easy access & there are 2 fire hydrants on the eastern & western border of the land. Electrical also ran to property for the pump house and there may be cable and/or phone lines on adjacent poles. Potential plat maps are available to make development fast and easy for quick return on investment. Water company goes with the property. Two 8,000 gallon water tanks are on site. May be able to use for agricultural purposes. APNS 252-224-09252-224-10252-224-11252-224-12252-224-50252-224-51252-224-52252-224-53

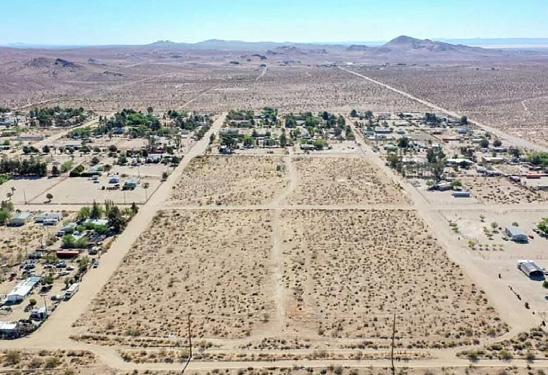









0.45 ACRES • OFFERED AT $800,000
Rodeo Realty is proud to present Shangri-La in Agoura Hills! Don’t miss this opportunity to build your own cabin, artist studio or spiritual retreat on a one-of-a-kind nearly ½ acre lot. Immerse yourself in this idyllic mountain sanctuary year-round or for weekend getaways, where breathtaking sunrises and sunsets glimmer on the lake, decorate the mountains with ever-changing colors, and never disappoint. Discover a hidden paradise as you wander down to the secluded multi-terraced gardens where indigenous flora adorns custom stone walls, ergonomically conscious stone stairways and paths. No expense was spared in the design, quality and craftsmanship of the custom outdoor enhancements that remain on this unique and distinctive property. This secluded gem is highlighted with a life-size three-tiered waterfall originally built as a 1930’s movie set. While surrendering to the gentle sound of water flowing down the boulder falls in concert with the native birds, butterflies, and other wildlife, you’ll likely be greeted by local herons, egrets, ospreys and parrots that live in harmony with the surrounding natural habitat. When you’re not creating, meditating, working, playing or simply “being” inside your living space-to-be or outside in the magical gardens below, as a member of the Malibou Lake Mountain Club you’ll have your own private dock with access to the lake to enjoy swimming and boating, as well as use of the community pool, tennis court, clubhouse, and more. Located in the heart of the Southern California coastal range, Agoura Hills is the gateway to our beloved Santa Monica Mountains, surrounded by thousands of protected and pristine acres of State parkland and National Recreation Area, including Malibu Creek State Park, Reagan Ranch and Paramount Ranch with endless hiking and equestrian trails and other nature-loving activities. A perfect location with nearby shopping, including historic Whizin Market Square and everyone’s favorite Trader Joe’s, plus dining, entertainment, culture, and more just minutes away. Enjoy a short scenic drive to Malibu and the Pacific Ocean, and get to the studios and LAX in less than an hour. Your forever dream home or weekend get-away awaits!!











Beautiful Lockwood Valley



Located close to the charming town of Frasier Park in the Los Padres National Forest. Great opportunity to own a secluded getaway in beautiful Lockwood Valley, only 45 minutes from Valencia and 20 minutes from Pyramid Lake. Parcels are primarily undeveloped but there is one single family (3/1) home and a barn with two apartments that need restoration. Three wells, septic and electricity on the property. Buyers to perform all property inspections including but not limited to well volume, subdivision of parcels, and any others desired.

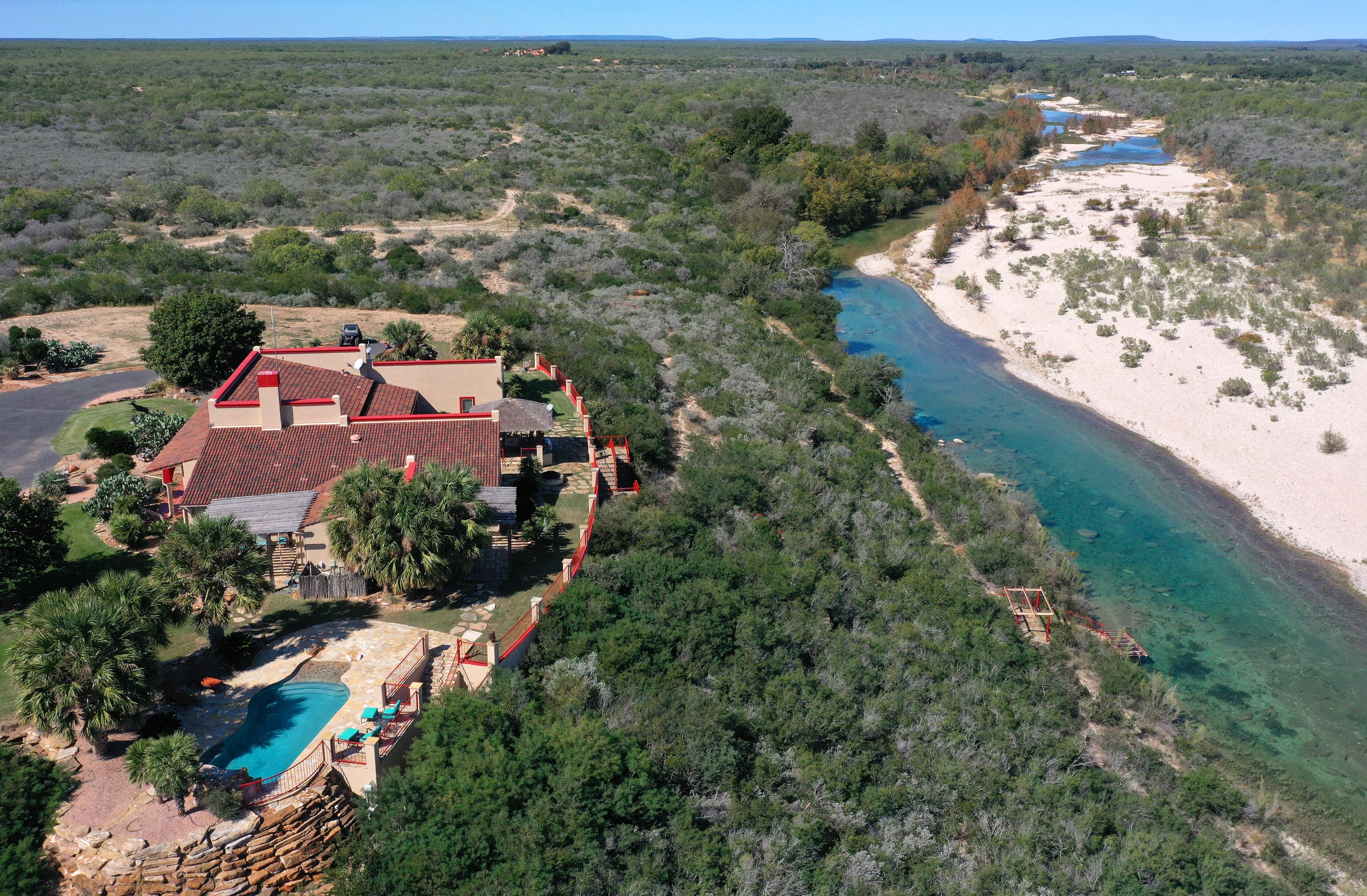

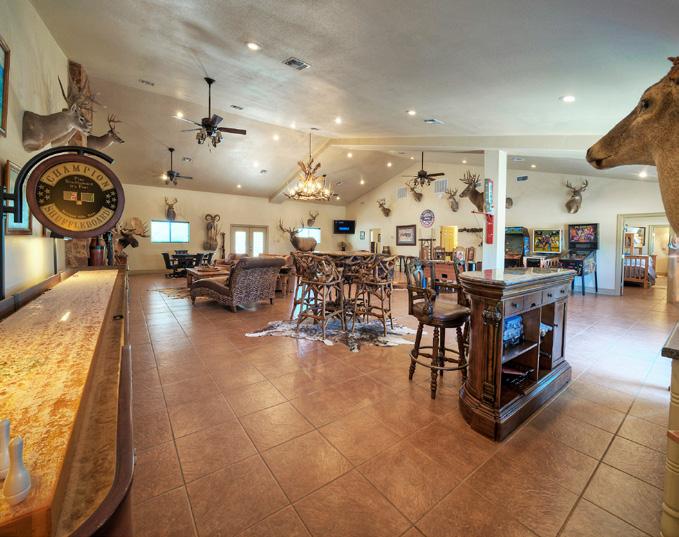

4 BED / 4 BATH / 4,729 SQFT / $10,900,000


This 2,010-acre ranch, just 10 minutes south of Uvalde, Texas, offers easy access with Hwy 83 frontage and around 2 miles of paved interior roads. The high-fenced property is turnkey and features a hacienda-style main home overlooking the Nueces River, with 4 bedrooms including 2 casitas, Wolf appliances, a courtyard, and a pool with a waterfall. Additional improvements include a hunter’s lodge, foreman’s home, and employee’s house. The deer breeding operation has produced incredible 200+ class deer, with all blinds and feeders conveying. 3,000+/- ft of Nueces River frontage offers easy access for swimming and relaxation.


