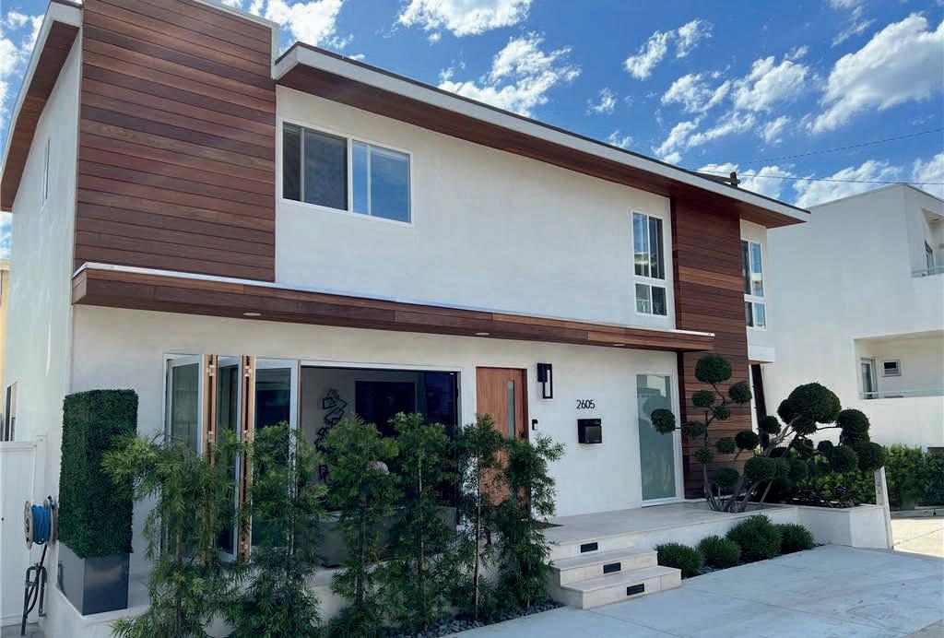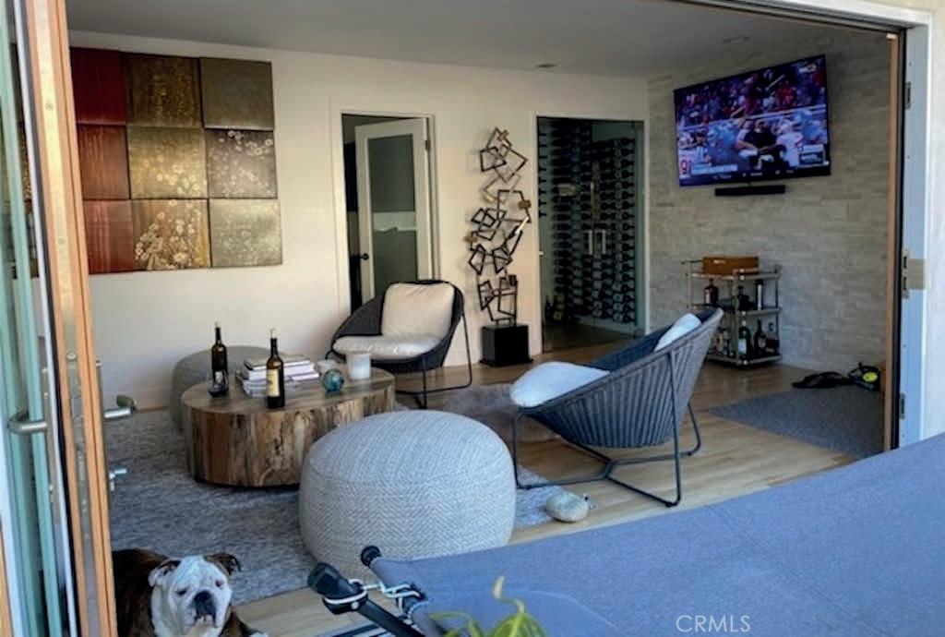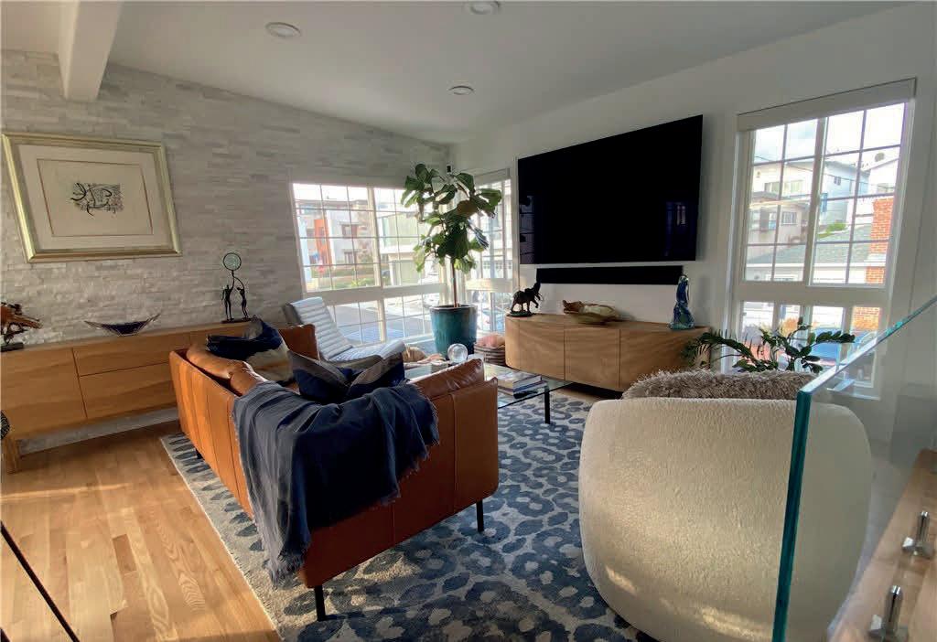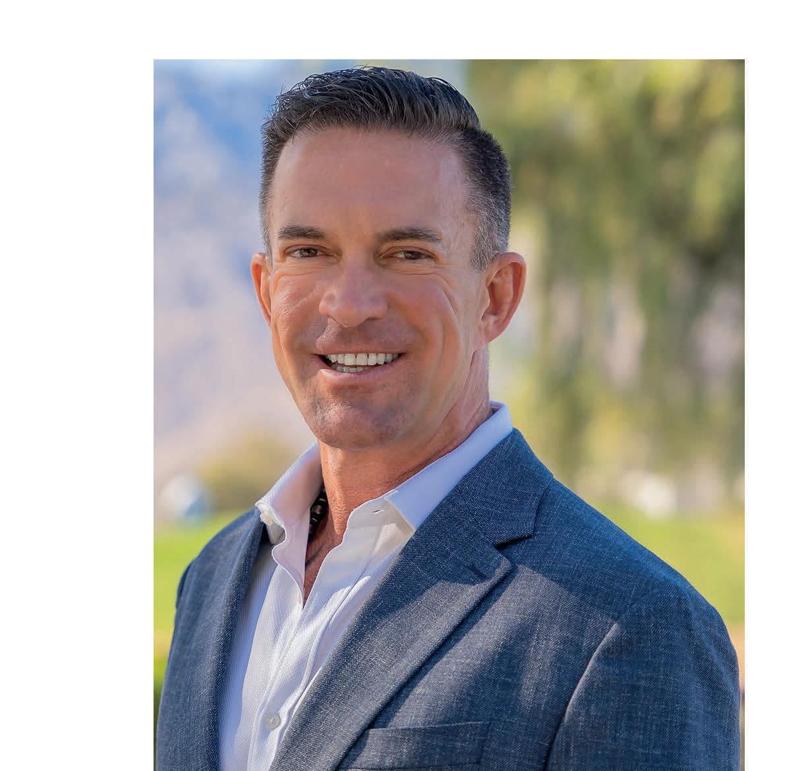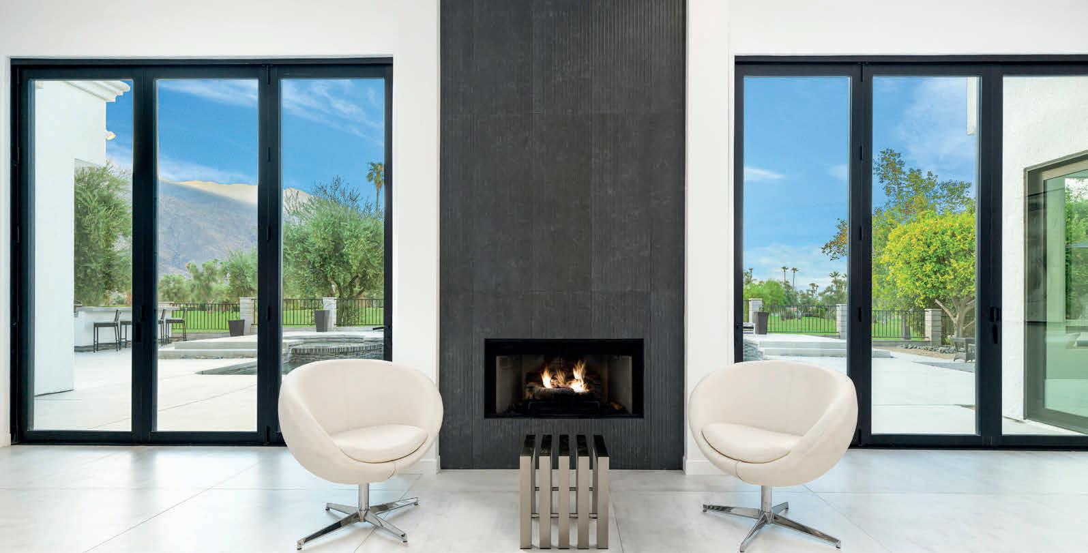
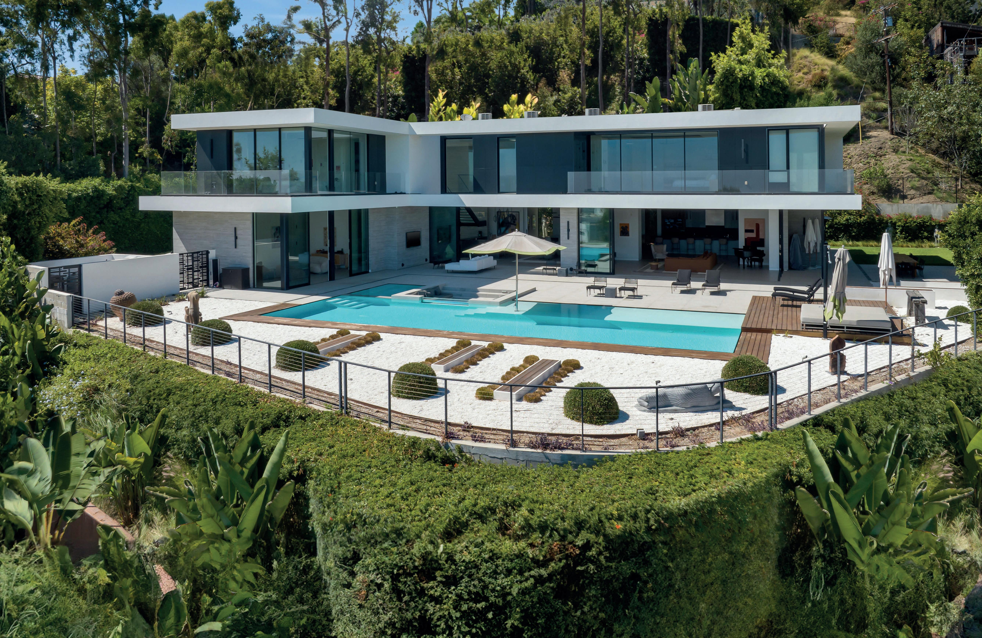





Discover a breathtaking sanctuary minutes from Zuma and Point Dume located on one of Malibu’s premiere streets, Bonsall Drive. This 3.8-acre compound, with verdant lawns and magnificent trees, redefines indoor-outdoor living. The main house and two guest houses offer tranquility and sophisticated entertaining. The single-story Cape Cod-style main house features high sloped ceilings, hickory floors, and garden views from every room. The expansive living room, with a fireplace and walls of glass windows, opens to a charming front porch. The dining room leads to a sensational kitchen with an island, marble countertops, Lacanche French ovens, and glass doors to a shaded patio with lounge seating, a firepit, and bbq. Down the hall from the entryway you’ll find four en-suite bedrooms, including an expansive primary suite with a fireplace, garden views, and two full baths. Two separate guest houses offer additional living space and privacy. The property includes a pool, spa, stone fireplace, bocce court, treehouse, skateboard bowl, vegetable garden, and chicken coop. This Bonsall Canyon residence embodies comfort and sophistication.

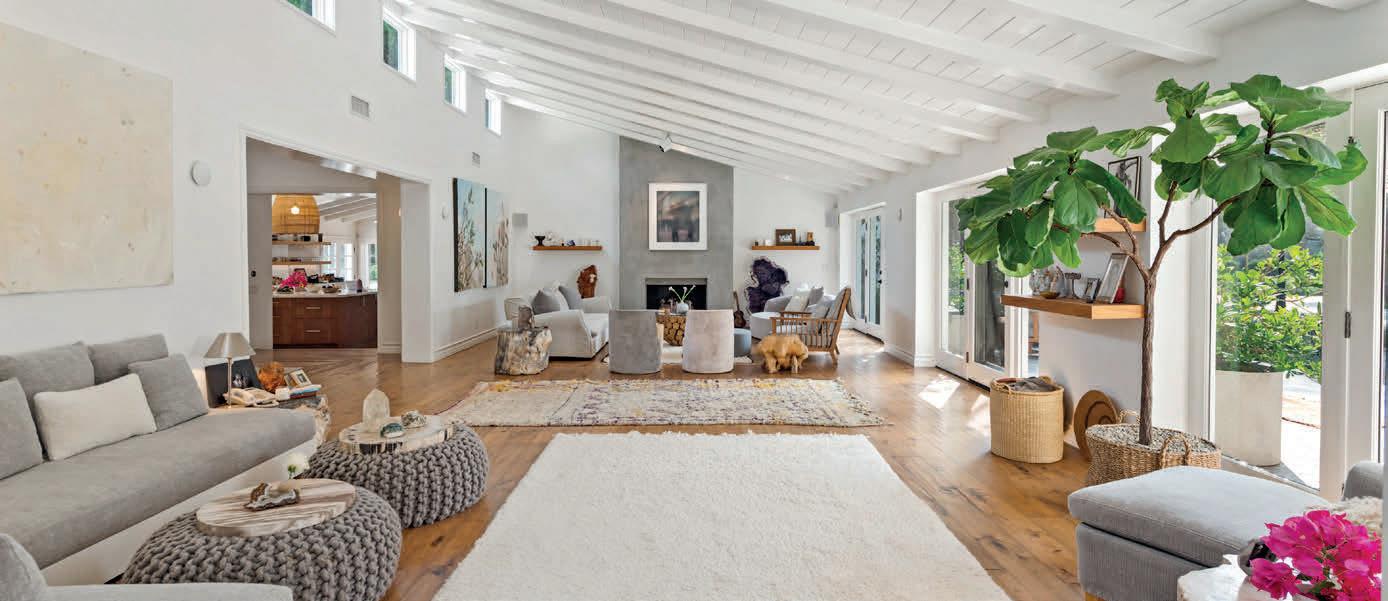
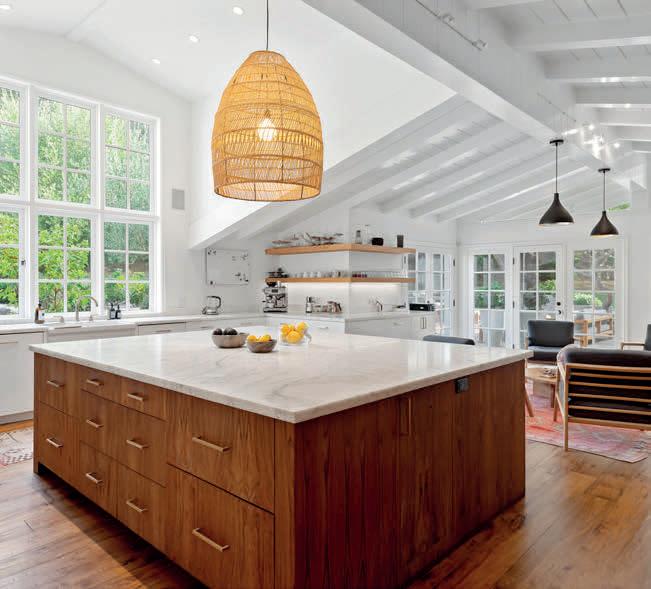
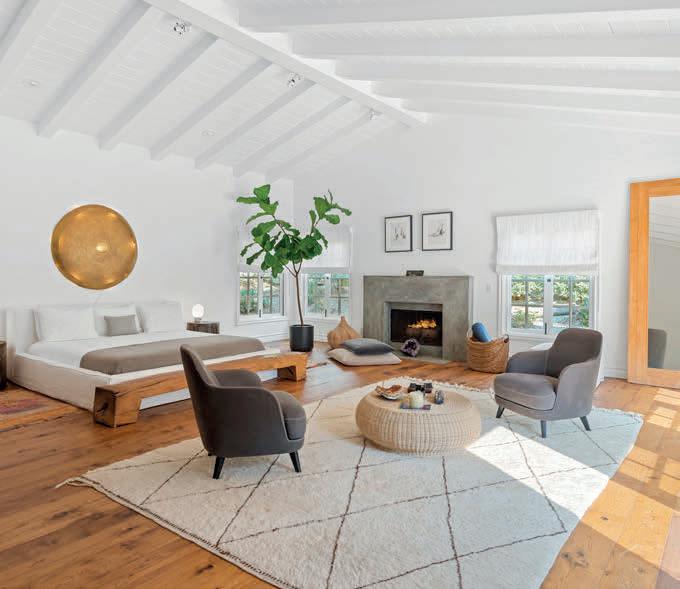

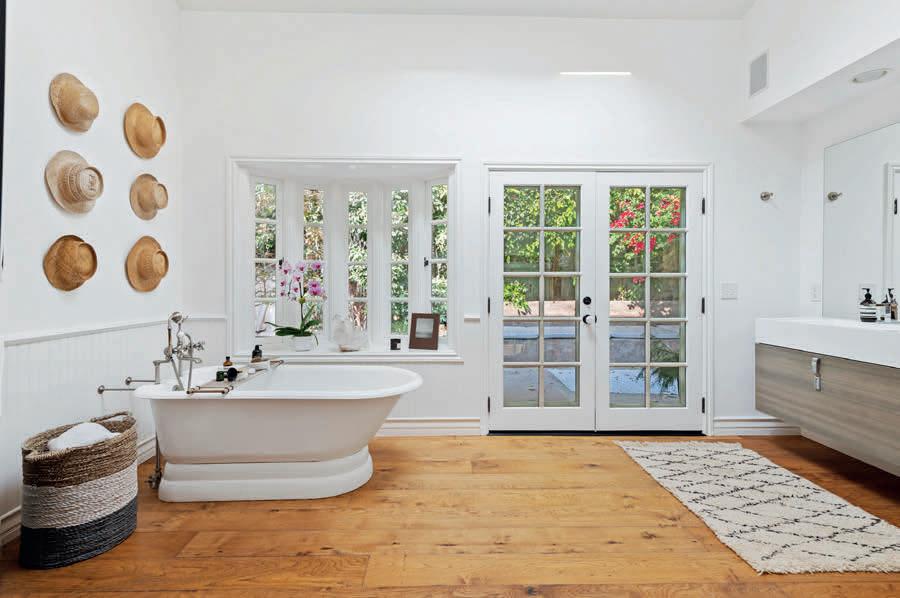
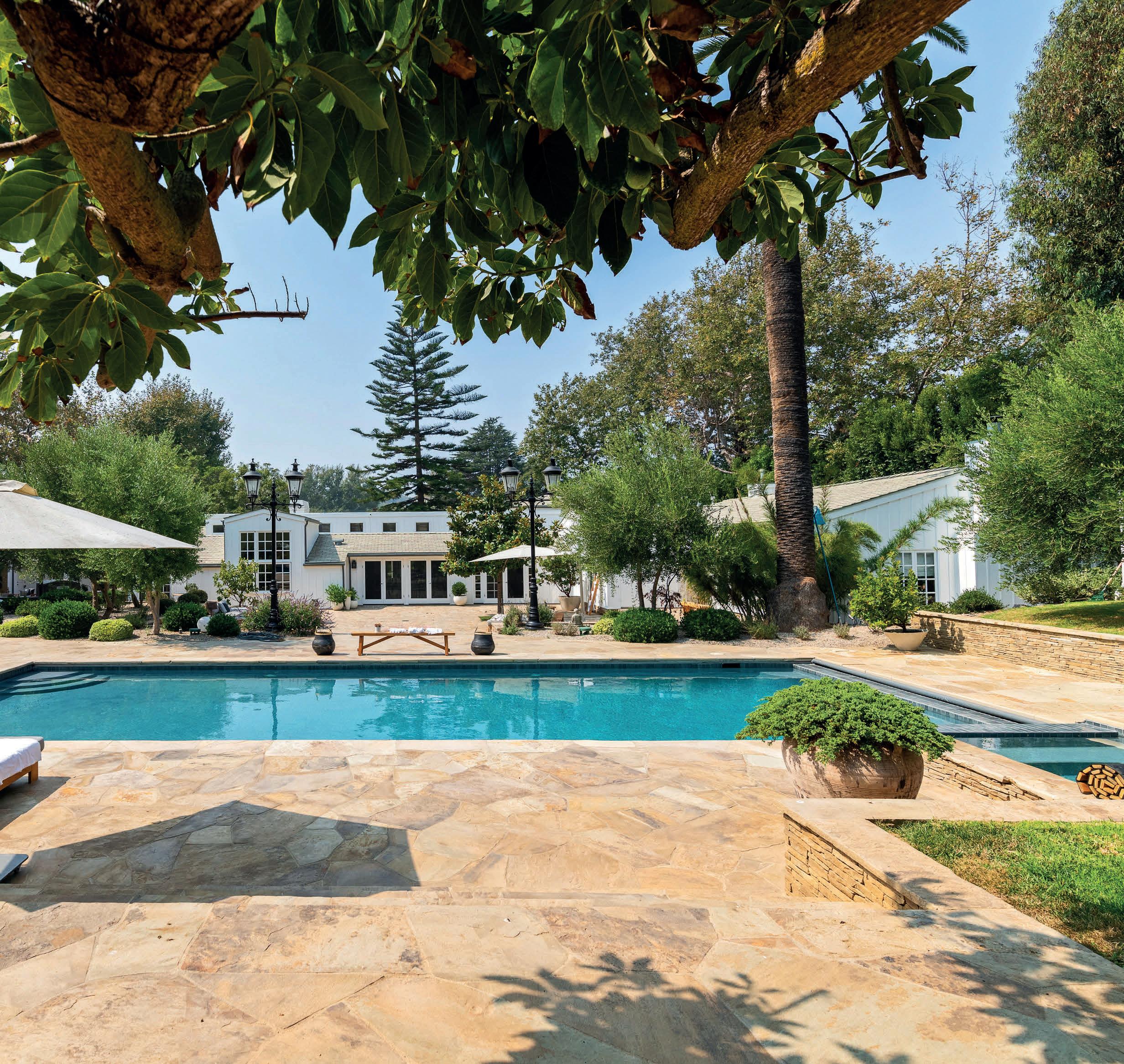


Nestled in the coveted Point Dume neighborhood of Malibu, 29201 Larkspur Lane presents a fresh, modern retreat. This stunning, recently built residence offers warm, contemporary elegance with skylights, rich wood floors, and stylish design elements throughout its expansive 6,500-square-foot floor plan. The home features five bedrooms and four and one-half bathrooms in the 5,650-square-foot main house and an additional two bedrooms and one bathroom in the 850-square-foot guest house, all spread over two levels of luxurious living and outdoor space. Inside, the kitchen is a chef’s delight, boasting Thermador appliances, a spacious island, and convenient bar seating, complemented by accordion windows that seamlessly connect to an outdoor bar area, perfect for entertaining under the California sun. Outdoors, find a serene retreat with a sparkling pool, spa, patios adorned with cozy firepits and a built-in bbq. A lush grassy area and landscaping throughout ensure privacy, while a guest house with its own full kitchen provides comfortable accommodations for visitors. Additional amenities include a lower level open living space ideal for a gym, media or game room. Ideally located, this home offers easy access to Point Dume beach, scenic hiking trails, and the vibrant dining and shopping options that define Malibu living. Whether seeking a permanent residence or a luxurious getaway, this property represents the pinnacle of coastal California living, blending modern comforts with the allure of Malibu’s natural beauty.
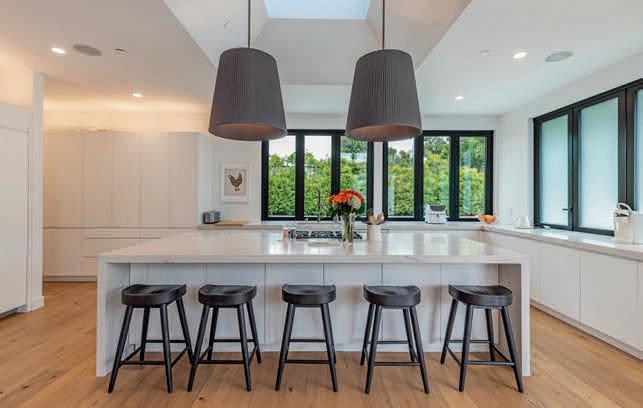
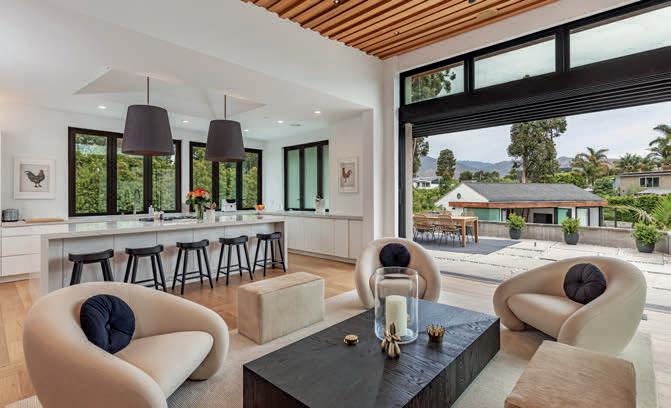

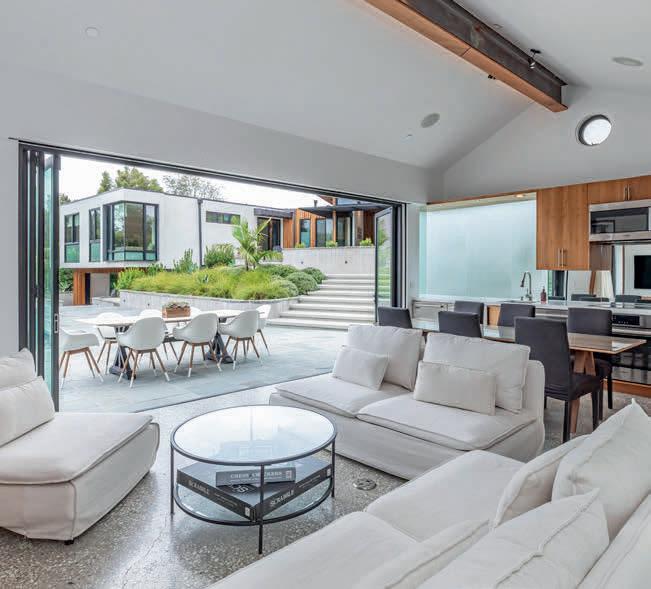
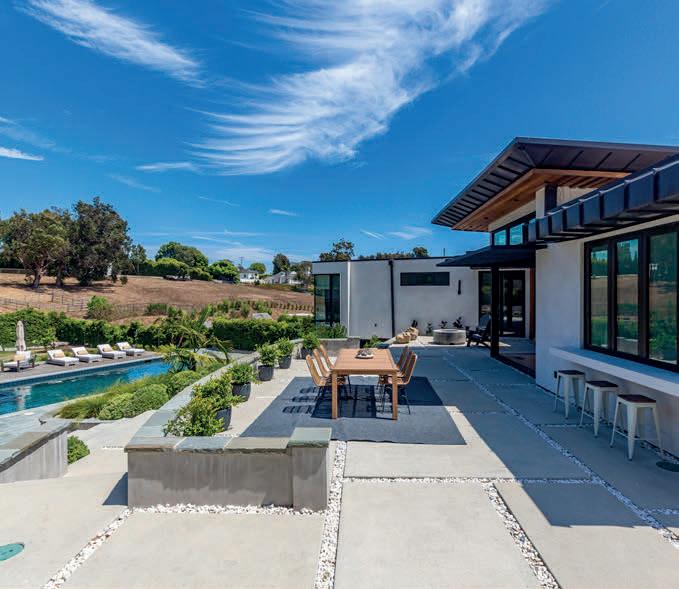

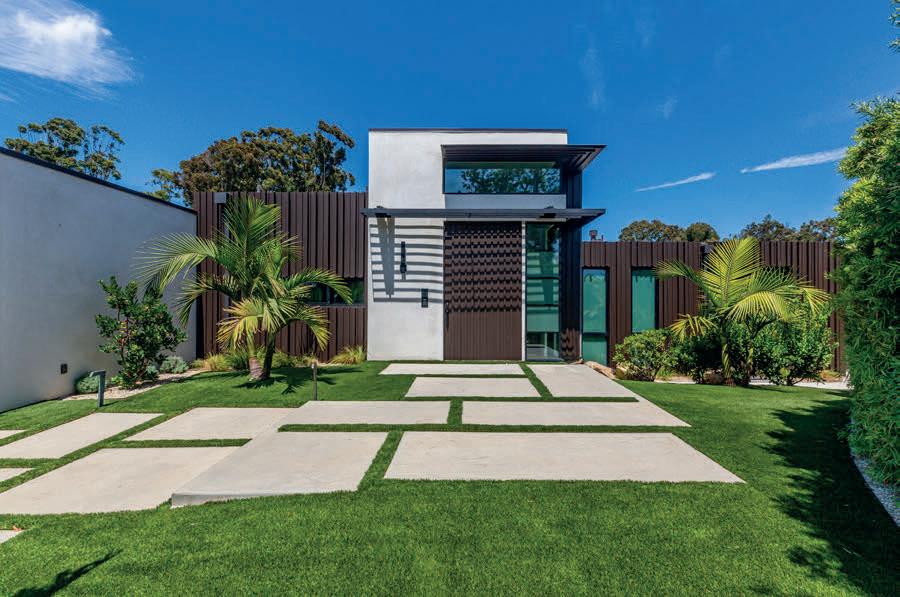
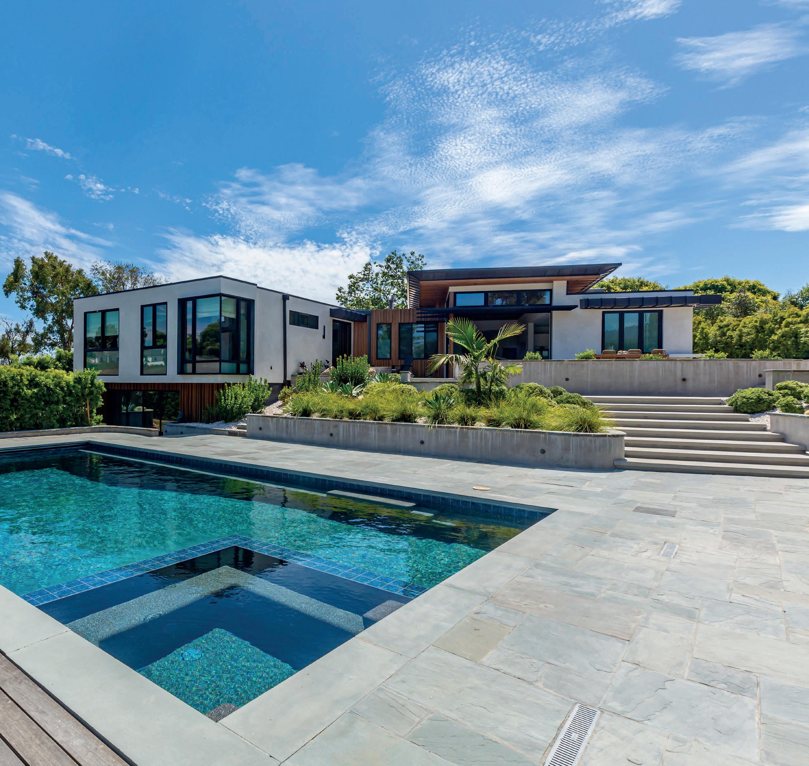


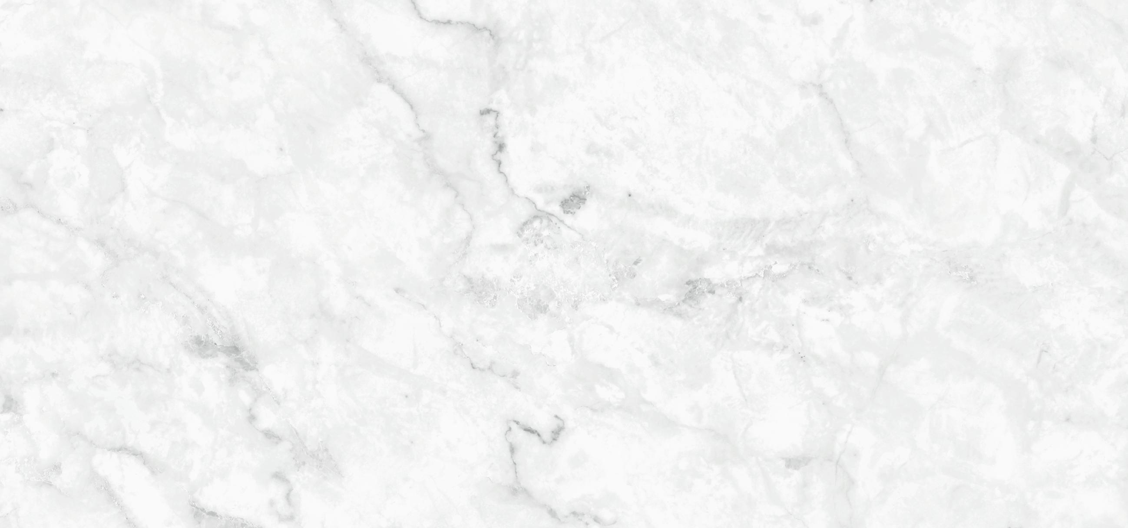
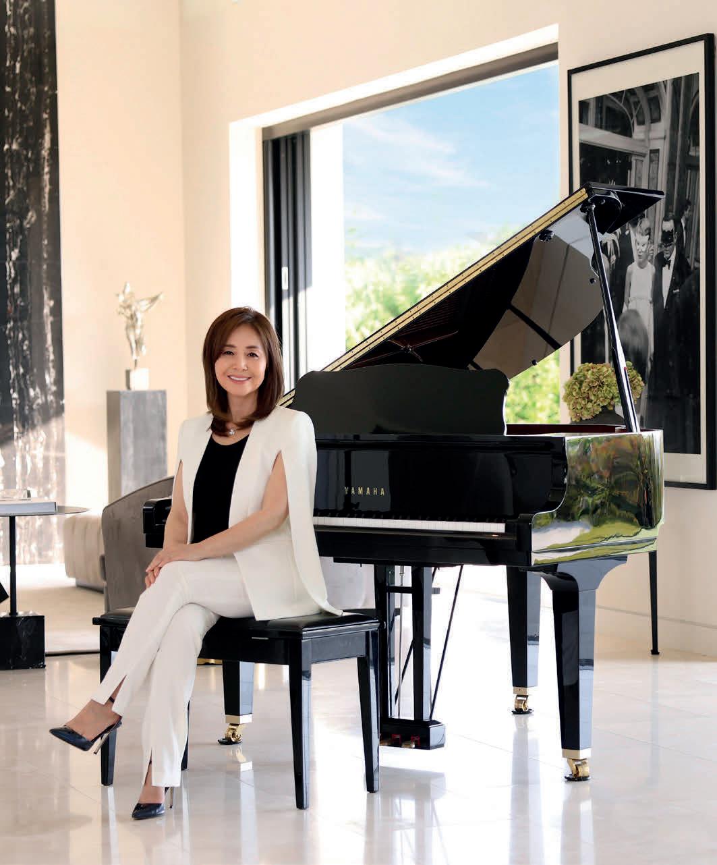

DIRECTOR | CA DRE# 01325115
C: 310.433.5590
christine@christinehong.com
ChristineH ong.com

With her extensive experience of over 20 years in real estate, coupled with her drive and penchant for good timing and detail, Christine Hong has helped her many clients successfully meet their needs in the sale and acquisition of properties. Her clients consistently acknowledge and rely upon her expertise, sincerity, and personal client contact to create and align real estate strategies that follow their business plans. For these reasons and more, Christine is one of the top Beverly Hills real estate agents year after year.
Having grown up in Los Angeles, her knowledge of the many different areas that canopies the city is paramount to her clients. Currently specializes in luxury residential, multi-unit, and investment and new development properties in Beverly Hills, Bel Air, Holmby Hills, Brentwood, Santa Monica, Malibu, Pacific Palisades, Downtown, Mid-Wilshire, Hancock Park, and Greater Los Angeles area. Her negotiating skills, traditional and alternative approaches, and keen knowledge of the current real estate market have been advantageous in successful transactions for her clients and helped them tread the waters of real estate investment with ease.
Christine holds the title of Estates Director with the world-renowned Hilton & Hyland/Forbes Global Properties, where she steadily grows her list of clients and professional contacts. As a member of the Rotary Club, Christine dedicates much of her spare time to charitable works both locally and globally.
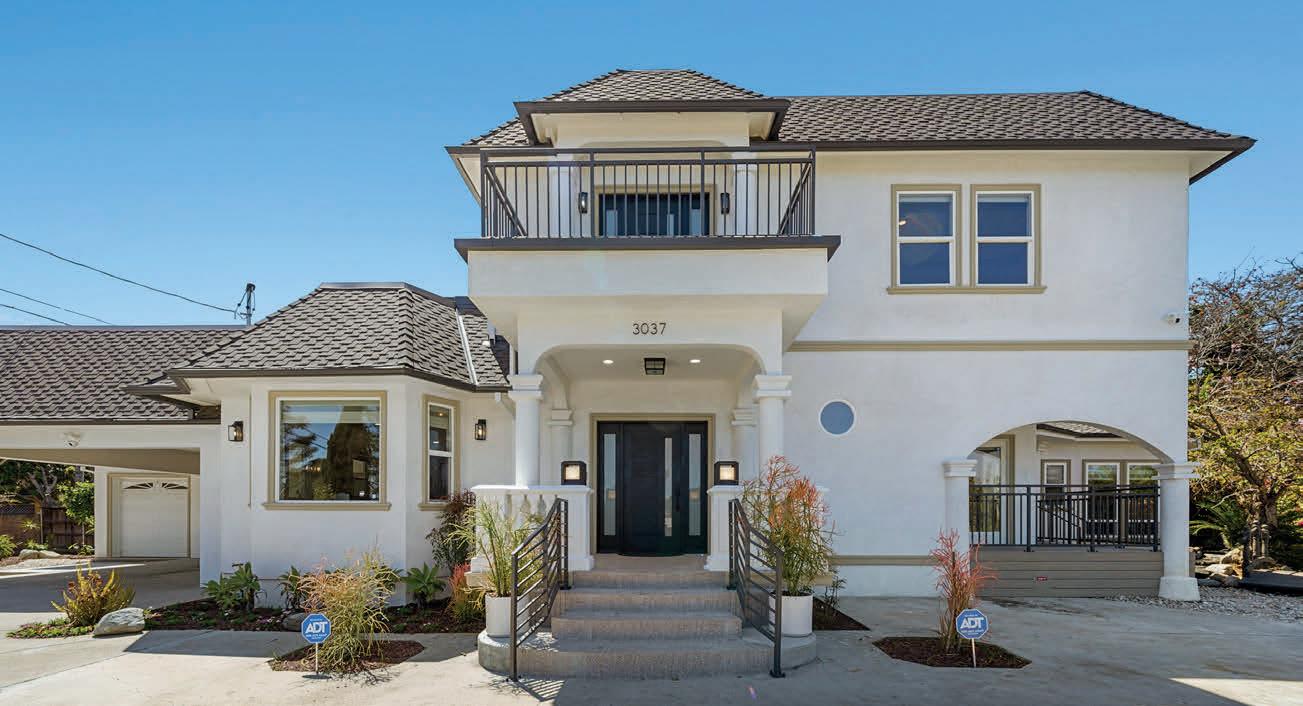
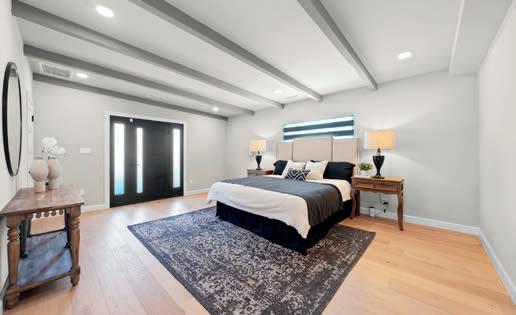


5 BEDS | 4 BATHS | 3,778 SQ FT
*** LUXURY LIVE AUCTION held at property, October 13th from 3pm to 4pm. Bidding to start from $2,499,000. Traditional non-distressed property. Cash or finance OK! Sellers will entertain offers prior to the Auction Date. Online registration due Thursday October 10th by 5pm to qualify for bidding at the live auction. Welcome to refined living in Westside Village. As you step into this meticulously crafted two-story residence in the tranquil Westside Village neighborhood of West Los Angeles, prepare to be enchanted by its timeless elegance and sophistication. Every corner of this stunning home has been thoughtfully upgraded and remodeled with the some of the finest materials, promising a lifestyle of luxury and comfort.




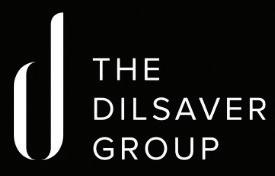


It is incredibly important to us to listen to our clients and to do everything we can to meet their needs and expectations. We realize reputation is fragile, and every step we take matters. We feel truly honored every time we are selected to represent a buyer or seller. We put all of our efforts and time into making a client’s transaction highly successful. There is no better compliment to us than to be referred to your friends and family. We feel a great sense of responsibility to provide the level of service and results that would warrant your confidence in us. We are passionate about strategy and negotiation, and that is where we shine.
From the beginning of our interaction until beyond escrow, our business is not just about transactions—it’s about building lasting relationships with you. We sincerely thank all of our clients for the opportunity to serve and represent them in one of the most important times of their lives.
Warmest regards,


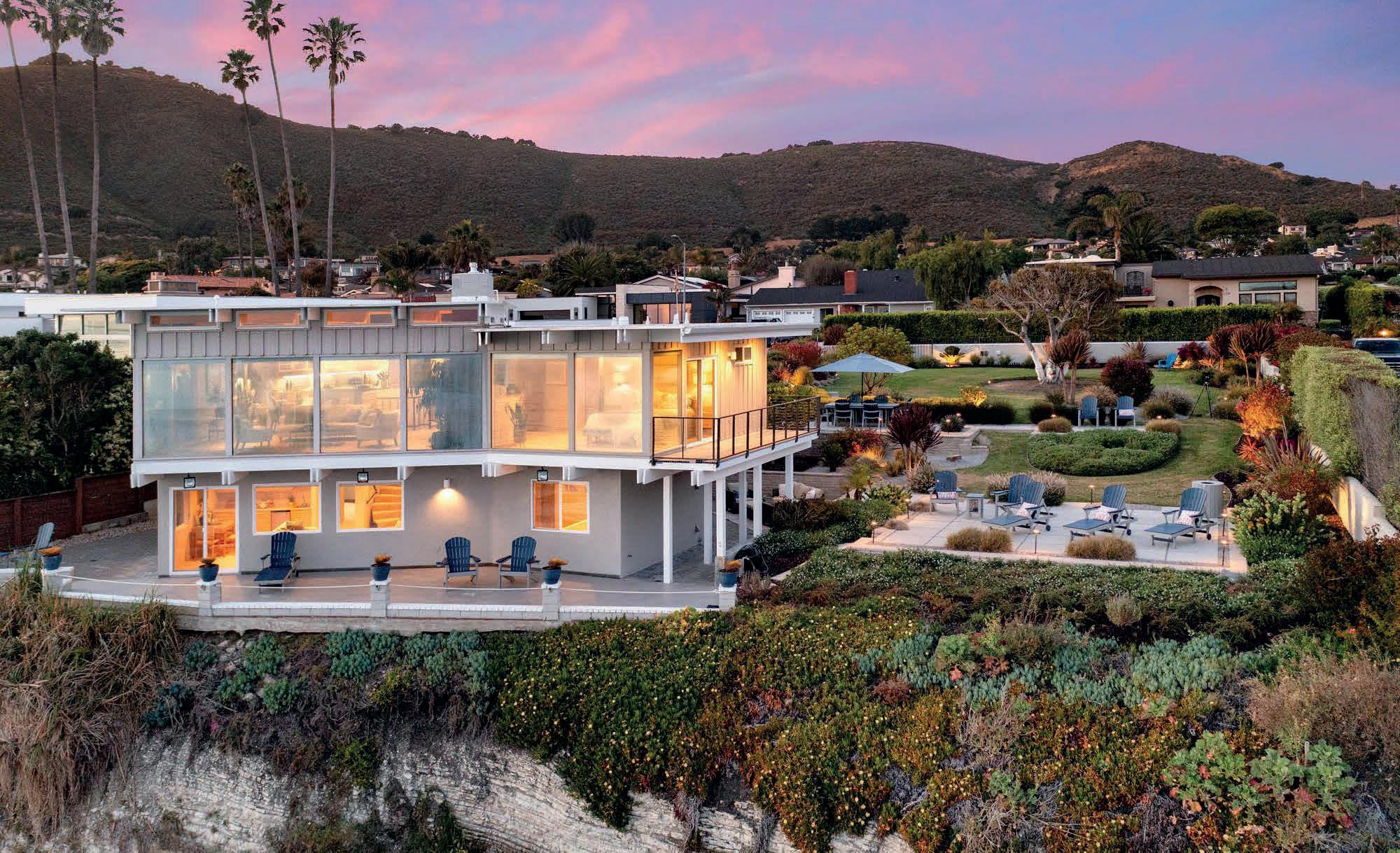


Experience luxury living in this stunningly furnished lakefront home. Custom details, from hand-carved wood beams to custom metal work, wood plank floors and ambient LED lighting that elevates every space.
Entertain in the expansive great room with floor to ceiling windows opening to the gorgeous chef’s kitchen with lake views and top tier appliances. Host effortlessly with two bars or in the elegant wine lounge featuring floors and wine storage crafted of repurposed wine barrels.
Retreat to the Master suite, with office/sitting room complete with a two-sided fireplace, lake views, and a spa-like bath with a steam shower and copper tub with heated floors.








The home offers exceptional entertainment options, including a covered Jacuzzi, a 900-foot game room, and a billiard room overlooking the great room.
Outside, enjoy multiple Trex decks one with a fire table and dining for 10. A single-slip Trex dock with paddle board racks and Avalon Tri-Toon boat with water sports gear all included.
With six ensuite bedrooms, including a custom bunk room and separate entrance for the caretakers suite; 3-car+ garage, elevator, 4 zone heating and air, large motor court for 8-10 cars, located at the end of the cul-de-sac add convenience and luxury for family and friends to retreat in comfort.
Don’t miss this opportunity for unparalleled lakefront luxury. Schedule your private showing today!


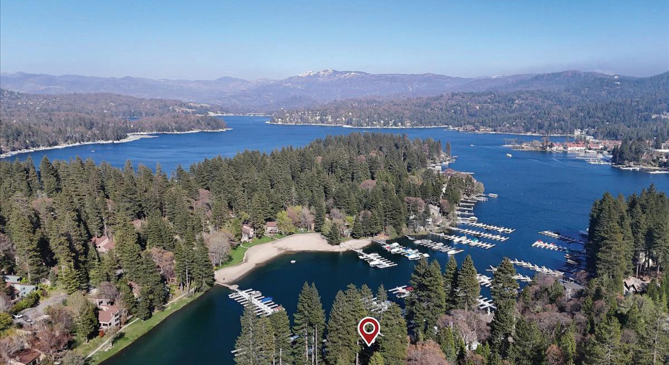
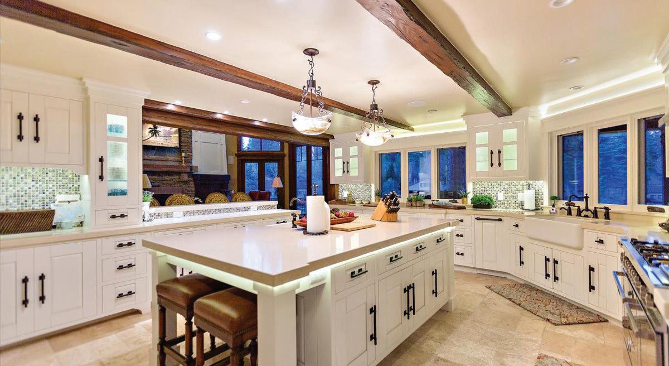
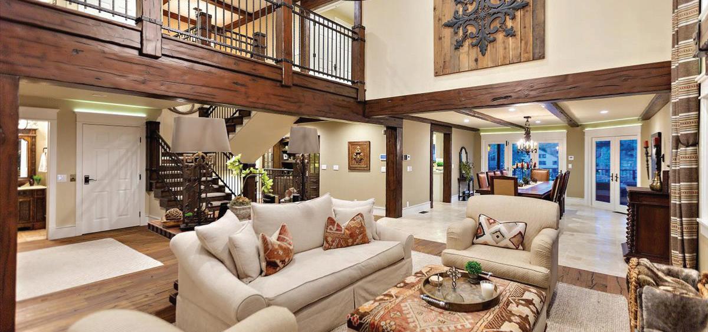
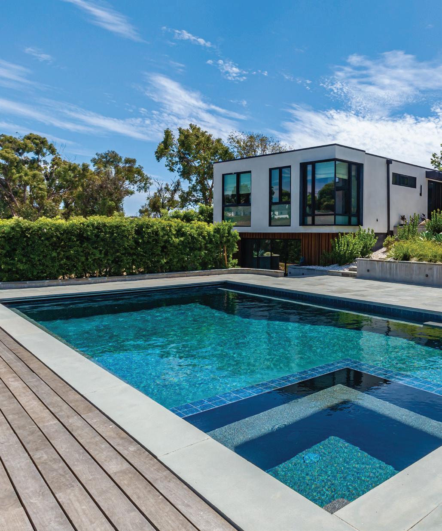
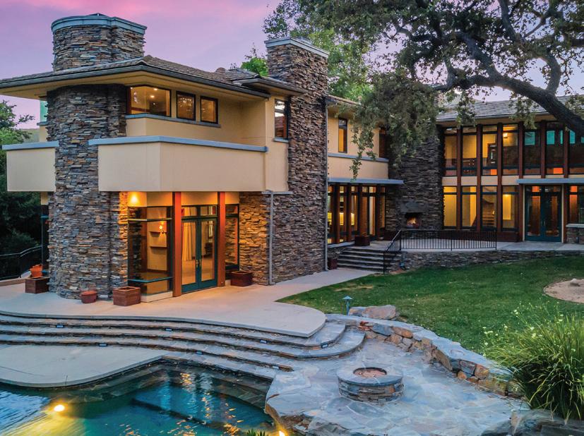
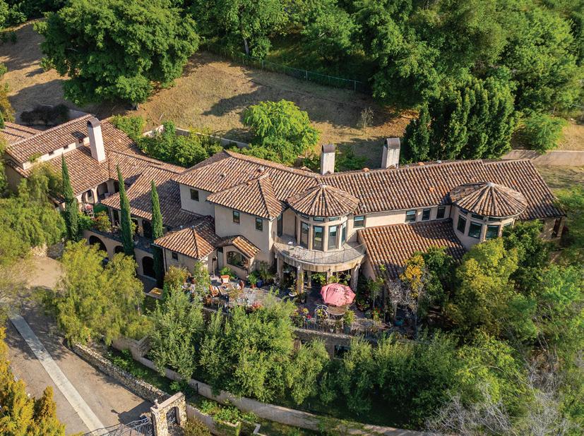
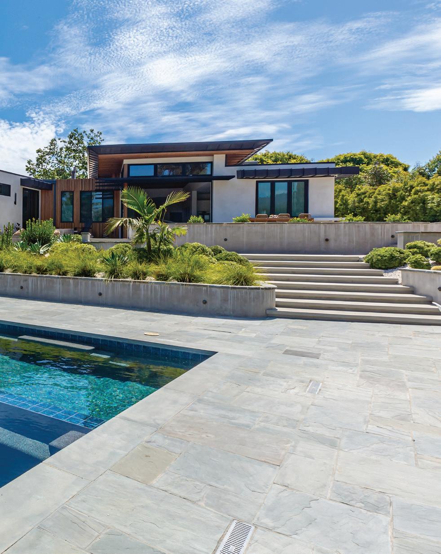
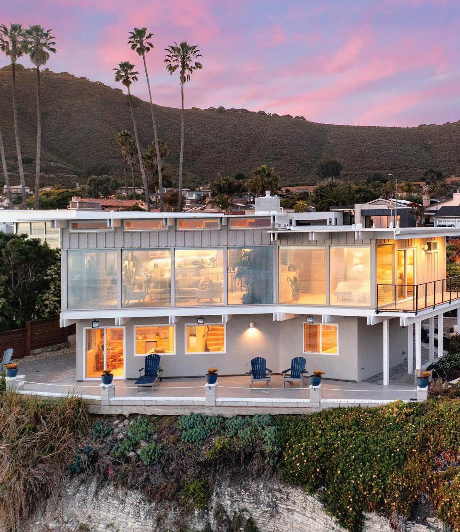
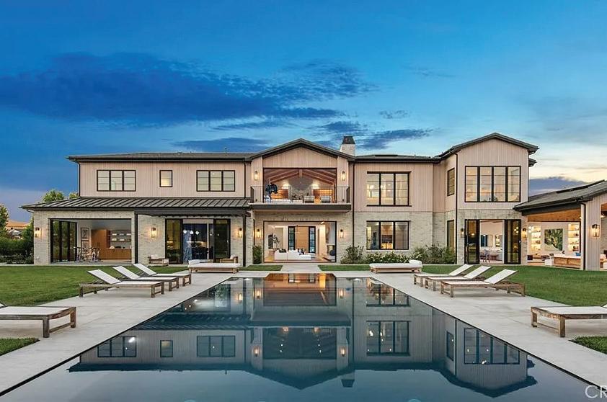




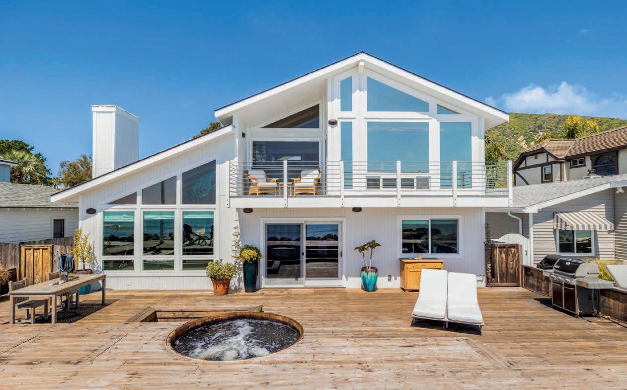


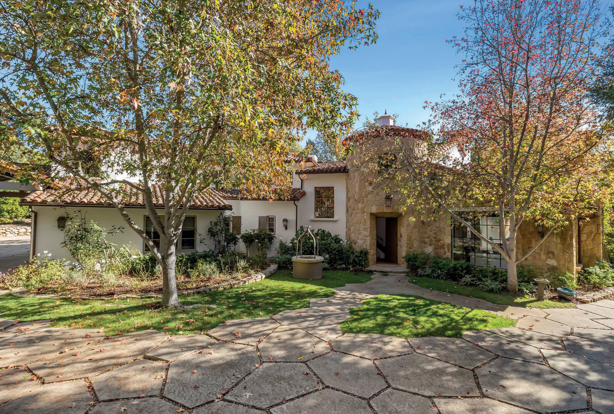
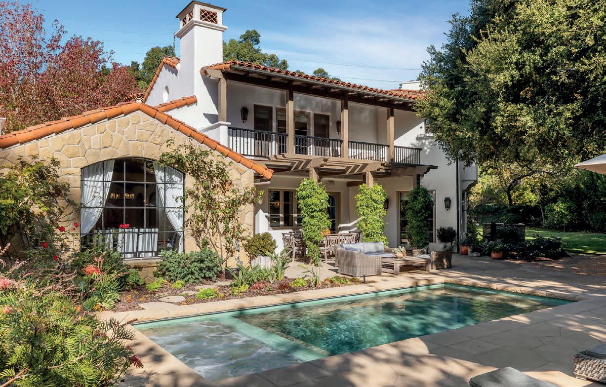




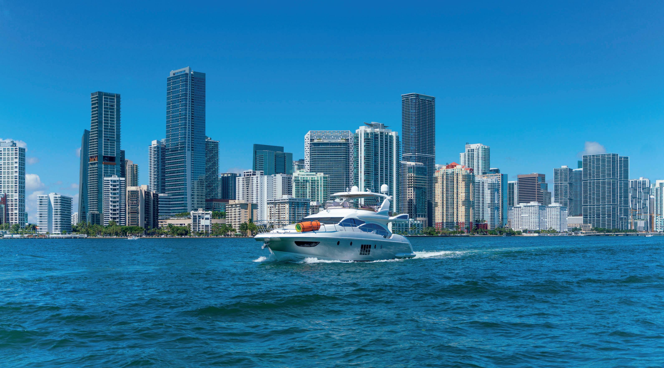




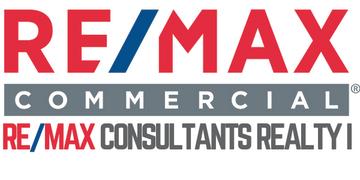

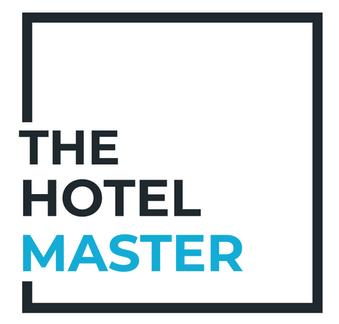


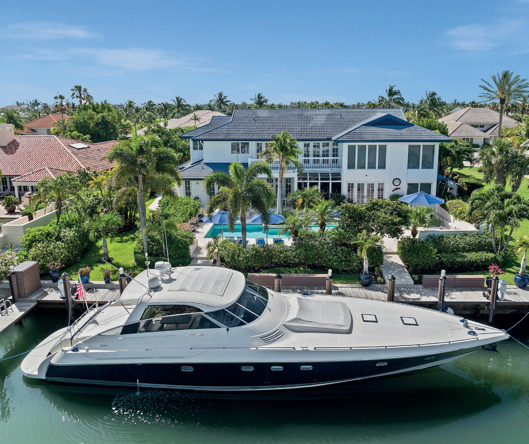
This extraordinary property in Sailfish Point is a rare find for yachting enthusiasts. Dock your 90-foot yacht with an 8-9 foot draft directly behind your home, with a nearby marina capable of accommodating yachts up to 130 feet, just minutes from the inlet and open ocean. Situated on the southern tip of Hutchinson Island, this exclusive oceanfront community offers
This extraordinary property in Sailfish Point is a rare find for yachting enthusiasts. Dock your 90-foot yacht with an 8-9 foot draft directly behind your home, with a nearby marina capable of accommodating yachts up to 130 feet, just minutes from the inlet and open ocean. Situated on the southern tip of Hutchinson Island, this exclusive oceanfront community offers unparalleled privacy and security, paired with a premier coastal lifestyle.
Bo asting over 7,600 square feet of air-conditioned living space, this home features an elevator, impact hurricane windows, lush landscaping, and a spacious 3-car garage. Sailfish Point’s elite amenities include a redesigned Jack Nicklaus Signature Golf Course with exclusive members-only play and no tee times, a full-service marina, clay tennis courts, a world-class spa, croquet, pickleball, and both fine and casual dining options.
Boasting over 7,600 square feet of air-conditioned living space, this home features an elevator, impact hurricane windows, lush landscaping, and a spacious 3-car garage. Sailfish Point’s elite amenities include a redesigned Jack Nicklaus Signature Golf Course with exclusive members-only play and no tee times, a full-service marina, clay tennis courts, a world-class spa, croquet, pickleball, and both fine and casual dining options.
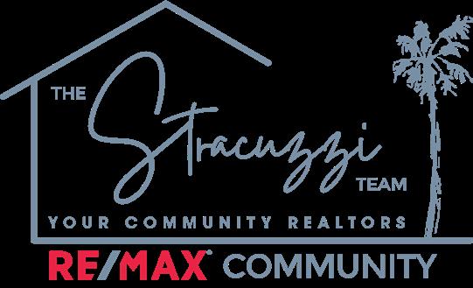
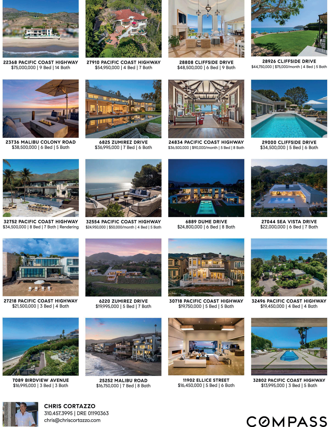
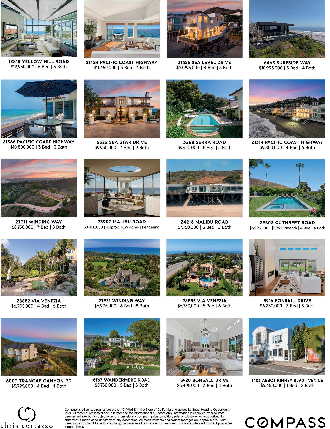

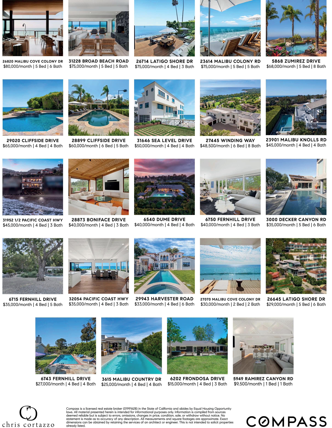

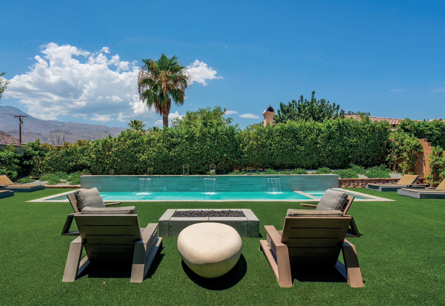
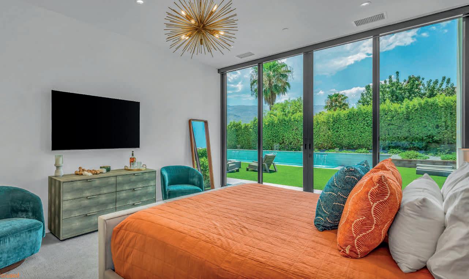

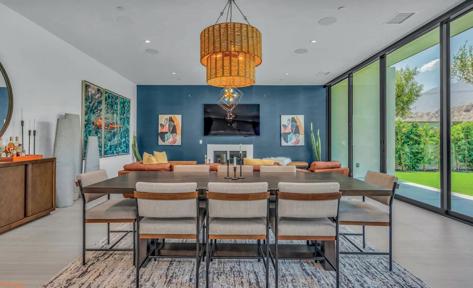
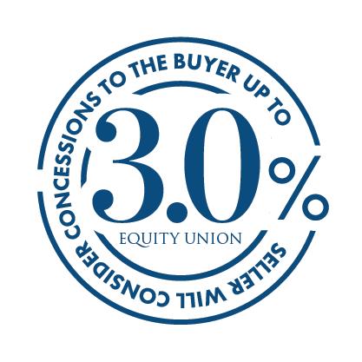






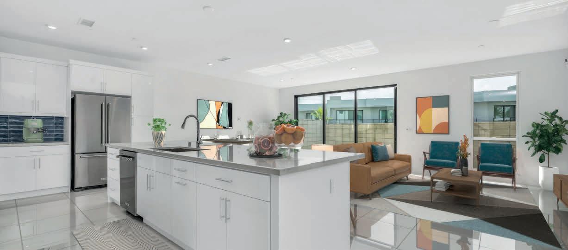
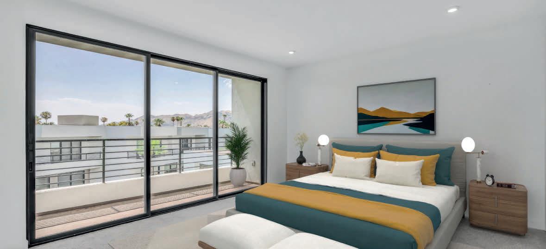


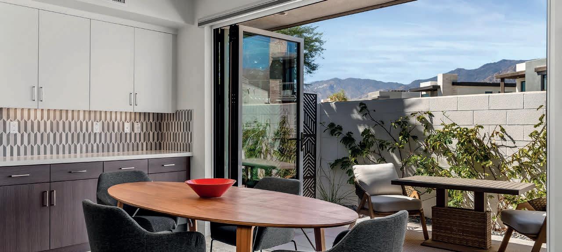
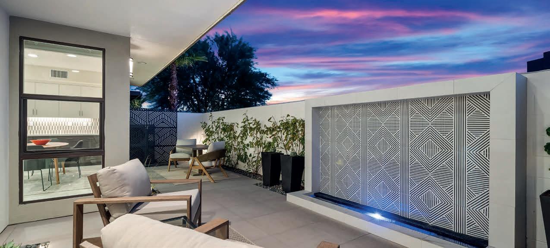


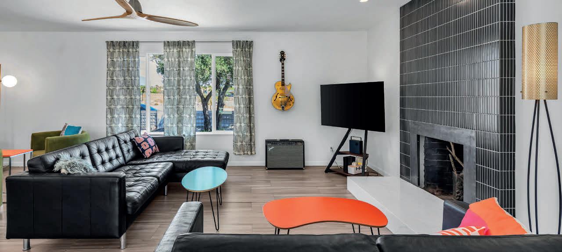
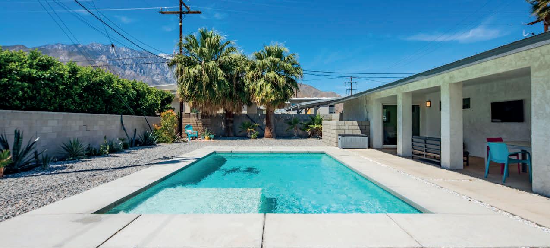







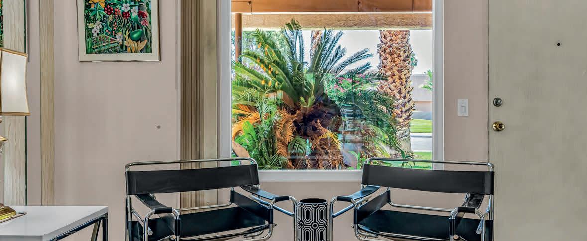
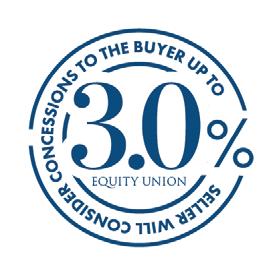


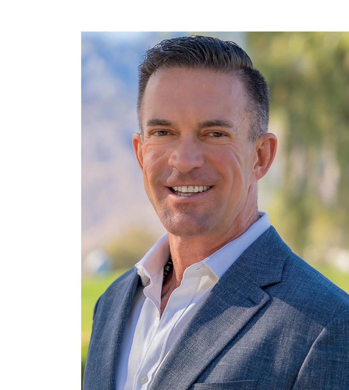
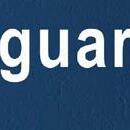

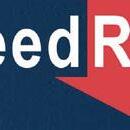






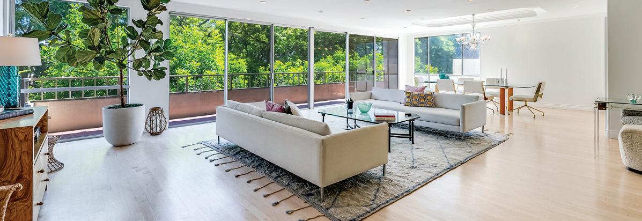

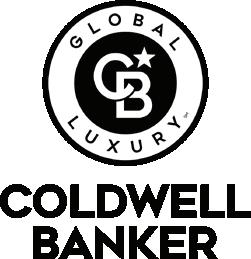
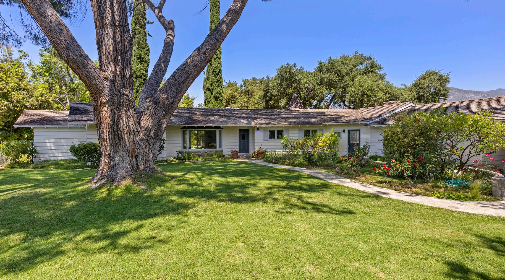
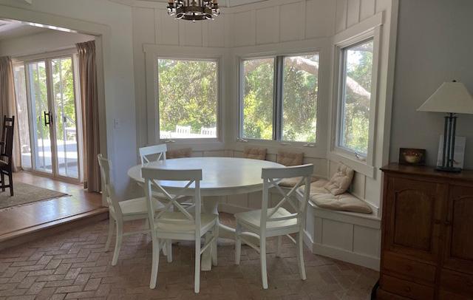


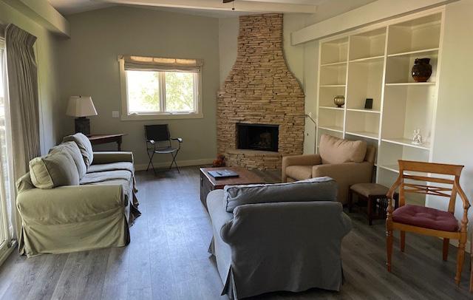
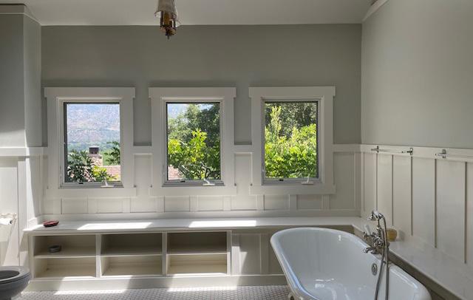
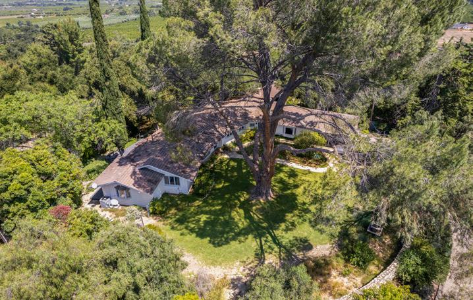


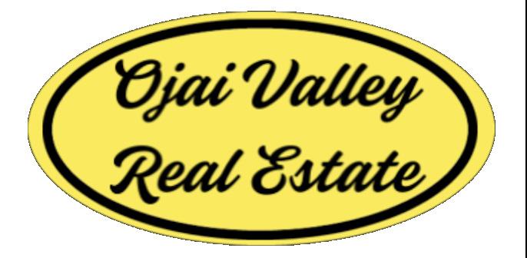

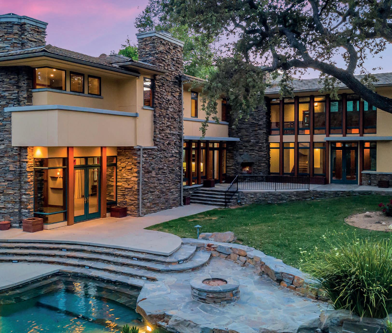
5937 INDIAN TERRACE DRIVE SIMI VALLEY | $1,698,00
This luxurious remodeled home features a grand foyer with Capiz shell chandeliers, a high-end kitchen, and a spacious great room. It offers a formal dining room, a serene primary suite, and three additional bedrooms. The private backyard includes a pool, spa, BBQ center, and low-maintenance landscaping. Located in Simi Valley, it blends elegance with practicality.
4124 OAK PLACE DRIVE
WESTLAKE VILLAGE | $4,475,000
This North Ranch estate embodies Frank Lloyd Wright’s Prairie style with its horizontal design, towering interiors, and extensive use of natural materials. The home features seamless indooroutdoor living with flagstone flooring, rustic stone details, and expansive windows. It includes a media room, versatile family spaces, and a private rear yard with a 200-year-old Oak, infinity pool, spa, and putting green, offering a blend of timeless design and modern luxury.
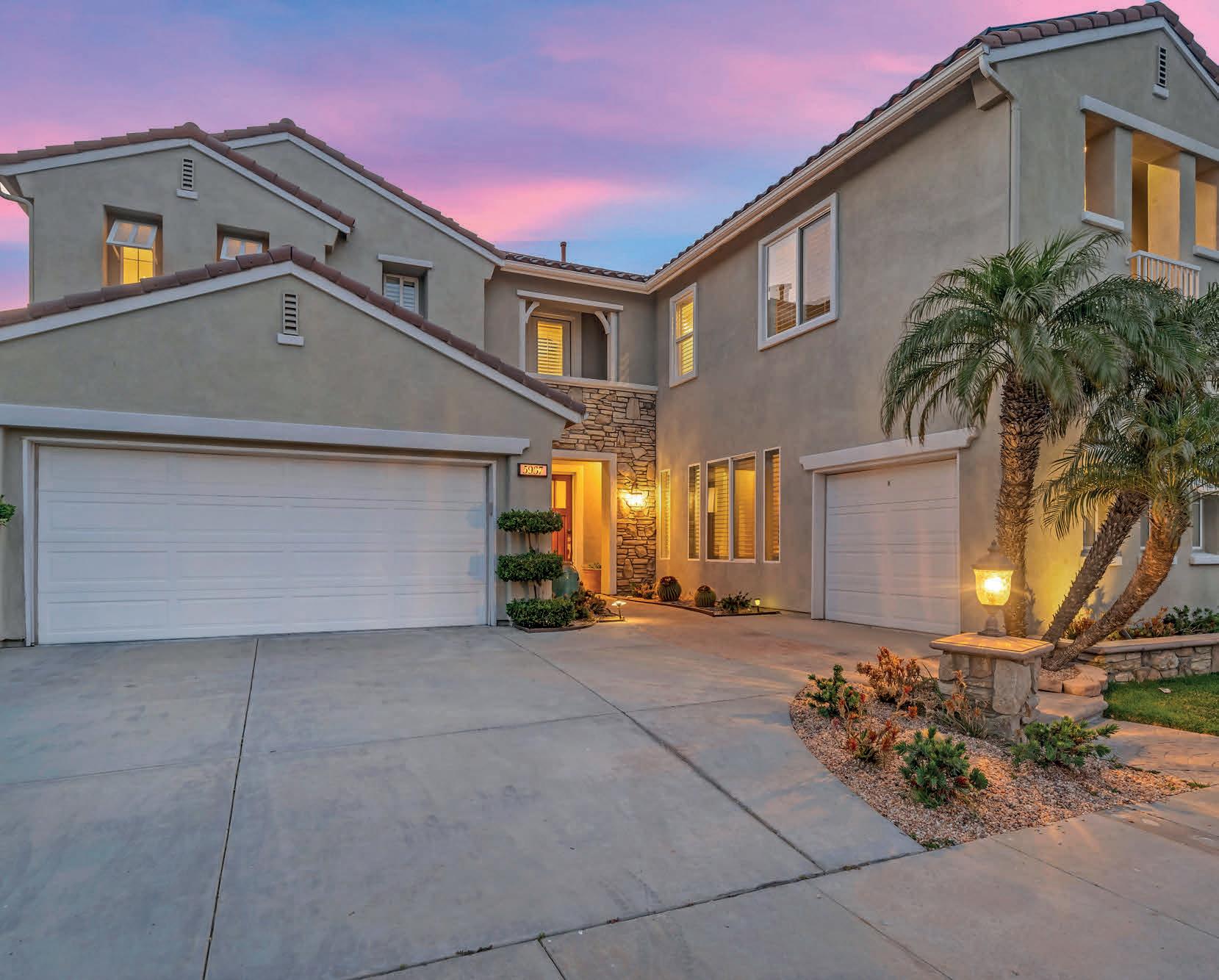
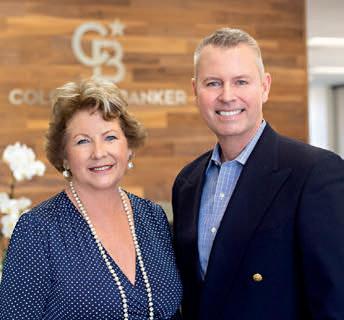
29805 WESTHAVEN DRIVE AGOURA HILLS | $2,399,000
At the top of a cul-de-sac in Agoura Hills’ Silver Riviera tract, this Mediterranean-style home offers privacy and stunning mountain views. Features include a dramatic entry, high ceilings, a spacious living area, and a kitchen with a breakfast nook. The primary suite boasts a fireplace, balcony, and luxurious bath. The backyard includes a pebble-tec pool, elevated spa, dining pavilion, and terraced gardens. Located in scenic Cornell, the home offers serene living with easy Malibu access.

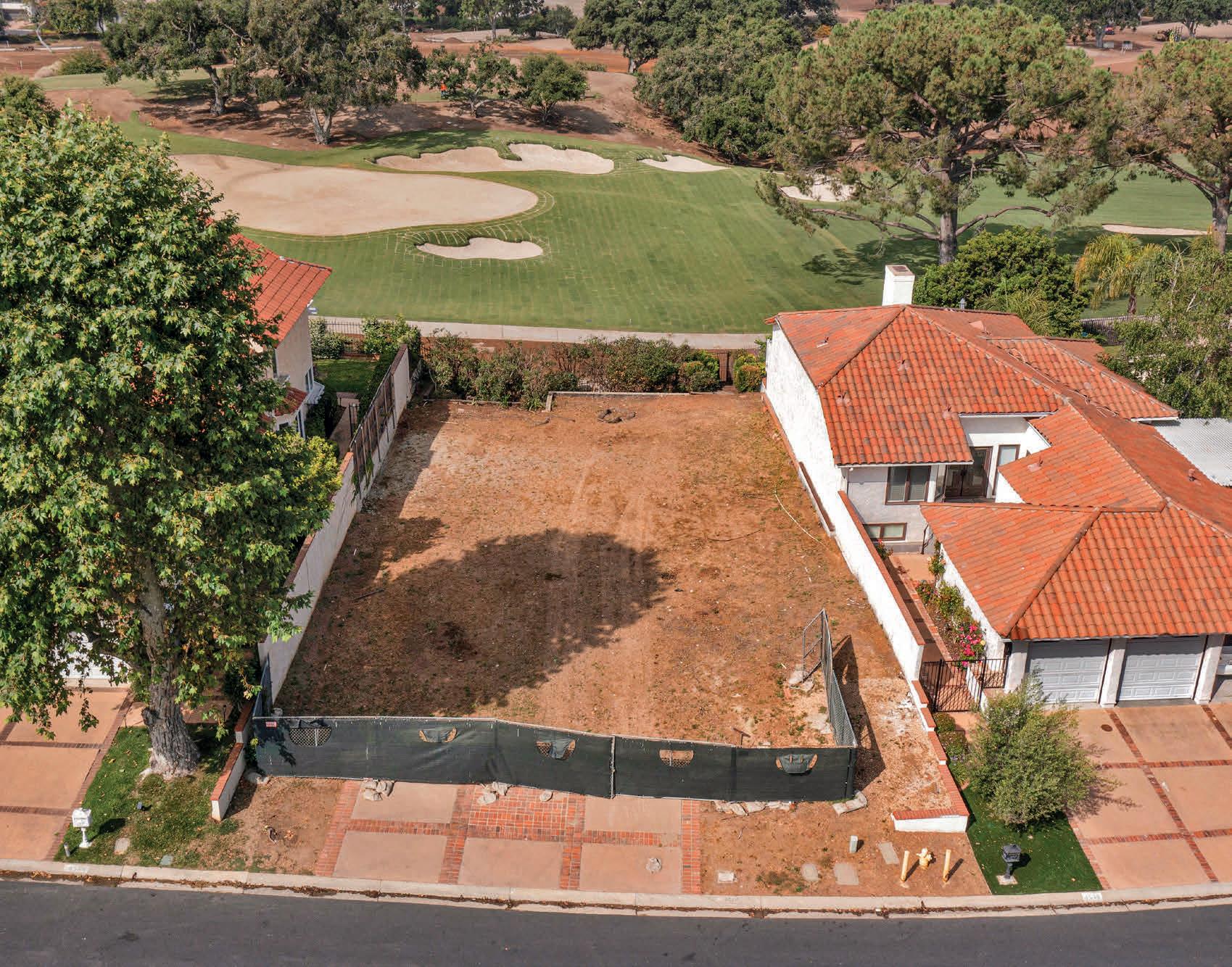
Discover the perfect canvas for your dream home on this premium, southwest-facing view lot situated directly on the prestigious North Ranch Country Club golf course. Enjoy unparalleled panoramic views of the 6th hole of the Valley Course, set against a backdrop of majestic mountains and stately Oak trees, offering a serene and private setting. The soils report and survey are completed, and plans for a luxurious two-story home are in process. This is a rare opportunity to create a custom residence in a coveted location. 4546 RAYBURN STREET WESTLAKE VILLAGE | $1,095,000

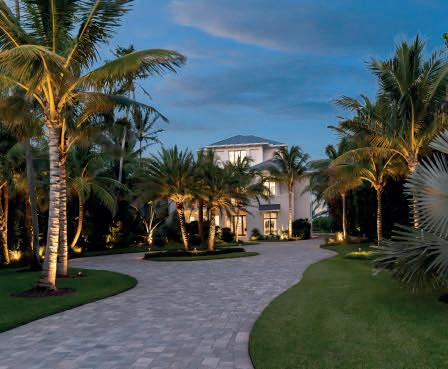
$15 ,000,000 | 6 BEDS | 6.1 B A THS | 6,018 SQ. FT . | 1 ACRE
Discover a rare blend of tranquility and convenience in this exclusive Hutchison Island residence. Located in one of Florida’s most soughtafter island communities, known for its charming architecture and coastal vibe, this home offers both peace of mind and the prestige of living in a secure gated ocean front estate.
Perfectly positioned next to the area’s most distinguished estate, this home is just a short walk from upscale shopping and gourmet dining, for an ideal mix of luxury and accessibility. The Treasure Coast is voted as the happiest seaside town, by Coastal Living Magazine.
Newly constructed and designed to endure beachfront living, the home is built to the highest standards with solid construction that prioritizes both safety and comfort. The thoughtfully designed three-level floor plan enhances everyday living with ease and accessibility.
Set on approximately one acre of lush, landscaped grounds, this property provides an oasis of privacy and breathtaking ocean views. It’s a rare opportunity to own a slice of heaven on Earth, where luxury and seclusion harmoniously blend.


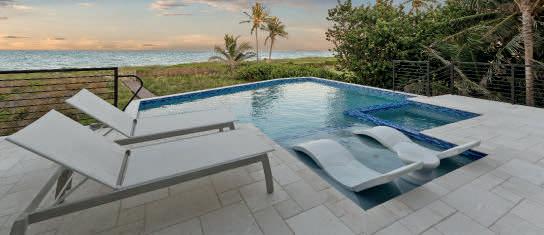












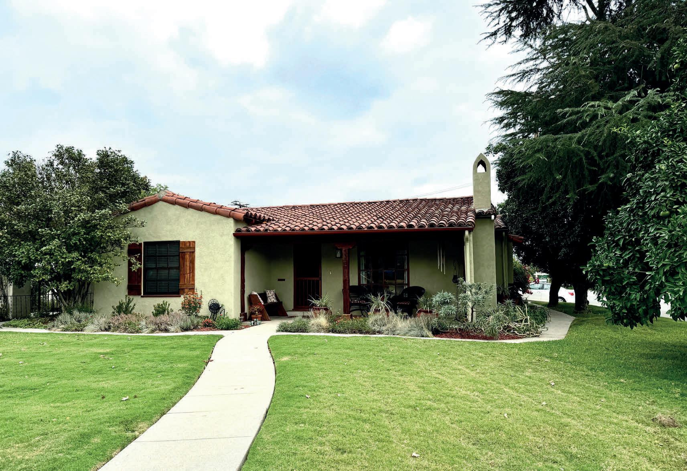


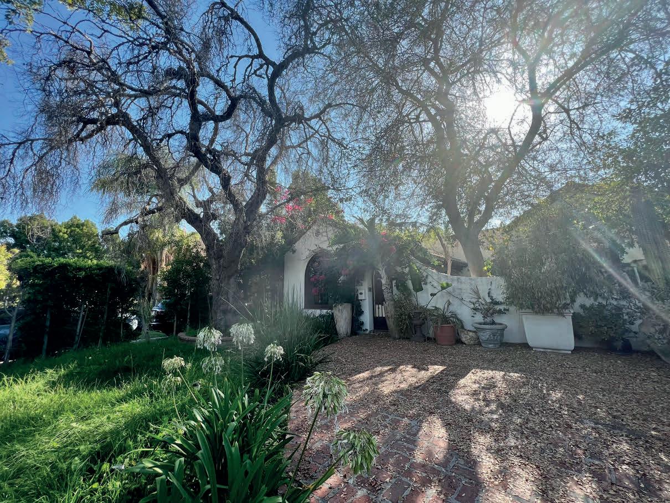

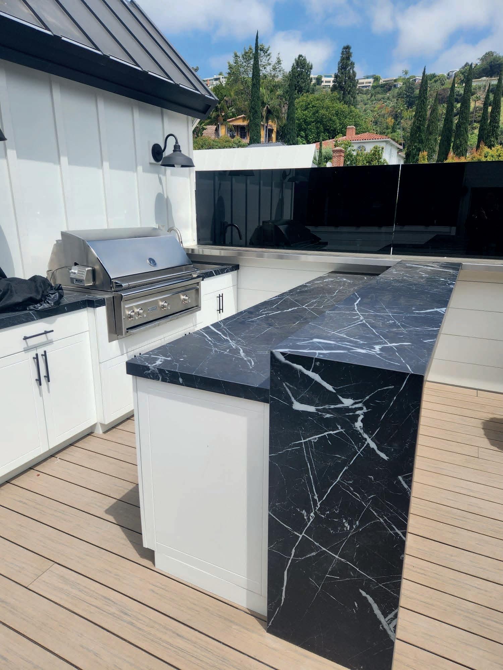



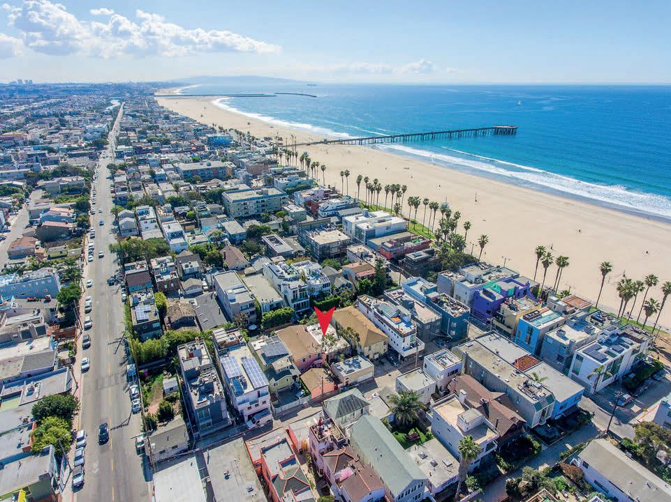


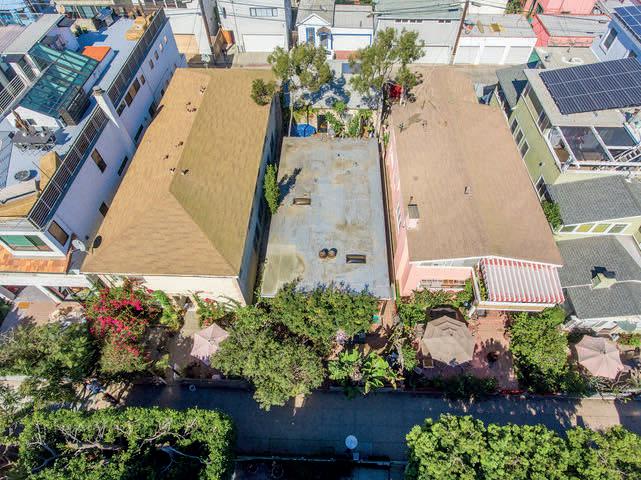



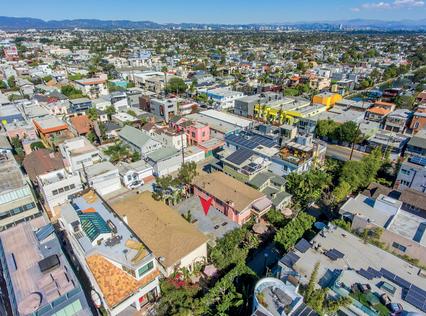





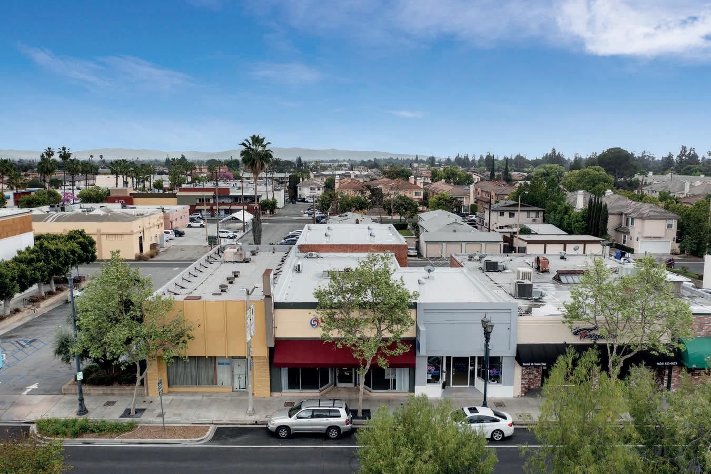

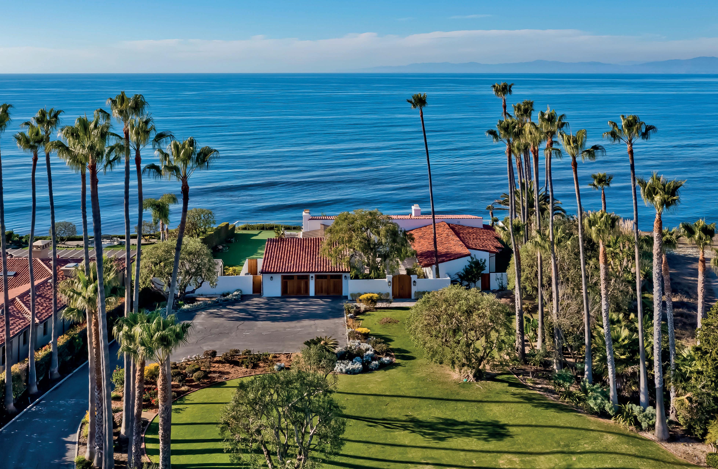
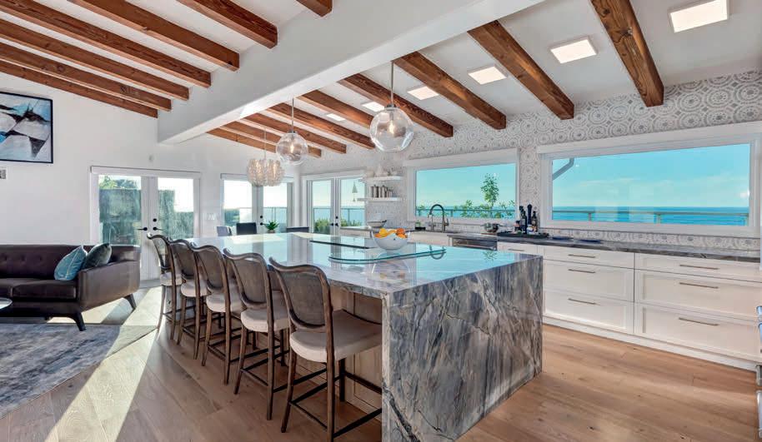


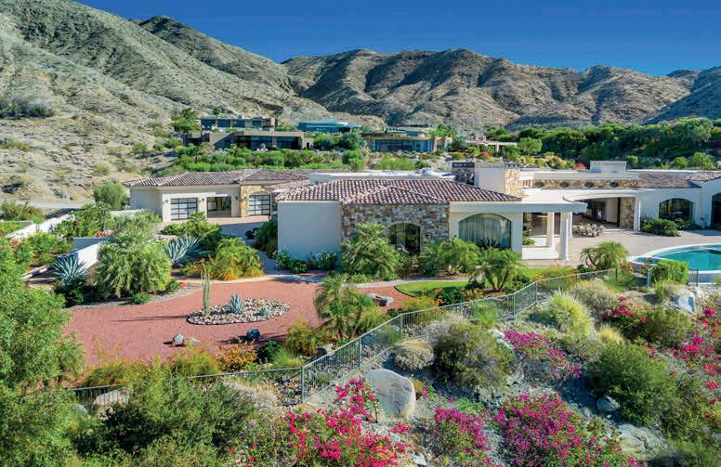
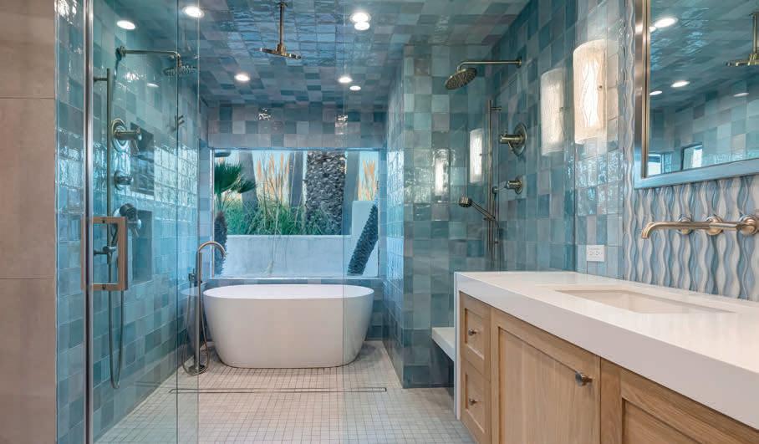
■ Elegantly appointed bluf fside home includes 3 beds/2.5 baths, impressive vaulted beamed ceilings, great room with island kitchen, family room, breakfast nook, and formal dining and living rooms
■ Stunning unobstructed views of the pristine Pacific Ocean, enchanting rolling hills, and striking bluffs of the Palos Verdes Peninsula
■ Over 115 feet of oceanfront coastline
■ Vast array of exquisite outdoor amenities, including a charming courtyard with Mediterranean-style fountain, pergola-covered swimming pool, inviting seating areas, outdoor fireplace, and lush landscaping
■ Vacant land to the north is city owned and designated open space for one of the many hiking/walking trails in the area
■ Bluffside residences in the area seldom become available for sale, making this a remarkably rare opportunity
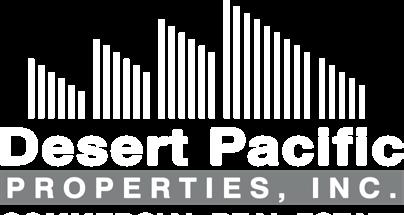
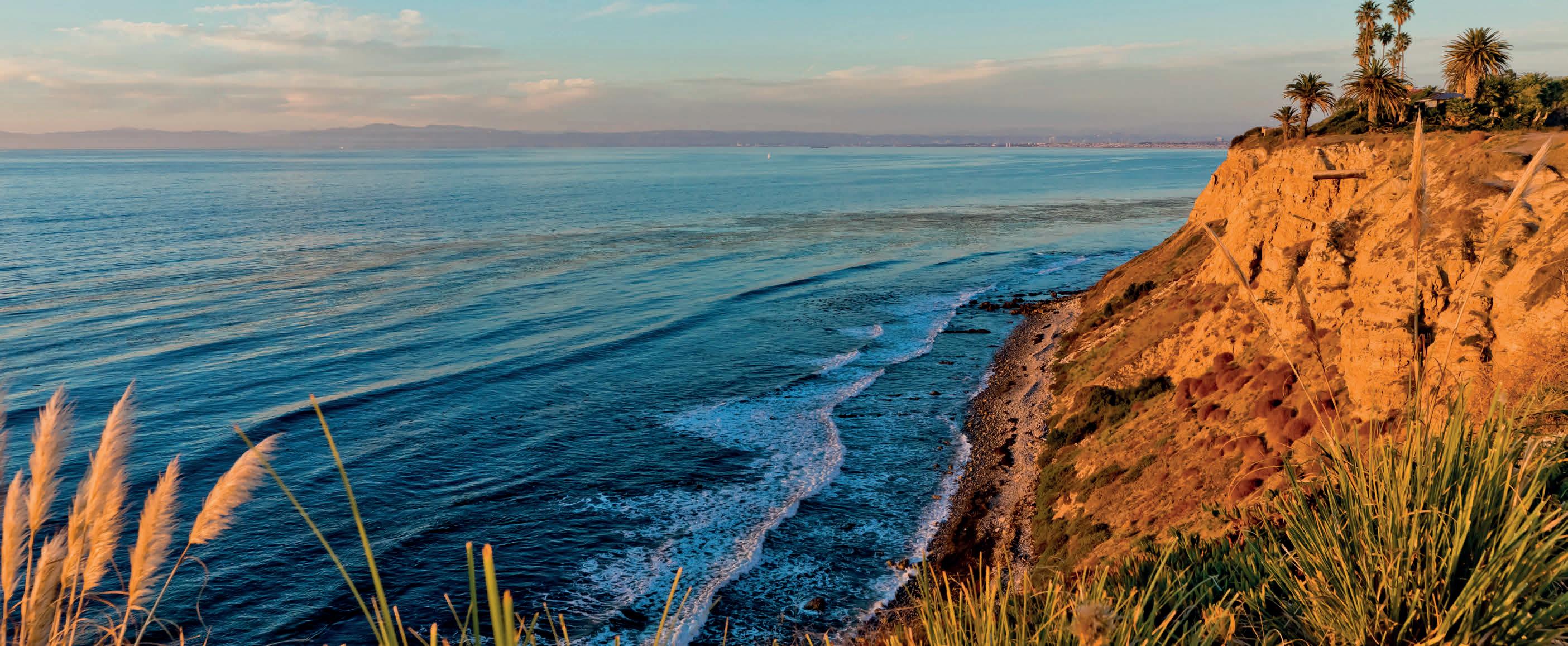
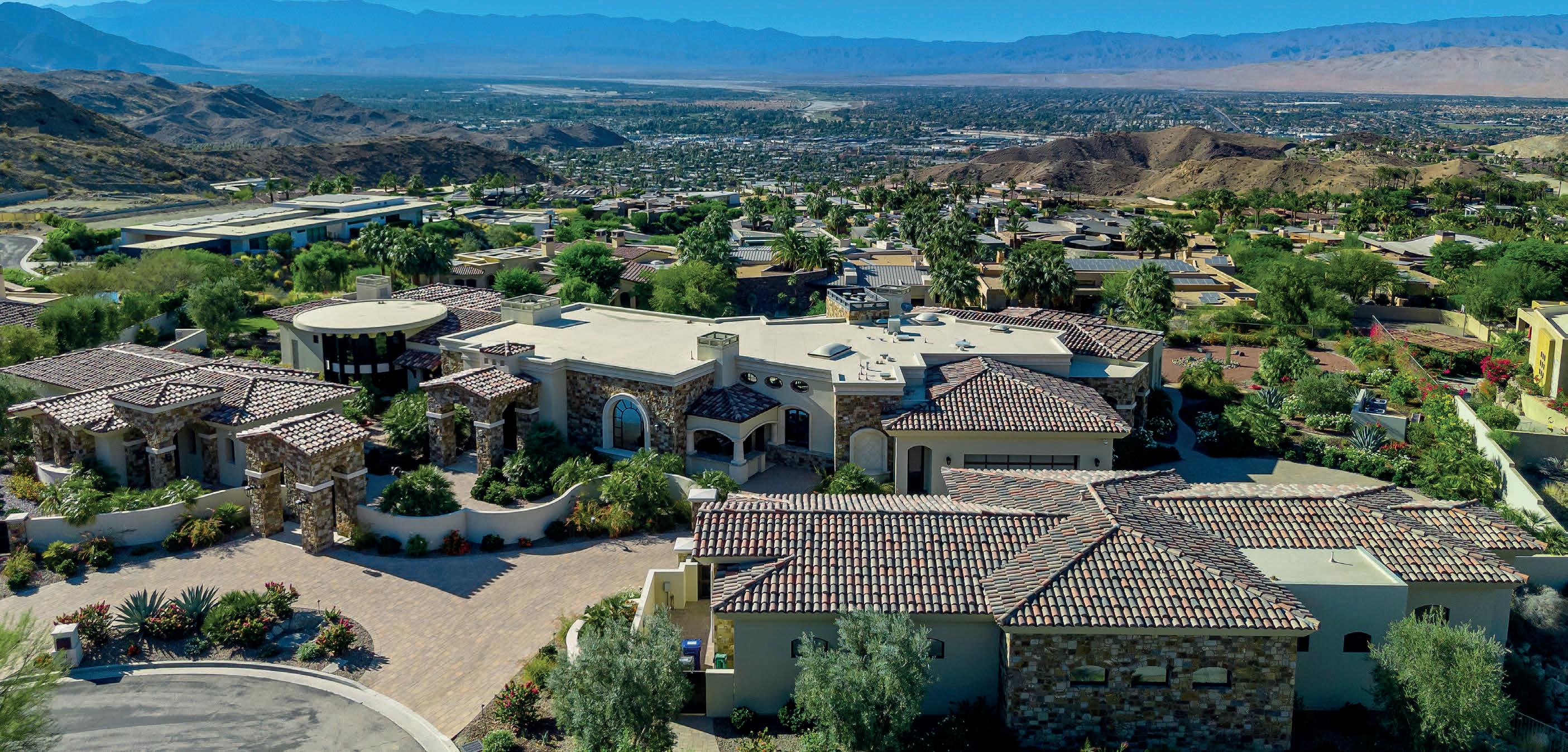




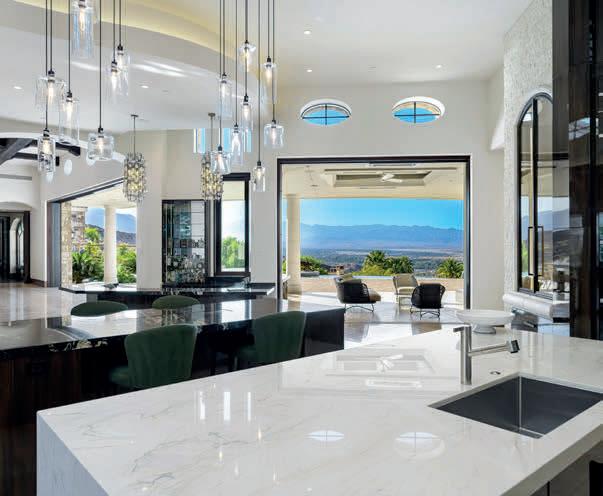
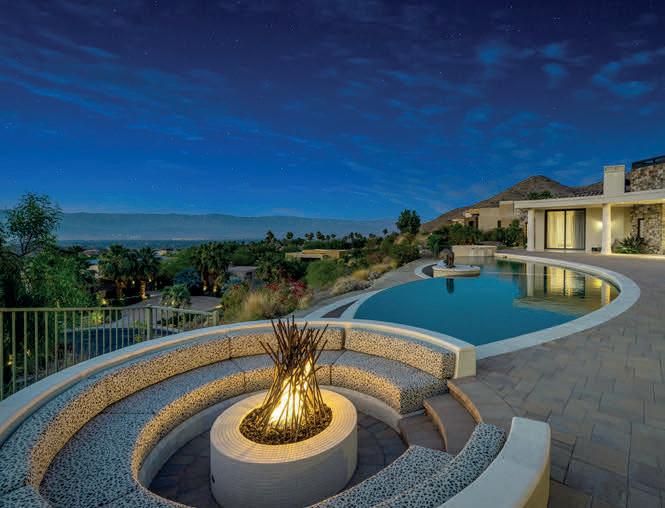
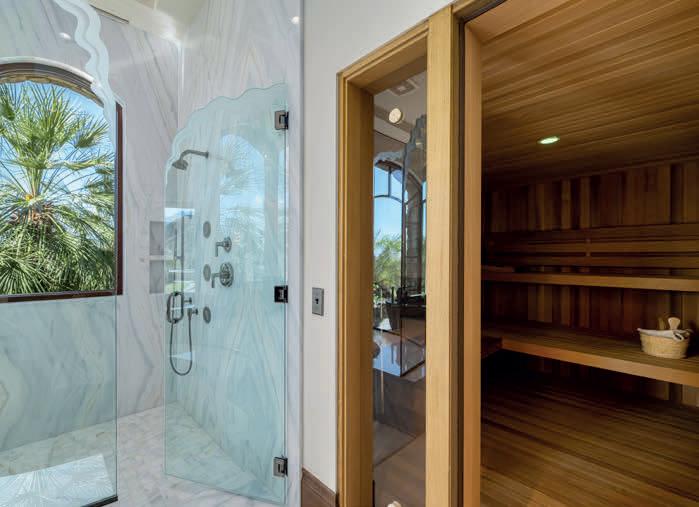


■ This sprawling estate features two homes totaling 6 bedrooms and 8 bathrooms on two lots totaling 1.79 acres, with detached 8-car garage
■ Main home features 4 bedrooms, 4 full bathrooms, 2 powder rooms, “his and hers wings,” office , built-in sauna, double washer and dryer, and loft
■ Smaller home features 2 bedrooms and 2 full bathrooms, living area, well-appointed kitchen, and stacked washer/ dryer
■ Impressive, custom architecture, meticulously and carefully appointed with the highest-quality materials and fixtures, including Italian Alber tini doors and windows
■ One of the best viewpoints in Mirada Estates, overlooking the entire Coachella Valley with breathtaking panoramic scenery
■ Both homes are fully-automated smart homes, with modern fusion interiors and classic, Old-World st yle exteriors, blending seamlessly into the picturesque Santa Rosa Mountains backdrop
■ Serene infinity pool overlooks the entire Valley floor below SCAN QR
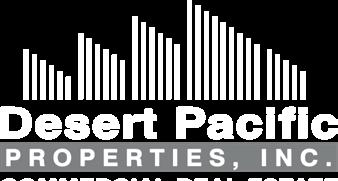
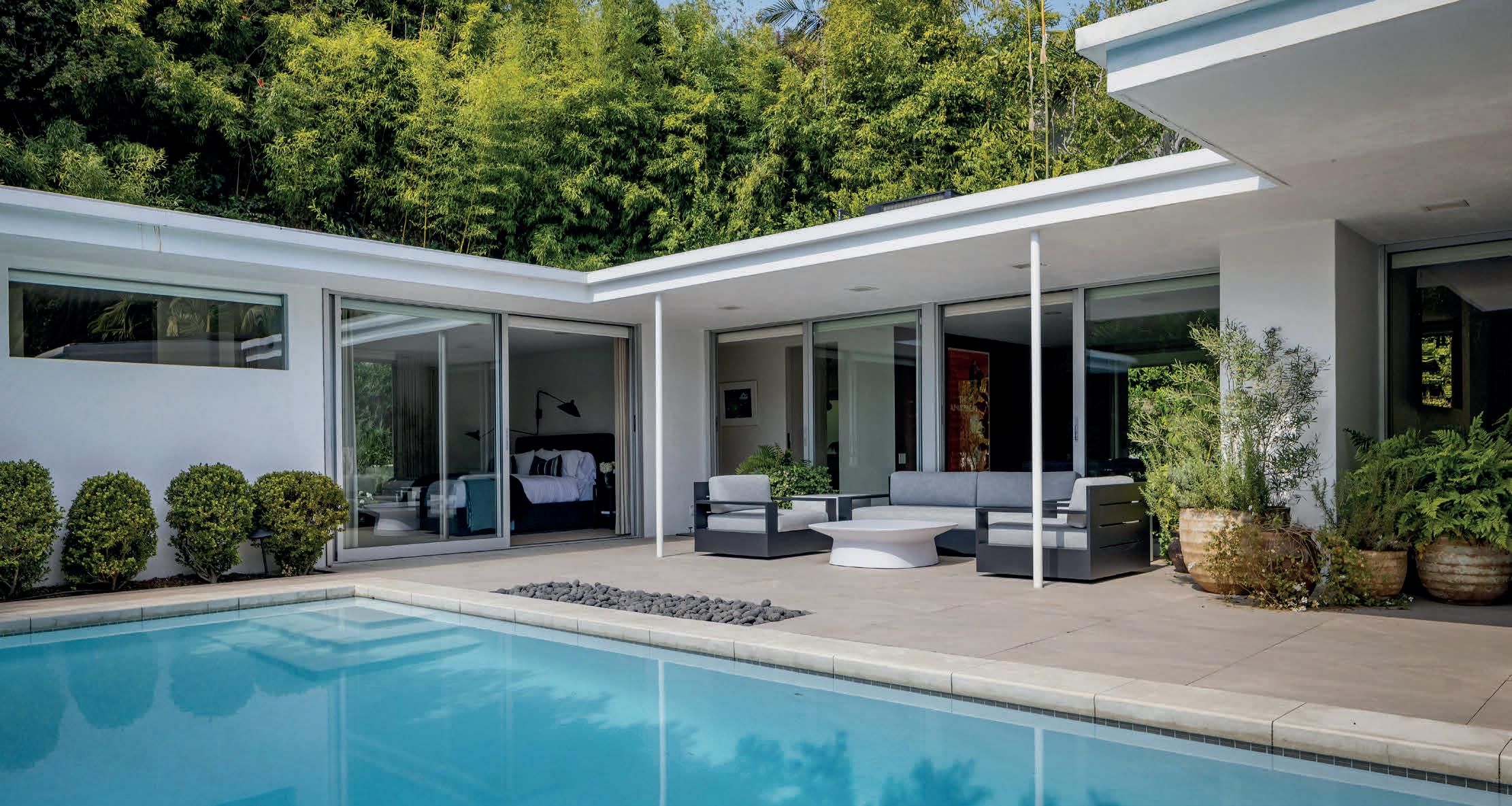
1479 Rising Glen Road, Hollywood Hills
Listed at $4,700,000
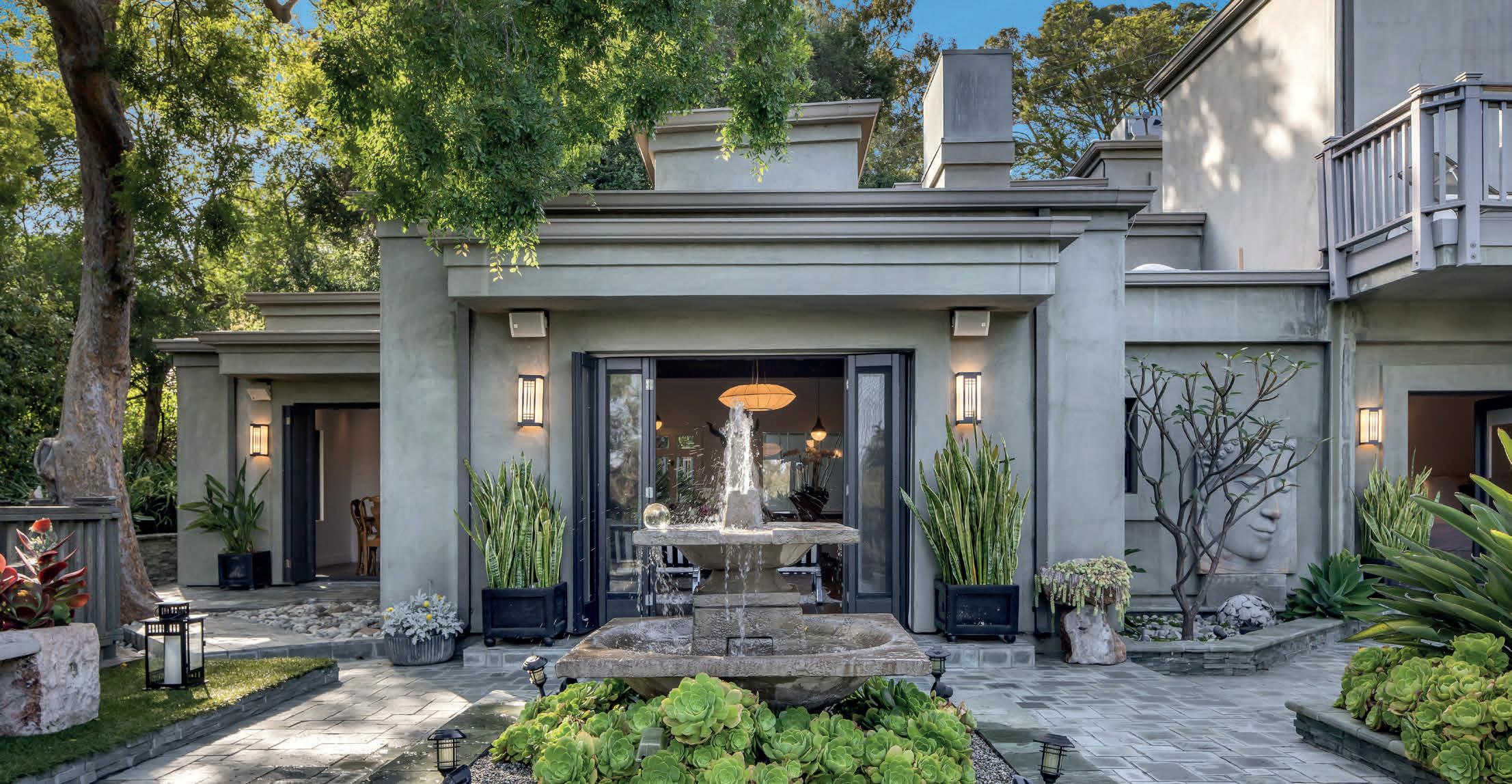
7770 Firenze Avenue, Hollywood Hills
Listed at $3,195,000






We pride ourselves on being trustworthy design partners offering a transparent process and a well traveled aesthetic. Creating a timeless space is at the heart of what we do. Our intent, in every design project, is to create a feeling of utter comfort combined with a sense of being home at last.
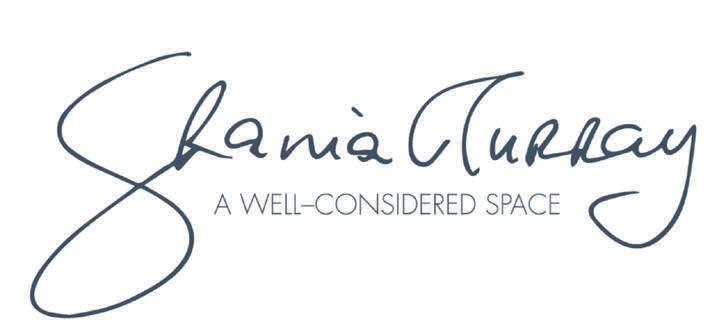
STUDIO GRANIA MURRAY LOS ANGELES, CA

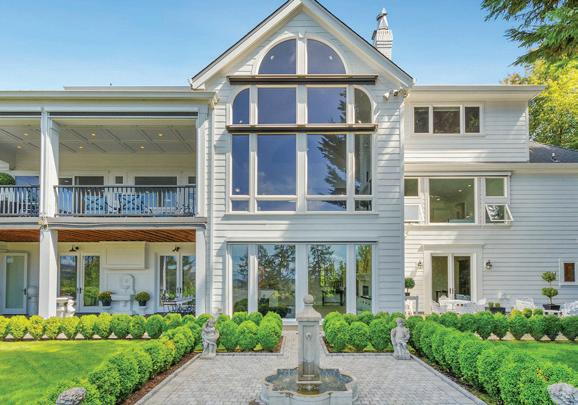
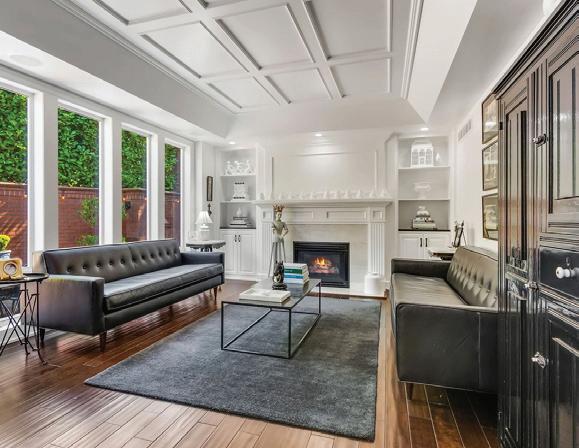
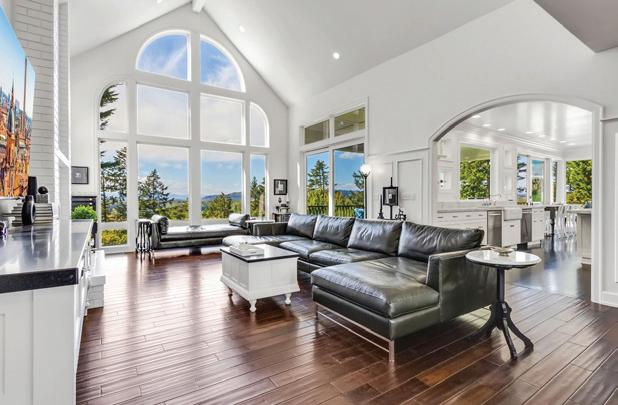

Welcome to this magnificent residence boasting almost 7,000 sq ft with 5 bedrooms, 5.5 bathrooms, chef’s kitchen with dual subzeros, custom cabinetry throughout, dark-stained white oak flooring, butler’s pantry complete with library ladder, several living spaces inside and out. Custom drop shades on deck and west-facing windows. No expense spared in this finely-curated home that is just minutes from SLE - which currently has direct commercial flights to BUR and LAS! More info, photos and videos at https://1835altaview.relahq.com.
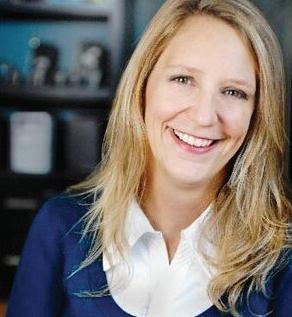




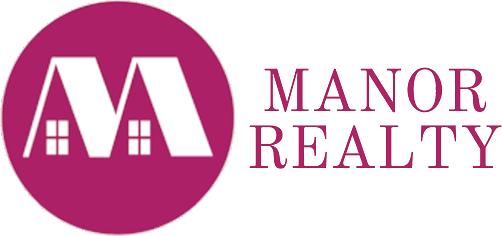
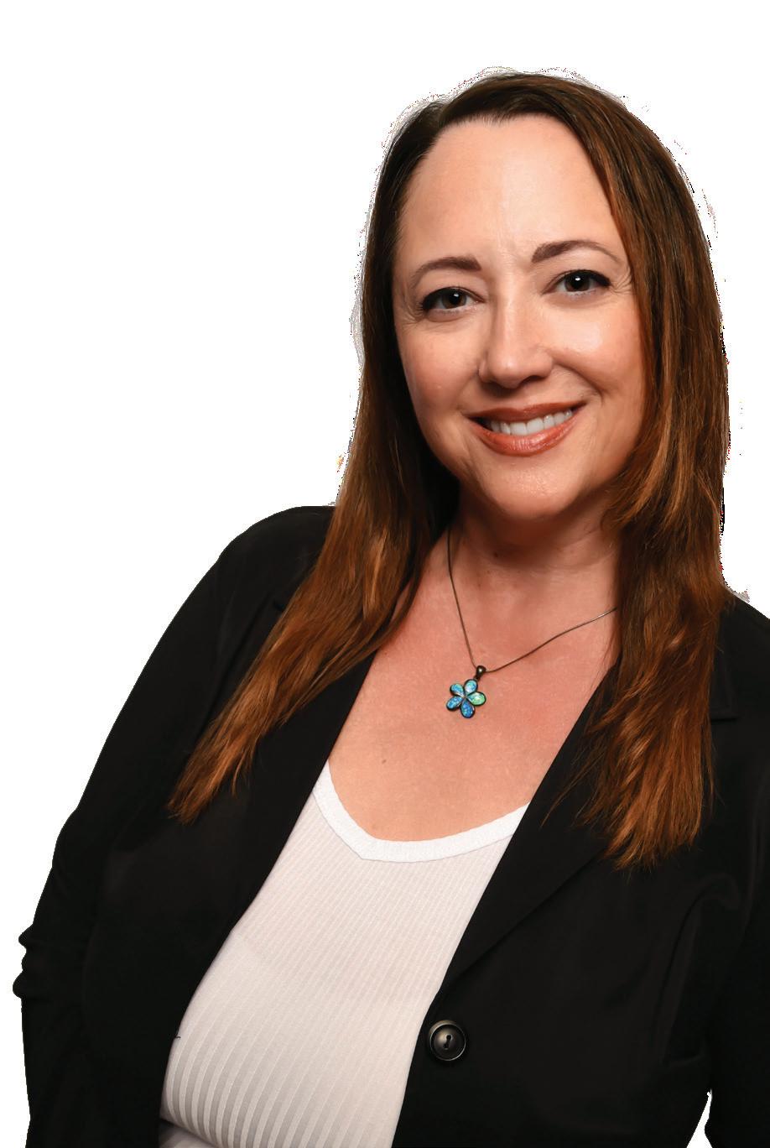
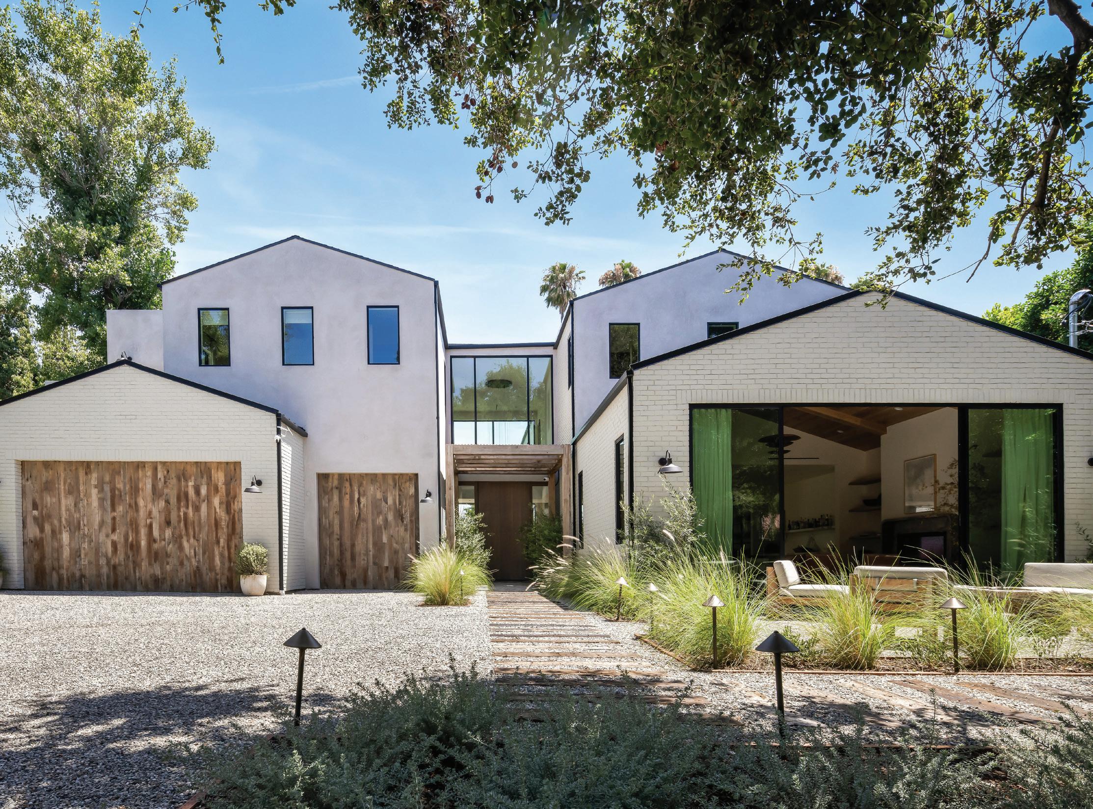
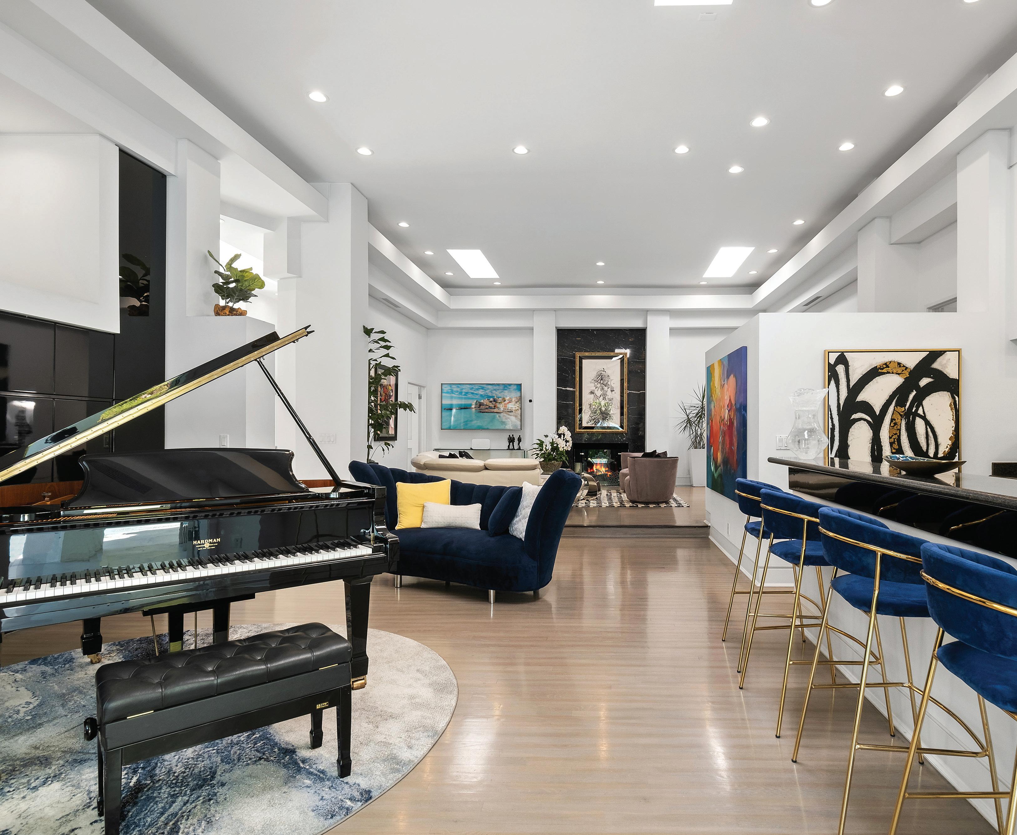

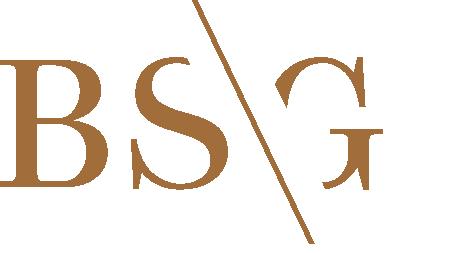

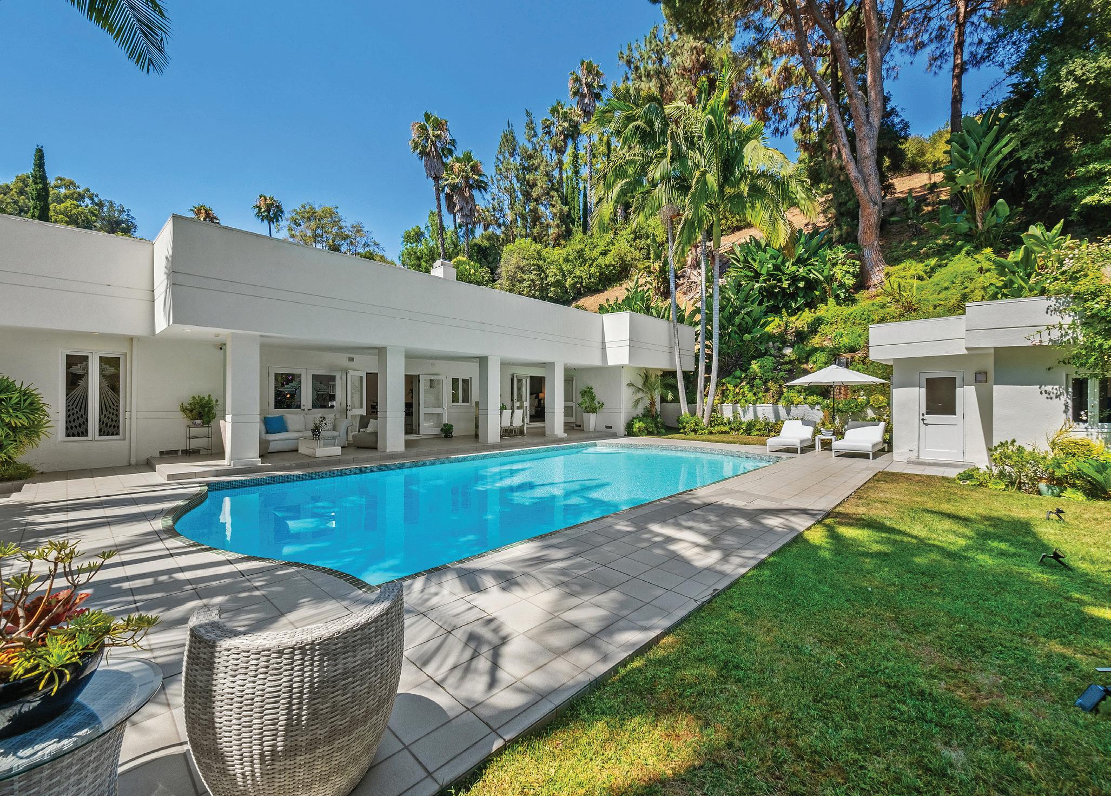
Striking contemporary in prime City of Beverly Hills north of Sunset. Over 5200 square feet of luxury with a sensational open floor plan for both grand scale and intimate entertaining. Gourmet eat in kitchen designed for the discriminating home chef and fabulous formal Dining Room and lower level den or office flank the entry and completing the lower level is the ground floor master retreat with spa-like dual baths and ample closet space leads out to the sparkling swimmers pool, begging you to jump in and do some laps... the perfect way to wake up and begin your day. 3 bedrooms and 1 1/2 baths up as well as an upstairs den area. Extraordinarily
high ceilings throughout, moderne accents and etched art glass complete the artistic journey of this home. The pool and yard area lend towards fantastic indoor/ outdoor entertaining and lifestyle. Outdoor gym and bath are only one of the many plusses that this extraordinary residence provides. Completely torn down and rebuilt in 1989, this property is totally private and gated and waiting for the next person to make it their own... the location could not be better behind the Beverly Hills Hotel and within minutes of the heart of Beverly Hills with the best shopping and restaurants Los Angeles provides.
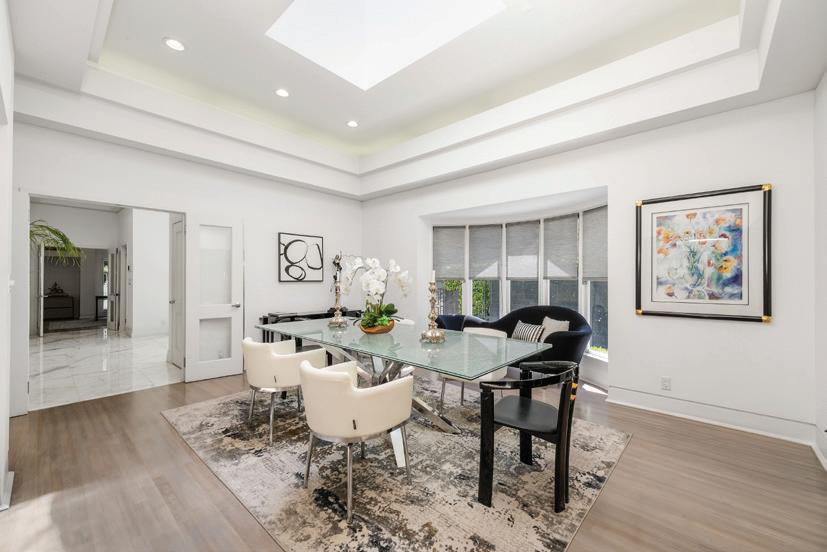
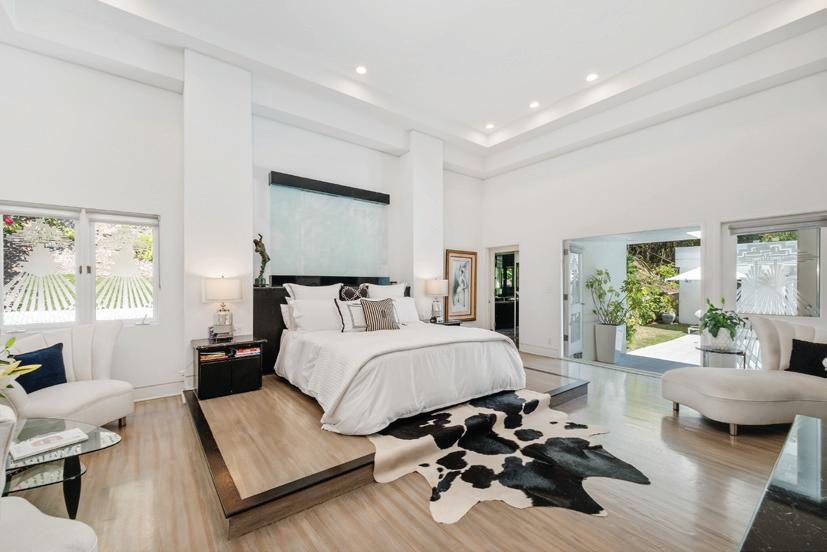
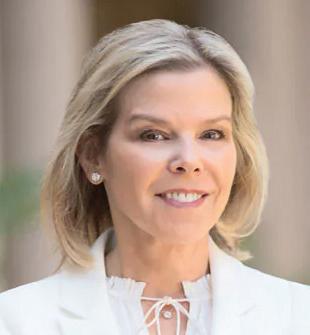

2601 HUTTON DRIVE, BEVERLY HILLS, CA 90210

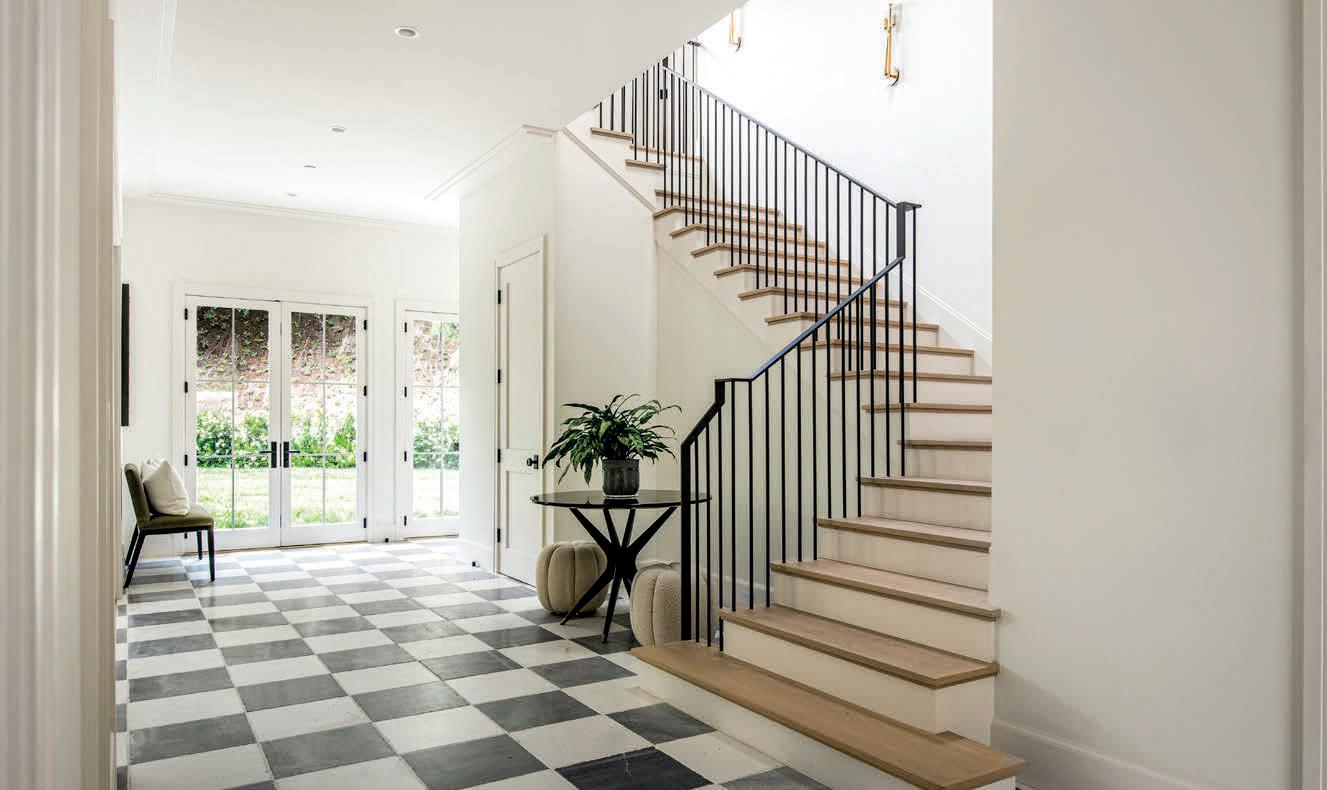

6 BD | 7 BA | 6,600 SQ FT | $9,750,000
Fountainhead Homes is renowned for its custom built homes of exceptional craftsmanship, commissioned for discerning clientele. This is your chance to own one of their works. The “Hutton Home” offers timeless luxury in 90210. You will feel the superior quality from the moment you step onto the grounds of this stately, architecturally classic home. Clean, crisp, lines draw you to the inviting veranda elegantly lit by chandeliers. In the foyer, you are greeted by an enduring marble checkerboard flooring motif, a view of the grand backyard, and a “magazine worthy” formal living room to your right. Living room features large picture windows facing front and walls clad in full height paneling. The main living area functionally combines a large kitchen with center island seating, a casual dining area, and a large family room with custom built-in entertainment cabinetry, which extends seamlessly into the backyard through floor-toceiling sliding glass doors, creating a natural extension of the living area.
A downstairs bedroom, office, a formal dining room lined in high end designer grass cloth wallpaper, a custom wine cellar, and a thrilling movie theater completes the well appointed downstairs. An elegant solid steel handrail and large picture window welcome you to the up stairs, where the primary bedroom boasts soaring vaulted ceilings clad in T&G paneling, an ensuite reading room with a convenient wet bar, double sided fireplace and dual walk-in closets. The primary bathroom features a large steam shower, Waterworks plumbing fixtures, dual water closets and heated floors. A large, serene outdoor patio spans the length of the primary bedroom and is perfect for enjoying a book or a morning yoga routine among the trees. Four additional upstairs bedrooms, all ensuite, reside in their own skylit hallway, are well sized and feature vaulted ceilings.
The large, lush, green backyard features a pergola with recessed lighting, outdoor speakers, BBQ and is perfect for hosting daytime & nighttime entertaining. Custom pool design options await to satisfy the buyer’s specific preferences. Additional amenities include Crestron Smart Home Control System, in-ceiling speakers, wide plank white-oak hardwood floors, Wolf stainless steel range and convection steam oven, Sub-Zero refrigerator and two stacked washer/dryer units. Conveniently close to sought-after private and public schools, shopping centers, dining and the Beverly Glen Center. Don’t miss this opportunity!

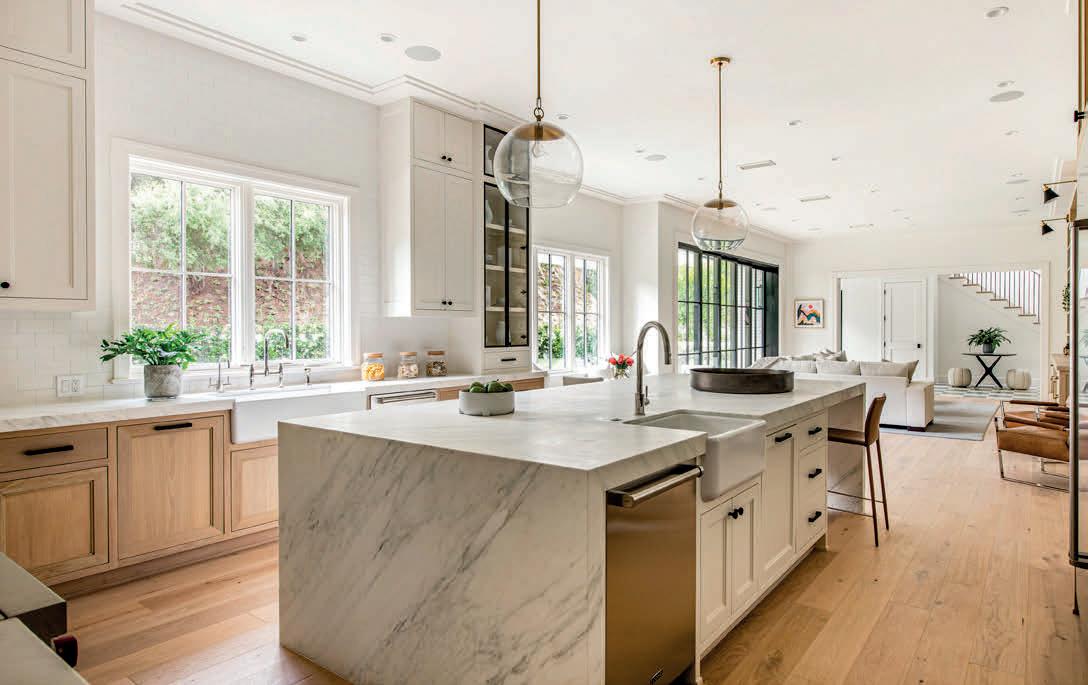
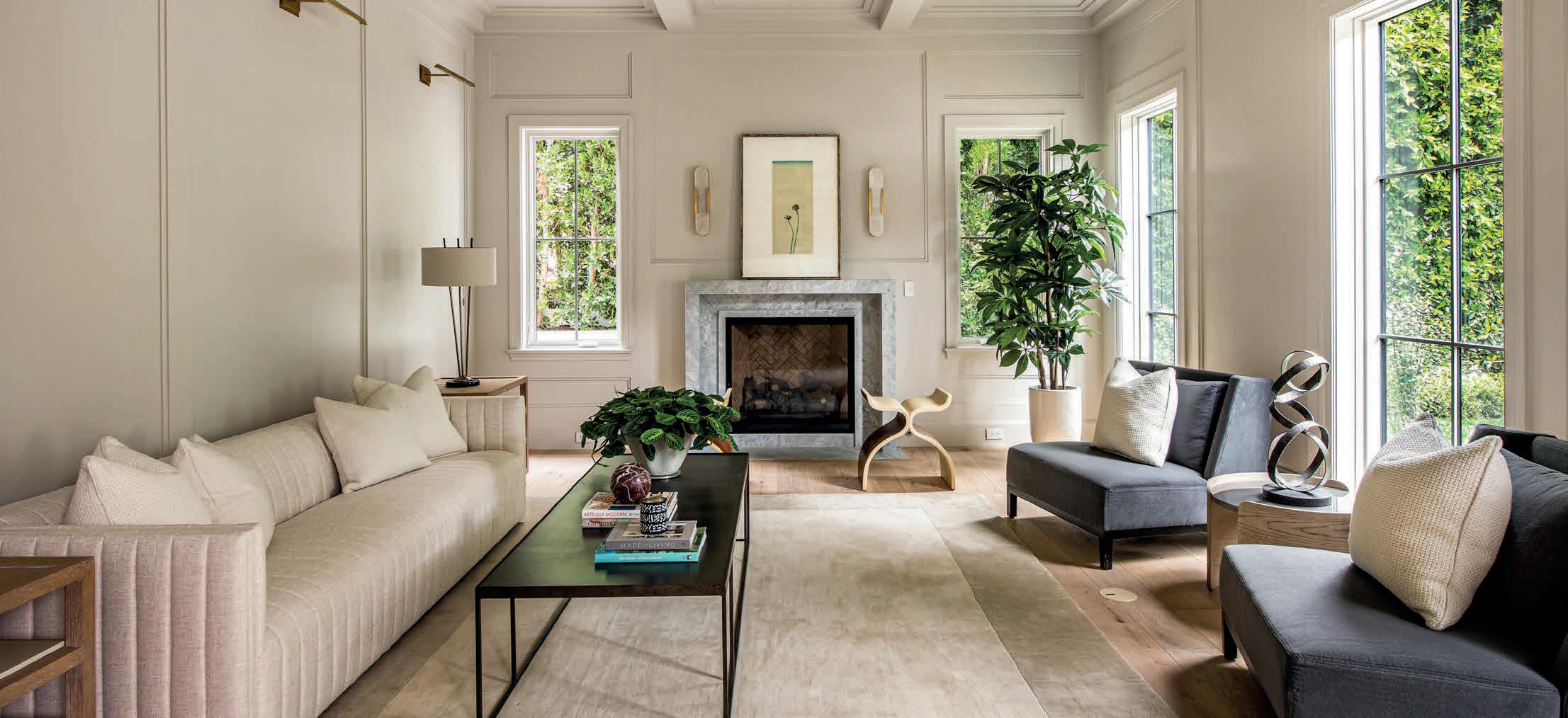




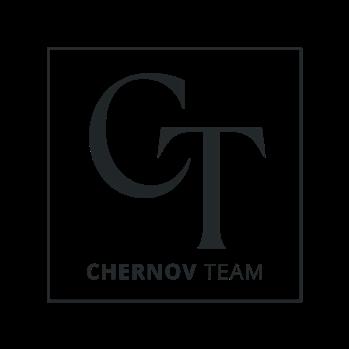



4700 BALBOA AVENUE, ENCINO, CA 91316
9,211 SQ FT | 1.27 ACRE LOT | $7,495,000
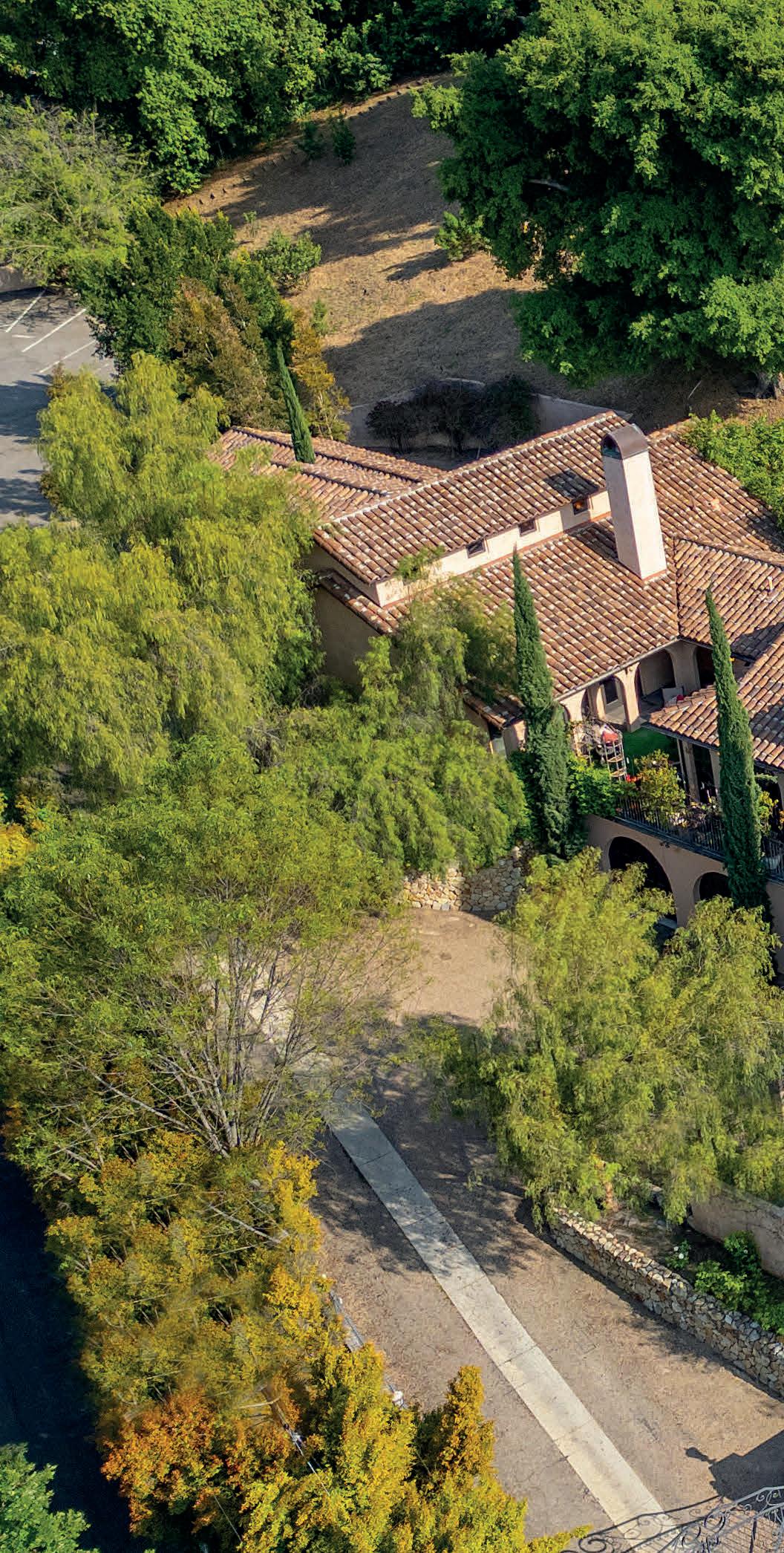
A captivating celebrity escape and homage to Tuscany nestled within the coveted enclave of Encino. Spanning 1.27 acres of meticulously landscaped grounds, this distinguished estate offers a rare blend of seclusion and opulence. Boasting approximately 9,200 sq ft across three levels, Villa D’Encino exudes timeless elegance with its Mediterranean-inspired architecture. Discover a sanctuary of comfort and sophistication with 5 bedrooms, 7 baths, and an expansive 1,549 sq ft work-from-home office space, accessed via a private elevator. Step through the gates of this private oasis and be greeted by a grand entry that sets the tone for the luxurious living within. Multiple garden areas, including a balcony patio off the kitchen and dining room, invite outdoor relaxation and dining al fresco. Retreat to the expansive primary bedroom, complete with a private gym area, two walk-in closets, a large versatile sitting room, and a luxurious Calacatta-gold Italian marble spa bath and separate shower. The potential for a pool offers endless possibilities for outdoor enjoyment. Ideal for remote work or creative pursuits, the detached office space provides a tranquil haven away from the main house. Embrace a lifestyle of luxury and convenience in this enchanting Tuscan retreat.
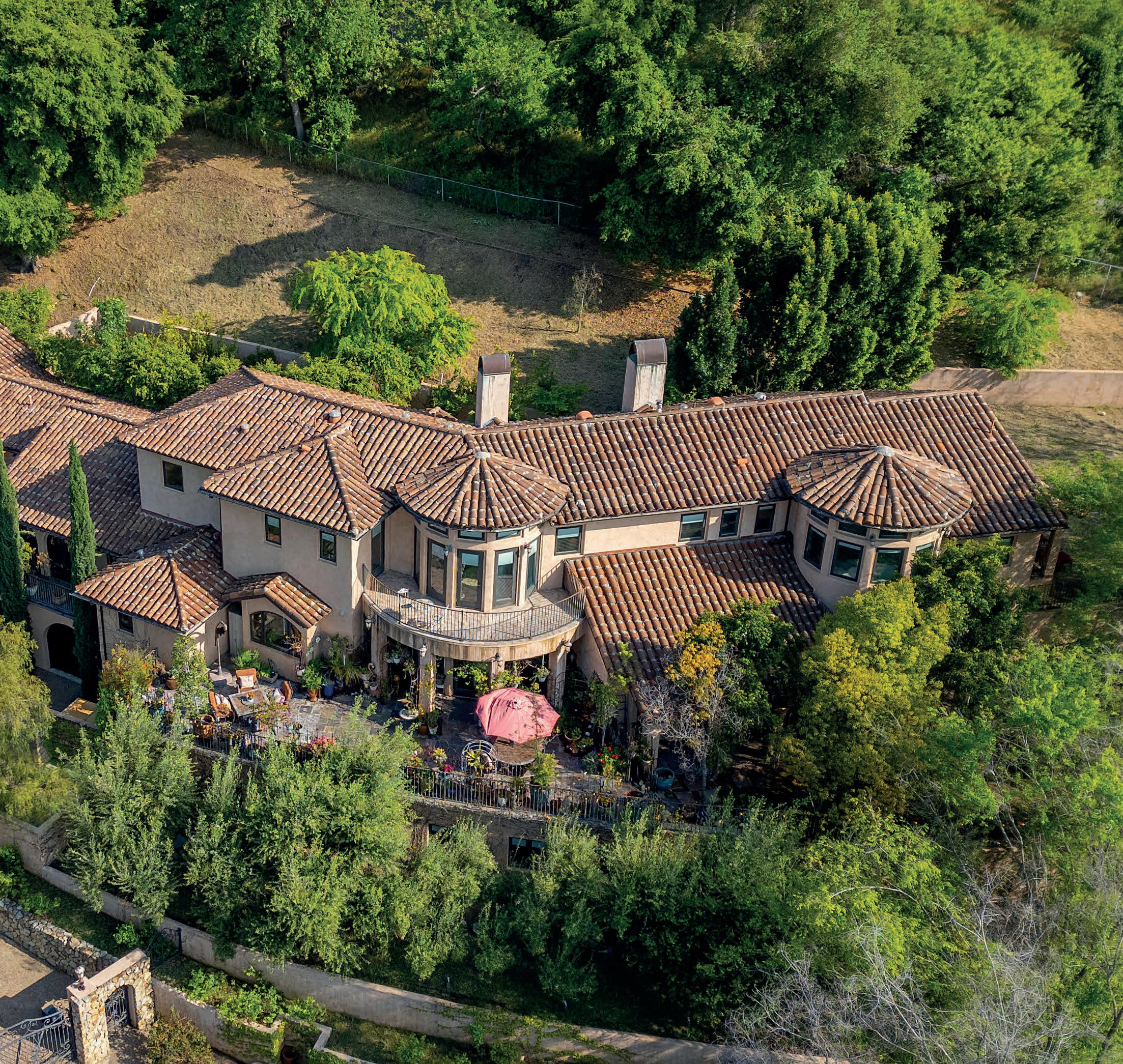
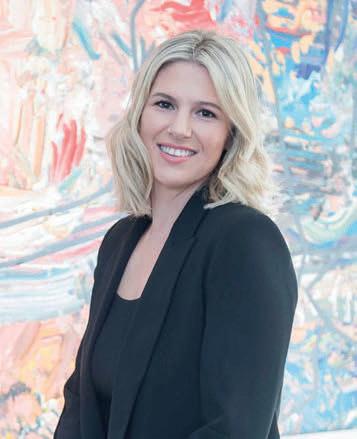

5 Acres | 5 Beds | 5.5 Baths | 6,000 Sq Ft
Royal Oaks – 5 gated, private acres close to downtown with wrap-around porch, 5 bedrooms, media room, wine cellar with tasting room, library, gym/massage room, 4 fireplaces, pool and spa, sauna, family orchard, olive tree orchard with approximately 30 trees, Bocce court, putting green, volleyball court, chessboard, gazebos, pasture, private well, 150-year copper roof, copper gutters, RV parking with hookups, six-car garage and workshop, and more.
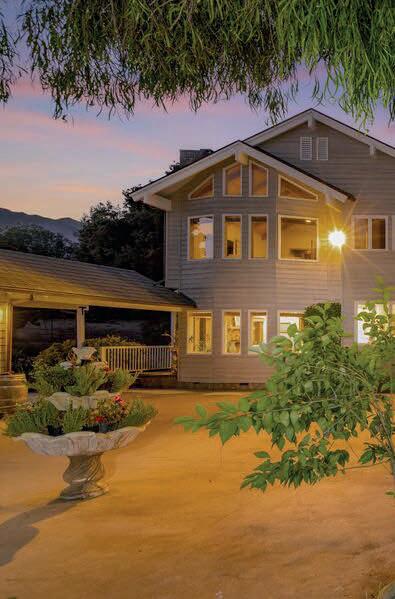
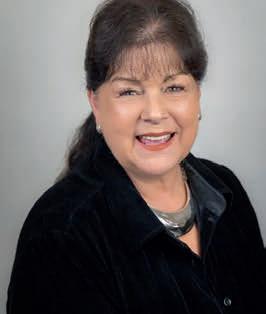

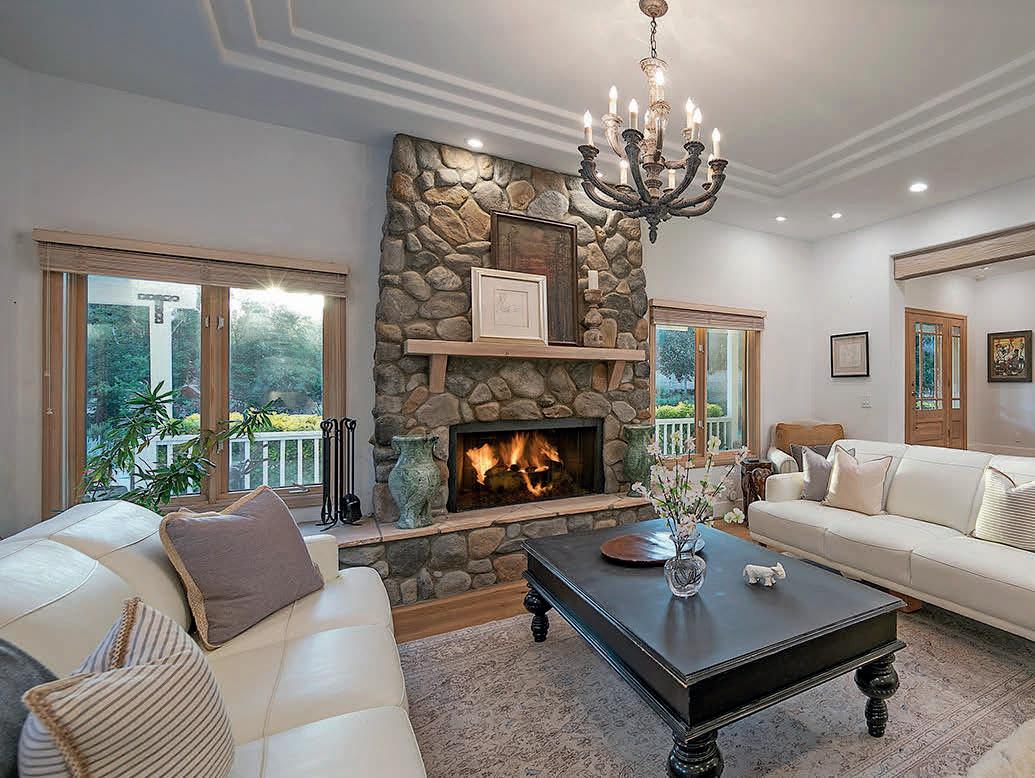
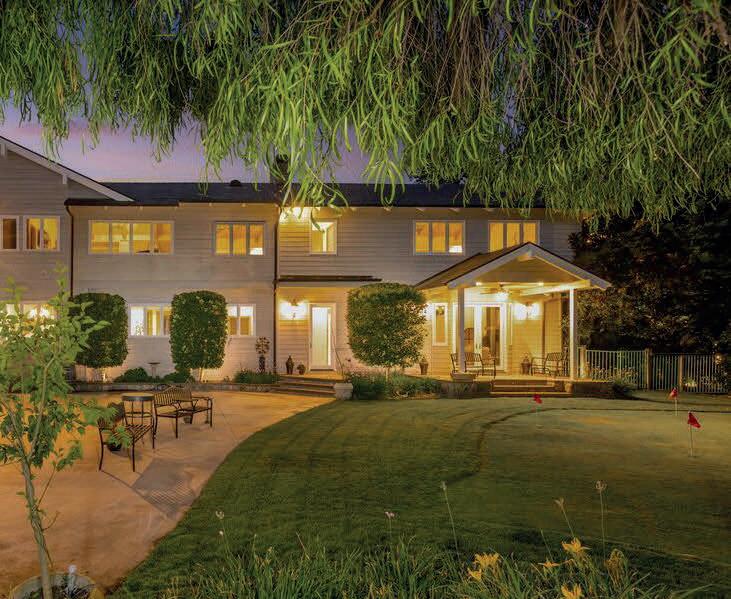
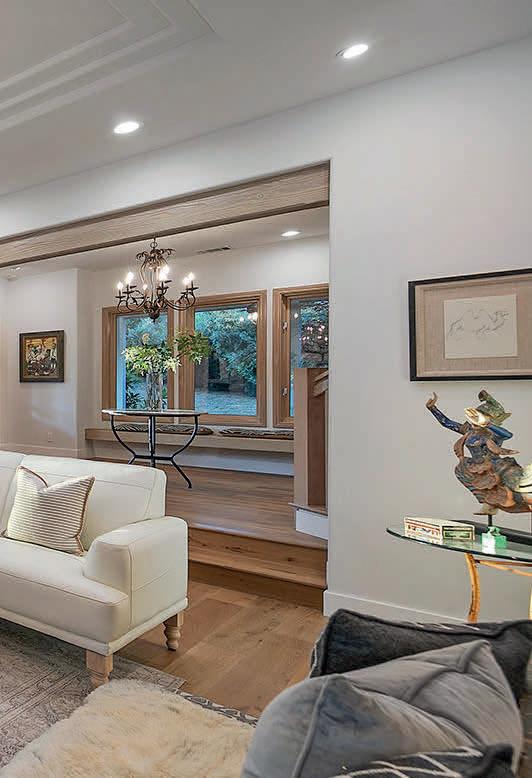
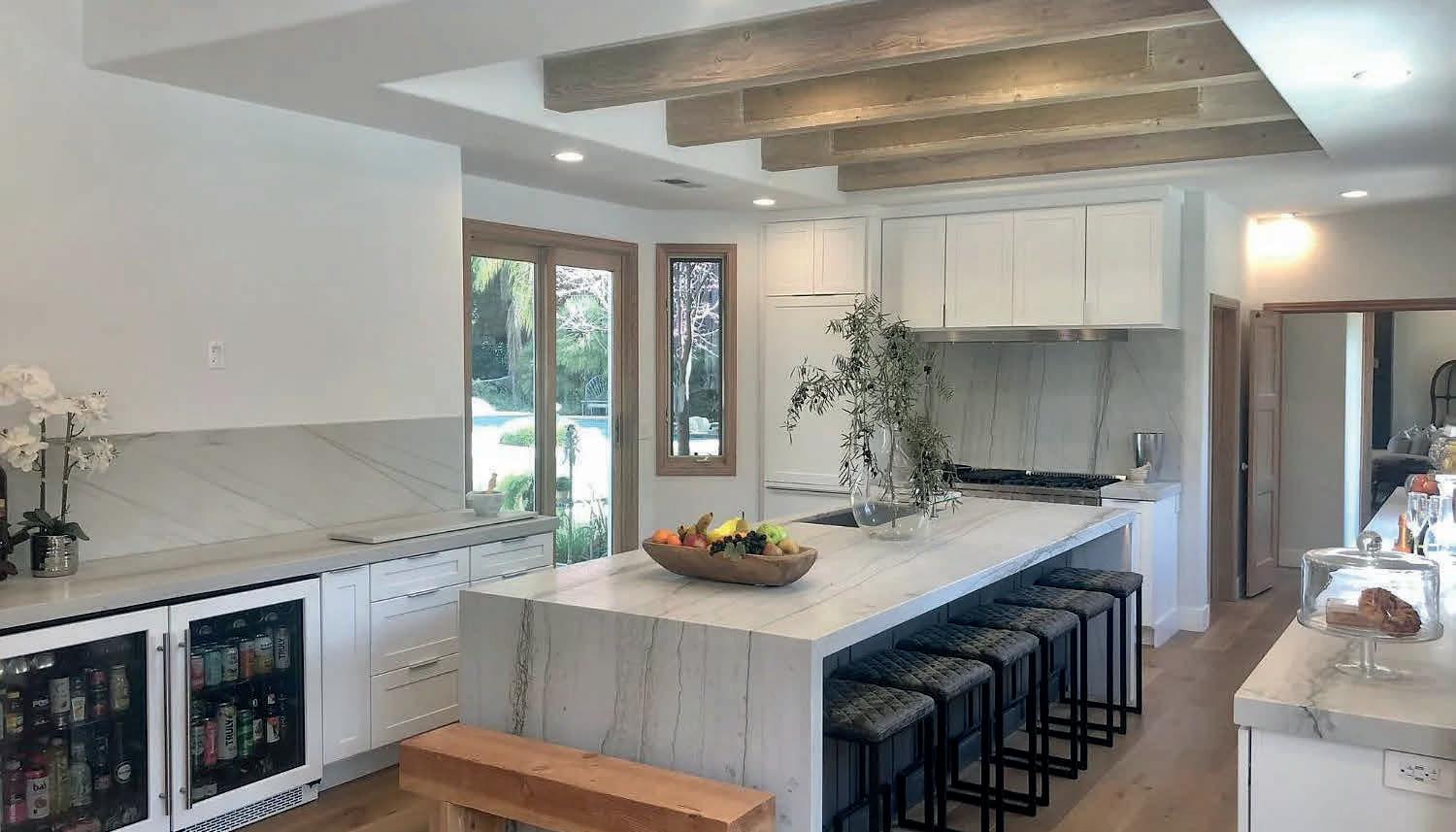
OJAI, CA 93023
10 Acres | 7 Beds | 6.5 Baths | 7.285 Sq Ft
Enjoy resort-style living on approximately 10 acres with gated entries, seven-bedroom main house with two guest wings and three fireplaces, pool house, swimming pool with beach entrance and wading pool, spa, gym, artist’s loft, lighted tennis court, horse facilities, outdoor kitchen with pizza oven, patio fireplace, family orchard, threecar garage + two-car garage, and spectacular mountain views. OFFERED AT $5,550,000
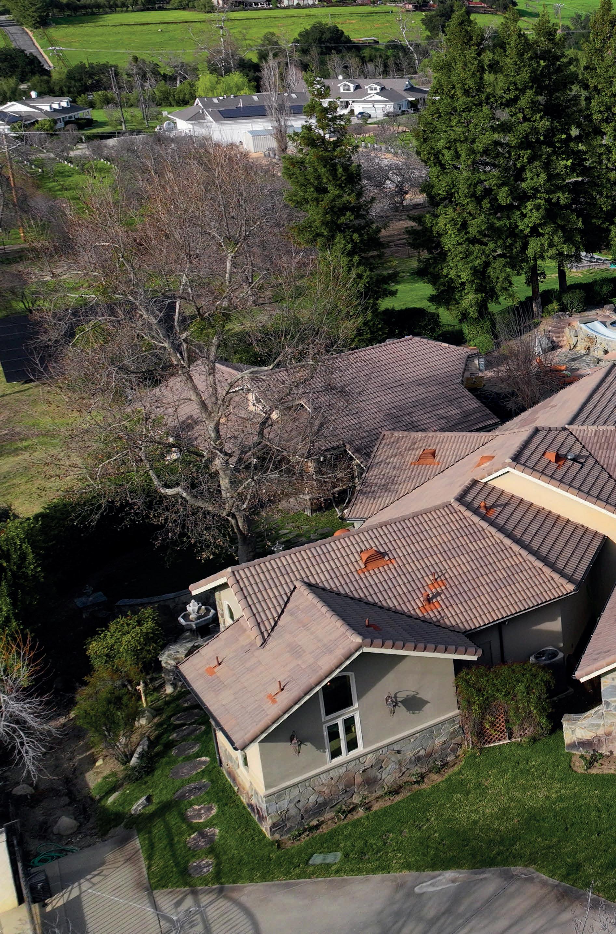



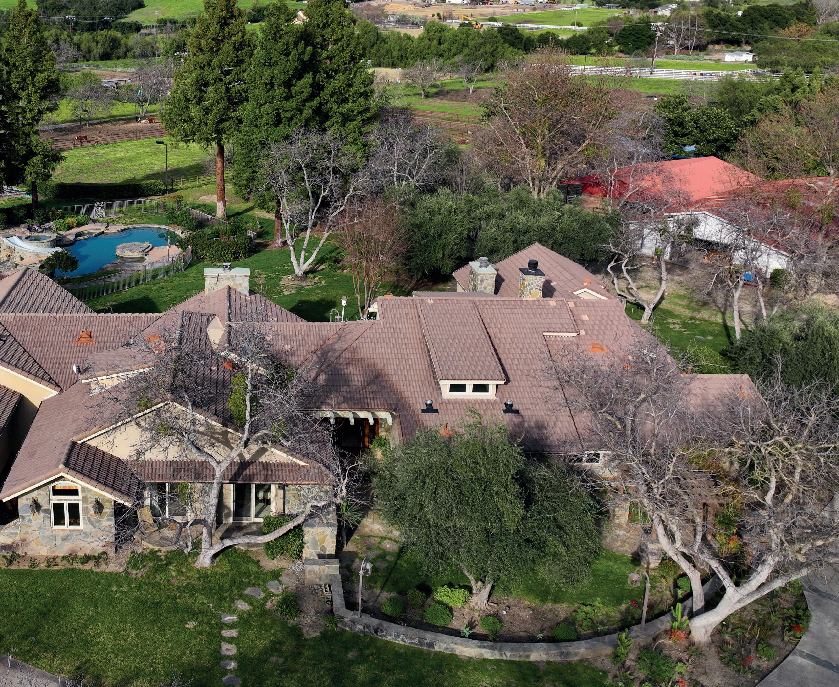
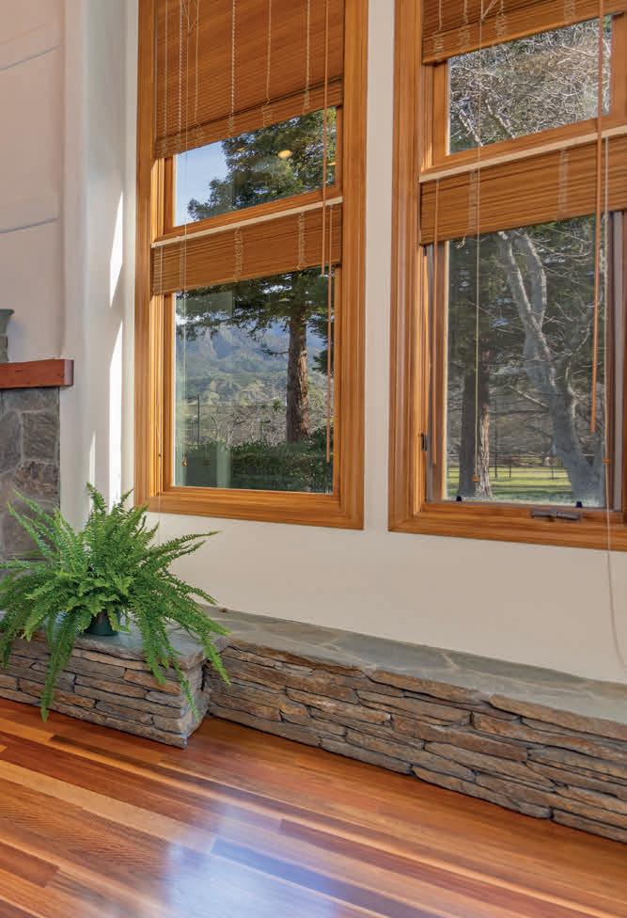
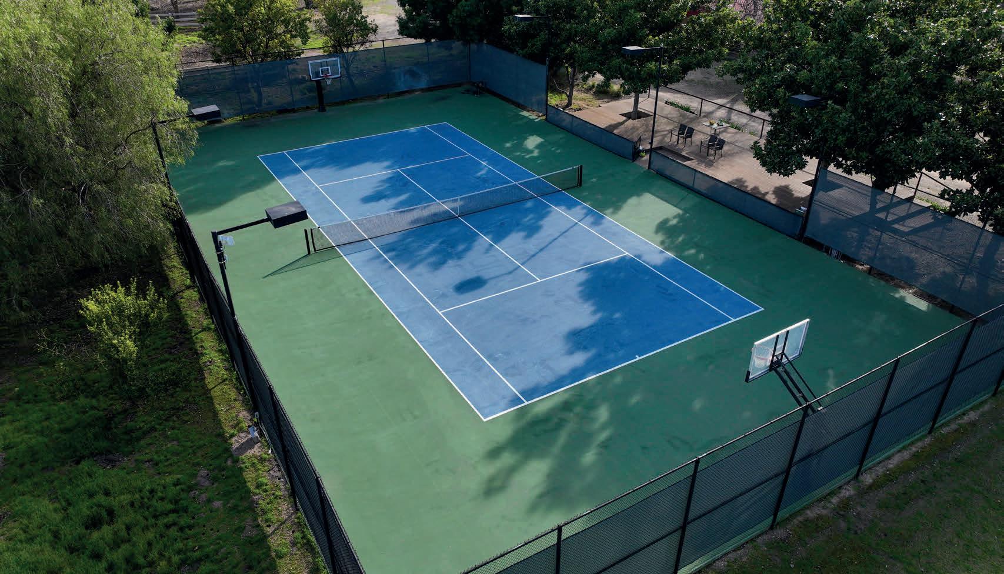
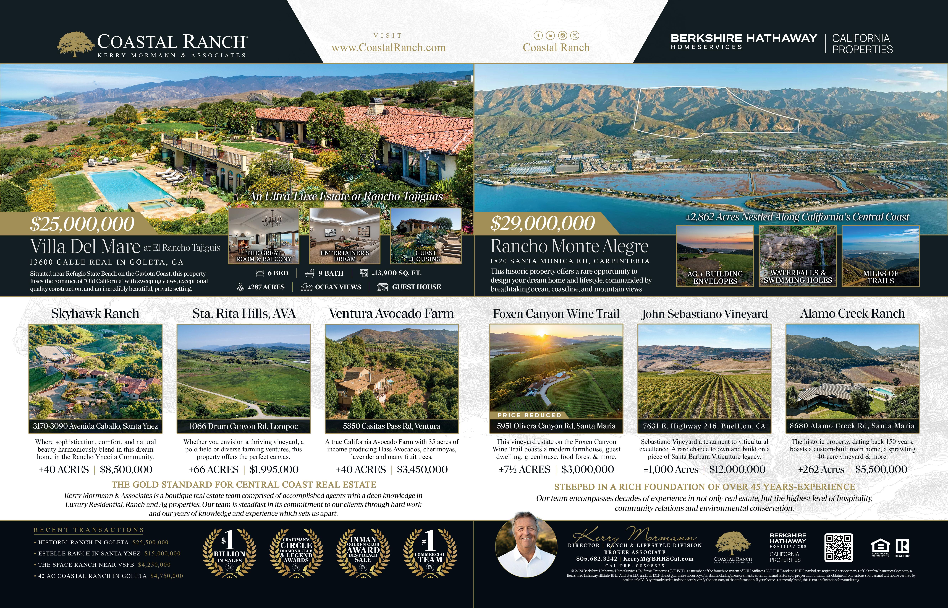


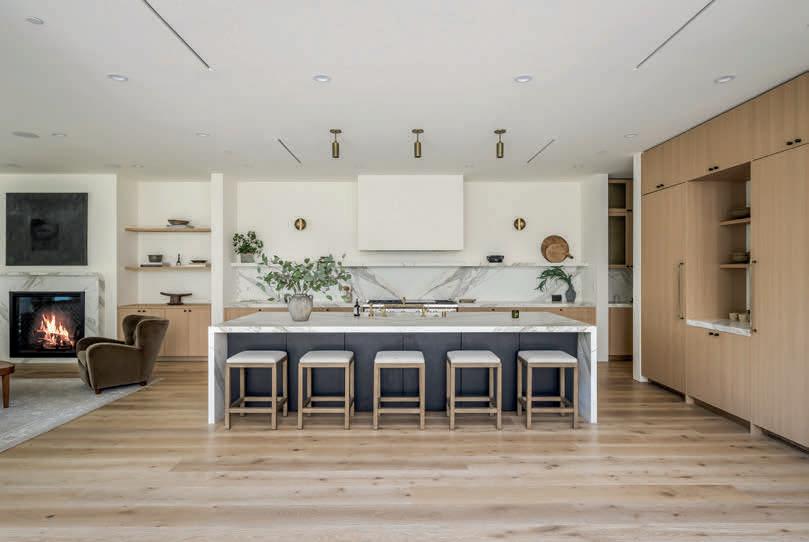
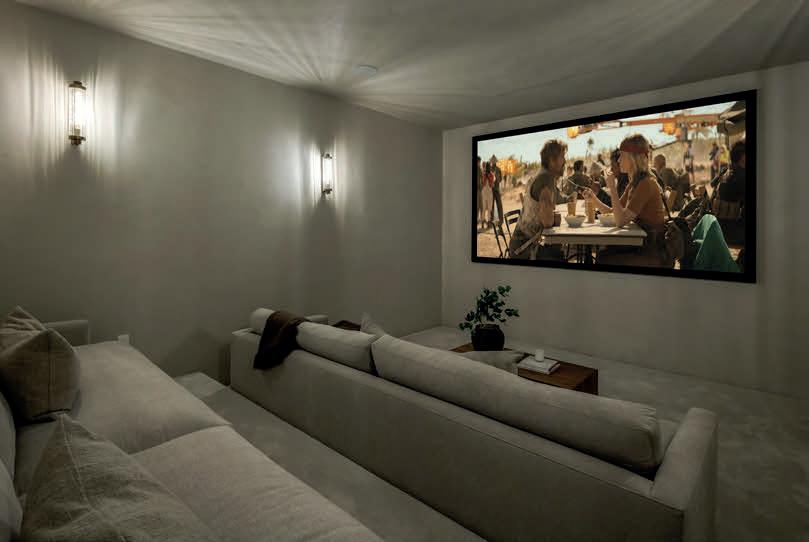

Nestled in the prestigious heart of Encino, this exquisite brand new construction home epitomizes modern luxury living. Within strolling distance of premier shopping and fine dining, every detail of this residence speaks to the highest standards of craftsmanship and opulence.
Step inside to discover a sanctuary where sophistication meets comfort. The grand foyer welcomes with soaring ceilings and a sweeping staircase, setting the tone for the impeccable design throughout. Elegant European white oak wood floors lead to expansive living spaces adorned with glass pocket doors, seamlessly blending indoor and outdoor living.
Entertain with ease in the chef’s kitchen, equipped with top-of-theline Wolf appliances and custom Italian cabinetry. The adjacent dining area overlooks the lush landscaped grounds, ideal for al fresco dining under the stars.


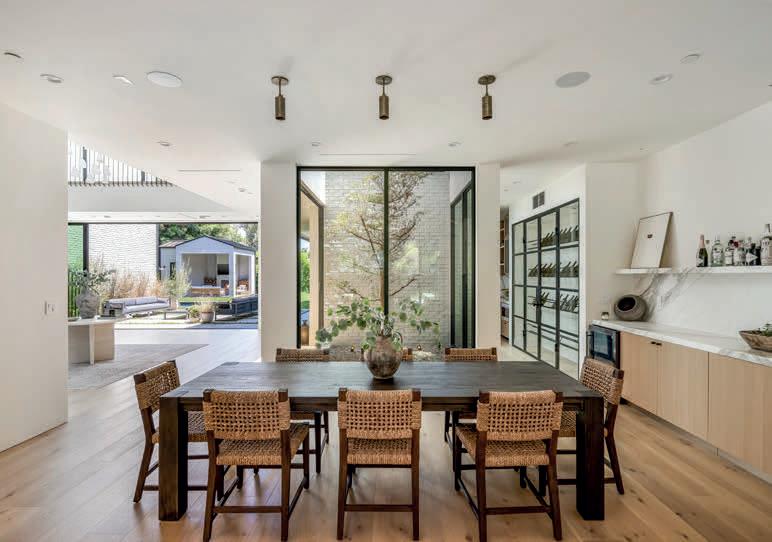
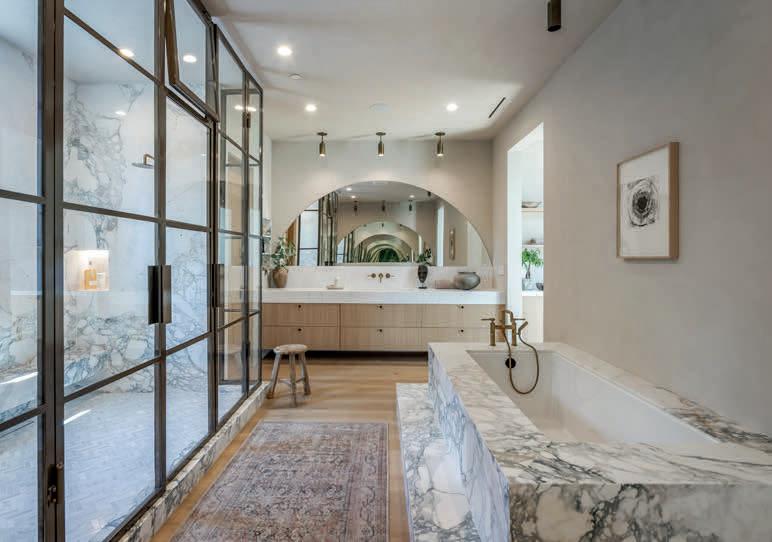
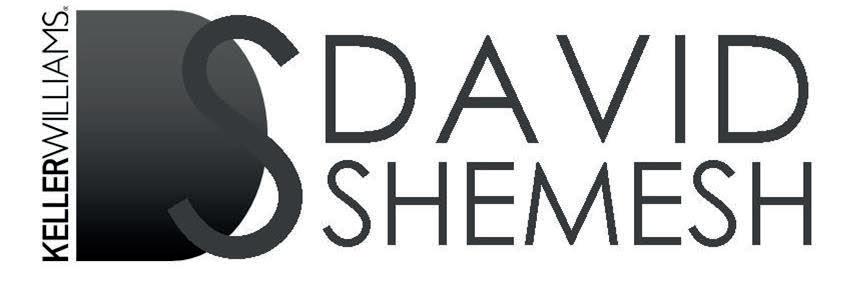


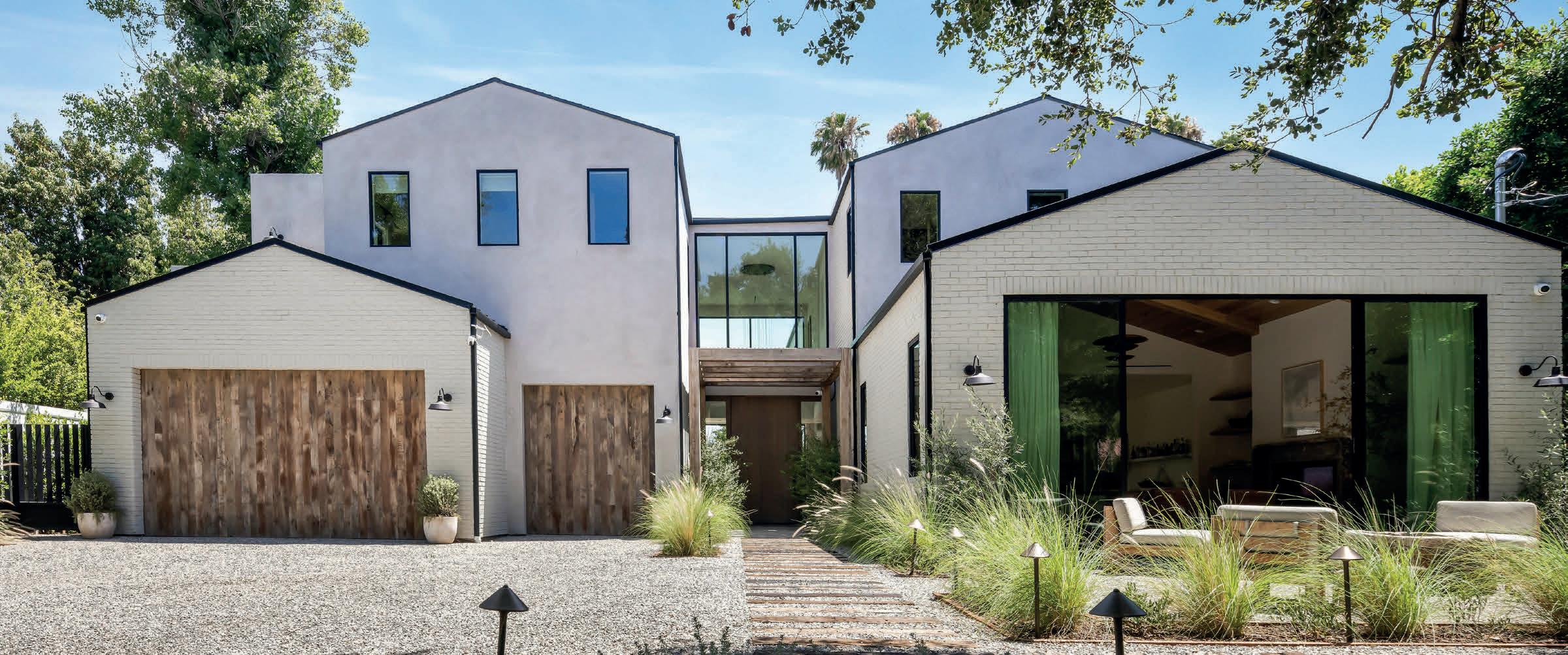
Retreat to the master suite, a haven of tranquility featuring a luxury spa-like bathroom and private terrace. Additional en-suite bedrooms offer privacy and comfort, each showcasing designer finishes and ample natural light. For the ultimate entertainment experience, indulge in the state-ofthe-art home theater. A fully integrated control 4 smart home system ensures effortless control of lighting, climate, and security.
Outside, the resort-style pool/spa and Cabana are a beckon for relaxation, surrounded by manicured gardens and expansive patios perfect for gatherings or moments of quiet reflection.This unparalleled residence in Encino is more than a home; it’s a testament to discerning taste and a lifestyle of unparalleled luxury. Experience the epitome of Southern California living, where every detail has been thoughtfully curated.
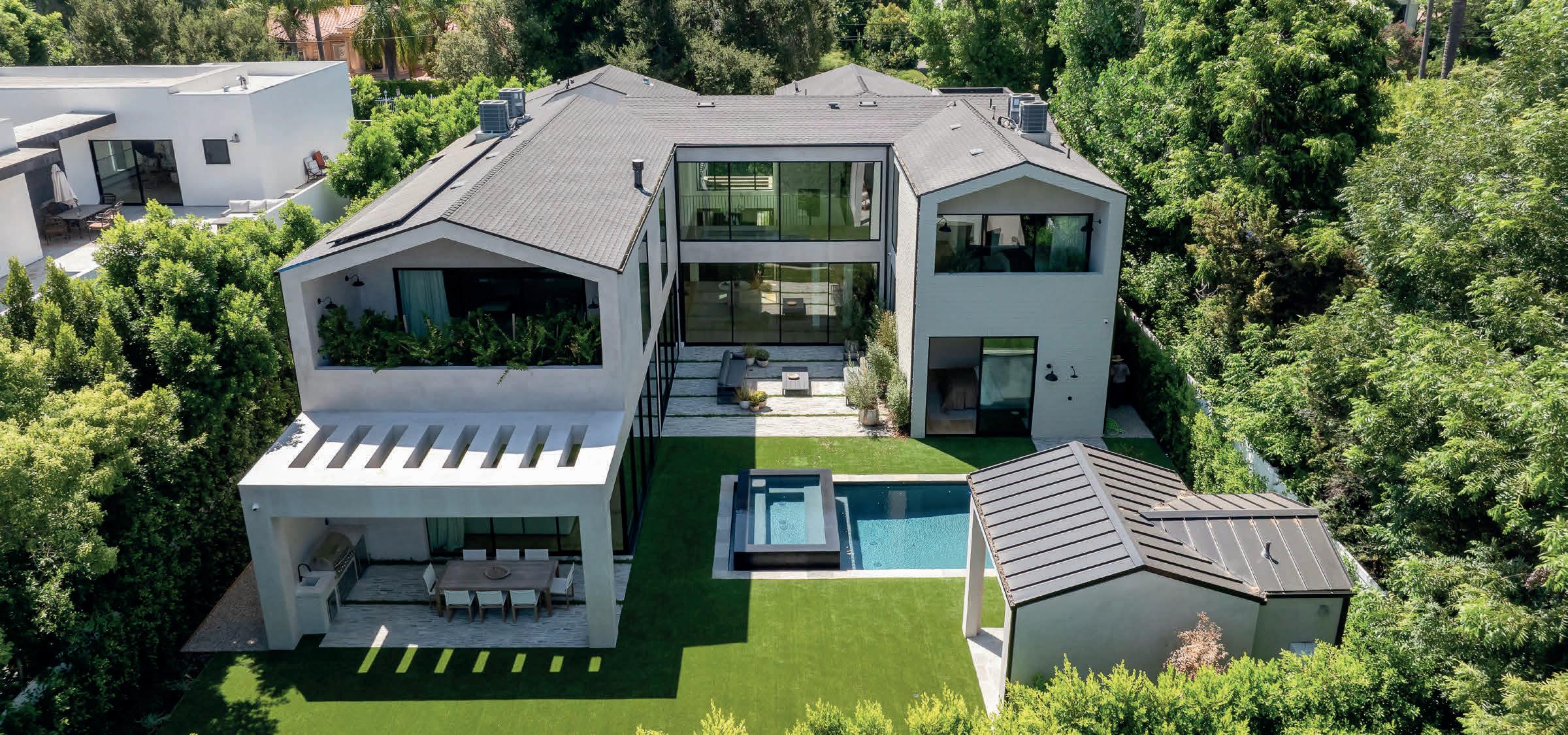
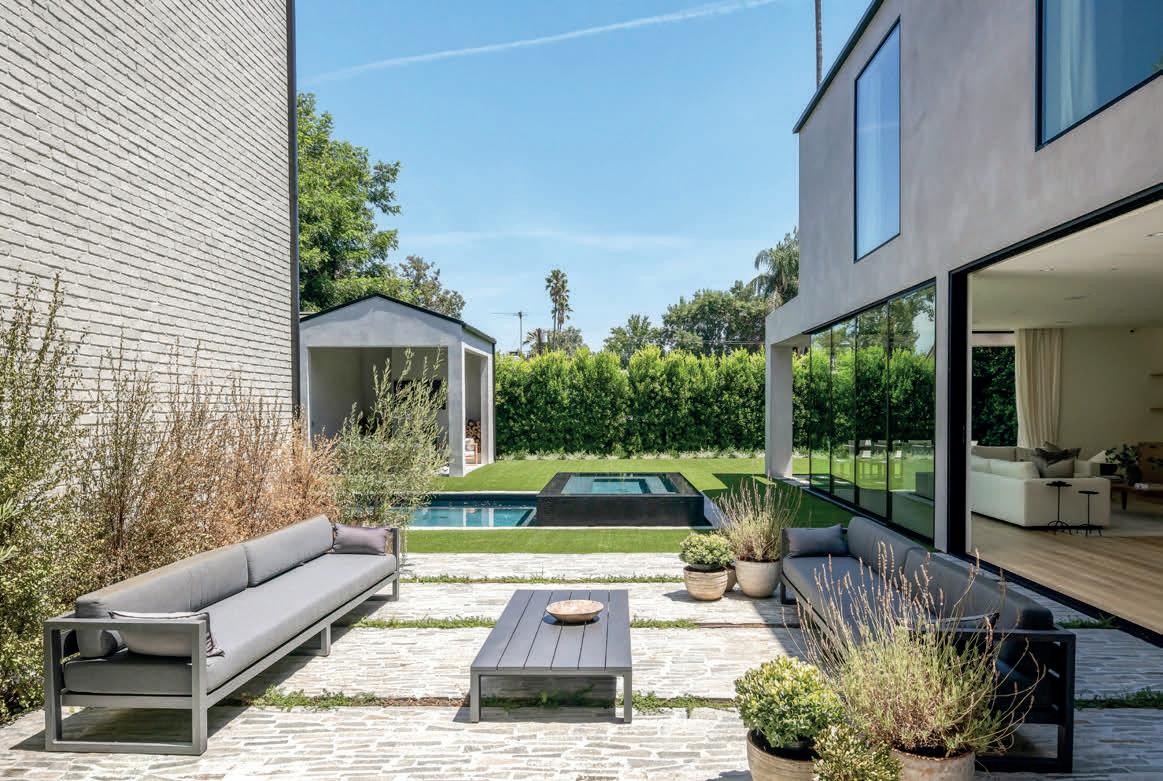

5301 AMESTOY AVENUE ENCINO, CA 91316
6 BD | 10 BA | 8,500 SQ FT | $8,500,000
Experience luxury living in this 2019 custom-built estate, fully gated located within the prestigious community of Amestoy Estates. This architectural gem sits on a sprawling 20,250 sq ft lot and offers an exceptional indoor-outdoor lifestyle. Outside, enjoy an oversized pool, fully equipped outdoor kitchen, basketball court, poolside full bathroom, stunning fire pit, and two expansive covered patios, perfect for entertaining guests or enjoying quiet relaxation. Inside, the home boasts a wine cellar, five fireplaces, and an impressive 2,200 sq ft basement featuring a sauna, gym, theater, bar, bedroom, two full bathrooms, and a spacious living area for endless enjoyment. The main level offers three elegant living spaces, a bespoke kitchen with top-of-the-line appliances, a guest suite, and a private office. Upstairs, you’ll find three ensuite bedrooms, a built-in library, and a grand primary suite with a boutique-style walk-in closet. Meticulously designed with luxurious finishes and thoughtful details, this dream home offers unmatched sophistication in one of the most soughtafter communities.

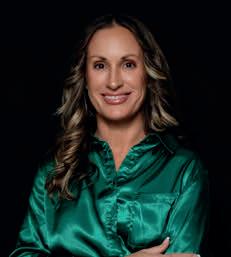

ROD WATSON
REALTOR® | Lic. #01891044
323.615.1963
rod@distinctconciergere.com www.distinctconciergere.com
LAURA WATSON
REALTOR® | Lic #02176534
323.927.7633
laura@distinctconciergere.com www.distinctconciergere.com
RENECIA WATSON
REALTOR® | Lic #82227178
323.622.6670
renecia@distinctconciergere.com www.distinctconciergere.com

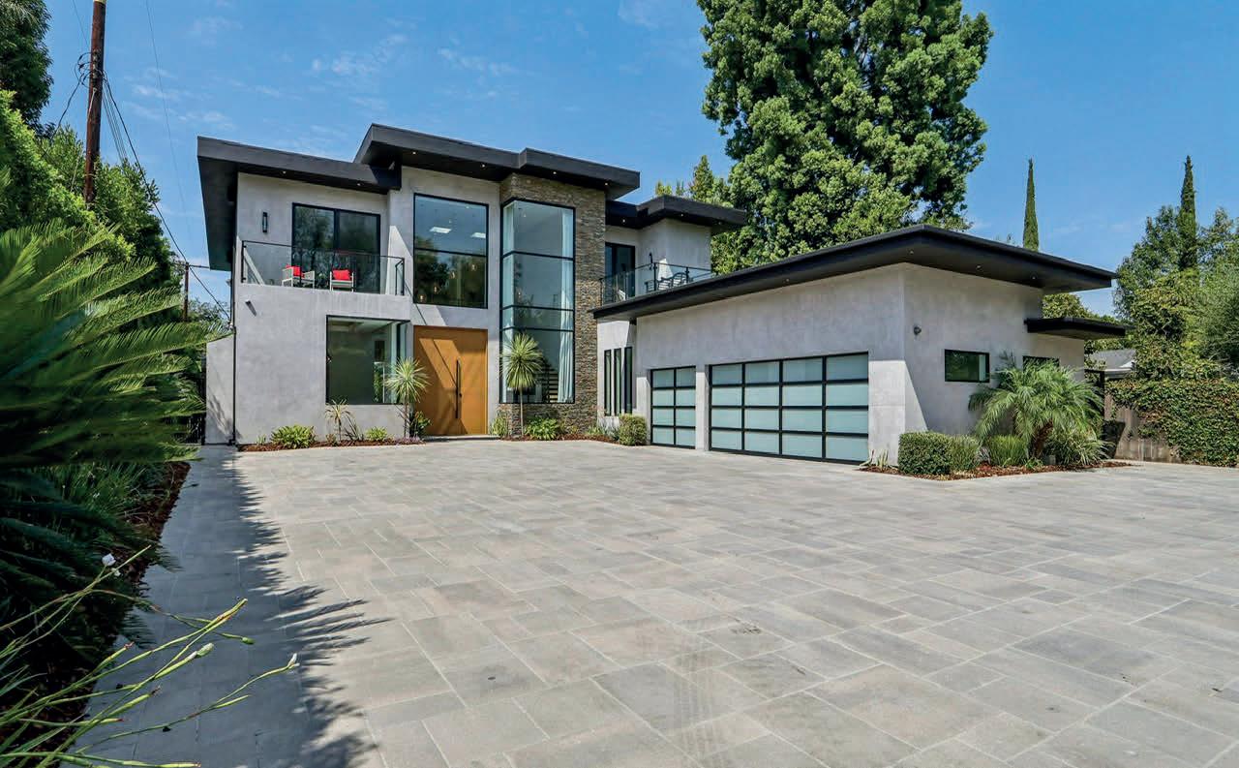
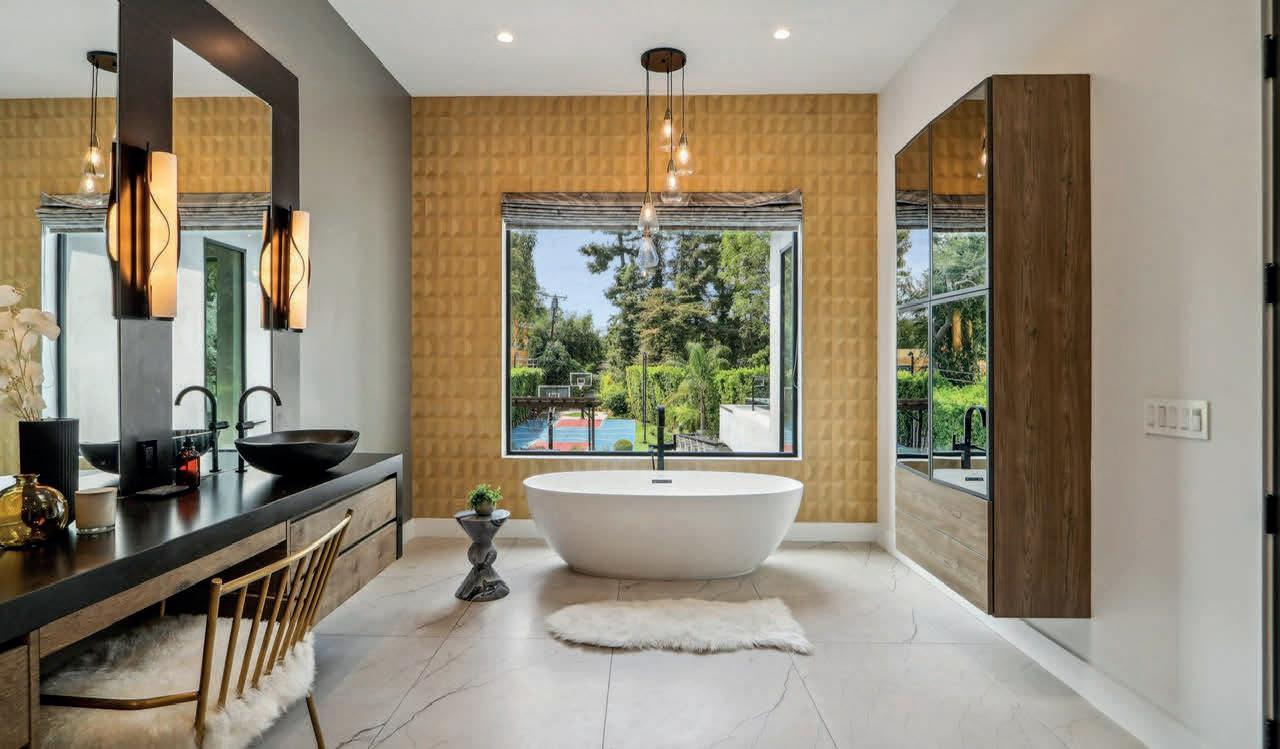
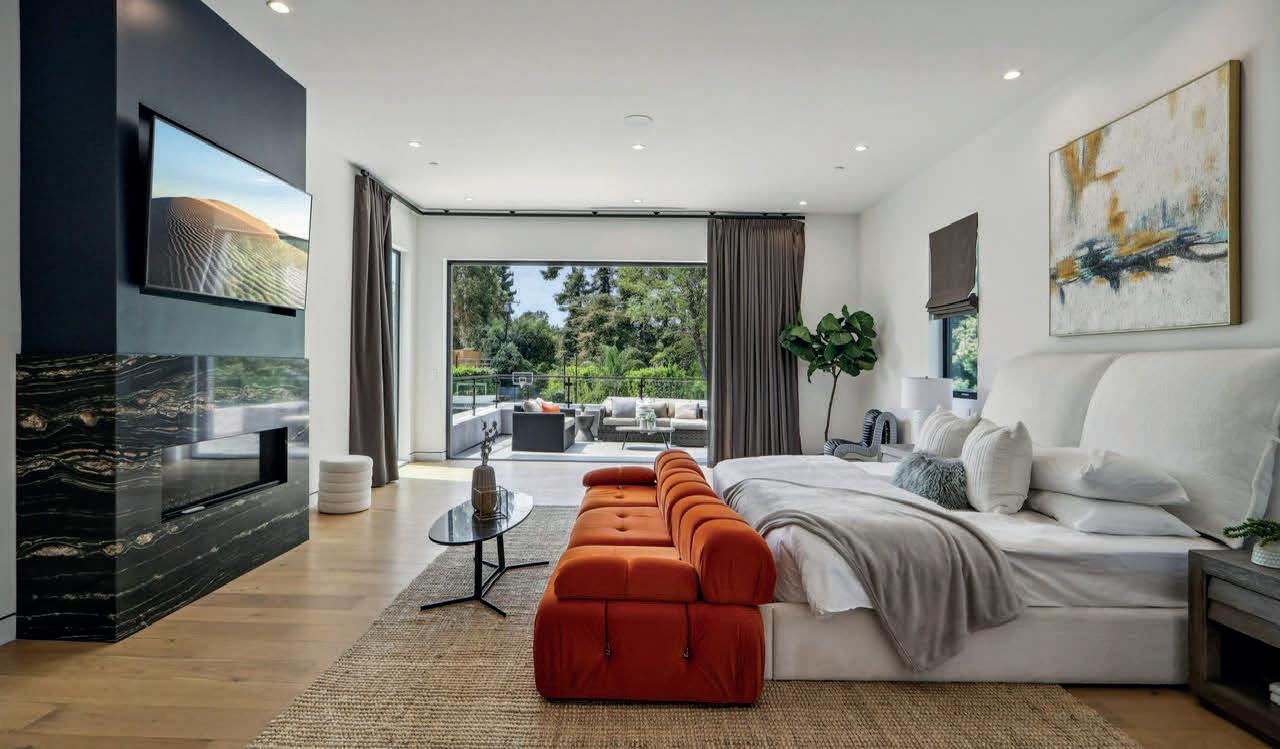
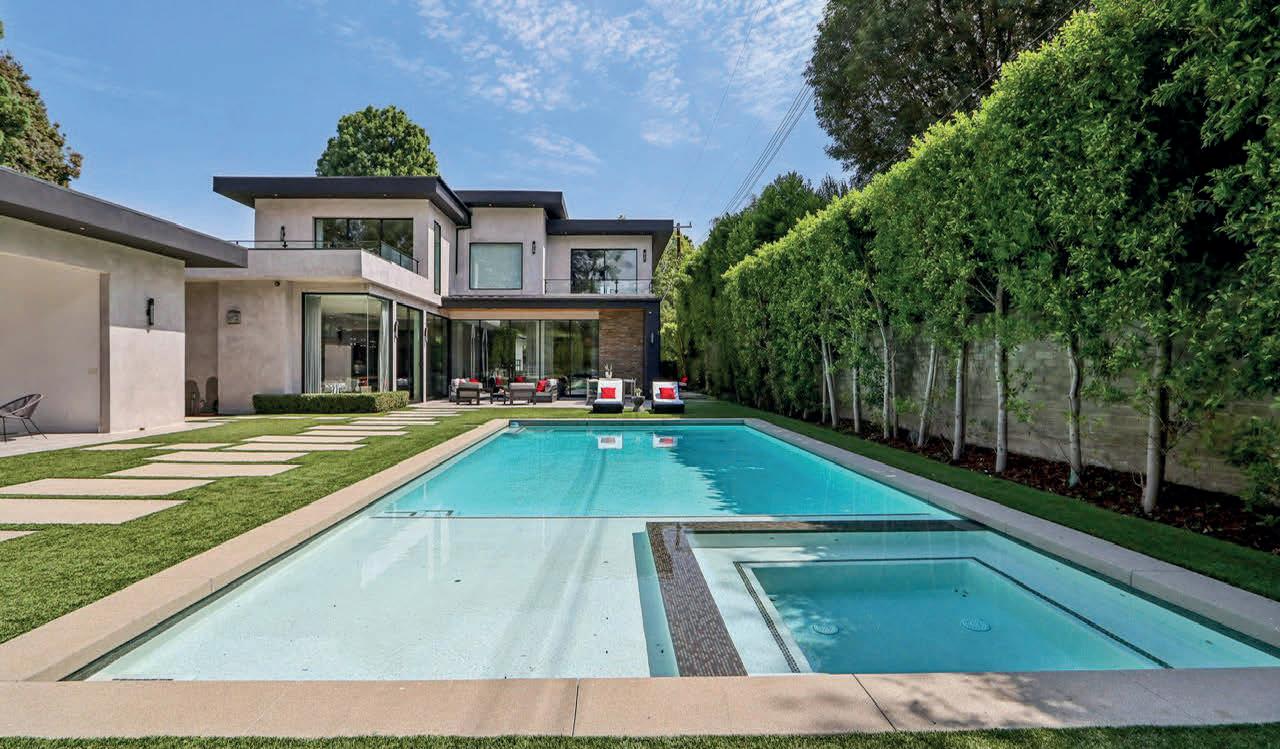

5124 CALVIN AVENUE
TARZANA, CA 91356
6 BD | 7 BA | 6,282 SQ FT | $5,595,000
Discover the pinnacle of luxury in this brand-new gated estate located South of the Boulevard in the heart of Tarzana, CA. Built with the finest materials and high-end designer finishes, this secluded residence offers an exceptional living experience combined with the convenience of all the Valley has to offer. On the first floor, step through the oversized front door into an open-concept layout flooded with natural light from expansive windows and adorned with soaring ceilings. The living room, featuring a fireplace and two-story vaulted ceilings with exposed wood beams, exudes elegance. The formal dining room, perfect for hosting dinner parties and gatherings, is highlighted by a stunning wood slat ceiling. The gourmet kitchen is a chef’s delight, boasting a massive center island with a breakfast counter, top-of-the-line appliances, a walk-in pantry, and a cozy breakfast nook. Adjacent to the kitchen, the family room offers a beautiful stone fireplace, built-in cabinetry, coffered ceilings, and pocket glass doors that transition effortlessly to outdoor living. Also on the main level, find a downstairs ensuite bedroom, an office with built-ins and a French door leading outside, a laundry room, a mudroom, a movie theater, and a dry bar with a wine fridge.



ROD WATSON
REALTOR® | Lic. #01891044
323.615.1963
rod@distinctconciergere.com www.distinctconciergere.com
LAURA WATSON
REALTOR® | Lic #02176534
323.927.7633
laura@distinctconciergere.com www.distinctconciergere.com
RENECIA WATSON
REALTOR® | Lic #82227178
323.622.6670
renecia@distinctconciergere.com www.distinctconciergere.com


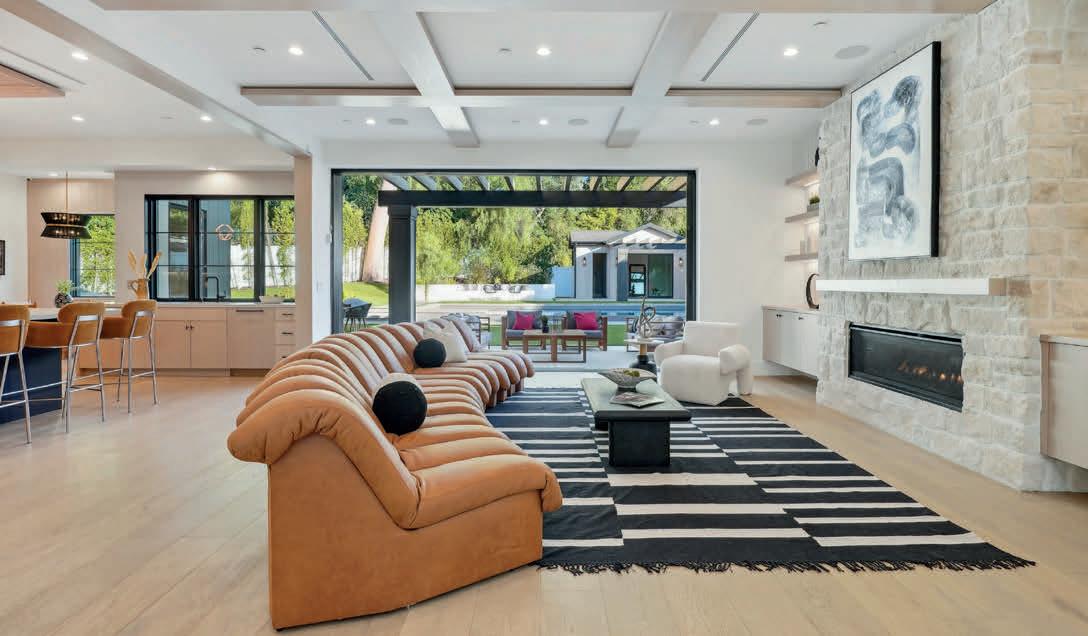

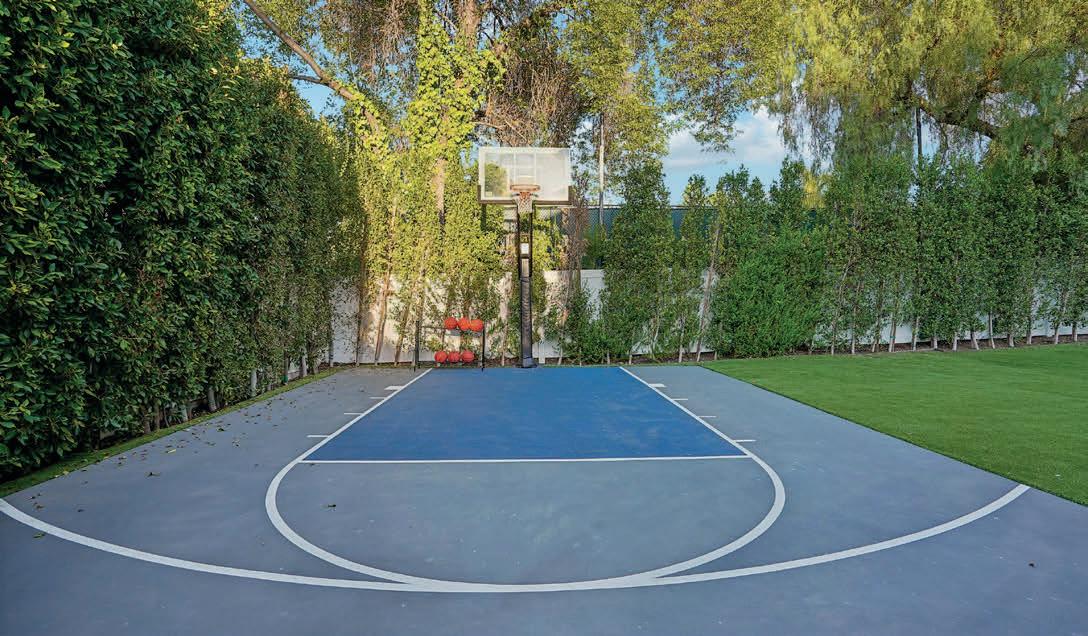
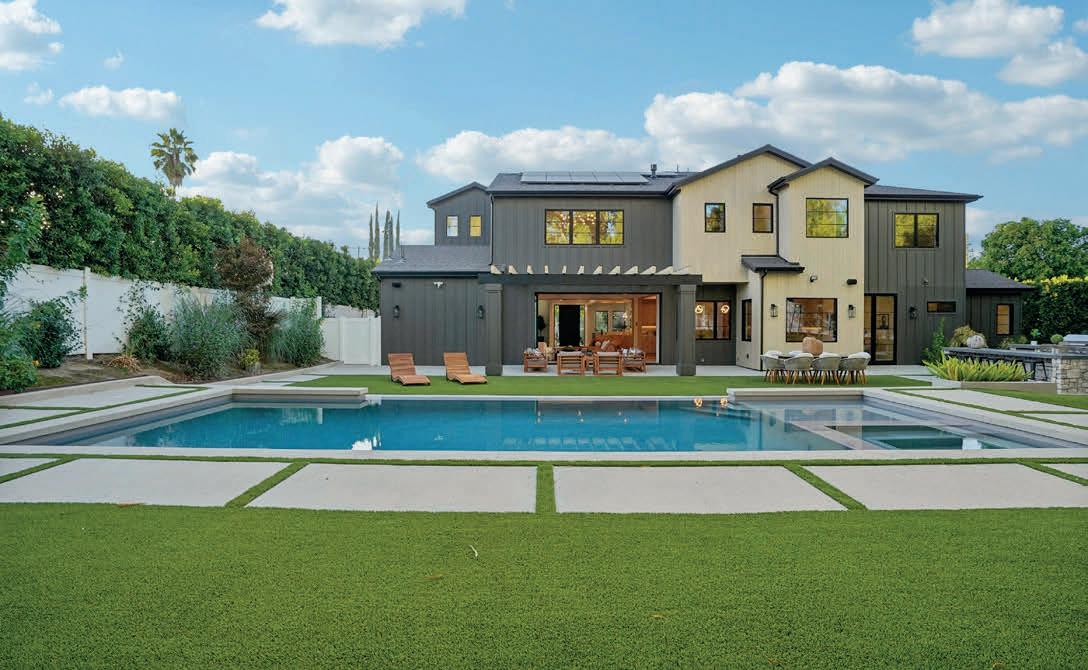
Manhattan Beach is one of Los Angeles’s most exclusive and desirable residential areas, with miles of coastline boasting luxurious properties mere steps from the ocean. Recently, a high-end property on The Strand in Manhattan Beach shattered records. With a sales price of $24,500,000, 1800 The Strand now holds the title of the priciest home in Manhattan Beach history.
1800 The Strand is a contemporary masterpiece designed for modern home enthusiasts. Constructed by renowned builder David Garinger, this exceptional property stands out for its unique design. Situated just steps from the beach, it offers a layout that maximizes its coveted location.
The home features five bedrooms, six bathrooms, and 5,329 square feet of interior space. Its design combines a chic aesthetic with a timeless elegance. Hardwood floors and vaulted ceilings create a sense of luxury, while the home’s distinguished color palette of whites and browns enhances its sophisticated ambiance. Towering windows throughout the property provide breathtaking views of the beach, making it an ideal place to enjoy sunrises or sunsets over the ocean.
The open-concept floor plan allows a new owner ample opportunity to personalize the space. The first floor includes a cozy living room with a large fireplace, perfect for intimate gatherings. From the living room, a homeowner can enjoy jaw-dropping views of the Manhattan Beach Pier, the Palos Verdes Peninsula, and Catalina Island.
The expansive kitchen is one of the home’s most eyecatching spaces. It features a vaulted ceiling and custom wooden cabinetry, along with a generous central island ideal for meal prep. Equipped with modern appliances, the kitchen ensures a new resident has everything they need for day-to-day living and entertaining. The space also includes a cozy dining nook for family meals and a larger dining area for hosting guests.
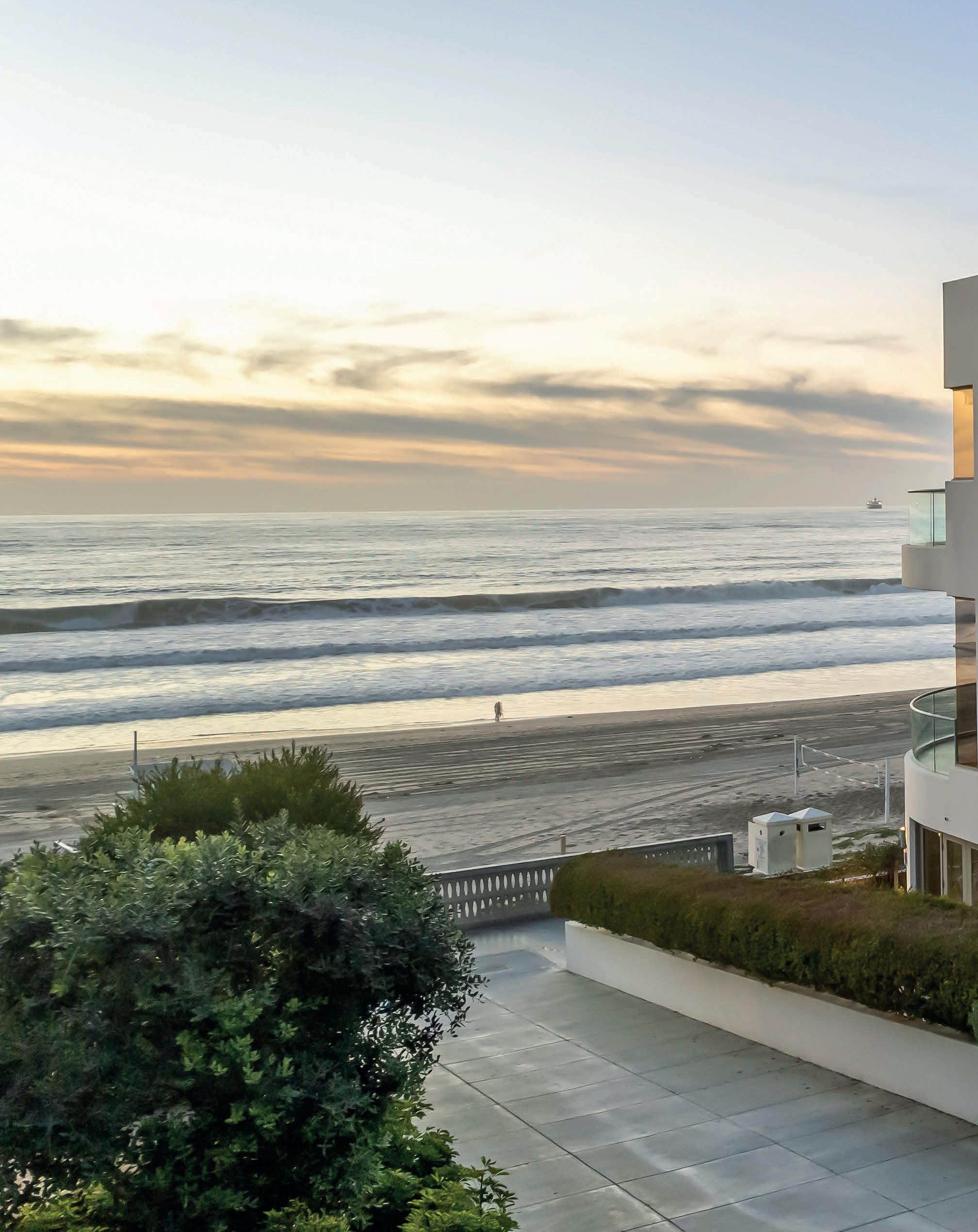

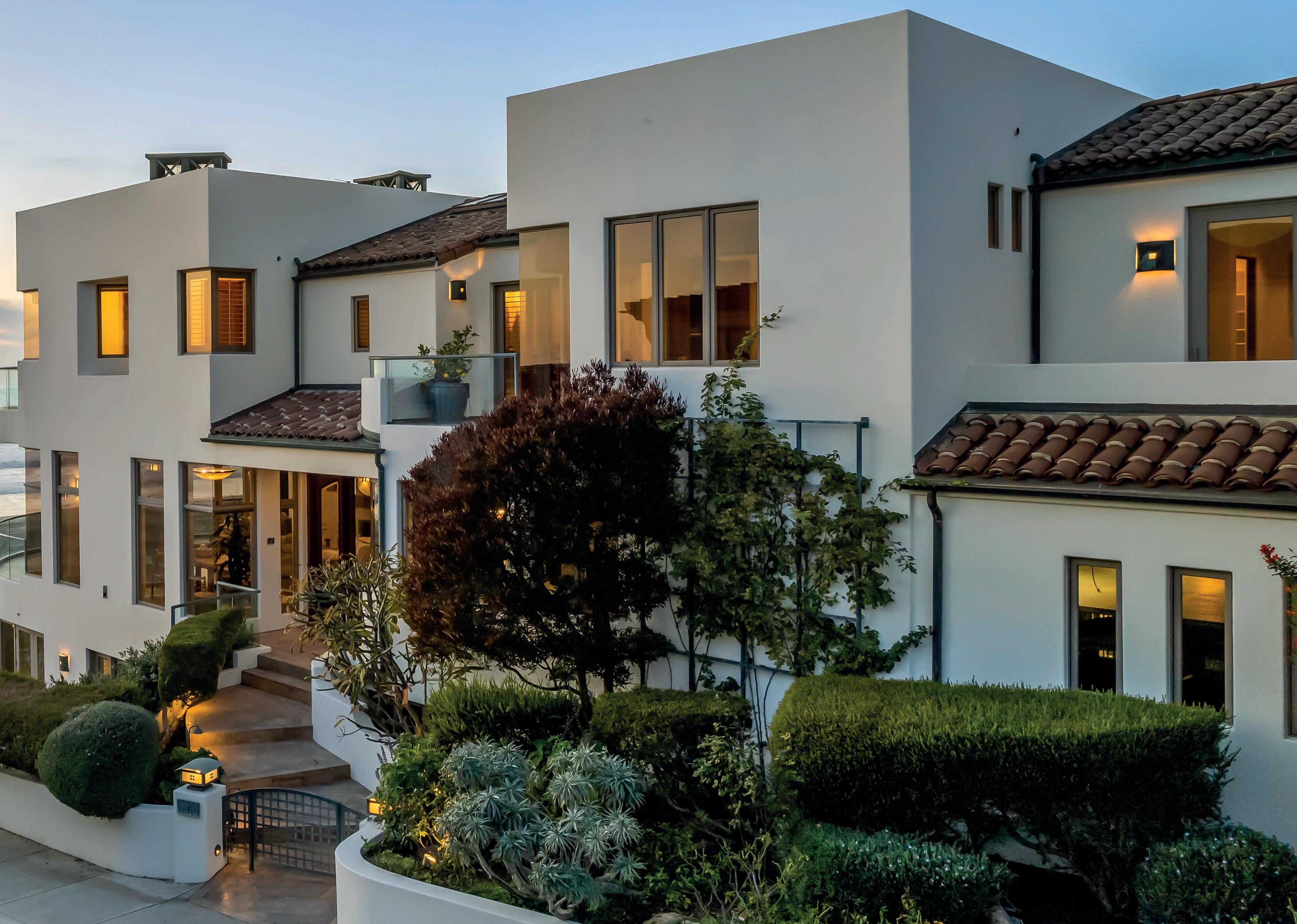
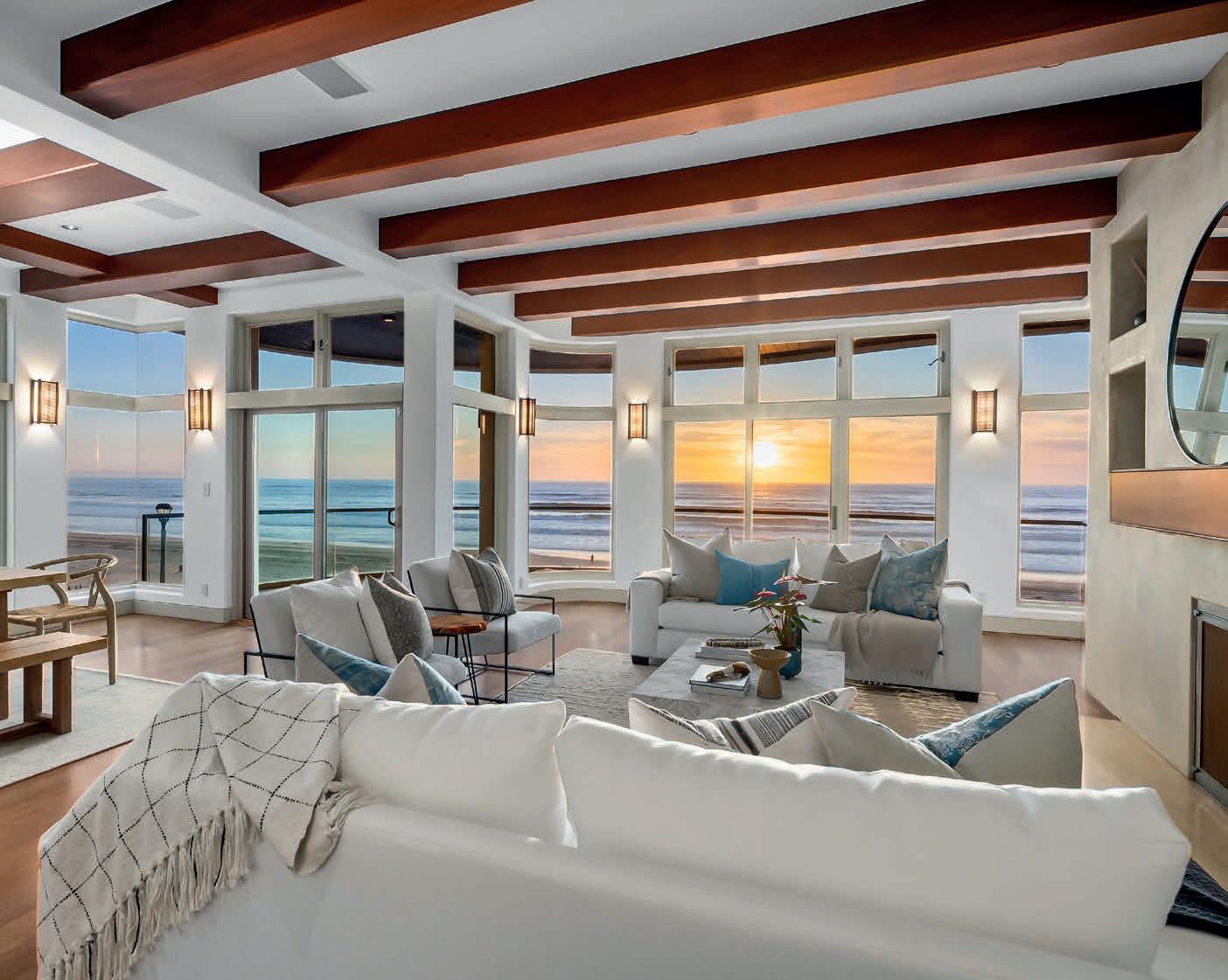
The primary suite is another standout feature. This spacious room, enhanced by high ceilings and large windows that frame ocean views, offers two generous walk-in closets, private access to a wraparound balcony, and two ensuite bathrooms.
This home provides additional appealing interior amenities, including a large home office space, a wine cellar, a laundry room and pantry, and a five-car garage with two elevated spaces. The basement is a versatile area with potential for a game room, lounge, media room, or fitness center. Outside, the property has a small private yard overlooking the water.
Perhaps the most enticing aspect of 1800 The Strand is its unmatched location. Set along The Strand, a vibrant stretch of beach central to the city’s culture, the home offers convenient access to lively events, including the International Surf Festival and the Manhattan Beach Open, along with LAX. The home is also a short walk from Manhattan Beach’s charming downtown, filled with restaurants and shops.




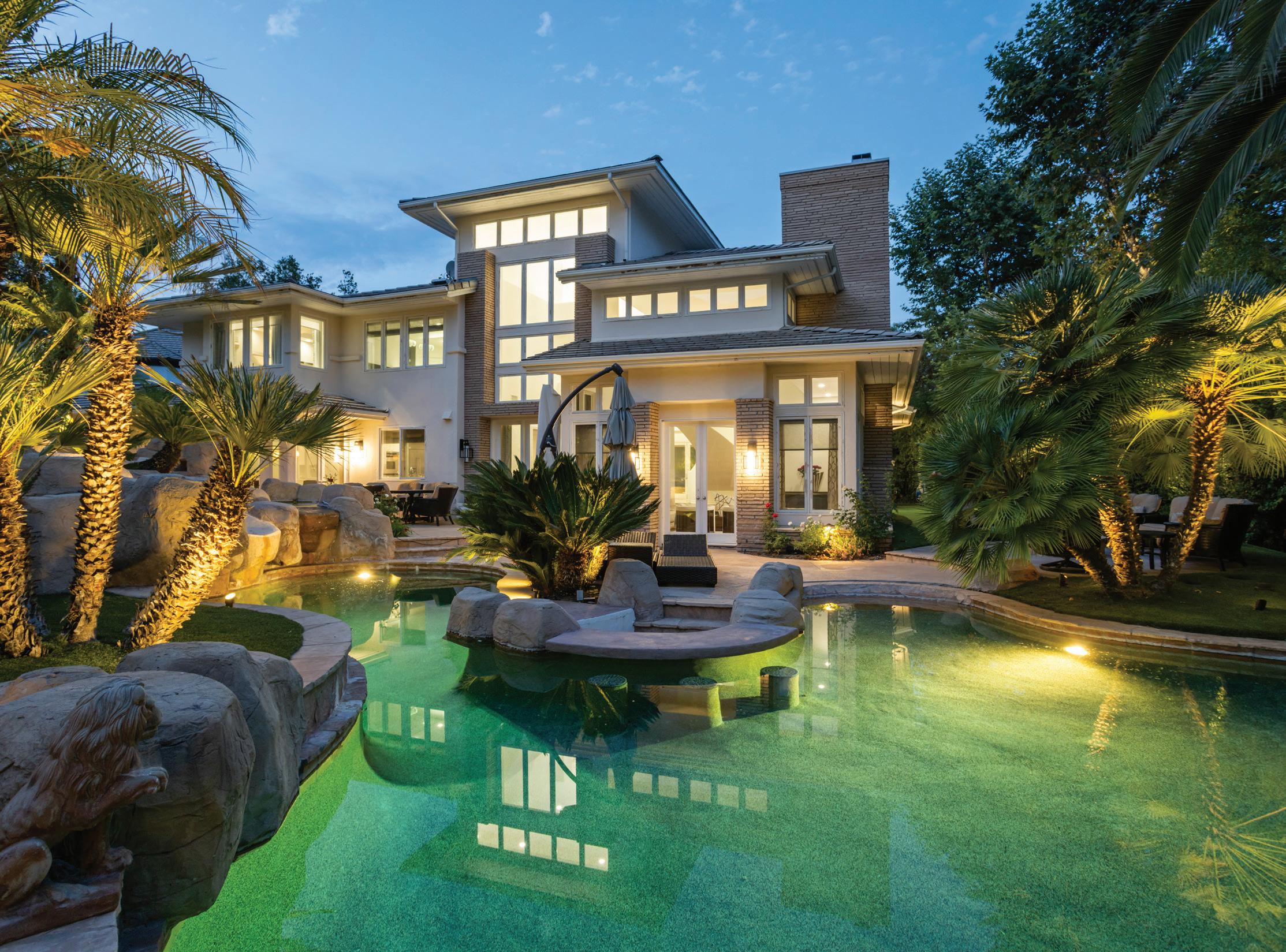





1653 Vista Oaks Way, Thousand Oaks, CA 91361 5
Experience luxury living at 1653 Vista Oaks Way, an architectural masterpiece in the prestigious gated community of Bridgehaven in Westlake Village, California. This custom-built residence offers modern design and luxurious amenities, maximizing natural light and 180-degree mountain views. The open floor plan spans over 5,110 sq ft, featuring five bedrooms with en-suite bathrooms and a dramatic foyer with 32-foot ceilings and a curved, floating stairway. The professional-style kitchen and elegant master suite add to the home’s appeal, while the outdoor area boasts a resort-like pool, spa, water slide, cascade waterfall, and swim-up bar with pool bar stools, gas fire pit, and a 4-hole golf pod, all surrounded by water-efficient landscaping. Situated on a 17,404 sq ft lot, this home offers a peaceful, private setting close to Westlake Village amenities, including the Gulf Club, Athletic Club, and Lake Sherwood. Residents enjoy access to the exclusive Bridgehaven community’s playgrounds, common areas, and hiking trails. The property is within the Conejo Valley Unified School District, with nearby schools like Westlake Elementary, Colina Junior High, and Westlake High School. This contemporary-style home includes a 3-car attached garage and additional parking for 4-5 cars. This home epitomizes luxury living in California.

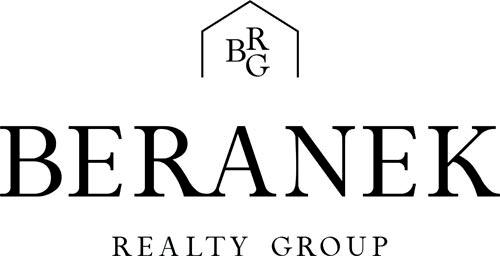


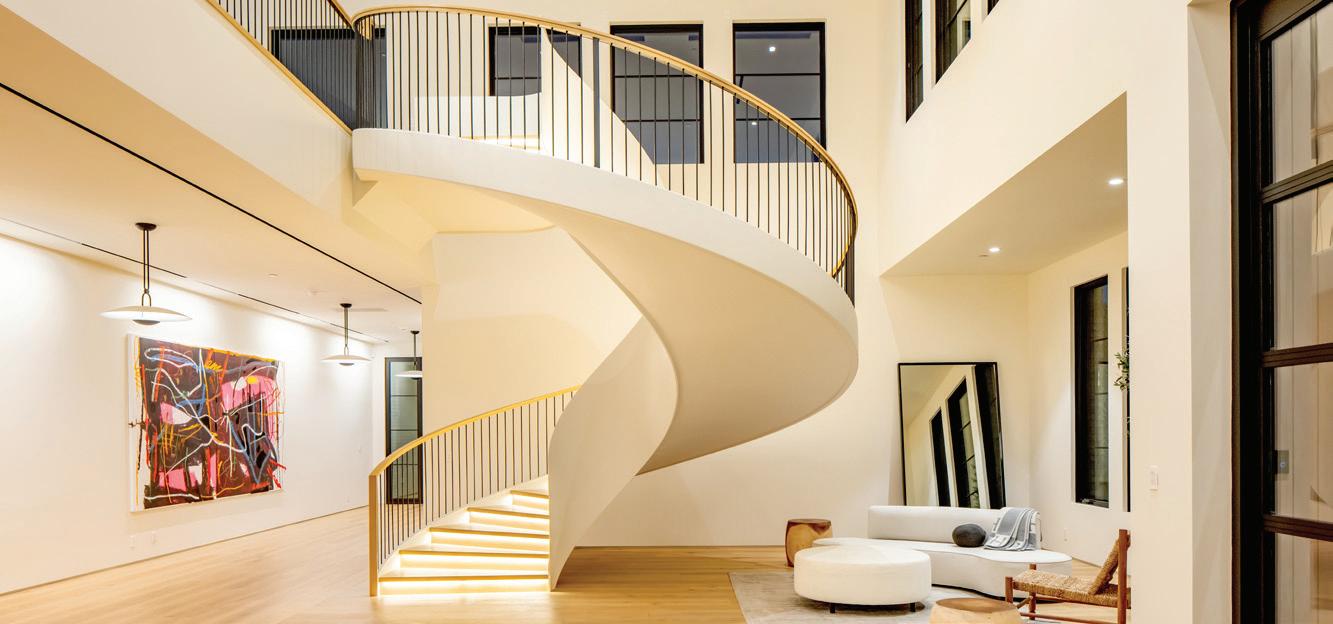
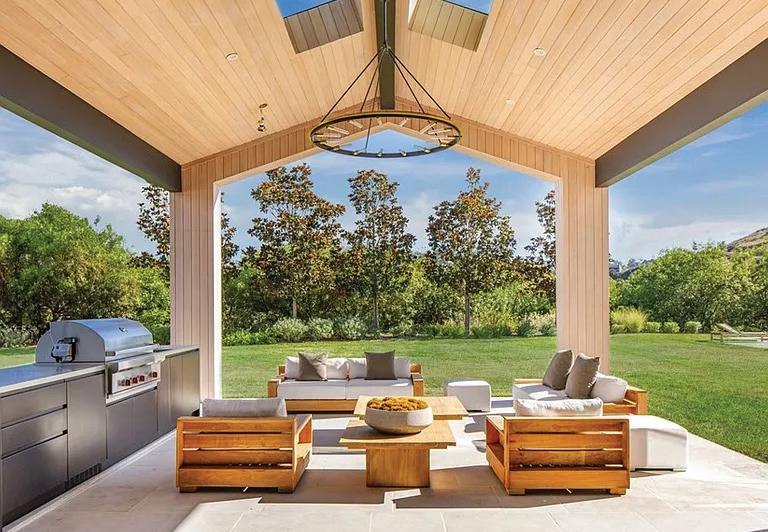


Stunning new custom construction on a coveted cul-de-sac in the prestigious, guard gated community of Hidden Hills! Recently completed & absolutely breathtaking, this beautiful custom estate epitomizes luxury and exclusivity. Set on a lushly landscaped 2 acre lot with mesmerizing pastoral views, the home boasts an open floor plan bathed in natural light and adorned with the finest finishes, including an architecturally significant iron staircase that sets the tone for the level of craftsmanship. The chef’s kitchen, complete with a prep kitchen, four ovens, and dual islands, flows seamlessly into a sunlit breakfast room and a grand family room featuring a majestic stone fireplace and glass walls that open to a covered patio with skylights and a full barbecue center. The estate also includes a formal dining room with a glass-encased wine wall, a custom office with expansive picture windows, and a stunning home theater with acoustic paneling and a back-lit coffered ceiling. Entertainment options abound with an adjoining lounge/game room with a wet bar. The workout/spa wing features a spacious gym with a motorized opening wall, a massage area, and a luxurious bath with a steam shower and sauna. There are seven generous en suite bedrooms in the main house, four upstairs and two on the main floor. The upper level also features a bonus room/loft, and includes a spectacular primary suite with vaulted ceilings, white oak floors, a stone fireplace, dual baths, and a grand sitting balcony capturing stunning sunset views. The private grounds include a separate guest house, a sparkling zero-edge pool with an oversized Baja shelf, a large spa, and beautifully manicured lawns. Additional features include garages for 7 cars with gleaming epoxy floors and additional off-street covered parking. This exceptional estate defines the ultimate in relaxed, indoor/ outdoor California living, making it a rare gem in one of the most sought-after locations in all of Southern California.


24221 CARY COURT, SANTA CLARITA, CA 91321
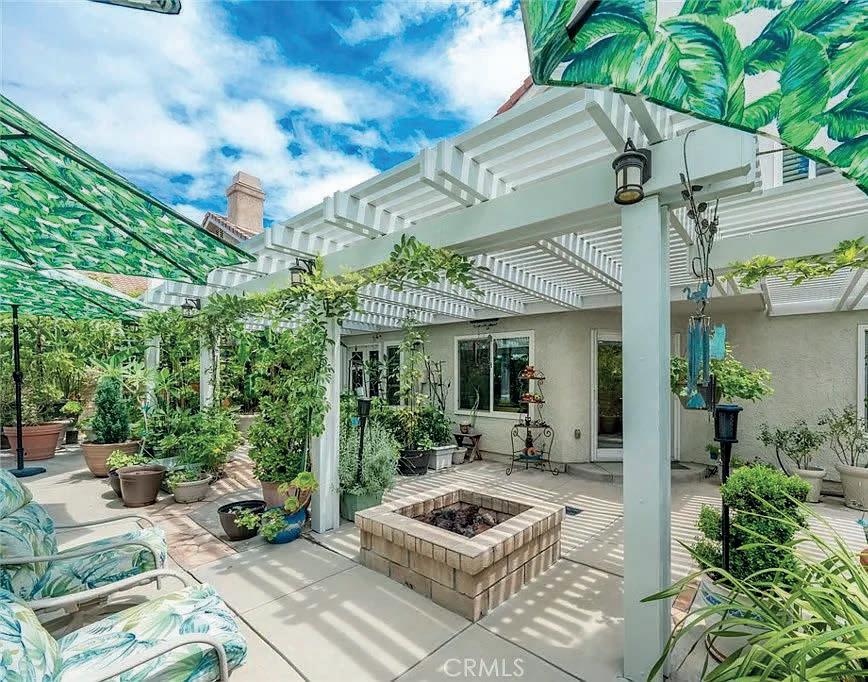
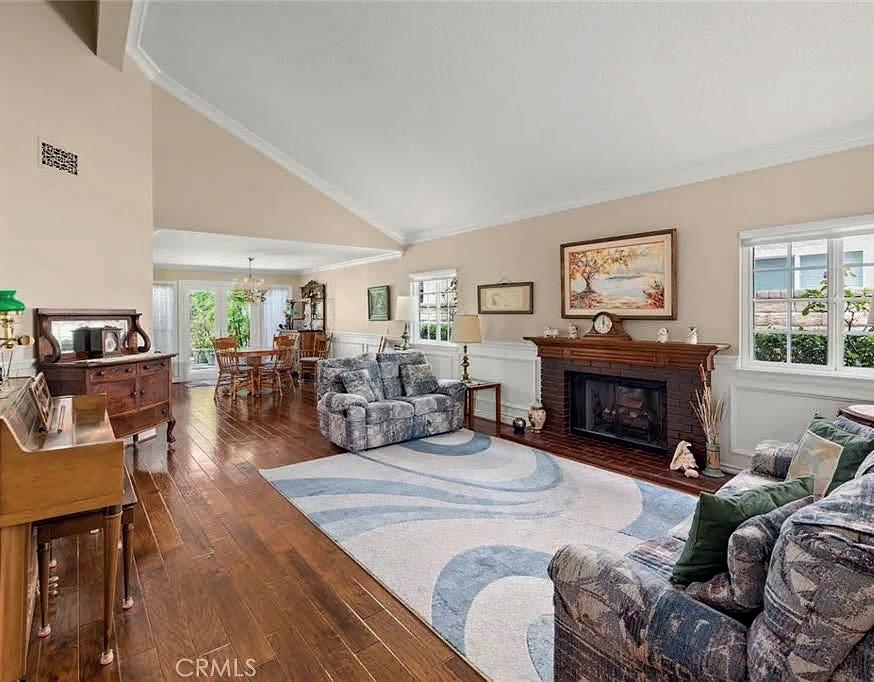
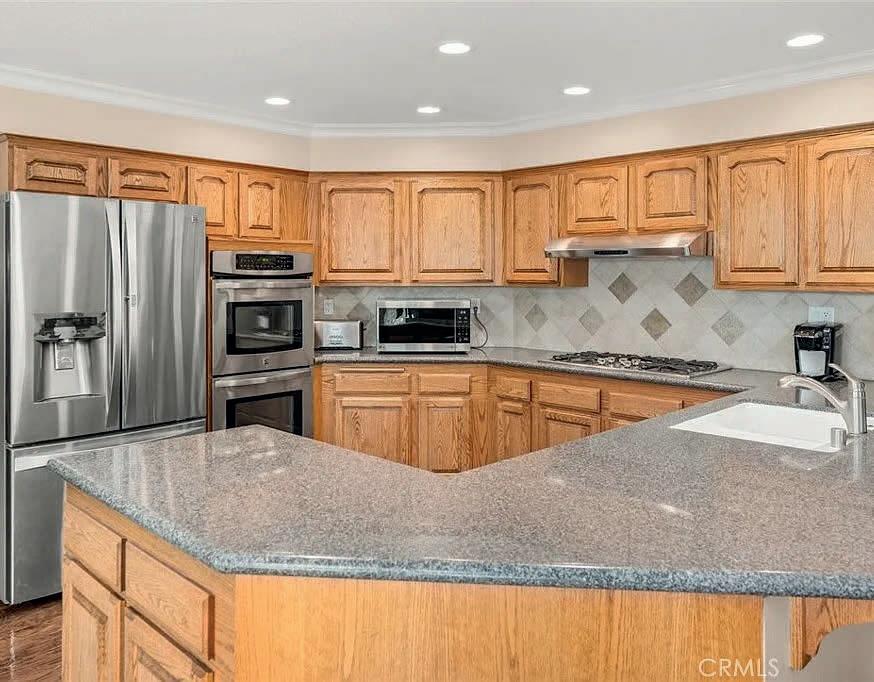
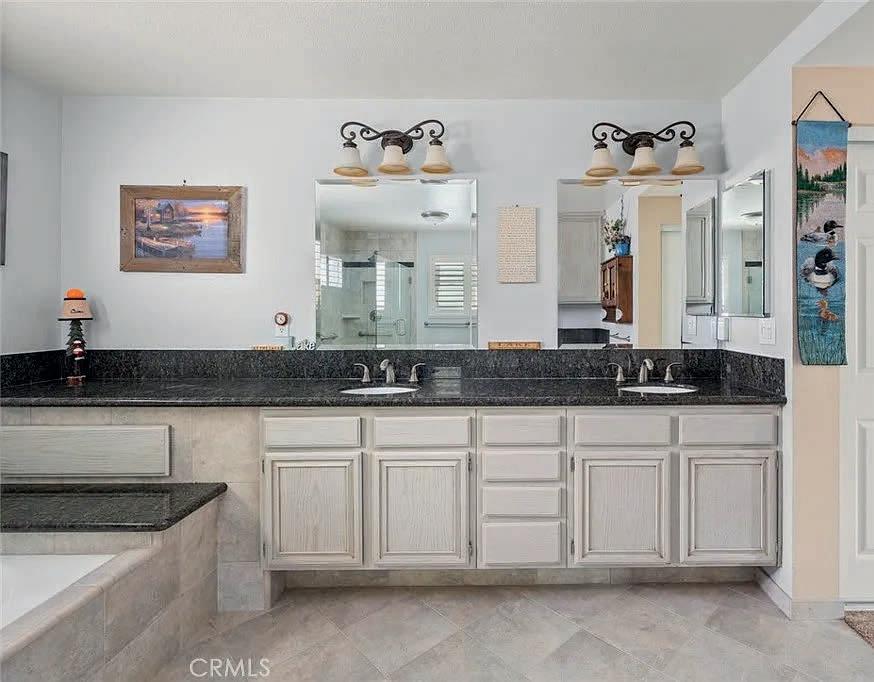
5 BEDS | 4 BATHS | 3,249 SQ FT | $1,200,000
True Pride of Ownership comes with this elegant beauty in pristine condition. This home has 5 bedrooms with 4 upgraded bathrooms. It is an open floor plan with vaulted ceilings, wainscotting, custom oak cabinets and Anderson hardwood floors throughout downstairs. There are two gas fireplaces. A special sought after feature is the 2 Master Suites upstairs with their own bathrooms. One could be a mother-in-law suite. One bedroom and one full bathroom is conveniently located downstairs. The kitchen is updated with Caesar-stone counter-tops and stainless-steel appliances. Some special touches include upgraded Milgard windows & doors, Phantom door screens, ceiling fans, attic ventilation, locking outside gates, Rayne Whole-house water filtration system, Hunter Douglas shutters, and granite countertops in the master bathroom. The house has been professionally painted inside & outside. Dual AC and Heating systems with newer thermostats. Finished three car garage has insulated garage doors, a keypad, and GDO. The landscape and hardscape are designed for easy maintenance. The backyard patio is an entertainer’s conversational area with a gas firepit, outdoor lighting and upgraded Elitewood patio cover. Block wall fencing with eye pleasing wrought iron top on the back wall. This cul-de-sac location is perfect, minutes to the freeway with the conveniences of shopping close by. Call for a private showing.

20313 JULIA LANE, SANTA CLARITA, CA 91350
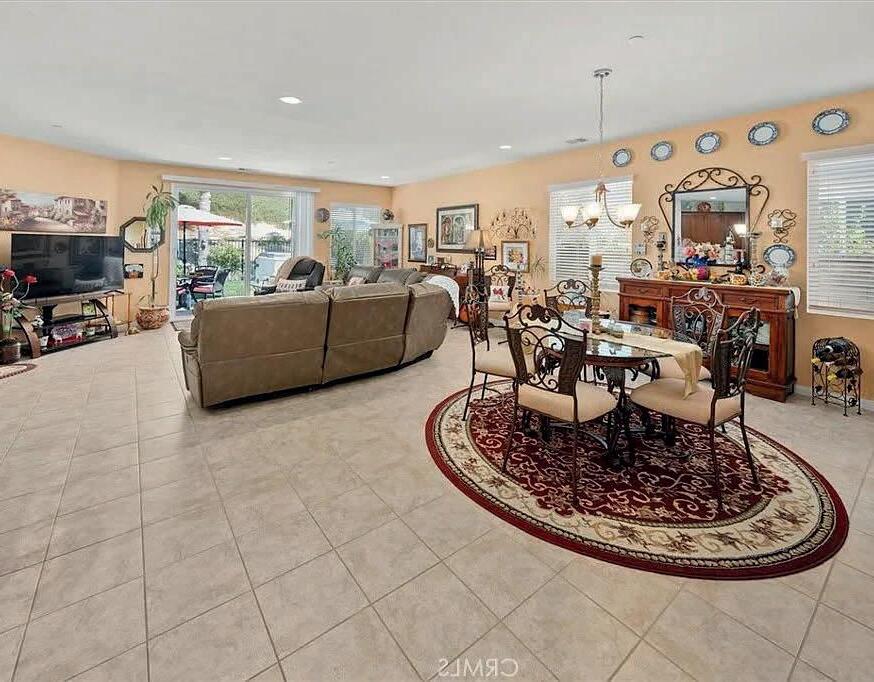
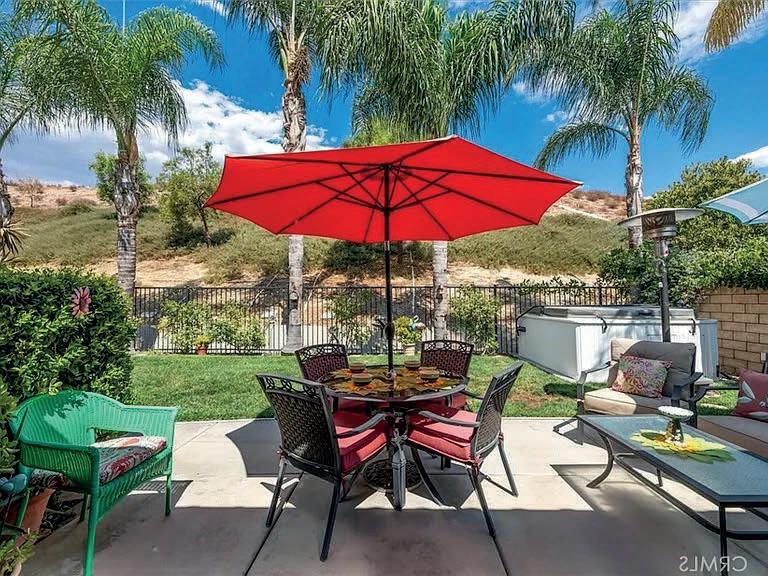
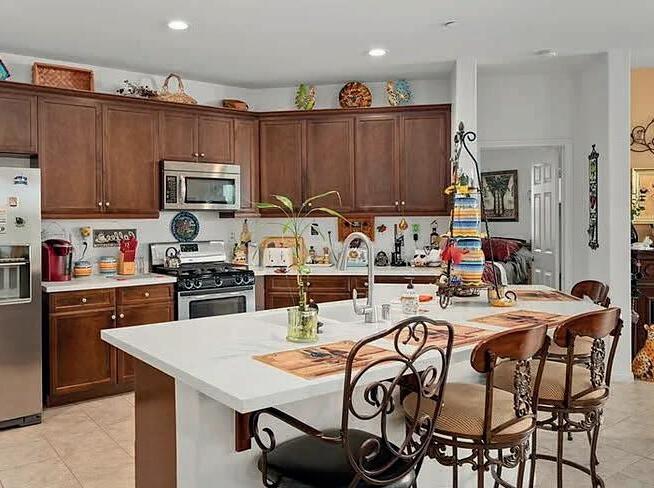
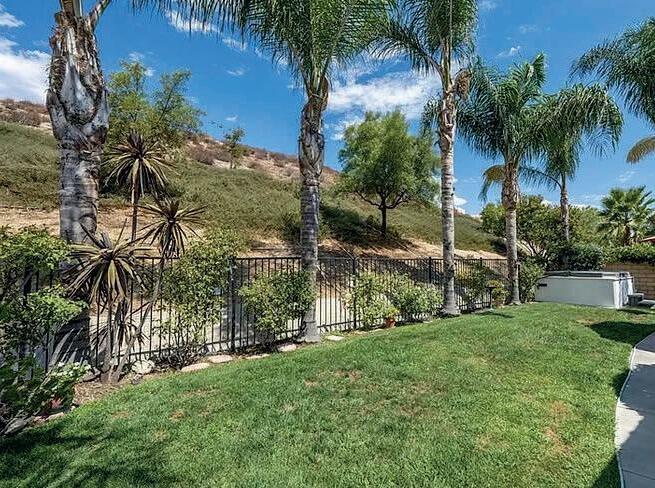
3 BEDS | 2 BATHS | 1,924 SQ FT | $919,999
Privacy & Mountain Views come with this fabulous single-story move-in ready home. This floor plan is one of the nicest & was built in 2011, with many upgrades. You will see there are 3 bedrooms + Den/Office that could possibly be a 4th bedroom and 2 upgraded baths. The open & spacious Combo of the Living room, Dining and Kitchen makes it easy & convenient to entertain guests. Some of the many Features include neutral tiled flooring in the entry and living areas, recessed lighting, high ceilings, dual pane windows & slider, Photovoltaic Sunpower Solar installed by builder, ceiling fans in each bedroom. The Spacious Kitchen is the cooks dream with stainless steel appliances, a large Island & breakfast bar, upgraded counter-top, walk-in pantry area, lots of Cabinets. The indoor laundry room is off the kitchen with shelves. Window treatments include blinds, plantation shutters, and vertical blinds on the slider. The finished 2 car garage has a GDO & direct access into the house plus an automatic sprinkler control box. Also, the patio in the backyard is nice for outdoor dining, or just an evening of relaxation. The Landscaping includes grassy areas, beautiful palm trees and nice plants. The Location is on a preferred cul-de-sac and has easy access to various shopping. Call now to see this home before it’s too late.



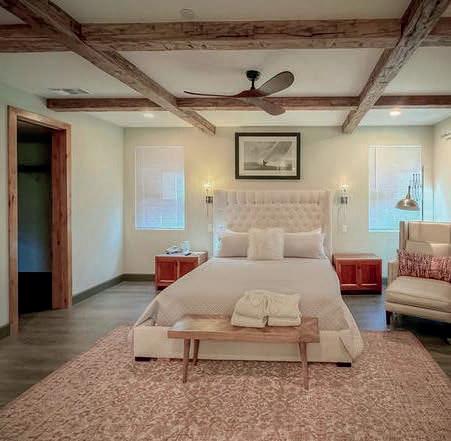
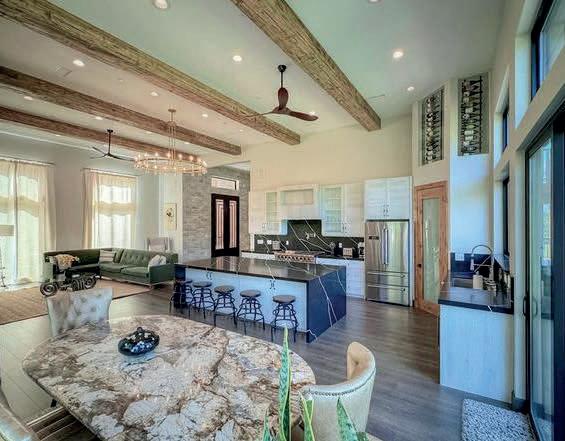

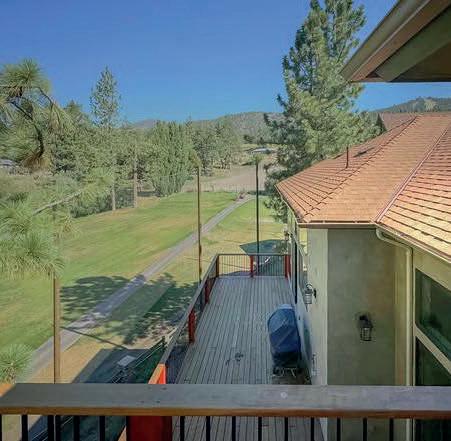
WOLF CREEK ESTATES PROPERTY EPITOMIZES LUXURY LIVING AT ITS FINEST.
Step into a world of elegance and modern architecture with this exquisite cabin that is nestled within the serene backdrop of a golf course and mere steps away from the renowned Mountain High Ski Resort. Complete with a security gate for ultimate privacy, it boasts 6 bedrooms, 4.5 bathrooms, theater room and a studio with a workout room.
1224 Wolf Creek Court, Big Bear Lake. 92315
OFFERED AT $2,998,888
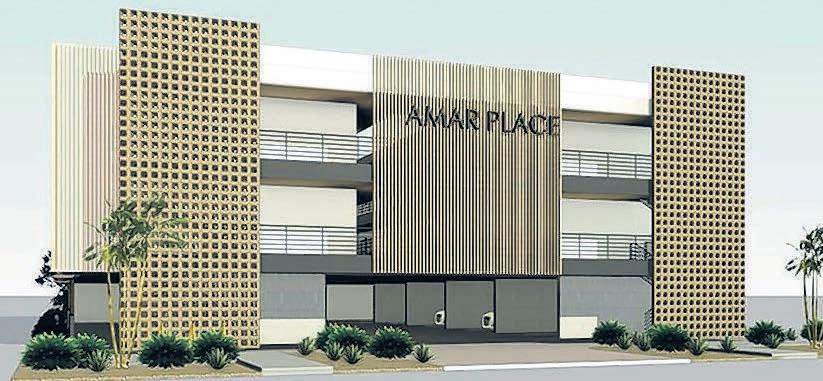
Project consists of 22 apartments in a Metro-designated area. The ground level features parking, while the 2nd and 3rd floors house the apartment units. Building size and project is in the proposal stages only.
15925 Amar Road, La Puente. 91744
OFFERED AT $1,620,000

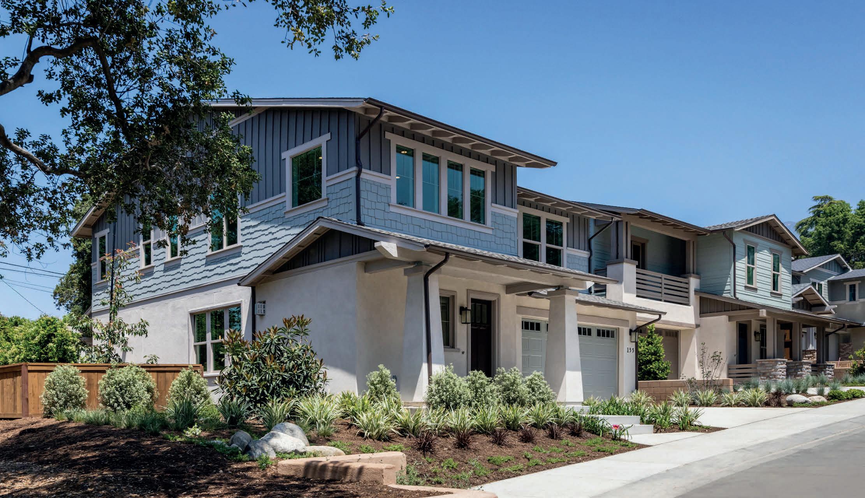
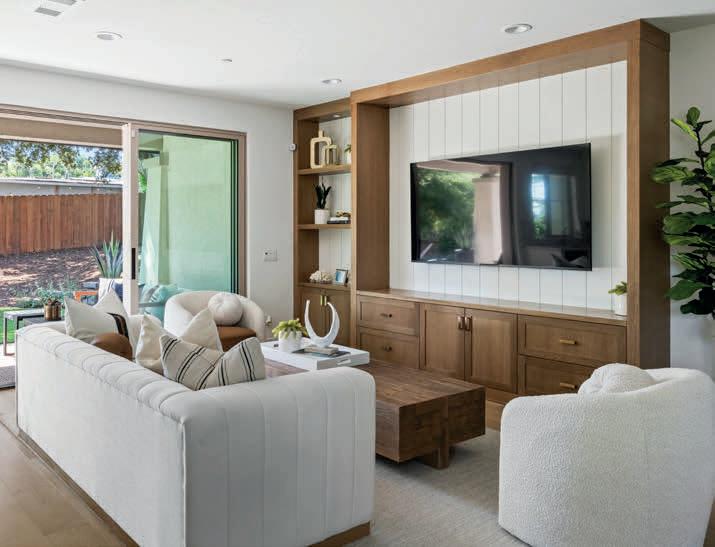



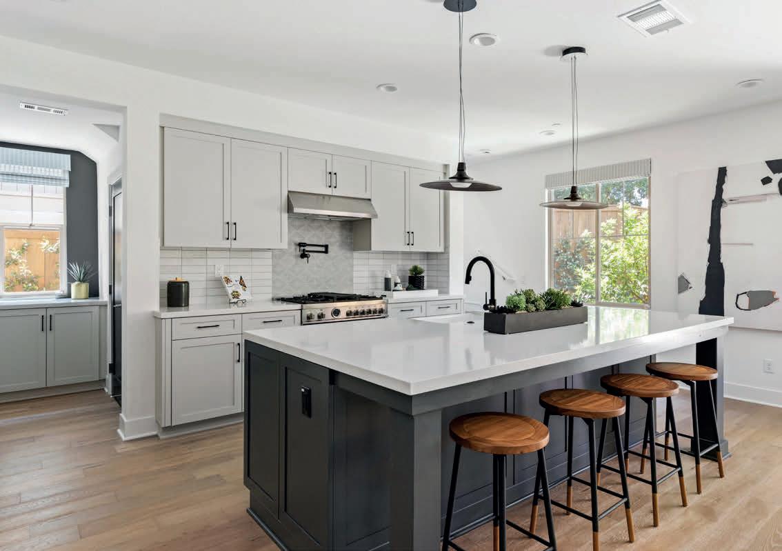
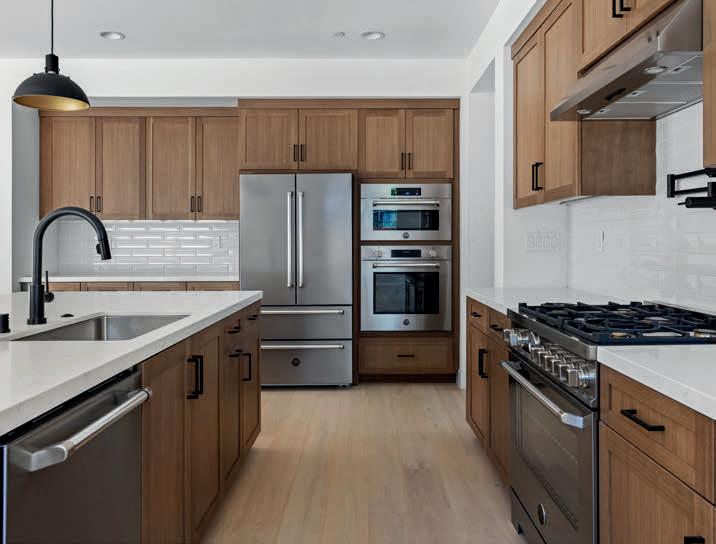
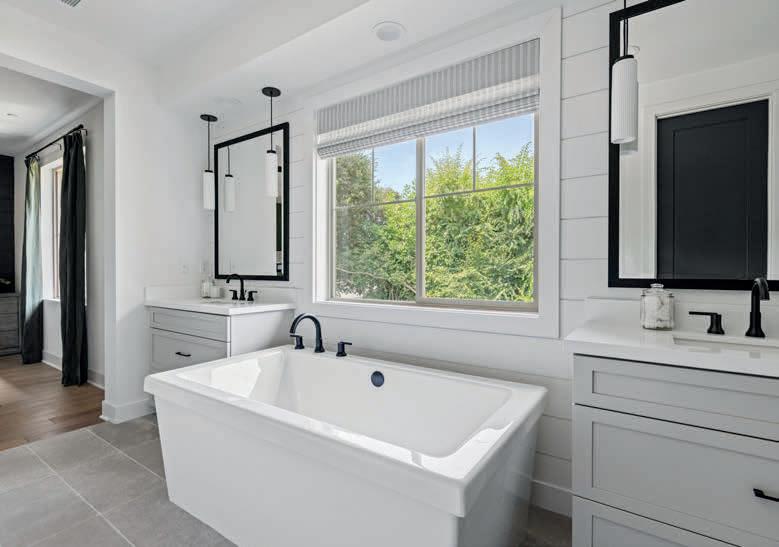
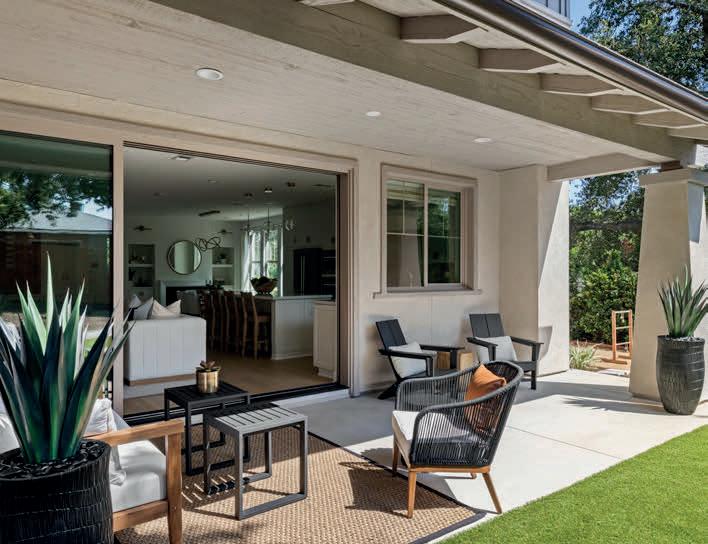

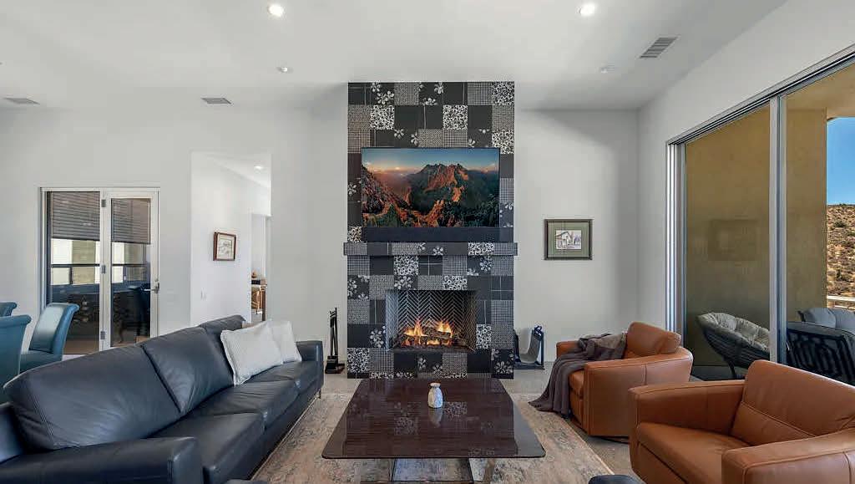

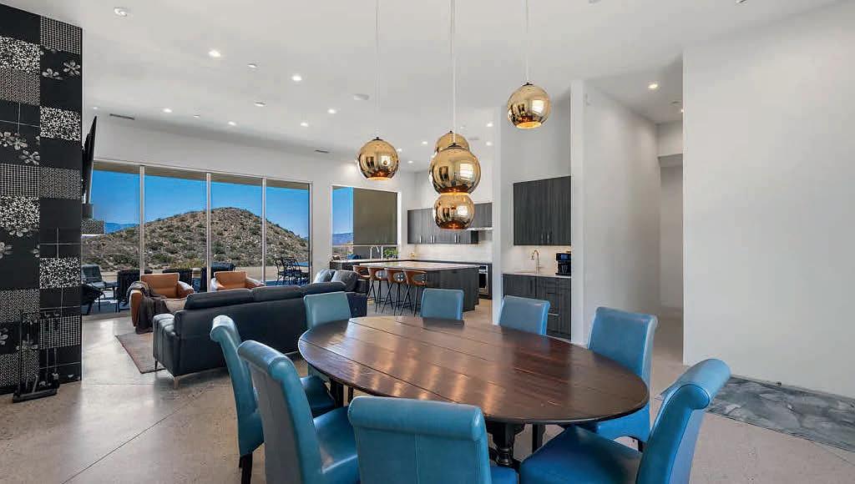


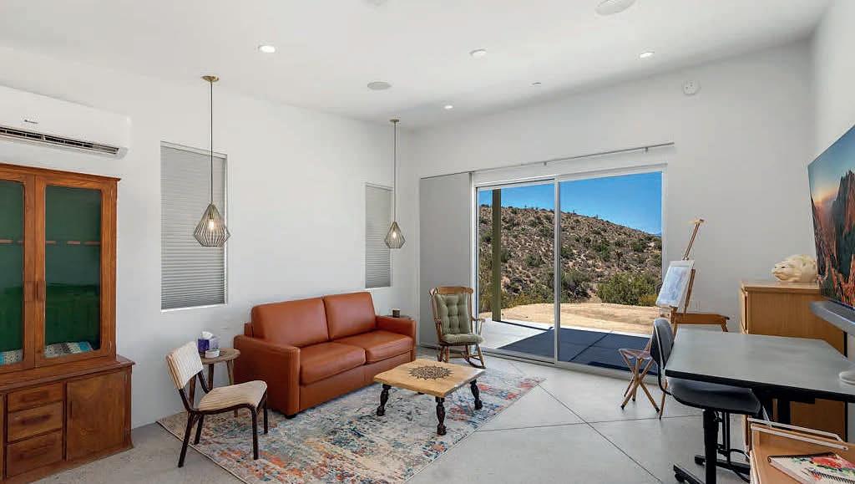
This 52-acre 2022 custom built Estate may showcase the most superior 180-degree views that the Joshua Tree, Yucca Valley JT National park area has ever seen! Located close the JT National Park Black Rock entrance you will enter through a private security gate onto a 1,000 ft driveway that takes you down to this ultimate privacy and unrivaled views incredible custom home and property! This custom built solar home was designed to keep these one of kind views in your line of sight from just about everywhere in the main house and detached art/ guest house. The back of this home is open to these views as far as you can see, and you will own all that land in front of you with no neighbors making the privacy truly magical and rare. When you enter the main home you will be greeted by 12-ft ceilings, and exposed concrete aggregate sealed floors. Gourmet kitchen features luxury sub zero &kitchen aid appliances and island and separate coffee bar to mention a few upgrades! Thirsty? Walk into to the 756-bottle refrigerated wine room. Enjoy that glass of wine with glass pocket doors open and hidden to the fresh air and patio for entertaining, This fully owned solar smart home also has a detached art studio/guest house and the 4-car garage is over 1,200 sq ft! The possibilities are endless here on 54 acres with walking trails room for a pool, horses, a yoga or large events venue?? Owners recently hosted a 150 ppl wedding! Vacation rental income could be sky high. Hurry on this one!

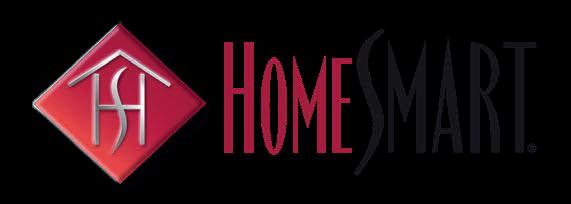
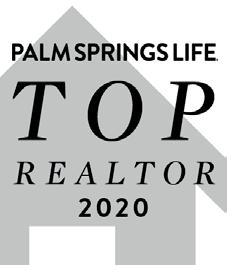


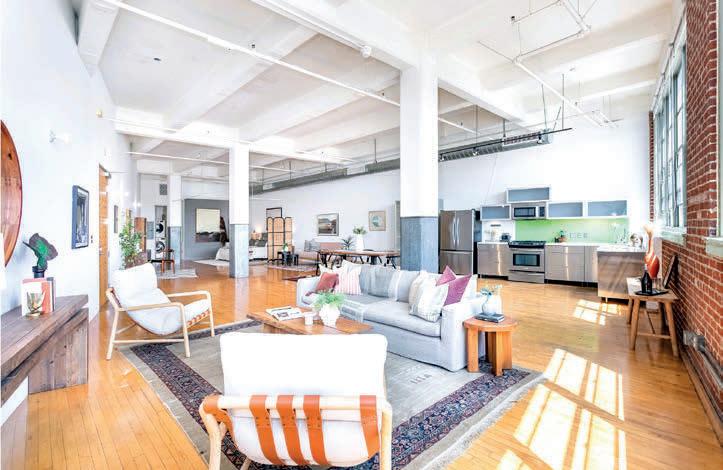
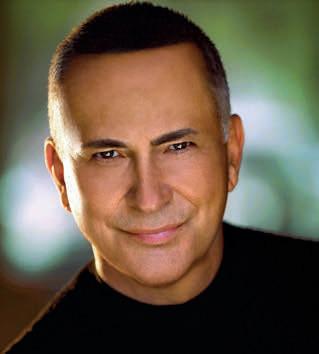




Broker Randelle Green has been representing Buyers & Sellers in the Greater Los Angeles area for 2 decades. His attention to detail, midwestern work ethic and accessibility has always gotten him clients, but it’s his sincerity, communication and people skills that keeps them coming back! Randelle grew up in Omaha, Nebraska and has a detailed past that includes being a D1 football player at Nebraska, an international editorial & runway model and a union actor since 1990! His DTLA brokerage “The RandelleGreen Group” (2014-2024) led the way in what has been commonly referred to as the “Renaissance of Downtown LA”. His suburb division “Green Mile Properties” has been equally successful for well over a decade. Randelle recently has joined forces with national powerhouse Compass with his latest endeavor “RandelleGreen Estates”, a partnership that will no doubt escort LA buyers & sellers into the next chapter of Los Angeles Residential Real Estate. As his motto has always been, “I put my name on it”…and he still does!

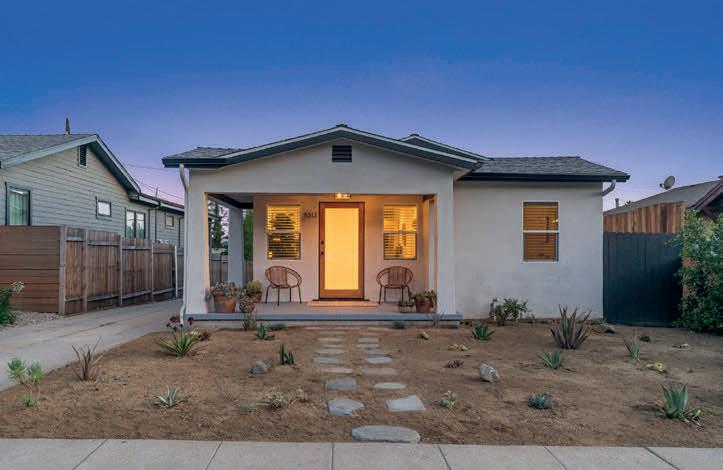
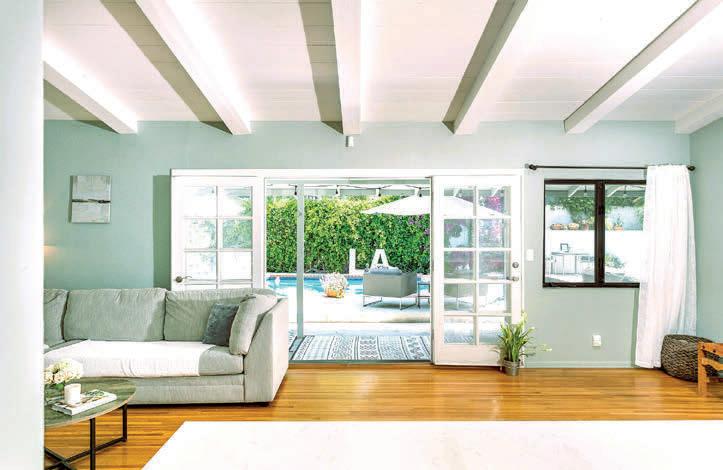



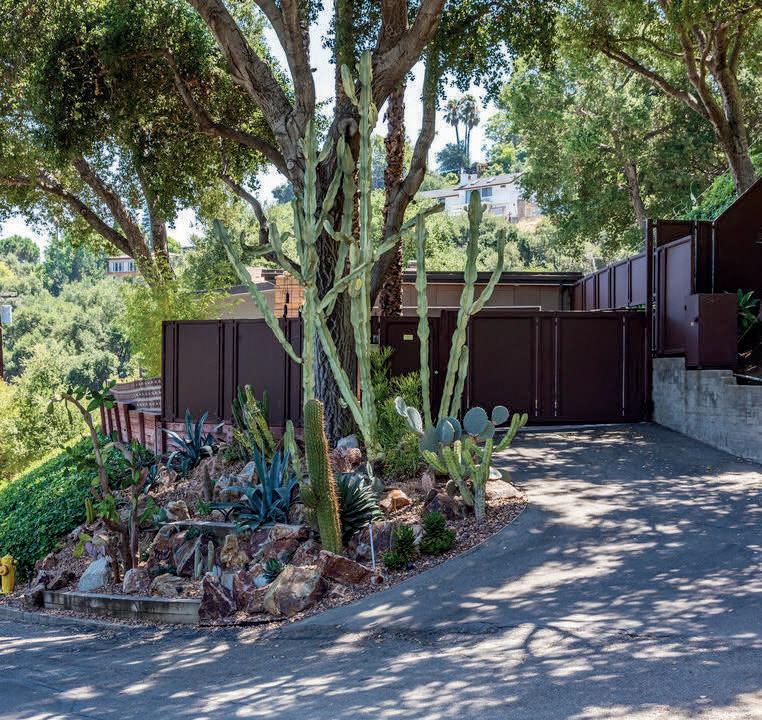
2 BEDS | 2 BATHS | 2,102 SQ FT | VIEWS | $2,199,000
Perched on a prime elevated site in Hollywood Hills East, this meticulously preserved Mid-Century Modern residence from 1947 offers a harmonious blend of classic charm and contemporary sophistication. The single-level layout, extending over 2,100 sq ft, includes two bedrooms, two baths, and a versatile family/media room that could easily transform into a third bedroom.
The design celebrates open, flowing spaces bathed in natural light, creating a tranquil retreat that feels detached from urban hustle yet remains close to city conveniences. Expansive walls of floor-to-ceiling glass and sliding doors invite the outside in, revealing panoramic vistas of Universal City, the surrounding mountains, and the glittering valley below. These vistas enhance both serene daily living and stylish entertaining on the wraparound deck.
A striking glass entry door opens to a living area featuring a custom stainless steel fireplace surround, vaulted ceilings, and seamless transitions to the outdoors. The classic galley kitchen stands out with sleek black glass countertops and backsplash, Valcucine teak and aluminum cabinetry, and high-end appliances from Miele, Thermador, Bosch, and Liebherr. The kitchen includes a steam oven, speed oven, warming drawer, and a built-in coffee system.
The master suite epitomizes Mid-Century Modern elegance with clerestory windows, direct deck access, a spacious walk-in closet with custom built-ins, and a chic en-suite bath. The bath features a two-person shower with a bedroom view, Ann Sacks concrete tiles, and a floating vanity with a custom concrete countertop.
Set on a generous 25,279-sq-ft lot, the grounds showcase landscaping enhancements, including retaining walls, a reflective water feature at the entrance, breeze-block patios, fountains, a large storage shed, and an outdoor kitchen.
The home’s enviable location offers proximity to CBS, Warner Bros., Universal Studios, and a wealth of shopping, dining, and hiking options, with convenient access to Hollywood via Cahuenga Boulevard and the 101 freeway. TESSA
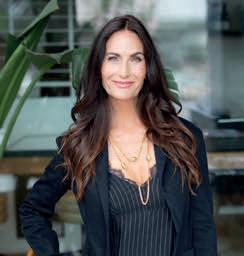



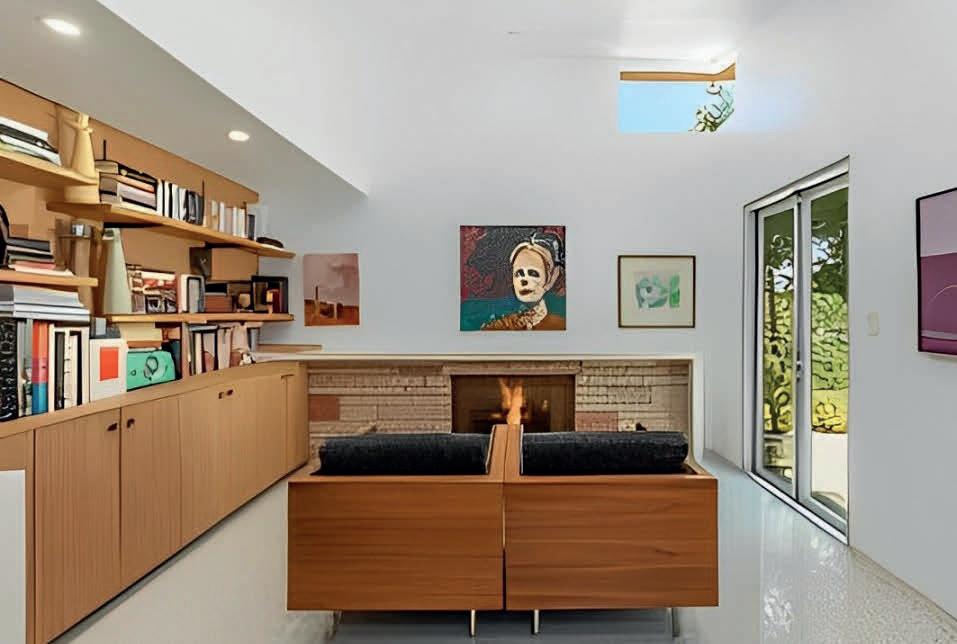

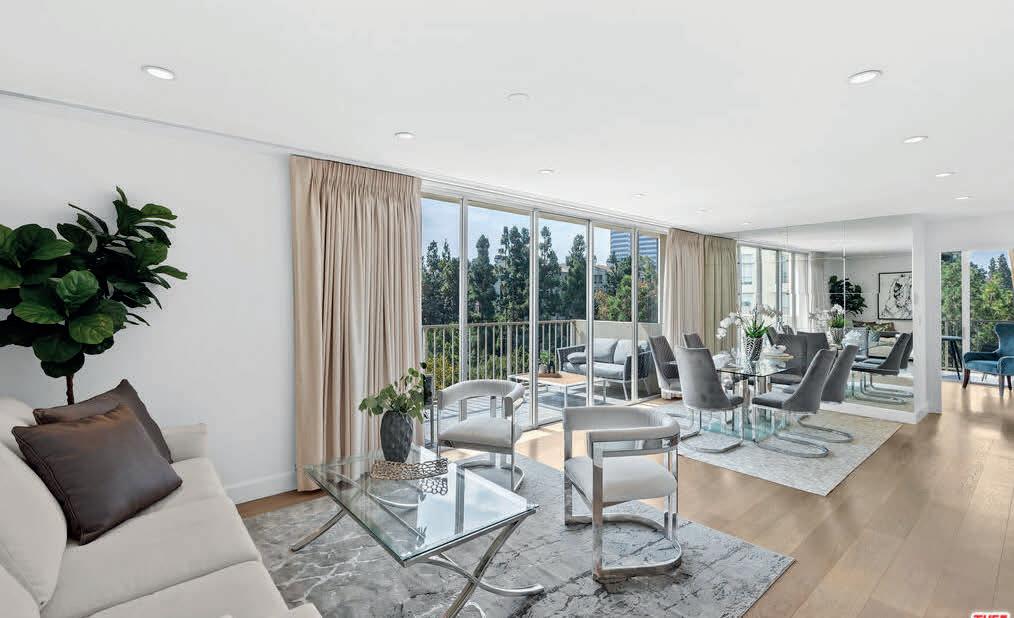
CENTURY PARK E, UNIT 709N, LOS ANGELES, CA
Experience the art of luxury living in this beautifully updated, turnkey condominium located in the heart of Century City. This stunning residence features desirable updates and upgrades throughout, including Viking appliances, sleek granite countertops, and custom built-ins, including an expansive double closet in the entry hall and bookshelves framing the kitchen passthrough. Mindfully designed open-concept layout offers multiple balconies with breathtaking views of Century City, to Downtown Los Angeles, and beyond, perfect for entertaining or unwinding high above the lights of the city. The primary bedroom is a luxurious retreat, featuring a double closet with custom built-ins, a linen closet, and a spa-like en suite bath complete with luxurious stone counters, custom tilework, a step-in shower, and integrated vanity lighting. The second bedroom offers equally captivating views and its own private balcony.



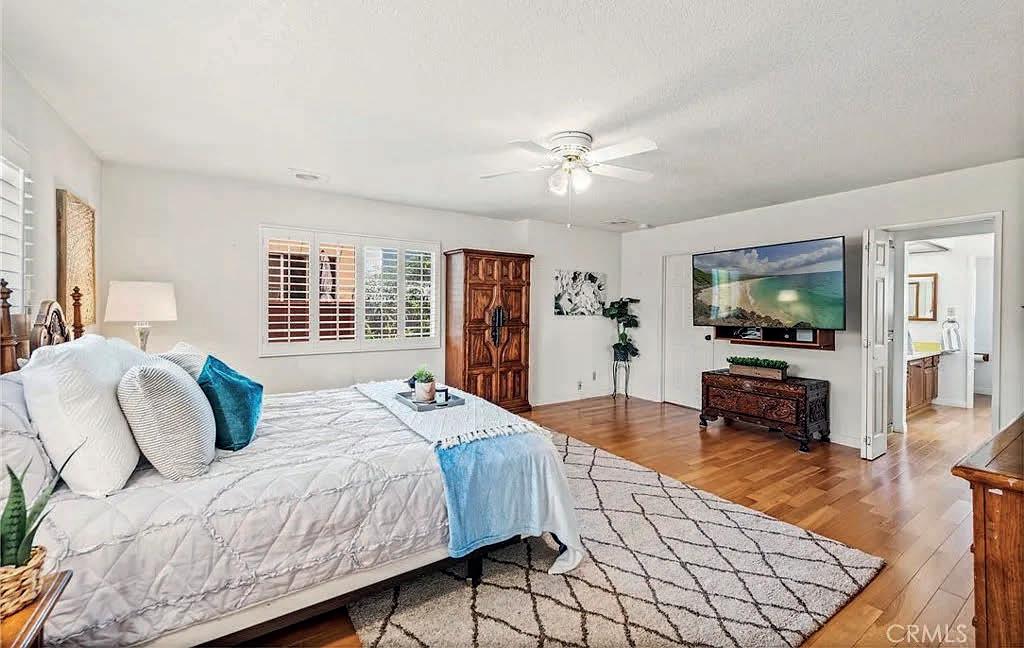


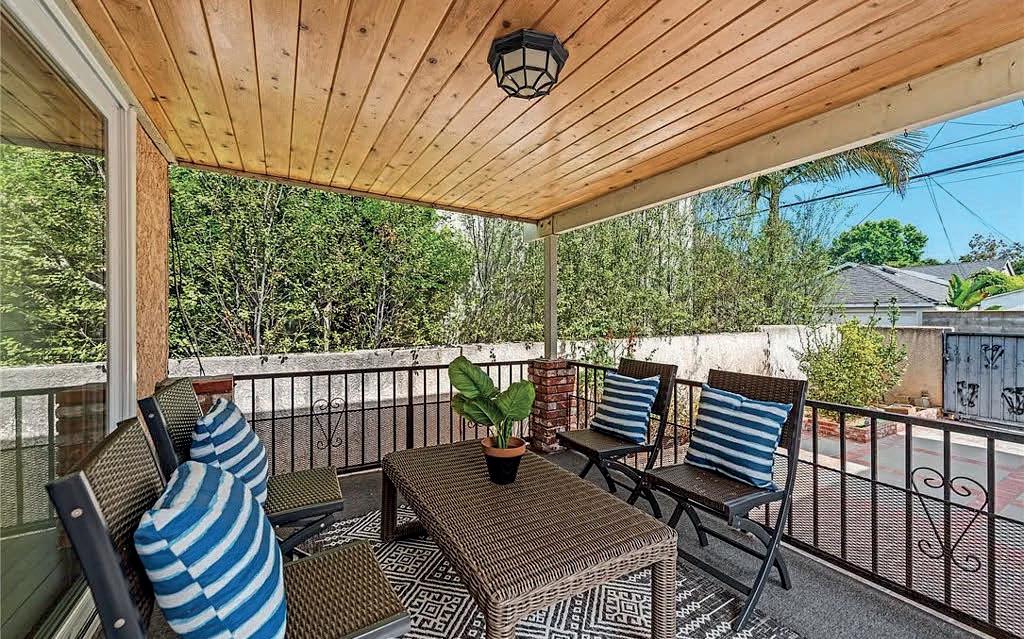
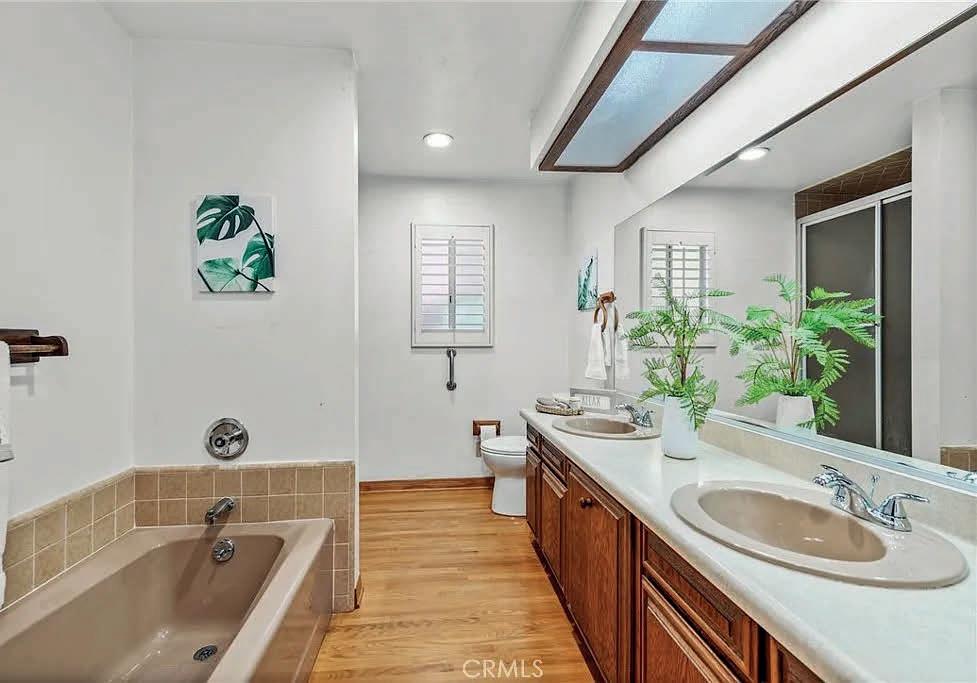
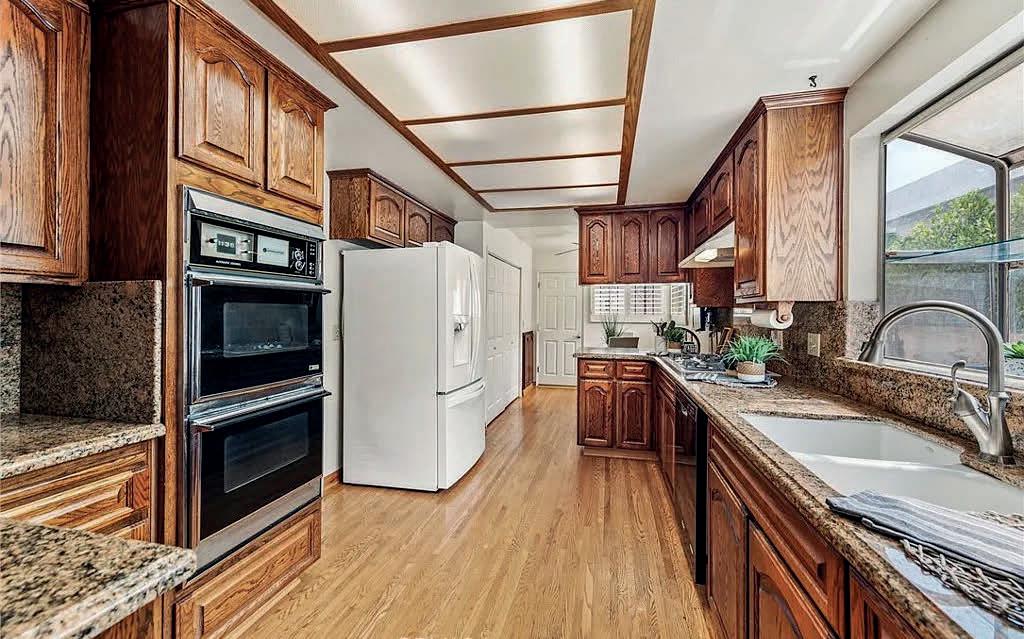
Welcome to this charming Spanish style property. This home features three spacious bedrooms and two bathrooms plus a large detached carriage unit above the garage with a large room, bathroom and kitchenette. As you enter through the front door, you’ll be welcomed by the warmth of a cozy fireplace in the inviting living room, which seamlessly flows into the dining area—ideal for entertaining guests. The main level includes a bedroom, bathroom, a convenient laundry area located near the kitchen and family room for ease of access. Follow the steps upstairs to find an additional bedroom and the large primary suite with a generously sized walk in closet and bathroom. Step outside to discover a lovely patio that guides you to the garage and a staircase leading up to the carriage unit. This versatile space includes a bathroom, a kitchenette, and a den, making it perfect for guests, a private office or a recreational room. This home has endless possibilities, ready for your personal touch to make it truly your own. Don’t miss out on the opportunity to own a beautiful property on one of the nicest streets in Venice! Schedule a viewing today!


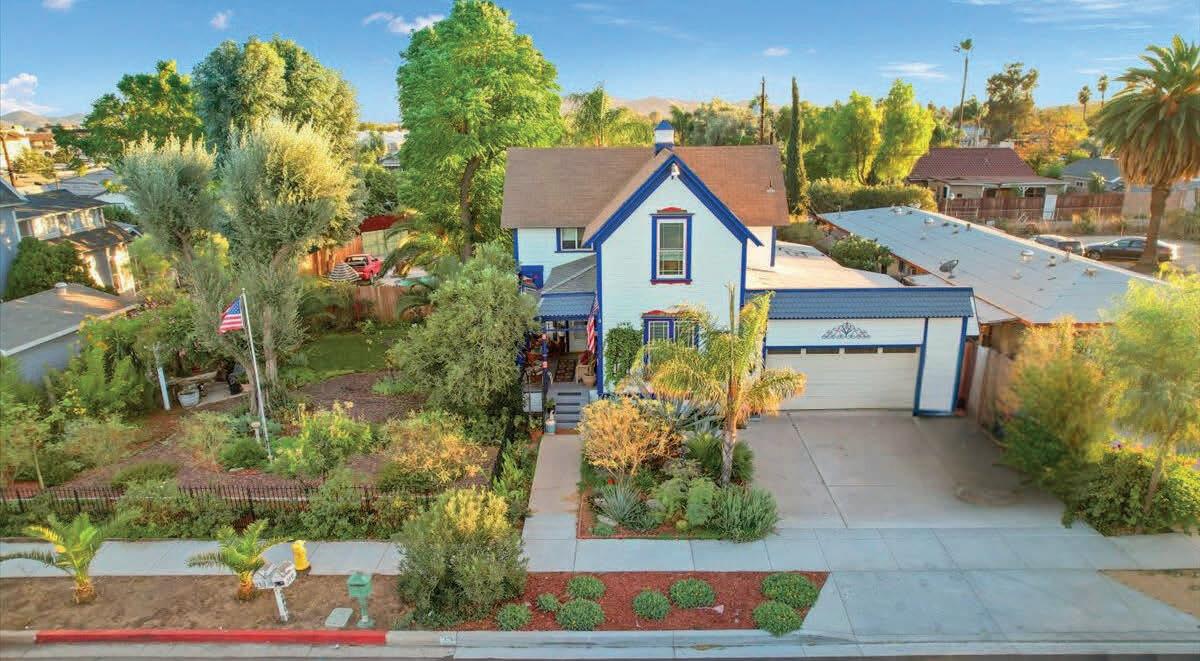
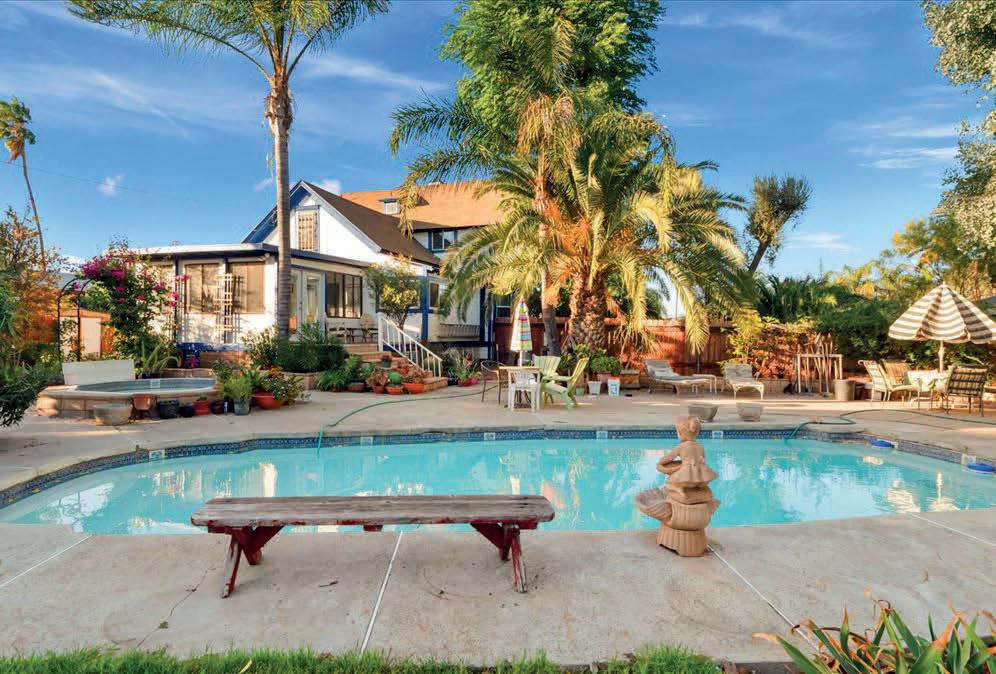

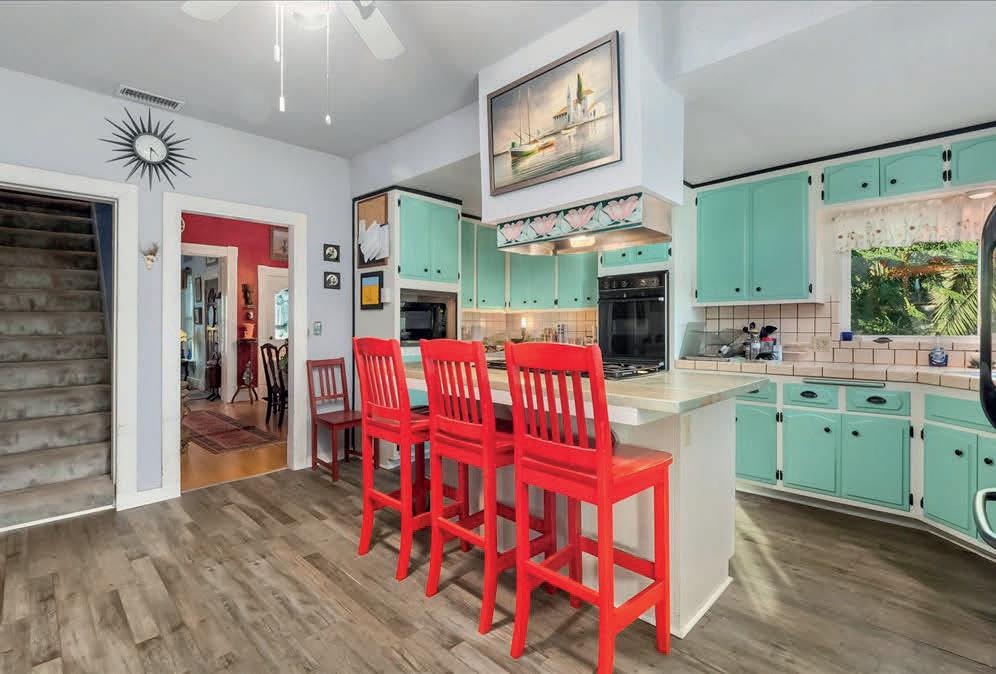
3 BEDS | 2 BATHS | 1,656 SQ FT | $675,000. Step into history at the Mabel Merritt House, a captivating Victorian residence built in 1932. This iconic home seamlessly blends old-world allure with contemporary comfort, having retained its original splendor while incorporating modern updates. As you enter, be transported to an era where craftsmanship and intricate details tell the story of a bygone time. The 3 bedrooms, 2 bathrooms, and a charming sunroom within the 1,656 sq ft provide a cozy living space, bathed in natural light, creating an inviting atmosphere. Thoughtfully equipped for modern living, the Mabel Merritt House features a newer HVAC system for year-round comfort, reflecting meticulous care for its timeless abode. Every corner of this home speaks of its rich history, turning it into a living testament of a bygone era. Step outside to your private oasis—a backyard haven with a sparkling pool, jacuzzi, and a charming gazebo, ideal for entertaining or unwinding. The double lot spanning 14,000 sq ft offers possibilities like rear parking and potential for an ADU (Accessory Dwelling Unit). Convenience and luxury converge with an oversized 2-car garage providing ample parking. More than a home, the Mabel Merritt House is an opportunity to own history while enjoying modern living. Explore the lifestyle offered by this historic gem—a perfect blend of nostalgia and modernity. Embrace the charm, relish the comfort, and seize the opportunity to call this iconic Victorian masterpiece your home.

951.662.1576

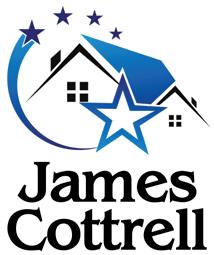

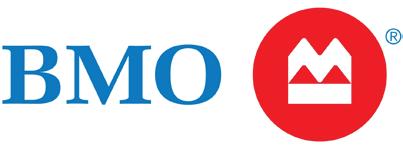
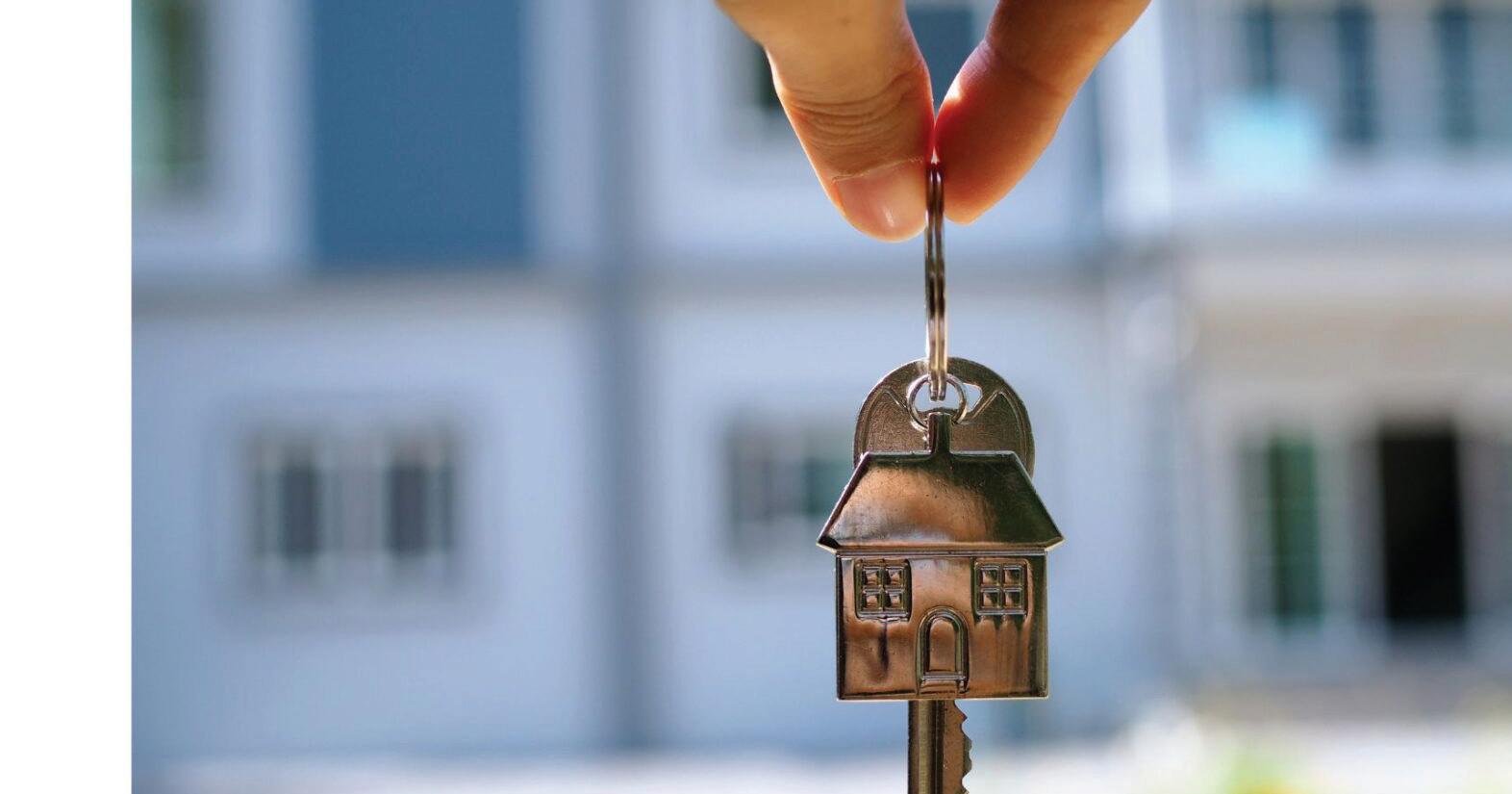



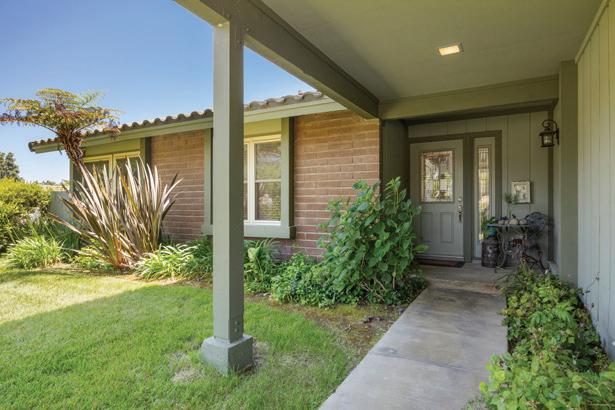
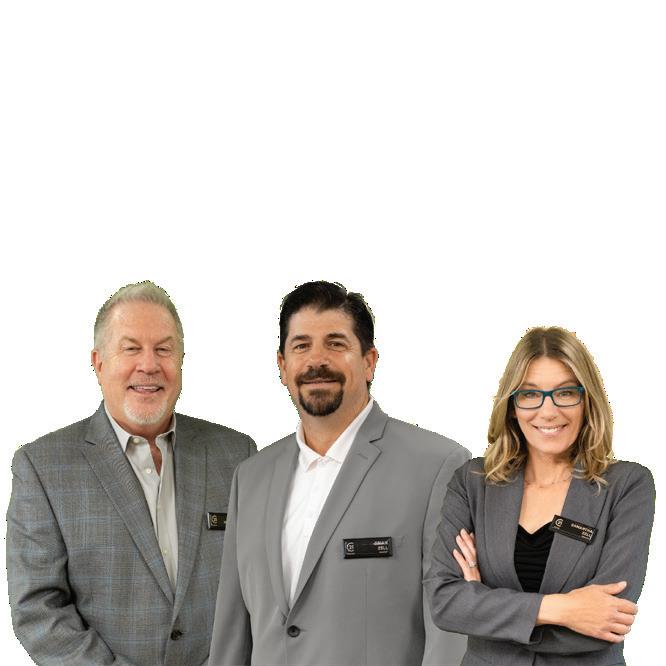
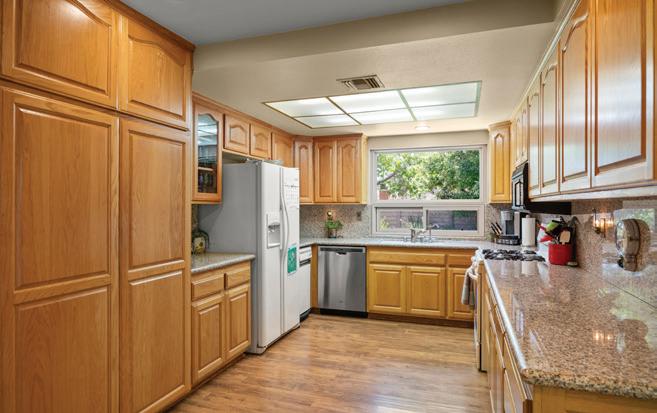

• 3 BATHS • 2,001 SQFT • $1,495,000 Imagine coming home to your private haven in the heart of Westlake Village. Welcome to 1608 Kerryglen Street, where modern comfort meets timeless charm.As you approach this beautifully maintained property, you’ll immediately notice the privacy provided by lush hedging around the front yard. Pull into the driveway and feel the sense of tranquility that surrounds you.Step inside the welcoming foyer, and you’re greeted by a spacious living room with a cozy fireplace, perfect for relaxing evenings. To your right, the inviting dining area leads to a well-appointed kitchen with granite countertops, ample prep space, and plenty of storage.


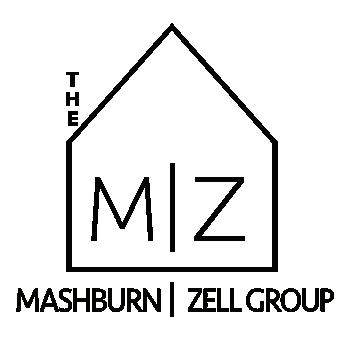
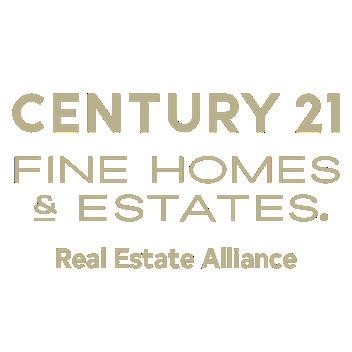
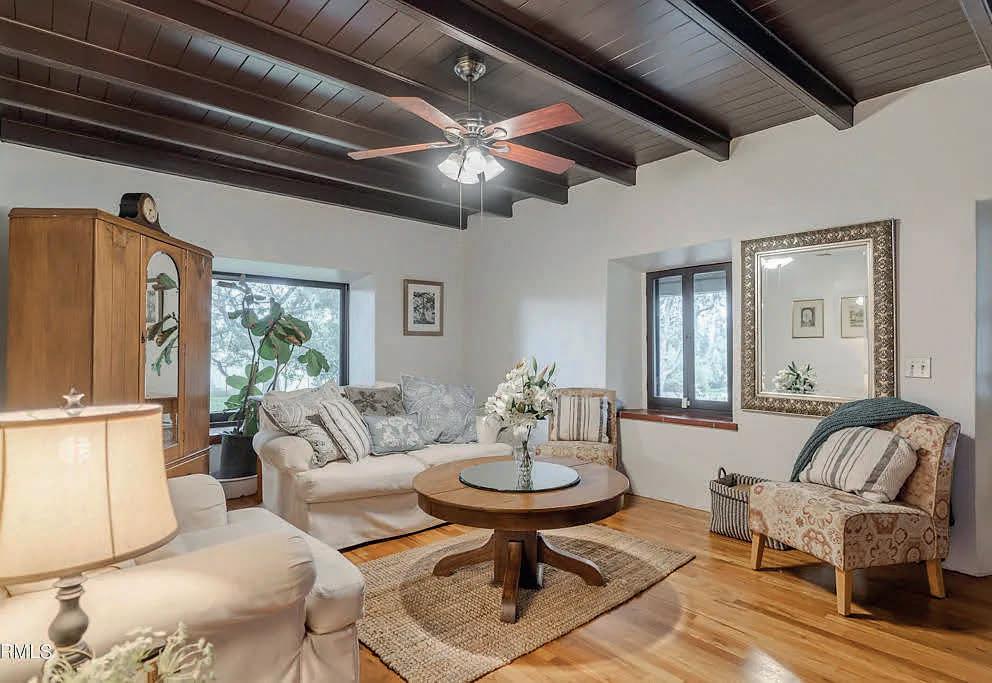


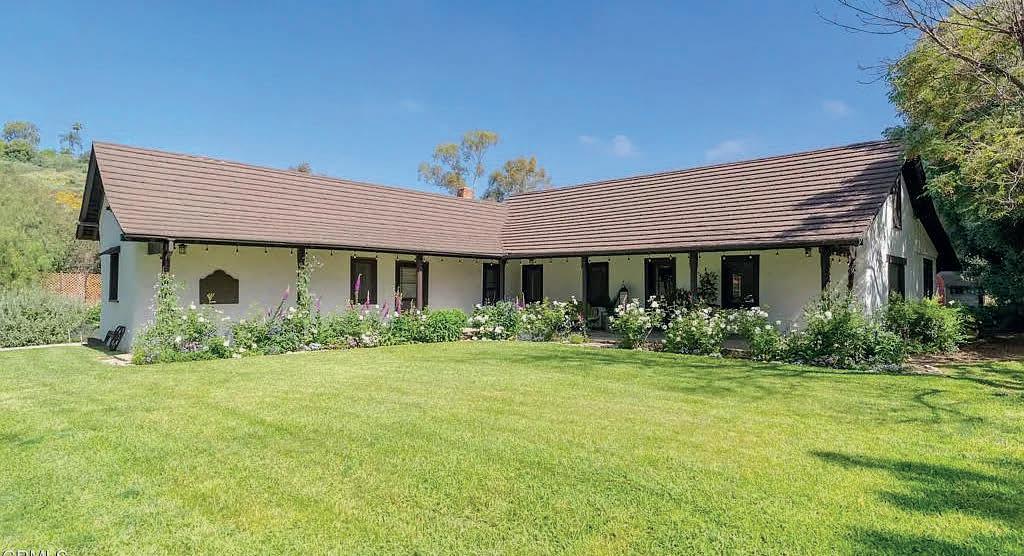



Welcome to La Casa de Carrion. This historic Mills Act adobe home offers two bedrooms and two baths with 2,284 sq ft of living space. The adobe was built in 1868 by Saturnino Carrion and was restored in 1951 by Paul E. Traweek. The Carrion Adobe was designated a California Historic Landmark on Dec. 14, 1945. In the early 1930s, the Carrion Adobe caught the eye of renowned watercolor artist Milford Zornes, who captured its essence in his painting titled “Old Adobe.” This piece garnered acclaim when displayed in an exhibit in Washington, D.C., capturing the attention of Franklin and Eleanor Roosevelt, who selected it for the prestigious White House collection. Nestled on over two acres (two parcels) of lush, prime land and just minutes from the University of La Verne, Puddingstone Lake, and the vibrant Old Town La Verne, this property offers easy access to myriad special events and a wealth of dining and entertainment options. With windows and doors dating back to the original restoration, the high ceilings with the original beams,

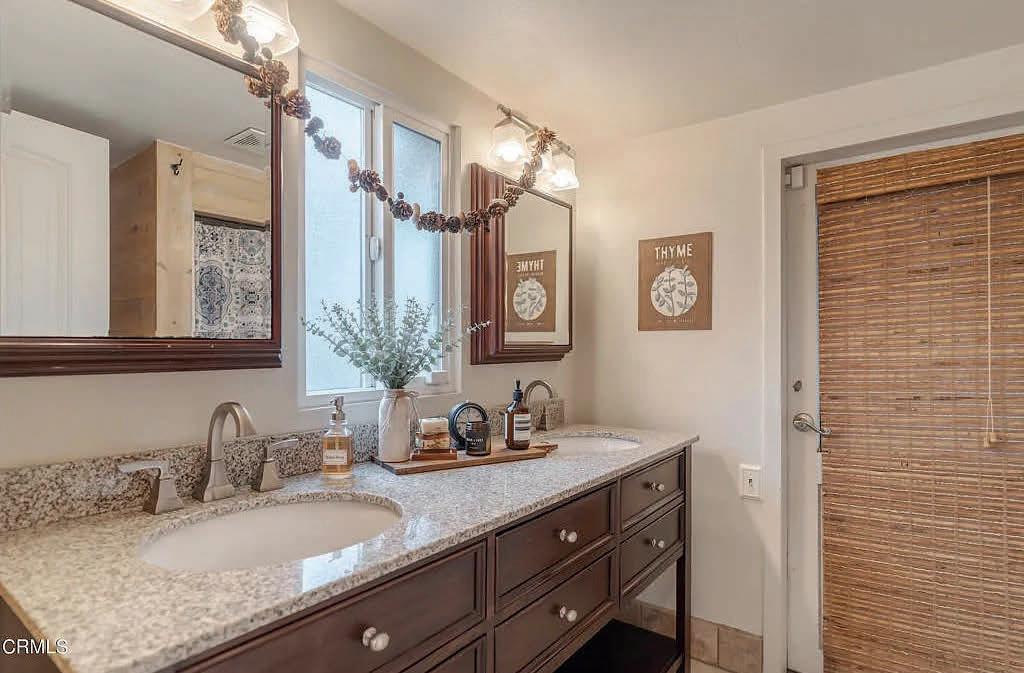
warm honey-brown wood floors, and the thick 22-inch adobe walls that provide natural cooling even during the peak of summer, every detail adds to the home’s fusion of timeless historical elements and modern convenience. The state-of-the-art gourmet kitchen has marble countertops, a dedicated coffee station, dual sinks, ovens, microwaves, and a spacious pantry—perfect for any culinary enthusiast. Just outside the kitchen, pick fresh produce from the vegetable garden or relax in one of the tranquil sitting areas with a refreshing beverage. This Landmark is ideal for hosting various special events, from Weddings and Receptions to Family Reunions or Team Building Retreats. Baby Showers, Holiday Celebrations, Community Gardens, or Artist Retreats. The sprawling outdoor space presents endless possibilities for creating unforgettable memories. La Casa de Carrion isn’t just a house; it’s a sanctuary where history, charm, and tranquility converge—a place to create, celebrate, and live life to its fullest. www.919Puddingstone.com


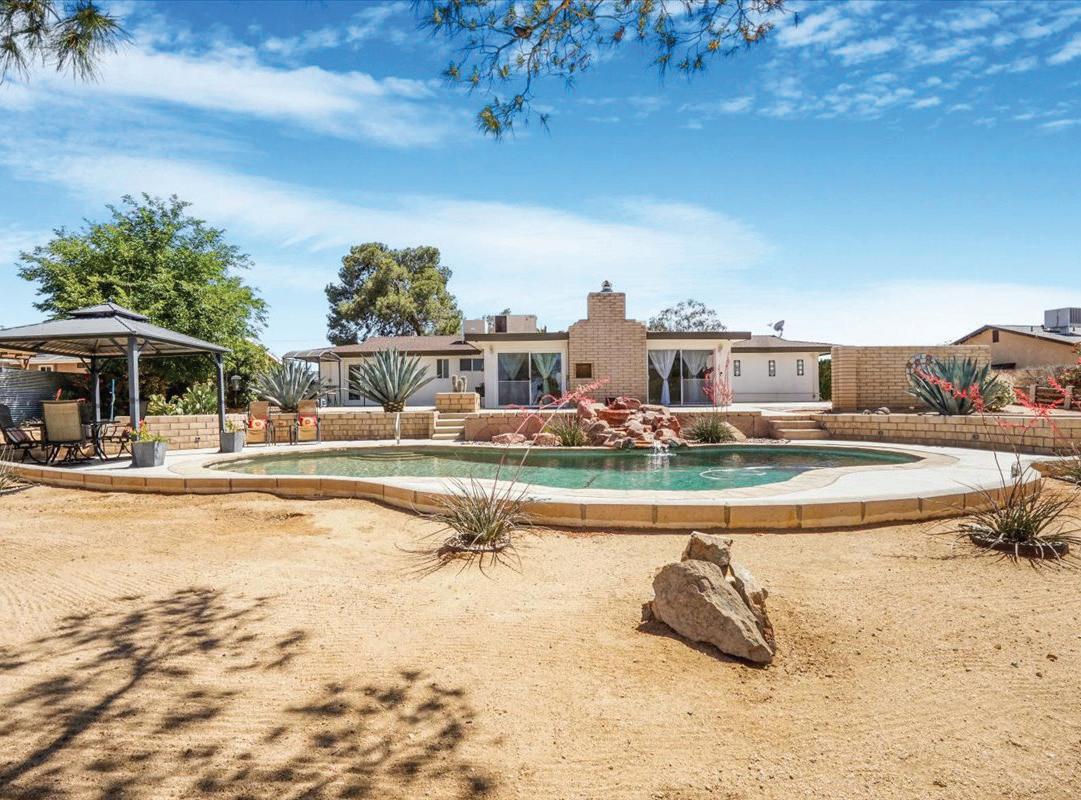
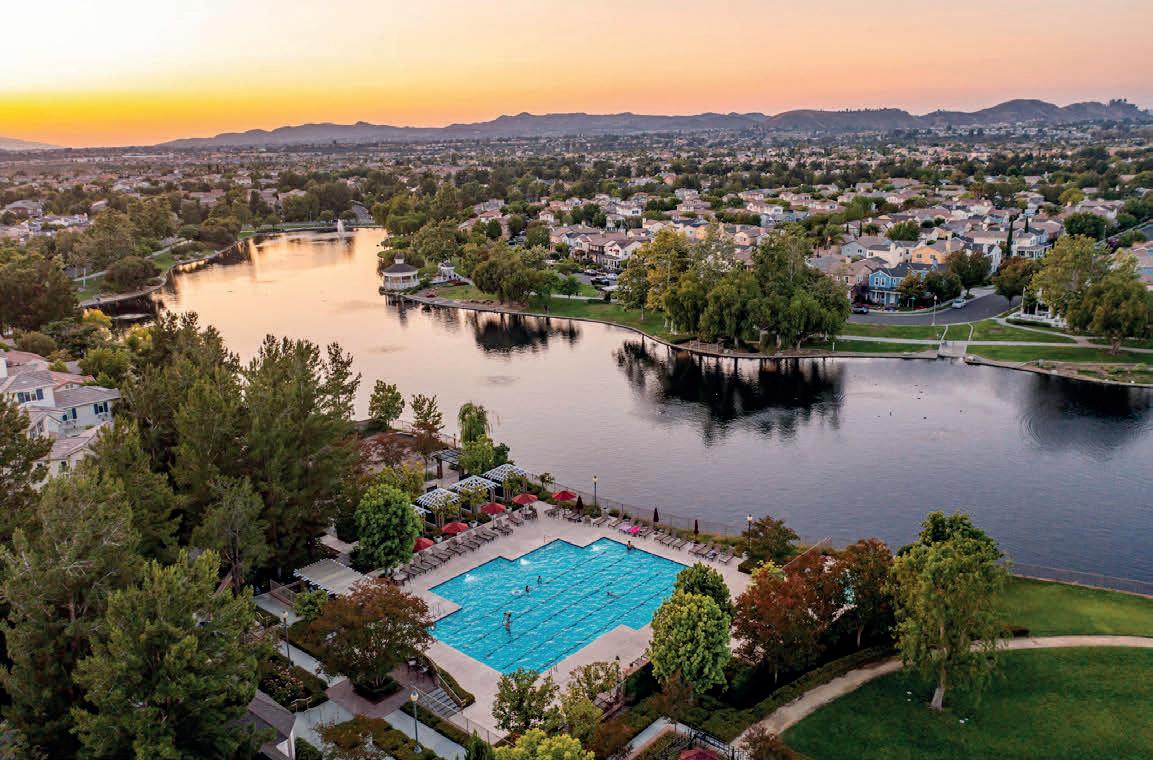
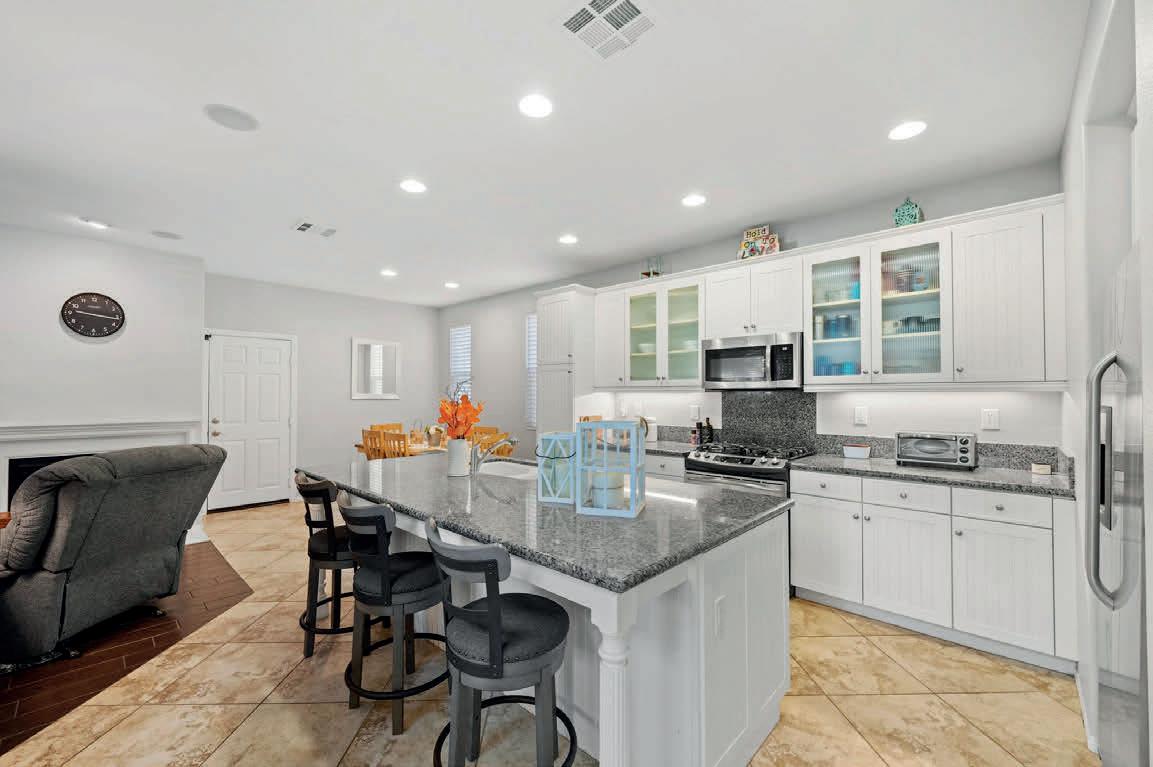
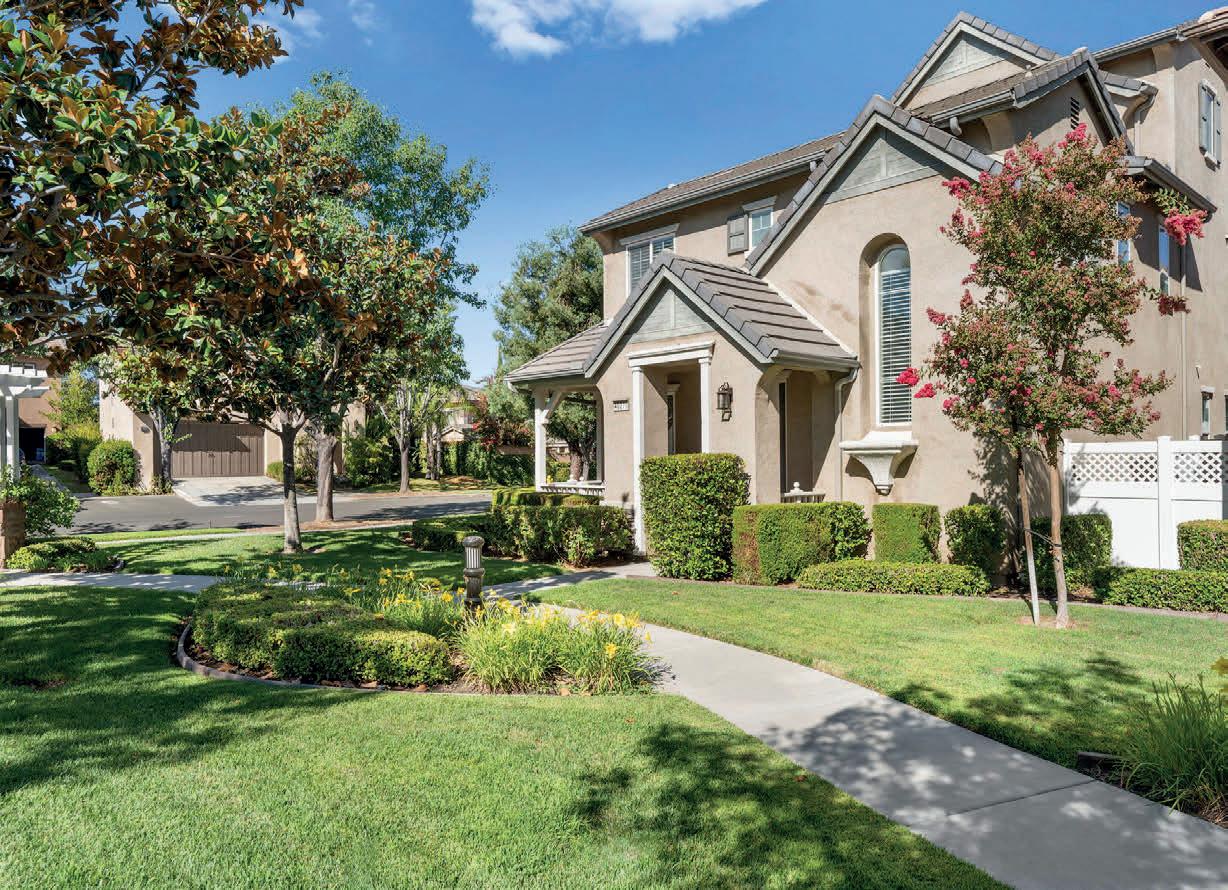
$749,000 | 4 BEDS | 2.5 BATHS | 2,144 SQ FT
Nestled in the highly sought-after Harveston community in Temecula. The home is bathed in natural light. The open-concept kitchen and living room, complete with a cozy fireplace, provide the perfect space for gatherings, and a main floor den/office is the perfect work-from-home space. The modern kitchen features stainless steel appliances and an extra-large island with a breakfast bar. The bedrooms are located upstairs and the spacious primary bedroom with walk-in closet serves as a peaceful retreat, with an ensuite bathroom that includes a luxurious soaking tub, separate shower, and double vanity sinks. The lot is meticulously landscaped by the HOA and just a short walk from the Lake, Community Pool, and Clubhouse. This property not only offers a beautiful residence but also a vibrant lifestyle within a close-knit community that includes a convenience store with coffee, donuts, ice cream hotdogs, pizza. Harveston is home to an iconic lake that offers a paddleboat rental and is surrounded by inviting walking and biking trails. The clubhouse offers a range of amenities, including a swimming pool, spa, splash pad, and an outdoor fireplace perfect for gatherings and celebrations. Harveston Lake strikes a perfect balance between tranquil living and city conveniences, offering luxury, convenience, and natural beauty in perfect harmony. Welcome home!

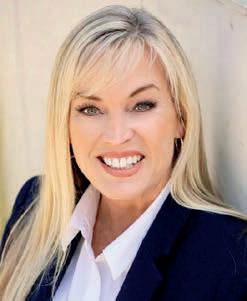
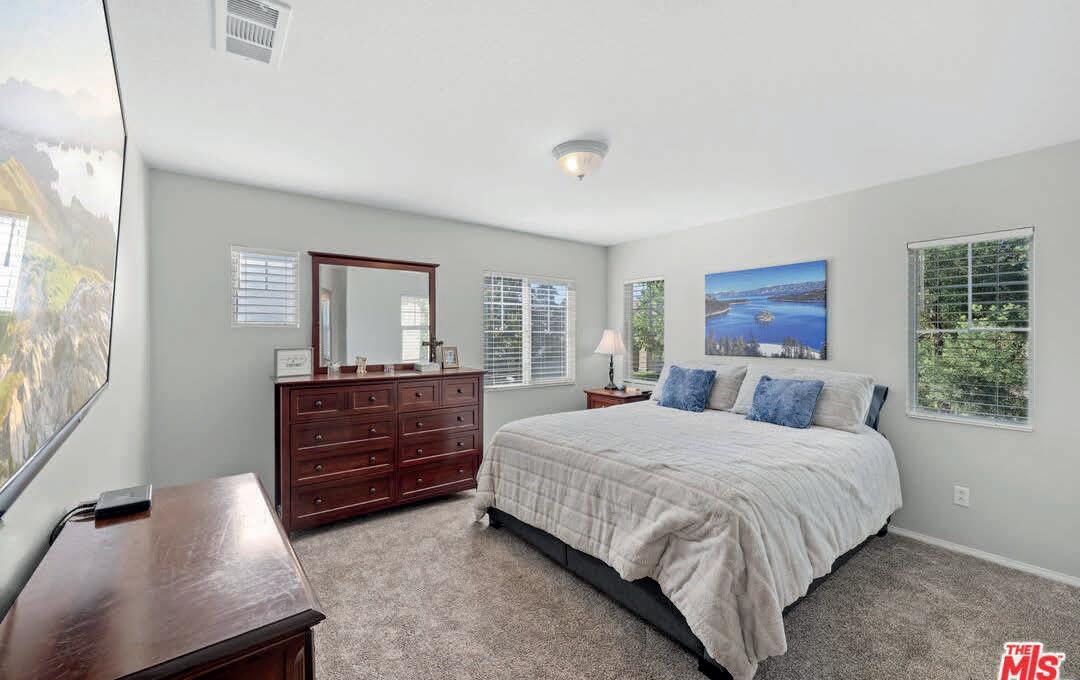
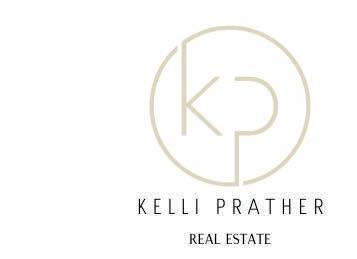
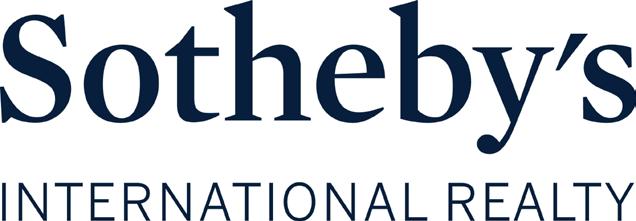
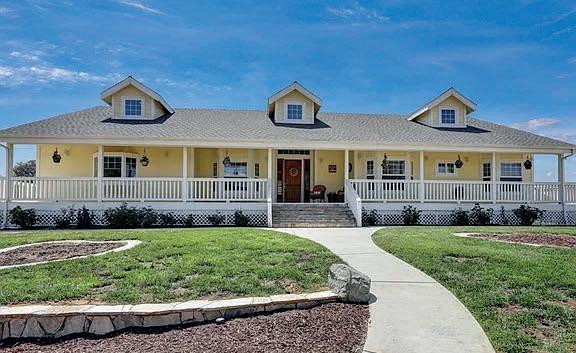

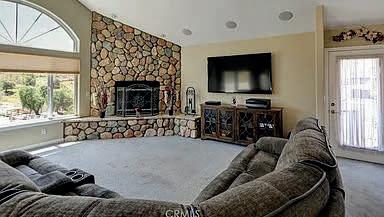



Welcome to luxury living at its finest! This stunning property located at 40570 Beaujolais Court, Temecula, CA 92592 offers a rare combination of elegance, functionality, and resort-style amenities. Situated on a spacious lot of approximately 4.70 acres, this home boasts a 4,393 sq ft residence with a unique basement apartment featuring a convenient kitchenette and walk-out access to the luxurious lazy river pool. The focal point of this property is undoubtedly the spectacular pool area, which includes a cascading waterfall, exhilarating slide, and cozy fire pit, perfect for relaxing evenings with family and friends. Adjacent to the pool is a built-in BBQ gazebo with a full outdoor kitchen, Fireplace and a pizza oven, ideal for entertaining and enjoying outdoor dining experiences. For those with equestrian interests, this property is a dream come true with its 4 stall horse barn, providing ample space
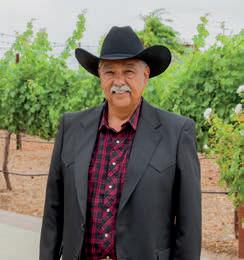
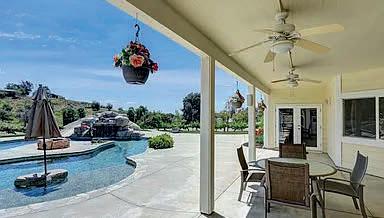
and amenities for your beloved horses. Located in the heart of wine country, this home is just a stone's throw away and walking distance from many award-winning wineries, offering a lifestyle of leisure and sophistication. Inside, the main residence features 5 bedrooms and 4 bathrooms, with gourmet kitchen, spacious living areas, Dining room, Family room all open to the kitchen. The basement apartment provides additional flexibility for guests or extended family members, ensuring comfort and privacy for everyone. Home is located at the end of a culde-sac, gated for added security, fully fenced in and the sale includes a 36 panel ground mount paid solar system. Don't miss out on the opportunity to own this extraordinary horse property in wine country, combining luxurious living with resort-style amenities and proximity to award-winning wineries. Schedule your private showing today!

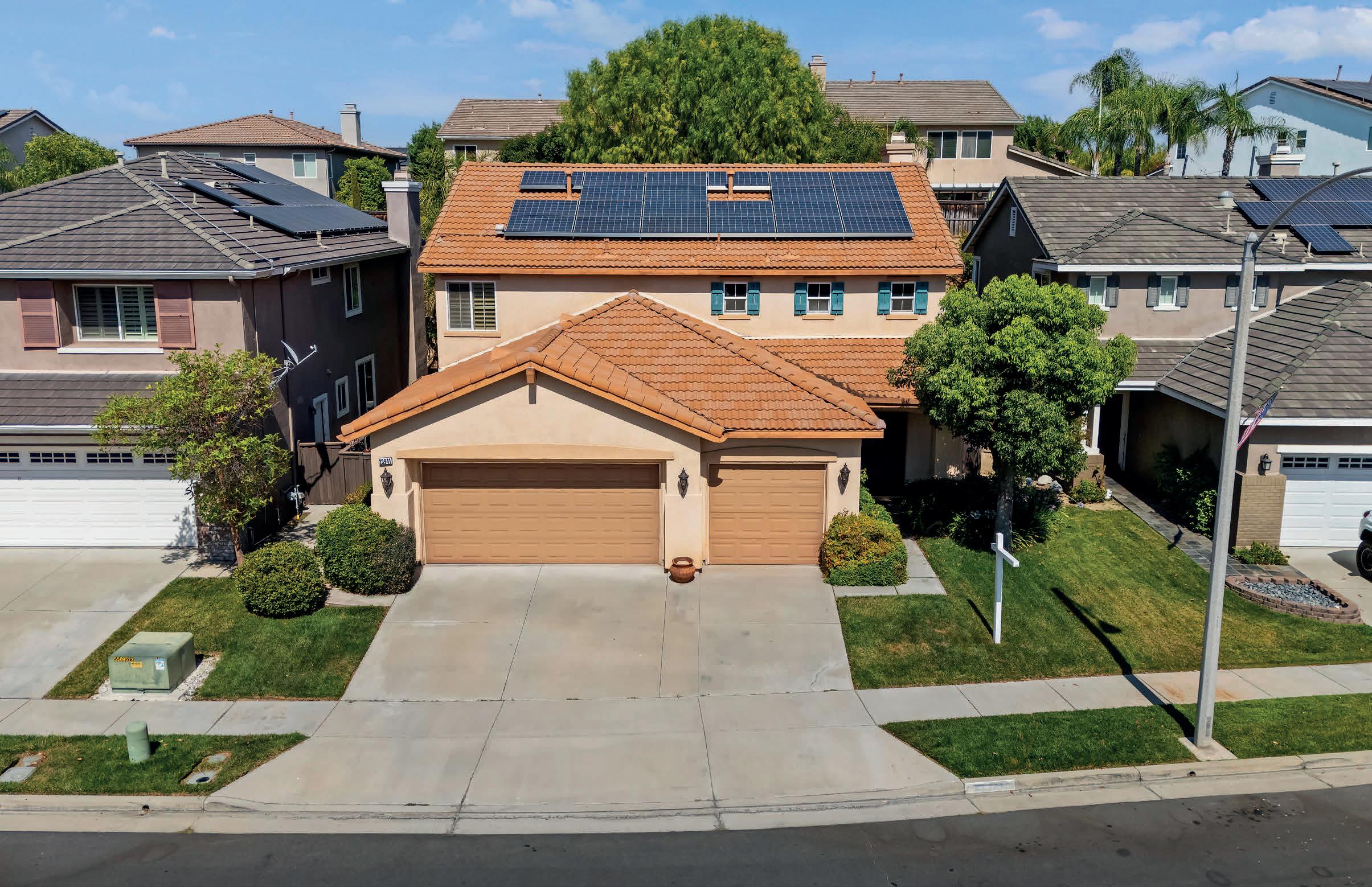
23941 PEPPERLEAF STREET, MURRIETA, CA 4 BEDS | 3 BATHS | 2,636 SQ FT | $725,000
The elegant double door entry into the formal living room is your introduction to this beautiful home! Downstairs is adorned with engineered wood a beautiful contrast to the light-colored walls. The kitchen is open to the Family room that is perfect for parties and informal entertaining. Prefer formal entertaining? The Formal Dining Room is also attached to the Kitchen to make those Holiday meals a breeze! The Kitchen with island, plenty of counter space, pantry and picture window looking to the private backyard is a cook’s delight!
The Backyard is beautifully landscaped for that staycation everyday! Enjoy the seclusion and privacy that this tropical environment provides!
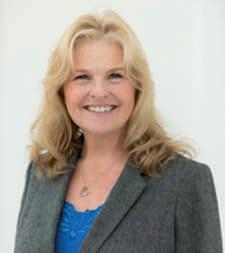
TERRI PARKER
REALTOR® | DRE #01220627
951.377.4111
tparkerhomes4u@gmail.com
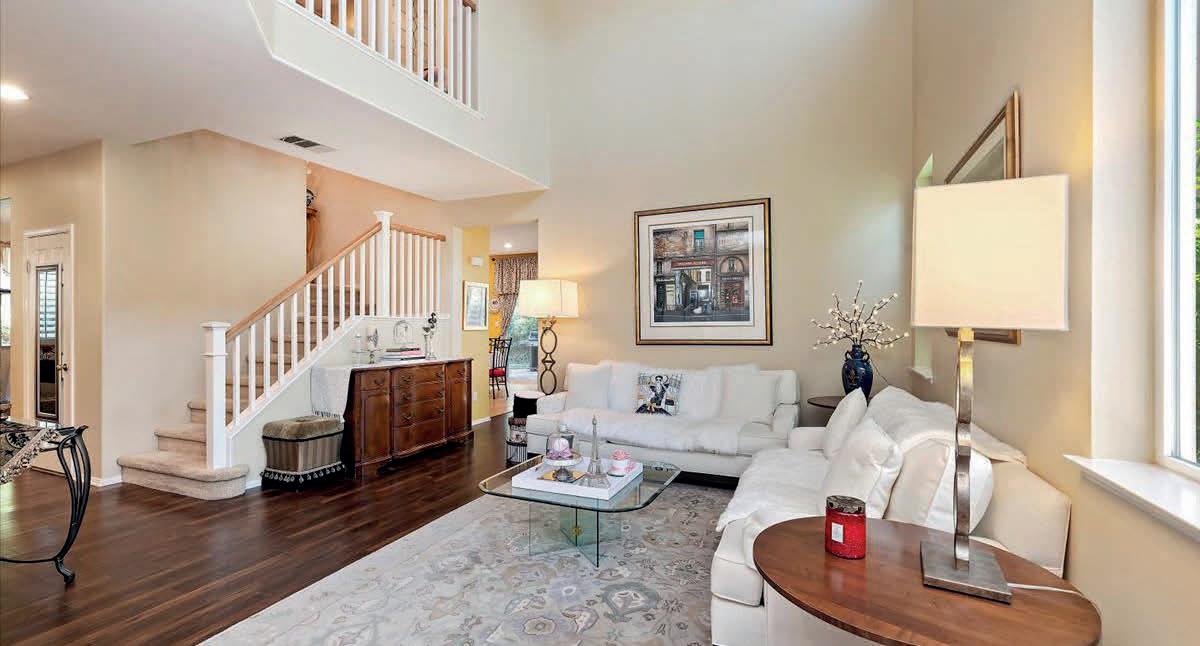


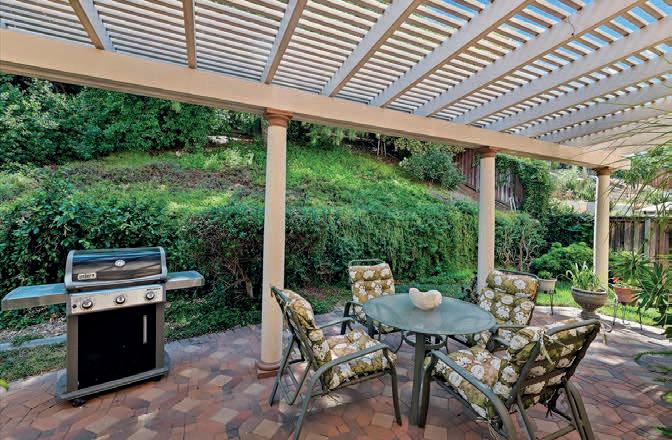
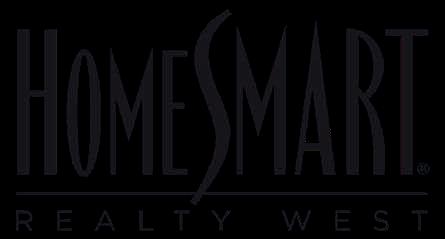

This is a Very Rare find. A true Vintage Masterpiece made of Solid Brick. This Unique Cabin has a sharp diagonal wall designed to capture the View! The Beam Ceilings and the Original Wood Doors are also part of this property’s heritage, which includes the original water storage tank and tower which now holds the laundry room. The recent remodel in 2020 includes all New Appliances, New Mini-Split for A/C and Heat, and an upgraded 200 Amp electrical system. This Desert Sanctuary is the perfect combination of the Vintage and New! For added security there are the automatic metal window shutters and corrugated steel fencing. You will enjoy the outdoors soaking in the Hot Tub or relaxing in one of the Hammocks. The maintenance is stress-free with the irrigation system and native desert plants. Come and enjoy the Star-Lit night sky as you have never seen before!

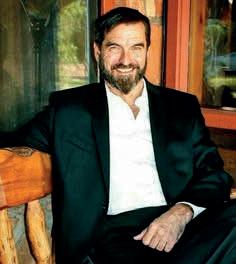
Beautifully remodeled home located in the Western Hills Ranchos with great views of the mountains. Centrally located to all major shopping and schools. This home is a paradise to enjoy and treasure. Comes with many perks! 1 year old roof. Almost every room comes w/TV’s, tiles through out the home and a breath taking new kitchen. Has a wood burning fireplace w/a gorgeous bar. Enjoy an extra large room for entertainment, 3 large patios, gorgeous pool w/lights and a waterfall. Large detached RV garage and 2 brand new green houses. Home comes with a solar system. You have 7 rooms to enjoy any way you wish. Only hours to Vegas, Big Bear, the beaches, beautiful Palm Springs and the Joshua Tree National park.
Open Houses scheduled for Oct.20th @12-2pm, Nov.17th @12-2pm 4
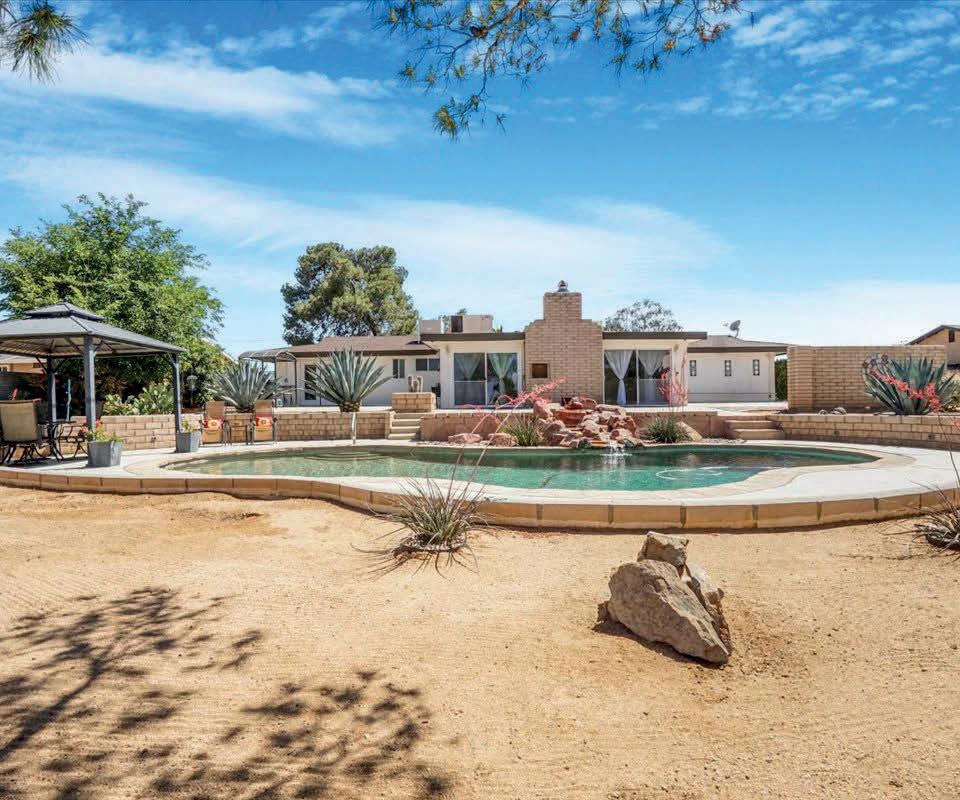


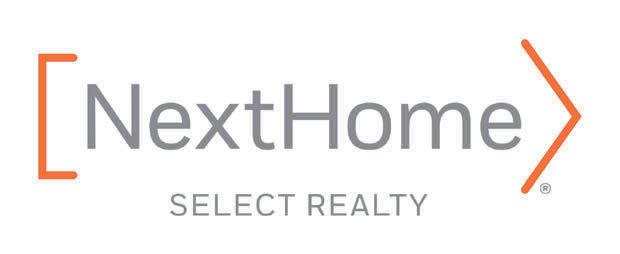
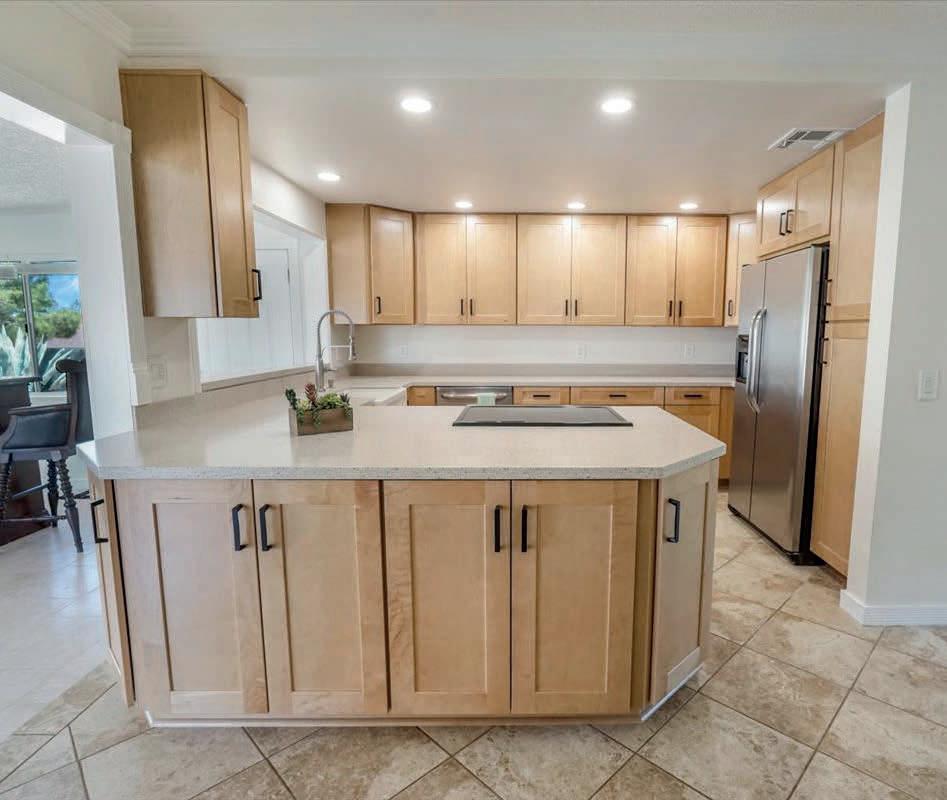
Located in the upscale Mountain View Park neighborhood of Upland. This stunning property boasts a brand new roof and paid solar, ensuring both style and sustainability. Step inside and be captivated by the tastefully updated interior, designed to exceed even the highest expectations. The original floor plan of this home features four spacious bedrooms and two well-appointed bathrooms. The owner has added an additional about 250 sq ft to the primary bedroom creating a tranquil retreat for relaxation and privacy. This addition also adds a covered patio with fan and an additional second story balcony. Outside, prepare to indulge in the epitome of outdoor living. The highlight of this property is the inviting pool, perfect for refreshing swims on warm summer days or for hosting memorable gatherings with family and friends. The meticulously landscaped backyard provides a serene oasis, complete with lush greenery and a spacious patio area, ideal for outdoor dining or simply unwinding in the fresh air. Situated in this prestigious Upland neighborhood, this home offers the perfect blend of tranquility and convenience. Enjoy easy access to local amenities, shopping centers, and renowned schools, making it an ideal location for families and professionals alike. The community also provides additional amenities including parks, tennis courts, a community pool and BBQ area. Don’t miss this incredible opportunity to own a truly remarkable property in Upland. Schedule a viewing today and let this upscale pool home exceed your every expectation. Sq footage of home is over 2400.

CINDY SEDDON
REALTOR® | BRE #02017966
909.434.3349
cindyseddon.realtor@gmail.com www.cindyseddon.kw.com
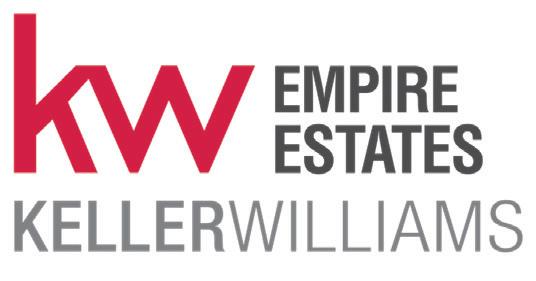

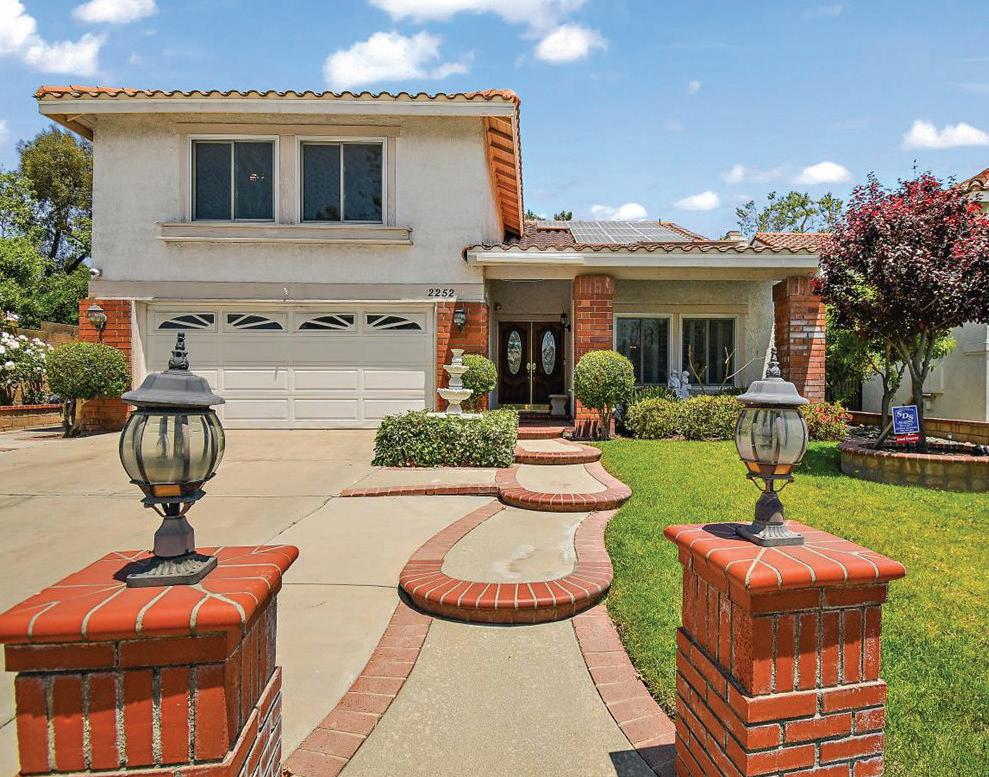


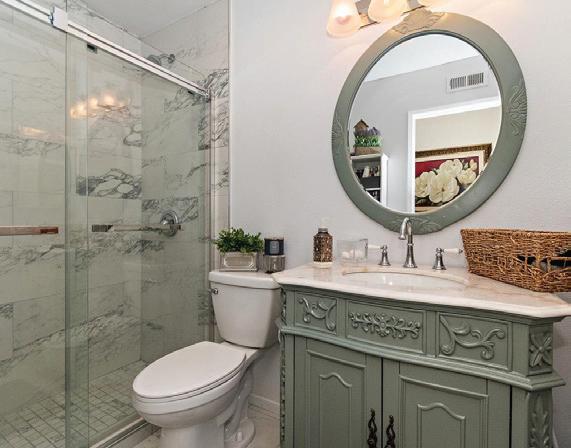


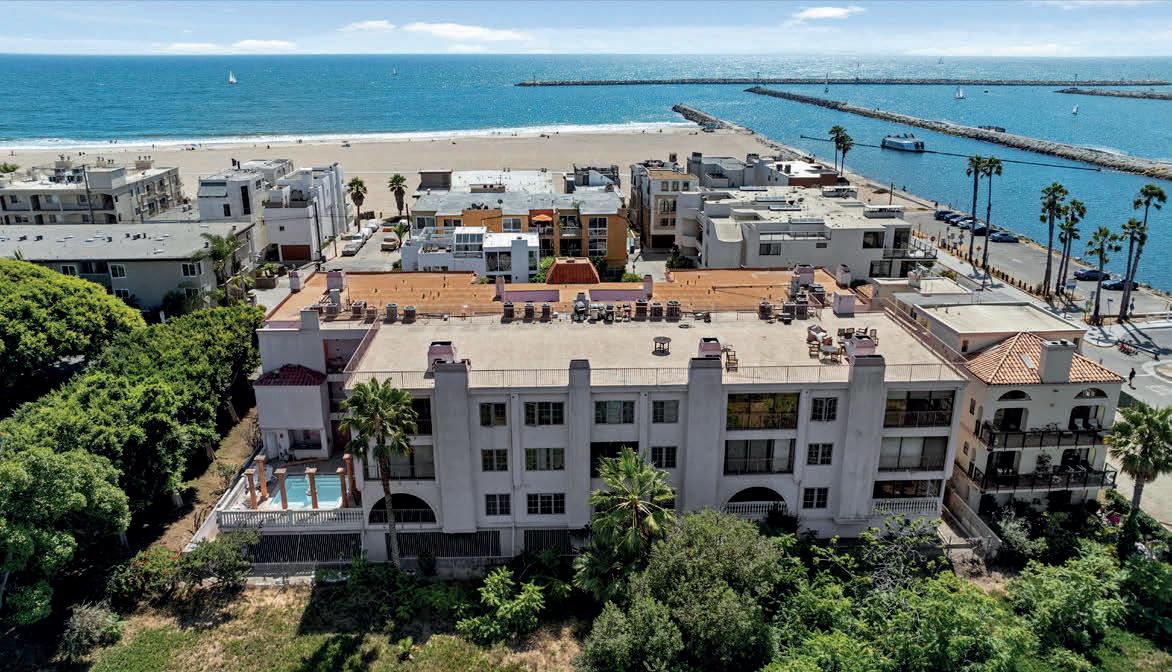


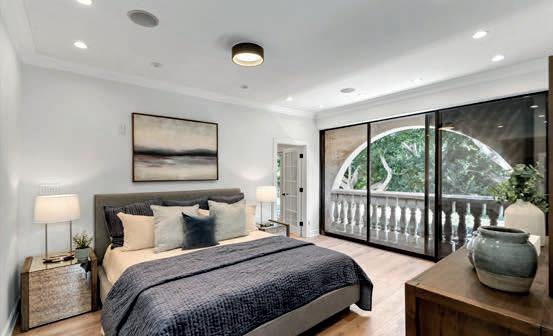
If you’ve been searching for a beach condo in a quiet location that’s also a short distance to the bike path and excellent restaurants, you’ve found your place! This spacious 3 bedroom single-level condo with no shared walls, located at the low-key, North end of Pacific Avenue, right across the street from Toes Beach, has an open and bright living and dining space with multiple windows and French doors to enjoy views of the surf and sand. Enjoy ocean breezes along with greenery from the small park next door through sliding doors on the South end, which is adjacent to the dining area with a gas fireplace and hearth bench. Open kitchen is well-equipped for cooking or gathering around the giant stone covered island and features stainless steel Viking range, built-in Sub Zero side by side refrigerator/freezer, additional wine fridge, cooling drawers, and ample cabinetry. Front patio near the entrance is the perfect spot for lounging or outdoor dining. Three spacious bedrooms, one of which has a separate lockable entrance and would make a perfect home office or semi-private guest suite that’s steps from the pool, along with three full ensuite baths. Front bathroom has been updated, but other two are ready for your personal touches. Other recent updates include new flooring, paint, interior door hardware, and lighting. Make your bicycle the primary vehicle with the Ballona Creek Bike Path mere steps from your door. Two car parking in gated garage.
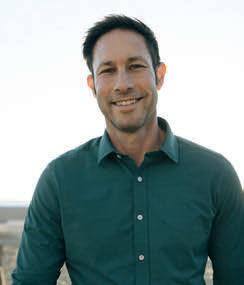


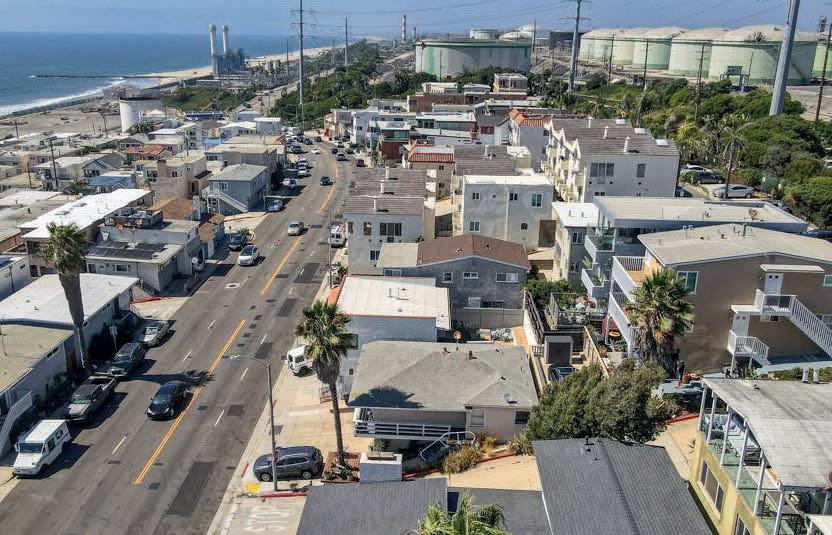
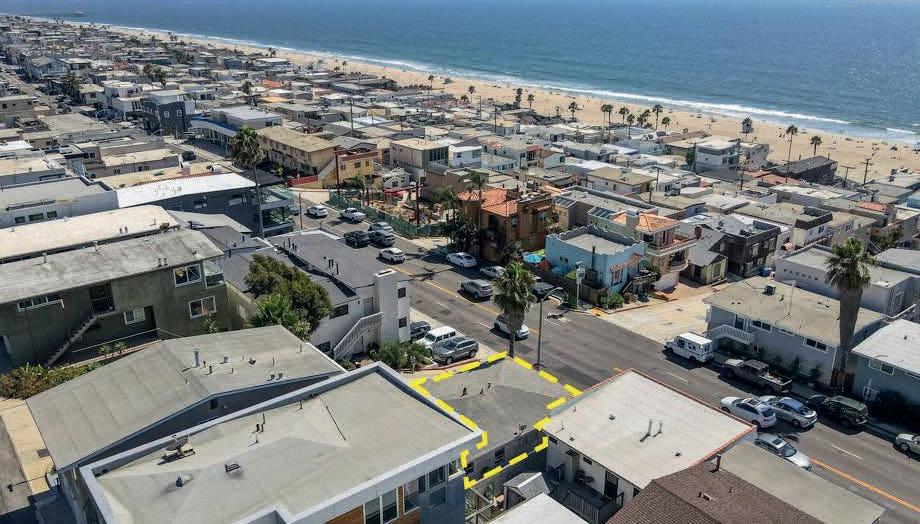

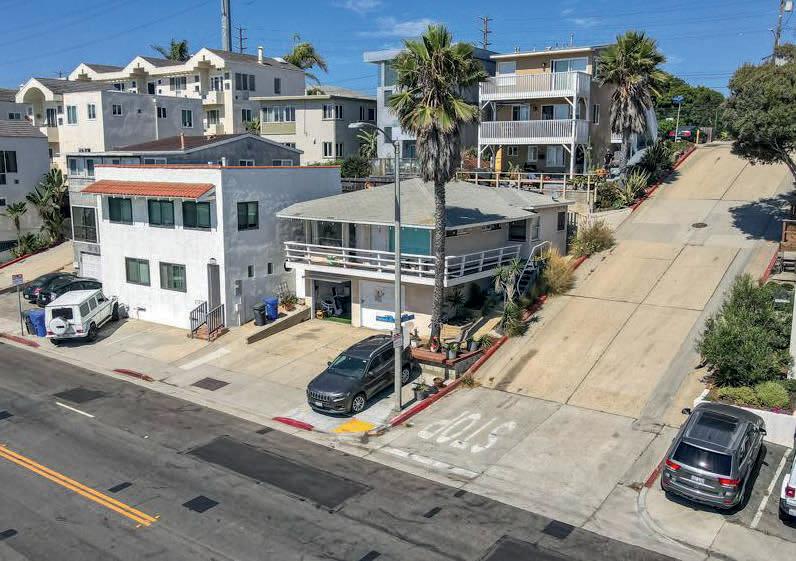
O ffered at $2,300,000


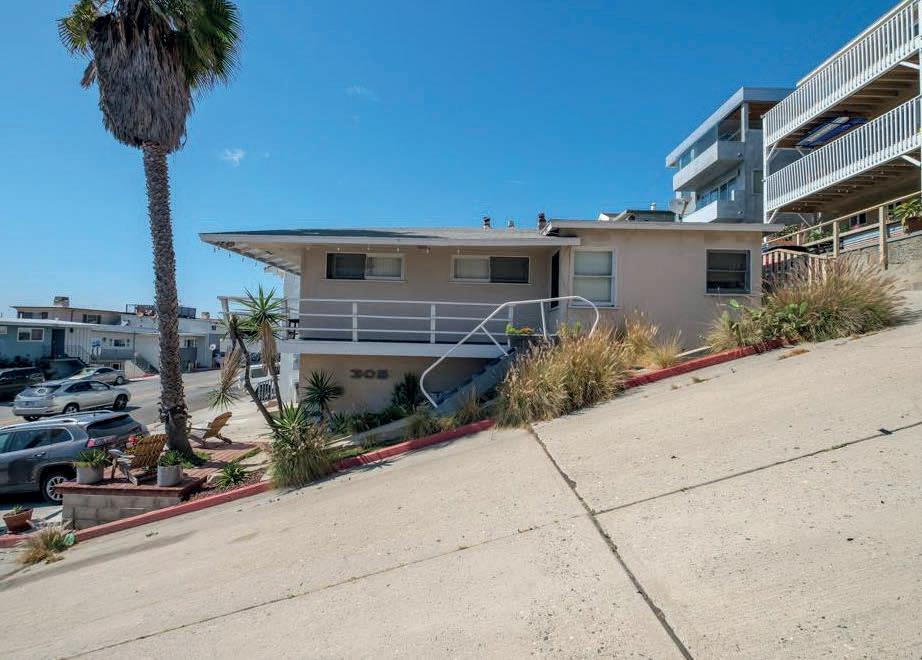
Charming Duplex in Prime Manhattan Beach Location! Nestled on the corner of Highland Avenue and 42nd Street, this duplex offers a rare opportunity in the coveted Sand Section of Manhattan Beach. Each unit features 1 bedroom and 1 bathroom, perfect for coastal living or as an investment property. The property includes a detached 1-car garage for each unit, providing convenient parking in a neighborhood where it’s in high demand. Just steps away from the beach, local shops, and popular dining spots, this property embodies the quintessential Manhattan Beach lifestyle. Don’t miss out on this unique offering in one of Southern California’s most desirable communities!
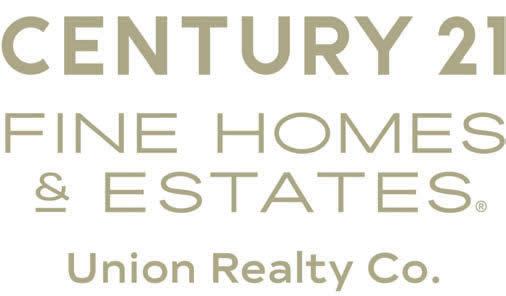
| DRE#01328809
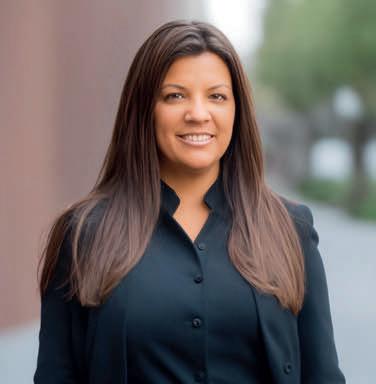
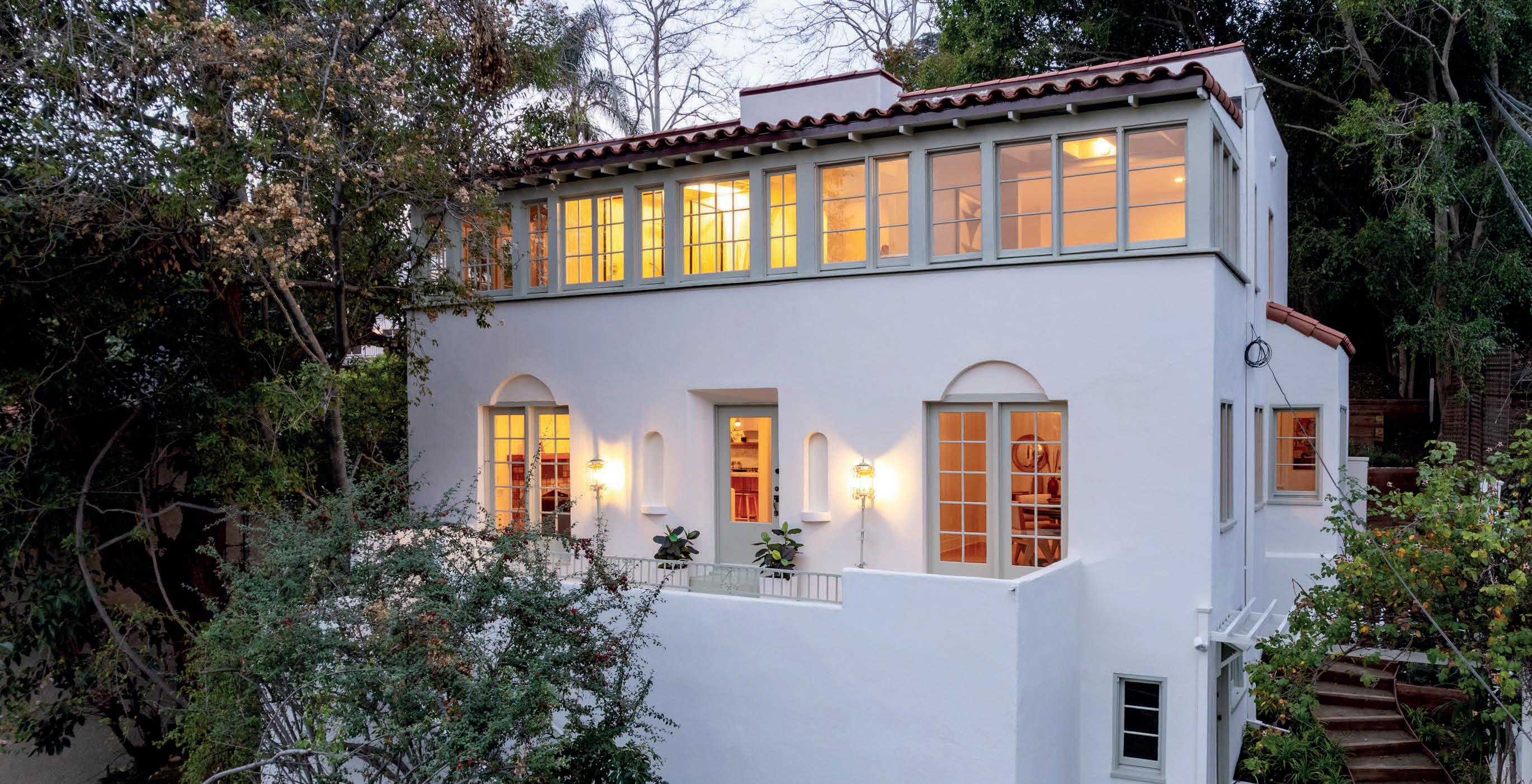
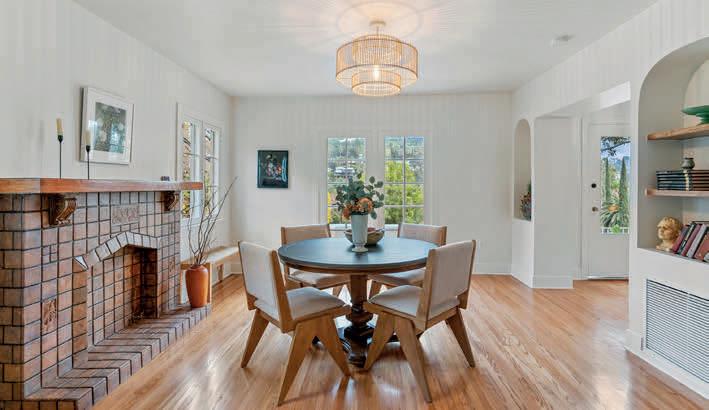
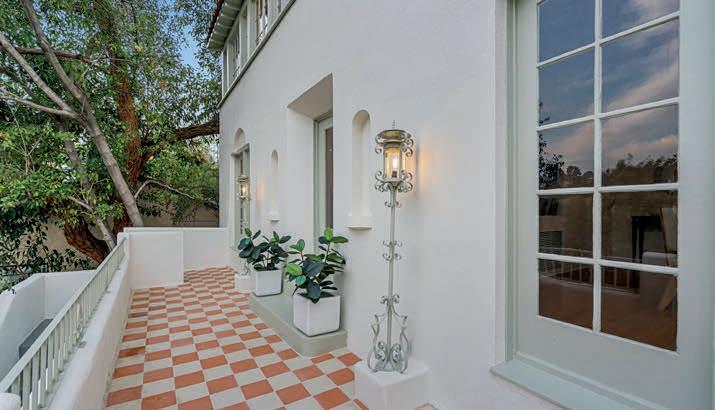
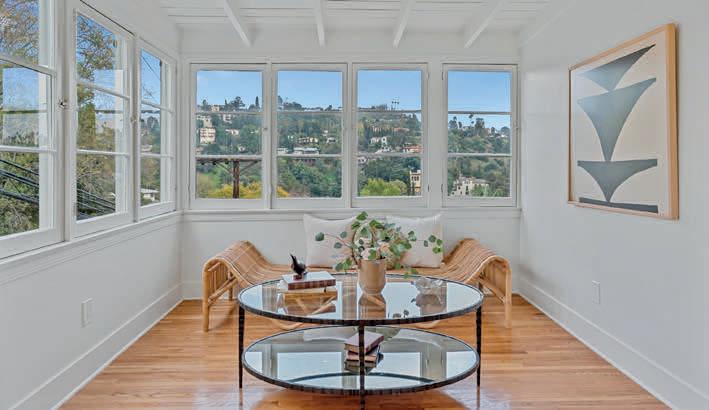
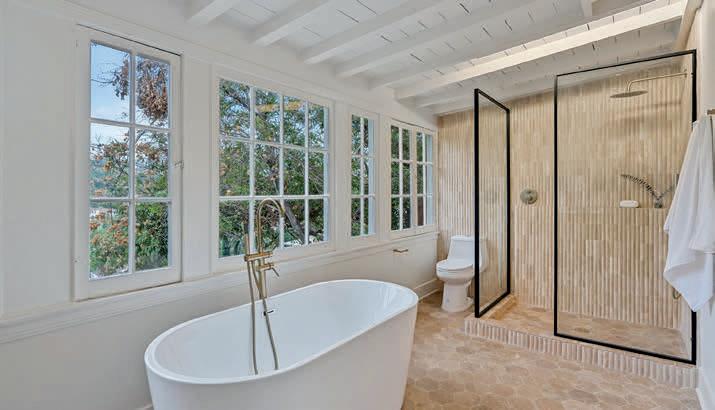

$1,998,000 / 3 BEDS / 3 BATHS
Discover a beautifully restored 1924 Character Spanish Colonial home perched above the historic heart of Beachwood Canyon, LA’s quintessential neighborhood where city and nature living merge amid Hollywood’s storied past. Blending modern luxury with timeless charm, this residence offers panoramic views of the Hollywood Hills and city lights. A vintage Murano chandelier greets you in an open-concept living space filled with warm natural light, and custom high-end finishes, including white oak floors, artisan tiles, arches, custom doors, elegant built-ins and a timeless palette enhance the sophisticated ambiance. The primary suite, with its sweeping views of the Hollywood Hills, features an enchanting reading nook and a custom walk-in closet boasting a full-length arched lighted vanity perfect for capturing OOTD selfies. Unwind in the spa-like bath, complete with a vintage clawfoot tub and dual vanities, while soaking in the breathtaking scenery.
Watch the sunrise above the canyon from a rare custom tiled front porch forming a grand entrance anchored by nature views, framed by a pair of original built-in vintage blue hued iron street lamps. Savor al-fresco dinner parties under starlit skies in the tranquil backyard oasis where LED-lit pathways meander through terraced gardens and citrus trees to elevated platforms grasping the sun forWatch the sunrise above the canyon from a rare custom-tiled front porch forming a grand entrance anchored by nature views, framed by a pair of original built-in vintage blue-hued iron street lamps. Savor al-fresco dinner parties under starlit skies in the tranquil backyard oasis where LED-lit pathways meander through terraced gardens and citrus trees to elevated platforms, perfect for lounging and outdoor entertaining. 5944 MANOLA WAY, LOS ANGELES, CA 90068


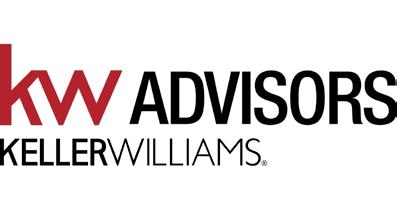
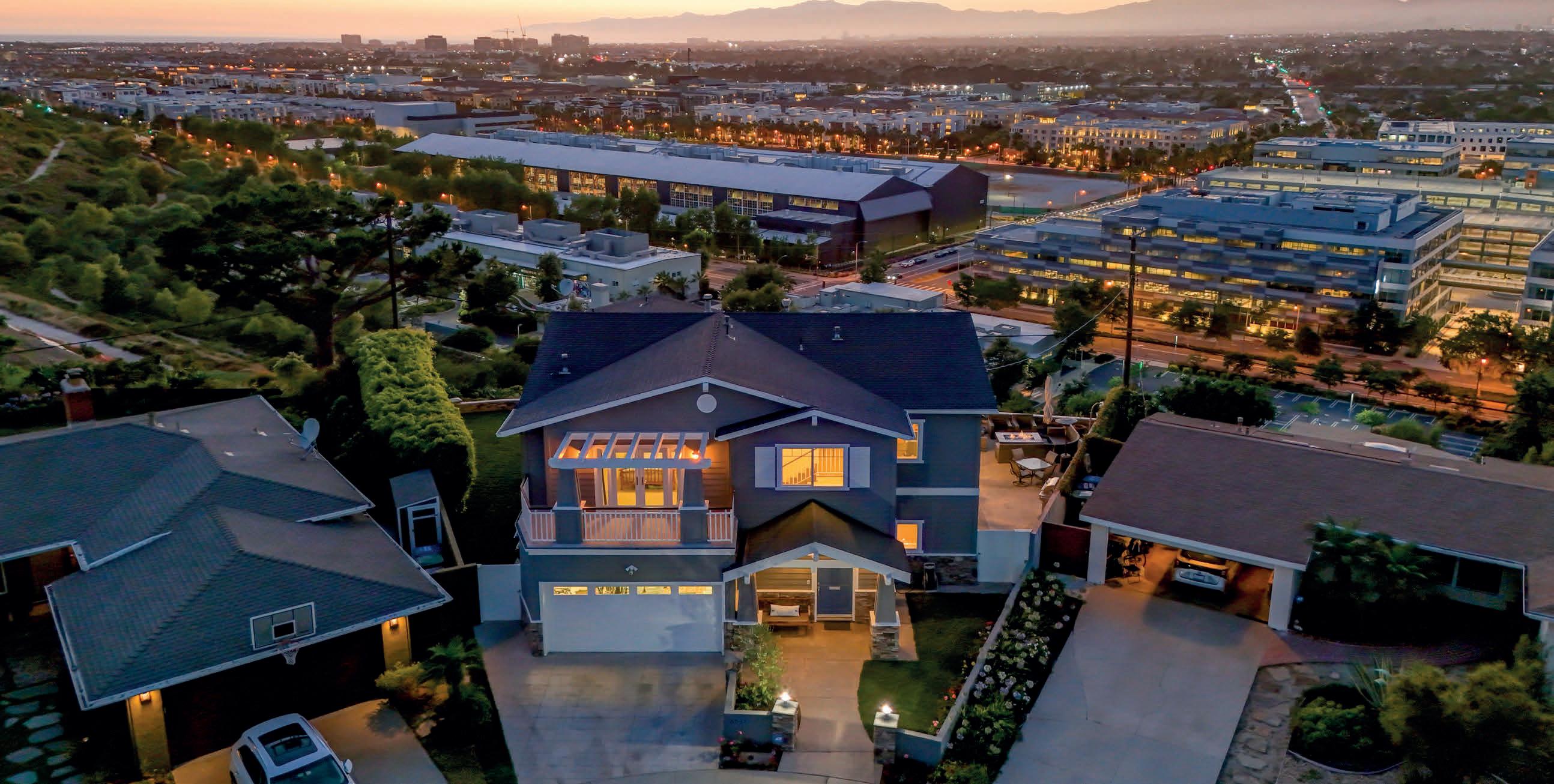
6537 Hedding Street
5 BEDS | 4 BATHS | 3,663 SQ FT | $3,895,000
Experience the epitome of luxury living in this remarkable home that showcases breathtaking 180-degree views stretching from the sparkling ocean waters to the iconic Hollywood sign and beyond. A rare gem, this residence promises an unwavering sense of prestige and exclusivity that simply cannot be duplicated. Step inside the beautiful entrance and be greeted by a gourmet kitchen that effortlessly transitions into the dining and family areas, all offering a backdrop of unparalleled vistas that paint a picture of opulence and grandeur. The world unfolds before you as you explore the vast expanse of this amazing home. Venture upstairs to discover the lavish master suite complete with a spa-like bathroom and his and her closets, while two generously sized bedrooms share a tastefully appointed bath, and a private office. On the main level, an expansive extra room beckons, ready to be transformed into a playroom, a decadent movie theater, or any other lavish retreat your imagination can conjure. Thoughtful design touches abound with the inclusion of a powder room and a convenient laundry room for added ease and comfort. A secluded guest bedroom and bath offer privacy and comfort for visitors, ensuring that every guest feels welcomed and pampered. Outside, a well-appointed backyard provides ample space for sophisticated entertaining and al fresco dining, creating an ambiance of refined elegance and gracious living. Indulge in the opportunity to make this extraordinary residence your own a home that is not just a place, but an experience that transcends the ordinary and embraces the extraordinary.
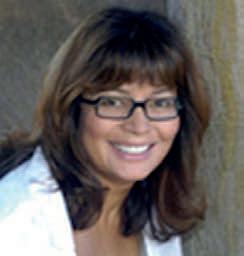
ROBIN ZACHA OWNER |


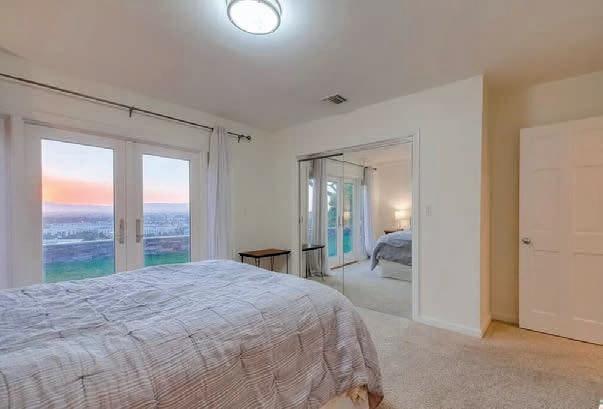
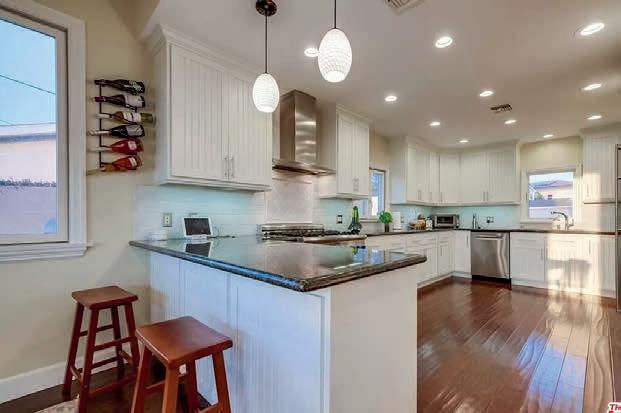


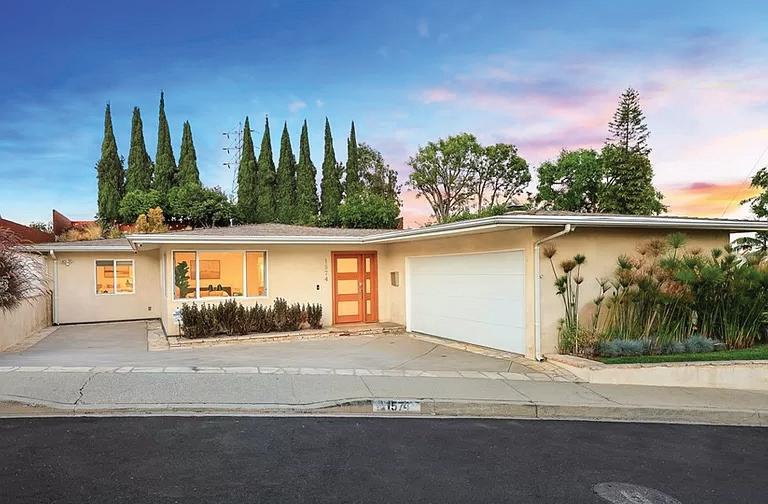

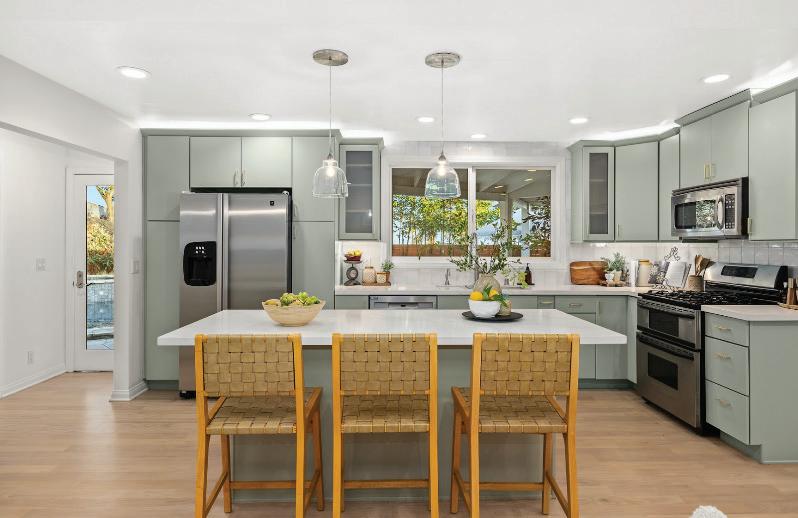
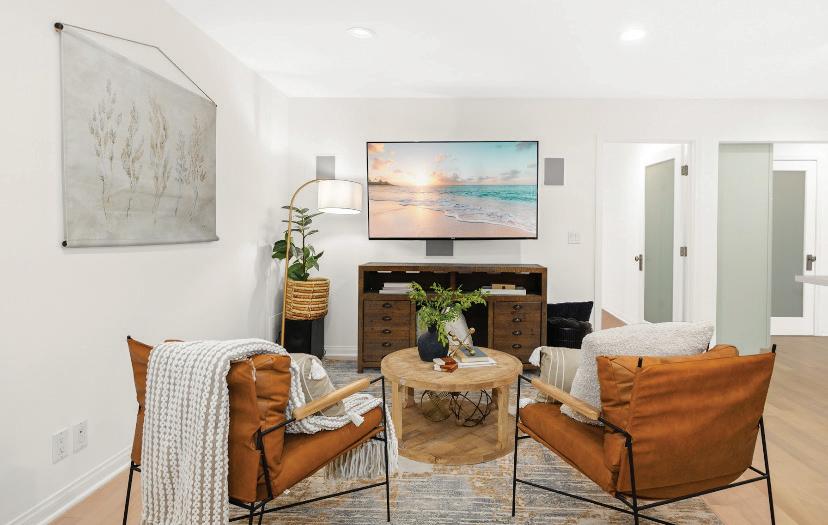

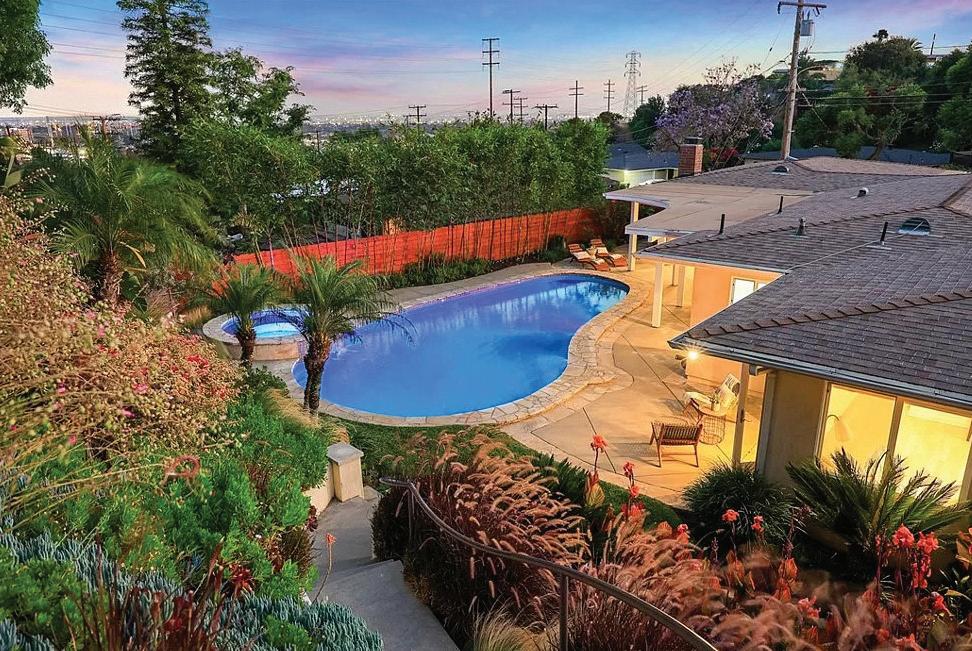
1574 S ISABELLA AVENUE, MONTEREY PARK, CA 91754
3 BEDS | 3 BATHS | 1,841 SQ FT | $1,388,000
Discover a true treasure nestled in the heart of Monterey Park, CA, where unassuming charm meets exceptional beauty. This 3 bedrooms, 3 bathrooms residence boasts a captivating blend of serene privacy and breathtaking views. Upon entering, you are greeted by an inviting living space that effortlessly combines modern elegance with cozy warmth. The open layout flows seamlessly into an updated kitchen adorned with sleek countertops, perfect for culinary enthusiasts and entertainers alike. Beyond its stylish interiors, this home unveils an outdoor sanctuary unlike any other. Step outside to a sprawling patio area enveloped by lush greenery, leading to a sparkling pool that promises endless relaxation and enjoyment under the California sun. Located in a tranquil neighborhood yet conveniently close to urban amenities, this property offers the best of both worlds. Whether you seek peaceful seclusion or vibrant community life, this hidden gem in Monterey Park offers a rare opportunity to experience luxury living at its finest. Property Highlights: Copper plumbing and new gas lines, hardwired security cameras, water filtration system, built in speakers, updated kitchen.
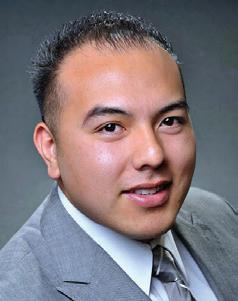
AARON M MANZA
COMMERCIAL REAL ESTATE &
DRE: 01832050
626.921.2599
aaron@bescene.net www.bescene.net
MARKETING ADVISOR



Whether you’re buying, selling, refinancing, or building your dream home, you have a lot riding on your loan specialist. Since market conditions and mortgage programs change frequently, you need to make sure you’re dealing with a top professional who is able to give you quick and accurate financial advice. As an experienced loan officer I have the knowledge and expertise you need to explore the many financing options available. Ensuring that you make the right choice for you and your family is my ultimate goal. And I am committed to providing my customers with mortgage services that exceed their expectations. I hope you’ll browse my website, check out the different loan programs I have available, use my decision-making tools and calculators, and use our secure online application to get started. After you’ve applied, I’ll call you to discuss the details of your loan, or you may choose to set up an appointment with me using my online form. As always, you may contact me anytime by phone or email for personalized service and expert advice. Realtor’s do not hesitate to contact me, I will take care of your clients and get them approved to purchase a home in a timely and professional manner.
I look forward to working with you.
STRAIGHTFORWARD PROCESS. KEPT ME UPDATED ON THE PROGRESS OF MY REFI.
Felton did a great job of keeping me updated on the process. Also took the time to call me in case there were any issues with my refi (there were none).
He was very helpful. Very good service & fast response. He answered all my questions. I like the fact that all the gathering of paperwork for the loan was done electronically. The refinance home loan close with no problems.
866.906.5448
frl@lgimortgagaes.com www.lgimortgages.com
CA DRE # 01336168
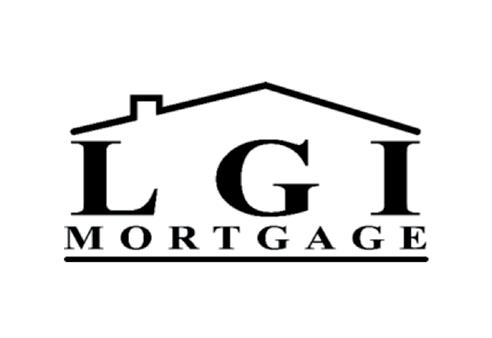
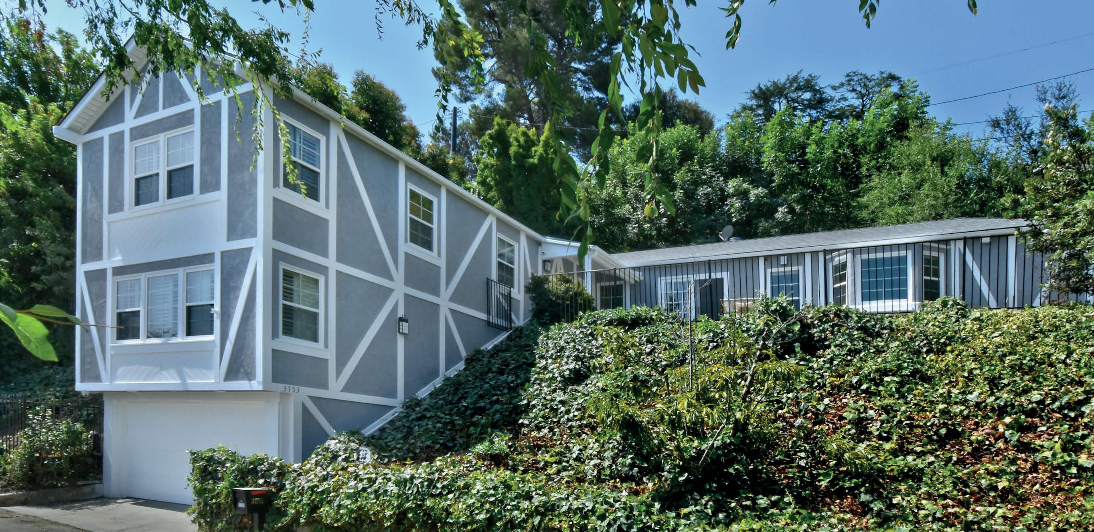
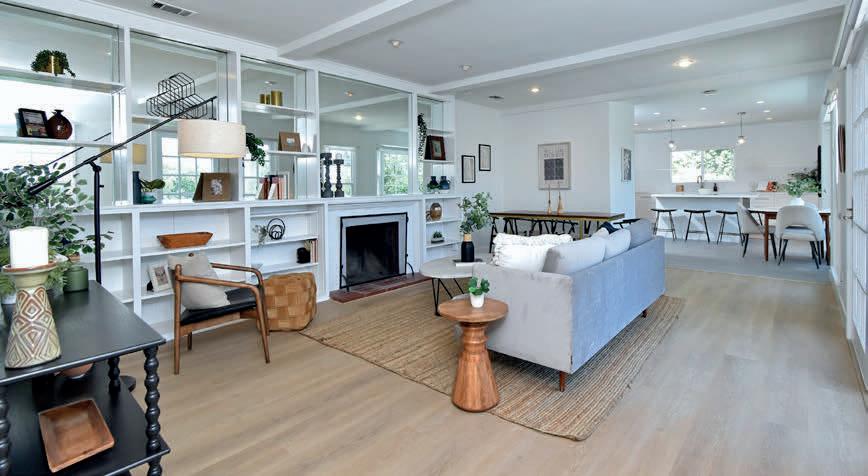

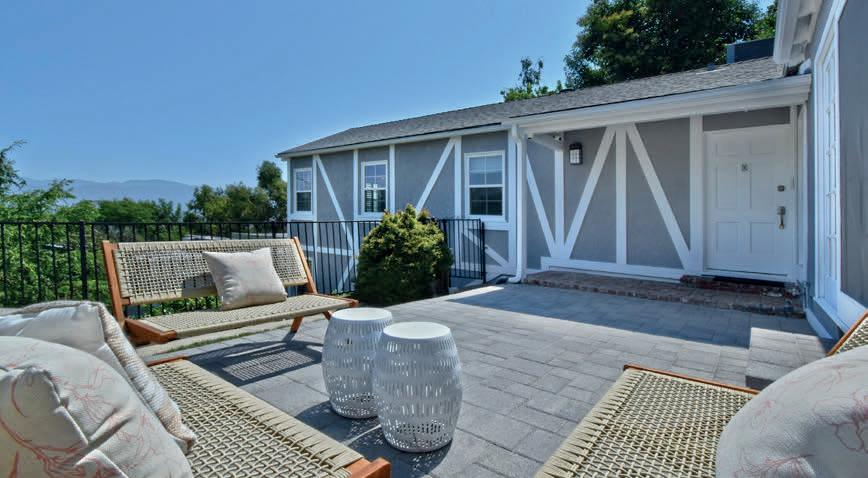
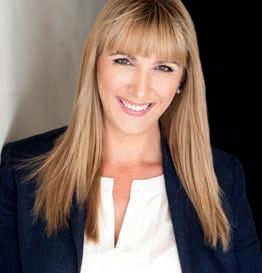

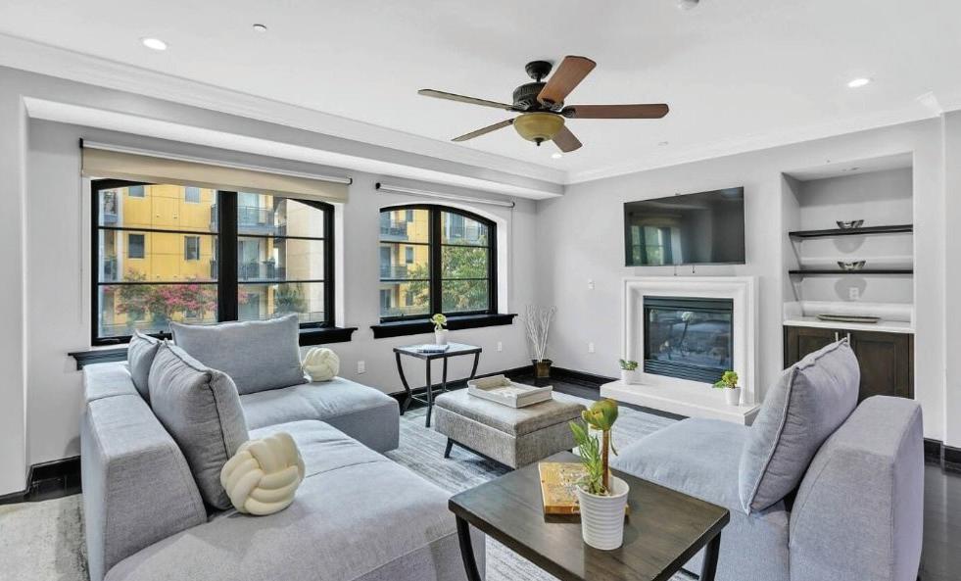
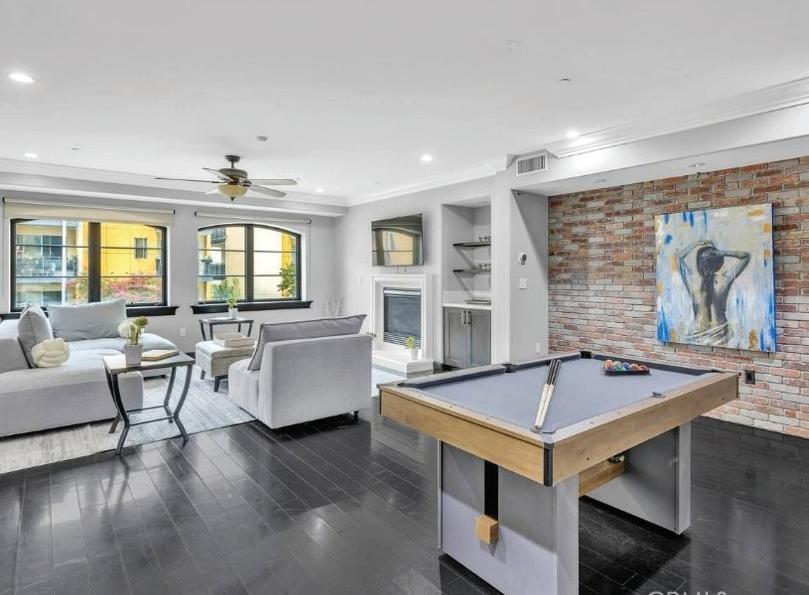
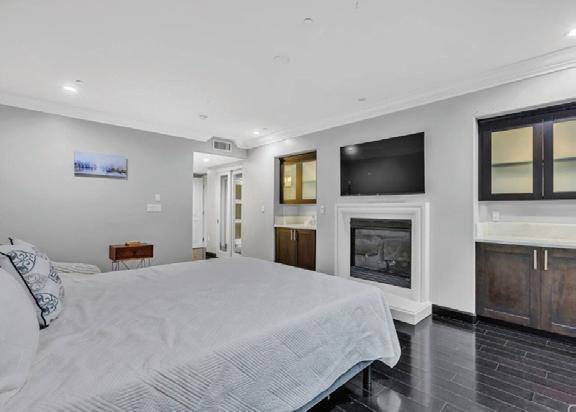
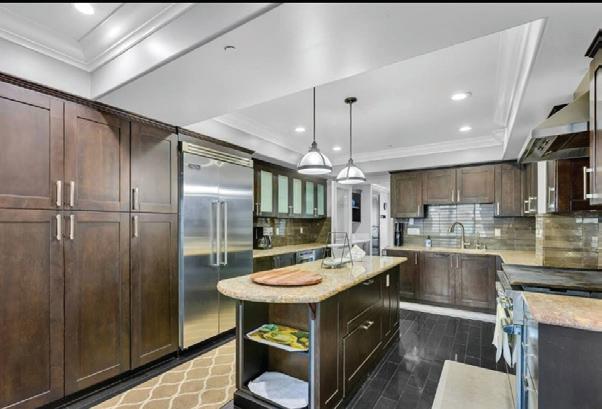
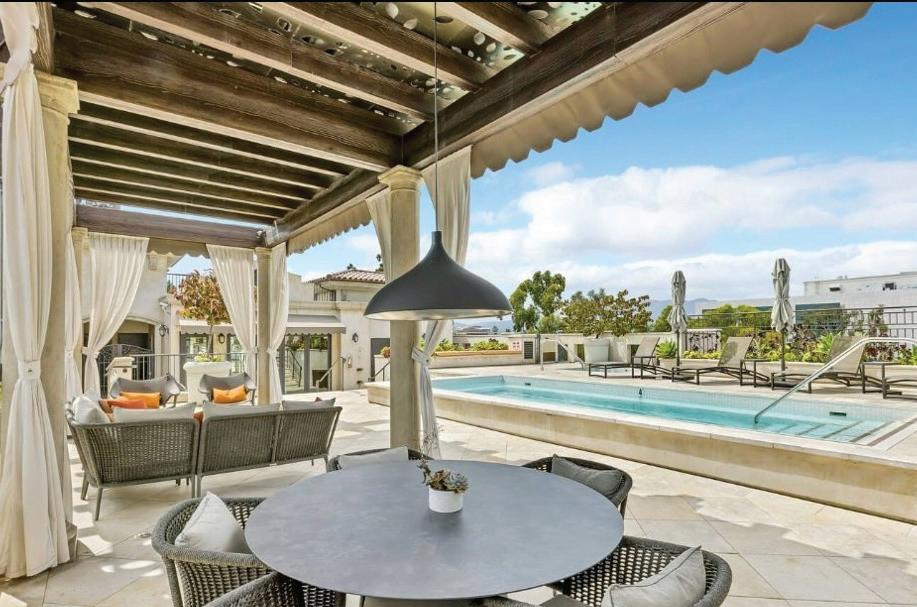
2 BEDS • 2 BATHS • 2,000 SQFT • $1,335,000 This beautiful 2 bed, 2 bath condominium is located in the upscale Terra Bella in the heart of Pasadena. Situated on the second floor, this elegant unit provides the feel and privacy of a single-family home, while the Terra Bella boasts the amenities of a luxury hotel with gym, spa and pool on the rooftop. The inside of the unit is lined with crown molding, recessed lights granite counter tops, and maple engineered hardwood floors. The picturesque great room features a lovely electric fireplaces, the exquisite kitchen features granite countertops, Italian cabinets, and Viking Professional appliances. The large master bedroom includes a walk-in closet and a charming fireplace along with a full en-suite bathroom with a walk-in shower, a spa bathtub, and heated marble tile flooring. There are multiple custom-built accessories though out.
WAN
REALTOR®
626.375.6235
emailaddress@yahoo.com
DRE #01179295
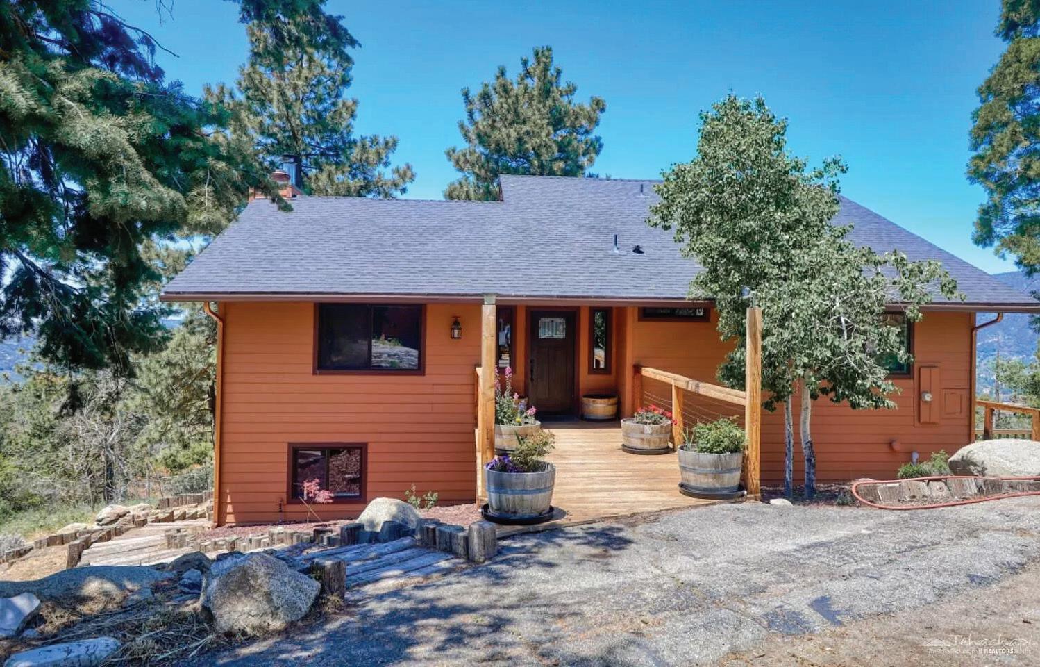

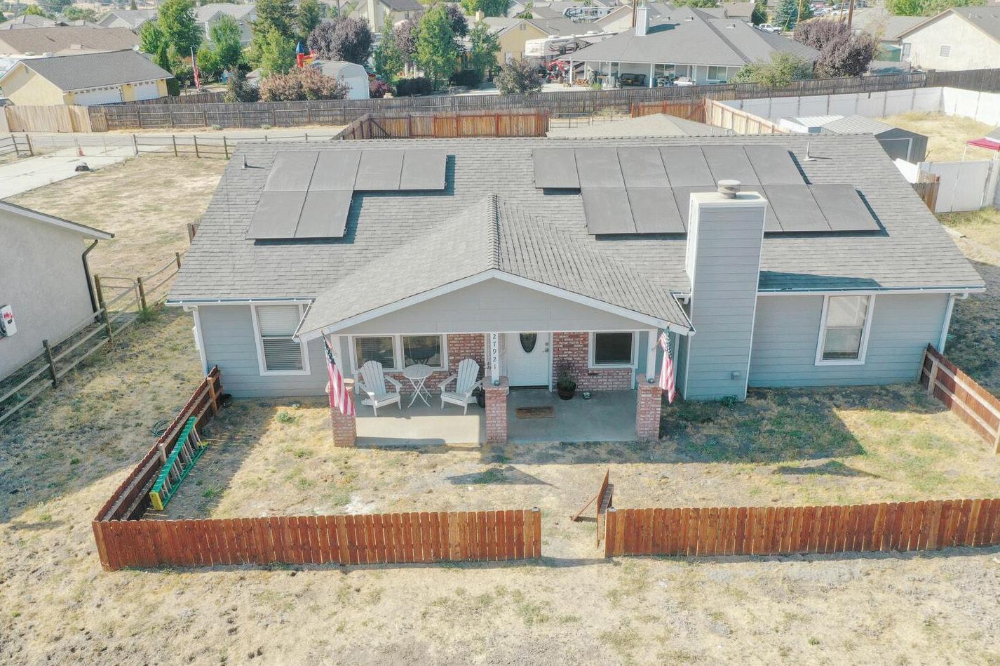
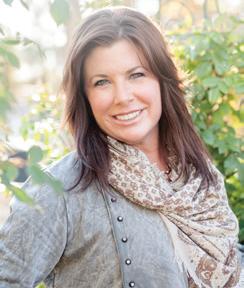
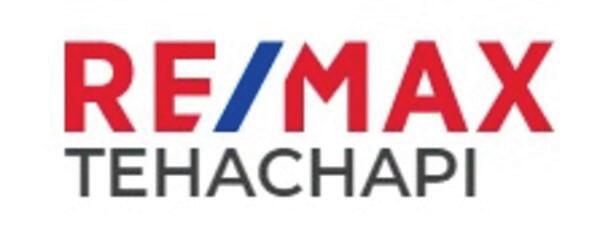

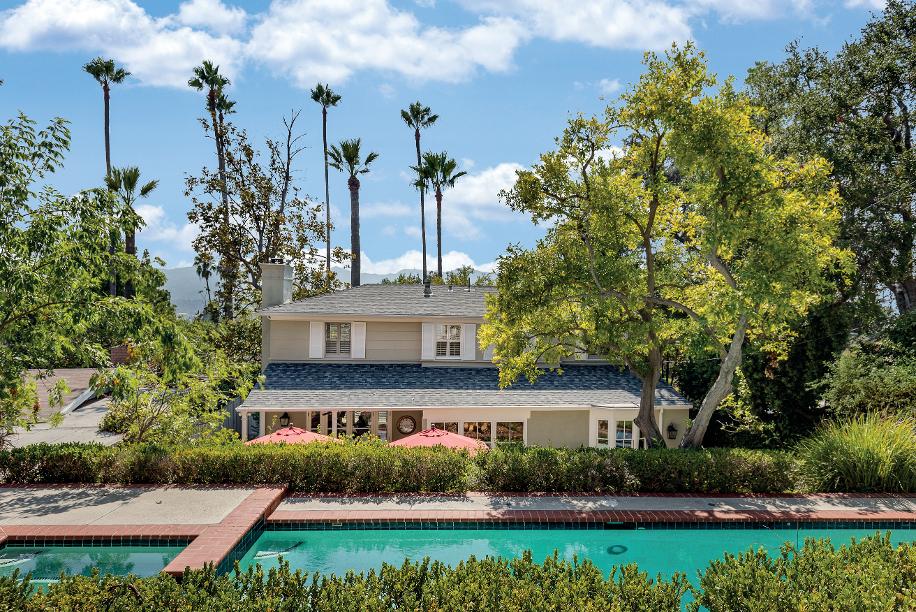

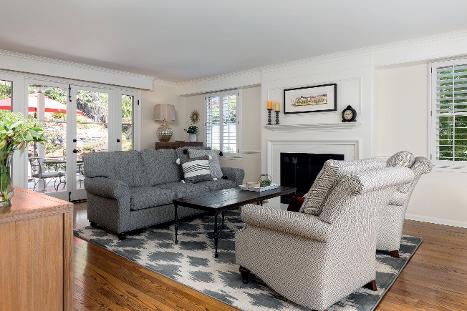
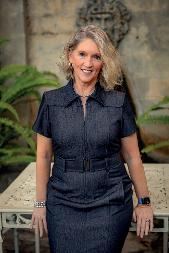



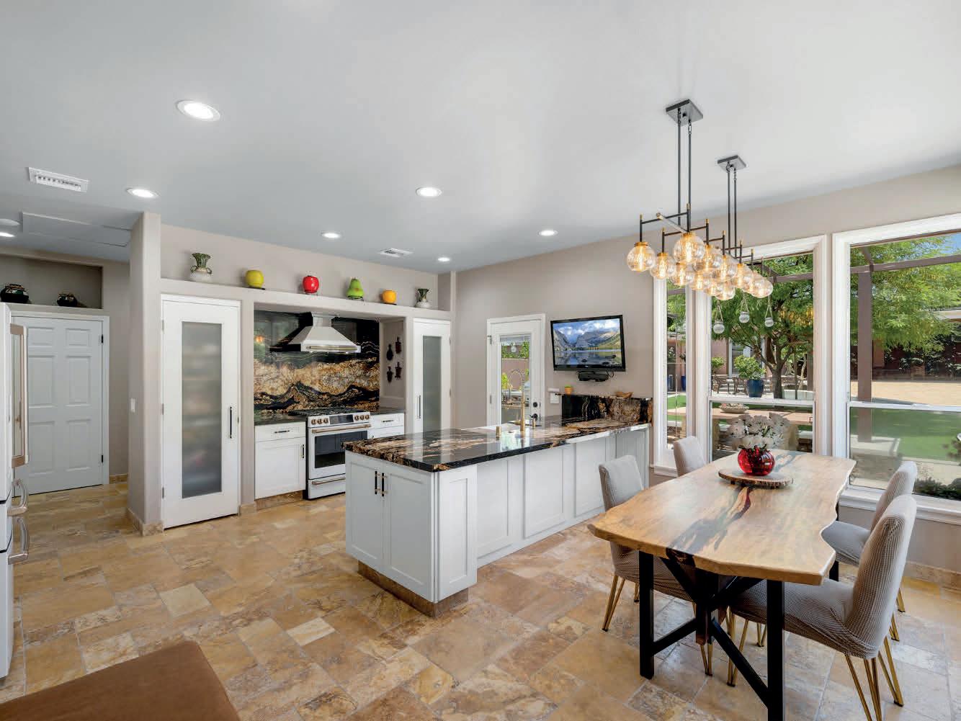
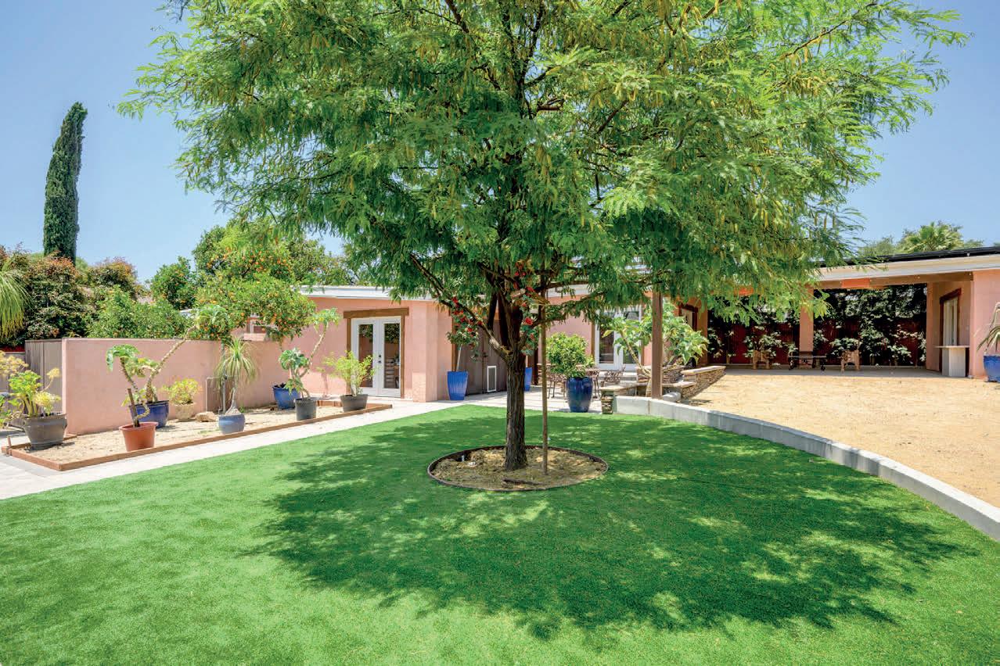
Luxurious, multi-generational living in an enchanting property –“away from it all” yet so near everything you need! You must see this magnificent home to truly appreciate its allure. Secured behind a private wrought-iron gate, this compound offers two beautiful homes on one spacious property.
The main house spans 3,147 square feet, showcasing four bedrooms and three full bathrooms with authentic Spanish accents. Details evoking a sense of timeless elegance include curved arches and vaulted ceilings, wrought-iron fixtures, colorful bath tiles, and Saltillo tile flooring. The expansive primary suite has a lavish full bath, sauna, and spacious closet.
The detached 1,400 square foot ADU can serve as an extra-income rental, or simply provide additional living space. It features 2 bedrooms and 2 bathrooms, an open-plan kitchen, and 3-car attached garages.
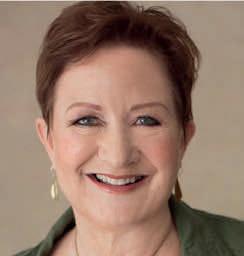


It is fully updated, matching the quality and charm of the main residence, with a contemporary flair.
Outdoors, you will find a large modern kitchen with a sizable patio area for al fresco dining and outdoor celebrations. A detached storage building, along with a small enclave featuring two detached offices, a covered patio, and a single-car garage, contribute additional opportunities for multi-generational family needs.
A short distance away, you will find ample opportunities for outdoor enthusiasts, including equestrian facilities and the Hansen Dam Recreation Area. Conveniently located with easy access to major freeways including the 210, 118, 5, and 405, this captivating Spanishstyle retreat offers the perfect blend of serenity and convenience for your modern lifestyle.

Welcome to this Charming Single level Ranch Style home located in the heart of Sylmar. The beautiful Queen Palms sets the stage for this gorgeous home as they sway with the wind. Previous owner meticulously planted each Palm to create this Tropical Oasis right in the comfort of this home. It is the perfect blend of tropical vibes and easy living. As you enter, you are greeted by a living room adored with recessed lighting and a tropical ceiling fan. There are 3 bedrooms 2 updated bathrooms with an additional family room off of the kitchen. The Kitchen is complete with a gas range cooktop, breakfast nook, and bay windows overlooking the beautiful front lawn. If you like frolicking in the sun by your Sparkling Pool and your well kept backyard, then this is the home for you! Outdoor Living at its best for Outdoor Gatherings with Friends and Family. There’s even a gorgeous Fire Hearth ready for roasting Marshmallows on those cozy nights. The amenities surrounding this home are endless. There is truly something for everyone. Great Schools, Hiking Trails, nearby Golf Course, Restaurants, Nurseries, Grocery Stores, Shopping and more! Come see for yourself! 12912 FENTON AVENUE

LINDA TA OWEN
REALTOR® | DRE 02205156
818.252.9992
linda@lindataowen.com www.lindataowen.com


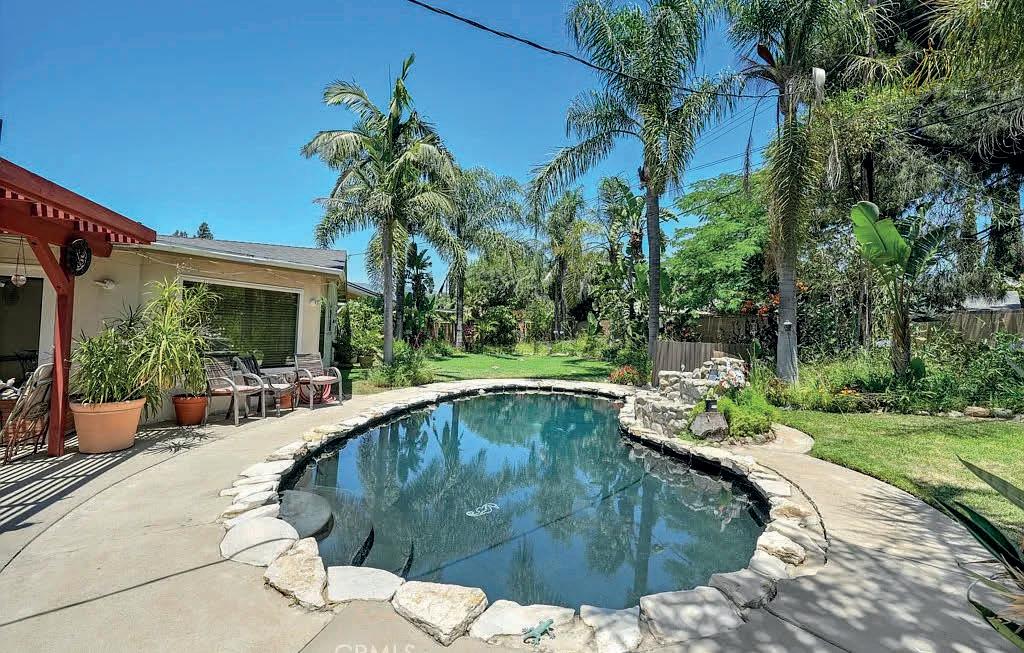


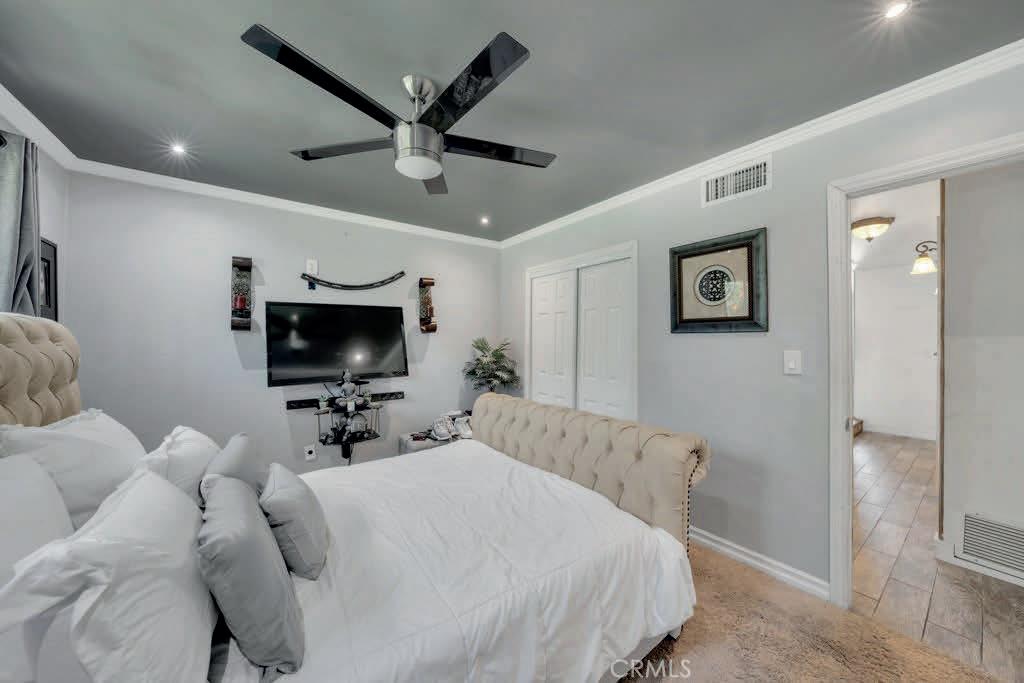
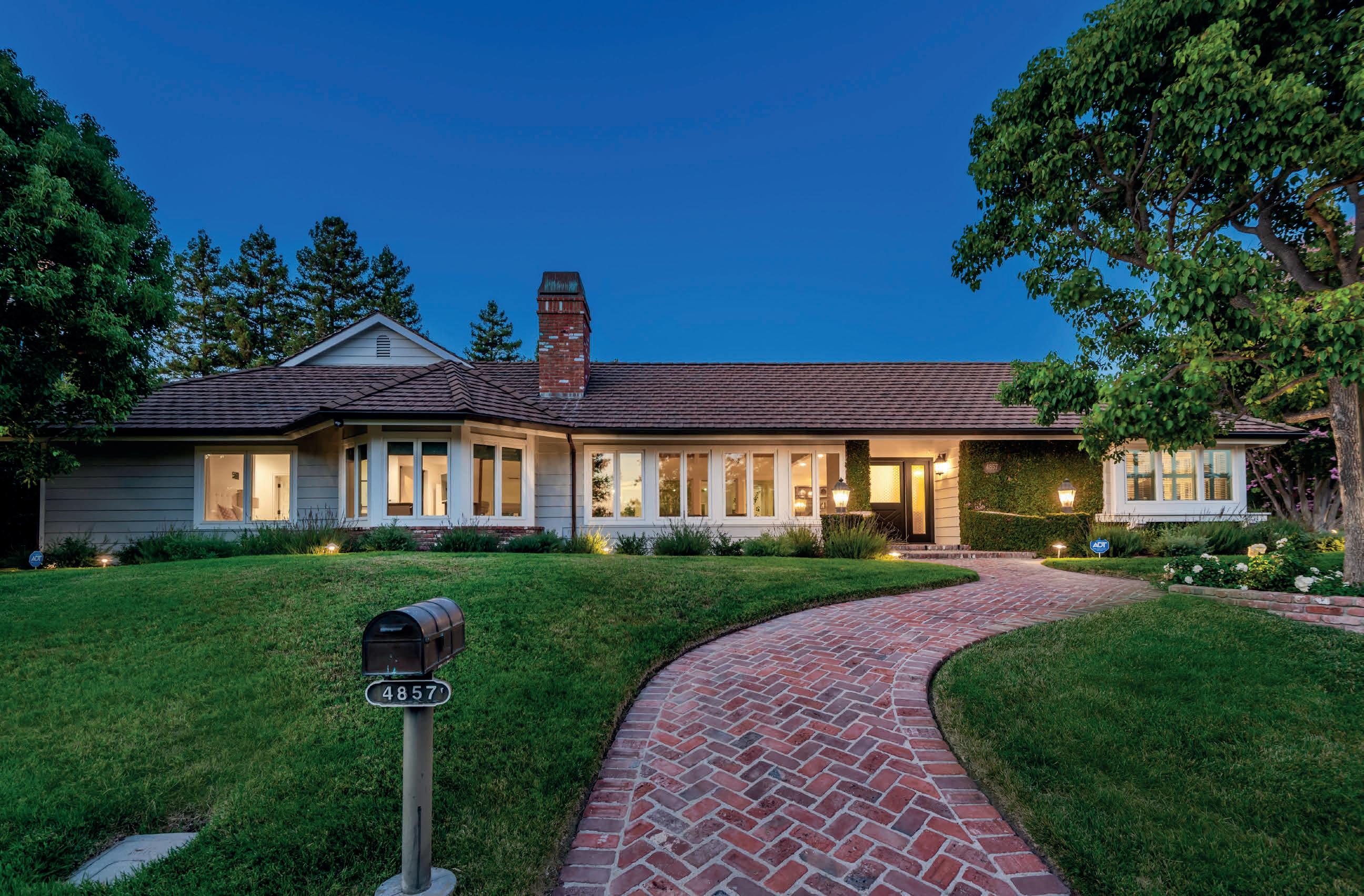
4 BEDS | 4.5 BATHS | 4,657 SQ FT | $3,799,950
• Single Story Traditional with Detached Guest House
• Sensational Single Level Estate
• Prime Corner 1/2 Acre Lot in North Ranch
• Extensively Remodeled Throughout
• 4,657 Total Sq Ft
• 4 Bedrooms plus 4.5 Baths in Main House
• Self Contained Detached Guest House
• Open Floor Plan with Vaulted Beamed Ceilings
• All New Hardwood Floors
• Large Primary Suite with Attached Office Area with Built Ins
• Professionally Landscaped Grounds
• Custom Pool and Spa
• Outdoor Fireplace Plus Separate Fire Pit ValleySpringEstate.com



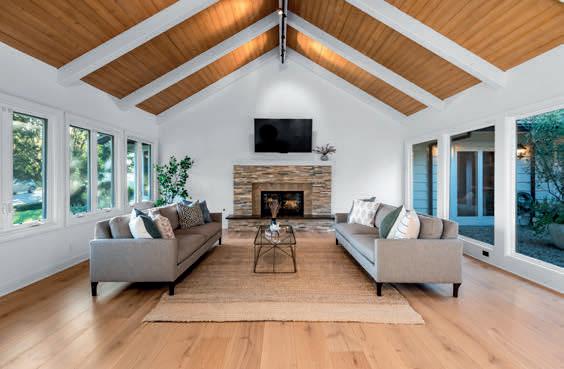
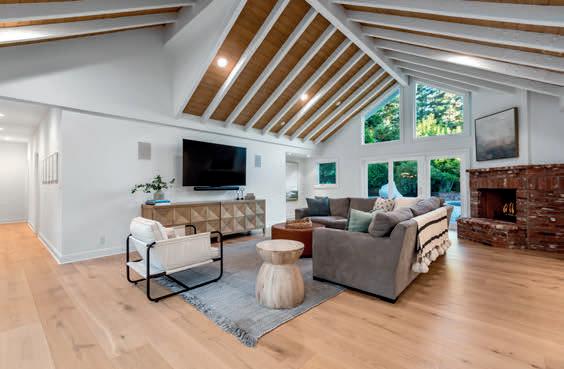
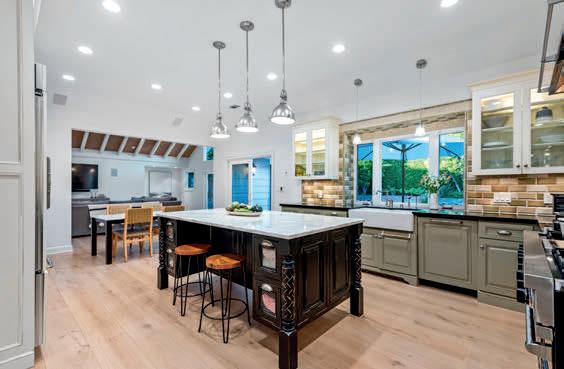
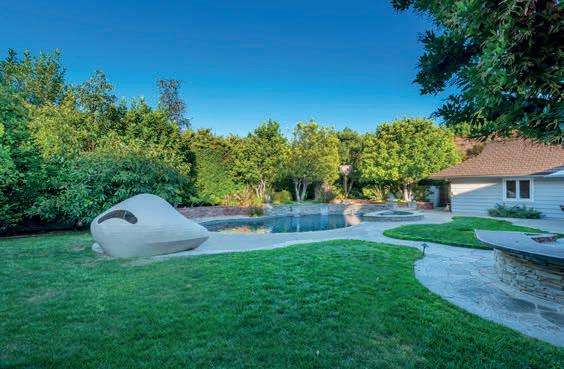
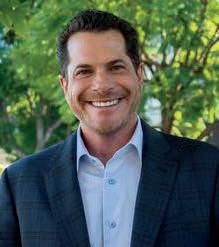
Escape the hustle and bustle of Los Angeles and discover Bear Valley Springs, a hidden gem just a 2-hour drive away. Nestled in the scenic Tehachapi Mountains, this gated community offers a lifestyle that blends luxury, adventure, and relaxation. Bear Valley Springs has it all, whether you’re passionate about golfing, dining, outdoor adventures, or horseback riding.
For golf lovers, Bear Valley Springs offers a truly exceptional experience. The Oak Tree Golf Course, designed by renowned architect Ted Robinson, Sr., is a 9-hole, par-36 course that provides a challenging yet enjoyable game for golfers of all skill levels. With 6,325 yards of meticulously maintained greens and fairways, it provides a test of skill and precision while offering an inviting atmosphere for a relaxed game. The practice facilities include a full-length driving range with target greens, a chipping green complete with a sand trap, and a putting green that mirrors the speed of the course greens.
Equestrian Enthusiasts’ Paradise
Bear Valley Springs is a haven for horse lovers, offering worldclass equestrian facilities and endless opportunities to explore the outdoors on horseback. The Equestrian Center boasts fullservice boarding, a Mare Motel for temporary stays, and wellmaintained corral facilities. Riders can access 55+ miles of scenic trails, ranging from open meadows to challenging mountain terrain, perfect for every skill level.
For lakeside relaxation, visit Four Island Lake or Cub Lake to enjoy fishing, kayaking, paddleboarding, or picnicking. Four Island Lake features picnic spots, a volleyball court, and playgrounds, while Cub Lake offers walking paths and a basketball court for family fun. If you prefer a tranquil walk, the 1.23-mile Nature Path, surrounded by wildflowers and mountain views, provides the perfect peaceful escape for strolls or bike rides.
Why settle for less when you can have it all in Bear Valley Springs? Discover your new lifestyle today!
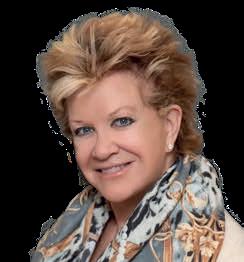
TERRI JUERGENS
REALTOR® | DRE #00841071
661.303.6868
teamterrij@bvsrealty.com @terrij_agentonthego

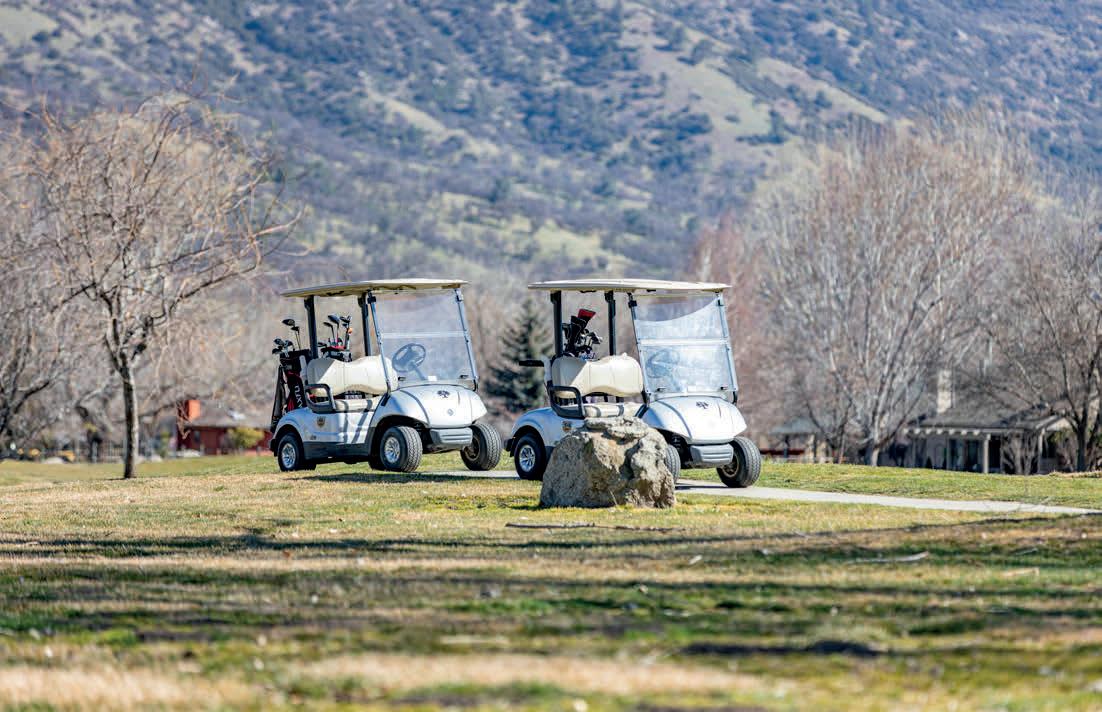
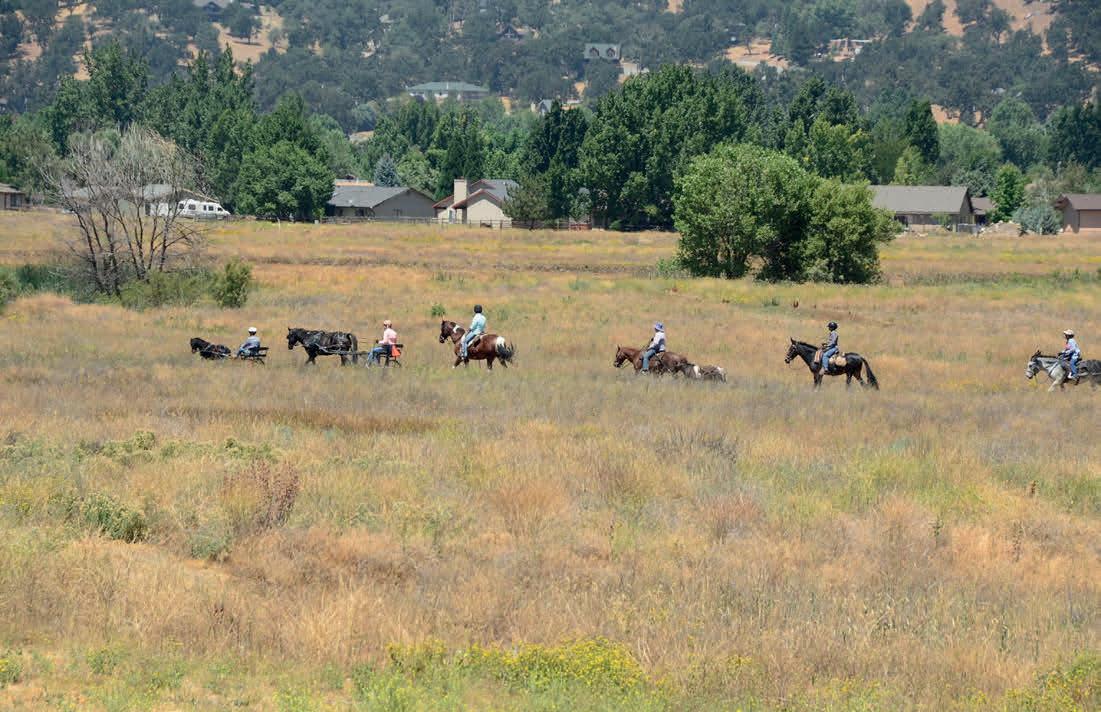
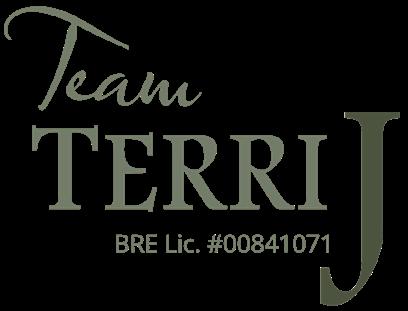
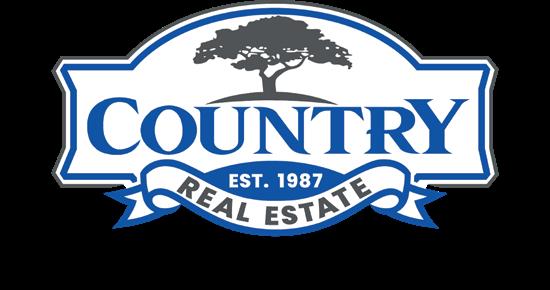

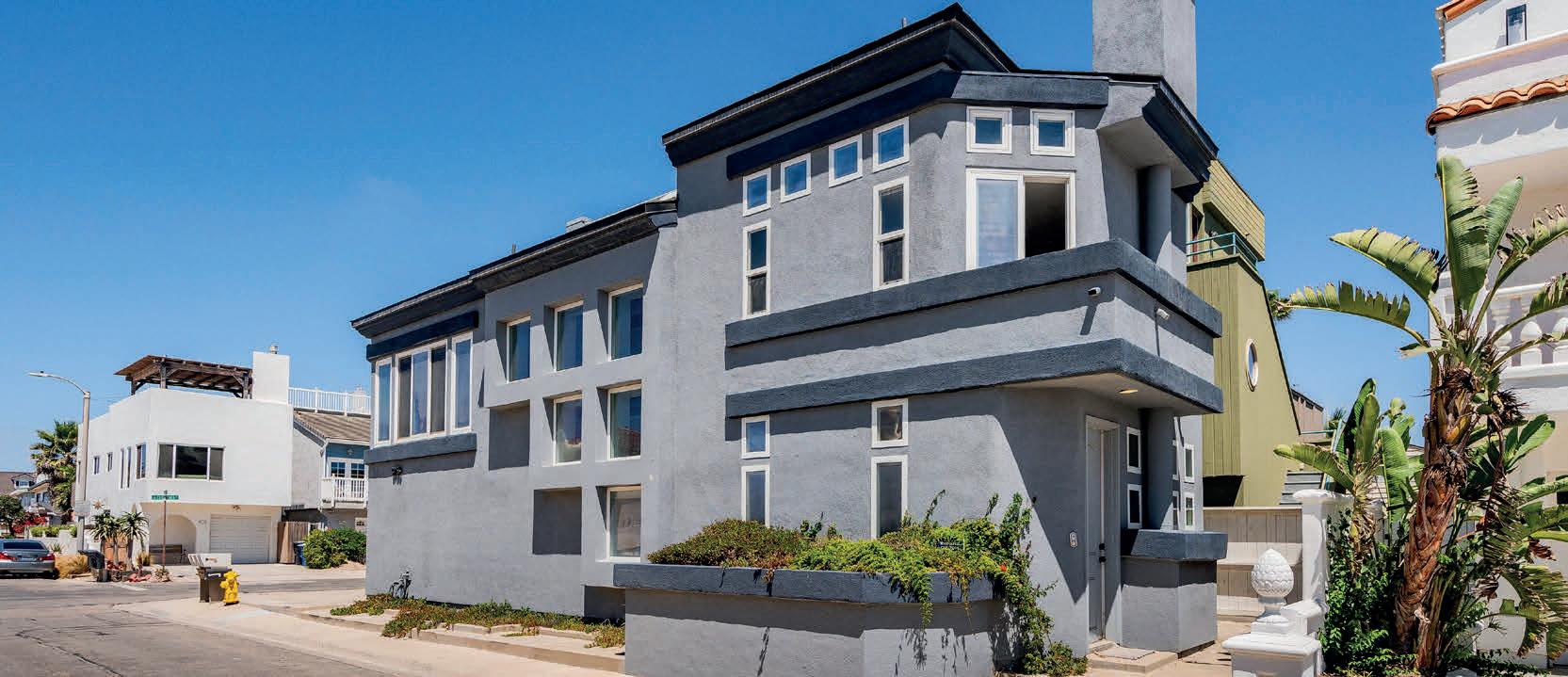


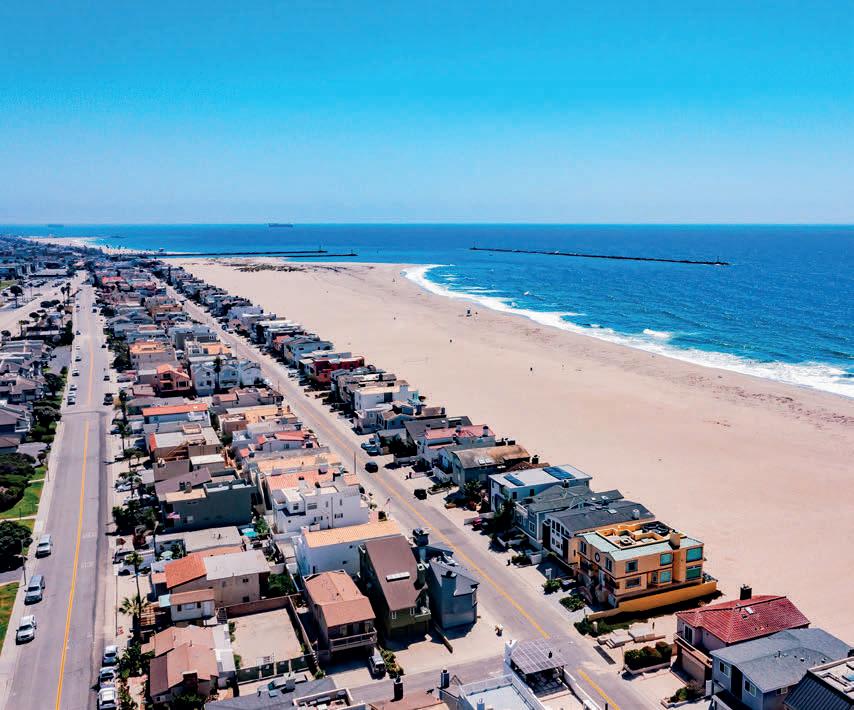

2 BEDS | 2.5 BATHS | 1,553 SQ FT | $1,779,990
Welcome to your dream coastal retreat! Nestled on the pristine sands of Hollywood Beach, this stunning beach home offers breathtaking ocean and island views. Whether you're seeking a tranquil vacation escape or a permanent residence with forever views, this Hollywood Beach gem is your gateway to the ultimate beachfront lifestyle. Hollywood Beach is a coveted destination, known for its natural beauty and serene atmosphere. Perfectly situated between the expansive Channel Islands Harbor and the sparkling shores of Hollywood Beach, this property is just a stone's throw from the Channel Islands National Park. You'll be living halfway between the coastal towns of Malibu and Santa Barbara, with easy access to all they offer. Every day here invites sun-soaked adventures.
Dive into the ocean for kayaking, boating, and paddle boarding, or simply unwind on the sandy shores. Enjoy a luxurious lifestyle with nearby yacht clubs, wineries, golf courses, boutique shopping, and gourmet dining—all within easy reach of your new home. This exceptional corner property boasts unobstructed ocean views and offers 2 bedrooms, 3 bathrooms, and a versatile loft. The spacious 2-car
garage and extended driveway ensure ample parking for guests. The open-concept living area on the first floor is a haven for relaxation, featuring a cozy fireplace that beckons you after a day of beachside fun. The living room flows into a delightful kitchen with bar seating, stainless steel appliances, and top-of-the-line cabinetry. A guest bathroom on this level adds convenience. On the second floor, discover the luxurious primary suite with floor-to-ceiling windows framing stunning ocean views. Unwind in bed as you watch the sunset, the warm glow of the fireplace adding to the ambiance.
The primary bathroom offers a combination tub-shower and travertine flooring. A second guest bathroom features travertine finishes and an oversized shower. The second level hall offers more ocean views as does the second guest suite reminding you of the beauty surrounding you. The third level is a versatile space, offering a third room perfect for a children's play area, additional sleeping or yoga room, and last but not least a rooftop deck for entertaining and sunbathing while taking in sweeping ocean vistas. Your Hollywood Beach paradise is waiting. Come for a day, stay for a lifetime!
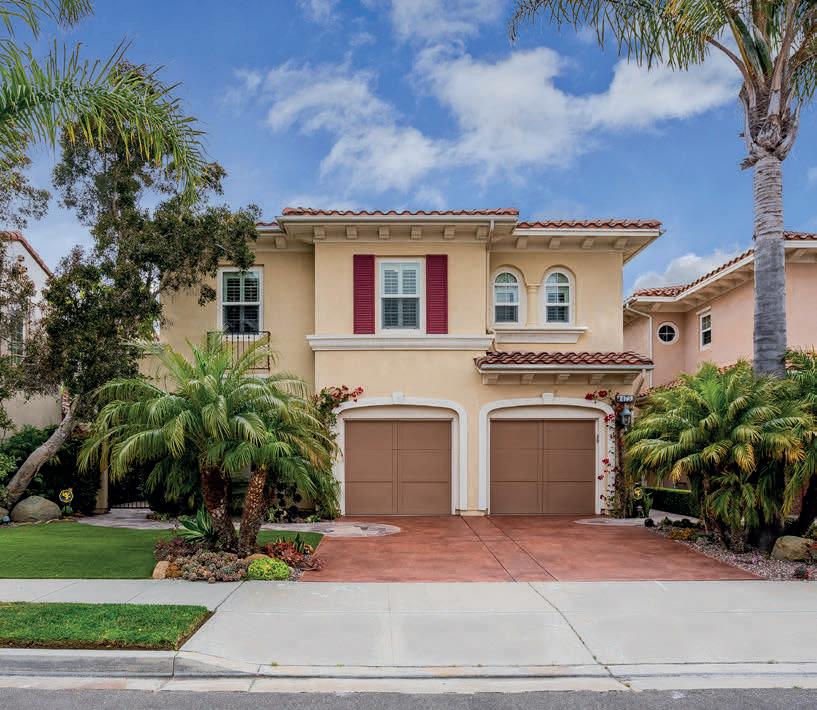








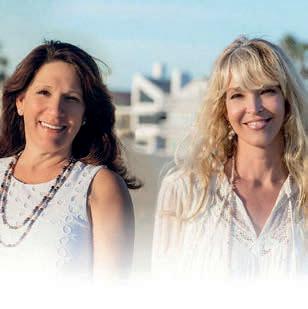
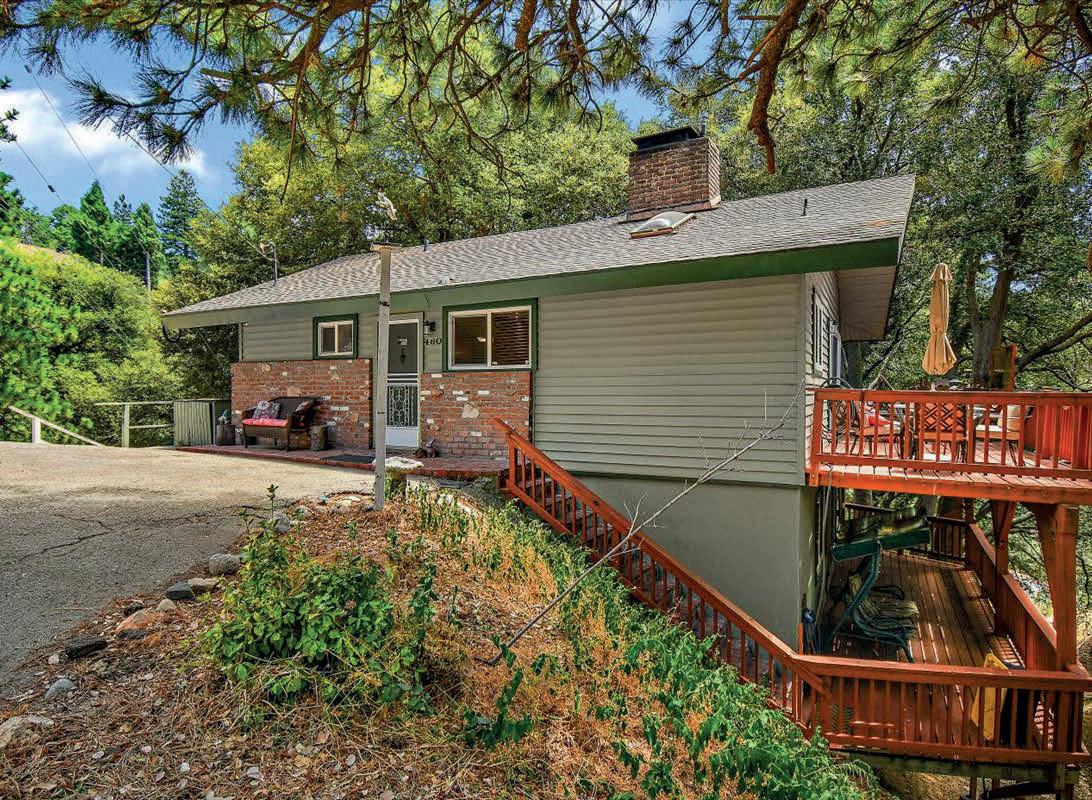

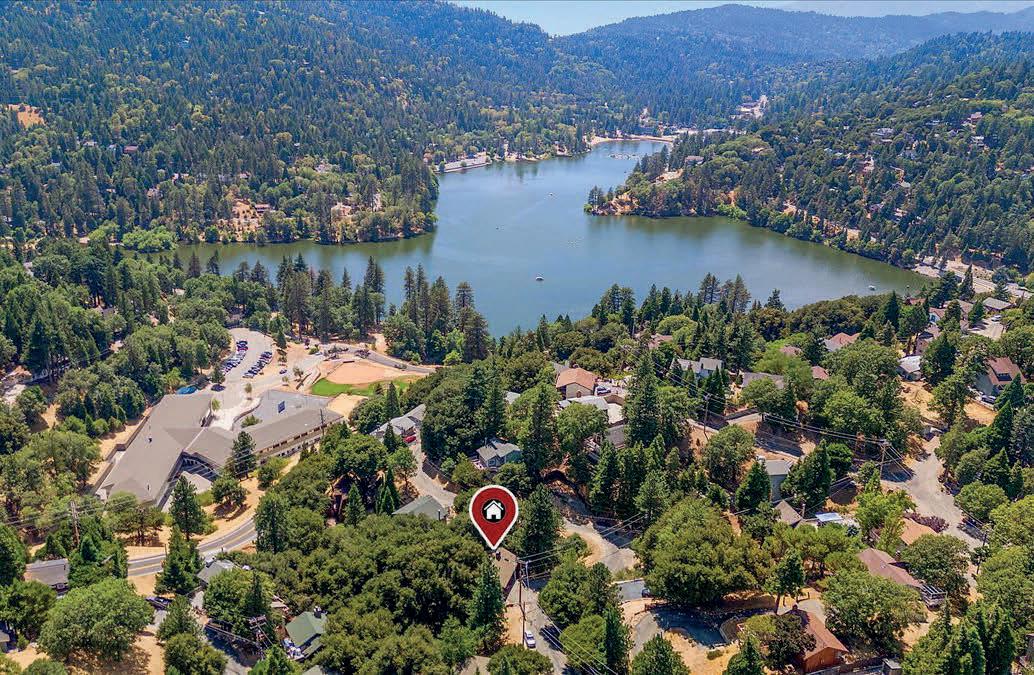
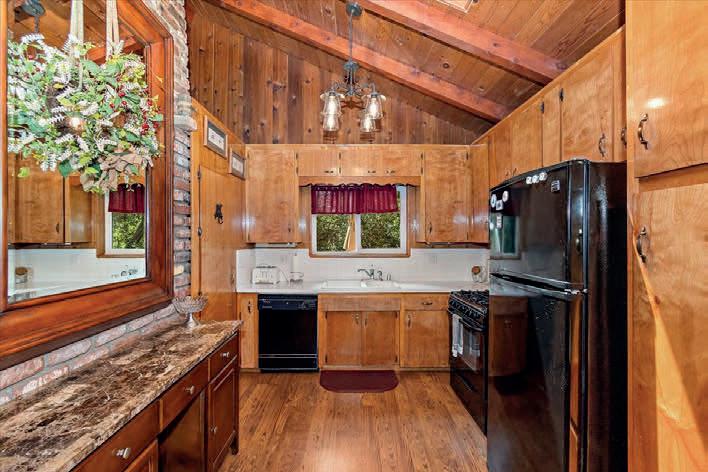
4 BEDS | 2 BATHS | 1,584 SQ FT | $455,000
Don’t miss out on this stunning home with the primary bedroom on the main floor. This property includes convenient parking with level entry, and updated windows which provide excellent insulation and natural light. Architecturally, the main level boasts vaulted open beamed ceilings that create a spacious atmosphere along with a wrap-around deck for perfect outdoor entertainment. There are two fireplaces for warmth and comfort during chilly nights, and the lower buildup area is built out for fun and games. This 4 bedrooms, 2 baths home offers a perfect blend of modern updates and charming architectural details, ideal for comfortable living and entertaining for anyone seeking a full time, part time or short term rental property.

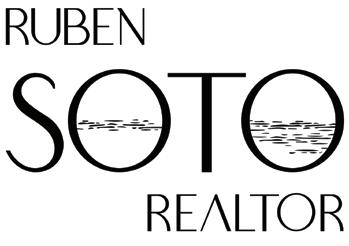

661 OAKMONT LANE
3 BEDS | 2 BATHS | 1,440 SQ FT
$462,000
This charming property in Arrowhead Villas offers a serene and private retreat nestled in a forested area. The home features beautiful open-beamed ceilings on the main floor, enhancing its rustic charm and spacious feel. Step out onto the deck and enjoy a delightful peek-a-boo view of the lake, perfect for a moment of relaxation or entertaining guests. The property also includes convenient offstreet parking on the deck, ensuring easy access and added convenience. Modern amenities, including brand new energy efficient windows & tankless water heater, air conditioning and a whole house generator, provide comfort and reliability year-round. Ideally located off Hwy 18 and close to Lake Arrowhead Village, this 3 bedroom, 2 bath home provides both tranquility and accessibility, making it a true gem in a picturesque setting.
1 BED | 1 BATH | 744 SQ FT
$489,900
Stunning Remodeled Home with Valley Views on Expansive Wooded Lot! This beautifully remodeled home, rebuilt from the foundation up, offers modern amenities and design in a tranquil setting. Nestled on a spacious wooded lot of over half an acre, the property features breathtaking valley views from its rim-side location. The large, usable lot provides ample space for outdoor activities and future expansions. With the potential to add a second and possibly even a third property, this versatile estate is perfect for multi-generational living or investment opportunities. Don’t miss out on this unique combination of luxury, privacy, and potential. Sale of property includes approved plans to add a second bedroom, bath, and garage to existing property.
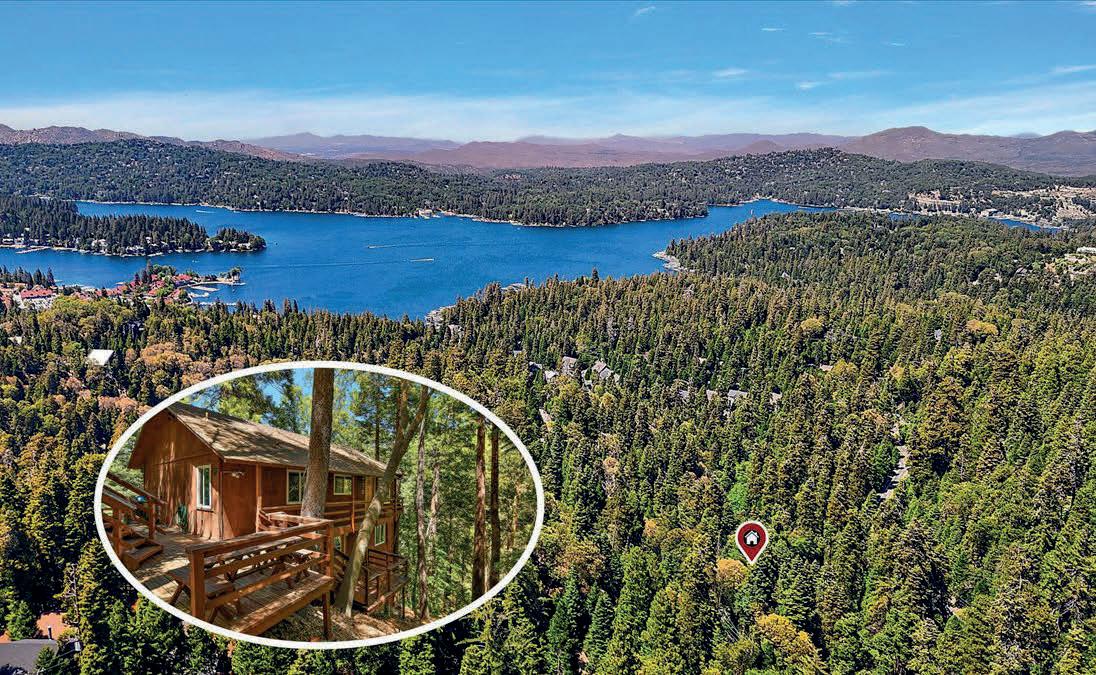
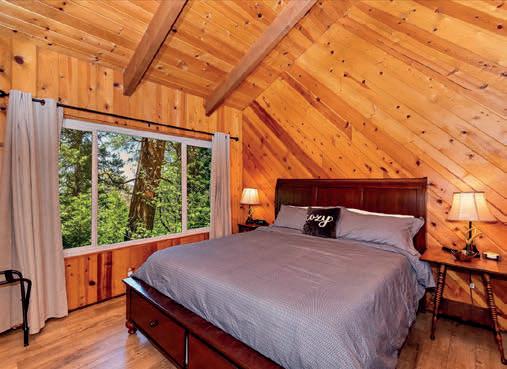

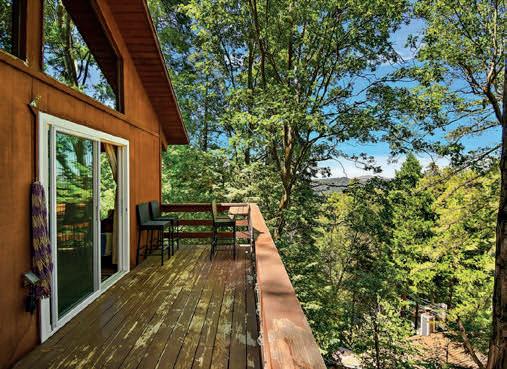


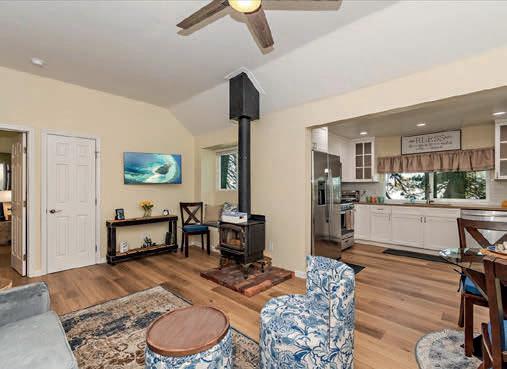

3151 AND 3151-A GERALD


Four-bedroom home with three bathrooms and an indoor laundry room and inside fireplace and also a huge outdoor patio with an outdoor fireplace and two storage units. The second home is completely redone with indoor laundry its own yard with patio. It is currently rented at $2,800.00 a month and is 697 sq ft.
Two separate homes on one lot in Newbury Park! Call to see them today 805.208.8190
Main home 4+3 rented for $4,200. 2nd home 2+1 rented for $2,800.
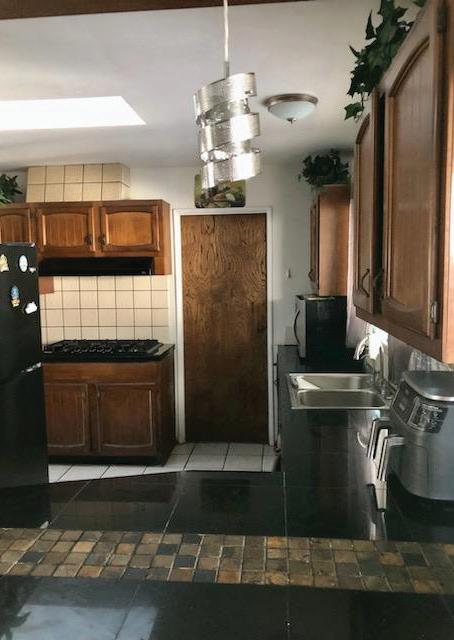
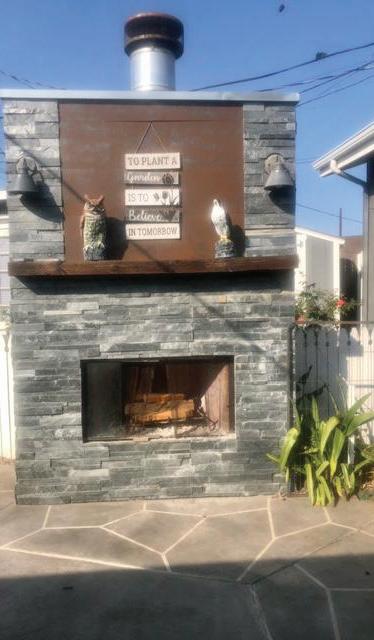
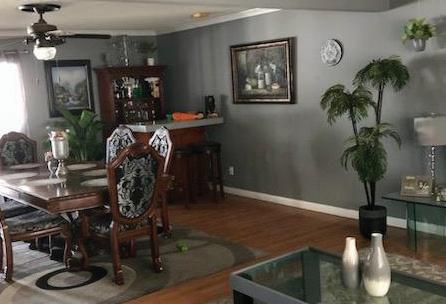

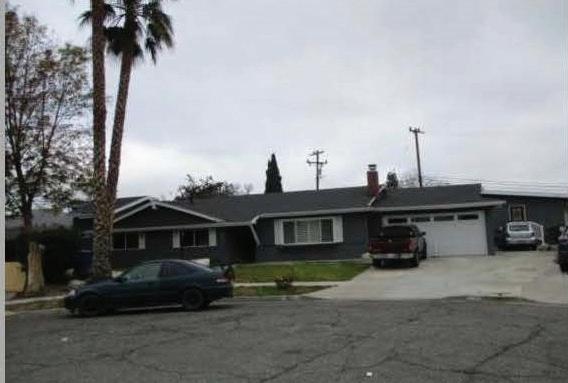



ROSE FINCH | THE REAL ESTATE SOLUTION
REALTOR® | DRE #01423245 | 562.863.5867 | finchrose5@gmail.com
$199,000 | Great opportunity to get 2.5 acres in Joshua Tree. Nestled close to The Joshua Tree National Park. Be inspired and feel the connection with nature as you dream of owning the land and building your dream pad in Joshua Tree.
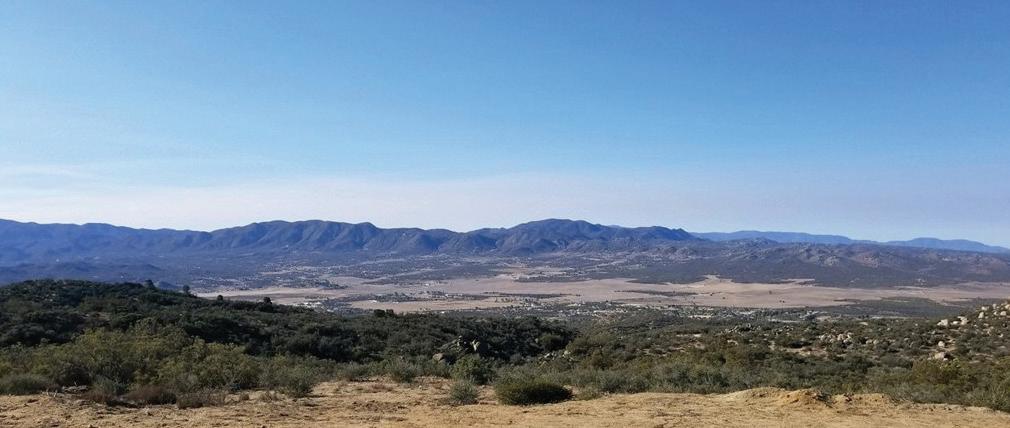
BRIAN PATTERSON
BROKER | LIC #00960894 | 714.404.7533 | bp1215dc@yahoo.com From The Low $200,000’s - Mid $300,000’s ˙ Financing With 10% Down at 7% Interest Only ˙ Panoramic View Parcels of Anza Valley and the Santa Rosa Mountains ˙ These Parcels are Surrounded by State Land on Three Sides for Ultimate Privacy ˙ Build Your Dream/Second Home on These Private Gently Rolling 20 Acre Parcels ˙ 12 Adjacent 20 Acre Parcels With Driveways and Pads ˙ Underground Electricity/Phone and Water ˙ Excellent Horse Properties With Direct Access to the Pacific Crest Trail, Anza Borrego 45 Minutes to Palm Springs and 60 Minutes to the Beaches of Southern California
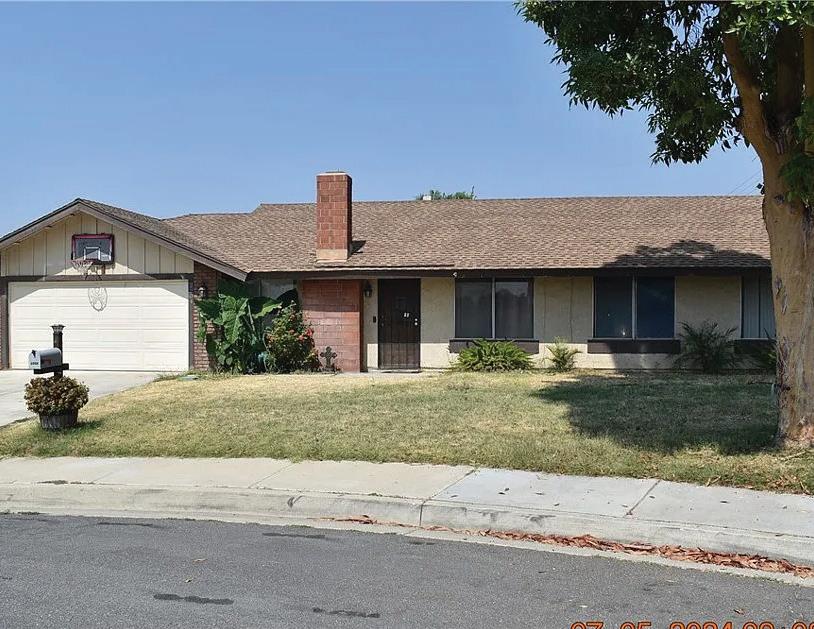


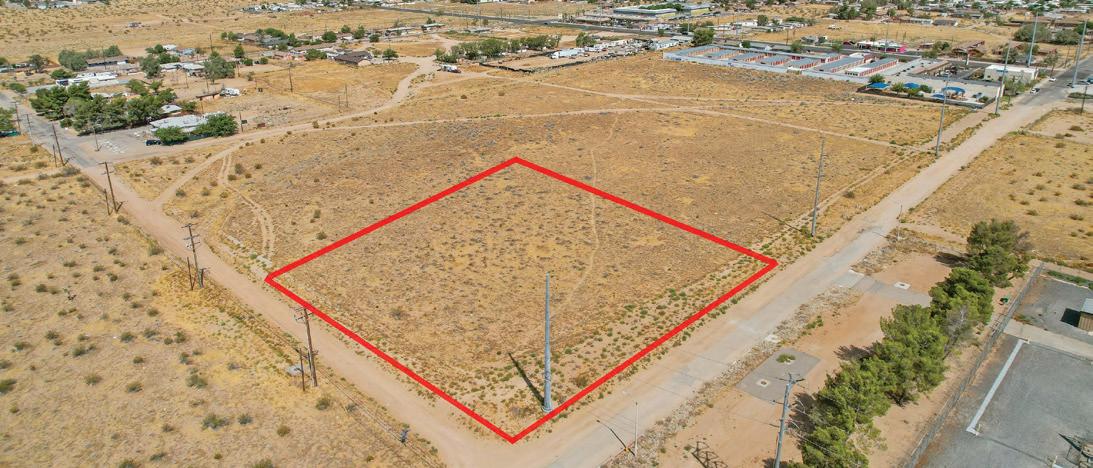

MENDRICK LEELIN | MCLEOD & ASSOCIATES
REALTOR® | DRE #02145395 | 562.553.2804 | mendrick@themcleodteam.com
$240,000 | Strategically situated just a few miles between the two future Brightline High-Speed Rail Stations in Victor Valley, this property is poised to benefit from the upcoming connection between Las Vegas and Southern California. Also located less than 3-miles from Southern California Logistics Airport and just 0.4 miles from Adelanto City Hall. Zoned MU (mixed-use).

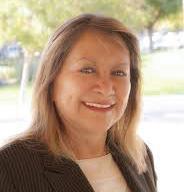
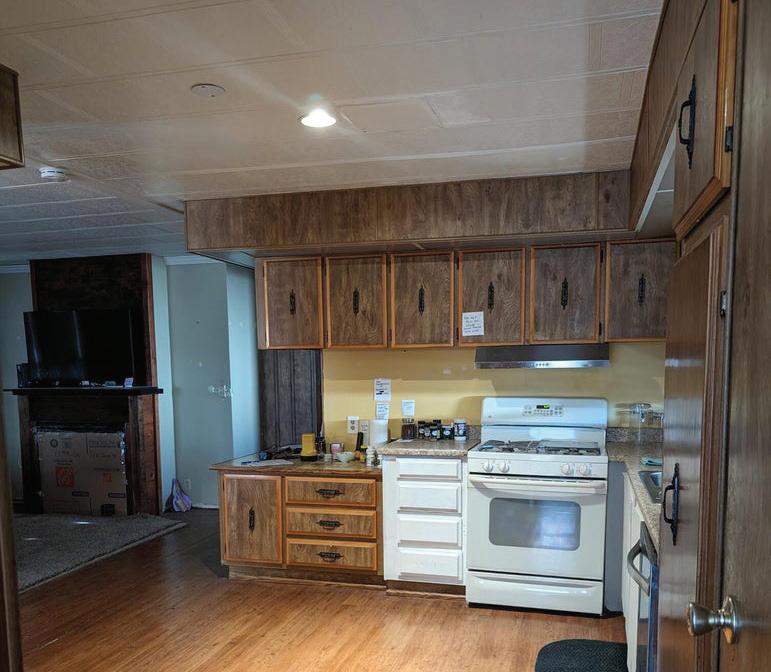


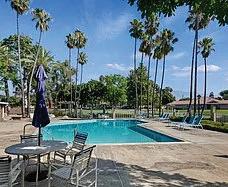
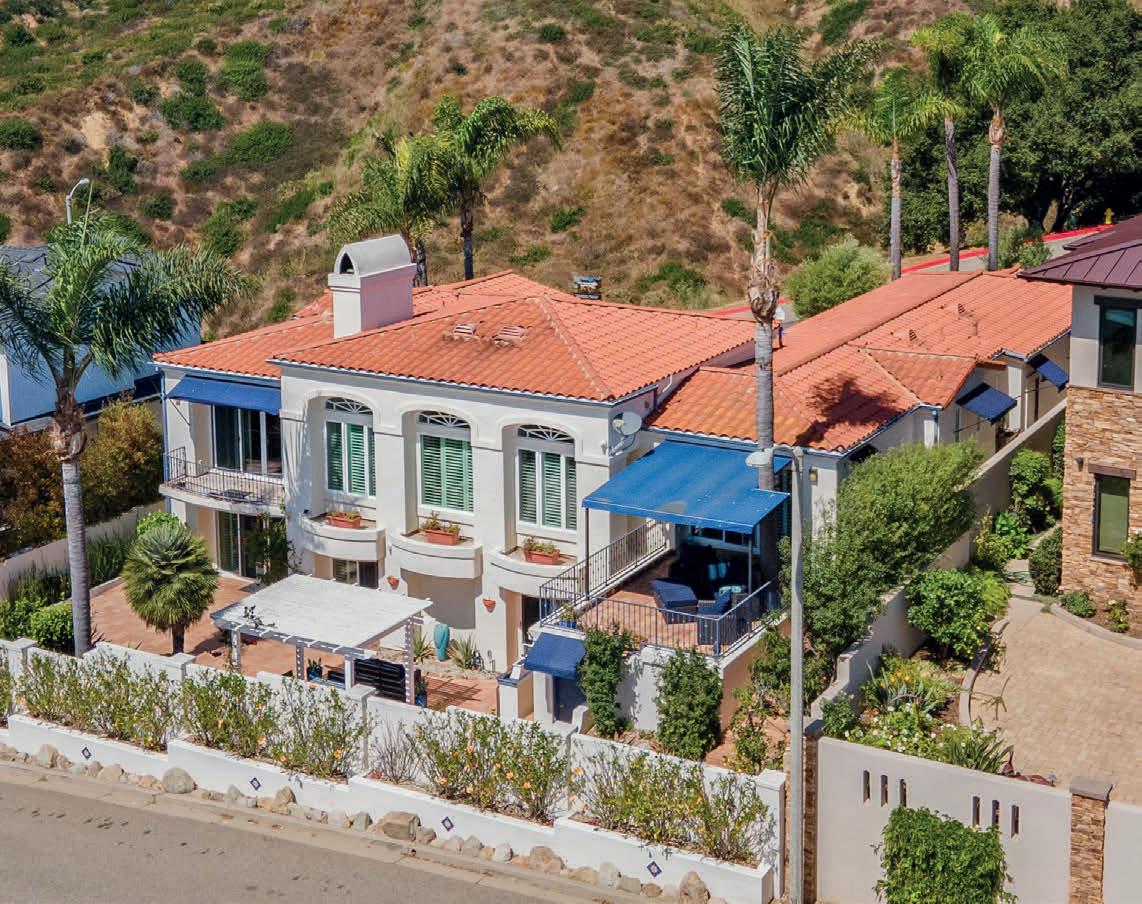
Ventura’s Prestigious Hobson Heights! Ocean, Island & Mountain views. Mediterranean Masterpiece. Approx. 3,160 sq ft, 3 BD, 3 ½ BAs. 3 car garage. Family room, lower-level den & office. Three fireplaces. Two spacious patios & two viewing balconies. Offered at $3,495,000 www.FredEvans.com
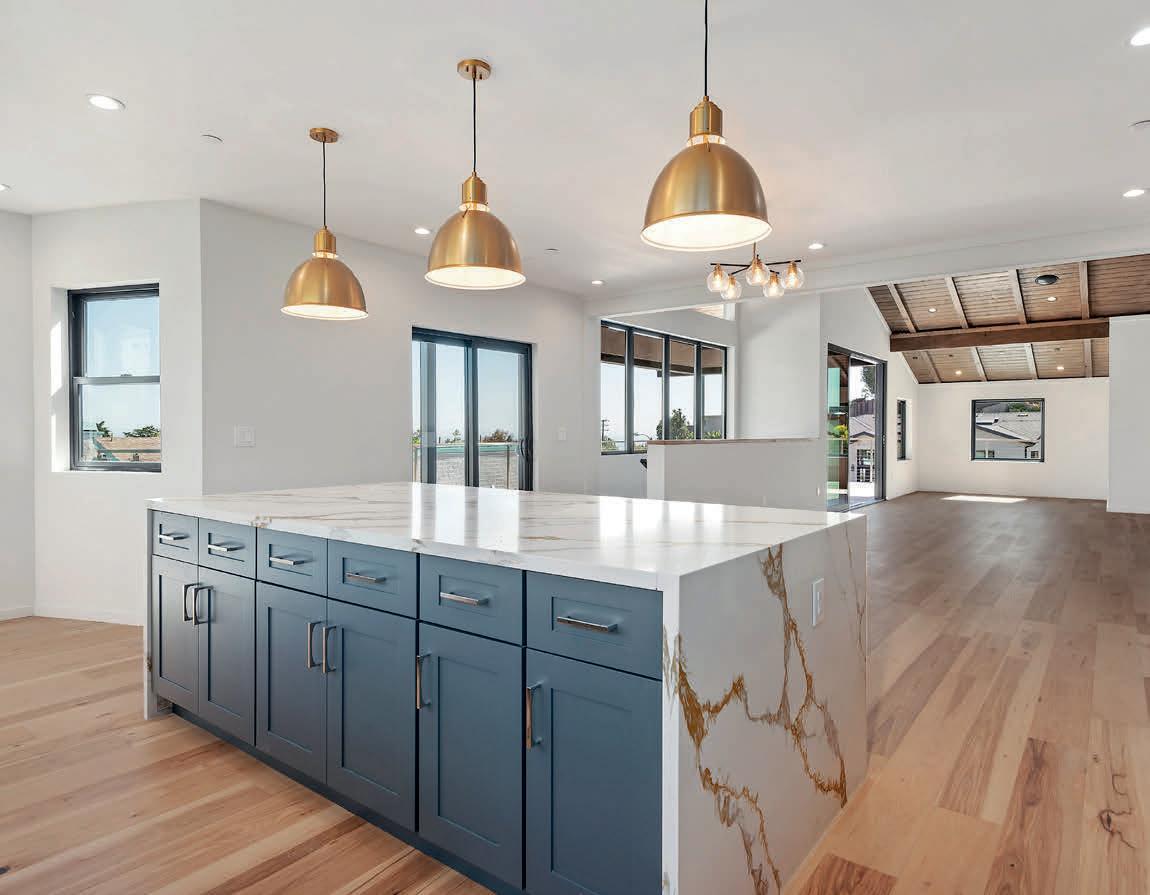
Ventura Custom Modern Craftsman. Recently built on almost an acre lot, w/ 3,500 sq ft, 3 BD, 2.5 BAs. Viewing deck w/ views of ocean & islands. Complete 1-bedroom ADU w/ separate entrance & laundry. LISTED FOR $2,995,000 www.FredEvans.com
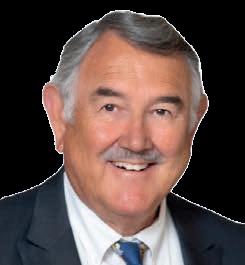
REALTOR® | DRE #00893591
805.267.6701
fred@fredevans.com www.FredEvans.com
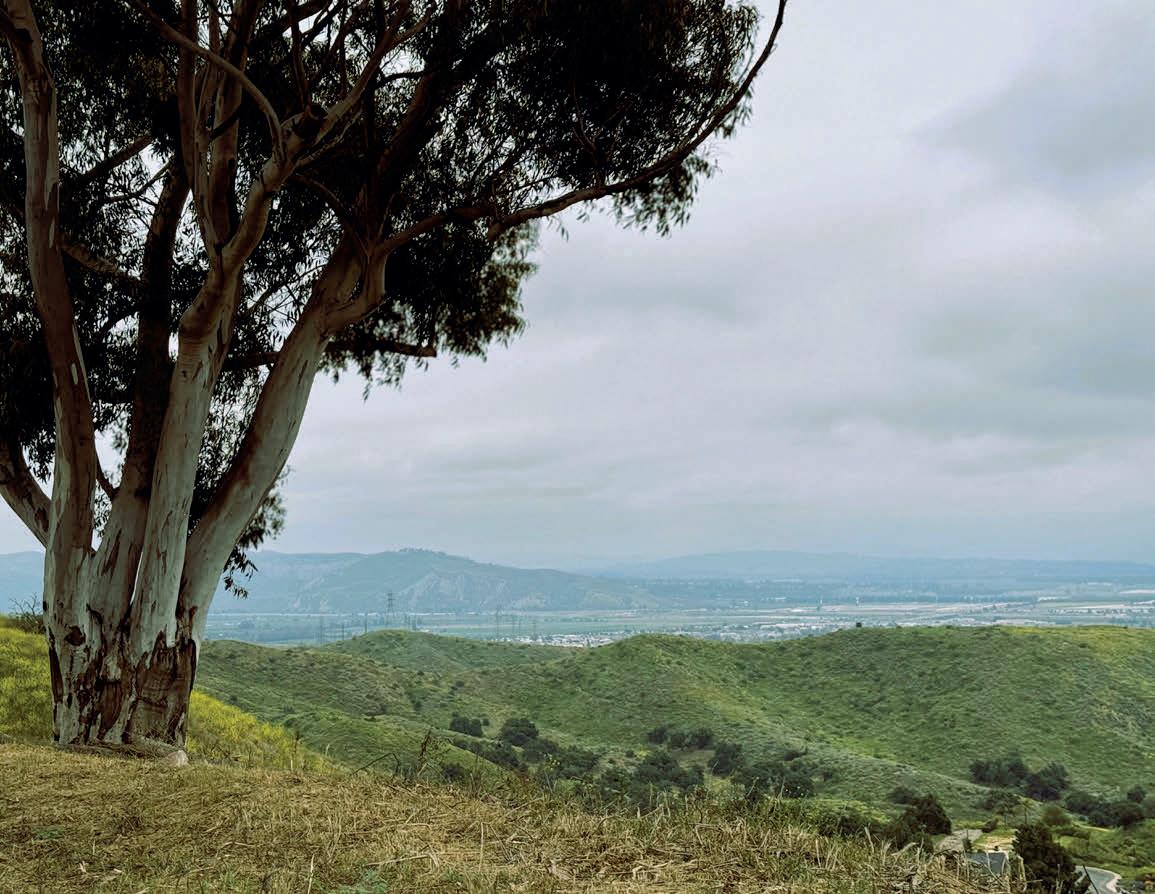
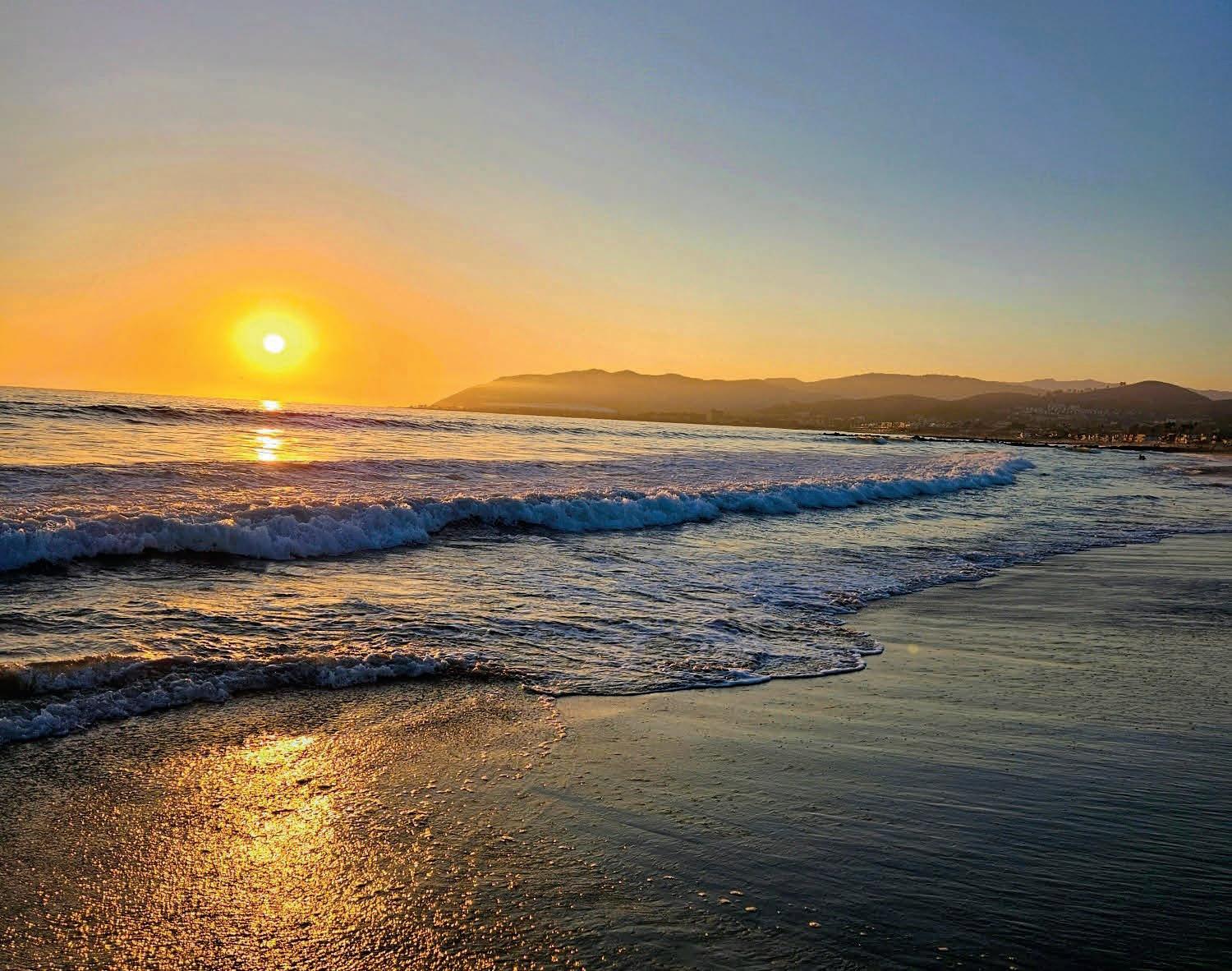
1950’s Pierpont Ventura Beach Cottage. Built in 1953, 3 BD, 2BAs, & approx..1003 sf. Private front & rear yards w/ patios plus parking for 3 cars. 1/4 block to beach. Currently a licensed Short Term Vacation Rental # 2251.


How cliche to say this home is nestled in the woods...but it is !! Home on two parcels for a total of 50 acres filled with trees, and rocks and a working stream or babbling brook. Custom built it is one of a kind. Deck overlooks the magnificent view of surrounding mother nature. The home itself has magnificent wood working. Custom designed kitchen, with detailed finishes surrounding stove top. Walk in pantry. Although there is 3 levels, master bedroom and main living on main level. Basement is downstairs that could be finished, has walk outdoor and windows. Upstairs loft overlooks the living area and so much more. 2nd bedroom is currently used as a laundry room and sewing room/closet but could easily move the laundry appliances back into garage as hookups out their.Some rocks probably have Indian grinding stones, seller as an example of one they found when building the home. Staircase is all custom done. 2.5 car garage attached with a detached 2 car garage. Built in book storage or display shelving. This setting is irreplaceable if you are looking for quiet and solitude. Two APn’s included in sale. 30000 Jack Springs Road,
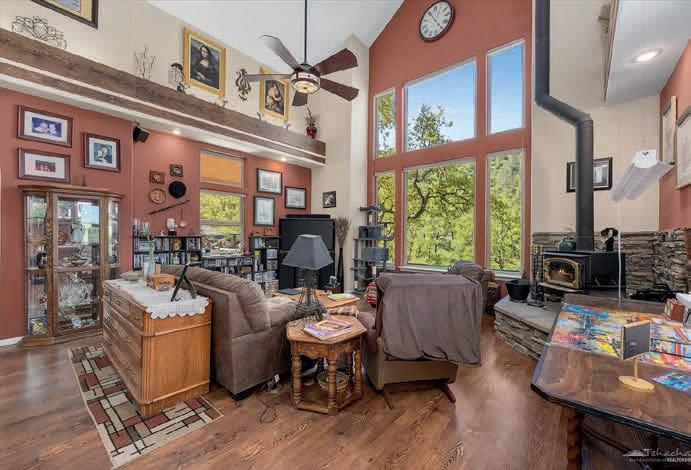





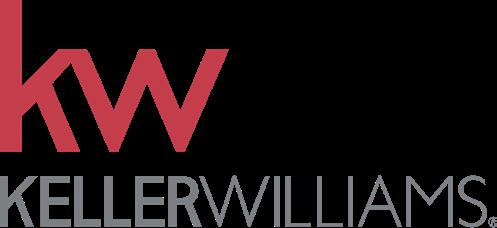

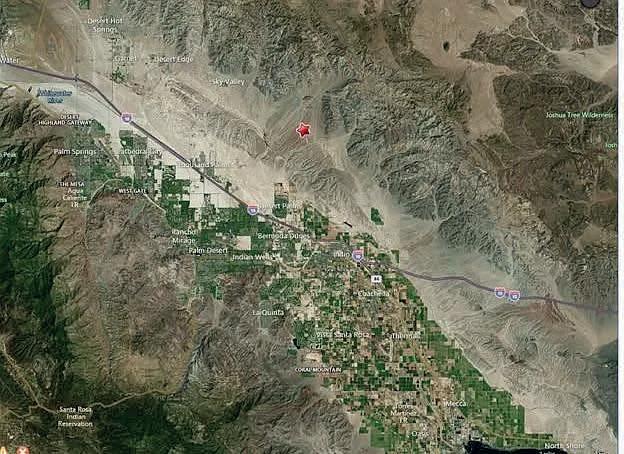
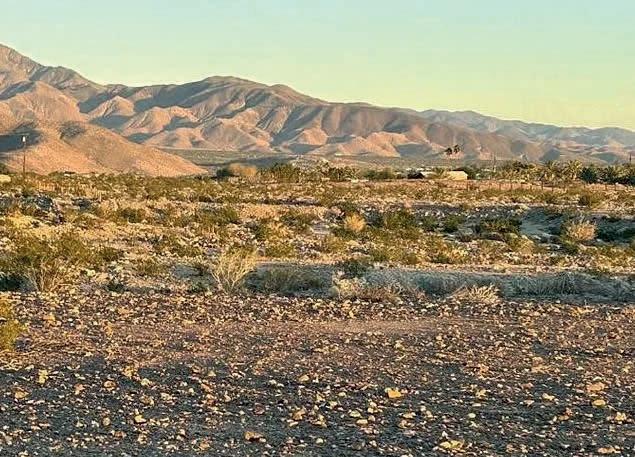
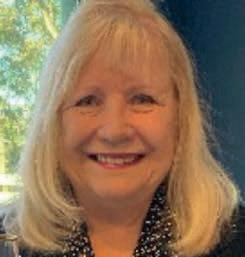
4 BEDS | 3 BATHS | 2,616 SQ FT | $1,900,000
Nestled in the picturesque hills of Yorba Linda near East Lake, this Charming Two Story View Pool home at End of Cul De Sac by Original Owner offers a perfect blend of classic design and modern upgrades. 4 bedroom with Large Bonus Room ( could be 5th Bedroom) 2 1/2 baths - 2,616 sq ft on an amazing large 17,500 sq ft lot, Three Car Garage, Backyard complete with Patio, Pool, & Fire pit & Amazing View of Anaheim Hills.
4.8 ACRES | $135,000
4.8 acres of Residential Buildable Land located in Indio Hills with Beautiful Views of Mountains. Parcel 750-040-003- located South of Joshua Tree National Park and across the Street from Protected Wildlife area. Electricity and water meter on property but not hooked up. Great Property for a Poet or Naturalizer to build the perfect Quiet Place—Also within 20 minutes of Coachella Valley National Wildlife Refuge and Coachella Music Festival.
5 ACRES | $170,000
Discover your slice of paradise on this stunning 5-Acre Residential land boasting breathtaking 180 Degree Mountain Valley Views. Perfectly positioned for crafting your Dream Home, this property offers an unparalleled opportunity for Horse lovers, Families, or those seeking a Tranquil Retirement Oasis. Nestled at the end of 32nd Avenue and Pace Street, immerse yourself in natures beauty while still enjoying the convenience of nearby amenities, including a new Community Building just moments away on Dylan Road.






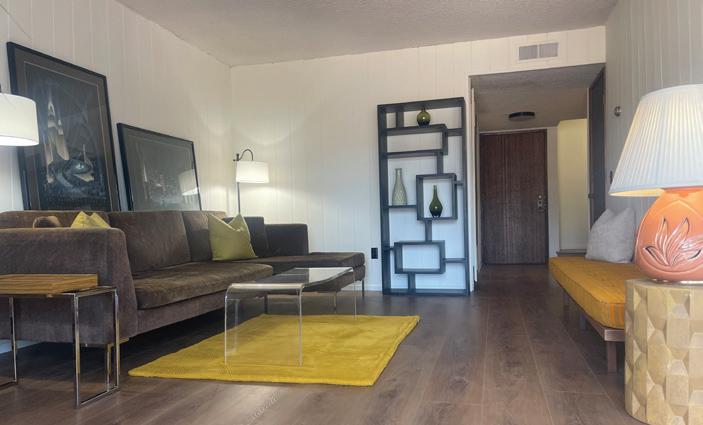
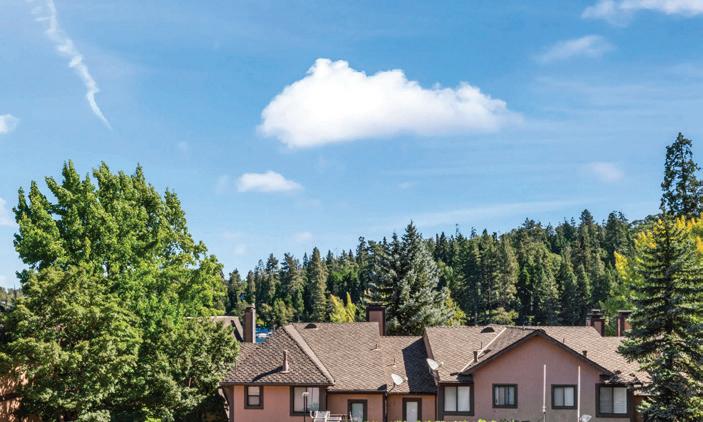


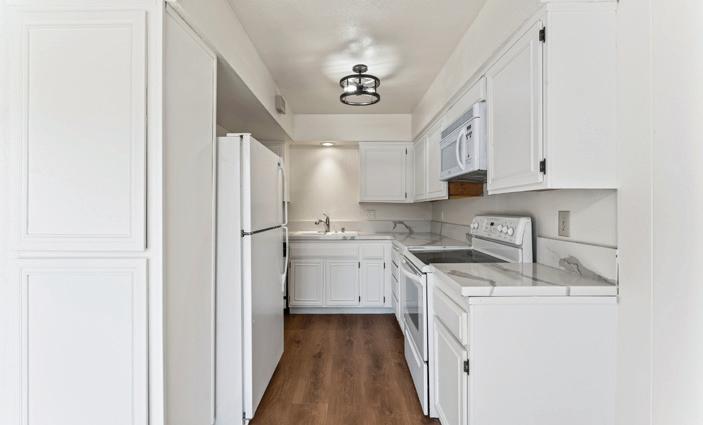
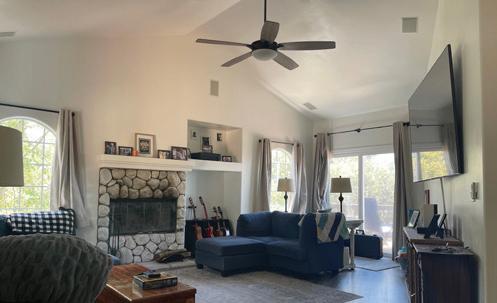



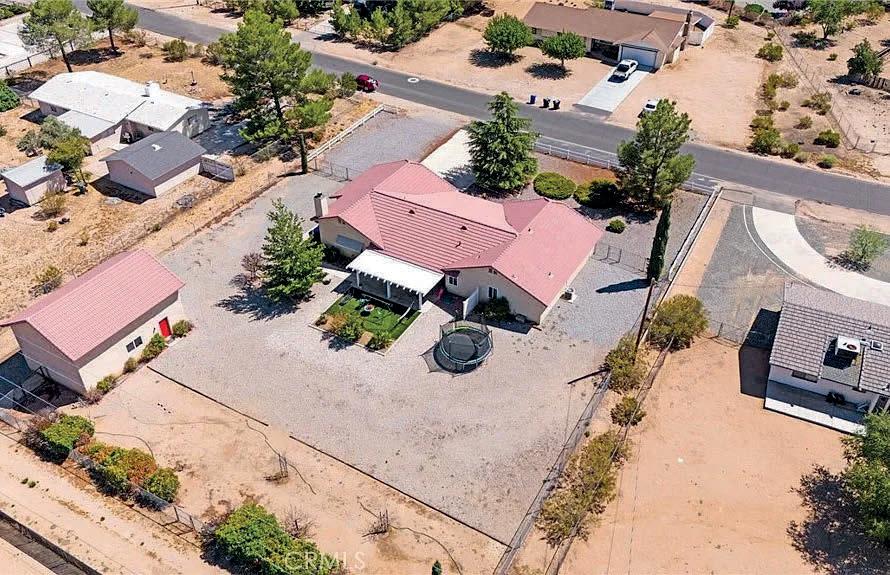

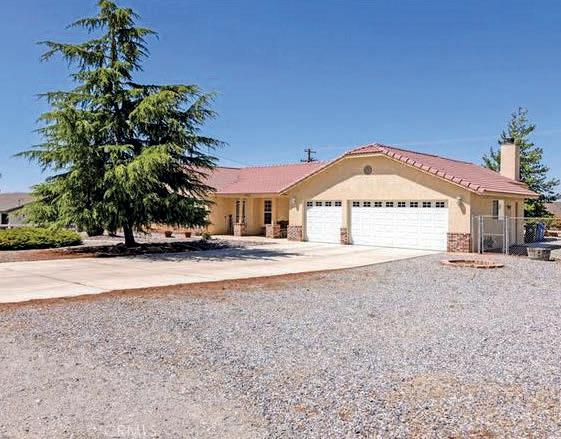
$585,000 | 4 BEDS | 2 BATHS | 2,242 SQ FT
Welcome home to 15888 Saint Timothy Road. This charming 4 bedrooms, 2 bathrooms, single story home, has a 3 car garage, detached RV/worksop garage and brand new AC unit. The AC unit also has brand new ducting attached. As you enter into the home, you walk straight into the living room and enter the updated kitchen. You are the greeted by the family room that has a beautiful brick fireplace where you can cozy up to on those cold nights. As you continue through the home you approach the first bathroom, which has been recently remodeled. Continue down the hallway past 3 bedrooms and enter upon the Primary bedroom and bathroom. The backyard has a covered patio with artificial grass and rock landscape. There RV garage/ workshop is 32’ deep, 22’ wide and 14’ tall with a commercial grade roll up door. This truly is not a home you want to sleep on!
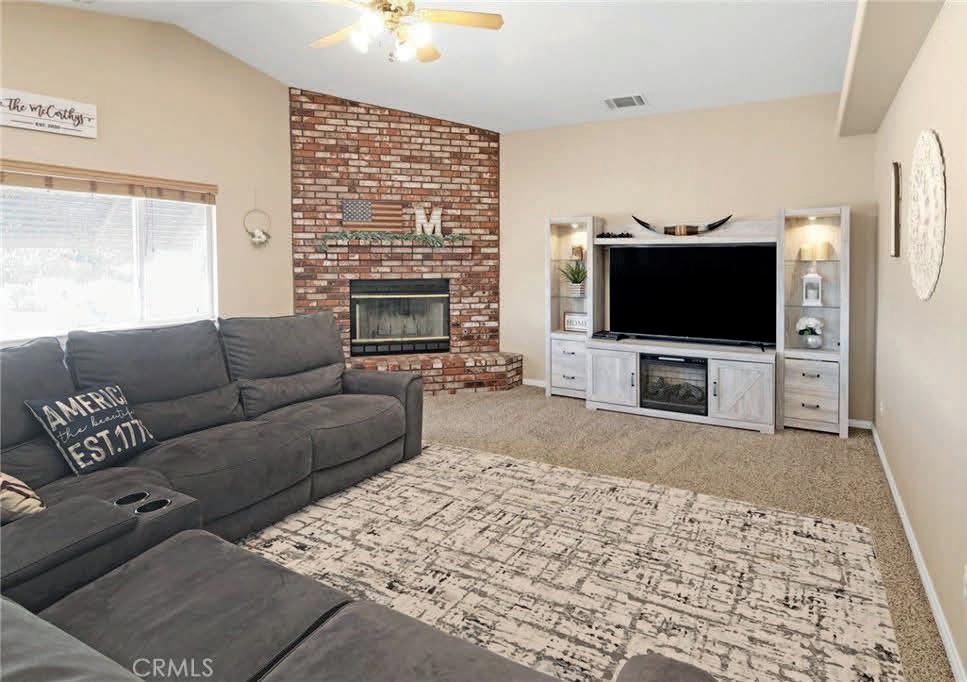
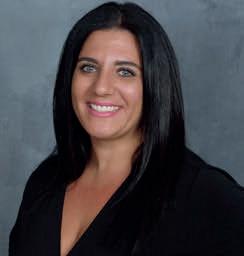
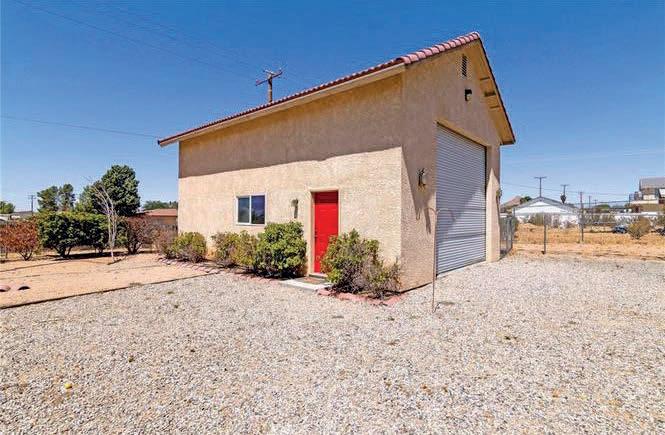
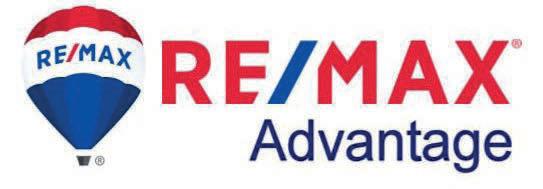
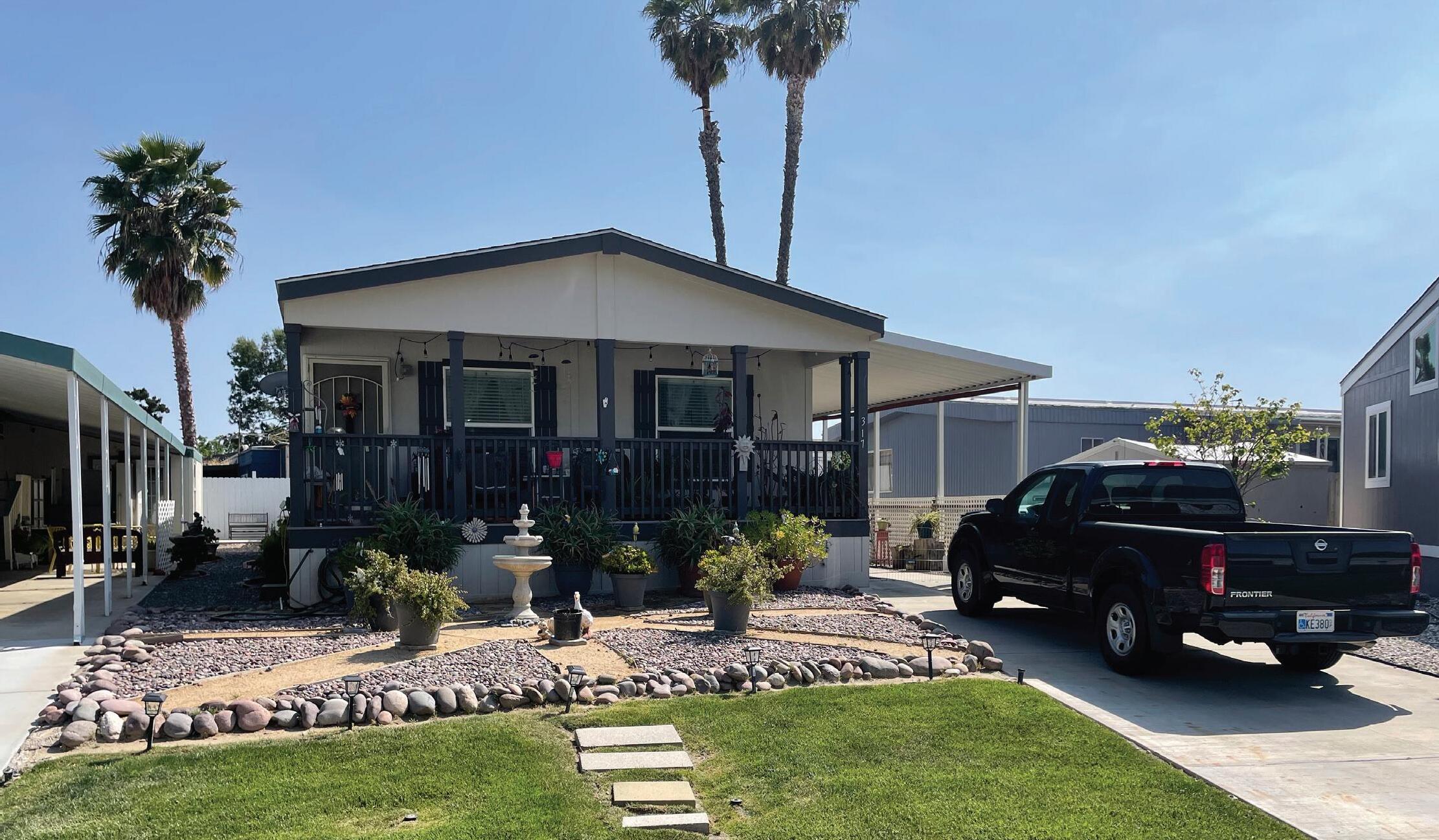
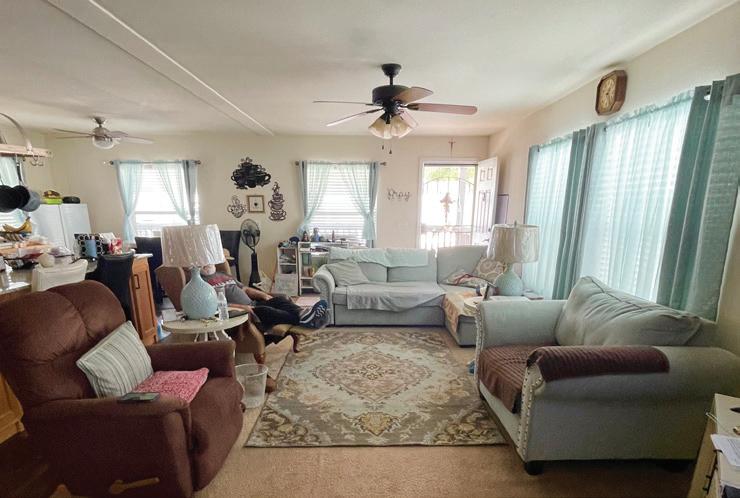
or
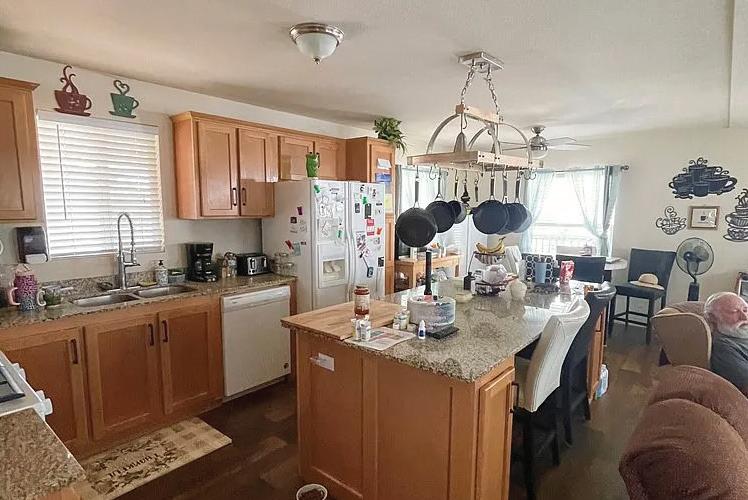
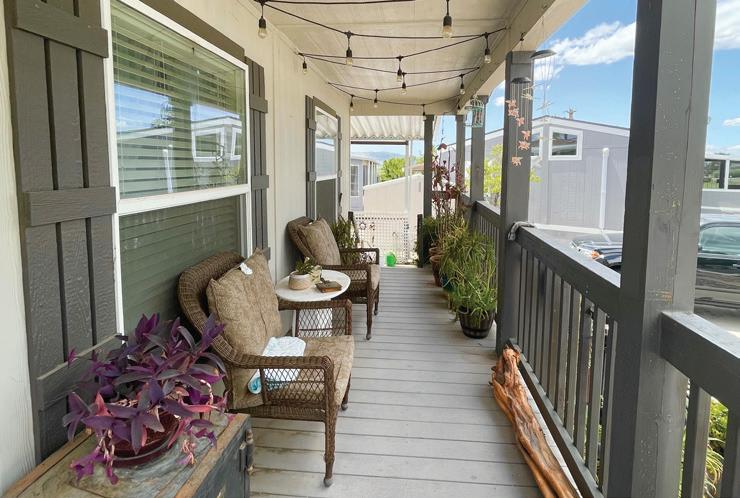

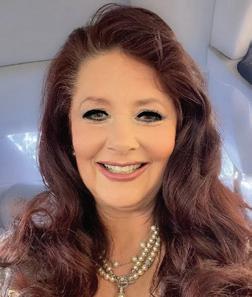
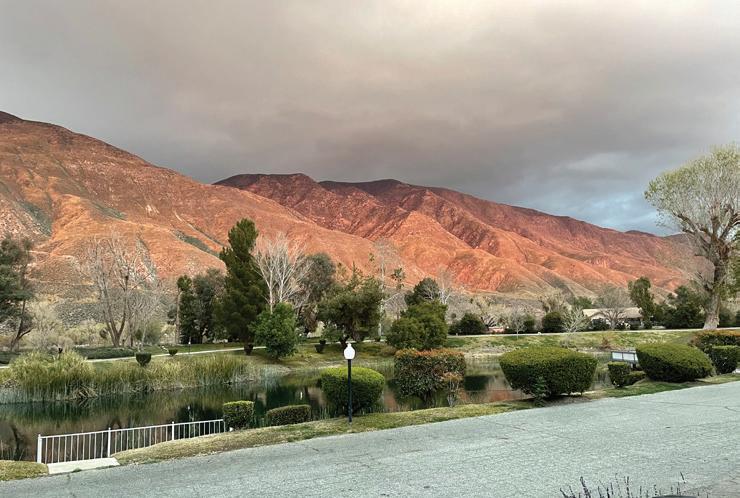
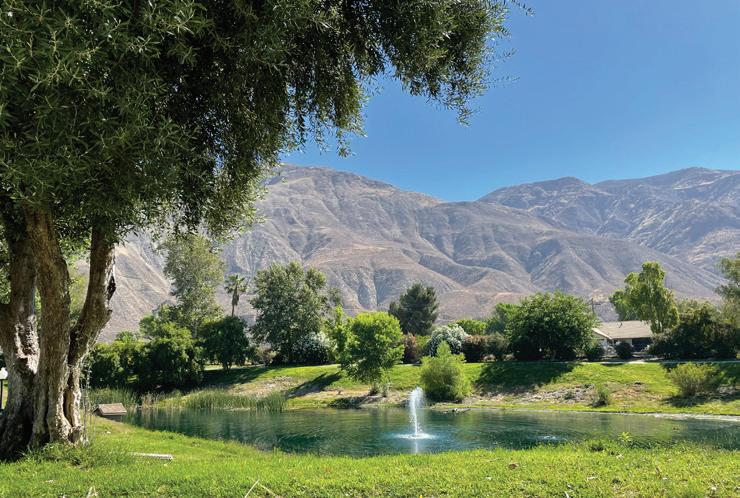
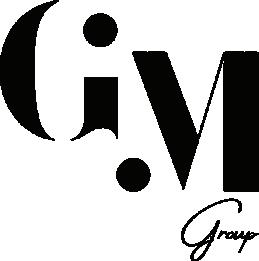
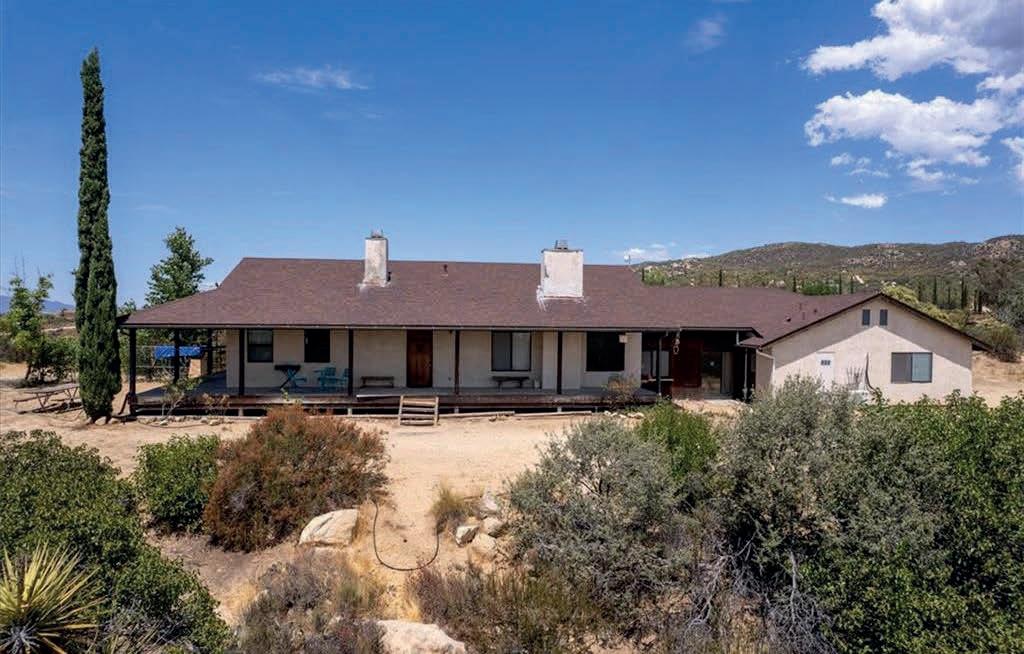
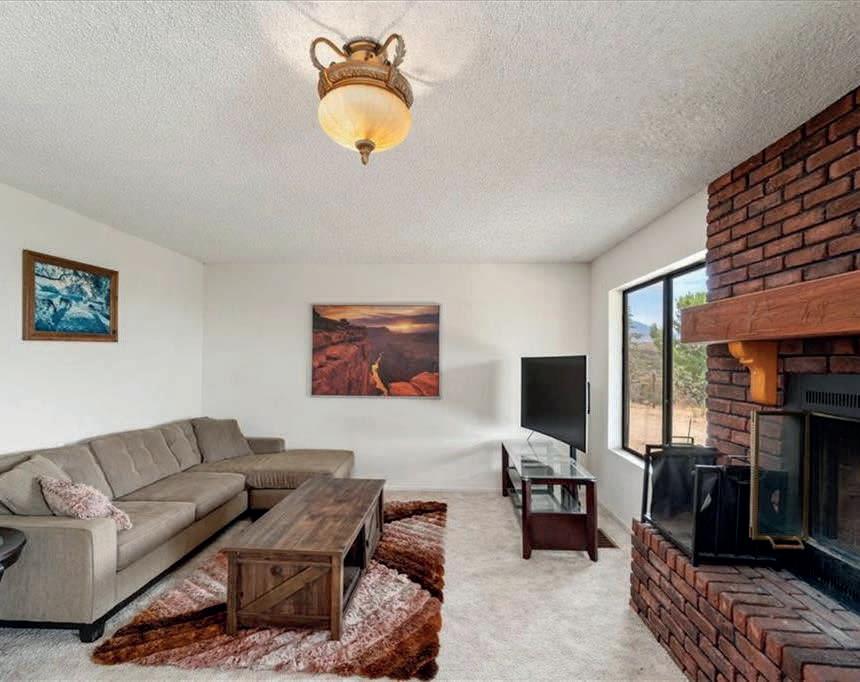
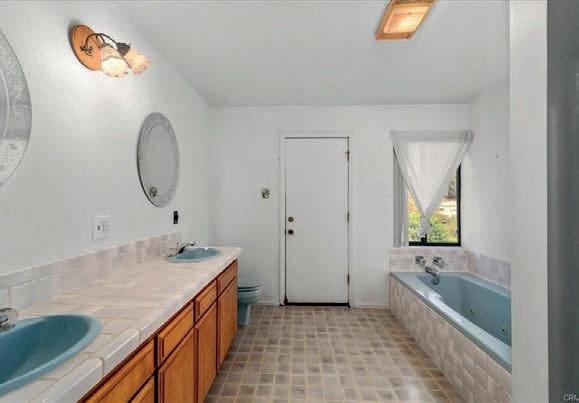

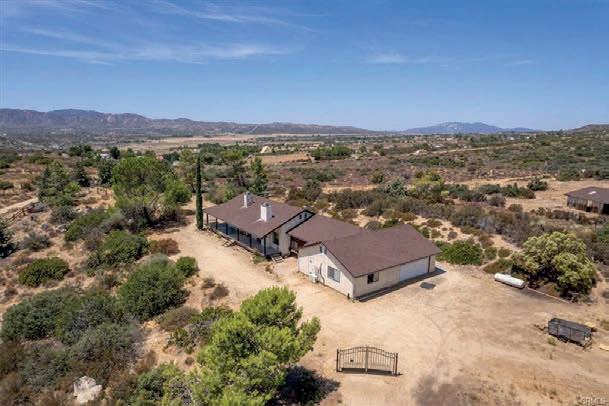
2 BEDS | 2 BATHS | 1,876 SQ FT | $450,000 Wonderful custom home in A+ location in Anza. This ranch style home sits on 4.33 acres of beautiful land directly adjacent to Anza Borrego Desert State Park and very close to Pacific Crest Trail. This home has 2 bedrooms and 2 bathrooms with living room, large kitchen and dining area. The bedrooms are on opposite sides of the home and separated by a breezeway bonus room / den. Could be perfect for multi-generational living. 2 car attached garage for your vehicles. This home has a fantastic walk around covered porch/deck allowing you to really take in and enjoy the beautiful scenic mountain view. Enjoy Coffee in the morning watching the sunrise or a glass of wine in the evening watching it set. Based on its location by State Park this would make an outstanding VRBO/Vacation rental location- (Must get County of Riverside approval for short term rental). Homestead opportunities abound as the land is very usable for animal raising, livestock, edible plant and trees. Perfect for outdoor enthusiasts whether it be hiking, off road vehicles or horses. Come live your dream in Beautiful Anza! Anza is located at 4,000 ft elevation with mild 4 season weather. This semi rural town is located mid-way between Temecula and Palm Desert and nearby towns of Idyllwild and Julian.
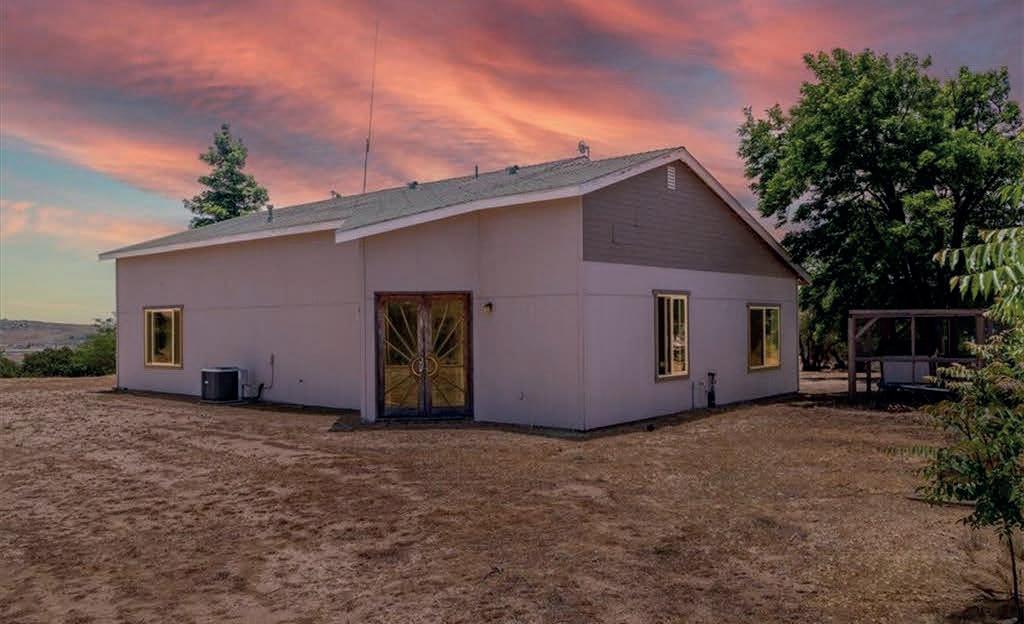
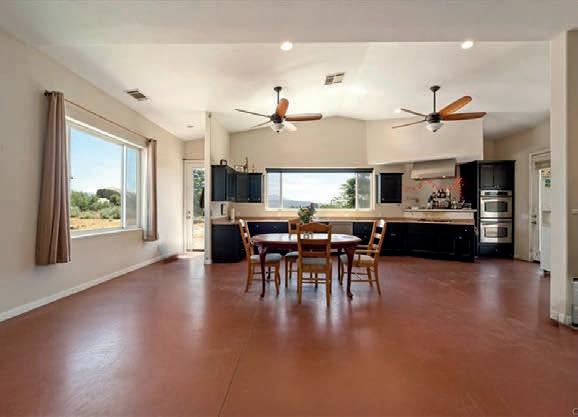

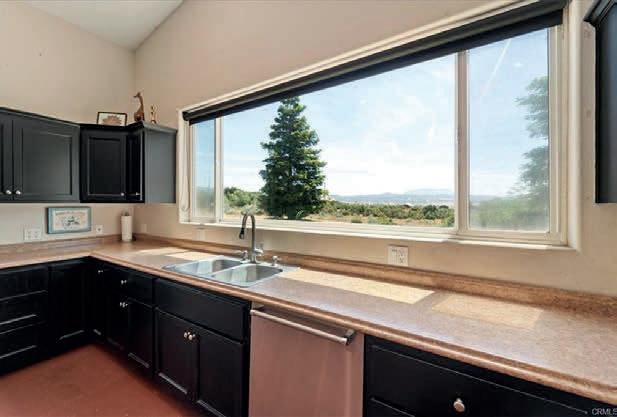
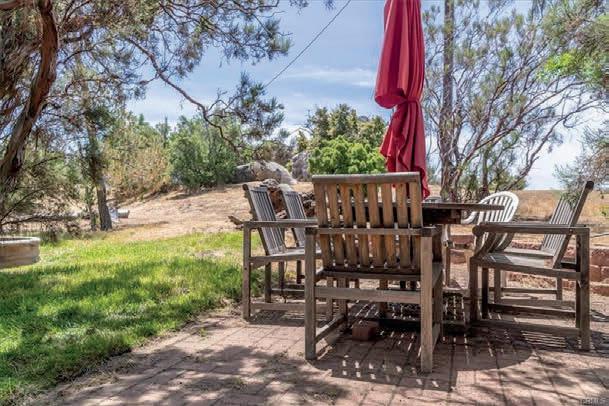
2 BEDS | 3 BATHS | 1,766 SQ FT | $439,000 Super Unique Custom Built Anza home on 5 acres! *** 100 Feet off Paved Road *** This home started as a super small homestead home built in 1959. The current owners have lovingly transformed the home into a 2-bedroom, 2.5-bathroom home with 1,766 sq ft of living space. This addition/remodel was finalized in 2012. The home was strategically designed for the easiest facilitation of floorplan expansion as possible. The home has an open great room with picture windows to take in the wonderful view of Santa Rosa Mountain. The kitchen has stainless steel appliances with double oven and the majority of flooring throughout the home is stained concrete. One bathroom has been upgraded with rain shower head, heater towel bar. The 5 acres is mostly usable with a good portion having native brush and a few areas of giant boulders. There is beautiful, landscaped area around the home including sitting areas with shade and ornamental trees including redwood, mimosa tree and tall native redshank. This house has so much potential to add your own personal touches to it and to the land it sits on. This will make the perfect property for a homestead, horse property or just keep it natural and enjoy life in the Country. Anza sits at 4,000 ft elevation with mild 4 season weather including a few snow days each year, conveniently located mid way between Temecula and Palm Desert.
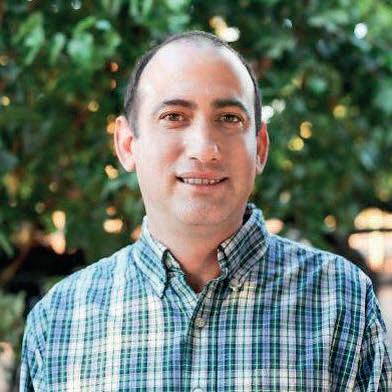
Justin Caudillo
REALTOR ® DRE# 01842279
951.203.1603
justincaudillo@hotmail.com homesandranchesbyjustin.com

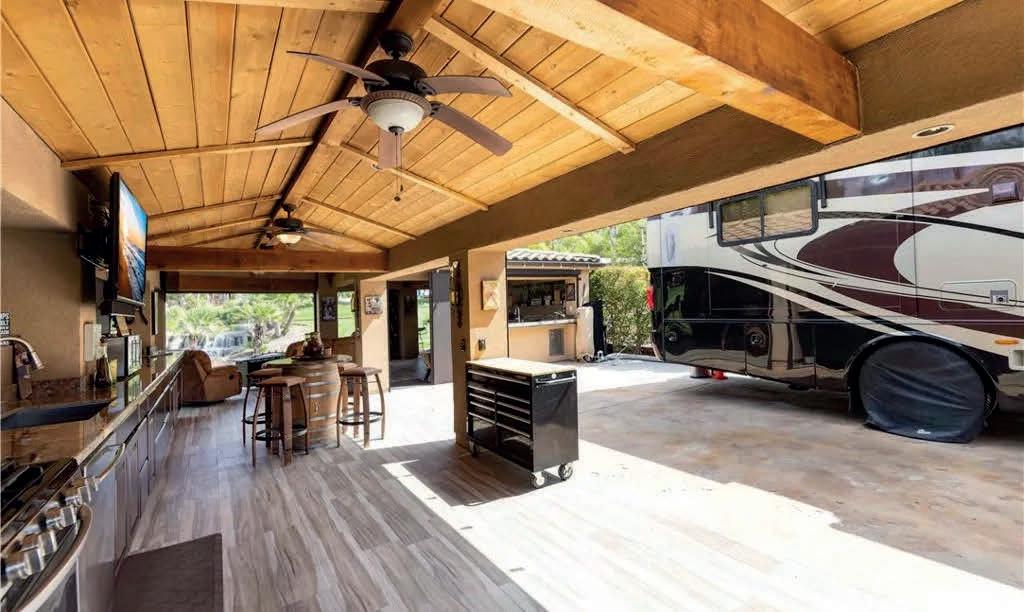
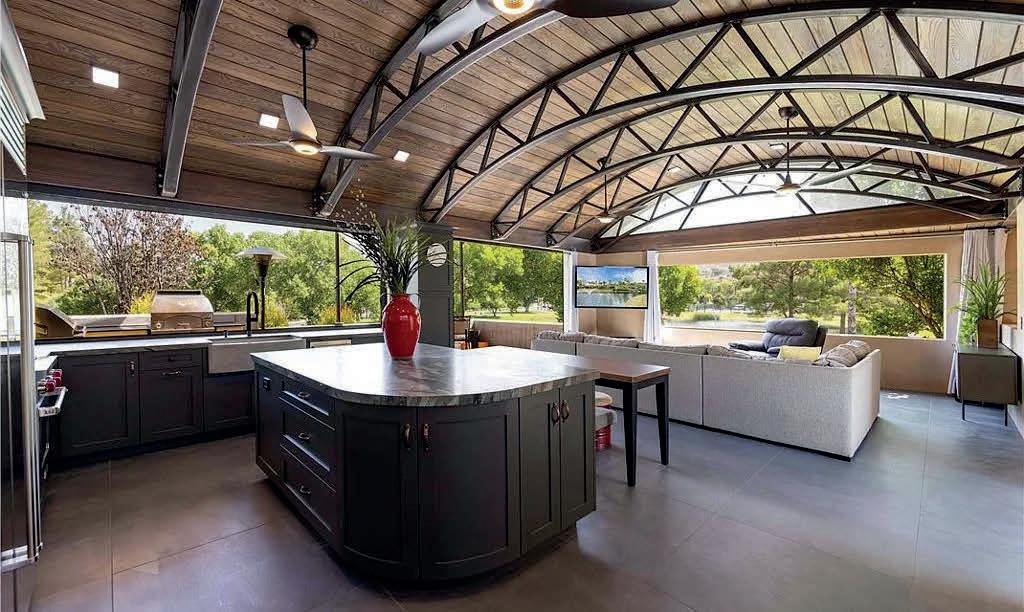
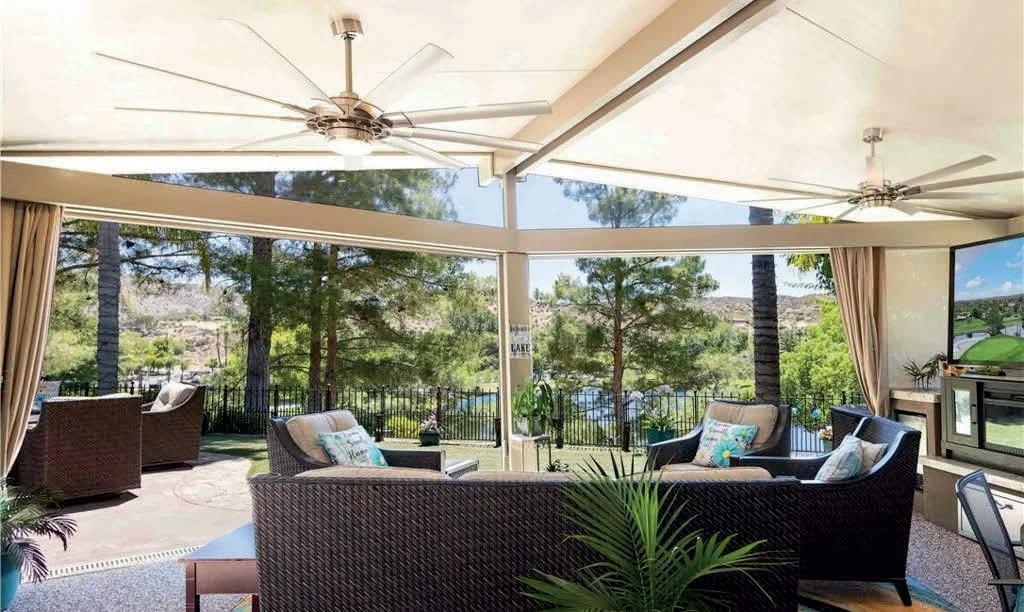

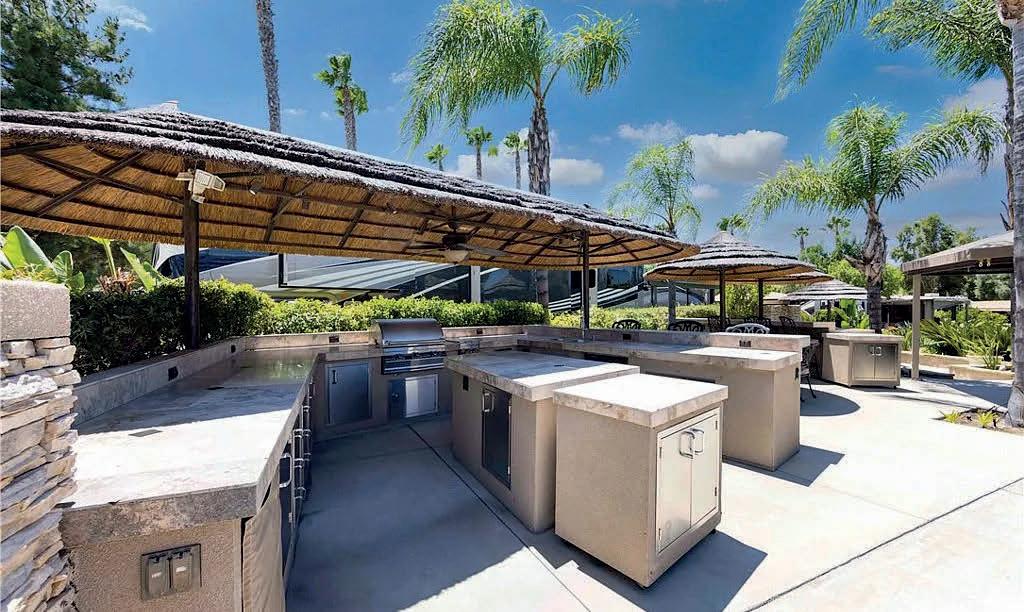
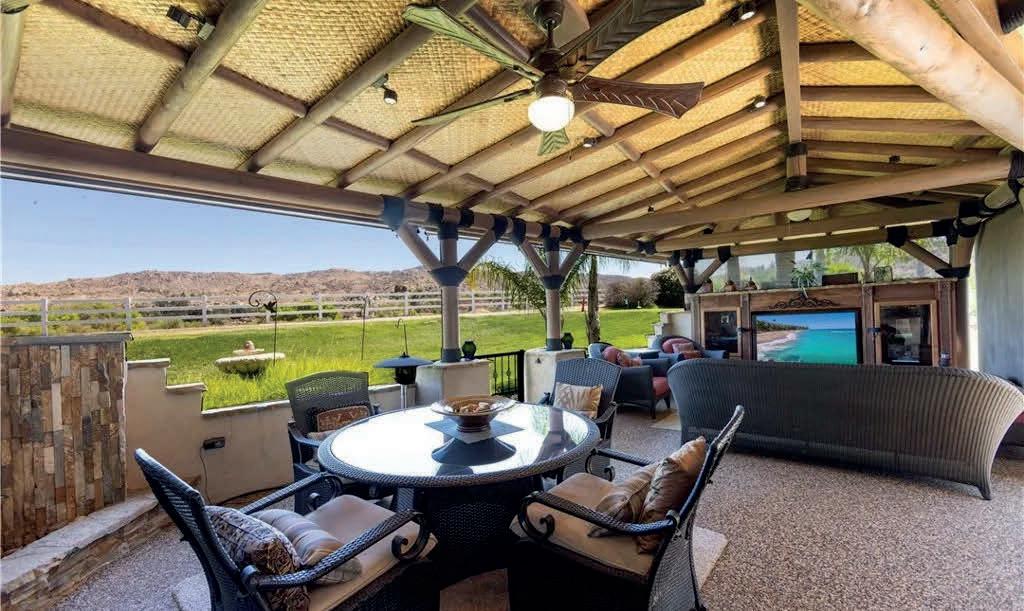


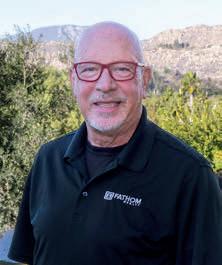


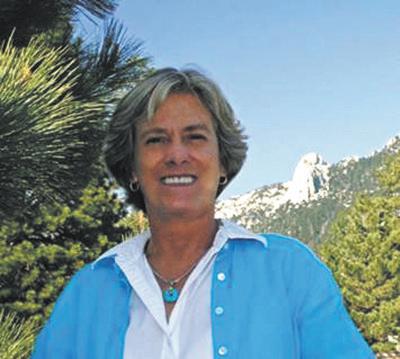
Dora Dillman
CalDRE#01436174
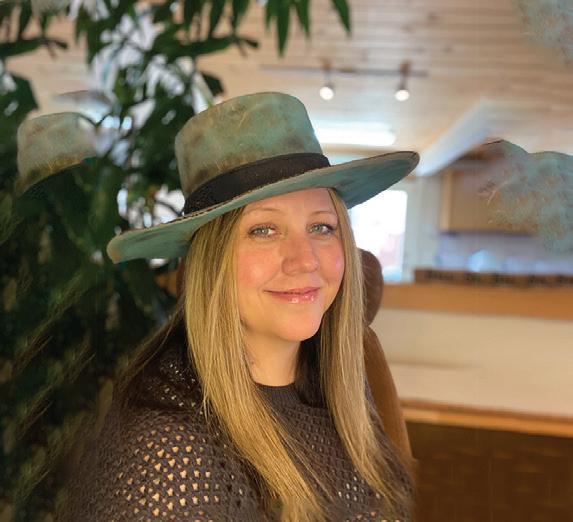
dora@lovethehill.com www.lovethehill.com 951-288-5604 Mel Elaine Norman DRE#02201936 mel.e.norman@gmail.com
Perfect full or part time family home, with open great room, high ceilings, large primary suite, utility area, attached 2-car garage w/work areas, multiple decks, sunset views, underneath storage, level yard and on quiet cul-de-sac.
MLS# 2010269

3 beds | 2.75 baths | 2,042 sq ft | $875,000 (May be reduced to $845,000)
$435,000
Close town, and a step back in time, this vintage cabin comes w/original rock fireplace, a fine chef’s kitchen w/raised ceiling/skylights, deck w/covered porch + creek views. Come bring your imagination and make this place your own.
MLS# TBP $449,000
Magnificent architecturally designed 3BdRM/2.75Bth home located at the end of a quiet cul-de-sac is filled with light throughout, capturing views from every window. Enjoy open beam cathedral ceiling in living room/dining area, w/efficient wood burning insert. Adjacent kitchen is a chef’s delight + comes fully equipped. Also, adjacent rec room w/woodburning stove + 2 bedrooms, each having their own baths. Upstairs find an open loft + extraordinary master suite, w/bright, open bath, cathedral ceilings, side porch + more dramatic views. Back deck is the best of outdoor enjoyment, enjoying privacy w/views of the surrounding mountain ridges. Enjoy attached oversized 2-car garage, large workshop/studio + multiple parking areas, all sitting on .88 acre, backing up to state wilderness land, a nice stroll to town.
IN READY 3BDR/1.75BTH WITH STUNNING VIEWS
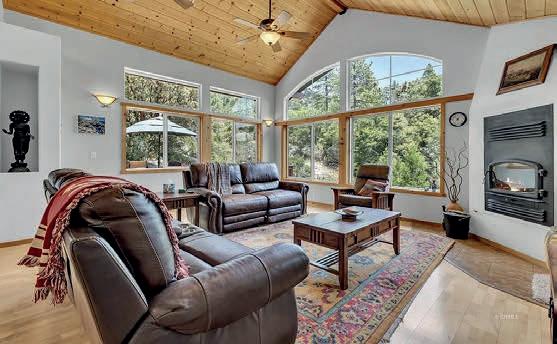

This amazing, newly renovated, 3BDR/2BTH mountain home makes the perfect retreat for true mountain view living. Enter into the open living room, featuring a stone fireplace and immediate distant views. Entertain in style in newly remodeled kitchen/dining area, where the outdoors become one with the inside. Main level also includes primary with a .75 bath. Step out to the wrap-around deck, where outdoor entertaining is a year-round experience, surrounded by breathtaking views. Downstairs find 2 separate bedrooms with shared bath, both accessing a large recreational covered porch with more amazing views. Huge pluses are three parcels, a huge insulated workshop, 2 additional storage sheds, easy access plus extra parking. Don’t miss out on this truly spectacular home where one feels the magic of views that have you floating above the clouds. MLS#2010735 $589,000
This amazing, newly renovated, 3BDR/2BTH mountain home makes the perfect retreat for true mountain view living. Enter into the open living room, featuring a stone fireplace and immediate distant views. Entertain in style in newly remodeled kitchen/dining area, where the outdoors become one with the inside. Main level also includes primary with a .75 bath. Step out to the wrap-around deck, where outdoor entertaining is a year-round experience, surrounded by breathtaking views. Downstairs find 2 separate bedrooms with shared bath, both accessing a large recreational covered porch with more amazing views. Huge pluses are three parcels, a huge insulated workshop, 2 additional storage sheds, easy access plus extra parking. Don’t miss out on this truly spectacular home where one feels the magic of views that have you floating above the clouds
True log cabin living w/open living room, wood stove w/rock surround, dining area, covered back deck + separate lower level BDRM/BTH for guests or studio + circular driveway. Adjacent lot included, totaling just under an acre of your own land
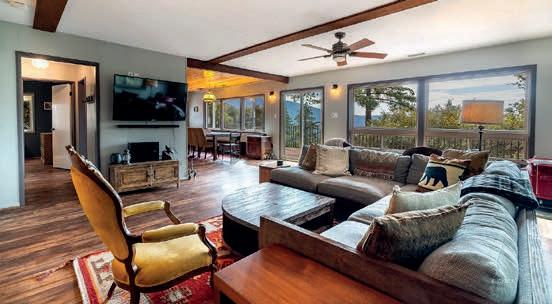

VINTAGE CABIN WITH CREEK VIEW



This was a delight to sell, with the sellers putting their hearts and souls into improvements, and then passing on uncompleted projects to the buyers, who are so excited about finishing things with the same thoughtful quality. It was a delight working with both parties!
MLS#2010544 $430,000





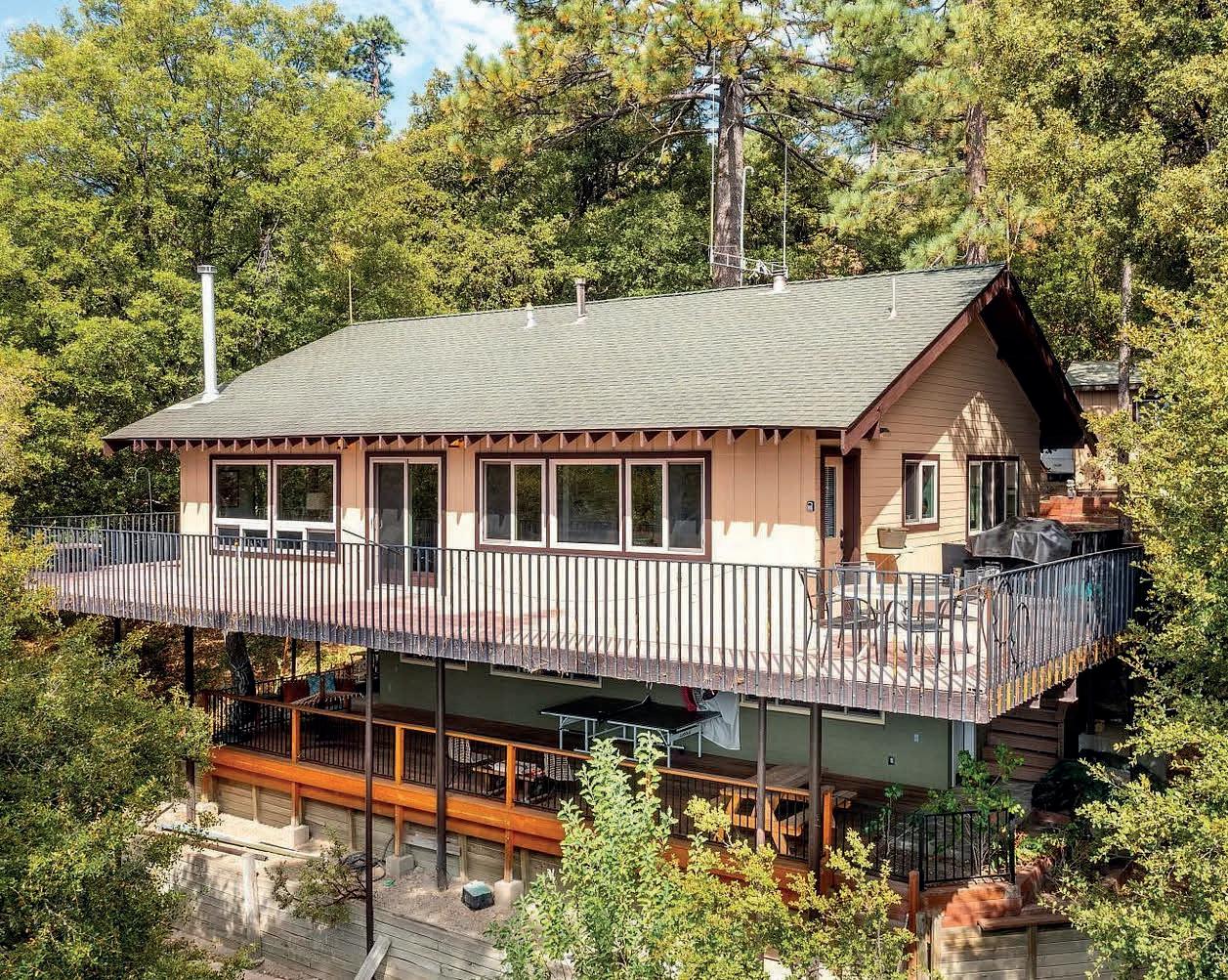
CUTE CABIN GETAWAY
Realty Village Center Office 54274 N. Circle Drive Idyllwild, CA, 92549 951-659-3425

A great get away with sellers who had enjoyed its charm for many years, but now were ready to move on. It was a perfect fit for the buyer, as he was ready to make Idyllwild his new home. It was so rewarding being able to help close one chapter and open another. MLS#2010640 $330,000
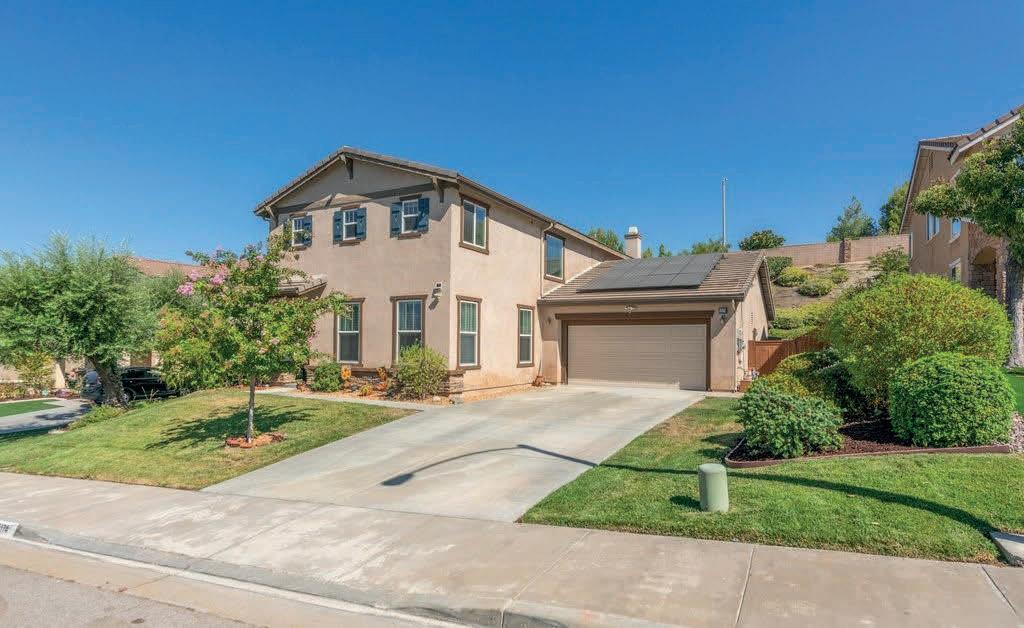
DRIVE
4 BEDS | 3 BATHS | 2,967 SQ FT
Welcome to this beautiful 2 story home in the highly desirable and well kept community of Smith Ranch in Wildomar. This home is conveniently located on the border of Murrieta and is just minutes from the 15 and 215 freeways. This updated and remodeled home offers 4 bedrooms, 3 bathrooms (1 bed and bath on main floor) just under 3,000 sq ft of living space, and a 3 car tandem garage. The kitchen is well laid out with updated cabinetry with new cabinet pulls, pull out drawers, newer stainless steel appliances- oven microwave, dishwasher and refrigerator, gorgeous granite countertops, and new designer backsplash. Home has custom paint and new luxury vinyl plank flooring in common areas and bathrooms with plush beige carpet in the bedrooms. Home is well laid out for all your needs — formal living room, separate dining room with new light fixtures, dining nook area and family room with gas fireplace with custom rock overlay and new mantle. Upstairs the master bedroom suite is massive with oversized his and hers closets and bathroom with mirror closed doors.
OFFERED AT $665,000

JESSICA SMALL REALTOR®
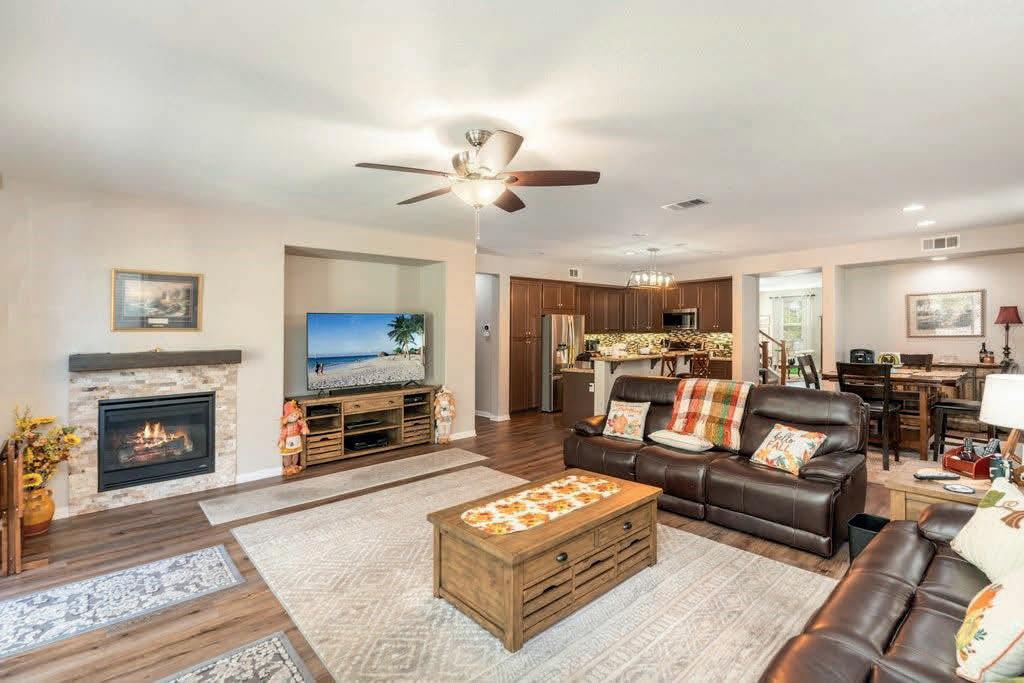
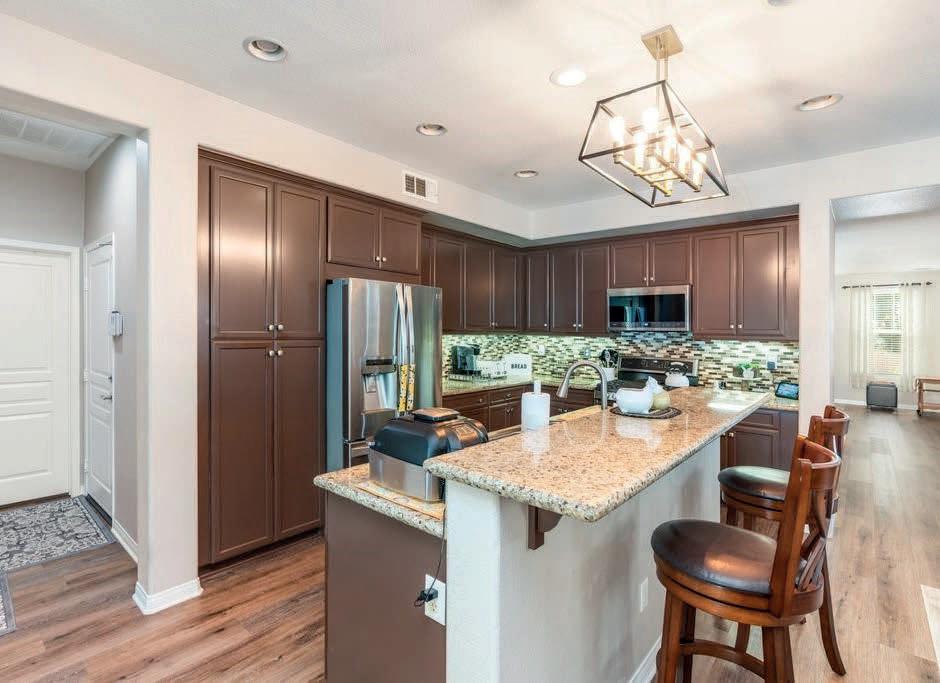
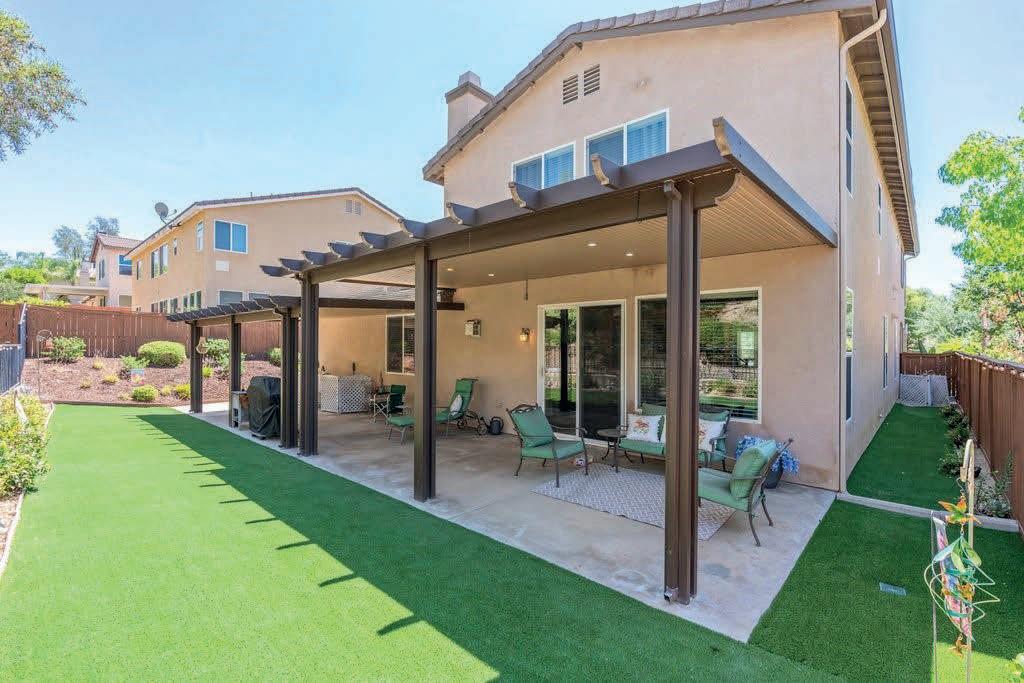

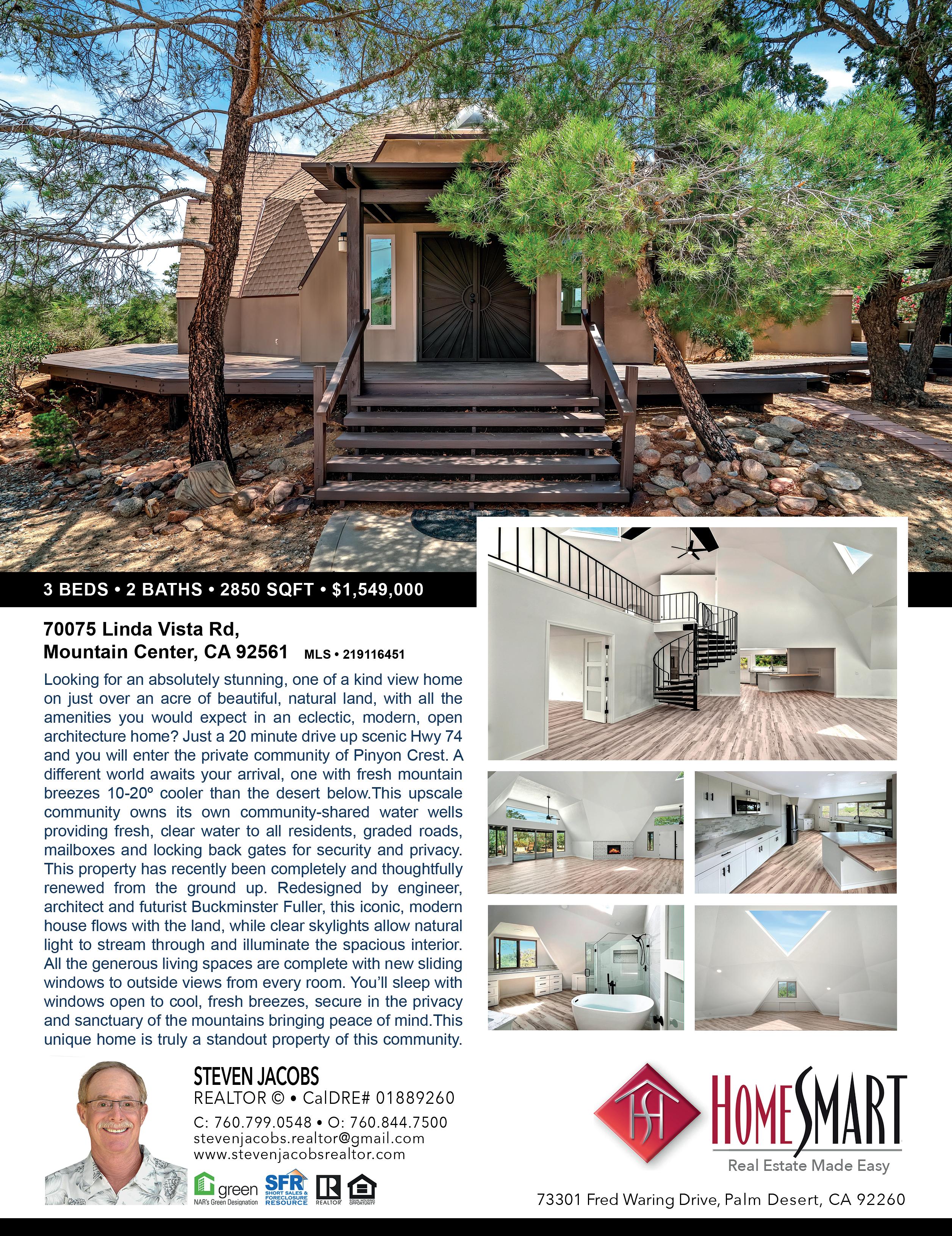

Palm Springs is one of the most picturesque cities in the U.S., a desert oasis nestled in the incredible Coachella Valley. Known for its rich history, and world-class architecture, the city is home to stunning residences designed by some of the nation’s most renowned architects. Many created custom mid-century modern homes for famous celebrities. Every year, Palm Springs hosts two major events to spotlight its iconic architecture and history, and the fall edition of Modernism Week is just around the corner.
Palm Springs experienced a major surge in the 20th century as its warm climate and palm tree-lined streets began attracting the jet set crowd. Hollywood superstars such as Elvis Presley, Frank Sinatra, and Marilyn Monroe settled in this community, igniting its architectural boom. The mid-century modern style that flourished there—known as “desert modernism”—has been impeccably preserved and remains one of the city’s top attractions. This architectural legacy is a major contributor to the creation of Modernism Week.
Modernism Week is a large-scale showcase designed to celebrate and promote appreciation for the mid-century modern architecture that defines Palm Springs. It features two primary events: the larger one in February, when more than 100,000 visitors descend on Palm Springs for tours and events centered around the city’s architecture, and a smaller, more intimate version in October. The fall edition provides an ideal opportunity to experience Palm Springs at a leisurely pace.
This year, Fall Modernism Week will run from October 24th to 27th. It is a “mini Modernism Week” that will feature tours of iconic homes and neighborhoods, presentations, and a range of exciting events, from cocktail parties to panel discussions. The event will take place across various locations in the city. Visitors will be able to explore some of the most iconic Palm Springs neighborhoods alongside expert guides, creating both an engaging and informative experience.
Fall Modernism Week isn’t just one event—it’s a collection of engaging experiences that cater to a wide range of interests. Many of the events are tour-centric, offering bus and walking tours. This year’s highlights include a tour of Frank Sinatra’s “Twin Palms” estate, a walk-through of the Old Las Palmas neighborhood—once a major celebrity hotspot— and the week’s Featured Home Tour of The Shag House.
In addition to the many tours, there are several other ways to enjoy the festival. The Midcentury Mixology Cocktail Class offers a handson experience, where a mixologist teaches participants how to craft iconic mid-century-era cocktails. There will also be cocktail parties, book signings, presentations on the history of local home styles, martini parties at landmark locations, and much more.
Tickets for Fall Modernism Week are available online now. While some events are free, tickets for individual events can also be purchased separately. Many events sell out quickly, so be sure to secure your spot for the most popular tours and experiences.
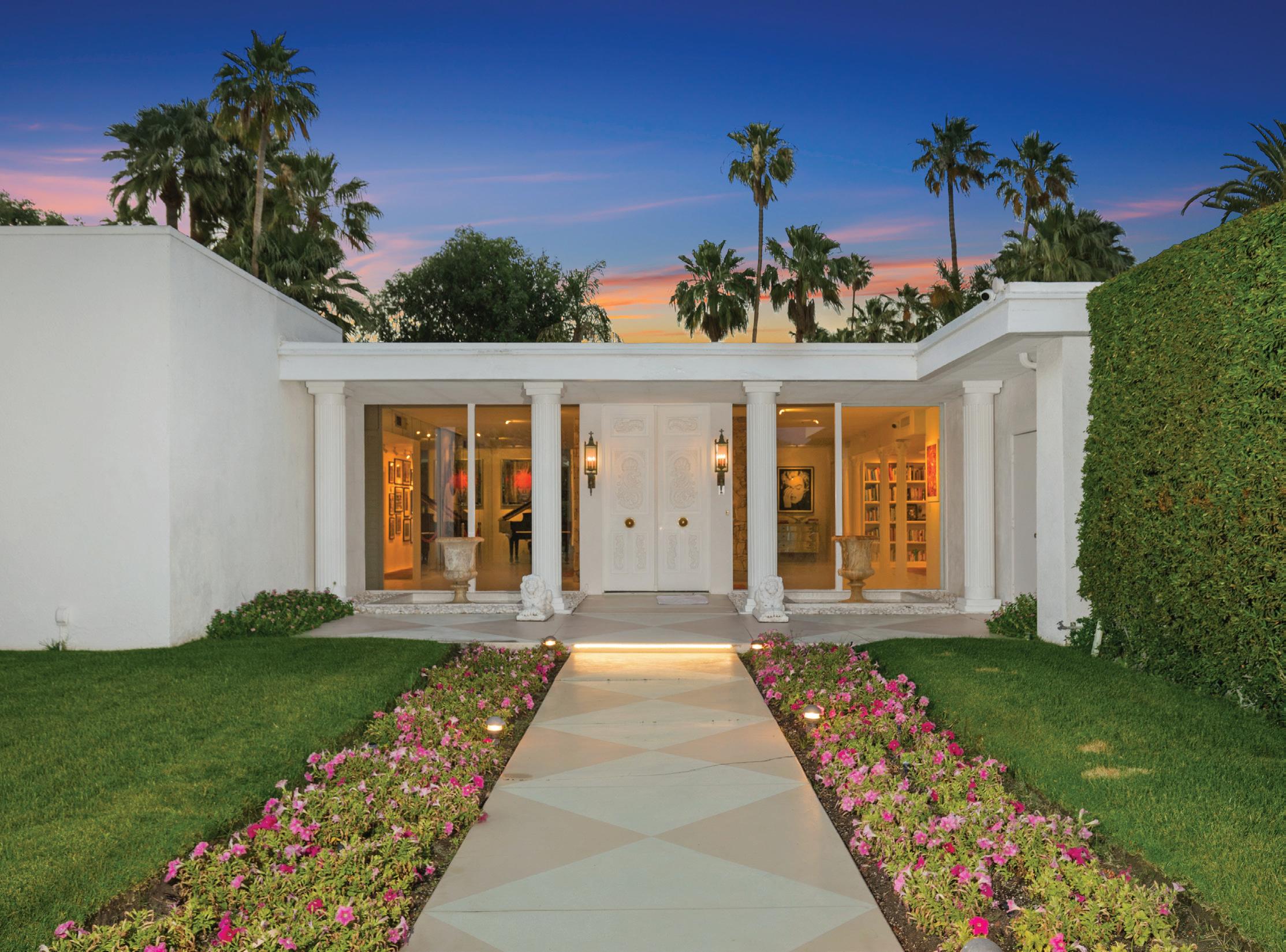
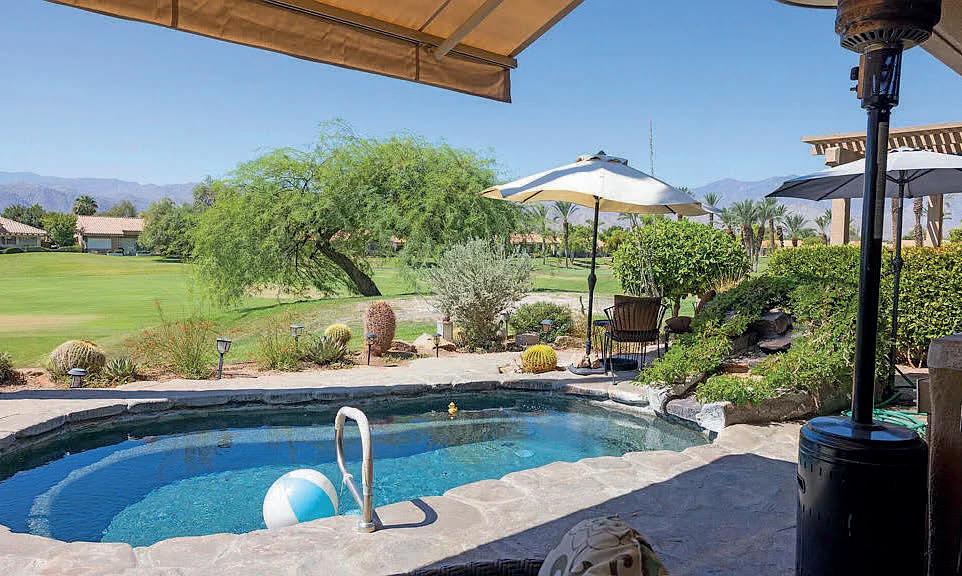

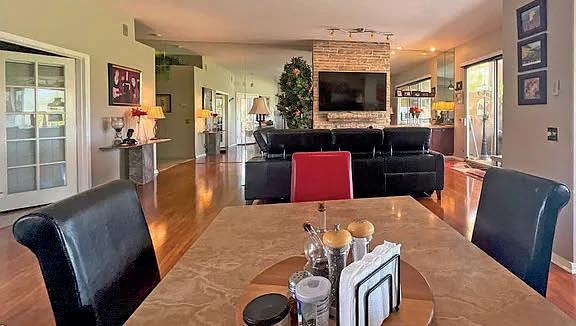
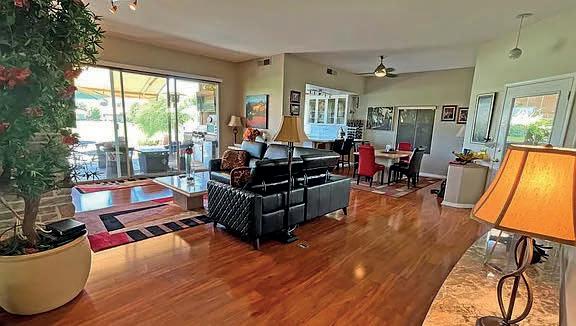

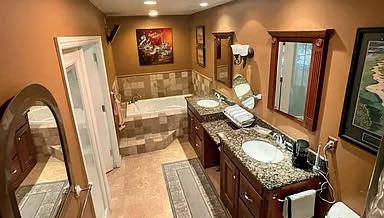

3 BEDS | 2 BATHS | 1,806 SQ FT | $795,000
Spectacular South Facing Home on an elevated lot with Mountain Views located on the Par (5) Double Wide 5th Faiway of the Westin Mission Hills Pete Dye Course. Included is a Pebble Tech Japanese Style Pool / Spa with multiple circulating jets and is surrounded by all flagstone decking including the courtyard, there ia an outdoor kitchen including a commercal grade convection Oven, 1,700 degree built-in Barbecue and outdoor fridge. the Home has been renovated and includes all travertine and wood flooring throughout. the living room has a floor to ceiling Marble fireplace imported stone from Stone mountain Georgia. The Kitchen showcases all Shaker Cabinets, Caesar stone Counter tops, all stainless steel appliances including stainless steel Sink. Bathrooms have all Mahogany Cabinets stone and travertine tile in showers master has juccuzi tub with TV above plus a huge walk in closet. also has water softener. 3rd bedroom has been converted to an office but can easily be turned back into a bedroom. This property upon entrance we have been told by visitors reminds them of a little Italian Villa. +too many extra to mention a must see if you are considering a home in this fine complex.

ROBERT LA BIANCA
REALTOR® | BRE # 01320647
760.567.6365
robertlabianca92@gmail.com www.robertlabiancarealtor.com

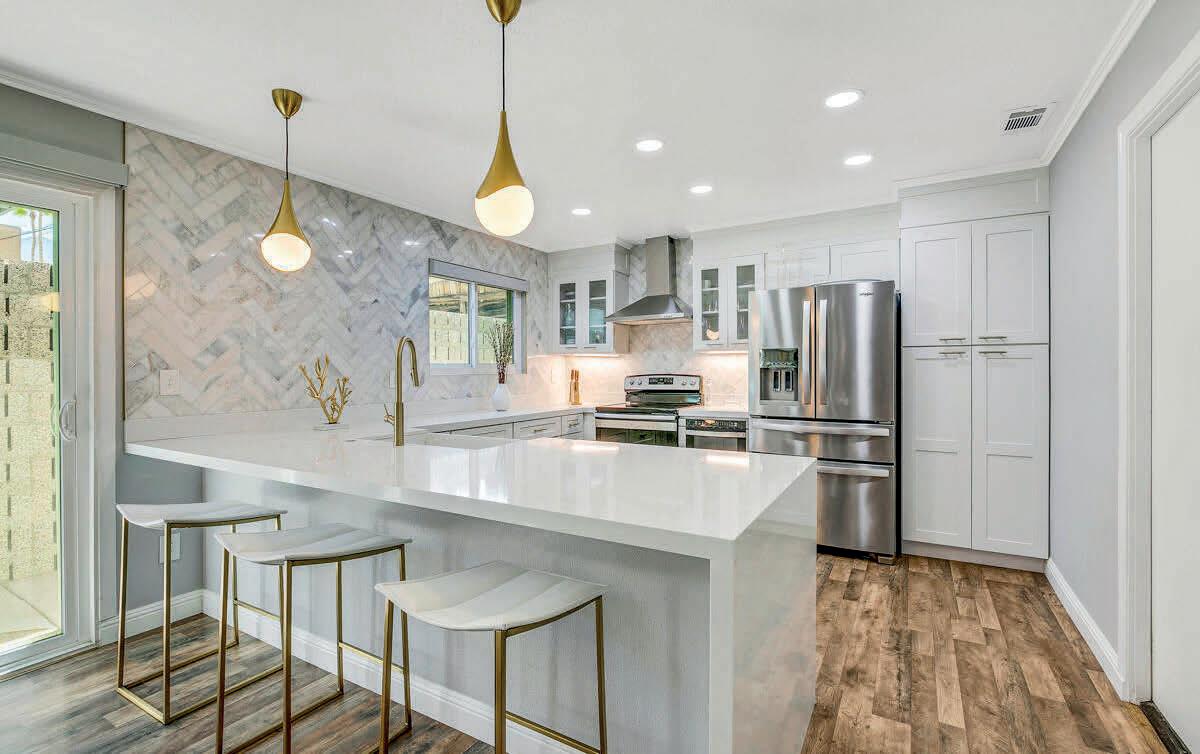
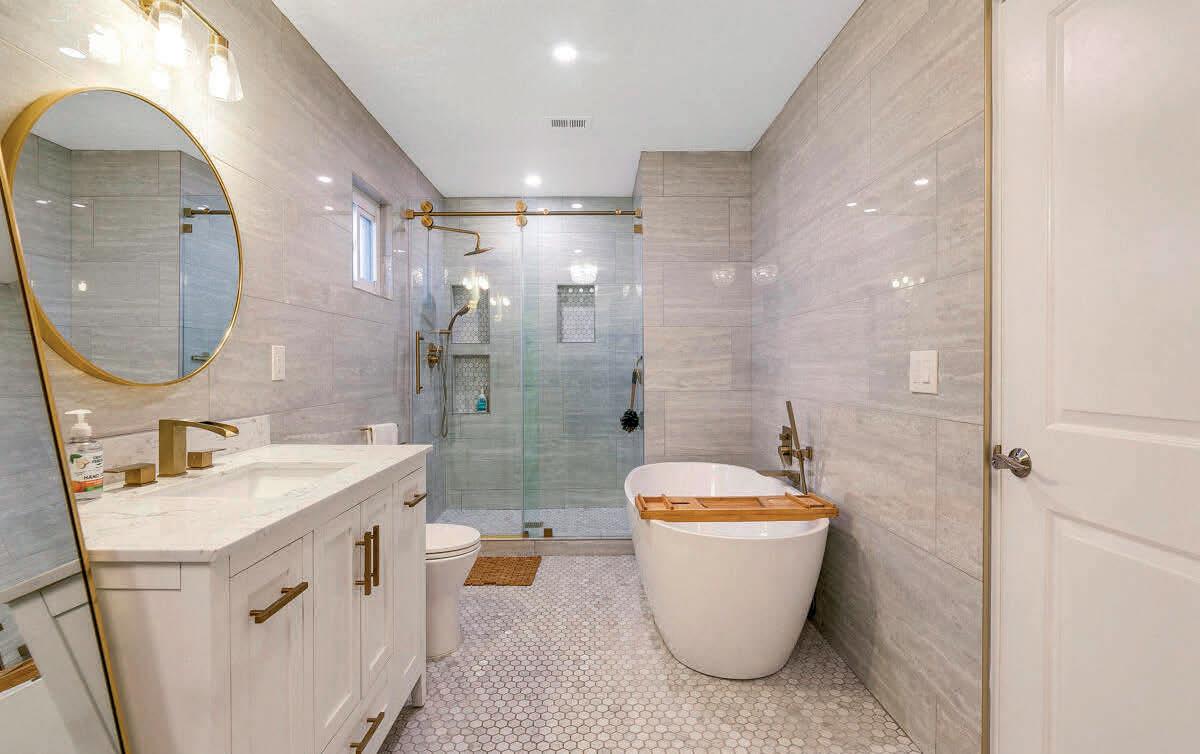

77275 CALLE MADRID LA QUINTA, CA 92253
2 BD • 2 BA • 1,360 SQ FT • $689,000
If you are looking for your dream home or a seasonal investment property, your search ends here! This stunning fully remodeled residence boasts a luxurious pool and spa, situated perfectly on a desirable corner lot. Every inch of the interior has been meticulously redesigned using highquality materials, showcasing exquisite quartz kitchen countertops paired with a beautiful marble backsplash. This design flows seamlessly through the living spaces, creating a modern and inviting atmosphere that is perfect for both relaxation and entertaining. The home’s lighting and electrical systems have been completely overhauled, ensuring a clean and polished look without unsightly wires. Experience true comfort as you unwind by the pool, where the soothing sounds of the waterfall create a tranquil oasis. The spa offers an ideal retreat for relaxation after a long day, making it a perfect spot for family gatherings or hosting friends. With breathtaking mountain views, this property not only enhances your lifestyle but also provides an exceptional backdrop for all your memorable moments. Located on a corner lot with beautiful desert landcape design ardorned with stones, very low maintanence. Whether you are looking to settle down or invest in a seasonal getaway, this is the one you have been waiting for. Don’t miss the opportunity to make this dream home yours—schedule a viewing today and step into a world of elegance and comfort!


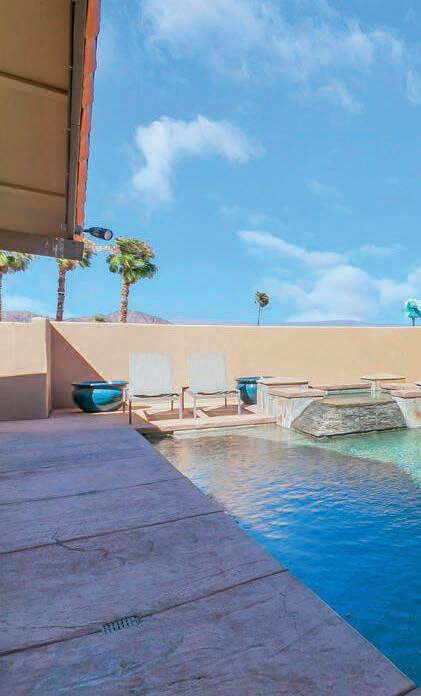

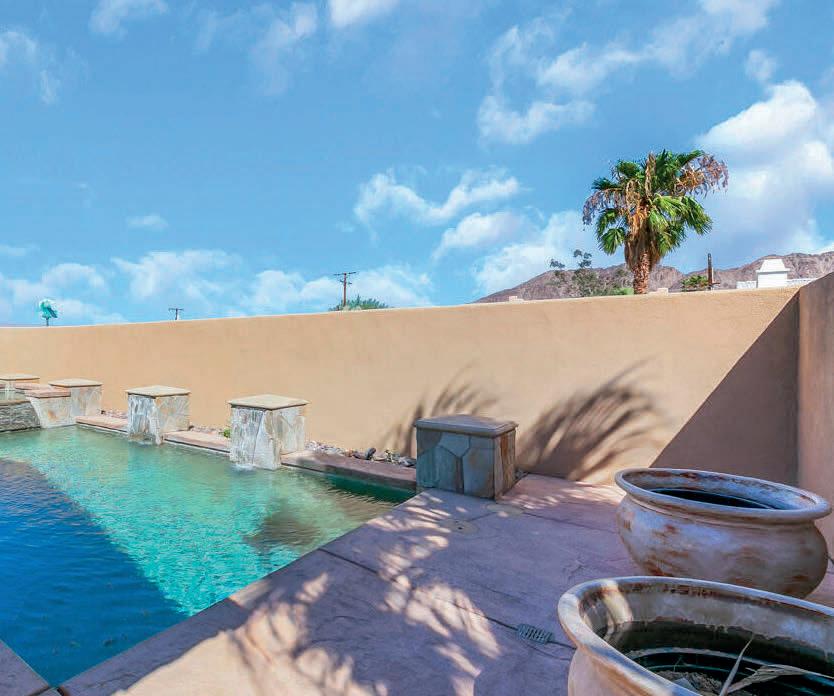

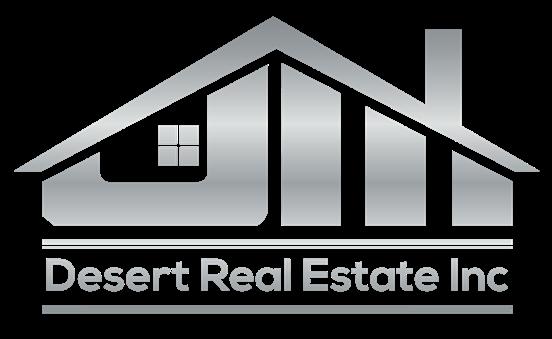
WITH PANORAMIC VIEWS IN PALM SPRINGS
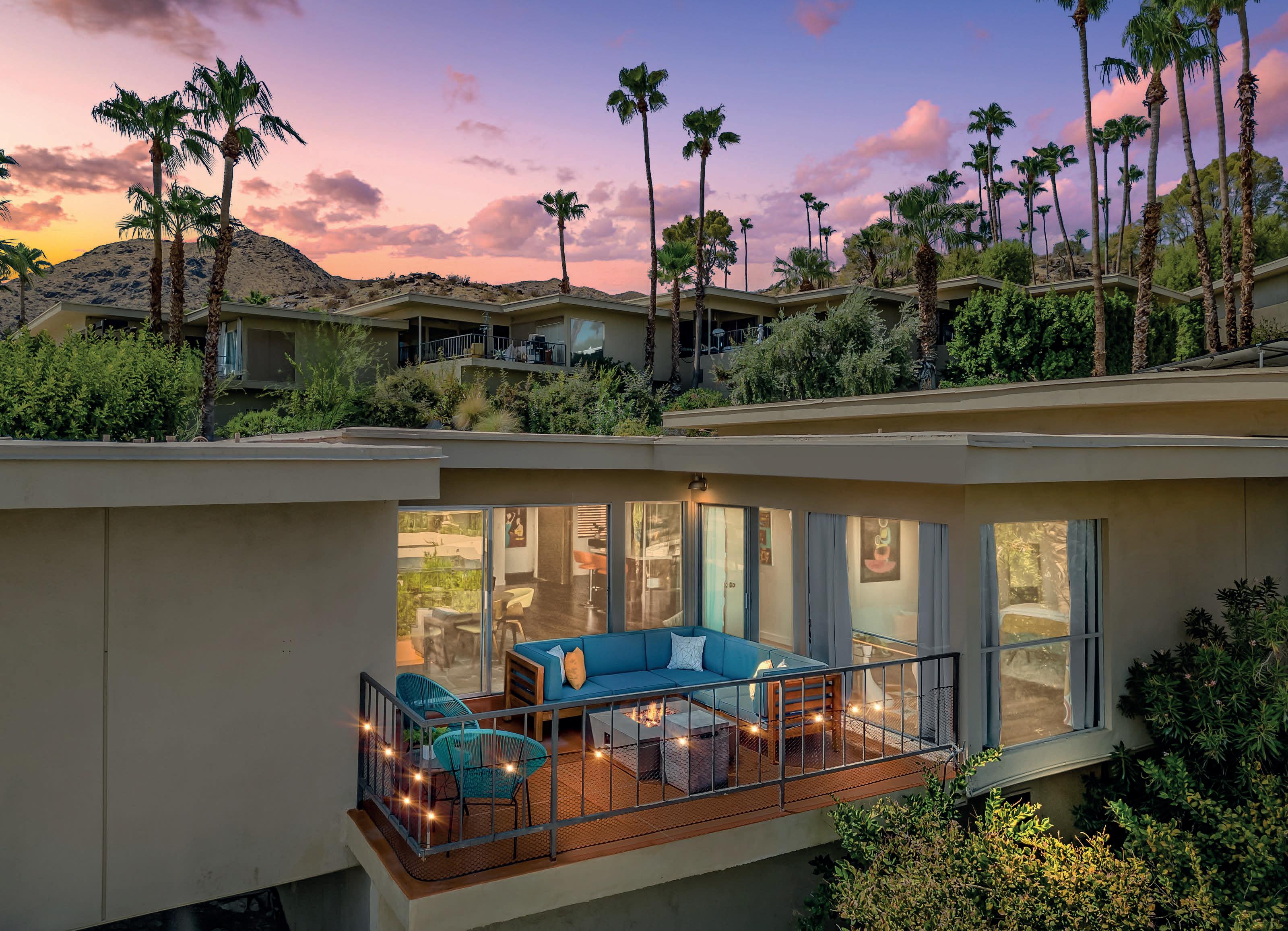
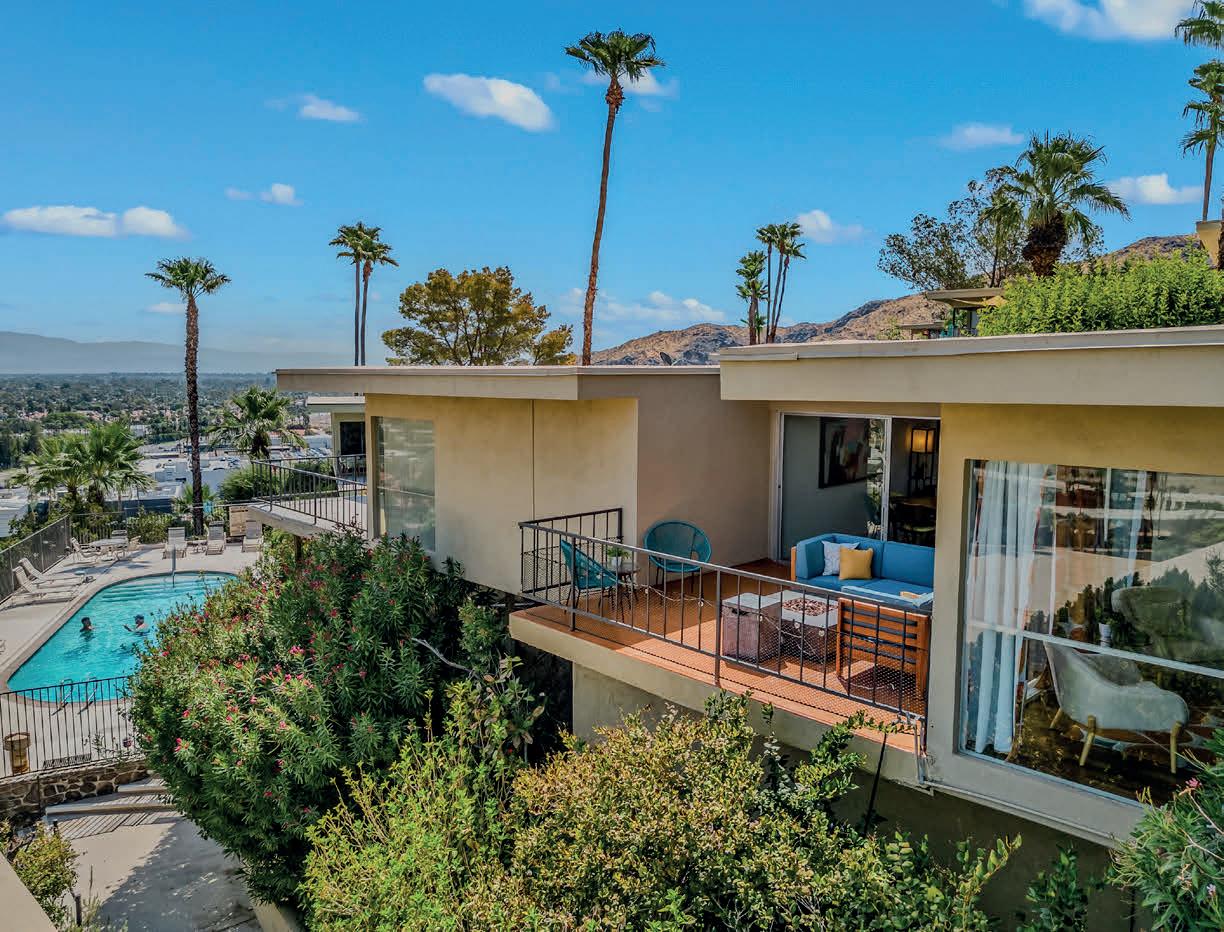
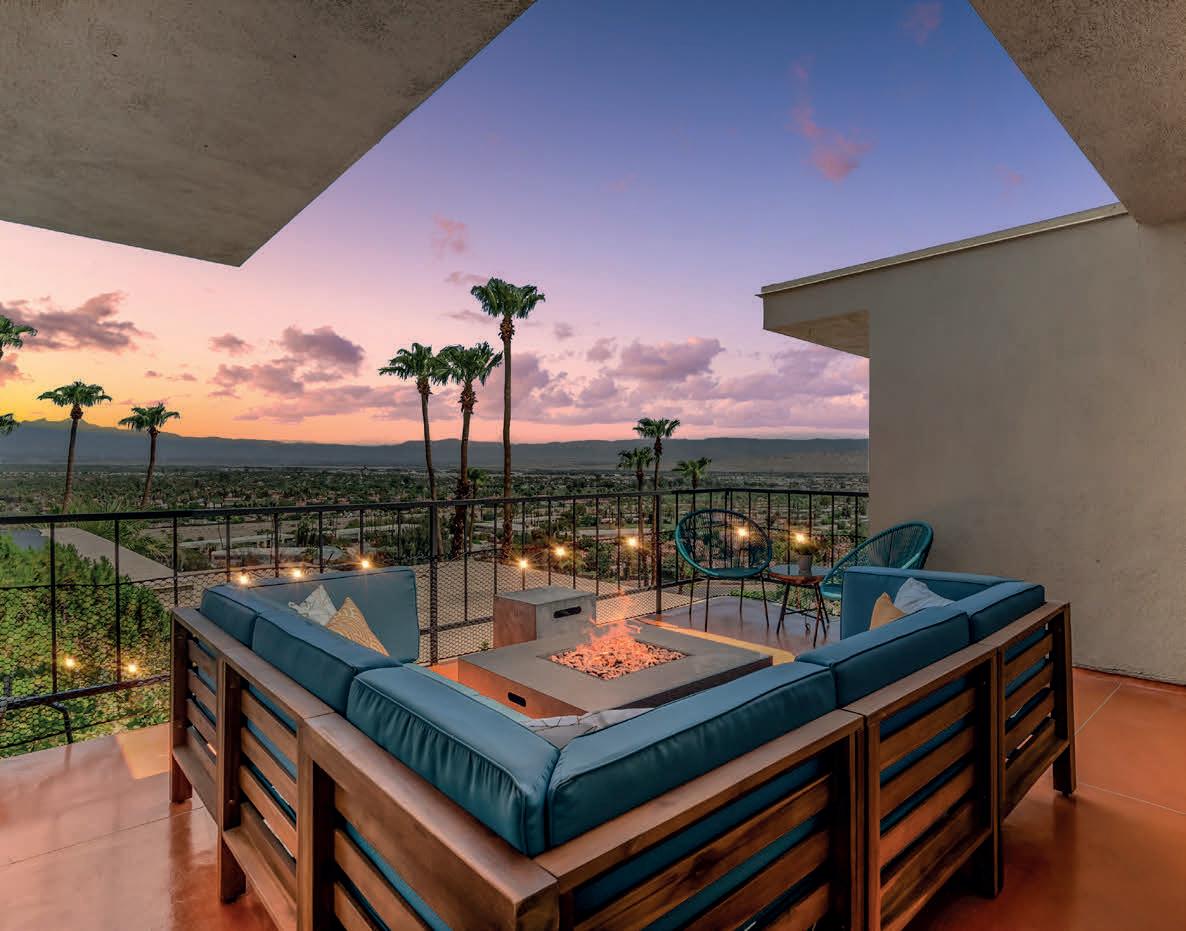
2140 SOUTHRIDGE DRIVE, PALM SPRINGS, CA 92264
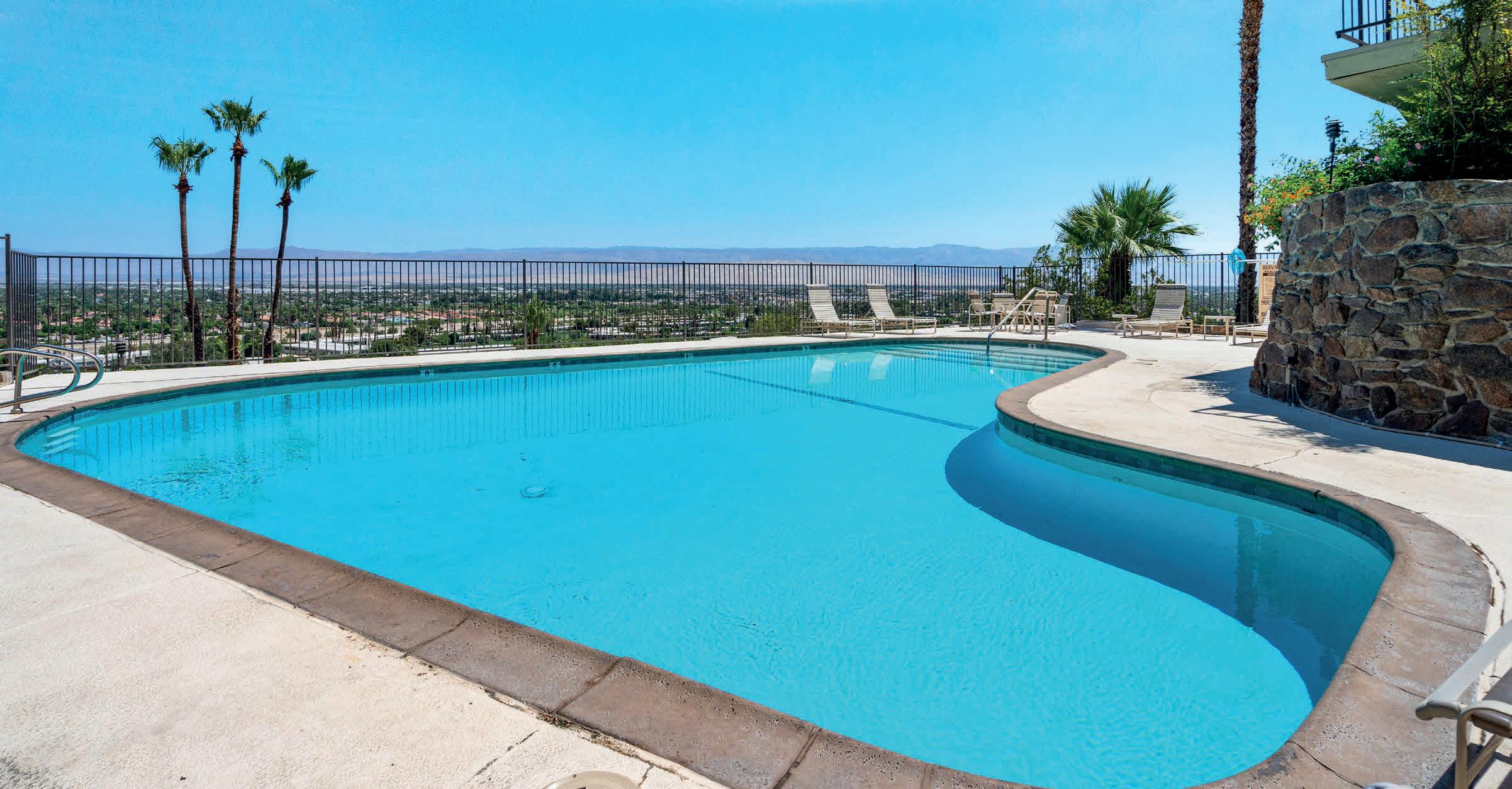
3 BEDS | 2 BATHS | 1,600 SQ FT | $839,000
Enjoy breathtaking 180-degree views of Palm Springs and the Coachella Valley from this meticulously remodeled mid-century modern home in Rimcrest, a boutique development of just 52 units. Nestled into the mountain, this home offers privacy and easy access to community amenities, including a pool. The home has been completely renovated with smooth plaster walls, Brazilian teak floors, recessed lighting, and designer tiles in the kitchen and bathrooms. Modern updates include walk-in showers, a chef’s kitchen with quartz countertops, a tankless water heater, and more. The rebuilt patio provides a perfect spot to enjoy city lights and mountain views. Located in South Palm Springs, close to shopping, dining, hiking, and golf.
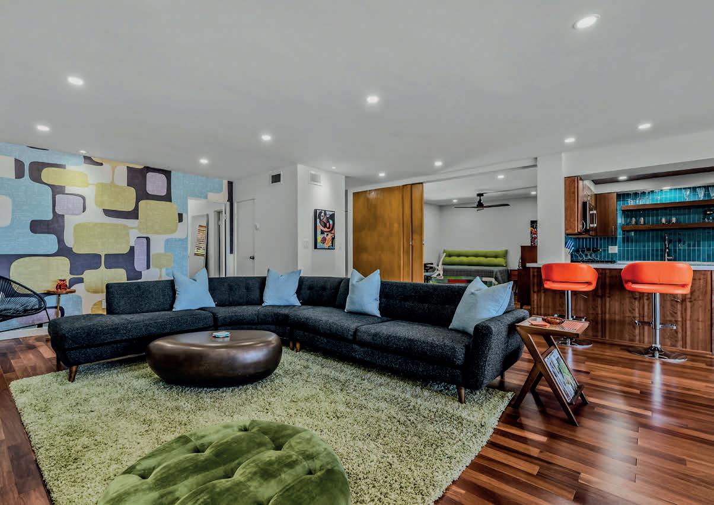
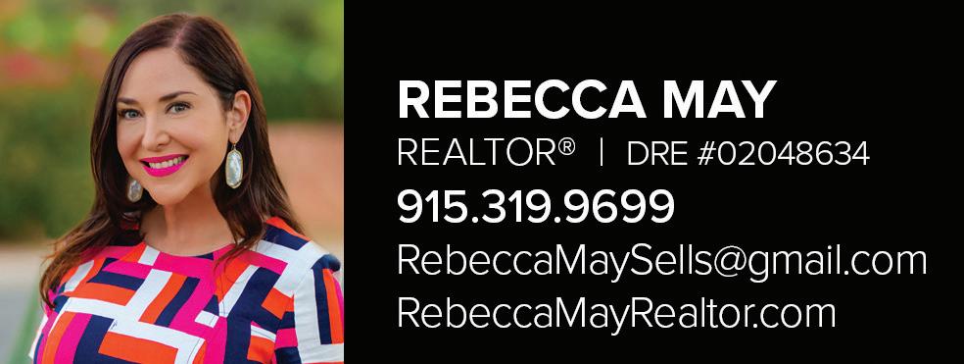

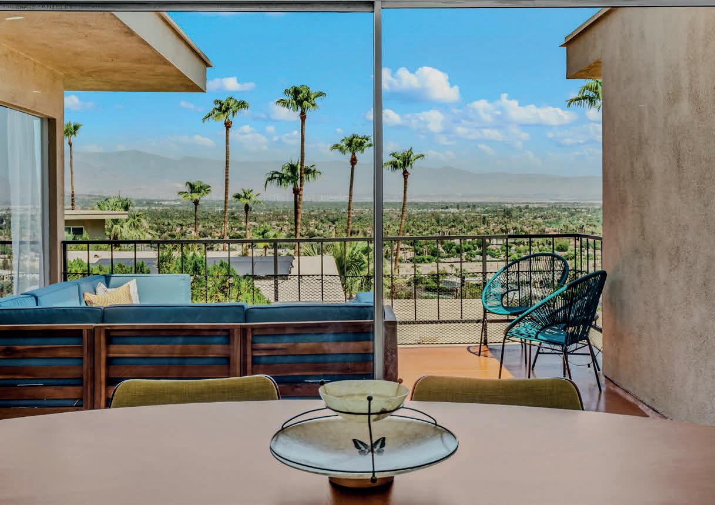


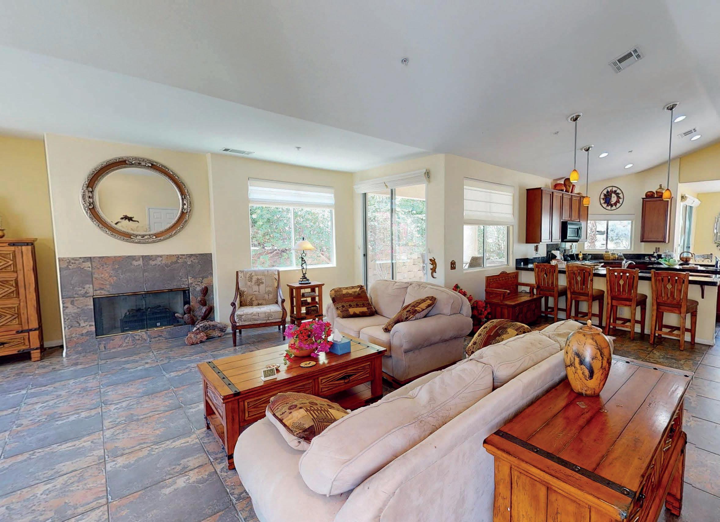
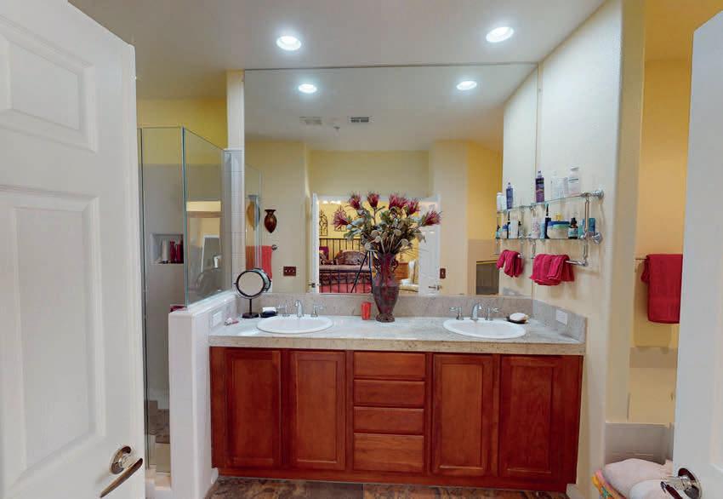
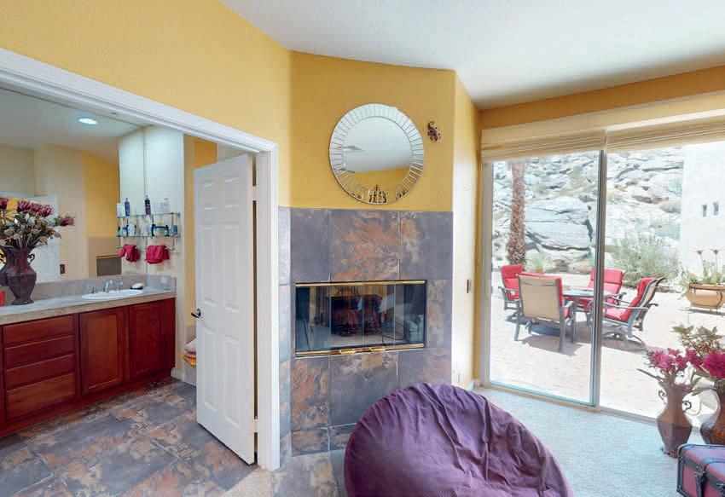
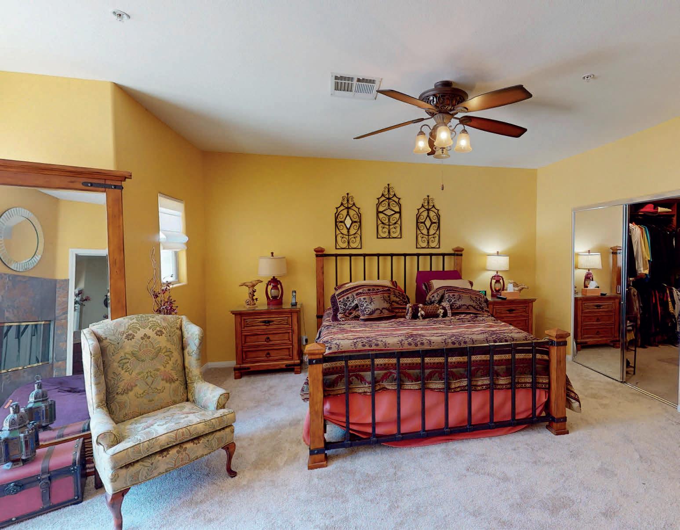

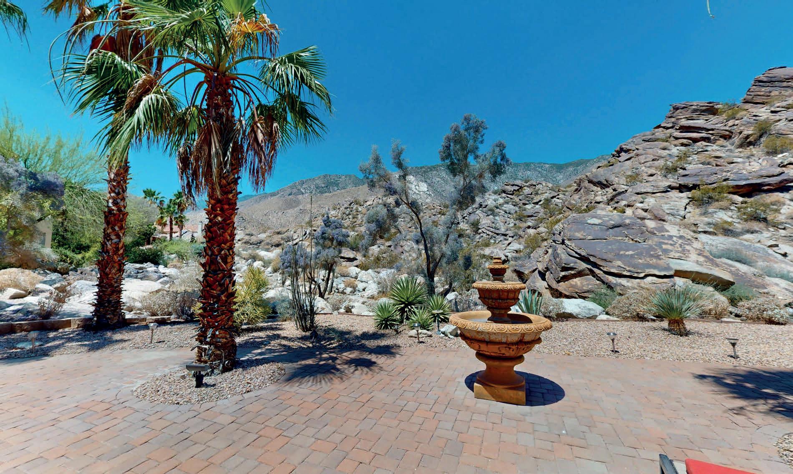
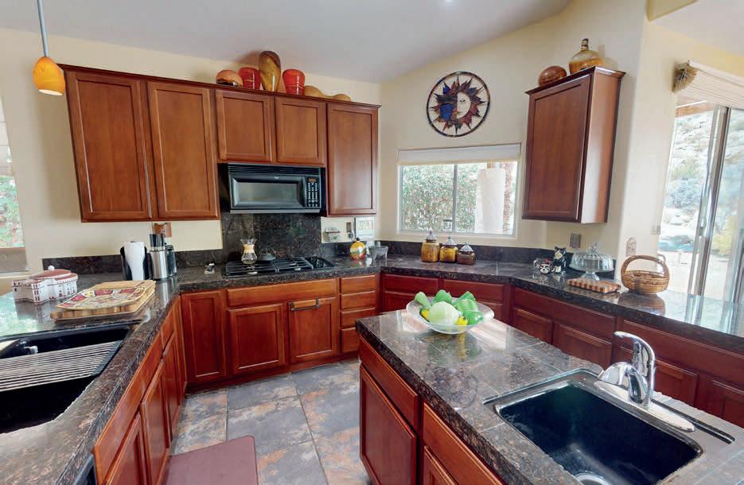
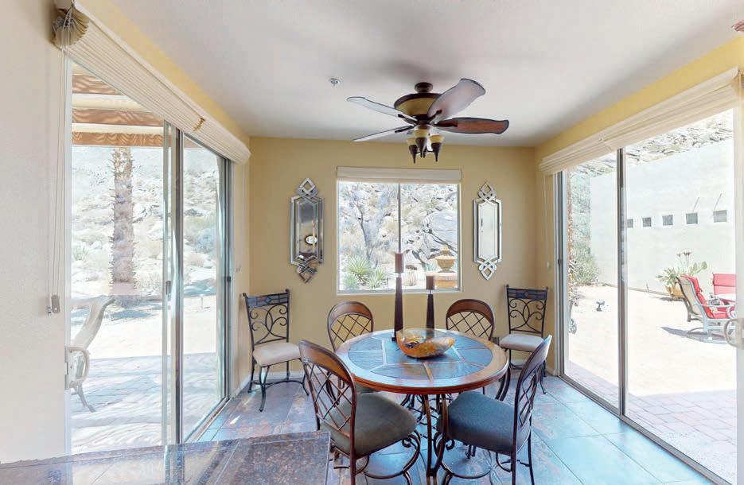
2869 LA CADENA COURT, PALM SPRINGS, CA 92264
WOW! Location, Location, Location! Stunning views of the mountains from the rear patio of this spacious 2 bedrooms, 2 baths condominium residence in the highly sought after Canyon Heights in South Palm Springs, on Fee Simple Land! The one-of-a-kind huge patio offers coveted views of the San Jacinto Mountain Top. NOTE: Preparations are being made to lighten up the kitchen with new counters, appliances and lightening up the cabinets. The home is being sold unfurnished! This home lives like a single family home with an enormous living room area with fireplace. Besides the stunning rear patio, the home also includes a covered outdoor grill area and offers outside dining. The primary kitchen is a Chef’s dream come true with plenty of counter area and 2 sinks for easy food preparation. The primary suite is large with a well designed walk-in closet and primary bathroom with the see through - double sided fireplace - between the bath and primary bed chamber, a dual vanity, separate stall shower and WC. The second bedroom shares the hall bath with its own private access. The home includes a large two car attached garage with guest parking available. Canyon Heights offers amenities that include the Clubhouse, Tennis/Pickleball, Pool and Spa. Although the home is in the process of being updated, it is still available for showings, with some notice. Welcome to your new home! Please visit http://www.2869LaCadenaCourt-3D.com.
2 BEDS | 2 BATHS | 2,102 SQFT | OFFERED AT $995,000



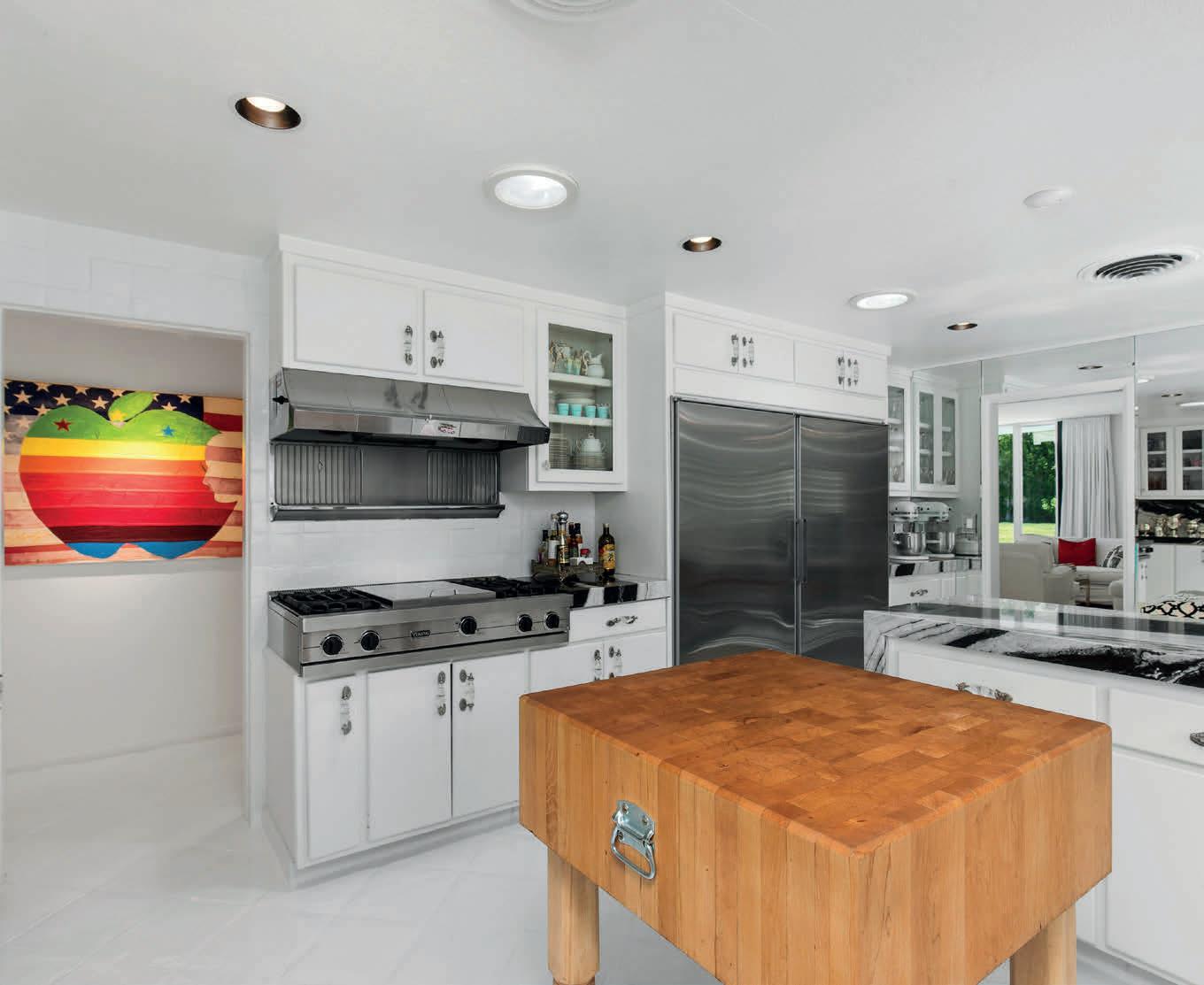
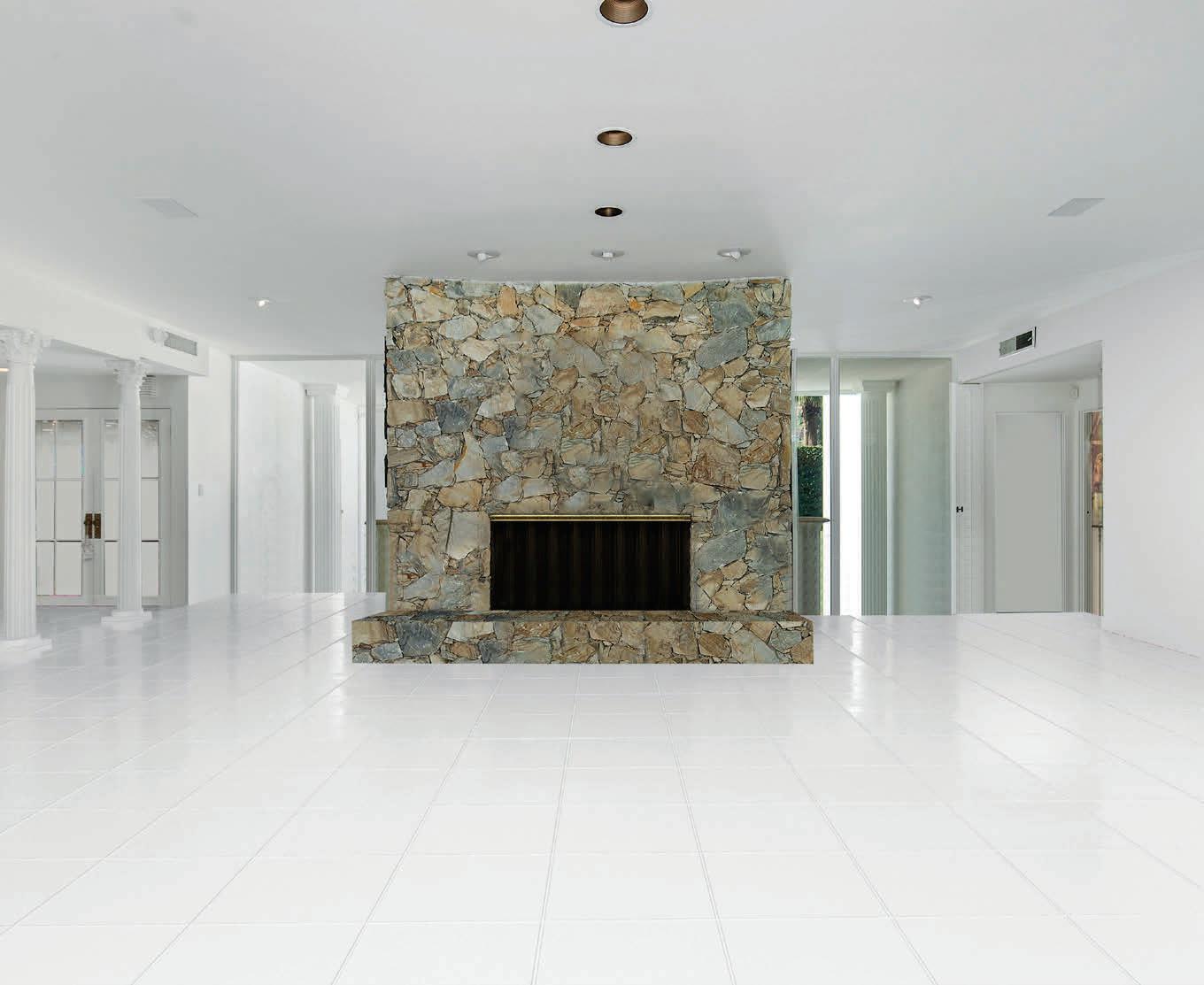



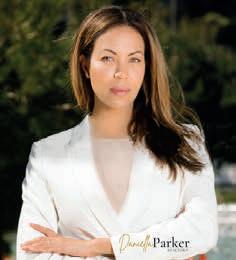

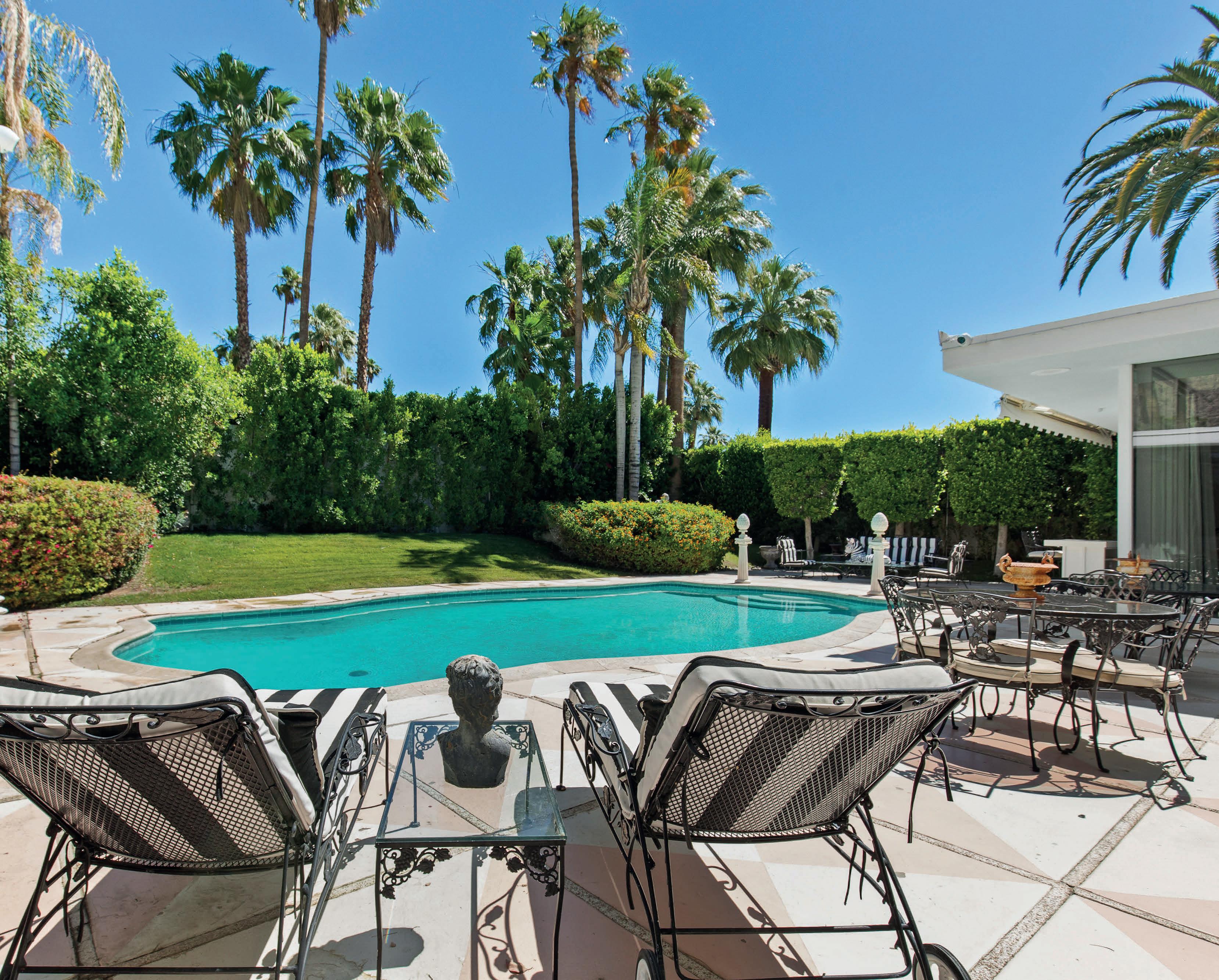
Step through the gates of Villa Del Leone and immerse yourself in the luxurious charm of Palm Springs’ iconic Hollywood Regency style. Built in 1962 by Robert Marx, son of a Marx Brother, this estate blends glamour, elegance, and timeless sophistication. Mature landscaping and panoramic mountain views greet you as you enter through hand-carved doors, leading to a majestic original marble fireplace that sets the tone for the space. The U-shaped design creates a serene oasis, with floor-to-ceiling glass doors seamlessly connecting indoor and outdoor spaces. High ceilings, chandeliers, and modern amenities ensure comfort and style, while the updated kitchen with Italian marble countertops and top-of-theline appliances inspires culinary creativity. The primary suite, with direct outdoor access, is a retreat of luxury, featuring spacious closets and a marble-clad ensuite. A unique sound room adds versatility for creative pursuits. Outside, enjoy breathtaking mountain views, lush landscaping, and a sparkling pool, all within the prestigious Old Las Palmas neighborhood, offering resort-style living near Palm Springs’ top attractions.

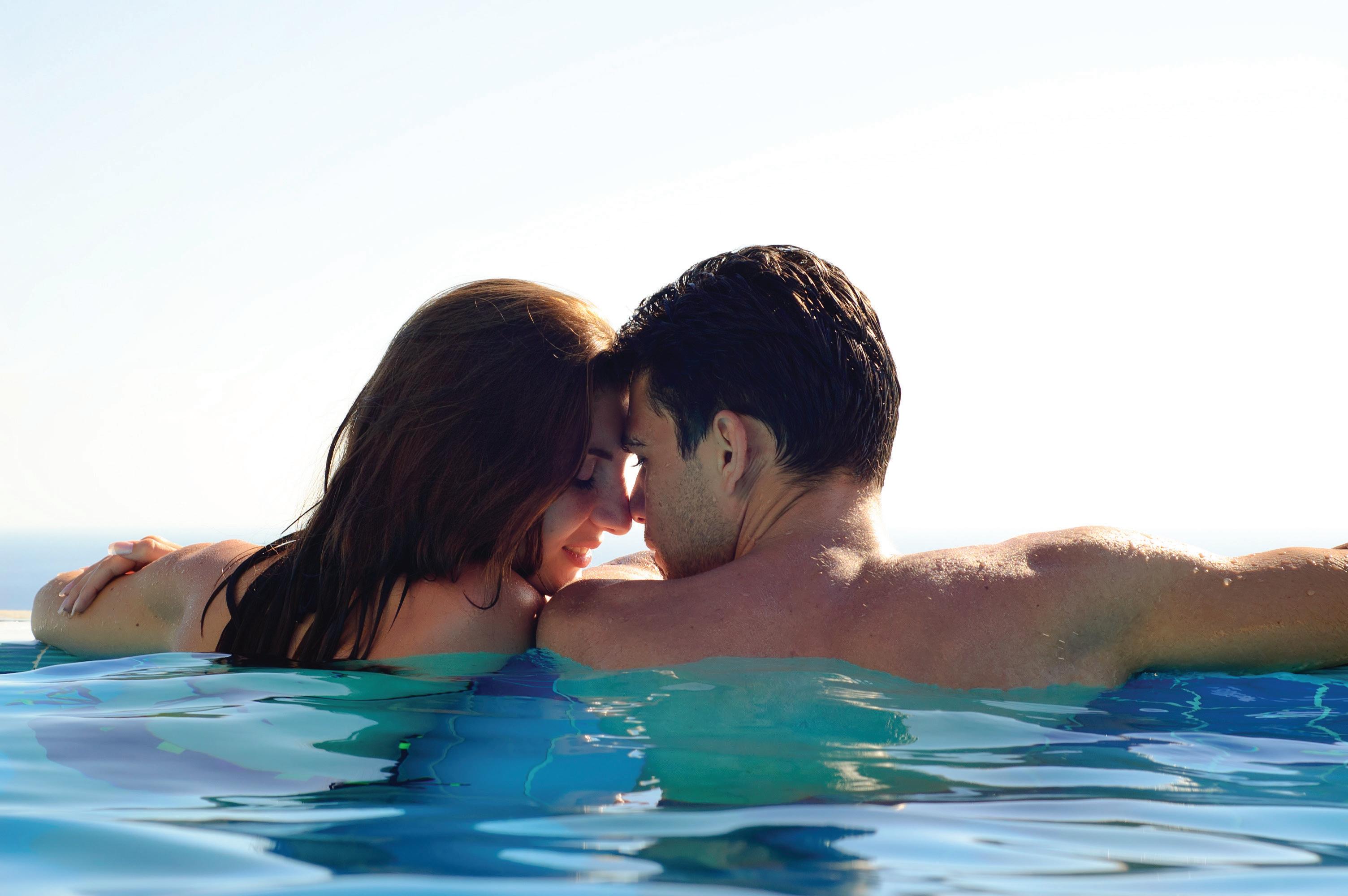




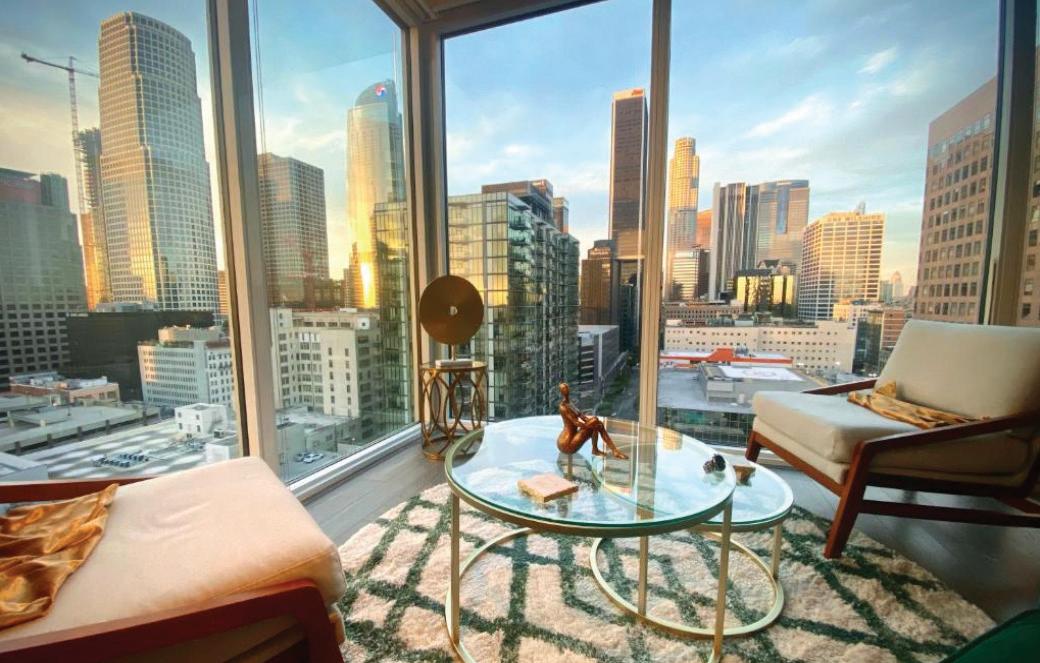

Welcome to the epitome of Palm Springs luxury living at 1100 Via Escuela. This stunning, privately owned home is nestled in the heart of the Vista Norte neighborhood, offering breathtaking mountain views without the obstruction of power lines. With its fully remodeled kitchen, featuring Quartz countertops and new appliances, this property exudes sophistication and style. The serene, private backyard is a tranquil oasis, perfect for relaxation and entertainment. Additional upgrades include uniform tile throughout the home, an oversized lot, and a screened-in porch. Stay cool and comfortable with the recently replaced AC/ HVAC system, and enjoy the perks of leased solar power and an owner-owned Tesla battery. Located just moments from the area’s best shopping, dining, and nightlife, including the Art District and the Tram, this extraordinary home is the ultimate retreat for those seeking the ultimate Palm Springs lifestyle.All information deemed reliable but not guaranteed. Buy(s) should verify.
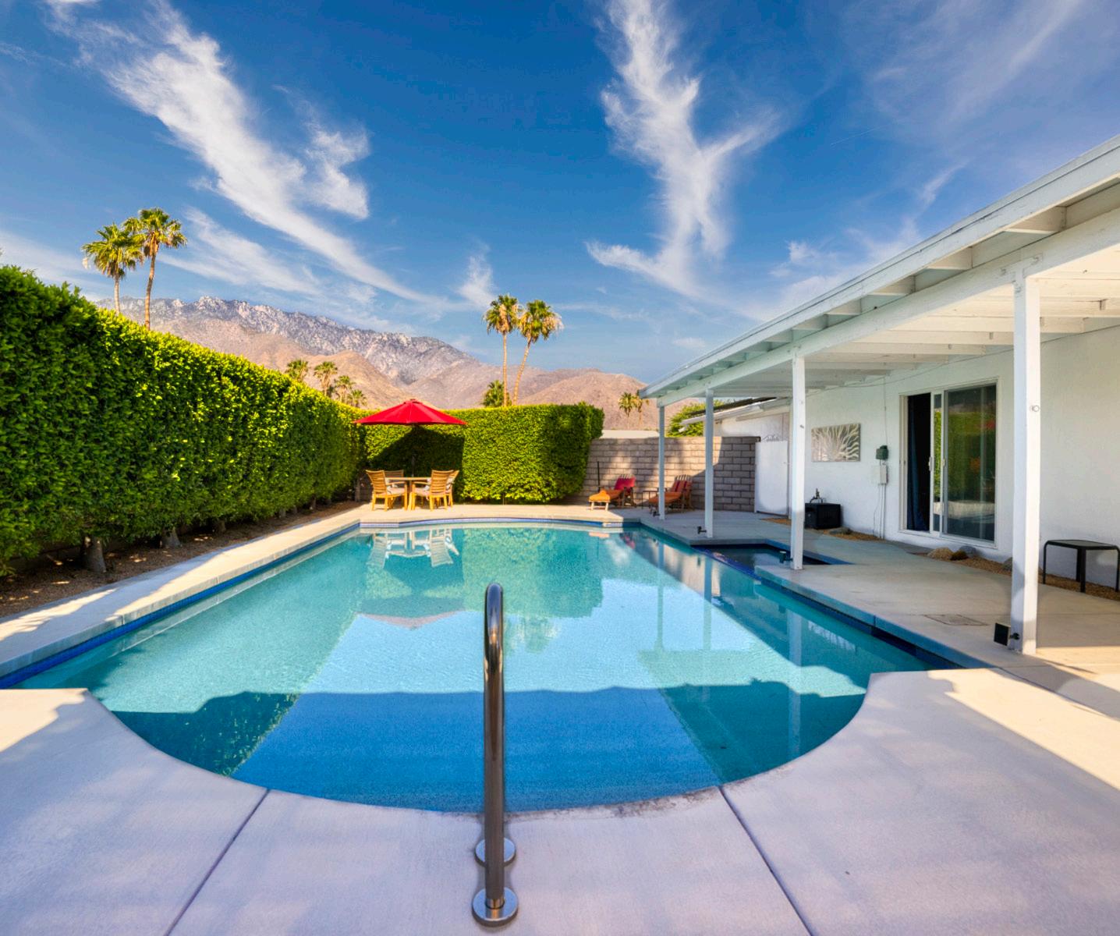
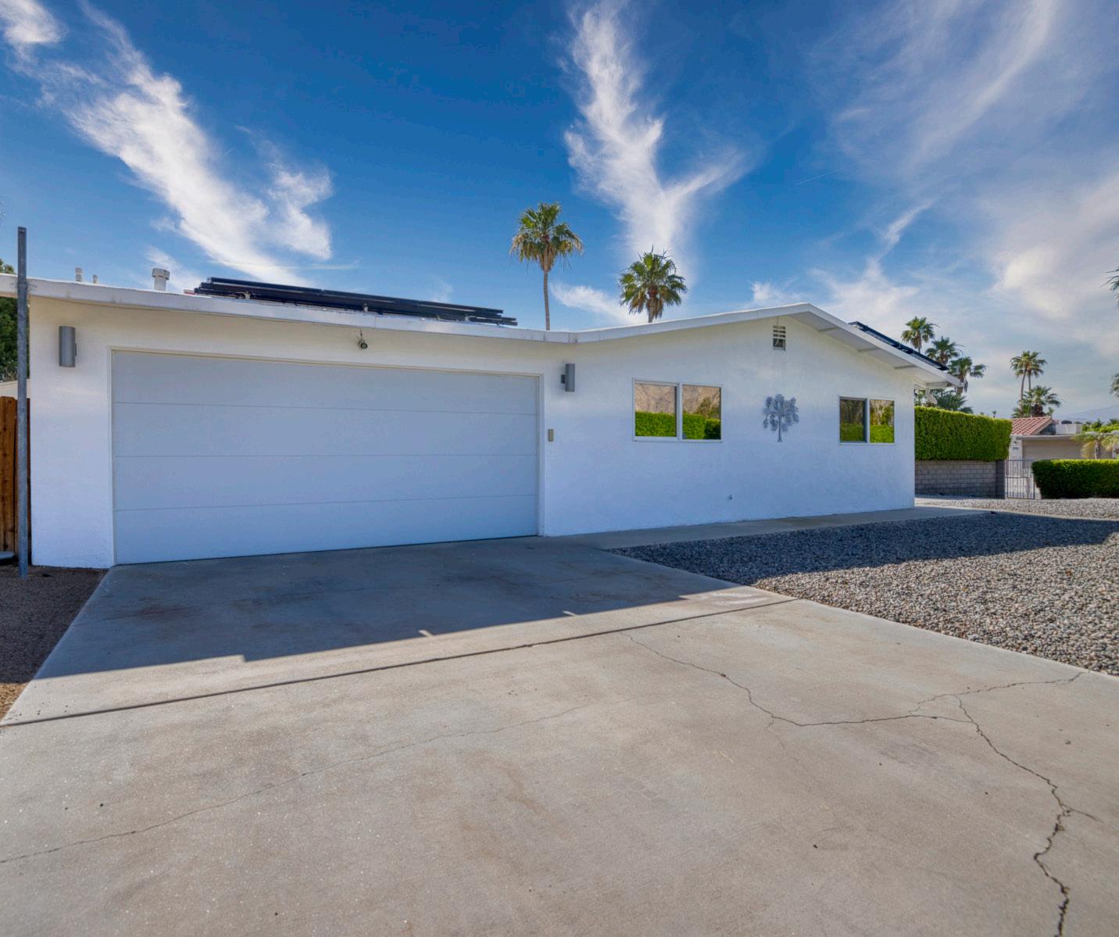



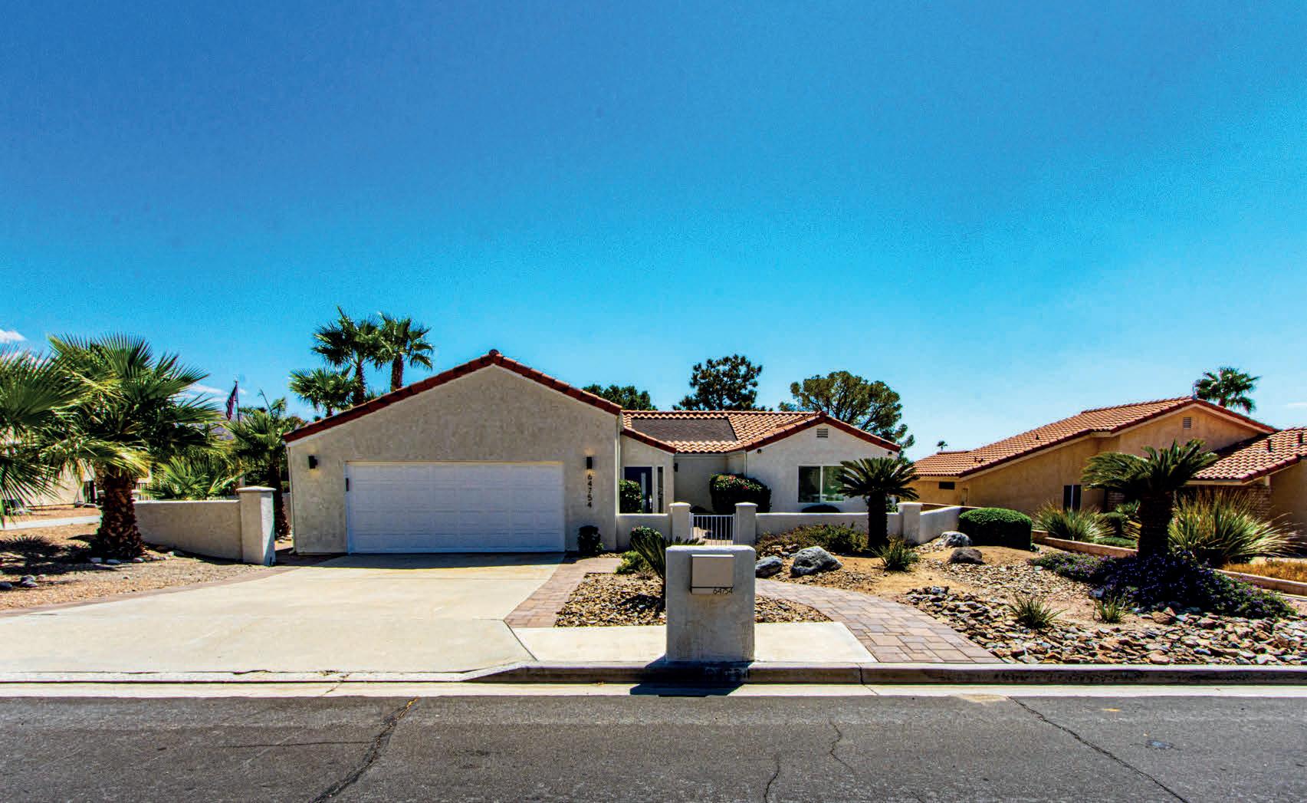
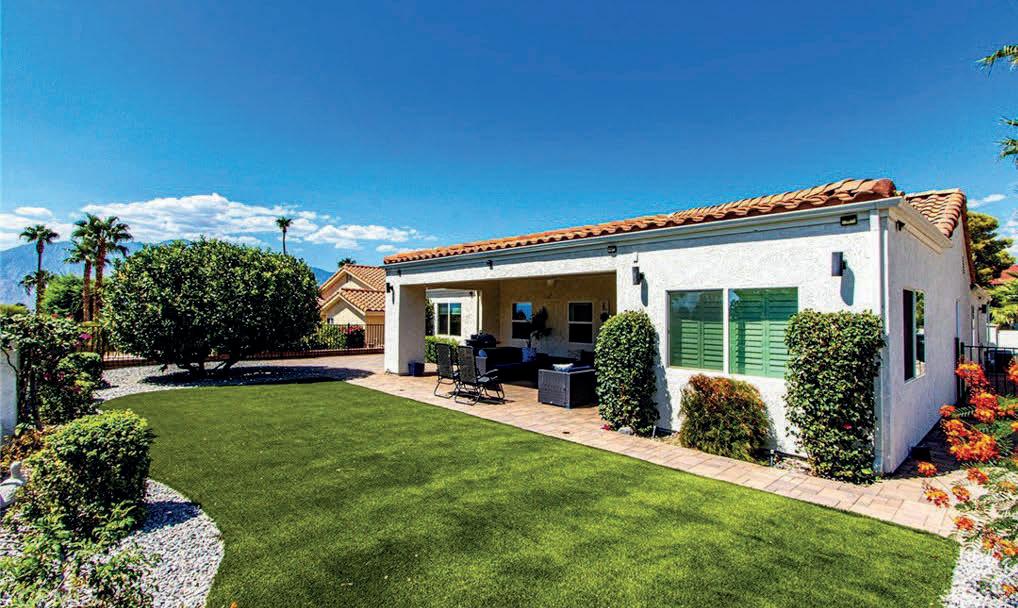

We are offering a fully remodeled, contemporary home in Mission Lakes Country Club. Check out their website for all the amazing community benefits you will enjoy as an owner. The courtyard features interlocking pavers with colorful plantings. As you pass through the front door, you walk through an entry into a spacious living room with a beautiful view and modern fireplace. To the left is a formal dining area which completes this large open area. The kitchen has tons of storage and all new appliances. The appliances feature a range with induction cook top, upgraded dishwasher, refrigerator/freezer, and micro/ range hood. High gloss white cabinets with black granite give the kitchen a modern but tailored look. The breakfast nook has windows all around which give you a feel of being outside without leaving the house. This house features a third bedroom which is huge. It can be used as a hobby or craft room and still offers room for a bed and furniture. The master suite is large and features a wall-to-wall closet. The bathroom has a large walk-in tile shower with a large bench seat. The roof underlayment has been replaced and provisions for solar panels have been prepared for the new owner. You will love the interlocking pavers which have been used around the entire home and patio. You will enjoy the covered rear patio as you enjoy your panoramic views.


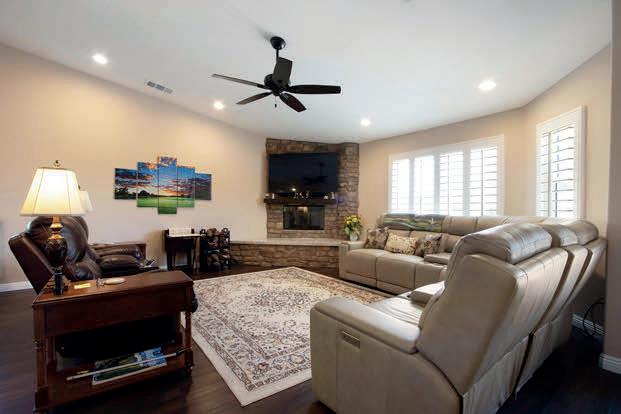

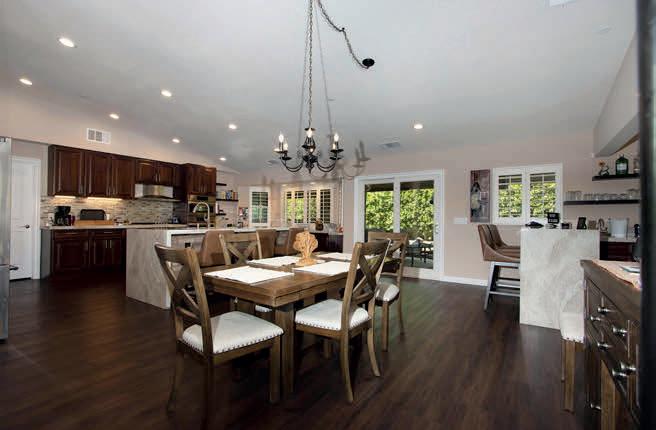
If there is one home you need to see in MLCC, this is the one! Viewing the home from the outside you notice the new garage doors and windows, also the beautiful stone and stucco finish. Next you will pass through the expansive courtyard to the upgraded front door. Upon entering the foyer, you will notice the stone fireplace and hearth in the great
and two closets, one is a walk-in. The master bathroom is also divided into two separate rooms, one with vanity and the other a large shower. Just off the master bedroom is a retreat with access to the covered patio. This
The
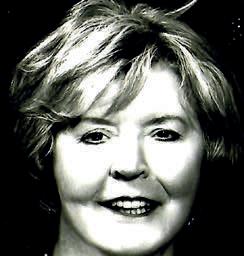
and
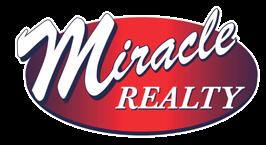
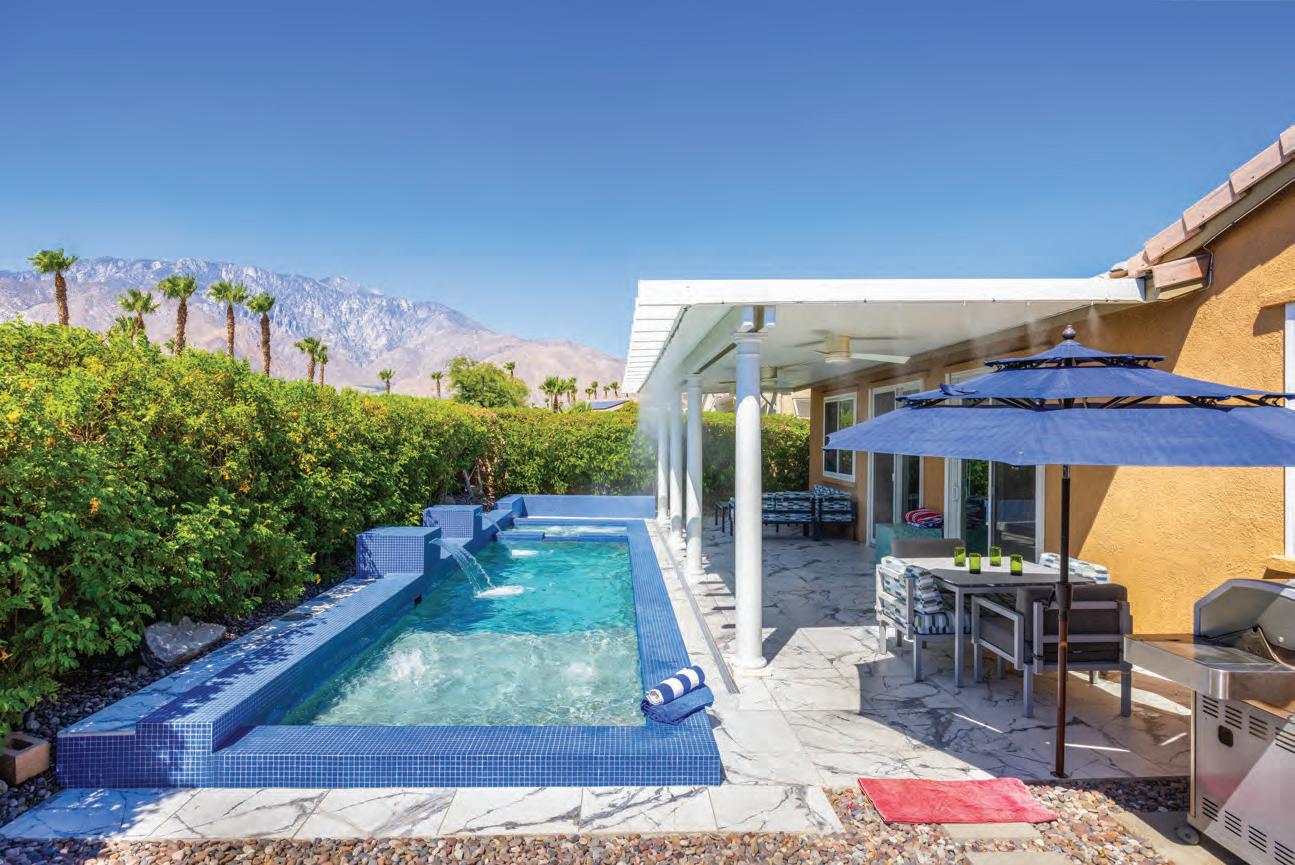

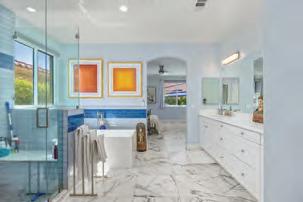

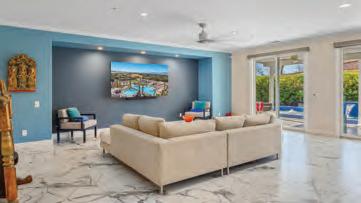
A ention discerning buyers! Don't miss this beautifully updated home in Four Seasons Palm Springs (a desirable 55+ community). Additions include a saltwater pool and spa, a powder room and a new closet in what is now a third bedroom. Upgrades include tile oors imported from Italy throughout, double-pane windows and Anderson sliding glass doors, a renovated kitchen and both en suite bathrooms. Newly painted interior and exterior, new skylights, HVAC, tankless water heater, water so ener, LED lighting, ceiling fans, plumbing, electric, and much more. Extreme quality throughout! Schedule your showing today.
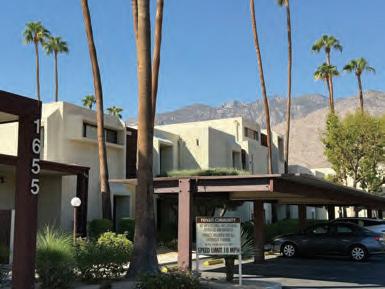
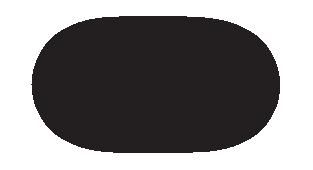
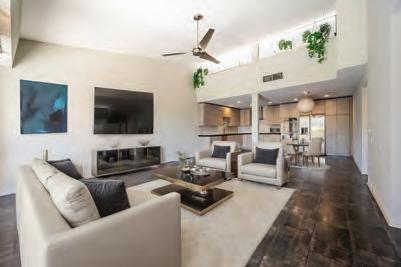
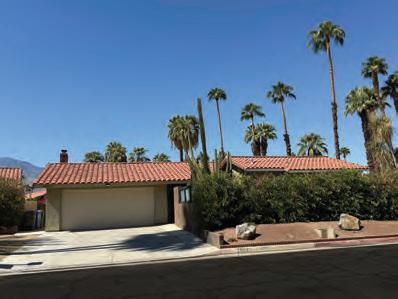


• Beautifully Re-imagined Mid-Century Gem
• Successful Rental History
• Turnkey Furnished
• 22 Solar Panels & EV Charger
• No HOA & Land You Own 1955BROADMOOR.COM
1955 S Broadmoor Drive, Palm Springs
3 BD | 2 BA | 1580 SF
Priced at $1,235,000
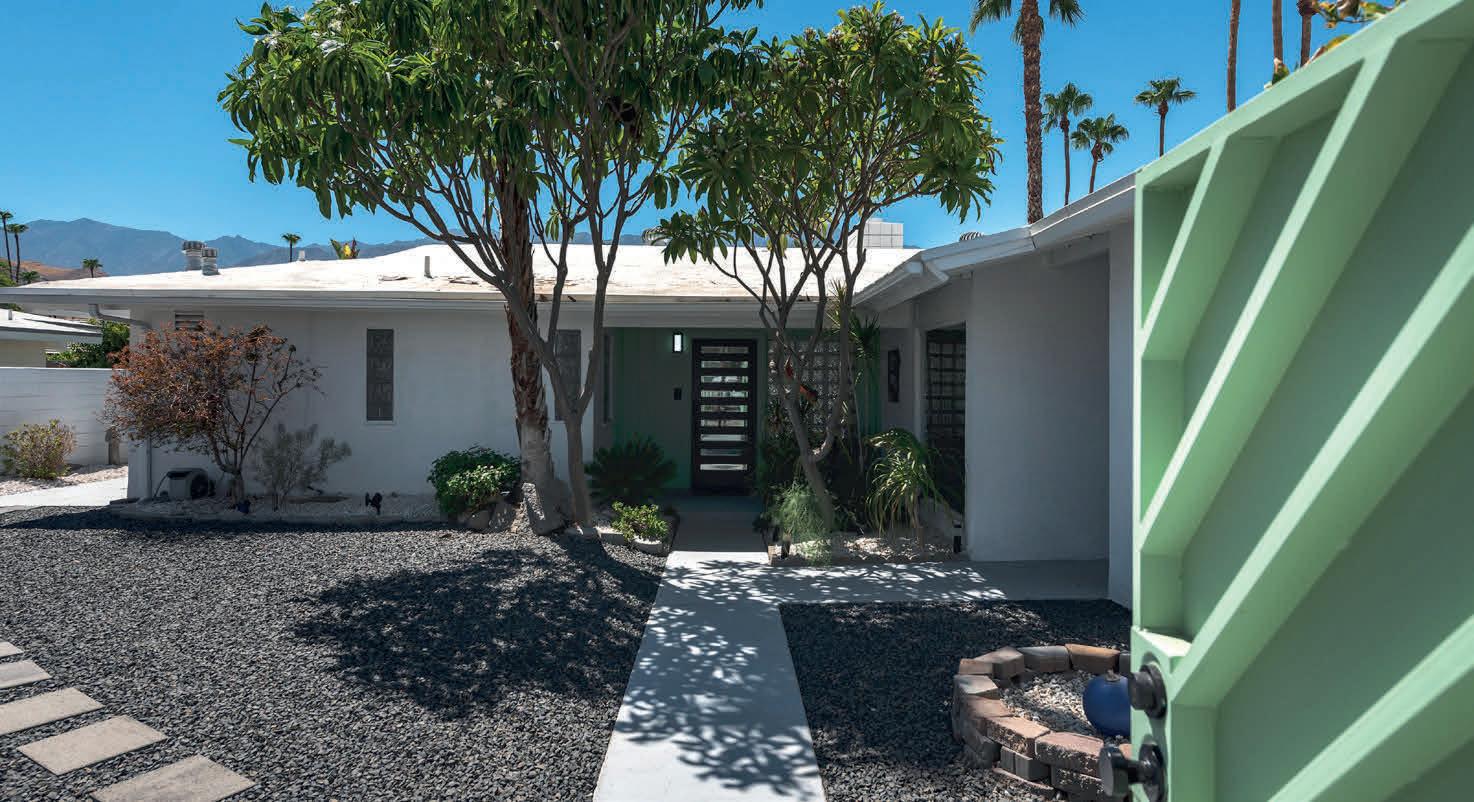

• 2022 Build, Mid-Century Inspired
• Master Plan Community w/Amazing Amenities
• Builder & Energy Efficiency Upgrades
• 16 Solar Panels & Tankless Water
• 3 Private Outdoor Entertaining Spaces
814NUGGET.COM

760.774.0477 krochlitz@bdhomes.com
814 Nugget Lane, Palm Springs 3 BD | 3.5 BA | 1894 SF Priced at $1,098,000
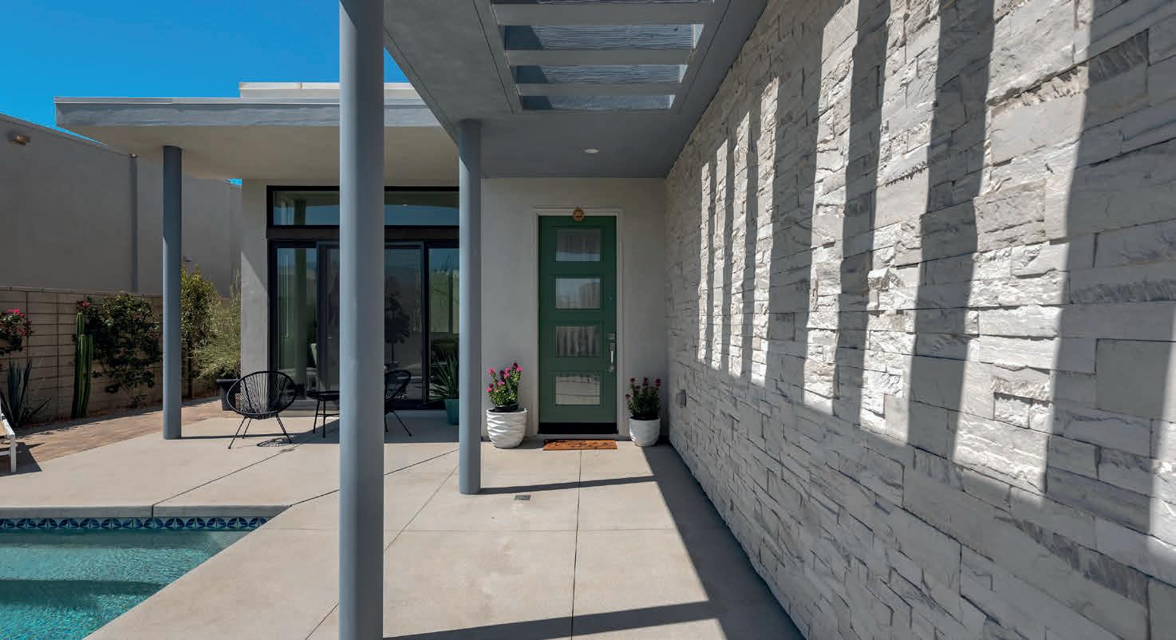
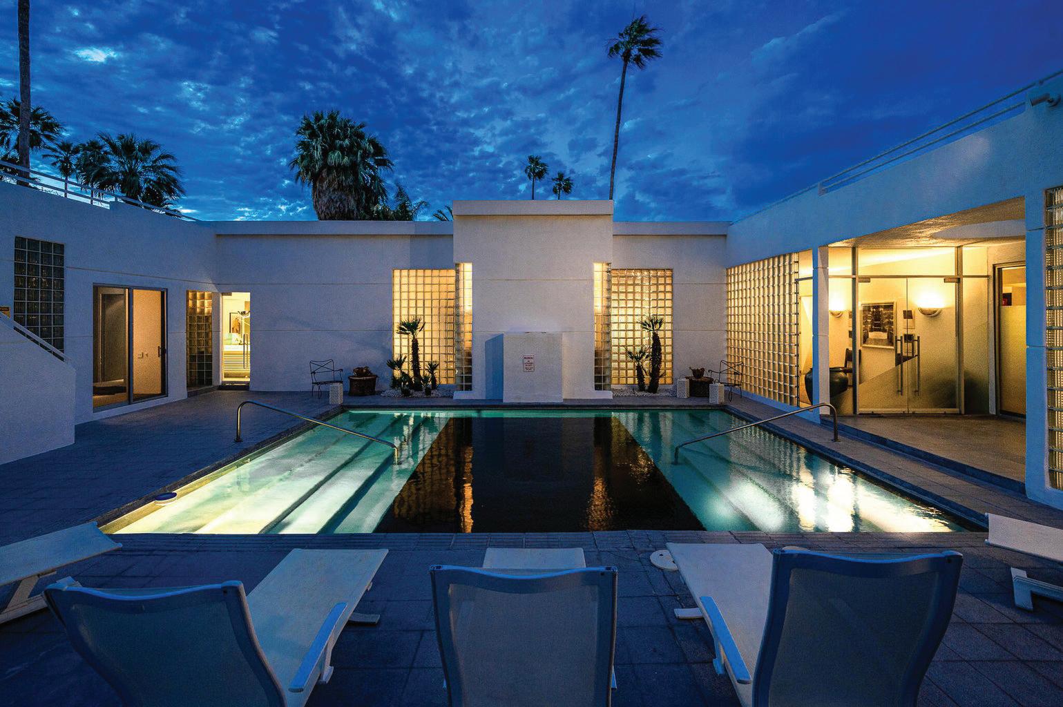
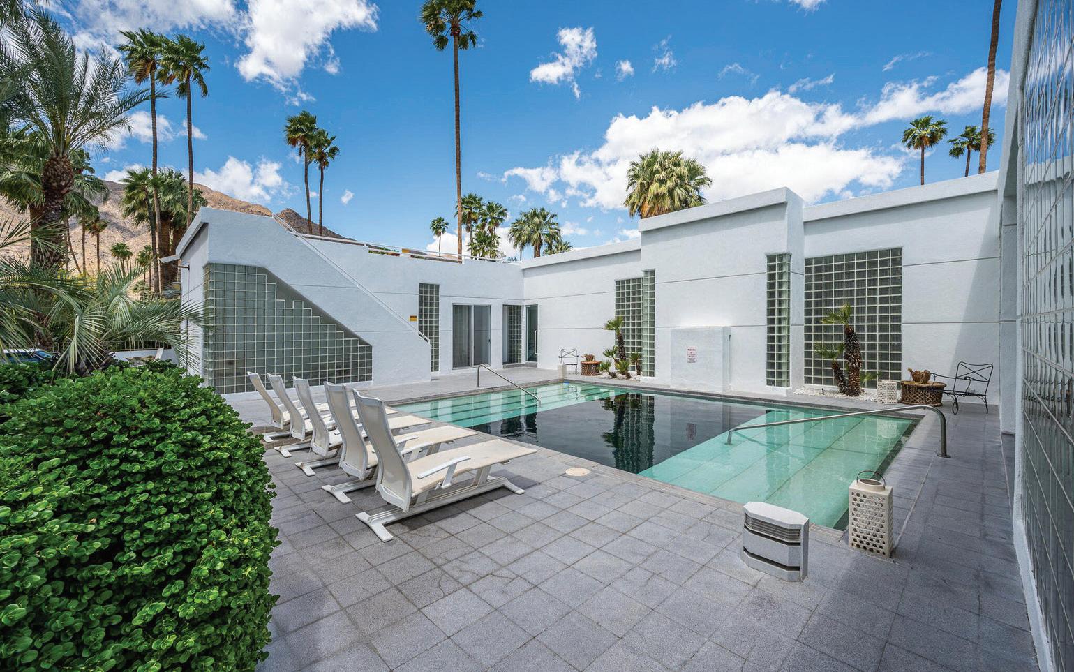
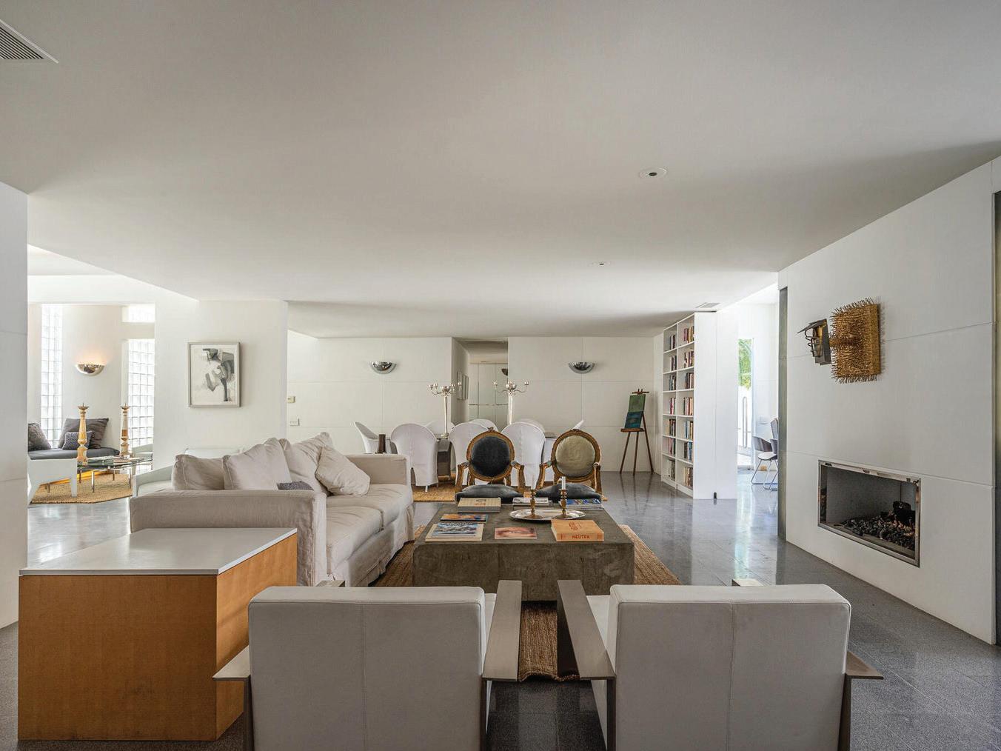
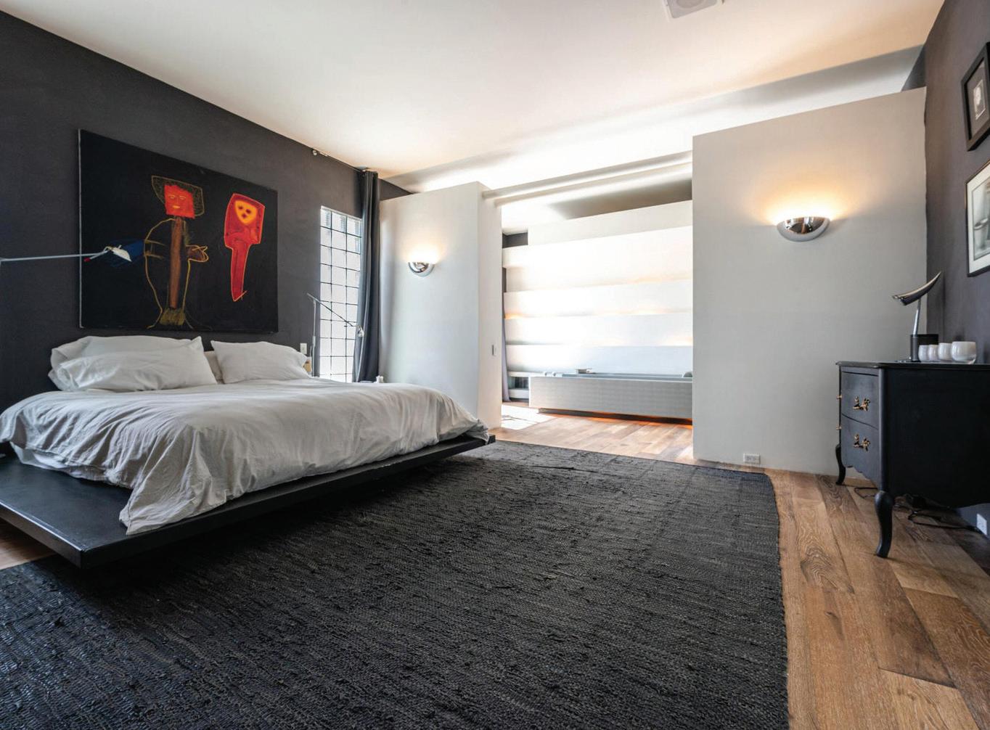

W Via Lola, Palm Springs, CA 92262
The James Callahan residence is legendary in Palm Springs. Originally built in 1954 in the luxury playground of Old Las Palmas, Callahan expanded the home in 1984, installing the best, latest and most interesting fixtures available! The was a showplace for Callahan’s design business and remains today as a testament to the best of 1980’s design. The home itself reflects the influence of Le Corbusier’s International style of modernist architecture. The layout lends itself to grand entertaining with its art gallery-like space, while retaining great privacy for owner and guests with each bedroom in a different corner of the home. There is no other home like this in Palm Springs. This fully walled and gated property is surrounded by the majesty of mountains, mature palm trees and beautiful nearby homes. Spacious living and dining areas are open to each other, offering versatility of use - from intimate gatherings to expansive parties. Display your art collection! All bedrooms are en-suite with custom architectural details and unique fixtures. Outdoor spaces are ideal for entertaining. The sparkling pool is a focal point with stellar mountain views. Two roof decks are among the home’s most unique and desirable features. The elevated patio surrounds you with mountains, starlight and lushly landscaped estates. Just moments from world-class dining and shopping. STR permits still available in this area with $$$ income potential! See it today


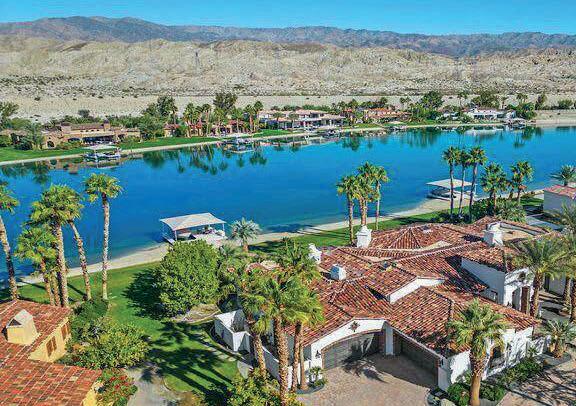
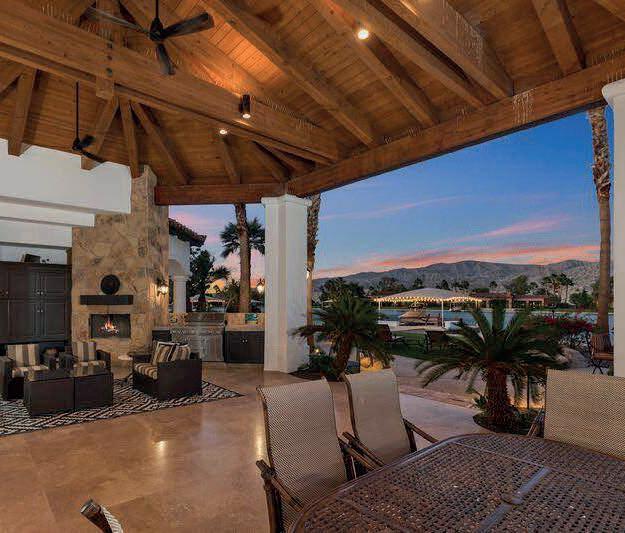
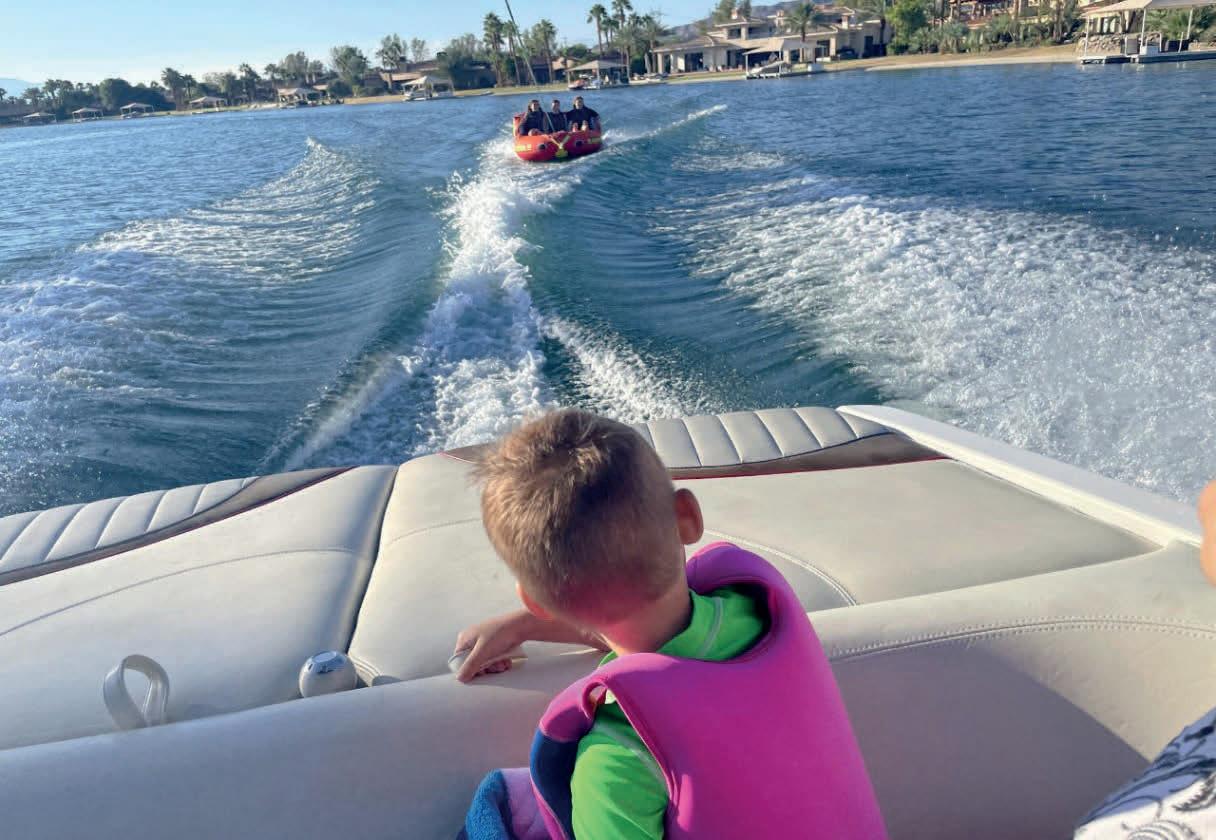

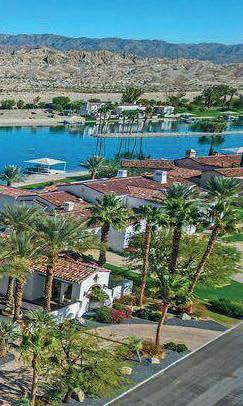

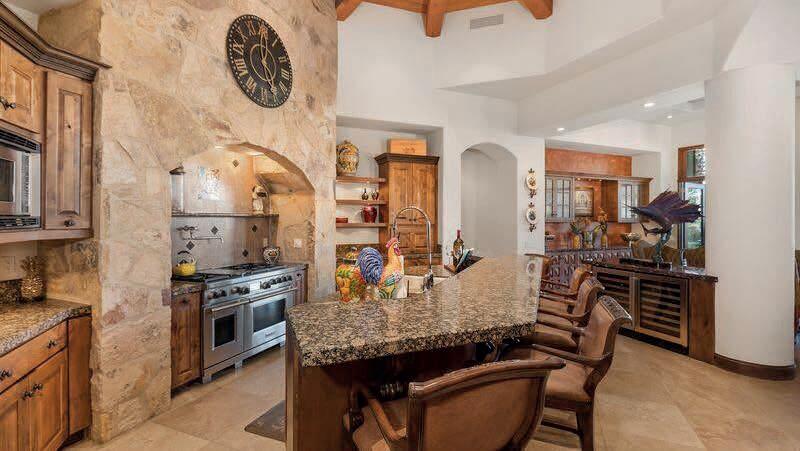
A water-ski and sport lake - 20 Min from Palm Springs! Shadow Lake Estates! A gated, Lux Comunity! Families gather, children swap screens for sandy shores, and cherished memories unfold against the backdrop of crystal-clear waters. With five bedrooms, including a luxury primary suite with fireplace and views; and an attached guest casita with private entrance, there’s ample space for everyone to find solace and rejuvenate. Additionally, a transformed private gym ensures you can maintain an active lifestyle without ever leaving the comfort of home. Outdoors, the entertainment possibilities are endless. A covered patio area invites you to unwind in the private spa, gather around the inviting fireplace, sizzle up delicacies on the built-in barbecue, or catch up on your favorite shows on the outdoor TV—all while reveling in the serene southern panorama of the freshwater lake. And don’t miss the newly enhanced landscaping, which further elevates the ambiance of this desert oasis to new heights. Beyond the confines of this exceptional home, Shadow Lake offers a range of water sports activities, including slalom water ski runs, E-Foil, duffy boating, paddle boarding, kayaking, and fishing. Set against the backdrop of majestic mountains, these outdoor adventures promise unforgettable moments and breathtaking views. Contact me to schedule a private virtual tour at (760) 831-4126 or j@jenellv.com!

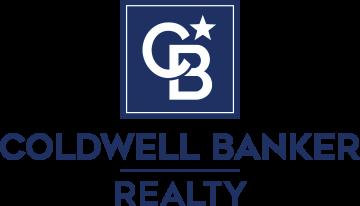
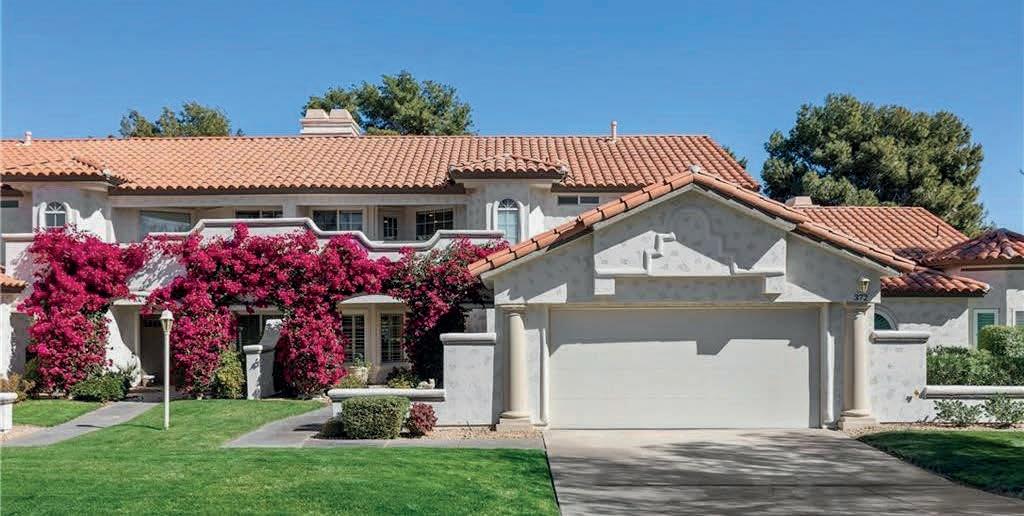



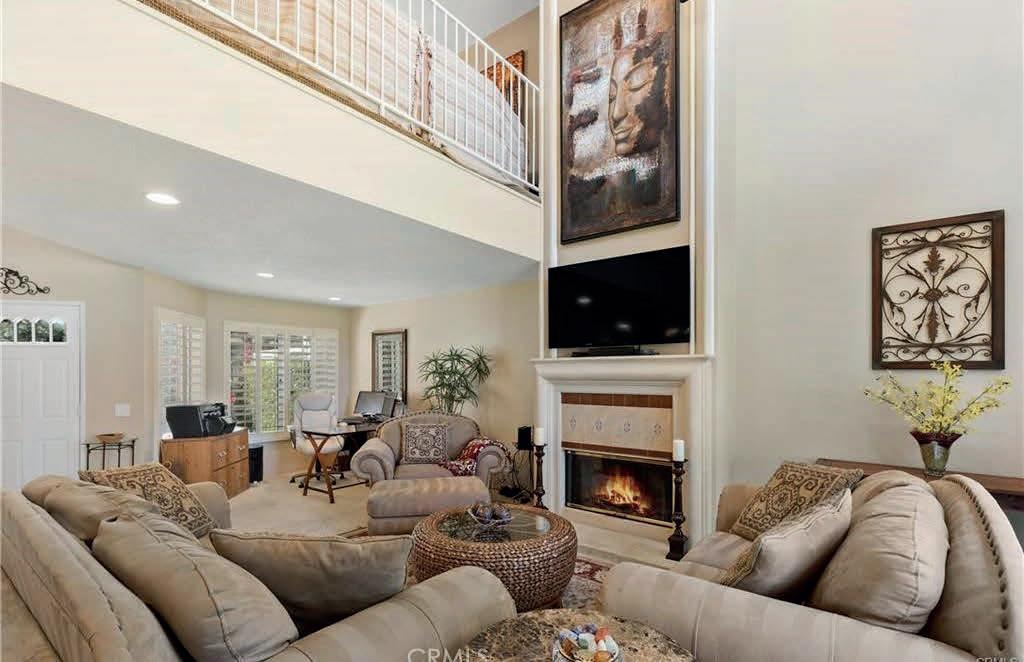
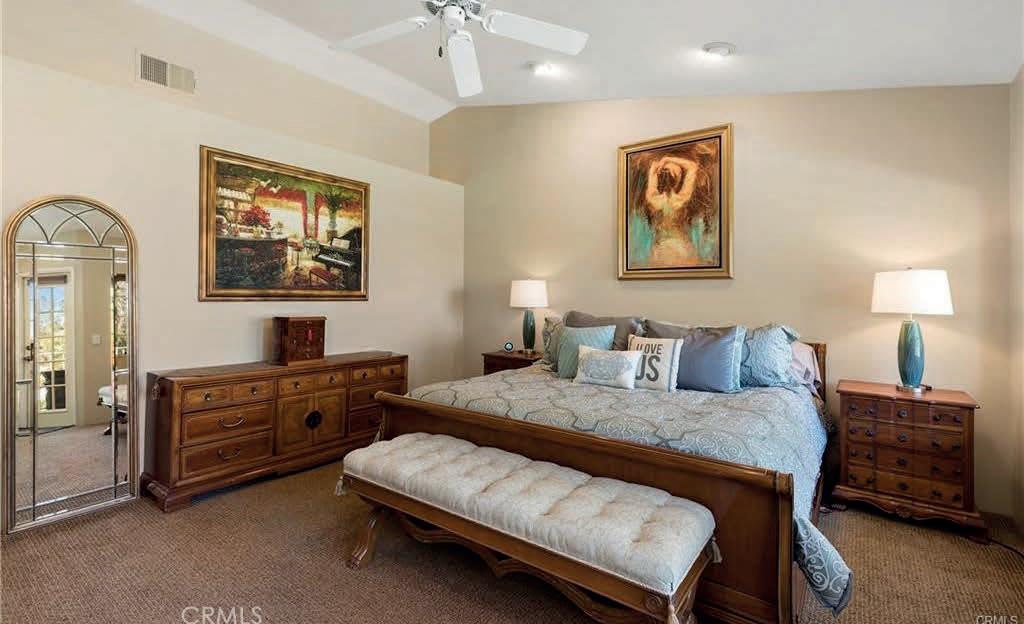
3 BEDS | 3 BATHS | 2,236 SQ FT | $675,000
Short Term Rental allowed! This Desert Falls magnificent Condo has it all! 2-Story Cathedral ceilings with large windows to the Golf Course with bright natural lights. This unit comes completely furnished! 1 bedroom and 1 full bathroom downstairs, 2 bedrooms and 2 full bathrooms upstairs with a loft/bonus area perfect for a home office or den. Covered patio offers grandiose views of the golf course with breathtaking views of the mountain range in the background. Kitchen and bathrooms have been remodeled and everything is ready for the next owner to enjoy. Community pool is a few feet away, HOA fee covers access to a World Class Health and Fitness Center including Tennis, Pickleball, 30+ pools and Spas, Basic Cable, Internet, 24 Hr Security, Ground Maintenance, Exterior of Buildings. Located near the new ACRISURE ARENA, and just minutes drive from World Class Dining and Shopping at El Paseo, and within proximity to Casinos and Coachella Music Festivals.
REALTOR®
562.569.4474
pascaltngre@gmail.com
Lic. No. 01265798

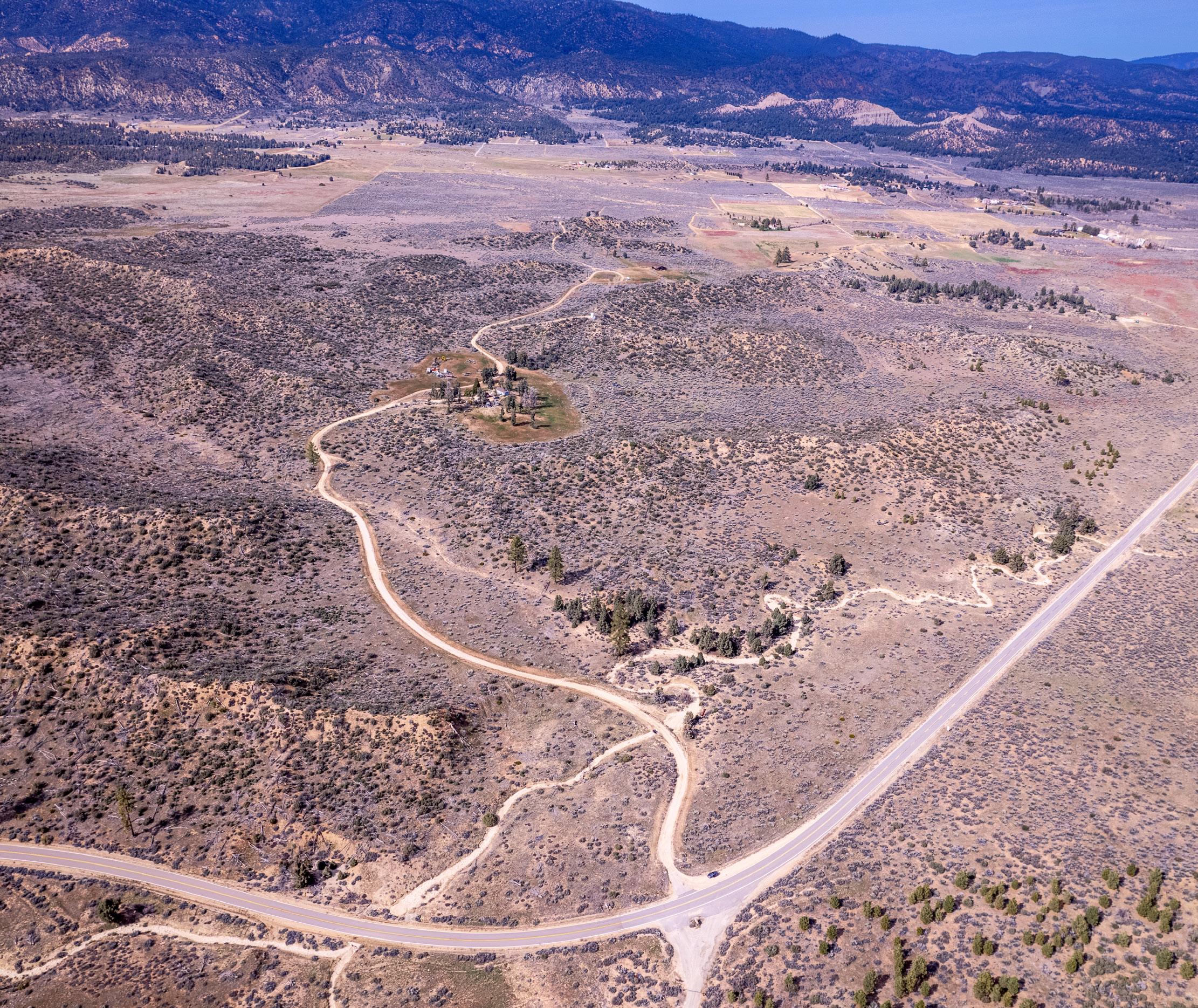



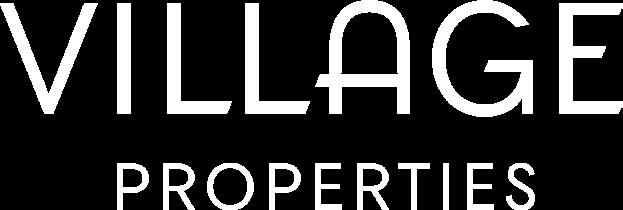

Located close to the charming town of Frasier Park in the Los Padres National Forest. Great opportunity to own a secluded getaway in beautiful Lockwood Valley, only 45 minutes from Valencia and 20 minutes from Pyramid Lake. Parcels are primarily undeveloped but there is one single family (3/1) home and a barn with two apartments that need restoration. Three wells, septic and electricity on the property. Buyers to perform all property inspections including but not limited to well volume, subdivision of parcels, and any others desired.
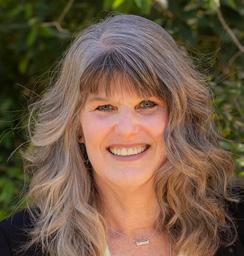
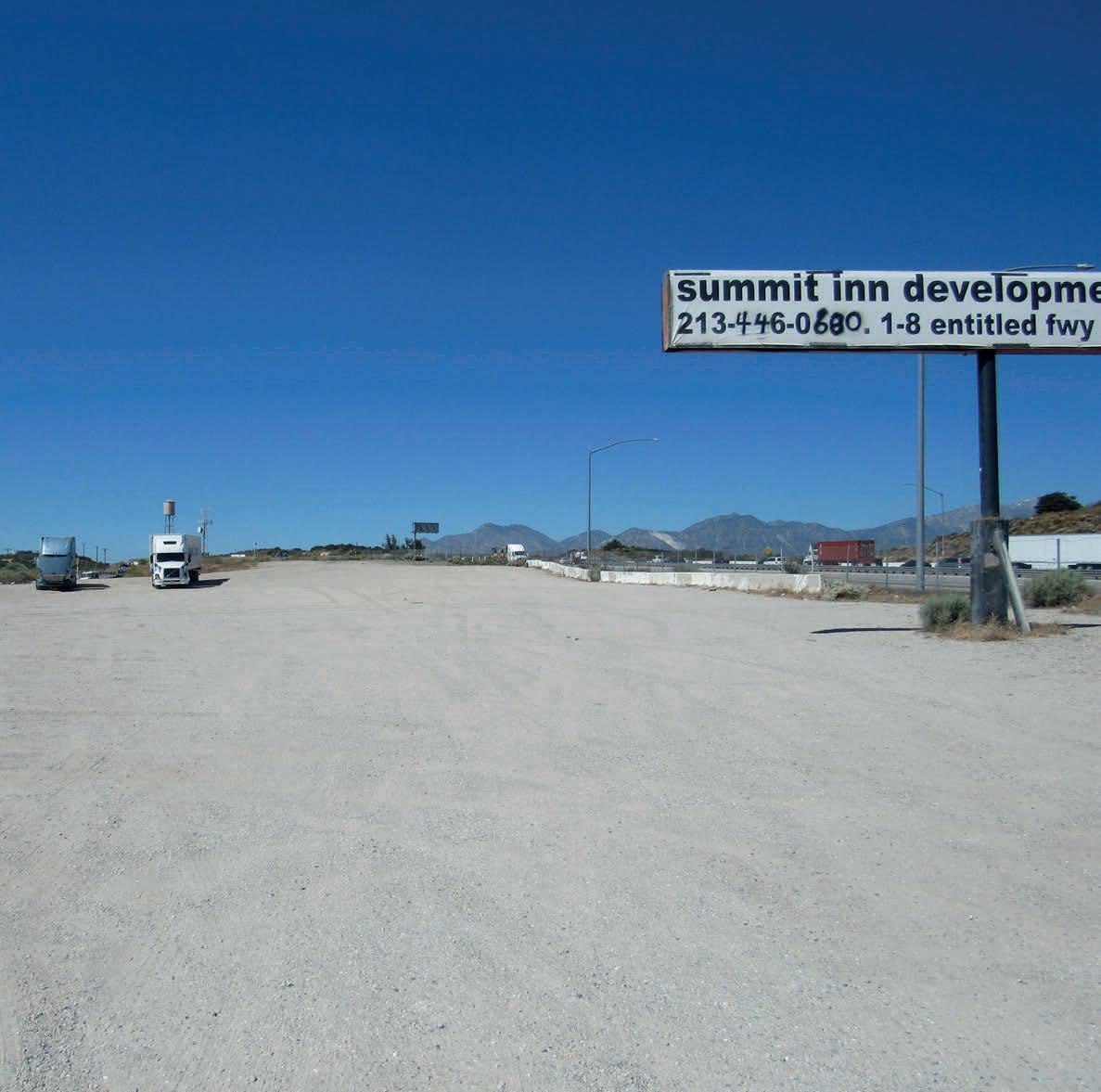


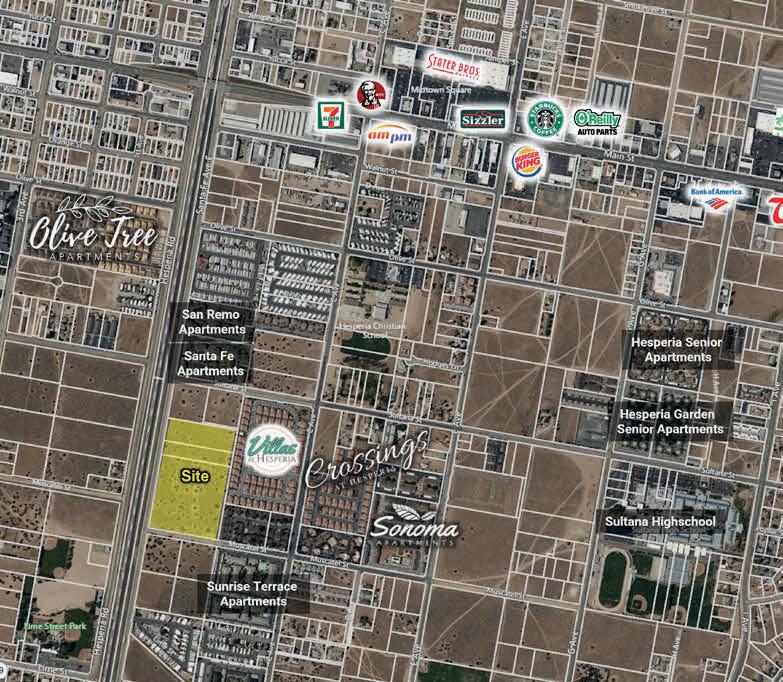


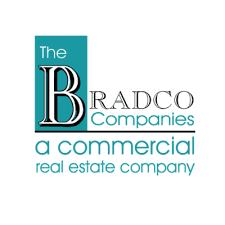
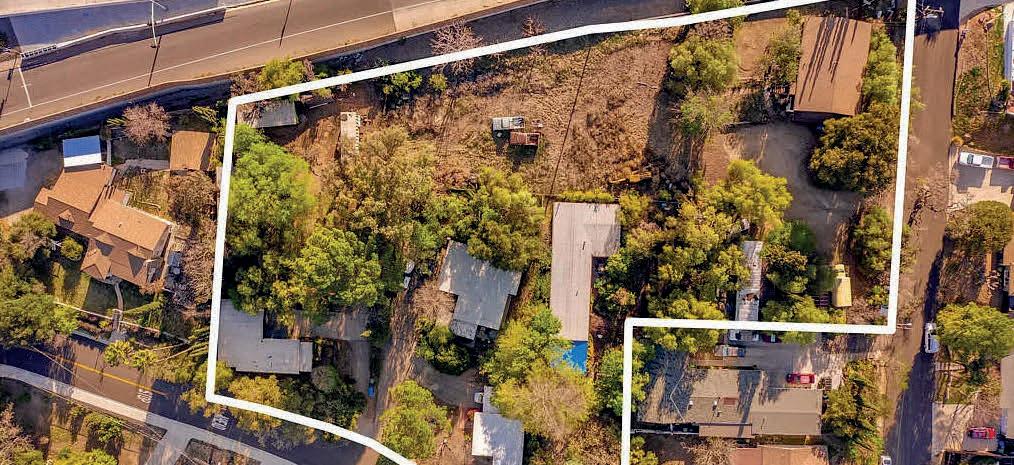
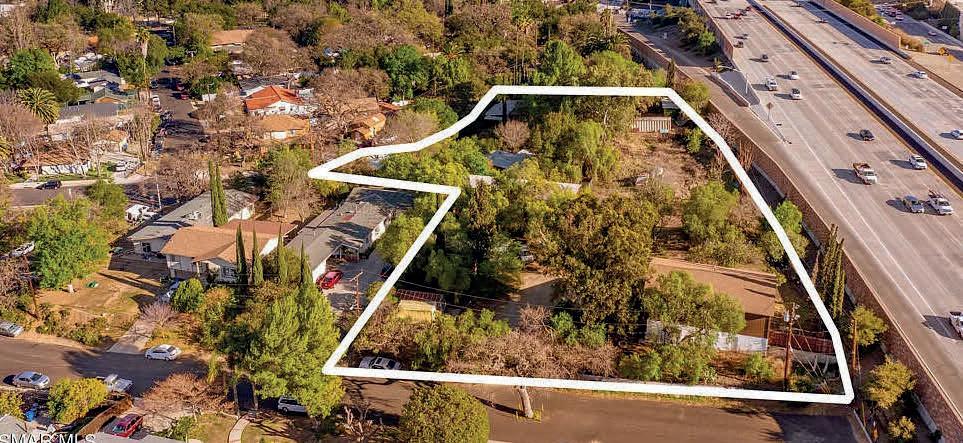
Great opportunity for the right buyer to secure a large parcel with six rentals while getting plans approved for development or improve/ expand the existing homes. Prime development opportunity, Five contiguous parcels running from Fairview to Yucca Street, see plat map. Presently there are six income producing units. City of Thousand Oaks has expressed interest in seeing the parcels developed. Seller may consider terms.



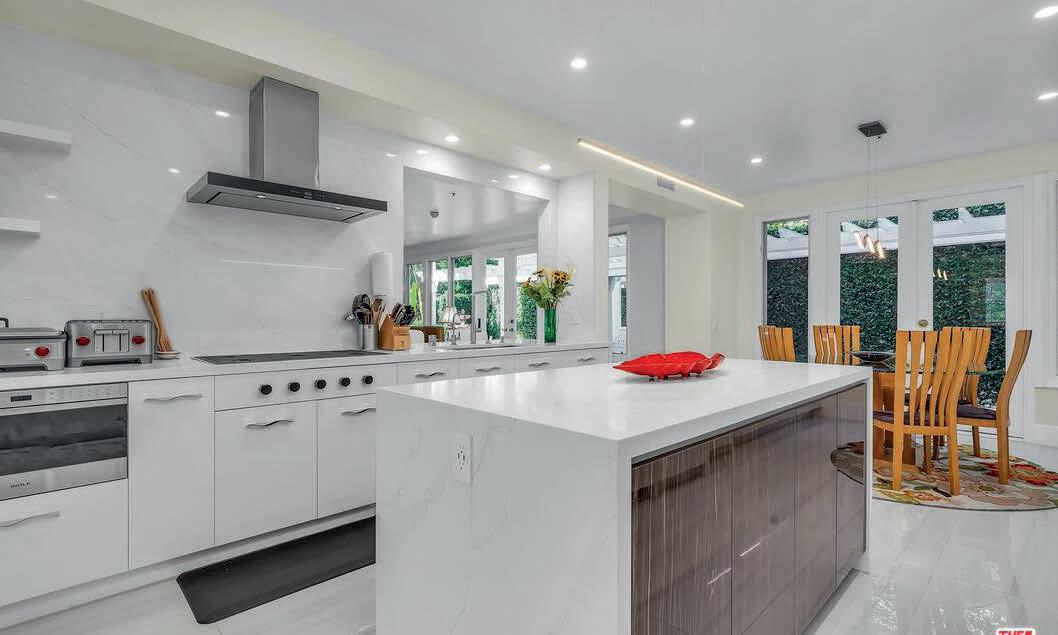
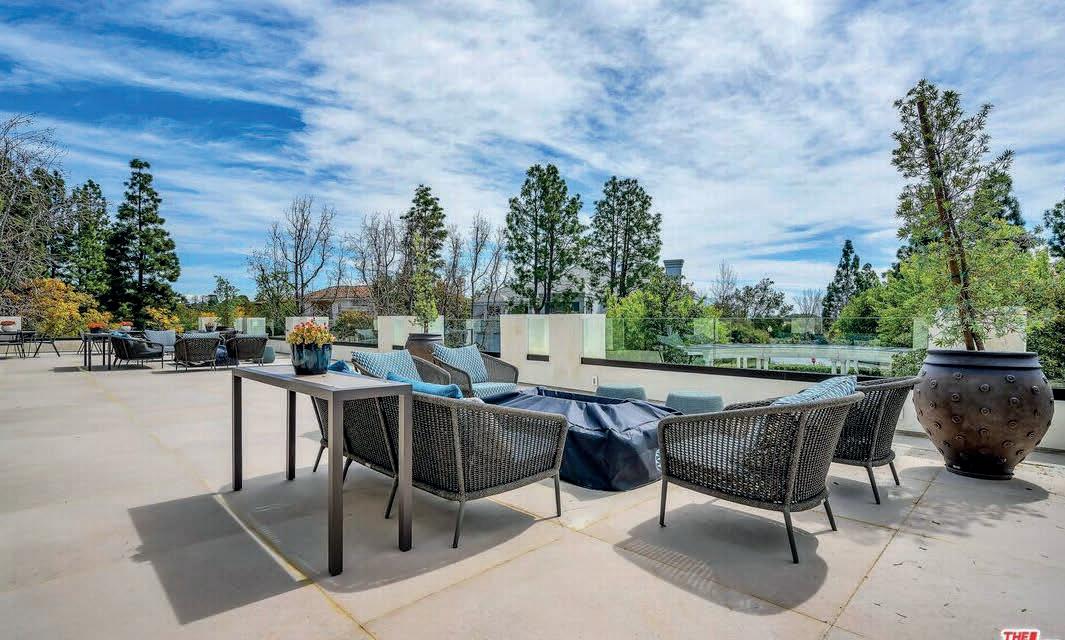

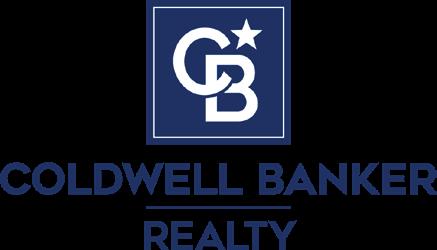

Selling or purchasing your home is never easy. A dedicated agent can make all the difference between frustration and complete satisfaction. Most of my business comes from referrals. My honesty, dedication and personal service has helped my clients sell or purchase in residential properties. My extensive knowledge of architecture and interior design combined with my successful background in business can help you identify great value to maximize your investment and fit your family’s needs. If you want to list or purchase a home, I am an experienced agent that specializes in Westside residential properties from Beverly Hills to Malibu. Please call me today so I can help you sell your home in highest value or find your dream home.


Born and raised in New York, Nicole initially pursued a career in fashion and design. Over the years, her passion for aesthetics, attention to detail, and an innate understanding of the ever-changing market trends naturally led her to the exciting world of real estate. Now as a real estate professional, Nicole is dedicated to delivering exceptional service to her clients, ensuring that their real estate journey is smooth and rewarding. Nicole loves finding innovative ways to meet her clients needs. Whether it’s finding the perfect property that matches their unique preferences, or overcoming obstacles during negotiations, she is always up for the task. Nicole thrives on connecting with people and genuinely understanding their desires and aspirations. By establishing a deep rapport, she can tailor her services to ensure a personalized and satisfying experience for each client. Matching people with their dream homes is both an art and science and helping her clients discover a place they can truly call home brings Nicole immense joy.
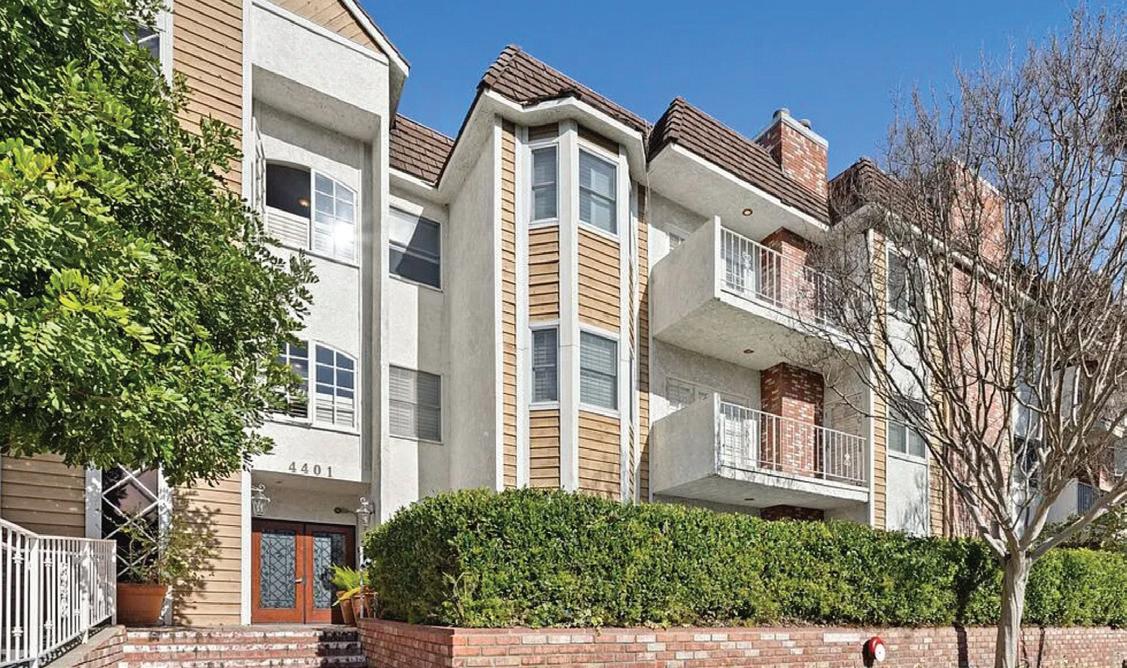
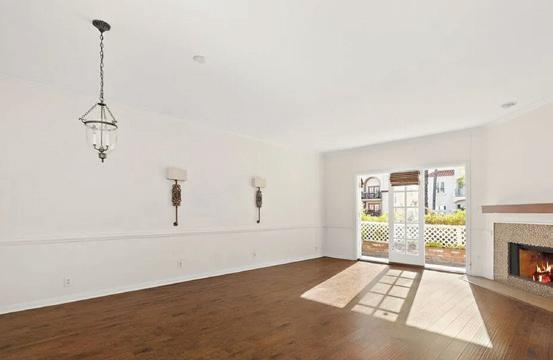
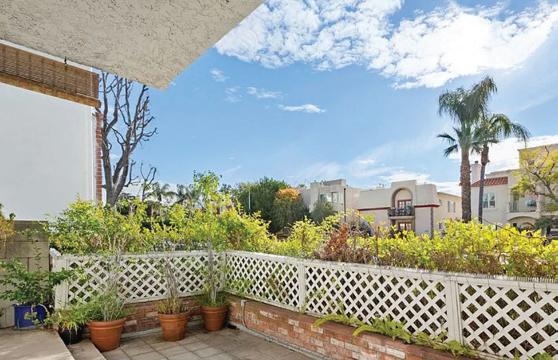
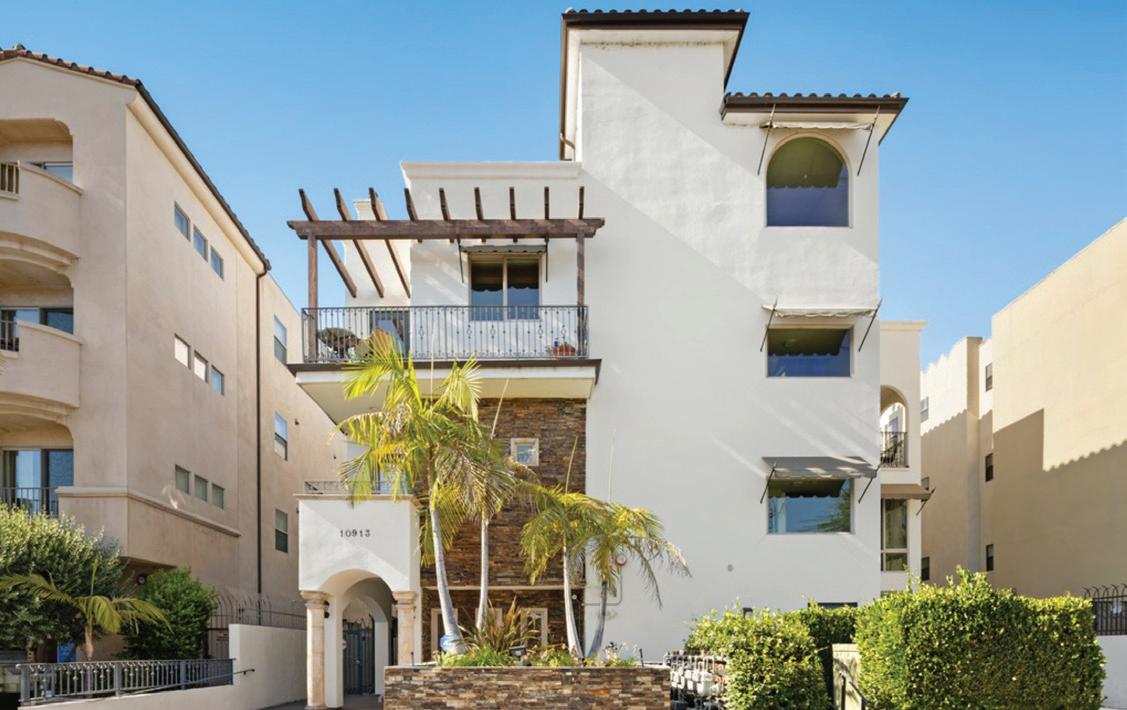
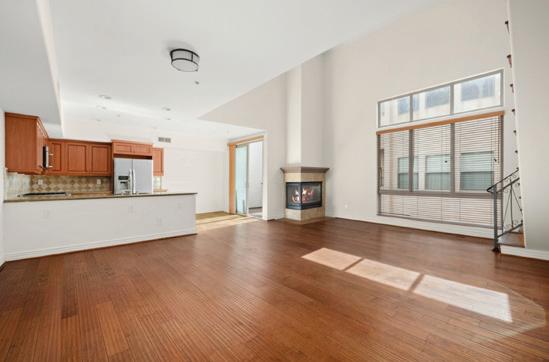
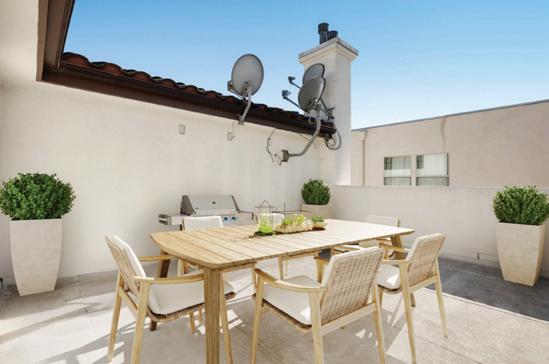
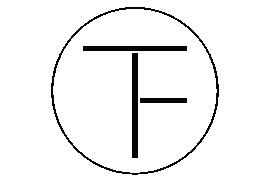


Vania Harris is a dedicated California Realtor who provides exceptional service to buyers and sellers alike. As a Southern California native and current resident of South Pasadena, she offers clients valuable insights into the local market to help them find the perfect fit for their needs.
Before entering real estate, Vania built a successful career in radio and communications. Her experience includes live broadcasting on 104.7, hosting red carpet events, and managing promotions for Universal Motown. With her passion for connecting with people and a love for beautiful homes, she found her calling in real estate.
Vania
