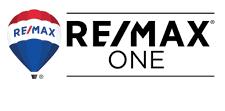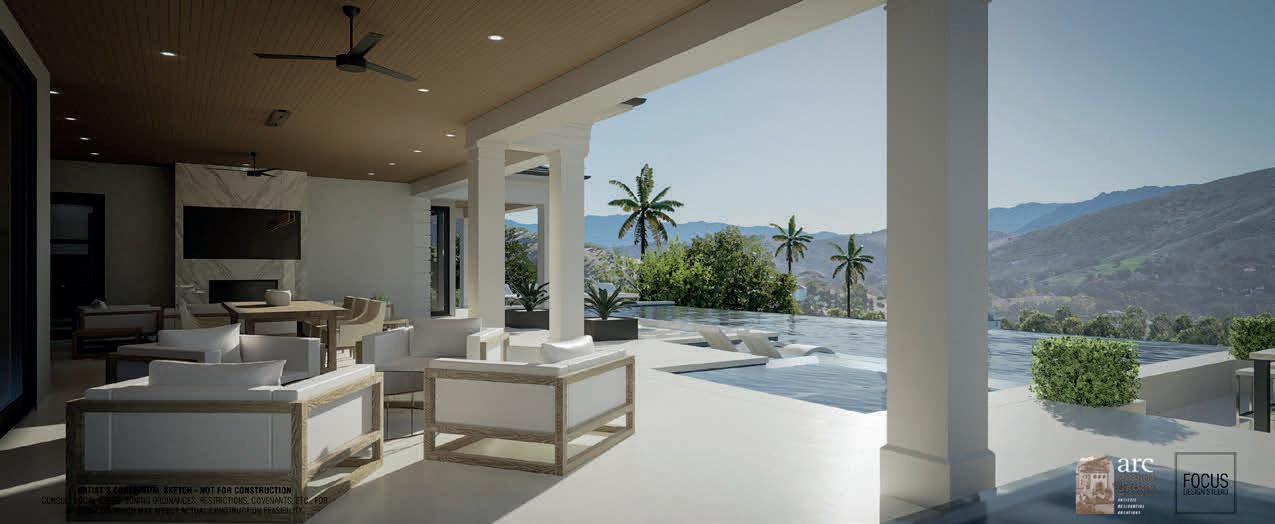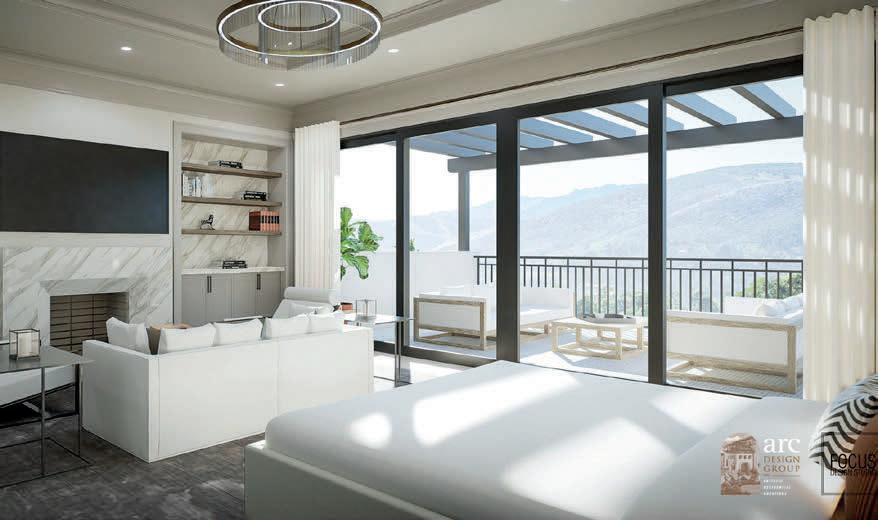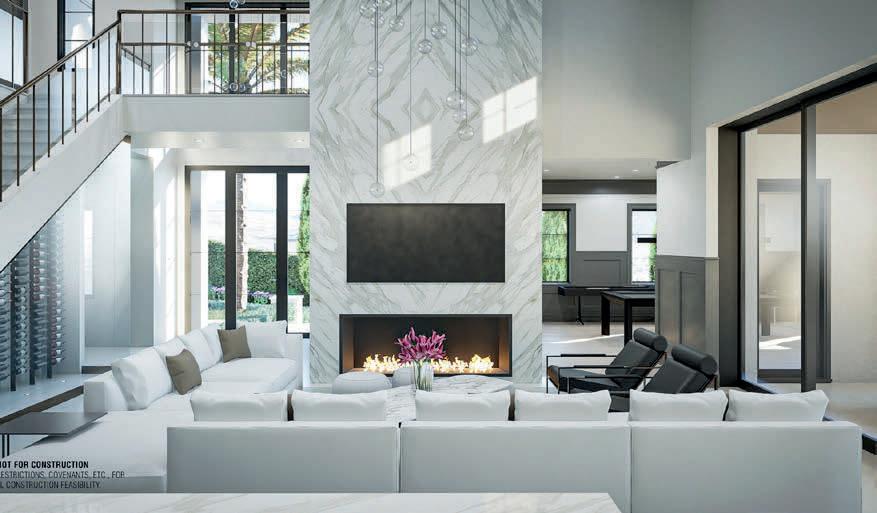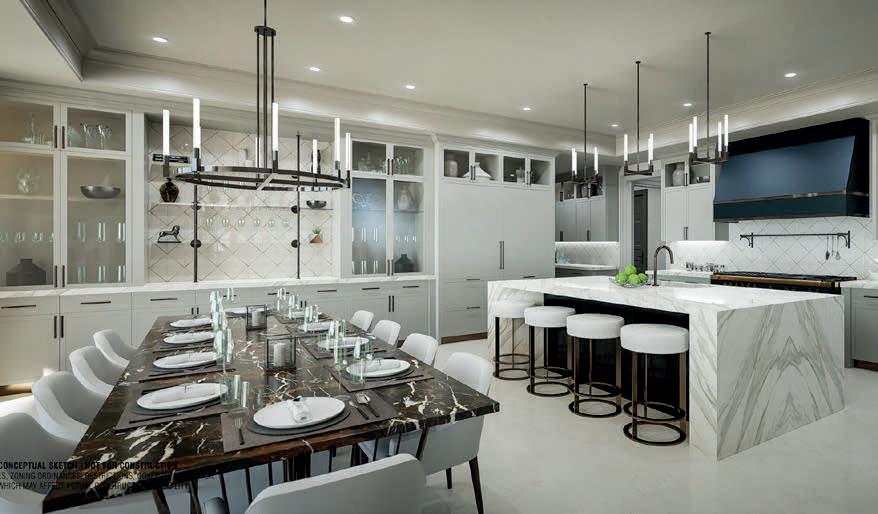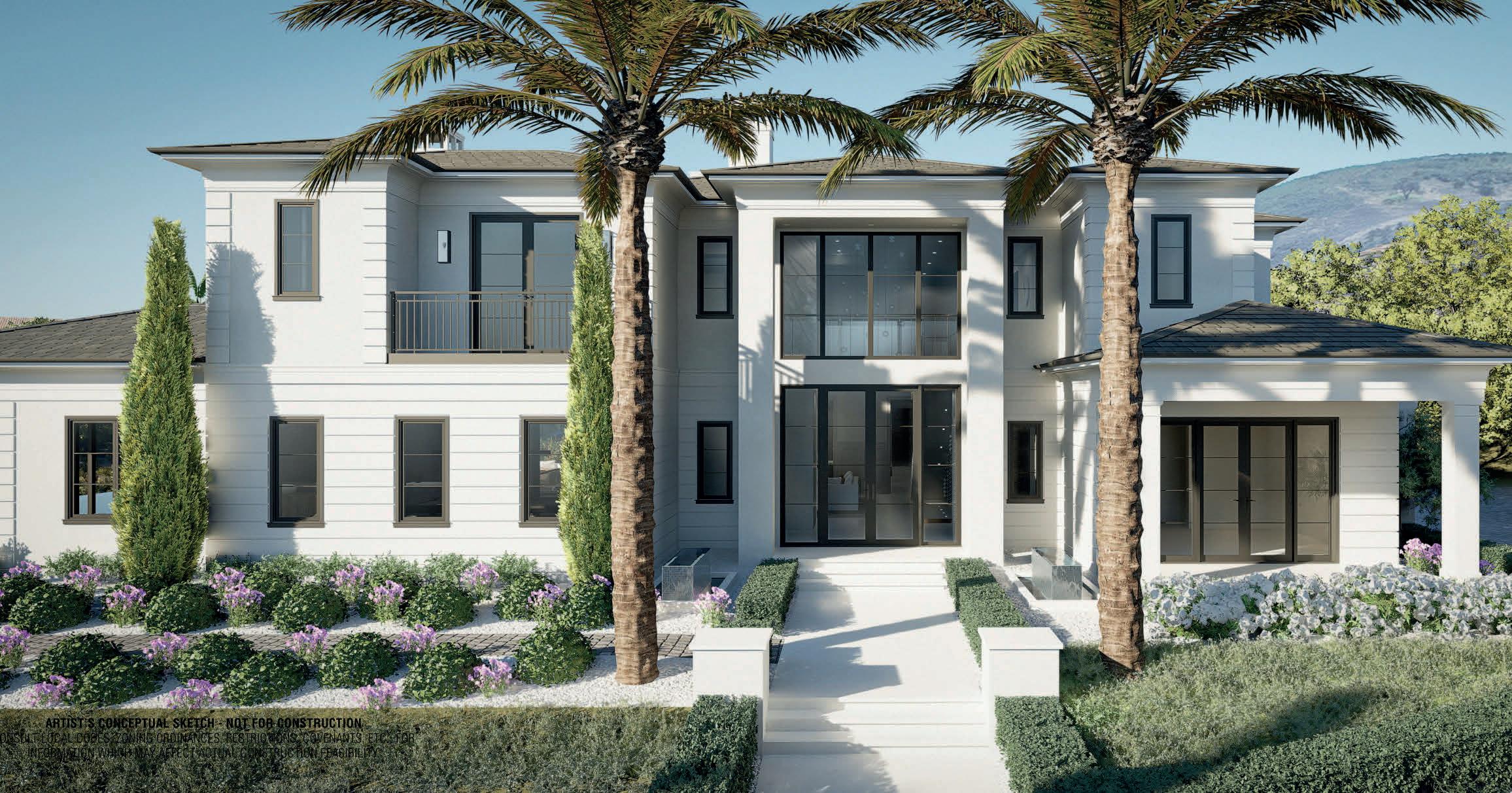Unparalleled Vista
 Los Angeles + Surrounding Areas HOMES + LIFESTYLES
Los Angeles + Surrounding Areas HOMES + LIFESTYLES




1317 Delresto Drive Beverly Hills, CA 90210



$21,900,000 6 Beds | 9 Baths | 9,680 Sq Ft

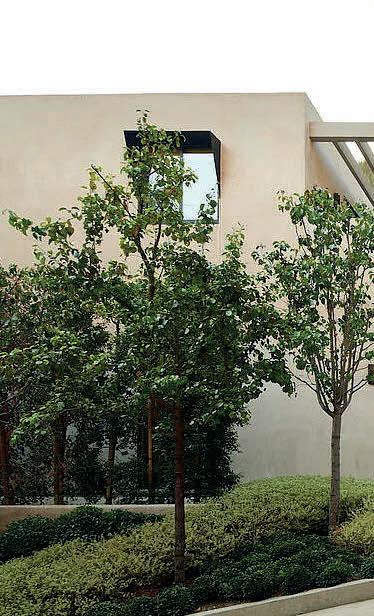

 Los Angeles + Surrounding Areas HOMES + LIFESTYLES
Los Angeles + Surrounding Areas HOMES + LIFESTYLES




1317 Delresto Drive Beverly Hills, CA 90210



$21,900,000 6 Beds | 9 Baths | 9,680 Sq Ft


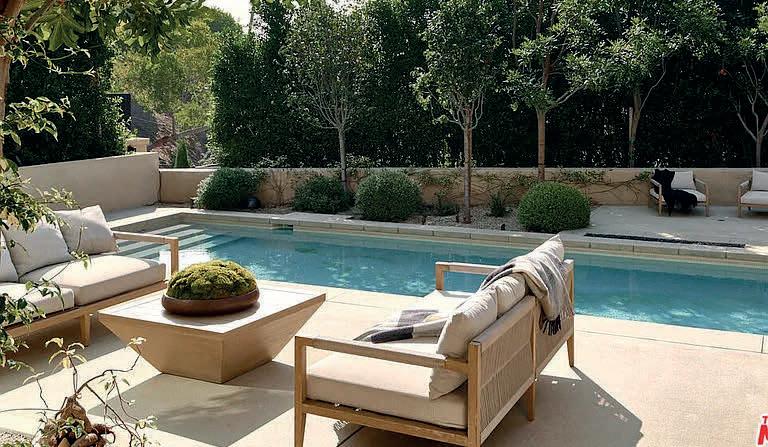
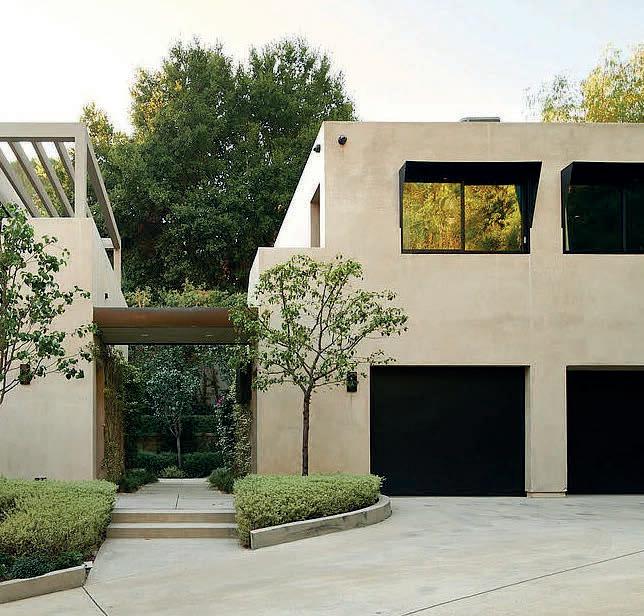
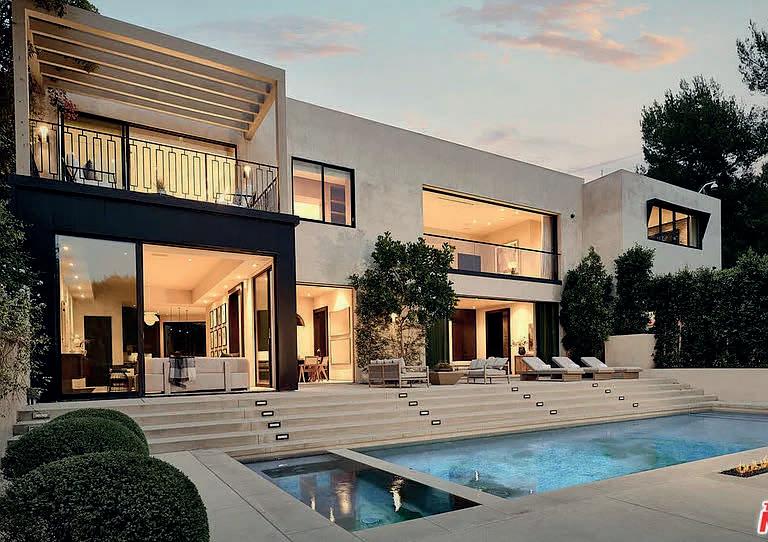
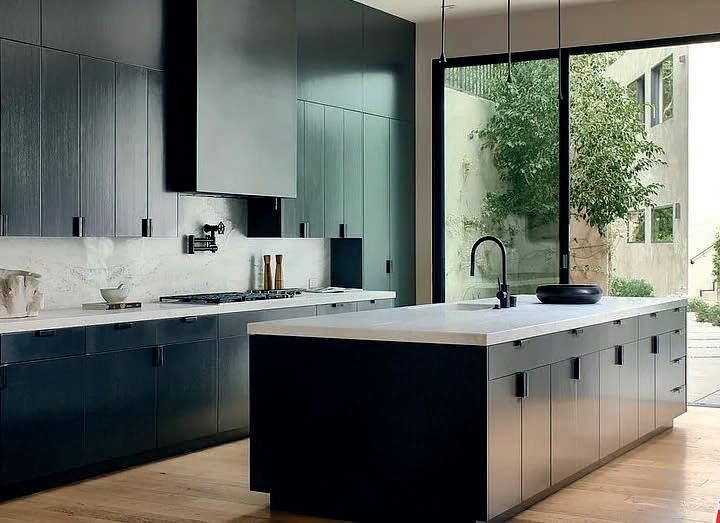 Real estate agents affiliated with Compass LLC are independent contractor sales associates and are not employees of Compass. Equal Housing Opportunity. Compass LLC is a licensed real estate broker located at 1699 Van Ness Ave. San Francisco, California 94109. All information furnished regarding property for sale or rent or regarding financing is from sources deemed reliable, but Compass makes no warranty or representation as to the accuracy thereof. All property information is presented subject to errors, omissions, price changes, changed property conditions, and withdrawal of the property from the market, without notice.
Real estate agents affiliated with Compass LLC are independent contractor sales associates and are not employees of Compass. Equal Housing Opportunity. Compass LLC is a licensed real estate broker located at 1699 Van Ness Ave. San Francisco, California 94109. All information furnished regarding property for sale or rent or regarding financing is from sources deemed reliable, but Compass makes no warranty or representation as to the accuracy thereof. All property information is presented subject to errors, omissions, price changes, changed property conditions, and withdrawal of the property from the market, without notice.
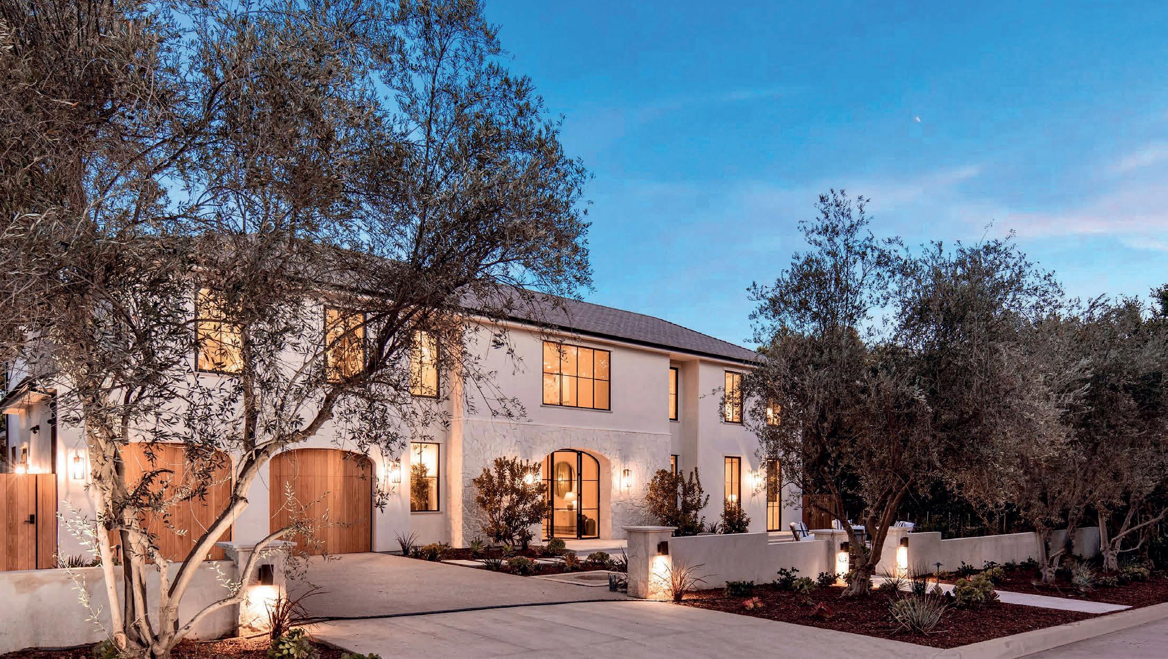
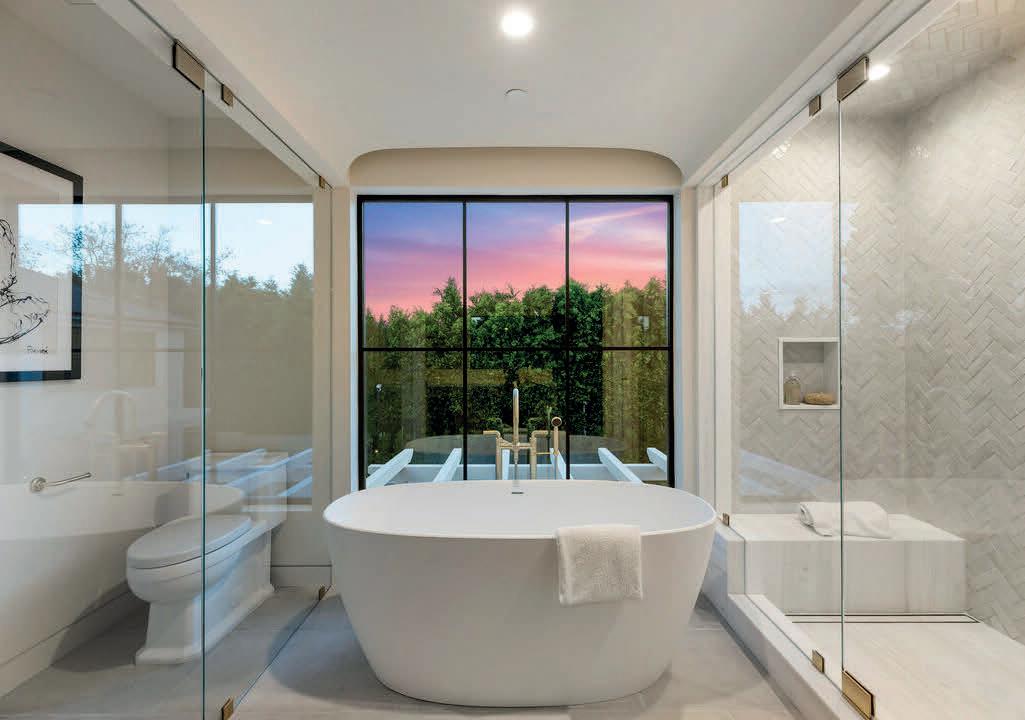
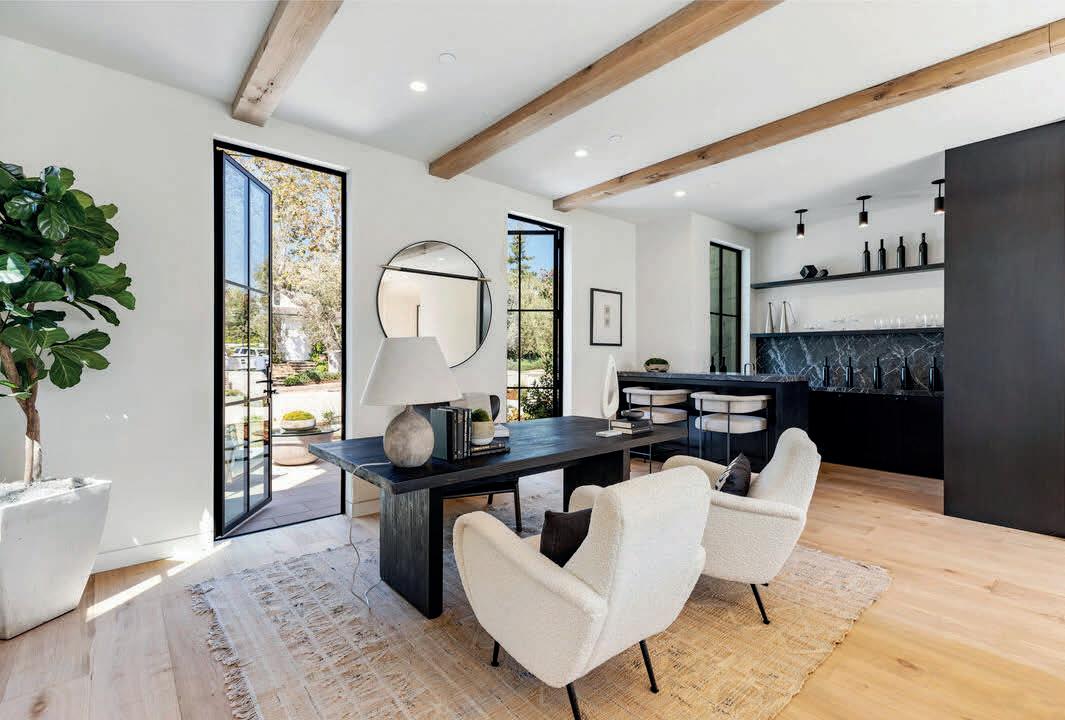
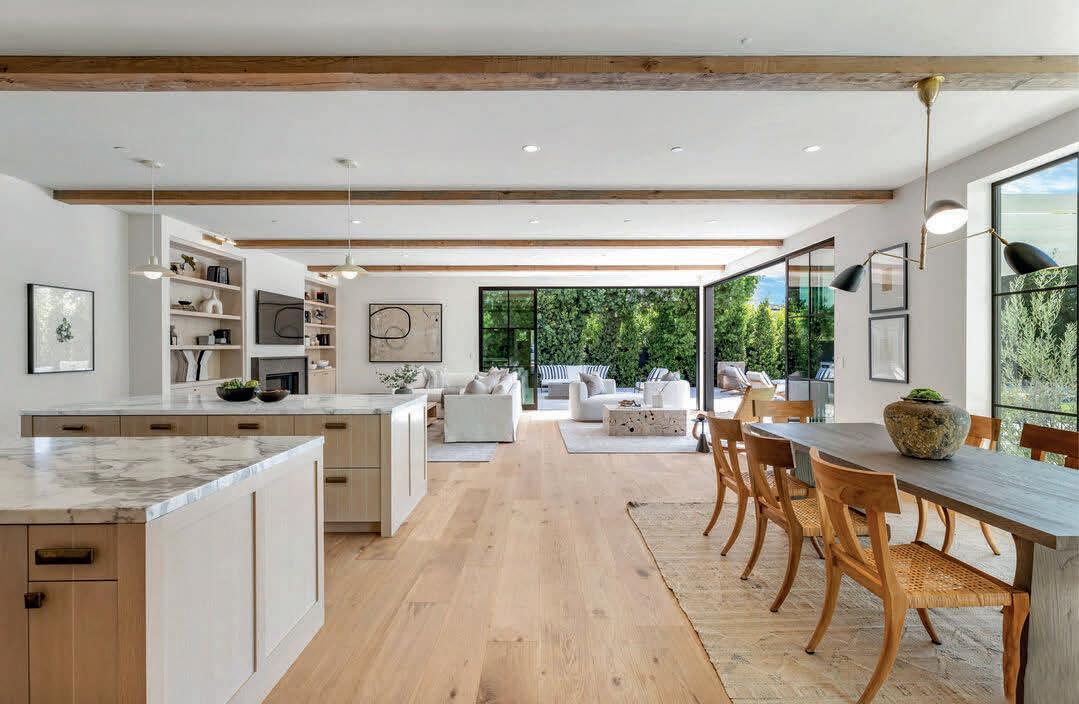
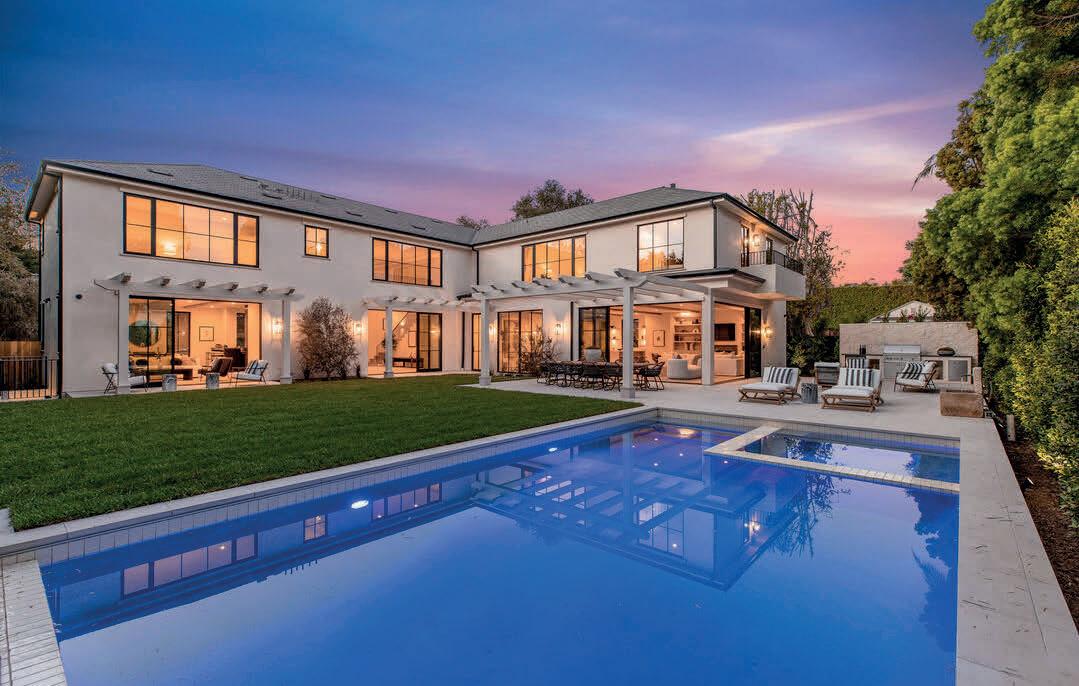

Cindy Ambuehl is arguably LA’s most sought-after real estate professional, consistently ranking as a top producer in one of the world’s most competitive luxury markets while retaining the trust of the area’s savviest homebuyers, sellers, and fellow agents. A familiar face who spent 20 years in the entertainment industry as a prominent actress and model, Cindy now leverages her natural ability to connect with people— not to mention her impressive capacity for negotiation and executing mutually rewarding business deals—as a full-time agent, helping clients buy and sell the most luxurious properties the greater Los Angeles area has to offer.

A longtime resident of Los Angeles, Cindy’s extensive knowledge of the area’s most coveted luxury communities also played a role in driving her rapid career trajectory. But what continues to set her apart is her unwavering work ethic, along with her tenacity and drive. In the early days of Cindy’s real estate career, when the real estate industry was at one of the lowest points in recent memory, she still managed to rank among the top 1% of real estate professionals nationwide — and she’s only gained momentum since.
In 2020, she closed over $200 million in deals during the height of the global pandemic. Cindy continued to raise the bar and increase her sales volume in 2021, completing over $300 million in sold and pending by the end of the year. She has ranked #20 in California and #40 in the nation as measured by sales volume. Named one of Hollywood’s Top 30 Real Estate Agents by The Hollywood Reporter and recognized by Variety as one of the “Showbiz Real Estate Elite,” Cindy repeatedly earns a spot on Real Trends’ annual “The Thousand” and countless other accolades.
A resident of Santa Monica who, together with her husband, actor Don Diamont, has seven boys. Cindy prioritizes giving back to a good cause. She has been involved with several charitable organizations, including Giveback Homes, The Humane Society, and P.S. Arts.
“Working with Cindy Ambuehl was joyful, efficient, and produced results! From the moment we met, Cindy truly “saw” our needs and desires, and within days she gave us data on pricing for our property, showed us our dream home, and supported us to make an informed decision on next steps. Her team was impeccable, helping us prepare everything from staging our home to financing options to buying and selling in the most efficient time frame. Cindy helped us reimagine our entire life plan - and we have a new home for our family and friends for years to come. We could not be more grateful.”
- Mallika & Sumant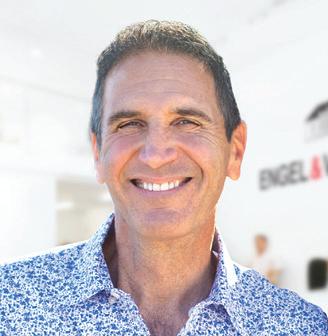

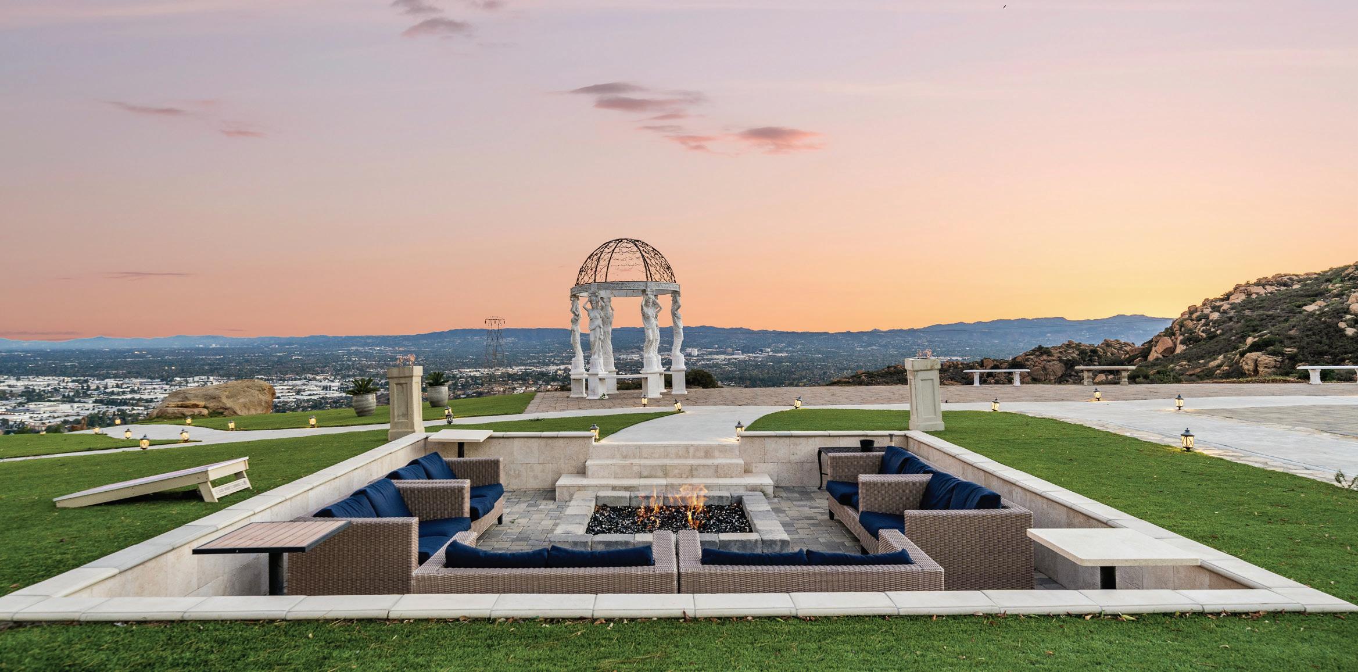
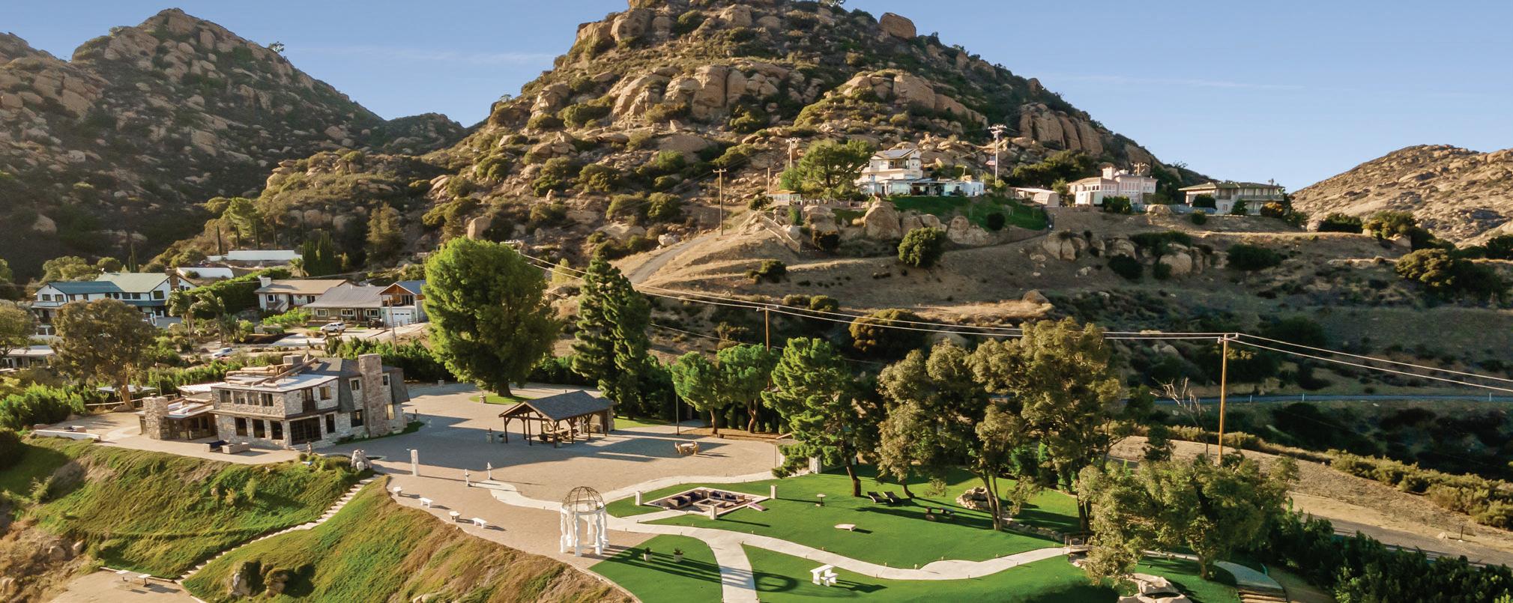


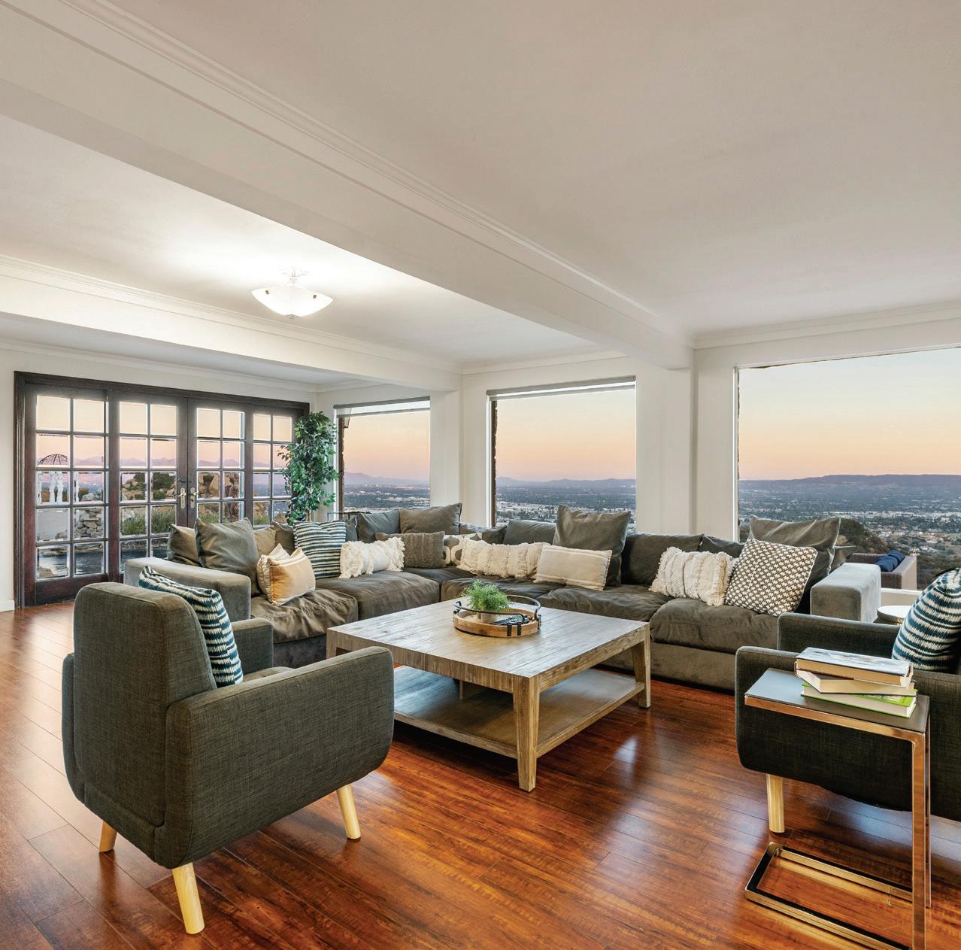
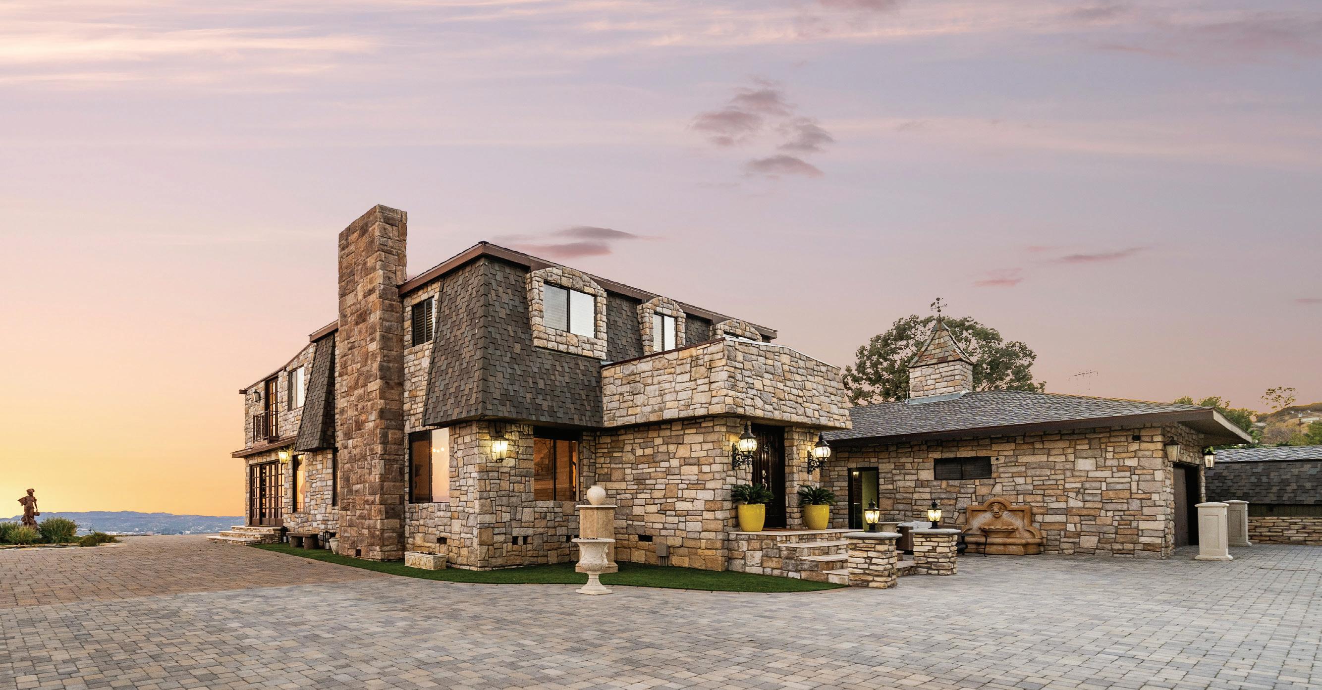
10200 LILAC LANE, CHATSWORTH 4 BEDS | 5 BATHS | 4,067 SQ FT


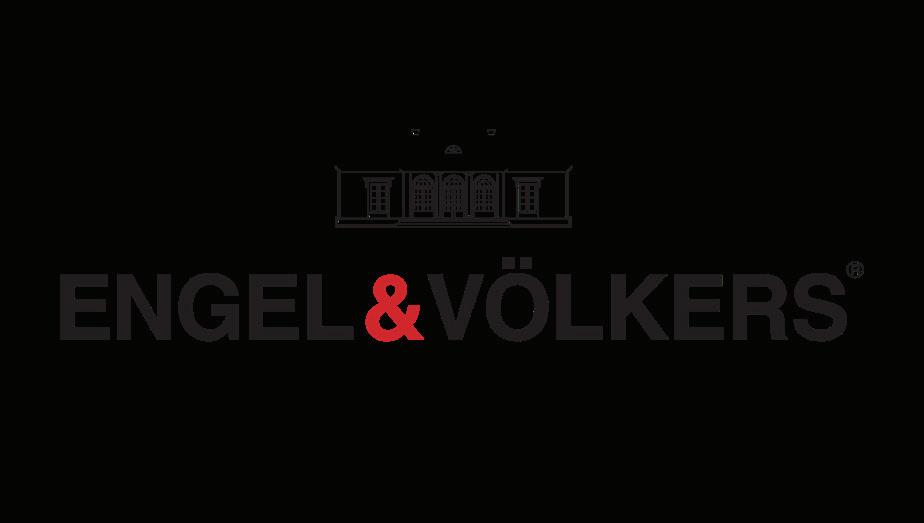

A RARE OPPORTUNITY to own a gorgeous top-of-themountain estate in Chatsworth, spanning over 21 acres with unbeatable panoramic views of the San Fernando Valley to the Santa Monica Mountains. Privately gated, this compound features endless amenities that include private hiking, biking, and horse trails throughout the property, a sunken firepit, a gorgeous covered picnic area, a tranquil koi pond, a creek, an outdoor amphitheater, a classical gazebo, and a private cave dug from natural sandstone boulders. The stone exterior of the four-bedroom, four bath main home features hints of Mediterranean design influence, while the recently updated luxurious interior of the home features chic stone and wood flooring, stone fireplaces, and views from all angles. Spanning over 4,000 sq. ft, the house includes an indoor sauna and spa, a main floor primary suite, and both a formal and casual seating spaces. The property also has a detached studio and bathroom, equestrian facilities with 4 covered stalls, corral and outbuildings/barn, and massive oak trees throughout the property. With so much to offer, the opportunities are truly endless. Please inquire about the current and future income options of this estate.

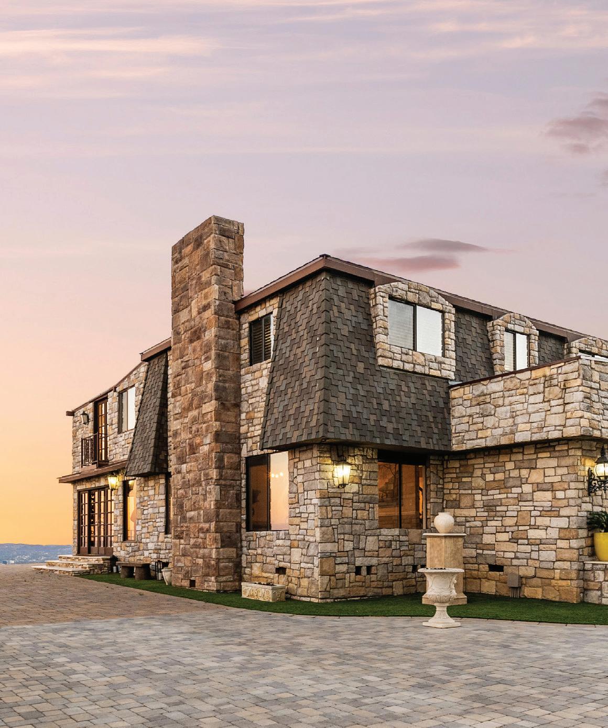
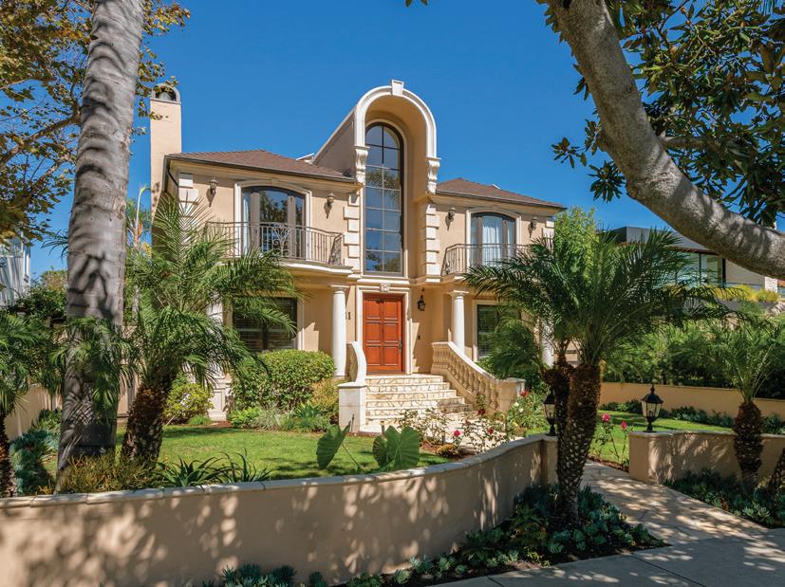
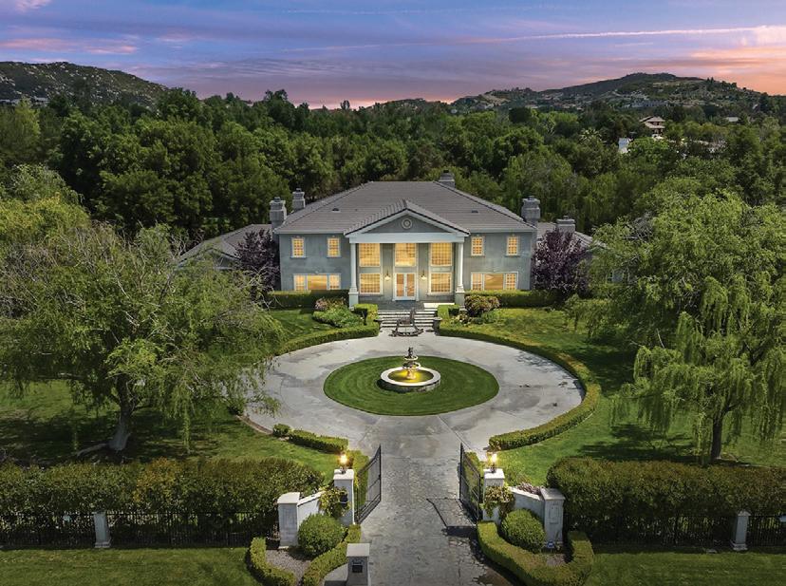
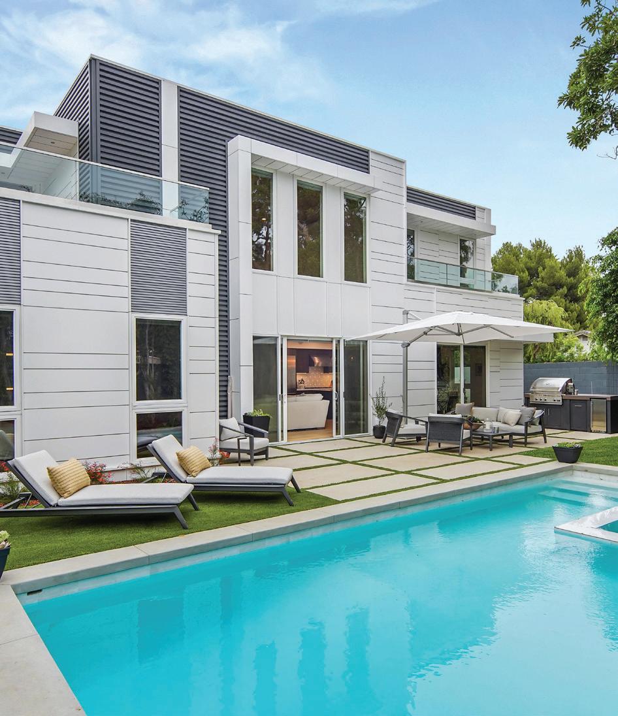
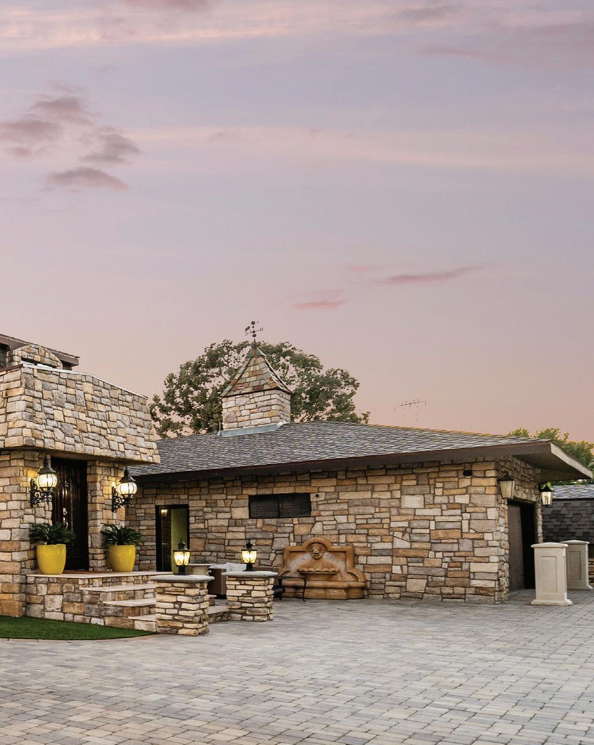
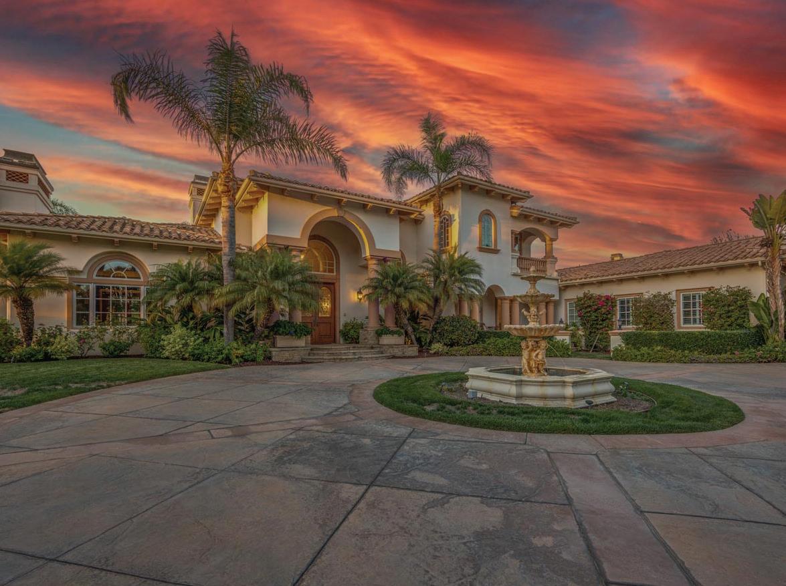
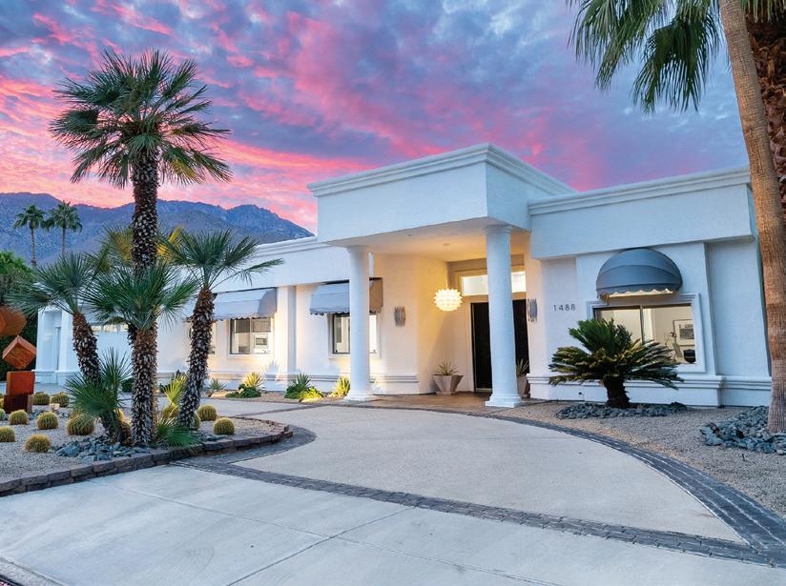
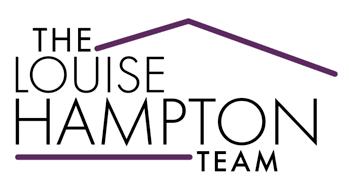

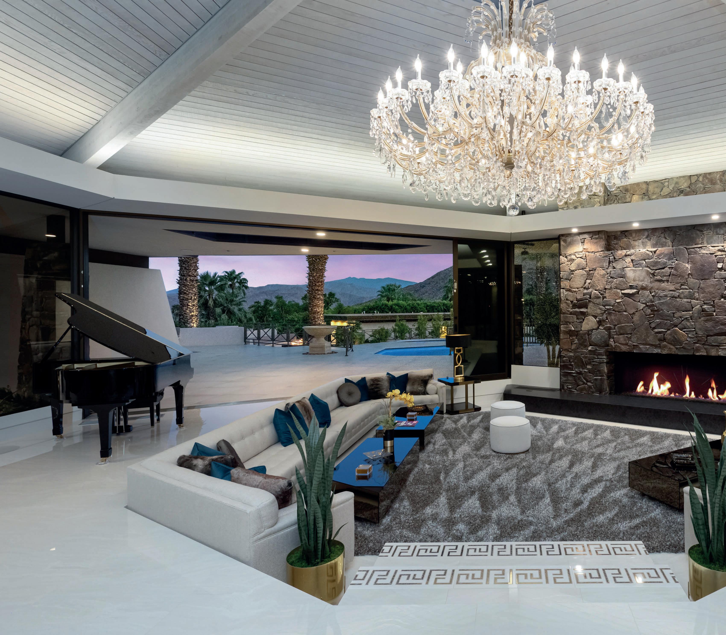

5 beds | 7 baths | 8,000 sq ft | $11,800,000. Serenely nestled within the private gated Rose Hill enclave of Las Palmas Heights sits an iconic residence, steeped in history, and displaying the epitome of timeless architectural glamour. Situated at one of the most scenic points in Palm Springs, this Buff & Hensman designed masterpiece was originally built for Jerry Zarowitz, of Caesar’s Palace, and has been thoughtfully upgraded for today’s technological and aesthetic tastes. Celebrities such as Frank Sinatra et al & 2 U.S. Presidents have enjoyed the breathtaking views and complete privacy afforded within gated confines of the over 1.31ac Estate. Fast forward through 5 years of major restoration & addition with the Designer’s
uncompromising efforts to restore & authenticate a 1972 home to today’s expectations while maintaining the property’s bold architectural significance. The research & execution of the transformation is truly remarkable & will be appreciated by an aficionado of a classic property. The exquisite nature of each space is evident from the fully reimagined Primary suite; 3 guest suites; media room/office; formal dining with custom floating 3-sided wine cellar; gourmet kitchen; sunken living room; fully equipped wet bar; new 1 bedroom guesthouse; putting green; 3 car garage with catering kitchen. Offered ‘Turnkey Furnished’ This is truly a rare opportunity to own an exceptional piece of Palm Springs history.


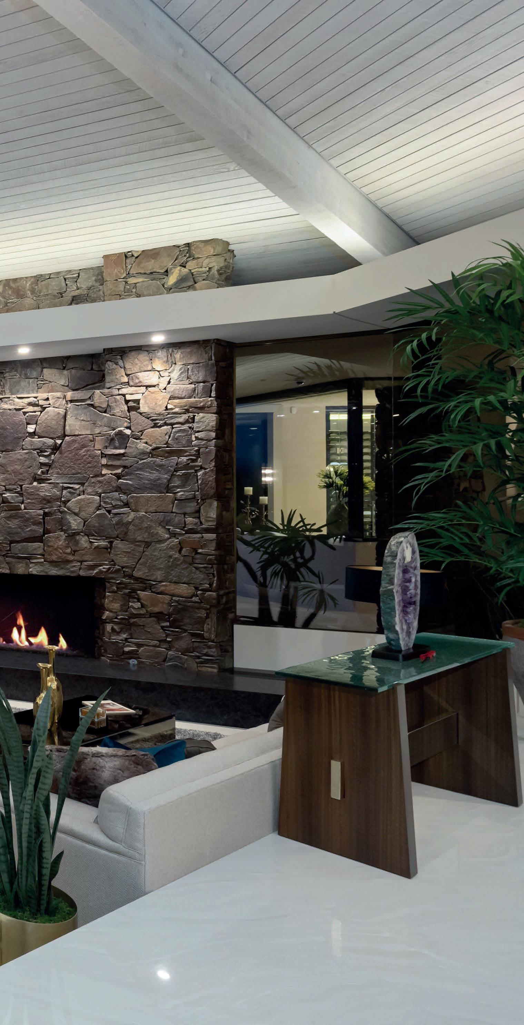
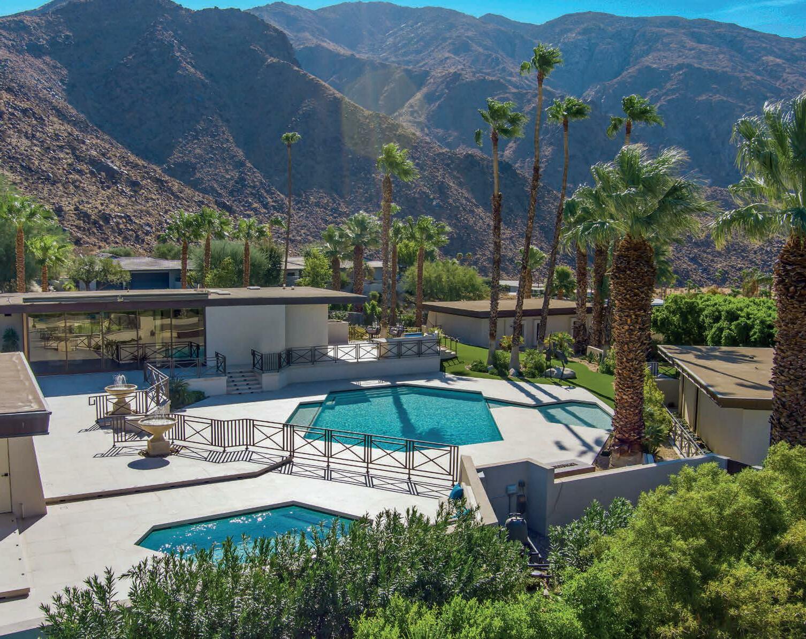
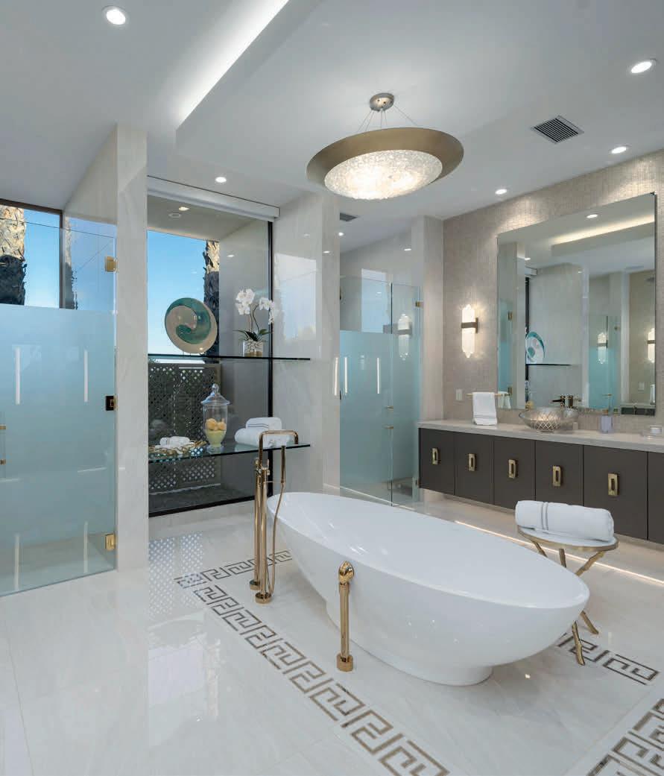
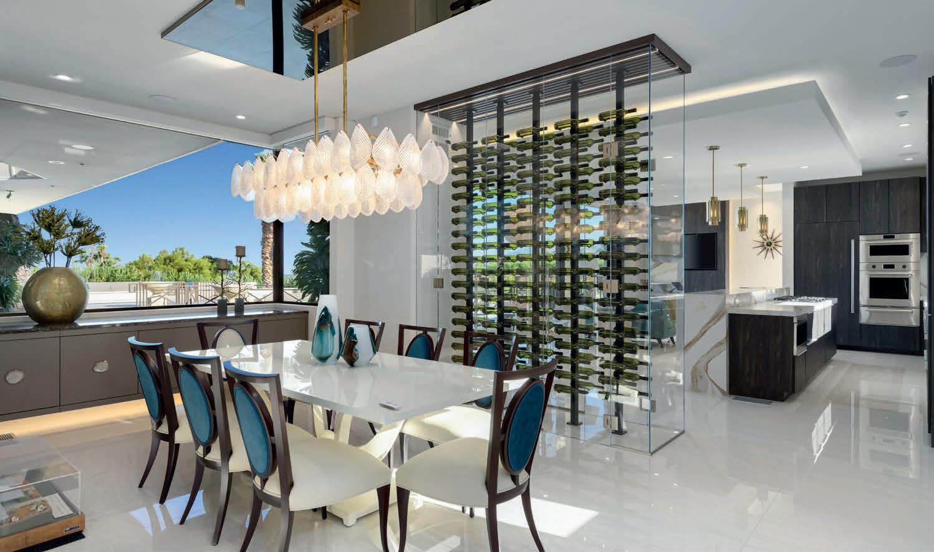
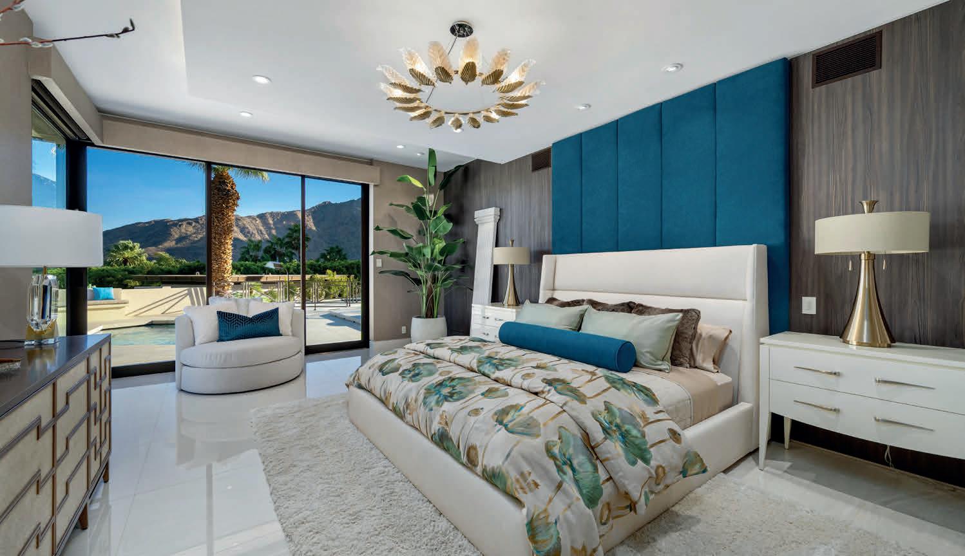
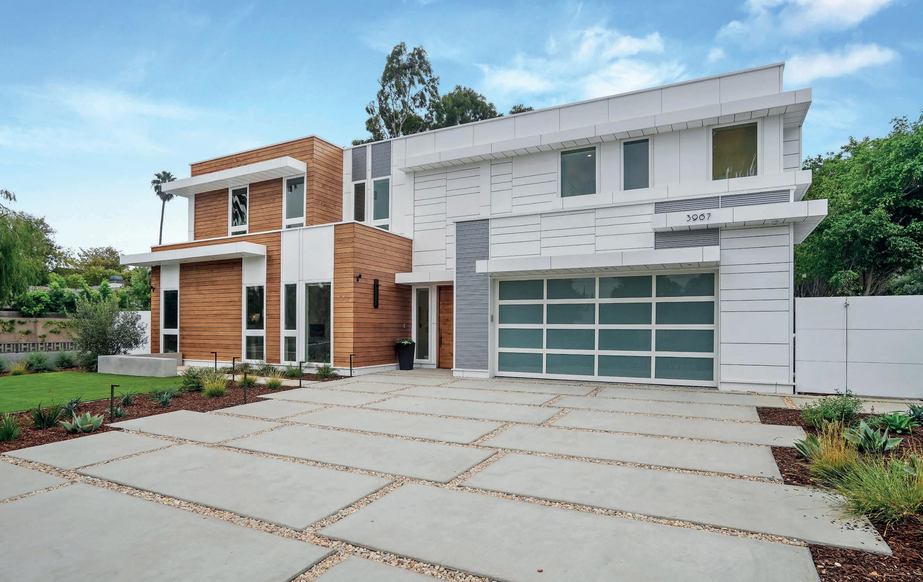
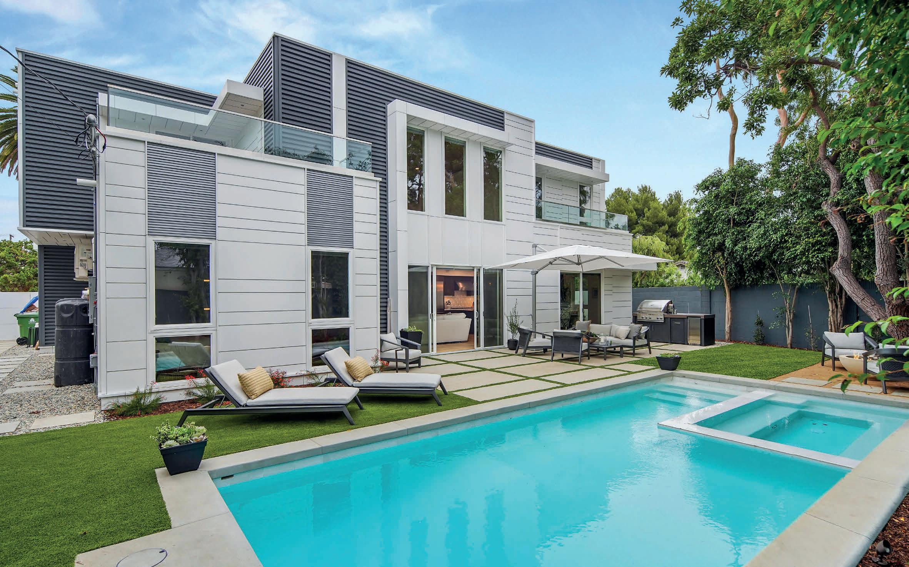
Brand new 2022 custom home on oversized 9000+ sq ft property. Cutting edge design and construction, this one offers a luxurious living experience, blending advanced technology and the strictest of ecological respect. Green attributes feature a solar-powered residence for the ultimate in energy efficiency. Freshly planted drought-tolerant landscaping on drip lines and synthetic turf honor the native environment and endorse water conservation. Epoxy-finished garage is equipped with electric Tesla charging station. Technological advances propel this home into a category of its own. 1 gig fiber wiring runs through the home. Lutron lighting and motorized window shades, with blackout shades in the bedrooms. Two 85” TVs in the media rooms plus TV’s in all other bedrooms and office. Chef’s grade Thermador kitchen suite. Laundry rooms upstairs and downstairs. Sonos sound system. Ring doorbell system with integrated security camera system. Much of the property is able to be run through digital and remote access. A beautiful environment inside and out, no expense was spared in the curation of this residence. A blissful backyard, enveloped in greenery, showcases a sparkling swimming pool and jacuzzi, natural gas fire pit, and outdoor kitchen/BBQ with refrigerator. Oversized frontage can accommodate numerous automobiles plus offers another gracious recreational space. The designer details in the finishes are sumptuous with finer points like Phillip Jeffries, Schumacher, and Kravet wall papers, Venetian plaster accents, warm wooden ceilings, a custom stone bar accent wall, and articulated cabinetry in all closets. The list of quality home features is endless. Located on an extra wide, Palm tree lined street in the acclaimed “Oval District,” prominently constructed on the sunny frontage of a flag lot, only a few miles from the beach, this stunning opportunity awaits. www.3967east.com
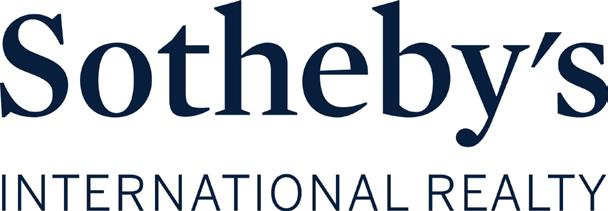
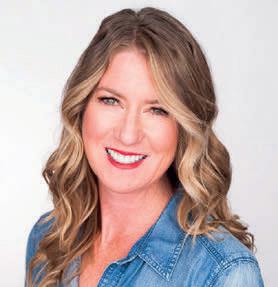
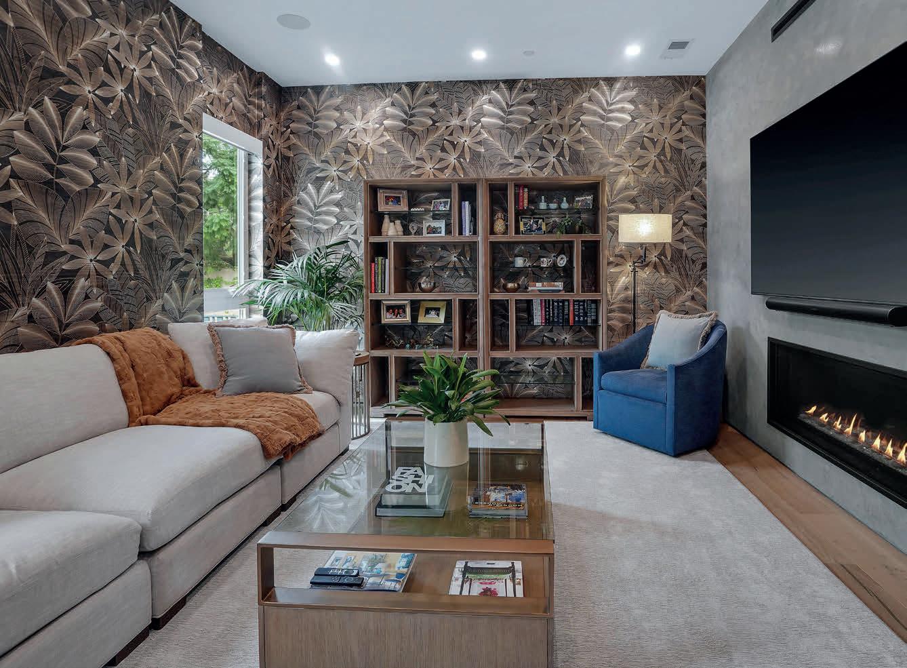
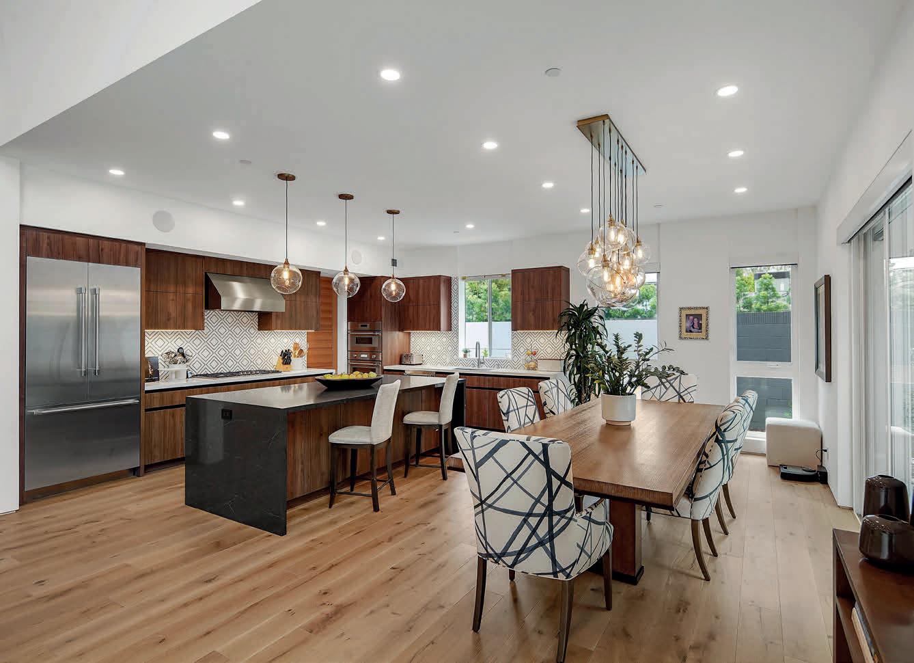
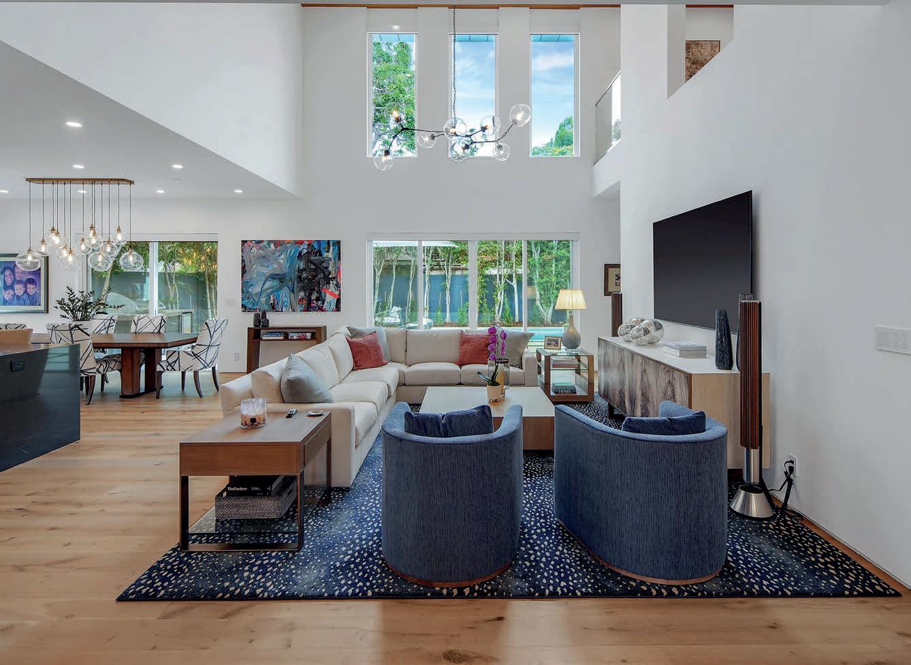
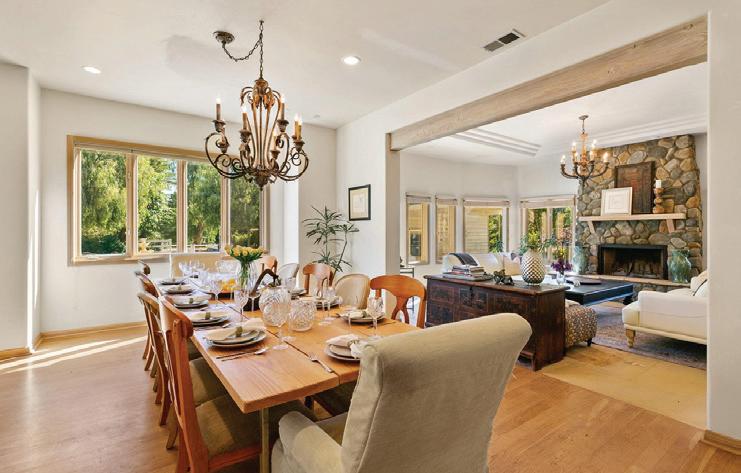
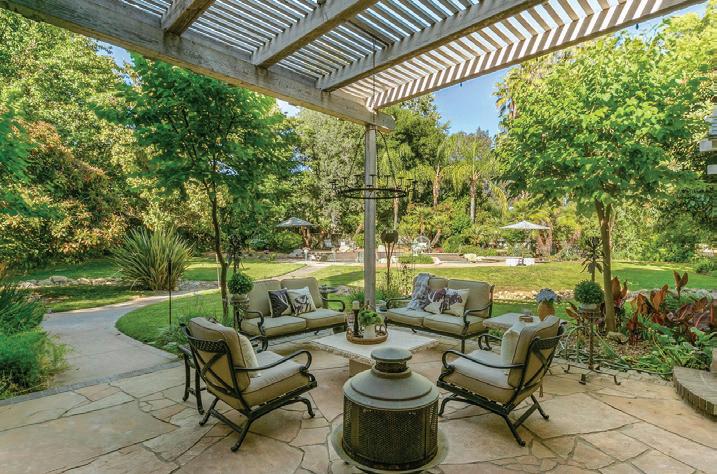
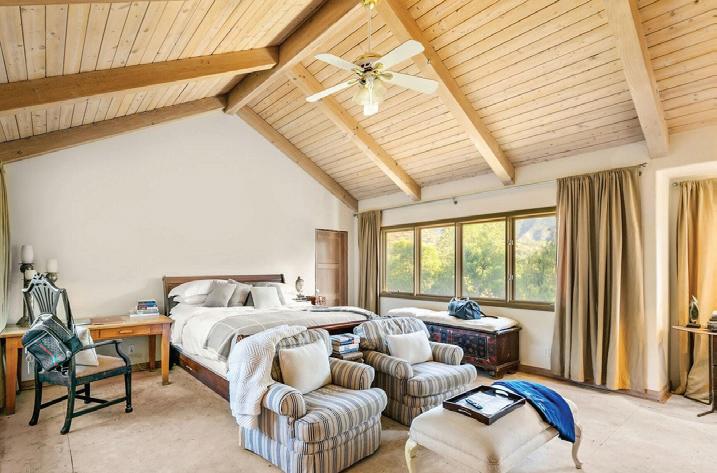
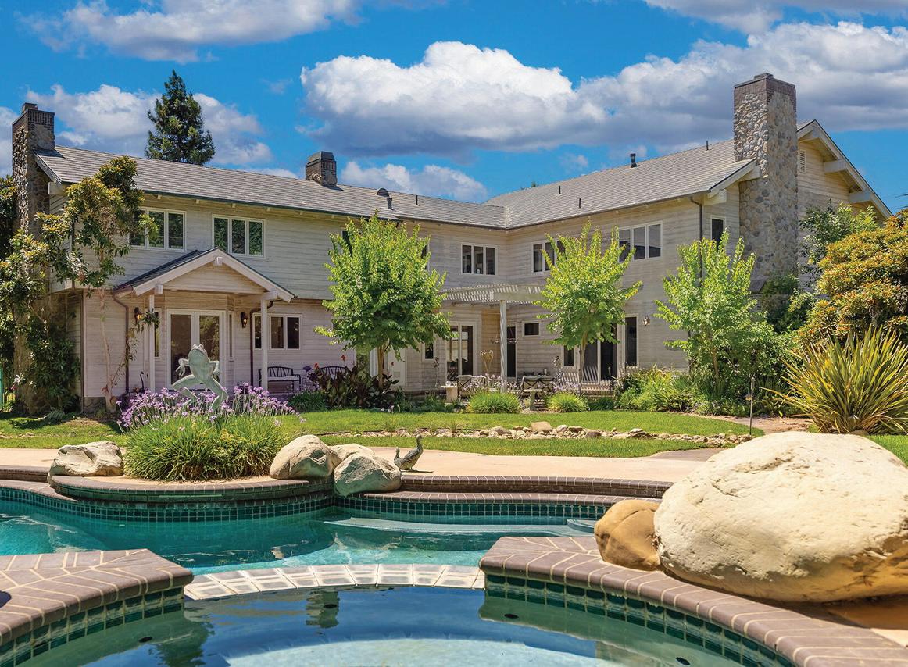
ROYAL OAKS RANCH, OJAI, CA 93023
Royal Oaks Ranch – 5 gated, private acres close to downtown with wrap-around porch, 5 bedrooms, media room, wine cellar with tasting room, library, gym/massage room, 4 fireplaces, pool and spa, sauna, family orchard, olive tree orchard with approximately 30 trees, Bocce court, putting green, volleyball court, chessboard, gazebos, pasture, private well, 150-year copper roof, copper gutters, RV parking with hookups, sixcar garage and workshop, and more. RoyalOaksRanchOjai.com

12055 SULPHUR MOUNTAIN ROAD, OJAI, CA 93023
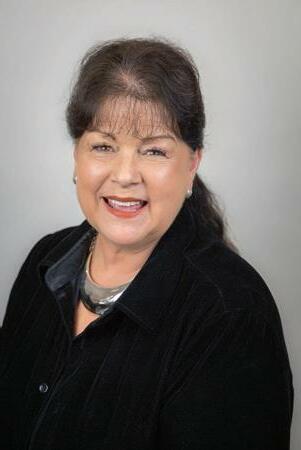
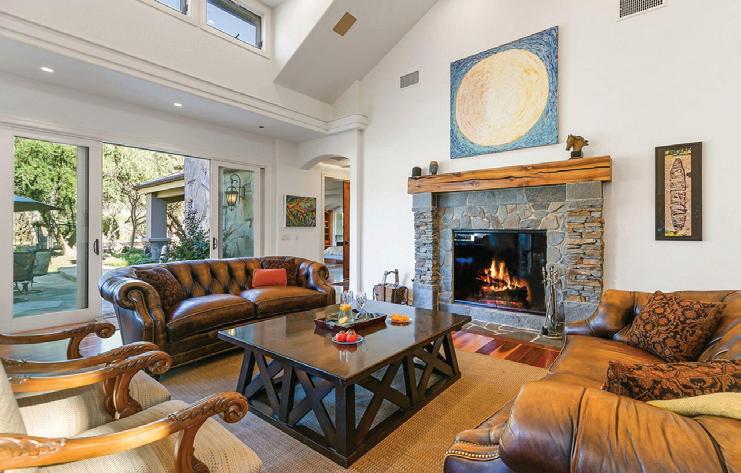
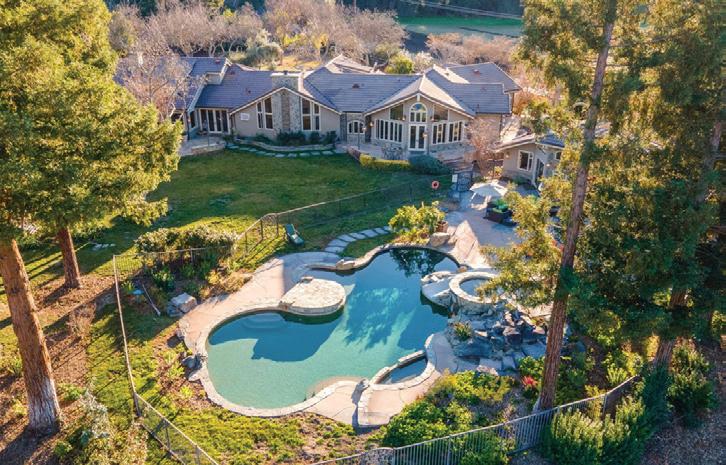
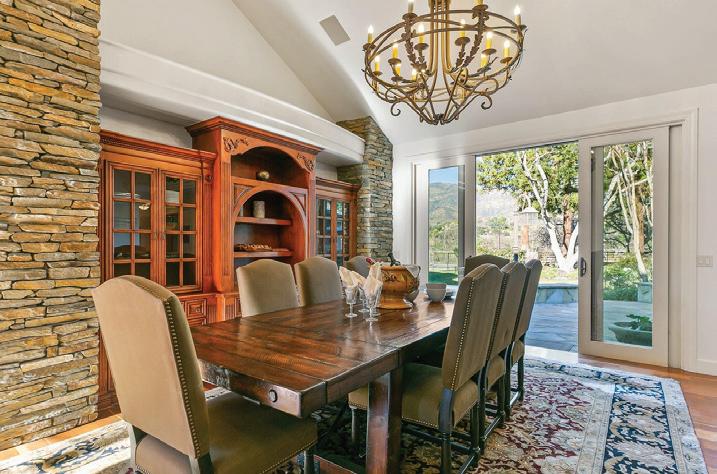
Enjoy resort-style living at this country retreat on approximately 10 acres in Upper Ojai. Just 10 minutes from the spas, boutiques, and cafes in downtown Ojai, this private oasis features a lighted, north-south tennis court with a large observation deck, swimming pool with beach entrance and wading pool, spa, outdoor kitchen, family orchard, art or yoga studio, and horse facilities. Flagstone patios flank the main house for indoor-outdoor entertaining, while the guest house/pool house offers a gym, kitchenette, steam shower, enclosed outdoor shower and changing room, and pool and patio storage. The main house features three fireplaces, large island with breakfast bar, Viking range with griddle, two refrigerators and freezers, wet bar, family room or library, media room, office, two guest wings, six-inch plank floors, custom light fixtures, and upscale finishes. Additional features include a three-car garage, two-car garage, and separate laundry room with commercial machines.
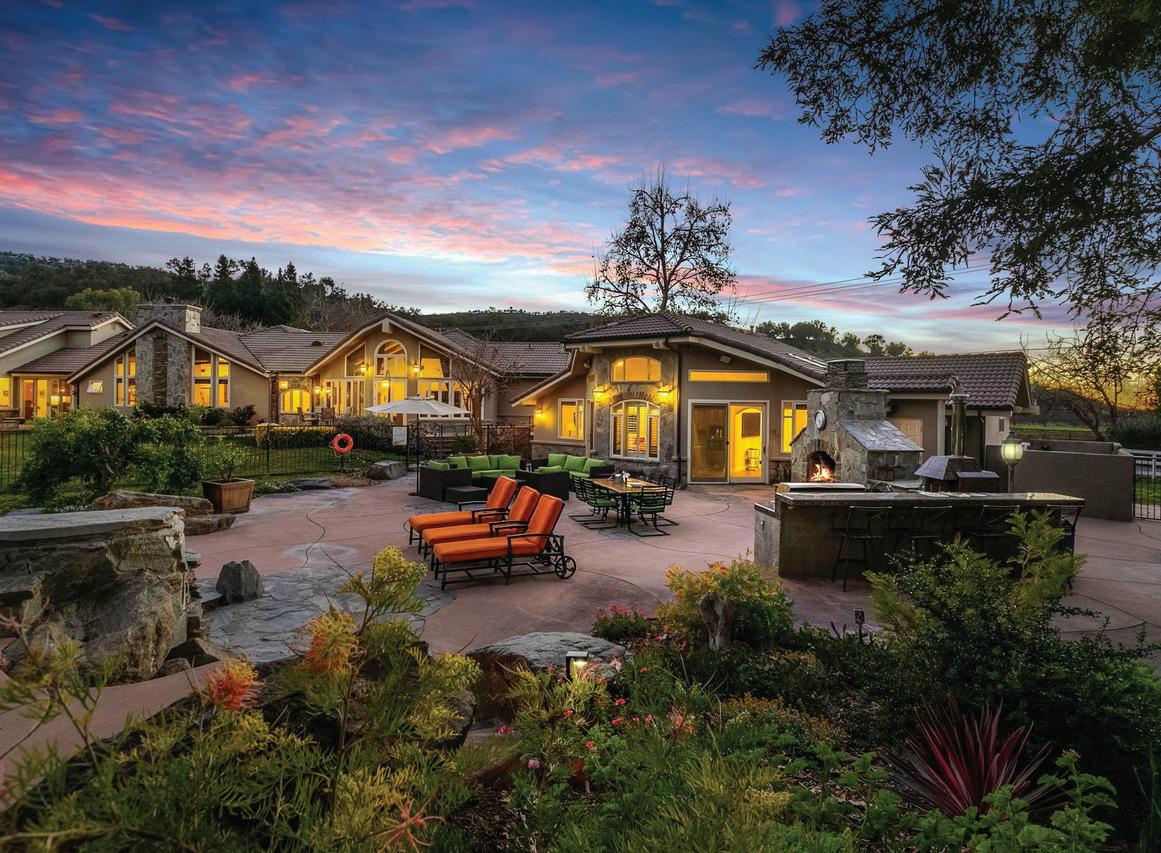
4 beds | 3.5 baths | 6,088 sqft | $2,650,000 Elegance and Perfection with Incredible Views. This Captivating 6,088 sqft Professionally Decorated Home rests at the top of the Exclusive Community of Bear Creek and offers Privacy from the Hillside behind. Stunning Chefs Kitchen with Expansive Center Island, Wolf Appliances, Subzero Beverage Center, Crushed Ice Maker and Enough Storage Space to Satisfy Your Every Need. Massive, Custom Oversized Wrought Iron Double Doors Make Quite an Impression as you walk up. This Exquisite Property offers Touches of Luxury, Modern Natural Bright Tones of Paint with Custom Molding Throughout. The Dark Solid Wood Doors with Arched Doorways highlight the Striking Architectural Design of this Unique Home. This Lavish Property Sets Prominently at the Top of the Cul-de-sac and up a Stunning Paved Drive, away from the Prestigious Golf Course, designed by Jack Nicklaus. Relaxing and Newly Installed Water Feature off of the Kitchen Nook. The Home Features a Grand Limestone Crafted Staircase, Limestone Tile Floors, Two En-suite Bedrooms located Downstairs each with Walk-in Closets and Full Bathrooms. First Class Gym with Built in Sauna has doors leading to the Back Yard. Temperature Controlled Wine Room can Store Over 450 Bottles of Wine! The Primary Bedroom upstairs Features a World Class Celebrity Size Closet with Impressive Shoe Rack Shelving and Mirrors, as well as a Second Closet. Primary Bath is Sumptuous with Dual Sinks, Dual Water Closets, Spacious Tub and Large Shower. Spectacular Views can be enjoyed from the Primary Bedroom. Your Own Private Resort Oasis awaits you through the Modern Sliding Pocket Doors. Salt Water Pool & Spa, Custom Landscaping, Paved Walkways, Landscape Lighting, and Private Stairs that lead from the Primary Bedroom to the Pool Area. Offering 4 bedrooms, 3.5 bathrooms and a 3 car oversized Garage that is EXTRA DEEP and Wide will fit all 3 cars spaciously. Bear Creek is a Beautiful Golf Course community in Murrieta that has Private Gated Security 24 hours a day, Relaxing Amenities at Bear Creek include a Junior Olympic Size Pool, Spa, Tennis Courts, Pickle Ball, Bocce Ball, Gym, Cardio Room, Large Playground for kids, an exclusive Members only Restaurant and Many Social Events. This community is a Few Minutes from the Freeway and Borders the community of La Cresta, where you can find Equestrian Facilities, Luxury Ranch Estates and wide open spaces of the Santa Rosa protected Ecological Reserve.
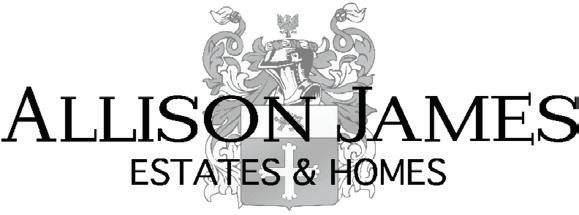
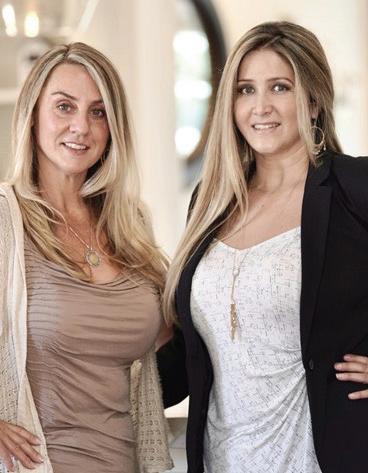
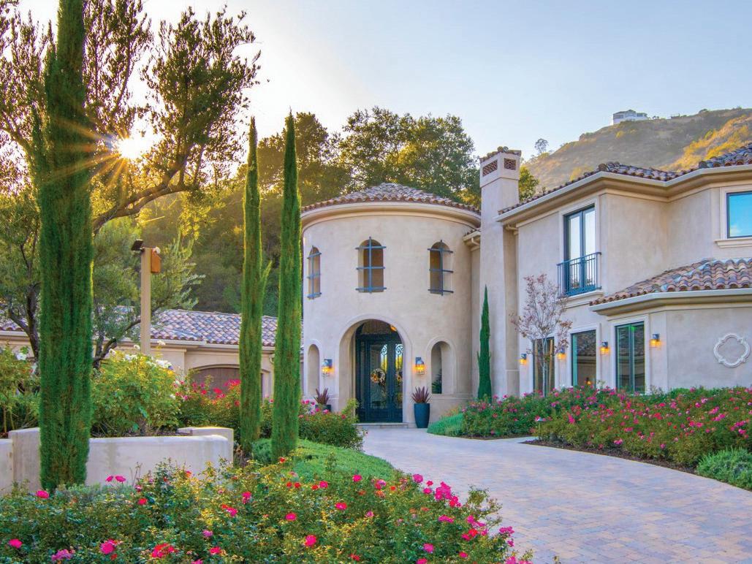
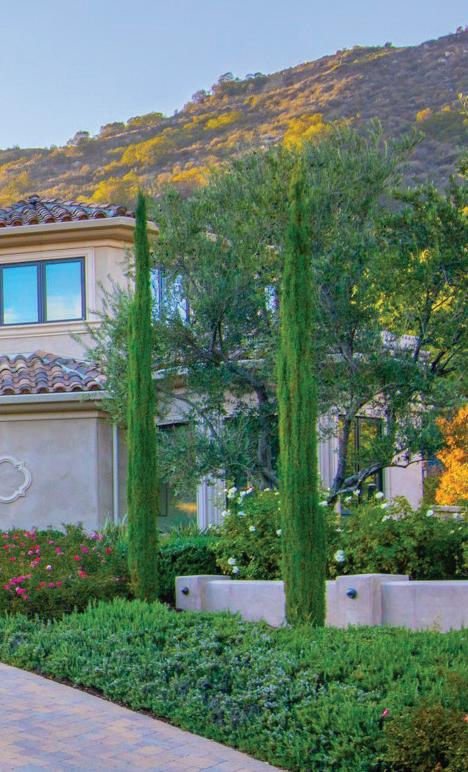
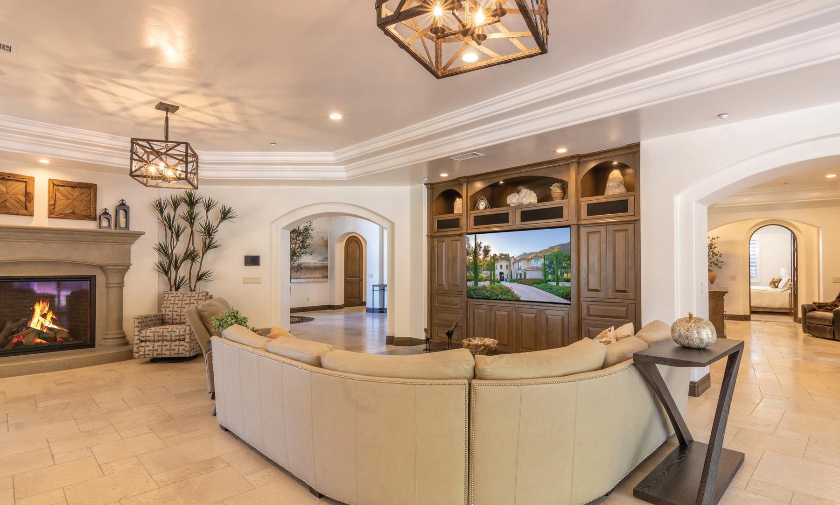
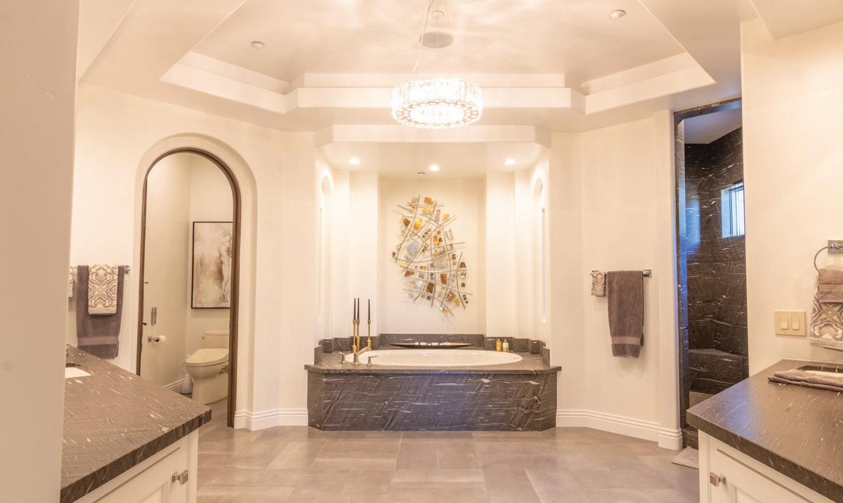
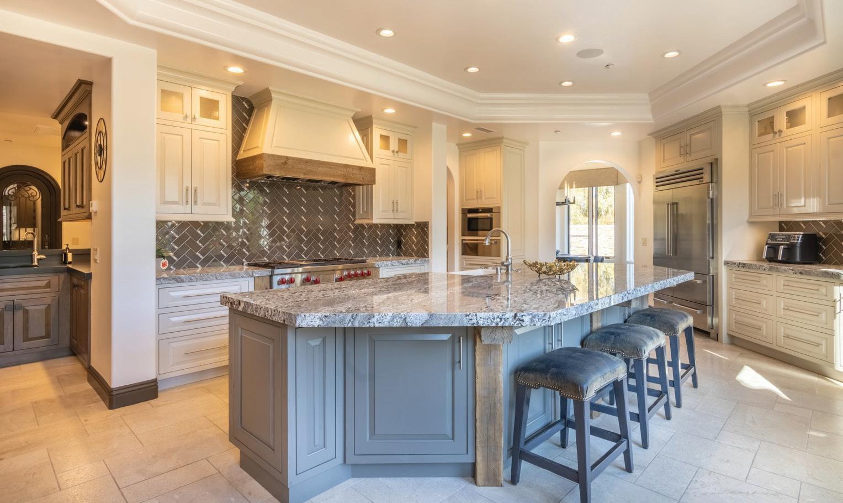
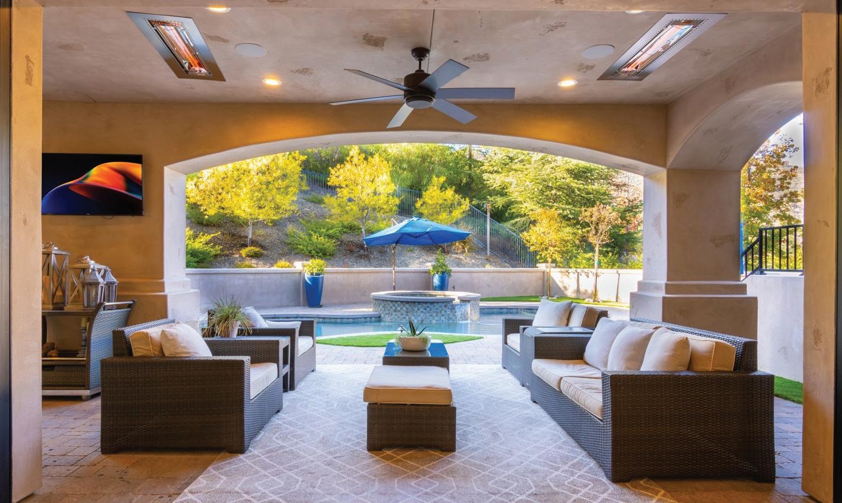
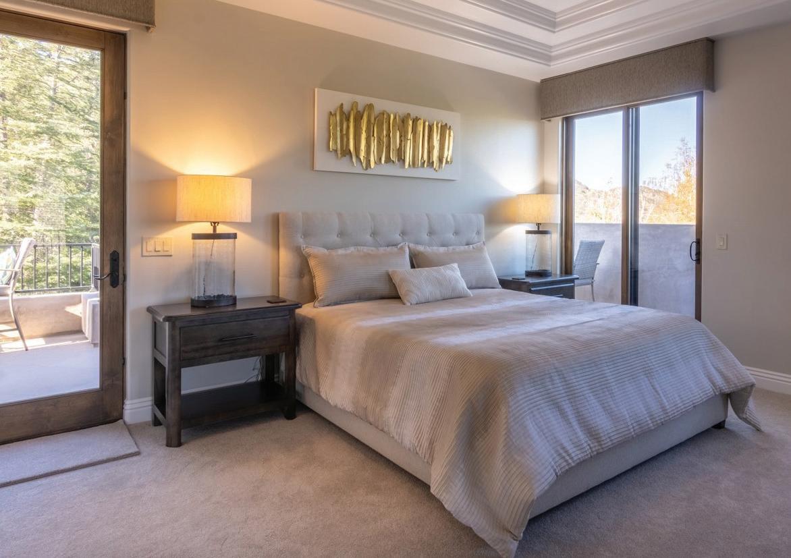
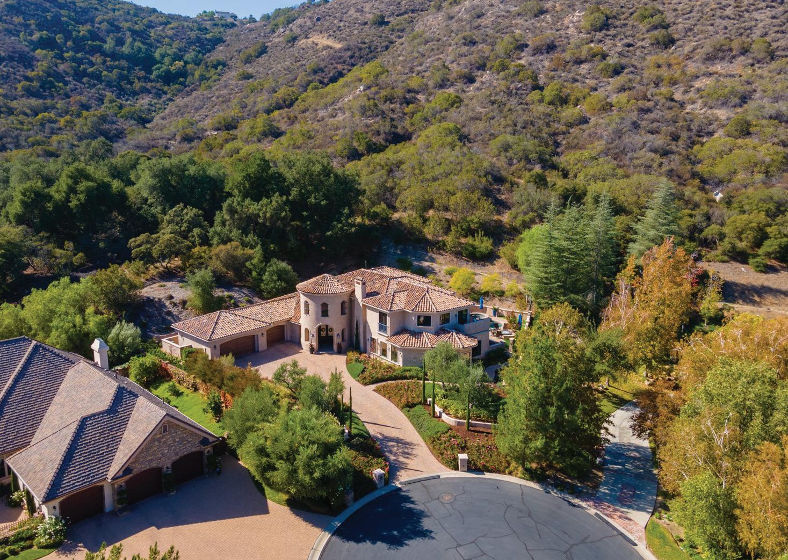
5 beds | 6 baths | 7,133 sqft | $3,500,000 Located on the Santa Rosa Plateau, set off in the picturesque setting of La Cresta, secluded at the end of a cul-de-sac, hides this magical hillside resort! The main home features five bedrooms, six bathrooms, four fireplaces and views as far as the eye can see. Surrounded by more than 50 palm trees you’ve got your own oasis privately tucked away on a hilltop all your own. The gentle driveway leads you through the 14+ acre property until you approach your private gated entry. This home includes two ensuites each with their own kitchen giving enough space for three families. Inside and outside staircases lead you throughout the 7100+ square-foot home. Terra-cotta tile at the entrance and throughout the kitchen give this home a warm and cozy feeling. Vaulted ceilings finished with rough sawn cedar wood beams at the entry ceiling and throughout the kitchen and family room. Their is space for everyone and privacy on every floor. 6 A/C units through out the home each with their separate controls. A kitchen to please any chef with a huge granite center island, double ovens, oversized subzero refrigerator, and storage space that makes you smile. The well produces over 120 gallons per minute. 5000 gallon propane tanks will last you throughout the year. The pool is heated by solar to keep your energy costs down. The Santa Rosa West association covers 1290 acres and each residence is a minimum of 10 acres. Plenty of fascinating wild life can be seen through out the meadows off in the distance. This home is located just at Santa Rosa Wests’ edge and no one can build to block your million dollar view. This association also has approximately 9 miles of horse trails for the equestrian enthusiast. Escape to this hidden Oasis in Santa Rosa West of La Cresta which is considered the hidden gem of Southern California.


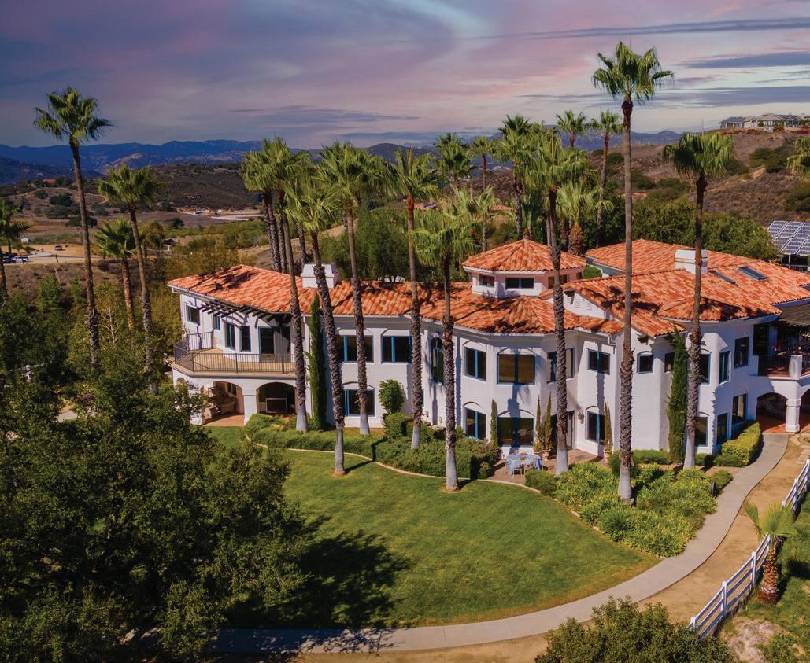

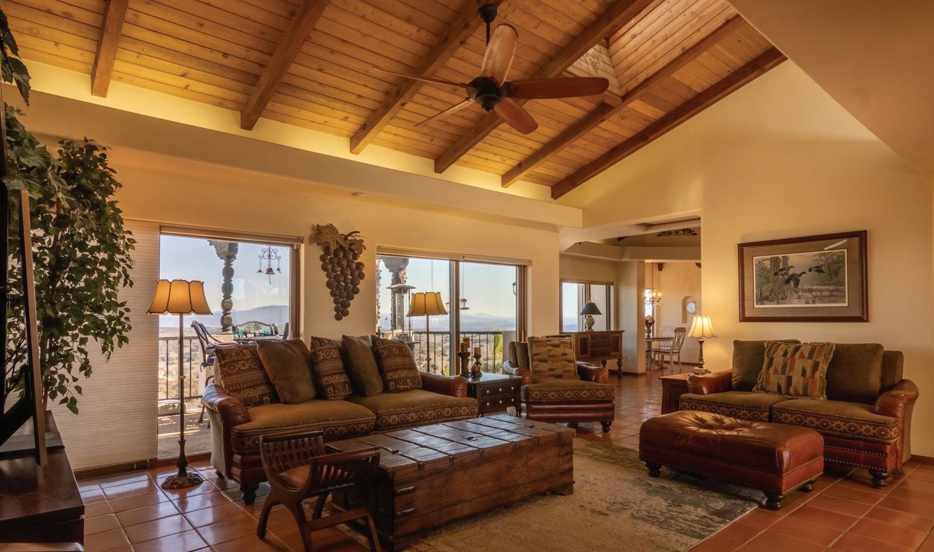
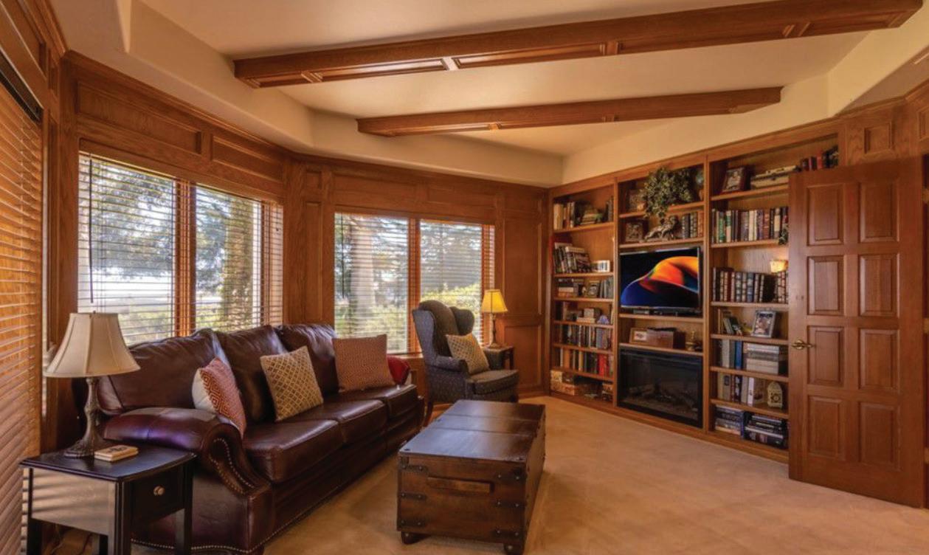
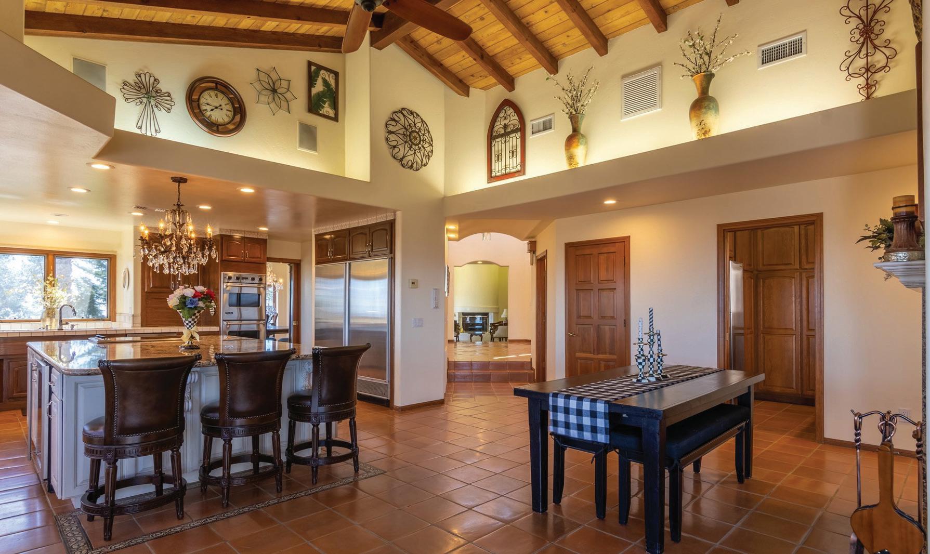
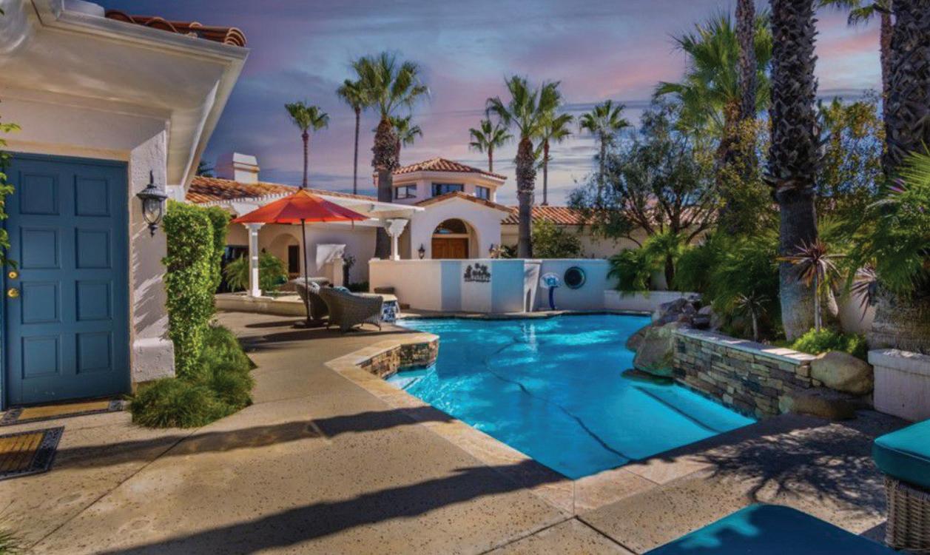
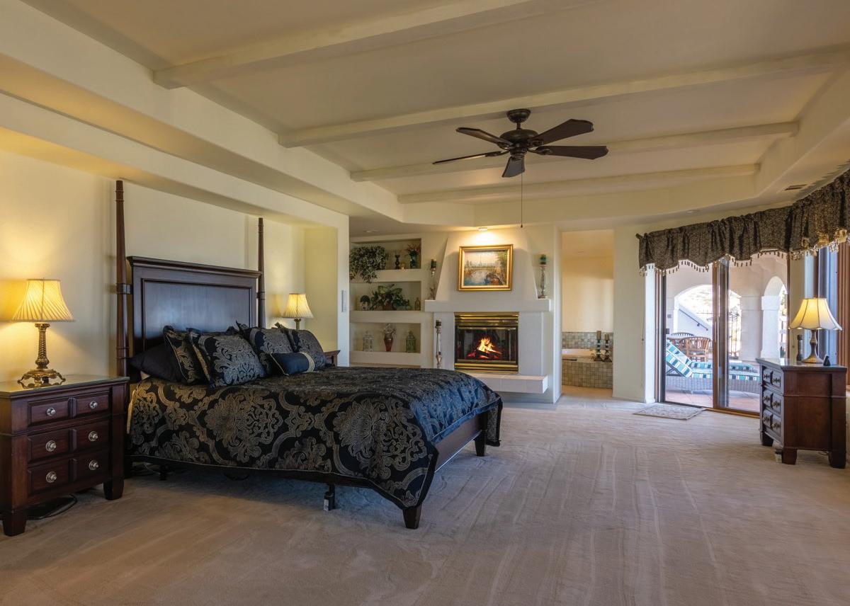
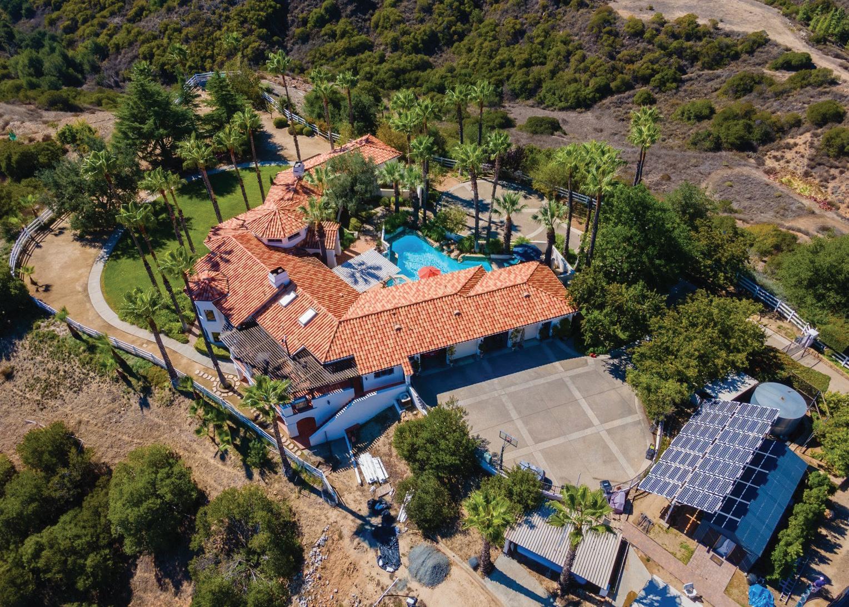
8 beds | 8.5 baths | 11,314 sqft | $4,850,000 Magnificent Retreat-Style Estate with Main Home and Two Guest Homes. Nestled in quiet La Cresta, this once in a lifetime estate will transport you to another time. Playfully nicknamed Narnia, the estate contains its own private park with endless manicured lawns Mature 400-year-old Native Oak Trees, Weeping Willows surrounding a gigantic waterfall filled pond teaming with life, orchard with peach, plum, apple and grapefruit, large stone fire pit with seating for ten, multiple gazebos & nesting tranquil spots through-out. Built in outside entertainment island with bar, and equestrian facilities including a 2-stall mare motel, round pen & 4 pastures to play. These can be easily converted to sport courts or to increase the park sizing. This Home has been the center of the International Art World for the past 7 years, as it has been owned and lovingly curated by one of the top female painters in the world. This Gated Main Estate Home has a large circular driveway with fountain welcoming you warmly into 7,964 sqft of contemporary wonder - where the design components of the original home were transformed with stylish interiors that still retain warmth. The main home is perfect for ground floor living as the master, living, dining room, piano room, and family room are all connected on the main floor. Four wood fireplaces, and one additional gas fireplace grace the home. The Kitchen is a chefs delight, gigantic, with granite countertops, and all new Kitchen Aid & Viking Appliances, multiple sinks and countless storage drawers and cabinets. One of the prior visitors was the editor of Bon Appetite Magazine, who loved the workspace of the kitchen. The huge downstairs main bedroom has a large marble fireplace, wet bar, accessory closet, coffered ceiling, and full bath featuring dual vanity, standalone pedestal jacuzzi tub with lighting and yes sound, jet shower, towel warmer, walk-in closet, and porcelain flooring. Each room upstairs has beautiful views of the green estate, including a gigantic entertainment loft with billiard table, patio and fireplace, 3 bedrooms, and a 2nd office. A Gated Separate Driveway leads to two Guesthouses, each two bedroom one bath, positioned stylishly above a 20+ car garage *yes, you read that right*!


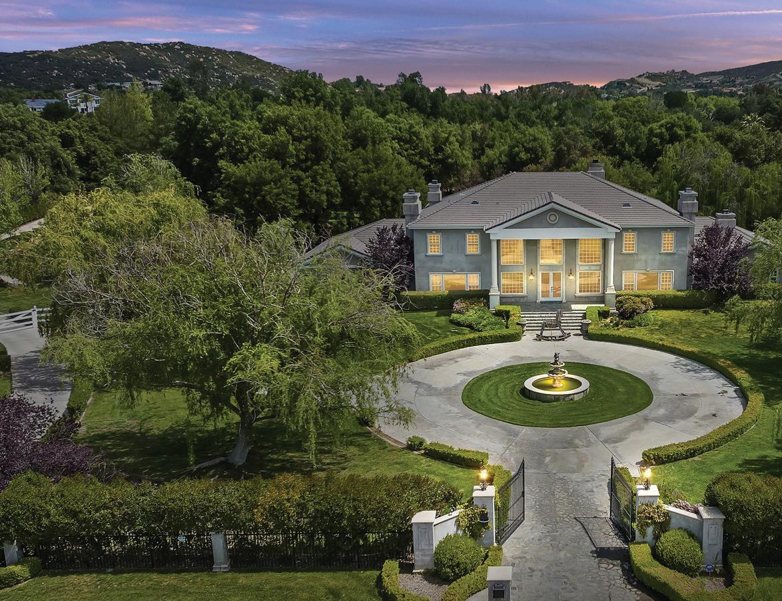
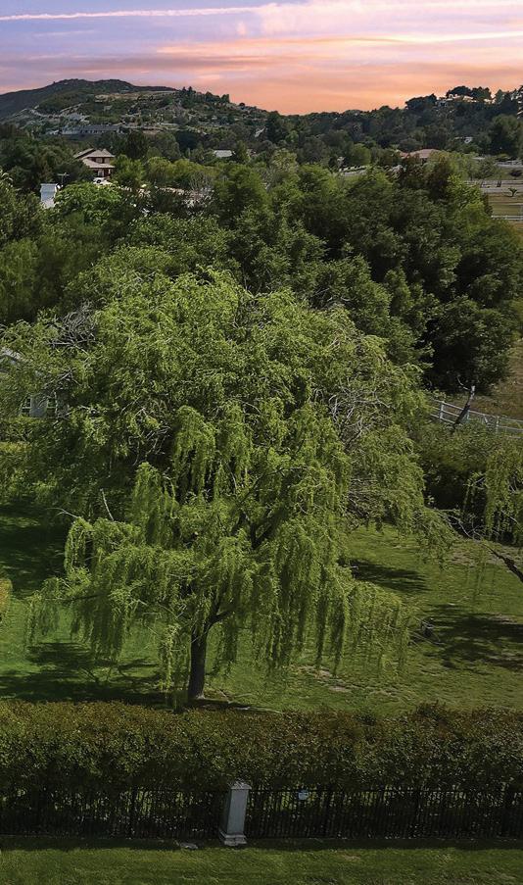
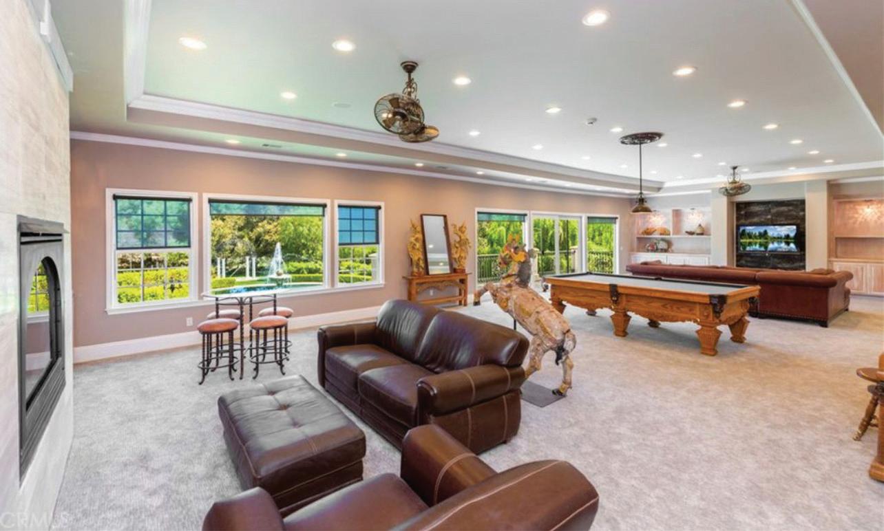
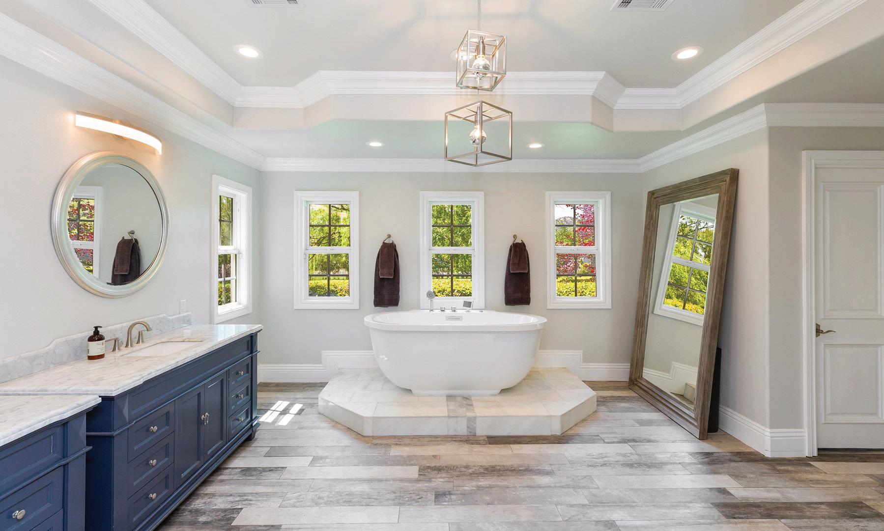
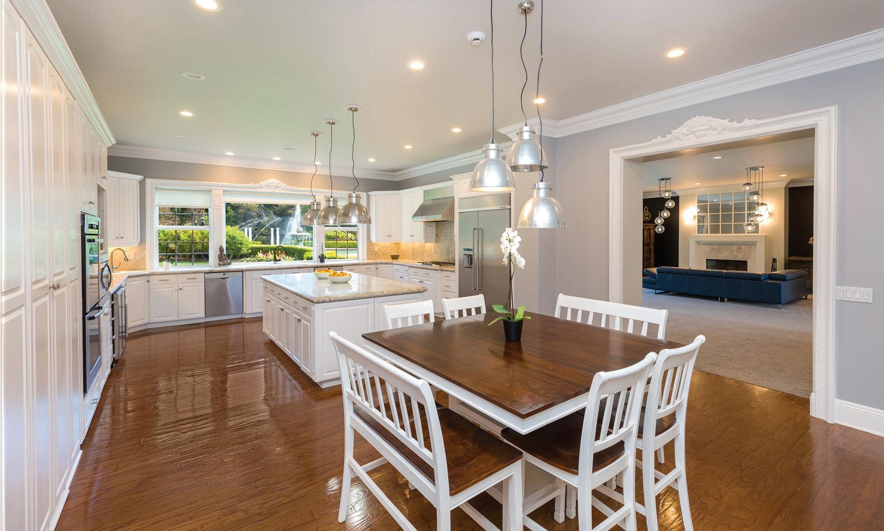
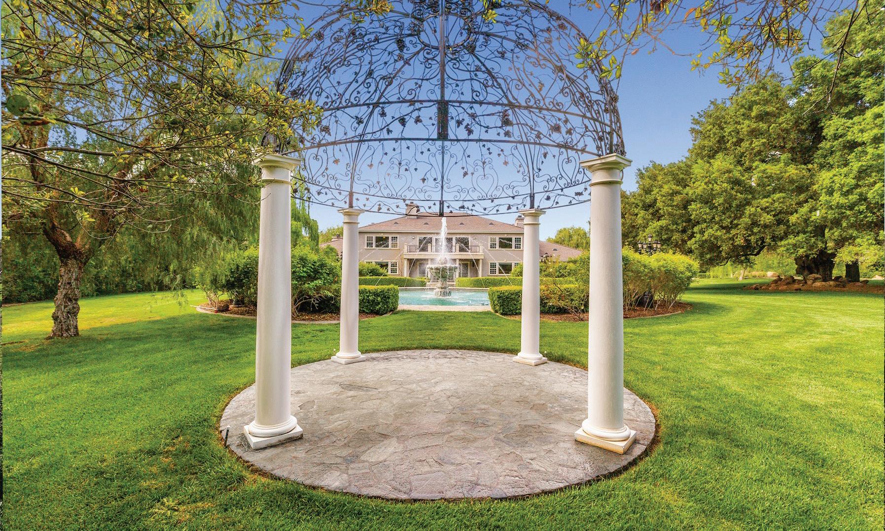
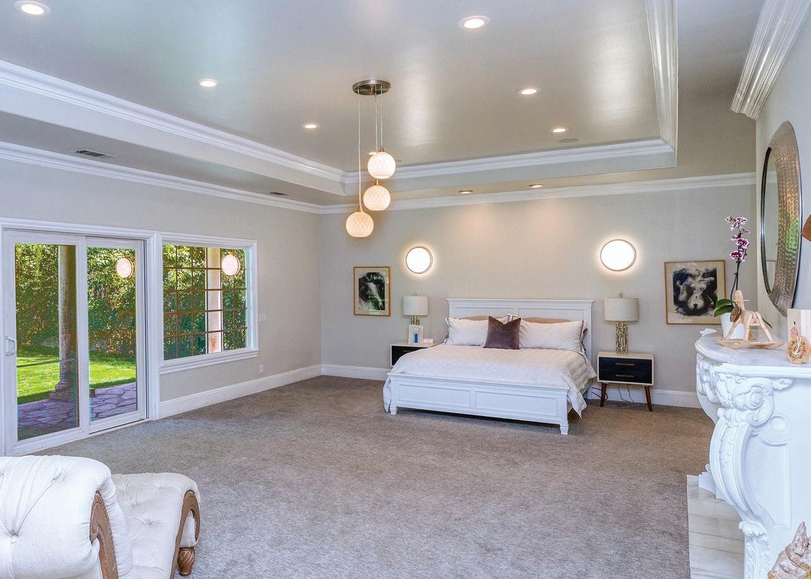
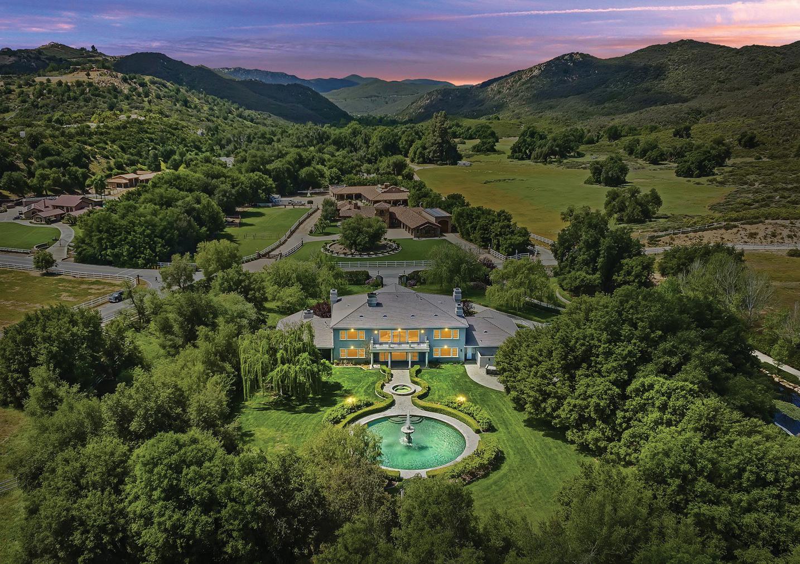
With direct access to more than approx. 6,600

get the job done. Ourentire business plan revolves around marketing
With direct access to more than approx. 6,600 agents and approx. 115 offices, Elliman has a network second to none. We connect yourpropertywith agents and buyers in America’s wealthiest zip codes. Ifyou are interested in selling yourluxuryproperty, we have the experience, dedication and tools to get the job done. Ourentire business plan revolves around marketing luxurybeach area properties to qualified buyers.

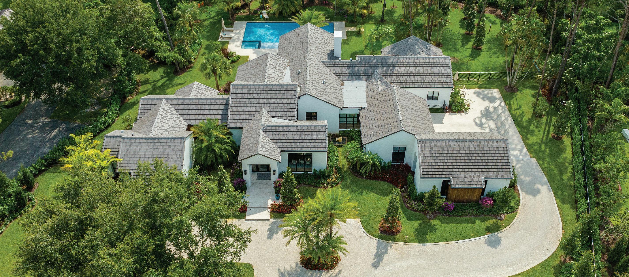



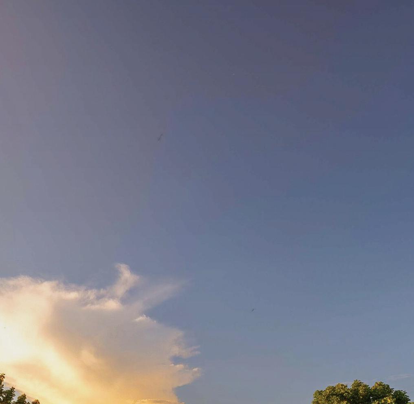
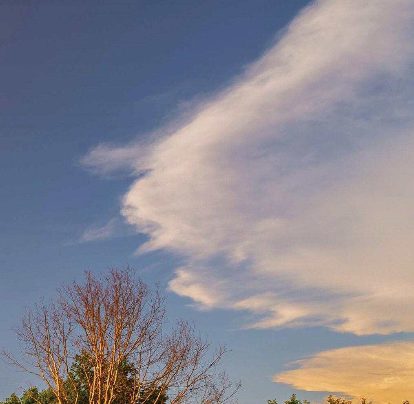
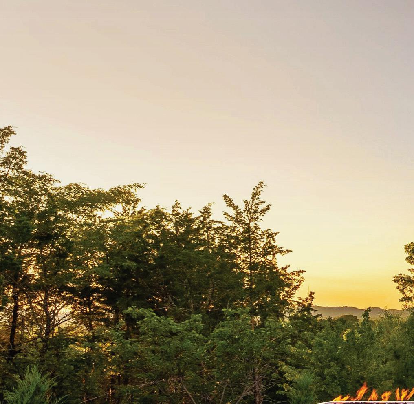
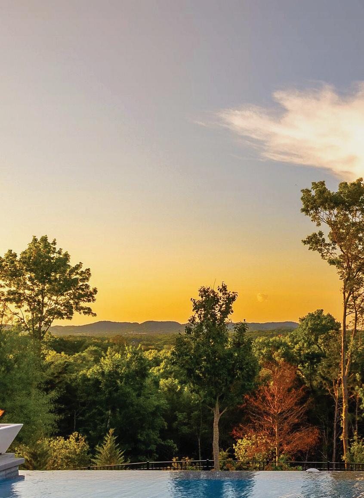
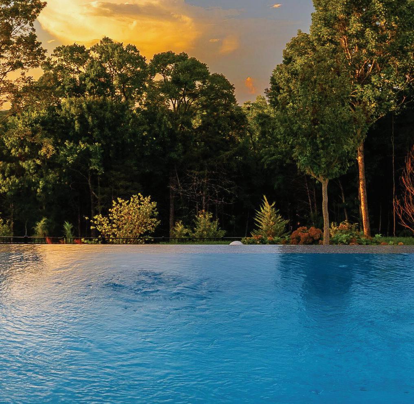
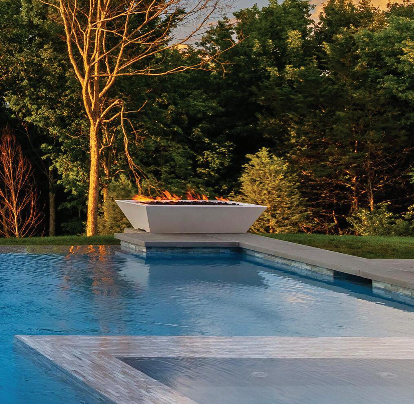
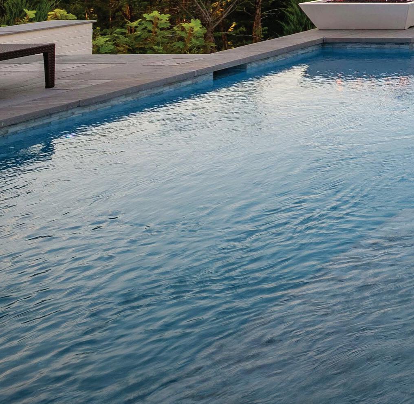
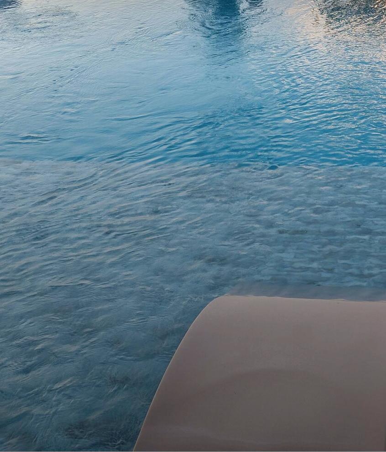


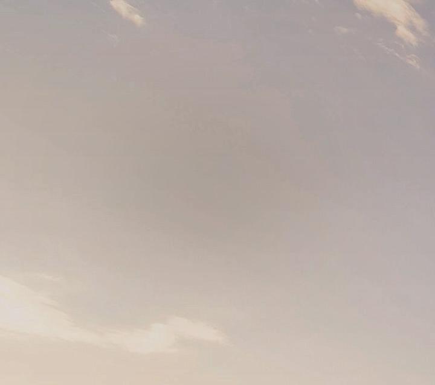


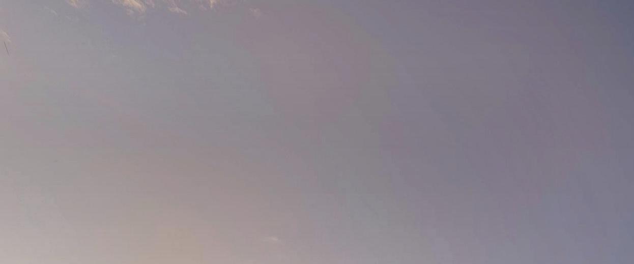





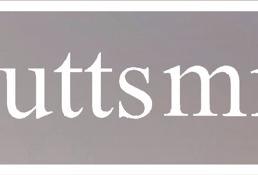
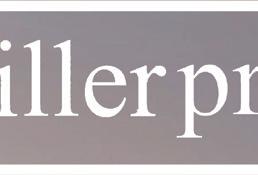



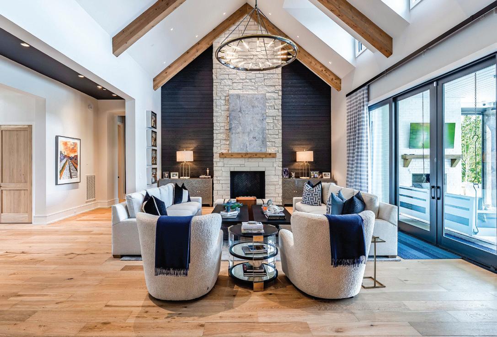
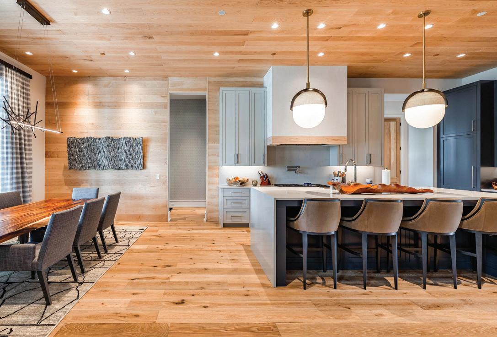



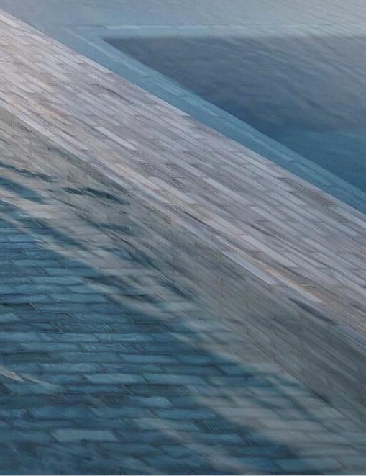
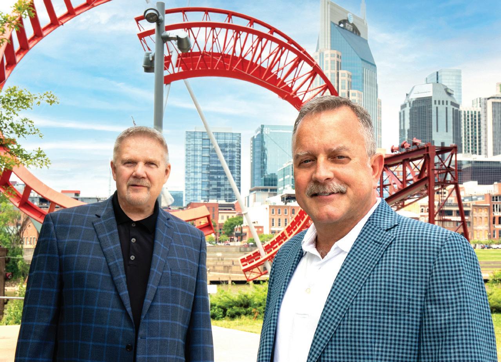
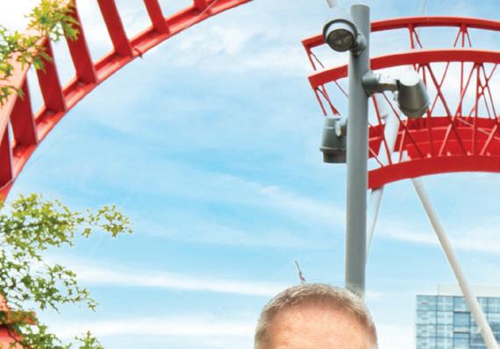
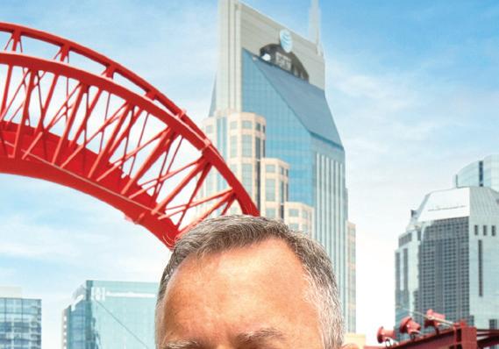

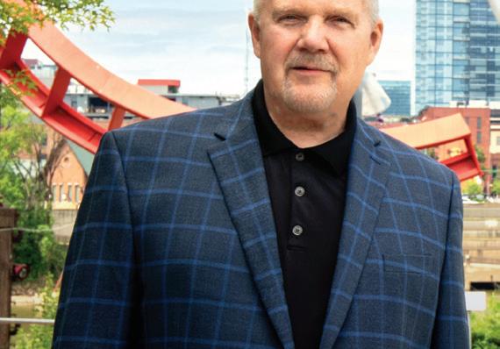

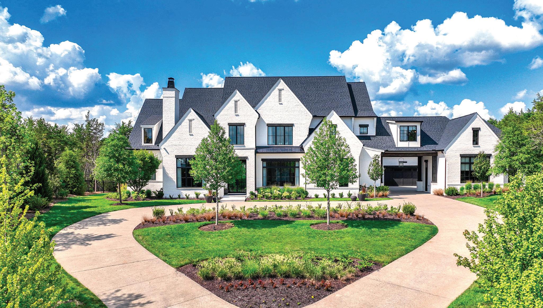
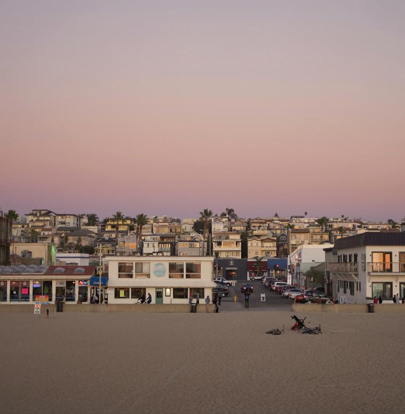
Los Angeles is a city that attracts people from all walks of life. America’s second-largest city is a hub of history, culture, and commerce, and the scenic beaches and parks only add to its appeal. People flock to Los Angeles for its excellent opportunities, and it maintains its allure for young professionals seeking a busy city for settling down.
Many areas and cities across the Los Angeles metropolitan region are ideal for young professionals. With ample lucrative work opportunities, busy nightlife scenes, and appealing real estate options, these communities stand out as places filled with potential and excitement. Let’s look at some of these desirable cities and neighborhoods.
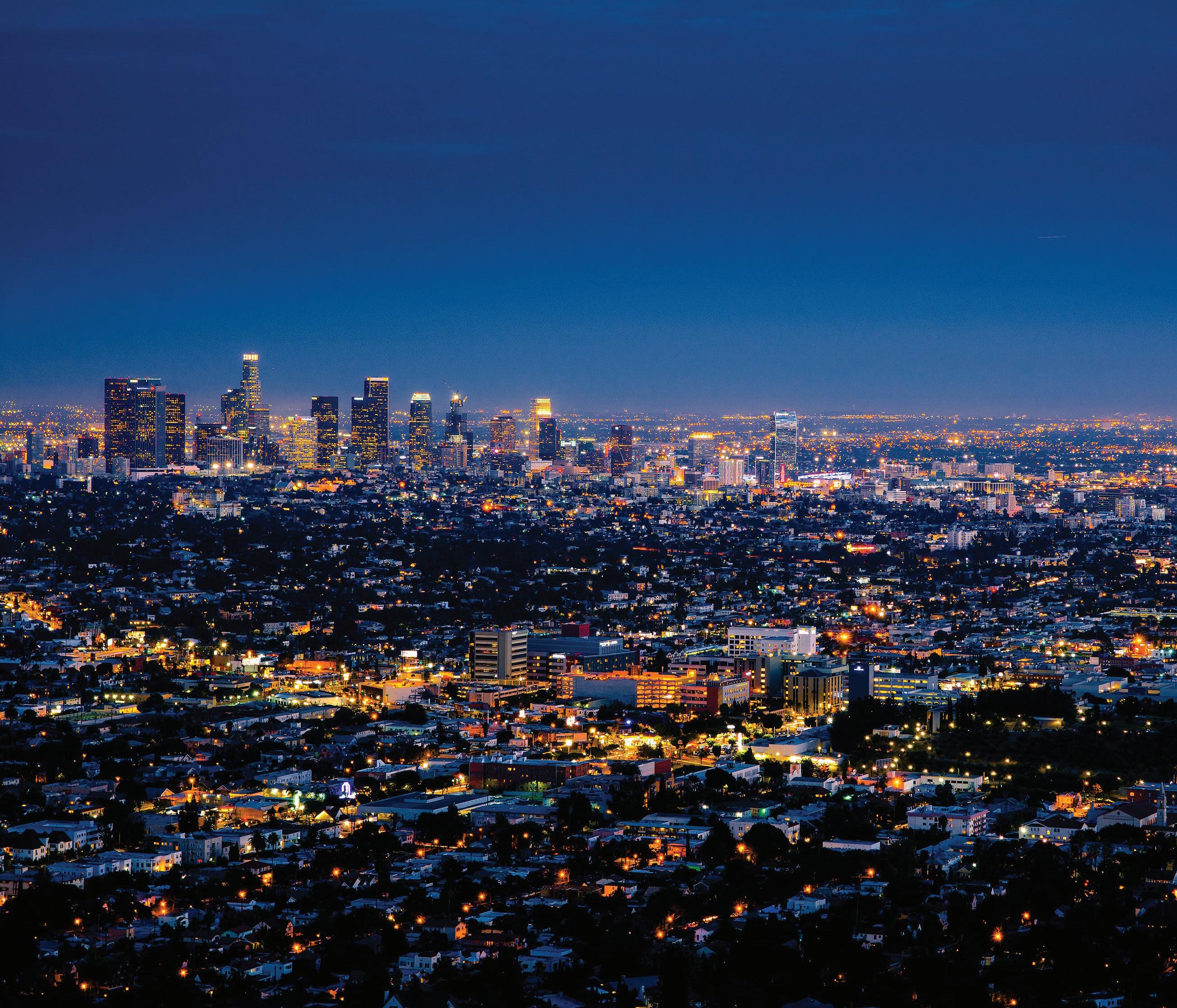
Hermosa Beach is a quiet, palm tree-lined enclave by the water. Only around 20,000 people live in this city, but commuting to anywhere in Los Angeles is not difficult from here. The surf in Hermosa is excellent, and residents can enjoy two miles of public beach year round. Young professionals seek out this picturesque community for its laid-back vibe and beach town feel as well as the delicious local dining options.
Pasadena is a scenic city northeast of downtown Los Angeles with historic buildings & superb shopping destinations. It is a cultural hub with famed Los Angeles attractions like the Rose Bowl stadium and the Norton Simon Museum. Pasadena is full of lovely parks and sprawling homes, and its economy makes it stand out for young professionals. There are several important companies based in Pasadena, including the headquarters of Blaze Pizza, Idealab, East West Bancorp, and more. It is an ideal place to live and work, with many exciting job opportunities and a vibrant community.
Hermosa Beach | Image credit: Marwan Abdalah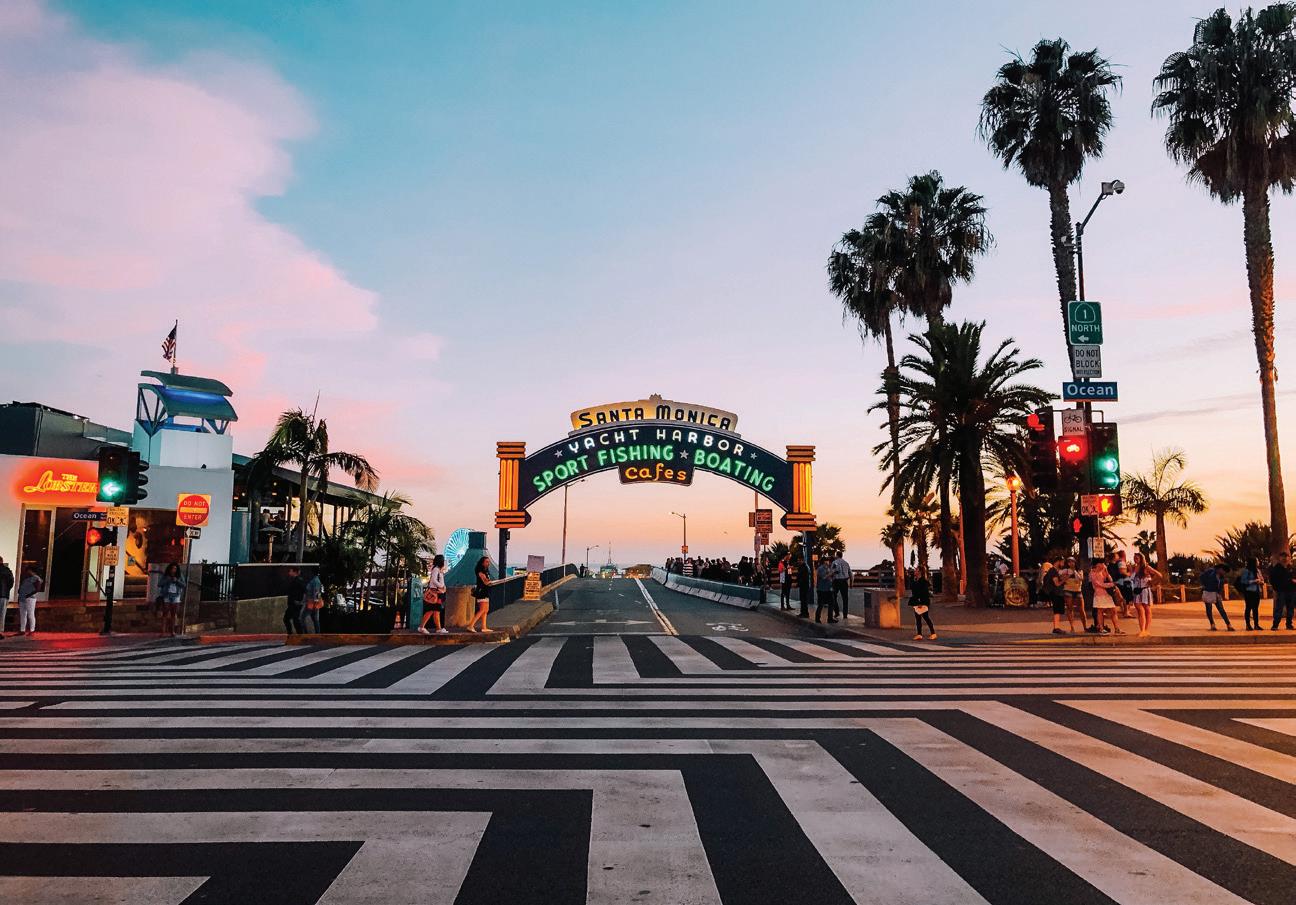
Santa Monica is an iconic part of the Los Angeles area. This is a gorgeous location with much to see, from its sandy beaches to the bustling pier. It also has an abundance of delicious restaurants. Santa Monica’s tech sector has surged in recent years, giving it the nickname of Silicon Beach. Many major tech companies are based here, including Snap, the parent company of Snapchat, and Activision, one of the world’s largest video game companies. The combination of culture and opportunity makes Santa Monica a dream for young professionals.

West Hollywood is another part of Los Angeles popular among its celebrity residents. This area has a buzz-worthy nightlife, lively bars, and delicious dining destinations. It includes some of L.A.’s most famous locations, like Santa Monica Boulevard and the Sunset Strip. One of Los Angeles’s busiest areas provides constant excitement and opportunities for young professionals, hosting the offices of major companies like Ticketmaster, Technicolor, and Annapurna Pictures.
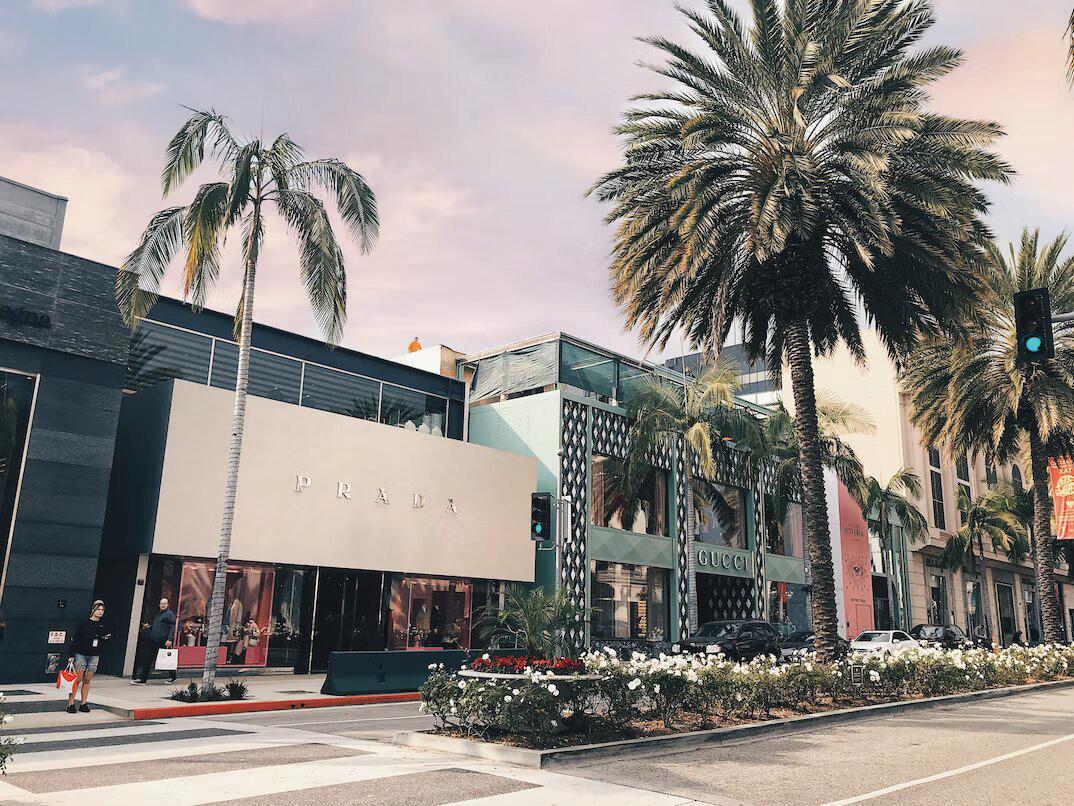
Beverly Hills is an iconic Los Angeles location and a celebrity hotspot. With its swanky shops, fine dining destinations, and sprawling mansion homes, it is no wonder this community appeals to the rich and famous. With lovely gardens and parks, many excellent cafes and bars, and intriguing museums nearby, there is much to love about life in Beverly Hills. For young professionals, there are numerous entertainment jobs in the area with major enterprises like MGM Studios, Live Nation Entertainment, and Castle Rock Entertainment based here.
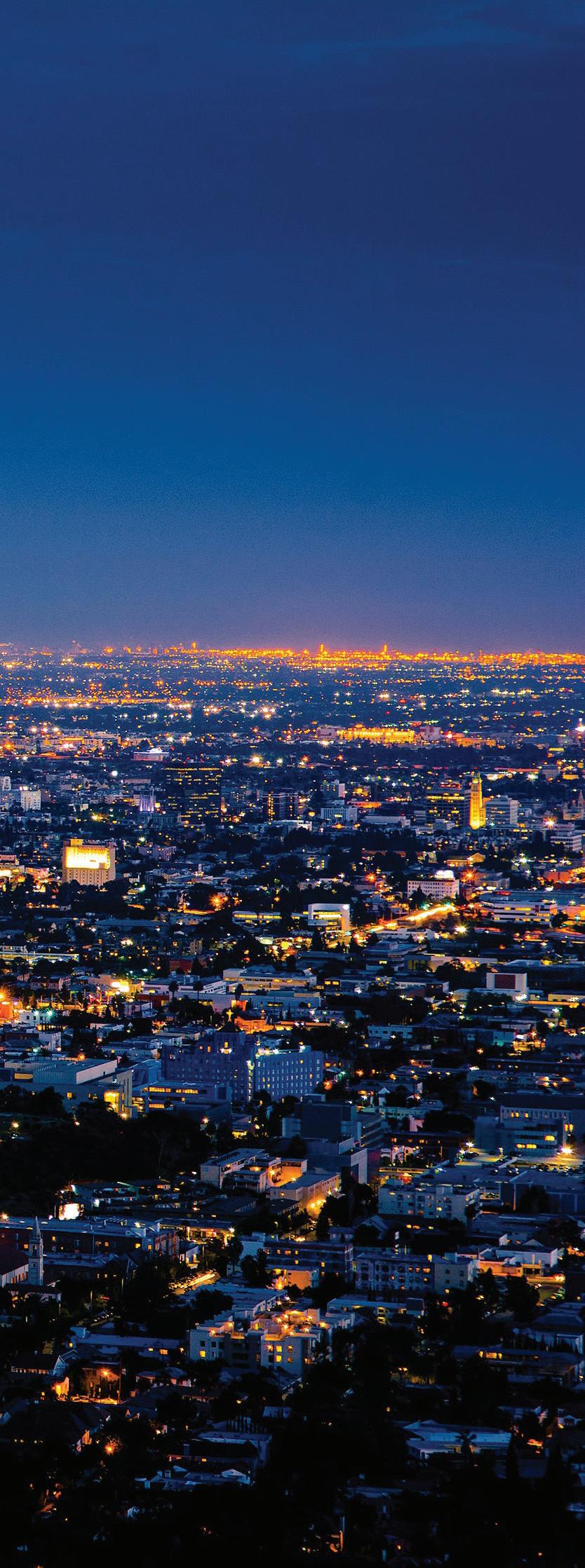 Beverly Hills
Los Angeles | Image credit: Henning Witzel
Beverly Hills
Los Angeles | Image credit: Henning Witzel
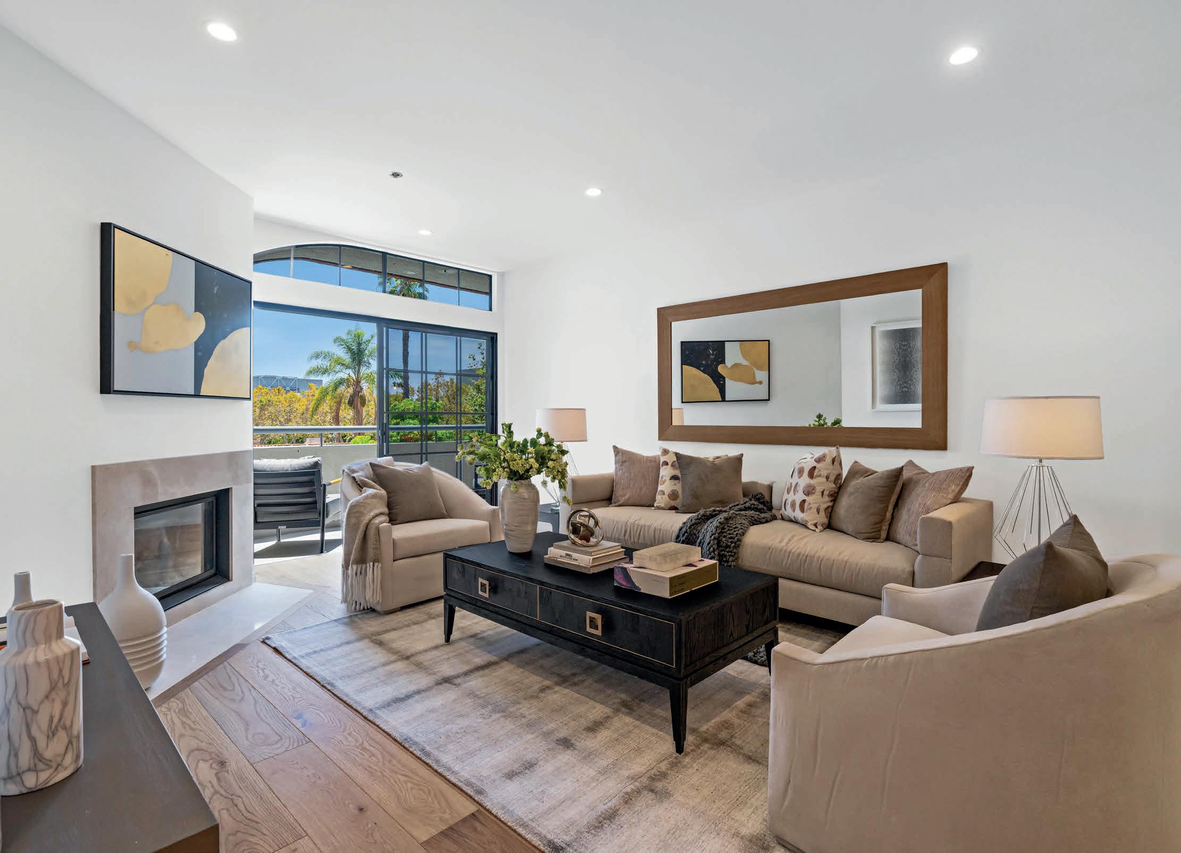

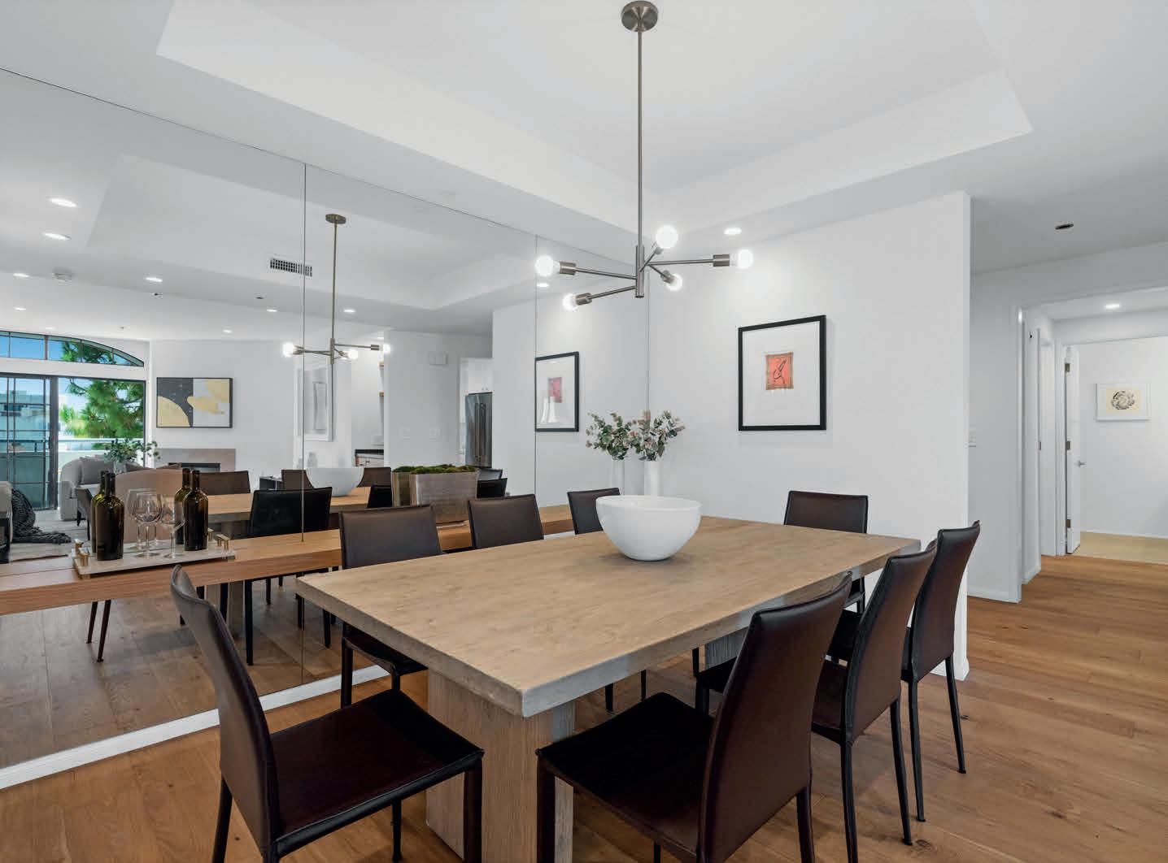
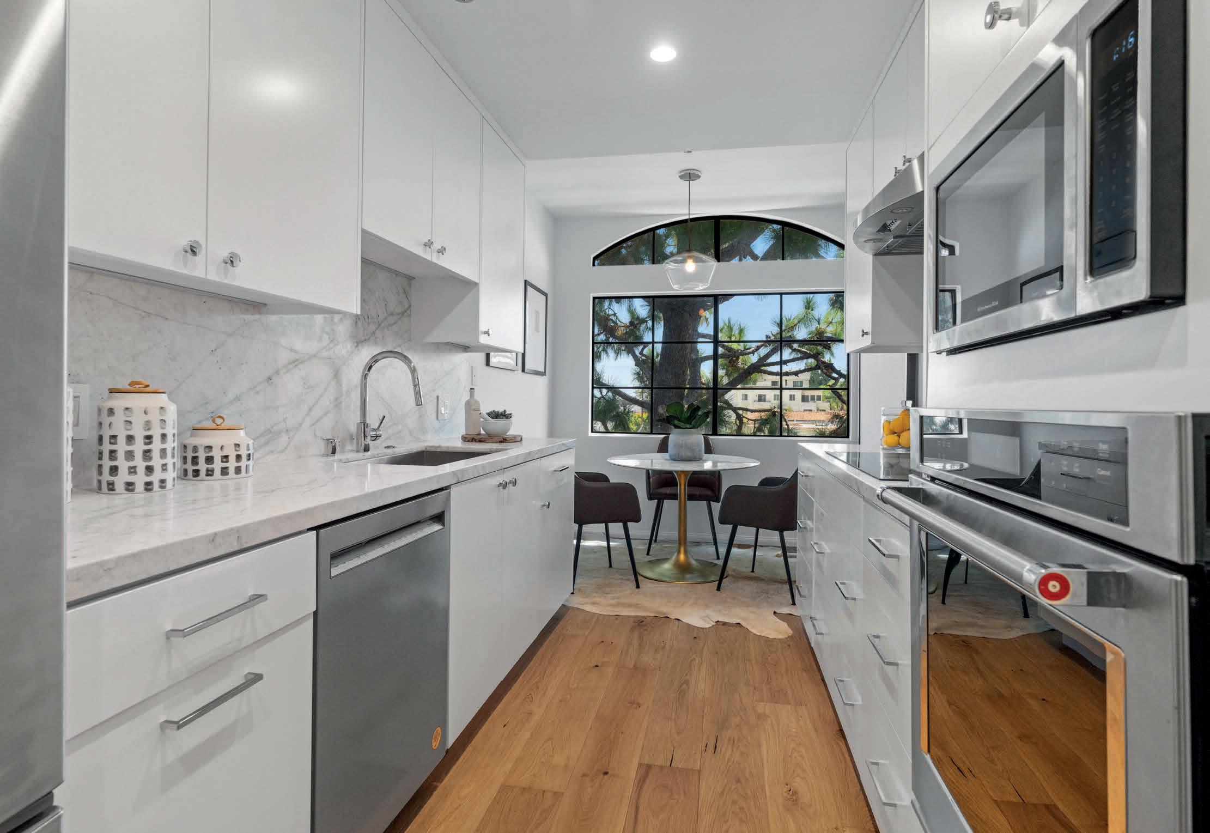
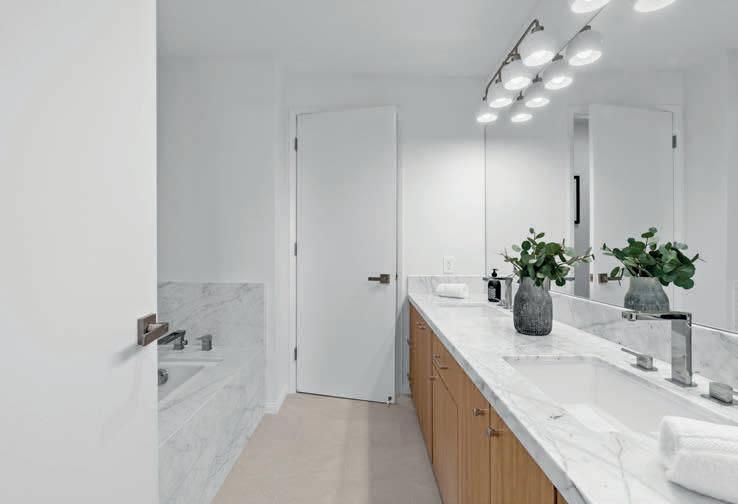
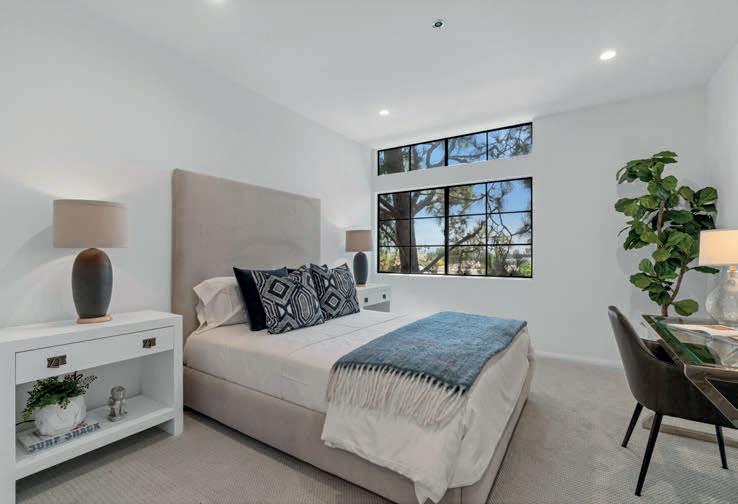

Fong Concepts Interior Design is a boutique interior architecture firm serving clients in the San Gabriel Valley of Los Angeles. Through a modern and sophisticated approach, our firm creates highly polished, yet livable spaces. Whether a new build or remodel, Fong Concepts aims to transform spaces from old into new through well-considered and comfortable design. Led by interior designer Minzhy (Mimi) Fong, our firm specializes in full-service residential interior design, construction, and project management. We consider the unique elements of each client’s lifestyle to design beautiful living spaces which also feel like home.
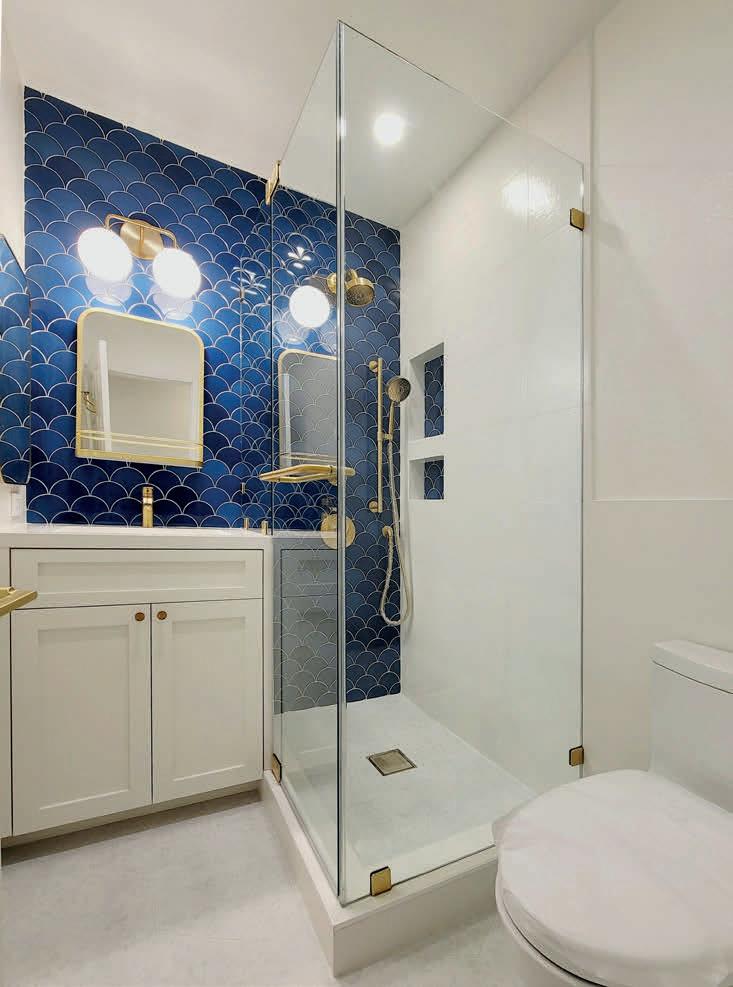
As the founder of Fong Concepts Interior Design, Mimi has over 15 years of experience in design, construction, and interior architecture. Well-versed in the principles of design and architecture, she brings an experienced eye to every step of the process, from concept to reality. Mimi’s commitment to bringing her clients’ visions to life makes a lasting impact, while her attention to detail stands out as a defining characteristic of her work.
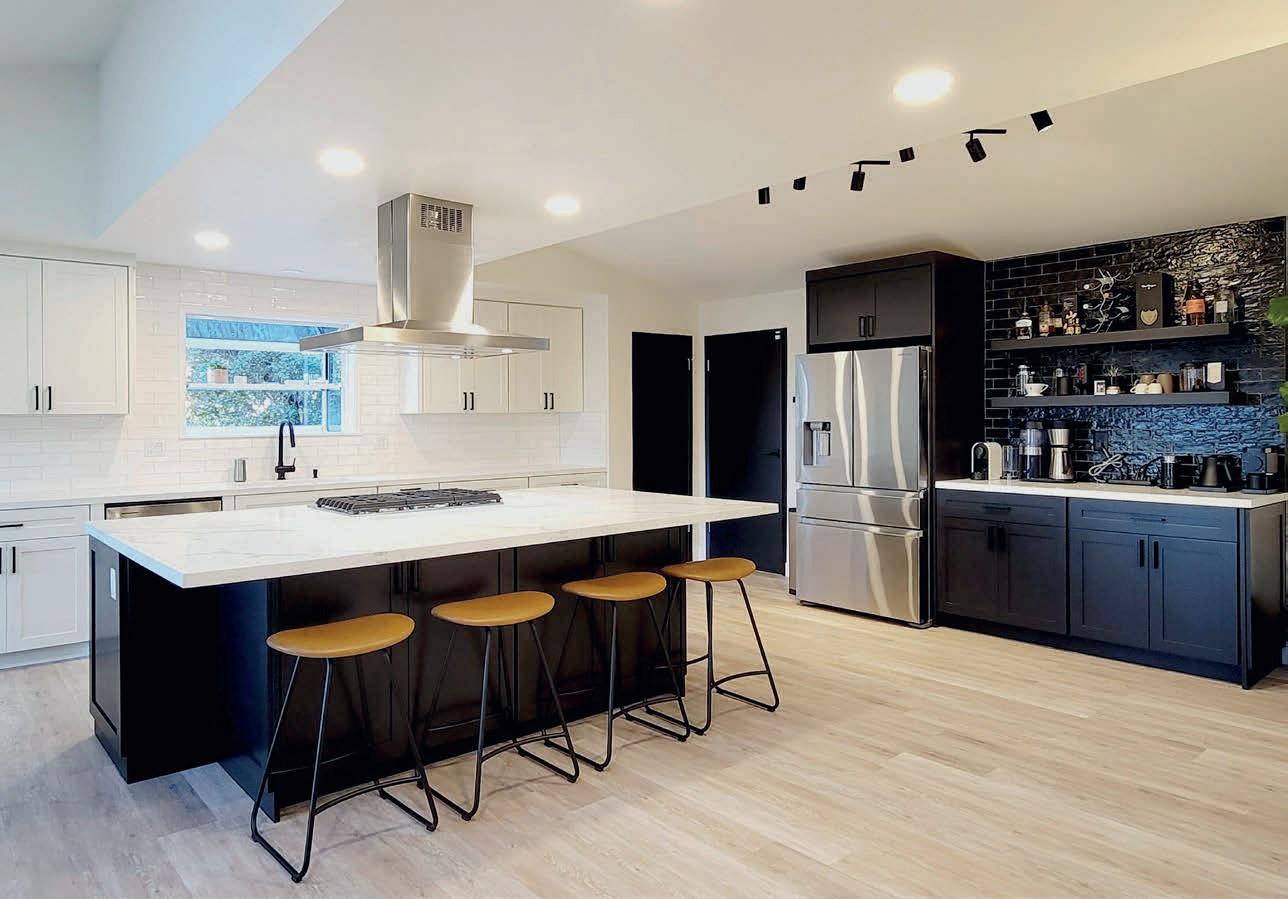
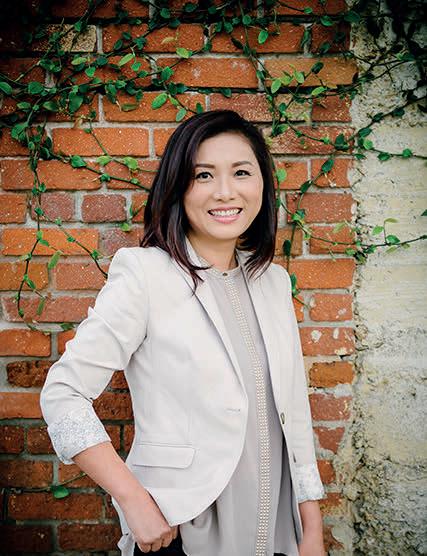
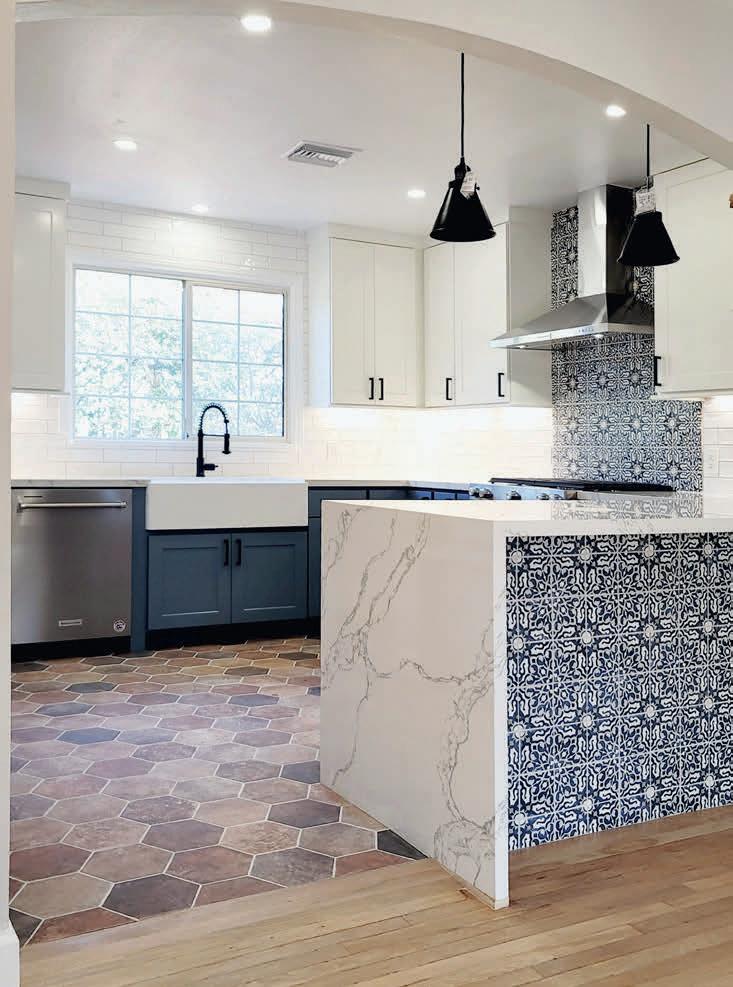
Born in Shanghai, China, Mimi moved to Houston, Texas, at a young age. She received her Bachelor’s degree in economics with a minor in interior design from Texas Tech University, which then led her to pursue a Bachelor of Science degree in interior design. She is NCIDQ certified and a member of the American Society of Interior Designers (ASID).
PRINCIPAL/INTERIOR DESIGNER NCIDQ 029573, ASID

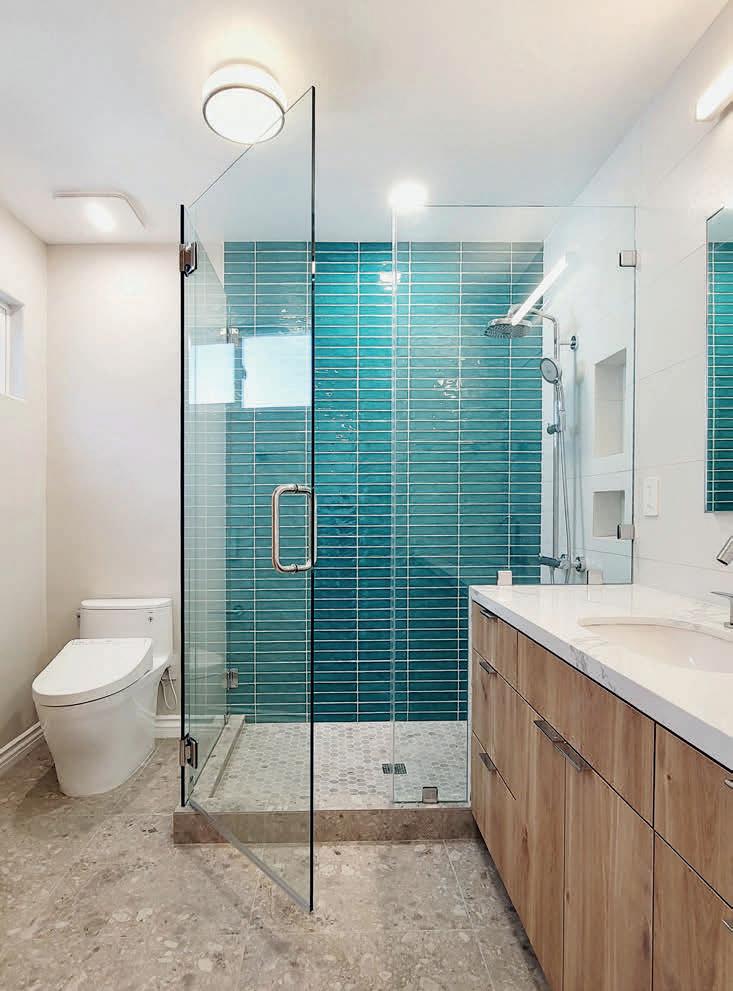
300 N Swall Drive, UNIT 104, Beverly Hills, CA 90211
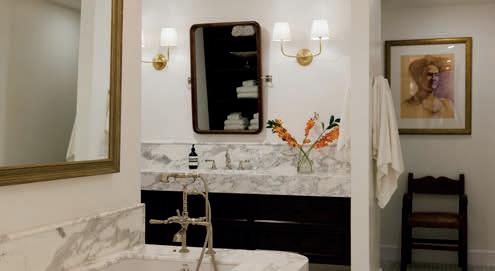


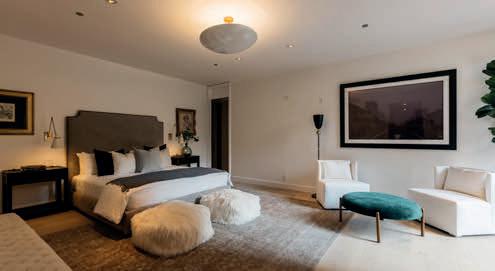
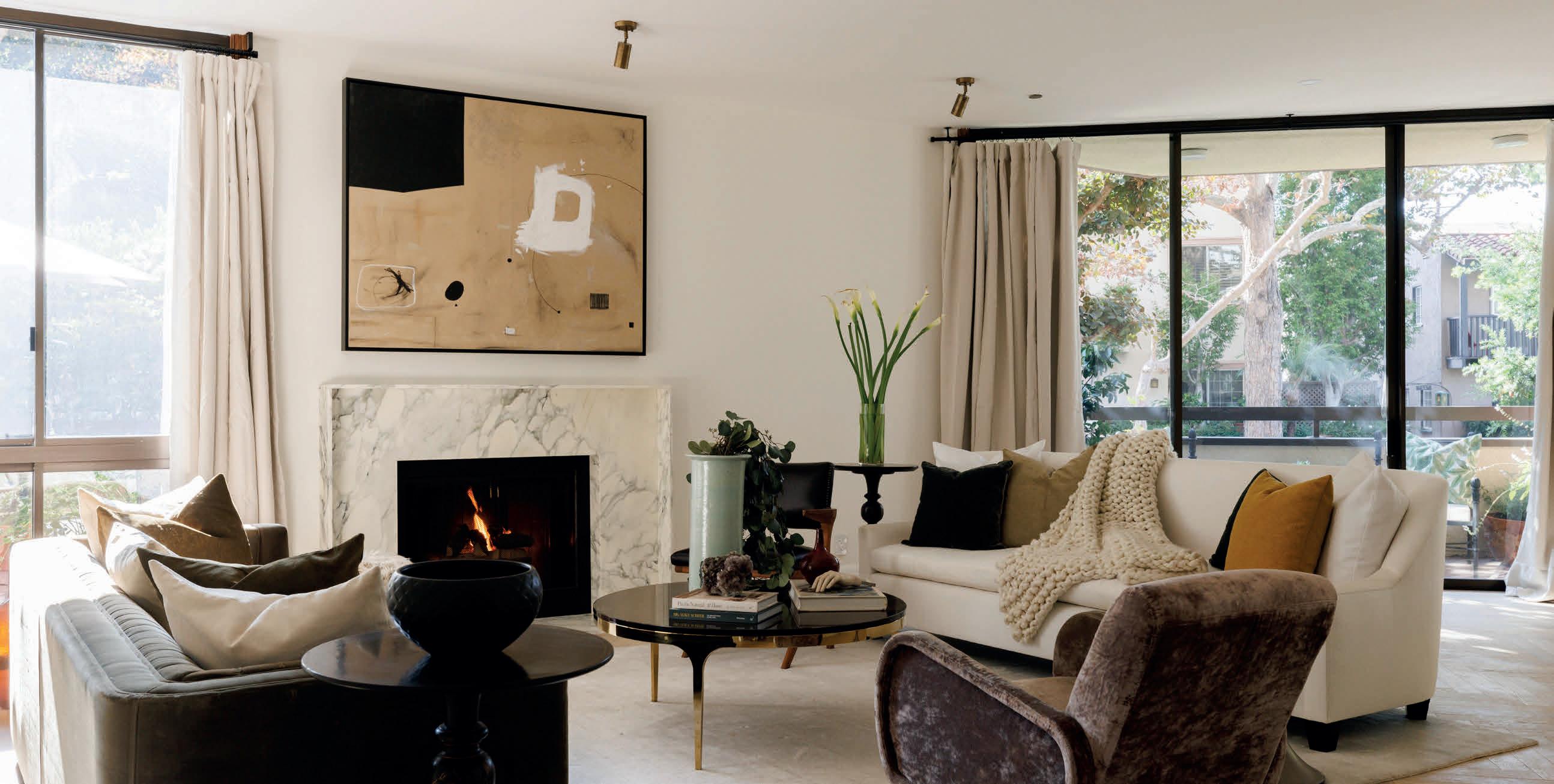
A luxurious lifestyle awaits you at the coveted full service IV Seasons building in the heart of Beverly Hills. Recently renovated with only the highest quality materials, this spacious 2,850 sq ft two-bedroom plus a den (which can be utilized as a third bedroom) home is filled with an abundance of natural light, striking finishes, and sophisticated design flowing throughout. The designer kitchen was meticulously handcrafted with custom cabinetry, Calacutta marble counter tops, and top-of-the-line appliances. Herringbone wood flooring and beautiful lighting guide you towards the large dining room and expansive living room grounded by a warm fireplace with sweeping front-facing views of the wraparound terrace which is perfect for entertaining. An oasis of unmatched grace awaits you in the primary suite, reminiscent of a five-star hotel with elegant finishes, outdoor views, and tall ceilings. Residents of this exclusive building can access the 24-hour doorman, pool, spa, gym, valet parking, and white glove service - luxury living at its finest. Close proximity to top restaurants, top rated schools and some of the best shopping in the world.
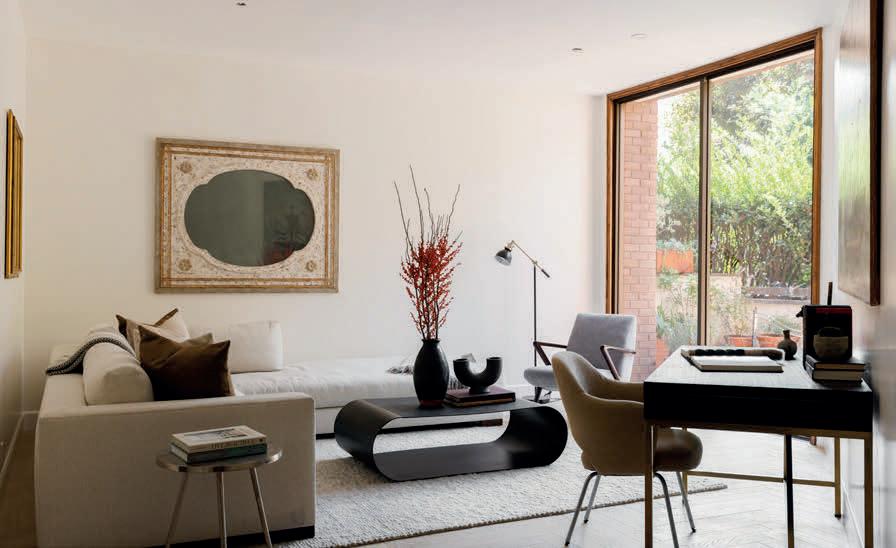
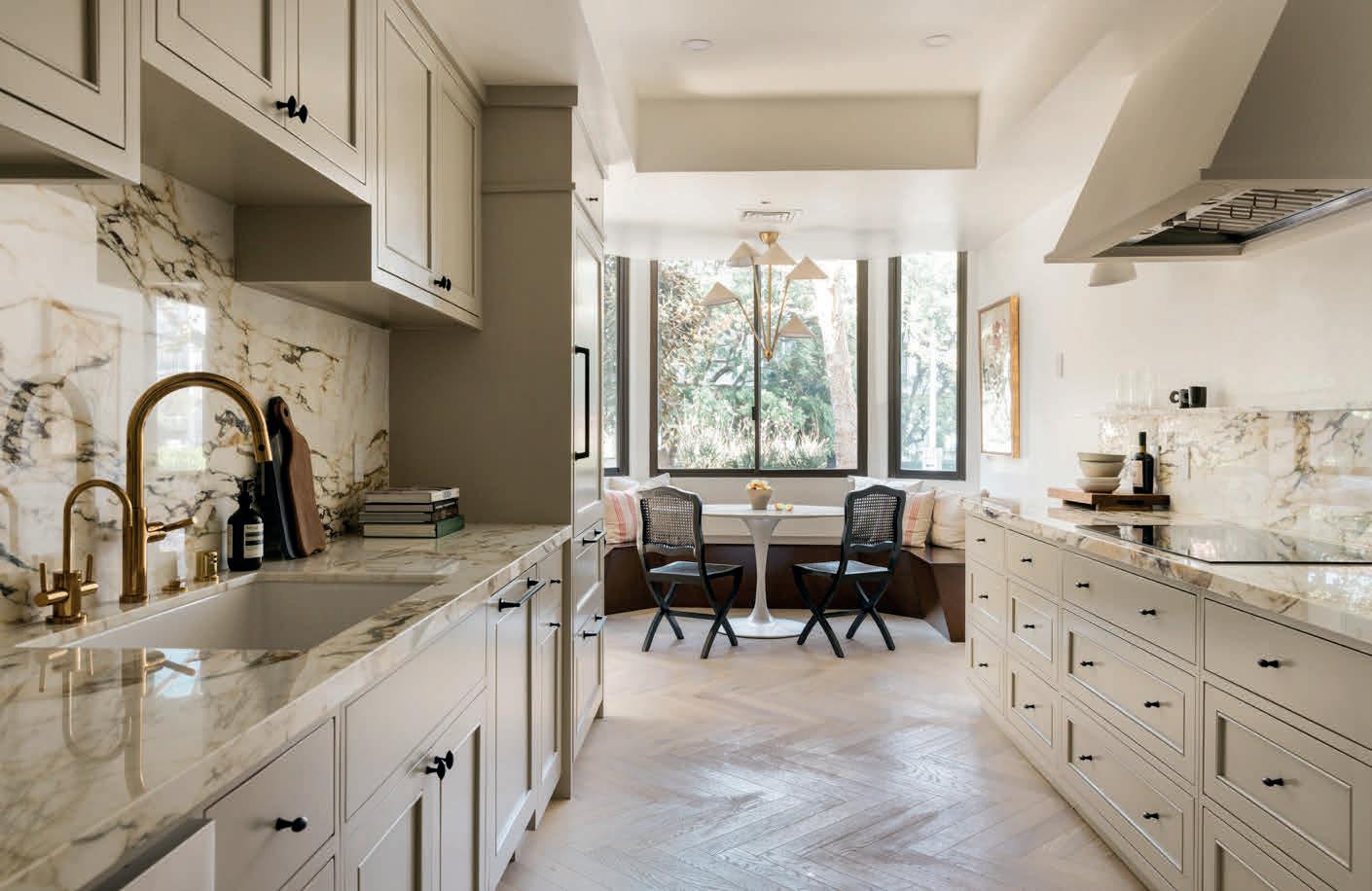
Don’t miss this newly renovated 2 beds/2 baths condo in the quiet area of West Hollywood just one block from Beverly Hills. This condo features brand new flooring throughout, both bathrooms completely gutted and renovated. Kitchen has also been updated. The large sliding doors provide amazing light into the condo and the living and dining area are very spacious and complete with a 2 sided gas fireplace. Master bedroom has 2 large windows and is light and bright with a walk in closet plus a 2nd closet. The master bath has double sinks, a rain shower, shaving ledge and shelving for shampoo etc. Large, covered patio facing west. There are 2 parking spaces, pool, spa and sauna. This building sits nicely between the Sunset Strip, Santa Monica Blvd and Beverly Hills.
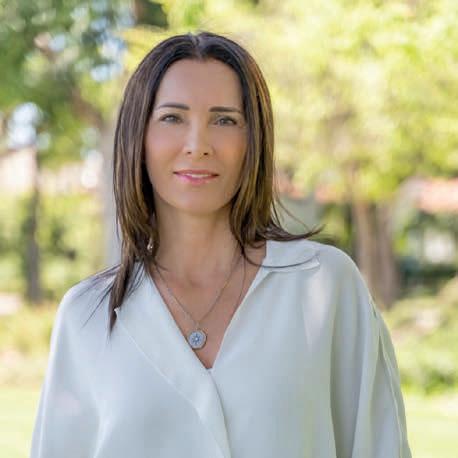
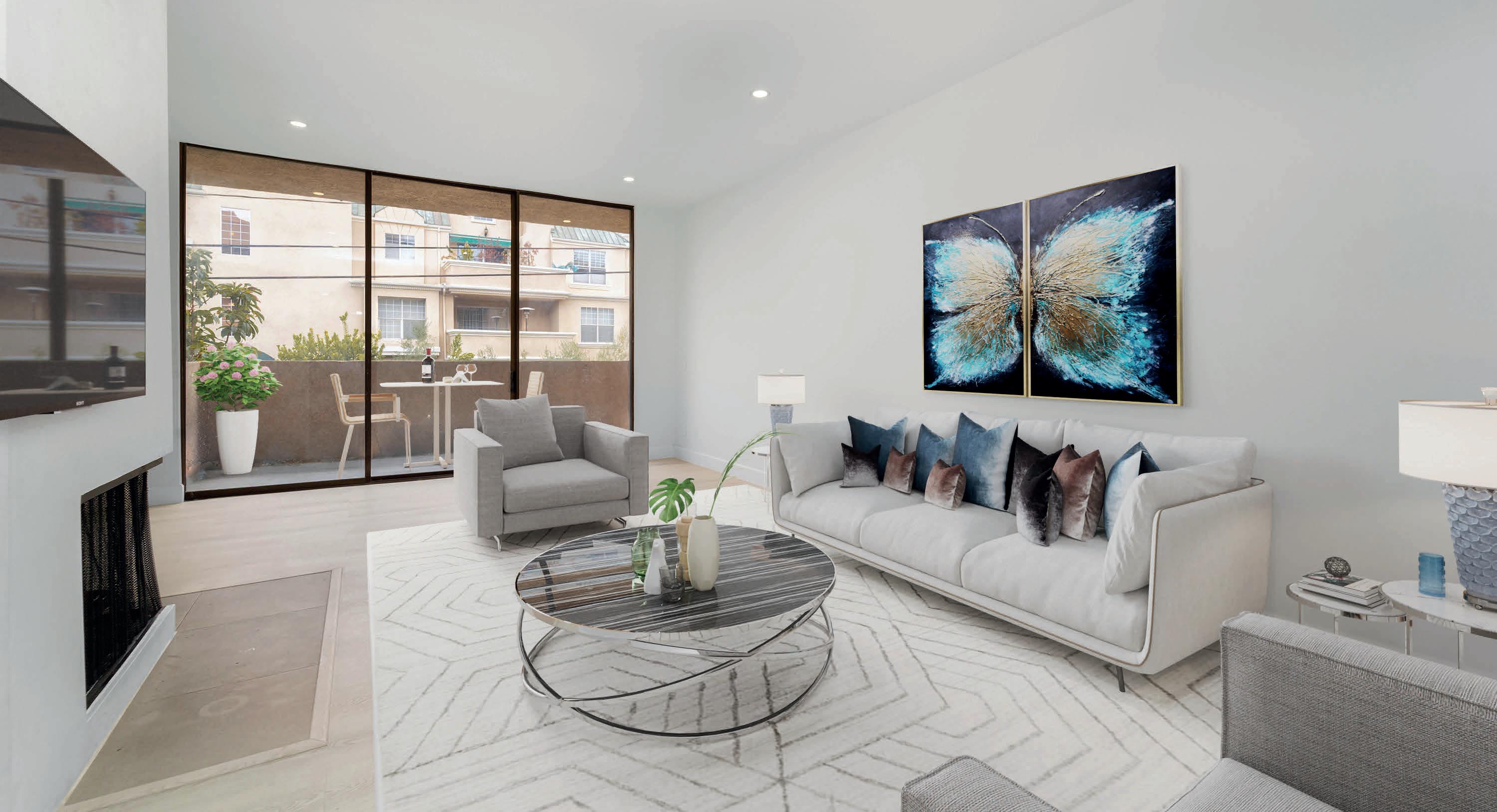
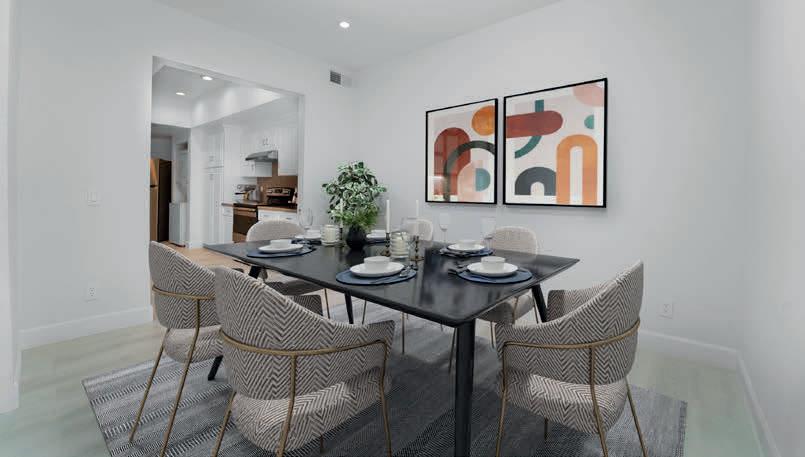

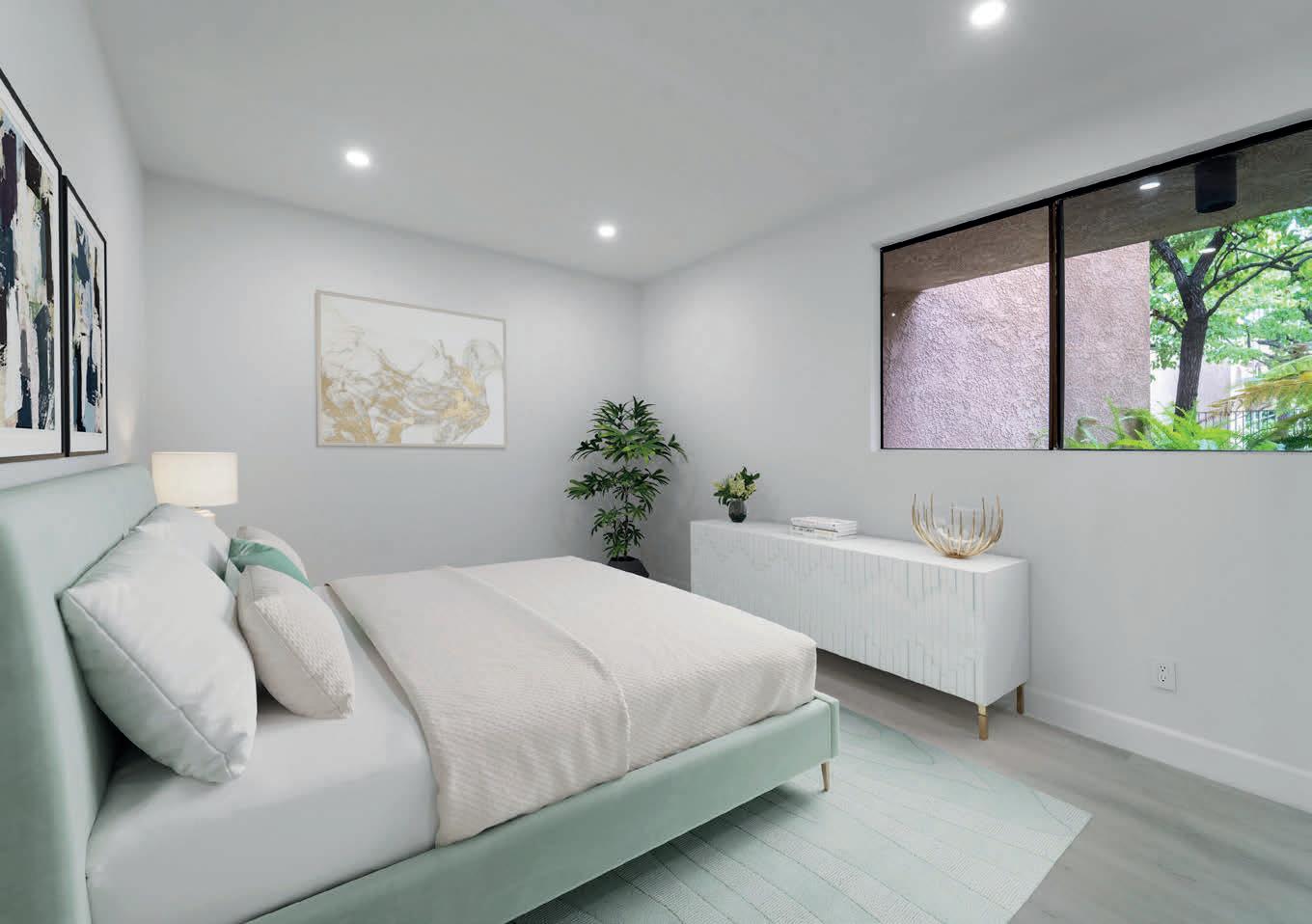
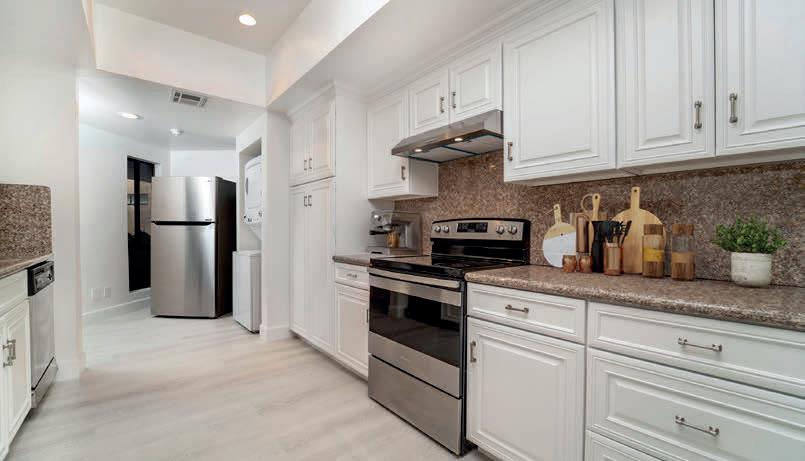
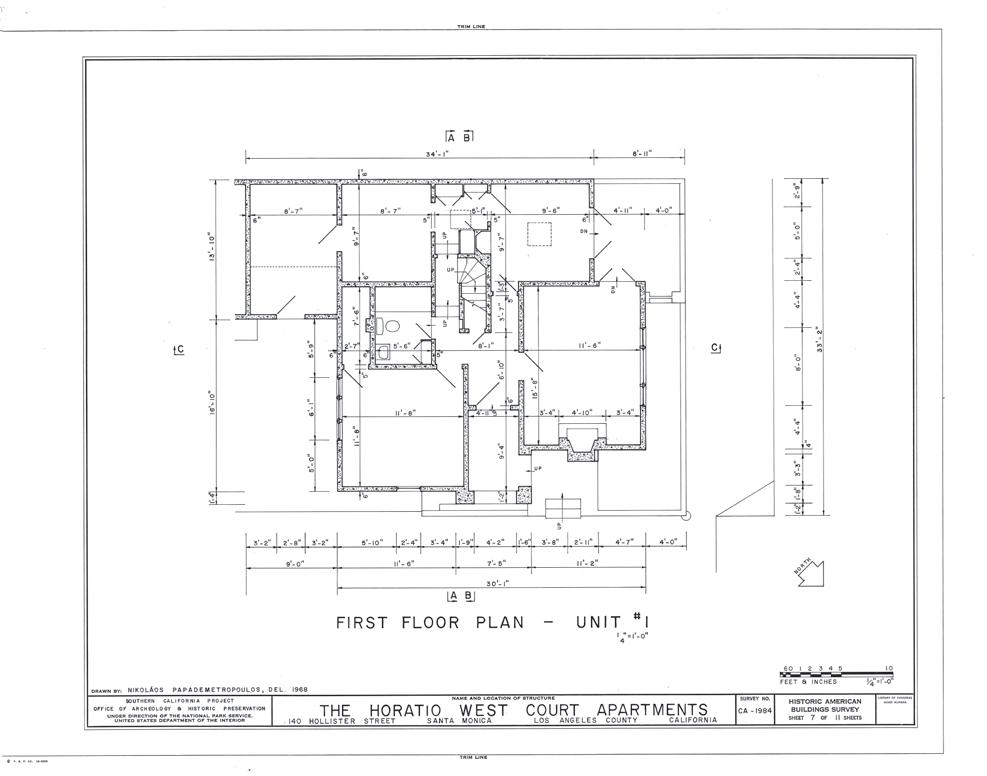

The first building in the City of Santa Monica to be listed on the National Register of Historic Places in 1977, and subsequently designated a Santa Monica Historic Landmark in 1979. Thomas Hines’ seminal book on Gill’s work catalogues Horatio West Court as a work of “Completion” in that it was designed during the period in Gill’s career when he was most mature (1910-1920).
Gill’s groundbreaking early modernism focused on the bare honesty of the “simple cube house with creamy walls, sheer and plain, rising boldly into the sky,” stripped of ornamentation other than what was provided by nature. He imaginatively formulated a shade of white paint by adding to it red, yellow and blue drops which would then reflect the colors of exterior flowers, vines and trees. His medium was con-
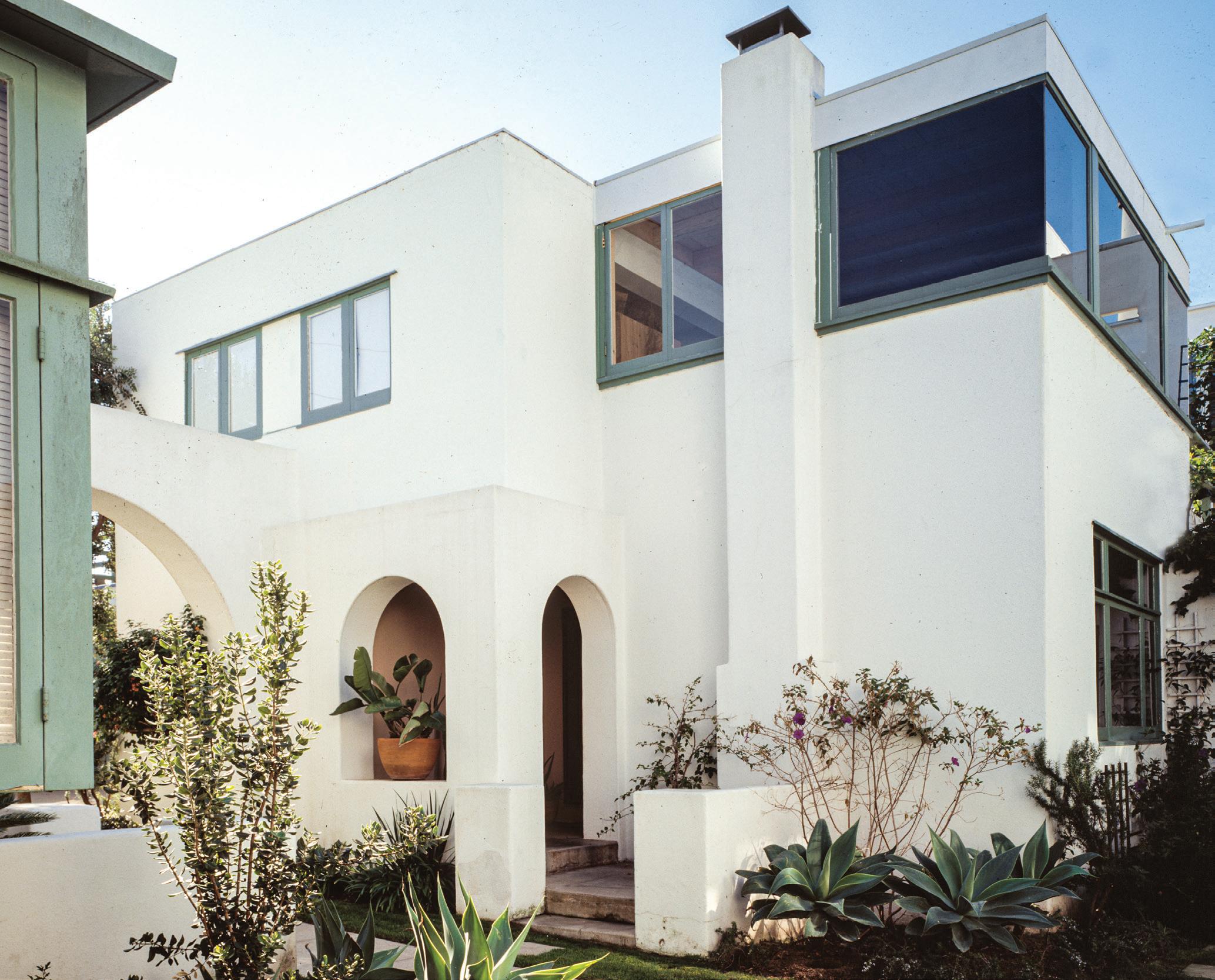
310.275.2222
140 Hollister Ave #2, Santa Monica, CA 90405
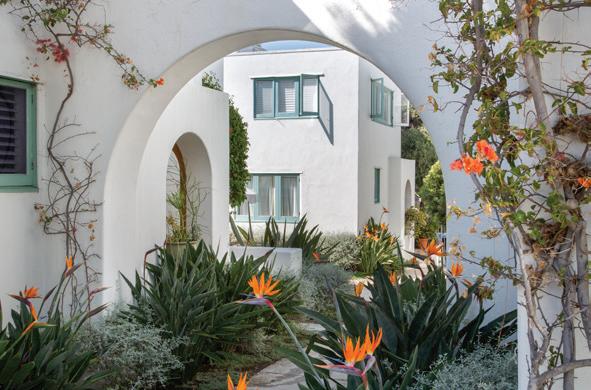
crete and his inventive tilt-slab method of construction used here and at his other projects (including his masterpiece the Dodge House), predated the same method used at the Schindler-Chase house in 1921.
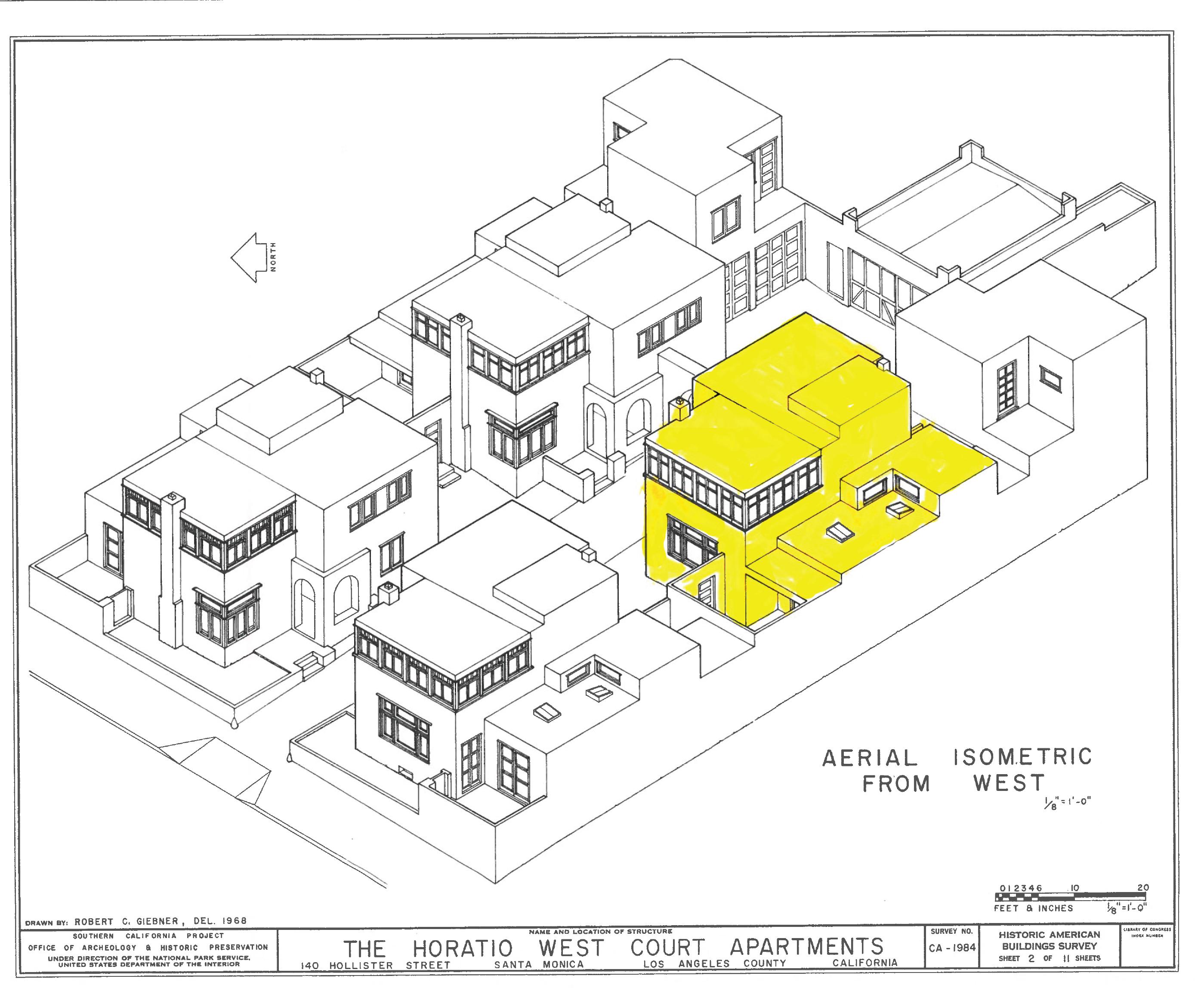
This extremely rare masterwork 1/2 block from the beach includes: Living and dining rooms, updated kitchen, upstairs master bedroom and sunroom, rooftop patio deck, additional downstairs bedroom, 2 baths, adjoining living and dining room patio, parking for 2 cars, garage storage, original artisan tiles surrounding the fireplace, original built-in cabinets, and skylights. Ownership at the complex also includes a 1/4 shared interest in two rental units at the rear of the property as well as a separate single family residence. Significant Mills Act Tax Benefits will transfer to the new owner.
$2,150,000
Crosby Doe 310.428.6755
Ilana Gafni 310.779.7497
Crosby Doe Associates, Inc. DRE# 01844144 8645 Sunset Boulevard, West Hollywood, CA 90069
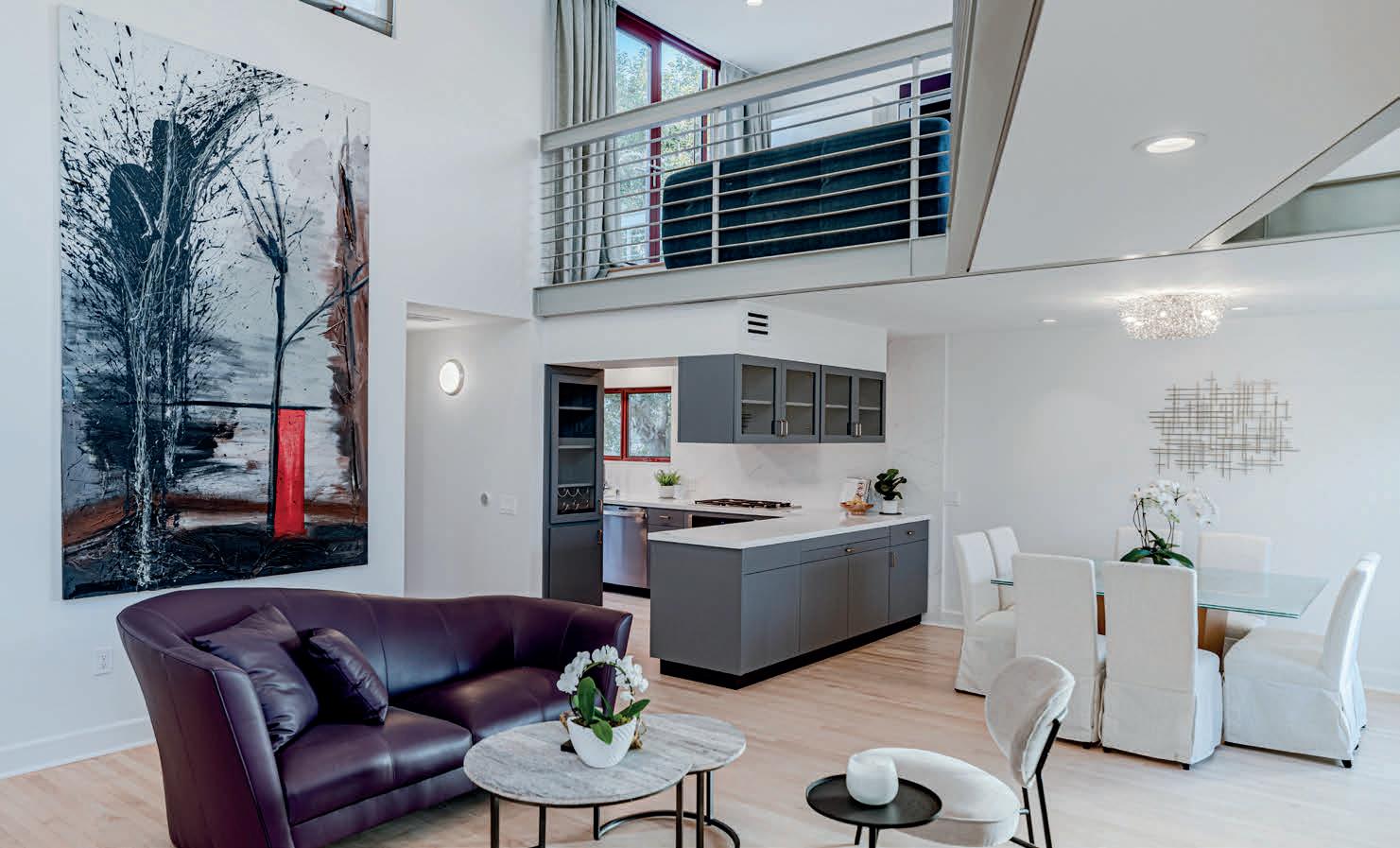
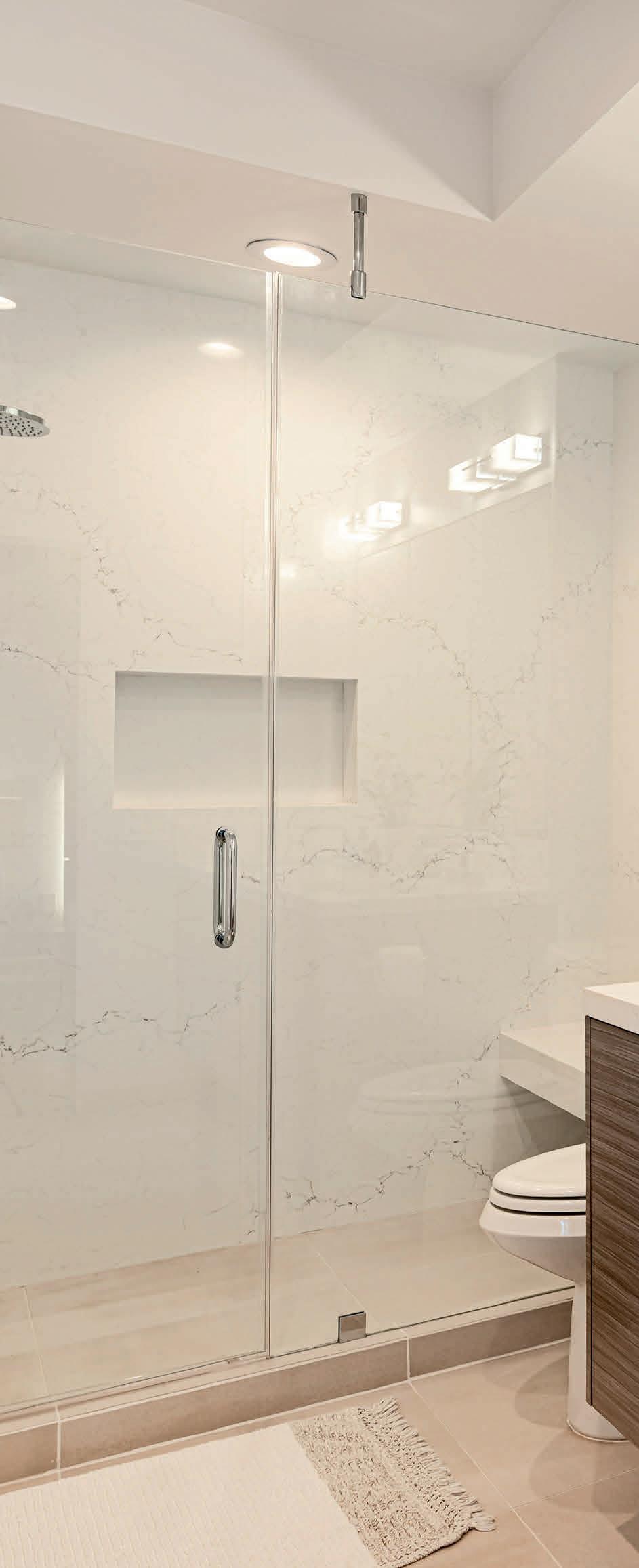
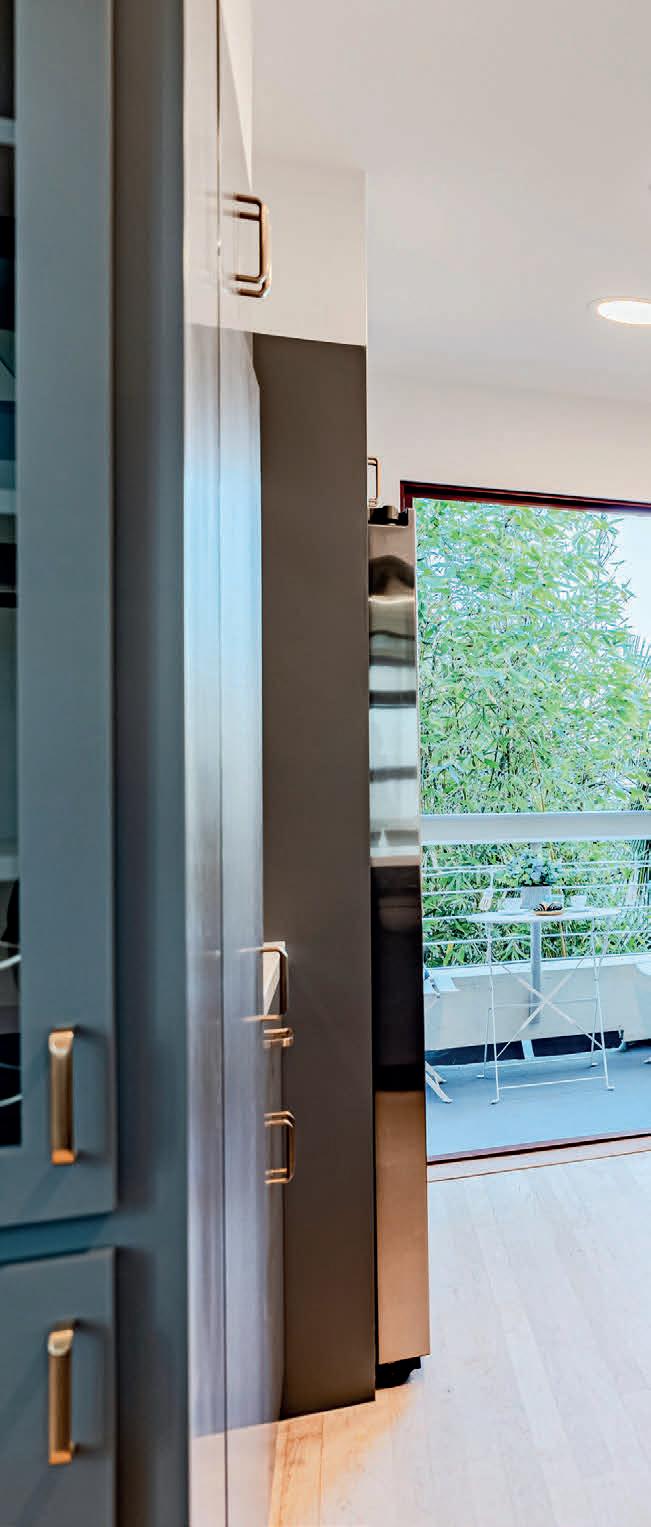
There is a reason that the first tenet of Real Estate is location, location, location because it sets the foundation for this Must-See unit! Sited only steps from Montana Avenue, acknowledged as one of the Crown Jewel streets in Santa Monica with such notables as Sweet Lady Jane, Forma and Fireside Market just around the corner a myriad of fabulous boutiques in addition every imaginable service needed from at your fingertips, these are just a few of the many reasons you will Love living here! Once inside this Stunning Architectural Gem you will immediately recognize and appreciate the attention to detail given to the complete head to toe makeover that brings a new level of sophistication and style to the fantastic layout. No surface was left untouched from the Brand-New Primary Bathroom, New quartz countertops in secondary downstairs En-suite Bathroom/Kitchen counters, New designer fixtures and finishes, new Gleaming wood flooring(downstairs/loft) and refinished wood floors to match (main Level) for continuity giving a warm polished look throughout. 3 level of drama & beauty encompassing nearly 1900 sq ft. Start on the 1st floor accessing the Primary and secondary bedroom both EnSuite w/ walk-in closets.
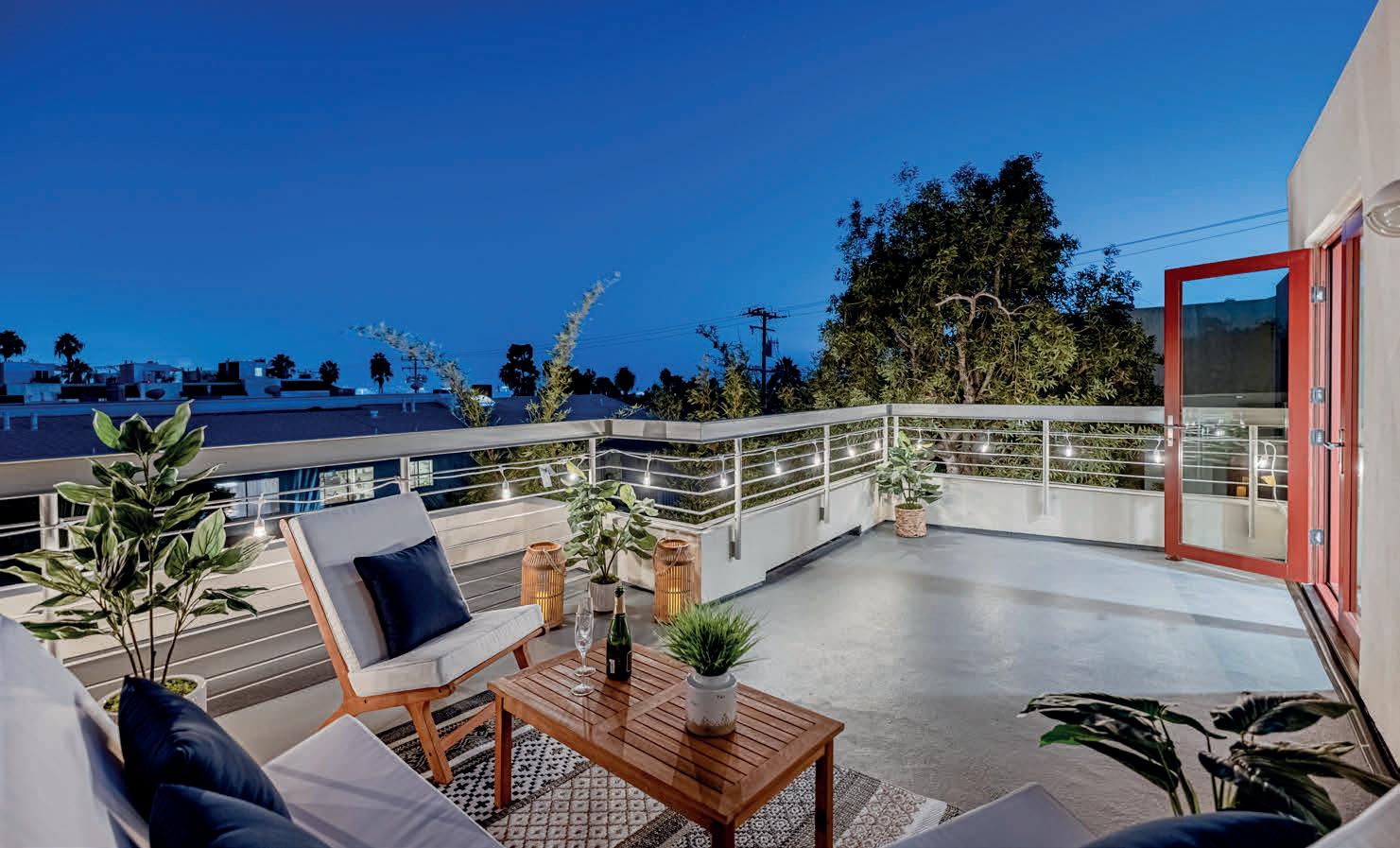 Sotheby’s International Realty® is a registered trademark licensed to Sotheby’s International Realty Affiliates LLC. An Equal Opportunity Company. Equal Housing Opportunity. Each Office is Independently Owned And Operated.
Sotheby’s International Realty® is a registered trademark licensed to Sotheby’s International Realty Affiliates LLC. An Equal Opportunity Company. Equal Housing Opportunity. Each Office is Independently Owned And Operated.
The elevator for your convenience goes from parking area to 1st /2nd floors making transport of groceries or other item from garage a breeze and you can direct your guest/service providers to enter on the 2nd level retaining the privacy of your personal space. Second levels enters directly into the impressive Main living level w/ 20ft ceilings and large banks of window flooding the interior space with light. The gracious open floor plan contains the Living/ dining and Gourmet kitchen in addition a charming patio for enjoying morning coffee w/ access from Kitchen as well as the 3rd bedroom/office w/ another full bath making it an ideal space for a guest room. 3rd level loft area w/ large rooftop deck and beautiful Ocean view provides exceptional entertaining space and take in our captivating sunsets. The intimate 4-unit building complex gives the desired privacy and security w/ locked, gated Front entrance as well as secured/gated access to the community garage with 2 designated side by side parking and tons of additional storage space + one guest spot for the building.
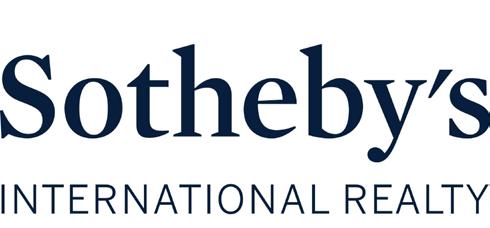

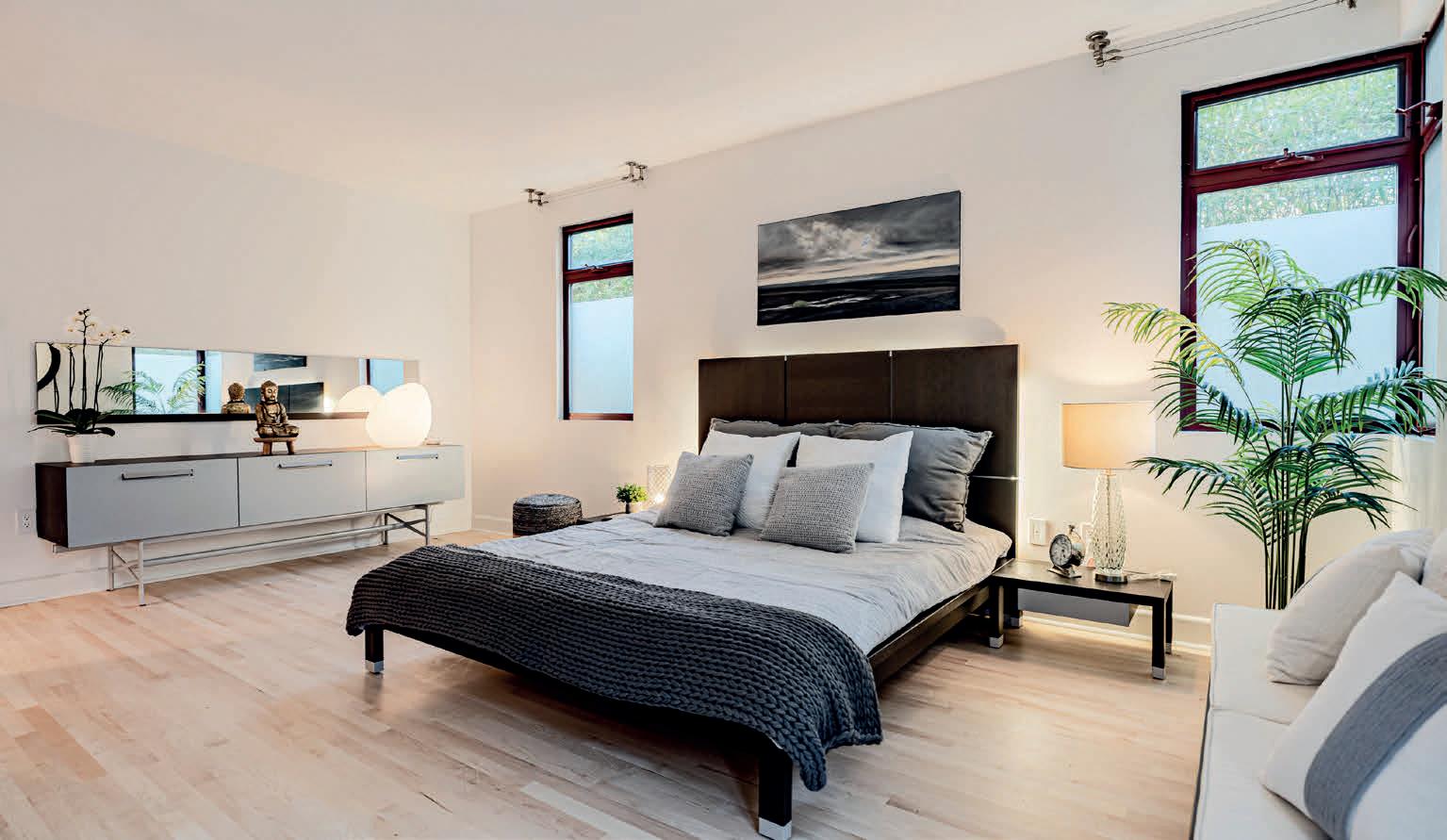
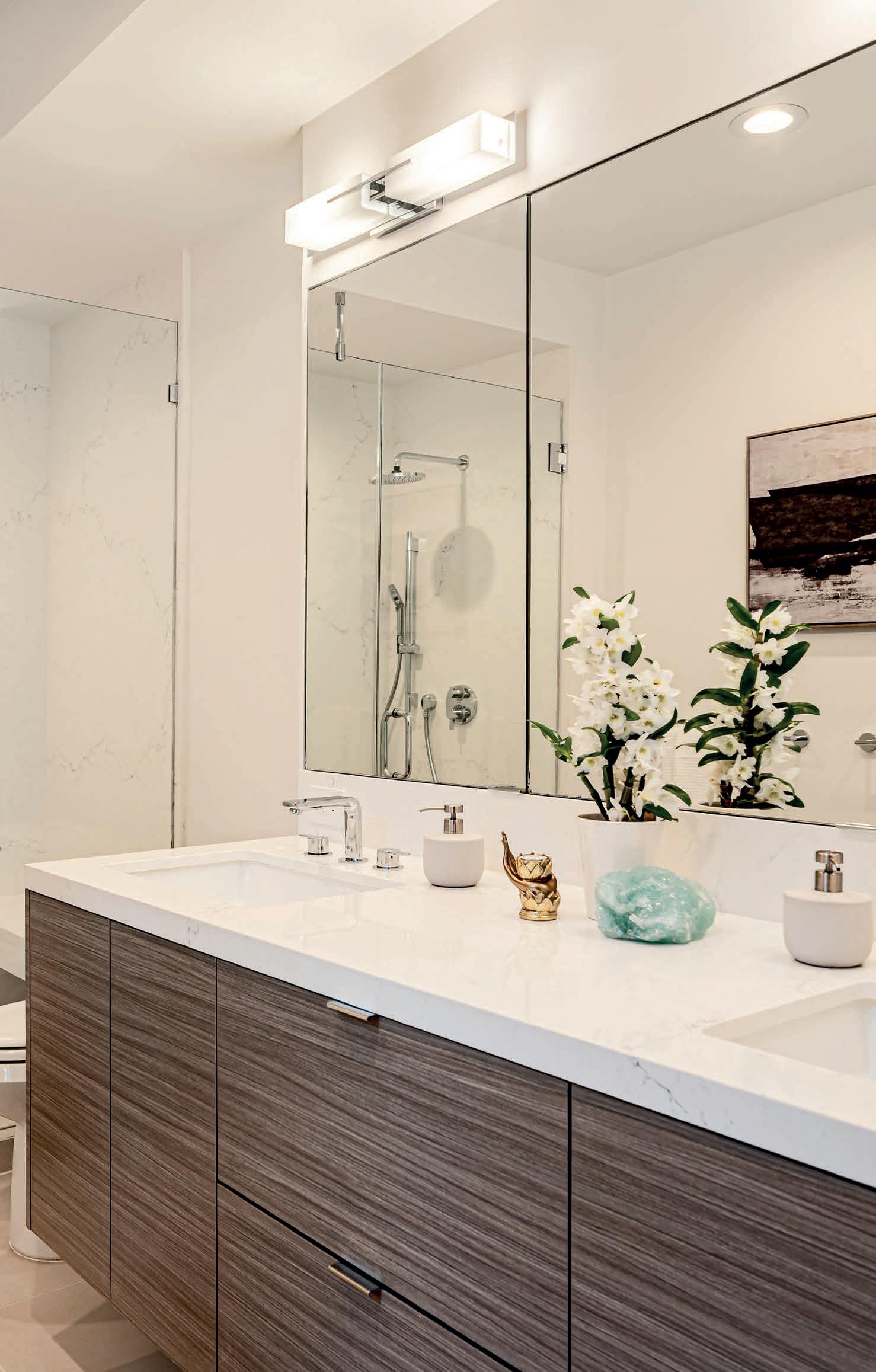
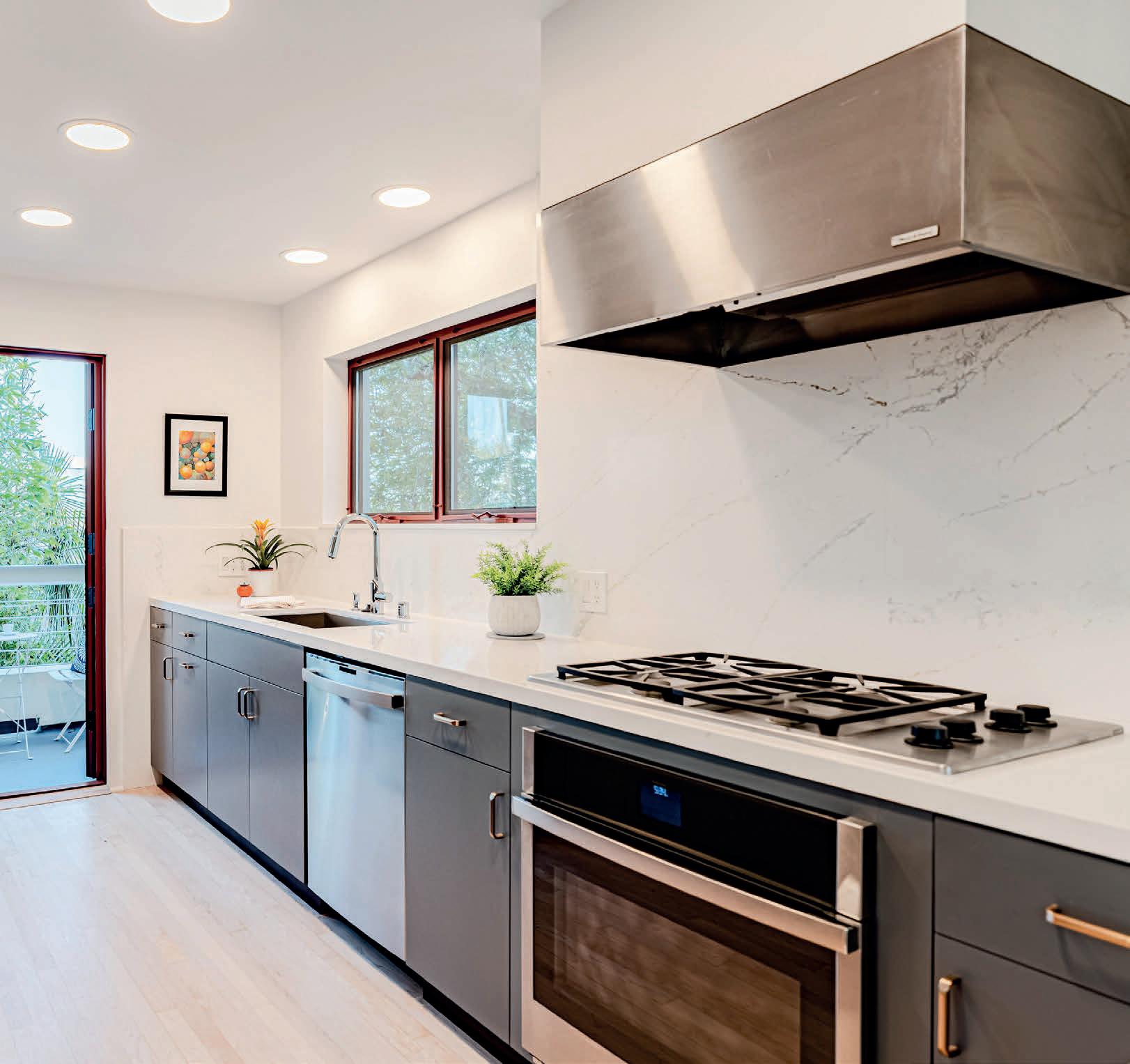
This Santa Monica gem has been meticulously renovated by agents Wilkes and Hume, who also work as design focused developers. Step inside your living room with soaring ceilings, wood burning fireplace, three en-suite bedrooms and white oak floors throughout. Enjoy the elevated dining area with friends and family just off the custom kitchen. Natural light and a well thought out multi-level floorpan provide ample space for living and working. Lovely outdoor spaces off of the living room and kitchen offer functional indoor/outdoor space to enjoy year round. Walking distance to shops and markets. Coastal living at its best!
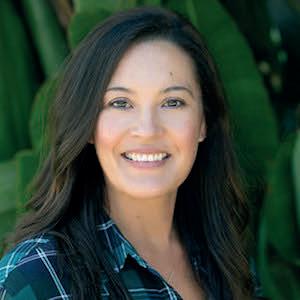
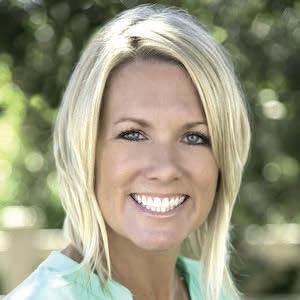
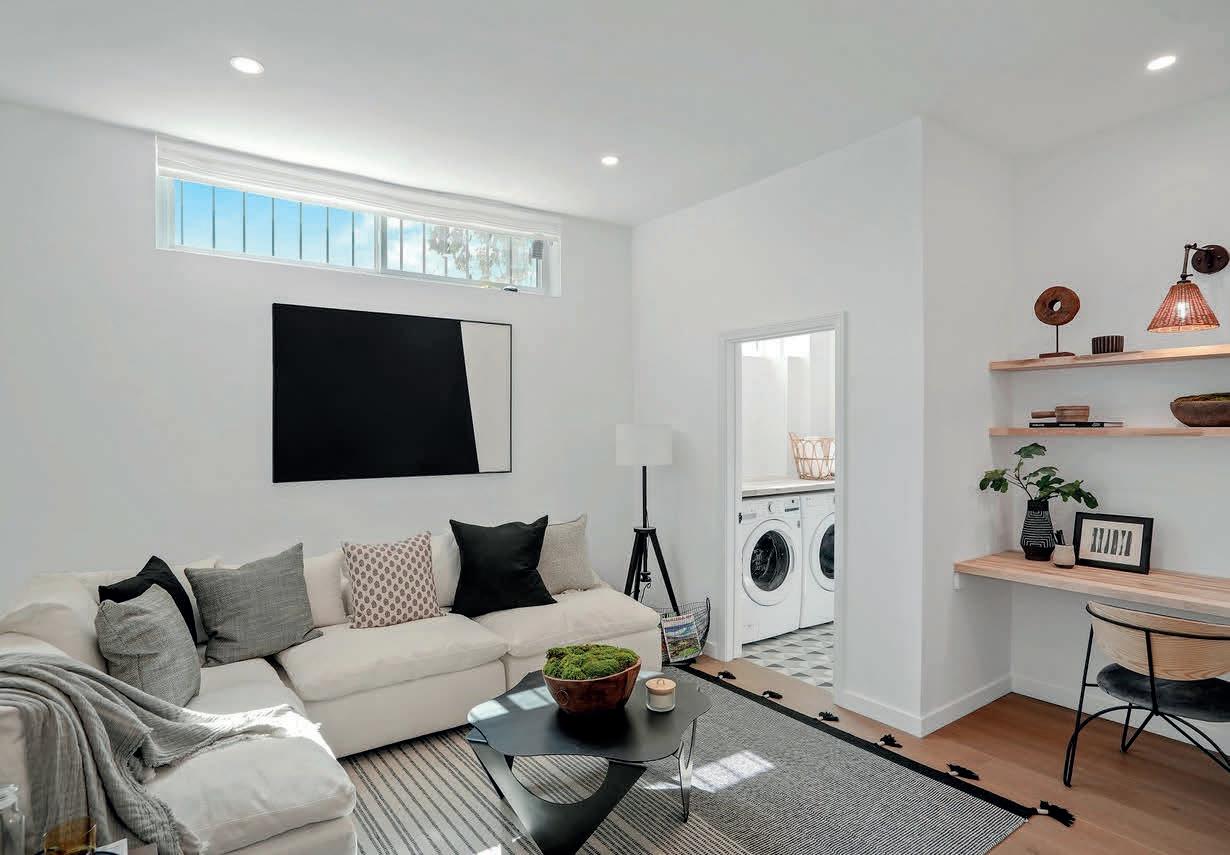
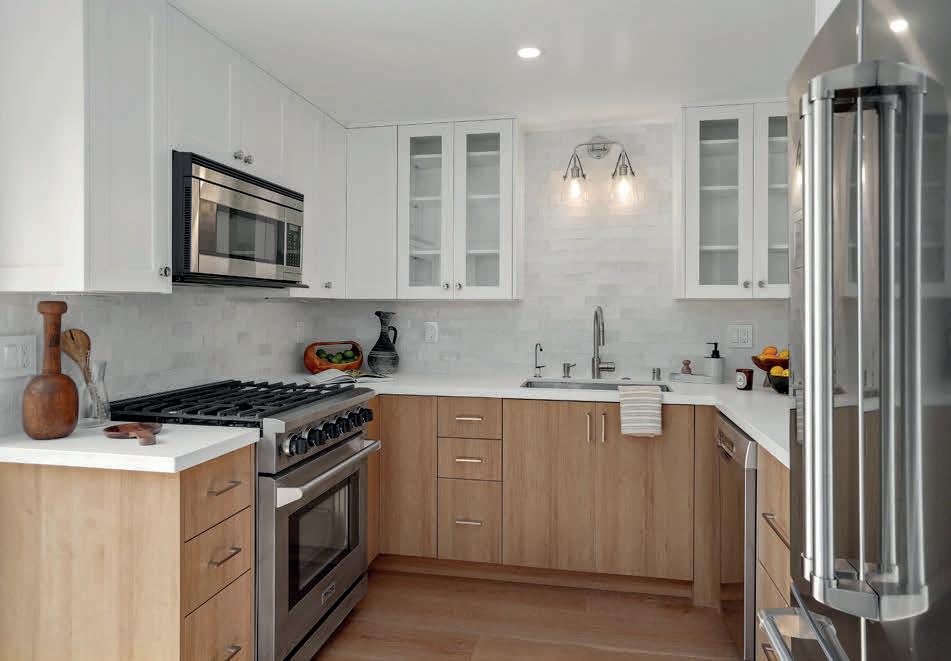
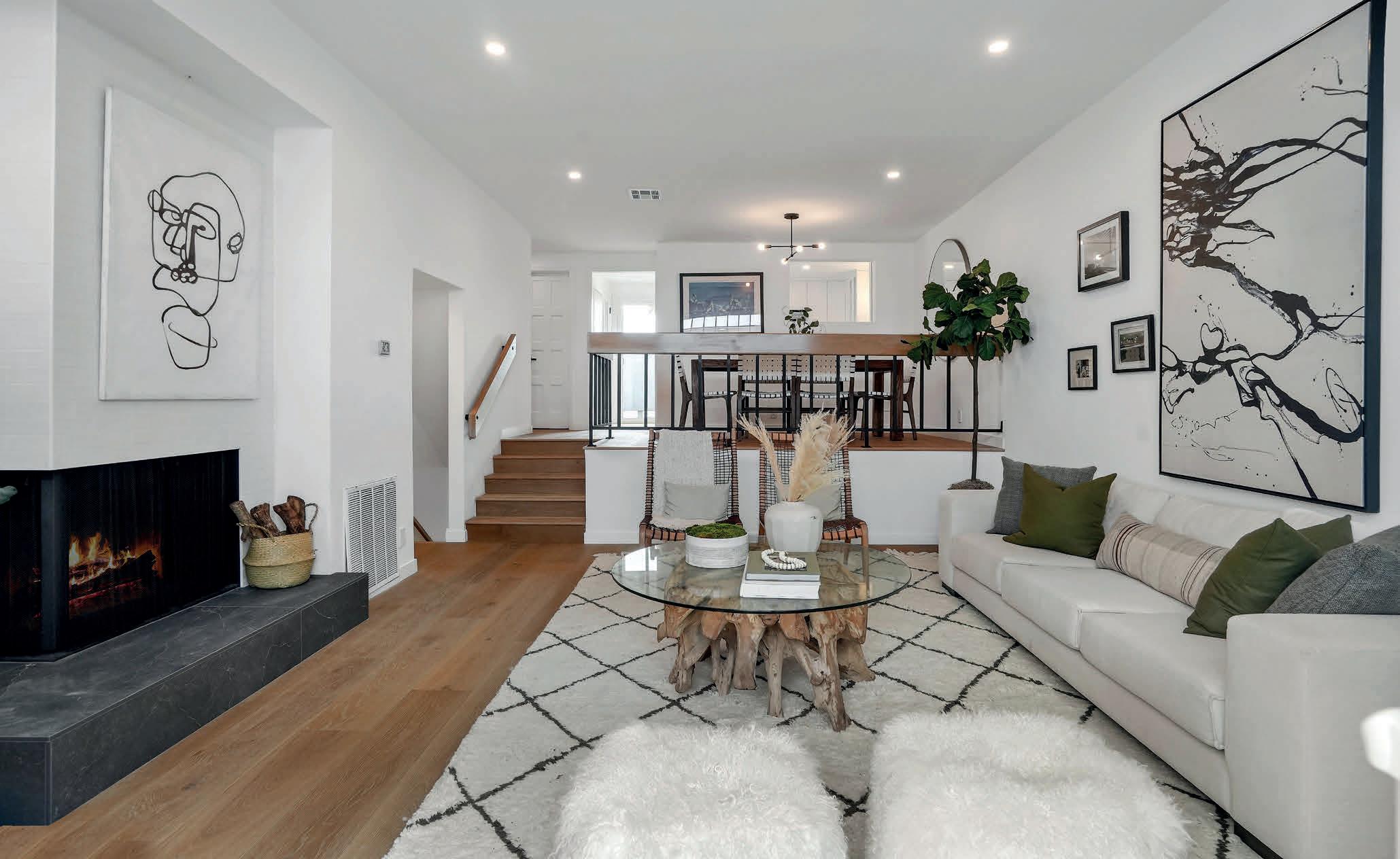
311 11th Street Santa Monica, CA 90402 5 Beds | 6.5 Baths | 5,859 Sq Ft For Sale: $5,750,000 For Lease: $16,900 One of the best buys in the highly coveted North of Montana neighborhood! Spacious beyond measure, 3 levels feature 5 bedrooms and 6.5 baths. A stunning 25 ft galleria entry with mosaic tile guides to dramatic public spaces with fireplaces, a great family/cook’s kitchen, downstairs game/theatre retreat, and serene patio/gardens & sparkling pool and spa.
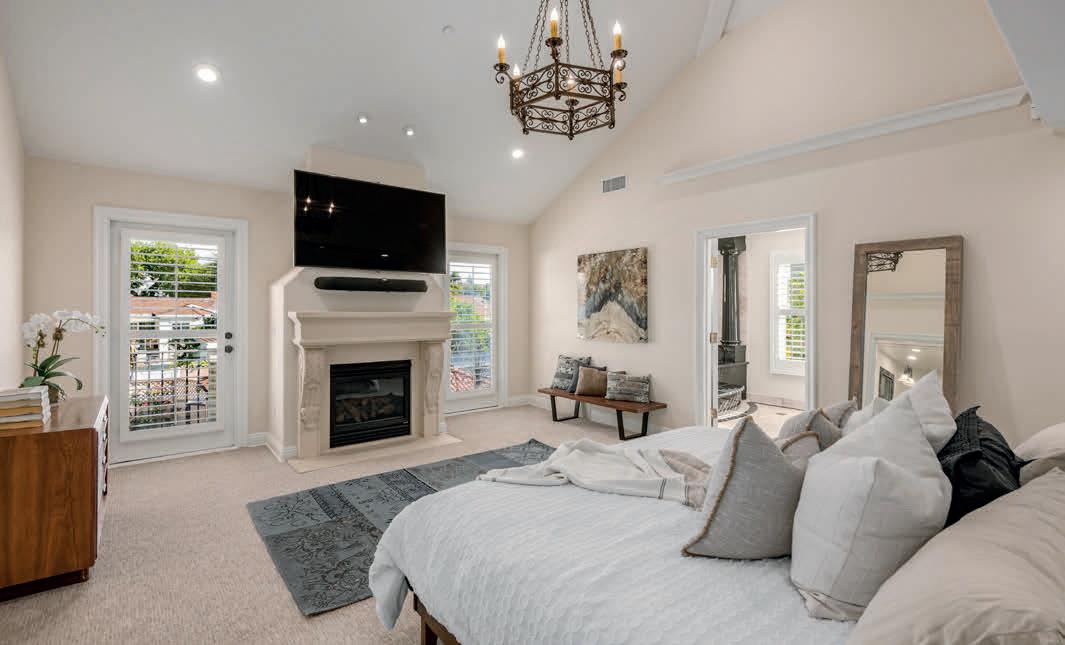
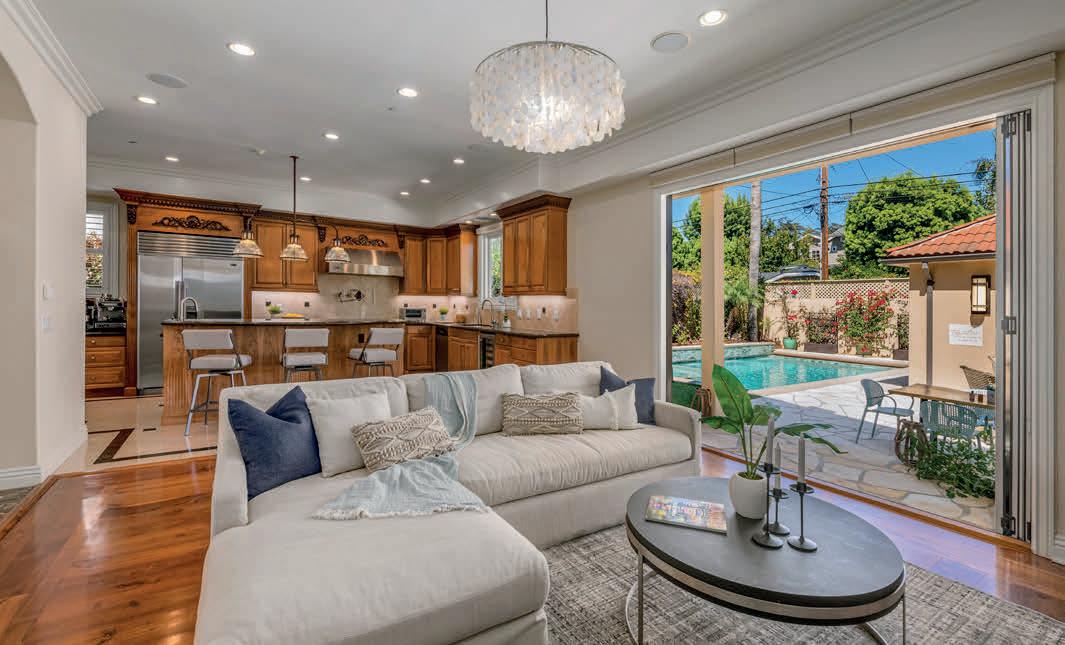
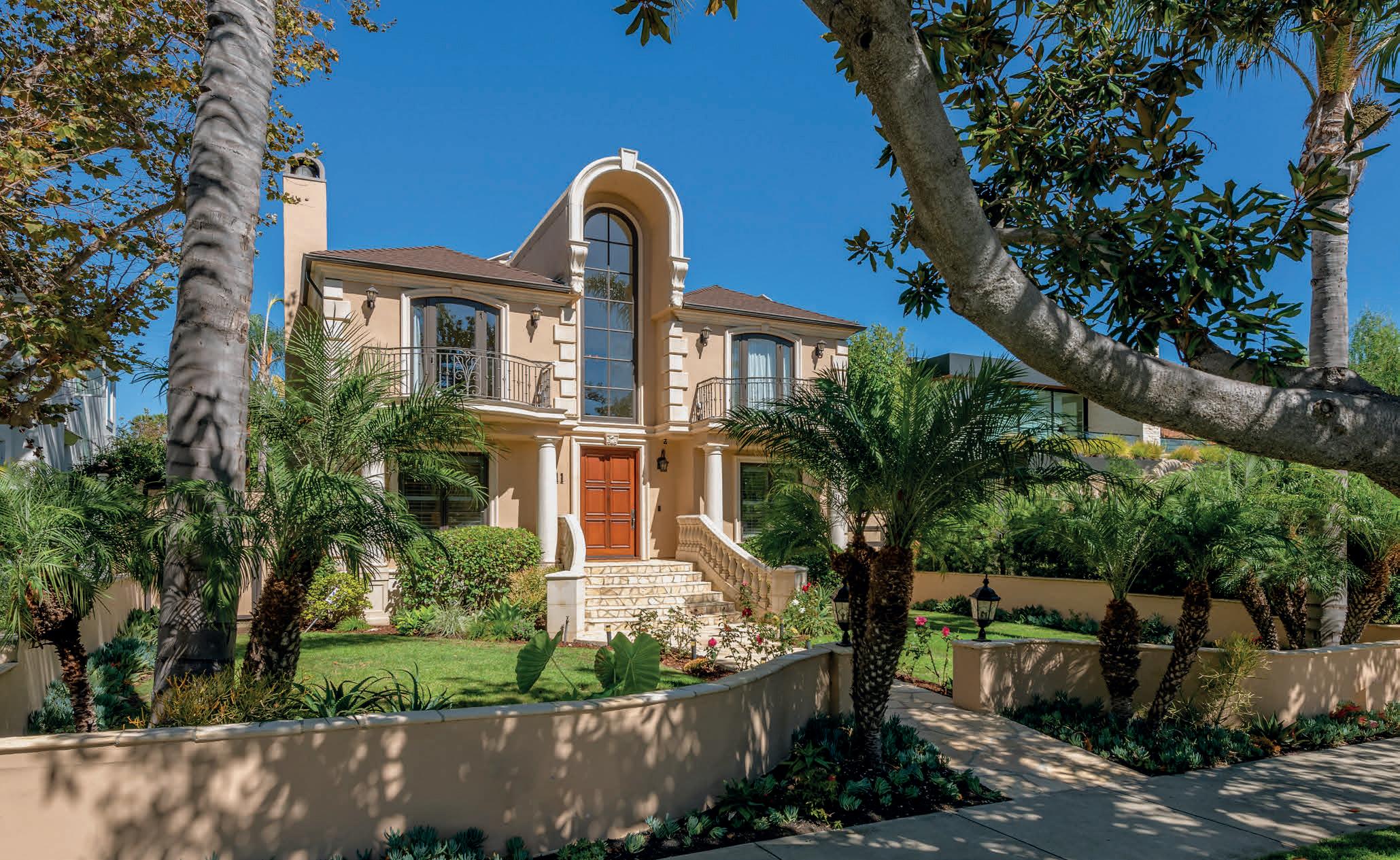
Joan Caplis DRE #00629011 M: 310.748.2208 joancaplis@gmail.com joancaplis.com

Susan Stark DRE #01061339 M: 310.345.7450 susanstarkhomes@gmail.com susanstark.com

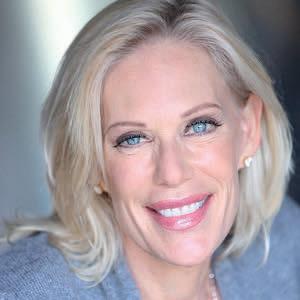
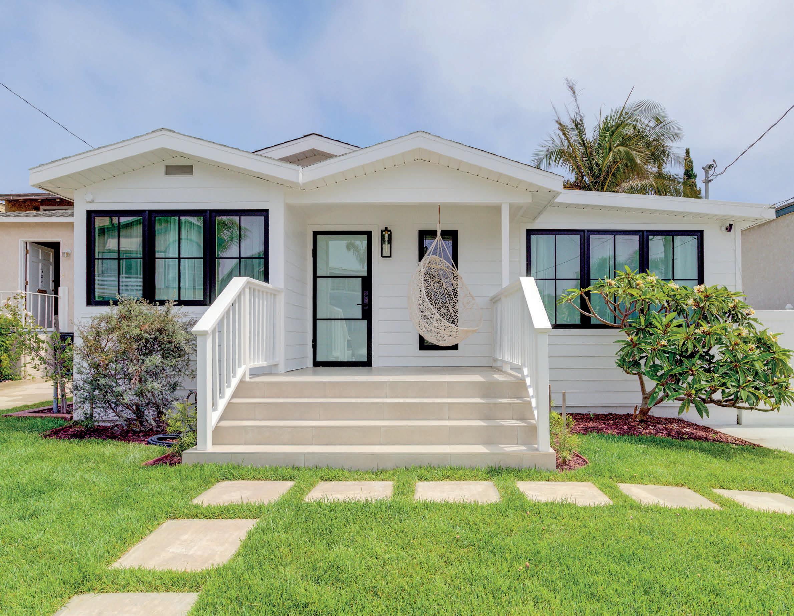
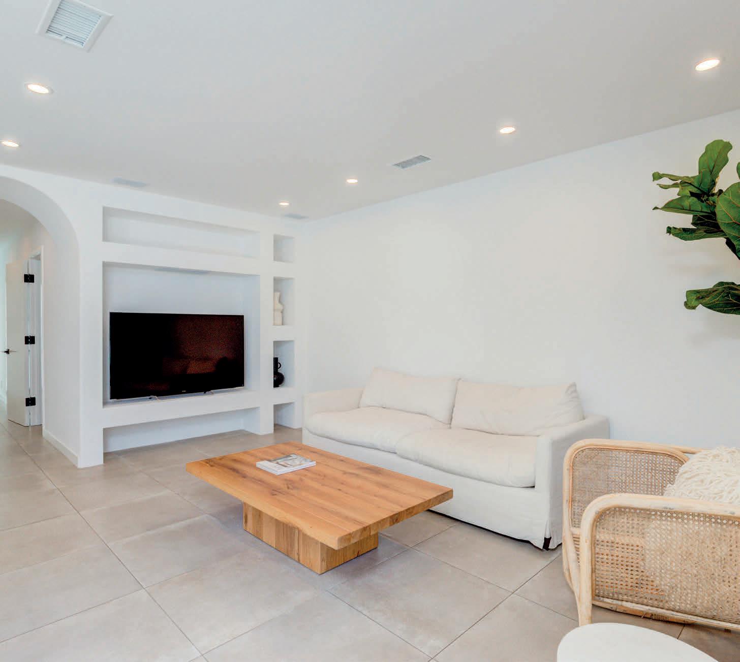
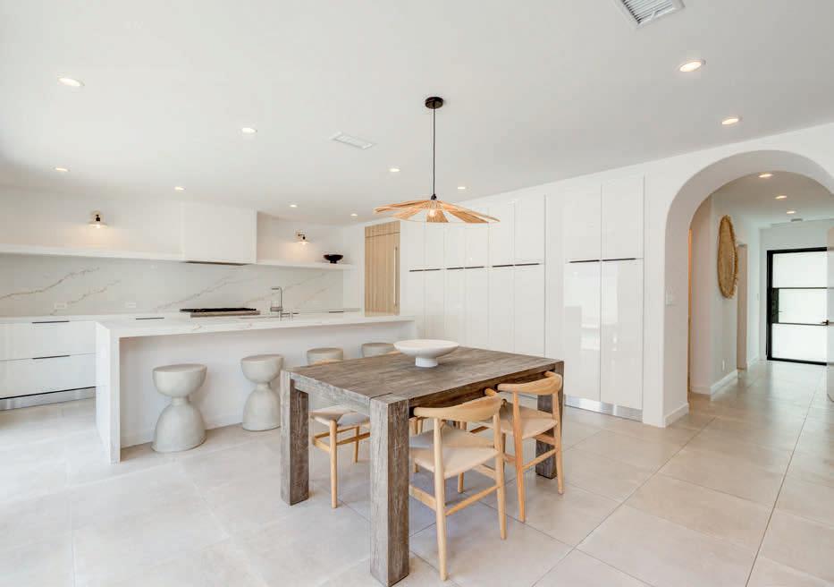
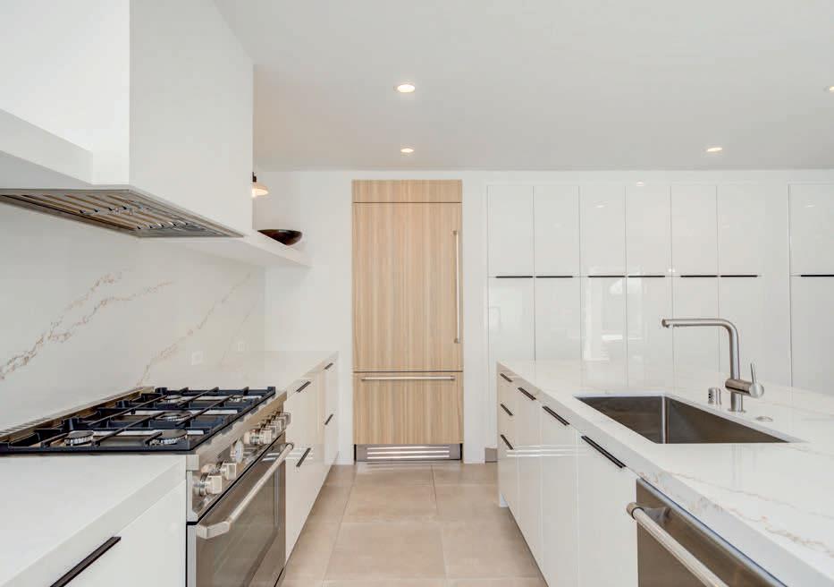

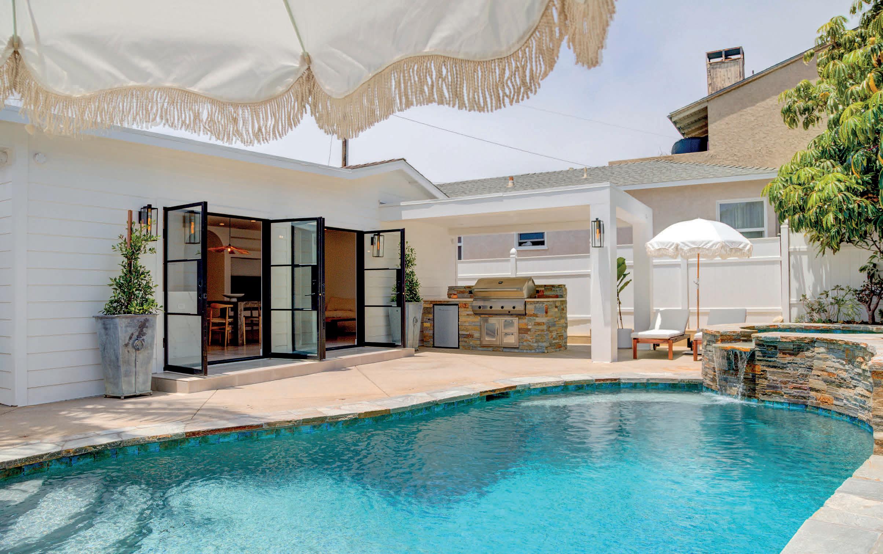
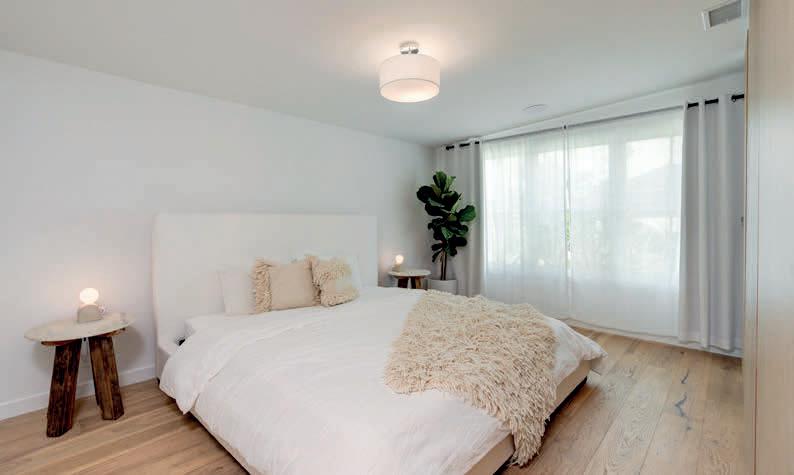
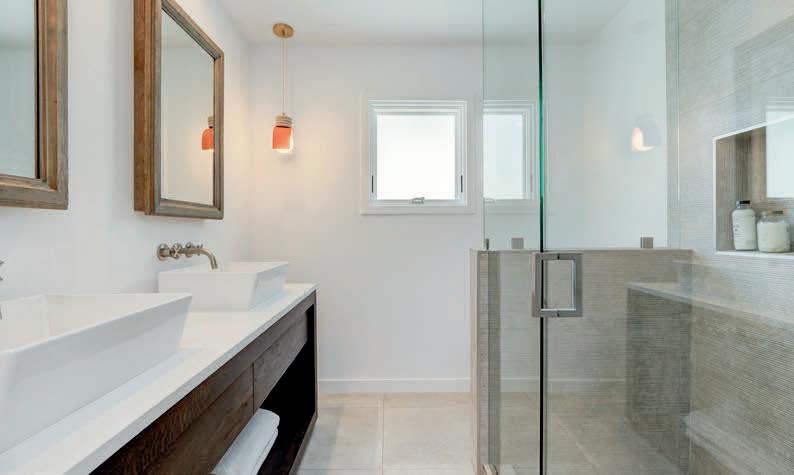
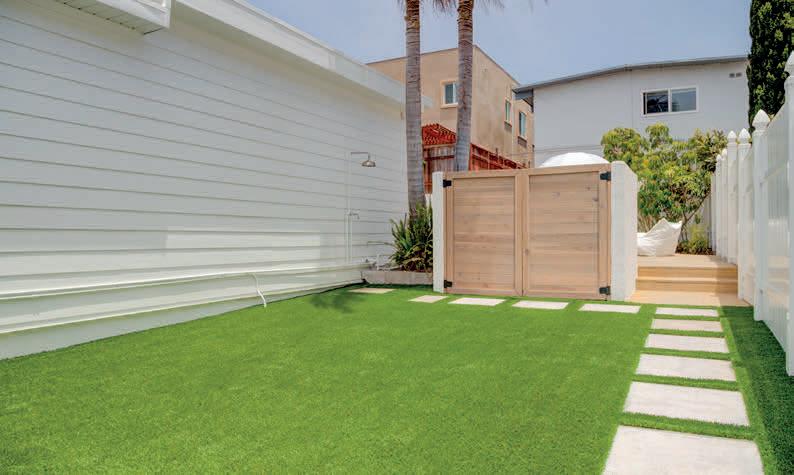



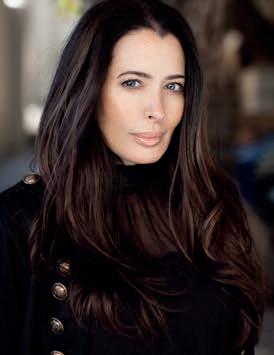
333 VIRGINIA AVENUE, PASADENA, CA 91107
4 beds | 3 baths | 3,184 sq ft | $3,200,000. San Pasqual’s finest GEM on the market. Located in one of the most beautiful neighborhoods of Pasadena, this Spanish Revival is equipped with all of the features a discerning buyer would want. Surrounded by exquisite handmade wrought iron fencing and gates and the most beautifully manicured grounds is this stunning four bedroom, three bathroom estate. This home has been meticulously updated while keeping its old world charm. Chef’s kitchen with brand new Dacor appliances, quartz countertops, extra large island, Italian flooring and wall tile as well as custom cabinets with soft closing drawers. All three bathrooms have been fully remodeled with the finest materials. New Teak hardwood flooring in the downstairs living areas. Soaring, beamed ceilings in the living room and master bedroom.
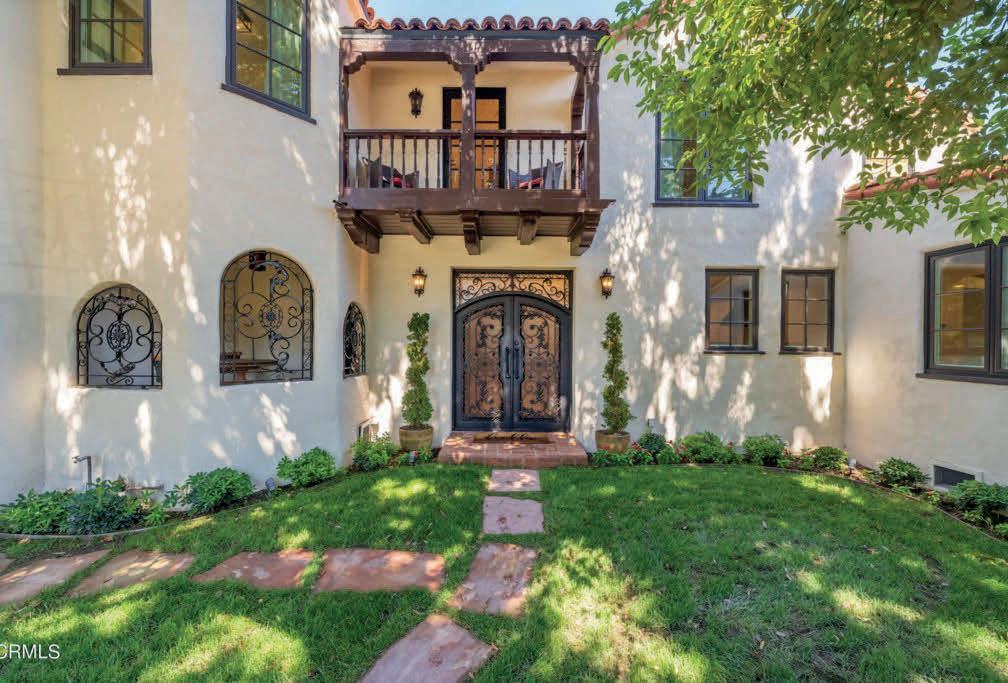
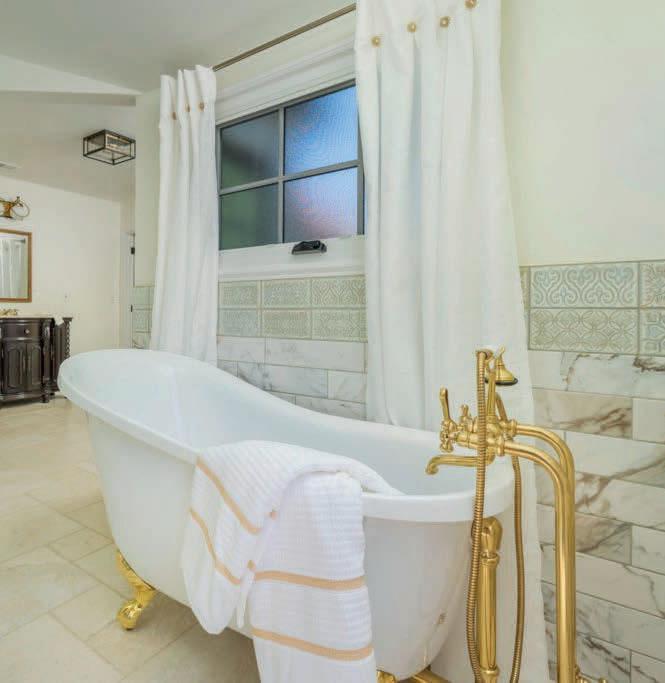
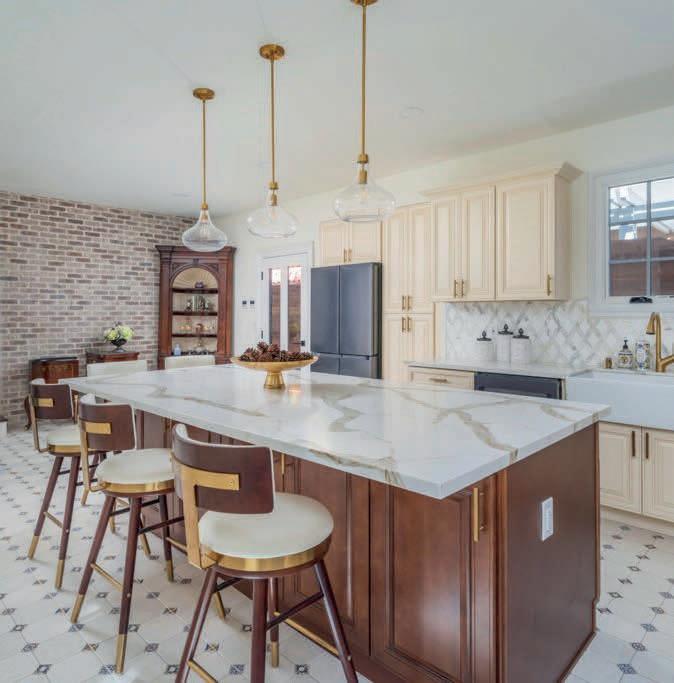
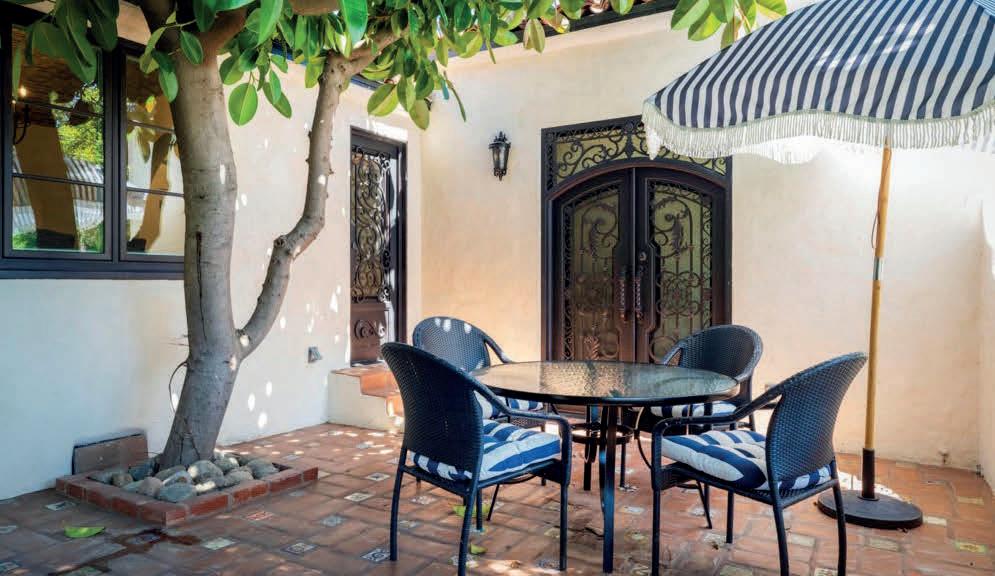
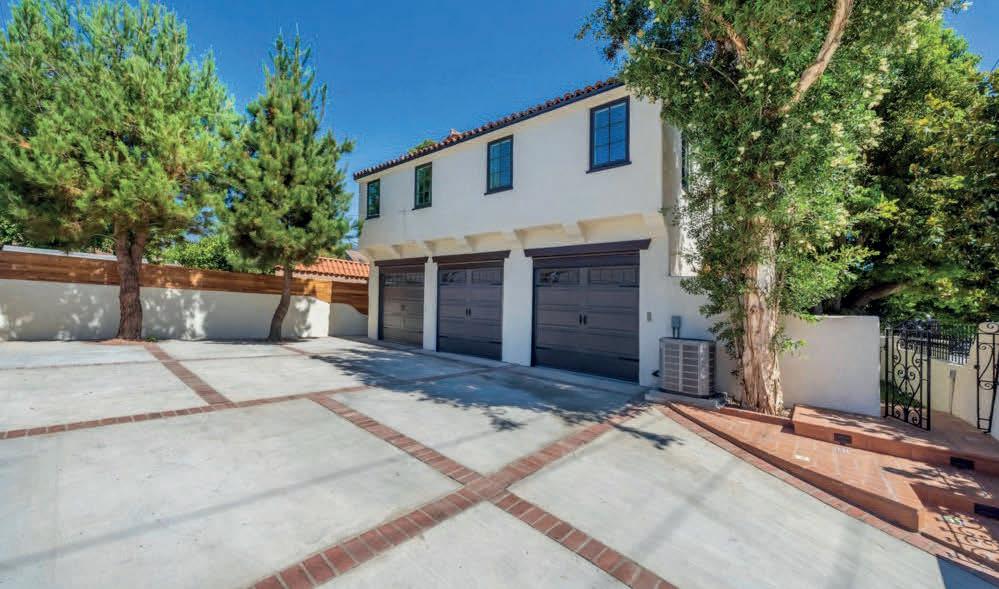
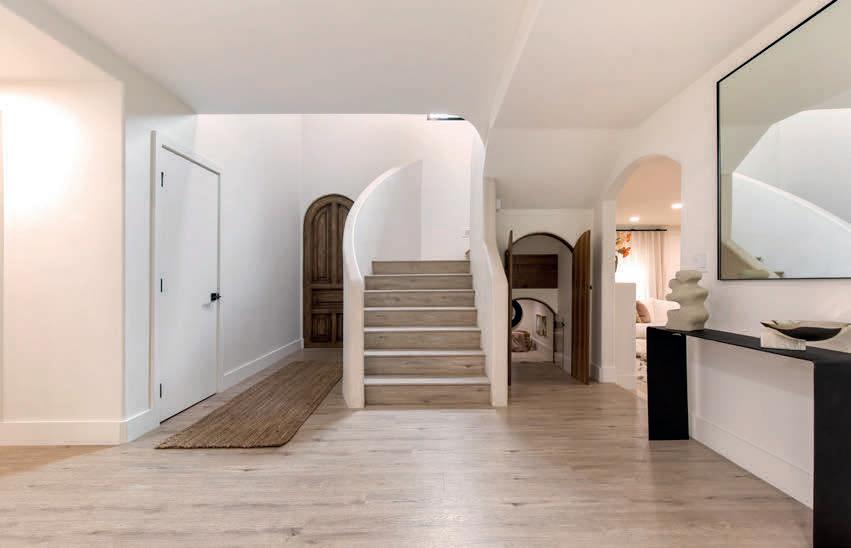
1700 Old Grove Road, Pasadena, CA 91107

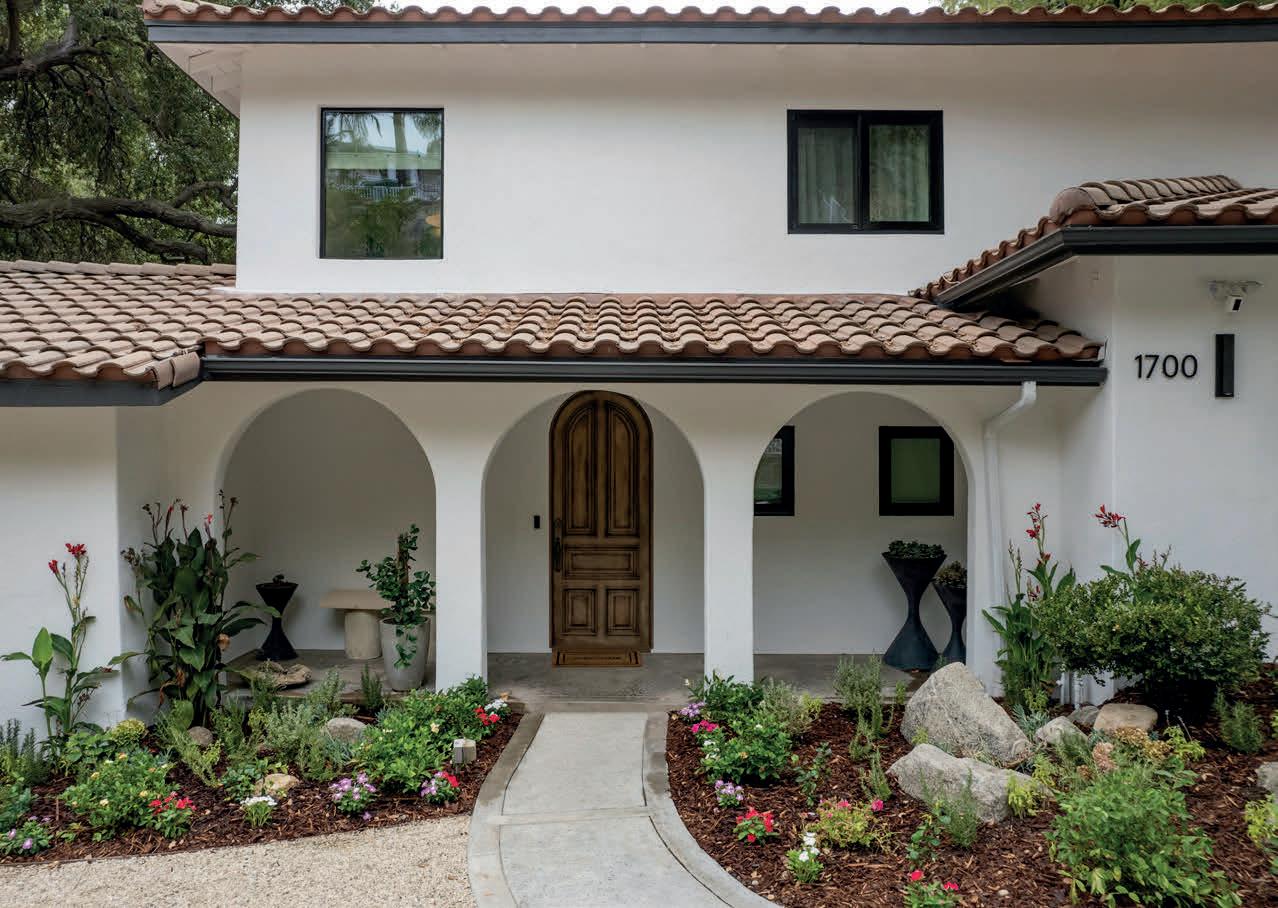
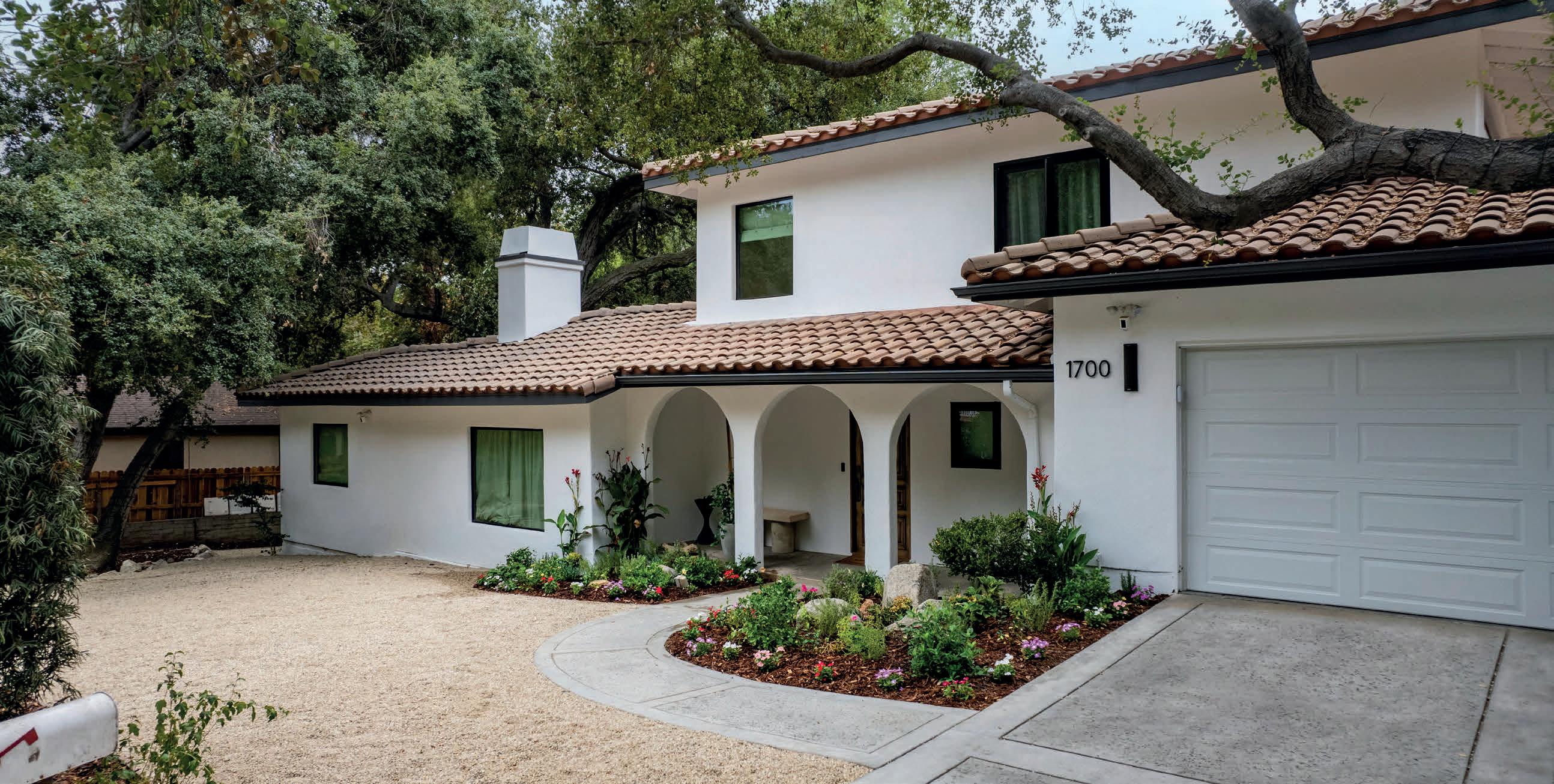
Enjoy the serene location of this modern Spanish Mediterranean home situated in the highly desirable Pasadena Glen neighborhood. A special one-of-a-kind location amidst an abundance of nature and coveted for its world away feel, yet minutes from the Gold Line and Downtown Los Angeles. The industry tastemaker-owned house has been extensively remodeled with state of the art materials and appliances. Open kitchen with generous storage is a welcoming space to hang out. Primary bathroom has steam shower, and free standing tub and lit mirror. Bedroom closets were designed in collaboration with the Container Store. Oversized living room spills out to an office. The property holds beautiful oak trees and an outdoor deck for quiet relaxation. Even the dogs have a special space. This is a beautiful home and magical setting you don’t want to miss!
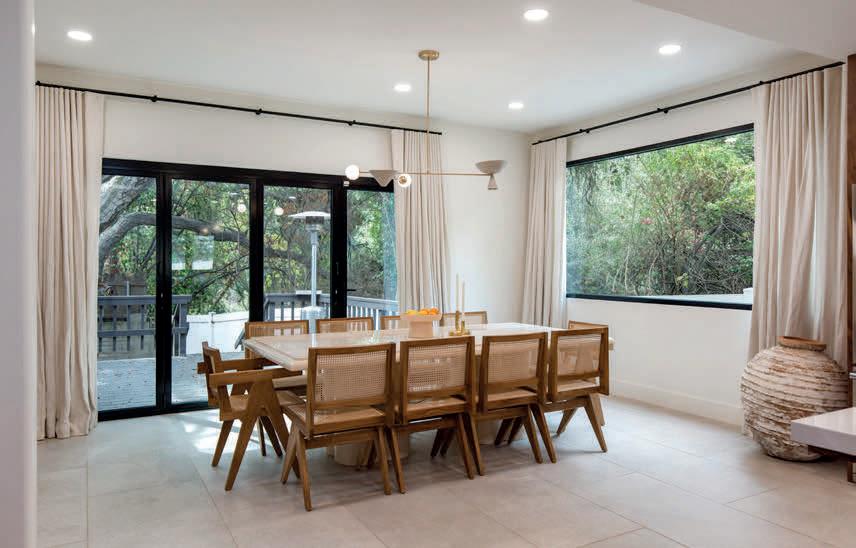
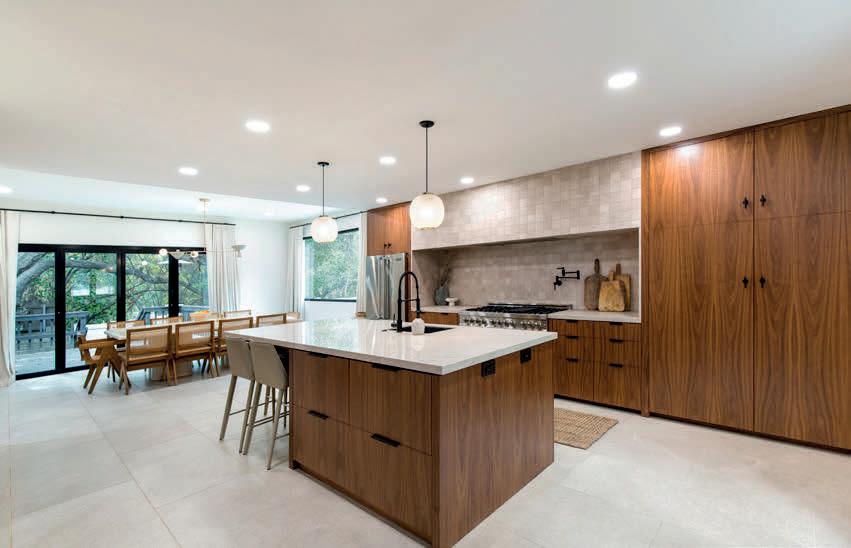
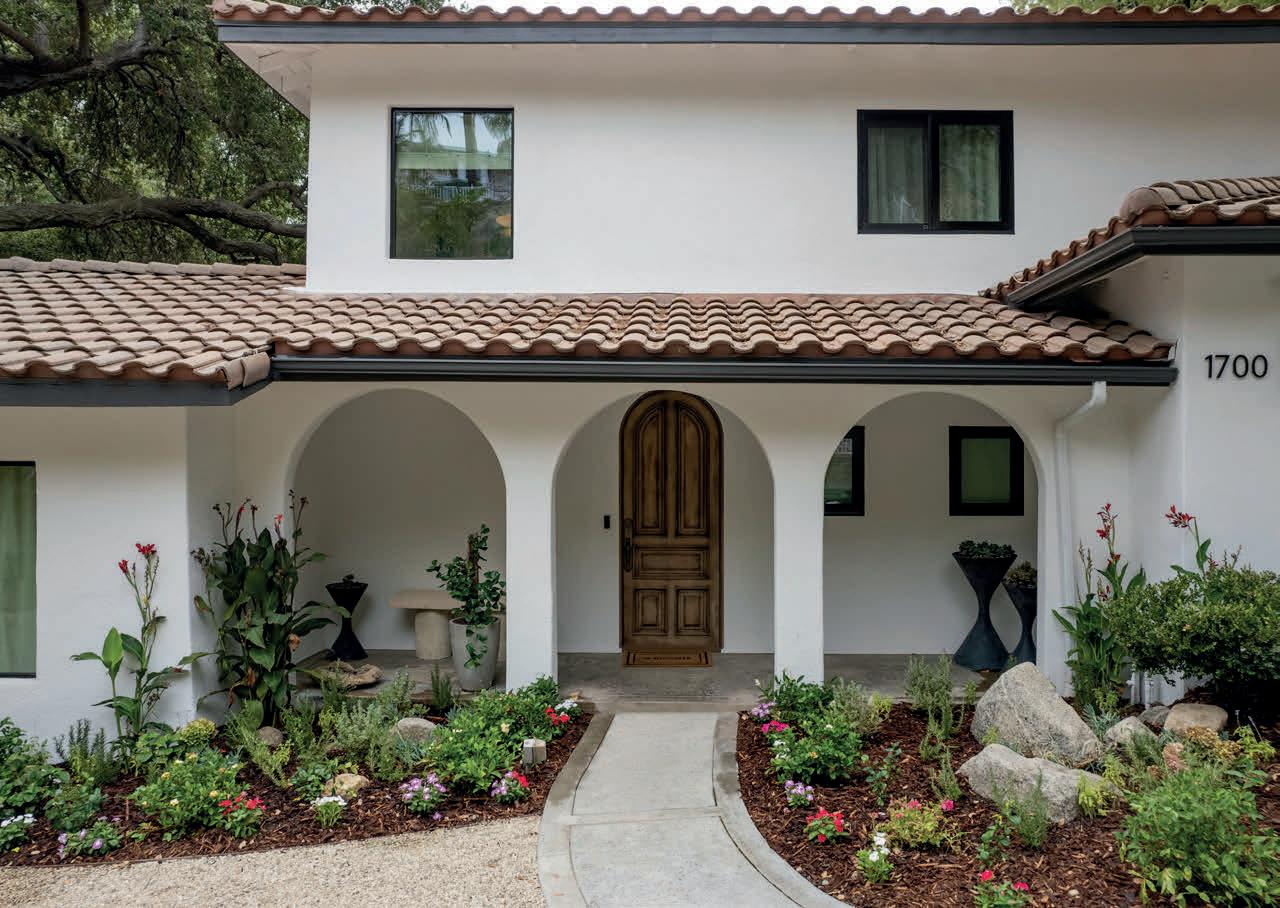
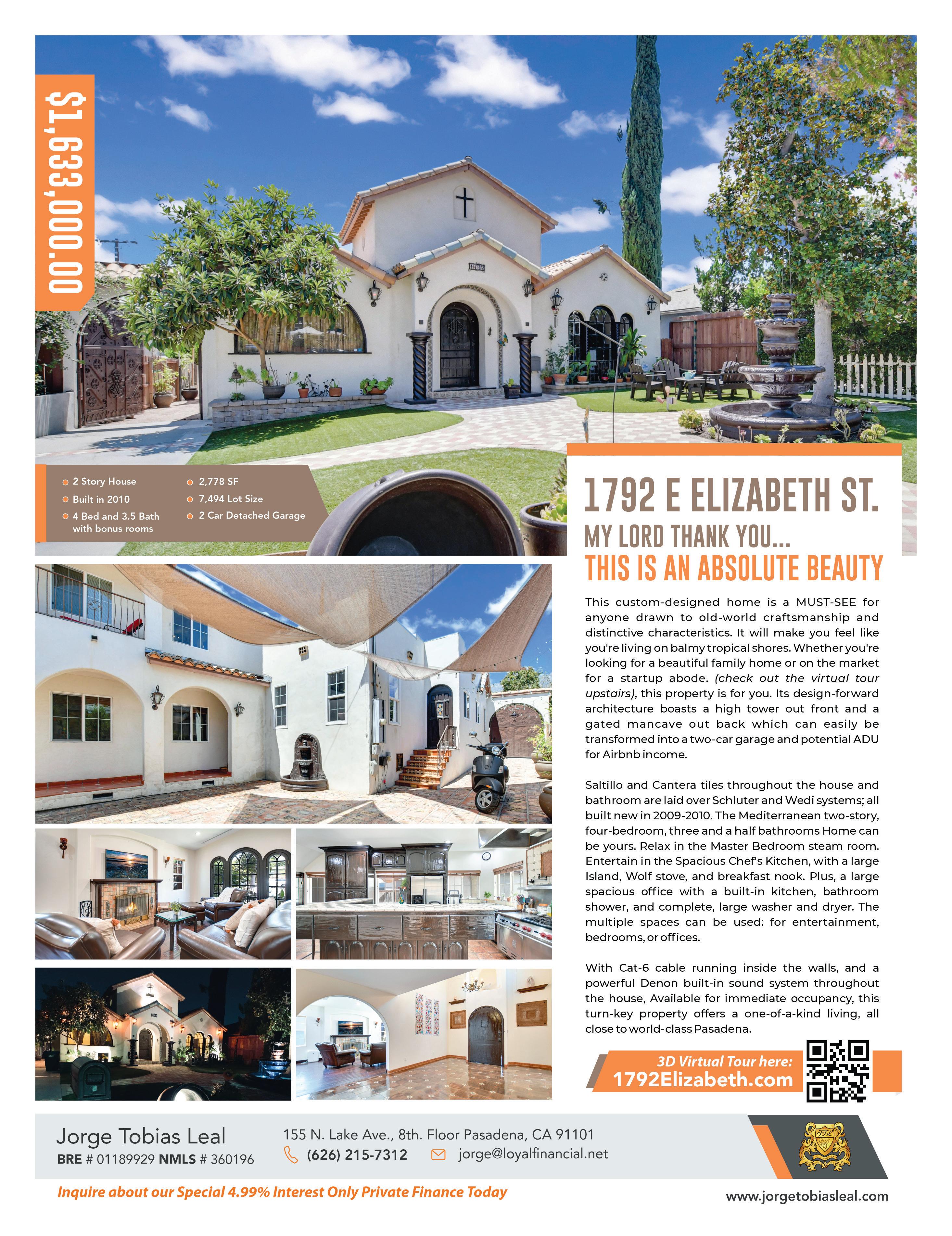

Located in the heart of Pasadena’s historic playhouse district, adjacent to the City’s convention center, 178 Euclid is a jewel consisting of 42 exquisite residences and 1000 sq ft of commercial space. The 1, 2, and 2.5 bedroom floor plans with 10 ft ceilings, a common lounge/ work area overlooking a lush courtyard are designed with a focus on sustainability, community and create a sanctuary for the owners. We’ve taken our inspiration from the historical buildings of Old Pasadena, and used darker color metals and finishes, oak color floors and cabinets all of which bring warmth to the building’s industrial modern chic design. Featuring luxurious amenities and finishes, 178 Euclid gives its owners the opportunity to experience life in one of the most culturally vibrant locations of Southern California. VISIT
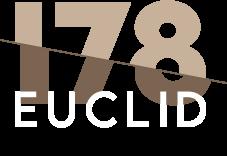
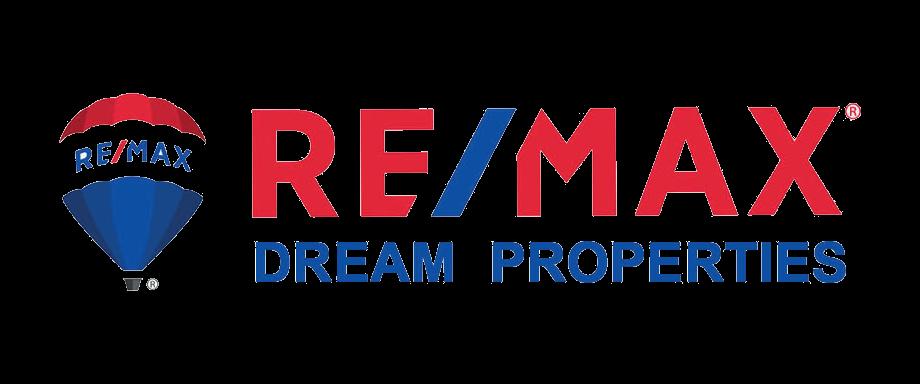
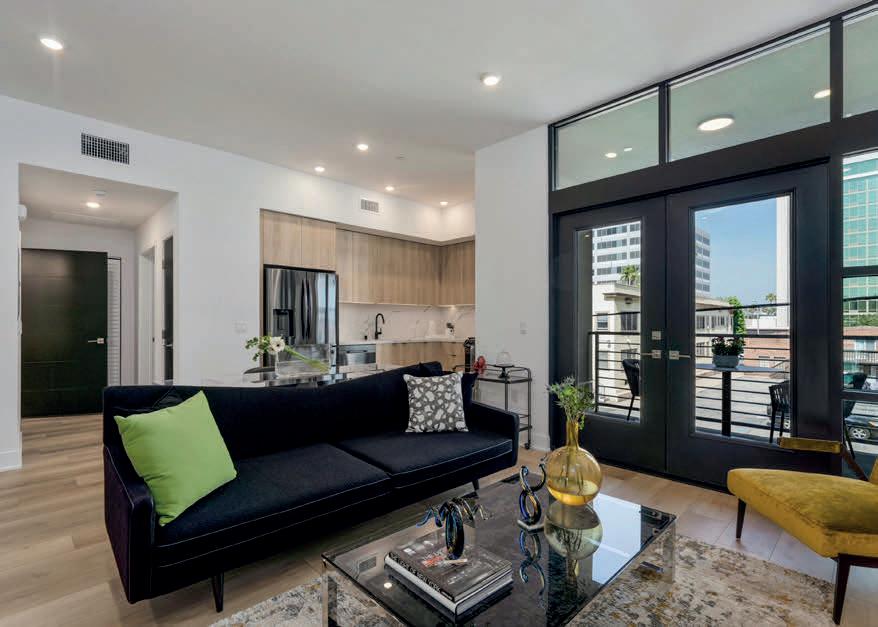
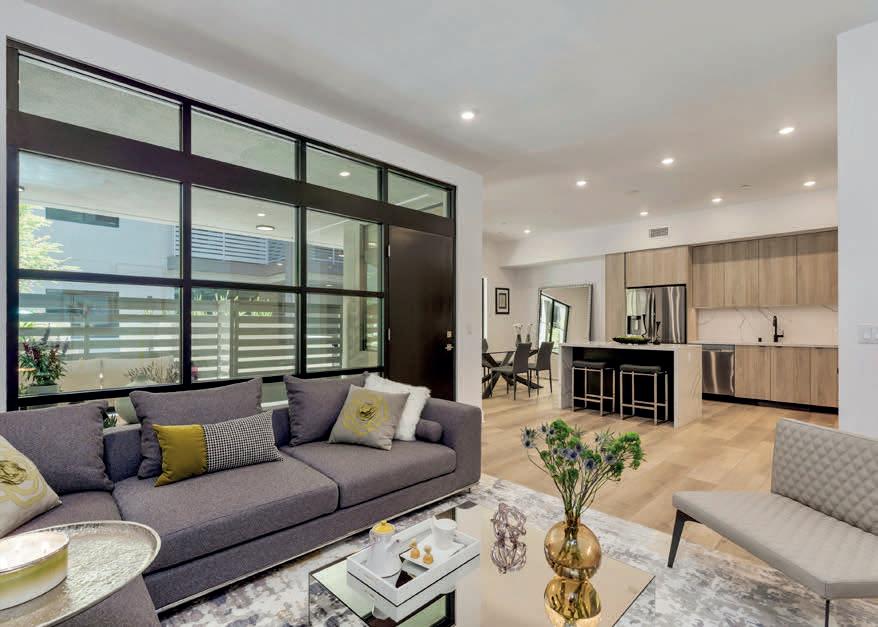
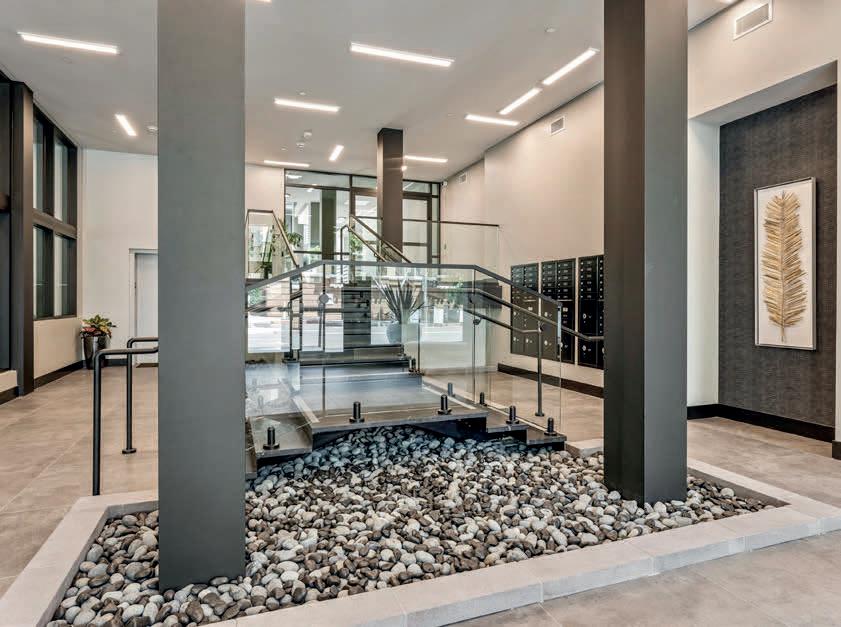
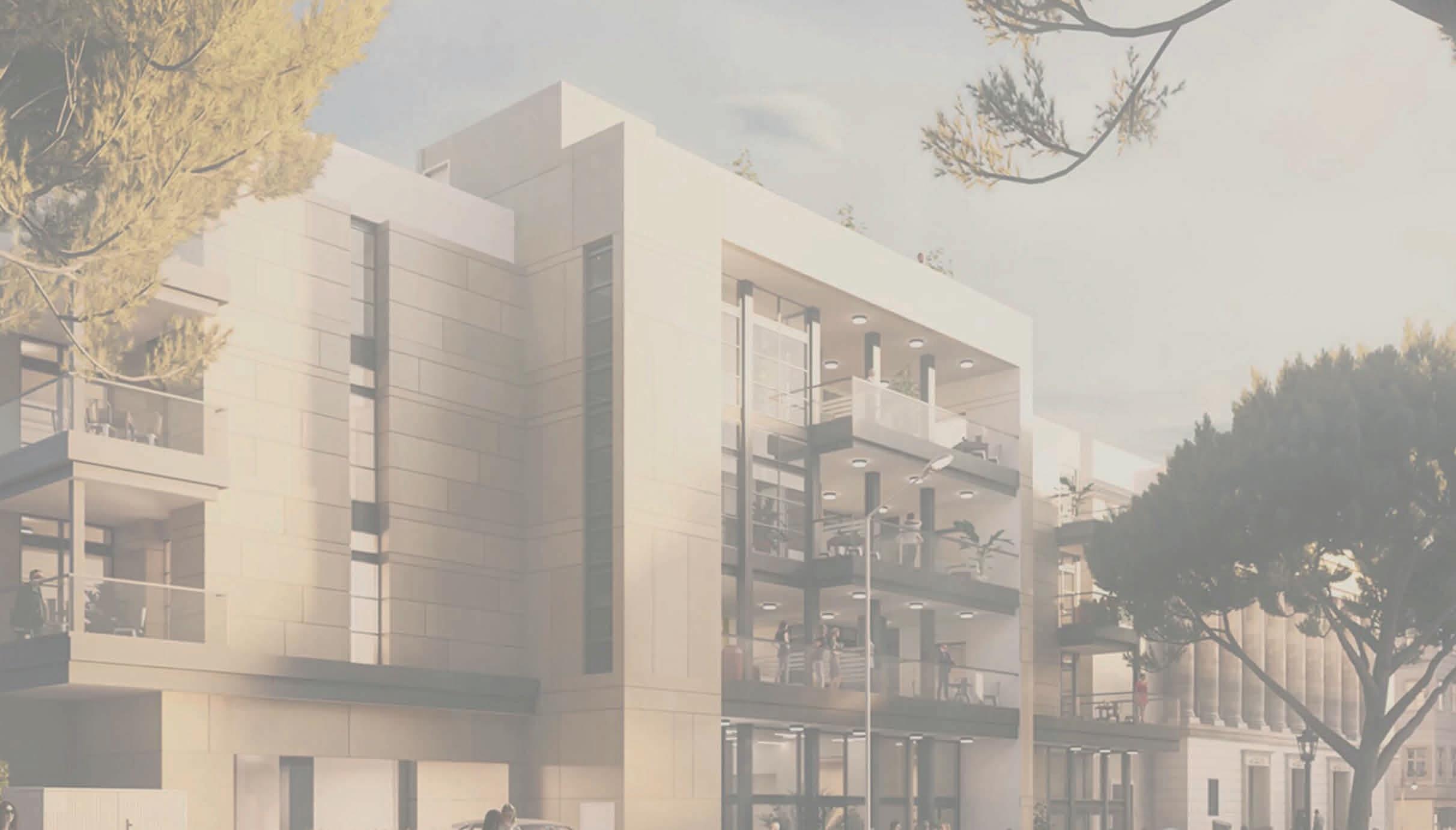
Rare opportunity to live in this lush and private romantic setting. Rarely do these West Hollywood early 1900’s vintage, bungalow homes become available. (Today’s upgrades including solar power) Take this as an opportunity to invest in a tranquil setting yet in the middle of the city. A hidden gem down the hedged passage “walk street” of homes typically found in Venice beach. Gated, front yard of planted garden areas, adorable front porch, large eat in kitchen with granite counters, beautifully update light filled bathroom, laundry area ...Remarkable....The feel of Key West Florida meets West Hollywood California...
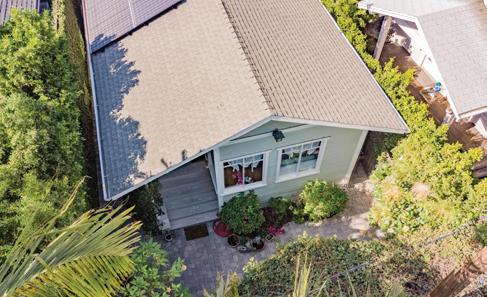
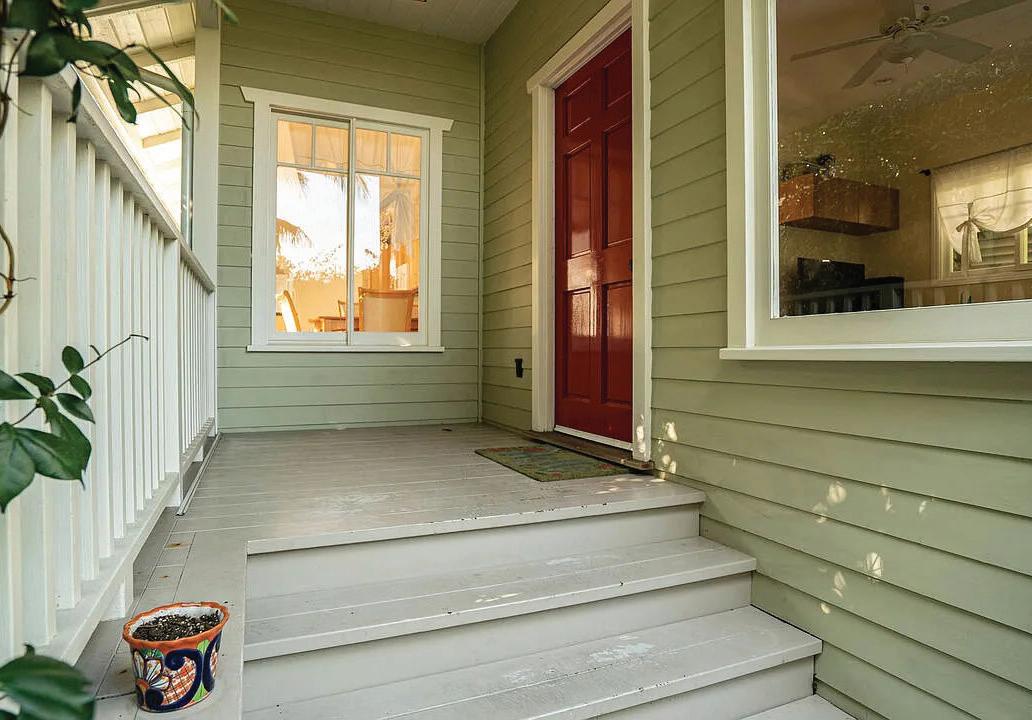
REALTOR ® 310.710.7715 wayne@waynesaks.com DRE# 01054311
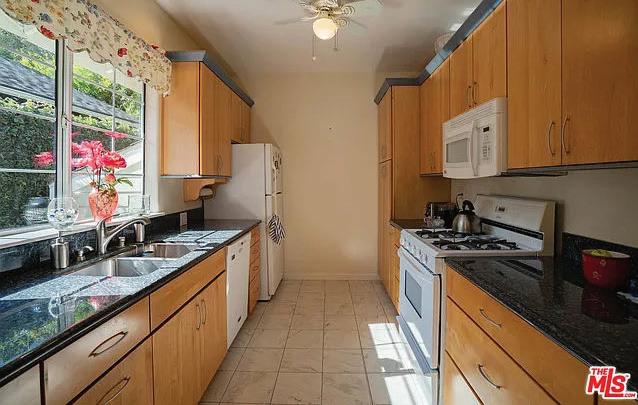
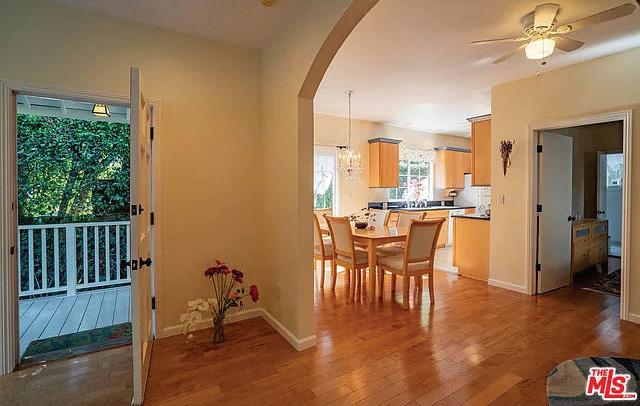


Vacant Land | 2.5 acre lot | $449,900 Opportunity to own 2.5 acres to build your dream home on this prime lot. Zoned ER-1 (Estate Residential). Walk this lot to see how massive and usable it is! On the elevated portion of this lot you will find amazing views of Mr. San Jacinto, views of Santa Rosa Plateau, and the snow caps of San Gorgonio Mt. You can also see the sprawling city lights of Temecula. Well on property with a blue line stream from Greer Ranch’s natural spring. Perc test done. Easy access to Riverside and San Diego freeway interstates, top rated school district, close to Temecula Wine Country, close to shopping and Ortega pass. Do not miss your chance to own this much land in Murrieta. Build your dream home here with top rated schools and have the best of both Riverside and San Diego County!
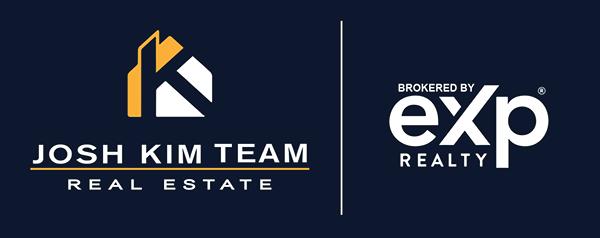
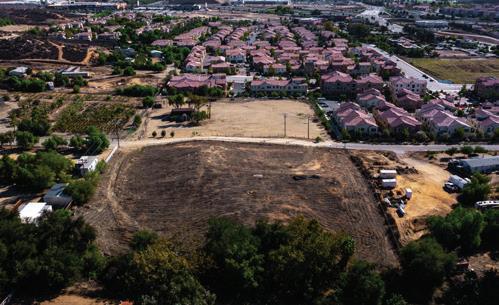

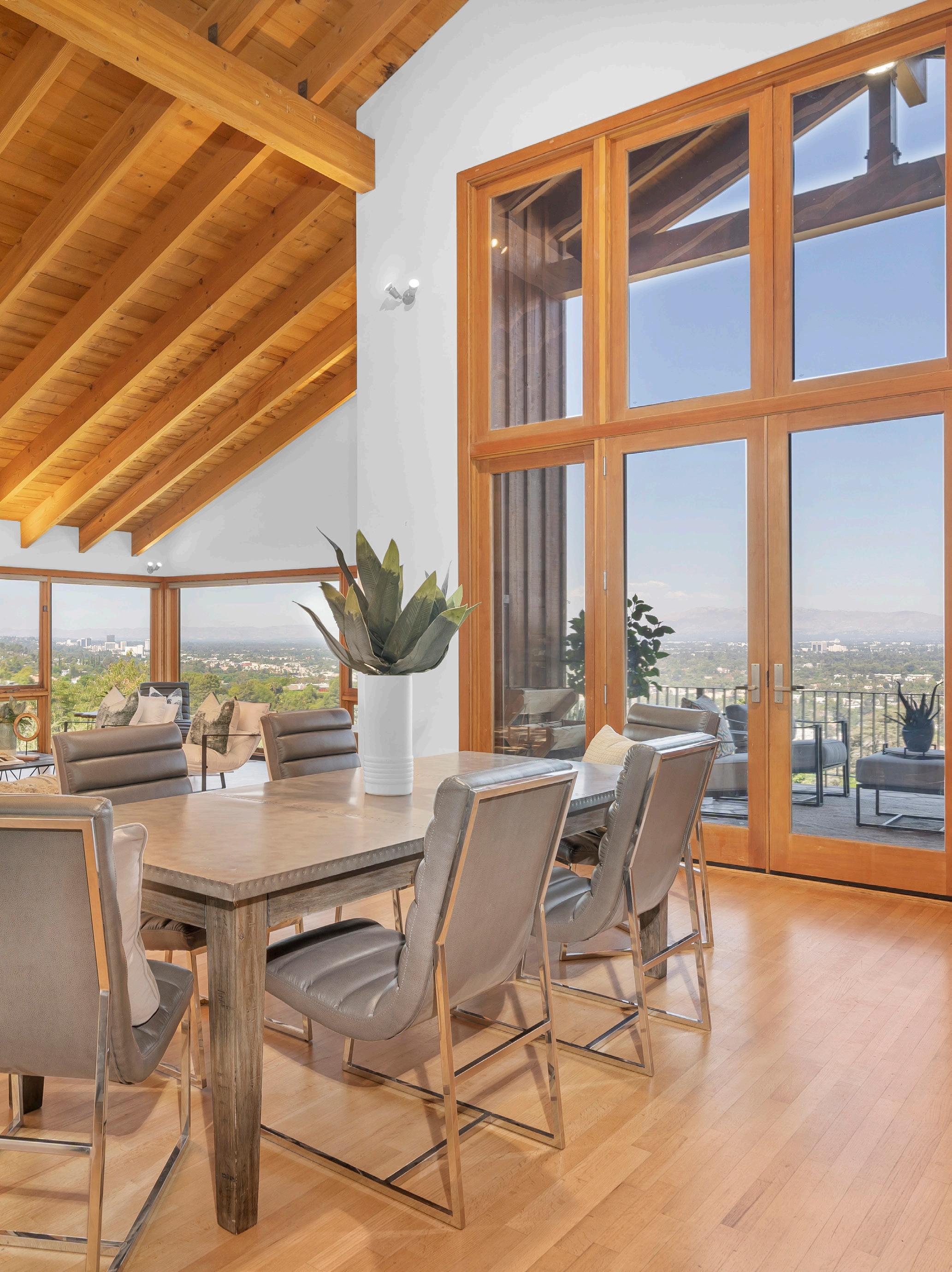
1916 Sunset Plaza Drive, Los Angeles, CA 90069
1916 Sunset Plaza Dr, Los Angeles, CA 90069
6 Beds | 6 Baths | 4,650 Sq Ft | $7,495,000
6 Beds | 6 Baths | 4,650 Sq Ft | $7,495,000
This spectacular residence, newly built with no expense spared, showcases an extraordinary architectural design and stunning finishes. Sited on a private drive off Sunset Plaza of only 4 homes, offers seclusion and privacy. Soaring ceilings and walls of glass look out to breathtaking panoramic downtown and ocean views. The main entry level is a showstopper with an expansive great room featuring floor to ceiling Fleetwood doors opening to a beautiful outdoor deck, infinity pool and spa overlooking the city vistas.
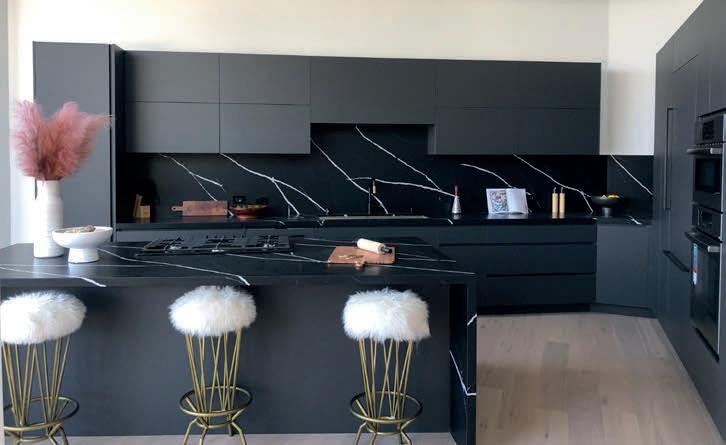
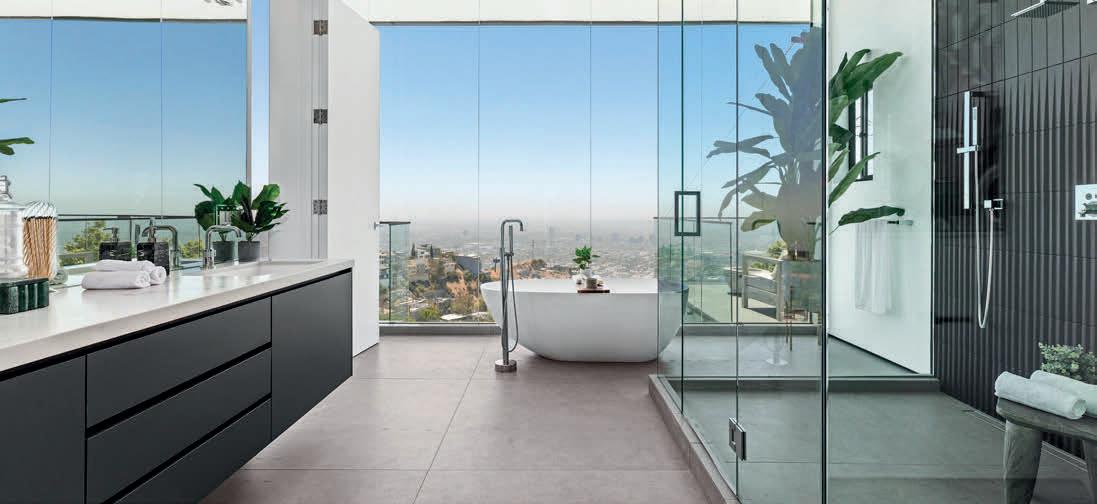
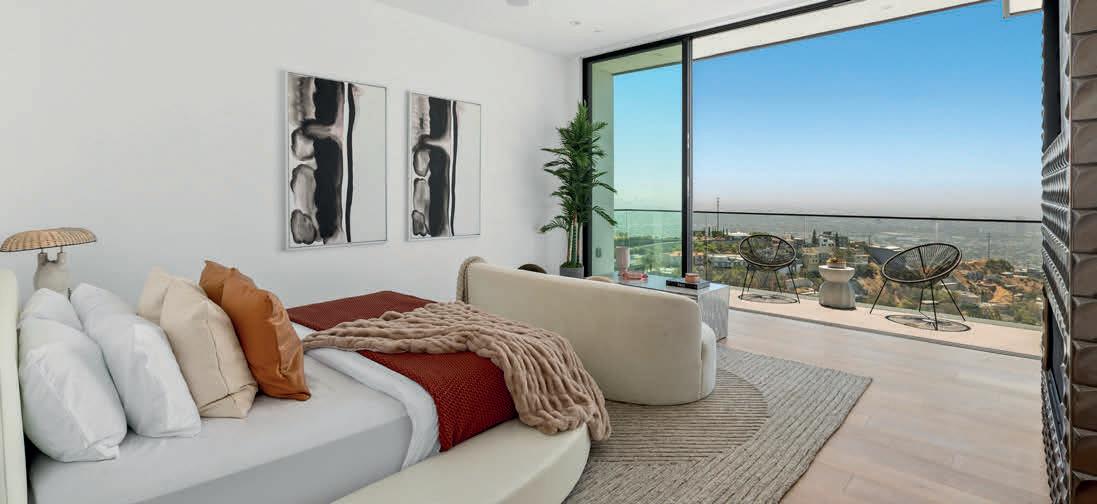
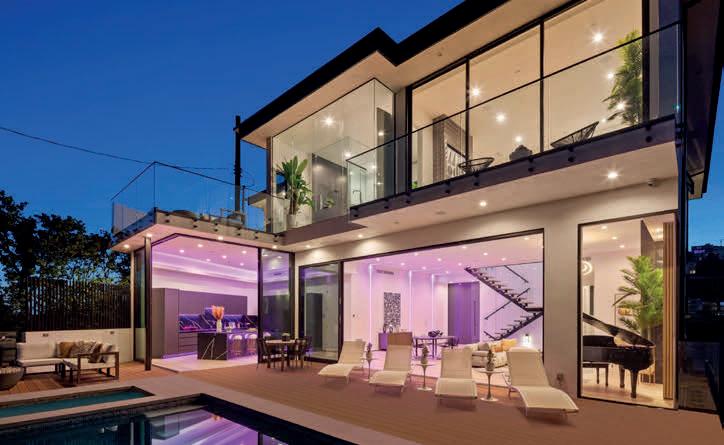
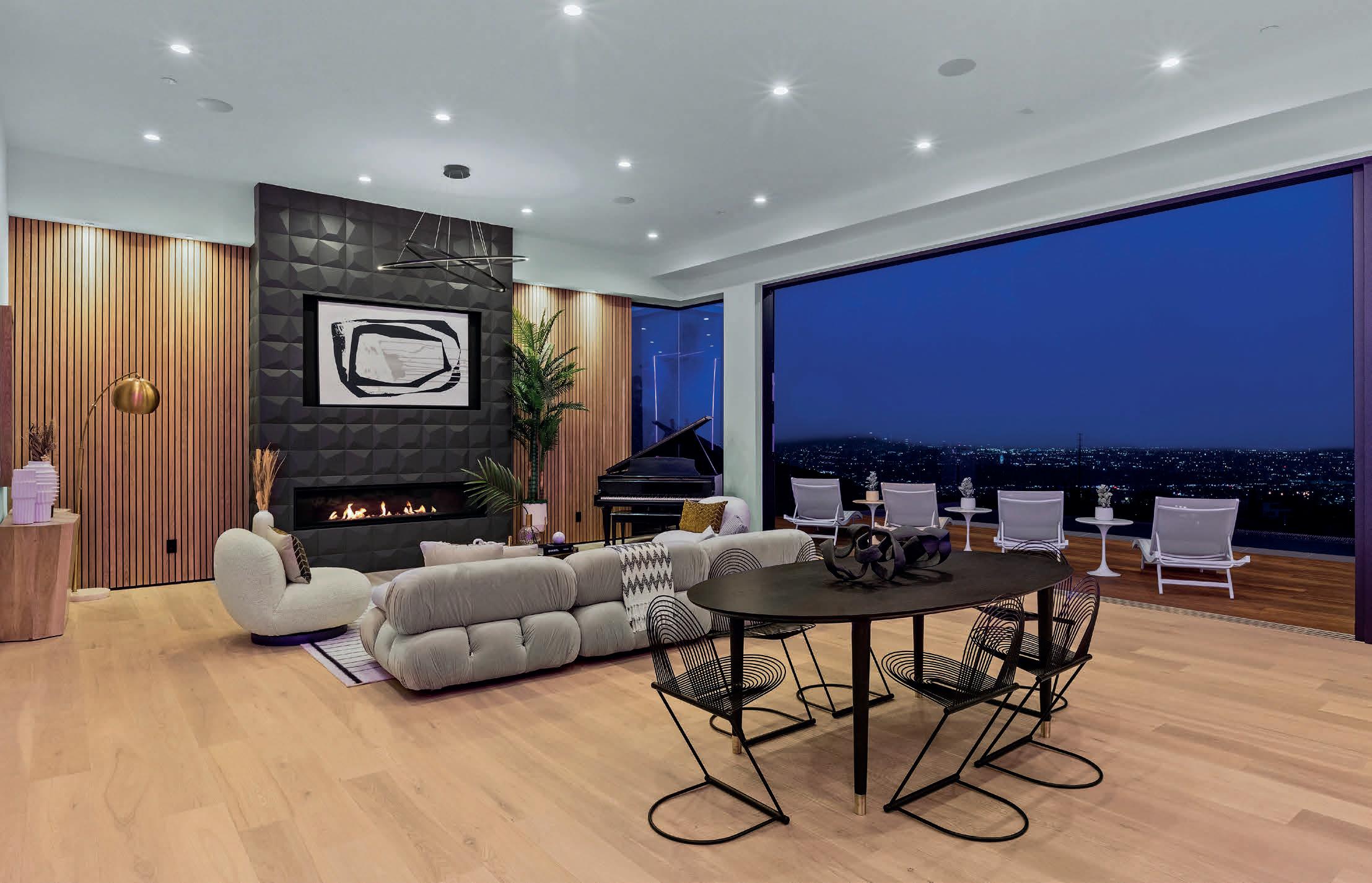
This spectacularresidence, newly builtwith no expense spared, showcases an extraordinary architectural design and stunning finishes. Sited on a private drive offSunsetPlaza ofonly 4 homes, offers seclusion and privacy. Soaring ceilings and walls ofglass lookoutto breathtaking panoramic downtown and ocean views. The main entry level is a showstopperwith an expansive greatroom featuring floorto ceiling Fleetwood doors opening to a beautiful outdoor deck, infinity pool and spa overlooking the city vistas.
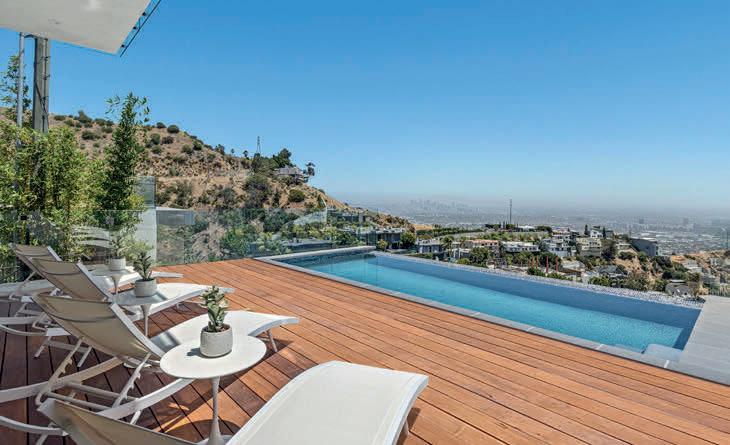

Founder & CEO | DRE # 00526195
Founder & CEO | DRE # 00526195
O: 310-477-8865 | M: 310-701-0880
O: 310.477.8865 | M: 310.701.0880

Bob@TheHJC.com www.TheHJC.com
Bob@TheHJC.com www.TheHJC.com
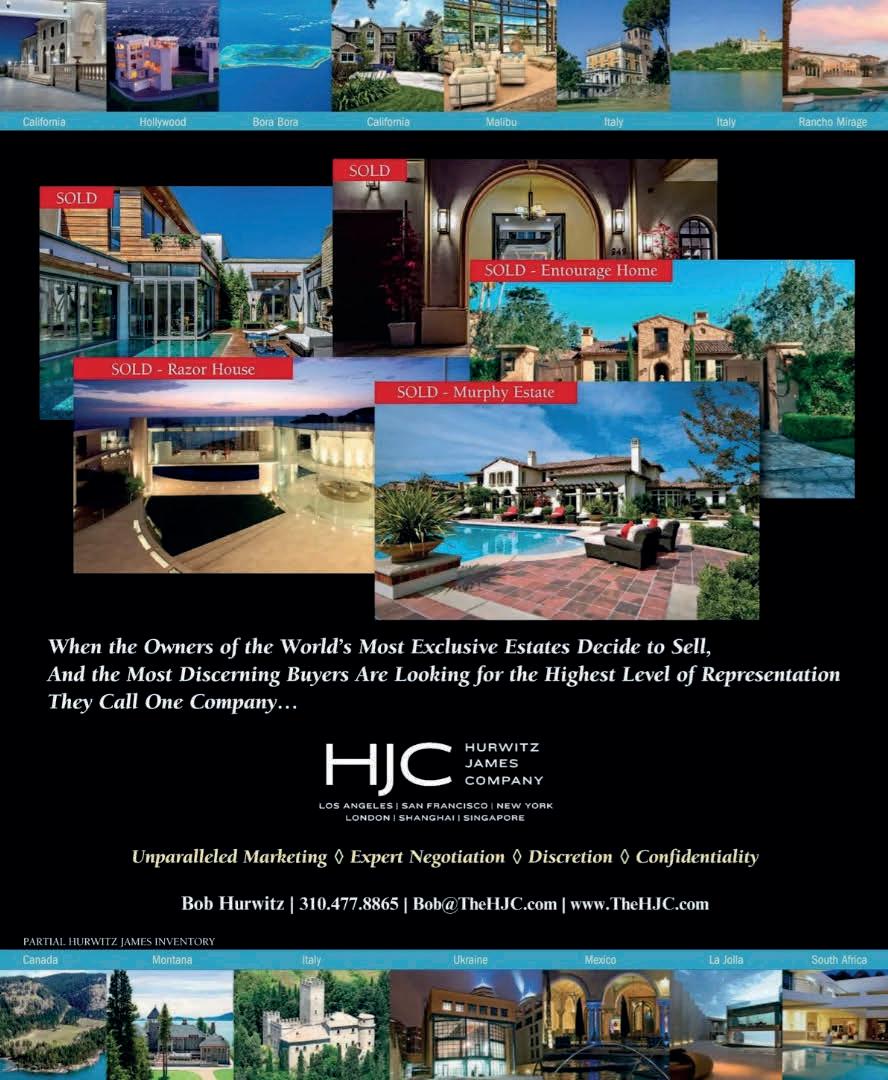
From phenomenal views to equally impressive architecture, this chic and modern home in the hills of Studio City is destined to enrich your lifestyle. Having had an extensive remodel and expansion work completed in 2002, its prime location welcomes panoramic Valley views that embrace thousands of twinkling lights, ever-changing skies and majestic mountains. Main living areas and most individual rooms enjoy these spectacular views, with the main floor showcasing massive windows that frame vistas and bring them indoors. Approx. 3,200 sq ft, the multi-level design is exceptionally airy and bright, with high open-beam ceilings soaring over spaces than include a fireplacewarmed living room, a stunning dining room, and a remodeled designer kitchen with dual-waterfall island, a fireplace, nook, custom cabinets, stone countertops and top-tier appliances. Four bedrooms and 4 bathrooms are featured, allowing the home to easily accommodate everyone from singles and couples to families who appreciate high-style with subtle sophistication and a warm, accessible vibe.

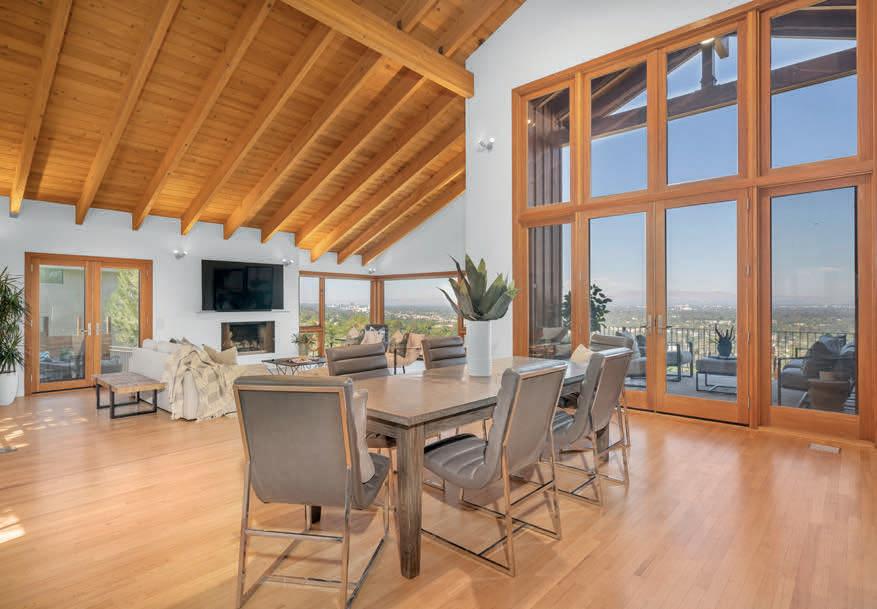
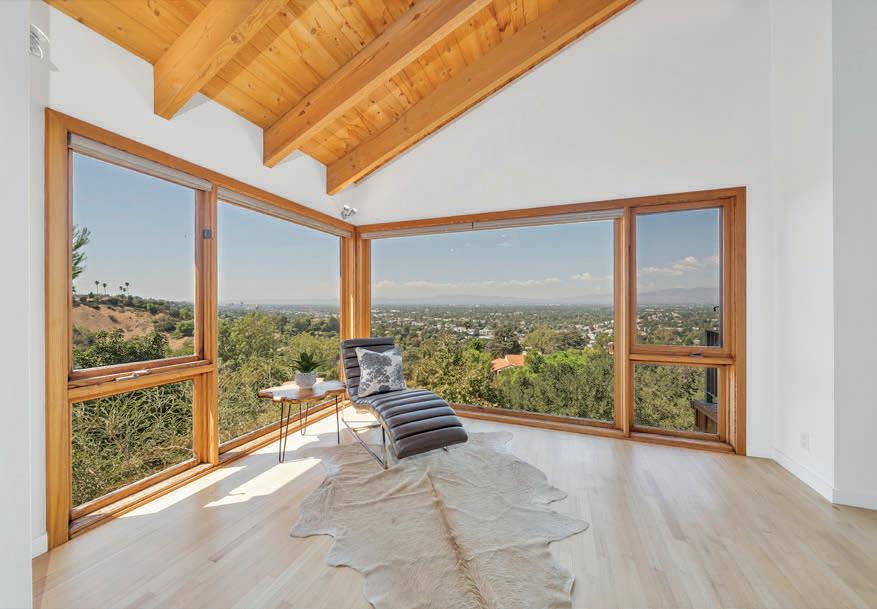
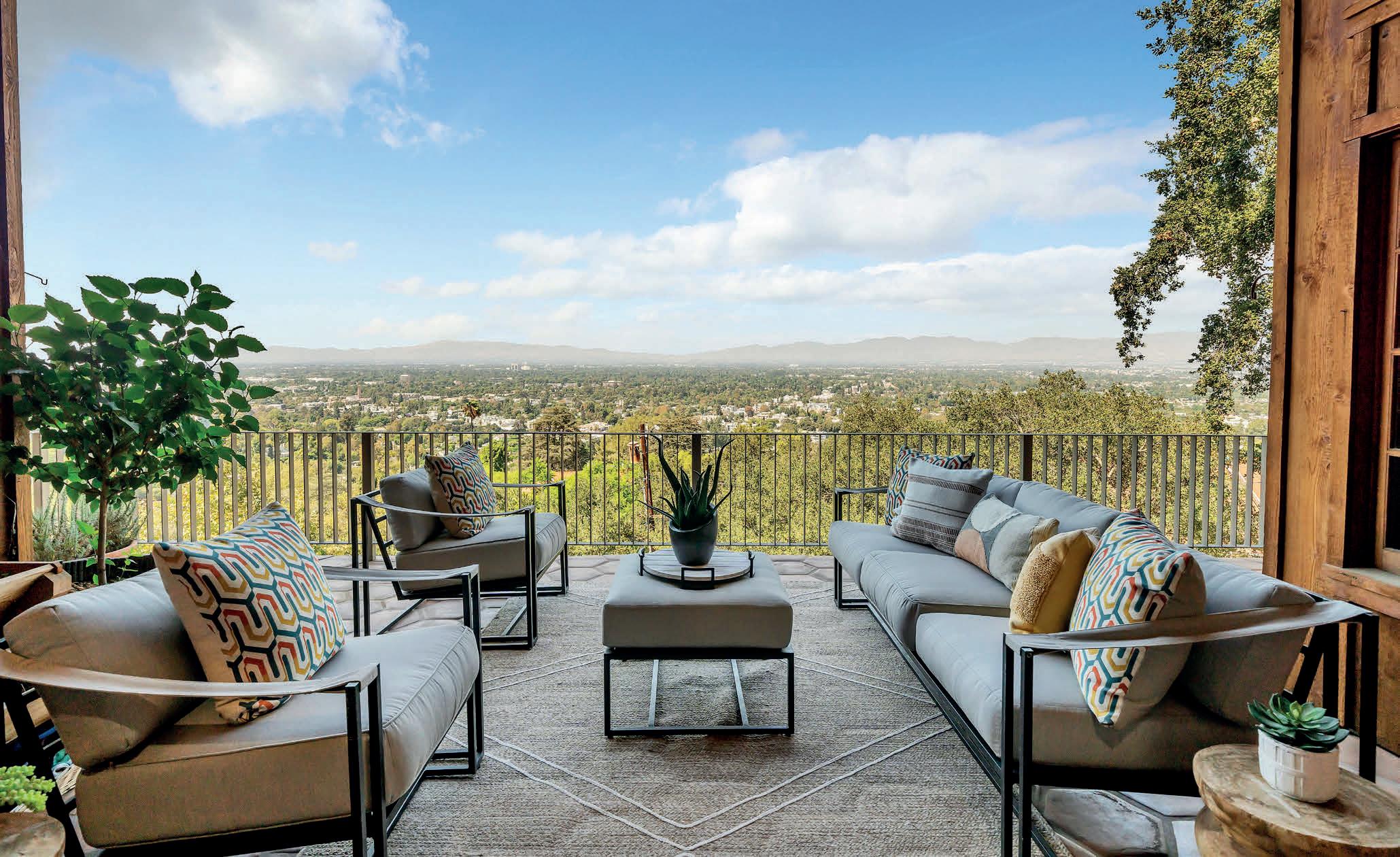
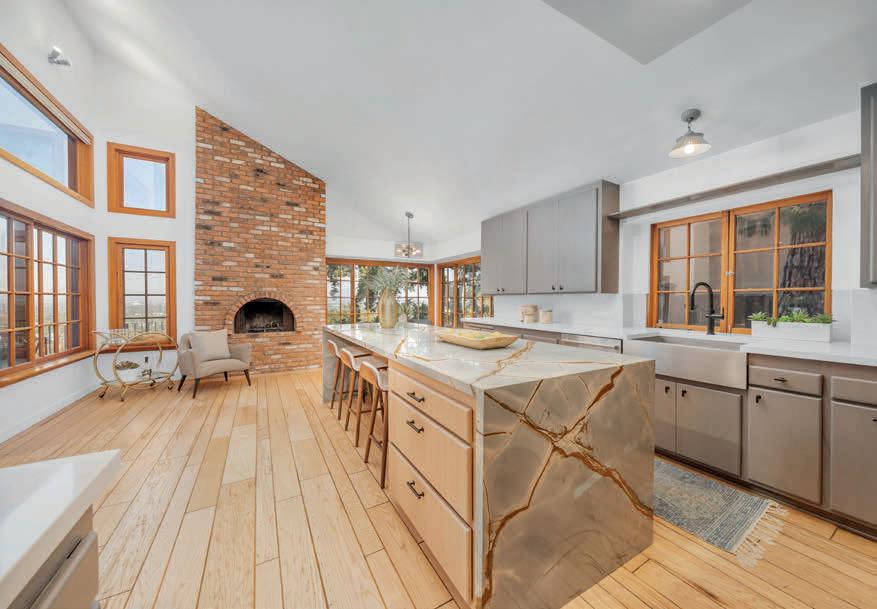
10-Million-dollar view for only 6.5 million! First time on the market in 26 years. The premier estate street in Upper Bel Air. This home sits on over an acre with stunning views and privacy. The home has a breathtaking view of the ocean, city, and canyons. The 1,600 sq ft deck provides a resort-like outdoor entertaining experience including a custom-designed fire pit that can accommodate 12. The house sits on a double lot with infinite possibilities.
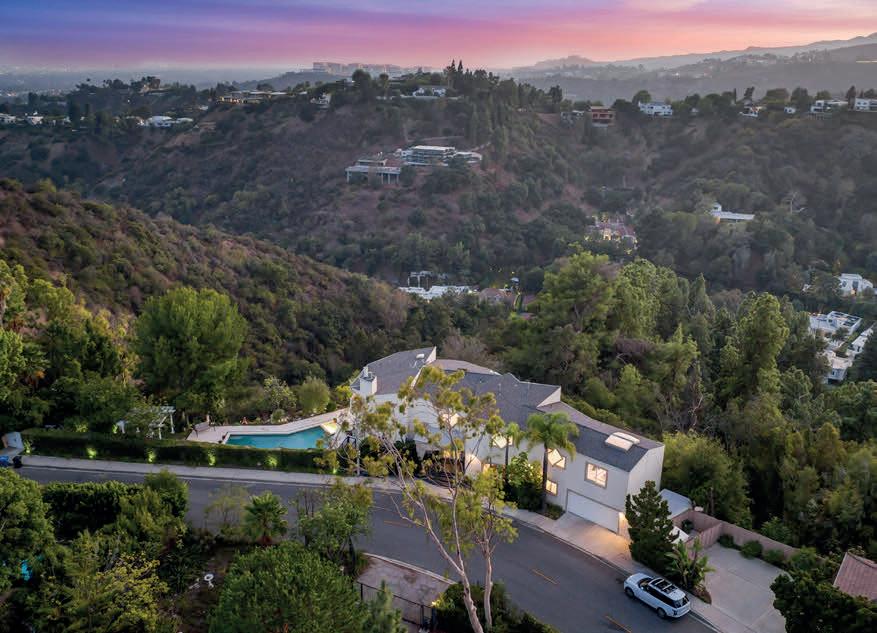
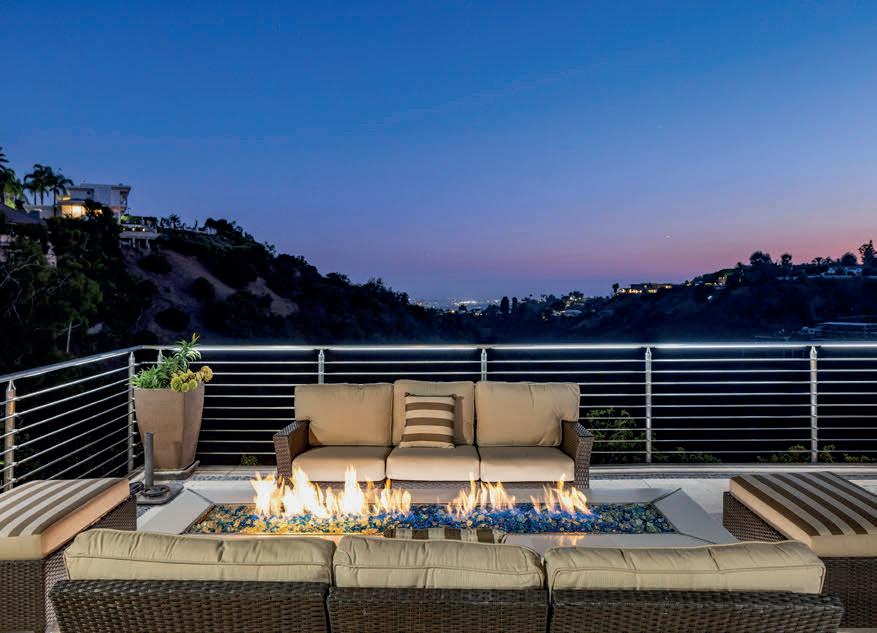

ESTATE DIRECTOR 310.770.7395 jeffreysaad@compass.com DRE 01320613

ESTATE DIRECTOR
310.897.0951 nadiasaad@compass.com DRE 01327800

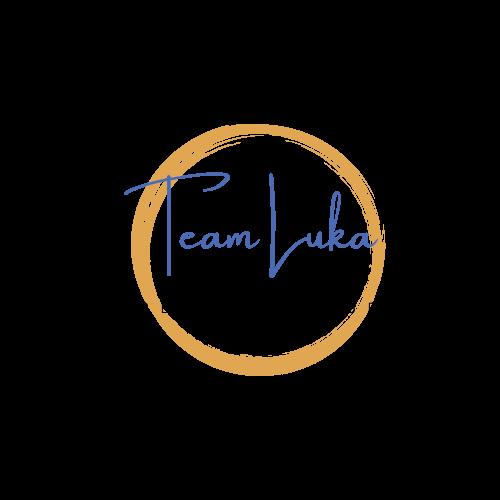
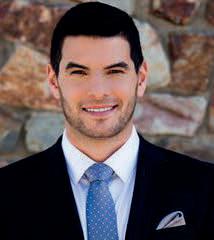

Just imagine, being home surrounded by nature and stunning views of the mountains, imagine making your favorite meal in the kitchen and all you see is nature and bright sky. Even better, think about sipping your favorite drink on your private deck and feeling like you’re on a vacation? Doesn’t it all just feel right? Well, this home offers it all! Nestled in prestigious enclave of Chevy Chase Canyon, perfectly tucked away at the end of a secluded cul-de-sac surrounded by endless lush greenery and mesmerizing views! Upon entering the home, you will notice a light bright living room with beautiful fireplace. Formal dining room that is perfect for entertainment, bright and open gourmet kitchen that offers plenty of countertop space for all your cooking desires. Primary suite that opens to the expensive deck with gorgeous views of the canyon where you can enjoy peace and privacy at any time of the day. This home offers a true relaxing atmosphere while only being couple of miles away from Downtown Glendale, Americana, Eagle Rock, or anything else your heart desires!
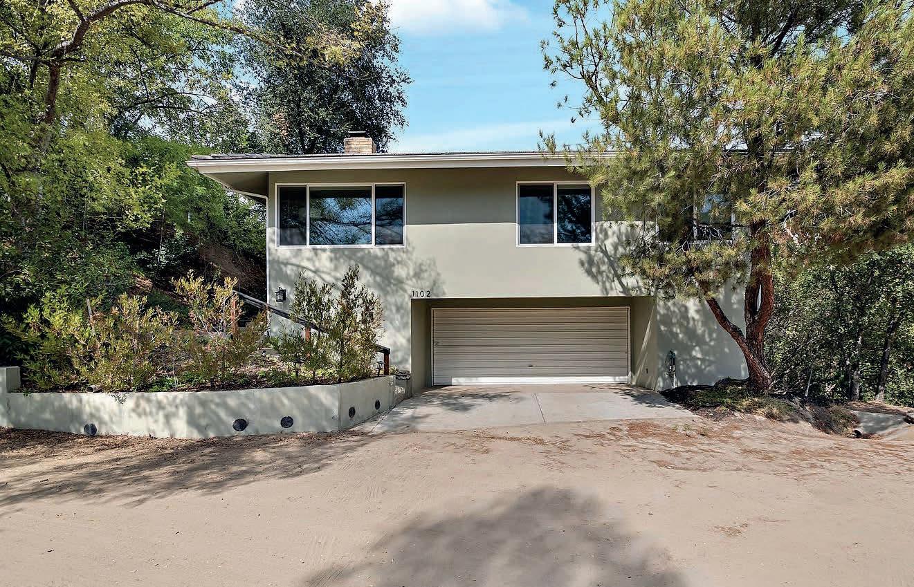

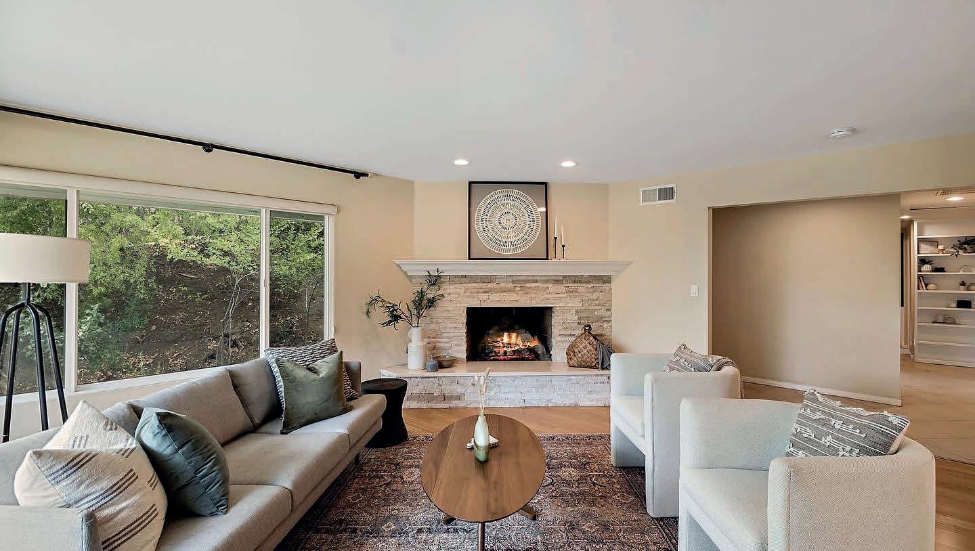

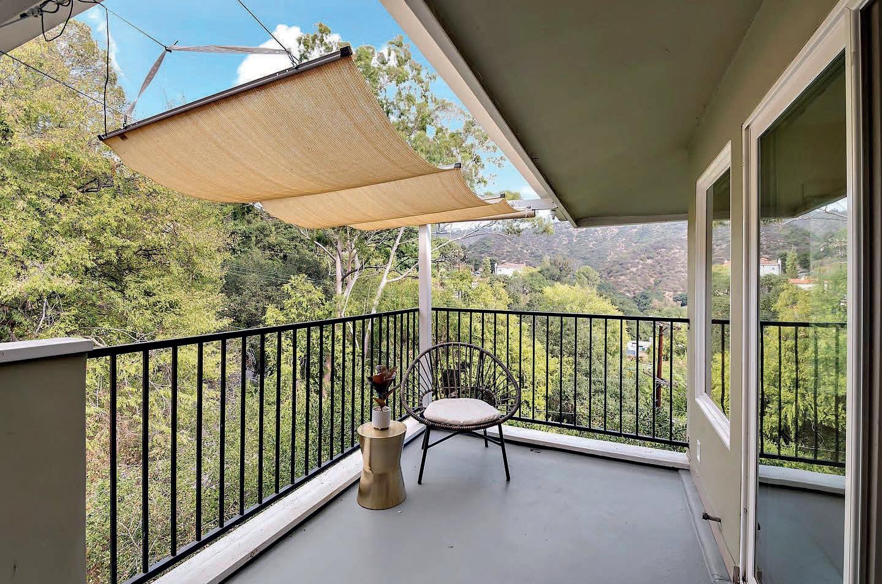
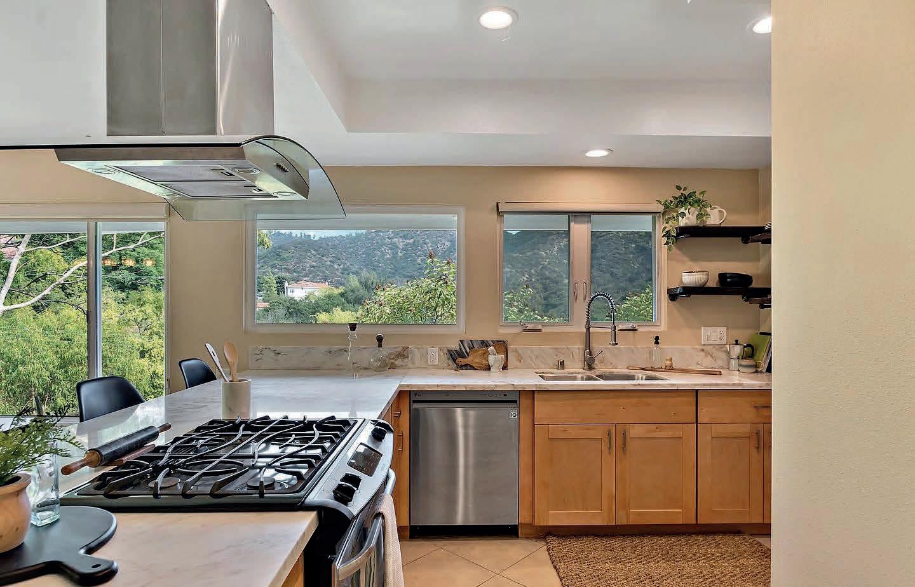
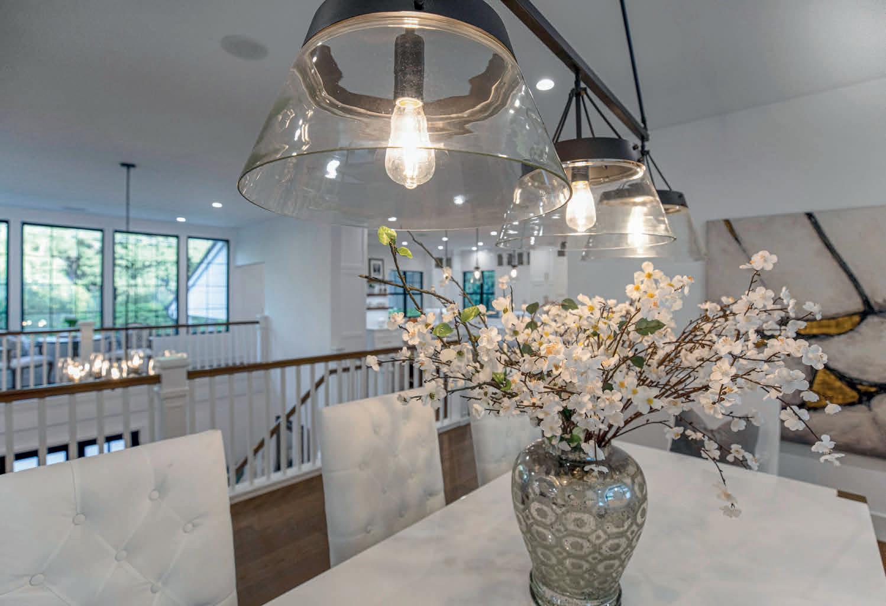
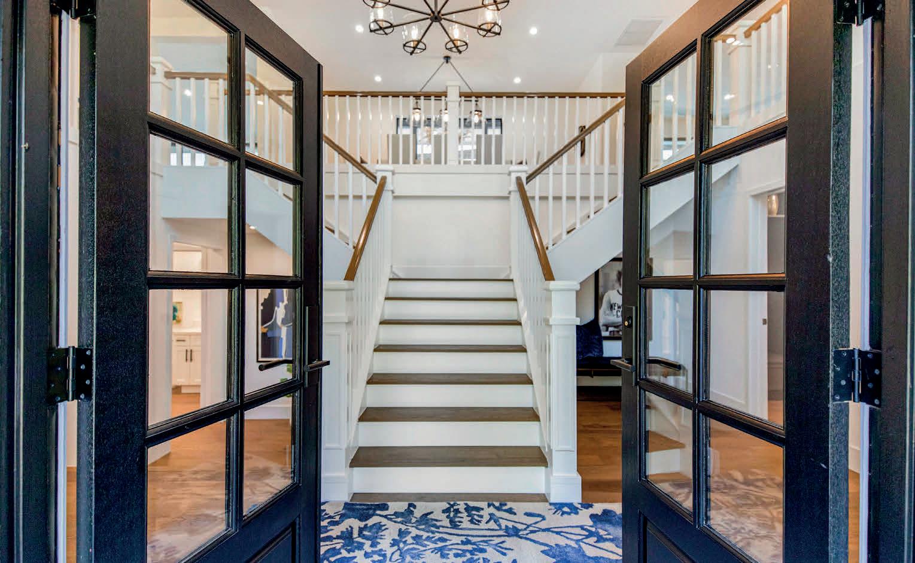
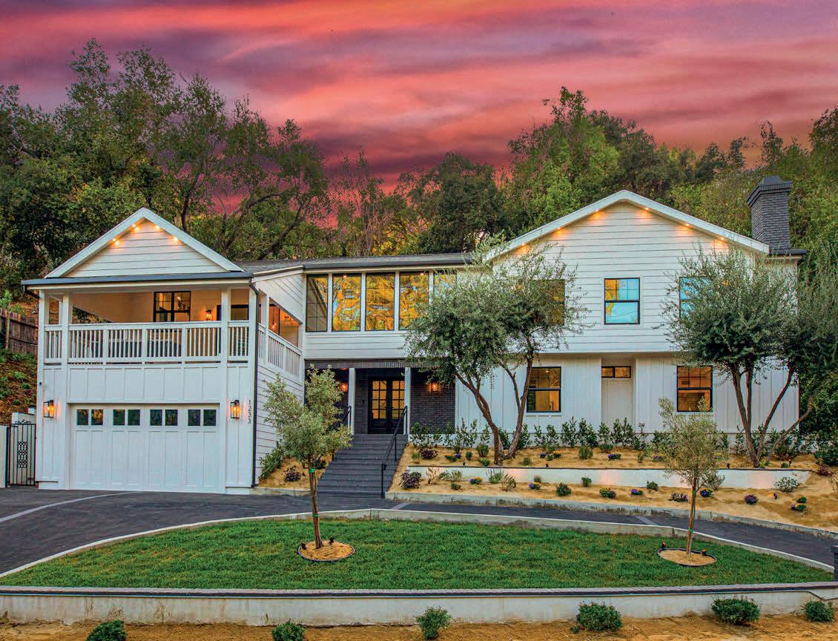
In a prestigious neighborhood, luxury awaits you with this breathtaking Modern Colonial masterpiece which is completely reimagined inside and out with excellent materials & craftsmanship. While providing privacy & seclusion from the wonderful city, it’s only a few blocks away from restaurants and shopping. The dramatic entrance leads to a large foyer, two story ceiling, and the grand staircase, highlighted by large windows & natural sunlight. The elegant open floor plan features two separate living areas that lead to the back patio which runs the length of the house and provides a beautiful indoor/outdoor living area. The exemplary primary suite with spa-like bathroom is gorgeous. The massive gourmet chef’s kitchen has a spectacular island & plenty of custom cabinets, beautiful counters, & built-in stainless appliances. Adjoining the kitchen is a huge covered balcony, perfect for dining al fresco with friends & family as you enjoy the beautiful outdoors & tree top views.
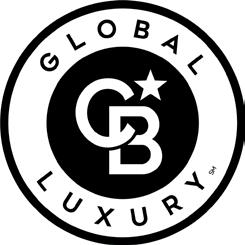

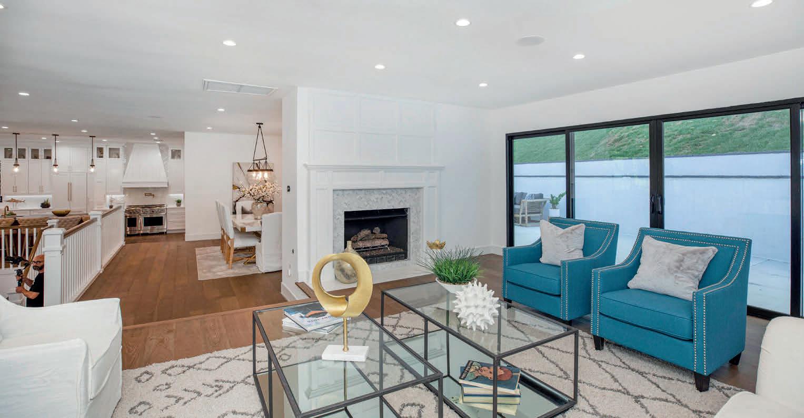
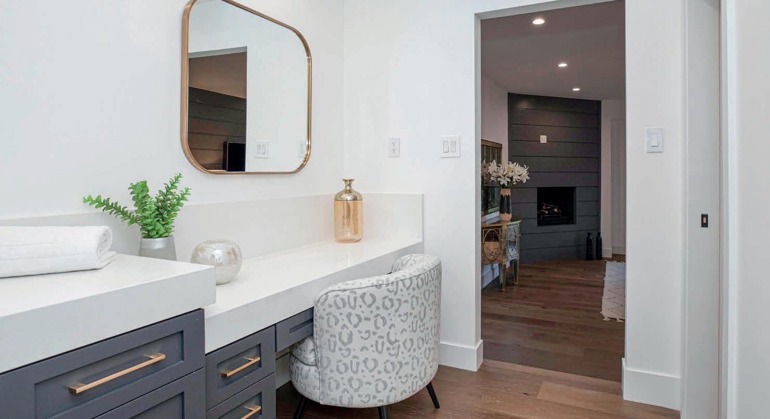
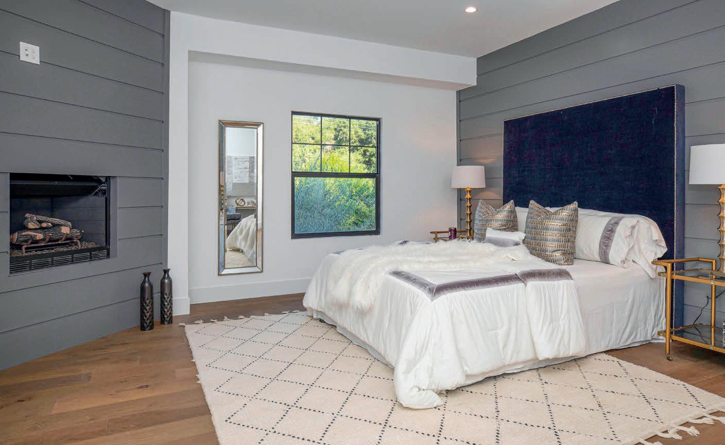
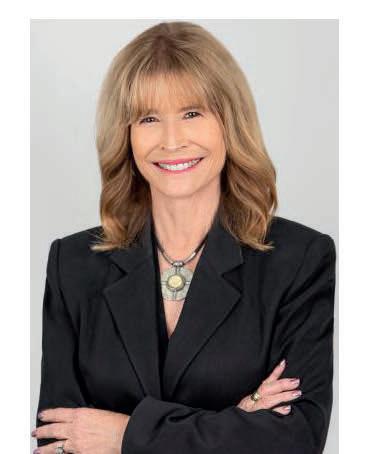
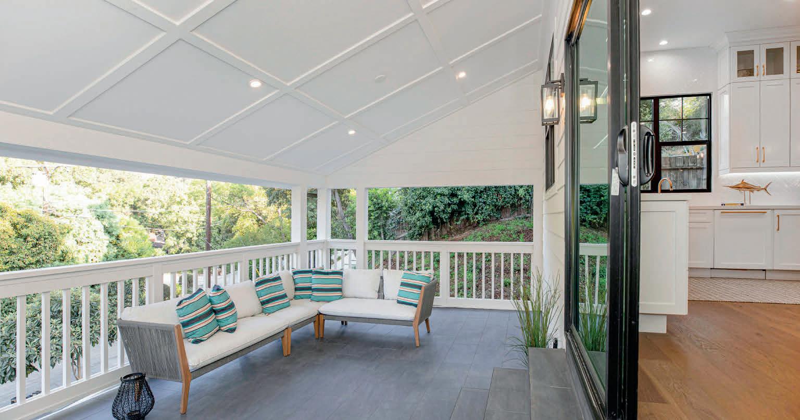
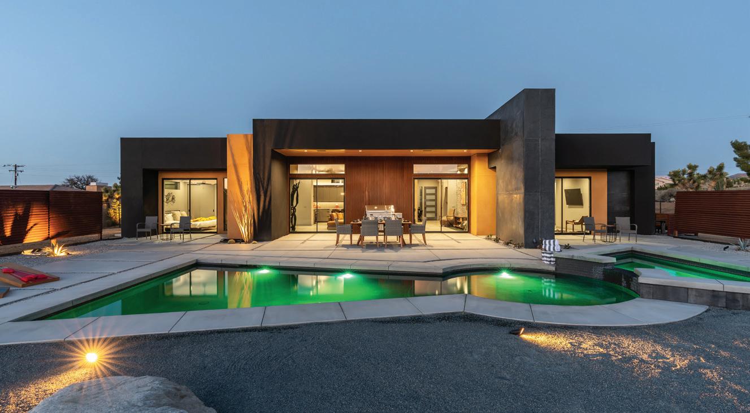
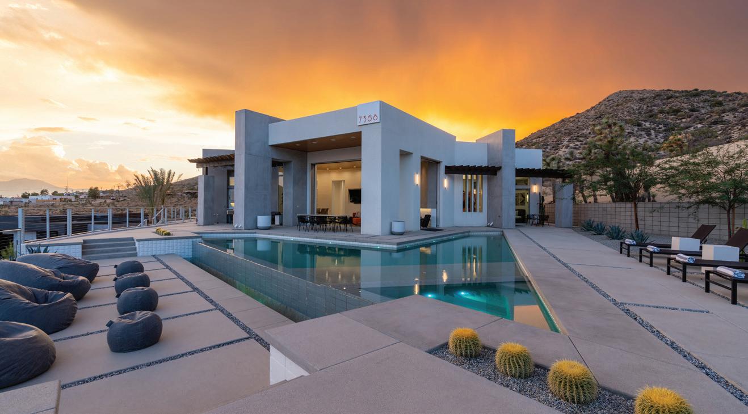
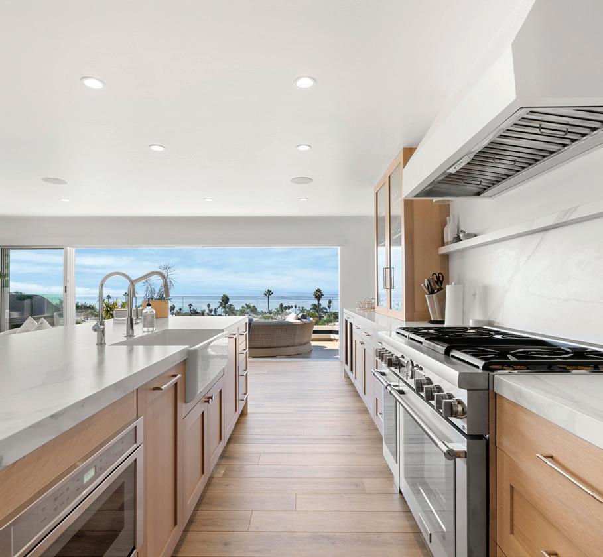
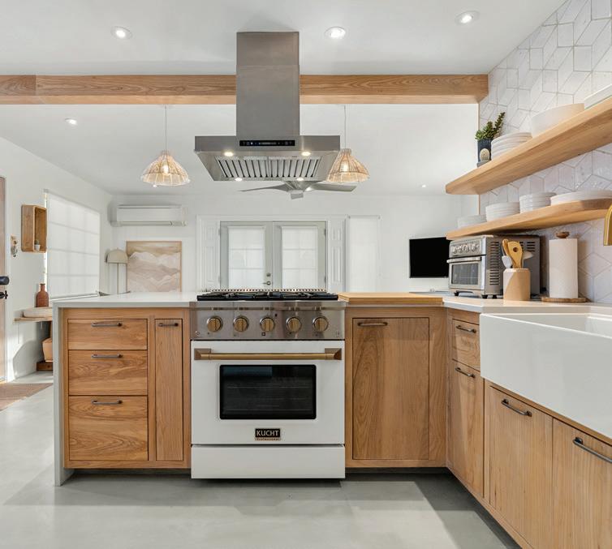
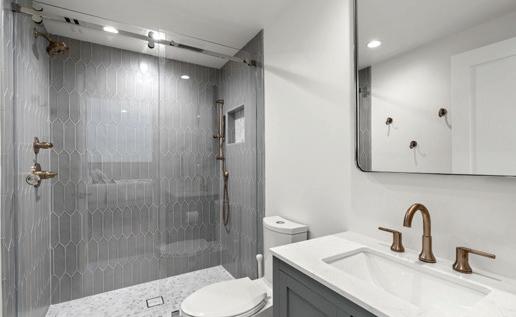
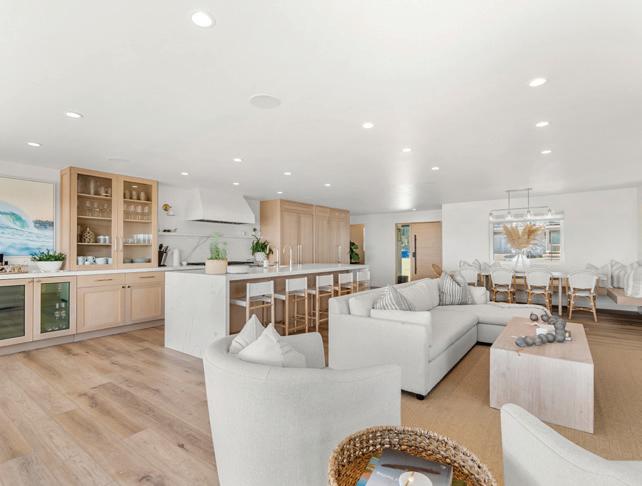
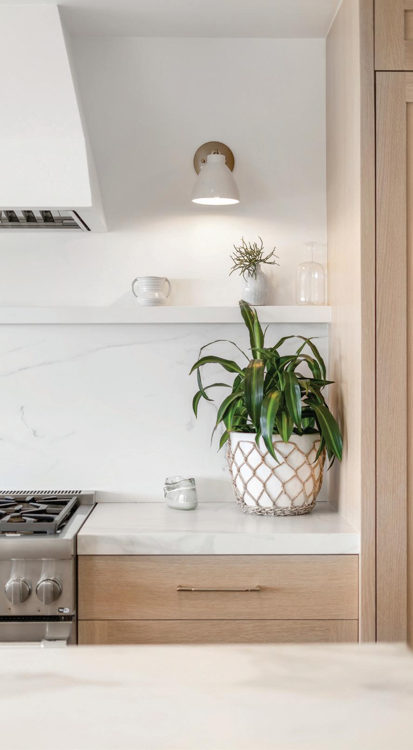

new construction in the most desirable Pacific Palisades Castellammare Mesa location! Stylish contemporary design by well regarded architect displays large bright rooms, 10’-11’ ceilings, the absolute perfect floor plan, and an abundance of windows to capture a spectacular view of ocean, hillside, city, Sunset Mesa and the Santa Monica Mountains while eliminating the feeling of surrounding properties. Golden Coast Development Group has spared no details in creating an oasis of privacy and beauty. Impressive front curb appeal with lush landscaping, exterior of limestone & plaster with wood accents, and an impressive front staircase to formal entry. Massive main floor chef’s kitchen with complete commercial Viking appliance package, side by side 3’ refrigerator/freezer, cook’s island, walk-in pantry, breakfast area and more--all with ocean views!!
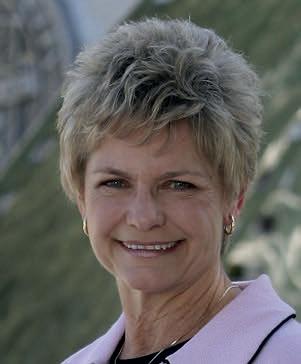
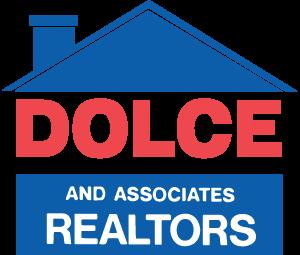

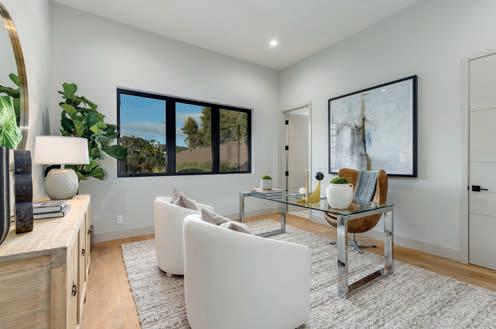
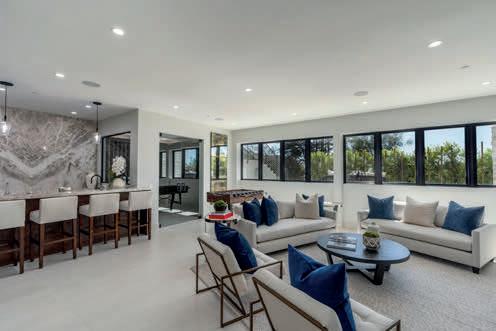
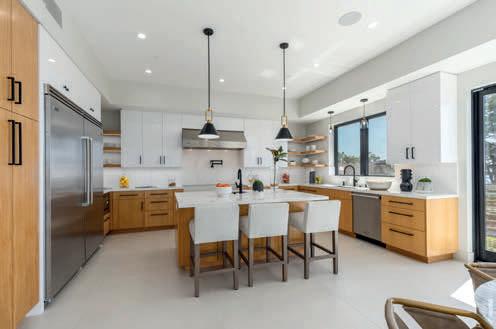
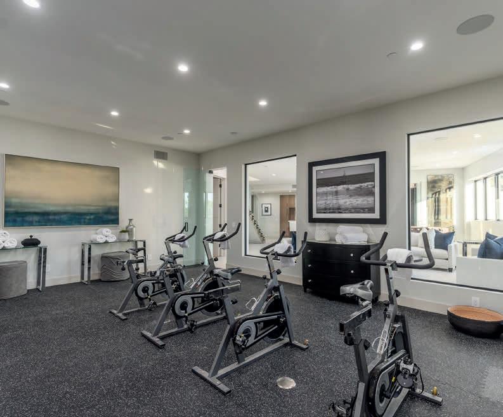
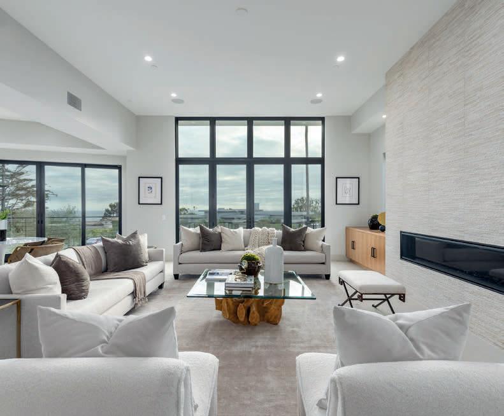
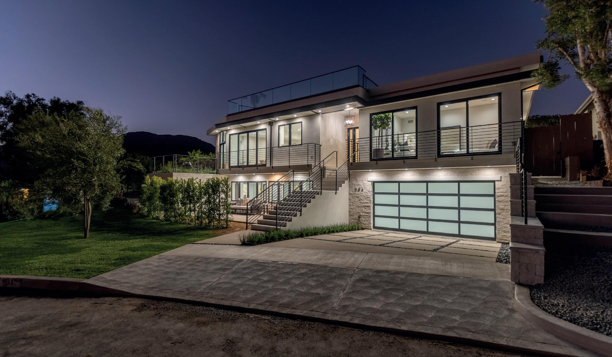


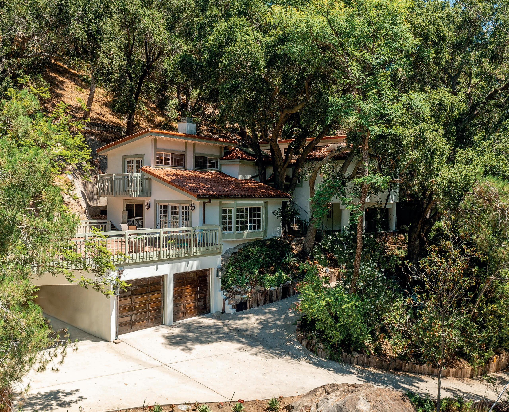
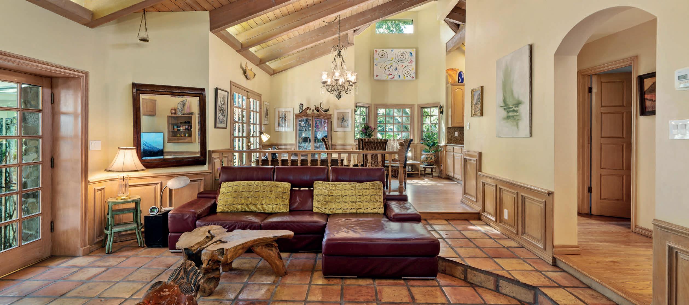
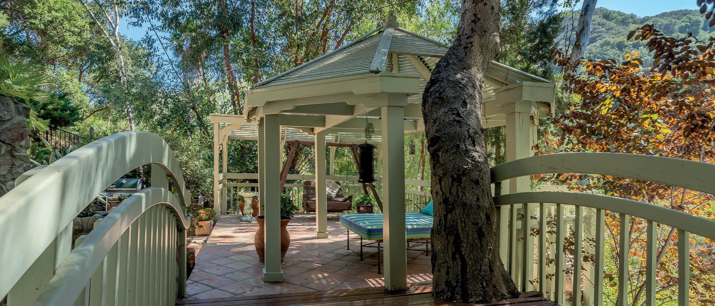
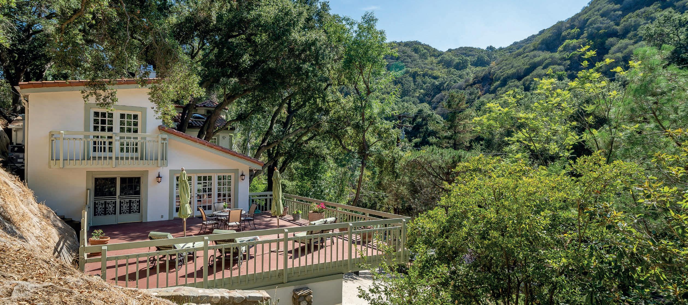
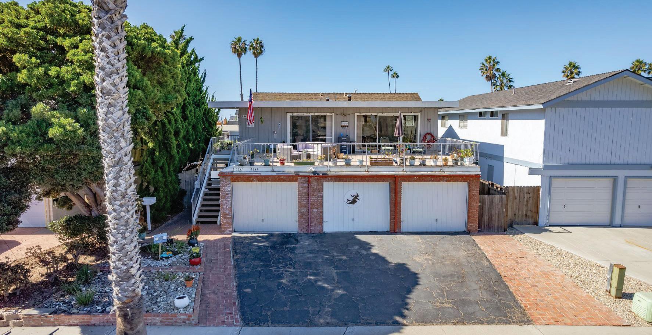
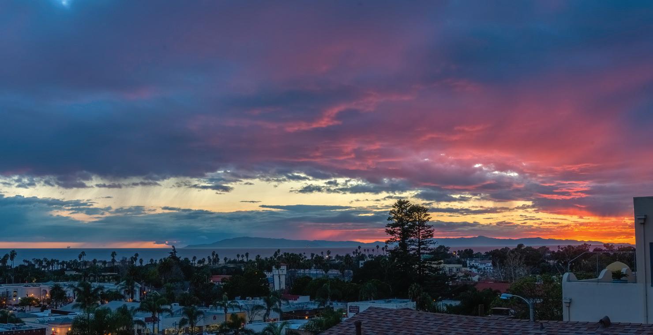
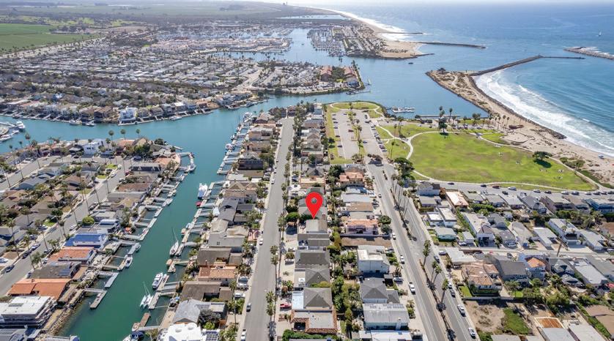
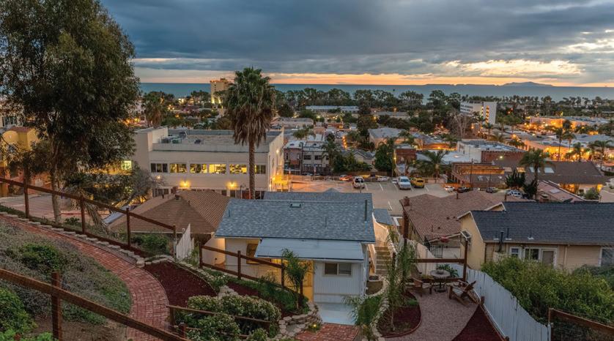
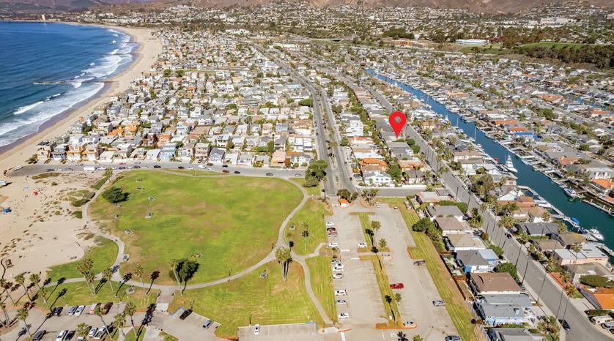

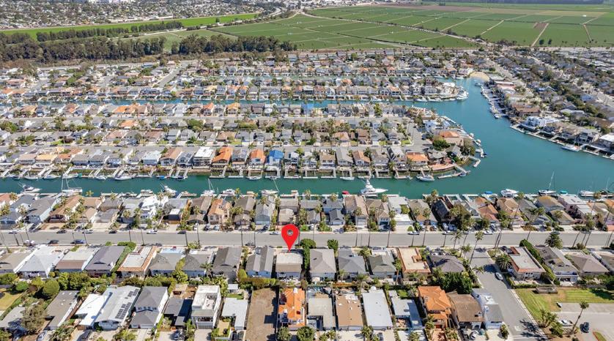
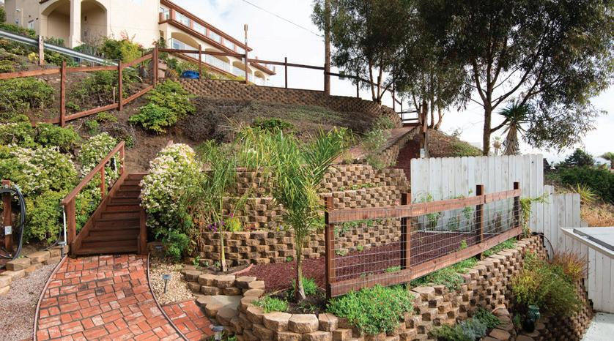


Offered for $3,250,000 - Attention all horse and nature lovers! Country living close-in. This sprawling creek side equestrian paradise is located on 2.33 acres in a private and serene setting. Ride or walk to Paramount Ranch State Park and iconic dining establishments in the Santa Monica Mountains. Close to Malibu beaches and acclaimed Las Virgenes schools. Spacious 4 BR/2.5 BA single story home is an entertainer’s dream: gourmet island kitchen opens to a ballroom size great room with custom crafted woodwork, high beamed ceilings, massive stone fireplace and hearth. Covered patios wrap around to view heritage oaks and lush foliage. Grounds include a detached guest home, two 10 stall mare motels, additional oversized paddocks, and large arena for a myriad of riding disciplines. Rarely does a property become available with this much usable land in a superb Agoura/Cornell location.
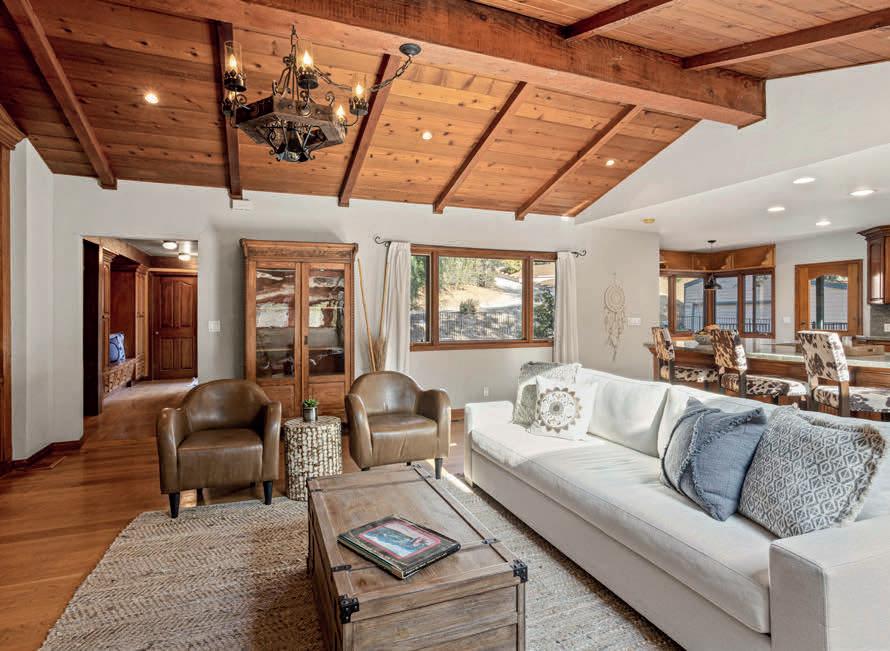
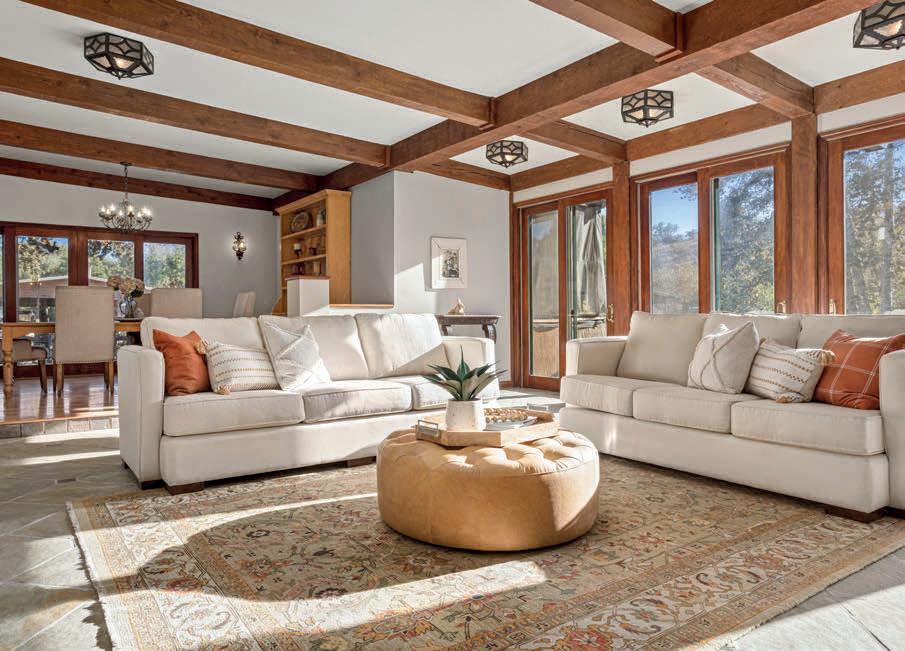
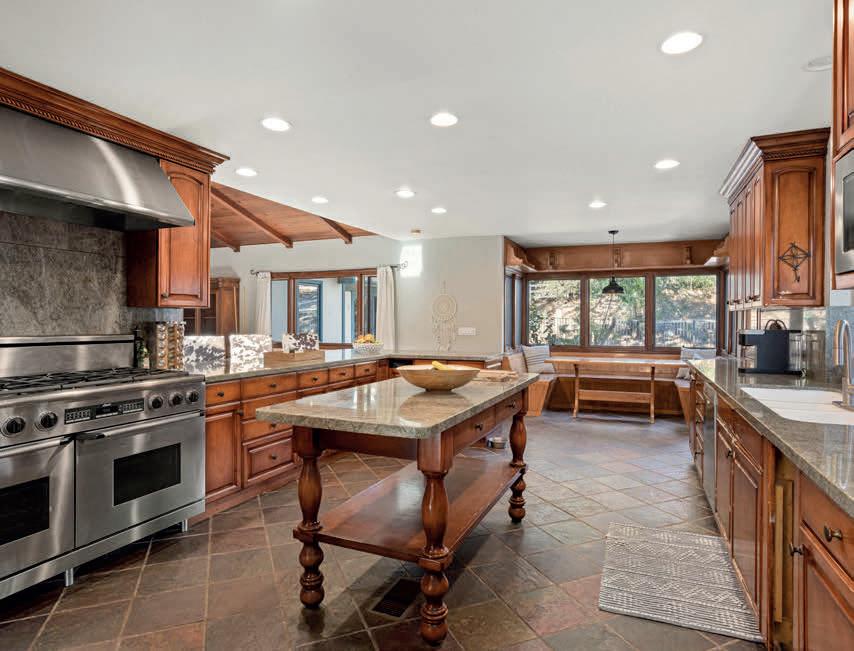
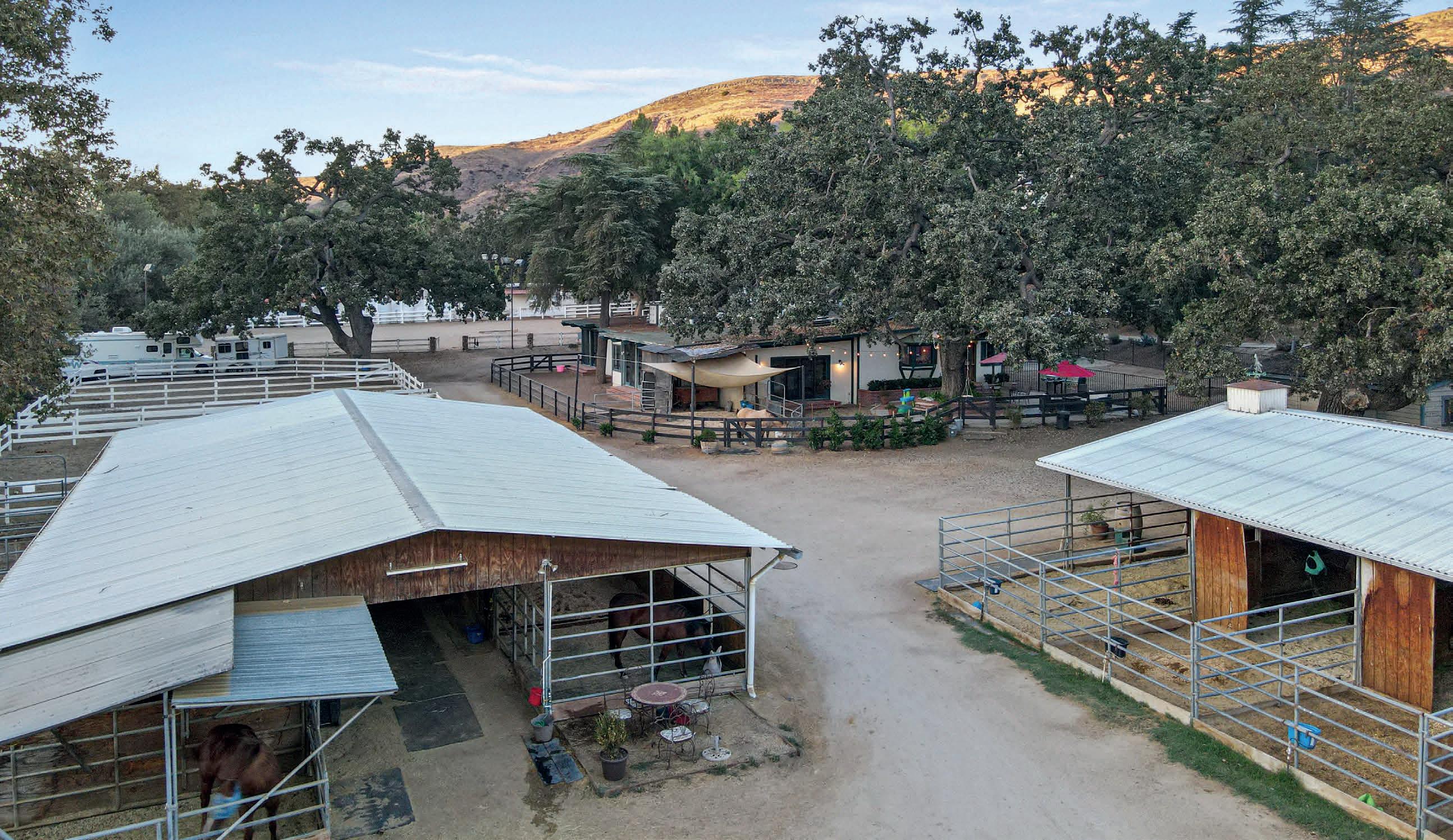
Nona Green & Associates ASSOCIATE BROKER 818426.2292 nona.green@cbrealty.com www.agourahorseproperty.com CalDRE#0069231

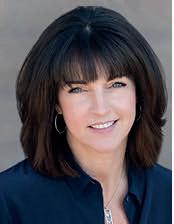

REALTOR ®
Call or Text: 818.941.7437 Karen.Sandvig@CaMoves.com karensandvigproperties.cbintouch.com CalBRE# 01507450
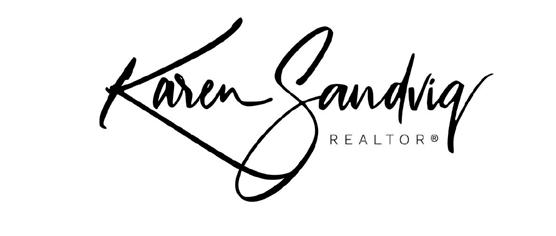
Boasting spectacular unobstructed panoramic views, the Leonis Estate is a unique and desirably located property within Country Ridge Estates, an exclusive gated community of just nine homesites nestled amongst the unspoiled Santa Monica Mountains. Ideal for optimal indoor-outdoor California living, this sprawling property of approximately six acres features a nearly 7,000 square foot custom-built contemporary Spanish home, and is sited atop an idyllic hillside once belonging to a seminary. Designed with harmonious fusion of luxury and nature, and retaining its historic divine feel, this sleek open-concept home provides a boundless, light-filled floor plan with a grand entrance, striking crystal chandelier, spiral staircase, and soaring ceilings. Enjoy the tranquil, manicured grounds and the outdoor built-in BBQ after a refreshing dip in the zeroedge pool and spa. The four-car garage provides ample storage space for cars, trucks, and all the fun toys life has to offer. This rare countryside retreat is just minutes to shopping, dining, top-rated public schools, private schools, the Ventura freeway, and the Malibu coastline. Meticulously crafted with elegance and grace, this sophisticated estate exemplifies the quintessential California lifestyle.
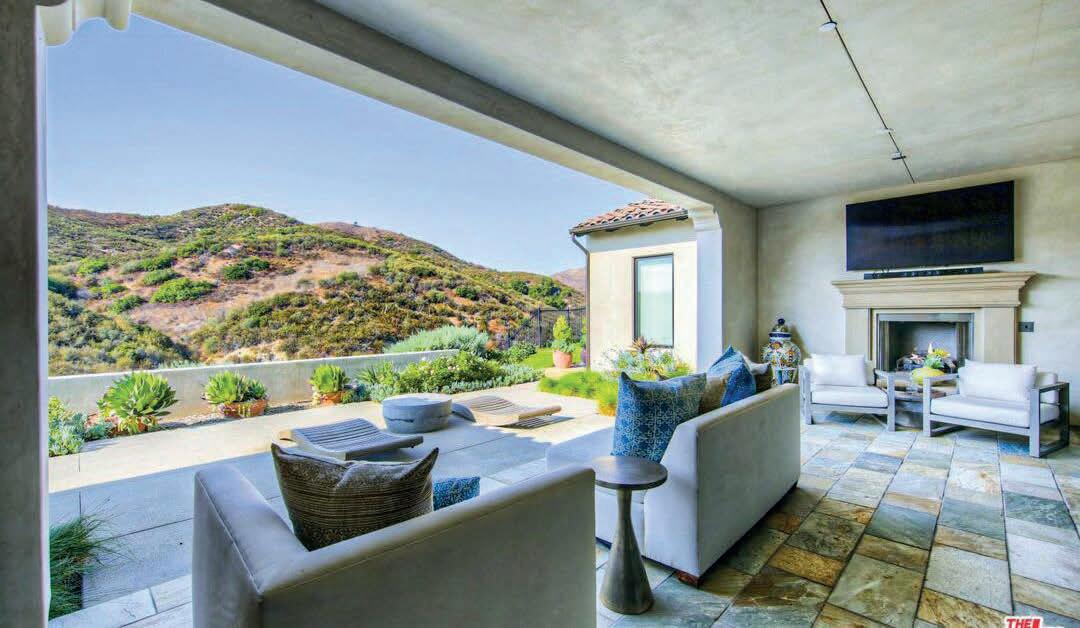
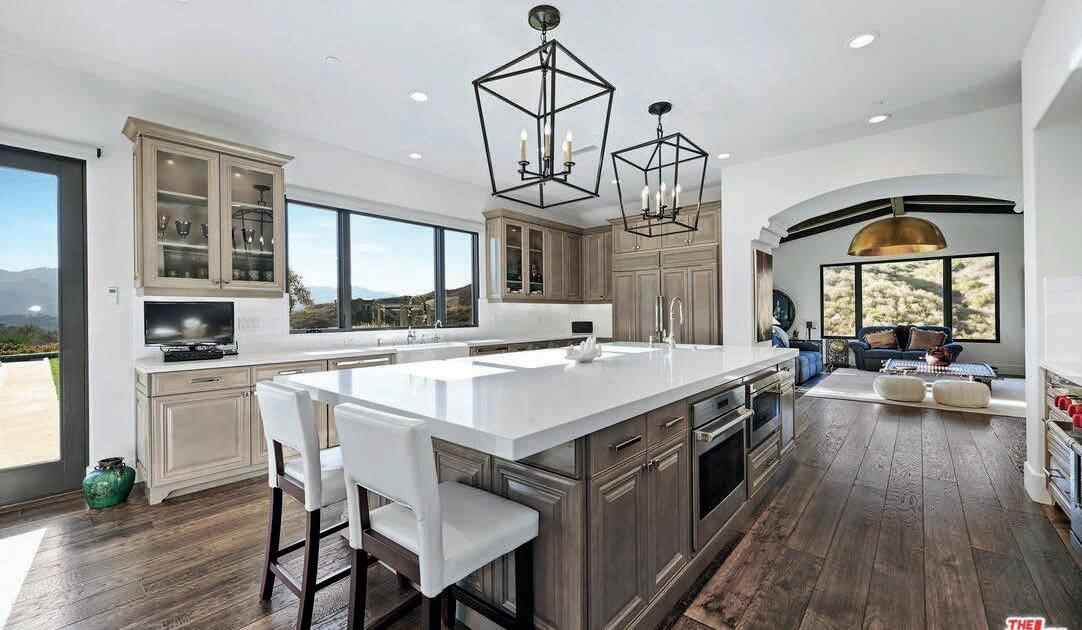
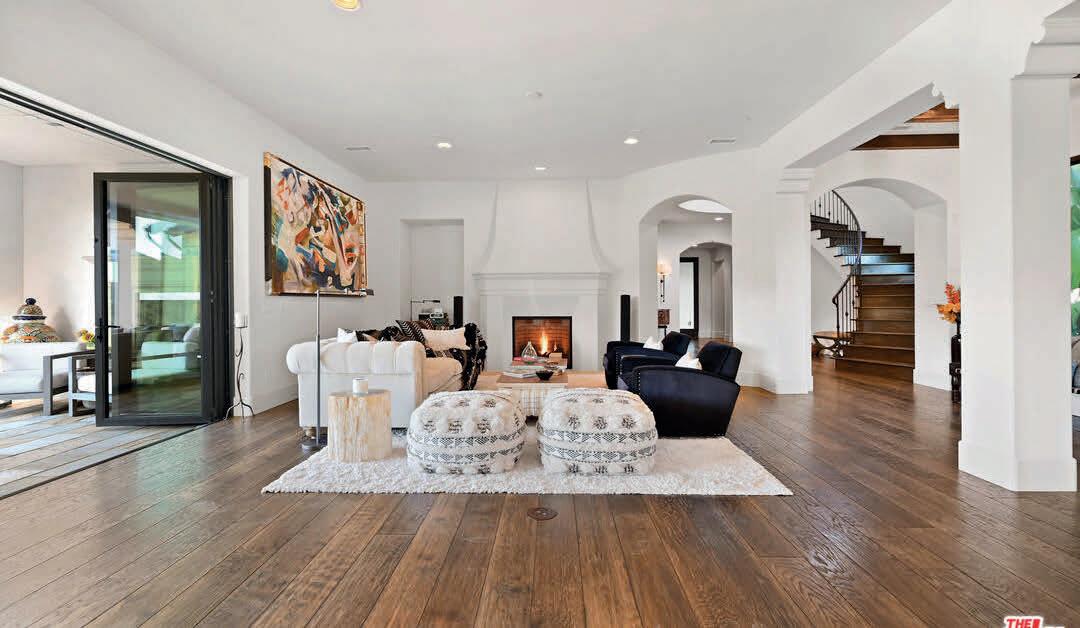
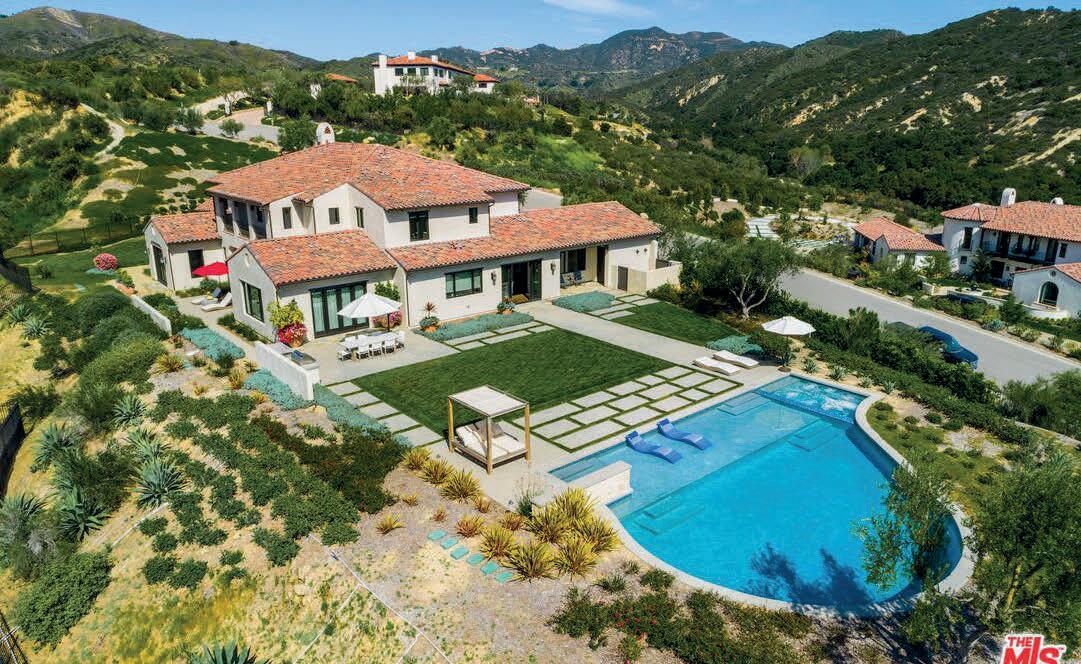
John K.

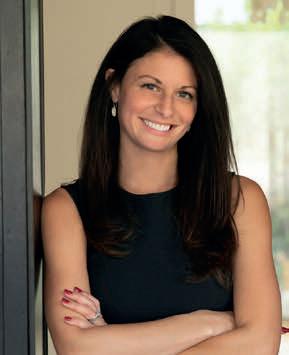
4512 Park Allegra
4430 Park Aurora
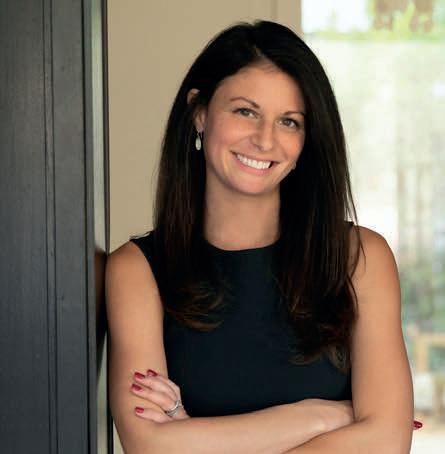

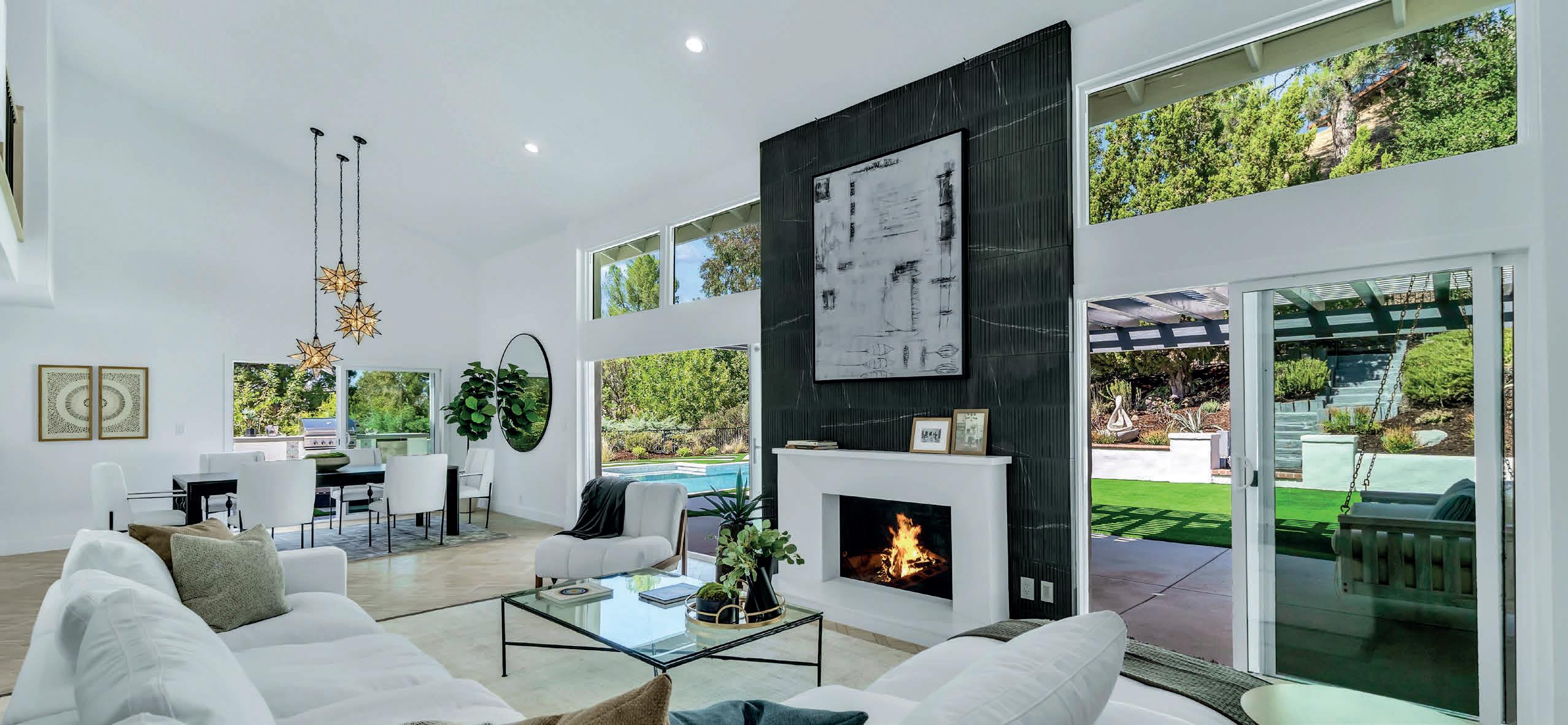
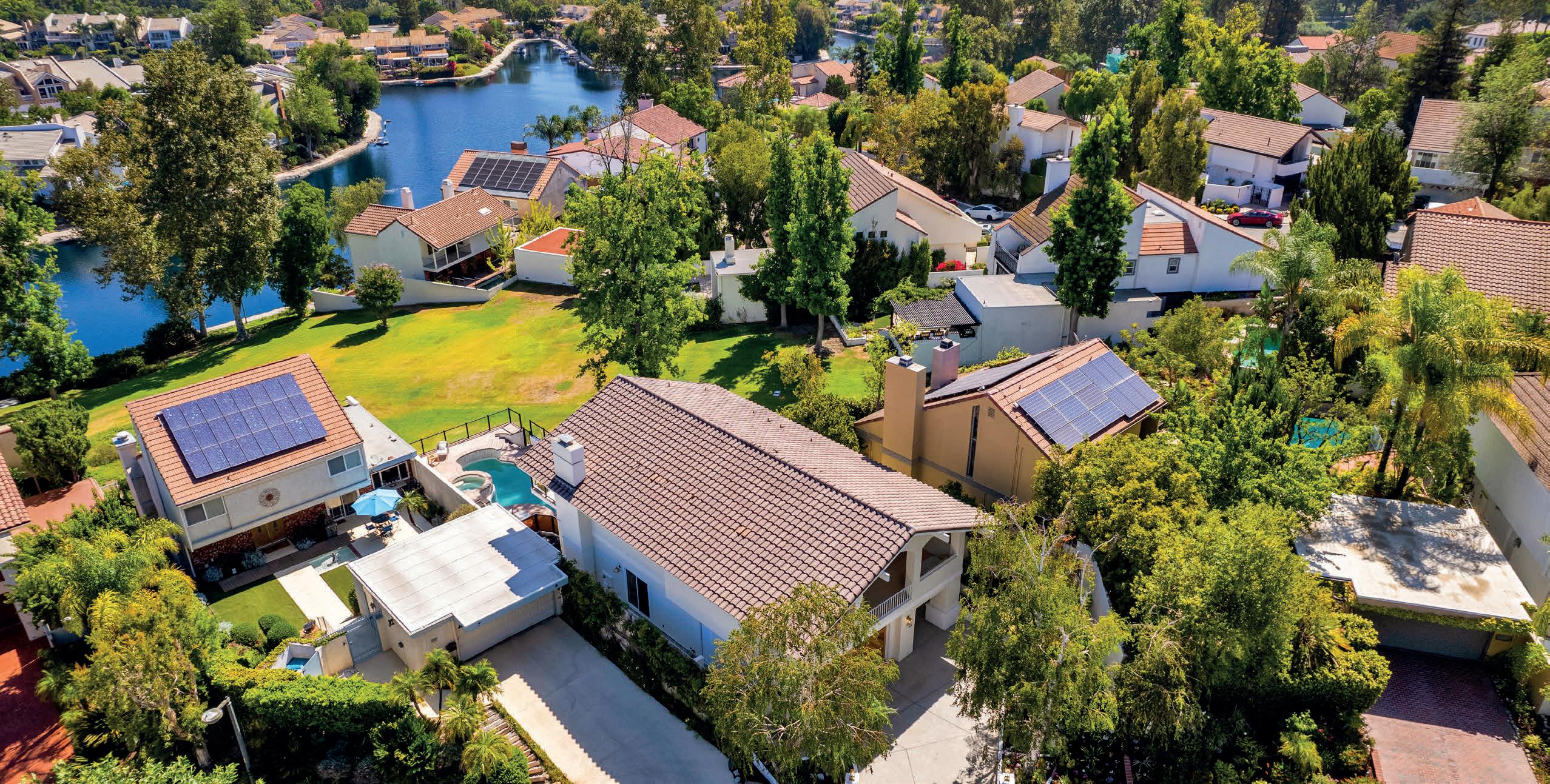
Renowned South Bay builder Kim Komick had two things in mind when designing her own dream home by the beach: keep the design simple and stunning using sturdy, natural materials; and create a welcoming environment for family and friends. This three-bedroom, three-and-a-half bath custom home, built in 2022 and encompassing 3215 square feet, is the culmination of her life’s work, resulting in a California Contemporary with jaw-dropping views just steps from her beloved Pacific Ocean. Three levels rise to the sky and house a luxurious abode with gorgeous details in an open, airy floorplan. Customized on every level, this home features a state-of-the-art kitchen, west-facing decks with views from Catalina to Malibu, a threestop elevator, and a huge ground-floor beach room with wet bar. From the sanctuary of the wellappointed Primary bedroom and bath to the lovely flex plan suite with private deck and entrance, this is a very special property personally crafted by one of the most beloved builders in the South Bay.

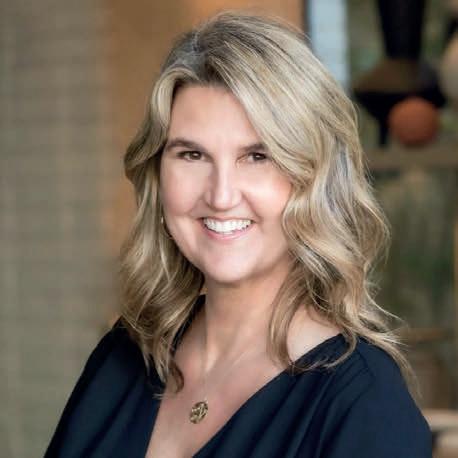
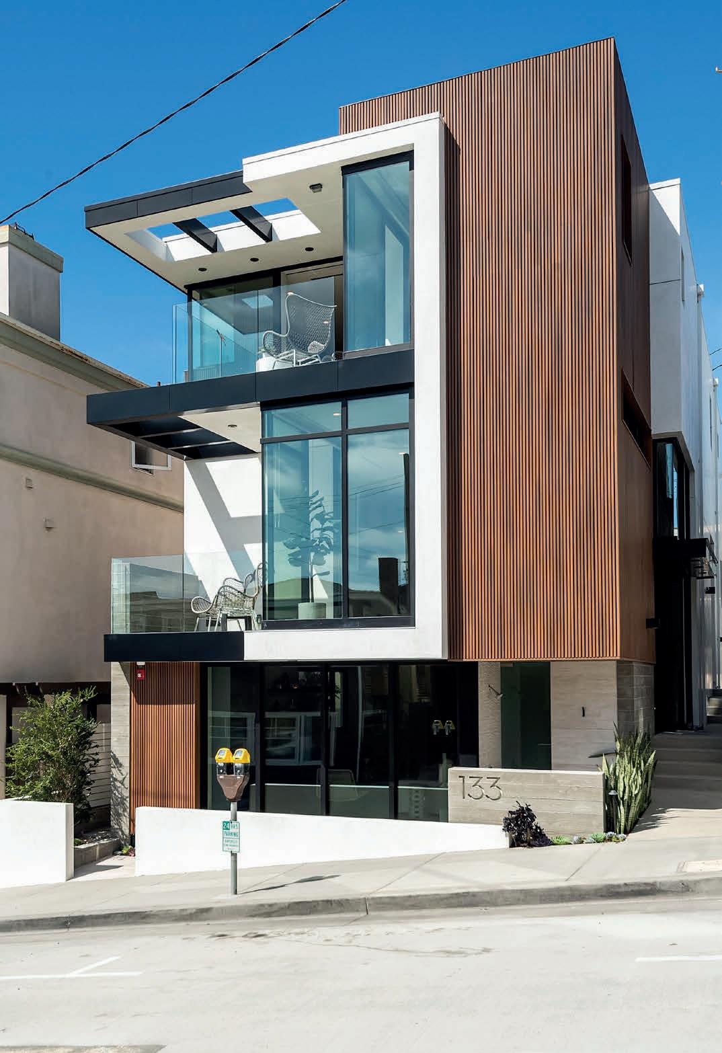
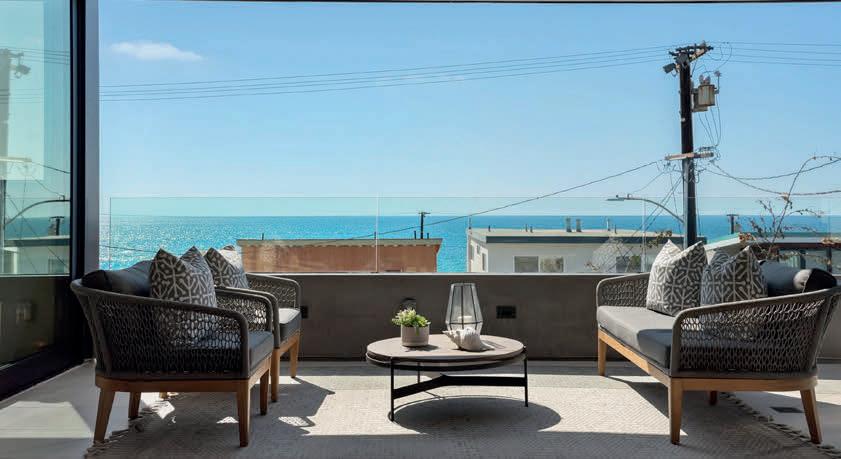
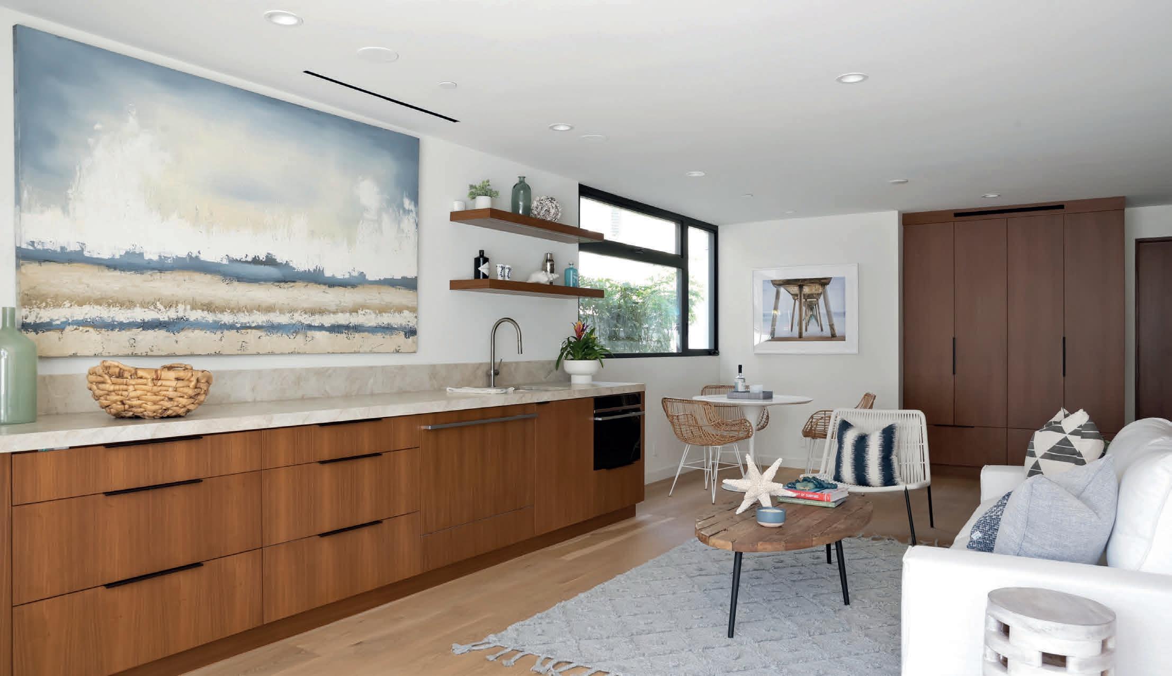
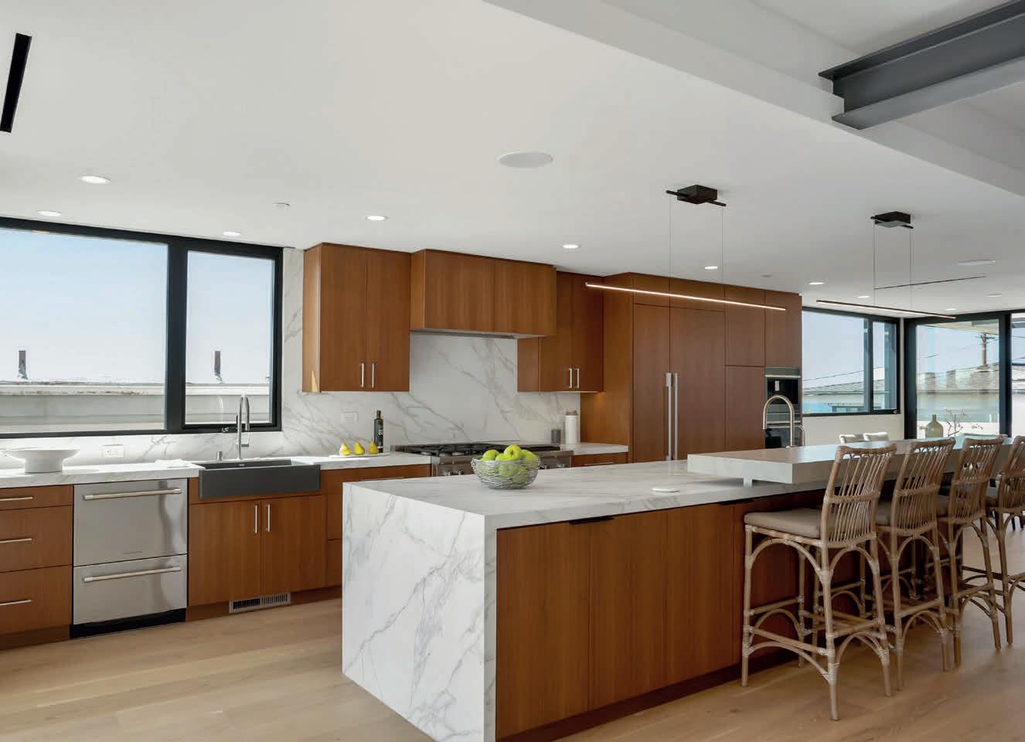

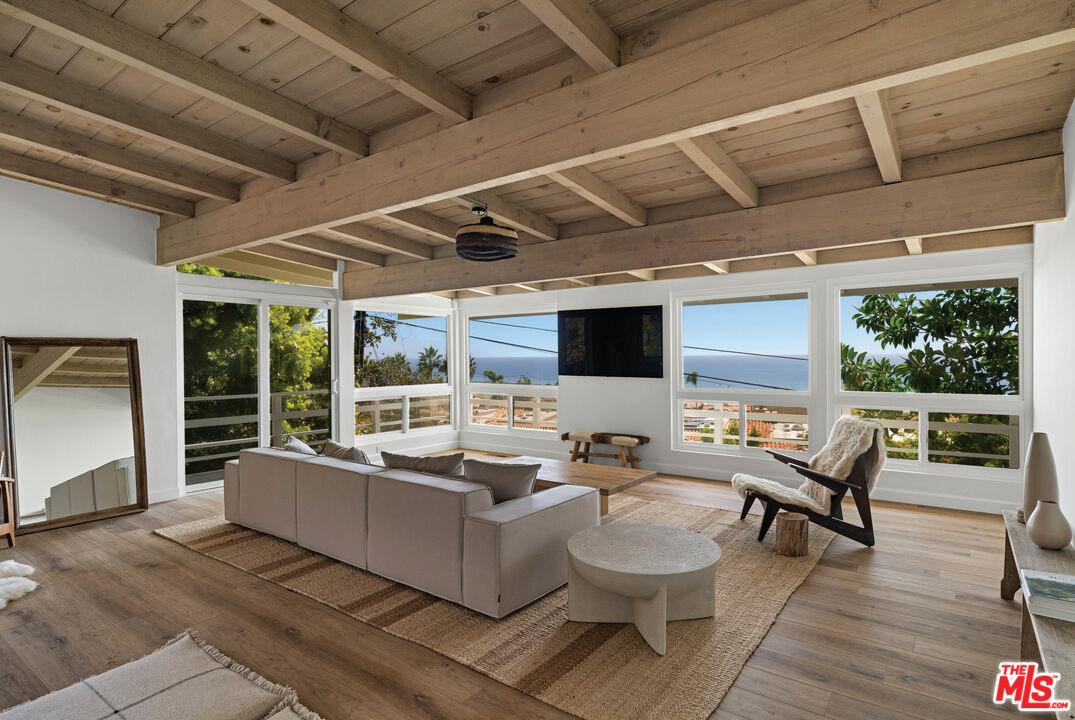
your Malibu oasis w of you and fea to sunset ocea California's ind beautifully lan outdoor living overlooking B centur y home living and is a beach, Tranca comes with pr to Victoria Po lover's paradis soon call it ho
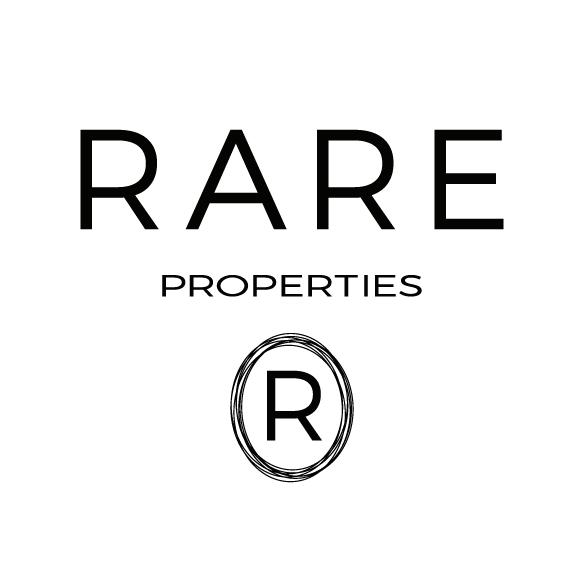
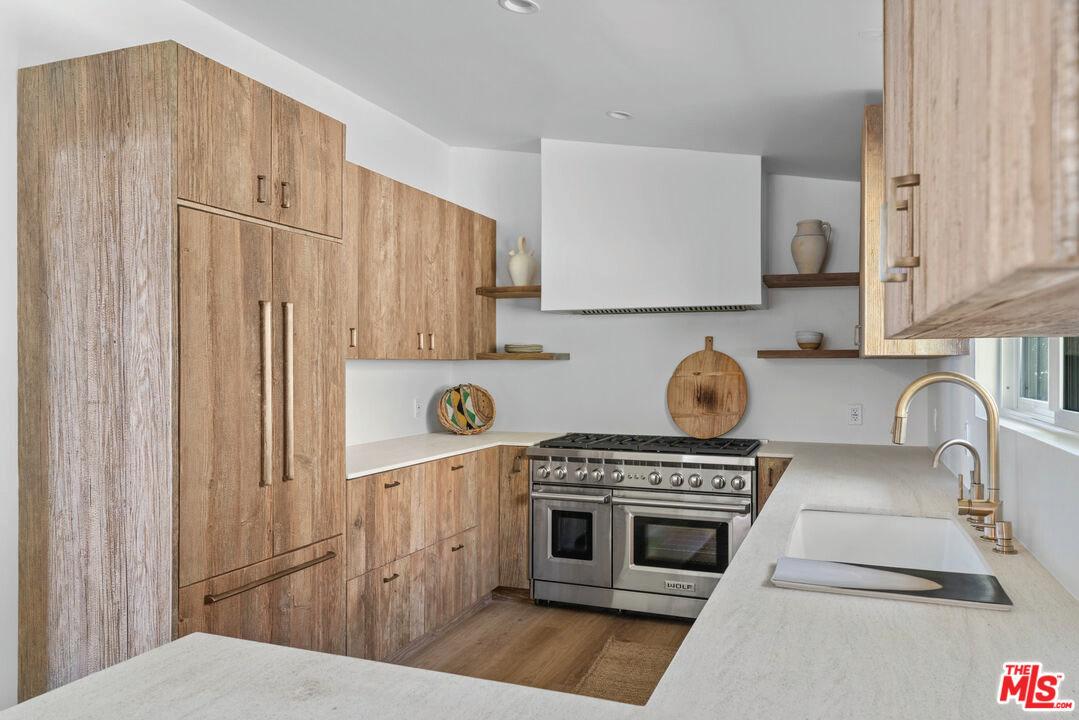
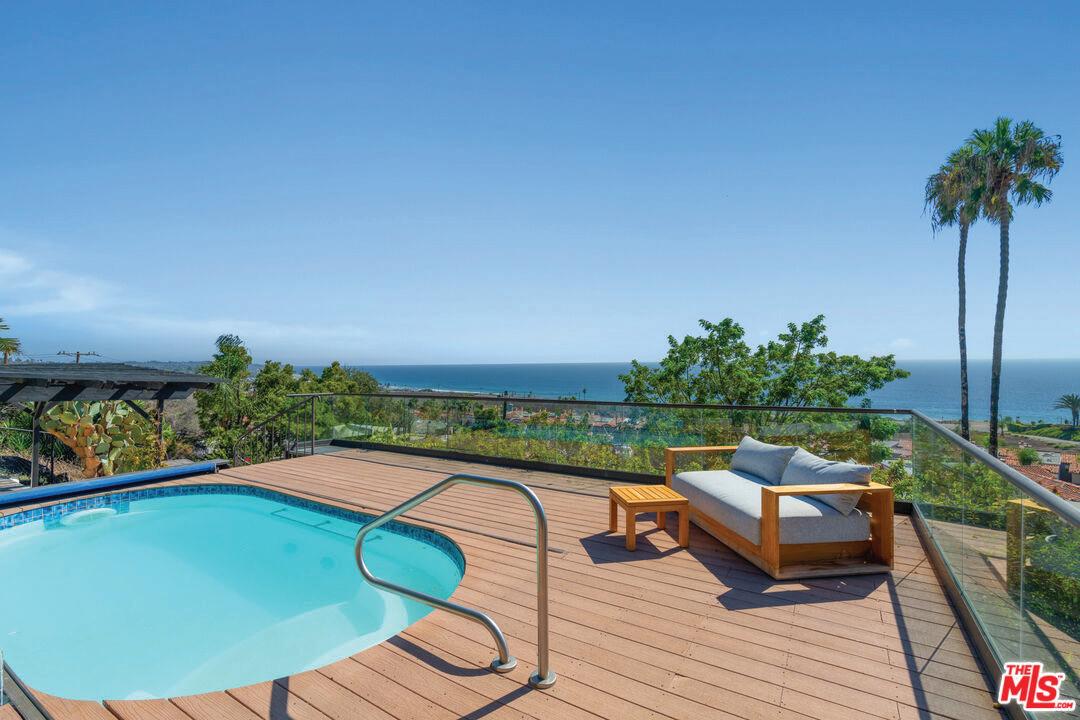



MICHELLE YANDELL

760.815.2407 my@senseofstyleinteriors.com www.senseofstyleinteriors.com
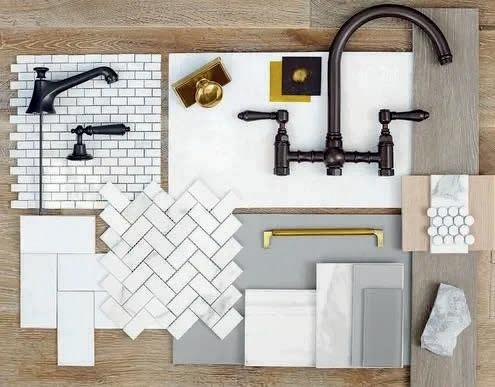
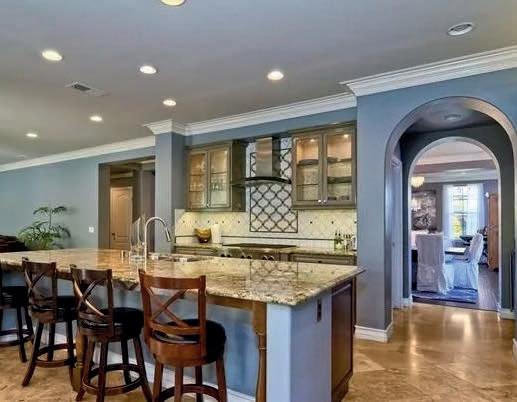
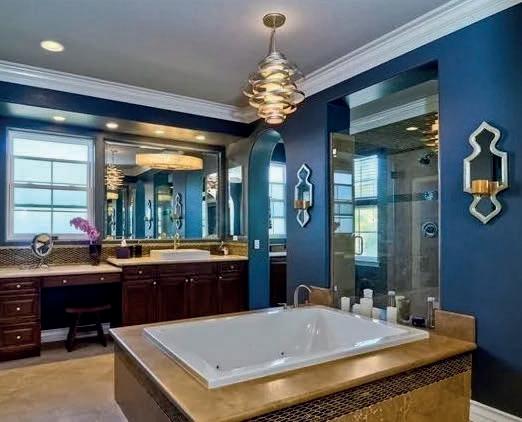
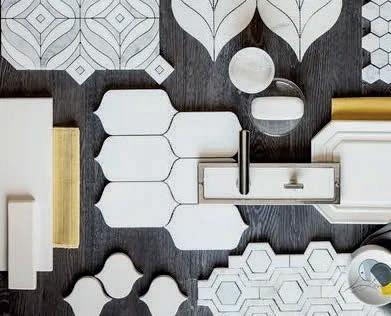

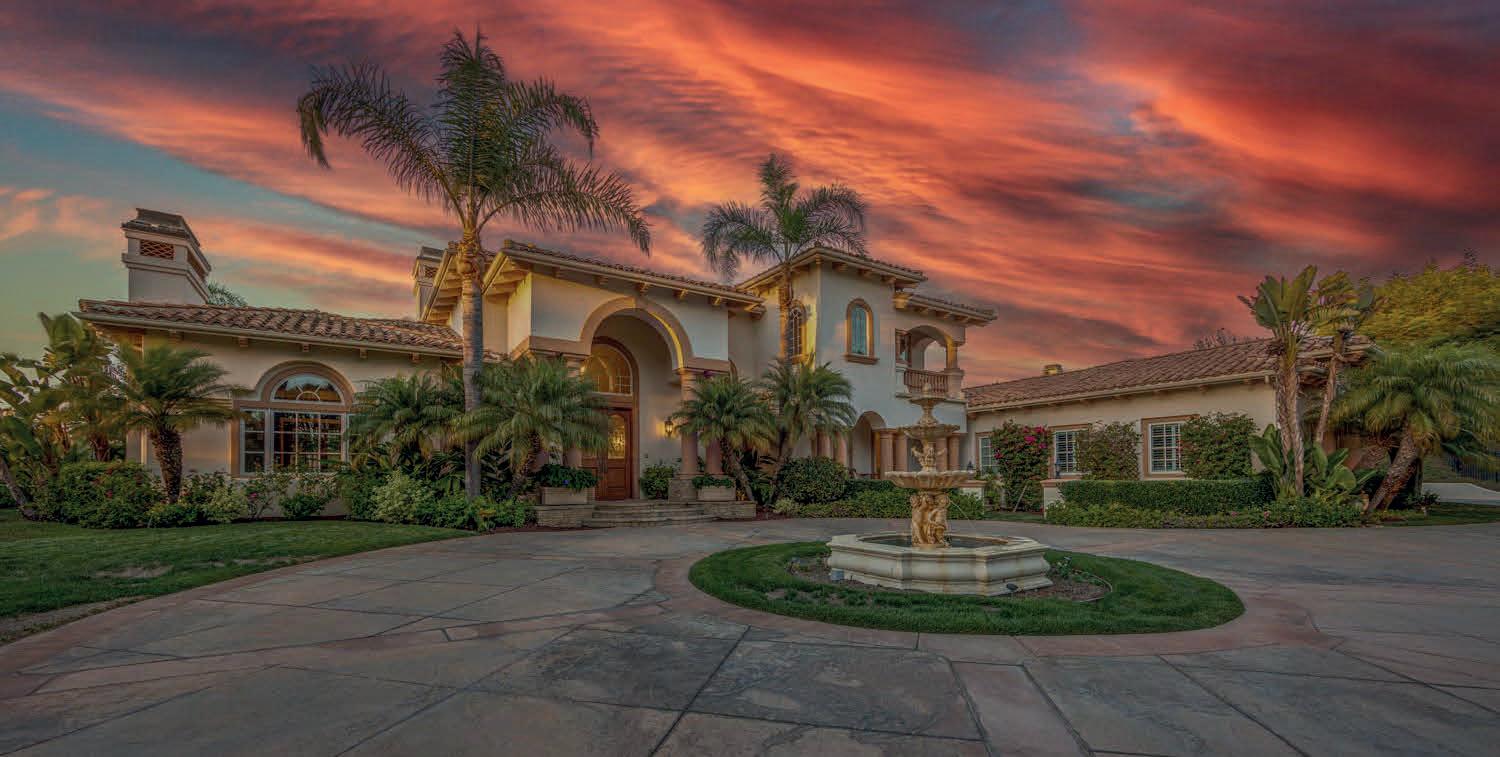
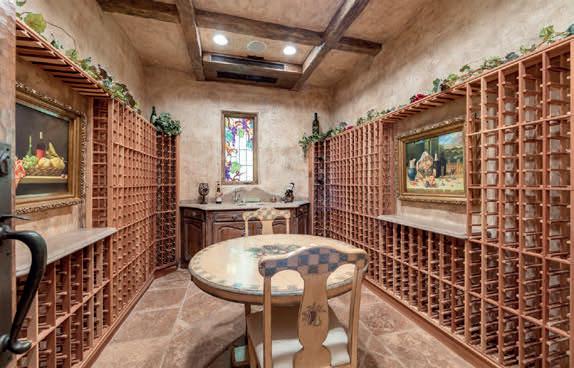
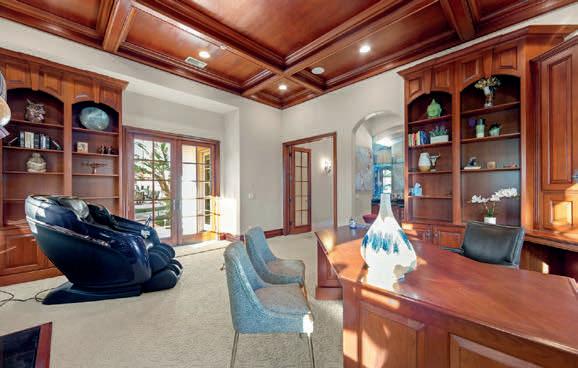
1051 Crestview Avenue, Camarillo, CA 93010

Located over looking the 18 green of the Spanish Hills golf course and tremendous views of the Topatopa mountains and Las Posas Valley. Short walk to Spanish Hills Country club. Only the finest high end finishes were used for this prestigious 8500 square feet estate. You first enter the massive open entry with views of the pool. Large office with custom built ins and fireplace, huge gourmet kitchen with walk in pantry, formal dining room, large family room with fireplace that flows to the game room and huge walk up bar with all the amenities, Wine connoiseurs climate controlled tasting room. One of two staircases takes you to the master suite with large walk in closet, sitting area, fireplace and doors out to an enormous balcony with great views of Spanish hills and beyond, soak in your jetted tub and walk -in steam shower. The grounds feature a river like pool that surrounds a gazzebo and a beach entry on one end and a swim up bar on the other. Outdoor BBQ area with all the built ins, Sitting area next to firepit to sit and enjoy the outstanding views. Bedrooms have en-suites bathrooms and view balconies. 5 car garage’s, 6 fireplaces, 6 bedrooms and 8 baths. One of the grandest and best located estates in Ventura county.
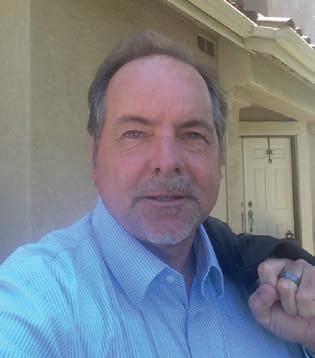
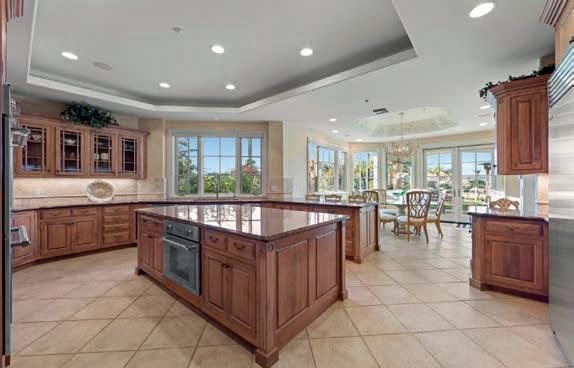
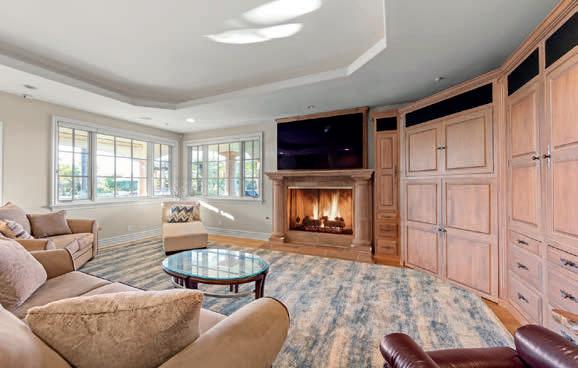
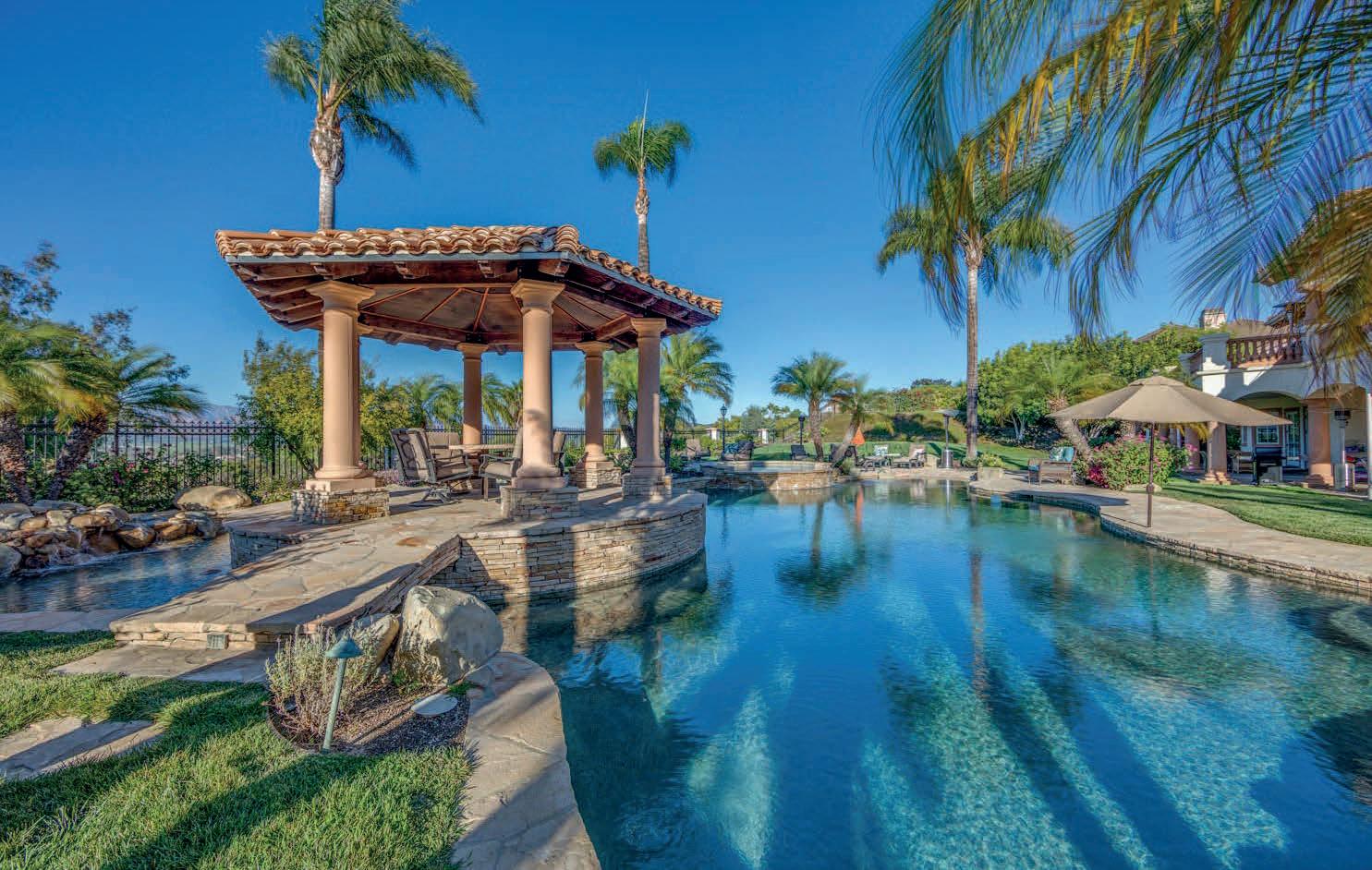
Unrivaled views of the Ojai Valley, Chief’s Peak, and the Topa Topas. This perfectly situated home gives you privacy and views! The primary suite even offers views from the large soaking tub and shower. This spacious three bedroom, three bathroom has wood floors through out, amazing natural light, and inviting openness. Enjoy the serenity of the outdoors with many terraced levels of the property.
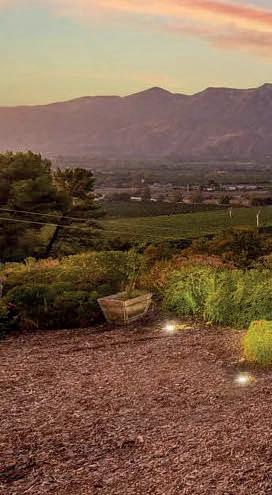
DRE# 02047174
M: 661.435.5515
O: +1 805.646.7288 jen.burkett@sothebysrealty.com

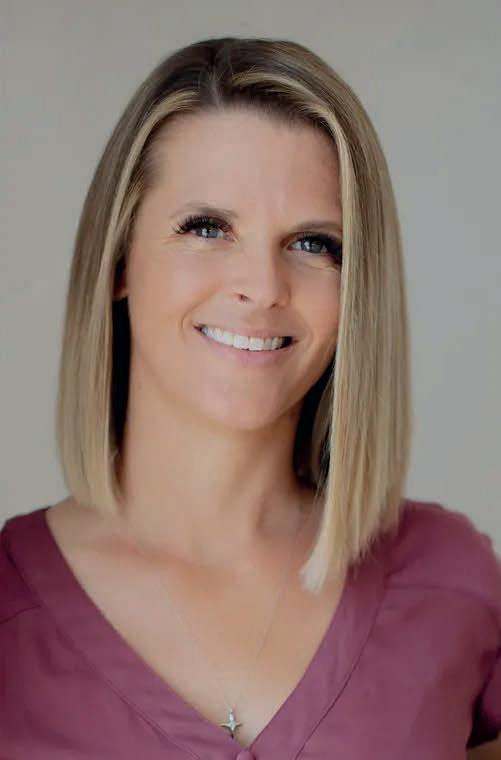

SALES MANAGER, DRE# 01461074
M: 805.830.3254 O: +1 805.646.7288 erik.wilde@sothebysrealty.com
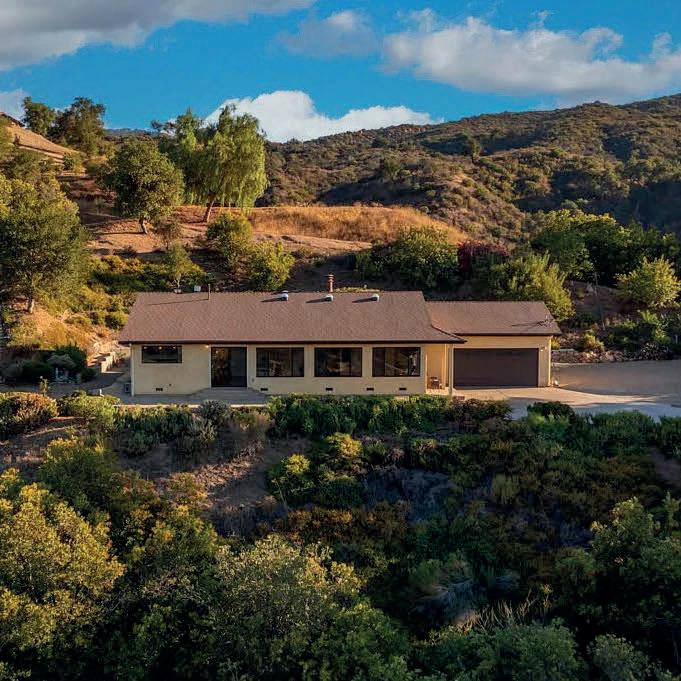
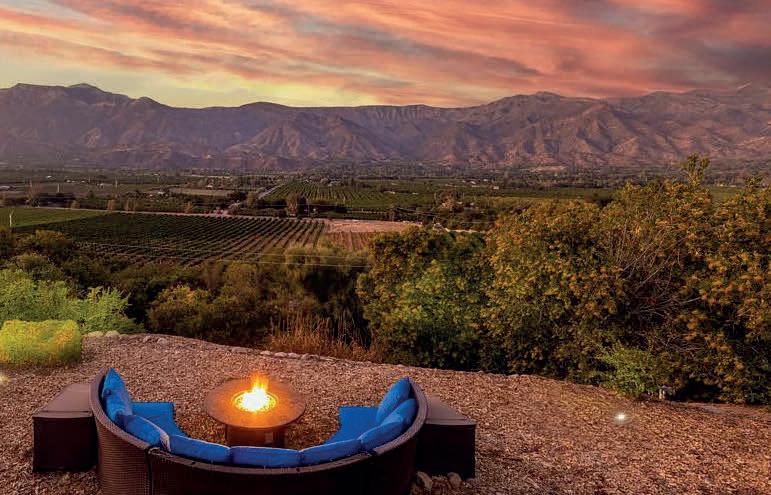
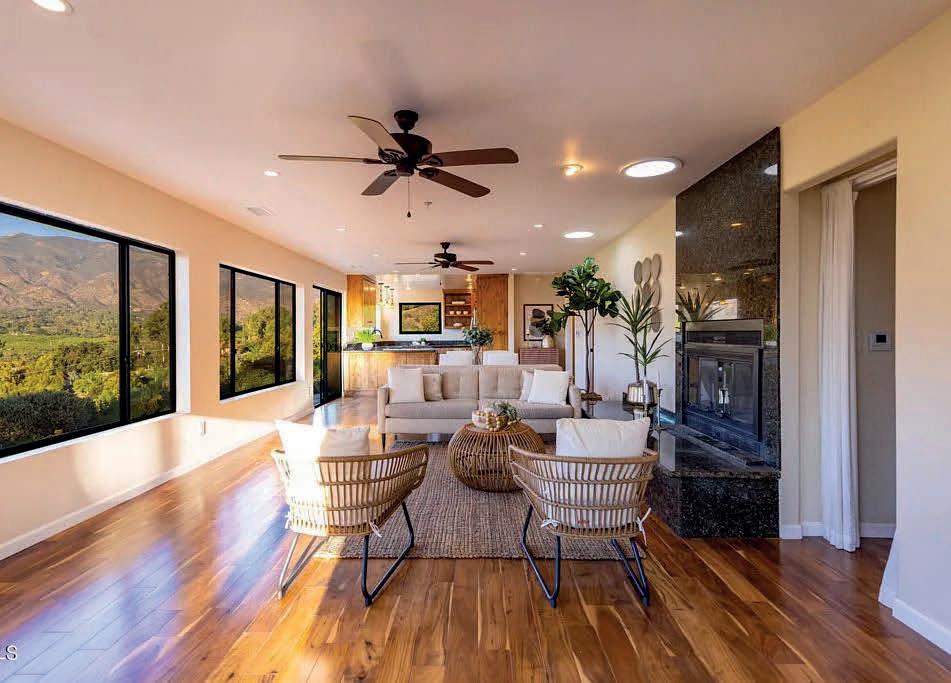
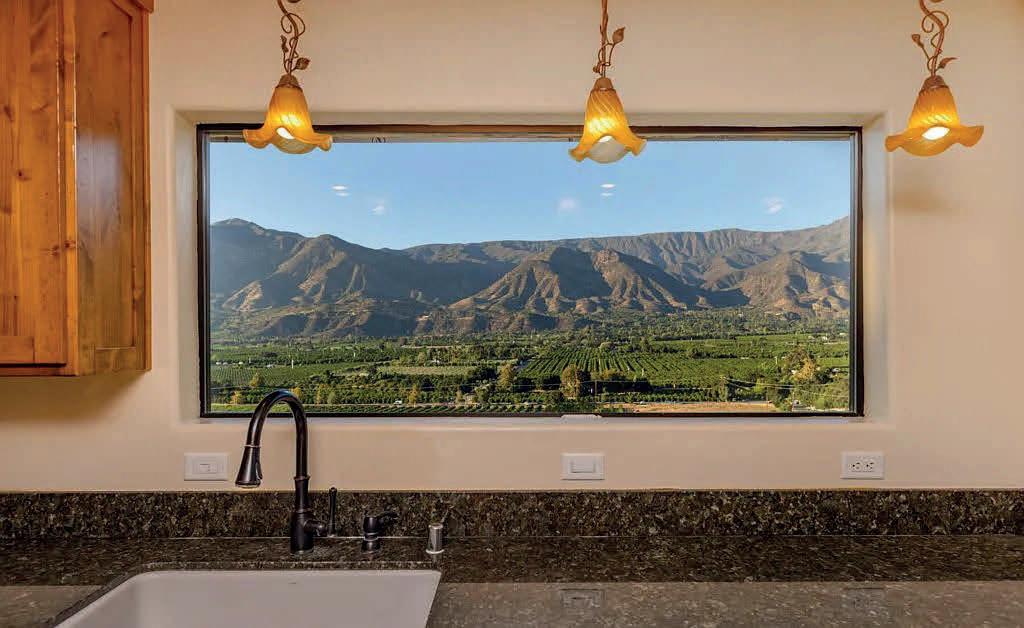
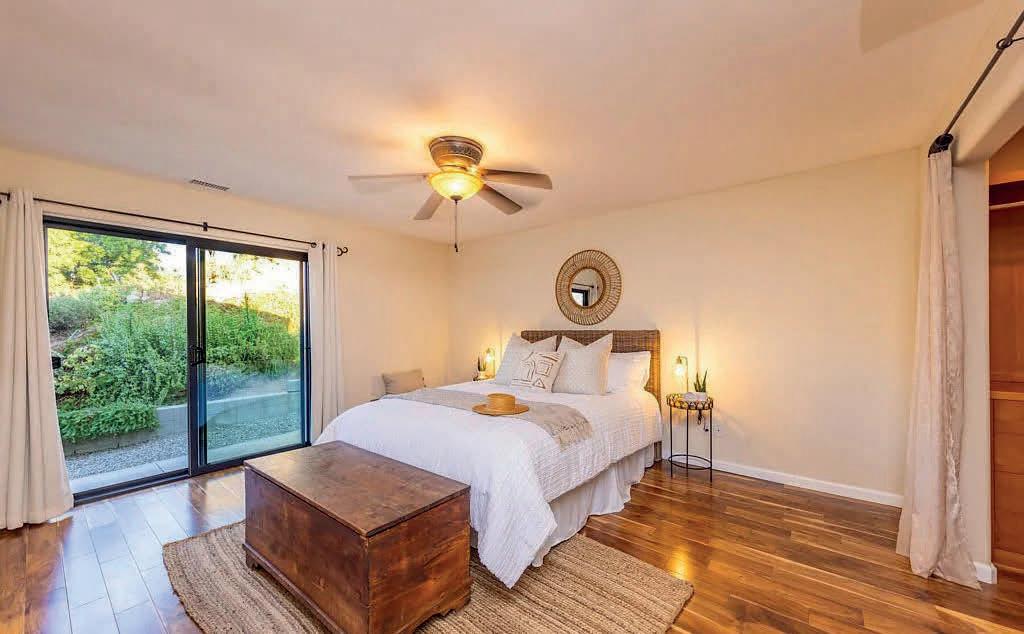
19801 GRANITE ROAD, GLENNVILLE, CA 93226 .
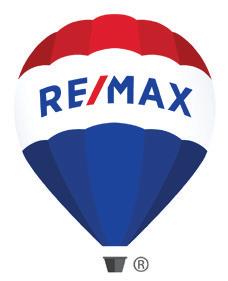
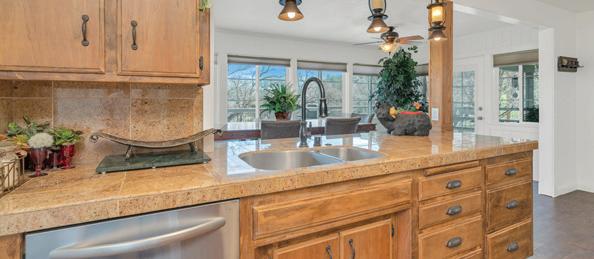
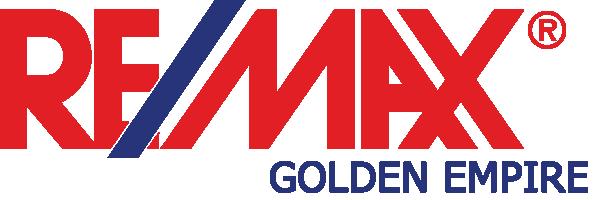
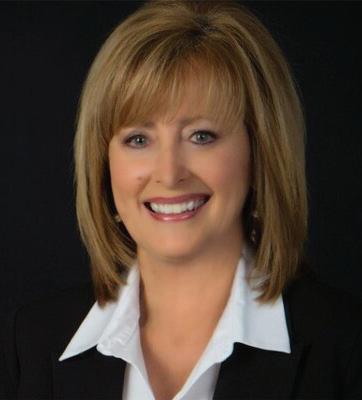
3 BEDS | 2 BATHS | 2,900 SQ FT | $950,000. Mountain Life is a powerful and peaceful experience, especially in Glennville, California. Exceptional wildlife, incredible views, excellent grazing and close proximity to the City. Imagine sitting at your own mountain ranch home with an amazing view of Poso Creek as it flows through your 54 acre ranch. Located in the Sierra Nevada on its own mountain, this beautiful property showcases a Ranch style home with approximately 2,900 square feet, perfect for entertaining. Enter this home to be embraced by the warm wood, great flow, generous layout and high-end finishes. Rustic wood beams add a western touch to the ceilings, and a amazing rock fireplace. Perfect sized Kitchen with granite counters, island/bar captures the views. Large formal dining room looks out over the expansive newer Trex deck with Poso Creek views. Other features; newer white vinyl windows, luxury wood flooring, laundry room has been added with insulation, newer stylish bathrooms, all re-plumbed, unique lighting, window treatments,
and newer paint. Windows throughout the home host an abundance of natural light overlooking generous yard with access to the expansive deck. Upstairs has a loft area, 2 bedrooms and 1 bathroom. Downstairs offers master bedroom and master bath. Step outside to the classic, beautifully updated 60’x80’ 2-story barn with newer cement floors in all barn areas, newer metal roof, reload room with custom cabinets and camo carpet, western saloon with bar, popcorn machine and game table, shop and or tool room, hay storage, even room for an RV, plus a loft. As Poso Creek meanders through the property it provides the Ranch with year-round home to multiple species of wildlife including deer, quail, wild turkey, bobcats, wild boar, hawks, and ducks. Property is fenced & cross fenced, holding pen, water and troughs. Water well w/ newer pump & pipe. Depth 378ft, Static water 56ft, 18+ GPM’s, paved and rock driveway. Only 2 miles to Glennville, 40 minute to Bakersfield and a short 2 1/2 hour trip from Southern CA. This home comes completely furnished. Truly Move In Ready!
BEDS
2 BATHS
2,300 SQFT | $749,000 An Oasis in the foothills just a short 17 miles from the city of Bakersfield and 30 miles to Glennville. Truly an impressive 77.56 acre ranch, complete with corrals, pens, large pole barn, tack room, shop, sea train and a beautiful home among the huge Granite rock boulders and Oak trees. Featuring approximately 2,300 square feet of ranch style living as you step into the Sunroom or game room with incredible views from every window, plus a dining area with a wood stove for those cool days and evening while hosting large gatherings. Next the cozy family room with fire insert and homey atmosphere. Kitchen feature stainless steell appliance a Dacor range, island, farm sink, counter bar, breakfast nook overlooking amazing patio. Next is the huge utility room and hobby room, 3 bedrooms, 2 full baths. Master bedroom and bathroom have been expanded adding more square footage in each room. Enjoy relaxing in the master bath soaking tub while taking in the gorgeous mountain views and lush green yards. You’ll be amazed by the landscaping; front, sides and the patio. Perfect Entertaining side yard complete with rustic outdoor kitchen, BBQ
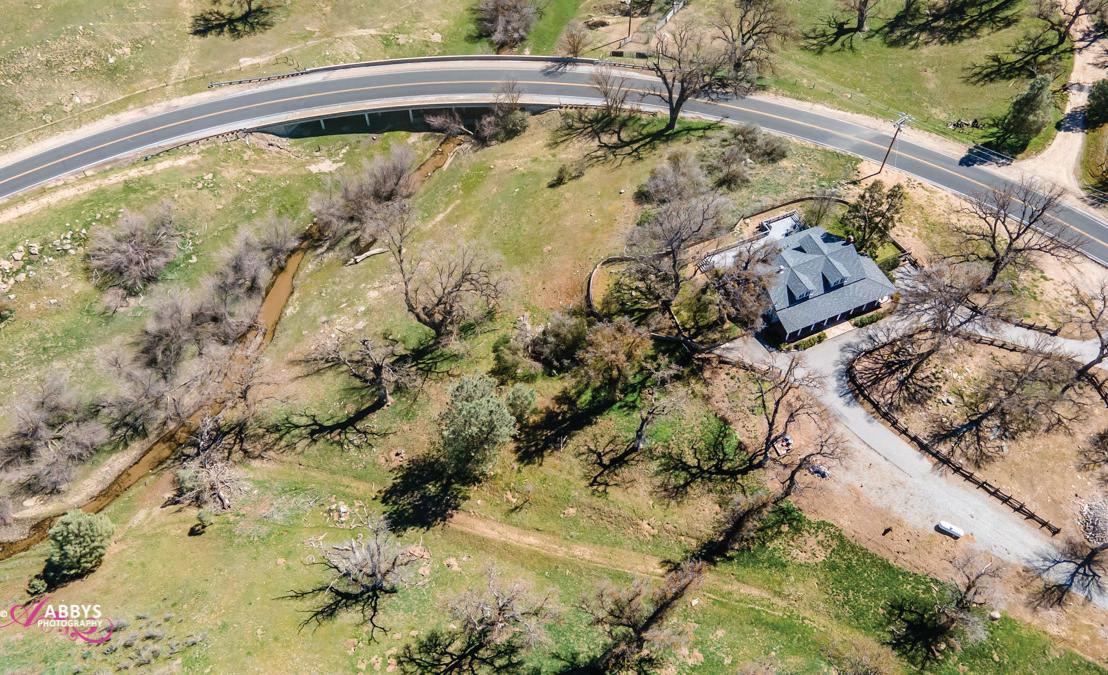
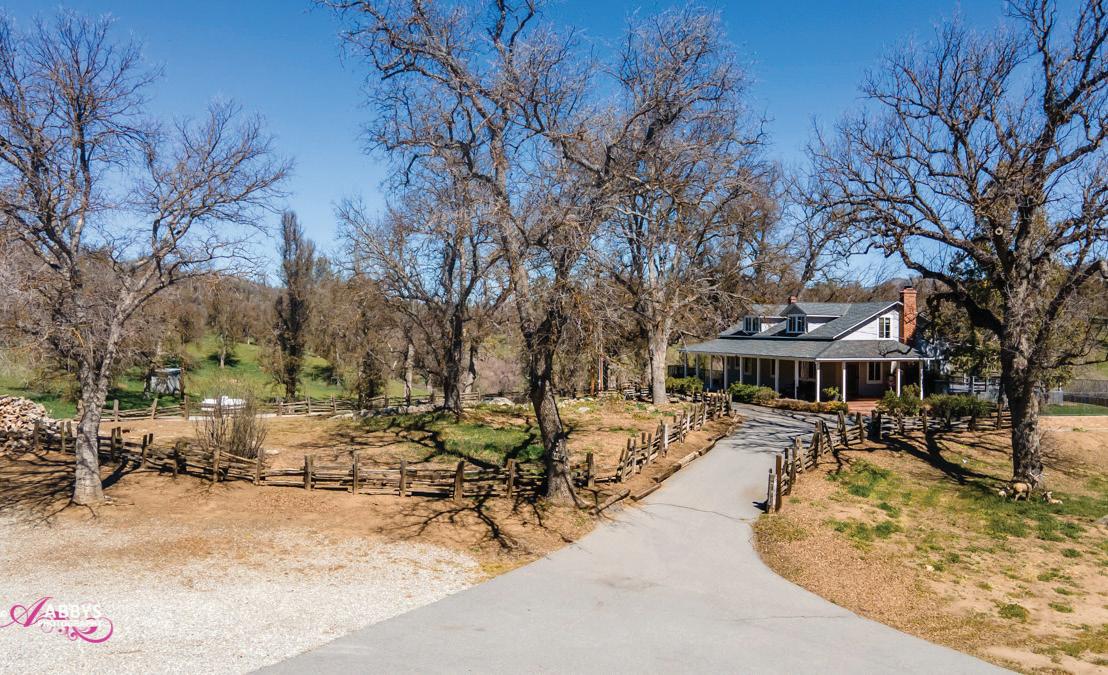
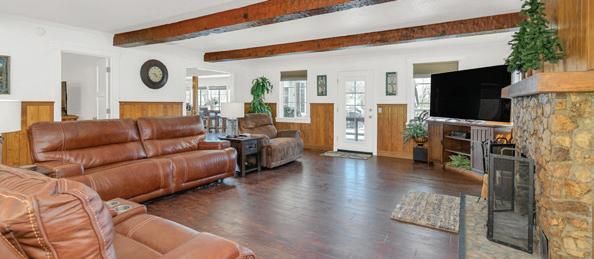
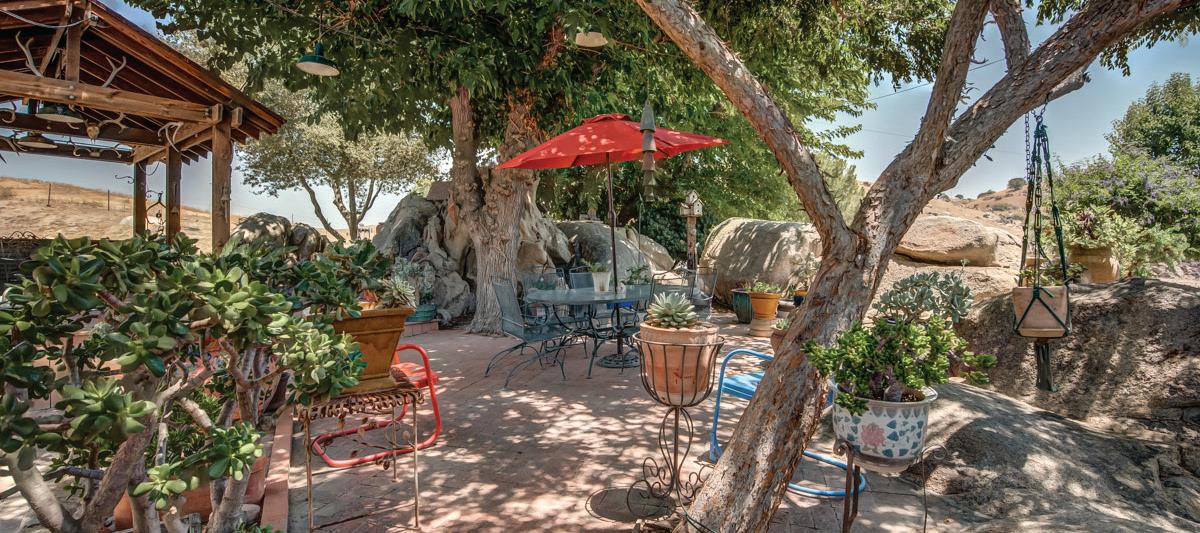
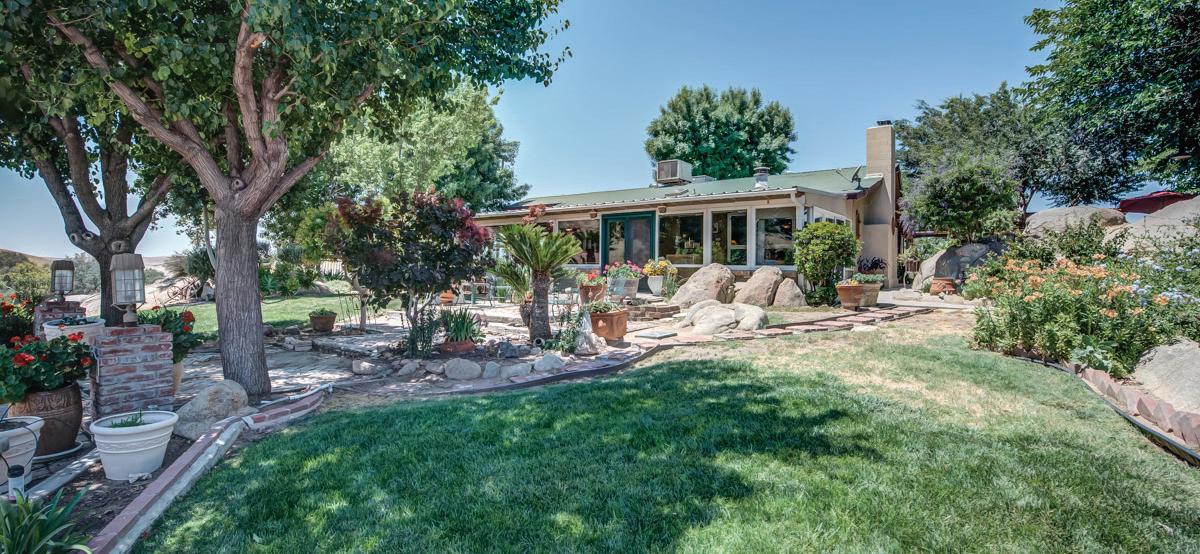
area, shade trees, giant granite boulder nestled among the brick patio. Of course every ranch needs a shop to hold your ranching equipment, or use for your RV, cars or man cave. This Large 24’x28’ shop or garage has plenty of cabinets, with 12’x10’ automatic roll up door and other amenities. Just outside the shop is a 10x20 Tack room or tool shed. Up the hill you’ll find a massive pole barn and perimeter fencing. As you meander the property and up the road an additional house pad is ready for a manufactured home, new construction or out building and it includes improvements such as- electrical, water, septic, and propane. Property is fenced with corrals, and pens for the cattle or horses. Property has multiple fruit trees and views from every direction. Home was built in 1959, but has been updated throughout, including reroofed in 2006 and Sunroom reroofed in 2021, dual pane windows, and flooring. Two water wells, one with 5, 000 gallon holding tank, all new water pressure tank with submersible pump, pipe, electrical wire & boxes. Second water well has newer submersible pump, pipe & wiring with a 3,000 gallon storage tank & pressure pump. You have just found the perfect ranch.
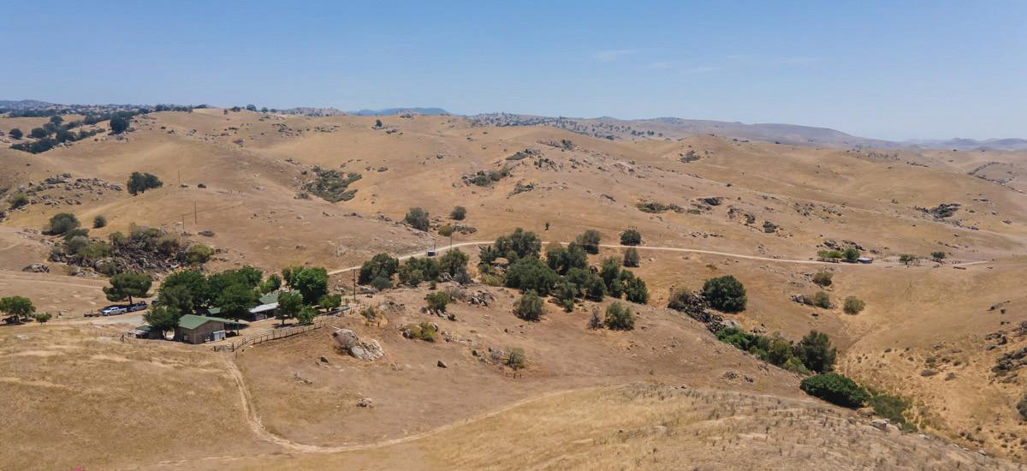
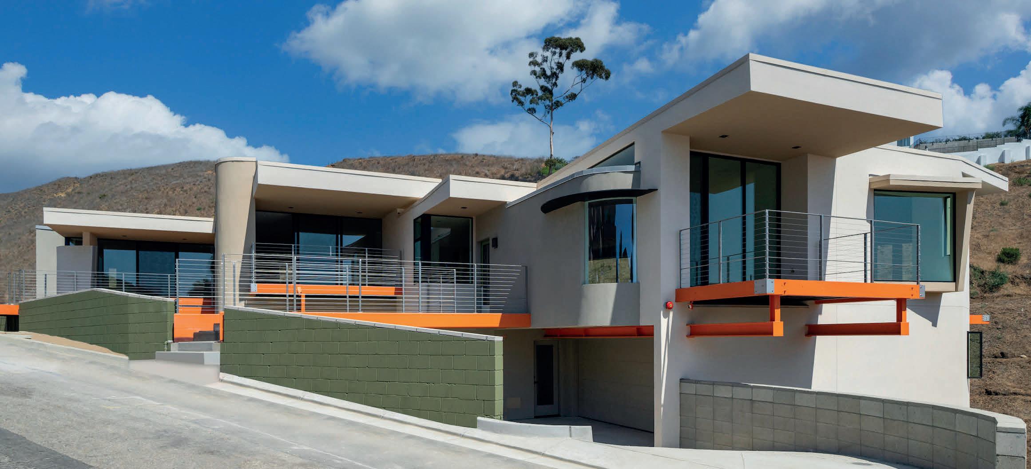
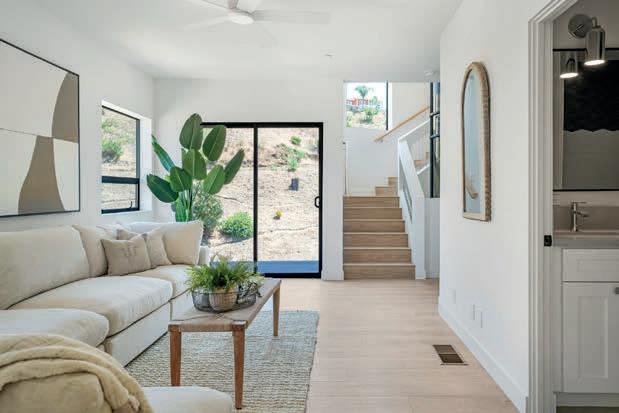
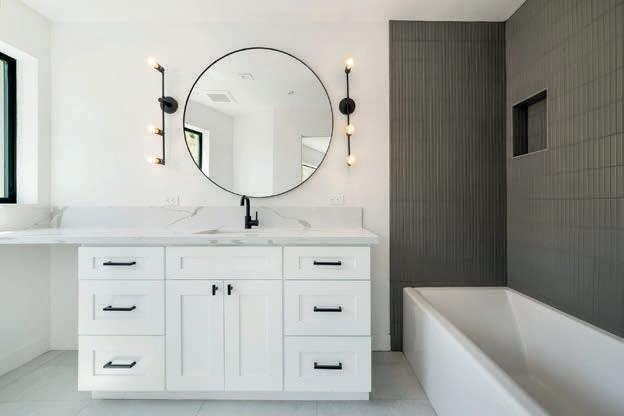
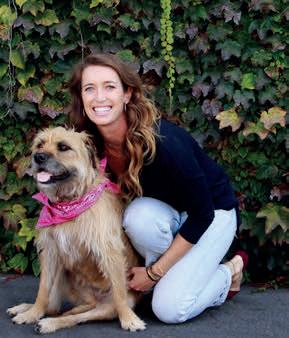
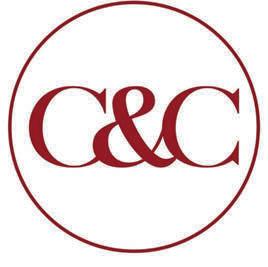

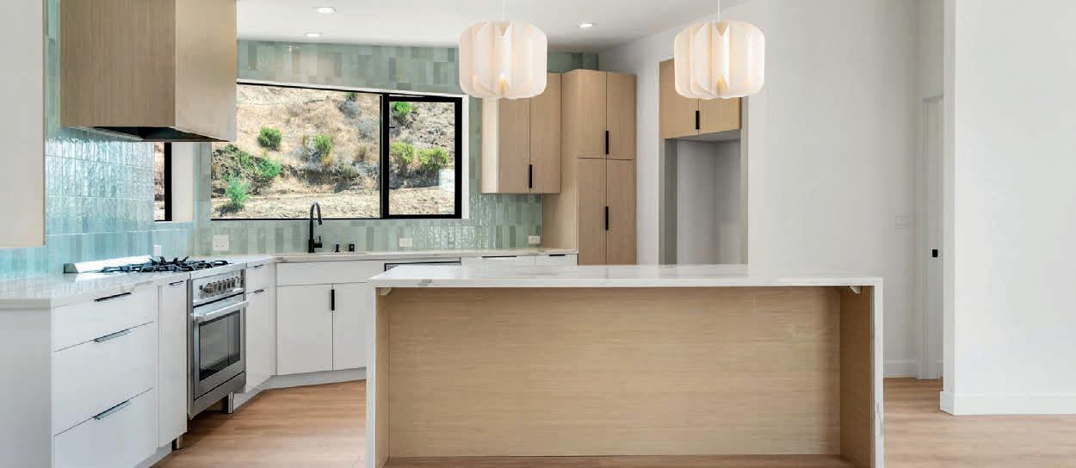
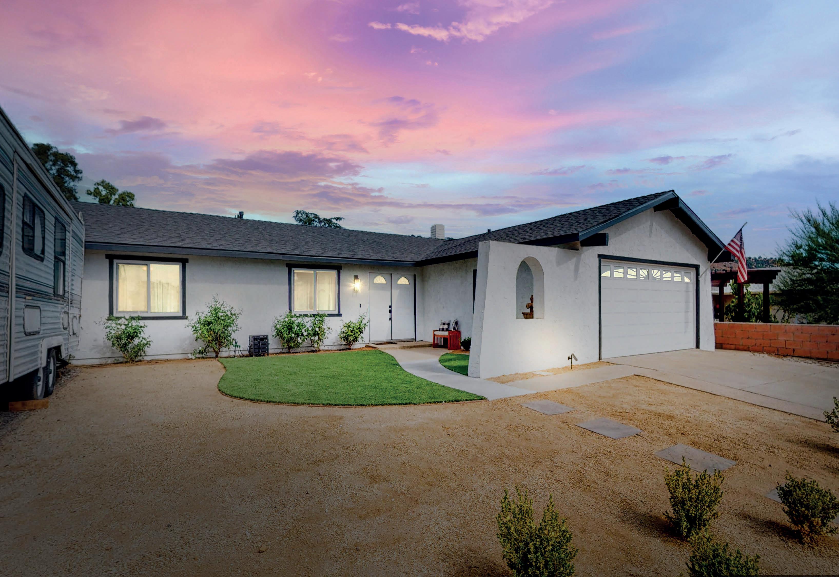
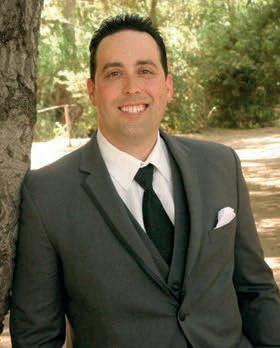


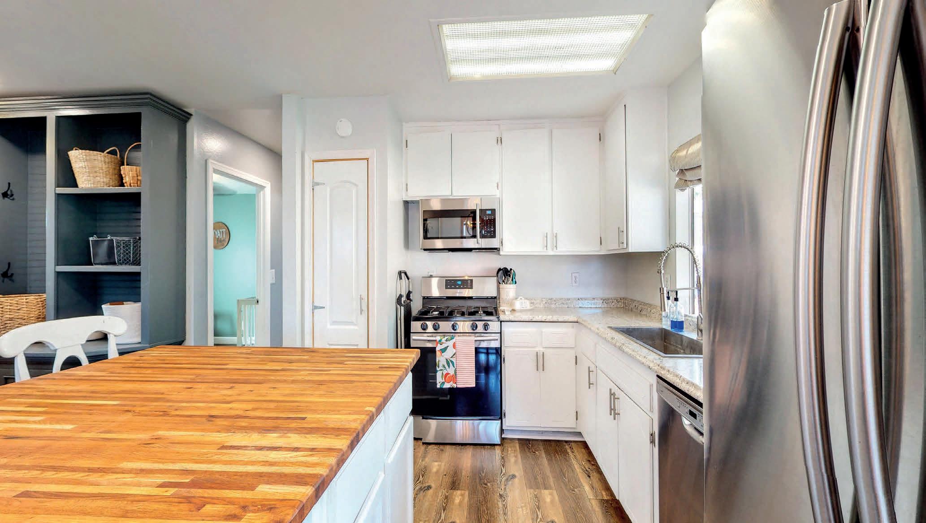
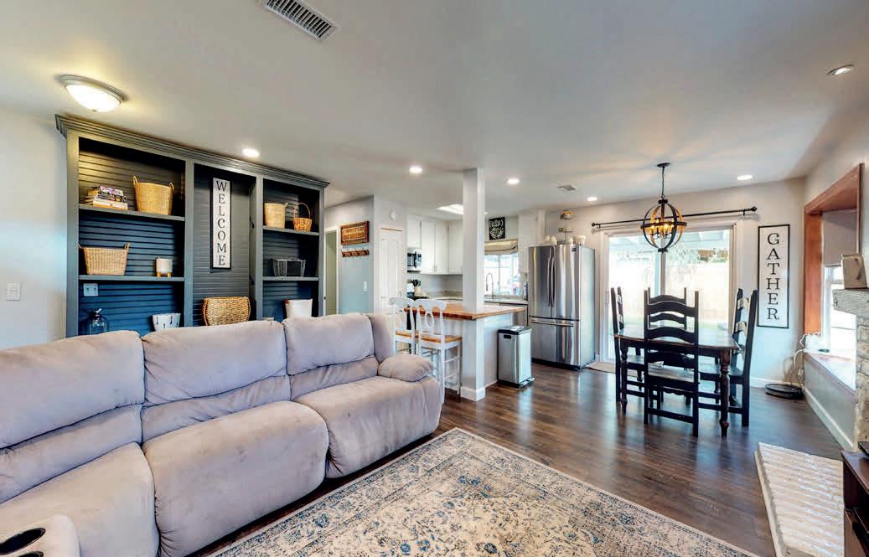

Absolutely stunning home in Sterling Ridge! As you enter the home, you notice the high ceilings with exposed wood beams, ceiling fans and the fireplace with stone surround. The great room is vast with hand scraped wood flooring, recessed lighting, and several sliding glass doors granting access to the backyard. The chef’s kitchen is gorgeous with quartz counters, large center island with breakfast bar, coffee area, soft close drawers and cabinets with glass accents. The stainless appliances include a gourmet stove and under counter microwave. The hall leads to the walk-in pantry and laundry room. The main level offers an office with glass French doors and 3 bedrooms and 3 bathrooms, including the expansive primary suite with walk-in closet, private patio and a primary bathroom that exudes relaxing spa vibes. Upstairs is an additional primary suite that could be a guest area or bonus room with a fireplace, walk-in closet, soaking tub and separate shower. The backyard is spectacular with panoramic views, pool with waterfall, and plenty of areas to entertain. There is a large Koi pond with UV filter, 2 waterfalls, and a bridge leading to a charming gazebo. The irrigation system has recently been updated and the grass area re-seeded. The abundant orchard is comprised of pomegranate, plum, apple, asian pear, apricot, cherry, jujube and mulberry trees. Energy efficient features include LED lighting, Low E windows, tankless water heater and a new owned solar system with whole house generator system! RV parking with water and power!
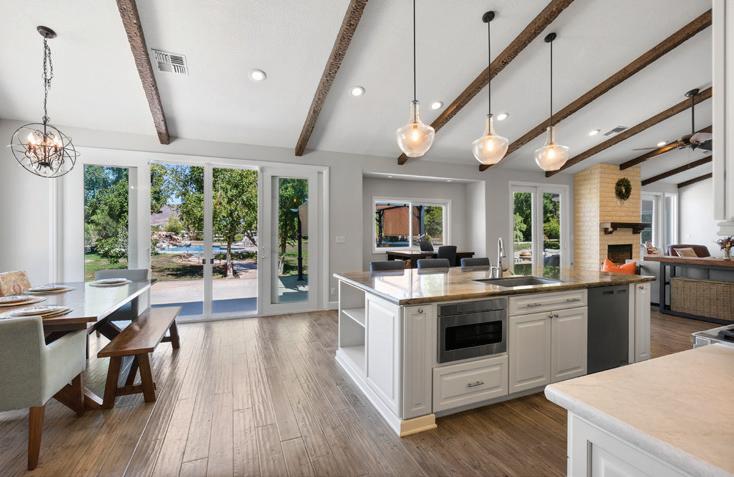
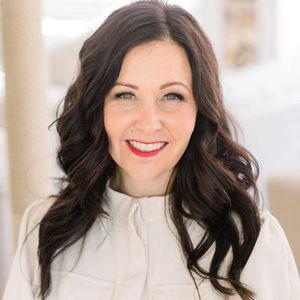
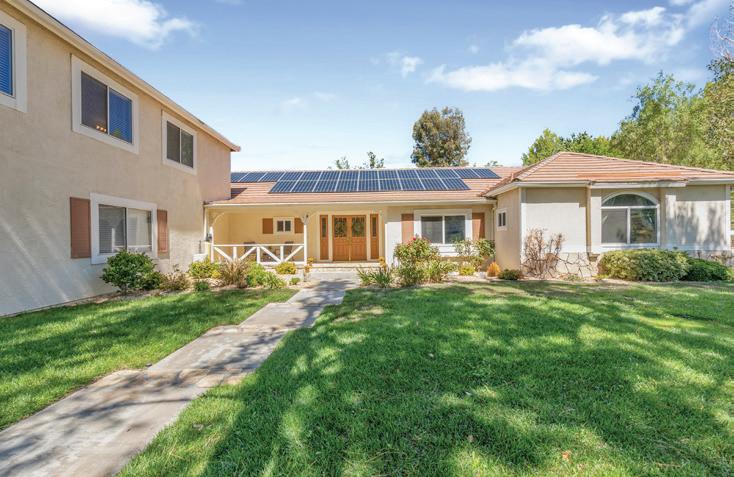
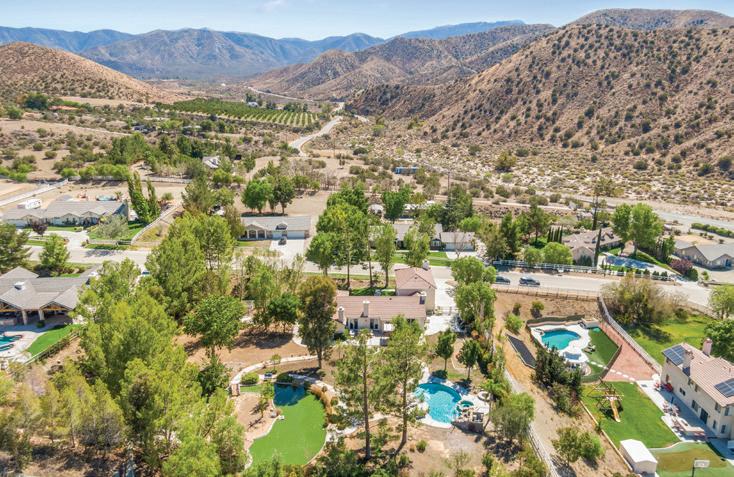
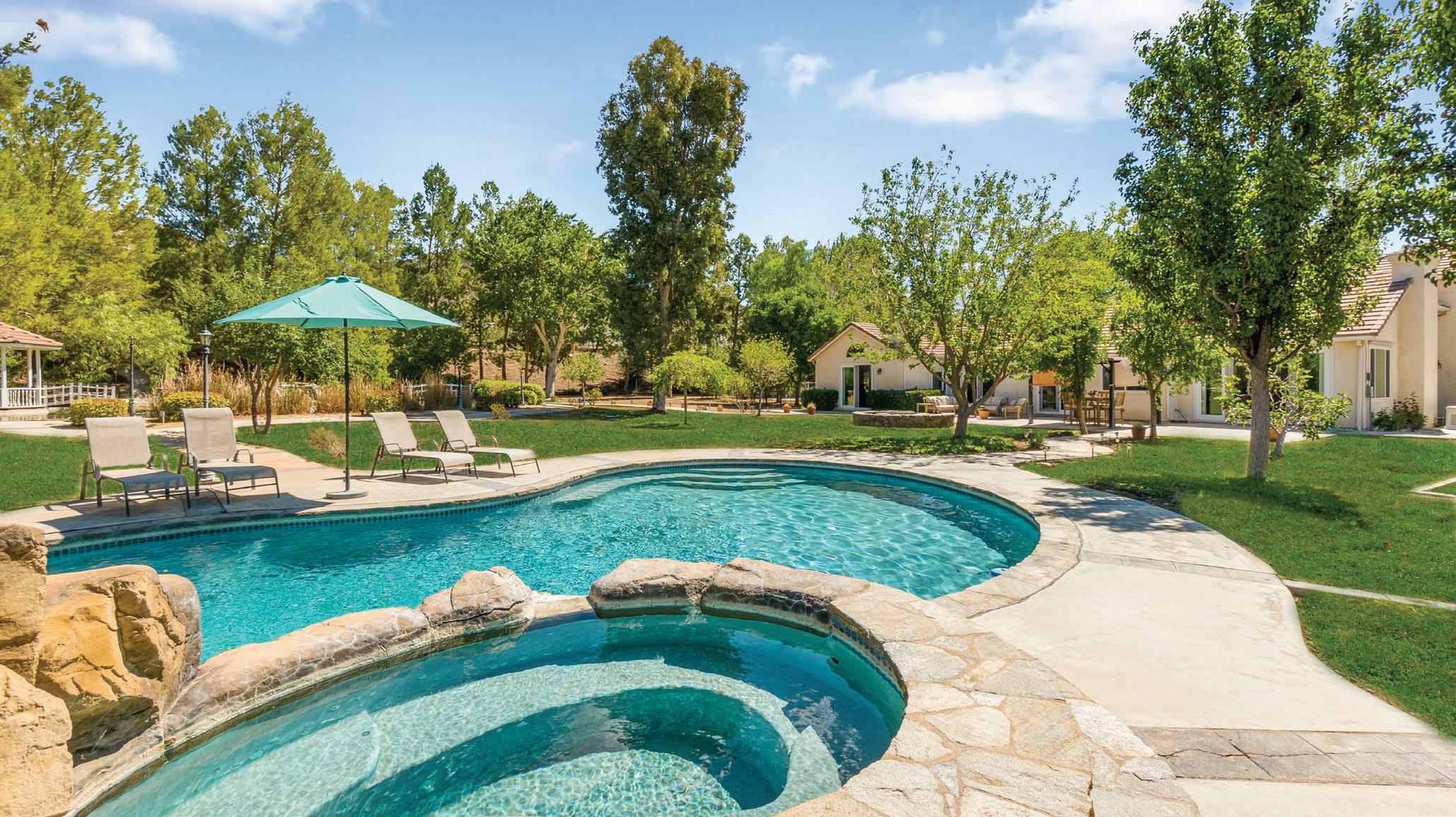
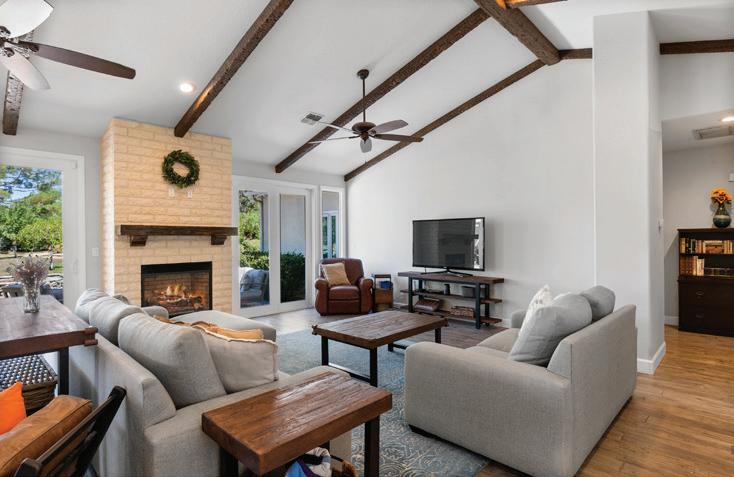
Welcome to “The Ridge” with breathtaking views from almost every room of this spectacular splitlevel home. With over 4,000 sq ft of modern yet warm design, it is beautifully situated high on a ridge overlooking the Rose Bowl and the San Gabriel Valley with views reaching to Catalina Island on a clear day. Fireworks on the 4th of July from the Rose Bowl are a Star-Spangled Spectacle. The grand entrance with outdoor fountain greets your guests to the breathtaking beauty beyond the new front doors. When you enter the primary suite situated on the upper most level, you’ll think you are in a 5-star hotel complete with fireplace, sitting area, balcony and attached bath with every amenity you could ask for and, yes... the views!
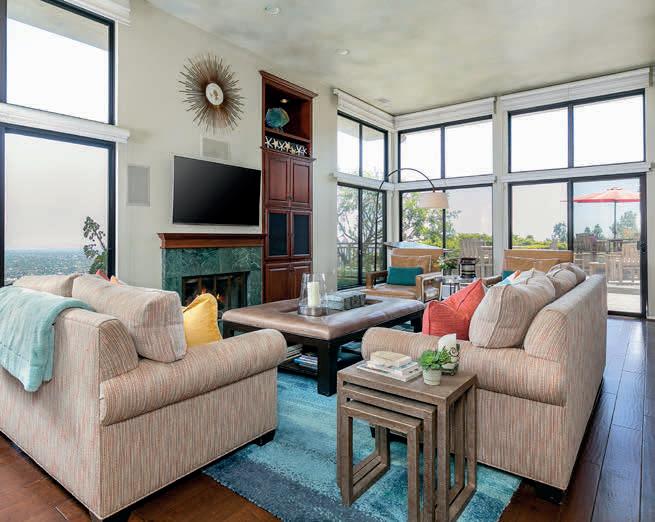
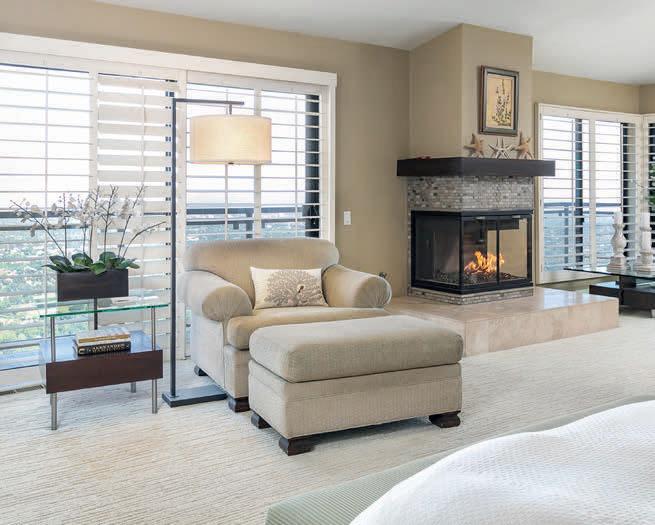
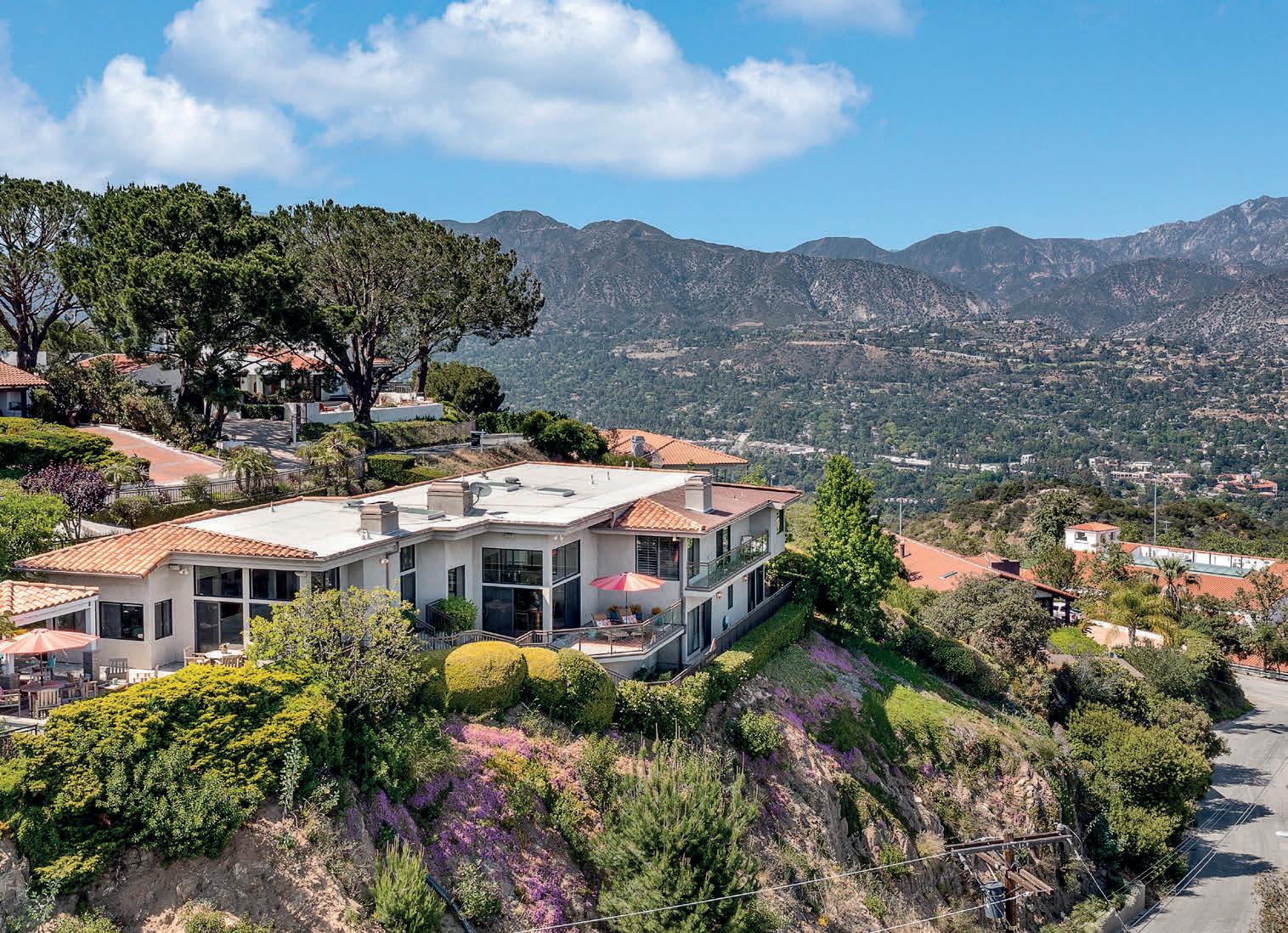
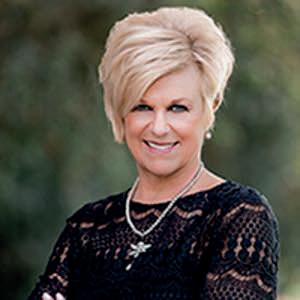
1.83 acres. 2600+ sq ft. 4 bd and 2.5 bath home. 8 car garage is great for a home business! A guest house is legal to build on this property. Huge pool! Live a sustainability lifestyle. Established garden & 20 fruit producing trees already growing. You can have chickens, goats, horses, etc. A well is used for watering all of the trees, grass and gardens. City of Corona water is used in the house. The views are unbelievable! Need RV, truck, boat tractor parking? There is enough room for all of them. Great property for a home business! Additional 2 car garage also. Kitchen totally updated in 2021 with new cabinets, self closing drawers and doors and appliances. In fact, the entire house has been substantially updated. Two tankless hot water heaters. One for each end of the house. The pool was redone in 2021 and is 17’ by 38’. New landscaping. This home has a view from every window in the house. The views encompass the mountains of Cleveland National & Santiago Peak and the Temescal Valley on the south. Corona, Chino Hills, and the valley to Mt. Baldy to the west and north. Sunsets are gorgeous to the west.
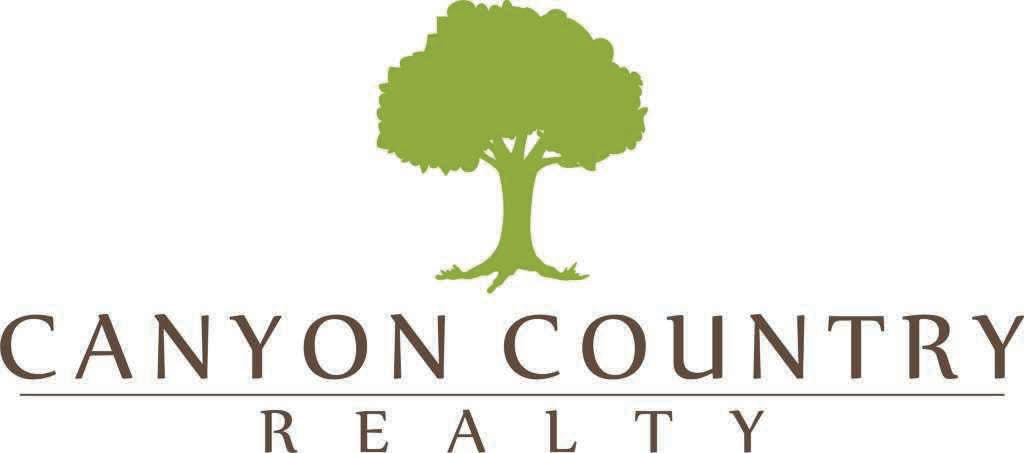
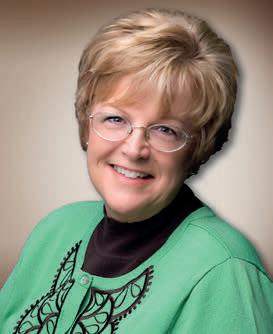
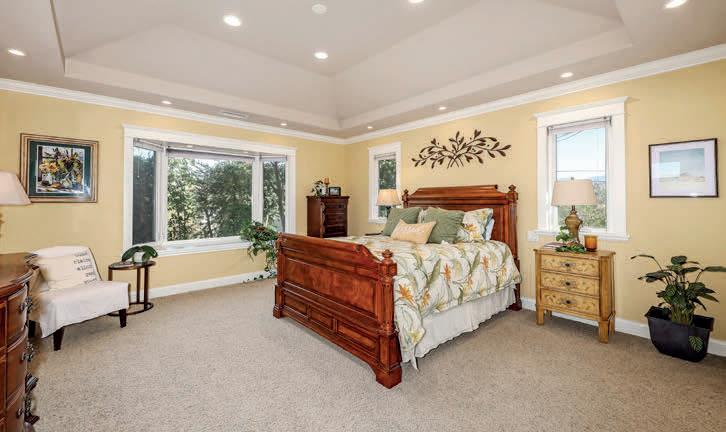
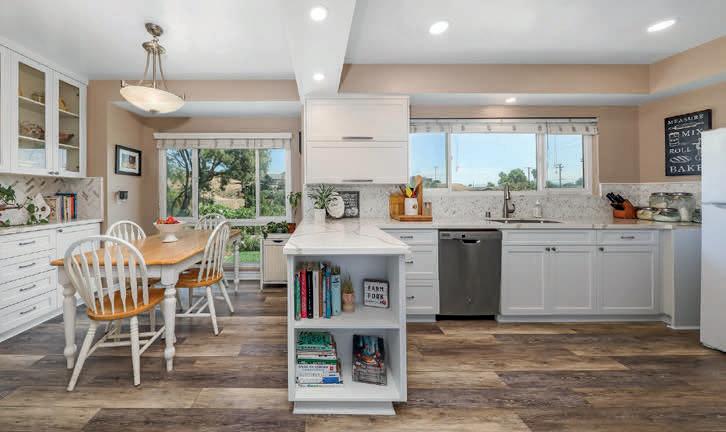
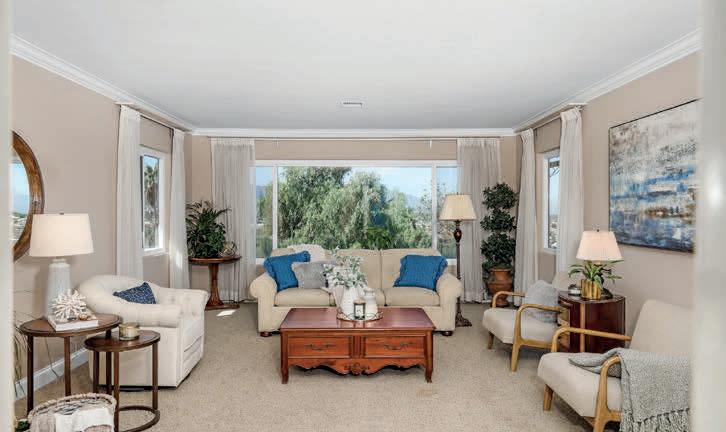
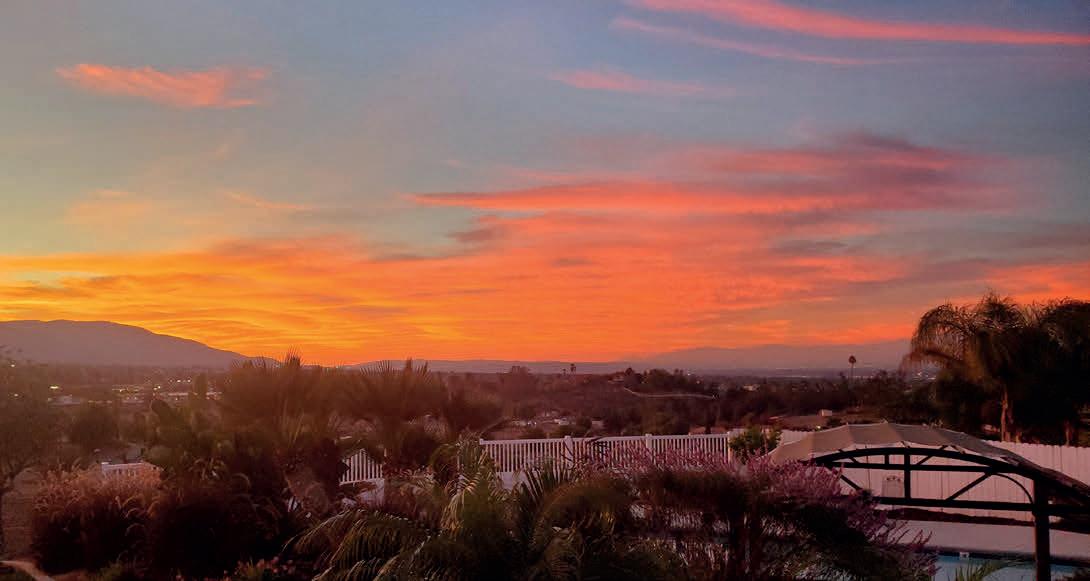
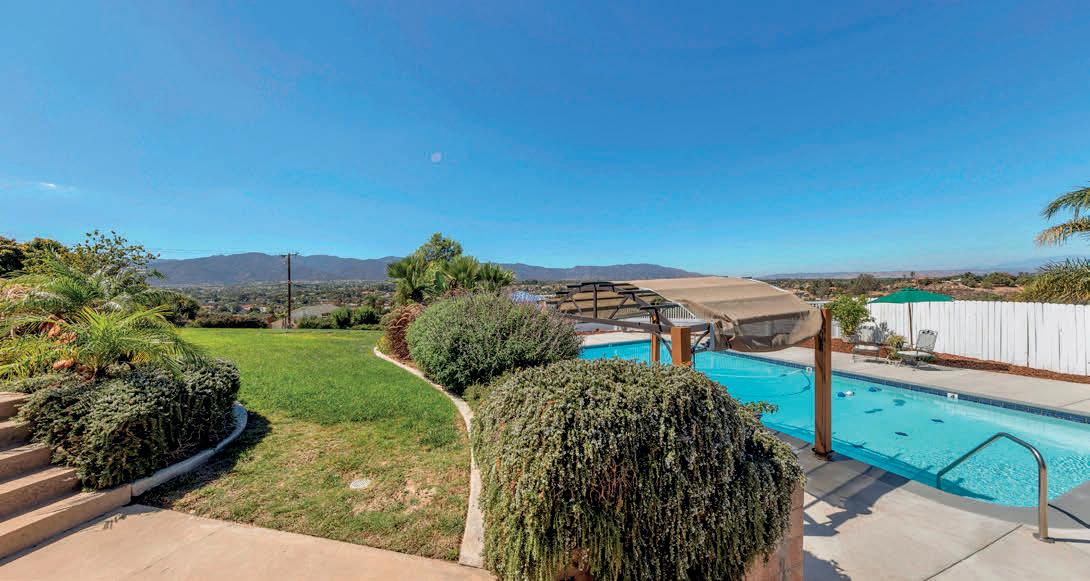
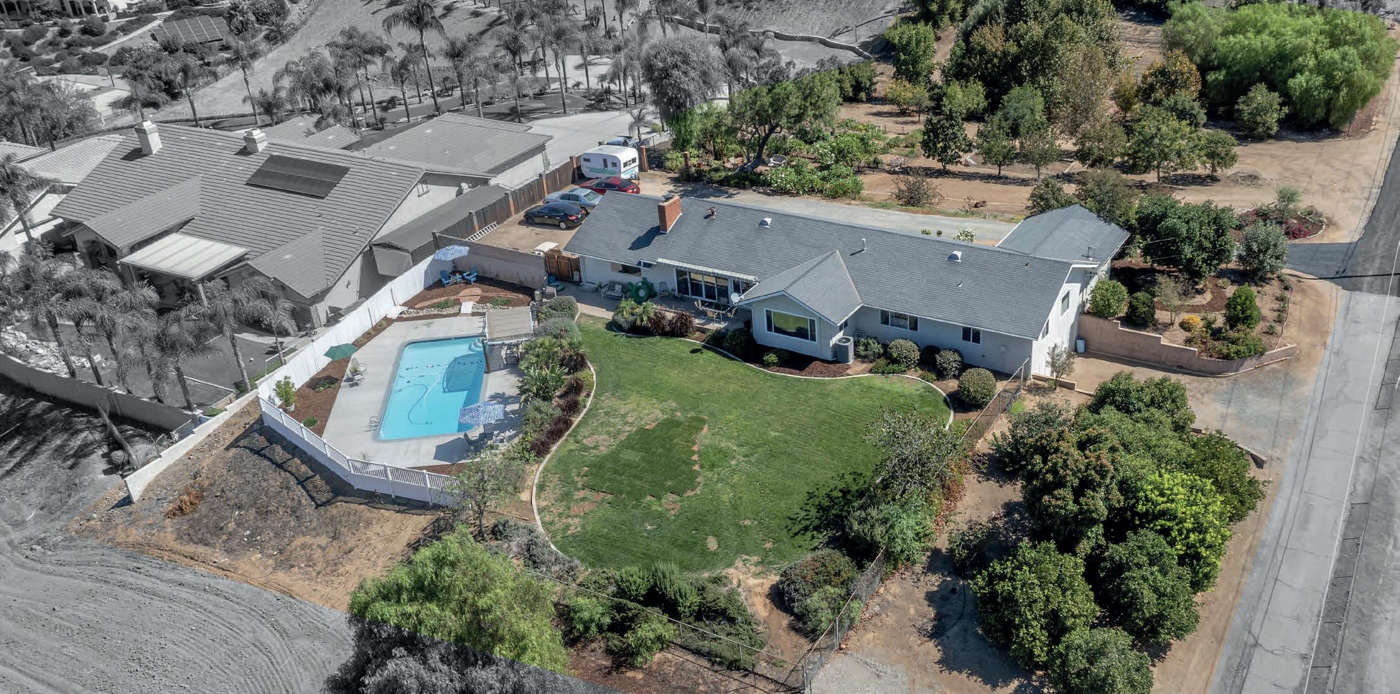
CORONA, CA 92881

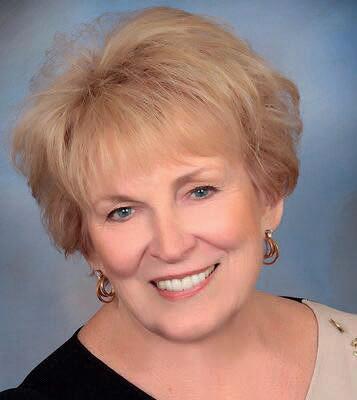
24.59 ACRES | 3,558 SQ FT | $3,290,000 | 4 BEDS | 2.5 BATHS
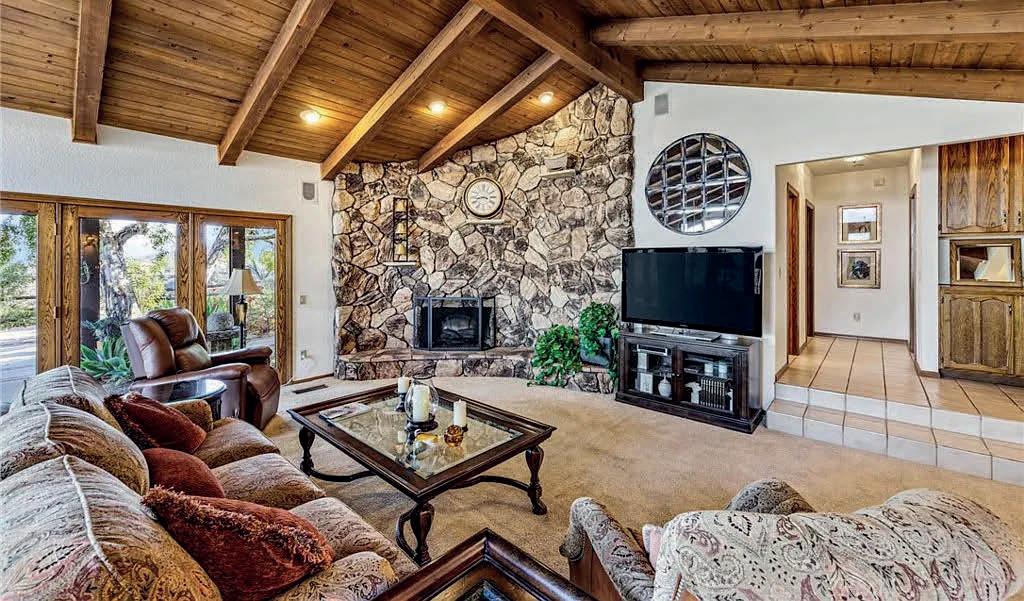
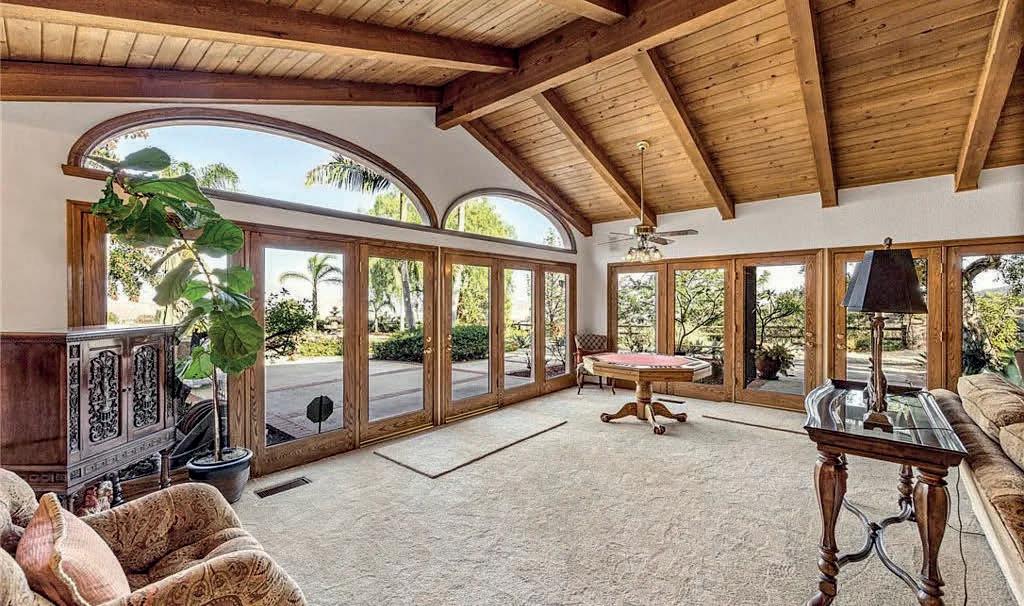
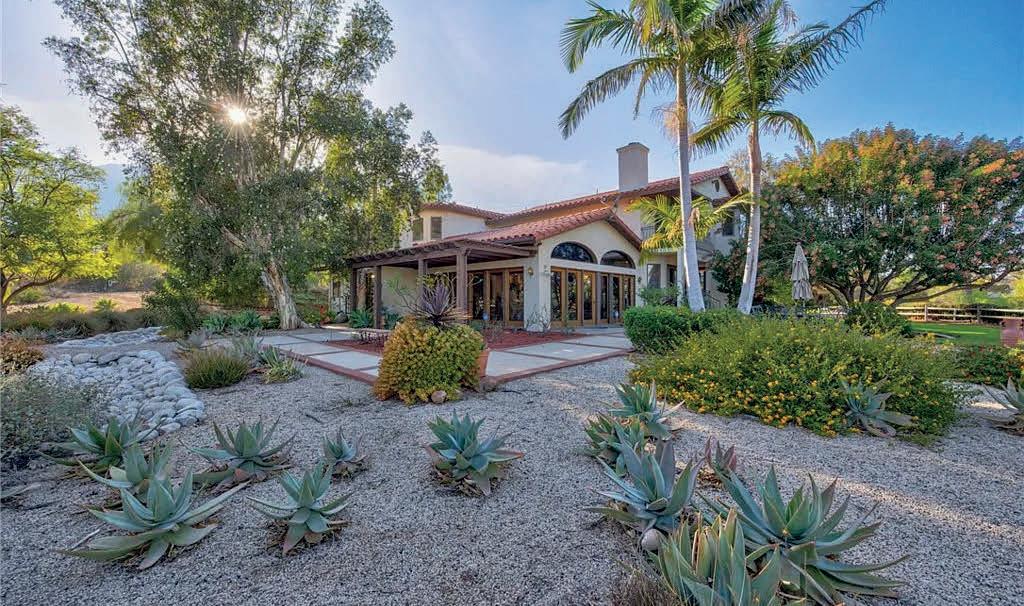
Whether you are looking for an investment or your new dream home, this gated and private property has the WOW factor you’ve been looking for. 24.59 acres to create your own private oasis, whether you choose to hike down into the valley and explore the wilderness of your new home, enjoy the trees and seasonal creek, ride your horses and explore the canyon, or simply enjoy a picnic in the shade of the trees in the valley, the possibilities are endless. Not feeling adventurous? Enjoy the deer that roam the yard and rest in the shade on the lawn or watch the blazing sunset followed by spectacular city lights at night—there are views from almost every window. Plenty of room to add the swimming pool of your dreams, a horse stable, or whatever would make this property the perfect fit for you. This custom home was the vision of the original owners, and now it’s time to make it your own. This exclusive estate presents a rare opportunity to purchase a significant amount of property in a highly desirable area. The gourmet kitchen has a center island with Jennair stove, double ovens, and an eating area and porch for your morning coffee. The abundance of natural light through the wall of windows invites entertaining in both the formal dining area and the huge family room with a massive fireplace, wet bar and surround sound. Two bedrooms and a sitting room (or third bedroom) are downstairs, with both a full and half bath for guests. The curved staircase leads you to the primary suite encompassing the entire second level with a raised sunken tub, walk-in closet, exercise room and office. You’ll be struck by the gorgeous views from the private balcony as you relax and unwind. Enjoy the six-car garage and privately owned solar panels, significantly reducing your electric bills. Whether you choose to subdivide the property (buyer to verify with the city), or enjoy the expansive property yourself, this is a truly spectacular property.
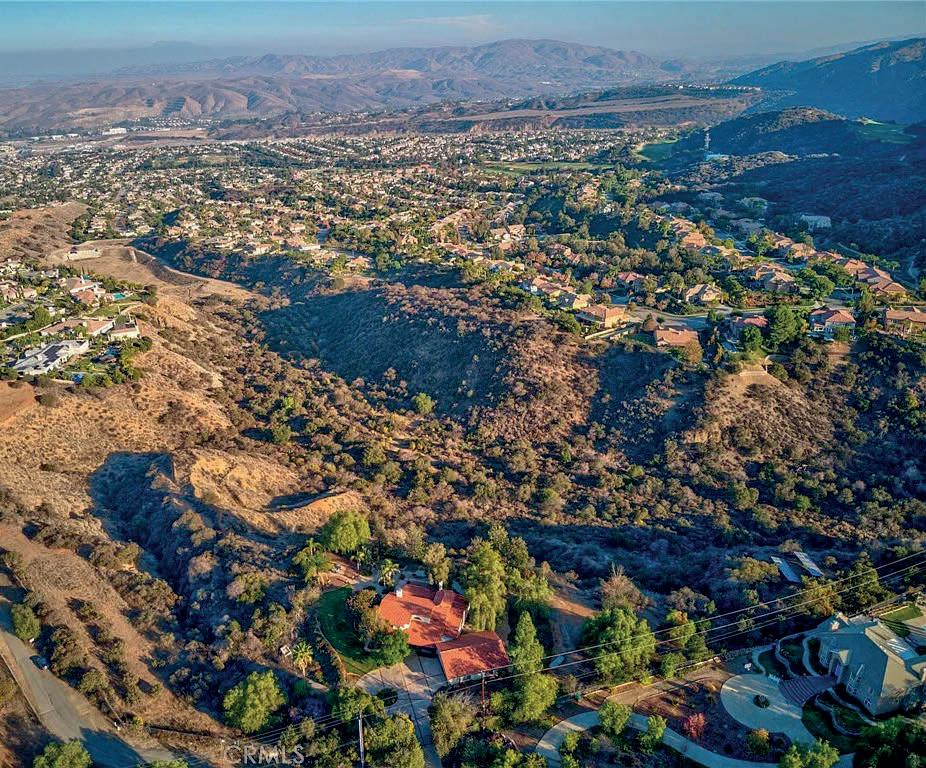
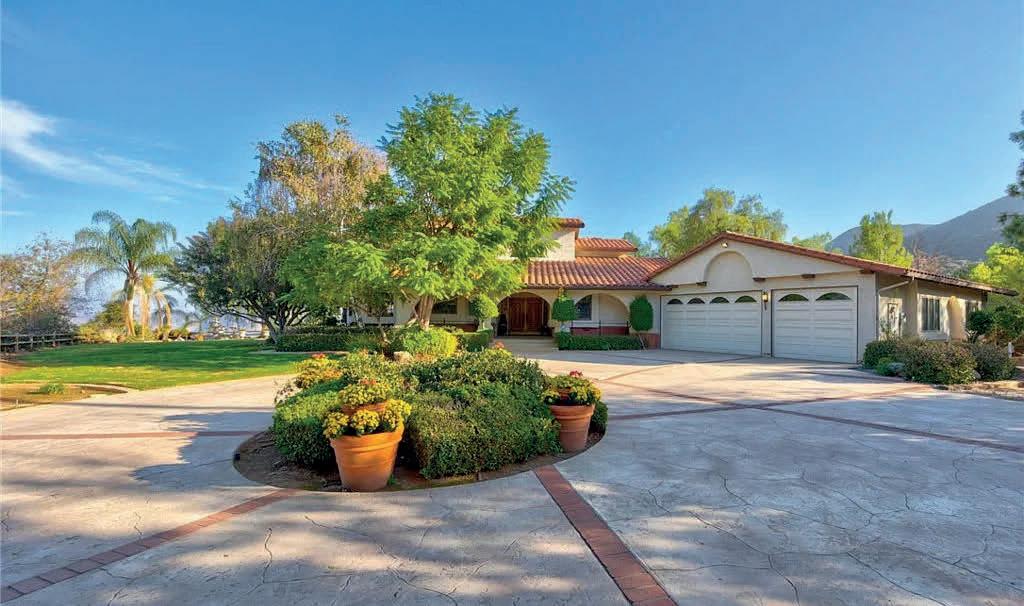
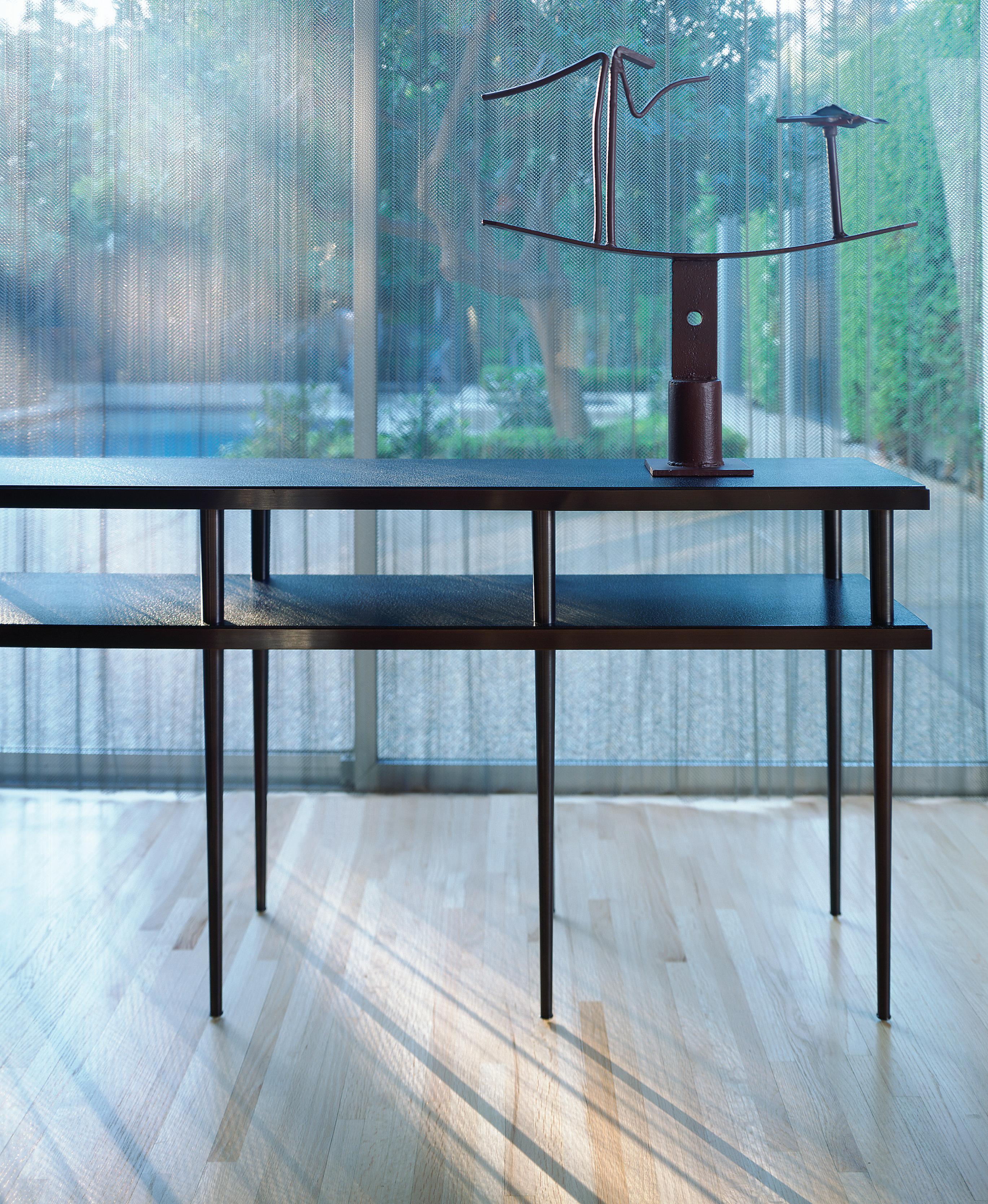
REDUCED! MOTIVATED SELLERS!! SEE THE DIFFERENCE-Quality Upgrades throughout! Rare opportunity at this price for a move-in ready home that is located in a quiet setting-no neighbors behind! 4 BD PLUS OFFICE/BATH DOWN! GATED PRIVATE ENTRY with covered COURTYARD & FULLY LANDSCAPED YARD to enjoy your mornings and peaceful views, work remotely or play outdoor games and enjoy barbecues. POOL SIZED YARD with auto sprinklers for lush florals of white jasmine, red bougainvillea and orange trumpet bush! Home throughout shows off freshly painted walls with contrast detailing, solar-tinted dual-pane windows, upgraded window treatments, interior SHUTTERS, gorgeous cool TILE FLOORS, light colored tile counters, classic maple finished cabinets & added COOLING ceiling fans with lights. The versatile floor plan has FORMAL HOSTING DINING ROOM that opens to the FAMILY room with cozy gas log FIREPLACE. EXPANSIVE KITCHEN that has all the space for chef with abundance of cabinets & counter space, large KITCHEN ISLAND with counter seating, spacious WALK-IN PANTRY & BRAND-NEW DISHWASHER. Upstairs has a study area and laundry room with sink. Bedrooms have WALK-IN CLOSETS and includes Closet World BUILT-INS to melt away all your needed items! One bedroom has a private balcony with view! 3-Car Garage. Close to LAKE ELSINORE HARBOR, 2 GOLF Courses & minor league Softball Stadium! Fine dining & shopping at Historic downtown, Dos Lagos & Promenade while Wine Country close. Easy access for commuters!

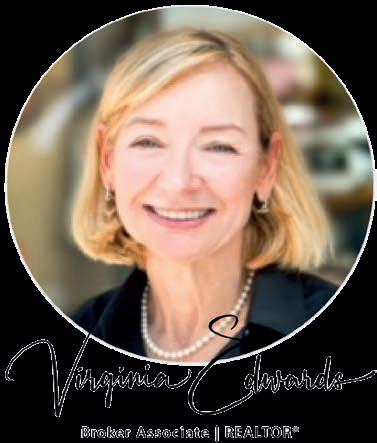
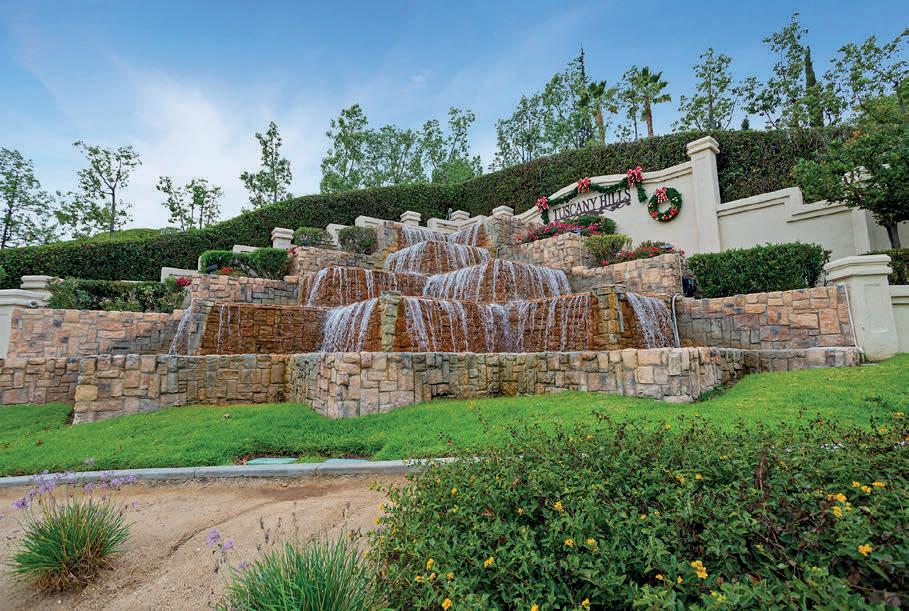
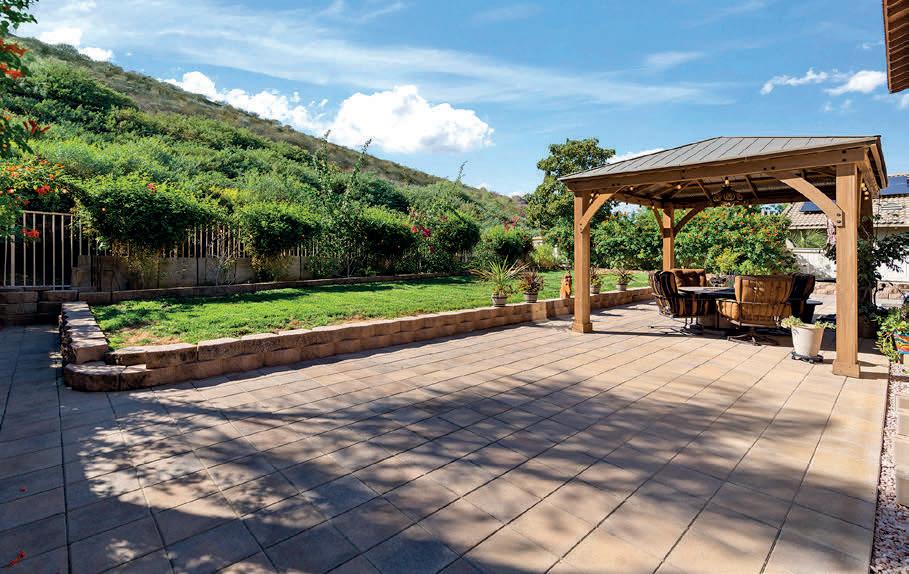
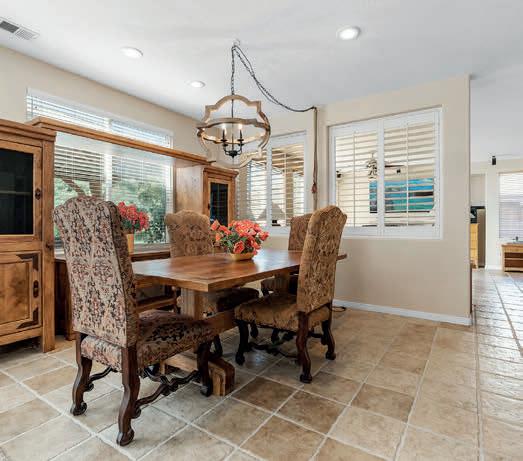
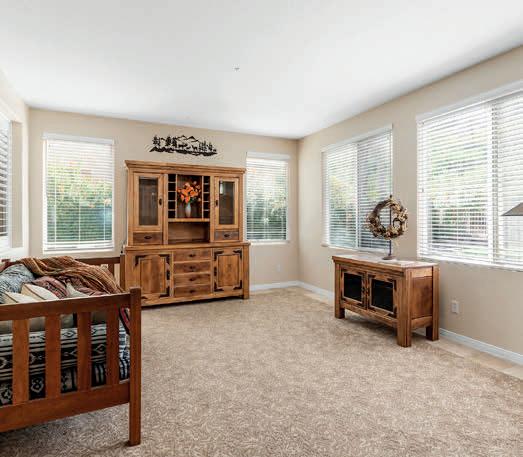
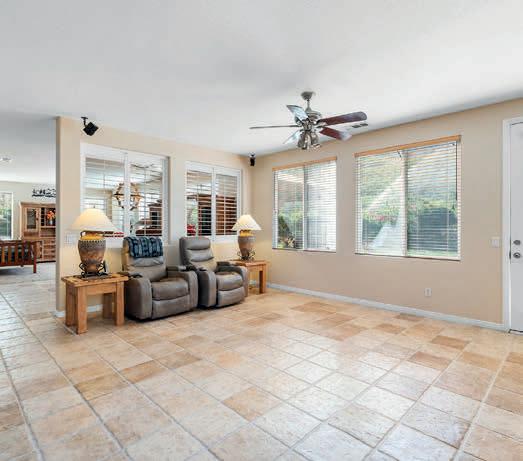
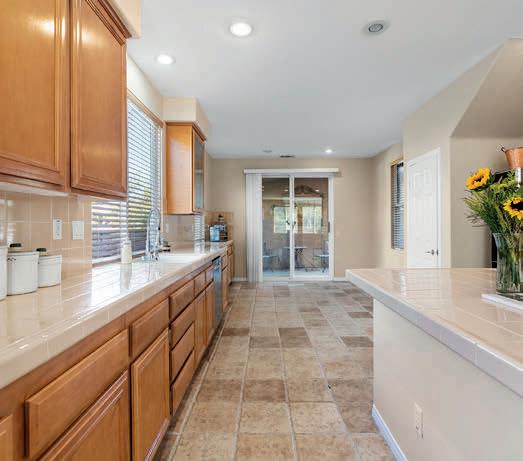
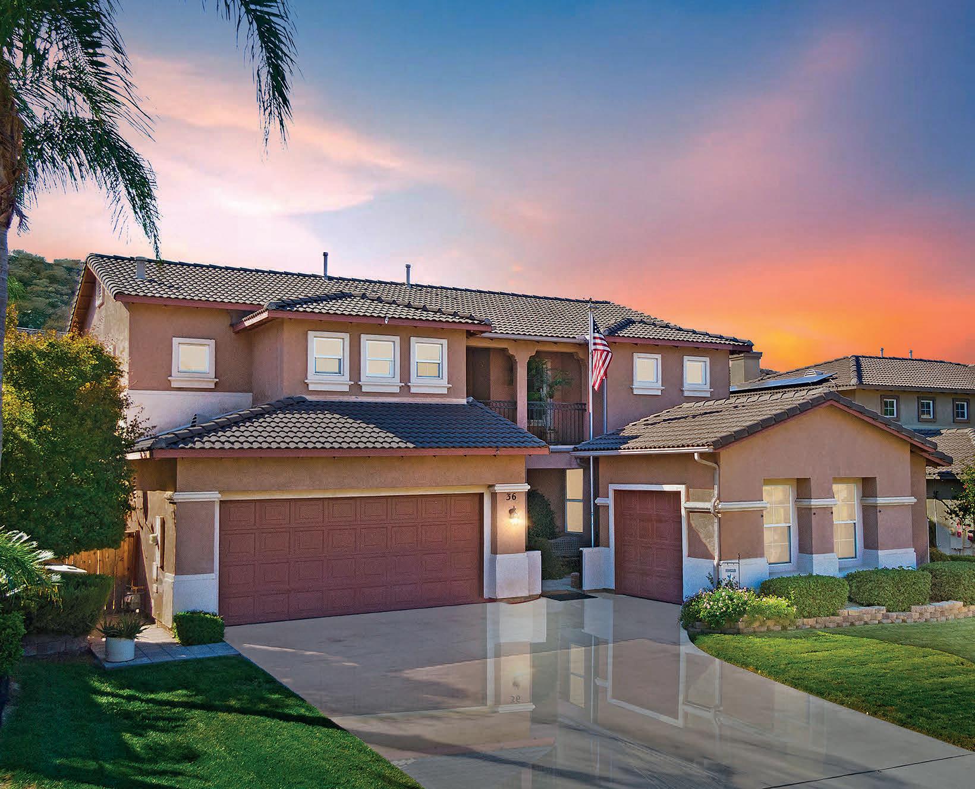
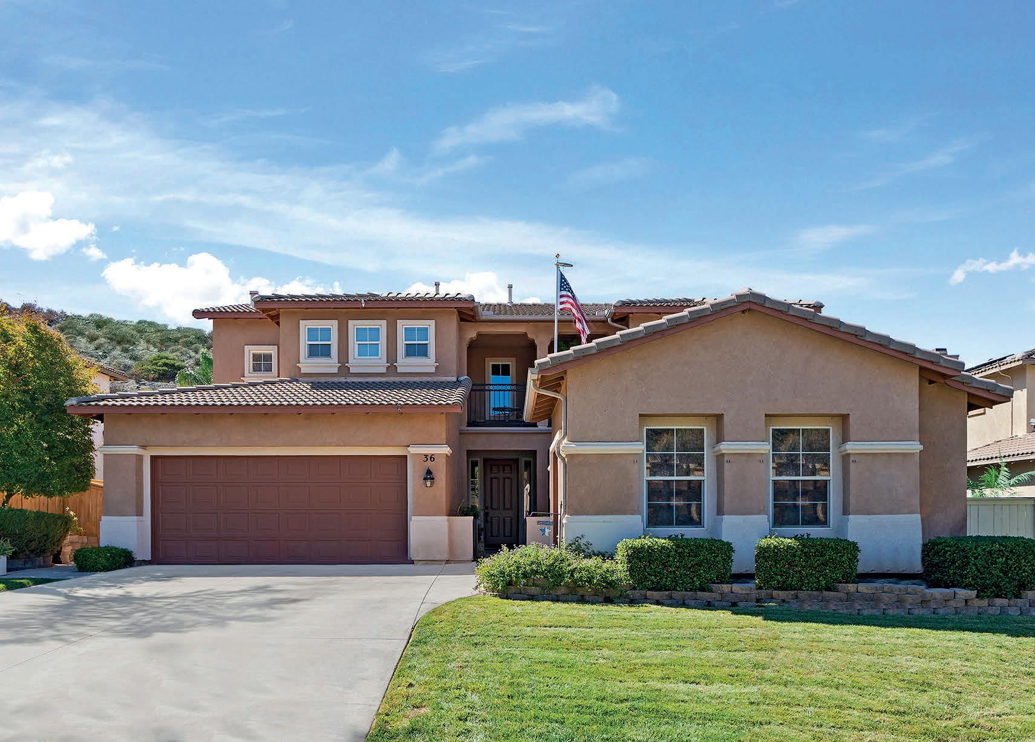
This majestic rural residence is situated on three parcels totaling over 9 acres. The winding drive wends its way through native Manzanita, massive granite boulders and towering Pines. Three stately stories, built in harmony with its surroundings, seemingly held in place by the giant scattered stones surrounding it. A handcrafted home with impeccable attention to detail, artistry and the highest quality resources. Ascend three stories by elevator and step into a massive great room illuminated by a wall of windows postured for optimum, awesome views. Granite kitchen countertops sprawl below and above custom cabinetry. A gourmand’s delight is served in the formal dining area. Spacious wrap-around decks delight year-round. Luxurious master ensuite. Second floor guest wing provides two staterooms with private baths. Live beyond your most imagined dreams.
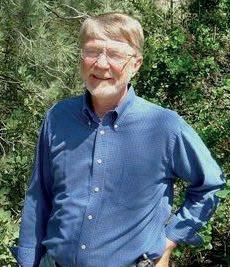

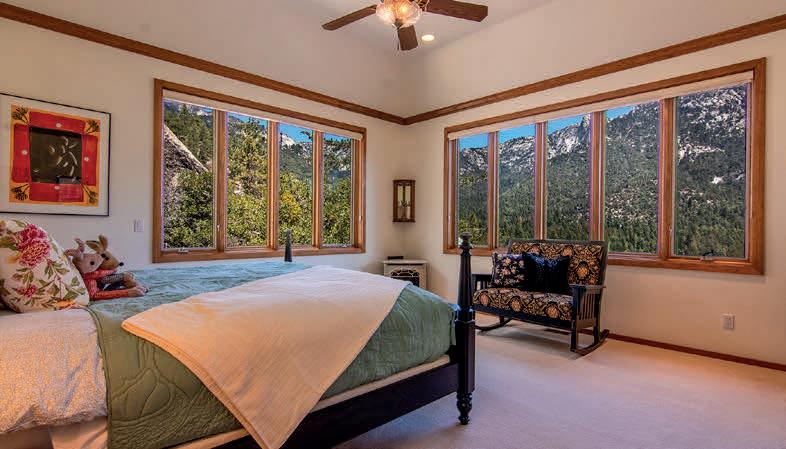
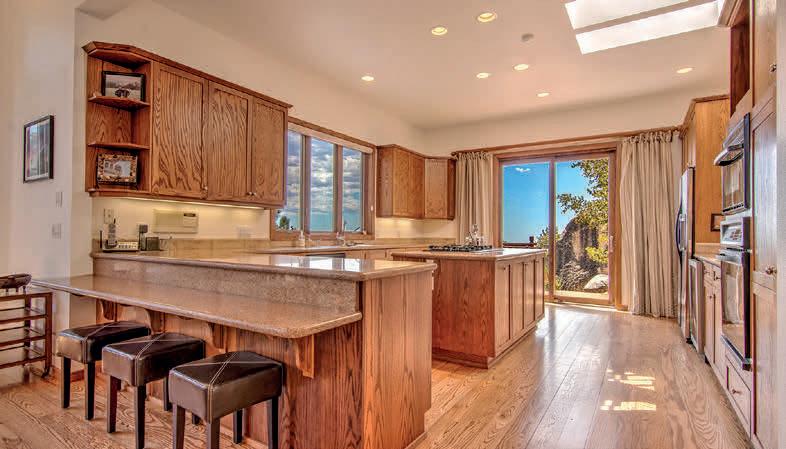
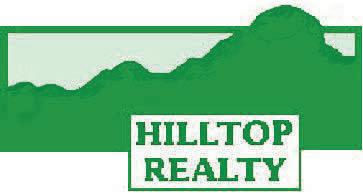
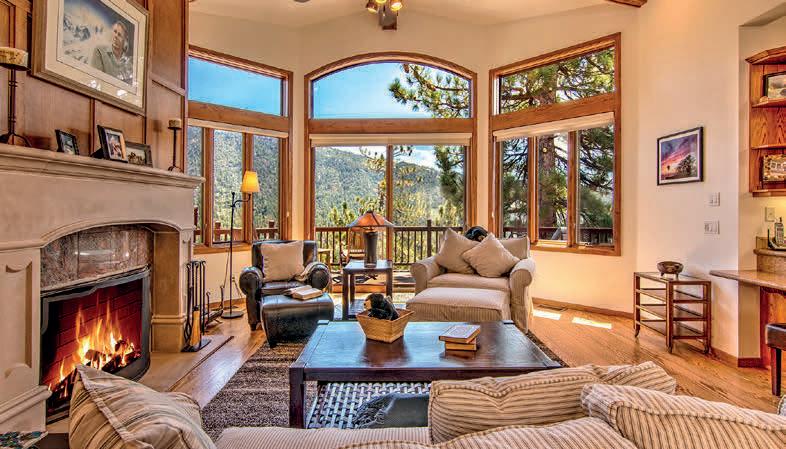
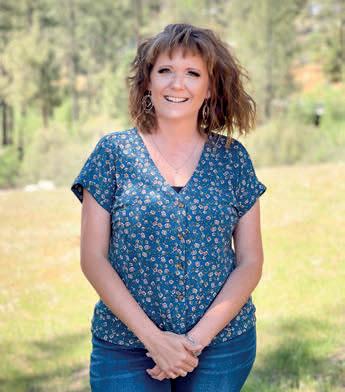
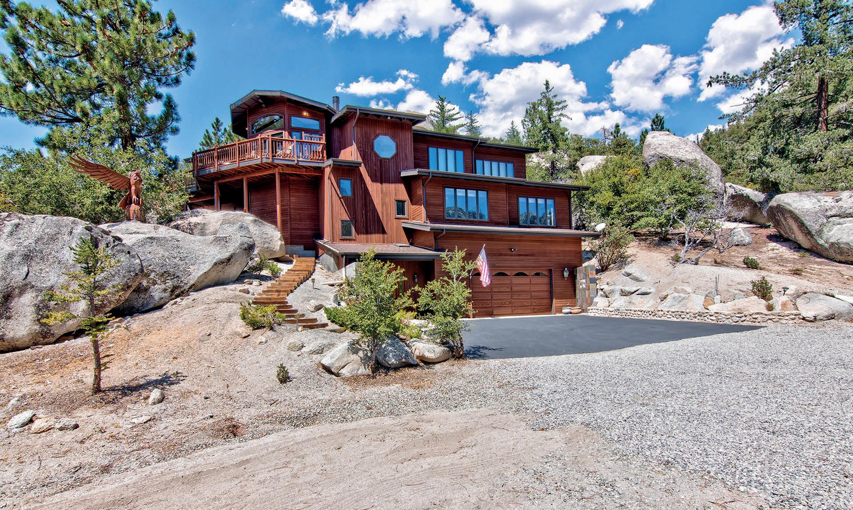
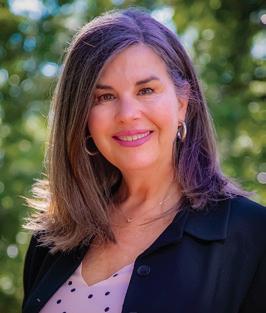

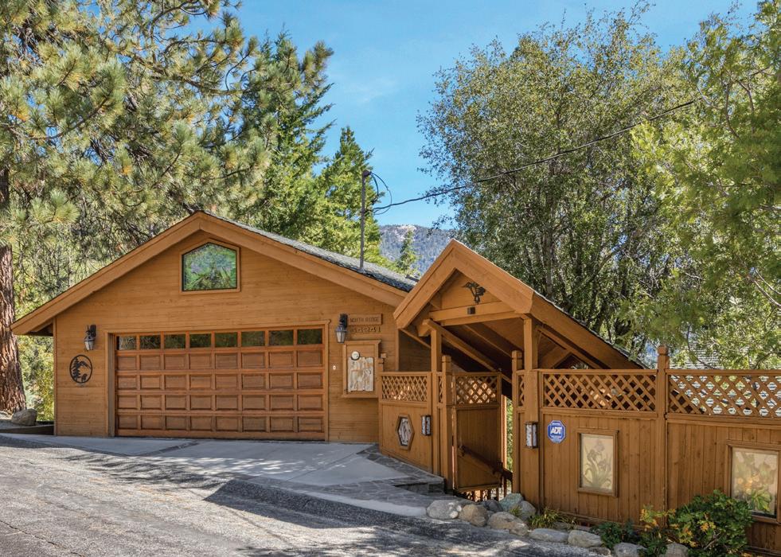
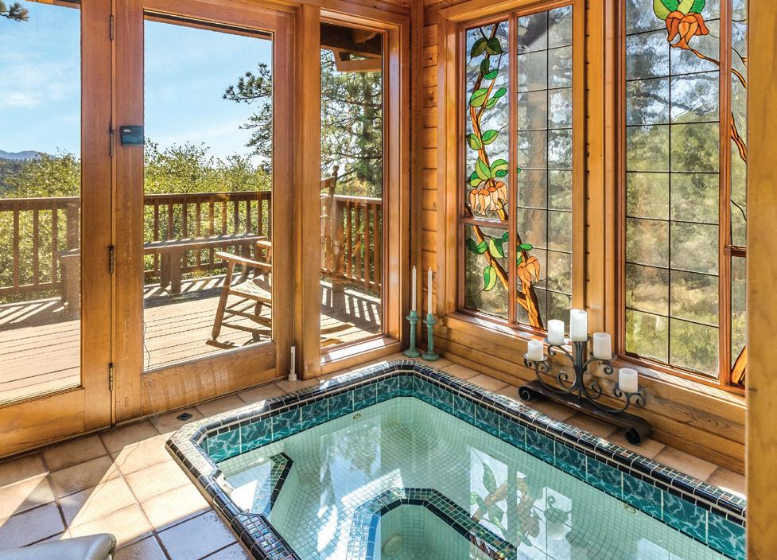
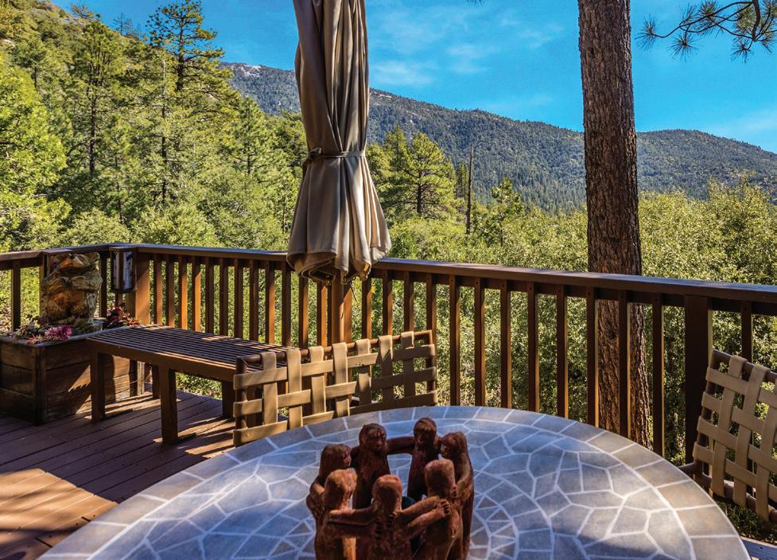
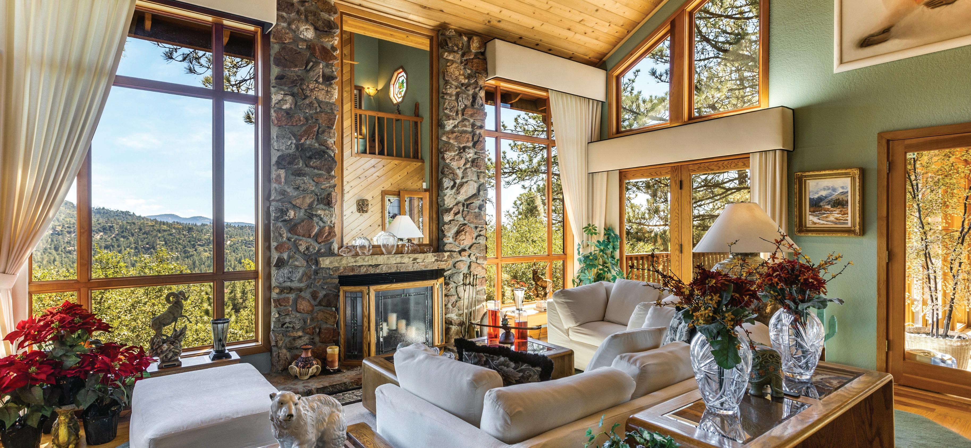
CA
beds | 7.5 baths
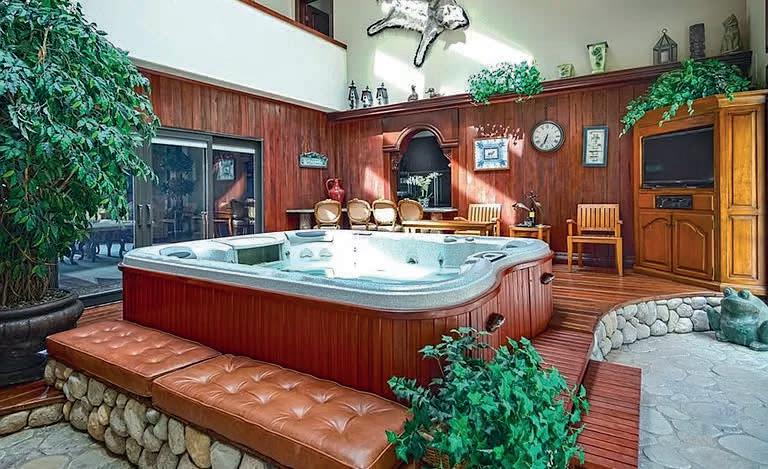
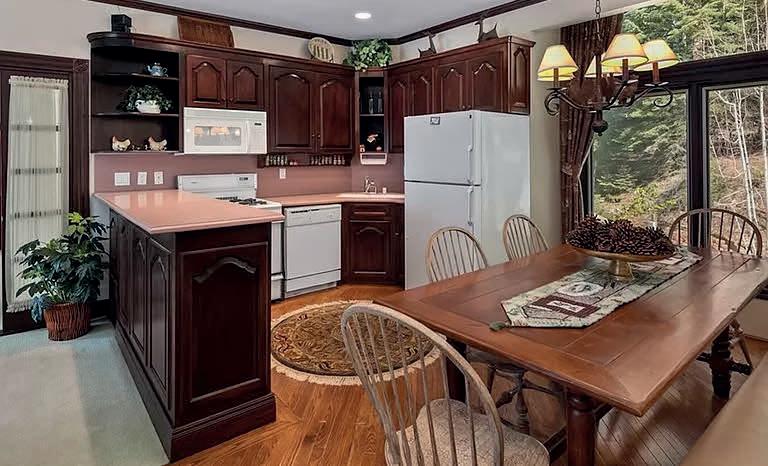
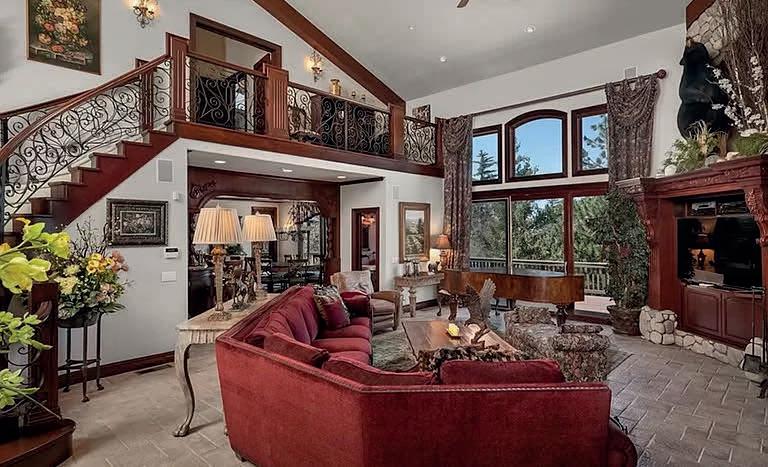
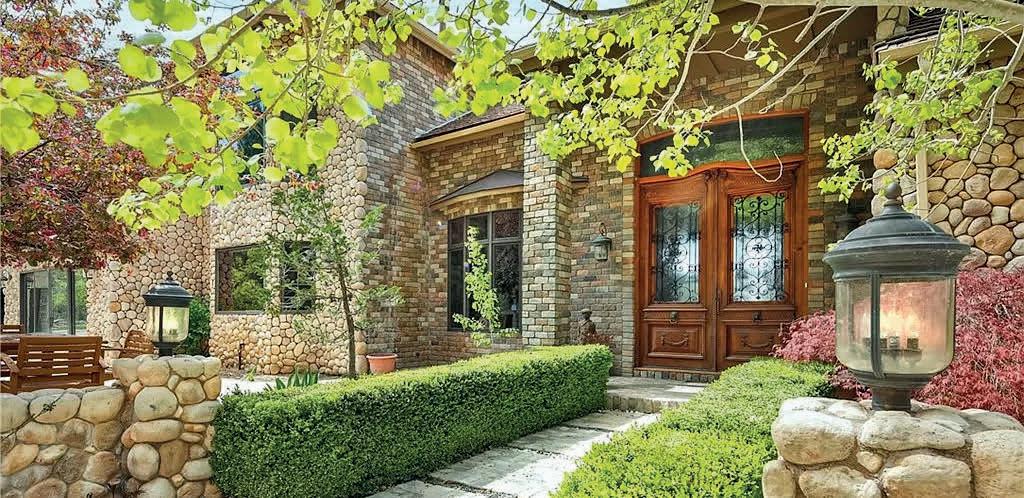
at
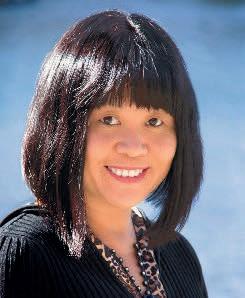
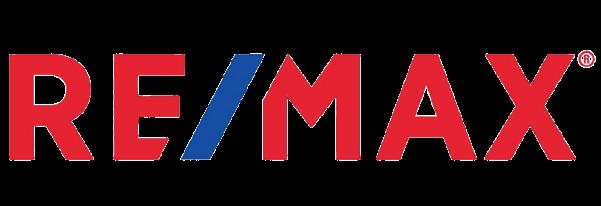
Arrowhead home on 6.34 acres featuring 6 bedrooms and 7.5 baths. Unique custom carved wood, coupled with special stone work, and professionally furnished in its 9,247 sq.ft. living space. The grand living room has high ceiling, rock fireplace, big windows bringing the forest in. Library, chef’s kitchen, breakfast round table, formal dining room, the spa room with sauna are on the main floor. Outdoor BBQ, pond, fire pit and 4-car garage. With 2 horse stables, you can transform this place to be your dream equestrian property, a vacation home or a corporate retreat. The lower meadow is perfect for outdoor adventures such as riding, hiking, and mountain biking in
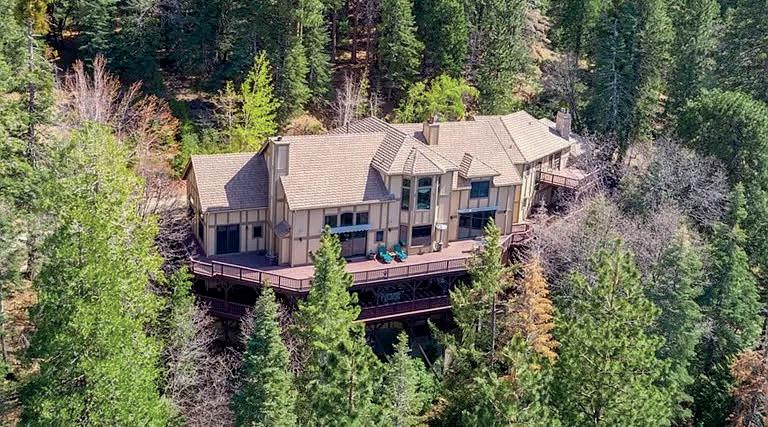
Beautiful home in the Gated Arrowhead Canyon Estates with Lake Rights. A spacious living room with a vaulted beam ceiling, with lots of natural lighting. A two-sided fireplace connects the living room to the large open kitchen that features a pantry and a large center island. Plenty of cabinets for storage, and stainless steel appliances, and the kitchen opens to the dining area with access to the back patio for BBQ and gatherings. This home also features an extra-large loft that can be used as a bonus entertainment room or game room. The large master bedroom on the main level features a sliding glass door with access to the patio and a dual-faced fireplace connecting to the master bathroom which offers a separate shower and tub and double sinks. The home is complete with 2 additional bedrooms and a bathroom upstairs, and one bedroom and one bathroom downstairs.


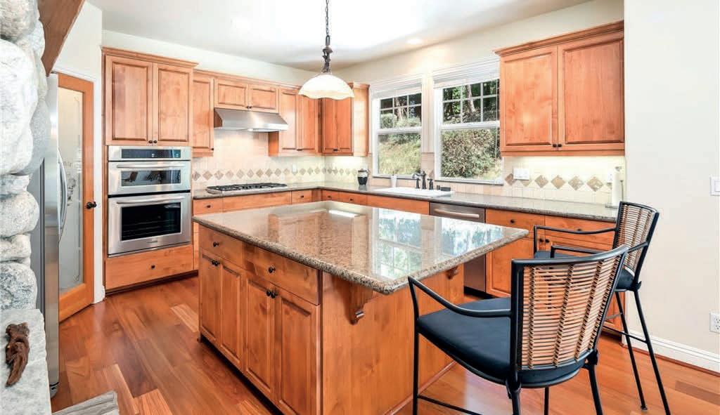
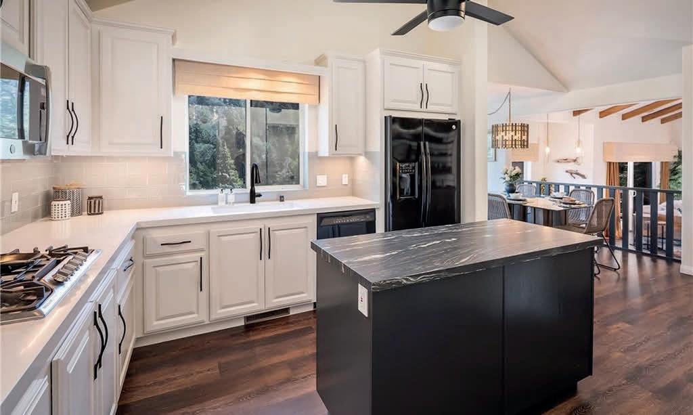
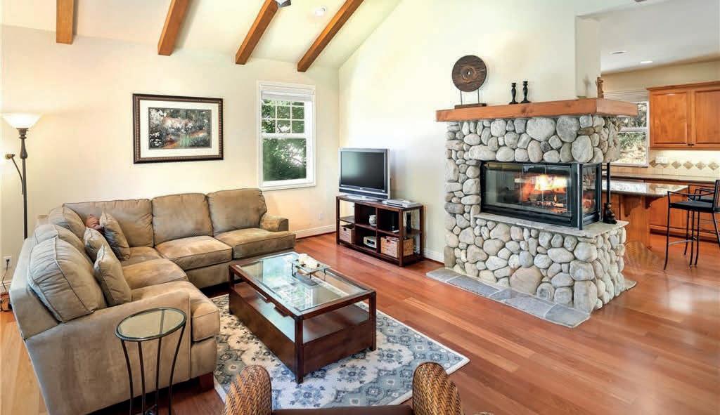
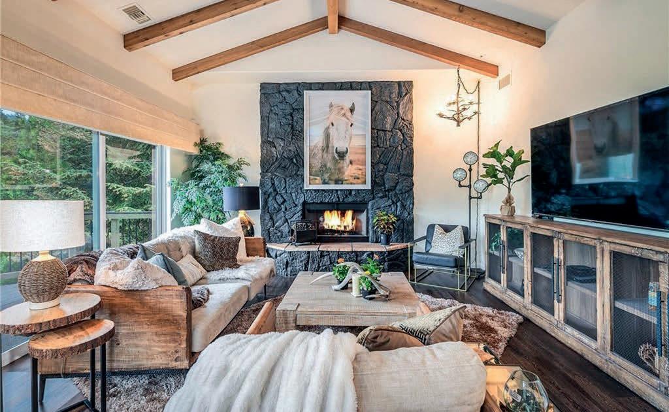
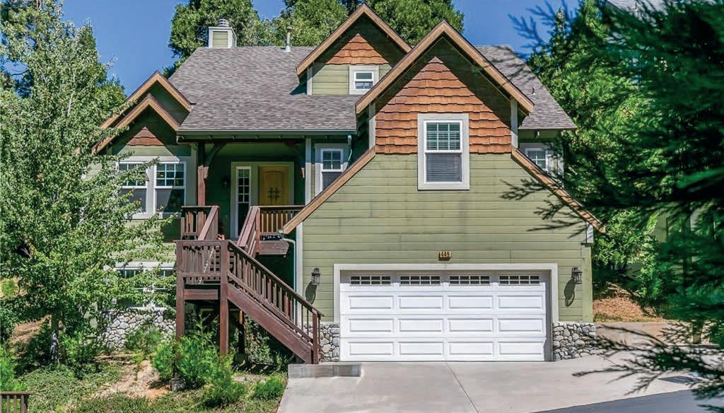
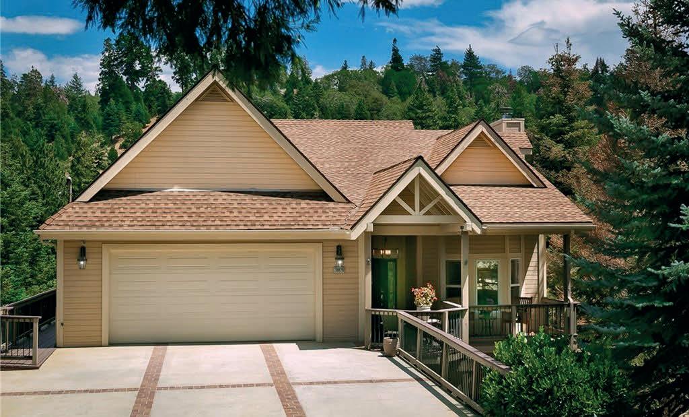

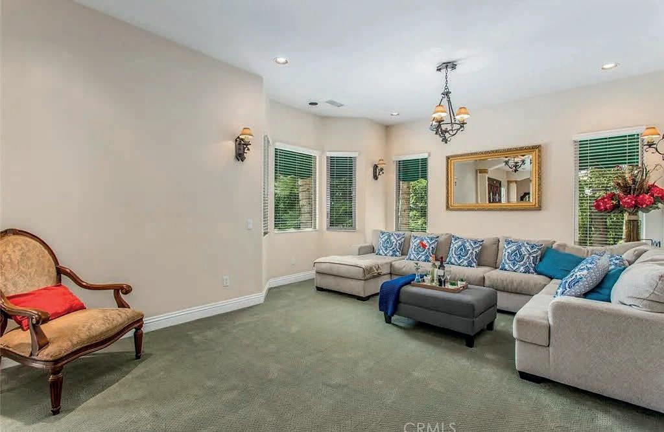
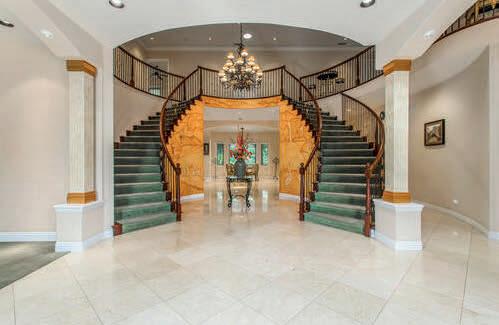
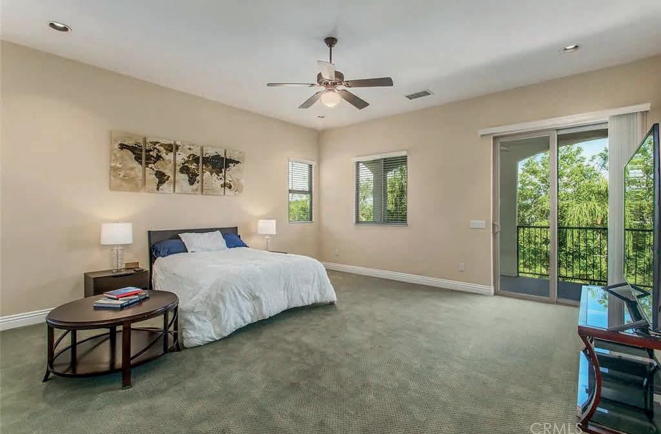
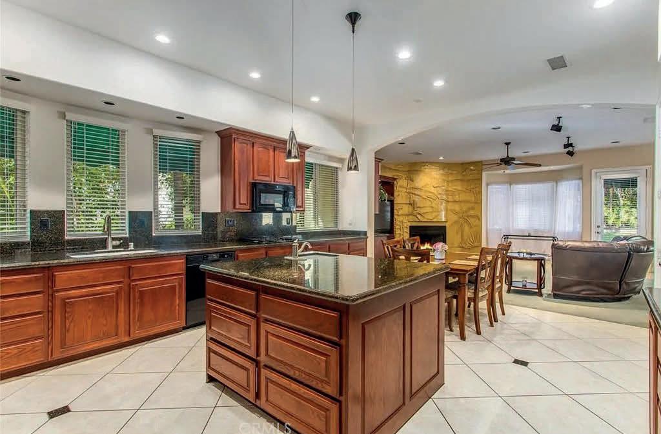
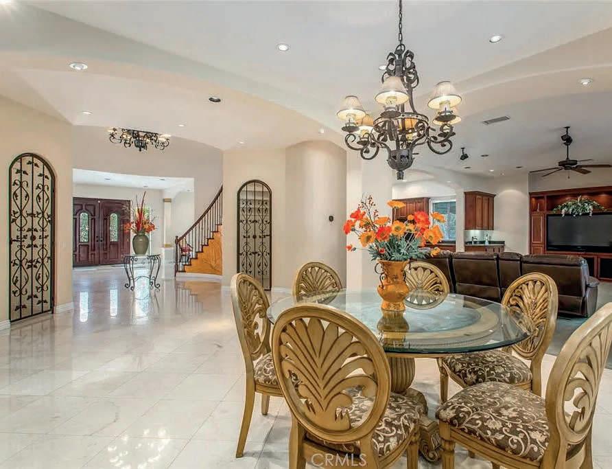
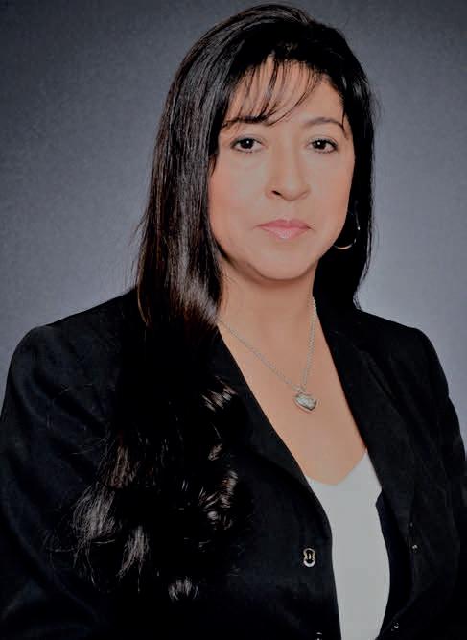

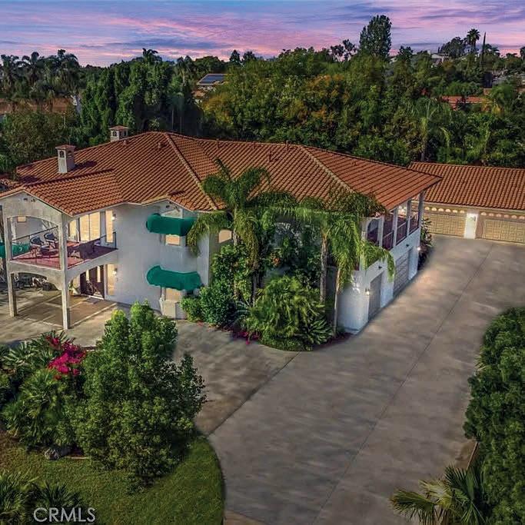
Welcome to this immaculately built estate sitting on .95 acres. This ultra private and custom Mediterranean home was built in 2004 with a total of 5,686 sq ft of unparalleled luxury. Walk through the front entrance to double wooden doors to a stunning grand dual staircase and tubular skylights. With intricate detailing throughout this estate featuring 6 bedrooms, 5 bathrooms, multiple beautiful living spaces, a formal dining room, marble, tile and carpet flooring. This home features a dual automated gated circular driveway with an attached three car garage and a detached four car garage with its own private bathroom. Bring your car collection. Each bedroom has its own balcony to enjoy the view from any angle. Once you walk into the kitchen you will notice the beautiful dark cherry oak cabinets with black kitchen aid appliances, builtin fridge, double convection ovens, 2 sinks with one in the island, pull out drawers, granite counter tops and a
walk-in kitchen pantry. In the family room you will first notice a custom built-in media cabinet, fireplace and large wet bar. The master bedroom features a double sided fireplace with retreat, large balcony, a double walk-in shower, roman tub and a private bathroom with a bidet. Come and enjoy the upstairs media room with a stunning billiards table, wine refrigerator and large wet bar. Step outside onto the immense rear patio that spans nearly the length of the entire house. From here you will see a bountifully green backyard with a large grassy area and enough trees in this backyard to transport you to a tropical paradise. The entirety of this property was designed by a landscape architect and has been maintained to perfection ever since completion. As an added bonus this property is currently sitting on A-1-1 zoning (agriculture) so if you are looking to grow a garden or stable your horse this is your property.
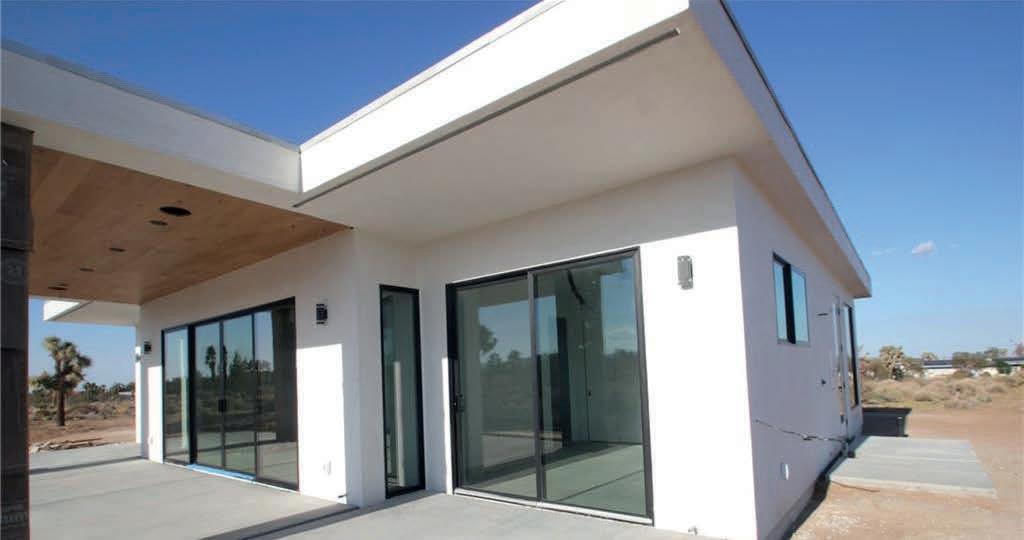
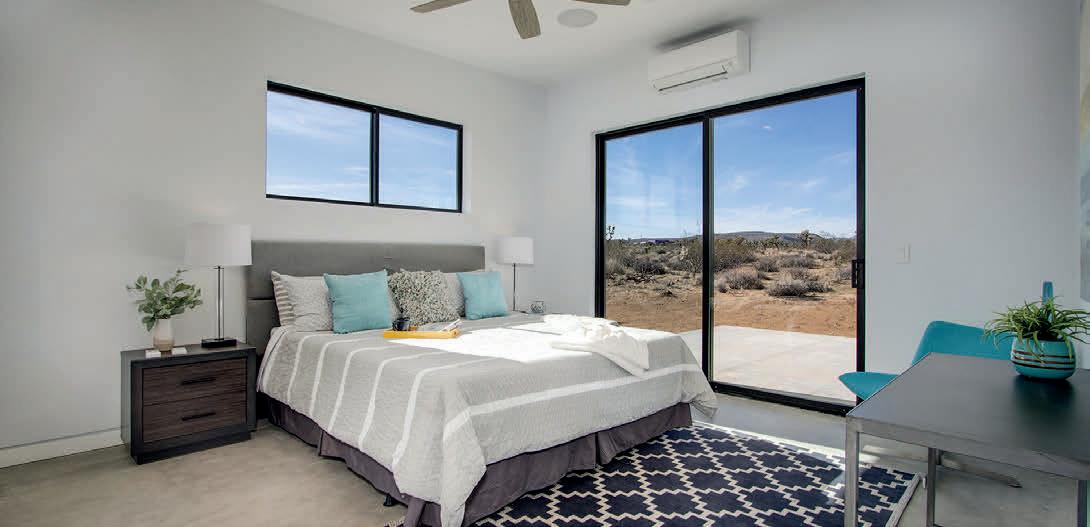
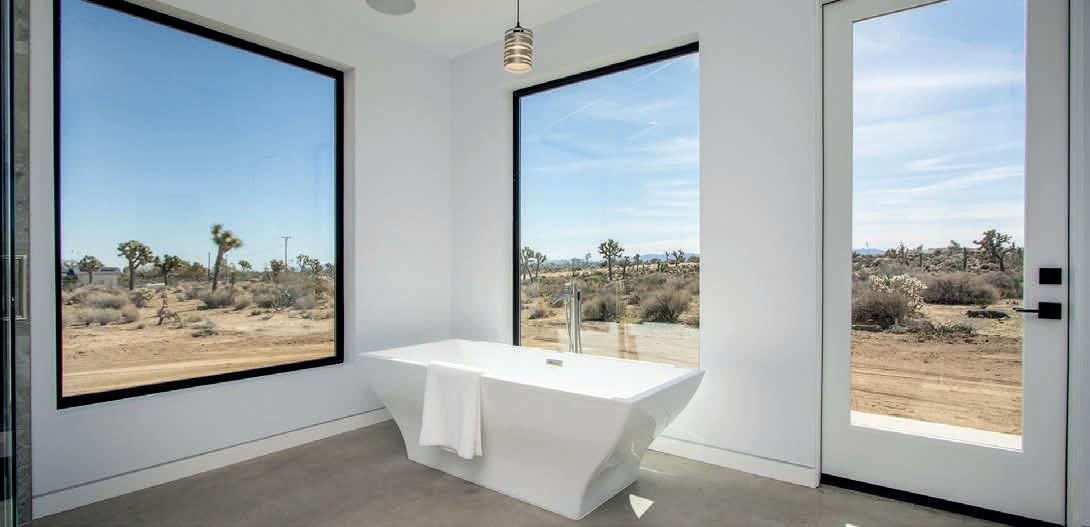
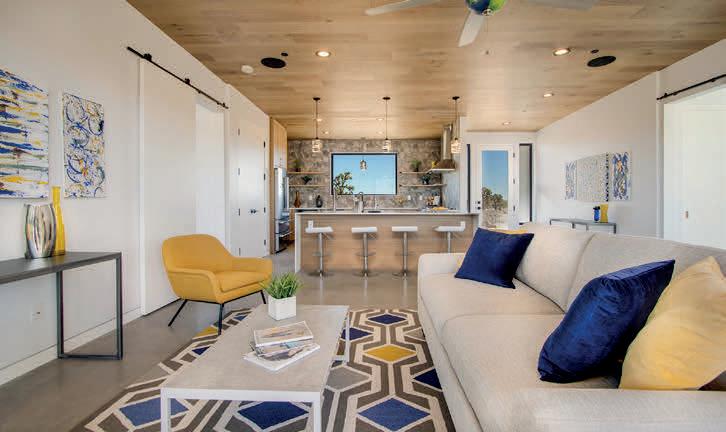
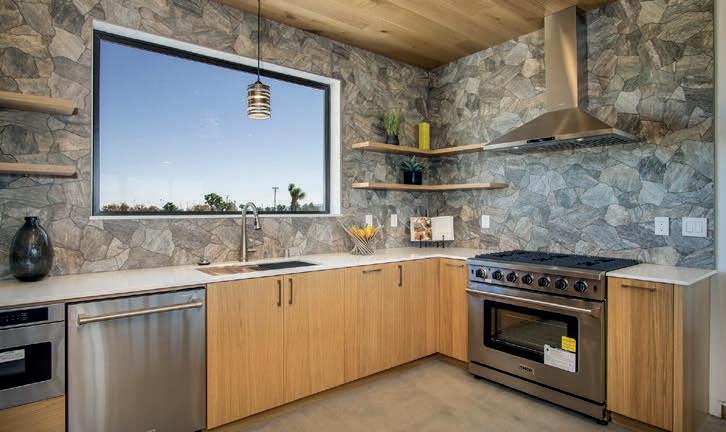
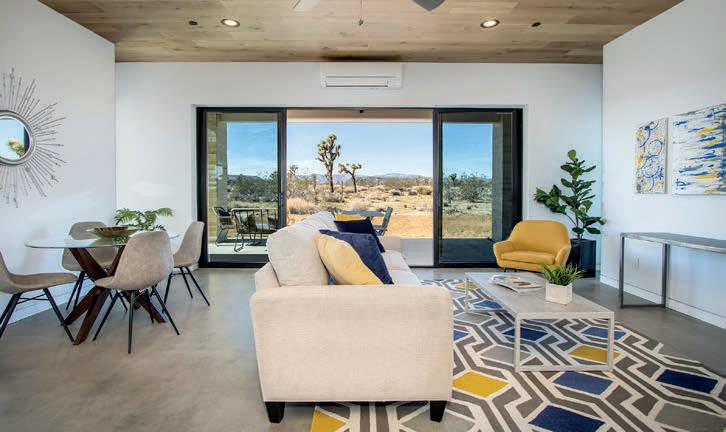


N. SAN ANTONIO ROAD, PALM SPRINGS
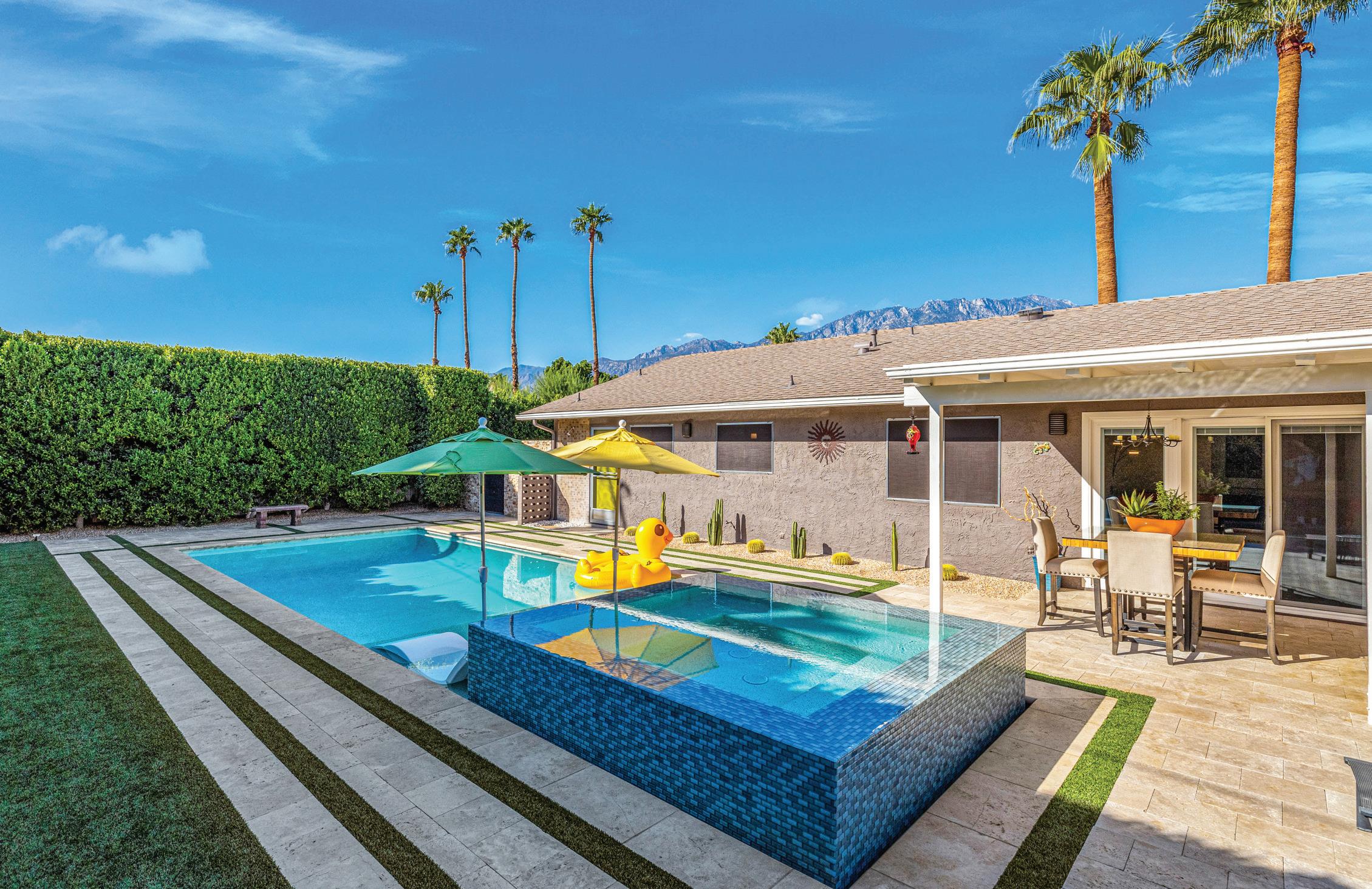
$1,695,000

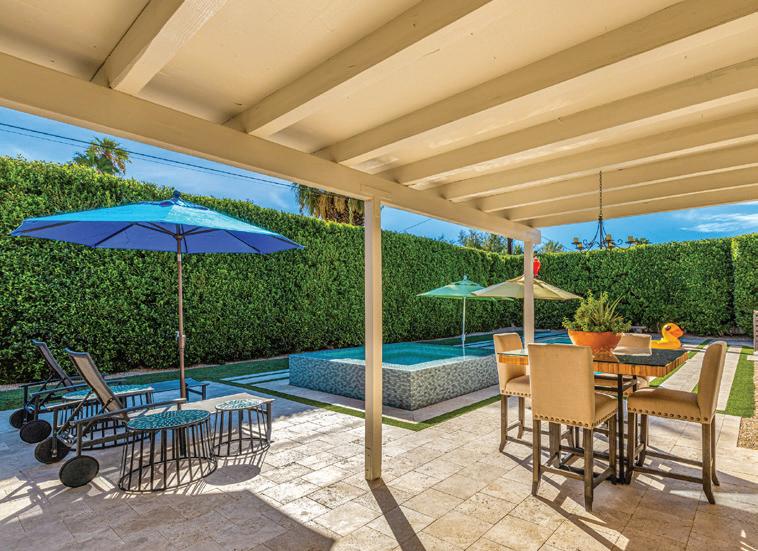
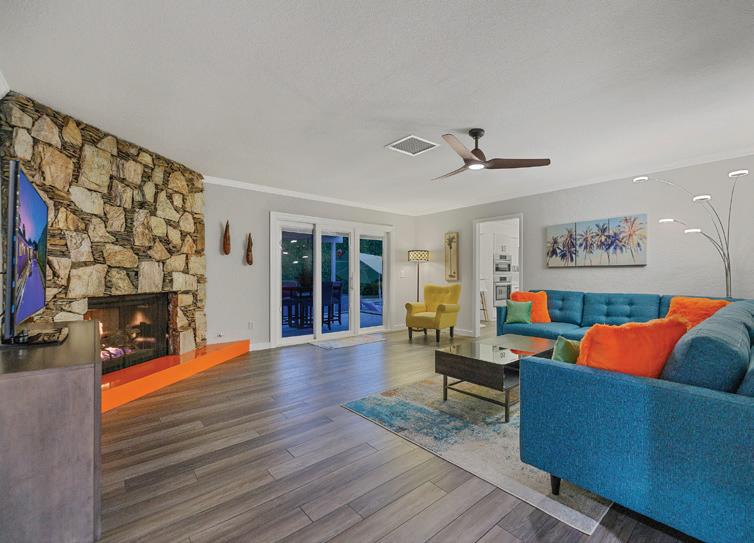
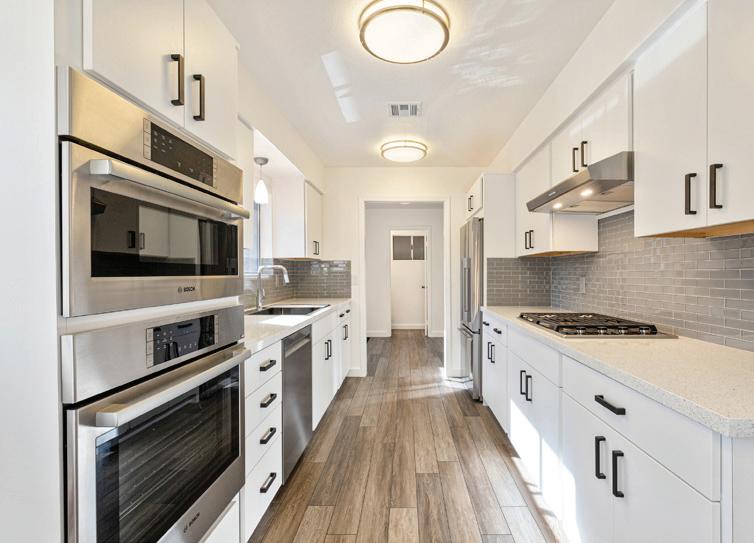
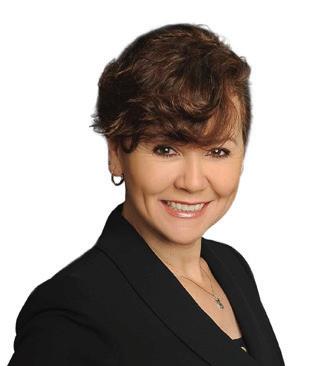
DRE#:
01849116/ 01325548
added 2 lots to make 20 ACRES of
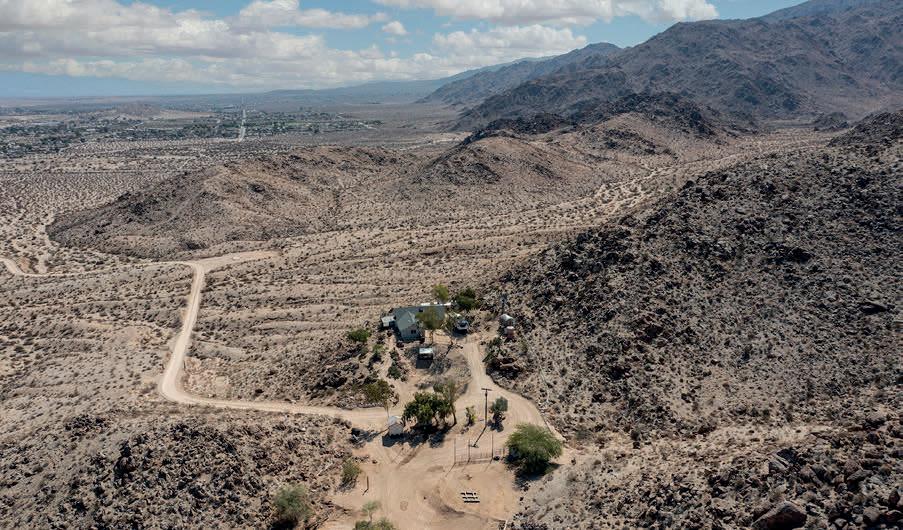
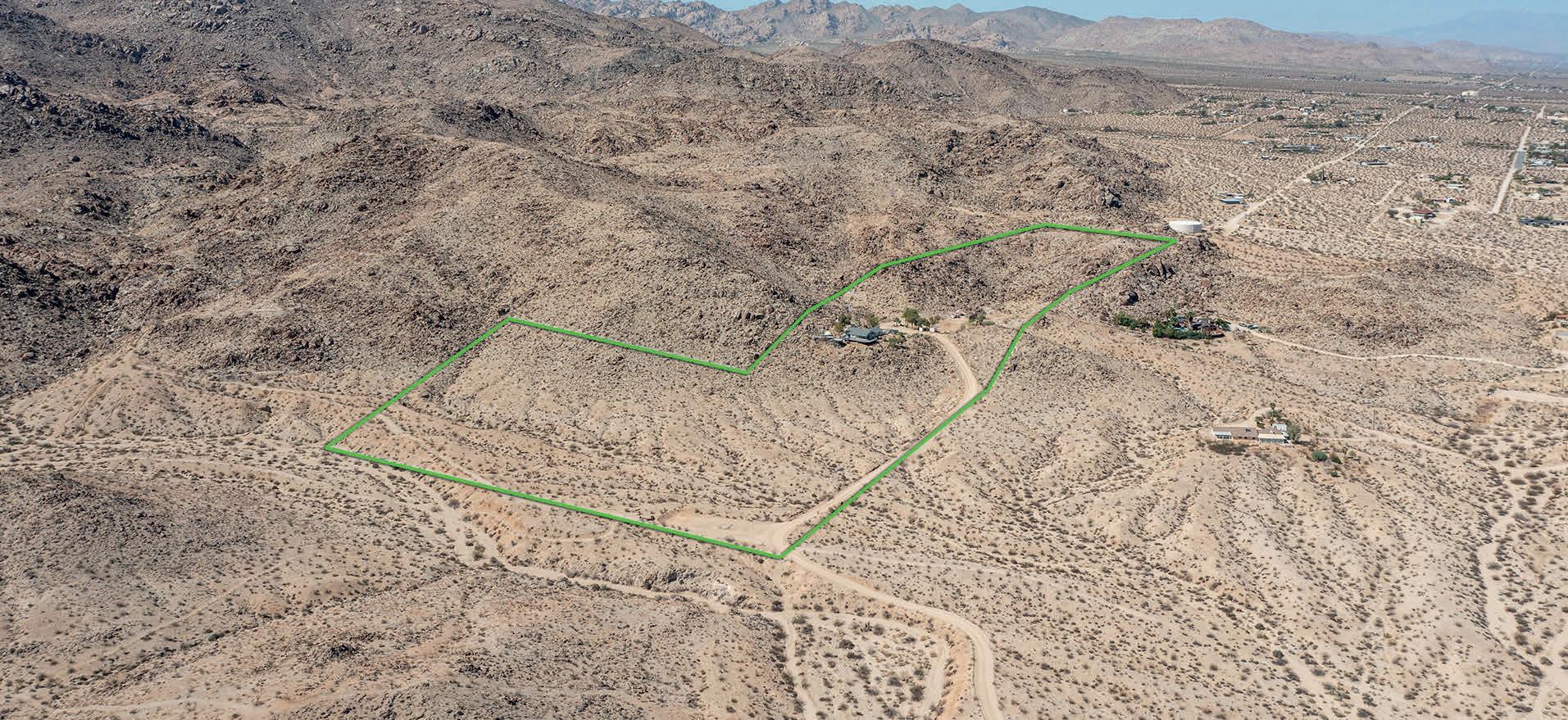
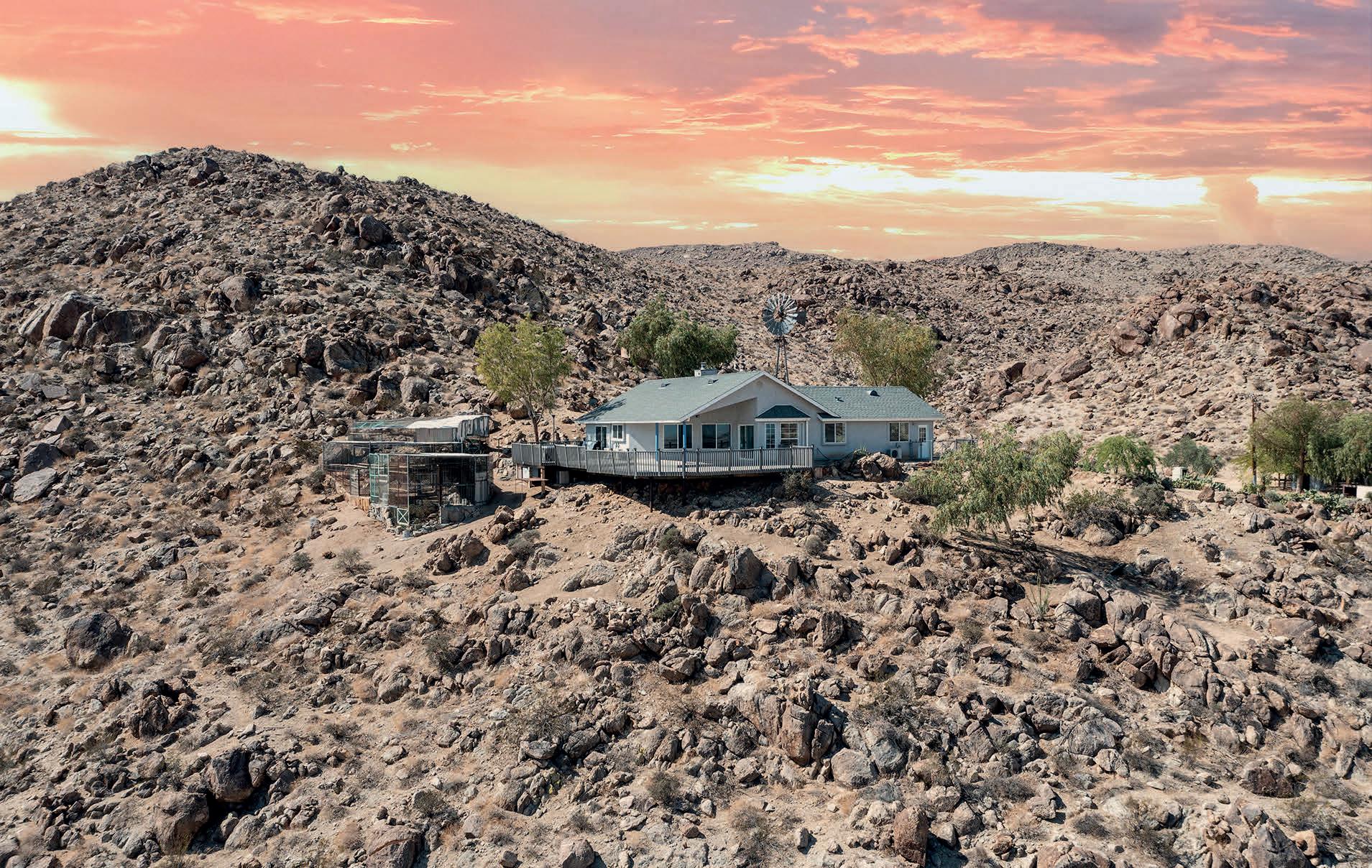

butts up to BLM and The JTNP. Go for a Climb on the rocks and mountain in your own backyard, or do a little exploring. Relax on the large deck or in the included hot tub and soak in the beautiful views, catch our famous desert sunsets, or just watch the wildlife. OWN YOUR VERY OWN MINI MOUNTAIN VALLEY, with plenty of parking, around the house, and in the valley, areas for horses, and livestock, and storage sheds that are already included. The open kitchen and great room area room comes with built in appliances, glass open cabinets, and a large pantry/storage area. Cool and heat your home with a variety of options, including mini splits, central heating and A/C , swamp cooler, or a wood burning stove. The large main bathroom has a separate shower and claw bathtub. All appliances, included the washer/dryer are included in the sale. The garage is also heated and cooled with mini splits and swamp. Well is on electric, with a working windmill and a 10, 000 gallon storage tank. Propane is plumbed to the house. 50 amp Trailer connection and dump next to home, AND DID I MENTION THE VIEWS!!!
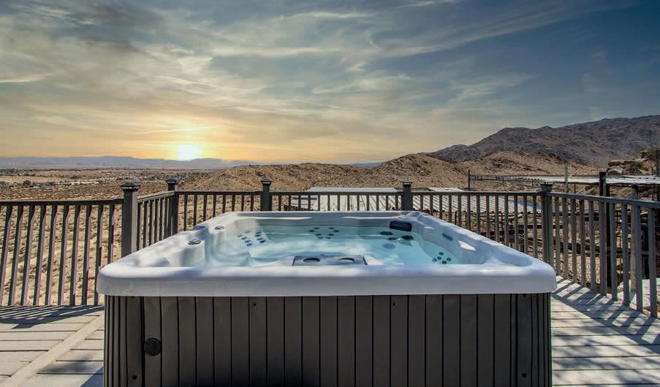
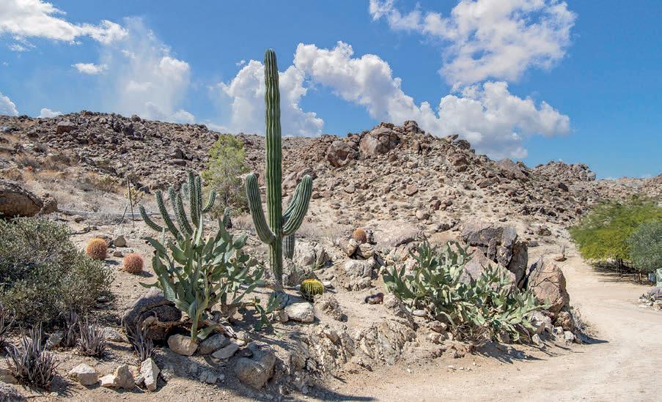
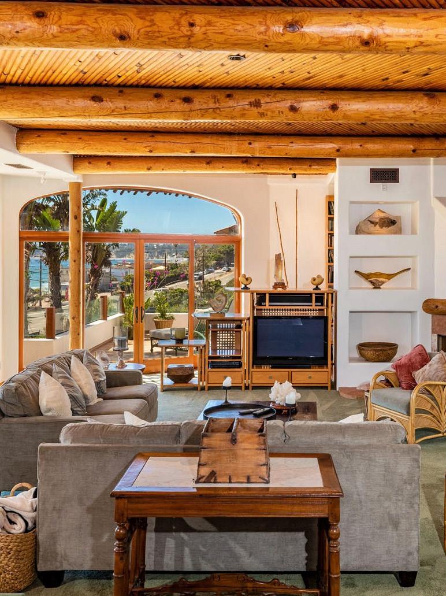

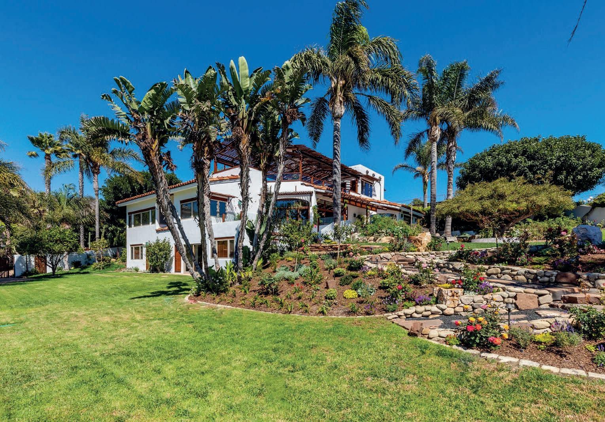
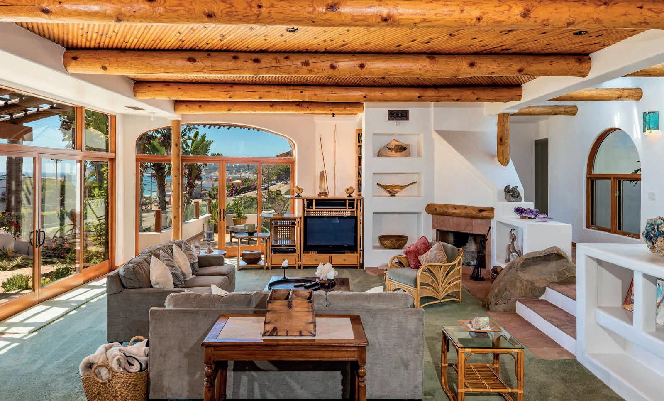
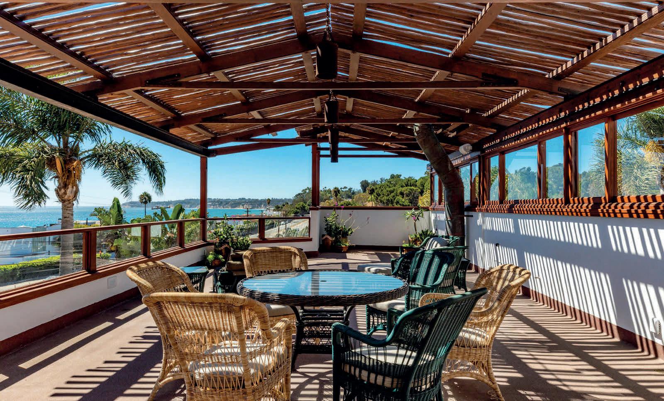
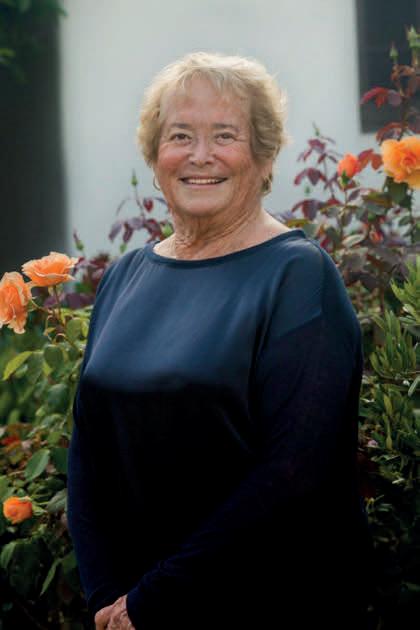
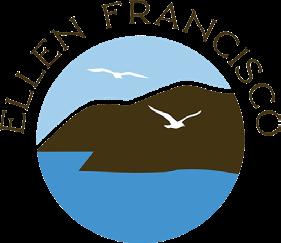
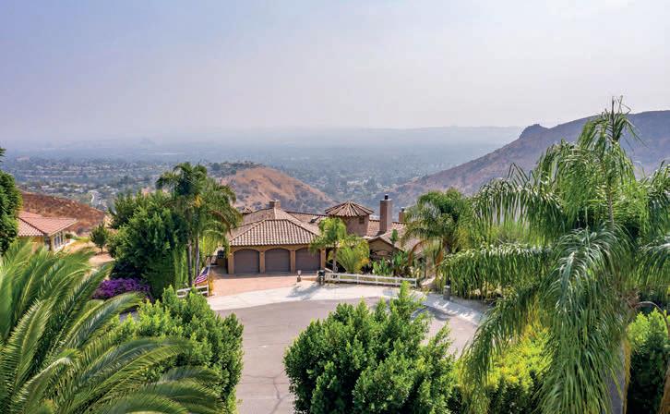
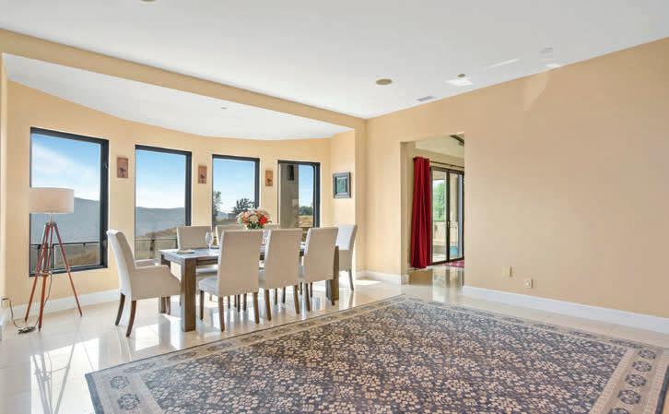
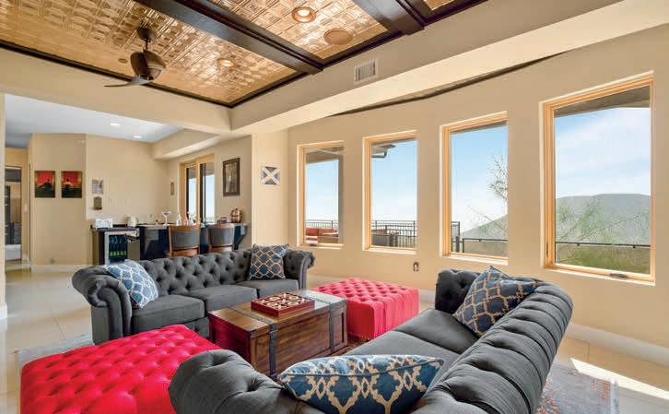
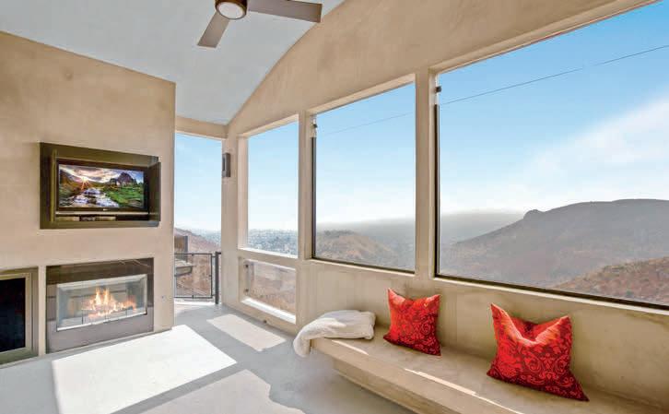
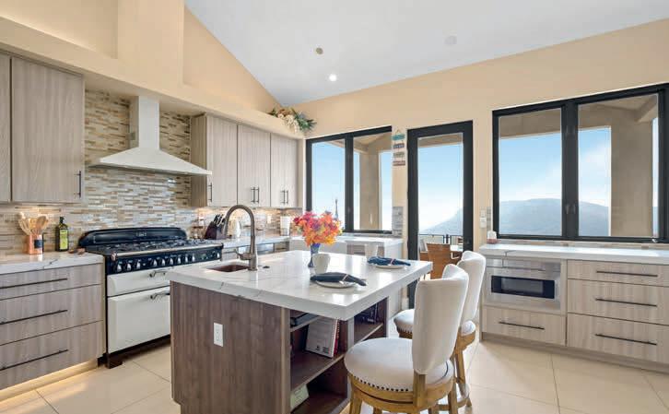
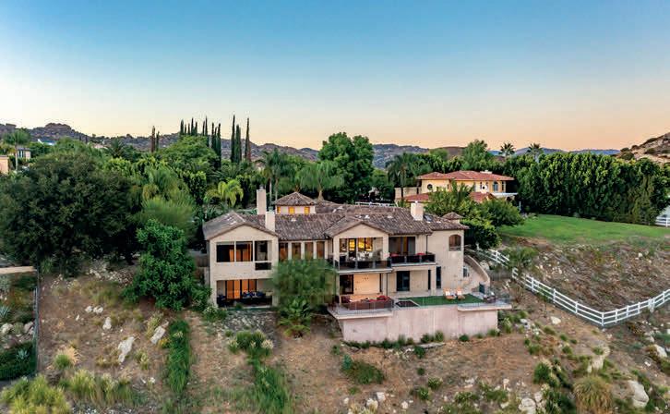


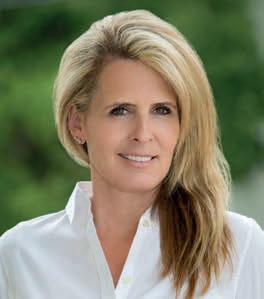
This exceptional 3-bedroom, 1.5-bathroom home sits on 5 lots commanding exceptional views of the San Gabriel mountains. Beginning in 2018, this home was completely renovated, stripping the original interior structure down to studs and adding an additional bedroom and half bathroom to the original 2-bedroom, 1-bathroom structure. All work was fully permitted and approved. The floorplan is three-stories, making the home feel spacious and providing easy accommodation for guests. Solid Brazilian Cherry hardwood flooring, exposed beams and tongue-and-groove ceilings, and new dual pane windows and sliding doors are found throughout. Entry is via the main level. The open kitchen has a large island, solid marble counter tops, undermount stainless steel sink, solid wood cabinets, soft close drawers, stainless-steel appliances, and breakfast bar space with stools. The dining area sits between the kitchen and living room, perfect for entertaining. The living room has wood stove, bay window and deck access showcasing the amazing forest with mountain views.

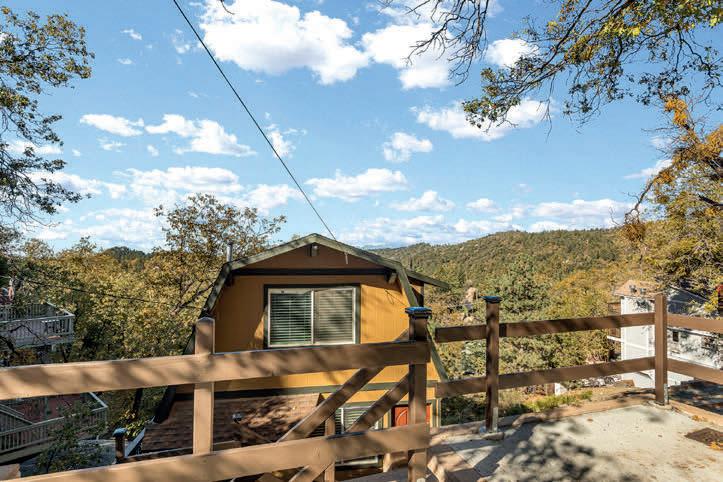
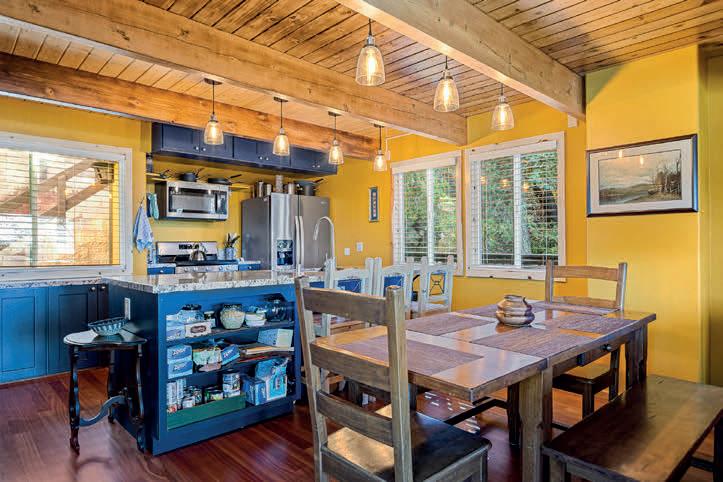
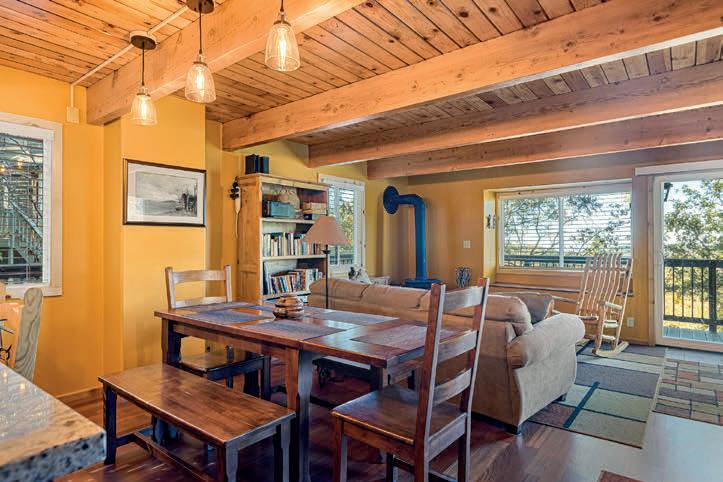
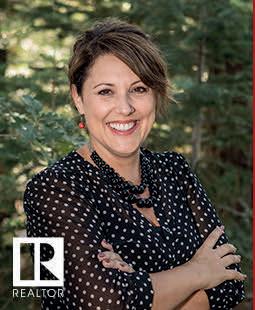
Stackable laundry sits on the main level. Upstairs has a full bath with deep tub, Italian porcelain tile, two bedrooms with vaulted ceilings, remote controlled ceiling fans and knotty Alder wood doors and Alder wood molding. The bottom level has the additional third bedroom and half bath with an additional, private deck and this floor is accessible both from the interior and by separate, exterior entrance. New exterior paint, wood-grained cement-fiber exterior siding, tankless water heater, upgraded plumbing and wiring, forced air central heating, generous, elevated platform storage in the build-up, and an additional sub-basement. Concrete parking for 3 vehicles and stone stairs lead to front entrance with weather- protected wood storage crib. 300 square feet of Trex decking and railings with metal spindles. Paved, maintained, plowed road and full conventional utilities, including gas. This turnkey home features a seasonal creek running beside the house and across 2 of the 5 lots. Close to Snow Valley Ski Resort, hiking trails, and fishing make this move-in-ready mountain getaway a true gem.
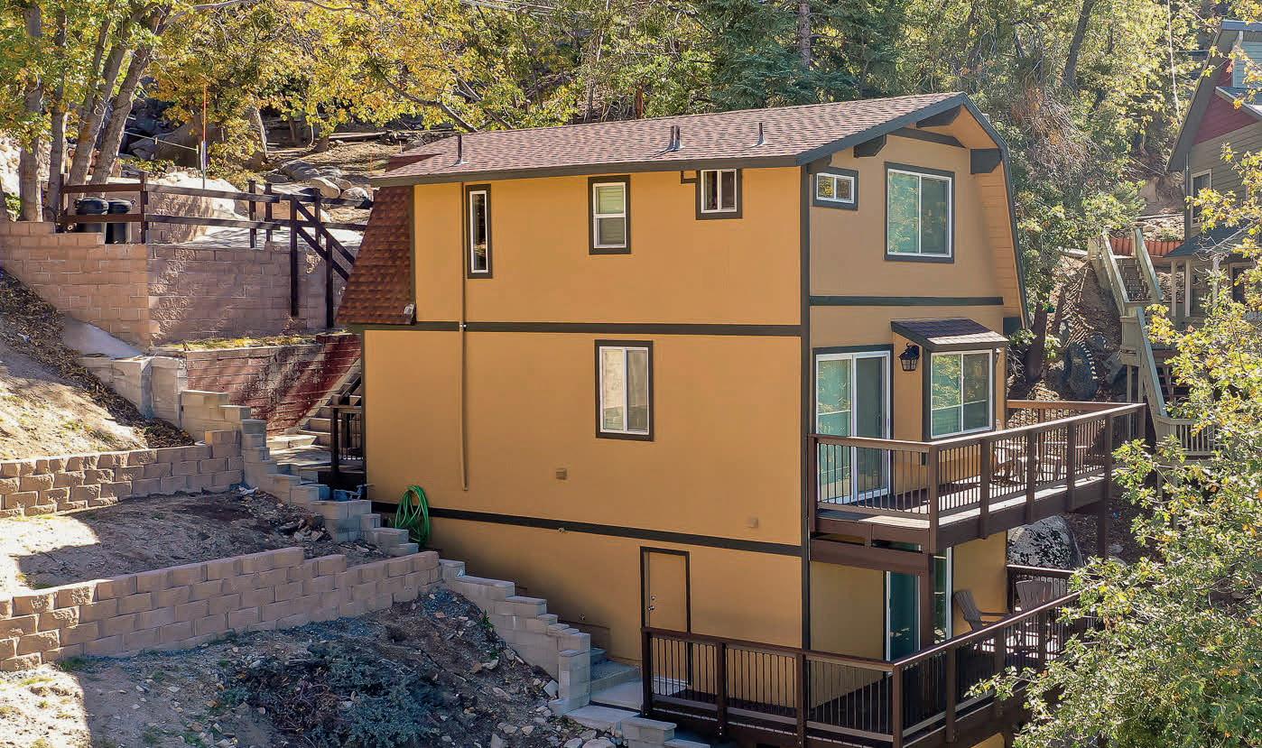
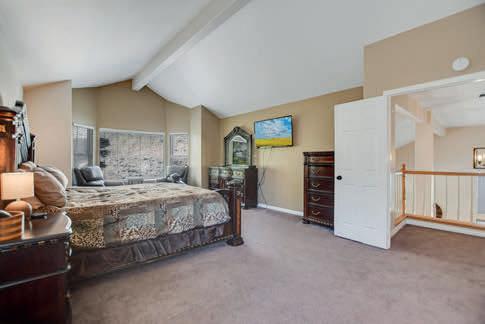
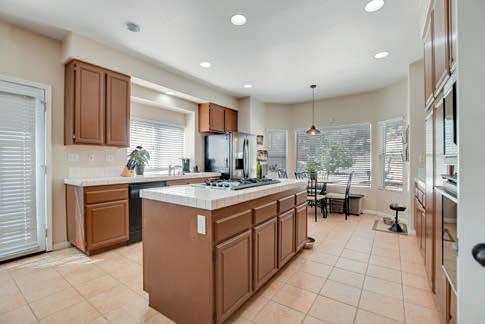
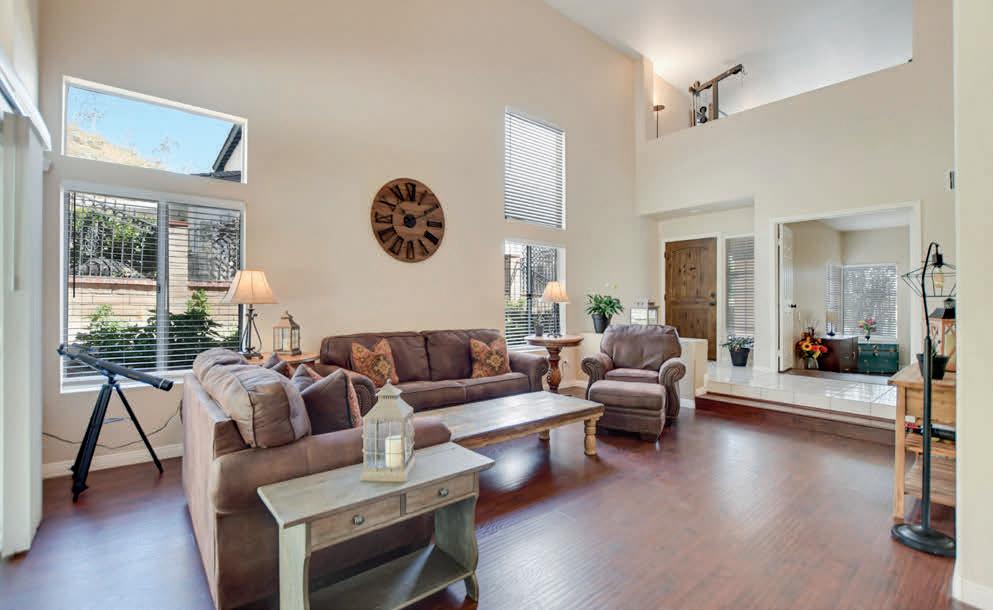
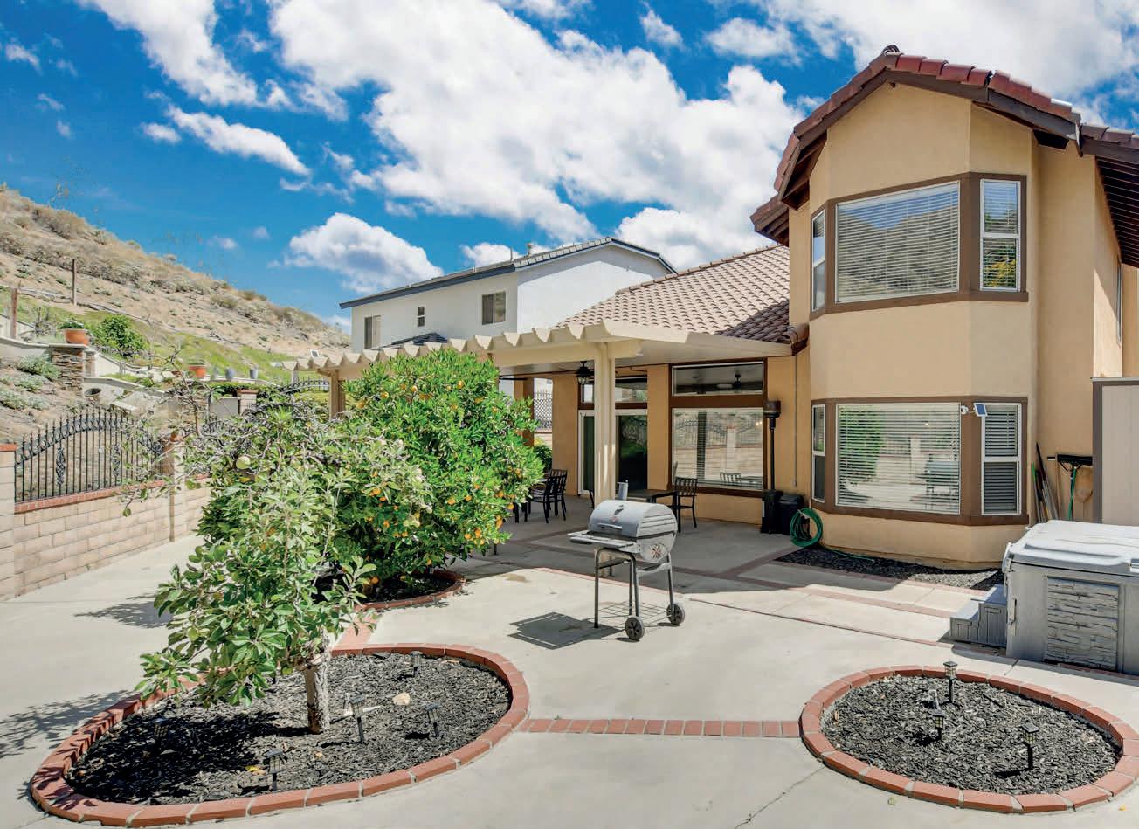
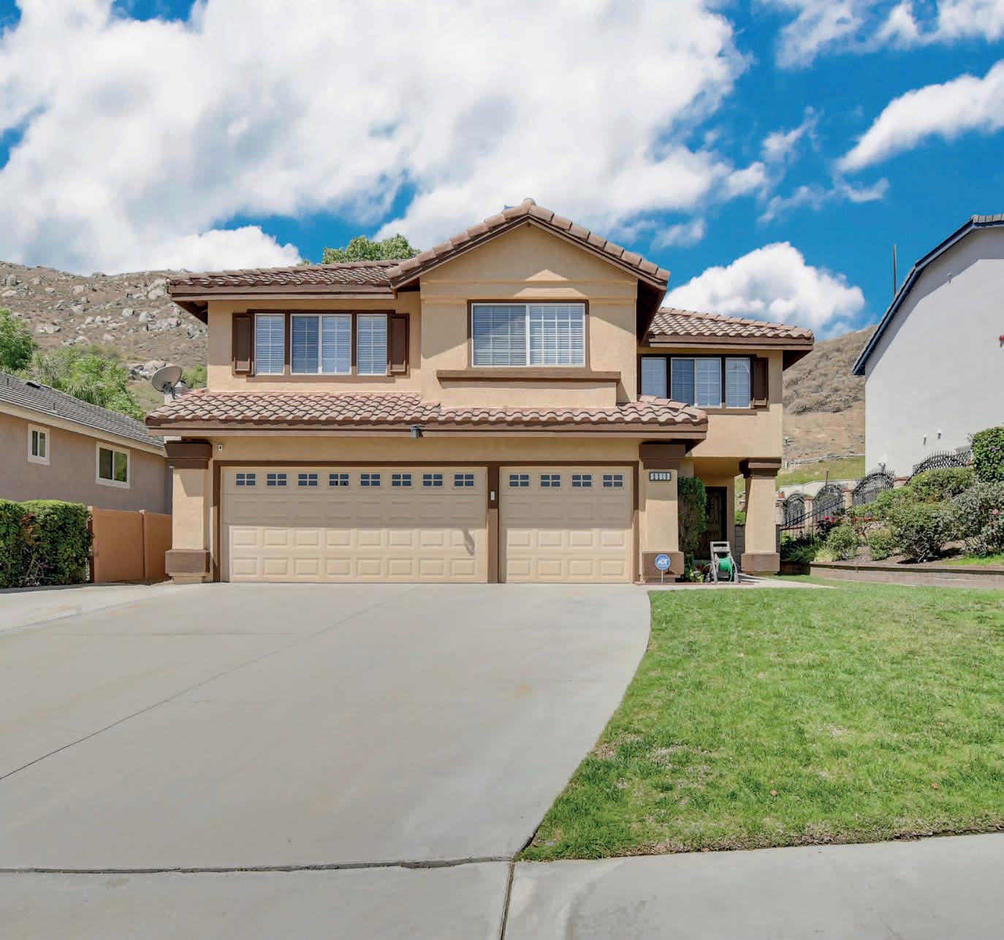
2219 WILD CANYON DRIVE, COLTON, CA 92324

home
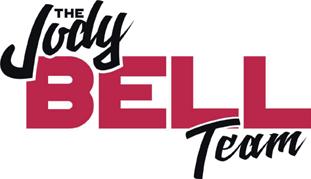
west of Reche Canyon Road
MILES FROM LOMA LINDA MEDICAL CENTER! Soaring ceilings greet you as you enter the open concept living room. Tucked in at the front of the house is a private bedroom with attached 3/4 bathroom. The spacious living room wraps around to the formal dining area. Eat in kitchen with breakfast nook opens to the family room with cozy fireplace and built-in shelves. Upstairs there is a large loft that overlooks the living room below. Use it as a home gym (current set up), office or media center. The upstairs hall bathroom has a full tub and shower with two sinks. The two bedrooms with mirrored closet doors at the front of the house have beautiful views looking down into the canyon. The main bedroom has double doors, a vaulted ceiling and attached bathroom with two sinks, bonus vanity, walkin closet, glass shower and soaking tub. In the backyard you will enjoy the covered patio with two ceiling fans, hot tub, bonus shed, and fruit trees. This home has dual airconditioning for added efficiency. All of this is situated just yards from the entrance to Blue Mountain Trail so you can get out and experience the wonders of nature.
A

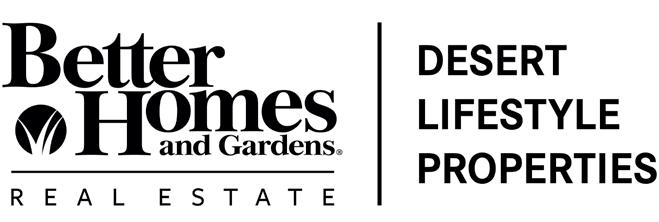
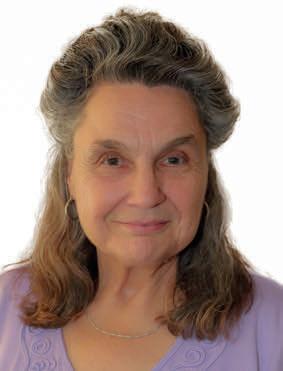
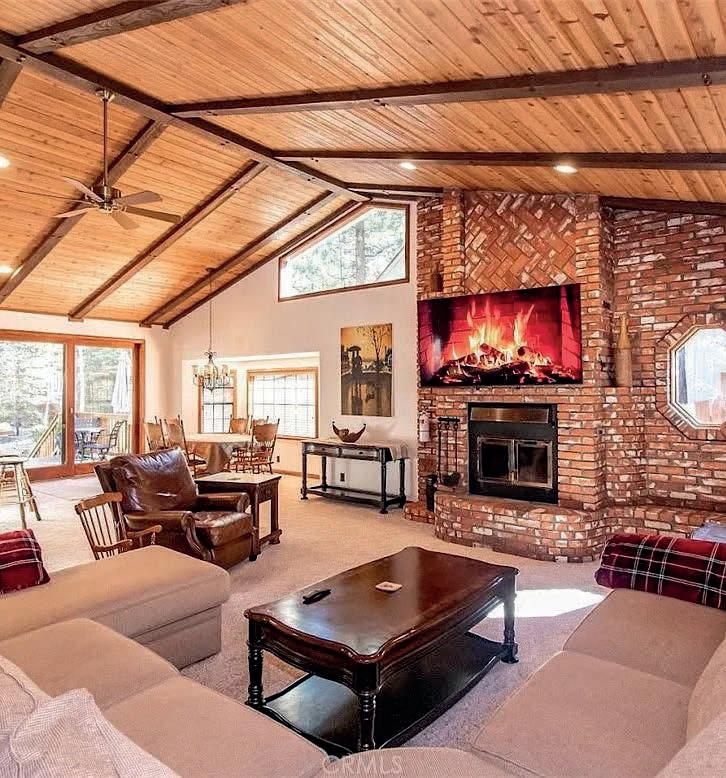
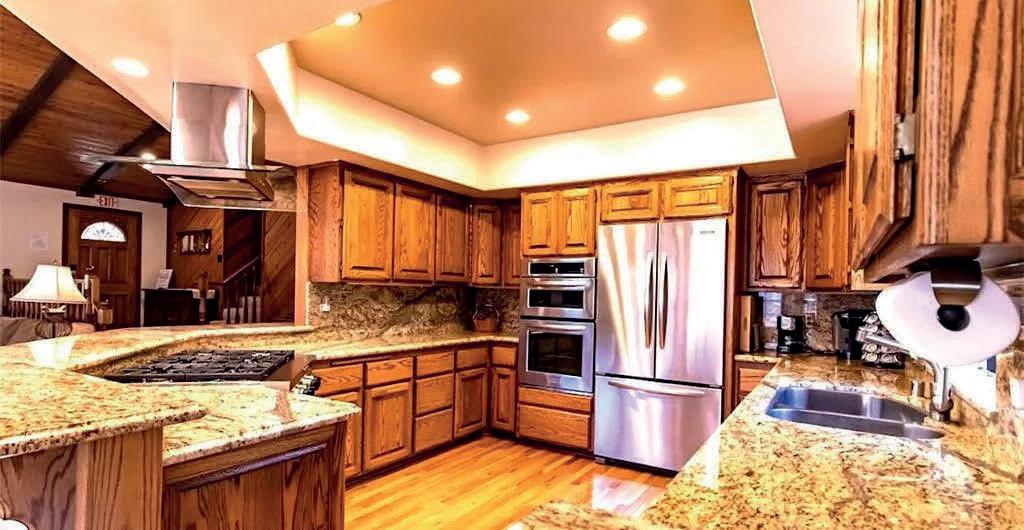
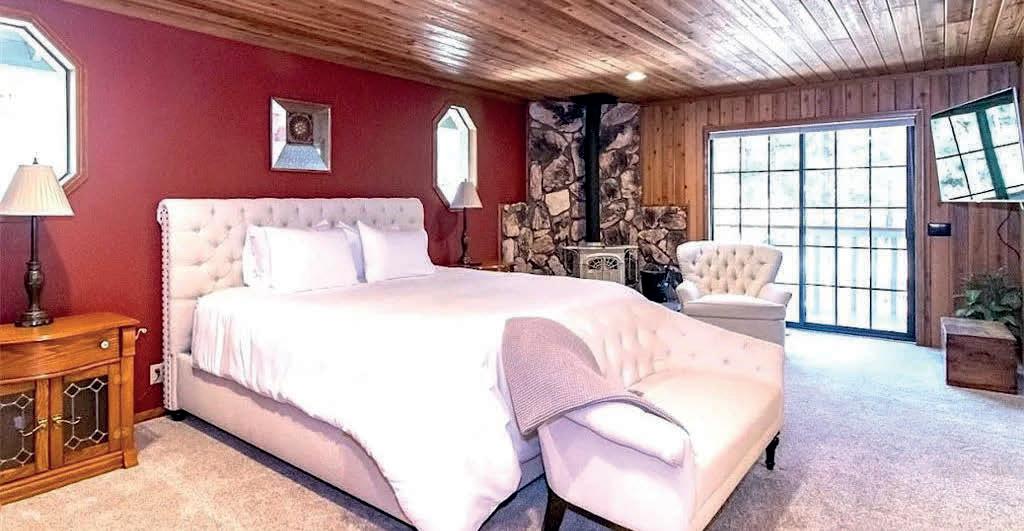
Beautiful Winter Park Estates home with underground utilities and paid solar panel system is situated on a large park-like lot conveniently located just minutes from The Village, Snow Summit and Big Bear Lake. This lovely upgraded wellmaintained home has a welcoming living room with floor-to-ceiling brick fireplace and accent wall, a vaulted Cedar ceiling, and many strategically placed windows to maximize the wonderful views and abundant natural light. The open concept dining area overlooks the ‘entertainer’s dream’ yard with several spacious multi-level decks and expansive paver patio featuring an outdoor kitchen, relaxing hot tub, numerous seating areas for enjoying the tranquil and serene surroundings in intimate settings or communal gatherings, walking trails and lush landscape. A well-appointed kitchen features very generous sized granite countertops, stainless steel appliances, an attractive wooden floor and large garden window with views of the delightful back yard and majestic pines. Step down into the warm and comfortable Cedar-lined den with wood stove, unique designer windows, and a convenient 3-piece bathroom. Upstairs is your spacious stunning Cedar-lined master suite with a cozy wood stove, luxurious ensuite bath and its own private balcony to take in breath-taking star-filled nights. Also upstairs are two large charming bedrooms with inviting bay window seats, and a lovely full bath for family and guests. This amazing home also offers a wonderful full-length covered front porch, recessed lighting throughout, big laundry room, newer furnace, tankless water heater, lots of storage inside and 2 storage sheds outside, heated over-sized 3-car garage (with roll up back door), RV parking, drip system and sprinklers, wood privacy fencing, and much more. Furnishings are even available for sale outside of Escrow. Don’t miss your opportunity to own this one-of-a-kind beautiful Big Bear retreat!!
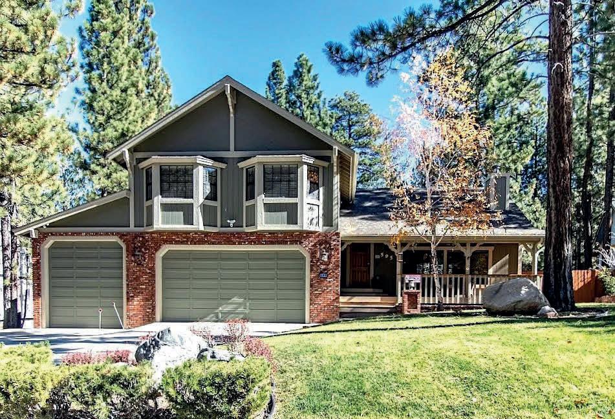
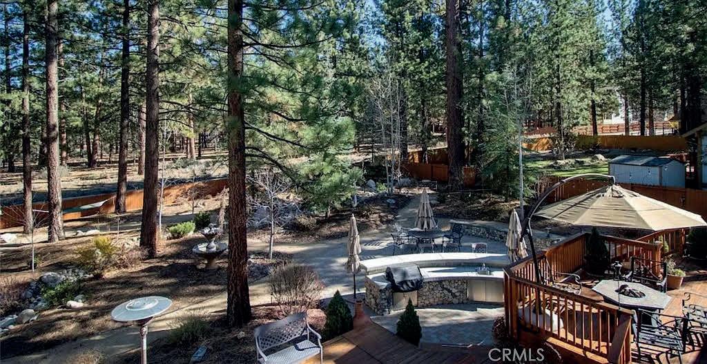
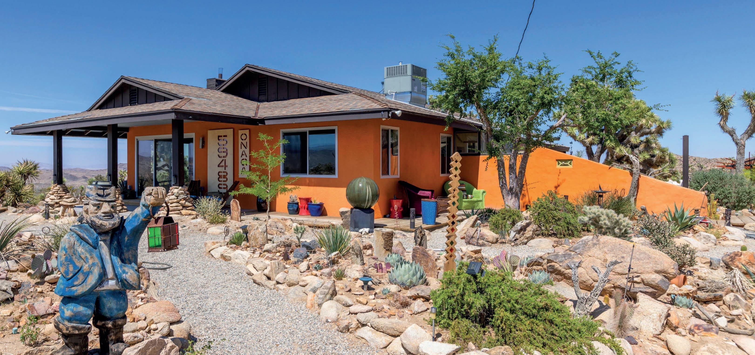
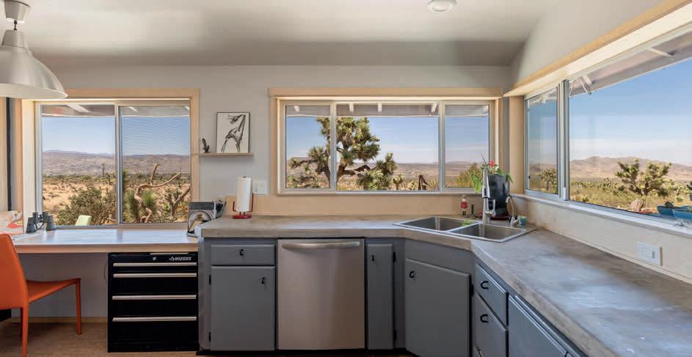
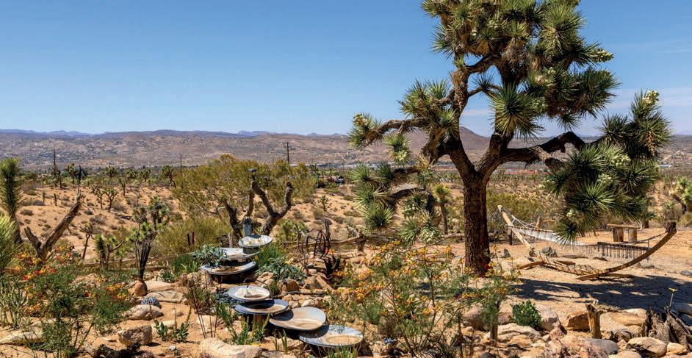
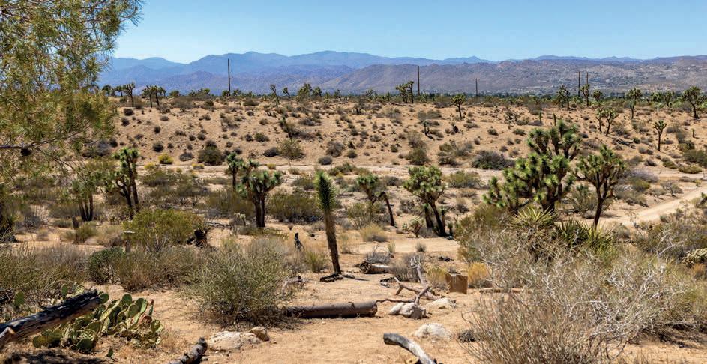
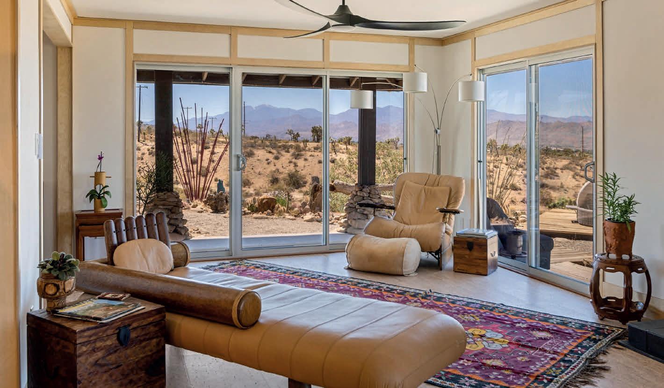

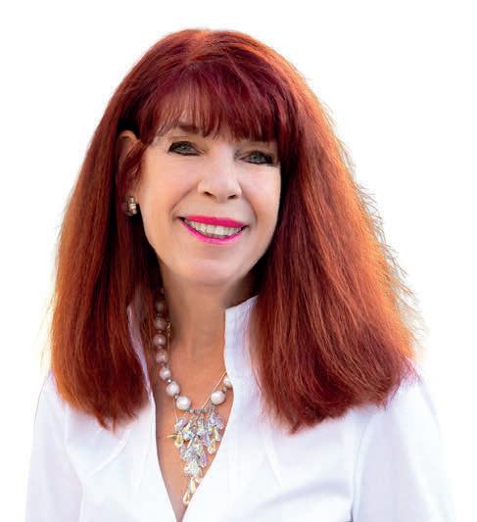

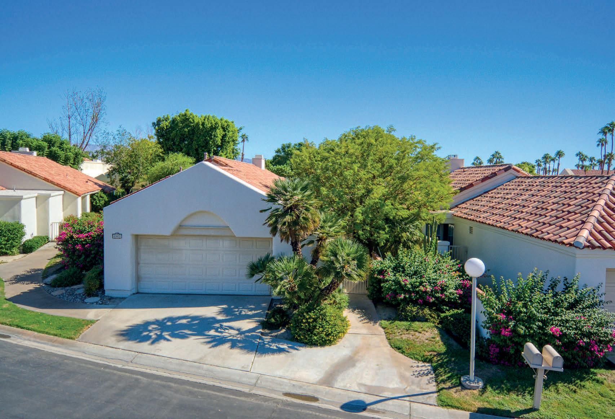
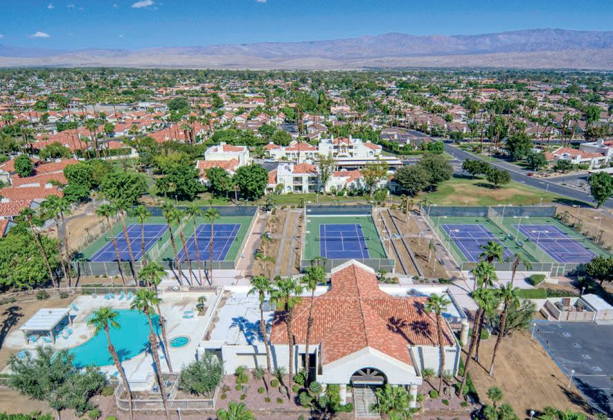
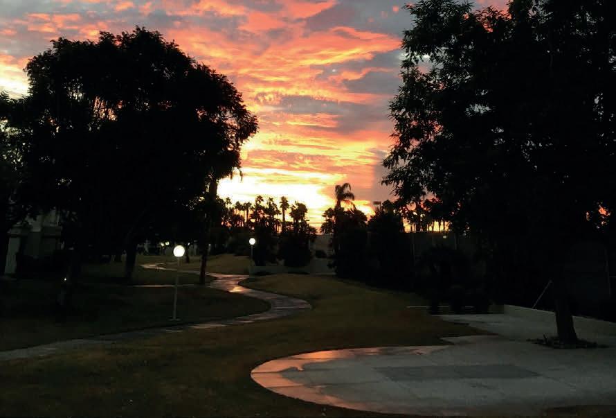
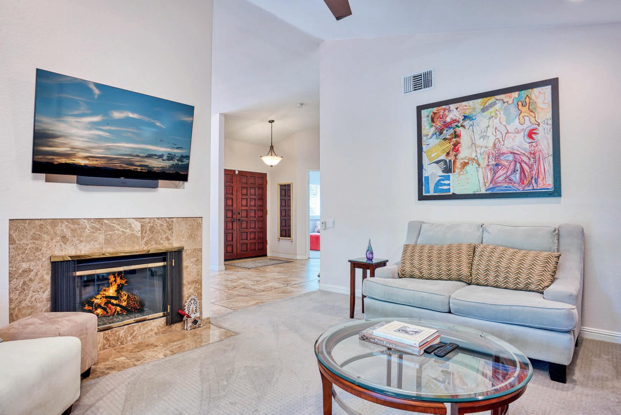
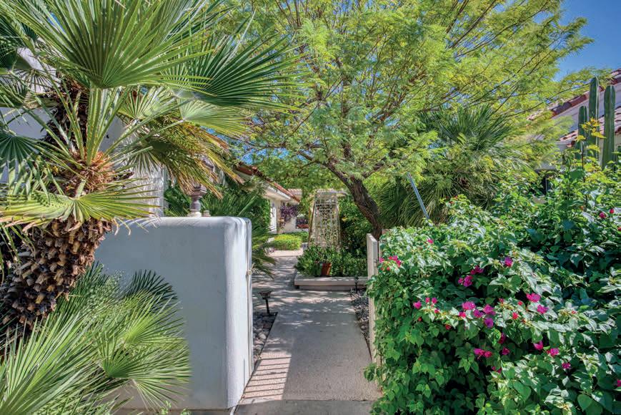
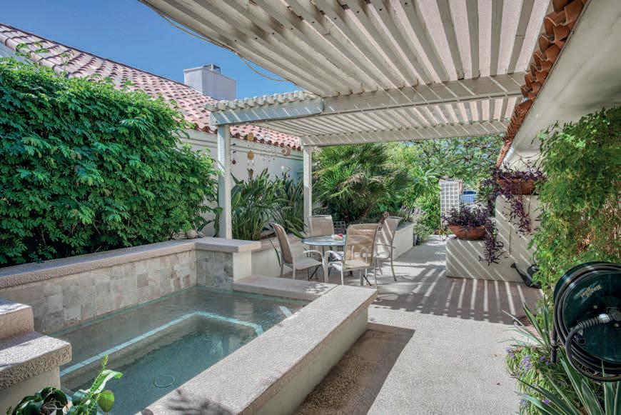
Live your best life at Del Webb Rancho Mirage! This is the HAVEN model, one of the most sought-after models in the development. Move-in ready it features an open floor plan. There are upgraded windows throughout making it light and bright. The modern kitchen features a breakfast bar, walk in pantry, + upgraded stainless steel appliances. A double slider opens up to the fully landscaped yard with spacious covered patio. The master bedroom suite has a walk-in closet that is huge. The second bedroom is on the opposite end of the house allowing for privacy, Upgraded flooring flows throughout the entire home, for easy care and maintenance. Tankless water heater. Tesla solar lease of $123 per month will save you huge $$ on electricity. Located on a quiet cul-de-sac you’re just a few blocks from the club house amenities: resort style pools, fitness center, tennis, bocce ball, pickleball, virtual golf, putting green, walking trails and approximately 6 miles of pathways throughout the community. This amenity-rich 55+ community sits in one of the desert’s most desirable neighborhoods with the best of Palm Springs + Palm Desert just a short drive away.
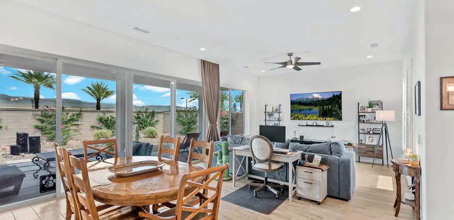
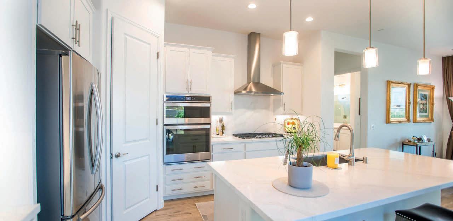
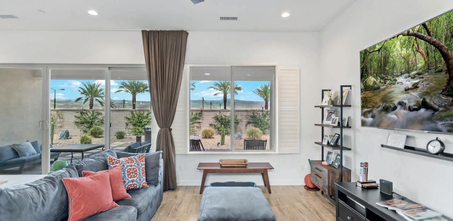
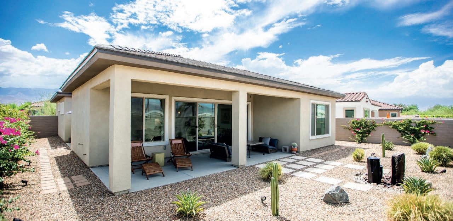
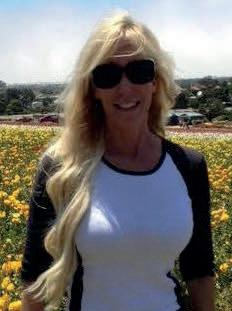
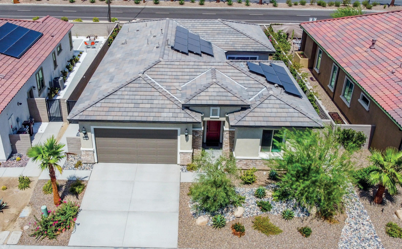

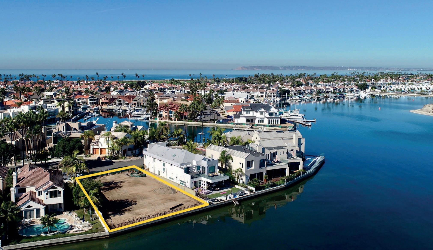
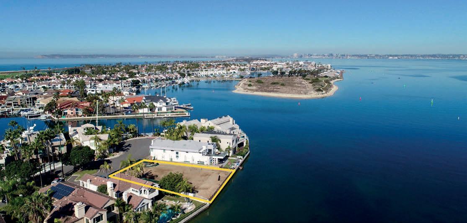
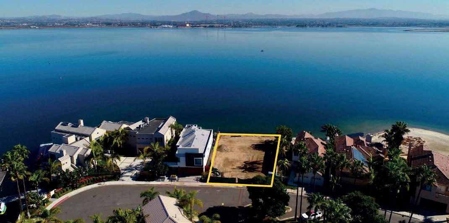
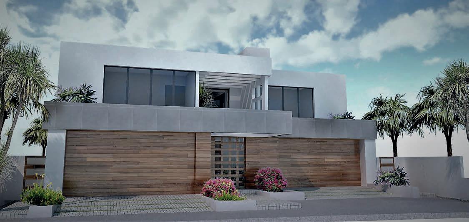
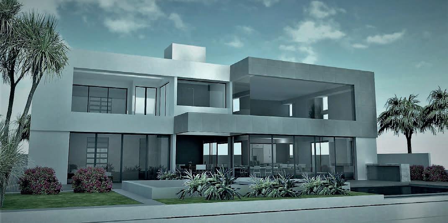
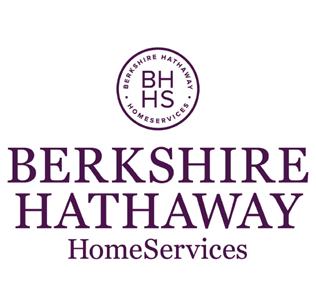

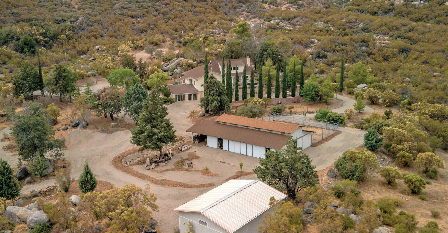
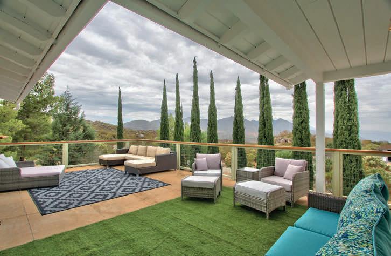
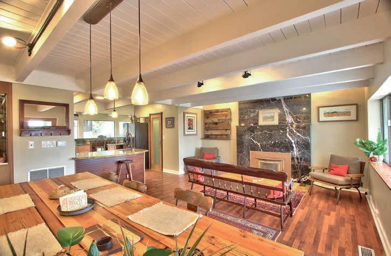
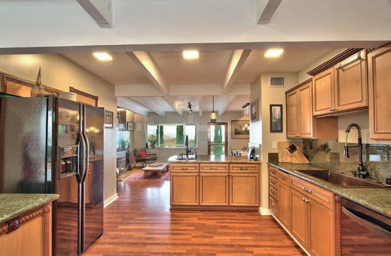
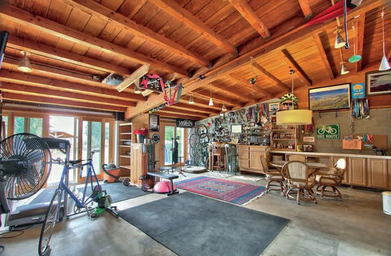
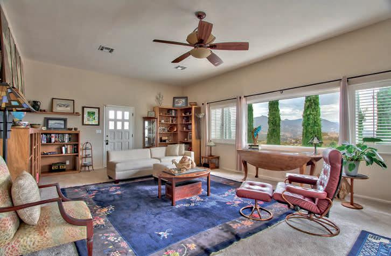
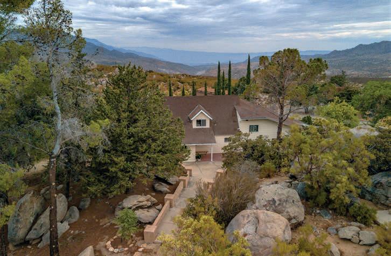
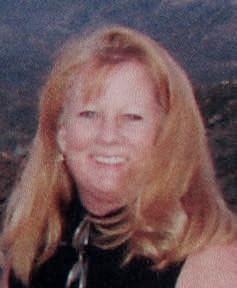
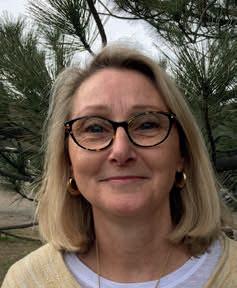
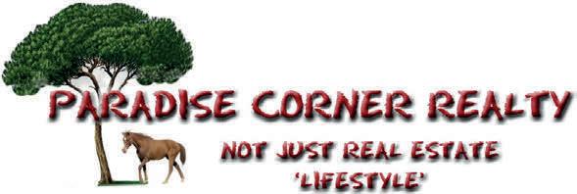
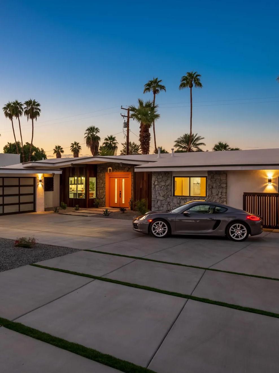
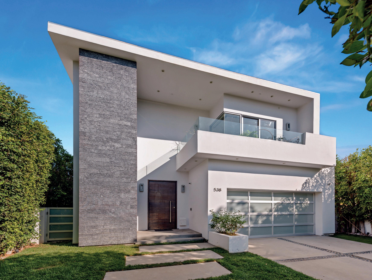



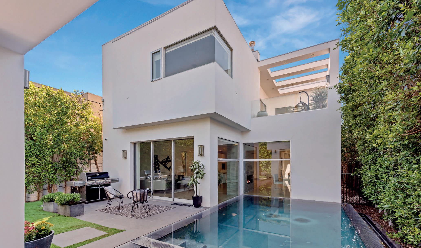

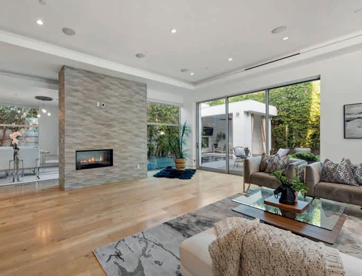
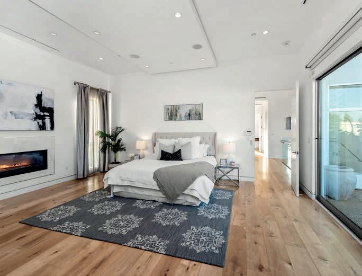
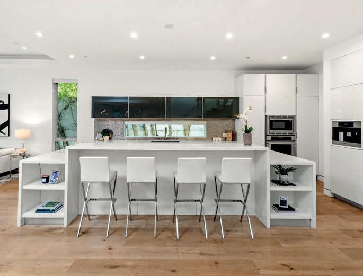

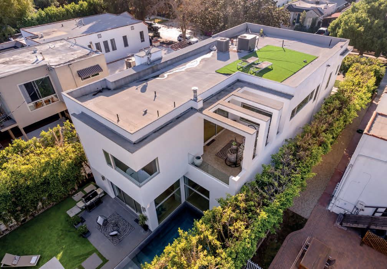
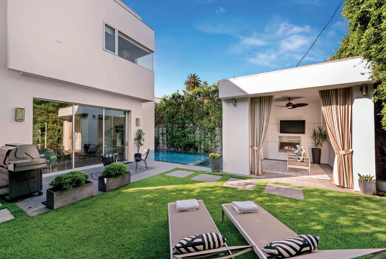
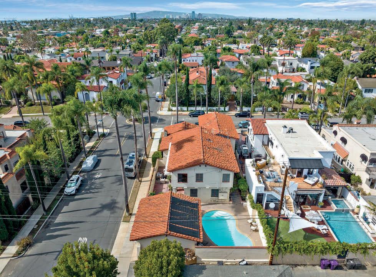
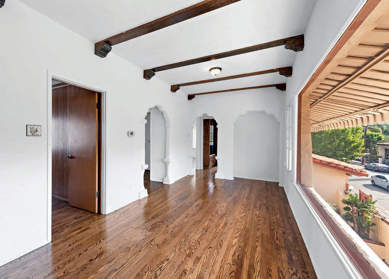
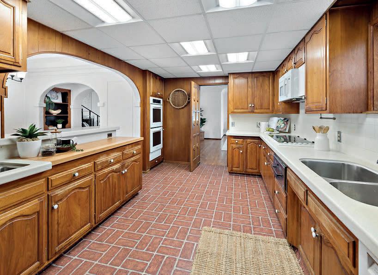
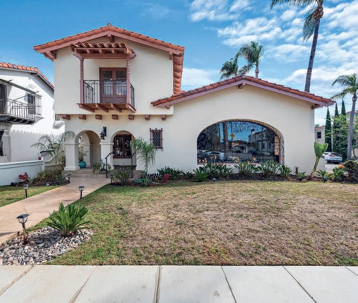
Welcome to 276 Argonne! You should finish your conversation outside before you walk in because your first words will be …. WOW!!!! You are going to want to take in the grandeur of this stunning & spectacular home. This timeless and wonderful home was built in 1928 and is perfect for the buyers that are searching for open, spacious living areas that you are looking for in your new home. There is 4,100 sq ft of awesome space that includes 5 bedrooms, an office, and a rarely found item in SoCal – a basement! You’ll fall in love with the living room with the expansive and ornate wood ceilings that you cannot take your eyes off of. Just imagine all the wonderful evenings spent in this grand room in front of the fireplace, so many memories to be made. The marvelous dining room adjacent to the kitchen will accommodate your entire family and guests for entertaining where wonderful meals and memories will continue to be made. The unexpected pleasure in this home is a downstairs full bath and bedroom. This house is head-turning at every corner and every room! You’re in for a pleasant surprise upstairs with the 4 bedrooms, 2 baths and an office. The most noticeable upgrade recently completed is all new hardwood floors throughout the home. Fresh paint inside and two of the three bathrooms have been updated. In addition, there are wonderful outdoor living spaces with a relaxing pool. These words do not do it justice and you will have to experience this home. We can’t wait for you to see this home!

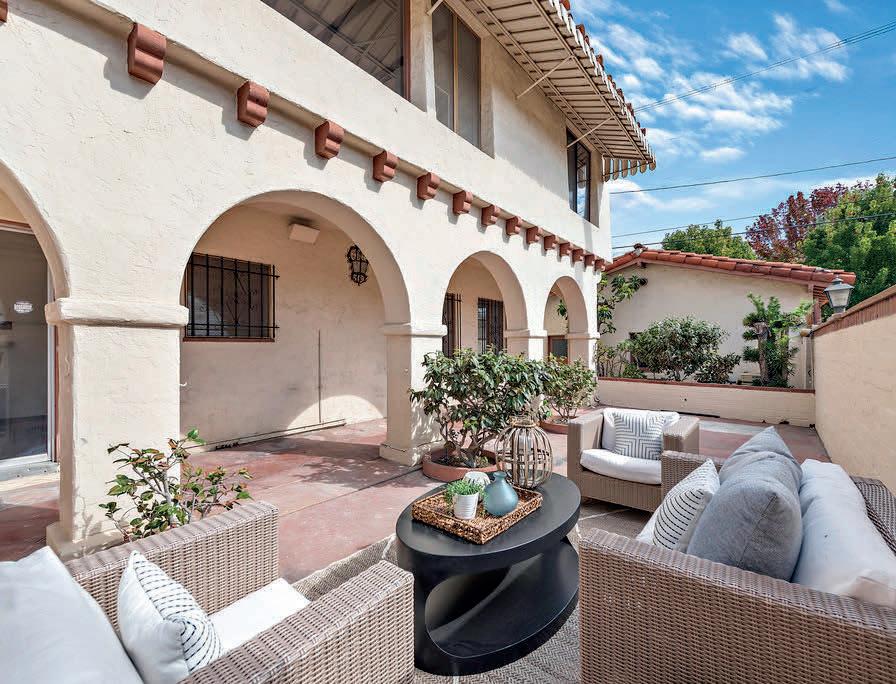
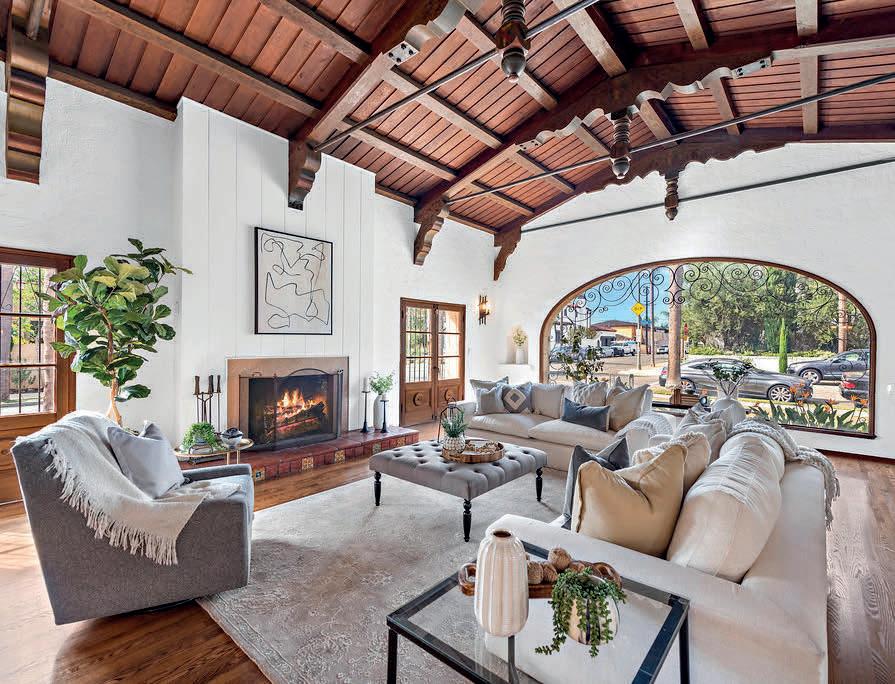
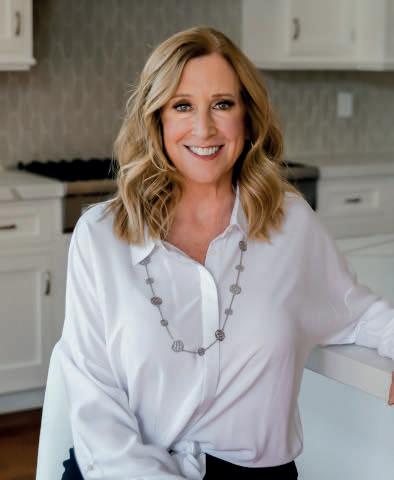
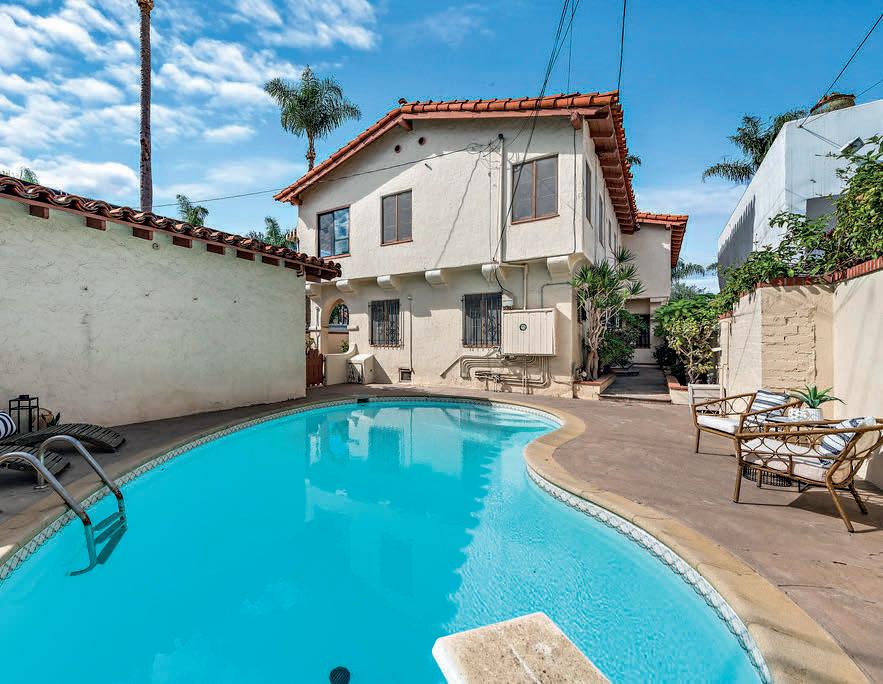
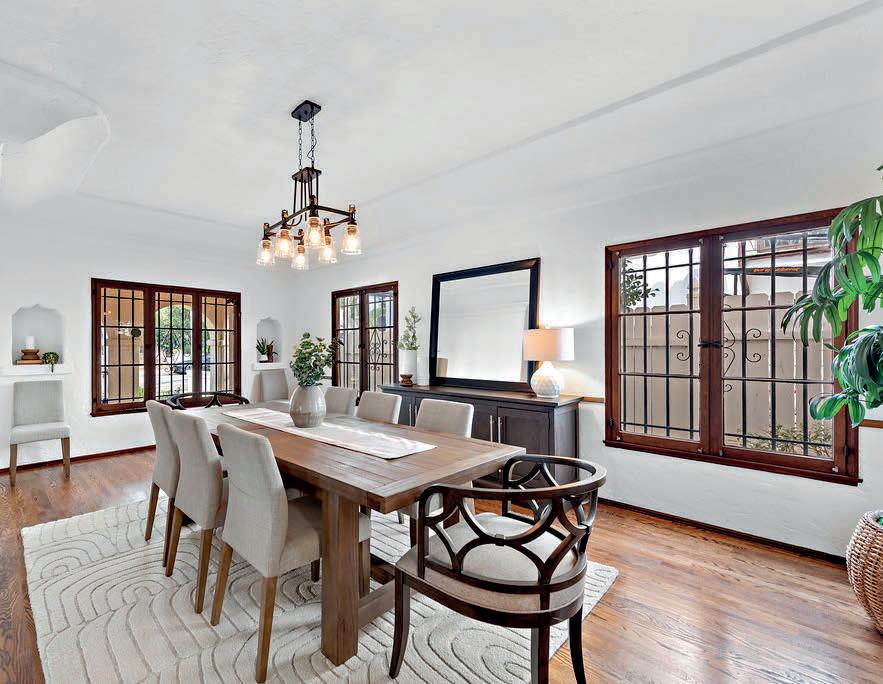

WOODLAND HILLS, CA 91364
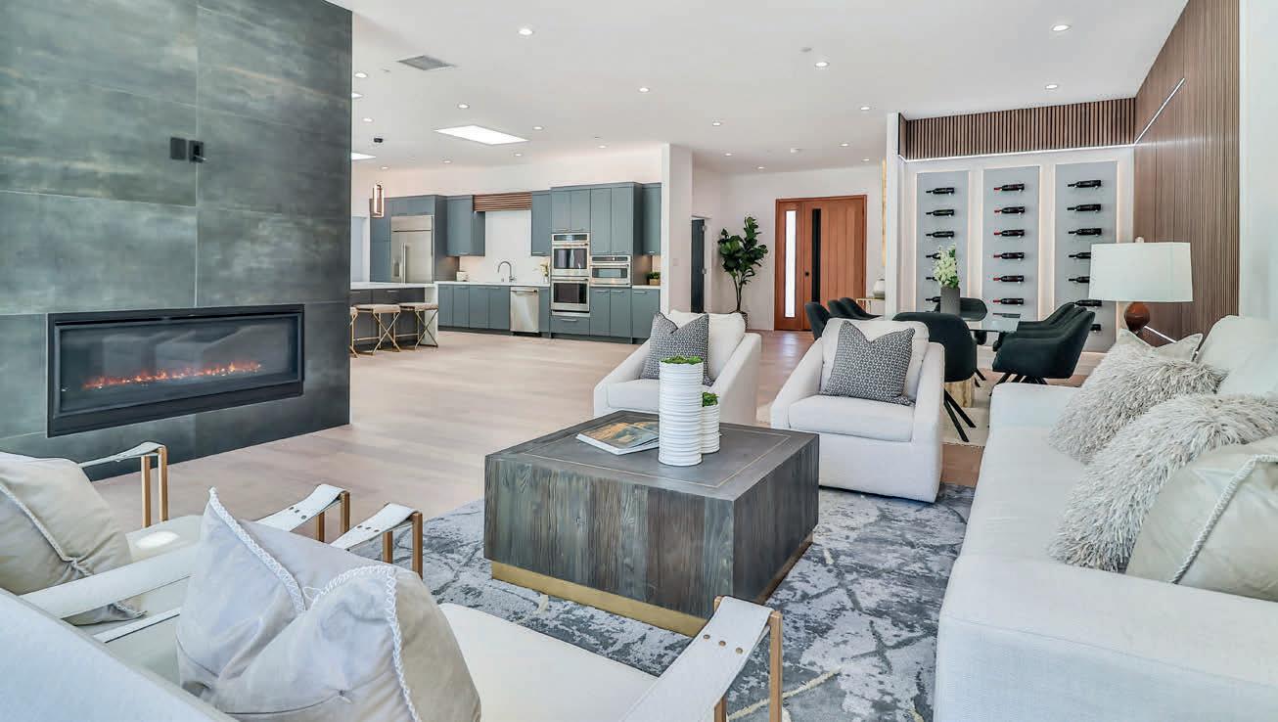
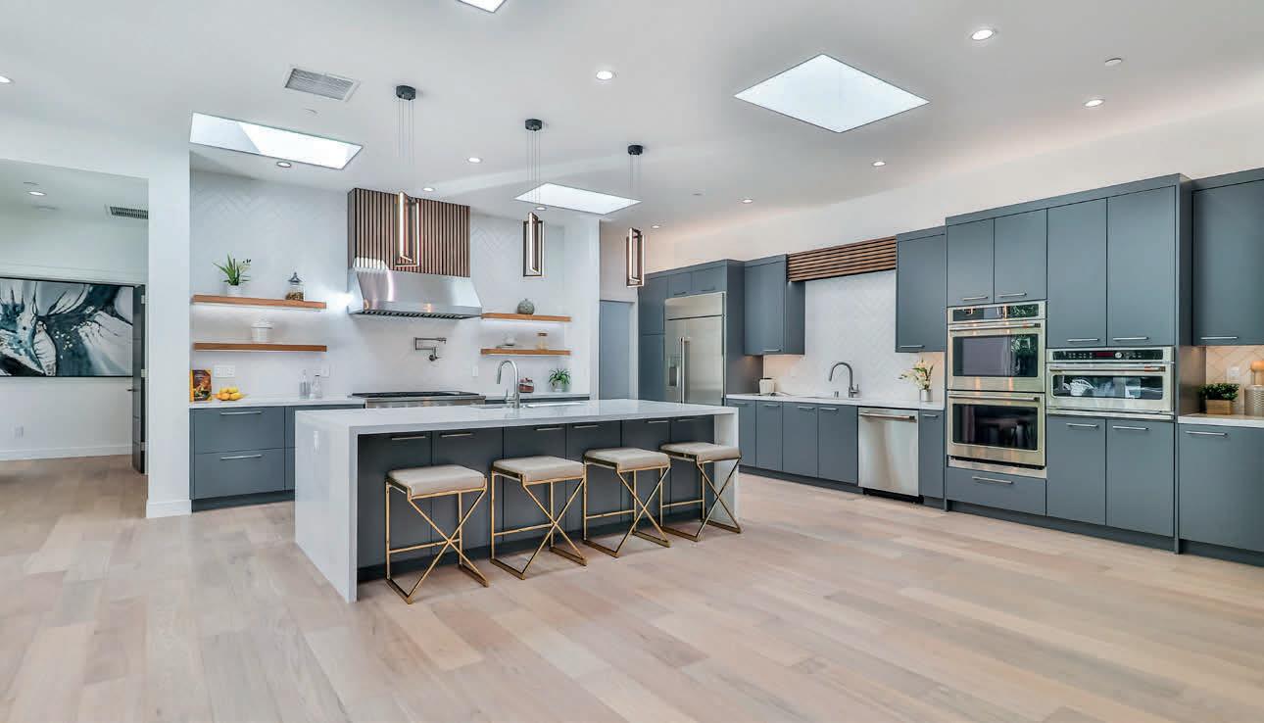
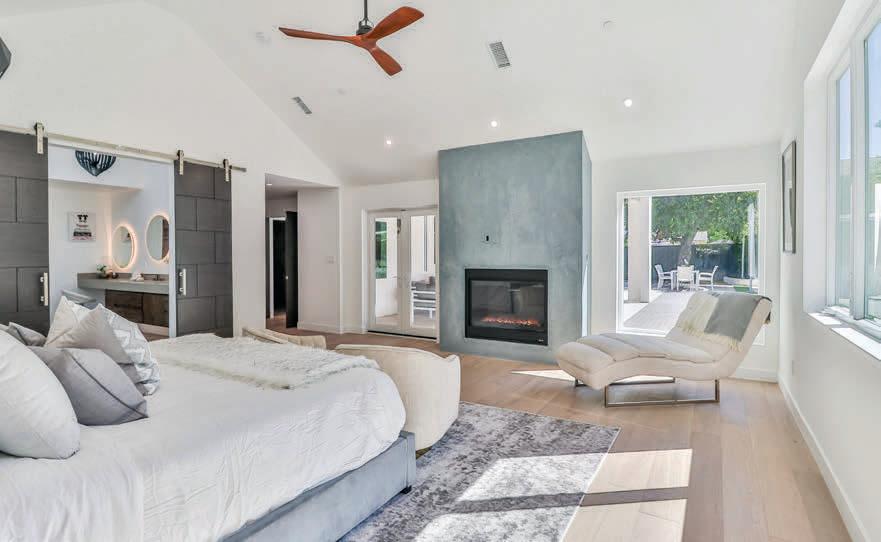
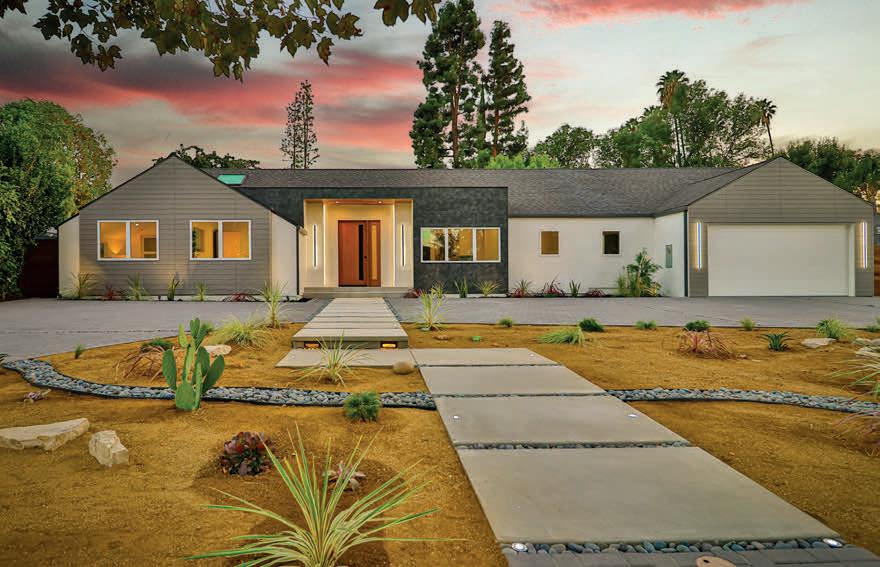
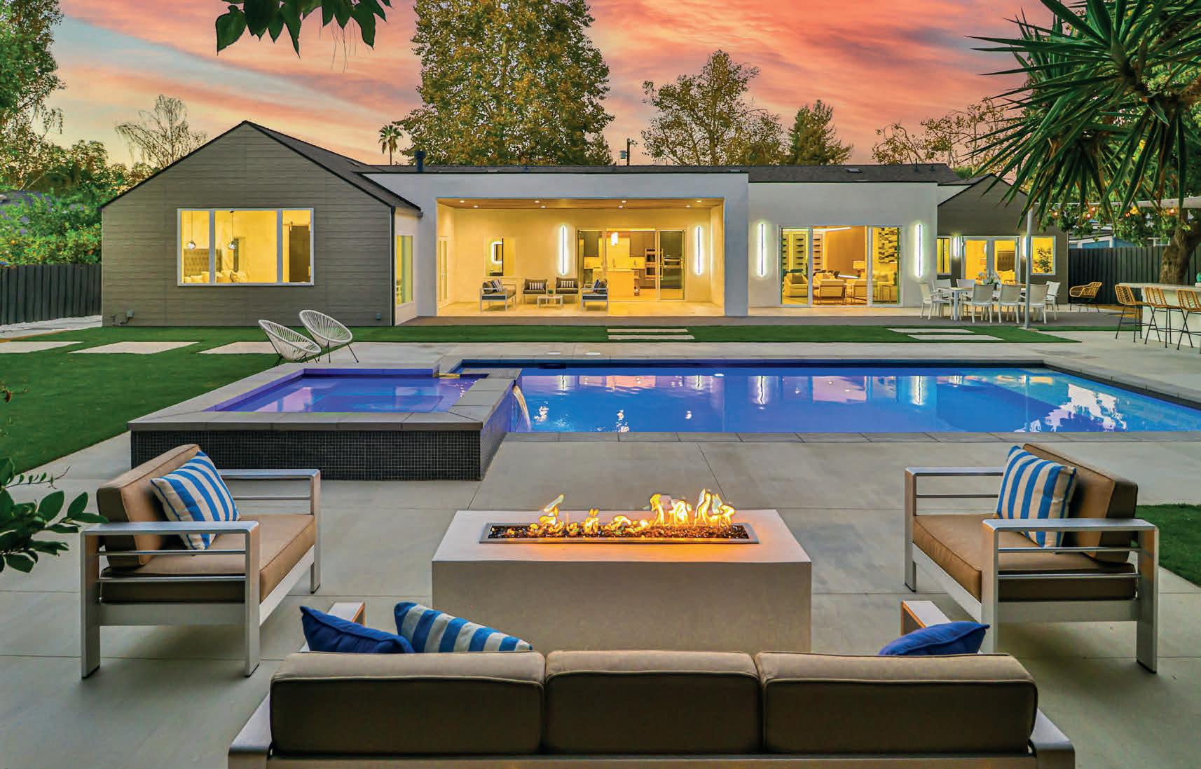

PREPARE TO BE WOWED – ABSOLUTE ONE-OF-A-KIND – EXQUISITE SINGLE STORY – ALMOST HALF ACRE FLAT – A stunning alternative to the usual oversized, 2-story, exorbitant, mansionized, house – instead experience the value, comfort and sophistication of this beautifully laid out luxury home! The curb appeal elicits a quiet elegance sensitive to the surrounding tranquil neighborhood. Pass through the inviting entrance and be wowed! Within is a virtually complete new-build, boasting 10’ ceilings in the grand open-space with expansive views to the entertainer’s yard beyond! Boundless natural light floods every room. Exquisite craftsmanship and attention to detail with a contemporary yet relaxed design. Resort-style, all-season, seamless indoor-outdoor spaces, including almost 400 sq ft covered terrace. Dynamic huge fully appointed kitchen with large walk-in pantry, adjacent to laundry room and mud room off garage. Ultimate privacy with split bedrooms, including 2brs + fabulous junior suite in the east wing, and sumptuous primary suite on the west wing, including an awe-inspiring bath sanctuary and walk-in closet. A separate, fully-ensuite can be a 5th bedroom or office/den. Brilliant pool & spa, cozy fire-pit, covered BBQ & outdoor kitchen with eat-at counter. South of the Boulevard, tucked in the foothills between Encino/Tarzana and Calabasas, nestled in this prestigious and sought-after enclave of Vista de Oro. Easy access to everything – freeways, dining, shopping.
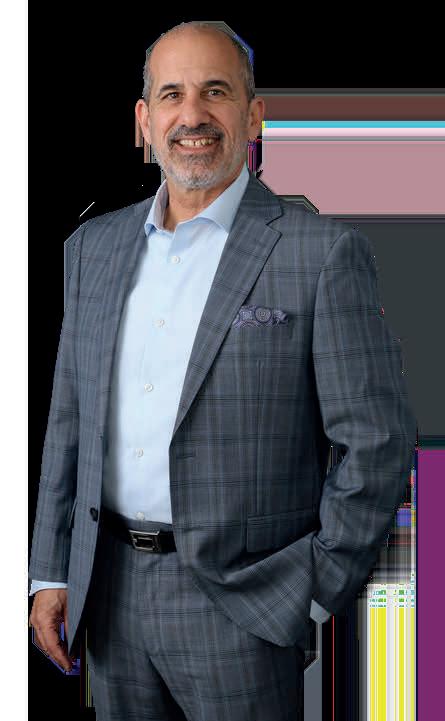
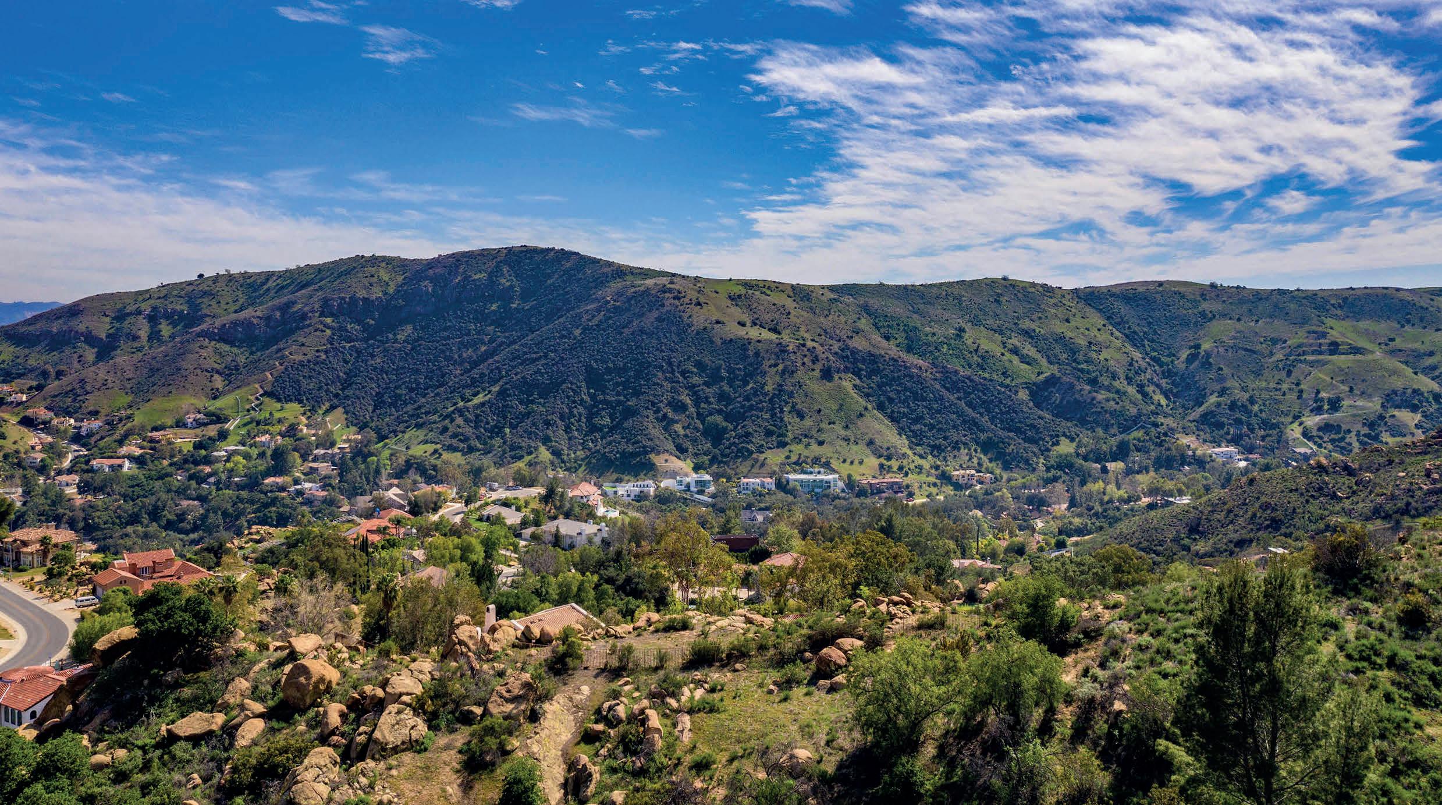
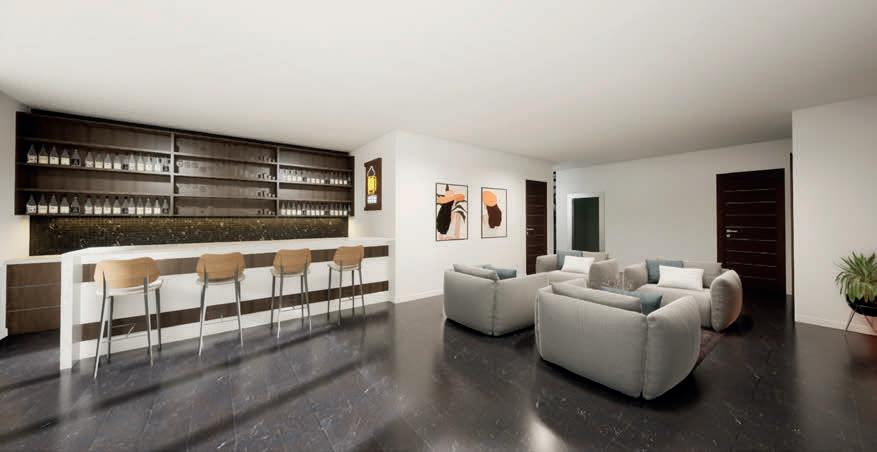
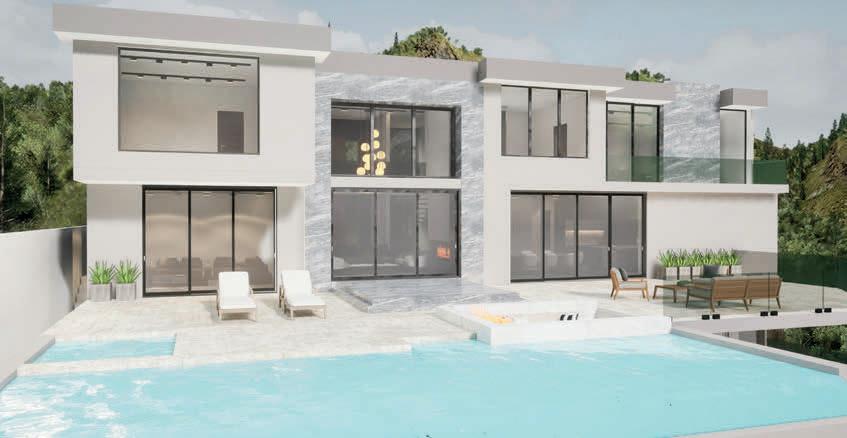
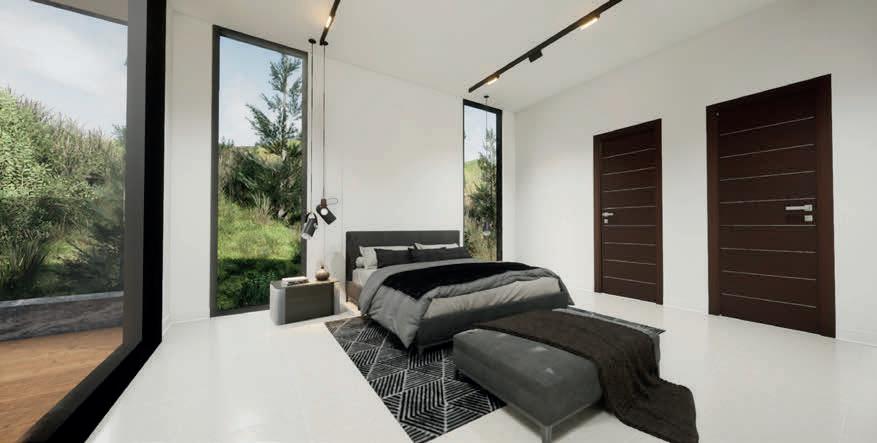
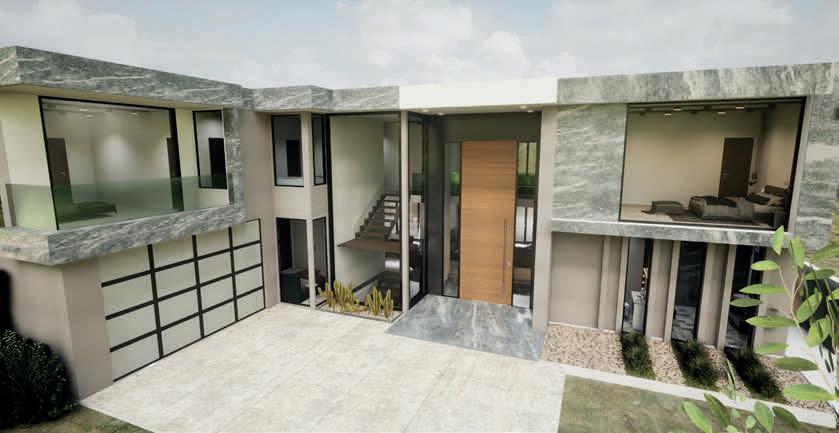
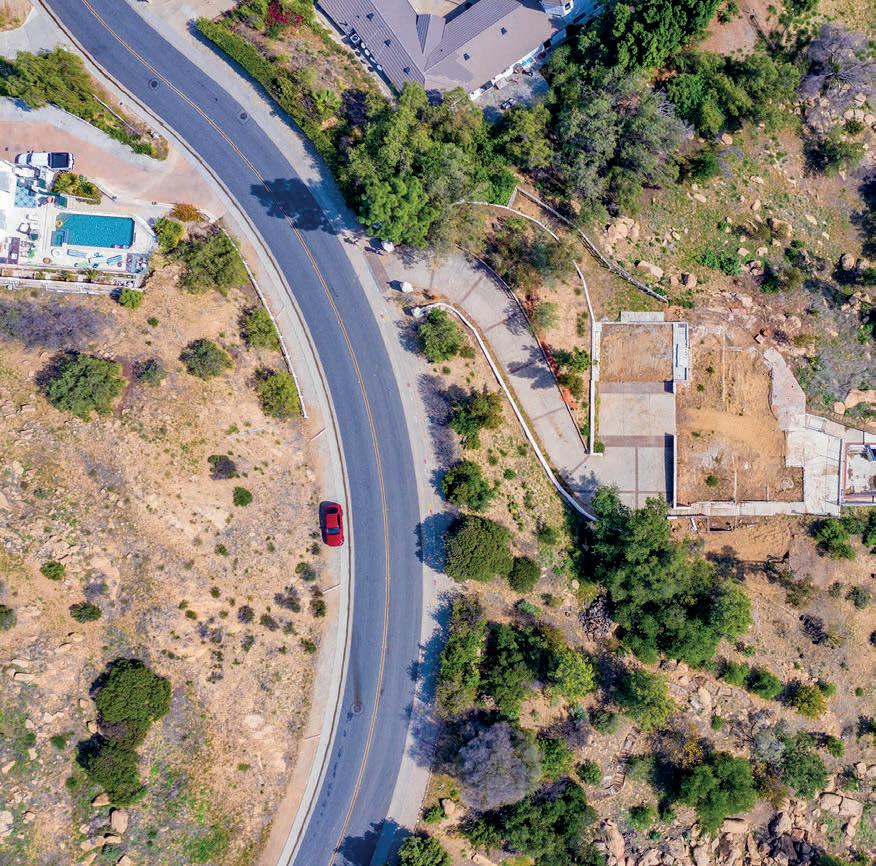


AMAZING NEW PRICE WITH THE ADDED VALUE of a 4.6 CAP RATE & a 20 GRM in an A+ SEASIDE NEIGHBORHOOD. We are pleased to present a 4-unit multifamily property. Built in 1948, the subject property consists of 2,538 rentable square-feet situated on a 3,150 square-foot lot. The building consists of four 1-bedroom / 1-bathroom remodeled units. It offers a one car garage providing a shared coin operated laundry facility for all tenants and parking for one unit. Additional car parking is found in front of the garage with motorcycle/scooter parking being utilized on the side. Tenants enjoy living in the very walkable Belmont Shore neighborhood between 2nd street and the pacific ocean. Just a short distance to local beaches, California State University of Long Beach, as well as shopping, restaurants, and nightlife. The city of Long Beach continues to progress forward and is currently experiencing

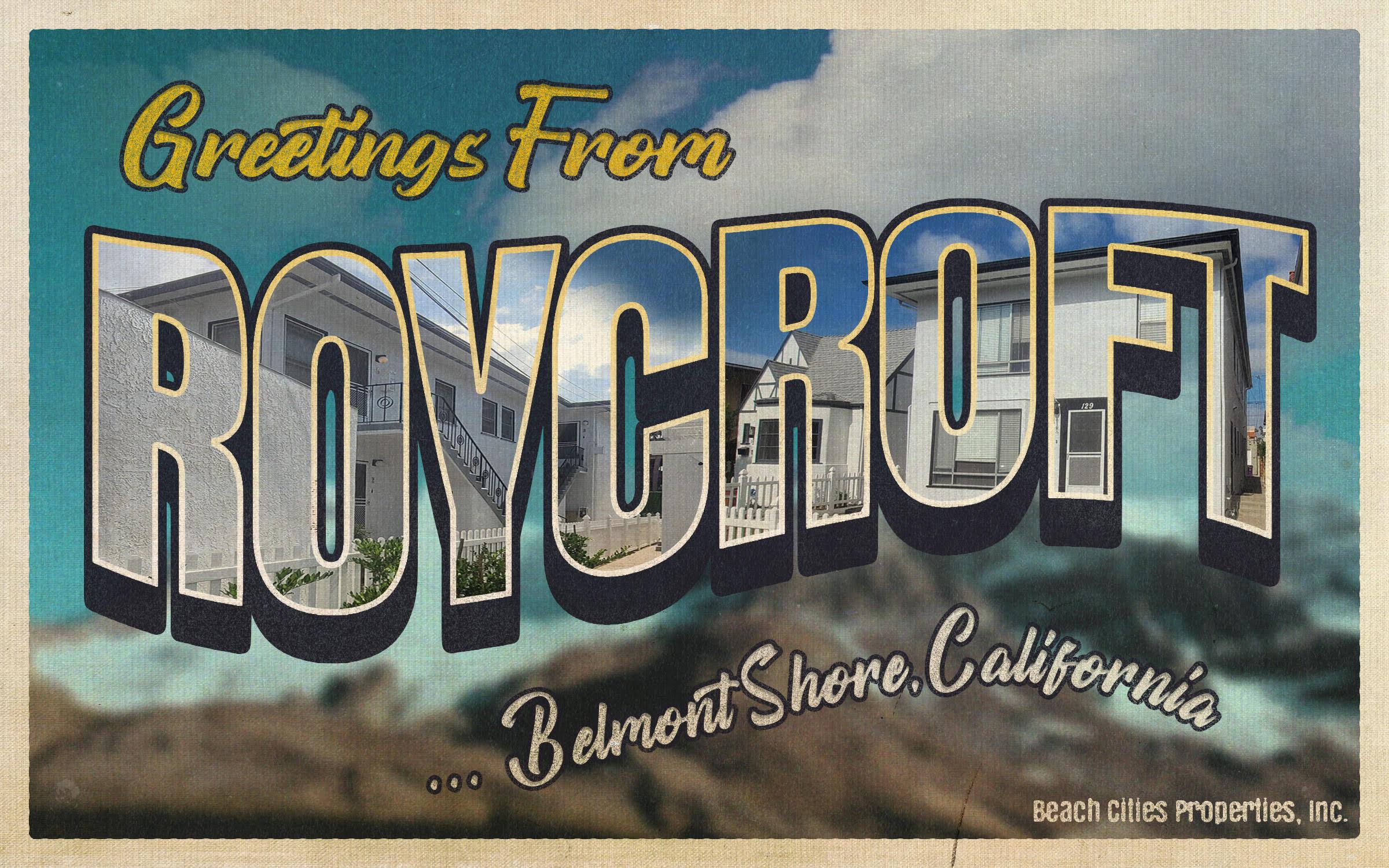
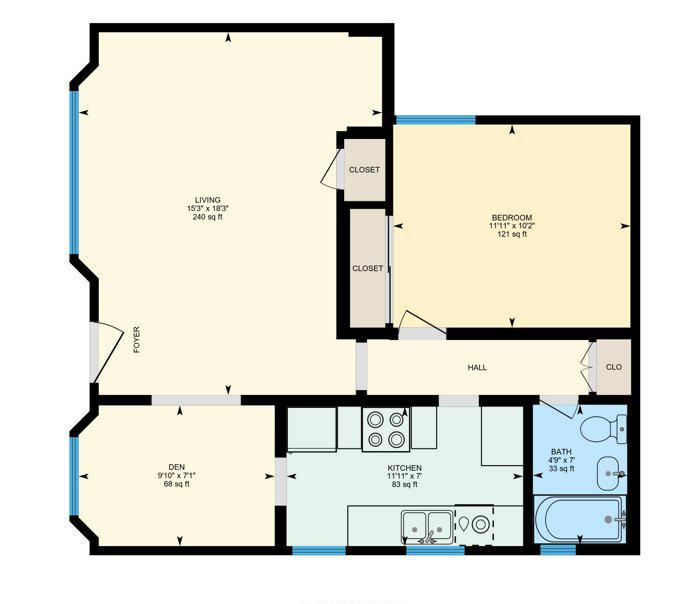
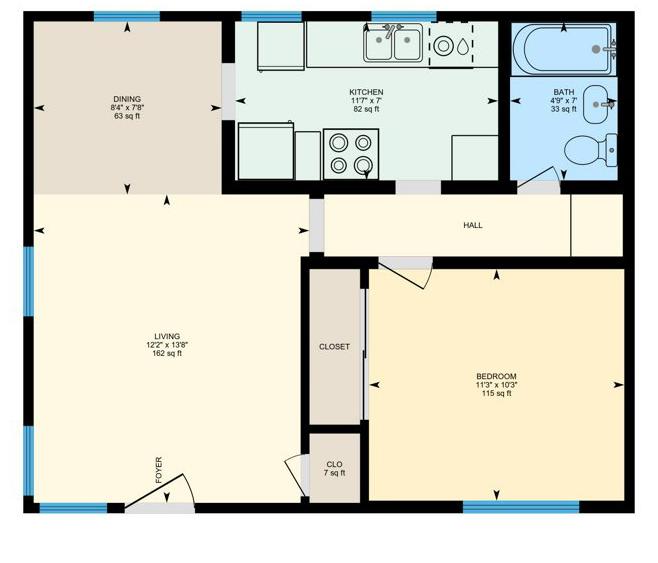
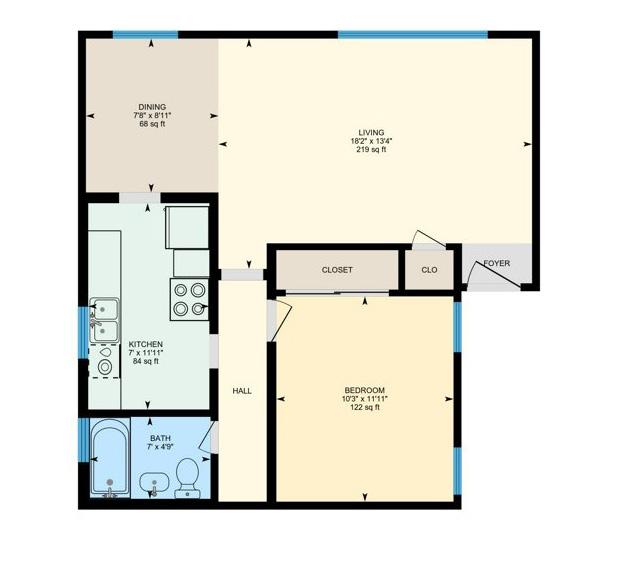
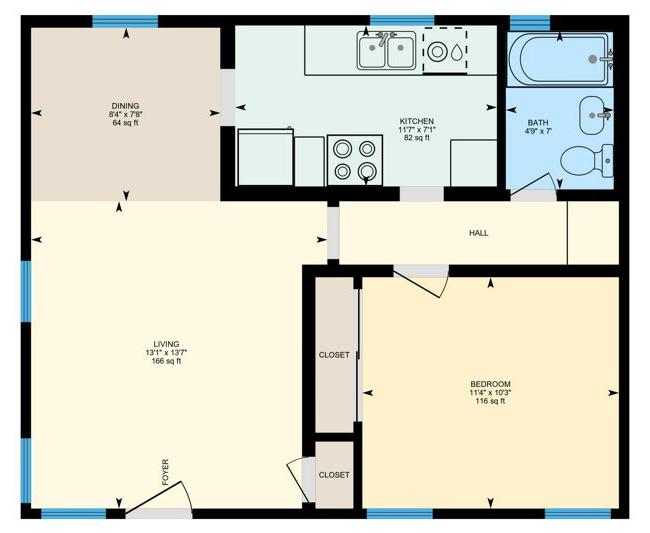
major redevelopment. The Long Beach port is undergoing $4.4 billion in future redevelopment that will create 14,000 new and permanent jobs in Southern California. The city is undergoing a building boom with more than $5 billion in private and public investments in various stages of development. The new $520 million Long Beach Civic Center development will house a new City Hall, Port of Long Beach headquarters and the Main Library. Long Beach sustains its ability to attract renters due to its strong economy and quality of life. This trophy property has been owned and lovingly maintained by the same family for 48 years. The exterior of the building was recently painted with new landscaping installed. The quality of this investment will be of high value to an experienced investor. Please be sure to review all the media including the virtual tours and detailed floor plans for each unit.


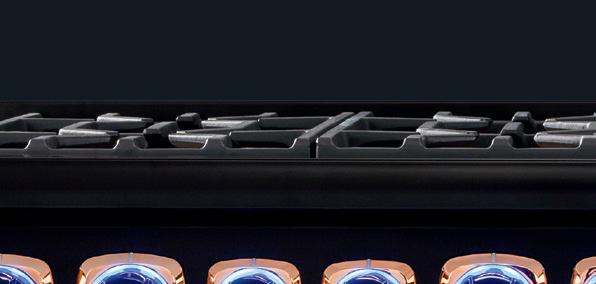
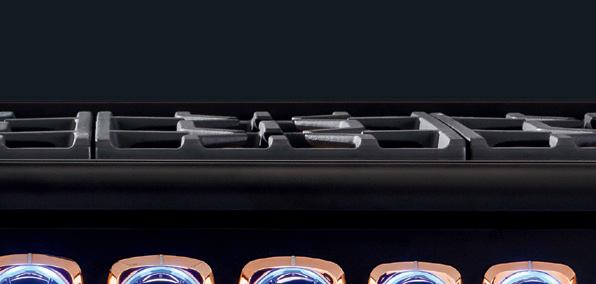
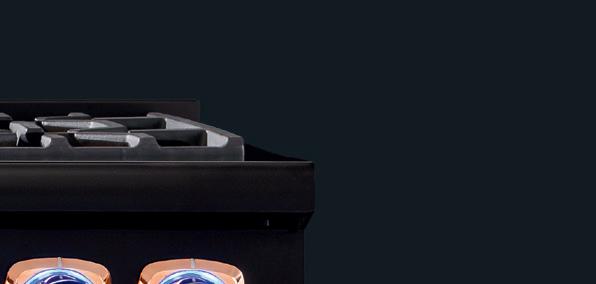

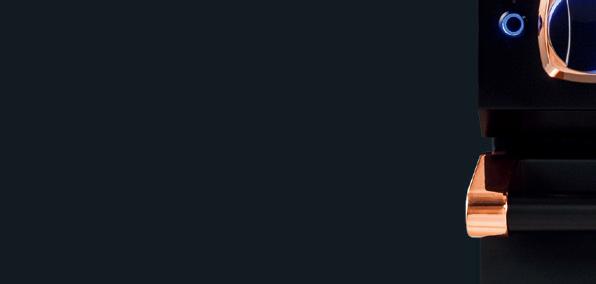
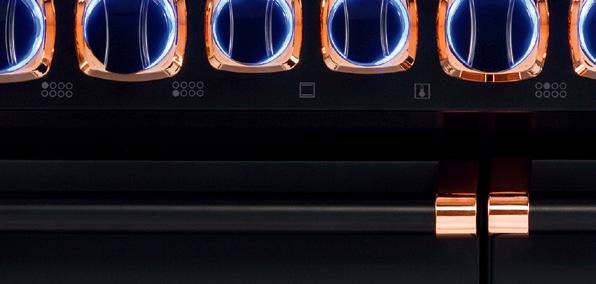
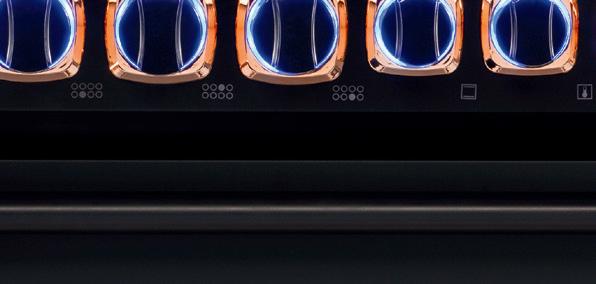
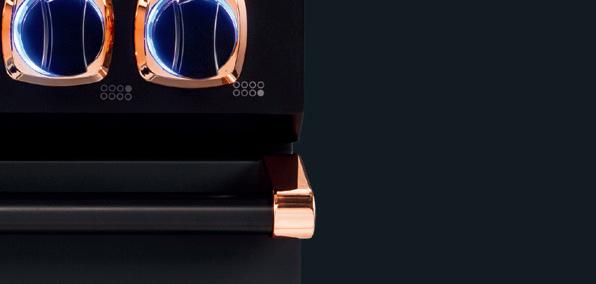

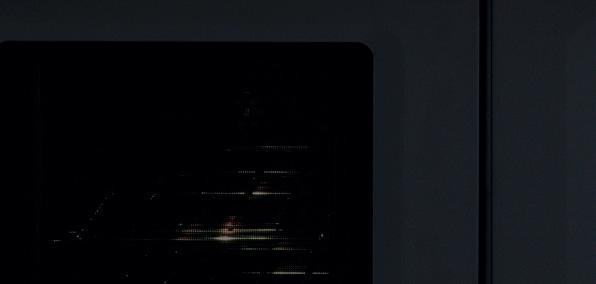
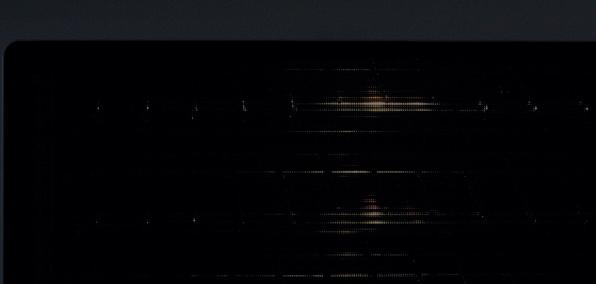


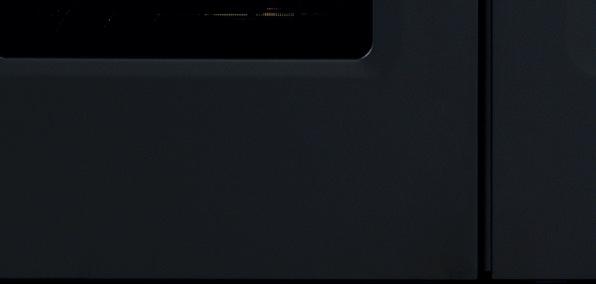
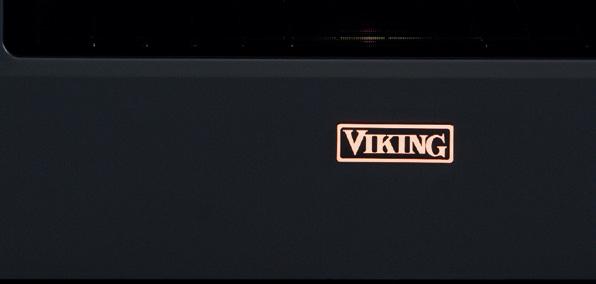


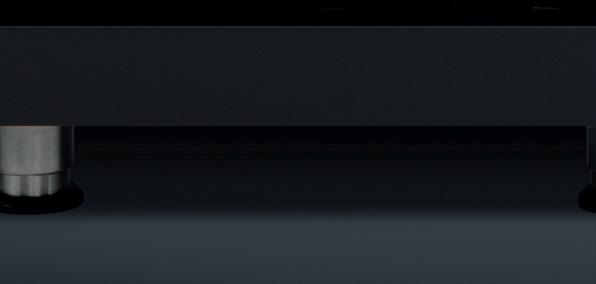
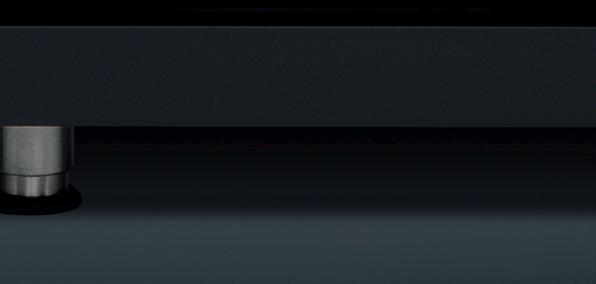
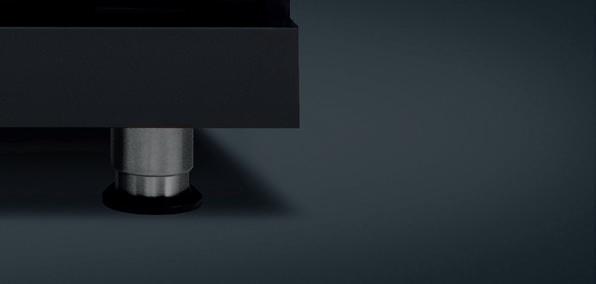






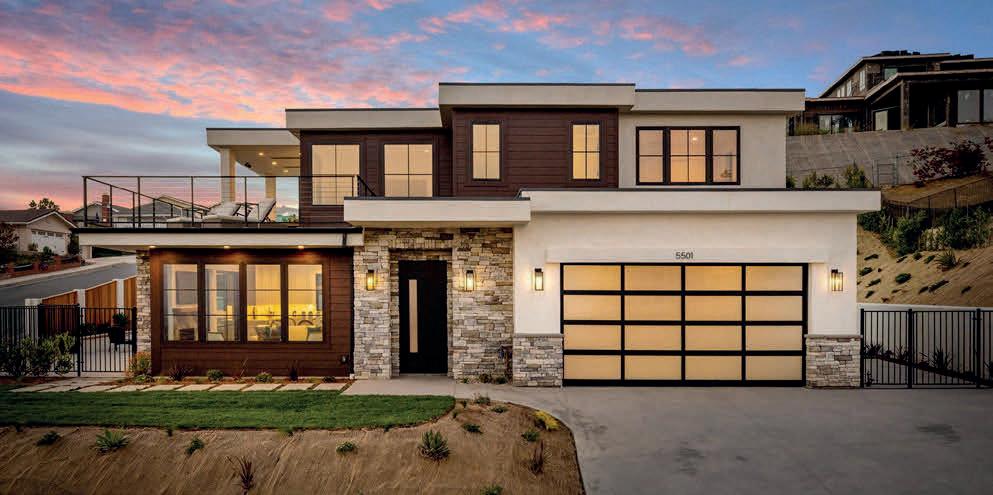
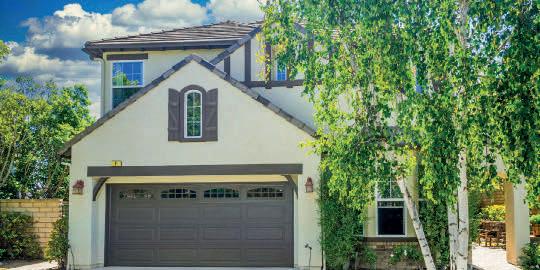


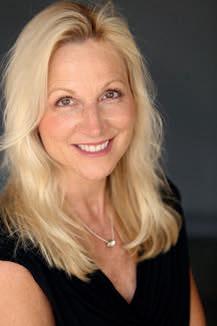

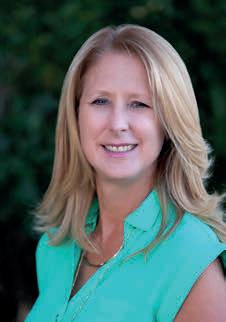



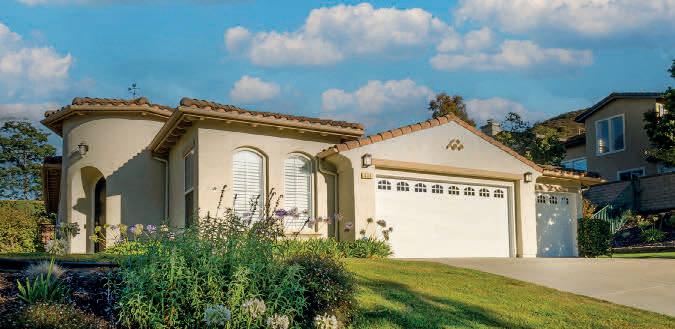
Beautiful hillside retreat in Matilija Canyon! This home has been fully updated with high end finishings and includes new windows, wrap around redwood deck, outdoor shower and driveway. Also included is a separate Artist Studio with a sleeping loft and screened porch, perfect for entertaining your guests. Step into the entry that leads you to the open and bright living area with a new woodstove/chimney, vaulted ceilings and ductless A/C. The kitchen, which opens to the living area, is complete with quartz counters and stainless-steel appliances. The two bedrooms share a luxurious bathroom with a floating vanity, freestanding tub, and separate shower. Other amenities include an indoor laundry room, updated electrical with spare capacity for EV charging and so much more. This home is within a short walk to Ecotopia hot springs, a year-round creek and a hike to the waterfall at the end of the road. This peaceful property with multiple mature live oak trees is situated on one acre of land. Enjoy low property taxes and your own private water well! Approximately 6.5 miles to the center of Ojai and its multiple shopping and dining options. Do not miss out on this stunning turnkey home!
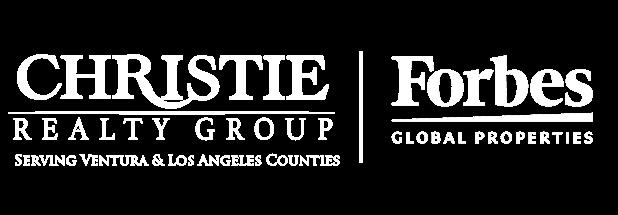
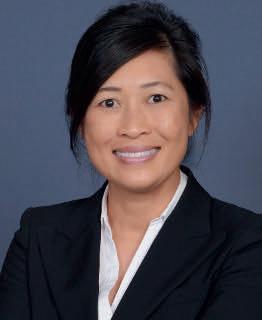
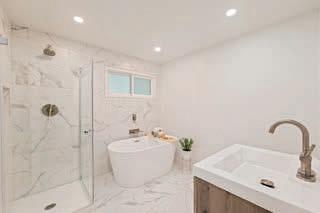
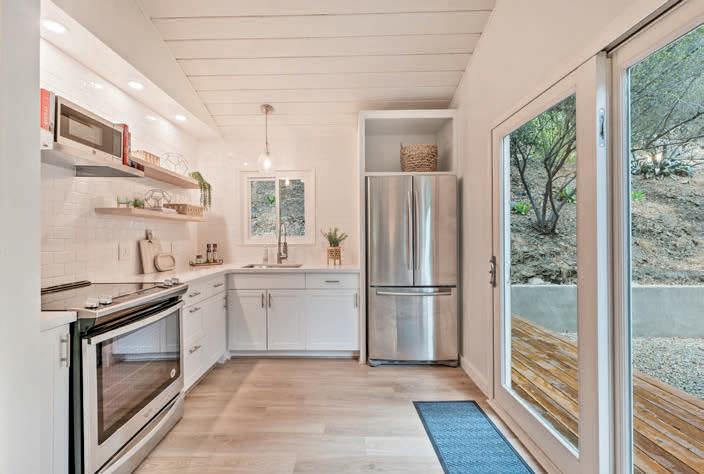
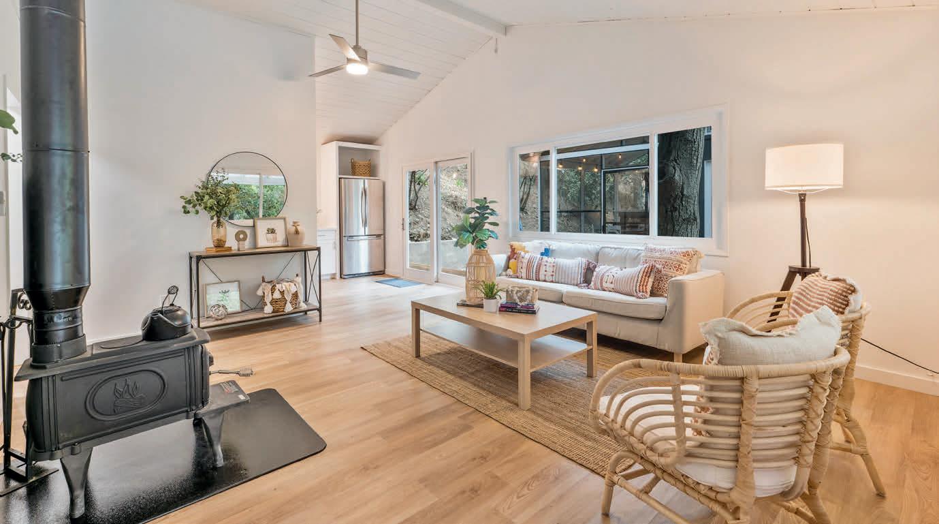
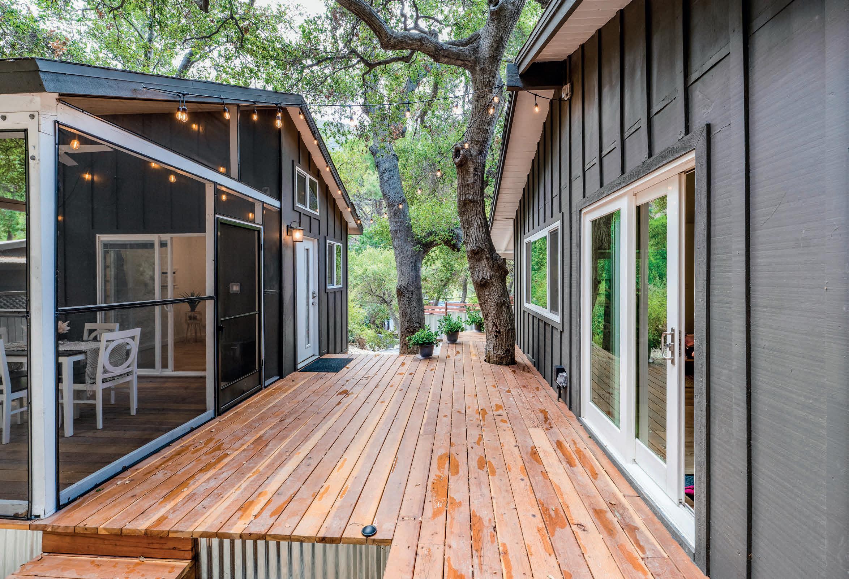
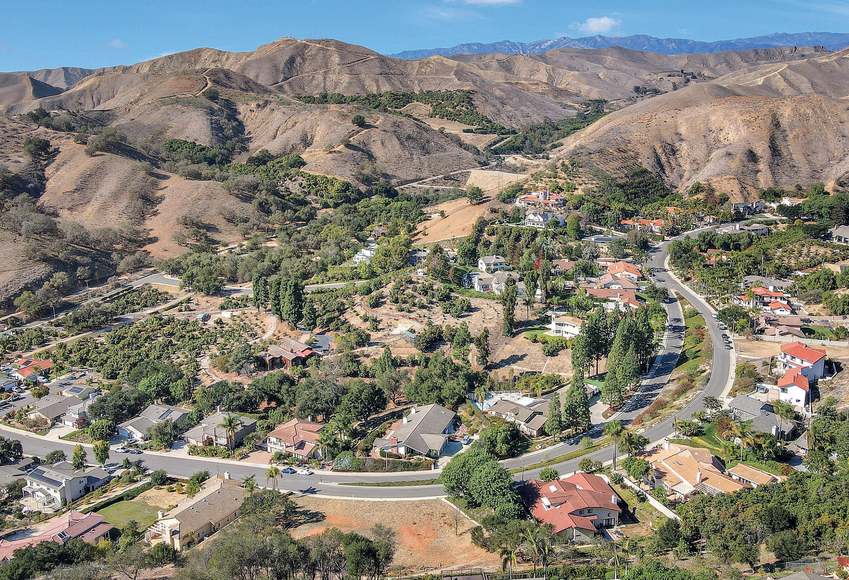
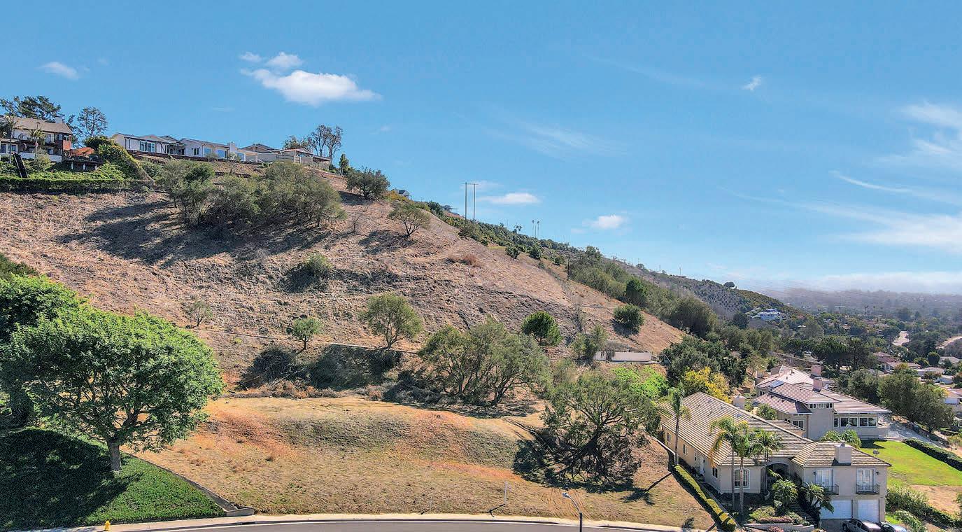
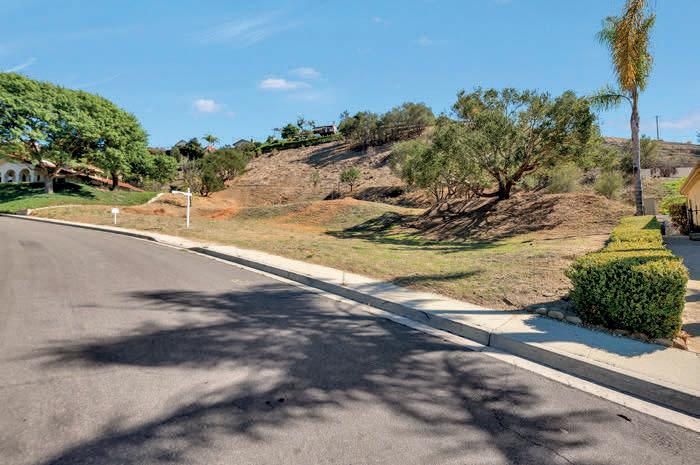
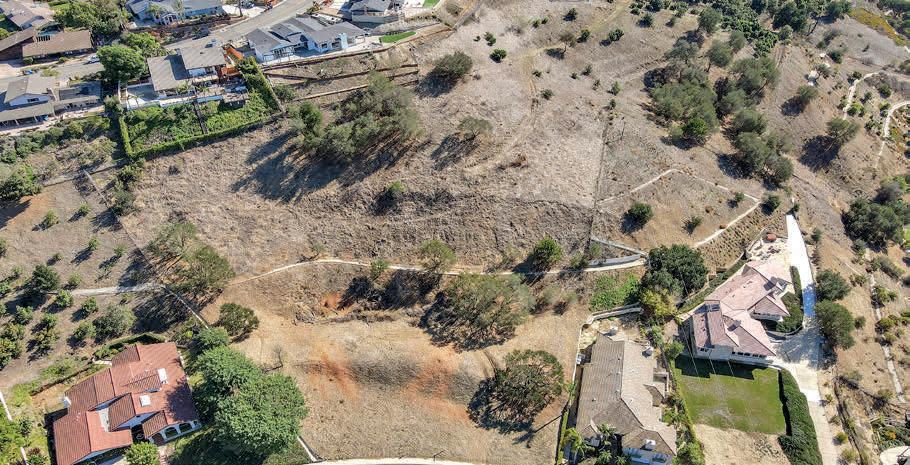
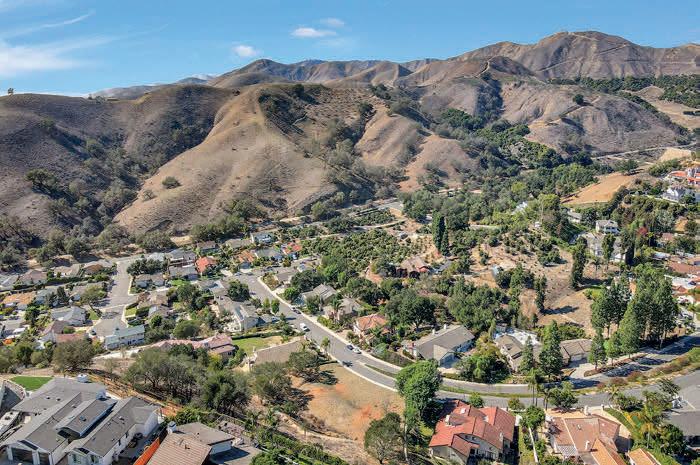



$750,000 | 3 BEDS | 2 BATHS | 1,791 SQ FT

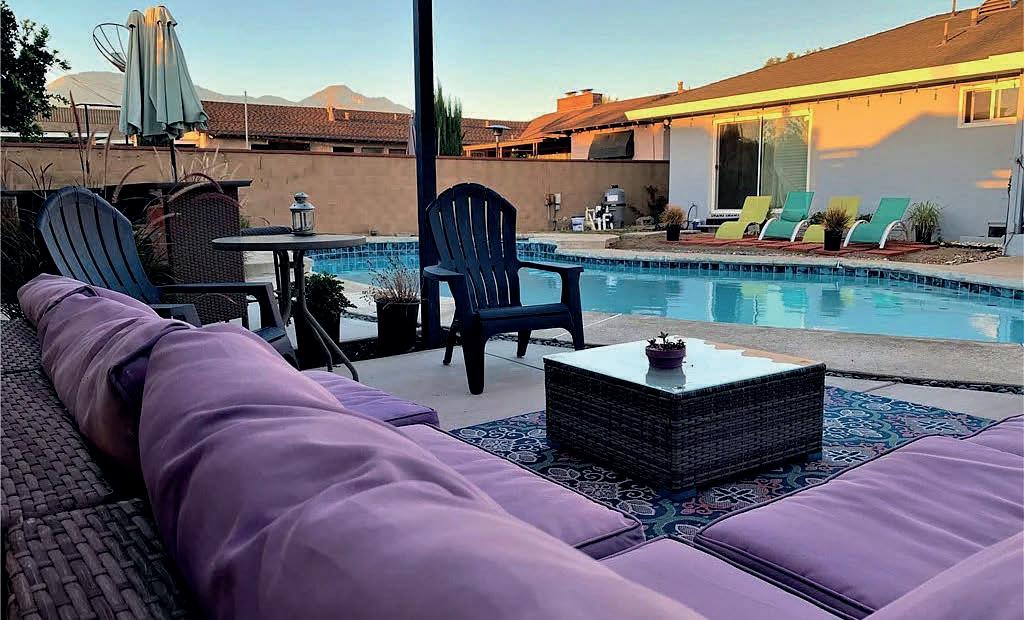
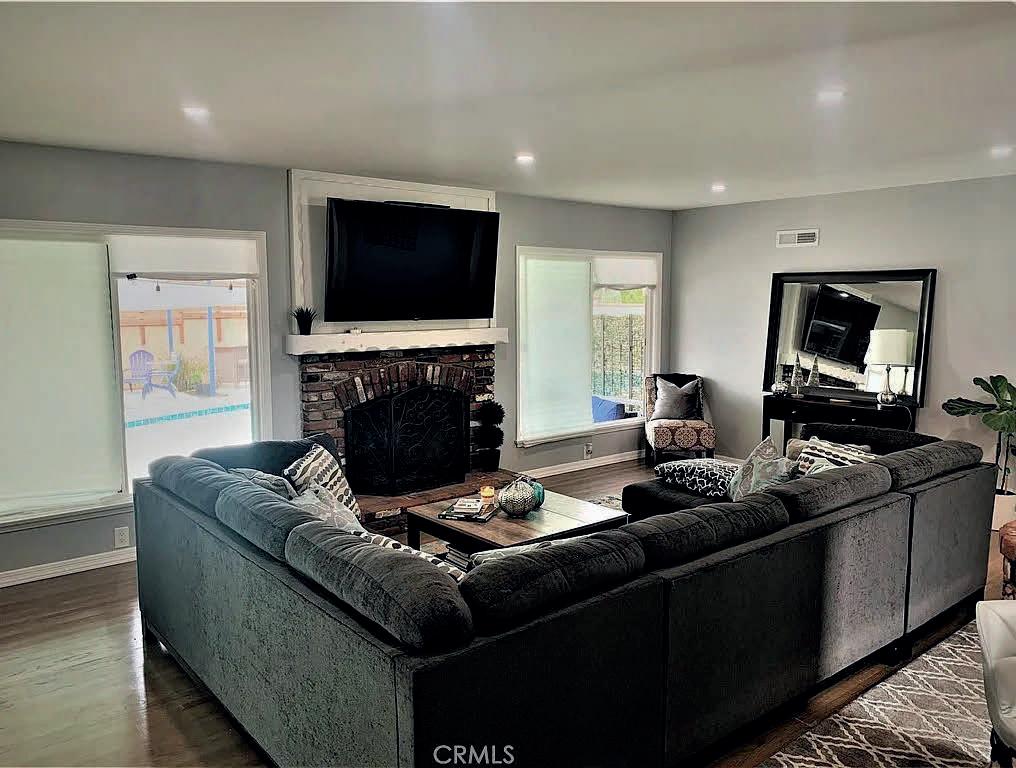
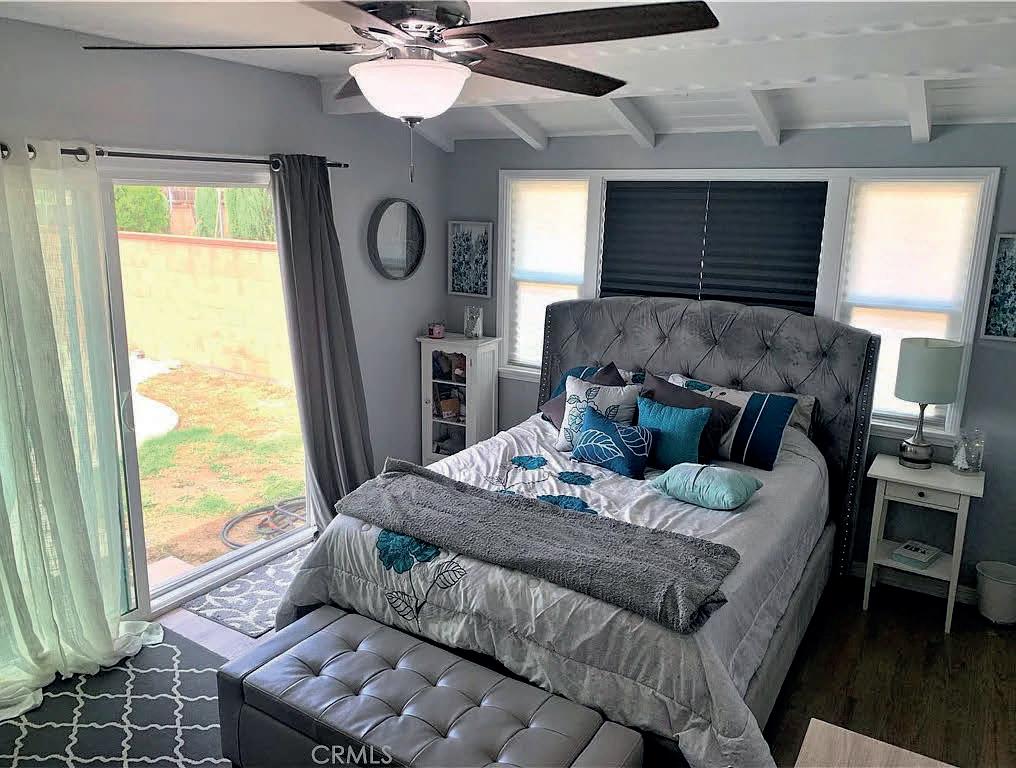
Welcome to a great family neighborhood! This beautiful single story pool home is located on a peaceful cul-de-sac, near the highly coveted Armsley square neighborhood, with plenty of yard space to play, and a large backyard perfectly situated for family gatherings, backyard B-B-Q’s, or to entertain guests.
A 1955 classic, the home features 3 bedrooms, 2 bathrooms, a dining room, living room with fire place, bar area, and large bonus room. Enjoy 1,791 sq ft of Interior Living Space, situated on a 10,900 sq ft Lot.
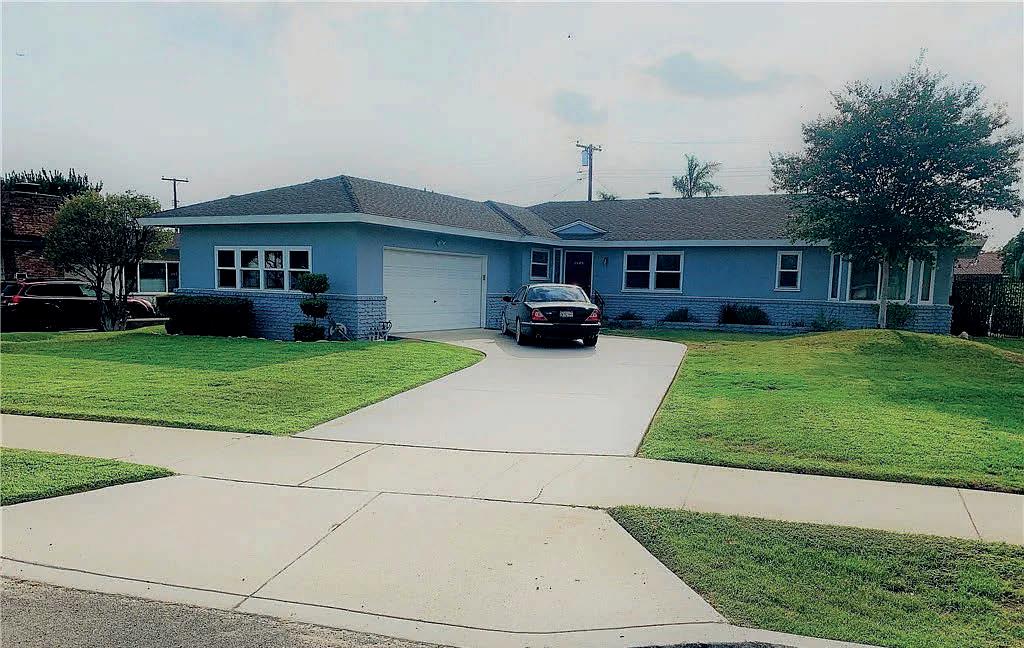
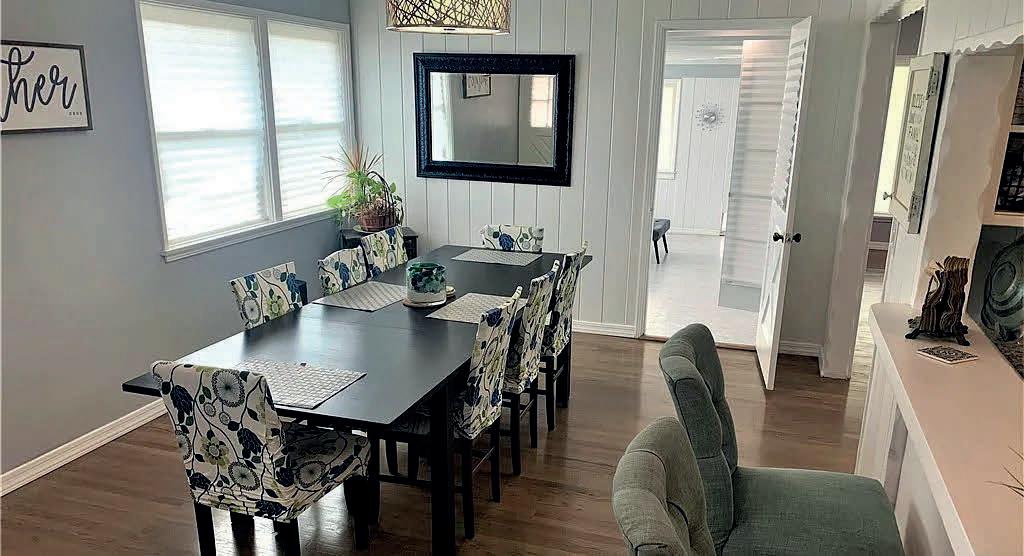
The home comes complete with a 2 Car Attached Garage, as well as a detached air-conditioned work shop/storage shed in the backyard. This home was remodeled and upgraded within the past two years, including but not limited to whole-house replumb, energy efficient vinyl windows, recessed lighting and new electrical throughout, upgraded master bathroom, resurfaced original hardwood flooring throughout, granite counter tops, moldings, paint (interior and exterior), and landscaping. New features include a master bath vanity, new water heater, pool pump, pool plumbing, new cement patio area and solar panels.
The kitchen, furnished with custom appliances, features tile floors and granite counter tops, accompanied with an open counter for bar seating and connecting the kitchen to the dining room. You may gain pool access from the bonus room and family room, or sneak out from the master bedroom to a sun bathing area and a dip in the pool. Situated near markets, parks, and many things to do, this LIKE NEW HOME has unlimited potential and is a MUST SEE!
This STUNNING new construction custom built home has explosive +180 degree coastline, ocean, island, city and mountain views! Ideally located on the hillside on what many consider Ventura’s finest street, this trophy property offers highest construction and attention to detail from the distinguished local builder/decorator team of Barrett Living and House of Rio. This 4 bedroom/4 bathroom home has exquisite ocean views from almost every space including the large living and dining area, gourmet kitchen, primary owner’s suite, downstairs den, wet bar, library/office and secondary bedroom suite. The open floor plan has a bright and spacious kitchen and open concept living space as well as a main floor primary suite. Other features include a large laundry room (and additional laundry hook-ups in primary closet), a gourmet kitchen with Wolf and SubZero appliances, marble counters, built-in Miele coffee maker, spacious ocean view terraces, no utility poles/wires to block the incredible views, and so much more. This property is currently under construction and MLS photos are renderings. This is a truly rare opportunity to own one of the most special properties in town, with true pride of craftsmanship and to the standards of the most discerning buyers. This is TRULY a remarkable property!


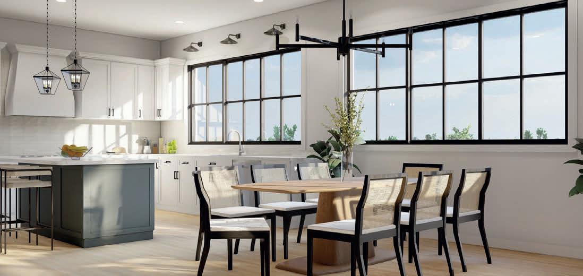
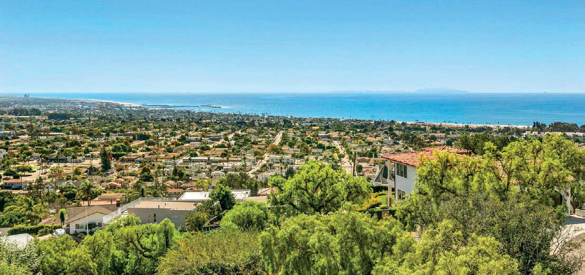
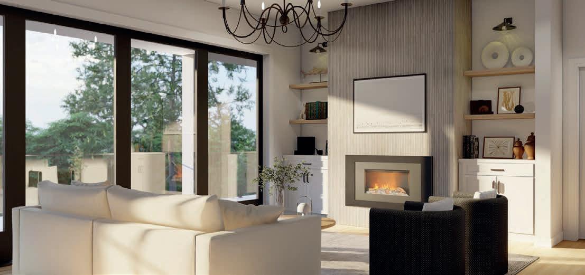
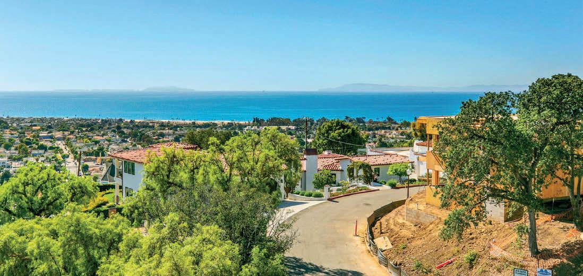
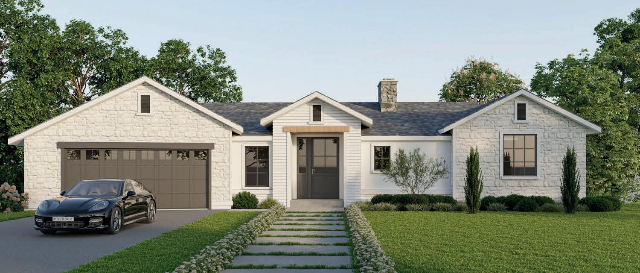
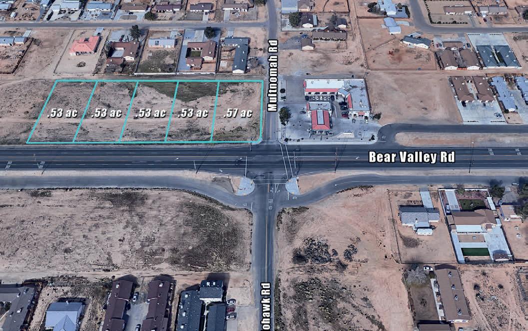
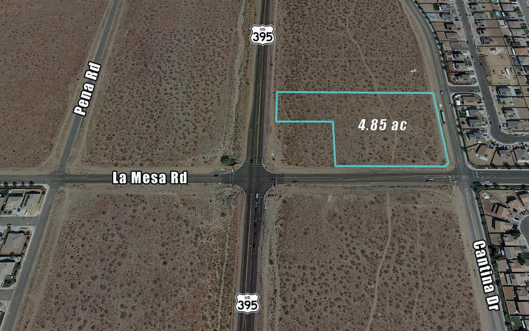
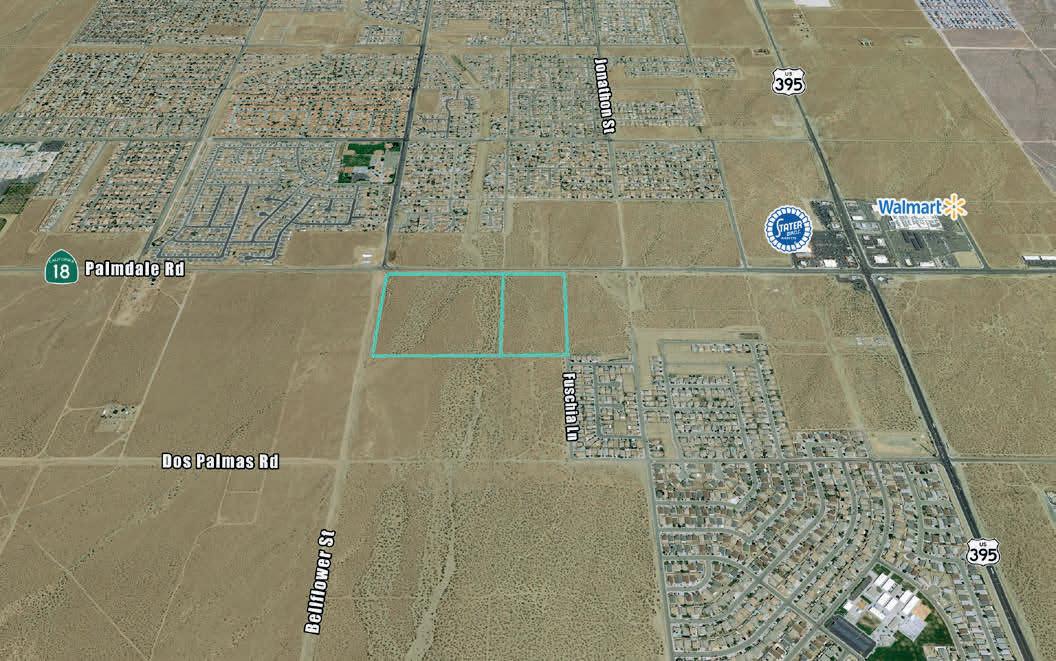
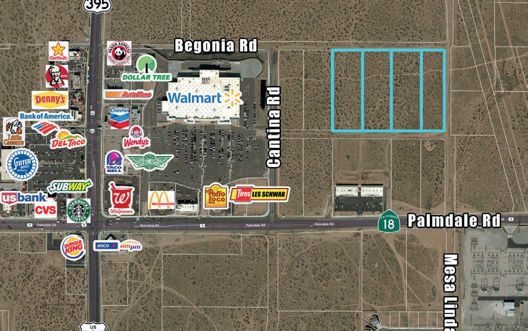
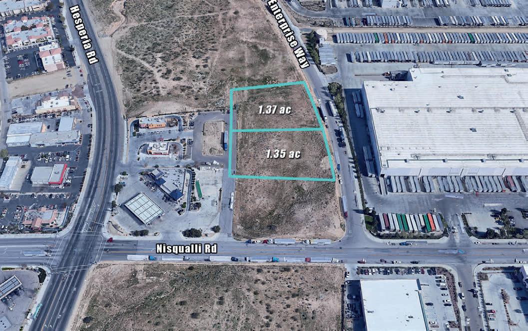
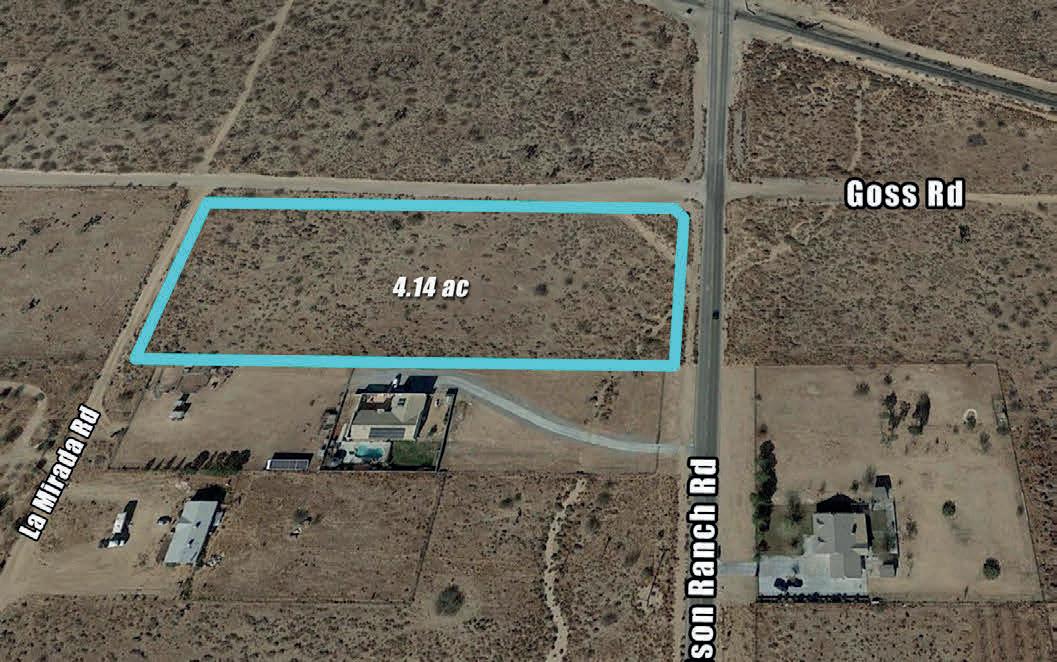
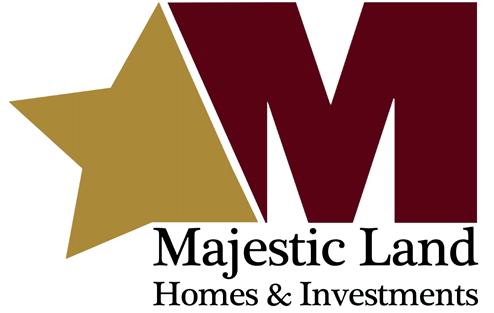
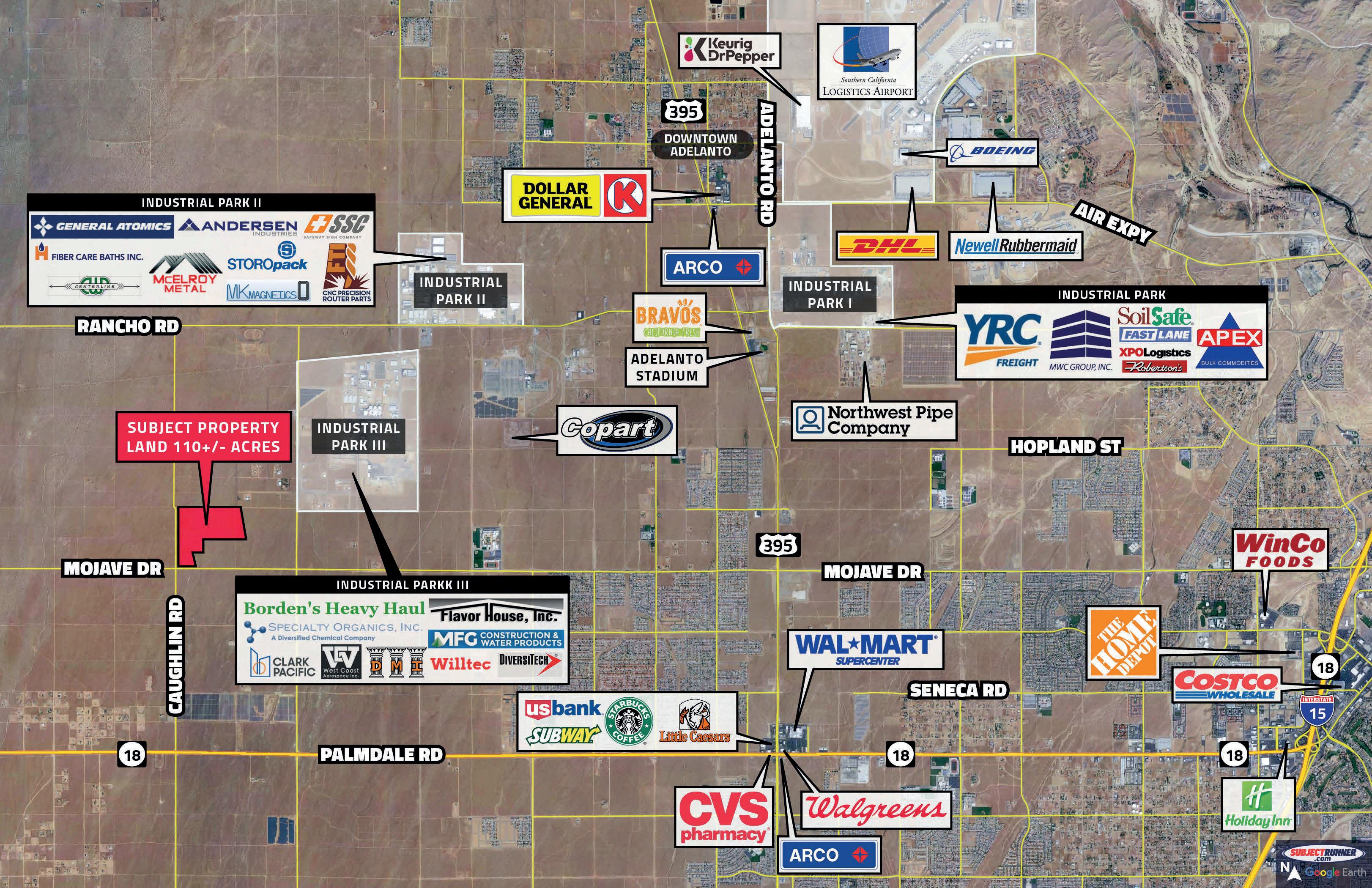
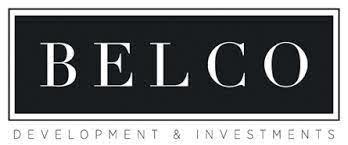
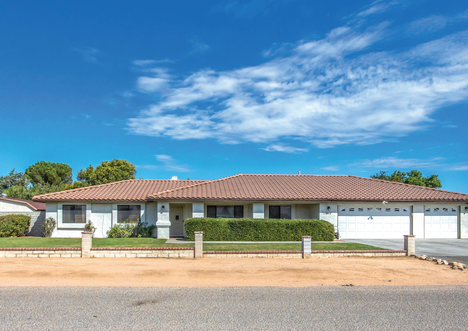

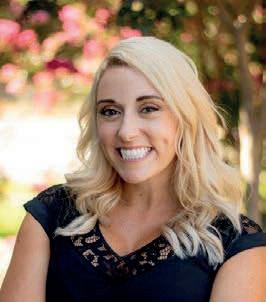

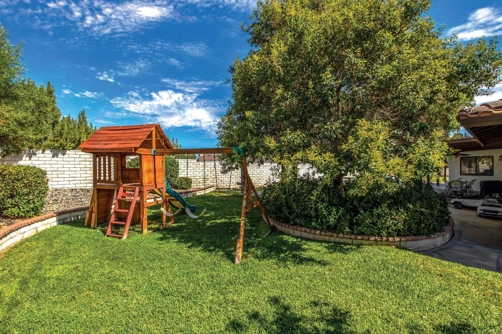
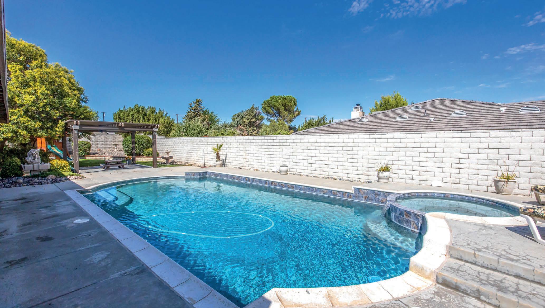

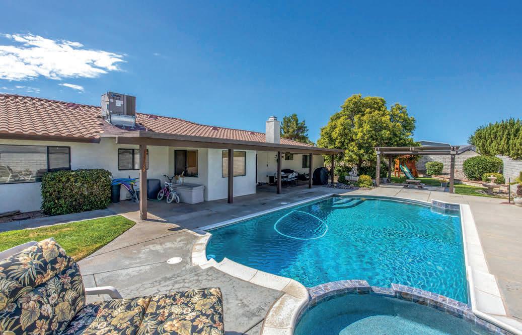
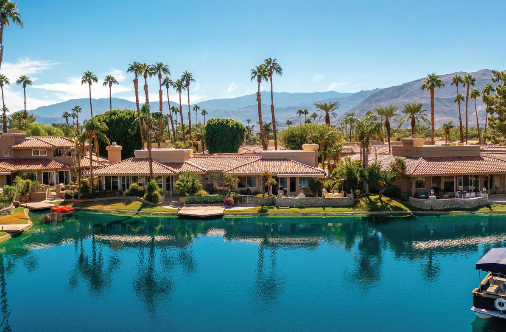
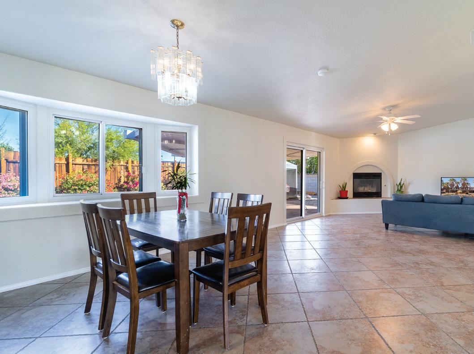
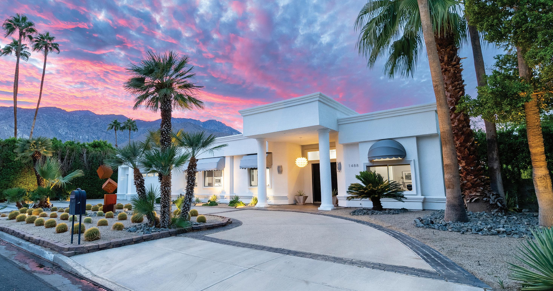

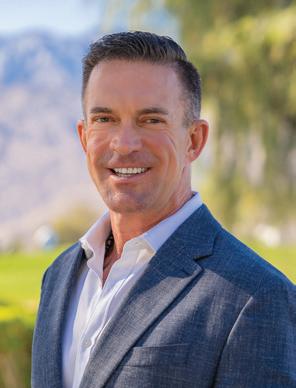
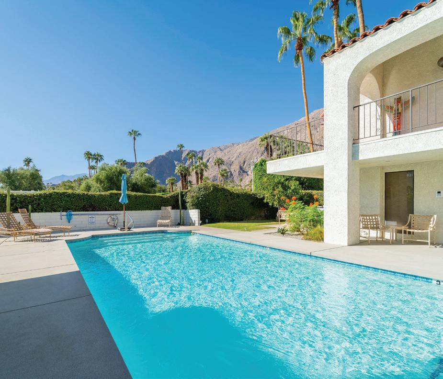
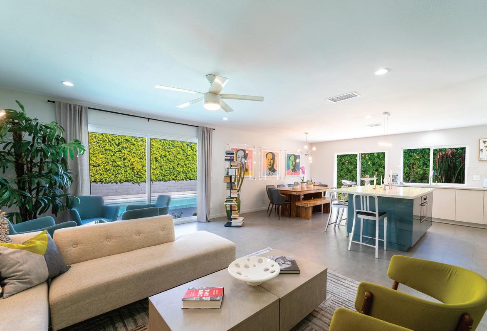
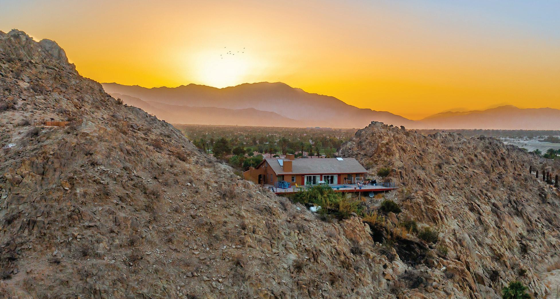

Welcome to this owned Solar powered, open floor plan home with 4 bedrooms and 4 baths including an attached but separate entry casita and powder. The fee land, NO HOA home focuses around the great room with stainless steel appliances, large kitchen with granite counters, oversized island with seating, a separate pantry, raised hearth fireplace extra ceiling can lighting and a dining ell all overlooking the pool and spa. Also featured but not limited to, is a separate formal dining room currently being used as an office, freshly painted interior plus porcelain tile and plush carpet only in the bedroom, surround sound inside and out, owned whole home water softener | filter system as sell as an owned security system and a dedicated laundry room. Window coverings include plantation shutters, blackout and decorative drapes. The pool as well as the HVAC systems and water heater were updated in 2017. The pool includes a 2019 variable speed filter pump and plenty of time on the 10 years warranty on the pebble tech finish. The 2 guest rooms are of ample size & share an attached bath. The generous master suite is ensuite, with a large walk-in closet and direct pool access. The exterior is just as updated and maintained as the interior with a gas fireplace focused conversation area, gas plumbed BBQ area and bar seating, as well as a covered outdoor dining area with misting system all around the raised spa with waterfall spill into the pool.
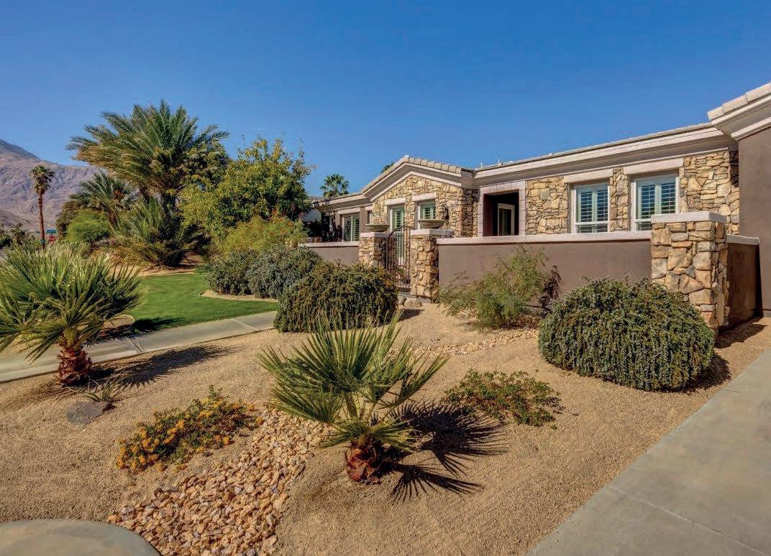
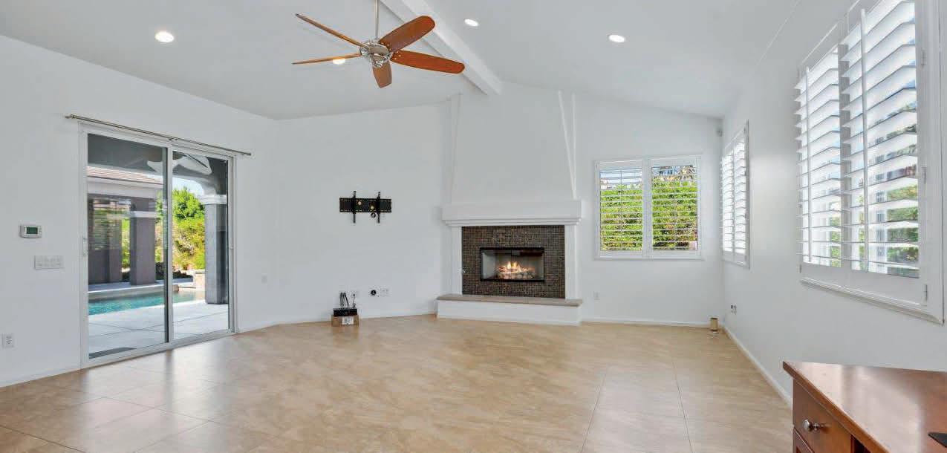
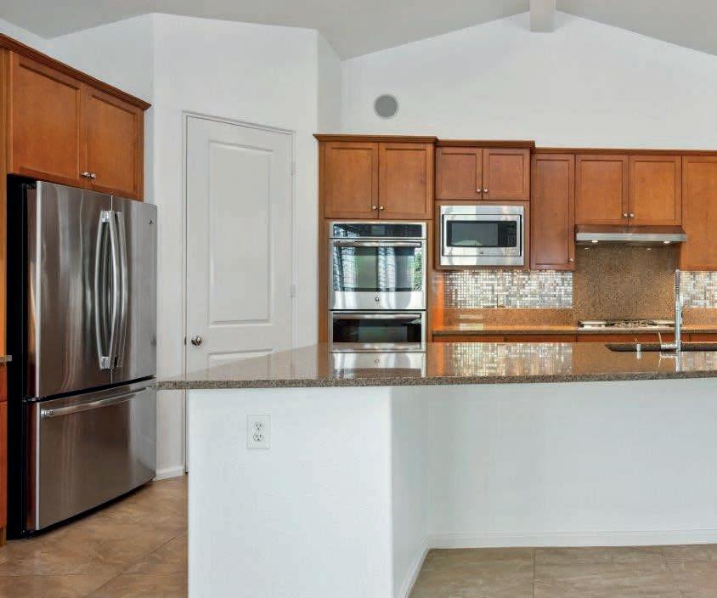

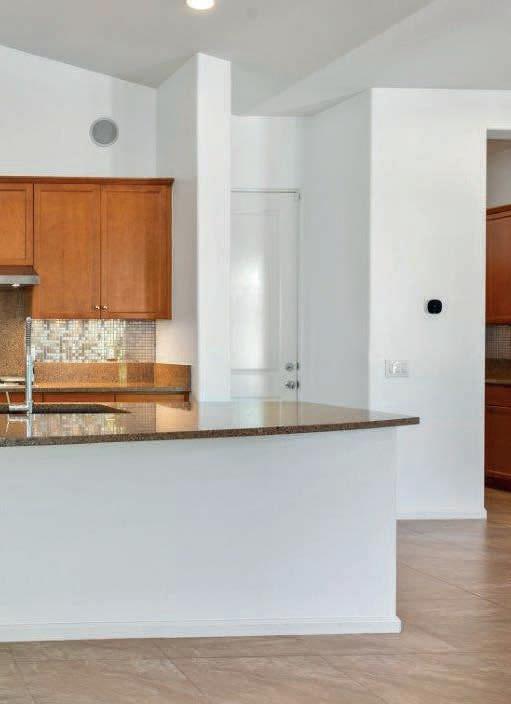

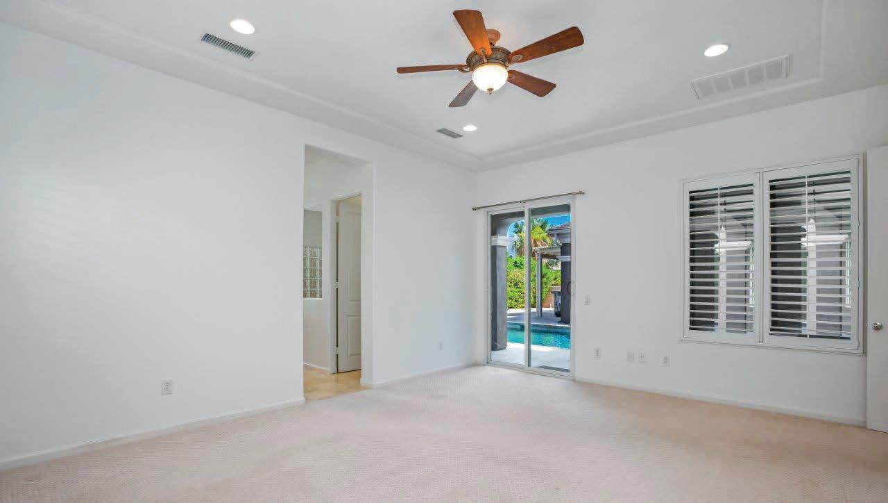
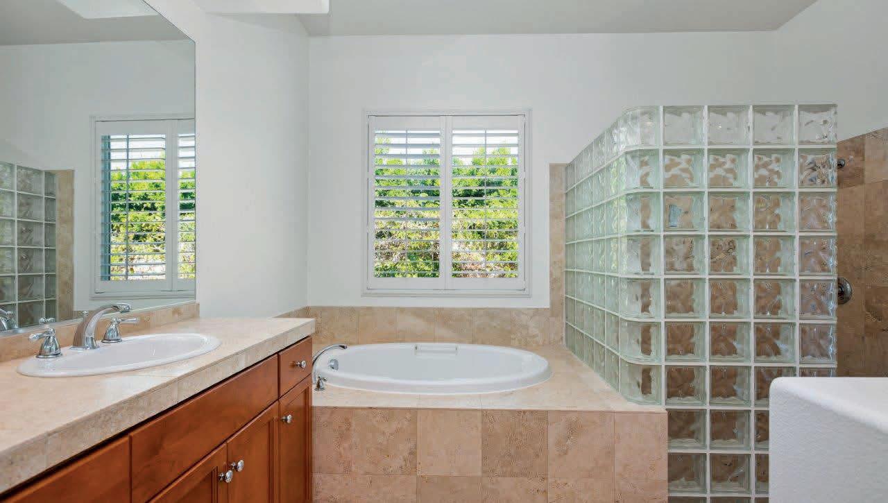
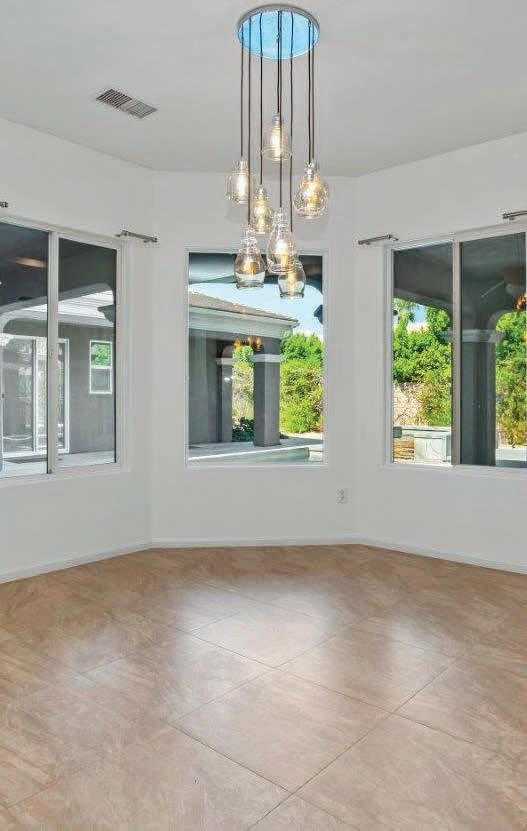
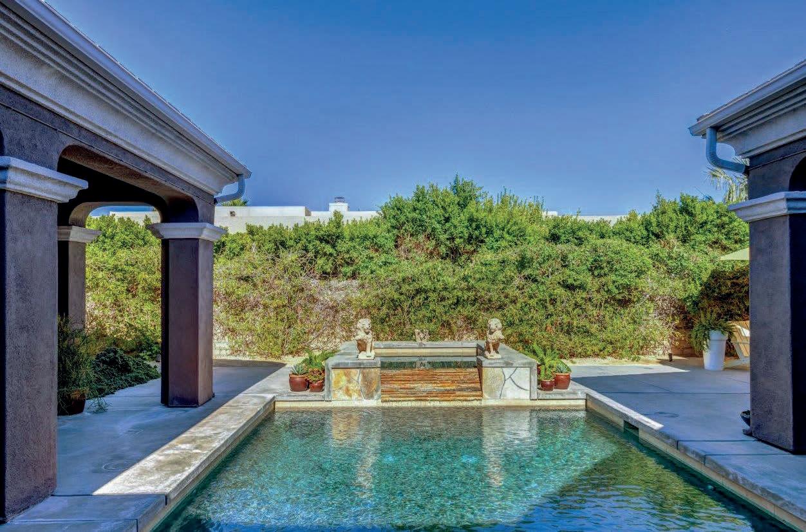
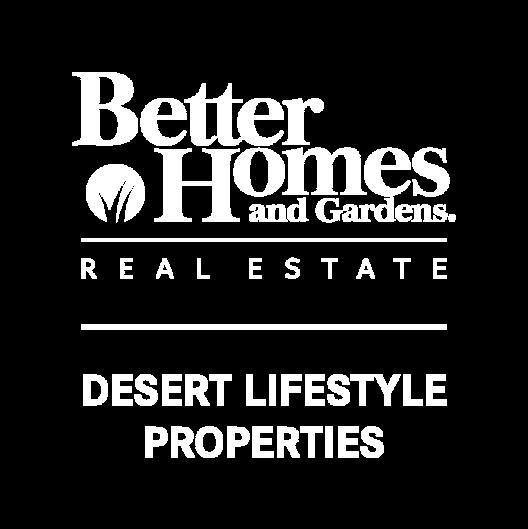
Welcome to Covington Flats. A very private and premium area surrounded by the Joshua Tree National Park. Consider this a once-in-a-lifetime opportunity to own private property inside the National Park. The best-kept secret in the entire area! These parcels are in one of the best locations of this prime spot. The crest of the property reveals a captivating view from Yucca Valley to 29 Palms. Turn to your right and see Quail Springs as it winds into the Park. The seller and the listing agent personally observed Big Horn Sheep on their first hike onto this location. A true life-changing and Awe-Inspiring area. Pristine Desert Land with magnificent boulders, scrub trees and migrating wildlife! Are you being called to dive in? Make the call! * Three separate parcels for a total of 15 acres *
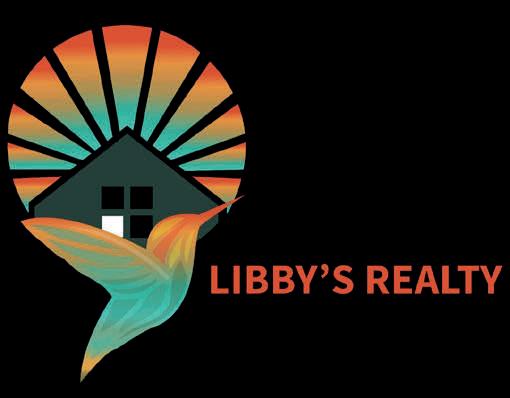
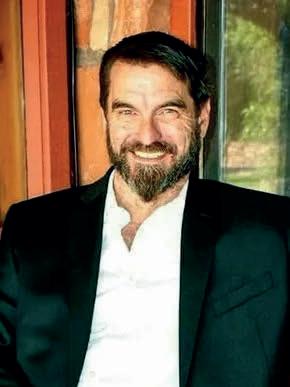
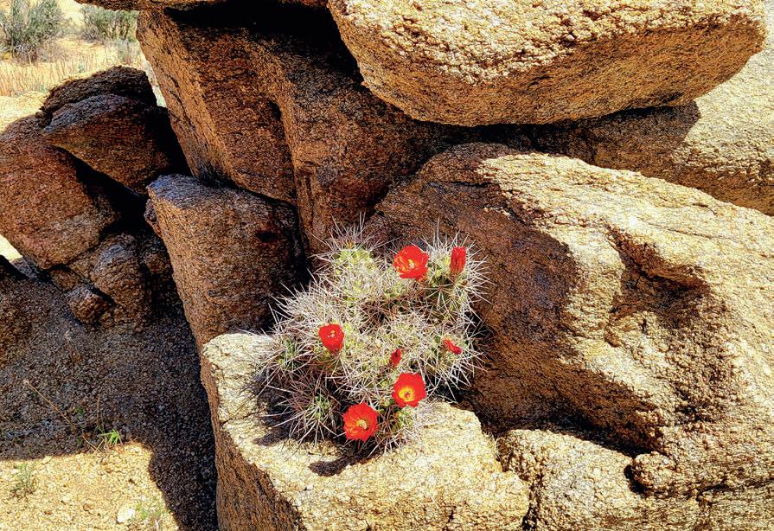
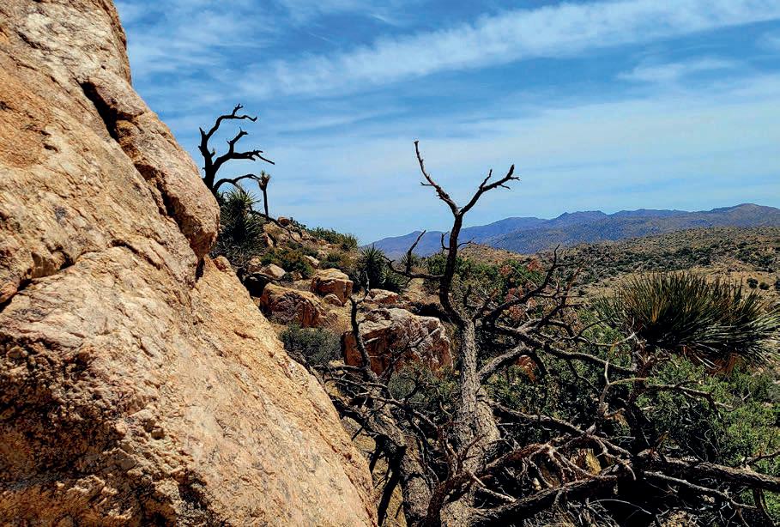
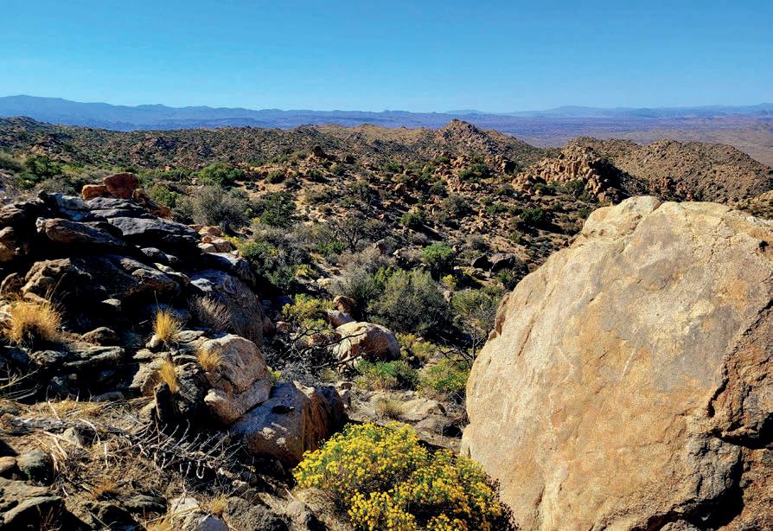
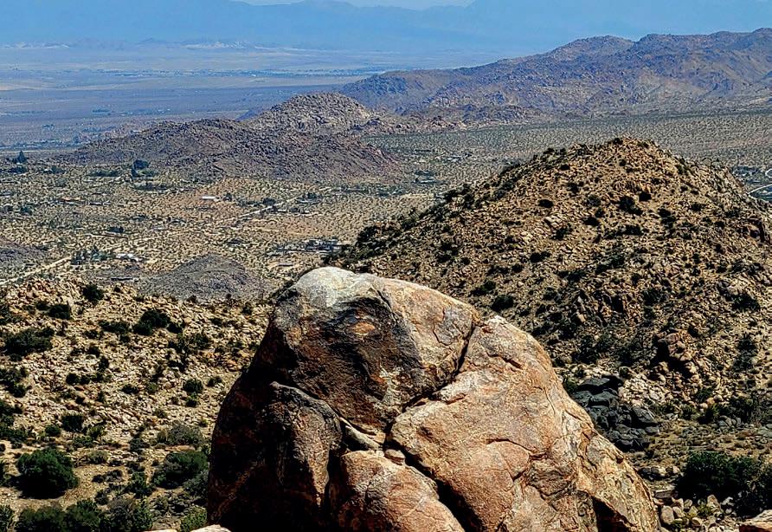
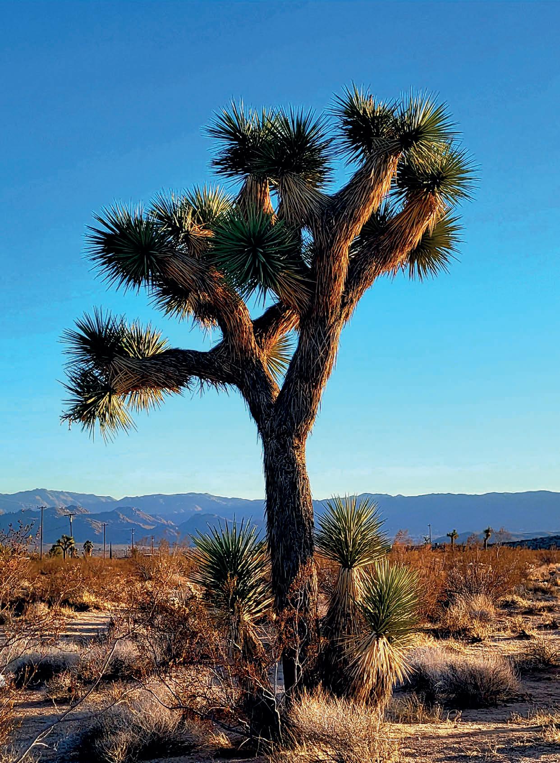
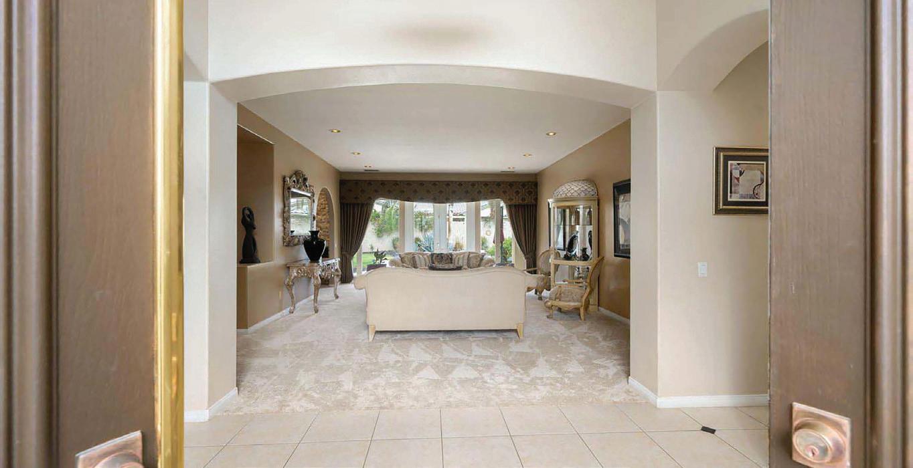
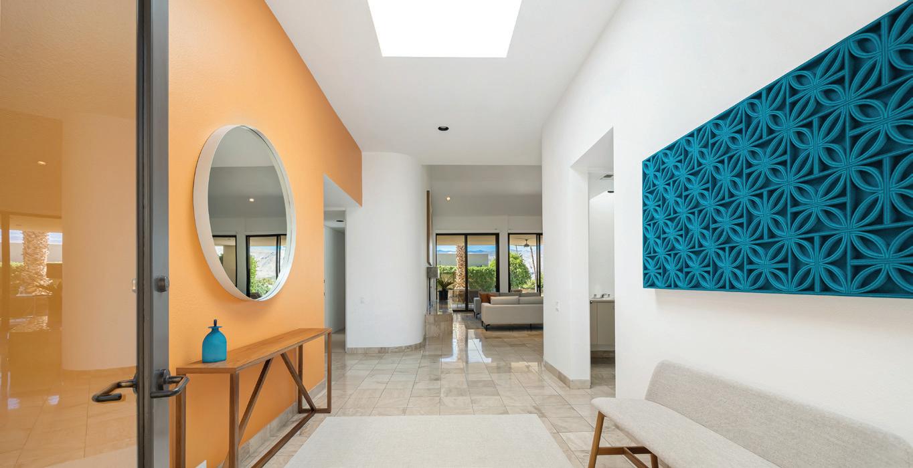

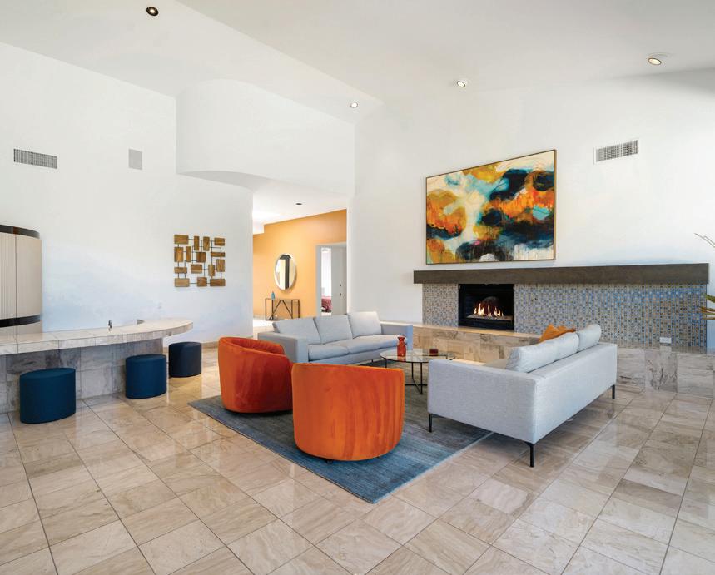


Holy Cow! A one of a kind, drop dead gorgeous, contemporary remodeled mid-century home in the heart of South Palm Desert, just minutes to El Paseo shopping & dining. You must see the video.! Designed in 1962 by renowned architect Charles Du Bois who designed many homes in the desert for many developers such as J.C. Dunas, Roy Fey, and the Alexander’s, as well as homes for many celebrities in Los Angeles. This ravishing home is infused with a desert modern concept; charismatic with cool and hip accents. A brand new Guest House with a full kitchen awaits your guests or potential passive rental income. Outstanding location, once known as the Purple Hills Estates, on a very quiet street. The living room boasts high ceilings with lustrous tile floors enhanced by a stone fireplace with a beautiful quartz hearth. An impressive new kitchen with high gloss white designer cabinets enhanced with a rich quartz countertop, waterfall edge and an exquisite backsplash. All new, high end appliances with an Induction Cooktop island create an efficient gourmet kitchen for the chefs at heart! A custom beverage bar complete with a wine cooler, ice maker & mini fridge for entertaining your wonderful guests. Bathrooms are appointed with high gloss floating cabinets, quartz countertop & chrome accents. Remodeled pool with a tanning ledge & spa. New foam roof, stucco, drywall, high grade thermally treated poplar wood accent & low E windows & sliders. You must come and see the beautiful workmanship.
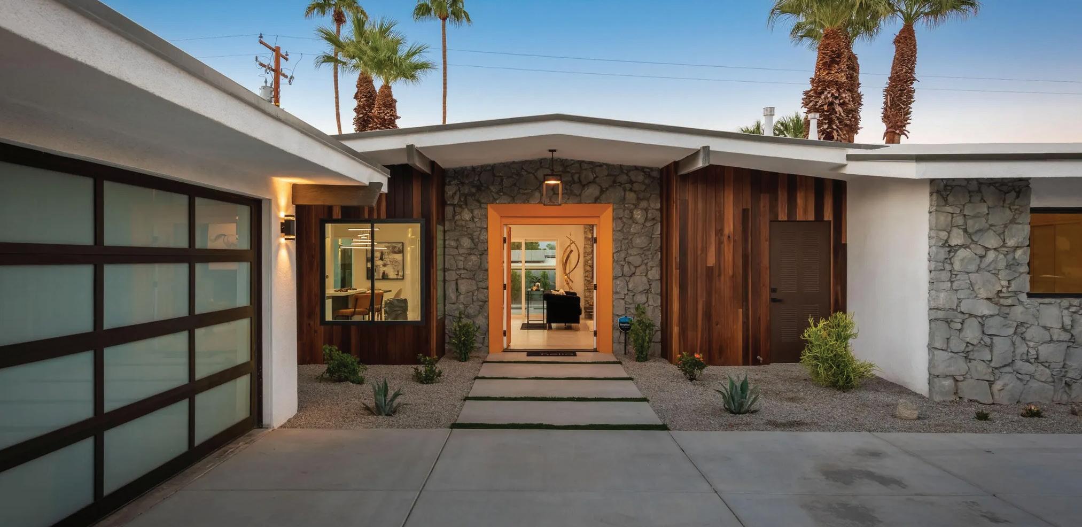
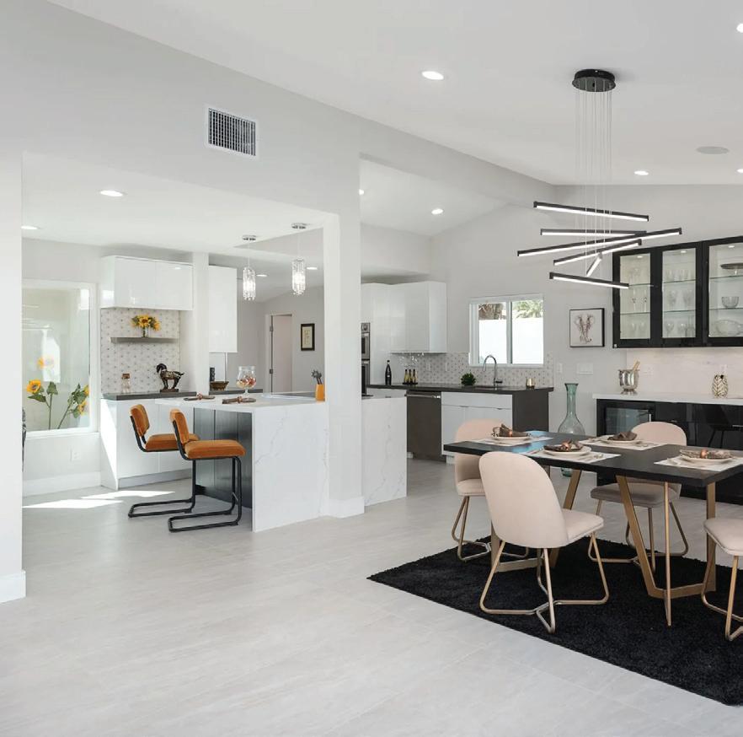
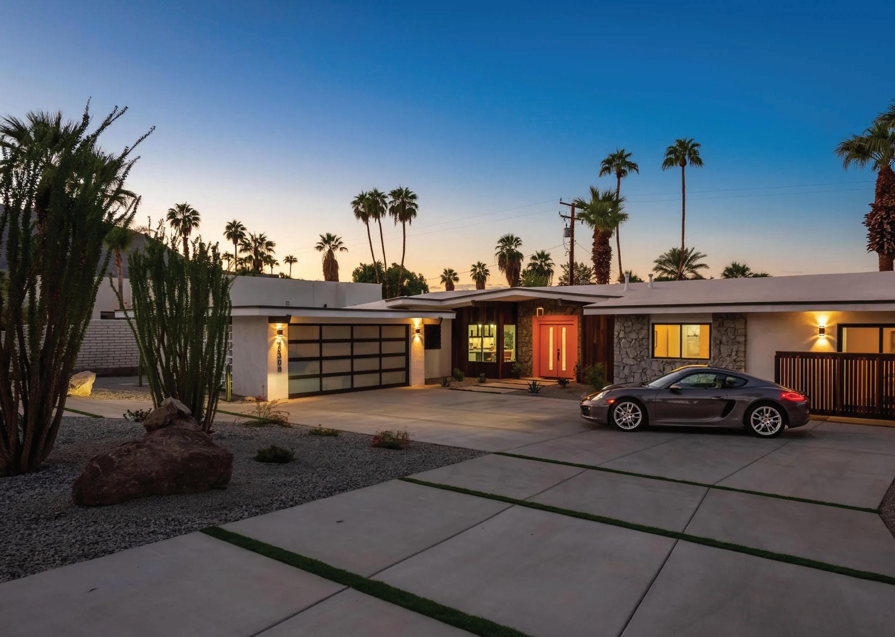

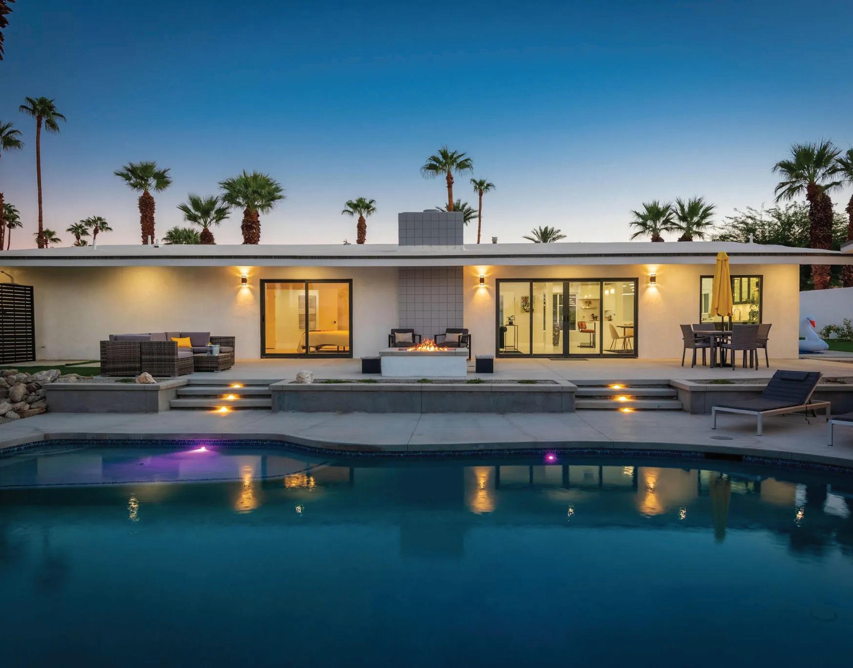
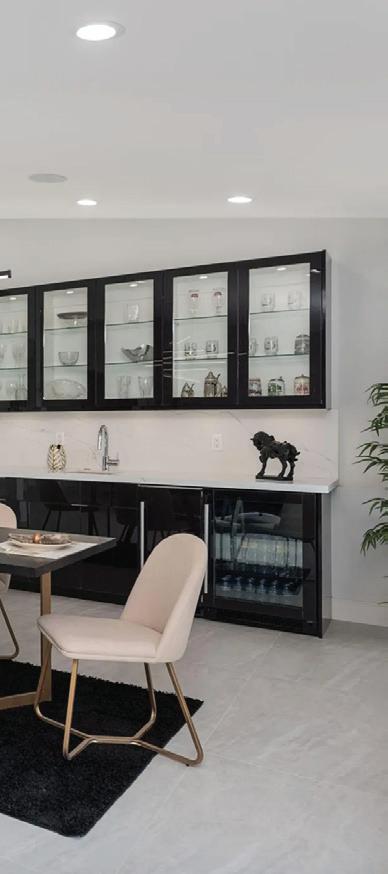
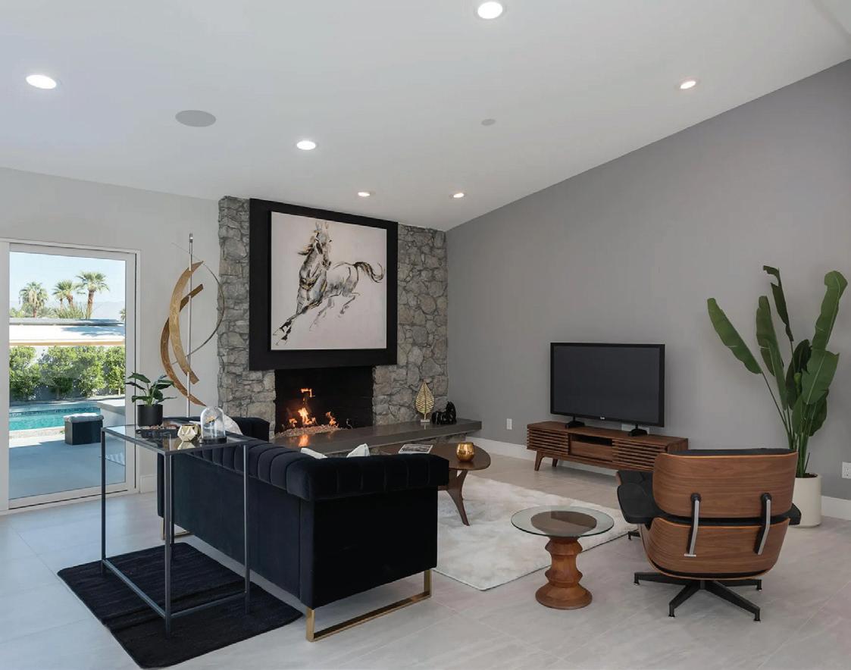
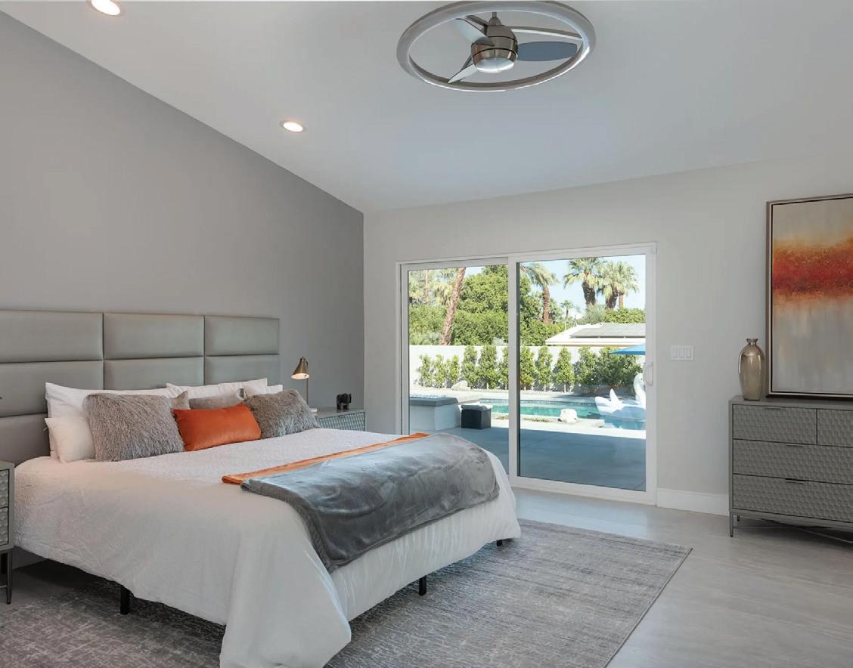


What a Stunner! If you’re looking for a fully updated desert escape with sparkling pool, outdoor kitchen and ample outdoor space, this is it! The property features 6 bedrooms and 6 bathrooms on a 1/3 of an acre lot! The kitchen has been renovated and the extra large island gives you plenty of prep and storage space! All of the bathrooms have been remodeled and best of all-this property comes FULLY FURNISHED! The tasteful and thoughtfully chosen furniture you see in the photos is all included! This would be a perfect full time residence or a highly profitable seasonal rental. Snowbirds will love taking in the sunsets from the western oriented yard and lounging by the huge pool and outdoor firepit. Call for more information today.


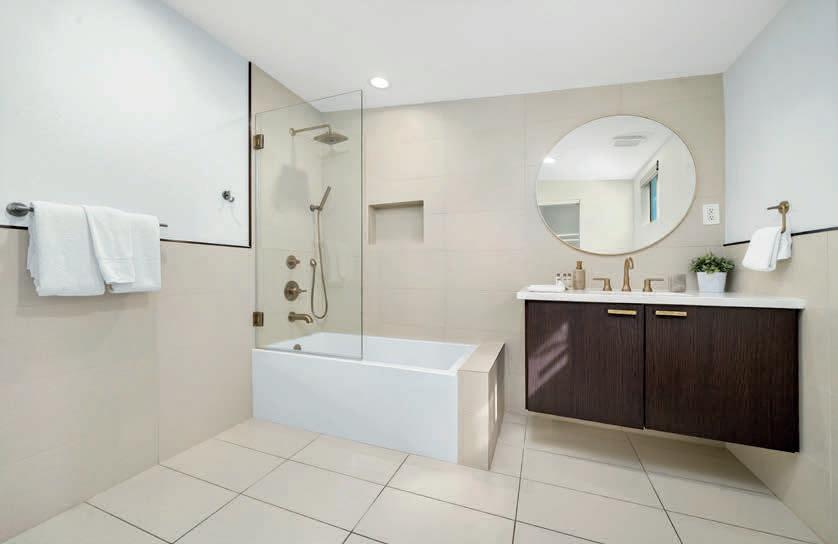

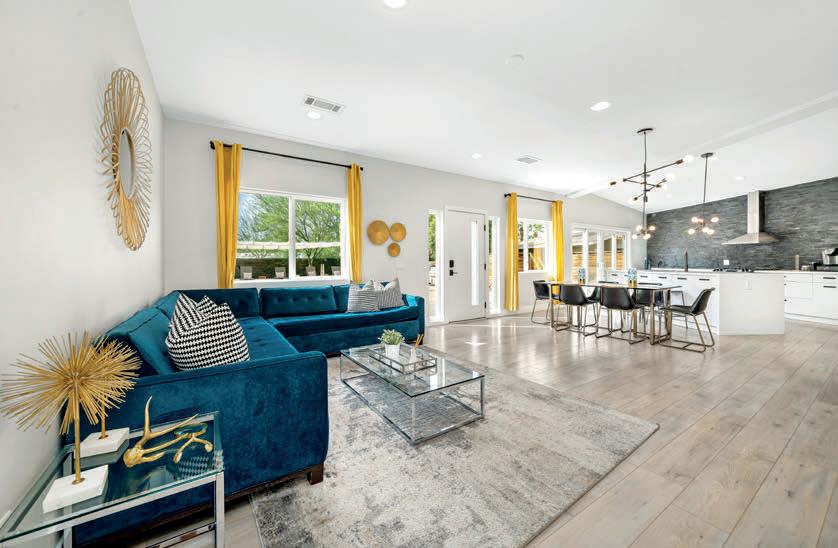
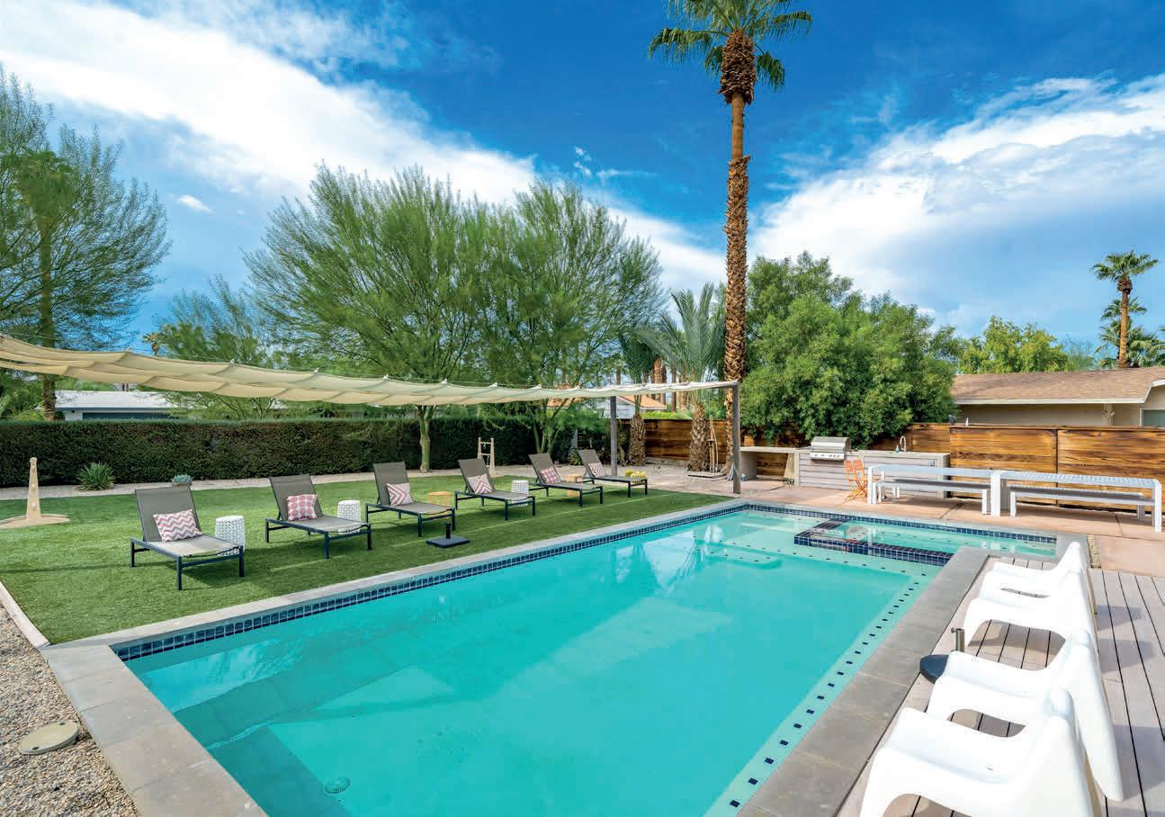
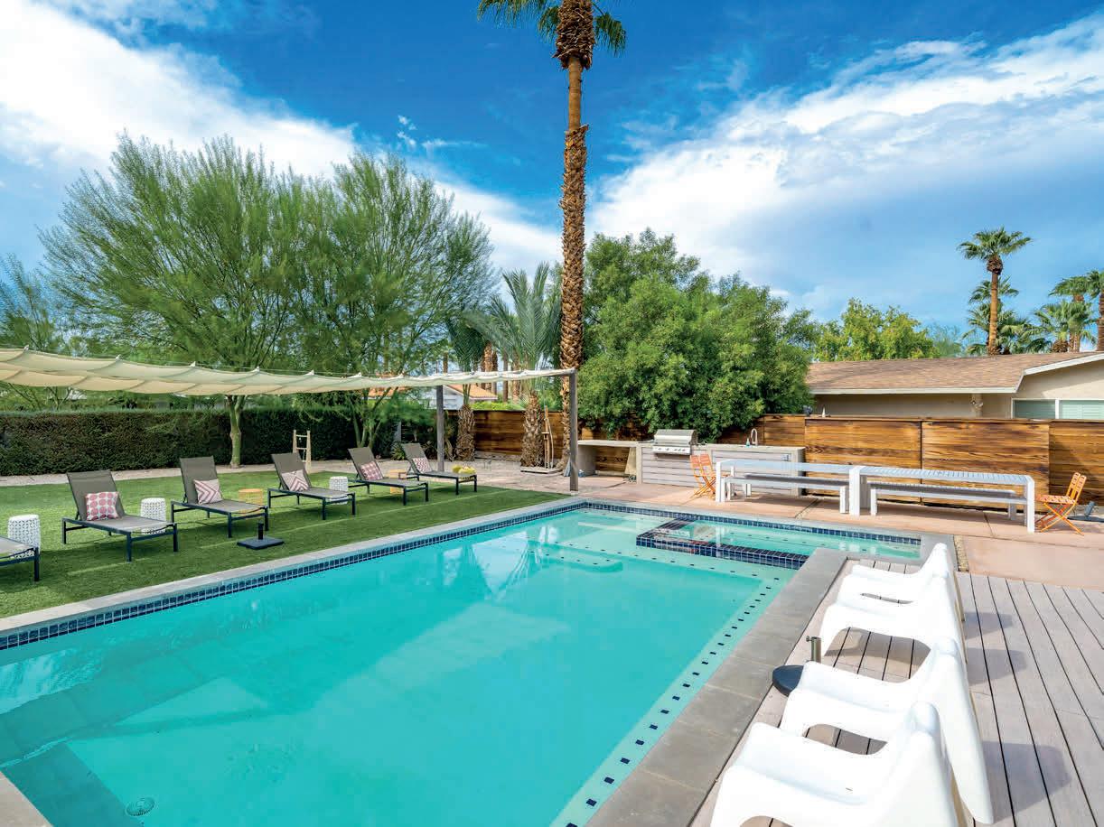
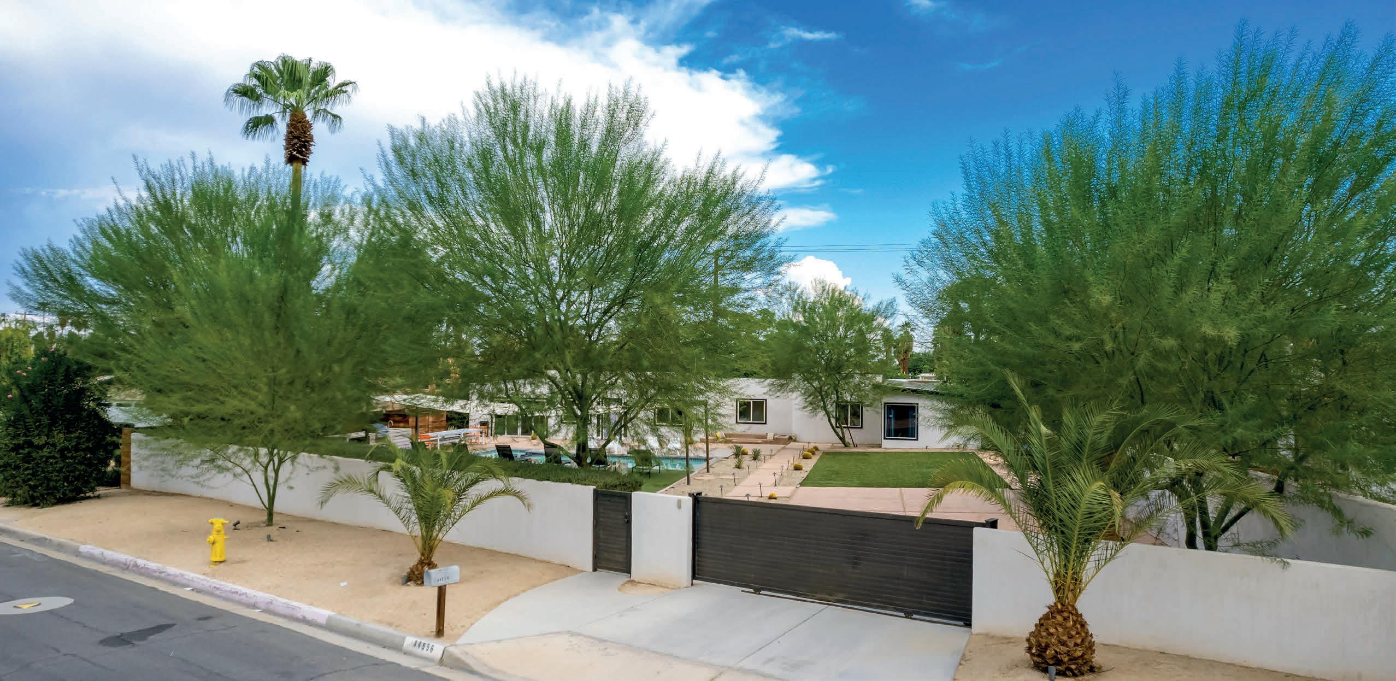
Talk about outdoor space! This EXPANSIVE corner lot is almost 1/2 an acre! It’s an outdoor living dream come true with a private pool, outdoor firepit, outdoor kitchen and plenty of grass/yard space to spare! The home itself is almost 2400 sq ft and has been thoughtfully upgraded- The kitchen has been reimagined with new cabinets, countertops, appliances and a more open layout. The bathrooms have all been updated with new, tile showers, vanities and flooring. The home also has new windows, an upgraded Nest thermostat and wifi enabled pool equipment. And the best part? Everything you see in the photos is included! The property is turnkey furnished and move-in ready! This would make an outstanding primary residence or a fantastic seasonal rental home. In fact, the property has been a seasonal rental and rental information is available.


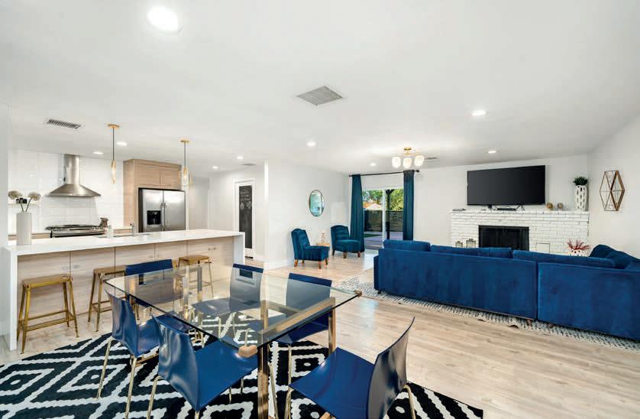
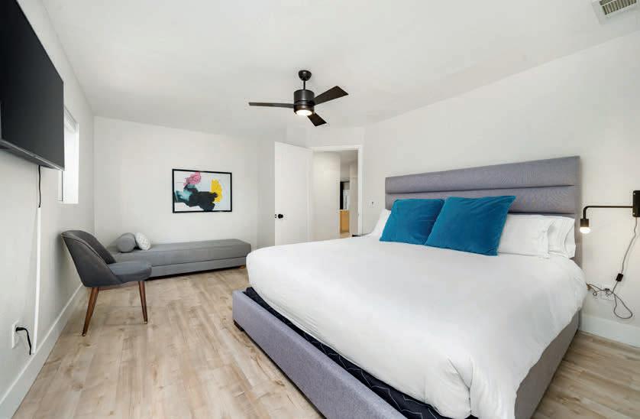
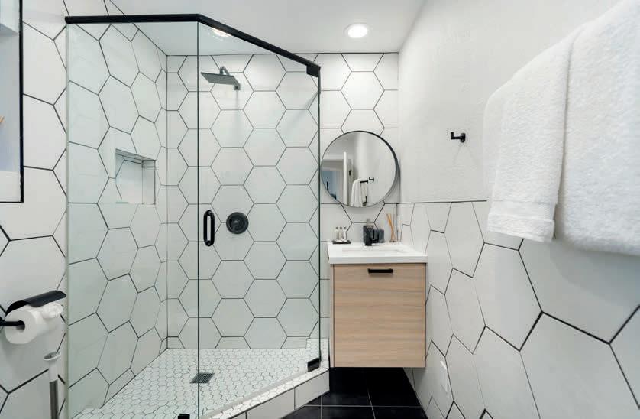
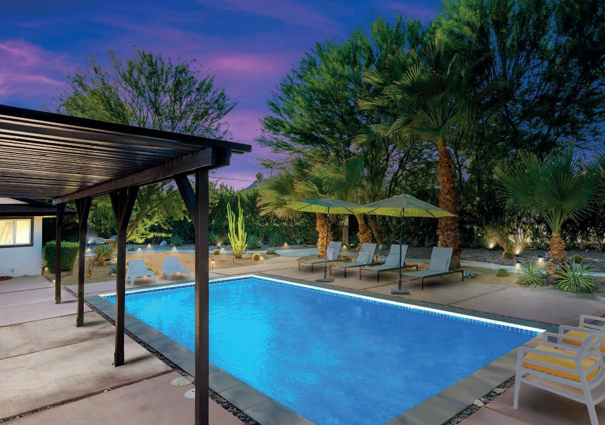
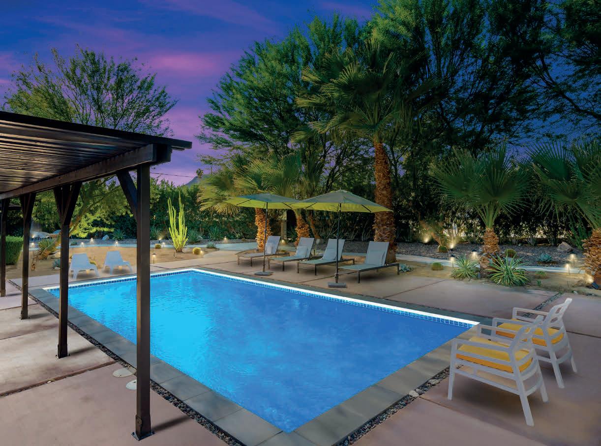
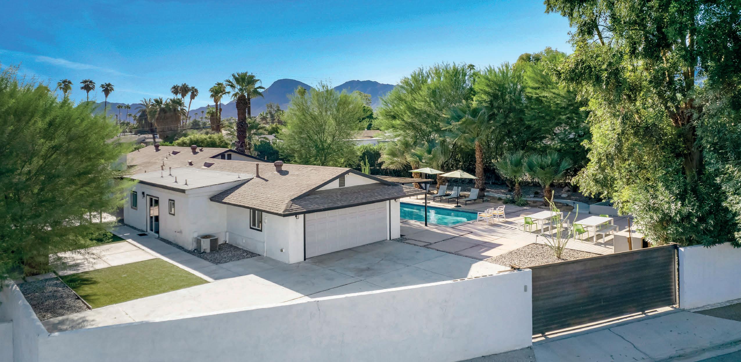
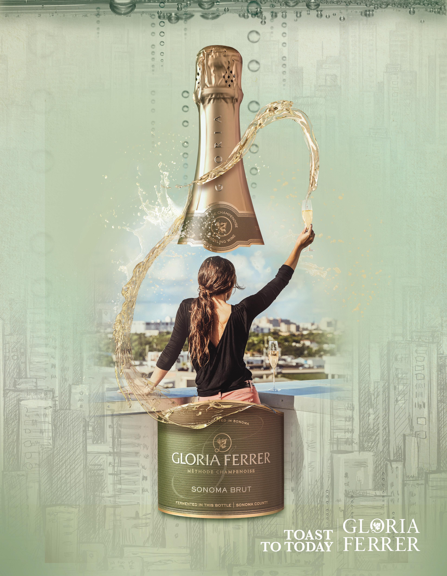
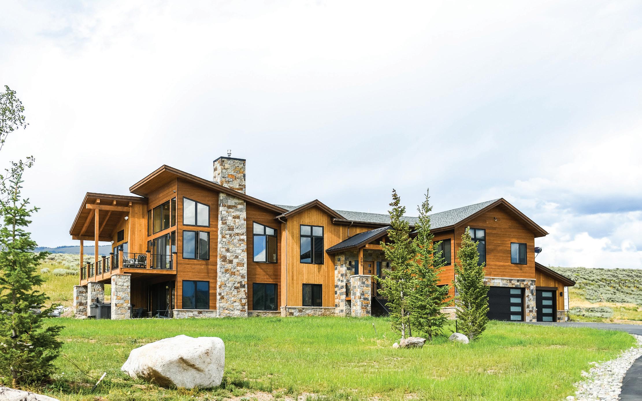
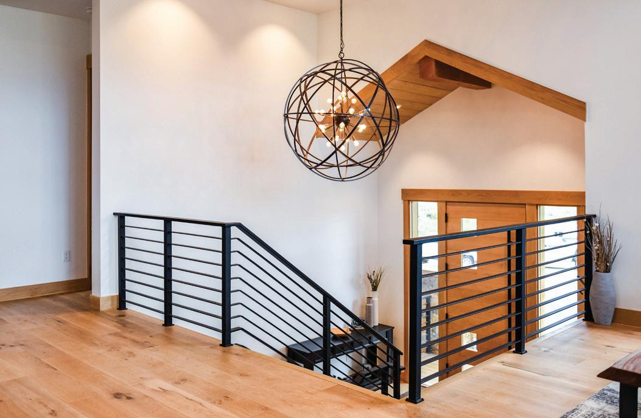
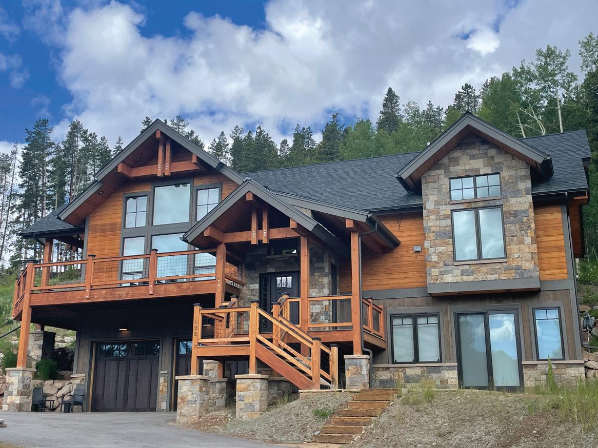
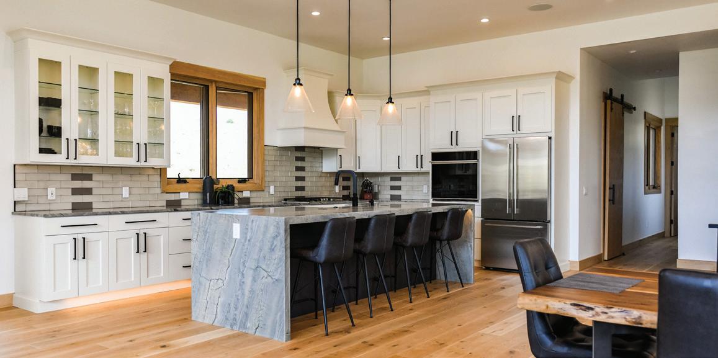
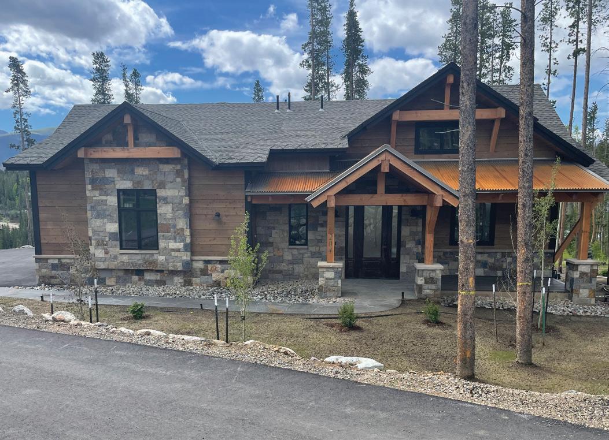

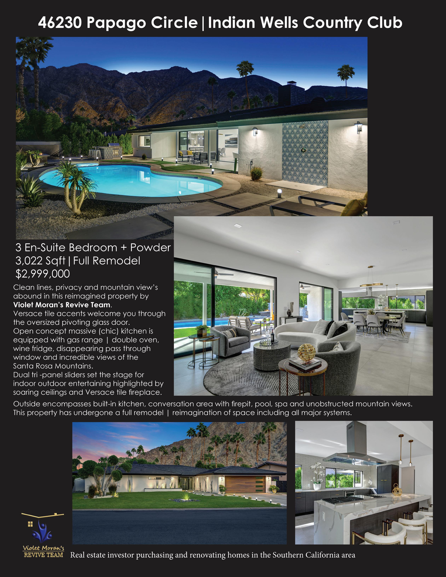
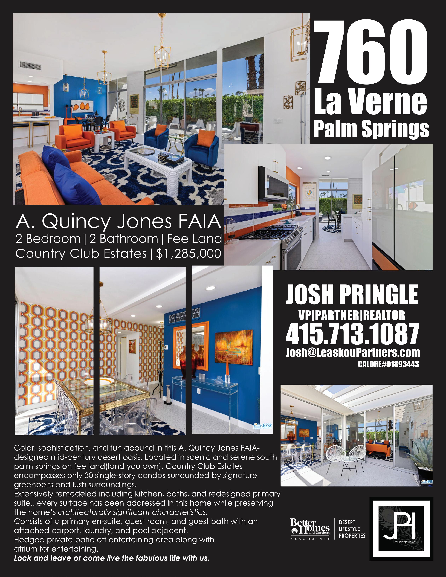
There are many noteworthy homes that truly make a statement. Some with grandiose size, or architectural feats of wonder. The owner and designer of this passion project has spent 18 years of carefully curating and restoring rooms full of reclaimed architectural antiques. She finally found and built the property that is worthy of her vision. This masterpiece has finally come to fruition, and is now a place her children lovingly call Gray Stone Manor.


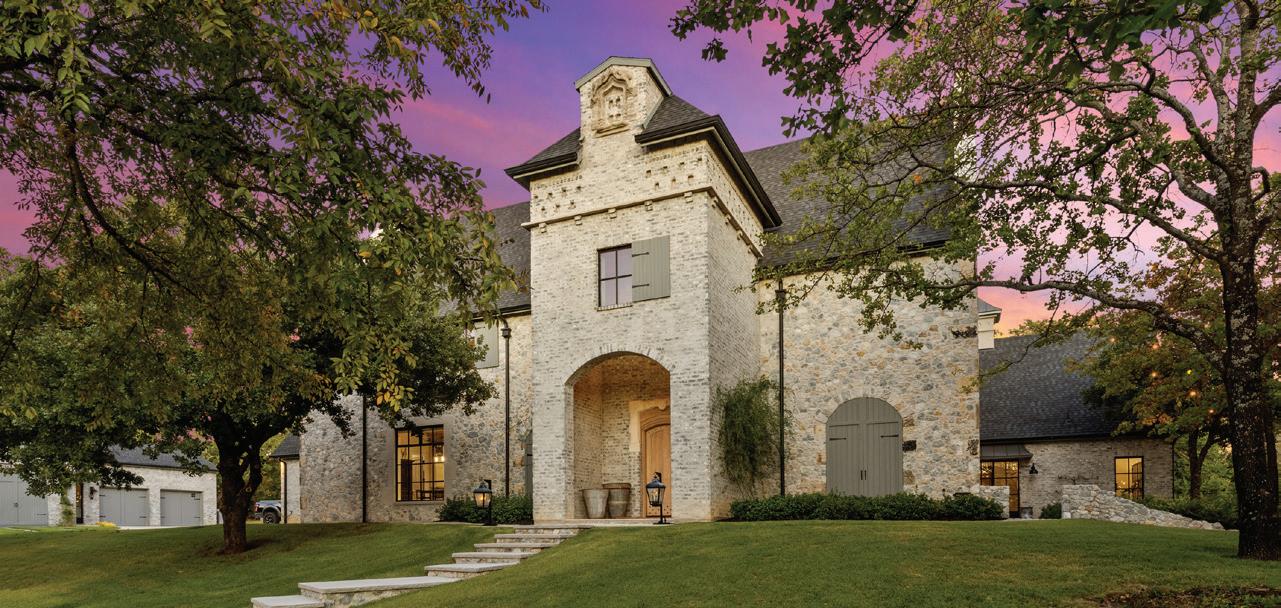
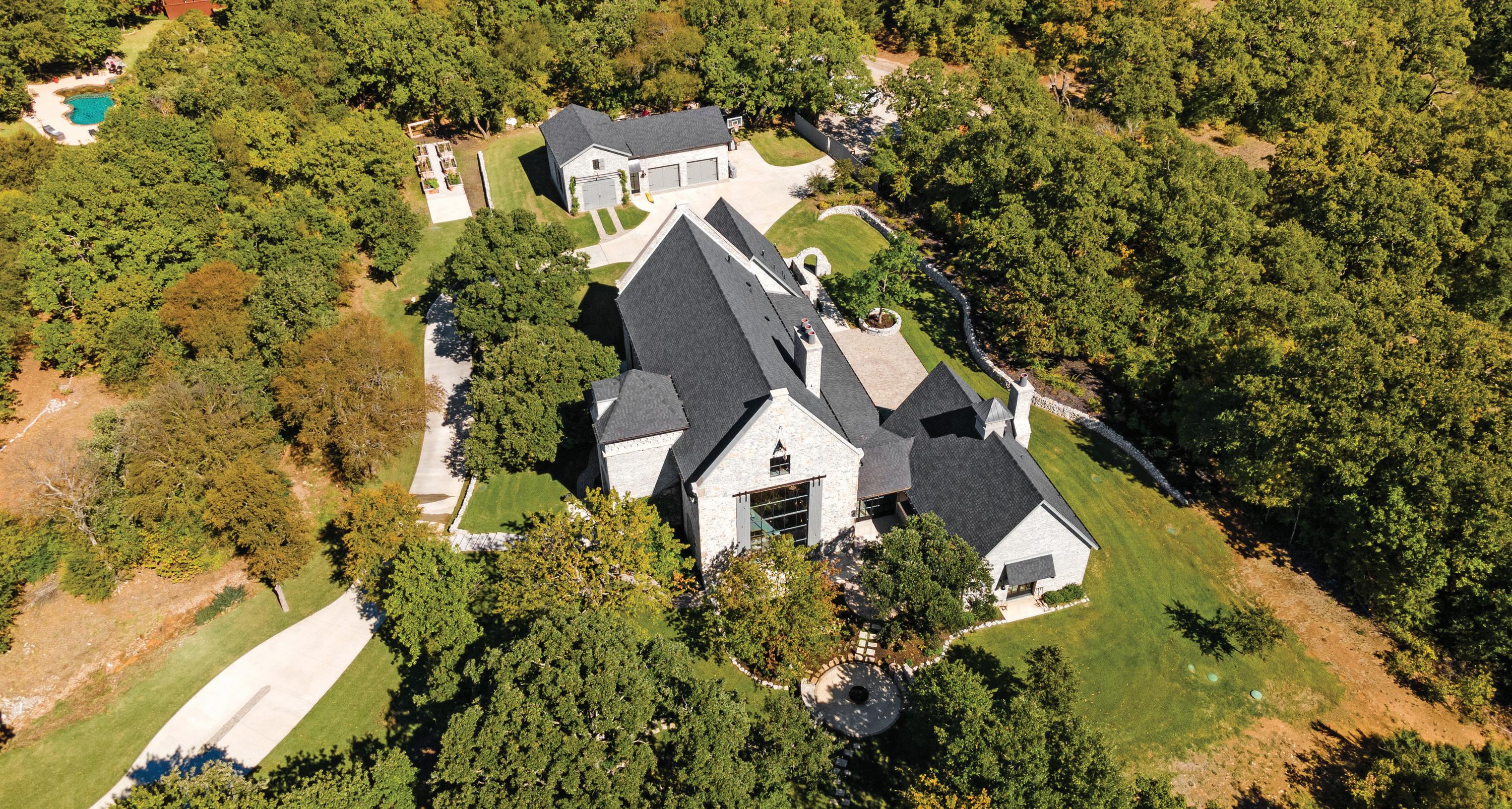
Hidden in a secluded little copse of ancient oak trees is a passionate, artfully designed oasis. The study of light and shade was carefully considered when nestling the home among these majestic giants. The inspiration and design came from her travels and study of centuries old buildings and architecture

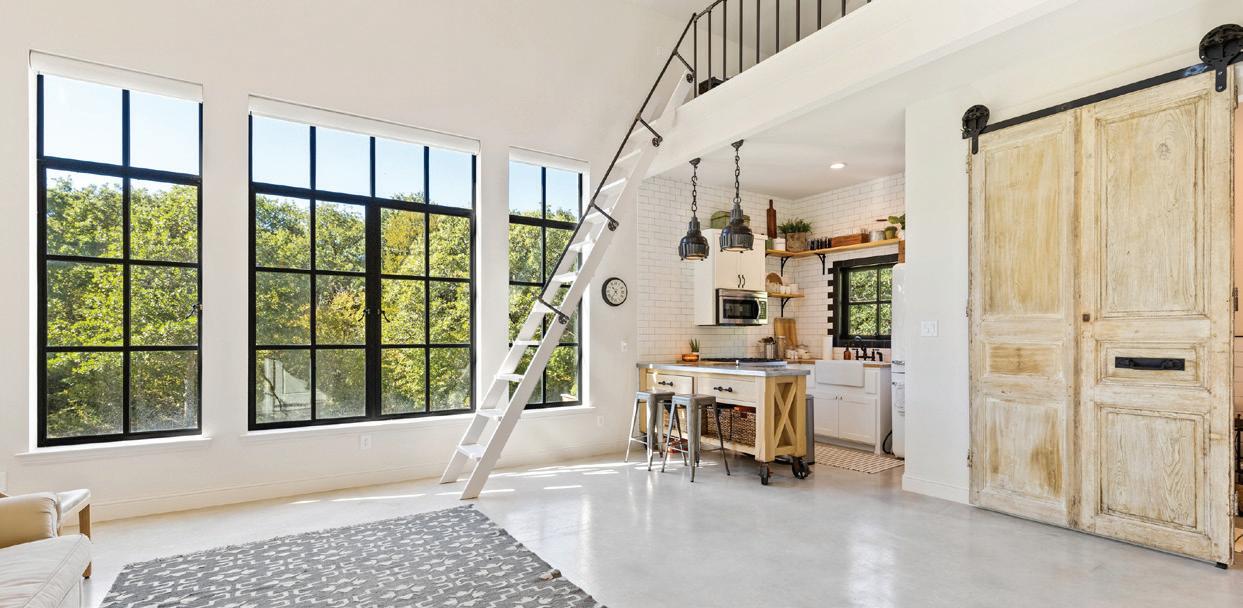
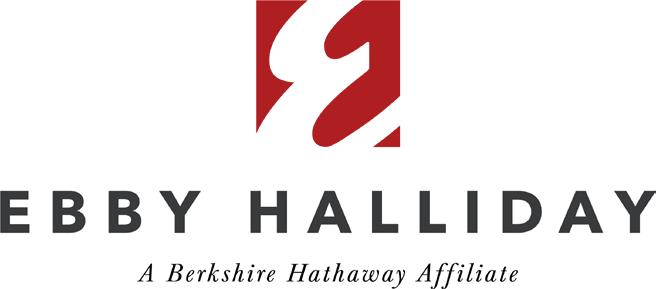
The main building is an open concept design with a nod to that abandoned factory feel. Exposed gray rock walls, exposed steel beams and a custom factory foundry wheel lighting system. Built on site by artisans across the country is an expansive spiral staircase, aged by the owner herself. Every detail thoughtfully and confidently designed to make you feel like you have stepped back to a time of long forgotten craftsmanship.
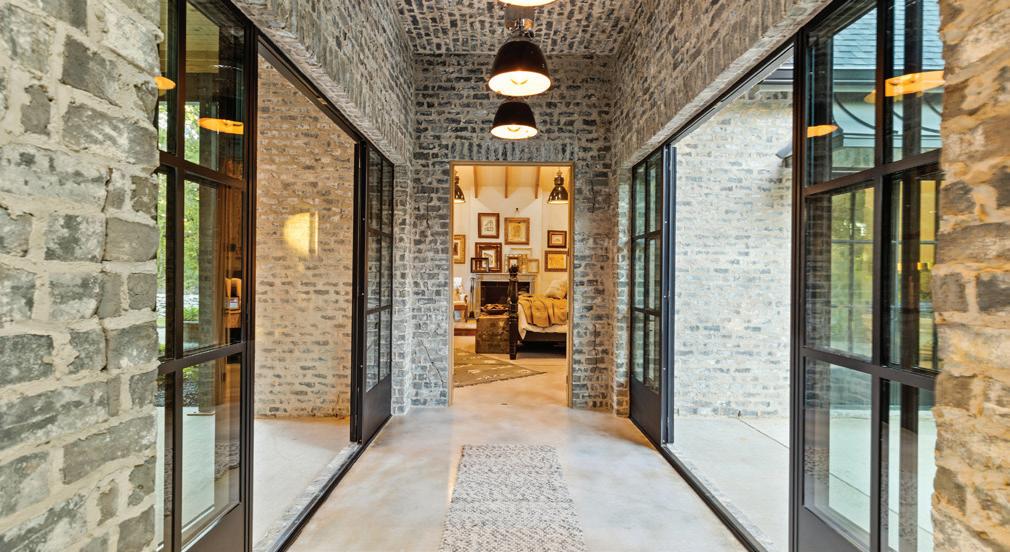
The master suite celebrates the good life and the art of living well. A luxurious spa-like building connected to the main house through a steel greenhouse hallway. Immediately the venerable patina of the aged flooring and 17th century bluestone fireplace brings a peaceful rest. Reclaimed from a bakery in the Cotswolds, a leathered black granite topped vanity adorns the master bath. 4 industrial shower heads adorn the generous space with access to a steam room. Timeworn encaustic French tile and stone coat of arms hug the industrial tub space.
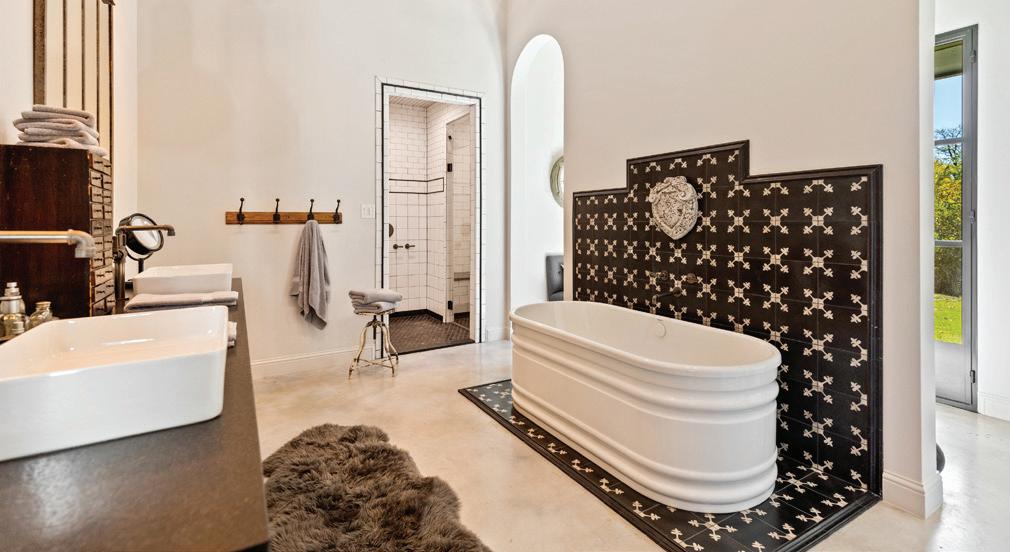
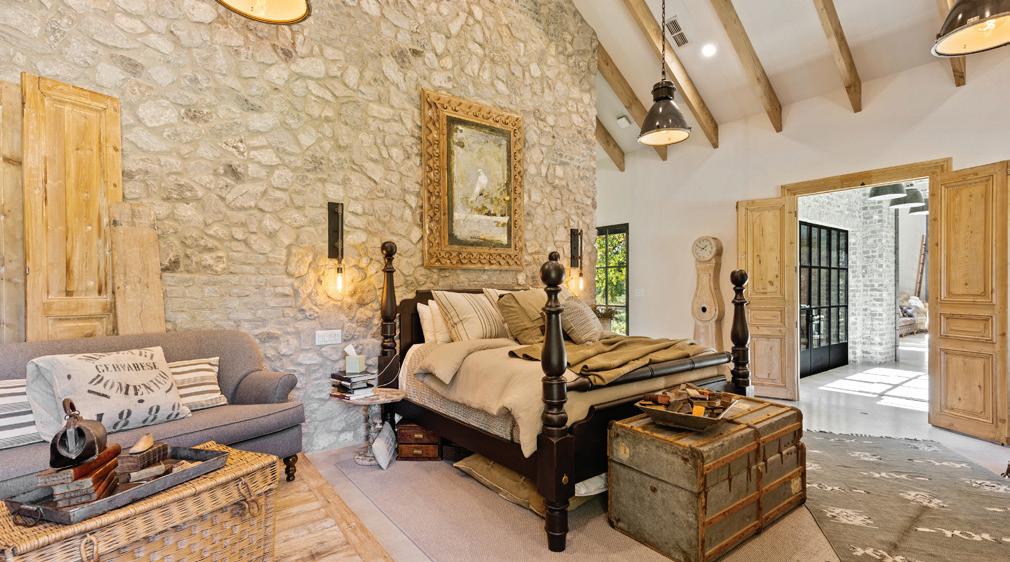
Steel windows and doors continue to give an industrial vibe. Including a 20 foot custom window overlooking the wooded terrain beyond. The marriage of old world design with carefully selected local materials is inspirational. The home boasts a 17th century Louis the XVII limestone fireplace mantle, 25 foot open rafter ceiling, a stone carved arch dating back to 1780, 35 restored factory lights from Belgium. All this is softened with warm aged 100 year old reclaimed doors from France, Belgium and England.
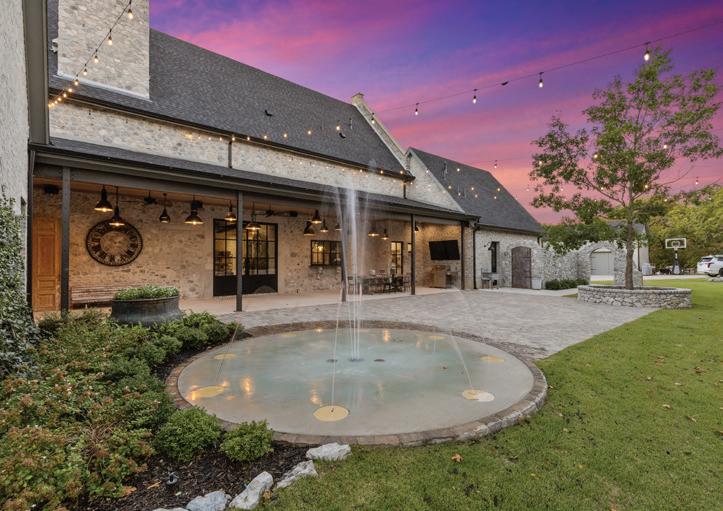
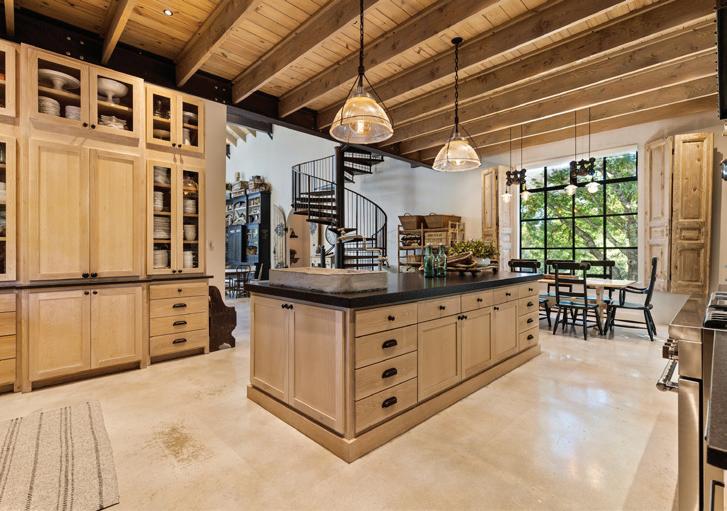
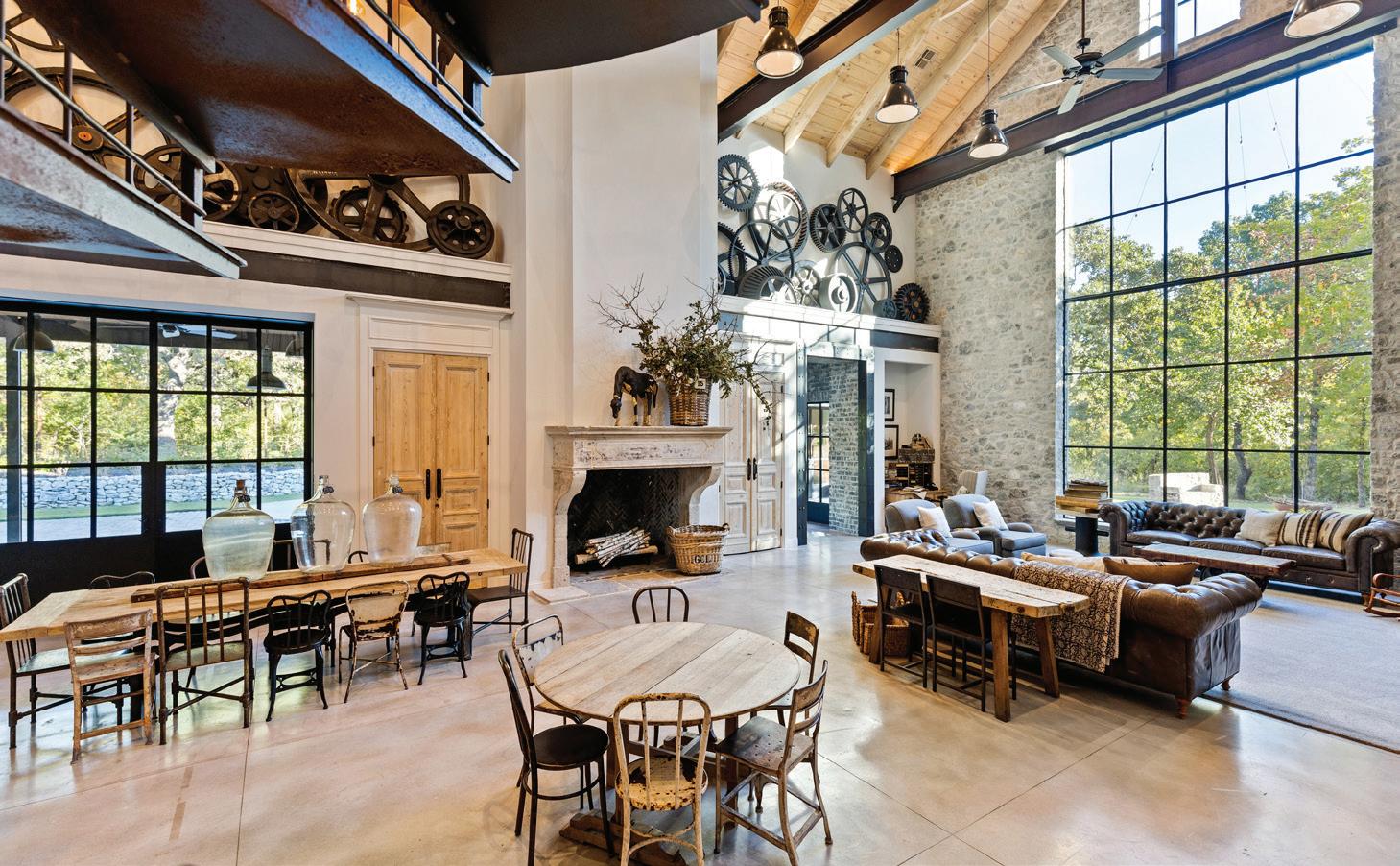
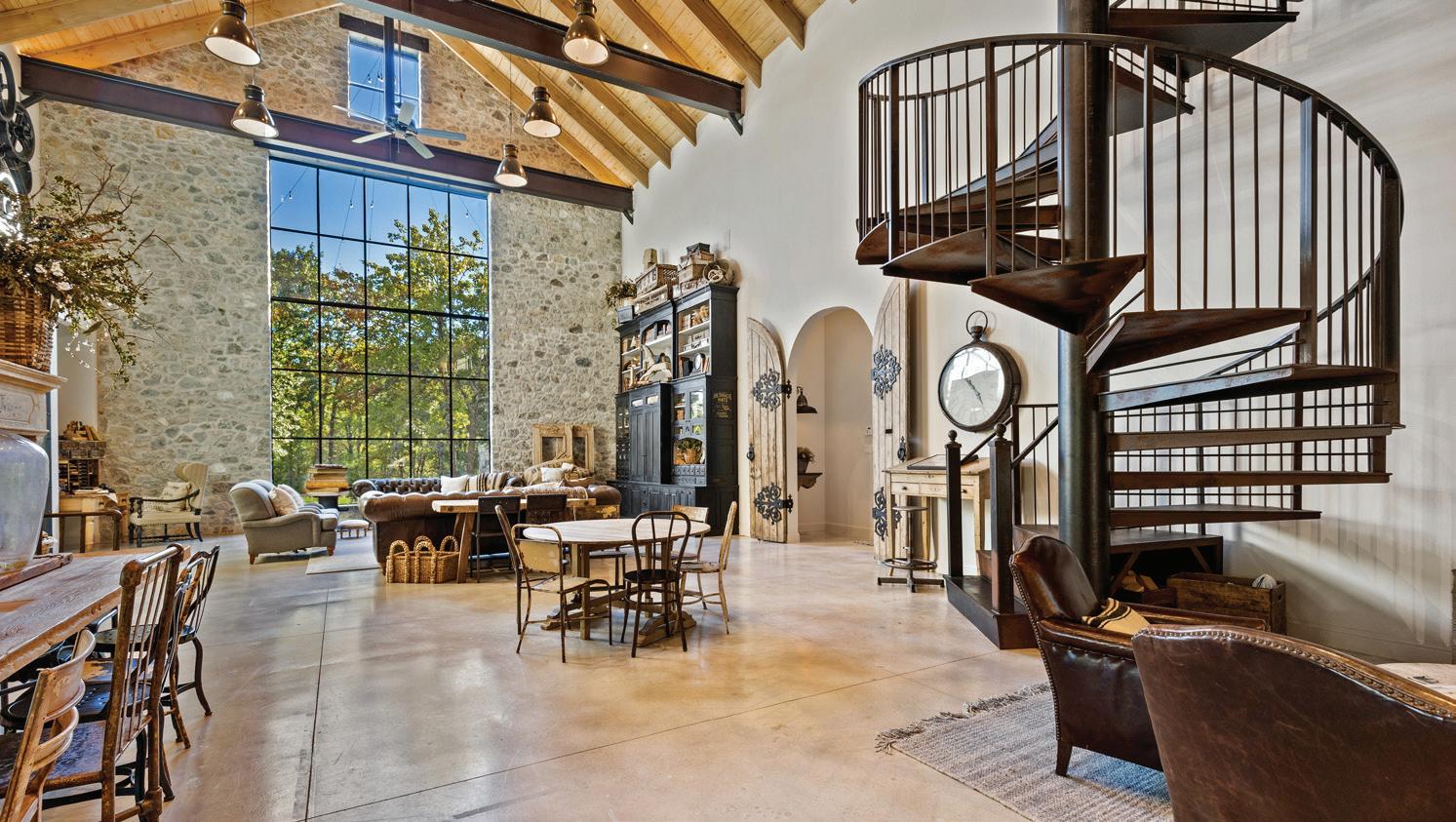
More details and photos at 1500lakeviewblvd.ebby.com
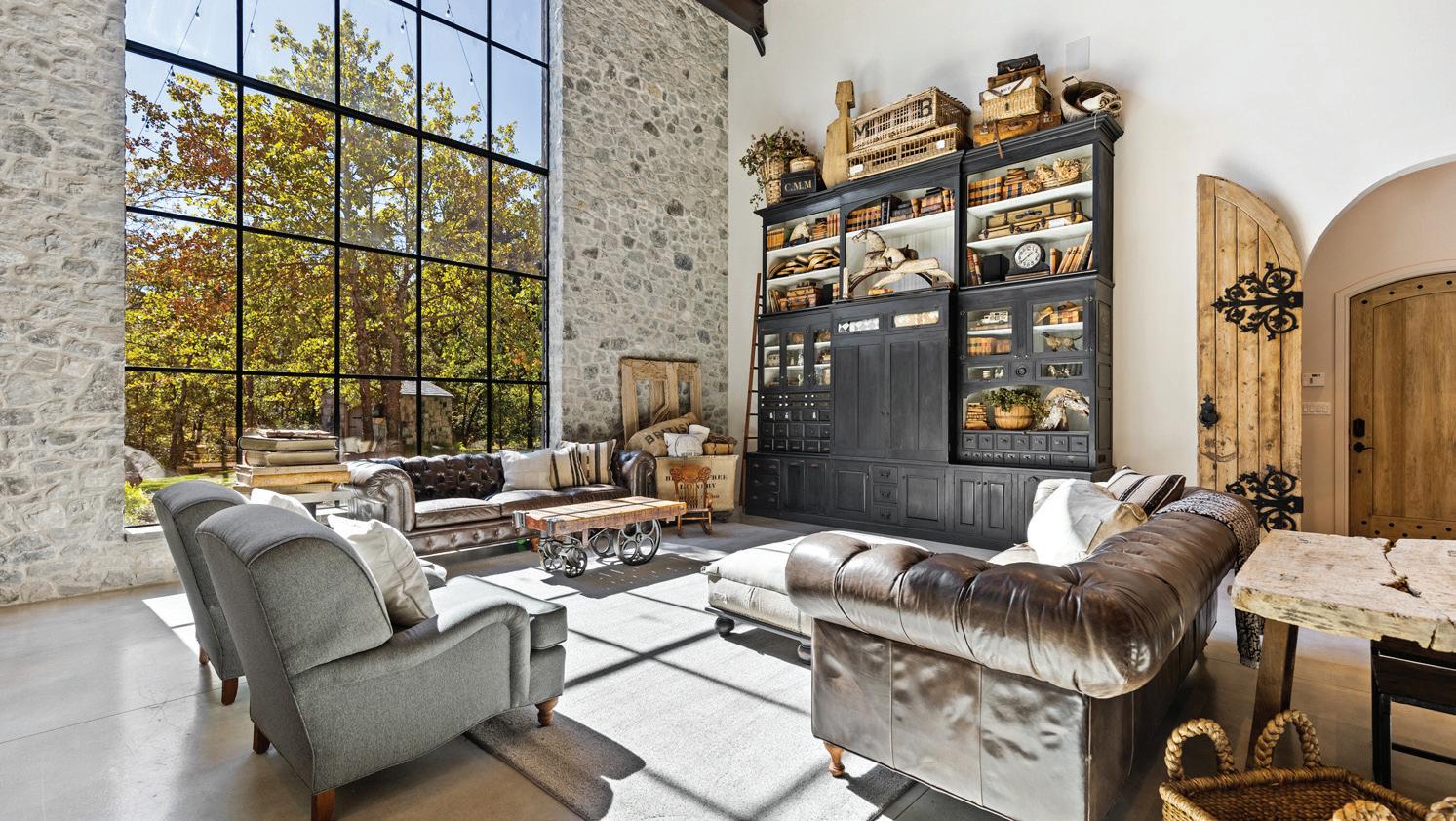
Brand new construction project in Upper North Ranch. Amazing location with complete privacy and views on this 2+ acre lot. The large Master Suite has views of all of North Ranch from its huge patio, as well as his and her closets, and a beautiful master bathroom complete with a massive steam shower. Oversized wine closet, 2 laundry rooms, butlers pantry and a 4 car garage with extra storage space as well. The finished backyard may be one of the nicest in all of North Ranch with a one of a kind pool complete with a full lap lane, oversized hot tub, Baja shelf, sunken fire pit into the pool and swim up bar/BBQ area. All plans are finalized, permits paid and building taking place now. Just looking for the right buyer that wants to put their own touch on this one of a kind estate.

