
MORE ON PAGE X
Los Angeles + Surrounding Areas HOMES + LIFESTYLES
No Place You Would Rather Be
Rob Freedman & Greg Geilman
BY
CORCORAN GLOBAL LIVING
COVER HOME PRESENTED



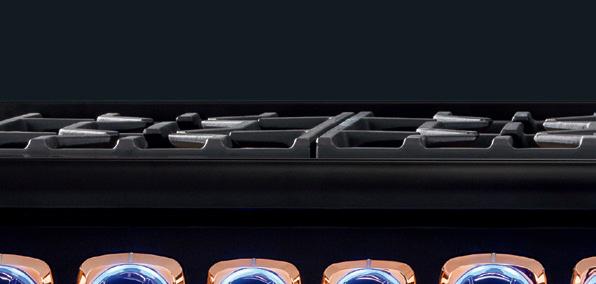





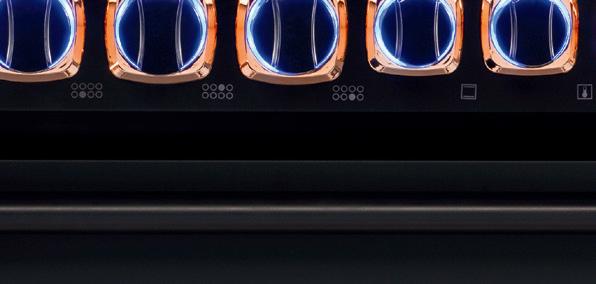











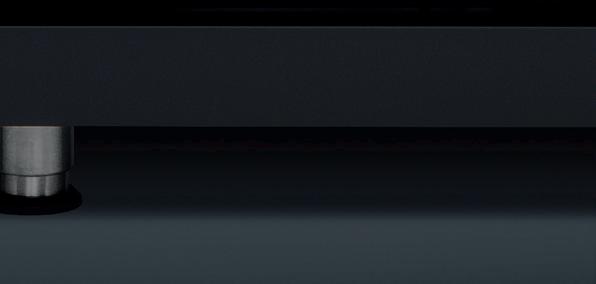
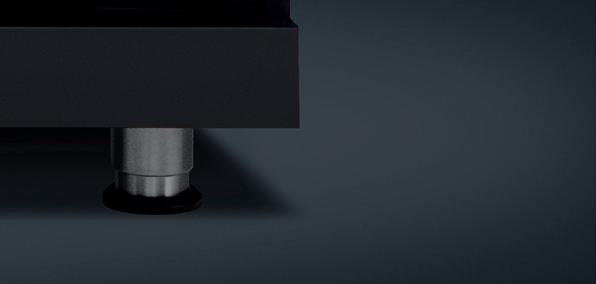





A MEMBER OF THE MIDDLEBY RESIDENTIAL LUXURY BRAND PORTFOLIO Viking proudly introduces,
in our
a custom-designed release: the Cast Black + Rose Gold Limited Edition 7 Series Range. Cloaked in Contemporary Cast Black, this is the signature design piece that will capture the attention of everyone in the room. Copper-toned accents add just the right amount of shine. And to maintain its envyfactor, we’re only producing 110 units. The Limited Edition is the perfect mix of performance and functionality with a style that is sure to impress for years to come. VIKINGLIMITEDEDITION.COM ROSE BOLD THE VIKING LIMITED EDITION 7 SERIES CAST BLACK + ROSE GOLD NOW DAZZLING AT THE NEW MIDDLEBY RESIDENTIAL SHOWCASE GALLERY SEE VIKING AT THE MIDDLEBY RESIDENTIAL SHOWCASE GALLERY 18650 MACARTHUR BLVD / SUITE 150 / IRVINE, CA 92612 A MEMBER OF THE MIDDLEBY RESIDENTIAL LUXURY BRAND PORTFOLIO VIKINGLIMITEDEDITION.COM SEE VIKING AT THE MIDDLEBY RESIDENTIAL SHOWCASE GALLERY 18650 MACARTHUR BLVD / SUITE 150 / IRVINE, CA 92612
for the first time
history,
compound offering the ultimate in security and privacy. Located on a peaceful cul




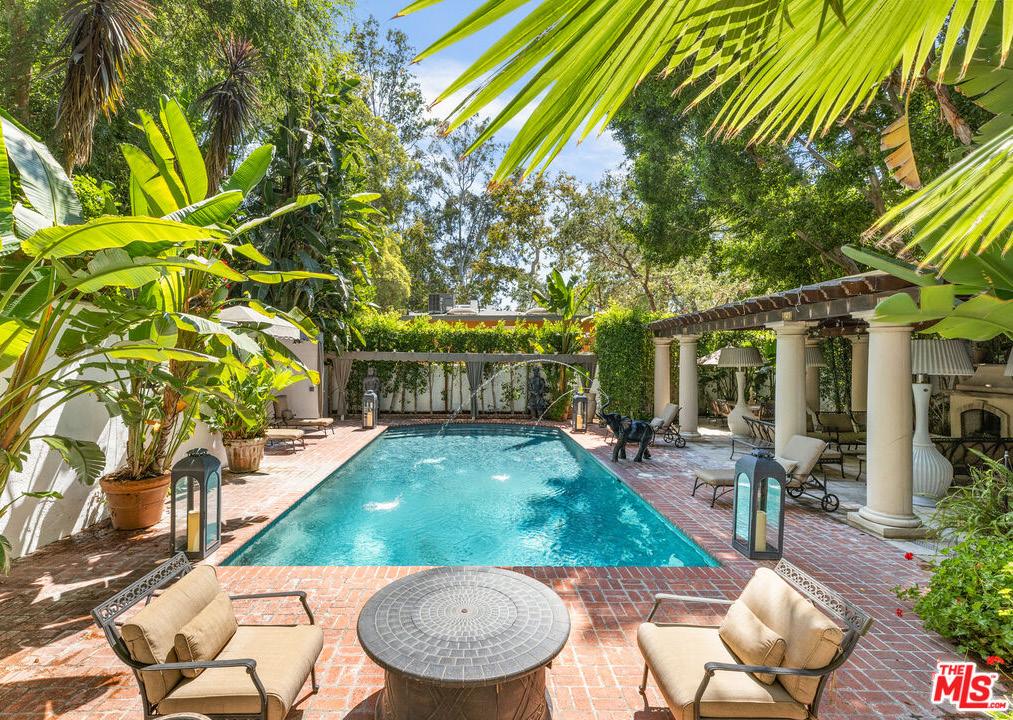

be heard are the bubbling waters of the estates 5 outdoor fountains. Enter through double doors into open floor plan living room that flows into family room, bathed in light from skylights in 20 foot ceilings, adjacent to larger formal dining room that seats 14! Open kitchen, fully equipped for family or chef, black granite countertops, dual ovens and 2 dishwashers. French doors open to a breakfast patio with a built in gas BBQ. Large primary suite with vaulted ceilings and stone fireplace with French doors leading to a dedicated , private deck, His and hers major closets, completely finished for luxury. Two additional bedrooms in main house have extra-large closets and en-suite baths. Lower level features professional grade screening room, featuring ultra hi definition and sound, with seating for 11 plus bar seating as well. Additionally, enjoy the entertainment/game room with French doors opening to rear of pool area. Plus one more bedroom that can be a playroom or office. Totally separate, complete, guest house set poolside, amidst patios, complete with kitchenette and full bath. Lounge in heated pool while you watch the big game on your Sunbrite outdoor TV or relax and enjoy your outdoor fireplace. The entire estate is beautifully and lushly landscaped with large green

5630 Valley Oak Drive, Los
90068
|
|
|
palms and ferns for privacy or zen chilling. 213.703.1001 Dorothy.Carter@elliman.com www.elliman.com Dorothy Carter REALTOR® | DRE #: 00775621 310.429.9797 michael.orland@elliman.com www.elliman.com Michaels Orland REALTOR® | DRE #: 01272981 150 EL CAMINO DRIVE SUITE 150, BEVERLY HILLS, CA 90212 © 2020 DOUGLAS ELLIMAN REAL ESTATE. ALL MATERIAL PRESENTED HEREIN IS INTENDED FOR INFORMATION PURPOSES ONLY. WHILE, THIS INFORMATION IS BELIEVED TO BE CORRECT, IT IS REPRESENTED SUBJECT TO ERRORS, OMISSIONS, CHANGES OR WITHDRAWAL WITHOUT NOTICE. ALL PROPERTY INFORMATION, INCLUDING, BUT NOT LIMITED TO SQUARE FOOTAGE, ROOM COUNT, NUMBER OF BEDROOMS AND THE SCHOOL DISTRICT IN PROPERTY LISTINGS ARE DEEMED RELIABLE, BUT SHOULD BE VERIFIED BY YOUR OWN ATTORNEY, ARCHITECT OR ZONING EXPERT. EQUAL HOUSING OPPORTUNITY.
Angeles, CA
4 beds
4 baths
8,244 sq ft
$10,800,000 Walled and gated celebrity
de sac, the only sounds to
With 80 feet of beach frontage, non-stop sunrise-to-sunset ocean and island views, and magnificent, open interiors, this Carbon Beach contemporary is both private refuge and luxurious gathering place. Four separate decks and vanishing walls of glass define a lifestyle of relaxed elegance just steps from the sand. The ever-changing vistas take in a wave-fringed panorama from Point Dume to the Malibu Pier to the sparkling lights of the Queen’s Necklace. A gated entry opens into a spacious, palm-lined courtyard leading to the glass front door, which offers a first tantalizing view of the ocean. Within, tranquil, ocean-view spaces are luminous with Portuguese limestone floors, wide windows, and the serene illumination of an enormous atrium skylight. With gorgeous built-in wood cabinetry and gallery walls suitable for a museum-quality art collection, the indoor-outdoor living room opens seamlessly to a full-width beachfront deck complete with ceramic tile floors, al fresco dining area, ample seating, Lynx barbecue center, and built-in tiled hot tub. Located on one of Southern California’s most desirable stretches of coastline, this stunning architectural residence is both contemporary and timeless.

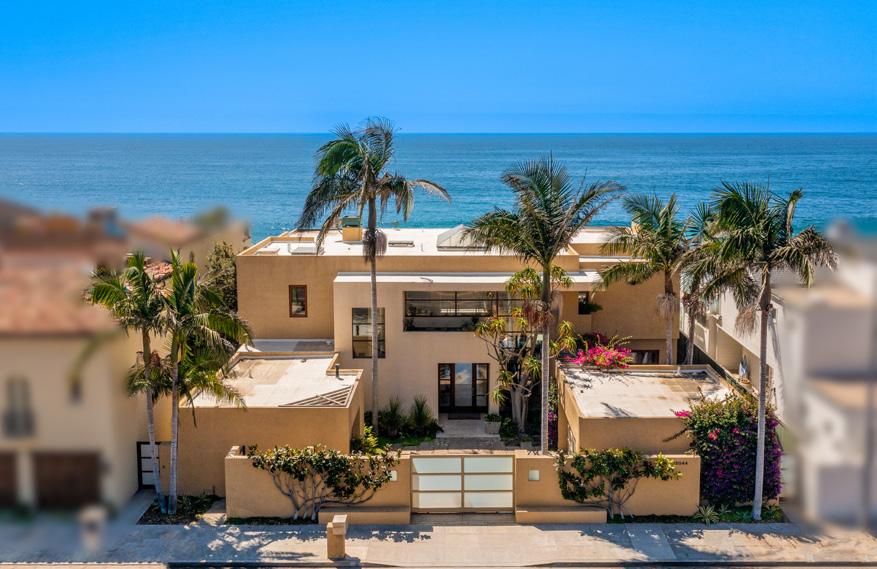


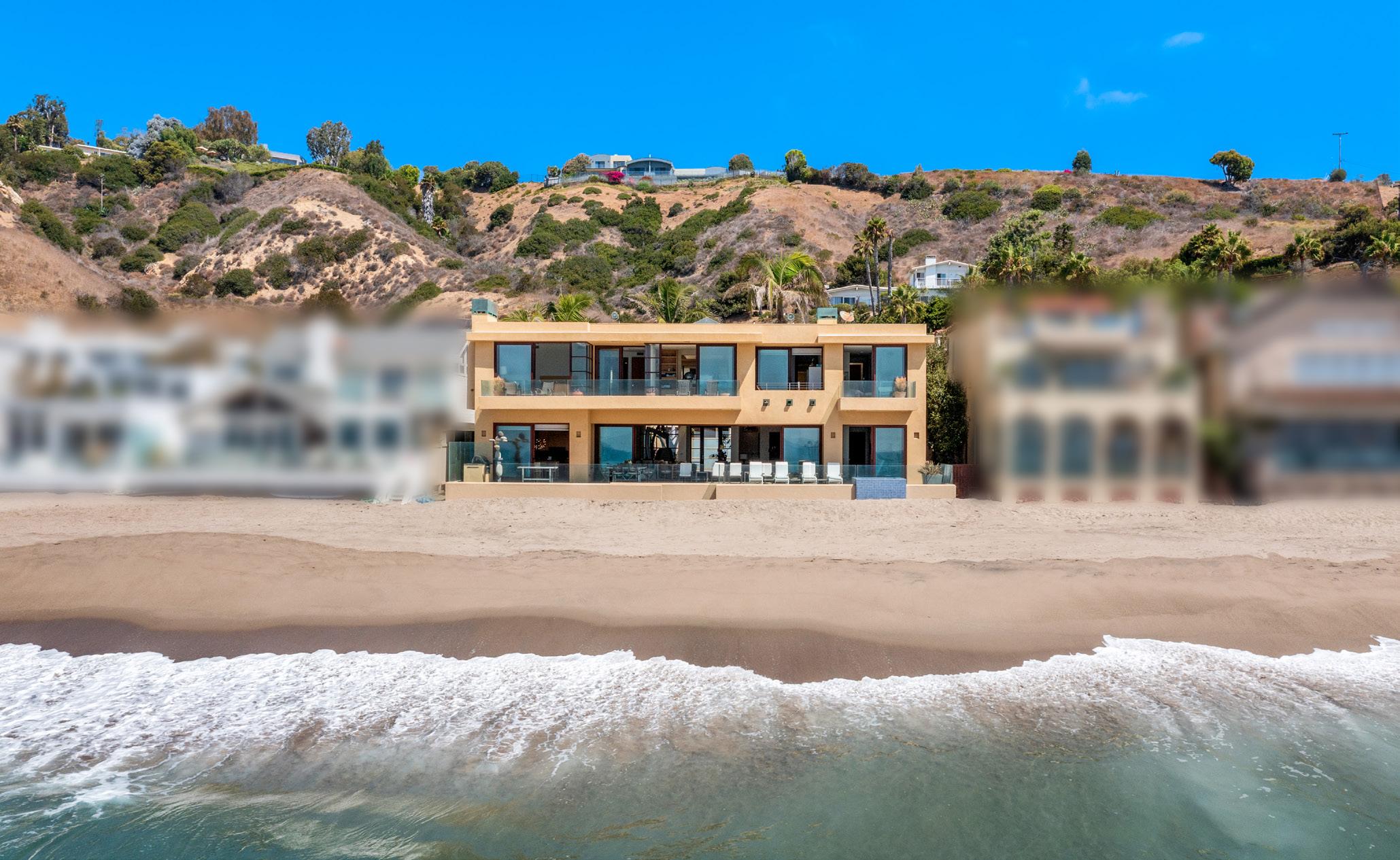
Compass is a real estate broker licensed by the State of California and abides by Equal Housing Opportunity laws. License Number 01527365 / 01997075. All material presented herein is intended for informational purposes only and is compiled from sources deemed reliable but has not been verified. Changes in price, condition, sale or withdrawal may be made without notice. No statement is made as to accuracy of any description. All measurements and square footages are approximate. Chris Cortazzo REALTOR® 310.457.3995 chris@chriscortazzo.com DRE# 01190363 22040 Pacific Coast Highway Malibu, CA 90265 5 Bed | 6 Bath | 5,619 Sq Ft | $40,000,000
Maison 613 sets a new standard of elegance, beauty, and sophistication in the residential landscape of Beverly Hills. Sited on one of the deepest lots over 350 feet deep and 90 feet wide in the “Golden Flats,” it offers approximately 21,000+ sq ft of lavish detail and amenities including 7 bedroom suites, a master suite with outdoor spa plus dual baths and closets. 2 family rooms, breathtaking kitchen, paneled library, state-of-art theater with star roof, indoor basketball court, beauty salon, Quibeca AMF 2 lane Bowling Alley, gym, multiple imported fireplaces, self-contained 1-bedroom guest house, resort-size swimming pool and spa, commercial elevator and the most advanced, orchestrated lighting, sound and security systems imaginable with strategically placed acoustical upgrades throughout. Air filtration units and humidity control and Lifesource water treatment throughout. This home is being offered Turnkey fully furnished.


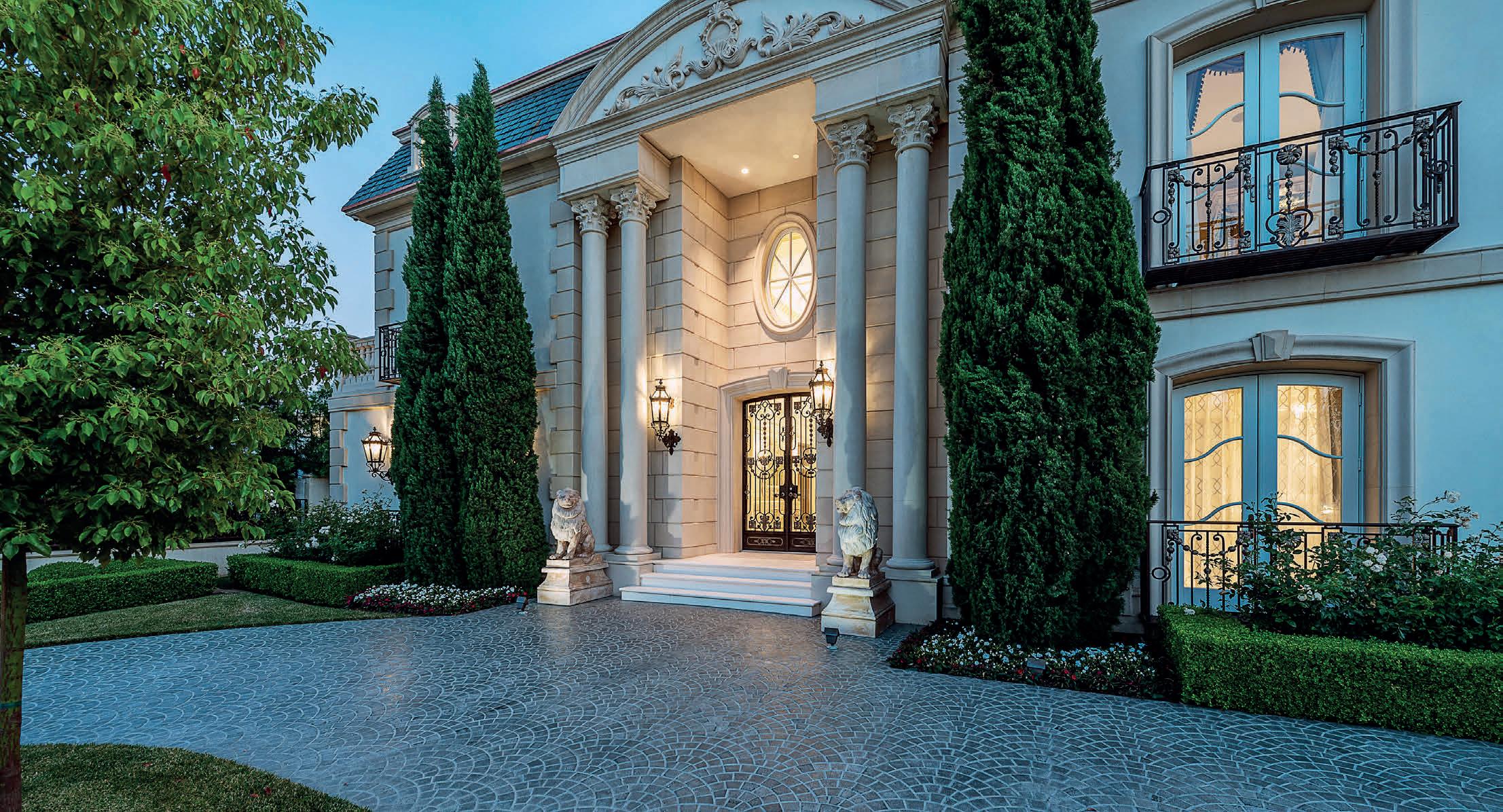
8 Beds | 16 Baths | 20,829 Sq Ft | Lot Size 31,000 Sq Ft | $29,995,000 613 North Canon Drive Beverly
CA 90210 Compass is a real estate broker licensed by the State of California and abides by Equal Housing Opportunity laws. All material presented herein is intended for informational purposes only and is compiled from sources deemed reliable but has not been verified. Changes in price, condition, sale or withdrawal may be made without notice. No statement is made as to accuracy of any description. All measurements and square footages are approximate. John Yarborough REALTOR® | DRE# 01433373 310.882.9220 john.yarborough@compass.com 6
Hills,







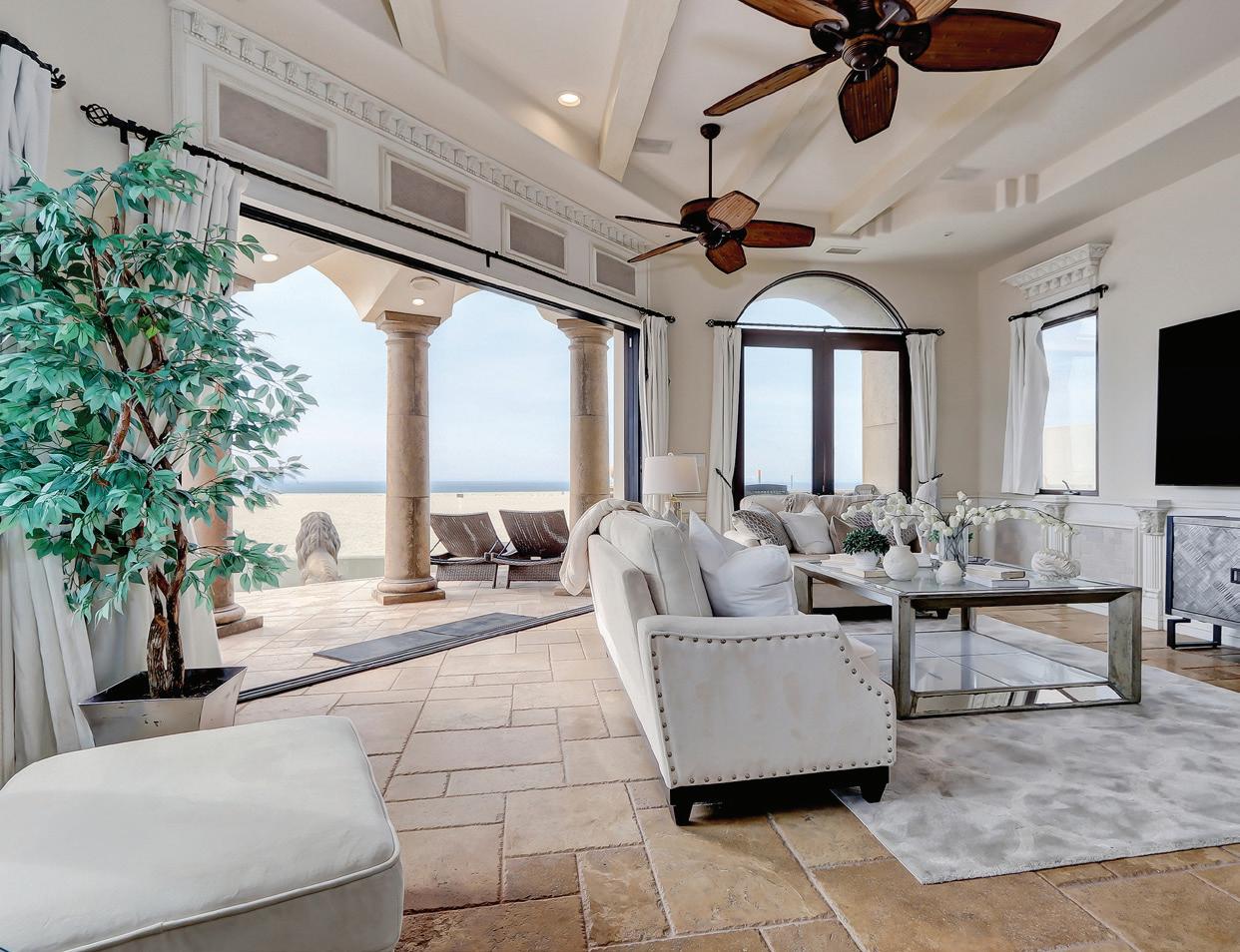
A complete interior and exterior reboot and refresh of this stunning home has just been completed! It is one of the most photographed corners in Hermosa Beach. With nearly 4,000 square feet of living space, this home was built with impeccable detail by its current owner, and has a fabulous floor plan for any specific profile. The living level is on the ground floor, taking full advantage of all of the Strand level outdoor living space. The great room incorporates lustrous white cabinetry, and sophisticated granite counters with gleaming stone floors laid in a Versailles pattern, a breakfast bar and formal dining area, with coffered and white beamed ceilings all open to the Family area and of course surrounded by glass to drink in the views. There is a separate family room on this level with an elegant fireplace, white beamed ceiling, and beautiful hickory pecan floors, that also highlight the bedroom floor above. The primary bedroom has stunning corner views of the sand and Palos Verdes, with lots of space for luxuriating in the tub, and a spacious walk-in closet that so many Strand homes lack. The roof deck is an added bonus. It’s massive and private and, of course, has brilliant panoramic vistas. Two more en suite bedrooms are located on this level. The fourth bedroom is in the basement, and sits next to a downstairs family game and screening room that could double as an additional bedroom if needed. The two car garage has a showroom floor, and there are an additional 5+ spaces available on site! The best part is the yard. It is a continuous fenced stone patio with BBQ, Fountain, Fire Pit table and play area that make it an oasis in the sand.
310.291.7779 rob@domorealestate.com 310.251.7725 greg@domorealestate.com
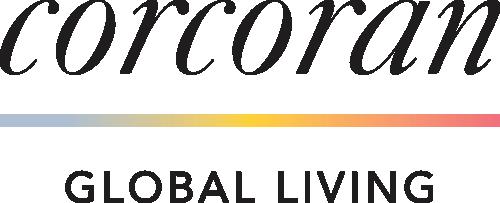

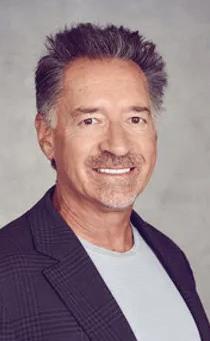

Equal Housing Opportunity. All information furnished regarding property for sale or rent or regarding financing is from sources deemed reliable, but Corcoran makes no warranty or representation as to the accuracy thereof. All property information is presented subject to errors, omissions, price changes, changed property conditions, and withdrawal of the property from the market, without notice. All dimensions provided are approximate. To obtain exact dimensions, Corcoran advises you to hire a qualified architect or engineer. For more information, or to schedule a private tour, contact Robert Freedman or Greg Geilman » Interior & Exterior Remodeled » Corner Lot » Roof Deck 4 BR | 5 BA | 3,764 Total SF
Listed at $8,999,000
| DRE #00711607
Realtor® | DRE #01788567
100 THE STRAND, HERMOSA BEACH, CA 90254 Robert Freedman Realtor®
Greg Geilman


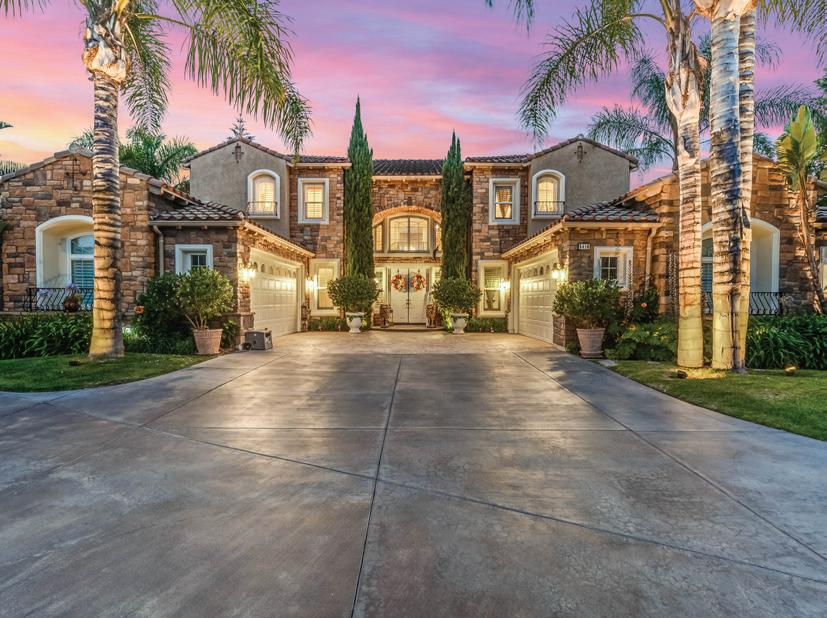
Los Angeles/Southwest + surrounding areas Explore LosAngeles + Surrounding Areas 6 Cover Home: Complete Interior and Exterior Reboot and Refresh Versailles, Disney Lovers this is the Home for You 41-108 102 29-40 81 62 Nestled in the Prestigious and Guard-Gated “Woodlands” Community More Space Tri-Level Fawnskin Cabin Featuring Three Bedrooms & Commercial Space on the First Level Custom Homes 21-28 147 131 Tucked into Lush Farm Fields with a Wonderful View of the Franklin Mountains Private and Secluded Tampico Ranch HAVENLIFESTYLES.COM 37 33340 Mulholland Highway, Malibu, CA - Yana Beranek 5416 Castillo De Rosas, Camarillo, CA - Robbie Starr 30 6




15
Cover Home: 100 The Strand, Hermosa Beach, CA Robert Freedman & Greg Geilman
77 homes + lifestyles
117
840 Saint Katherine Drive, La Cañada Flintridge, CA - Anthony Koo
27467
N Bay Road, Lake Arrowhead, CA - Amin Zameni
831 El Caminito, Santa Fe, NM - Kendra Henington
Includes Sellers Single Slip Dock !

rchitectural Lakefront Showplace privately gated within North Shore Estates, a premiere gated community within Lake Arrowhead Mountain Resort. Total Privacy. Over 1/2 Acre of lush green foliage and tall pine trees. Like a diamond surrounded in emerald green! You will love this place! Romantic... Quiet... Easy straight walk to the Single Slip Dock and Lakefront Lanai. The quality of construction is magnificent with granite floors and high-grade beams with exceptional attention to fixtures and textures thruout! The Grandscale Deck with Spa is the focal point of the outdoor space with the Lake just below. The Owners keep the place immaculate and well cared for. The Lodge is privately gated with Motor Court for many cars. There are 4 Bedrooms plus a large 5th Bedroom Loft! The Master Suite is large with gorgeous Spa and Balcony overlooking the Lake. The Kitchen is Gourmet with Chef’s Bar. Den with Wet Bar. Davinci Roof. Generac Generator. Only 1 1/2 hour drive from Los Angeles, Beverly Hills, Laguna Beach or Palm Springs! $4,250,000.





Discover Lake Arrowhead! A
Office: 909-337-2080 • Website: CottagestoCastles.net •
YouTube Video: http://lynnebwilson.com/watch/ • Facebook/Instagram:
12
Lake Arrowhead
Email: info@lynnebwilson.com
Lynnebwilsonandassociates
ot another one like this! Probably one of John Radleighs best custom homes! This lodge explodes of Magnificent Mountain Character like no other! Soaring Hand Hewn Beamed Ceilings. Custom floors... Rich in Wood and Glass! Grandscale spaces for entertaining, inside and out! The Dining area for 10 is situated at a floor to ceiling window overlooking the lush green mountains and sparkling blue lake. This is only one of many spaces to entertain. The Chef's Dream Kitchen is wide open to the room with stone counter and Bar Chairs. Every possible kitchen amenity including Pizza Oven! The Eccentric English Bar is the focal point of the room which seats 10. Each of the 6 Bedrooms is "Designer Perfect" and there are 3 private suites. 7 total Bathrooms. Cozy Den with Fireplace. Game Room. Sweeping View Decks surround the home. Heated floors in some rooms. 4 Car Attached Garage, 2 electric car chargers. Large Gym! Private Parking. Generator powers the entire home. Central A/C. Lake Rights! Dream Showing in Lake Arrowhead! $4,398,000.


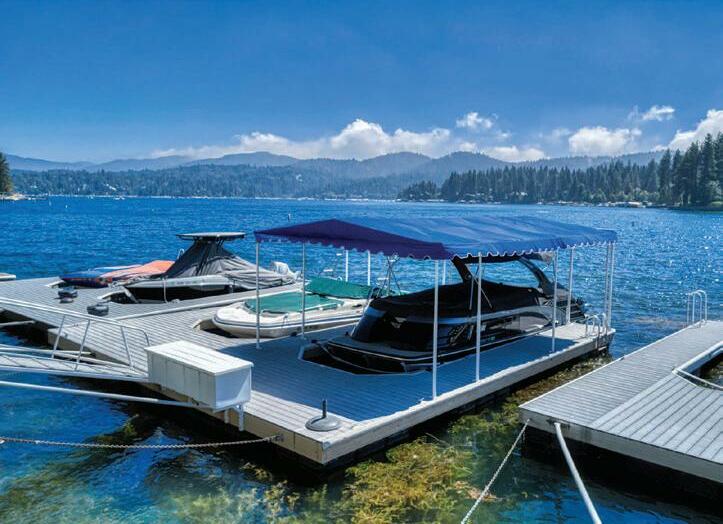
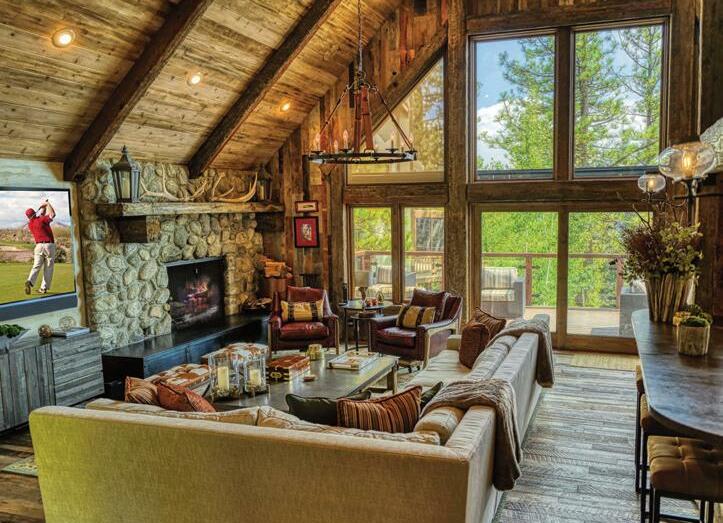

N Lake Arrowhead Office: 909-337-2080 • Website: CottagestoCastles.net • Email: info@lynnebwilson.com YouTube Video: http://lynnebwilson.com/watch/ • Facebook/Instagram: Lynnebwilsonandassociates Includes Sellers 1/2 Double Dock
BreathtakingViews!



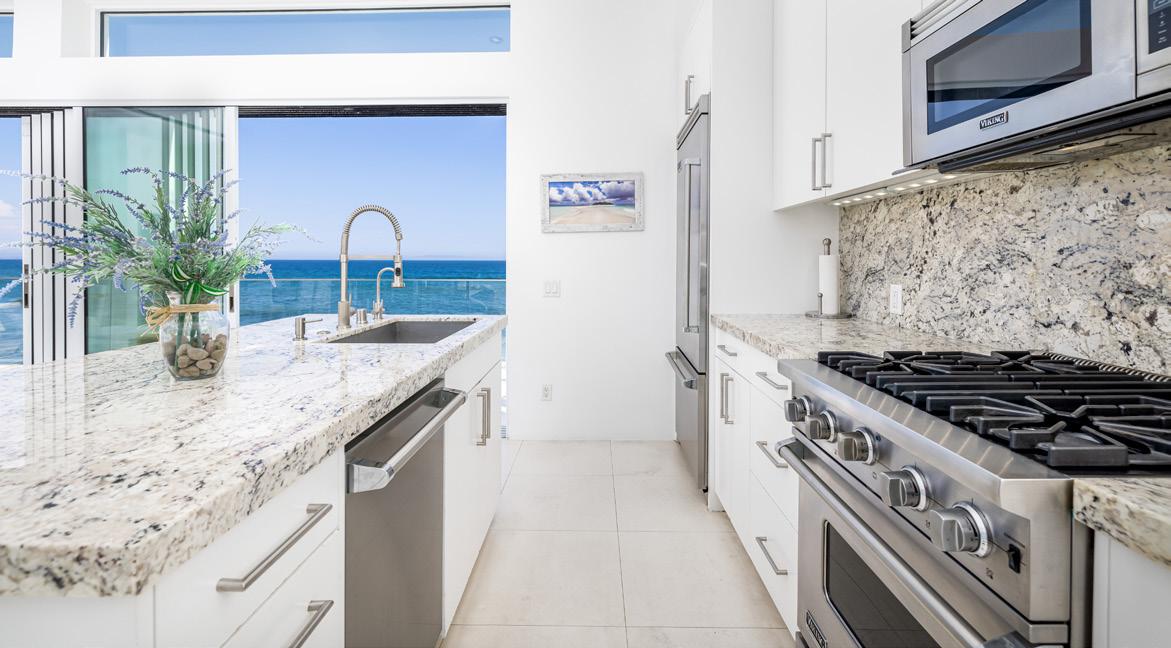




M: 310.738.4464 O: 310.456.0880 matt@mattdenicola.com DRE #01722258 Matthew deNicola REALTOR ® 14
LAS FLORES BEACH HOUSE



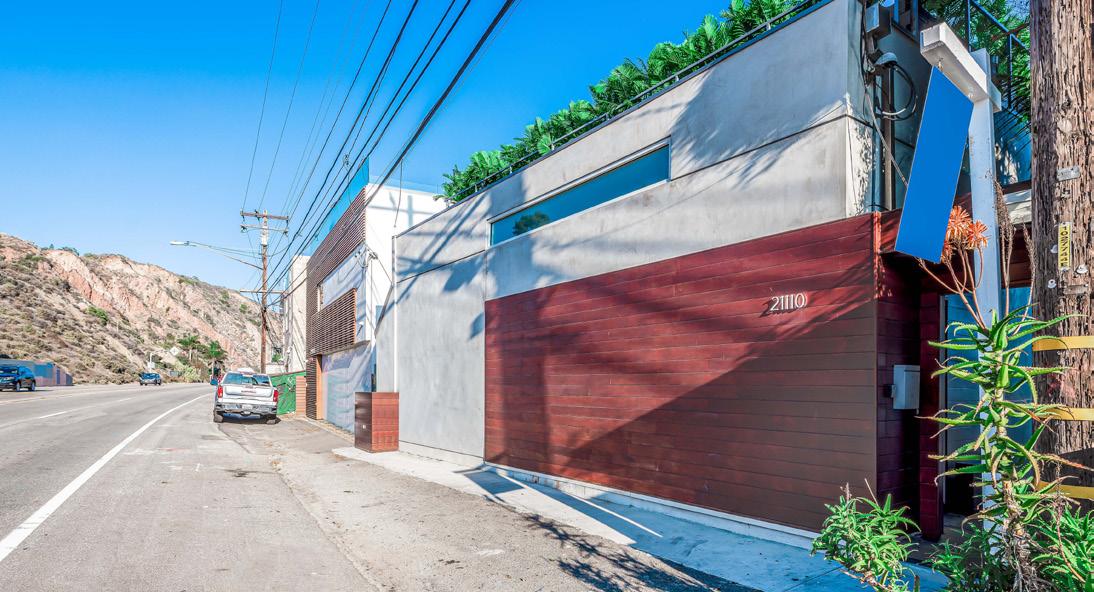
Chic elegance and coastal comfort blend in this luxurious, resort-like oceanfront home on Las Flores Beach. This exceptional example of indoor/ outdoor beach living is situated directly on one of the few private beaches in central Malibu and offers breathtaking views from every room. Upon entering the home, you’ll be captivated by an inviting main living area that features high ceilings and stunning natural light. Floor-to-ceiling custom sliding glass doors open to a spacious oceanfront terrace for relaxing or al fresco dining. A spiral staircase from the terrace leads up to a finished, private rooftop deck perfect for sunbathing or entertaining as you take in the panoramic Queen’s Necklace & Catalina Island views. The open-concept kitchen offers top-ofthe-line stainless steel appliances, modern white cabinetry and beautiful marble countertops. Additionally, an interior set of sliding doors on the main floor creates a third bedroom or private space with its own sleeping/lounging area, full bathroom, closet and fireplace. The downstairs level features two generous-sized in-suite bedrooms with amazing ocean views. Each bedroom opens onto a beautiful, shaded patio with lounging area, outdoor shower and direct access to the beach. Both en-suite bathrooms feature highquality finishes with stunning marble. One features a large bathtub and the master bathroom features a luxurious steam shower plus vanity with spacious counter tops. This renovated, modern home features stunning limestone floors throughout, marble and granite finishes. Steps-to-the-beach, access all on the most private nook of Las Flores Beach. Close to famous bars, restaurants (Duke’s can be your personal beach bar and commissary!) and shopping. The combination of highly desirable “close-in” Malibu location and ideal space make this a perfect weekend escape for enjoying the beachfront life, and or a spectacular and serene work from home paradise. M: 310.736.5005 O: 310.456.7653 Bianca@Realtor.com

21110 PCH, Malibu, California, 90265 3 BEDS • 3 BATHS • 1,672 SQFT • Listed for $5,350,000
DRE#
Torrence REALTOR ®
International Realty® is a registered trademark licensed to
Realty Affiliates LLC. An Equal Opportunity Company. Equal Housing Opportunity. Each Office is Independently Owned And Operated.
01148864 Bianca
Sotheby’s
Sotheby’s International






Sensational mid-century modern house with the most amazing indoor/outdoor flow for entertaining. Open floor plan with surprises that unfold throughout. 4 bedroom, 3 1/2 bath, plus an office, family room, dining area and guest house. Gourmet kitchen, high ceilings, walls for artwork and walls of glass. Pool, spa, complete privacy, and a fabulous location. All of this plus views... What more could you ask for? Offered at $7,200,000 MID-CENTURY MODERN HOUSE 711 ADELAIDE PLACE, SANTA MONICA, CA 90402 DRE#00815705 C: 310.367.3388 O: 310.777.6200 beth.styne@camoves.com Beth Styne REALTOR ® 16
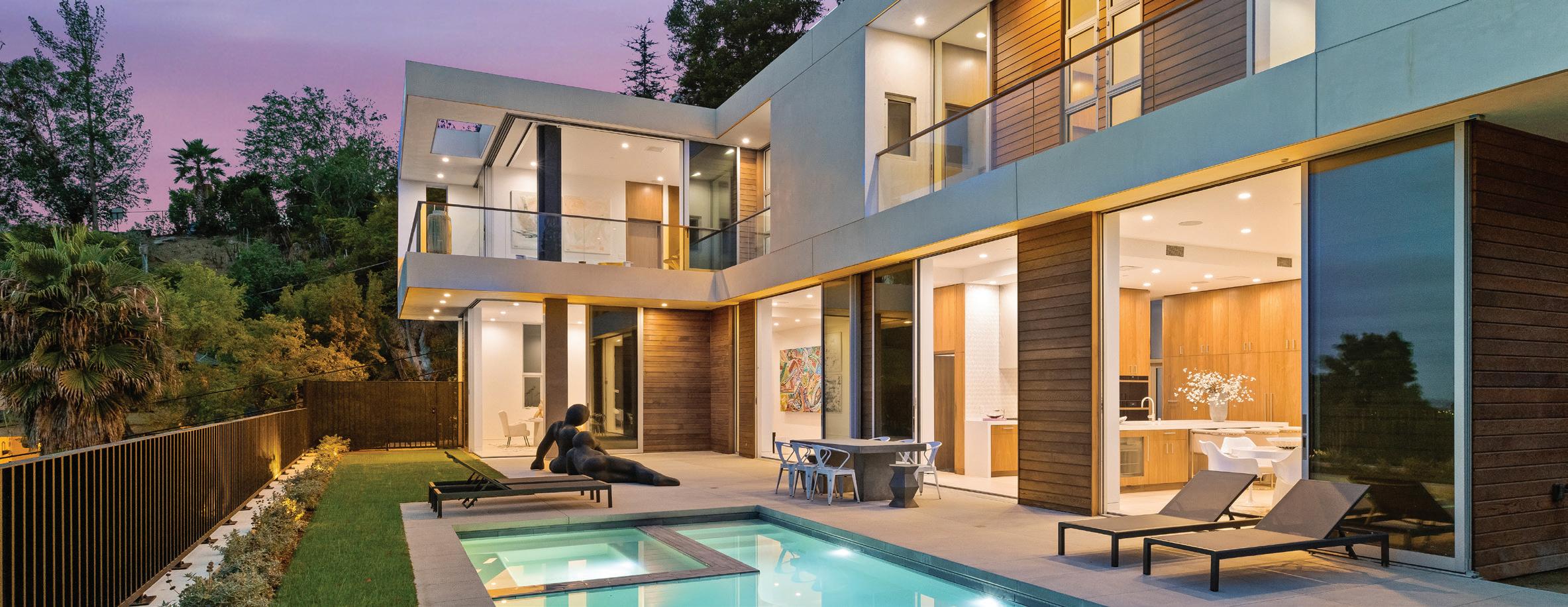

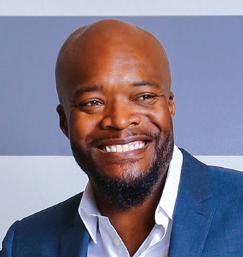
Kofi Nartey, Celebrity and Luxury Real Estate Specialist kofi@globlRED.com | 310.849.5634 | LIC #01404511 www.GloblRED.com Global RED is a real estate broker licensed by the State of California and abides by Equal Housing Opportunity laws. All material presented herein is intented for informational purposes only and is compiled from sources deemed reliable but has not been verified. Changes in prices, condition, sale or withdrawal maybe be made without notice. No statetement is made as accuracy of any description. All measurements and square footage are approximate. 1301 DEVLIN DR Hollywood Hills, 90069 STUNNING REIMAGINED SHOWHOME 24520 Dry Canyon Cold Creek Rd, Calabasas $6,500,000 $6,950,000 New construction modern home perfectly positioned in the Hollywood Hills is ready for its first owner. Just two blocks north of the Sunset Strip, with all of the access minus the noise, and adjacent to the Bird Streets, this modern home has an abundance of architectural warmth and sits on a promontory style corner lot. Features include four ensuite bedrooms, plus a separate office with adjacent bathroom, two living areas, heated pool and a private roof deck. Showcase home like no other! When 23 luxury home brands partner with an accomplished and celebrated interior designer, the unparalleled result is nothing short of breathtaking. This 7,236 SF, 5 bed, 5 bath estate, on 3.65 acres behind gates, was reimagined and reinvented from top to bottom, with top of the products and materials that solicit oohs and ahhs at every step. The combination of spacious indoor/outdoor entertaining spaces, and contemporary warmth, create an environment like no other. 4 BED | 4.5 BATH | 3,744 SF 5 BED | 5 BATH | 7,236 SF | 3.65 ACRES


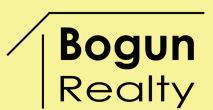


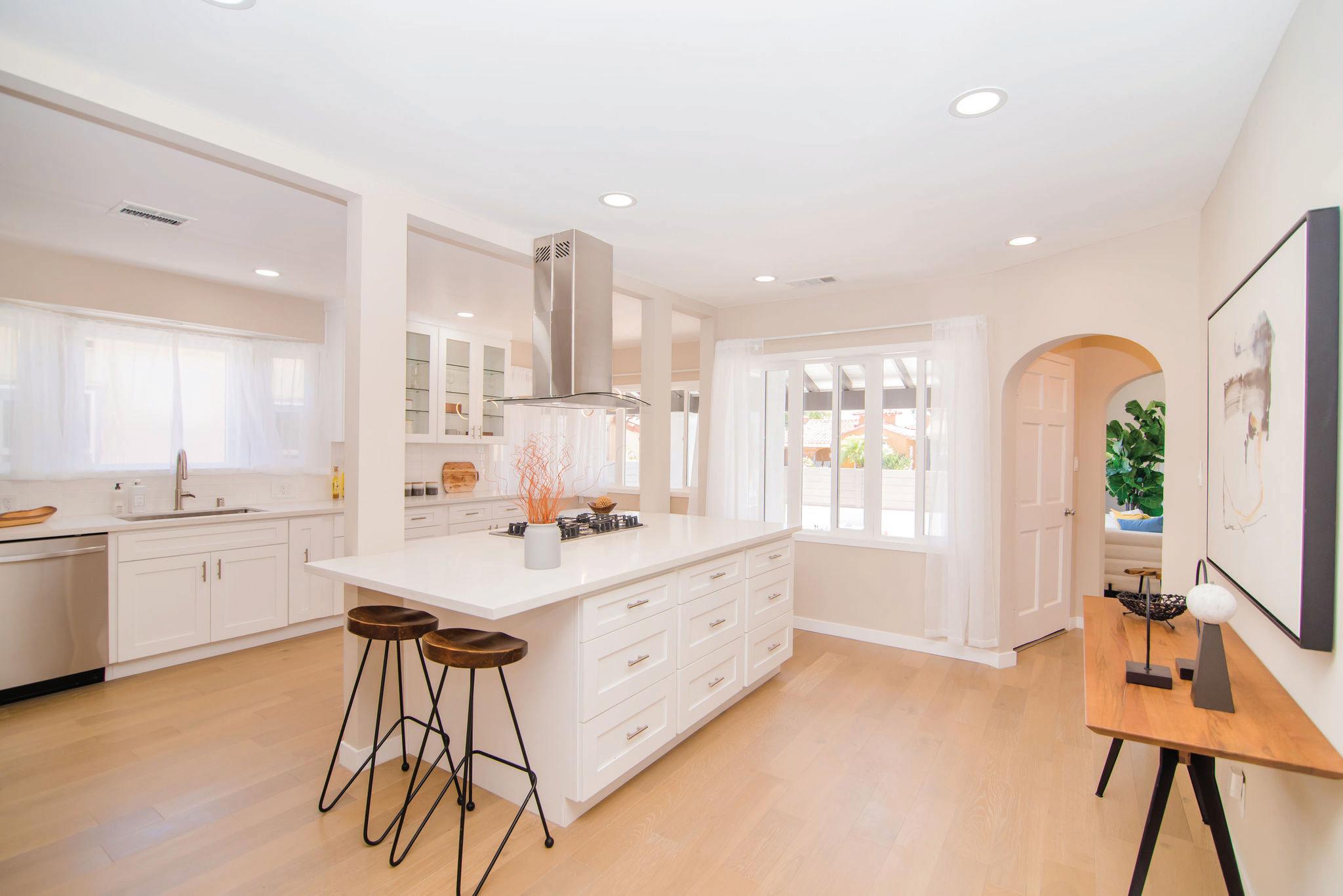

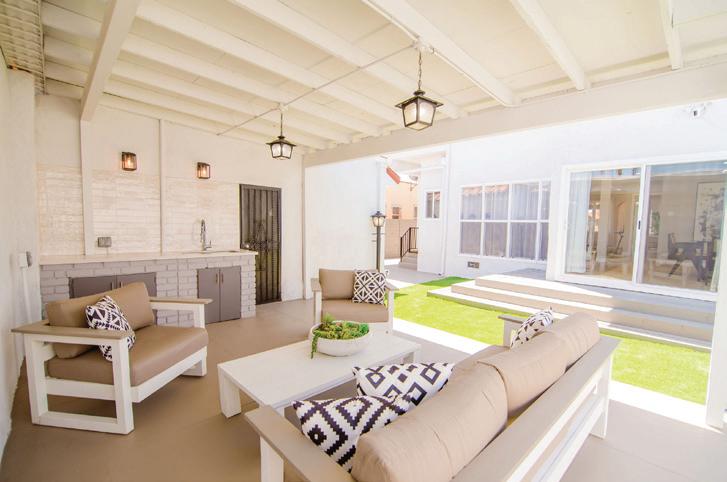
1119 W. 82nd Street, Los Angeles, CA 90044 2968sf Home – 4 Bedrooms and 3.5 Bathrooms – Endless Views! Offered at $1,222,000 - Submit all Offers Now! Call 818-825-6996 www.1119West82.com MOST BEAUTIFUL TURN-KEY HOME IN LOS ANGELES – OPEN EVERY SUNDAY 1-4 (818)825-6996 Bandele@BogunRealty.com www.BogunRealtyAndLuxuryHomes.com CalDRE #01479541 Turning Your Real Estate Possibilities Into Reality! Bandele Oguntomilade YOUR REAL ESTATE BROKER 18
Welcome home to this stunning property that offers incredible panoramic views of Angeles Crest. This elegant Mediterranean style single family home sits in a highly desirable La Cañada Flintridge. The completely private and gated property is on an over 40,000 sq. ft. lot, following a private driveway, perfectly located to capture the breathtaking Angeles National Forest mountain panoramic views from everywhere at the property, sited on a lush and almost one acre lot the imagination takes over as to what wonderful possibilities could unfold. The formal entry opens up to the primary living areas which include a living room, a formal dining room, and a large family room with a built-in fireplace. The formal entry leads at one side to a high ceiling grand living room with windows overlooking mountain views. To the other side of the entry is a large formal dining room that also overlooks through a large picture window to the amazing mountain views, La Cañada Flintridge Country Club, City of La Crescenta and Nasa’s JPL. Additional to the entertaining spaces is the movie/ satellite / media room, family room, located right next to the media room, features radiant heating flooring with a fireplace. Enter a spectacular circular staircase with high ceiling windows and a magnificent central hallway with impressive arches and columns. The upstairs bedrooms include a luxurious oversized master suite with exclusive walking closet/ dressing room and master bathroom with walk-in steam shower, which overlooks mountains and opens to the resort like pool and patios, and yoga/pilates room, an office room and additional 3 bedrooms and 2 bathrooms, A front yard experience features a pool, jacuzzi, waterfall as well as outside patio with fireplace. It is in La Cañada Flintridge award winning school district & only minutes away from Descanso Gardens, the upscale shopping center Americana at Brand, dining and entertainment, Downtown Los Angeles as well as Pasadena & Silver Lake. The property is ready and set for a new owner; it is an incredible opportunity at an unparalleled value, seize a truly magnificent offering to own this property of modern elegance you’ve always dreamed of in La Cañada Flintridge.
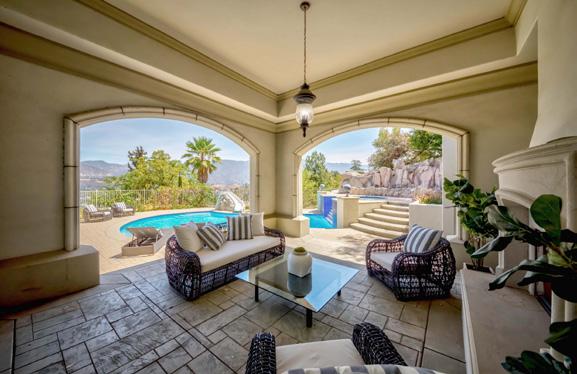
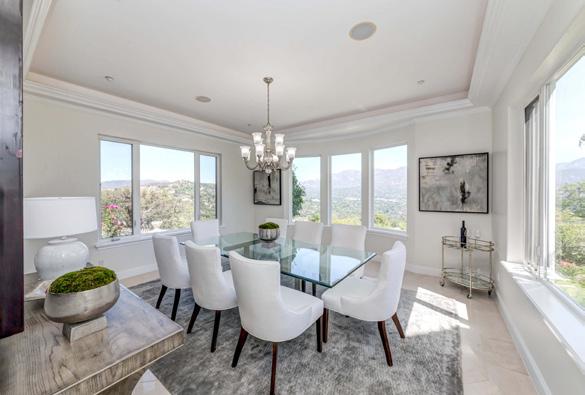


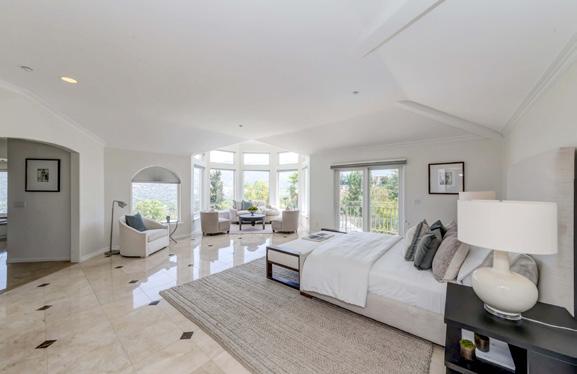

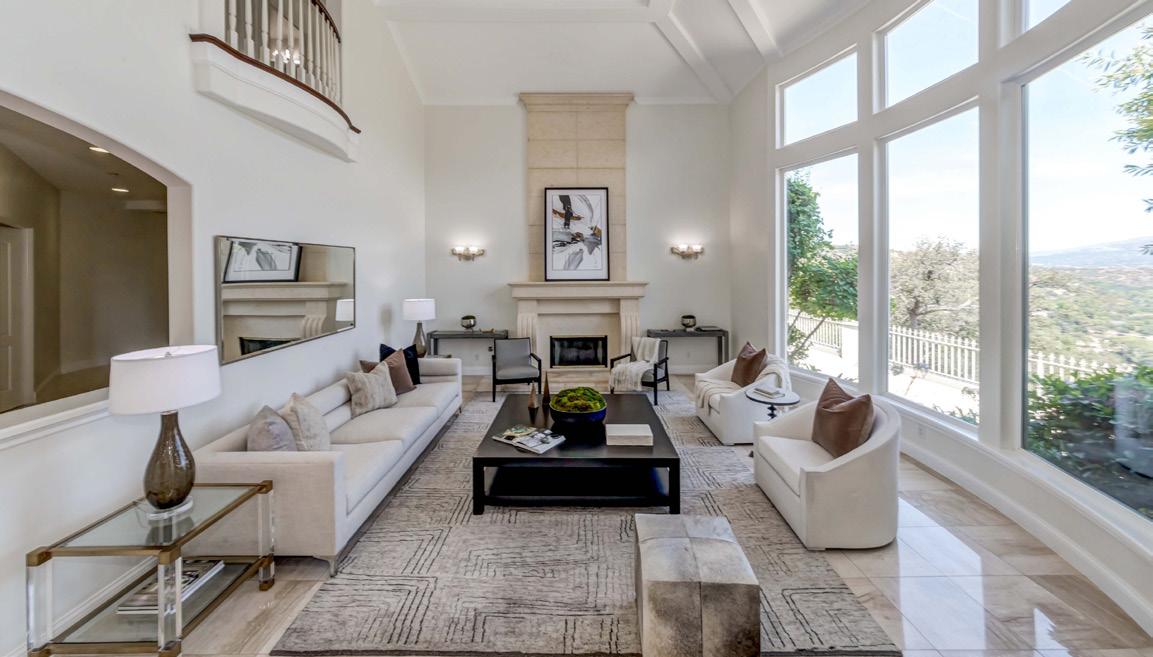
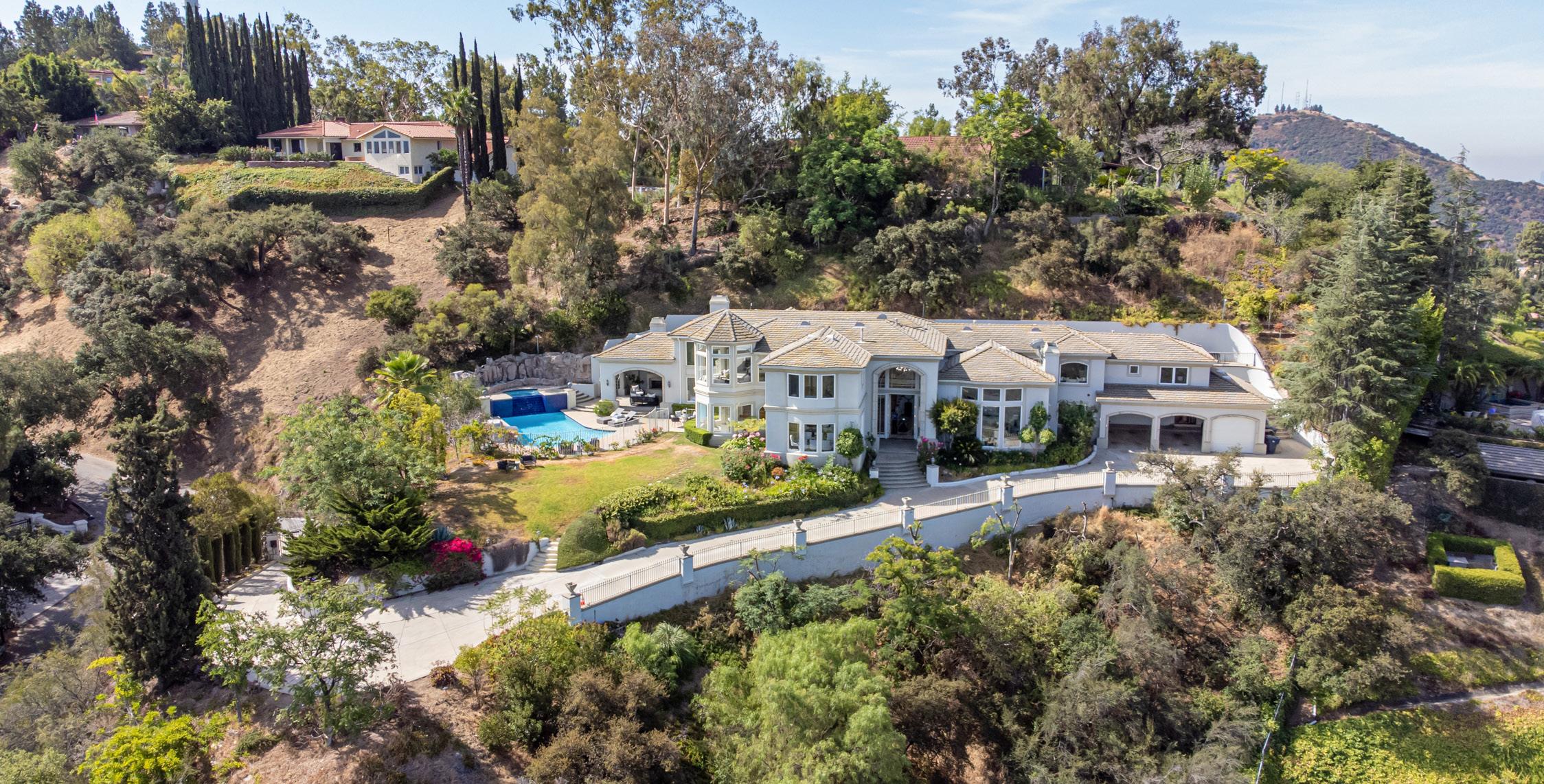
Anthony Koo REALTOR ® | DRE# 02090686 714.924. 4989 realtorkoo@gmail.com www.tonysellsbest.com
SAINT
DRIVE, LA CAÑADA FLINTRIDGE,
91011 5 BEDS | 4.5
| 6,352 SQFT | $6,345,000 Defined by Service & Expertise
840
KATHERINE
CA
BATHS
This ocean front new construction home with unbelievable views is a Modern Cape Cod nestled on the water’s edge in Faria Beach. On the coastline between Ventura and Montecito, this idyllic spot allows for its residents to surf, kayak, swim, fish, sunbathe, take in the sunset, and stargaze. Enjoy phenomenal views from the family room, dining room, kitchen, wine-tasting room, and primary suite. The many windows, decks and balconies provide incredible vistas of blue waves, marine life, white water, and the surfers’ paradise known as Mondo’s Beach. The first level includes a three-car garage, great room with incredible views, a wine-tasting room or den with water views, a downstairs bedroom, a downstairs laundry room and two downstairs baths. The chef’s kitchen offers an expansive island, custom cabinetry, natural stone counters, gourmet appliances, and a built-in espresso maker, all overlooking the Pacific. Upstairs, the oceanfront primary suite includes a bedroom with a private beachside balcony, multiple windows for enjoying the views and catching the breeze, an ocean view spa-inspired bathroom and a luxury walk-in closet and dressing room. There are three additional bedrooms, two more baths, as well as a media room and upstairs laundry room. Well-placed skylights, transom windows and large glass doors offer natural light, and a curated palette of stone, wood and beautiful tile combine with lighting and plumbing fixtures selected to provide each room with its own special features. Built by Central Coast Engineering, this ocean front home has been thoughtfully designed to include a timeless elegance that will blend cohesively with a variety of interior furnishing selections.



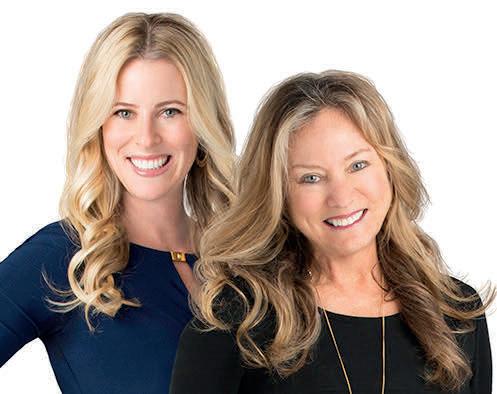




805.746.2070
Ariel Palmieri
CalBRE#01501968 CalBRE#01505059 3692 Pacific Coast Highway, Ventura $8,700,000 | 5 BEDS | 6 BATHS | 4,700 SQ FT ArielandKaren.com REALTORS®
Karen Stein
Custom Homes

4033 ALTA VISTA DRIVE, LA
91011
CAÑADA FLINTRIDGE, CA
An architectural gem in the classic English Revival style, custom-built in 2001 on 1.8 acres of property featuring lush landscaping and spectacular mountain views, this majestic, private compound delivers a gracious lifestyle where leisure meets adventure. Bask in poolside splendor amid tranquil San Gabriel Mountain vistas, perfect your shot in pickleball or basketball, practice your swing in the batting cage or explore surrounding gardens and trails. Follow the gated, private drive to the hedged gravel motor court and enter via the foyer filled with an abundance of natural light. Most rooms boast dual views and all ground floor spaces offer access to outdoor areas perfect for entertaining. Verdant lawns, gardens, and brick patios with fountains and seating areas await intimate dinners or grand parties. Every detail is meticulously curated, from the handtroweled plaster walls, dark ebony stained wood floors and artisan stonework, to the timeless handcrafted materials, custom woodwork, and European-imported tile.
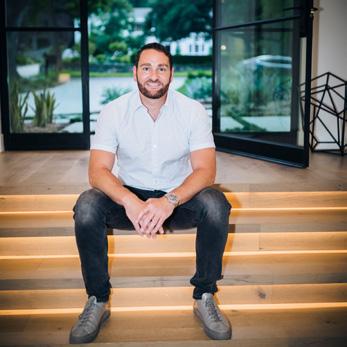



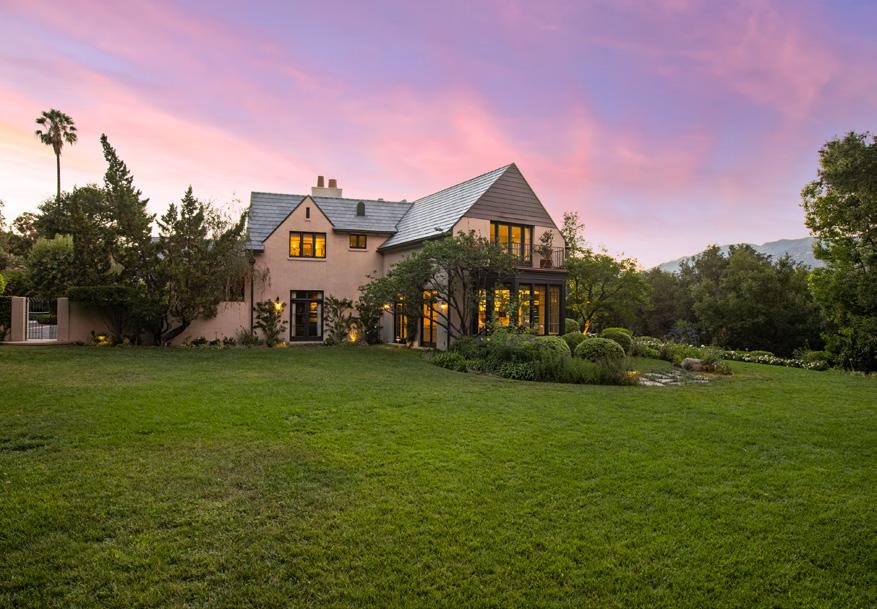
Compass is a real estate broker licensed by the State of California and abides by Equal Housing Opportunity laws. License Number 01527365 / 01997075. All material presented herein is intended for informational purposes only and is compiled from sources deemed reliable but has not been verified. Changes in price, condition, sale or withdrawal may be made without notice. No statement is made as to accuracy of any description. All measurements and square footages are approximate.
Founding Agent | DRE 01739307 818.235.6325 thomas@thomasatamian.com 4033
Drive La Cañada Flintridge, CA 91011 5 Bed | 6 Bath | 9,664 Sq Ft | $10,995,000
Thomas Atamian
Alta Vista
22







MARK STOLL GLOBAL REAL ESTATE ADVISOR 2022 VIA CERRITOS, PALOS VERDES ESTATES, CA O: +1 310.421.2828 | +1 310.541.8271 mark.stoll@sothebysrealty.com DRE# 01280262 8 BEDS | 12 BATHS | 11,600 SQFT | $14,900,000 MAGNIFICENT NORTH-SOUTH TENNIS COURT LUXURY ESTATE
Magnificent North-South Tennis Court Luxury Estate overlooking the Pacific Ocean nestled in the middle of exclusive Palos Verdes Estates. Consisting of almost 12,000 square feet of living area, 8 bedrooms, 12 bathrooms, a separate guest house, maid/driver quarters, a large gym and a nine-seat theater on over an acre of perfectly manicured grounds. Privacy and tranquility await you in the luxurious, ocean view newly remodeled custom estate compound. One of the most private and secured estates in all of Palos Verdes. Multiple seating areas, fountains, English gardens, a Viking supplied outdoor kitchen and regulation size tennis court with nighttime lighting anchor this unbelievable once in a lifetime opportunity estate. Palos Verdes Estates is one of the most desirable hidden neighborhood communities in Los Angeles.
3980 PROSPECT AVENUE
LOS ANGELES, CA 90027


$1,925,000 | 2 BEDS | 2 BATHS | 1,441 SQFT




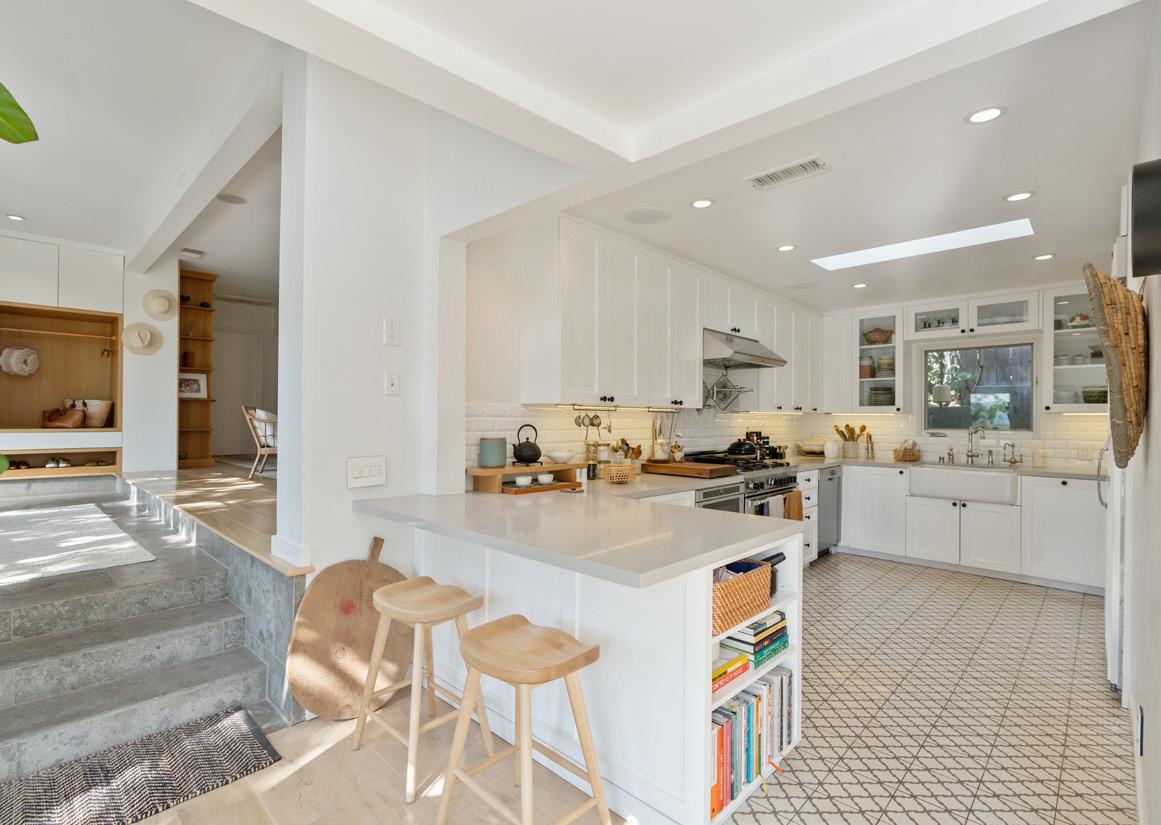
Nestled at the foot of Franklin Hills, it’s the perfect oasis of indoor - outdoor living this wonderfully renovated and well maintained bungalow, drench in natural light sits perfectly atop a raised topography towards the east part of the lot, allowing for natural light and peak-a-boo views of the observatory hills to filter thru on every room thanks to the abundance of windows. The home features wide plank wood floor thru out the house, lime stone entryway, Commune tile fireplace, galley kitchen with tons of cabinetry for storage, handmade kitchen tiles back splash, pasta water spigot above stove, Bertazonni stove/oven. Custom built storage thru out the house, walk-in closet built-ins in primary bedroom closet, slim designed wall outlets and light switches all thru out, matte-black door handles hardware, custom blinds, in-ceiling speakers in every room. The exterior features terraced water fountain, outdoor kitchen with reclaimed French brick wood-burning oven, terraced garden beds, sink-in deck with outdoor fireplace and sitting areas. Bonus room can be used as a studio, den or you decide. Shown by appointment only.

Roxanna Godinez REALTOR ® | DRE 01137955 213.706.9016 roxanna@loftway.com Loftway.com
6 BEDS | 6 BATHS | 5,450 SQFT | $7,900,000 Impeccable and meticulously designed new construction situated on a beautiful tree-lined street in coveted Linda Vista. An awe-inspiring collaboration by well-regarded architect IA Design Studio and developer. Maison by PGB Holdings, LLC, New Construction, Smart Home, Solar. This cutting-edge modern masterpiece offers an impressive 6 bedrooms, 6 baths, a detached ADU, and an open floor plan conceived for a sensational vibe. Superbly crafted, immerse yourself in light-filled living spaces and bespoke architectural details. Leading into this breathtaking home, you’ll enter the vast solid oak pivot door, which opens to the first floor revealing high ceilings and an expansive floor plan. With an open design, your dining room with a hand-crafted built-in wine closet and the adjacent gourmet kitchen strike a magnificent balance of luxury and comfort. It features a marble waterfall island, custom walnut cabinetry, floor-to-ceiling windows, plus high-end appliances from Thermador, Wolf, and Gaggenau.






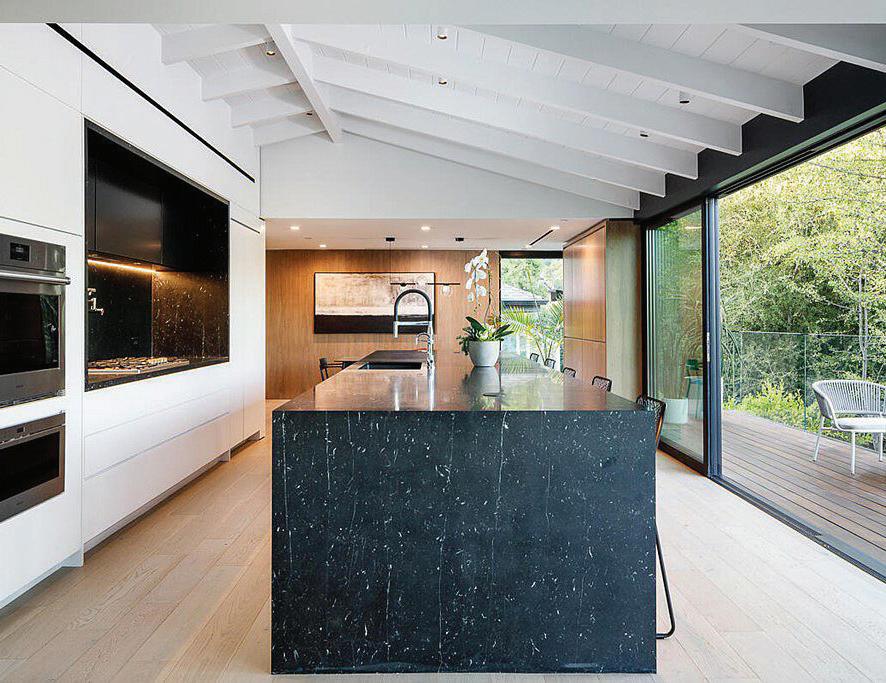
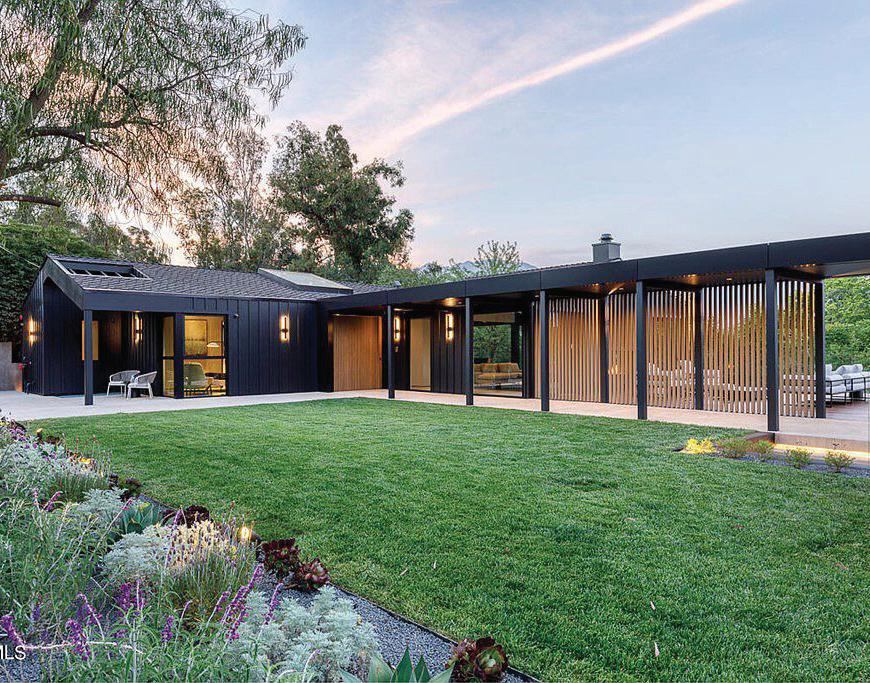
1430 ARROYO VIEW DRIVE, PASADENA, CA 91103 MICHELE GIFFIN REALTOR ® & HOME STAGING SPECIALIST 626.893.1682 michelegiffin@gmail.com www.dppre.com DRE #01328606 200 South Los Robles Avenue, Pasadena, CA 91101


26
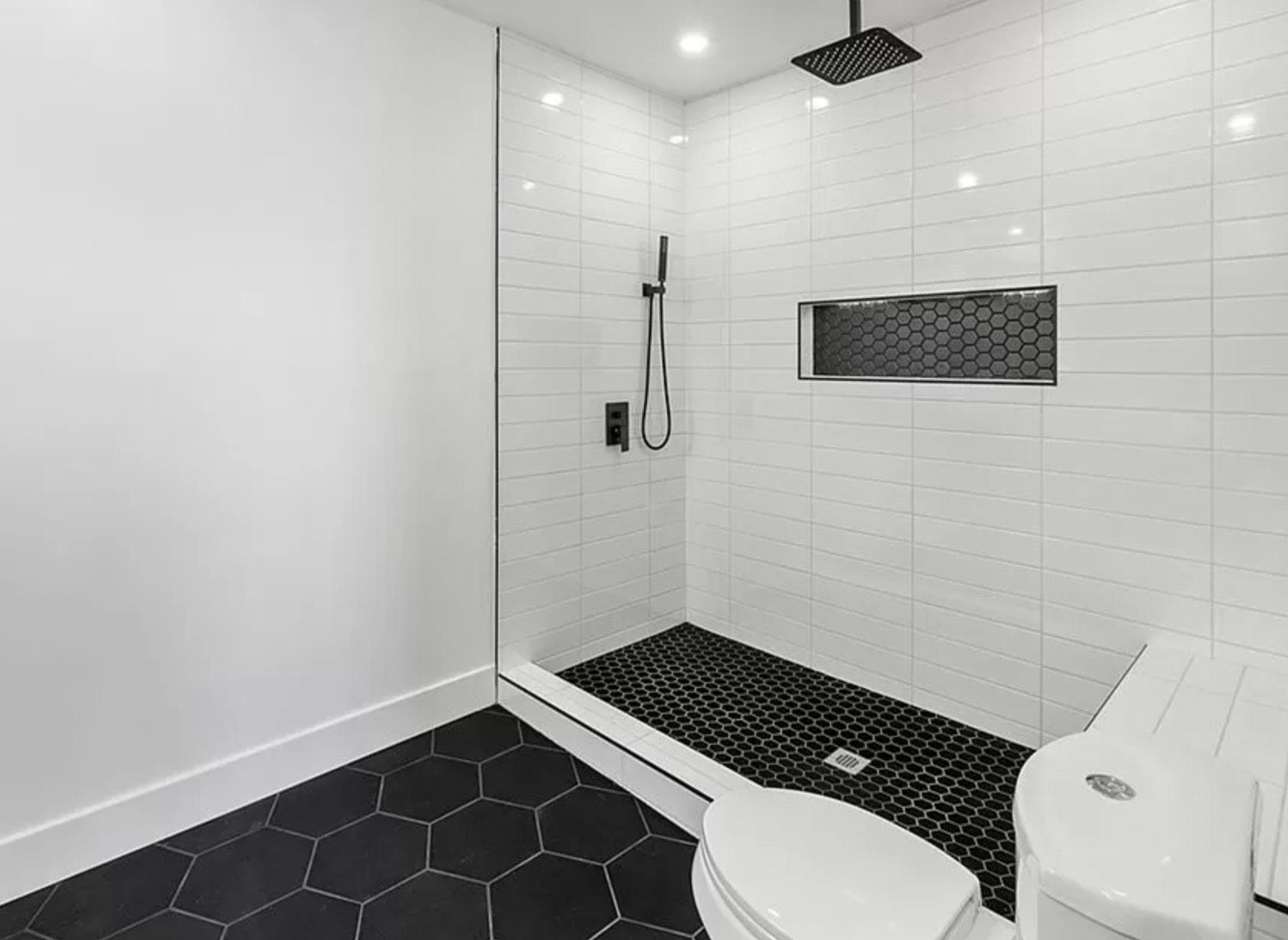
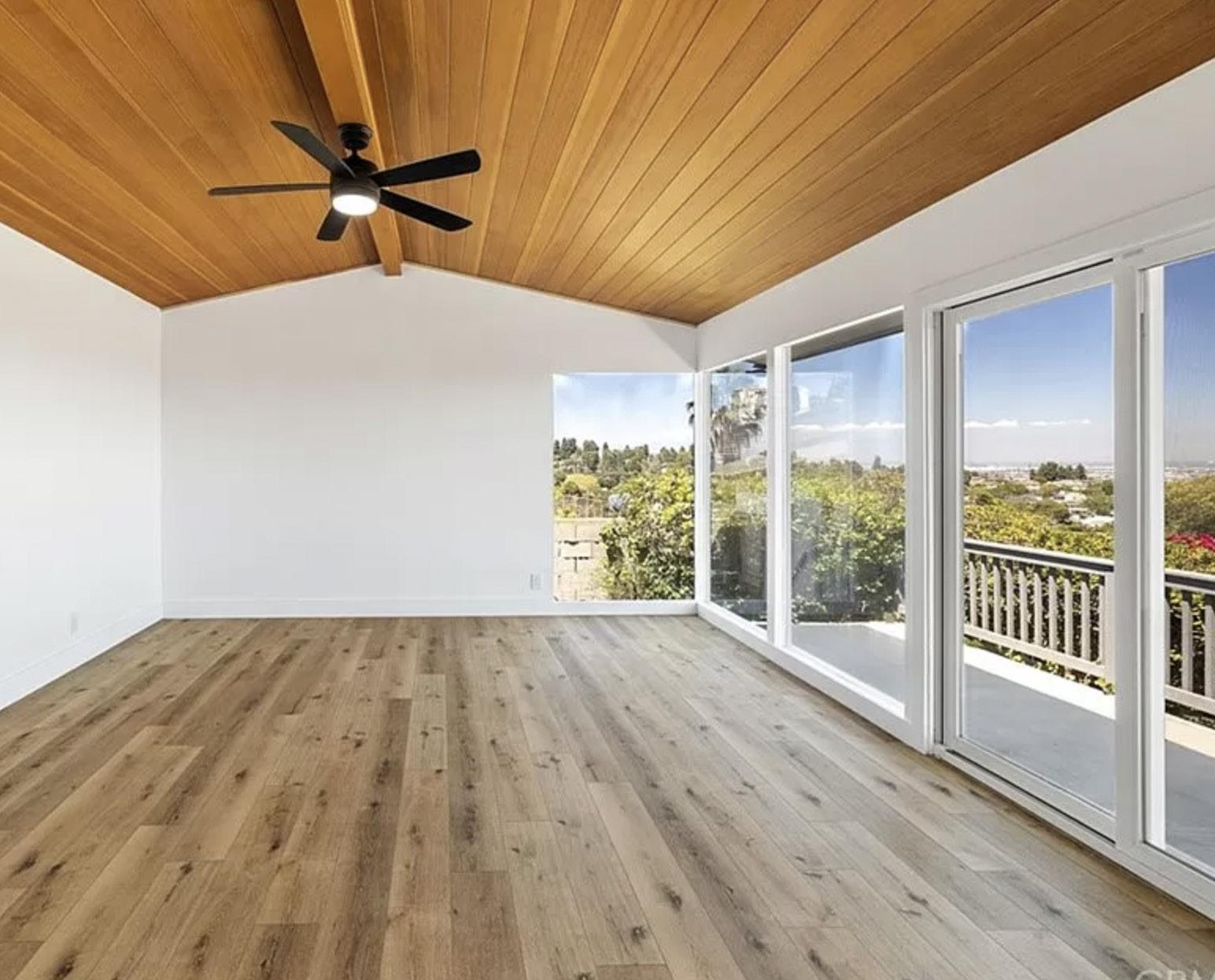

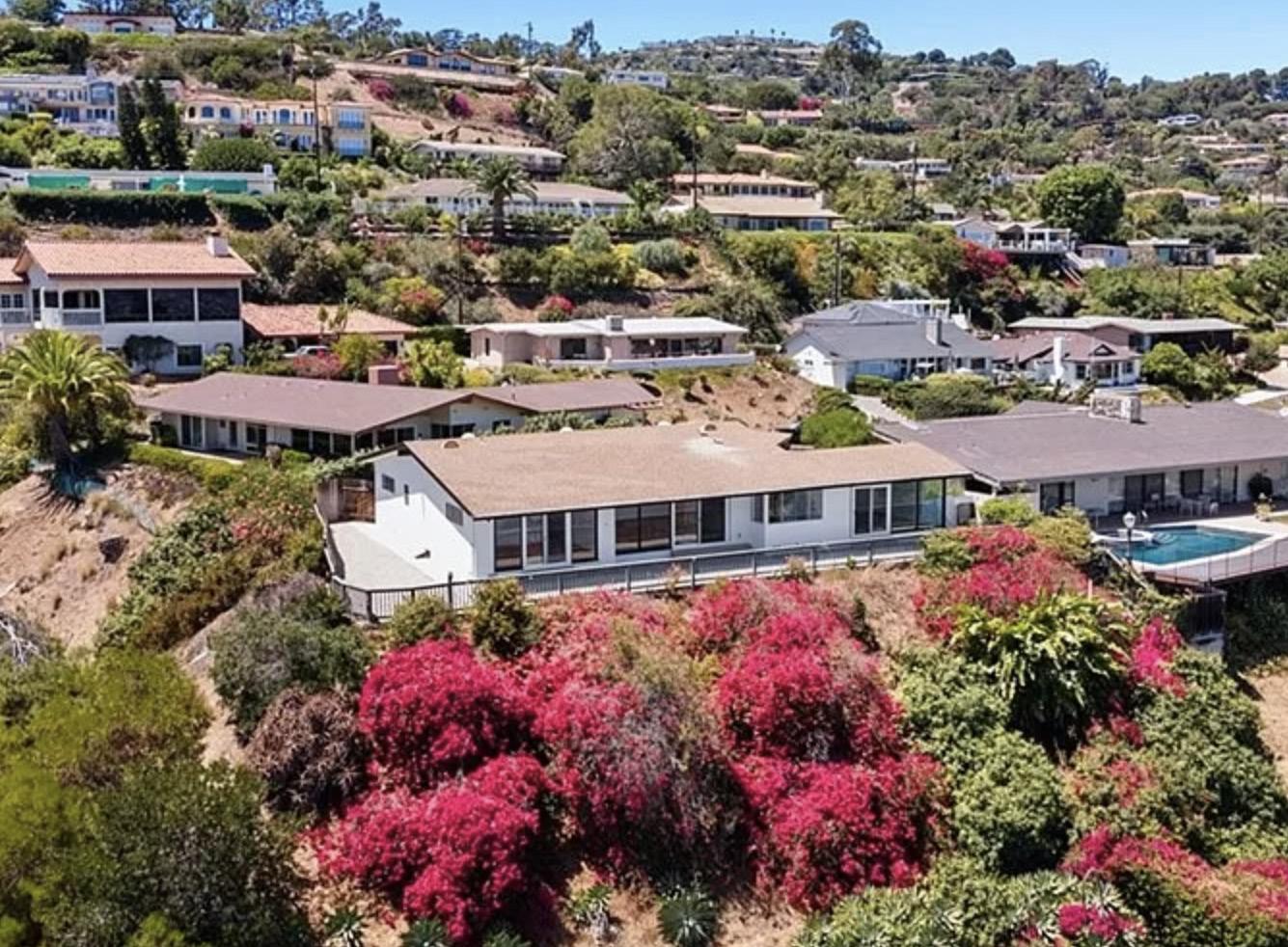


COME FALL IN LOVE! Come fall in love with this beautiful home nestled in a quiet cul-de-sac in the King Estates of
Verdes. With STUNNING
the
and
this newly updated home features a
large
with
walk-in
the
Other features include custom
appliances, vinyl wood
with ample storage space, two car garage, and
driveway with possible RV or boat parking. 2050 SUANA DRIVE, RANCHO PALOS VERDES, CA 90275 $1,995,000 | 3 BED | 2 BATH | 2,142 SQFT Brittney Montalvo REALTOR® | DRE # 01981264 562.201.5569 BrittneyMontalvo@tngrealestate.com www.tngrealestate.com
Rancho Palos
VIEWS of
ocean, harbor
city lights,
bright, open floorplan, 3 spacious bedrooms, 2
bathrooms, his and her closets
one being a
closet in
primary bedroom.
kitchen cabinets, new stain less
floors, large individual laundry room
spa cious
Welcome home to this desirable & highly sought after street in the College Hills Historic District neighborhood located in the City of Whittier. This custom home was built in 1951 by Wallace Wiggins Sr, & is nestled in the hills next to Whittier College. 4 Bedrooms ,1 Full Bath, 2 ¾ Bath, 1 ½ Bath and is over 2600 square feet of two story living space, sitting on a grand lot size of 9576 square feet this home is an entertainers delight with great west view of this beautiful neighborhood and lights between the trees at night. Enter on the main level to the formal living room with a brick gas fireplace, a large adjacent room offers many possibilities for use as a den/family room, home office, playroom or as it is currently as a music room. This room offers a sweeping tree lined view framing the city lights. The dining room connects right off the kitchen & has a wall of storage cabinets. Light and bright kitchen offers quartz countertop, plenty of cabinet storage & pantry, and outside balcony patio dining area. Downstairs master suite has a huge walk-in closet, en-suite bathroom, fireplace and sliding glass door leading to the 2nd outdoor deck area. All 3 remaining bedrooms are spacious, with one offering private quarters with its own outside entry & en-suite bathroom. Large laundry room with plenty of storage sits adjacent to a large utility room with it’s own entrance offers endless best use of space possibilities. Huge 40’x20’ pool with a deep end & diving board, updated with a beautiful gray bottom finish, new heater, pump & filter. Stunning pool deck area with many levels of surrounding privacy with citrus trees, olive trees, pomegranate trees and landscaping around the pool. Other amenities include: newer roof, custom window shades, new sewer liner, ABS plumbing lines & one year old 50 gallon water heater. Located within walking distance of Whittier College and Uptown Whittier dining and retail stores.






6769 Hillside Lane, Whittier 90602
Lori DeSantis Realtor® | DRE #01836828 562.818.5610 loridesantis@gmail.com $1,399,000 | 4 BED | 3.5 BATH | 2,641 SQFT 28
More Space
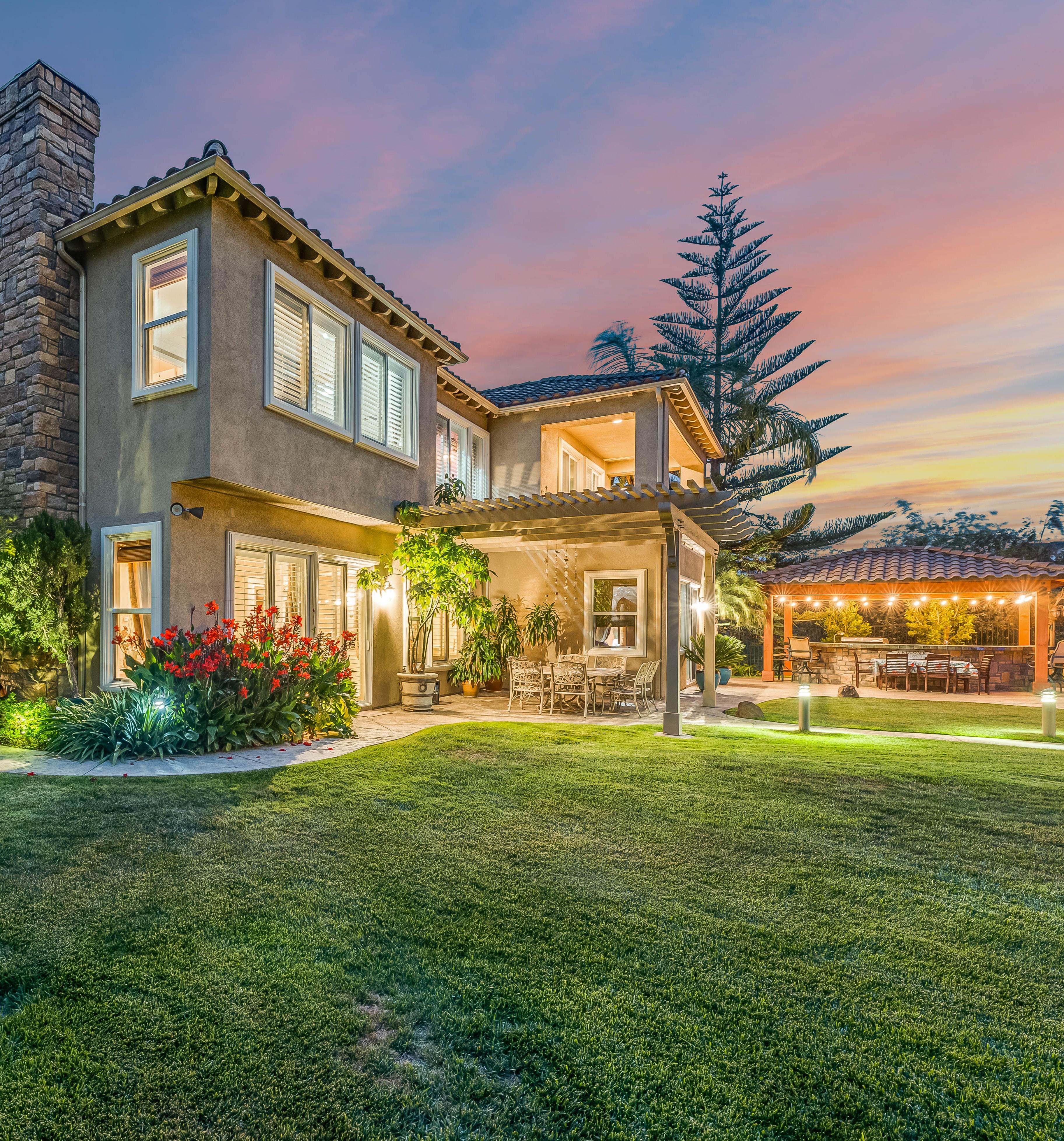
5416 CASTILLO DE ROSAS, CAMARILLO, CA 93012
Private Secluded Home on over an acre of flat usable grounds. Beautiful sunsets all year long viewed from the backyard, balcony and home. Artfully landscaped and impeccably manicured with beautiful lighting. Birds and butterflies visiting all year long too. Entertainer’s retreat with sparkling beach entry pool, waterfalls and slides, built in BBQ area, cabana with fireplace and covered patio. Spectacular flowers and mature trees everywhere. Luxury living space everywhere with a wide open floor plan,in this Santa Barbara model. Designer details include new wood flooring throughout, new Tuscan exterior, crown molding, built in closets, custom draperies and plantation shutters. Details of the home include the famous double entry curved staircase,private office downstairs, 2 separate living areas, large dining room, wet bar, downstairs en suite bedroom could be 2nd primary bedroom with door to outside. Laundry room with sink and plenty of cupboard space. Expansive gourmet kitchen with pantry, double ovens, microwave and dishwasher. Upstairs boasts a massive Primary suite with large balcony for relaxing and enjoying the views.






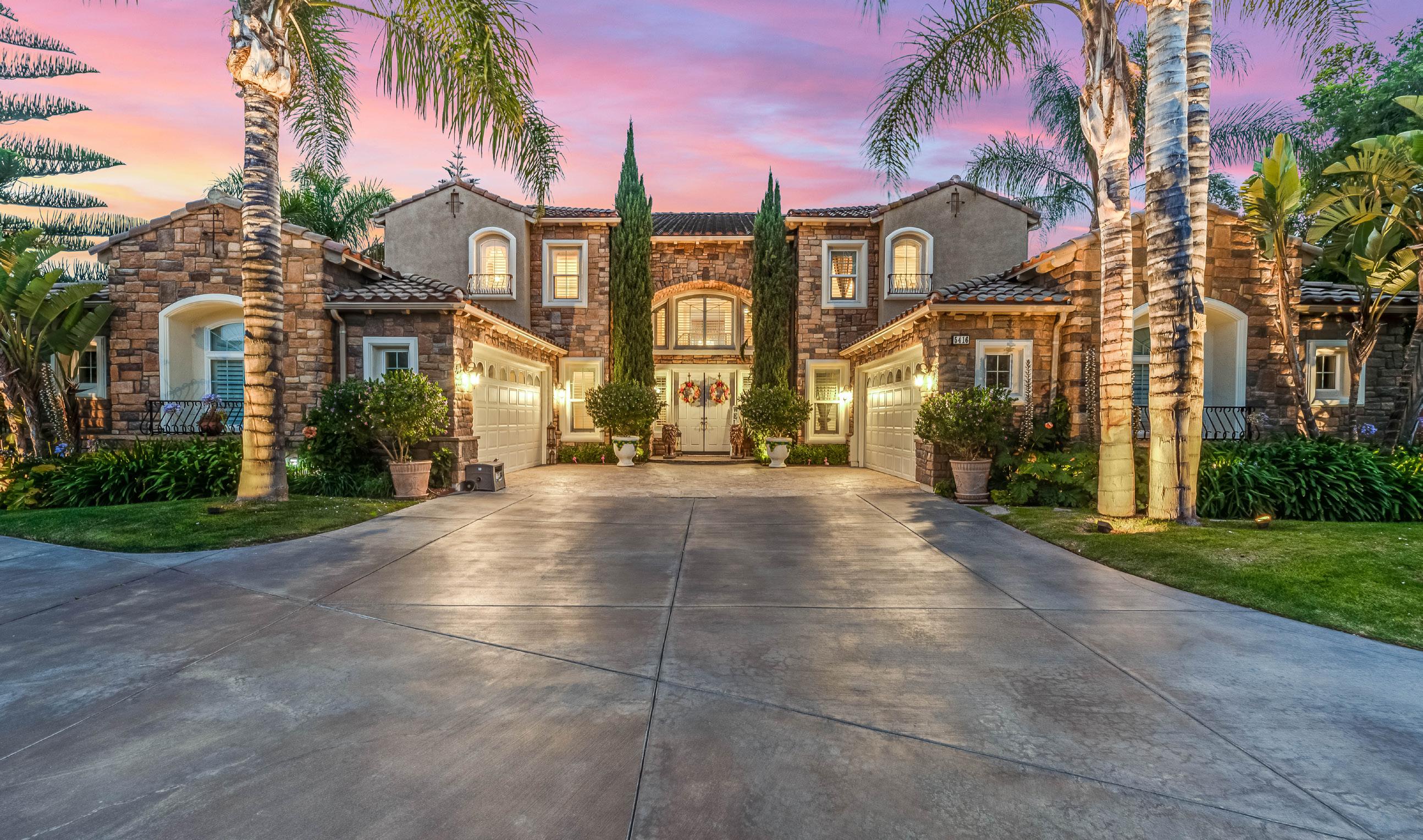

5416 CASTILLO DE ROSAS, CAMARILLO, CA 93012 5 bed | 6 bath | 5,364 sqft $2,699,000 Robbie Starr REALTOR® 805.443.9429 rstarr@c21everest.com starrshomes.com DRE #: 01701377 Pristine and Private Entertainer’s Home in a Highly Desired Neighborhood
3 BEDS | 2 BATHS | 2,778 SQFT | $645,000. Magical Tranquil Living in this Beautiful Sun-Filled Home in Tehachapi! The home sits on 8+ wooded acres within Bear Valley Springs! Just through the front door you are greeted by the high ceilings and open floor plan. The multiple ceiling skylights & dual pane windows throughout allows for tons of natural light. Stunning views draw you forward to the large windows within the main living area or you can also enjoy gorgeous views from the large deck just outside. To the left is an updated kitchen with all NEW Stainless Steel KitchenAid Appliances, Large Stainless Steel Double Sink & Granite Counters. Off the kitchen is a mud-room with an exterior door. The main living area is on the same floor which also includes a Den/Office area and split floor plan with (2) Primary bedrooms, both having en-suite bathrooms. The main primary bedroom en-suite bathroom boasts Italian tile flooring, dual glass vessel sinks and oversized tile walk-in shower. The secondary primary bedroom en-suite bathroom has a tub/shower combination, vanity and tile flooring. Downstairs is the massive 3rd bedroom or it could be used as a theater room or den. This room has a separate outdoor patio and entrance. This spectacular home has many upgrades which include: New Luxury Vinyl flooring throughout main floor, Newly Updated Bathrooms, New Water Heater, New Water Filtration/ Softener system, New Septic Tank, New Exterior Paint, New Sub-Floor insulation, Newer Pellet Stove & Much More! This gated community offers: Miles of hiking and horse trails, Golf Course, Restaurants, Community Pool, 2 Lakes, Tennis Courts and Community Center. Step on up to Serene Living!


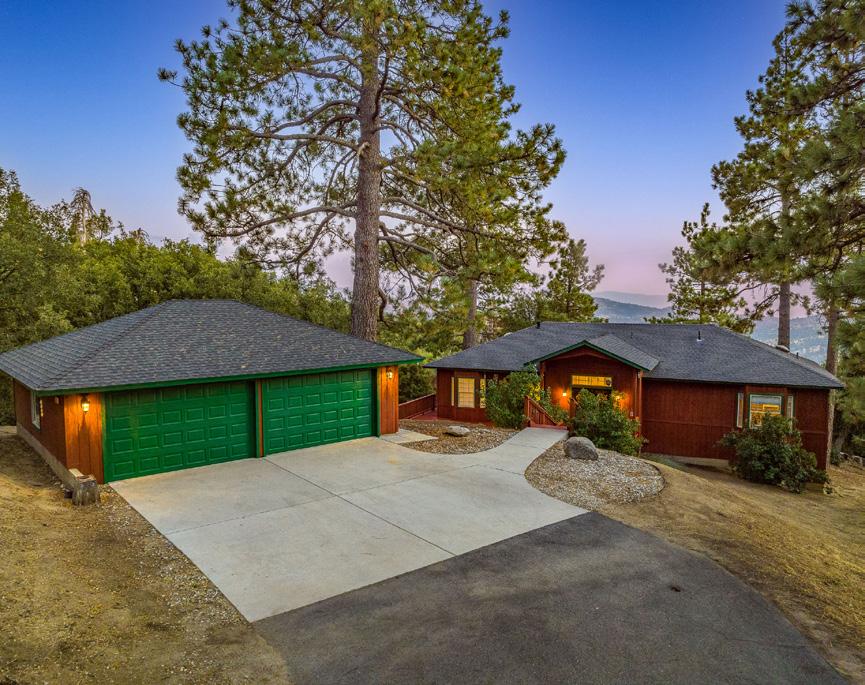
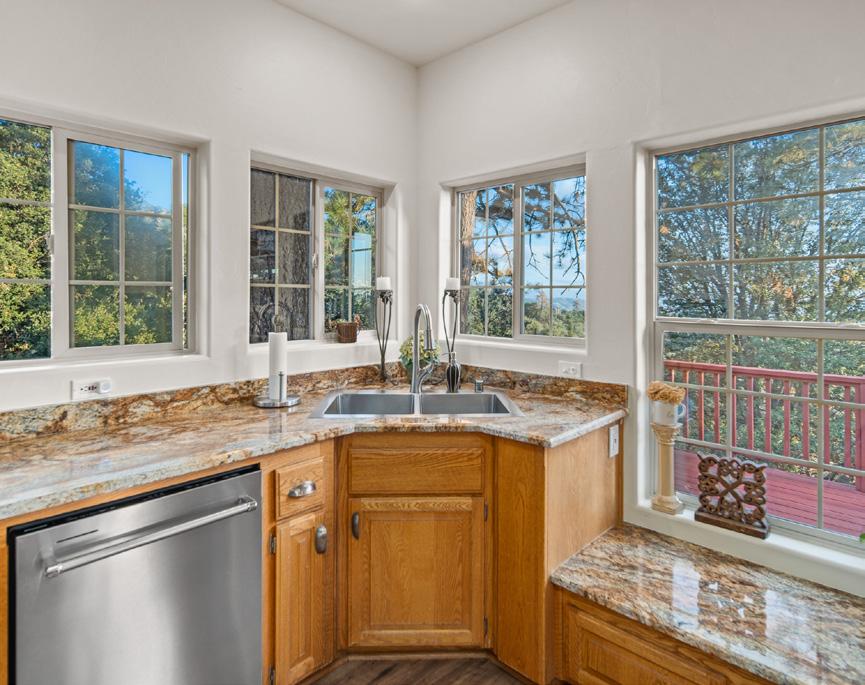
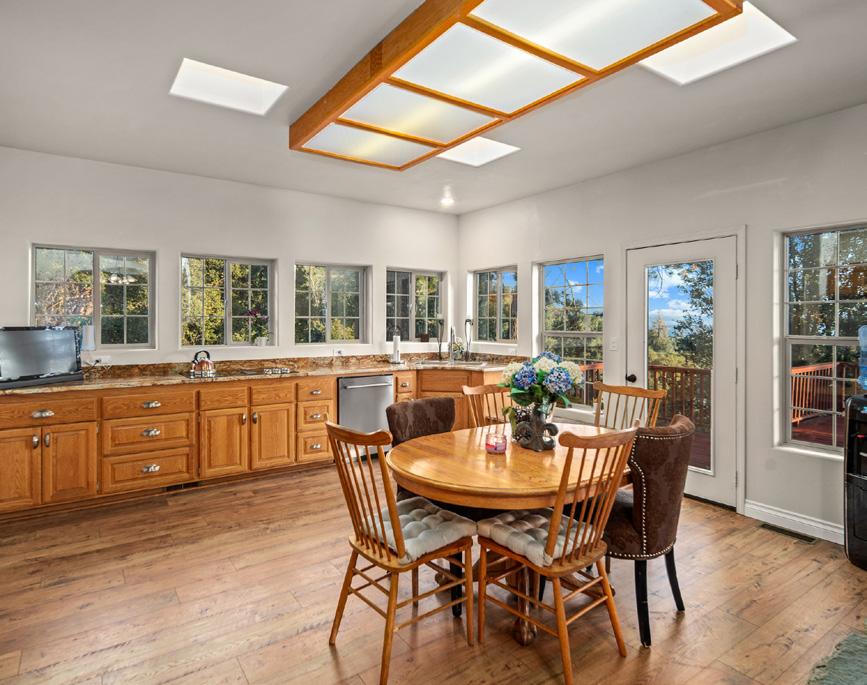



29700 GOLDSPIKE ROAD, BEAR VALLEY SPRINGS, CA 93561 BEVERLY LYDON REALTOR ® | DRE #01938302 661.965.1295 bevlydonrealtor@gmail.com beverlylydon.bhhstroth.com
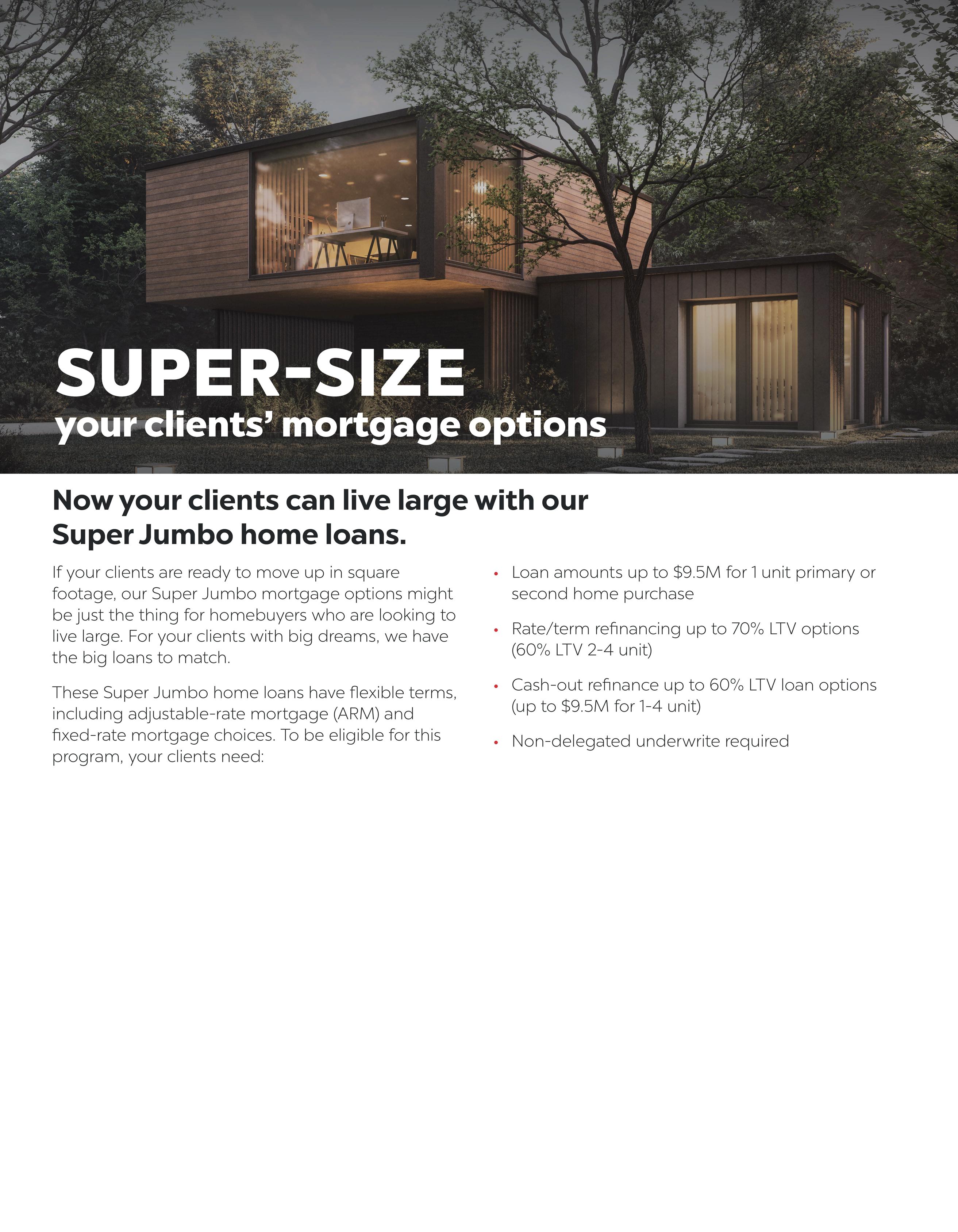





For Broker-Dealer or Agent use only — Not for public dissemination. May not be distributed, reprinted or shown to the public in oral, written or electronic form as sales material. Using funds from a Cash-out Refinance to consolidate debt may result in the debt taking longer to pay off as it will be combined with borrower’s mortgage principle amount and will be paid off over the full loan term. Contact Guaranteed Rate Affinity, LLC for more information Applicant subject to credit and underwriting approval. Not all applicants will be approved for financing. Receipt of application does not represent an approval for financing or interest rate guarantee. Restrictions may apply. (20200125-1047826) To find out more about Super Jumbo mortgage loans, contact me today! Ryan Woodward O: (310) 791-6077 C: (310) 776-0434 GRARate.com/ryanwoodward Ryan.Woodward@grarate.com 3015 Main Street, 4th FLR Suite 400 Santa Monica, CA 90405 VP of Mortgage Lending Ryan Woodward NMLS #700492 Guaranteed Rate Affinity, LLC is a registered trademark of Guaranteed Rate, Inc., used under license. Guaranteed Rate Affinity, LLC is a subsidiary of Guaranteed Rate, Inc.; NMLS #1598647; For licensing information visit nmlsconsumeraccess.org. Equal Housing Lender. Conditions may apply CA: Licensed by the Department of Business Oversight under the California Residential Mortgage Lending Act 32





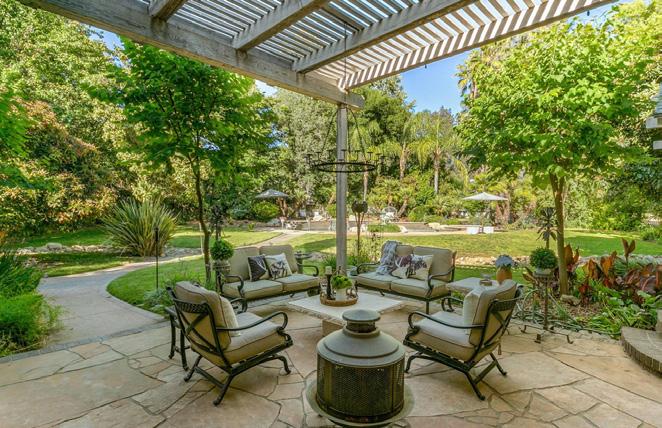

DRE #01046067 P: 805.646.7288 M: 805.207.6177 Nora@OjaiValleyEstates.com Nora Davis REALTOR® Royal Oaks Ranch – 5 gated, private acres close to downtown with wrap-around porch, 5 bedrooms, media room, wine cellar with tasting room, library, gym/massage room, 4 fireplaces, pool and spa, sauna, family orchard, olive tree orchard with approximately 30 trees, Bocce court, putting green, volleyball court, chessboard, gazebos, pasture, private well, 150-year copper roof, copper gutters, RV parking with hookups, six-car garage and workshop, and more. Price Upon Request. RoyalOaksRanchOjai.com BREATHTAKING ROYAL OAKS RANCH ROYAL OAKS RANCH, OJAI, CALIFORNIA 93023 Sotheby’s International Realty® is a registered trademark licensed to Sotheby’s International Realty Affiliates LLC. An Equal Opportunity Company. Equal Housing Opportunity. Each Office is Independently Owned And Operated.



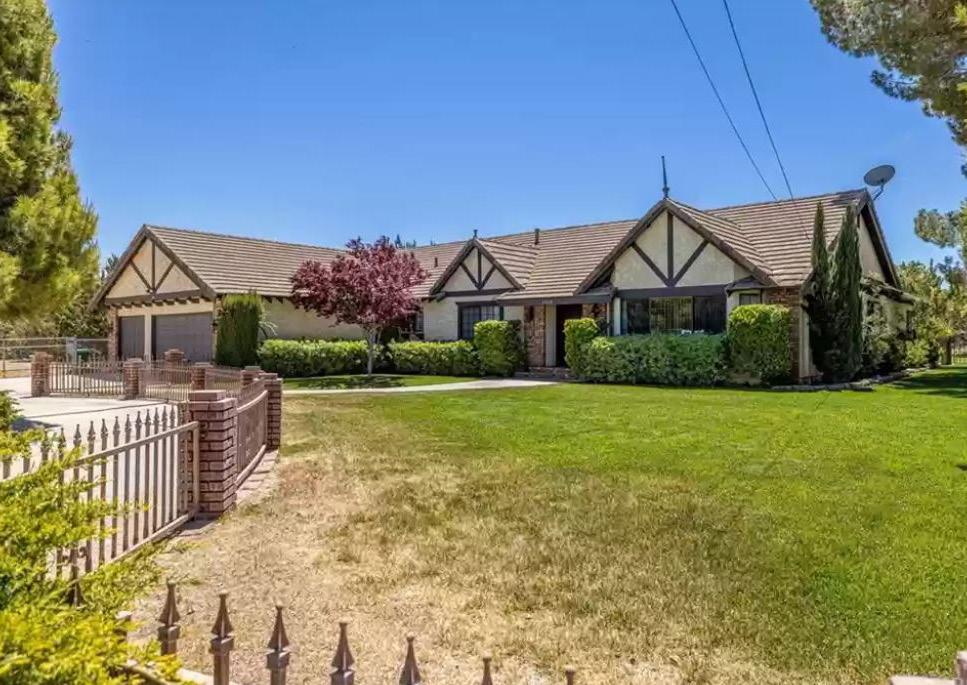
1848 W AVENUE O-4
4 BEDS | 3
|
| $720,000 Quality
PALMDALE, CA 93551
BATHS
2,695 SQ.FT.
and comfort describe this custom 4 bedroom 2.5 bathroom home in West Palmdale. 2.25 Acres of country living near shopping, restaurants, mall & freeway access. Spacious remodeled kitchen with granite, custom tilework, wet bar, eat-in nook and open to family room, extra large living & dining rooms. All bathrooms remodeled with custom tilework. Expansive primary bedroom with access to back patio and ensuite bathroom & walk-in closet. Many extra features you must see to appreciate!
Single story custom home on 8.23 acres in gorgeous & serene Bear Valley Springs, Tehachapi. 4 bedrooms & 2 remodeled bathrooms. Open living room/kitchen featuring custom brick work & tv. 2 wood burning stoves, new roof 2022, new central heat/air 2021, 2 car attached garage, front & back lawn areas with automatic sprinklers. Gated community offers golf course, restaurants, pool, Equestrian Center, market, 2 lakes, horse trails, Private Police Force and more! Peaceful country living in So Cal!






Jill Furtado REALTOR ® 661.733.8667 jill@jillfurtado.com www.JillFurtadoRealEstate.com CAL DRE# 01345685 26250 BIG SKY COURT, TEHACHAPI, CA 93561 4 BEDS | 2 BATHS | 1,882 SQ.FT. | $560,000
12546 Autumn Leaves Avenue,

Victorville, CA 92395
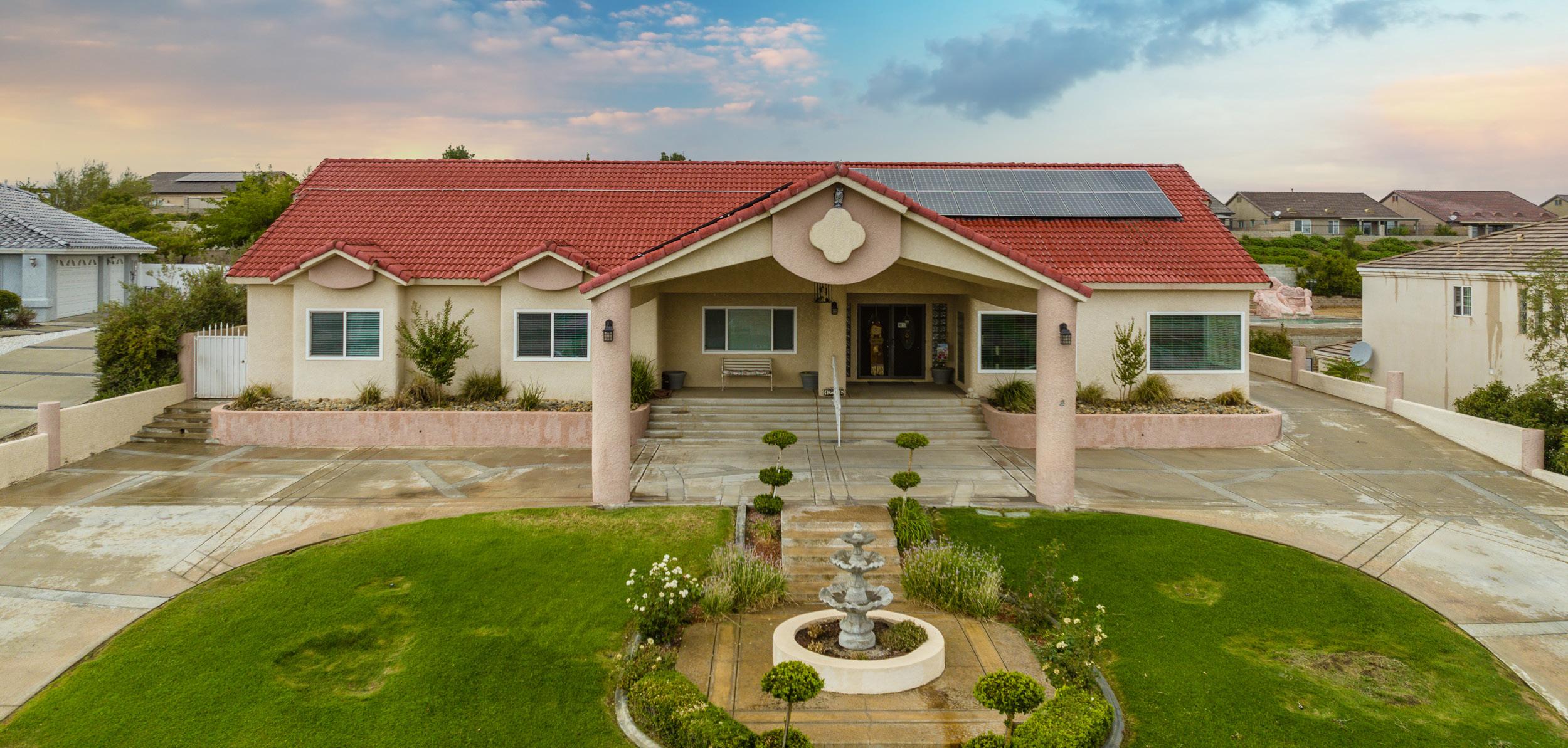
Listed for $684,999

Check out this amazing opportunity to own a truly unique home in the desirable community of Spring Valley Lake! This sprawling 3500+sf home features 4 bedrooms plus an office, granite, marble, updated flooring, dramatically tall ceilings, sits on an extra large (almost half acre) lot, has a built in pool and spa, a detached 3 car garage (one pull through space) which has a bathroom that is easily accessible from the pool / back yard. The kitchen opens to the living room and features granite counters and a huge Island with cook top / griddle with a sink in the island. Patio is massive and covered by a pergola which sits next to recently installed turf that’s also covered with shade cloth! The master suite has its own fireplace and the bath has a new sinks, toilet, mirrors, and elegant marble walk-in shower and marble jetted tub! Windows have all been upgraded within the last 5 years, as well as the AC’s (2 of them) / furnaces and water heaters. Blinds throughout are less than a year old, most lights have been upgraded to LED. WAY too much to list, this is a home you MUST see to fully appreciate. Don’t let this one slip by!




scan for more info 36
Please
Award-winning architecture and design by renowned architect Amit Apel bring to life this exemplary, modern, and decadent equestrian estatethe very definition of the art of living. 360-degree views of mountains, canyons, and the ocean leave you breathless. Sophistication, elegance, and lifestyle by design. This private, 4-acre of secluded land and gated villain, the Malibu Mountains, gracefully achieves uber functionality, refinement, and uniqueness without ostentatiousness. Insulate yourself from the hustle and the noise of the world here in this oasis, complete with all accouterments for the equine aficionado. Access the coast by horse, bike-or by hiking. Perhaps appreciate the creek that meanders peacefully through the estate. You and your guests will delight from the moment you step up to the grand foyer adorned with modern elegant architecture and lavender accents. Visit Morocco, Greece, and Italy without leaving home as design influences nudge your imagination. A



2-car garage with a 16’ ceiling to accommodate a lift and a 16’ x 10’ garage door makes parking or lobbying a breeze. There’s ample room for guest parking, an RV pad, horse pens, and even an additional dwelling unit if desired. Stone accents both inside and out create an aura of grandeur. Amenities are skillfully selected and combined to infuse ease of living into this relaxing environment. Juxtaposing materials and forms-combinations of different styles and different centuries. Mingle around the elegant pool area or appreciate the stately silhouette of your stunning home against an idyllic sunset. Host larger affairs in your dining room. The layout is brilliantly crafted, featuring comfort, class, and a departure from over-complicated design. An aesthetic of modern, clean lines and visually enchanting elements envelopes you in serenity. It’s a property second to none. Move swiftly to secure your future here and love where you live-live Maliview. http://33340mulholland.com/
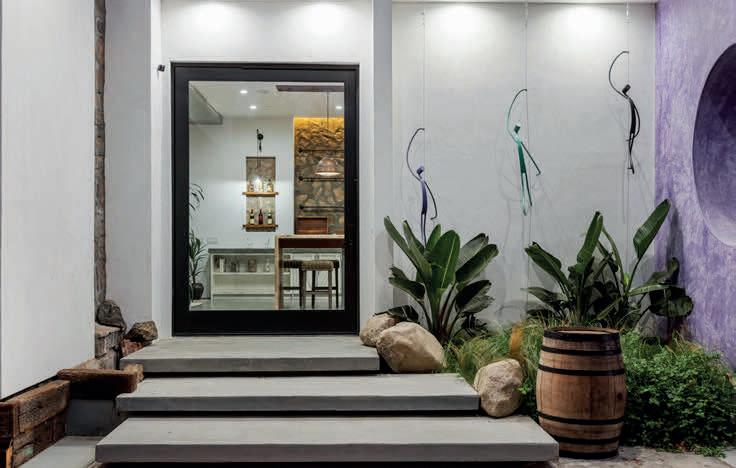
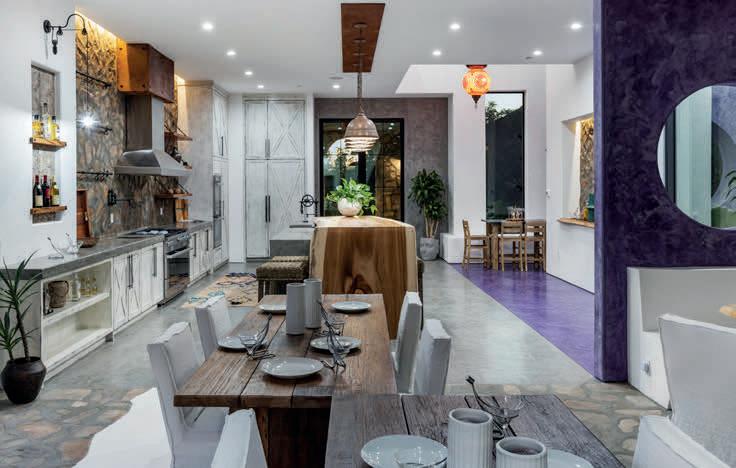

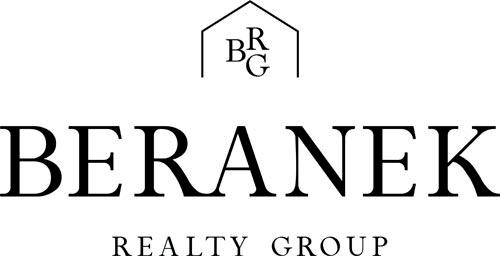
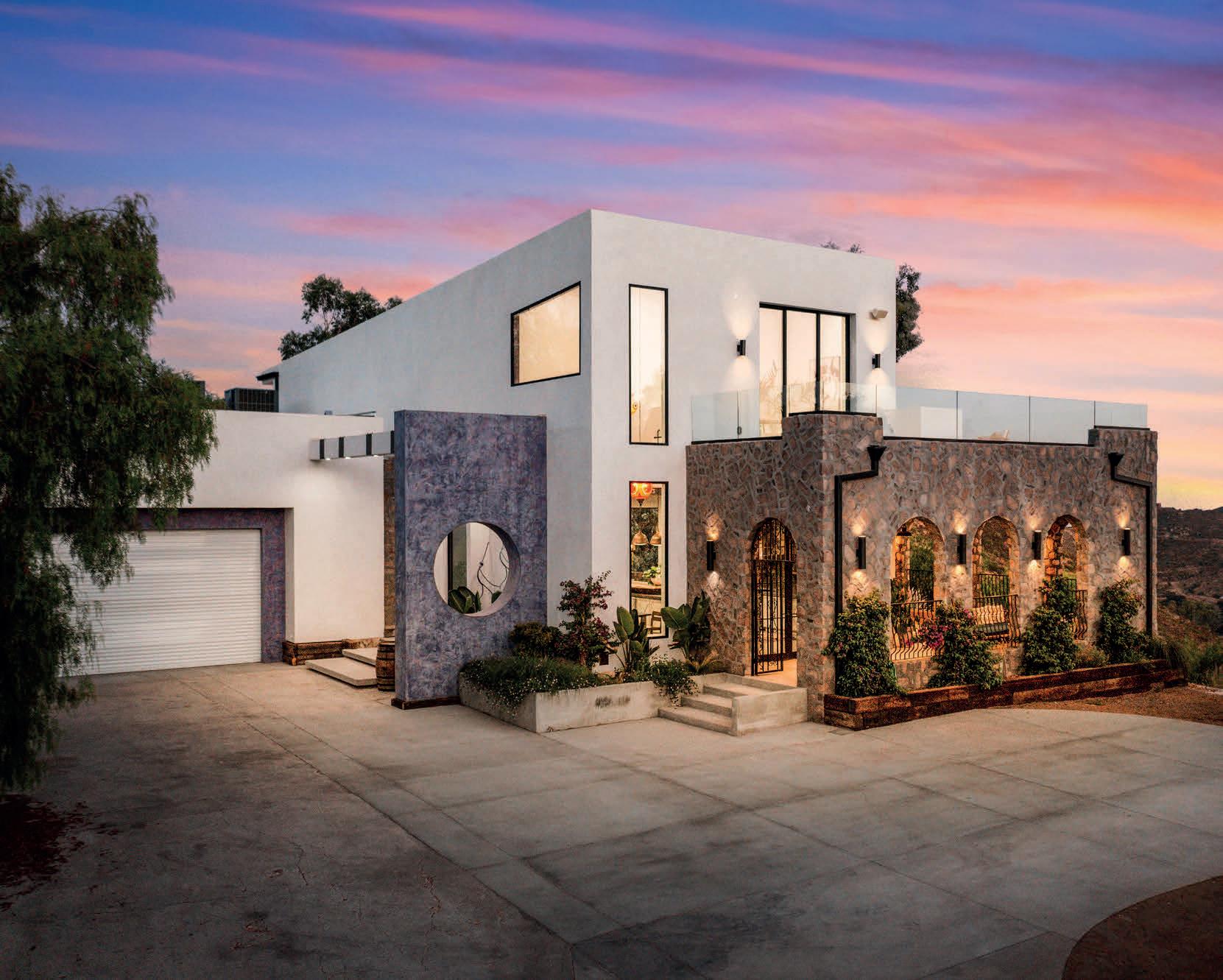

Yana Beranek CEO, REALTOR ® | LIC 01957970 424.343.4213 Yana@YanaHomes.com | YanaHomes.com info@beranekrealtygroup.com | beranekrealtygroup.com 33340 MULHOLLAND HIGHWAY, MALIBU, CA 90265
$6,000,000 | 4 BEDS | 4.5 BATHS | 4 ACRES OF LAND | 4,399 SQ FT
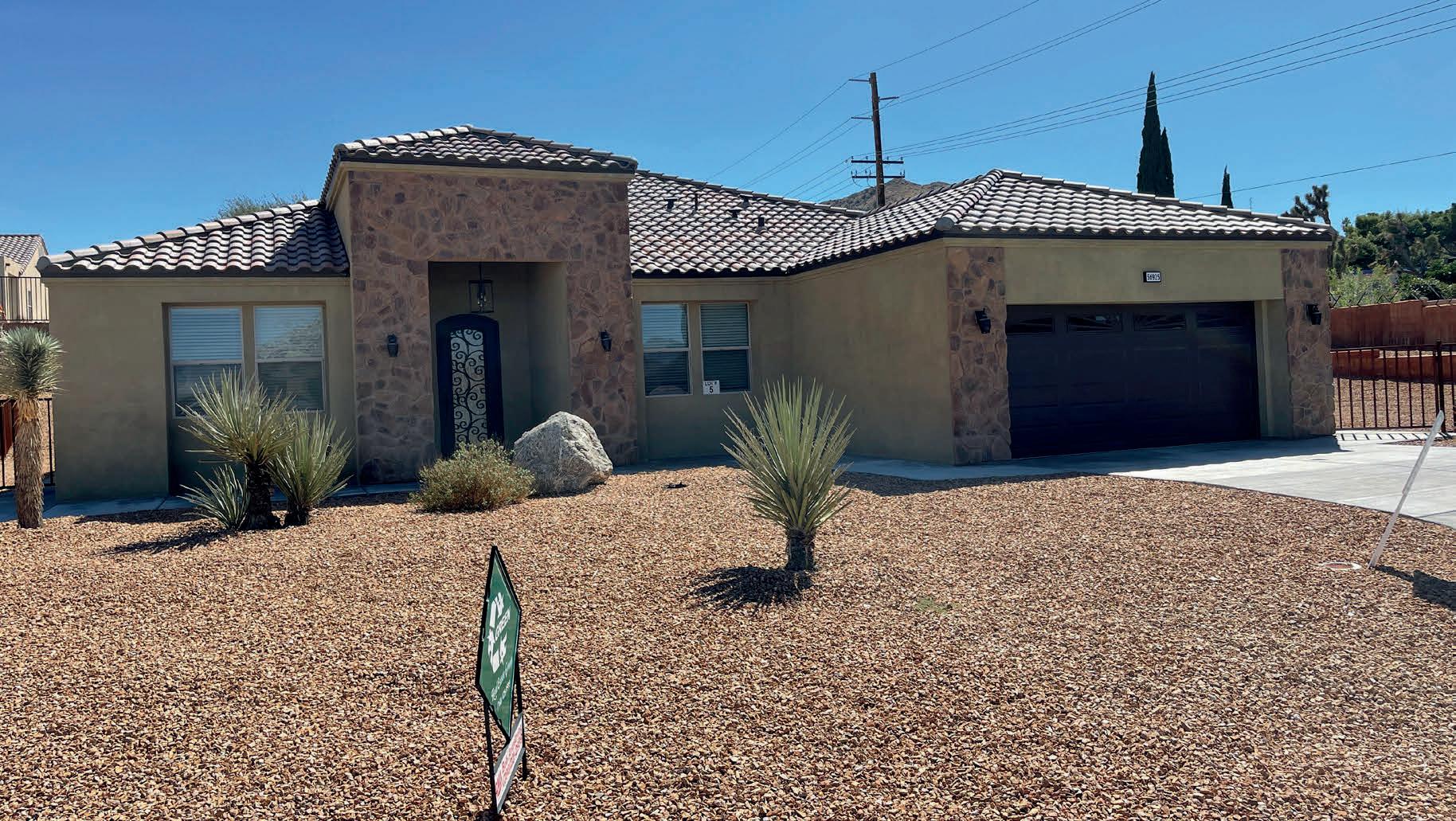




In
Go
This
home
Big
Big
Offered
9254 DEL MONTE, YUCCA VALLEY, CA 92284 TIME TO CHECK OUT JOSHUA TREE AND YUCCA VALLEY? JOSHUA TREE REMAINS ONE OF THE LAST REMAINING VESTIGES OF SOCAL’S BOHO DESERT CULTURE
TREE, ONCE
AND QUIRKY, Is California’s Hottest Real-Estate Market
This
our
and
sell! Offered at $559,800 56925 HIDDEN
YUCCA
Thrillist, 03/2022 Wall Street Journal 07/23/2022 38
America, we like it big!
big or go home!
magnificent Sky Harbor
is big on so many levels. Big property at 1.60 acres. Big home at 3,151 sq ft.
space in the home.
4+ car garage. Big trees and desert landscaping. The grandeur of this home is stunning. Big kitchen/dining area. Big master bedroom. Big, covered patio/BBQ area with big views of Mt. San Gorgonio. Fully fenced property with electric gate providing security and access to the huge, finished garage. If you want to enjoy the big night sky, the big, blue desert days, and the quiet desert life, come see this home. You will fall in love!
at $775,800
JOSHUA
QUIET
LAST HOME in phase 1. Our Valley View model. Four-bedroom home offers the desert living lifestyle on a single floor. 2,350 sq ft of living space, this home comes complete with both a family and living room. Open kitchen with oak cabinets becomes a part of the family room and has direct access to the covered patio area (included). A dual sided natural gas fireplace is included to provide warmth to those cold winter nights in the family and living rooms. Front and back exterior is landscaped with xeriscape. Block wallfencing is standard on three sides.
is
last model home
is priced to
GOLD COURT
VALLEY 92284
California’s hottest real estate ZIP codes are in THE HIGH DESERT.





Amazing Airport Home! Beautiful Spanish style home sitting on almost 22,000 square foot lot, at the end of the runway on the Yucca Valley Airport (L22). Two bedroom with an office. Open floor plan. Hanger attached to the home along with the garage. Hanger opens to a deeded, private taxiway. The desert landscaping around this home is as beautiful as you will find. Fully fence with block. Open floor studio casita with rear, private entrance. Fully paid solar system. Large in-ground pool with pebble-tech finish. This is a home that was built to party. Bring your plane, friends, and adult drinks. You will love this home!
know
waiting and waiting for that special, new build, mid-century home. Best
is on a perfect piece of earth that combines views of both the community, National Park, AND our terrestri al night sky. Are you seduced by the quiet of the desert? Almost two acres on a private, corner lot on a paved road and just minutes from the Village of Joshua Tree. Neat and trim (1,296 sq ft), two bed, two bath home in North Joshua Tree provides style and efficiency. Like that is not enough, the property includes the original Homestead cabin that can be used as a bonus room, guest room, pool room???, or shed. Bring your best life to enjoy in this amazing new build. Offered at $789,800


BACKDROPS TO A CALIFORNIA
MERE
DESERT PLAYGROUND
You
760.221.2999 squabblefree.bob@outlook.com www.bobarmstrong.realtor Bob Armstrong REALTOR® | DRE #01275801 56675 Duarte Street, Yucca Valley, CA 92284 62474 GOLDEN STREET, JOSHUA TREE 92252 JOSHUA TREE NATIONAL PARK HAS GORGEOUS WILDLIFE, PLENTY OF HISTORY, AND A SPIRITUAL VIBE THAT DRAW VISITORS FROM ALL OVER THE WORLD.
The Travel,
you want it! You have been
if it
San Francisco Chronicle, 03/2022
08/2022
in Rancho Carrillo

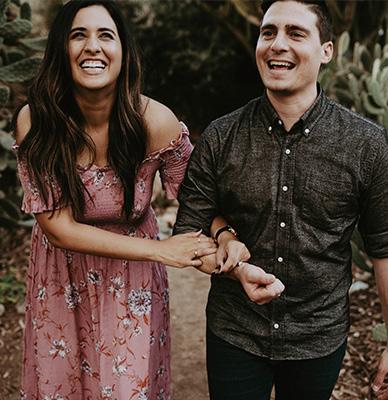
2.8 acre equestrian charmer just 20 minutes outside of San Juan Capistrano. With the best view in Rancho Carrillo valley, this home is the perfect blank canvas ready for your vision. As you enter the property you’ll be greeted by a mature Oak tree lined driveway. To your left you’ll see a generous 3 car garage, with an attached flex room. As you enter the home you’ll find a very functional floorplan making great use of the square footage. Enter into your open family room/ dining area, that has beautiful views of the valley. Beautiful wood clad ceilings make this space feel large. As you head down the hallway you will find an oversized second bedroom, with its own bathroom down the hall. The primary bedroom is also very big. It has its own ensuite bathroom and two closets. The indoor laundry room connects both to the master bedroom and hallway making it super functional. The exterior of the property has the space for any and all of your equestrian needs. Room for arena, and place to keep your animals. The options are endless. Enjoy the community pool, library, park, horse arena, and horse pen.


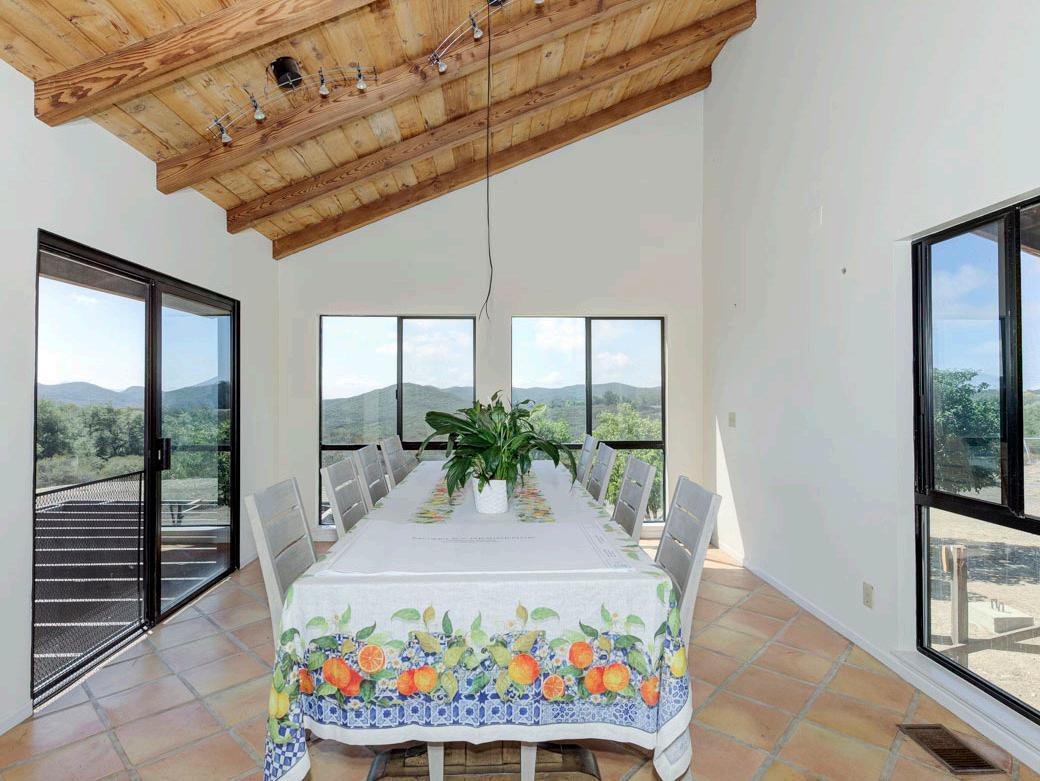

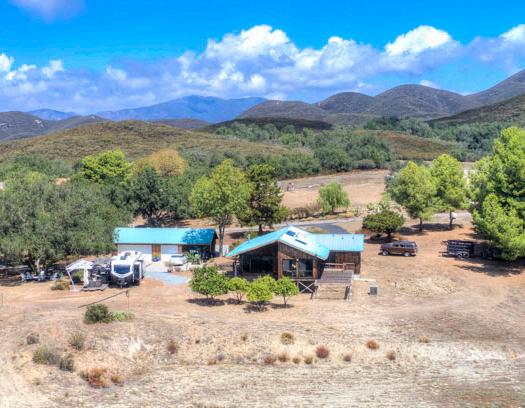
Bobby & Kristen Theodossis REALTORS ® 949.374.8194 ktheo@bullockrussell.com www.theodossisgroup.bullockrussell.com License ID: 02160734 | 02167891 29811
Margarita Parkway, Suite 100,
Margarita, CA 92688 2 BEDS | 2 BATHS | 1,277 SQFT |
Santa
Rancho Santa
$1,645,000
11081 FOX SPRINGS ROAD, MURRIETA, CA 92562
40
Best View
Valley
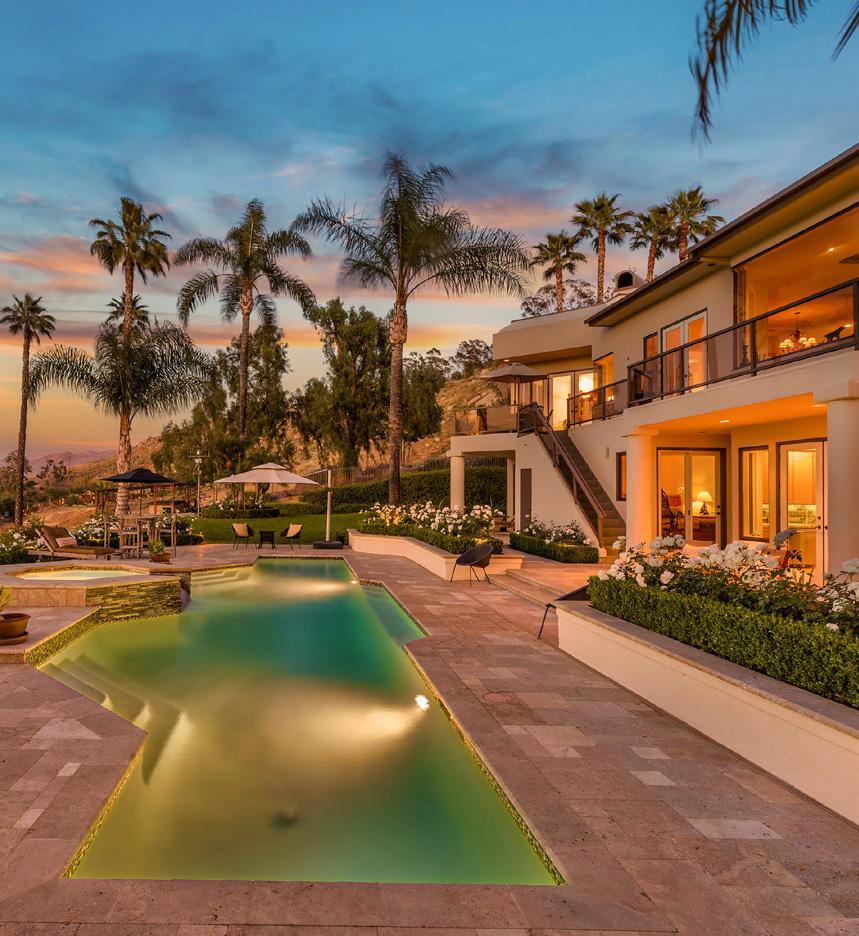
Explore LosAngeles 6160 TIBURON DRIVE RIVERSIDE, CA 92506 +Surr ounding Areas







$4,549,000 | 6 beds | 5 baths | 4,339 sqft Enjoy rare sunrise to sunset unobstructed views from this newly remodeled Hollywood Hills home located above the strip. From the moment you enter the home, you are welcomed by high ceilings and an open floor plan perfect for entertaining and modern day living. The
floor
guest room, family room, kitchen, dining room, wet bar, powder bathroom and dedicated laundry
that
well
outdoor kitchen
stainless-steel appliances, BBQ
pizza
showcasing
the city
to offer! The sale includes RTI plans for a pool and additional living space. 1610 VIEWMONT DRIVE, LOS ANGELES, CA 90069 Brett Miller REAL ESTATE AGENT | LIC #:01333139 M: 310.435.3998 BMiller@nourmand.com www.BrettMillerHomes.com
first
features a
room. The second floor has 4 bedrooms including the primary suite which has breathtaking jetliner views, a fireplace and luxurious finishes. The top floor is designed to host gatherings with multiple lounging areas
include a fireplace, bar area with built-ins, stone wall, pocket sliding doors that vanish for true indoor/outdoor flow and another versatile guest room with en-suite bathroom all with incredible sunset views. The roof-top deck has a
equipped
with
and
oven
some of the best views
has
bedroom, five bath

farmhouse presents a beautiful display of charcoal

batten siding, white windows, and black shutters and metal seam awning. It
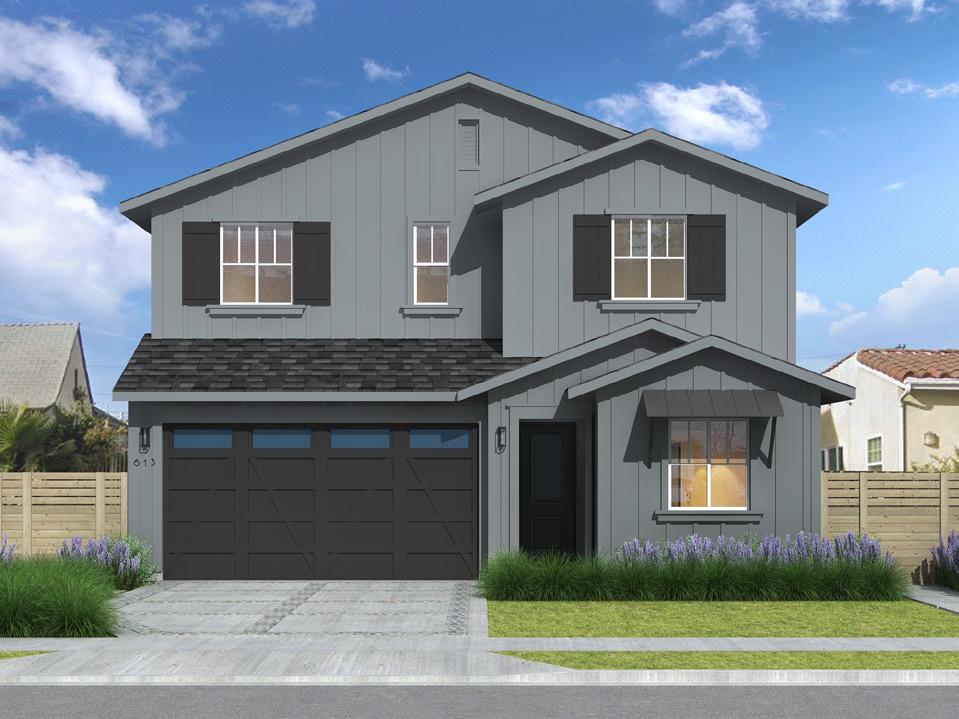

two car garage and accessory dwelling unit with separate access, kitchenette, en suite bath and closet. Just inside the main entry, you’ll find a powder bath, formal dining and great room with gas fireplace, perfect for hosting. Sliding doors welcome you out onto the back patio for seamless indoor outdoor entertaining. Prepare gourmet meals in the chef inspired kitchen, boasting stainless steel appliances, an island with bar seating, walk in pantry and breakfast nook. Make your way upstairs to discover a cozy loft for game night, two secondary bedrooms with shared bath, and a laundry room with sink. Unwind in the luxurious grand suite, which boasts a tray ceiling and barn door to its spa like bath with dual vanities, freestanding soaking tub, walk in shower and closet.

Brett Miller REAL ESTATE AGENT | LIC #:01333139 M: 310.435.3998 BMiller@nourmand.com www.BrettMillerHomes.com 613 NORTH CITRUS AVENUE, LOS ANGELES, CA 90036 $2,995,000 | 4 beds | 5 baths | 2,876 sqft
This four
LA
board and
includes an attached



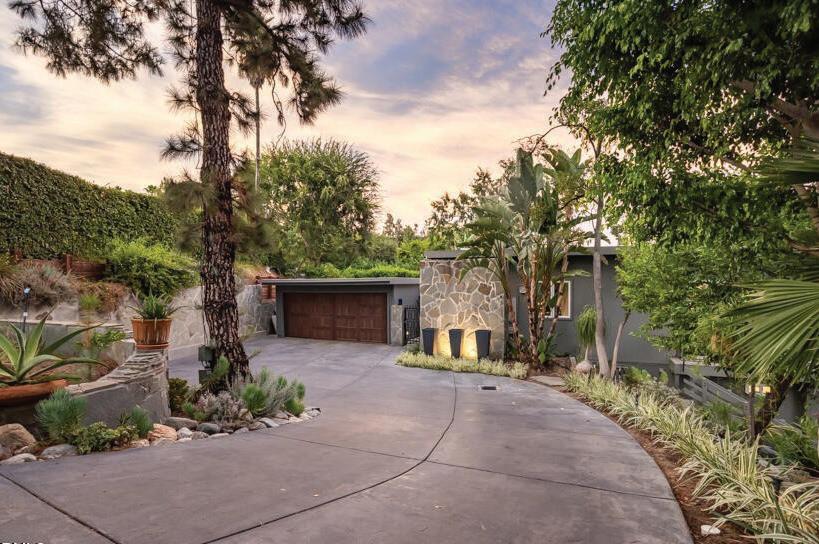
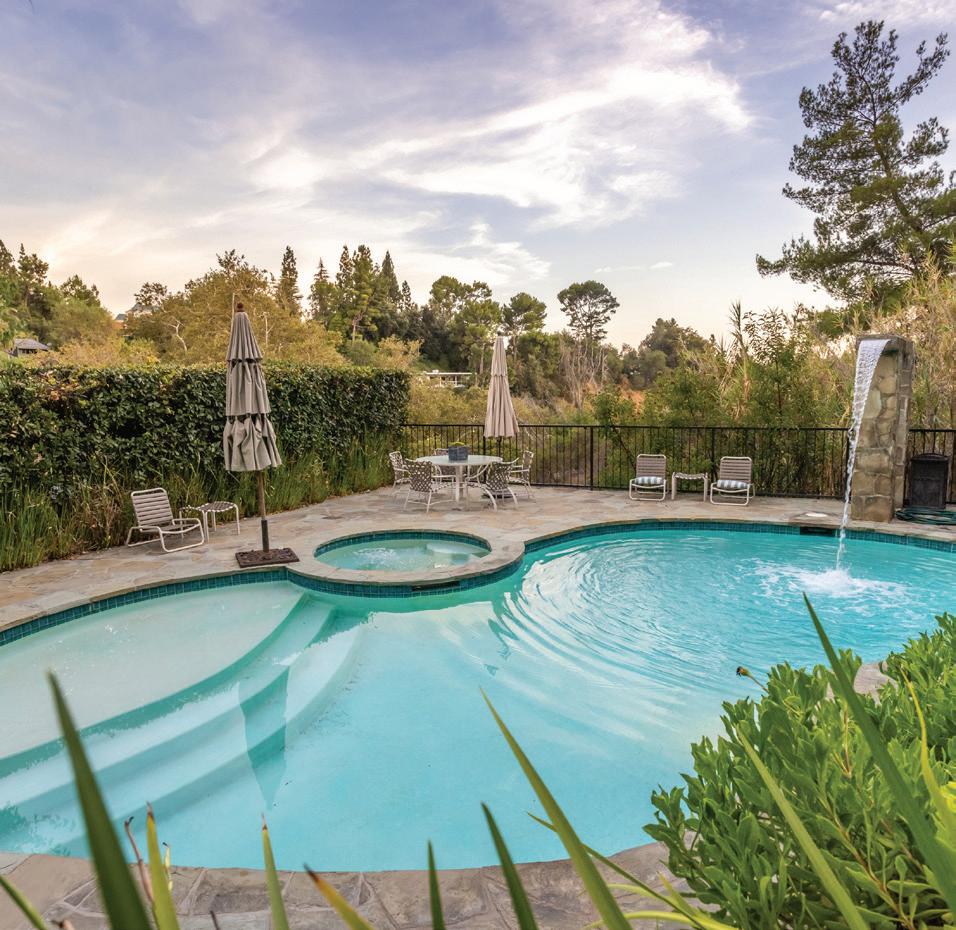
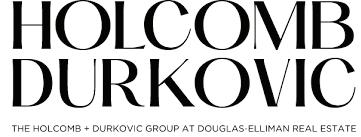


400 MOORESQUE STREET PASADENA, CA 91105 This Mid-Century Architectural gem is set on more than an acre of prime, end-of-cul-de-sac land in Annandale Estates. Designed by famed Pasadena/San Marino architect E. A. Daniell, this home has since expanded to include a resort-style pool and spa and an expansive primary suite. The gated drive welcomes you to a two-car garage and courtyard. A rare luxury, every single bedroom opens to a balcony or patio. The terraced yard provides flexibility for sizable parties as well as day-to-day relaxation. Nestled in near-total seclusion yet only minutes from freeways and local hotspots, this home is a rare offering of location, lifestyle and architectural pedigree. 310.435.3711 Greg@TheHDGroup.com TheHDGroup.com DRE# 01347788 Greg Holcomb FOUNDER | REALTOR ® $4,295,000 | 4 bed | 3.5 bath | 3,821 sq ft 310.738.8098 Tim@theHDGroup.com TheHDGroup.com DRE# 01923778 Tim Durkovic FOUNDER | REALTOR ® 44
brand BEVERLY CENTER MIRACLE MILE 100 S EDINBURGH AVE MYRA NOURMAND Direct: 310.888.3333 Office: 310.274.4000
new stainless appliances. Each Principal suite boasts private balcony, separate showers and soaking tubs, dual sinks and generously sized walk-in closets. All remaining bedrooms are en suite and each unit has separate inhouse washers and dryers. Partially converted 2-car garage can be used as additional living space with provisions for plumbing. Close proximity to the best restaurants and shops the Grove, Melrose and Beverly Center have to offer. This is great for investment or owner-user property. dre#:00983509 myranourmand@nourmand.com www.myranourmand.com
myranourmandrealestate @myranourmand @myranourmandestates



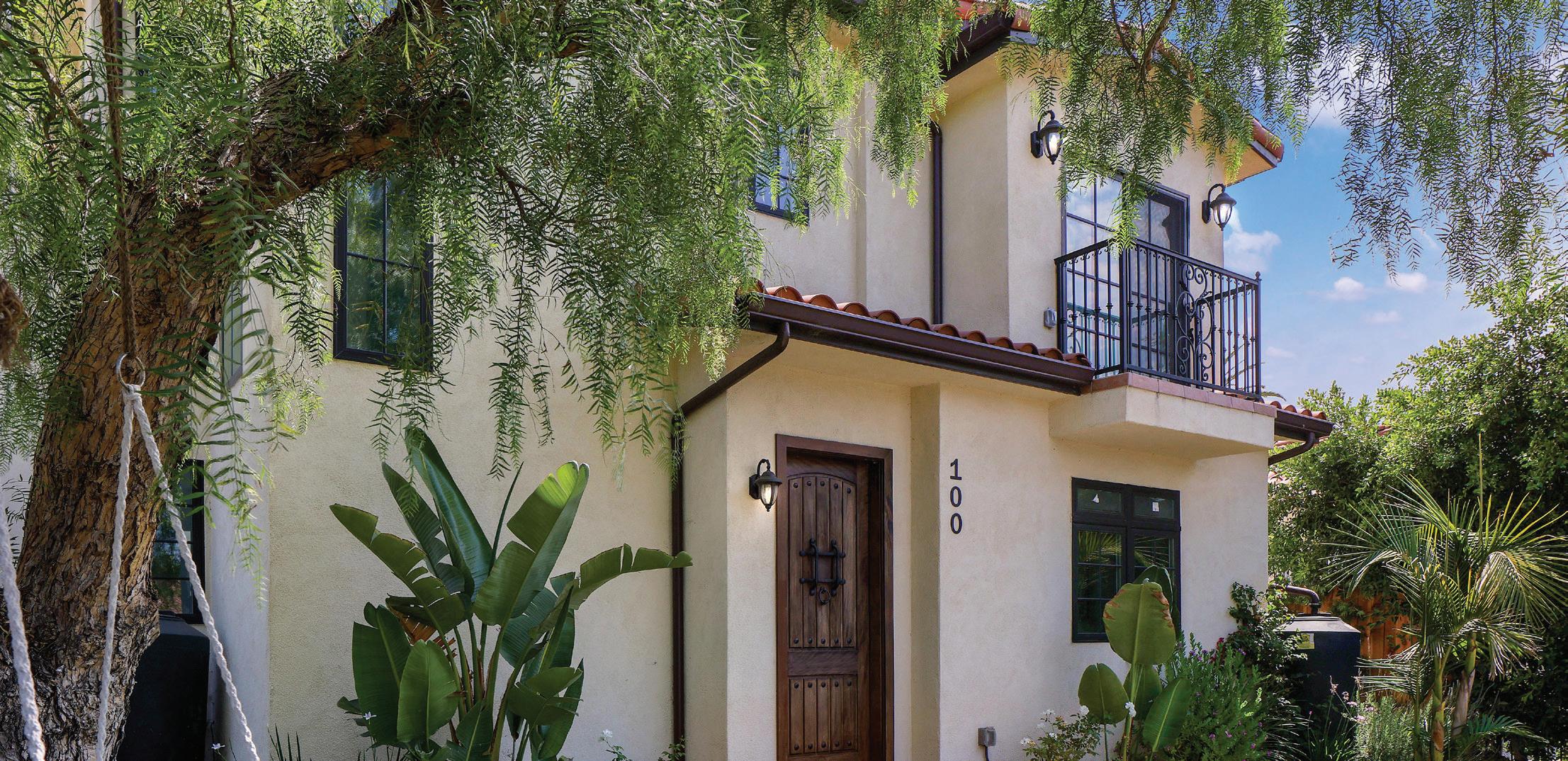
Rare property with 2 separate homes on 1 lot! Newer construction 3 bedroom + 3 bathroom Contemporary Spanish home situated on a corner lot in the coveted Beverly Center/Grove area. Fully gated compound includes beautifully landscaped front yard, large back yard with room for a pool and a second 2 + 3 home with its own address. Better than a duplex has to offer with two completely separate homes! Both 2-story homes offer high ceilings throughout, open floor plans, and gourmet kitchens with 5 Bed 6 Bath Offered at $3,450,000 100SEdinburgh.com
Christopher Porikos is an Interior Designer based in the Los Angeles area. He has a background in Retail Visual Merchandising and is educated in interior design. His love of design spans from traditional to contemporary and his style can be as eclectic or clean as the project requires. His unique eye for design comes from his lifelong interest in architecture, history, sketching, painting and the arts.

Christopher creates and implements residential and commercial design from concept to completion. He assists his clients with one room or a full home remodel which may include demolition and rebuild of rooms, kitchens and bathrooms.





His design philosophy is simple; be true to yourself. Surround yourself with things you love and the enjoyment of your space will increase tenfold. Whether it’s filled with family heirlooms, or modern art, your home is who you are, and should reflect that. When designing a space, he draws upon existing elements, as well as the personality of the client, to create a space that is both functional and beautiful.
Christopher’s goal is to create an enjoyable design process for his clients and has a large percentage of repeat clients and referrals.

Interior Designer P: 805.558.9718 cporikosdesign@yahoo.com 46
CHRISTOPHER
PORIKOS
ANGELES, CA 90037


| 8 BEDS | 5 BATHS | 3,928 SQ FT INCOME GENERATING opportunity for an investor looking for additional monthly revenue. Each unit is completely renovated and all are turnkey with new kitchen cabinets, washer and dryer hookups, bathrooms. Bottom units have an additional half baths and property has tankless water heaters. All new flooring and fully painted units are in immaculate condition. This is a highly desirable area located only 2 miles from USC and the nearby Los Angeles Memorial Coliseum, Banc of California Stadium and the Natural History Museum. There is ample parking to fit 8 vehicles in the back that has an electronic gate. Property shows 4 beds and 4 baths but was previously purchased in 2002 as an 8-bed, 4-bath. Tenant occupied, please do not go into property or disturb tenants.



4606 S
REALTOR® DRE: 02101601
hedsonm1@gmail.com First Family Homes
NORMANDIE AVENUE LOS
$1,500,000
Victor Zuniga
323.236.7702
This stunning home is nestled in one of the most desirable areas of Altadena. Walk into an open floor plan with a large living room and a fireplace, a formal dining area and a huge kitchen with lots of storage space. This home has been updated with new recessed lighting, new vanities, new appliances and fresh paint throughout. The large master bedroom has access to the back yard as well as a master bathroom with a jacuzzi tub and a walk-in closet. The beautiful front yard has a long driveway for all your cars and toys. The intimate backyard is perfect for enjoying evenings outside. A Detached 2 car garage sits at the rear of the property. This lovely home is near the Altadena Town and Country Club and close to the Eaton Canyon and hiking trails. There are lovely retail shops just down the street as well as transportation. Come see what luxury living feels like in the hills of Altadena.









1603 NEW YORK DRIVE, ALTADENA, CA 91001 $1,925,000 | 3 BEDS | 3 BATHS | 2,100 SQFT Moses Akopyan REALTOR ® | DRE# 01967408 C: 818.422.2105 O: 818.877.1313 Mosesakopyan@gmail.com www.BHome.agency 5605 Woodman Avenue, Suite 205, Sherman Oaks CA 91401 PRIME ALTADENA NEIGHBORHOOD 48



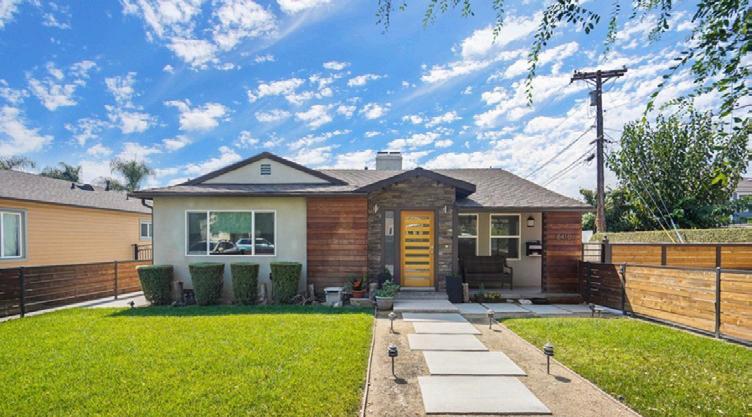





371 LAS TUNAS DRIVE, ARCADIA, CA 91007 BRE#02142193 Pasadena, CA Direct: 626.600.2381 agentbliu@gmail.com www.bevliurealestate.co Lic. #02017904 Beverly Liu REALTOR ® 3 BEDS | 2.5 BATHS | 2,083 SQ FT | $1,650,000 This remarkable estate and garden of Eden is a dream come true in the beautiful city of Arcadia! The private circle driveway welcomes you and your guests into a beloved single story traditional home where the first of many fond memories will begin. Upon entering the front door, the formal living room with original honey colored hardwood floors leads you to a sunbathed den that sits next to the most inviting dining room. Three spacious bedrooms grace this loving home with ample storage space. Elegant French windows and sliding doors beckons you to enjoy the parklike grounds and lush landscaping. Enjoy your morning coffee on the patio lounge or host family gatherings and celebrations throughout the year pool side, court side, outside in the expansive 16,000+ square foot lot. Friends will declare that the paradise of greenery with abundant fruit trees is good for the mind, body and soul. It is the home that truly is the gift that keeps on giving! Welcome home, sweet home! SAN GABRIEL, CA PASADENA, CA ALHAMBRA, CA OVER SOLD $200K OVER SOLD $150K SOLD IN 7 DAYS
5825 RIVERTON AVENUE, NORTH HOLLYWOOD, CA

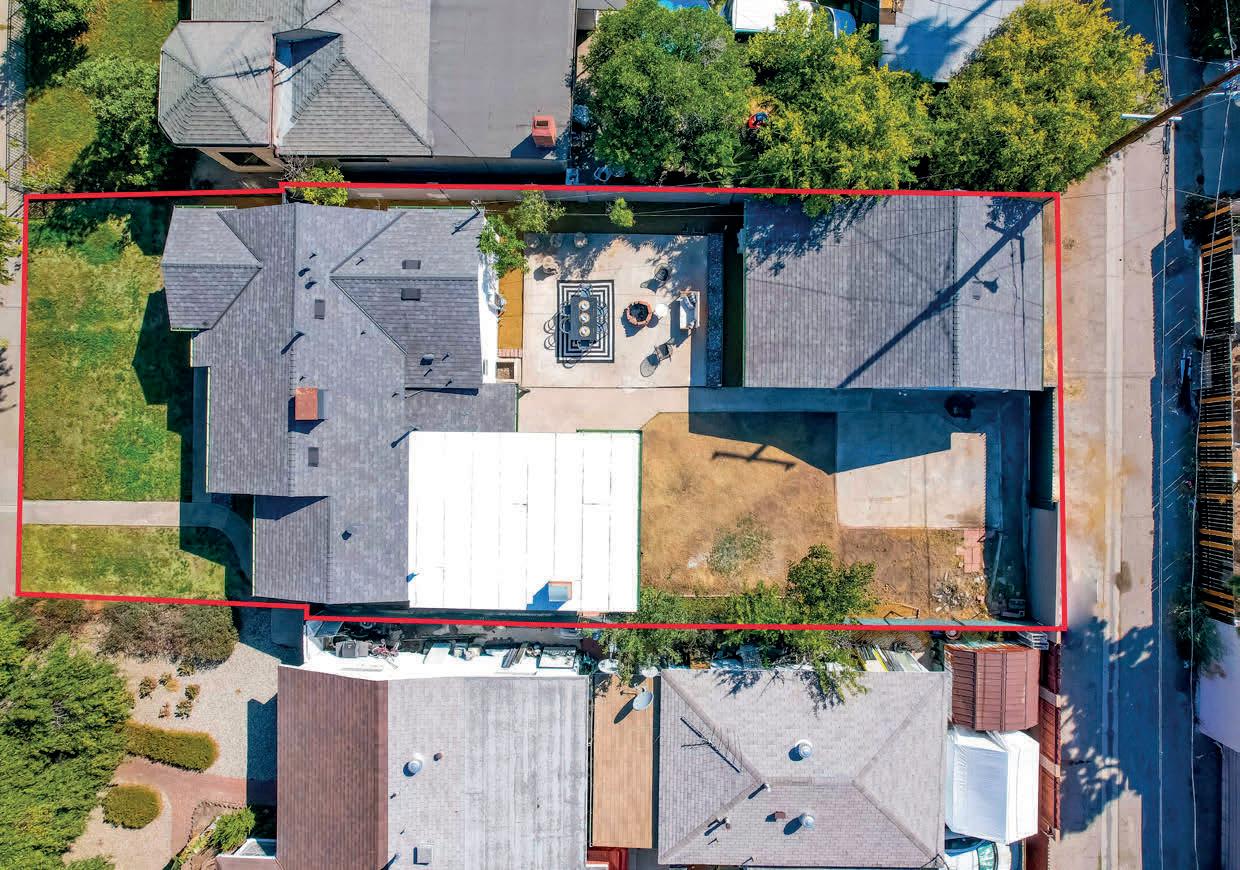


OFFERED AT $1,028,000 | 3 BEDS | 2 BATHS | 1,369 SQ FT






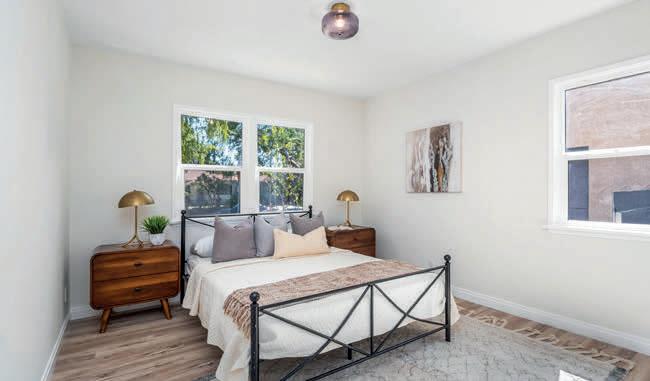
Welcome to the beautiful and remodeled 3 bedrooms, 2 bathrooms move-in ready modern home with a bonus studio located in the highly desired and quaint neighborhood of North Hollywood! Updated post and beam living room with a fire place for lounging, sliders open out to a sunny backyard and entertaining patio. It features a NEW 50-year warranty California Cool roof, NEW all-around rain gutters, NEW luxury waterproof flooring, NEW interior and exterior paint, NEW appliances and vanities, NEW hot water heater, landscaping, and so much more! Large back yard also features a 200sf bonus room and a 2-car detached garage which can be expanded and converted into an ADU. RV access from the alley and plenty of parking available. Mature apple and lemon trees on the side of the back yard. Minutes to Warner Bros Studios, Midcentury LA, NoHo Theater and Arts District, the brand new NoHo West Shopping and Dining Complex, Chandler bikeway and a few blocks to the dog park. Don’t miss this rare opportunity to own this charming mid-century bungalow in the heart of NoHo today!
JENNY DUONG
REALTOR ® | DRE# 02077432 323.719.7717 jenny.engrealestate@gmail.com https://jennyduong.exprealty.com/ www.instagram.com/jenny.eng_realestate

Situated in a prime area of West Hollywood sits this recently updated home, walking distance to a wide variety of shops and restaurants, grocery stores, Plummer Park, and an abundance of nightlife to suit every taste. As you enter the home, the first thing you will notice is the open concept living and kitchen areas, with a dining room off to the side. Adjacent to the kitchen is a workspace, with windows facing the backyard, and a newer half bathroom. Situated to the right of the living room are the two bedrooms, separated by a hallway, and a bathroom, featuring a large shower. A bonus room next to the living room features French doors that lead to a hardwood deck, which rests above a beautiful backyard area that features a gas firepit, and surrounded by tall bamboo trees, and podocarpus hedges, which makes for a very private area to relax and host friends or family for a barbecue. The adjoining garage and driveway area have both recently been fully renovated and can accommodate two cars. The garage could be converted to an ADU with a separate entrance. Both the roof and the electrical panel were replaced 7 years ago. Beautifully manicured shrubs complete the look of this home and offer a high level of privacy. Recent upgrades are too many to list, but include dual pane windows, a tankless water heater upgrade, new redwood siding, as well as the painting of both the interior and exterior of the home. There is a Nest thermostat, complete electrical system upgrade, including LED lights, a video doorbell as well as the installation of several security cameras. The buyer shall independently verify the accuracy and all information through personal inspection and through the use of the appropriate officials.




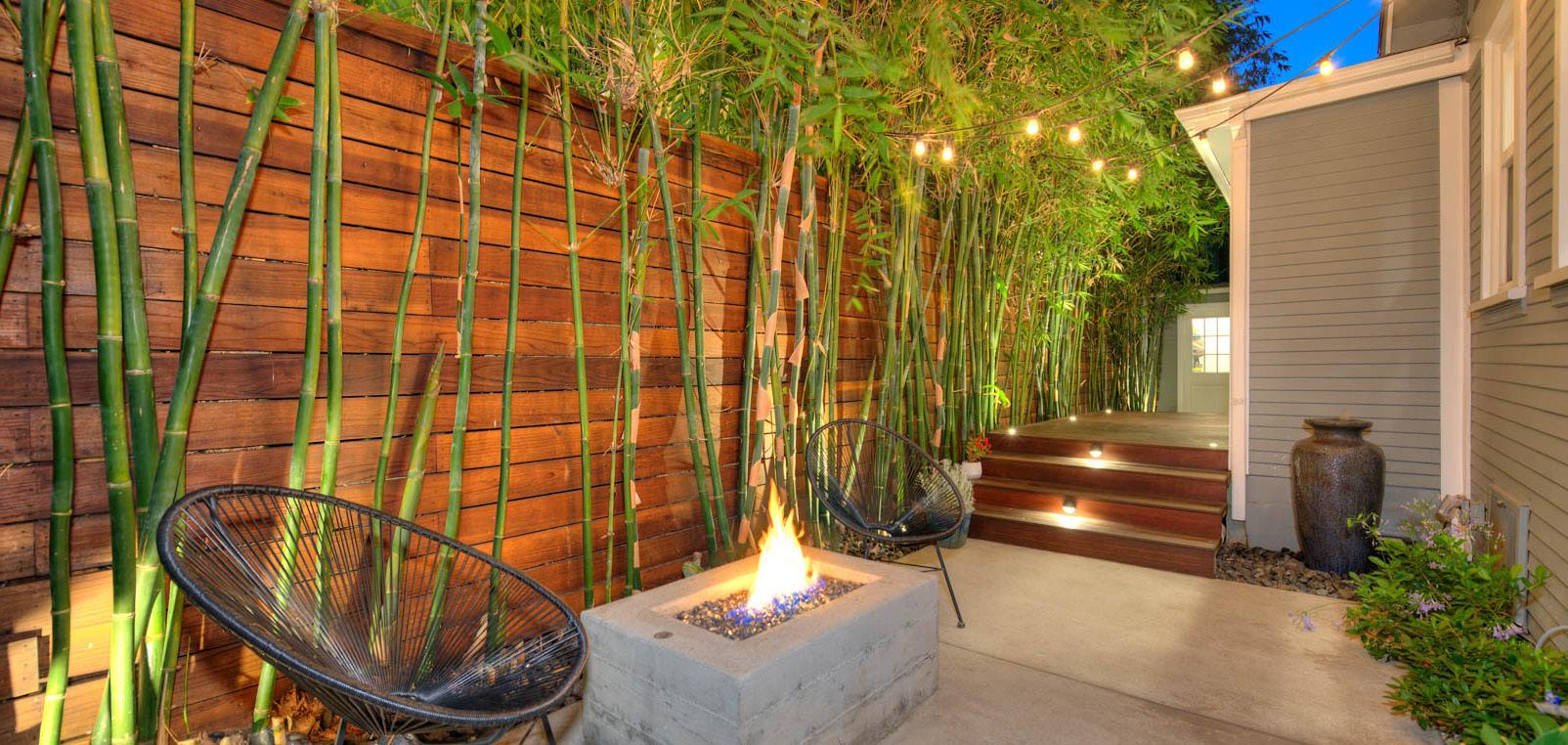


REALTOR ® 562.537.6943 johns@nreliving.com johnsparling.nreliving.com BRE# 02047327 2 BEDS | 1.5 BATHS | 1,179 SQFT | $1,350,000
John Sparling
7168 FOUNTAIN AVENUE WEST HOLLYWOOD,
CA 90046
Can you say views? This Country French 1923 Vintage Home is located at the heart of Studio City. Steps to fantastic restaurants, shopping, grocery stores, fitness centers, walking paths and easy access to the freeways. When you walk down the stone path, you immediately forget that you are in the city, this property is full large trees and plants, very zen like. You will find many fruit trees on this property, including Avocado, Pomegranate, Cactus Fruit and Apricot. This home has the most magnificent views, that can’t help but draw you in, as you enter the living area. On the first floor there are two bedrooms, both with ensuite bath. You will also find a dining room, kitchen and family room. There is a large patio off the dining area to enjoy dinner or entertain. When you head downstairs you will find a laundry room and two other large rooms with separate entrances. These rooms could be used for anything, bedrooms, office, gym, or to generate income from the lower level, turn them into bedrooms. In the backyard there is a Trex deck with a above ground pool, there is plenty of space for entertaining or sun-worshipping, as it’s a huge property. There is also a 2 car detached garage, while walking on Sunswept, passing by the property you cannot see the house, its super private. This is a must see, the property and is sold “AS-IS”.


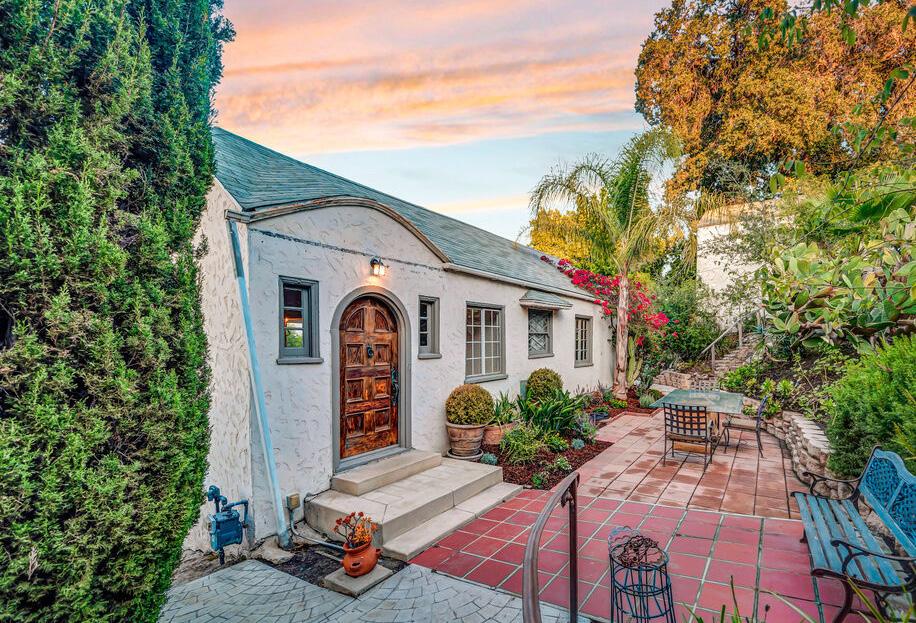
818.298.2644 shelley4properties@gmail.com Lic. 01885712 (CA)
Shelley Cohen REALTOR ®
$1,699,000 • 2 BEDS • 2 BATHS • 2,122 SQFT 4019 SUNSWEPT DRIVE, STUDIO CITY, CA 91604 52
13400 Ventura Blvd Sherman Oaks, CA 91423





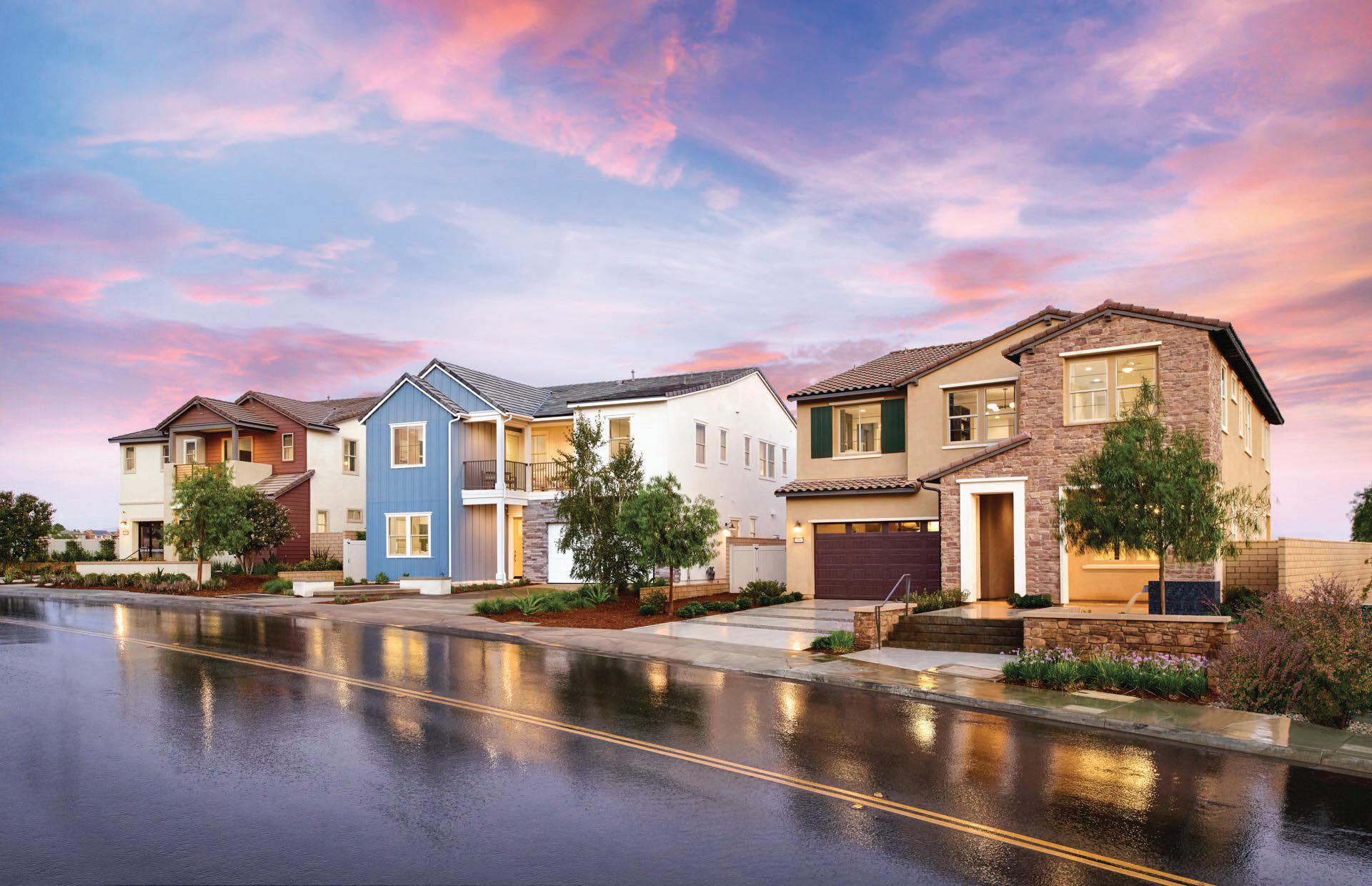








Experience breathtaking views, privacy, and tranquility in this beautifully refreshed modern Spanish home nestled above a prime cul-de-sac in the coveted Clark Gable Ranch Estates of Encino. Enter through a private gate and meander up the scenic driveway to discover a serene retreat consisting of 5 spacious bedrooms and 6 bathrooms in a comfortable setting of 4,610 sq ft of living space on almost half an acre of land. Glasspaned double doors reveal a stunning light-filled great room with an oversized fireplace, open-concept living and dining areas, and an expansive wall of French doors viewing out to a newly tiled black bottom pool, all under the warm, stunning architecture of a vaulted wood ceiling. The kitchen is cozy and offers an additional sitting area with a Spanish tile motif fireplace, casual dining at the center island, a breakfast nook, an abundance of cabinetry, dual walk-in pantries, and French doors to the pool area. Find repose in a sumptuous primary suite with a fireplace, oversized French windows inviting sunrise through the trees, soaring wood ceilings, separate dressing areas, and a primary suite style library/study entry with built-in shelves and credenza. The primary spa-like bathroom offers dual-sided amenities that meet in the middle at a sunken oversized shower. Additionally, an en-suite bedroom and two additional guest bathrooms are on the main level of this home. The upper level consists of an additional spacious bedroom with a walk-in closet and a huge junior suite with vaulted ceilings and a balcony viewing over the pool and colorful hillside landscape. The lower level enters from either the kitchen or 3-car garage below and is a highly versatile space that encompasses the laundry area, wine storage closet, large guest room with high ceilings, 3/4 bathroom, and a craft room.
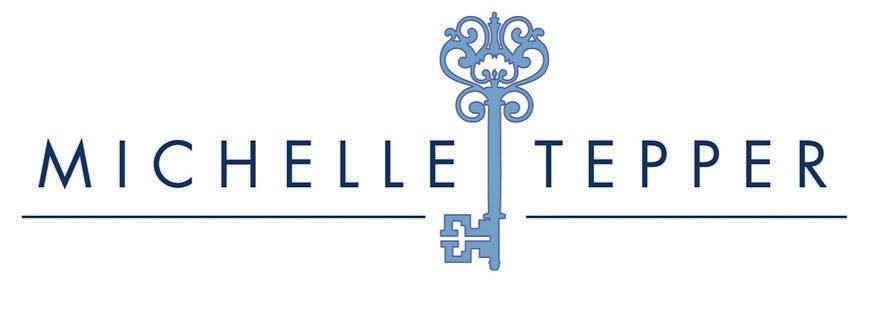



OFFERED AT $3,249,000 | 5 BEDS | 6 BATHS | 4,610 SQ FT 4567 TARA DRIVE, ENCINO © 2022 Sotheby’s International Realty. All Rights Reserved. Sotheby’s International Realty® is a registered trademark and used with permission. Each Sotheby’s International Realty office is independently owned and operated, except those operated by Sotheby’s International Realty, Inc. All offerings are subject to errors, omissions, changes including price or withdrawal without notice. Equal Housing Opportunity. 818.601.1764 michelle.tepper@sothebys.realty www.michelletepper.com 13501 Ventura Blvd., Sherman Oaks, CA 91423 Michelle Tepper ASSOCIATE BROKER | 01483288
This entire level has endless potential and could serve as a studio, guest quarters, or hobby area. Spend the summer swimming in the refreshing pool or melt into the zen of a verdant natural setting surrounding the open-air observation deck that calls for peaceful mornings of meditation or yoga as well as evenings entertaining with cocktails under the stars. A little further up the path, arrive at a full-size lit tennis court with explosive mountain and valley views. Through the other side of the court, discover a secret paradise: a private parklike grassy play lawn spanning over 5,000 sq ft complete with a soccer net. Enjoy year-round field games, movie nights, and birthday celebrations in this special play area. The desirable south of the boulevard location offers convenient access to Lanai Charter Elementary, the Westside, gourmet markets, and trendy restaurants throughout the San Fernando Valley. This unique property intertwines the character and warmth of modern Spanish elements with space and comfort for any living arrangement.



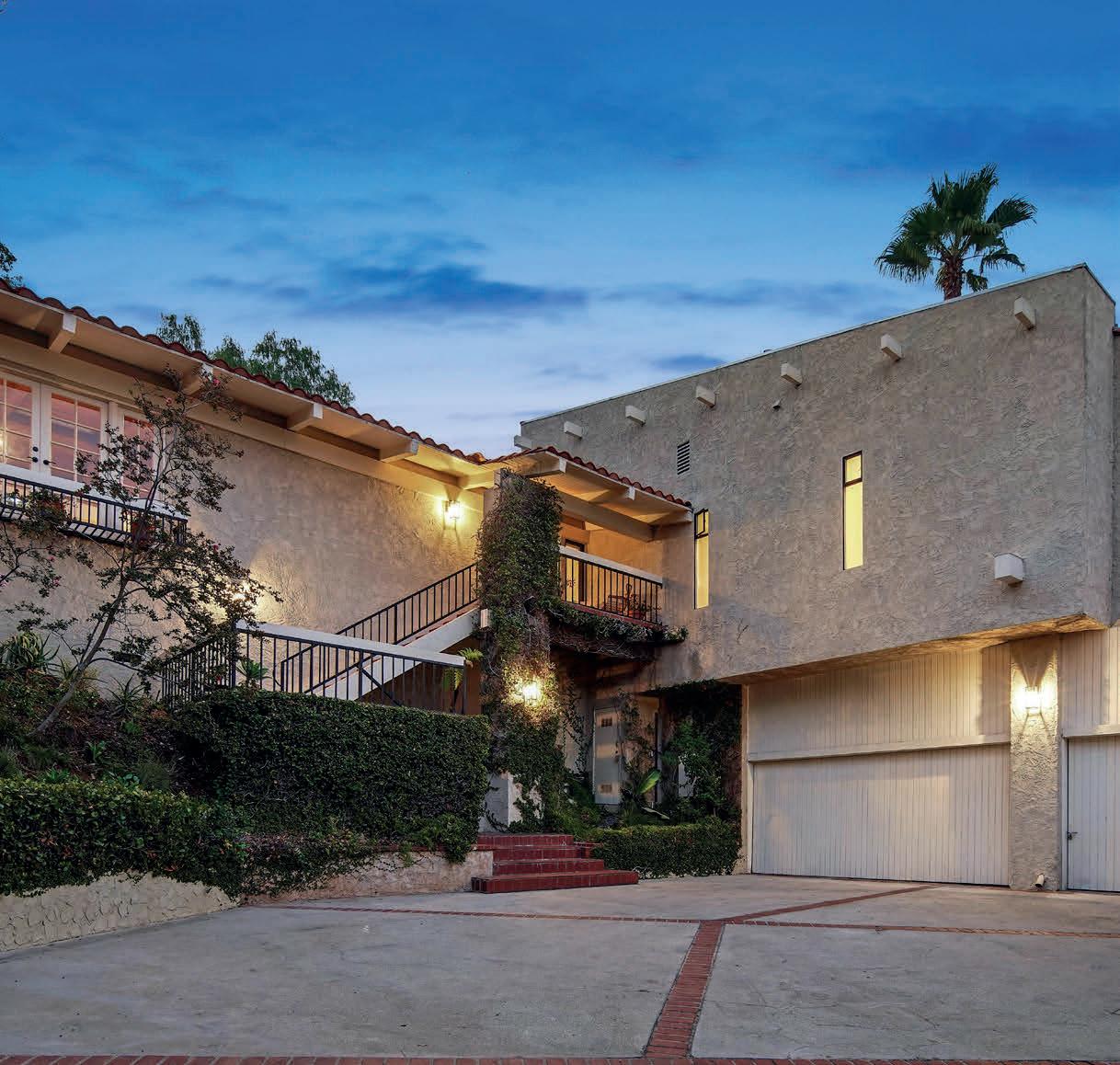

Welcome to Shangri-La, in the most sought after neighborhood in all of Hueneme Beach, “The Beach Bungalow’s” where the sun meets the sand in this coastal beach community. Ocean breezes provide a tranquil backdrop in one of the last “Hidden Gems” in all of Southern California located half way between Malibu and Santa Barbara. Coastal architecture creates an attractive California streetscape and the breezy interior features include wide-open gathering and cooking spaces, enchanting master suite & energy-efficient elements throughout. Many upgrades such as, outdoor jacuzzi and shower with both hot and cold water. Floor & counter upgrades throughout, remote control blinds on high windows in the Great room with 18 foot high ceiling. (too many to list) One of only 19 homes in the entire neighborhood that has the master bedroom on the lower level. Located just two blocks from the ocean, where you have easy access through a private community walk way. Hueneme Beach, California was featured on HGTV as one of the best beach front Bargains in California!




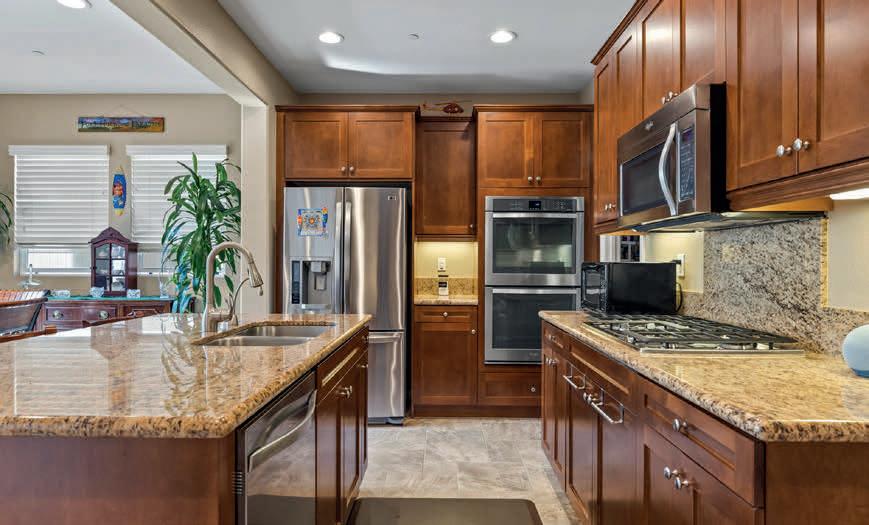


179 SEABLUFF DRIVE, HUENEME BEACH,
$897,000
CA 93041
| 3 BEDS | 3 BATHS | 2,216 SQ FT
323.854.7355 thestephengroupla@gmail.com License #01111666 1660
Avenue |
California Stephen Placial REALTOR ® 58
Hillhurst
Los Angeles,
3094 Sycamore Drive
SIMI VALLEY,
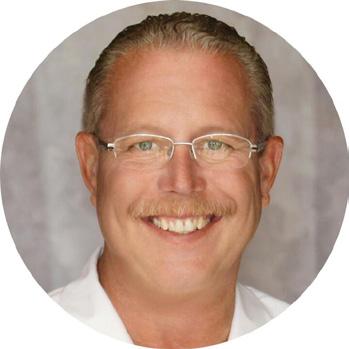
CA 93065
5 BEDS | 6.5 BATHS | 5,304 SQFT | $2,350,00


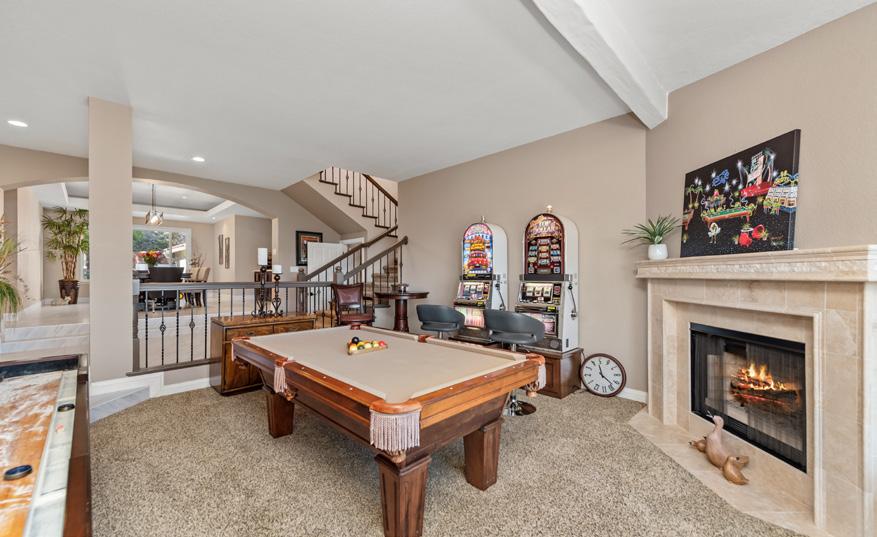

Rare, top-of-the-hill custom estate home on 1.75 acres with stunning 180-degree views of Simi Valley! Loaded with beauty and attention to detail - this distinctive home offers 5 bedrooms + den, 6.5 bathrooms, 4,532 sq. ft. plus a 3-car garage and a basement (being used as a workshop - additional 1000 sq. ft.). There is potential to convert parts of this home into a main house, and two ADU’s with separate entries/ exits. First time on the market! Features include multi-level floors, formal living and dining rooms, a large family room open to the breakfast nook and gourmet island kitchen with top-of-the-line stainless appliances, a walk-in pantry, a spacious laundry room with lots of storage and a utility sink, wood beamed ceilings, designer ceiling fans, closet organizers throughout, raised hearth fireplaces, brick and Bouquet Canyon accents in the family room, custom lighting throughout, multiple sets of French doors, a master suite with a walk-in closet, French doors to a view balcony, a gorgeous master bath with a jetted tub, a walk-in shower and more! There are Jack & Jill bedrooms with an adjoining bath, a hall bathroom with an adjacent bedroom and den, and a top floor en suite bedroom/bathroom. So many details and amenities! The backyard offers a scenic park-like artificial turf, there is RV parking space and plenty of space for parking. On the west side of the estate is a sport court with a basketball hoop (could be a party or wedding site) - and tiered decking leads to a sparkling pool, spa, waterfall, and a huge built-in BBQ island and bar. A rare offering and truly remarkable. The location is private and secluded, yet just minutes away from shopping, restaurants, parks, recreation venues and just a short distance to the 118 Fwy. for the commuter.


Alex Gandel REALTOR ® 805.522.6788 alex@alexgandel.com www.alexgandel.com DRE# 00779926
You can have it all in this beautiful home featuring open living spaces appointed with fine amenities plus a spectacular Pool and Spa! Professionally landscaped and recently renovated grounds boast plenty of privacy with new vinyl fencing. Take a swim in your private pool, lounge poolside or simply enjoy the ease of living from the comfort of your home! Perfect for easy entertaining, this meticulously maintained property includes an office with fireplace plus a bonus room which could also be a 5th bedroom! Light-filled interior spaces include separate family room with fireplace and chef’s kitchen! www.990CalleHiguera.com
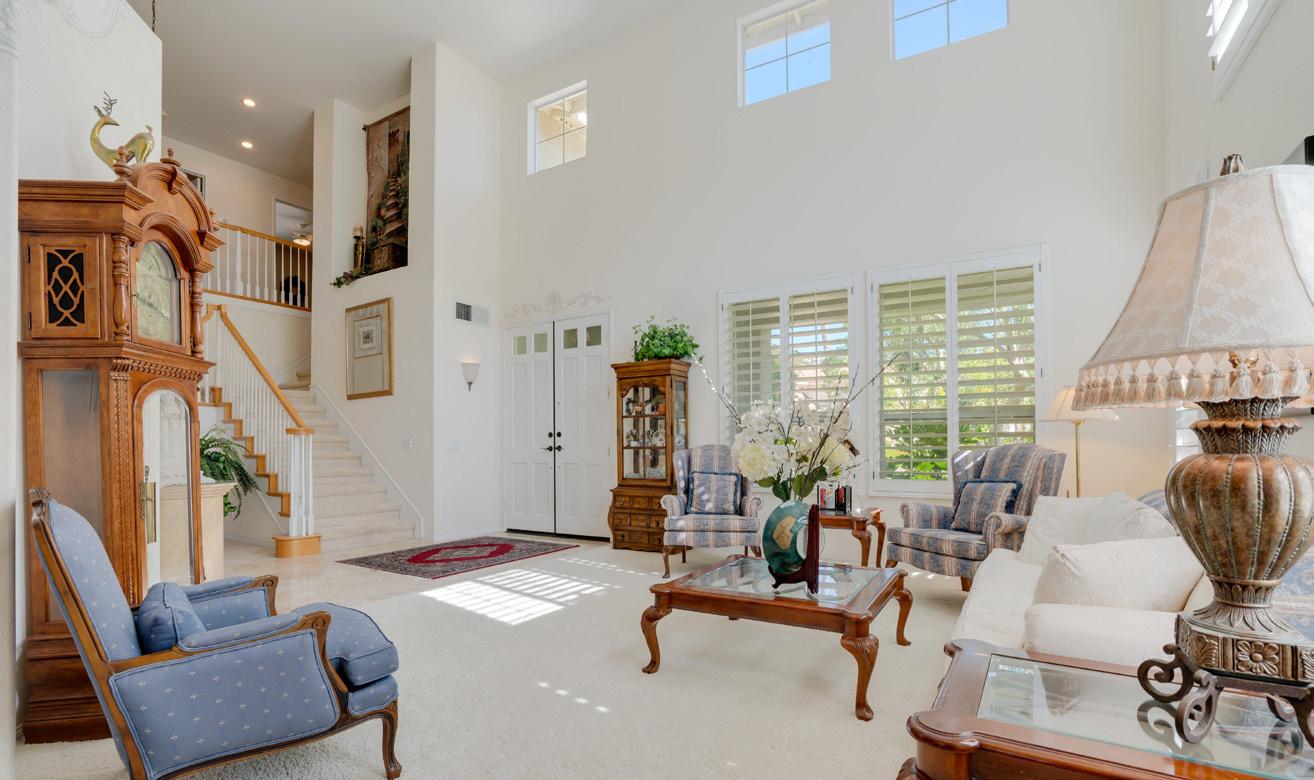




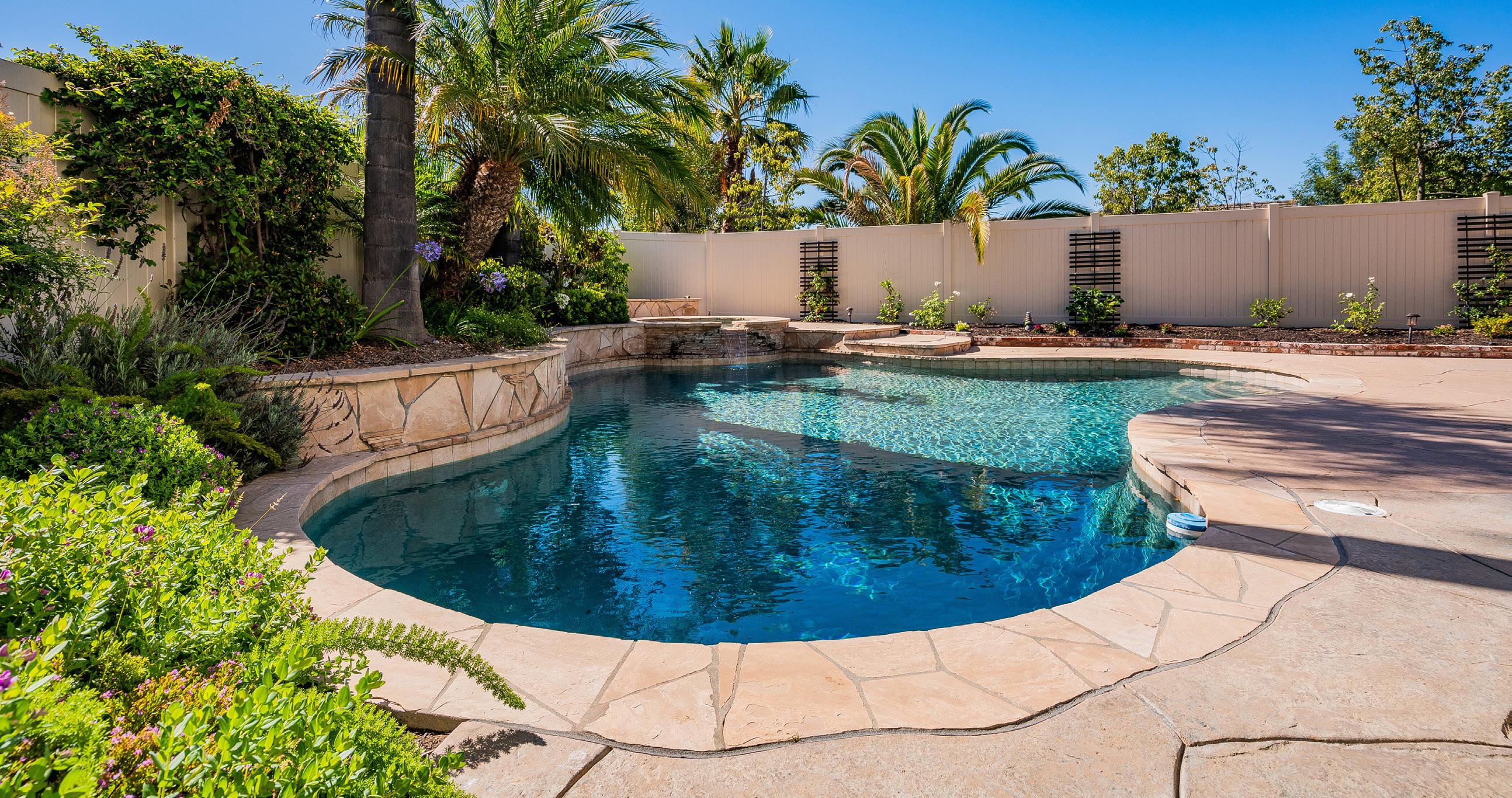
4 Beds | 3.5 Baths | 3,357 sqft | $1,399,000 Scott DRE 01199338 | 805.890.7857 Mayette DRE 01240774 | 805.407.1318 TeamPuckett4re@aol.com www.TeamPuckett.com PUCKETT REAL ESTATE TEAM REALTORS ® 990 Calle Higuera, Camarillo, CA 93010
60
Tucked away at the end of a private cul-de-sac within the coveted gated and exclusive ARBOR HILLS is this UPGRADED TURN KEY family home with great curb appeal. Recently remodeled with masterful design and warm elegance throughout. The fantastic layout provides comfortable living and includes: Grand foyer, 5 bedrooms including a lavish primary bedroom suite with a private balcony, large spa like master bath, his and her’s vanities and walk-in closets with custom organizers, 4 baths, Bonus Den on the top level, spacious and cozy Family Room with fireplace, Formal Living Room with fireplace, Formal dining room, expansive Chef’s kitchen open to the family room features a center island with bar sitting, granite counters, high-grade stainless steel appliances, ample storage cabinets, and a breakfast nook. Paradise awaits you as you step into a dreamy outdoor living space complete with covered patio, outdoor cook center with large counter space and high-top bar, pool and Spa with a waterfall, a viewing deck perched atop a knoll with a fire pit boasting views of the surrounding hills and majestic sunsets. Other amenities include: Natural stone & warm wood floors, brand new carpets, high ceilings with crown moldings, plantation shutters, builtin speakers, recessed and designer lighting fixtures, long driveway gated with a custom iron gate, water fountain in the front yard and much more! Conveniently Located within close proximity to Newbury schools, multiple shopping centers and access to the 101 fwy.

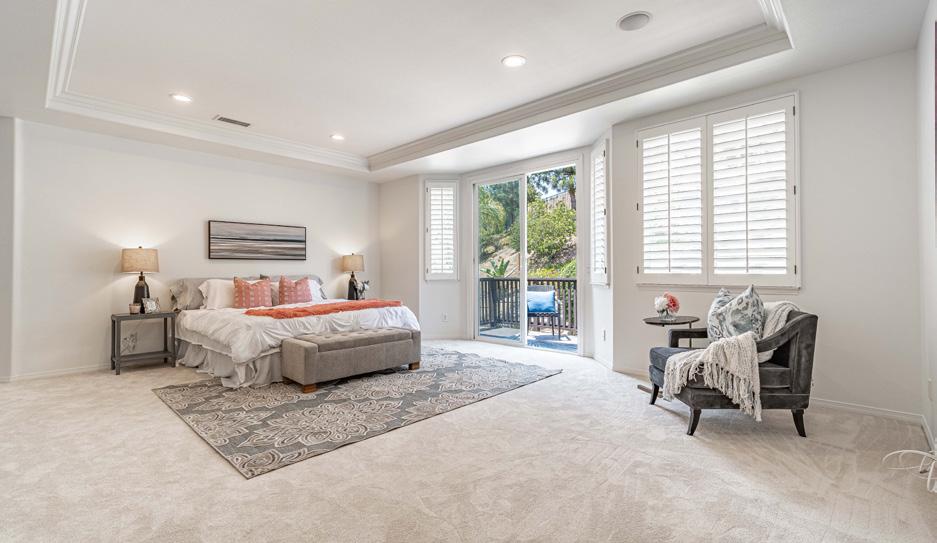






Anat Cookie Erster REALTOR ® 818.943.8001 anerster@pacbell.net www.LaLuxuryHomesSpecialist.com DRE #01313529 865 PASEO DE LEON, NEWBURY PARK, CA 91320 5 BEDS | 4 BATHS | 3,769 SQFT | $1,690,000
Arbor Hills
Welcome to beautiful and sunny Valencia Ca. Nicely nestled in the prestigious and guard-gated “Woodlands” community at the end of Garland Dr.’s cul-de-sac. This stunning Spanish Resort villa offers luxurious indoor and outdoor living with breathtaking panoramic views of hillsides and open skies. The office (opt. 5th bedroom) comes with a built-in entertainment center and custom wall to wall granite desk and the theatre room features dramatic distressed barn wood doors, projector and built-in speakers.
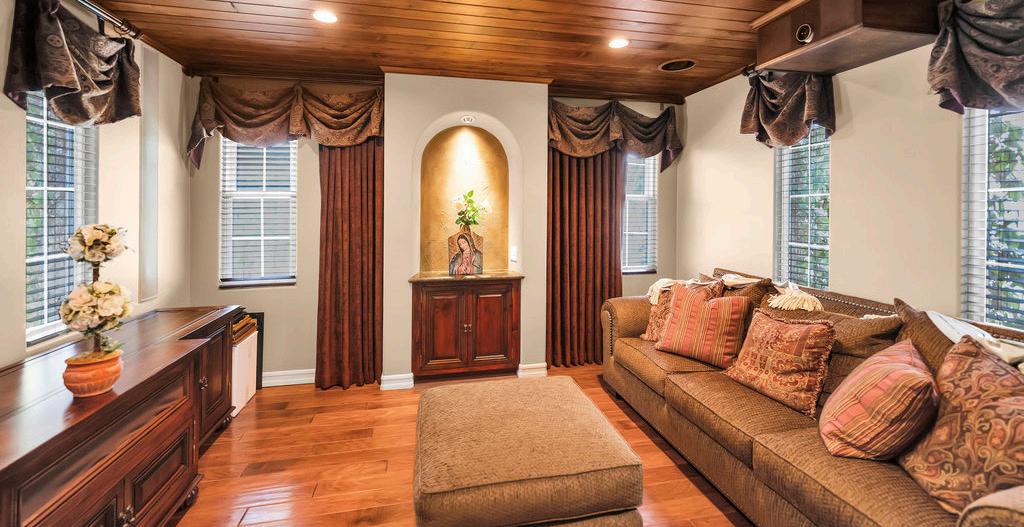


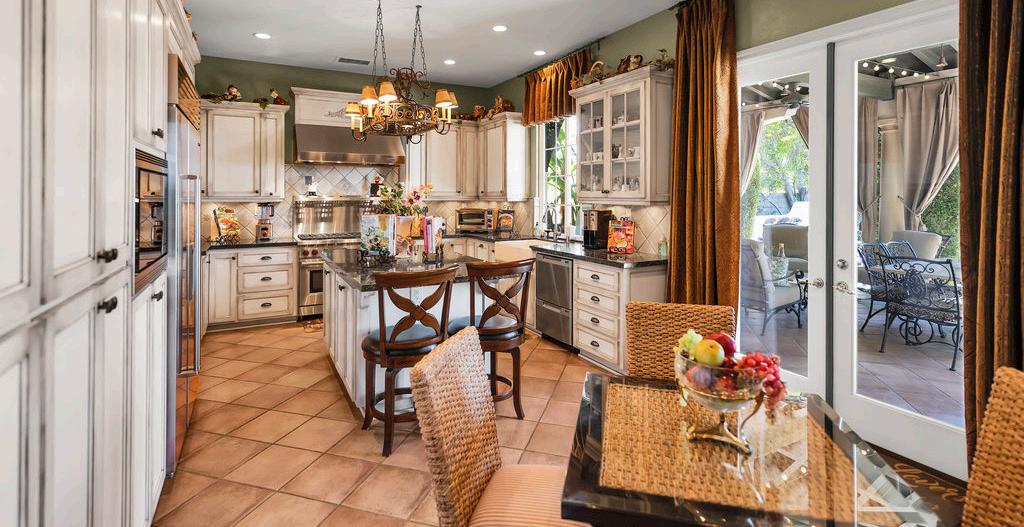
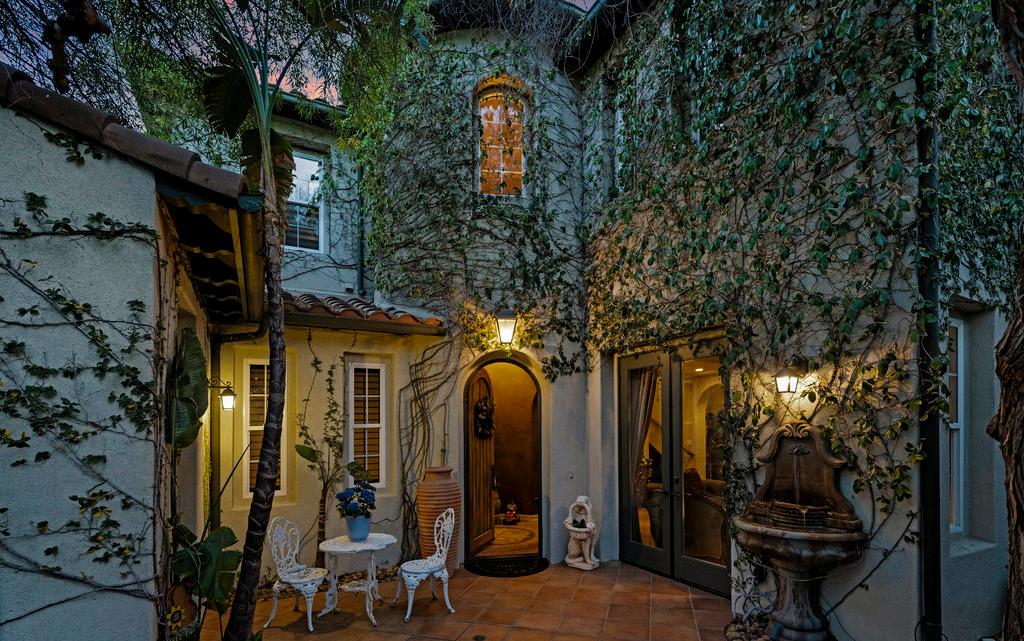


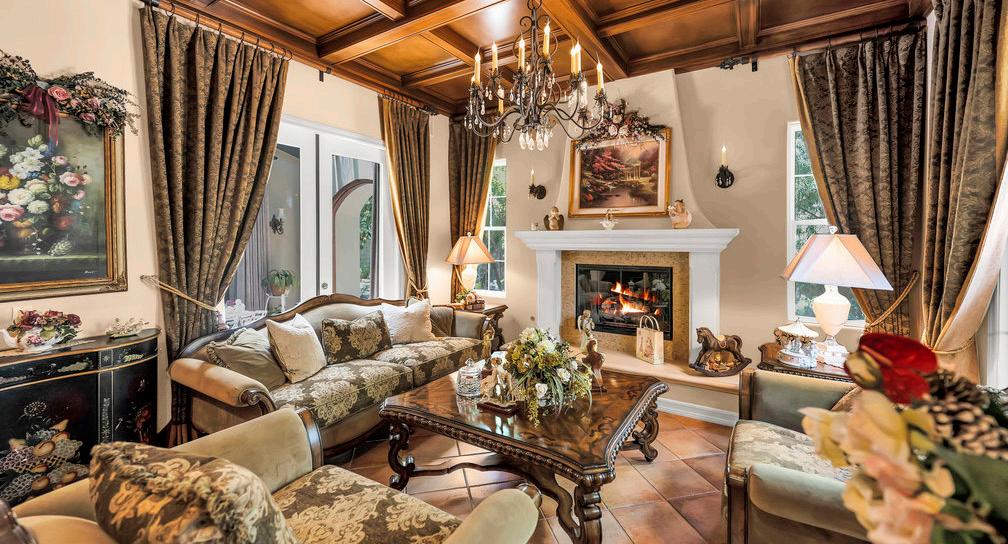
$1,650,000 | 4 BED | 4 BATH | 3,964 SQFT
24725 GARLAND DRIVE, SANTA CLARITA, CA 91355
Gonzalo Banuelos REALTOR® C: 818.974.1293 D: 661.964.1648 LicenseTwoSell@gmail.com www.GonzaloAndCarmen.Com 62
Spanish Villa!

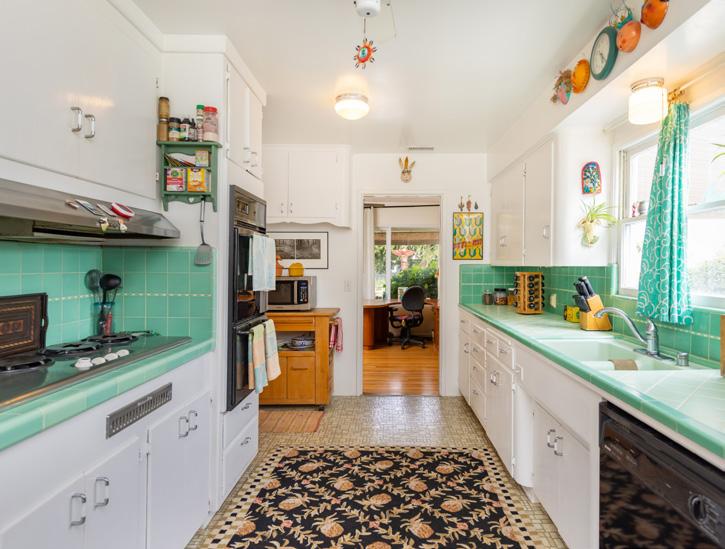





1211 DROWN AVENUE, OJAI Oh-so Ojai…a welcome retreat from the hustle and bustle of life. Come on by and visit this Circa 1949 Vintage home with perfectly maintained hardwood floors, authentic tile in the kitchen and bath, an art studio, family room and ensuite primary bedroom with French doors that lead out to a spa and orchard...RV hookups too!…A delight to the senses…Located on over 1/3 Acre. OFFERED AT $1,369,000 | 2 BEDS | 3 BATHS | 1,882 SF SOPHISTICATED VINTAGE HOME Sotheby’s International Realty® is a registered trademark licensed to Sotheby’s International Realty Affiliates LLC. An Equal Opportunity Company. Equal Housing Opportunity. Each Office is Independently Owned And Operated. DRE #005599443 805.340.8928 trooney@livsothebysrealty.com DRE #01262333 805.218.8117 astanworth@livsothebysrealty.com
Rooney
BROKER ASSOCIATE BROKER ASSOCIATE
Teresa
Amanda Stanworth
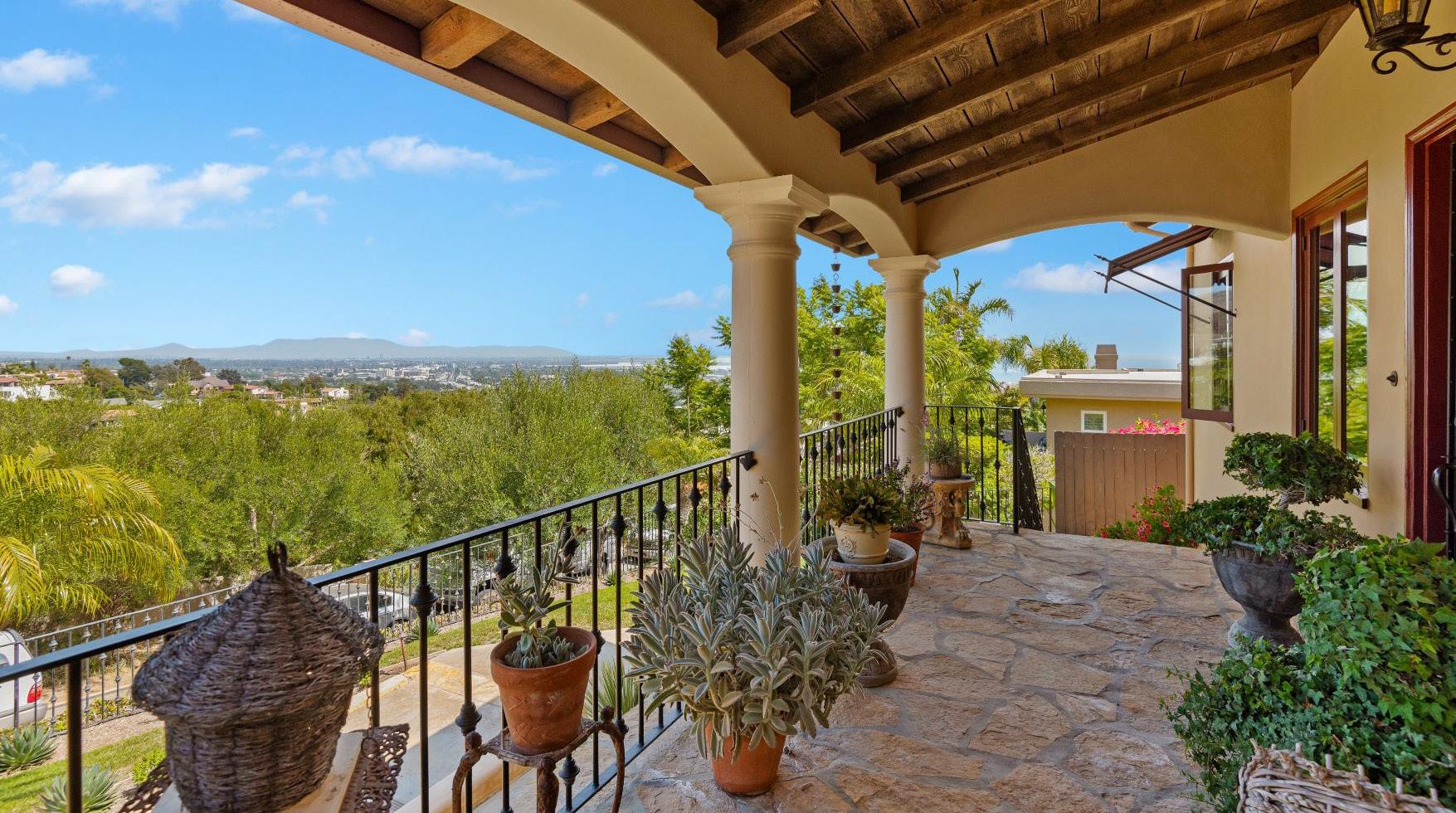

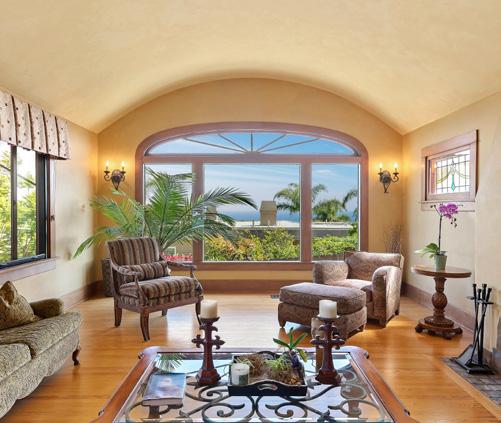







Listed for $2,395,000 Welcome to Ventura’s Riviera. Rare 1927 Mediterranean Ocean View Home. Spectacular sights of the ocean, mountains & cityscape. With over 2400 sq. ft, 3 BR, 2 BA’s, plus 3 fireplaces, this home has been tastefully upgraded while maintaining the classic character of the original home. The beautifully landscaped private backyard, is reminiscent of an Italian Villa you have always dreamed of. This lot is approx. 8249 sq. ft. Here, you will find a peaceful retreat to truly enjoy! 315 ARTEMISIA AVENUE VENTURA, CA 93001 C: 805.267.6701 fred@fredevans.com www.fredevans.com DRE# 00893591 Fred Evans REALTOR ® 5720 Ralston Street Suite 100, Ventura, CA 93003 www.315ArtemisiaAve.com NOW PRICED AT $1,299,000 Midtown Ventura Mid-century Modern Home. First time on the market in 66 years. Built in 1948. Classic 2 level home is approx..3500 sq. ft. w/ 4 BR & 3 BA’s over ¼ of an acre lot. Huge 500 sq ft living room w/ hardwood floors & massive stone-faced fireplace. Formal dining room, beautiful original kitchen & breakfast room w/ windows overlooking the gardens below. Game room, laundry room, workshop, roof top deck, & covered patio w/ builtin fireplace. 3878 MOUND AVENUE VENTURA, CA 93003 www.3878MoundAve.com











$2,145,000 | 4 bed | 3 bath | 2,329 sqft VIEWS VIEWS VIEWS!! This is one of a very small handful of homes in all of Ventura with these magnificent and unparalleled Coastline and Hillside Views!! Walk out your rear yard gate to miles of Ventura’s famous conservation trails and only a 10 minute drive to the Beach and Downtown Ventura! This 4 Bedroom + Family Room & 2.5 bathroom home is meticulously maintained and has been upgraded throughout with nothing but attention to detail. Truly a must see!! 5533 TOPA TOPA DRIVE, VENTURA CA 93003 David Remedios TEAM LEADER, ASSOCIATE DRE# 00902963 M: 805.340.0922 O: 805.339.3567 dremedios@remax.net Marla Remedios TEAM MEMBER, ASSOCIATE DRE# 01992350 M: 805.415.9007 O: 805.339.3567 RemedyRealEstate.net Dramatic Coastal & Hillside Views REMEDIOS TEAM
Beautiful hillside retreat in Matilija Canyon! This home has been fully updated with high end finishings and includes new windows, wrap around redwood deck, outdoor shower and driveway. Also included is a separate Artist Studio with a sleeping loft and screened porch, perfect for entertaining your guests. Step into the entry that leads you to the open and bright living area with a new woodstove/chimney, vaulted ceilings and ductless A/C. The kitchen, which opens to the living area, is complete with quartz counters and stainlesssteel appliances. The two bedrooms share a luxurious bathroom with a floating vanity, freestanding tub, and separate shower. Other amenities include an indoor laundry room, updated electrical with spare capacity for EV charging and so much more. This home is within a short walk to Ecotopia hot springs, a year-round creek and a hike to the waterfall at the end of the road. This peaceful property with multiple mature live oak trees is situated on one acre of land. Enjoy low property taxes and your own private water well! Approximately 6.5 miles to the center of Ojai and its multiple shopping and dining options. Do not miss out on this stunning turnkey home!




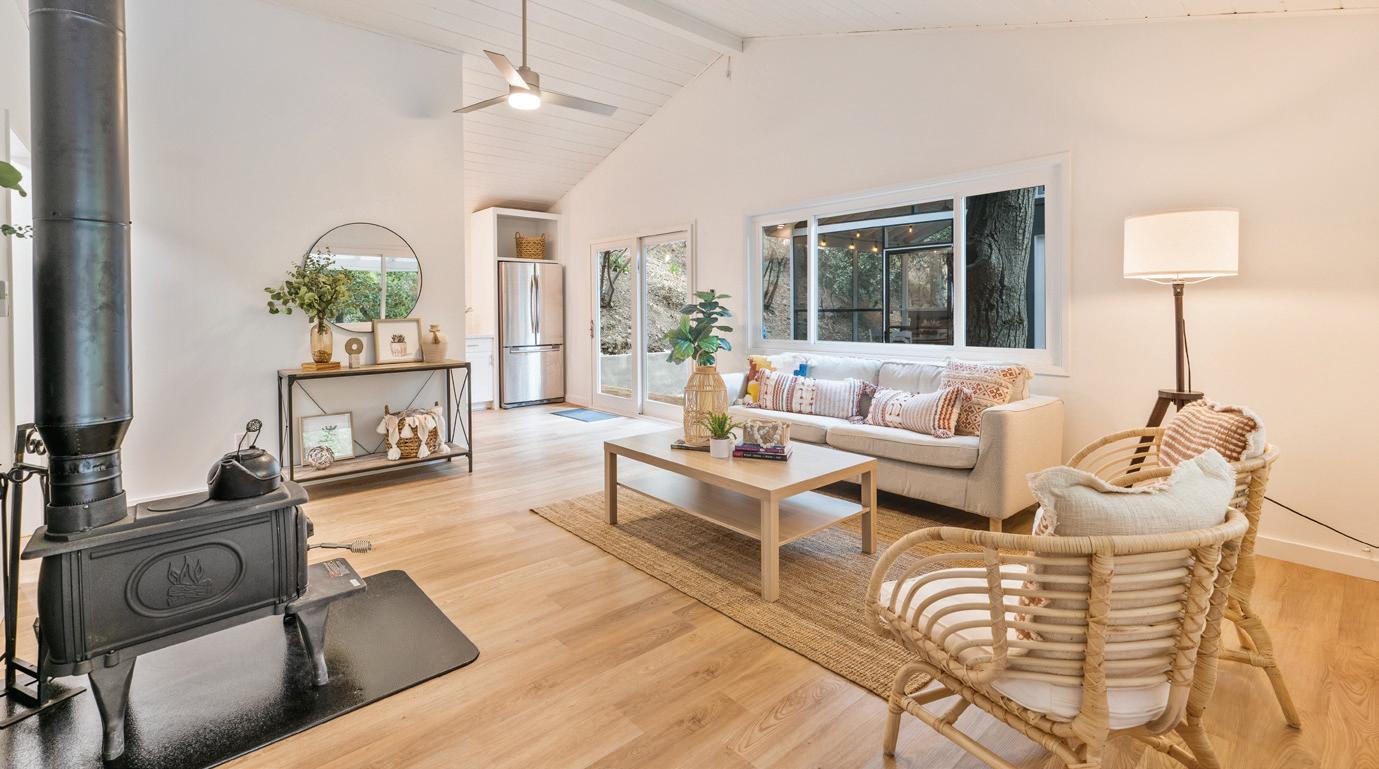

REALTOR® | License ID: 01036721 Based on information from California Regional Multiply Listing Service, Inc. as of 2022 and/or other resource. All data, including all measurements and calculations of area, is obtained from various sources and has not been, and will not be, verified by broker of MLS. All information should be independently reviewed and verified for accuracy. Properties may or may not be listed by the office/agent presenting the information. The information being provided is for consumer’s personal, non-commercial use and may not be used for any purpose other than to identify prospective properties consumers may be interested in purchasing. M (805) 212-9472 O (805) 582-9500 kimberly@christierealty.com kimberlyalford.christierealty.com Kimberly Alford 2625 Townsgate Road, Suite 310, Westlake Village, CA 91361 BEAUTIFUL HILLSIDE
RETREAT
2 BEDS | 1 BATH | 1,080 SF OFFERED AT $949,700 2899 Matilija Canyon Road, Ojai CA 93023


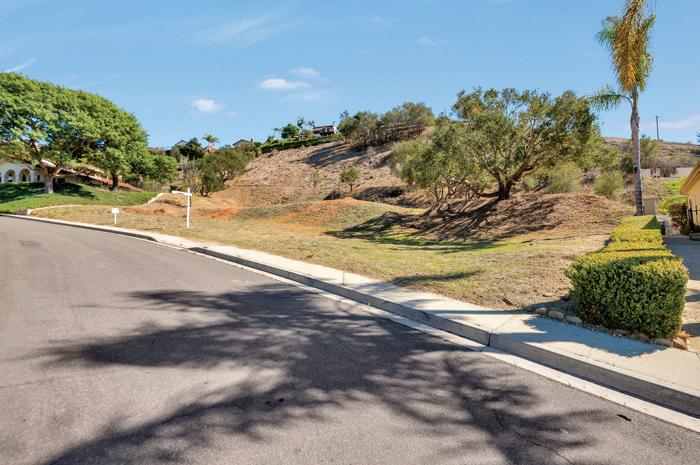
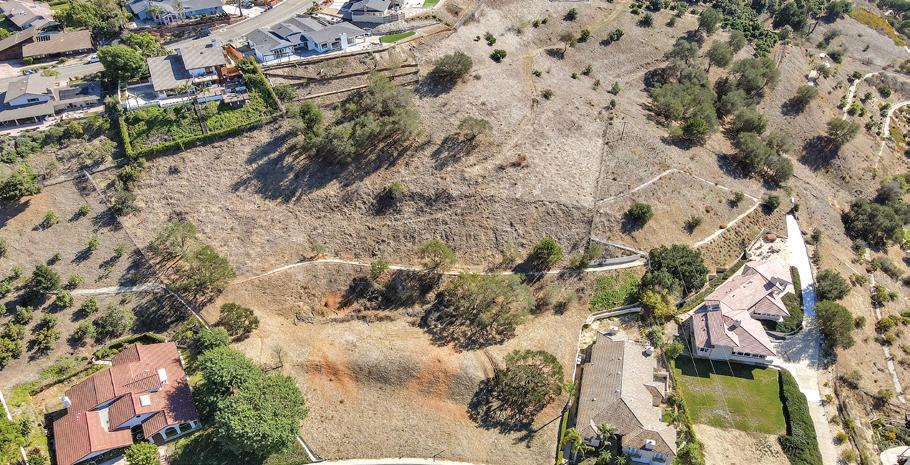



REALTOR® | License ID: 01036721 Based on information from California Regional Multiply Listing Service, Inc. as of 2022 and/or other resource. All data, including all measurements and calculations of area, is obtained from various sources and has not been, and will not be, verified by broker of MLS. All information should be independently reviewed and verified for accuracy. Properties may or may not be listed by the office/agent presenting the information. The information being provided is for consumer’s personal, non-commercial use and may not be used for any purpose other than to identify prospective properties consumers may be interested in purchasing. M (805) 212-9472 O (805) 582-9500 kimberly@christierealty.com kimberlyalford.christierealty.com Kimberly Alford 2625 Townsgate Road, Suite 310, Westlake Village, CA 91361 BUILD YOUR DREAM HOME BUILD YOUR DREAM home in the exclusive Hidden Valley neighborhood. Nestled in the peaceful and quiet Ventura hillside with gorgeous views, this prime location is just minutes away from the iconic Ventura lifestyle. Two side by side parcels of land are sold separately to
your own private paradise, with utilities
the street. Seller will give preference to any buyer purchasing both lots together: Lot 1 is 30,000 square feet and Lot 2 is over 32,000 square feet. Don’t miss this opportunity! LOT 1: 30,000 SF, - .7 ACRES, APPROXIMATELY LOT 2: 32,000 SF, - .76 ACRES, APPROXIMATELY OFFERED AT $559,000 & $539,000 Bridgeview Drive, Ventura, CA 93003
create
already run to
With great experience in Los Angeles and San Bernardino County, as well as intimate local area knowledge, I work extensively to help buyers and sellers meet their real estate goals.




I am a native of Glendora and Also A full time REALTOR with Whiting Realtors in California. I am committed to providing the highest degree of integrity, professionalism, hard work and honesty to buyers and sellers to help them achieve their real estate goals. I am ethical, knowledgeable and have the tools to succeed in every area of real estate. I am committed to the absolute highest standards of professionalism with personal service being my top priority. Combining extensive knowledge of the physical and cultural landscapes of the greater San Gabriel Valley and Inland Empire and my expertise in real estate, you can feel confident I will produce results for you!

Reach out today for a free confidential market analysis of your home’s value and how to maximize your property’s potential. WHY SELL? • Inventory of available homes will continue to increase • Interest rates are increasing • Prices may decrease as inventory increases WHY BUY? • More available homes gives buyers more choices • Increased inventory gives buyers additional negotiating power • Lenders are offering alternative financing options ERIC WHITING 626.437.3371 eric.whiting_realtor@yahoo.com REALTOR® | LIC #01300575 ABOUT ERIC CONTACT ERIC FOR ALL OF YOUR BUYING & SELLING NEEDS IS IT A GOOD TIME TO BUY OR SELL? Offering top REALTOR® services in a comfortable, relaxed manner
Calling all nature lovers! With Southern California suffering from a major drought, fears of owning real estate are rising. Take advantage of this rare opportunity to own a property with its own water source. A private well, believed to be tapped from an Artesian spring. The quality of the water is what produces such delicious tasting fruit. This modest Ranchette, is approx. 4 acres, backs up to natural free flowing creek and is surrounded by protected national forest land. A generous solar system provides all the power needed for the entire property. With approx. 160 prolifically producing fruit and citrus trees you could supplement your income at the local farmers markets or sell direct. A modest cabin with two bedrooms and one bathroom kitchen and wood burning stove provide quaint accommodations. The Large industrial garage has plenty of extra space and is equipped with a 11,000-watt Generac backup generator. Unrivaled privacy and yet just about 15 minutes from the village.


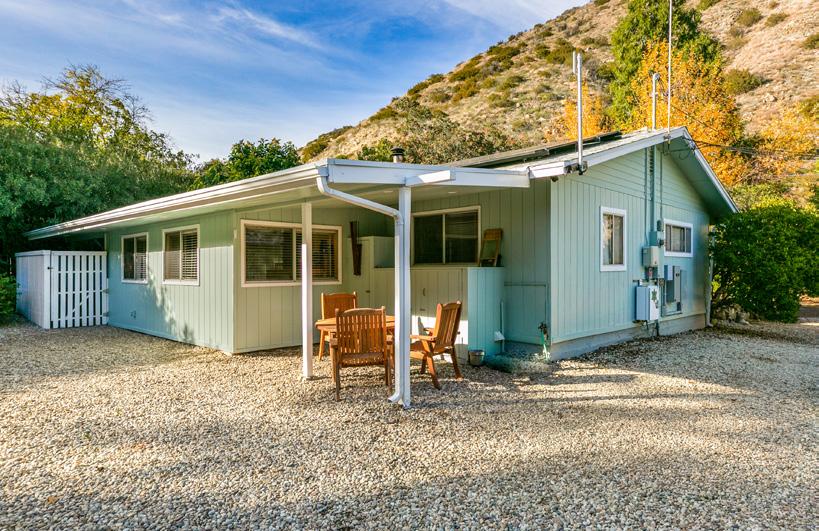




Anne Palmquist BROKER ASSOCIATE / DRE#01295114 805.701.0130 apalmquist@LivSothebysRealty.com www.annepalmquist.com OJAI, CALIFORNIA 3500 MATILIJA CANYON ROAD • $1,295,000
This Exceptional location and over 1.4 acre, with wide frontage corner location. This amazing one-story home, large spacious area to entertain, with living and informal area double side fireplace. Enter this custom home with beautiful entry foyer, with spacious formal living and dining room, expansive rooms to enjoy or entertain with views of open space and treed canyon vistas. Wood flooring compliments the casual family room with a multi-functional room with pillars, or could be a theatre room, or library for reading. Main bedroom with dressing area, large closet Home was remodeled in 1995. The Country Estates is guard gated, with community pool and equestrian. This parcel is perfect for a possible expansion of the current home, or rebuild to your own specifications. Amazing land value. You will marvel at the spacious grounds and stunning views this special location has to offer. Low HOA dues providing many amenities. Large patio, with room to expand. Bathroom is being repaired and remodeled. Live in the prestigious Country Estates, two guard gated entrances, community amenities. Agents see plot map on title report, amazing land value with 1.4 acres expansive lot, wraps around the corner, offering many options. HIGHLY DESIRED SCHOOLS, Diamond Bar High School, Walnut School District. One of the finest school districts you will fine, rated high nationally. Excellent Elem and Middle School, and Diamond Bar High School. Showings by appointment only. Must clear guard gate by appointment only. Do not approach the home without proper appointment, and clearance.

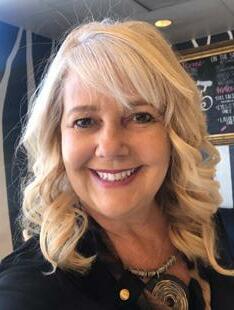




23420
Ridge Line Road, Diamond Bar, CA 91765 3 BEDS | 3 BATHS | 2,700 SQ FT | 1.45 ACRES | $1,695,000
Joyce
BROKER | DRE 00704394 M: 714.814.5476 | O: 909.861.6000 joyce4mail@aol.com www.showcasehomessocal.com www.joyce4homes.com over40yearsofexperience 70
Leonard
3448 S Viewfield Avenue, Hacienda Heights, CA


Listed for $1,375,000
A once in a lifetime opportunity to take over this breathtaking Custom Estate development after over 4 years of diligent collaborations and investments well in excess of $600,000 on improvements and plans to build a 7,952 sq. ft. Custom Estate with 6 suites, 7 bathrooms, 4 car garage and one of the best views on the San Gabriel Valley. This is your chance to own a 1 Acre parcel and be a part of Casa Blanca Estates and Viewfield Estates Homeowners Association, in the beautiful city of Hacienda Heights. Current finalized improvements include all grading, multiple terraces, massive retaining walls, stairs, storm drains, several V-ditches, courtyard areas, terraces that encapsulate this project on a multi-level living concept for future potential installation of pools, tennis courts, pool houses, barbecues and Patios Gazebos and more. Schedule a private tour today.




DRE#01868555 C: 626.324.0388 enriquec21masters@gmail.com Enrique Vasquez Plaza REALTOR ®




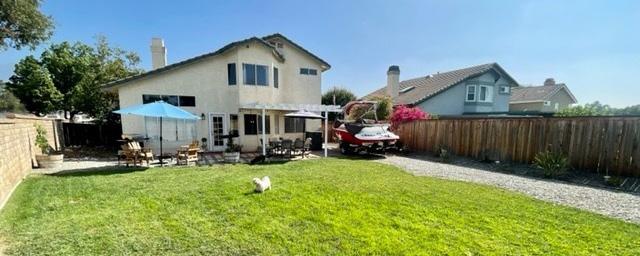


11027 Furman Court
Cucamonga,
3 Beds
|
|
Your
C: 951.233.0819 ppmg_rcoe@yahoo.com www.c2financialcorp.com/rcoe Rickii Coe DRE# 0139022 | REALTOR ® DRE# 01821025 72
Rancho
CA 91701
| 2.5 Baths
1,374 Sq Ft
$699,000
new home! Beautiful Cul de sac home in Rancho Cucamonga. Plenty of room to park your RV/Boat/or any toys along with perfect spot to put in the pool of your dreams. This 3 bedroom 2 1/2 bath home has much to offer. Kitchen with granite counter tops and new stainless steel appliances. All bedrooms upstairs with 1/2 bath downstairs for your family and guests. In 2015 the home was upgraded with hardwood floors, refaced-double sided fireplace, NEW hvac system and all new ducting, all popcorn ceilings removed, all carpet and interior doors, new garage doors, along with drought resistant front yard.

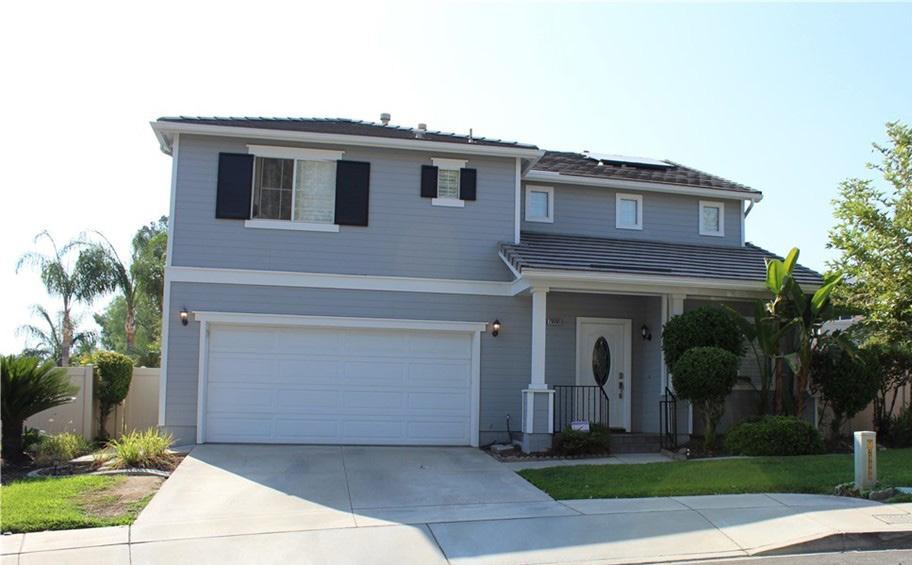




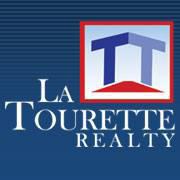
$639,000 | 5 BEDS | 2.5 BATHS | 2,366 SQFT 29090 OAK CREEK LANE HIGHLAND, CA 92346 This is it! Great
Bedrooms,
M: 702.528.1243 | O:909.425.5442 dennislatourette@att.net latouretterealty.com 2321 DENAIR AVE HIGHLAND, CA, 92346 Dennis Latourette REALTOR ® | #01304470
East Highland Ranch Home with 5
2.5 baths, gorgeous kitchen. Back yard is fully landscaped including fruit trees and a spacious patio area. Solar is PAID off. Recently replaced Dual Zone AC, exterior paint, and new flooring upstairs. Balcony off main room has a retractable awning. The Association has many amenities, Trails, tennis, pool, lake, sports court. .. Close to freeway and shopping. This home has to be on your must see list.
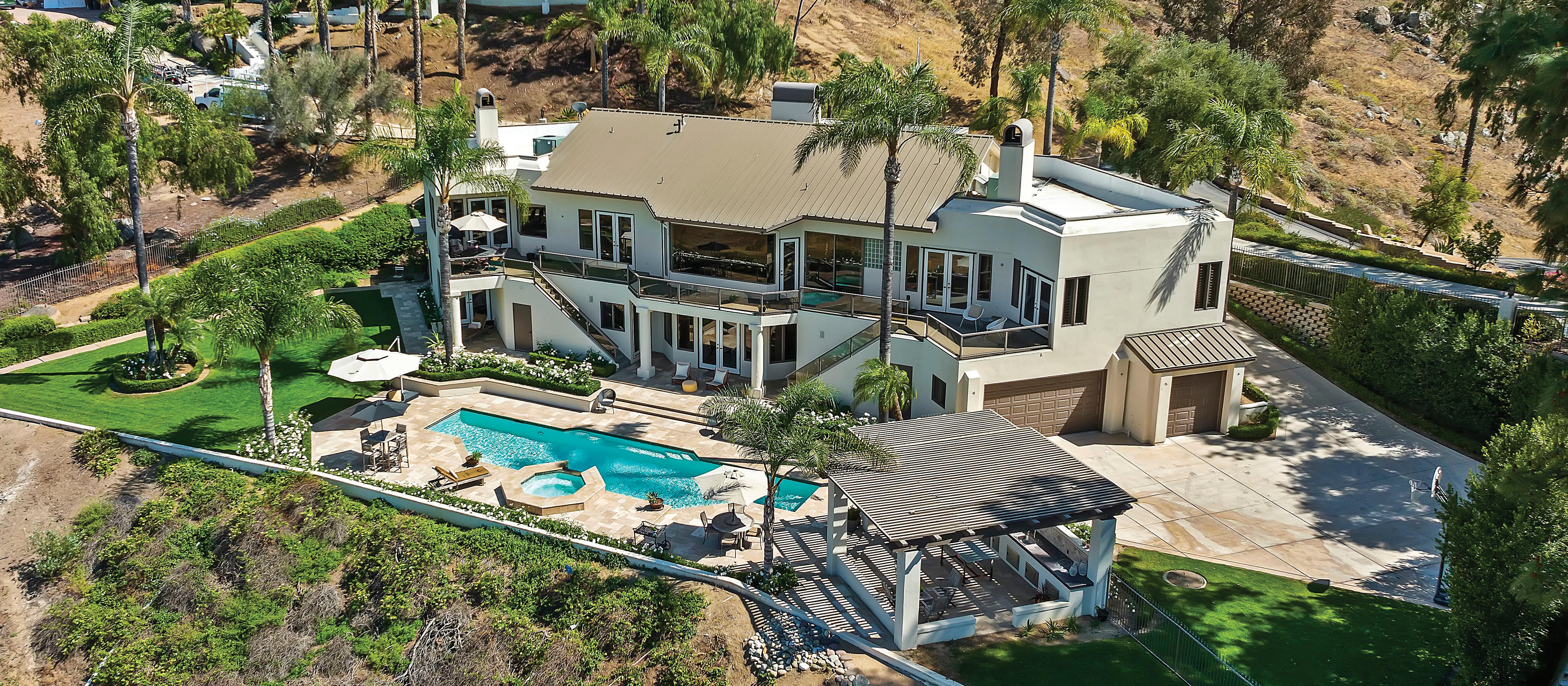


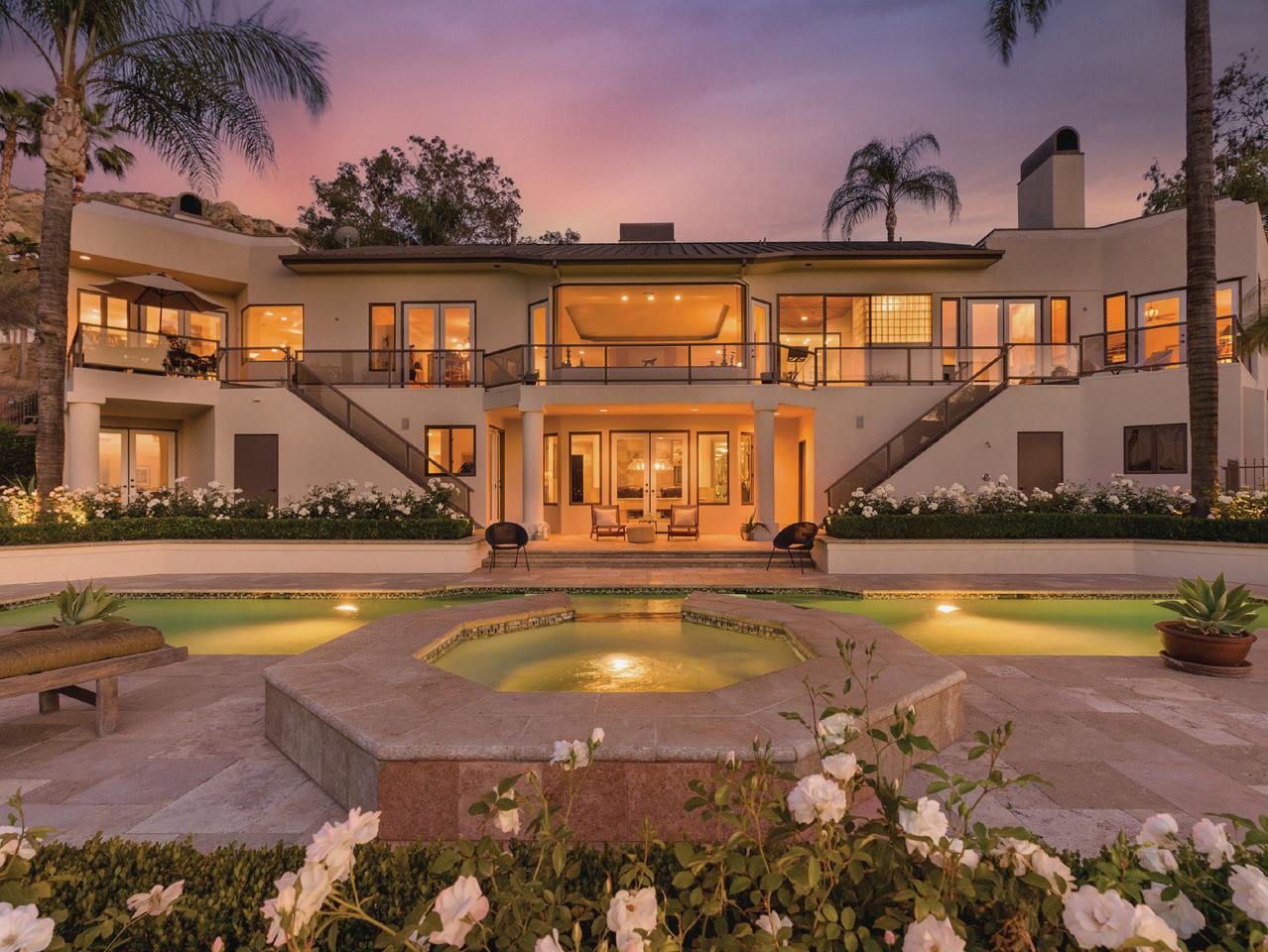

 ©
2022 Sotheby’s International Realty. All Rights Reserved. The Sotheby’s International Realty trademark is licensed and used with permission. Each Sotheby’s International Realty office is independently owned and operated,
©
2022 Sotheby’s International Realty. All Rights Reserved. The Sotheby’s International Realty trademark is licensed and used with permission. Each Sotheby’s International Realty office is independently owned and operated,


DREAM LUXURY ESTATE 6160 Tiburon Drive Riverside, CA 92506 4 beds | 4.5 baths | 6,584 SqFt | 1.35 Acres | $2,598,000 Dream Luxury Estate in Exclusive Hawarden Hills Living connects with nature harmoniously in this incomparable custom-built Hawarden Hills Estate. As you enter the exclusive private Tiburon drive you are immediately struck by the privacy this hill top Estate has to offer. Amazing architectural elements begin the story from the moment you step inside. For more info visit kristysartorius.com CLHMS® | CHMS® | RENE® | PSA® | SRES® Broker Associate CalBRE# 01855198 951.536.1873 kristysartorius.com | kristy.sartorius@sothebysrealty.com Kristy Sartorius & ASSOCIATES





CUSTOM LAKEFRONT HOME



Custom lakefront FULLY FURNISHED executive three-level home WITH ELEVATOR located in Meadow Shores, a gated prestigious community— steps away from the water’s edge and single slip boat dock. This home has it all with TWO SPACIOUS MASTER BEDROOM SUITES plus 4 other bedrooms, most ensuite. Almost all of the bedrooms have wonderful water views, and all floors have their own fireplace, living area, and powder room. Built to entertain, the home has two separate fully stocked kitchens with Viking appliances, including subzero refrigerators, warming tray, and wine cooler. A separate butler’s pantry can be used as a coffee nook. The entry level has an expansive view of the lake and has a living room, master suite with custom jacuzzi tub and separate walk-in shower with waterfall shower head feature along with its own fireplace. This level also has an expansive chef’s dream kitchen with large center island, dining room, and a powder room. The second
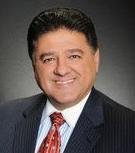
level has three separate bedrooms, including another master suite with yet another jacuzzi tub, an additional living room, a home office space, another powder room, and laundry room. The third floor has two separate bedrooms, another living room, a kitchen and a powder room. All levels have their own deck with Trex decking to enjoy outdoor living. The interior of the home was furnished by a professional interior designer with one-of-a-kind items, including unique artwork. Storage is abundant throughout the home, and there is enough parking to host large parties. The state-of-the-art sound system and multiple TVs and custom blinds add to the ambiance of the home. The garage is a two-car garage that is not directly attached to the home but can be accessed via a covered pathway and is only a short distance to the home. Lake Arrowhead living at its very best!

6 BEDROOMS I 3 FULL, 2 HALF BATHROOMS I 4,579 SQ FT I OFFERED AT $5,499,000 949.444.1180 amin@aminzameni.com aminzameni.com REALTOR ® | DRE#00825621
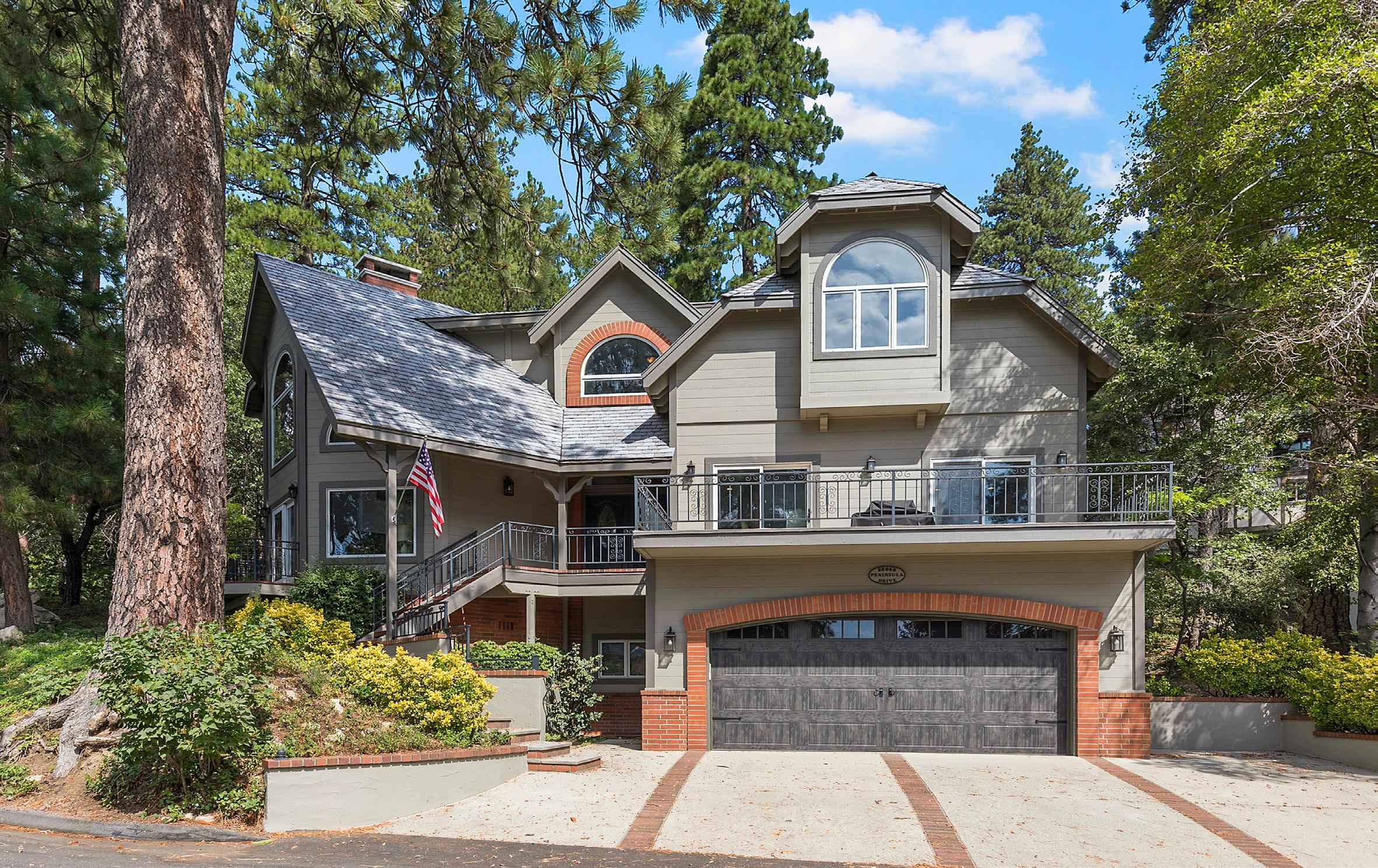

78
LUXURIOUS LAKE ARROHEAD HOME!


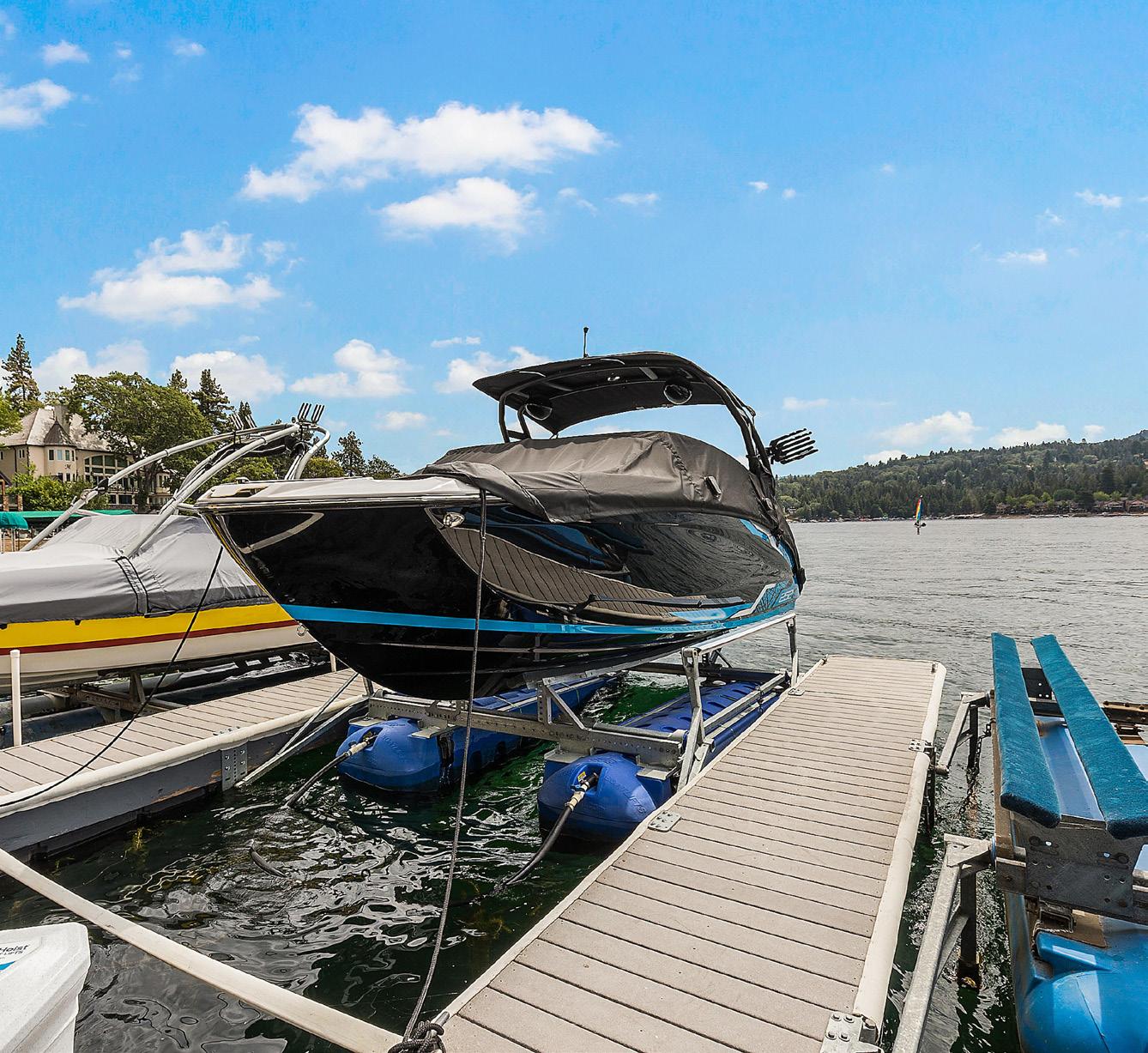
Luxurious first-tier Lake Arrowhead home, located in the desirable Point Hamiltair gated community. The double door entry with a spectacular chandelier opens to an ele gant, remodeled kitchen and dining area that will accom modate 10 comfortably; you will find stainless steel appli ances, marble countertops with a coordinated backsplash, a dumbwaiter accessed from the garage, wood floors. Embrace the surrounding nature from the large front bal cony with peek-a-boo views to the lake. The spectacular living room boasts a beamed cathedral ceiling, abundant light emanating from the wall of windows and sliding glass door plus a floor-to-ceiling fireplace. An acclaimed interi or designer has selected all the furniture and accessories. The primary en suite is located off the main living level. The game room with a wet bar, fireplace and cozy wood beam ceiling overlooks the backyard and entertainment deck, nestled among the pine trees. The upper level has four guest bedrooms, one is en suite and another with a beautiful window overlooking the lake. There is a large bo nus room on the top level; three-car garage. The boat slip is located across the street with a new boat hoist in a sixslip dock. This is a prime location for your boating experi ence, fireworks shows and entertaining. The lake lifestyle provides all-year-round activities for you, your friends and family to enjoy.

$2,599,000 | 5 BED | 4 BATH | 4,140 SQFT Téa Robertson REAL ESTATE PROFESSIONAL 949.702.7538 Teadesigns@gmail.com www.coldwellbanker.com
28068 PENINSULA DRIVE, LAKE ARROWHEAD, CA 92352
304 Lake Knoll Drive

Lake Arrowhead, CA 92352




$1,495,000 | 3 BD | 2.5 BA | 2,292 SQ FT Super hot just listed! Lakeside living with a nantucket vibe, located in the gated community of rainbow point, right above lake amongst the pines, this charming and easy to be home features a well designed split level floorplan with a deep water dock only 200 yards away! Enjoy turnkey pride of ownership delivering the ability to bring your toothbrush, not your paint brush, and enjoy the moment and memories without delay. Rainbow point presents some of lake arrowhead’s most prominent homes, well located access to shopping, country club, and dining. Mountain level entry with attached two car garage and additional 3 plus car parking and you’ve arrived! Entering with a light and bright skylit entry, customized with fabulous window box seating & storage, accented with brick flooring for non slip entry. Heart & soul warming, authentic nantucket charm with touches of mountain ambiance that include vaulted cedar wood tongue and groove ceilings, custom brick mason work, distressed hardwood flooring, abundant custom windows, & new front door. There is a casual and comfortable feel that brings you to relax mode the moment you step inside. With a well designed split level floorplan, get comfy in a cozy den with mason brick wood burning fireplace or gather around in the adjacent spacious family room, also with fireplace, that opens to a country style kitchen featuring custom cabinetry, center island, breakfast bar, stainless steel appliances with attached dining room, all providing easy flow for family and friends, multiple doors to well maintained decking expands living areas on both upper and lower levels, the 3 generously sized bedrooms include a master bed & full bath suite with dual vanities, walk in shower, oversized spa tub, and walk in closet. The additional guest rooms also spacious, light & airy, with full bath and access to lower level decking as well. Designed for full or vacation living, a great commuting location, low maintenance with drought friendly landscape and rose garden! An incredible lakeside value, incredible location, includes incredible deep water half double dock in a coveted leeward position with furnishings neg. You can’t get more turnkey than this! As charming as they come, this could be your holiday come true!

C: 909.744.2151 O: 909.337.4040 clakearrowhead@aol.com www.lakearrowheadtoday.com P.O. Box 2702, Lake Arrowhead, CA 92352 Cindy A. Stahl-Vail REALTOR ® | BRE# 01057784 DEEP WATER HALF DOUBLE DOCK 80
A classic 4472 sq ft tri-level Fawnskin cabin featuring three bedrooms and commercial space on the first level, with view of Big Bear Lake. The property is located on a flat lot right off the highway, close to ski resorts, Big Bear airport and only 90 minutes to the beach. AirBnB potential and home of North Shore Trading company. Exterior cedar siding shines. A Jeffrey Pine is encapsulated as part of the structure. Light and welcoming, reimagine your lifestyle!






TRI-LEVEL FAWNSKIN CABIN Nicky Fleming REALTOR® | LA LICENSE: 02024453 714.912.9599 nicky.fleming@theagencyre.com www.theagencyre.com/agent/nicky-fleming
$1,350,000 | 3 bed | 4 bath | 4,472
39128
sqft
N SHORE DRIVE, FAWNSKIN, CA 92333
Welcome to your new home located in the sought after Faircrest community. This beautiful light and bright home offers 5 bedrooms and 3 full bathrooms, newer carpet, new AC and a 3 car garage. Enter into an expansive entry with a view of the upstairs loft area. One bedroom and bathroom on the first floor. The main level also offers a formal living or home office, dining room, a large open family room combined with an eat-in kitchen and walk-in pantry. Just off the garage entry you have a desk / drop zone and separate laundry room. Upstairs you will find a huge open loft area perfect for entertaining, playroom or teenager hangout. The primary bedroom and bath with a large walk-in closet, three additional bedrooms and full bath with dual vanity surround the loft area. This home offers a spacious backyard and a patio that is partially shaded and several mature fruit trees.


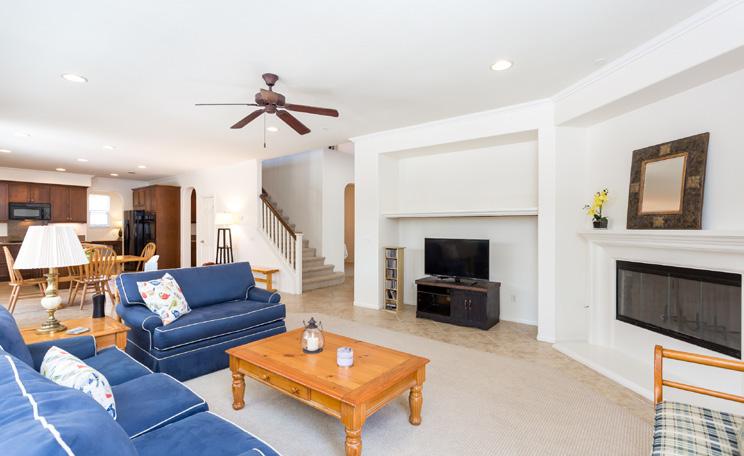






DRE# 01226983 | REALTOR®
juliknight01@gmail.com MPG PROPERTIES, INC.
Juli Knight
619.846.7594
5 BEDS | 3 BATHS | 3,334 SQFT | $620,000
26689 Irvine Lane, Sun City,
92586 82
CA
25750 Juniper Springs Road, Hemet, CA 92545





111 acres . Horse Ranch, Cattle, Chickens, Family Compound. try a CUP for a Manufactured Home community(s) . County says land can be subdivided into 10 and 5 acre lots , View lot overlooking the golf course community next door . Graded pad is left where past farm home was built -in past. Do not GPS address. Take 215 to 74 east left at truelson. Land is aprox 500 feet past the old metal farm barn , Call agent to meet you to point out corners . Owner may carry Submit . a steal at 5,856 per acre . Perfect for a Graging company to buy, mine off rocks, DG, re sale do a developer ? Additional 100 acres next door . Or Perfect Just to add a home or New Manufactured or a huge metal structure for your home base business . RR/ AG zoned mix use . Water , city sewer, gas, electric is at truelson and clinton or do a water well, septic system, electric pole is next to neighbors metal Barn. APN 455-170-012, and an additional 80 and 20 next door . Any Builders looking to do a tract map, or needing Mitigation land / open space to get a project approved ?? Land is just past this address. 25900 Truelson Hemet., additional 14 and 100 acre next door. City sewer gas electric water in street, nearby at clinton. Do not GPS address, you will drive around in circles. Take 74 to truelson, tail end of juniper springs road.
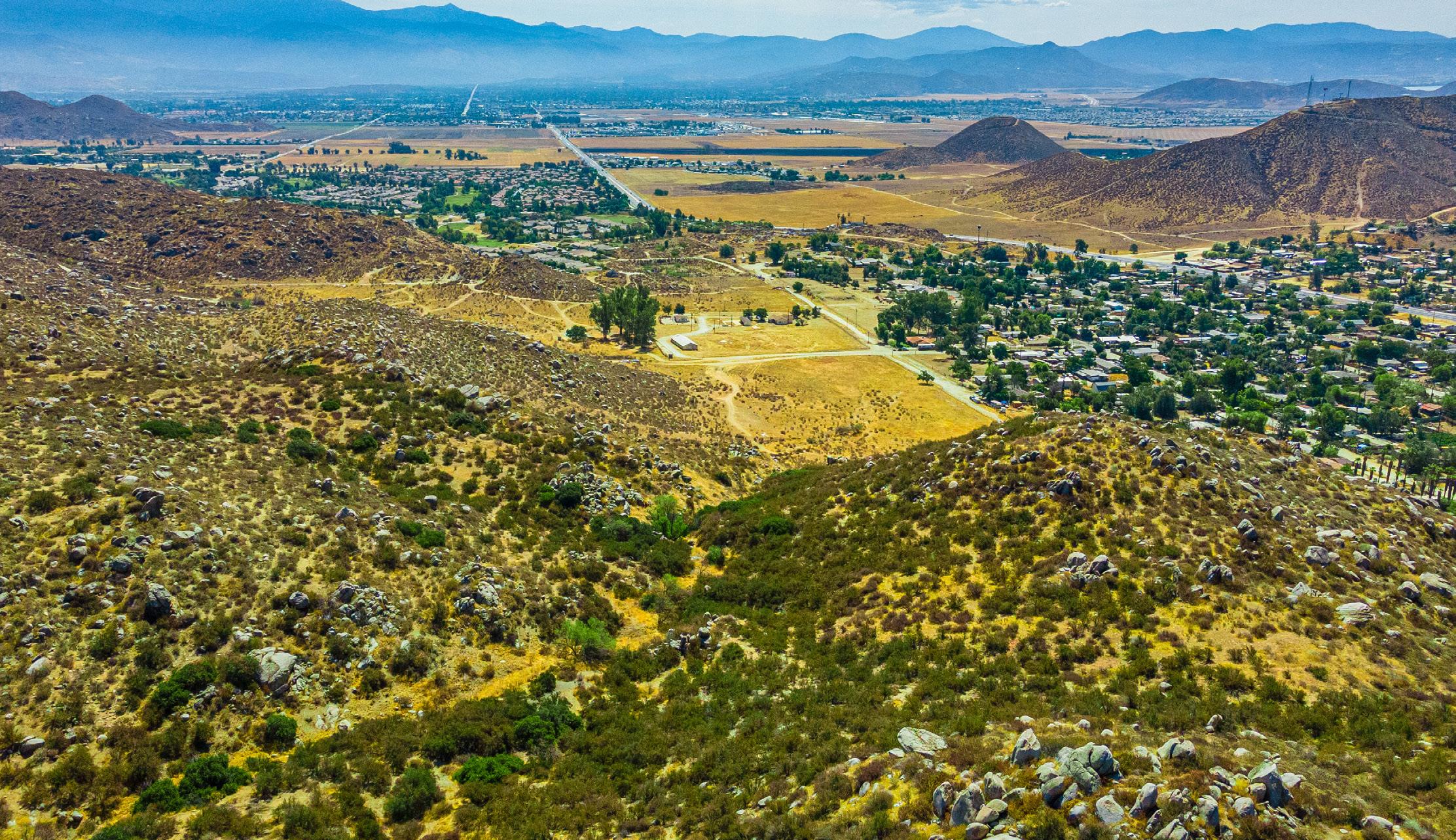
951.294.1840 Richard.knapp@camoves.com Coldwell Banker Residential Brokerage 32675 Temecula Parkway # A Temecula Ca 92592 BRE# 01144792 Richard Knapp REALTOR®
AWESOMENESS! This gorgeous POOL HOME is in the highly desirable Sun Lakes Country Club, a 55+ community. This popular 1452 sq. ft. St. Moritz model boasts 2 bedrooms, 3 bathrooms with a great loft area with bathroom upstairs for a guest room, office, or TV media room. Living and dining areas are open and airy, Kitchen and cozy family room/ dinette area are set in the back of the house with A sliding door that opens to a large patio with mountain views, and a private swimming pool. great for access to the pool, bbq, or fire pit areas. Patio and pool are just right for entertaining. Living room offers high ceilings and a fireplace. In addition to this beautiful home, you get the community of Sun Lakes. Drive through the front gate and realize you are home! 2 golf courses, 2 restaurants, 3 club houses, 3 swimming pools, clubs and groups for crafts and games and entertainment. A great place to hang your hat in retirement. All in all, this is the bang for your buck you are looking for. COME SEE THIS LOVELY POOL HOME TODAY!

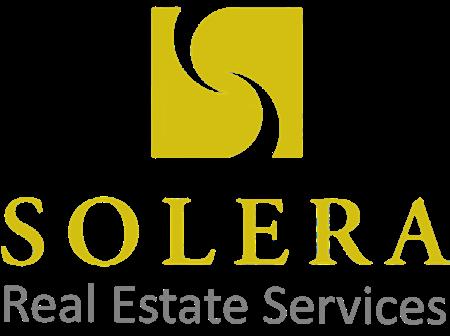


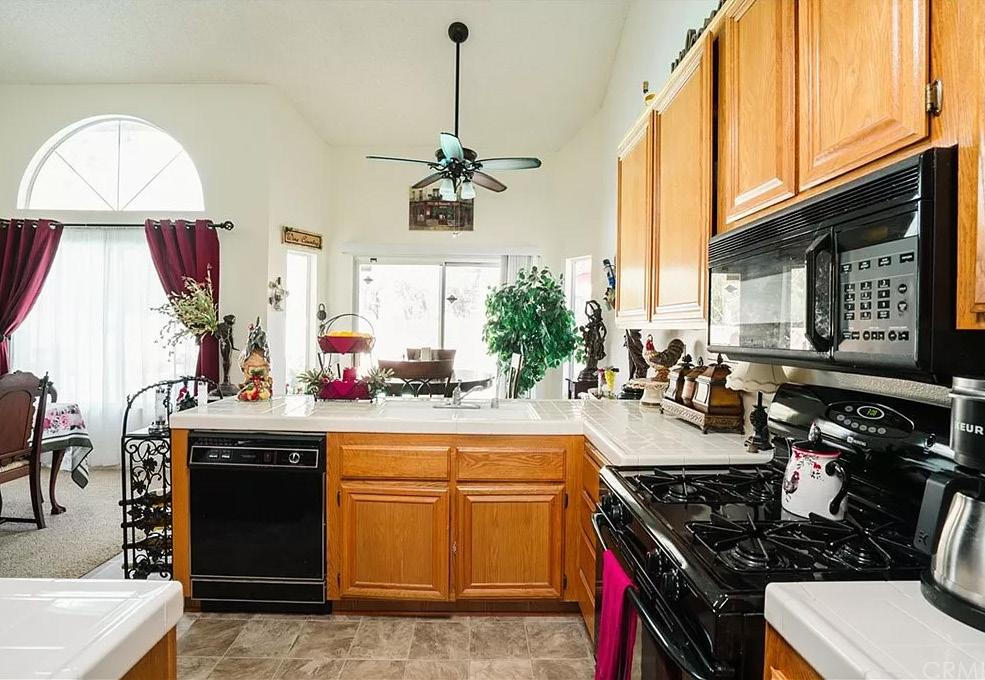

Joan Burke REALTOR ® 310.710.7611 jeburke3518@gmail.com www.jburkerealtor.com
$439,900 | 2 BED | 3 BATH | 1,452 SQFT 5183 RIVIERA AVENUE,
GORGEOUS POOL HOME
WOW!
BANNING, CA 92220
ACCEPTING BACK UP OFFERS! Wow! Amazing! This MUST SEE home for sale is in a great location in Sun Lakes Country Club, a premier 55+ community with amenities galore. This is an Augusta model, which is the largest floor plan in Sun Lakes with 2623 sq ft, 3 bedrooms and 2.5 bathrooms. Master bedroom is downstairs, with a gorgeous master bath and walk-in closet. Formal living and dining is in front of home with large open kitchen and family room in the back. Upstairs are two bedrooms, a full bath and an open loft area that could serve as an office, den or additional living room. The patio wraps from the side to the back of the home with lots of space for seating, dining and entertaining. Location is a plus, at Country Club and Birdie, which is close to the Main Clubhouse and the South Clubhouse. Some of the many amenities here at Sun Lakes are: Two golf courses, fine and casual dining, tennis courts, 3 swimming pools, 3 gyms, and approx 173 social and active clubs to join and enjoy. Come see this beauty.

| 3 BED | 2.5 BATH | 2,623 SQFT
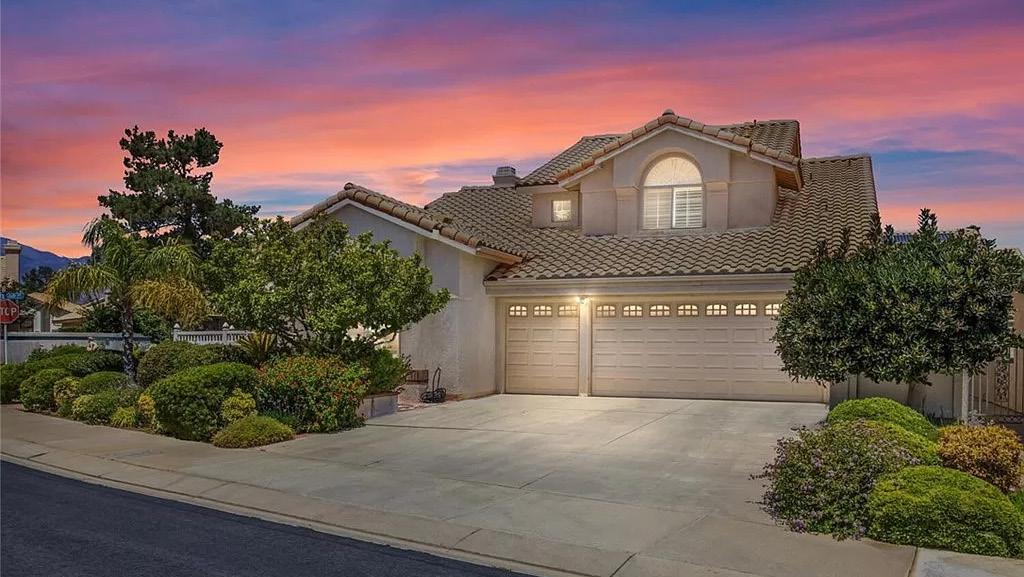

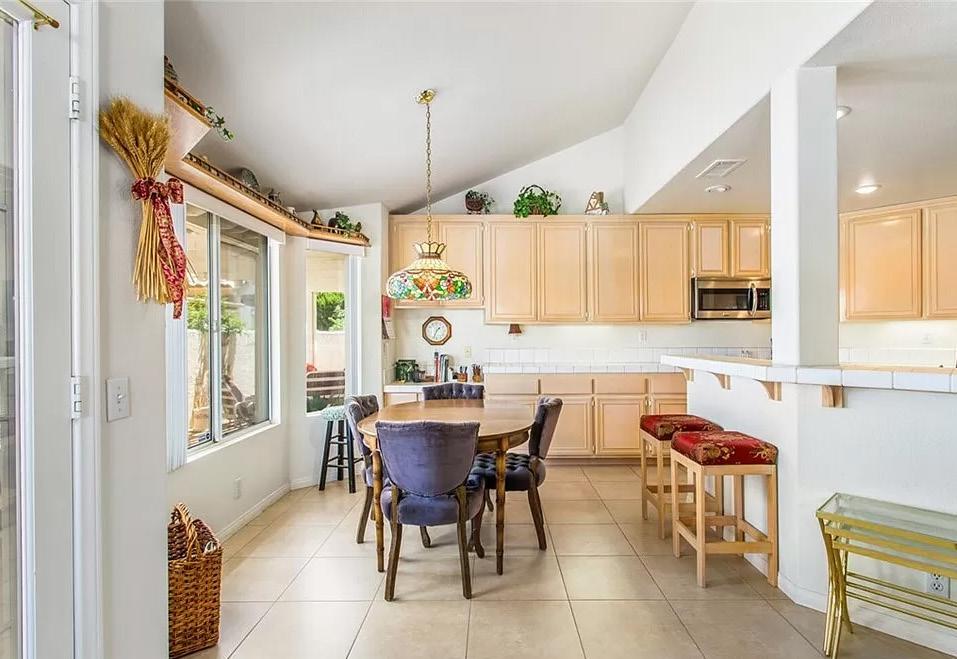
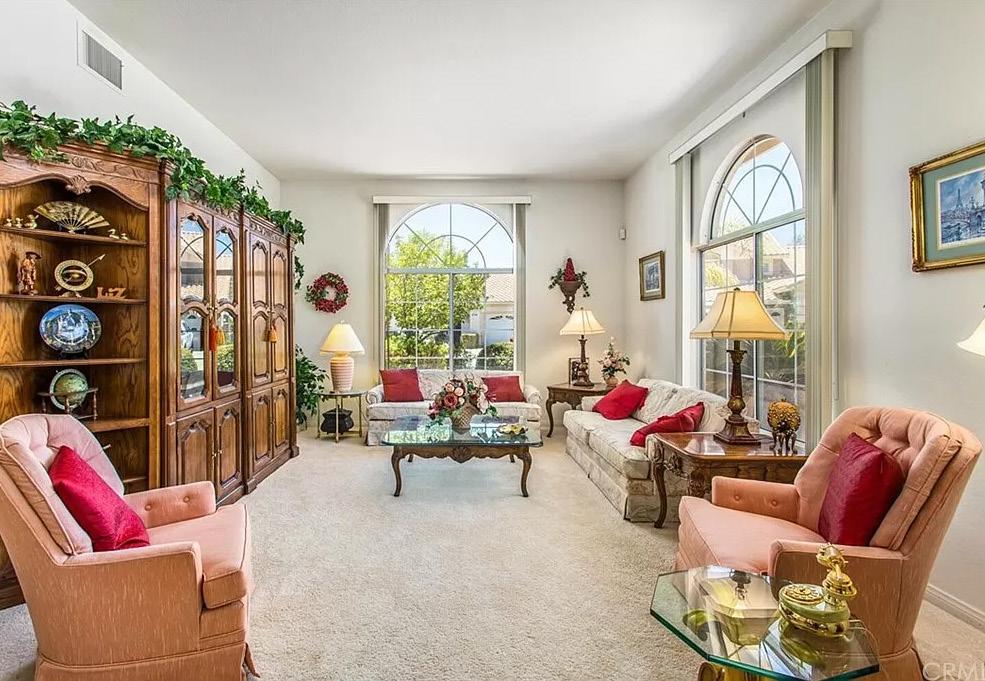

$529,900
5183
Joan Burke REALTOR ® 310.710.7611 jeburke3518@gmail.com www.jburkerealtor.com GREAT LOCATION!
RIVIERA AVENUE, BANNING, CA 92220
Beautiful views from this hill perched home! Located just North of Joshua Tree, this 2 bedroom, 2 bath home has been completely remodeled. Both bathrooms have new tile walk in showers. The kitchen has new cabinets and stainless steal appliances. There is a wood burning fireplace in the living room with tongue and grove wood ceilings and recessed lighting. The attached garage includes laundry hook-up’s, the washer and dryer are included! Also includes a green house, cowboy pool, shade cloth covered area, fire pit and more! Property is zoned for horses, bring your animals. Just a short drive to the Joshua Tree National Park, the Integratron in Landers, Pappy and Harriet’s in Pioneertown, La Copine Restaurant, also close to the King of the Hammers Events and 45 minute drive to Palm Springs! Very centrally located. Looking for your new home, home away from home, or vacation rental, look no further!








April & Mike Bryant, GRI REALTORS® | BRE LIC#01737260 | BRE LIC#01826027 O: 760.365.8353 M: 760.985.3788 desertbryants@yahoo.com www.tri-valleyrealty.com
129 BOWMAN TRAIL, LANDERS, CA 92284
$549,900 | 2 BEDS | 2
| 1,092
86
BATHS
SQFT
Welcome to this sought-after pocket in Indian Wells - home of many Hollywood celebrities over the years. This 4 bedrooms, 4.5 baths home is one level with easy access to the entire approximately 5,000 sq ft of living space. It is not only a corner lot but also has a fabulous curb appeal. For the entertainers, this is a dream come true. Enjoy the wide spaces and hallways, world class view of the Eisenhower Mountain from the custom sunken bar with great special order customized comfortable bar chairs and Brazilian blue granite.
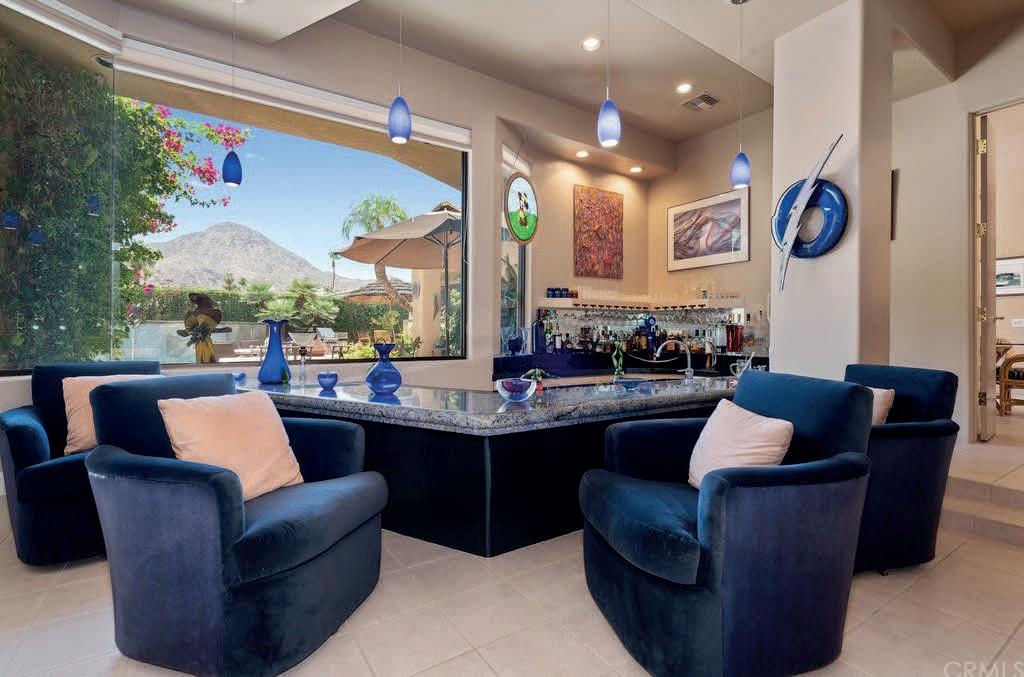



The home features high ceilings. Multiple wide windows and skylight ceilings all around the home, extravagant use of marble and granite features in the kitchen, bathrooms and of course the large fireplace in the great room. You come into the home landing into the living room which overlooks the sunken bar and dining room with a fantastic view of Eisenhower Mountain from the back of the house. No expense was spared on this home. The display shelves are all mirrored and customized to give an amazing display. The swimming pool and jacuzzi are equipped with waterfalls and beautiful lighting at night. Included is a 3 car garage plus a 4th golf cart garage. The home has Solar Power on lease.

Benefits of living in Indian Wells include a Residence Card that gives huge discounts at World Renowned Golf Courses and tennis courts in Indian Well as well as great discounts at select restaurants. This city is very well maintained and simply boasts pride of ownership. Come be a part of the great things Indian Wells has to offer.



4067 Hardwick Street #474, Lakewood, CA 90712 ROYAL REAL ESTATE AND INVESTMENT
hmugisa@yahoo.com WELCOME TO THIS SOUGHT AFTER POCKET IN INDIAN WELLS
Hellen Mugisa BROKER | CalBRE #01507878 562.233.4041
45625 APACHE ROAD INDIAN WELLS, CA 92210 $1,999,900 | 4 BEDS | 4.5 BATHS | 5,007 SQ FT
Hot Commodity in Prime Location!

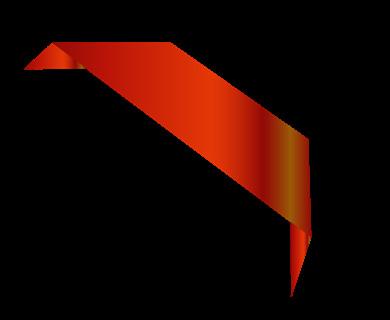
1964 Mid-Century Alexander complemented by the desirable architectural Breezeway. Turnkey Furnished 3BR/2BA. Super wellmaintained with some updates. Ready for your personal touches. Most of the big-ticket items have been done. New sewer line November 2021. New dual pane windows and sliders 2016. Freshly painted exterior. Newer window coverings. Newer plumbing. Newer AC. Pebble tech pool with new pump and filter. Newly painted and sealed pool deck. New water heater. New garage door and motor/ opener. Ultra-private backyard. Mountain views. Two Car Garage. No HOA. You own the land.
Mid-Century Modern on Golf Course!
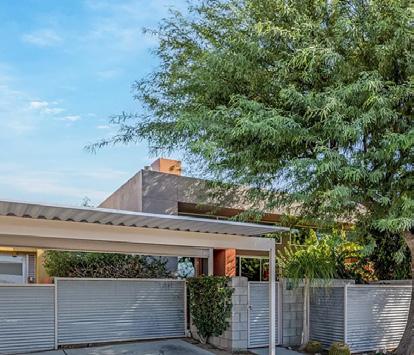



Furnished per Inventory List! Ready to Enjoy! Nicely done 3BR/3BA treasure showcasing the distinctive architecture designed by Richard A.Harrison with 3-dimensional patterned concrete block walls, 10foot ceilings, clerestory windows, walls of glass, expansive patio, and oversized private atrium courtyard. Open concept floor plan features nice separation of Bedrooms with private Baths, skylights throughout, ceiling fans, recessed lighting, and Living Room Fireplace. Gourmet Kitchen with stainless steel appliances and tons of cabinetry. Enjoy indoor/outdoor views of the golf course, lake, and mountains. Desert living at its best.
Offered at $899,000





Rarely Available in Stylish Modern Palermo
Single level 2BR/2BA Villa with private saltwater pebble tech pool and spa. Turnkey Furnished. Walled and gated for privacy, this perfectly situated end unit with attached covered parking offers open concept floor plan with soaring 12.5 Ft ceilings, clerestory windows, polished concrete flooring, desirable separation of Bedrooms, individual office area, and lots of windows and sliders providing tons of natural light. Granite Kitchen with under-cabinet lighting, gas stove, and breakfast bar opens to the Living Room and Dining Area. Stackable washer/ dryer. Upgraded landscape and irrigation. You own the land. Low HOA includes roof, water, trash.
An Investment Opportunity
Single Level 1BR/1BA Villa with office area and Carport - tucked away on a cul de sac. Nicely Done. Turnkey Furnished with cool modern furnishings. Walled and gated for privacy. Vacation rental history (30-day minimum). This Villa features the desirable Palermo modern architecture with an open concept floor plan, soaring ceilings, polished concrete flooring, dual sided Fireplace complementing the Living Room and Bedroom, clerestory windows and walls of glass providing tons of natural light throughout the home. Ceiling Fans throughout. Granite Kitchen with gas stove. Generous Bedroom. Large Bathroom with beautifully tiled shower. Stackable washer/ dryer. Low HOA.
Offered at $375,000


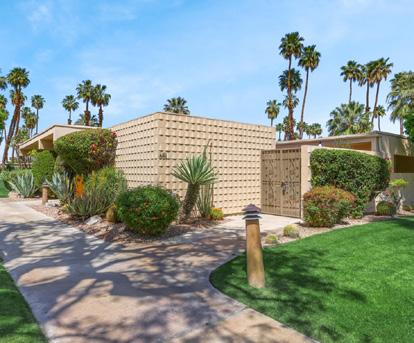

BILLY WOOMER SALES ASSOCIATE WITH BROKERAGE RPAC 760.408.1648 bwoomer@rp-ac.com billywoomer.com DRE# 01808225
CREEK GOLF / PALM SPRINGS 1960 S DIVOT LANE Offered
TAHQUITZ
at $999,000
SEVEN
LAKES C.C. / PALM SPRINGS 381 DESERT LAKES DRIVE
PALERMO / PALM SPRINGS 3697 QUIET SIDE STREET
Offered at $525,000 SOLD
PALERMO / PALM SPRINGS 3538 FOOTHILL DRIVE
88
Fully remodeled and upgraded, this stunning Mid-Century Modern masterpiece retains its 1962 heritage while seamlessly incorporating today’s preferred amenities. Built into the mountainside on a quiet cul-de-sac in Idyllwild, the home is poised to enjoy 180-degree views that span lush forests, Lily Rock and majestic mountains that soar as high as 10,000 feet. Surrounded by natural boulders, Japanese maples and blue spruce trees, the two-level showplace is embraced by 5 decks that encompass about 1,383 s.f. of outdoor living space and is protected by the included vacant lot. Vaulted and beamed knotty pine ceilings and floor-to-ceiling windows emphasize the home’s coveted Mid-Century style, while high-end wood-style laminate flooring, custom lighting fixtures, custom millwork, plantation shutters and lighted art niches are showcased. Approx. 1,762 s.f., the 3-bedroom, 2 full baths and powder room residence features a great room, office or fourth bedroom, solarium nook, a lower-level ensuite with deck, and a chef-caliber kitchen. Select furnishings available.


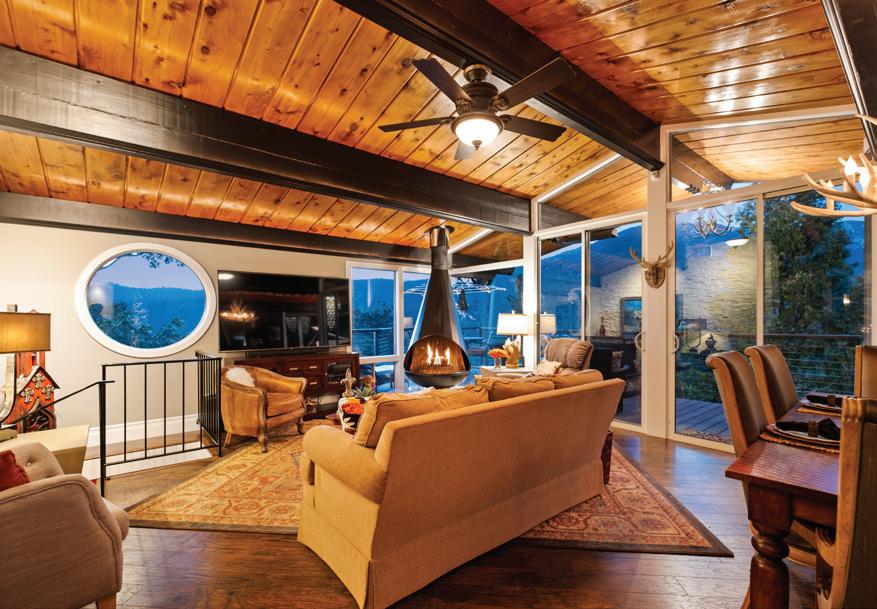

Compass is a real estate broker licensed by the State of California and abides by Equal Housing Opportunity laws. All material presented herein is intended for informational purposes only and is compiled from sources deemed reliable but has not been verified. Changes in price, condition, sale or withdrawal may be made without notice. No statement is made as to accuracy of any description. All measurements and square footages are approximate.
daniel.miracle@compass.com DRE# 02112229 54386 Village View Drive Idyllwild, CA 92549 3 Bed | 3 Bath | 1,762 Sq Ft | $1,195,000
Daniel Miracle 805.364.1997
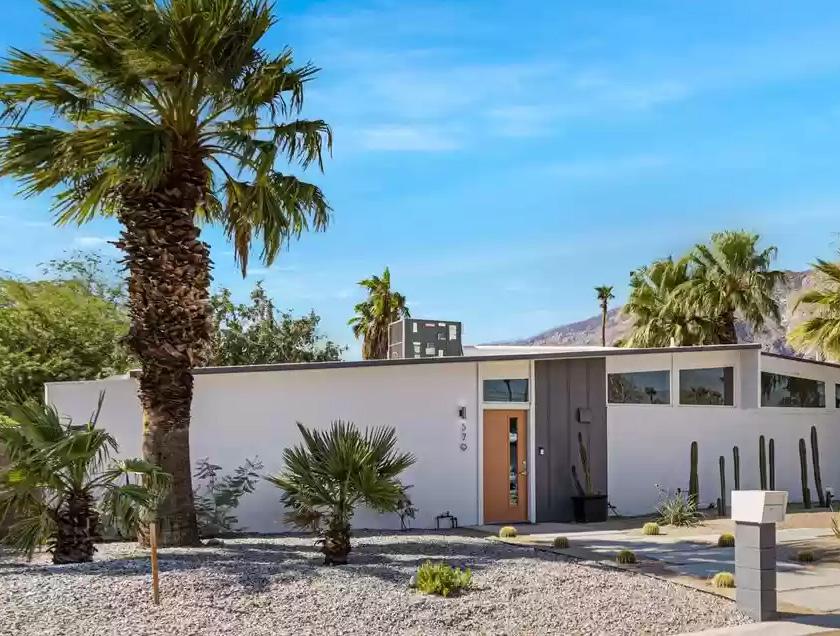


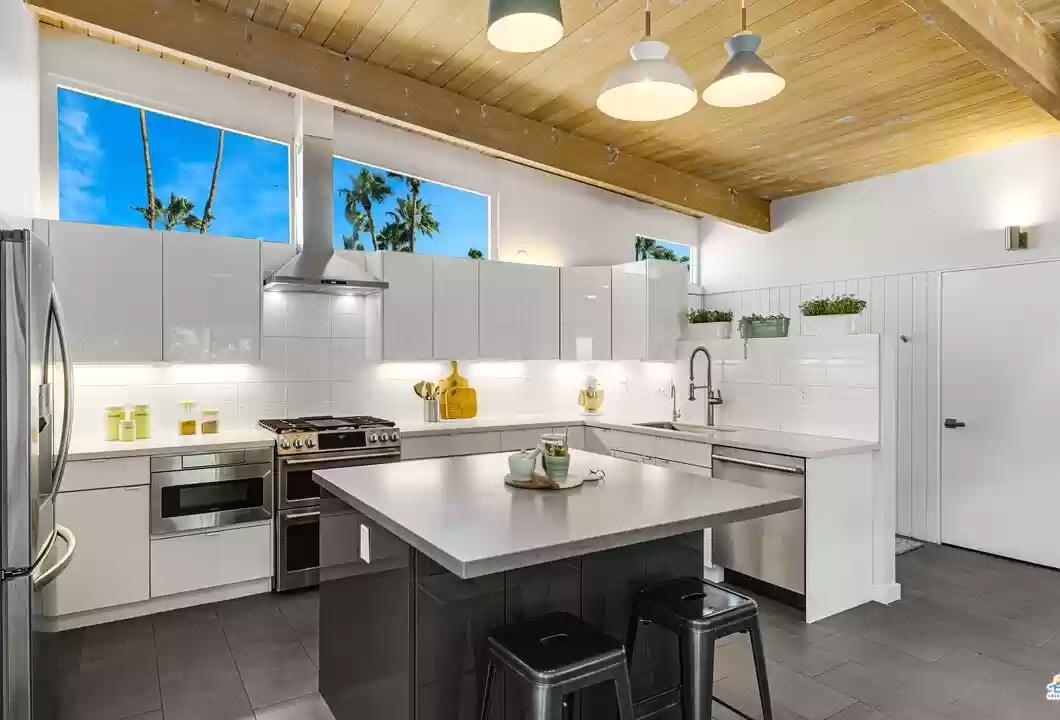
90
An Alexander plus a whole lot more! Situated on a south facing corner lot you’ll be welcomed by this Palmer and Krisel designed home that’s been expanded to 4 bedrooms and 3 baths with an enlarged open concept kitchen, living and dining room. The U-shaped kitchen had stainless steel appliances, quartz counters, an inviting island and sunny clerestory windows. Adjacent to the kitchen is the separate laundry room with stacked washer and dryer, utility sink, and additional storage. The newer primary bedroom suite built in 2017 feature a walk-in closet, en-suite bathroom with double vanities and large walk in shower, plus views out to the backyard and mountains. The living and dining areas both open out to the backyard with sliding doors for the indoor / outdoor living. The three bedrooms in the original Krisel floor plan are made up of a 2nd primary bedroom with its own en-suite bathroom and two additional bedrooms. The backyard features a new 2019 pool with tanning shelf, and attached in ground spa that look to the majestic San Jacinto Mountains. The yard also features a large covered patio and adjacent 400 sqft studio/workshop space with insulated walls and with a one car roll up door that could also make a perfect pool house (bring your imagination). The yard features multiple fruit trees and even raised beds for growing food! Property is located in the ever popular Racquet Club East neighborhood. Fee Land (you own it) and no HOA to worry about. This perfect primary, second, or investment property is ready for you!





4 beds • 3 baths • 1,959 sqft • $1,499,900 C:
DRE #01920366 BEAUTIFUL RELAXING HOME 579 E DESERT WILLOW CIRCLE, PALM SPRINGS, CA 92262 CHRIS BALE REALTOR ® 155 S. Palm Canyon Drive, Suite A-2 Palm Springs CA 92262
323.632.1701 cbpho@yahoo.com chrisbale.com









760.409.9914 paulp@paul4homes.net DRE #01767560 Paul Pedrazas BROKER ASSOCIATE 92

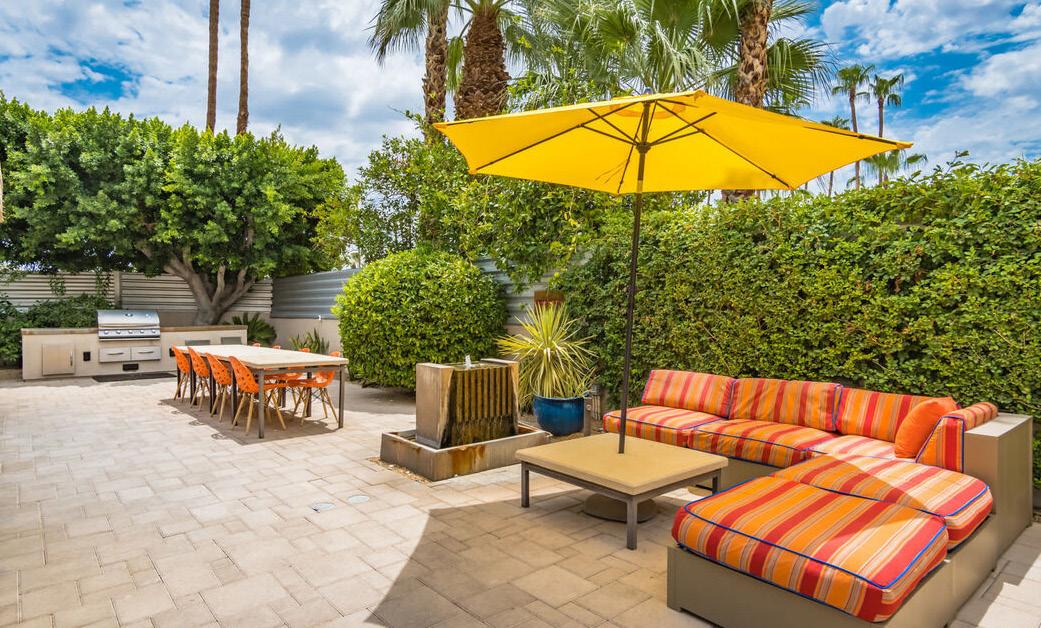

Income Opportunity in Palm Springs. 589 S GRENFALL ROAD, PALM SPRINGS, CA 92264 $3,850,000 | 8 BD | 9 BA | 4,388 SQFT Luxury furnished 8 Room profitable hotel. All rooms
to sunny pool. Beautiful furniture, travertine floors, fixtures, art and linens all included.
style rental basis.
staff.
electronically keyed for easy access. Walled
privacy,
your
open
Bookings on the phone on a simple “Air B&B”
No full time
Rooms
for
mountain views all round, corner lot, fee simple. In addition, a full kitchen, large BBQ area, entertainment room with fireplace, TV. Added income thru events, dinners for small businesses. Quality maintained with newer pool/spa resurfacing & equipment, newer on demand hot water and AC systems. Seller financing at below market rates with 50% cash. Come set up your tour with
agent or call for details.



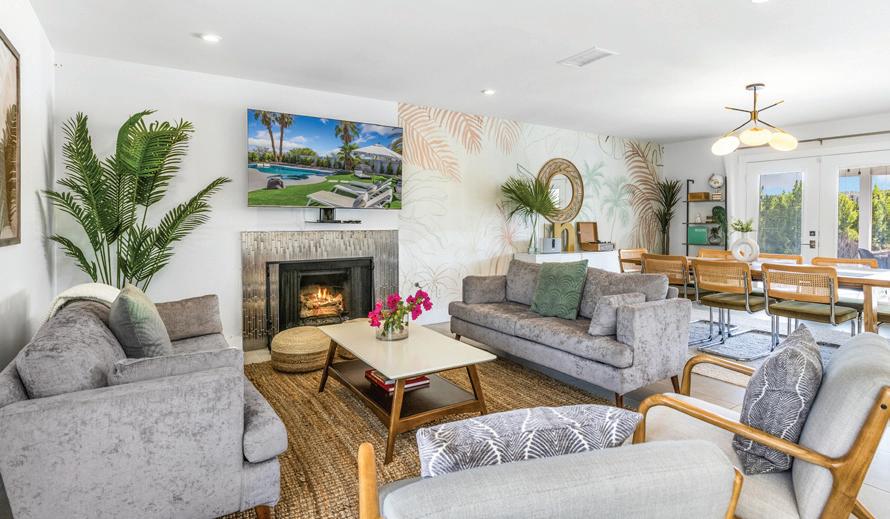

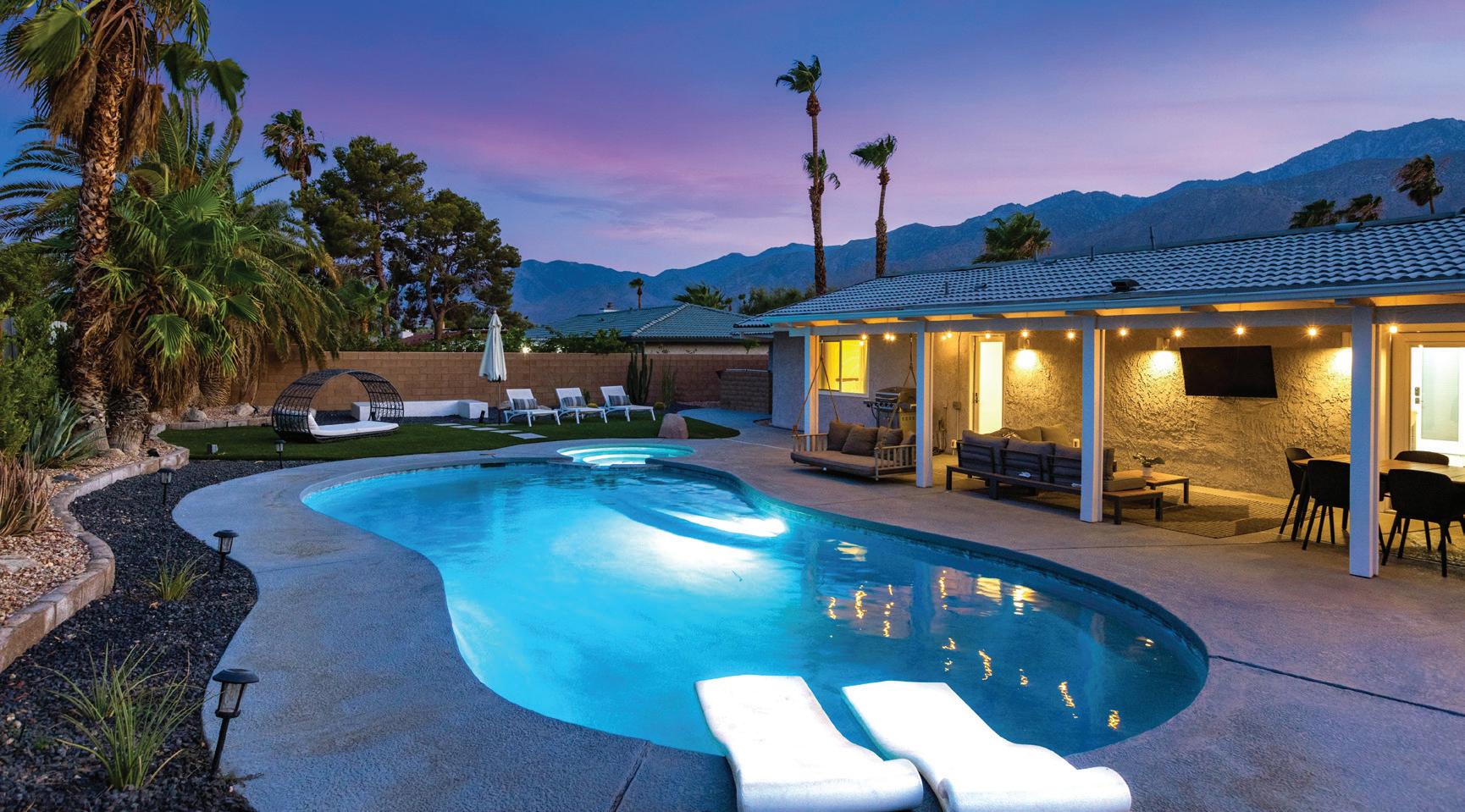


932 NORTH CAMINO CONDOR, PALM SPRINGS, CA 92262 3 BEDS | 2 BATHS | 1,624 SQ FT | $1,230,000 Are you dreaming of the perfect Palm Springs vacay-get away or full-time residence?
and
Soak
amazing sunsets with unobstructed west
to create
fun and private front patio.
Niko Esposito C: (626) 755-3656 O: (760) 459-1396 nikopalmsprings@gmail.com www.paulkaplanhomes.com DRE#01912213 REALTOR ® 201 N Palm Canyon Drive, Palm Springs, CA 92264 94
This centrally located home has been stylishly up dated
is move-in ready.
up
mountain views and chill behind the eye catching breezeblock wall which was added
a
Open floor plan with a cook’s kitchen featuring stainless appliances and an oversized 8’ quartz island for all your culinary and entertaining needs. 17x35 gray tile floor throughout provides an expansive and seamless visual. Primary Suite offers a custom Elfa walk-in closet, en-suite bath with large walk in shower, dual vanity and access to backyard. Outside you’ll enjoy hanging out with family and friends under the great covered patio. Lounge poolside or take a dip in the pebble-tec pool with integrated spa. Save energy and money with the low monthly leased solar system. And if you are looking for a vacation investment this home is currently a successful Airbnb and perfect. Close to entertainment, the design district, shopping, award winning restaurants and downtown. Bring your suit, SPF, pool toy and dive-in to the good life!
N. SAN ANTONIO ROAD, PALM SPRINGS

$1,695,000


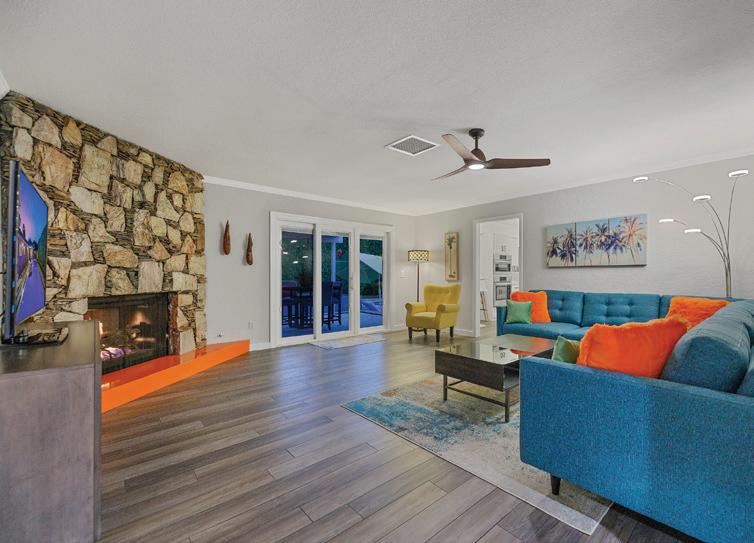


DRE#:
01849116/ 01325548
www.housesbymila.com milamendoza@bdhomes.com 2004
760-413.9078 | 3BD/3BA |
Welcome to your dream home in the desirable Desert Park Estates neighborhood, with no HOA or land lease. This remarkable resort property features 3 bedrooms, powder room, and 2 marvelously renovated bathrooms. The primary bedroom has double French doors with direct access to the backyard retreat. The living room has a show-stopping stone fireplace and a glass sliding door leading to the backyard. A formal entertaining room off the entry delights with beautiful mountain views and plenty of space to gather. The kitchen is superbly upgraded with stainless steel Bosch® and Wolf® appliances, new cabinets, and a sleek gray backsplash paired with white quartz countertops. The light fixtures, window coverings, doors, flooring, and carpet throughout the house have been recently updated to go with fresh coats of paint inside and out. The private backyard is perfect for sun splashed fun and relaxation, with a sparkling pool and infinity spa surrounded by travertine tile around the pool area, outdoor shower. Savor al fresco dining on the covered patio as you marvel at the low maintenance, mature desert landscaping, including landscape lights that add dramatic flair at night. The remodeled garage includes custom cabinetry with butcher block countertops, tiled floor, and a full gym.






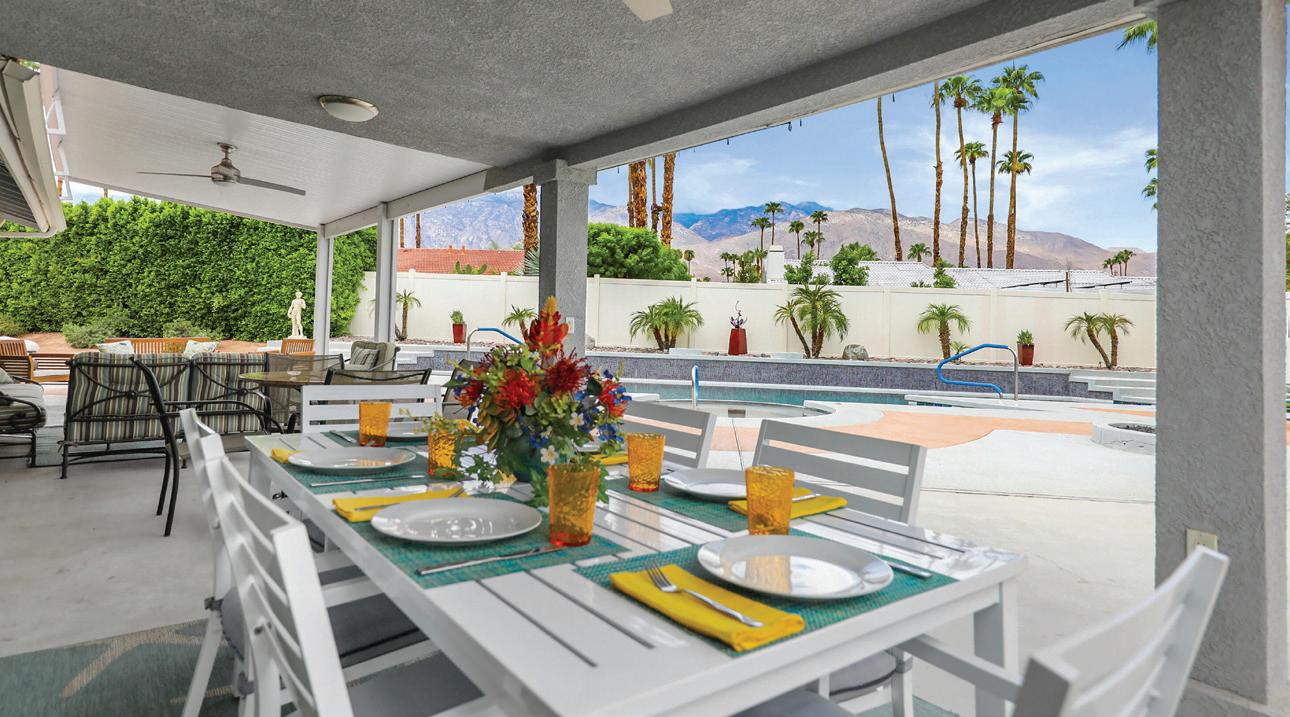
DAVID GOLDBERG REALTOR® DRE# 02027373 / 01325548 PALM SPRINGS LIVING AT ITS FINEST! Prime South Palm Springs location, on a very quiet cul-de-sac and NO HOA. Move-in ready and updated with highend finishes. Custom backyard paradise — a perfect balance of indoor/outdoor living — featuring an oversized saltwater/pebble-tech pool & spa, 2 gas fire features and separate gas firepit. The great room with vaulted ceilings and gas fireplace, complete with a generous formal dining area. The owners retreat includes an oversized bedroom, private patio, spa-like master bath, plus attached o ce or workout room. The 2 additional bedrooms. 3BD/3BA, 2050 SF. DavidGoldberg@Realtor.com | 760.668.4558 3112 E. SAN MARTIN CIRCLE | LOS COMPADRES, PALM SPRINGS | $1,295,000 96






Todd Cromwell REALTOR ® 614.519.9620 toddcromwell@kw.com toddcromwell.kw.com License #02068077 3 BEDS | 3 BATHS | 2,412 SQFT | $1,445,000. Situated on a fantastic 12,000+ sq foot lot with magnificent mountain views, this stunning home was designed by James Cioffi, AIA. Beautifully designed with a mid-century vibe, the great room features an entire wall of decorative block and a wall of glass overlooking the pool, spa and spacious backyard. Energy efficiency is clearly a key design feature with a 4KW solar system (owned) plus additional solar for the pool, tankless water heater, low voltage patio and landscape lighting and radiant barrier roof. The home can be an incredible full-time residence, desert getaway, or vacation rental. No HOA and you own the land. PALM SPRINGS, CA 92262 1095 Lucent Court


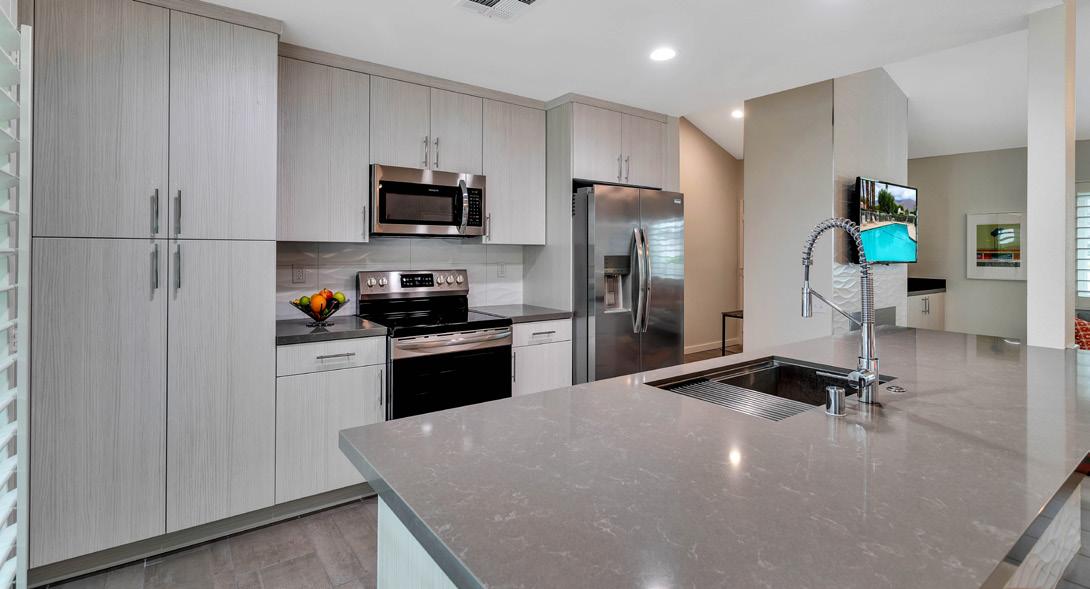


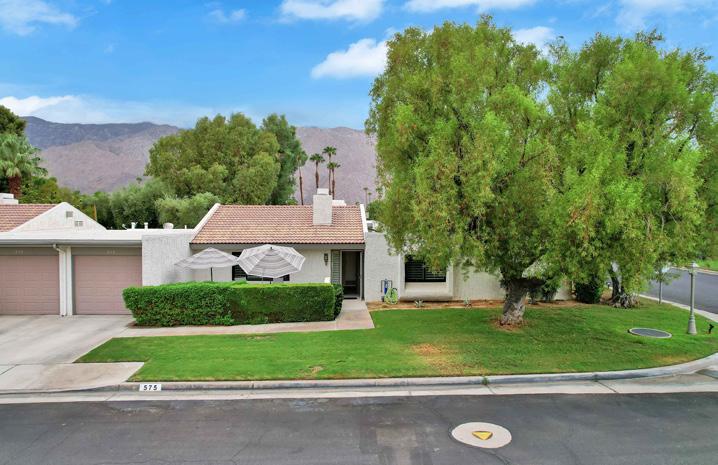

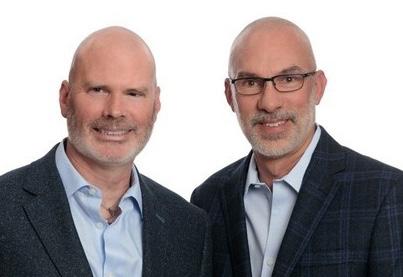

575 S SUNSHINE DRIVE, PALM SPRINGS, CA 92264 3 BEDS | 2 BATHS | 1,342 SQ FT | $599,000 This beautiful home has it all: location, style, and luxury. Centrally located in a highly desirable community, with units rarely on the market. This 3BD/2BA unit has been remodeled from top to bottom with new HVAC, kitchen, baths, flooring, windows, sliders, plantation shutters in all rooms, paint, appliances, lighting, fans, fireplace surround, tile, and whole-house water filter. Charming entry courtyard, welcoming foyer, open concept living, dining, and kitchen. Large covered rear patio. 760.656.6367 | 760.668.2188 floodhicksgroup@bdhomes.com floodhicksgroup.com DRE# 02104590 | 02104591 | 01325548 Todd Flood & Anthony Hicks REALTOR ® 98
3 BEDS | 3 BATHS + DEN | 2,598 SQ FT | $1,699,000 Live the true desert lifestyle in this beautiful, upgraded 3BR/3BA + Den home with majestic sunrise views right on the 3rd tee of Escena Golf Club in Palm Springs! Picture outdoor living & entertaining with an oversized pool, raised spa, fire bowls, an outdoor fireplace and built in grill. Owned solar keeps your electric costs down while heated floors in the primary bathroom keep your feet & the room warm in the winter. A giant custom closet in the primary suite is connected to an extra-large laundry room. Gourmet kitchen, insulated interior walls, automated shades, indoor fireplace, accordion patio doors & extra storage in the garage. This is your dream home!

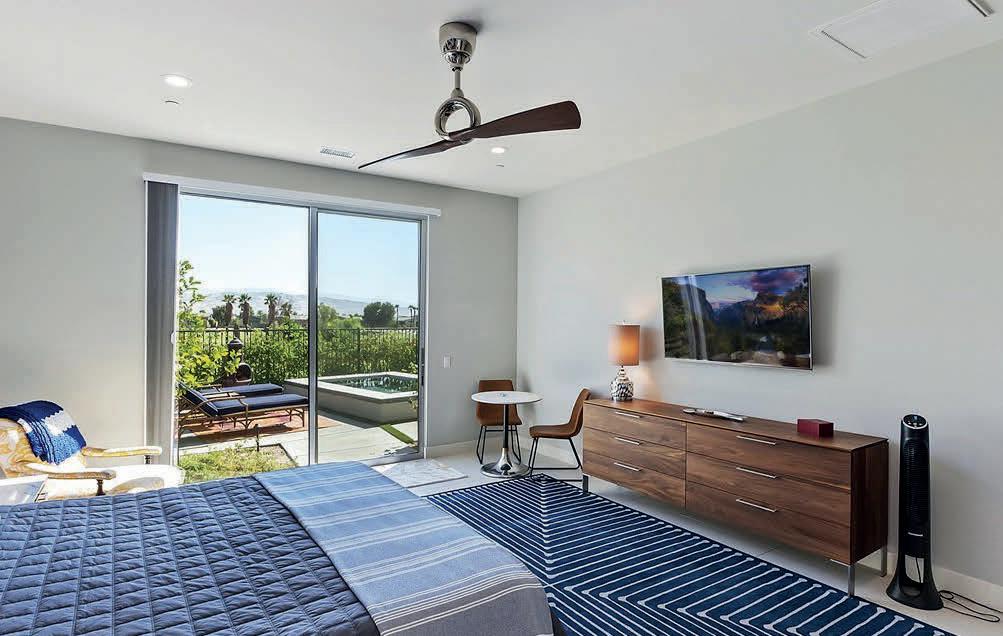
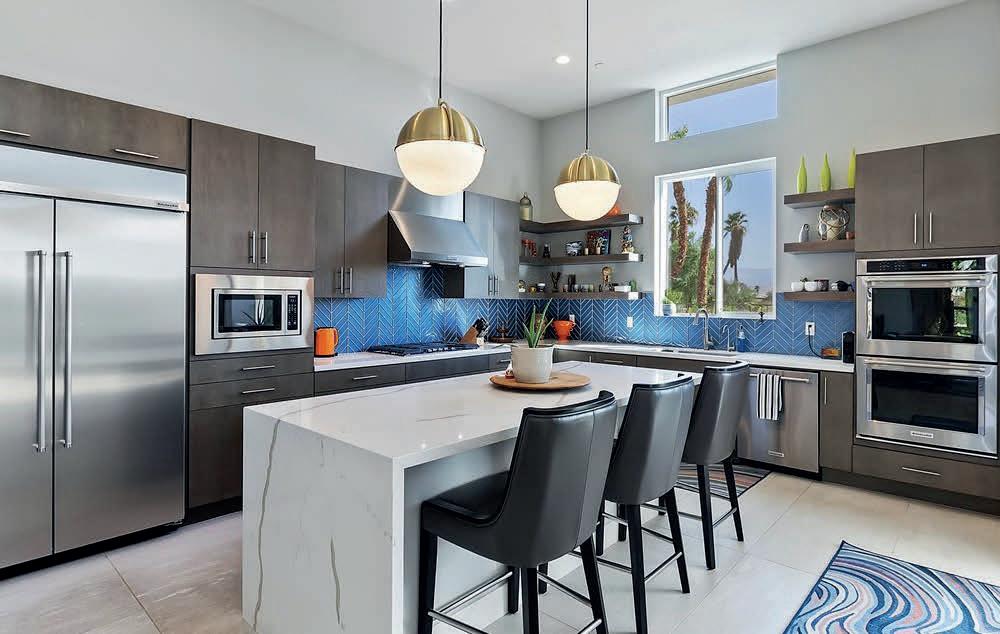

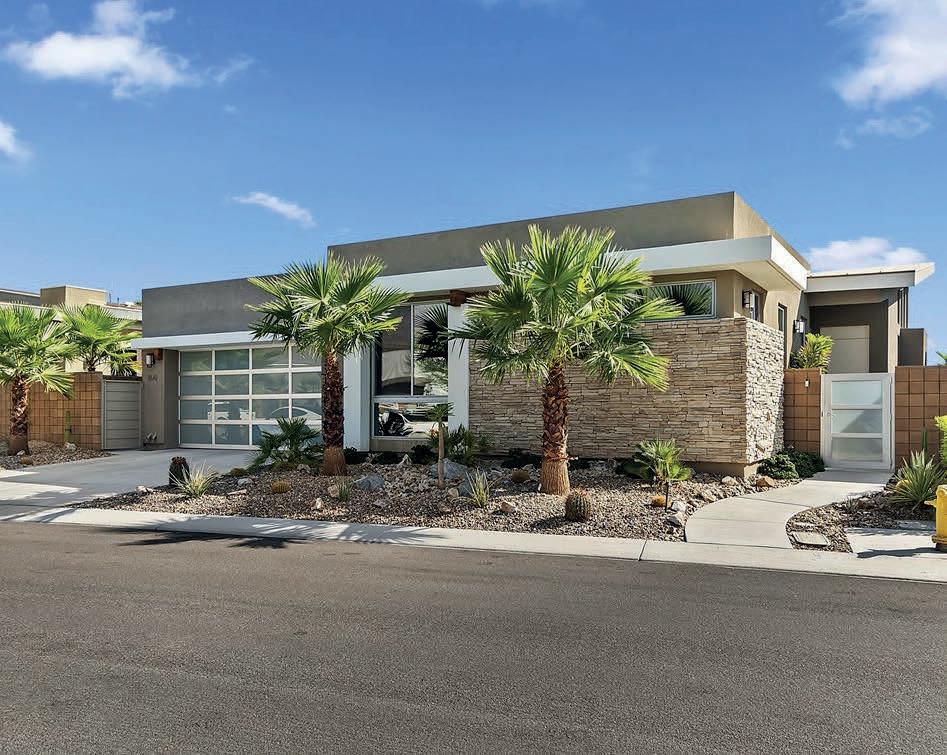




1170 CELADON STREET, PALM SPRINGS,
TOM ASHWORTH REALTOR ® DRE# 02061000 KELLER WILLIAMS PALM SPRINGS 760.545.8500 tomashworth@kw.com www.DesertRealtyExpert.com 435 N
Canyon Drive,
92262
CA
Palm
Palm Springs, CA
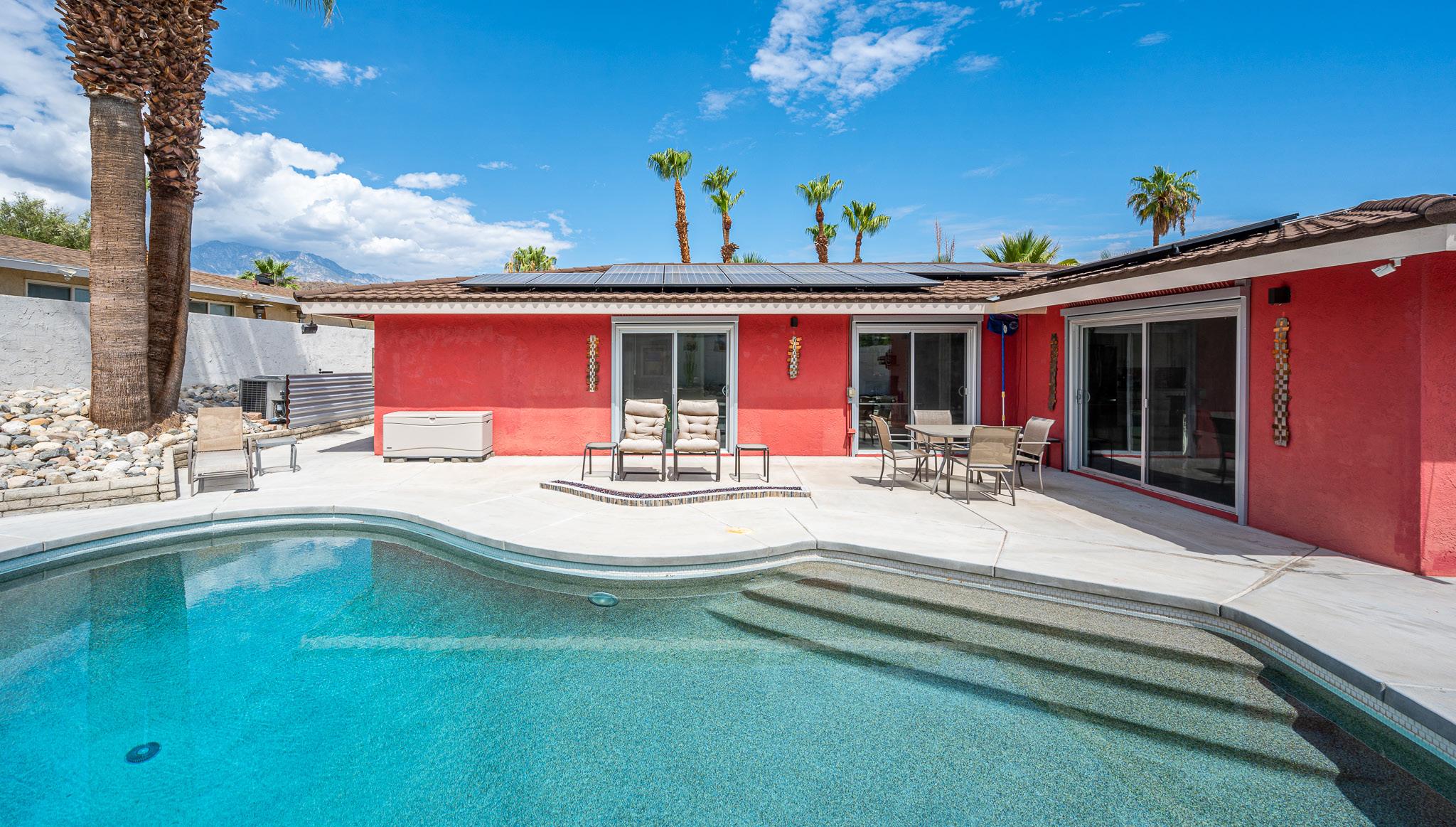

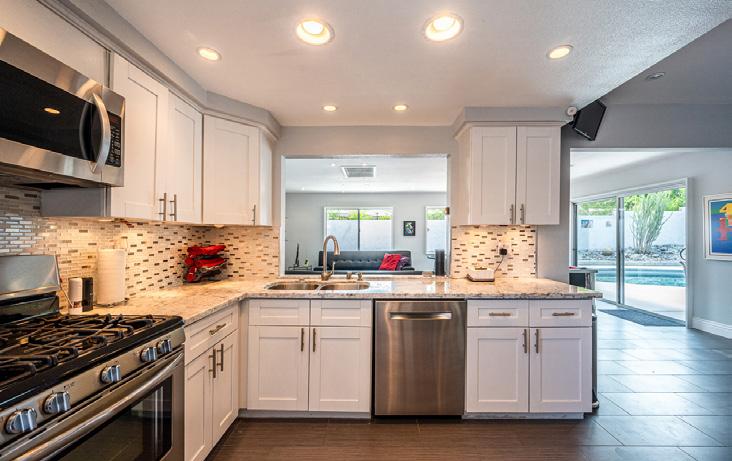
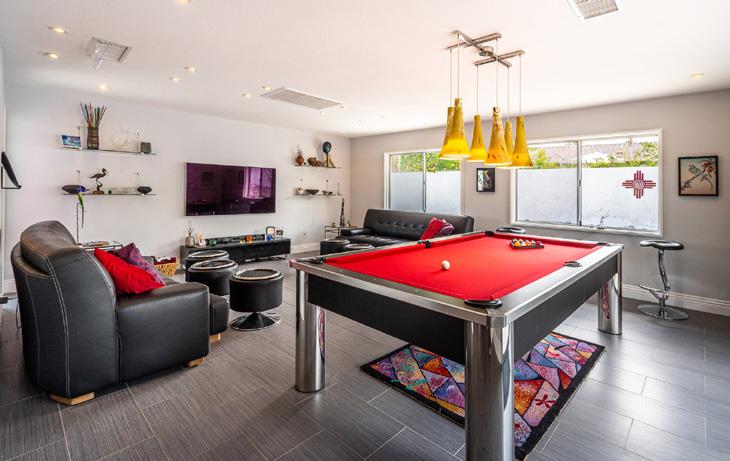
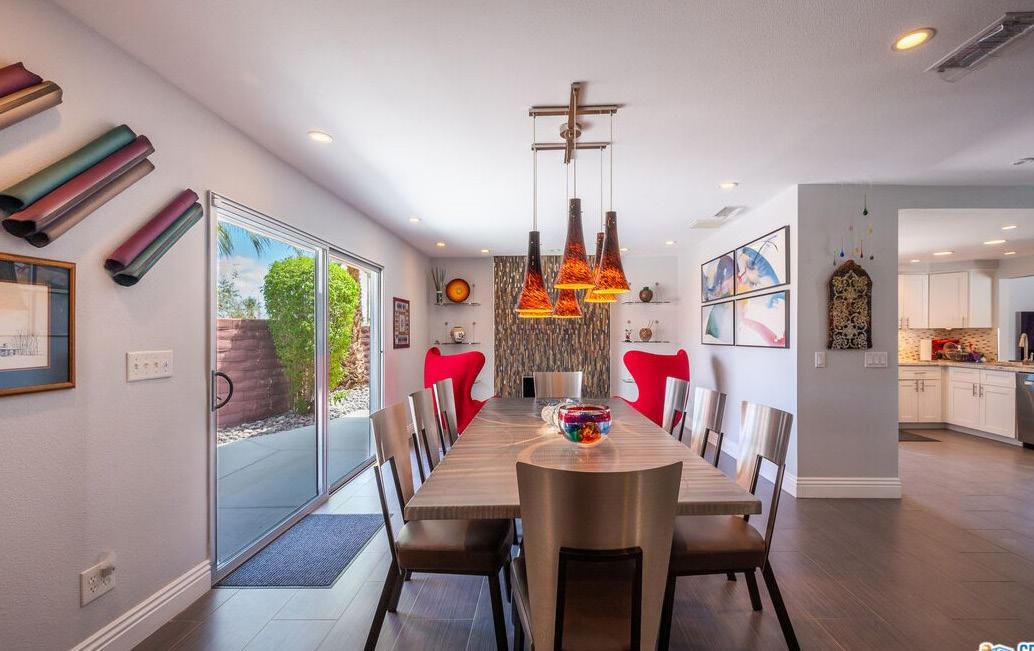



BOB DECK DRE #02045820 | REALTOR® Town Real Estate 760.523.3325 bob@bobdeck.com www.bobdeck.com This impeccably maintained, smart home boasts upgrades galore: pool rehabbed with new heater, tile, coping and pebble tech coating; new tile throughout; 50-year metal roof; owned Solar (net neutral); replumbed entire house; new windows and sliders; and a new water heater. Pride of ownership throughout. It provides energy-savings with its 33 OWNED Solar Panels, automatic window shades, LED lighting, and whole-house exhaust fan. Located on a quiet street in one of Palm Springs Life’s list of most desirable neighborhoods, the Cathedral City Cove. NO HOA | NO land lease | NO high electric bills | NO worrying about roof or mechanical problems. YOURHOMEINTHECOVE.COM $827,500 | 3 BEDS | 2 BATHS | 1,844 SQ FT 37656 BANKSIDE DRIVE, CATHEDRAL CITY, CA 92234

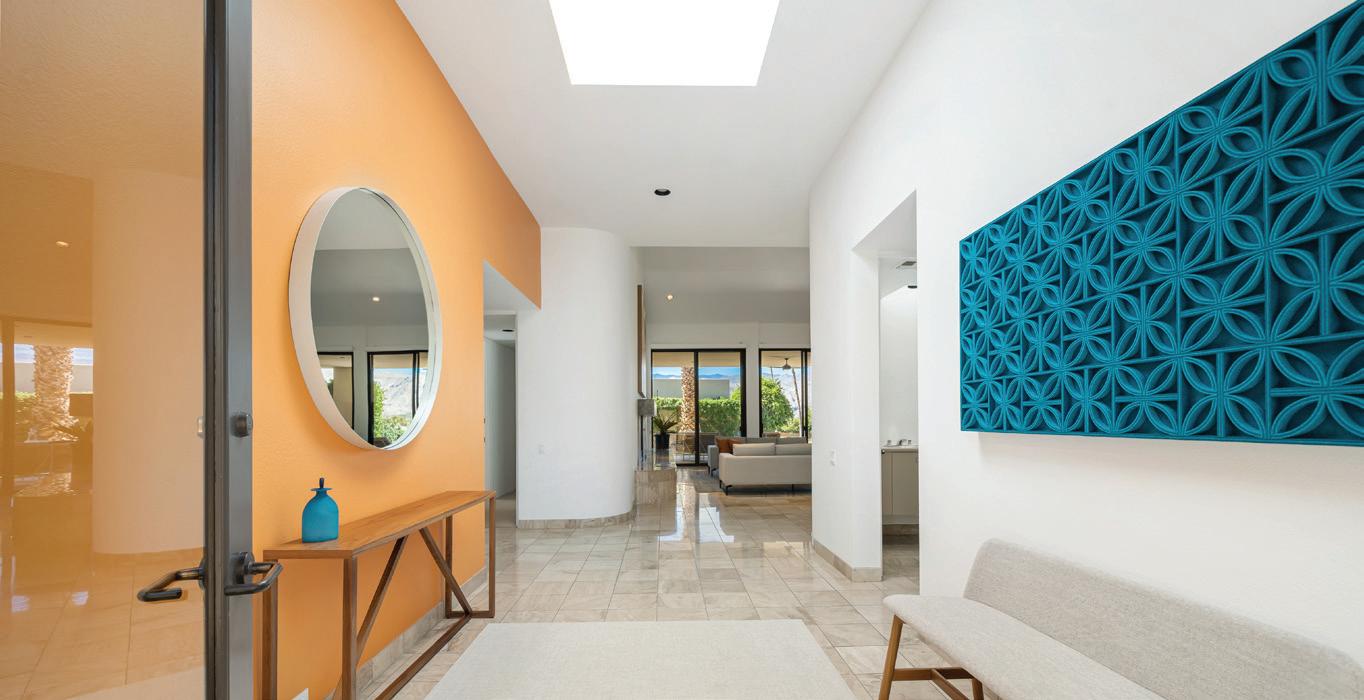




TOP REALTOR 2022
71042 Los Altos Court, Los Altos, Rancho Mirage | 3BD/3.5BA, 3750 SF | Outstanding mountain and greenbelt views. Pool/spa. $1,495,000
50 Sherwood Road, Victoria Falls, Rancho Mirage | 4BD/3.5BA, 4009 SF | Beautiful,spacious backyard, wonderful entry, large living room. $1,297,000
Located in Versailles, Disney Lovers this is the home for you. This home has 2900 square feet with 4 bedrooms, 3.5 baths including a Private Casita. Very popular gated community located in the heart of Rancho Mirage close to all shopping, restaurants, and entertainment. This single-story is located on an oversized 13,000+ sqft. lot. Upgrades include a wrought iron privacy entry gate, double door entry, plantation shutters high ceilings, custom window coverings and a cozy fireplace. Also features a comfortable nook area adjacent to the kitchen boasting stainless steel appliances, gas cooktop, slab granite counters with bullnose edging. Guest accommodations are plentiful for all family and friends. The master retreat is spacious, and all closets have built ins. Your own









10 CHAMPAGNE CIRCLE, RANCHO MIRAGE, CA 92270 $1,025,000 | 4 BEDS | 3.5 BATHS | 2,900 SQFT 949.702.0496 jackiesellshomesca@gmail.com DRE #01202711 Jacqueline A. Kurth REAL ESTATE BROKER SRES, CRS, BPOR
private backyard oasis featuring BBQ station and plenty of space of space for the kids to play.




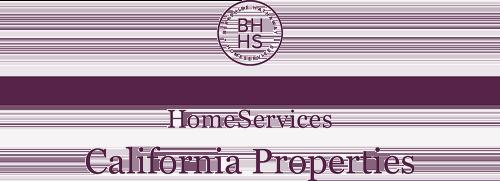


•Private Gated Cul-de-Sac • Separate Gated Entrance to Compound •3 parcels of land 1 Undeveloped •Detached 2 Bedroom / 2 Bath Casita •Adjacent to Tamarisk Country Club •Built in 1980 situated on 1.5 acres •Recently Updated & Renovated •Newly installed Security System • Spa adjacent to Main-Secondary Bedroom •Two Sub-Zero Fridges & One Wine Fridge •Two Cooling Produce Drawers • Travertine Flooring throughout Main Residence •Ledger Stone Accented Walls & Fireplace •High Ceiling w/ Recessed Lighting •Spacious patio with pool 401 Iris Lane, RANCHO MIRAGE, CA 92270 6 BEDS 7 BATHS 5,430 SQFT $3,500,000 REALTOR ® | SALES EXECUTIVE 310.922.2463 michael.bernal@bhhscaproperties.com www.michaelsellspalmsprings.com DRE #02062187 74-990 Highway 111, Indian Wells CA 92210






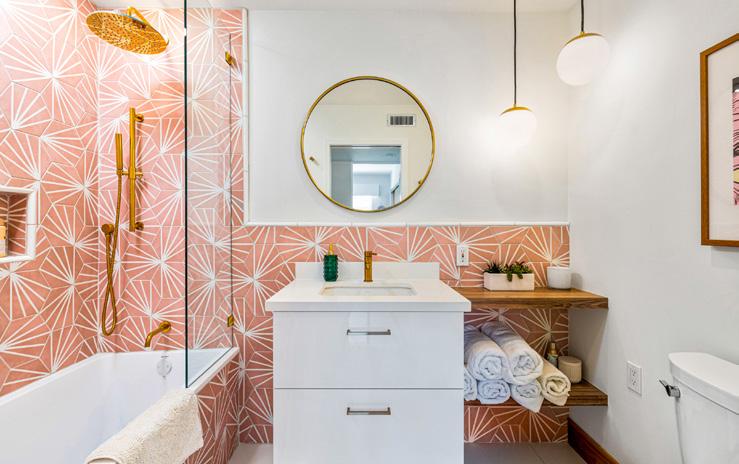




$1,595,000 | 3 beds | 2 baths | 1,972 sqft Classic, dramatic and FUN 1963 Mid-Century Modern in Magnesia Falls Cove. Pool, Spa, fire feature, BBQ and outdoor shower all facing the MAJOR MOUNTAIN VIEWS to the South. This large, elevated 17,860 sf lot provides total privacy - your own private resort, retreat, escape. Stunning kitchen - totally renovated! Custom pebble pool with tanning deck, water features and spa. Dramatic landscaping and custom lighting inside and out. Double garage with direct entry. Indoor laundry. A very quiet and beautiful community nestled along the foothills of the
Rosa Mountains, Rancho Mirage has been nicknamed ‘’Playground of the Presidents’’ and ‘’Golf
to
class dining, shopping, golf and tennis. Furniture package available separately. 760.902.1451 randyroy2@yahoo.com www.domusrealtypartners.net RANDY ROY REALTOR® | DRE#01300106 74-133 El Paseo Drive #5, Palm Desert, CA 92260 71341 Biskra Road, Rancho Mirage, CA 92270
Santa
Capital of the World.’’ Mere minutes
world
Modern move-in ready gem located inside Terra Lago where SHORT TERM RENTALS are ALLOWED! This home boasts natural light throughout the home. Modern remodeled kitchen, new carpet, fresh paint. This home is ready to entertain. The home has a large backyard that can easily fit a pool, spa, in ground barbeque, you name it! This backyard is meant for entertaining. Terra Lago community is one of the few gated communities in North Indio that has sidewalks for you and your loved ones to walk safely through the community. The home is a short walk away from the community lake, clubhouse, gym, pool, spa and park. Whether you want to enjoy this home as your primary residence or simply enjoy the earnings this home has the ability to produce. This beautiful home has been used as both and has successfully been rented out for April’s festivals like Coachella and Stagecoach! DO NOT miss out on this home!!! It has both business and/or pleasure potential! To view supporting documents regarding income potential of this home, documents can be found in the ‘Documents’ area of the listing.








84500 Onda Drive, Indio, CA 92203 $875,000 | 4 BED | 3 BATH | 2,478 SQFT 760.238.2224 evelynyouragent@gmail.com CalDre#02141264 78078 Country Club Dr. Ste 108 Bermuda Dunes,
92230 Evelyn Cordero REAL ESTATE AGENT 106
CA

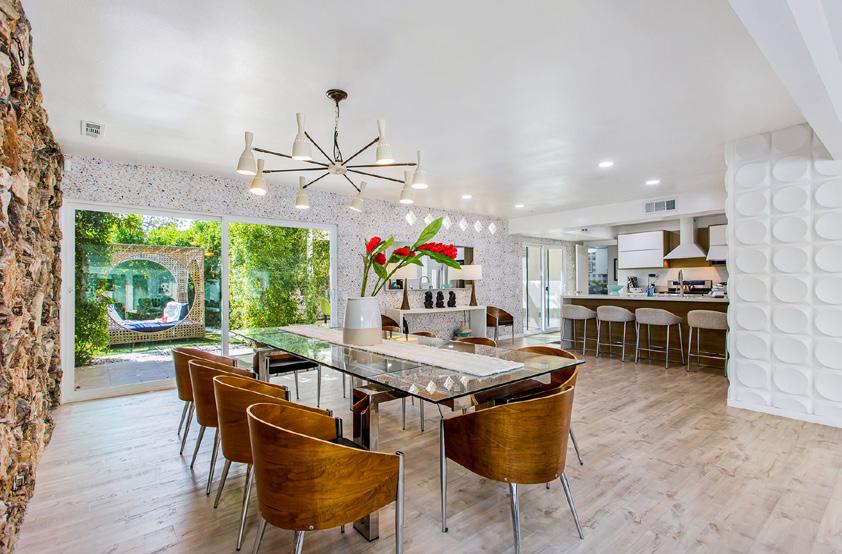
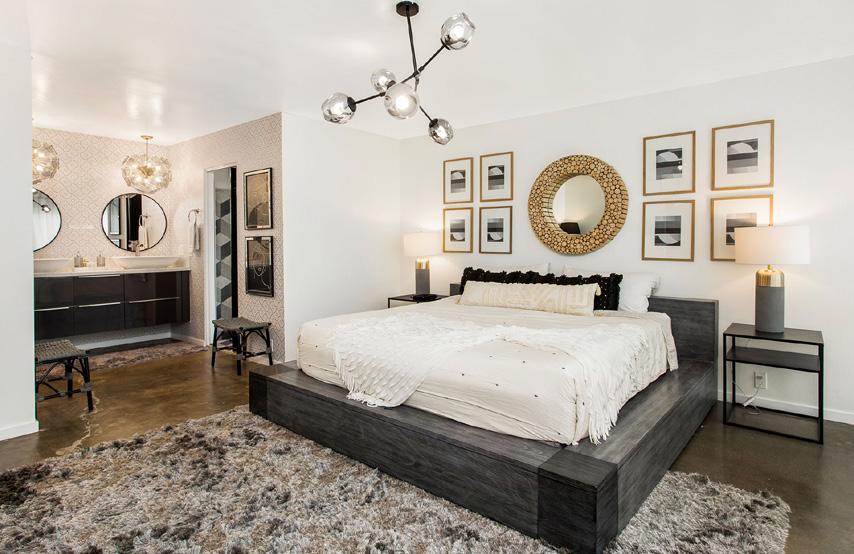




Beautifully remodeled 1962 five bedroom, four bath mid-century home overlooking the golf course capturing the desert modernism vibe with its iconic doors, cactus atrium, walls of glass and open concept floor plan. The resort style yard is perfectly situated with many areas to relax- private pool, spa, shuffleboard, fire pit, and outdoor living area. Located in Bermuda Dunes Country Club, in the Palm Springs area, this swanky home is centrally located to everything the desert has to offer. 5 beds | 4 baths | 3,181 sqft | Offered at $1,285,000 78735 SAINT THOMAS DRIVE, BERMUDA DUNES, CA 92203 760.902.1888 jessicafallon@remax.net jessica@desertluxuryestates.com desertluxuryestates.com Jessica Fallon ASSOCIATE | LICENSE# 02011299
5 beds | 3.5 baths | 4,057 sq ft | $765,000


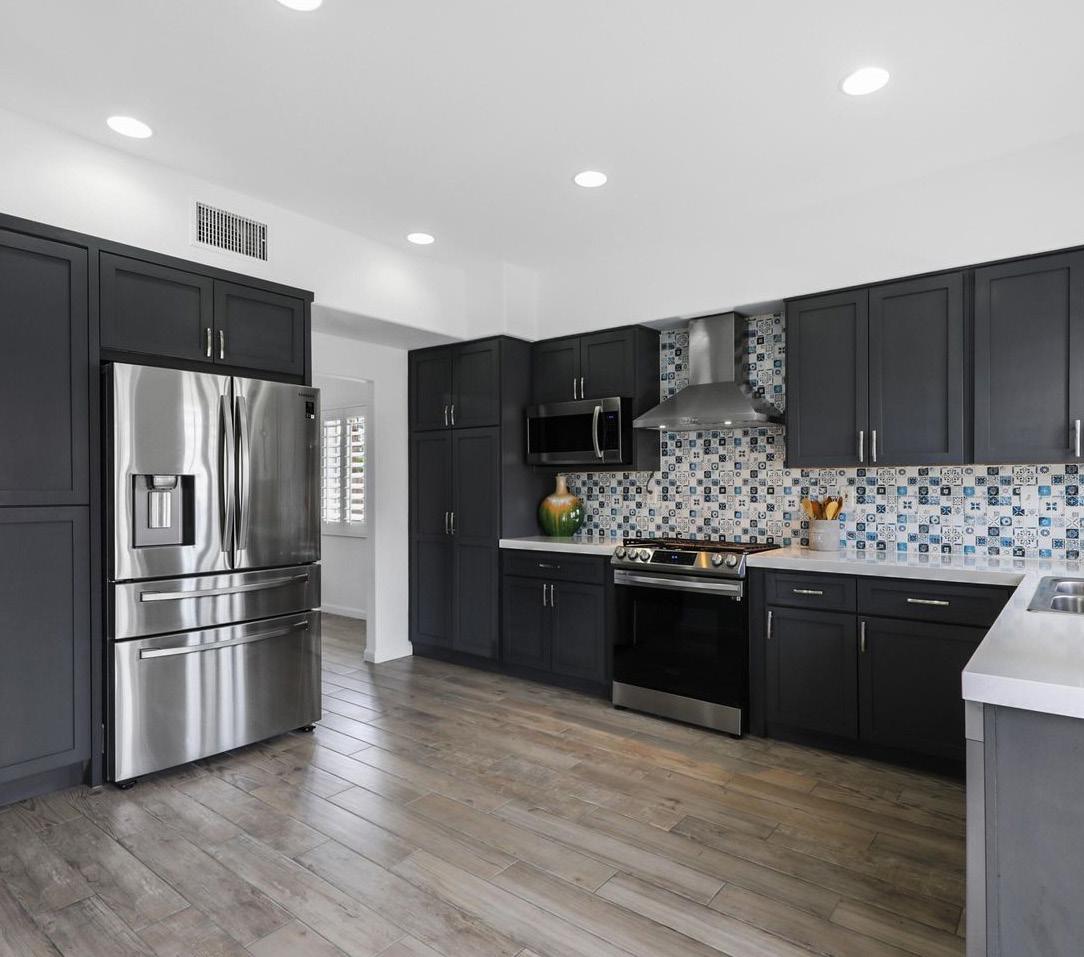



Welcome to the beautiful community of Rincon, walking distance to the Polo Grounds (Host of Coachella Fest and Stagecoach). This gorgeous home features 4 bedrooms, 2 bathrooms, 3 car garage, upgraded tiled floors (in common areas), new exterior and Interior paint, the kitchen offers new quartz counter tops and Stainless-steel appliances! Enjoy pictures & sunsets in the comfort of your own back yard while relaxing in your refreshing pool & Spa that is perfect for the hot summers in our beautiful Desert!

48701 GIBRALTAR STREET, INDIO, CA 92201 C: 760.396.7737 O: 760.636.5280 vperez75.vp@gmail.com www.desertsandsrealestate.com DRE #01771931 Veronica Perez REALTOR ® 78000 Fred Waring Dr #202, Palm Desert, CA 92211 GORGEOUS HOME 108
Take a look at this lovingly maintained Sivage Thomas all brick home in Richland Hills. This conveniently located home (close to Paseo and Golf Course) has a functional floor plan and is move in ready. It features updated evaporative cooler (2017), remodeled primary bathroom with oversized shower, and updated carpet and tile flooring. This inviting, light filled home is the perfect place to relax and entertain with two living areas and spacious kitchen. It’s highly desirable corner lot allows for more privacy. The backyard is beautifully landscaped and features a flagstone patio.


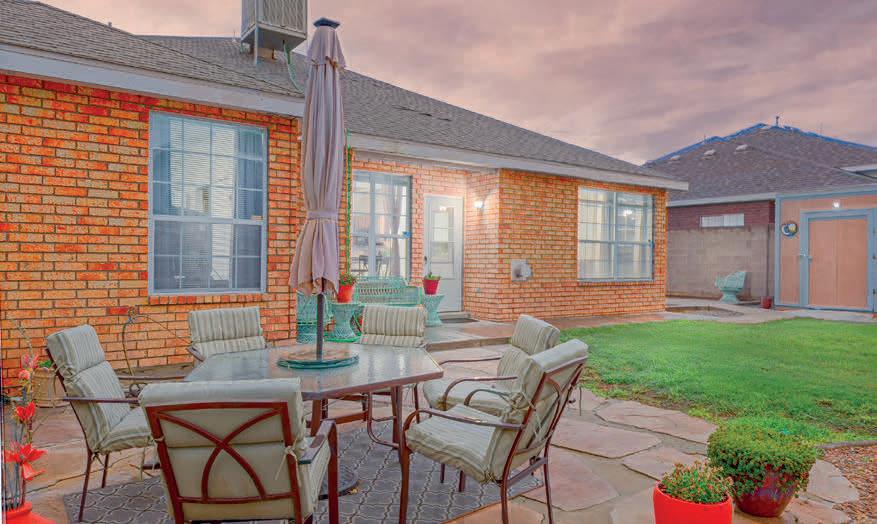



8700 Pinecrest Drive, NW
Listed
Albuquerque, NM 87114
for $399,999
505.816.8562 amkolysko@gmail.com akolysko.cblegacy.com Abigail Kolysko REALTOR ® 500 Unser Blvd SE, Rio Rancho, NM 87124
New Construction

NM 87104 Brand new home in the highly desirable Sawmill Area in Albuquerque! This beautiful home offers 3 bedrooms, 2.5 bathrooms, and a 2 car garage. It has an open-concept floor plan, with impressive 12ft and 10ft ceilings, 8 ft doors, a wet bar, and sliding doors to the covered patio and backyard. The kitchen has a large island, ample soft close cabinets, granite countertops, a built in wet-bar, stainless steel appliances and double ovens. The master suite is nicely sized with a walk-in closet, en-suite w/a snail shower, freestanding bathtub, and double vanities. The laundry room is generously sized with cabinets and countertop space. Each bedroom has a walk-in closet and the home is furnished with window coverings. Conveniently located and near parks, shopping, restaurants, schools, and freeways!

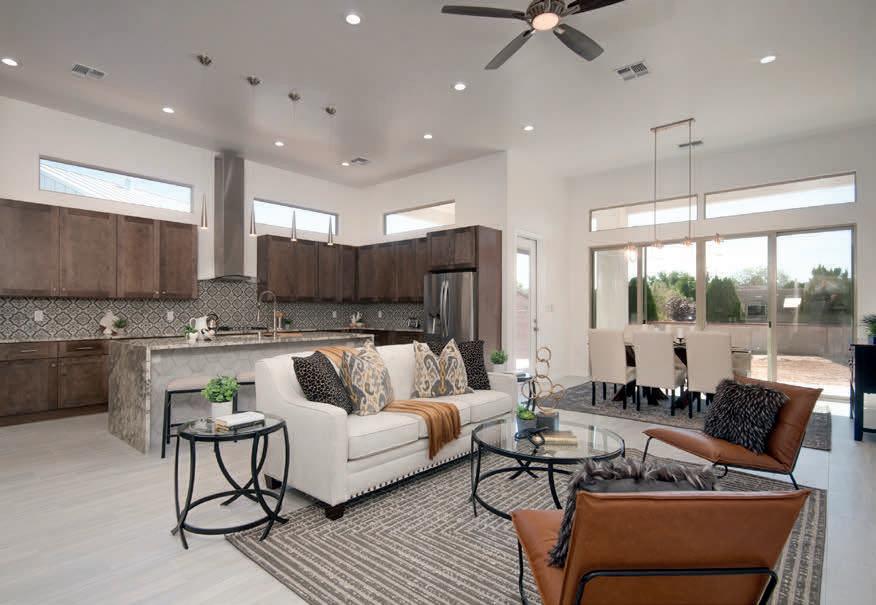



Andrea Romero REALTOR® c: 505.610.6481 o: 505.798.6333 andrearomeroabq@gmail.com www.homeasap.com/andrearomero2 $575,000| 3 BEDS | 3 BATHS | 2,044 SQ FT 1236
ARIAS AVENUE NW, ALBUQUERQUE,
“ONE OF A KIND” Opportunity with Endless PossibilitiesTruth or Consequences Hot Springs District sits atop a natural aquifer producing water ranging from 100-115 degrees Fahrenheit. The ambiance & integrity of the historic Hoosier Hot Springs & Apartments, built in 1930’s, has continued to be enhanced by the current owner. (Only 3 owners). 29 acre feet of commercial hot mineral water, two wells, three private hot baths, (2 outside, 1 inside). 13 apartment rental units. (Furnished 1 bedroom & efficiency units). Total of 4260 square feet with .41 acre parcel. “L” shaped main building offers 2992 sq.ft. Newer building offers 1268 sq.ft. Office & manager’s unit. Ongoing upgrades and improvements. Pre-Qualification Letter or Proof of Funds required for all viewing appts. Enjoy our close proximity to Spaceport America, Elephant Butte, Caballo & Percha State Parks, our historic villages & ghost towns, and art community. Conveniently located between Albuquerque, NM and El Paso, TX.




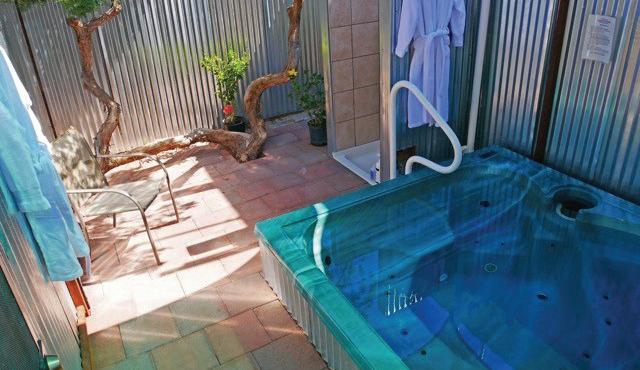



OFFERED AT $795,000 HOOSIER HOT SPRINGS & APARTMENTS Andrea L.
GRI BROKER ASSOCIATE C: 575.740.7196 O: 575.744.4960 freemanandrea67@gmail.com 509 Highway 195 - P. O. Box 1083 Elephant Butte, NM 87935
Freeman,
516
STREET – TRUTH OR CONSEQUENCES,
HISTORIC
–
ACRE FEET COMMERCIAL HOT MINERAL WATER
AUSTIN
NEW MEXICO
HOT SPRINGS DISTRICT
29
Such a majestic find in the highly desired Richland Heights area, this 3,758 sq/ft, 4 BD 3 BA custom Tuscan inspired home awaits. Nestled on 3.28 acres, one can appreciate so much room to roam. Passive solar, plentiful storage, office, Entranosa H2O, ICF const., high speed internet, w/ 360 mountain views! Entering through the foyer, you’ll notice the variegated plaster walls for gorgeous Tuscan flair. American Cherry floors gleam in the upstairs living areas and staircase. An upper composite deck offers a perfect spot for relaxing after a busy day. Ample natural lighting, beamed ceilings and 2 fireplaces provide warmth & ambiance. Oversized kitchen for entertaining, passive solar for energy savings, 2 separate garages & million dollar views all within a 20 minute drive to Albuquerque!







4 BEDS / 2.5 BATHS / 3,758 SQFT / $795,000 10 EXPRESS
BLVD, SANDIA PARK, NM 87047
GLENN SVEUM BROKER / REALTOR ® M: 505.379.0704 O: 505.281.3119 glennsveum@gmail.com 5 SR
112
344, Suite 1, Edgewood, NM 87015
28 TRES LAGUNAS, PECOS, NEW MEXICO, 87532
Rare offering of one of the most privately sited cabins in Tres Lagunas and close proximity to the Santa Fe National Forest. This beautiful log cabin is perched above the river and tucked into the towering pines. Enjoy the sounds and sights of the mountains from within or from the covered and open wraparound deck. The main level features open concept dining, living and kitchen with a stone faced, wood-burning fireplace, spacious guest bedroom and three quarter bathroom. Upstairs is reserved for the main suite with a luxurious bathroom and two small balconies to enjoy the crisp mountain air. The lower level, walk out basement features a bunk bedroom with a full bathroom, plus a fly fishing staging area, perfect for putting on waders and heading out to fish! Tres Lagunas offers private water fly fishing exclusive to owners and their guests, over one third of a mile of the Pecos River, 3 stocked ponds, on-site caretakers, all make for a wonderful retreat less than an hour from Santa Fe Offered at $979,000
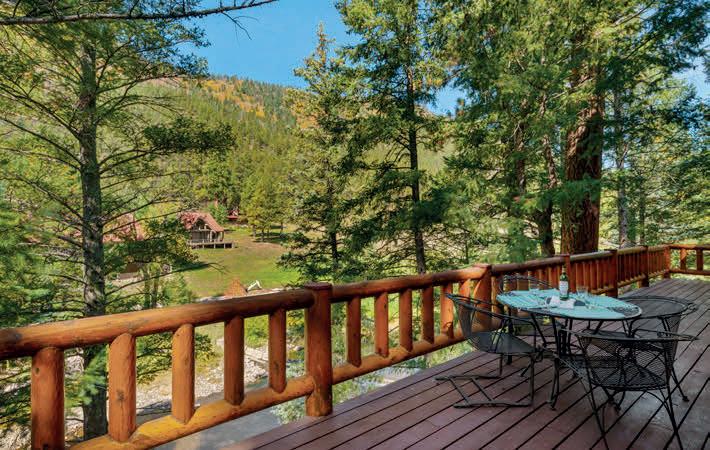

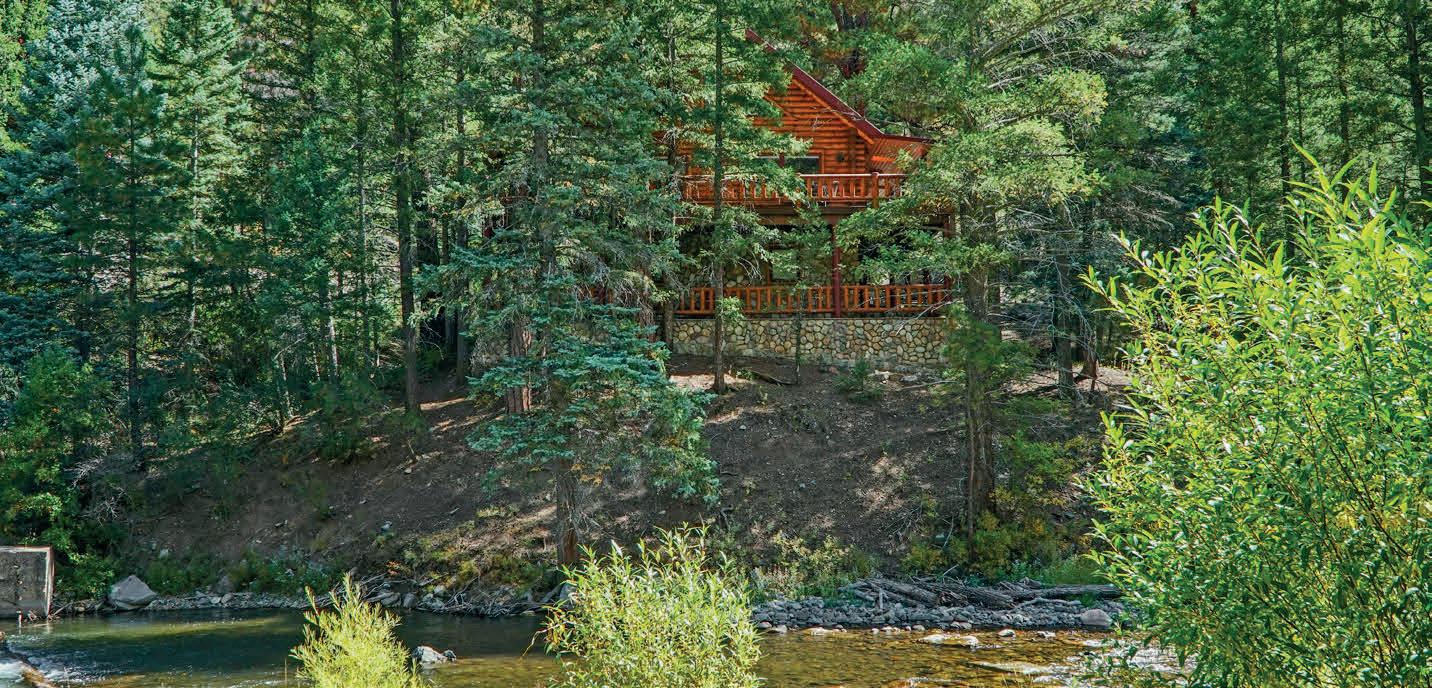

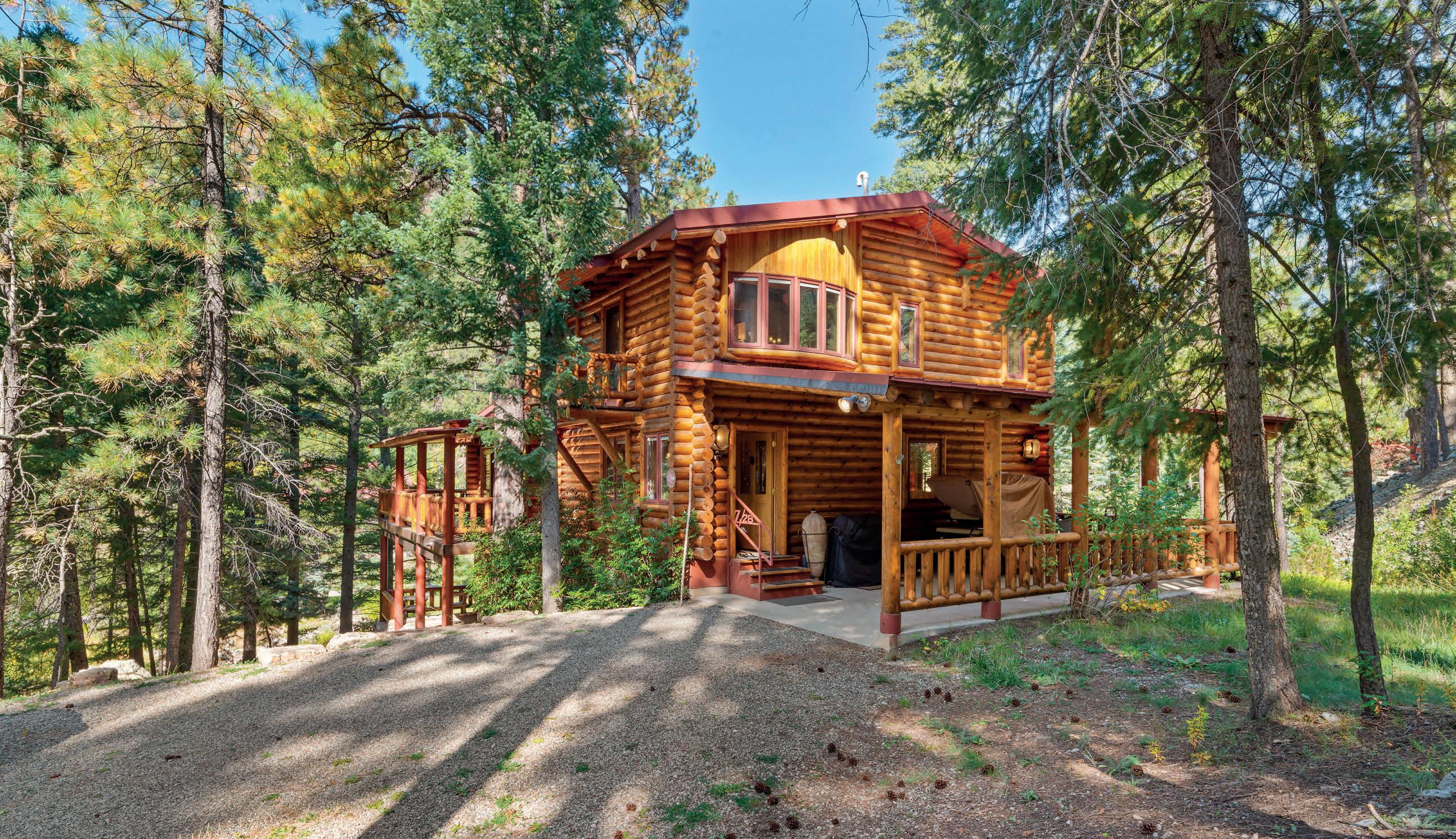 BROKER, CRS
BROKER, CRS

406.551.0713 mgmorgner@aol.com
 Michael Morgner
Michael Morgner
PERFECTLY BEAUTIFUL LOG CABIN
Sotheby’s International Realty® is a registered trademark licensed to Sotheby’s International Realty Affiliates LLC. An Equal Opportunity Company. Equal Housing Opportunity. Each Office is Independently Owned And Operated.
46 SILVER FEATHER TRAIL, PECOS, NM
2 BEDS | 3 BATHS | 1,646 SQFT | $625,000


Welcome to this serene setting amidst a field of native wildflowers and the national forest at your back. Built in 2017, this impeccably maintained home has an open floor plan, 2 bedrooms, an office/den/studio, 2 1/2 baths, Silestone countertops, radiant heat, 2 car garage with built-in shelving and a whole house Aquasana water conditioner system with UV sanitizer, tankless water heater and recirculating hot water. 1646 sf, 11 skylights, tile throughout, walk-in closet in the master. Fabulous covered portal/patio that overlooks the 2 acres it’s sited on with peek-a-boo views of the mountains in-between. What a great place to put your feet up and reflect on how lucky you are to be so close to the stars, clean air and intoxicating fragrances! (Elevation 7780’.) You get all this just 30 minutes from Santa Fe, one of the most culturally diverse towns in the US. Gated. Located in Birds of a Feather community. Septic, shared well, DSL.

9 COLIBRI, PECOS, NM
2 BEDS | 3 BATHS | 1,492 SQFT | $549,000
Seller is motivated and ready to make a deal on this lovely Northern New Mexico style 2 bedroom 2 3/4 bath home!! It is surrounded by tall ponderosas and native grasses. At 7700’ elevation the stars are bigger and brighter and the air is fragrant with pine and native wildflowers. The house is a soft contemporary with scored and stained concrete flooring throughout. Trussed and vaulted ceilings throughout. The master bedroom has french doors that open to a portal that spans the length of the house. Master bath has a shiplap tub and shower surround. Across the hall from the master is an office for those of you who are working from home. DSL, too. The living room has a gas fireplace and two sets of french doors that open to the portal for amazing outdoor entertaining. Kitchen has subway tiles, butcher block counters and 4-tiered industrial piped shelving. To complete the picture, there is an attached private bedroom/studio with bath on the other end of the portal. 2 car garage. 1492 square feet. Septic and shared well. Gated. This is a very special place. Just 5 miles from the 4-way stop in Pecos.


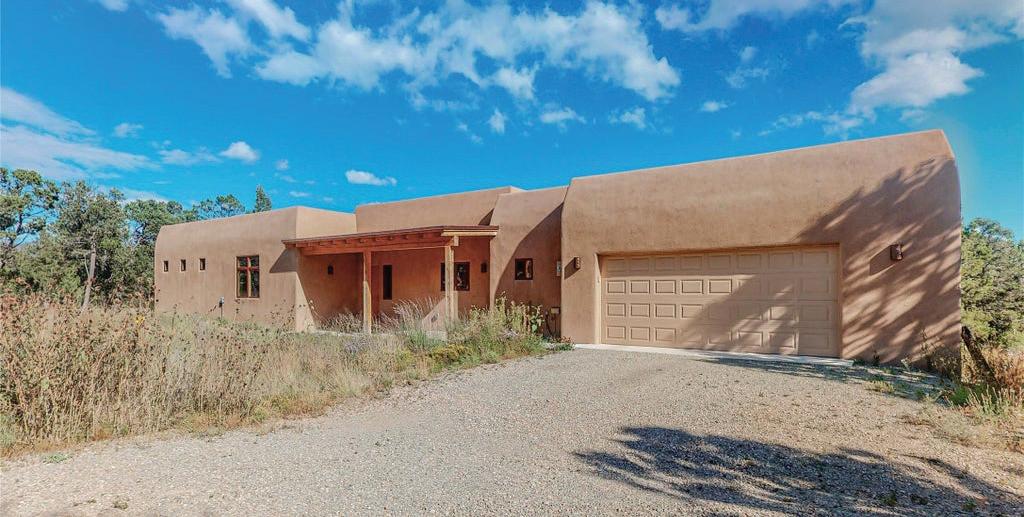
PENDING
43 SILVER FEATHER, PECOS, NM
0.77 ACRES | $65,000

Looking for a reasonable solution to this crazy real estate race? Then build right here, in Pecos, NM, the gated community of Birds of a Feather. Nestled in the ponderosas at a chill 7760’ elevation you’ll experience the crystal-clear skies and the crisp, clean air that northern New Mexico is all about. A flat .50 acre lot is ready for you to put your design ideas to work or choose from pre-designed floor plans. Shared well, septic, electric and phone will be provided by developer. Take a break from your hectic life. Hike out your door or fish in the nearby Pecos River. Start living your life the way it was meant to be; fabulous! Call Cheryl Davis for a showing. 505-660-4656.


17 WILD WINGS, PECOS, NM
0.50 ACRES | $45,000
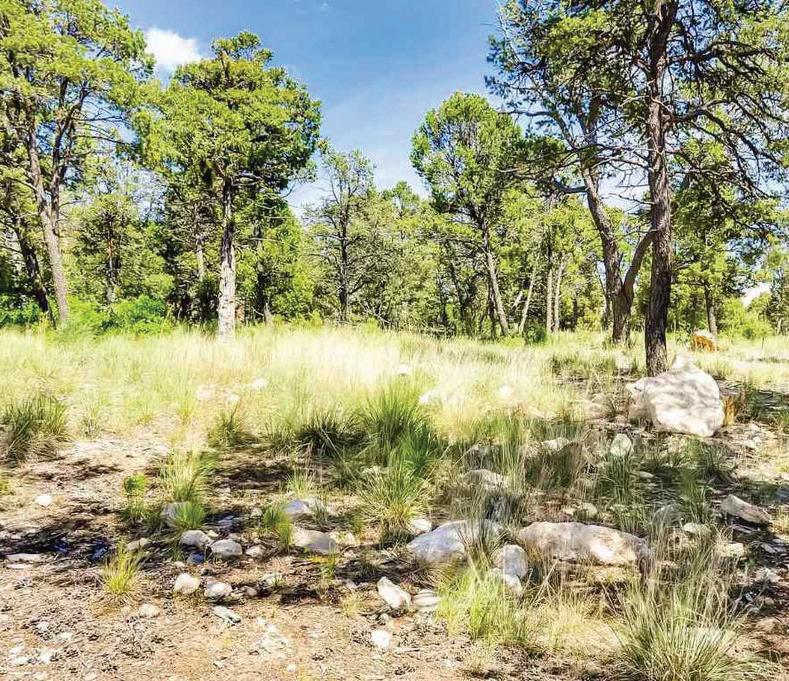

New Price, but still looking for a reasonable solution to this crazy real estate race? Then build your home here, in Pecos, NM, the gated community of Birds of a Feather. Nestled in the ponderosas at a chill 7760’ elevation you’ll experience the crystal-clear skies and the crisp, clean air that northern New Mexico is all about. A flat .50 acre lot is ready for you to put your design ideas to work or choose from pre-designed floor plans. Great care has been taken in creating this eco-friendly environment where you can take a break from your hectic life. Hike out your door or fish in the nearby Pecos River. Start living your life the way it was meant to be; fabulous! Shared well, septic, electric and phone will be provided by developer. Call Cheryl Davis for showings. 505-660-4656.

ASSOCIATE BROKER Santa Fe Properties | Luxury Portfolio International 1000 Paseo de Peralta I Santa Fe,
87501
cheryldavisproperties@gmail.com
Cheryl Foster Davis
NM
505.660.4656
This compound features 25 acres in the Tesuque foothills, nestled against National Forest, with unobstructed 360 views. Gated and located at the end of the road, this private compound boasts the feeling of security and remoteness, all while offering easy access to everything Santa Fe has to offer. Beautifully appointed 3,278 square foot main house boasts timeless details and finishes to accent artful living inside and out. Details of the property include cascading rock gardens, landings and portals that lead you to the private dog park, wine cellar, bocce court, and an inviting 838-square-foot guest house. A stunning meditative vista is also perfect for enjoying the sweeping views. The infrastructure to truly customize this property is seemingly endless as the views. Custom equestrian features include private gated access, MD Barn Master, geothermal solar, propane and generator backup heating. Four stalls with heated waterers, a private wash stall, and a 288 square foot heated tack room lounge with bathroom, and wet bar, including radiant and minisplit systems. A beautiful open-air arena with sweeping views surrounded by a personal trail system adds to the expansiveness of the property. Additionally, there is a three-stall barn with turnouts near the main house with a tack room and access to Santa Fe National Forest. Other features include a gated private entry, main house security system, 5-car garages, an office/personal gym, and beautiful courtyards and vista views throughout the property. Whether interested in a custom luxury equestrian compound or creating a private retreat, the infrastructure is ready for you and your imagination.66 Camino De Milagro, $4,400,000, mls 202201944

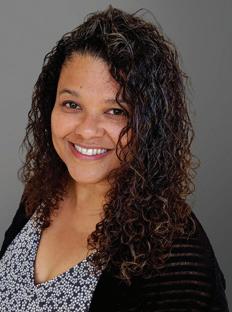




ESCAPE THE ORDINARY— Your Santa Fe Refuge & Retreat Awaits santafeproperties.com | 505.982.4466 |
AMBER WILLIAMS 859.550.3551 ambersellsre@gmail.com LINDA BRAMLETTE 505.570.0236 lindabramlette@gmail.com 116
Scan for Virtual Tour
An authentic piece of Santa Fe history, this extraordinary gated estate is tucked away down a private lane on 1.74 acres in the heart of the Eastside, just steps away from the famed Canyon Rd art galleries & restaurants. Recently honored with the prestigious 2022 Historic Preservation Award, this incomparable property has been extensively renovated utilizing only the highest level of craftsmanship & quality. Known as the De la Pena/Frank Applegate Residence, the coveted, premier location & provenance of this unique offering is unsurpassed. Spanish Army Sgt. Francisco De la Pena purchased the property in 1845 and then in the 1920’s it was purchased by artist Frank Applegate. The property consists of a 5BR, 7B adobe main house with a placita courtyard, guest casita, 2 garages, clay tennis court, ramada, & a private well. A Control 4 smart home operating system connects virtually all of the technology in the home. Exquisite architectural & artistic details showcased throughout the property capture the romanticism of classic Santa Fe style. The alluring outdoor areas feature fabulous entertaining spaces, mature trees, multiple courtyards & gardens, a lush lawn, portals & privacy. The main house is furnished with a rare collection of museum quality Spanish Colonial antiques, textiles & NM punched tin work that is available for purchase.








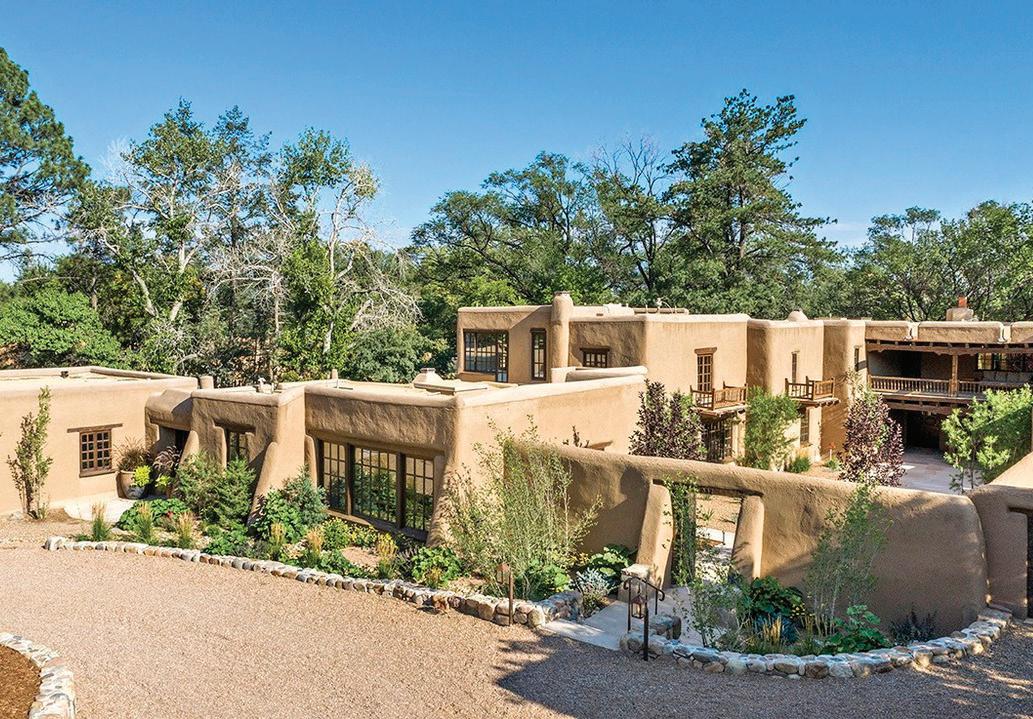


KENDRA HENINGTON LICENSED REAL ESTATE ASSOCIATE BROKER O: 505.982.0330 C: 505.660.8865 NM License #44960 kendrahenington1966@gmail.com www.bhhs.com 123 Marcy Street, Santa Fe, NM 87501
6 BEDS | 7 BATHS 10,180 SQFT | $14,000,000 831 El Caminito Santa Fe, NM 87505
11 MEADOW GLENN ANGEL FIRE, NM

5 BEDS | 5 BATHS | 5,576 SQ FT | $1,800,000 This spectacular home in Angel Fire, NM can accommodate the entire family or it would be perfect for a corporate retreat! Tour the exterior of the home on a Glorietta stone path that takes you by your own park-like setting of aspens and evergreens that surround a fountain, new 8-person hot tub, picnic area, fire pit, two decks, a circular drive in the front of the house and stately gated entrance in the back. The original log home has an inviting living area with wood burning fireplace, dining, fabulous kitchen with ample pantries, primary bedroom on the main floor and two bedrooms plus an office on the 2nd floor. The newer addition has two bedrooms, two bathrooms and another living area. In between there is a third living area, game table room with bar, laundry and large mud room. The garage can house all the cars and toys you’ll ever need. A rare home with air conditioning.


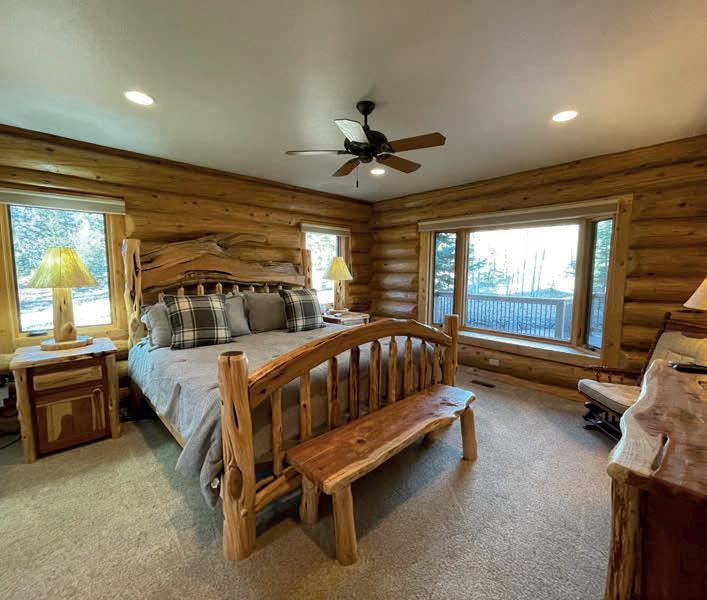



PAT KROBLIN REALTOR ® C: 918.260.7680 O: 505.204.6716 pat@lindseyhomes.com lindseyhomes.com 1382 ANGEL FIRE, NEW MEXICO 87710 118

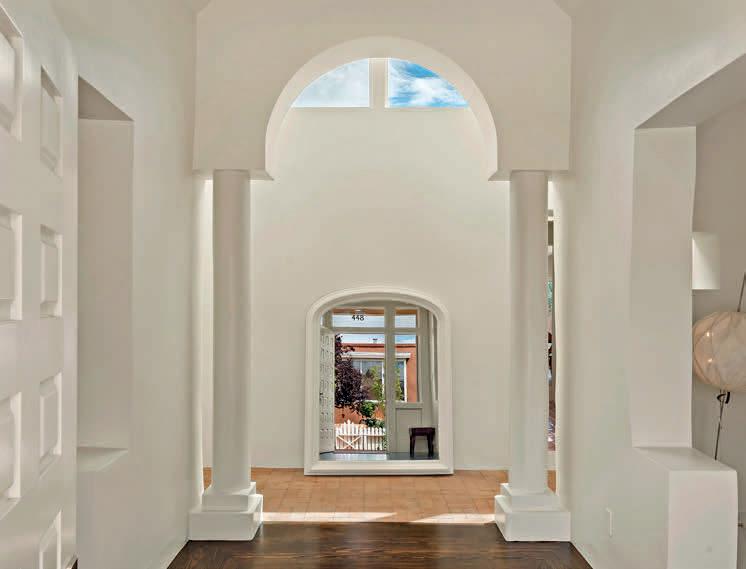

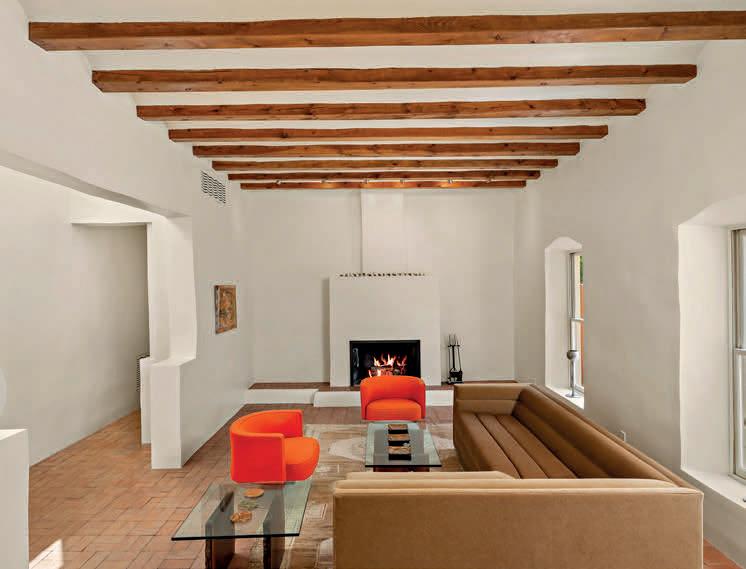

Chic contemporary luxury throughout this fabulous post-modern residence on Santa Fe’s highly sought-after Historic
Subtle Southwestern elements seamlessly accent the clean contemporary aesthetic. Recently and brilliantly transformed, with soaring ceilings and abundant exquisite custom detail throughout that simply must be seen to appreciate. Offering four bedroom suites, a one bedroom guesthouse, a countercurrent jetted pool, private landscaped grounds and lush mountain views. Sophisticated, serene, sublime. 448 Camino Monte Vista SANTA FE, NM 87505 5 BEDS 6 BATHS 5,719 SQ FT $3,680,000 Shane Cronenweth ASSOCIATE BROKER C: 505.577.2000 O: 505.988.8088 shanesantafe@gmail.com www.choosesantafe.com 231 Washington Avenue, Santa Fe, NM 87501 © 2022 Sotheby’s International Realty. All Rights Reserved. Sotheby’s International Realty® is a registered trademark and used with permission. Each Sotheby’s International Realty office is independently owned and operated except those operated by Sotheby’s International Realty, Inc. All offerings are subject to errors, omissions, changes including price or withdrawal without notice. Equal Housing Opportunity.
Eastside.
Tucked away a couple of miles outside of Las Vegas, New Mexico sits this Oasis, plush in the summer and cozy in the winter with a blanket of snow, somedays, and a New Mexico star-filled sky. Come across the Acequia and drop into the 47 acres, with 25.4 water right UNDER MORATORIUM. Here sits this Southwest Style home comprising 3 bedrooms 2 1/2 baths. The front entrance brings you into the living room, with a large dining area, the kitchen with granite countertops sits on one side of this open floor plan. The vaulted ceiling has a scalloped edge where the Vigas enter the wall. This wing of the house has a large sun-filled room. There is an office, and two bedrooms that sit on this side of the home, with a shared bath. You can reach the two-car attached garage from here, with mudroom and the laundry room. The home is accented with hardwood floors and Saltillo tile. Open space home has your entertainment area with a lunch/ breakfast nook and a wet bar. 1,216/sf guest house. Call property owner for payment.
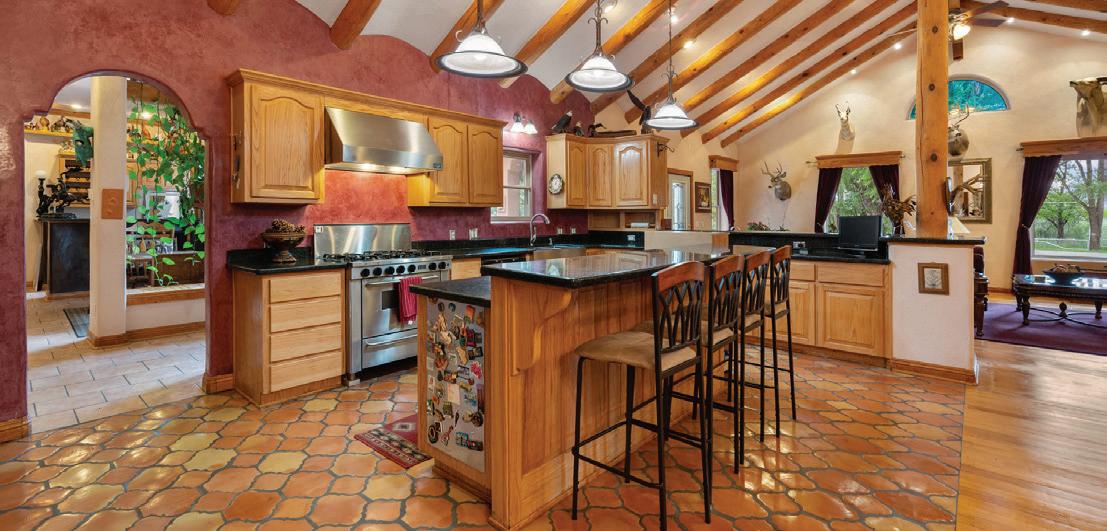
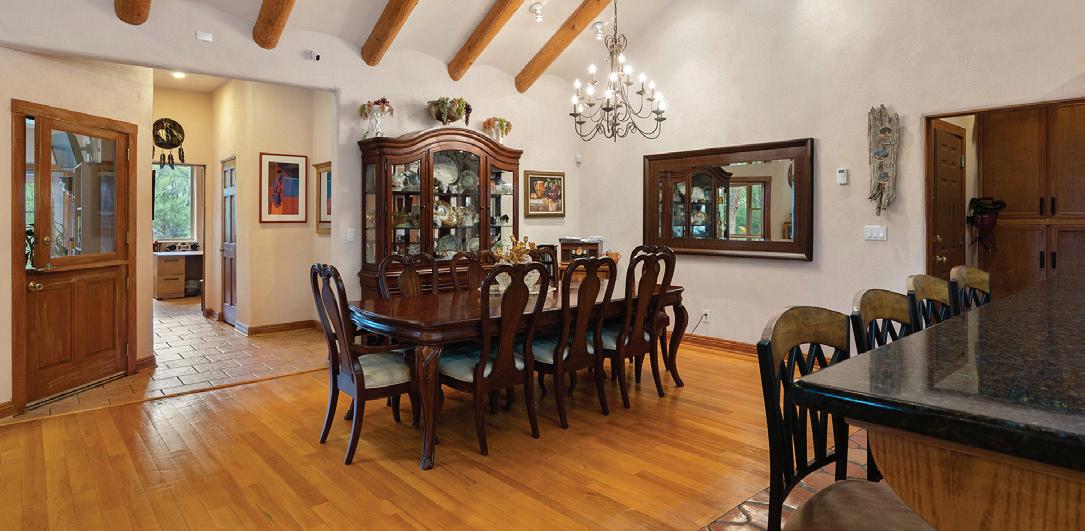

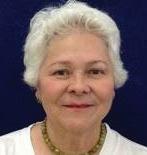
148 NM 250, Las Vegas, NM 87701 3 BEDROOMS | 2.5 BATHROOMS | 3,847 SQ FT OFFERED AT $1,050,000 Katharine Duke QUALIFYING BROKER 505.429.1523 Kd@dukerg.com DUKE REALTY GROUP, LLC Scan to View Virtual Tour Scan to View Photo Gallery 120



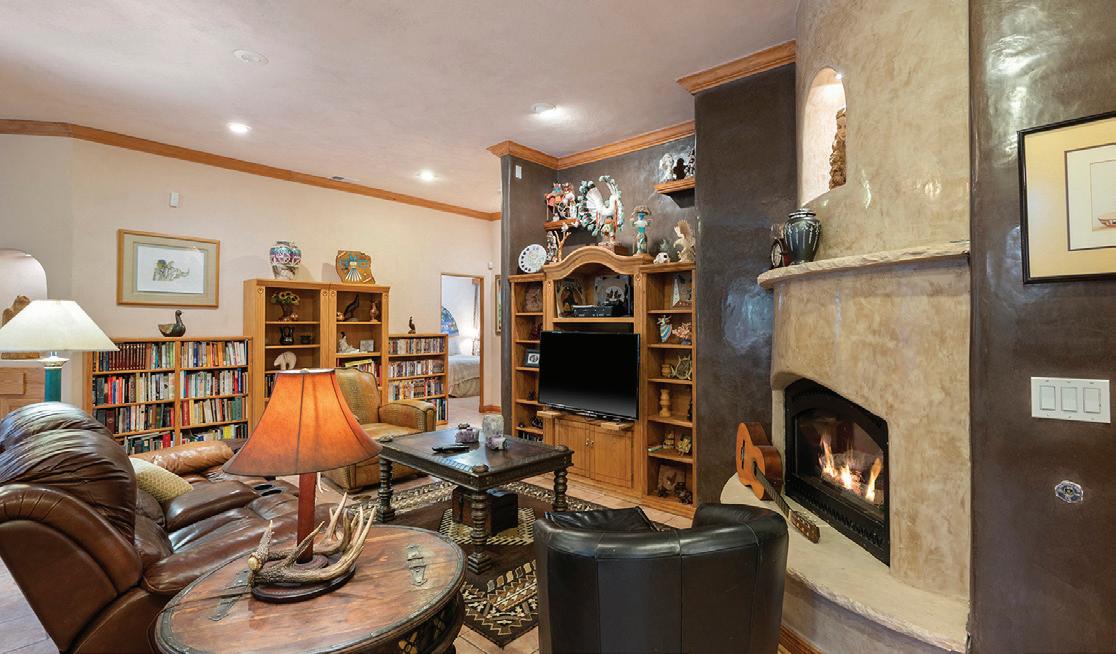
Wow! The gem you have been waiting for in Espanola, is now available. It is large, it is spacious and it is private, located on a cul de sac with no neighbors to the rear of the home. There is a spot for one to be alone, for the much needed alone time and there are incredible spaces for the family to come together and enjoy each other. It is also a beautiful home for entertaining. A private courtyard greets guests or provides the family a nice spot for morning coffee or evening leisure. The walk inside is jaw dropping, as one looks in admiration of the Venetian finish on the walls and ceilings. The owner suite is private, and has everything an owner would want and deserves. The other 3 bedrooms are on the opposite side of the house with a separate staircase. There is a heated basement that could be a home gym or maybe, just put in that pool table, for friendly, home fun, competition. This amazing home has balconies, decks, and plenty of space to store all the toys one may have. The insulated windows throughout and the special roofs are special features. From average sized garages to large sized garages and carports. Other schools in the area include McCurdy and Holy Cross. Welcome to home sweet home!






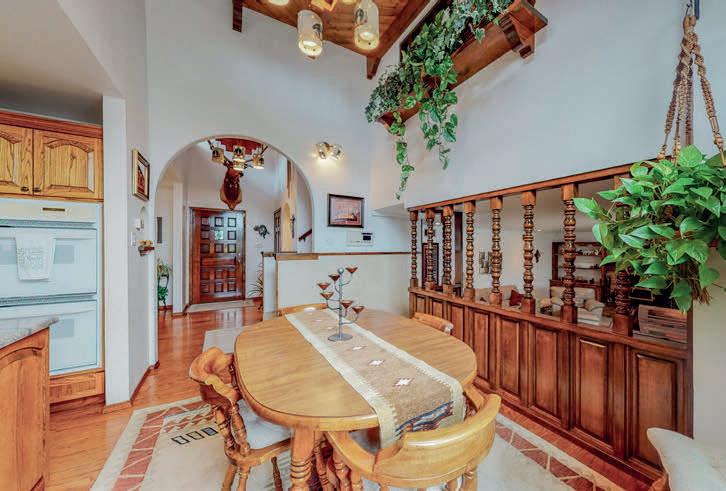

1111 CAMINO VUELTA, ESPANOLA, NM 87532 4 BEDS, 3.5 BATHS, 4,207 SQ FT, $699,000 C: 505.469.0546 O: 505.718.4980 emery.maez@gmail.com www.emerymaez.com 1120 Industrial Park Road, Suite 202, Espanola, NM 87532 Emery Maez QUALIFYING BROKER 122
The Wildflower Inn

Only 25 minutes north of Santa Fe, this peaceful estate—known as the Wildflower Inn—consists of three charmingly rustic multilevel homes on approximately one acre. The main residence—which currently functions as three individual short-term rental properties with private entrances—sits on the highest point on the property, affording it spectacular views of sunsets, the Sangre de Cristo Mountains, and Santa Clara Pueblo land.





DAVID CÓRDOVA 505.660.9744 david.cordova@sothebys.realty www.thesantaferealestategroup.com 326
Avenue
sothebysrealty.com © 2022 Sotheby’s International Realty. All Rights Reserved. Sotheby’s International Realty® is a registered trademark and used with permission. Each Sotheby’s International Realty office is independently owned and operated, except those operated by Sotheby’s International Realty, Inc. All offerings are subject to errors, omissions, changes including price or withdrawal without notice. Equal Housing Opportunity. 5 ANAND NIVAS WAY,
Grant
Santa Fe, NM 87501 505.988.2533
ESPANOLA, NM
The Riebsomer Ranch is a wonderful estate on 320 fenced/gated acres surrounded by wilderness. Perfect for the equestrian, or one who wants to be away from it all & enjoy the wonderful NM skies. This property features a large luxury custom home, a separate guesthouse, barns, & RV garage. Located a short distance from quaint Mountainair, & only a little over an hour drive from Albuquerque, also not far from Santa Fe. The extensive driveway leads to the home’s grande entrance, which greets you w/a custom wood gate, & couryard. Many high end architectural design features throughout. Interior features custom wood tile flooring, wood T&G ceilings, wood beams, & custom stone gas fireplace. The home’s layout was designed for entertainment & enjoyment of the surrounding landscape, w/plenty of windows opening up each room to the outdoors. Views from the great room go on forever. The gourmet kitchen & outdoor entertaining space can host any party, w/top-of-the-line appliances, custom hickory cabinetry, apron sink, & unique touches like honed granite counters, stainless steel island, pot filler, & outdoor pizza oven. The secluded owner’s wing features a large private suite, gas log fireplace, spa-like bathroom & outdoor patio & garden area w/raised beds. Your guests will enjoy their own private wing w/granite soaking tub in their own spa-like bath. Also find built-ins & desk in a home office. Property is connected to city water, features water storage tanks, & owned solar. 2 barns/RV storage/Separate 4 bedroom guest house. Come for the luxury outdoor experience & fall in love!



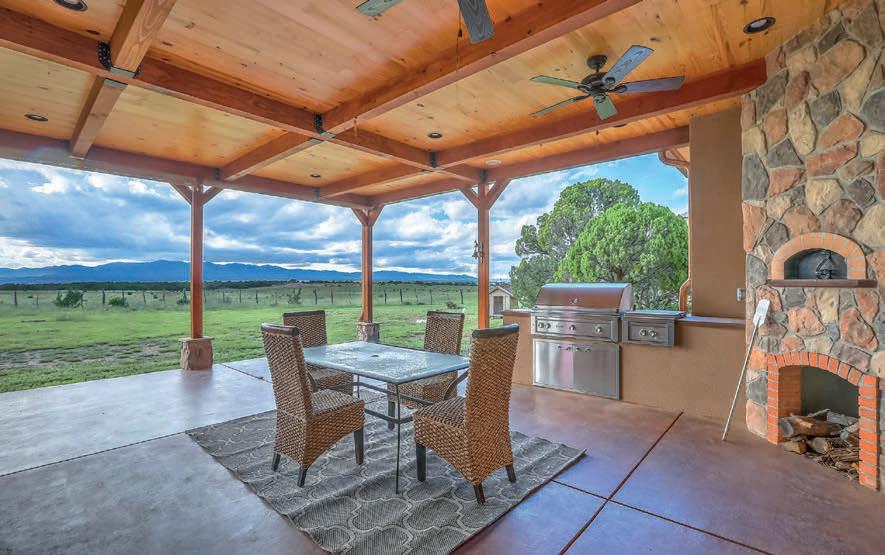



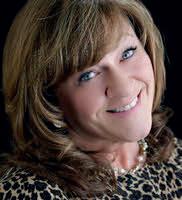
Charlene
CB CERTIFIED GLOBAL LUXURY A SSOCIATE BROKER 505.220.0792 charlene@charlenerockwell.com www.charlenerockwell.com 505-292-8900 50 ALABASTER ROAD, MOUNTAINAIR, NM 87036 2 BEDS | 3 BATHS | 2,804 SQ FT | 320 ACRES | $1,450,000 | MLS# 1021678
124
Rockwell
Valley of Fires ranch consist of 364.07 deeded acres right outside of Carrizozo, NM along the Malpais. Stunning 360 views from any area on the property that you can enjoy from your large headquarters that is two story with two large bedrooms. 2.5 baths a large living/dining area full kitchen a loft and an atrium. There is a foreman headquarters that is a remodeled modular home, it is a three bed 2 bath. There is also a small casita on the property. There is a full set of working pens, several traps and pastures. A workshop/horse barn is right alongside of the pens and can be set up to work inside and out of the weather. The property has 350 acres ft of water rights and there is great potential to have an incredible farm on it. Just minutes away from the town of Carrizozo (Carrizozo School district), 30 minutes to Ruidoso, 2 hours to Albuquerque 2 1/2 to El Paso or Las Cruces.

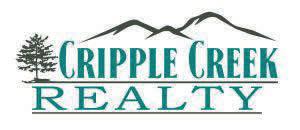



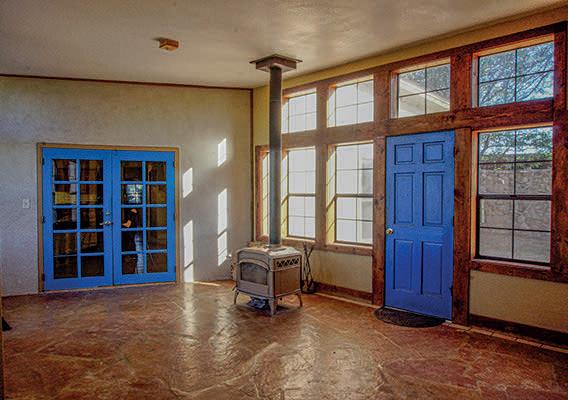
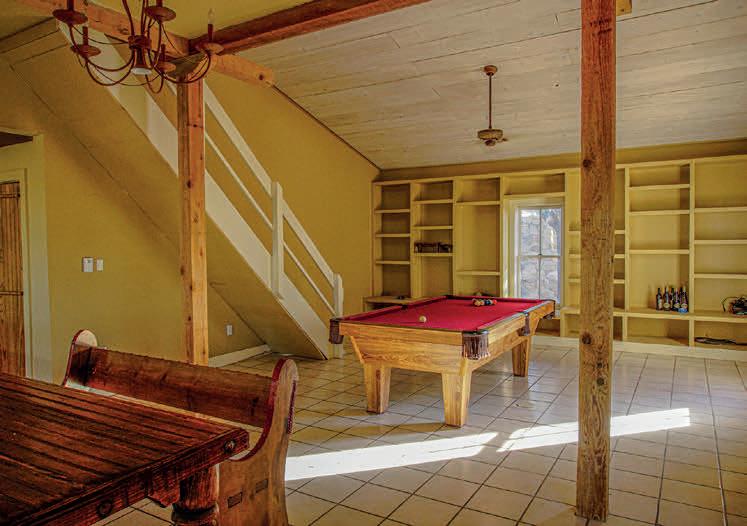

178 Malpais Road CARRIZOZO,
6 BEDS 364.07 ACRES $900,000 Wyatt Lindsay ASSOCIATE BROKER O: 575.343.5980 C: 575.740.6000 wlindsay16@yahoo.com cripplecr eekrealty.net 1300
NM 88301
El Paseo D1, Las Cruces, NM 88011

Rare opportunity to own one of the few 3-bedroom units in all of El Corazon. Light filled living area on the main level features high ceilings facing the gorgeous courtyard for indoor/outdoor entertaining. The formal dining area overlooks the dramatic grand space. The kitchen/family room area boasts custom cabinets, stainless steel appliances, and beautiful granite countertops complete with outdoor grilling space. The third bedroom/office with its own 3/4 bath rounds out the main level. Upstairs owners suite has a Kiva fireplace with private patio area, lovely bath, separate shower and tub, and large walk in closet. The second bedroom upstairs has it’s own en suite bath. Exquisite home.


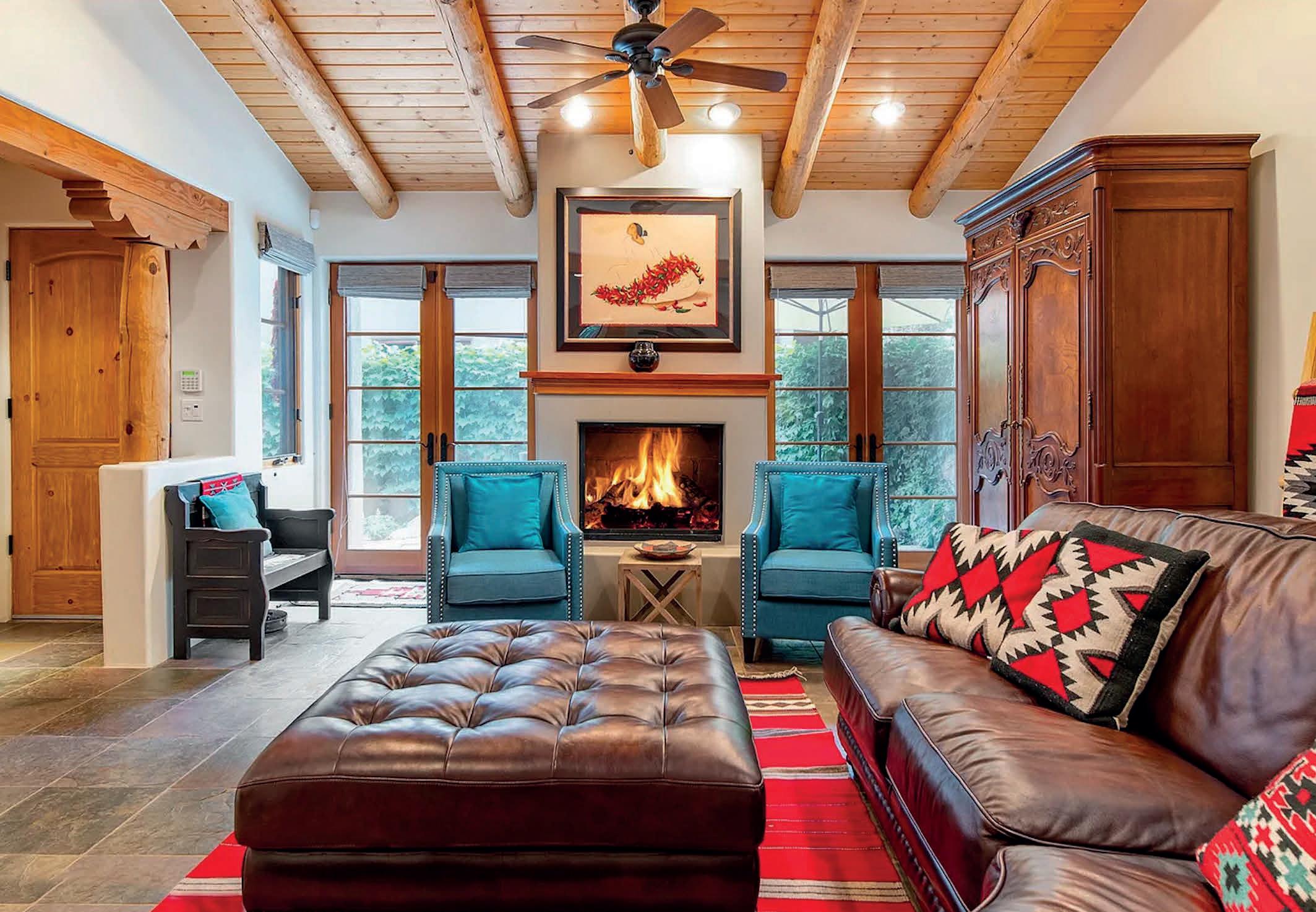
Linda Rogers ASSOCIATE BROKER LUXURY PORTFOLIO GROUP LICENSE# 50608 505.913.1724 lindarogersrealtor@gmail.com www.lindarogersrealtor.com
103
3
I 3.00 bathrooms I 1,955 +/-
0.02
OFFERED AT $1,350,000 GORGEOUS EL CORAZON
Catron Street, Unit 30, Santa Fe, NM 87501
bedrooms
sq ft I
acres 1000 Paseo de Peralta Santa Fe, New Mexico 87501 I505.982.4466 I santafeproperties.com




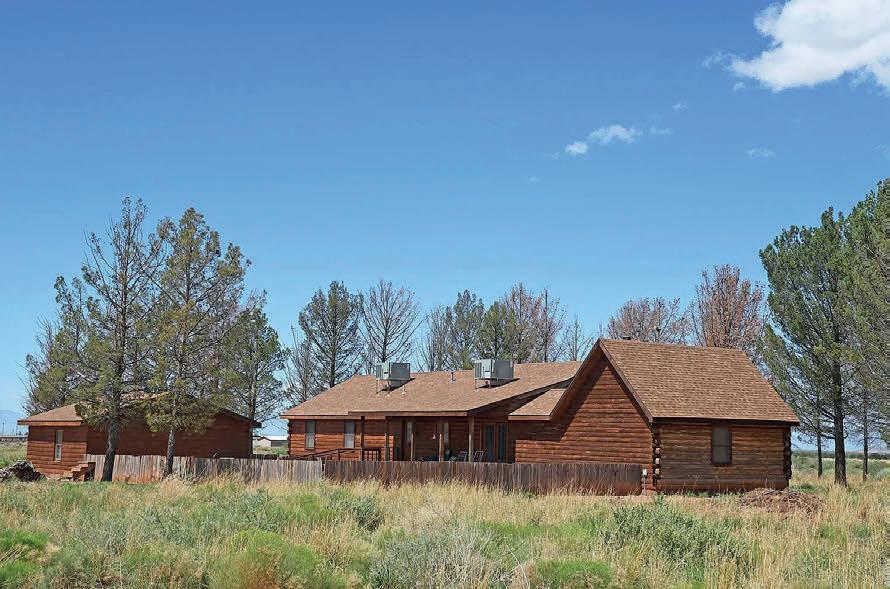



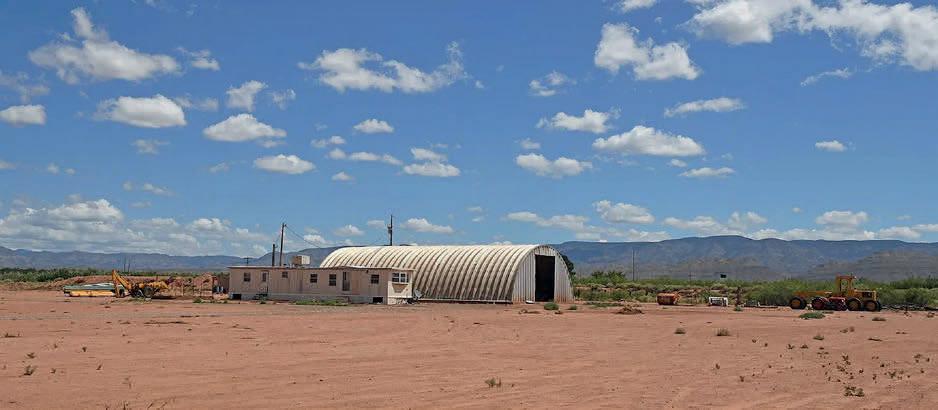
REALTOR ® 575.430.5385
509 RIATA ROAD, TULAROSA, NM 88352 4 BEDS | 2 BATHS | 2,067 SQ FT | $699,500
128
Michelle Wilson
michelle.wilson.nm@gmail.com www.wesellalamogordo.com
Custom Built Log Home on 70 acres with Water rights! 1200 Pistachio Trees with Irrigation well and Domestic well! New motor/engine just installed in the irrigation well that is powered by natural gas. Two Refrigerated air units both serviced in 2022. New pump and motor and controlbox on the domestic well. New roof 2019 on the house and the detached garage. 3200 sq ft Metal Barn and mobile home included. Four bedrooms with an office, two full baths open floor plan with Corian counter tops, Butler pantry & easy slide drawers. Knotty pine accents and ceiling in the master bedroom. Stone wood burning fireplace with heatilator Custom hickory cabinets in the bathrooms. Oversized fourth bedroom is a perfect game room, second master bedroom or den. Fabulous farm with numerous possibilities. Perfect Location for Cannabis growers. 240 acres ft of water rights. Call today to see this new listing!
Exquisite home with amazing views, beautiful details, and abundant upgrades. This 2,621 sq ft home features 4 bedrooms and 2.5 bathrooms. The elegant entry welcomes you into an open floor plan with custom details that enrich every guest’s experience. Enjoy the well-equipped chef’s kitchen enhanced with copper details, tray ceilings, granite countertops, and upgraded appliance package. Custom built-ins and gas fireplace with copper detail are inviting and well placed. Large Pella sliding glass doors welcome you to an oversized covered patio with East facing views of the mountains, complete with an outdoor kitchen and fireplace for all of your entertaining needs. The spacious primary suite boasts a large walk-in closet, oversized jetted tub, walk in shower, beautiful stone and iron details, and Pella French doors leading to the patio. Gorgeous features of copper patina enlace the sink in the guest bathroom showering the vanity with beautiful hues behind iron scroll work. Don’t miss out on this stunning home and all that it has to offer! It won’t last long.


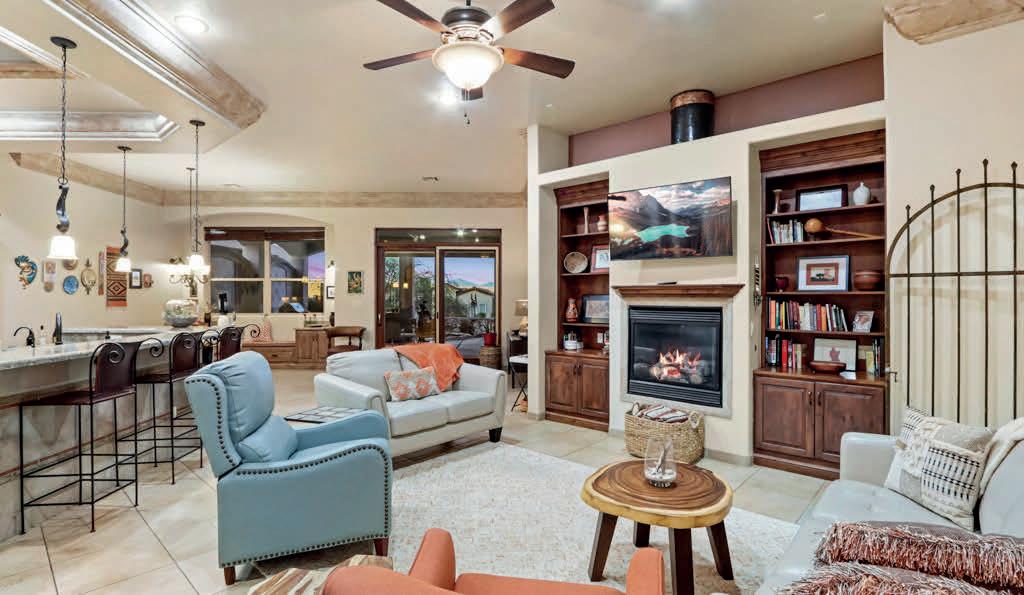





Tahnee Downs REALTOR ® c: 702.576.3993 o: 575.522.3698 tahnee@steinborn.com 1290 Sisley Place, Las Cruces, NM 88007 4 BEDS | 2.5 BATHS | 2,621 SQ FT | $499,900
Custom
Beautiful
Built Home

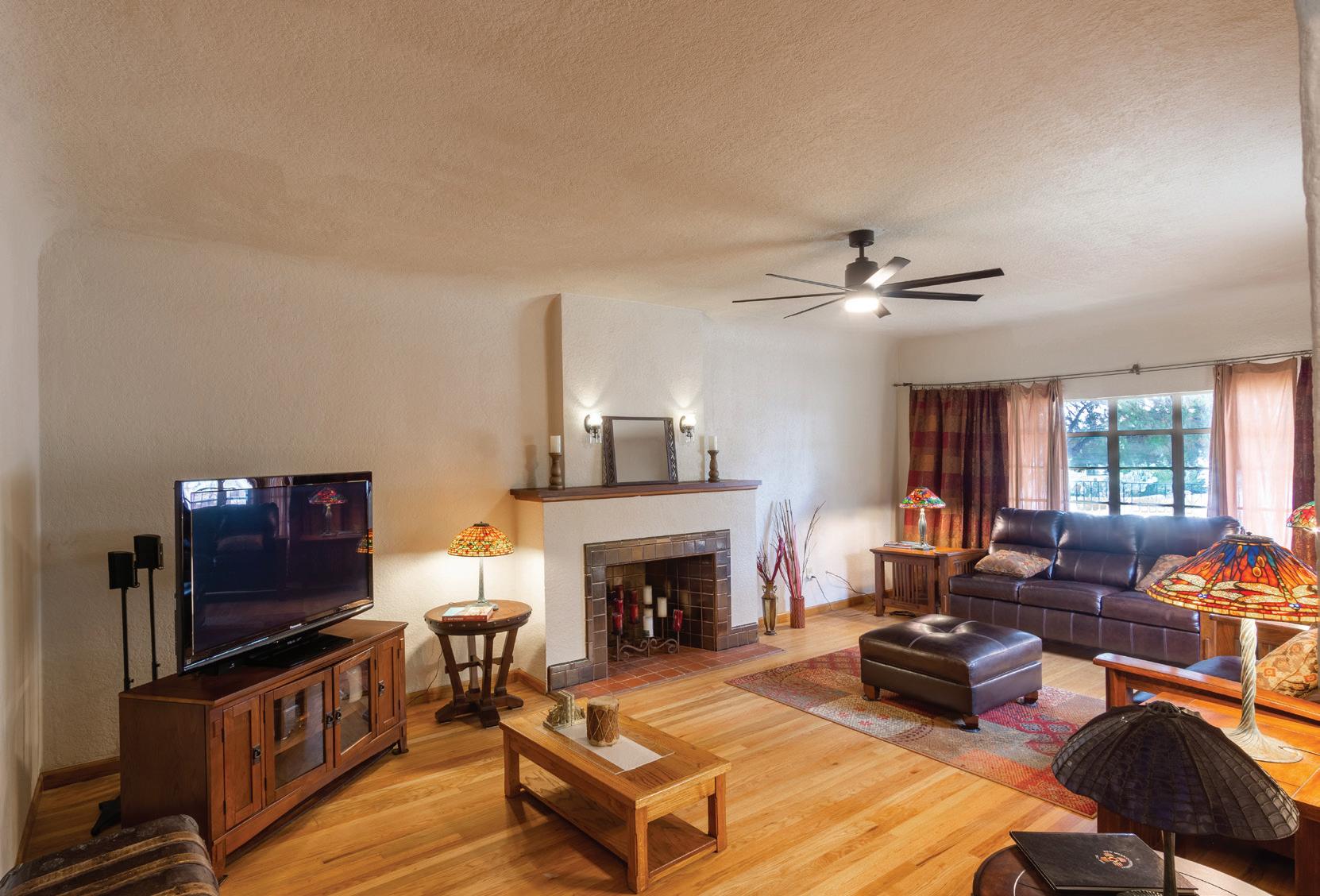


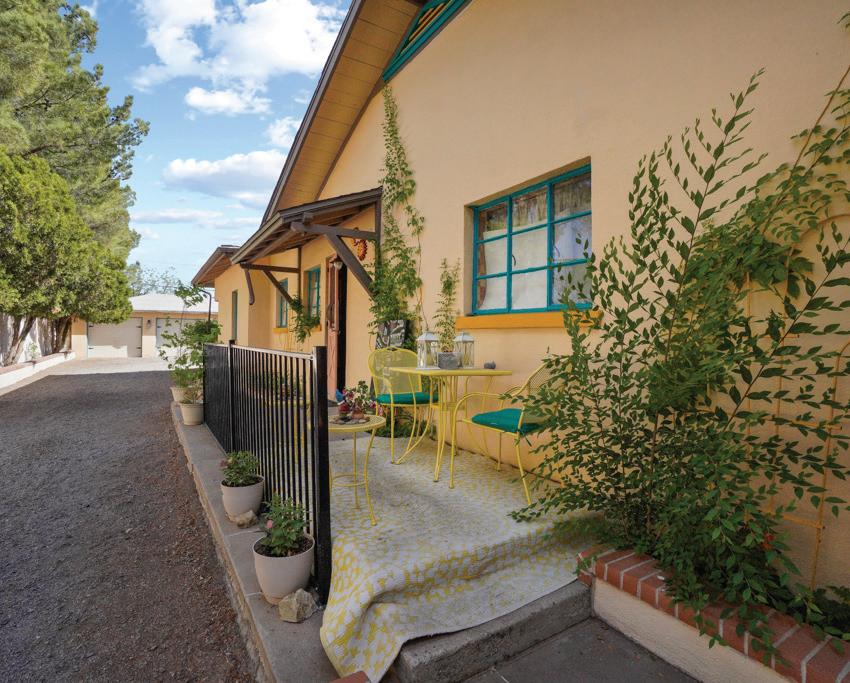




3
OR ENTERTAINMENT
Oscar Nieto ASSOCIATE BROKER NEW MEXICO & TEXAS LICENSED 915.355.9305 OscarNieto.NM@gmail.com Elias ‘Eli’ Elizaldez REALTOR® | ASSOCIATE BROKER NEW MEXICO & TEXAS LICENSED 575.915.2999 Eli@exithorizons.com 345 El Prado Avenue, Las Cruces, NM 88005 office 575.532.5678 130
BEDS/ 2.5 BATHS/ 1 OFFICE
SPACE/ 2,781 SQFT/13,860 LOT SIZE/SINGLE STORY Updated kitchen that includes plenty of custom cabinetry, and Corian countertops. Stainless steel appliances, living and family room with fireplace. Wood floors throughout. Detached two-car garage w/Workshop/Hobby Space. RV access from the back alley. The laundry room has plenty of storage space. Located in a well-established neighborhood with plenty of trees. Nearby parks, museums, shopping, local brewery, coffee shops, local eateries, and minutes to New Mexico State University (NMSU).
145 HAASVILLE ROAD, ANTHONY, NM 88021

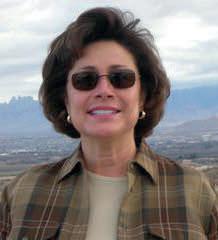
Tucked into lush farm fields with a wonderful view of the Franklin Mountains, this classic Santa Fe style home is filled with style and first class amenities. With three bedrooms in the main home and built by Classic New Mexico homes, it features hand plastered walls throughout, hardwood and traditional brick floors, reclaimed brick on the portals, hand hewn beams and lintels, and custom cabinetry by Greg Duff among many other features. The main home is centered around a top of the line chef’s kitchen complete with a chef’s break room. Hand carved stairs lead up to a comfortable artist/reading loft that overlooks the great room. This home also features an additional gathering room off the guest wing with a massage room and an en suite bathroom as well.
A cozy rustic casita is steps away from the main home, again with custom cabinetry, reclaimed oak floors, and features a La Canche range. The casita has a spectacular view of the mountains and the farm fields to the east.
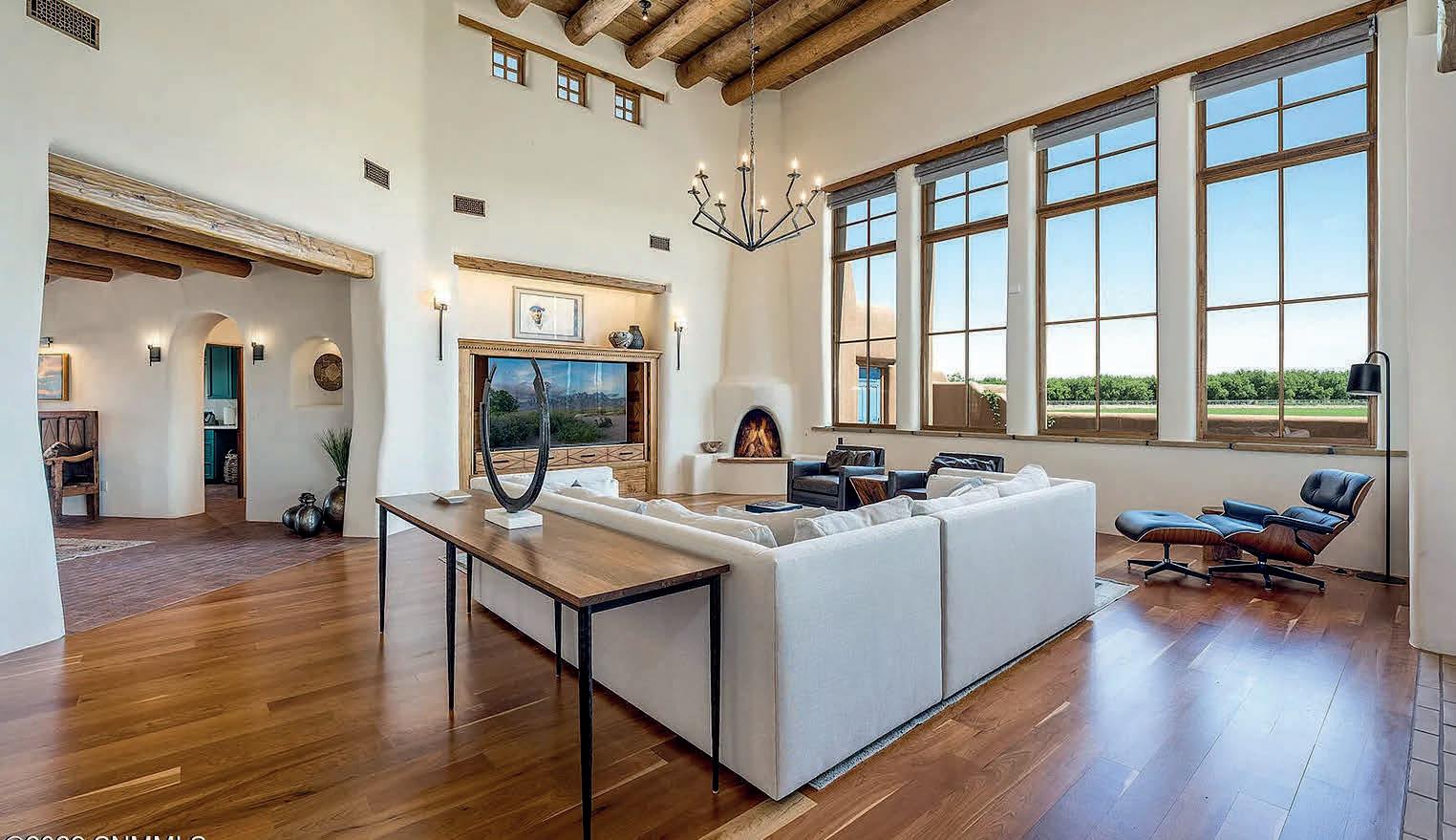

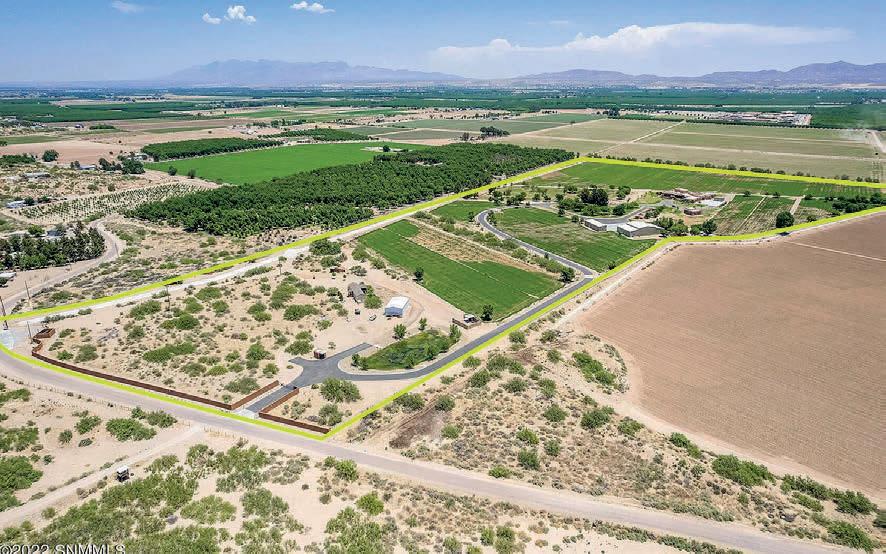


The 6300 square foot barn on the property is an asset with ample storage for autos, trailers, and r.v.s. It is all in conditioned space with built in compressed air and features a comfortable 2 bedrooms apartment and a completely separate one bedroom apartment.
An additional barn is the perfect workroom for the acreage. It features an office in conditioned space as well as the workroom, 2 bathrooms, and a Culligan Car Wash system.
This acreage is a dream for someone desiring seclusion, great views, superior quality construction, and plenty of room for guests and staff.
Patty
QUALIFYING BROKER | LIC#
3 BEDS | 6 BATHS | 8,393 SQ FT | 55
|
Pereyra
NM 13108 O: 575.522.7110 C: 575.650.4289 pattypereyra@aol.com www.desertmiragelc.com
ACRES
$3,500,000
Classic New Mexico Home
Fully fenced 80 Acre Hunting Ranch in Lindrith, NM! Daily Deer and Elk sightings on property and throughout the year! Land owner(s) get annual hunting rights for deer and Elk licenses (confirm with Game & Fish - must still be applied for). Property has water, solar energy, septic tank, gooseneck trailer and is maintained throughout the year! Private access roads have recently been graded. Enjoy a Spectacular drive up to the property and come see why this is the ranch you have always wanted! Private, Quiet and tucked off the road so you can enjoy all that life has to bring out in the country. No HOA and great neighbors on all sides! Is this the Outfitter camp you have been dreaming of owning...DEFINITELY!






8101
Suite
87113 1183
595,
87029 80.14 ACRES | $525,000
Santiago Aceves ASSOCIATE BROKER 505.270.2662 santiagoaceves@gmail.com buyingnewmexico.com
San Pedro Drive, NE
I, Albuquerque, NM
STATE HIGHWAY
LINDRITH, NM
132






17 N VILLAGE DRIVE, CLOVIS, NM 88101 THIS STUNNING CUSTOM BUILT HOME SITS ON A TREE LINED STREET IN HIGHLY DESIRABLE
features
a grand entryway, venetian plaster walls,
tile flooring, a
dining,
kitchen with
countertops,
and
and
$1,000,000 | 4 beds | 6 baths | 5,540 sq ft Melinda Wilkinson REALTOR® KELLER WILLIAMS REALTY 1104 E Manana Blvd Clovis, NM 88101 melindaw@kw.com C: 575.799.7070 | O: 575.935.4040 Custom Built Home!
N PARK VILLAGE. Some of the many
include
beautiful
formal
office and sunroom. Meticulous attention to detail is presented in the
granite
custom cabinets, top of the line appliances and a walk in dream pantry. Kitchen opens up to the large living area which features a beautiful fireplace and great views of the backyard, covered patio, pool and water fall. The isolated owner suite is fit for a King
includes a fireplace, access to the patio, a large jacuzzi tub and custom shower with steam plus amazing built in’s and closet space. Upstairs boasts a loft living area with a large upper deck and the 4th bedroom with a full bath. Property is located on 1.08 acres, has been meticulously maintained
includes a heated pool & bricked shop with a bath. Cement privacy fence and water well for outside watering.


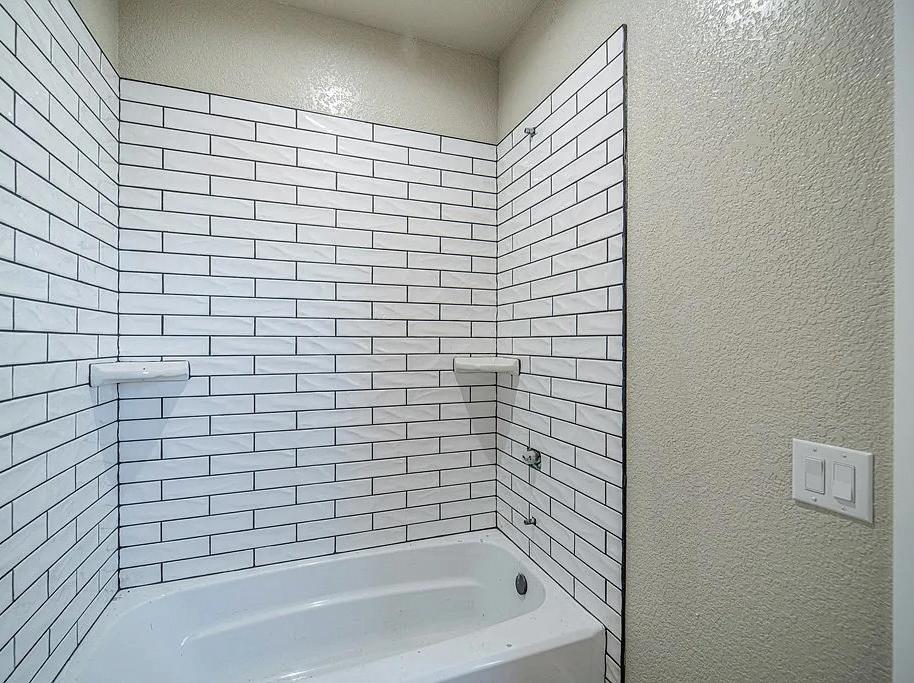






181 County Road 327 SEMINOLE,
4 BEDS | 2 BATHS | 1,825 SQFT | $347,000 NEW CONSTRUCTION
Dixie Lentz BROKER | OWNER C: 432.788.4238 O: 432.758.3238 sellingseminole@gmail.com therealestateplace.us 201 S. Main Street,
79360
TX 79360
Work in Hobbs, NM but, want to live or have your children in Texas? I’ve got a New Construction home of 1.5 acres almost compete and ready to move in. Open floor plan, sequestered master with soaking tub and separate shower. Ceilings as high as the Texas skies! Call for an appointment before it is complete or sold.
Seminole, TX








TORI LYNN RIVERA REALTOR ® 915.504.4670 torilynnrivera@outlook.com Peaceloveandrealestate.com 361 NEW HAVEN DRIVE, EL PASO, TX 79904 5 BEDS | 4 BATHS | 2,598 SQ FT | $535,000 Make your home steading dreams come true! For sale is this gorgeous tri-level home with finished basement and enclosed patio sitting on a private piece of land inside gated lot. The home features multiple living spaces, two primary bedrooms, spacious country kitchen and views of the breath taking El Paso skies. Your new home is calling. Call listing agent for more information.
The ‘’Picos’’ Floor plan has been specially designed personally by the builder. This home should be complete by August 30, 2022. Home will have front & back landscape with a Pergola along with a Granite Top serving bar from Kitchen window. Kitchen has all Quartz counters & an Island. 4 Bedrooms, 2 1/2 Baths. Utility room. 2 car garage with extra storage area & pre plumbed for a water softener. * * EVEREST HOMES builds to your lifestyle needs. Some Pictures here attached are for illustration purpose only of what builder has done at other homes. * *





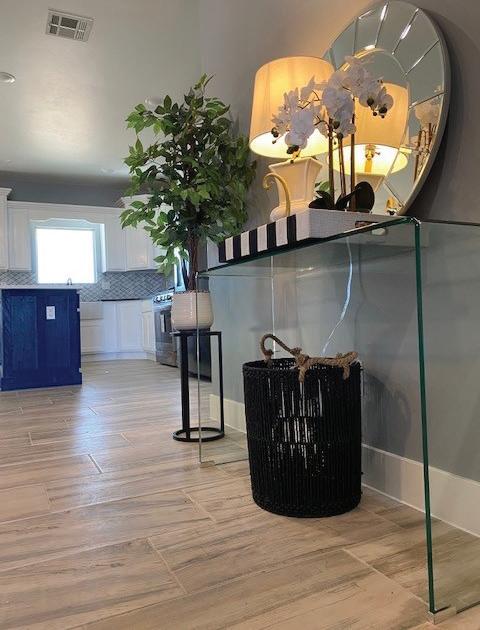

BEDS | 2.5 BATHS | 2,122 SQ FT | $440,000 2621 TIERRA MURCIA St,
The Edge JENNIFER STROH VIESCAS 915.588.2338 ISABEL CHACON 915.474.4289 136
4
El Paso, TX 79938
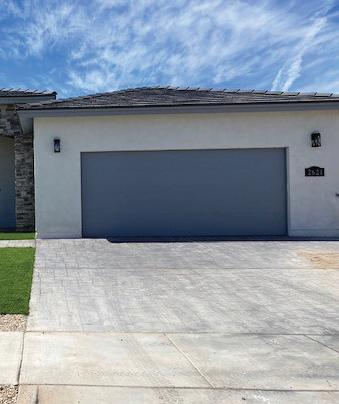



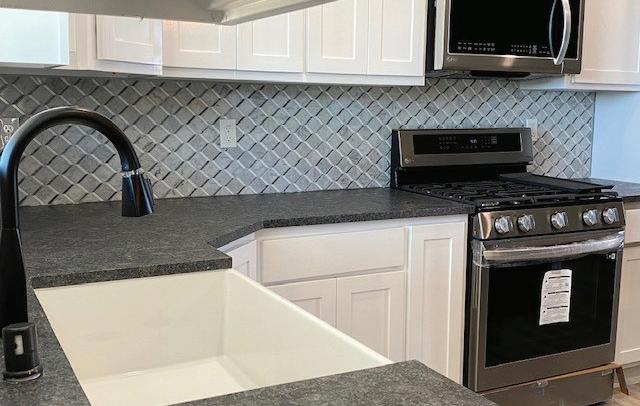

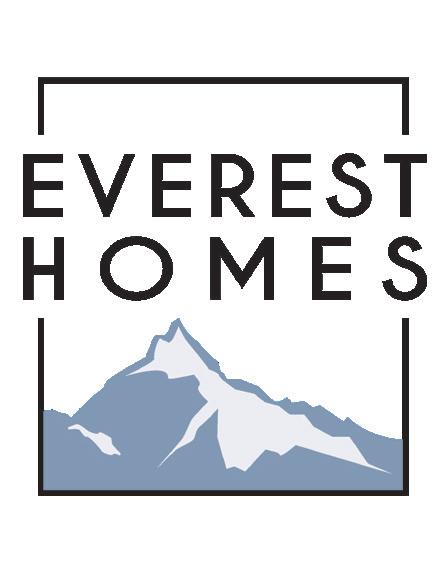
Silas Baca is a Realtor in the El Paso TX and DFW markets who have been top 1% of his brokerage in 2022. He is also a United States Air Force Veteran serving during the Iraq and Afghanistan wars between 2002-2011.

Silas specializes in helping Military and Veterans sell their home as they relocate around the world. He also helps Military and Veterans purchase homes in both El Paso and DFW areas. He has vast knowledge on VA ratings, VA loans and how to help Military and Veterans gain the best options for homeownership and selling for top dollar.
Silas also specializes in Farm and Ranch properties with expansive knowledge in farm and ranch sales. Having grown up in a small farming community, Silas learned vast skills in what it takes to sell these style properties.
Silas also uses creative marketing to grasp the attention of his audience. He is well versed in FB ads, Google ads, and video content as well as telling his story to connect with like-minded people.
If that isn’t enough, Silas also gives back to his community through volunteer work. Silas is a Veterans Engagement Director for Team Red White and Blue which is a nonprofit organization that helps enrich the lives of Veterans by connecting Veterans To Their Community Through Physical & Social Activity.
When Silas is not helping his clients or serving his community. Silas loves to spend time with his wife and 3 kids. He also prioritizes his faith by putting God first in all he does.
• EXP Realty Chairmans Excellence Award

• Sapphire Level for selling 40-49 Units or $180,000 – $239,999 GCI

• 2022 Sold a little over $7milion in sales up to Oct 1, 2022.
• Ranked #2 EXP Agent in El Paso and 147 in EXP Realty, TEXAS as of Oct 19 2022
915-497-3398 silas.baca@exprealty.com silasbaca.exprealty.com
Expertise that’s wherever you are and wherever you want to be.
Silas Baca
If you dream of a home with expansive views and equally expansive options, look no further. This 29 acres hacienda-style compound with main house, guest house, and studio casita overlooks gorgeous, sweeping ranch land previously owned by Tom Ford. Full of natural light, the main home has 3 bedrooms, 2 full baths and 2 half baths, and features an over 800 sq ft artist studio, many skylights, 2 interior fireplaces, a large courtyard with an outdoor fireplace, a gazebo with electric, and a labyrinth. On the left as you drive into the property are a guest house and small studio casita. The guest house has a full kitchen and laundry with 1 bedroom and an office space/reading nook. The studio casita has 1 bathroom and its own separate entrance and patio. Guests even have their own carport. The current owners have completed some major improvements: partial roof redo of spray poly and elastomeric on the main house and guest house, new septic systems, resurfaced cement flooring in the main house, new sisal carpet in the bedrooms and new stucco and paint on the main house. Horses are allowed and ample space to build is available on the property. This rural landscape is a creative haven for intimate gatherings and communing with nature. Possibilities are endless. Offered at $1,390,000


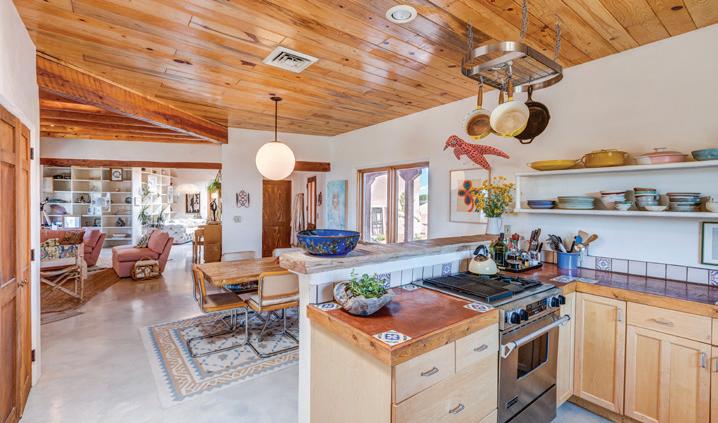





C: 213.321.7707 O: 505.988.7285 beth@bethcaldarello.com 132 E. Marcy Street, Suite 1 |
Fe, NM 87501 Beth Caldarello ASSOCIATE BROKER
Santa
784 CAMINO LOS ABUELOS #A & #B, GALISTEO,
87540 GALISTEO HACIENDA
NM

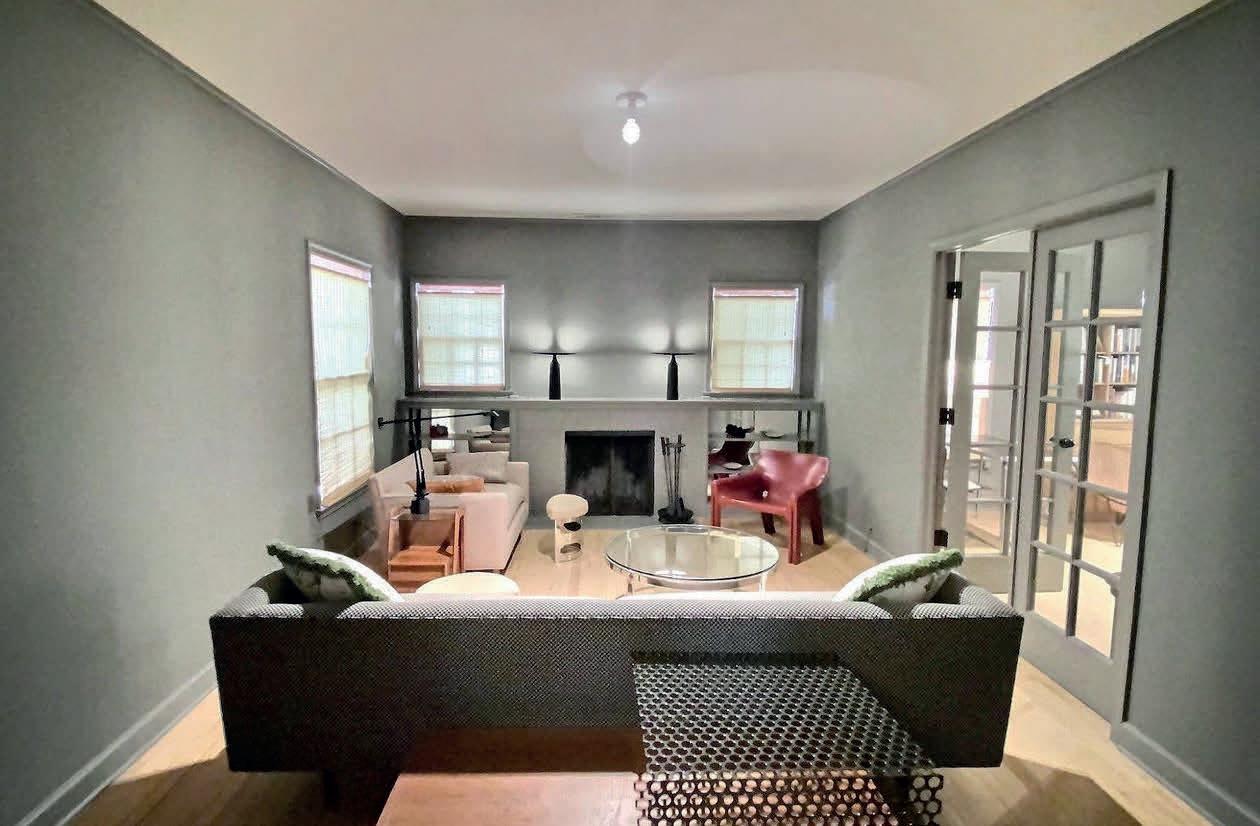


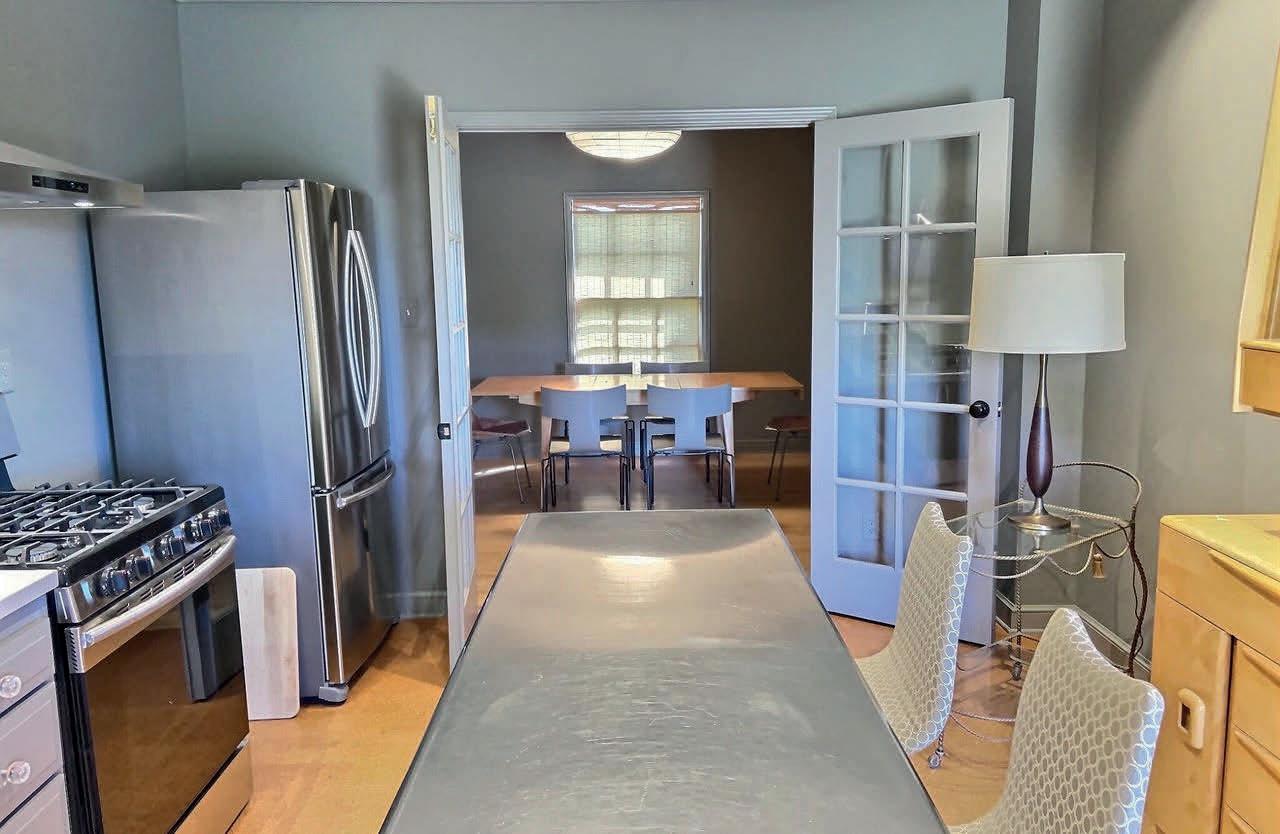
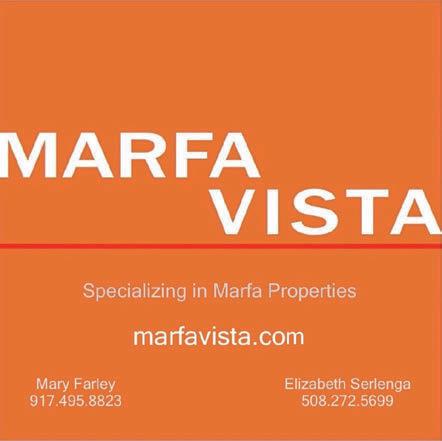
$725,000 | 2 BEDS | 2 BATHS | 1,559 SQ FT Immaculately renovated 2/2 adobe on a large double lot with lots of upgrades. Features a cooks kitchen, HVAC system, great fixtures in bath and kitchen. This house is in pristine condition, absolutely turnkey with an extra lot conveys! The large backyard has a deck which the kitchen and den open onto so great for outdoor dining and drinks in Marfa’s cool evenings. Freshly painted, cedar shingle roof, a garage and parking pad. A block wall surrounds the backyard with a gate for alley access. An adjacent lot that conveys with the property. 307 N MESA STREET, MARFA, TX 79843 Classic adobe! Mary K. Farley REALTOR® 917.495.8823 marykfarley@mac.com www.marfavistarealty.com Liz Serlenga SALES ASSOCIATE 508.272.5699 eserlenga@gmail.com www.marfavistarealty.com 140

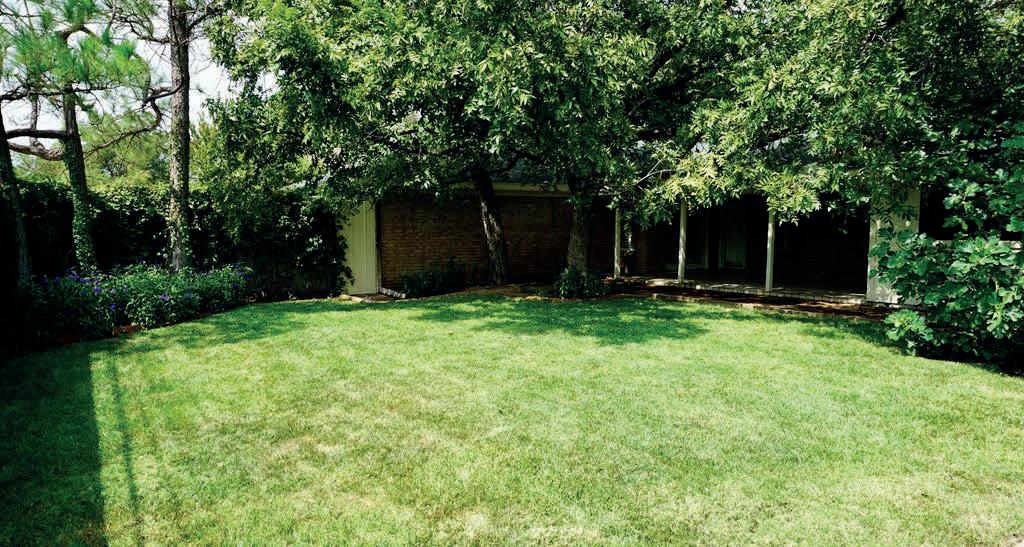





Lavonne Johnson REALTOR ® 432.770.3883 lavonnejohnson@legacyrealestate.com www.legacyrealestate.com 4400 N Big Spring Street, Midland, TX 79705 3 Ridgmar Court, Midland, TX 79707 4 BEDS | 3 BATHS | 3,015 SQ FT | $410,000 Estate of Betty M. Jarrett - beautiful 4 bedrooms, 3 baths, 2 car garage. This lovely home was the sellers own style. New buyers can make it theirs. Wonderful location with beautiful oak trees and 7 ft blk. Privacy fence in back with covered patio - nice large kitchen breakfast area, formal living and dining-nice den with wood burning fireplace, large utility room.
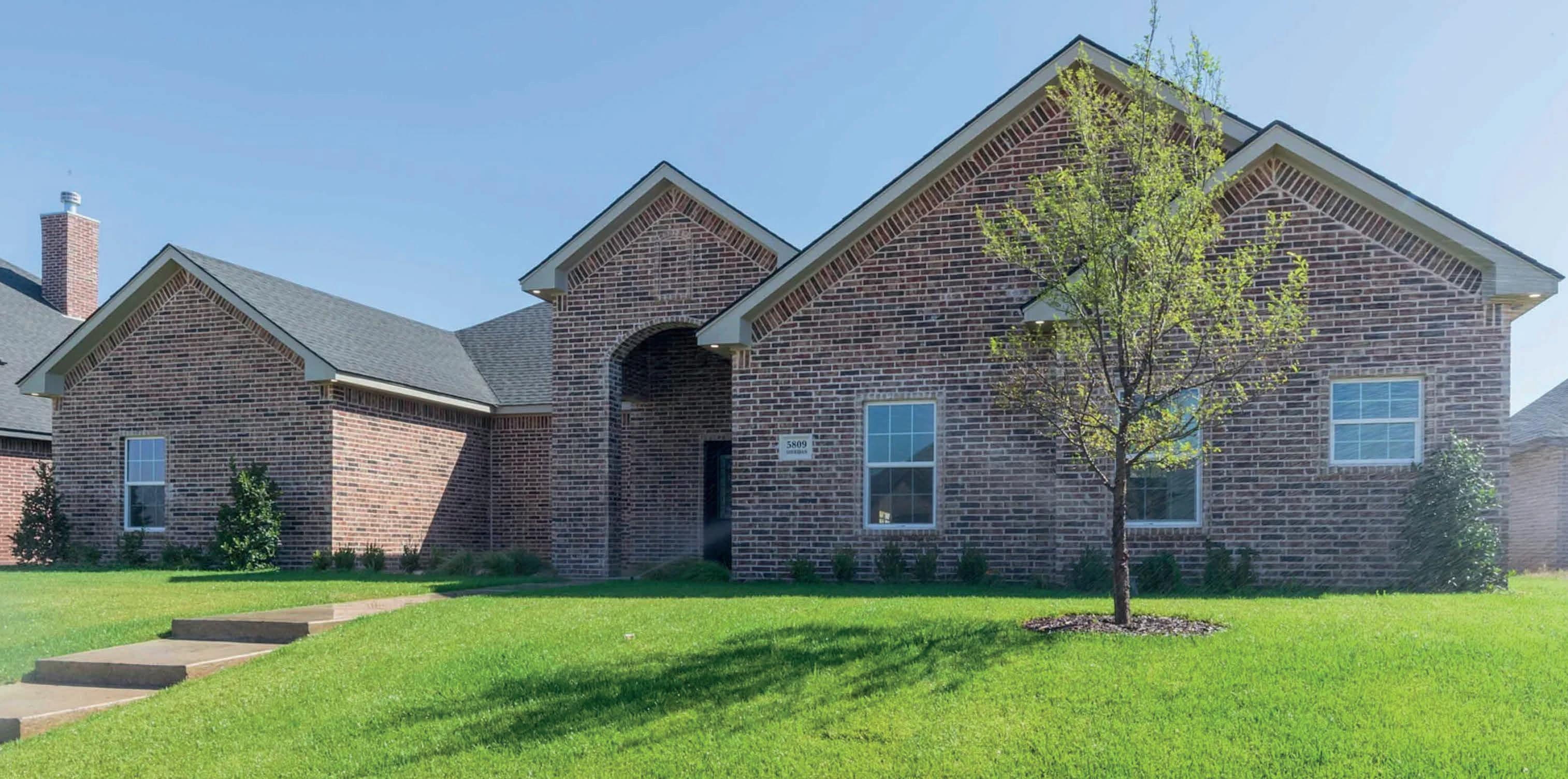





5809 SHERIDAN STREET, AMARILLO, TX 79119 Welcome Home! $567,980 | 4 BEDS | 4 BATHS | 3,042 SQ FT Carleigh Thomas REALTOR® c: 806.881.9283 o: 806.910.6647 Carleigh@thetwiagency.com www.TRIServicesAmarillo.com 142
Beautiful in Town Square. This 4/3.5/3 with smart home connect and surround sound will sure catch attention! A cooks dream kitchen with tons of storage throughout! Under cabinet lighting. A MIL quarters will a huge walk in closet. Close to gym, shopping, restaurants and new schools. Make this your dream home!
6 BEDS | 5.5 BATHS | 6,235 SQ FT | $969,000 Stunning Home in the Cooper District, Lubbock, TX! After passing by the beautiful fountain off the front porch, the soaring ceiling in the formal living room welcomes you to this sprawling home. Open concept spaces allow for fantastic entertaining. The 1st floor has 2 living areas, kitchen, dining, eating area, the main primary bedroom, a secondary isolated bedroom suite, a sunroom/workout room, a bonus room, utility room, & half bath. The beautiful double sided stairwell takes you to the spacious upstairs where you will find a gameroom with a wet bar & access to a spacious balcony, 4 bedrooms, 3 bathrooms, & a beautiful study w/ closet. The basement is the perfect place to host watch parties & make memories with friends & family. It is spacious with theater seating for 14 & a wet bar. If you like to entertain outside there are 2 separate areas for hanging out, plus a cooktop in the garage. There is so much more to this amazing north facing home, book your private showing today!





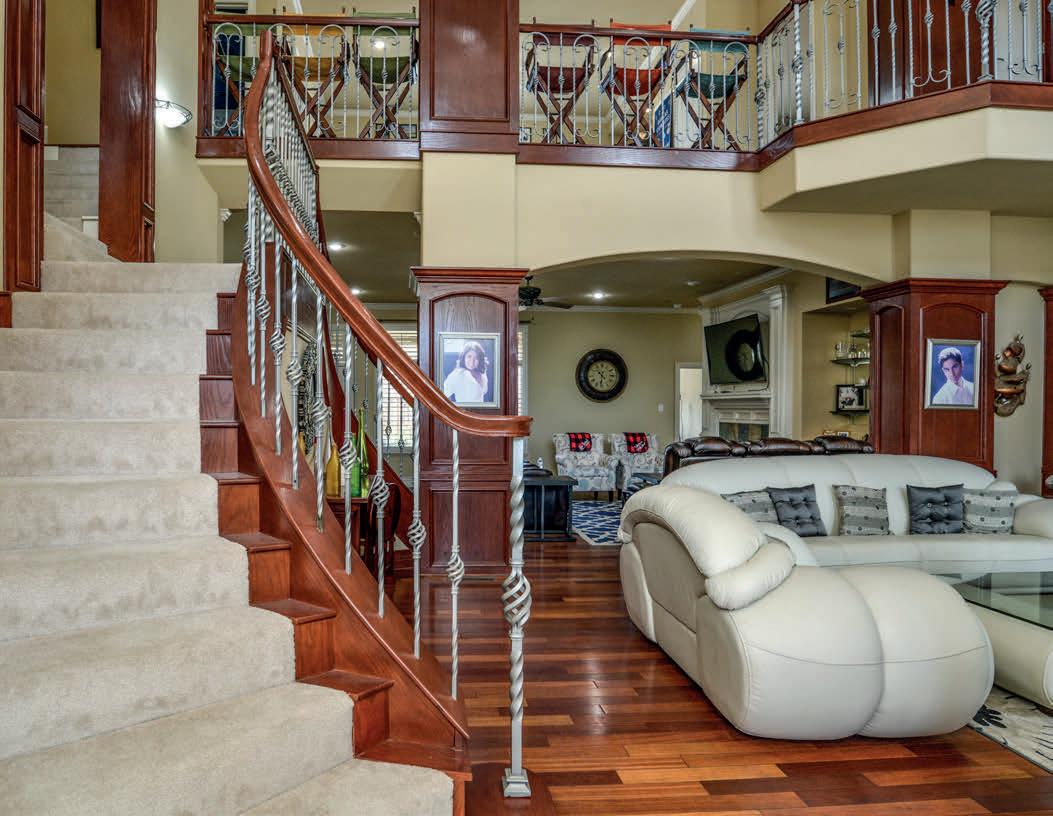


102ND STREET LUBBOCK,
4603
TX 79424
TIM GARRETT BROKER/OWNER CRB, CRS, GRI, SRS, MRP
806.535.8068 tim@nexthomecore.com 8713 Milwaukee Avenue, Lubbock, TX 79424
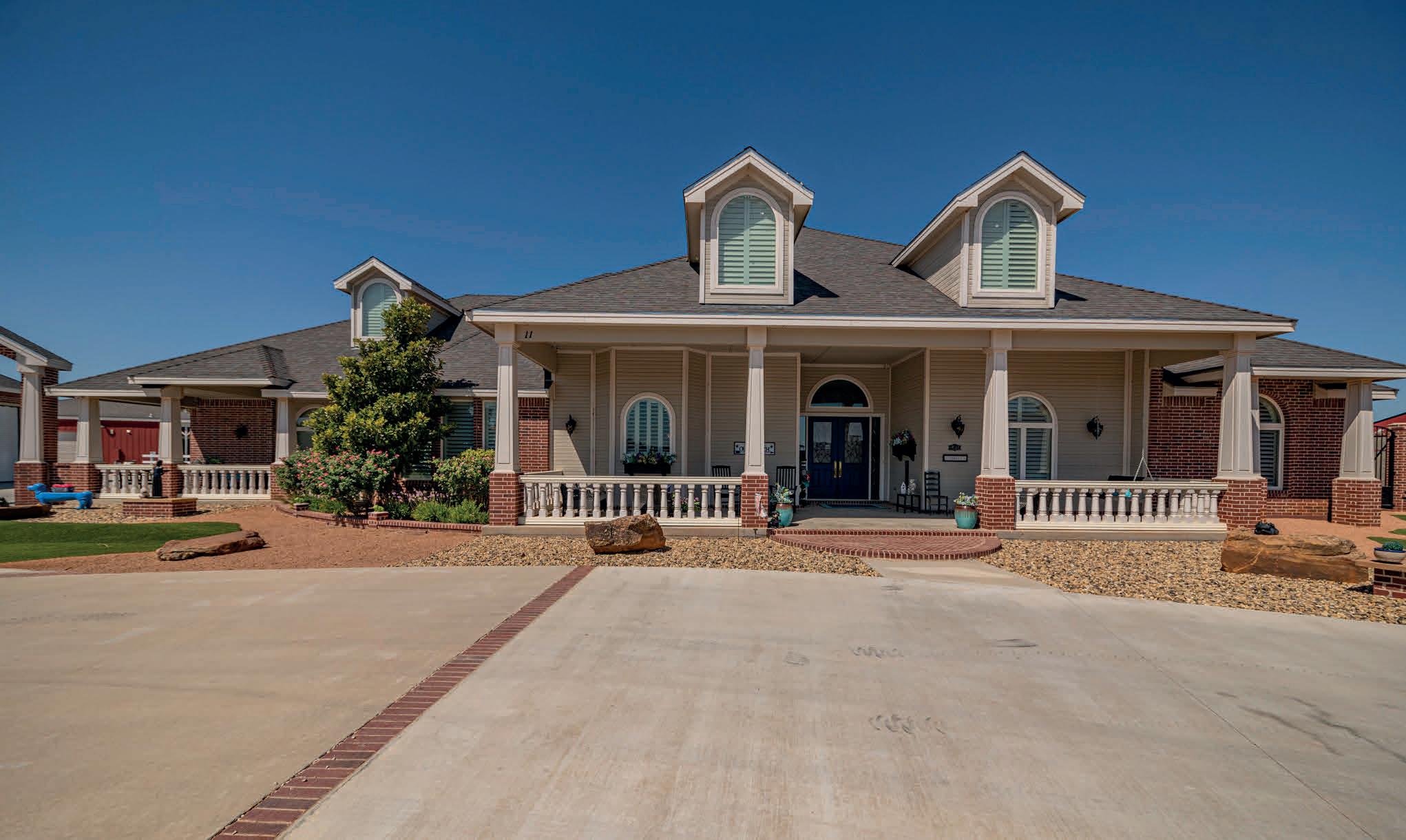







11 Lamplight Lane ODESSA, TX 79765 4 BEDS | 4
|
FT | $3,300,000 Retreat to over 4 acres of
property! Main
features
3 large living & 2 dining!
game/show
RV
arena & 5 separate
Kerri Payne James REALTOR ® 432.553.7443 kerri@theagencykpj.com theagencykpj.com 4400 N Big Spring, Suite 124, Midland, TX 79705 US 144
BATHS
6,296 SQ
gorgeous fenced
home
4 beds/4 baths,
Separate guest home,
room building.
storage. Grazing
horse stalls!
The Lincoln Estate House has been a prominent residence in the Coronado Neighborhood of central Lubbock for 21 years. This 11,000+ sq ft home built in 2000 features 7 bedrooms with 8 full and 2 half baths along with a 3 car garage. Enjoy the isolated Master with 6 bedrooms on the second floor and 2 extra rooms incl closets and Hollywood bath in the basement. The home has 3 kitchens - a main kitchen and 2 auxiliary kitchens. Matching reception parlors near the front door lends a view of the main staircase leading to the grand hall. The basement is tiled and offers space for hosting gatherings, the 66’ x 32’ basement and third kitchen are not included in LCAD sq ft. Located within a walled 1.6-acre property, a tennis court, swimming pool, and large greenhouse provide additional amenities for the owner. This property would be ideal for conversion into a Bed & Breakfast located near Central Lubbock and Texas Tech University.

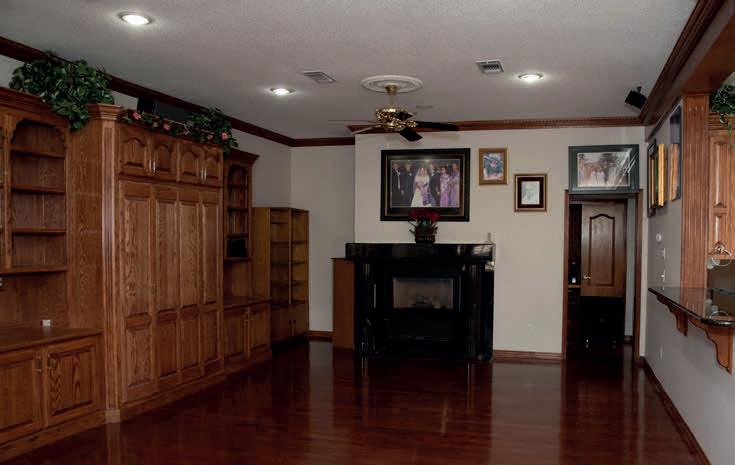

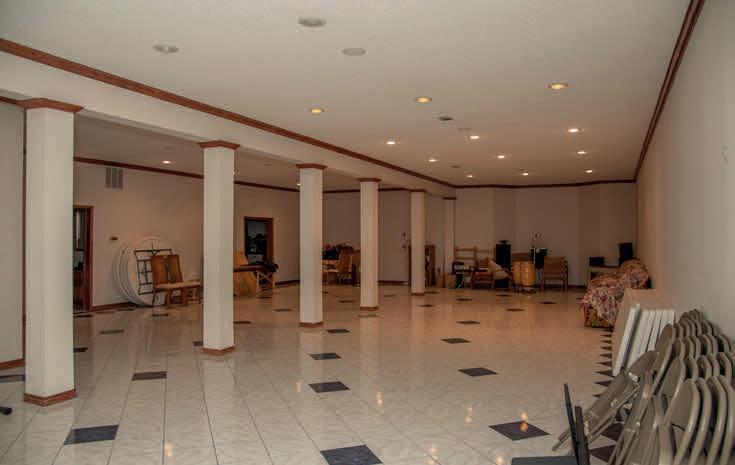

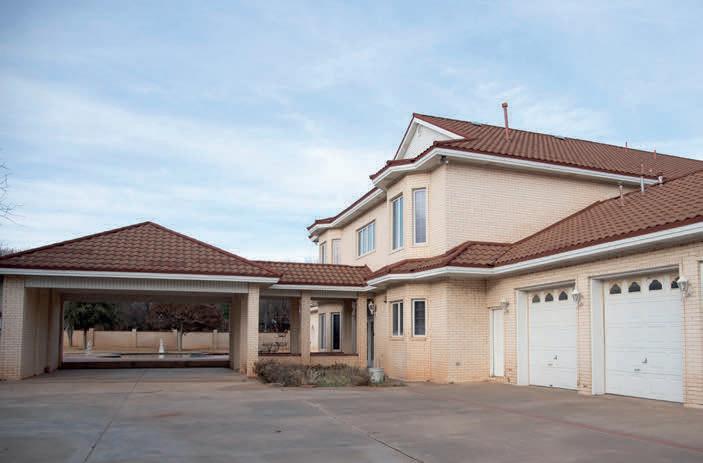



7 BEDS • 8 FULL, 2 HALFS BATHS • 13,485 SQ FT • OFFERED AT $2,800,000
James Thompson
806.201.4294
REALTOR® 3955
Soncy Road,
TX 79119 The Lincoln Estate House 2404
AVENUE,
james.p.thompson@kw.com thethompsonteamlbk.kw.com
S.
Amarillo,
YORK
LUBBOCK, TX 79407
TRUE Ranch property in Valle De Oro. This updated home features 4 bedrooms, two bathrooms, an office/gym, two living areas, a mud room, DREAM OF A KITCHEN, three car attached garage, and a wrap around covered patio. Don’t forget the three barns! One is a 40x100, the other is a 30x40 cow barn and a 5 stall horse barn. This property is set up for a functioning livestock ranch. From cows, to horses, to donkeys, this home has the space needed to accommodate with 44+/- acres. Panels are excluded however they are negotiable! There is a separate well and septic on the lot to the west of the home that is included as well and set up for a double wide mobile home! This home has more to offer then there is room to explain! Must see in person to appreciate this Piece of Texas property!!


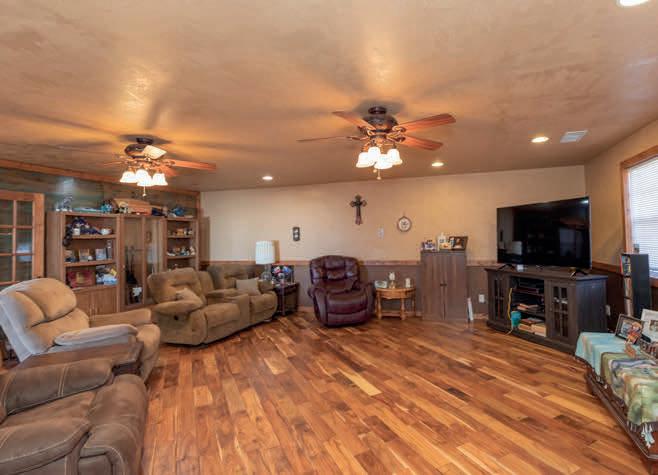



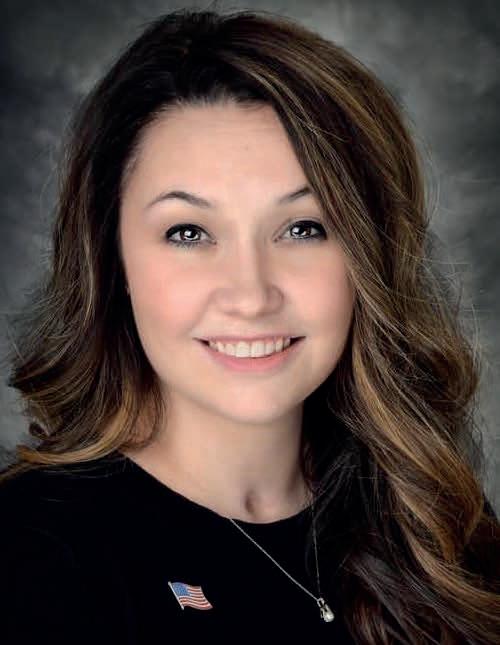


TIFFANEY BELFLOWER BROKER/OWNER | REALTOR ® 806.584.9977 classicamarillo@gmail.com 1301
Street,
TX 79106
4 BEDS | 2 BATHS 2,836 SQFT | $649,900 33200 Sierrita Circle Amarillo, TX 79010
Clyde
Amarillo,
Don’t miss out on the 1,402.17 acre Tampico Ranch!! Nestled below the Caprock Escarpment, this very private and secluded Tampico Ranch spills out into the legendary Red River Valley. The terrain on these 1,402.17 acres, more or less, is extremely diverse with many elevation changes, open meadows, thick brush, Hackberry groves and rolling hills. The rich red clay soil and mineral deposits, along both the Prairie Dog Town Fork Red River and the Little Red River, combined with fertile bottom land grow massive antlers and body weights unmatched by other parts of the world. This ranch is a true gem of the Texas Panhandle. With several water sources both wildlife and livestock alike thrive here. It has been under the Department of Texas Parks and Wildlife management game plan for over 15 years. Wildlife includes Whitetail Deer, Mule Deer, Bobwhite Quail, Blue Quail, Rio Grande Turkey, Wild Hogs, Coyote, Fox, Bobcat, Dove, Ducks, Sandhill Cranes and Exotics. This ranch is what helped put Plaska Lodge on the map as a premiere hunting destination in the state of Texas. The uniqueness of this ranch is simply unsurpassed in this area. Make it your own, then stock the high fenced area with whitetail deer, mule deer, exotics and cattle. Tampico Ranch is an ideal location to build a lodge, home or hunting cabin(s).







OFFERED AT $2,804,340
Tampico Ranch, Hall County (Lakeview, Texas, US - 79239)
CHAD HOLLAND REALTOR® C: 806.205.0497 (preferred) O: 940.937.2200 chadhollandrealestate@gmail.com www.chadhollandrealestate.com
nestled in the midst of Pampa on 2 acres and once you enter
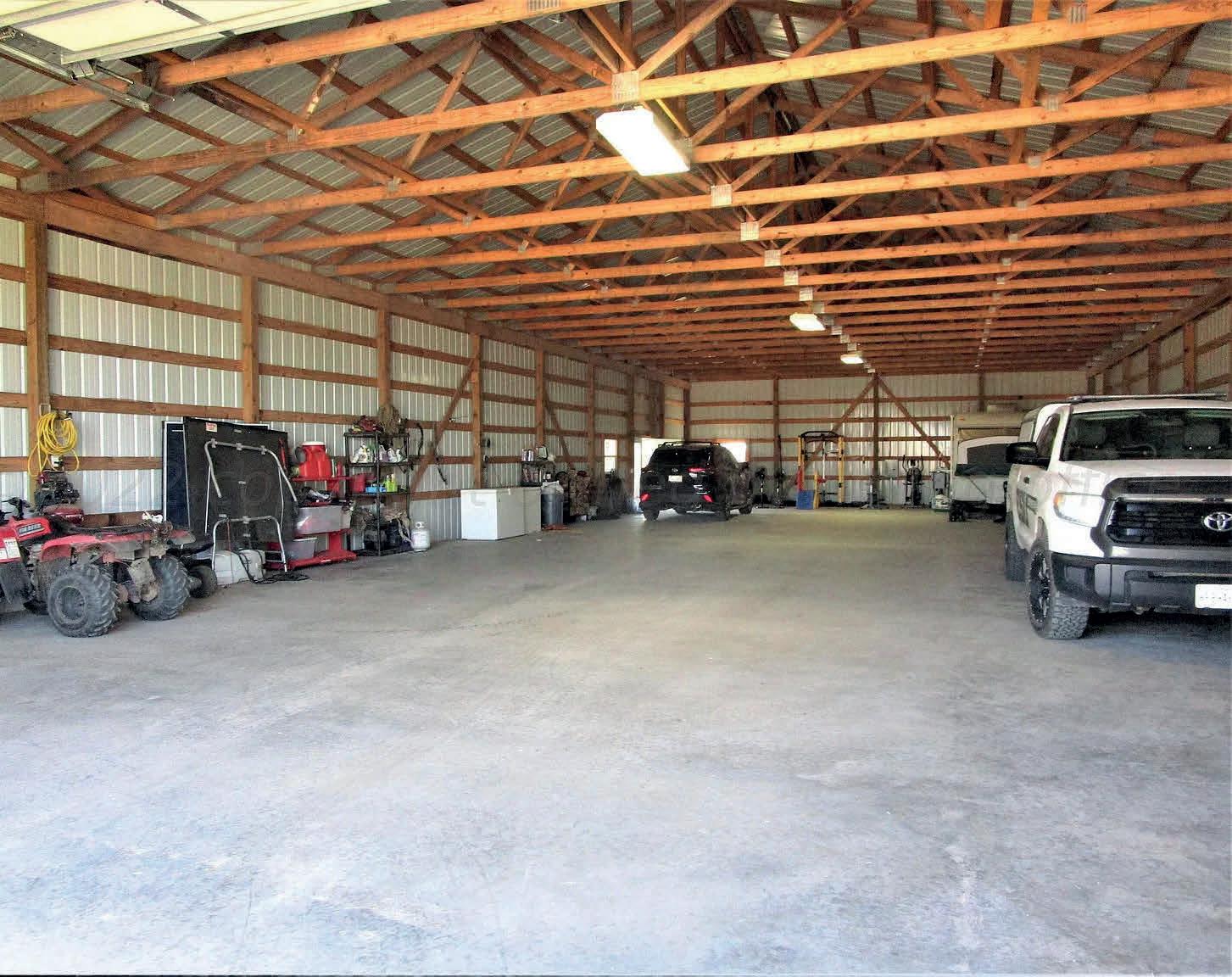

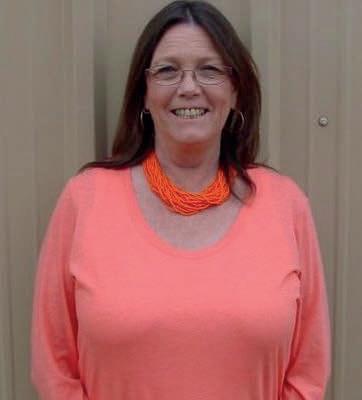

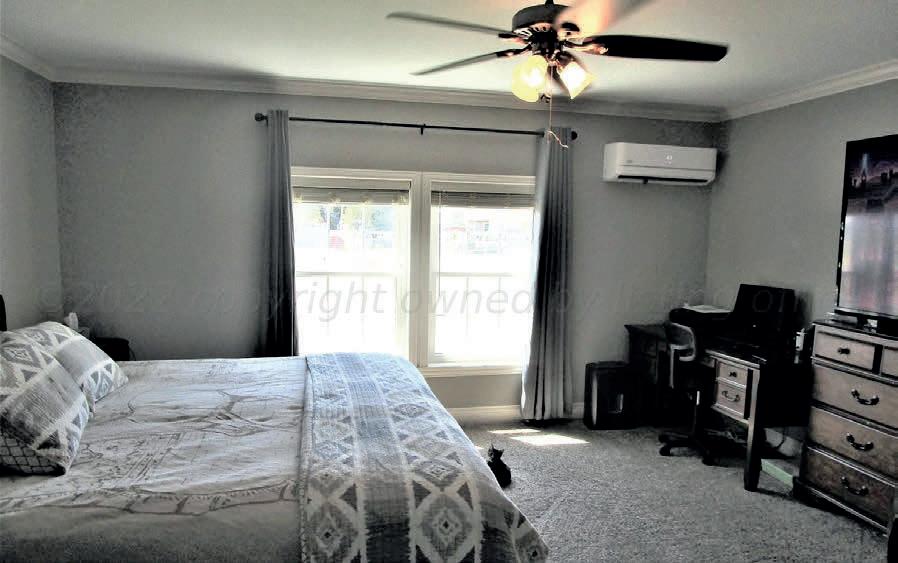

gate, the feel of seclusion overcomes you. The Home is manufactured by Southern Energy Homes of Texas. The Features are: 2100 Square Feet, 4 bedrooms, 3 baths with 2 Masters, main is isolated. The Kitchen has been updated with Spacious Island, newer cabinets and appliances and is open to Living area with a cozy fireplace to the front and another Living area or Dining to the North. The Spacious Rooms are a wonderful bonus to this home. The Covered Porch which Wraps the Front and South is Fantastic for Outdoor entertaining. The 40 x 100 Shop is well Constructed and has plumbing available. Many Possibilities from Shop, Garage for multiple vehicles to indoor play area.

915 LLANO STREET PAMPA, TX 79065 $350,000 | 4 BEDS | 3 BATHS | 2,100 SQ FT
Linda Laycock REALTOR ® | TEXAS LICENSE 422601 806.662.1312 hiplainslml@gmail.com www.panhandleplainsrealty.com 516 S Russell, Pampa, TX 79065 148
This Home is
the



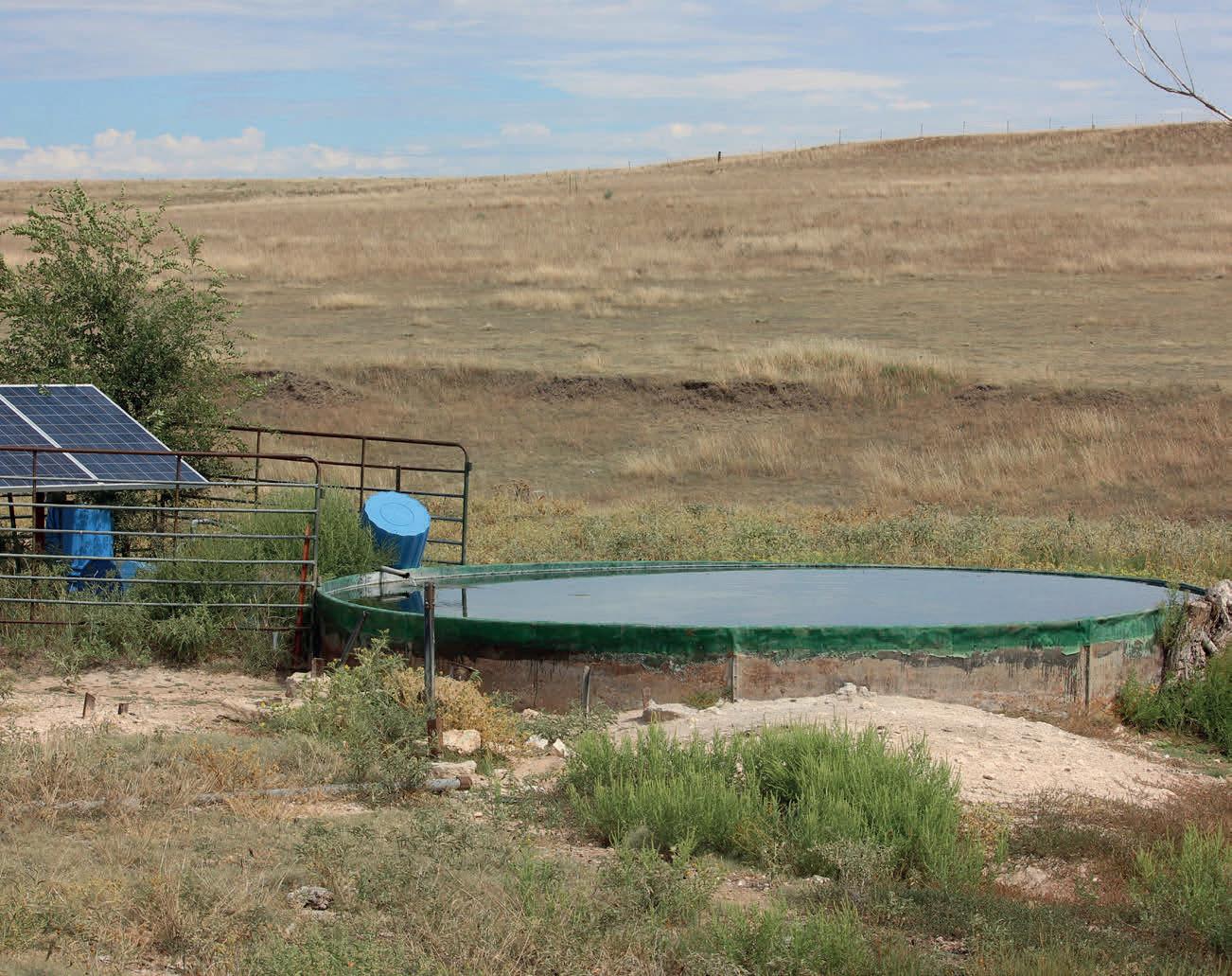


Patti Hudson REALTOR® 806.662.4896 pattihudson@remax.net www.pampahometown.com OFFERED AT: $816,000 640 acres with 2 water wells, newer pens, pond and barb wired fencing located east side of Gray County. SEC 69, PAMPA, TX 79065 This is Cattle Country! RE/MAX HOMETOWN 806.665.7355
Beautiful Home in College Hills


Come look at this beautiful home centrally located in the heart of College Hills. Enjoy the mature trees and character spanning throughout this well established neighborhood. Any growing family will love the abundant space in this 4 bedrooms, 3.5 baths home. Master bedrooms are offered both upstairs and down. The large living room, den and sunroom are perfect for gatherings and entertainment. Recent updates can be found throughout the home to include double-pane windows, rain gutters, granite countertops and a newly replaced roof. Step out back and enjoy mornings under the pergola with additional tree shading. The backyard is already sectioned off for your pets or can be opened up to give the full length. Take advantage of this rare opportunity to own a home that has been passed down for generations. Call Brice for more information or showing. 325.340.4766
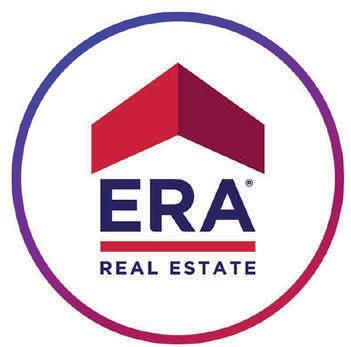

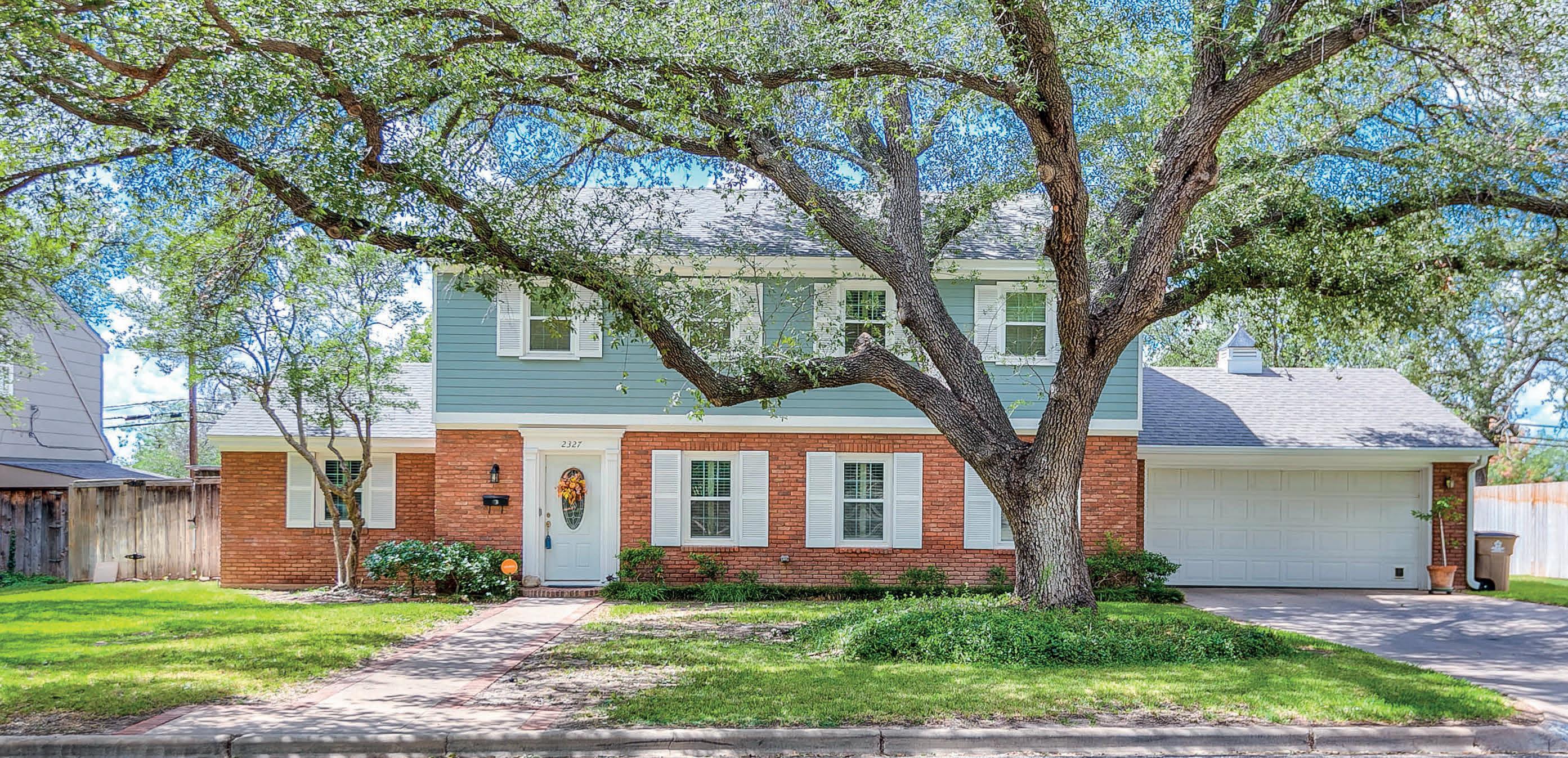
TX
Brice Bell REALTOR ® 325.340.3766 brice@sanangeloera.com www.sanangeloera.com 1722 W Avenue N, San Angelo,
2327 SUL ROSS STREET, SAN ANGELO, TX 76904
Revel in the peace & serenity this 3/4-acre property offers with a stunning 5670 sq ft custom home. Highly desirable Lake Pointe Estates neighborhood offers a guarded manned gate, with a beautiful lake. Perfect privacy & your own oasis for entertaining with your pool, spa & outdoor kitchen. This home boasts 6 bedrooms - 5 En-suites with full baths&walk-in closets. Gameroom, 6th & 4th bedroom have a beautiful view of the lake. Balcony to relax&enjoy evenings. Engineered Hardwood Floors down, Hardwood floors up, Crown Molding, Judges Columns with oversized Archway Entrance. This luxurious home has been impeccably updated with a Solid Wood Accent wall in the primary bedroom,new flooring, custom cabinetry, remodeled Kitchen with Taj Mahal Quartzite & Butler’s Pantry. Large Dining,built in solid wood in Executive Study. Attached & Detached 4 car garages -for car enthusiast. Grab your Kayak & fishing pole. Excellent KISD schools. One owner. Please see Upgrade list. Never flooded. No MUD taxes.


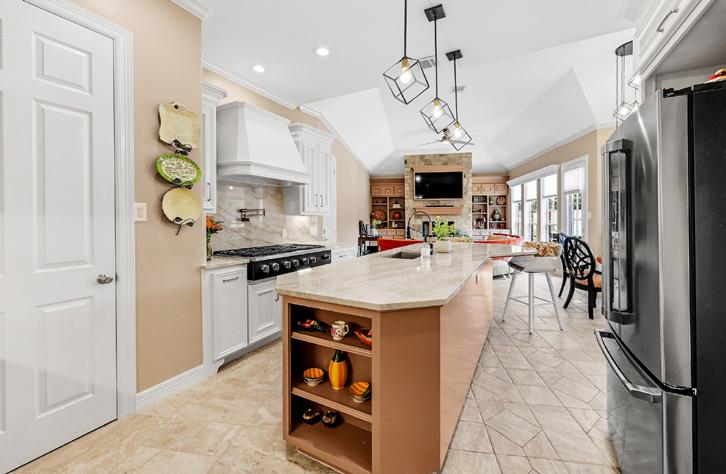

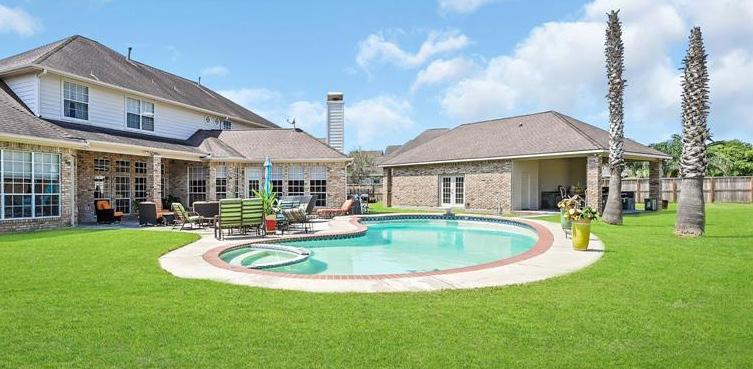

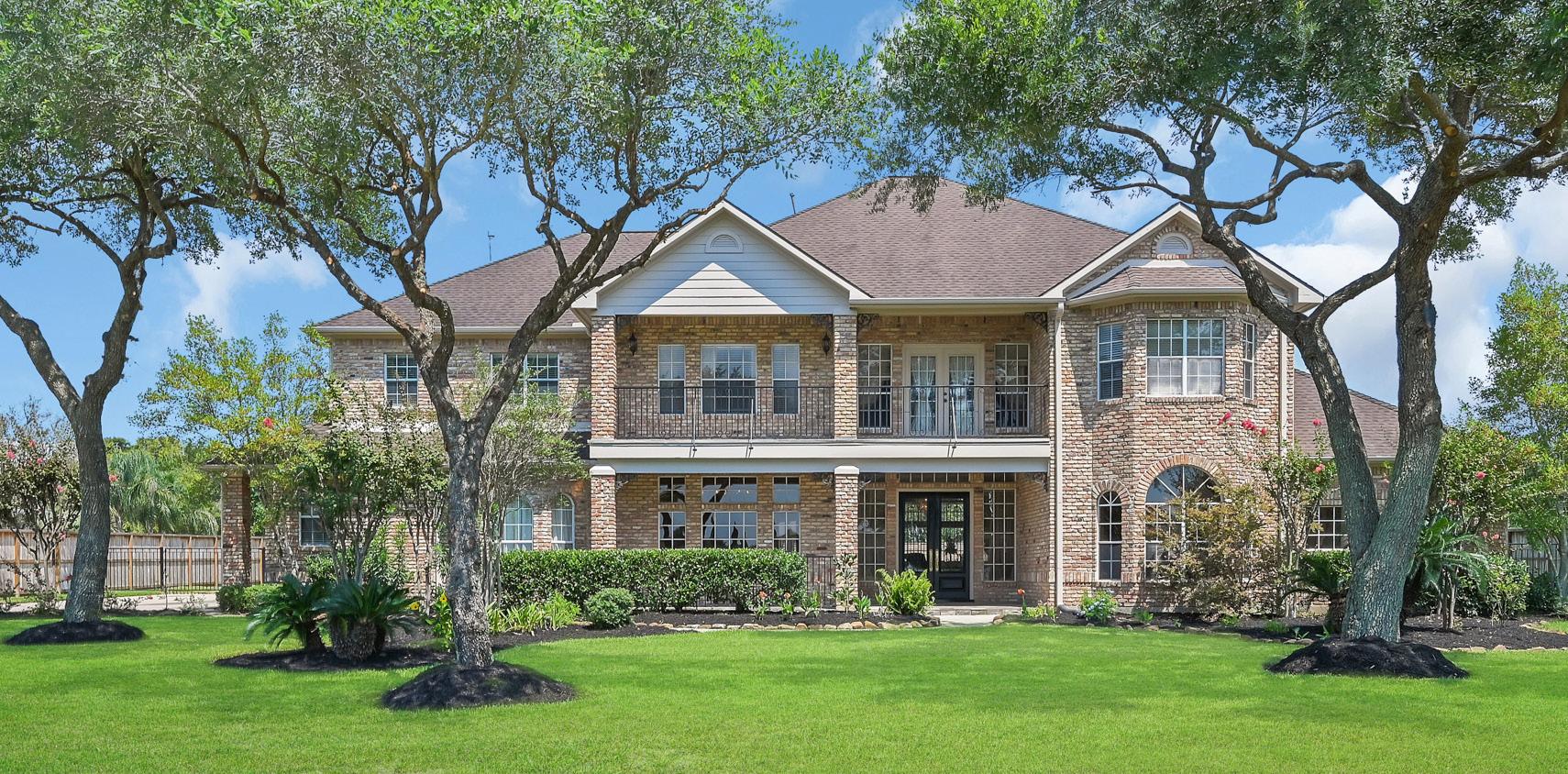
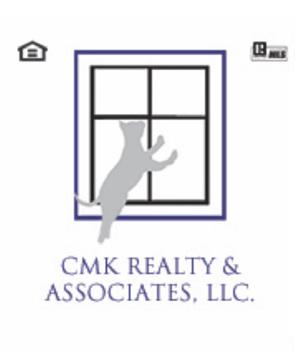
13100 Wortham Center #300 Houston, TX 77095
2519 BRAER RIDGE DRIVE $1,679,900 | 6 BED | 5 FULL & 2 HALF BATHS | 5,670 SQFT 832.274.8380 christinekahan@sbcglobal.net www.christinekahan.com Christine M. Kahan REALTOR ® | 579157 (TX)
One-of-a-kind East Texas ranch estate with luxury home and plenty of room for all your outdoor activities. A rare blend of pastures and timberland with stocked lakes and wild game. This estate would make a wonderful weekend get-a-way or full time residence. The sunsets from the back porch and pool area are unbelievable; the peace and serenity this ranch will provide is priceless. Property won’t last, call now to schedule a showing. Shown by appointment only.

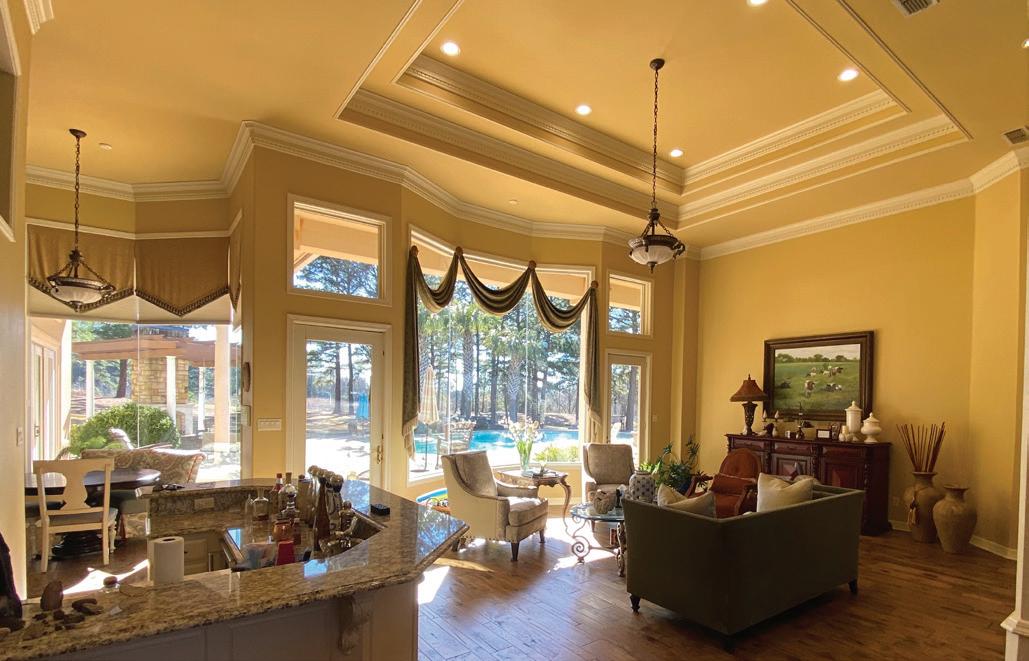



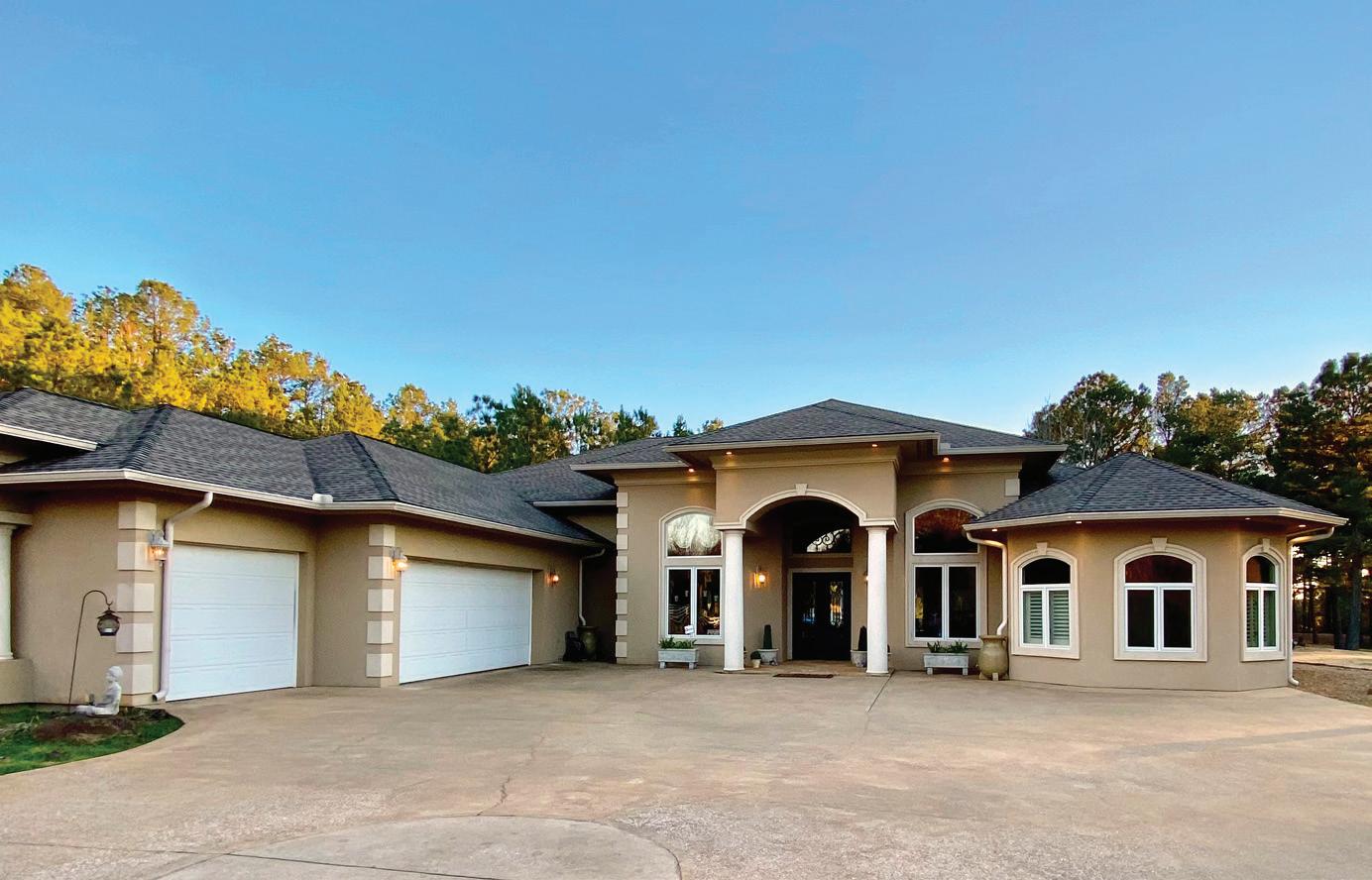


SCHEDULE YOUR SHOWING TODAY! Visit POWELL-LAND.COM 210-347-6493 / RAE@POWELL-LAND.COM PUT US TO WORK FOR YOU! CHEROKEE COUNTY RANCH $1,915,000 • Rusk, Texas 75785 • 201 Acres
Beautiful 145.97 acres farm in Bartow County with spectacular mountain views of Pine Log Mountain! 11 developed acres surrounded by 5' no-climb fencing and divided into 7 fenced & irrigated pastures. Main barn (3,600 sq ft + 1,250 sq ft loft) includes luxury 2 beds 2 baths apartment (approx 1,250 sq ft). Additional 8-stall barn has water and electric. Second homesite ready for your dream home with underground utilities! 3-car garage + 40' RV bay. Utility building for heavy equipment. Excellent hunting for deer, turkey, & wild hog. All just 75 minutes from the Atlanta airport. For more about this property, go to www.RydalFarm.com




Joe Weathers is an Atlanta native and specializes in marketing luxury and unique properties. He leads a small team of agents based Northwest of Atlanta and covers the Greater Metro Atlanta area. In addition to luxury homes and unique properties, Joe also has experience working with land and commercial properties.
Rather than using marketing gimmicks to lure clients in, Joe and his team provide massive value to every client, bringing together creative marketing and world-class service with an attention to detail.



If you are looking to purchase or sell a unique property in the Atlanta area, you can reach Joe on his cell at 770.691.1560.



445 E. Valley Road RYDAL, GA 30171 OFFERED AT $1,395,000 BEAUTIFUL NORTH GA FARM Joe Weathers TEAM LEADER AND REALTOR ®
joe@gahomesearch.com www.MomentumTeam.com
678.820.7601
log home



private lake




300 Scillion Drive Calvert City, KY 42029 4 BEDS 2 BATHS 23.25 ACRES OFFERED AT $1,200,000 One of a kind 4 Bedroom log home with a privately owned 20 acres lake. Includes guest house and large metal storage building. The home sits 20 ft from the beautiful lake. Custom built and all original! Would make a great investment for a wedding venue, hunting lodge as well as a private get away. There is plenty of fishing and wildlife with this beautiful home. Lake is long enough to land a float plane on it and for all of your boating and jet ski activities. It also has its own private dock. The additional log home is a one bedroom, one bath that sits next to the main dwelling and can be used for rental income, office space , mother-in-law suite, child’s playhouse, or caretaker’s living space. Property is located minutes from interstate I-24 and Kentucky Lake. Samantha Stewart & Katelyn Traylor SK PROPERTY SISTERS TEAM samantha: snewell0519@gmail.com | 270.206.8229 katelyn: k.traylor@kw.com | 270.210.6675
ON
680 US Highway 62, Eddyville, KY 42211


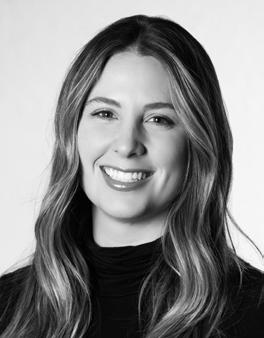






1 BED | 2 BATHS | 1,036 SQ FT | LISTED FOR $1,915,000 This renovated one bedroom, plus den, two bath One Ski Hill Place property lives like a two-bedroom. Updates include furnishings, wall art, decorative lighting, fireplace, carpet, tile flooring, and paint. With views of the Continental Divide, unparalleled amenities including, ski-in/ski-out, pool, spa, hot tub, theater, bowling alley, restaurant and bar this property stands out among the rest. Located in Breckenridge’s Resort Zone this is a great opportunity for investment or personal use. 1521 SKI HILL ROAD, UNIT 8312 BRECKENRIDGE, CO 80424 C: 970.333.8342 O: 970.235.8906 JScroggins@nestseekers.com www.nestseekers.com FA100096054 C: 812.350.9947 O: 970.235.8906 PaigeJ@nestseekers.com www.nestseekers.com FA100092896 Jeff Scroggins Paige Johnson REALTOR ® REALTOR ® 210 N Main St, Breckenridge, CO 80424




































































































































































































































































































































































































































































 ©
2022 Sotheby’s International Realty. All Rights Reserved. The Sotheby’s International Realty trademark is licensed and used with permission. Each Sotheby’s International Realty office is independently owned and operated,
©
2022 Sotheby’s International Realty. All Rights Reserved. The Sotheby’s International Realty trademark is licensed and used with permission. Each Sotheby’s International Realty office is independently owned and operated,























































































































































































































































 BROKER, CRS
BROKER, CRS

 Michael Morgner
Michael Morgner































































































































































































































































































