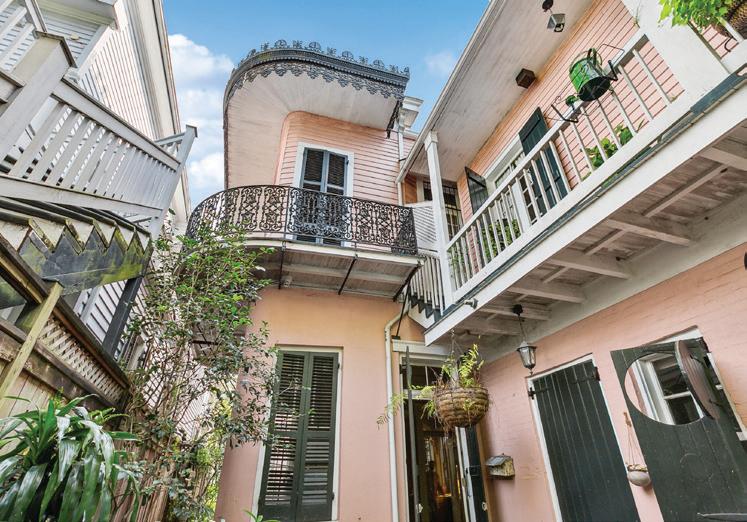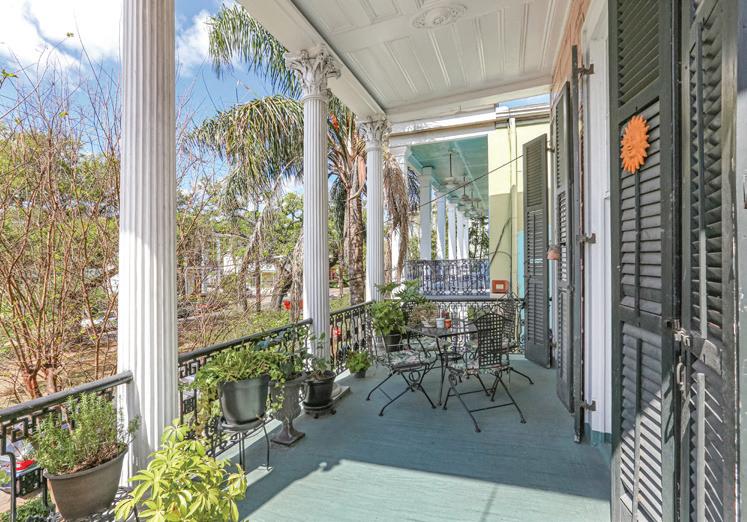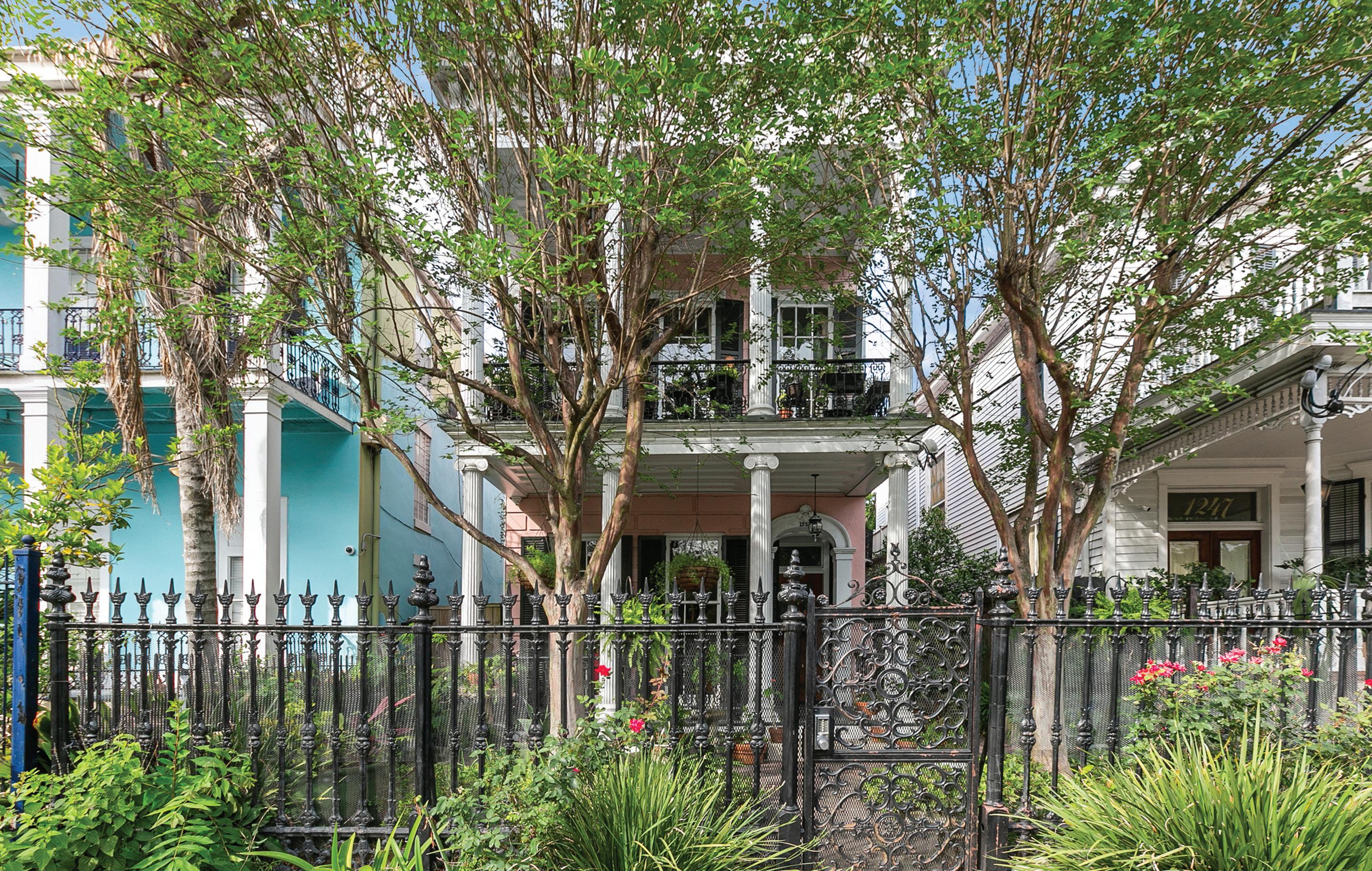














$1,164,007
4
Luxury living at its finest! This decadent home built by Leon Clayton has four bedrooms, four and a half baths, media/bonus room or what about a fifth bedroom! The stunning finishes and amenities begin with driving up to this magnificent haven in the new development of ‘’Hamlet’’ and located on a serene cul de sac! Stately appeal of this beauty portrays a clean and crisp color palette yet true in eclectic character and professional design. Luscious landscaping and garage doors that truly culminate this one of a kind home! As you enter the home, intricate cove crown molding, rich wood flooring, varied ceiling heights and a peek into truly exceptional quality and craftsmanship. Windows abound, separate front study/office with eight foot pocket doors, coffered ceilings in the den with a stacked stone fireplace and wood beam mantle. A gourmet kitchen that leading chef’s would dream of cooking in! Elegant lighting pendants, thermador luxury appliances, custom cabinets to the ceiling, elaborate quartz countertops and backsplash, an island that can host meaningful conversation and intimate cooking at the same time! Did I mention a walk-in pantry that can truly accommodate whatever you like to stock up on! The informal dining room also envelopes views to the backyard and a custom built in buffet for lots of storage and your favorite art piece! The large primary suite feels like you are on a vacation get-away! Vaulted ceiling and so much space! The master spa-like bath is surely to please with the bells and whistles of a 5-star resort hotel.
4.5
3,893 Sqft

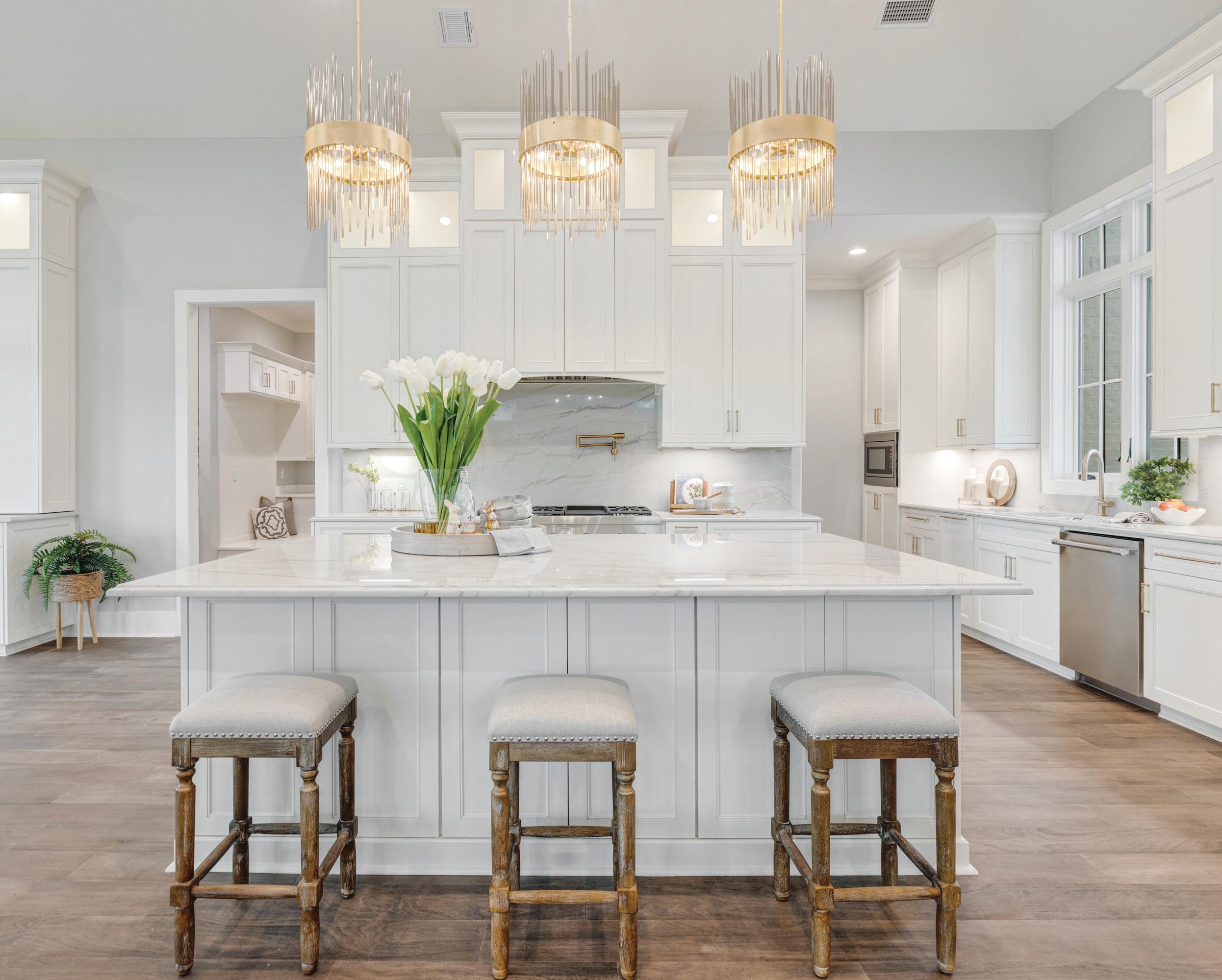
A cool and relaxing space with double vanities, mirrors showcasing touch inset lighting, stand alone soaker tub and a serene custom shower with multi shower heads and plenty of room for unwinding. When you think of all the great things about this home, the master closet will need to be on the top of the list! Chandelier, custom cabinets and island, California closet pull downs and so much room for whatever the fettish is! Truly fit for the Queen or King of the home. It also connects to the laundry room dressed out in tons of cabinets, counterspace and large sink. The sweet guest bath will surely evoke positive conversation. Triple split floor plan, double staircases, media room with wet bar, full bath and walk in closet. The third garage also showcases a drive through garage door to the backyard perfect for mower access. There is also surround sound with security surveillance in this amazing haven! When you think of an outdoor kitchen and a brilliant sunset view with a glass of wine on a cool evening, this would be it! There are sooo many amenities it is impossible to list them all. If you have a client in need of a dream haven, this will definitely fill the bill! Nothing missed and nothing needed and conveniently located close to shopping, restaurants, hospitals and schools (WCA is next door). Come and check out what truly “stunning” in a high end home really entails!

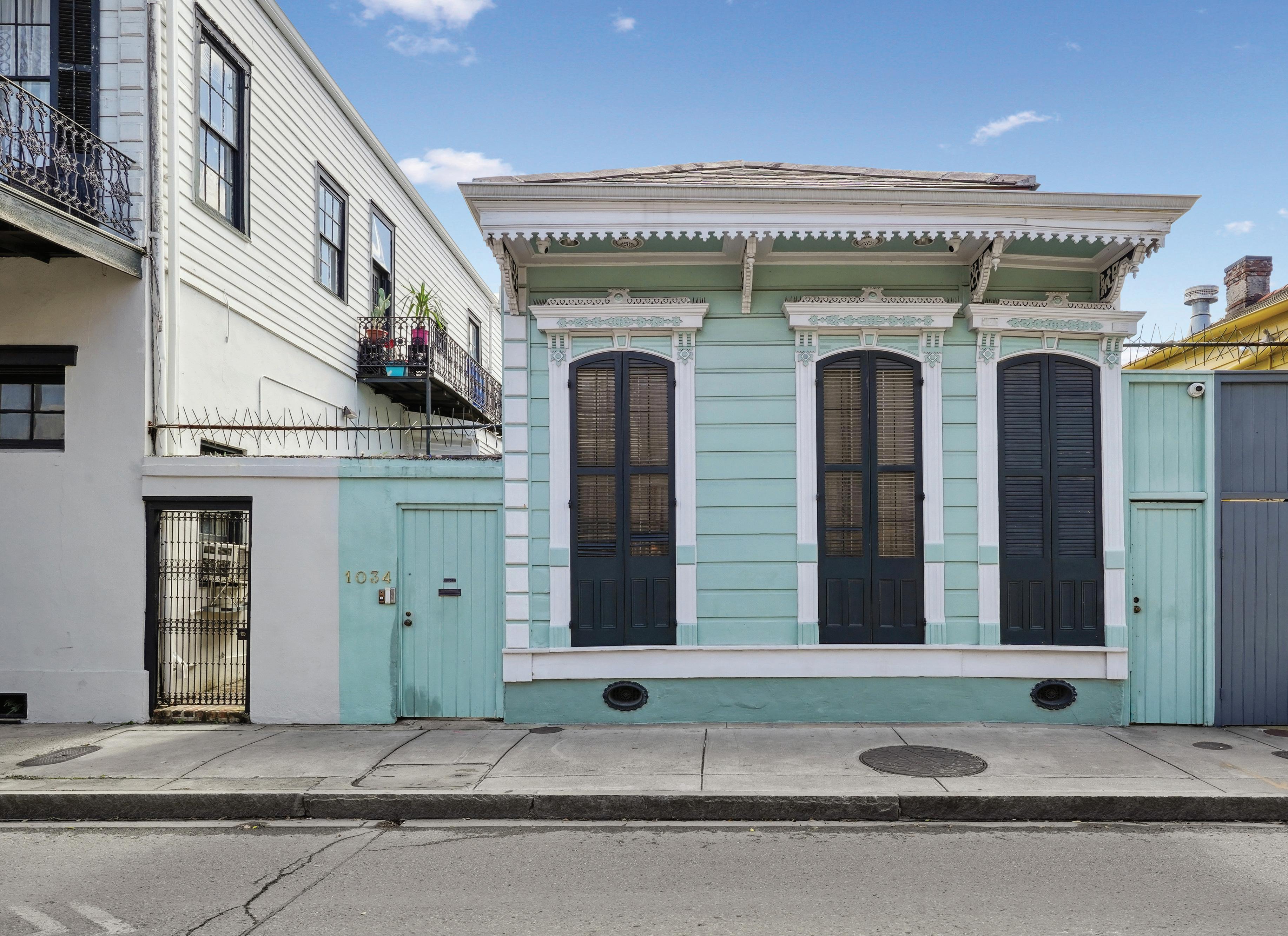
1034 DAUPHINE STREET, NEW ORLEANS, LA 70116
$1,150,000 | 1 bd | 2 ba | 1,280 sq ft
Become amazed by this French Quarter jewel box. Renovated & maintained, no detail missed. Living room beautifully appointed. Elegant mirrors, chandeliers, wood floors & stunning crown moldings throughout. Dining room or second bedroom. Primary bedroom has en suite bath, beautiful hand painted medallion & fireplace mantel. Transom windows evident throughout. Kitchen is brand new, cabinets, counters, high-end appliances. Separate laundry room. Shed storage. Gorgeous bricked courtyard, custom tiled fountain.
REALTORS ®
Samara: 504.319.6226
sam@teamrightside.com

| Jennifer: 504.388.9389

| jenn@teamrightside.com www.Teamrightside.com




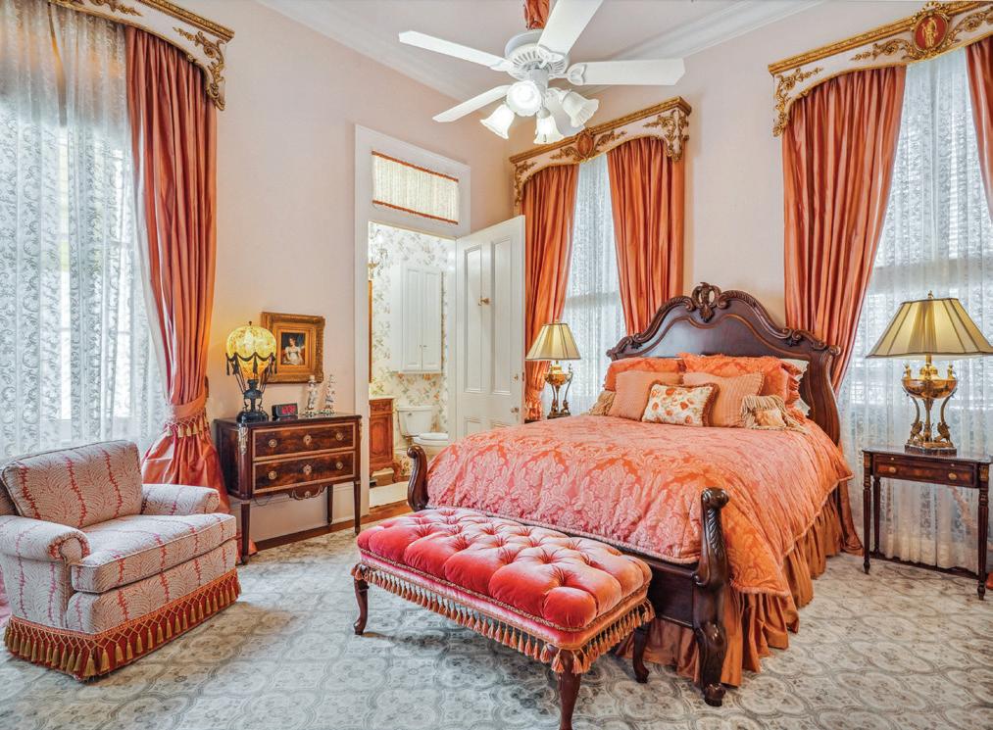

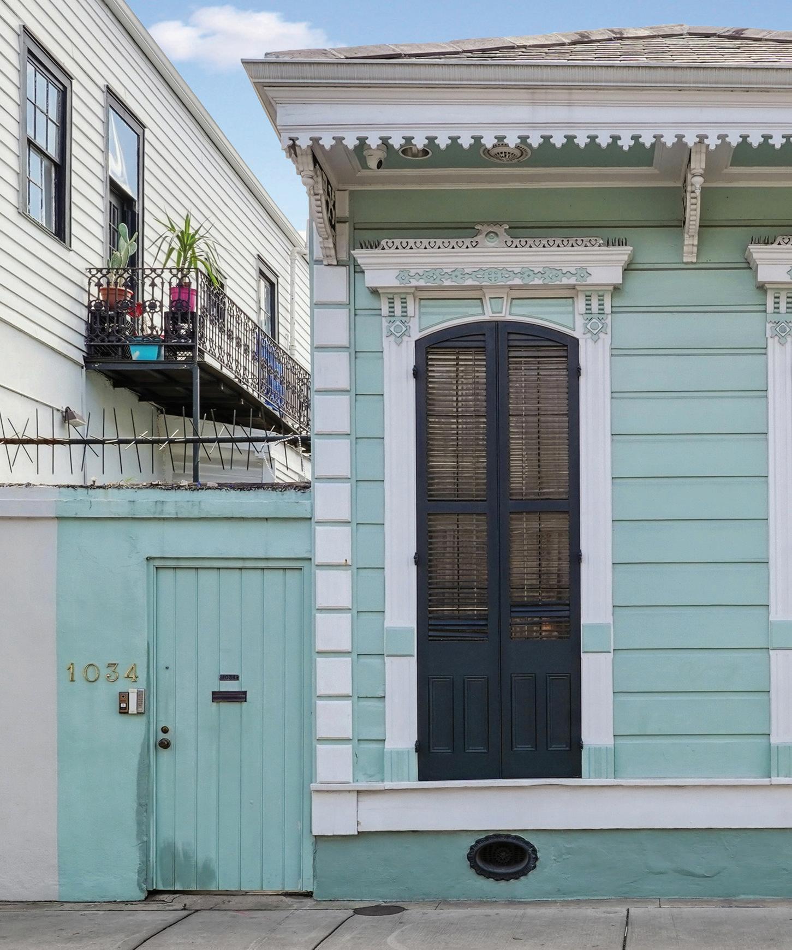


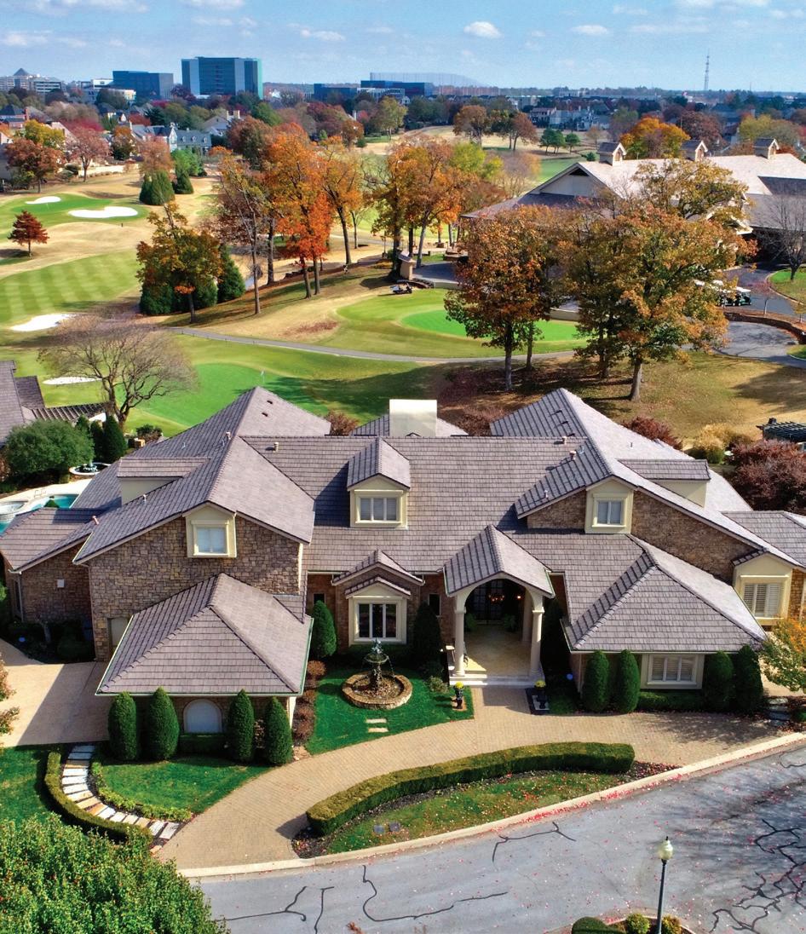
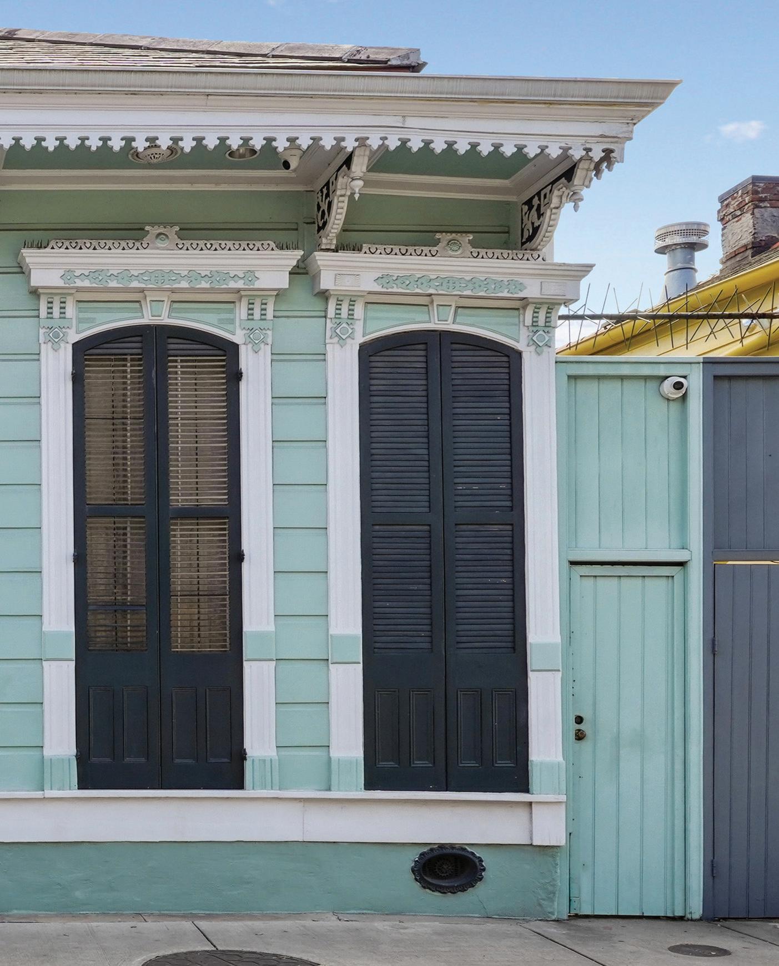

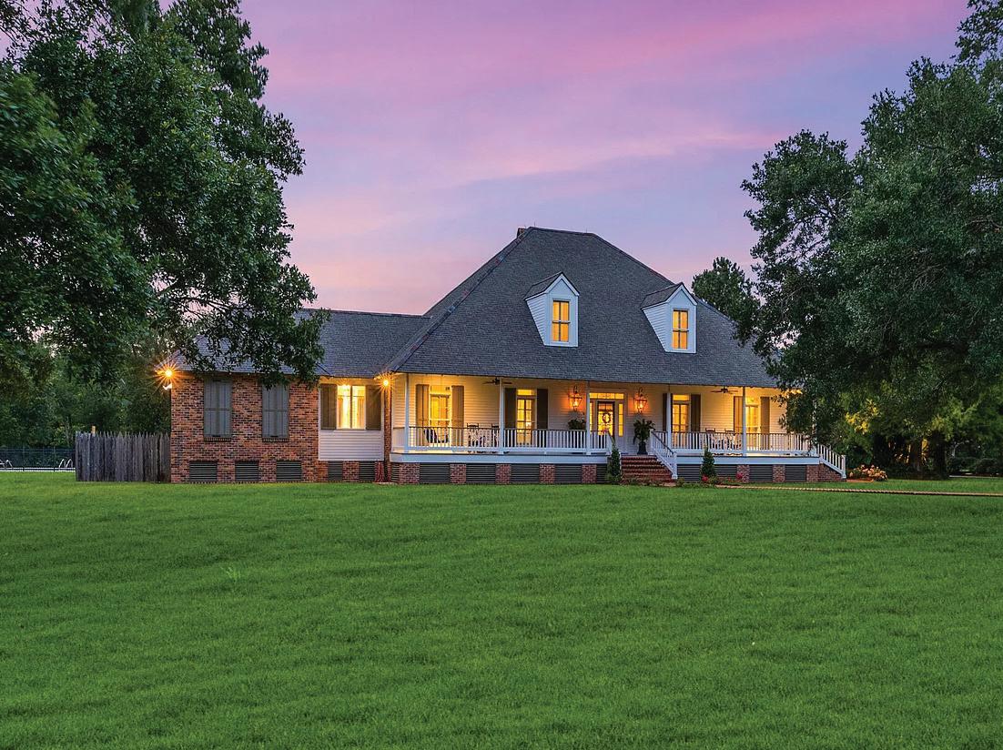

3 BEDS | 2.5 BATHS | 2,948 SQFT | $850,000
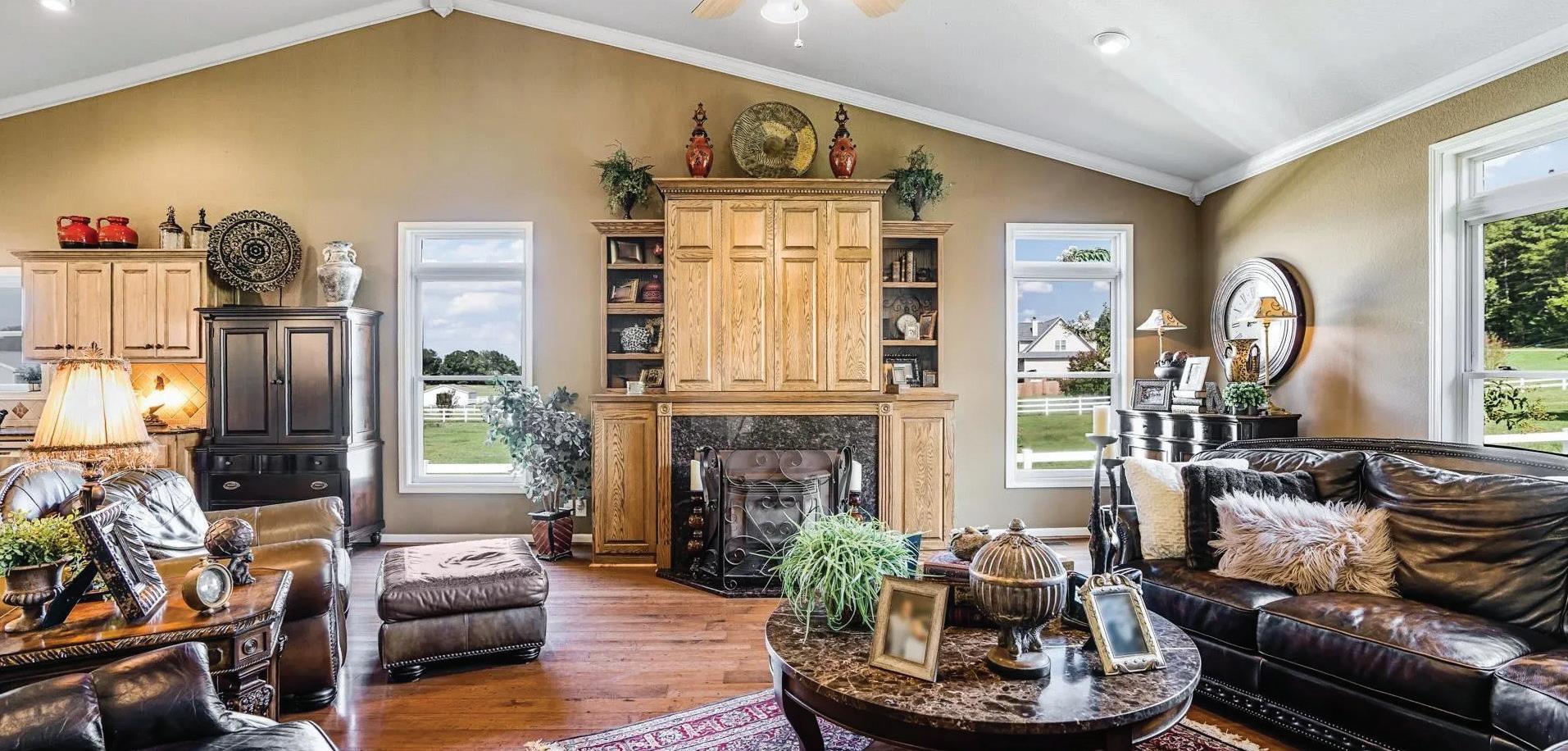
This stunning 3 bedroom, 2 bathroom home boasts an impressive range of features that combine to make it the perfect oasis for relaxation and entertainment. The property is situated on 3 acres and is accessed via a secure, gated entrance. The focal point of the outdoor area is undoubtedly the luxurious inground pool complete with a mesmerizing waterfall and a swim-up bar, ideal for entertaining guests or simply soaking up the sun in style. The adjacent outdoor kitchen is perfect for preparing and serving meals alfresco, with plenty of space for hosting barbecues or poolside gatherings. In addition to the impressive outdoor amenities, the property also includes a 4-stall barn, perfect for horse enthusiasts, as well as a 30 x 50 shop that provides ample storage and workspace for hobbies or business endeavors. The interior of the home is equally impressive, with three spacious bedrooms and two beautifully appointed bathrooms that feature high-end fixtures and finishes. The living areas are light-filled and openplan, creating a welcoming and relaxing atmosphere that is perfect for unwinding after a long day. Overall, this home represents the perfect blend of luxury, functionality.


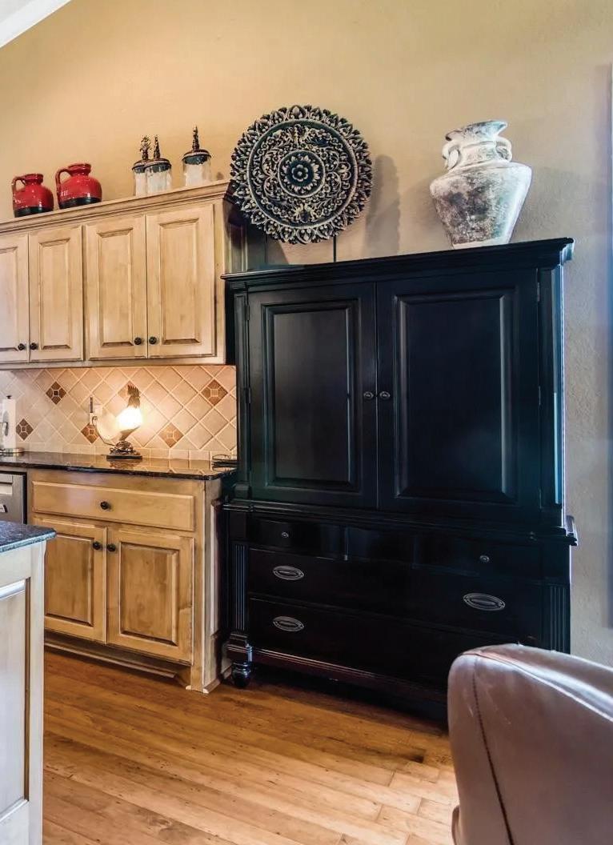


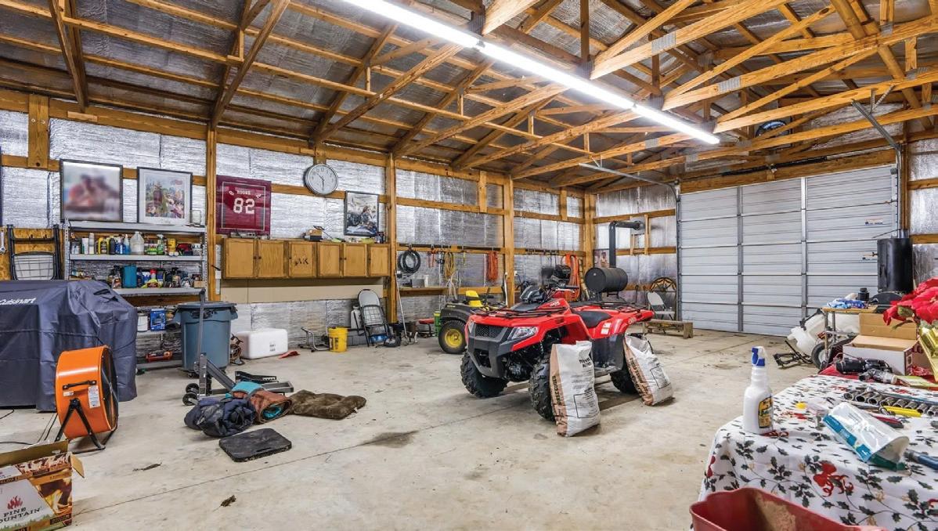
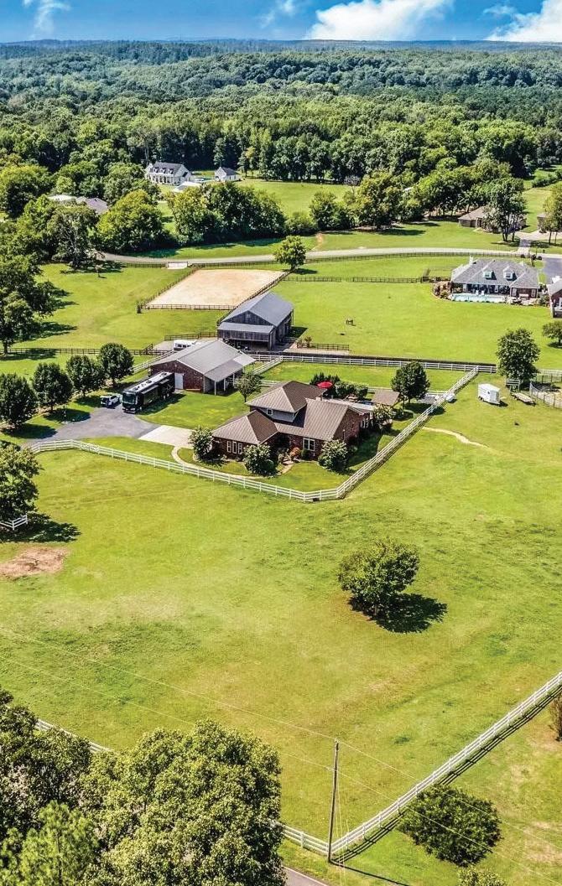
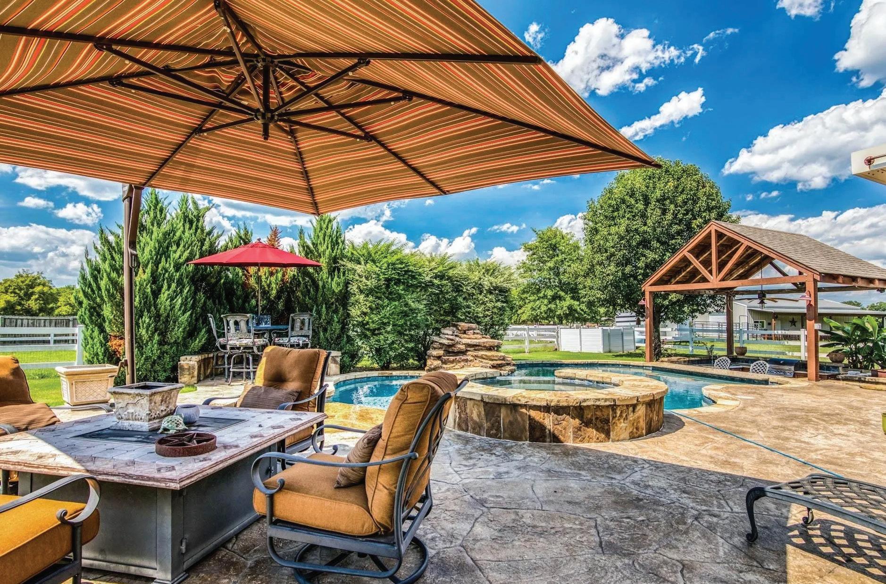

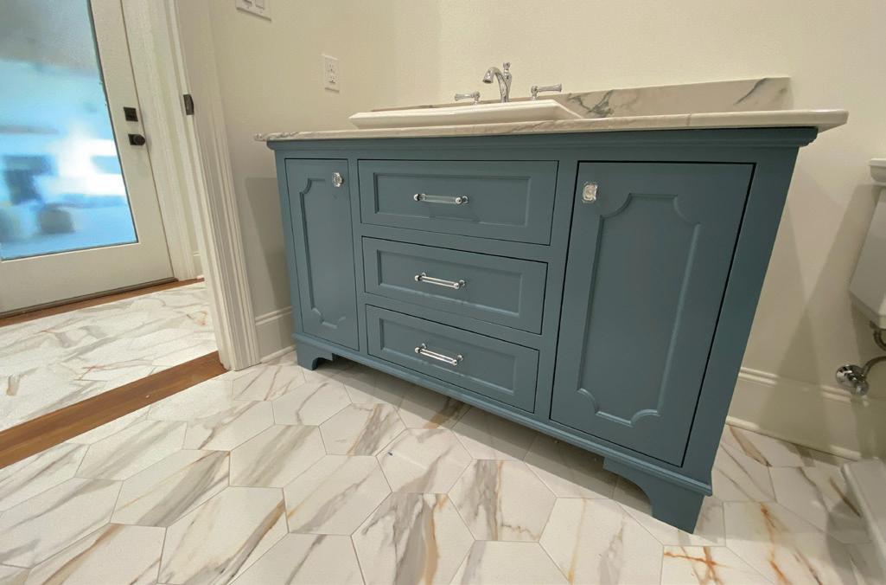



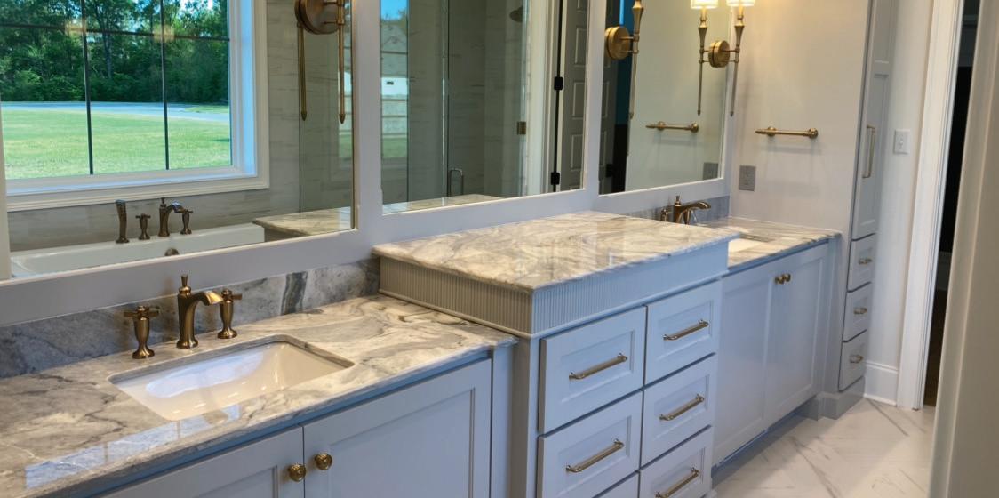

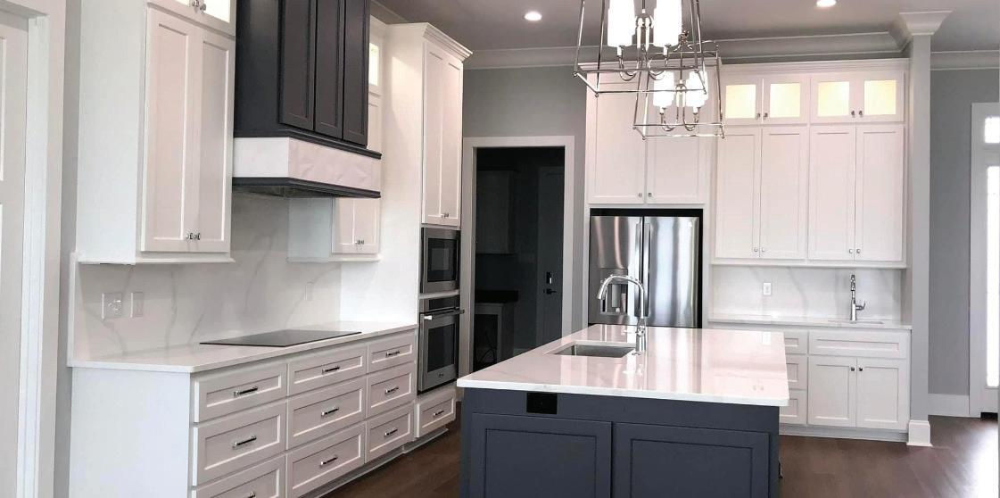




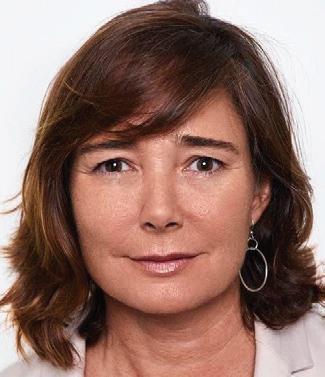
1251 Esplanade is a Grande Creole-style Townhouse along the avenue of Esplanade Ridge. Architectural details in tact, original gorgeous hardwood floors and soaring ceilings, grace this historic property. Location is steps to the French Quarter and the Marigny. Set back off the Esplanade with a decorative gated iron fence and the original 2 crepe myrtles trees from 1849, the front units both with floor to ceiling windows, enjoy the lush and timeless front courtyard as well as porch and balcony. The back units overlook a beautiful, serene courtyard with lush tropical plants & two healthy well taken care of Palms; private patio area dappled in sunlight & the constant sound of water from neighbors pool make this a private oasis. All units have original moldings, millwork, floors, fireplaces with modern kitchens & baths. Central HVAC, washer & dryer, termite contract, X flood. Well maintained and cared for. Featured in the New Orleans Architecture, Volume V: Esplanade Ridge. Quintessential Pink New Orleans charmer.

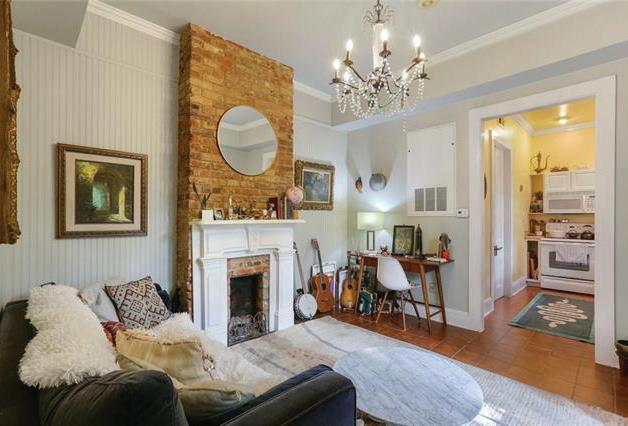
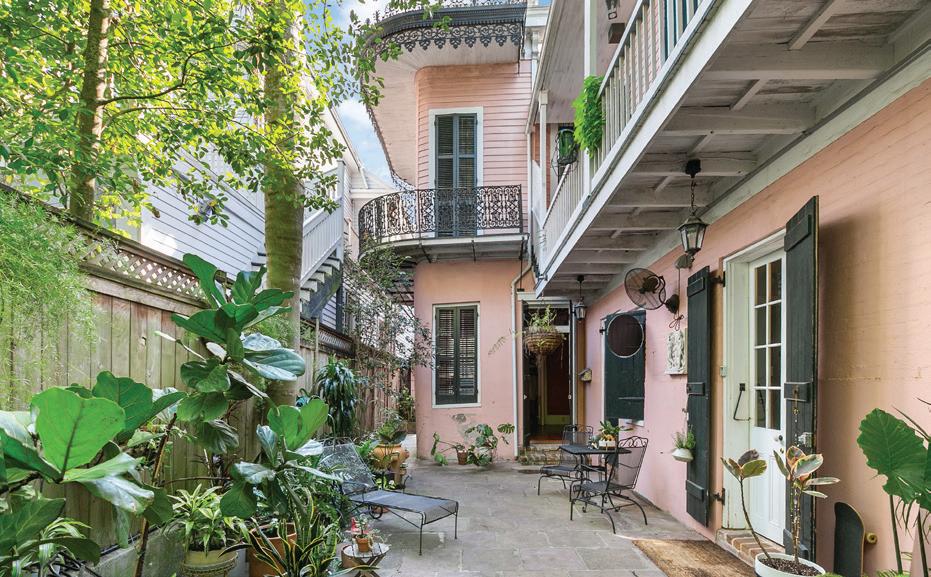

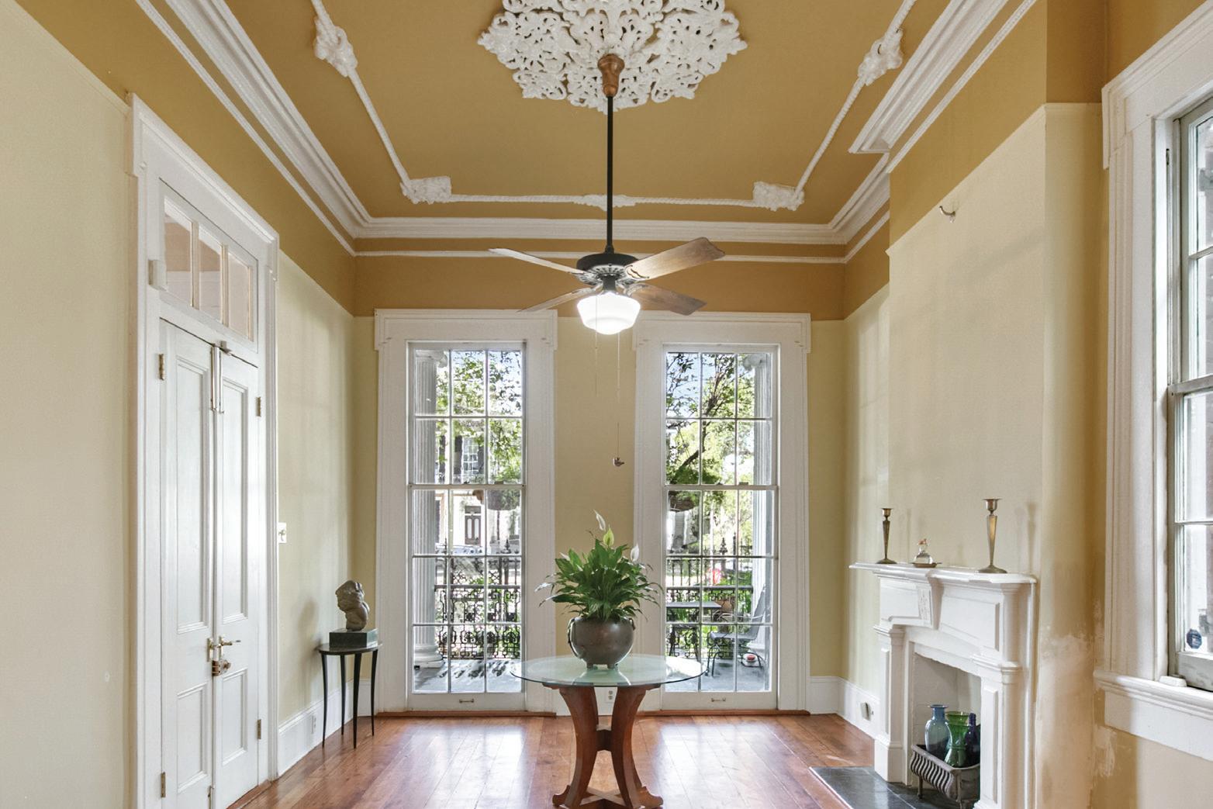
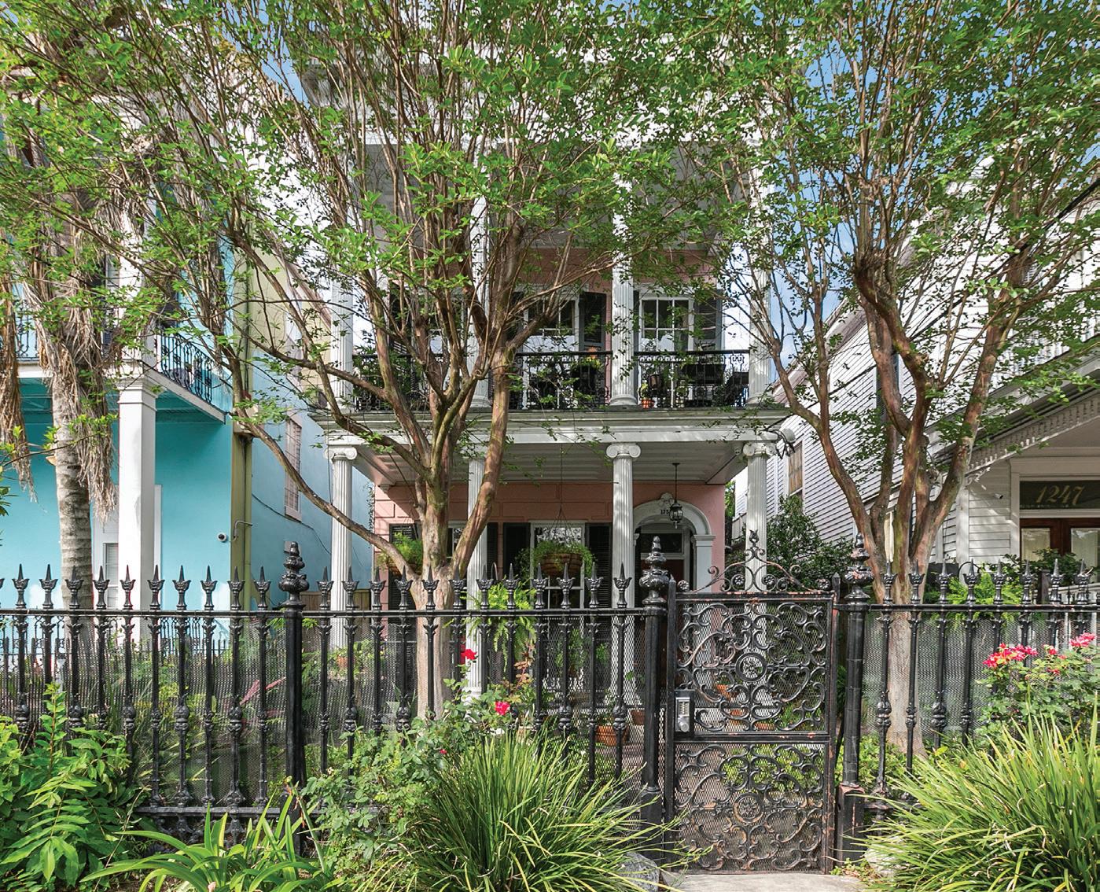




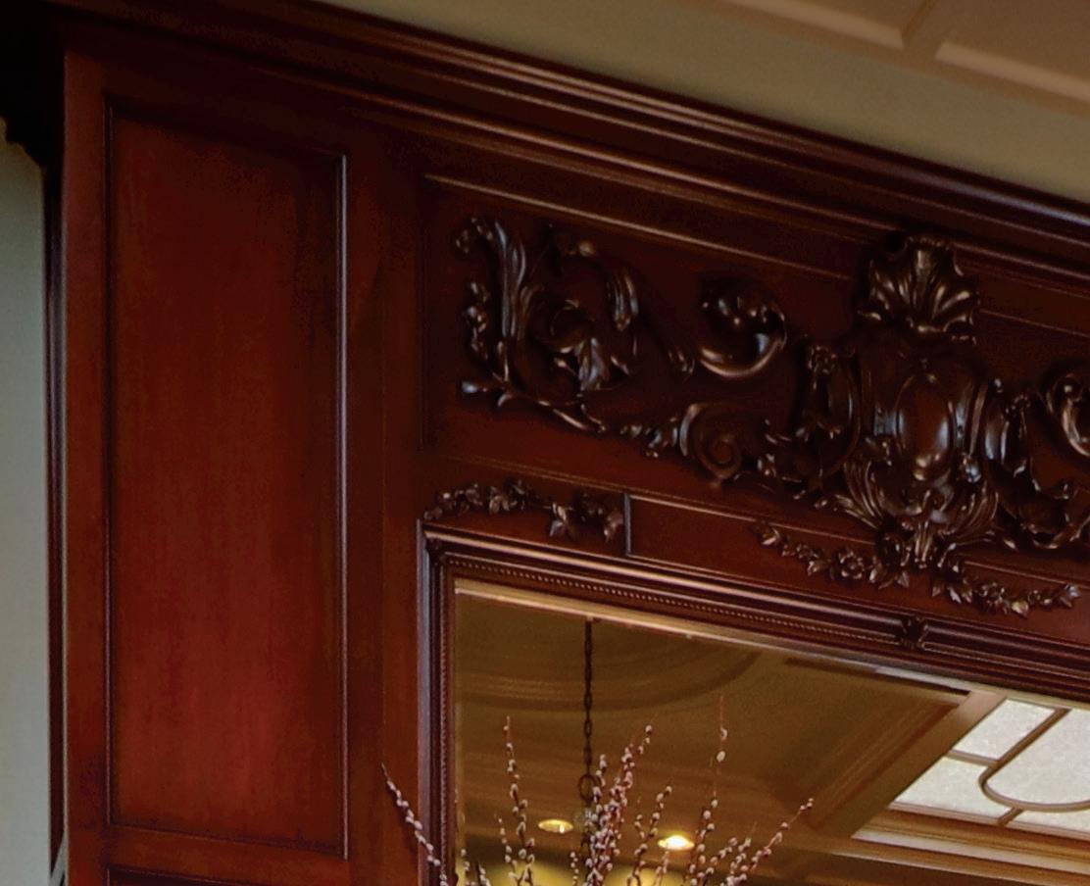

39268
SOUTHERN CHARM & ELEGANCE

OFFERED AT $990,000 | 4 BED | 3F/1H BATH | 4,150 SQFT

A picturesque setting frames this Classic Colonial. Both beautiful and elegant with amazing character and true Southern Charm. This 4 bedroom, 3F1H bath home has it all. Move-in ready since complete renovation and updates in 2022. Nestled on a 5.17 acre lot that overlooks your very own private waterway and an outdoor space that is perfect for entertaining. Formal living room feature gas fireplace and a wall of windows overlooking the back yard. Chef’s kitchen with an abundance of cabinets, center island, Wolf gas stove, double oven, pot filler and built-in SubZero refrigerator. Formal dining room, breakfast area and eat at breakfast bar. Office or Library for work at home or stock the built in bookshelves with your favorite books to enjoy. The laundry room has built in ironing board, utility sink and additional space for a refrigerator or freezer. Expansive primary suite is for the pampered with huge California closet.

Only minutes to downtown Ponchatoula or the interstate for easy commuting. 40 Minutes to New Orleans and our State Capital, Baton Rouge. MLS# 2359897
10250 Park Place, Suite B Hammond, LA 70403
985.386.8600
www.peveyrealtors.com
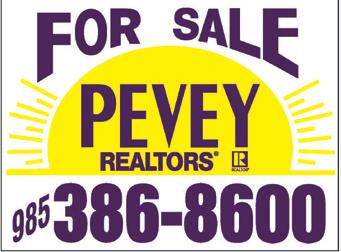
peveyrealtors@bellsouth.net
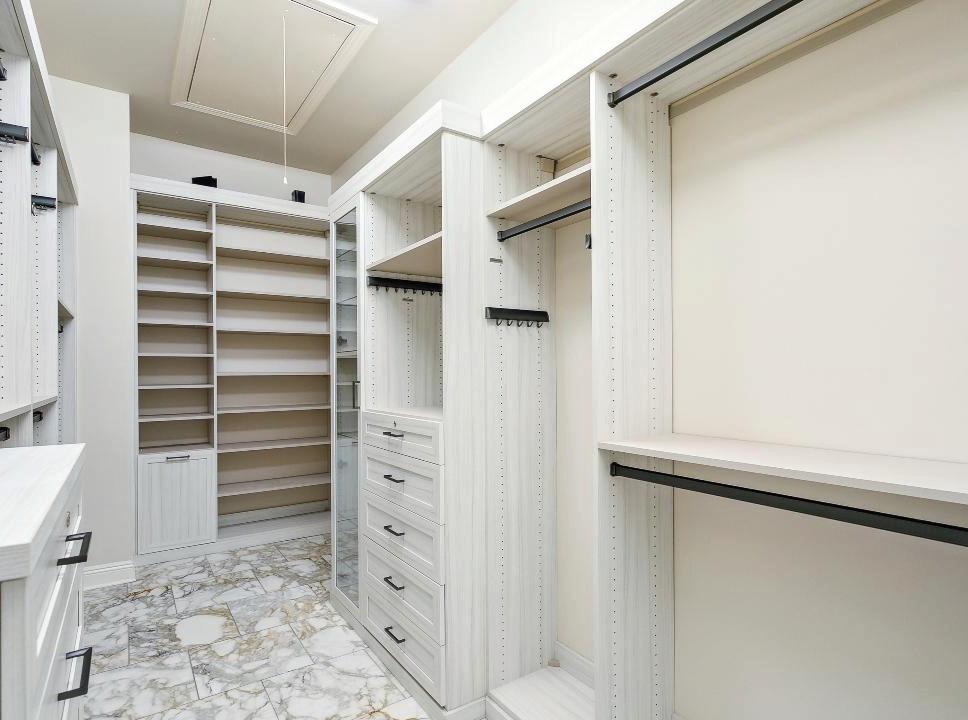

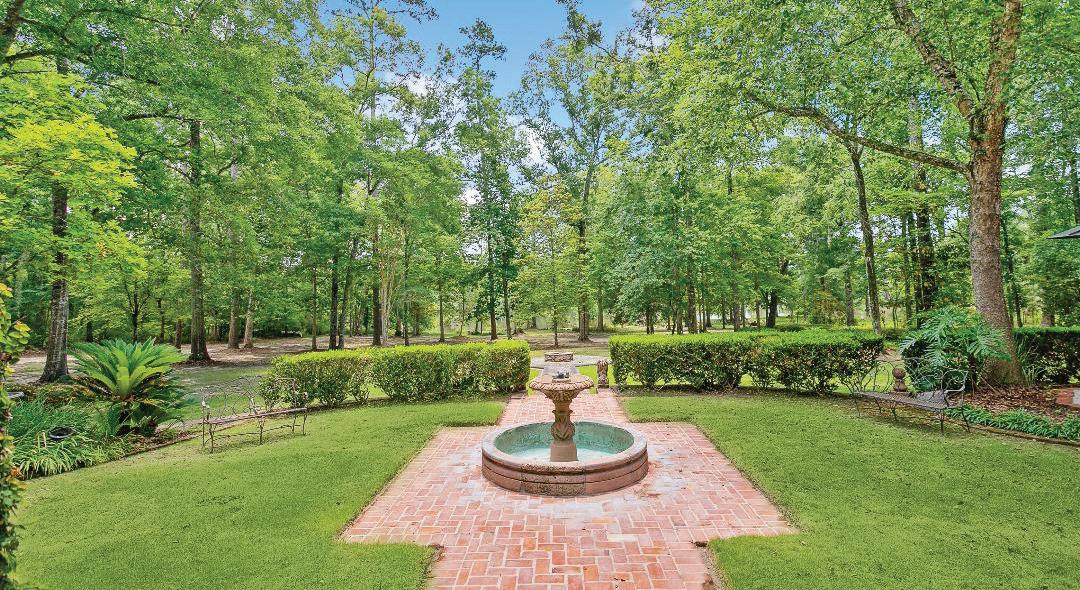

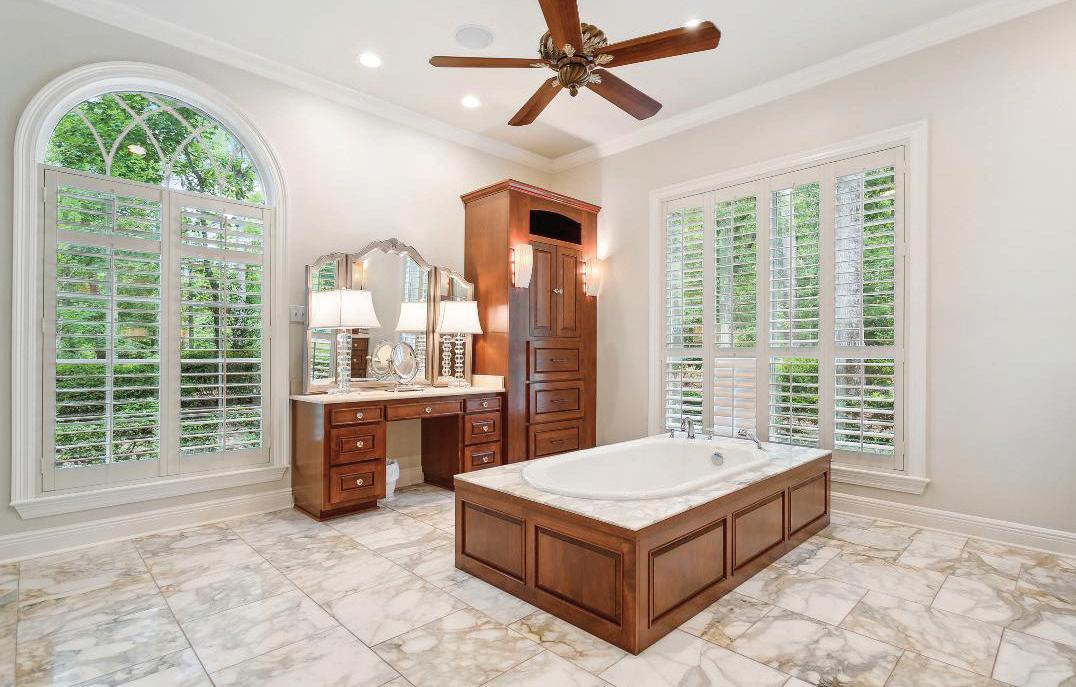

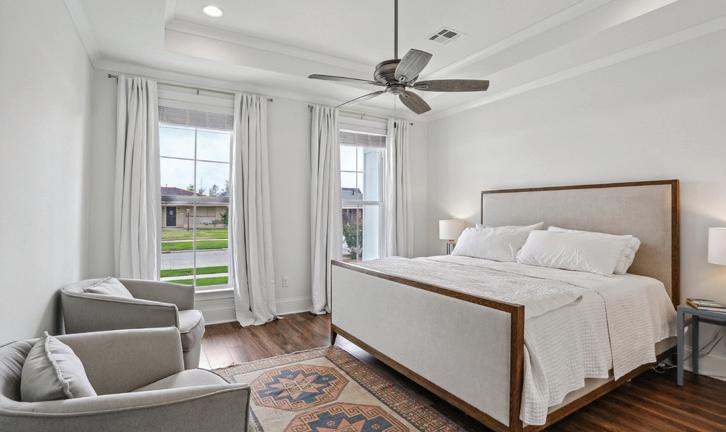


$799,000 | 4 BEDS | 3 BATHS | 2,883 SQFT C. 504.453.1460 | O. 504.483.8884

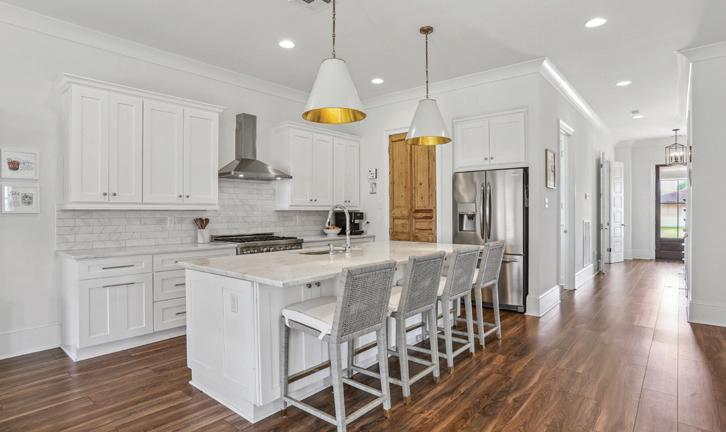
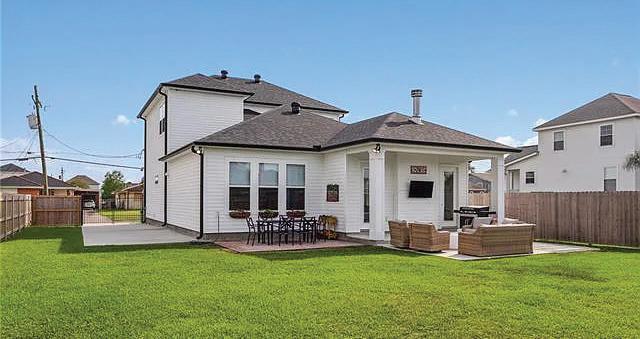
Luxury home built in 2022 on a TRIPLE lot! Lovely location near restaurants, shops, & steps from Fleur De Lis Park. Large windows bring in an abundance of natural light. High ceilings add to the charm of the open floor plan. Beautiful kitchen overlooking the exquisite family room, dining room, & extensive backyard. The Primary suite is located downstairs along with an additional bedroom/office/bonus room in the front. The upstairs includes three large bedrooms with extra-large closets, a common seating area, and walk-in attic. The giant lot includes a gated driveway for multiple cars, front porch overlooking a large front yard, dreamy covered patio, paved & brick entertainment areas, & an expansive fenced backyard! TONS of room for a pool! Turn the backyard into the oasis of your dreams!
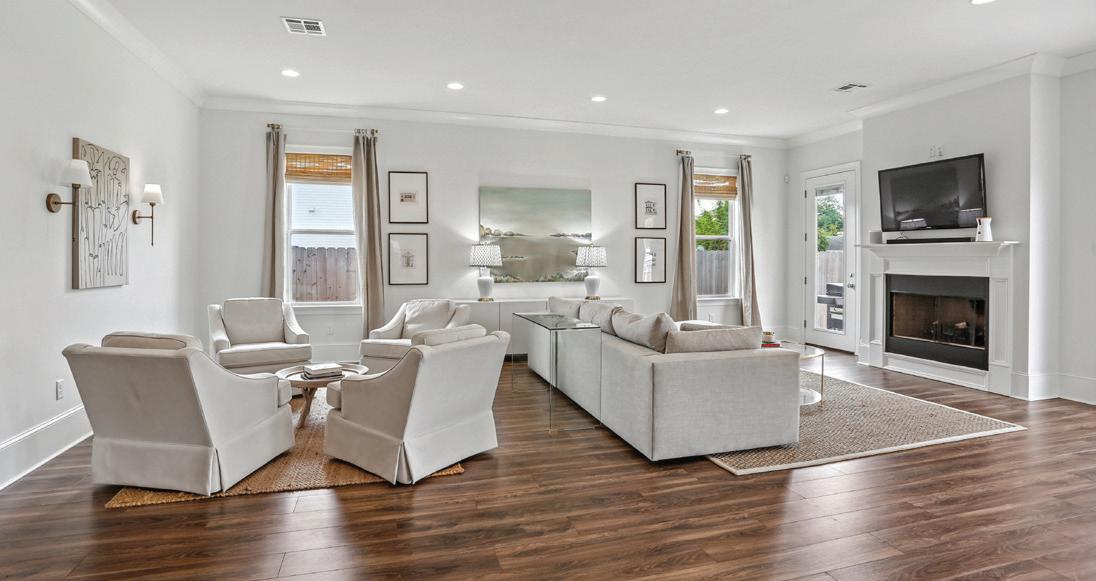
This unequalled estate sits on three lots within the ultra-exclusive Villas of the gated Pinnacle CC neighborhood. Hidden behind an unassuming stone and stucco facade is an extraordinary home located on the 9th green of NWA’s premier championship golf course. Enter through beveled glass doors to a foyer and dining room with 24 foot ceilings, three crystal chandeliers and two mahogany staircases. Each staircase leads to its own private suite with a coffered ceiling and a walk out balcony. The North suite features a massive closet with laundry services, a cedar lined closet and a dedicated shoe closet. Downstairs, as you walk across the granite floors, which are inlaid with mahogany, you will enter the great room that seamlessly brings the beauty of the outdoors in with floor to ceiling windows. This room is an entertainer’s dream, featuring a granite and marble sunken wet bar, mahogany channel ceiling with brass chandeliers and timeless Edward Field’s custom wool carpeting. From this room, you can easily step outside to separate covered patios, which peer down the 9th fairway. On the north side of the home you will find a mirrored workout room, family den, gourmet kitchen and showstopping butler’s pantry. On the south side, there are two additional bedrooms with en suites, and to the west, glass French doors lead to the office/library, which is adorned with additional custom mahogany millwork. Two multiple-car garages are located on both the north and south sides of the house, each with its own private driveway. The detached guest/pool house features a full bathroom, catering kitchen with a full size refrigerator, Kitchen-Aid icemaker, dishwasher and sink plus a gas fireplace.

Explore this estate with a 360° tour at www.blackacrere.com/9clubhouse
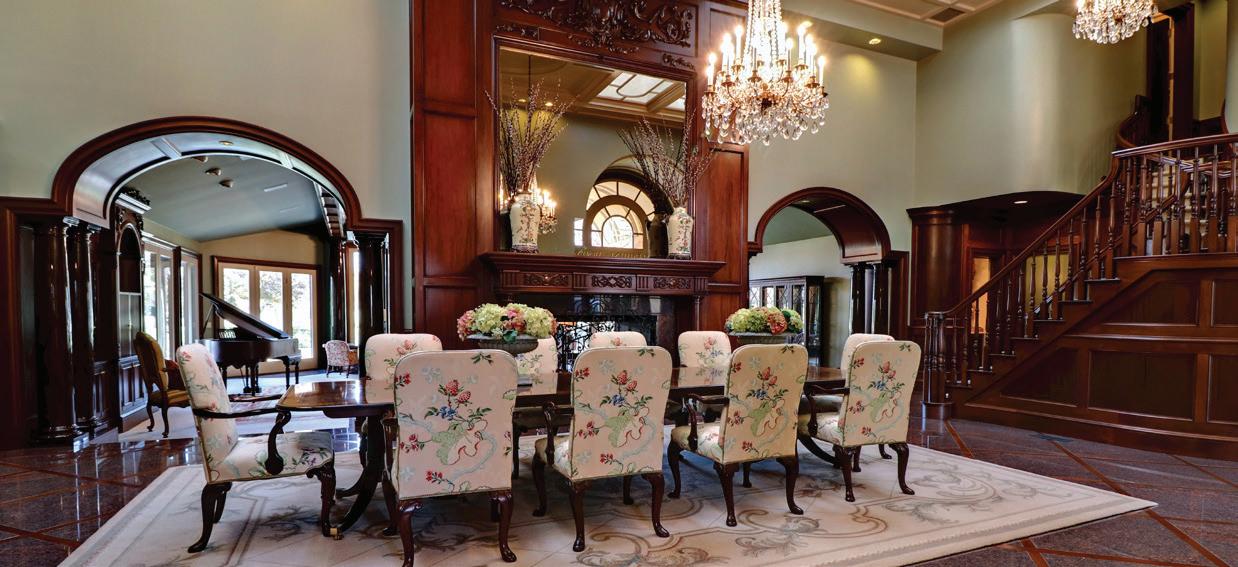
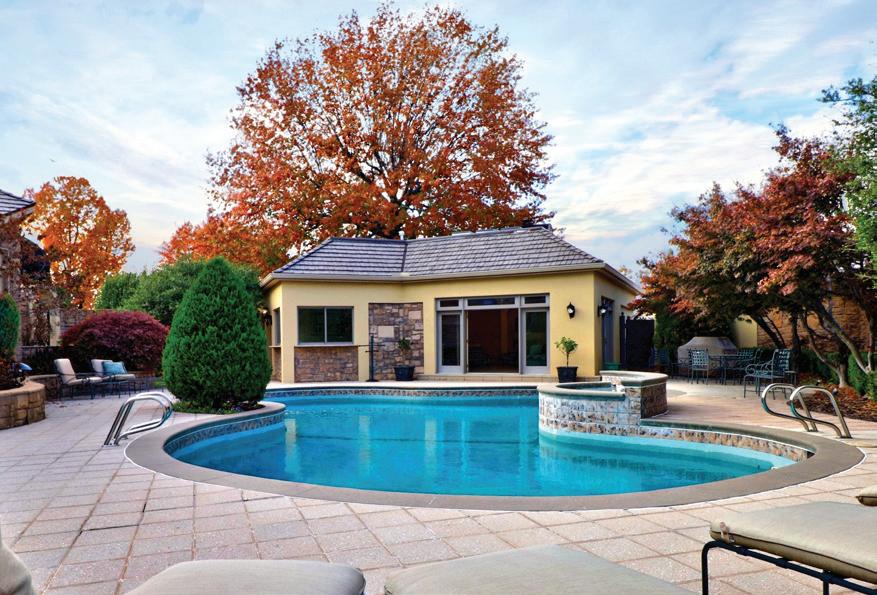

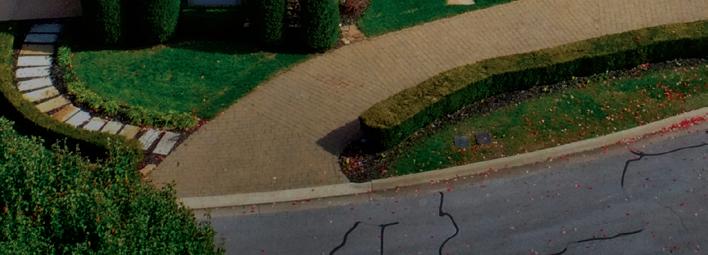
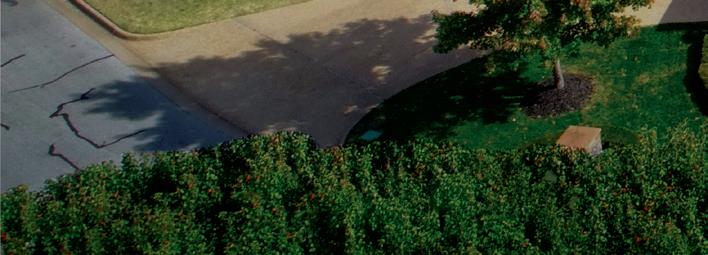


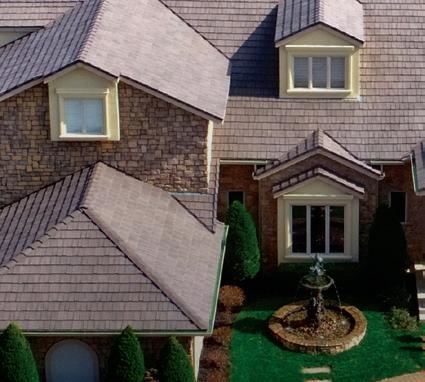


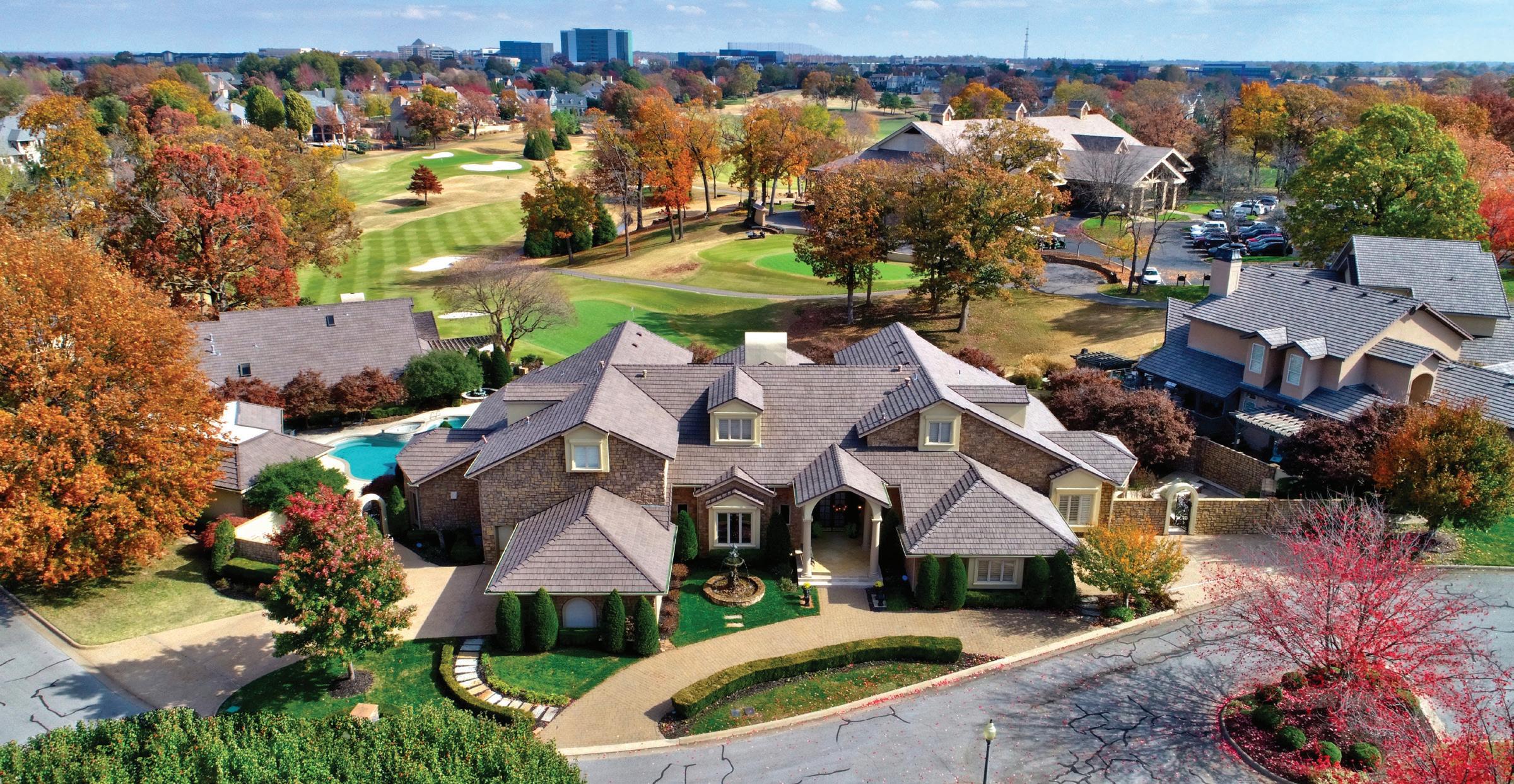
479.999.5478
tammy@blackacrere.com

www.BlackacreRE.com

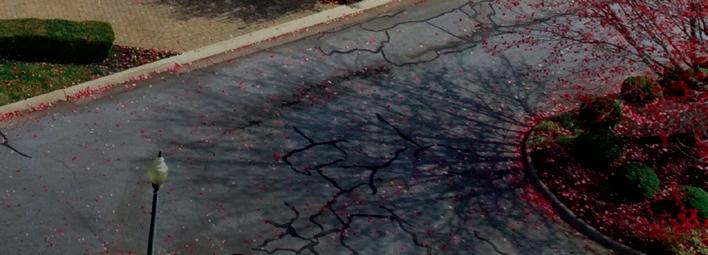

Louisiana and Arkansas have incredible lakes and rivers that serve as recreational hubs for both residents and visitors. Let’s explore some of the many lakes and rivers in these neighboring states that are ideal summer destinations.
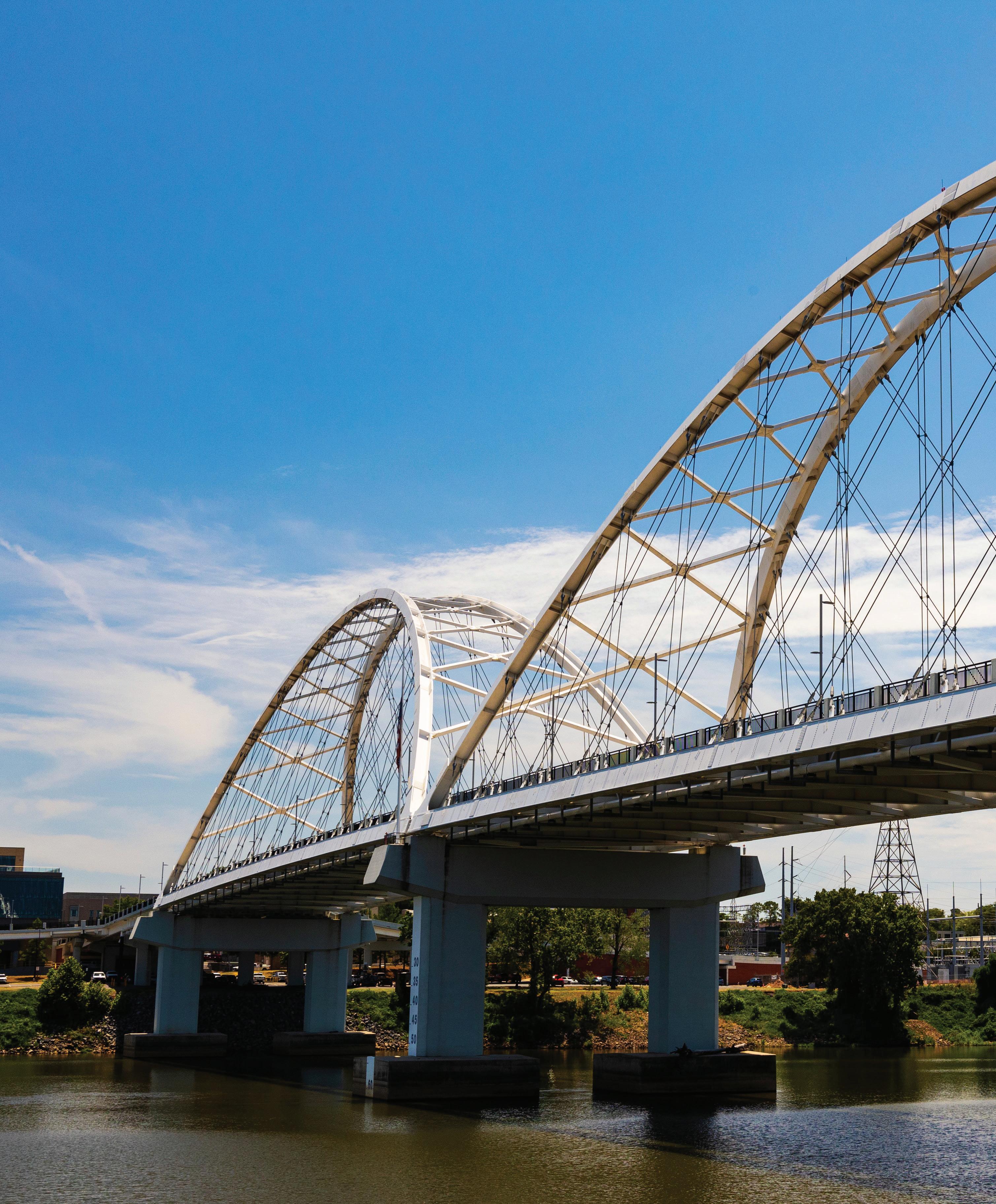 Arkansas River, Little Rock, AR | Scott May
Arkansas River, Little Rock, AR | Scott May
Caney Lake is one of Louisiana’s premier outdoor sites for summer recreation. This scenic lake in North Louisiana is a top spot for water sports and boating. Also, trophy fishing is excellent; six of the ten biggest basses in the state have been caught there. The lake has boat launches and rental areas along the water and abundant real estate options for those seeking summer homes.

Beaver Lakse is a gorgeous body of water in the Ozark Mountains. Beaver Lake is a can’t-miss getaway with sparkling blue water, sandstone cliffs and lodging along its shores, and non-stop recreational fun. The lake’s water skiing, scuba diving, fishing, and boating scenes attract crowds throughout the warm seasons.
Lake Claiborne, popular for boating, fishing, and water activities of all kinds, is a short drive from the Arkansas border in North Louisiana. This pleasant 6,200-acre lake, accessible via Lake Claiborne State Park, is in a remote and rural area. With a thickly wooded setting, excellent hiking trails by the water, and cabins for overnight stays, Lake Claiborne has it all.
Lake Hamilton is one of several picturesque man-made lakes on the Ouachita River in Central Arkansas. Surrounded by condos, resorts, and attractions, this is one of the most popular recreational lakes in the state and a perfect summer escape. Visitors can enjoy activities that range from golf course excursions overlooking the lake to boating and fishing on the lake.
The Bogue Chitto River, accessible through Bogue Chitto State Park, flows through Louisiana and Mississippi. With a calm and gentle current, tubing is one of the most popular activities to enjoy on this river. The park has several campsites by the water, as well as equestrian trails.
The Arkansas River, a tributary of the Mississippi River, is one of the longest in the U.S. It winds through incredible landscapes in Arkansas, Colorado, Kansas, and Oklahoma. In Arkansas, you can find numerous excellent parks and scenic areas along the river, along with prime fishing and boating locations. Also, Little Rock, Arkansas’s capital, is on the river’s shores.
C: 323.377.3528
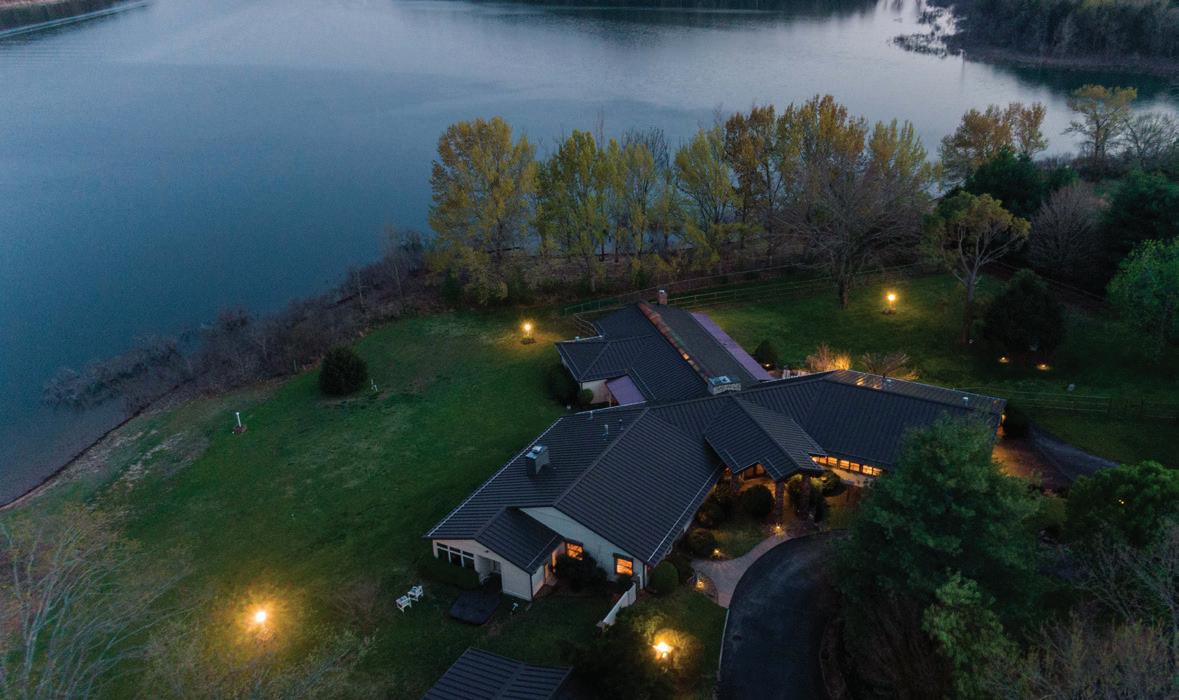

O: 479.696.0600
bomorrison@coldwellbankerhmf.com


bomorrison.com


Escape to your own private lake retreat, beautifully crafted and custom designed, and sits proudly on 2.16 gated acres with 850 ft. of Beaver Lake water frontage. Main living area boasts soaring wood and beamed ceilings with stone fireplace as a centerpiece, while French doors lead to your very own indoor pool, hot tub, and sauna for year-round enjoyment. Dual patios provide ample space for gardening, grilling or just enjoying quiet evenings soaking in the magnificent lake views. New porcelain tile in bathrooms, along with new granite counters and backsplashes in bathrooms and kitchen provide an updated look. Bedrooms and Bonus areas offer versatility to fit any of your needs. An additional 2 car detached garage serves as a perfect workspace or allows for boat storage. Metal roof 2015. Quiet cove adjacent to Rocky Branch Marina/5 minutes by car. Ideal location for serene living or entertaining. Open your imagination to all the opportunities this magical retreat has to offer.


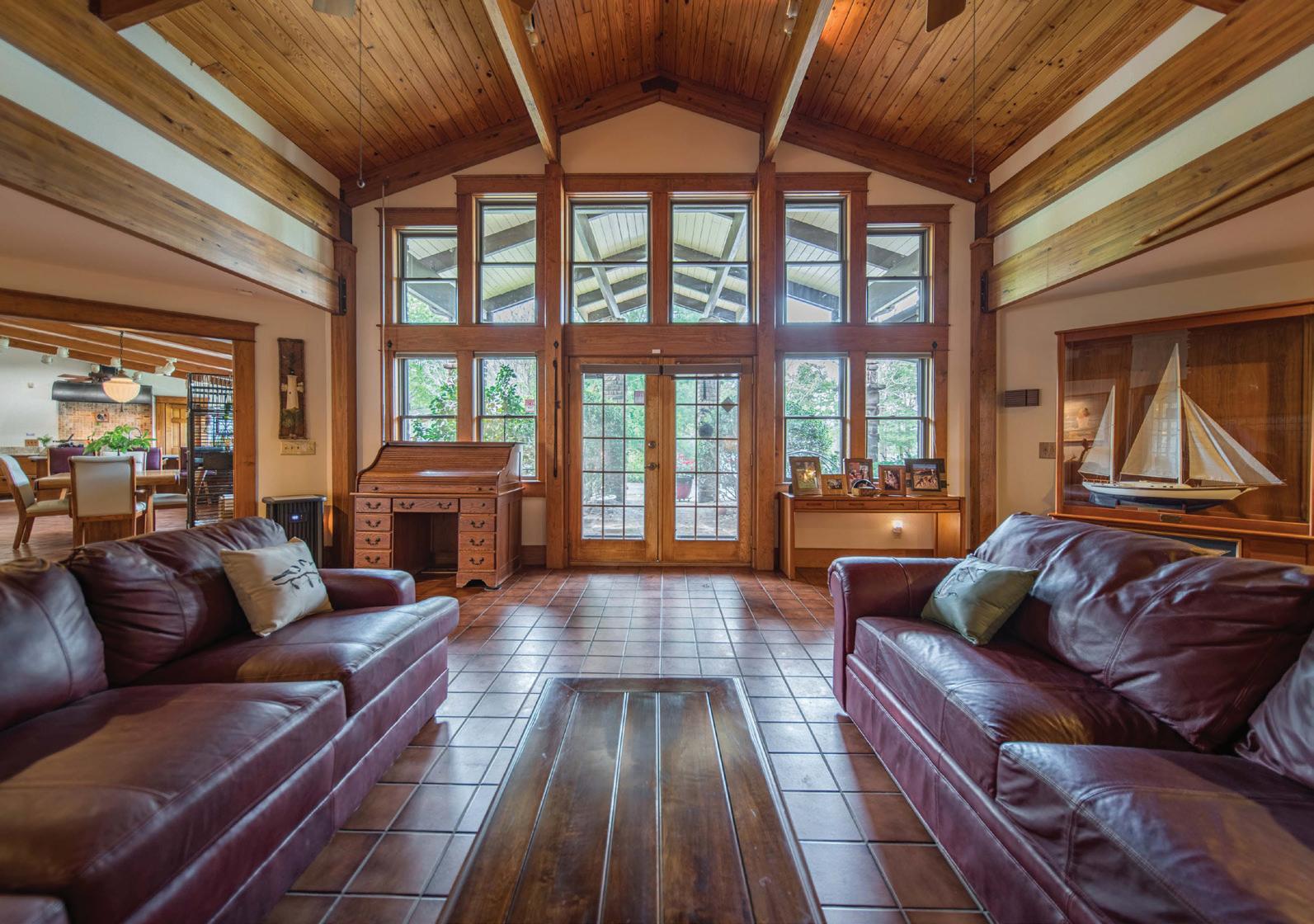
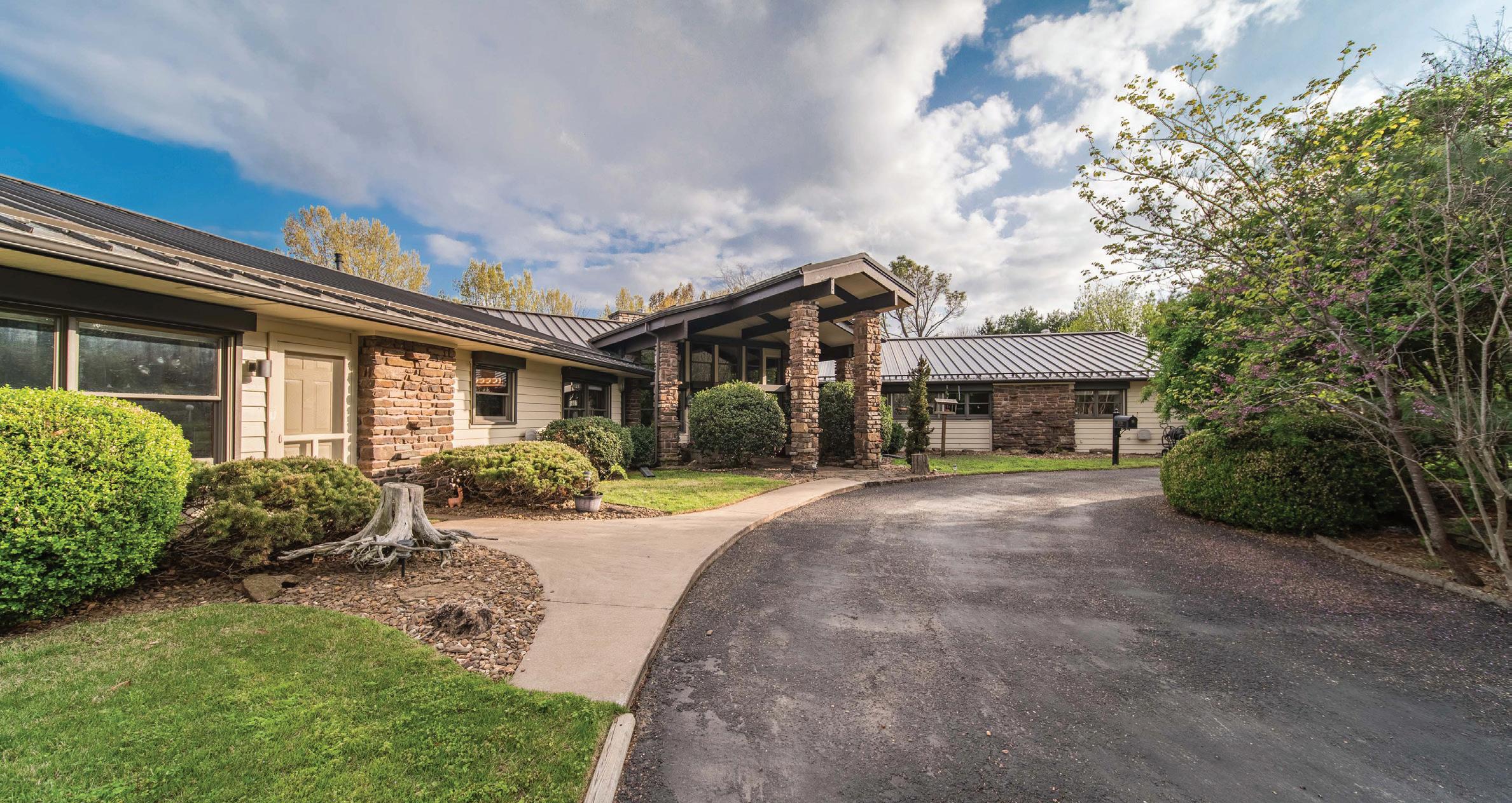 4 BED | 4 BATH | 6,302 SQFT $3,399,000
19796 POVERTY POINT ROAD ROGERS, AR 72756
4 BED | 4 BATH | 6,302 SQFT $3,399,000
19796 POVERTY POINT ROAD ROGERS, AR 72756
1375 BOGGY POINT COVE, ELIZABETH, AR 72531

$575,000 | 5 BED | 4 BATH | 2,880 SQFT
This two-story home with 20 acres is just 2 miles away from the famous Norfork Lake in Arkansas. This property offers the perfect blend of luxury living and outdoor adventure. The spacious interior of this home is spread across two levels, with 3 bedrooms and 3 baths on the upper level, each with their own en-suite bathroom. The bedrooms are bright and airy, with large windows. There is also a fully finished basement with 2 bedrooms, 1 full bath, and a living room. The main level features an open-plan living area. The kitchen boasts modern appliances and plenty of counter space, and a large dining area. Outside, the property has a large yard with plenty of space for outdoor activities and entertainment. This property also features a 2 car garage big enough for a vehicle and boats. The surrounding property is owned by the Corps of Engineers (CORE), meaning you won’t have to worry about neighbors encroaching on your space. This offers a sense of privacy and seclusion that is rare to find in today’s world, making it the perfect retreat for those who value peace and quiet. Listed for just $575,000! The listing agent is part owner of this beautiful home.
Roxanne Byram870.291.0382

roxanne.ozarkrealty@gmail.com www.ozarkrealtyinc.com



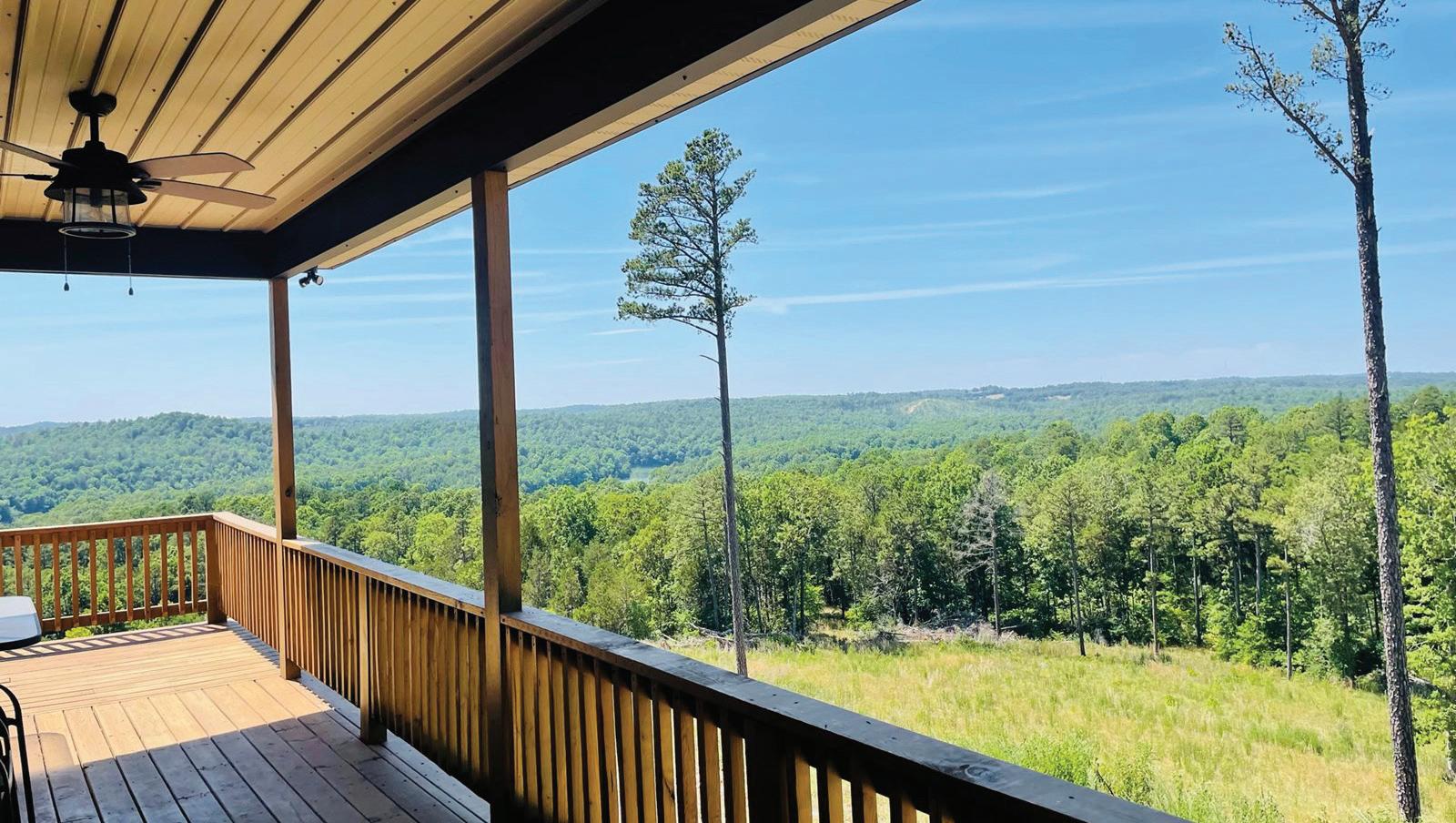
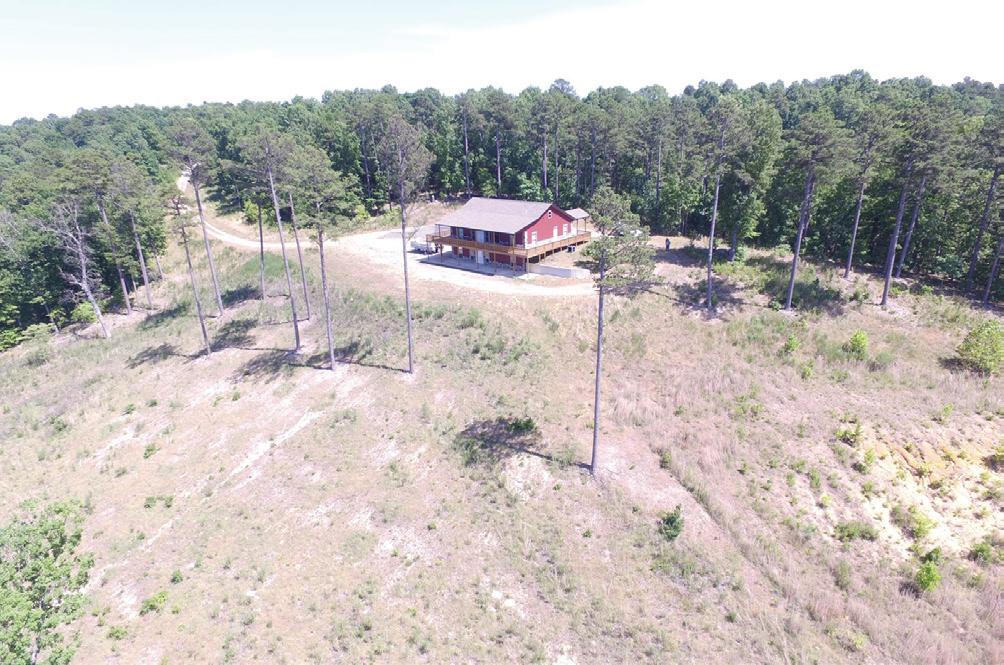

This stunning waterfront property features a triple split, open floorplan with 4 bedrooms and 3 bathrooms, high ceilings and ample natural light, creating a bright and airy atmosphere. The spacious kitchen is equipped with ample cabinets, an eat-in bar area, stainless steel appliances and granite countertops, perfect for entertaining guests. The chef can remain the center of attention while cooking for friends and family at the centrally placed stove! The master suite features a double trayed ceiling, and French doors leading outside to the patio and pool which overlooks the river, a perfect spot for relaxing or hosting a barbecue. The ensuite master bathroom has a custom lead glass window overlooking the jetted tub and a separate shower, as well as a very spacious closet. Your boat will have a place of it’s own in the boat house! You are a boat ride away from the many attractions on the adjacent rivers and Lakes Maurepas and Pontchartrain. This property o ers the perfect balance of peace and tranquility.




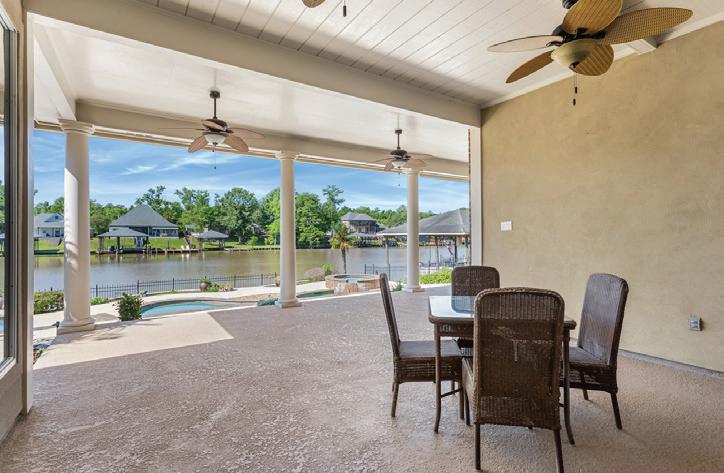

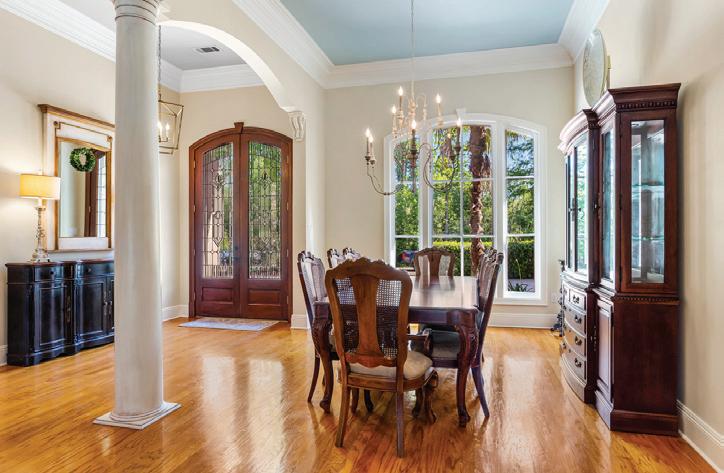

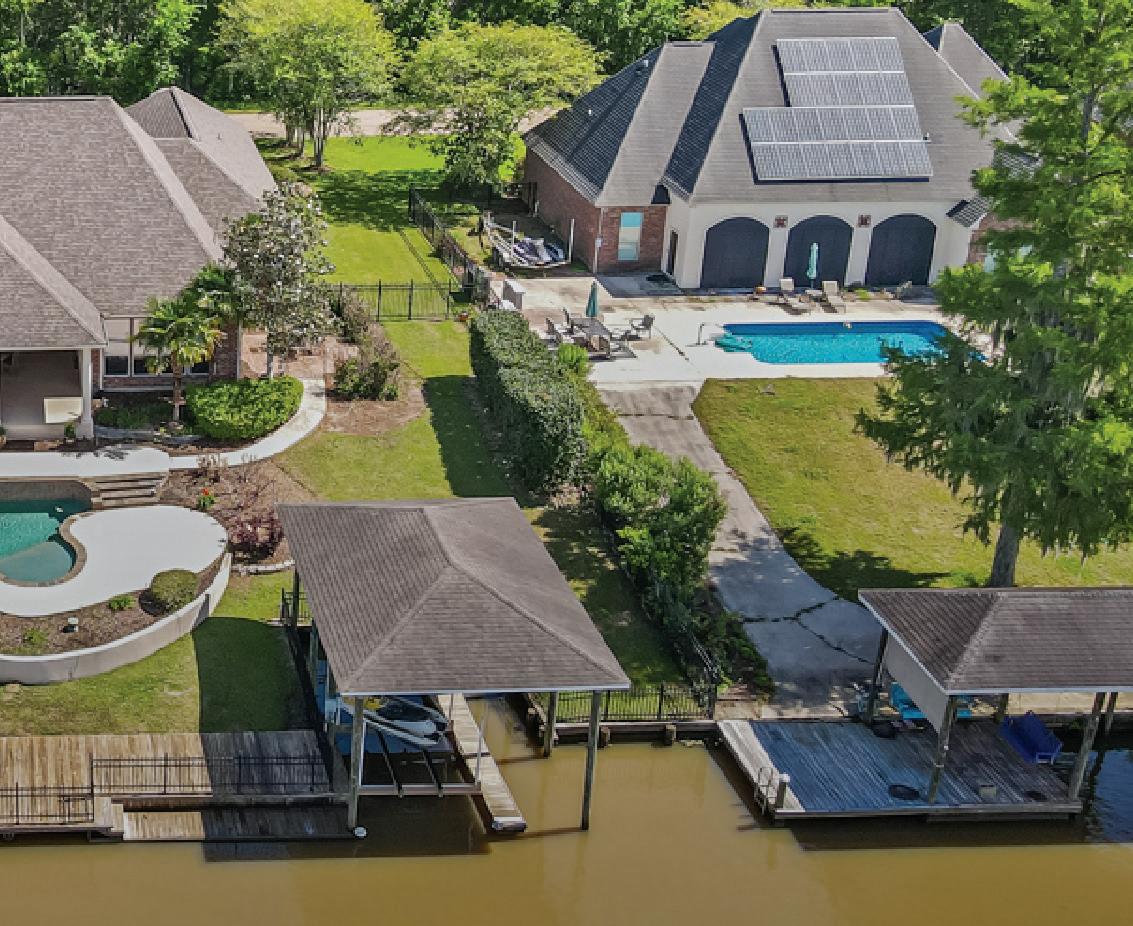
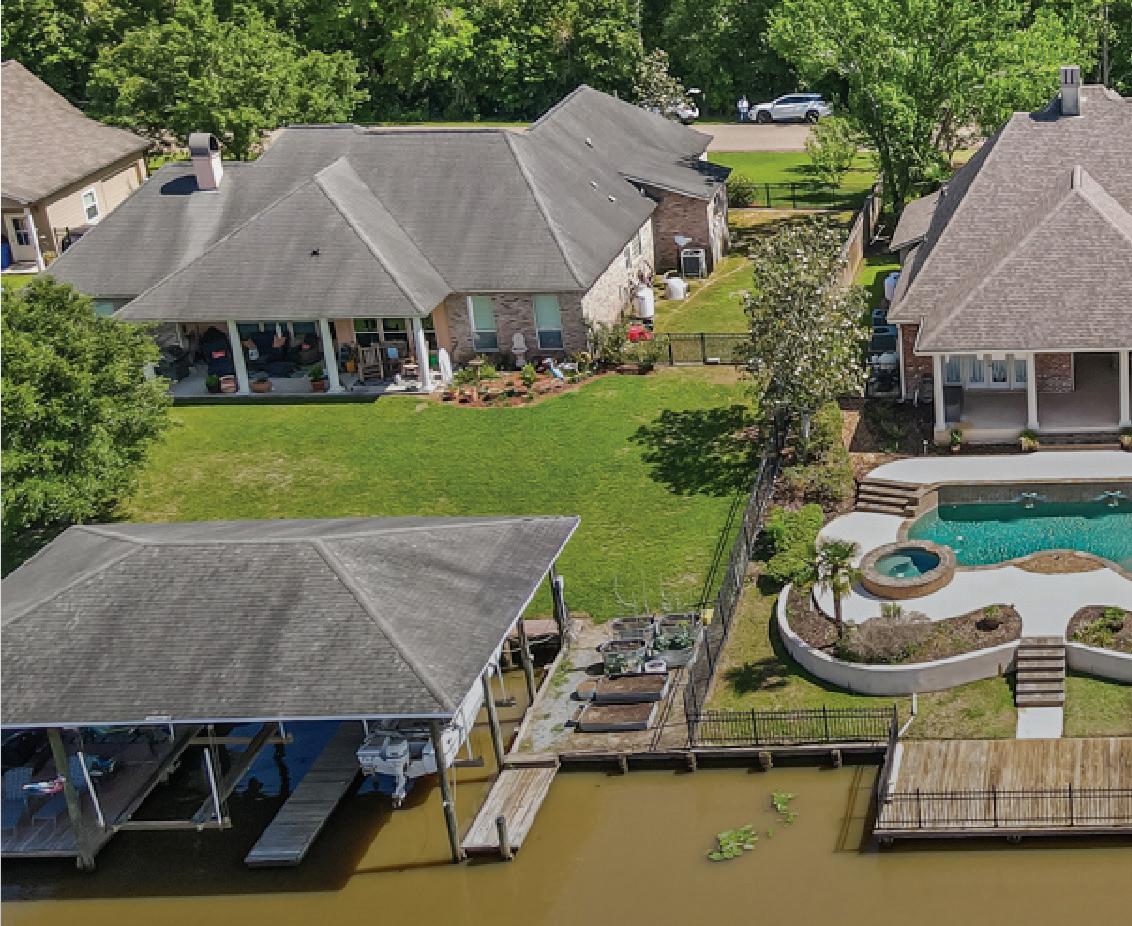

With the pool as the centerpiece, this home is truly an irresistible opportunity. This home offers 3,550 living area, 4 bedrooms, 3.5 bathrooms, formal dining room and separate office. The living area, kitchen, keeping room and primary bedroom all have stunning views of the pool and lake. Amenities include whole house generator, RV sewer access, fully decked walk-in attic, Pella windows, irrigation system and new roof in December of 2021. Don’t miss out on a chance to turn your summer dreams into a reality!
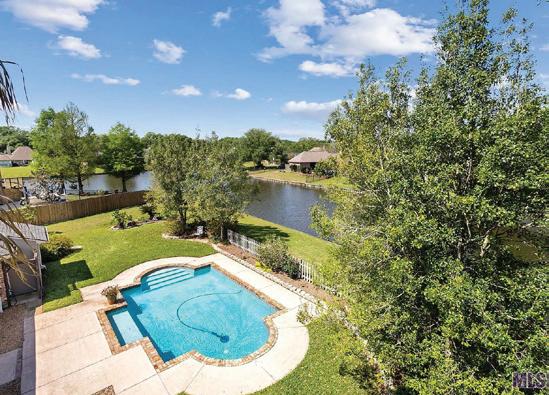
$599,900 | 4 beds | 3.5 baths | 3,550 sqft
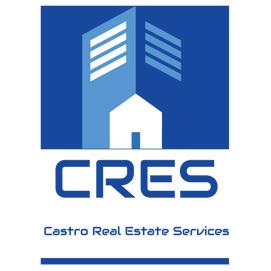
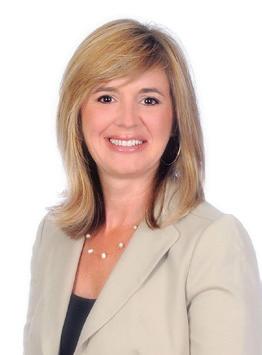
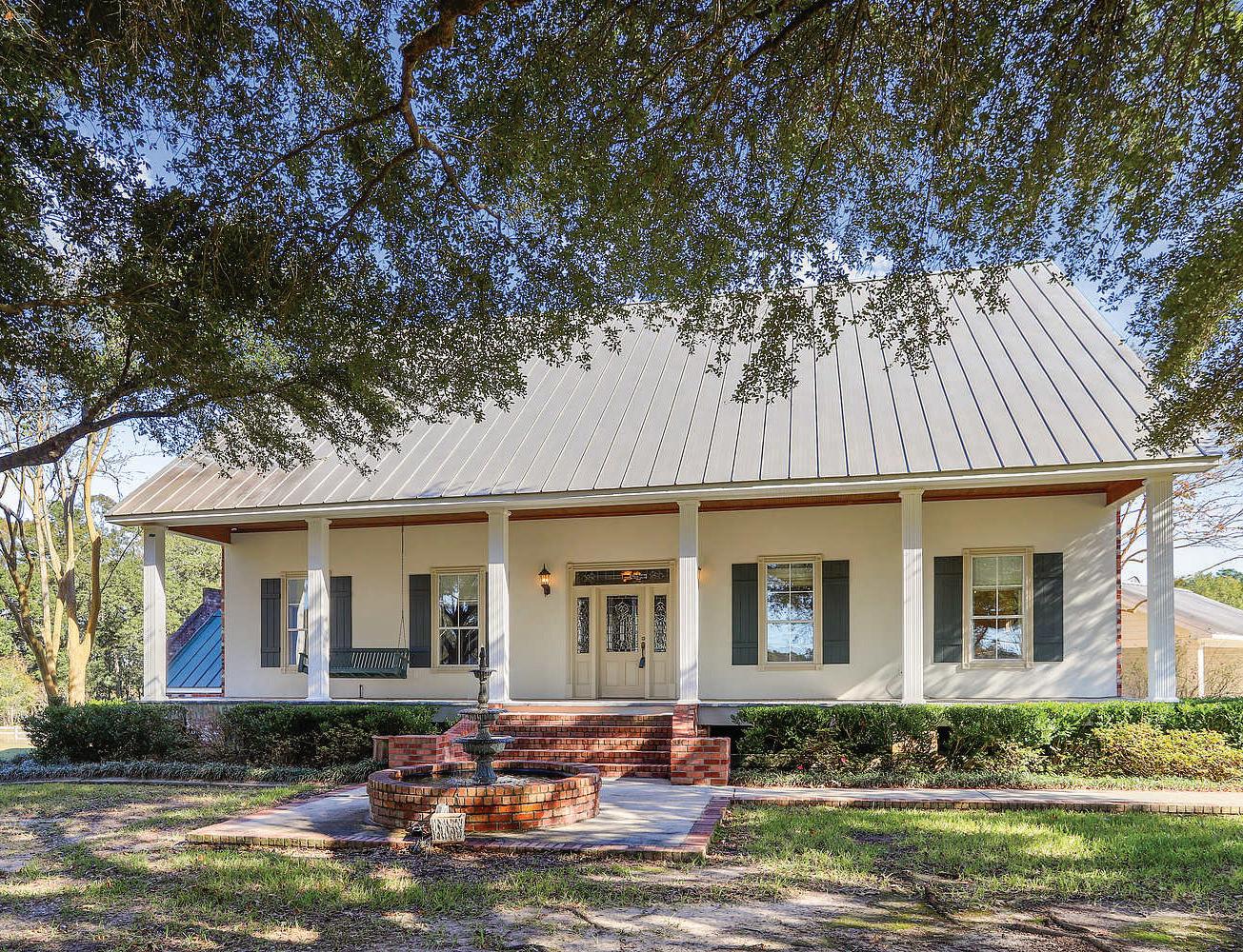
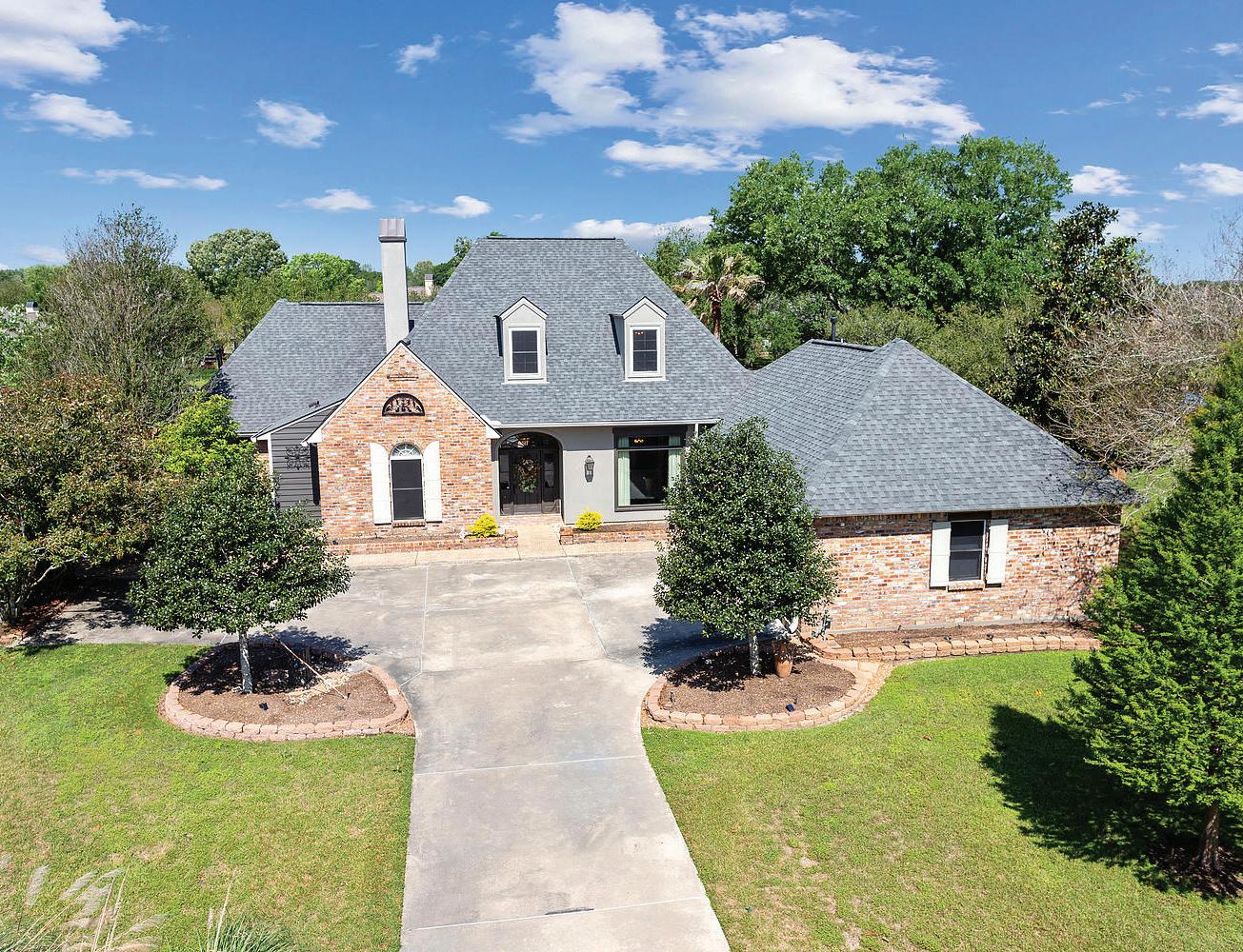
Beautiful Acadian style home with live oaks, 20 acres, Amite River frontage and a white sandy beach, 50x50 workshop, 40x50 barn with horse stables and dog kennels, full outdoor kitchen, three covered porches and so much more. Grand family room with 21 ft coffered ceilings and Italian imported chandelier, Thermador appliances, and marble island. Large master suite with fireplace, office or sitting area. Upstairs has 5 bedrooms, 2 bathrooms, a computer nook and a relaxing screened in porch. This gated, tree lined driveway and picturesque estate is southern charm at its best!
$1,177,000 | 6 beds | 3.5 baths | 3741 sqft
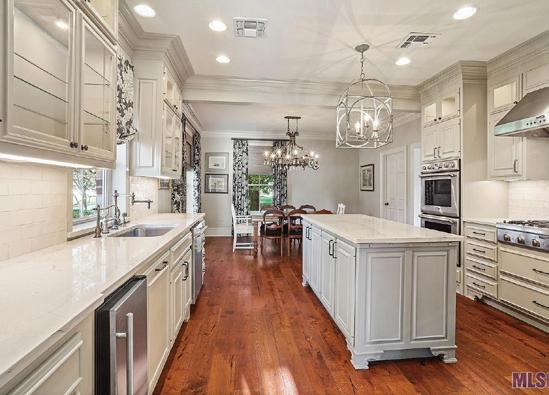
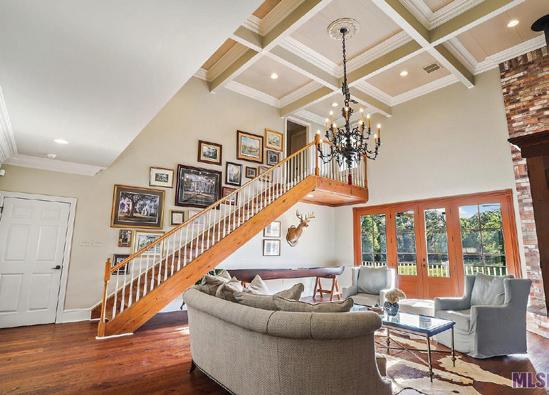
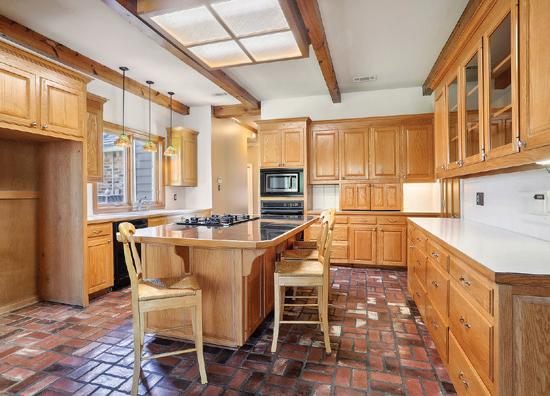
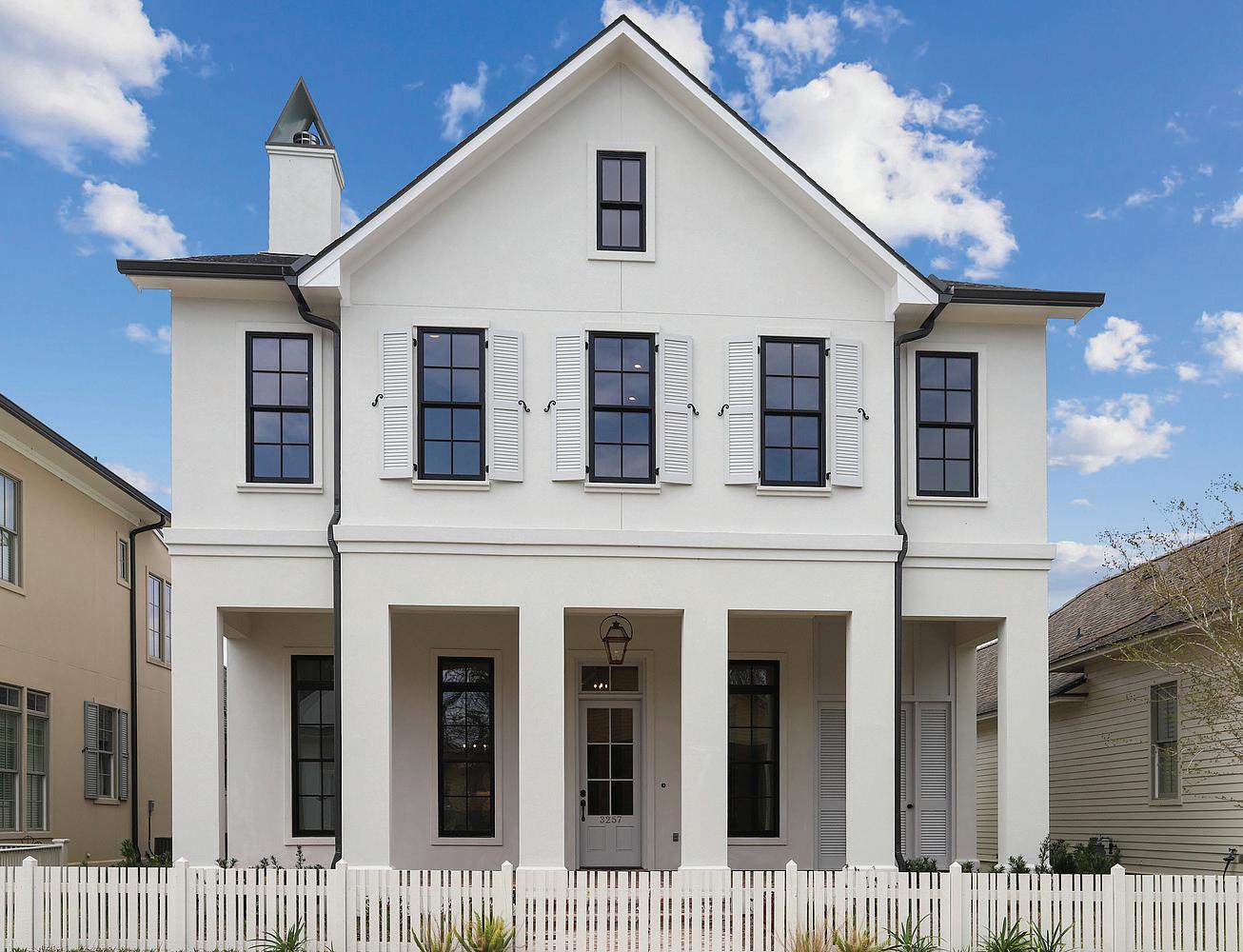
Enjoy luxury living in Pointe Marie with 4 bedrooms and 4 bathrooms. A chef’s dream with Bosch appliances, free standing gas range, pot filler, Brizo VoiceIQ faucet and oversized center island. Exquisite master suite with steam shower, dual sinks, soaking tub, walk-in closet and a private master patio. The second floor provides a private in-home office, huge entertainment/rec room for the children and 2 additional bedrooms each with a private bathroom. You’ll find quartz countertops, Trane HVAC, mudroom, side porch, unique fixtures, custom trim detailing and cabinetry throughout.
$964,000 | 4 beds | 4 baths | 3,376 sqft

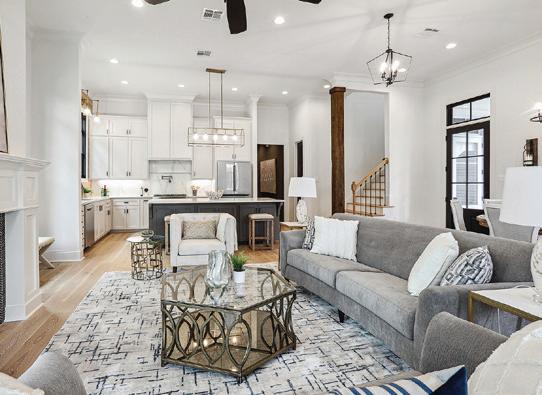

1773 MARINA DRIVE #4, SLIDELL, LA 70458 Gwen
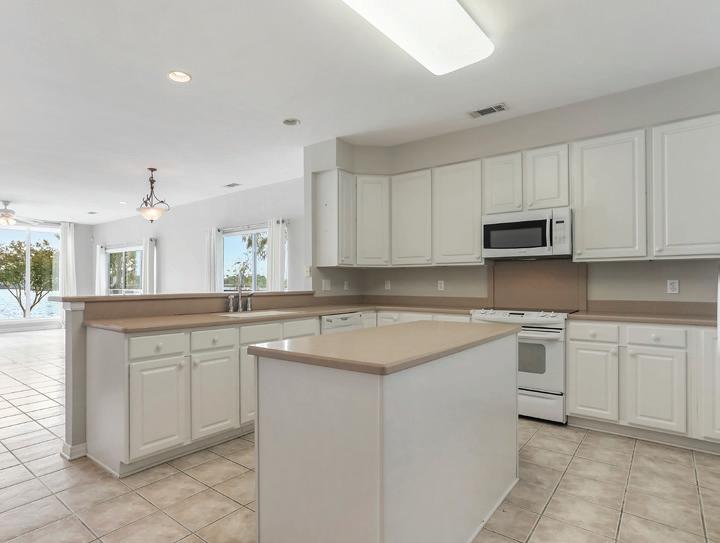
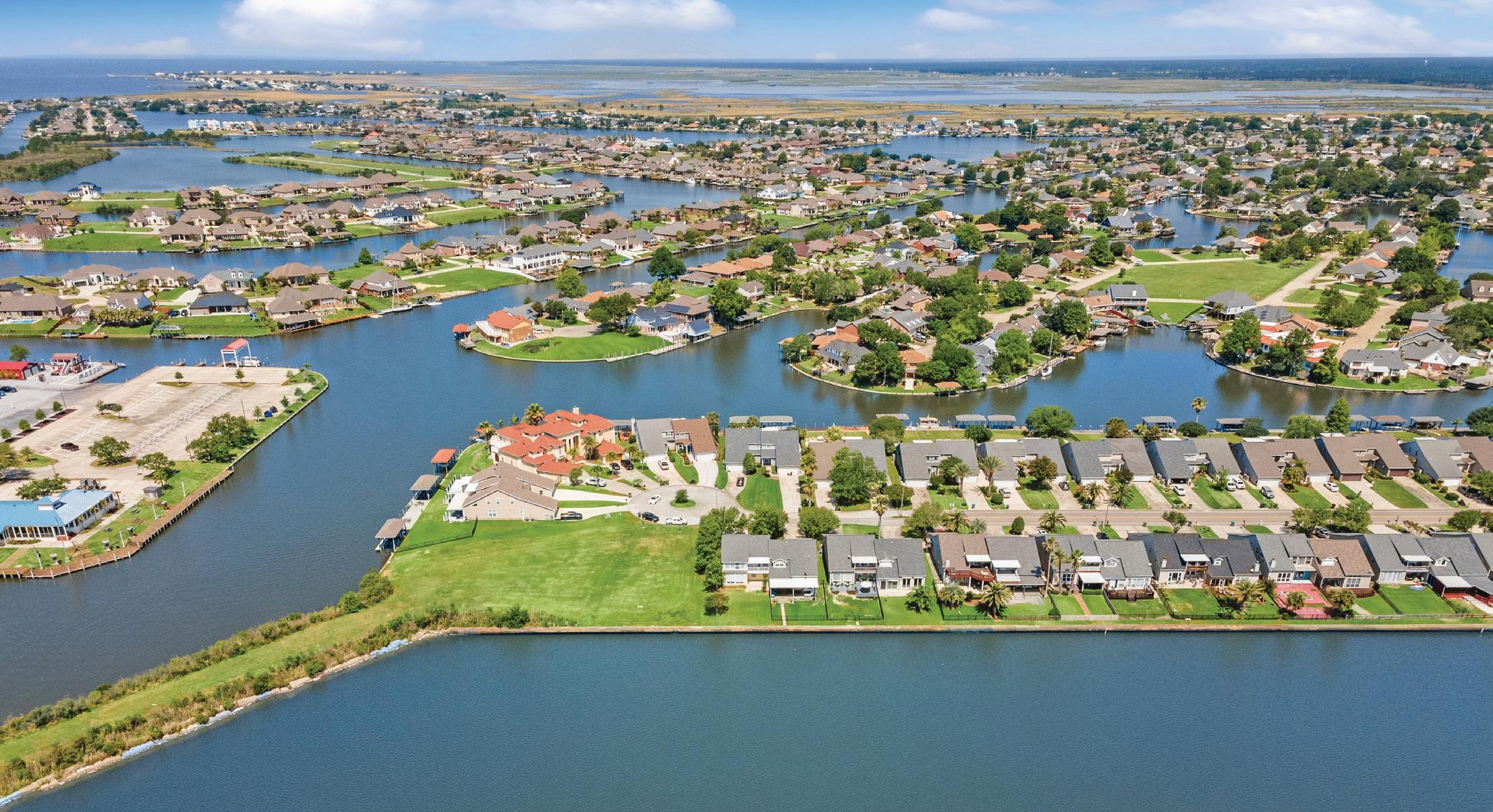
4 BEDS | 2.5 BATHS | 2,407 SQFT | OFFERED AT $365,000. WATERFRONT BEAUTY ON CONER LOT*SPECTACULAR WINDOW VIEWS FROM FIRST & SECOND FLOOR*SPACIOUS LIVING AREA W/OPEN FLOOR PLAN*SECOND FLOOR HAS A BONUS ROOM THAT CAN BE USED AS GAME ROOM, MEDIA ROOM, DEN OR GYM* *KITCHEN FEATURES SOLID SURFACE COUNTER TOPS W/MANY CABINETS, LOTS OF COUNTER SPACE & CENTER ISLAND* ALL APPLICANCES REMAIN, INCLUDING REFRIGERATOR, WASHER & DRYER* NO CARPET*TILE & WOOD FLOORS* PRIMARY BEDROOM ON SECOND FLOOR W/COVERED PRIVATE BALCONY* PRIMARY BATH HAS JETTED TUB, SEPARATE SHOWER, DOUBLE VANITY & WALK-IN CLOSETS*BACKYARD HAS A COVERED PATIO & DECK OVERLOOKING BEAUTIFUL WATER FRONT VIEWS*JUST A FEW MINUTES TO LAKE PONTCHARTRAIN FOR FUN WATER SPORTS & FISHING.
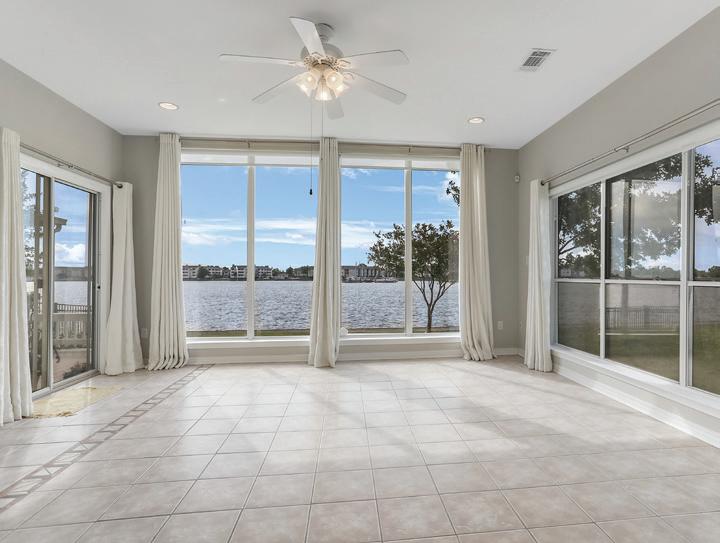

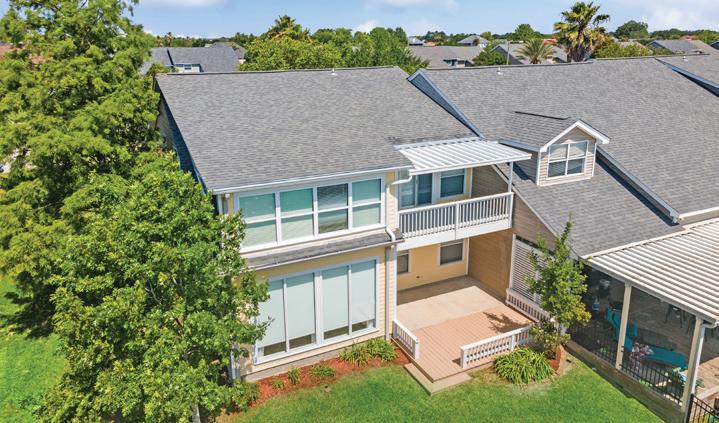
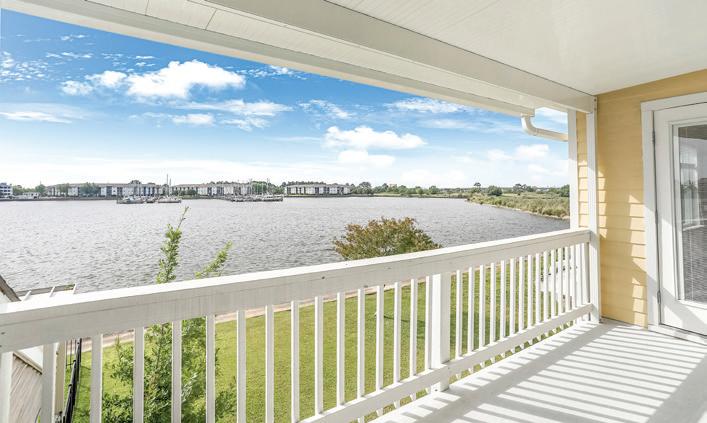
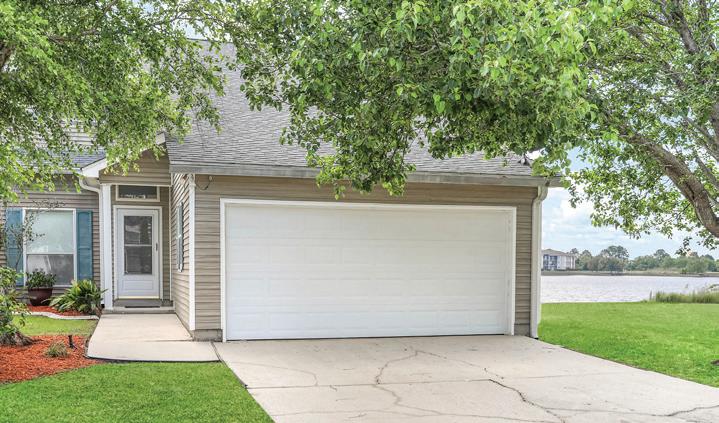
Made for the nature and lake lover, this spectacular custom built home sits on almost 10 beautiful acres. This spacious and extremely well-maintained home offers 5 bedrooms, two living areas upstairs & a huge bonus room downstairs that walks out to gorgeous acreage. Open kitchen with custom cabinets. Downstairs bonus room is plumbed for additional kitchen as well as additional washer and dryer. Home has whole house generators valued at 14K, 2 car attached garage, and screened in porch. Enjoy the three fireplaces, plantation shutters, game room, office and community boat dock with a lift. Additionally, there is a detached garage that offers a 1,000 square foot private apartment. 9.40 Pristine Acres. If you are searching for quality, tranquility, a gorgeous setting and lake life this is the property you must not miss.



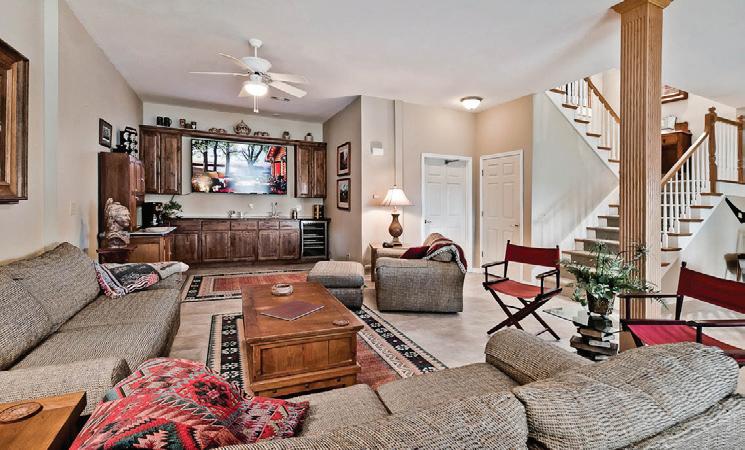

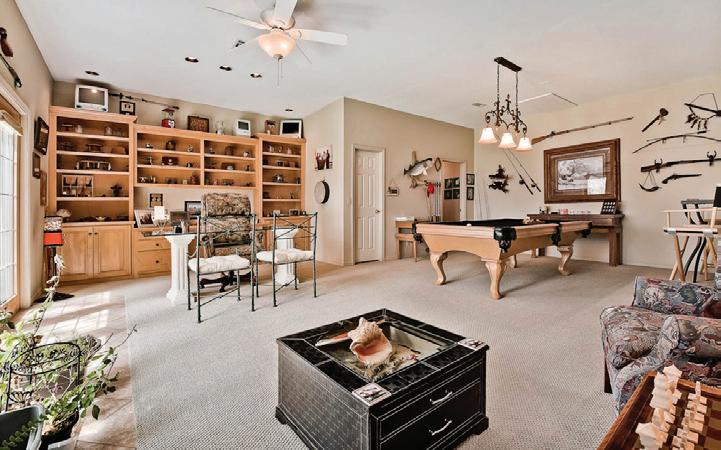
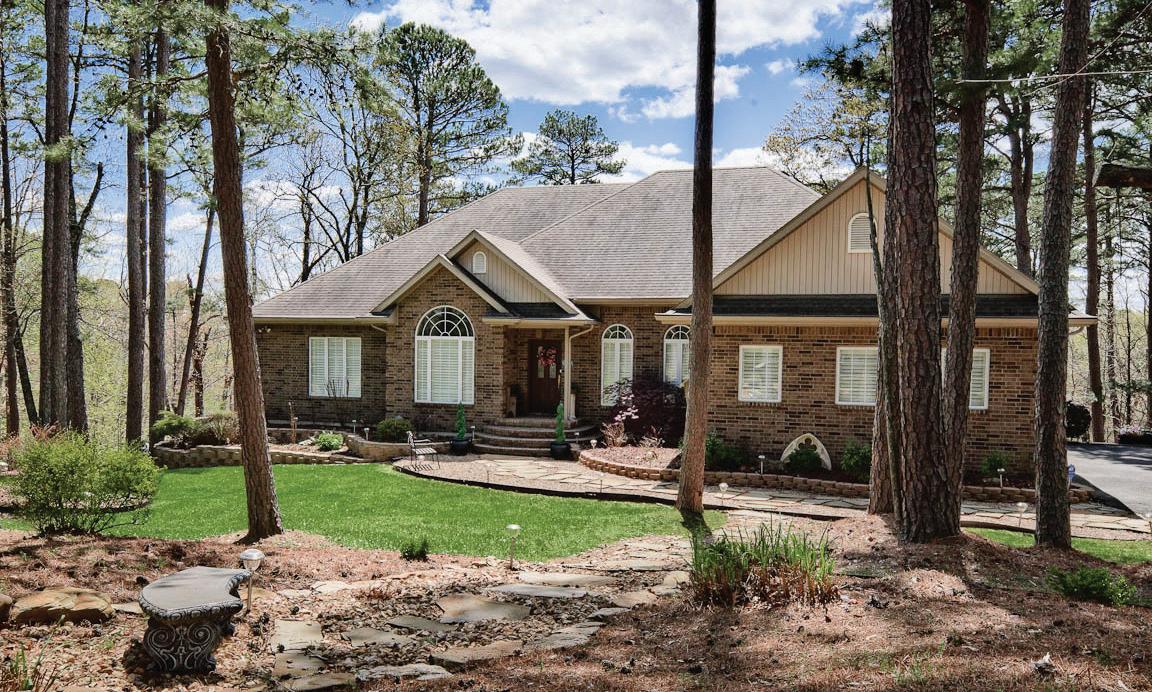
CO-OWNER - EXECUTIVE BROKER STEVE FINEBERG & ASSOCIATES BENTONVILLE , ARKANSAS
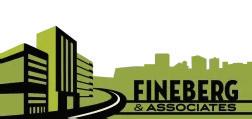
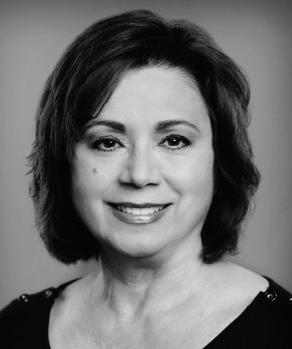 5 BEDS | 3.5 BATHS | 4,321 SQFT | 9.4 ACRES | $1,950,000
5 BEDS | 3.5 BATHS | 4,321 SQFT | 9.4 ACRES | $1,950,000

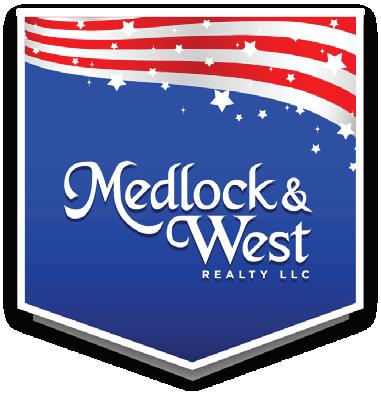
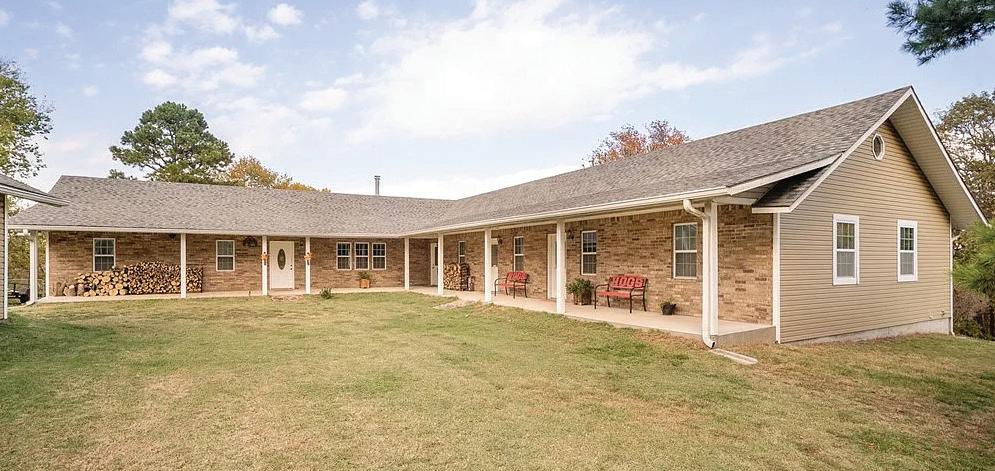
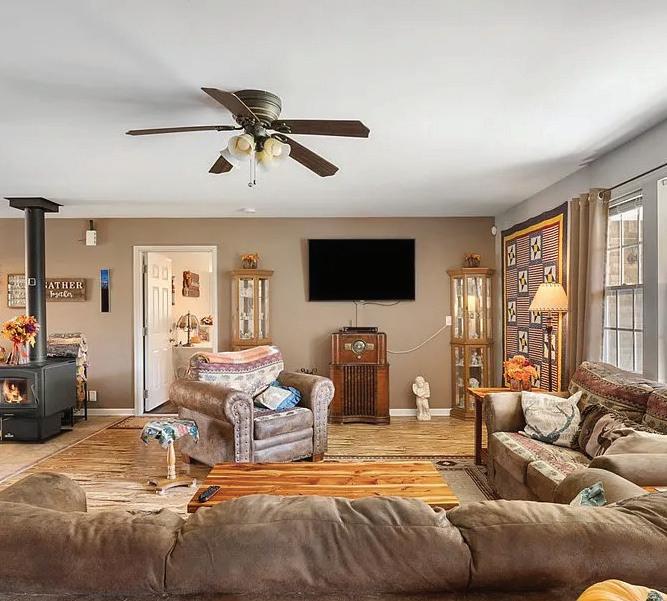
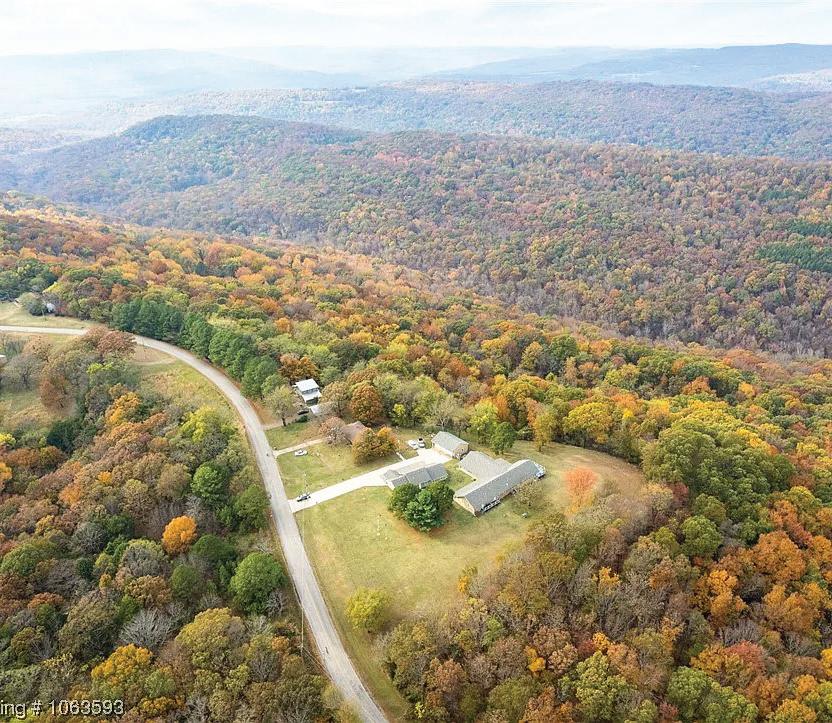
Gorgeous Mountain views from this Unique custom built home with attached 2 separate units that consist of a 2 bd. 1 bath & kitchenette, a 3 bd. 1 bath & kitchenette that were would make great Airbnb. The garage/office/shop building offers 1824 sq. ft. of a 20x24 office with 1/2 bath & coffee bar. & a 28x48 area shop/car storage with two 9x7 OH doors & two 9x8 OH doors. Seller rented the units during Bikes & Blue steel Rally, Razorback games, during summer to Lake Ft. Smith season. Would work for large family or in-law quarters or monthly rentals. Boarders the National Forest, Central vac for all. Full basement Storm cellar & storage, mechanical area. 1250 gal. septic tank.
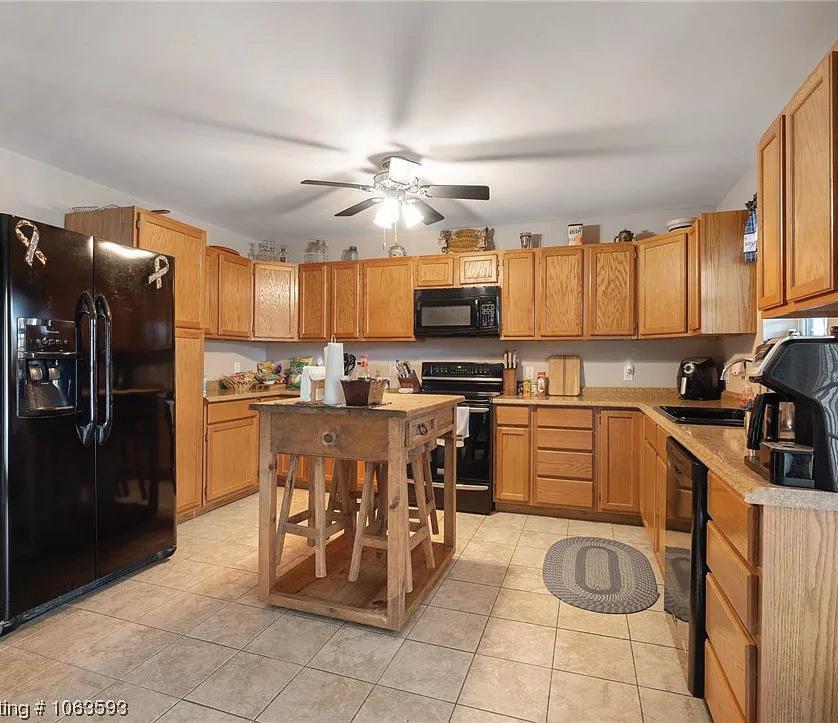

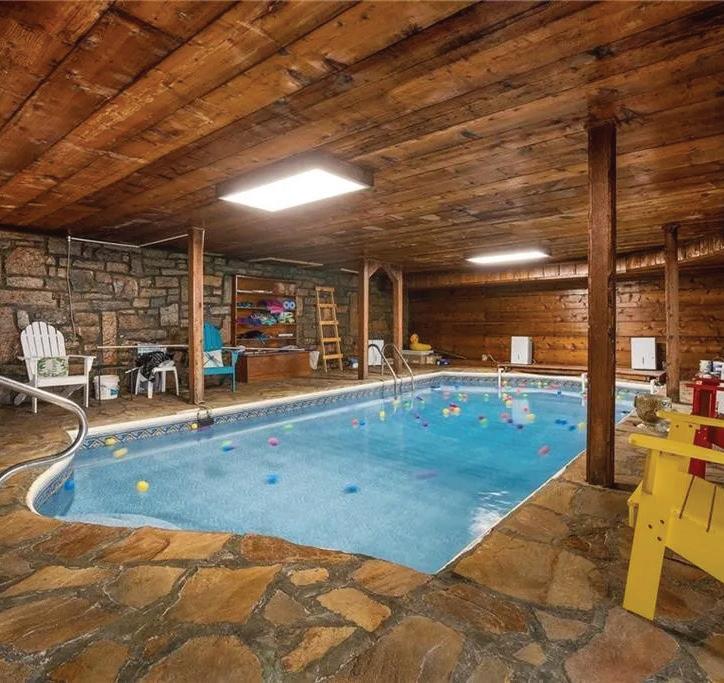
Totally rebuilt 4200 sq. ft. home with 4 bedrooms, 3.5 baths. Formal rooms, family room, basement, rec room, outdoor kitchen, indoor heated pool, gazebo, grilling area, waterfalls, fish pond with fountain, 30x50 steel shop with 8” concrete floor, 12’ walls, full bath, 15x50 lean to shed attached. Free gas!!


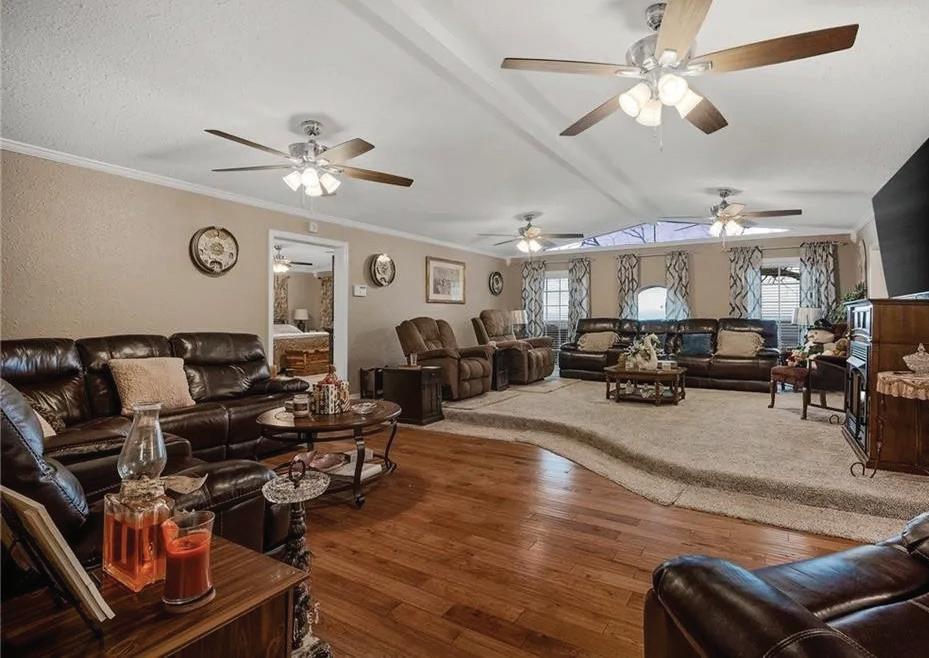


Louisiana’s Gulf Coast comprises numerous small peninsulas and barrier islands, with bodies of water feeding into the Gulf of Mexico. The region is defined by wetlands, rivers, and marshes. For those who love spotting incredible wildlife, it is a one-of-a-kind place to explore.
Visitors can expect stunning wetland environments in wildlife refuges such as the Rockefeller Wildlife Refuge and Pass A Loutre State Wildlife Management Area. These areas are home to rare migratory birds, shellfish and fish, alligators, deer, bobcats, and more.
Unlike other Gulf Coast settings, you won’t have to fight off crowds in much of the Louisiana Gulf Coast area. In this tranquil region, visitors can enjoy serene natural settings and charming small towns and cities. Some particularly appealing towns are listed below:
Vinton: Vinton is a community with a small-town atmosphere. It is convenient to scenic waterfront settings and a superb racetrack.
New Iberia: New Iberia is a quaint town near Lafayette known for its fascinating history, which is reflected in its traditions and cuisine. New Iberia’s downtown area has a historic main street and hosts many famous festivals. And Avery Island, nearby, is the famous setting where Tabasco sauce was created.
Grand Isle: For the most classic Gulf Coast setting, visit Grand Isle. This scenic, remote community has gorgeous sandy beaches and endless waterfront fun.
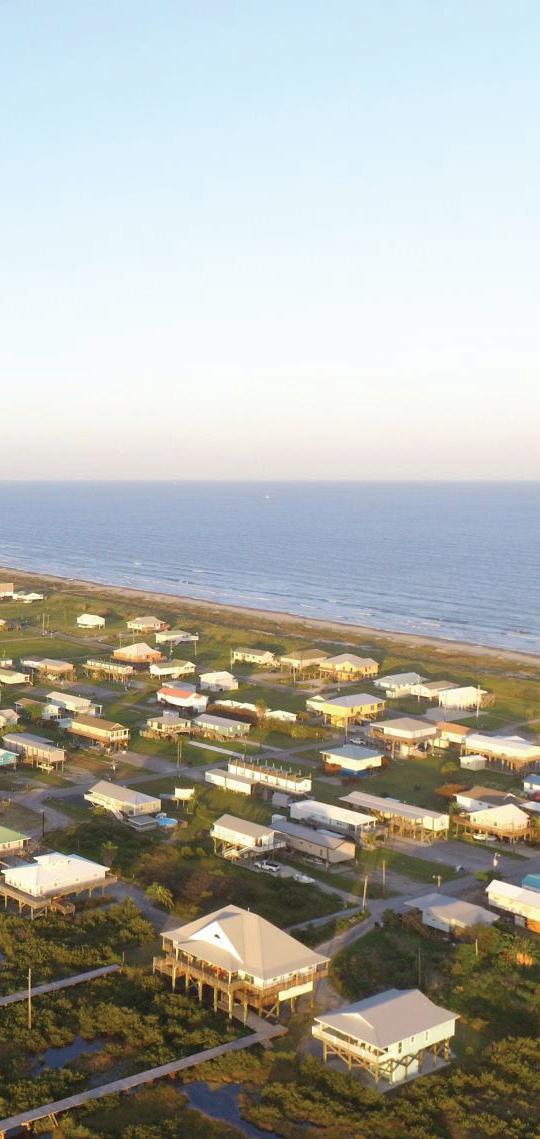
There are countless ways to spend your time on Louisiana’s Gulf Coast. For many, the thrill of visiting this area will lie in engaging in outdoor adventure. At Grand Isle and the many other settings on the water, visitors can enjoy activities like boating, fishing, water sports, and swimming. This area is phenomenal for anglers, as it has an abundance of aquatic life, including marlin, tuna, and an array of shellfish.
Louisiana is one of the most unique culinary capitals in the U.S., and the food scene around the Gulf Coast is exceptional thanks to the abundance of fresh seafood caught just off the coast. In communities such as New Iberia and many others in the area, lively events throughout the year create a festive atmosphere. New Iberia hosts a major Mardi Gras celebration and the World Championship Gumbo Cookoff.
Although Gulf Coast destinations in Florida, Alabama, Texas, and Mississippi are famously popular, many overlook what the Louisiana Gulf Coast offers. Let’s look at some aspects that make Louisiana’s Gulf Coast a can’tmiss tourism destination.

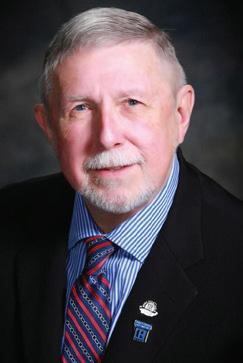
4 beds | 4 baths | 5,495 sqft | $1,200000 | Welcome home to this very private estate built for entertaining on the historic Bayou Teche, in New Iberia, Louisiana. Set on 4.63 wooded acres, the home features 4 bedroom, 3.5 baths, and absolutely wonderful details. From the tongue-and-groove beamed ceiling in the large kitchen the breakfast area, living room, bar area and formal dining room flow into one another. Brick and pine floors grace the downstairs rooms, which also includes the large office overlooking the expansive terrace, and the owner’s suite, with its fireplace and doors opening to the terrace. The downstairs baths, one full and one a half-bath, feature temperature-controlled bidet seats on the commodes, and the generous laundry area is just off the kitchen. Upstairs are three more bedrooms, two wonderful baths, a flex room and another office. This can be yours! How? Easy: Just Ask Allen
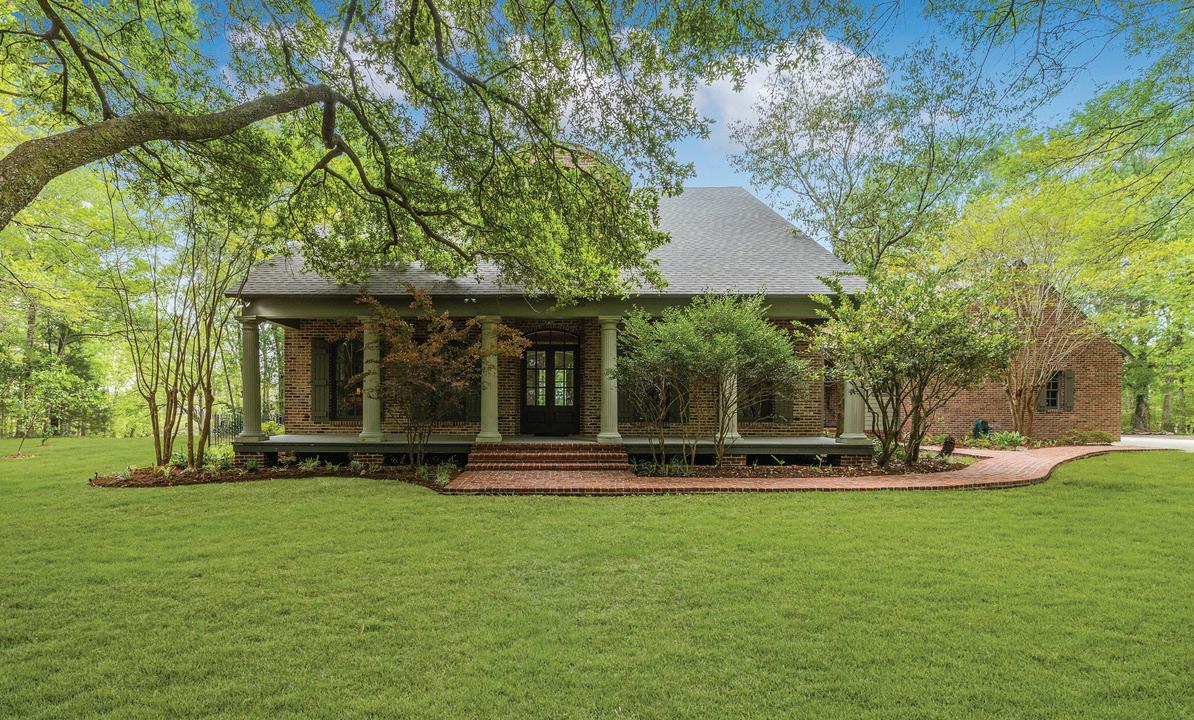
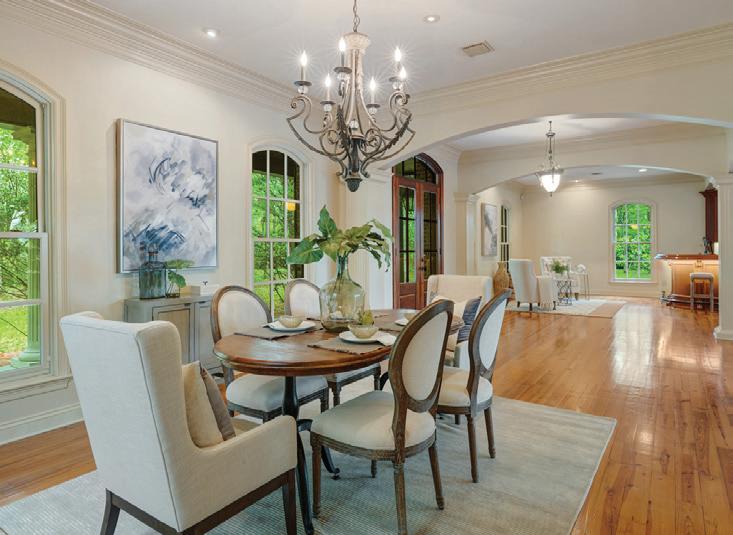




3 beds | 3 baths | 2,016 sqft | $485,000 | Kick back and relax! This wonderful townhome at Cypremort Point is the ideal get-away. In gated Bayview Pointe, the home features bay-to-canal frontage, affording the owners a wonderful, newly reconstructed pier with a pavillion on Vermillion Bay, as well as a boathouse behind the home with canal access to the nearby Bay. Protected by the two-car garage, the lower floor is open with a large living room, and a complete kitchen with dining island, plus a full bath, affording the ability to have a sofa bed to add extra accommodations for family or friends. The downstairs living room opens to a small deck leading to the two-slip boathouse. Upstairs, the large living room is adjacent to the dining area, and the primary kitchen. A balcony overlooks the nearby Bay, and an owner’s suite with a full bath plus two secondary bedrooms and a bath, and a laundry room complete the home.
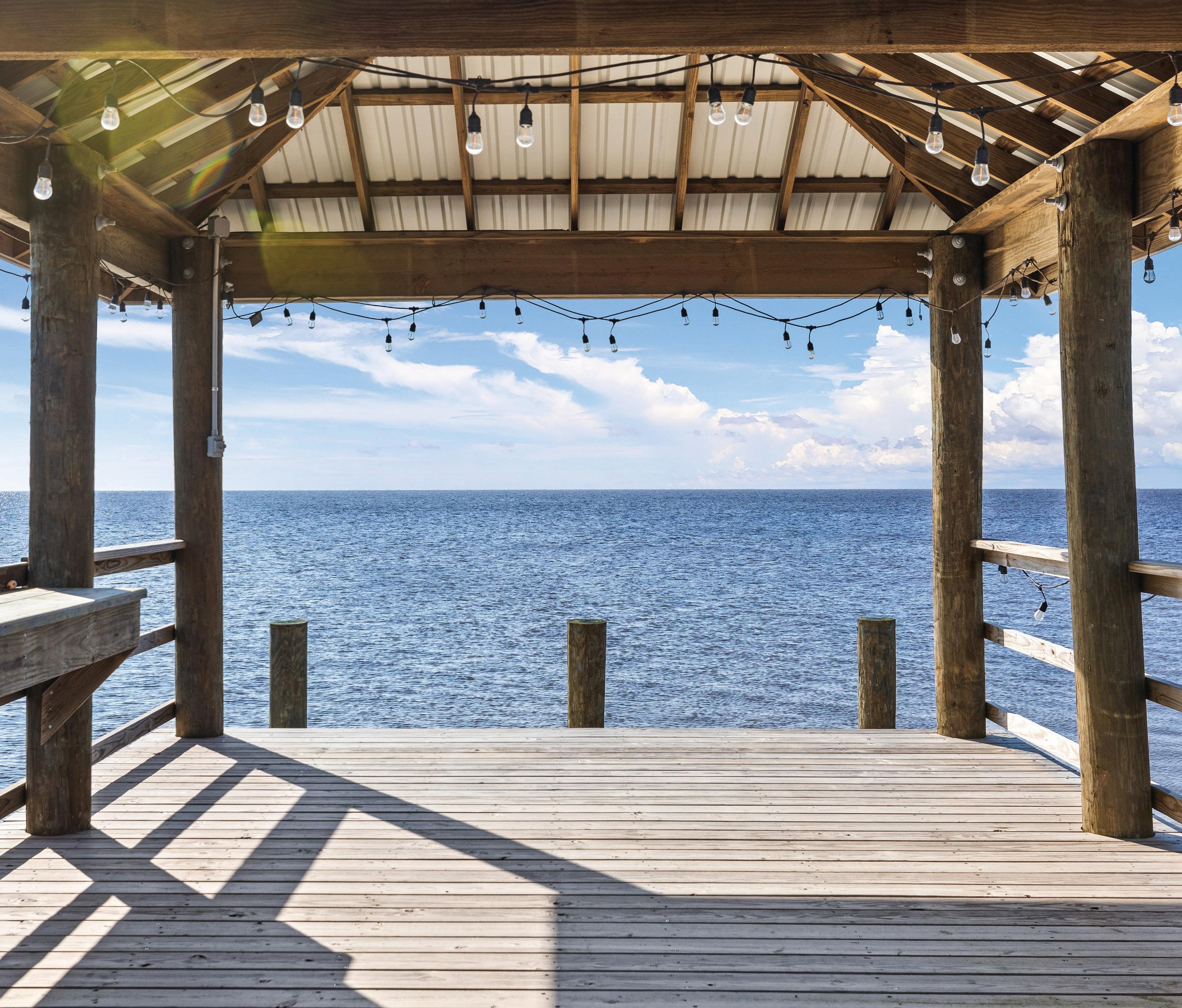 526 Bayview Drive, Cypremort Point, Louisiana 70538
526 Bayview Drive, Cypremort Point, Louisiana 70538
Horses, Barns and much MORE!! This 3 bedroom/1bath home can be yours with approximately 6.6 acres of fenced pastures. Needs some TLC but at this price - you have lots of potential!!! Located close to Delta








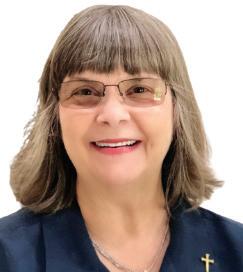

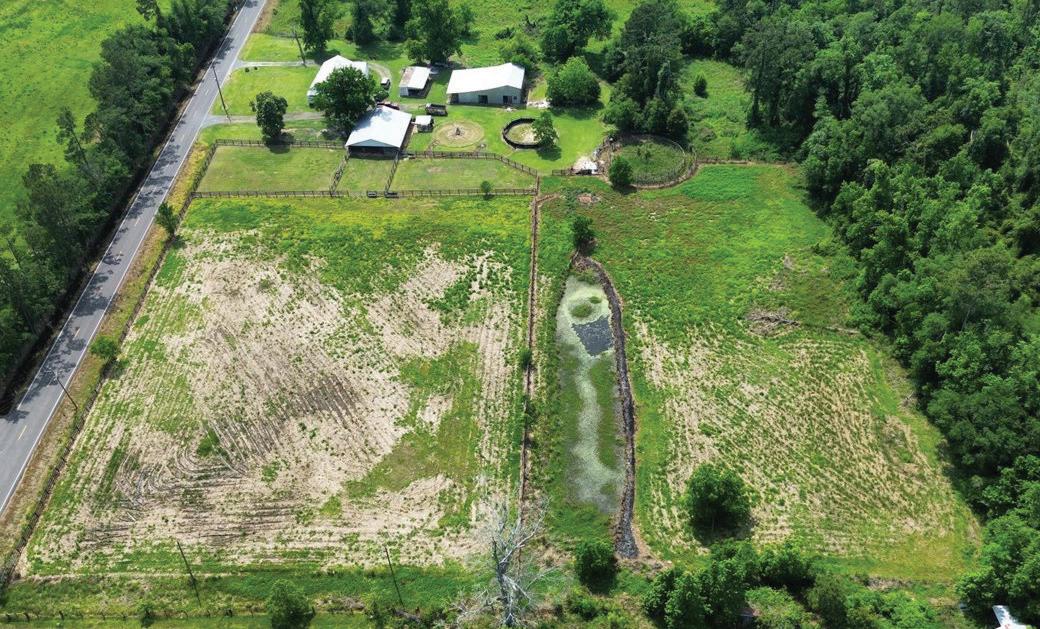
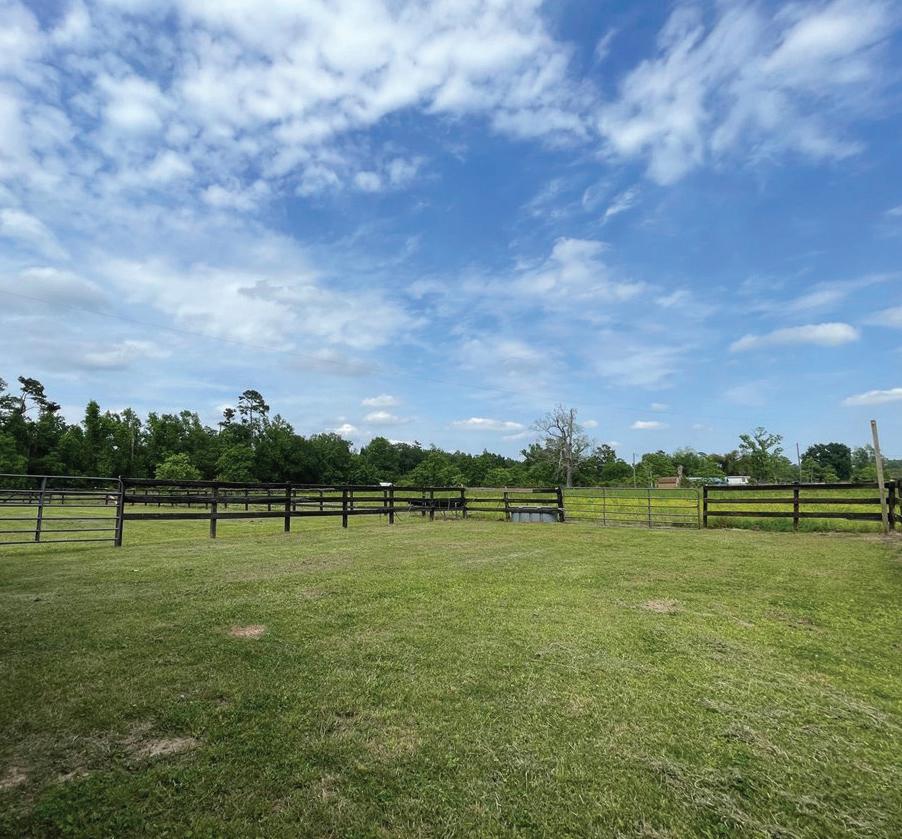

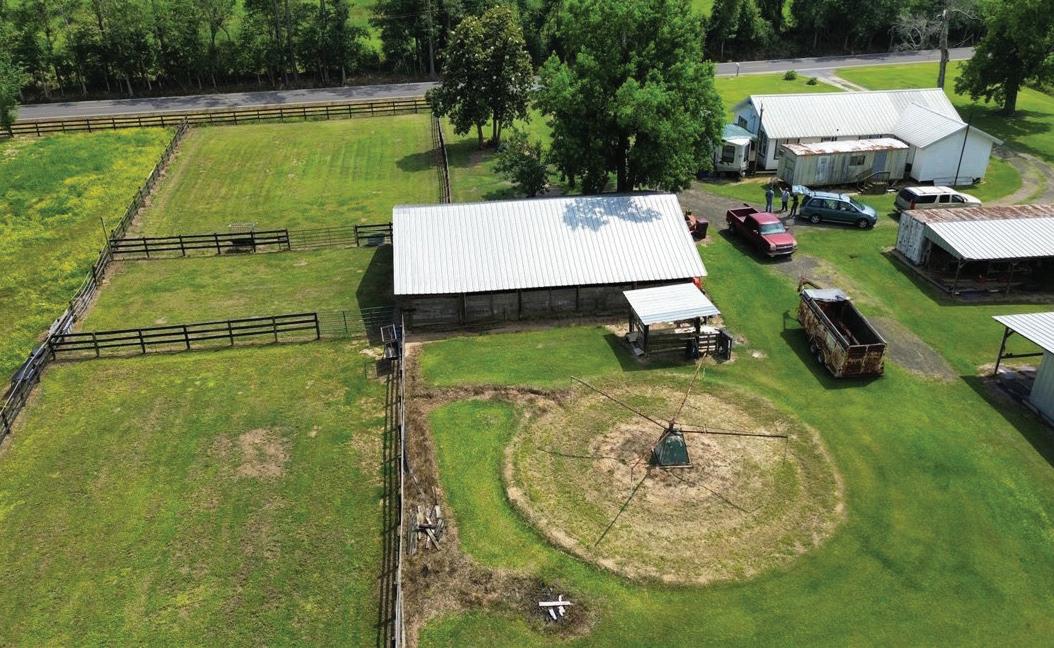
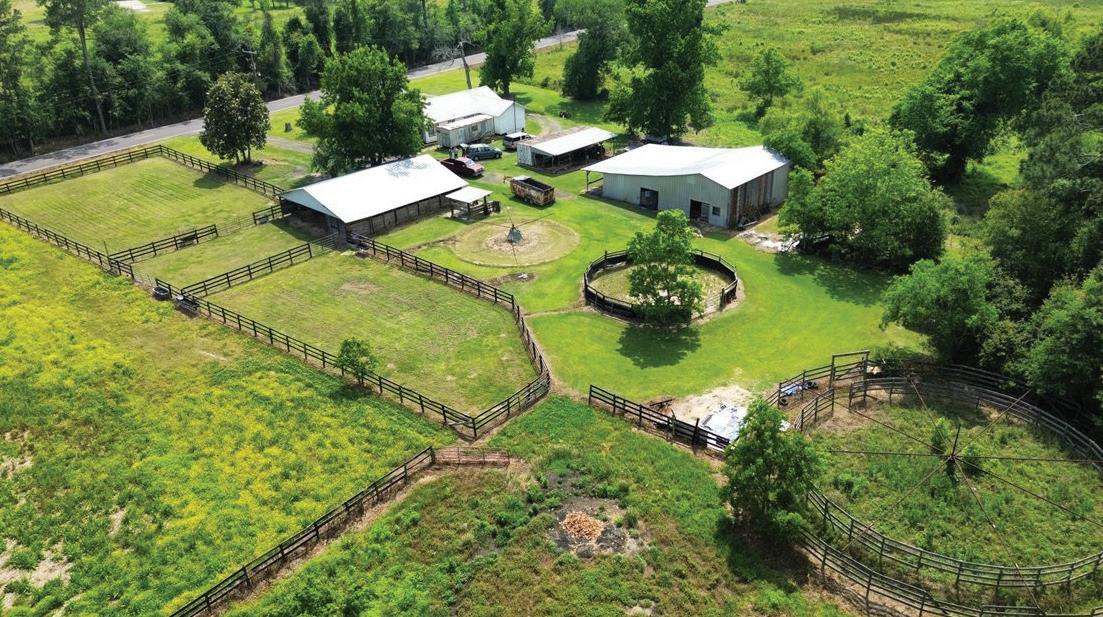
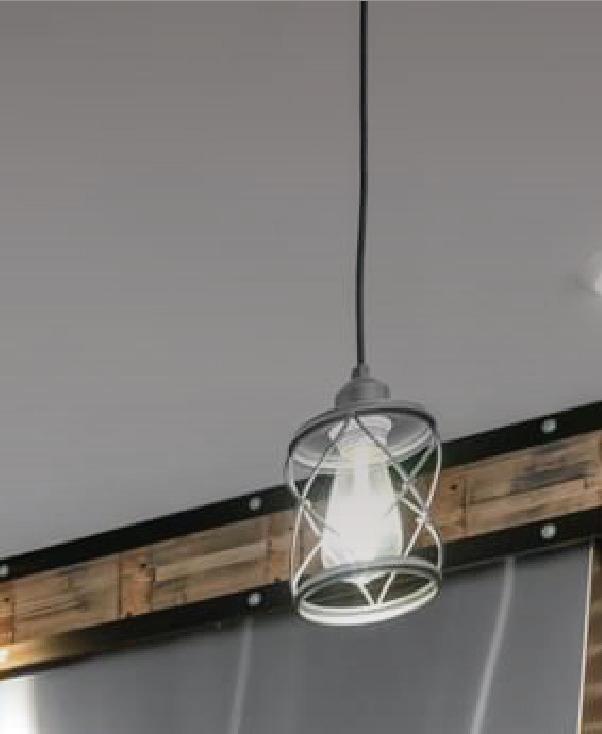



REALTOR ®
O: 504.888.4585
C: 504.650.7433
daferrante@latterblum.com
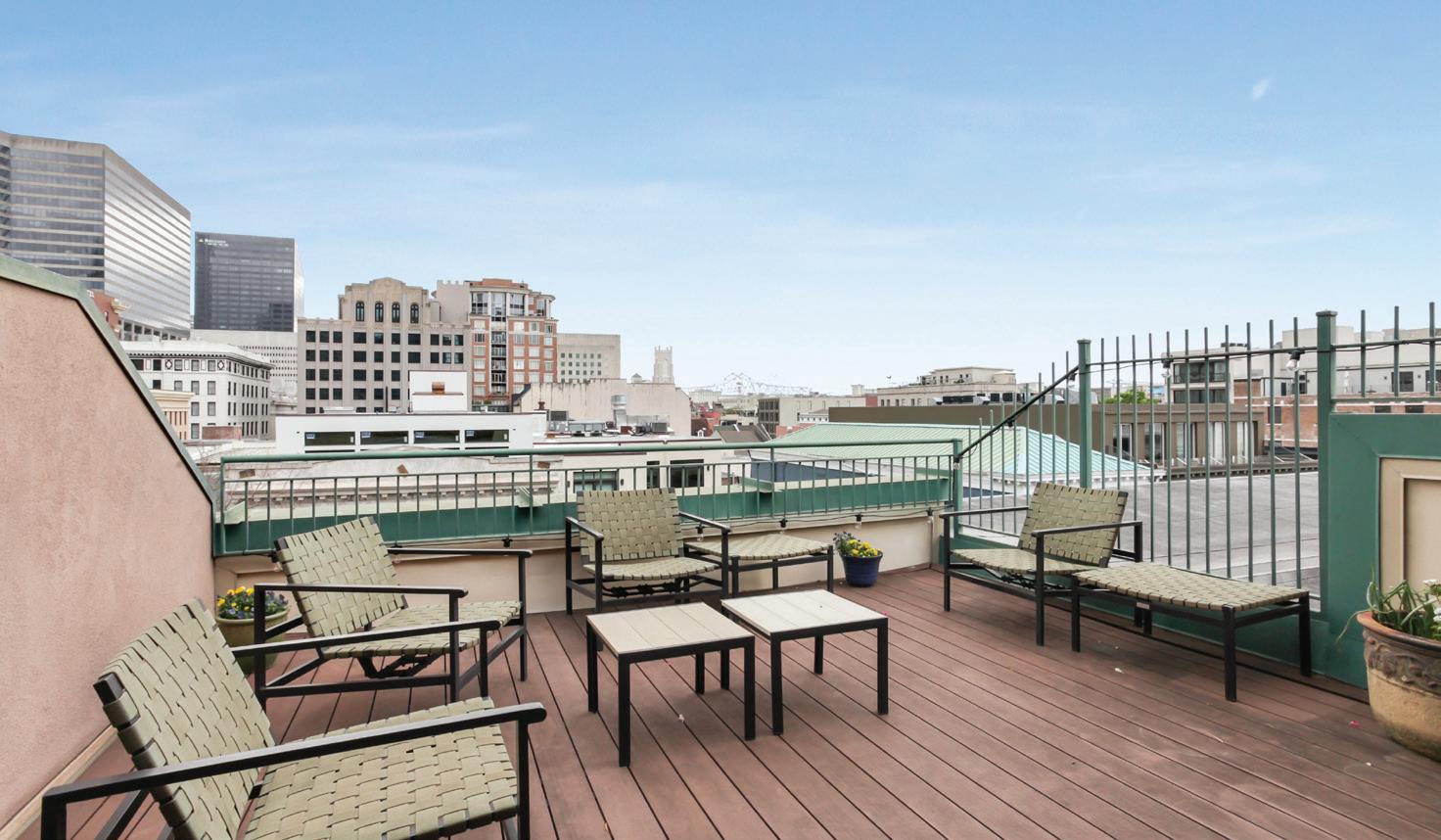

3 BEDS | 2 BATHS | 1,719 SQ FT | $739,000
Rare find! 3br/2ba condo w/13’ ceilings in 2001 condo conversion of 100+yr old sewing factory. Gorgeous old pine wooden floors. Painted plaster and exposed brick street-facing walls w/huge windows and view of trees. Freshly repainted w/ceiling fans in all bedrooms. Located in CBD/ Warehouse District within walking distance to Arts District, Superdome, French Quarter, streetcar lines, parade routes, dining, and more. 13 unit complex w/ covered parking, common balcony and workout area. HOA inc water/cable.
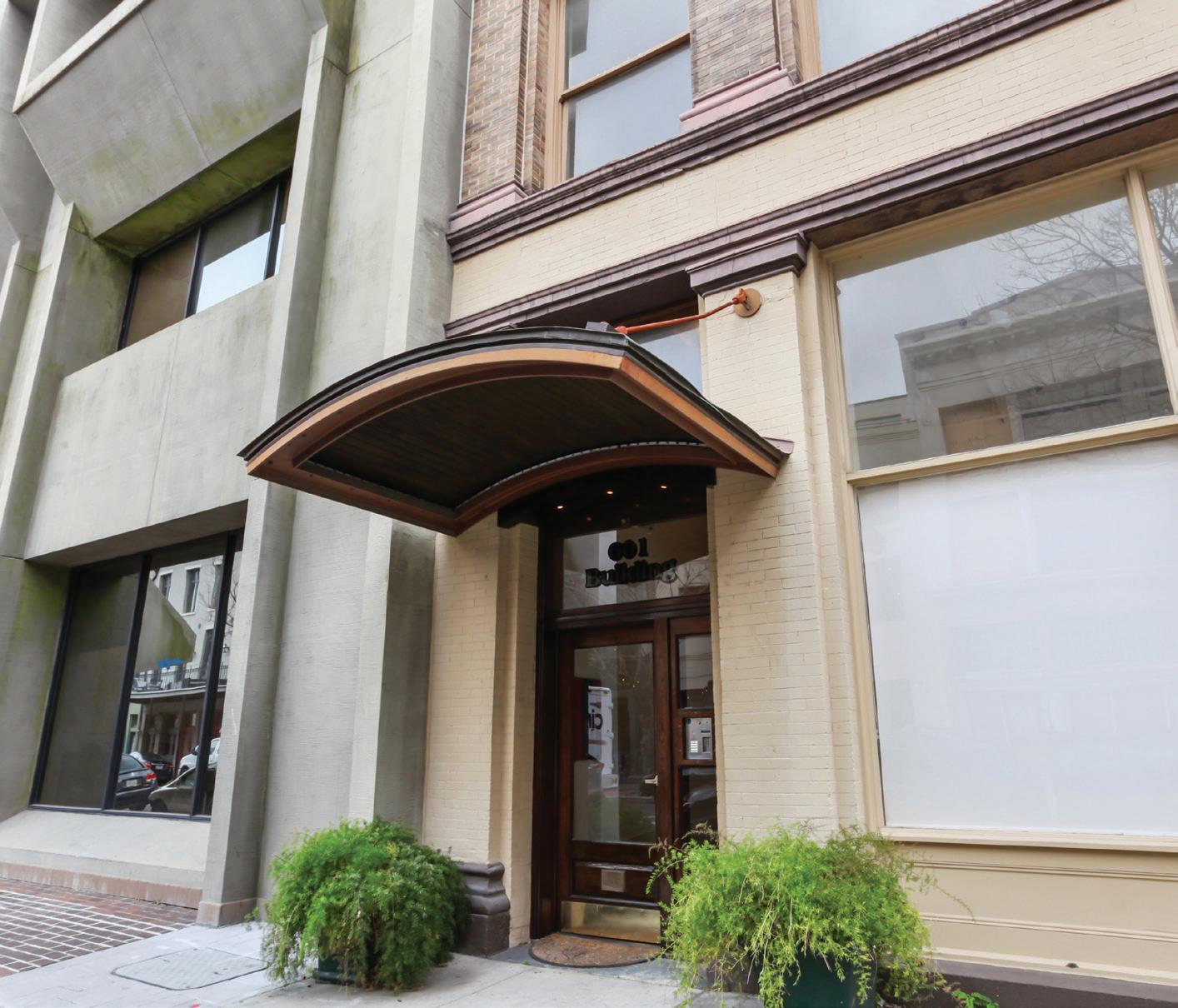

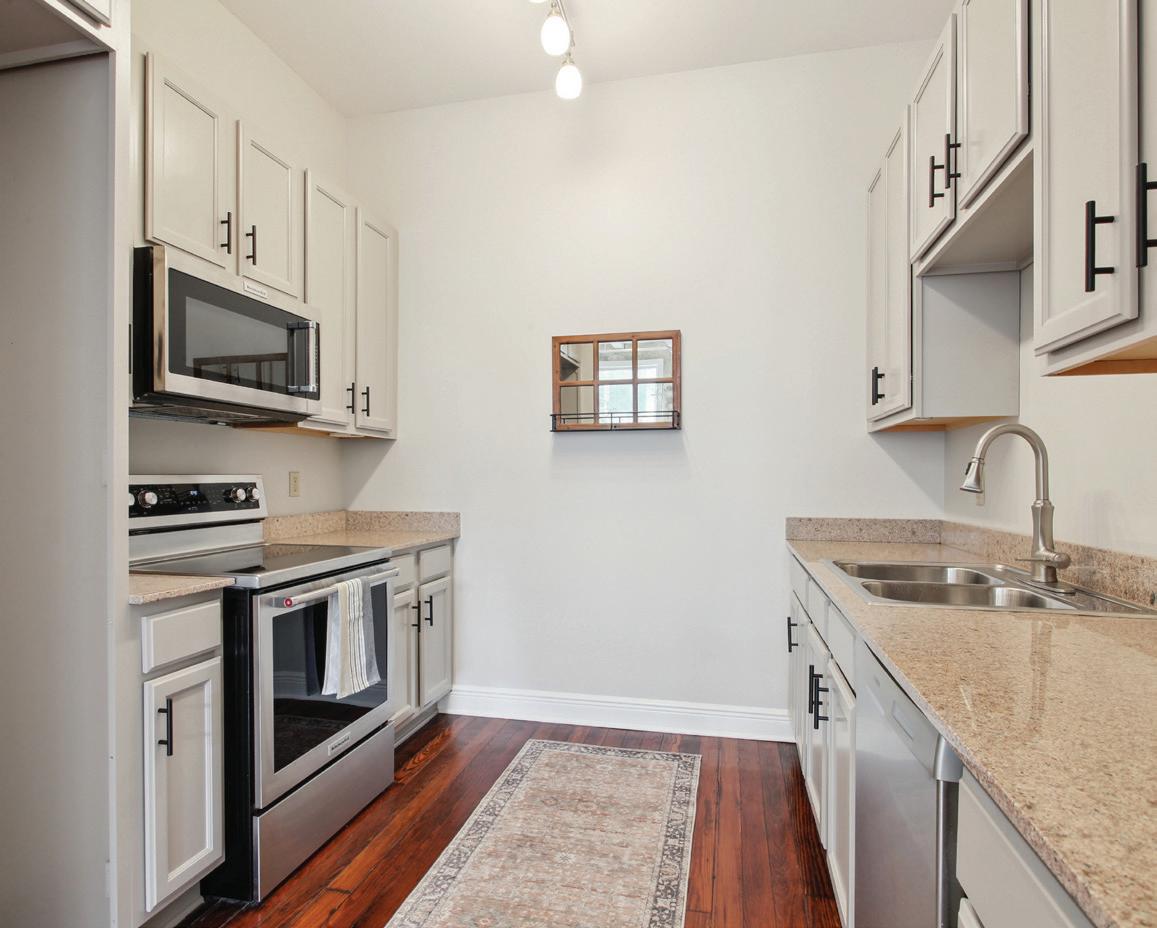


$449,000 | 4 BEDS | 4 BATHS | 3,200 SQFT
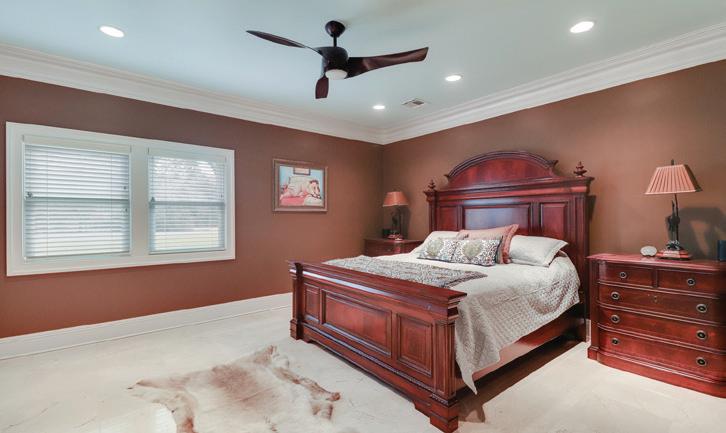

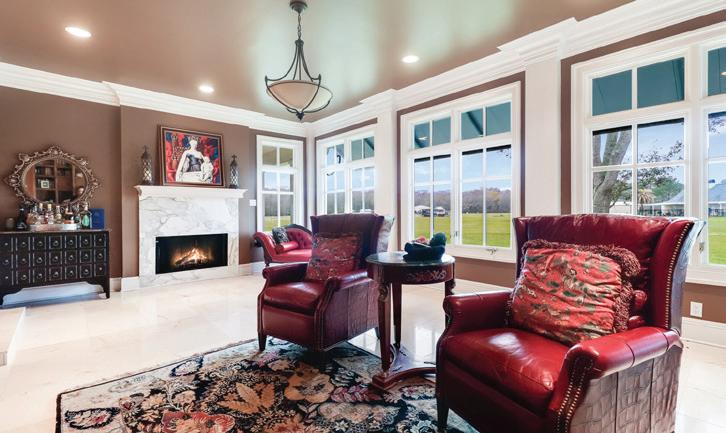
This custom 4 bedroom home is filled with character and charm while nestled on 1.38 acres of serene views and mature oak trees is located only 15 miles from Crowley. If you’re the hunting type or other wildlife enthusiasts, Gueydan “The Duck Capitol of Ameria”, is only 7 miles away. The English inspired library with custom crafted walnut shelving welcomes you into its elegant space as the fireplace brings a certain level of cozy to your reading experience. If a library isn’t your thing, this room also doubles as a large sunroom with 7 casement windows which allows a vast amount of natural light to pour in. The kitchen shows its elegance featuring Calcutta gold marble countertops, apron farm sink, stove range with double ovens, and refrigerator. The entire first floor boast luxury hand selected Crema Marfil marble from Iseral that stays cool in the summer heat.
Upon entering the great room what is sure to catch your eye is the unique chandelier from a theatre in New Orleans. Lush finishes such as triple crown molding with pearl glaze finish, plantation shutters, and the focal point fireplace with marble surround, tie in so e ortlessly to the style of this room. Formal dining room shows o its crystal chandelier and French beveled doors opening to the front porch. The primary ensuite is spacious with its own personal foyer/sitting area showcasing a stained-glass window from Scotland. The bathroom features a large fully tiled shower and clawfoot soaking tub with antique sink for a cohesive design. Upstairs are a total of 3 bedrooms and 2 bathrooms with 1 bedroom being what we like to call a second primary because it is an ensuite. Also located upstairs is a flex space that can be used for a desk / o ce space or laundry area. It’s time to head outside! You can’t miss the gorgeous iron handrails out of New Orleans. The covered patio overlooks the peaceful nature views and is ideal for cook outs, parties, or just a relaxing place to enjoy quiet evenings. You must also know that the home is furnished with 4 zoned HVAC systems while the 1st floor AC is equipped with an air purification system. The interior doors are solid wood and are eloquently designed. The home is built with 2x6 studs and su cient bracing to hold the weight of the floors as well as spray foam insulation for e ciency. You’ll love the 2.5 car garage because that extra half garage allows for that extra storage for your toys, lawnmowers, four-wheelers and such. Now that you’ve toured the home mentally, it’s time to schedule that private showing to see it for yourself! Come get this slice of countryside in Sportsman’s paradise!






4 BEDS | 4.5 BATHS | 3,985 SQFT | $1,450,000
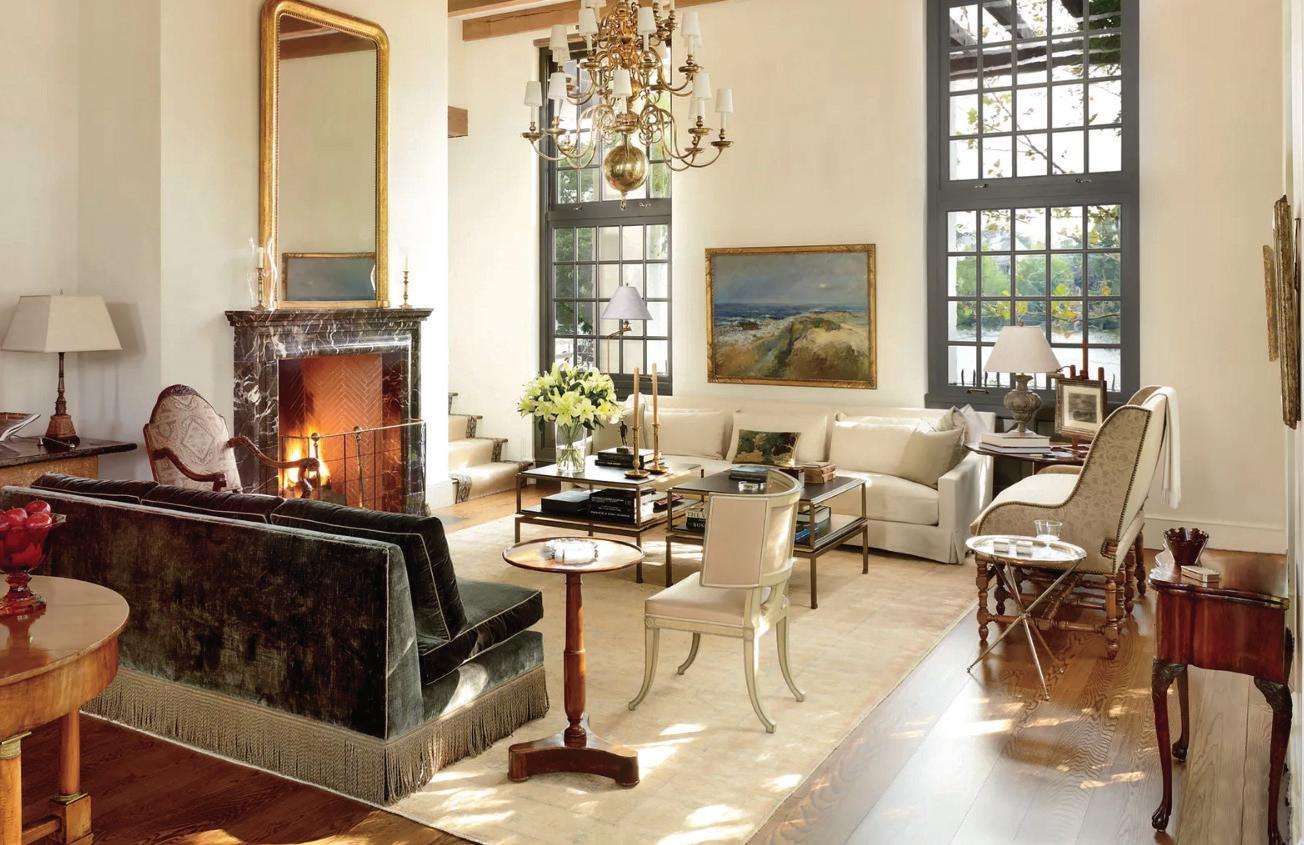




One of a kind for location, lifestyle, and luxury! This 2021 custom-built home is stately situated atop the hill overlooking a rolling valley on 20.5 +/- acres. 4 bedrooms, 4.5 baths. Every bedroom in this home has its own en-suite. It is unbelievable! Closets are oversized to accommodate not only clothes...but keepsakes, trophies, and special art-keeping bedrooms crisp, clean, and organized. On the main level you'll find the primary bedroom, open concept living area, and office. Work from home? Wave High Speed Internet is available. The kitchen space is an absolute dream, complete with a large custom kitchen island-solid wood from a rail car. You'll find this beautiful and unique feature on the stairs and desk in the study. The desk will remain for your most important work and study sessions. The laundry room has a custom accent wall above the folding counter- it is adorned with brick flooring- just as other areas in the home are. The primary bedroom has beautiful pendant lights flanking the bed creating a dreamy space. The bathroom has his/her counters, custom walk in shower with dual shower heads. The walk in closet includes a built in ironing board and the ability to hang clothes floor to ceiling. There is a 8X11 safe room. The space is comfortable enough to stay safe from storms, but also keep your guns and important papers locked away. The garage attached to home is 26X27, there will be no concern accommodating large vehicles. Across the portico is an additional 1216 SF/3 car garage/one 10 ft. door/two 8 ft. doors. There is also a 32X40 detached shop! Room for boat, jet skis, and RV. Complete with two 12X12 garage doors/14X30 Lean-to/220 electric. This home was built by a custom home builder for his personal residence. No detail has been missed! Gated entrance and exit. Call for your private showing today.

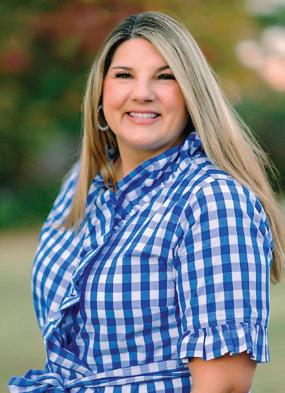
REALTOR ®
479-719-5488
thobbs@mcgrawrealtors.com
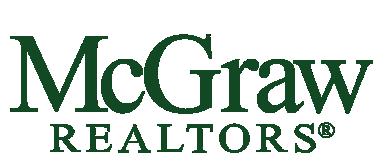



Tour this Home & Learn about Living the St. Francisville Lifestyle on Sunday July 16, 2023 from 2pm - 4pm. This 2,422 SF Refreshed Home boasting 3 Bedrooms in a split plan as well as 2.5 Baths and an Office with a Rear Entry. The wood floors sparkle through the Main Living Areas & the real highlight is the Oversized Living Room anchored by a Fireplace and a stunning chandelier by Patti Dupree. This room flows into the Dining & Kitchen with gorgeous fixtures here as well. The painted kitchen cabinets are in a modern tone. Stainless appliances are newer & hardly used. The Main Bedroom affords privacy at the rear of this home & easily accommodates bedroom & sitting furniture. The En Suite Bath has double vanities, a large tiled shower and a FAB closet. The exterior and interior of this home have been freshly painted and you’ll enjoy afternoons on the front porch admiring the neighboring oaks. The large side yard off of the Kitchen also affords stunning views of the live oaks lining Live Oak Drive and is a blank canvas to create an ideal outdoor gathering & entertaining space. Escape the hustle of the City and seize this rare opportunity to call Plantation Oaks home. Learn more at https://bit.ly/3pMZESW

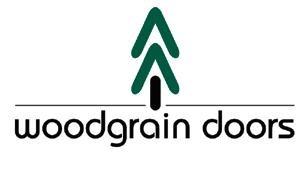





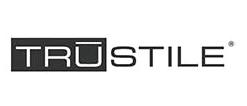
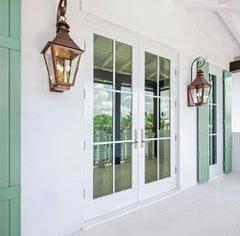

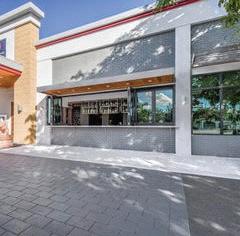
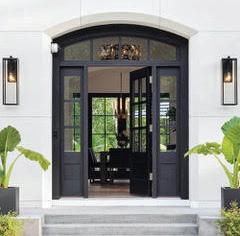

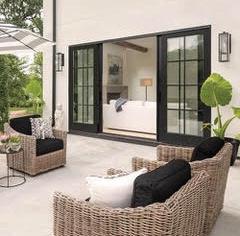
$366,900


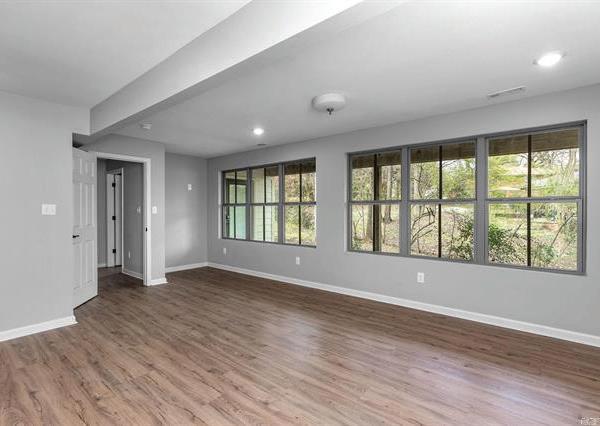
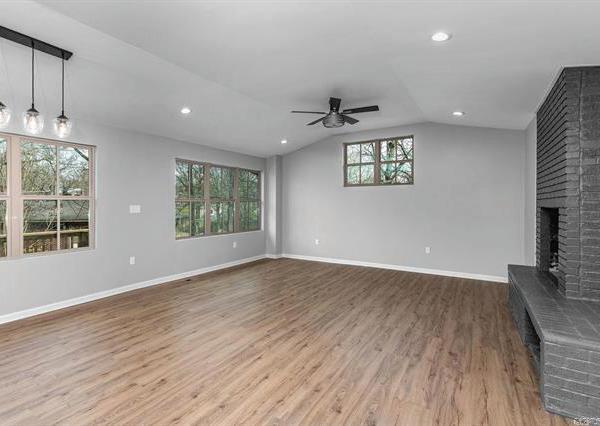
501.590.6281
chrisedmondson6281@gmail.com
AWESOME PROPERTY! A must see with basically new construction. Located in the highly popular Lakewood neighborhood. This house has been completely renovated. All new plumbing, electrical, HVAC, roof, siding, fixtures and flooring. New energy e cient appliances as well. There are many amazing features that make this 4 bedroom 3 bath split level home unique and exciting! Enhanced by the natural light of all new windows, the open floor plan upstairs is extended by a new elevated deck. Downstairs, across from the spacious Master bedroom and expansive Master bath, is an outdoor access through a mudroom with built-in storage and washer/dryer hookup. The backyard features a small patio, raised garden beds, and a stone walkway. Don’t miss your chance to check out this awesome property!

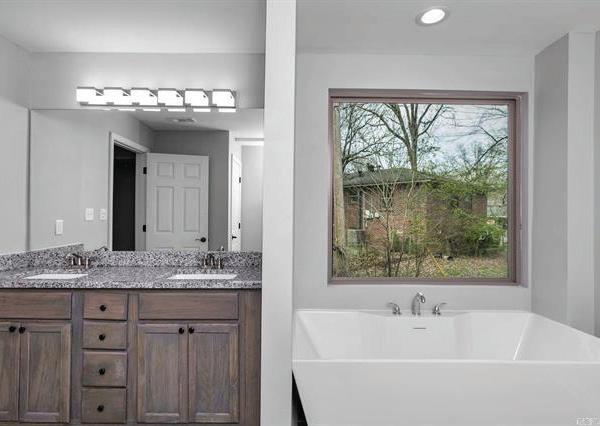


4 BEDS | 2 BATHS | 1,704 SQ FT | $300,000

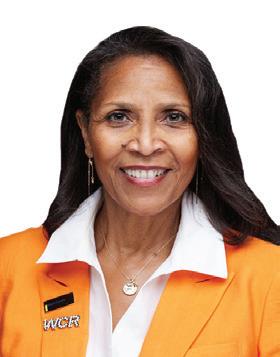
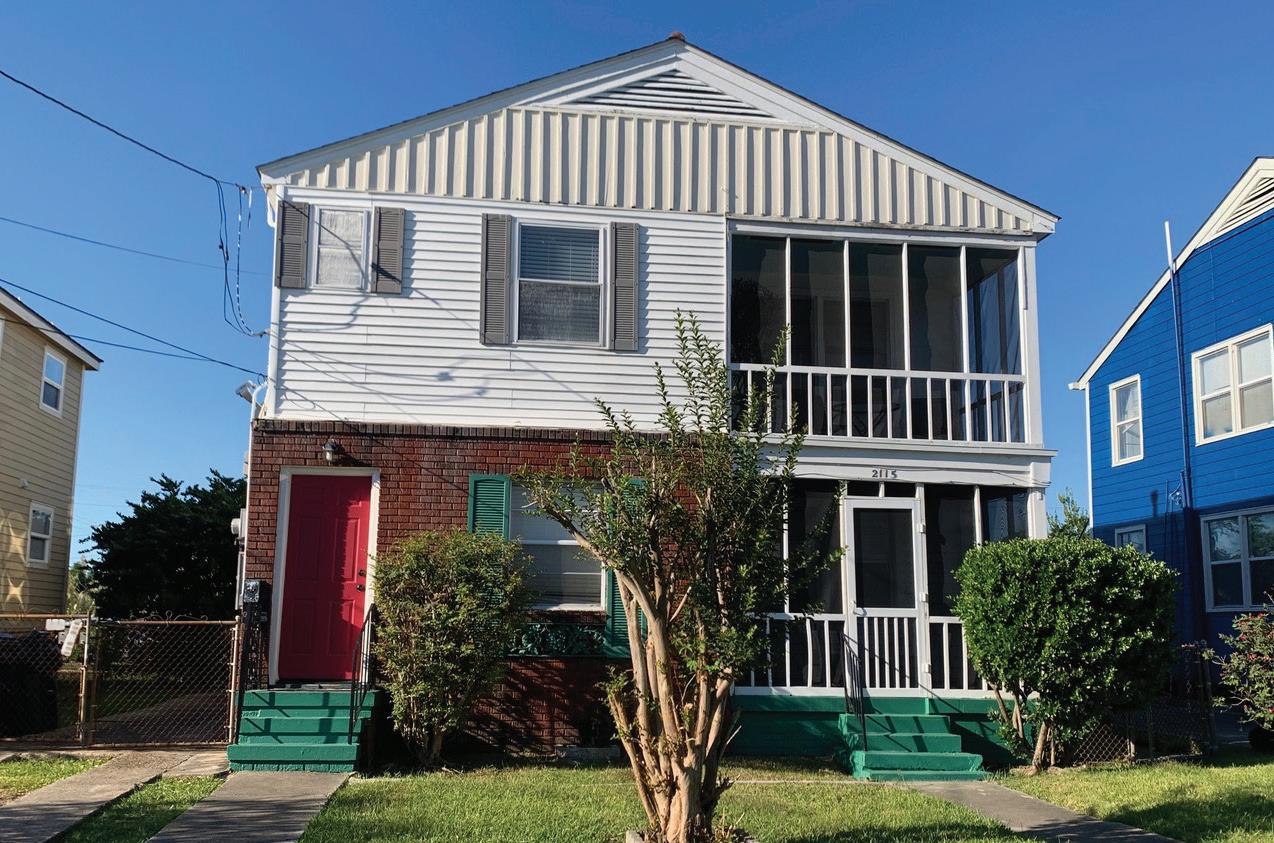
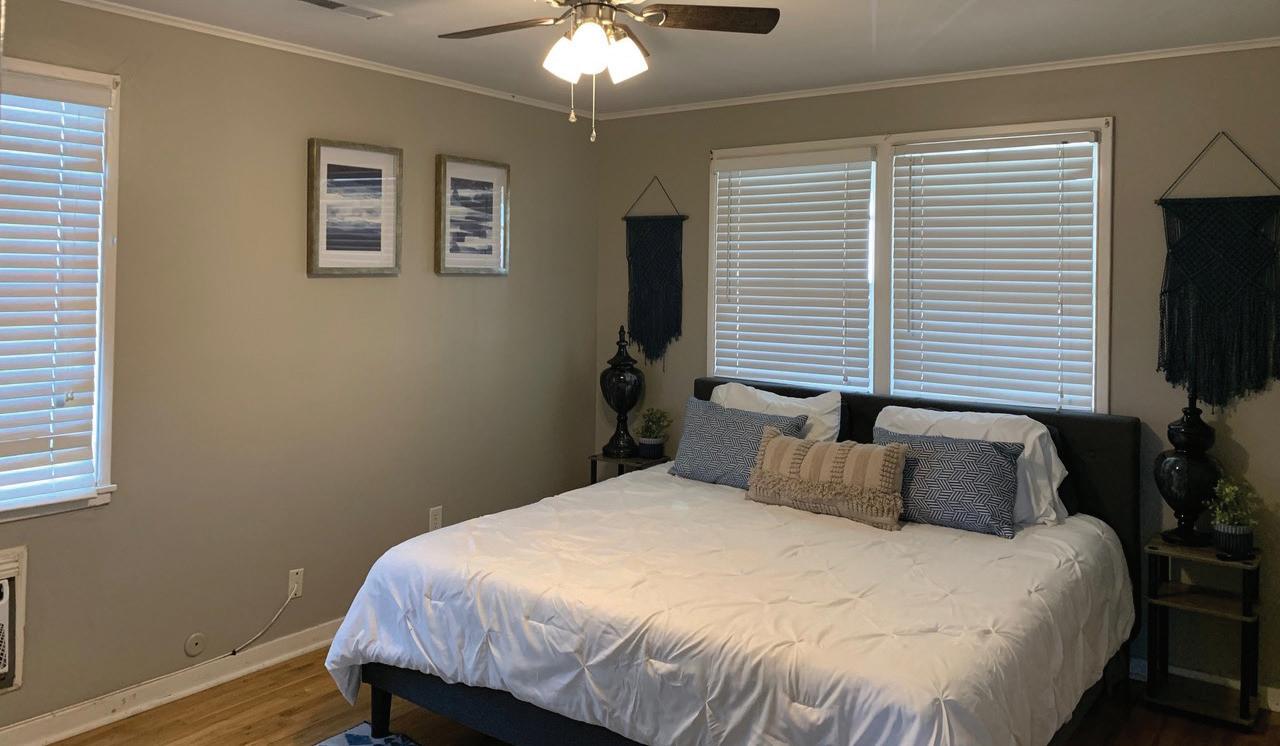
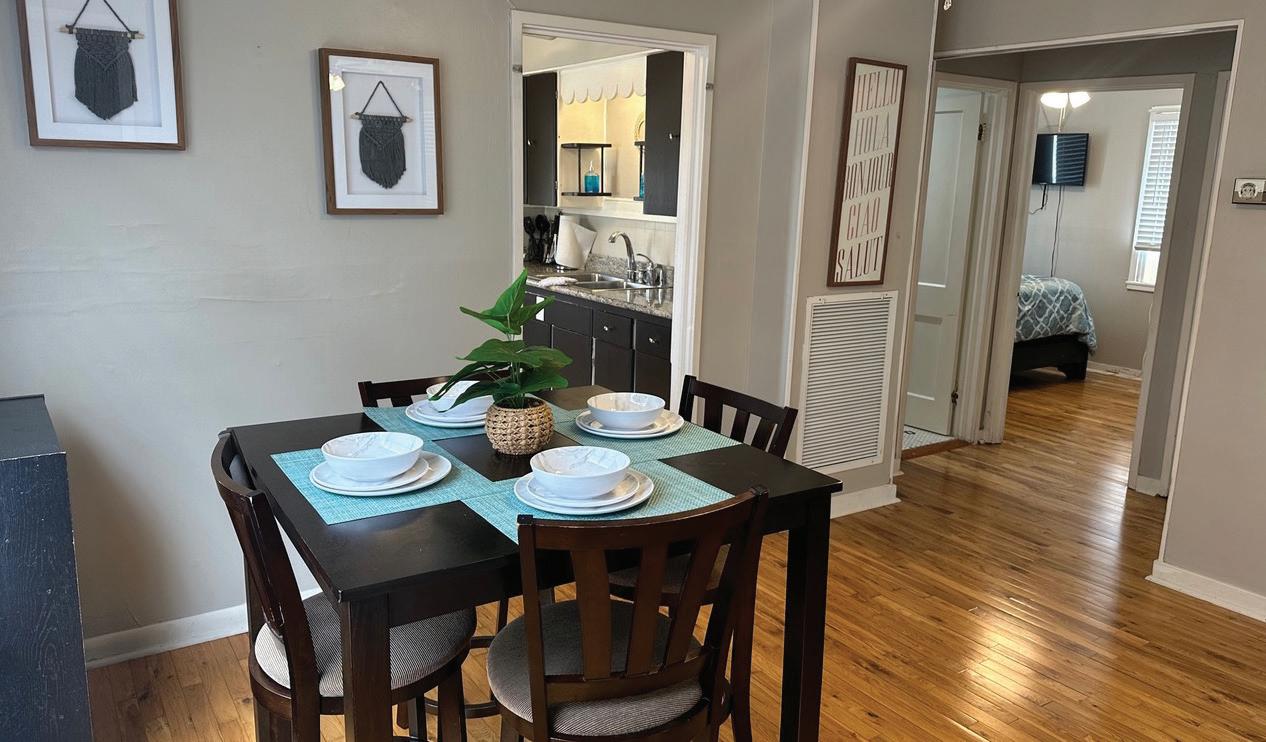
Up and Down Double in Gentilly fully rented. 2 bed/1 bath units. Updated baths and kitchens. Screened porch areas for cool relaxing evenings. Upstairs unit has hardwood floors throughout with mosaic tiled bath, appliances--SS refrigerator electric range/oven, stackable washer/dryer--and window units included. (Upstairs has central system vents). Downstairs freshly painted with mosaic tile accents in the kitchen backsplash and mosaic tile accents in bath. Appliances include gas range/oven, refrigerator, washer and dryer and window units. New water heater downstairs. Detached garage. X- Flood zone.

3 BEDS | 3 BATHS | 2,260 SQFT OFFERED AT $525,000
Extra large condo in the fabulous Carol, located in the Garden District on the corner of St Charles Ave and Jackson Ave. This light and airy condo overlooks St Charles and has 2260 square feet living area. There are beautiful wood floors in the foyer, living and dining rooms. 2-3 bedrooms, 3 baths. Stunning, newly renovated lobby, 24 hour security, valet parking, pool, fitness center, on-site manager. This building has so much to offer!!
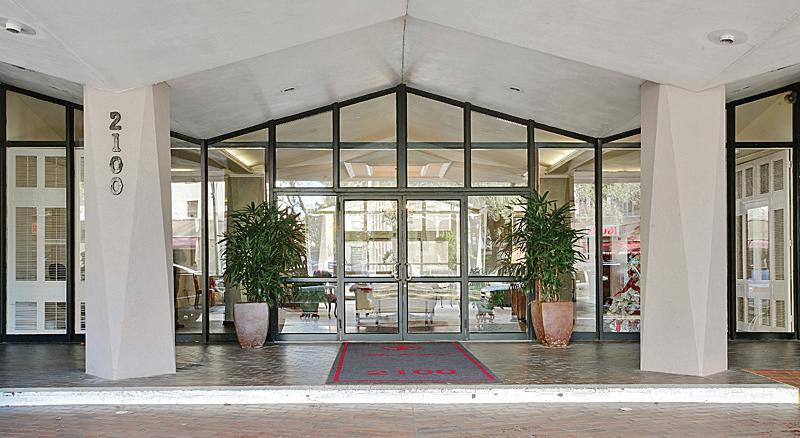

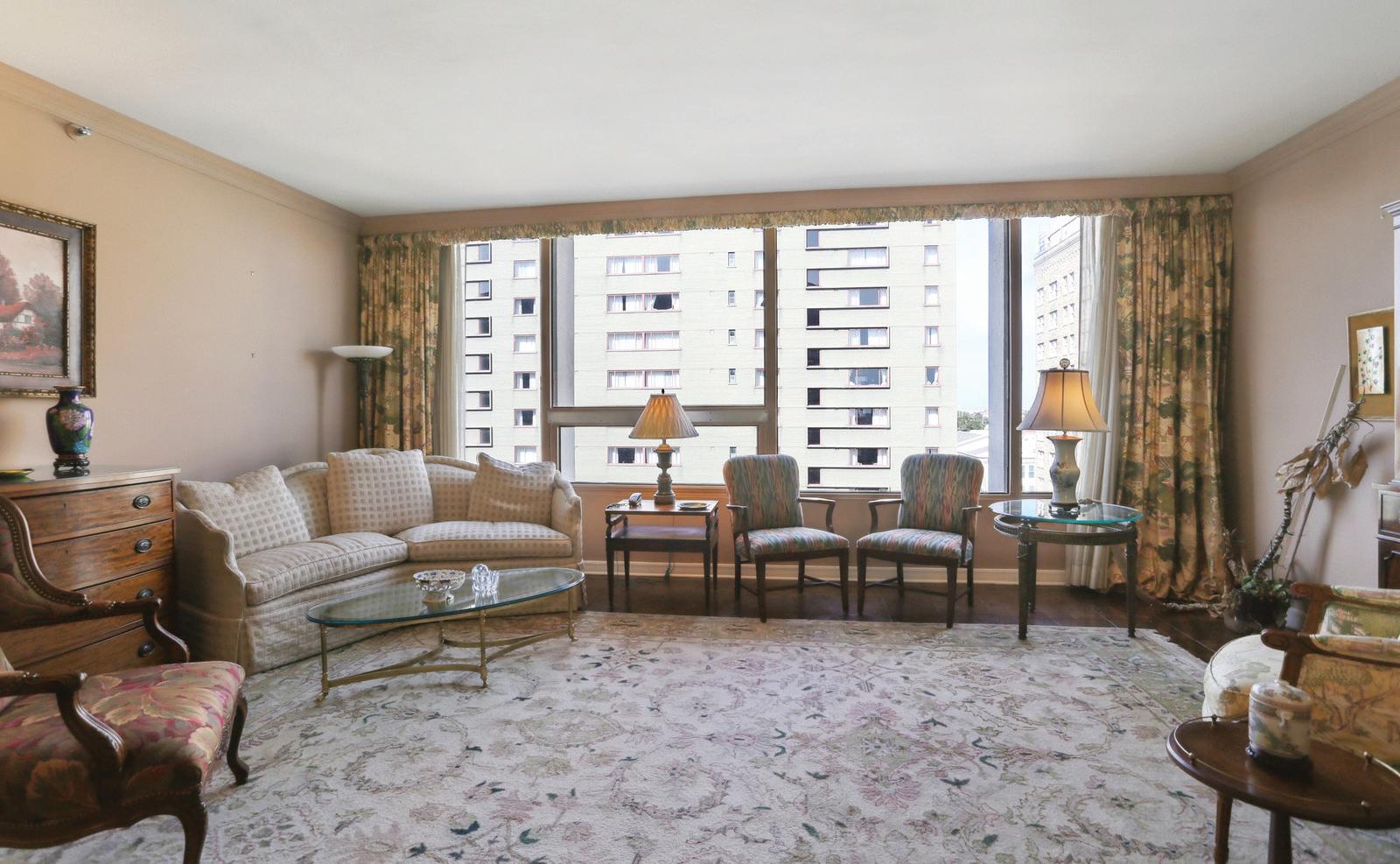
REALTOR ® | BRC, CRS,
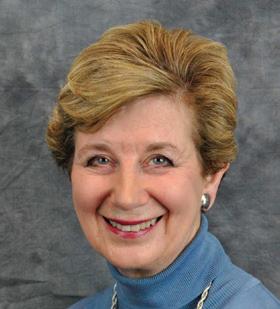
504.236.6834
lcrosenfeld@latterblum.com
Country living at its best. One ownership custom-made home + a ranch situated on a well maintained +developed 7.42 acres. Ranch has goats, ducks, barns, + its own water and power source. A guest house, 2 large workshops, a shed, mounds of organic manures. There are items seen in the pictures will remain such as fish tanks, the granite table, chair, paintings, etc. Too many to list. Make a list of items you wish to have. 7.35 acres considered as agricultural class II by JP. House + land sold as a package.



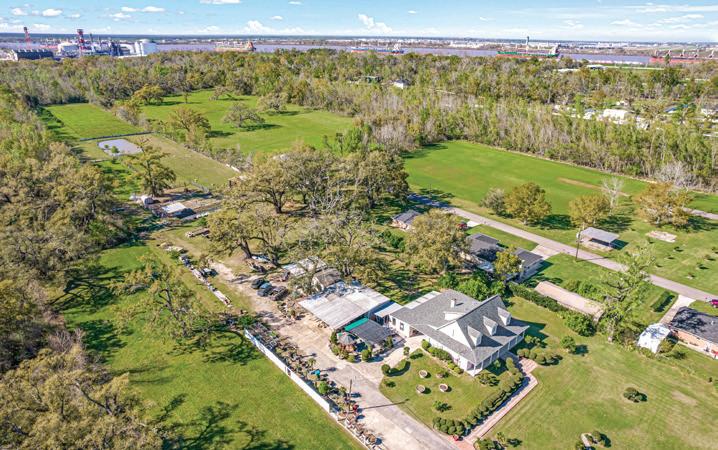
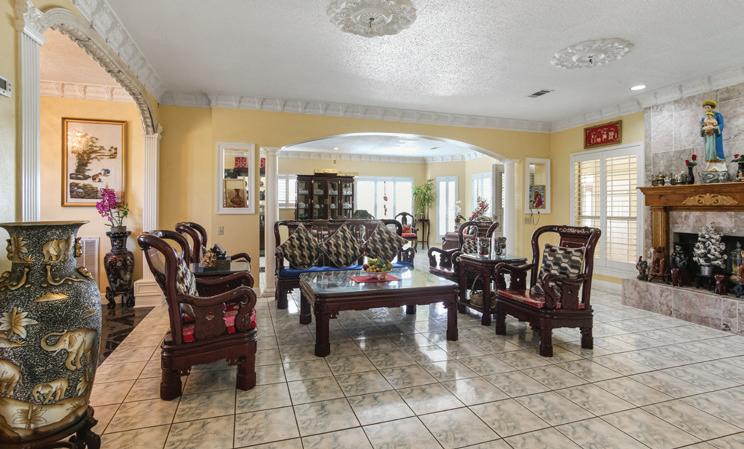
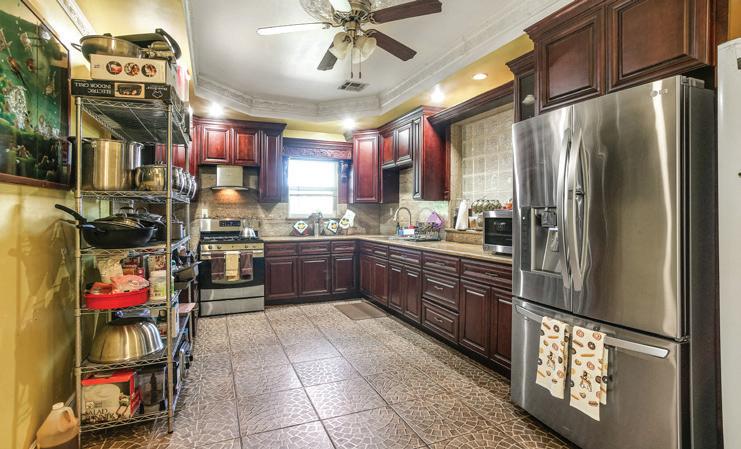

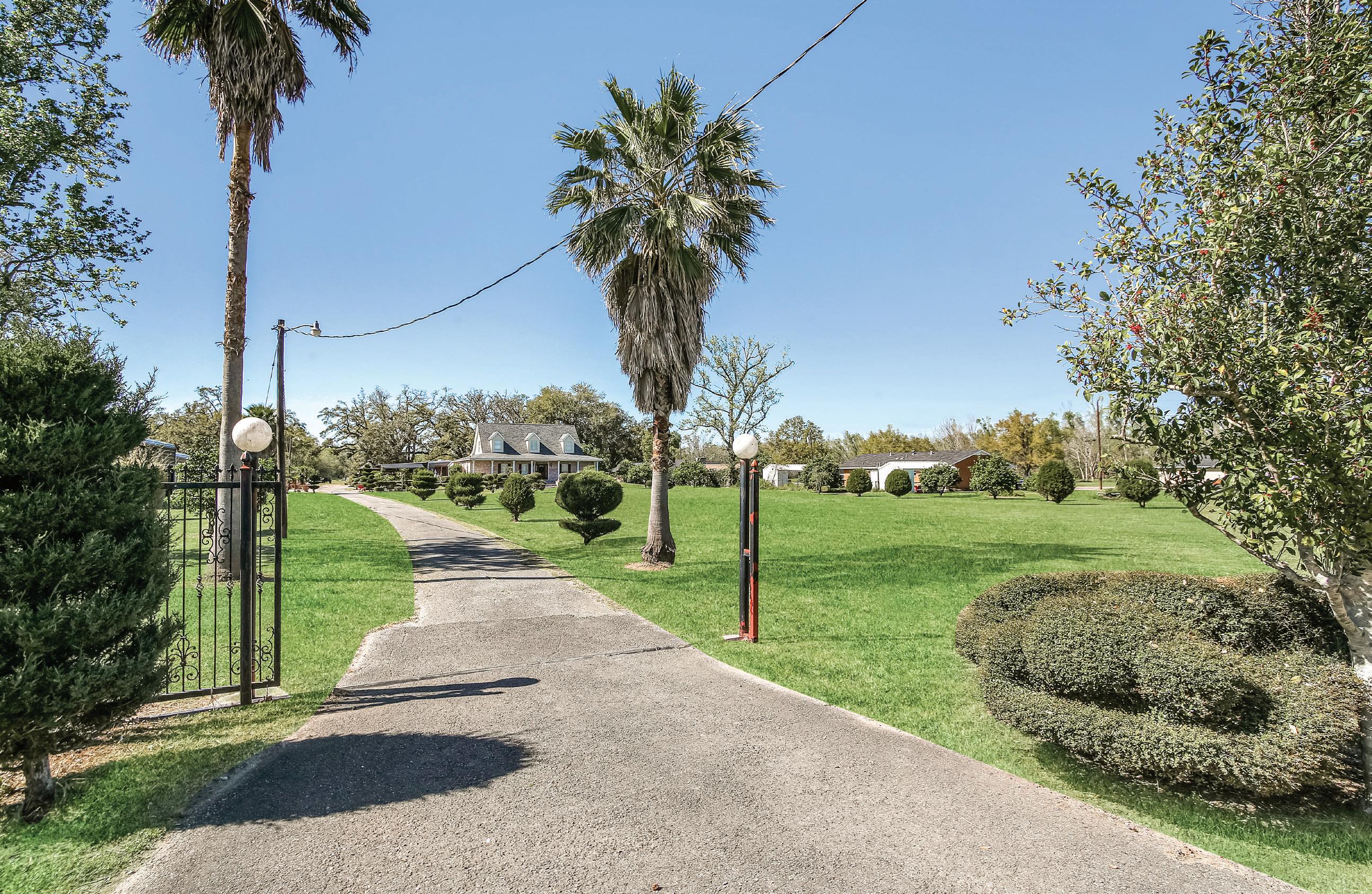 4 BEDS | 2+2 BATHS | 4,071 SQFT | $1,000,000
4 BEDS | 2+2 BATHS | 4,071 SQFT | $1,000,000
$1,390,000 | 5 BEDS | 4 BATHS | 4.557 SQ FT
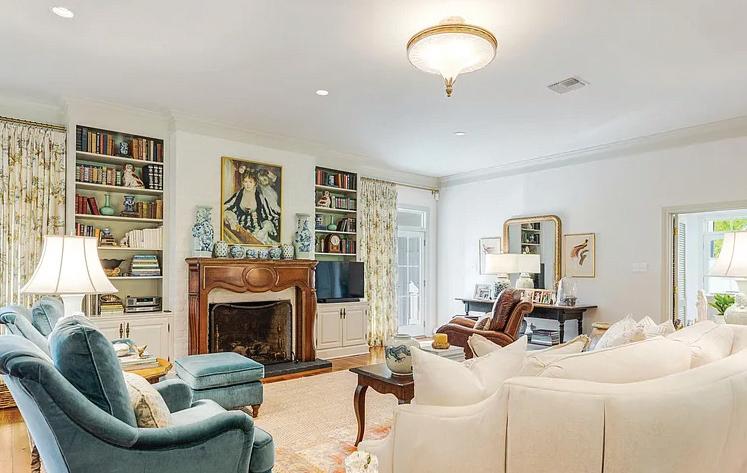
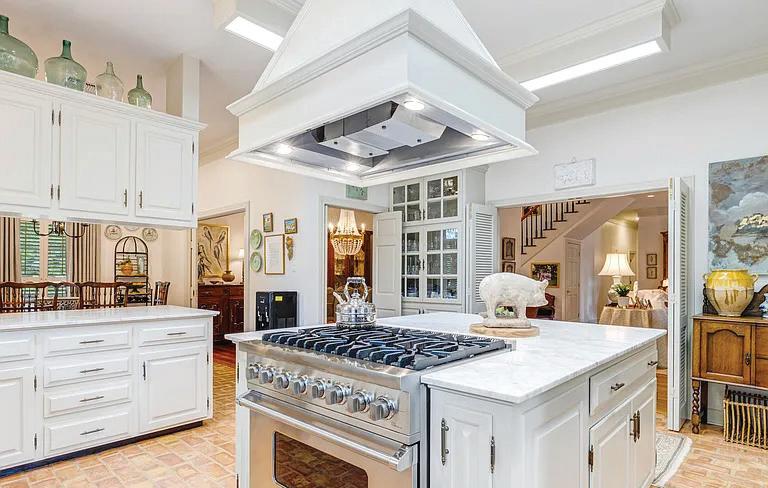
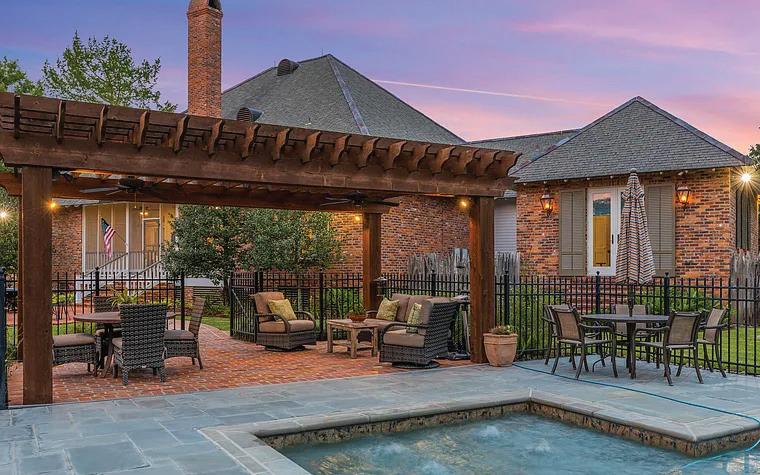
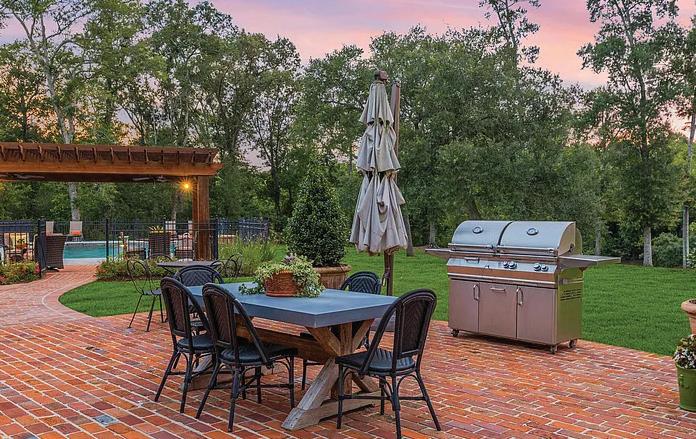
This Southern Raised Creole Cottage was custom designed and meticulously cared for. The Estate is situated on 10.98 Acres along the rolling banks of the Bayou Teche. It is One of a Kind! From the Antique Clay roof tiles, to the Heart of Pine Flooring that was reclaimed from a home in New Orleans that was dismantled to build the Worlds Fair. Beautifully landscaped, with mature live oak trees that adorn the property. Enjoy peace and tranquility on the grand front porch that overlooks horse pastures. As you enter the home you are greeted by a large living room that features a wood burning fireplace and built ins, as well as double French doors that lead to the screened-in back porch. The Chef’s kitchen features Carrera marble countertops, antique brick flooring, a sub-zero refrigerator, Viking appliances, and a walk-in pantry with a full freezer. The breakfast room is open to the kitchen with pocket doors that lead to the formal dining room. Perfect for the largest of family gatherings! Just o the kitchen you will also find a laundry room with a folding table, farmhouse sink, and desk nook with built-ins. A full bathroom is also attached to the laundry room and allows access to the screened in back porch. The primary bedroom is spacious and has large windows overlooking the backyard, as well as an en-suite bathroom. This bathroom was designed with e ciency in mind! There is heated flooring, a whirlpool tub, full steam shower, a custom sit-down vanity with built-ins that have outlets in the cabinetry. Attached is also a home gym with access to the backyard. Downstairs you will find the guest bedroom with dual closets and a full guest bathroom. There are two additional large bedrooms upstairs, each with builtins and closets. A third room upstairs that could be used as another bedroom, o ce, or flex space. It has a large closet and access to the heated and cooled attic space. Moving outside, there’s a large brick patio that leads to the 40ft inground heated saltwater gunite pool. It has a shear descent water feature, tanning ledge bubbling pad, and a hot tub. The pool area is fenced and with Pennsylvania Blue stone decking around the pool and walkways. The courtyard is located on the side of the home and gives access to a 2-car carport with a storage room and an additional covered parking area. There’s a dog kennel with water, electricity, and a fan. At the front of the property, you will find an Acadian Style Barn that features 4-horse stalls, a Tack Room, a Wood Burning Fireplace, AC/Heated Tool Room and Woodworking Shop. An additional RV Shed with ½ bath, concrete flooring, and electricity, as well as an Implement shed can also be found at the front of the property. Don’t miss out on this oneof-a-kind estate! Schedule your showing TODAY!

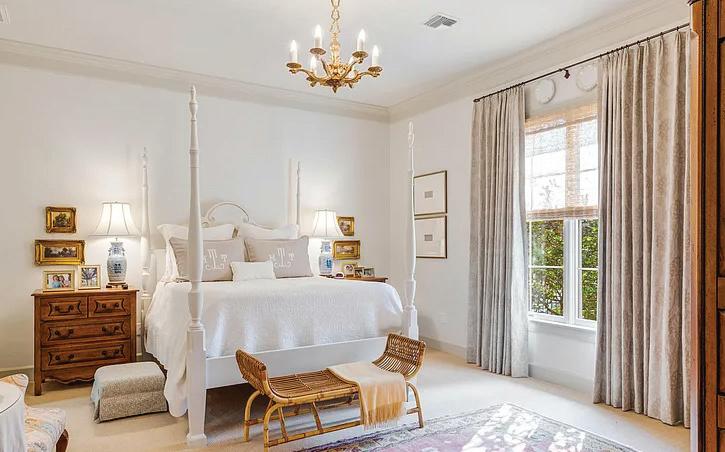
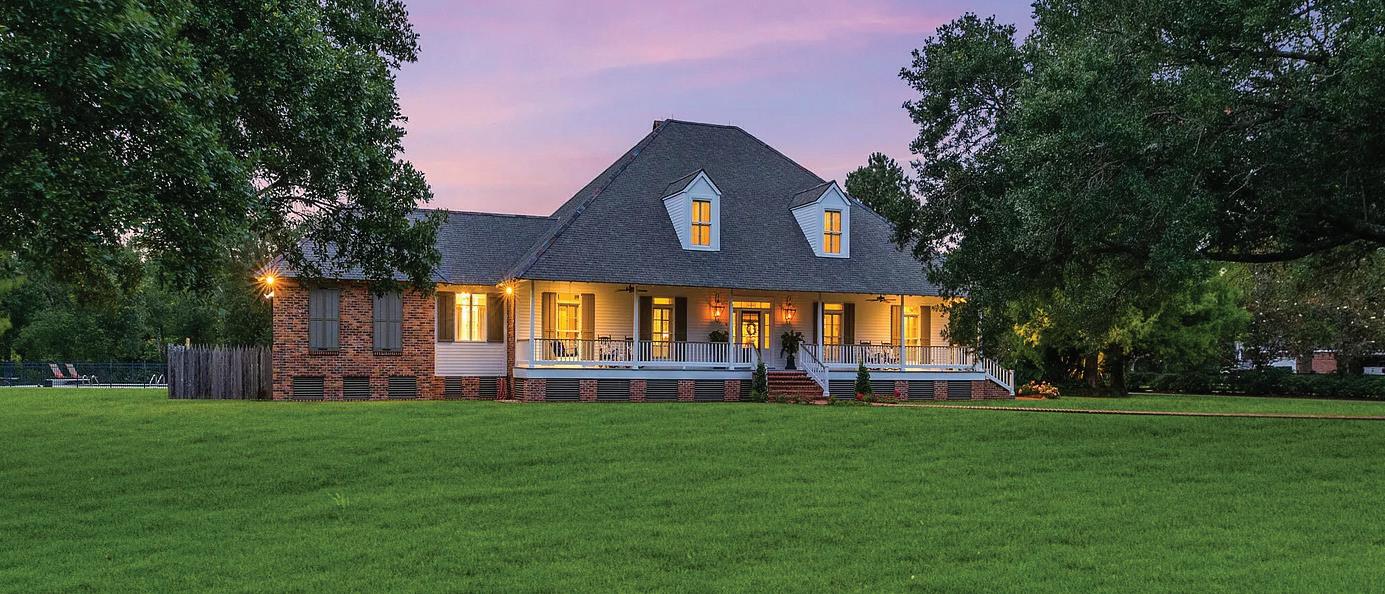
REALTOR ® | #0995694703
C 337.579.0333
rmcgee@mcgeescott.com

rmcgee.mcgeescott.com
REALTOR ® | #995708915
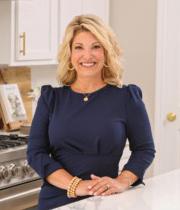
C: 337.579.3133
luke@mcgeescott.com

luke.mcgeescott.com
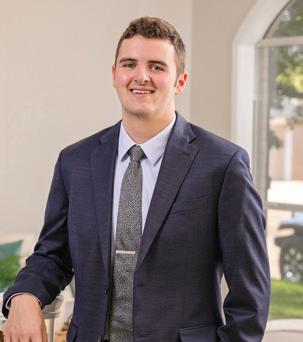

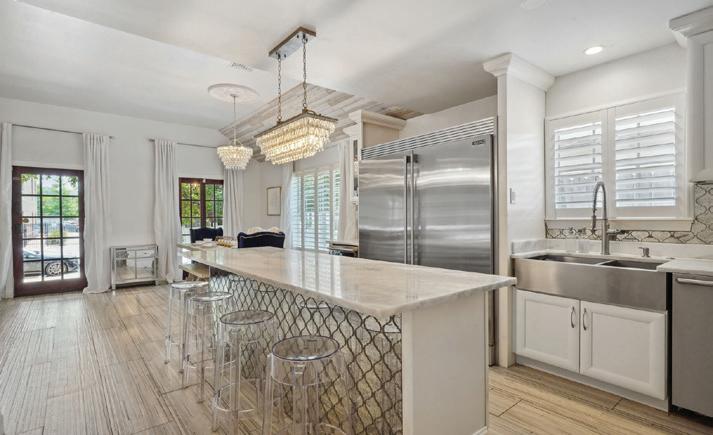
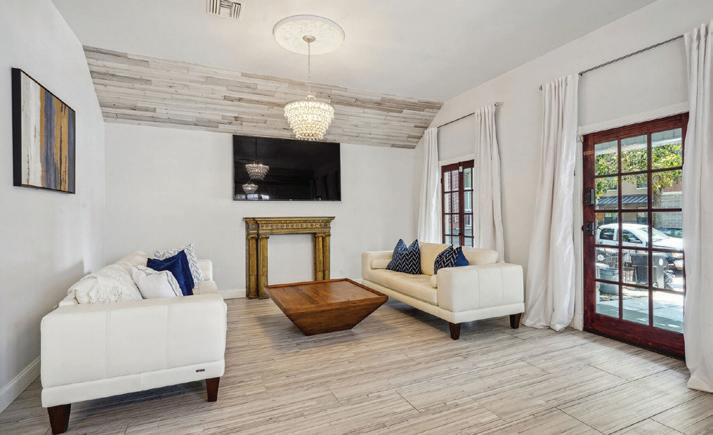
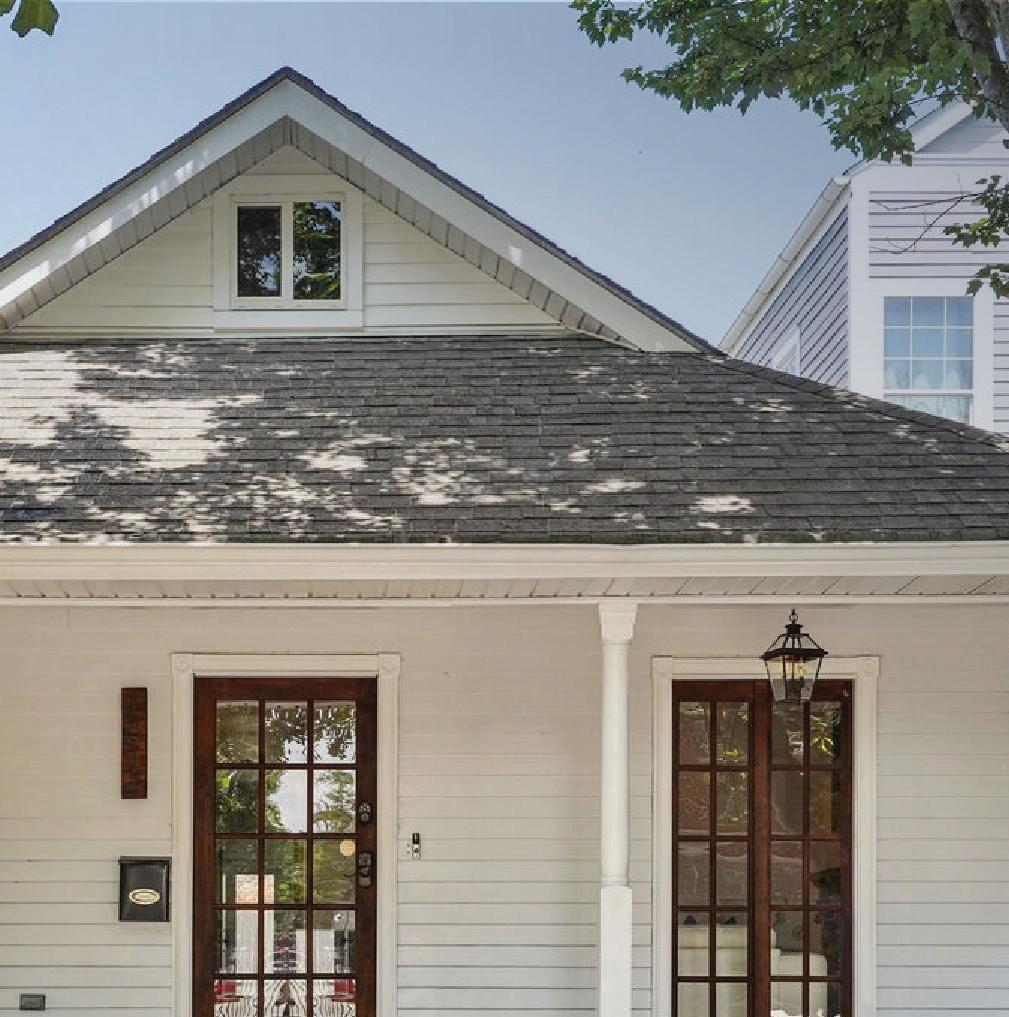
1817 BARONNE STREET, NEW ORLEANS, LA 70113
Totally renovated in 2019. Charming 3br 3 bath cottage w/ BONUS room on the 2nd floor airconditioned finished attic. Can be used as a 4th bedroom, studio or office w/ full bath & lots of storage. 3 off street parking spaces! 2 blocks from St. Charles streetcar. Porcelain tile floors, new stainless appliances, gas range, microwave drawer, wine cooler, full size side by side refrigerator & freezer, quartzite countertops. Lots of natural sunlight and open floor plan, security cameras, alarm system, on demand hot water, high fenced in backyard w/ spacious deck for outdoor living. Pest control, termite contract. Great location. Owner Agent. New roof coming soon.
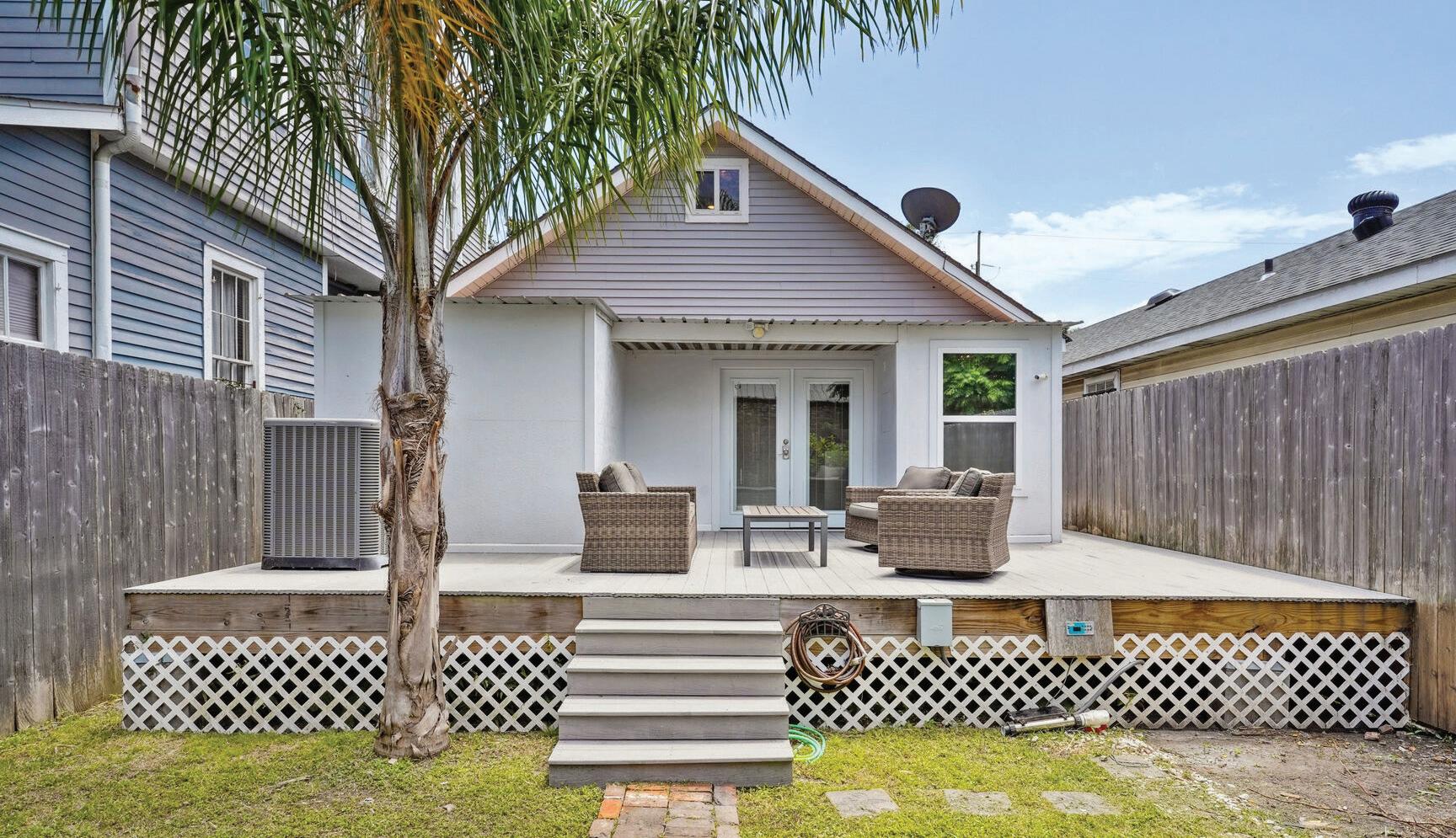
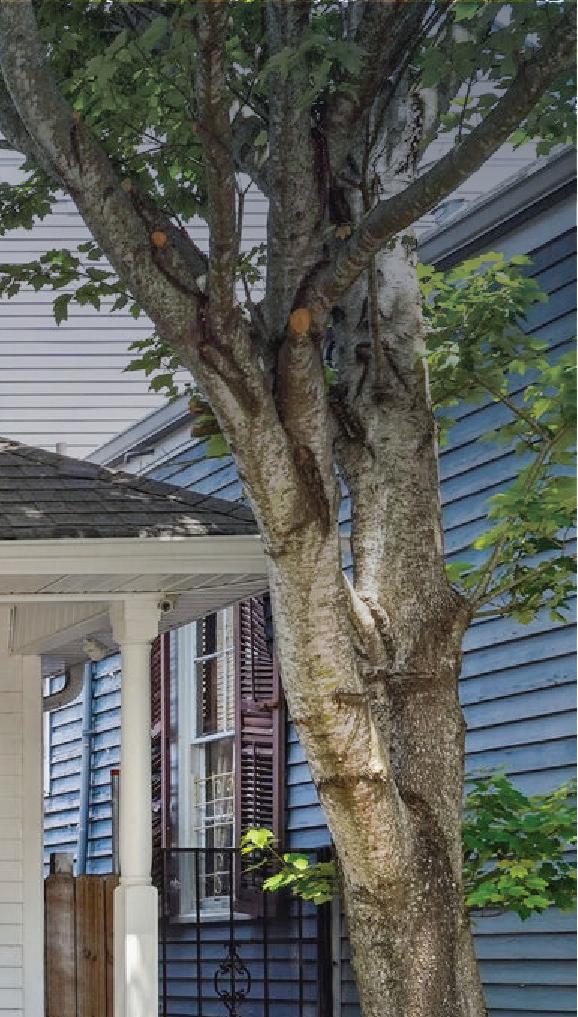

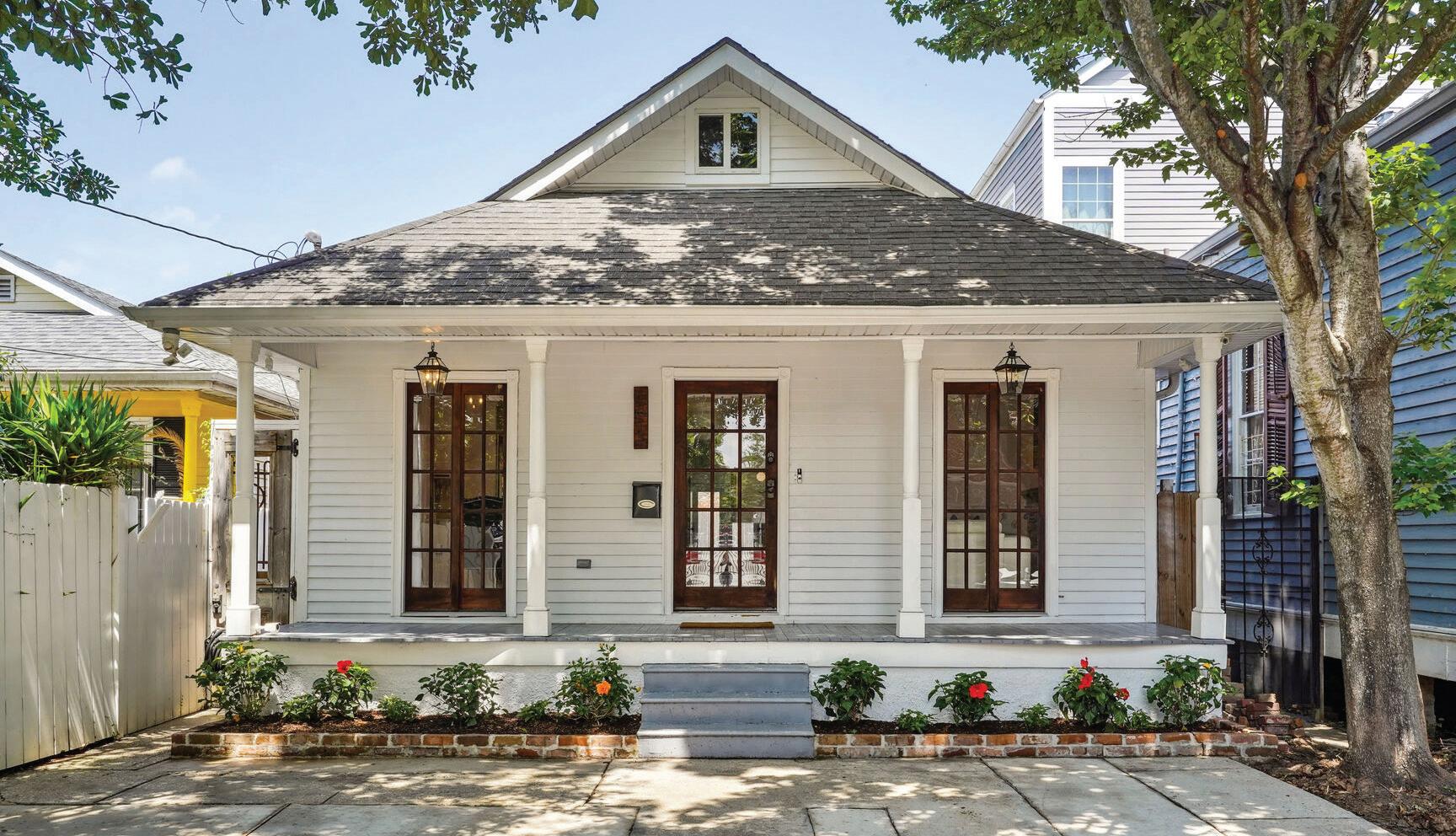
Offered at $489,000
Lauren
Paige Wall
REALTOR ®

C: 504.220.4044
O: 504.944.3605
lpmaginnis@gmail.com
www.dbsir.com
C:225.964.6535



4 BEDS | 3 BATHS | 2,304 SQFT | $508,900
Want to get away from traffic, congestion and the city to more peaceful surroundings? If so, Cheval Point may be the place for you and your family. Imagine your children catching fireflies or flying a kite and all within the neighborhood or at the Mississippi River’s edge. Levee biking could become a daily ritual. Clayton Mitchell’s newest completion of the Jessica Plan showcases custom dark gray cabinetry throughout, lighter flooring and a wood beamed ceiling over the kitchen. Also, the home features gold patina fixtures, a gas cooktop with pot filler, deep drawers, and a laundry room with a hanging rod, sink, storage and a folding area. The master bathroom’s oversized shower with dual shower heads, the freestanding tub and multi-level vanities and beautiful sconces would be appreciated by any home buyer. Let it be you.
Let it be you!

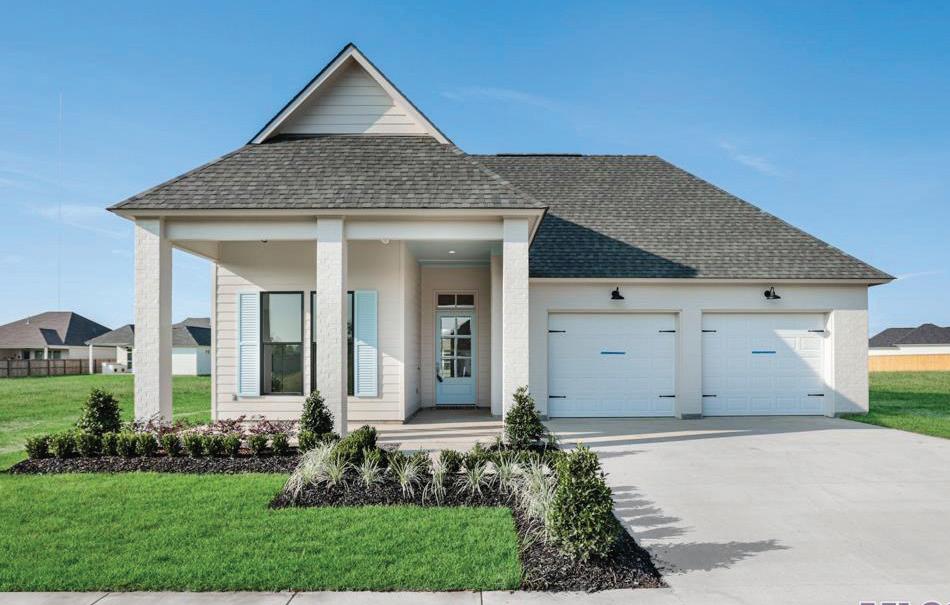

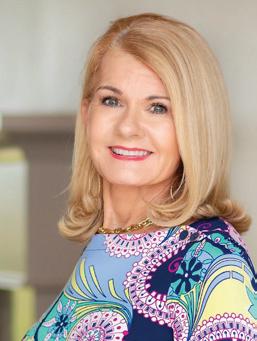
4 BEDS | 3 BATHS | 2,368 SQFT | $514,900


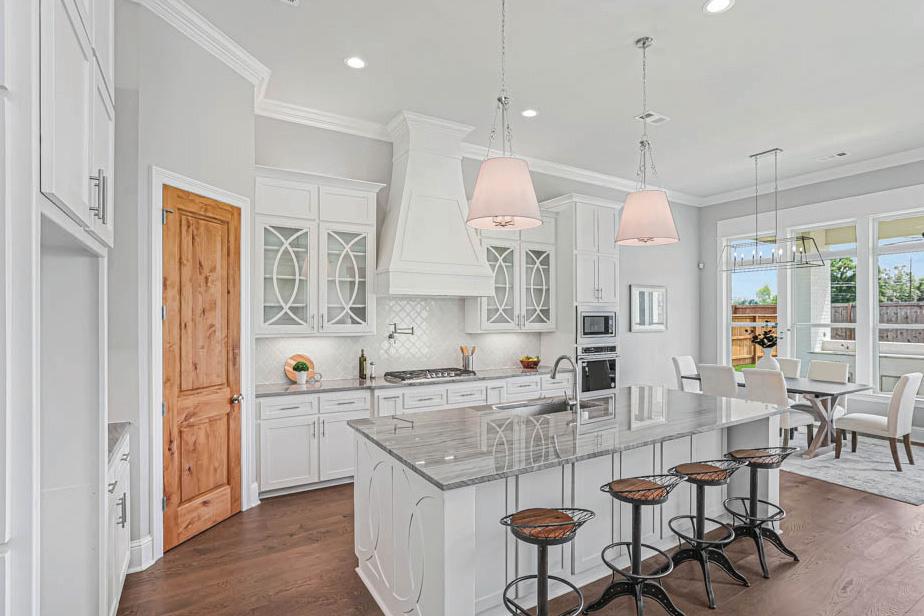



Be prepared to be wowed as this listing is a new design by Clayton Mitchell Homes and is staged by Andi Holliday of Stage Presence. It has the same inlaid wood features, colorful mix of patterned tile and decorative bold lighting packages that you’ve come to love in all of Clayton’s homes. What’s different about this four bedroom plan is the three bathrooms with an office area... you’ve asked and we’ve been listening! The front porch allows space for welcoming guests out of the rain and provides enough space for decorative pieces and potted plants. The extended foyer provides privacy into the living areas and entry to the two front bedrooms. The kitchen has a quartzite island with storage drawers and sliding spice cabinets on both sides of the gas cooktop with a pot filler. You’ll find additional storage in the kitchen’s corner pantry and the desk area behind the living room that could also be used as a coffee station or wine bar.
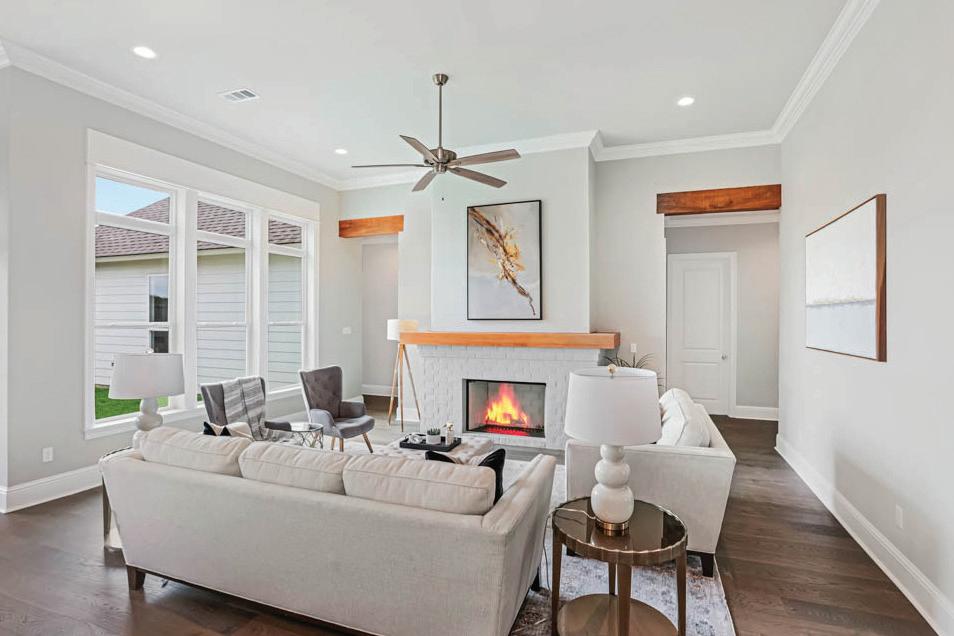
C 504.442.2785 joycemwhitfield@gmail.com


$490,000 | 5 BEDS | 6 BATHS | 3,268 SQFT
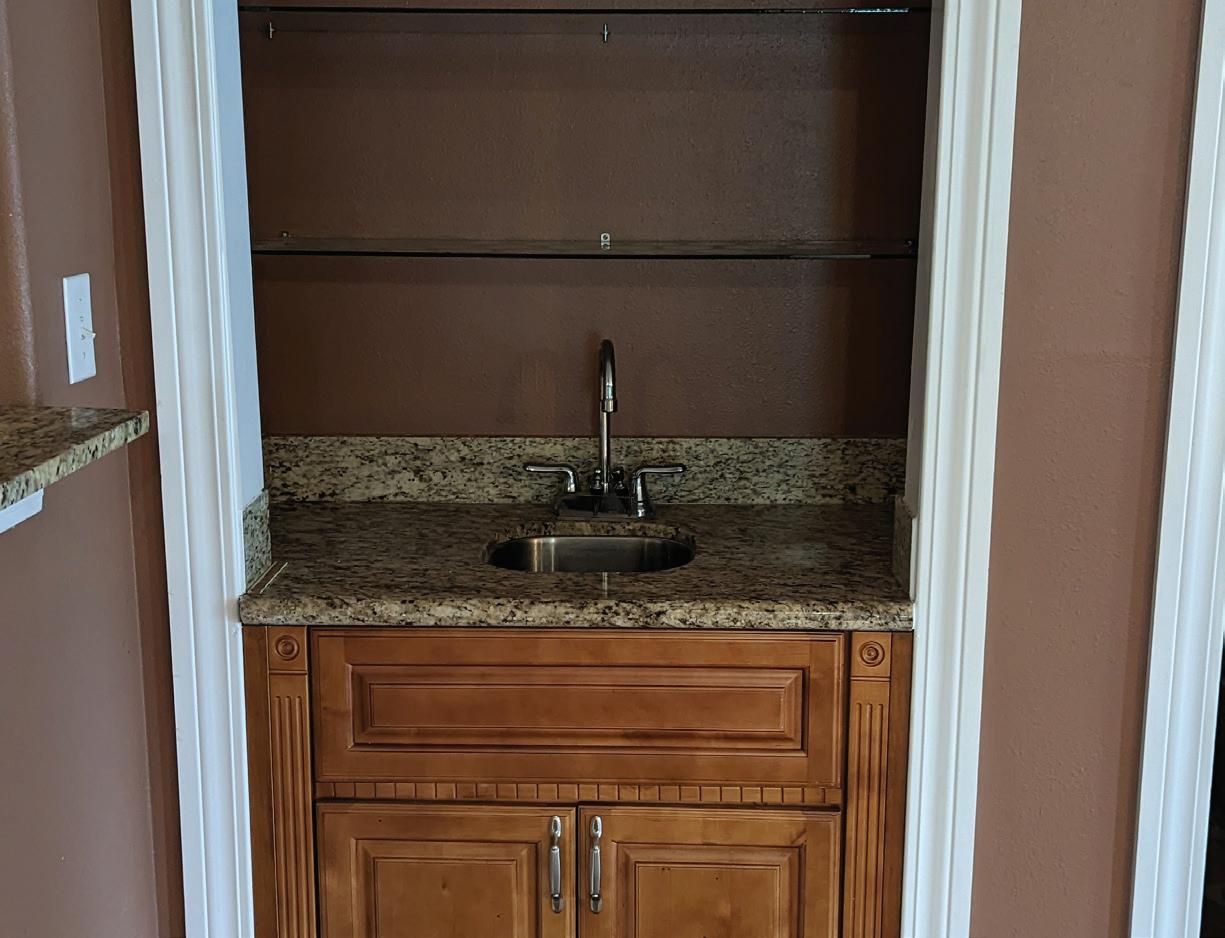


Very large family home with quality lighting, ceiling fans and Bamboo Flooring. It has 2 Bedroom Suites (One on each level), 4 additional Bedrooms, 2 Half Baths. Well appointed kitchen with Jenn-Air Double Ovens & Dishwasher, Double Stainless Steel Sinks, Disposal. Large Media Room has a Wet Bar & Ceiling Fan. Den has a Fireplace. Second floor Bedroom Suite has Cathedral Ceilings, 2 Ceiling Fans. There are 3 additional Bedrooms on the second floor.


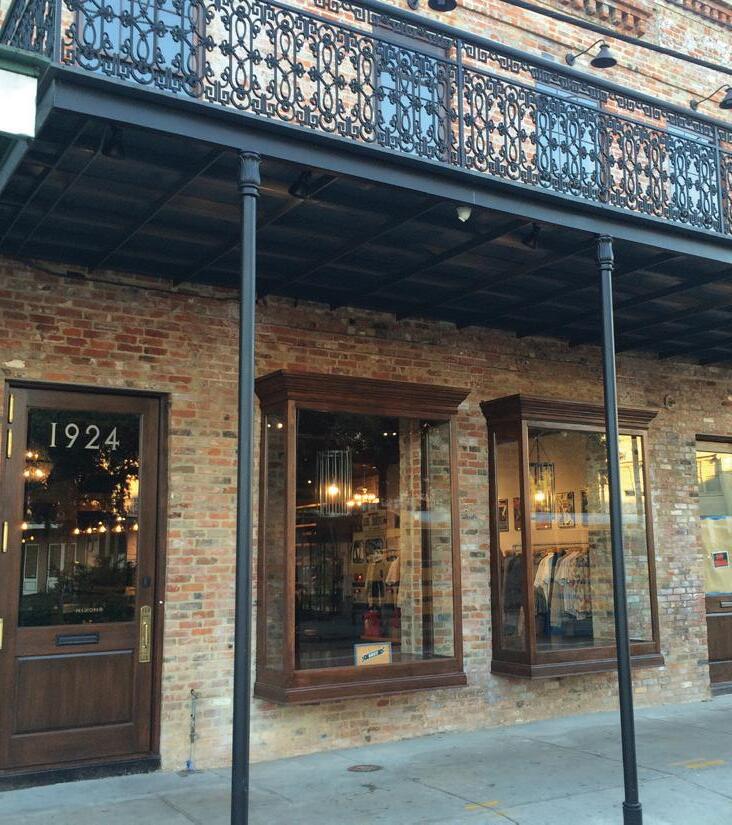





Welcome home! Don’t miss out on this completely renovated - move in ready 3 bedroom 2 bath home situated on a dead end street near Webb golf course, close to schools, restaurants and shopping. Once you step into this adorable cottage style home that has original hardwood floors, that you will absolutely fall in love with all the charm it has to offer. The soft gray color cabinets and the beautiful quartz countertops are set off with gold hardware that accentuates the space with a commercial grade stove for the cook in the family. Off the kitchen you will find a mud room, sitting room or office area, you decide. As you make your way to the master bedroom you will see how large the room is which has adjoining master bath with dual vanities. The gray tile sets off the bathroom which has a separate shower and tub that is combined behind a glass wall. The additional bedrooms are also large in size to accommodate the family. The gray tones are also found in the guest bath. It doesn’t end there. The fully fenced backyard is huge! Great for outdoor activities and entertainment. Don’t miss out on this one scheduled your appointment quickly!
AGENT
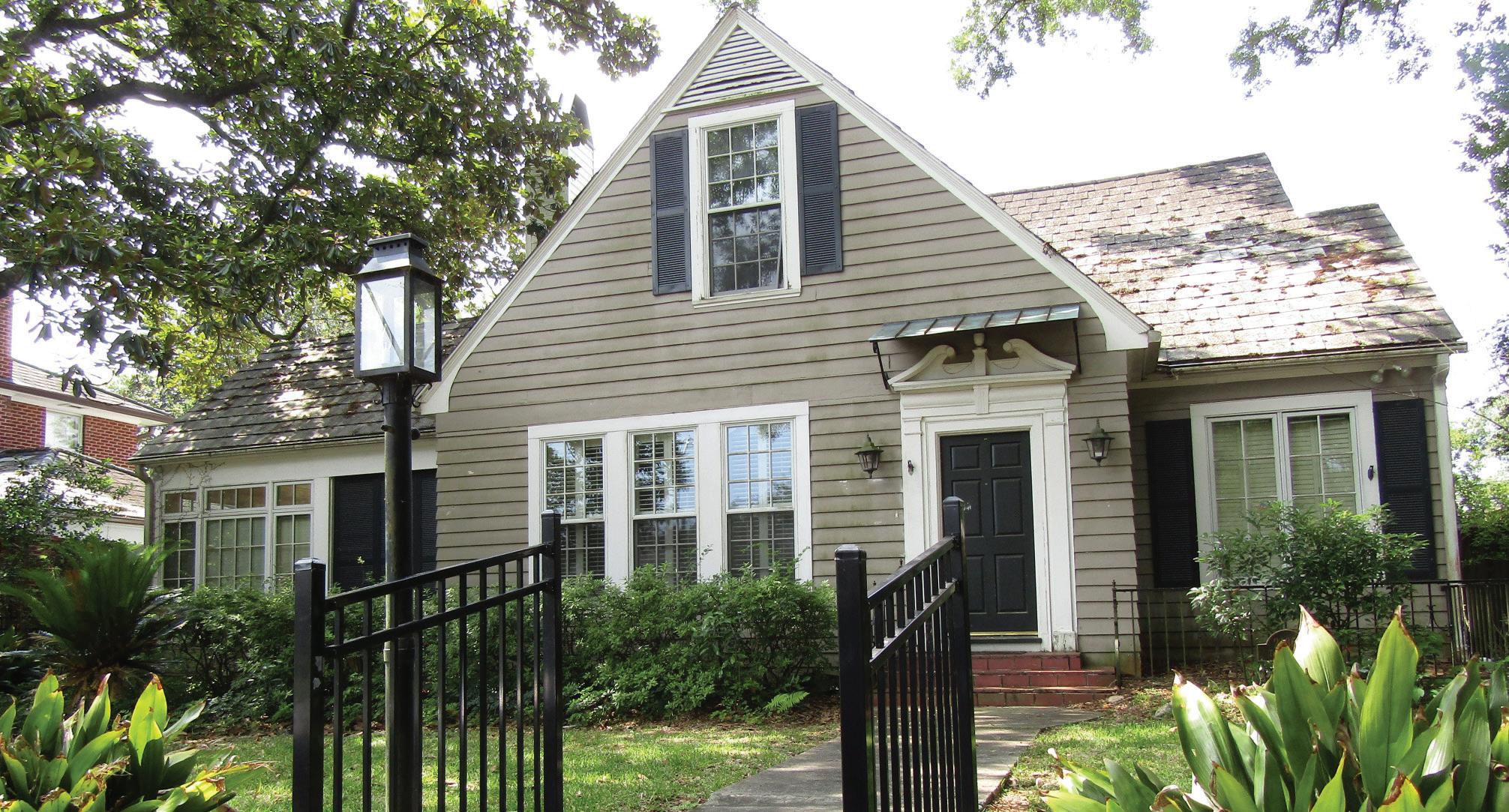

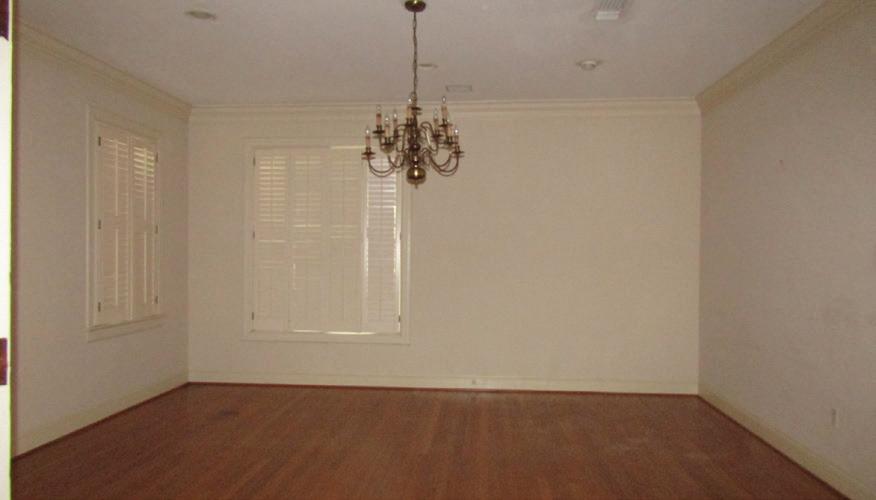


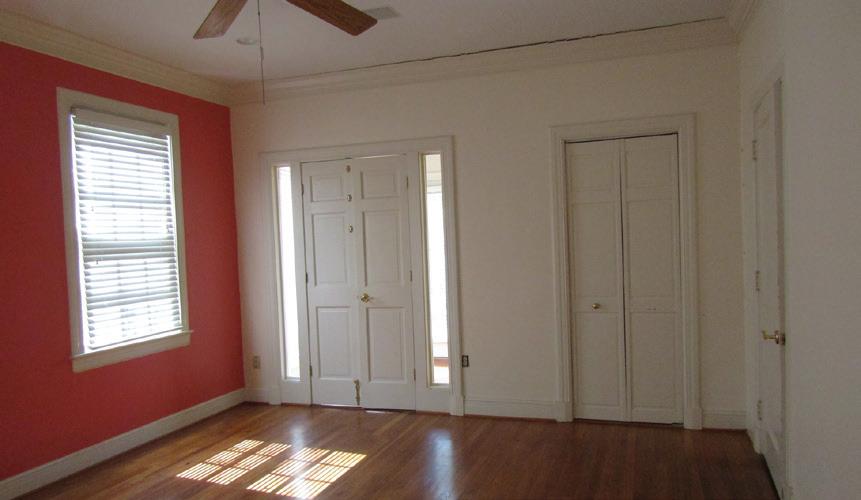
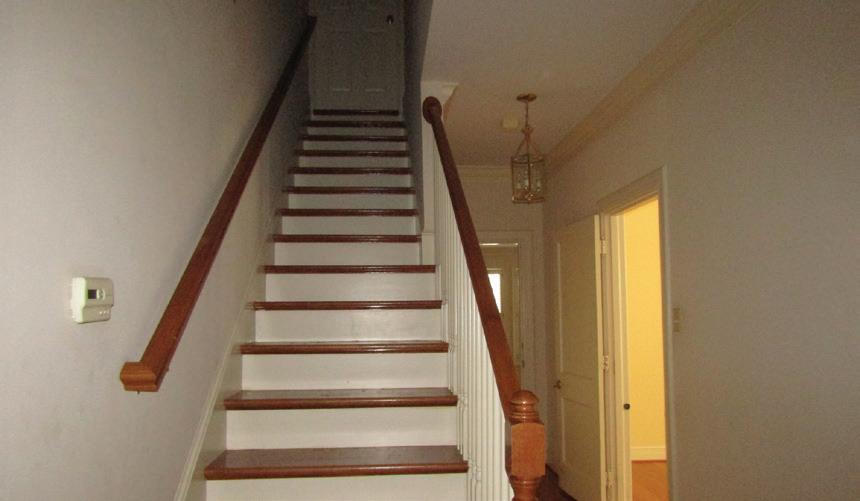

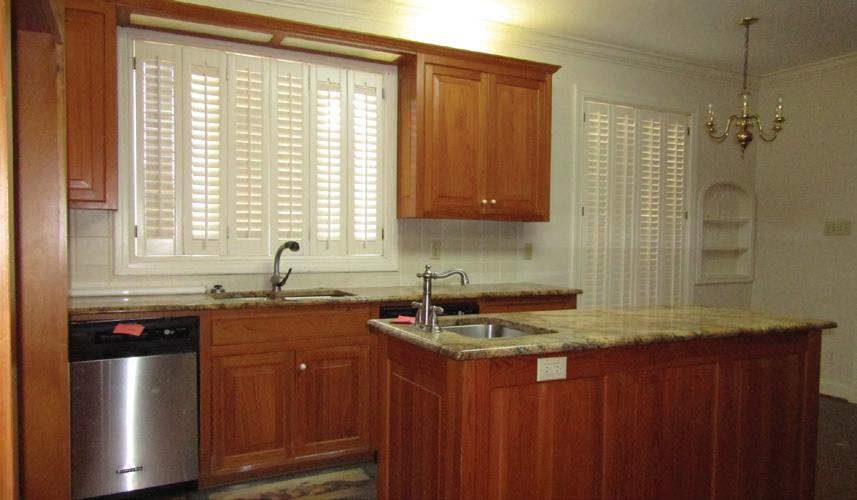
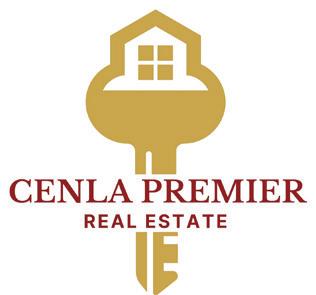


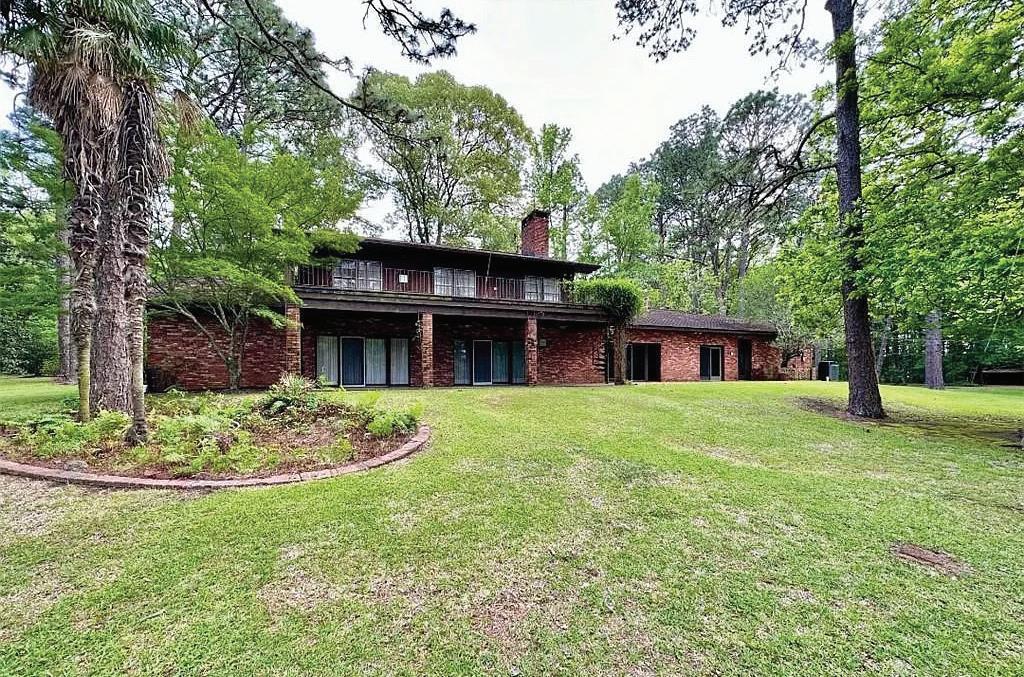


This unprecedented legacy stood the test of time and is ready to continue as a home for those who enjoy the quiet life. From the grand staircase and crystal chandelier, to the den with cherry (tongue and groove) paneling. It has tile from Mexico throughout the bottom floor, an oversized fireplace, and beautiful views of the tranquil pond. The kitchen boasts granite countertops, walk-in pantry, double oven, double stove top with the ability to convert to gas and triple sink. It has a formal dining room, home-office or craft room, and a library with custom wall to wall built in shelving overlooking the pond. The curved hallway closet has ample room to convert to a wine cellar. The 3 bedrooms upstairs connect to a living room that opens up to a deck overlooking the well-established backyard and pond. The brick throughout the house is from the original LaSalle Parish courthouse in downtown Jena. This hidden gem is one-of-a-kind with superior craftsmanship.
$695,000 | 6 BEDS | 4 BATHS | 6,000 SQFT
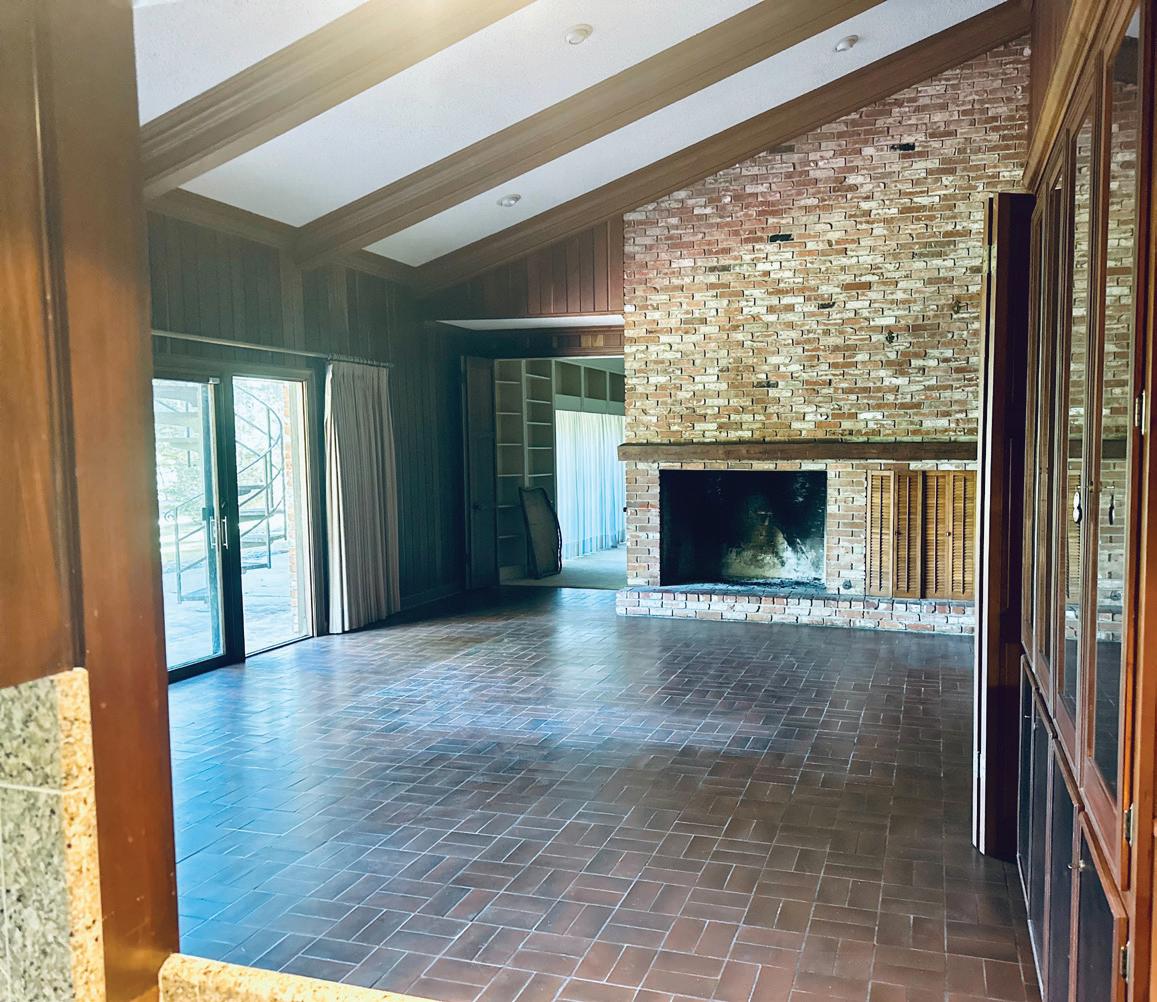
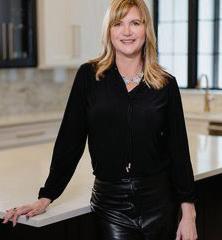
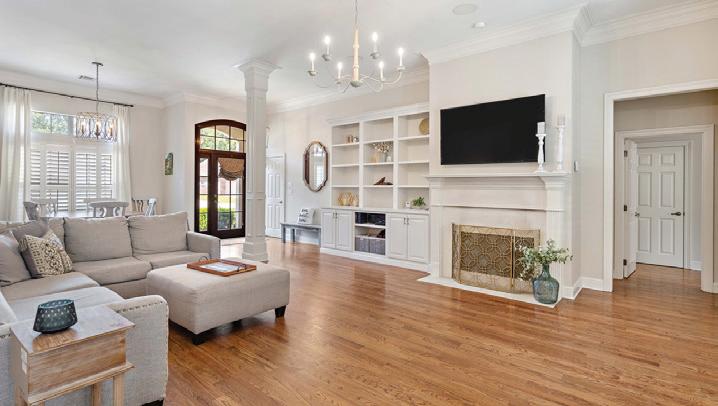
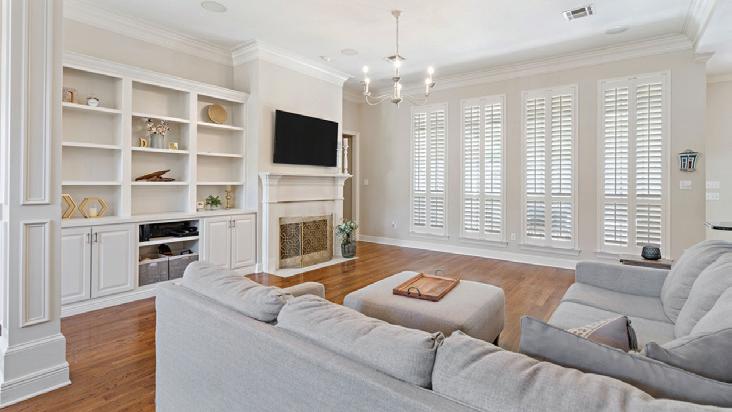









Location Location Location. Great area, great home, 4 bedrooms 3 baths in Post Oak Landing. Split floorplan. New back splash and light fixtures. Minutes away from restaurants, shopping, interstate and hospitals. School district in Mandeville/Madisonville.

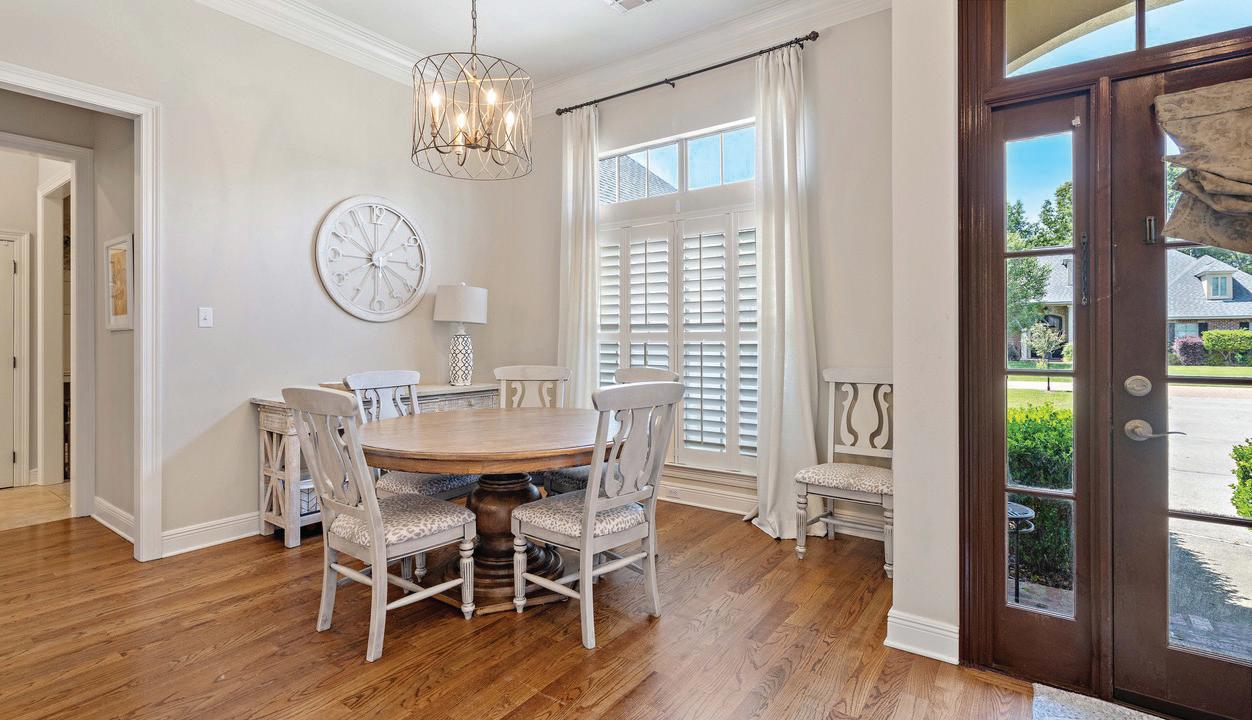

$324,950



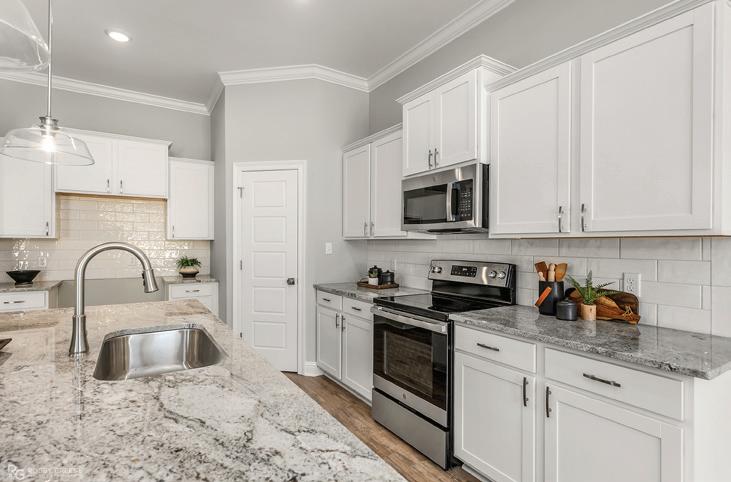
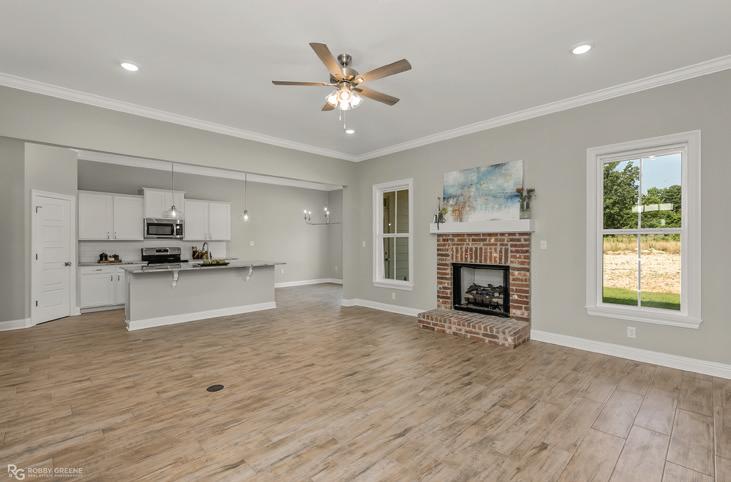
Welcome home! This beautiful new construction home offers three bedrooms and two bathrooms with an option for an upstairs bonus area. Spacious open floor plan that is complete with wood-look tile, granite countertops, and neutral colors. The combination of brick, board and batten, and stained timber gables make this home a perfect southern charmer.
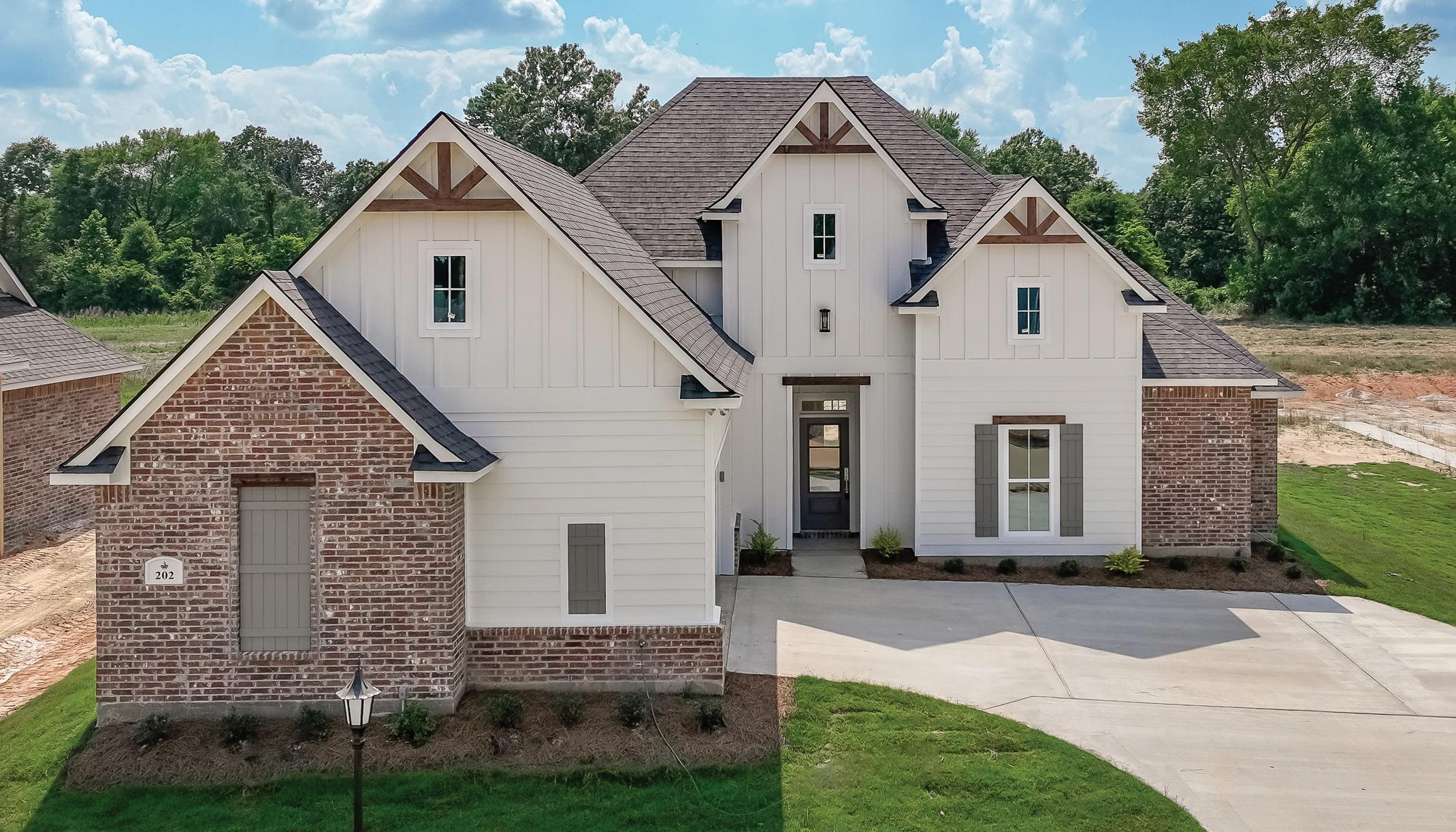
Lighthouse Construction & Development…Owners and childhood sweethearts married for over twenty-five years. Jimbo and Jaime Davlin have been where you are and have helped countless others navigate the waters to a new home. Representing the third generation in both of their families to earn a living in the building trades, the Davlins are now welcoming a fourth generation into this family legacy. Wherever your journey has brought you, the Lighthouse family can lead you home.
Lighthouse currently has seven neighborhoods to design your custom home, ranging in price from mid 200’s up to a million.

318.453.3373 | themikemooreteam.com

With over 25 years of experience, we aren’t your normal Real Estate team.

Whether it’s residential, commercial, land, new construction, manufactured home, condo or investment homes we can help guide you through each unique process. We work quickly, move at a faster pace, and can help you win the deal seven days a week. One of the many ways we stand out is we ANSWER THE PHONE every time. There is strength in numbers and when you work with a team member you get the support of the entire team. Whether you’re buying or selling, we are ready to work for you! We don’t care about your price; we just want to be your Realtors.
We’re also your official Lighthouse Construction & Development sales team.
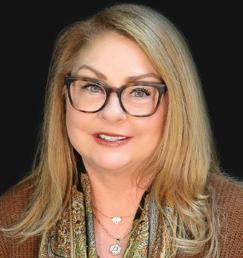

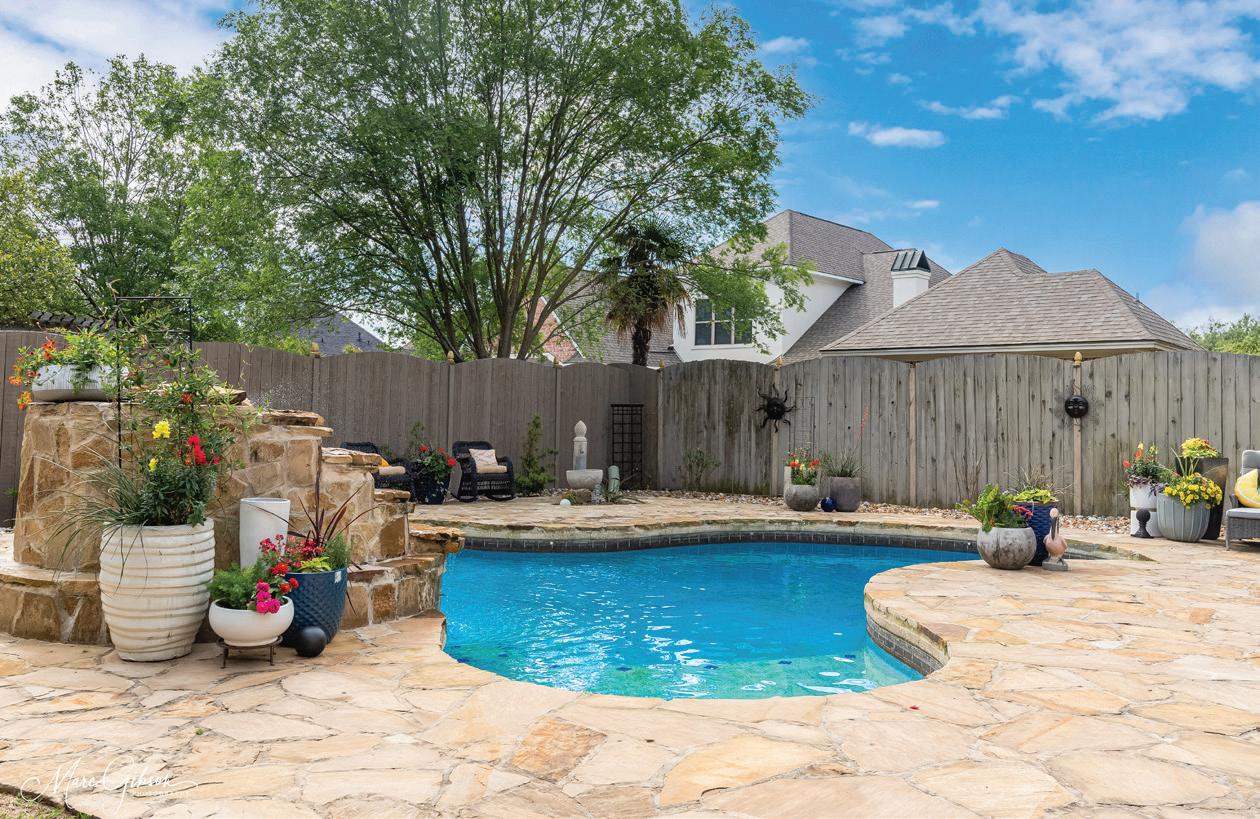
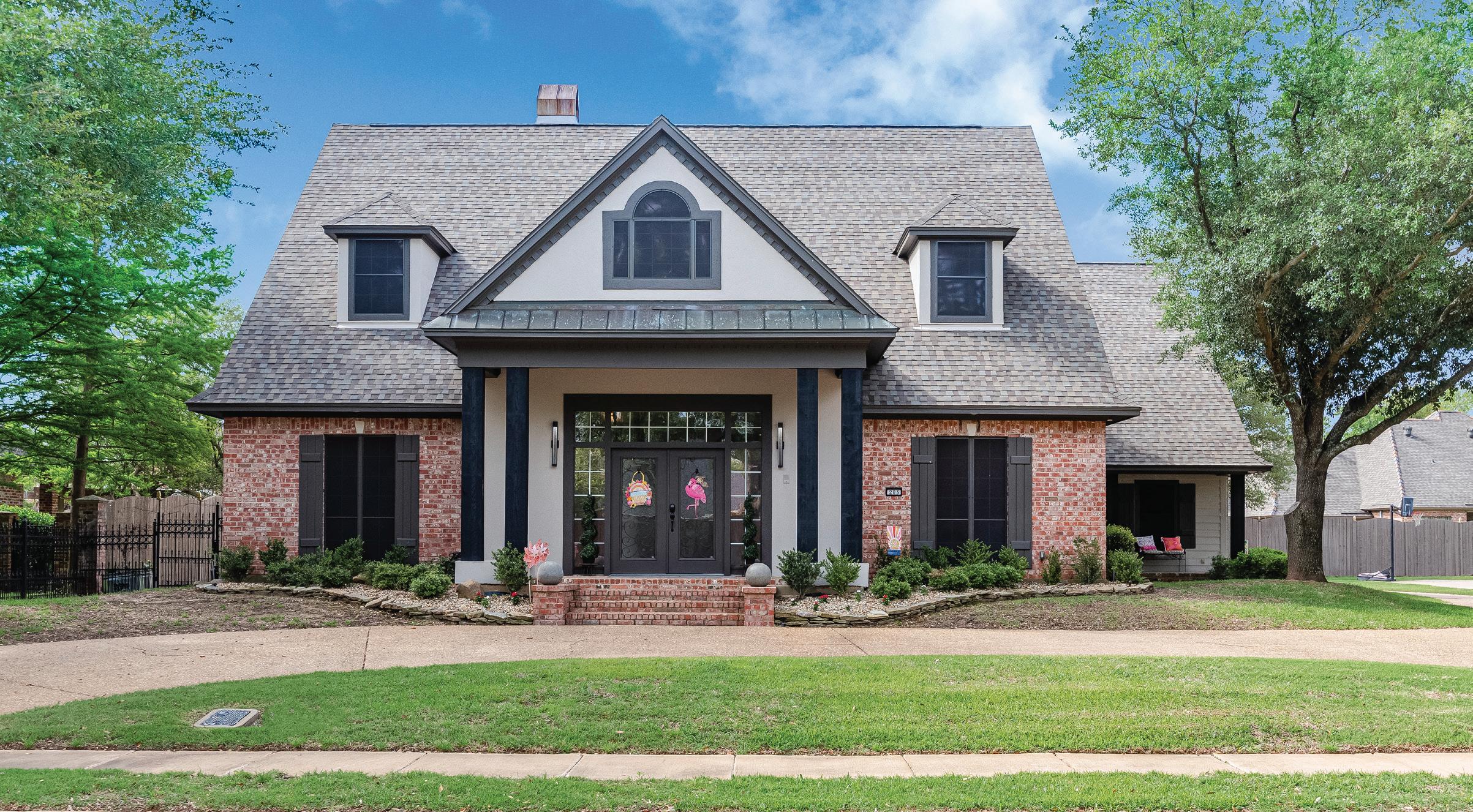
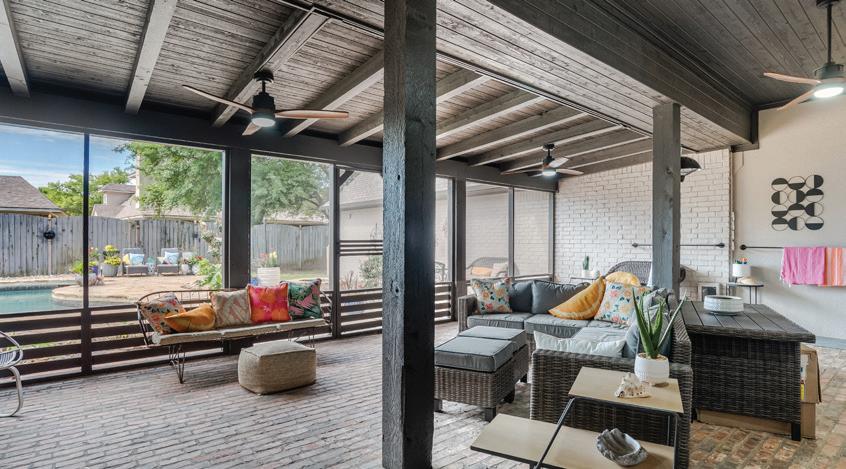

Total remodel within the last 2 and half years with beautiful finishes and colors. Living room with fireplace open to kitchen and back patio area. Front formal dining or o ce area. New roof in 2022. New tankless hot water heaters in 2022. Tiles around the beautiful in ground pool were replaced and some equipment upgraded to run by iaqualink app in 2022. Huge covered screen porch with gas grill perfect for entertaining. Large living room upstairs on one side of house. 3 large bedrooms with amazing storage and baths upstairs. Remote Master with walk in closet and bathroom with dual vanities, shower and soaking tub. Guest room with bath downstairs. Gorgeous landscaped backyard with water feature by pool. Irrigation systems updated 2022 with Rainbird system. 3 garages with tons of storage. Every room in this gorgeous home has been touched and updated in the last 2 years.

Gorgeous home in desired, quiet, gated community of Turtle Creek in North Bossier-Benton area. Only 2 minutes from the Cypress Bayou boat ramp. Over 2500 sqft! Boast 4 bedrooms, 3 have walk in closets, 2 bedrooms share a jack-jill style bath. Master has tray ceiling. Beautiful wood like floors in large living area, open to a dining room being used as an office and huge kitchen with island and tons of storage, walk in pantry and butlers pantry. Even more storage in the utility room and mud room off of the garage next to the 4th bedroom-office and 3rd full bath. Backyard patio has been extended for your enjoyment. Double car garage has epoxy floor and wifi enabled doors. Roof replaced in 2019. Everything you wanted and so much more! Get out of the city, but stay close! 10 min to grocery, 15 min to Target and Sams shopping complexes.

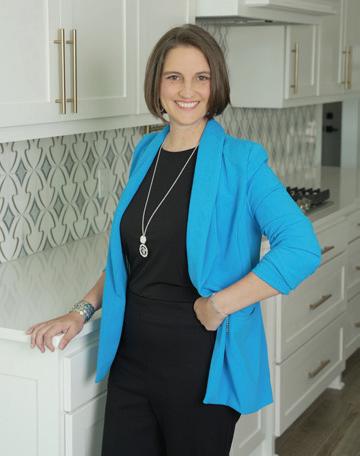
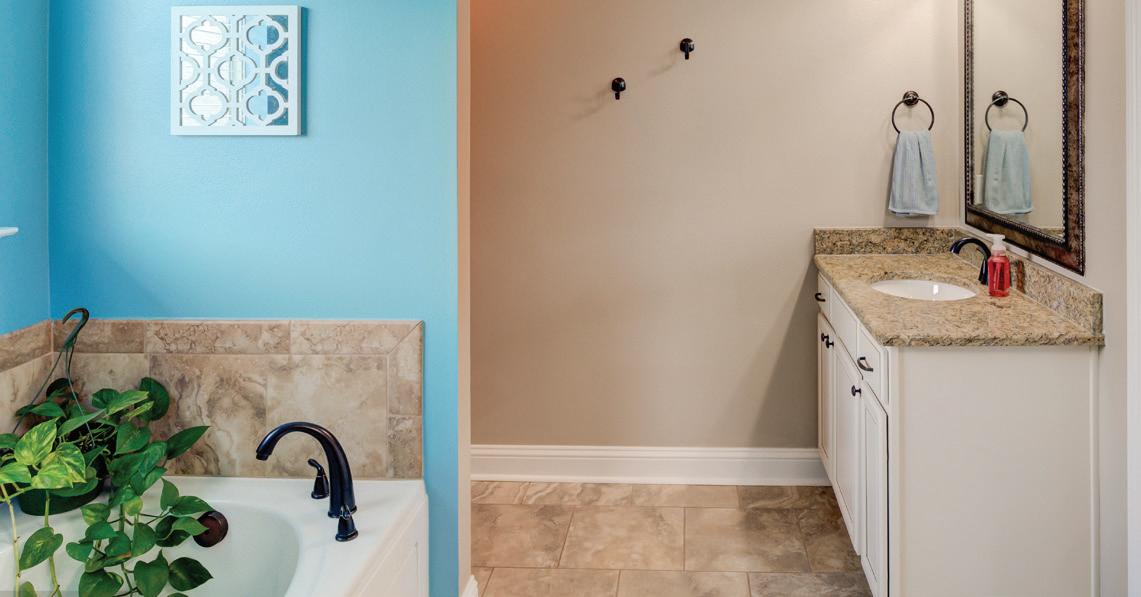
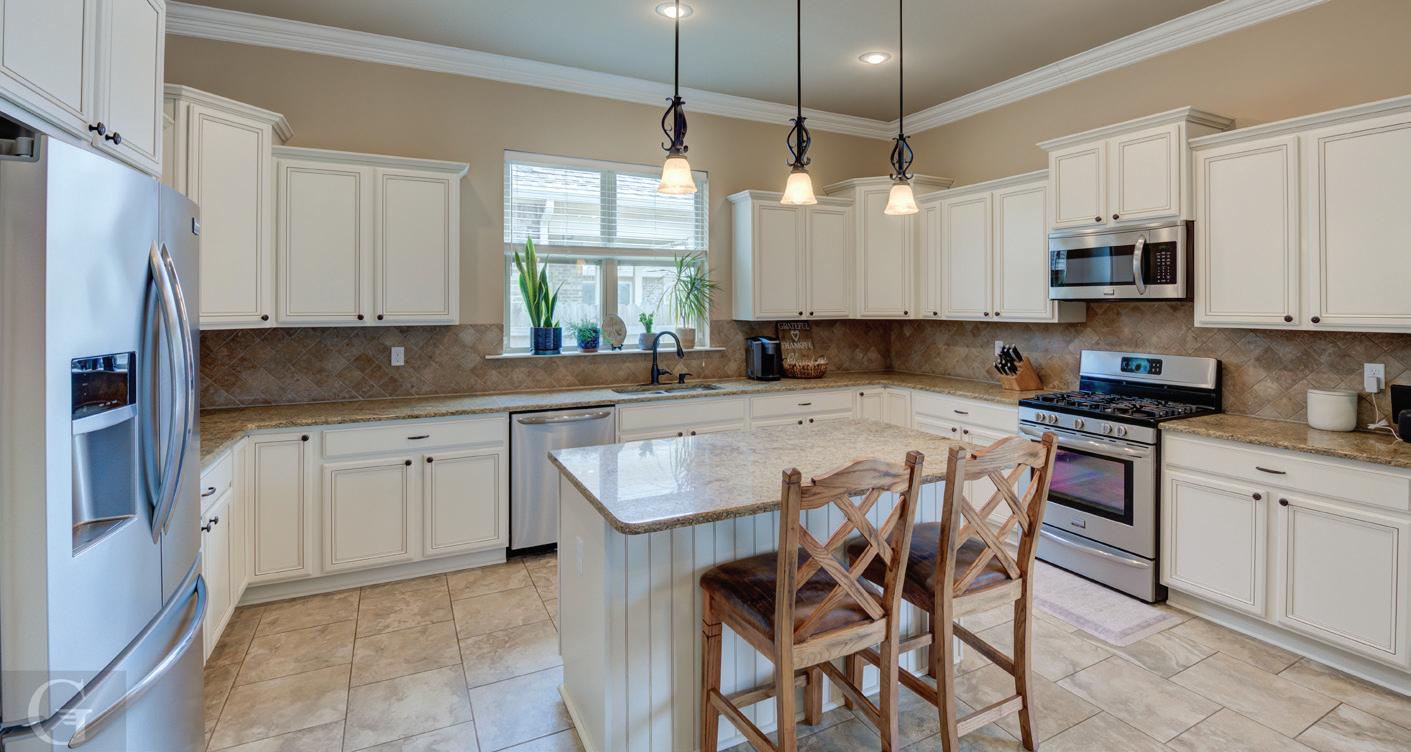


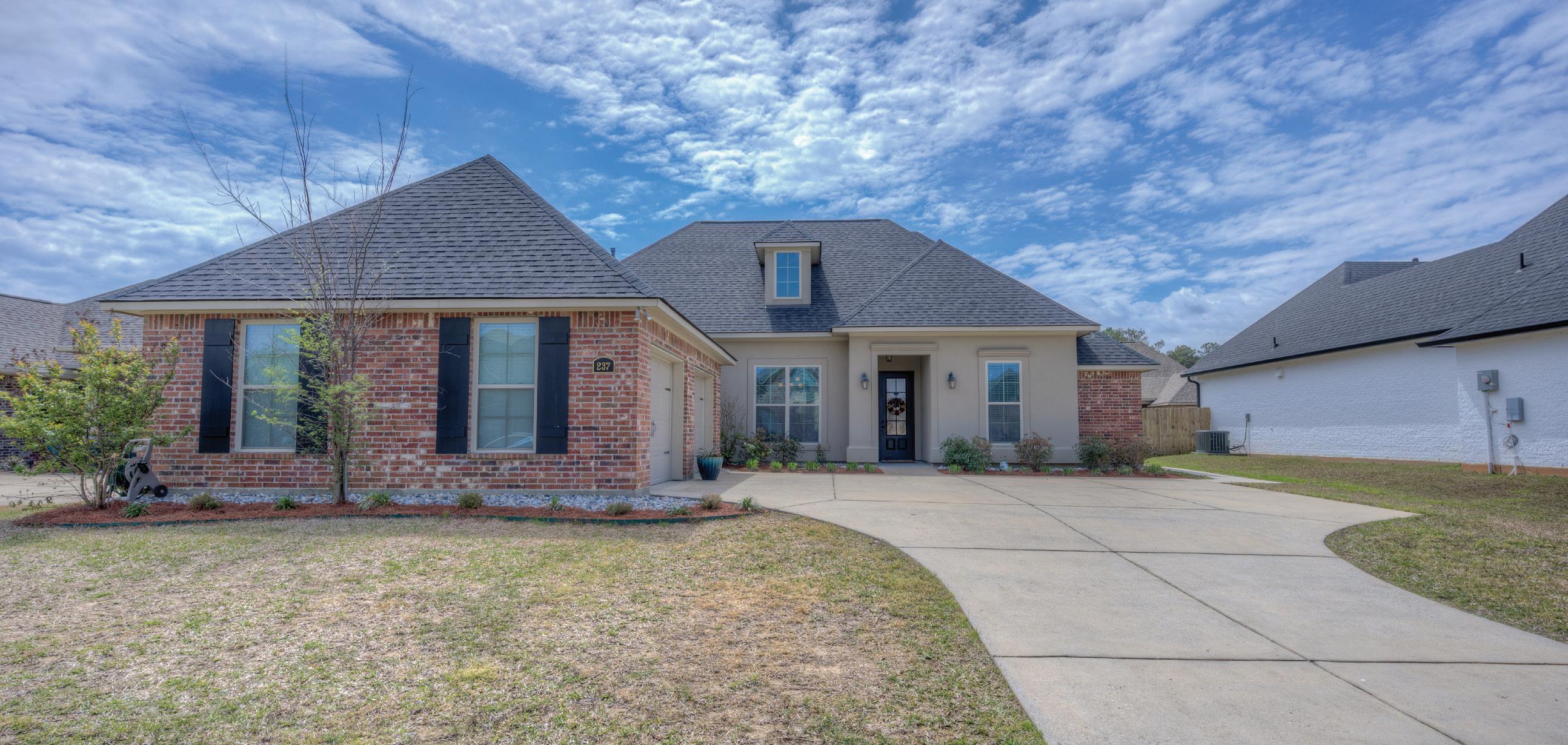 4 BEDS • 3 BATHS • 2,518 SQFT • OFFERED AT $389,000
237 DANIELLE DRIVE, BENTON, LA 71006
4 BEDS • 3 BATHS • 2,518 SQFT • OFFERED AT $389,000
237 DANIELLE DRIVE, BENTON, LA 71006
Duson, LA 70529
5 BEDS | 5 BATHS | 4,800 SQ FT | $989,000
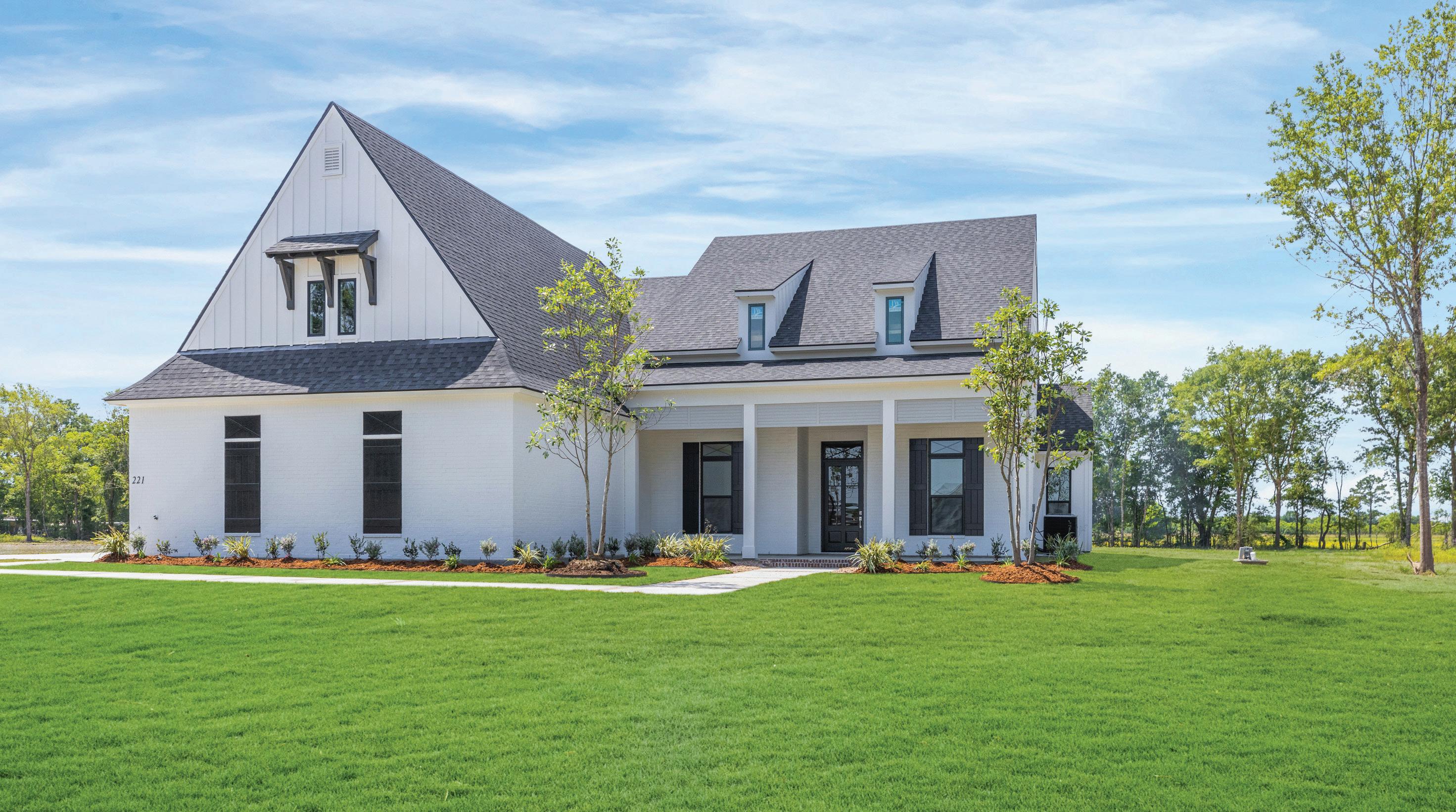



Julie
Knight
REAL ESTATE BROKER | #995711005

One of a kind home, built on 3.5 acres. Property has a pond, 3 car garage and a 60x60 dirt pad ready for your dream shop to be built. The first floor of this home has a three way split floor plan and second floor is a bedroom with en-suite bathroom. This property has so many possibilities, call for your showing today! Louisiana,


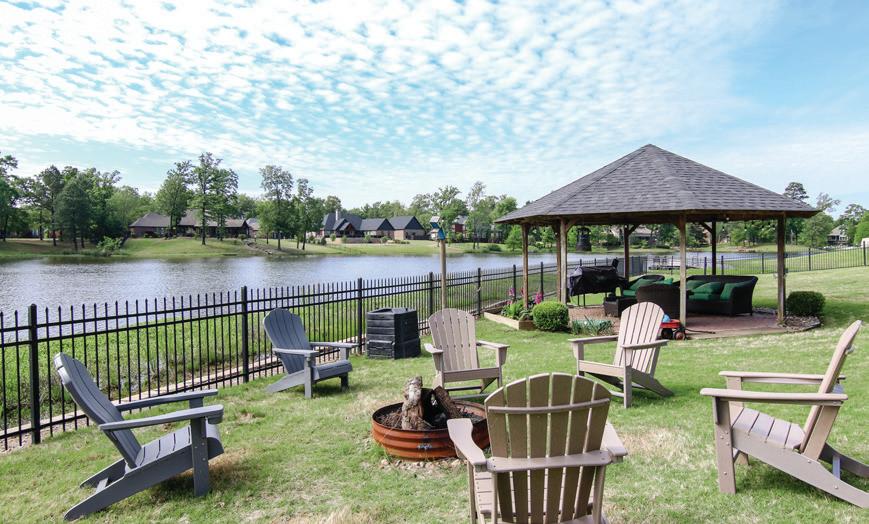

$849,000

4 BEDS | 5 BATHS | 5,156 SQFT | 3 LIVING AREAS | 2 DINING AREAS


BONUS ROOM | OFFICE | 4 CAR GARAGE
Beautiful home in the Tall Oaks Subdivision with a waterfront view. This home features 4 bedrooms, with the primary bedroom downstairs and all others upstairs, 4 full baths & 1 half bath, 2 dining areas, 2 living areas downstairs, 1 living area/media room upstairs, office, & a large open kitchen. There is a nice covered patio & gazebo to enjoy the waterfront view. There is a 2 car garage attached to the house and a 2 car garage detached as well so plenty of room for extra cars & storage. This home has 5156 sq ft so there is plenty of room for everyone to enjoy.
Darla Wilf225.921.6922

$339,000 | 4 BEDS | 3 BATHS | 3,864 SQ FT
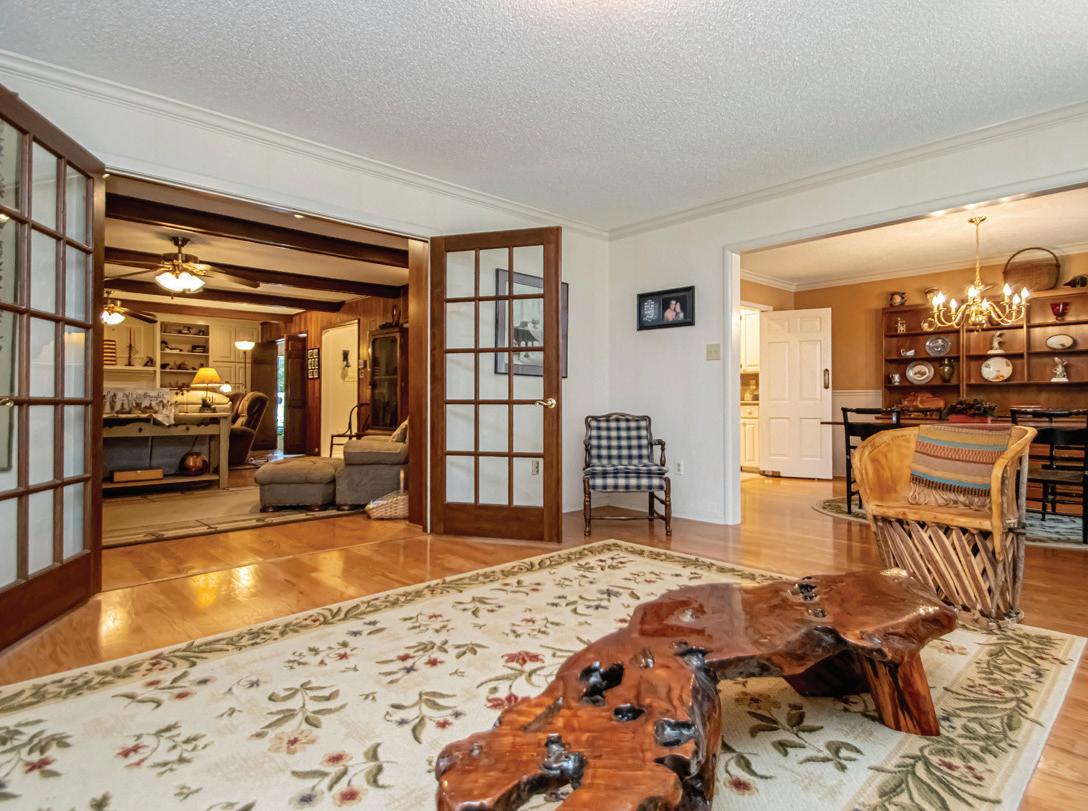


Golfer’s dream of a home. This beautiful home is located in an established neighborhood, 4 bedrooms, 3 full baths, formal and informal living spaces with shop building on 2 city lots. One of the huge perks is the back yard. It offers a relaxing rock patio with lots of birds to enjoy and then the big one your own PUTTING GREEN.
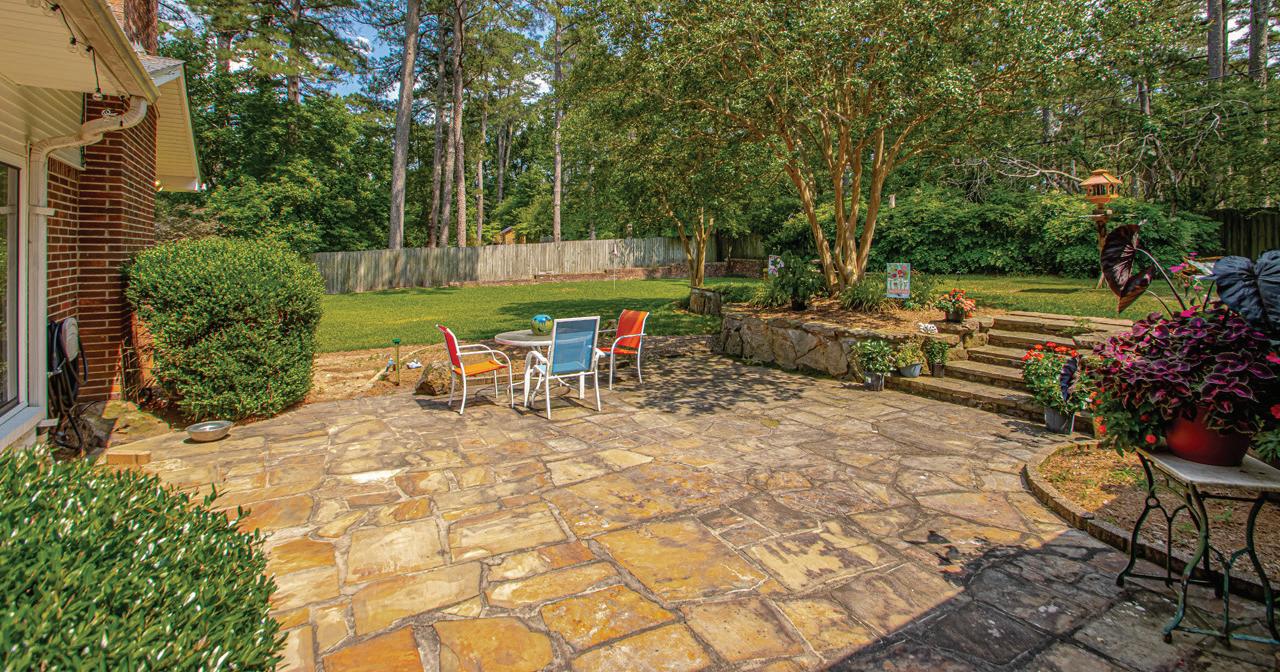
1900 Military Rd, Benton, AR 72015


DeAnn
REALTOR ®
C: 501.844.7359
O: 501.315.3000
deann@deannwilliams.com

www.dealwithdee.crye-leike.com

MALVERN, AR 72104
$320,000 | 4 BEDS | 3 BATHS | 2,468 SQ FT
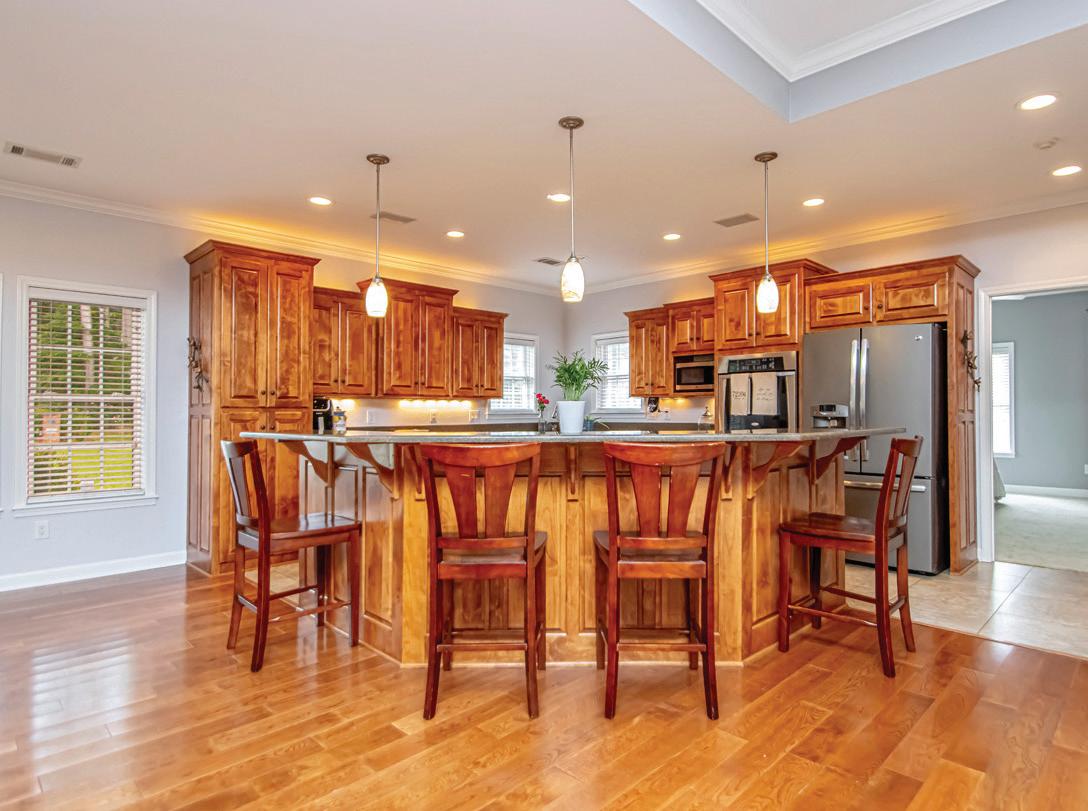
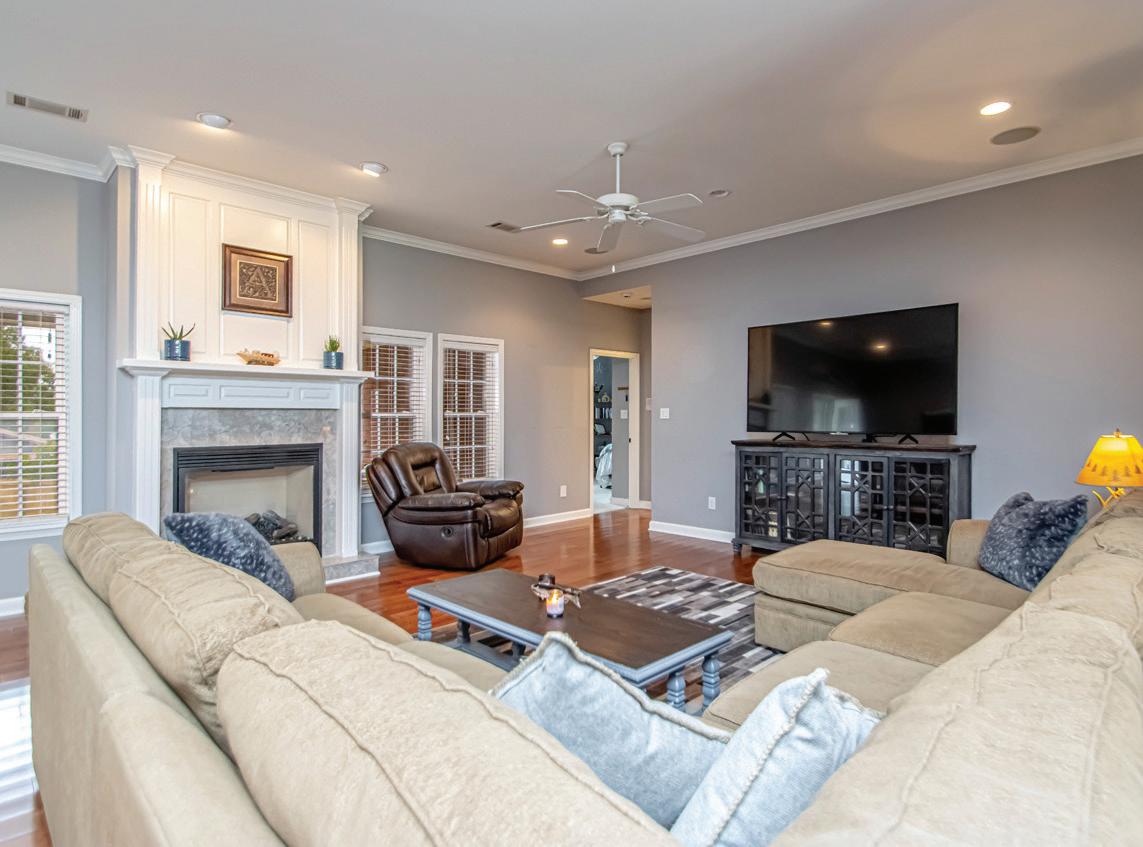

This 4 bedroom 3 full bath home offers room for a large family. This property has a spacious great room and split floor plan. Kitchen has quartz countertops with great cabinetry, under and over cabinet lighting and a nice island dividing living and kitchen area. Two baths have easy, step in showers. 3 car garage with installed safe room in garage. Beautiful backyard with a great entertaining area for the warm days and a cozy, gas fireplace inside for the cold days.
1900 Military Rd, Benton, AR 72015
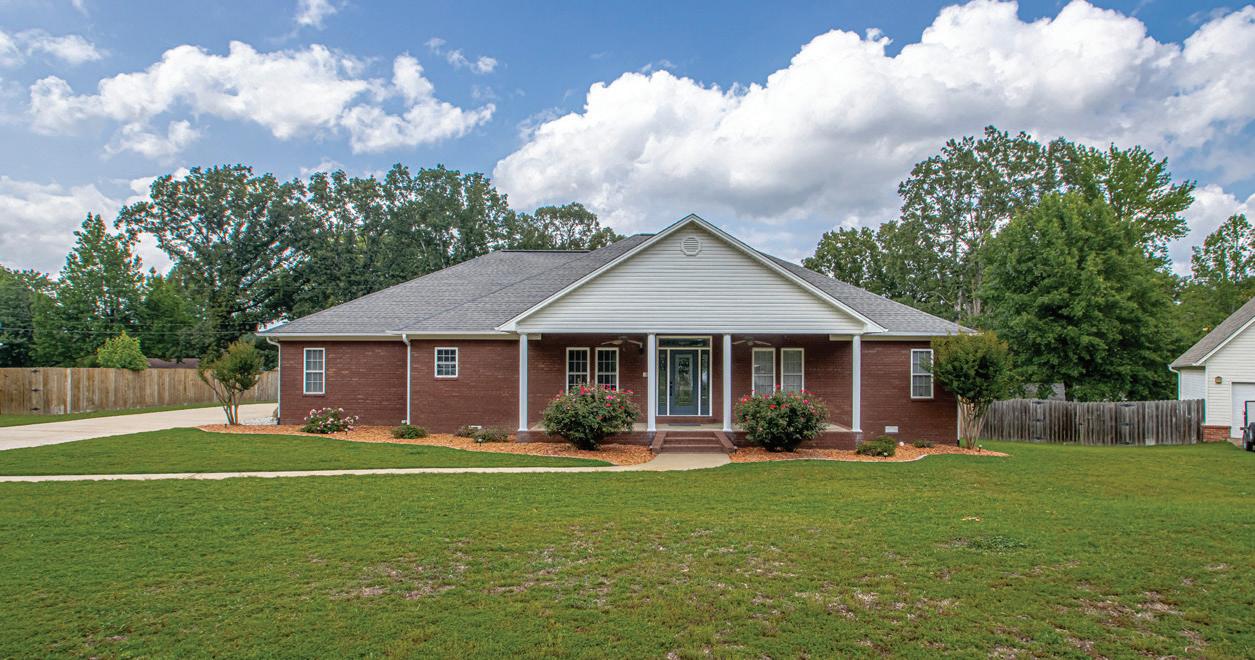 Williams
Williams
C: 501.844.7359


MALVERN,
$329,000 | 2 BEDS | 1.5 BATHS | 2,572 SQ FT
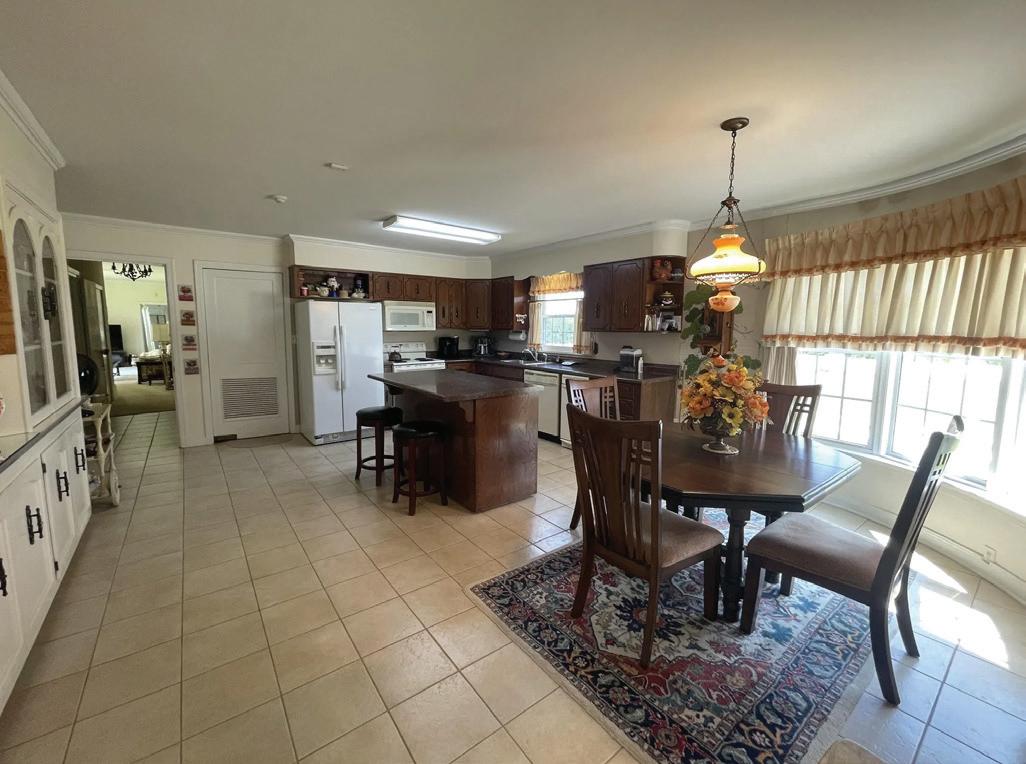

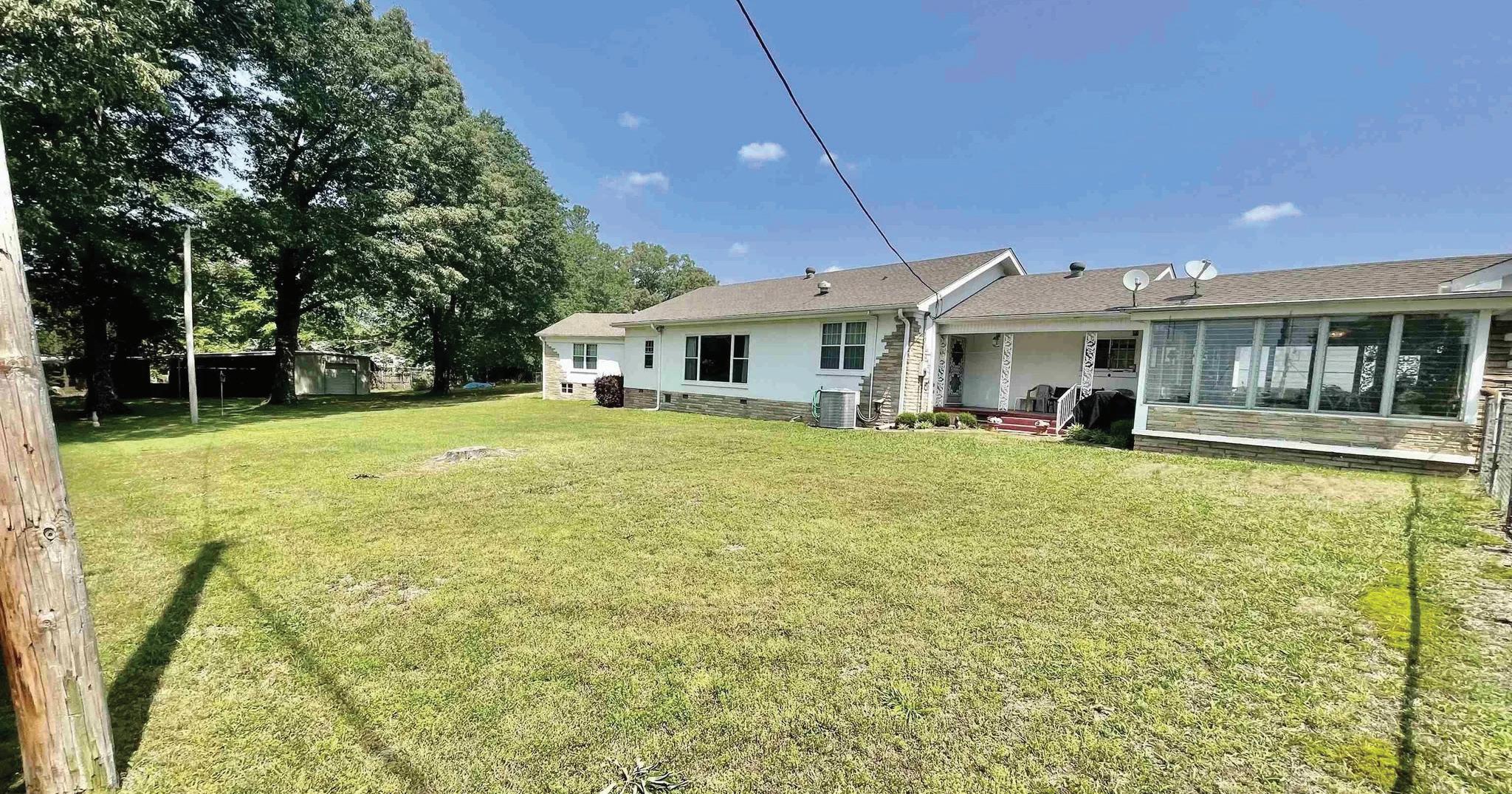
This stately home was built for ENTERTAINING. This home offers a great open floor plan with partitions between formal living and den plus large kitchen, sunroom and safe room all on a 1.37 acre, corner lot. Fenced in yard with a shop building and great outdoor space. Circle drive around the extra large front yard. The Pricket home originally, makes this beauty is an Iconic home for Malvern, Arkansas.
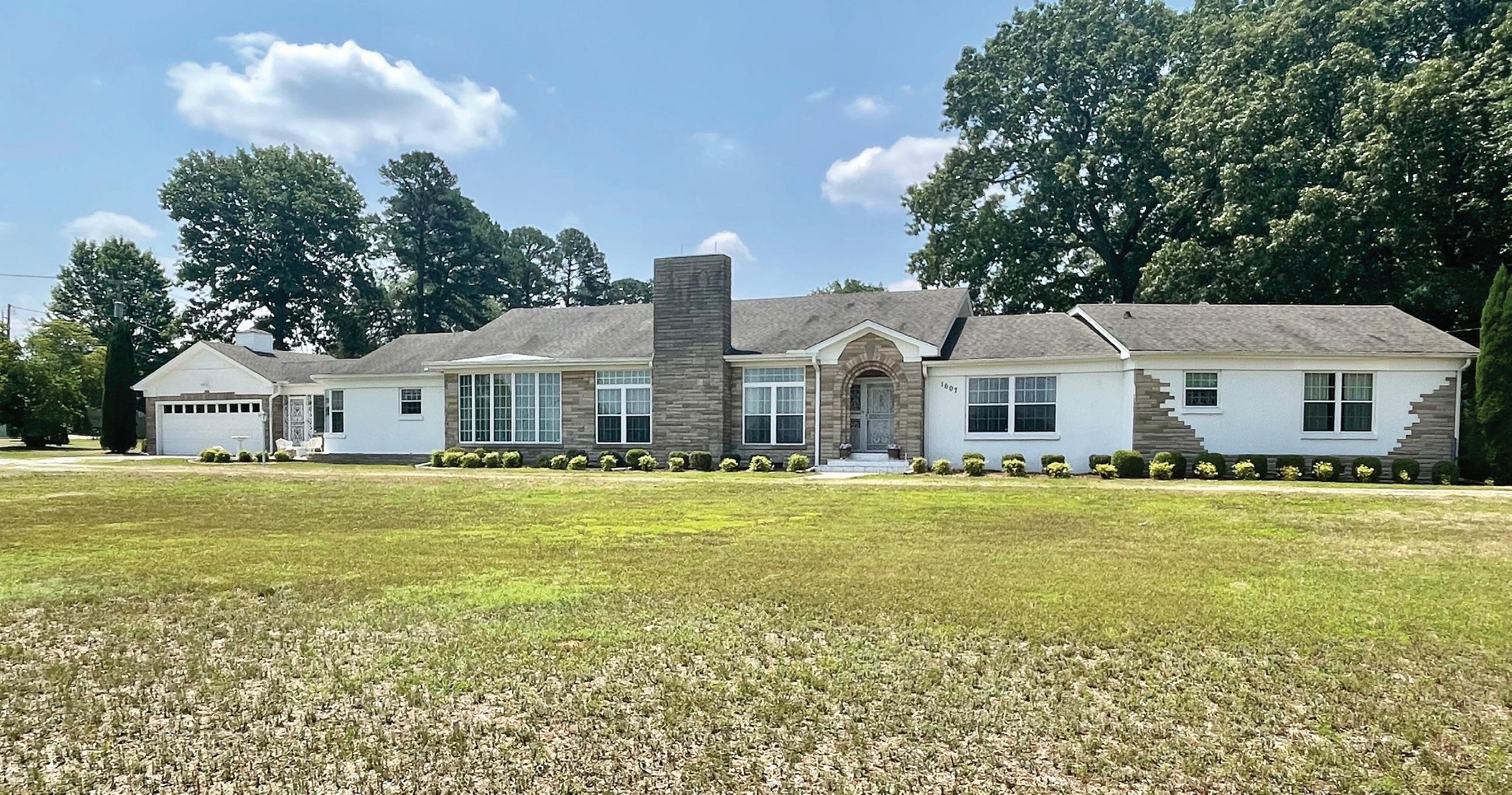

REALTOR ®


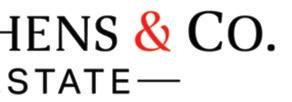
C: 501.551.2430
O: 501.663.6000
Ryan@RyanStephensCo.com RyanStephensCo.com


Carry on the legacy with this one in a lifetime opportunity to purchase one of the most significant contributions to historic home preservation in Little Rock. The Samuel B Kirby house is a true Queen Anne Victorian, with an est original construction date of 1887. It has spent the last 2 decades being artfully restored, resulting in the magnificent home you see today. From hand laid tiled, to the hand built staircase, recreated custom trim work throughout, + much more. The highest level of craftsmanship was employed to create a true to form recreation of the Victorian Era home.
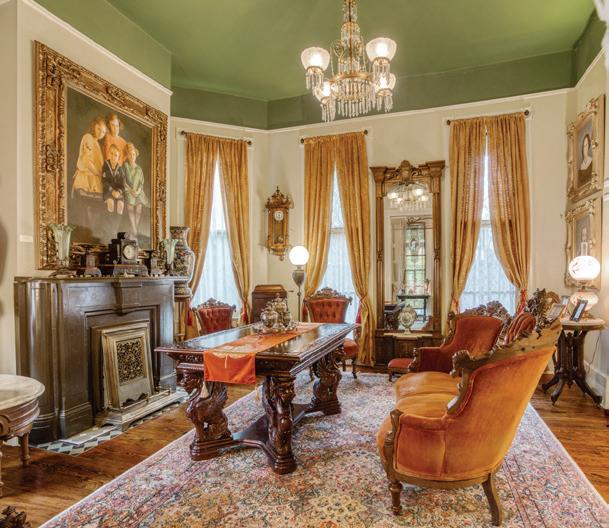

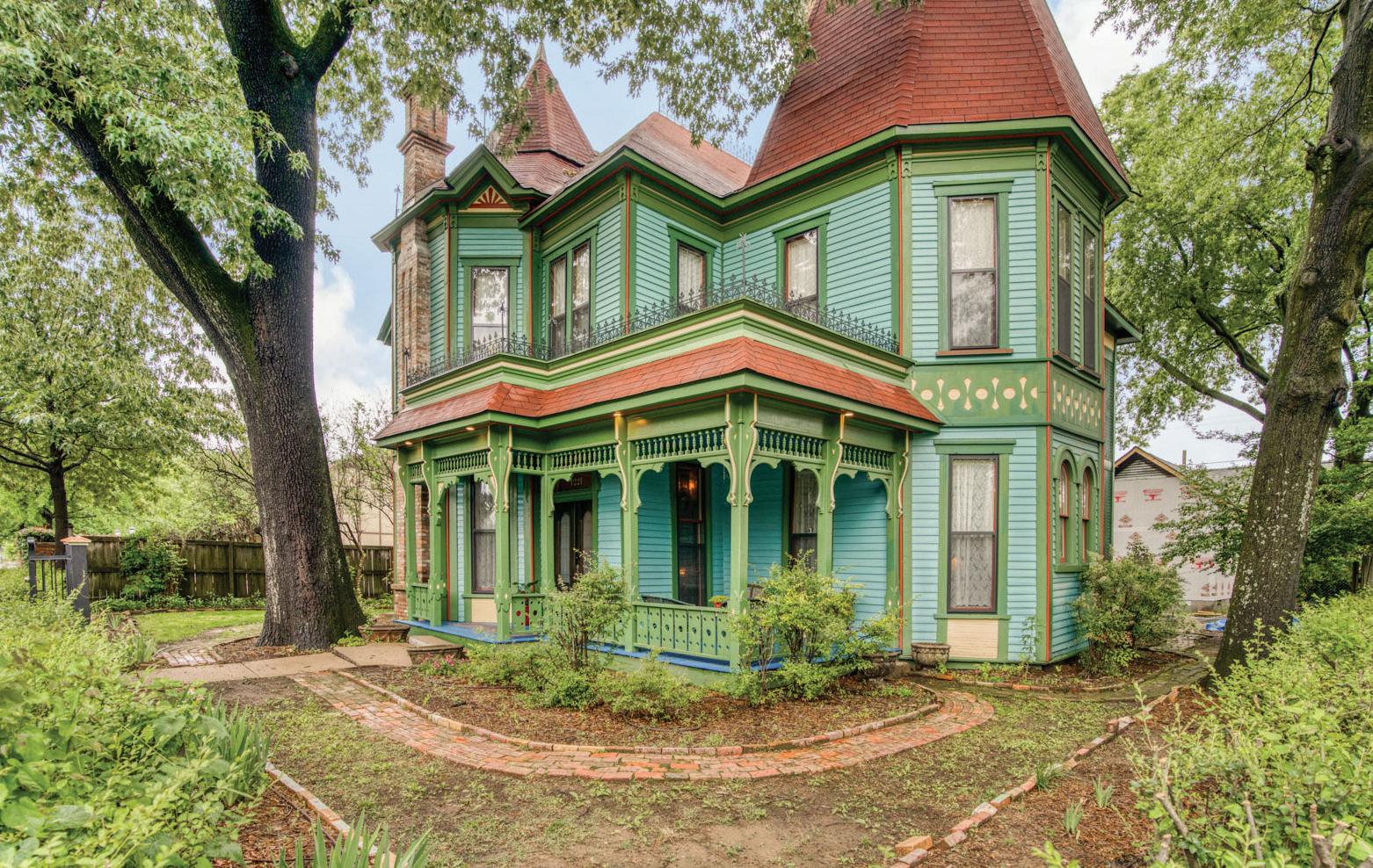 1221 S LOUISIANA STREET, LITTLE ROCK, AR 72202
1221 S LOUISIANA STREET, LITTLE ROCK, AR 72202
$525,000 | 30.03 acres | MLS#22029817. Ready for Development! This 30 acre tract is ready for someone to develop. New water line has been installed along the property. This property fronts two roads. Fiber has been installed along the property. New fire hydrants inplace. This land is situated in Faulkner County in Conway just outside the city limits. No restrictions!

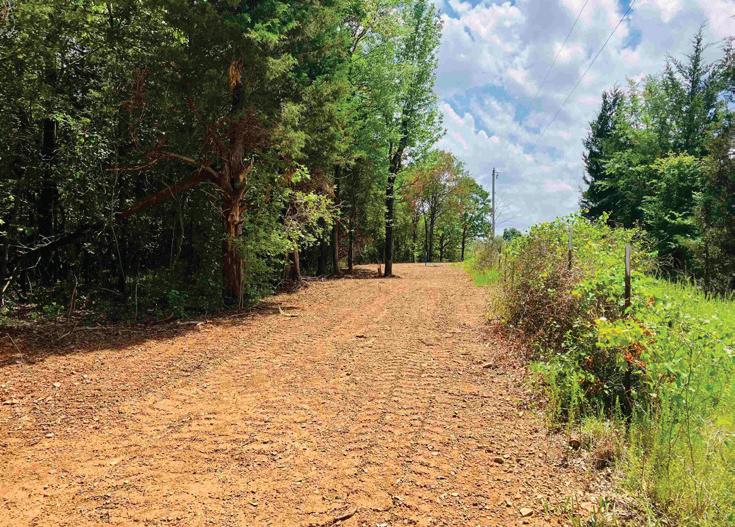



$215,000 | 3 beds | 2 baths | 1,718 sqft | MLS#23019013. A little slice of heaven in Heber Springs. This 3/2 is waiting on someone to do a few updates and call it their own. The home is on almost an acre and close to all the area amenities such as our famous Greers Ferry lake and the Little Red river. Nice large shop to put all your water toys! Call and make this one yours today.
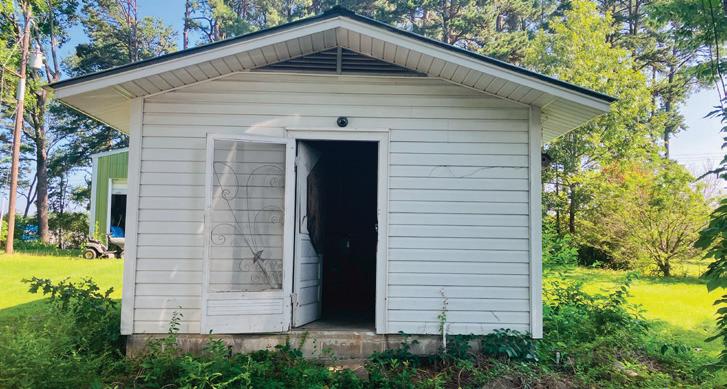

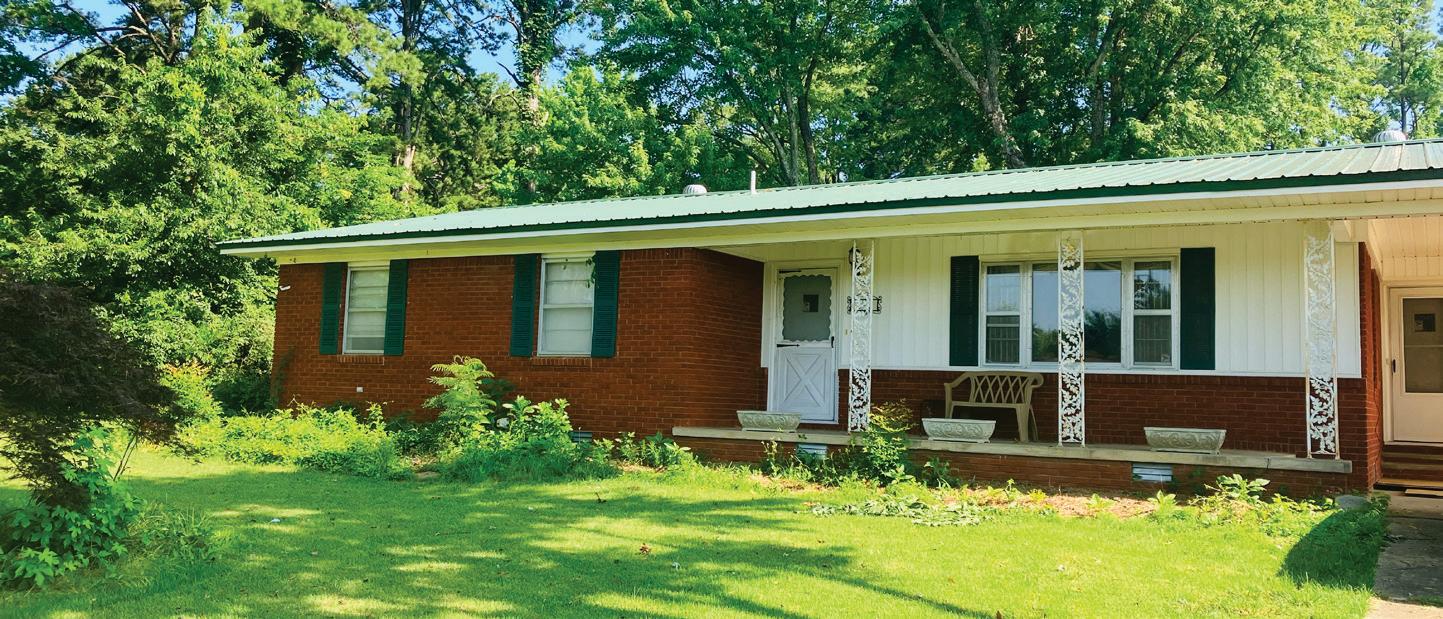

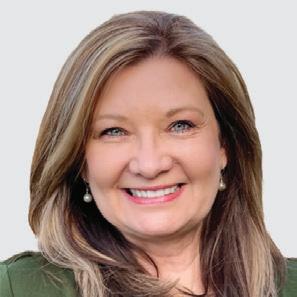
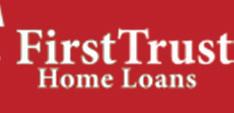


“I’ll
your Lender for Life”
Fireflies dart purposefully through an exotic conifer garden, framing this authentic and unique, native stone, craftsman bungalow. Radiating the nostalgia of days gone by, its’ current owners have brought lost construction talents to life once again. Proving the quality of exceptional building standards of 100 years ago, the two bedroom, one bath home has been lovingly restored to reflect its’ 1922 heritage, but with contemporary conveniences. The neutral-toned home features the living room showcasing an original stone hearth fireplace, fitted with an electric insert for warm ambiance on chilly nights, and a custom stained glass window. Adjacent to the living room is an office space just the perfect size for a small reading library or computer cubby. The separate dining room is light, airy, and spacious with ample room for a buffet and dining set. The large kitchen boasts new stainless steel appliances, sink, disposal, cabinet facings, and hardware, and the laundry room doubles as a craft center as well. A fresh, modern bathroom and two serene bedrooms, offering an abundance of natural light, complete this magical retreat. Call listing agent for complete list of upgrades.

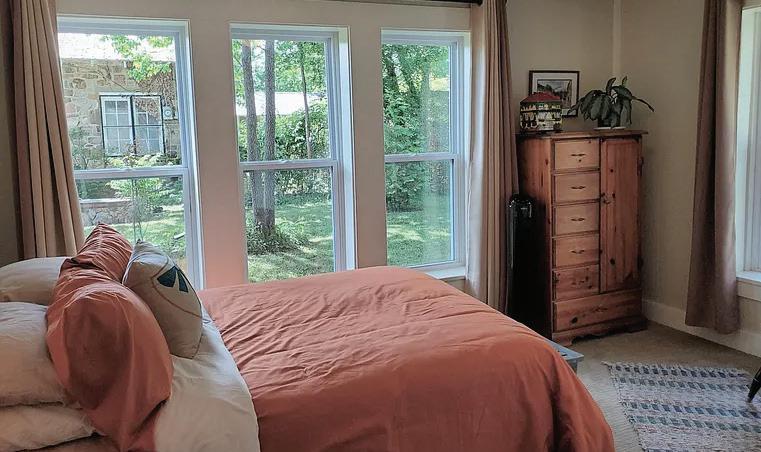
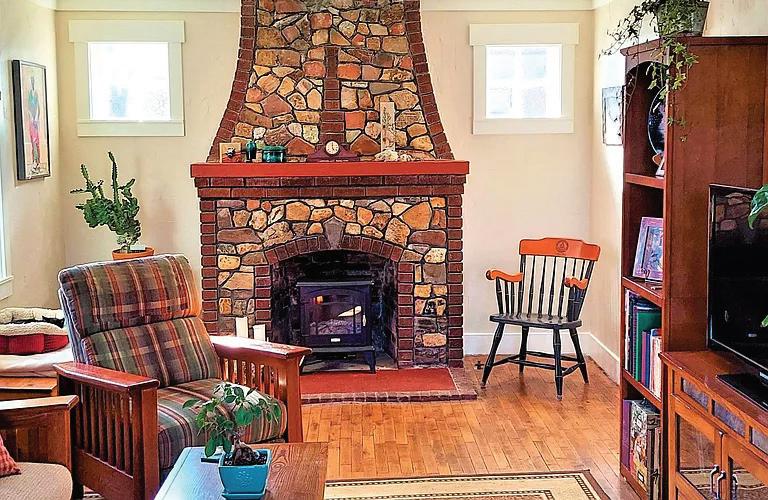

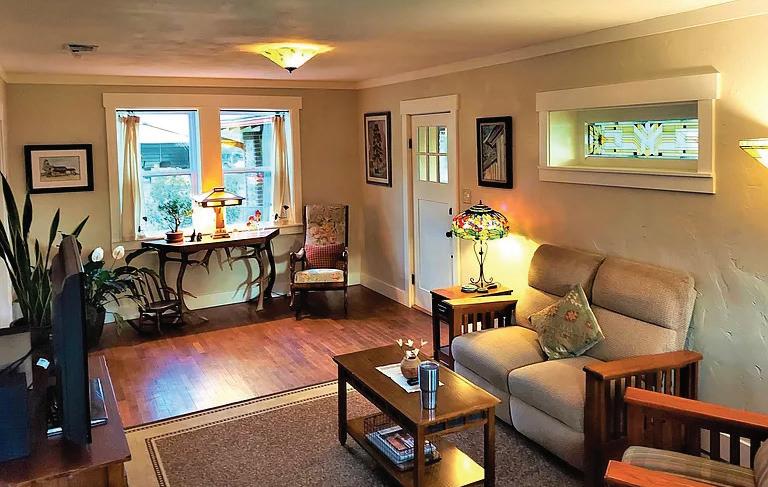
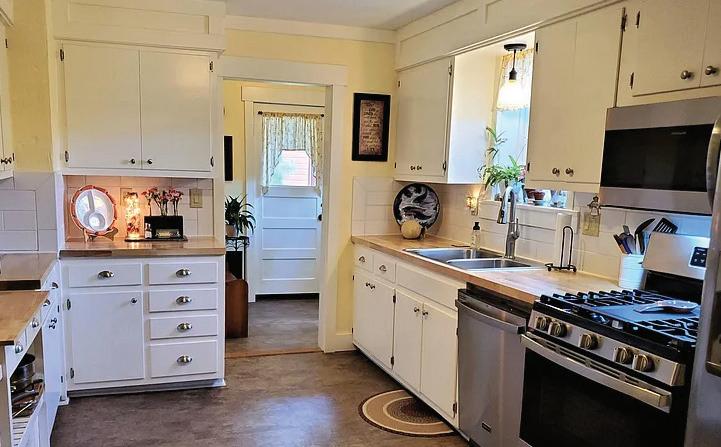

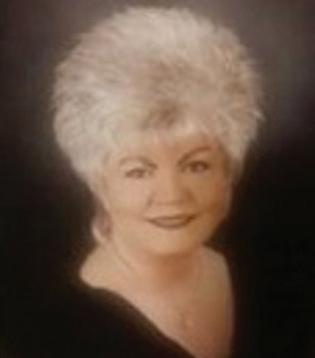
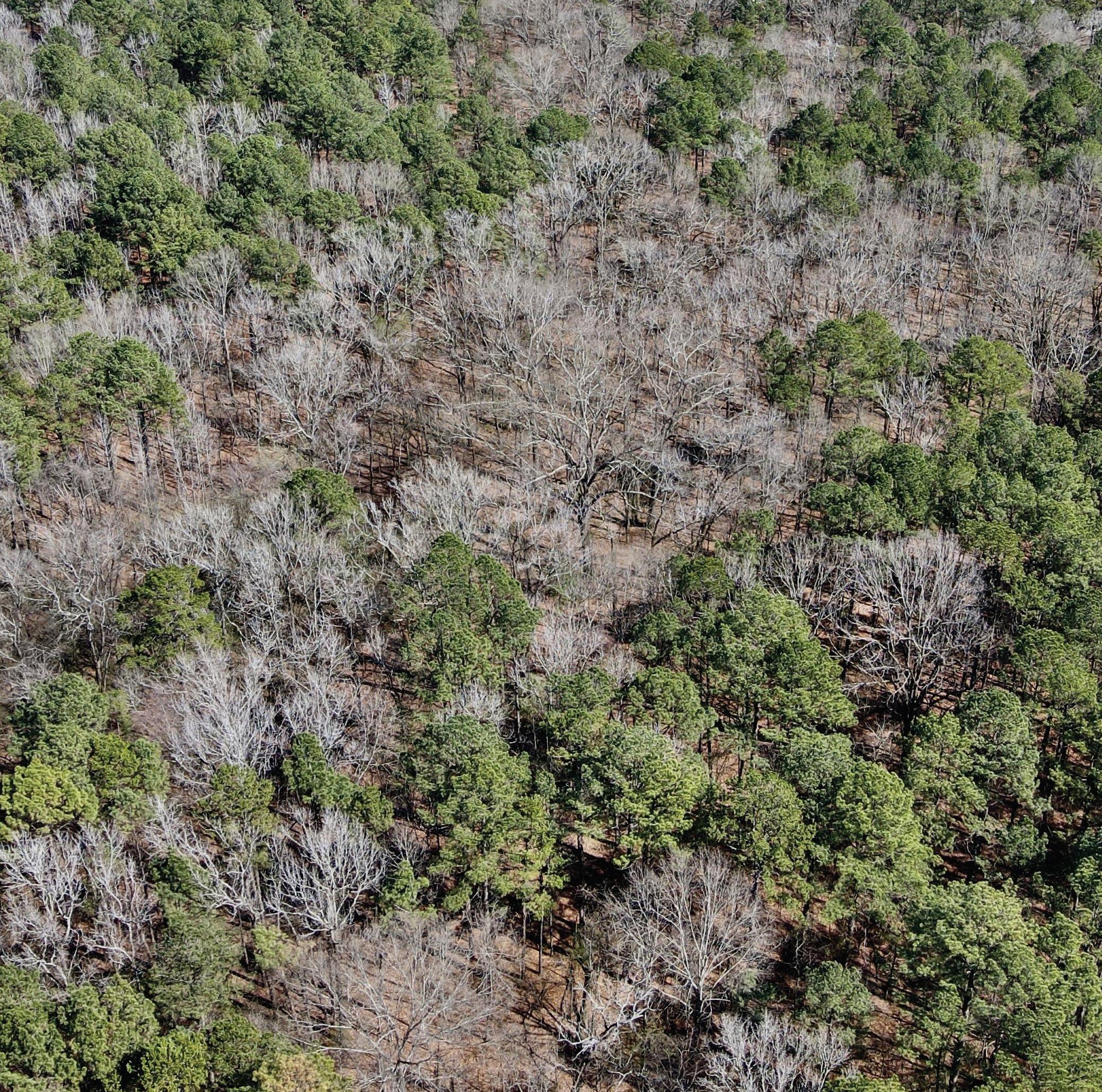



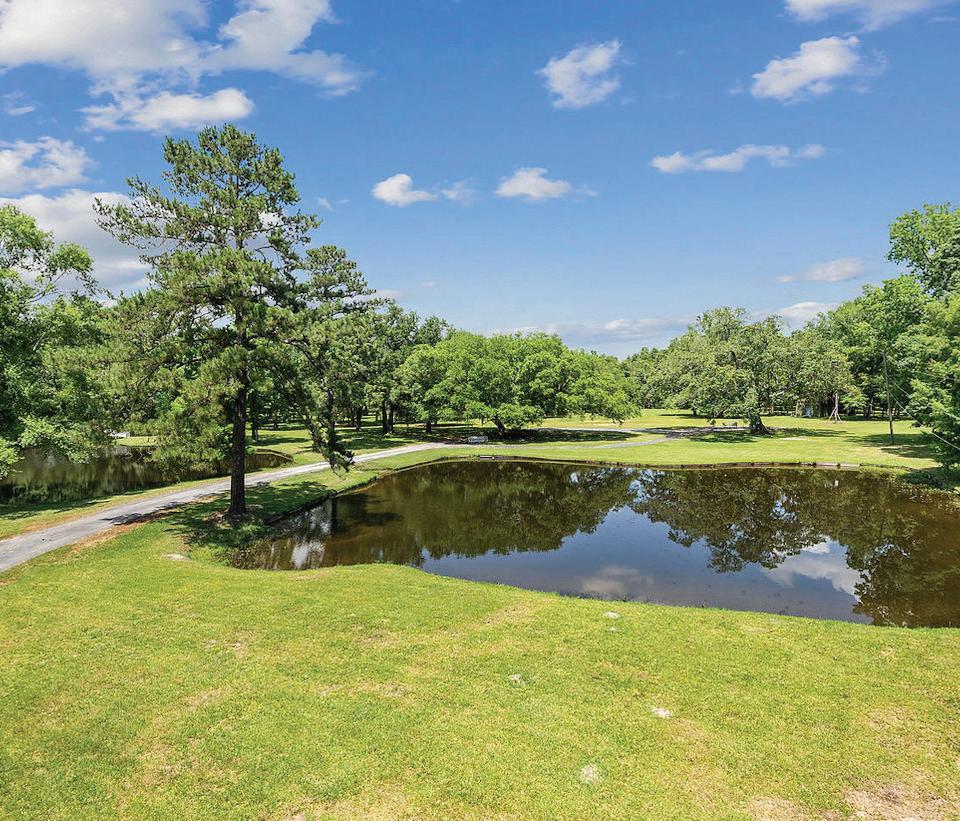
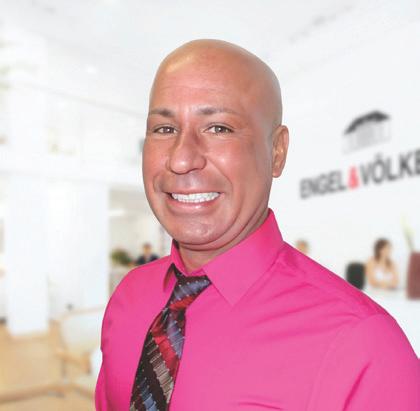
28.84
28.8 acres of land zoned RES. Land is bordered on the front by Alexander Road and by train tracks at the back. Would make a great subdivision, duplex community, mobile home park, or tiny home park. Surrounding areas have been easily rezoned commercial.
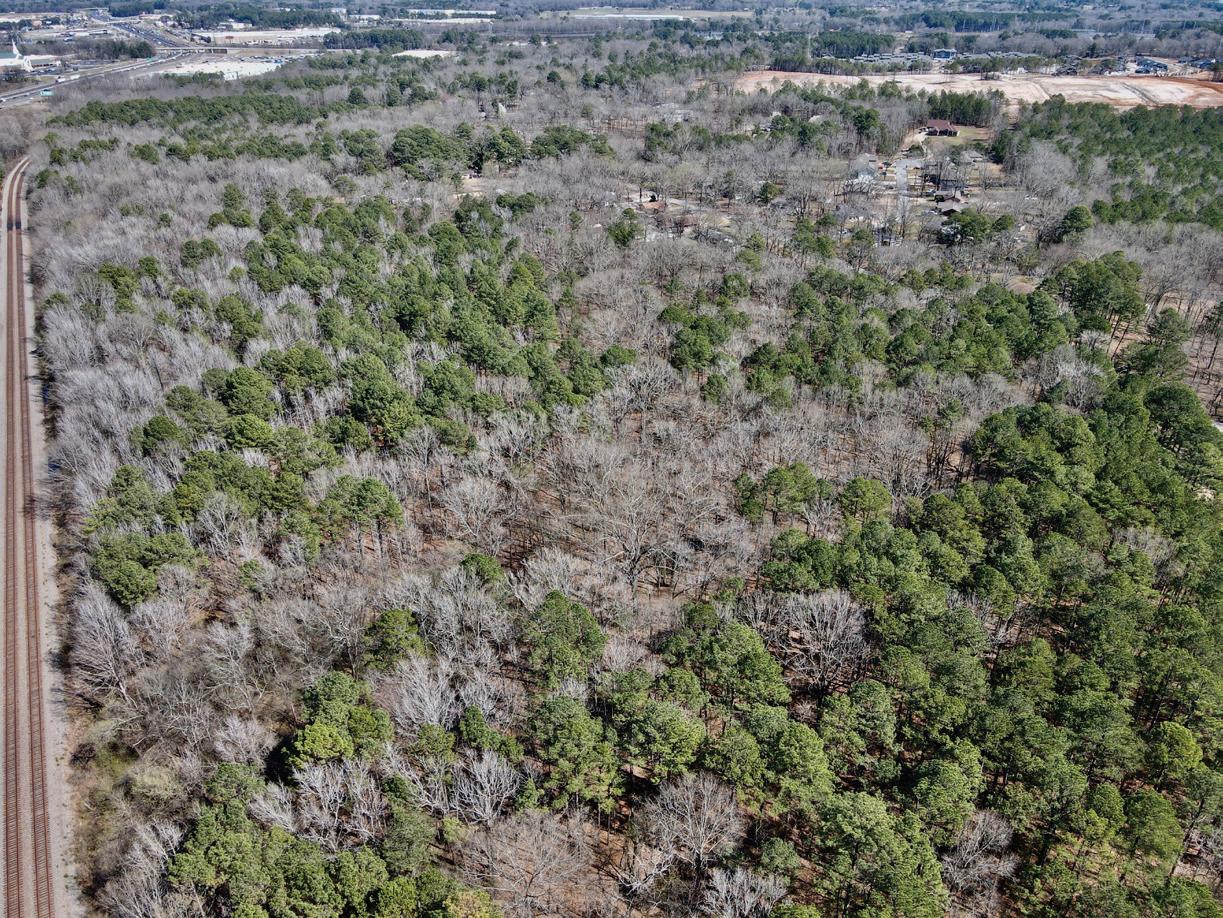

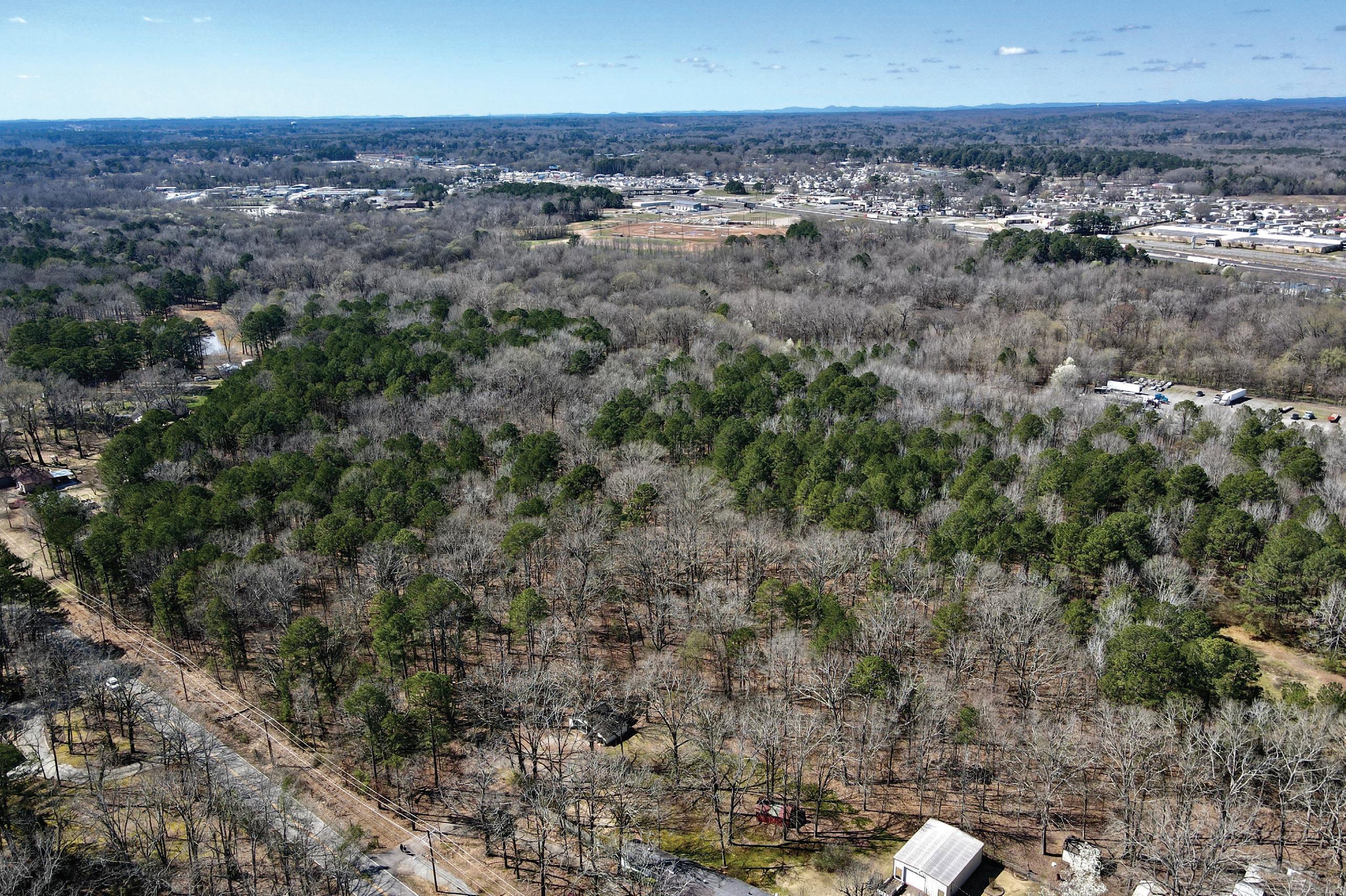
Buy. Sell. Invest. Why invest in real estate? Tax advantages, passive income, long-term benefits/security, leverageable funds, good returns, and steady cash flow are some of the big reasons. An additional reason – you have help available to get started and jump in. That’s where an investment real estate agent comes in.
Kari Clay joined Mid South Realty because they are a leader in Arkansas real estate investing. In 4 years, Mid South has sold over 1500 properties resulting in $180,000,000+ of closings. Working with investors requires more than “expected” real estate services. First – you have to find the right opportunity. This is where our firm comes in hot! We are a small group but we are mighty. We have access to a wide base of investment business and can pool our resources to source you the best properties AND to provide you with real data as to why they are good investments. Our relationships with other investors offer us off-market sources that we can put in front of our clients.

Mid South Realty also has agents that specialize in property management so not only do we know what makes a good investment – we know how to place the right tenant into the right home.
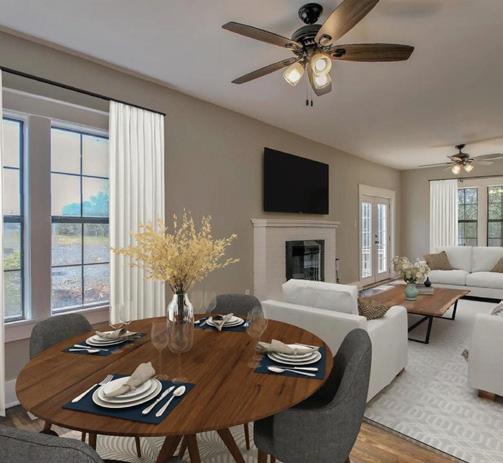
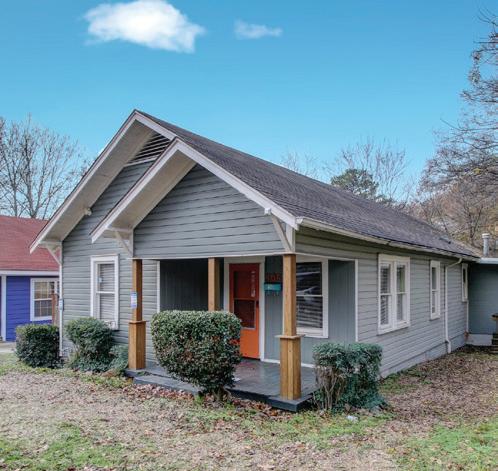

In addition to knowing how to source the right opportunity we know how to sell it for you as well. Personalized marketing plans are key. Every listing is different, so every listing gets a personalized marketing plan that follows a clearly defined schedule that is designed to sell the listing quickly for top dollar. Kari has a strong background in marketing by working for large corporations and nonprofits before working as an agent.
She’s lived all over the country but has spent most of her adult life in central Arkansas. Because she has lived on all four “coasts” (San Diego, Virginia Beach, Sarasota and a tiny town on Lake Erie… there’s your fourth coast!), she knows just how great Arkansas is and why you should invest here. She and her husband currently live in the Little Rock metropolitan area but are building their forever home on Lake Hamilton.
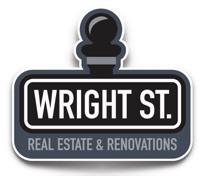

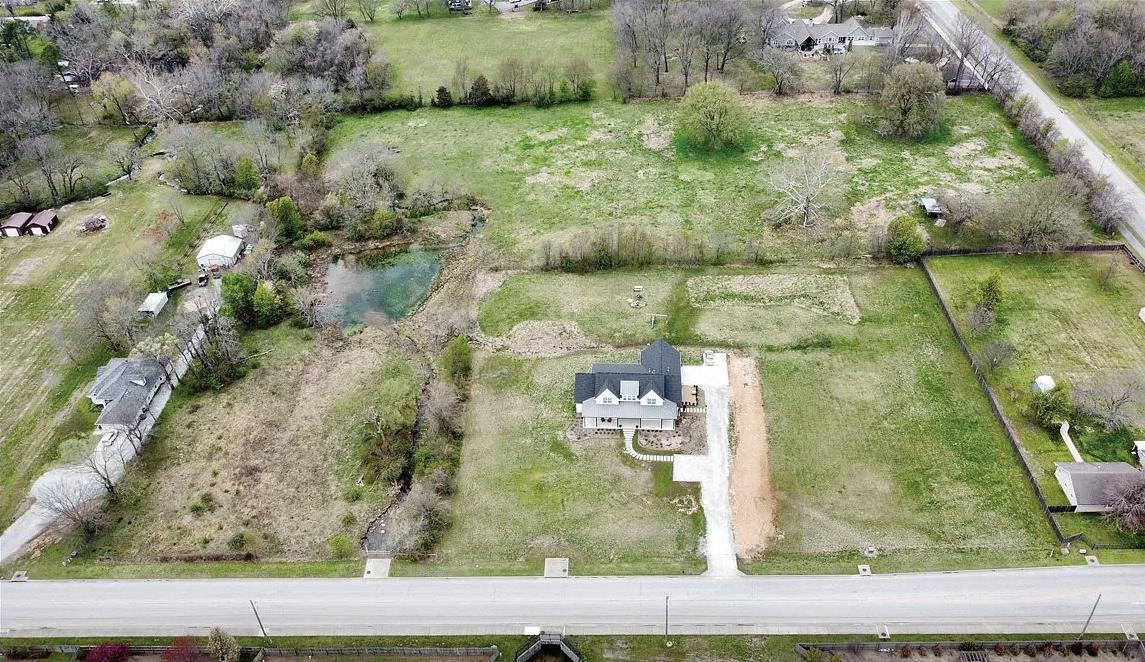
6.877 ACRES. Rare find! This beautiful tract of land Zoned R2, “Neighborhood 1”, is in the heart of Siloam, close to JBU, trails, downtown, schools, has year round pond/ stream, but plenty of flat land to build or develop. Would make an excellent home site, farm/pasture, or whatever you have in mind. Survey and lot split/ subdivision in process (see attachments), application submitted to divide this approximate this parcel, described as “Lot 4” from the piece on the the North side of Cheri Whitlock Dr. which is not included. Final survey, Parcel ID and Legal Description to be attached upon completion. OFFERED AT $309,465 479.215.9568
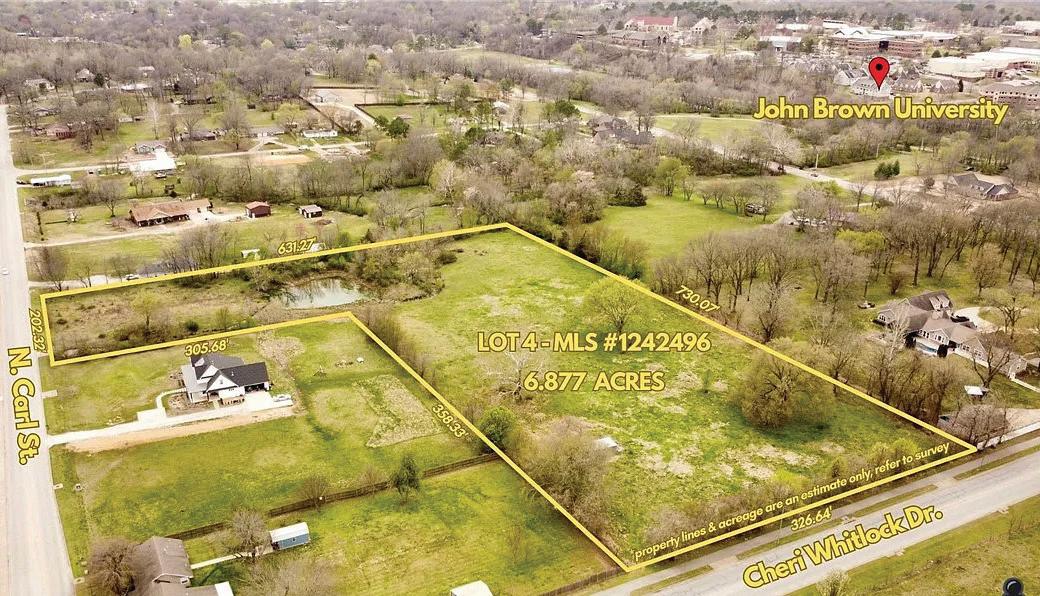 Todd Varnadoe
Todd Varnadoe


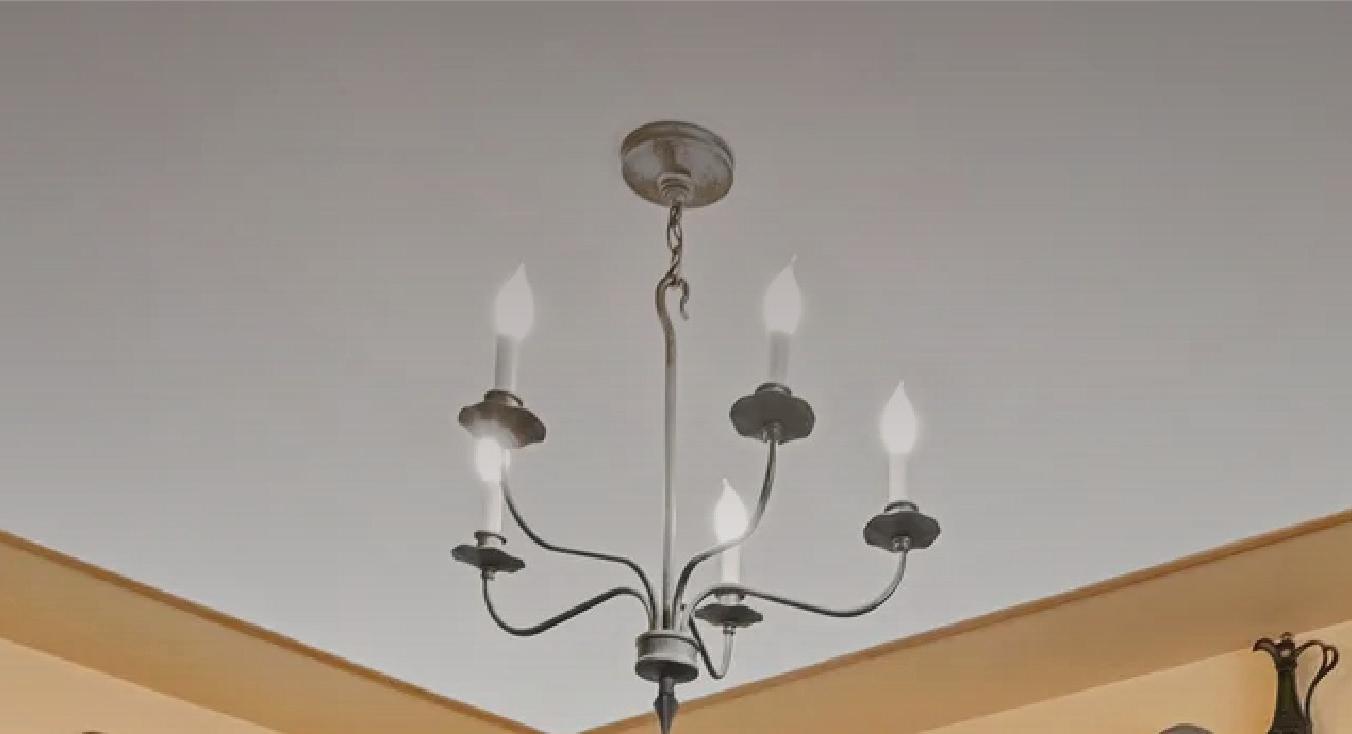

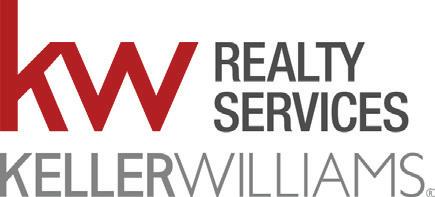

Beautiful 4 bedroom, 2 bath home on 4.79 acres. Home features SS appliances, fireplace, large dining room, wood floors, roof on main house was replaced 5 years ago, living room & dining room full length drapes, security system w/ 6 cameras, new water heater. Small house/ apartment/work studio in backyard, roof was replaced 2 years ago. Large garage/workshop with roll up doors. Beautiful Oak trees, lots of fruit trees and rose bushes. Too many extras to list.
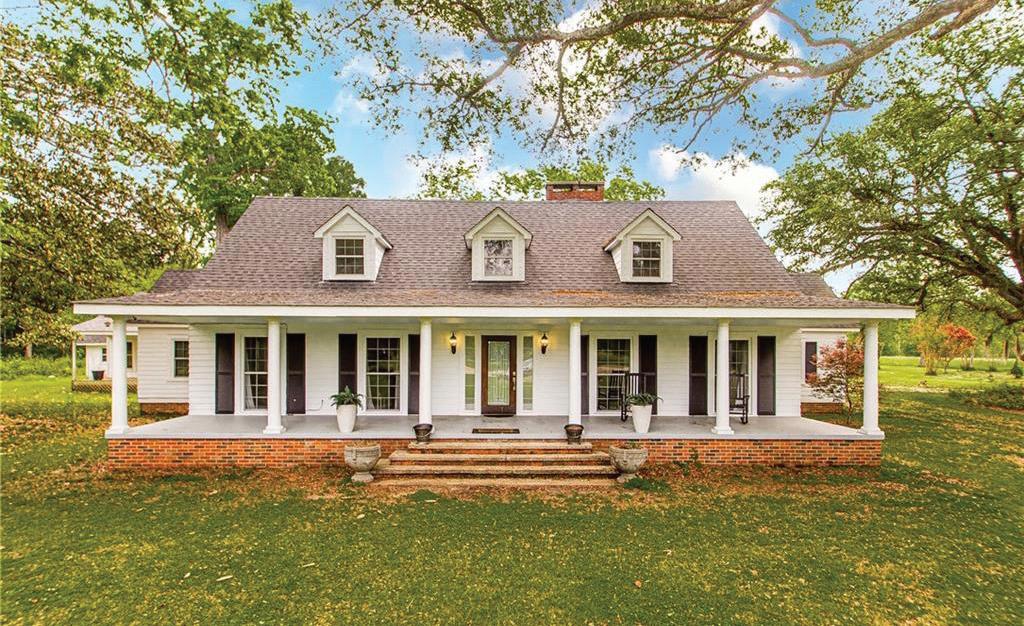



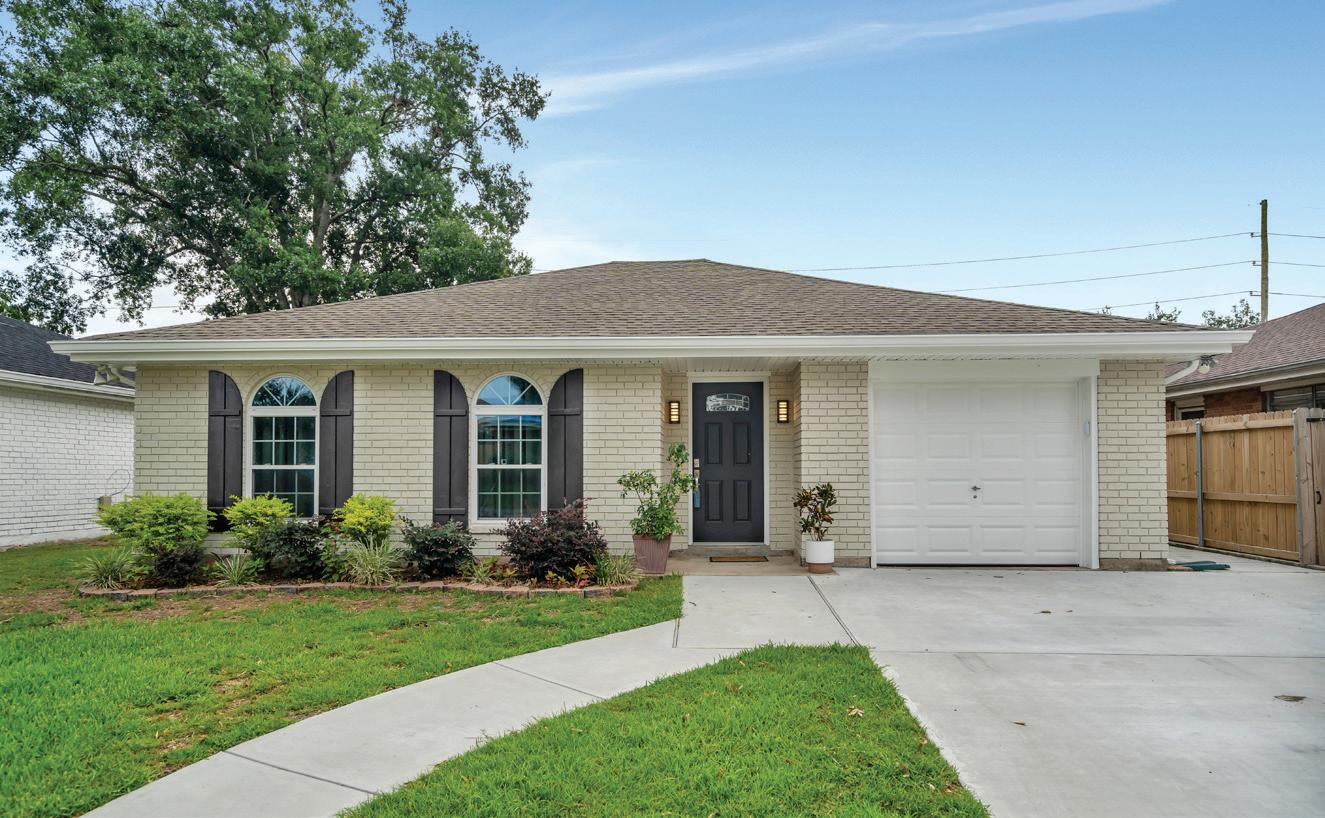
3 BEDS | 2 BATHS | 1,575 SQFT $309,900
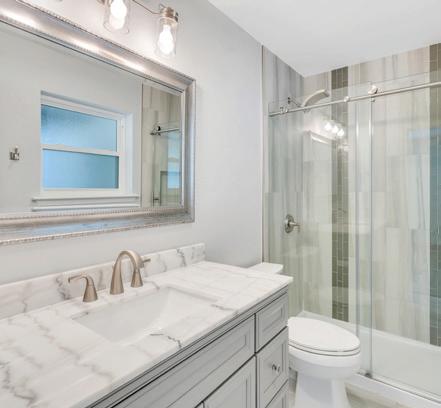
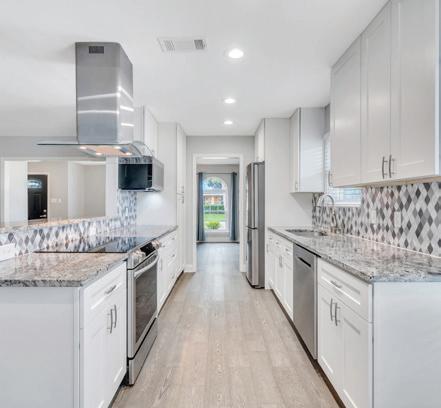

Come see this move-in ready 3 bedrooms/2 bath home with large, covered patio. Awesome renovation ($100,000) completed December 2018. Beautiful kitchen with upgraded stainless-steel appliances: Range, microwave, refrigerator and dishwasher are included. White kitchen cabinets with granite countertops. No carpet- ceramic tile floors. Open floor plan. Upgraded hall bath and primary bath with shower with granite vanity tops. Concrete driveway replaced August 2021. Replaced A/C with Lennox energy efficient 4 tons, 20 seers and new duct work in April 2019. Radiant barrier plywood installed with new roof and added attic insulation June 2019. Insulated garage door.
I’m a Spanish-speaking real estate agent with Homesmart Realty South in METAIRIE, LA and the nearby area, providing homebuyers and sellers with professional, responsive and attentive real estate services. Want an agent who’ll really listen to what you want in a home? Need an agent who knows how to effectively market your home so it sells? Give me a call! I’m eager to help and would love to talk to you.
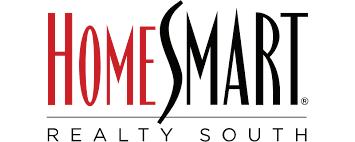
“Gloria Gonzalez did a phenomenal job of not only securing a fair lease agreement for new office space, but also, she later negotiated an excellent agreement with client landlord so that they could add more space to expand our services. Gloria is highly knowledgeable, detail-oriented, professional, and prompt with her services. I highly recommend her for any real estate services!”

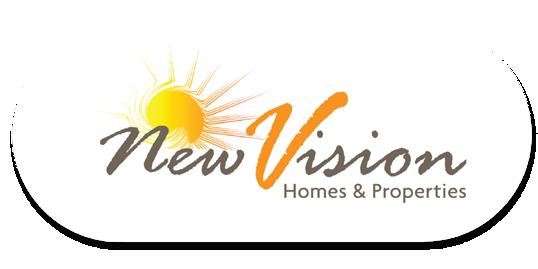

Lisa Hill’s professionalism and commitment to excellence have allowed her to enjoy 26 years of ongoing success…and she’s not stopping now. She is the proud mom of three young adult children, Cornell, Jeremy and Amber and the grandmother of Harlee Noel. Lisa prides herself on giving back to the community and serving those who are less fortunate. Her YouTube channel “The Real Lisa Hill” is a place where she empowers and encourages women. She is a Manna Giver at St. Vincent de Paul and spends her spare time volunteering for various organizations including The American Cancer Society and the Iris Domestic Violence Center.
Back to Her Roots
After spending some time in Florida and mastering the market there, she’s come home to Louisiana to help shake up the way the real estate industry here operates. With professionalism, attention to detail, and a bit of southern charm, she promises to help you with honesty and integrity to find exactly what you’re looking for and seal the deal with confidence. Get in touch today for assistance with real estate in East & West Baton Rouge, Ascension, Livingston, Iberville, East & West Feliciana, and surrounding parishes.

Not only has Lisa worked as a real estate agent, but she’s also worked as a mortgage underwriter for some of the top lenders in Florida, including Wells Fargo, SunTrust Mortgage, and FBC Mortgage. Lisa is an alumna of LSU and obtained her Bachelor of Science in Business from Seminole State College. With that and her experience in both real estate and mortgage lending, she’s a valuable asset to the community and offers an advantage when you select her as your real estate specialist.
Trivia
Lisa was the first broker to have a mobile real estate office on wheels in this region.
479.841.8685 stephanie@portfoliosothebysrealty.com


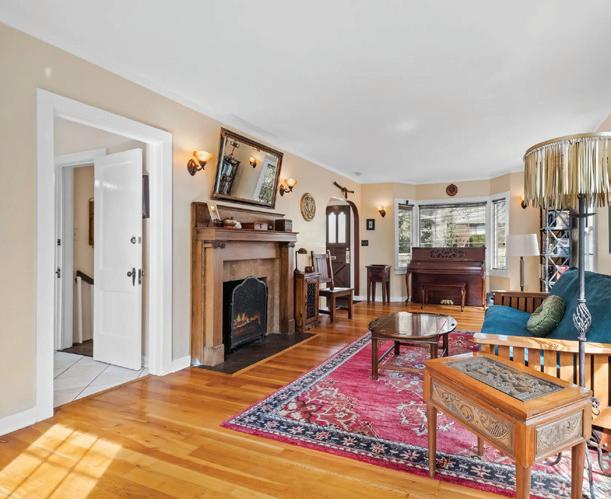


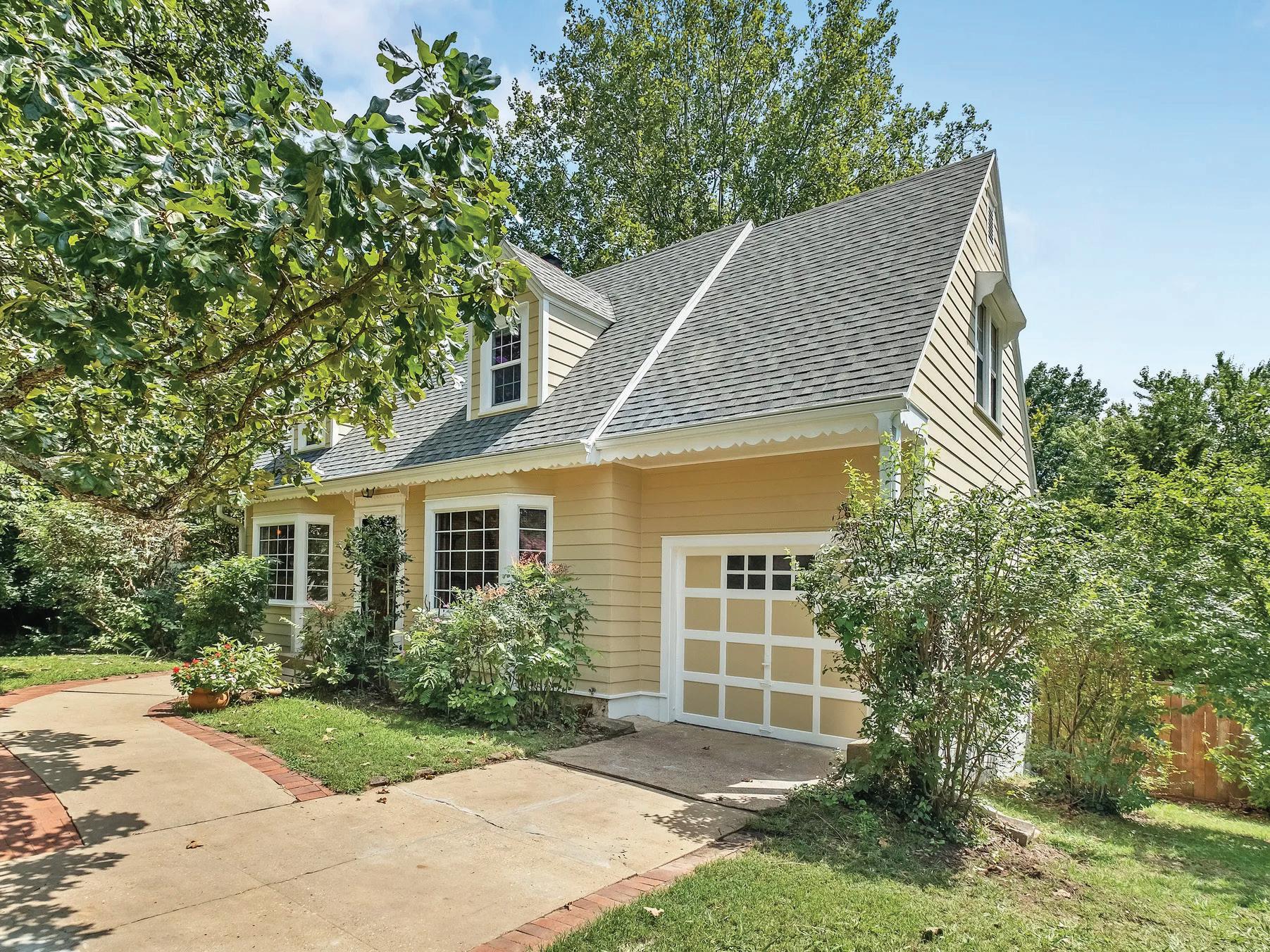
Location, location, location! This charming historical home sits on a tree-lined street in the heart of Fayetteville near Razorback Greenway, Wilson Park, and Downtown Proper. This home has been updated throughout. It features three bedrooms, two full baths, and one half bath. The walk-out basement could also be used as additional office space or bedroom space. Custom built in 1948, this home has timeless traditional style featuring arched doorways, original hardwood floors, lots of natural light, built-ins, and sits on a corner lot. It has an attached garage as well as a carport. This home is fabulous for entertaining with beautiful trees and large backyard. Light and bright walk-out basement with separate entrance allows for guests to have their own private space while visiting. Walking distance to Gregory Park, U of A, and an abundance of restaurants, shopping, and entertainment.




1251 Esplanade is a Grande Creole-style Townhouse along the avenue of Esplanade Ridge. Architectural details in tact, original gorgeous hardwood floors and soaring ceilings, grace this historic property. Location is steps to the French Quarter and the Marigny. Set back off the Esplanade with a decorative gated iron fence and the original 2 crepe myrtles trees from 1849, the front units both with floor to ceiling windows, enjoy the lush and timeless front courtyard as well as porch and balcony. The back units overlook a beautiful, serene courtyard with lush tropical plants & two healthy well taken care of Palms; private patio area dappled in sunlight & the constant sound of water from neighbors pool make this a private oasis. All units have original moldings, millwork, floors, fireplaces with modern kitchens & baths. Central HVAC, washer & dryer, termite contract, X flood. Well maintained and cared for. Featured in the New Orleans Architecture, Volume V: Esplanade Ridge. Quintessential Pink New Orleans charmer.

