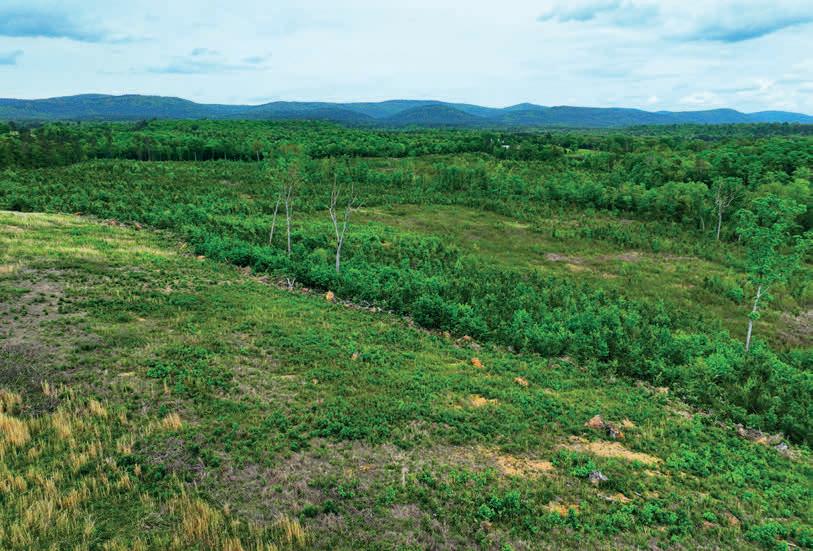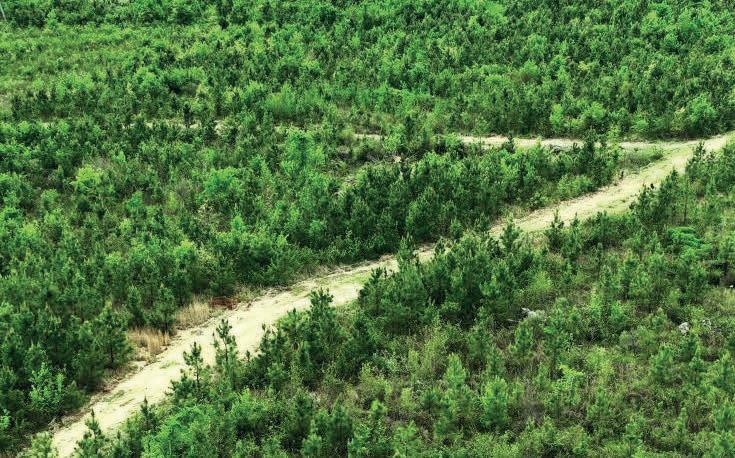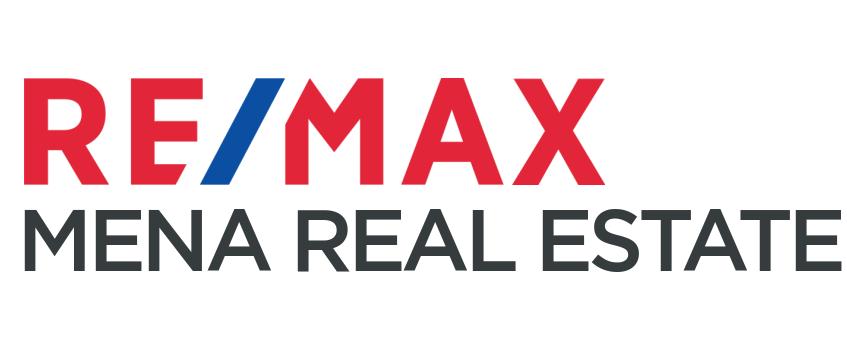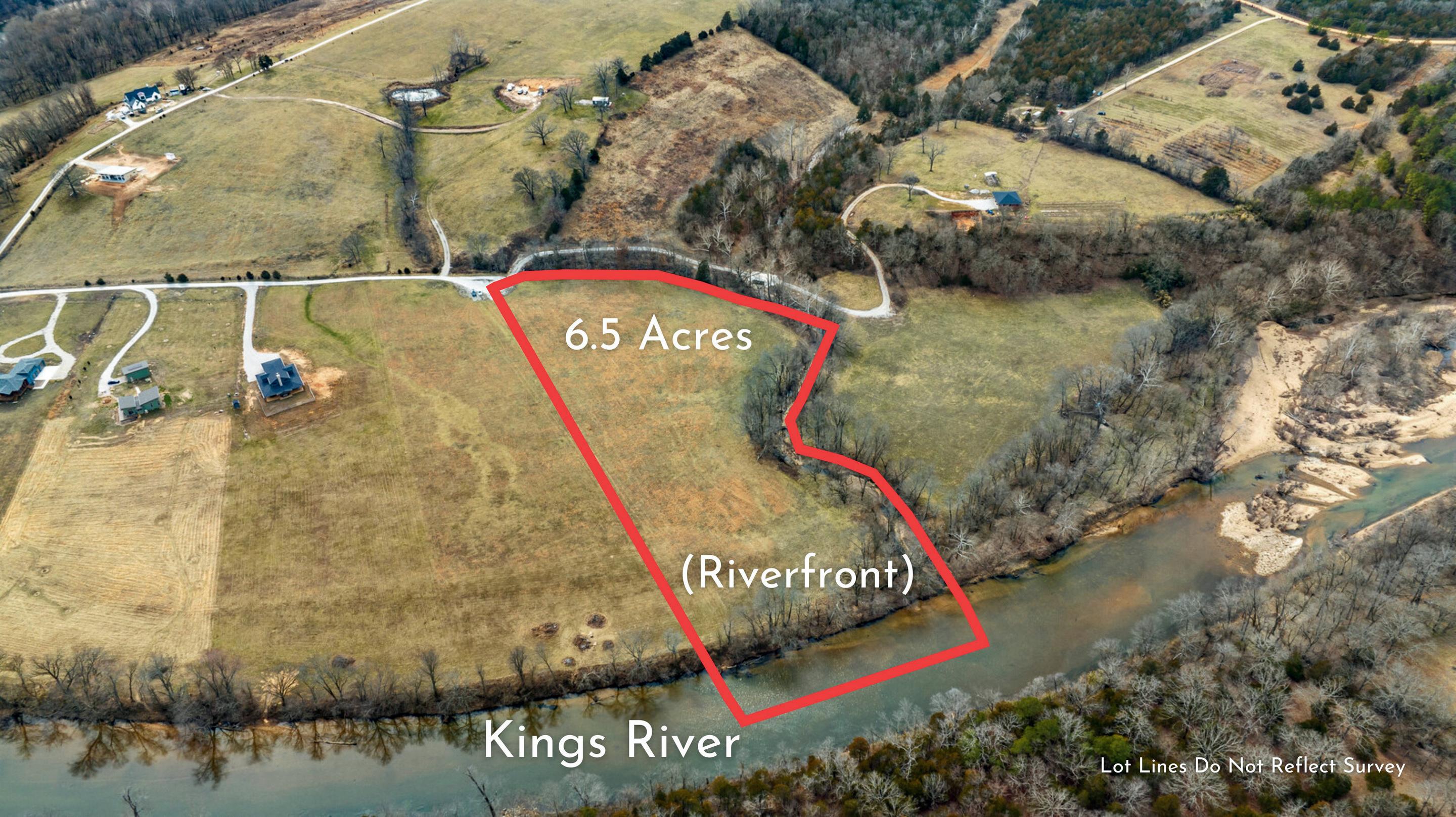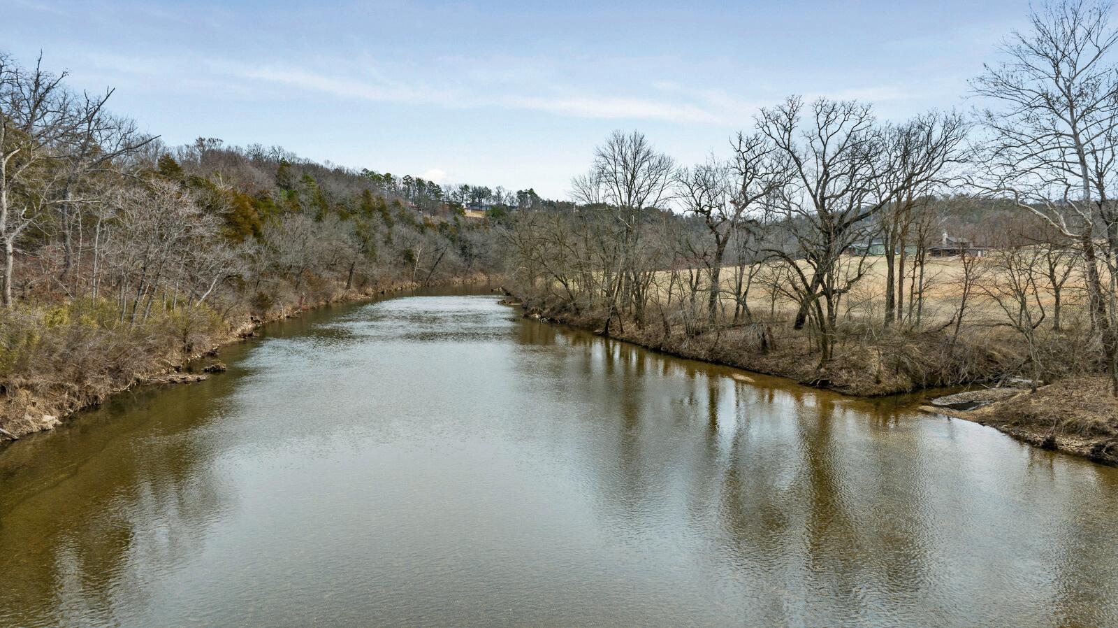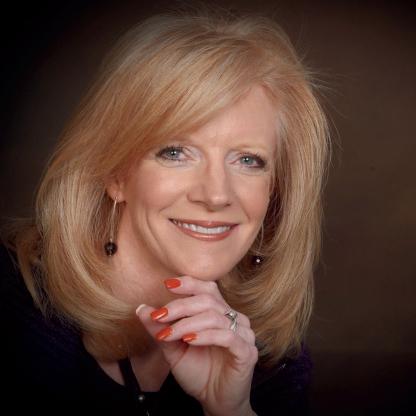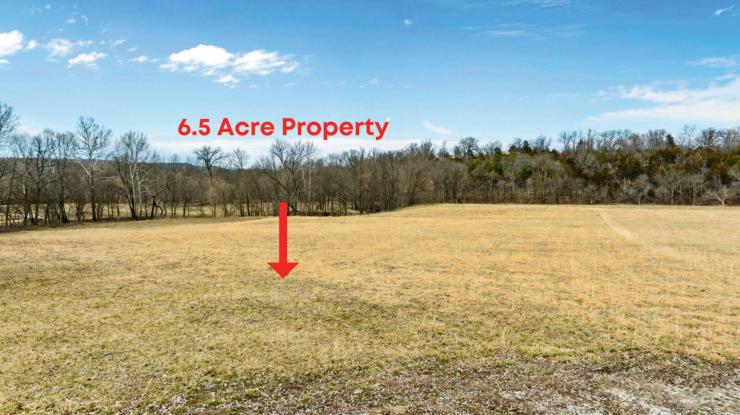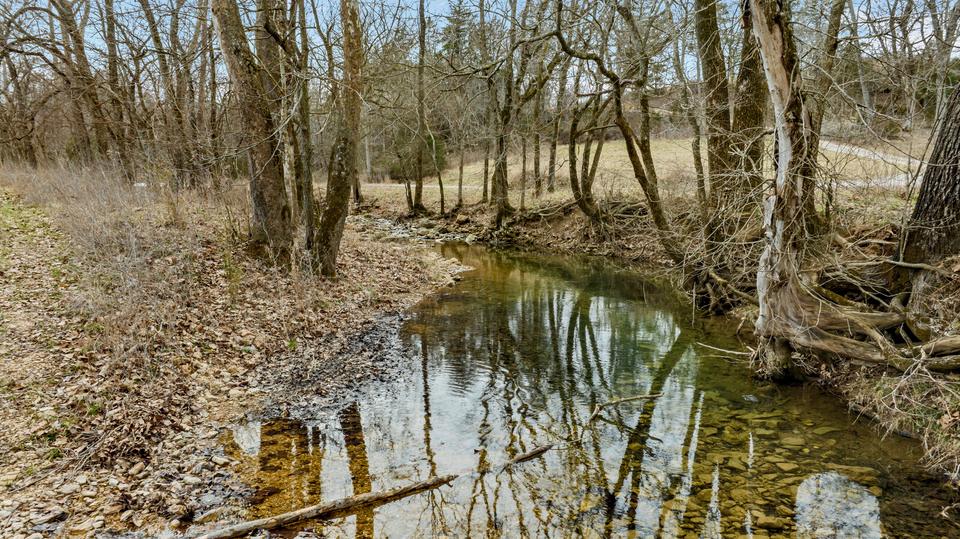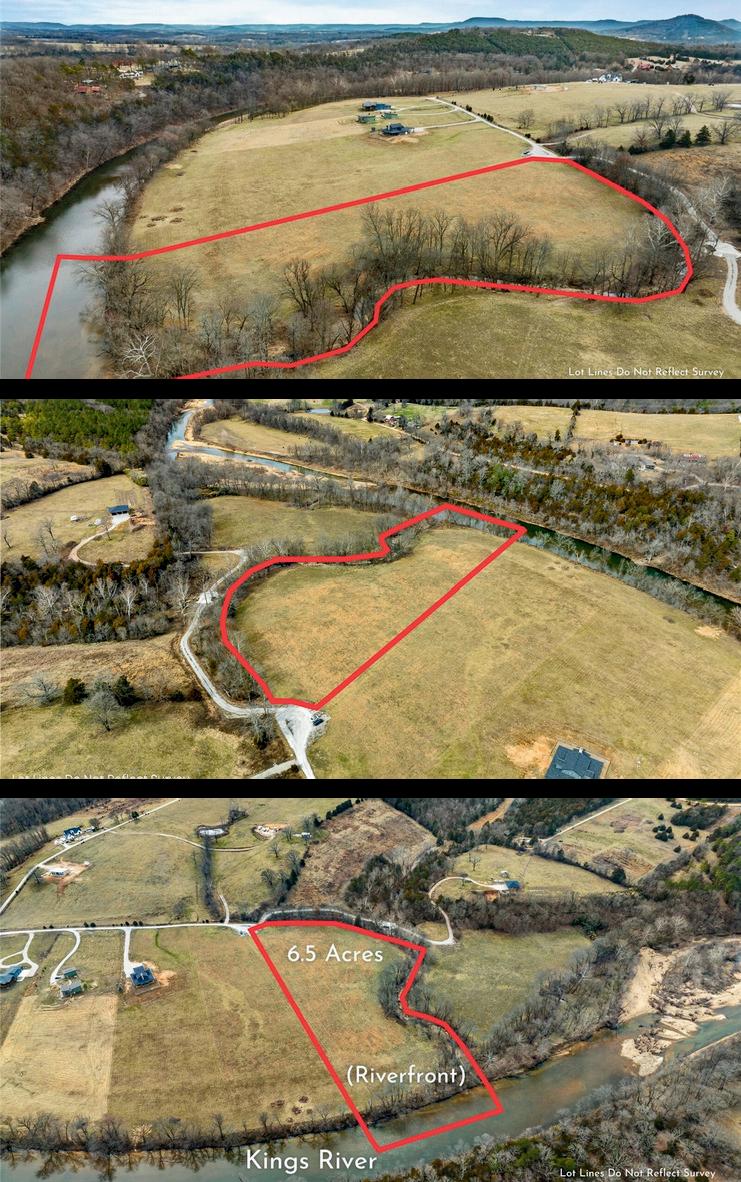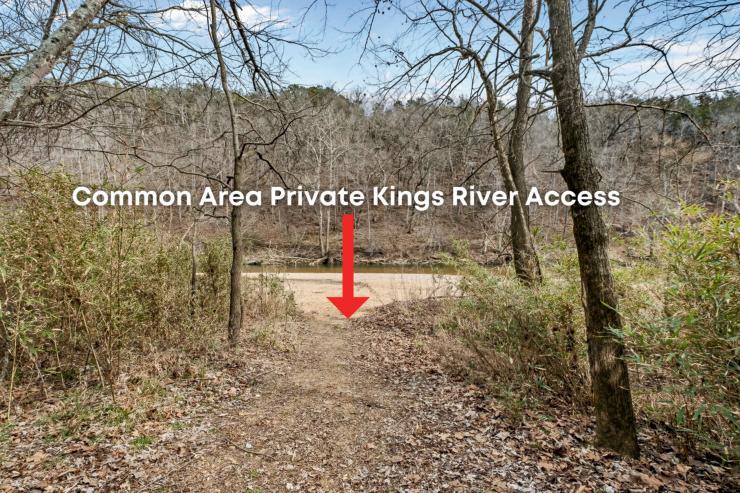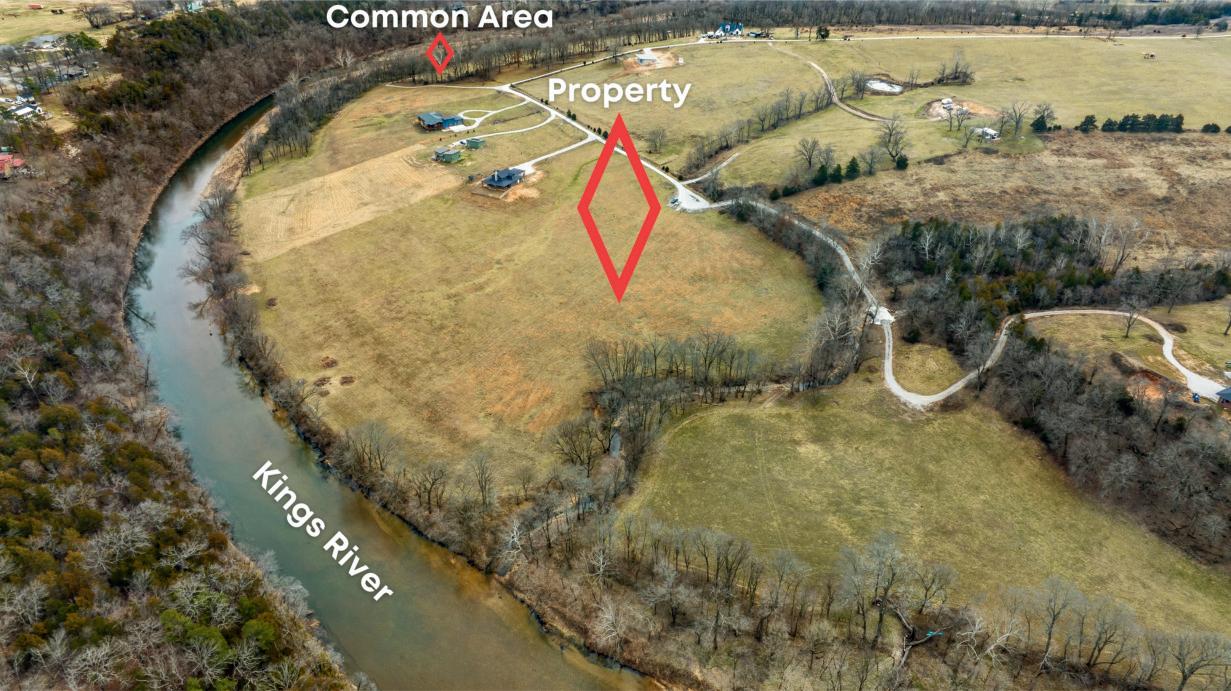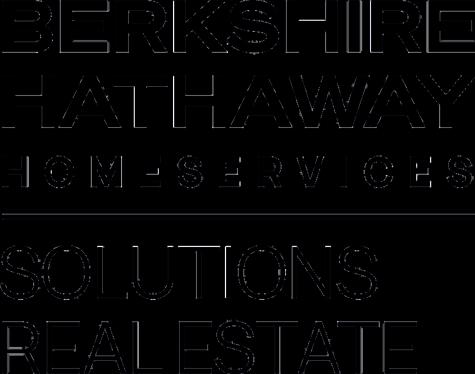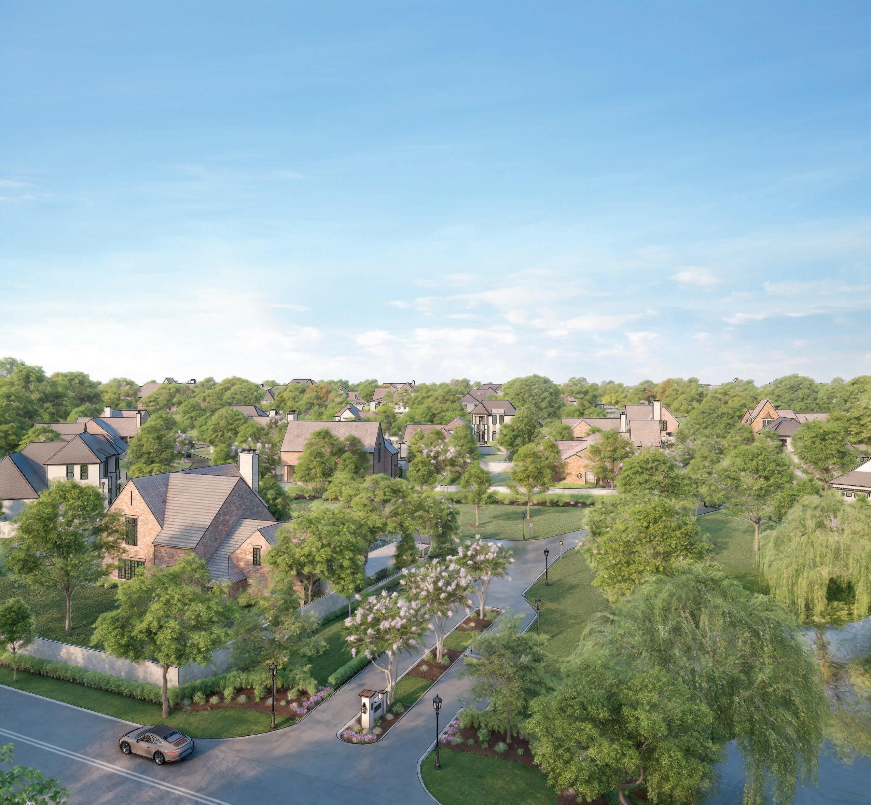




Who says you can’t have it all? With 125 English Turn - you absolutely can! Come check out this completely custom designed and built luxury property on with a water/golf course view at New Orleans premier gated golf course community, English Turn. This 5 bedroom, 5.5 bath house features a stunning foyer entrance with 23 foot ceilings and 12 foot ceilings throughout the rest of the 1st floor. Features include a gourmet and entertainers dream kitchen open to a gracious living space, first floor primary luxury suite with oversized bathroom and custom wood paneled closet with rolling ladder. Also on the first floor is an office space with stunning feature wall, detailed dining room, walk in pantry and laundry, and a separate first floor guest suite with private bathroom and rear entrance. Head upstairs to see 3 gracious sized bedrooms each with their own private baths, a gym and a media/theater room with 5 reclining seats, bar and seating area, and private powder room. Enjoy your unobstructed water view of the English Turn golf course while sitting on your stone patio alongside your salt water pool covered outdoor kitchen and bar. Patio features outdoor speakers and screens that open and close at the simple push of a button. Plenty of parking with your 3 car garage. Truly a unique property with no expense spared - schedule your private showing today.
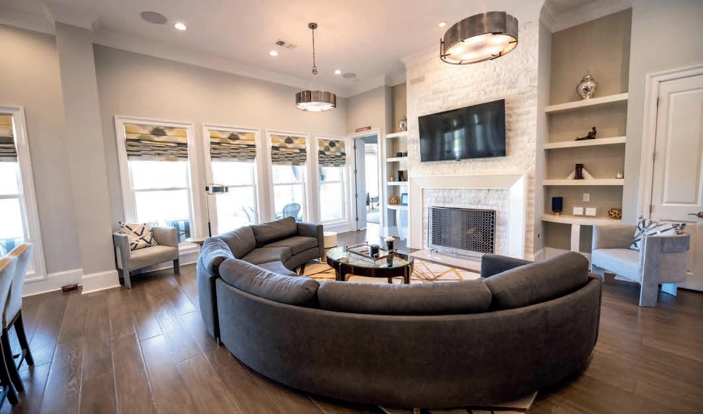
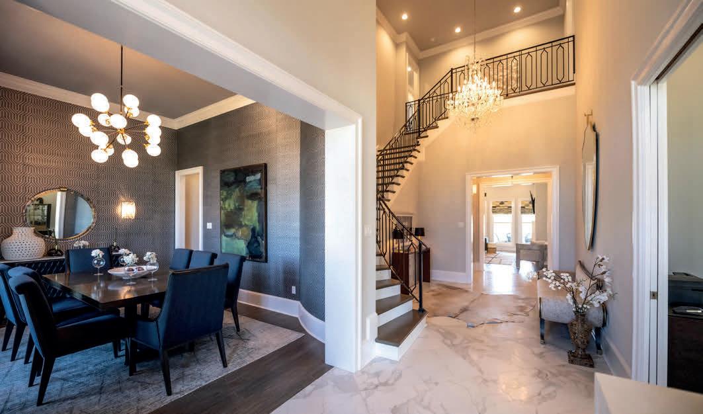
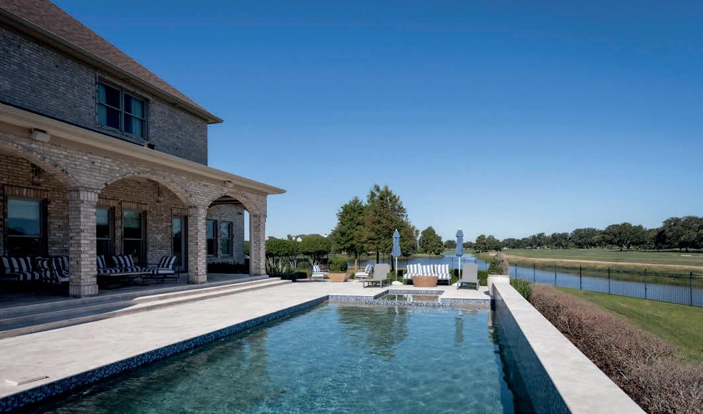

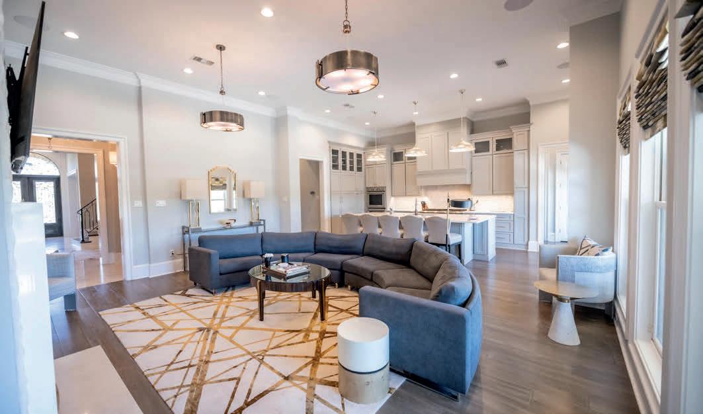
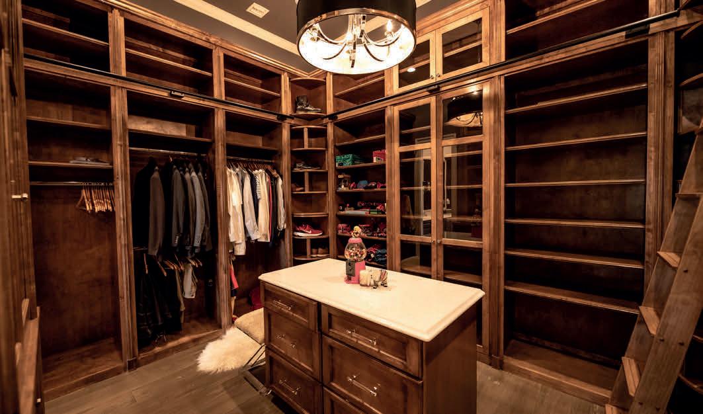
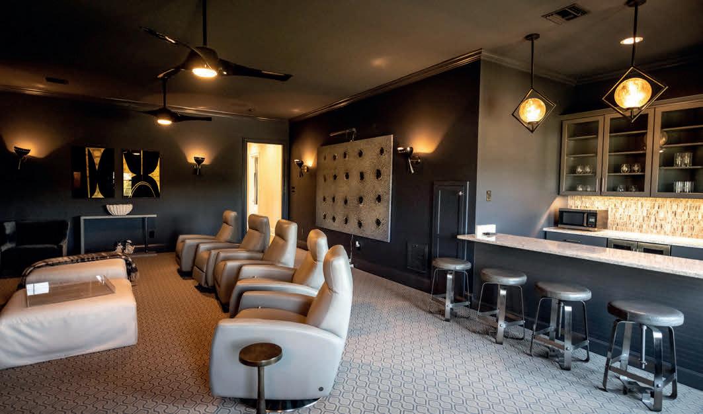
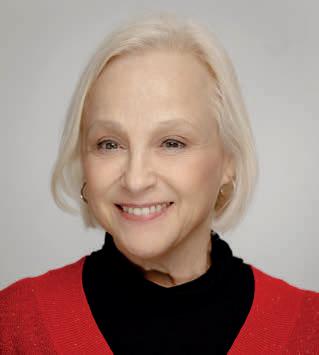

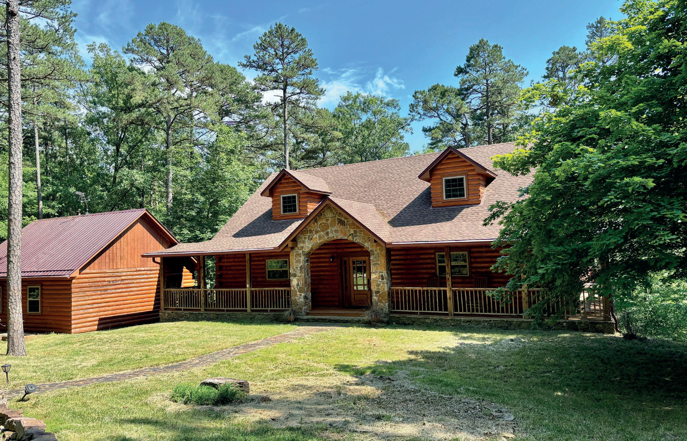
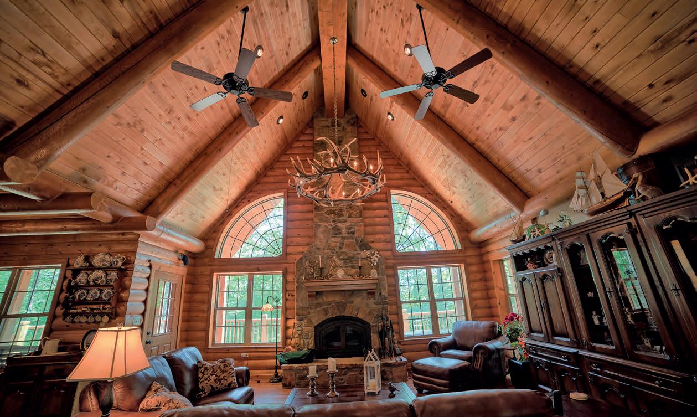
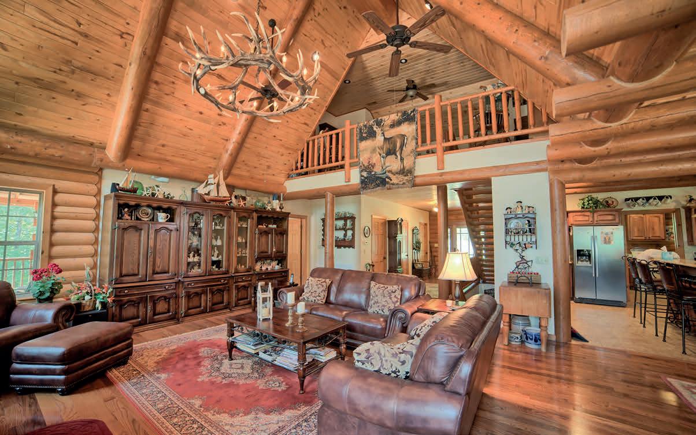
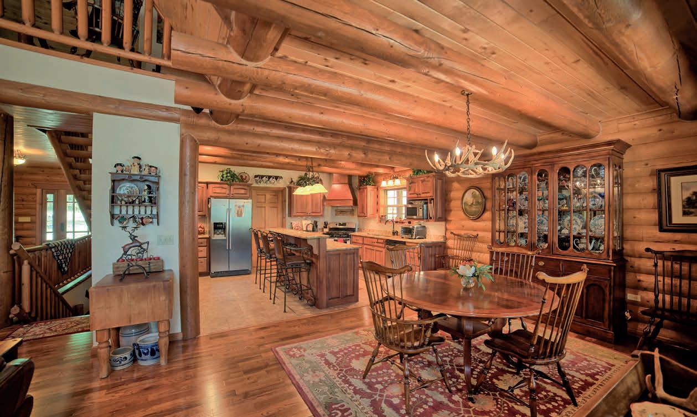
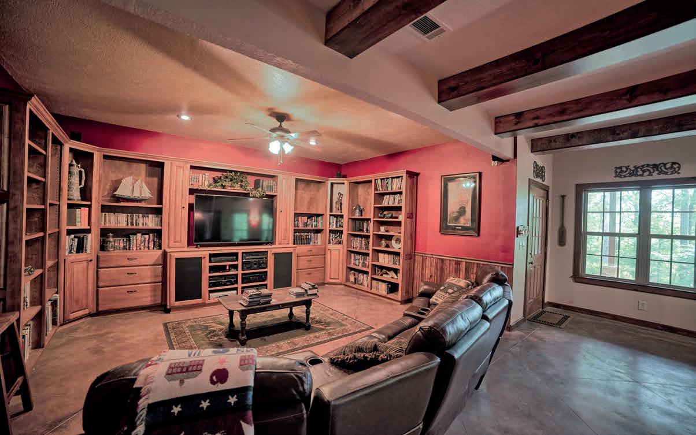
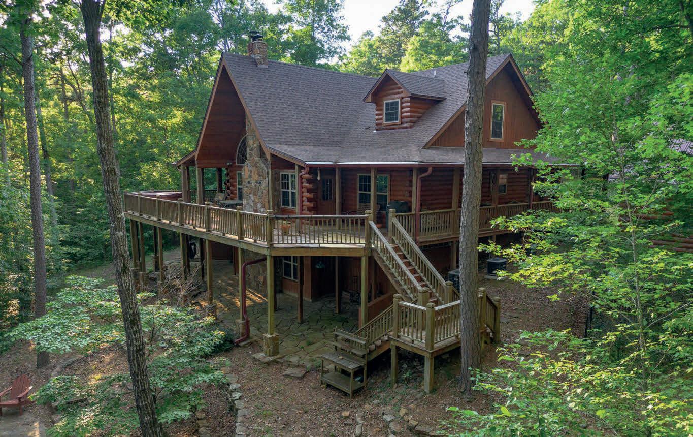
Stunning custom Log Home executive retreat, nestled on 22 acres that borders the Ozark National Forest. Boasting over 4,400 sq ft of luxurious living space and nearly 2,000 sq ft of outdoor space with covered porches and a deck, this home is a true gem. Step inside to find magnificent beamed ceilings adorned with antler chandeliers and large windows that frame breathtaking views. With three levels of comfort, this home is move-in ready. Simply drive up and spend the night, as it comes nearly fully furnished with top-of-the-line pieces.The basement is a treasure trove of amenities, featuring a Theater Room with surround sound, a Family Room with a Pool Table, a Brewery Room for crafting your own beer and wine, a furnished Exercise Room, a Wine Cellar, a Great Workshop, and ample storage space. The home is equipped with two tankless hot water heaters, newly serviced dual fuel HVAC systems for each level, and a newly serviced whole-home generator. The kitchen is a chef’s dream with granite countertops, and amazing stainless-steel appliances. While the living room offers beamed cathedral ceilings and a cozy wood-burning fireplace. The main floor hosts a spacious Primary Bedroom Suite with a tile shower and separate tub.

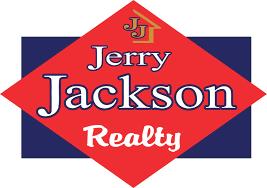

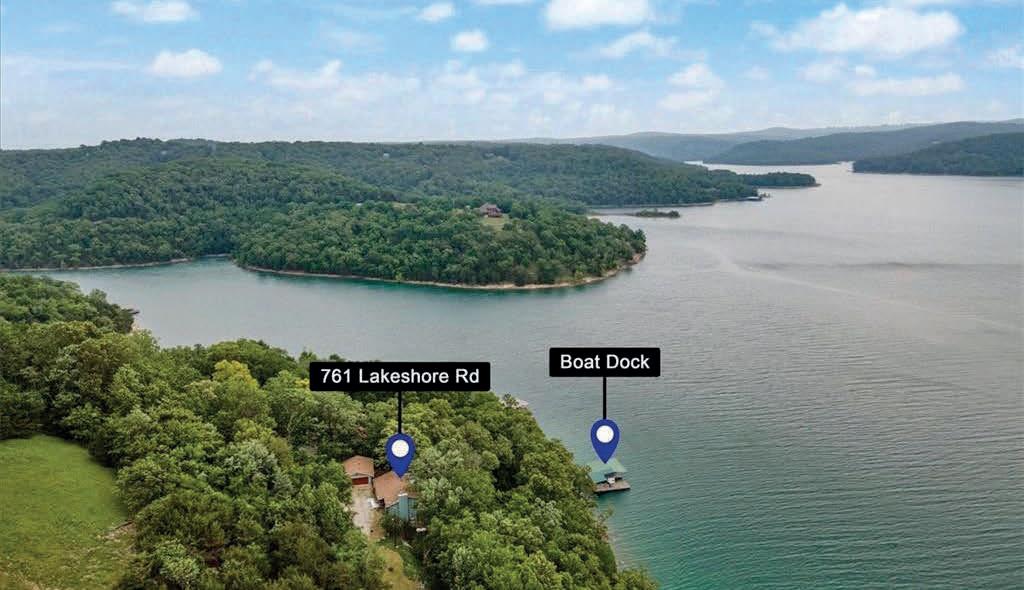
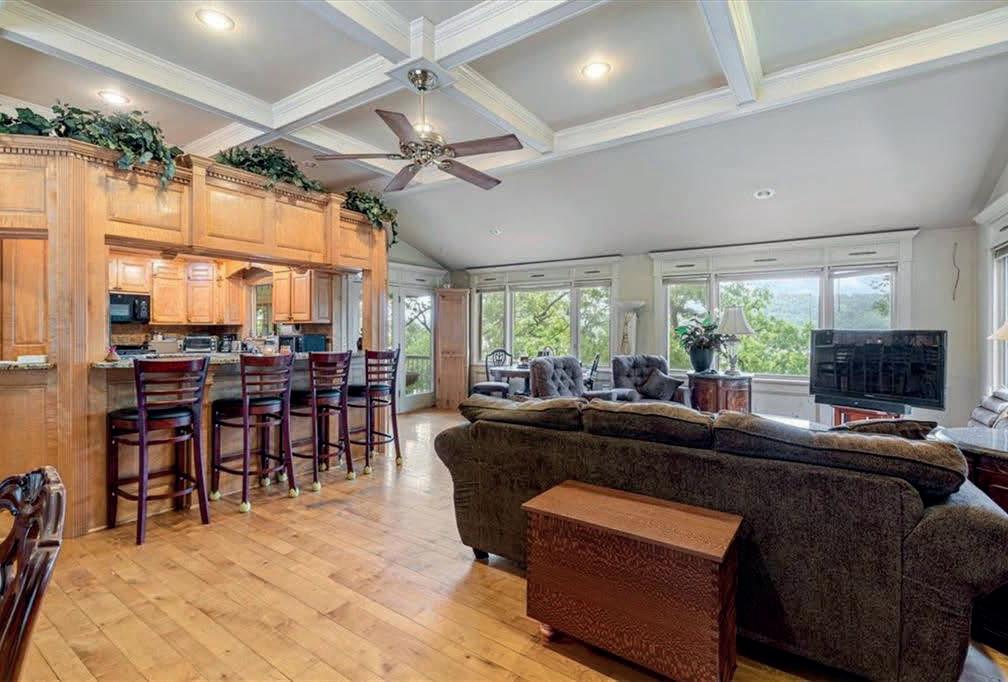
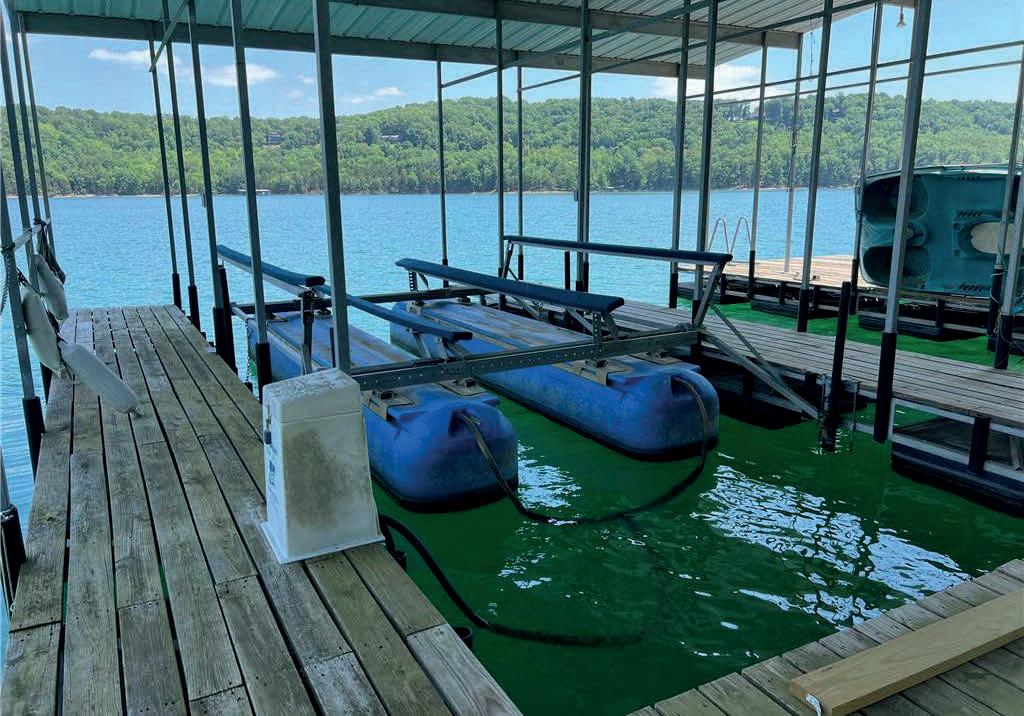
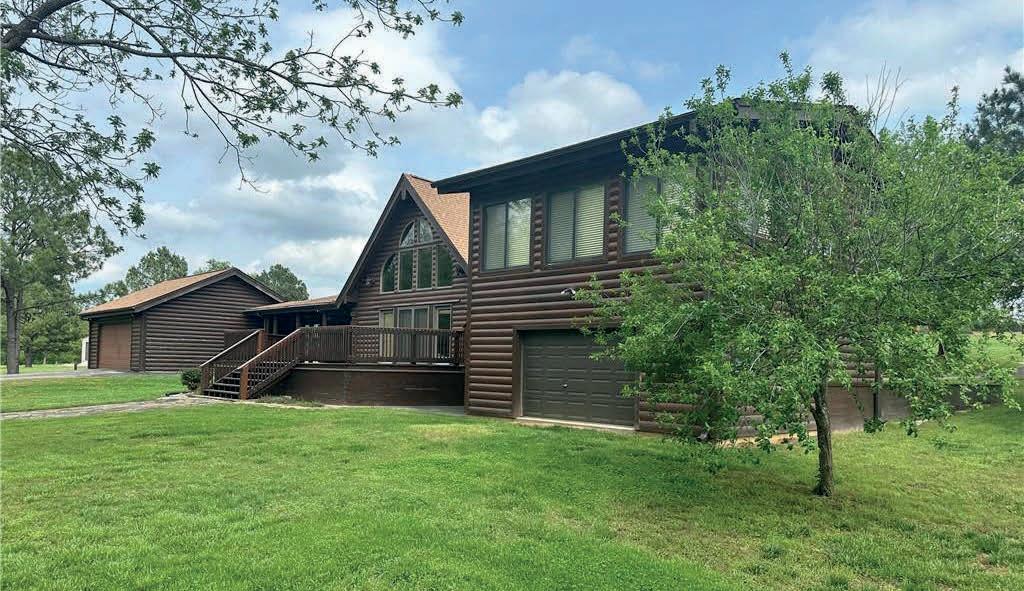
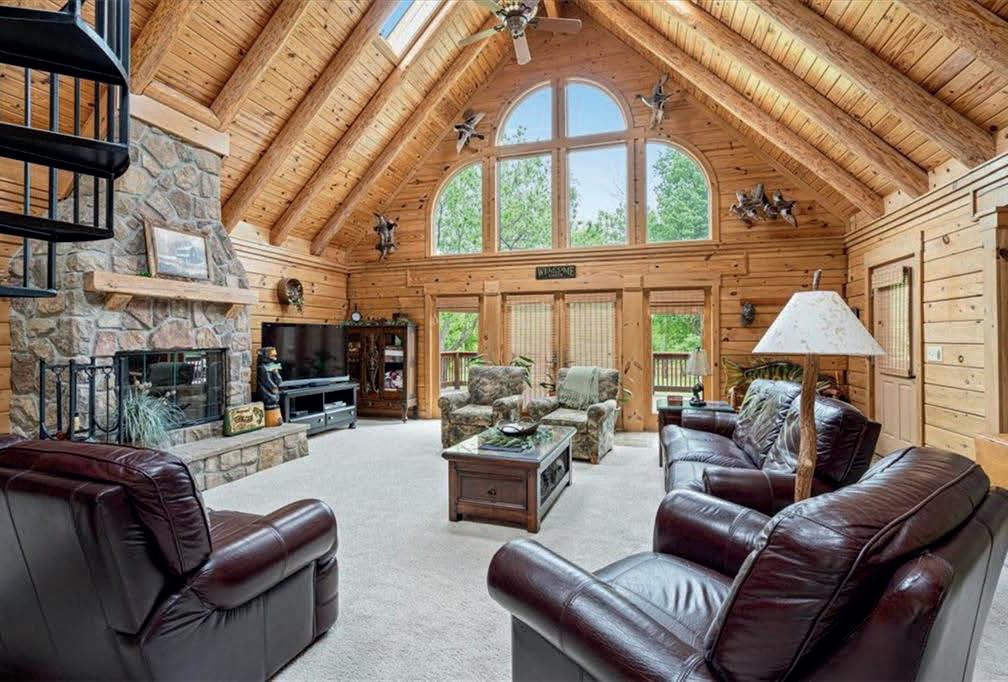
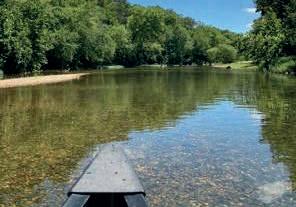
Private w 2 slip boat dock with a lift and swim platform. Covered back patio and cover front porch. 2 car detached garage. Home has lots of extra builtins with specialty woods like Tiger Maple kitchen cabinets w granite countertops. Wood floors are custom made Spaulted Maple and lower level builtins are all Cherry wood. Bedroom and bath on each level. Walkin closet in each bedroom. Seller is recently disabled and moving to be near family. Wired for sound but no speakers. Owner has recently aconnected to Starlink internet. Additional storage in garage and lower ground level metal carport is for covered storage for lake toys and yard equipment. Seller has handicap permit with atv trail to dock (marked w pink Ribbons.) Lots of paved road frontage for gardening. Home has the potential to be fabulous. Originally 4 bedroom home, family room now, minus two bedrooms. Family Room can become additional bedroom areas if needed. Builtin desk/work area in lower level.
2 beds | 2 baths | 2,200 sq ft | $875,000 4 beds | 3 baths | 2,726 sq ft | $675,000
Now is your chance in this custom built “Real Log Home”. Riverside at Shady Grove is an area of very nice homes. This home has served as a Family Retreat since 2005 with tons of fond memories being left behind. This home is the “Richmond” design by Real Log Homes, which has a long standing reputation of being a first quality log home with Timbor treated logs, engineered and designed to stand the test of time. Go to RealLoghomes. com to reveal all this home’s structure has to offer. An additional Bonus room was added to the rear of home, that is heated and cooled, and has a lower level for river toy storage. Asphalt drives and stone patio’s makes this home easy to access. The river is an easy stroll in the front of the home to water’s edge, that supports a swimming area or access w canoes or kayaks. Granite countertops, walk-in showers, wood and tile floors with some carpet gives this home a timeless elegance and feel, that only a log home can provide.

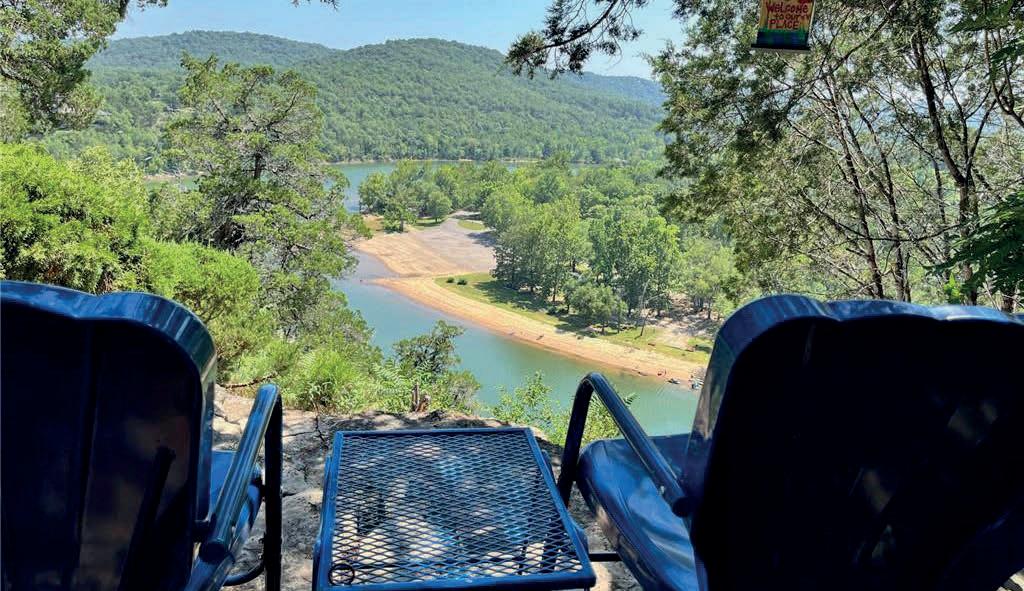
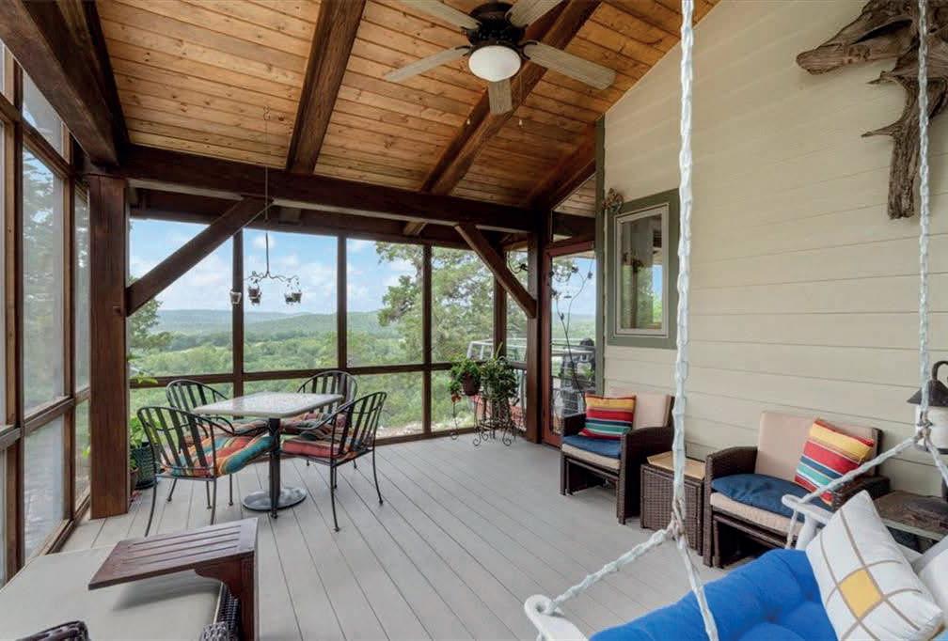
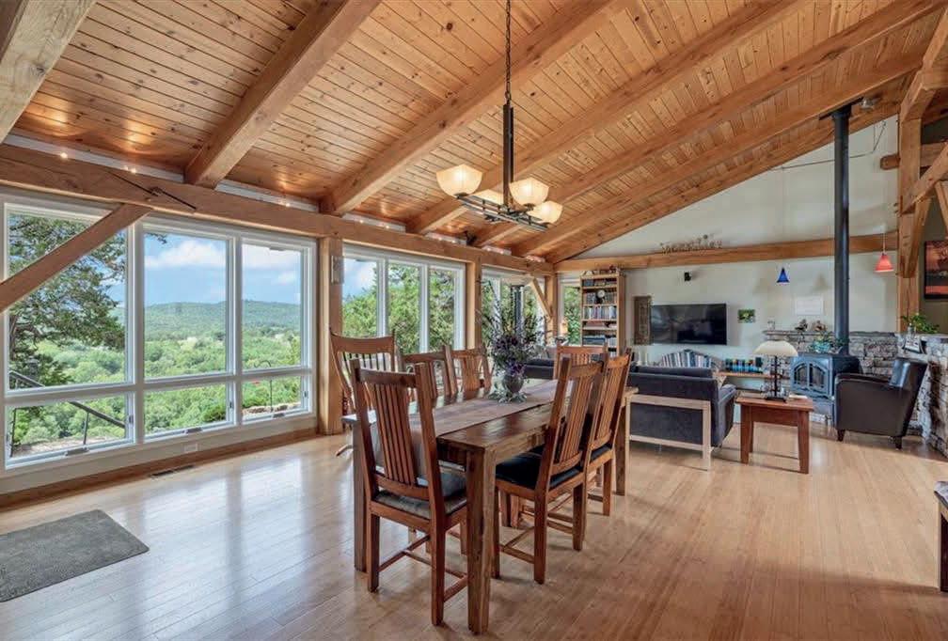
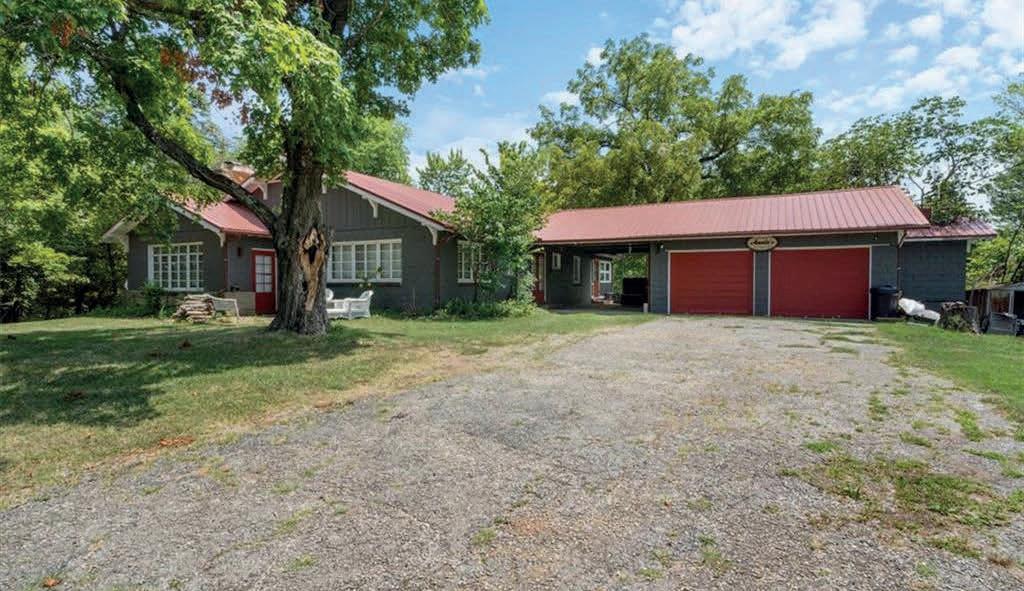
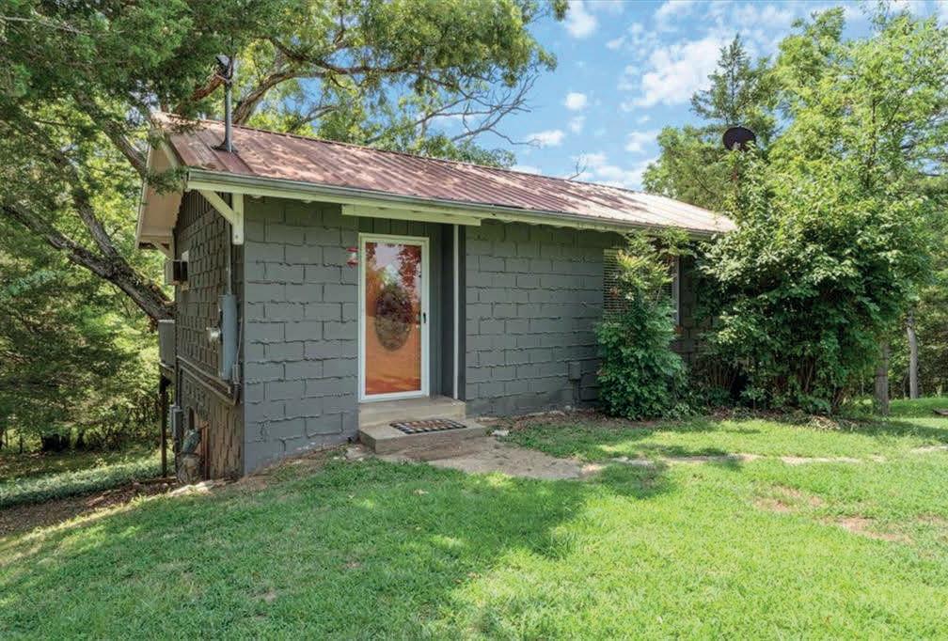
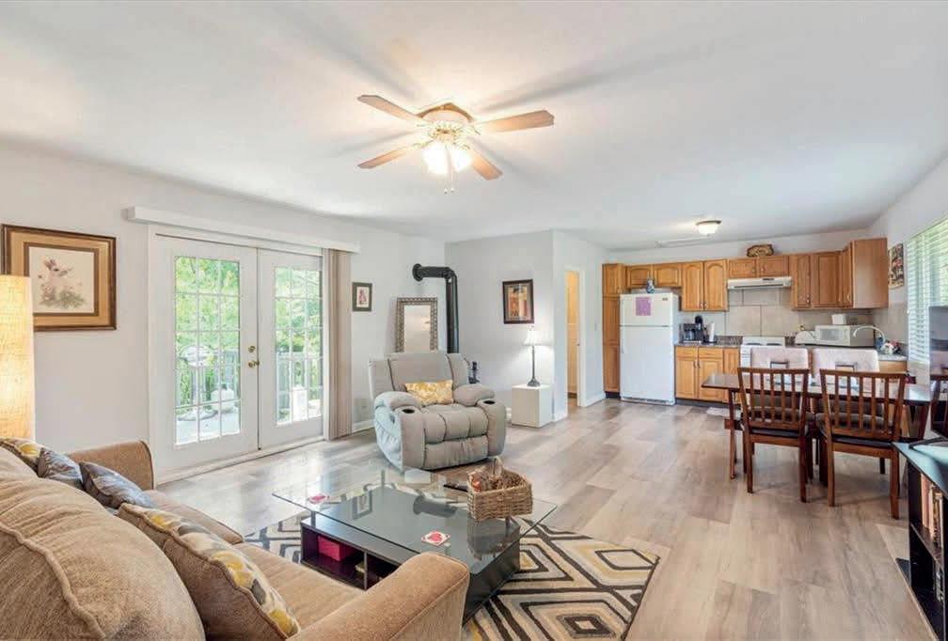
beds | 4 baths | 2,936 sq ft | $749,900
Perched above Tablerock Lake and designed to highlight the panoramic views, this stunning property offers contemporary architectural design and artisan finishes in every space. Inspired by the traditional Ozarks “dog trot” cabin, this modern version provides primary living quarters & separate guest space connected by the entry breezeway. The main portion of the home is true timber frame construction, built of pegged, hand-hewn hardwoods. The stylish interior is warmed by burnished wood, custom built-ins & eco-friendly bamboo flooring, highlighted by the window wall & expansive view. The guest wing includes kitchenette and 2 bedrooms with connected bath. The 3rd level perch offers a unique bonus room with more big views. Outdoors, enjoy beautiful rock gardens, or relax on the breezy screened porch, open deck or bluff-side patio. Additional special features include an elevator, whole house generator, basement level studio & storage.
beds | 4 baths | 2,484 sq ft | $695,000
Built to last in 1950 made of concrete block. Home has 1952 sf w one level living space and Nightly Rental Cottage has 1,057 sq ft on two levels with nice private deck and private drive. Home feels like a lodge once inside. Stays cool in the summer and warm and cozy in the winter with wood burning fireplace insert. Home has two nice bedrooms and two full baths, an enclosed back porch and dining deck between home and back of garage. Room to park 3 cars in covered garage and carport. Big Back yard with large mature trees. Nightly Rental brings in an avg $1,000/ mo when owner isn’t traveling. This home is historic and built by same contractor as Carnegie Library in town. Home feels like Home with separate Dining area plus an eat in kitchen and large utility room and enclosed porch. Rental main level is open floorplan w bath and kitchen and lower level has king size bedroom with bath and private decks. You are minutes to Beaver Lake and 10 minute drive to Starkey Marina. 5 min to Beaver Dam store.
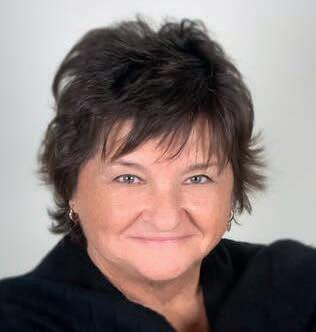
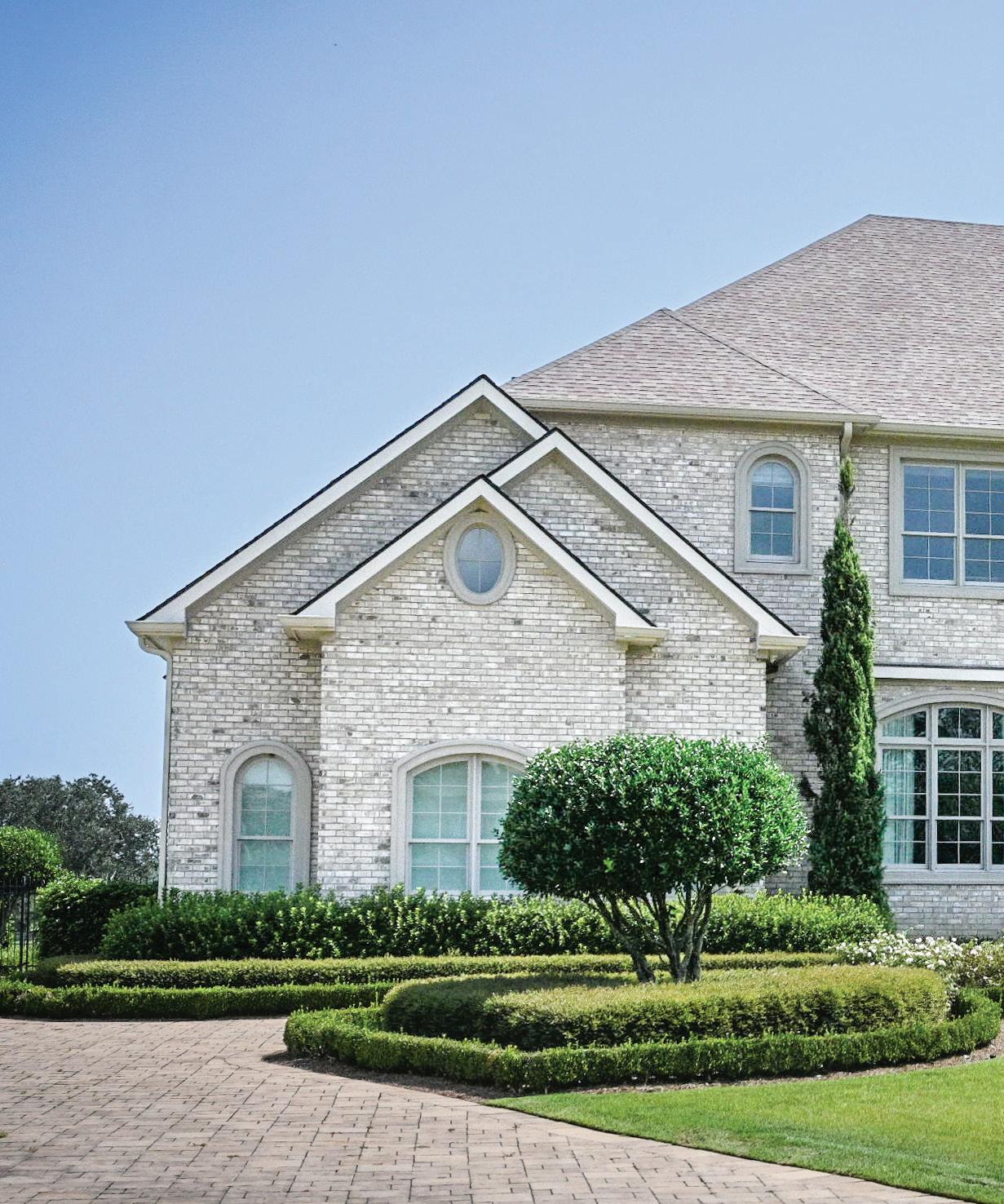
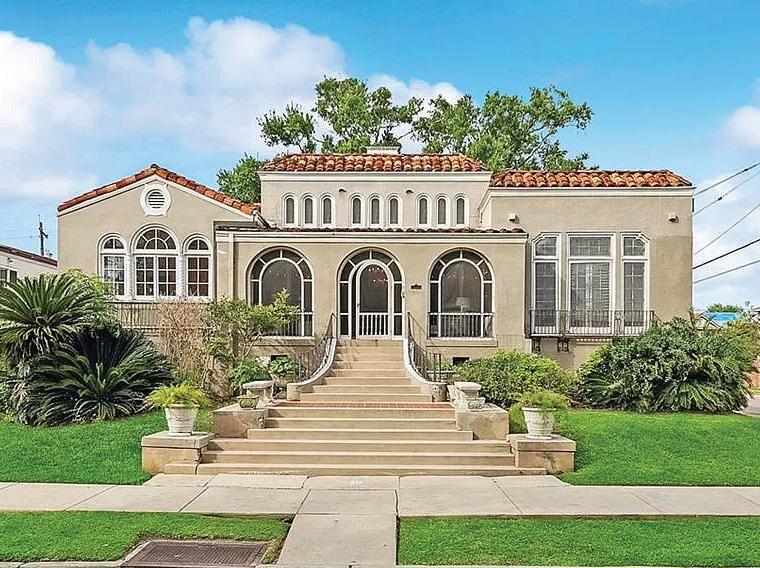
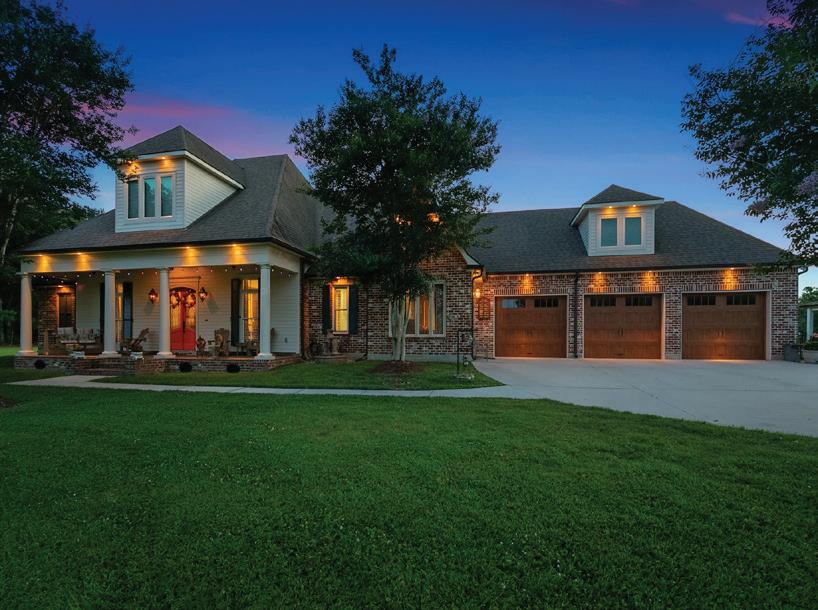
COVER
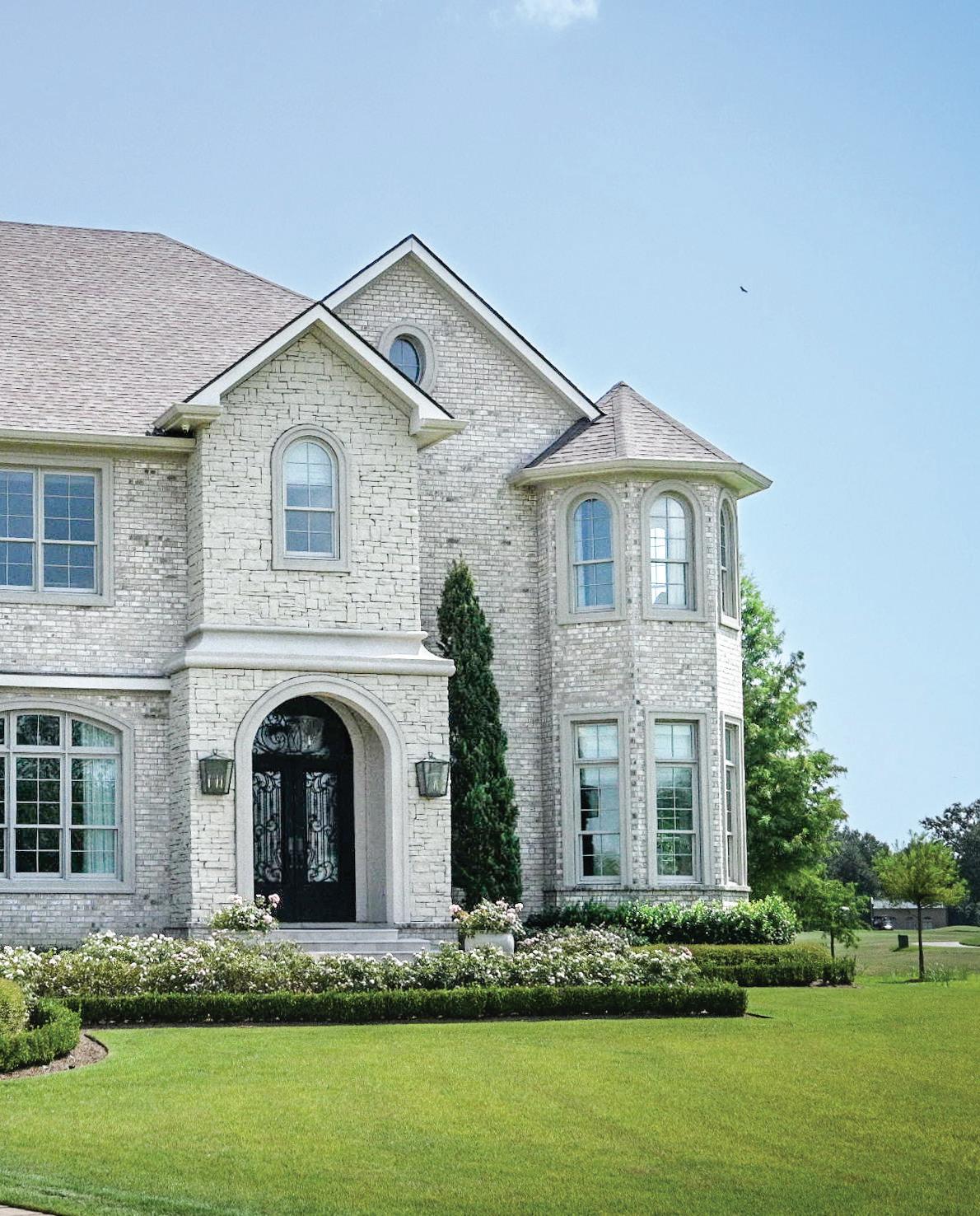
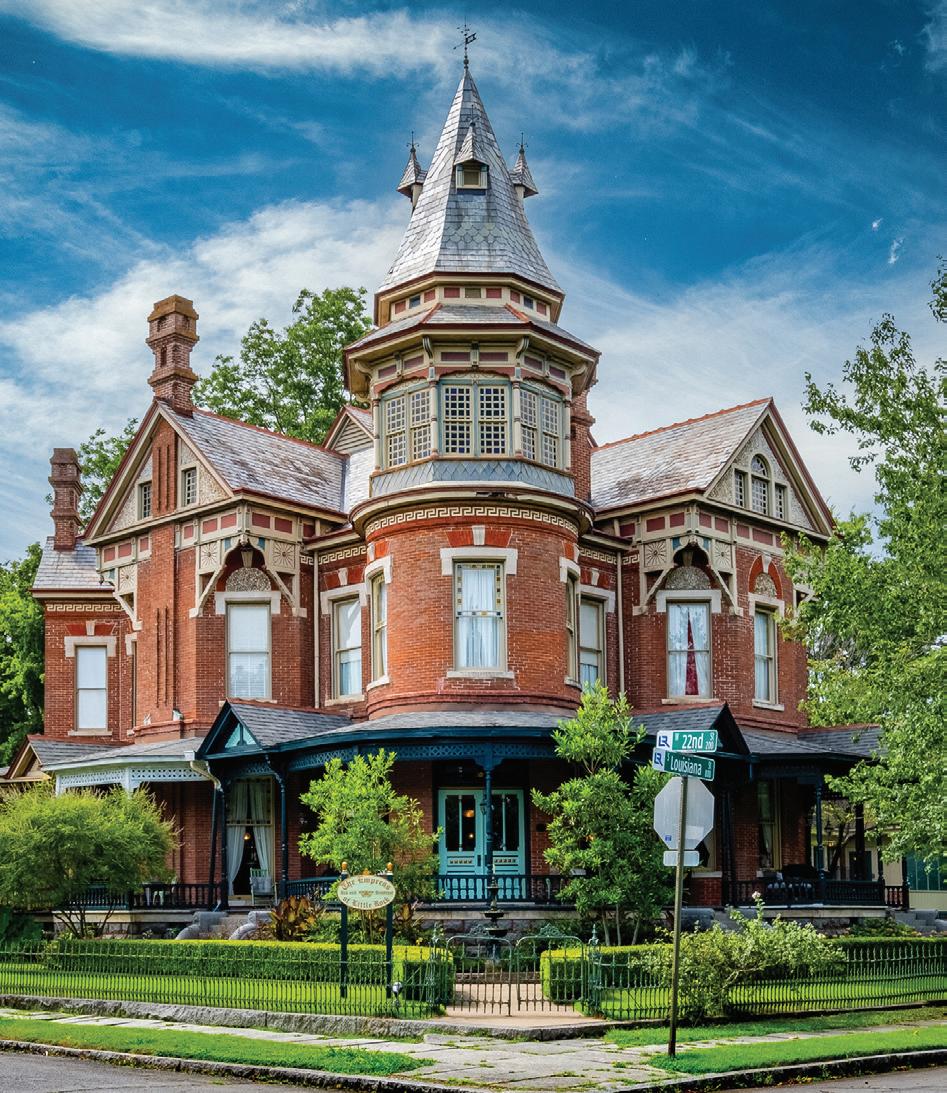
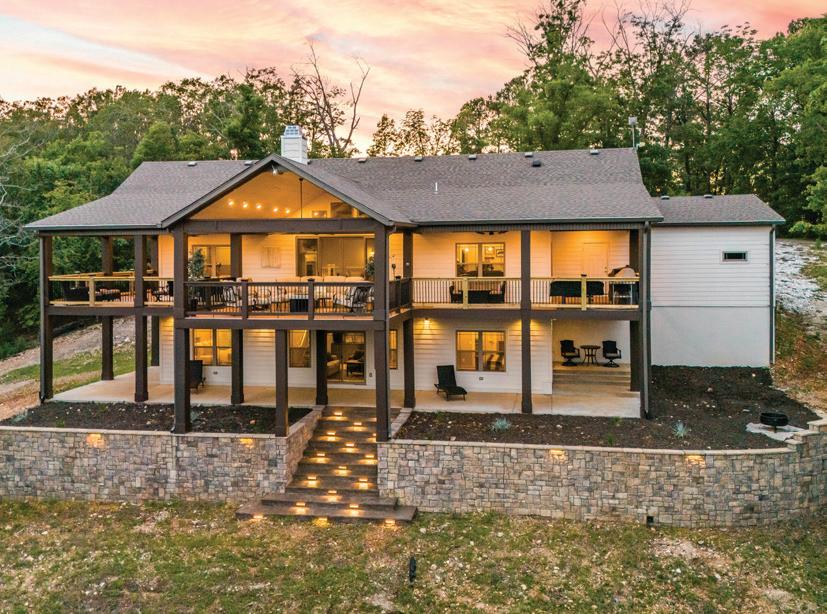
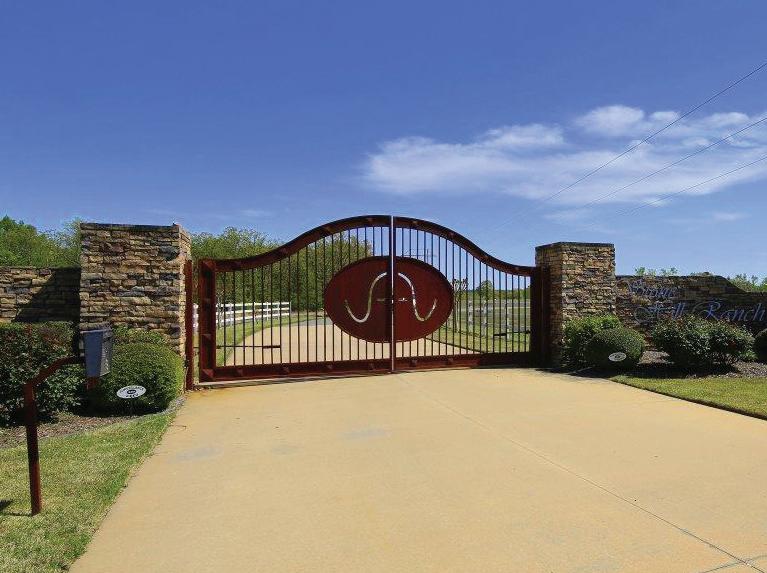
Stacey’s business, S. Clare Design, offers premier interior design services in Lafayette and beyond. With a passion for fashion and design and expertise in construction, Stacey helps create stunning and functional spaces.
Stacey’s journey began organically by assisting clients with furnishings and accessories to complement their homes. Today, S. Clare Design offers a wide range of services, including new construction, remodeling, space planning, drapery, furniture, lighting, accessories and much more. Her retail design studio allows clients to see and feel the curated items firsthand, making the design process more interactive and personalized.
Stacey has had the privilege of being selected as one of the designers of the St. Jude Dream Home and twice her room design was selected as one of the best in its category amongst all St. Jude homes nationally!
Open from 10:00 to 4:30 on weekdays or by appointment and located at 2801 Kaliste Saloom Road in Lafayette, Stacey welcomes all to come visit the studio.

337.296.5290 sclaredesign@gmail.com
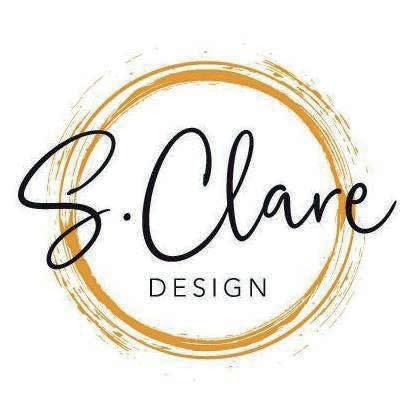
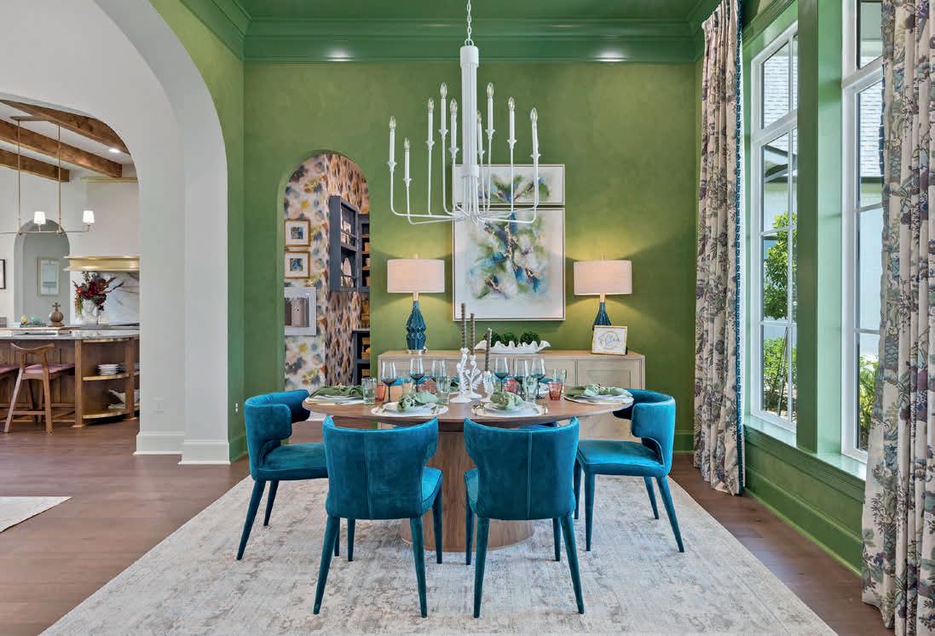
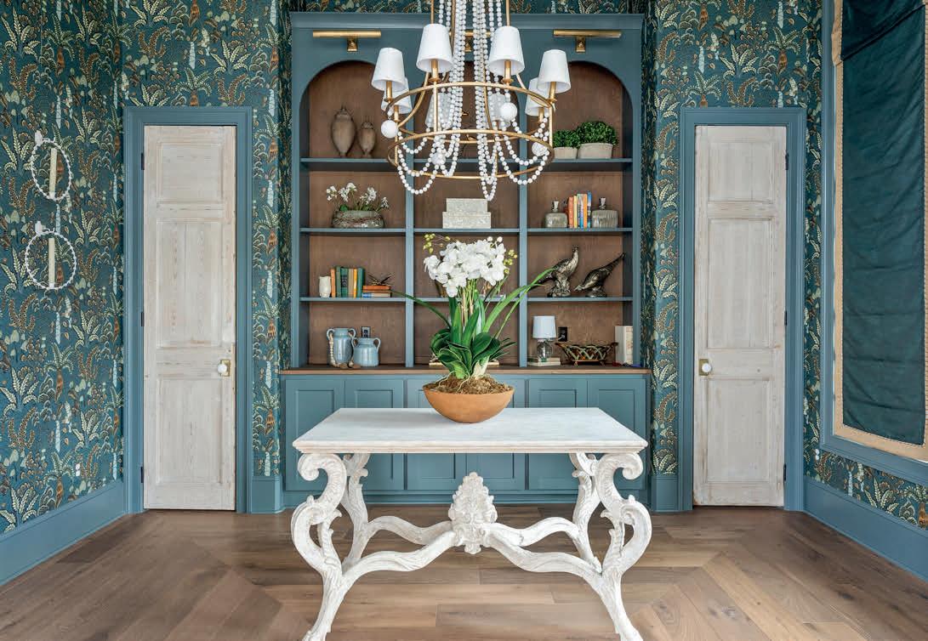
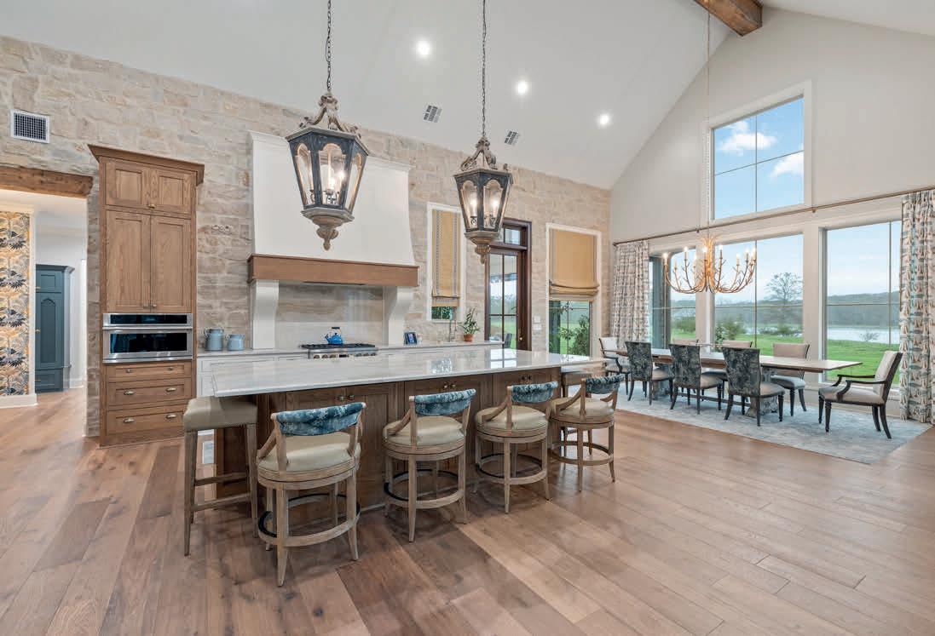
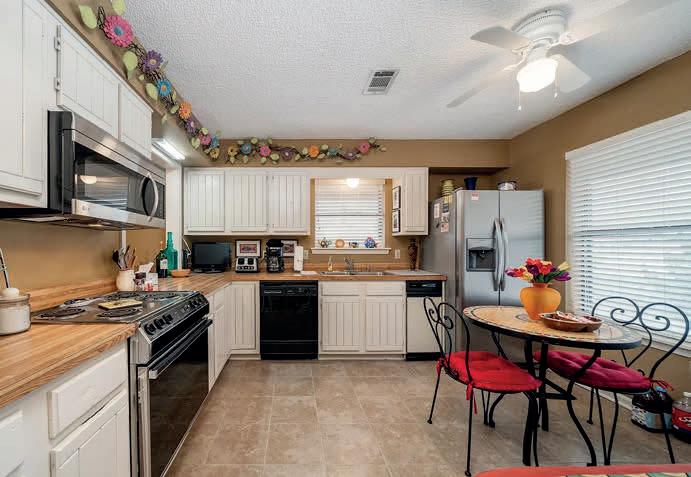
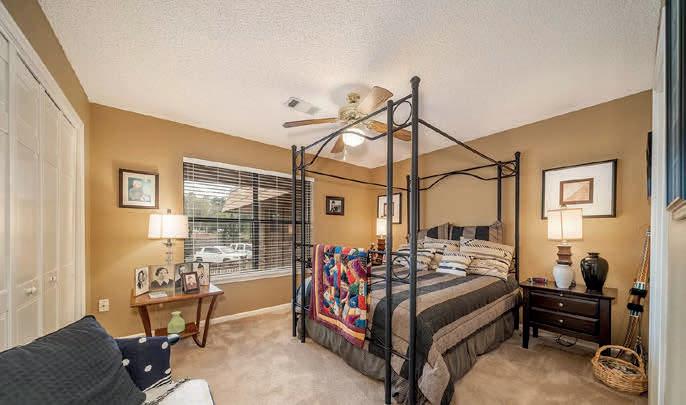
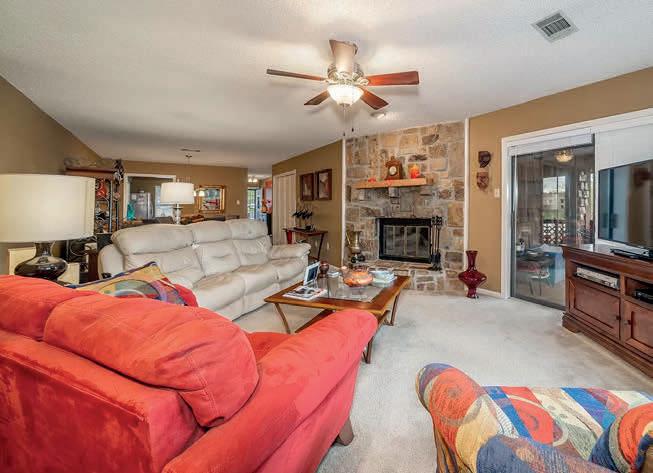
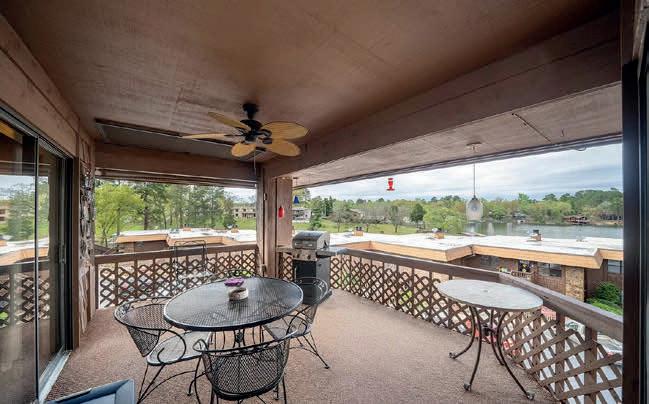
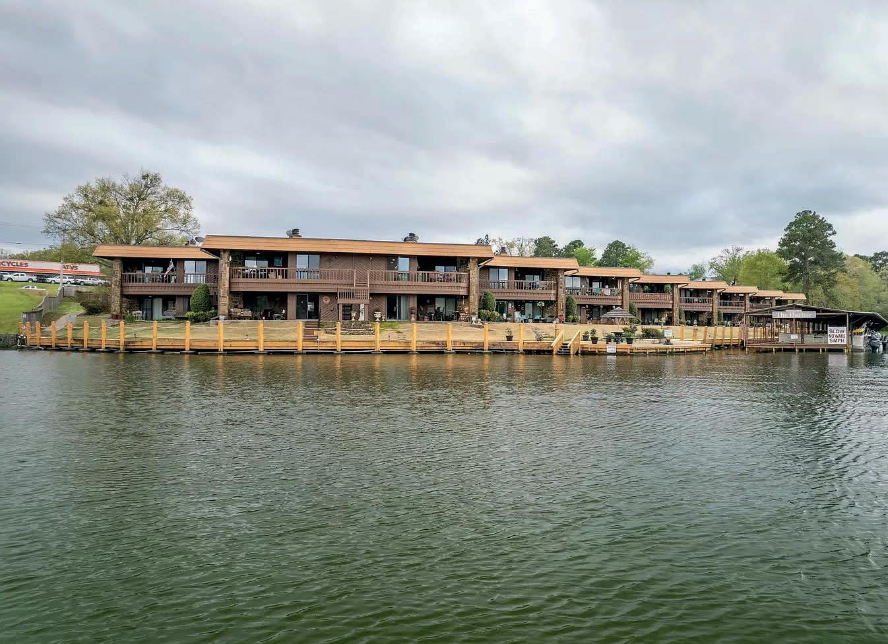
$275,000 | 2 BEDS | 2 BATHS | 1,316 SQ FT
Looking for a full-time vacation? Come to The Harbor! This 2BD/2BA condo on Lake Hamilton offers amazing vista and water views from your very own deck. The unit is being offered furnished, all you need is your toothbrush! Major components have been updated, they include HVAC (3 ton unit replaced 2019) and the water tank was replaced in 2022. Conveniently located near shopping, food, and medical. Complex has an inviting pool for our family to enjoy.
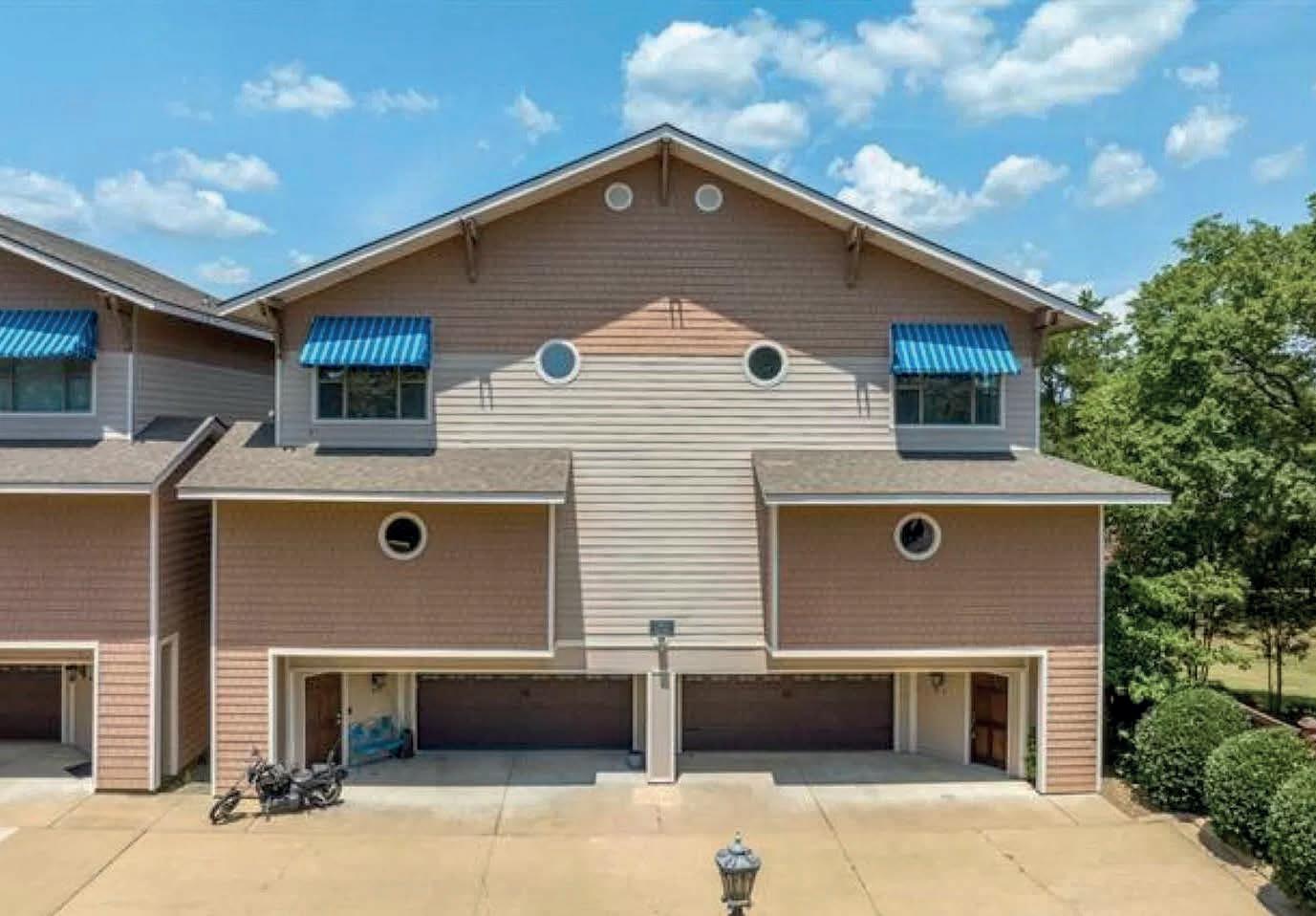
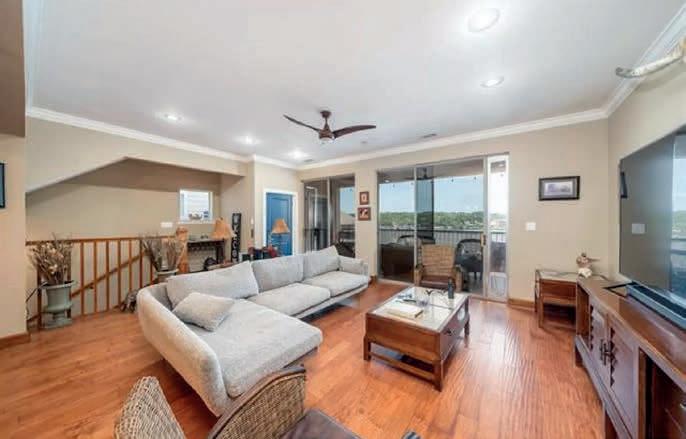
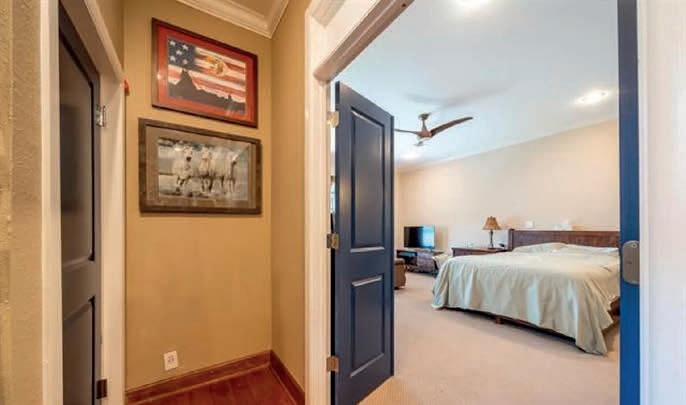

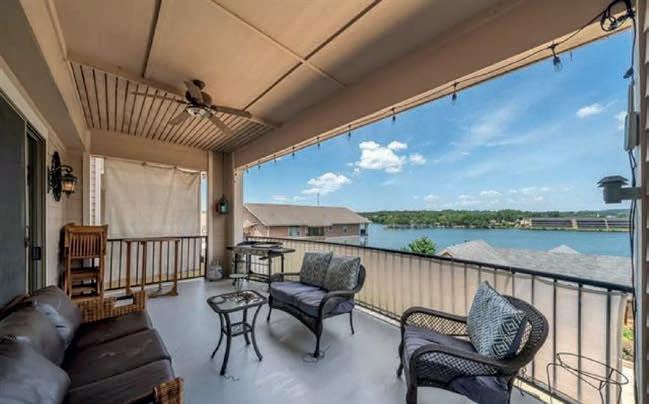
$499,900 | 2 BEDS | 2.5 BATHS | 2,226 SQ FT
Welcome to Bel Lago, Overlooking Beautiful Lake Hamilton. This Self Contained Complex is Unique with only 20 Residences living within the Walled and Gated Lavishly Landscaped Private Complex. You will love the Over-Sized Garage and Separate Workshop located beyond the Garage, here you will notice the Steel Construction of the Unit for Storm Safety. For Everyone’s convenience there is an Elevator located just inside the garage that will take you to any floor. If you decide to walk the Beautiful Oak Staircase will carry you to the Living room Overlooking Lake Hamilton. On the Main Level, you will enjoy the Spacious Open Family Room, Dining and Kitchen,along with a Guest Bathroom. Two Double Sliding Doors Lead you Outside to the Large Curved Balcony. The Kitchen is equipped with SS Appliances, Granite Countertops, Breakfast Bar with lots of Counter and Cabinet Space. The Third Level has Two Large Bedrooms,Two Bathrooms, A Laundry Room and Large Walk in Closets and Another Outdoor Terrace just off the Master Bedroom. You will enjoy the Private setting of the inground pool located at the center of the complex. The Covered Boat Slip is directly in front of the Complex for easy access.
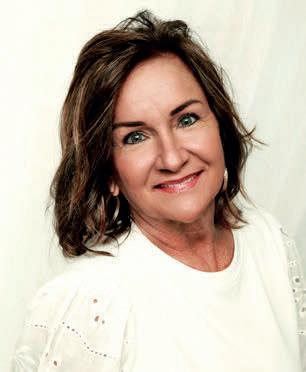
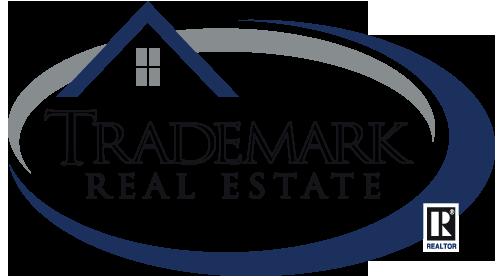
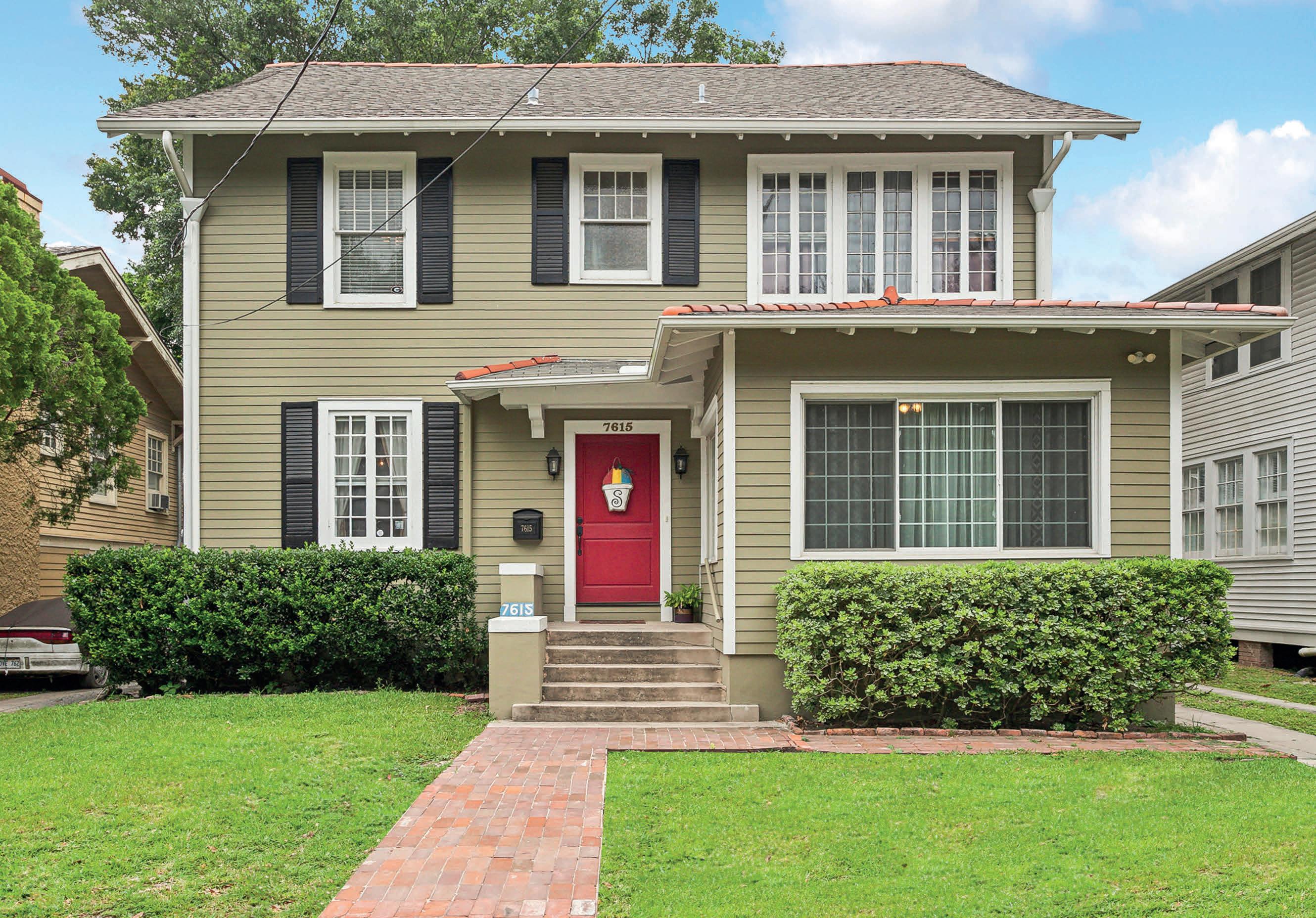
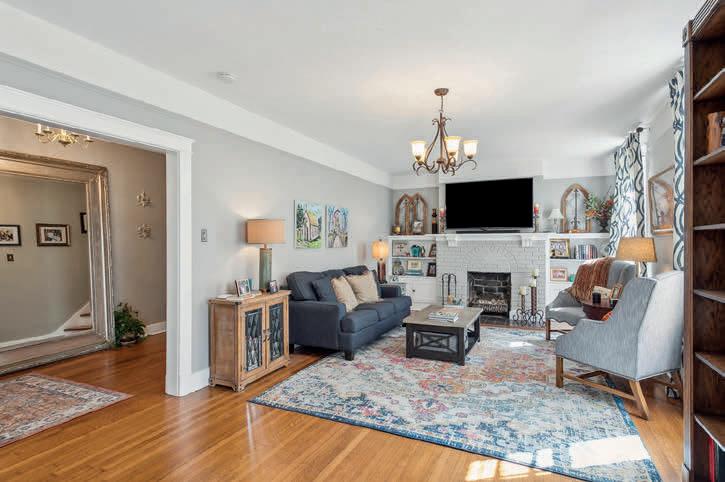
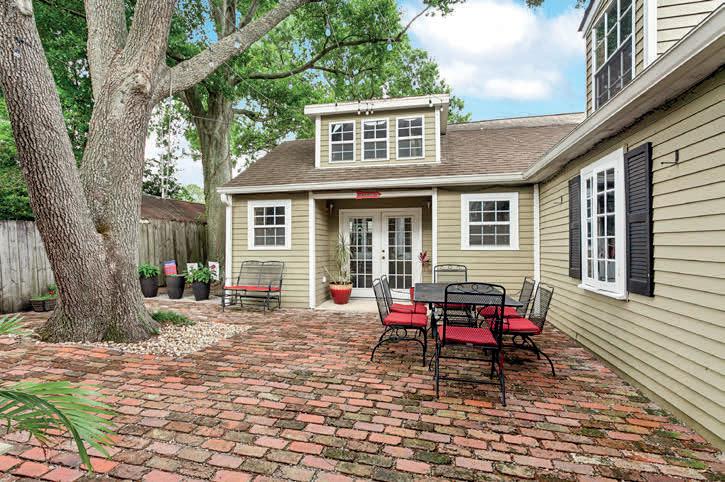
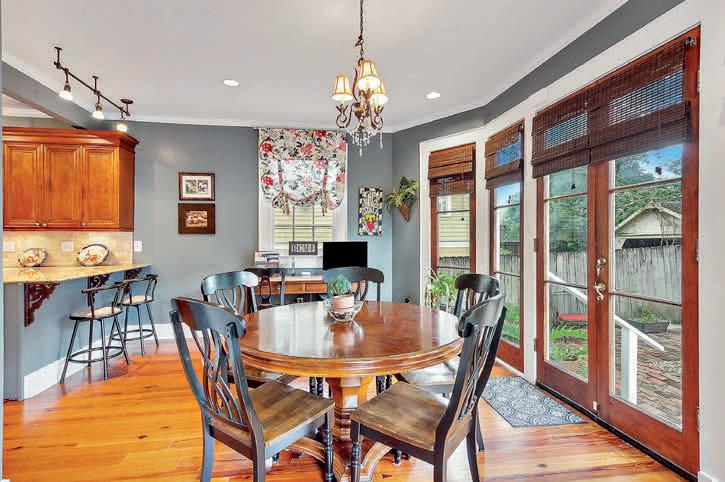
Looking for a prime New Orleans location with easy access to the streetcar, top-notch restaurants, Audubon Park, and many schools and universities? Then this sophisticated Uptown home offering the perfect blend of elegance and modern efficiency is for you! Key upgrades include a newly resurfaced street and sidewalk (2024), a brand-new HVAC system (2024), and a new hot water heater (2023). The roof was replaced in 2021, and the exterior siding was updated with durable Hardy Board in 2018. Enjoy the added benefit of all-new plumbing to the street. Step inside a grand foyer to discover an open living/dining space featuring an original fireplace and bonus sunroom. A convenient, beautifully redone half bath is essential for gatherings. The kitchen and breakfast nook are bathed in natural light, overlooking a charming, oak shaded brick patio. Use the patio and garage for additional living/entertaining space by using a TV that swivels to both spaces - perfect for game days! The oversized garage, currently used as a game and entertainment space, can comfortably house an automobile. The long driveway offers additional off street parking. The home boasts two separate staircases leading to the second floor, which features four generously sized bedrooms and beautifully renovated bathrooms. Additionally, the third floor offers a flexible bonus space with window A/C, ideal for an extra living area, office, or playroom—endless possibilities await. This home combines classic charm with modern upgrades, providing both comfort and convenience in a coveted Uptown location.
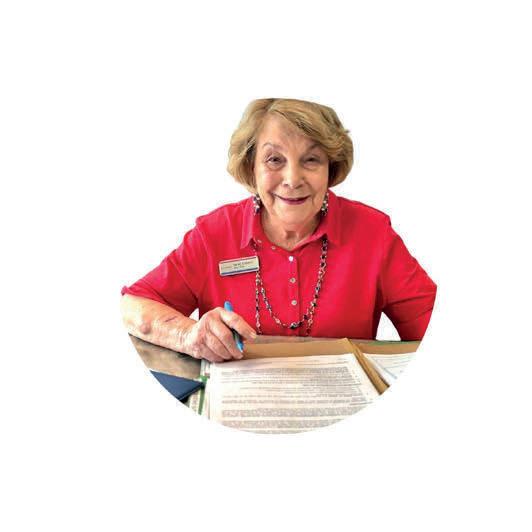
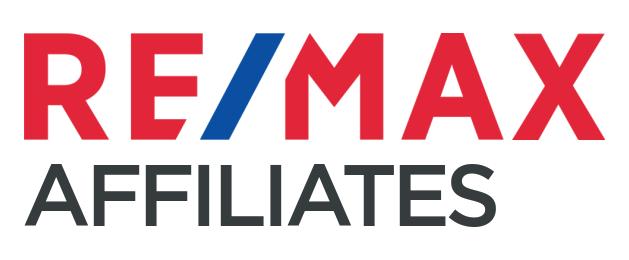
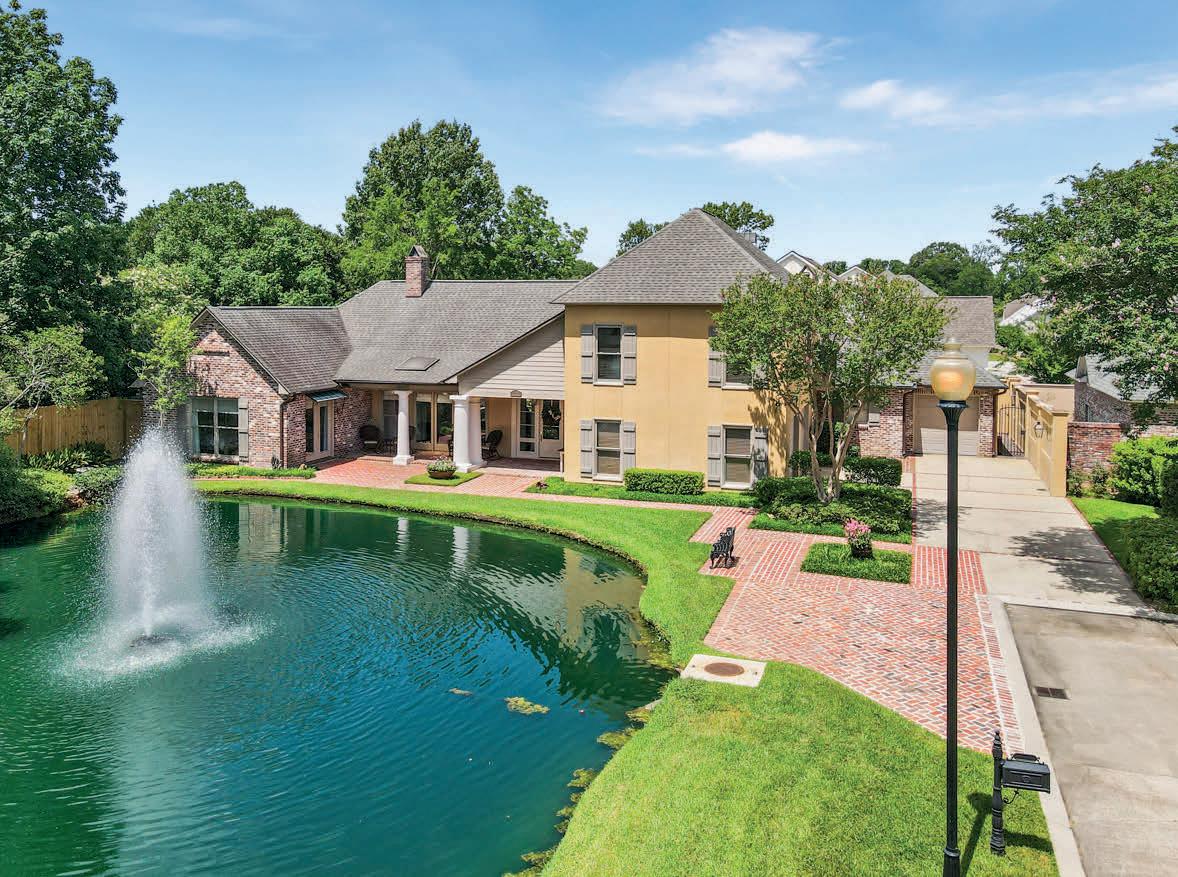
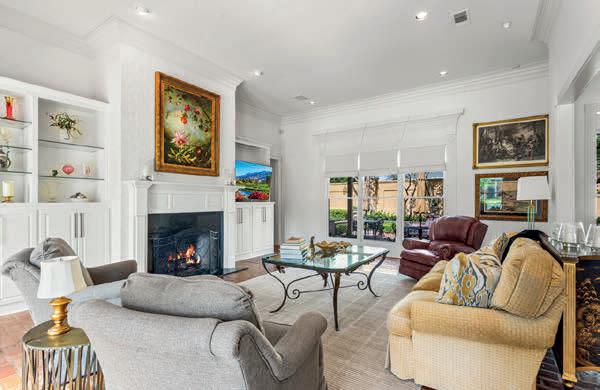
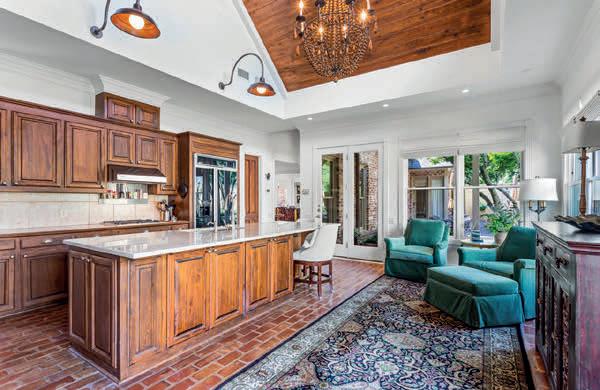
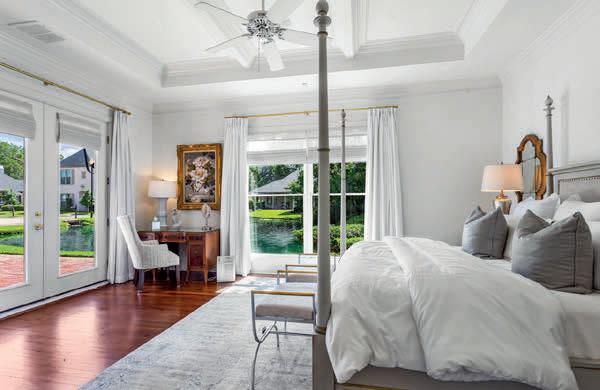
• Gated Community
• Eight Homesite Neighborhood
• Whole House Generator
• Copper Gutters
• Central Vacuum System
• 3-Car Garage
• Pond View
• Brick & Wood Floors,
• Floored Attic
• HVAC includes Dehumidifier

Experience the perfect blend of luxury and convenience in this stunning home in “The Cove’’ neighborhood. Enjoy serene pond views from the front porch and the master bedroom. Natural light fills the living room and kitchen with its cathedral ceiling, gas cooktop, and granite island. Additional amenities include a whole house garage and copper gutters. Don’t miss out on this tranquil retreat in the heart of Baton Rouge.
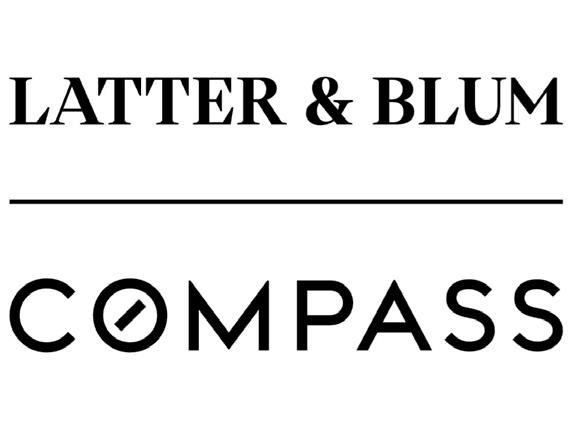
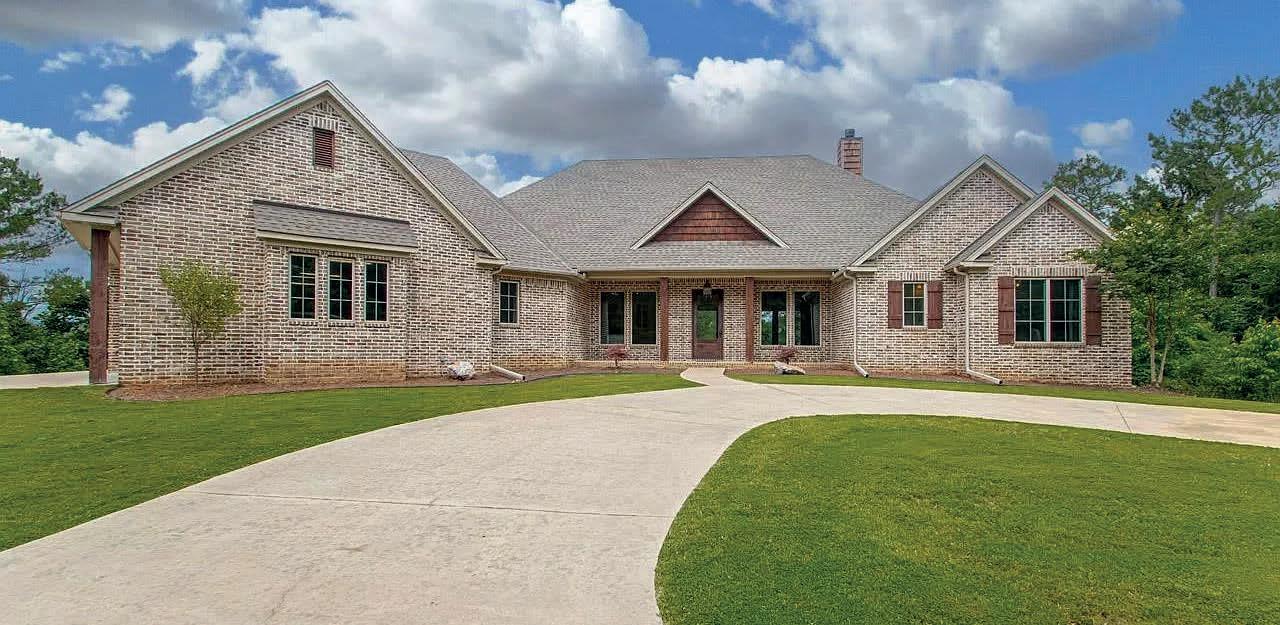
4 BEDS | 4 BATHS | 3,311 SQ FT | $1,250,000 10601
This stunning custom-built home sits on 75 acres and features a serene creek, offering a perfect blend of luxury and nature. The interior boasts tall ceilings and an open floor plan that enhances the home’s spaciousness. The large master suite includes a versatile room that can serve as an office, nursery, or workout space. Guest rooms are thoughtfully positioned for privacy, while the fourth bedroom is designed as a large game room, providing plenty of space for entertainment. The kitchen is equipped with stainless steel appliances and beautiful solid countertops throughout. Natural light floods the house through large windows, and a tankless water heater ensures efficient hot water supply. Additional features include a whole-home generator, a large covered patio with an outdoor fireplace and grill, and a 40x60 shop with three 12x12 overhead doors. The property also includes a three-car side-load garage with a sink and mud area, with fiber internet service available. This gated property is the epitome of modern comfort and style amidst a vast and private landscape.

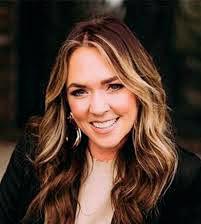
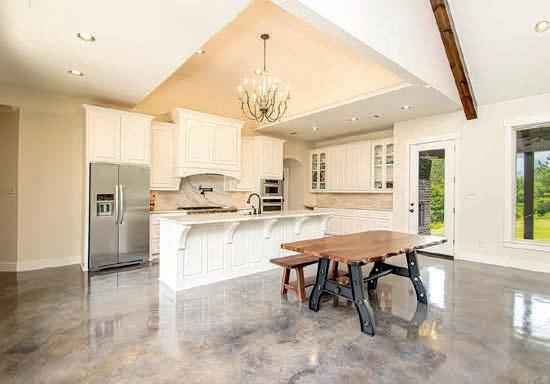
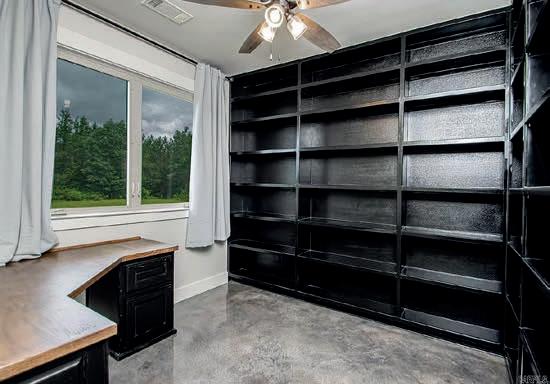
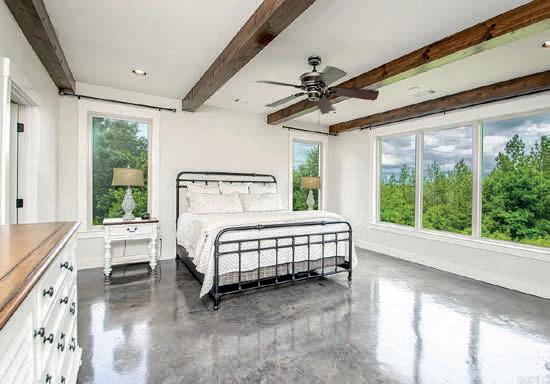


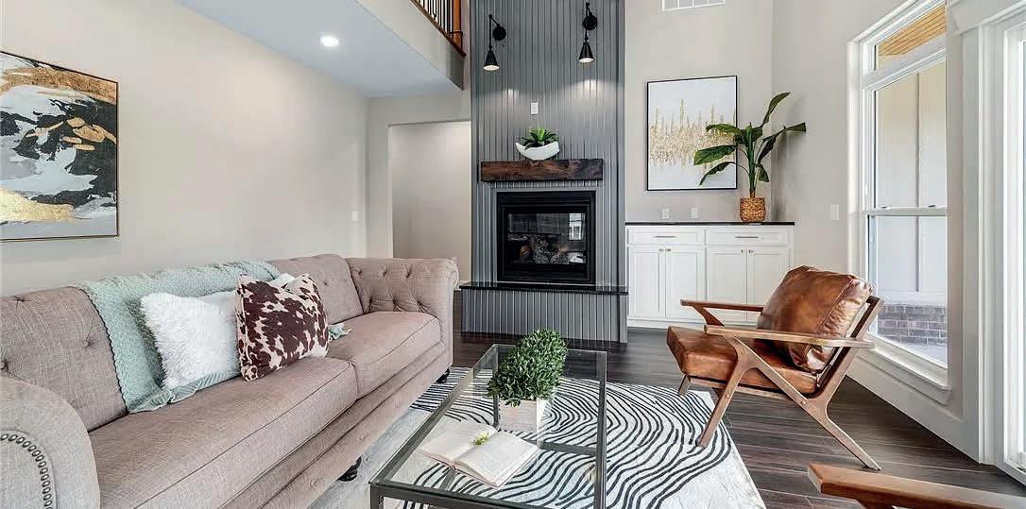
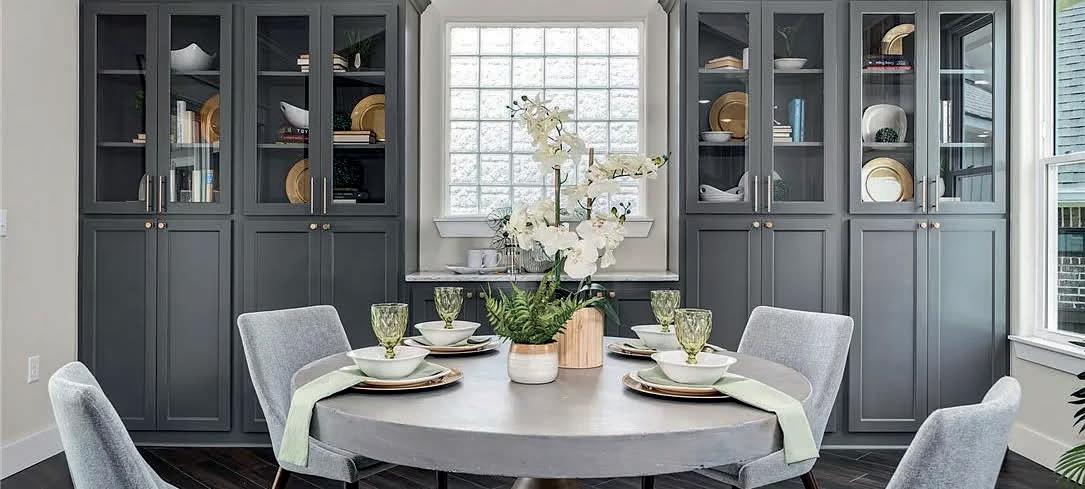
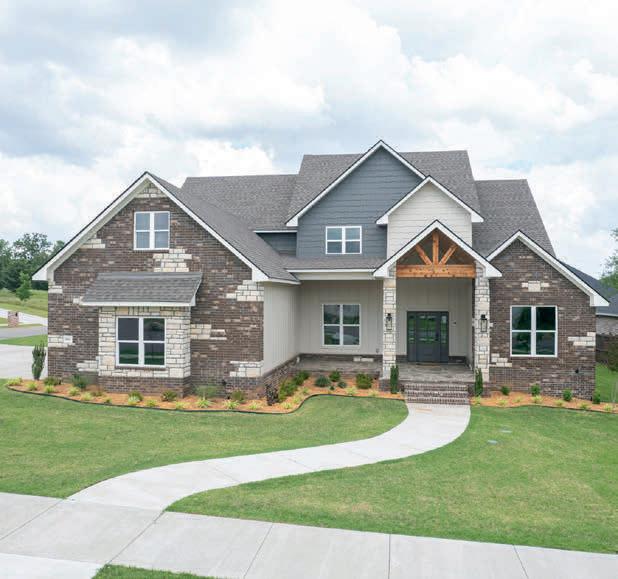
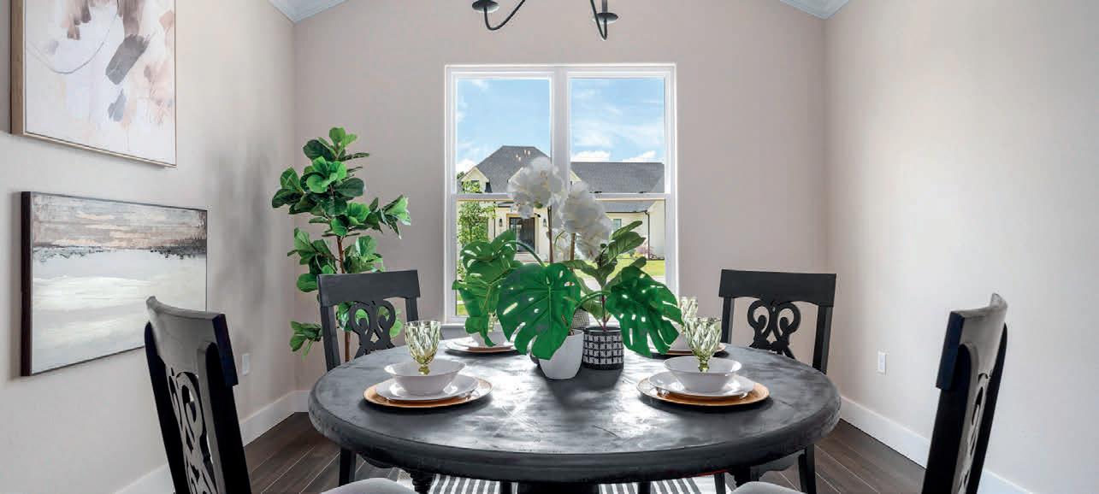
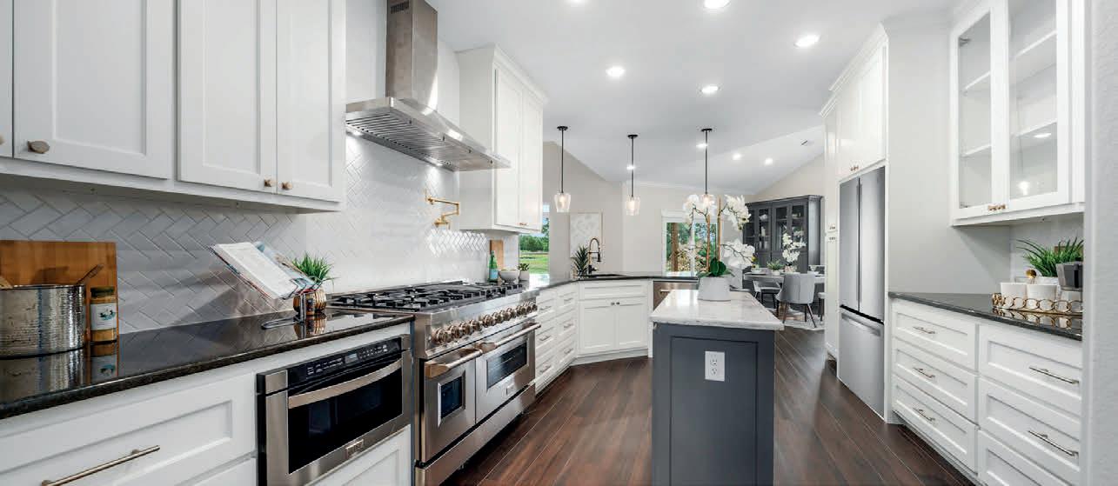
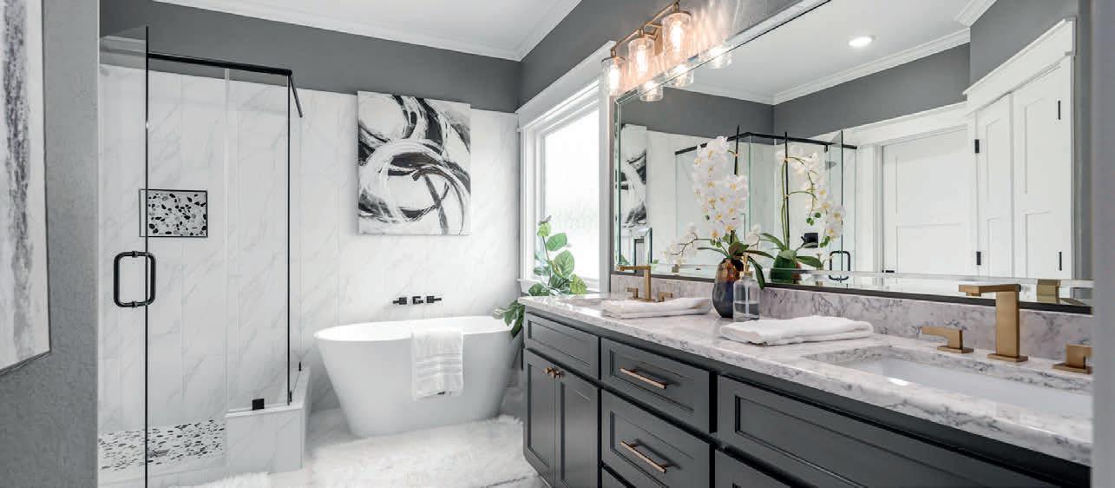
4 BEDS • 3 BATHS • 3,343 SQ FT • $759,900 Nestled within one of the city’s most prestigious neighborhoods, the new construction home exudes an air of refined elegance from the moment it comes into view.
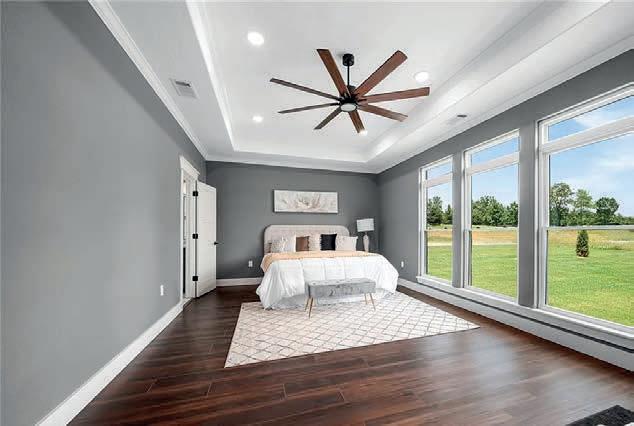
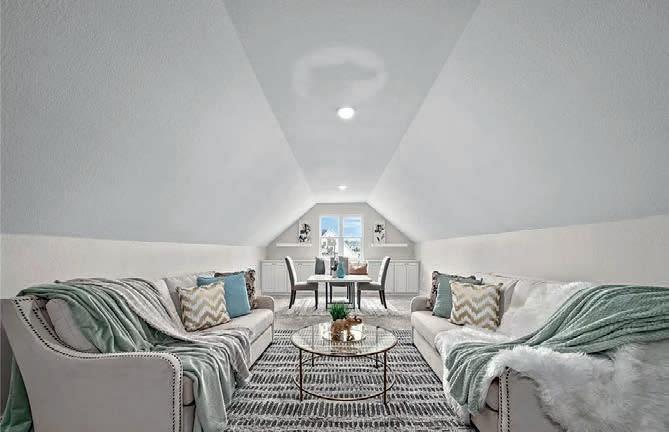
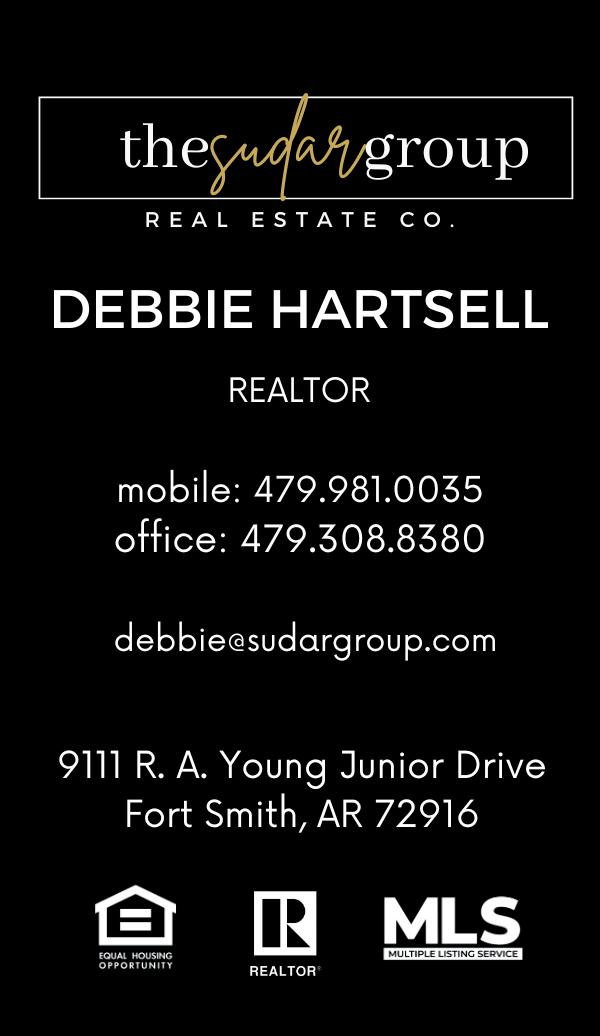
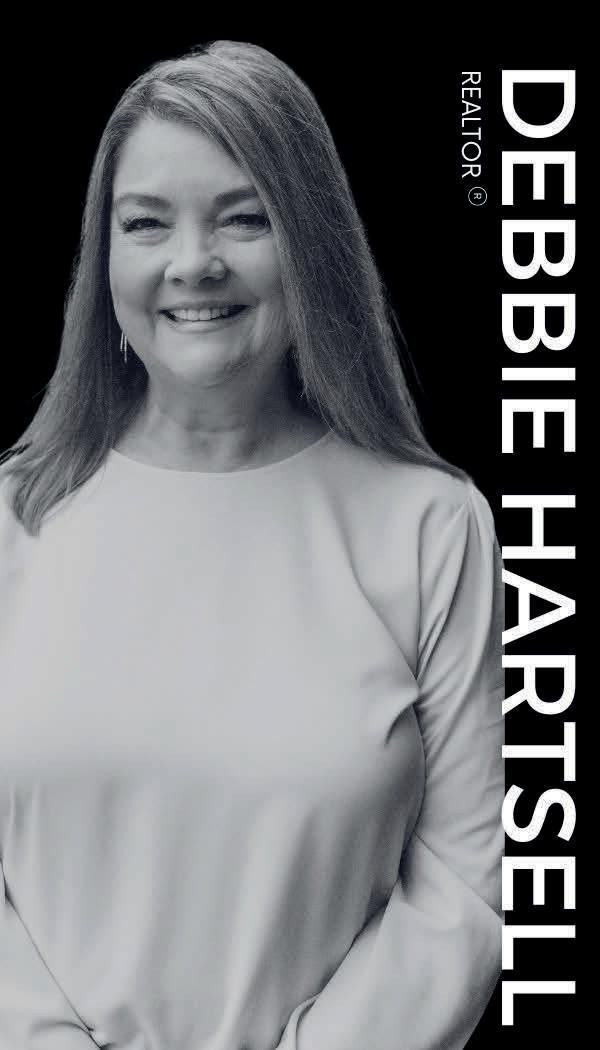
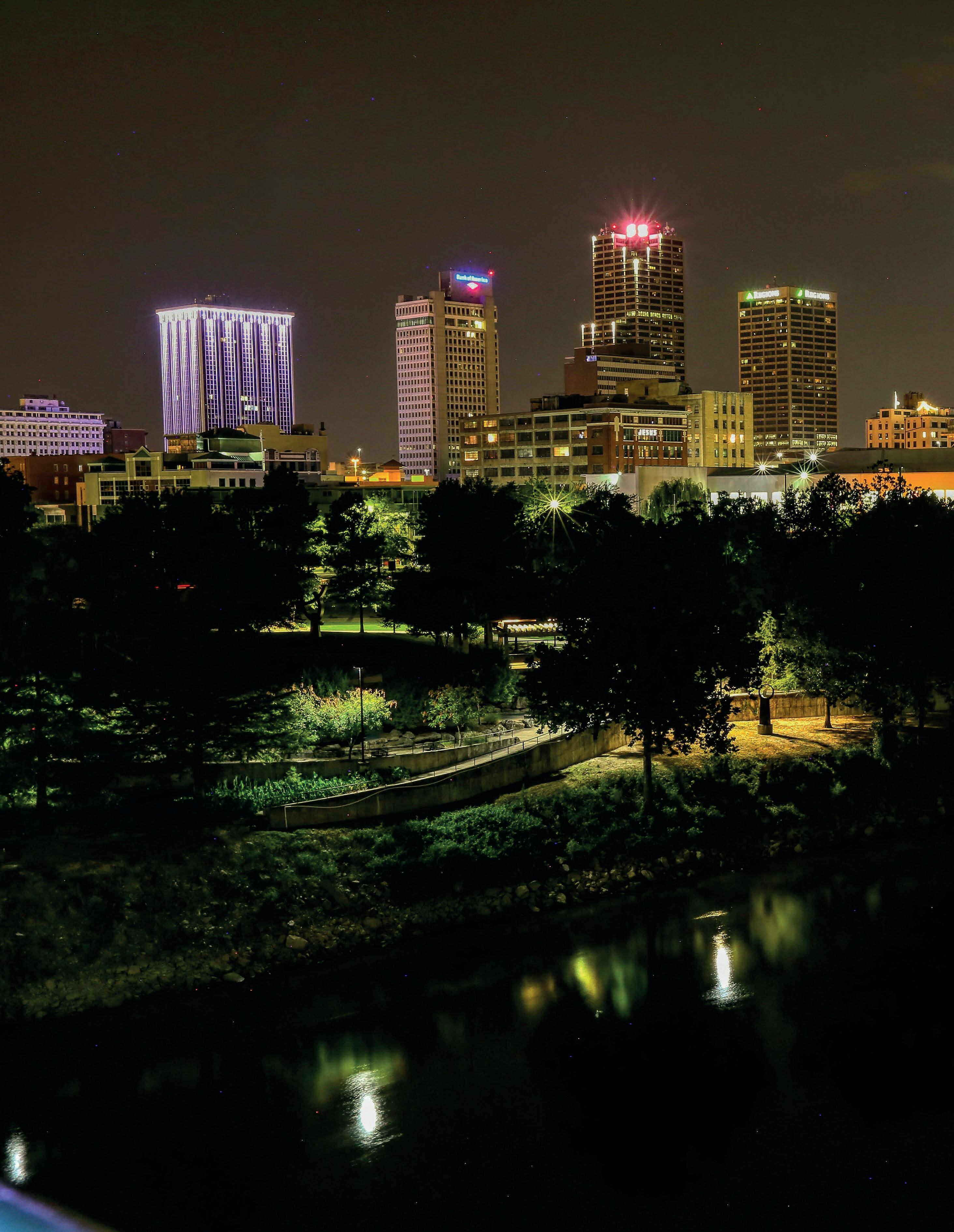
Central Arkansas is a scenic outdoor oasis offering a variety of unique attractions. Let’s explore some of the key features that distinguish this region.
Central Arkansas is a treasure trove of history and culture, with galleries, museums, an eclectic arts community, and tree-lined streets that invite exploration. Shaped by the Arkansas River, Central Arkansas is home to a blend of indoor and outdoor attractions that reflect its scenery.
Also, this year, the region has seen a notable surge in employment opportunities, making it a magnet for job seekers. Talk Business & Politics reported that in April alone, there was a 2.1% increase in employment in the region, with significant job growth in Conway, North Little Rock, and Little Rock (based on statistics from the U.S. Bureau of Labor Statistics).
Central Arkansas is home to several cities that offer diverse lifestyles and amenities, each with its unique charm:
Little Rock: As the capital city of Arkansas, Little Rock boasts historical landmarks, museums, and an eclectic culinary scene. The city’s parks are a haven for outdoor enthusiasts, providing opportunities for picnicking, mountain biking, and hiking.
Conway: Known for its family-friendly atmosphere, Conway presents miniature golf courses, specialty shops, and a variety of recreational venues. The city’s well-maintained parks provide ample opportunities for both gatherings and relaxing.
Perryville: Perryville is a serene escape with a strong sense of community. This small city is perfect for those who love the outdoors, with hiking, swimming, and fishing being popular pastimes in its parks and recreation areas. With a population of just under 1,400, Perryville is a tight-knit and caring community.
As of mid-2024, Little Rock is leading the way in Central Arkansas’s real estate market. As the largest city in the region, the competitive market involves a strong demand for housing and ongoing development. According to Realtor.com, Little Rock’s market currently favors buyers, with a median home sold price of $175,000 in June and properties selling after an average of 38 days. Conway also presents a buyer’s market, with homes selling for a median price of nearly $300,000 after an average of 33 days.
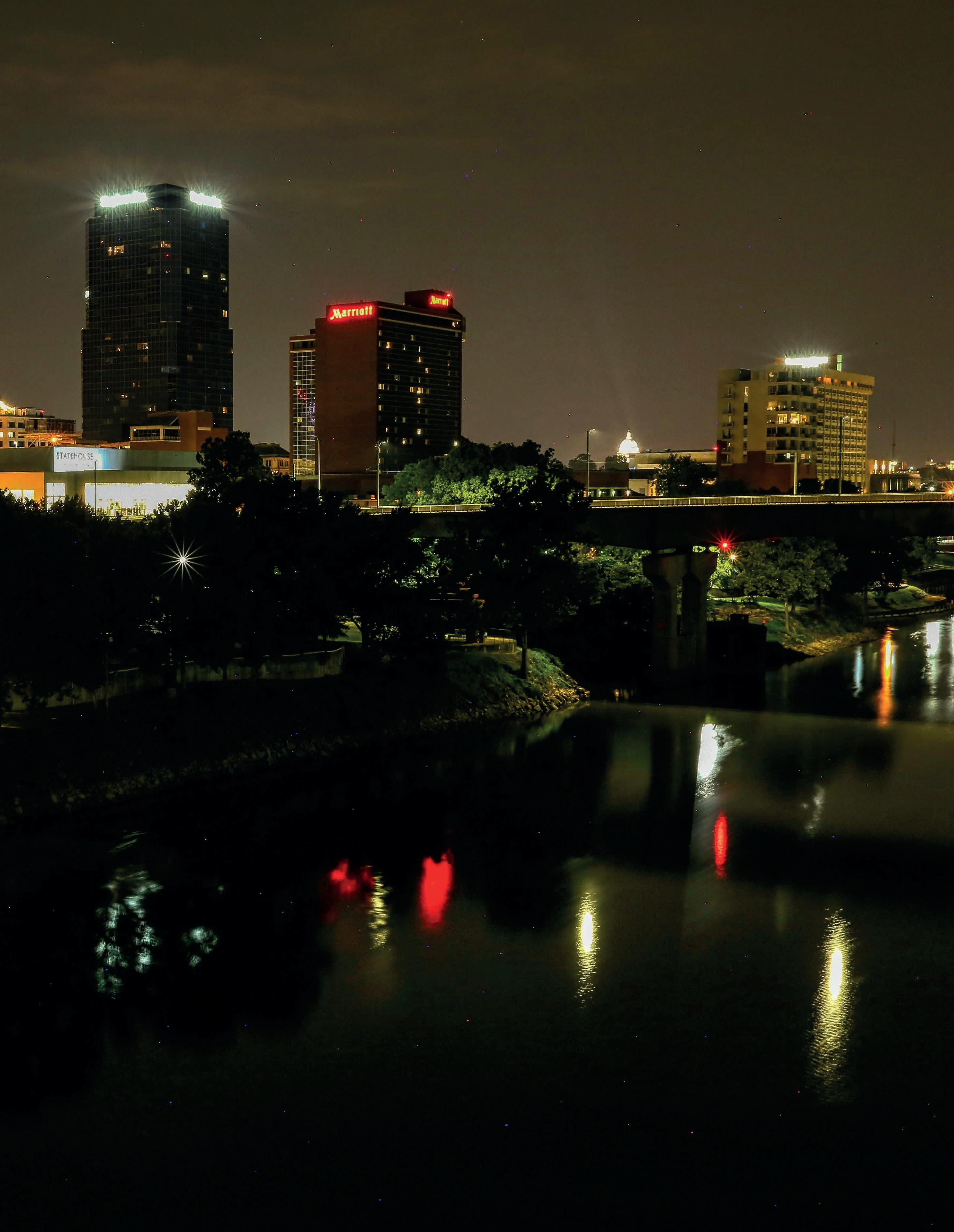
www.havenlifestyles.com
$599,900
2
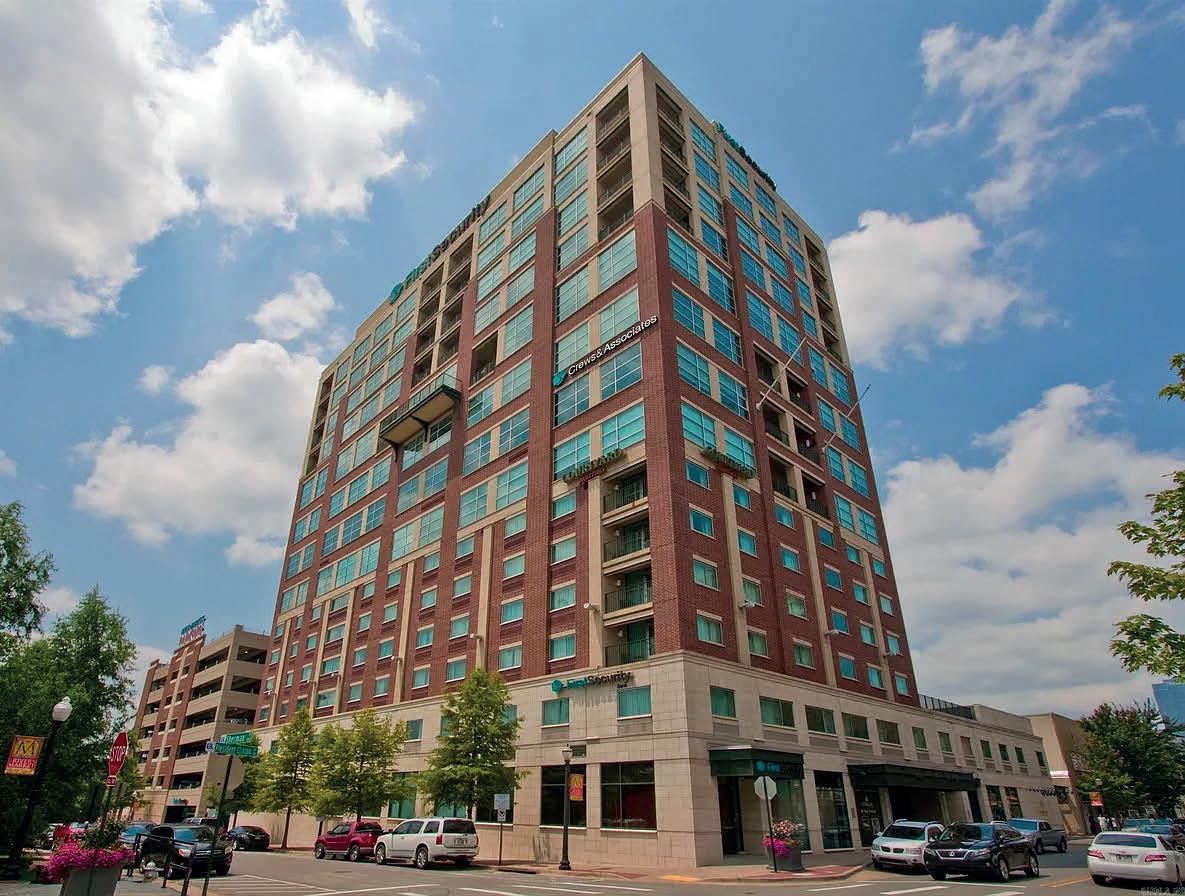
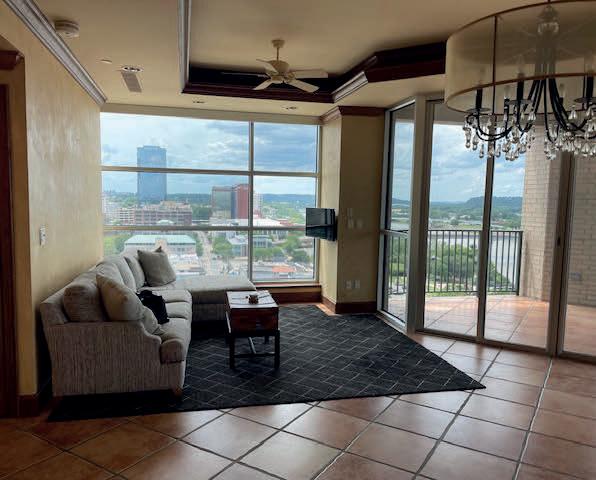
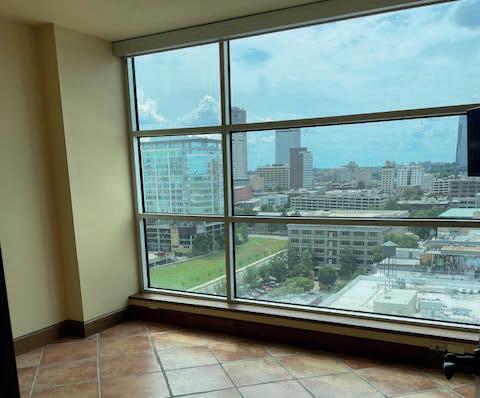
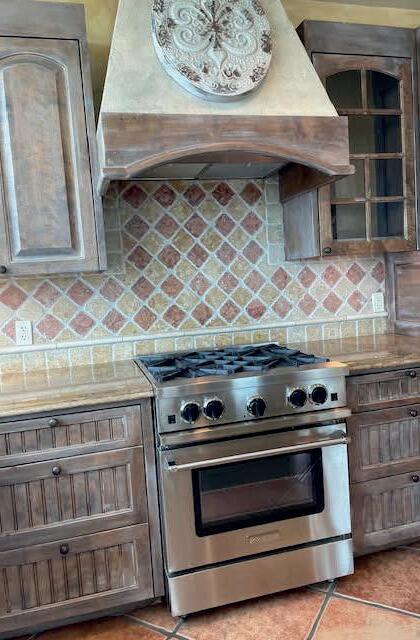
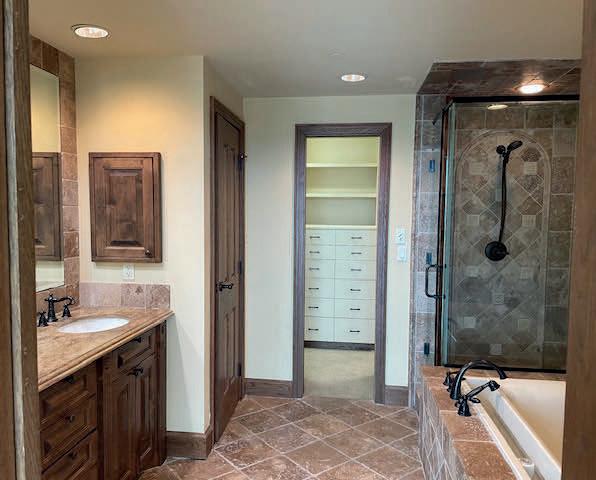
VERY GENEROUS PRICE REDUCTION NOW LISTED FOR $599,900!!! Unit 1306 -Unique, French Country, Beautiful High Rise Condo in the heart of downtown River Market District, Incredible views of the AR River, Amphitheater, (enjoy the concerts from your private balcony, never leave home.) Walk to the restaurant's & entertainment and the Clinton Library. All the downtown amenities at your doorstep. Walk to the new East Village area. This building offers a full-service hotel on the lower level. Perfect for out of town guests. Enjoy Starbucks, Bar and Private Executive Meeting Room. Two reserved spaces for this unit, and nearby guest parking. This corner unit offers spectacular views from every room. Primary bath features a flow-over, hydro system tub with remote control + walk in shower. Two bedrooms and two baths. Separate den/office area with pocket doors for privacy or open for entertaining. Floor covering is custom tile throughout the unit. Remote blinds + surround sound + TV's convey. Very secure, multi use building with FOB (only) access to the building, the elevators and to your floor. Secure gated parking. When you walk in this unit, be ready to call it home!
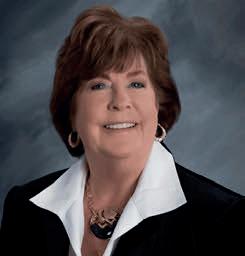
SHARON ADKINS
EXECUTIVE BROKER/OWNER
c: 501.517.0509 | o: 501.224.3900 sadkins@bellarosa.us www.adkins-associates.com
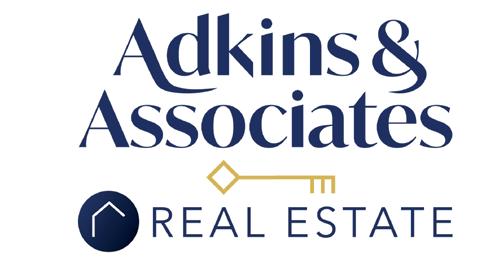
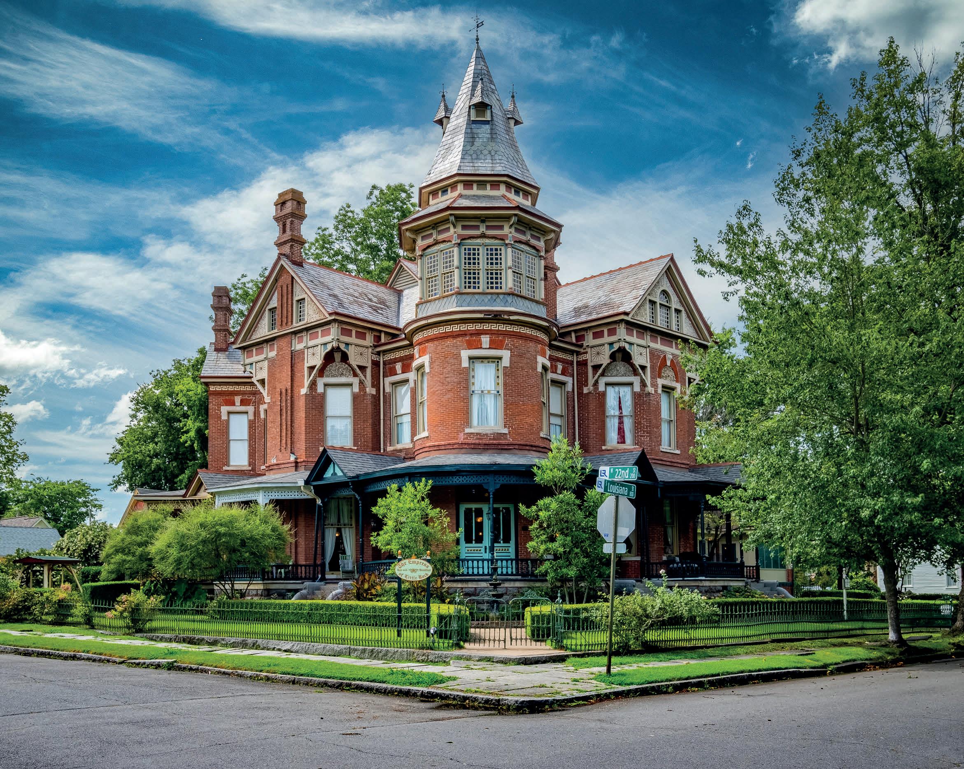
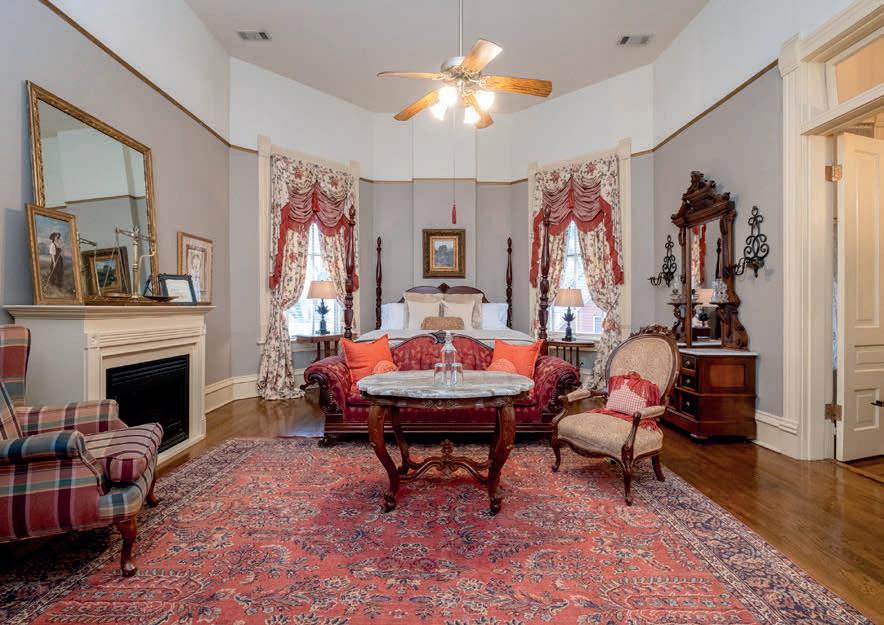
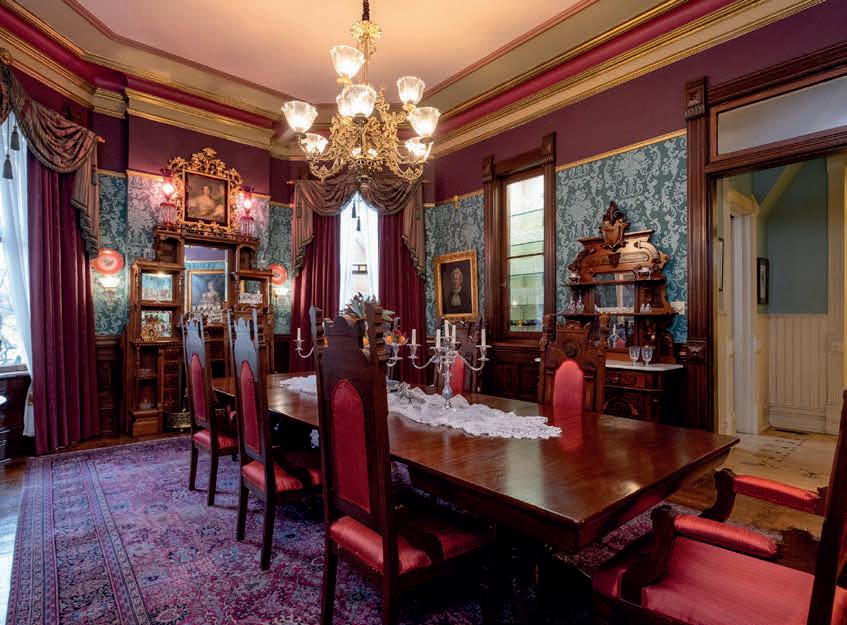
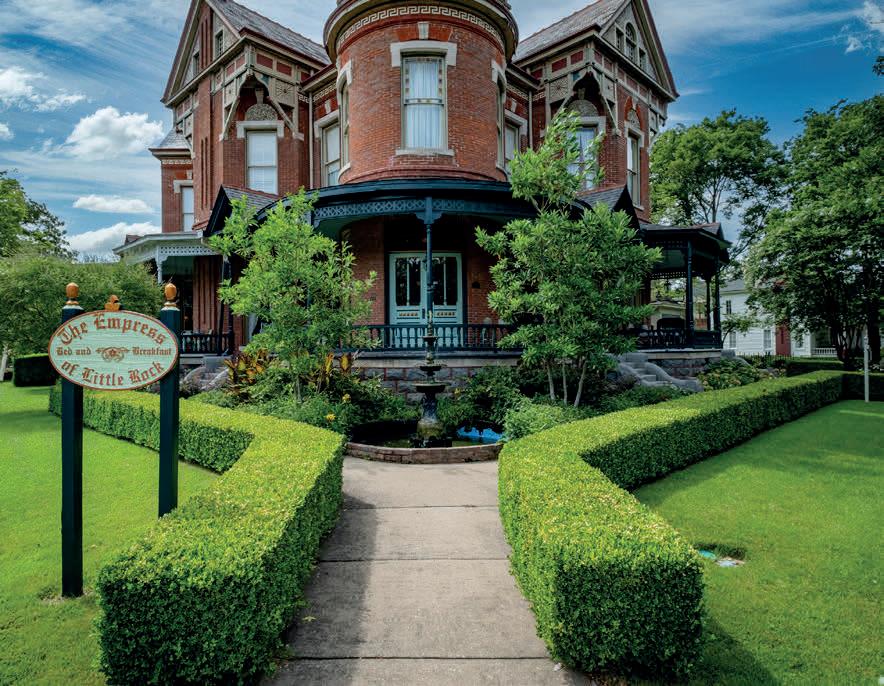
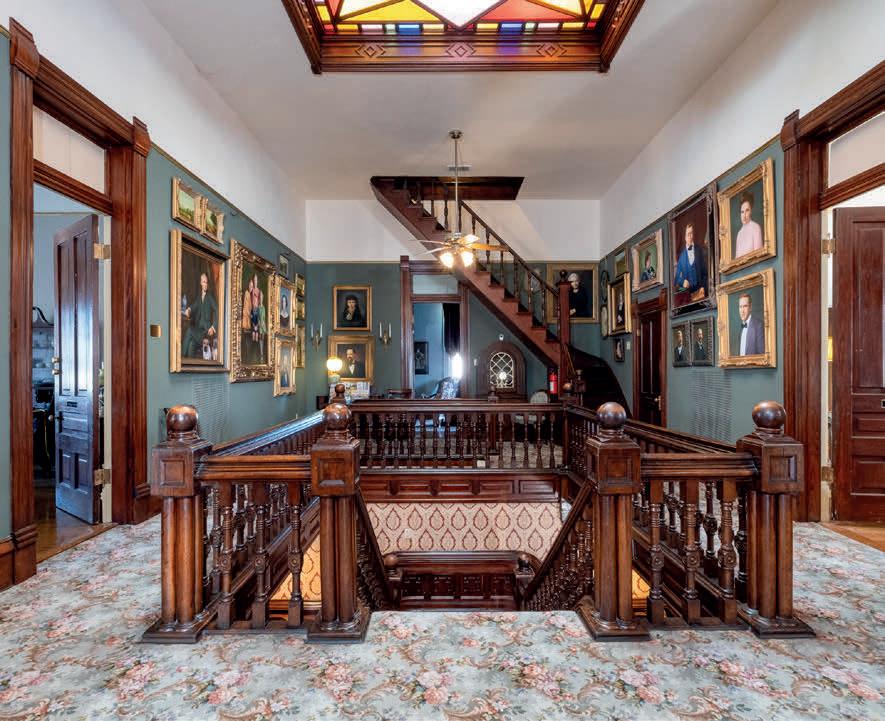
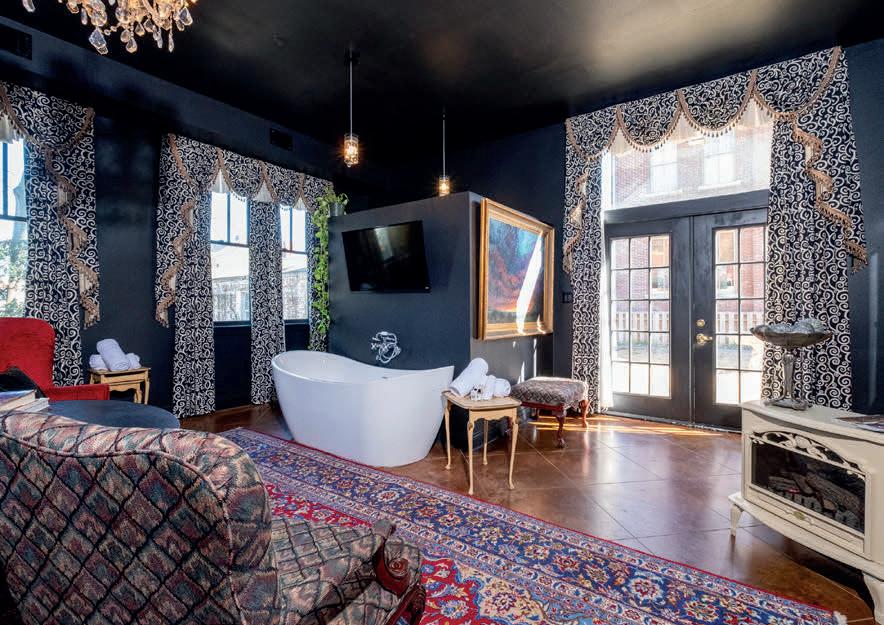
The Hornibrook Mansion, originally constructed in 1888, is a historic landmark and is listed on the National Register of Historic Places for its extraordinary Queen Anne architecture, one of the best examples of the style in the country. Today it is best known as The Empress of Little Rock, a cherished tourism icon and thriving Bed & Breakfast that hosts guests from all over the world. For over two decades, The Empress has been a beacon of hospitality, earning a 4 Diamond rating from AAA. Its unique architectural features; a divided stairway, 3 1/2 story corner tower, stained glass skylight, and octagonal shaped rooms, creates a massive structure representing late-nineteenth century architecture. The property has exclusive licensing and permits for operation as an event space or intimate wedding venue. This arm of the business hasn't been utilized and presents an untapped revenue-enhancing opportunity to expand the business and increase income. Priced to be sold fully furnished & turnkey operation. This is a once in a lifetime opportunity to own a one of a kind property and an established successful business.
2120 Louisiana Street, Little Rock, AR 72206 | PRICE: $1,899,000
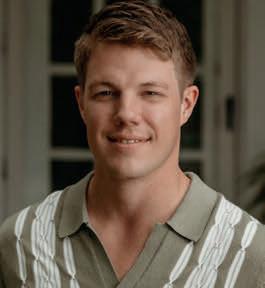

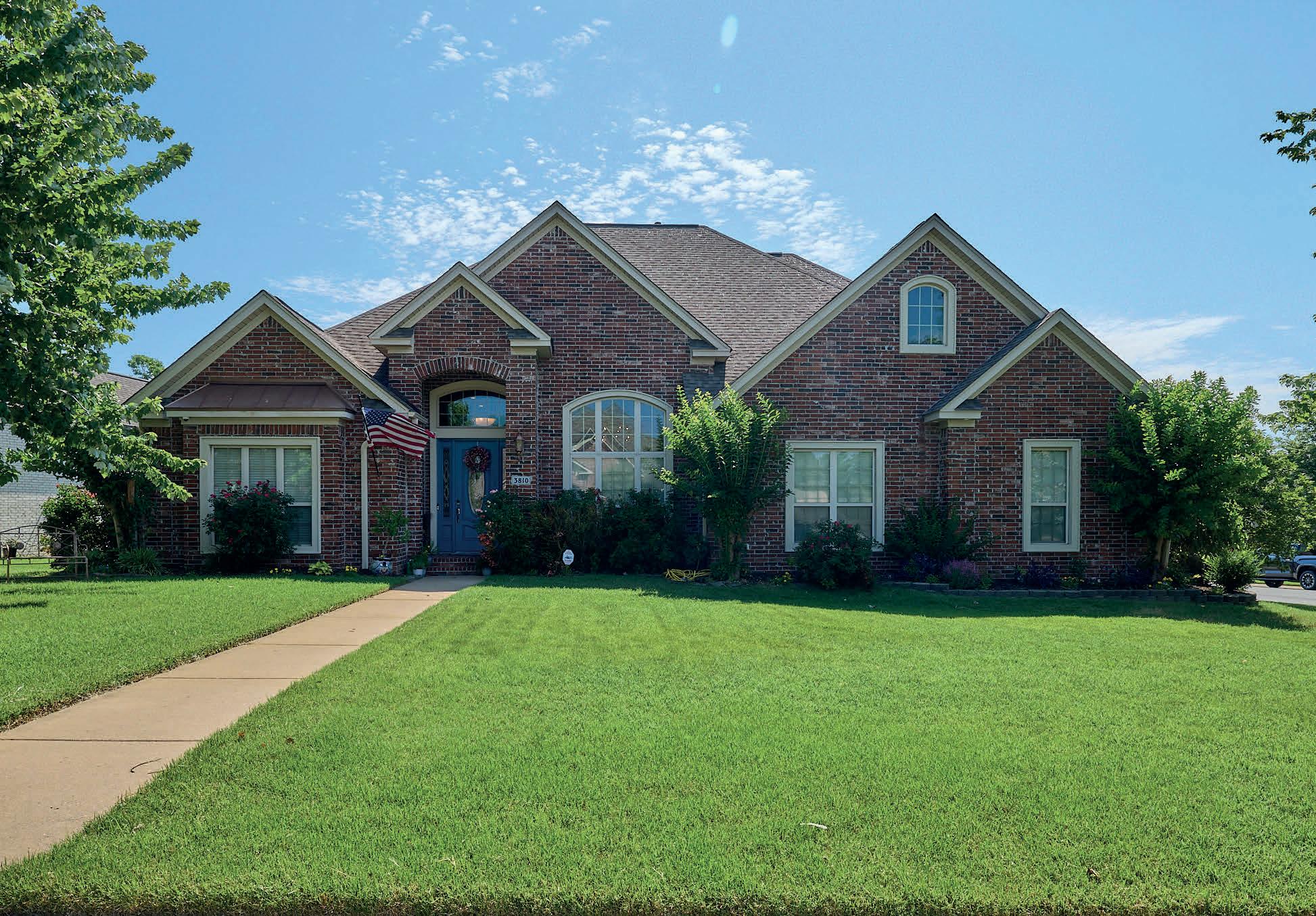
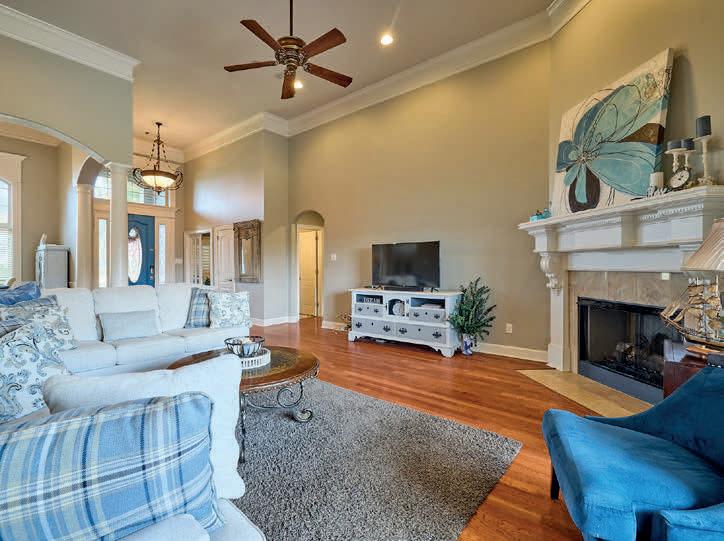
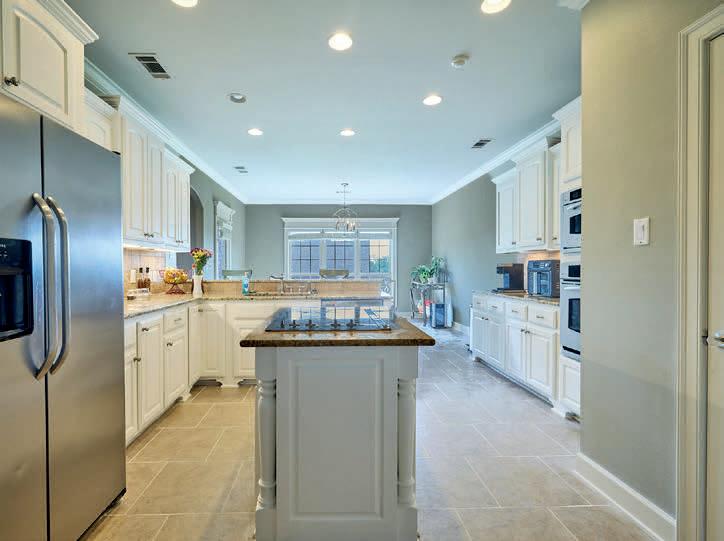
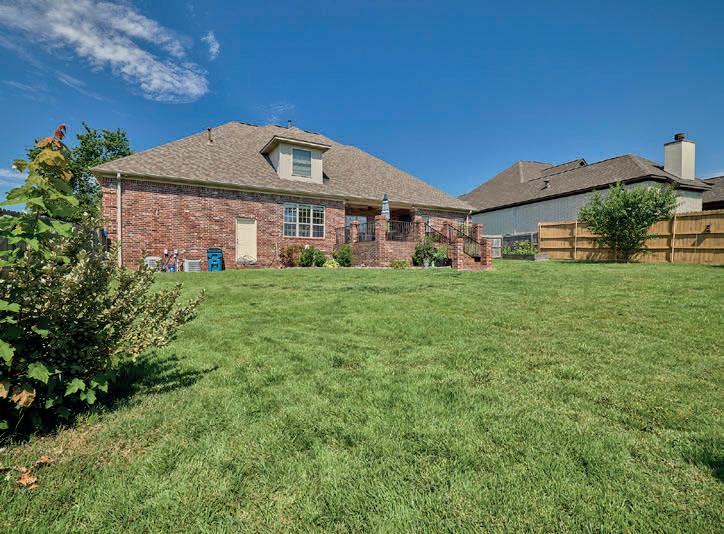
Lovely 4 bedrooms, 3 baths home situated on a corner lot in one of Bryant’s premier neighborhoods. Home features separate office, media room, and laundry! The living area is open with a vaulted ceiling and corner gas log fireplace. The office can also serve as a bedroom. The media room is upstairs and has a full bathroom and hosts an electronic screen that may remain hidden or pulled down for movie night. The large eat-in kitchen features an island with cooktop, breakfast bar, granite countertops, and separate pantry. Primary suite is its own retreat with a large bath with dual vanities, jetted tub, and separate shower. This suite also boasts a beautifully spacious walk-in closet. Formal dining perfect for entertaining. Side load 2 car garage. Too many features to list!
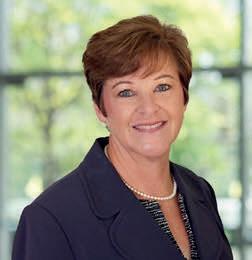

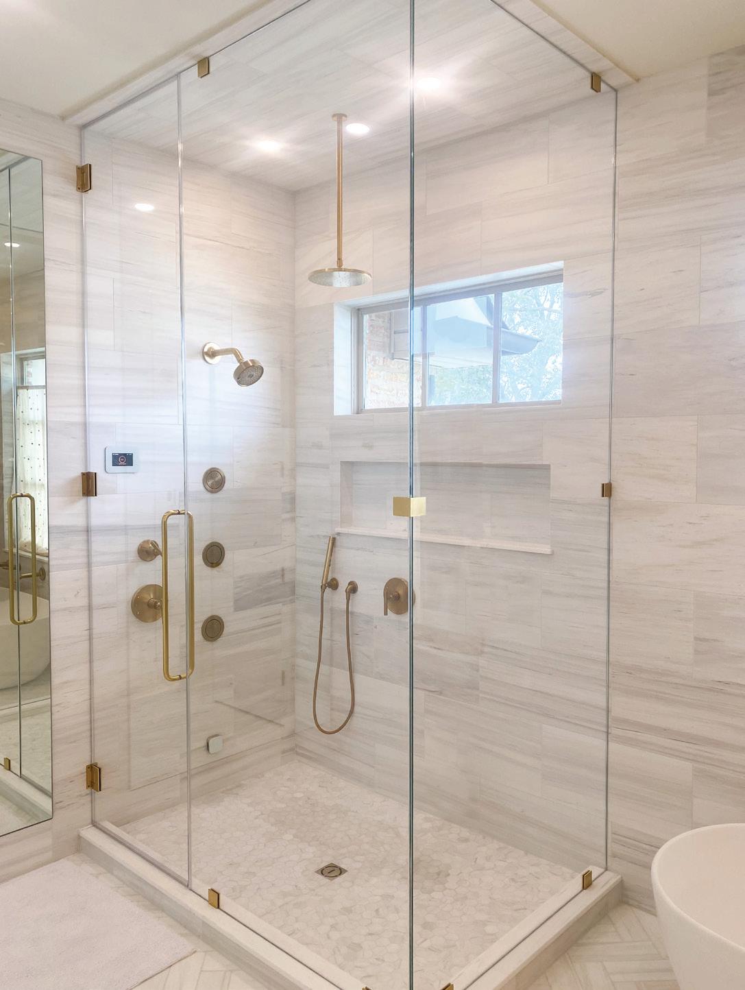
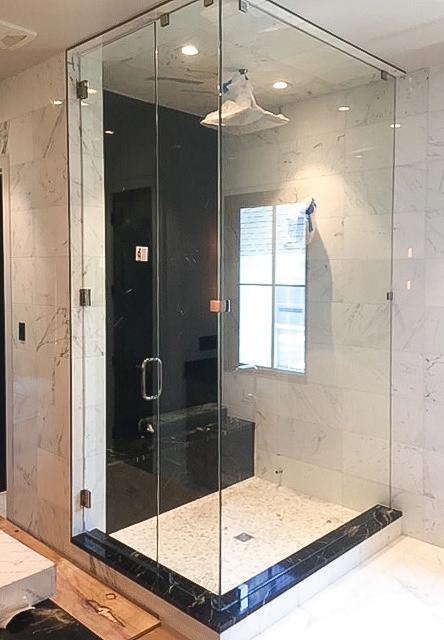
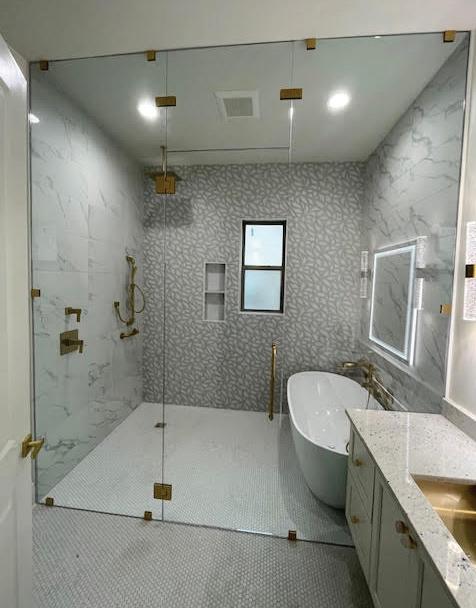
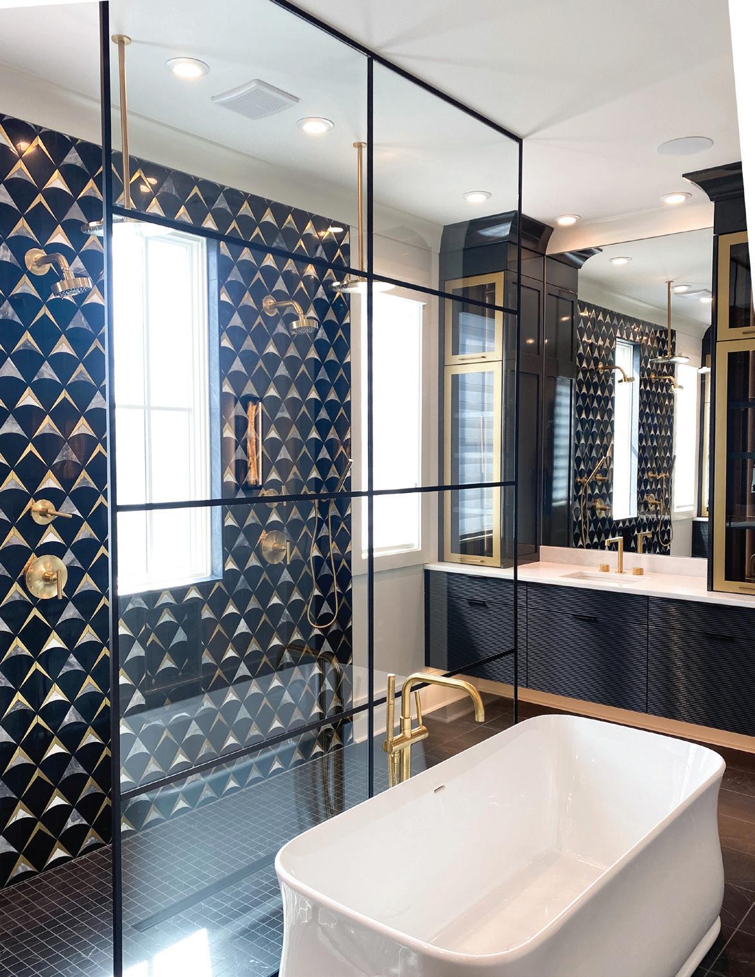

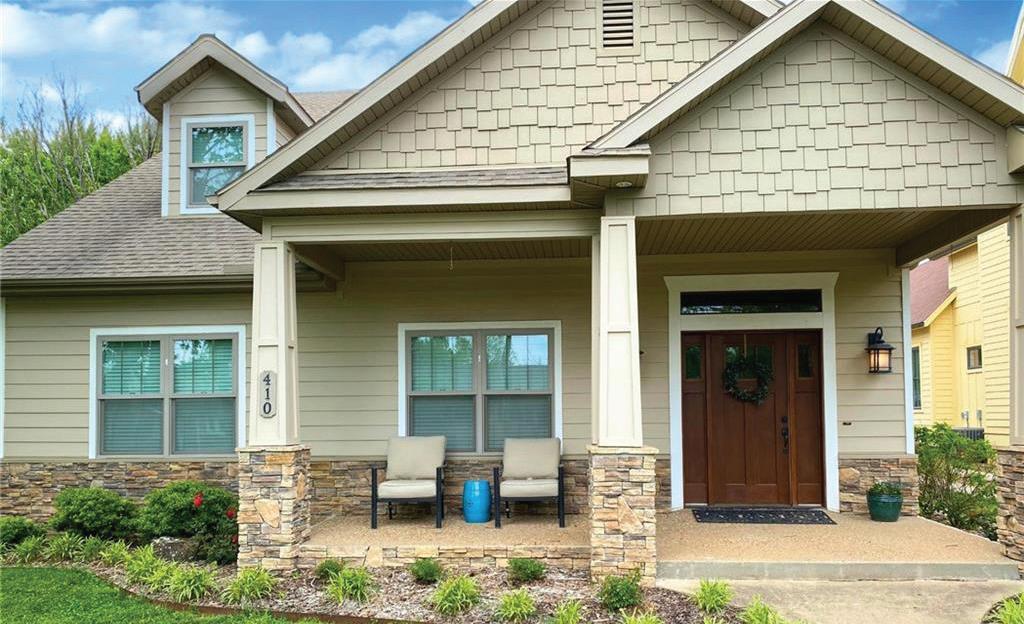
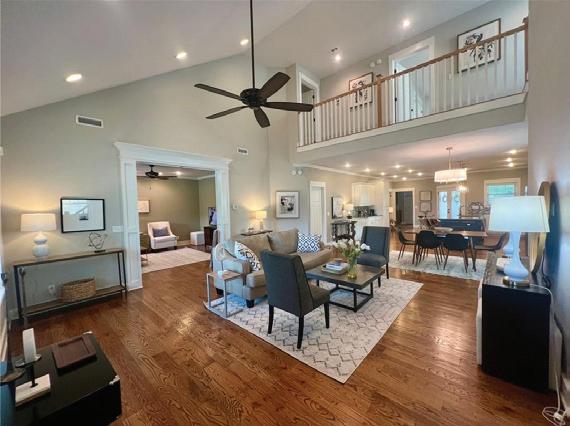
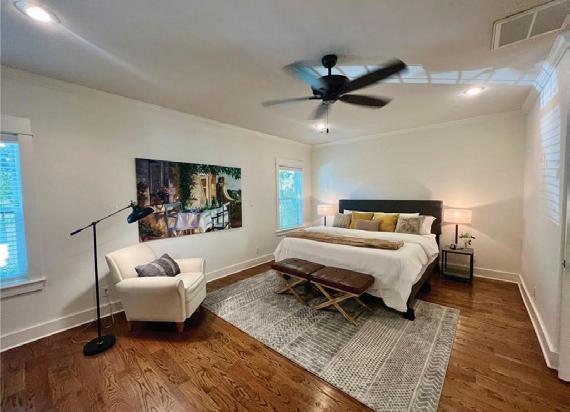
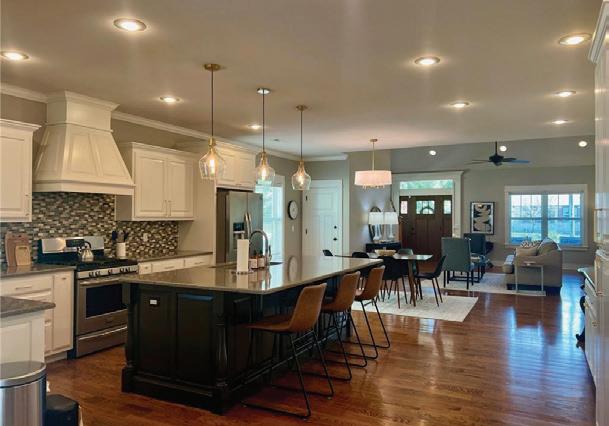
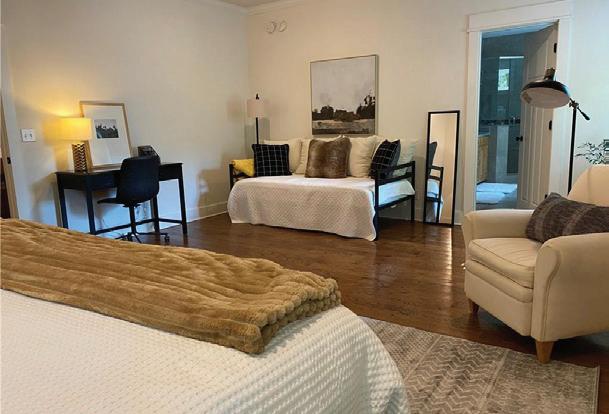
3 BEDS • 3 BATHS • 2,831 SQFT • $1,275,000. Enjoy all Bentonville has to offer with this charming home in downtown Bentonville! The home features real wood floors, stainless appliances, a gas stove, and massive island. The 3-car garage is a rare find in this neighborhood! The large Owner’s Suite can easily accommodate a home office or sitting area and is conveniently located on the main floor. A flexible space off one of the jack-and-jill bedrooms could be used as a gym, home office, or storage. Just a few blocks from downtown Bentonville, trails, and community events make this home perfect to enjoy all the city has to offer and also have the privacy you want in a home.
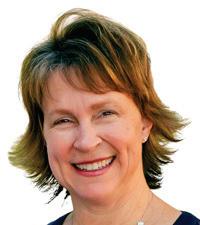
STACY KEENAN
REALTOR® (479)530-1946 stacytobinkeenan@gmail.com

LISA JOHNSON SMITH
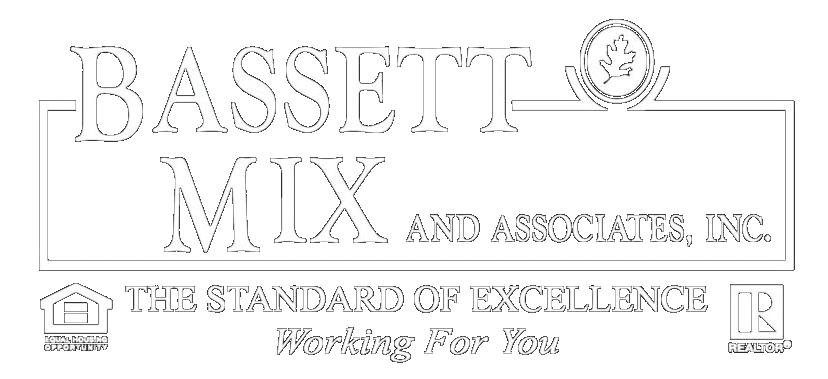
Realtor, Air Force Veteran, devoted wife of an Army veteran, mother, and proud grandmother. With a passion for helping you discover the perfect home that aligns with ‘the life you choose,’ Lisa brings a unique blend of military experience, compassion, and a deep understanding of family needs to her real estate expertise. Whether you’re a young family, a retiree, or anyone in between, Lisa is committed to guiding you through your real estate journey with integrity and a focus on your ideal lifestyle.
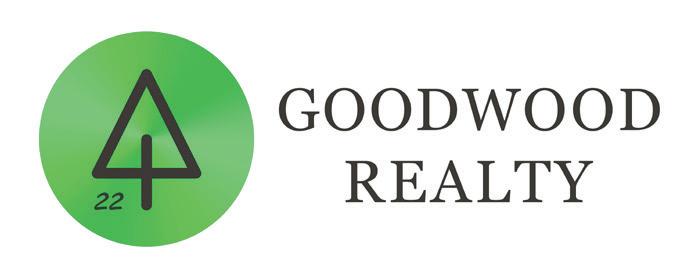
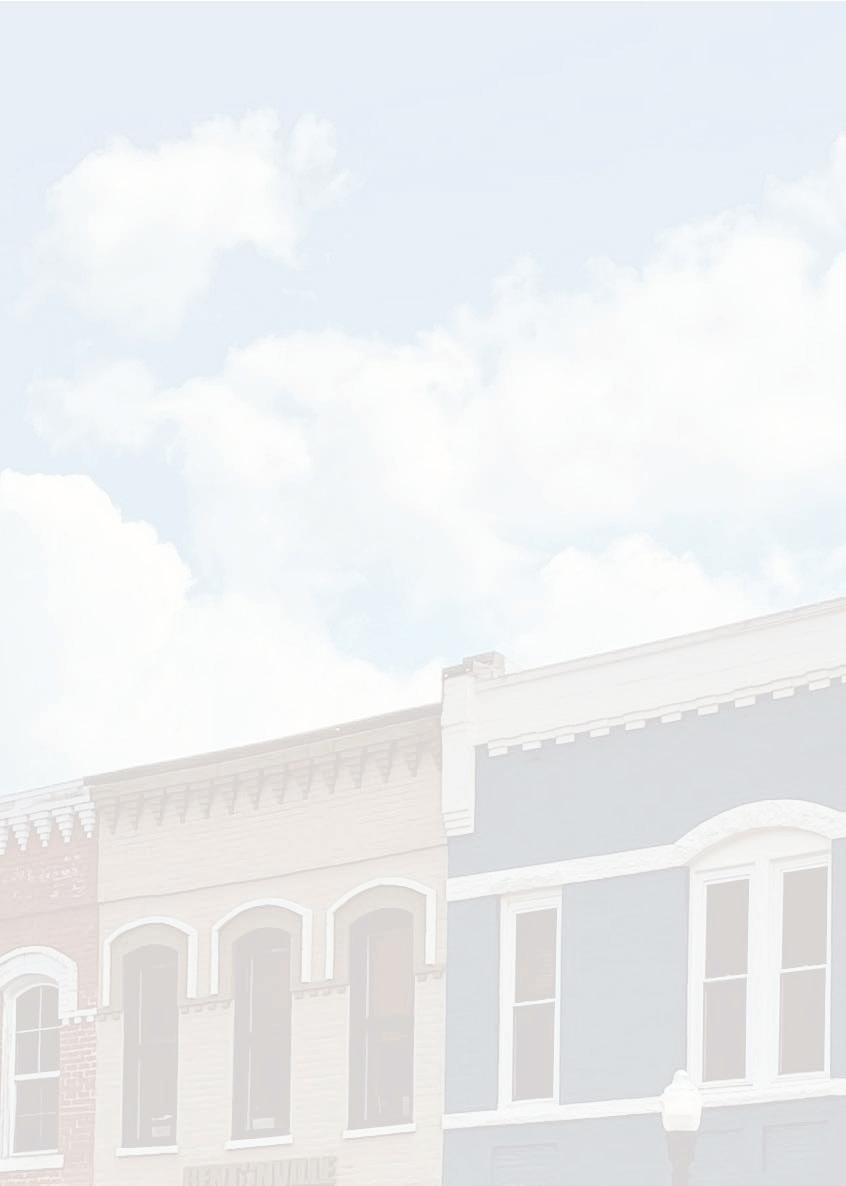
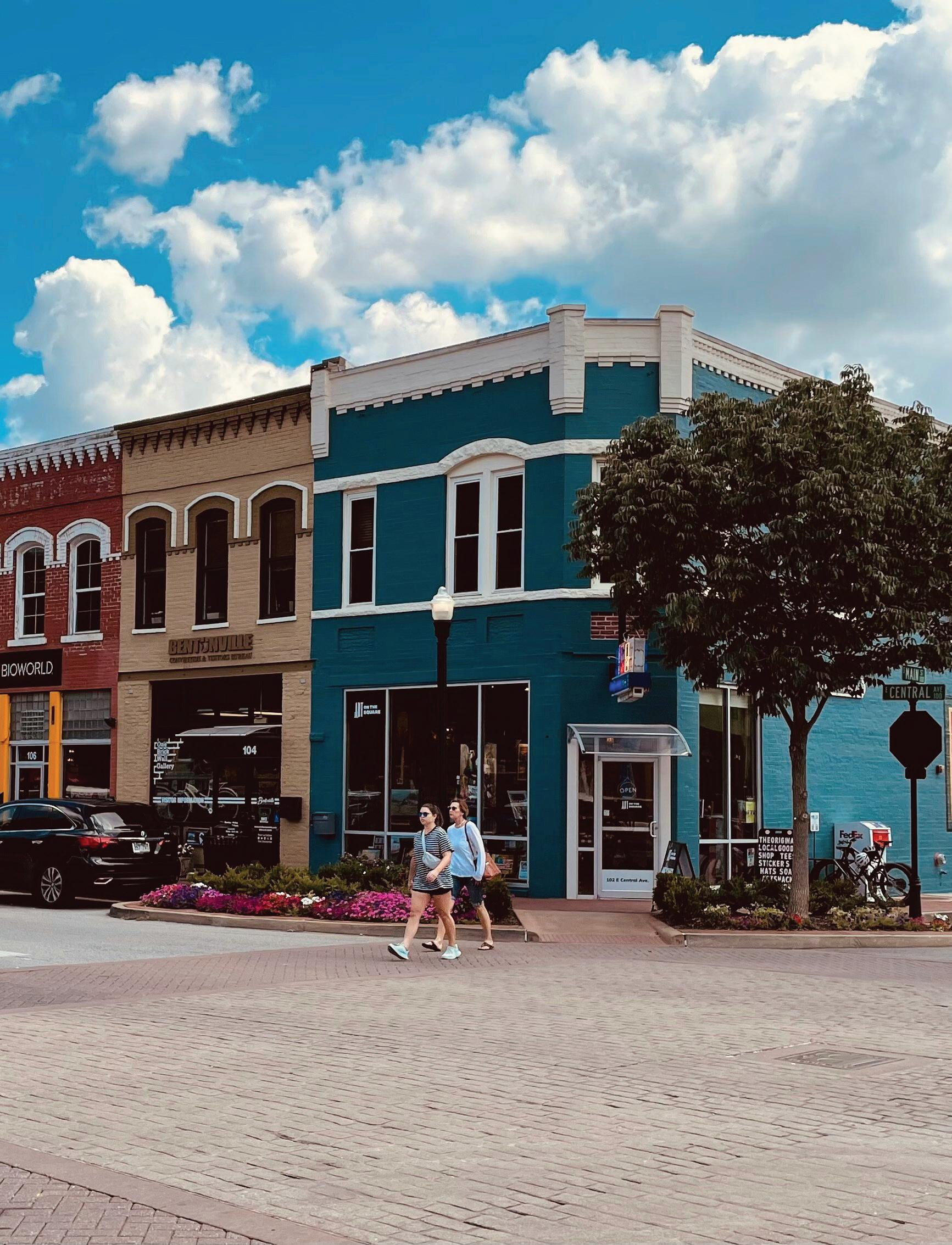
Let’s explore what makes Northwest Arkansas, nestled in the scenic Ozark Mountains, such an appealing place to live.
Northwest Arkansas is a picturesque region, home to scenic parks like Devil’s Den State Park and Hobbs State Park, both ideal for outdoor activities such as hiking. Also, according to the latest data from RentCafe, the cost of living in Arkansas is approximately 8% lower than the U.S. average, with housing costs being particularly a ordable at 22% below the national average. This a ordability extends to Northwest Arkansas, where cities like Fayetteville and Bentonville have living costs about 7% lower than the national average.
According to Niche, Bentonville, Fayetteville, and Rogers are among the most desirable places to live in Northwest Arkansas.
Bentonville: Bentonville features museums, art galleries, and picturesque gardens. Bentonville Town Square is a hub of activity, with shops, eateries, and year-round events perfect for family outings.
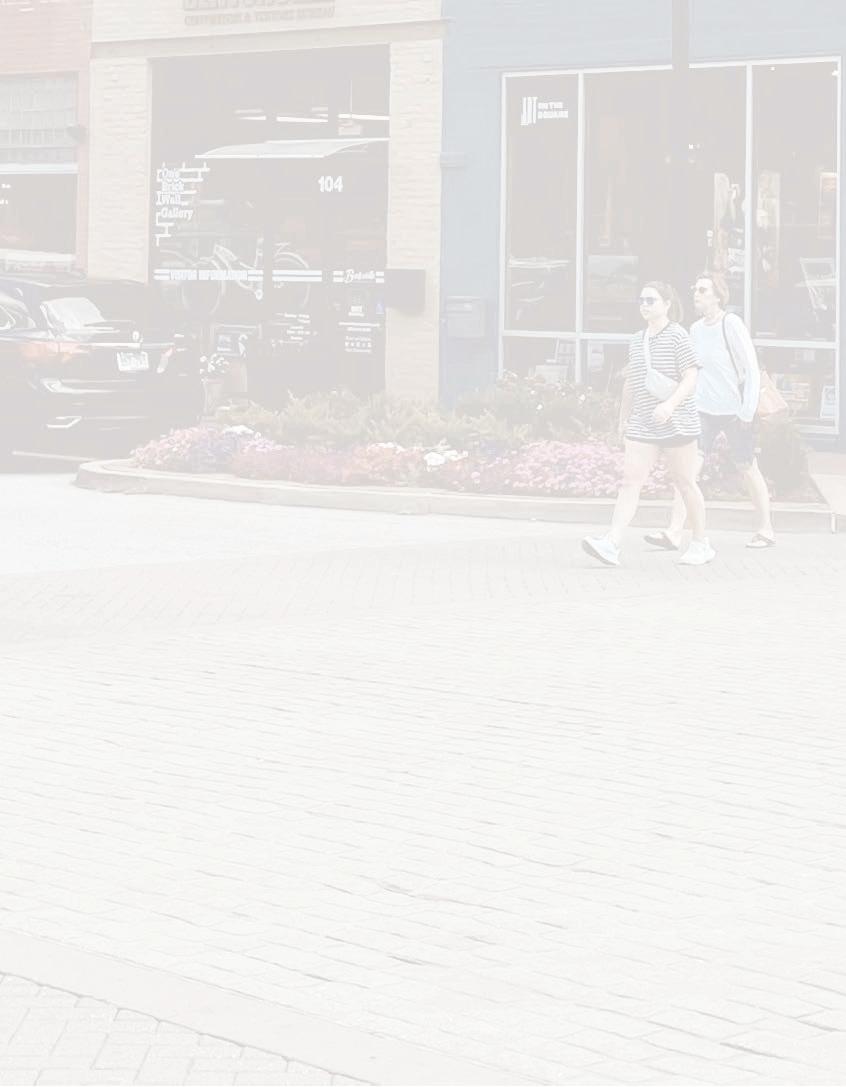
Fayetteville: Fayetteville, home to the University of Arkansas, is a spirited and charming environment. West Dickson Street, in downtown Fayetteville, hosts breweries, shopping, and dining.
Rogers: Famous as the birthplace of Walmart, Rogers also houses breweries and upscale shops, drawing visitors from near and far.
In June, the real estate market in Northwest Arkansas was relatively a ordable and saw a slight increase in housing inventory. According to Redfin, homes in Washington County sold after an average of 24 days on the market for a median price of $363,000, reflecting a 3.7% year-over-year increase. Benton County showed a similar scene, with a median sale price of $378,000 (a 3.4% rise year-over-year) and homes selling after an average of 22 days. Madison County had a median sale price of $245,000, and homes typically stayed on the market for an average of 50 days.

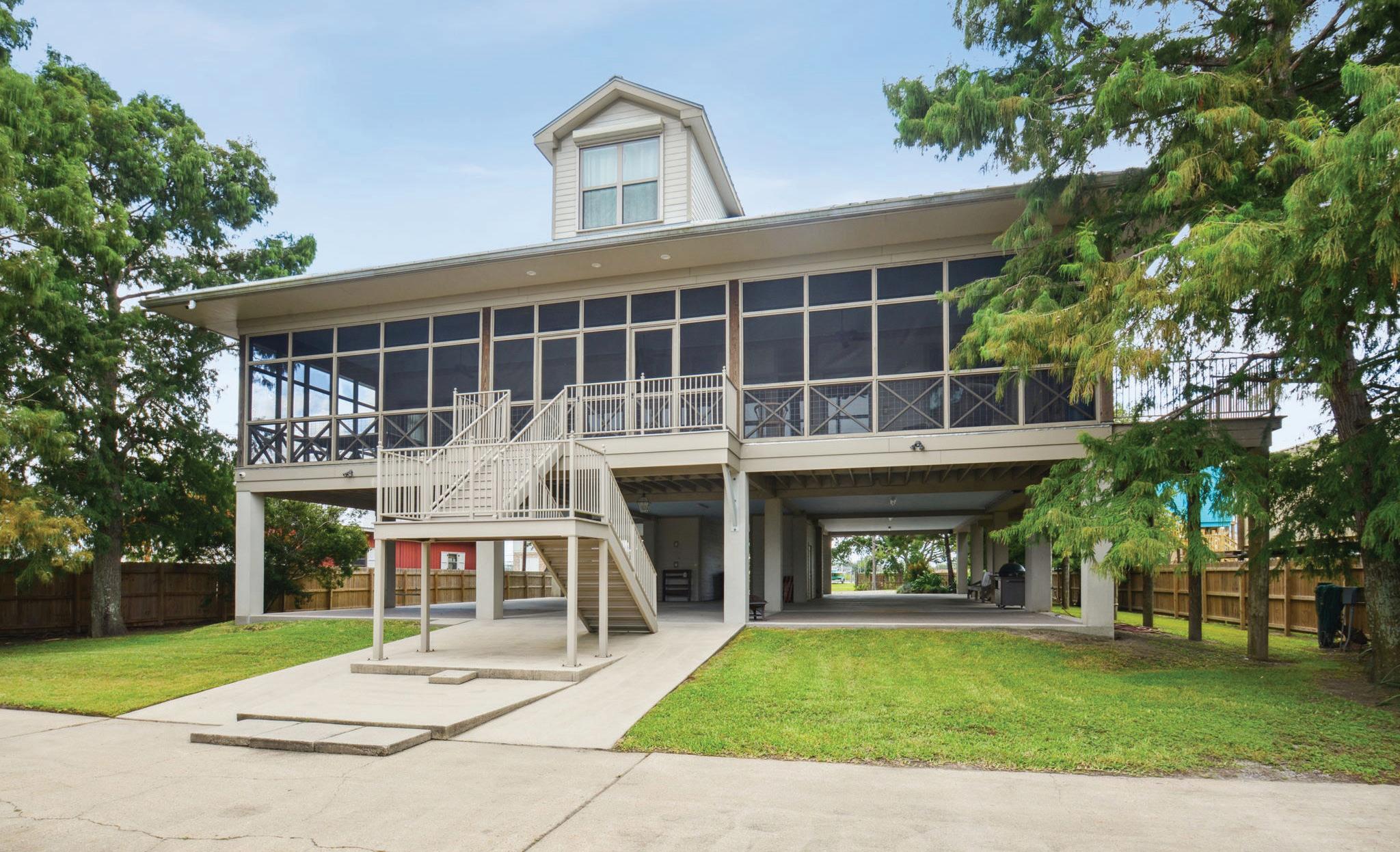
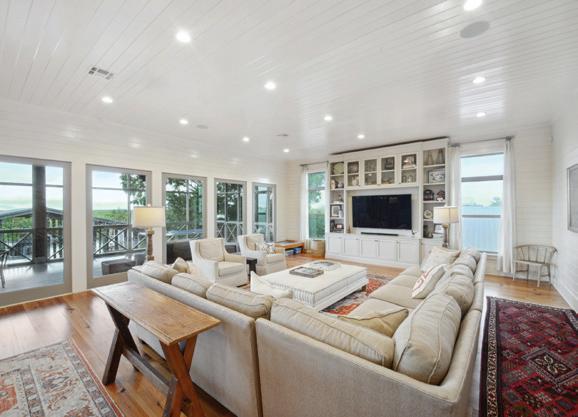
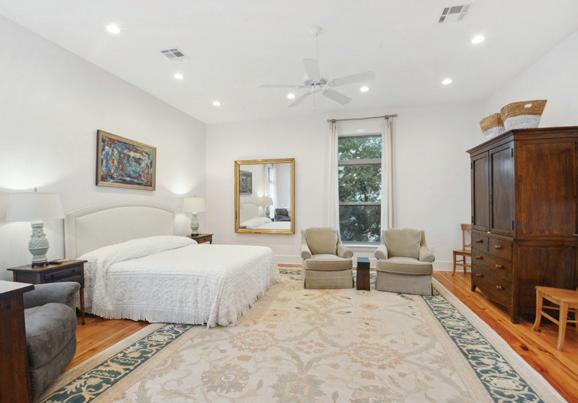
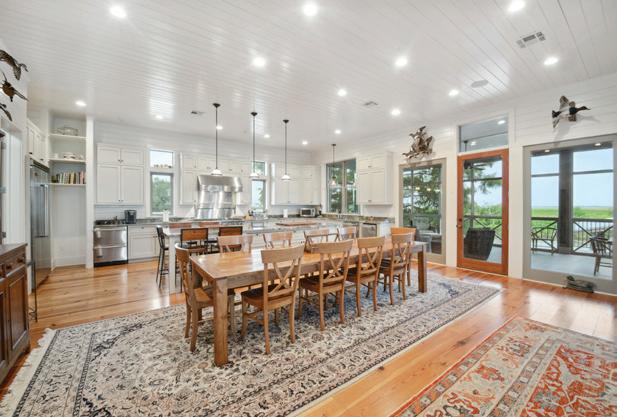
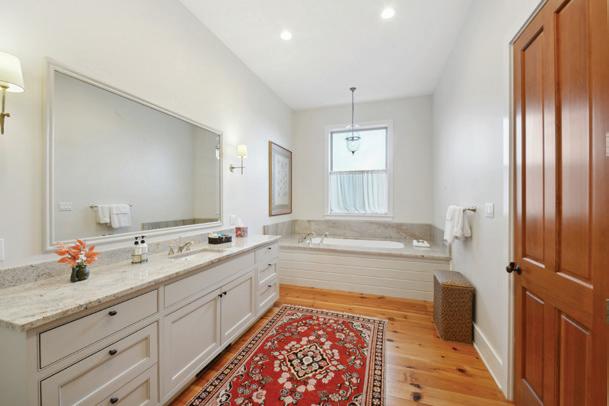
5 BEDS • 6 BATHS • 5,127 SQFT • $1,300,000 Located at Baltazar Point along Barataria Bay, this luxury property combines elegant living with a sportsman’s paradise. Ideal for boating and fishing enthusiasts, it features direct bay access, a private dock, three boat lifts, and a boathouse. The home boasts hardie lap siding, a metal roof, and storm-rated windows for durability. Outdoor amenities include parking for 10-12 cars, a privacy fence, rainbird sprinkler system, green egg smoker, and surveillance cameras. Inside, the custom-designed interiors showcase pine ship-lapped walls, wood floors, and a gourmet kitchen with Viking appliances and marble countertops. With 5 bedrooms (including 2 primary suites downstairs) and 5.5 bathrooms, each with its own en-suite, the layout ensures privacy and comfort. A screened porch offers stunning bay views, perfect for relaxation and entertaining. This property is permitted for short-term rentals, making it a versatile and luxurious retreat.
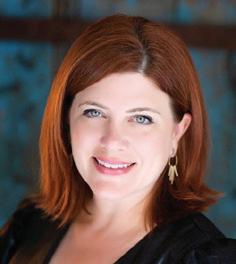
ASSOCIATE BROKER / REALTOR® C: 504.214.9830 | O: 504.613.6560 courtney@tckpropertymarketplace.com www.tck-realty.com
423 10TH ST. GRETNA, LA 70053
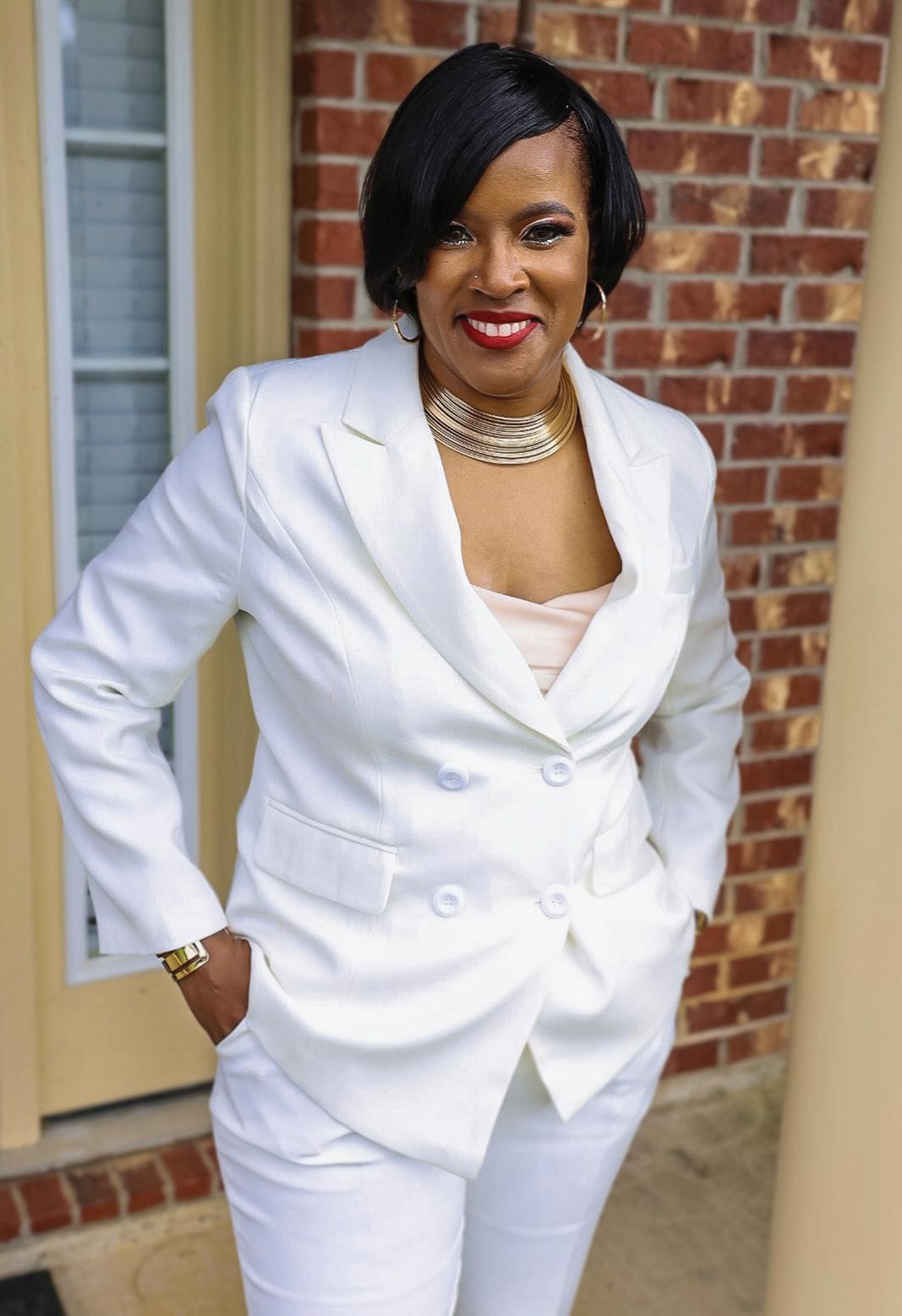
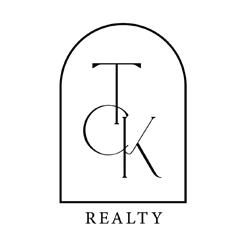
I AM BRENDA EDWARDS
a dedicated Realtor® who believes in hard work, honesty, openness, and providing excellent customer service and building strong client relationships. Whether you're buying your first home, second home, or building your dream home, or selling your first or second home, my commitment is to make the experience effortless for you.
Sincerely,
My goal is to ensure your complete satisfaction with my services, whether you’re purchasing a new home or selling your current one. Your happiness with the outcome and my dedication to your needs are my top priorities. Let me be your trusted Realtor® for all your real estate needs. I look forward to working with you. 318.573.2928 | brenda@purchasewithplater.com


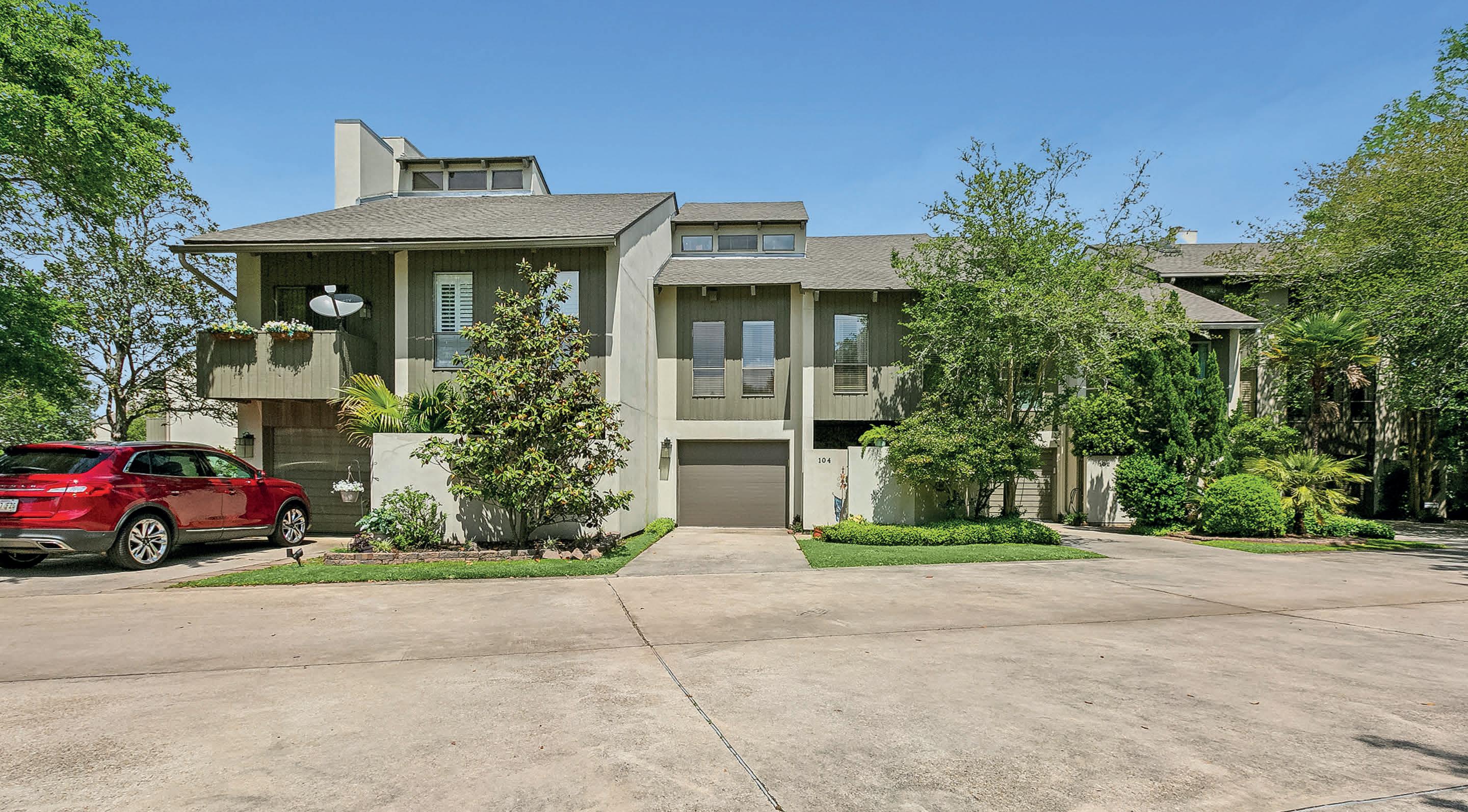
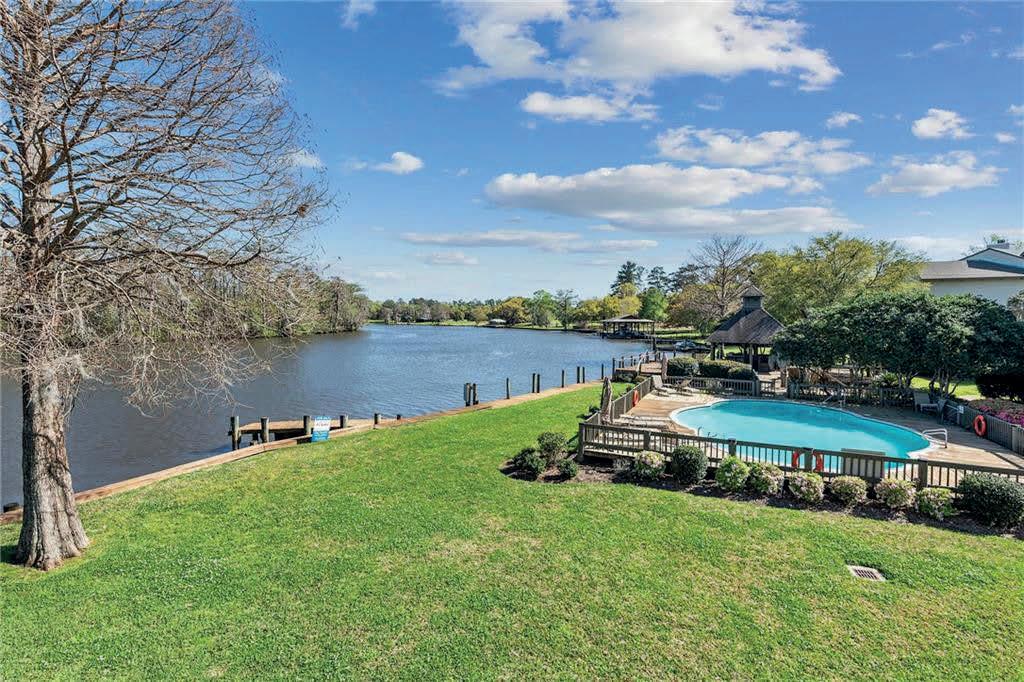
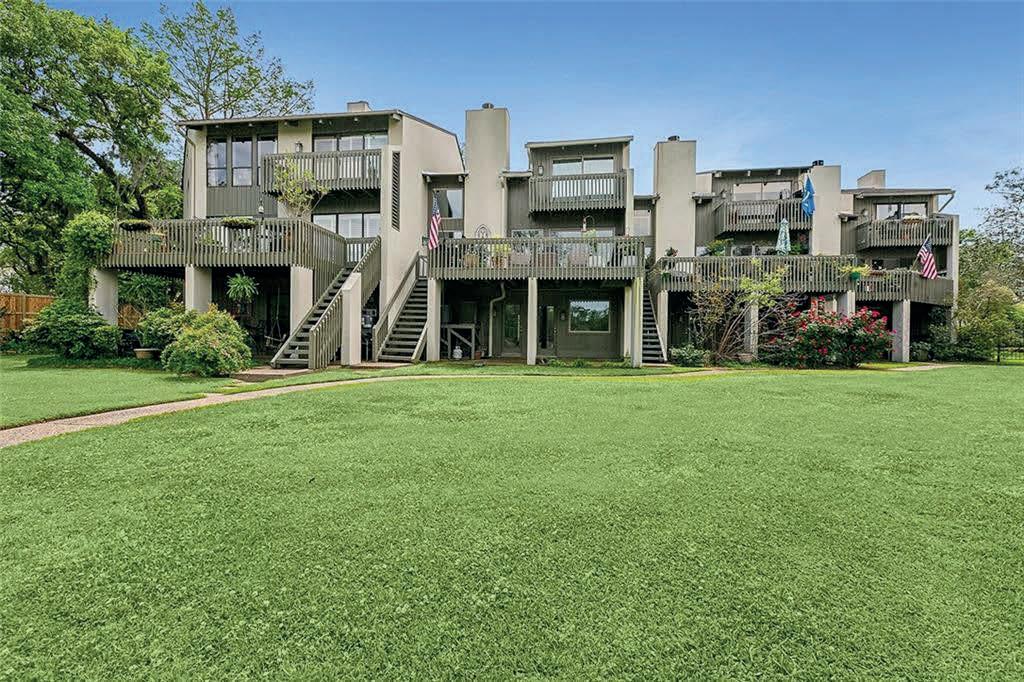
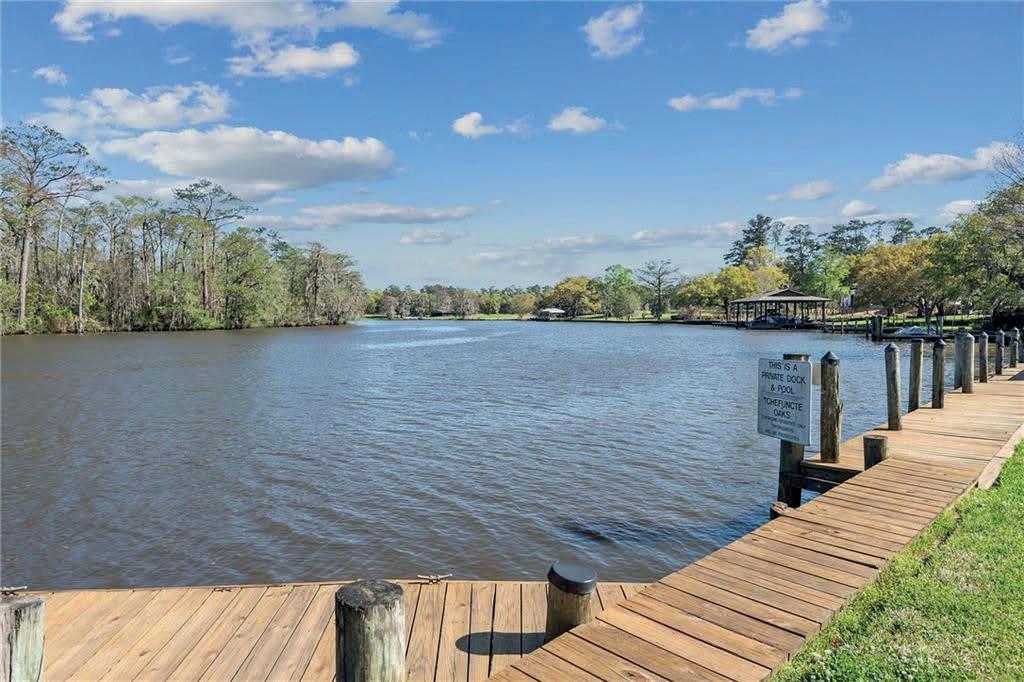
3
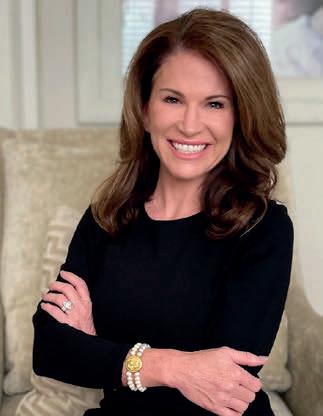
Come home to waterfront living! 104 Tchefuncte Oaks is nestled on the Tchefuncte River and inside the gated community of Beau Chene. Tchefuncte Oaks has a pool, cabana, and private dock along the river for residents. Keep your boat in the marina just next door, and when you aren’t on the water, take advantage of all that Beau Chene Country Club has to offer, including thirty-six holes of golf, a large pool complex, tennis and fitness facilities, along with two restaurants (membership required). This property boasts three floors with a private primary suite being on the top floor, second floor is home to the living area, kitchen, and two guest bedrooms, and the first floor has a flex space that would make a great office or workout room. Schedule your showing today and waterfront living can be yours!
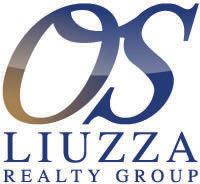

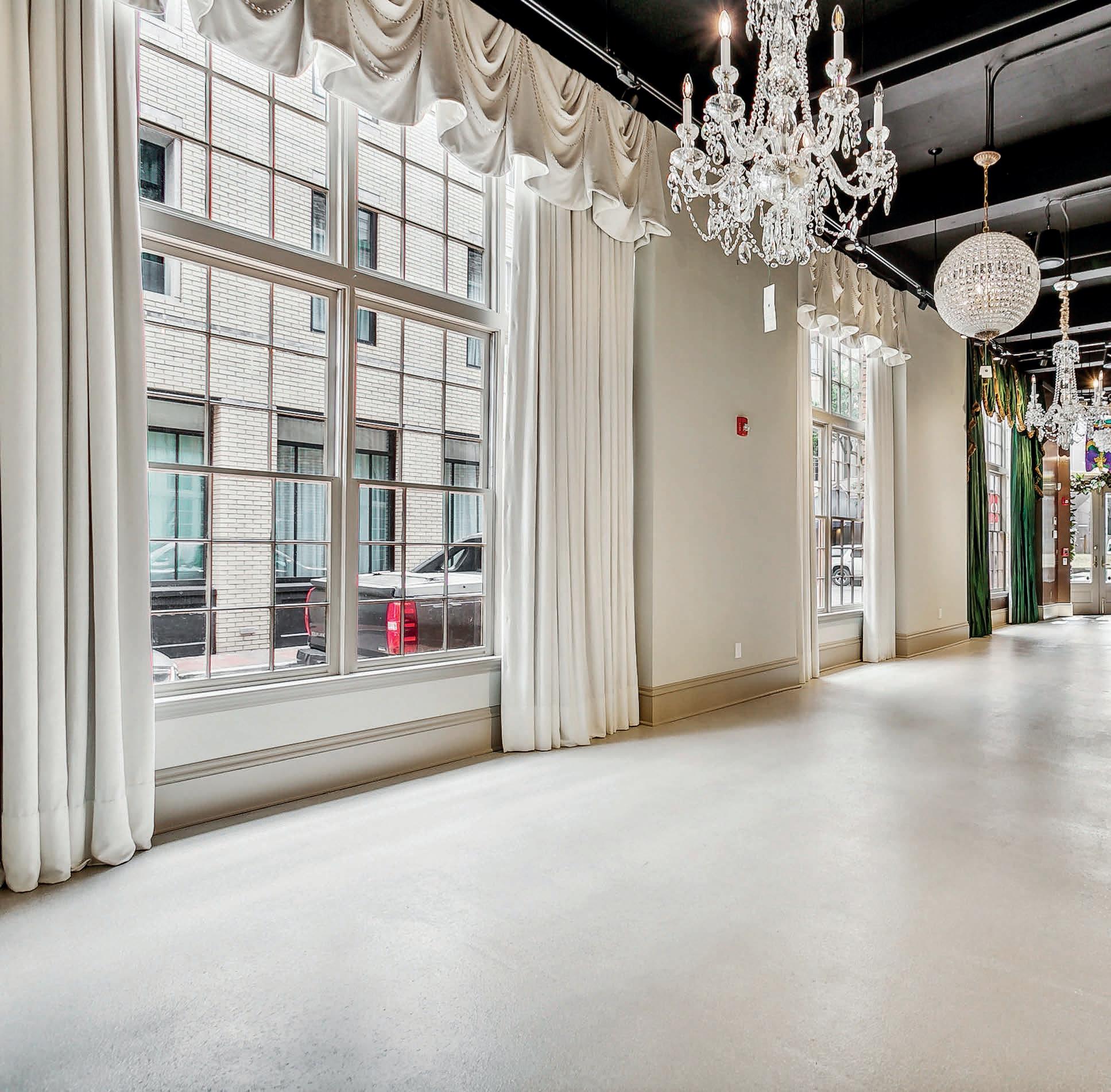

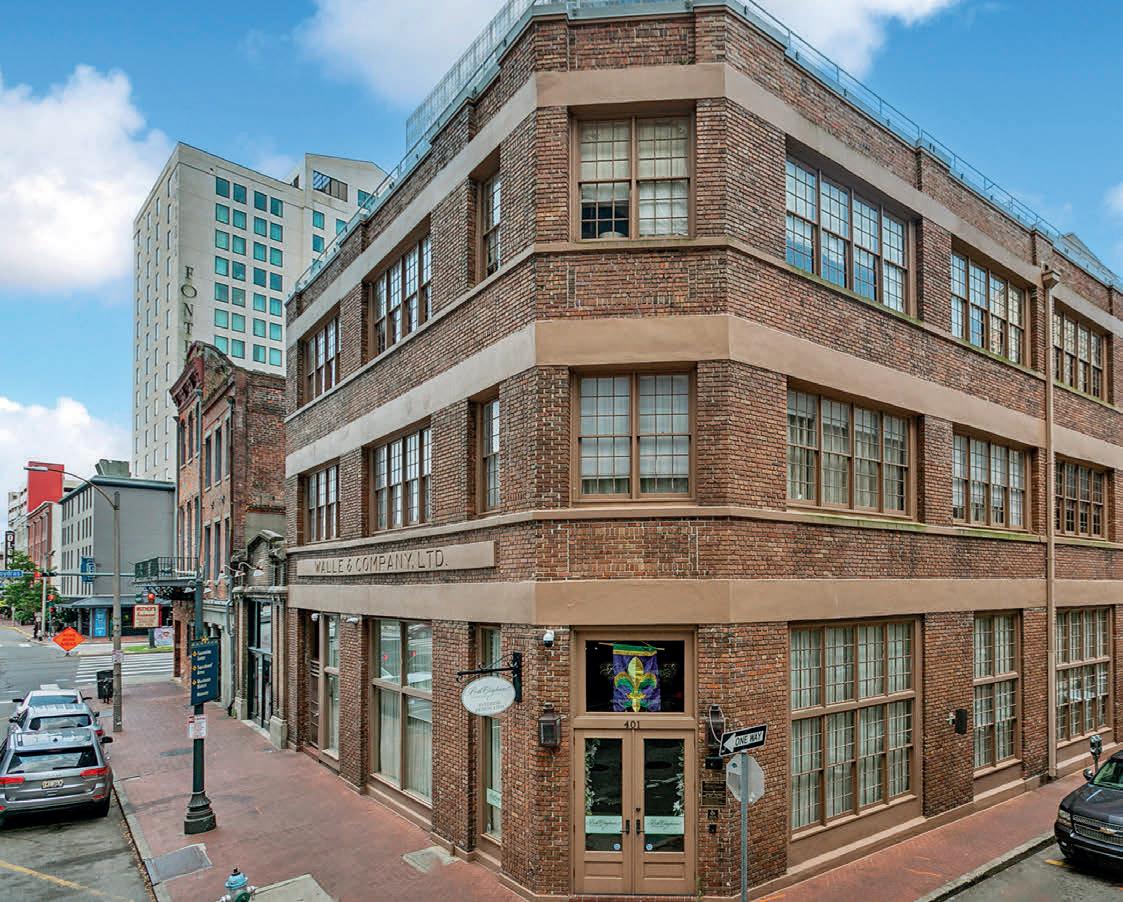
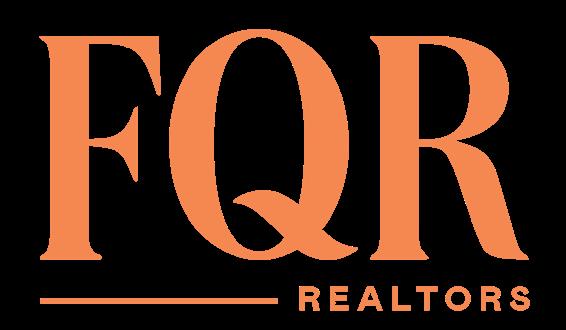
New Orleans, LA 70130
This beautifully renovated commercial condominium is located within the bustling Central Business District in the heart of downtown New Orleans, across the street from the acclaimed Windsor Court Hotel and adjacent to the famed Mother’s Restaurant. Fabulous corner frontage at the intersection of Natchez and Tchoupitoulas Street, this ground-floor unit has been home to an upscale interior design firm with offices in New Orleans and Baton Rouge, maintaining its reputation as a shopping destination for tourists and locals alike across the years. This one-of-a-kind space boasts 14-15’ ceilings, 1.5 bathrooms (full bath includes glass door shower), security alarm system, two walk-in closets/large storage rooms + two separate entry doors (main entrance on corner/side door entrance on Natchez), making this space well-configured for a wide range of retail or office use. Whether you’re an investor, a seasoned business owner or a growing entrepreneur...don’t miss this rare opportunity to own an exceptionally unique space with endless opportunities.
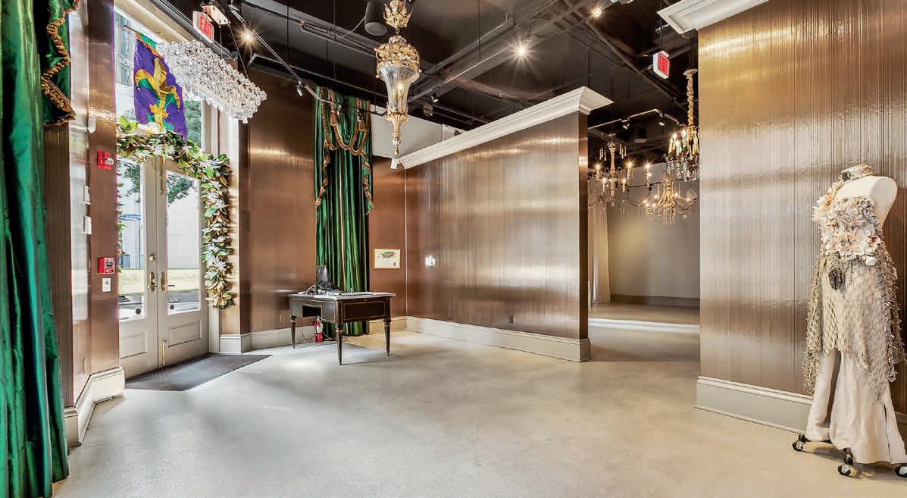
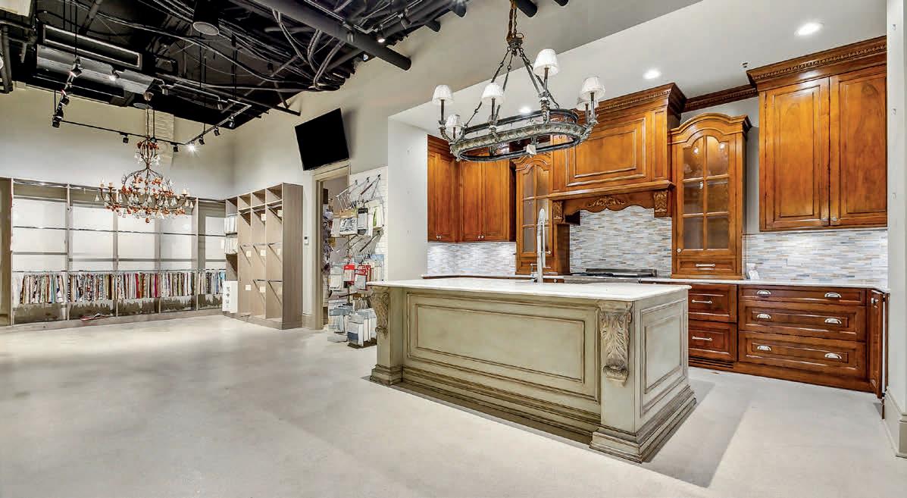

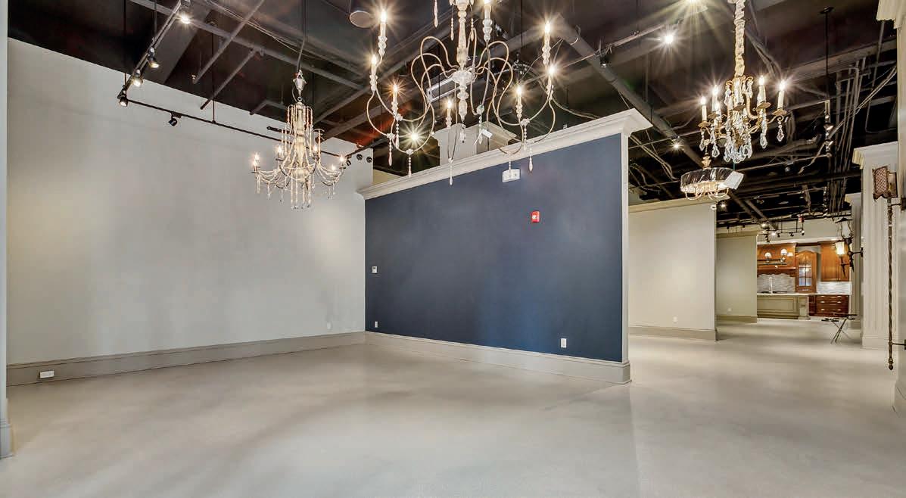
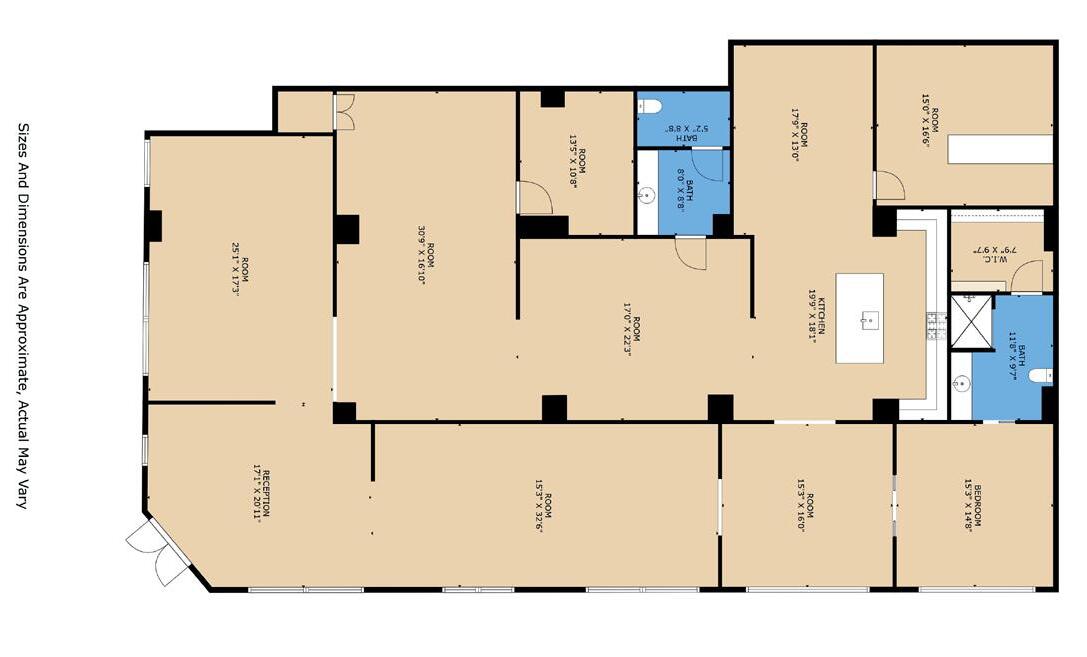

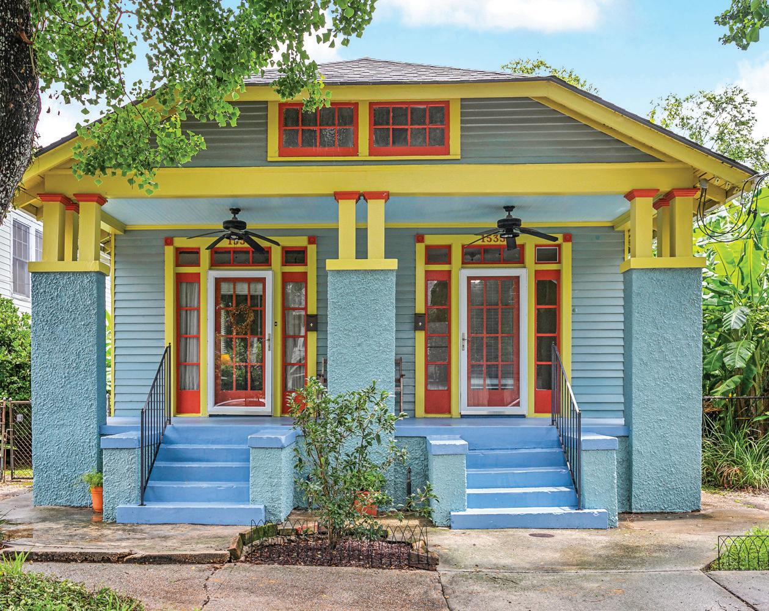
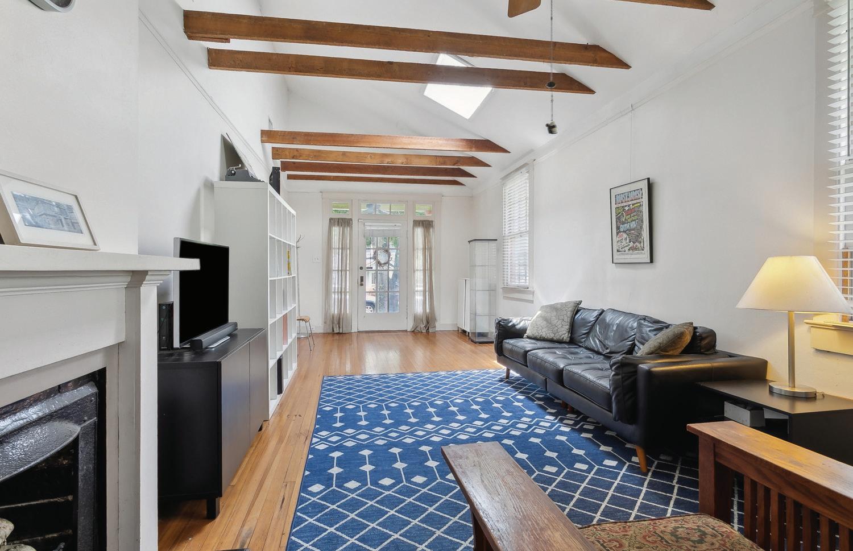
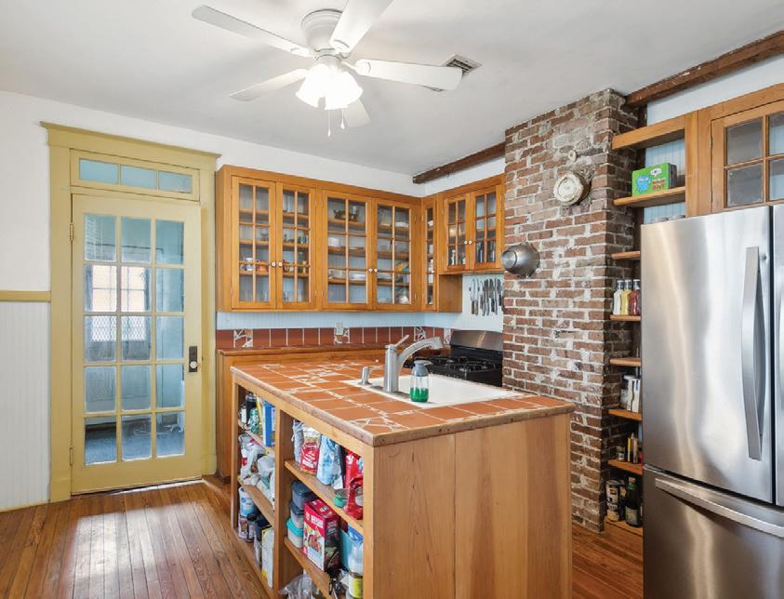
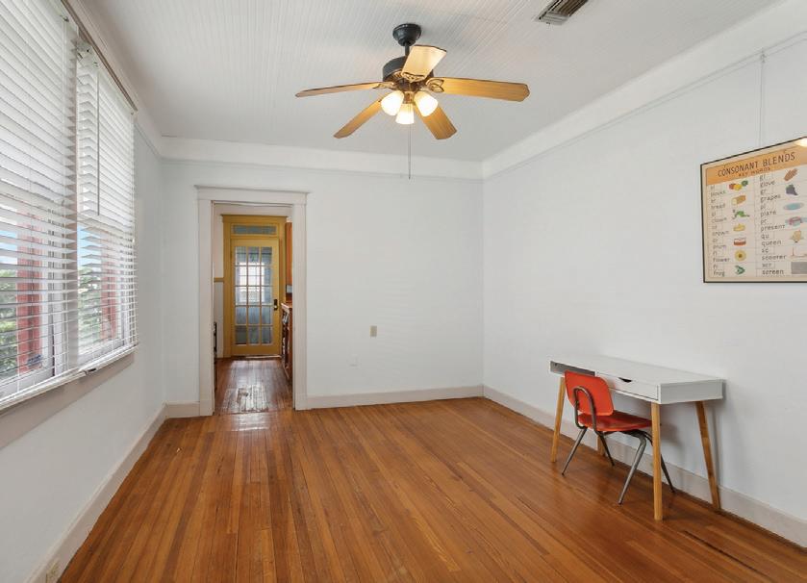
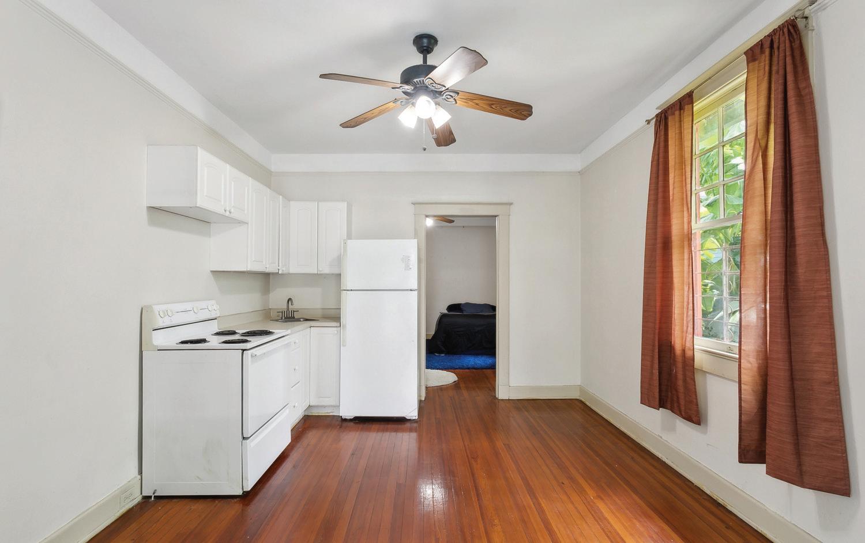
FANTASTIC OPPORTUNITY in the East Carrollton Neighborhood with TWO COVETED DRIVEWAYS FOR OFF STREET PARKING! This charming shotgun style residence is currently being used a single family home, but can easily be switched back to a multi family for extra rental income. 1535 side has an open living/dining room floorplan with high ceilings, exposed beams, fireplace mantle, and a skylight for plenty of natural light. 2 bedrooms, hardwood floors throughout. Kitchen has charming glass front cabinets, terracotta tile island, gas range , stainless appliances, and an inside laundry room. 1533 Side was at one time divided into a one bedroom rental with a kitchen/living combo plus bath with a clawfoot tub. Two bedrooms, a full bath with shower, a bonus room with plumbing and cabinets in place for a work studio, plus an additional back storage room can be easily incorporated into the 1535 side, carving out a large L shaped owners unit. Lovely side yards with citrus trees, plus a large outdoor bonus shed for bike/extra storage. In close proximity to the lively Oak and Maple St scenes. Bring your vision and make this space your happy place! https://tours.nolaremarketing.com/2256729
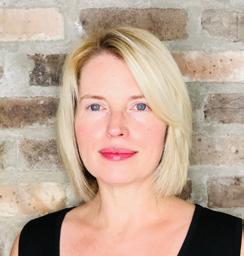

$899,900 | Prepare to be enchanted by this exquisite stately home that graces the corner of Fontainebleau and Fern on a spacious 75 x 120 lot. With nearly a century of history, this Mediterranean-style raised basement residence offers a generous 4,473 sq ft of living space filled with versatile rooms that can serve a multitude of purposes.
Key Features:
Timeless Beauty: Step into a world of old-world charm where wood floors, high ceilings, and abundant natural light create an atmosphere of timeless elegance. The craftsmanship and attention to detail are evident in every corner of this magnificent home.
Versatile Living: This home was designed with versatility in mind. From the sun-room upstairs to the wine room and game room with a bar below, you’ll find spaces that cater to various lifestyles and interests. It’s perfect for hosting gatherings or simply enjoying the finer things in life.
Modern Updates: The beautifully updated kitchen and primary bathroom seamlessly blend modern convenience with the home’s historic character, making it a comfortable and luxurious space for everyday living.
Outdoor Oasis: Relax and unwind on the huge front screenedin porch, offering a delightful spot to enjoy the outdoors while maintaining your privacy.
Convenient Amenities: This home boasts a 2-car garage equipped with a Tesla charging station, an elevator for easy access to all levels, and so much more, ensuring your comfort and convenience.
This stunning property is not just a house; it’s a piece of history and a testament to architectural beauty presenting a rare opportunity to make it your own. Don’t miss out on the chance to own a piece of New Orleans’ heritage. Schedule a viewing today and experience the grandeur and sophistication of this Fontainebleau gem. Your dream home awaits!

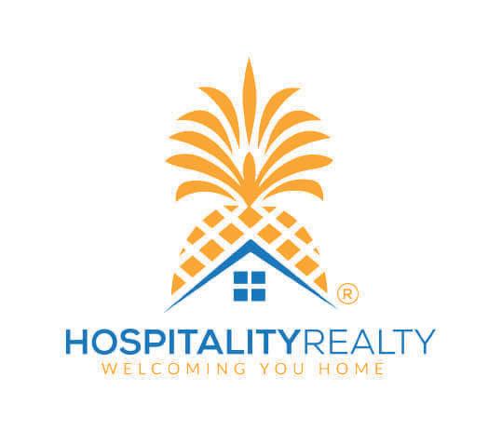
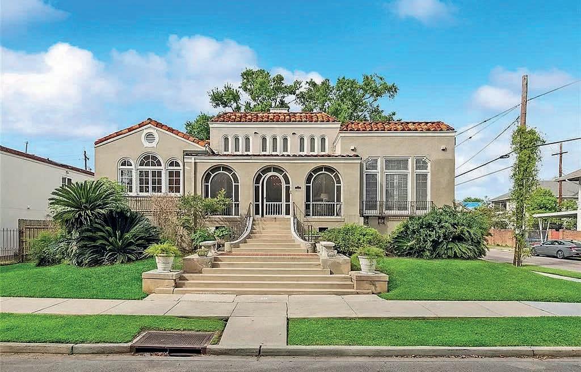
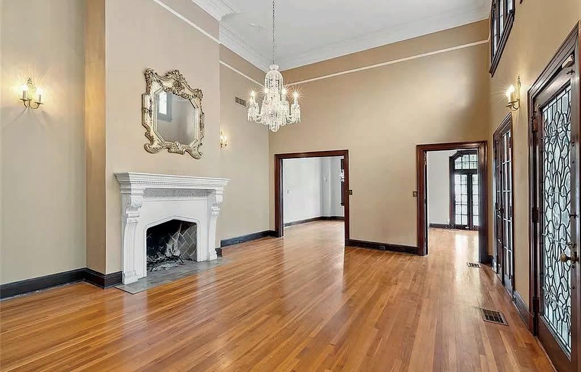
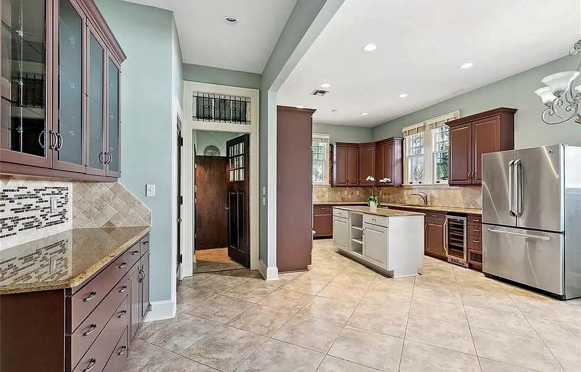
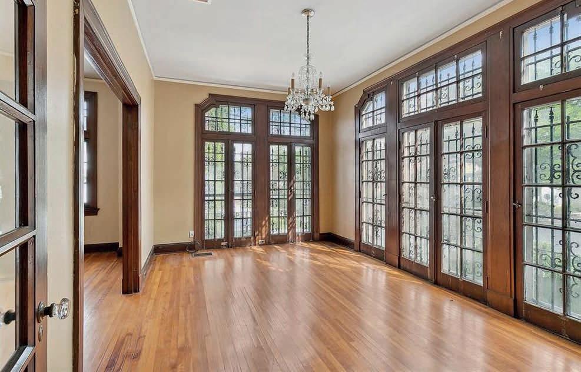
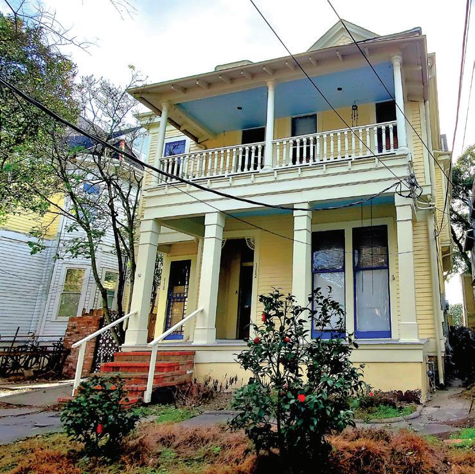
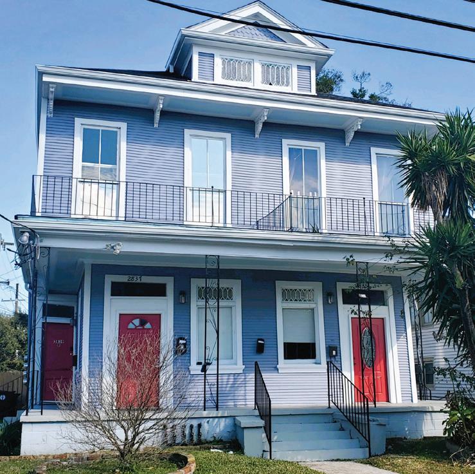
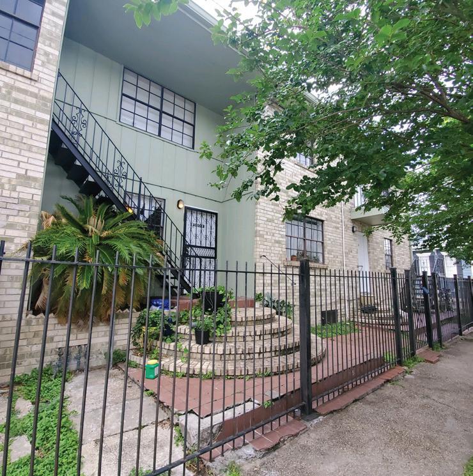
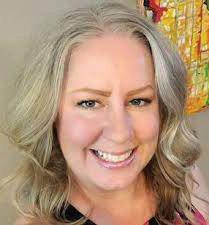
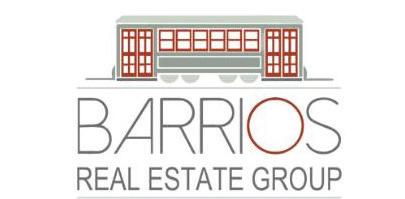

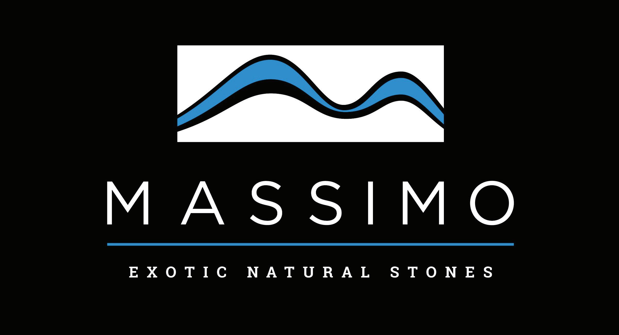
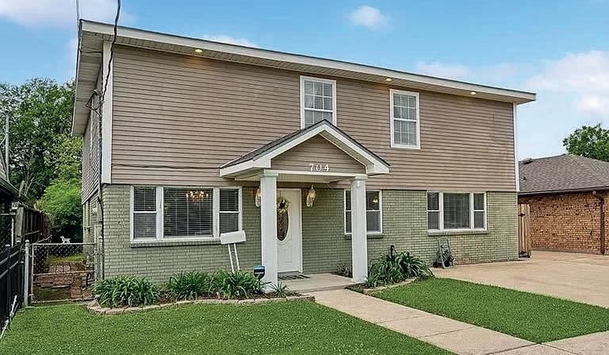
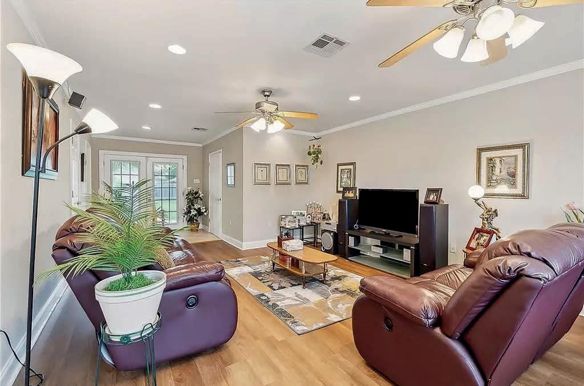
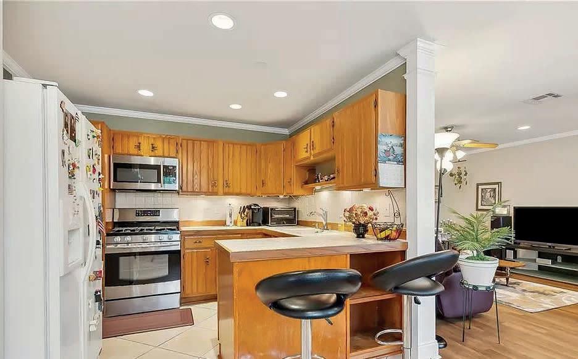
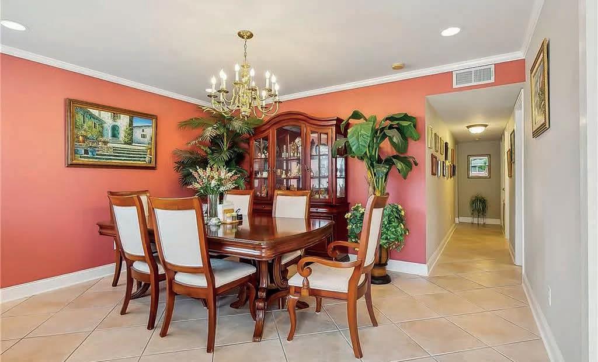
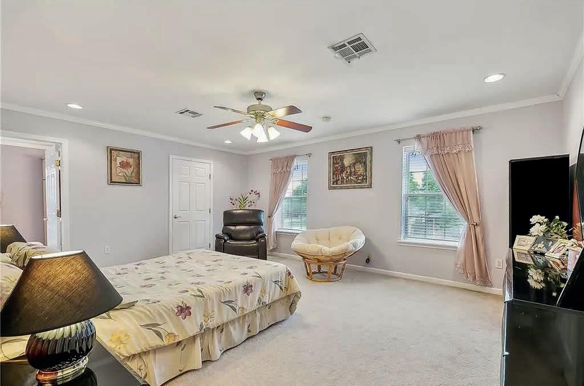

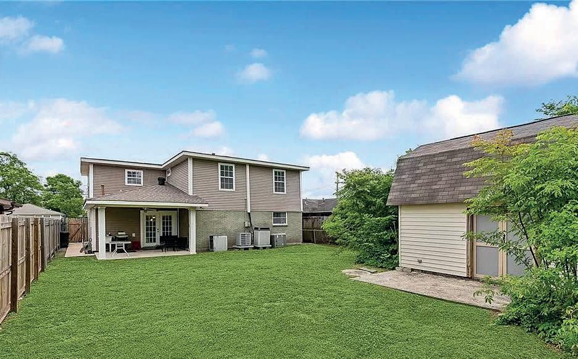
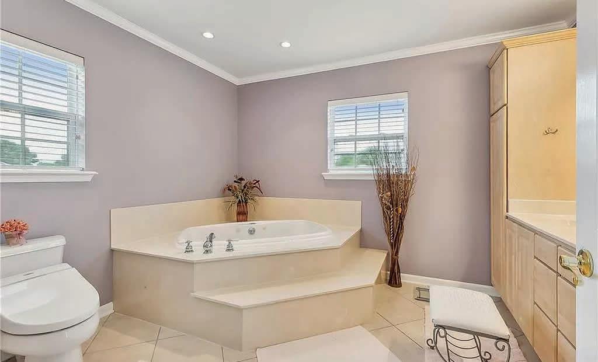

4 Bedroom, 3 Bathroom in Bridge City sounds like a Dream! With Updated Features, including Flooring, Appliances, and Lighting, it’s a Great Family House. The Long Driveway, Garage, and Workshop offer Plenty of Space for Cars and Projects. Plus Two (2) Primary Bedrooms with Ensuite Baths, Vaulted Ceilings, and Walk in Closets provide Comfort and Convenience. Being in an X Flood Zone adds to its Affordability and Peace of Mind. The Nearby Restaurants and Shops are just the Icing on the Cake. It Sounds like a Must- See Property! Qualifies for $0 Down Payment with Rural Development Loan.
$249,000 | 4 BED | 3 BATH | 1,726 SQFT
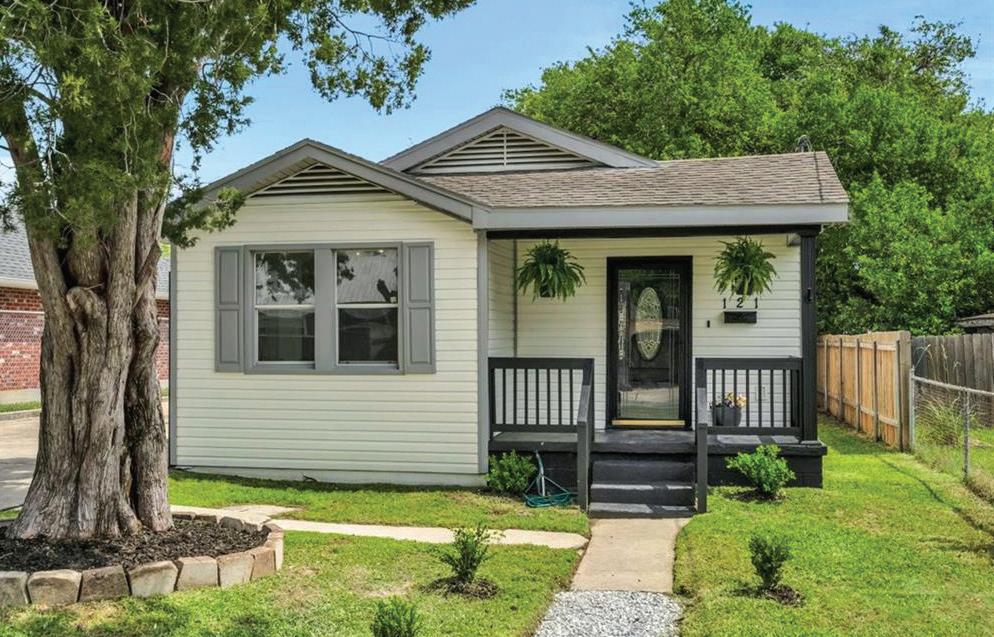
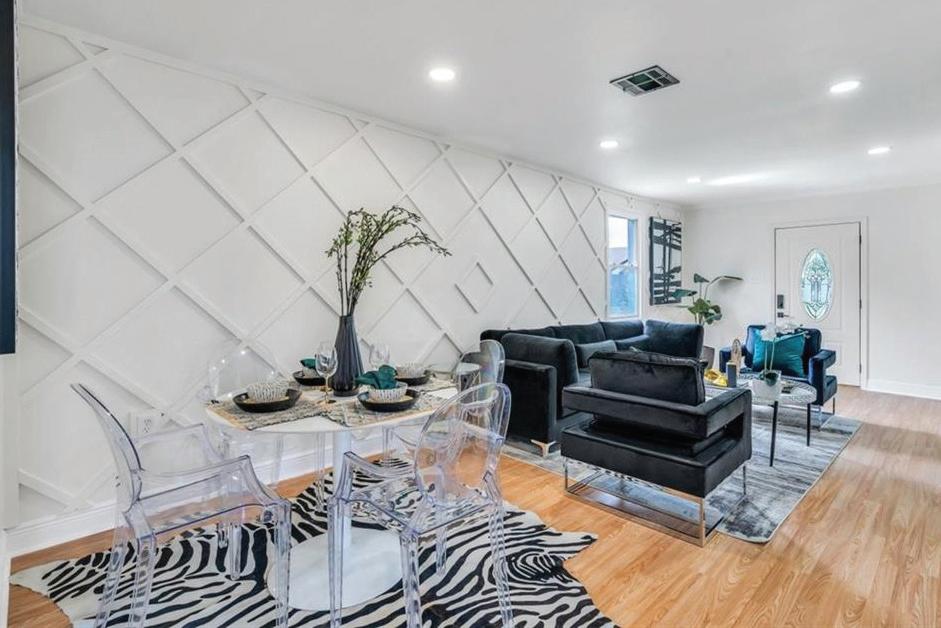
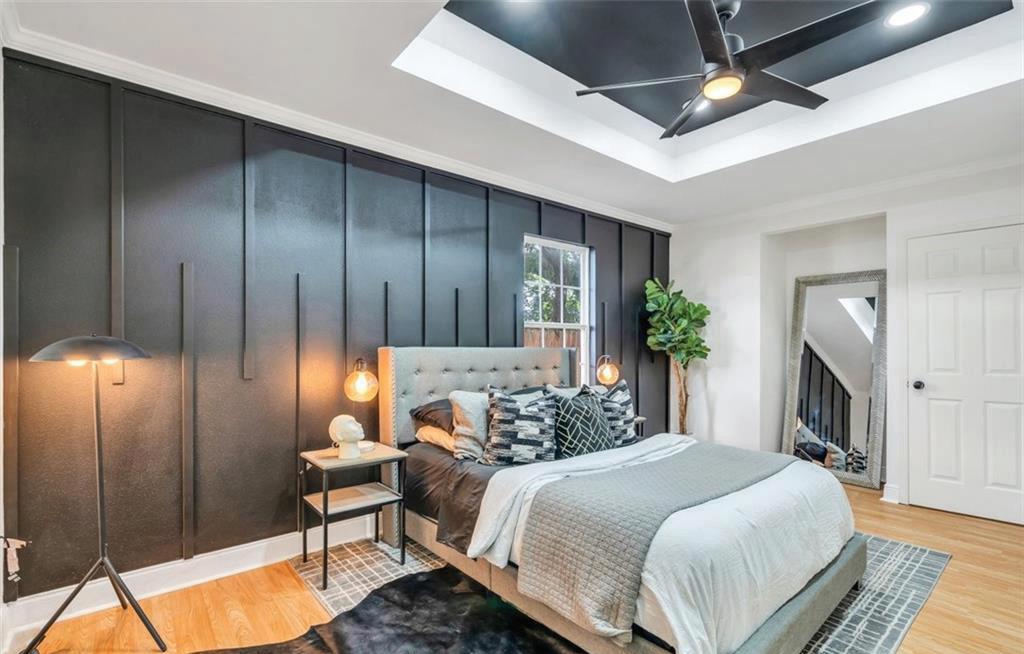





crjones902@gmail.com
charleejones.BHHS-Preferred.com
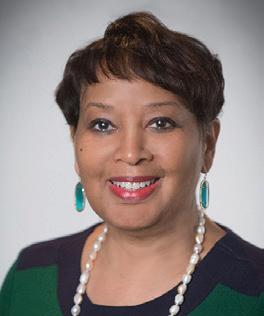
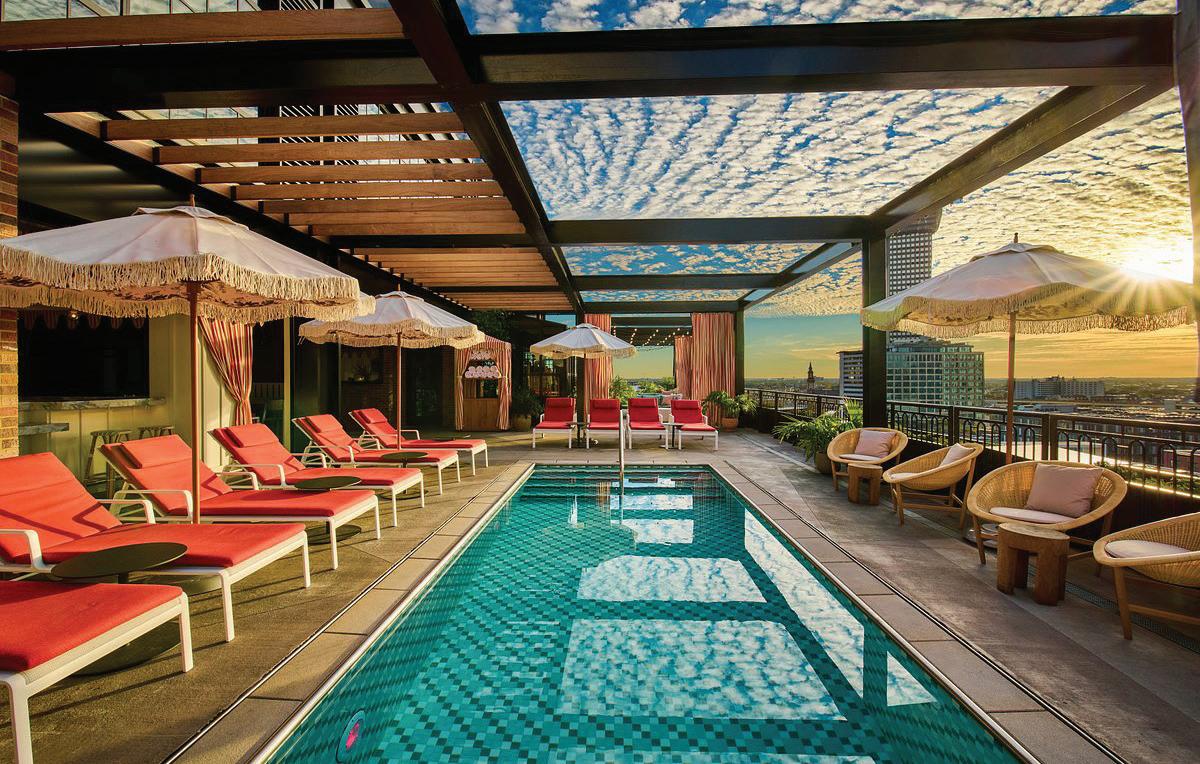

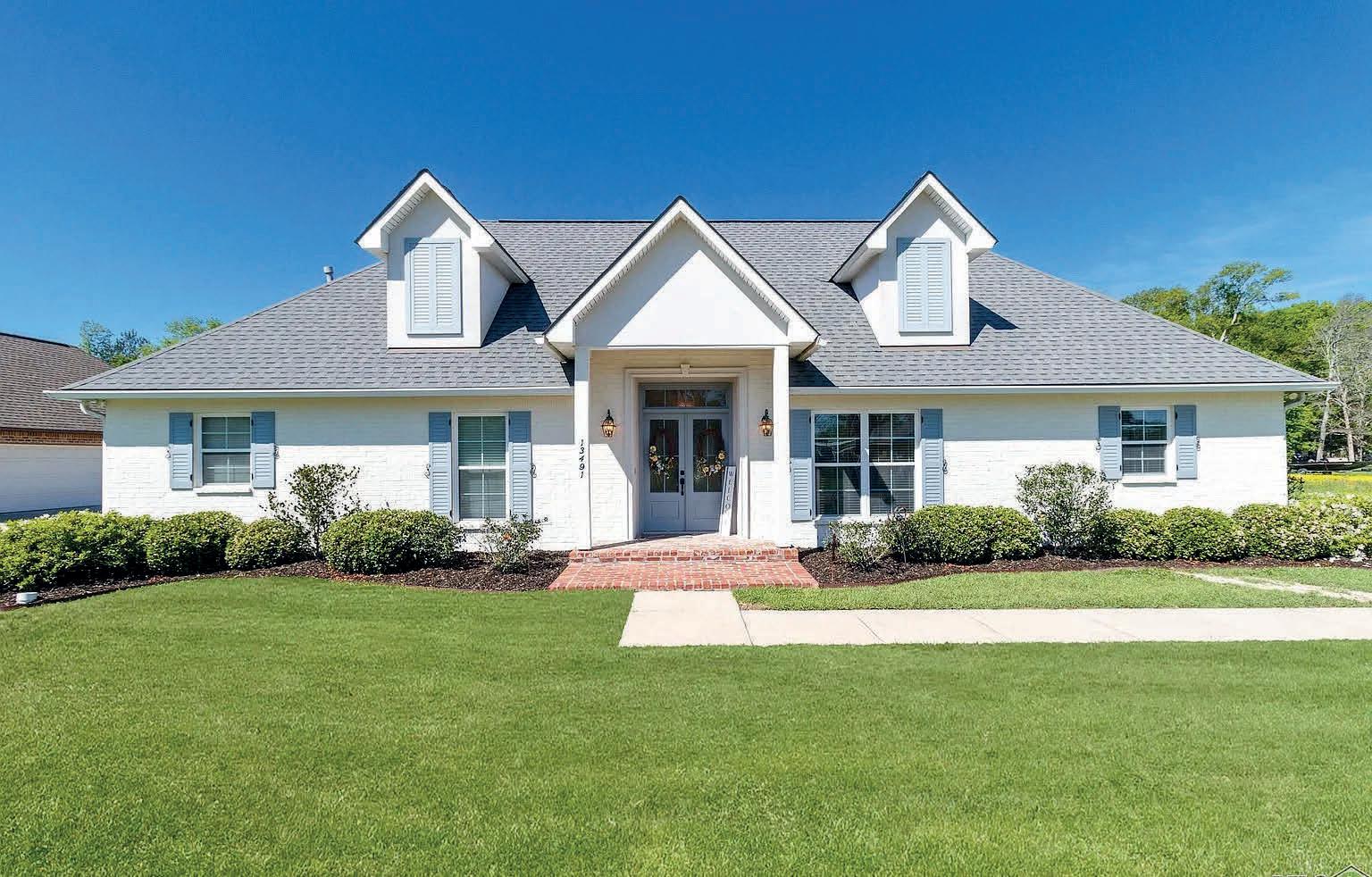
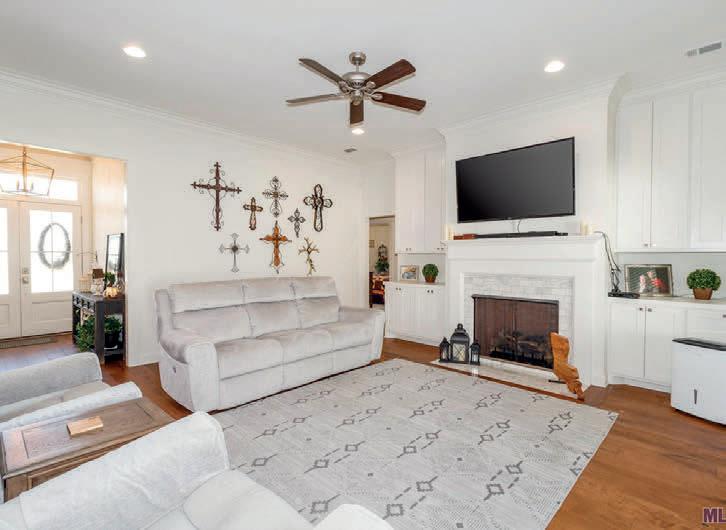
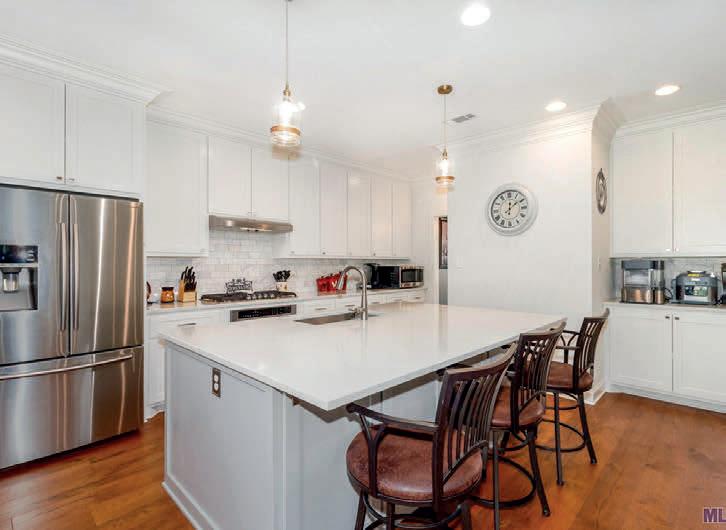
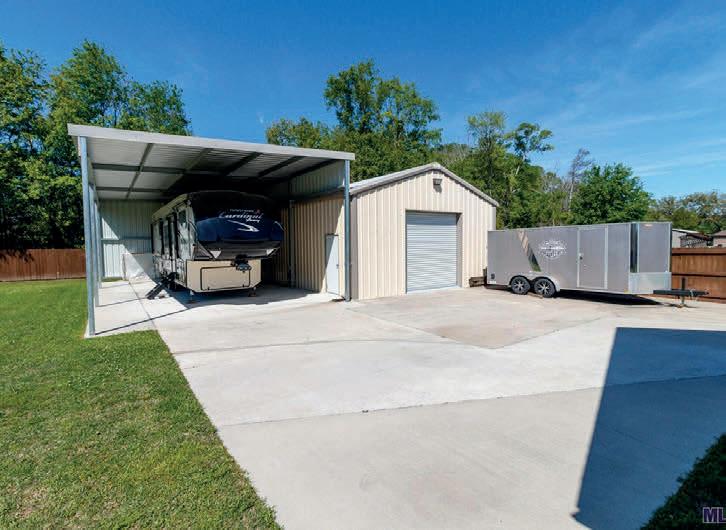
4 BEDS | 3.5 BATHS | 3,001 SQ FT OFFERED AT $617,000
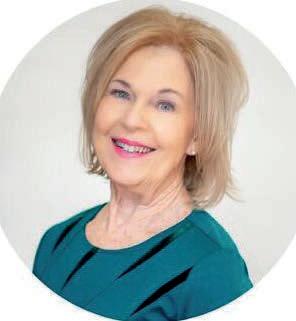
Want it All? Here it is: “Peace, Tranquility, Beauty and Fabulous are the words describing this “Traditional-Contemporary” home. Extraordinarily, appointed, decorated and waiting for “YOU”. The white painted brick exterior will capture your eyes prior to entering the 10’ tall foyer with thick crown molding and plenty of natural light from the beautiful windows overlooking the patio and backyard. 7.5” European Oak Floors fill the main floor and primary bedroom. Carrara quartz countertops can be found throughout the kitchen, breakfast area, living room and bathrooms giving a marble effect w/ no staining. In the kitchen you will find a large island, coffee bar and Maytag gas stove. The laundry is strategically located with room for washer, dryer, freezer, folding station, utility sink and a door to the outside (may be utilized as a mudroom). 4 bedrooms downstairs with 2 full baths and a half. The primary bedroom is private with full bathroom and walk-in closet. Wall of windows in living room overlook covered patio and fenced backyard with room for a pool.
c: 225.268.0501 | o: 225.291.2121

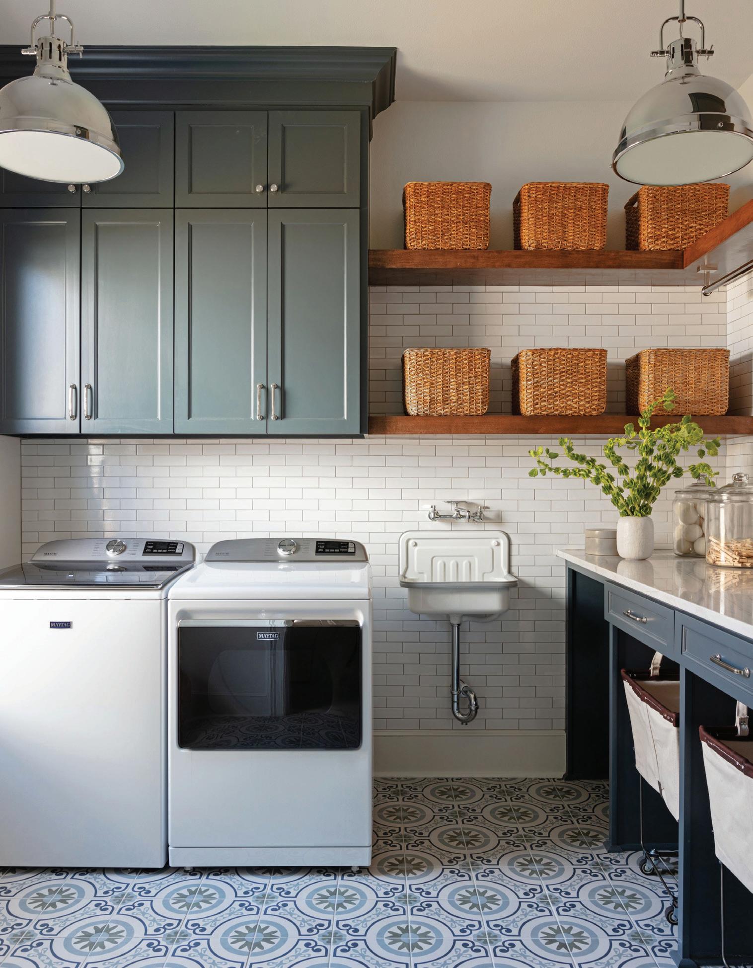
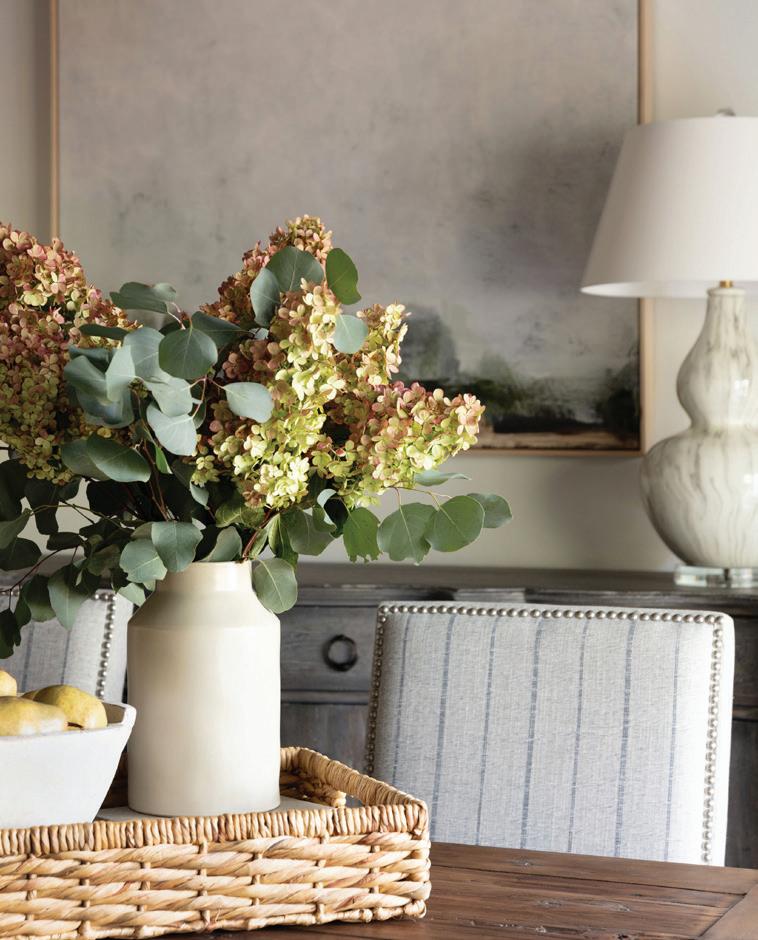
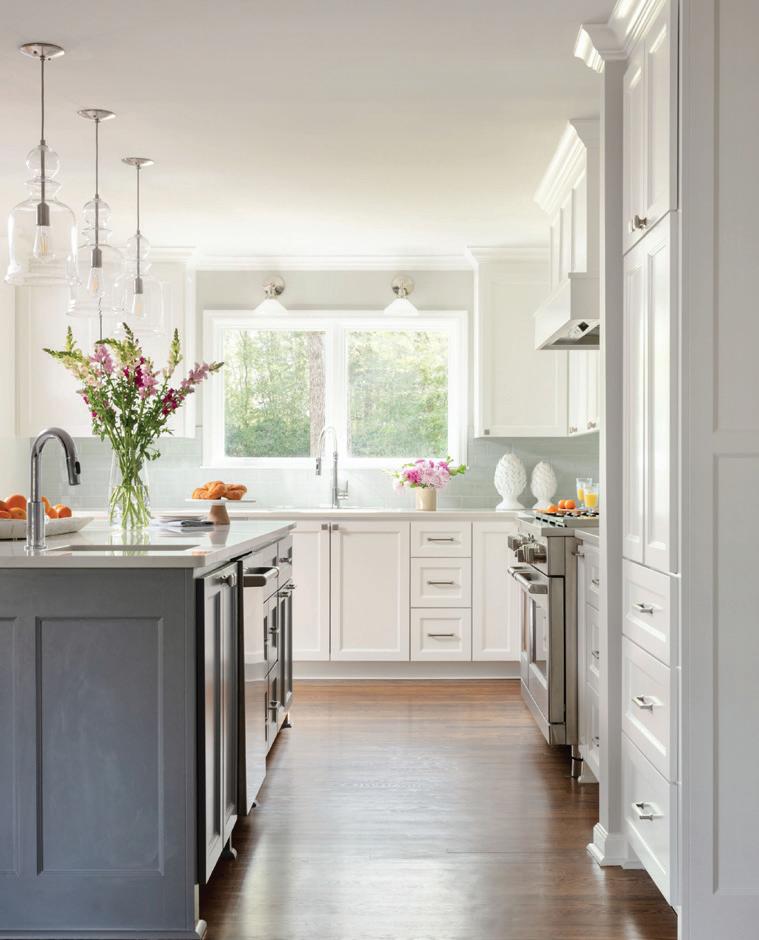
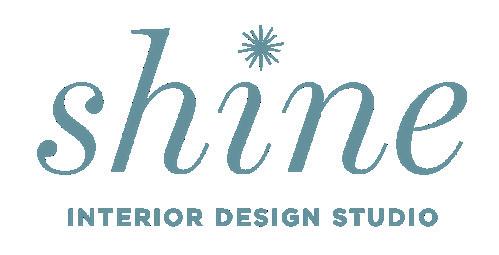


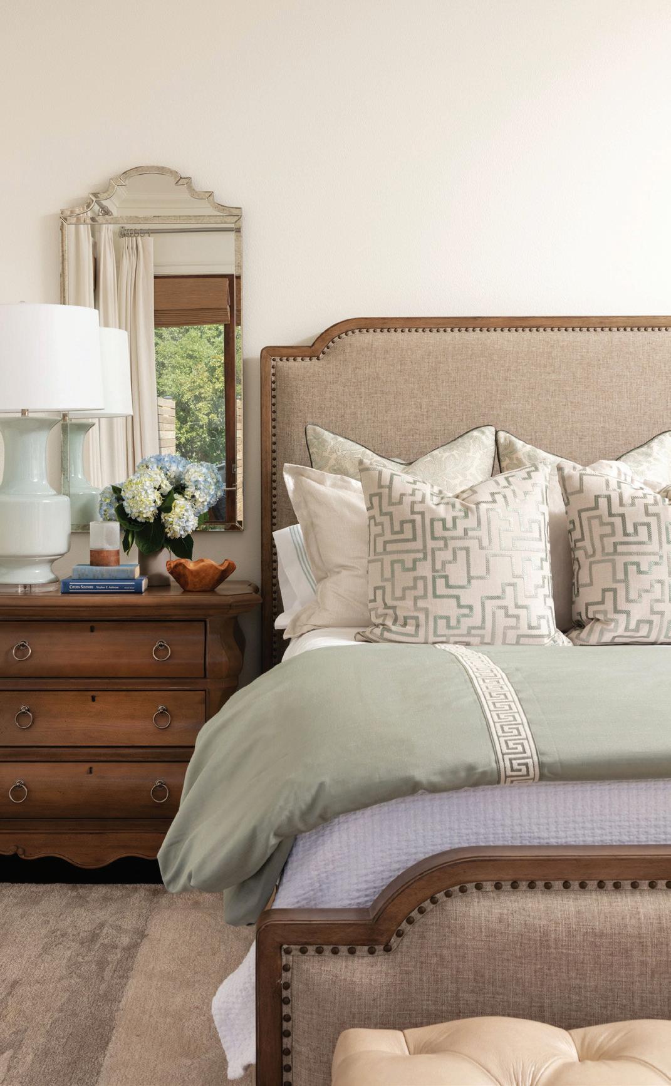
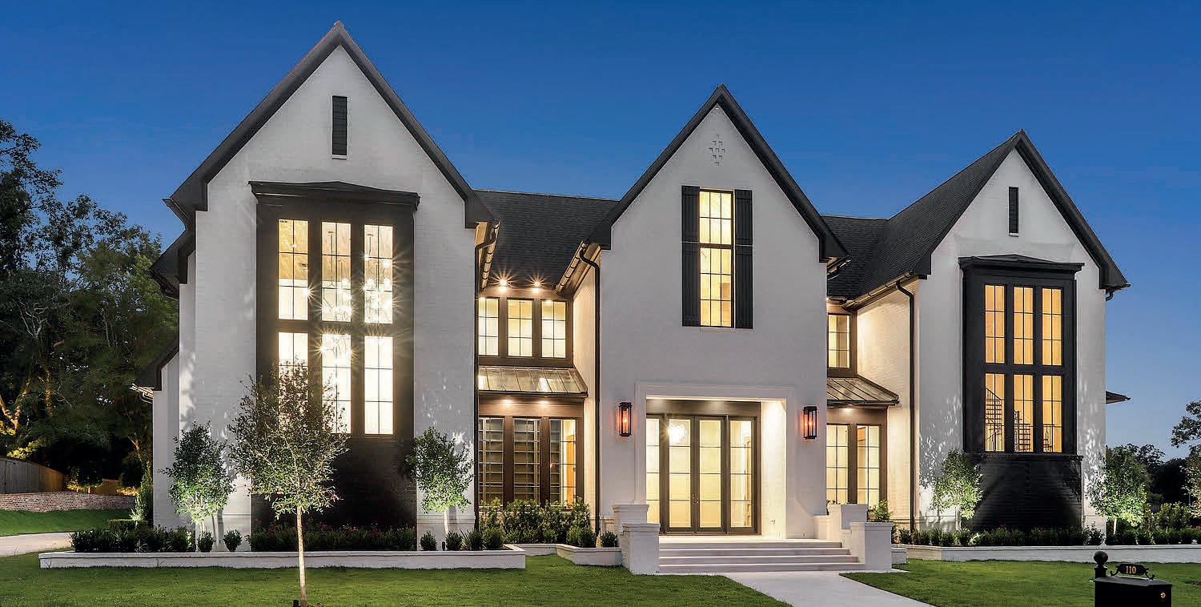
4 BEDS | 6 BATHS | 6,148 SQ FT | $2,985,000 | Exceptional custom home by LEGENDRE CONSTRUCTION located in the highly sought after gated community of Valhalla.This home is an entertainers dream with a floor plan that offers a flawless flow throughout the entire home. Constructed with the finest materials, gorgeous interiors, AMENITIES + INCLUDING A GENERATOR. With 6148 square feet of living you will love this home perched on a premium lot that overlooks the beautiful draping oaks of Highland Rd. The lot is approximately 1 acre in size. The kitchen is a gourmet chef’s dream featuring all Thermador appliances including a 48” range/oven with a six burner cook top with griddle, and double ovens and 6 ft built in refrigerator/freezer featuring wood panel fronts. There is also an incredible full back kitchen for efficiency and ease that houses additional appliances including a warming drawer, and full sized glass front beverage cooler. The kitchen is open to the grand dining room and living room. The indoor/outdoor living aspect is going to WOW you. There are custom doors that open flush to the outdoor living. The outdoor kitchen has all the bells and whistles as the interior and is climate controlled with it’s own AC unit and automatic screen. You’ll want to spend countless hours in your outdoor space which overlooks a heated and cooled gunite pool. The outdoor spaces do not disappoint with a pergola area off the pool and an additional brick patio off the living room. You will love the private master suite with custom wood work, massive closet with dressing area boasting boutique style cabinetry. The interior features antique dirty top pine floors, antique doors, and a small chapel with reclaimed wood. On the first floor you will also find an office/study, a full bedroom and bath, and a recreational room with soaring 23 foot ceilings! Upstairs there is a large loft/ living area and 2 additional bedrooms each with en suite bathrooms.

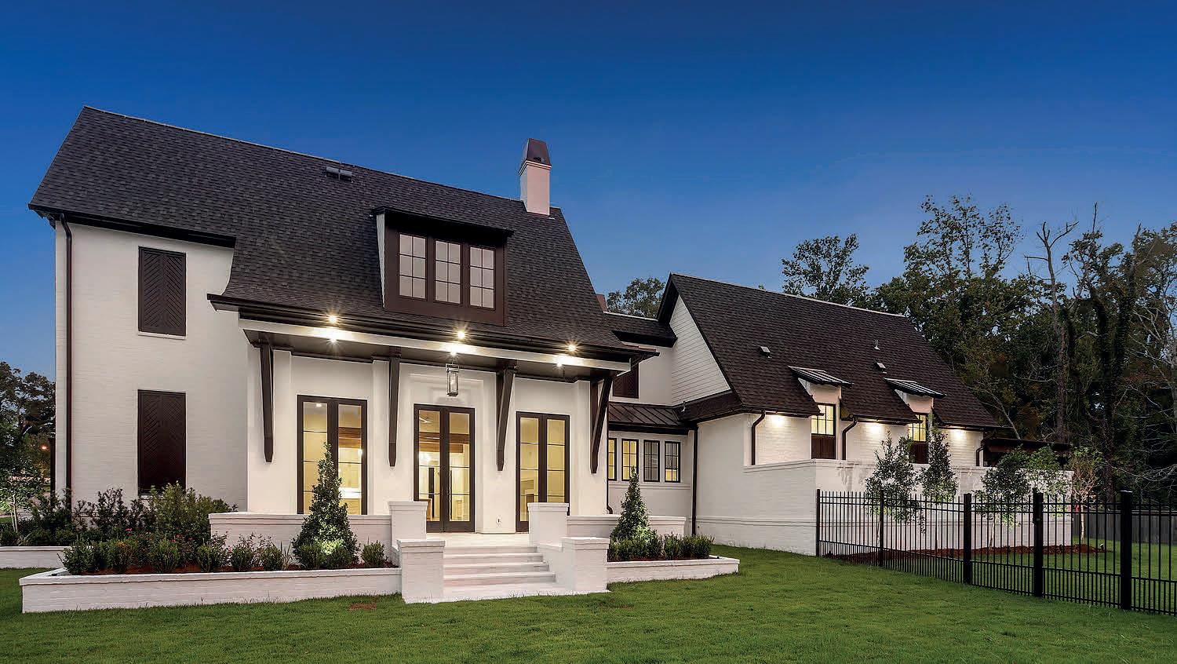
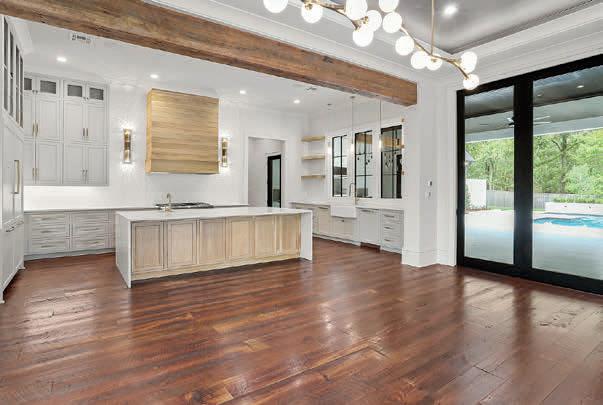
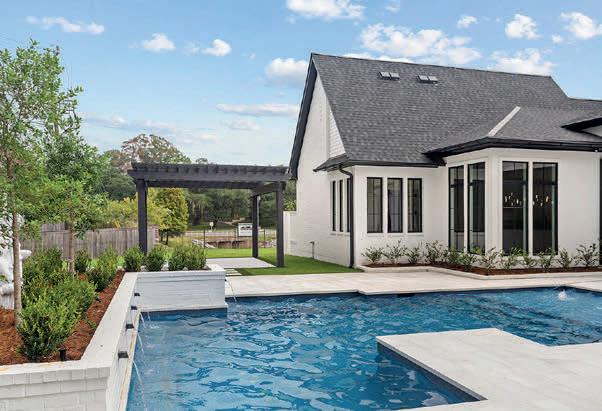
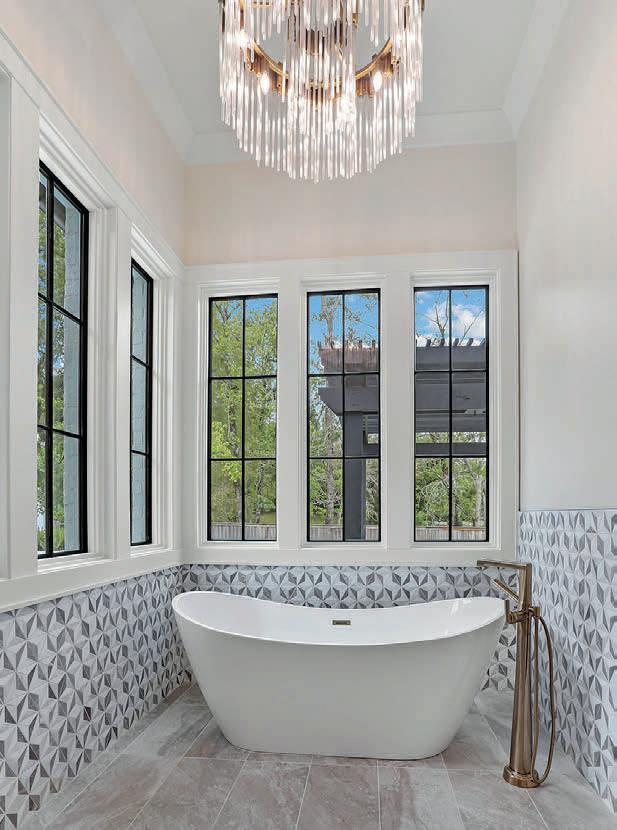
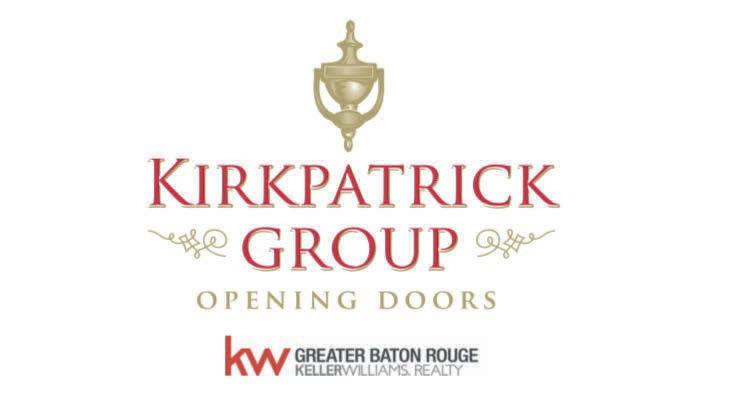
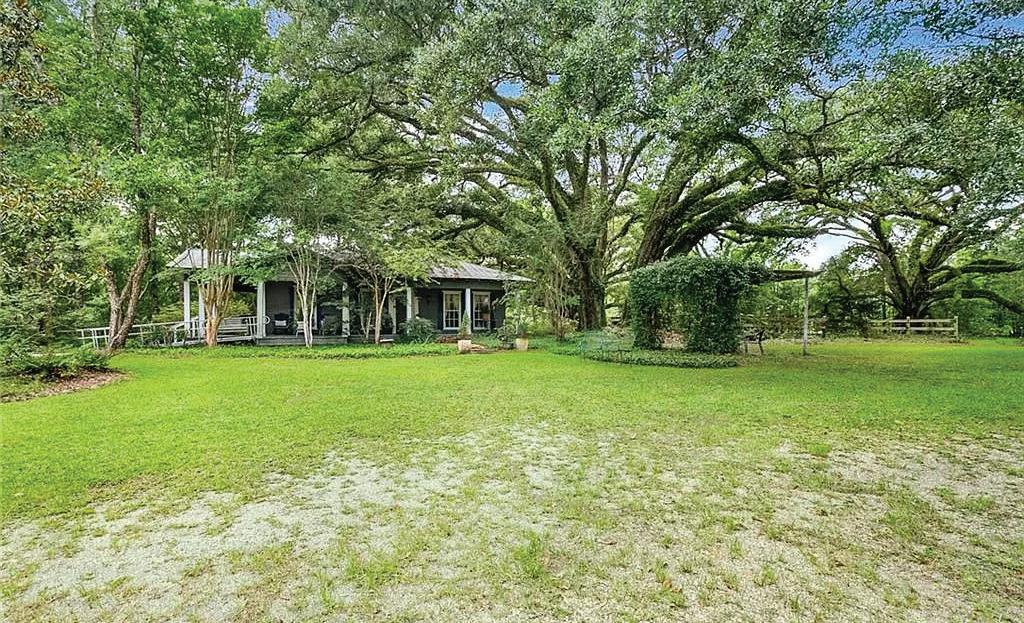
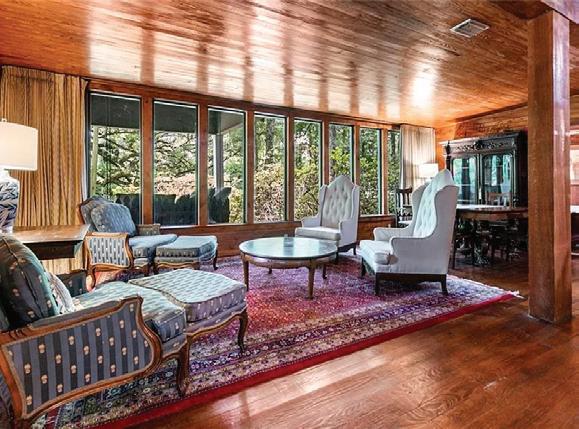
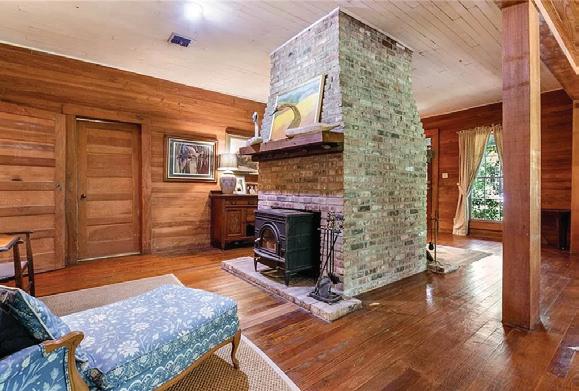
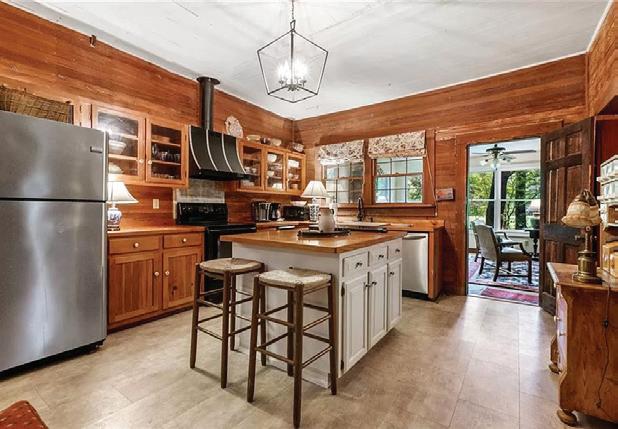
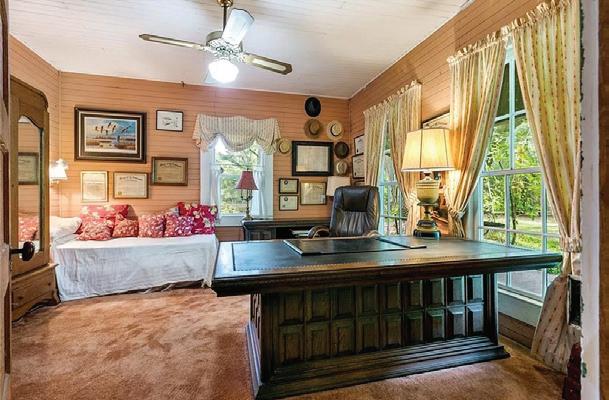
4 BEDS • 2 BATHS • 2,300 SQFT • $875,000 Welcome to Summer’s Wind where this enchanting cottage on 10 acres will have you wishing for yesteryear and a simpler time. From the flowing artesian well and seemingly ageless oaks, you’ll find the serenity you’ve been looking for. (Each oak tree has been evaluated by a professional arborist and is valued between $50, 000-$60, 000, two are over 350 years old!). Inside this quaint cottage you’ll find original wood flooring, center fireplace and walls of windows with views galore. Attached to this precious home is a wrap around veranda to take in all of nature’s glory. If you are looking for a place to keep horses or other livestock this beautiful pasture land is ideal. With lush green grass and ample space for grazing, this property provides a peaceful and spacious environment for your animals to roam. Situated just a short distance from shopping, dining, schools, hospitals and other conveniences, this property offers the best of both worlds. Whether you’re looking to raise livestock, start a hobby farm, or simply enjoy the open space, this land is an ideal choice. Don’t miss this opportunity to own a piece of land that combines convenience with the beauty of nature. Contact us today to learn more.
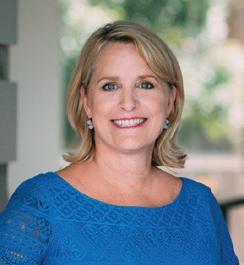


5 BEDS • 5 BATHS • 4,061 SQFT • 11.5 ACRES • $1,285,000
An incredible country retreat that spans 11.5 lush, groomed acres. This property has been lovingly and thoughtfully built, offering a blend of rustic charm, modern amenities and premium building materials. Inside, the home is filled with natural light, especially in the showplace den, where a wall of low E, impact resistant windows and French doors overlook the picturesque backyard. This spacious room features built-in media shelving, a cozy fireplace, and a full wet bar, making it an ideal spot for relaxation and entertainment. Outdoor enthusiasts will appreciate the 1 acre pond, complete with fountain, providing a serene spot to unwind and watch wildlife across the well groomed back acreage.

NICHOLE LIUZZA REALTOR® | #995700495
c 985.969.6128
o 985.345.6802
nichole.liuzza@sothebysrealty.com


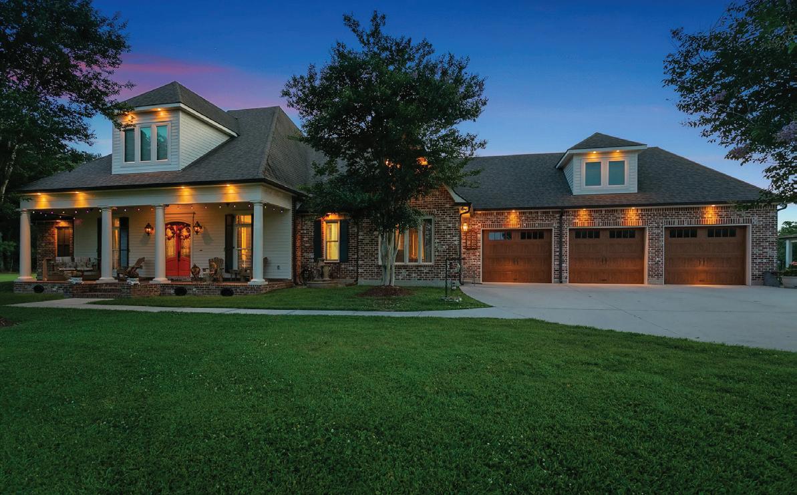
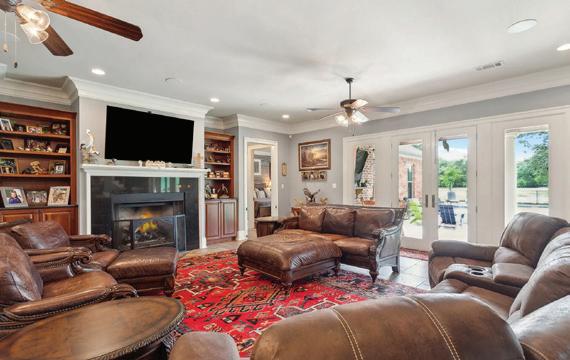
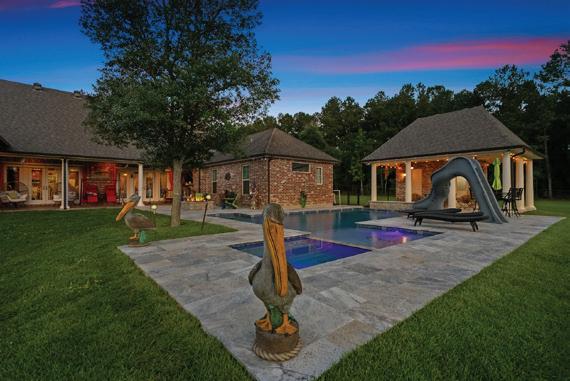
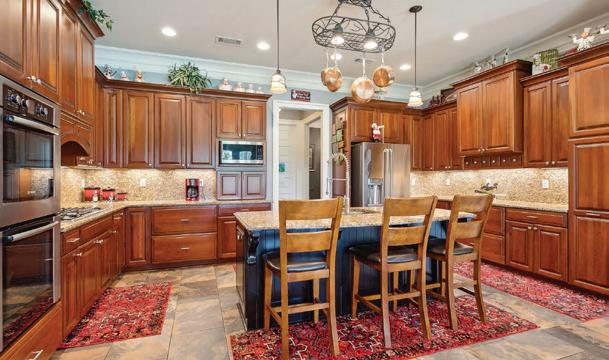
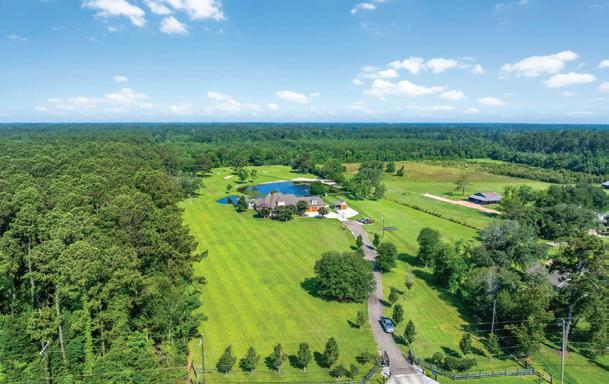
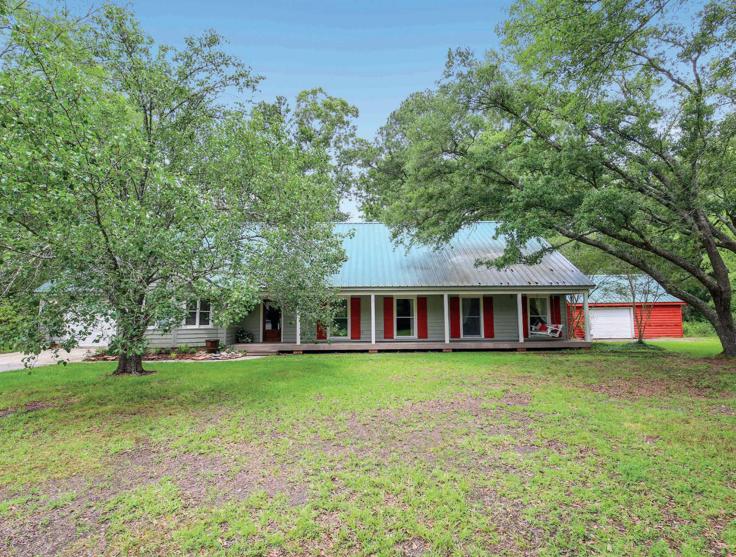
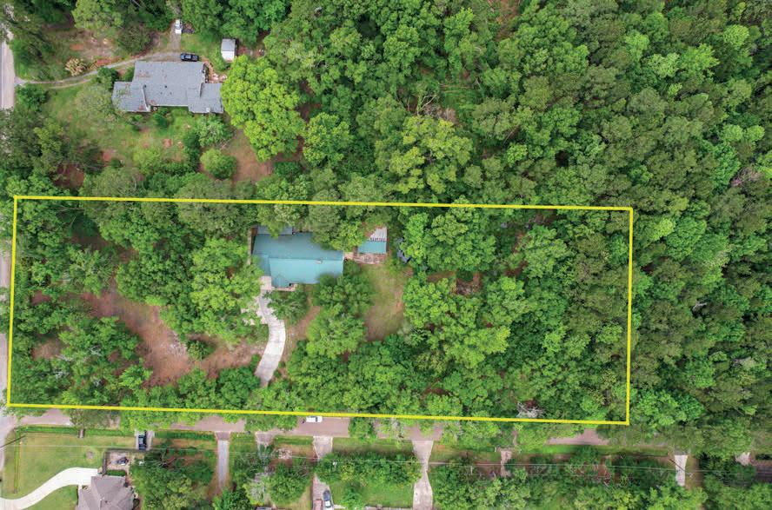
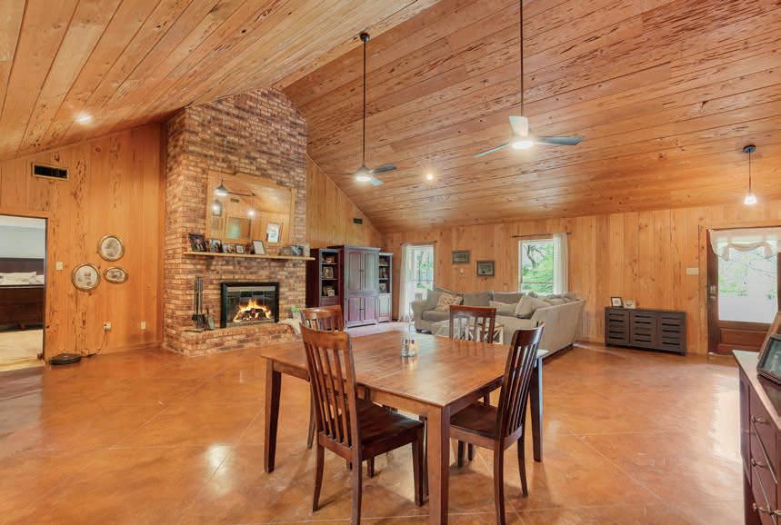
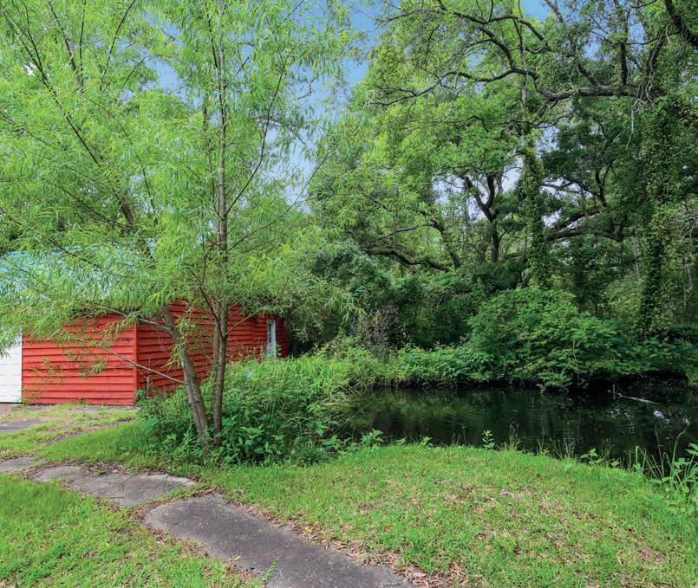
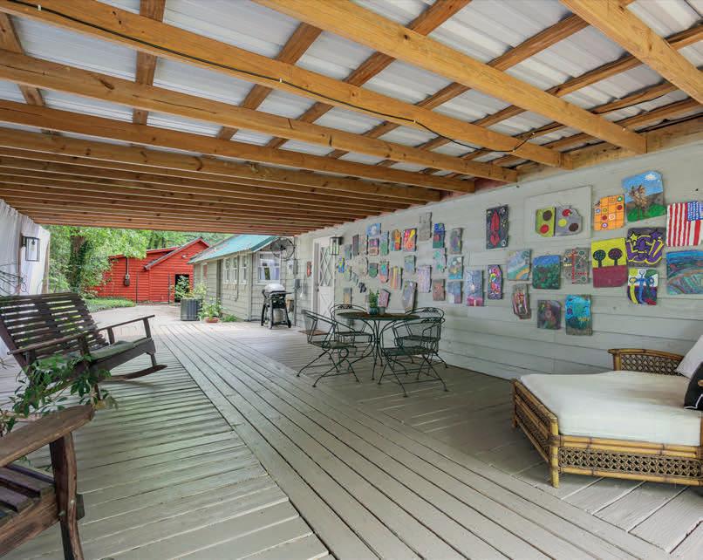
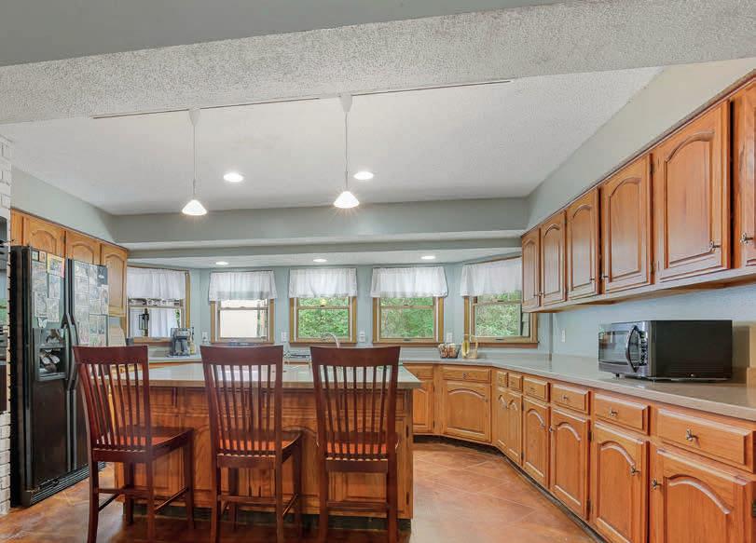
Welcome to your dream home nestled on two acres of lush trees, boasting a tranquil pond and breathtaking natural surroundings. This stunning property offers the perfect blend of elegance, comfort, and convenience, situated within close proximity to a myriad of local attractions and amenities. Enjoy the serenity of nature with mature trees providing ample shade and a picturesque stocked pond with catfish, maintained by a convenient water well. Step into the inviting great room adorned with stained concrete floors, pecky cypress paneling, and a grand wood-burning fireplace stretching from floor to ceiling. Natural light floods the space through large windows, accentuating the open concept. Retreat to the carpeted primary bedroom featuring its own cozy wood-burning fireplace. The primary features a spacious office area with elegant wood flooring and lots of natural light. Unwind in the ensuite primary bath, complete with large tub, dual vanities, and stand-alone shower with rain shower head. Prepare culinary delights in the open kitchen equipped with a large island, gas stove, double oven, Bosch dishwasher, large sink, and a large walk-in pantry. Relax and entertain on the expansive front and back porches, or retreat to the covered deck. A charming gazebo offers additional outdoor enjoyment. The property includes a detached storage shed with concrete floors, as well as an apartment above the garage.



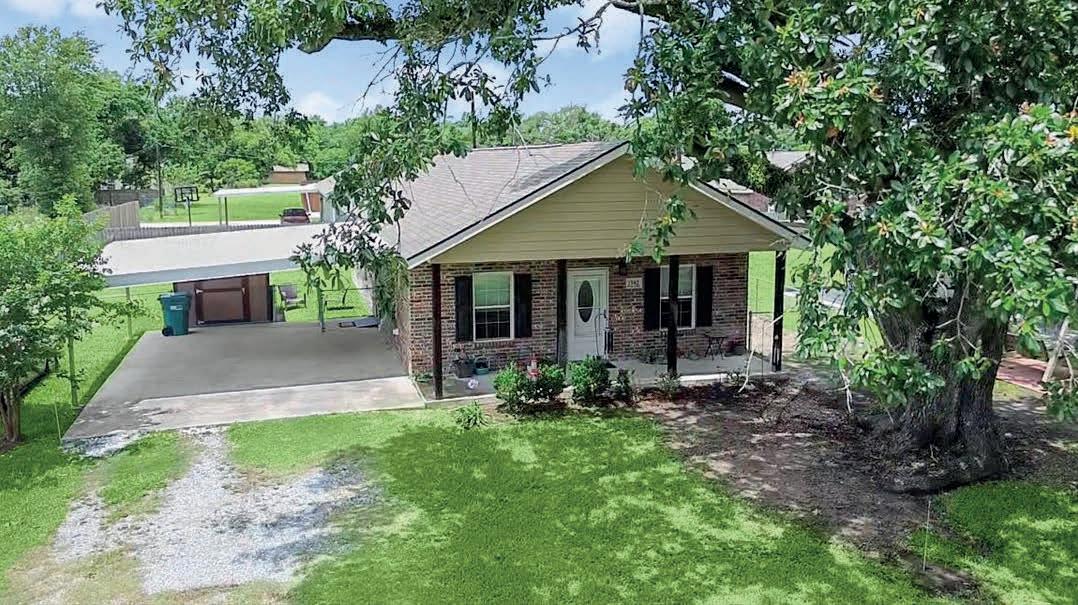
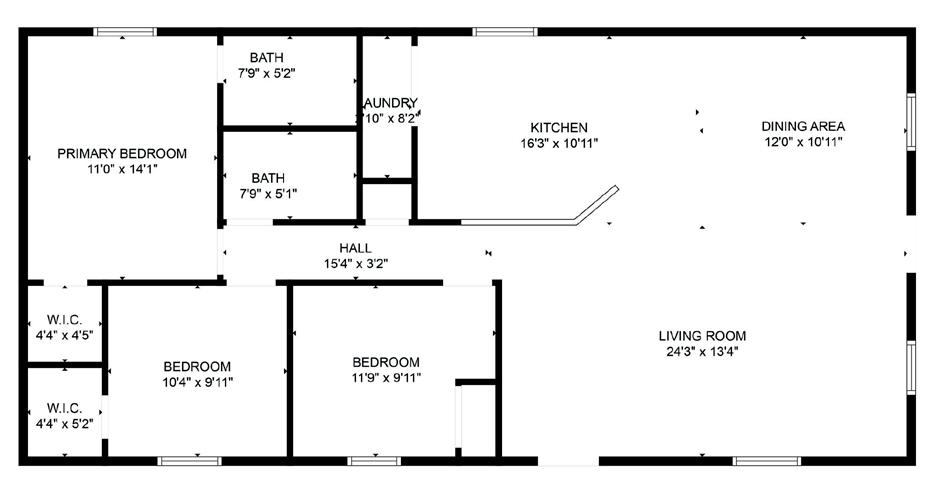
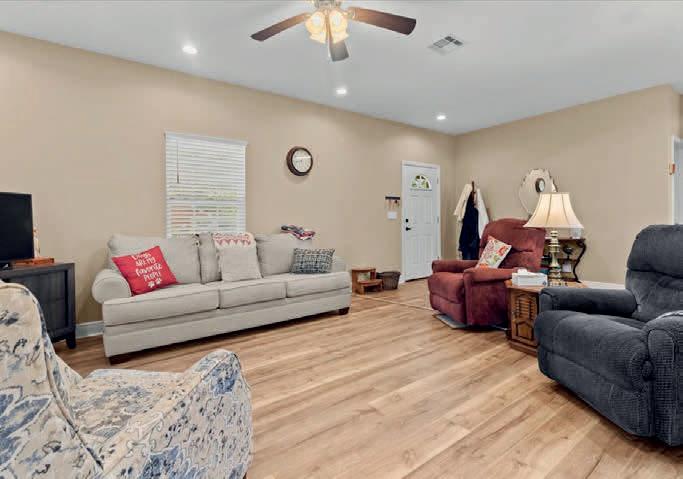
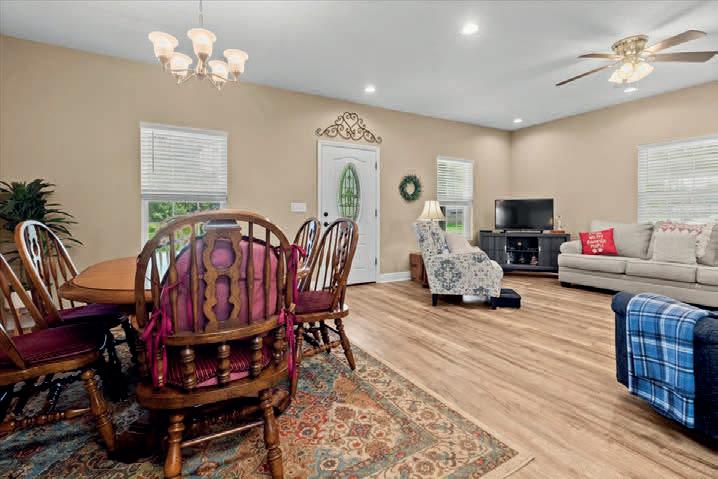
Immaculate and pristine 3 bedrooms, 2 baths brick home on a slab, built in 2020 and only one owner. Open floor plan, granite countertops, laminate flooring throughout-easy to clean, extra-large closets, Tub/Shower combos. 2 car carport with 10x12 shed and fenced yard. Convenient location to shopping, Interstate 10 and Hwy 90. Priced to sale, all reasonable offers will be entertained. All measurements are more/less.
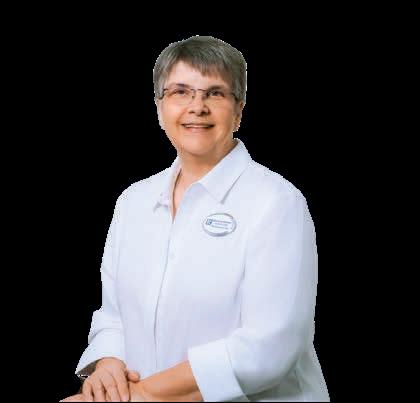
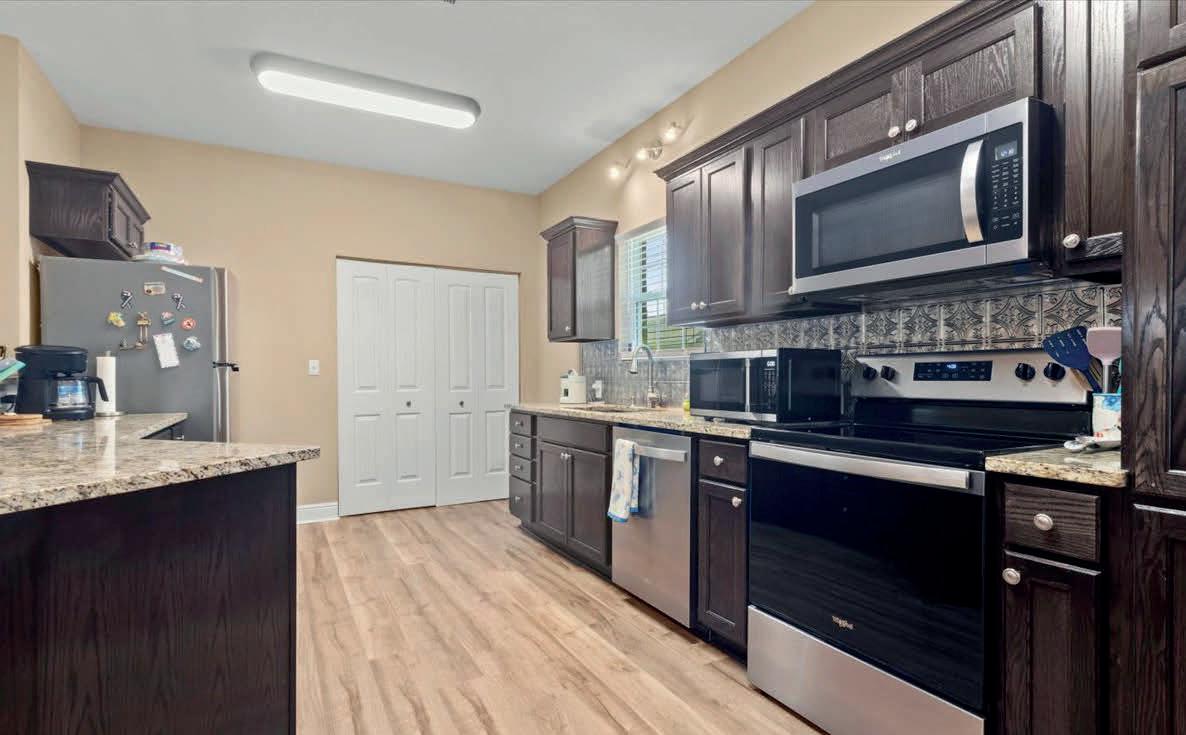
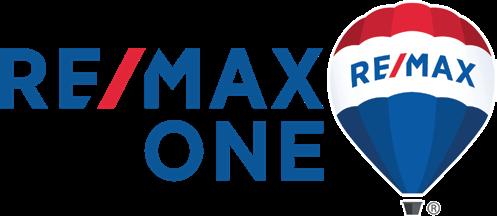
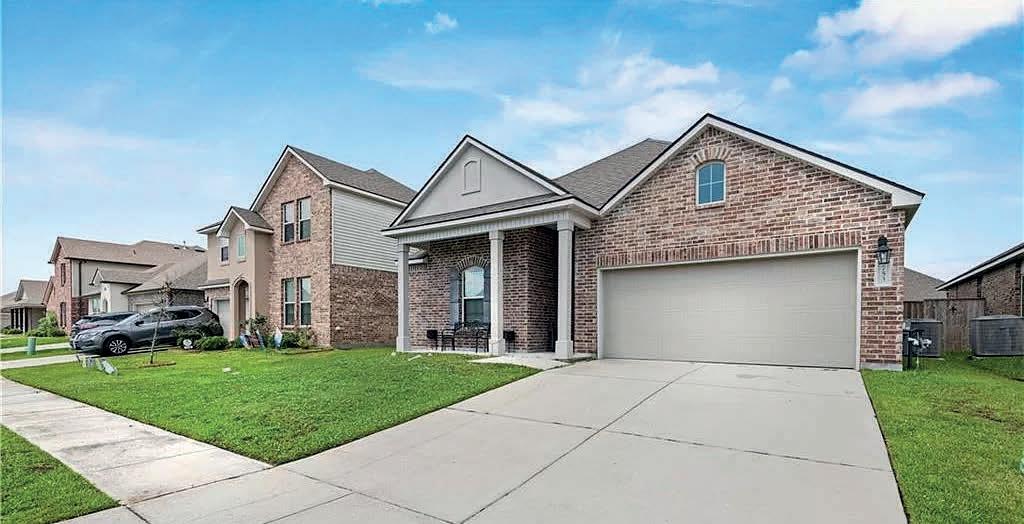
$280,000 | Key Features include an Open Floor Plan, 4 bedrooms, 2 bathrooms, granite countertops, stainless steel appliances, modern lighting and more. This home is great for indoor and outdoor entertaining with its spacious and inviting layout and backyard. Don’t miss out on this fantastic opportunity!!
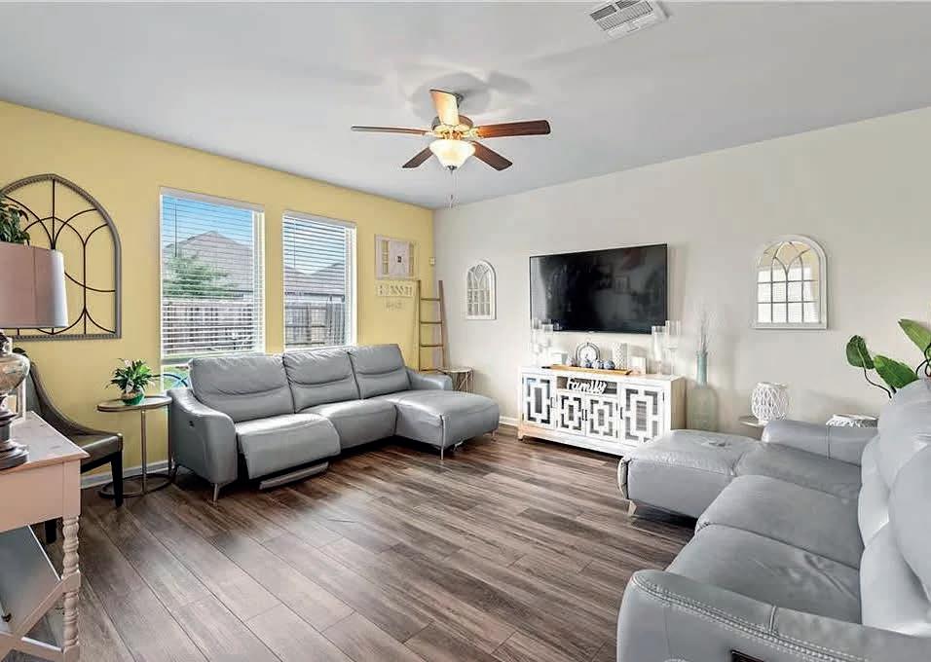
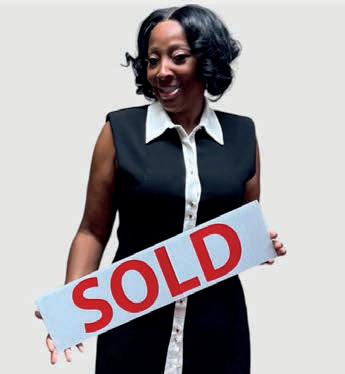
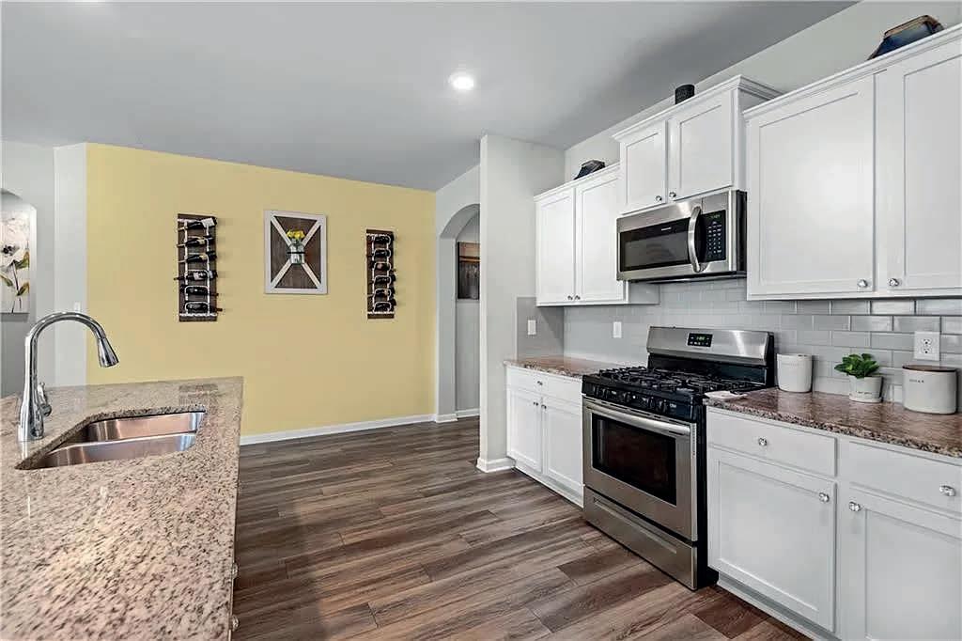
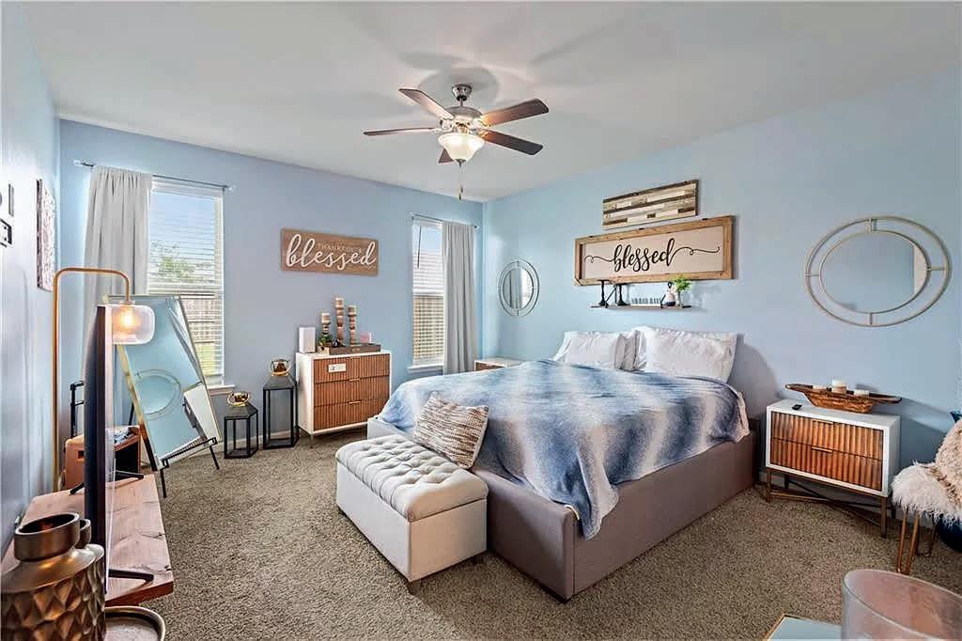
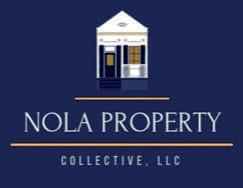

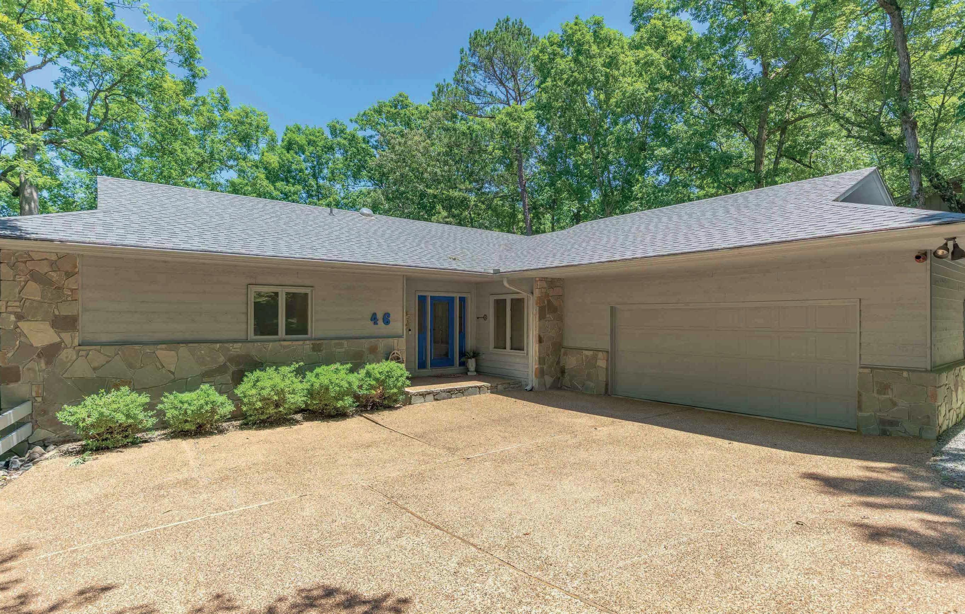
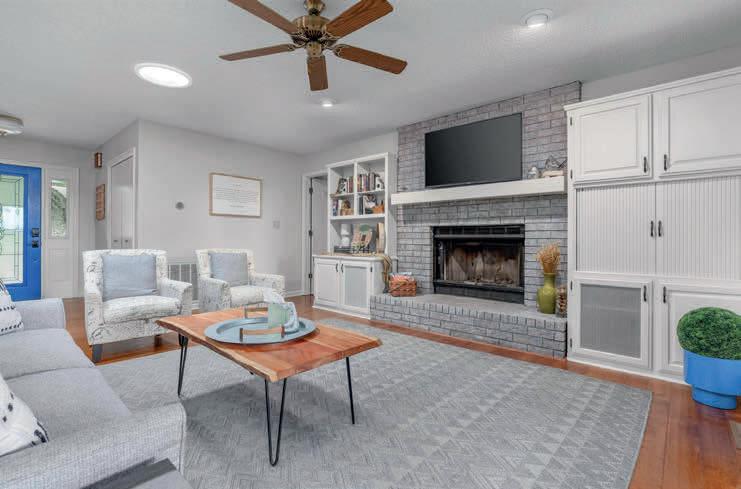
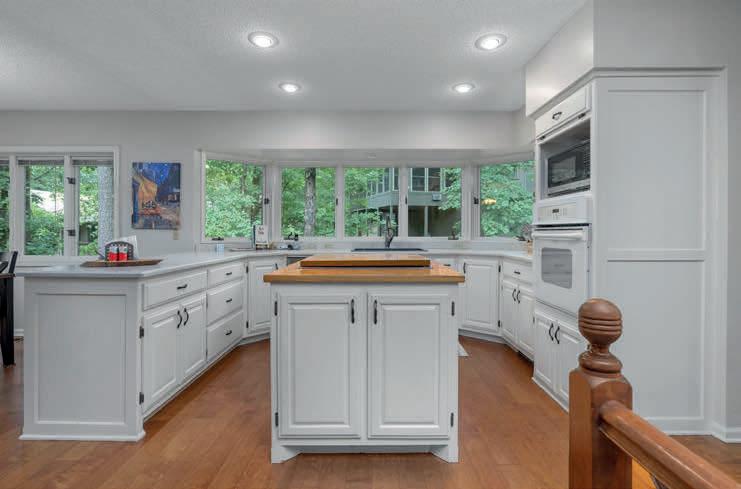
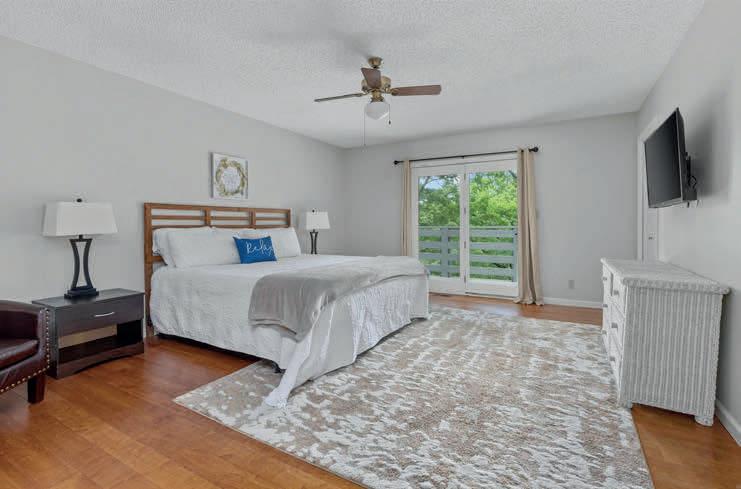
The views are amazing - look down on Cortez Golf Course and see mountains in the distance - so very pretty and peaceful. This large and welcoming 4 bedroom home is a very successful nightly rental. Open concept that’s full of light on the main level with views from most every room. Arkansas room takes it all in. Wide open kitchen and dining area with bar to living room. Huge primary bedroom with updated bath and huge closet, too. One guest bedroom on the main level or it could be an office. Downstairs has another living room with kitchenette and beverage frig, two bedrooms and a bath. Large storeroom/owner’s closet or safe room - whichever you need. Many updates throughout the house including, new roof in 2021, upgraded HVAC with baffle system and two thermostat controls, wood and tile flooring throughout (no carpet), new decks on both levels. Oversized two car garage. House can be sold as is with all the furnishings to continue delighting visitors and generating more than $45,000/year in revenue. 46
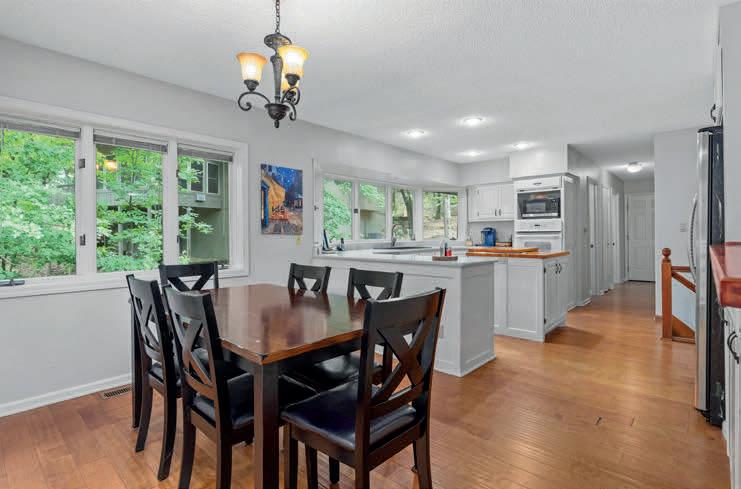
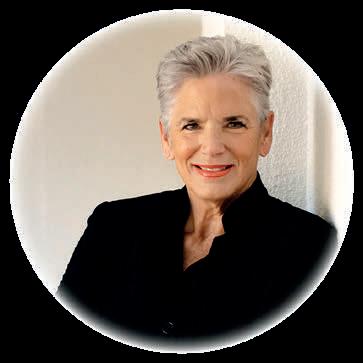
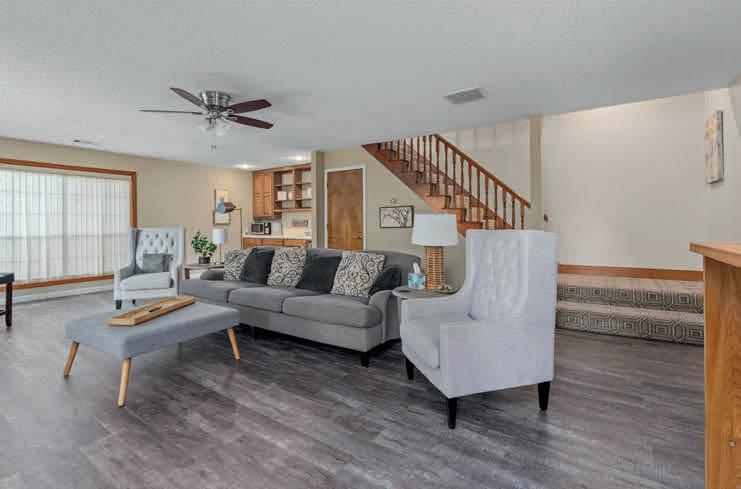
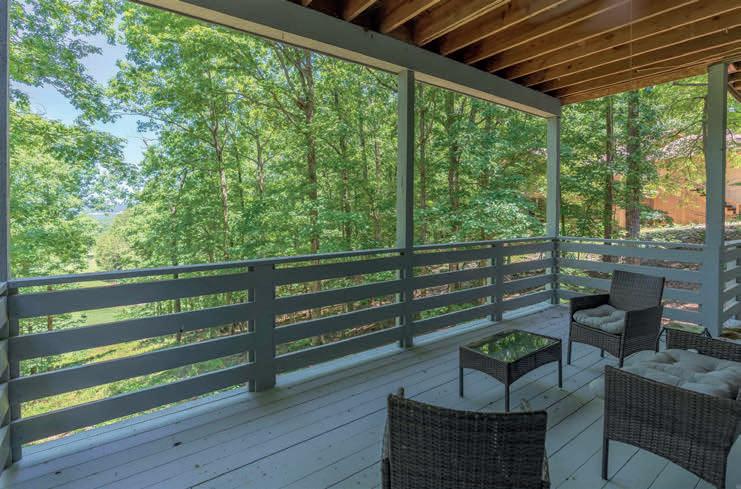
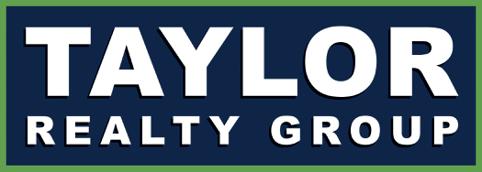
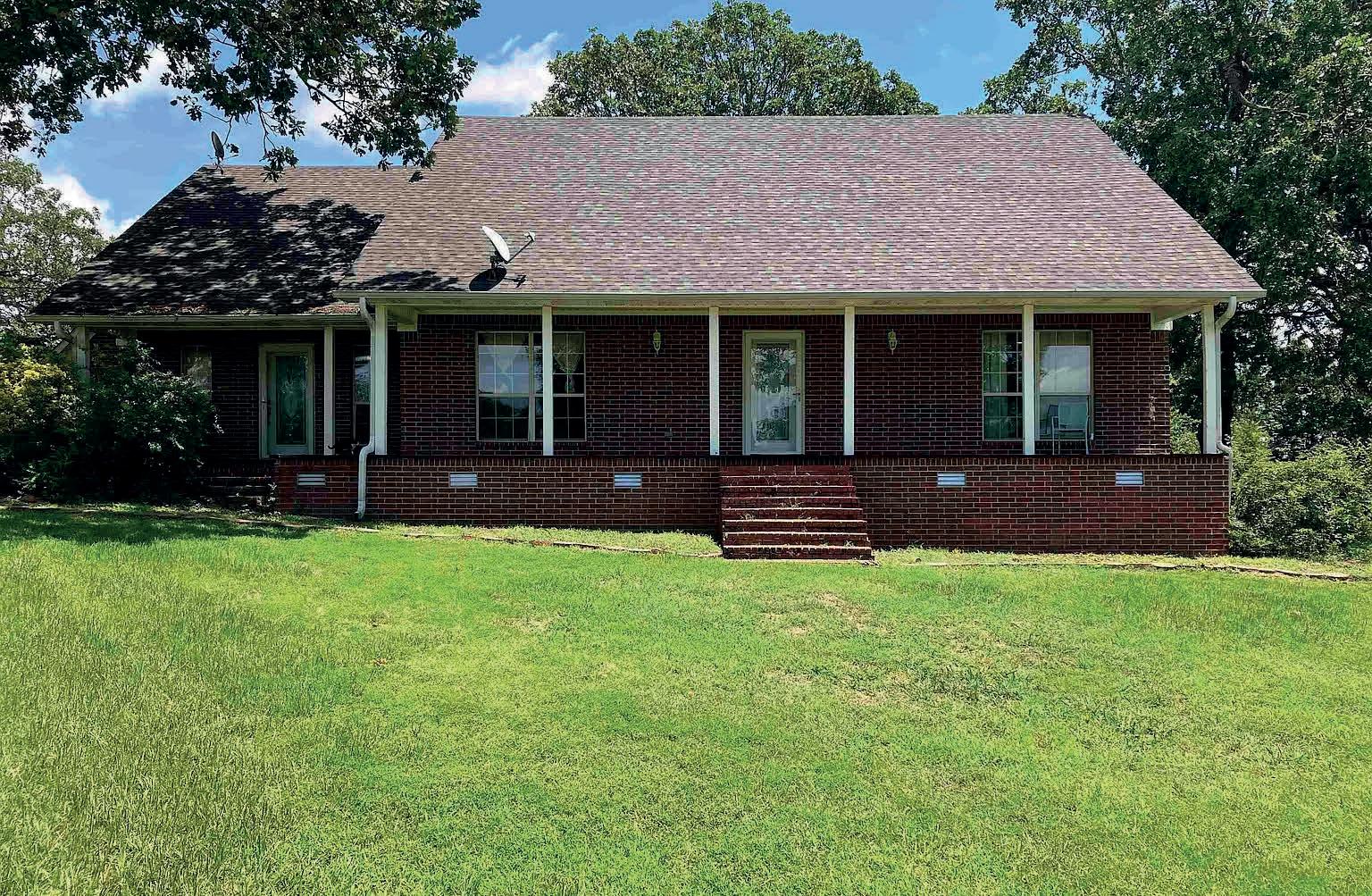
50 MERRITT TRAIL, GREENBRIER, AR 72058
3 BEDS • 2 BATHS • 2,330 SQ FT • 17.89 ACRES • $570,000
Beautiful country home right in the heart of Greenbrier Arkansas. This 17.89 acres homestead has a lot to offer. A rare find with a nice pond to fish from, blackberries and muscadines, acreage to plant more and a great front porch to enjoy your views! This three bedroom two bath home comes with an office, kitchen with all pull out cabinets, double ovens and a nice size great room. A bonus room is above garage with its own entry not counted in square footage. This would make a nice quest quarters or hobby room. It is heated and cooled and 400 sq ft. This home has an attached three car garage. A big bonus is that there are NO RESTRICTIONS! This would make a great homestead for a few. Come take a tour. This place is ready for you to call home!
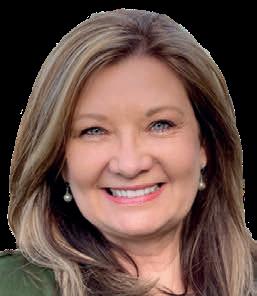
GELINDA MUDGETT EXECUTIVE
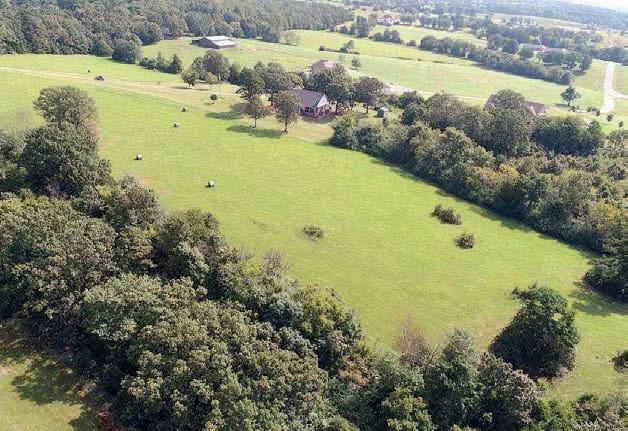
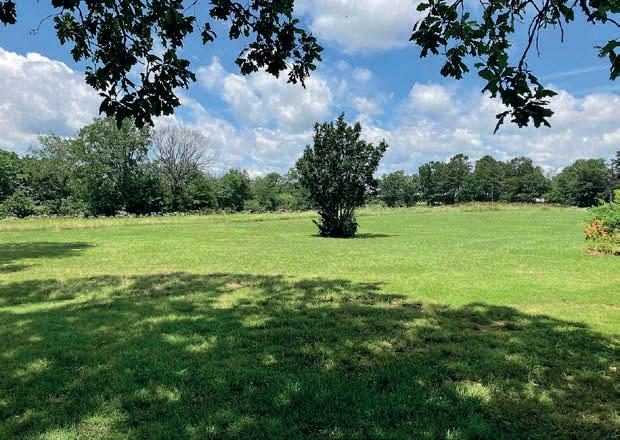
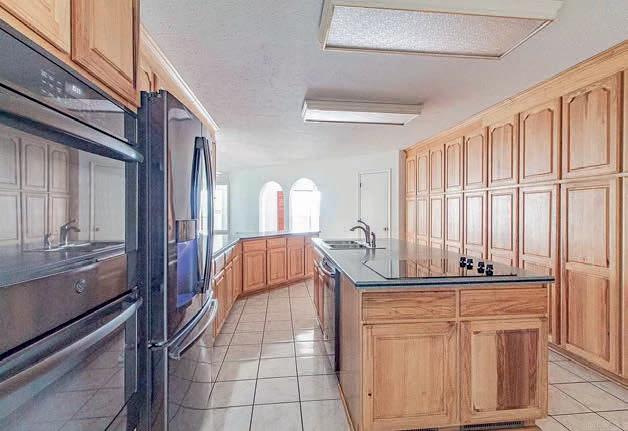
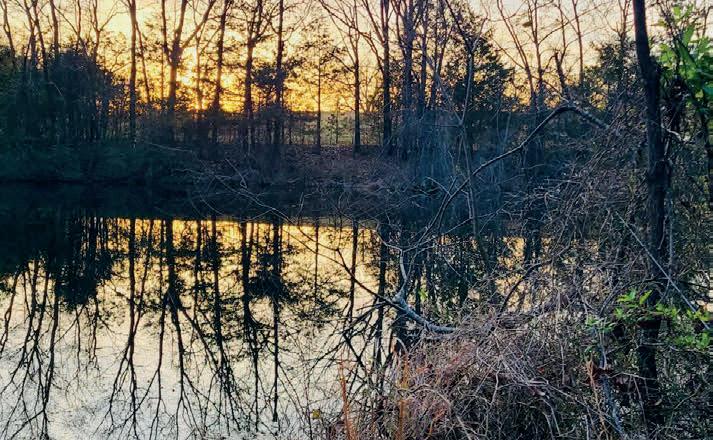
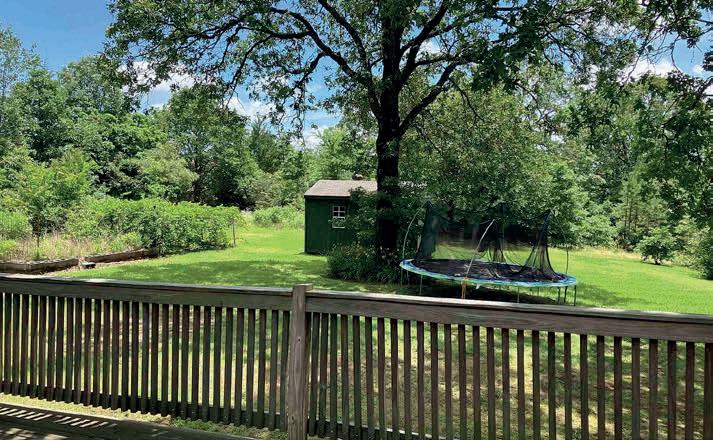
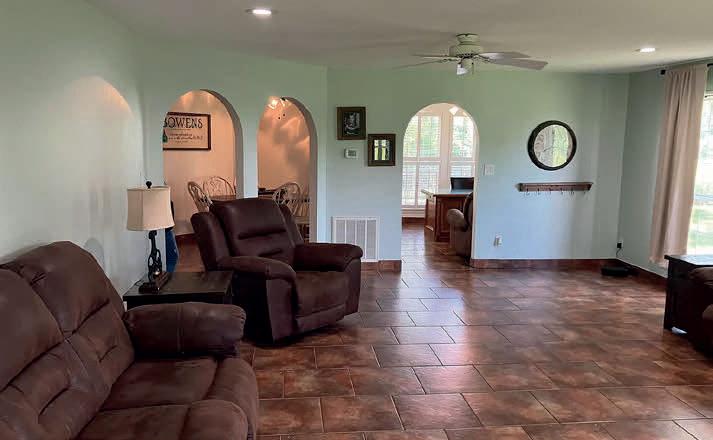

12883 NICKELS ROAD WEST FORK, AR 72774
Imagine stepping into a serene forest setting, with the sound of a flowing wet-weather creek. Nestled within this natural oasis is a stunning twostory retreat house, boasting 7 cozy bedrooms, 2 small studies, tranquil office space with fireplace, and a safe room in the basement. As you explore, you’ll discover two 1car garages, 3 full baths, 2 half baths, a convenient mudroom, a bonus room, oversized laundry room, and a charming kitchen and dining area perfect for shared meals and laughter. Tons of storage and cabinets! There’s a wrap around porch with large deck around the pool. This picturesque home offers a perfect blend of comfort and tranquility, making it an ideal haven for retreats and relaxation in the heart of nature. Some repairs needed and this is reflected in the price. Selling As Is.
7 BD | 3 FULL, 2 HALF BA | 4,774 SQ FT 21.84 ACRES | $679,000
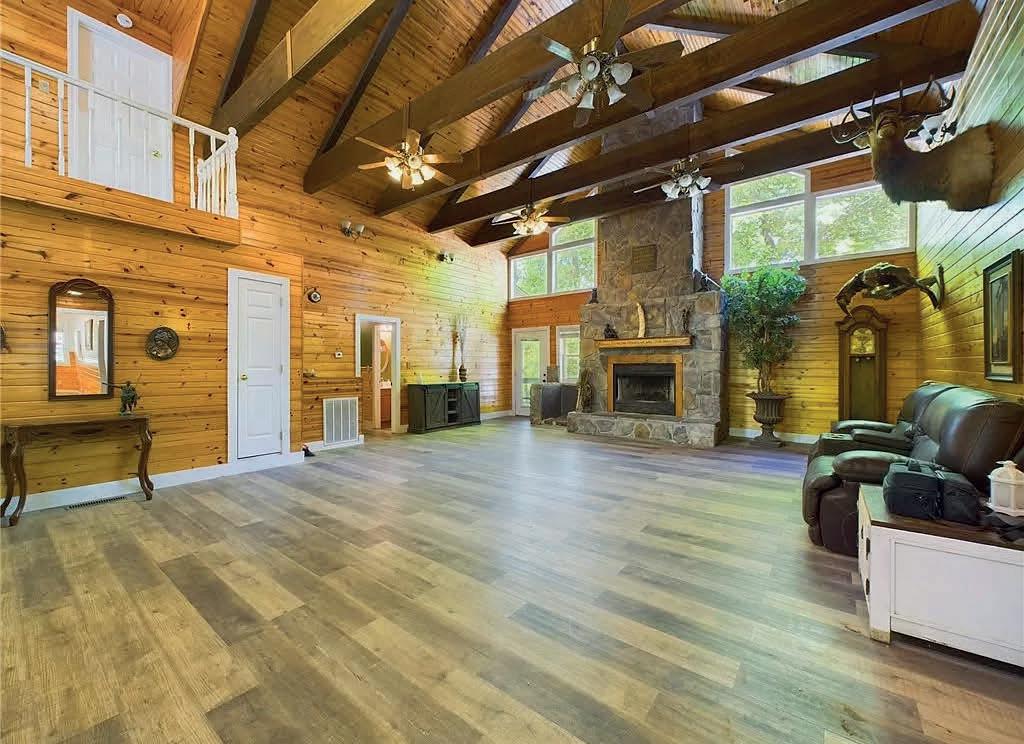
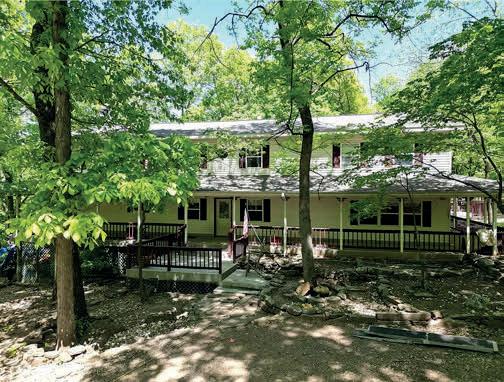
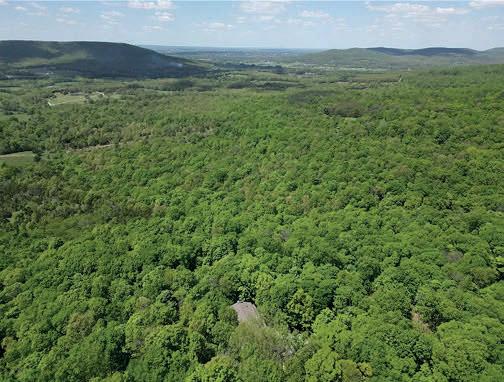
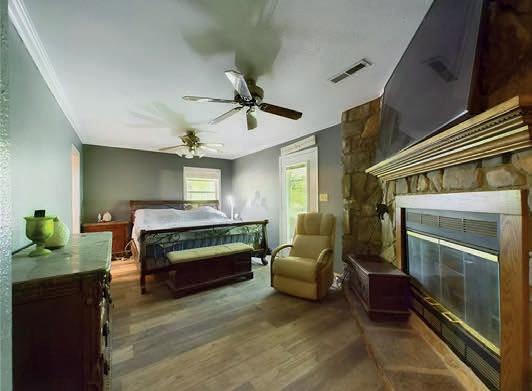
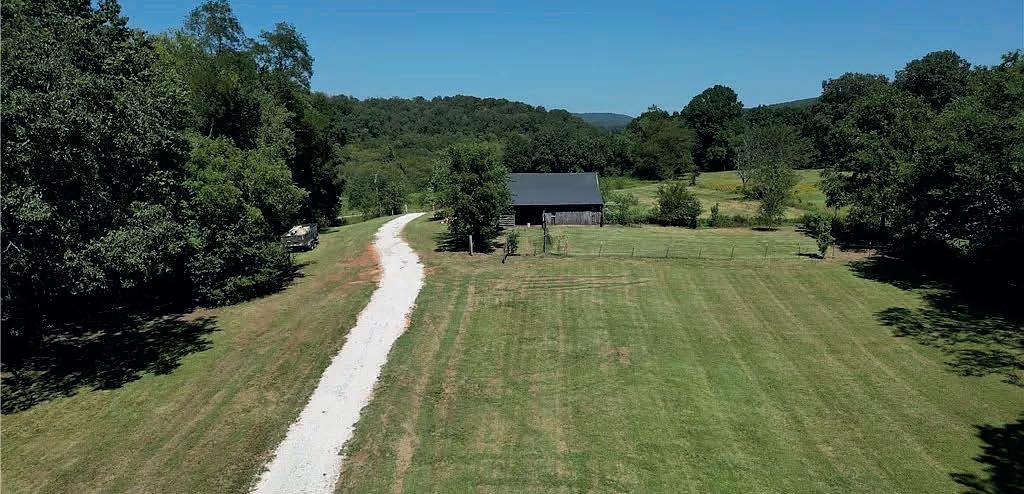
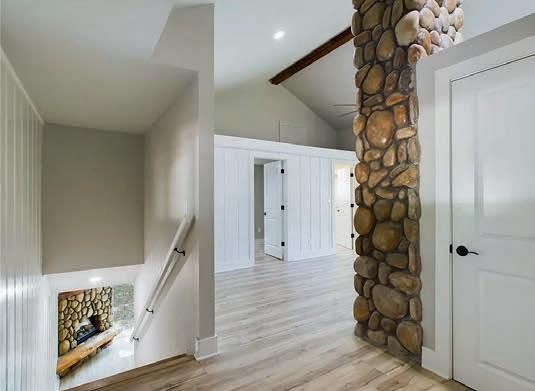
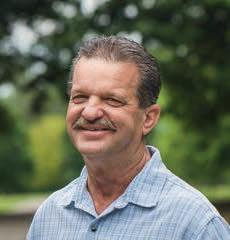
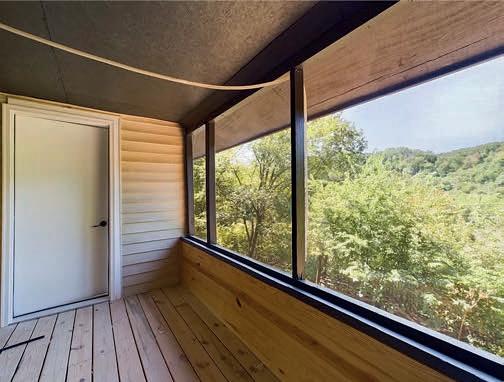
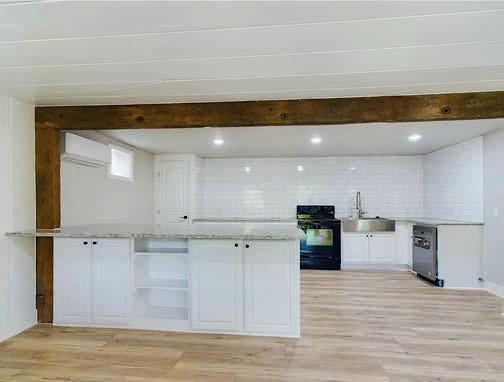
18189 BELSHIRE ROAD PRAIRIE GROVE, AR
Serene 11+ acres adjacent to Cove Creek with completely remodeled home! Country living at its best and only 10 minutes from downtown Prairie Grove. There’s a 25x40 Pole Barn with concrete floors, stalls and fencing attached. There’s a second Block Shop building with metal roof. Lots of beautiful views from all 3 porches! Must see to appreciate!
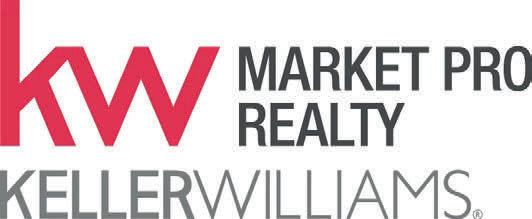
GARFIELD, AR 72732
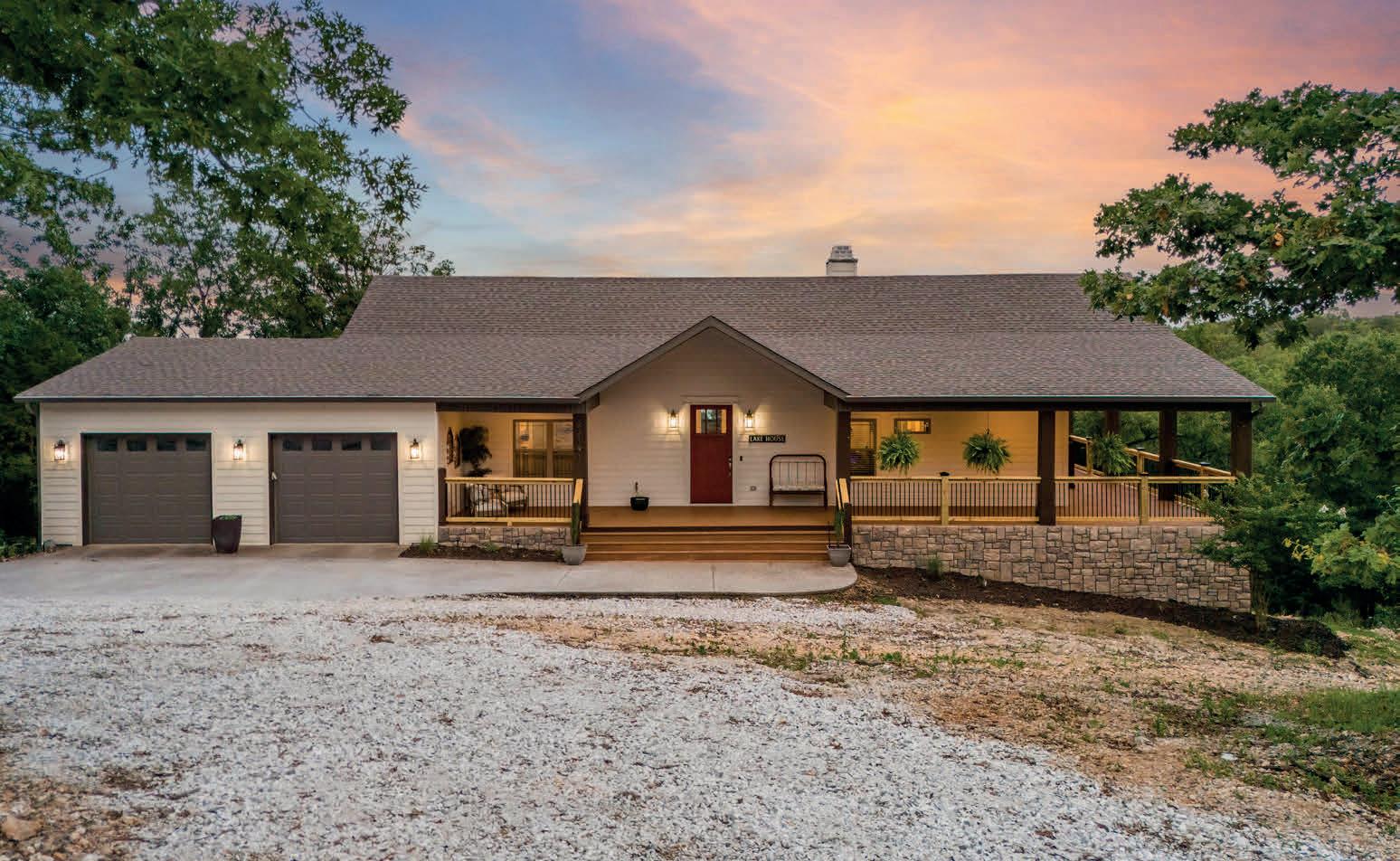
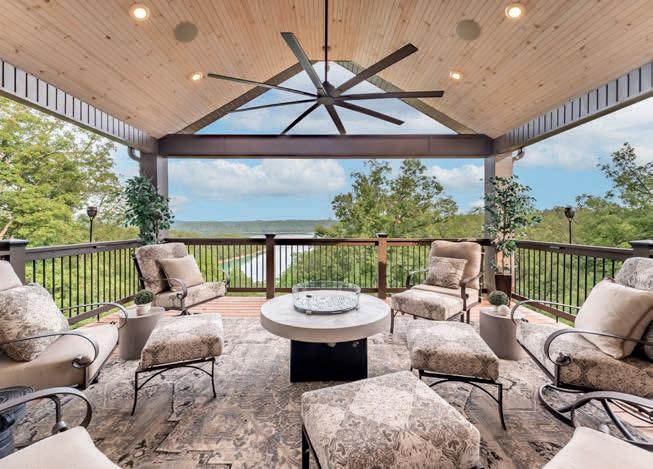
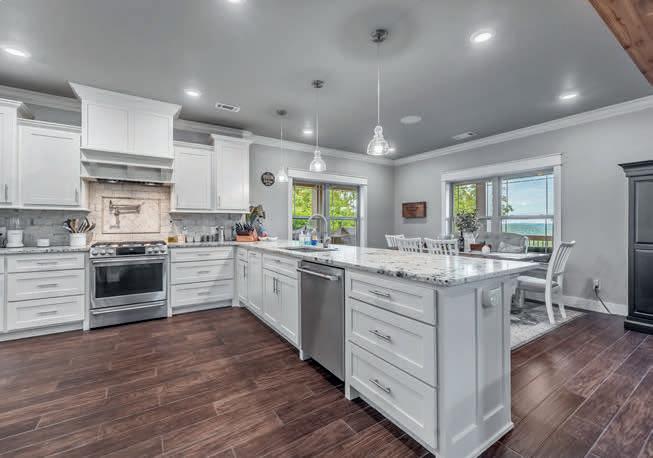
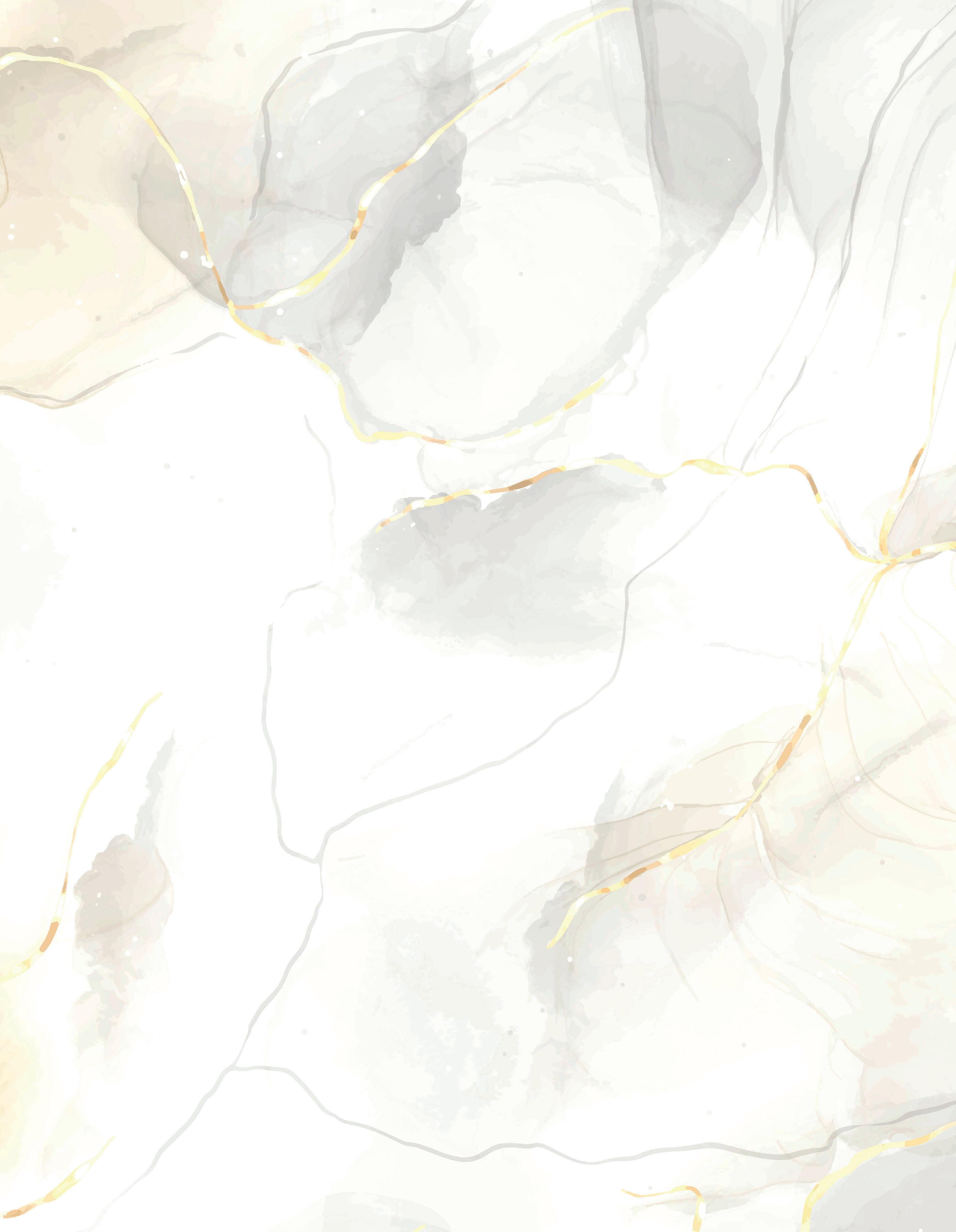
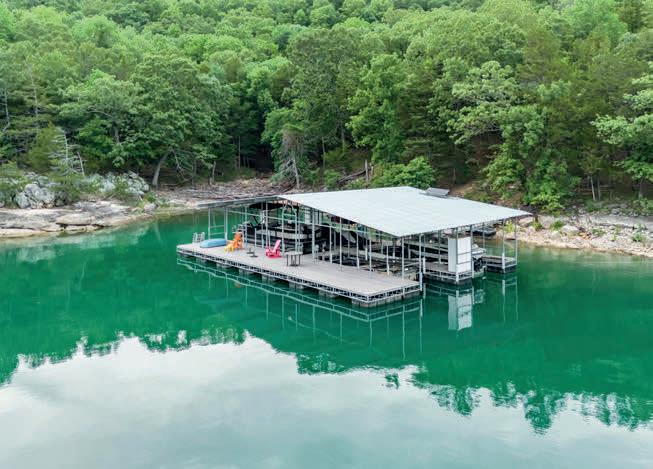
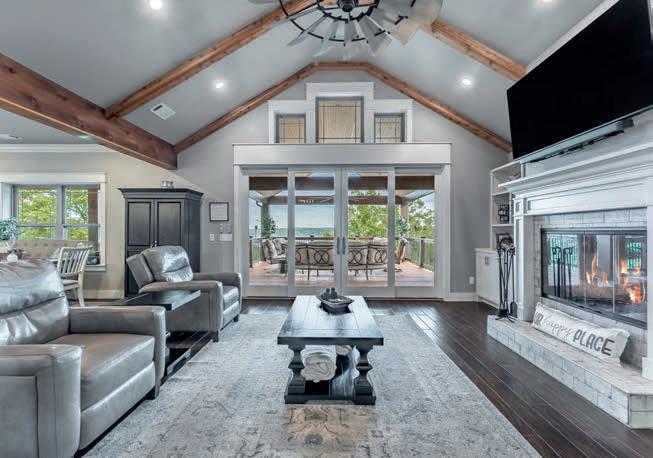
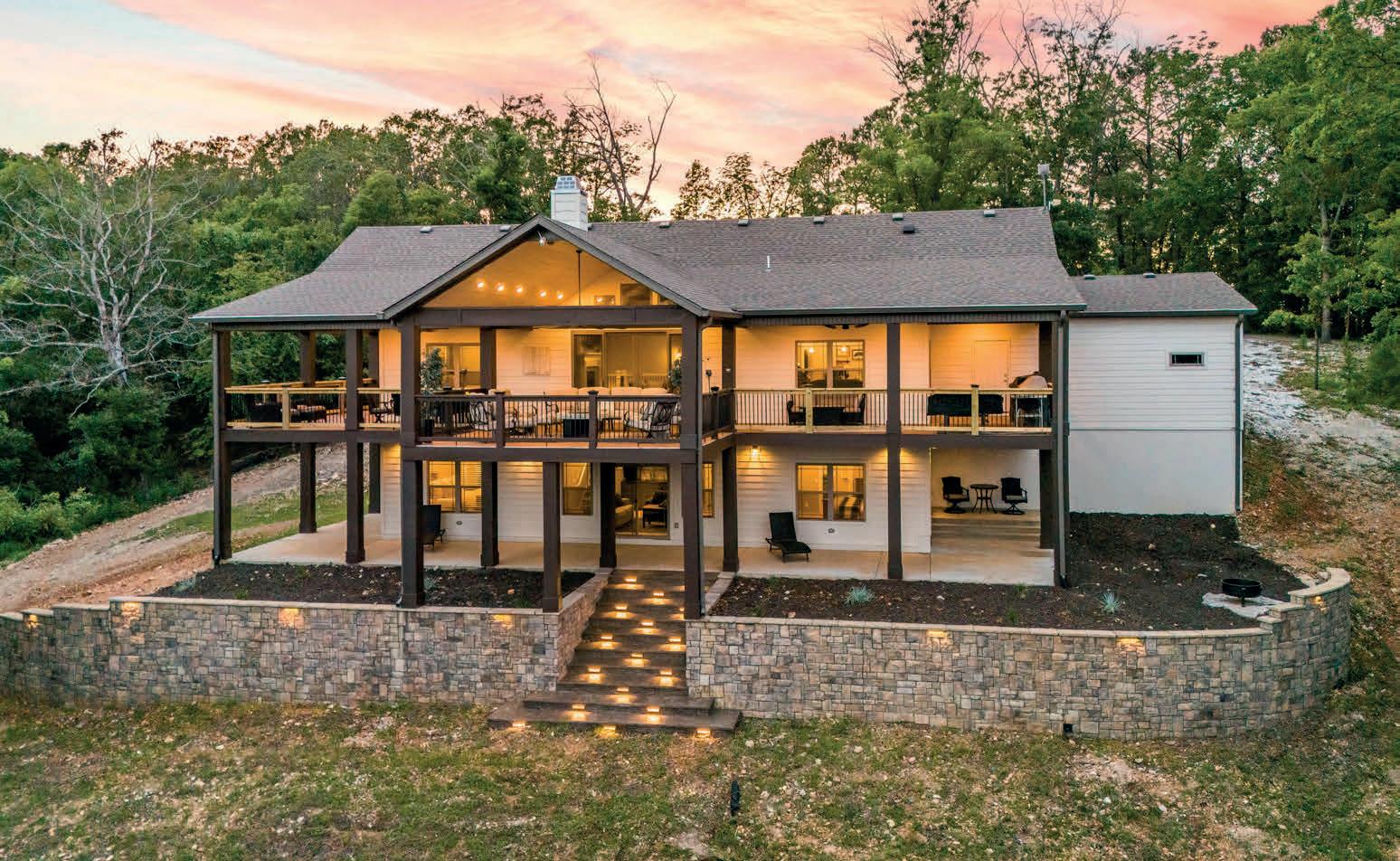
3 BEDS | 3.5 BATHS | 3,060 SQ FT | SHOP | 7.76 ACRES | 2 BOAT SLIPS | $1,800,000
This stunning 2019 lake home nestled atop 7.76 acres offers a breathtaking view of Beaver Lake. You’ll enjoy lake living to the fullest with two 10 x 28 slips in a co-owned, solar powered dock with lifts and oversized swim deck. There’s pleny of room for the toys in the 30 x 40 shop with 10 x 40 lean-to. A whole-home backup generator affords all the joys of quiet country living without the inconvenience of ever having a power outage. Inside, you’ll appreciate high ceilings, a formal study, tile flooring throughout, a cozy wood-burning fireplace, high-end GE stainless appliance package including an Advantium Oven/Microwave combo, beauitiful honed granite counters, amazing master shower with rain head, body jets & hand-held spray wand, two guest bedrooms with en-suite baths, and a bonus room perfect for your home gym or media room. Great Airbnb potential! Boat, seadoos, tractor, side by side, and furnishings also for sale. Schedule your private showing today and enjoy this summer on beatuiful Beaver Lake!

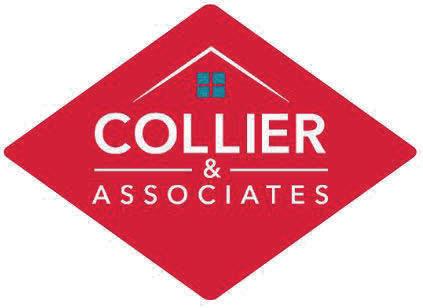
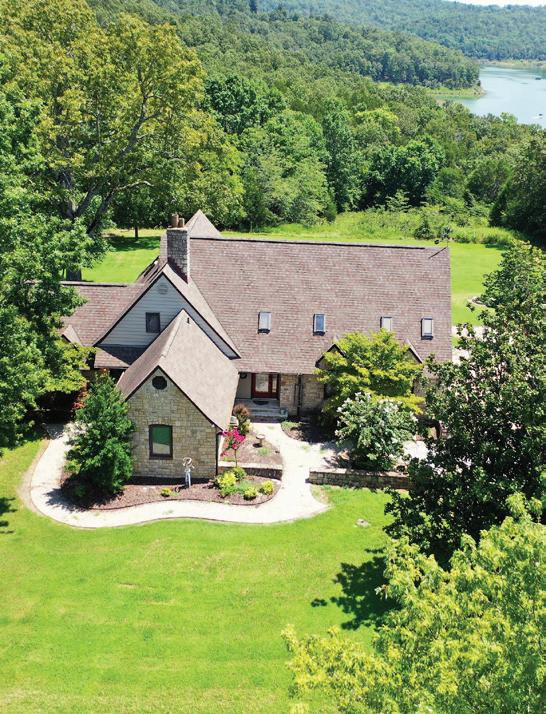

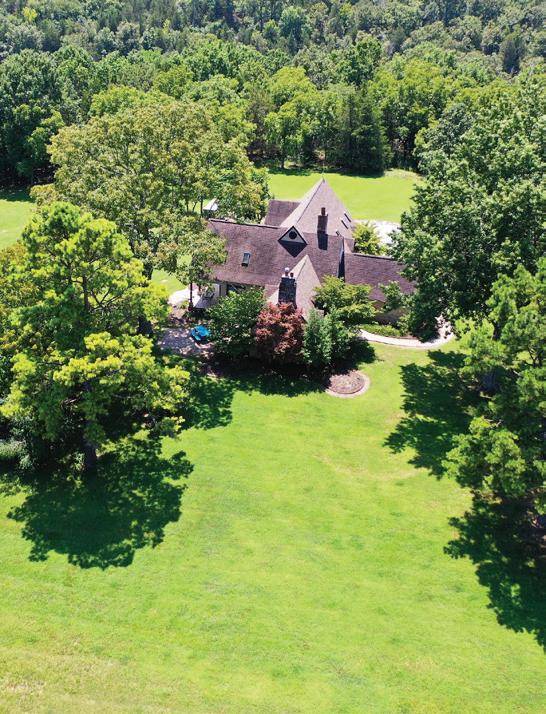
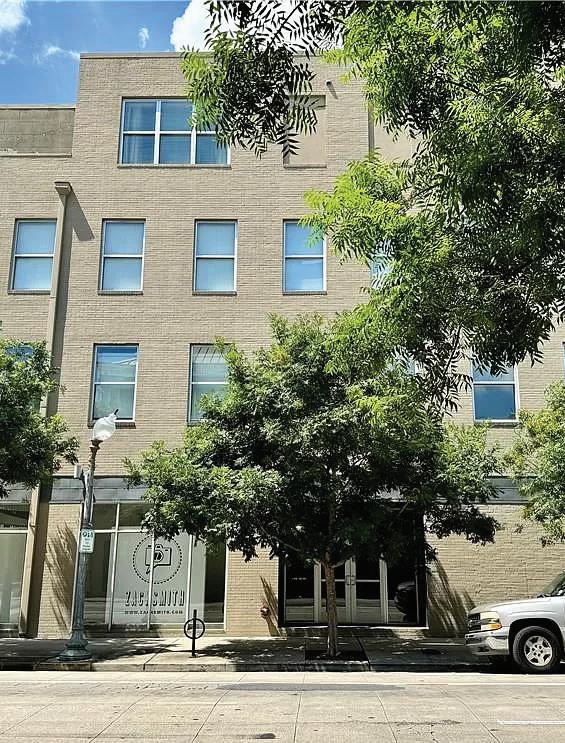
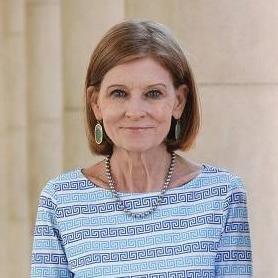
| This image of an Old English Country farmhouse is ideal! Twenty acres of the stunning Ozark Mountains, abuts Norfork Lake’s Government Strip. A wide pasture for cows or horses, as well as woodlands for hunting. Private, gated, at the end of the road.
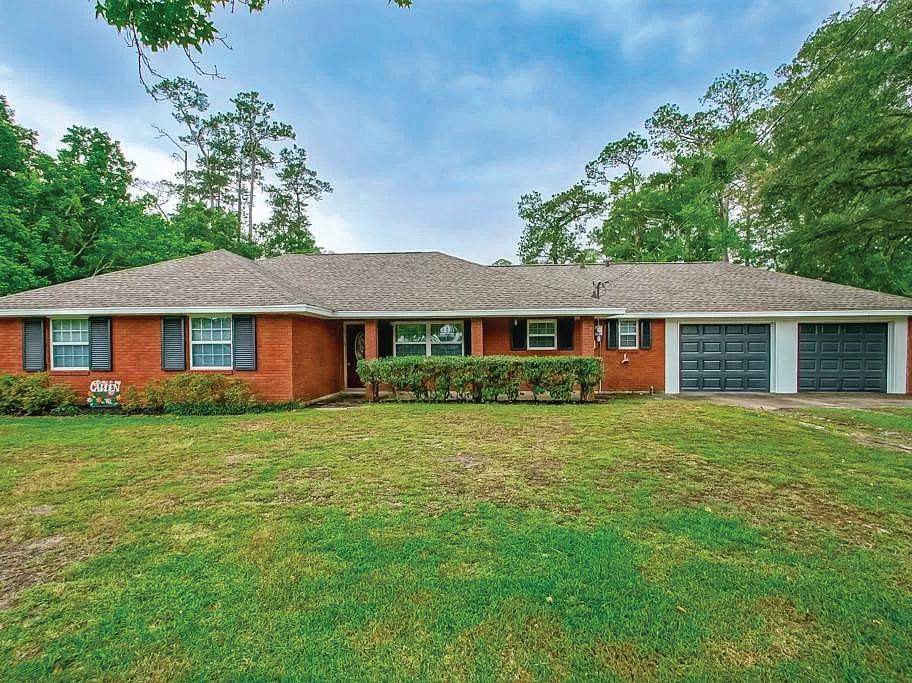
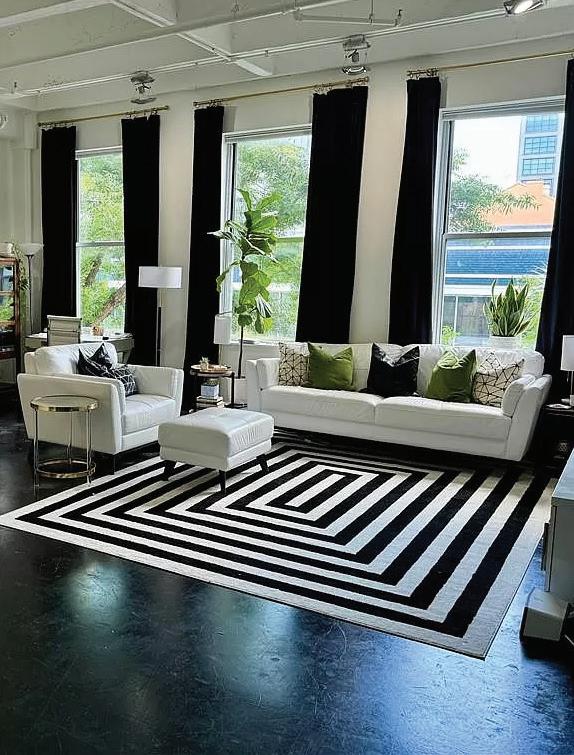
| ereiss@gardnerrealtors.com FOR SALE: $290,000 | FOR RENT: $1900, includes parking | A 10 minute walk to the Caesars Superdome, this cozy, yet spacious condo is in the epicenter of the Warehouse District. It’s nestled one block away from Rouses Supermarket, a new Emeril Lagasse restaurant and near Poke Loa. The one-bed, one-bath pied-à-terre is fun for hosting. Home is unfurnished.
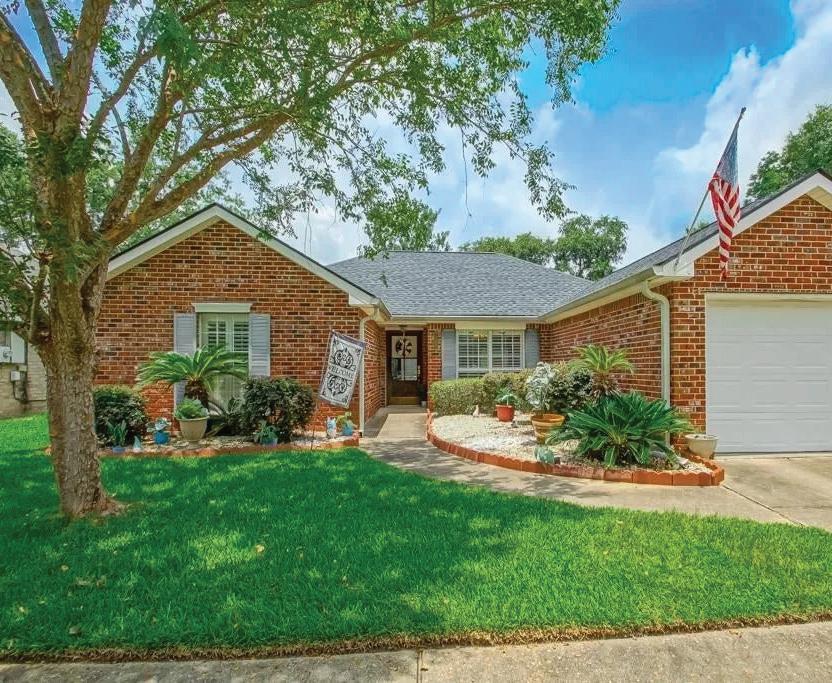
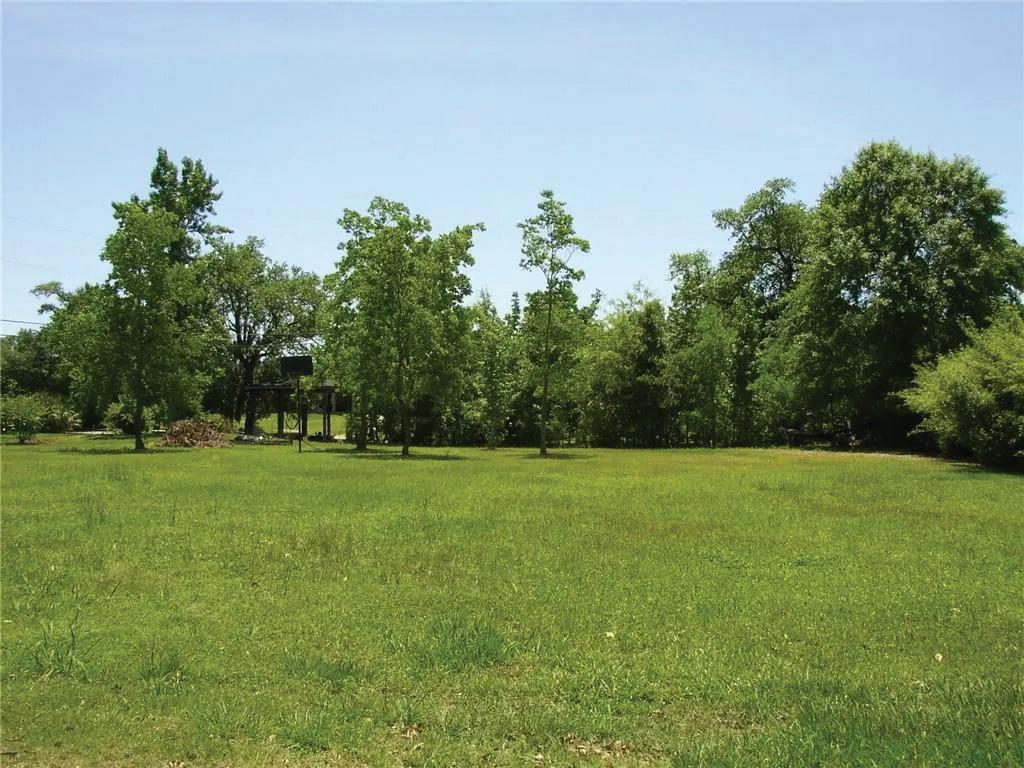
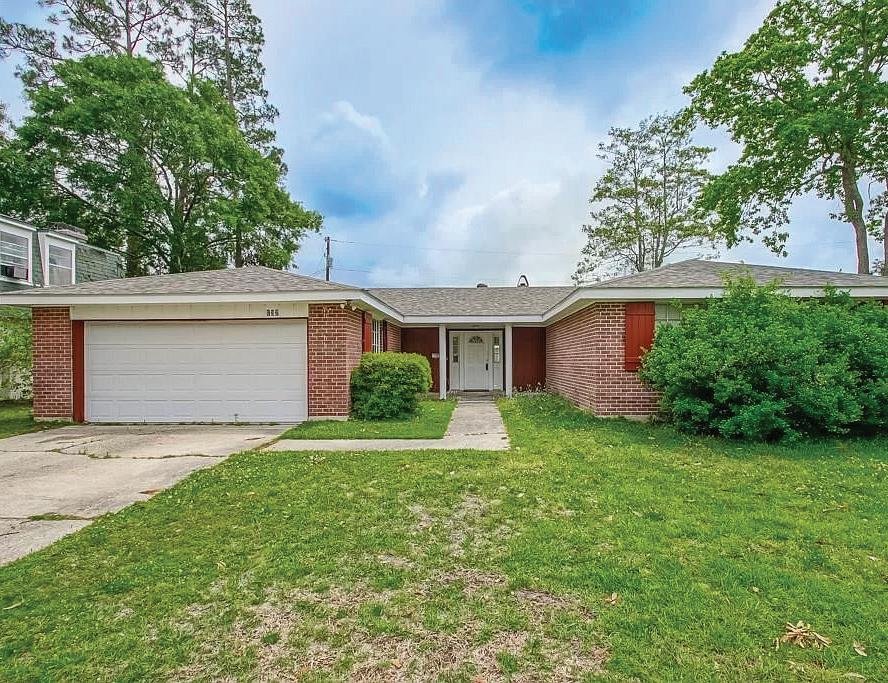
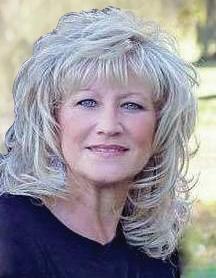
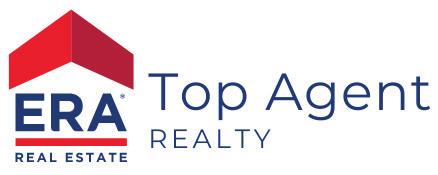

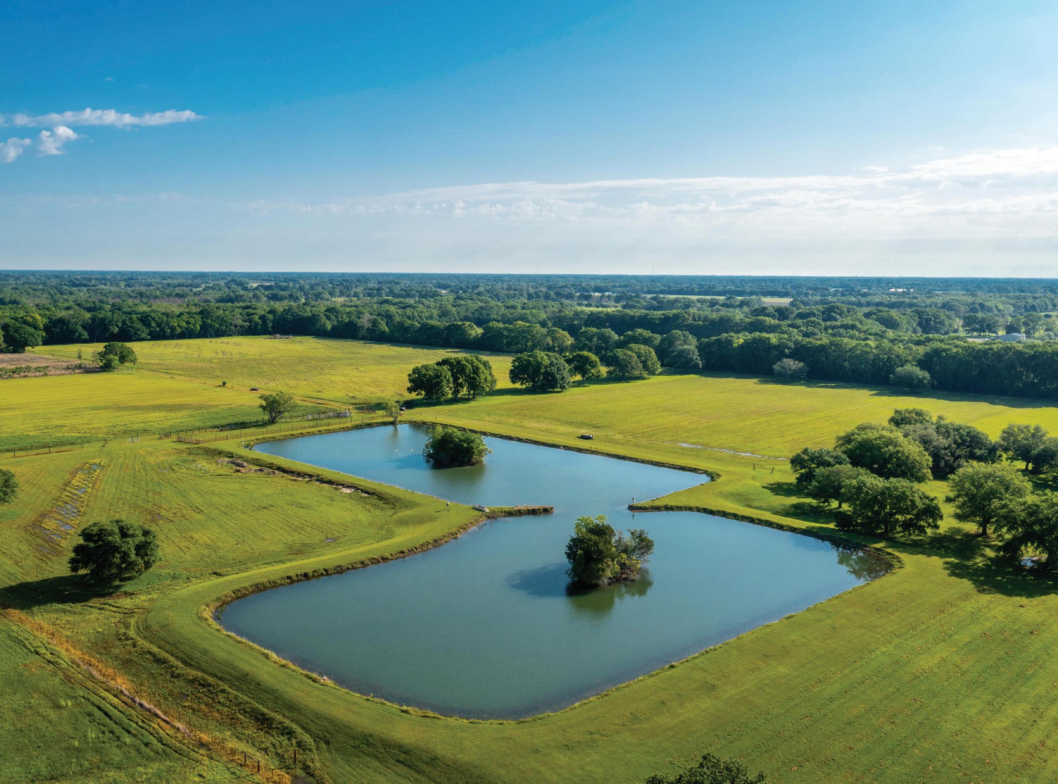
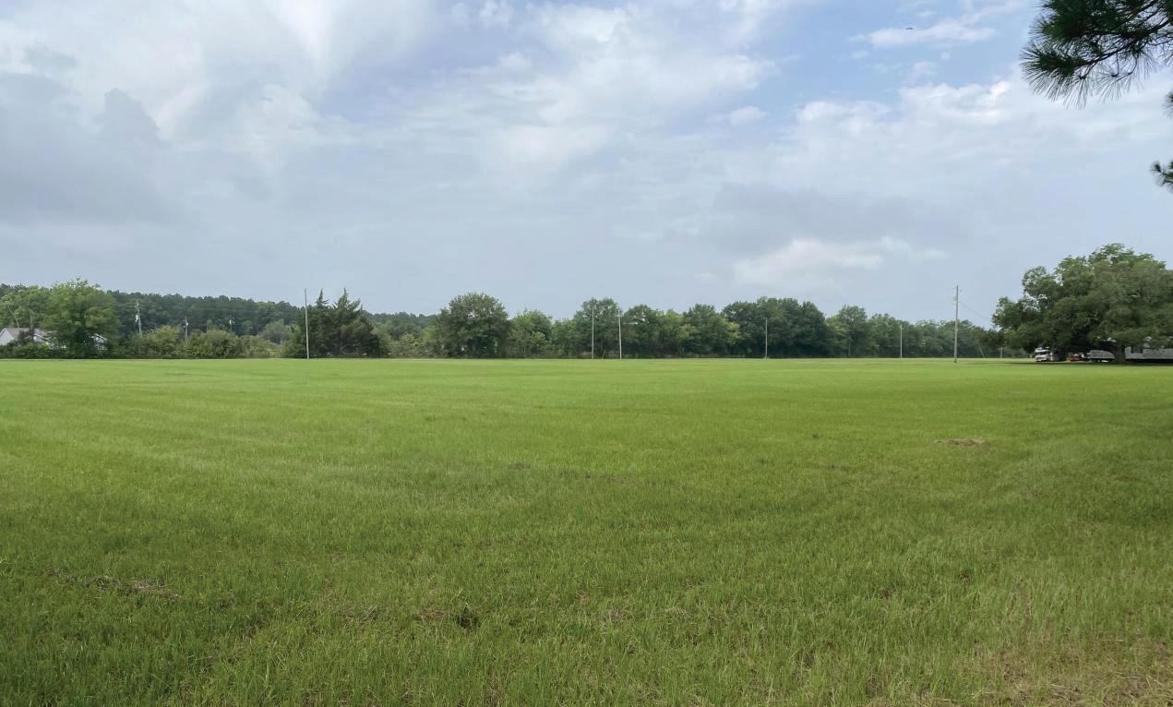
4.99 ACRES • $137,000
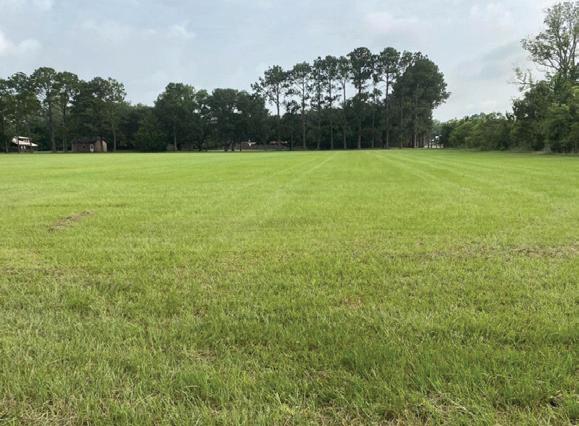
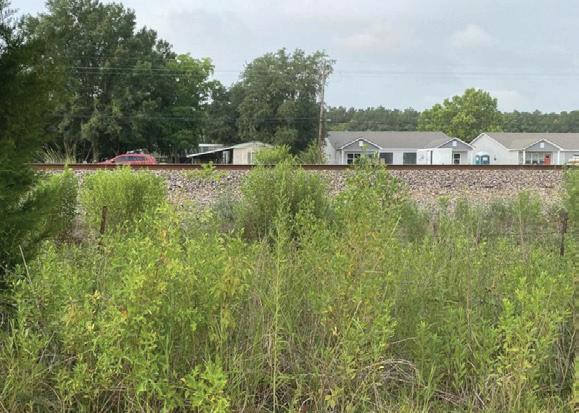
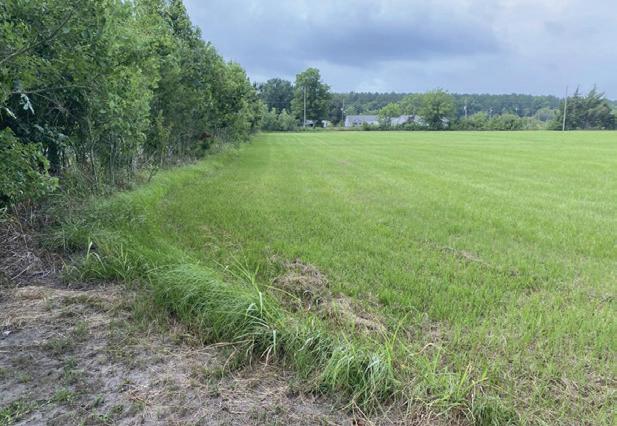
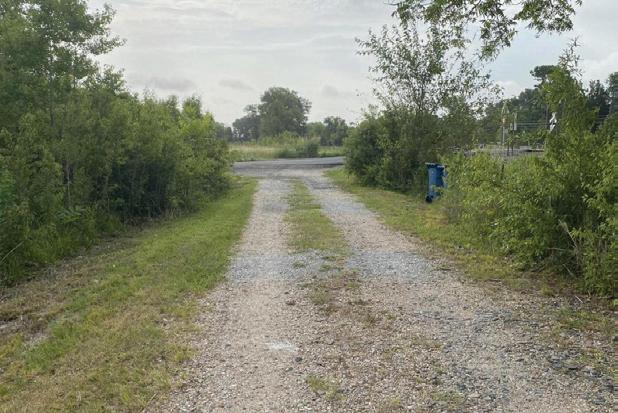
Beautiful piece of Land that is unzoned,and could be your next site for your home with acreage or commercial site. Priced below appraisal done in April of 2023.
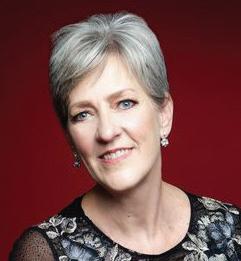
P. MARCOTTE
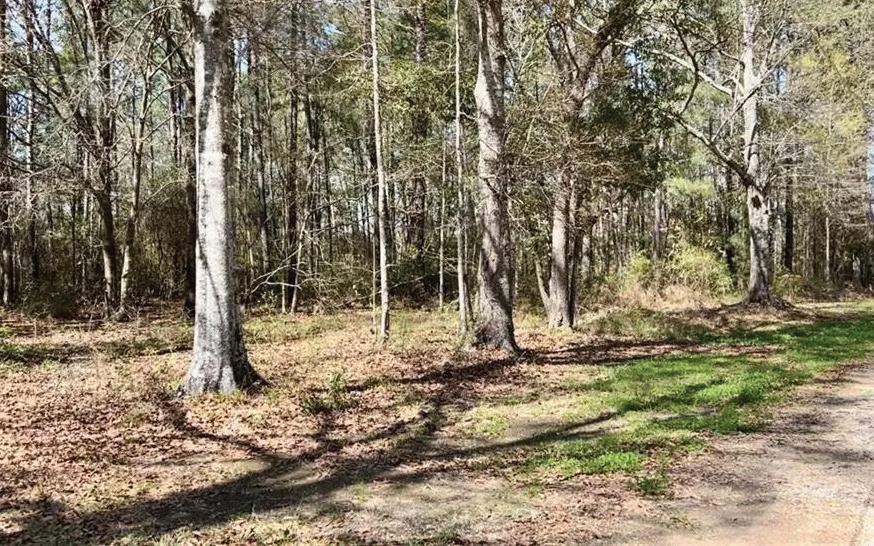
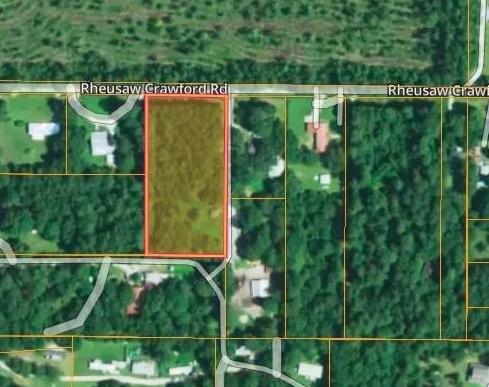
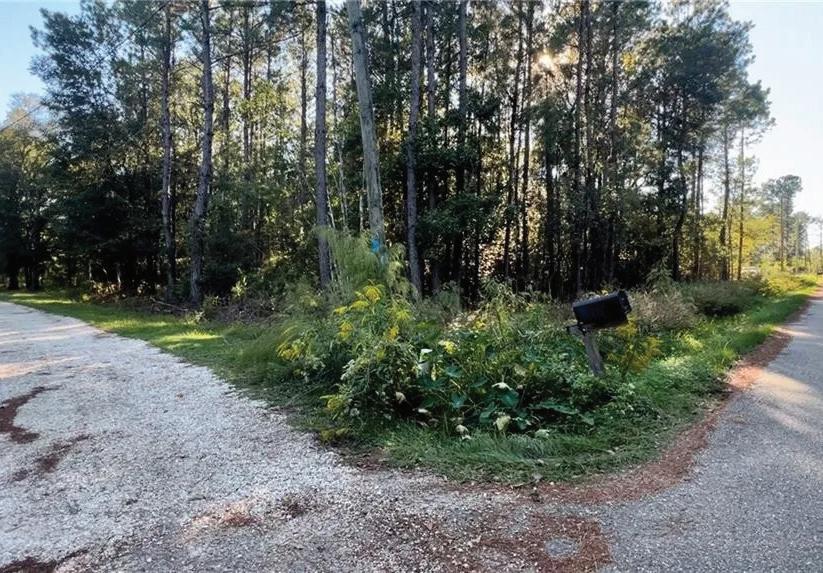
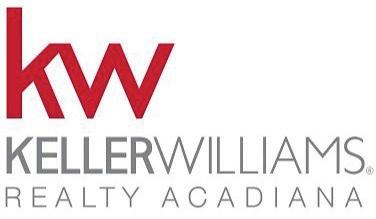
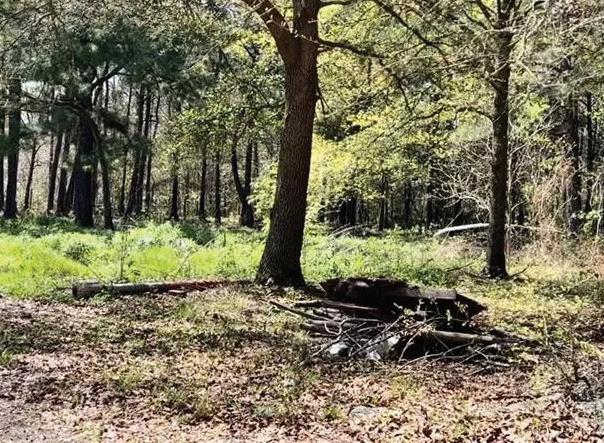
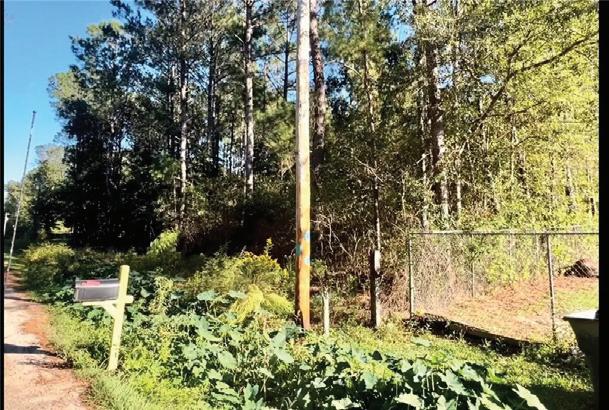
2.2 ACRE LOT • $63,500 This 2.2 acres of vacant land offers a remarkable opportunity to create your own dream property in a quiet setting. partially wooded, with approx .5 acre of open space. Located in a residential zoning area, this spacious plot provides easy access to shopping and dining options. Easy access to boating & fishing approx 4 mi from Lock No.1 & 6.5mi from Honey Island Swamp Wildlife Mgmt area. Whether you’re looking to build a cozy retreat or a sprawling estate, this blank canvas offers the perfect foundation for your creative vision. Schedule a showing today! Please do not enter or attempt to walk the property without a licensed agent.
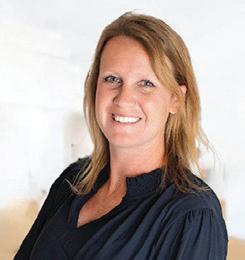
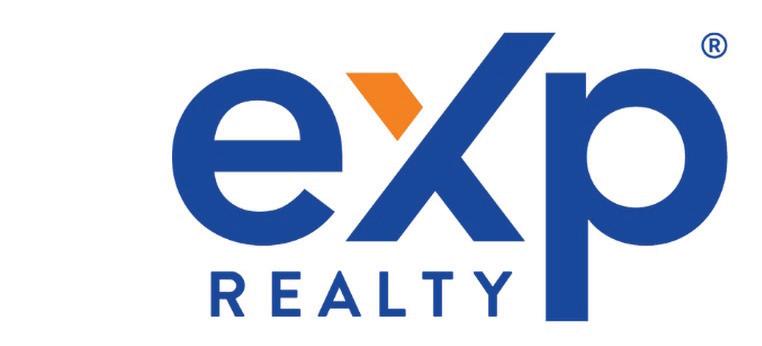
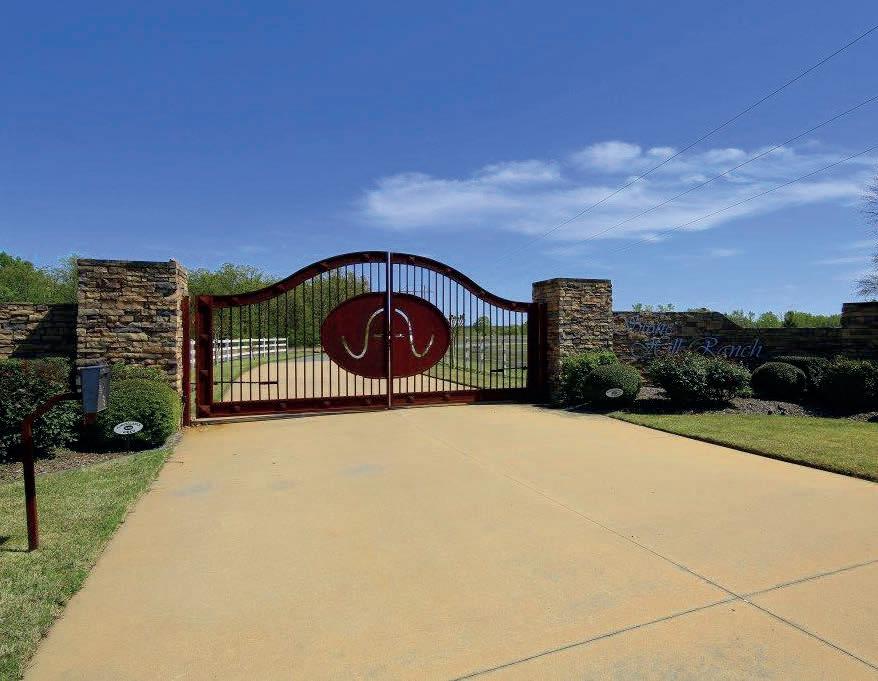
Beautiful panoramic views in Stone hill ranch. Level lot with finished road inside the subdivision. The Lot has readily available utilities to include city water. See agent remarks for gate code.
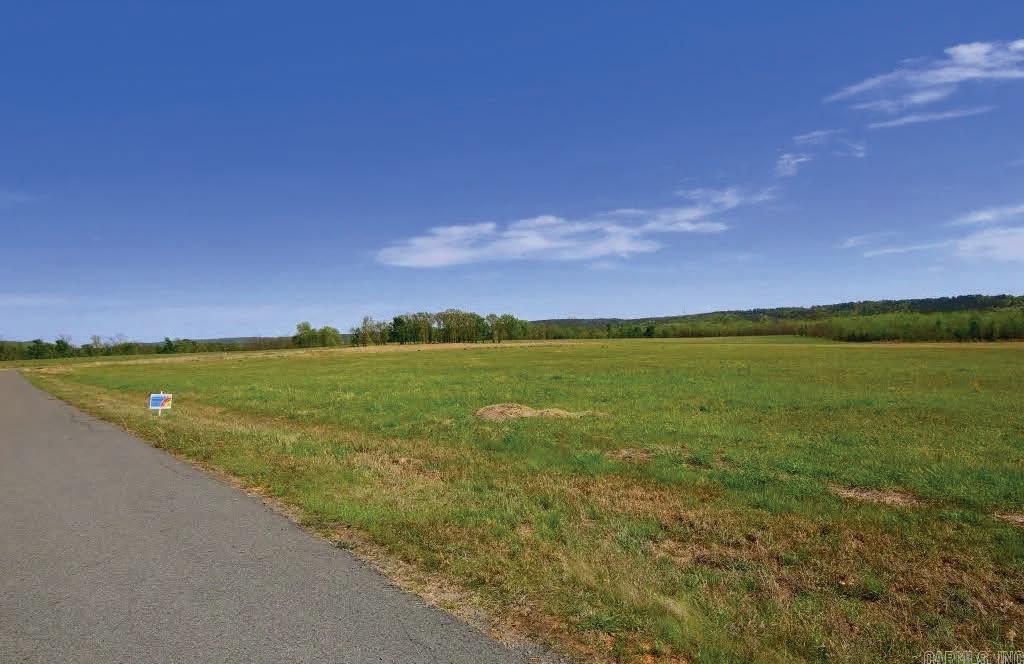
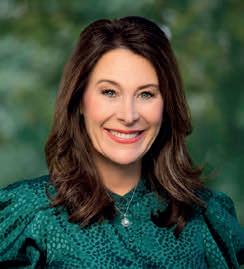

Welcome to your dream property! This expansive 75-acre parcel offers the perfect canvas for building your ideal home. As you enter, be greeted by a majestic avenue of mature live oak trees, standing as sentinels of natural beauty. There are over 40 live oak trees on the property. Nestled within this picturesque landscape is a tranquil four-acre stock pond teeming with Florida bass and bluegill perch, offering endless opportunities for relaxation and recreation. Don’t miss the chance to turn your vision into reality on this remarkable piece of land. Now priced below appraisal!
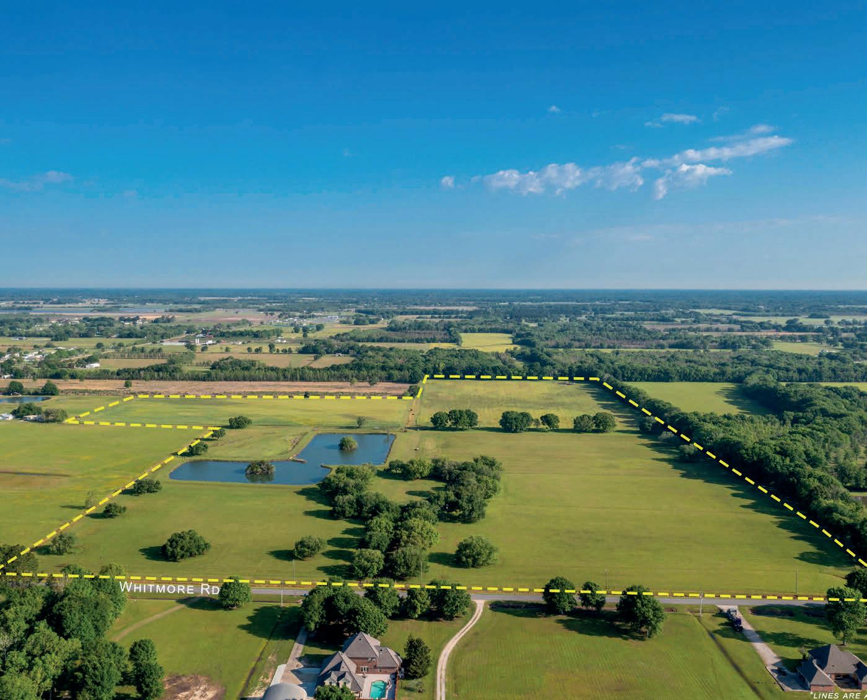
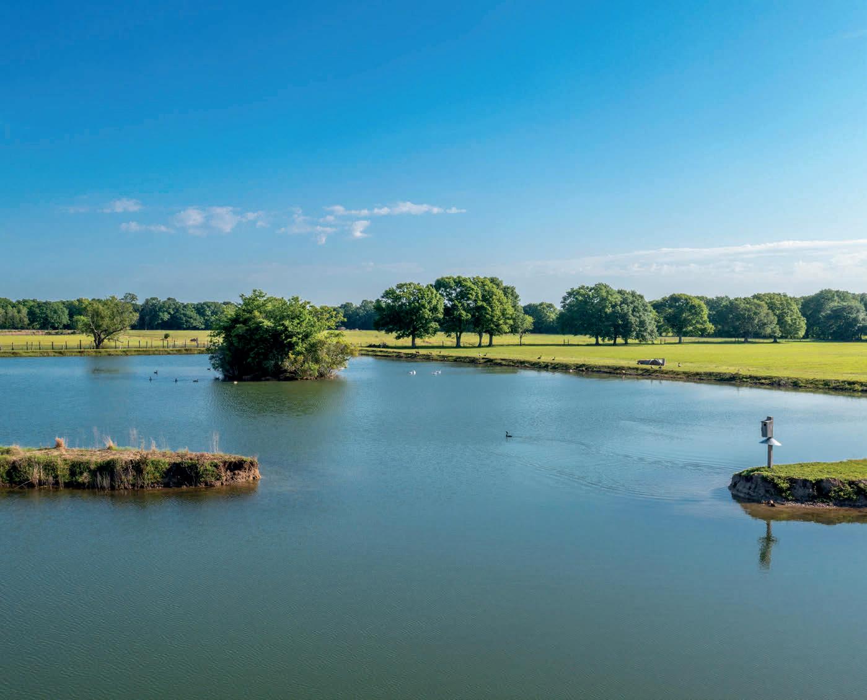
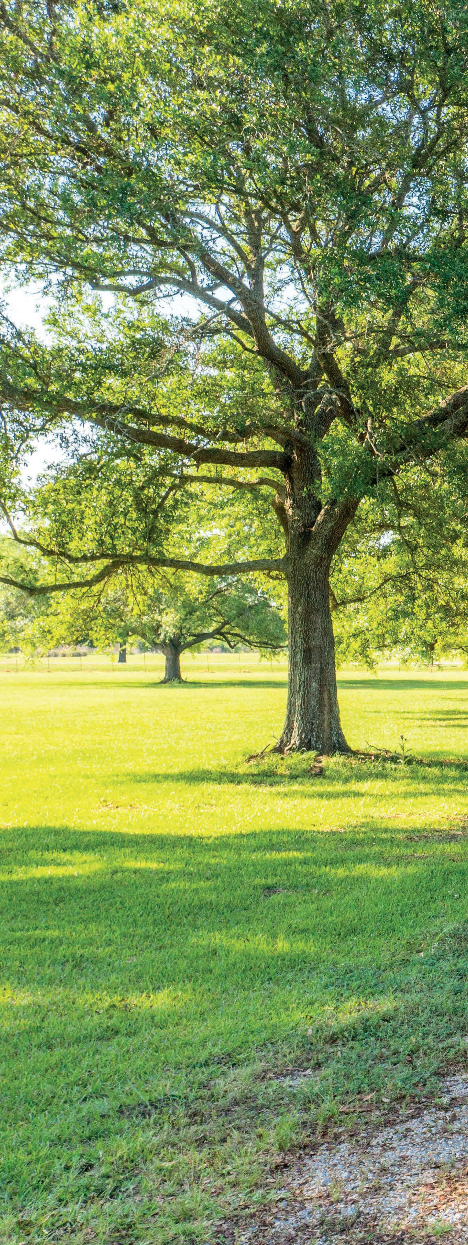
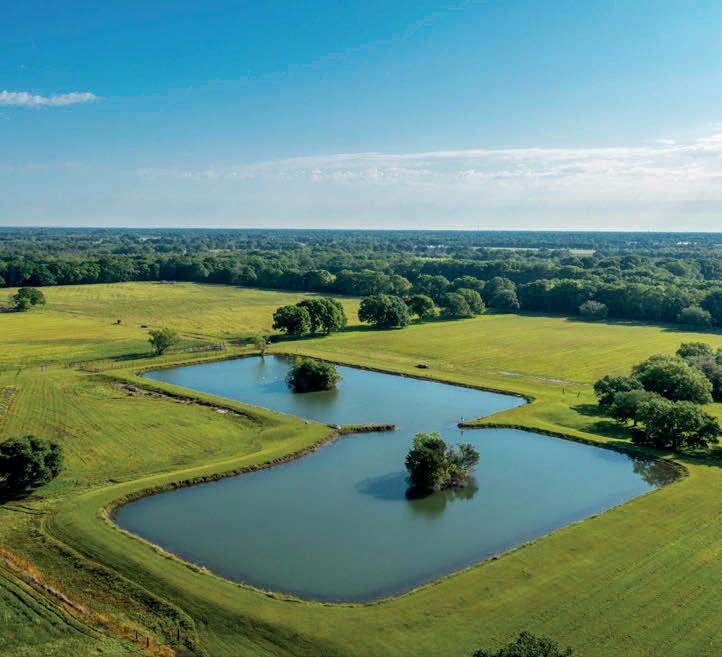
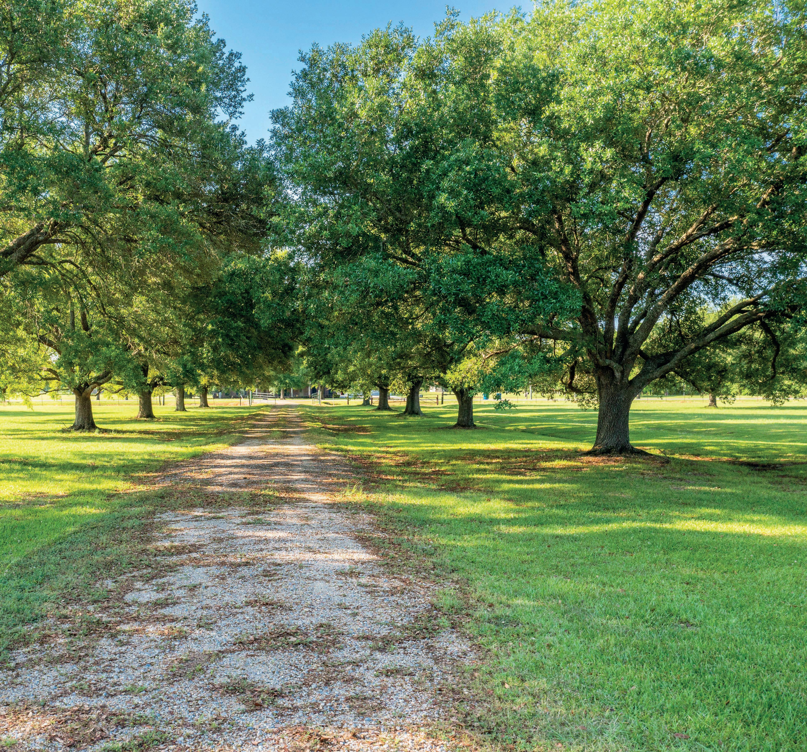

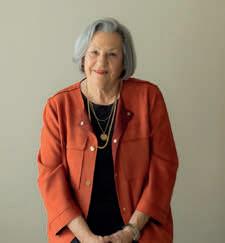
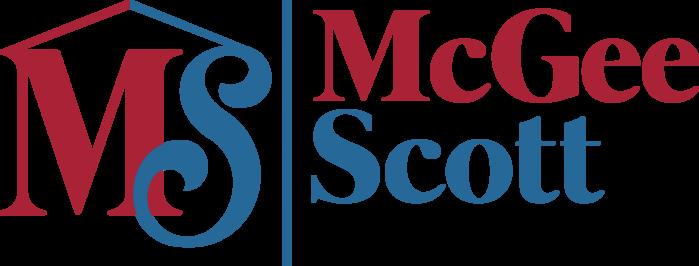
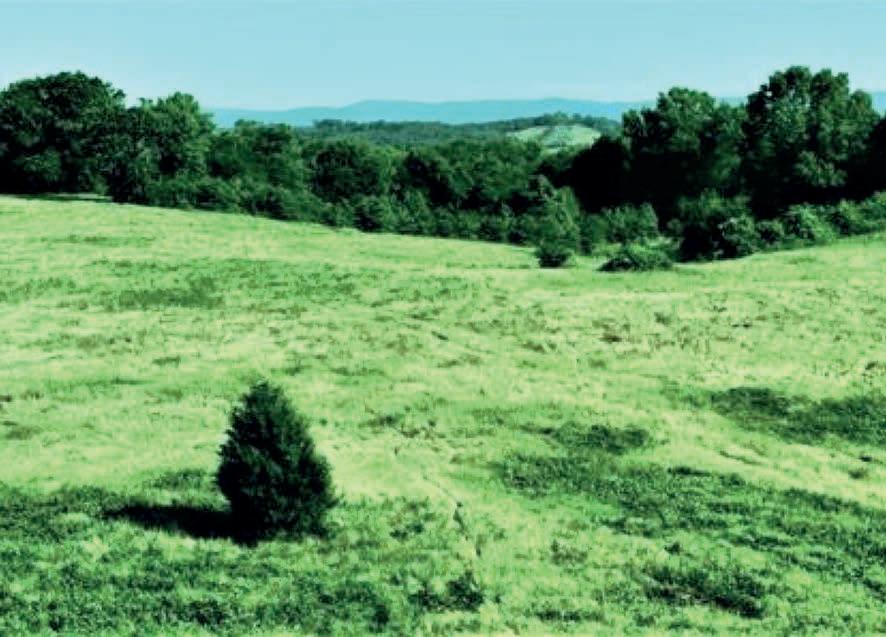
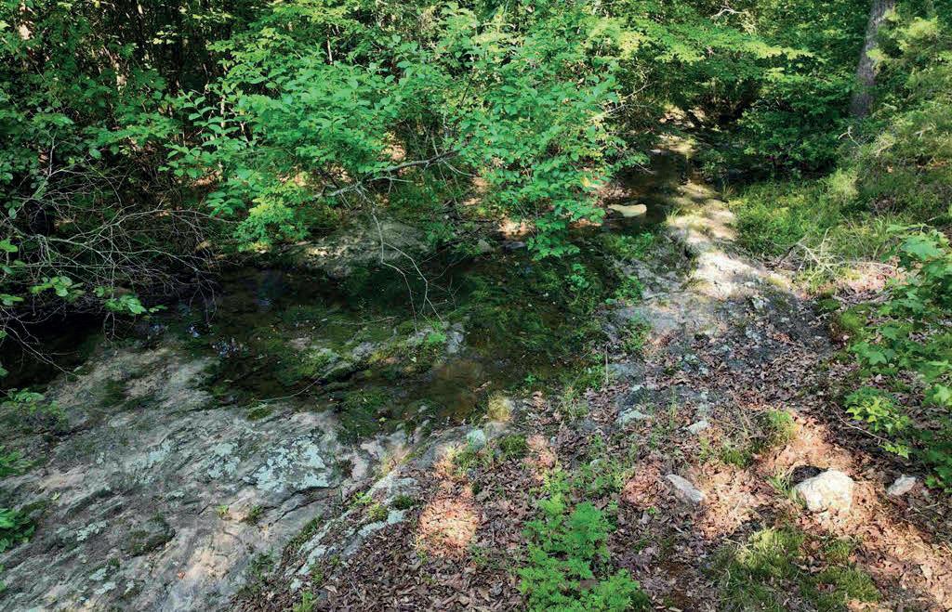
3 -10 ACRES ON TRACTS JAYMESON ROAD, ODEN, AR 71961
CALL FOR PRICING
One can explore 1.8 million acres of pristine National Forest in the surrounding Ouachita mountains while living on these desirable properties located in Montgomery County, Arkansas. Abundant adventures allow dirt bikes, ATVs, mountain bikes, hiking, horseback riding, camping, fishing, swimming, hunting, white water rafting, and more. Most of these activities can be enjoyed on the property or within minutes to designated trails or water features. Tucked into a sparsely populated area, these parcels offer private rural living. A clear water creek borders the land. A new County Road has been built to access the interior of the area. Power is available. Buyer to drill a well and install a septic system. Subject to a new survey to be provided by Seller. Buyer to have land percolation tested. Partially fenced. A few light restrictions. Additional land available.
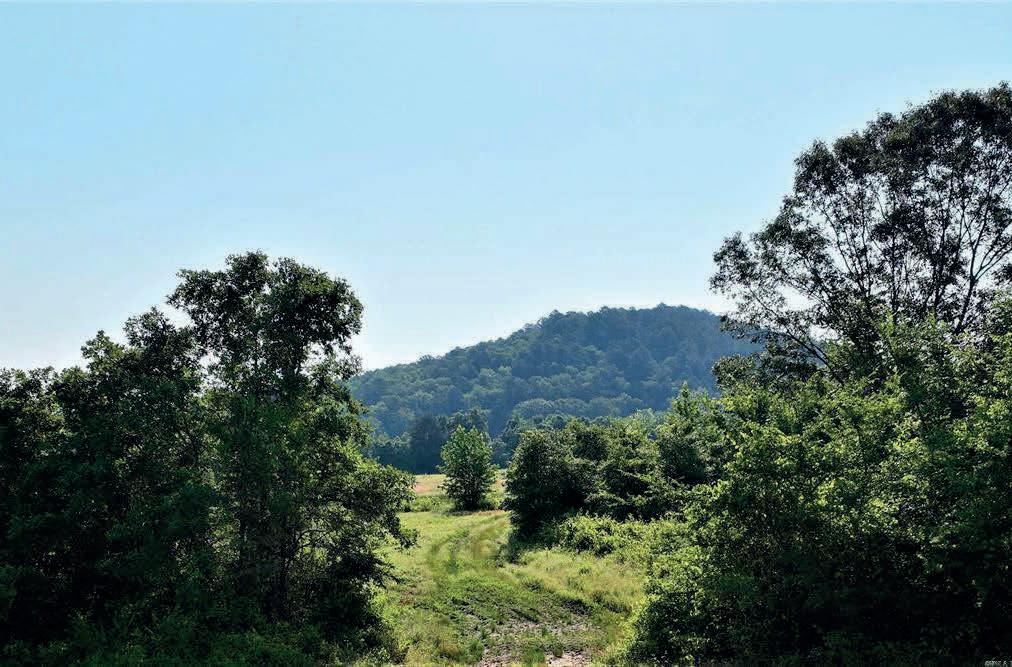
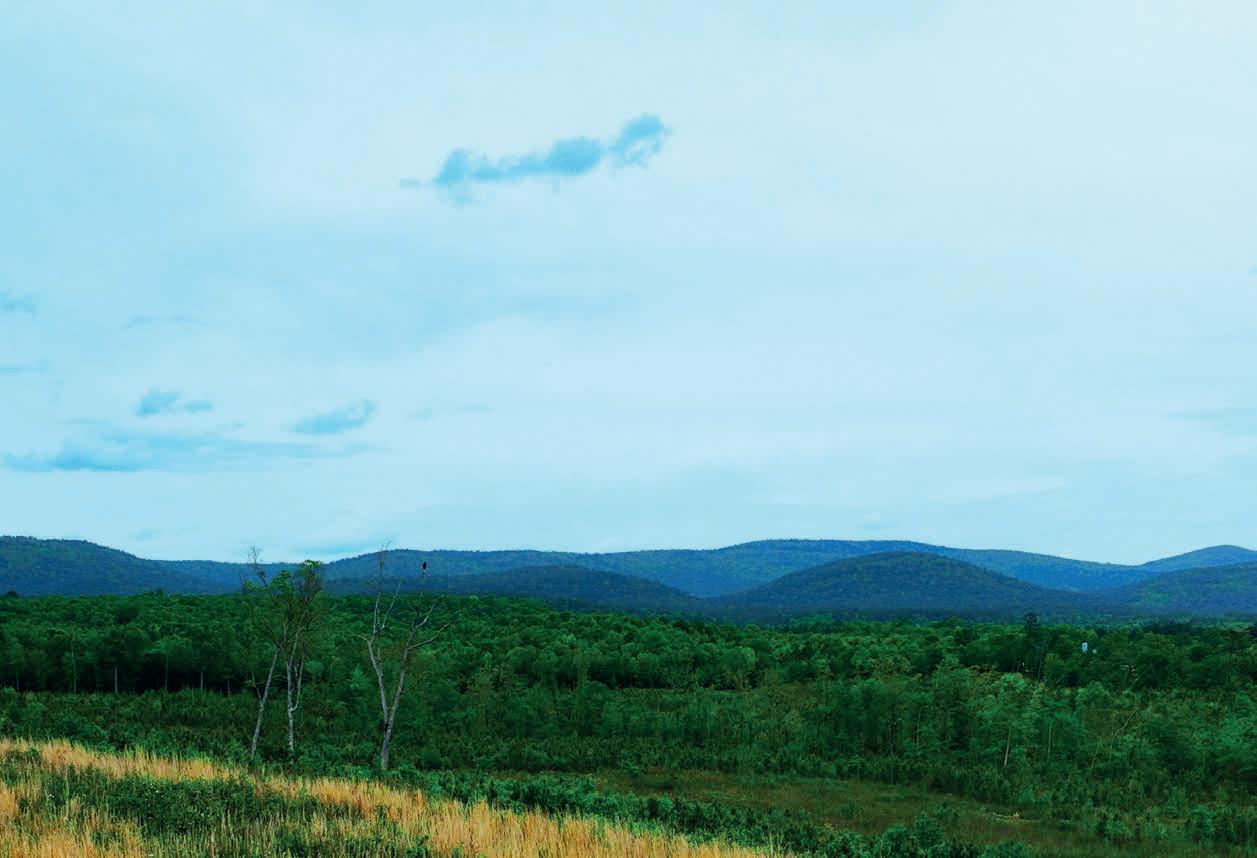
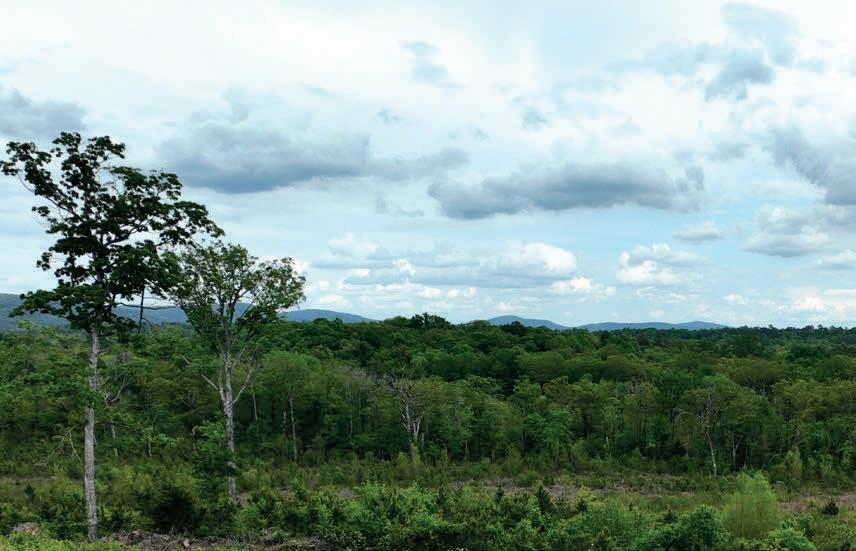
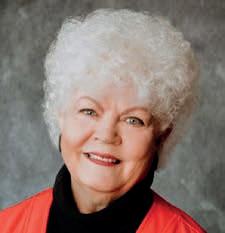
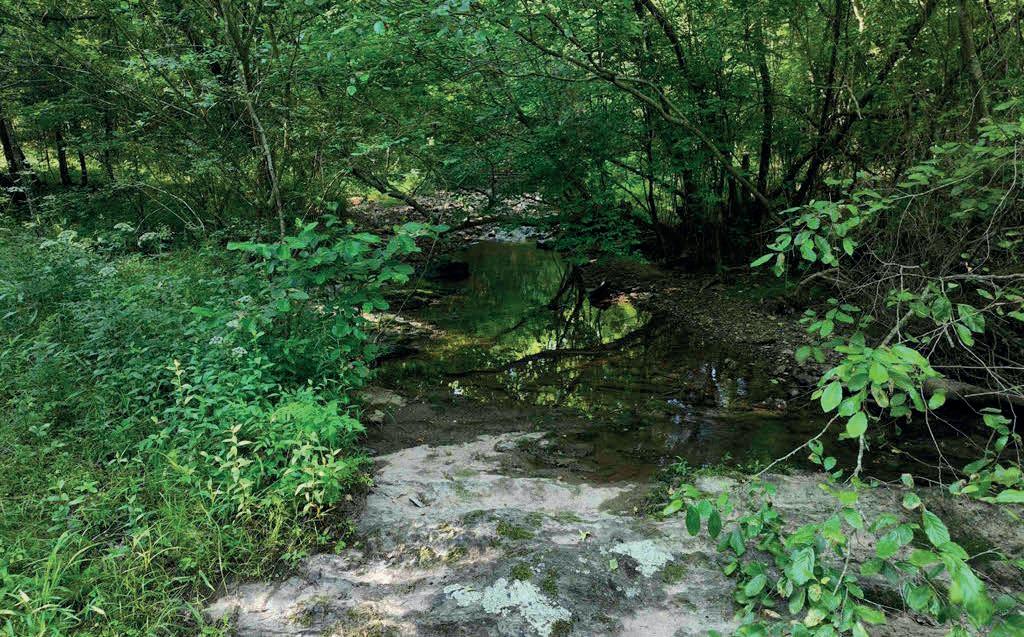
251
78.99 ACRES | $495,000 | MLS#: 24006369
Centrally located between Hot Springs, Ft Smith, & Texarkana in the Ouachita Mountains, this 79 acres boasts a Spring-fed Creek lined with mature hardwood trees, a freshly seeded Pasture, young Pine plantings, wooded areas for privacy and game habitat, and a hilltop Building Site with tremendous vista views and seclusion. The property has been surveyed, with approximately fifteen acres of pasture newly seeded. The views are stunning. Trails have been cut through the land for access to all of it’s multiple features. Rural water and power are at the west side of the property. Fully fenced with the exception of one small portion that was removed to accommodate new survey. A large pond or lake could be engineered easily into several locations along the center valley of the acreage. Wildlife is abundant, and the property is only minutes from Mena. The National Forest, Lakes, ATV trails, Fishing & Hunting, and Canoeing the rivers, are all readily available, and the area is preparing for the new Mountain Bike Trails currently proposed in the area of Rich Mountain. Agents, please call or text listing agent before showing. Gate is locked.
