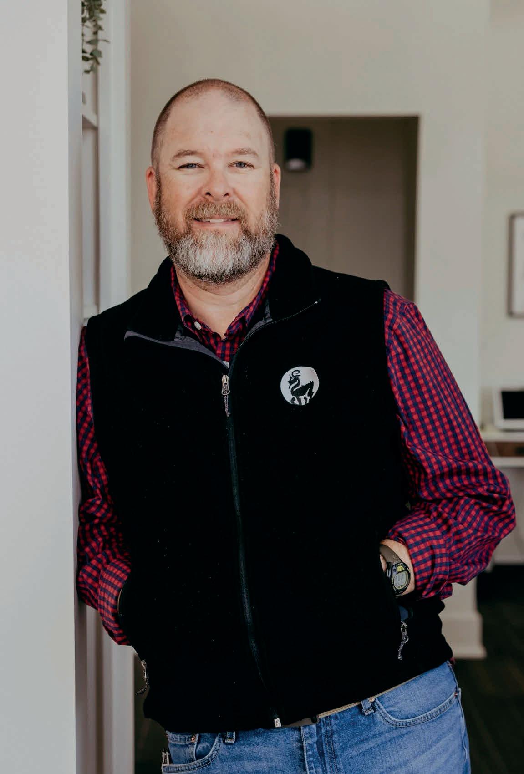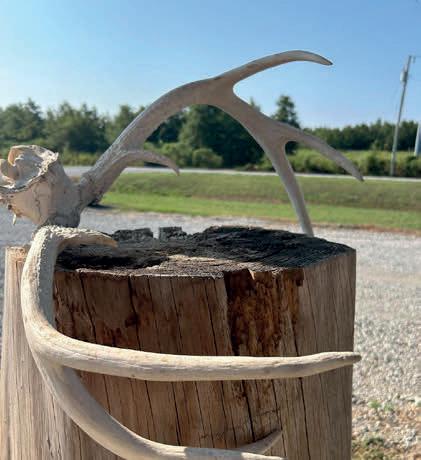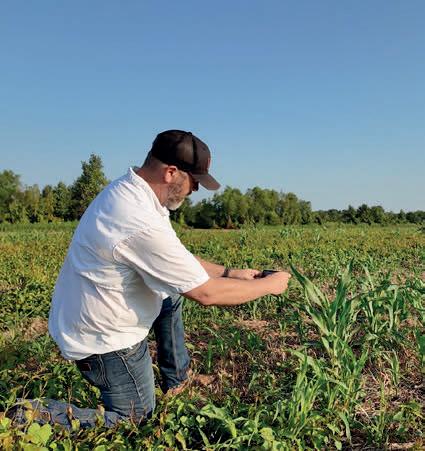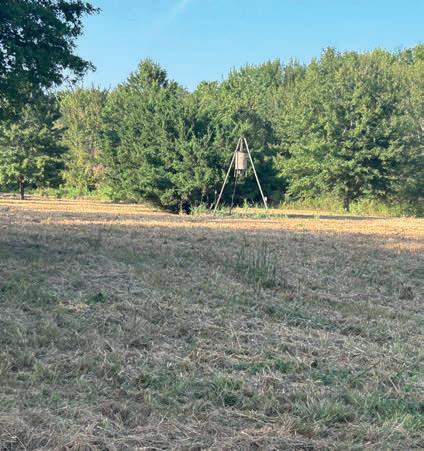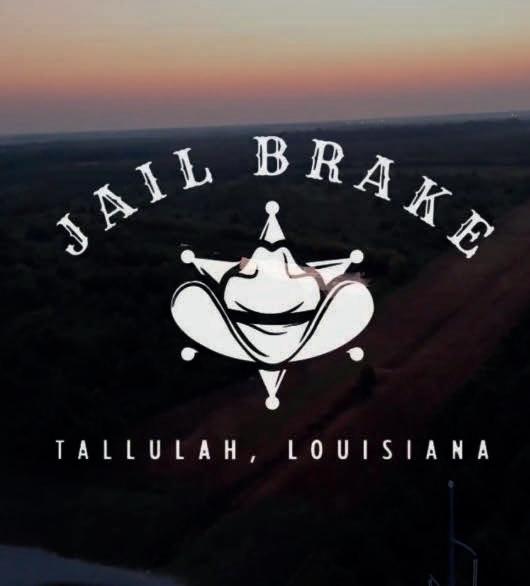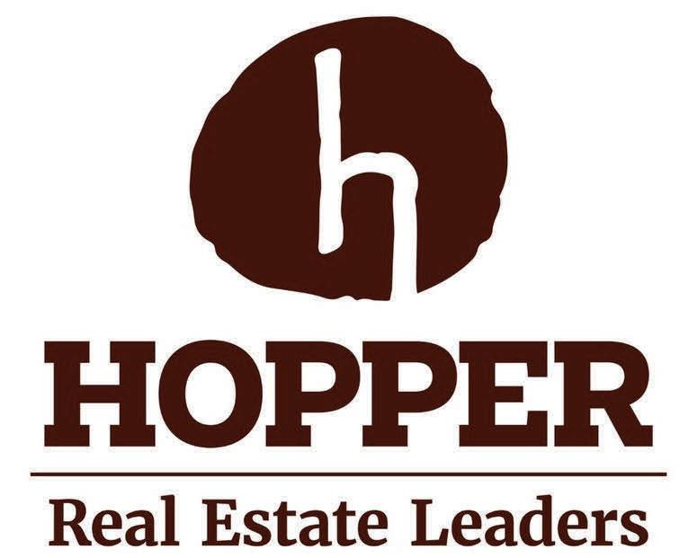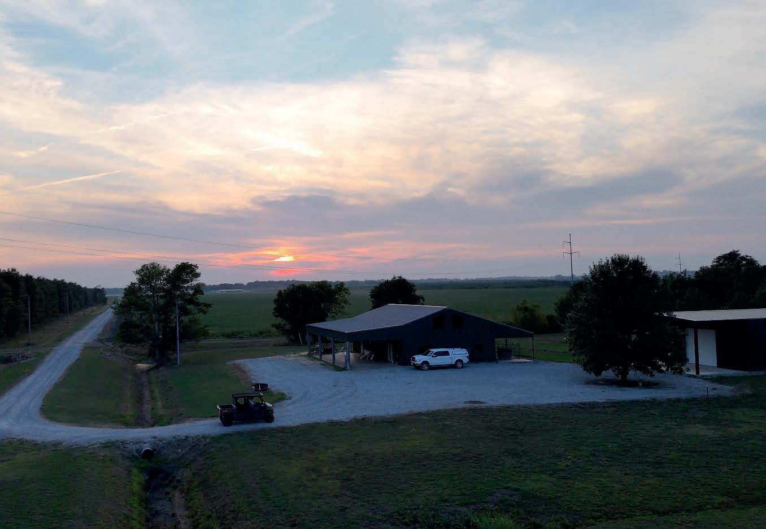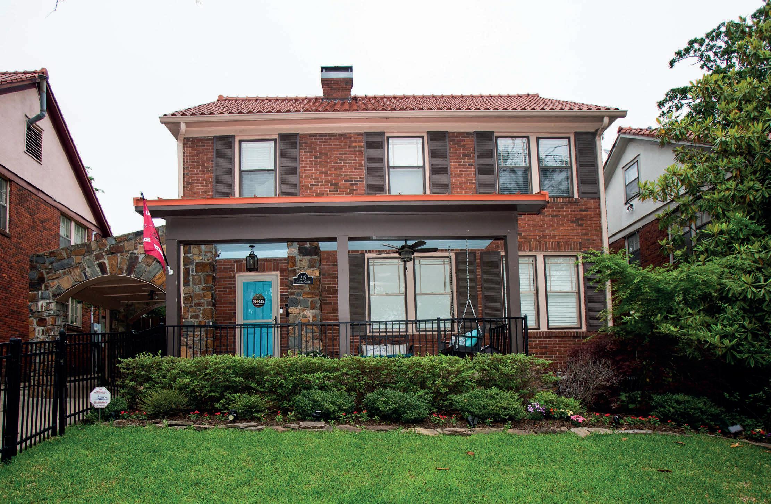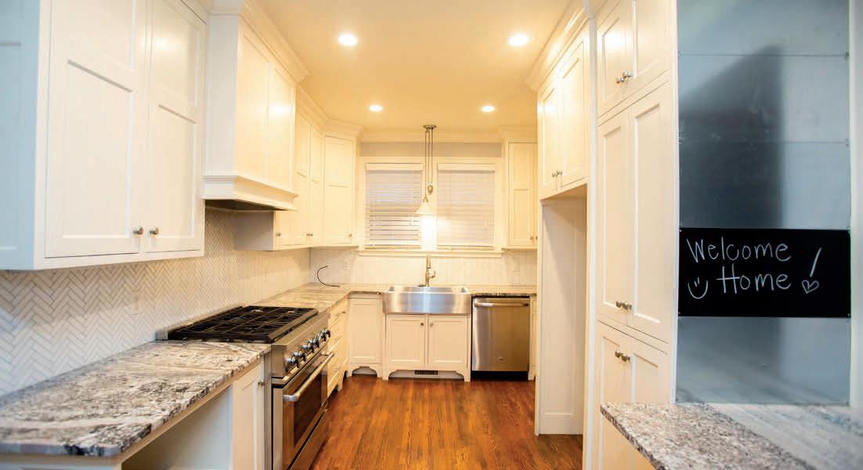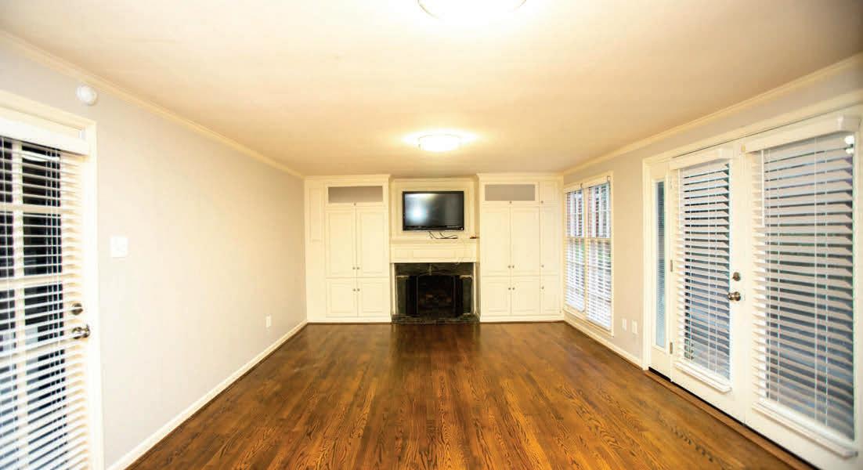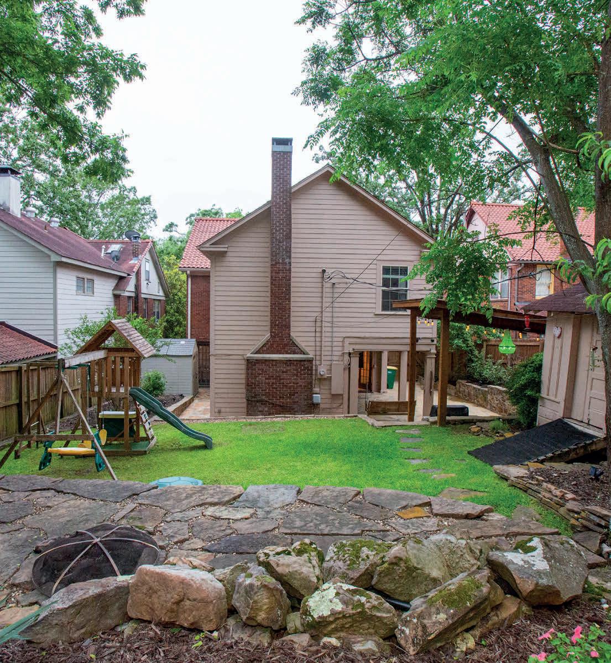




6 beds • 6.5 baths • 6,067 sq ft
Welcome to the epitome of luxury living nestled on a sprawling 3-acre estate in the heart of Baton Rouge! Crafted by renowned architect Ike Capedeville, this exquisite residence exudes timeless elegance and impeccable craftsmanship at every turn. Step inside and be greeted by soaring 12’ and 10’ ceilings, adorned with antique heart of pine and brick floors that convey a sense of timeless rustic charm and warmth. This incredible estate boasts a seamless flow of sophistication throughout its meticulously designed spaces. The captivating interplay of classic vintage charm and sleek modern elegance that graces every corner is one of a kind. The gourmet kitchen at the heart of the home boasts a breath-taking island, and high-end appliances including a built-in full-size refrigerator and freezer, warming drawer, ice maker, and a 6-burner gas range with double ovens. The flawless floor plan caters to all desires and needs. Throughout the home, hidden treasures await discovery—a Murphy bed discreetly concealed behind shelves, a hobby/craft room tucked away off the laundry room, and a workout room thoughtfully positioned off the garage. The master suite, on its wing, has the perfect view of the breathtaking infinity pool that overlooks the lush serene multi-acre lot. Designed with entertainment in mind, this home leaves nothing to be desired. With two porches offering seamless indoor-outdoor flow to the pool, hot tub, and outdoor kitchen area. Professionally landscaped beds with sprinklers and a 300’ French draining system, create a serene oasis for relaxation and enjoyment. Energy-efficient features such as spray foam insulation in the 3rd-floor attic and Gulf South solar panels add to the allure of this exceptional property. This rare opportunity will not last long, come see it to believe it!

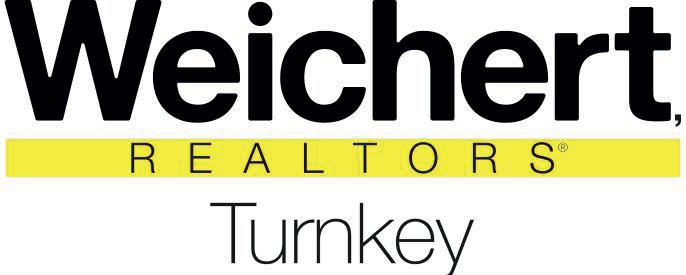

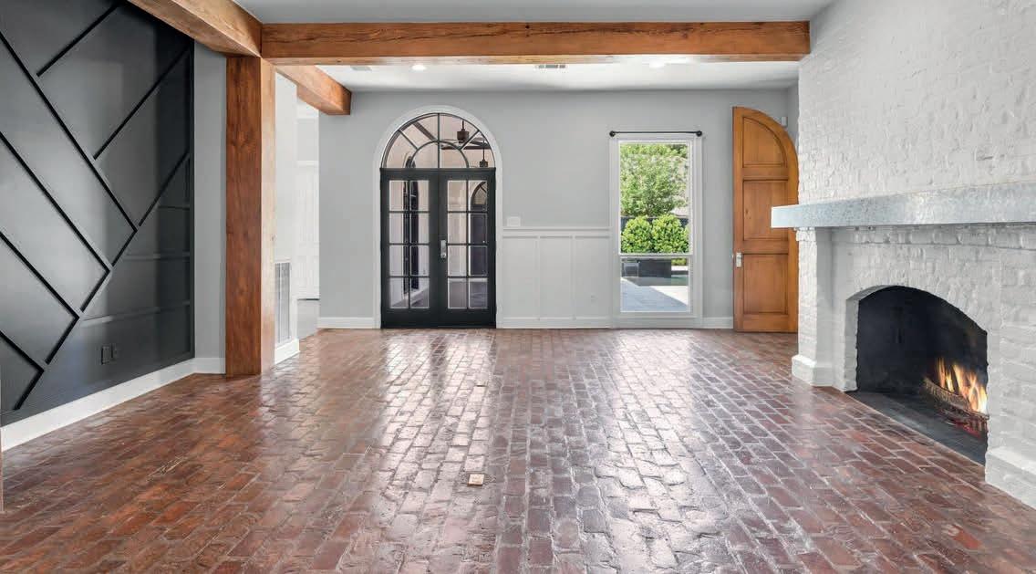
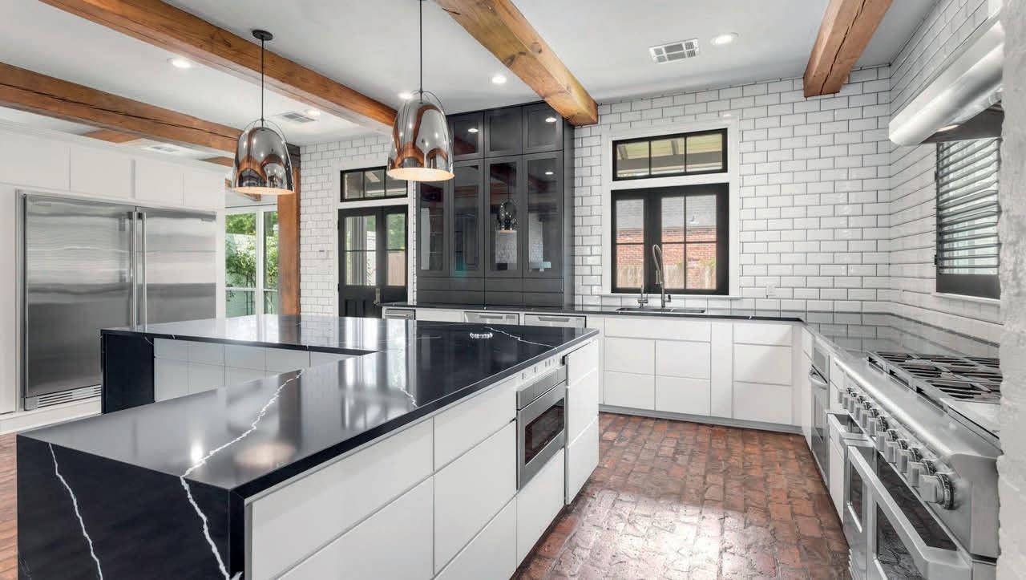
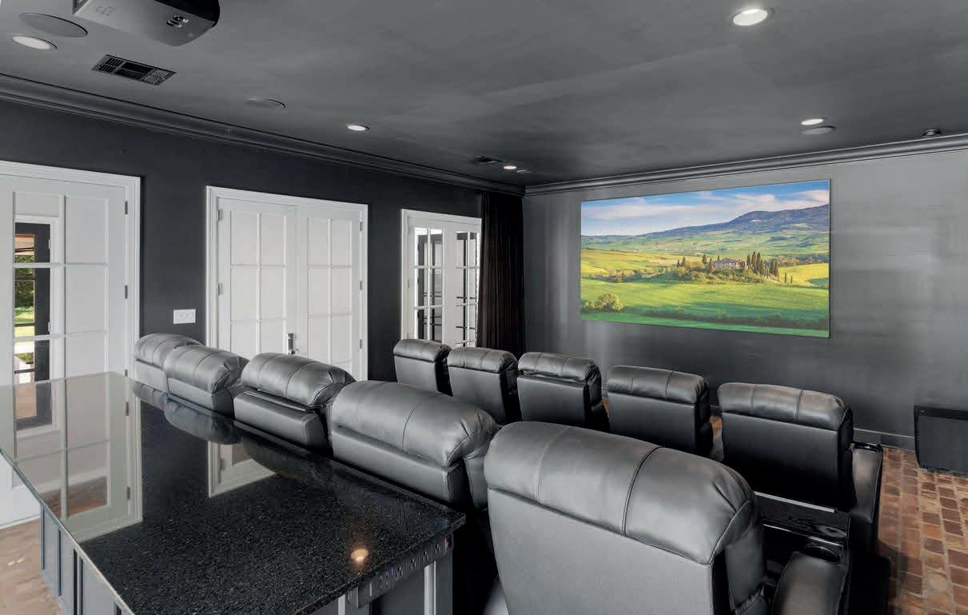
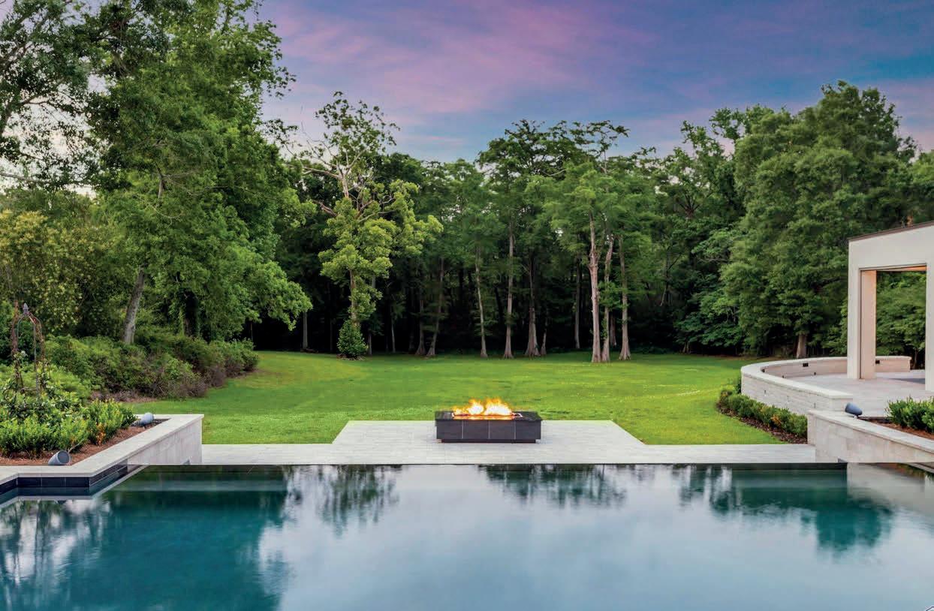
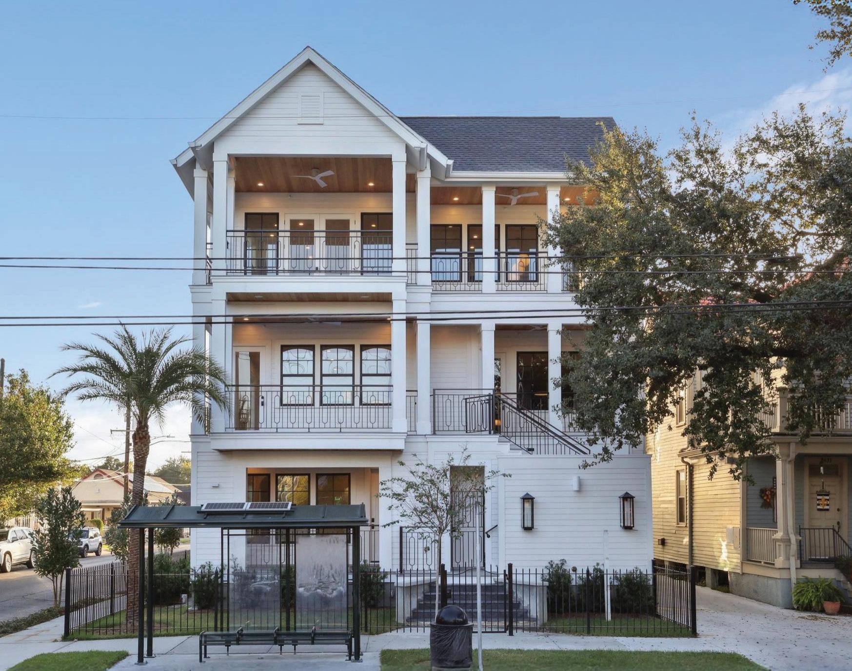
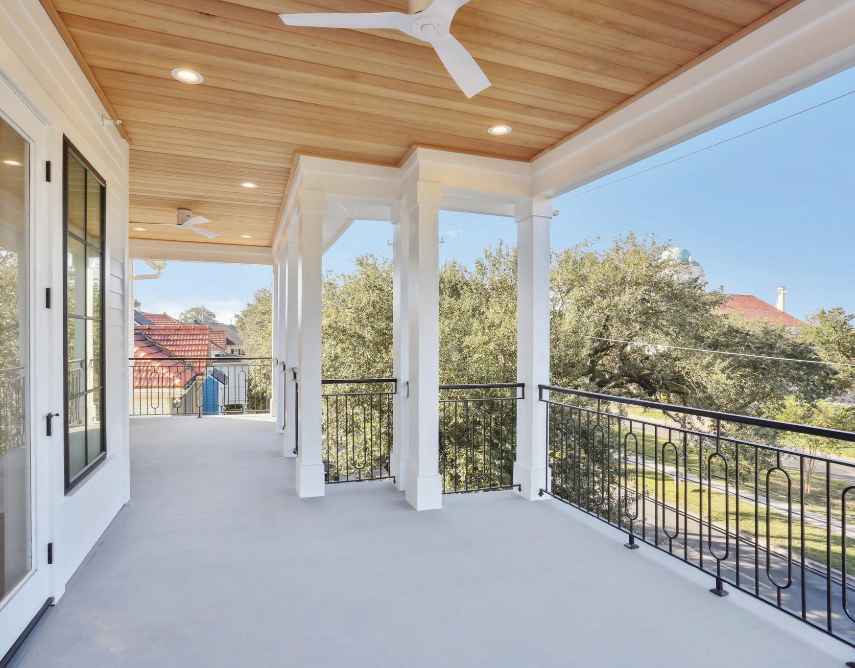
4 BD / 3.5 BA / 2,948 SQ FT
$1,295,000
Welcome to the Napoleon Oaks Condominiums! These four new construction luxury units are located at the top of the vibrant Freret St corridor. They provide easy access to Tulane and Ochsner campuses, I-10 and downtown for your daily commute around the city. Their stunning, crisp design features bright natural light and modern touches that frame these units beautifully. Each unit has varying floor plans, but all showcase the standout quality and grand details of the overall construction. This condominium building offers one two bedroom unit, (2) three bedroom units, and one third floor penthouse unit all currently listed for sale with prices starting at $549,000. Key features include custom cabinetry and closets, tailored oak flooring, rich statement marble, and private balconies facing Napoleon Avenue.
Each unit is allocated one designated & covered off-street parking space, with two spaces reserved for the penthouse, all benefiting from driveway access from Napoleon Avenue to Freret St.
Each unit also has a private balcony views of the beautiful oak trees lining Napoleon Ave, allowing residents to enjoy watching select Uptown parades roll by on Fat Tuesday! Residents will appreciate the quick entry to the Napoleon wellness path and the short stroll to many local favorite restaurants, Rouses Market, coffee shops, and bars on Freret Street.
This exquisite penthouse unit spanning the entire third floor with spectacular views from front & rear private balconies. Two entrance options from elevator for this 4 bedroom/ 3.5 bath condo residence of 2,948 square feet. Jaw dropping custom wood floor pattern and a kitchen dressed in statement marble. Features include elevator, 10 ft ceilings, walk-in laundry room, 48” gas stove, wet bar, wine refrigerator, ice maker, pantry and ample cabinet space. Light-filled hallway leads to primary bedroom & bath with skyline views of downtown New Orleans. This is a fantastic opportunity for Uptown condo living in style, comfort, and convenience.
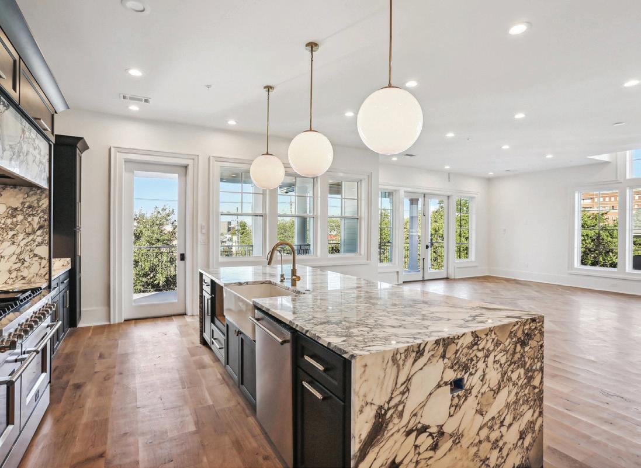
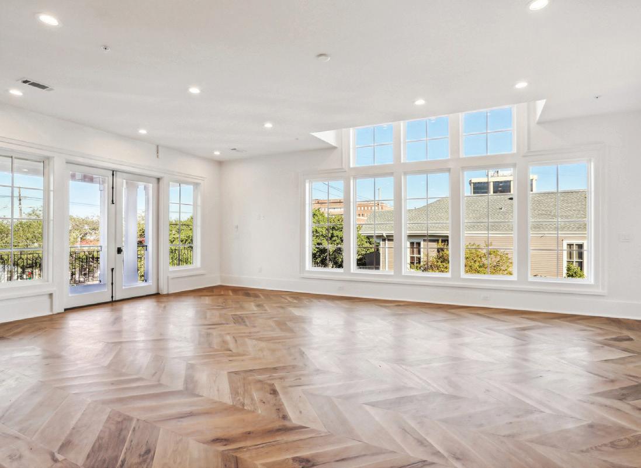
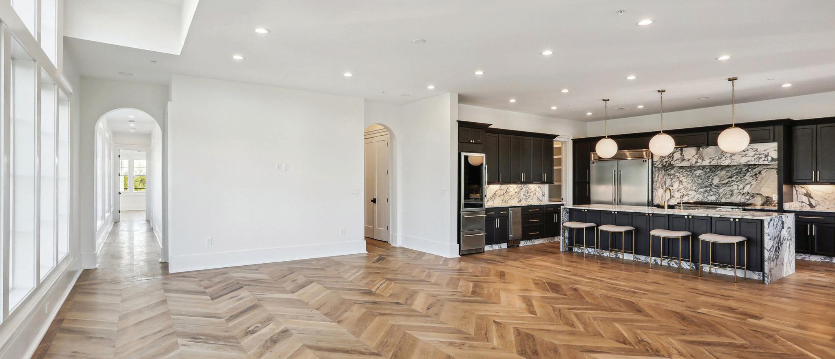
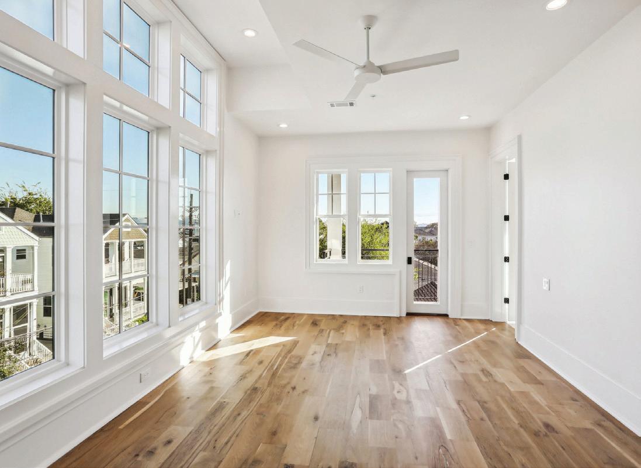
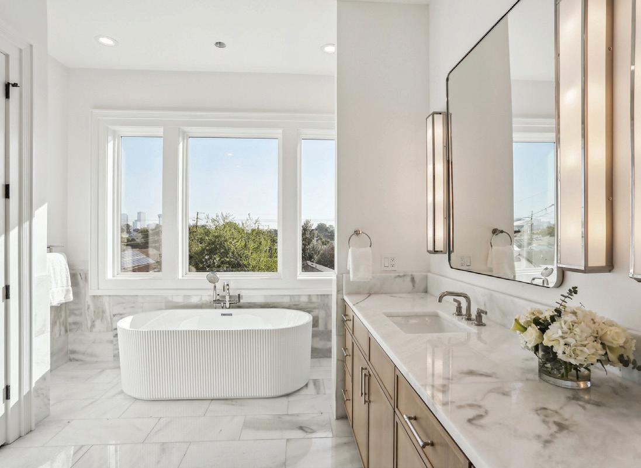
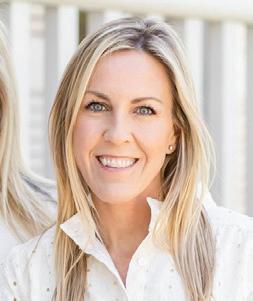
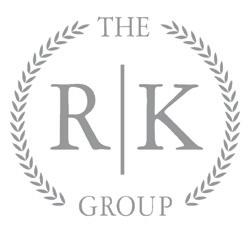
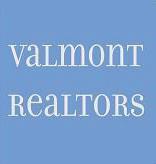
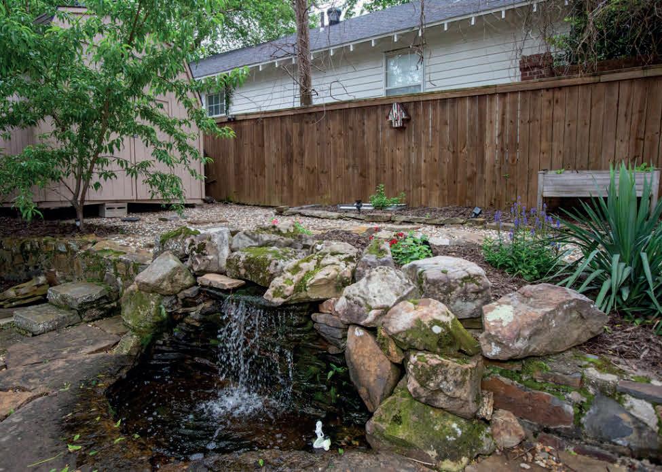
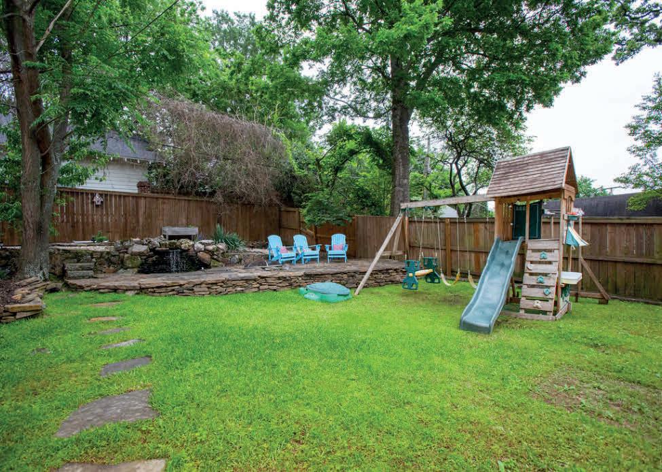
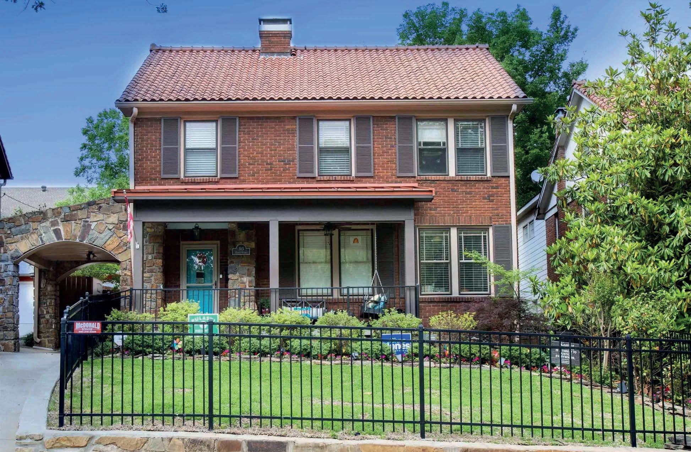
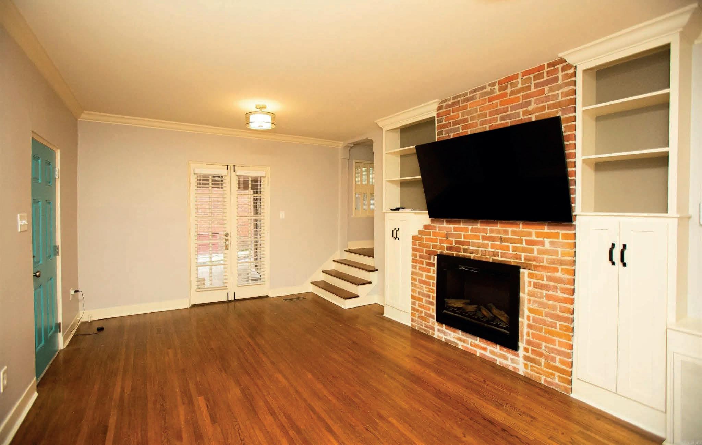
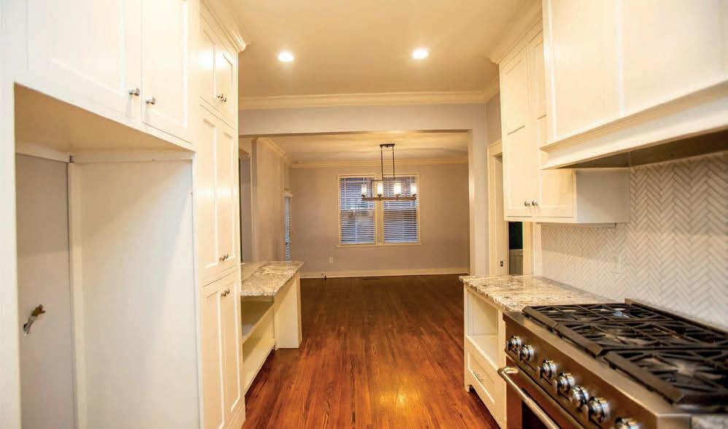
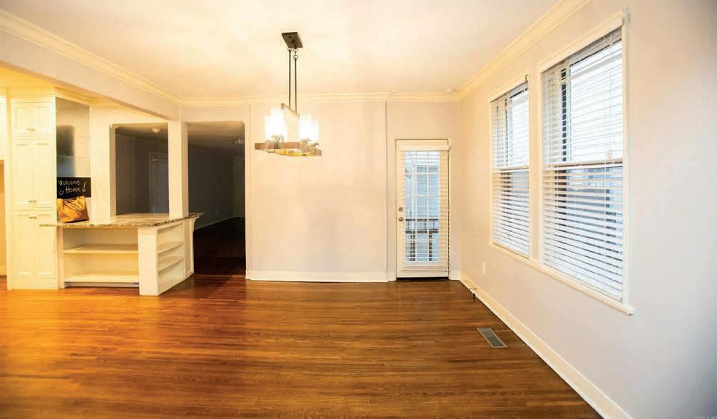
Welcome to the Court! Beautiful Hillcrest Home on Crystal Court! It is a two minute walk from neighborhood schoolsPulaski Heights Elementary and Pulaski Heights Middle School. This historical home has so many updates! A few of the features and updates include original hardwoods, new paint, landscaping, front yard fence, storm shelter, tankless hot water heater, awesome covered outdoor kitchen, covered patio, firepit and water feature. The master suite has a walk-in closet, shower and plenty of space for your workouts. The den addition downstairs includes a gas fireplace with French doors to the amazing outdoor entertaining space. There is also a bonus room located on the third floor that is ready for family games and fun! Come check it out!

JAMIE HOFFMAN EXECUTIVE BROKER/HOFFMAN
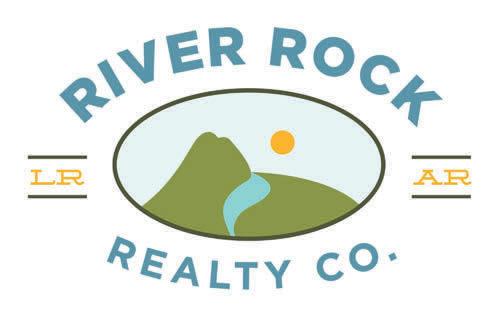
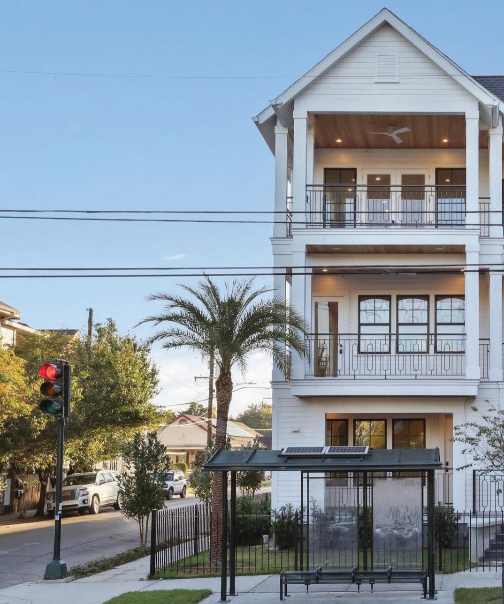
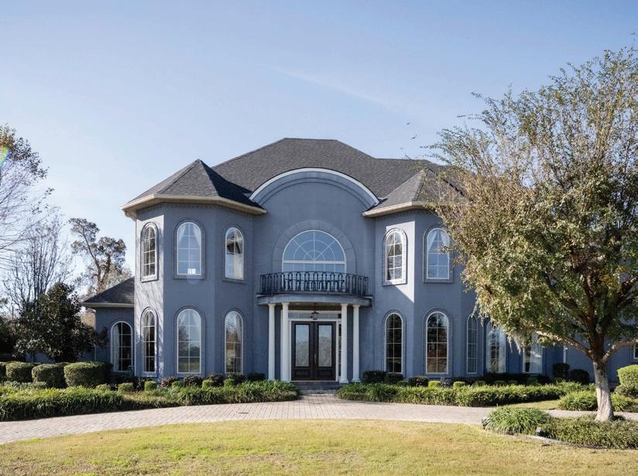
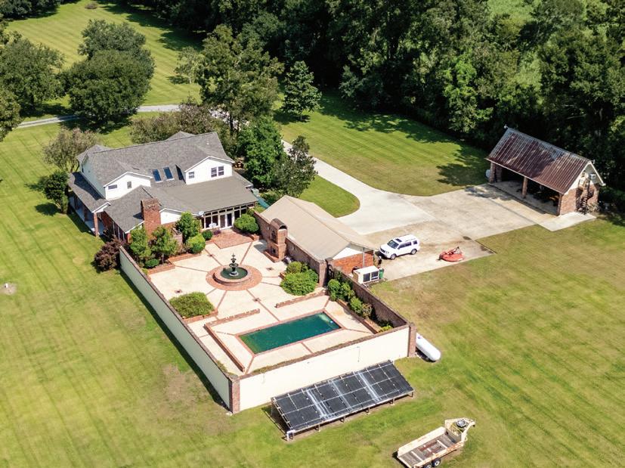
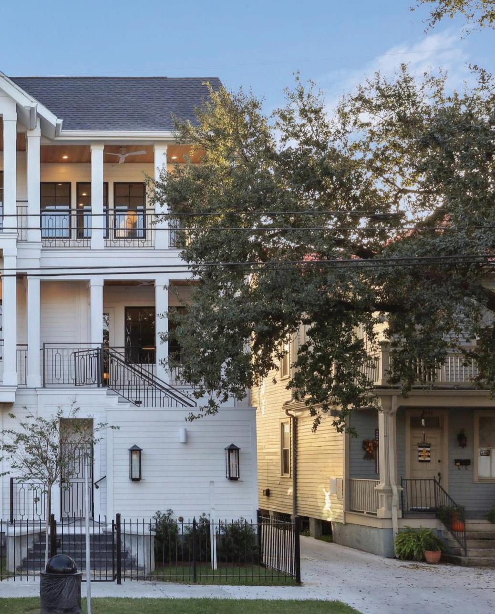
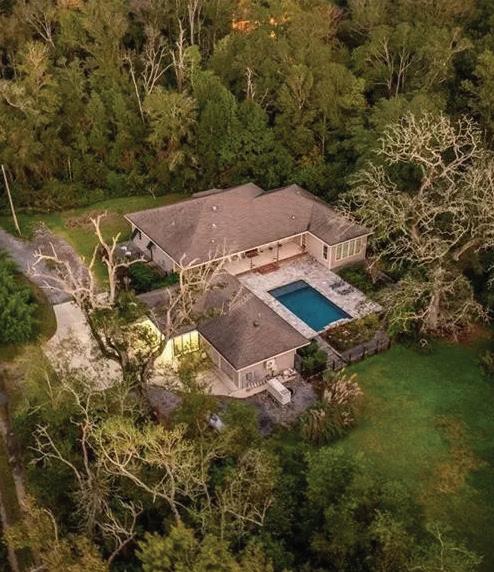
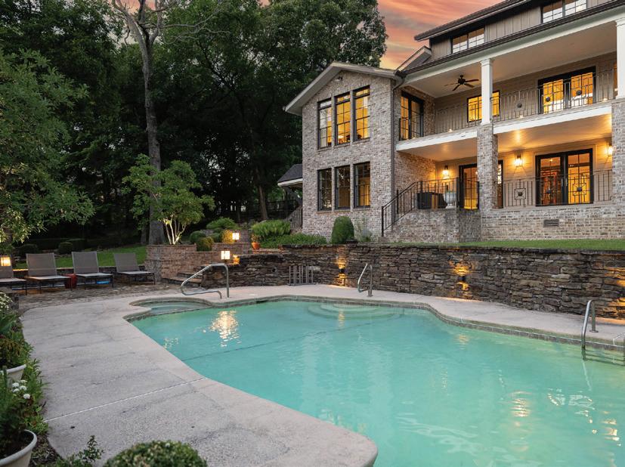
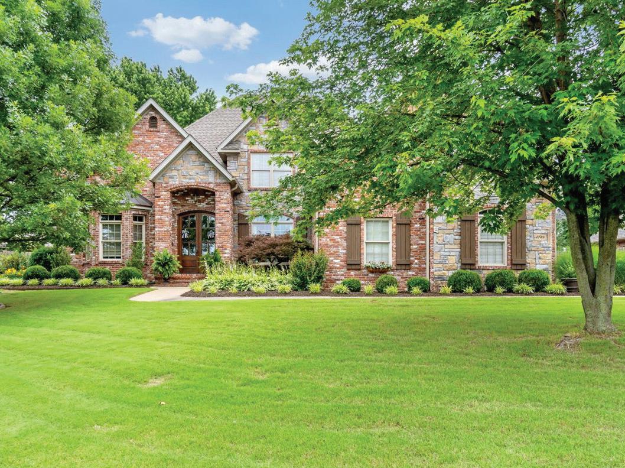
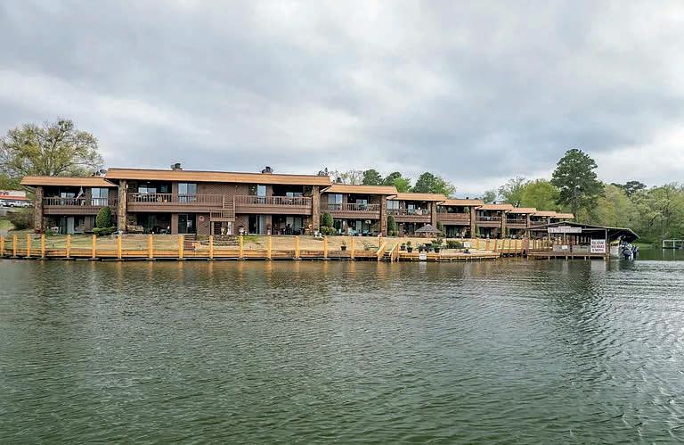
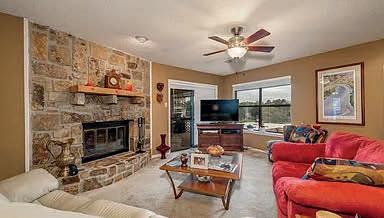
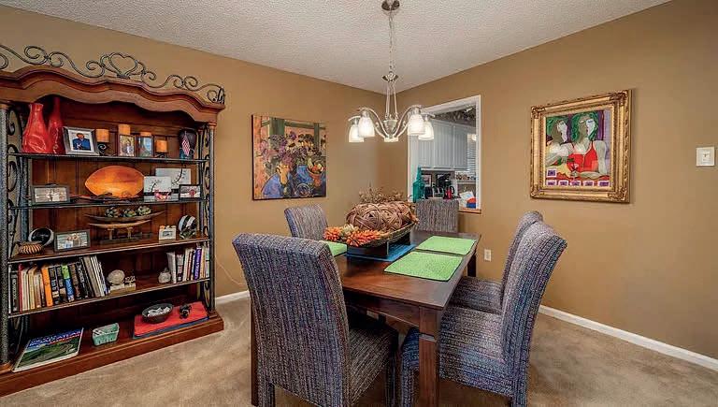
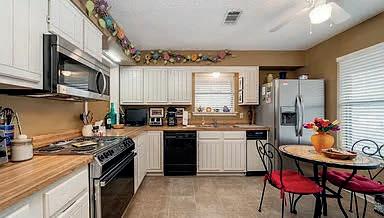
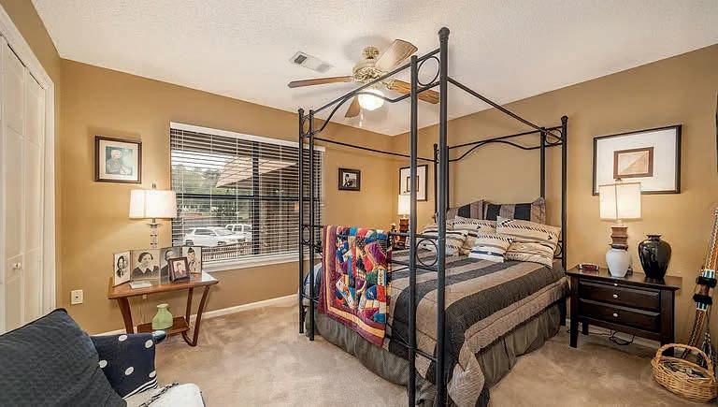
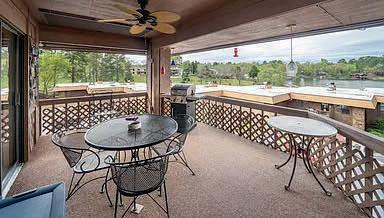
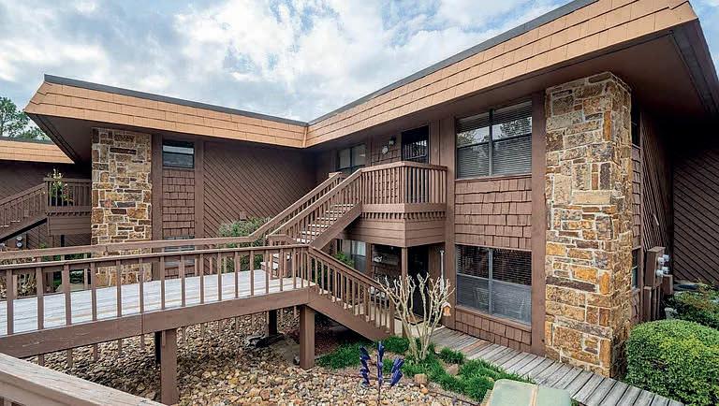
Looking for a full-time vacation? Come to The Harbor! This 2BD/2BA condo on Lake Hamilton offers amazing vista and water views from your very own deck. The unit is being offered furnished, all you need is your toothbrush! Major components have been updated, they include HVAC (3 ton unit replaced 2019) and the water tank was replaced in 2022. Conveniently located near shopping, food, and medical. Complex has an inviting pool for our family to enjoy.
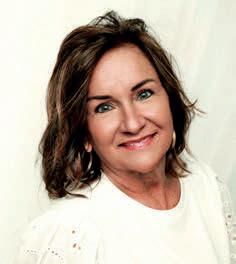
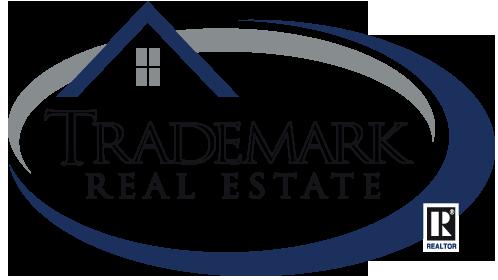
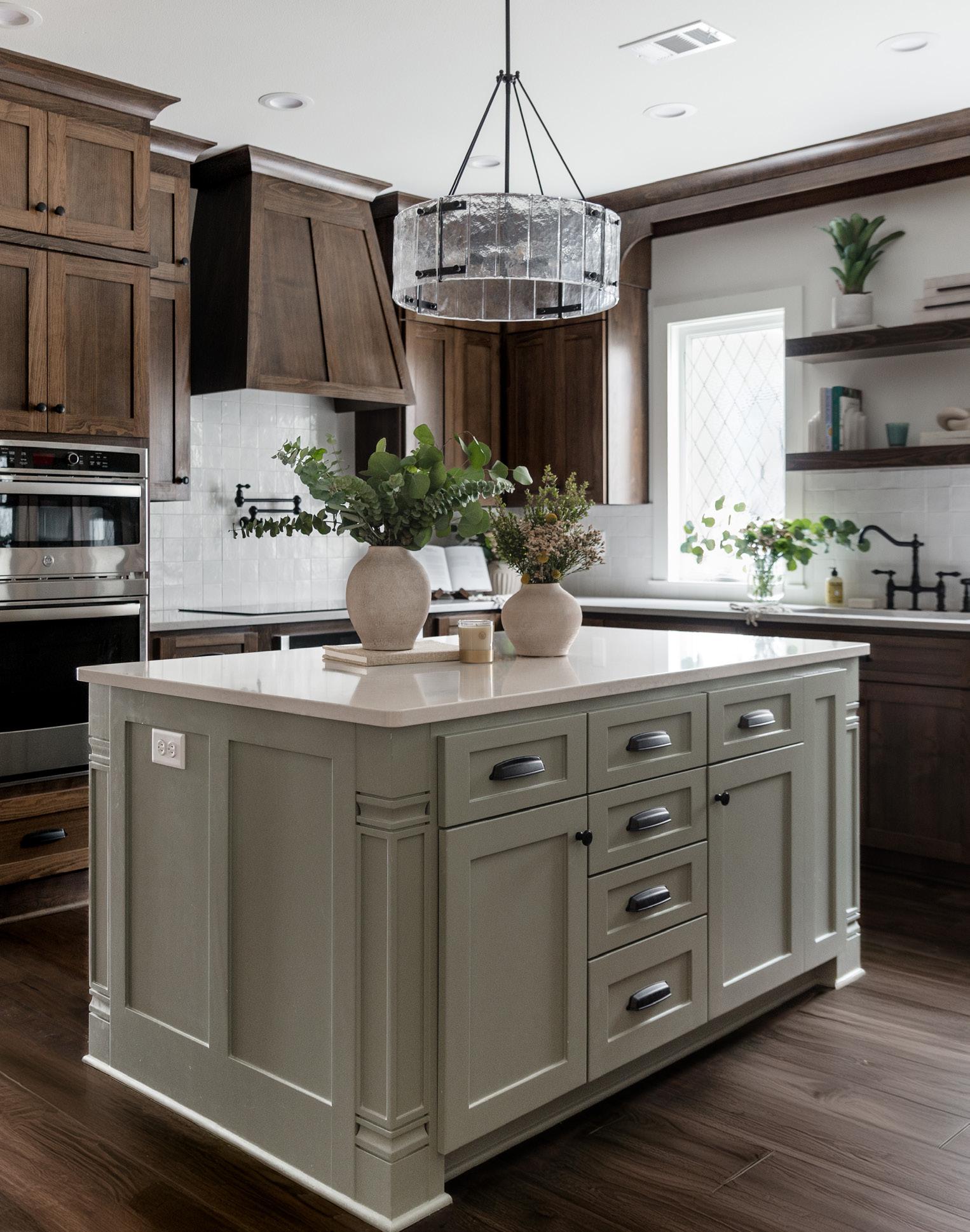
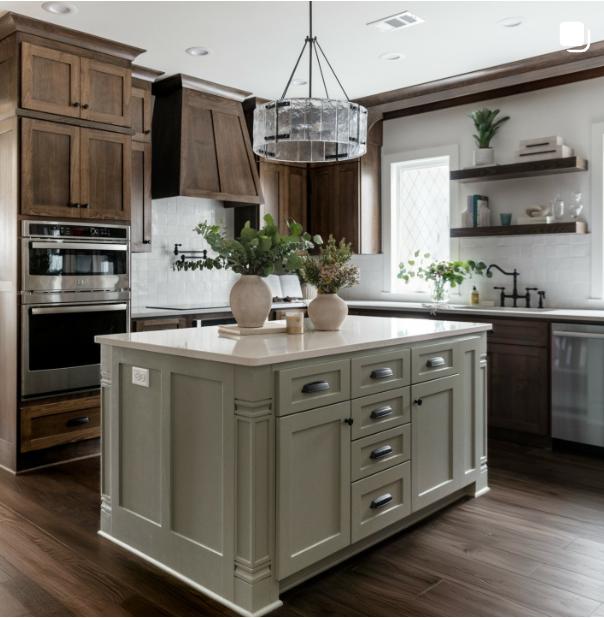

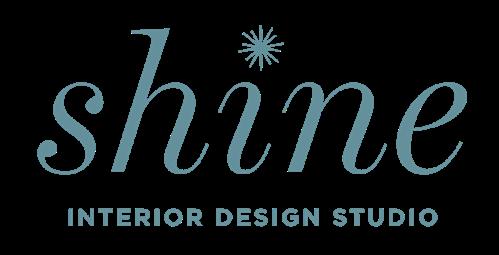
As industry pioneers, our team at Shine Interior Design Studio brings beauty and function to life in your space Through a peaceful and positive transformation, we empower you to complete wellness
As industry pioneers, our team at Shine Interior Design Studio brings beauty and function to life in your space. Through a peaceful and positive transformation, we empower you to complete wellness.
Interior Designstyle and
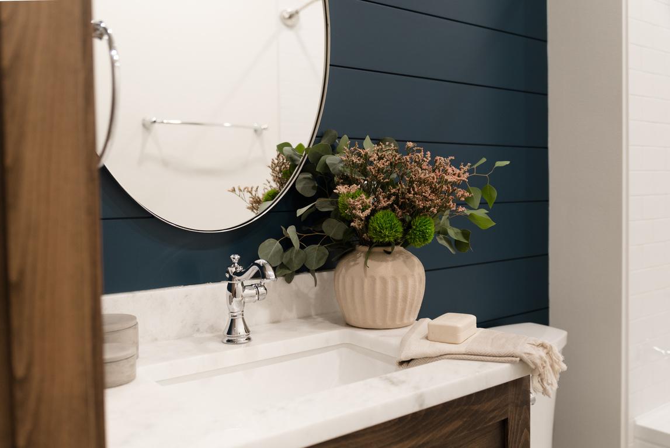
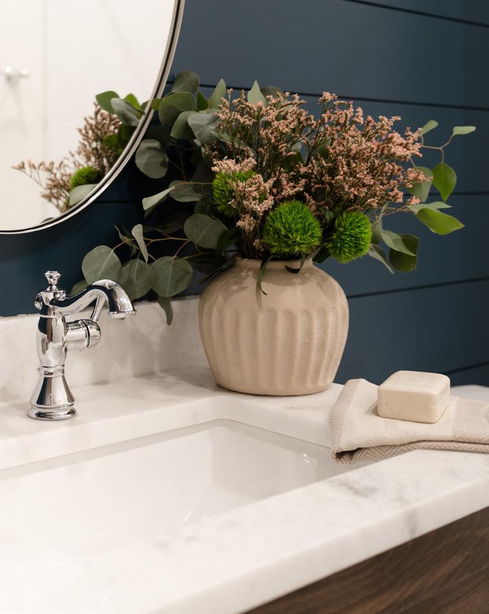
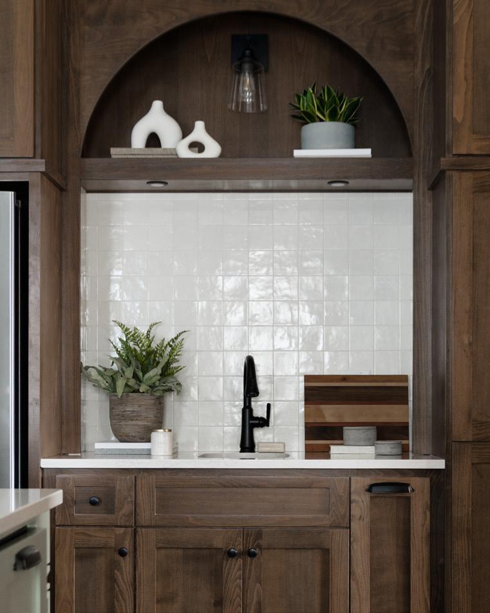
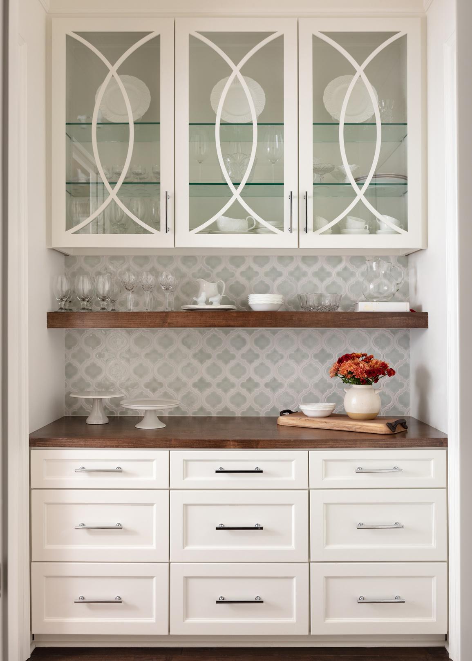
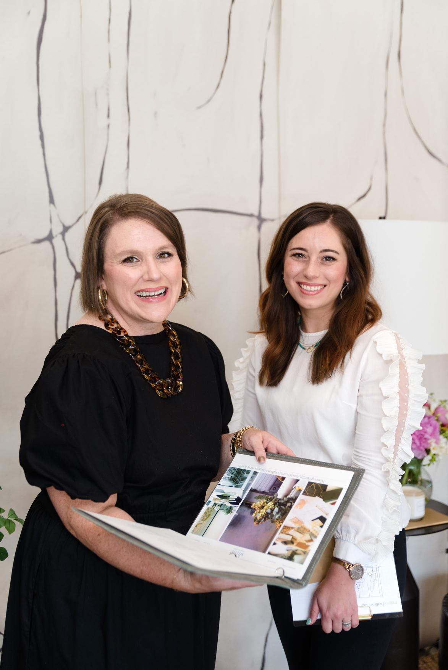
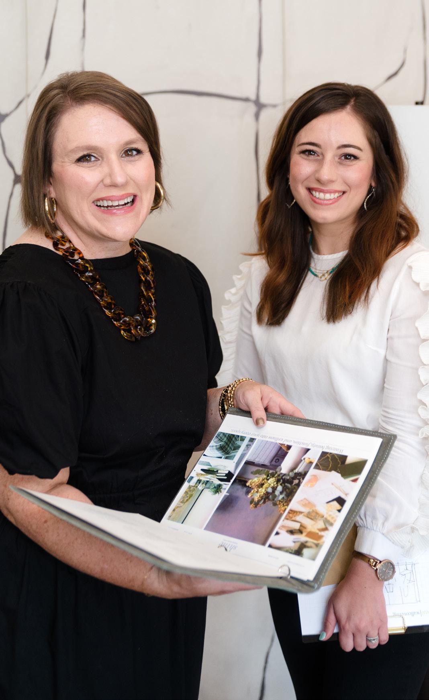
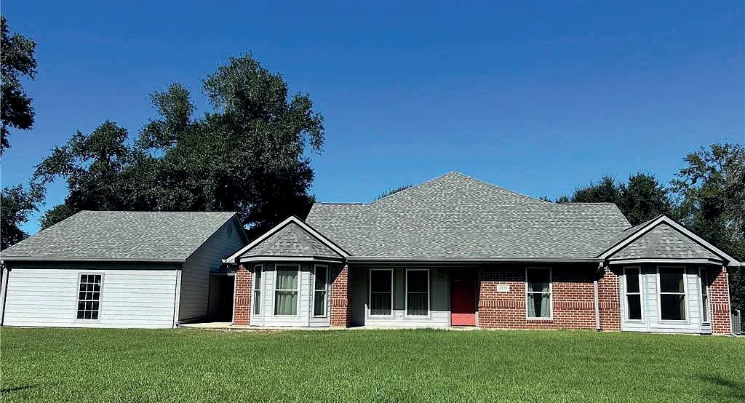
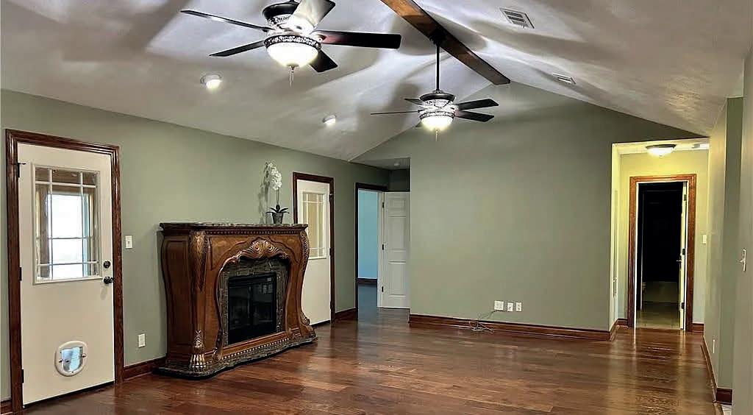
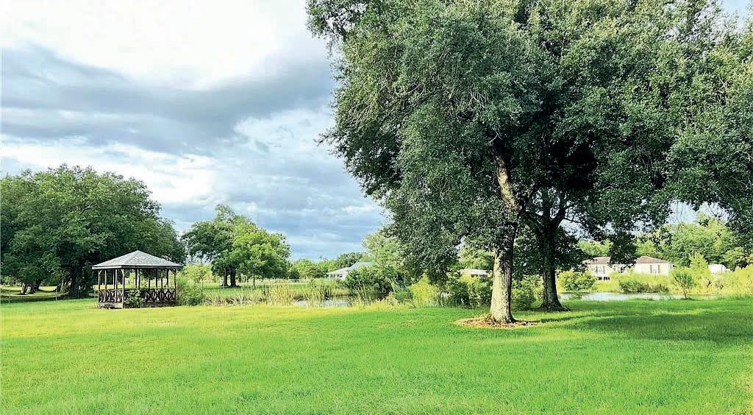

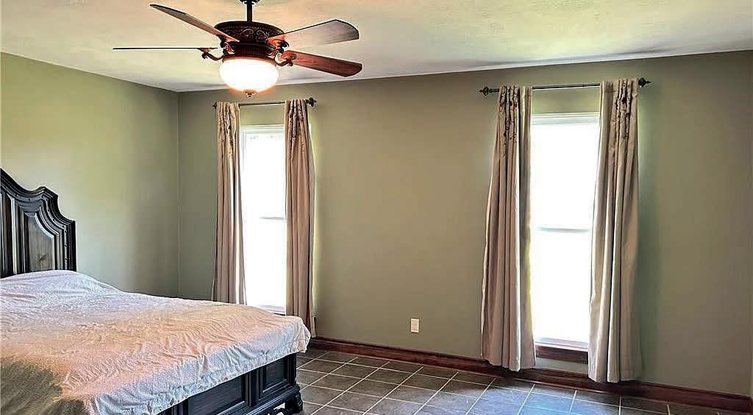
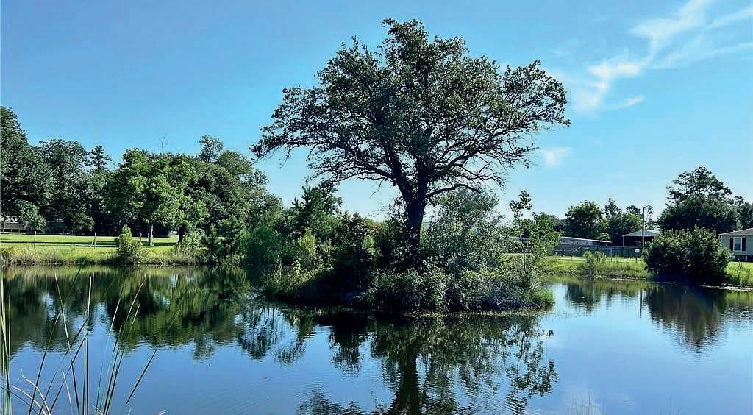
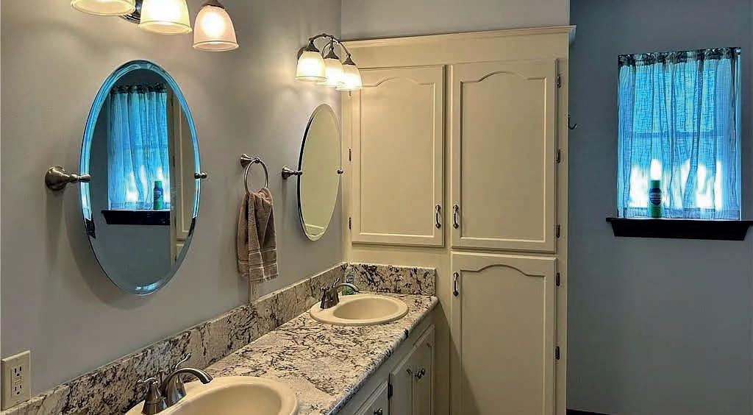
Beautiful spread in Carlyss, home on nearly 5 acres with a great barn/workshop. Property includes several types of mature trees, including massive live oaks, and a gazebo overlooking a sizeable pond. This home has been almost totally remodeled with lovely hand scraped hardwood floors in the living areas and tile in the wet areas. The kitchen is updated with granite countertops and includes high end dishwasher, range and refrigerator that will remain with the home. The gorgeous marble and wood electric fireplace remains, as do the laundry room appliances. From the four spacious bedrooms, (three of which have nice walk-in closets), to the custom sunroom, you will feel right at home as soon as you walk through the door! The property is completely fenced, (except for a small portion of NW corner) and cross fenced with galvanized posts and Stay Tuff fencing for horses and includes an electric Lift Master gate. All of the windows on the home are hurricane wind rated and all are impact resistant, except for those in the carport. There is a whole home generator with 250 gallon buried propane tank. The barn has 4 roll up doors, 3 separate rooms and 2 awnings. This jewel is tucked out of the way on a dead end road with very little traffic. You really need to see this one to appreciate all it has to offer! Seller has never carried flood insurance and states that neither home nor barn has flooded. Recent flood quotes in attachments. Covered by transferrable termite contract, expires at end of November annually.


COUNRTY LIVING You have got to see this country home sitting in Searcy County. Home was built in 2021 and features 5 beds, 2 baths, office, Country Porches, Lots of hardwood, and stained concrete floors. The shop/Garage area is also heated and cooled with a mini split system. The kitchen is fitted with granite counter tops, custom cabinets, and high end appliances. The living room is wide open with lots of windows and accented with a barn tin wall and heated with a wood burning stove. The land has everything from horse pens to a garden spot and chicken coop. City Water and High Speed are already in place. Home is located .5 mile down a dirt road and is with in .5 mile to thousand of acres of National Forest and Bear Creek WMA. Falling Water is 6.6 miles and Richland Creek is 3.4 miles The outdoor awaits you for horseback riding (Horse Camp is 7.1 miles), ATV Riding, Paddling, Hiking, Hunting and Fishing are all within minutes of this place. The area is known for Elk Sightings every year in the many meadows within view of the awesome front porch and the fall foliage is absolute beautiful.
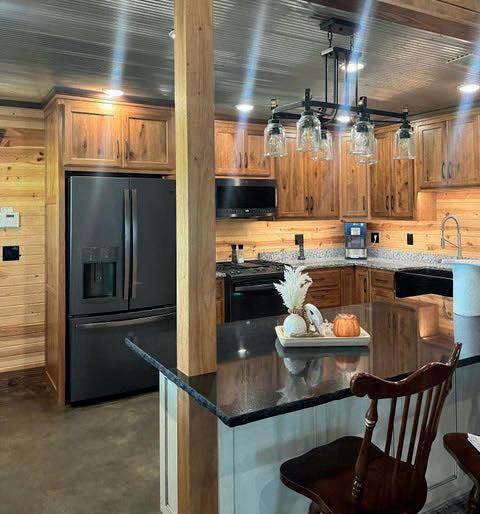

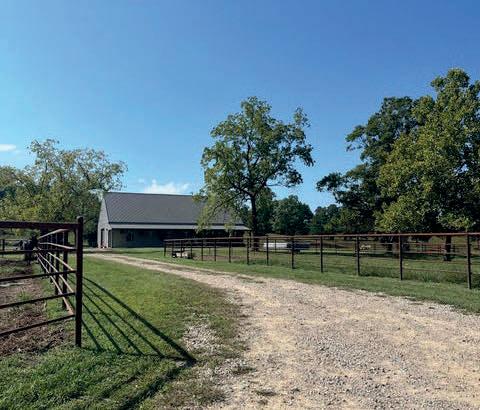
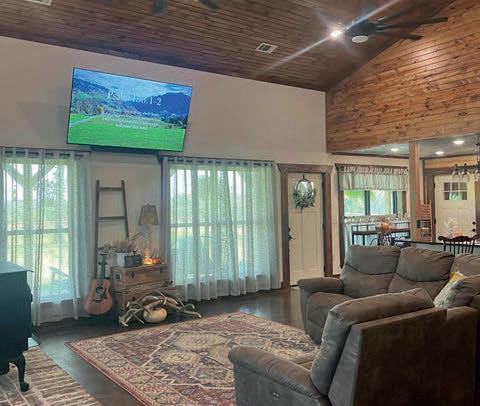
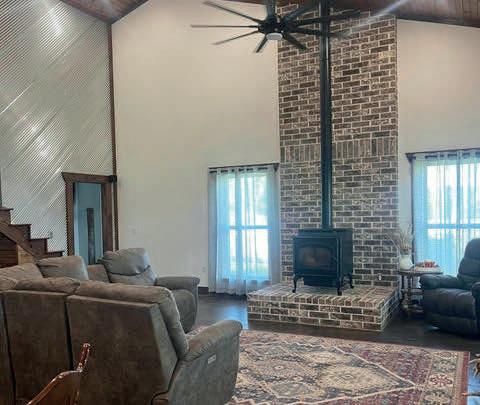
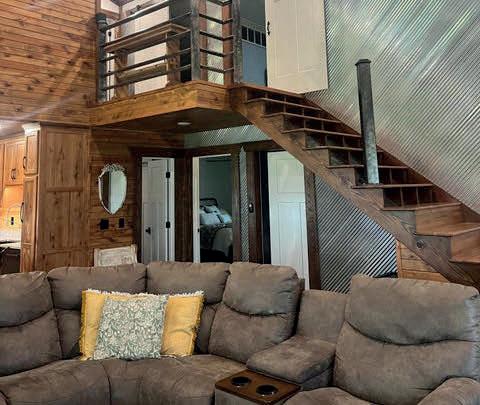
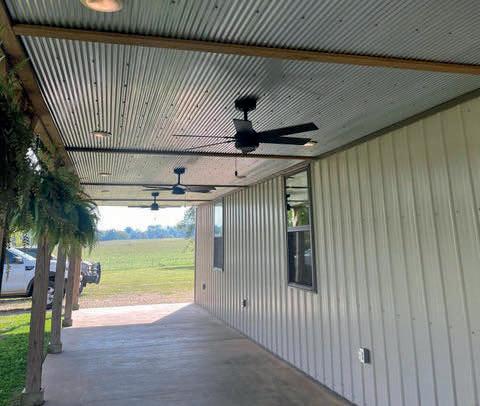
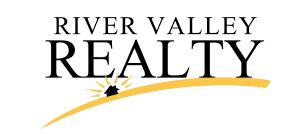
DISCOVER
Located on the north shore of Lake Pontchartrain, Mandeville offers a serene and refined environment with easy access to New Orleans via the Causeway Bridge. It features upscale boutiques along Girod Street, highly rated public schools, and a strong sense of community. The city boasts lush green spaces, including Fontainebleau State Park and the Tammany Trace bike trail, perfect for outdoor recreation. Mandeville offers numerous waterfront properties, gated communities, and picturesque landscapes. In November, Realtor.com reported a median sold home price of $307,000 in Mandeville’s buyer-friendly market.
Known for its historic charm and artistic flair, Covington is a cultural hub with a small-town feel and modern luxuries. The iconic Arts District serves as a vibrant centerpiece within the historic downtown area, with galleries and boutique shops along Columbia and Lee Lane Streets, attracting art aficionados and visitors alike. Outdoor enthusiasts will appreciate the scenic beauty of Bogue Falaya Wayside Park and the array of riverside activities that bring nature to life. Luxury developments such as TerraBella offer a perfect blend of walkability and elegance, complementing the city’s selection of historic homes and high-end neighborhoods. Covington maintains a strong buyer’s market, with a median sold home price of $367,500, according to November data from Realtor.com.
Situated on the eastern edge of the metro area, Slidell serves as a gateway to the Gulf Coast, offering both suburban convenience and scenic living. Overlooking Lake Pontchartrain’s northeastern shore, the city is a nature lover’s paradise, with stunning parks, waterfront bridges, and easy access to outdoor destinations like Honey Island Swamp and Big Branch Marsh National Wildlife Refuge. Slidell’s charm is especially evident in Old Towne Slidell, where art installations, antique shops, and cultural museums await. Waterfront properties in gated communities such as Lakeshore Estates cater to boating enthusiasts, offering privacy and exclusive amenities. Slidell’s buyer-friendly housing market had a median sold home price of $244,500 in November, per Realtor.com.
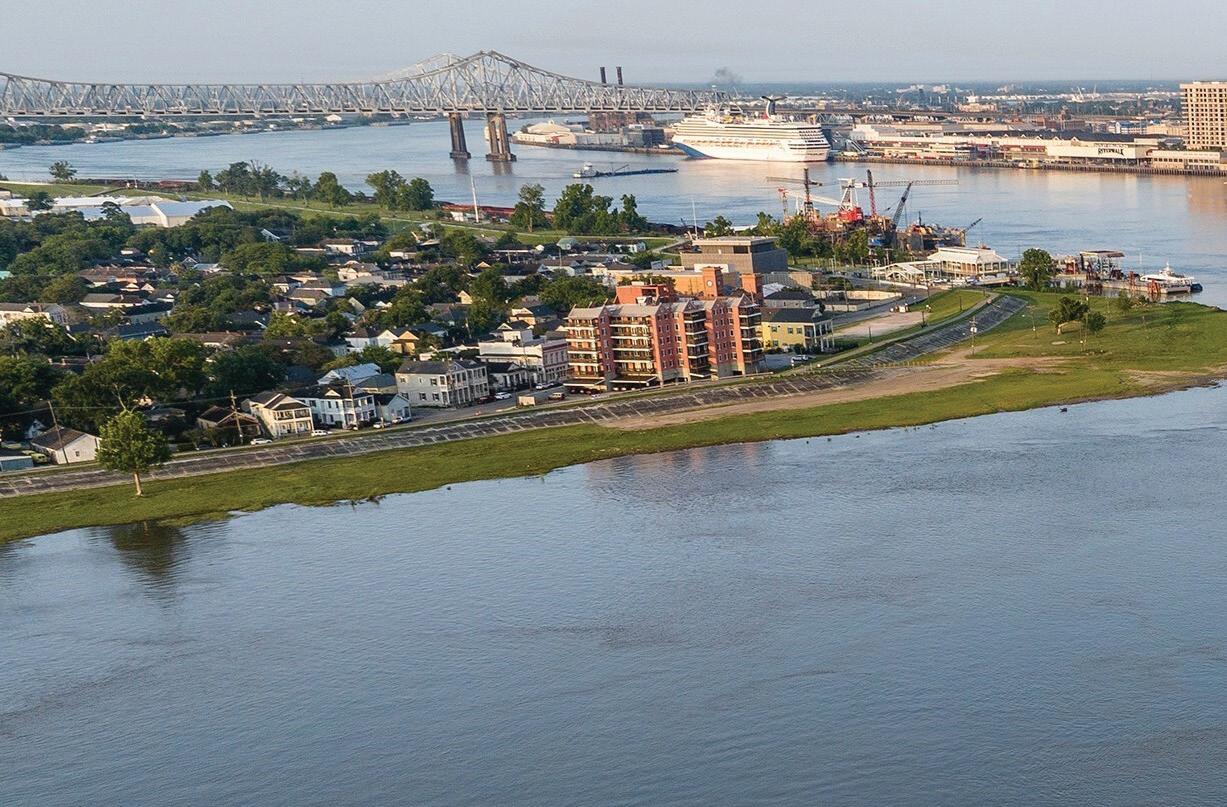
A quaint town with a focus on community and natural beauty, Abita Springs is perfect for those seeking a peaceful, artsy vibe. Known for its serene ambiance, it offers a sought-after reprieve from the hustle of modern life. Recreation opportunities abound, with highlights such as the Abita Springs Trailhead and Park and biking along the Tammany Trace. The area boasts custom homes on spacious lots surrounded by lush greenery, as well as luxury developments like Money Hill Plantation, which features golf courses and scenic nature trails. Families also benefit from access to excellent public schools and nearby private education options. In November, Realtor.com reported a buyer-friendly market in Abita Springs, with a median sold home price of $315,800.
As one of the largest suburbs of New Orleans and ranked by Niche as the third-best city to retire, Metairie combines convenience with a cosmopolitan lifestyle. Its proximity to downtown New Orleans makes it an ideal location for those who seek easy access to the city while enjoying the comforts of suburban living. Metairie is also home to Lakeside Mall and a variety of boutique shopping destinations. For outdoor recreation, Lafreniere Park provides green spaces, walking trails, and family-friendly amenities. Families will also appreciate the area’s excellent educational options, with highly rated private schools. Metairie offers a variety of high-end neighborhoods with stately mansions, country clubs, and tree-lined streets. November data from Realtor.com showed that buyers had a clear advantage in Metairie’s housing market, with a median sold home price of $275,500.
Nestled along the Tchefuncte River, Madisonville is a picturesque town known for its maritime culture and tranquil lifestyle. The annual Madisonville Wooden Boat Festival celebrates its rich heritage, and the river provides excellent opportunities for boating and fishing enthusiasts. With access to highly rated public schools, waterfront properties, and charming neighborhoods like Bedico Creek, featuring custom-built homes with modern amenities, Madisonville is an ideal choice for families. Its buyer-friendly real estate market showed a median sold home price of $376,000 in November, per Realtor.com.

2134 Broadway Street, New Orleans, LA 70118
5 Beds | 3 Baths | 3,442 Sq Ft | $759,000
FANTASTIC 3% ASSUMABLE LOAN! 5% DOWN PAYMENT!
LARGE POOL! WHAT A DEAL! The downstairs can be rented separately and locked from the upstairs and was used as an AirBnB. This beautiful raised basement is walking distance to Tulane University. The very spacious rooms feature gorgeous oak floors, fabulous natural light, crown molding, and 9 foot ceiling height. In addition to the inviting living and dining rooms, the breakfast room has a checkered tile floor and 2 charming original corner China cabinets. The spacious kitchen has ample cabinets, checkered tile floor, and granite countertops, There are 3 light-filled bedrooms and 2 tile baths upstairs. You’ll love the pool surrounded by Cool Deck. Downstairs, the finished area has gleaming tile floors, 6.8 foot ceilings, and features a large den, 2 bedrooms, and newly renovated bath. Additionally, there’s a spacious laundry room with storage, and a separate huge storage area with outside access. The driveway can accommodate 3-4 cars. You’ll love this bright and sunny home in move-in condition!
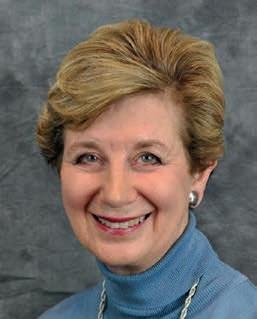

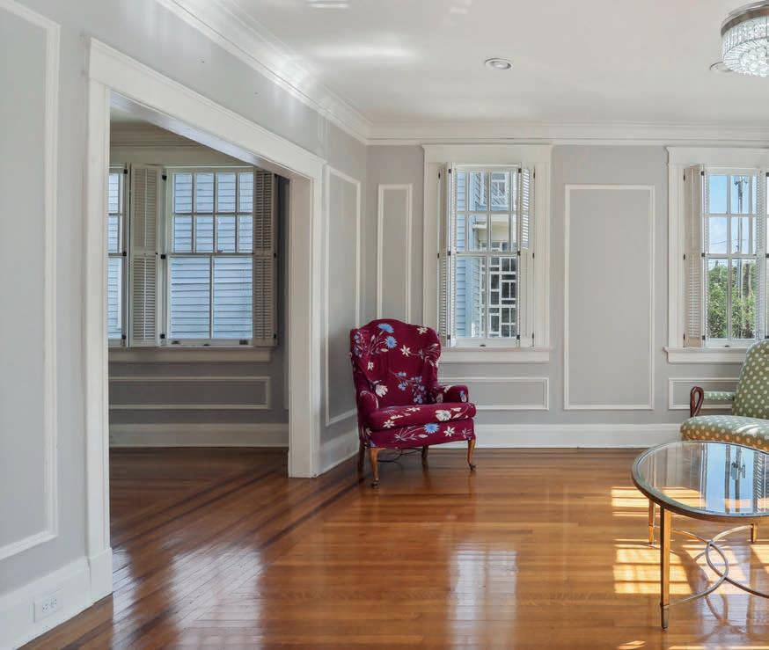
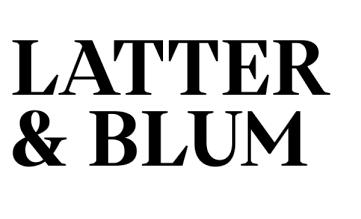
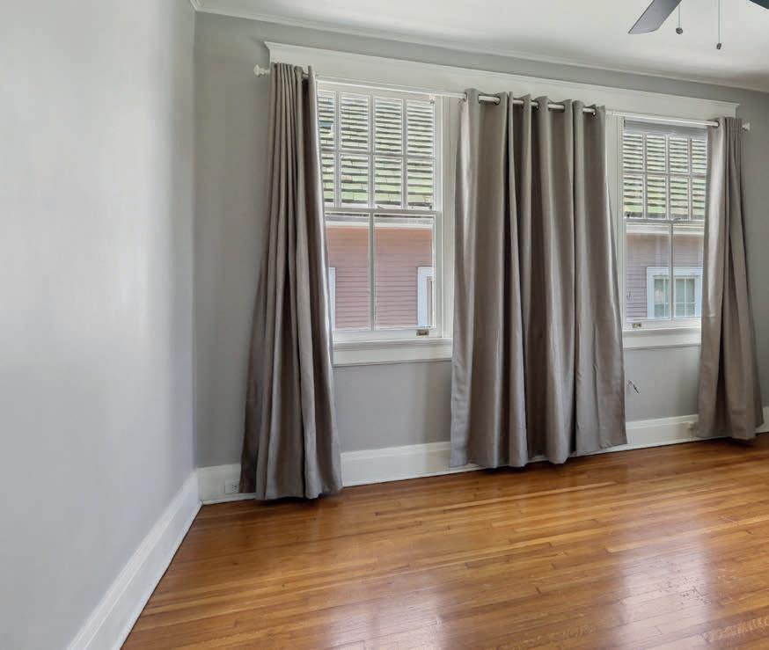
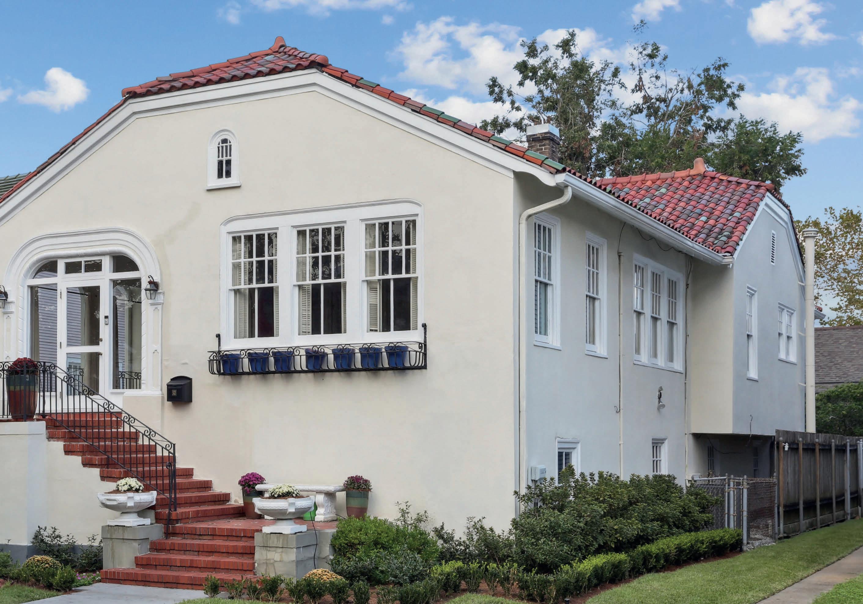
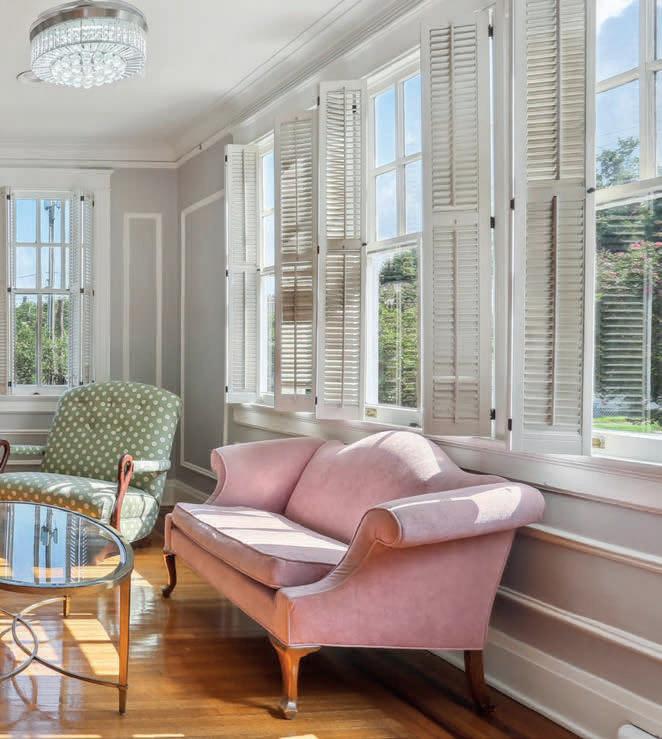
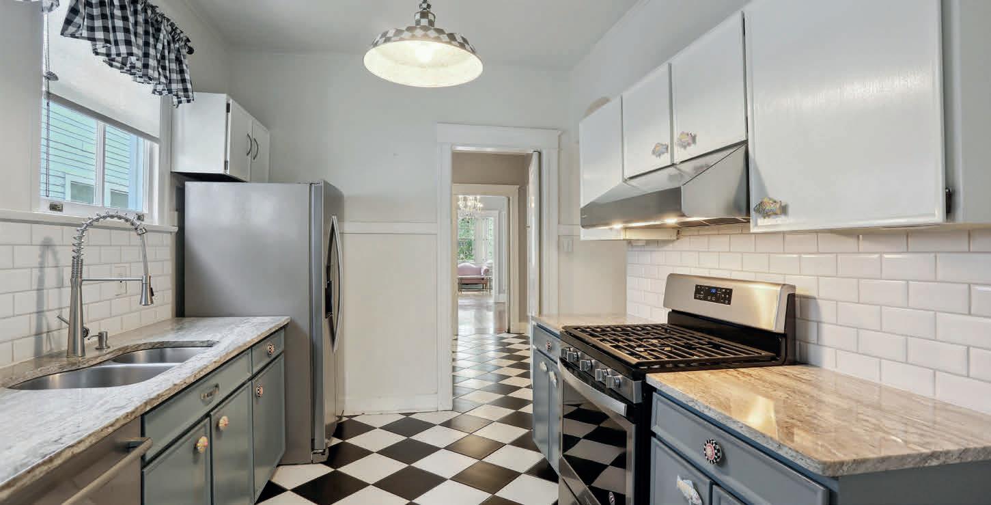
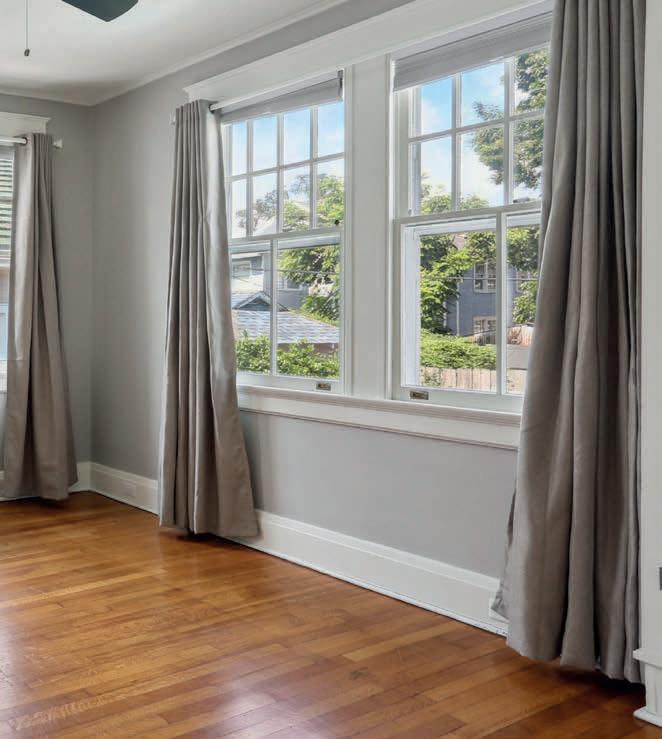
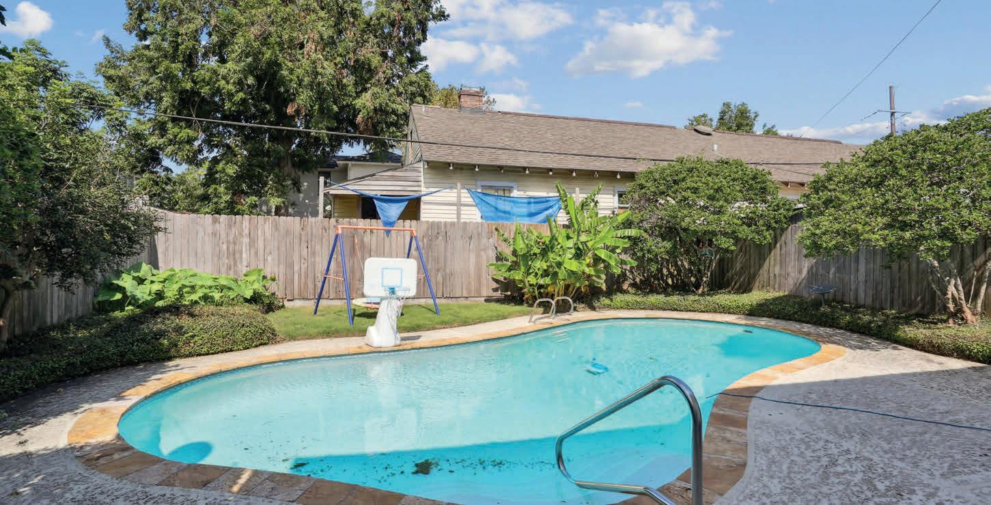

Compass is a real estate broker and abides by Equal Housing Opportunity laws. All material presented herein is intended for informational purposes only and is compiled from sources deemed reliable but has not been verified. Changes in price, condition, sale or withdrawal may be made without notice. No statement is made as to accuracy of any description. All measurements and square footages are approximate.
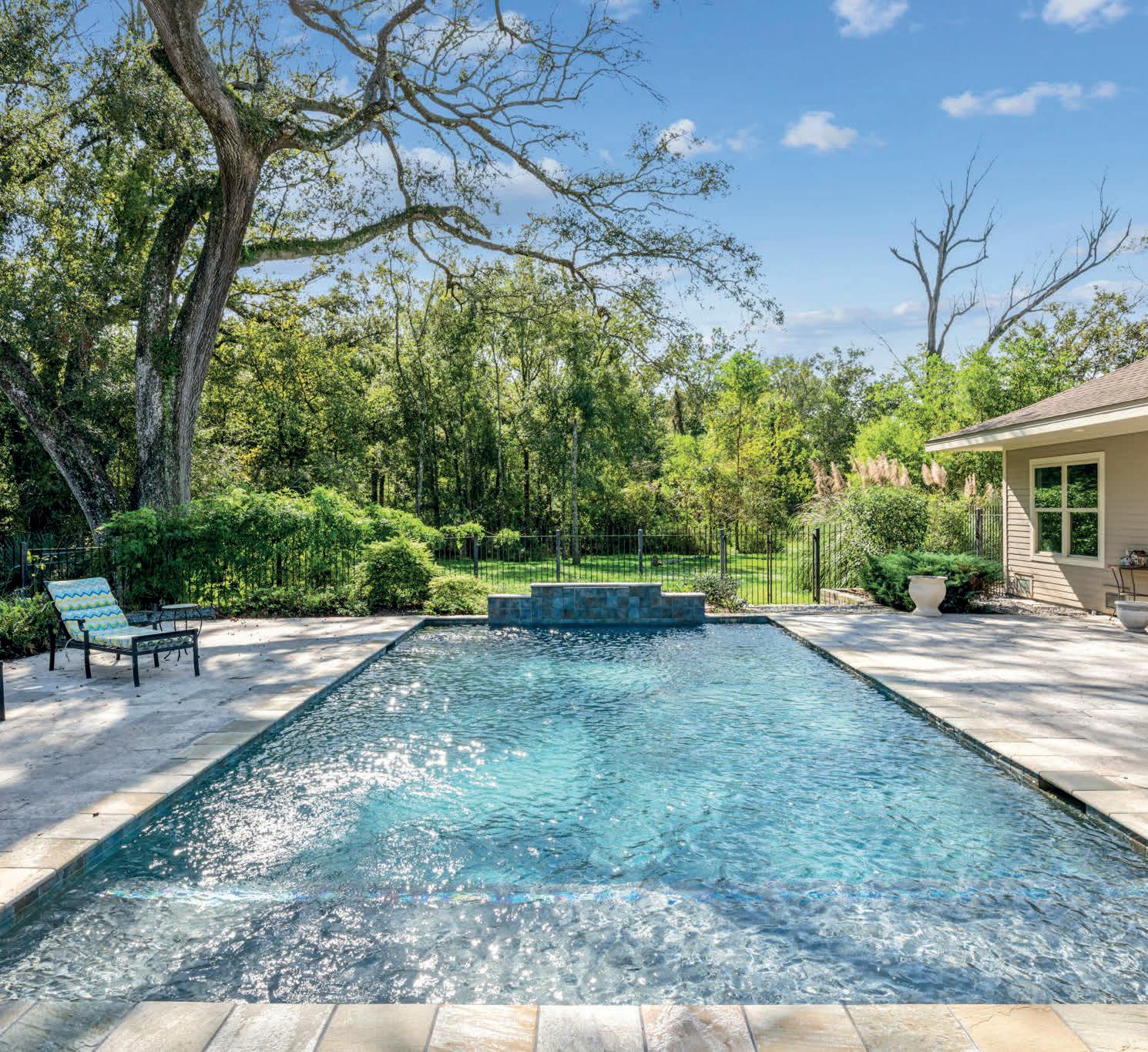

$645,000
3 BEDS
3.5 BATHS
2,793 SQ FT
Experience the magic of living in Lower Coast Algiers! Constructed in 2016 & almost 2 acres of land, this home is custom-built for those who love entertaining & enjoying the outdoors. Check out the Bevolo lights adorning the covered porch as you head indoors! Head indoors and be prepared to be blown away! The open-concept living, dining, and kitchen space is massive, and you will be the host of all holidays! Scored concrete floors, making cleaning up a breeze. Dining is available at the large kitchen island or formal dining space. The kitchen offers Bevolo lighting, incredible cabinetry, spice rack storage, and a high-end 6-burner stove with a pot filler. There are also marble, stainless steel, and granite countertops! All stainless steel appliances, including the wine fridge, will be conveyed to the home. The exposed pine beams in the living space offer warmth and character to this knock out of a home. Don’t miss the additional office space for those who work from home, too! On to the primary suite - you will be impressed! It’s very well-sized for your king-sized bed and furniture. The ensuite bath has a separate soaking tub and swoon-worthy shower with multiple shower heads and jets. The closet space is luxurious, with custom shelving and all the space one could need! On the opposite side of the home, you will find two more bedrooms, a large laundry room, a full bath, and a powder room. A conditioned garage and a carport are available for parking, and there are many other spaces for all your guests to park. The outdoor features of this home are unparalleled, as you will find a saltwater pool and an outdoor kitchen with a Lynx grill, fridge, crawfish pot filler, and sink. A full bathroom is attached to the garage, too. The bonus items include transferrable flood insurance in an X flood zone, a termite contract, a 30kw whole home generator, an insulated attic with decking, a sound system, and ethernet! 11931WILLOW.COM
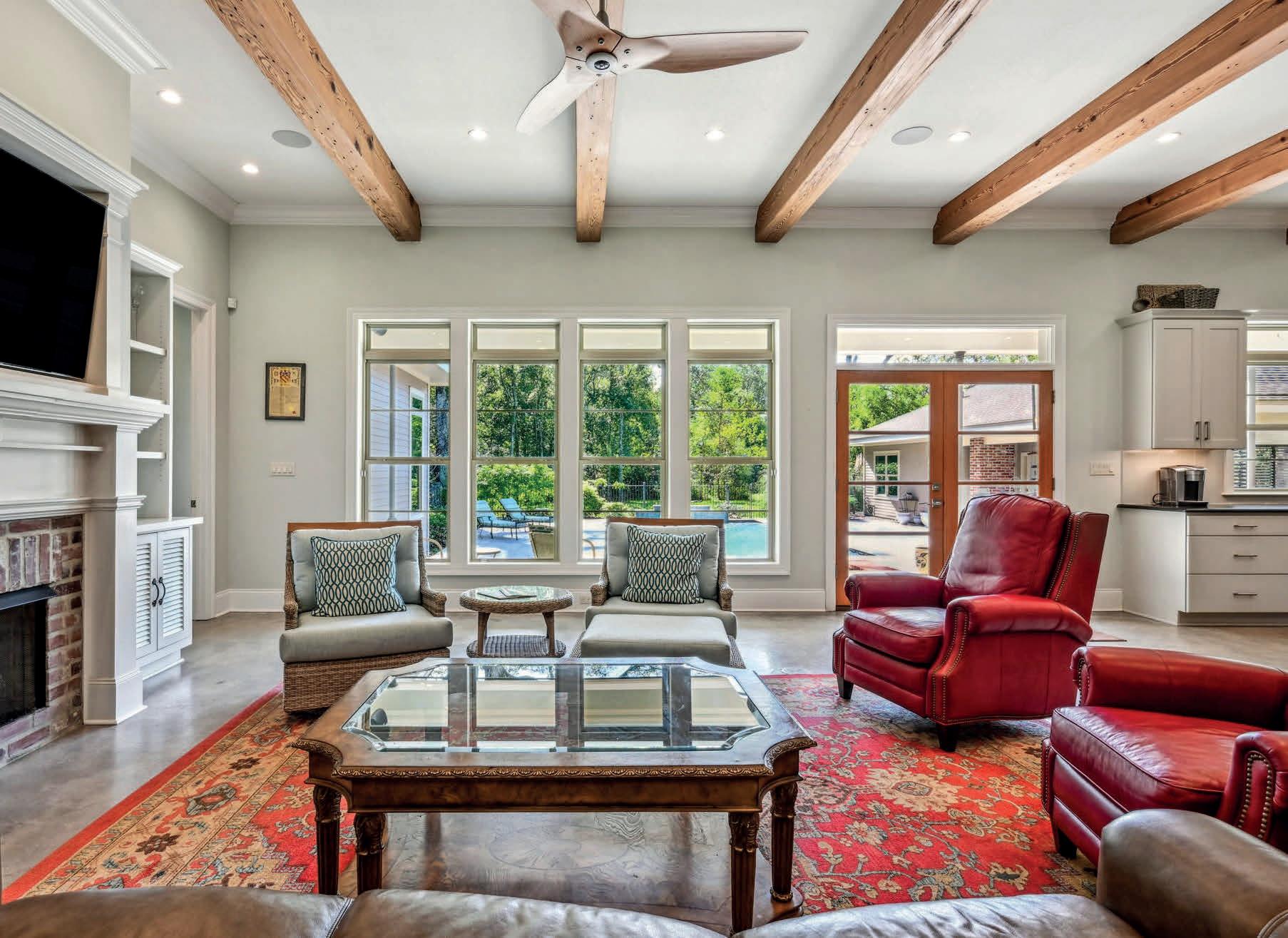
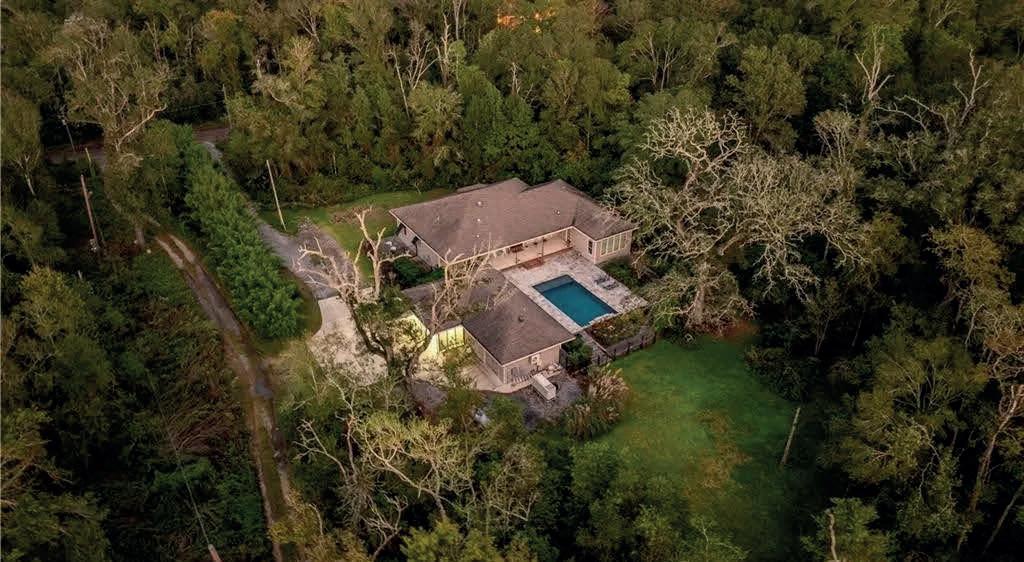
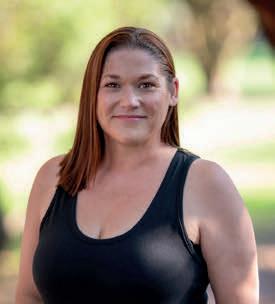
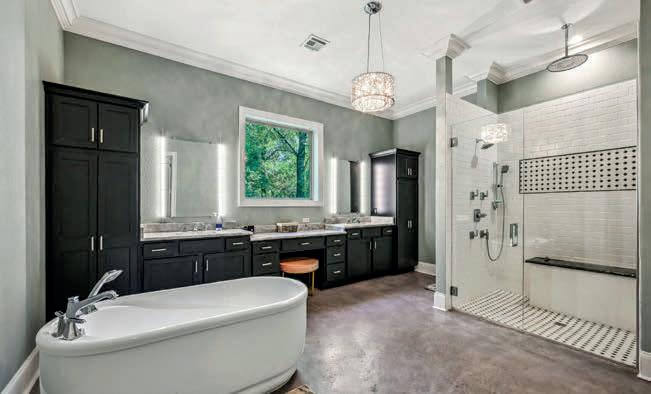
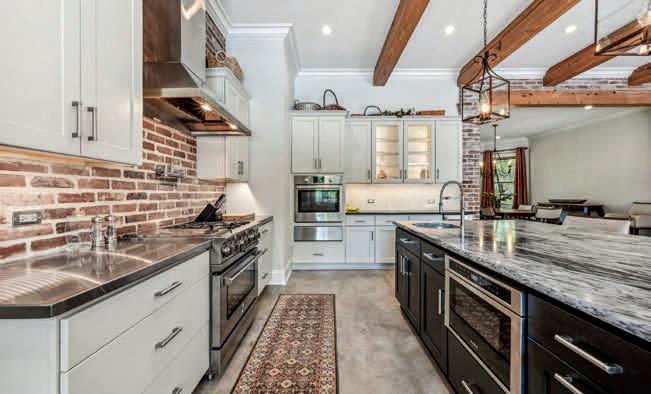

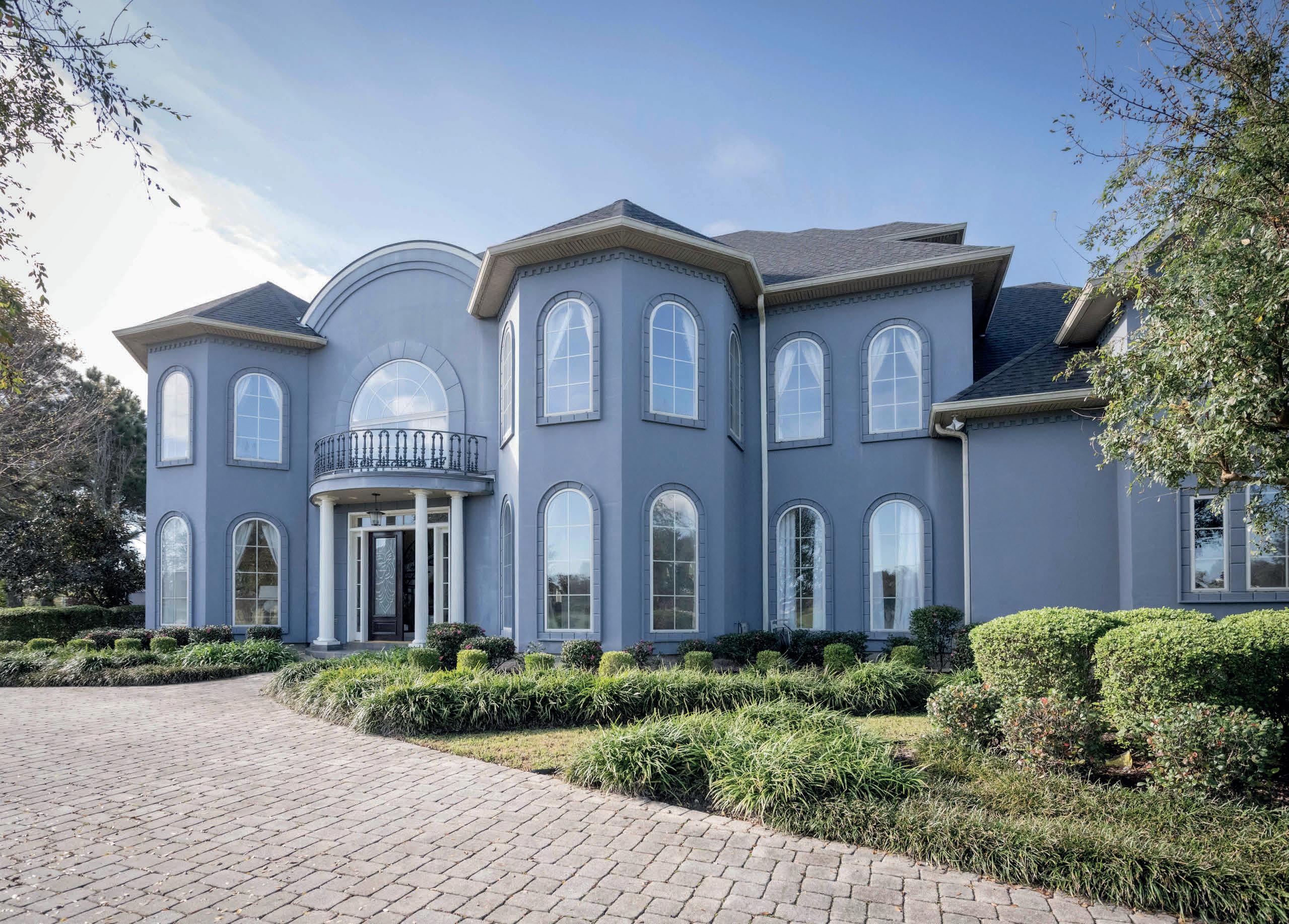
Beautiful and impeccably maintained home on English Turn’s coveted street, Island Club. Graciously spread throughout three levels all connected with home elevator, this 7,700 sq ft home has it all.
Formal foyer with delicately detailed wrought iron handrail up the curved staircase present you immediately with grace and sophistication. Oversized living room with gas fireplace opens to a welcoming kitchen, breakfast room and backyard pool and spa. The first floor is home to one of TWO Primary Suites as well as 3 additional spacious bedrooms and sunroom/workout room that can serve as a 4th additional bedroom if needed. Three full bathrooms service these 4 bedrooms. Proceed to the second level via the formal entry staircase or the secondary rear staircase to find a Second Floor Primary suite encompassing over 1,000 sq ft, not including the private balcony overlooking the rear pool and landscaping. Additionally on the second level is a 5th bedroom and oversized recreation/bonus/office suite with Kitchenette. Continue once more to the third floor which houses a 6th bedroom or bonus space with kitchenette. Whole home generator keeps worries away during hurricane season. HVAC and Roof replaced 2021 and water heater replaced in 2023. Schedule a private showing today.
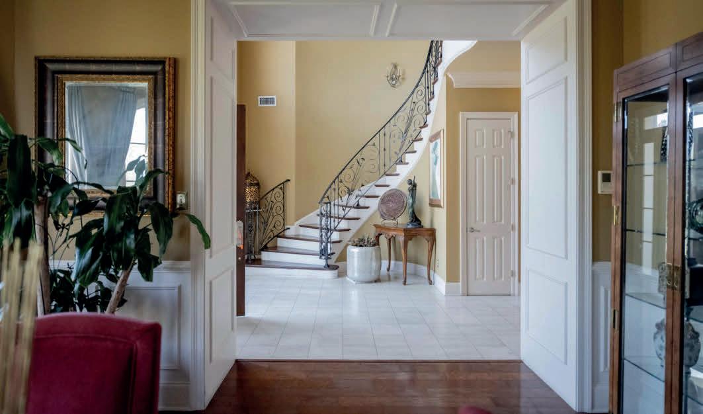
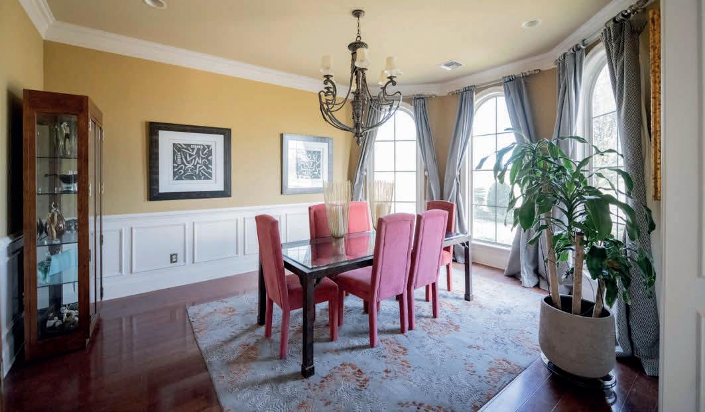
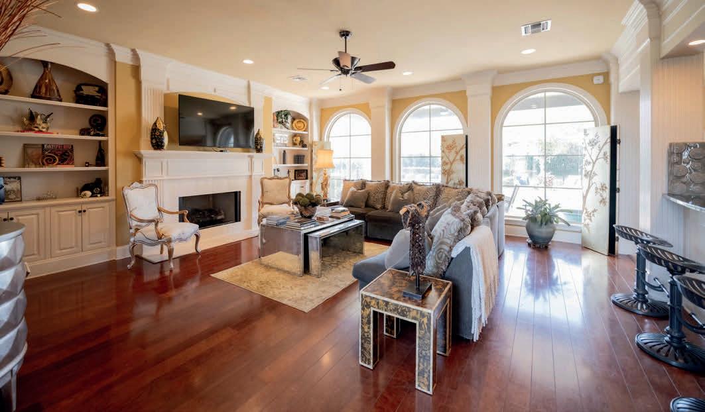

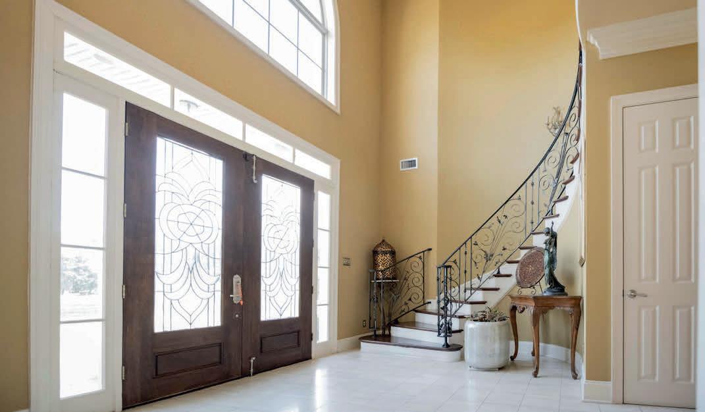
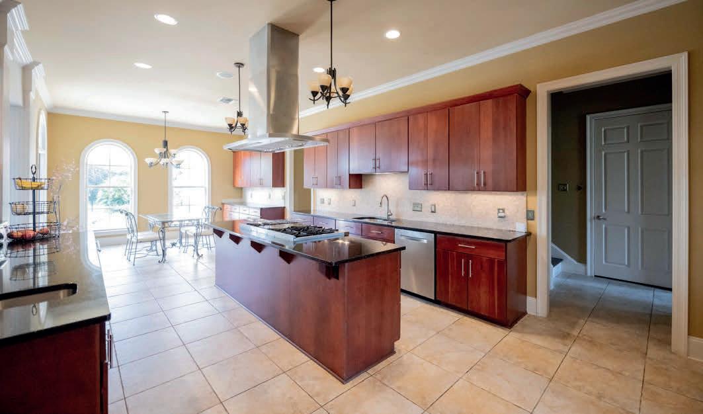
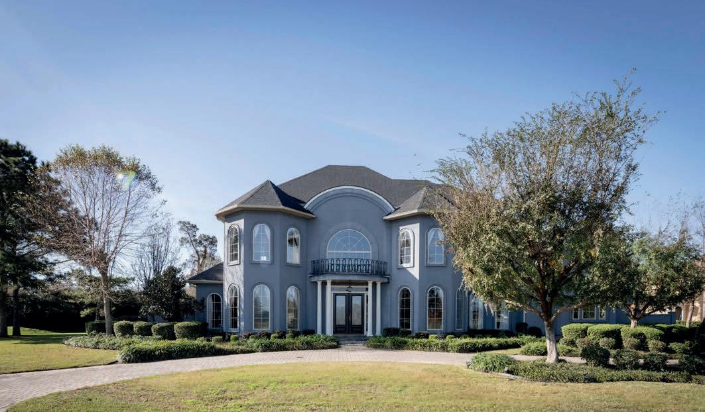
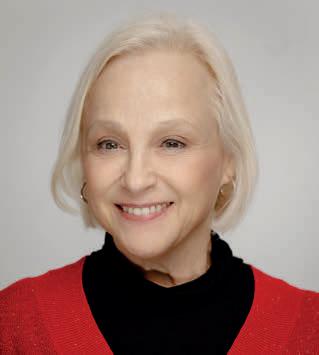

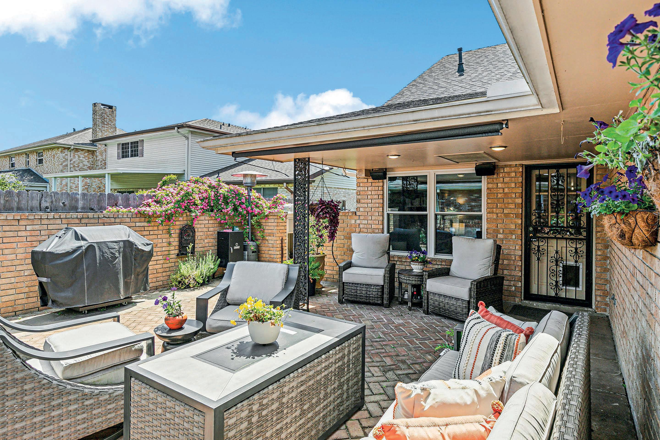
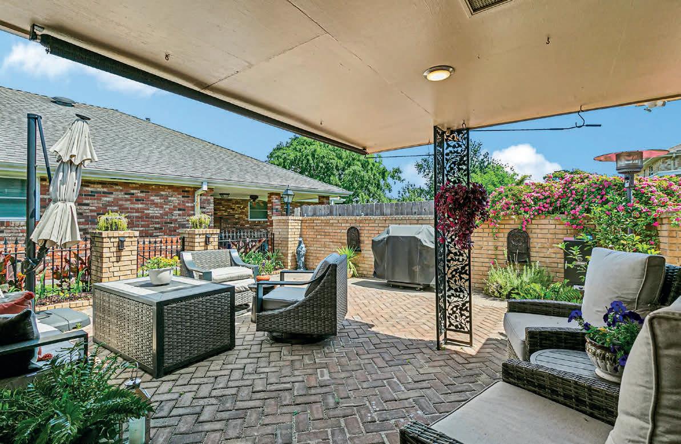
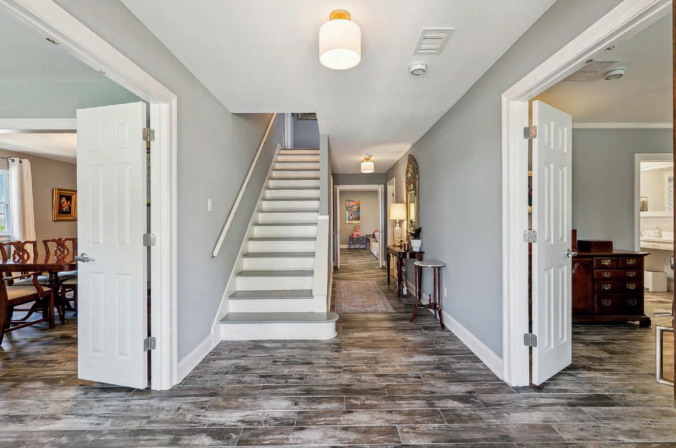
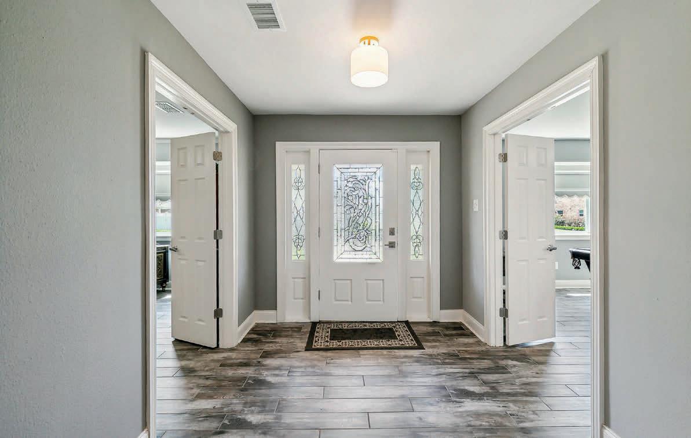
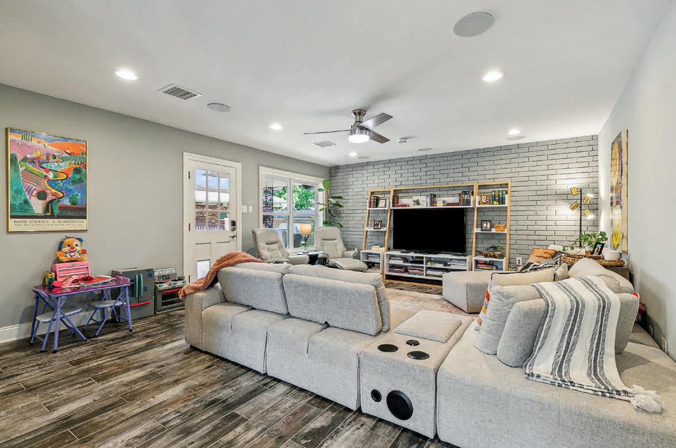
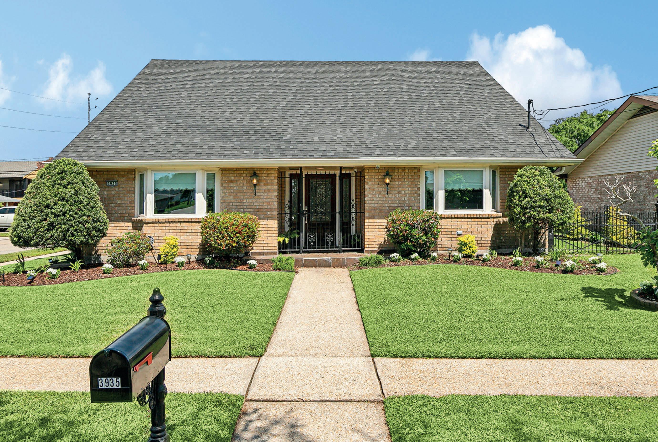
3935 PEOPLES STREET, METAIRIE, LA 70002
3 BEDS | 3 BATHS | 2,500 SQ FT | $469,000
Welcome to 3935 Peoples Street, a beautifully designed 3-bedroom, 2-story home located in the heart of Metairie, LA. This property offers an abundance of space, thoughtful design, and a layout that perfectly balances privacy and communal living. The main floor features a spacious 15’ x 17’ primary suite, ideal for relaxation and convenience, along with a grand 24’ x 8’ foyer that creates an inviting first impression. The 16’ x 19’ den serves as the heart of the home, providing a large, versatile space for gatherings or cozy family nights, while the 12’ x 14’ living room offers additional charm and functionality. Completing the lower level is a well-equipped 11.5’ x 7.5’ laundry room, providing practicality and storage for everyday needs. Upstairs, two generously sized bedrooms, measuring 12’ x 15’ and 12.5’ x 12.5’, offer endless possibilities for family, guests, or even a home office. With a total of nine thoughtfully arranged rooms, this home caters to both comfort and utility, making it an ideal choice for those seeking a welcoming and adaptable living space. Don’t miss the chance to make this wonderful property your own in a prime location!
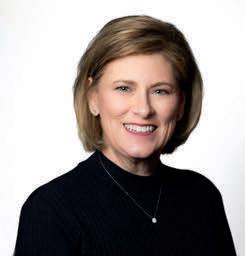
SHANNON RODI NASH
ASSOCIATE BROKER
c: 504.421.0197 | o: 504.834.3221 shannonrodinash@gmail.com
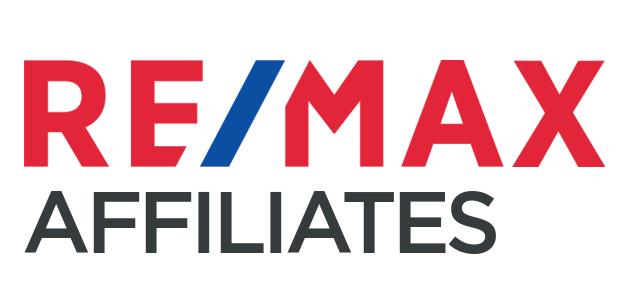
1.PREMIER
Little Rock is renowned for its array of charming neighborhoods, each offering unique features to suit a variety of lifestyles. Here are some of the top neighborhoods to consider when looking for your next home:
- The Heights: With its quaint, upscale shopping, delectable dining, and peaceful parks, The Heights is ideal for families and professionals alike. This neighborhood combines proximity to downtown amenities with the tranquility of tree-lined streets.
- Hillcrest: Known for its historic homes and local charm, Hillcrest buzzes with pedestrian-friendly streets, boutique shops, eateries, and a close-knit community feel. The neighborhood also boasts beautiful parks, such as Allsopp Park, providing opportunities for outdoor recreation, and it enjoys proximity to downtown Little Rock, making it ideal for both work and leisure.
- Riverdale: Located along the Arkansas River, Riverdale offers scenic beauty, lush parks, and a mix of chic apartments and opulent homes. Its lively atmosphere includes outdoor activities, vibrant nightlife, and excellent dining. The neighborhood is home to landmarks such as the Arkansas River Trail and Rebsamen Park, making it a hub for cyclists, runners, and outdoor enthusiasts.
2.RICH HISTORICAL SIGNIFICANCE
Little Rock is steeped in American history, making it a cultural and historical treasure. Iconic landmarks like the Old State House Museum narrate Arkansas’s journey into statehood, while Little Rock Central High School stands as a powerful symbol of the Civil Rights Movement. These landmarks and others enrich the city’s cultural fabric and draw in those with an appreciation for history.
Nature enthusiasts will find no shortage of options to enjoy Little Rock’s breathtaking landscapes:
- Golf Courses: Prestigious locations such as the Pleasant Valley Country Club and Chenal Country Club provide exceptional facilities and serene settings for golfers.
- Equestrian Pursuits: Several equestrian centers in Little Rock host events and offer horsemanship training, catering to horseback riding enthusiasts.
- State Parks and Trails: Pinnacle Mountain State Park’s winding trails and the Arkansas River Trail’s scenic riverfront paths are ideal for hiking, cycling, or quiet escapes.
Little Rock’s cultural heartbeat resonates through its arts, music, and theater offerings. The bustling River Market District thrives with galleries, live music, and trendy eateries. The Arkansas Museum of Fine Arts captivates visitors with world-class exhibits, while the Robinson Center presents a range of performances from local plays and symphonies to Broadway shows.
With a growing economy and abundant career prospects, Little Rock appeals to professionals and entrepreneurs. The city is home to major corporations, a supportive environment for startups, and institutions like the Little Rock Technology Park. Sectors such as healthcare, education, and technology continue to thrive, ensuring opportunities for career advancement and innovation.
Little Rock, AR

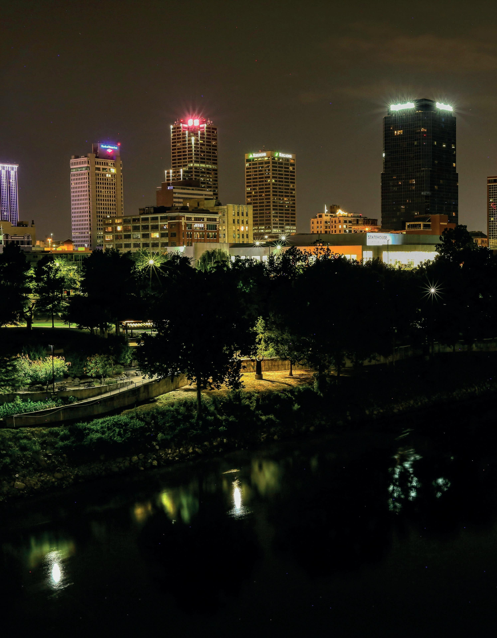
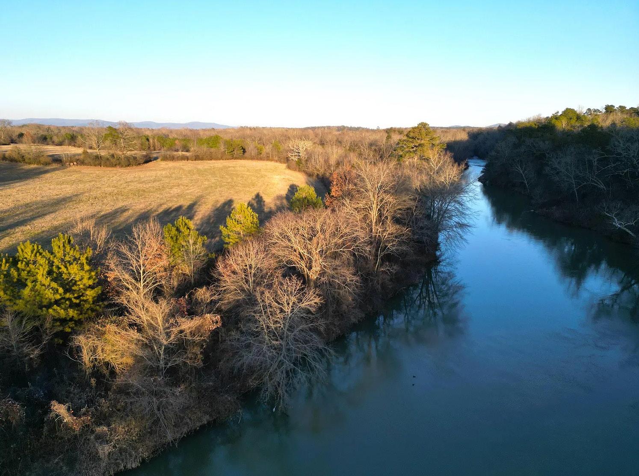

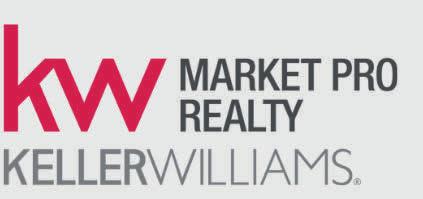
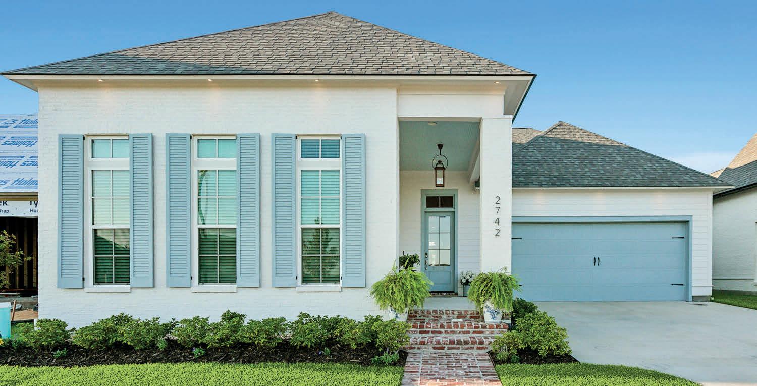
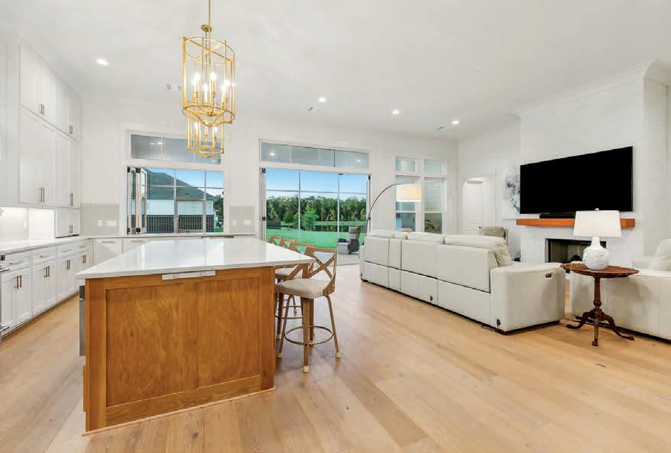
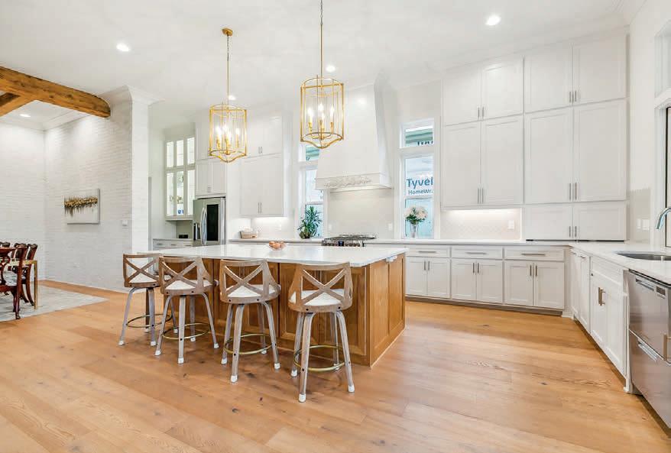
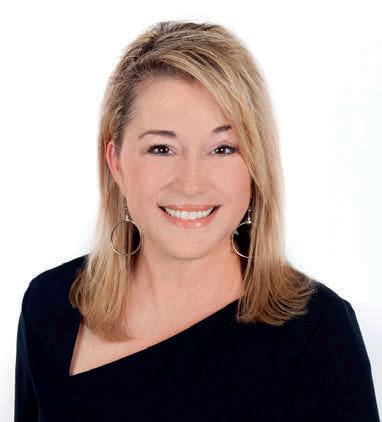
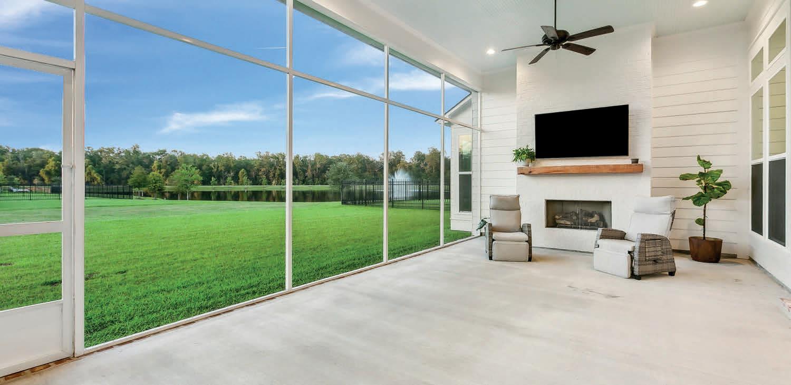

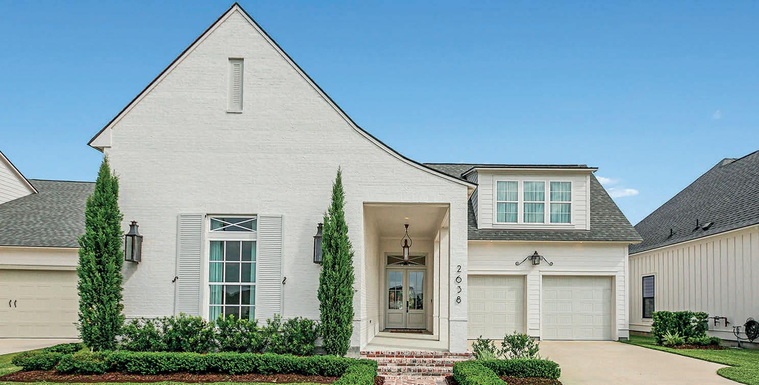
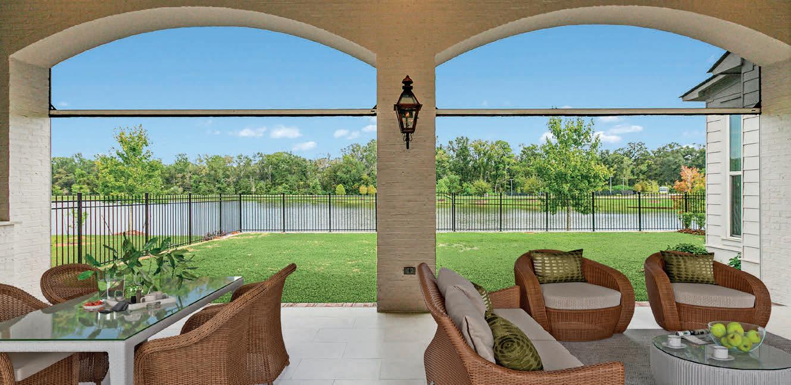
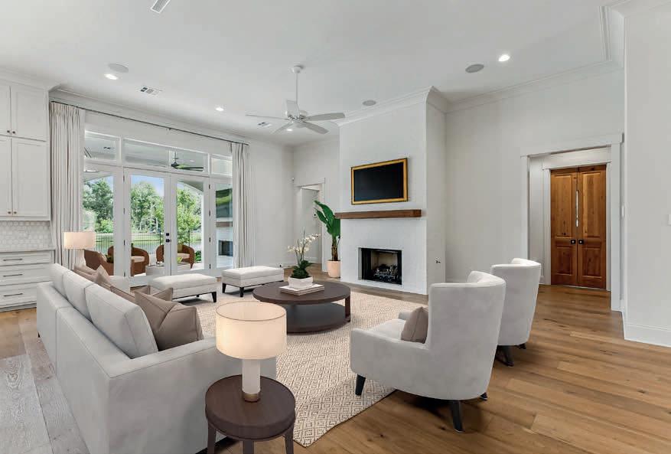
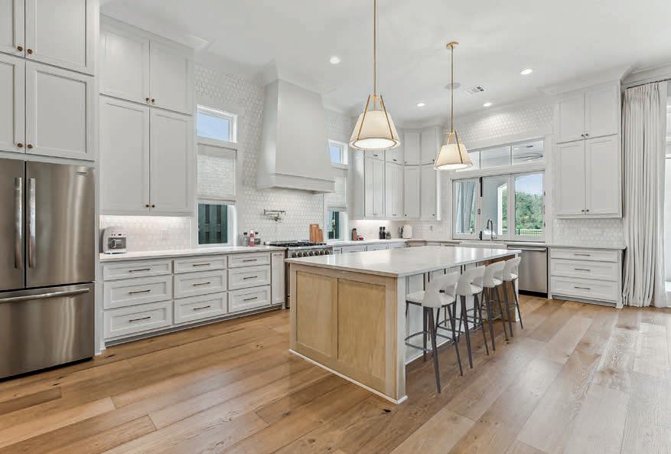
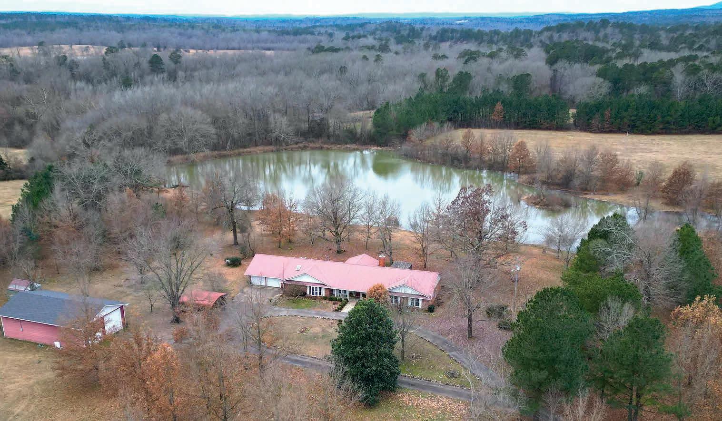
686 POLK ROAD #38, HATFIELD, AR 71945 • 4 BEDS / 4 BATHS / 3,123 SQ FT / $1,150,000
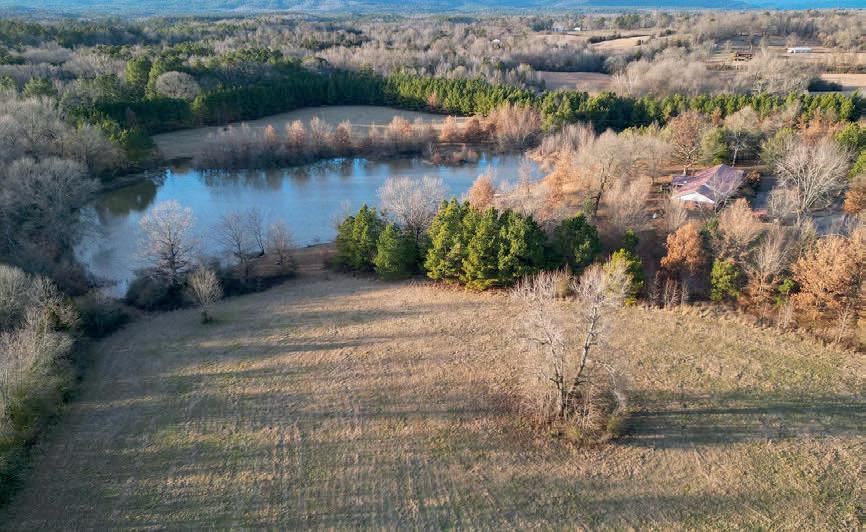
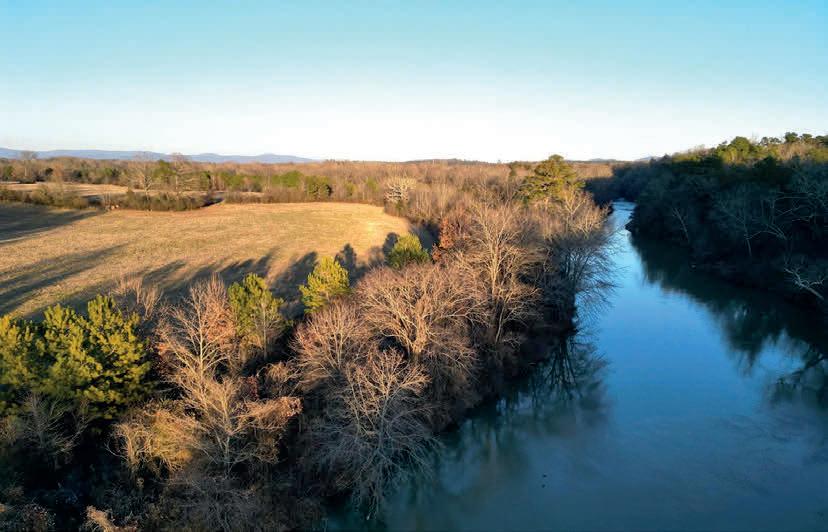
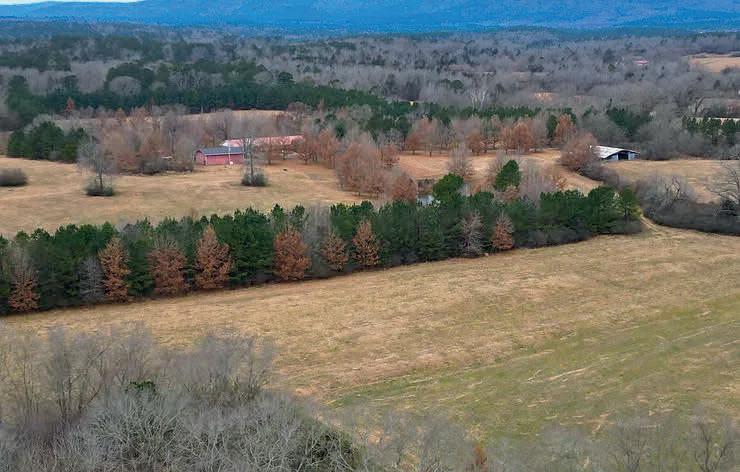
Step into your dream lifestyle on this exquisite 95-acre Ouachita Mountain property. Picture your future home’s back deck, gazing over a 3-acre lake teeming with a variety of waterfowl - a truly mesmerizing view that is yours to enjoy everyday. This semi-custom home, ideal for entertaining, boasts an open floor plan, high ceilings, and meticulous maintenance. This haven of natural beauty offers pasture land, wooded areas, and riverfront access, with majestic oaks and pines providing privacy. Fenced, except for the riverfront, it’s a retreat for diverse wildlife. To the southeast, the property extends along 1 mile of the Mountain Fork River, perfect for fishing, floating, and scenic views. Unique features include a well-stocked 3-acre lake and pond. Wildlife enthusiasts will love the variety, from trophy deer to an abundance of waterfowl. Move-in ready, with a shop that has an 18’ foot automatic roll-up door and an auto-size door for your auto equipment, fully functional greenhouse, 3 corral barn, and turnkey amenities catering to diverse interests. Live your dreams on this one-of-a-kind property, where every day feels like a retreat.
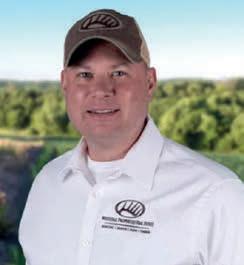
" I want to say thank you and express my complete satisfaction on my recent property transaction through Whitetail Properties Real Estate. Few things work as described these days. I went online and found Drew Dickey on the Whitetail Properties website. I had 40 acres I was hoping to sell in Arkansas. After talking with Drew, I knew that I had made the right decision. Drew knew the area well and after a few questions, I said let's get started. Drew went right to work as promised, and within a day or two he had my property listed. He did a fantastic job capturing the property at ground level, and arial photos as well. On day one we had multiple offers. He was able to help me get my full asking price, and everything afterwards went according to plan. Thanks again to agent Drew Dickey. I highly recommend him if you have a property to sell or if you are looking to purchase land in Arkansas." - Ron J
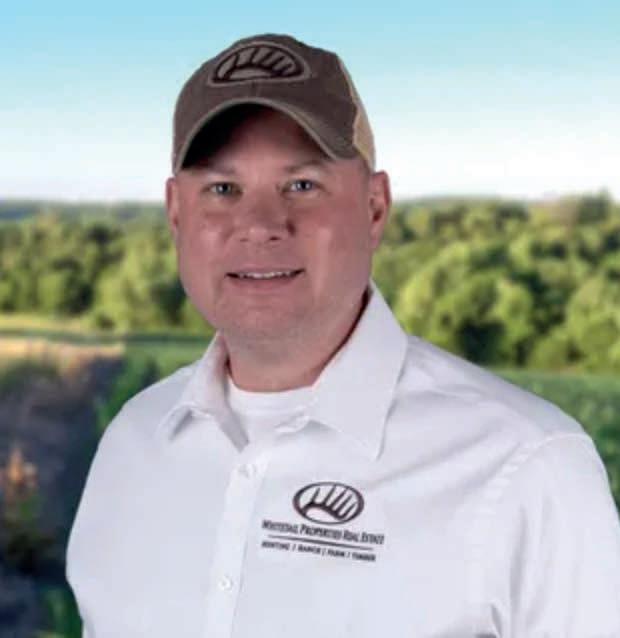
“I am an Investor always looking for properties to buy. I came across Mr. Dickey for a property that he listed. I’ve worked with other real estate agents before but Drew was knowledgeable about the property and the area around. He was very willing to find any information that I needed about the property. He has never pressured me but provided me with all the information that I needed to make a decision about buying the property. It’s been a pleasure to work with Mr Dickey. I will be buying more properties with him in the near future." - Johnson R
“I am a real estate agent in California. I was looking to buy land in Arkansas to move there. Drew Dickey placed an offer for me and since I was out of state, he graciously showed the property to several of my family members after we opened escrow and then again when I came to see it for myself. It was perfect for us and Drew was instrumental in negotiating exactly what we needed." - Jamie R
Raised in Arkansas along the Ouachita River in Montgomery County, my roots are firmly embedded in the heart of West Central Arkansas. Driven by a love for the outdoors, I adhere to the values of hard work and integrity. The hunting and fishing lifestyle that shaped my upbringing brings me great joy when shared with fellow enthusiasts. My dedication goes beyond personal pursuits; I take pride in offering valuable insights that empower landowners to make informed decisions, helping them reach their goals. As your dedicated land specialist, I would be honored to leverage my connection to the land and commitment to excellence in service, guiding you toward success in your real estate endeavors.
“I would highly recommend Drew from Whitetail Properties. Drew was very responsive and walked us through the whole buying process. He was very knowledgeable about the area and the land that we purchased. We really appreciated his honesty and his willingness to work with us and the seller.”
- Darren S
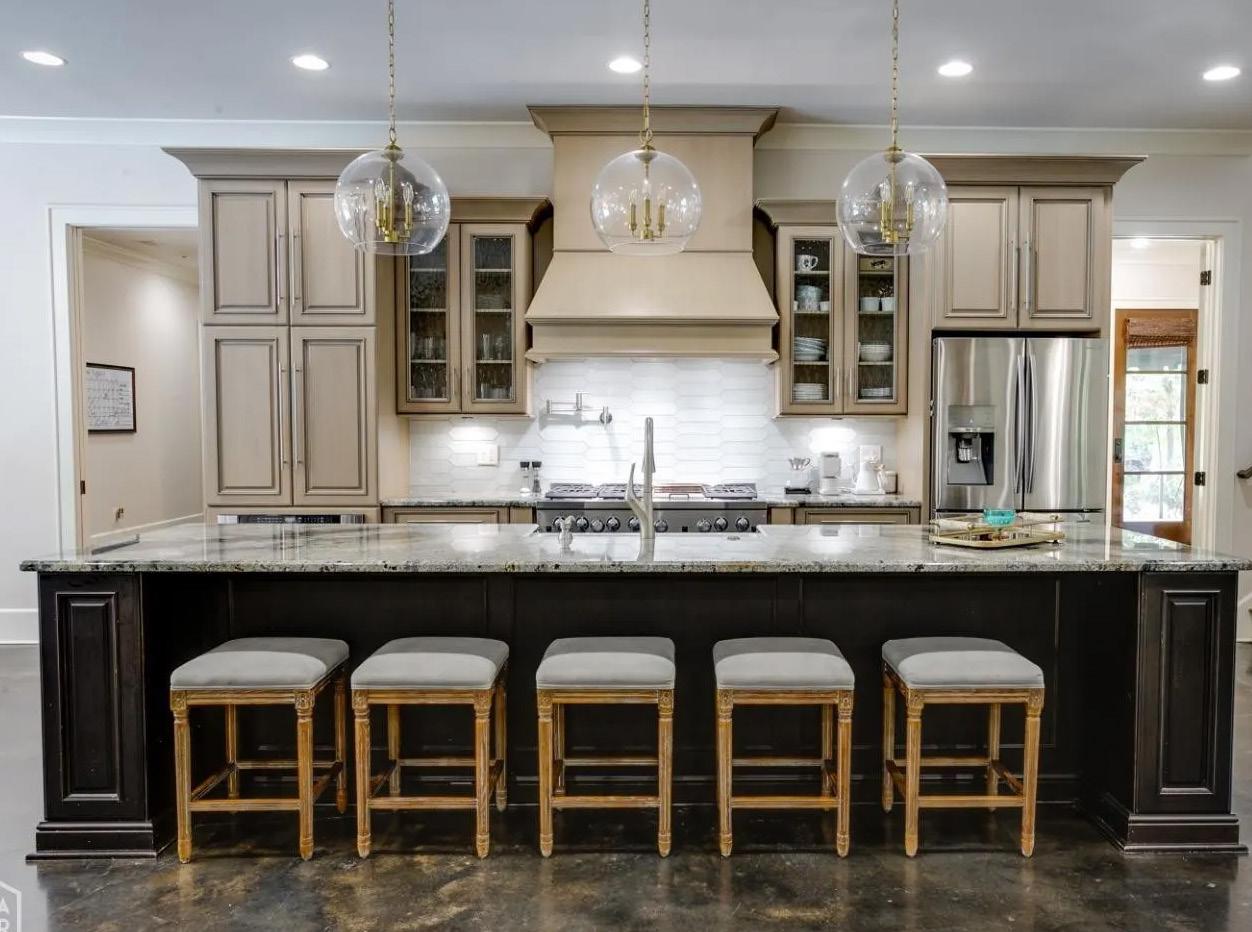
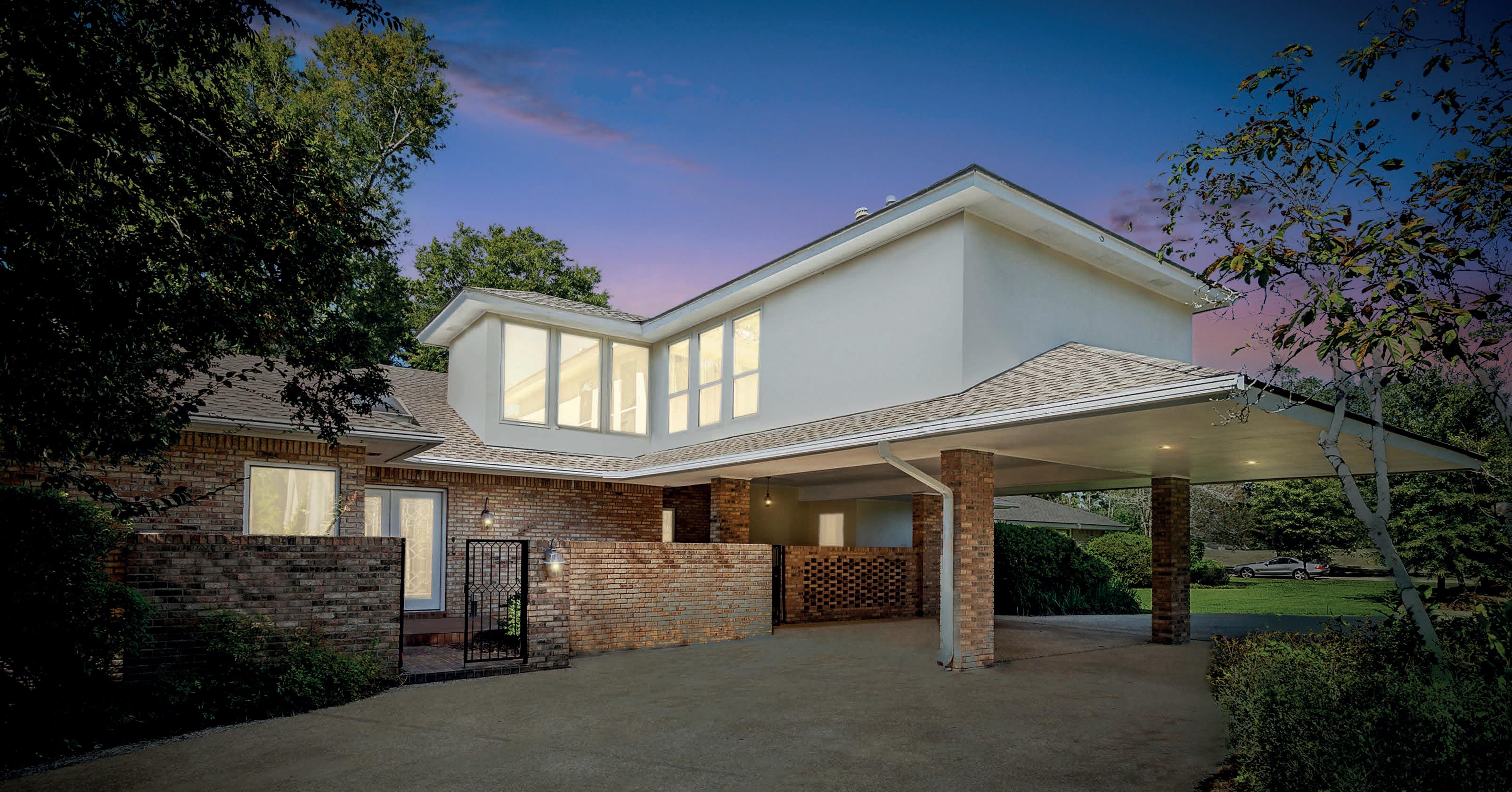
5 BEDS | 4 BATHS | 4,631 SQ FT |
Located in the Beau Chene Golf Community of Mandeville, LA, this stunning 5-bedroom, 4-bath, two-story home sits on the 18th fairway, offering adventurous living on a double lot and corner homesite. The property features a front courtyard and an expansive rear deck with a pergola, outdoor kitchen, jacuzzi, and maintenance-free decking. A screened patio with fairway views enhances year-round entertaining. Inside, the gourmet kitchen boasts granite countertops, a center island, Sub-Zero refrigerator, beverage cooler, and stainless steel appliances. The home also includes a dinette, dining room, living area, and family room with a bar and fireplace. An attached workshop provides 466 additional square feet for use as a golf cart garage or art studio. Updates include a new roof (2022), windows, water heater, and main AC. View drone footage here. https://www.youtube.com/ watch?v=biBFWFJN7gs.

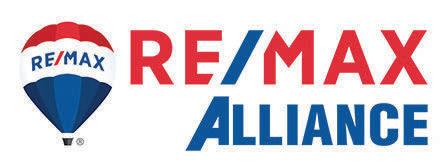

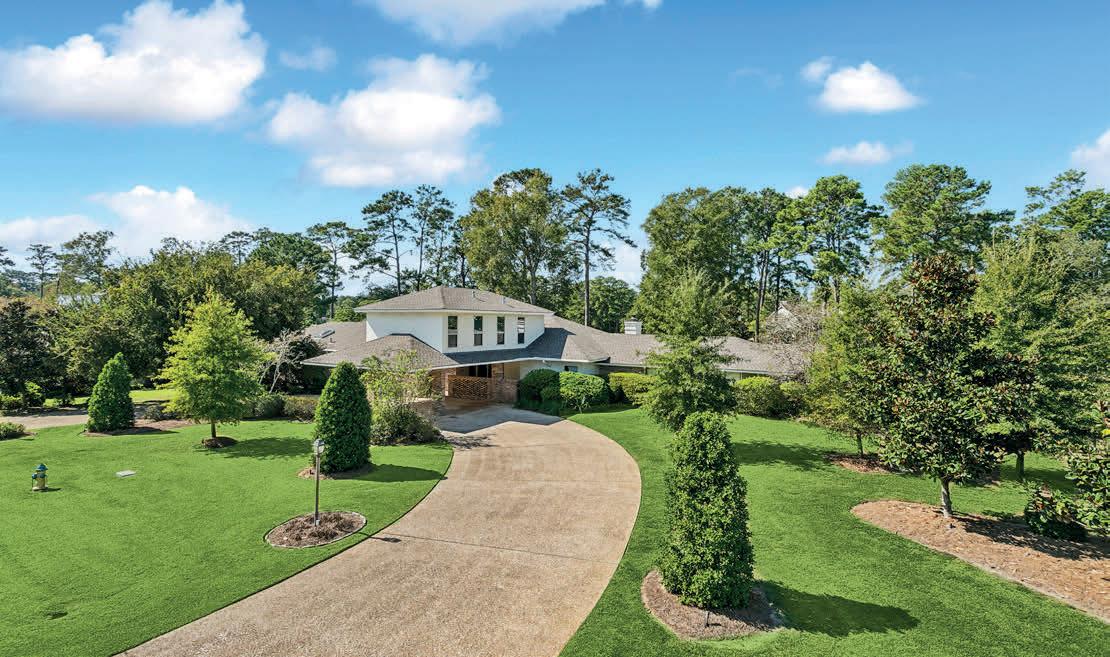
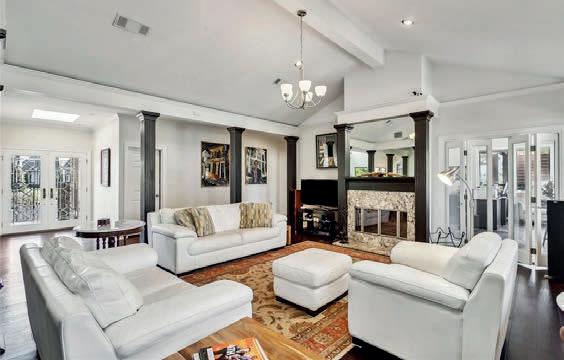
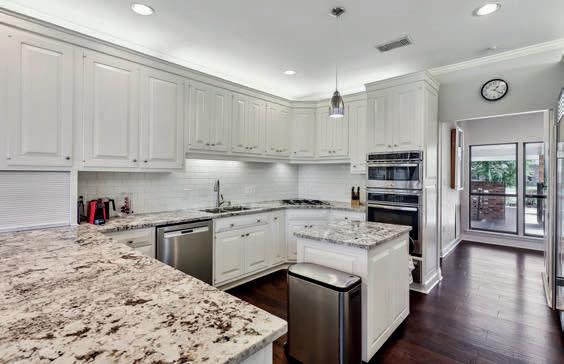
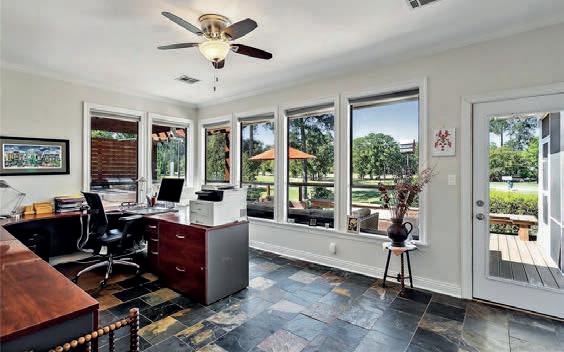
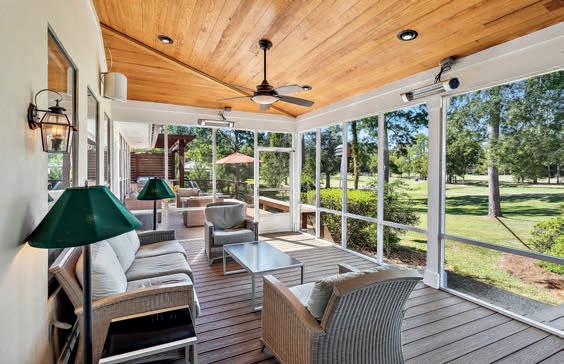
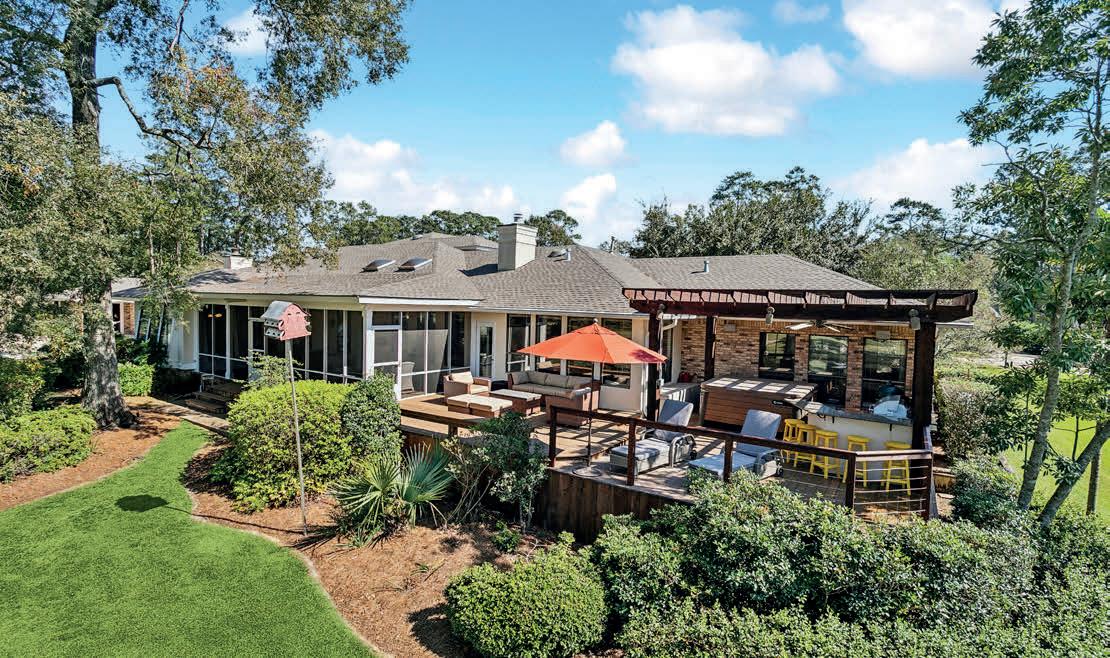
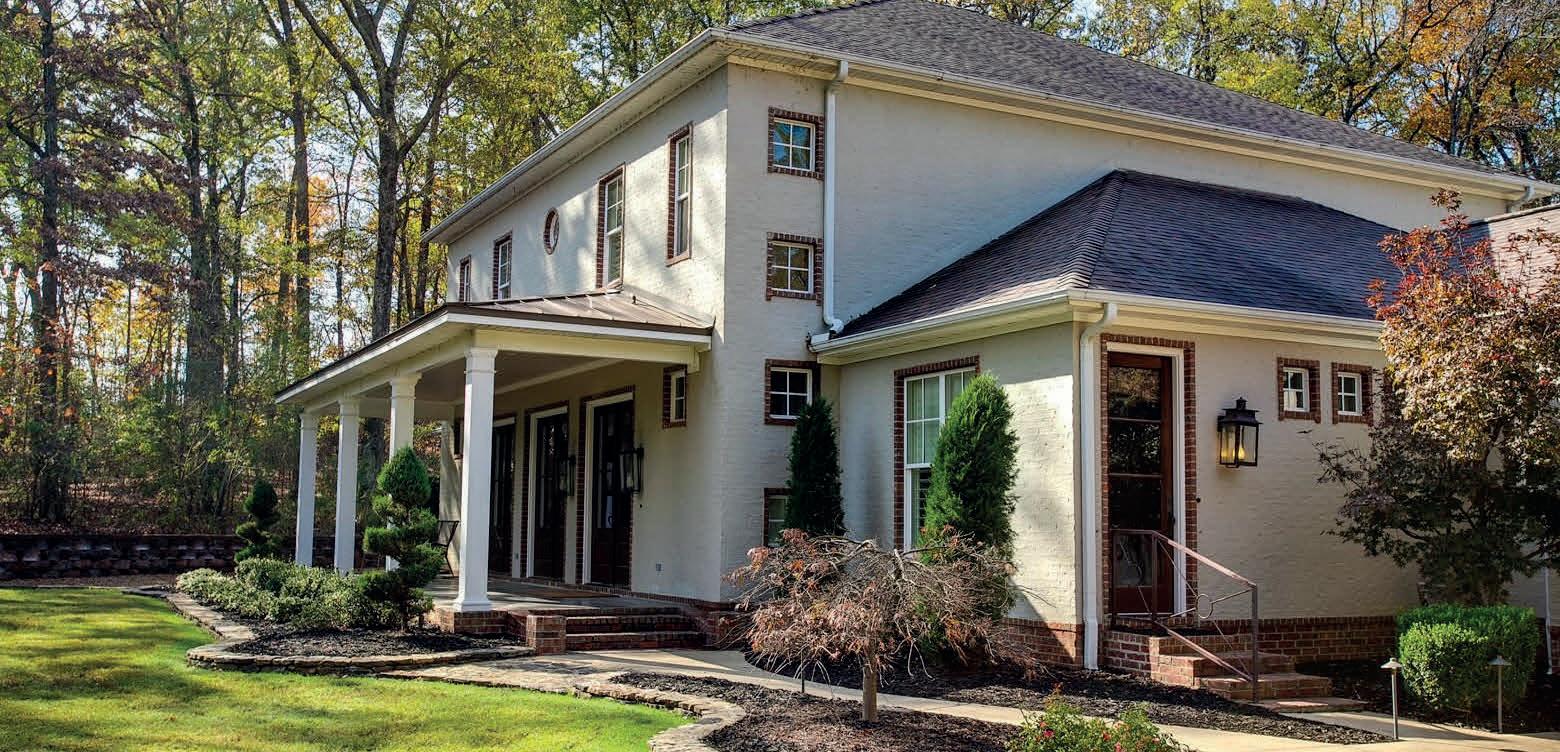
Your very own private paradise located in Jonesboro, AR. This 4.28 acres estate is nestled in a private gated community on a tree lined cul-desac. An alluring five bedroom, three full bath and 2 half bath, 4,919 sq ft home that offers unparalleled luxury and privacy. The expansive front porch overlooks the front of the property and is gracefully surrounded by mature trees and vegetation, giving you complete seclusion. As you cross the front threshold you will immediately appreciate the open concept and panoramic view of the downstairs living area. There’s a formal living area that leads into the main living area with a gas fireplace and triple French doors overlooking the pool and back yard. The kitchen is a chef’s dream right in the heart of the home. The impressive granite island is sure to be the gathering place, with ample prep room and seating for large groups. Additionally, there are stainless steel appliances including massive gas stove and pot filler. the backsplash has been updated throughout. You also get ample pantry space with lots of storage. The dining area has a picture window with a full view of the pool area. The owners installed all new light fixtures
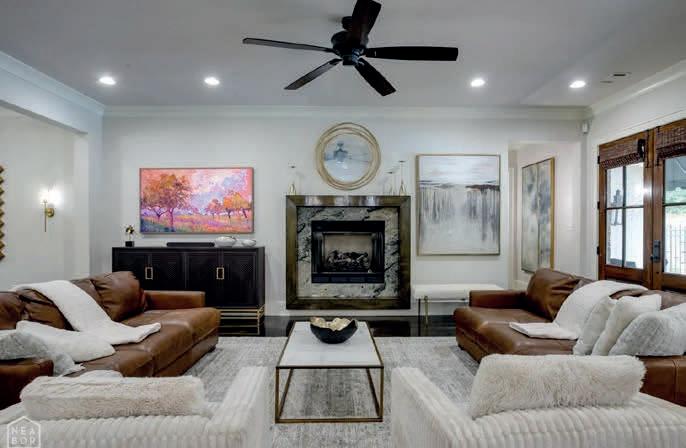
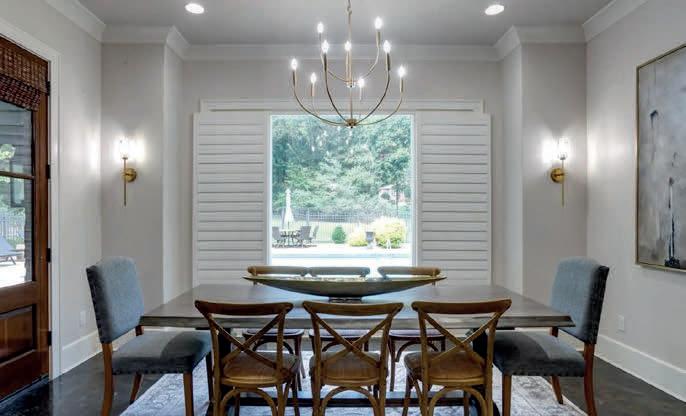
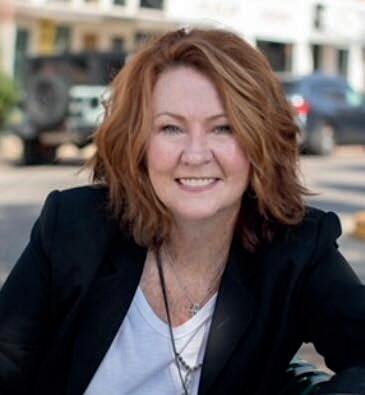
throughout the home. Just off the kitchen is a mud room with lots of built-ins, laundry area with sink and a side entry to the pool. There’s a half bath with access to the pool and a three-car garage. The front office has a private entry, as well. The primary bedroom suite is on the main level. The bathroom is a true oasis with a walk-in shower and double vanity and three large closets. The centerpiece of the master bathroom is the large soaker tub surrounded by recessed lighting. Every evening will feel like a trip to your favorite spa. There’s even access to the back porch and pool area from the primary bedroom. There are two staircases to the upstairs where you’ll find a large gathering room and four bedrooms and two Jack and Jill’’ connecting bathrooms. Splitting the upstairs area is a workspace with pendant lighting. Finally, the crown jewel of this paradise is the vast array of outdoor amenities, including a heated in-ground pool, large fire pit area, back covered patio and seating area, outdoor play area and private workshop. The property is approximately a half mile from Parker Road and less than two miles from Craighead Forest Park.
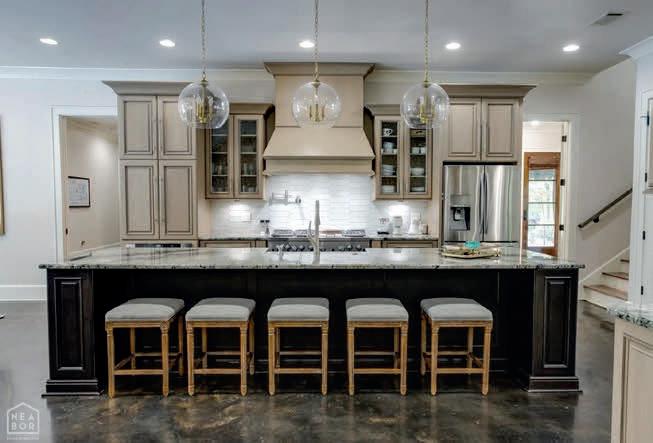
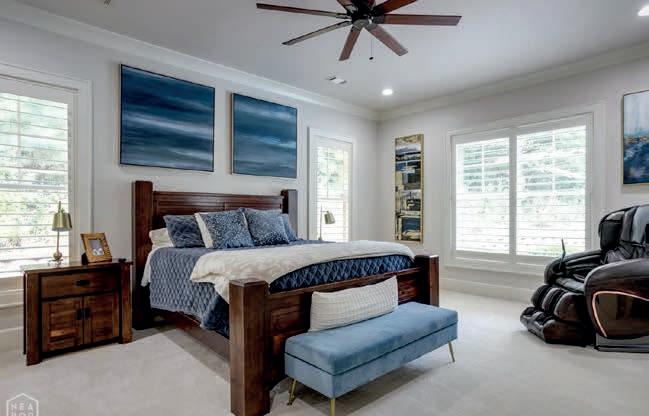
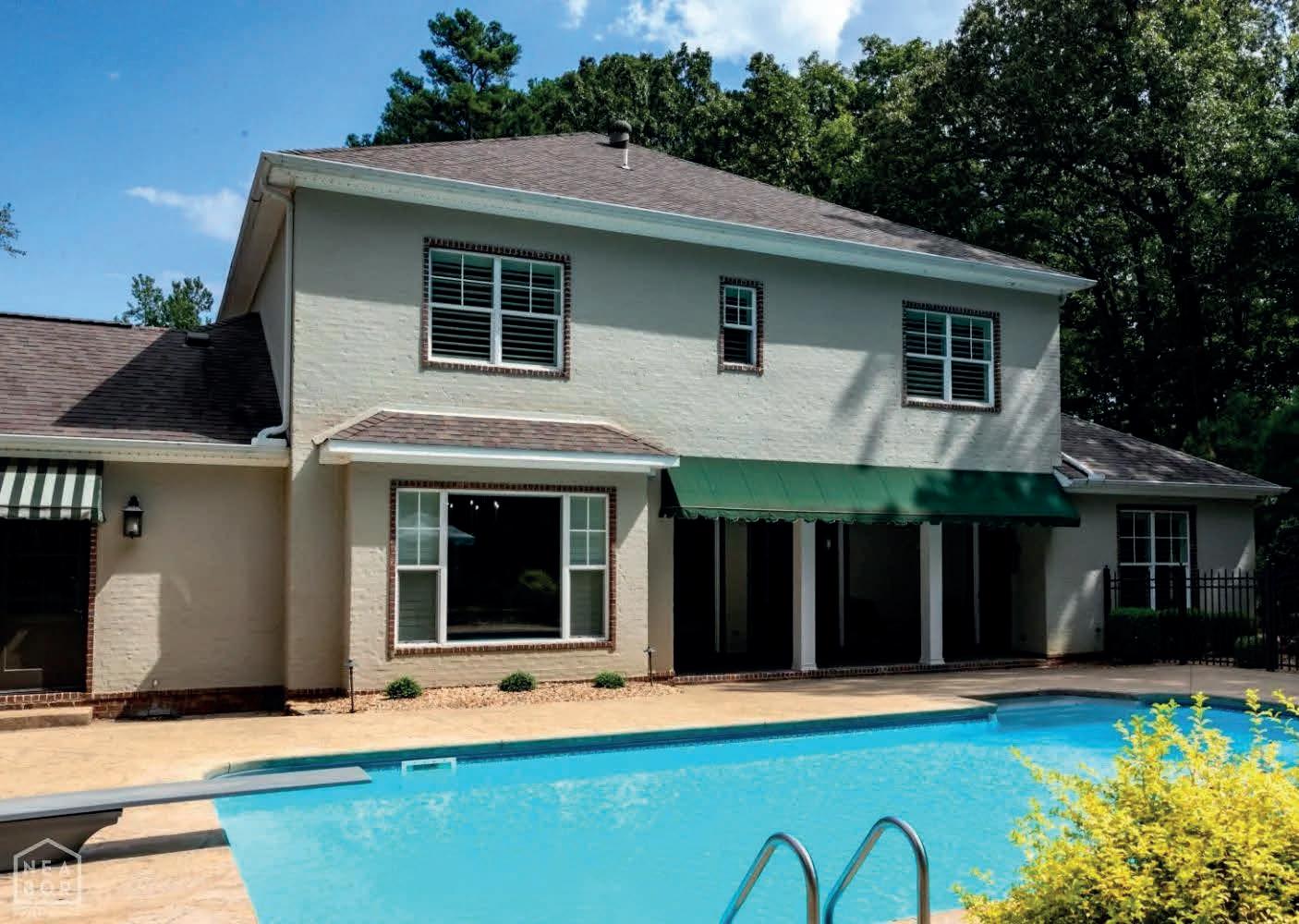
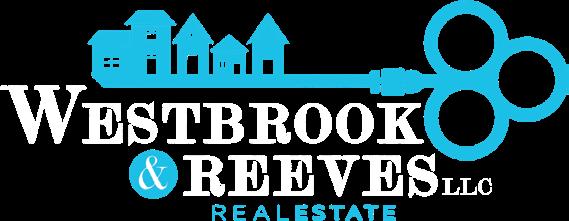
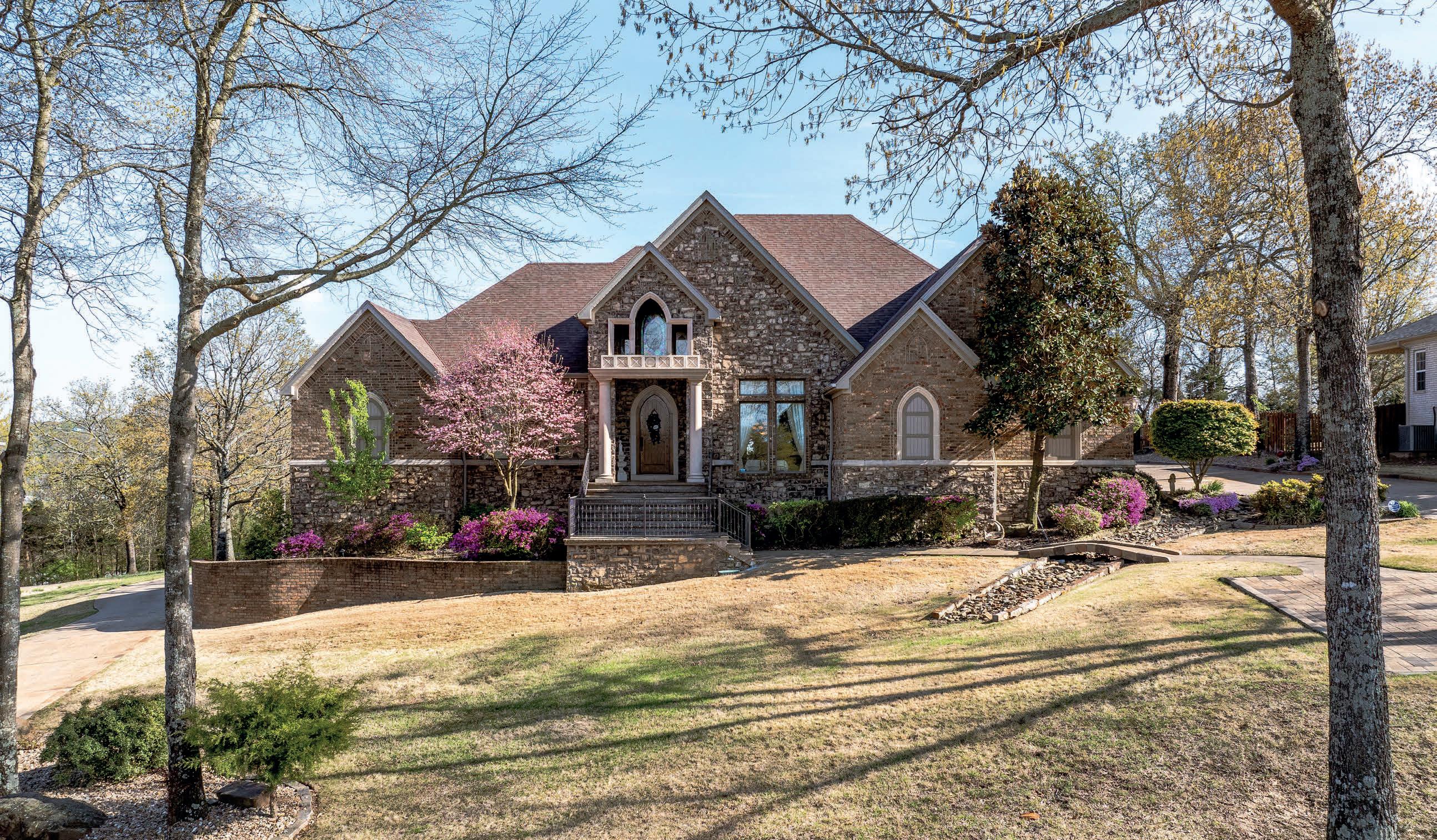
4 BEDS | 5 BATHS | 5,366 SQ FT | $1,400,000
Welcome to the heart of luxury living at Park Ridge at Lee Creek, where the kitchen steals the spotlight. Picture yourself whipping up delicious meals surrounded by sleek granite countertops, custom cherry cabinets, and top-of-the-line Bosch appliances. And don’t worry about storagethere’s a handy butler’s pantry and a roomy walk-in pantry right nearby, ready to hold all your ingredients and gadgets.
After a day of culinary adventures, kick back and relax in the cozy living room, where expansive windows frame stunning views that will take your breath away. And when it’s time to call it a night, each resident has their own luxurious master suite on the main floor, complete with a spacious closet and a private bathroom.
On the lower level you can kick back and have fun hosting in the game room, or get down to business in the sleek office space with built-in cabinets. Rest easy knowing there’s a secure safe room for your peace of mind. And when it’s time to unwind, step out onto the patio and take a dip in the pool.
Need extra garage space or have an RV? A circle drive with a massive pull through RV garage is here and has plenty of space and a dumping station. You can fit a full length RV on top of your outdoor toys, trailers and cars.

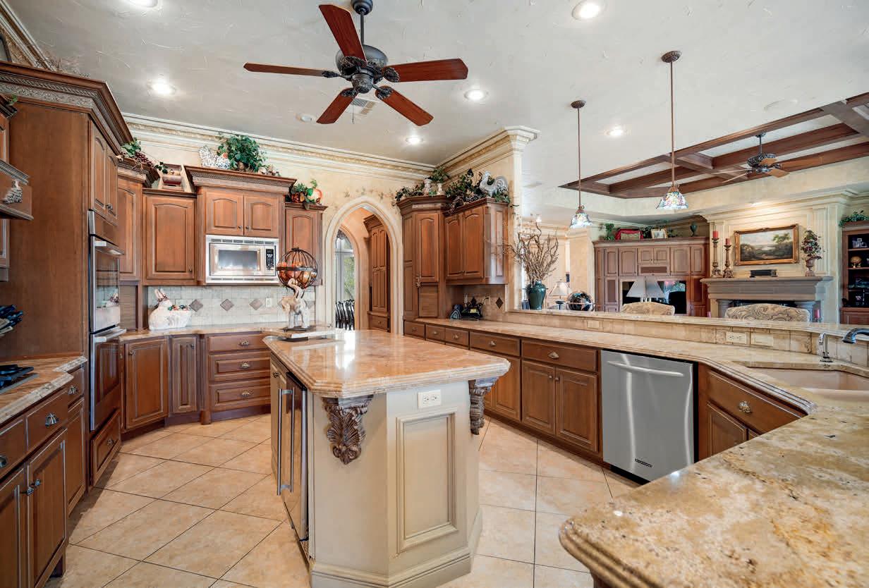
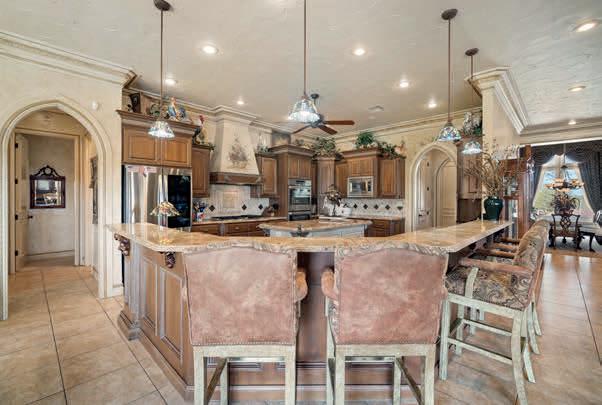
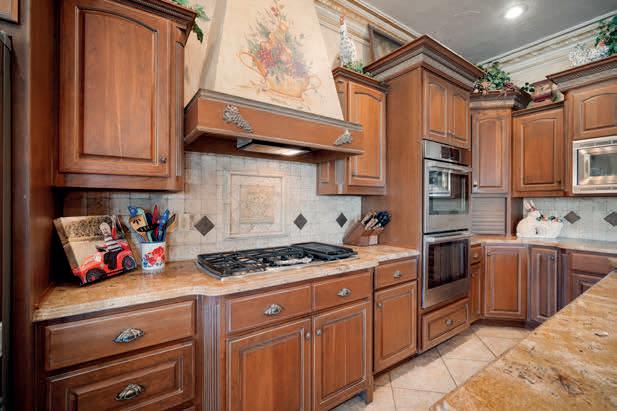
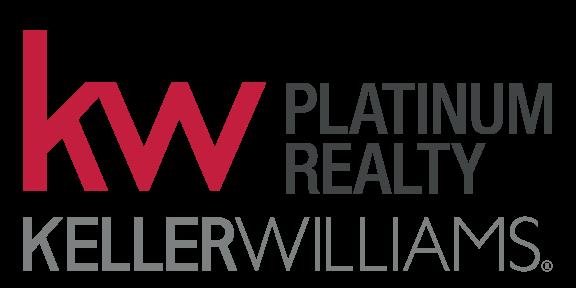


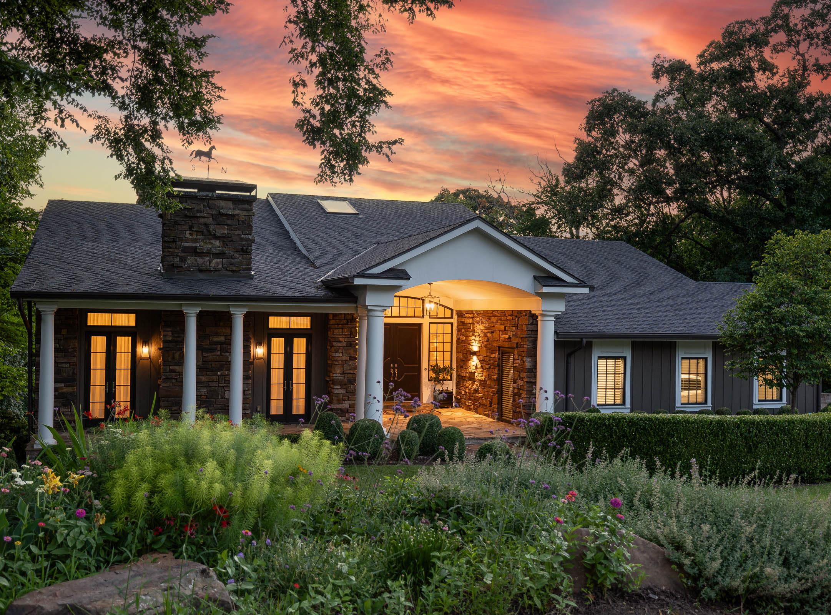
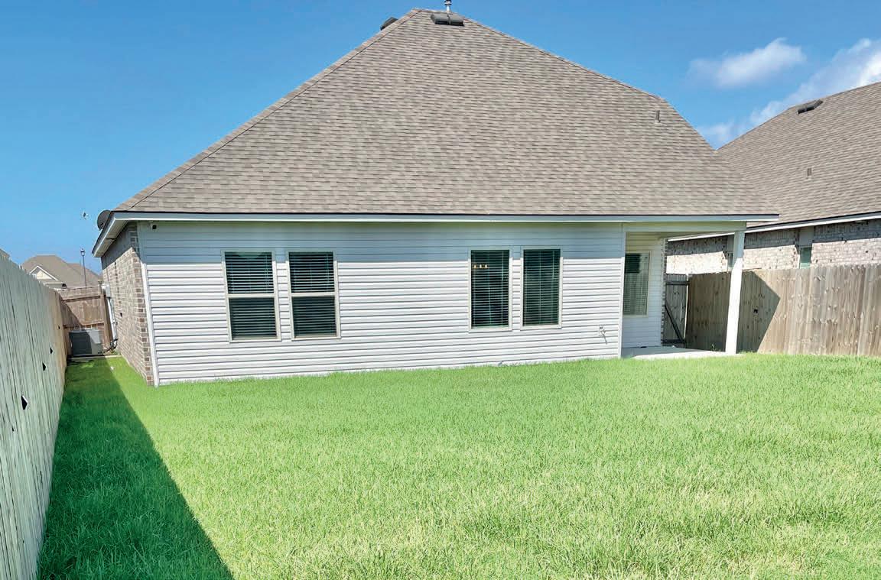
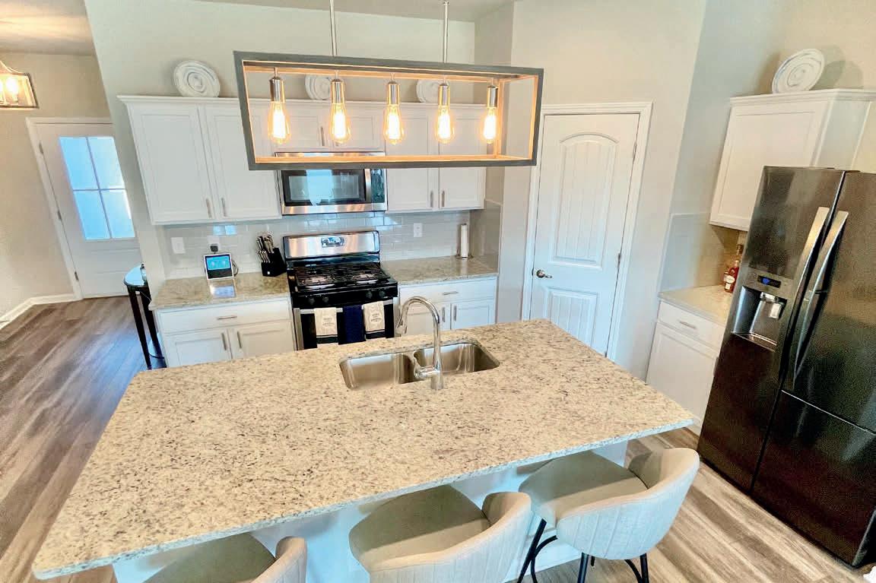
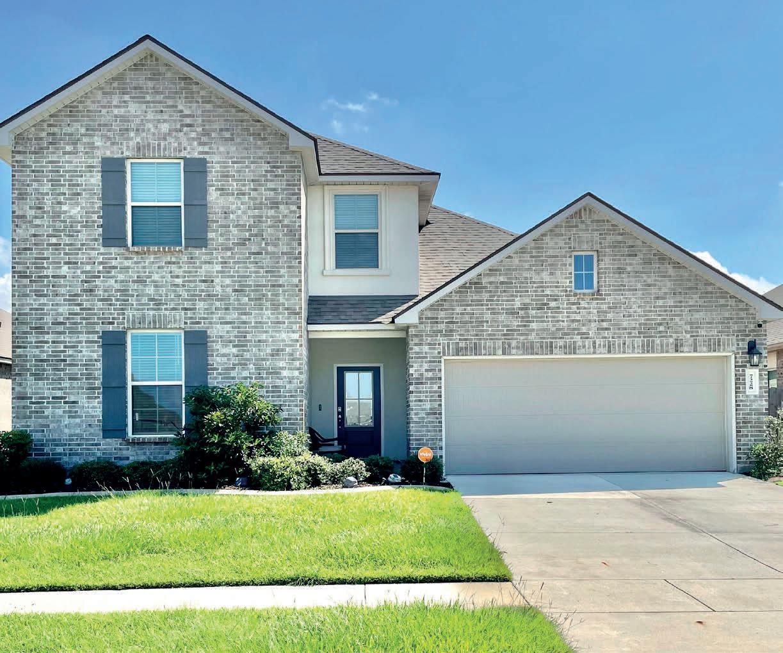
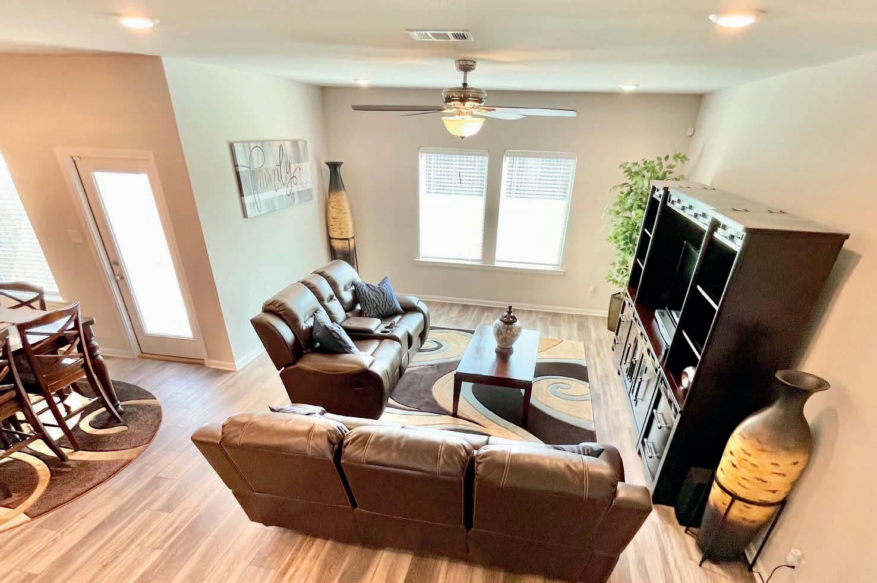

Like new this Spacious 2 story home, featuring 3 full baths & separate upstairs Game room! This floor plan opens up to Kitchen, dining & large family room. Ideal 2 BRs up with game room & full bath. Bottom floor primary bedroom suite by itself and 4th bedroom up front with full bath for guest. Many extras plus, privacy Fence backyard, Ceiling fans, frosted windows back & front door, Upgraded light fixtures, two car garage with opener. Only a personal tour will allow you to capture all this Home has to offer.
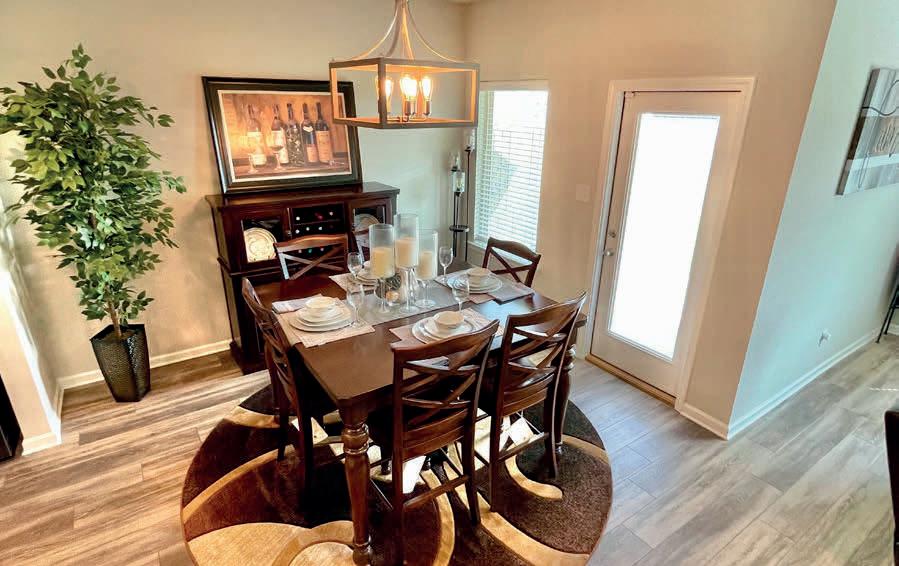
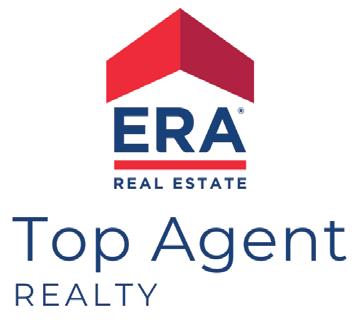
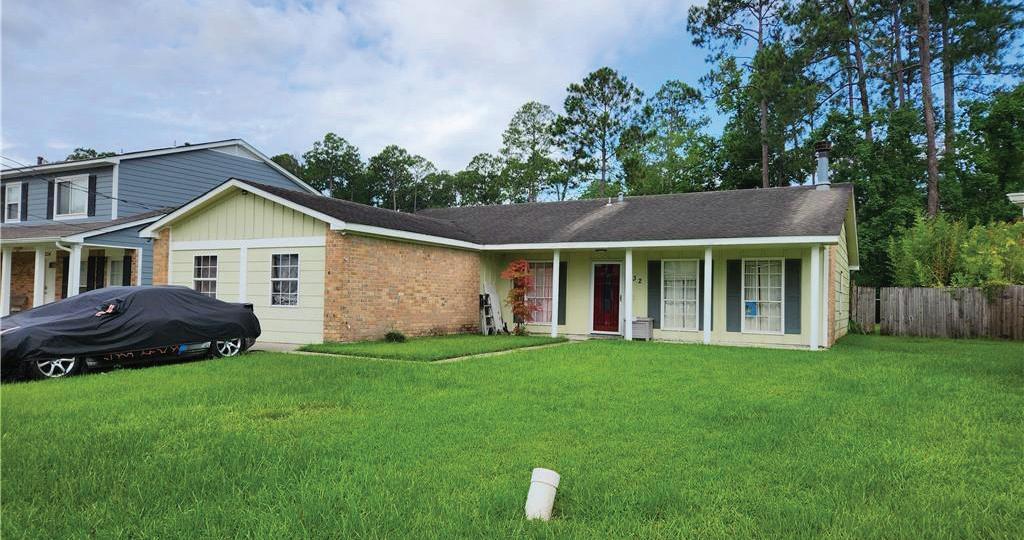
Residence was being remodeled until health problems interrupted. Kitchen being remodeled, fresh paint in several rooms. A/C replaced in May 2016. Garage enclosed for a game room, inside laundry. Investor special, put some sweat equity into this diamond in the rough and give yourself a new home! Homeowner’s fee covers access to playgrounds, clubhouse and pool!
Price improvement! Mobile home with large, covered wood deck in the rear on 4 acres!
Air condition unit needs work, succession property; family will do no repairs. Some furniture, etc. may be available under separate invoice.
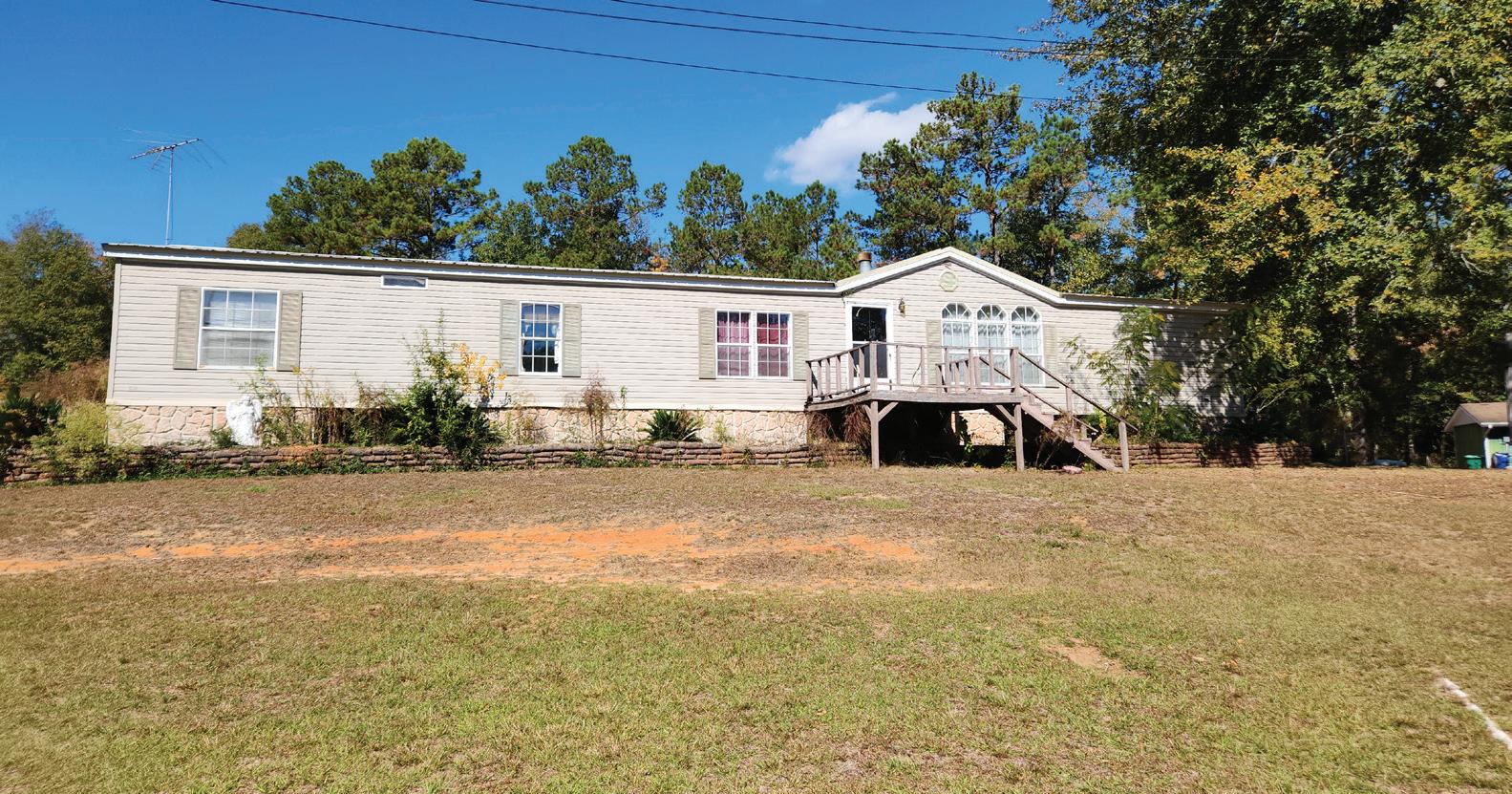
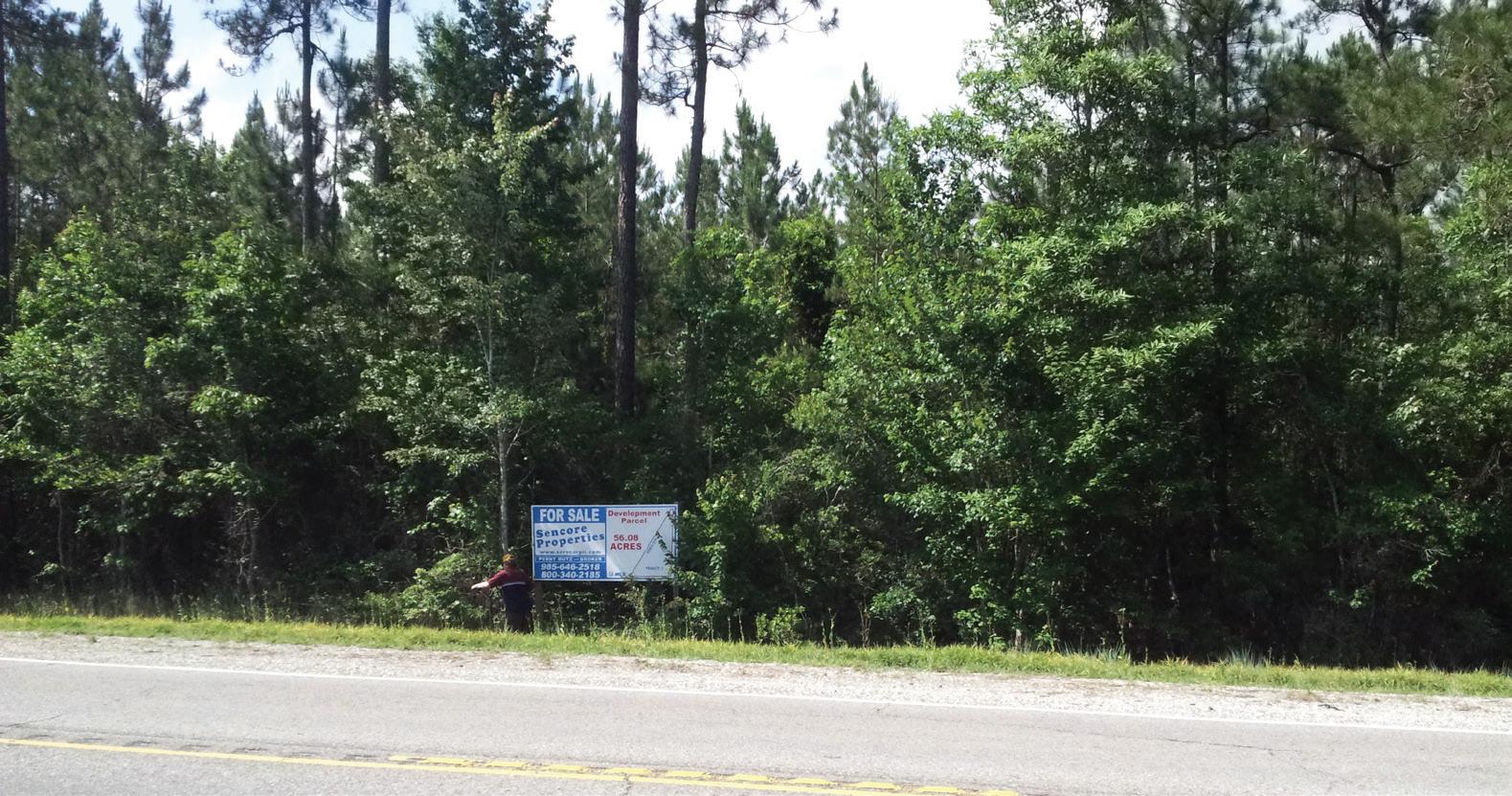
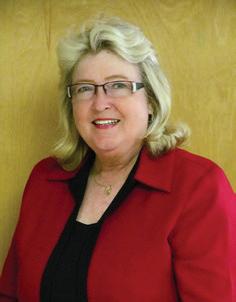
56.08 Acres on Highway 190/Gause West at the Slidell/Lacombe line. Near the Henry L. Mayfield Elementary and New Orleans Mission Giving Home Retreat. Make a family compound or develop a new subdivision. Lots of possibilities with A-2 zoning.
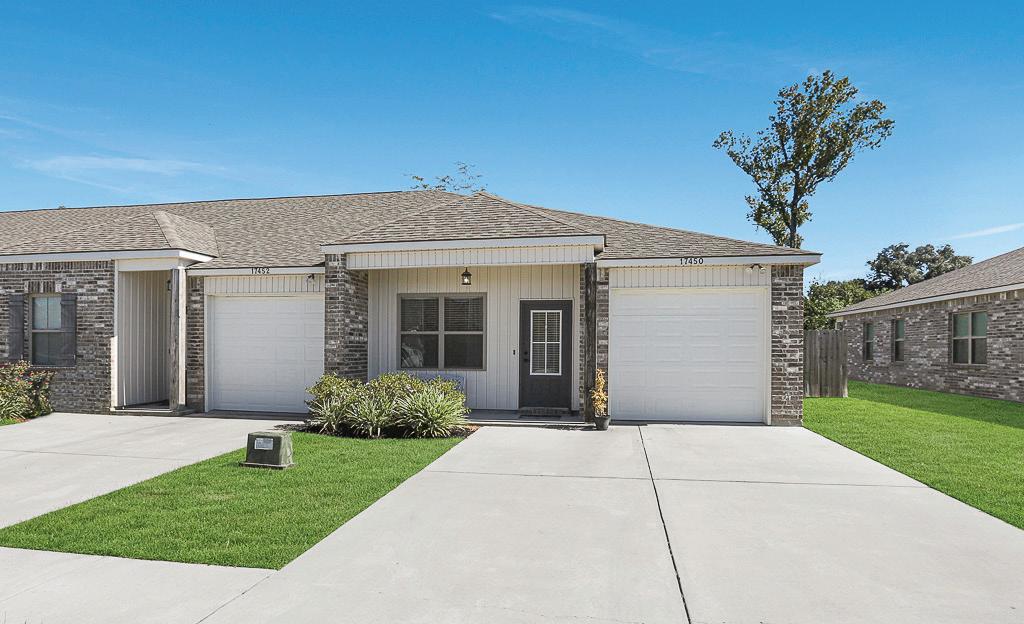
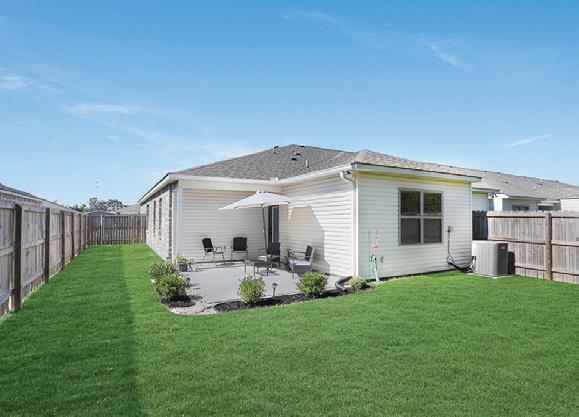
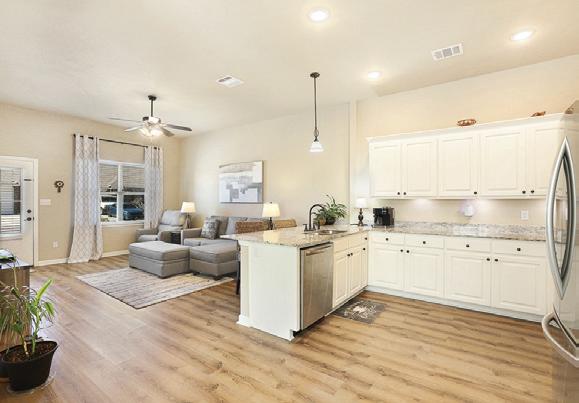
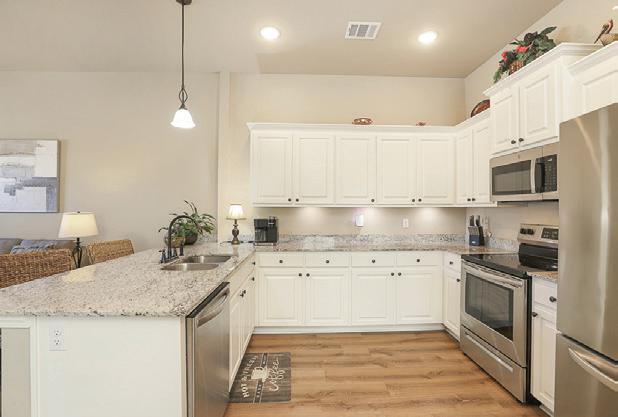
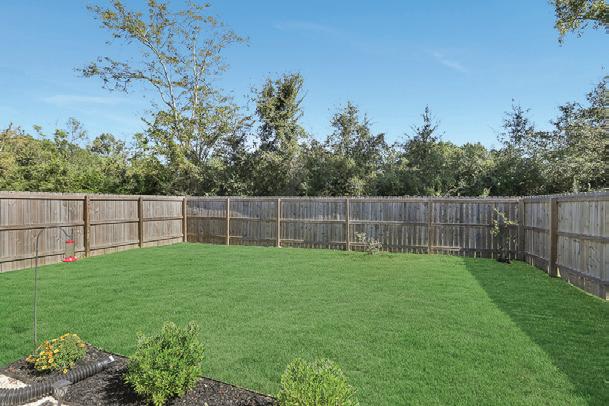
3 BEDS • 2 BATHS • 1,663 SQFT • $246,000 Spacious three year old townhouse in the heart of Prairieville offering comfortable living with a low maintenance lifestyle. This 3BR/2BAopen floor plan features lots of natural light and gorgeous slab granite in kitchen and bathrooms. From the main living area, a wide hall leads to the Primary Suite Retreat with the Primary Bath featuring a separate garden tub and shower. Sell your lawnmower because all your grass will be cut in this Premier Townhome Community. But wait!! There’s more... Seller has recently added A FENCE, AN EXTENDED PATIO, GUTTERS, AND LANDSCAPING making the backyard your go to hangout. Enjoy your morning coffee and your evening book in this peaceful outdoor space! There are also 3 separate pond areas with a walking trail, pier for fishing or relaxing while enjoying a beautiful sunset! Schedule your tour today!
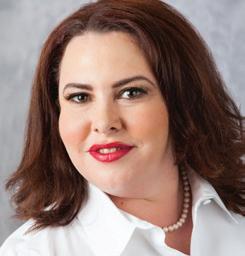
REALTOR®
C: 225.802.9796 | O: 225.228.1361 lizzydd1@gmail.com www.lizlaurent.com

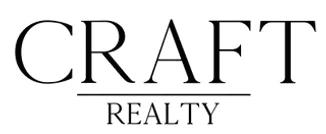
9114 Jefferson Hwy, Baton Rouge, LA 70809
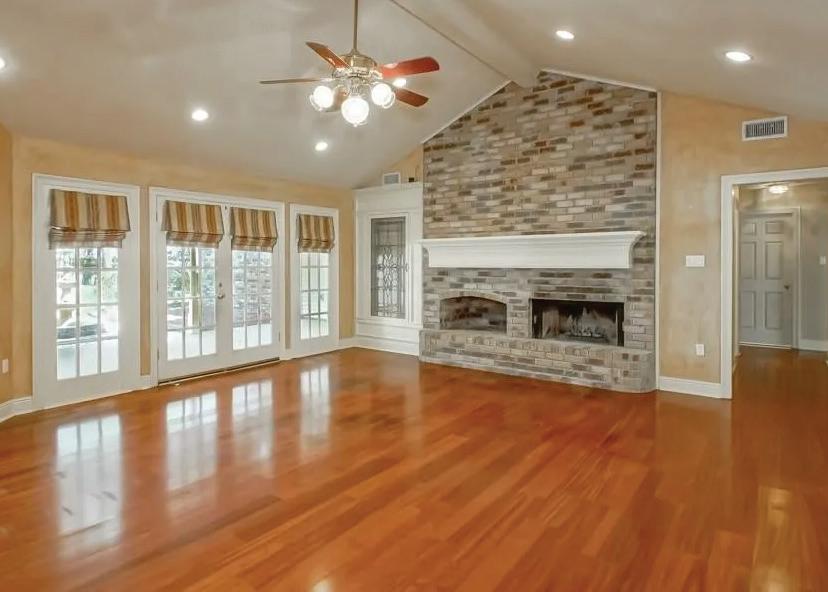
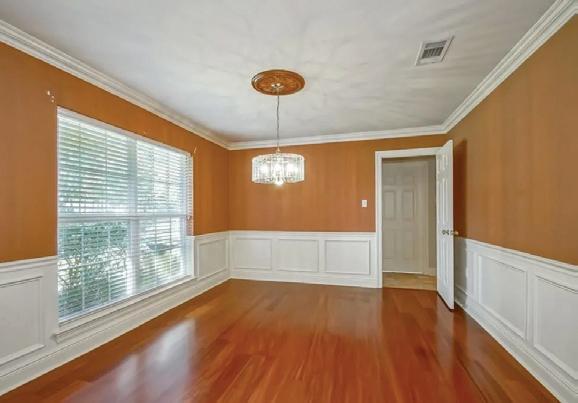
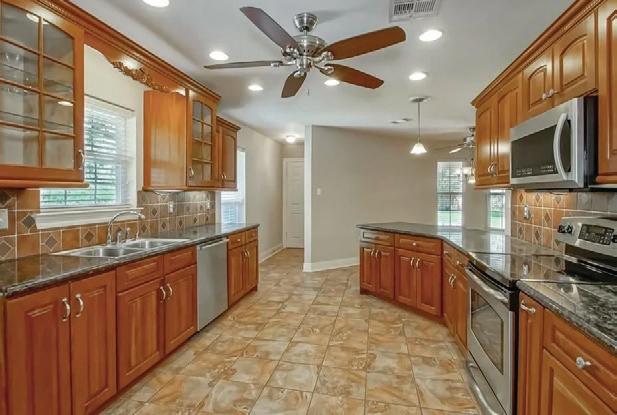
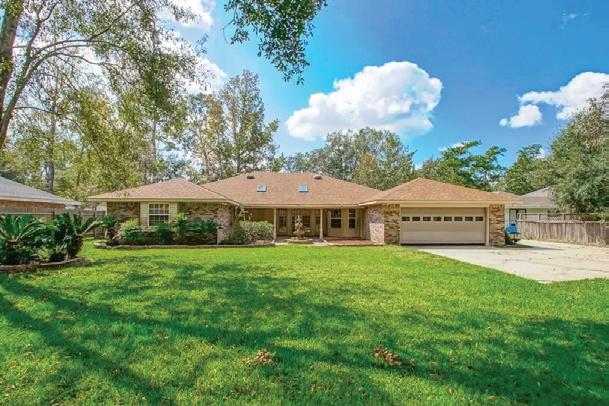
4 BEDS • 2 BATHS • 2,554 SQFT • $334,900 BEAUTIFUL 4 BEDROOM HOME ON APPROXIMATLY 1/2 AN ACRE IN QUAIL RIDGE SUBDIVISION. REAR YARD ACCESS FOR YOUR BOAT OR RV. THE OVERSIZE GARAGE IS IN THE REAR OF THE HOME. LOTS OF PARKING FOR FAMILY & GUESTS, PARKING EXTENDS INTO THE REAR YARD. LOTS OF ROOM FOR A POOL. KITCHEN FEATURES CUSTOM CABINETRY WITH GRANITE COUNTERTOPS AND LARGE PANTRY. HIGH CEILINGS IN THE FAMILY ROOM WITH FRENCH DOORS ACROSS THE BACK OF THE ROOM . A COZY WOOD BURNING FIREPLACE LOCATED IN THE BRICK WALL OF THE FAMILY ROOM. LARGE COVERED REAR PORCH. SELLER STATES THE ROOF IS ONLY 2 YEARS OLD, THIS WILL HELP LOWER YOUR HOMEOWNER INSURANCE COSTS!!!
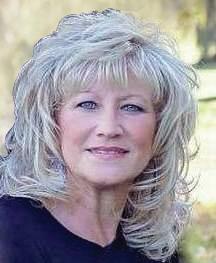

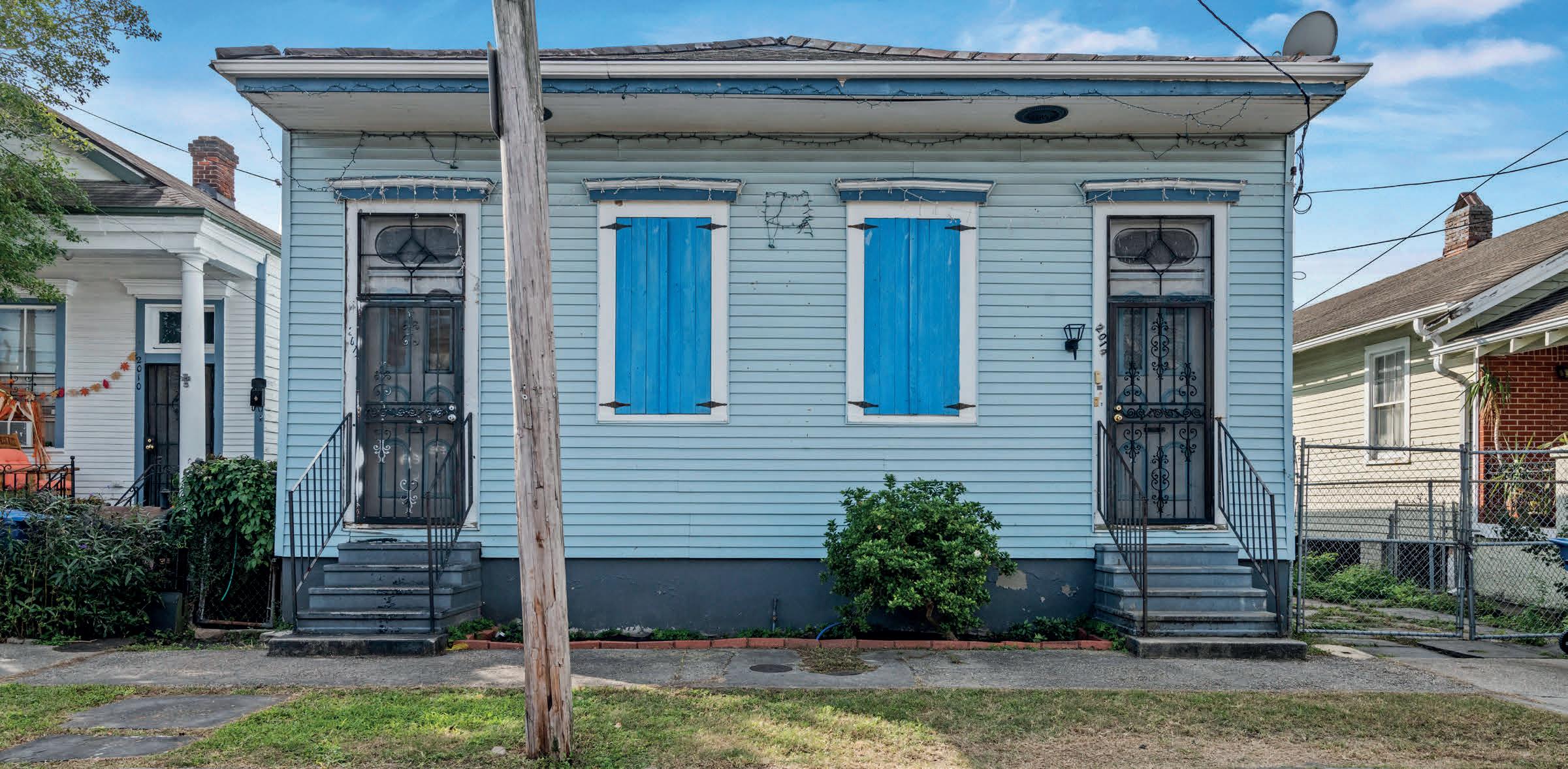
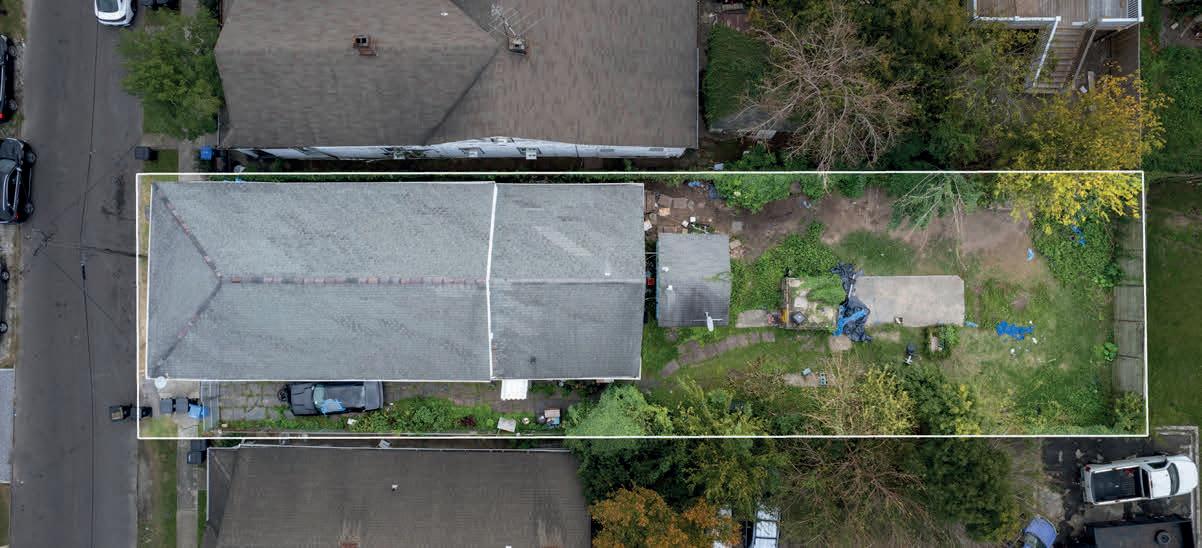
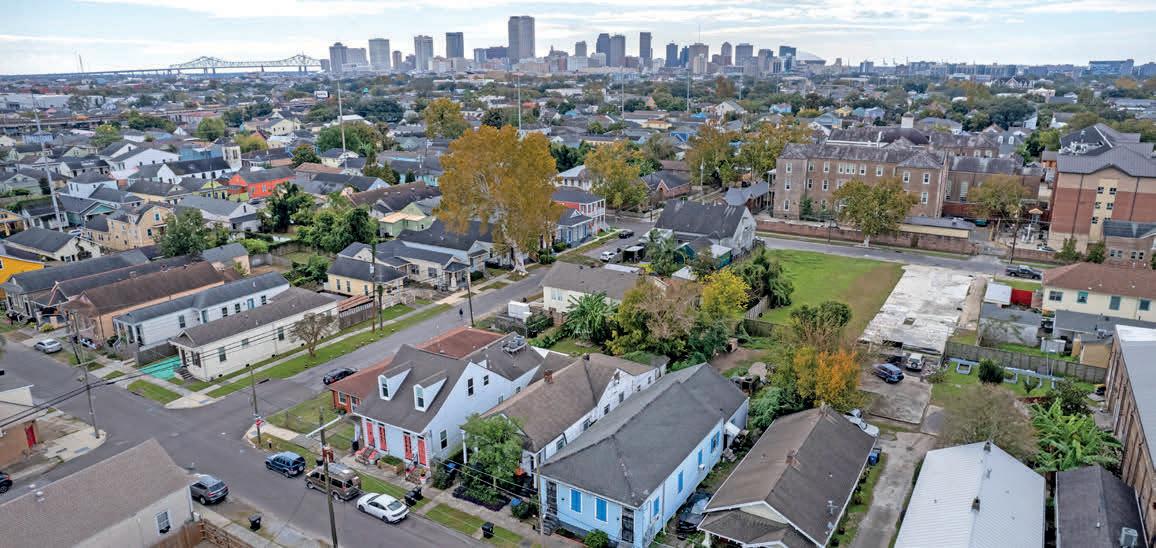
Check Out This Duplex in the Heart of the 7th Ward!
This spacious duplex is perfect for home buyers, investors, or anyone looking to embrace the charm of New Orleans living. Here’s what this property offers:
•6 Total Bedrooms
•2 Bathrooms
•Spacious Rooms with high ceilings that add a touch of NOLA.
• Generous Backyard—perfect for relaxing, entertaining, or gardening!
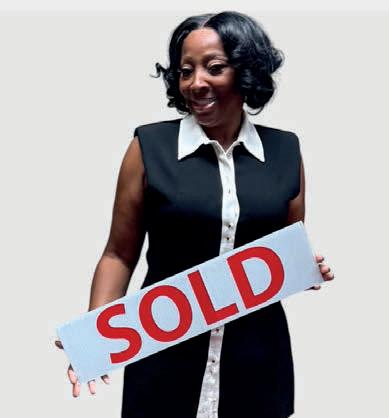
Whether you’re looking for a home to make your own or an income-generating property, this duplex has endless potential. With a little love, this could be the perfect property for you to add to your Real Estate portfolio.
Located in the vibrant 7th Ward, it’s close to everything that makes New Orleans unique!
Don’t miss out on this incredible opportunity. Let’s make it yours! Contact me for more details or to schedule a showing.
MLS #2478834
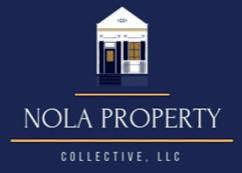
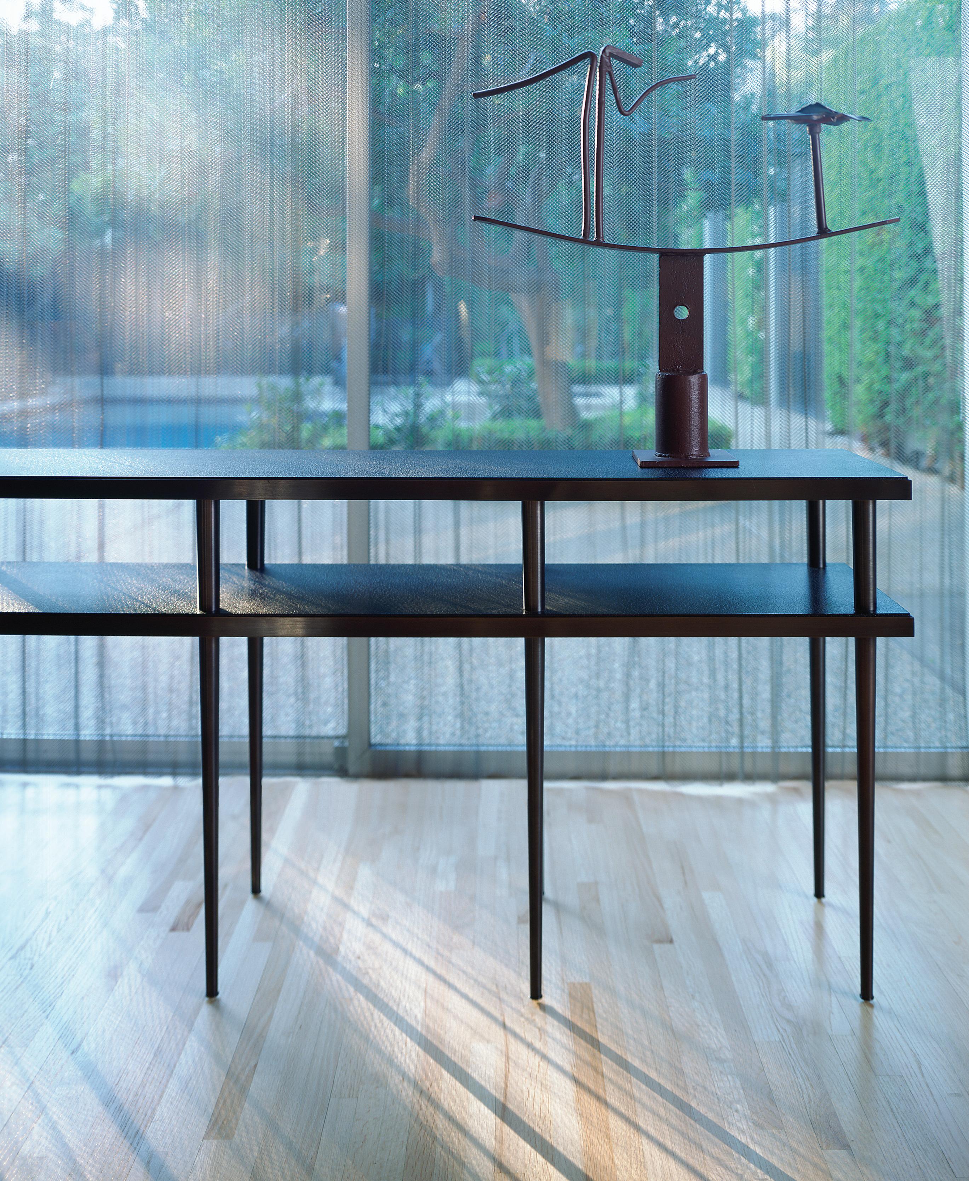
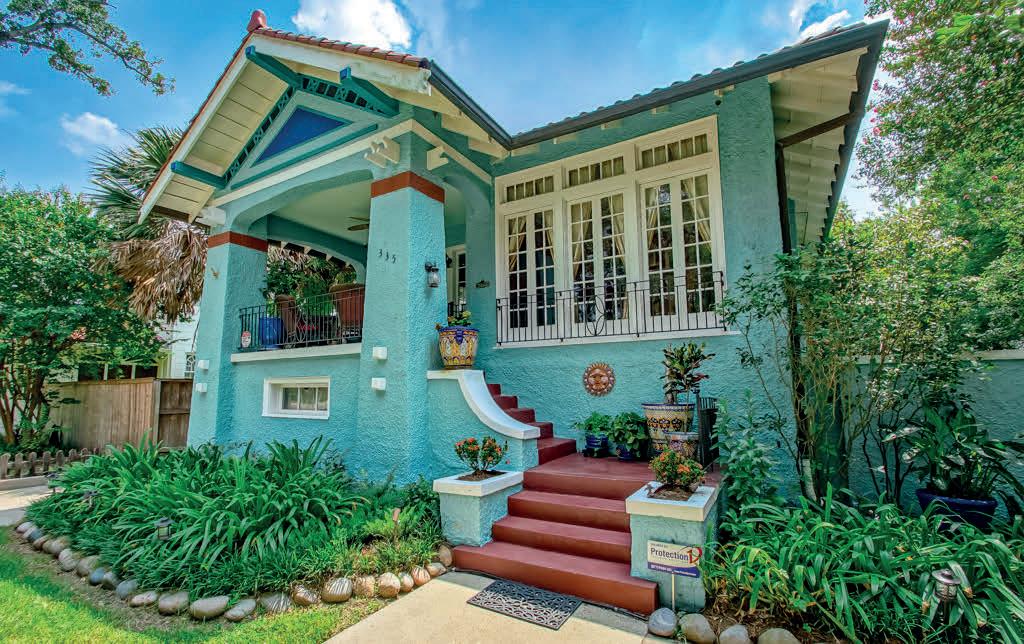
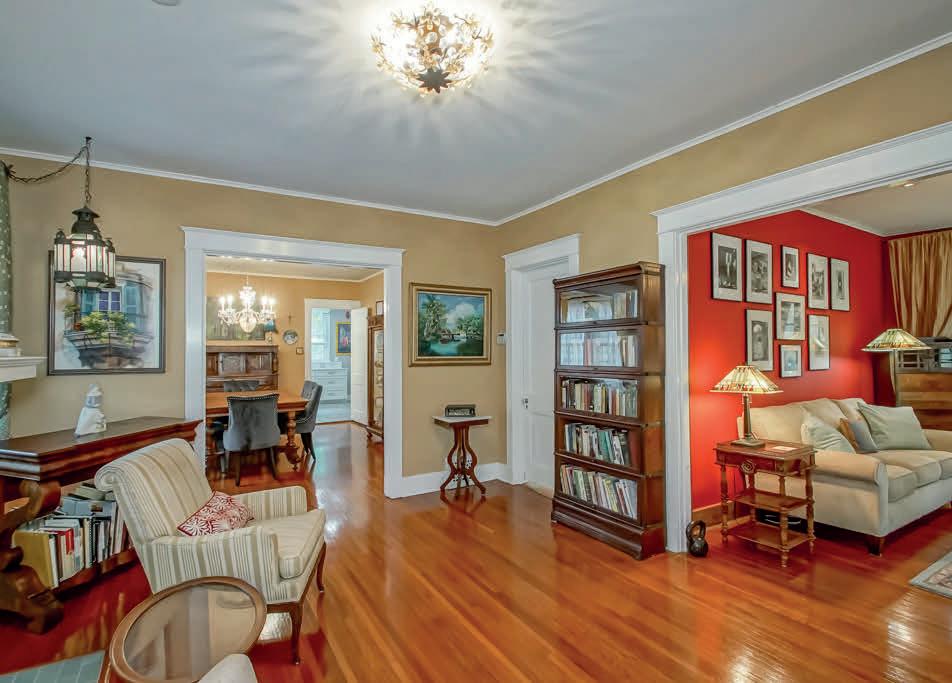
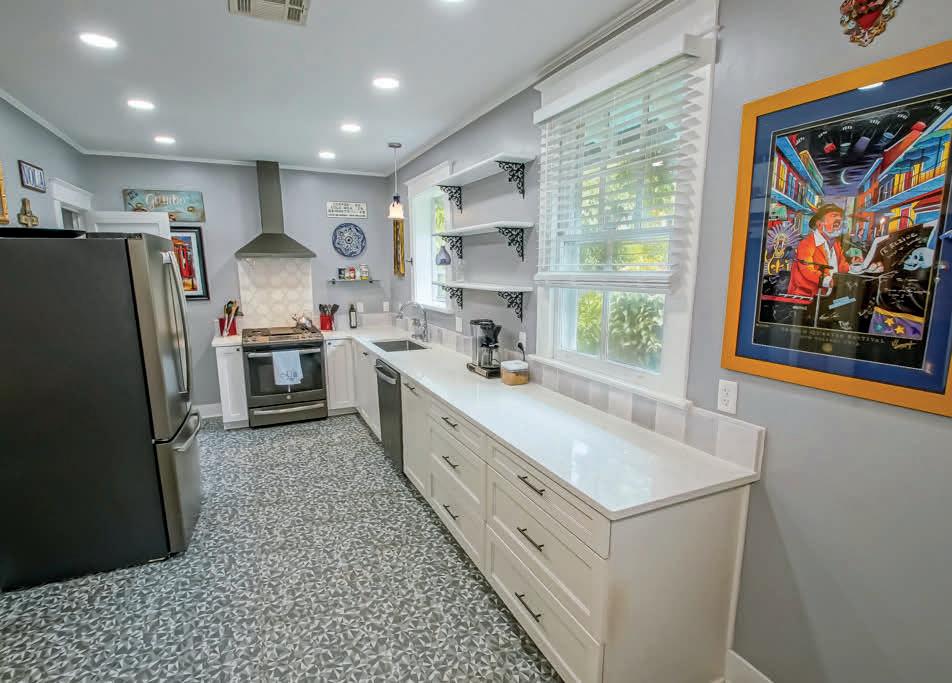
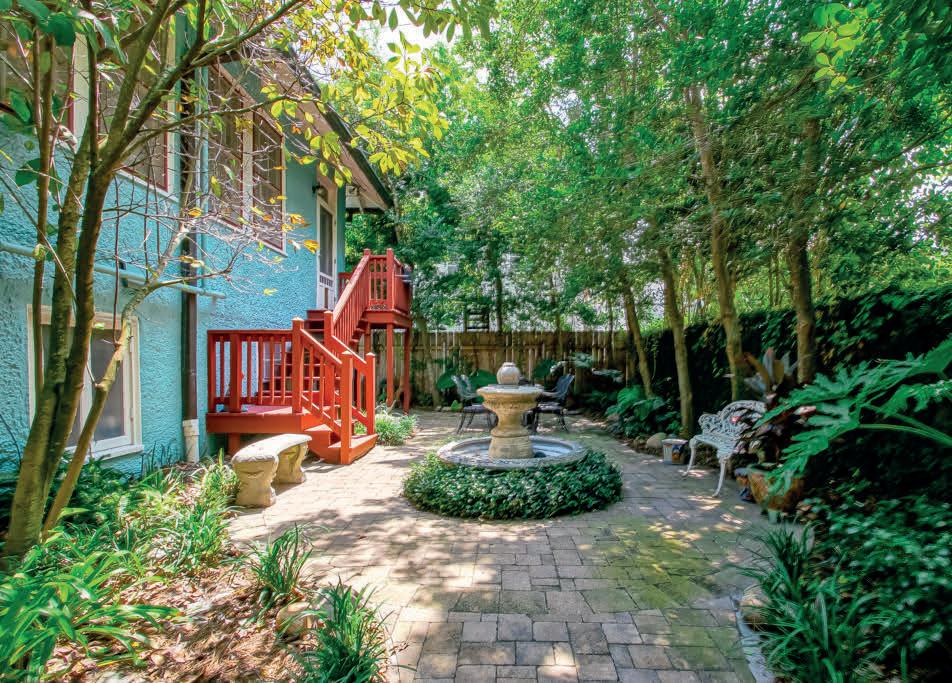
$597,500 | Discover an exquisite craftsman-style haven on the prestigious Audubon Boulevard, where a meticulously renovated raised basement home awaits. This fabulous renovation seamlessly blends timeless charm with modern luxury. A welcoming front porch, overlooking majestic oaks, invites you into a world of refined elegance. Step inside to find an alluring, bright sunroom adorned with natural cypress trim, exuding warmth and vintage appeal. The home boasts refined hardwood floors, a gorgeous primary bath, and a sleek eat-in kitchen featuring stainless steel appliances, Corian countertops, chic cabinetry, and stylish tile flooring. An elegant parlor and dining room showcase a refined fireplace and
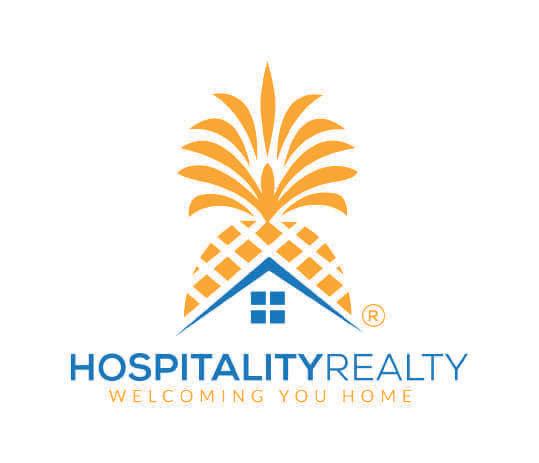
opulent Schonbek chandelier, while beautifully restored windows frame lush green vistas throughout. The thoughtful layout offers a serene primary suite upstairs and three additional bedrooms on the lower level. Outside, a beautiful courtyard with a tranquil fountain and mature holly trees creates a private oasis. Notable features include a distinctive terra cotta roof, Flood Zone X location, and an active Neighborhood Watch program. Situated in one of New Orleans’ most coveted neighborhoods, this lovingly restored craftsman gem on Audubon Boulevard perfectly balances historic charm with contemporary comfort, promising an unparalleled living experience.

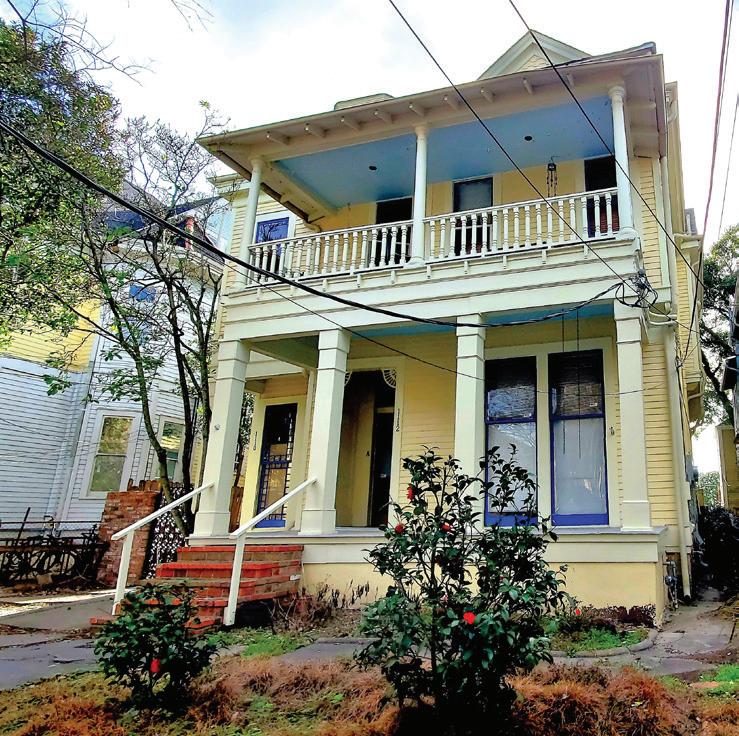
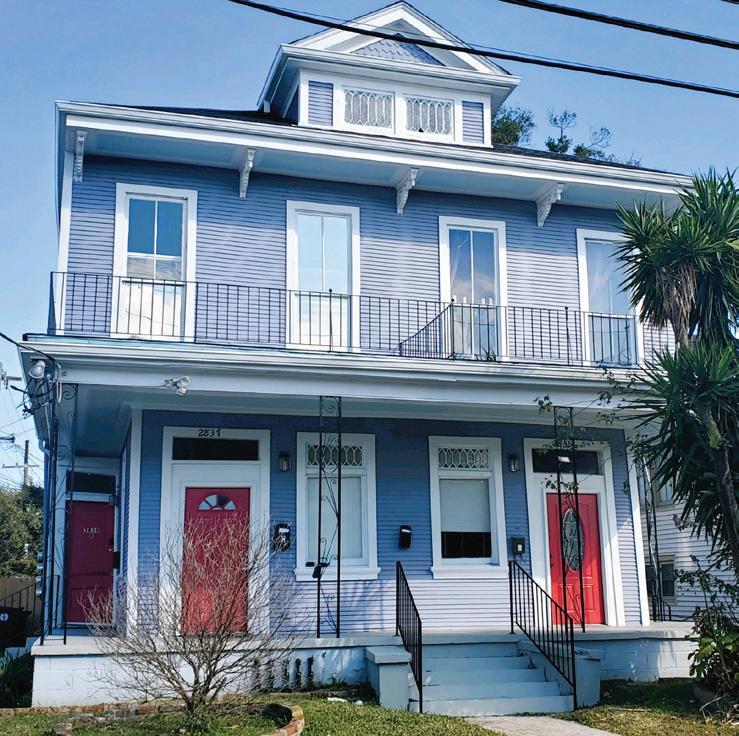
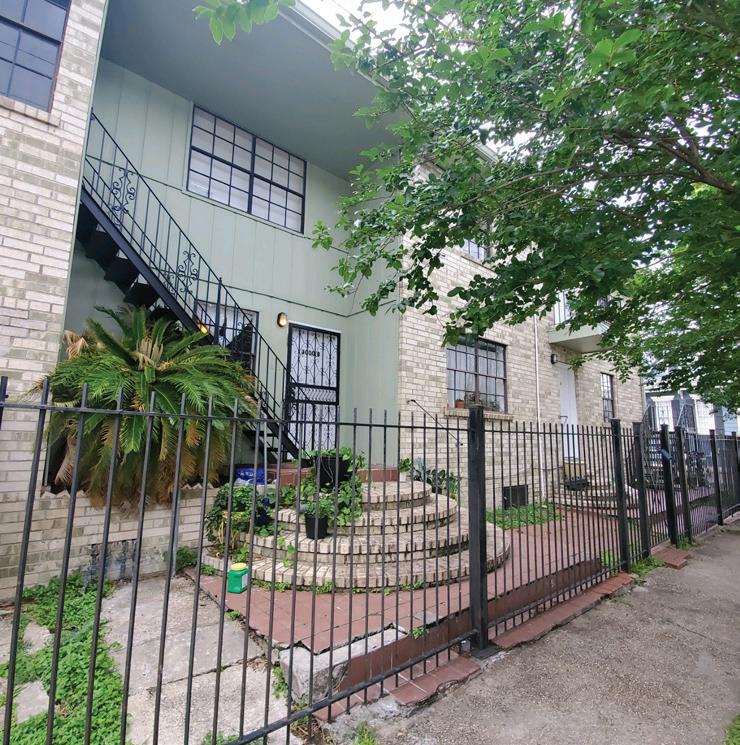
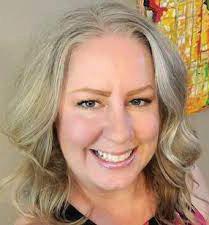
c: 504.628.2373
o: 504.579.2677 alison@barriosrealestate.com
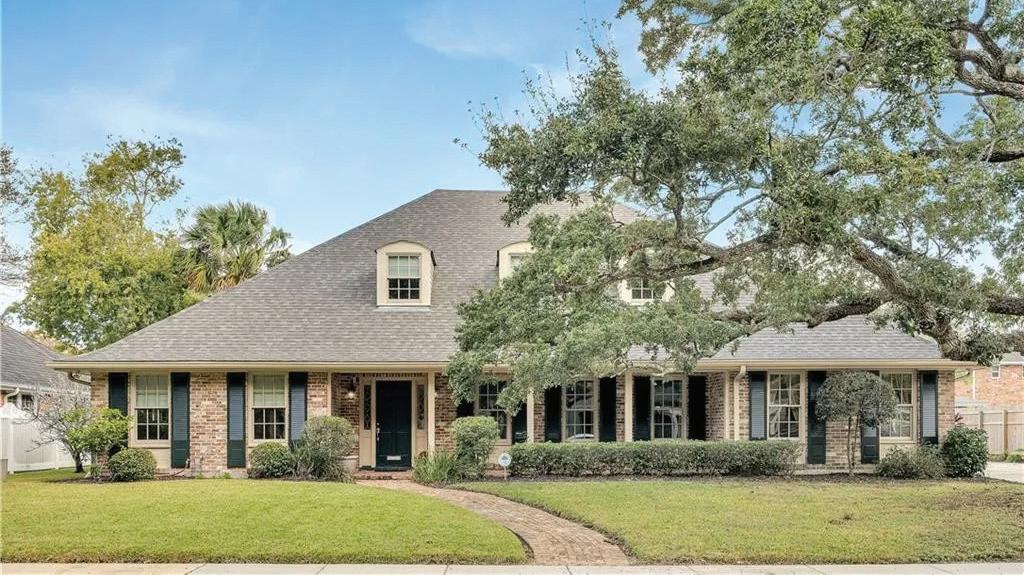
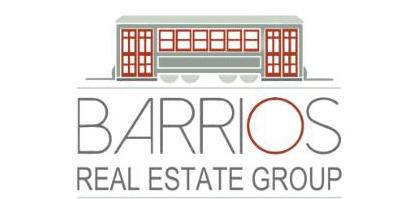

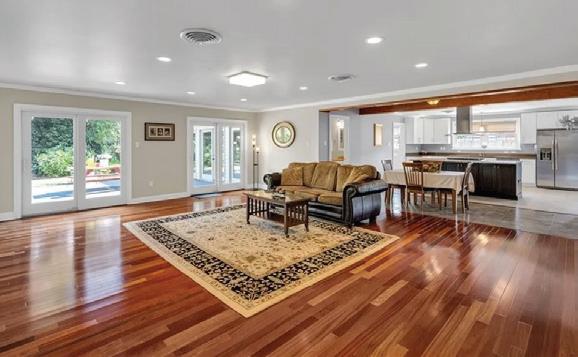
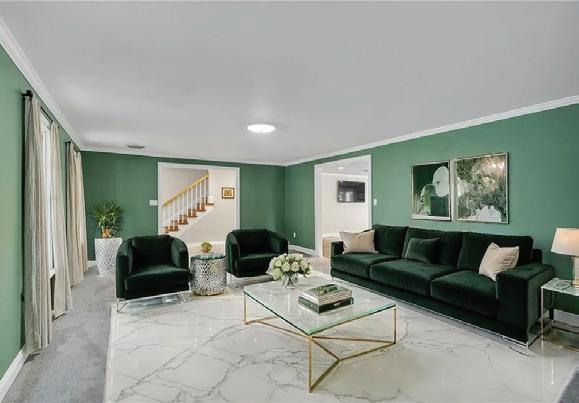
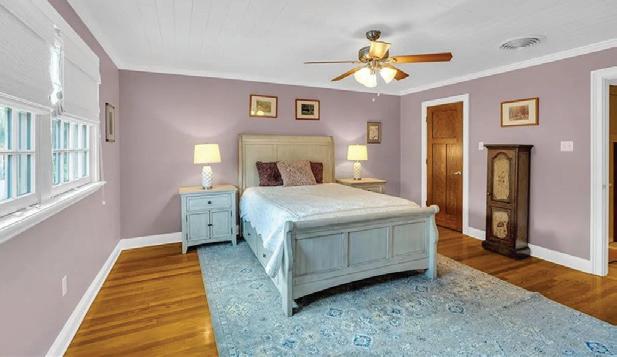
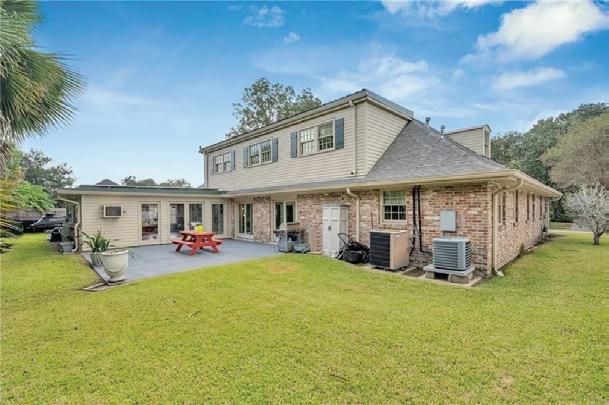
5 BEDS • 4.5+ BATHS • 4,970 SQFT • $850,000 Grand Lake Terrace Beauty with 2 Downstairs Bedrooms with Ensuite Baths, 2 Jack & Jill Bedrooms Upstairs with adjoining Bath, and a Bonus Space for a Media Room, Fitness Room, or a 5th Bedroom. Floors and Doors bring in warm rich wood tones throughout this home. A Chef’s Kitchen with Custom Singer Kitchen Cabinets and Stone and End-cut mahogany Counters. 6 burner Gas Cooktop in the Island with Storage Cabinets on both sides. Great Butcher Block Prep Area with built in Microwave and Double Ovens. What do we have behind the Bright Red Door? A California Closet Custom Built Pantry...Wow! Many Low Maintenance and Energy Efficient Features in this home. Widened Entryways. New 3-Panel Wood Doors. Pella Windows. New Insulated Window Treatments. New Metal Roof over flat dormers. 42 Solar Panels that produce up to 10kw. New Asphalt Roof after Ida. New Electrical System. New Carpet, Hardwood, and Marble flooring. All scream Low Maintenance and Energy Efficiency. Let’s not forget the Air-Conditioned Sunroom. It’s ready for your Game Table or Fitness Equipment. Lush Greenery inside the Fenced Backyard and the Great Gathering Spot on the Concrete Patio. Gas line for your Grill is ready for you. This home is just a short walk to Lakeshore Drive.

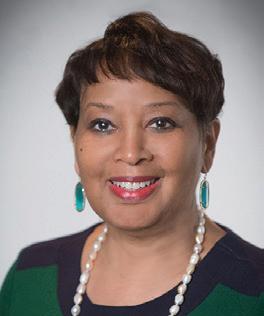
61083
5 BEDS • 3 BATHS • 3,434 SQFT
3.51 ACRES • $484,000

Your dream home awaits you on 3.51 serene wooded acres, offering the perfect blend of elegance, privacy, and nature. Located just 5 minutes outside of quaint Amite, La, this stunning 5-bedroom, 3-bathroom estate is a haven for those seeking a tranquil lifestyle without sacrificing modern conveniences.

REALTOR® | #995700495
c 985.969.6128
o 985.345.6802 nichole.liuzza@sothebysrealty.com

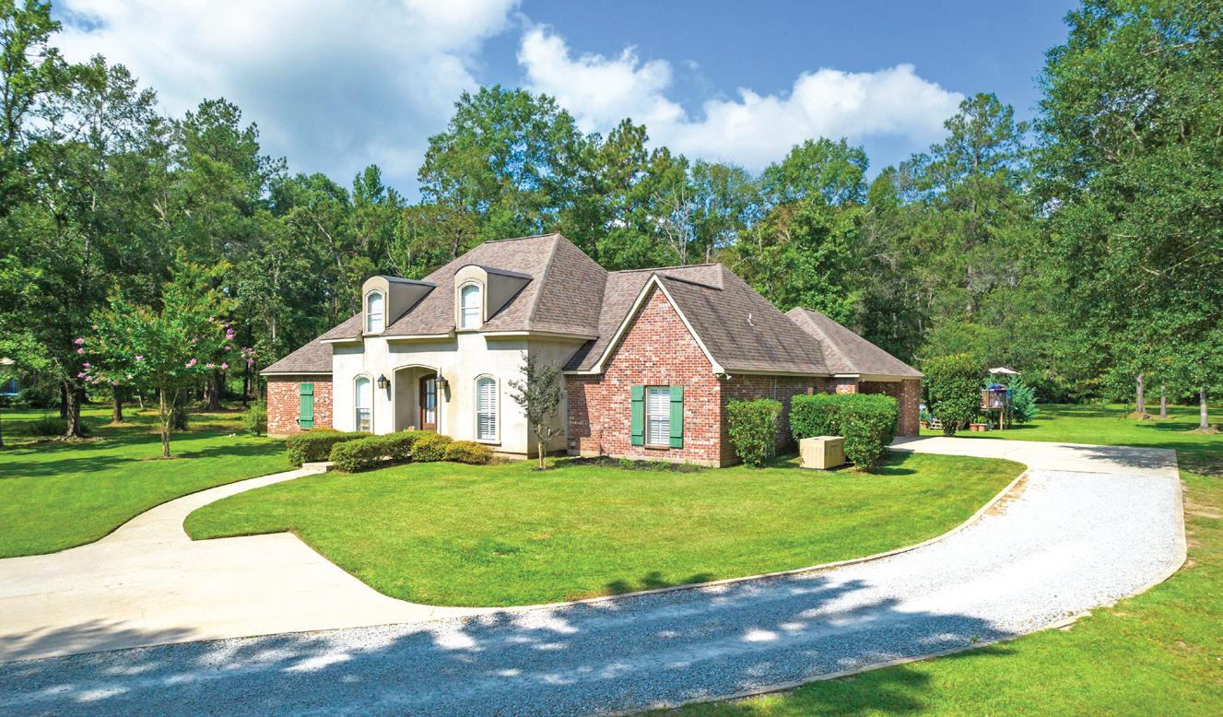
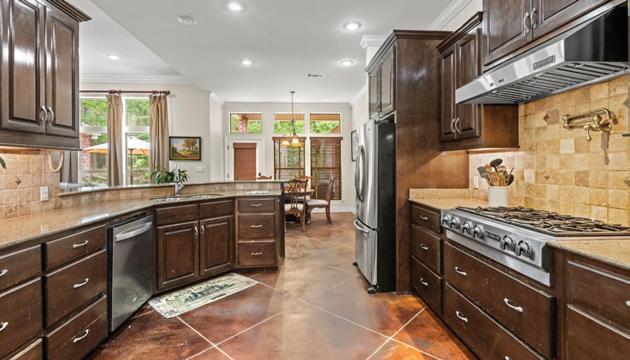
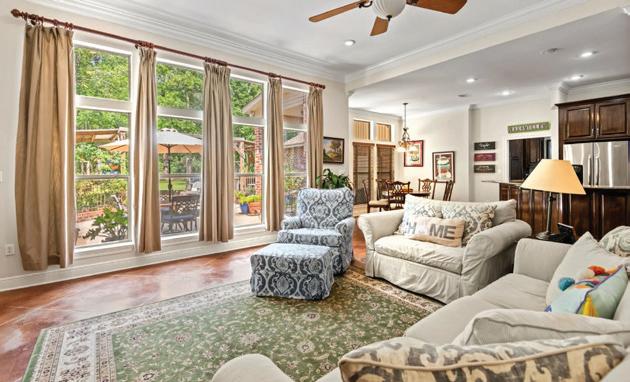
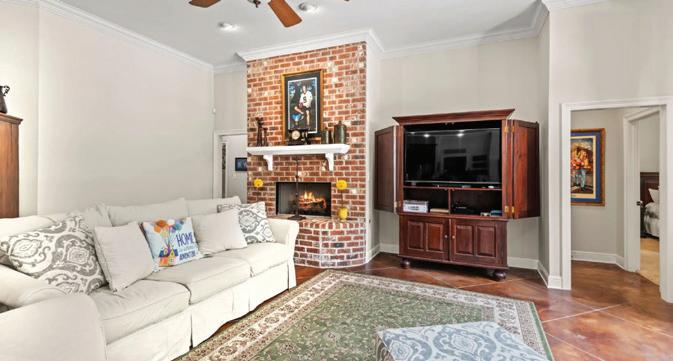
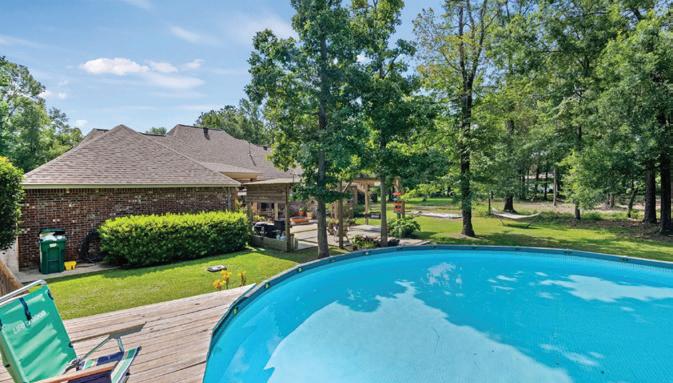
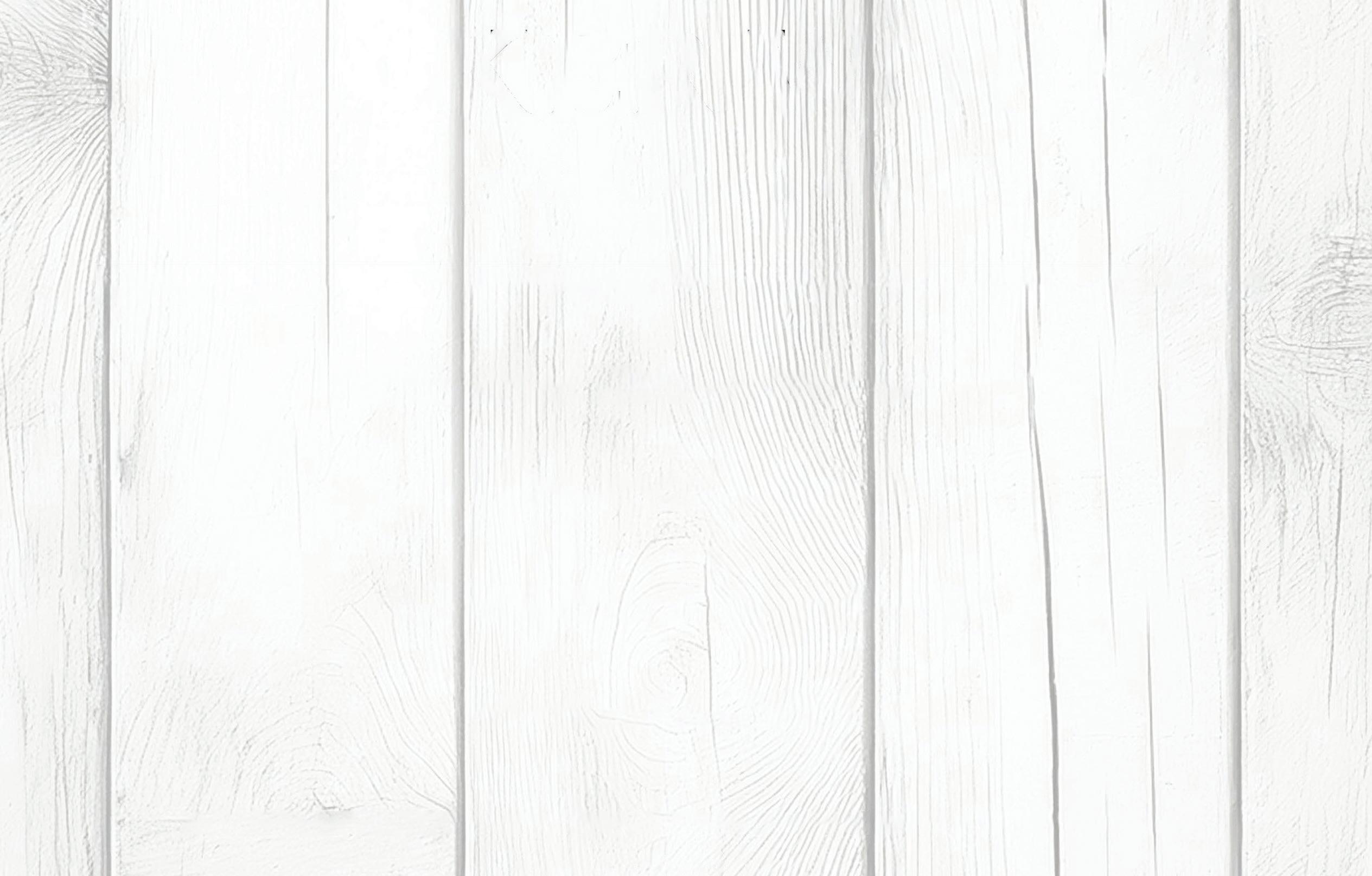
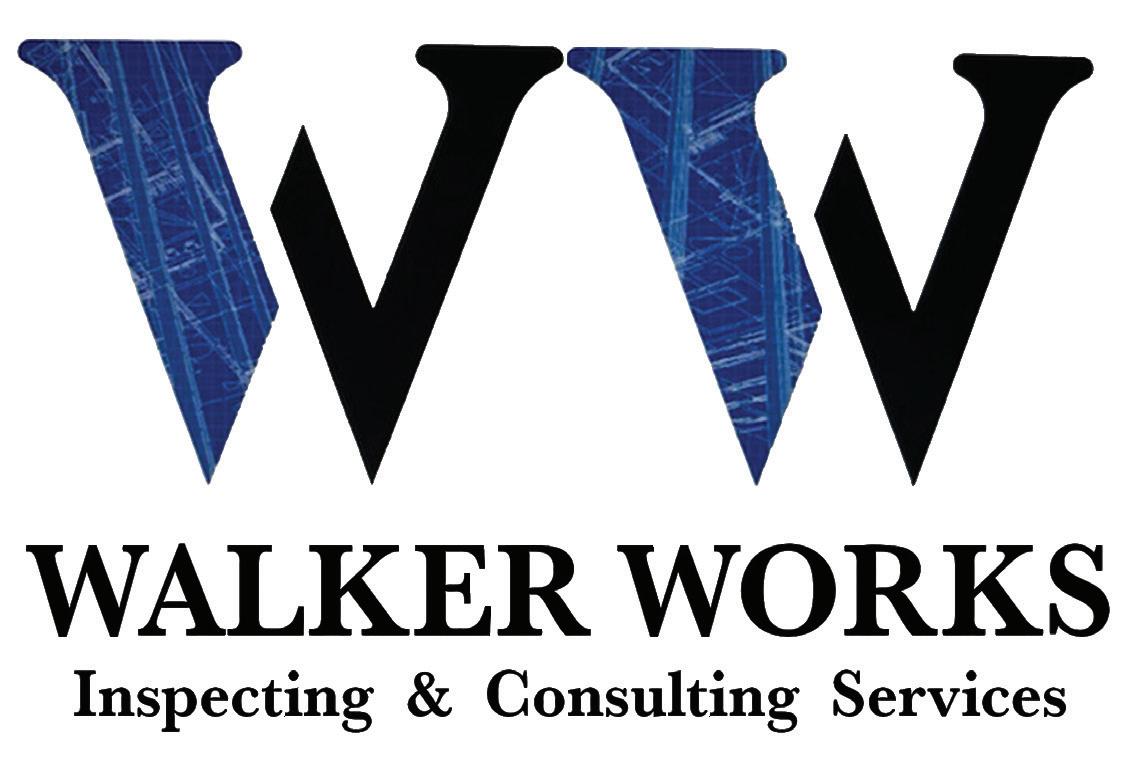

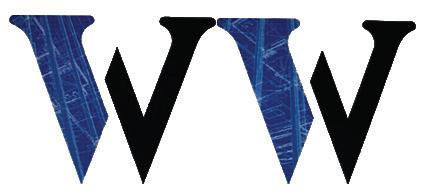

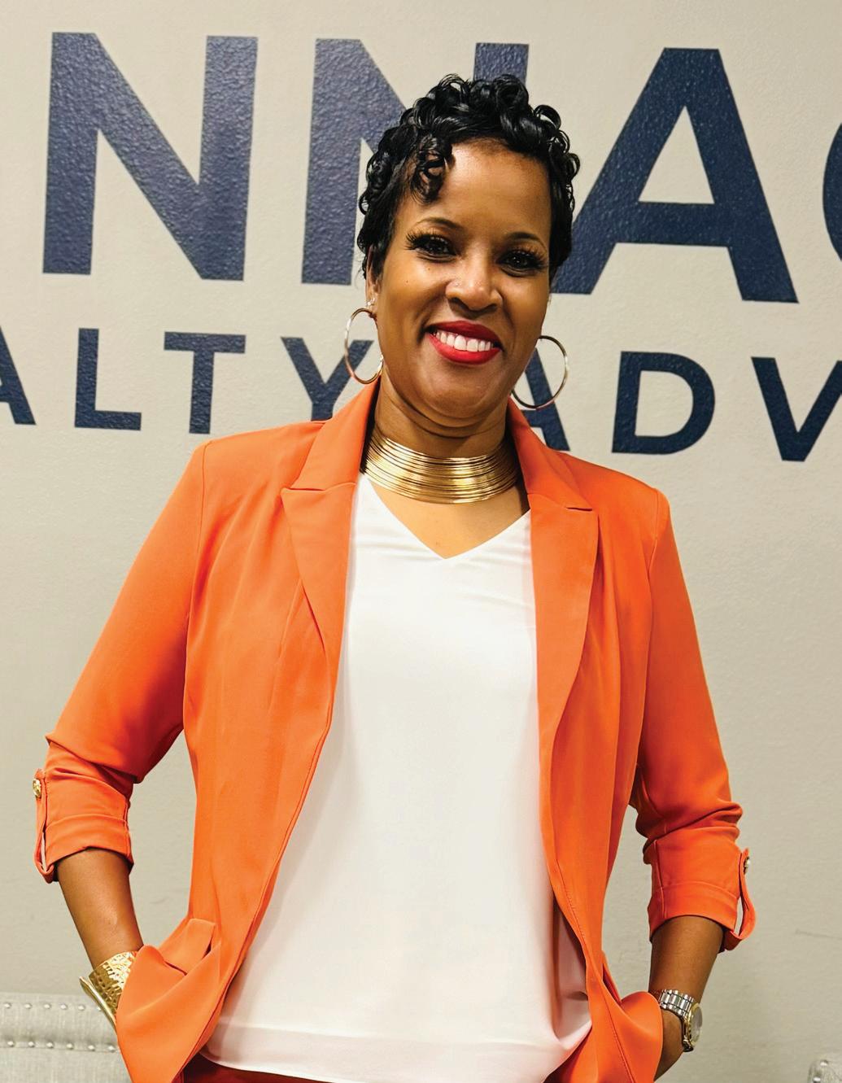


I am committed to hard work, honesty, transparency, and providing exceptional service to my clients. Whether you’re buying your first home, upgrading to a new one, building your dream home, or selling your property, my goal is to make the process smooth and effortless for you while delivering 100% commitment on my part. I am here to represent YOUR best interests.
Within my three years in the real estate industry, I have ranked among the Top 24 Producers at my brokerage, named a Top 100 Realtor for 2024 by SBC Magazine, 2024 EXCLUSIVE realtor in the Shreveport Area Map, recognized as a Top Real Estate Agent by Best Agent, and I’ve earned a Gold, Bronze, and Silver certificate in the Shreveport-Bossier Choice magazine, as both a real estate agent and the owner of PurchasewithPlater, LLC. I am also an active member of the Women’s Council of REALTORS.
My mission is to educate you on the home buying process, find the perfect home that fits YOUR needs, and negotiate the best deal possible. I will draft offers that protect your interests, ensuring that your needs are always prioritized. In every transaction, my focus is on YOU. I am at YOUR service.
Once you are completely satisfied with my service and your home purchase or sale, my mission is accomplished.
Allow me to be YOUR trusted Realtor, and I will help you find the perfect home. I look forward to working with you!
Sincerely,
318.573.2928 | brenda@purchasewithplater.com
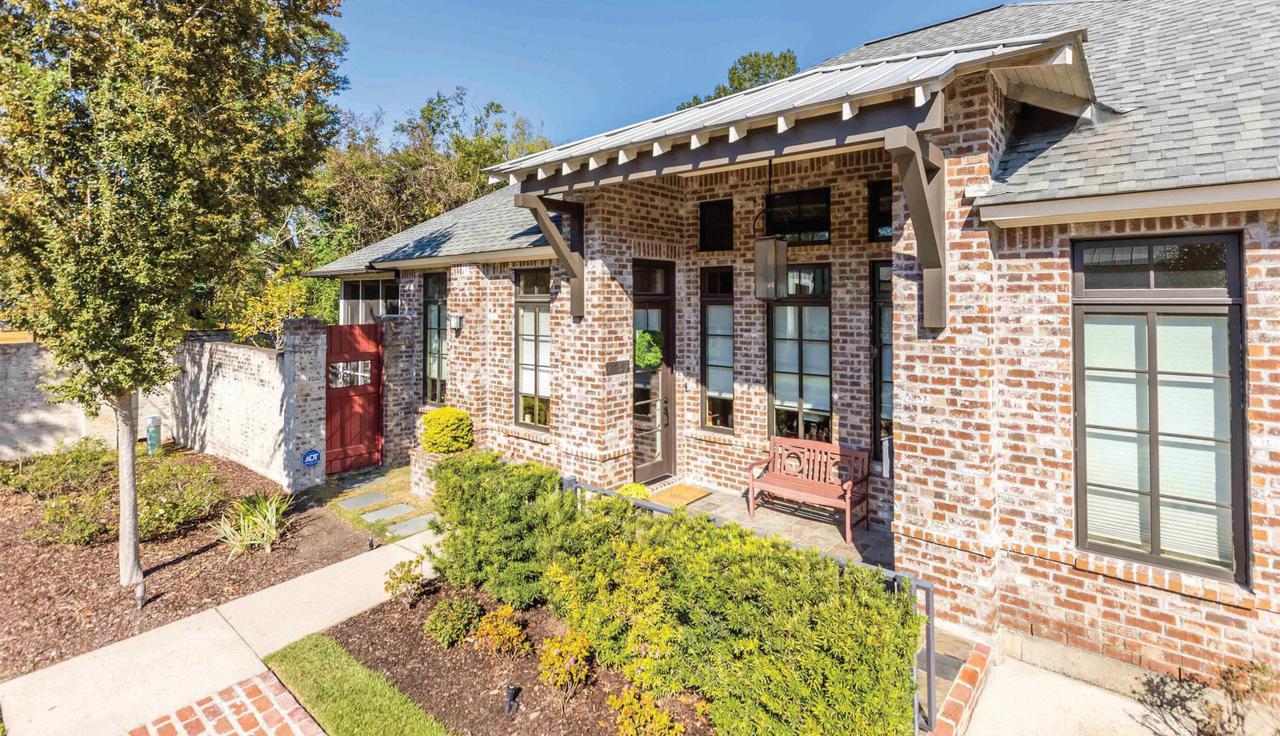
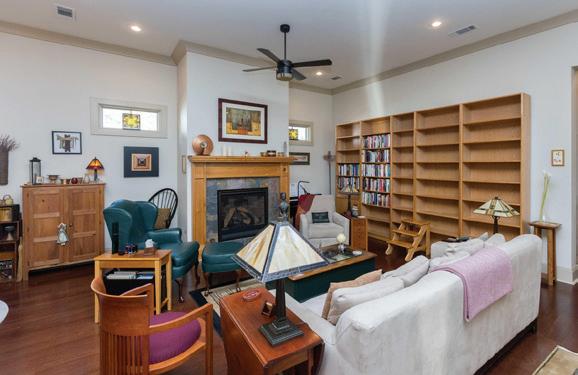
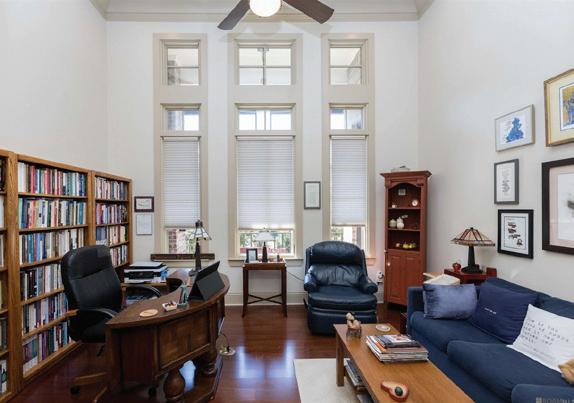
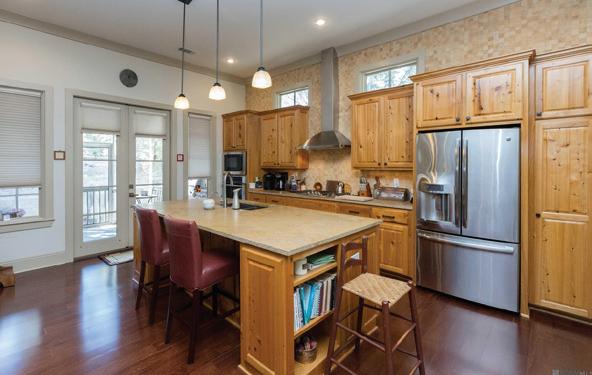
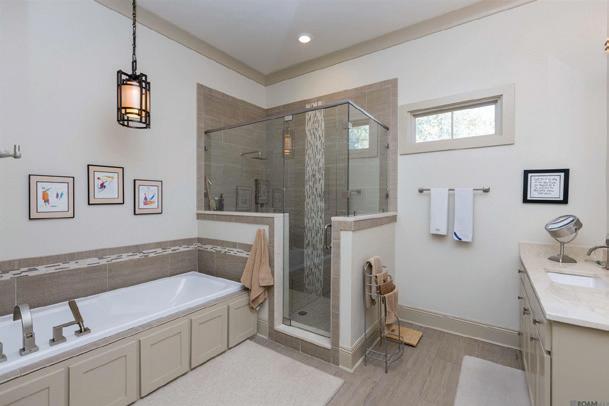
3 BEDS • 2.5 BATHS • 2,205 SQFT • $599,000 Pristine, charming home! This 3 bedroom, 2-1/2 bath home is located on a quiet dead end street in the boutique community, E’tage Gardens. Enter into the large gallery hall leading to the open concept living space with a gas log fireplace. Kitchen features custom cypress cabinets, stainless appliances, a wine bar, and leathered 3 cm granite. You’ll love the cozy “book nook” tucked away & perfect for sitting and reading. Enjoy your morning coffee & make dinner on the screened in grilling porch which overlooks the gated courtyard! Master bath is spacious with double vanities, make up area, tile shower and an air bubble tub. Master closet includes a customizable Elfa organization system. There’s no shortage of storage in the garage with two spaces- an open space and an air conditioned room/ flex space that makes a home great home gym, office or other recreation room. WHOLE house Generac home generator installed, no need to worry about outages & HVAC system has an upgraded air purification system. This is a unique must- see home, schedule your appointment today! Refrigerator, washer & dryer remain.
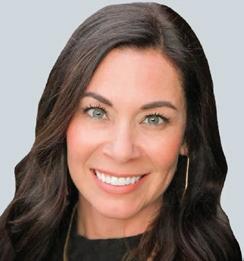

JAMIE SECRIST
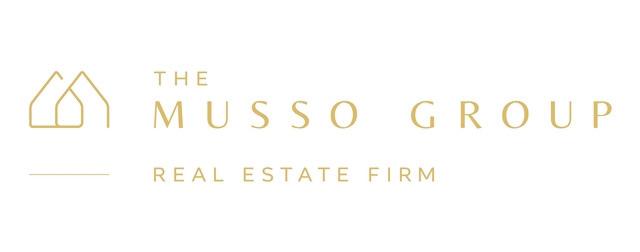
New Year, New Beginnings, New Home! Start 2025 in a place that feels like a fresh start. Your dream home awaits—let’s make it yours!
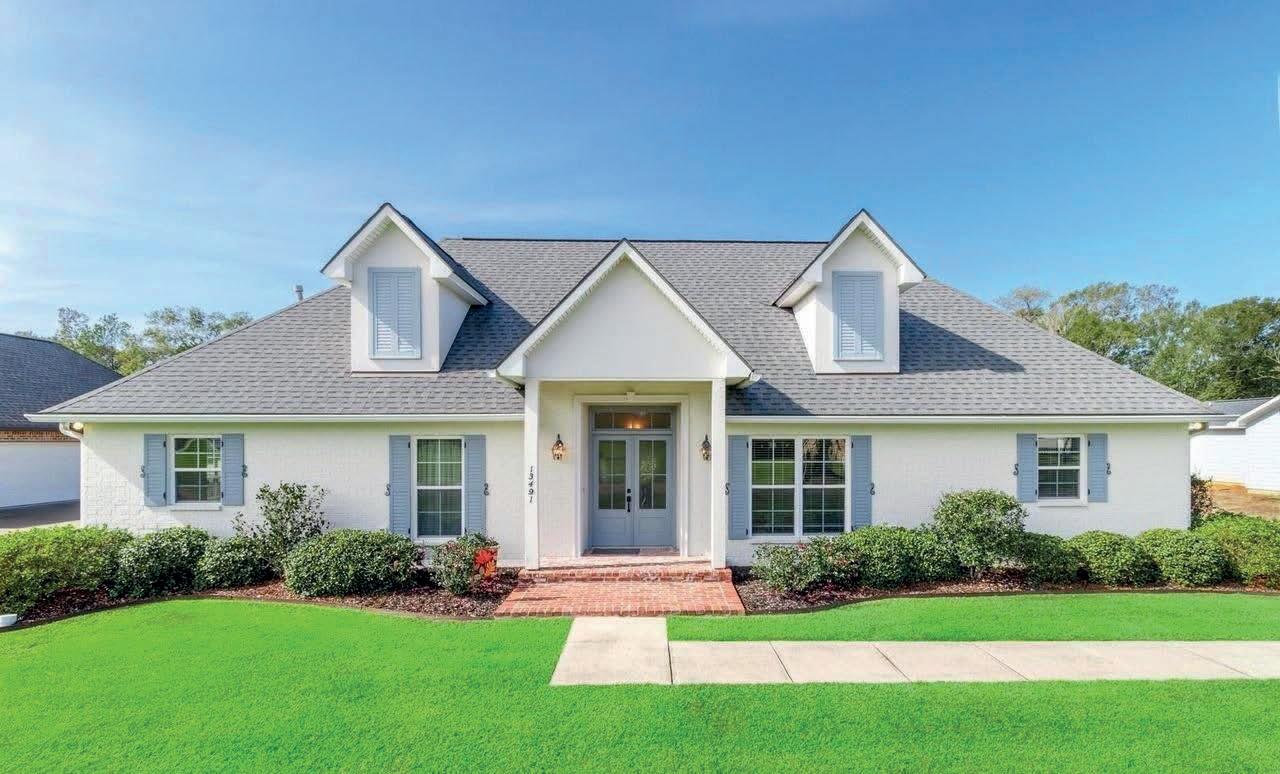
13491 CRAWFORD DRIVE GONZALES, LA 70737
4 BEDS | 3.5 BATHS | 3,001 SQ FT OFFERED AT $599,999
Want it All? Here it is: “Peace, Tranquility, Beauty and Fabulous are the words describing this “TraditionalContemporary” home. Extraordinarily, appointed, decorated and waiting for “YOU”. The white painted brick exterior will capture your eyes prior to entering the 10’ tall foyer with thick crown molding and plenty of natural light from the beautiful windows overlooking the patio and backyard. 7.5” European Oak Floors fill the main floor and primary bedroom. Carrara quartz countertops can be found throughout the kitchen, breakfast area, living room and bathrooms giving a marble effect w/ no staining. In the kitchen you will find a large island, coffee bar and Maytag gas stove. The laundry is strategically located with room for washer, dryer, freezer, folding station, utility sink and a door to the outside (may be utilized as a mudroom). 4 bedrooms downstairs with 2 full baths and a half. The primary bedroom is private with full bathroom and walkin closet. Wall of windows in living room overlook covered patio and fenced backyard with room for a pool.
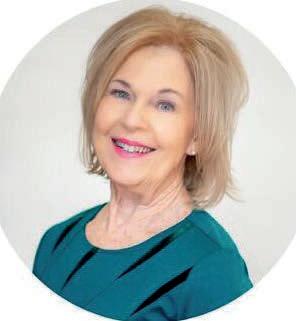
c: 225.268.0501 | o: 225.291.2121 Melc21ir@gmail.com
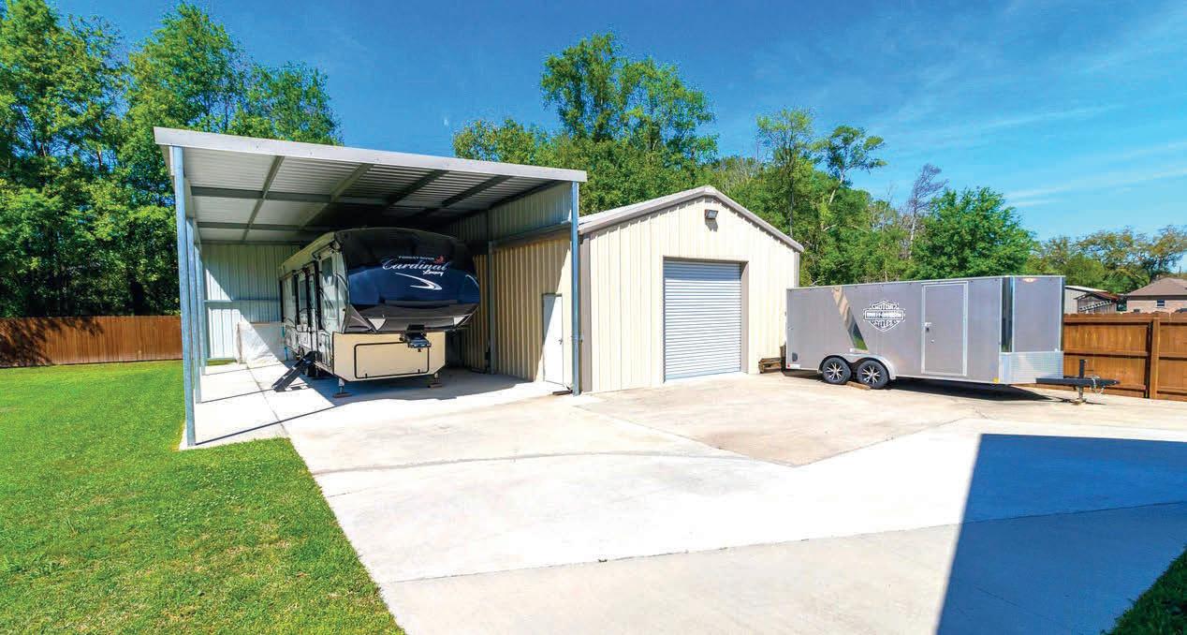
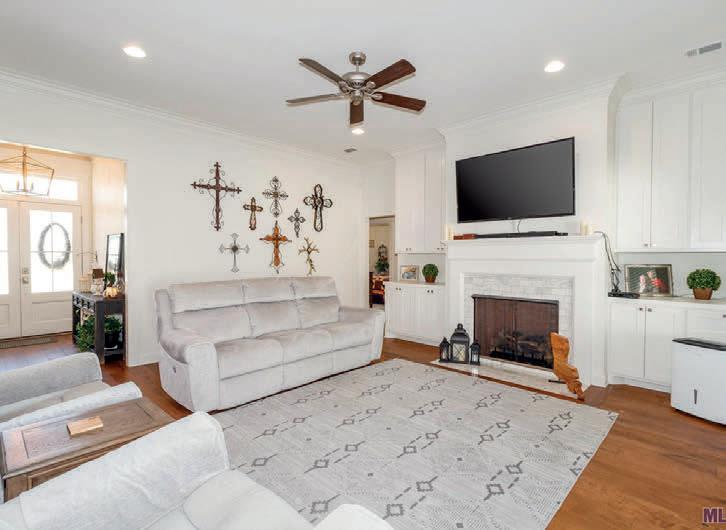
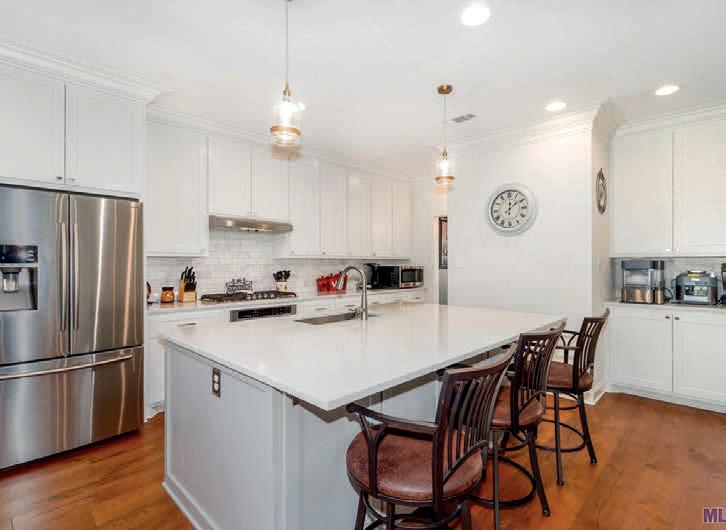

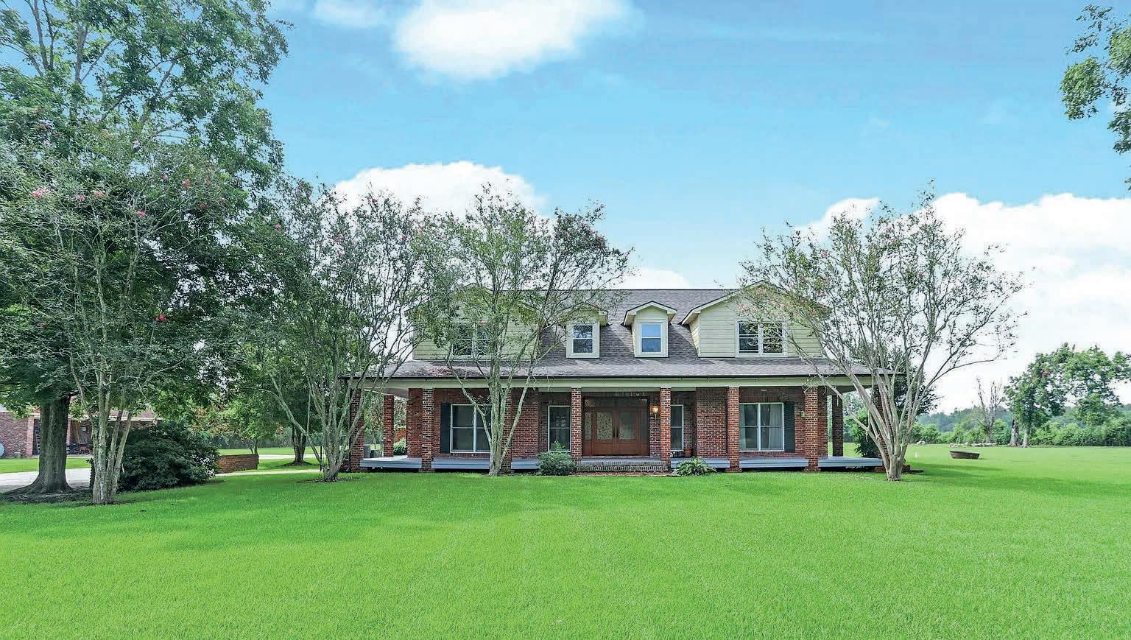
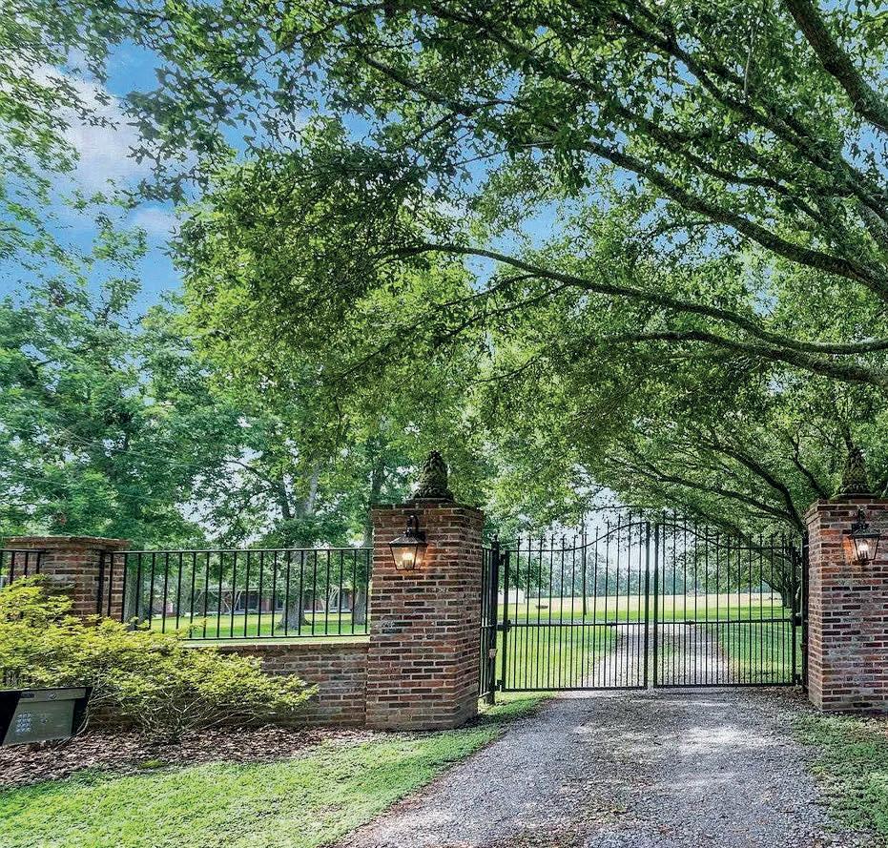
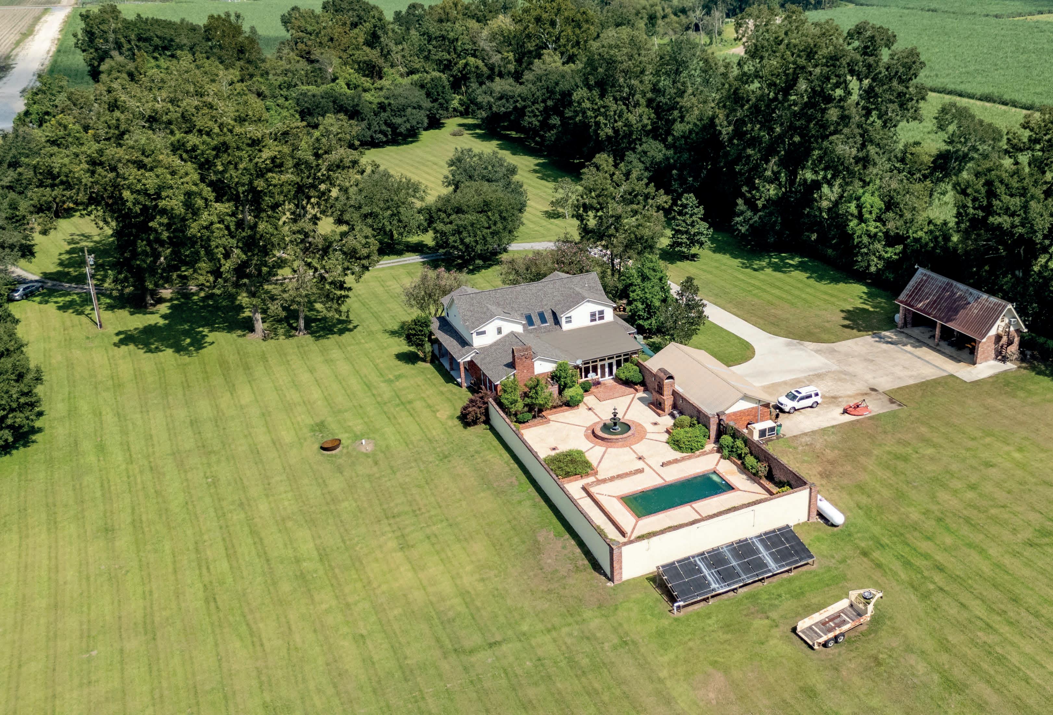
61455 Bayou Jacob Road, Plaquemine, LA 70764
3 Beds | 4 Baths | 4,502 Sq Ft | $850,000
Experience the epitome of luxury & privacy in this 4 bedrooms / 4 baths home, nestled on a sprawling 10-acre gated property. Three large living areas for entertaining & gatherings plus and office downstairs and another office & bedroom with a bathroom. Outdoor living area with a large pool, fountain and fireplace. Wrap around porch, full house generator.
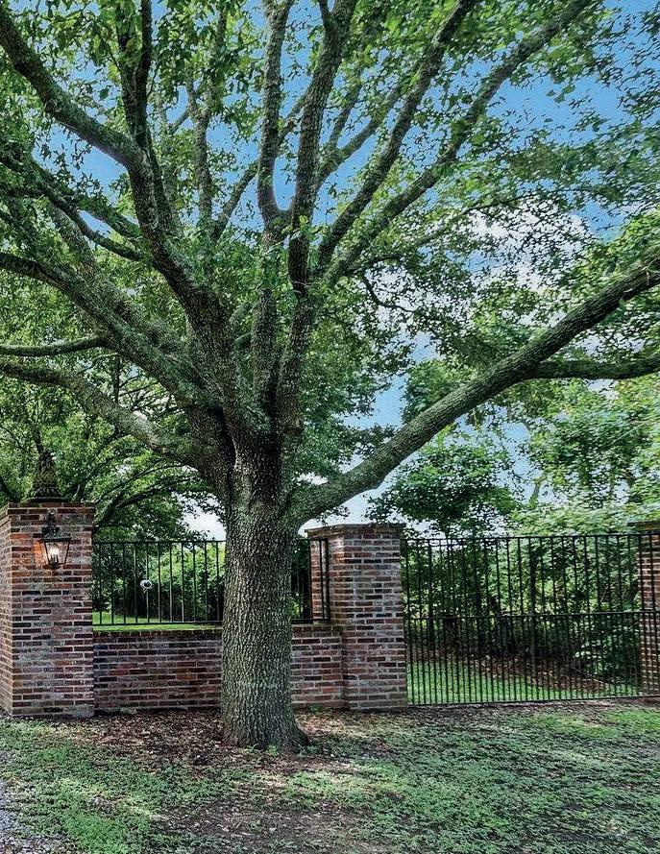
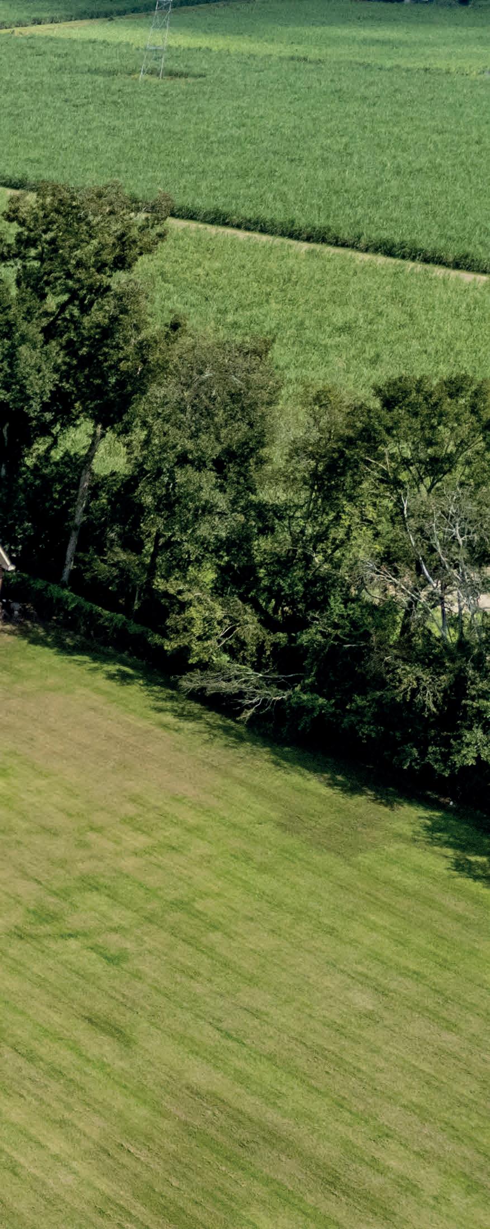
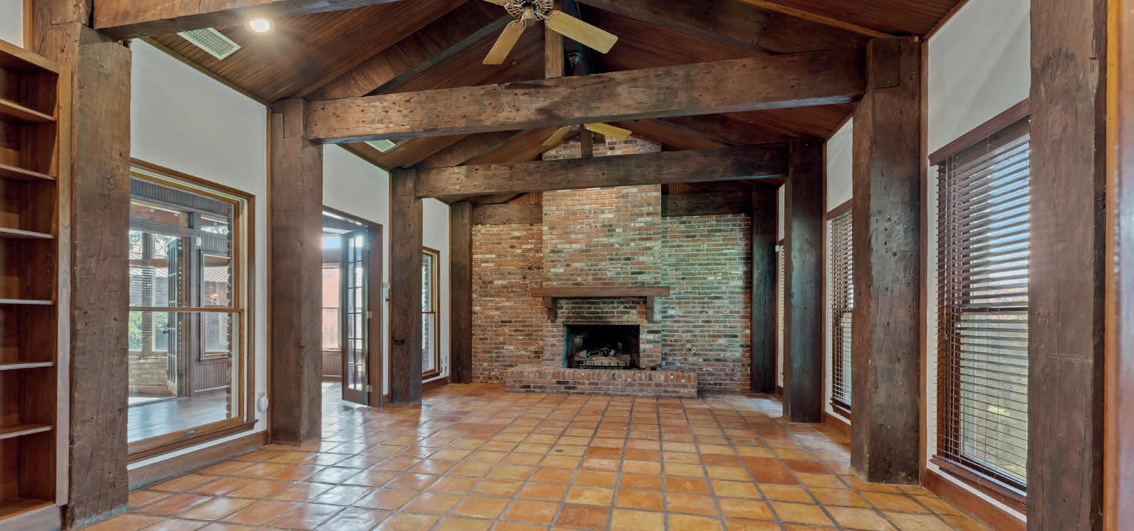
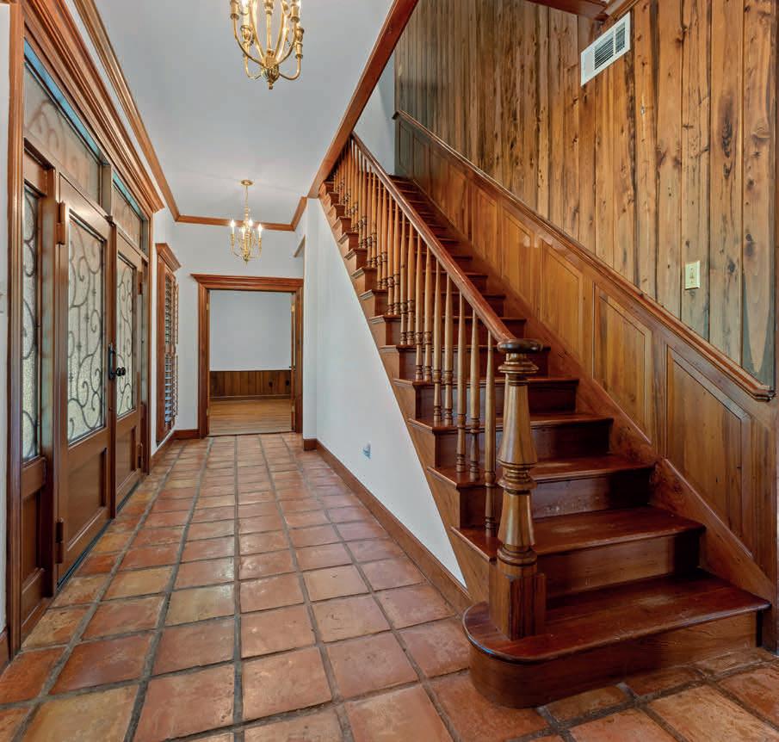
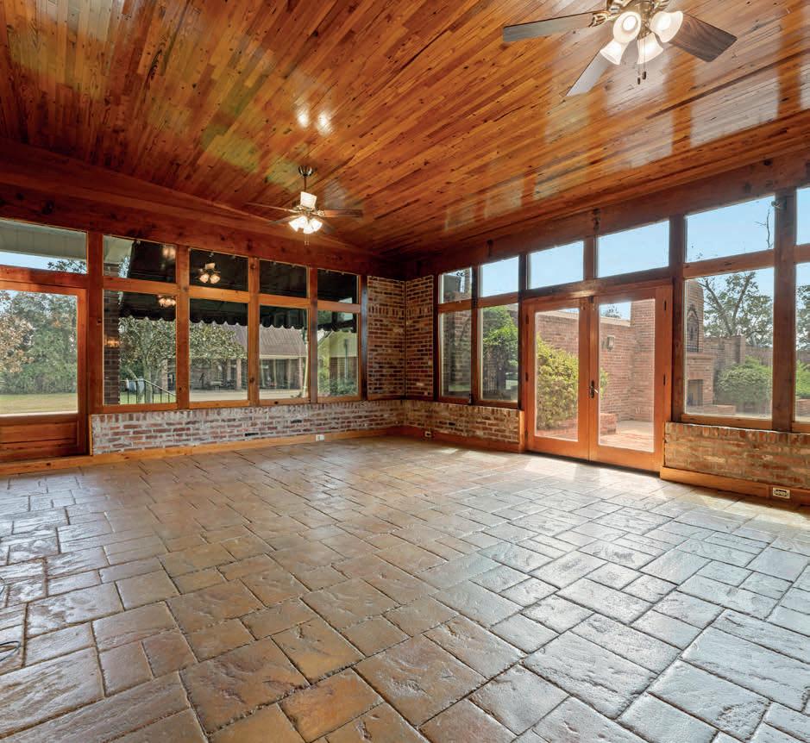
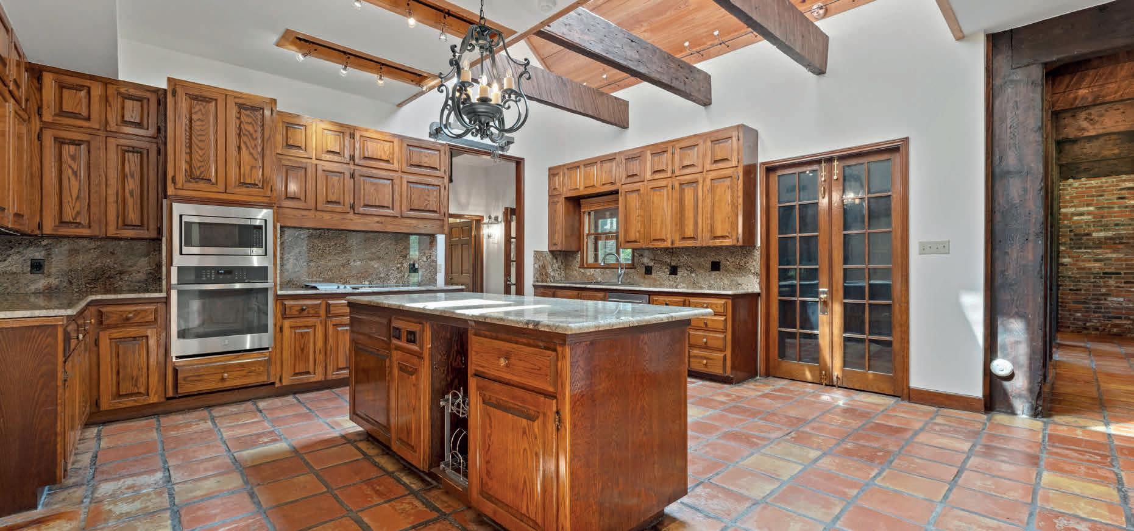

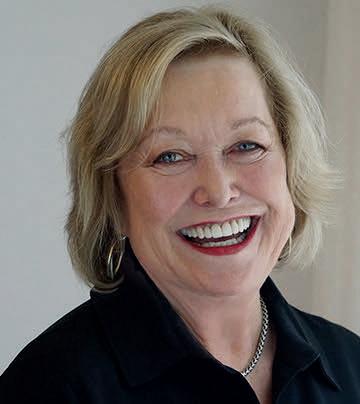

Air Force Veteran, devoted wife of an Army veteran, mother, and proud grandmother. With a passion for helping you discover the perfect home that aligns with ‘the life you choose,’ Lisa brings a unique blend of military experience, compassion, and a deep understanding of family needs to her real estate expertise. Whether you’re a young family, a retiree, or anyone in between, Lisa is committed to guiding you through your real estate journey with integrity and a focus on your ideal lifestyle.
225.439.7406 | O: 225.366.9993 ichoose@LisaJohnsonSmith.com LisaJohnsonSmithRealty.com
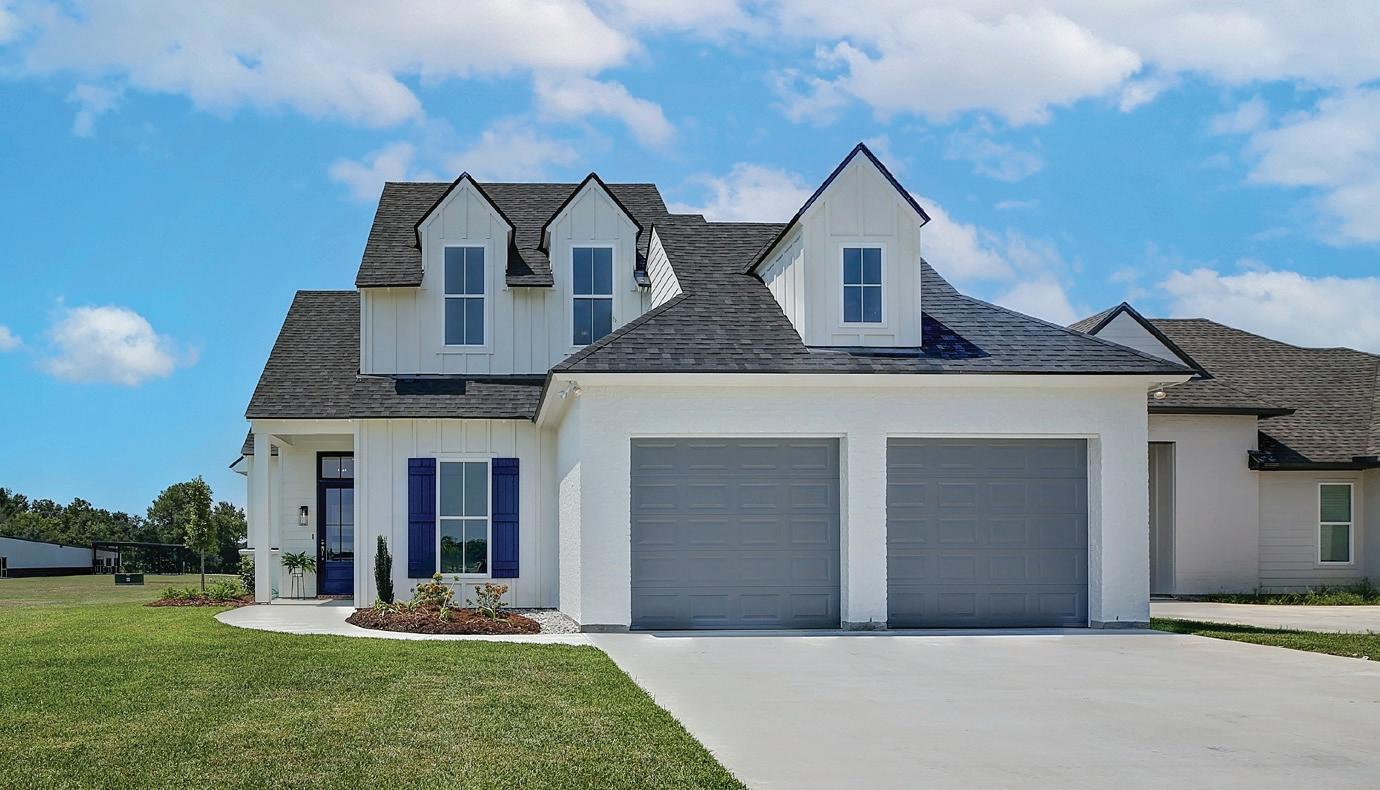
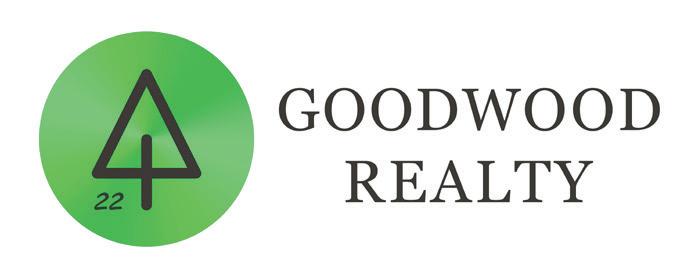
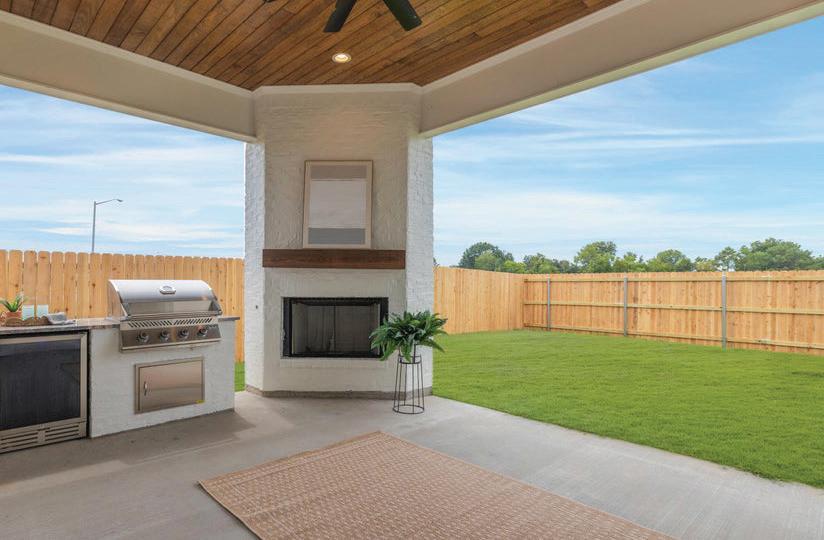
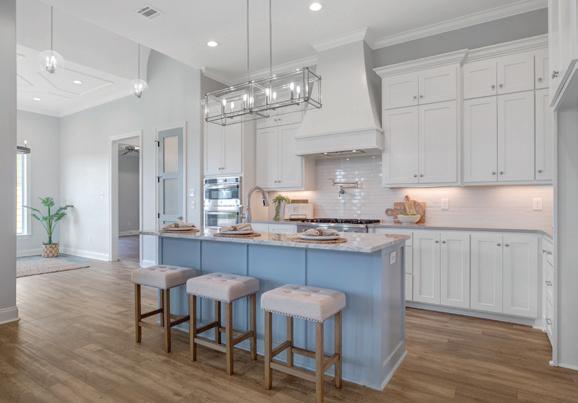
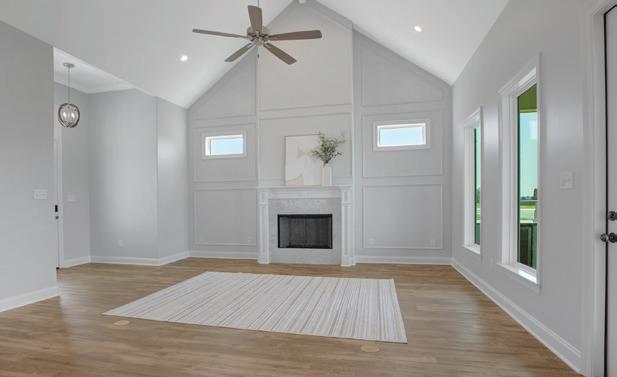

4 BEDS | 3 BATHS | 2,179 SQFT. | $480,000 $10,000 PRICE REDUCTION! Welcome to this stunning New Construction in Sabal Palms Phase 3-B built by locally owned Southern Bend Homes! Discover the perfect blend of modern elegance and functionality in this beautifully crafted 4-bedroom, 3-bathroom home. With an inviting open floor plan, this residence boasts high-end finishes including quartzite countertops throughout and custom solid wood cabinetry offering ample storage space. The living room features vaulted ceilings and a cozy gas fireplace, creating a warm and inviting atmosphere. The chef’s kitchen is a dream, complete with an expansive 6-burner gas range with built-In wall oven & microwave combo with an additional custom bar area. Relax in the luxurious primary suite, which includes an en-suite bathroom with a freestanding tub, dual vanities, a large walk-in closet, and a walk-in shower with tiled bench. Downstairs, you will also find 2-additonal bedrooms, a full bathroom, built-in desk area, laundry room, and a finished under-stair storage room for extra space and storage! Upstairs, you’ll find a spacious bedroom with its own en-suite bathroom and walk-in closet, perfect for guests or as a private retreat. Don’t miss your chance to own this exceptional home--schedule your tour today!
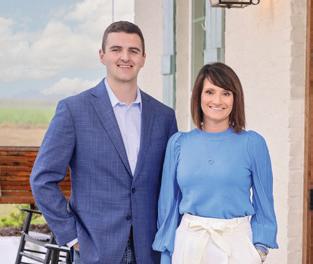
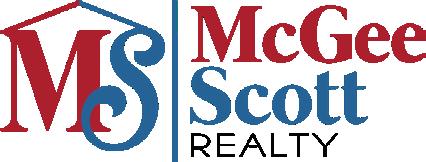
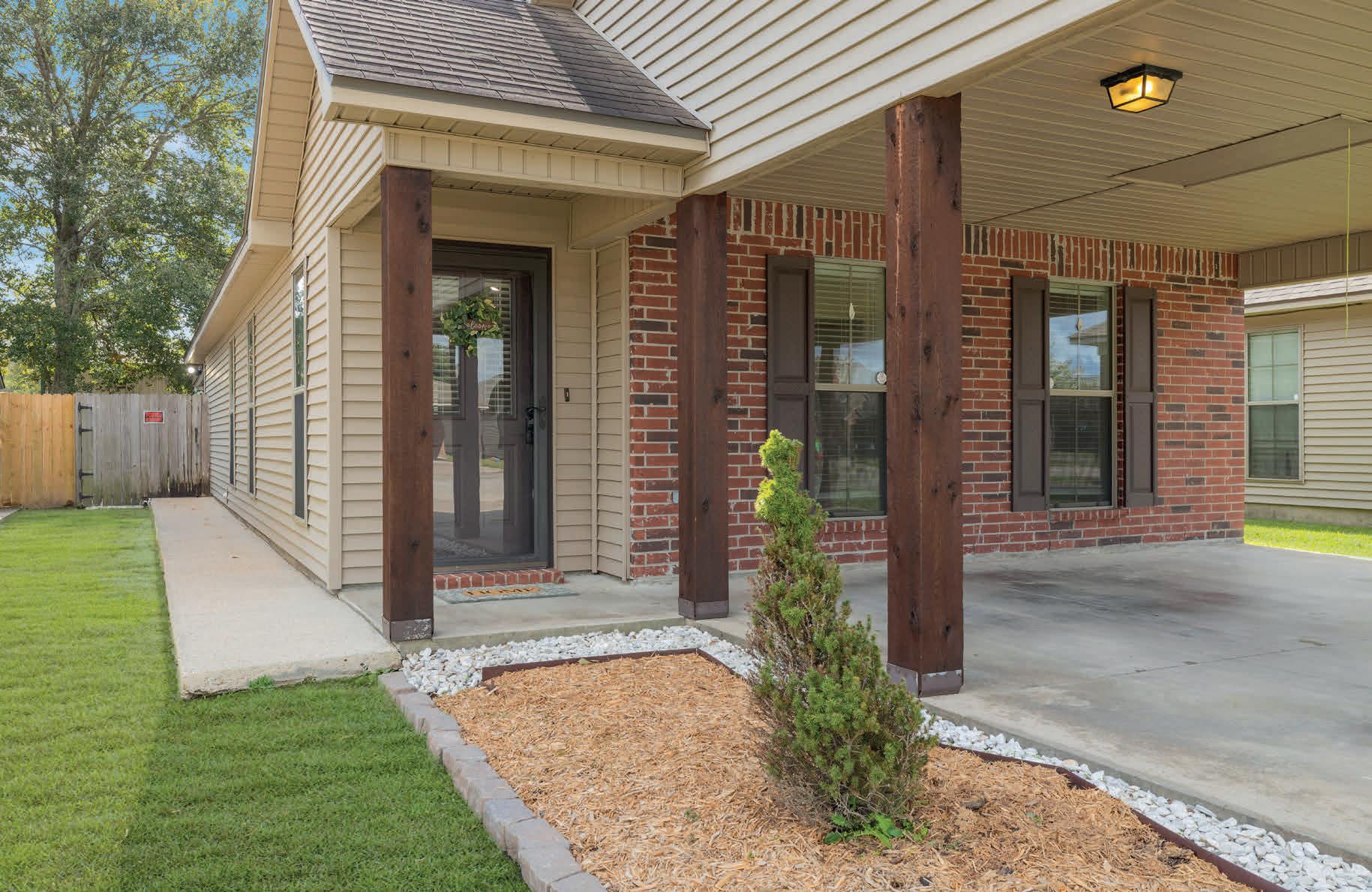
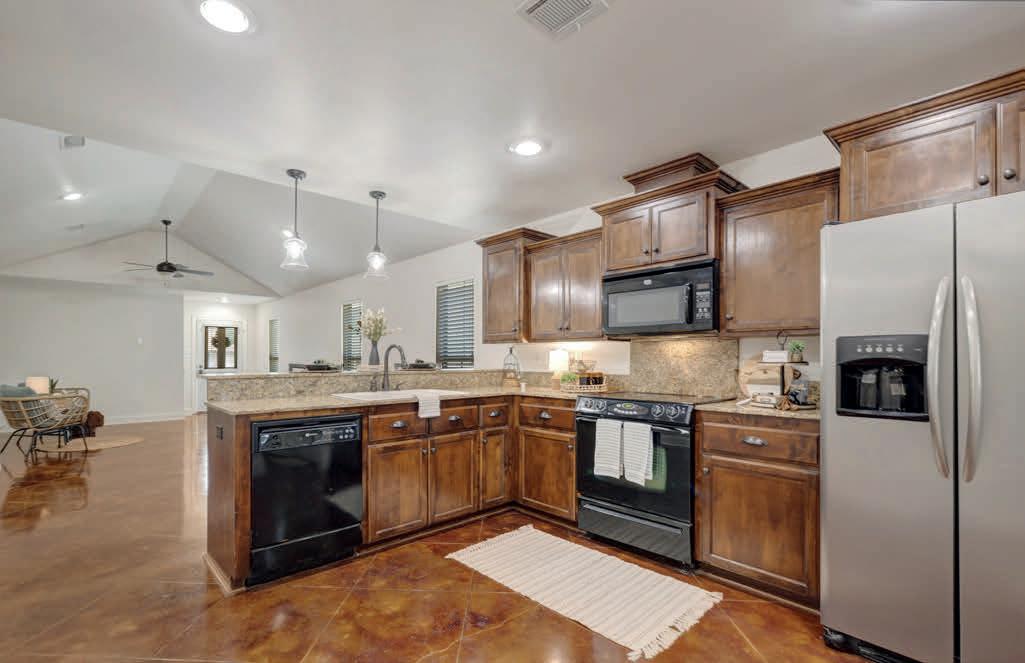
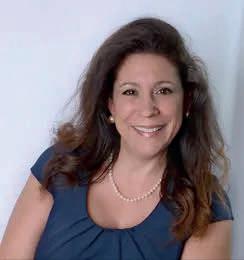
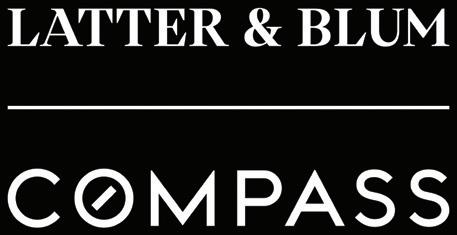
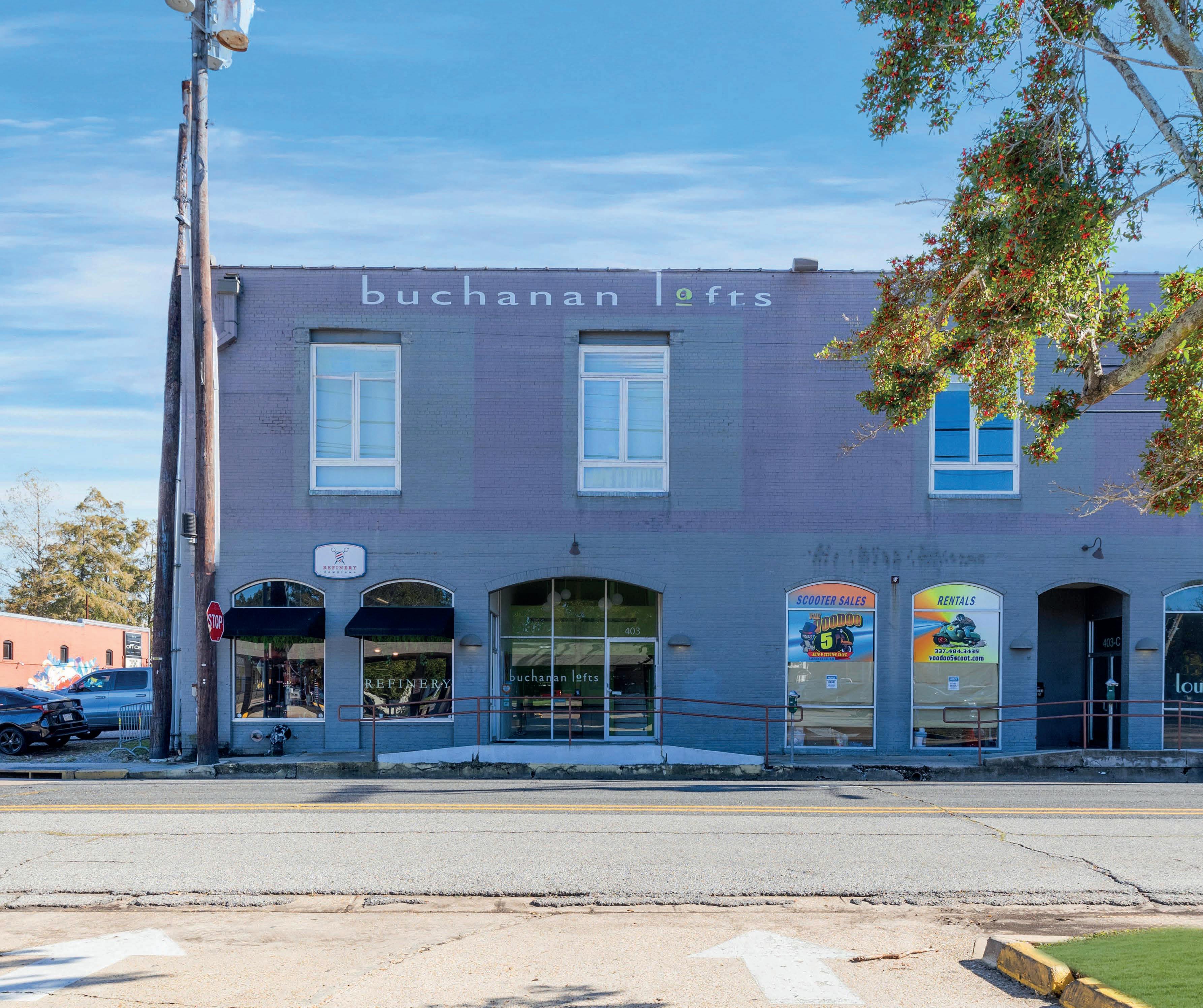
BUCHANAN LOFTS IN THE HEART OF DOWNTOWN LAFAYETTE, LOUISIANA!
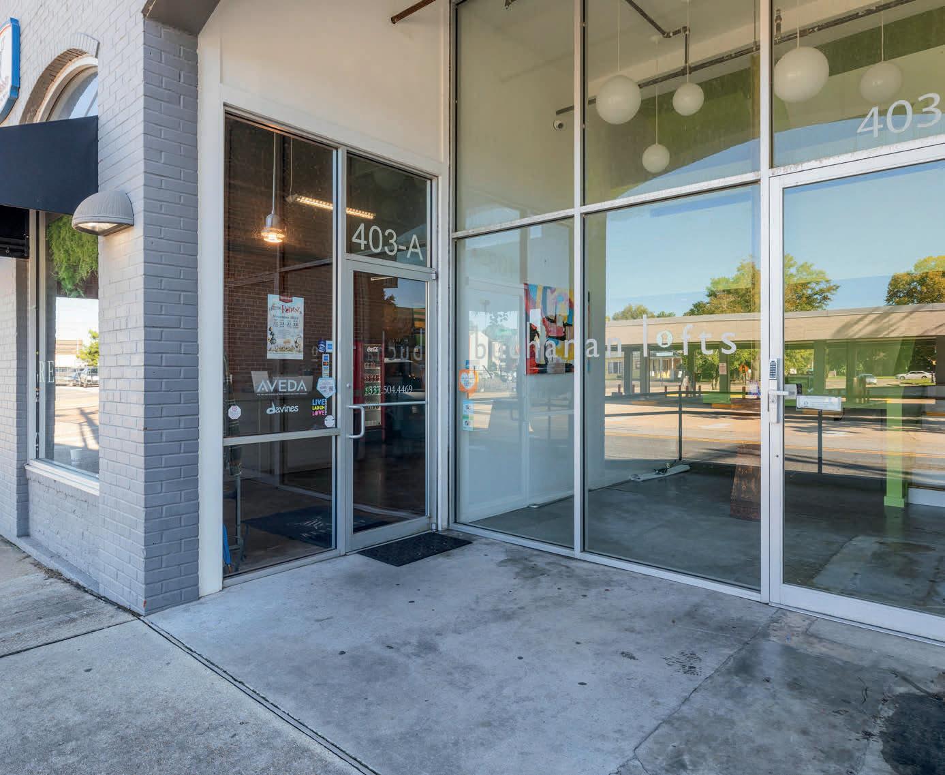
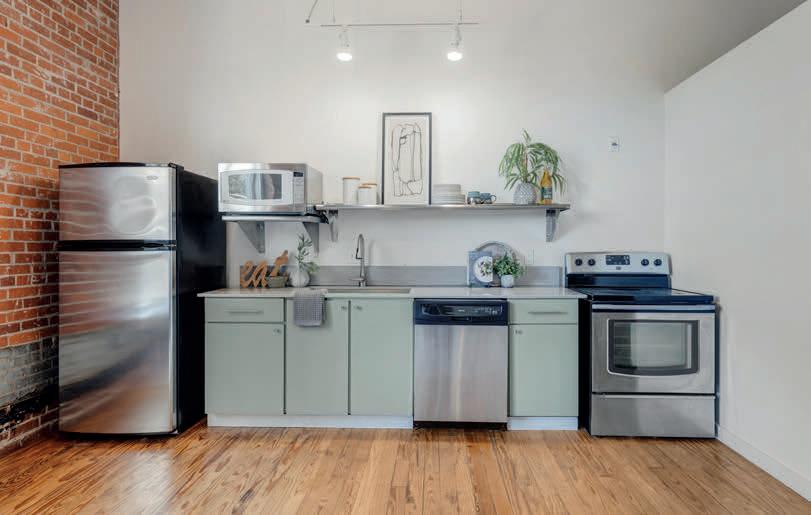
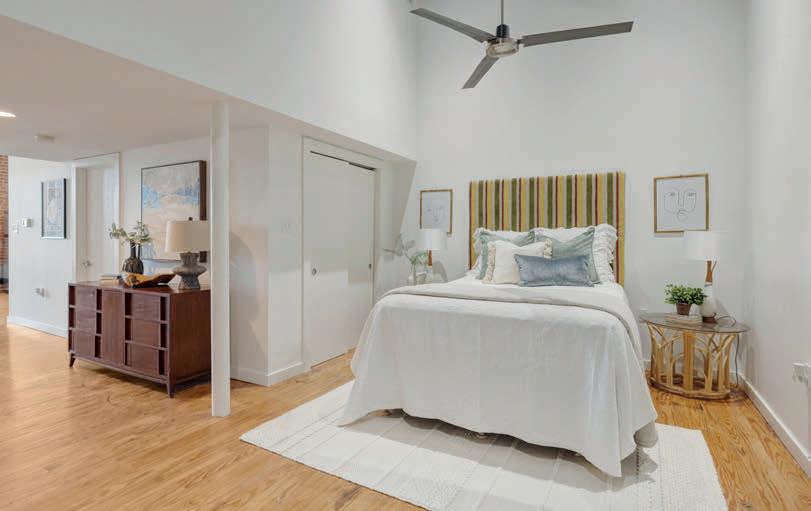
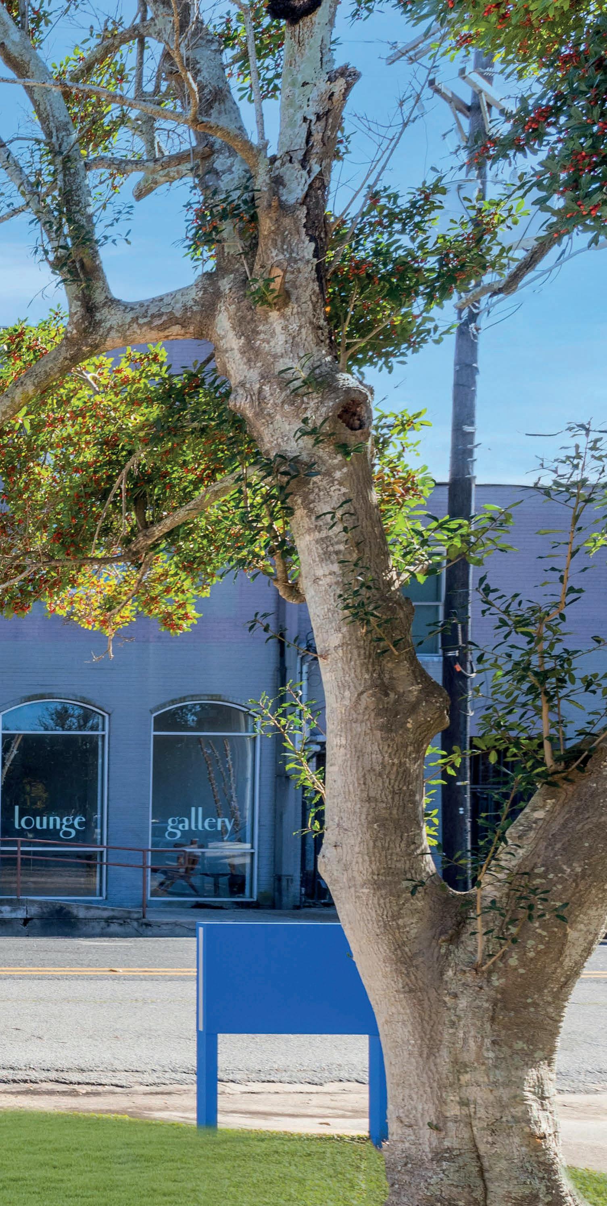
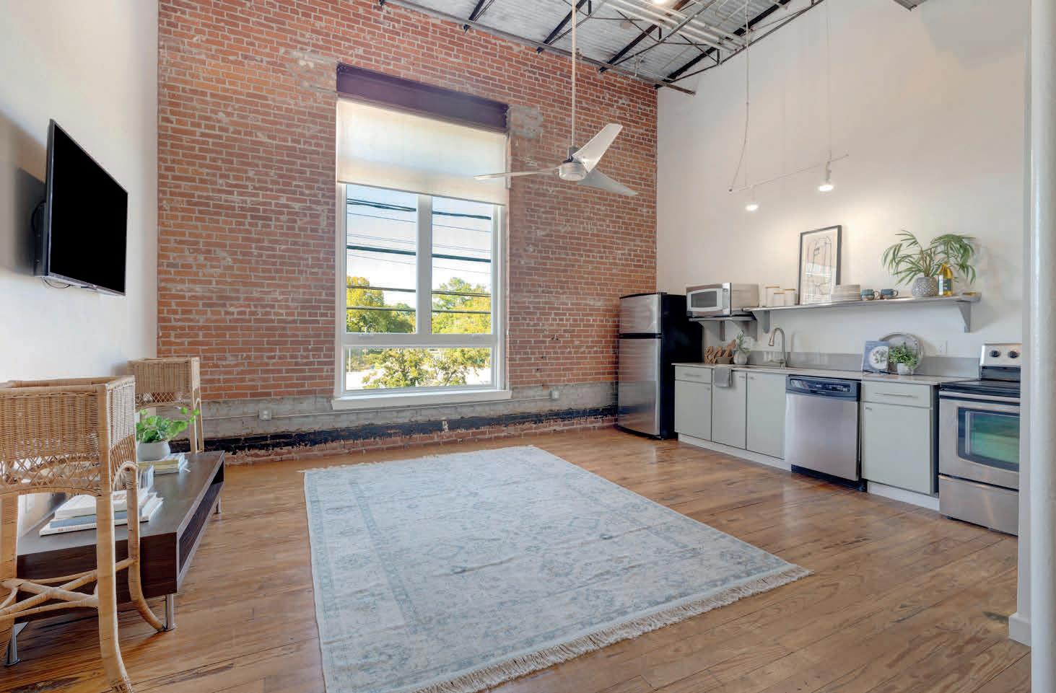
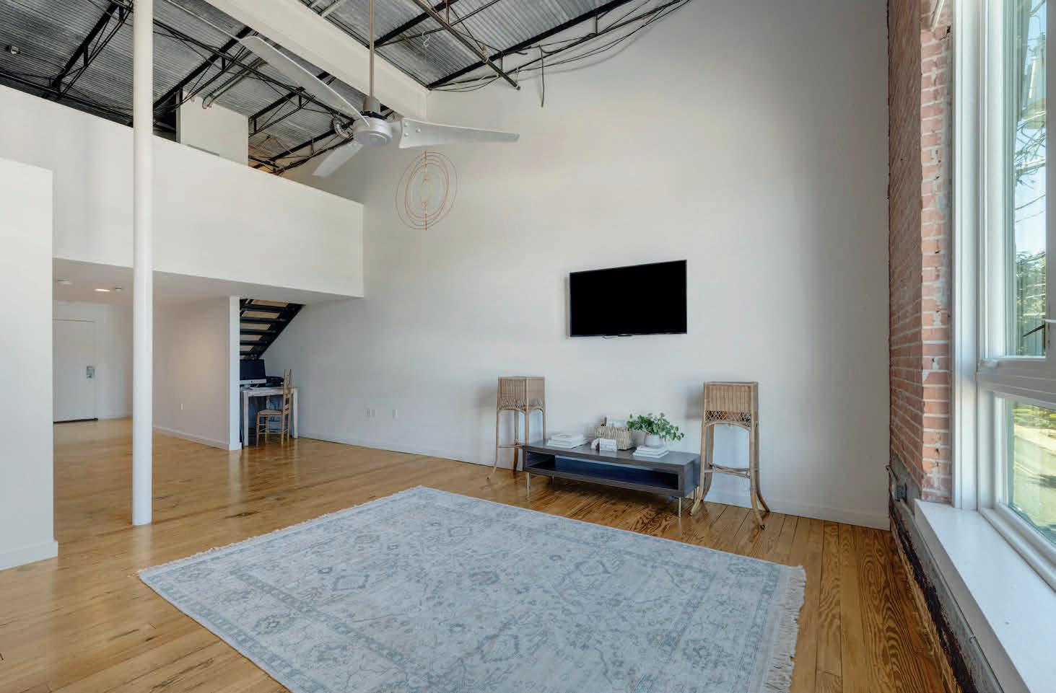
Welcome to the Buchanan Lofts in the heart of downtown Lafayette, Louisiana! This stunning 2-bedroom, 1-bath loft combines modern luxury with timeless Southern charm, perfect for those seeking an exceptional living experience. Featuring soaring ceilings, exposed brick walls, and expansive windows that flood the space with natural light.
Embrace the vibrant culture of downtown Lafayette, where local businesses, dining, and entertainment thrive! Experience exceptional cuisine, live music, and year-round festivals in a community recognized as one of America’s happiest places. With everything from museums to restaurants just moments away, you’ll enjoy the perfect blend of comfort and convenience.
Whether purchasing as personal residence or an investment property, you don’t want to miss this incredible opportunity to call the Buchanan Lofts home—where urban living meets cultural richness!
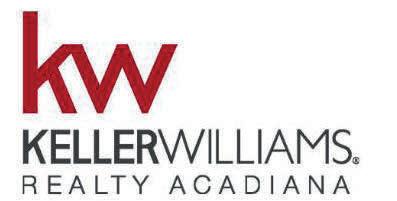

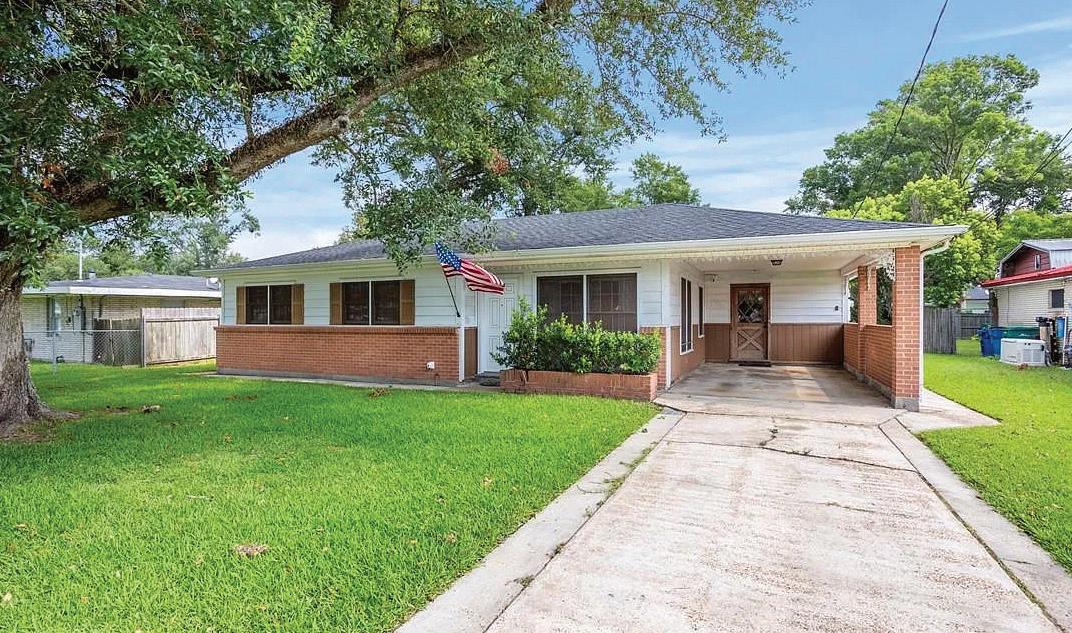
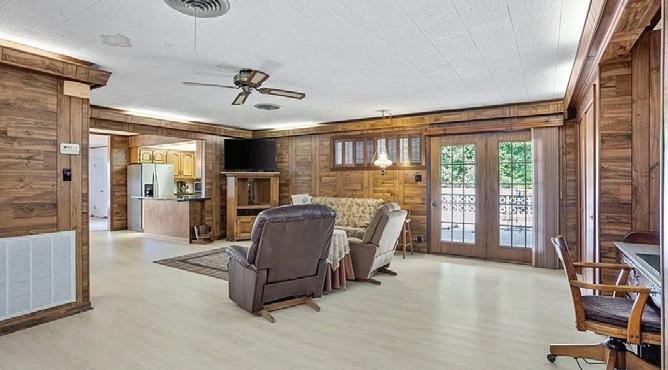
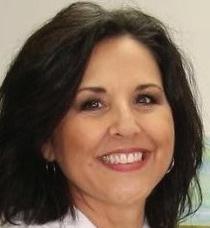
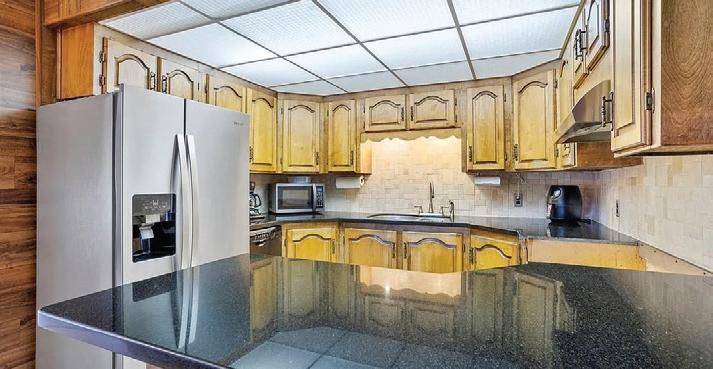
3 BEDS • 2 BATHS • 1,811 SQFT • $188,500
Conveniently located in the heart of Sulphur. This adorable home is just waiting for your growing family. It features 3 bedrooms, 2 baths, a living room, utility room, den, dining area and a kitchen with granite countertops. This home has so many tucked away features with lots of storage and hardwood floors under the carpet. The backyard is very inviting with a covered patio. The second entrance to the property is the back alley that’s used to enter the RV cover with hookups with an additional carport and a mans dream of a workshop that’s airconditioned with a double car garage, upstairs workarea/storage, and a workshop with an office and a half bath. Located one block from Frasch Park and only a few blocks from SPAR.




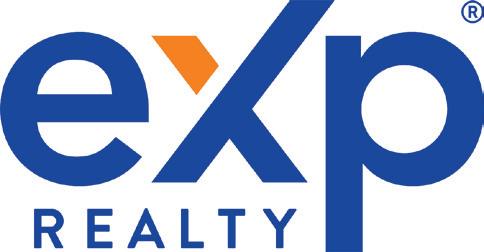
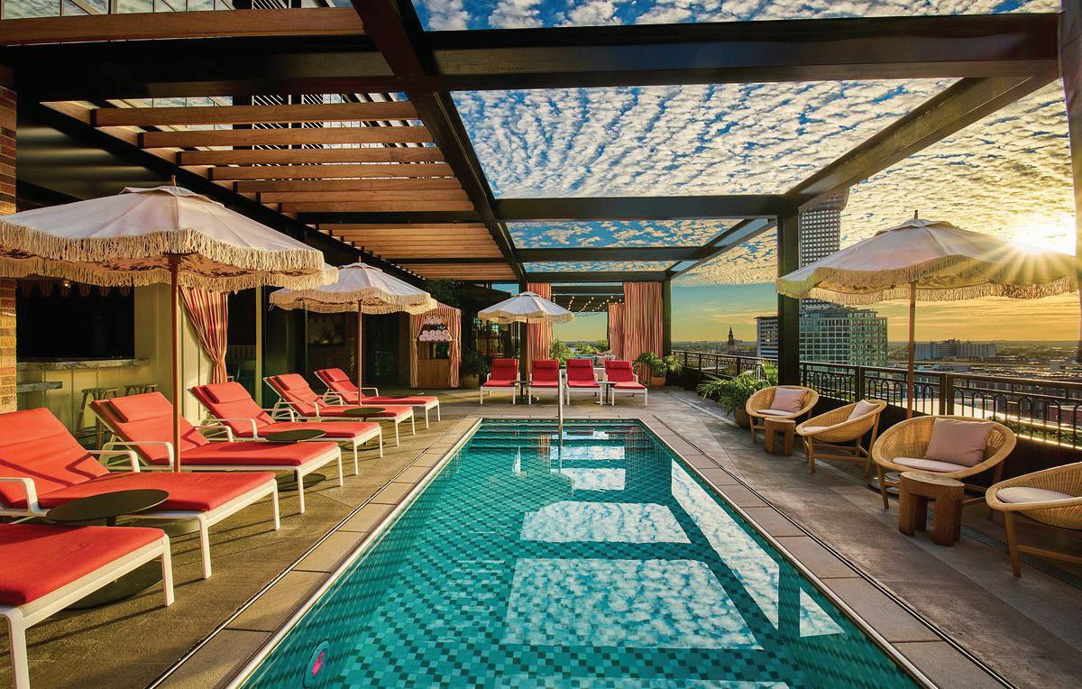

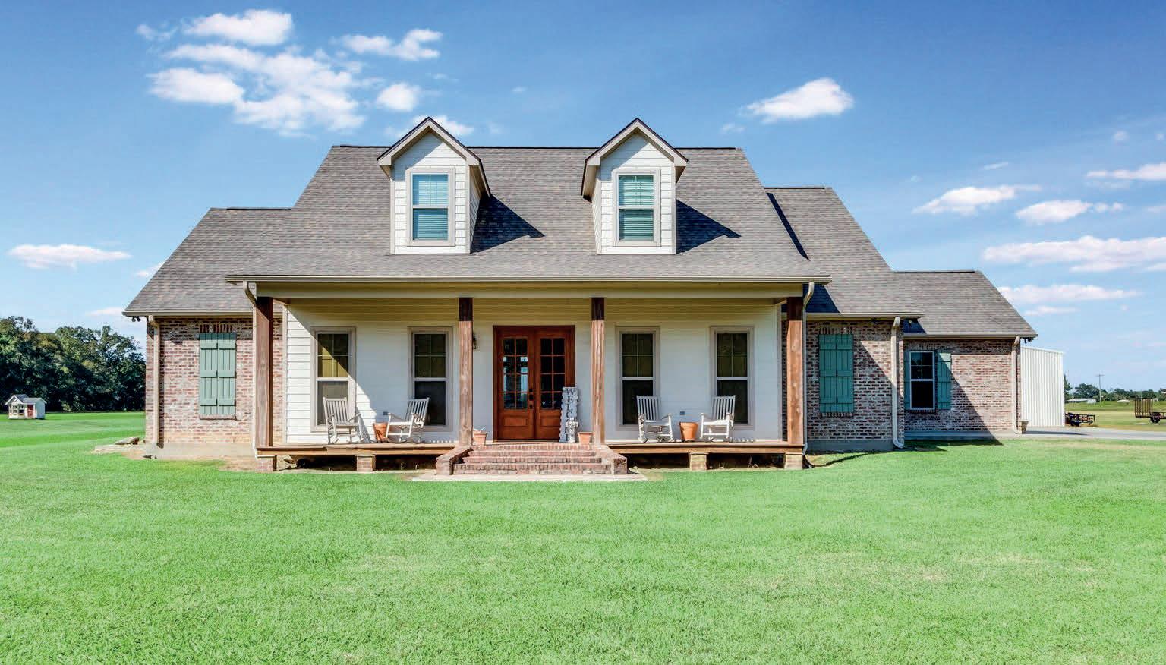
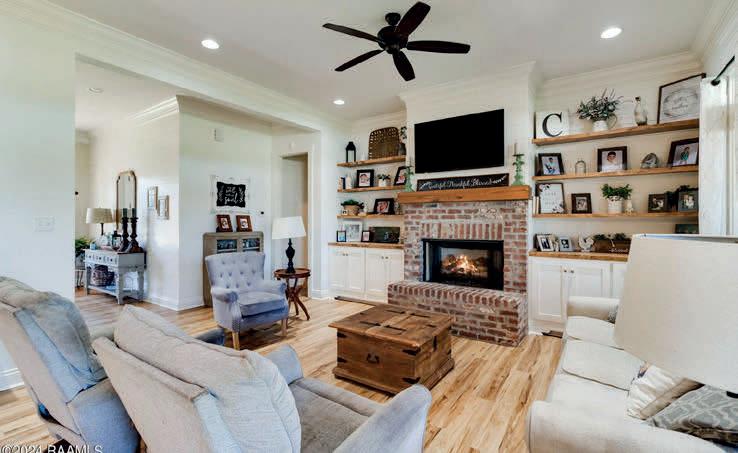
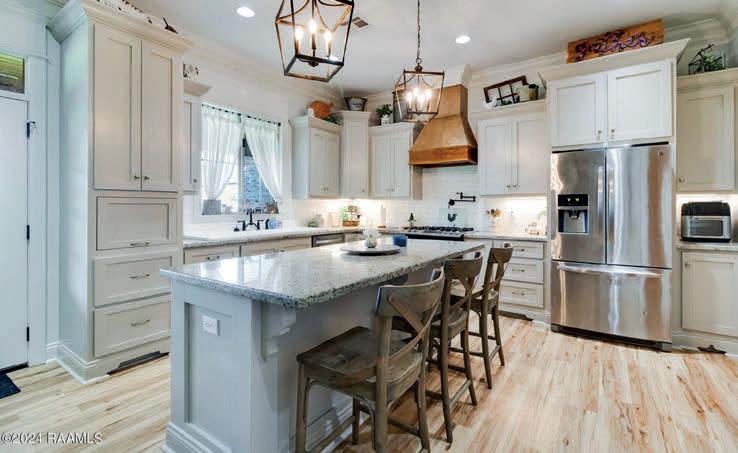
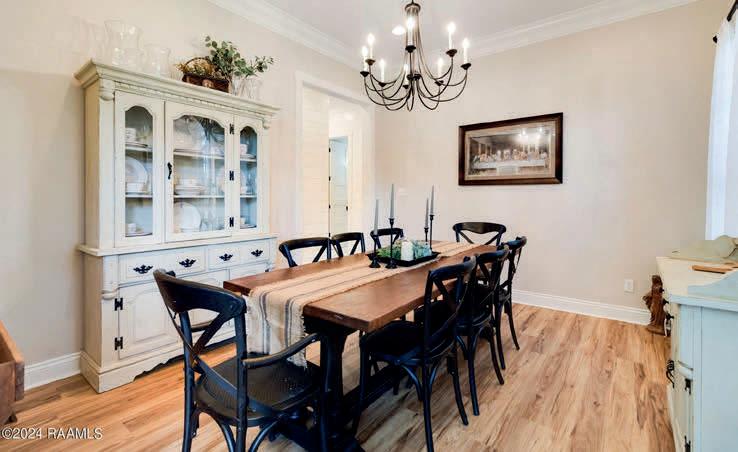
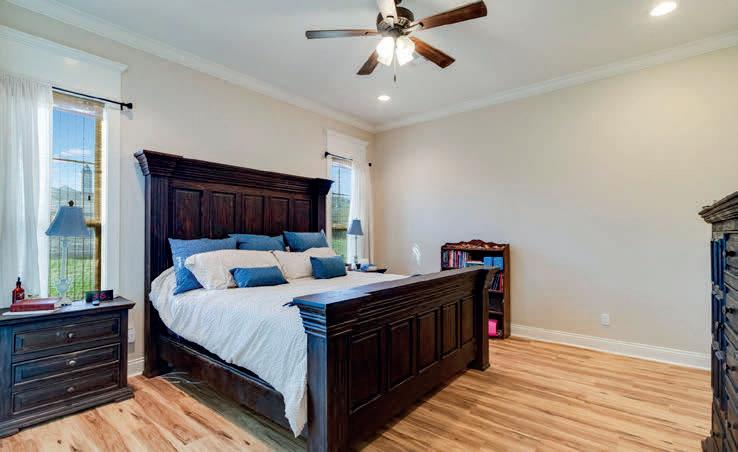
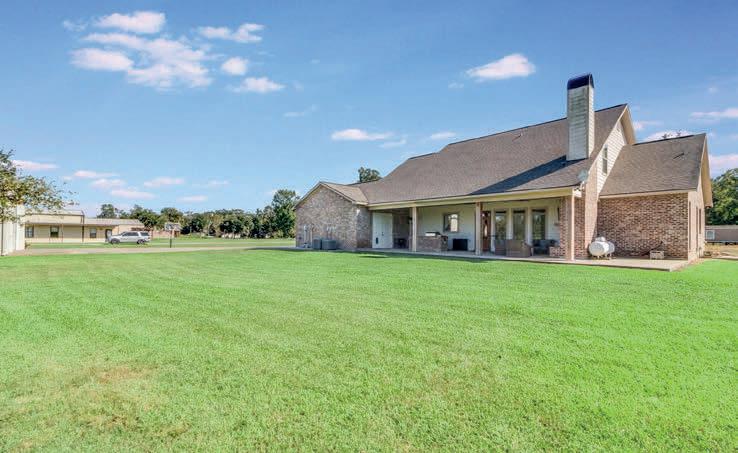
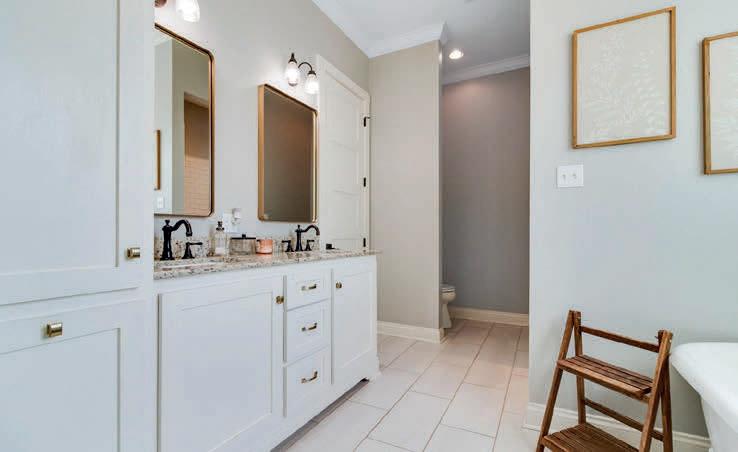
Nestled on 3 acres of serene countryside, this stunning two-story home is only 5 years old and offers a blend of modern comfort and classic charm. The spacious interior offers a gourmet kitchen with granite countertops, a walk-in pantry, large island with seating, beautiful custom cabinets, and a gas cooktop with a pot filler. An open-concept living area with a cozy fireplace creates a welcoming atmosphere, a separate dining room, large utility with storage and a drop zone off of the double garage. The primary bedroom and bath has dual vanities, a stand-alone clawfoot tub, oversized walk-in shower, a HUGE closet w/make-up vanity. 10’ ceilings throughout downstairs. Upstairs you will find 9’ ceilings, an office area, two bedrooms, a bath and a large game room that is currently being used as the 4th bedroom. The back patio is perfection with a wood burning fireplace, wood tongue and groove ceiling, gas grill, double sided burner and stainless steel sink, cabinetry topped with granite counters. The spacious backyard offers a 30x40 workshop, a man’s dream! Schedule a showing and make this incredible home yours today.
Very desirable location, great school district and only minutes away from Jennings, Crowley & Eunice. 5 Miles to interstate 10.

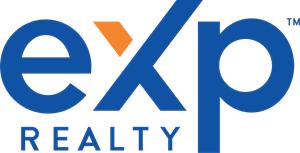
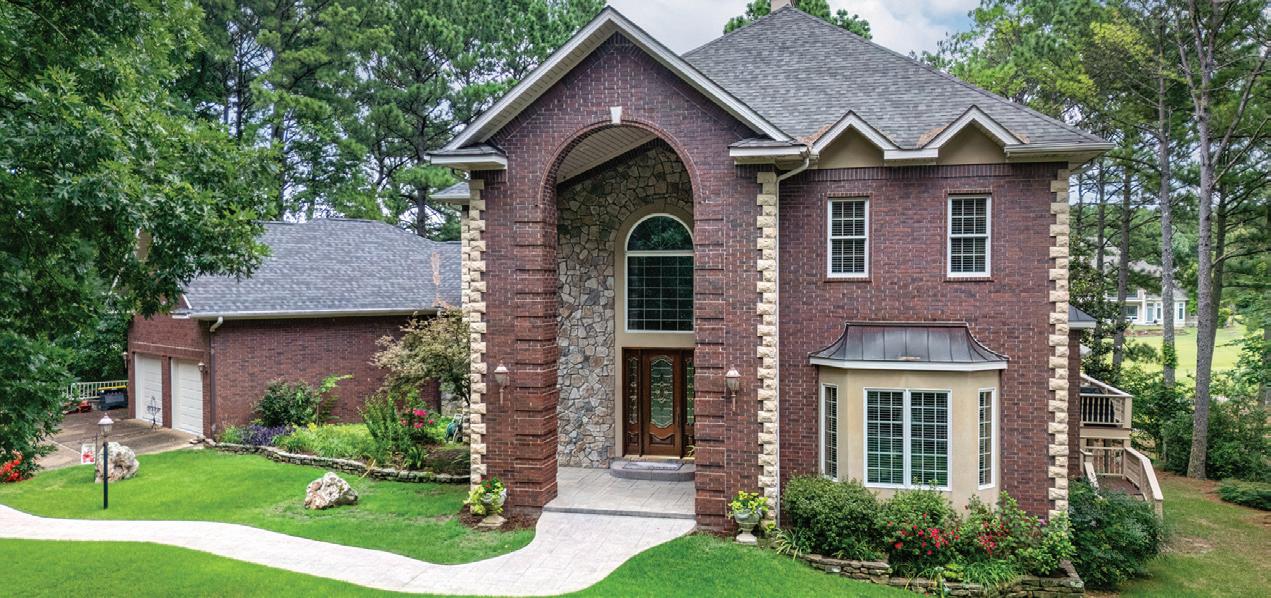
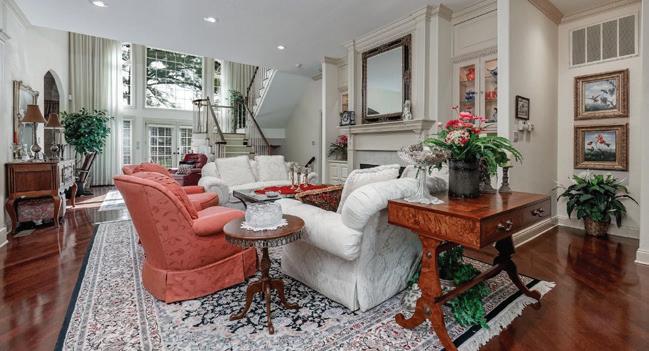


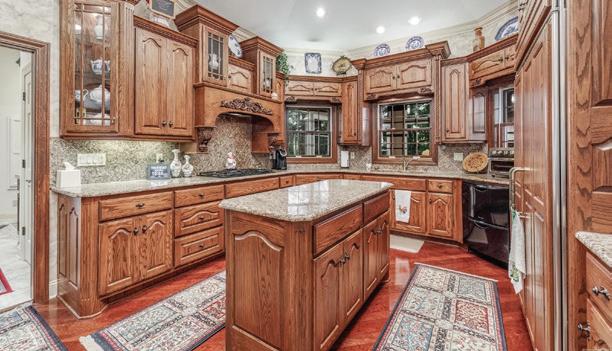
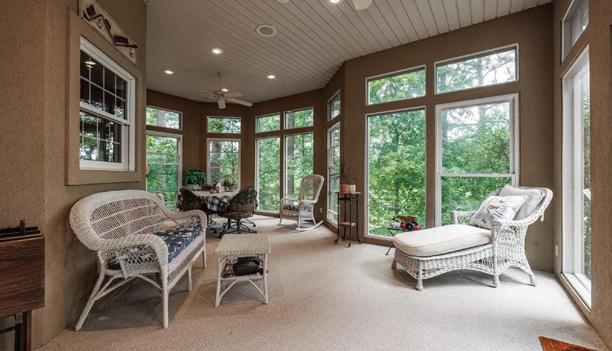
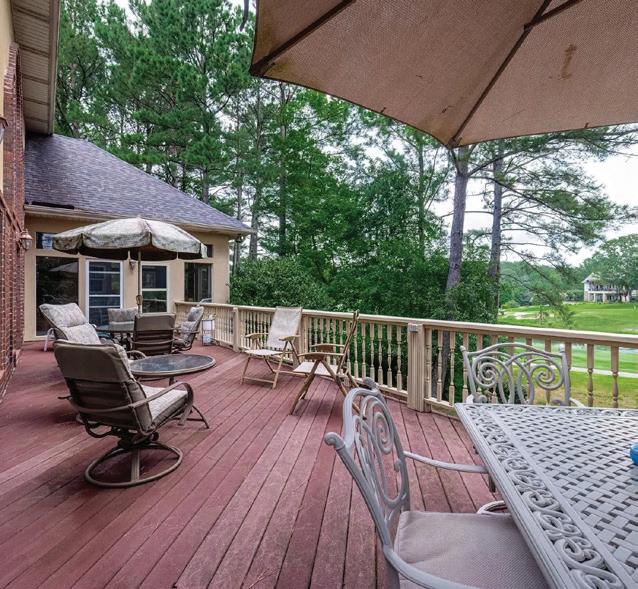
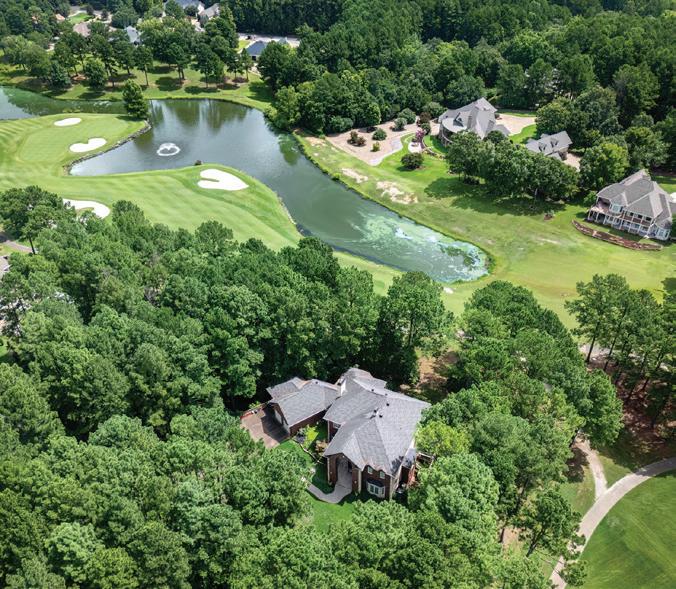
This impeccable one-owner home features stunning architecture, abundant natural light, and a spacious open floor plan. The chef-inspired kitchen, sunroom, and expansive deck are perfect for entertaining. The luxurious en-suite offers golf course views and a spa-like bathroom. Upstairs, three bedrooms, a loft area, and Jack and Jill bathroom await. The lower level boasts a versatile living space with a projection screen, ideal for a movie room or golf simulator.
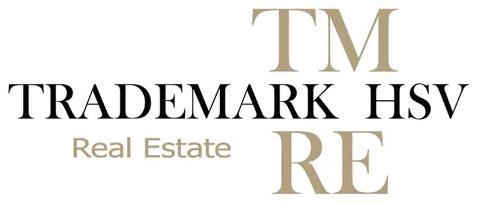
1060 DeSoto Blvd, Hot Springs Village, AR, 71909
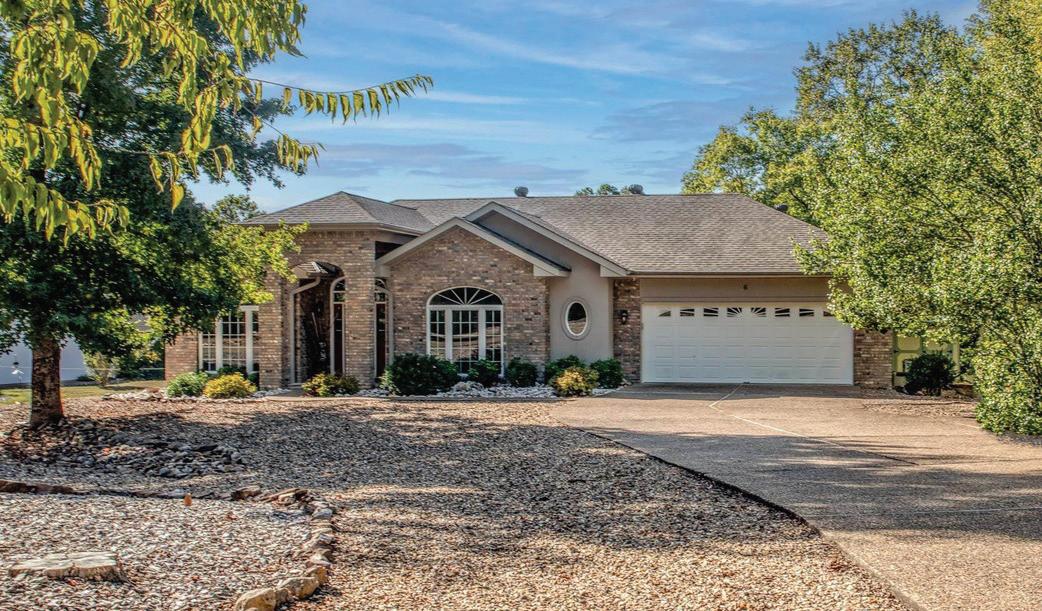

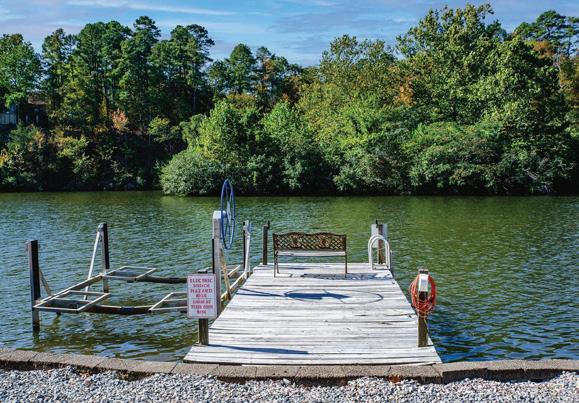
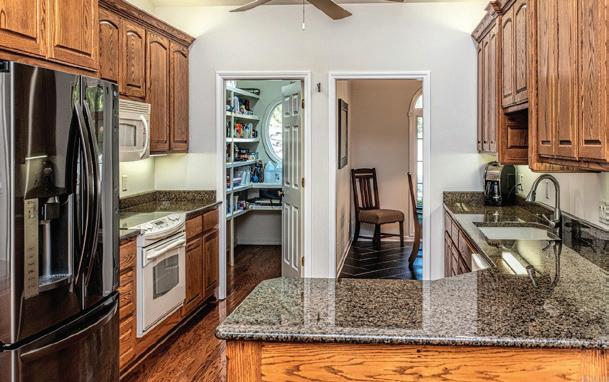
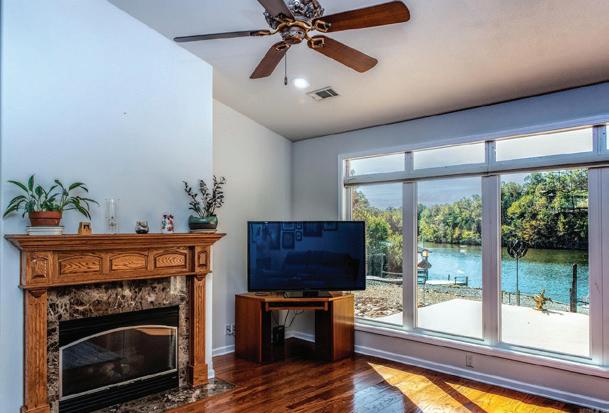
3 BEDS • 2 BATHS • 1,886 SQFT • $430,000 Beautiful spacious lake front property in a gated community. This spectacular home allows seamless transitions between living spaces while offering breathtaking panoramic views of the sparkling Lake Pineda, that can be seen from most of the rooms. Experience the joy of lake life & upscale living with an everyday lifestyle! There’s a dock to enjoy fishing, swimming, boating, or simply relaxation. This stately one-level floor plan combines sophistication and accessible living. With an abundance of natural light, plus an impeccable view for entertaining guests or simply seeking solace. The combination of luxury features and the captivating lake backdrop make this home a true gem. Foyer, Long and spacious pantry, breakfast bar, great counter space, dining area, formal dining room, laundry room, fireplace (propane), One-Way Privacy Film on back windows facing the Lake, grinder pump, and a dock with a boat lift.
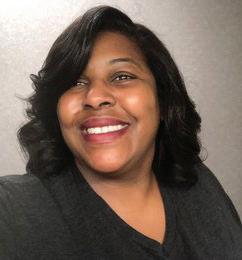


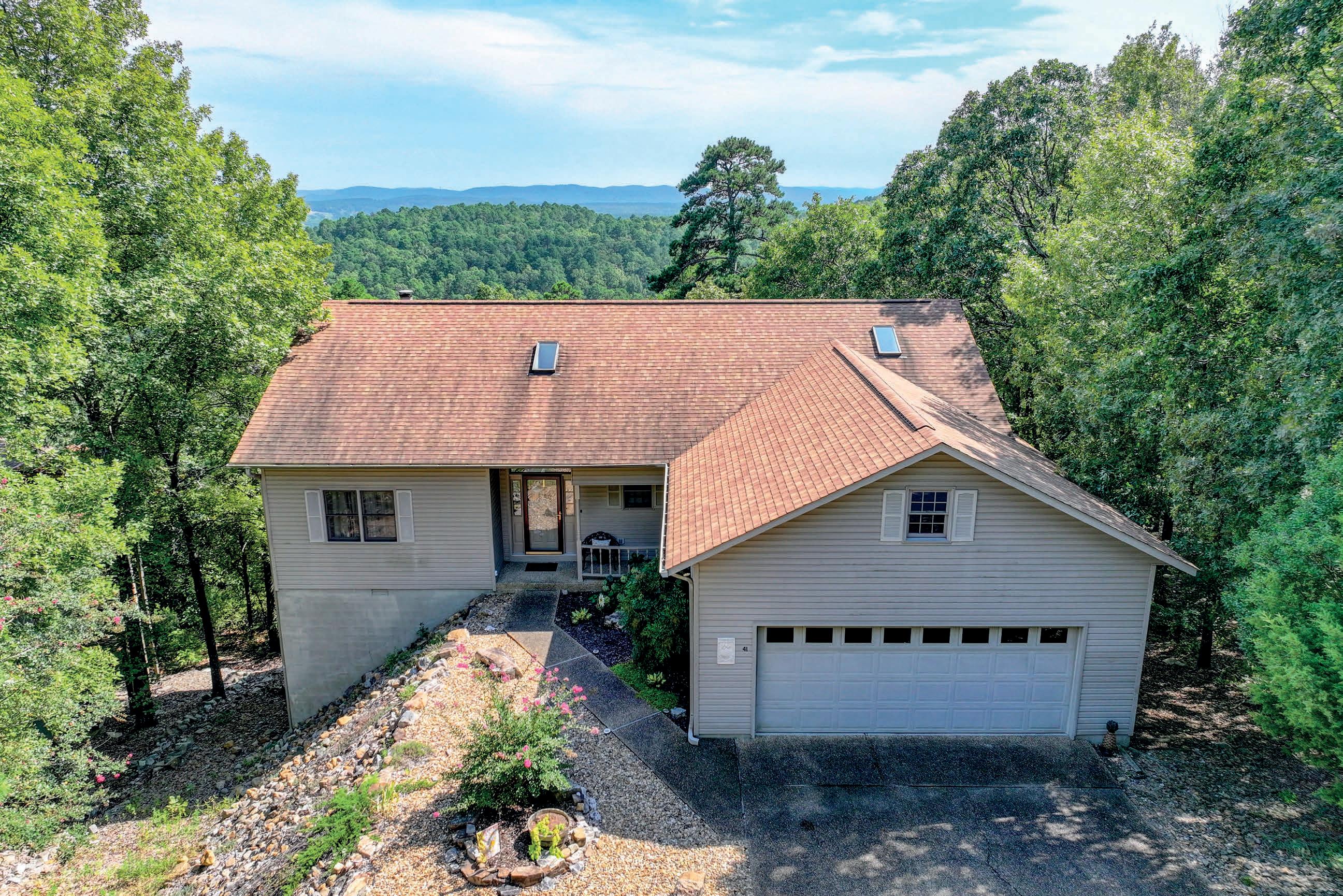
41 ALMAZAN WAY, HOT SPRINGS, AR 71909
3 BEDS | 3 BATHS | 2,500 SQ FT | $344,900
Looking for a home with a vista view? Welcome home to this 3 beds, 3 full baths home with a stunning view through the large picture window to miles and miles of beautiful Arkansas landscape. Home has newer flooring in much of the house, granite countertops, new water heater, newer refrigerator, washer, and dryer convey. New metal support beams supporting both decks. Primary and guest bedroom upstairs with two full baths and additional bedroom with full bath downstairs along with two larger rooms. This is a must see!
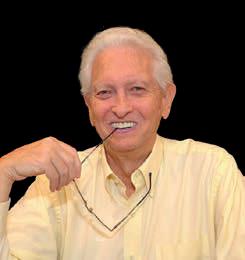
LLOYD SHERMAN
ASSOCIATE BROKER
O: 501.922.0707 | C: 501.204.2770
lloydhsv@gmail.com
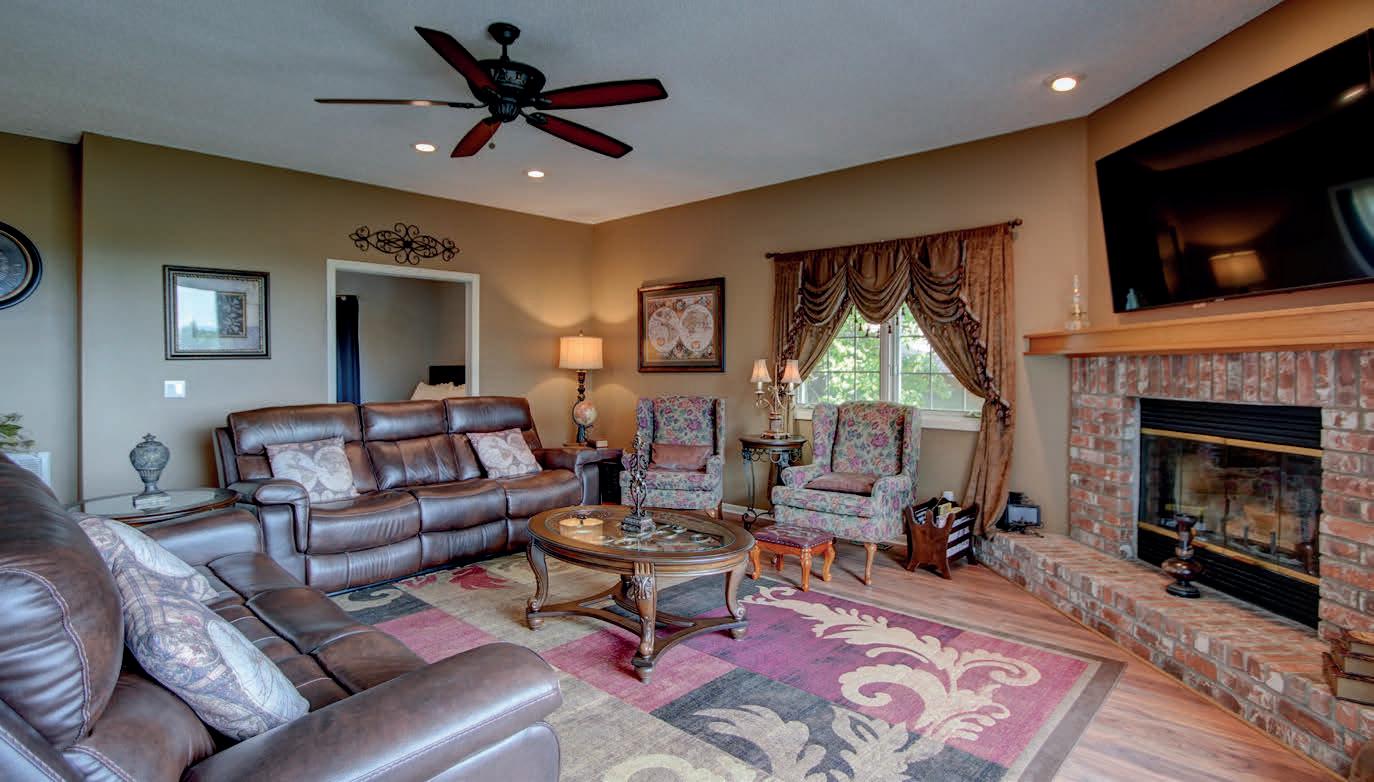
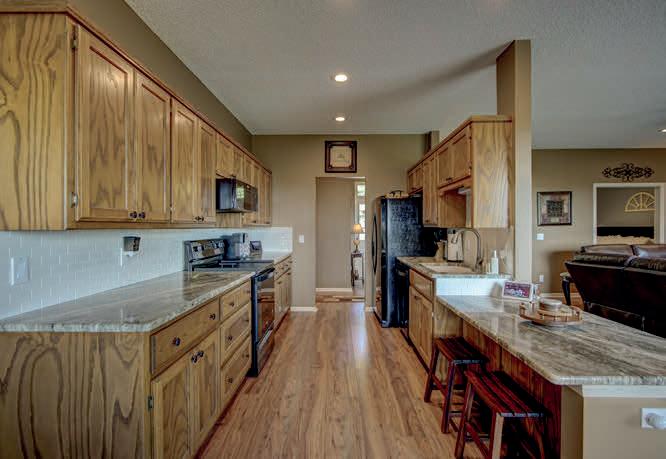
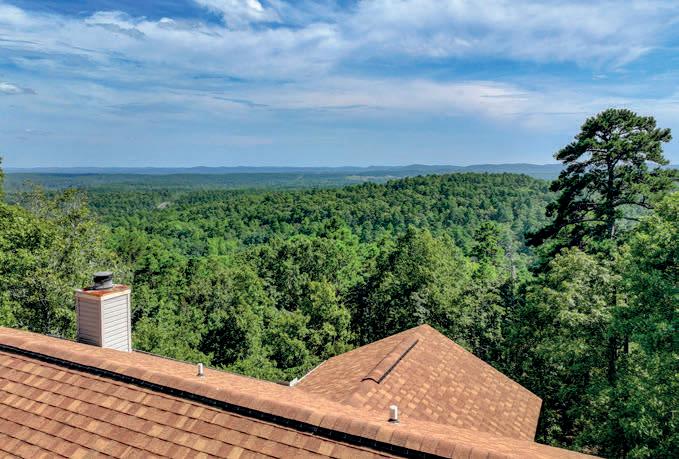
https://www.trademarkrealestatehsv.com/ | www.lloydsherman.com
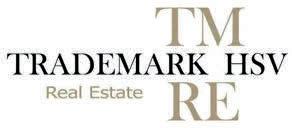
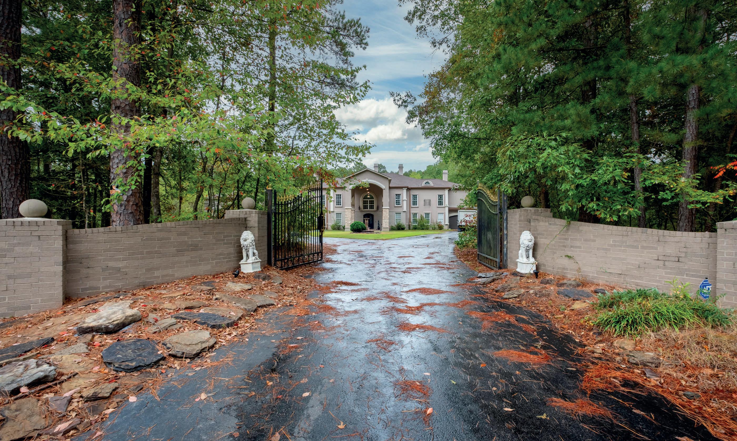
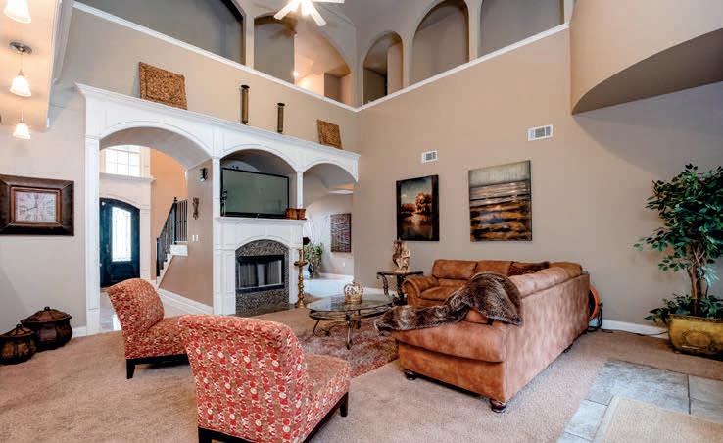
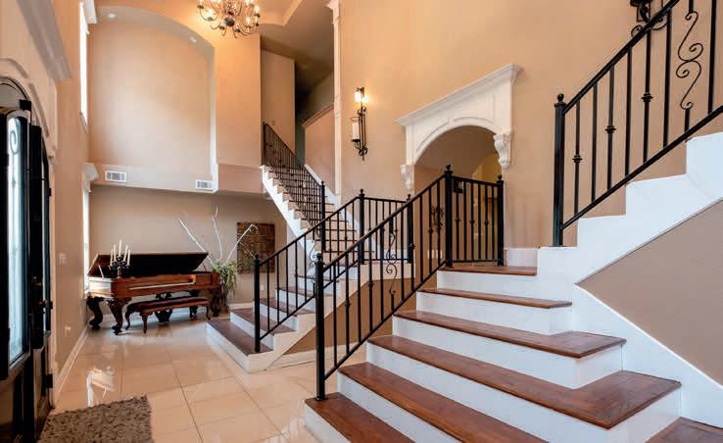
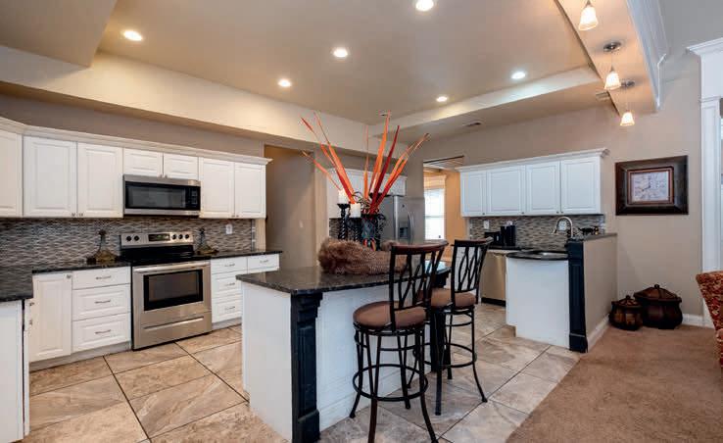
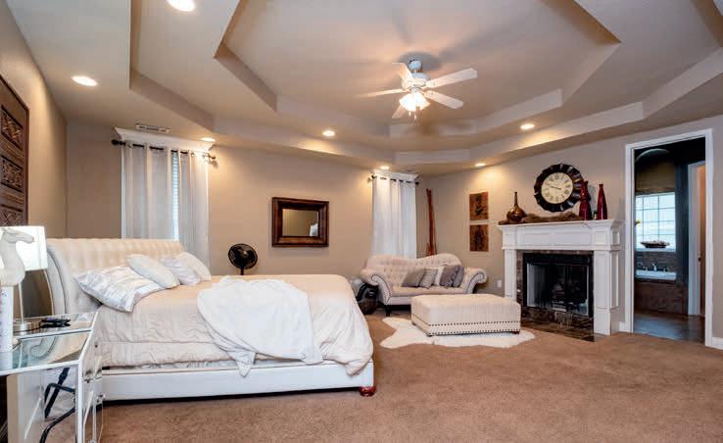
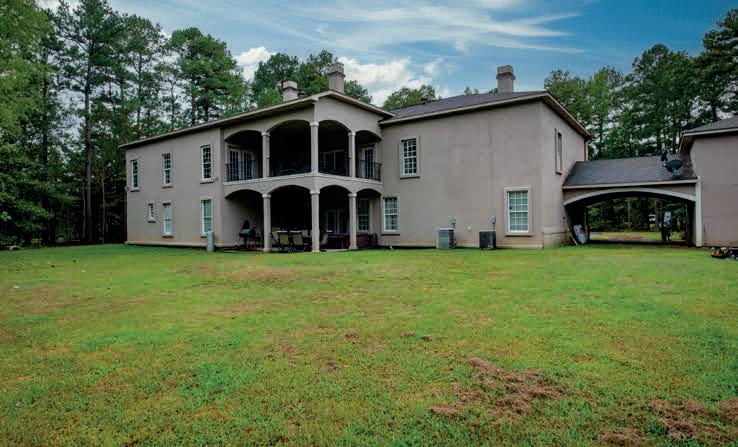
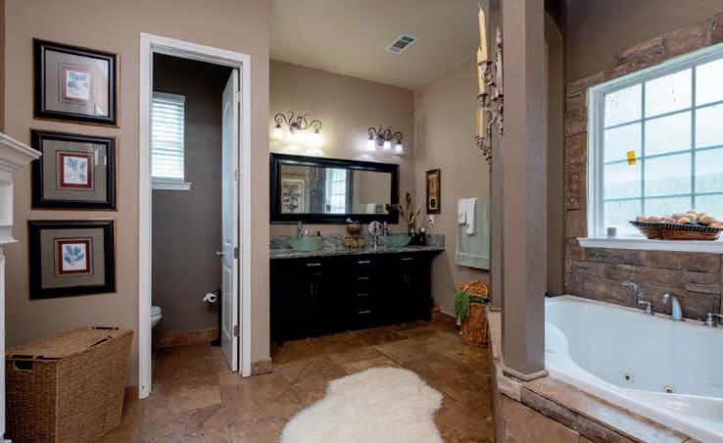
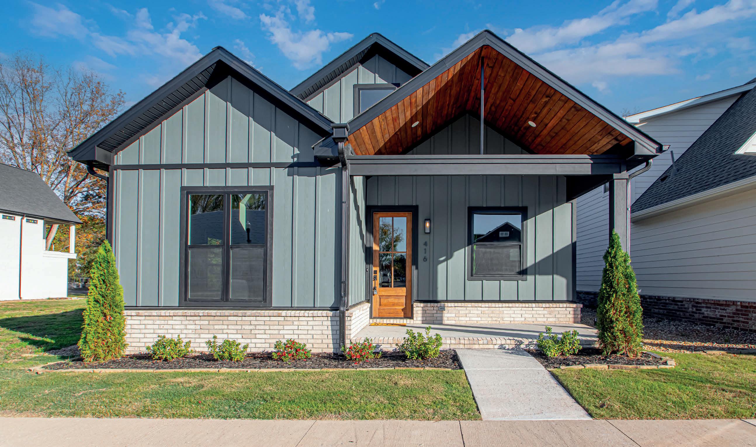
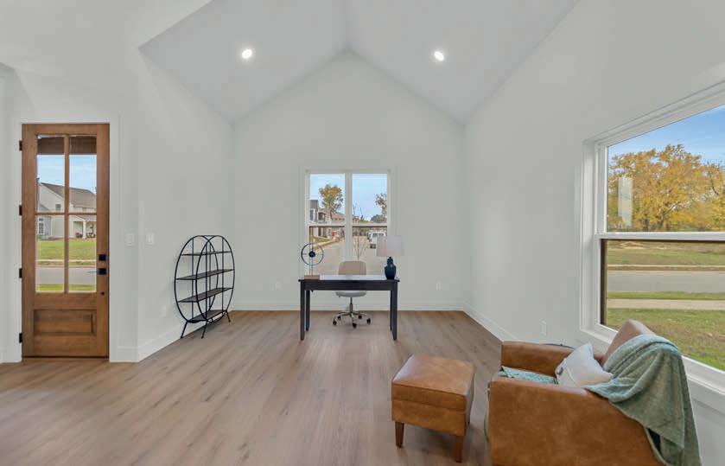
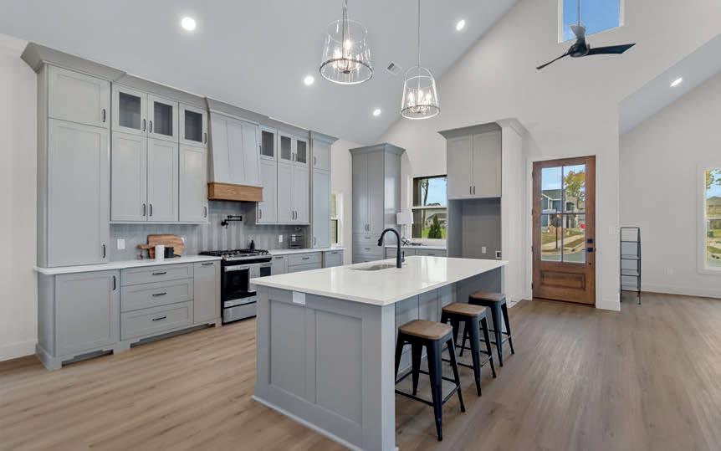
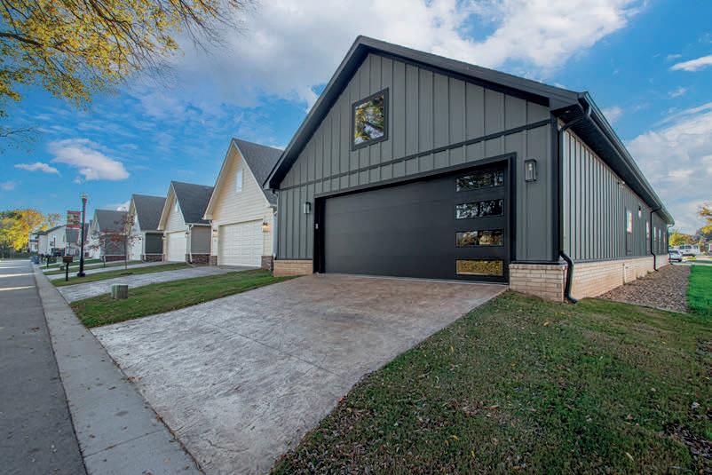
Make your way to Gardens Lane, where modern elegance and a quality lifestyle converge in desirable Rockwater Village. This thoughtfully designed home offers 4 spacious bedrooms, 2.5 bathrooms, and a 2,380 sq ft split floor plan that perfectly balances comfort and style. Step into the openconcept living area, bathed in natural light, with high ceilings and sleek floors that create an inviting space for everyday living and entertaining. The gourmet kitchen is a chef’s dream, featuring stainless steel appliances, quartz countertops, a coffee bar, a large island, and a wine bar—ideal for hosting and creating lasting memories. The split floor plan enhances privacy, while the primary suite offers a spa-inspired ensuite bathroom and a walk-in closet designed for ultimate convenience. The home’s 620 sq ft heated and cooled garage with tall ceilings provides incredible versatility and even includes a built-in dog spa for your four-legged family members. Nestled in Rockwater Village, you’ll enjoy life along the scenic Arkansas River Trail, with direct access to the Rockwater Marina for kayaking, boating, or simply soaking in the views. This is more than a home—it’s a lifestyle.
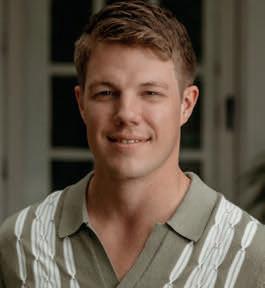

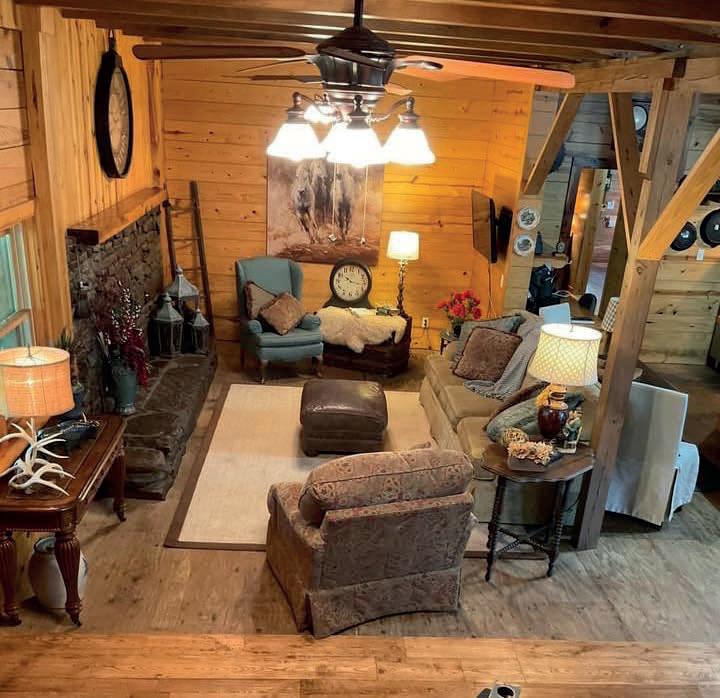
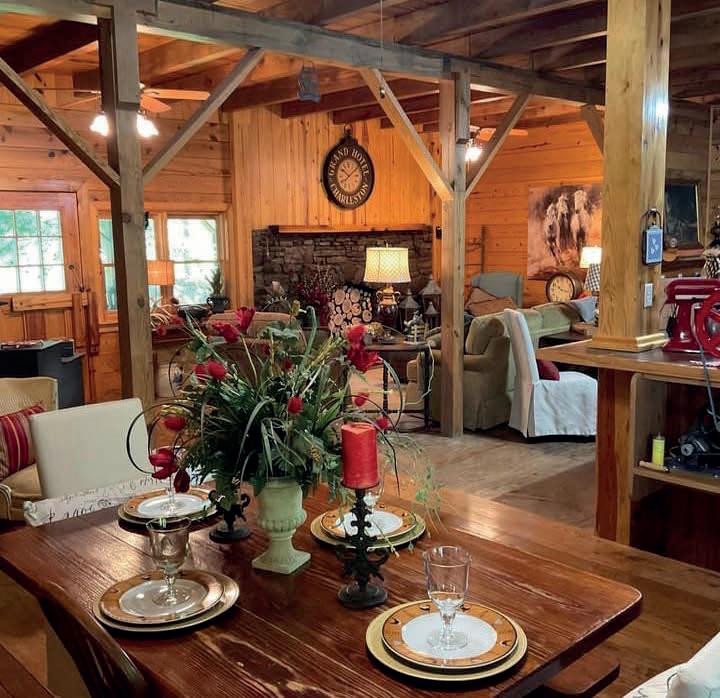
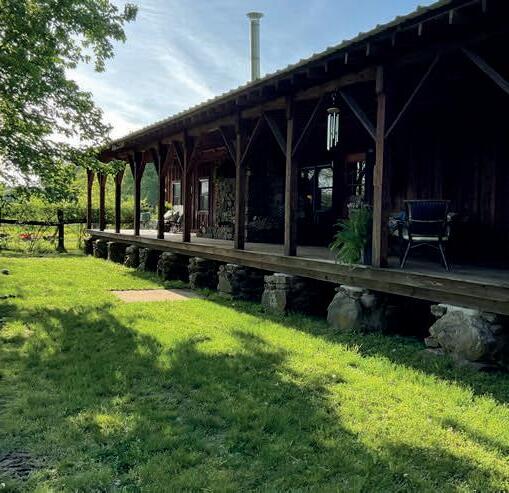
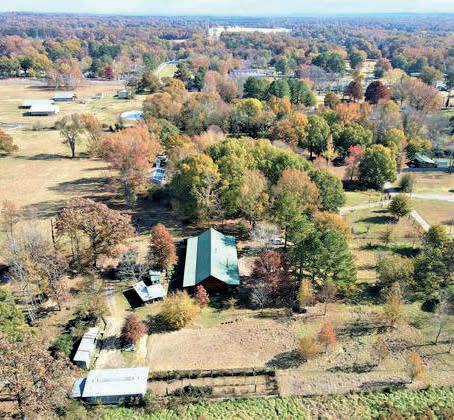
This beautiful property was crafted by one man. EVERYTHING is made by hand, including the doors. The giant logs that were used, are still on the property. The wood was all milled right on location. This CRAFTSMANSHIP is TOP of the line! You will fall in love with details every where you look! *3.31 ACRES-GATED *2,400 sq ft *5 bds *2 baths *Cedar Closets *Porches *Screen Porch *4 Bay Carport *Raised Gardens *Garden Drawers for produce to dry *Numerous variety of nut & fruit trees on property This is classic living in the South! You will for sure make your neighbors jealous!
SO YOU BETTER HURRY!! THIS HOME IS ONE OF A KIND!!
*Home was appraised in August at $288k. *Sellers are very MOTIVATED! *CASH is king with this property! Home was staged by Krysti Zulpo, furnishing does not convey with property.

KRYSTI M ZULPO EXECUTIVE
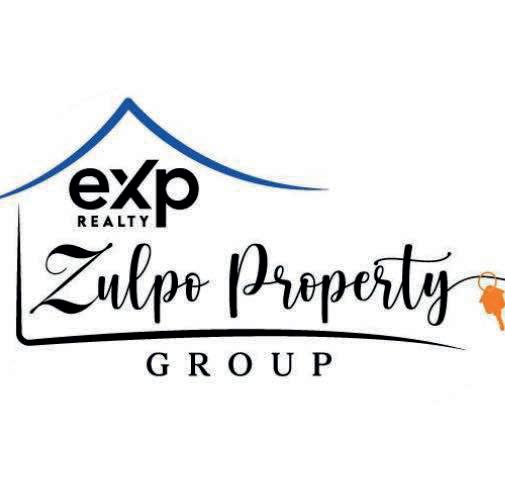
OFFERED AT $625,000
You have waited for that Log Home surrounded by trees on small acreage with a pond, not far from town and now here it is! High ceilings and window wall overlooking pond. Woodburning native stone fireplace in living room. Granite countertop of breakfast island. Small breakfast room off kitchen. Large main bedroom suite with large closet. Lower level has woodstove supplement heat and lots of room for house guest. Oversized 2 car garage in lower level with concrete entry. Wrap around front porch and large deck on back. New roof w 30 yr warranty installed in September 2024. New detached 10 x 20 storage building with loft. This 13 plus acres surrounds this home making a very private setting. 3 Bedrooms and two baths on main level Just a few minute drive to downtown historical Eureka Springs. This is a nice home.
OFFERED AT $679,500
Two Homes for the price of One! Home has 1952 sf w one level living space and Nightly Rental Cottage has 1057sf on two levels with nice private deck and private drive. Home feels like a lodge once inside. Stays cool in the summer and warm and cozy in the winter with wood burning fireplace insert. Home has two nice bedrooms and two full baths, an enclosed back porch and dining deck between home and back of garage. Room to park 3 cars in covered garage and carport. Big Back yard with large mature trees. Nightly Rental brings in an avg $1000/mo when owner isn’t traveling. This home is historic and built by same contractor as Carnegie Library in town. Home feels like Home with separate Dining area plus an eat in kitchen and large utility room and enclosed porch. Rental main level is open floorplan w bath and kitchen and lower level has king size bedroom with bath and private decks. You are minutes to Beaver Lake and 10 minute drive to Starkey Marina. 5 min to Beaver Dam store.
OFFERED AT $279,900
If you are looking for your own private retreat but still within minutes of historic downtown Eureka Springs this charming home is for you. Nestled in nature, the cabin features 2 bedrooms each with their own en-suite bathroom and door leading out to the private back deck over looking the woods. Move in ready and just waiting for your personal touches, some of the recent updates include new flooring throughout and beautiful butcher block countertops. The property has two outbuildings. An 8x6 chicken coop and an incredible 30x36 shop perfect for hobbyists, wood workers or sportsmen. The shop boasts built in work benches, an industrial triple sink with hot and cold water, a cast iron stove and ample storage. Attached to the shop is a heated and air conditioned bonus room that could be used as an office, gym or just a place to relax. If you’re looking for everything Eureka Springs has to offer and your own personal sanctuary then this is a must see property.
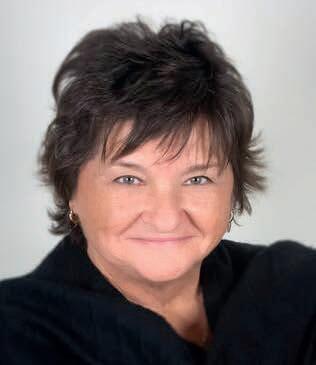
KAREN KINSEL REALTOR®
479.253.3154 kinselk@aol.com
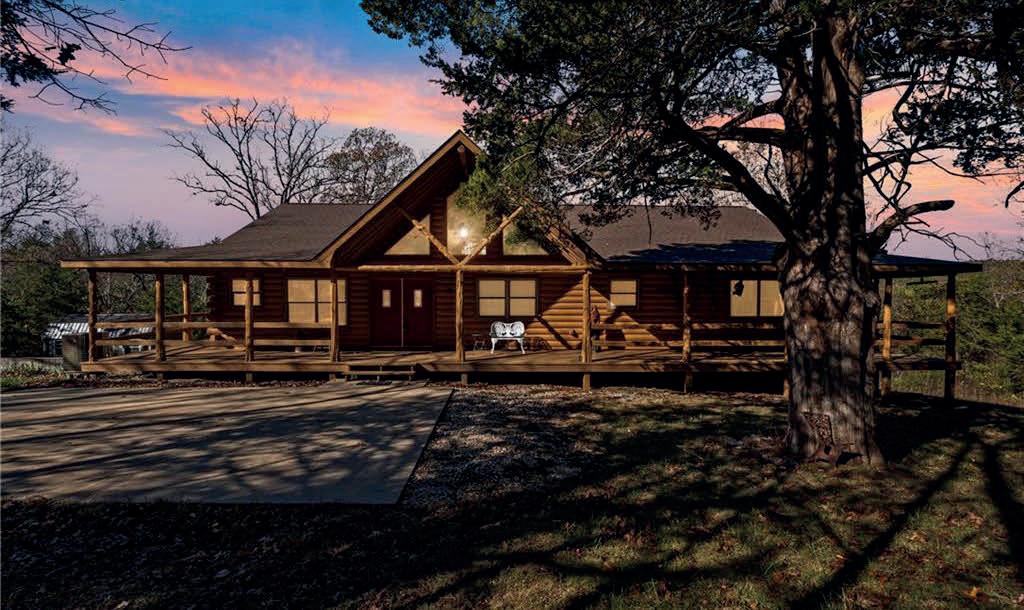
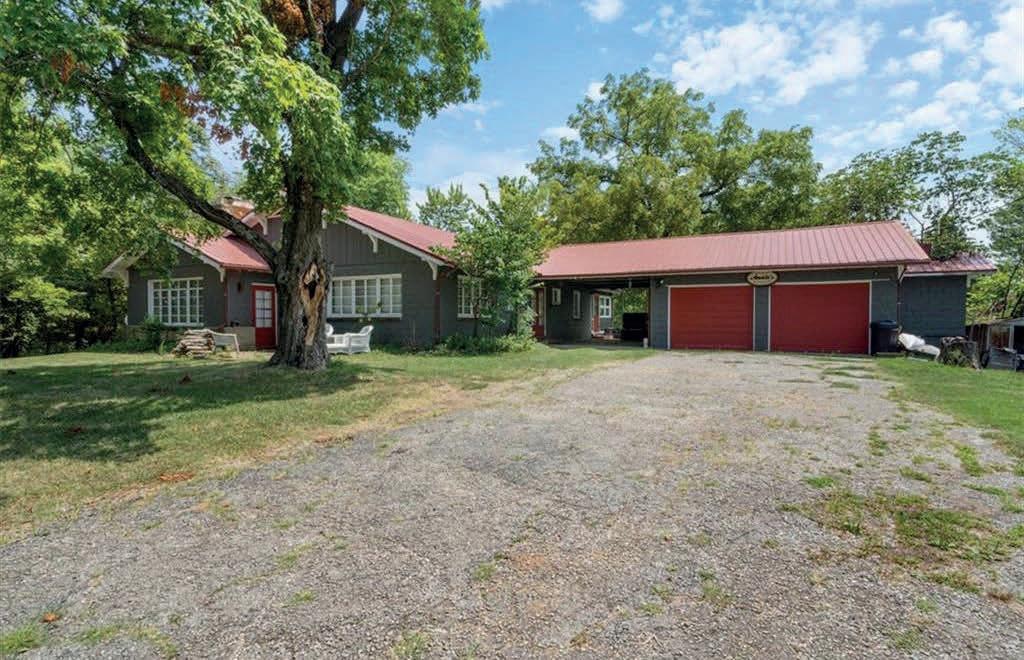
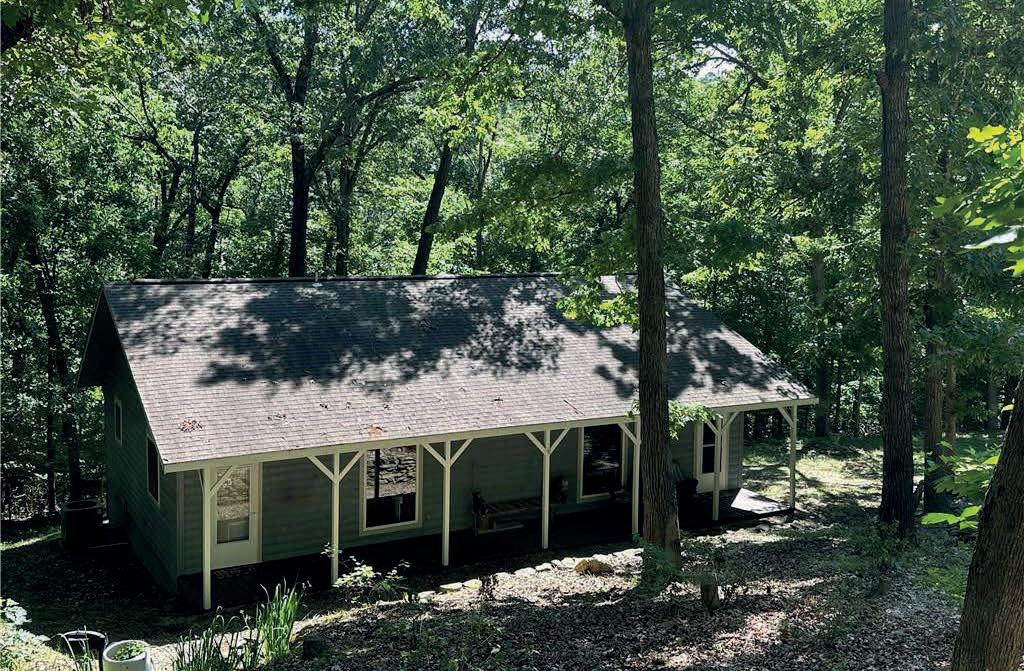

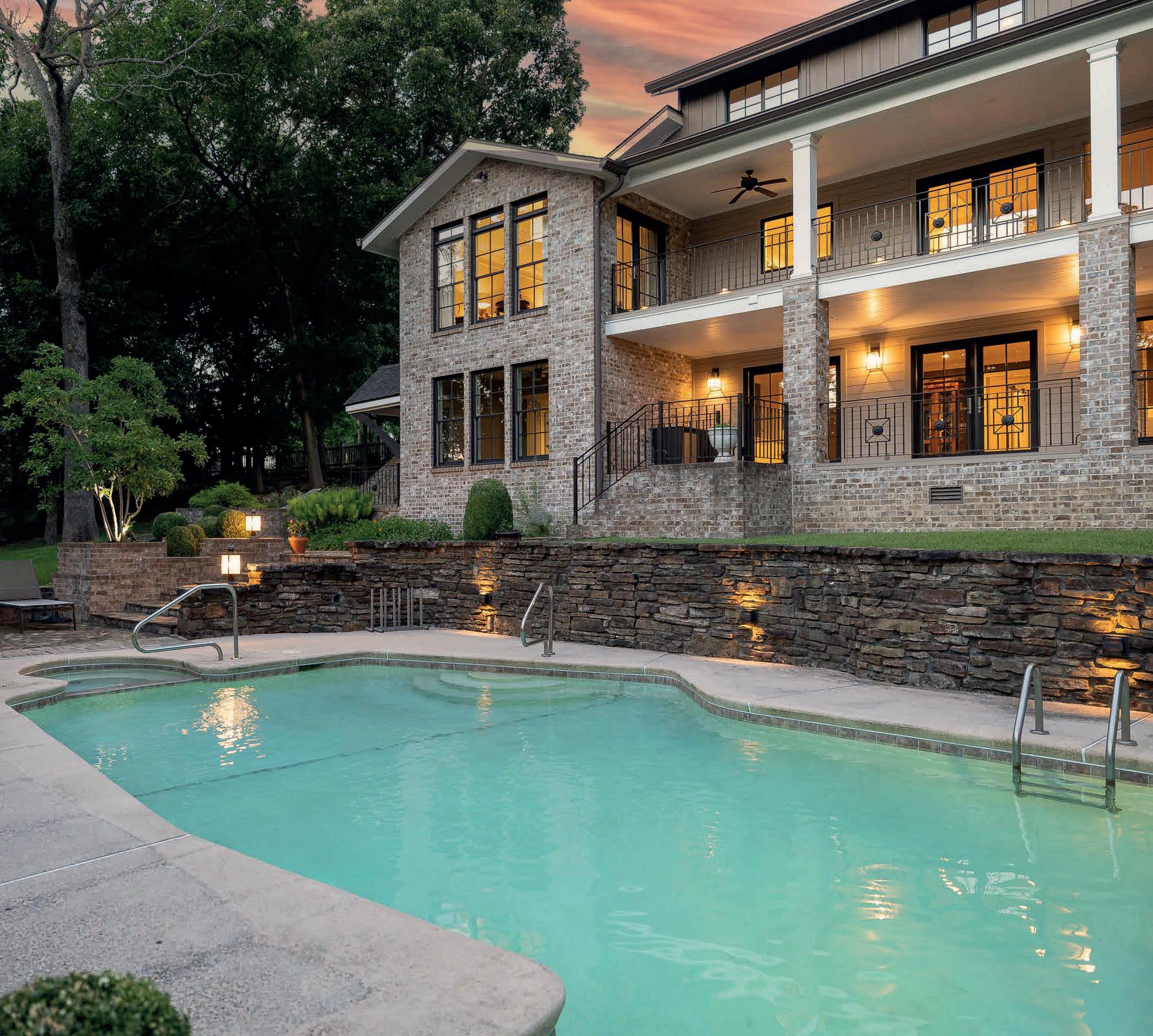

$1,987,000
5 BEDS 4.5 BATHS 5,355 SQ FT
Welcome to Sunset Rock, a beautifully updated estate in the heart of town. Spanning 5,355 sq ft & set on two lots totaling 0.92 acres, this meticulously maintained home offers elegant living. Completely remodeled in 2015-2016, no detail was overlooked. Renovation included new electrical, plumbing, ductwork, insulation, heating & air, flooring, windows, lighting, walls, staircases, porches, & roof. Property features four covered patios, perfect for enjoying stunning sunsets & breathtaking views to Oklahoma. Circular driveway leads to a 5-bedroom, 4.5-bath home spread across three levels. Custom details are evident throughout, highlighted by a spectacular owner’s suite with a bath featuring a soaker tub & a large walk-in shower. Finished walk-out basement opens to a covered patio overlooking a private in-ground gunite saltwater pool. The professionally landscaped grounds offer a serene retreat right at home. Experience luxury & comfort where every detail has been thoughtfully designed for sophisticated living.
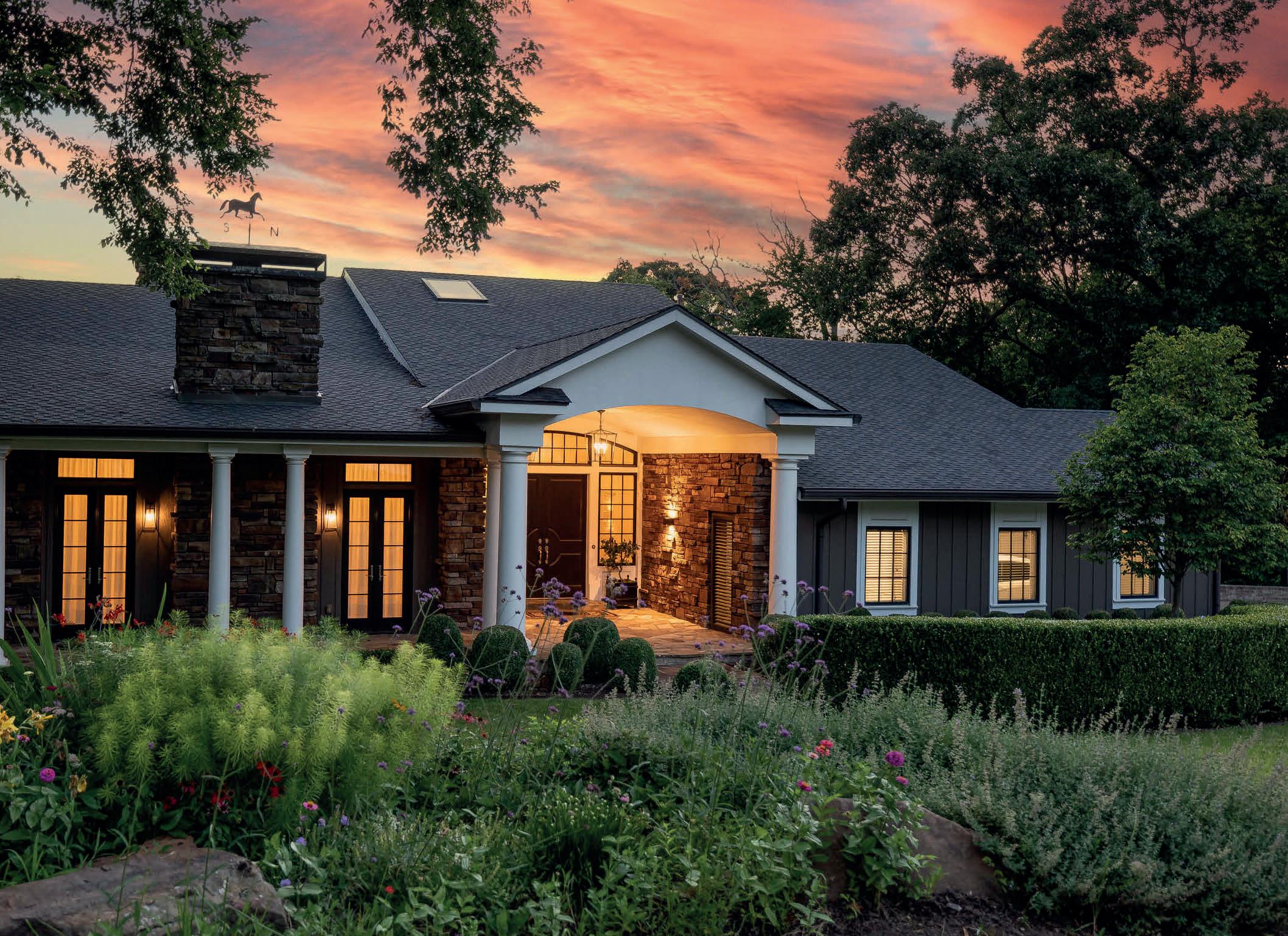
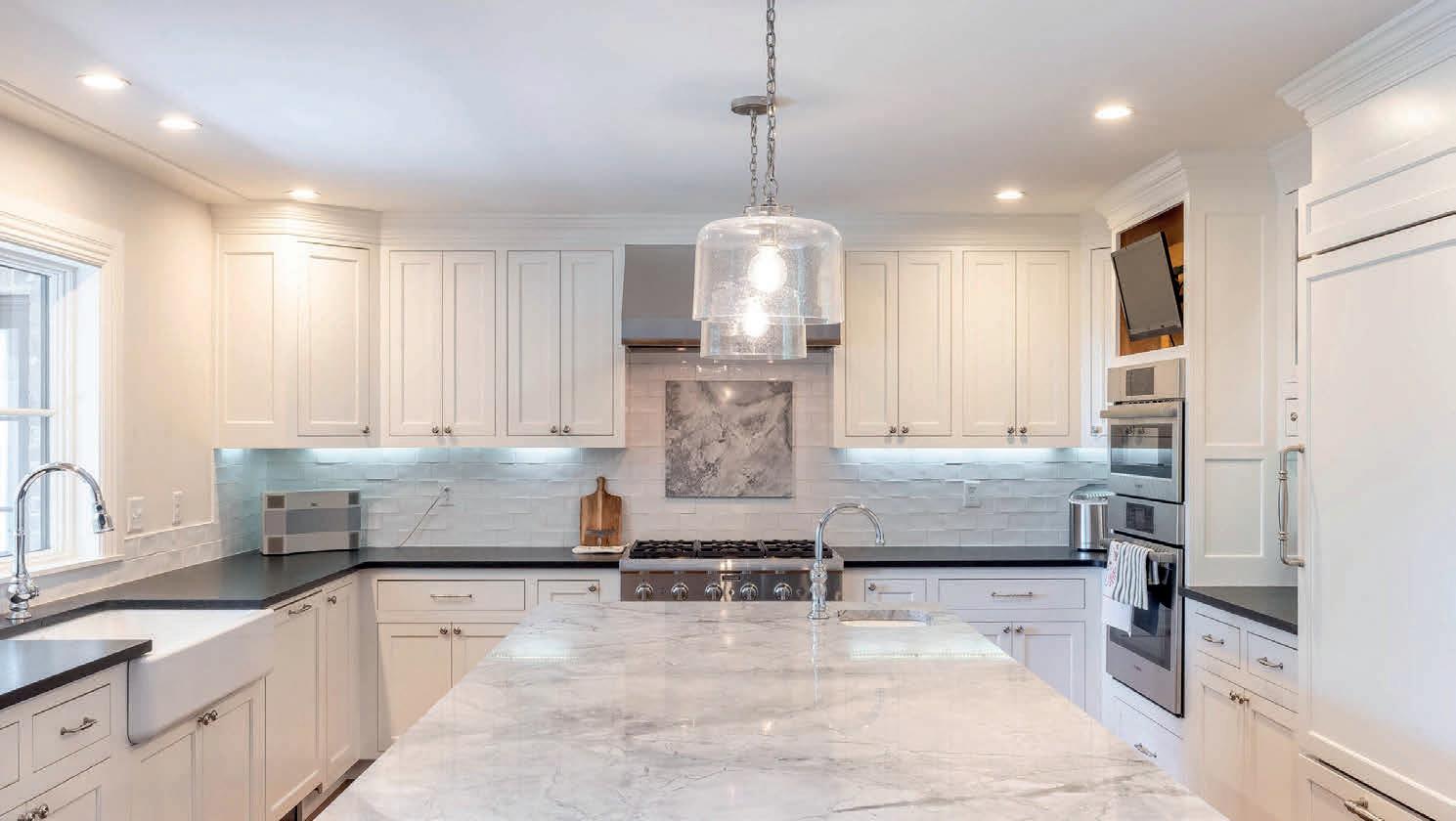

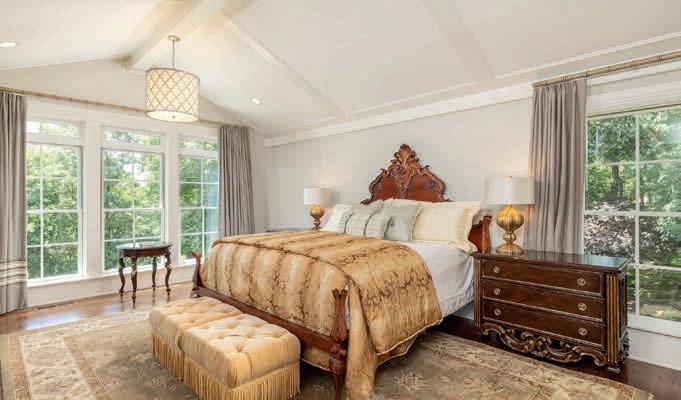
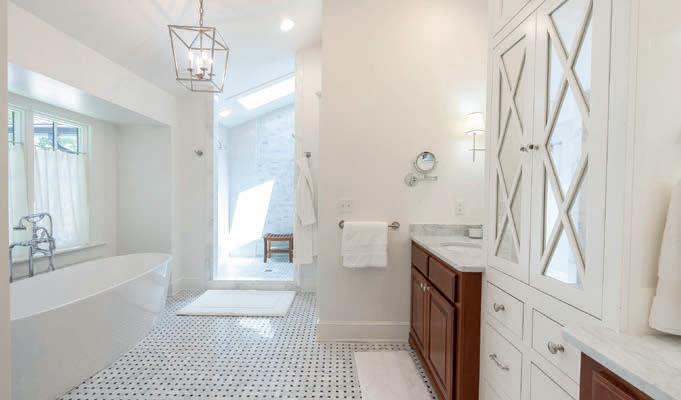

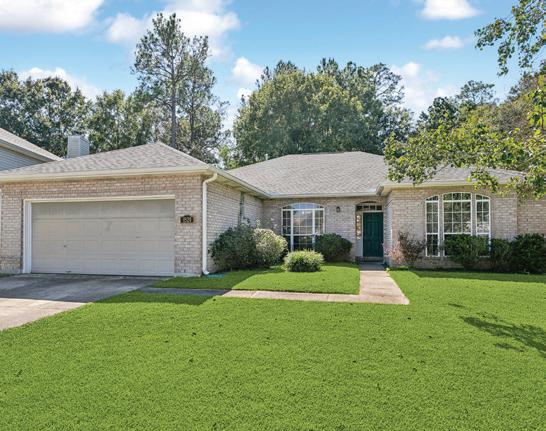
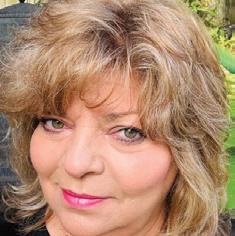
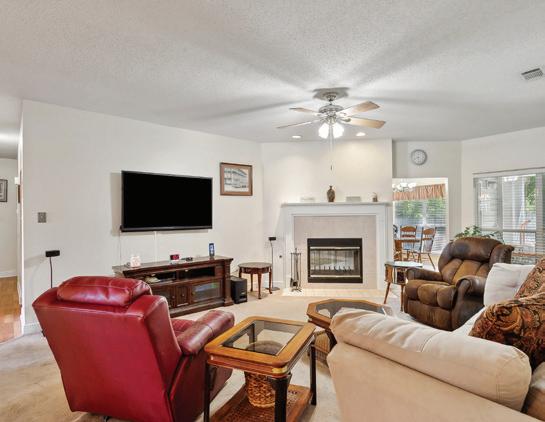
EVELYN PARKER | LATER & BLUM | COMPASS REALTOR® | 985.640.8222 | evelyn.parker@compass.com
$268,500 | Spacious 4-bedroom ranch in Belair Subdivision with community amenities and easy I-12 access. Perfect for relaxation, entertaining, and an active lifestyle. Schedule your showing today!
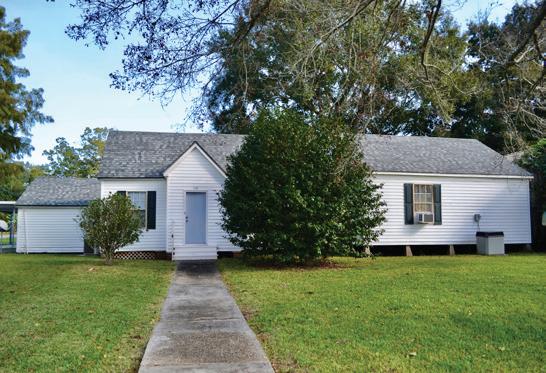
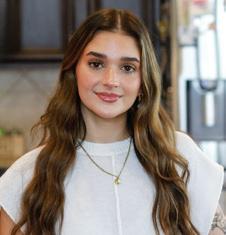

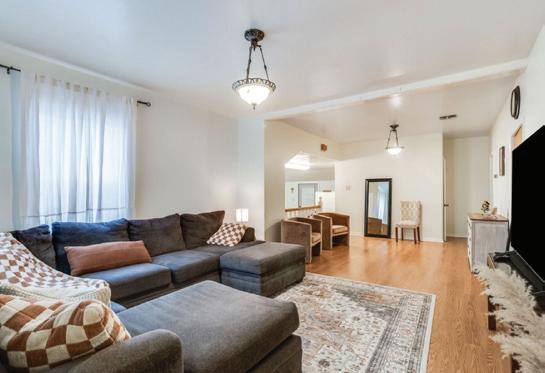
CLAIRE FOURNET | KELLER WILLIAMS REALTY ACADIANA
REALTOR® | 337.945.1973 | clairefournet@kw.com
$145,000 | Come check out this charming 3-bedroom, 2-bath cottage located in the heart of Abbeville! This cozy home boasts a BRAND-NEW ROOF, ensuring peace of mind and durability for years to come. This property offering spacious living areas filled with plenty of natural light. Both walk-in closets are nicely sized, and the two full bathrooms provide convenience and privacy. You’ll enjoy a relaxing atmosphere with easy access to local amenities and charming downtown Abbeville. Don’t miss the opportunity to make this cottage your own!
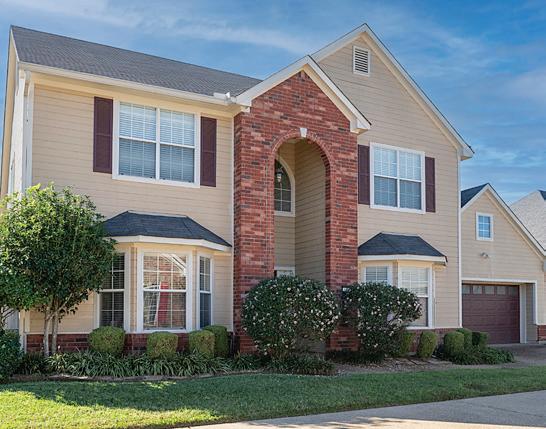
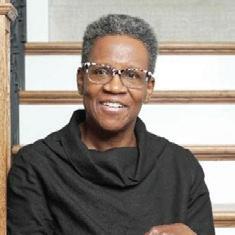
TENA HINES | COLDWELL BANKER APEX
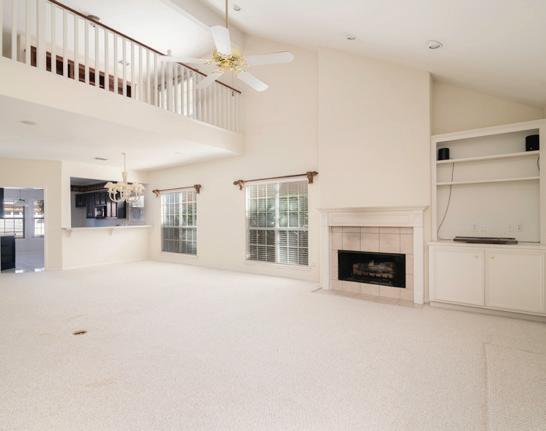
REALTOR® | 318.861.2461 | Tena@tyhines.realtor
$275,000 | You’ll want to check out this charming one owner gem in Kings Crossing! Discover unparalleled convenience and serenity in on of Shreveport’s most sought-after neighborhoods. This delightful one and a half story residence offers 4 bedrooms, 3 baths and a 2-car garage, blending sophistication and right sized living.
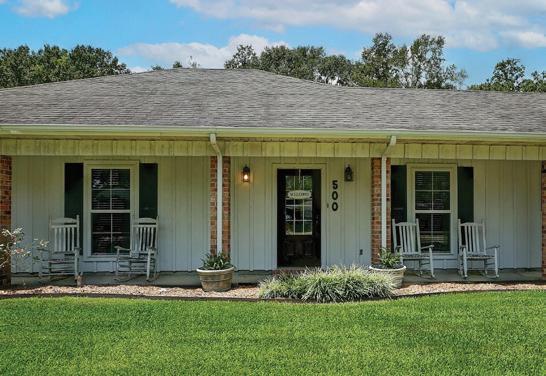
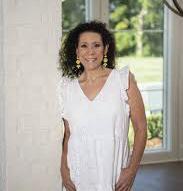
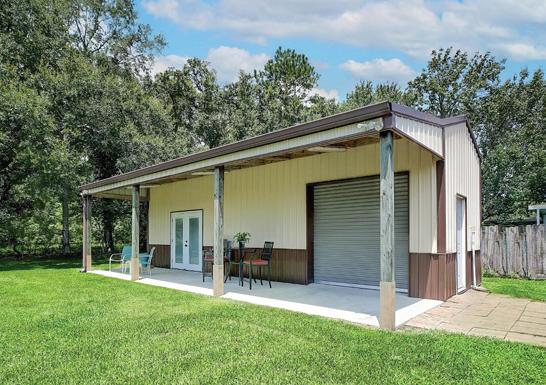
SUZANNE D’AMBROSIO | LATTER & BLUM - COMPASS REALTOR® | 337.541.0291 | sdambrosio@latterblum.com
$225,000 | Welcome to 500 Interlude Drive. Great curb appeal and a long front porch. Inside the home it has an open floor plan featuring cathedral ceilings in both the living room and in the main bedroom. 3-bedroom, 2.5-baths home with 1,469 square feet of living space, nestled on a spacious .33-acre lot in the serene community of New Iberia.
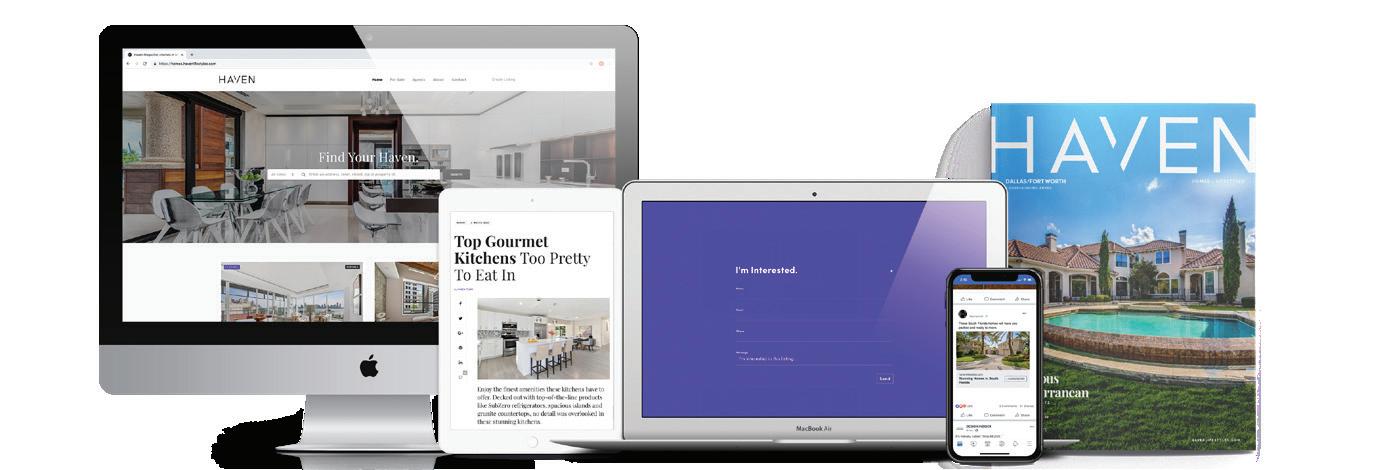
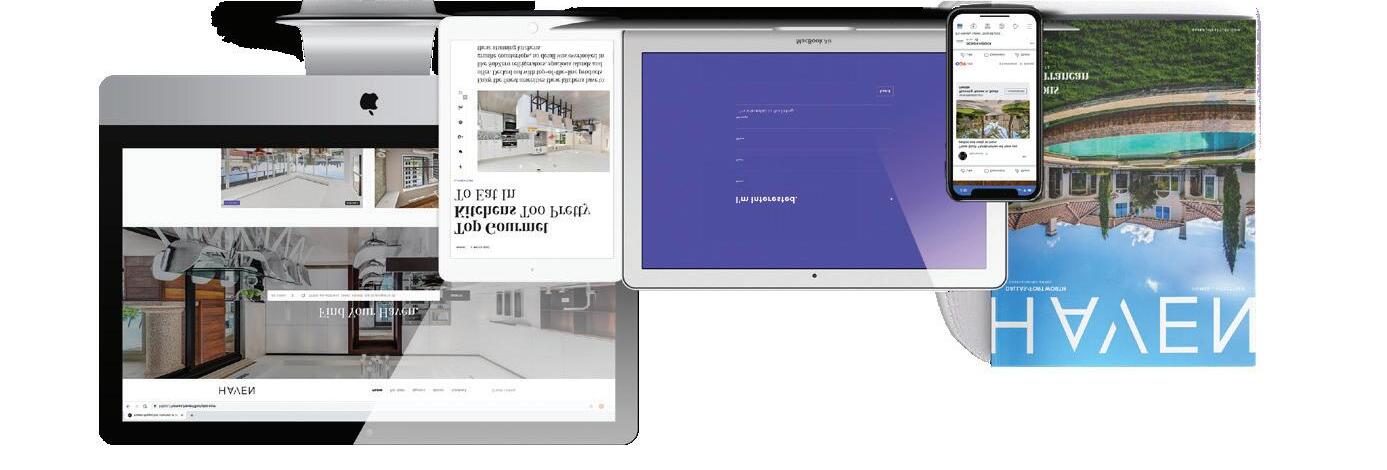
We offer realtors and brokers the tools and necessary insights to communicate the character of the homes and communities they represent in aesthetically compelling formats to the most relevant audiences.
We use advanced targeting via social media marketing, search engine marketing and print mediums to optimize content delivery to readers who want to engage on the devices where they spend most of their time.




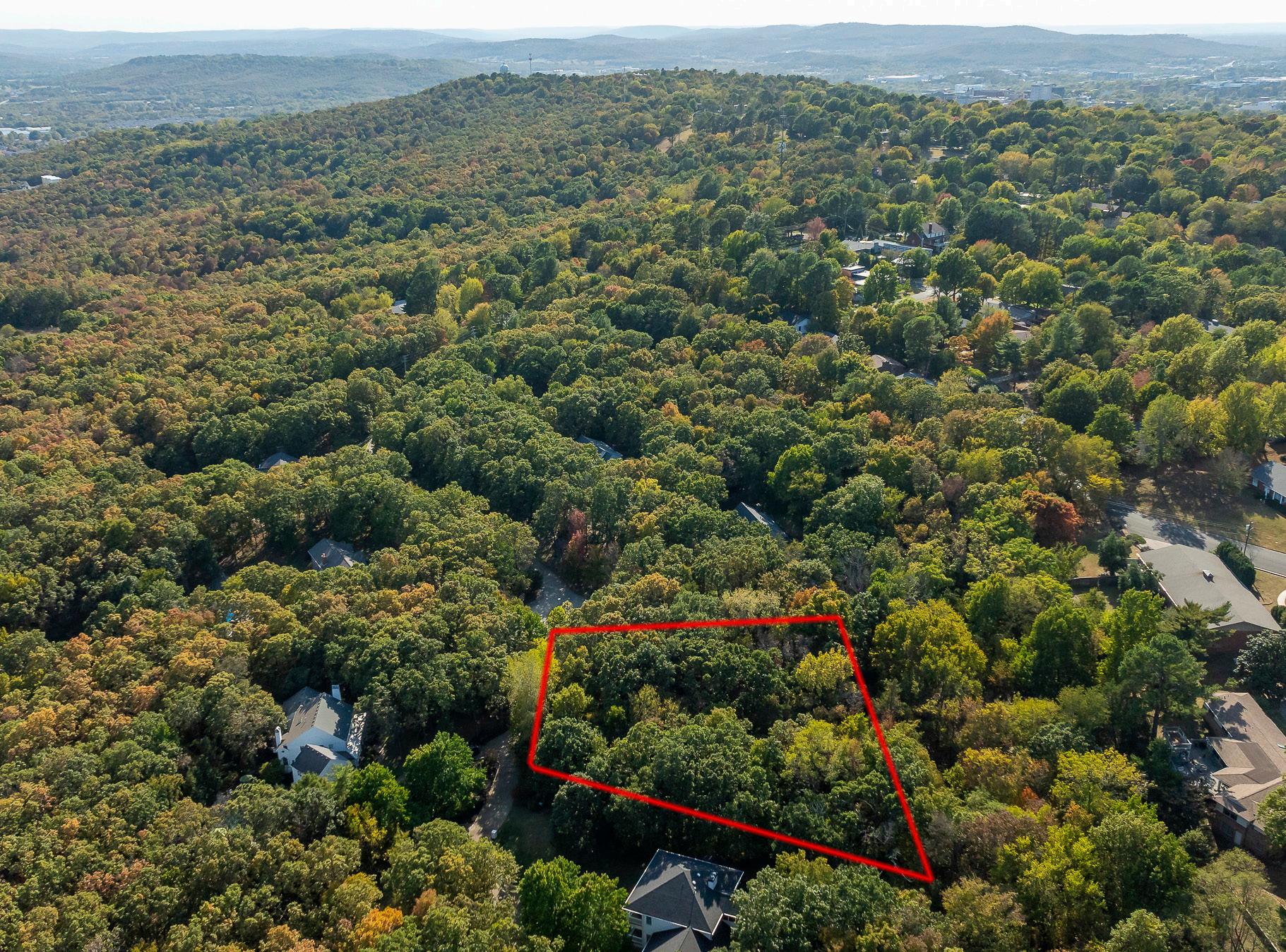
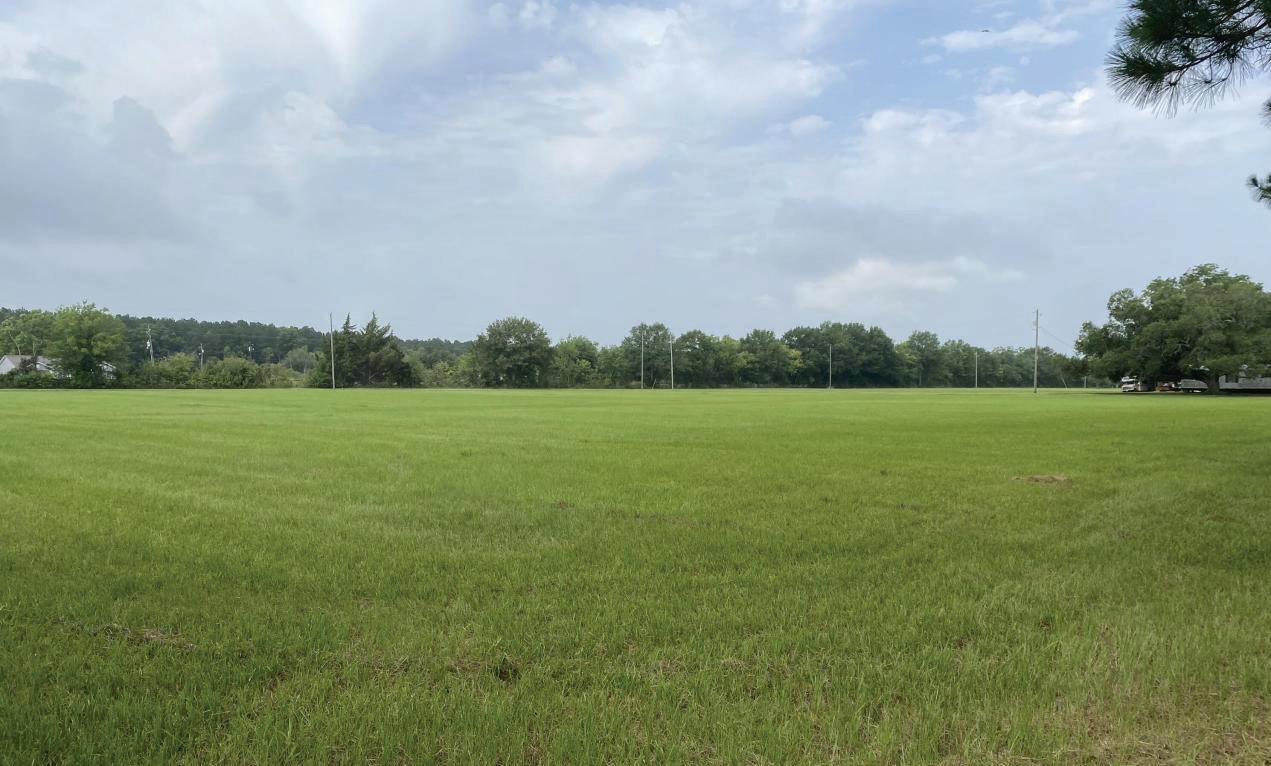
4.99 ACRES • $137,000
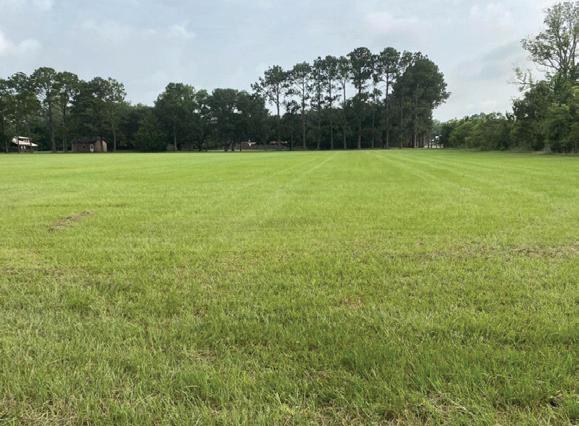
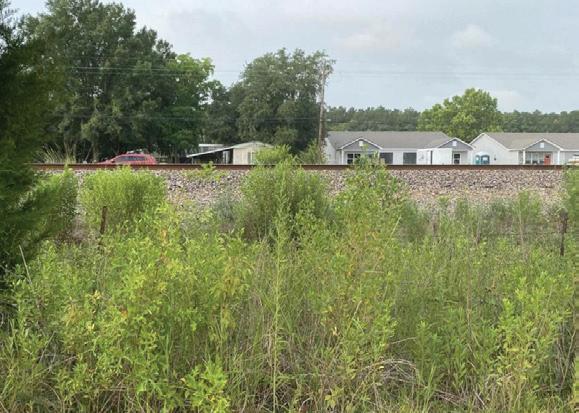
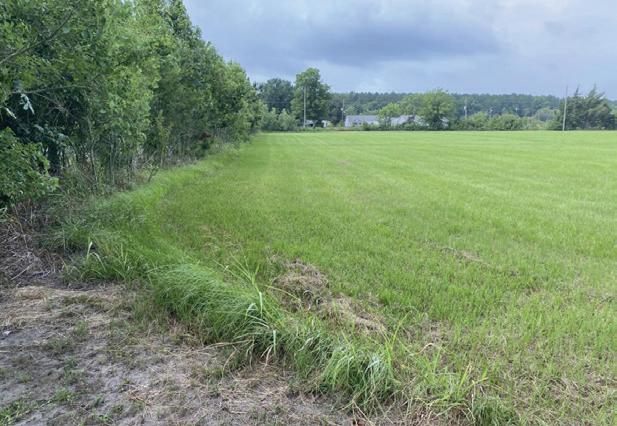
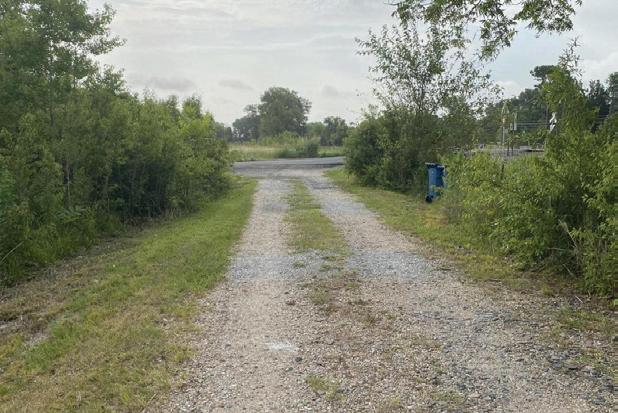
Beautiful piece of Land that is unzoned,and could be your next site for your home with acreage or commercial site. Priced below appraisal done in April of 2023.
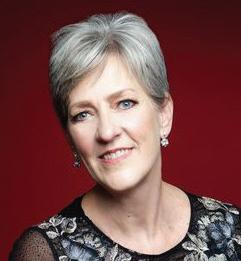
P. MARCOTTE
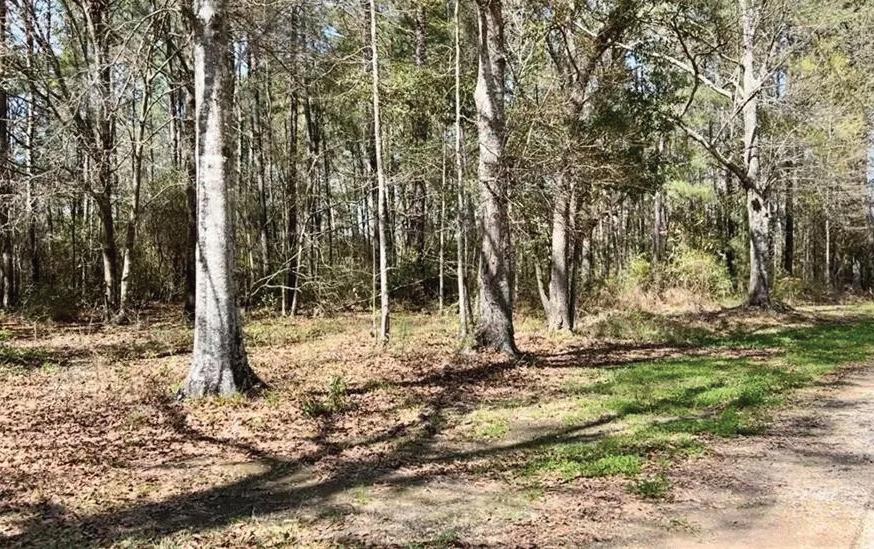
RHEUSAW CRAWFORD ROAD LOT 14, PEARL RIVER, LA 70452
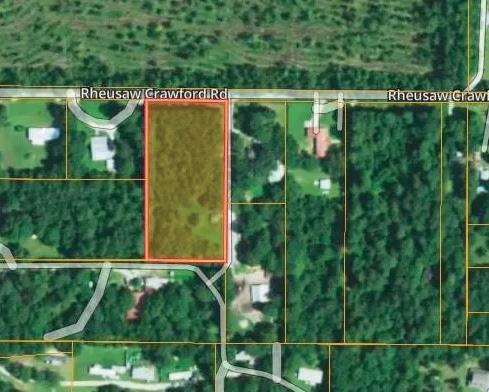
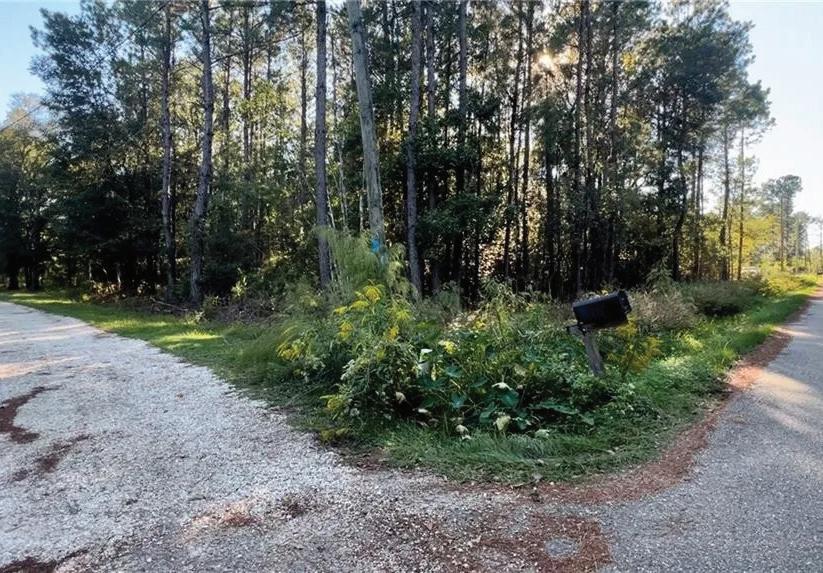
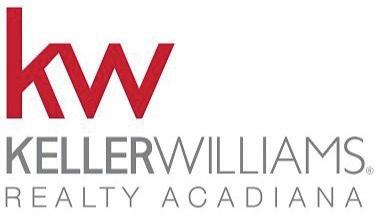
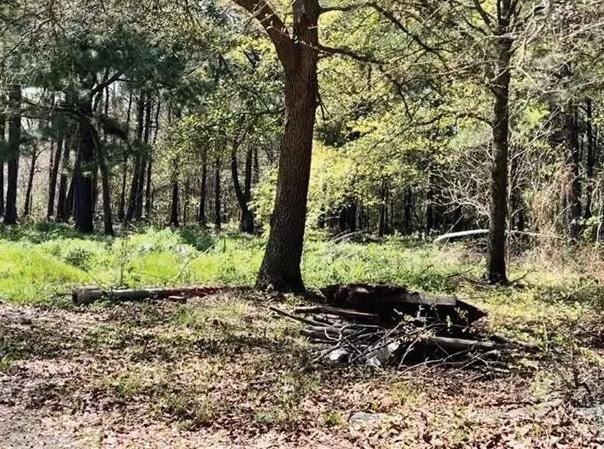
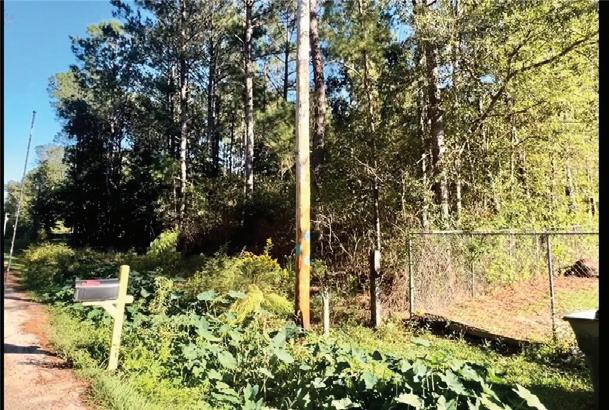
2.2 ACRE LOT • $63,500 This 2.2 acres of vacant land offers a remarkable opportunity to create your own dream property in a quiet setting. partially wooded, with approx .5 acre of open space. Located in a residential zoning area, this spacious plot provides easy access to shopping and dining options. Easy access to boating & fishing approx 4 mi from Lock No.1 & 6.5mi from Honey Island Swamp Wildlife Mgmt area. Whether you’re looking to build a cozy retreat or a sprawling estate, this blank canvas offers the perfect foundation for your creative vision. Schedule a showing today! Please do not enter or attempt to walk the property without a licensed agent.
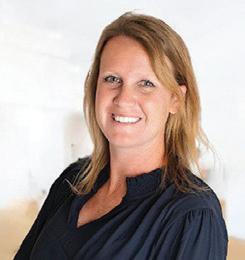
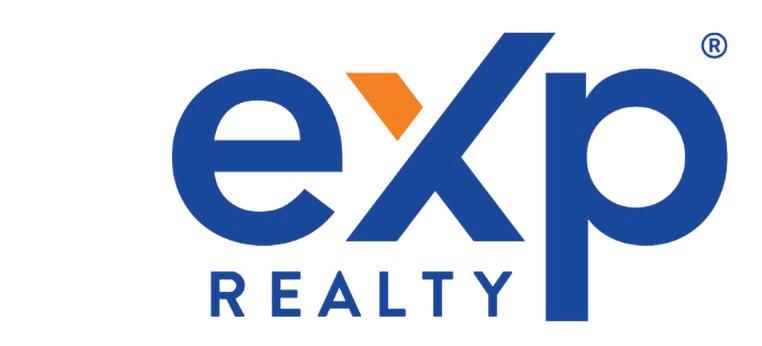
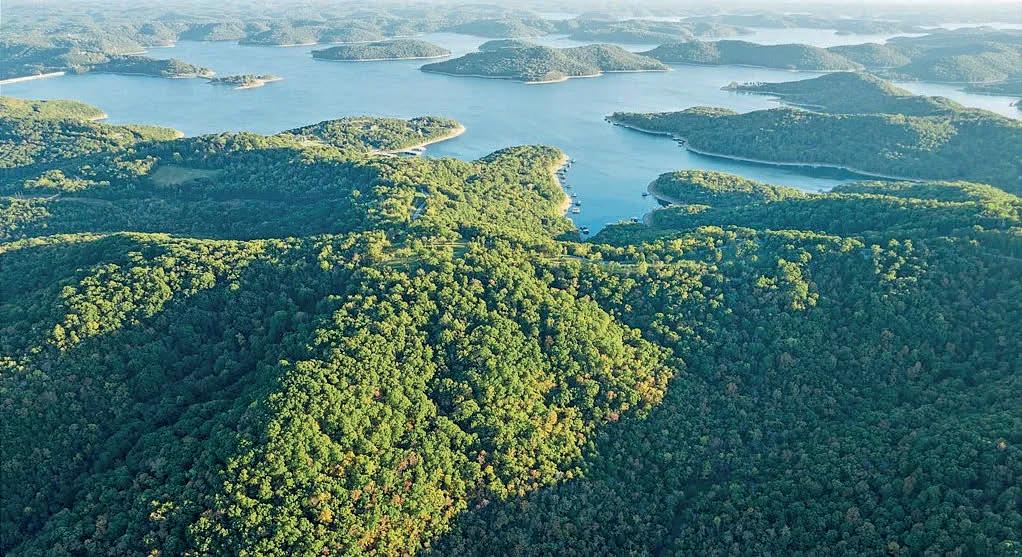
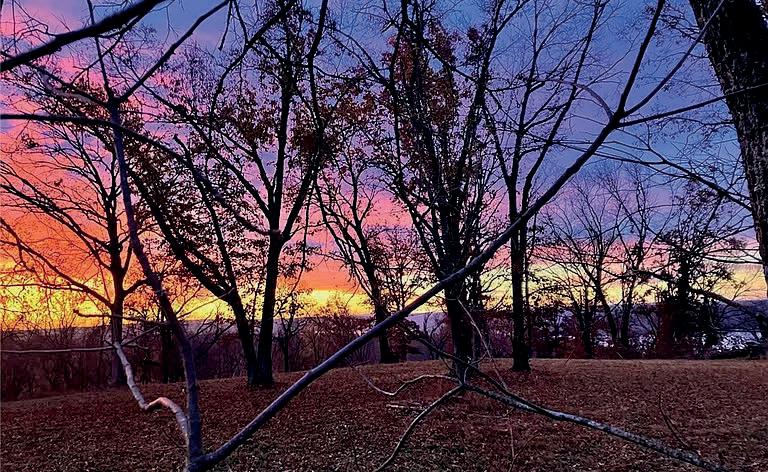
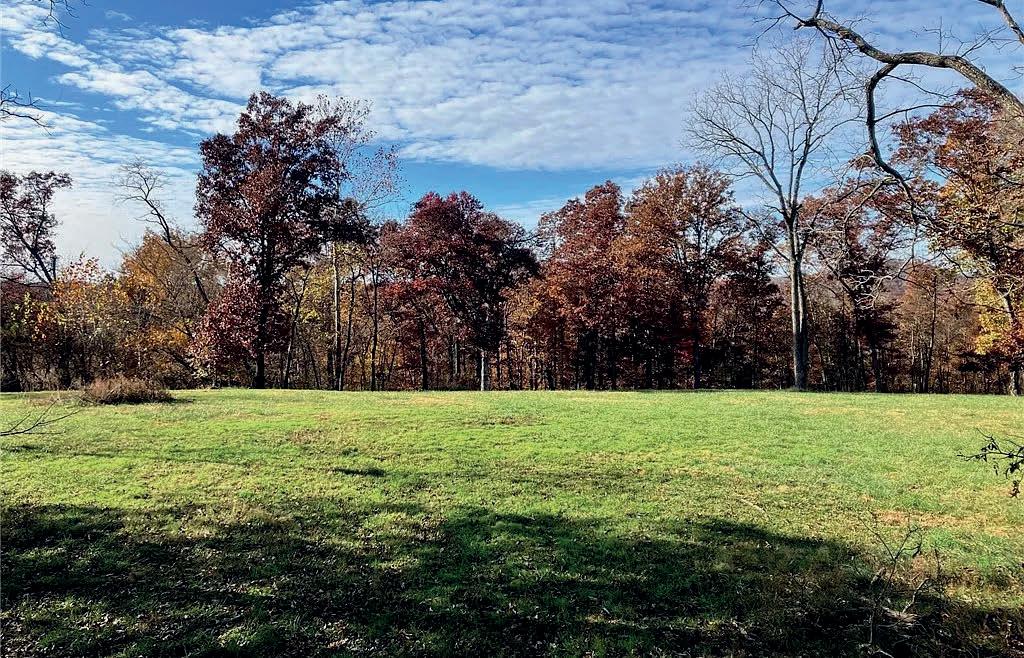
Nestled within the picturesque Ozark Mountains, this 100+/- acre property offers a serene escape from the hustle and bustle of city life. It’s an outdoor enthusiast’s paradise. With easy access to Beaver Lake, you can partake in various water-based activities, including boating, fishing, swimming, and kayaking. The area is also known for its hiking and mountain biking trails, perfect for those seeking adventure on land. The property is rich in wildlife including deer, turkey and bird watching. There’s plenty of beautiful spots to build your dream home with views and privacy or it could be developed for multiple homes or used as a commercial development. You have many options! The land has been surveyed and is in several parcels (MLS Remarks) listed together. The changing seasons only enhance the allure of the landscape, from vibrant spring blooms to the fiery hues of autumn. It’s a place where you can create lasting memories and find a genuine connection with a close-knit community and the great outdoors. DAM SITE ROAD, GARFIELD, AR 72732 •

www.jenniferskoff.com
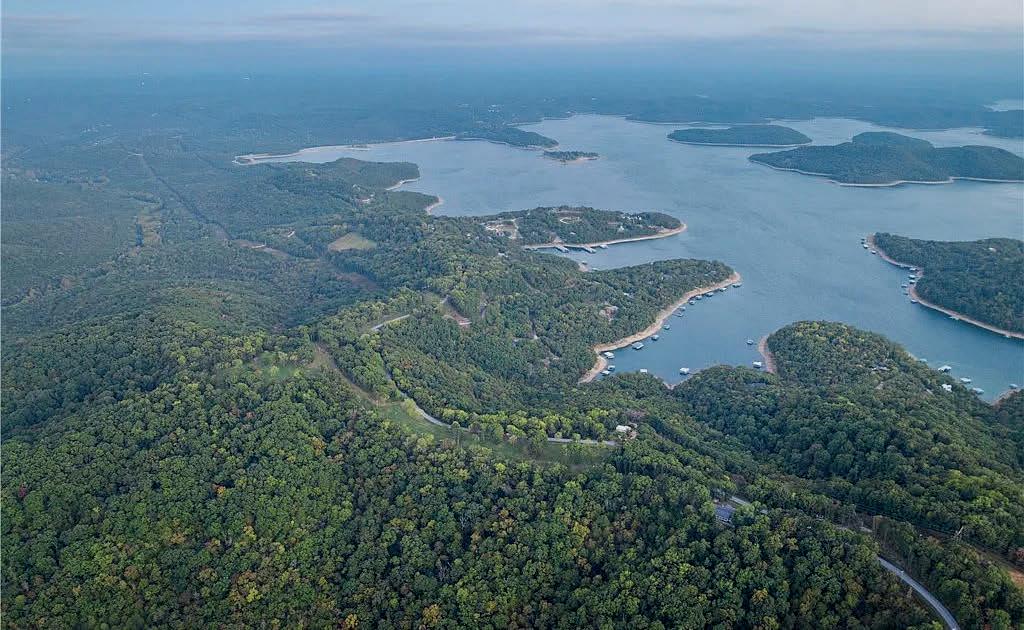


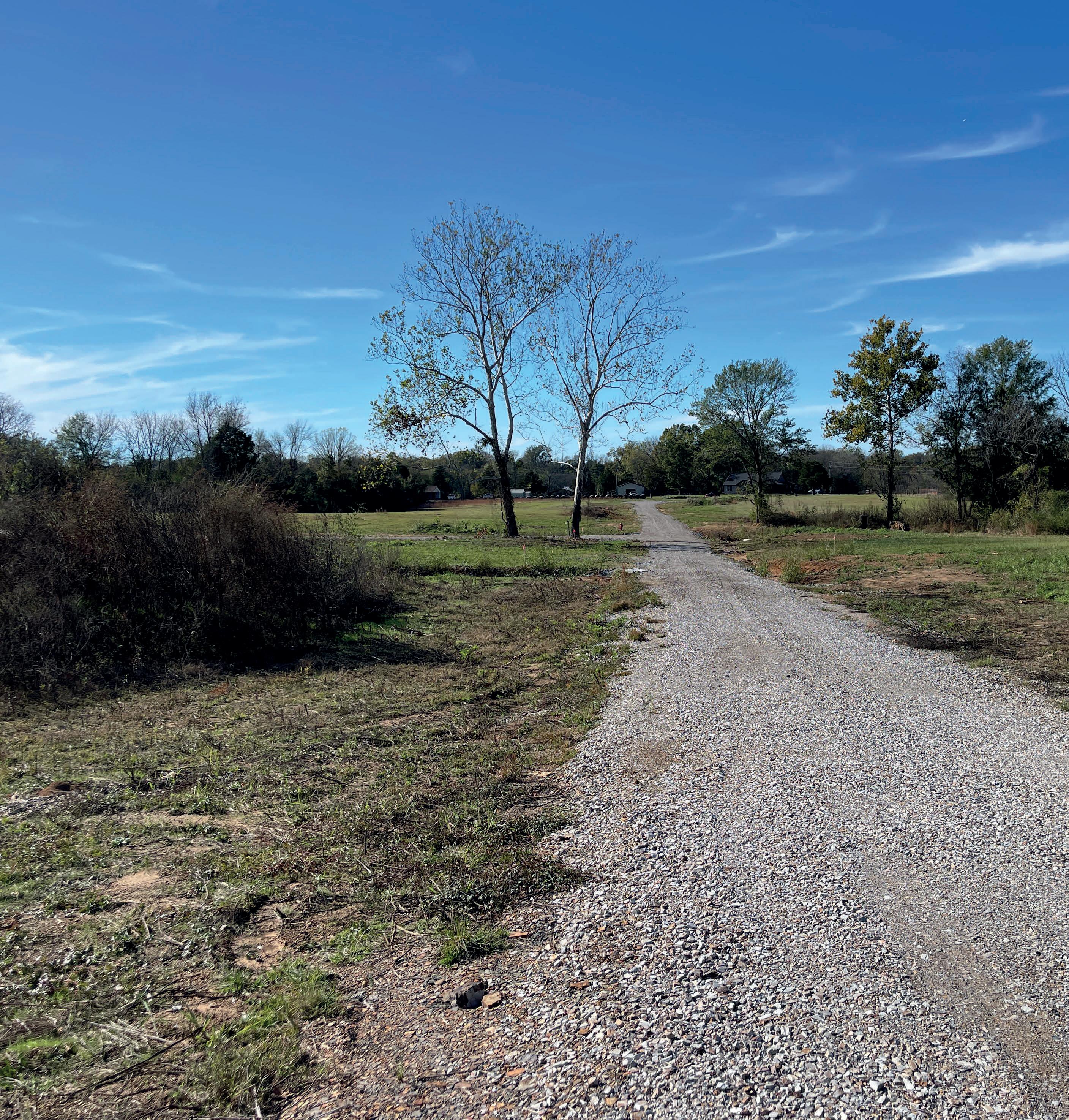
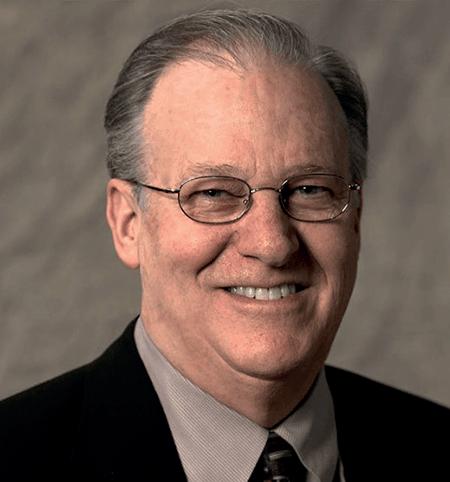
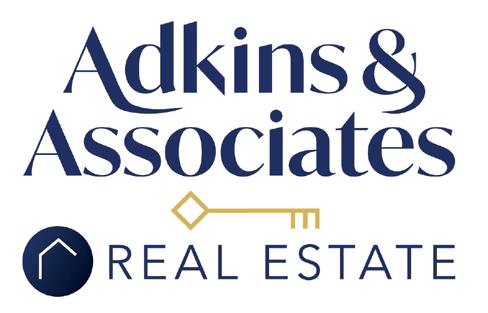

490 ARKANSAS HIGHWAY 113, BIGELOW, AR
OFFERED AT $35,000 TO $37,000
Wonderful new subdivision in Bigelow, AR. Oversized lots at a bargain price that include electric, water and sewer connections. The final Chip Seal road surface to be installed once the current surface is settled. Please call, text or email our Broker, Bob Holcomb, for additional information.
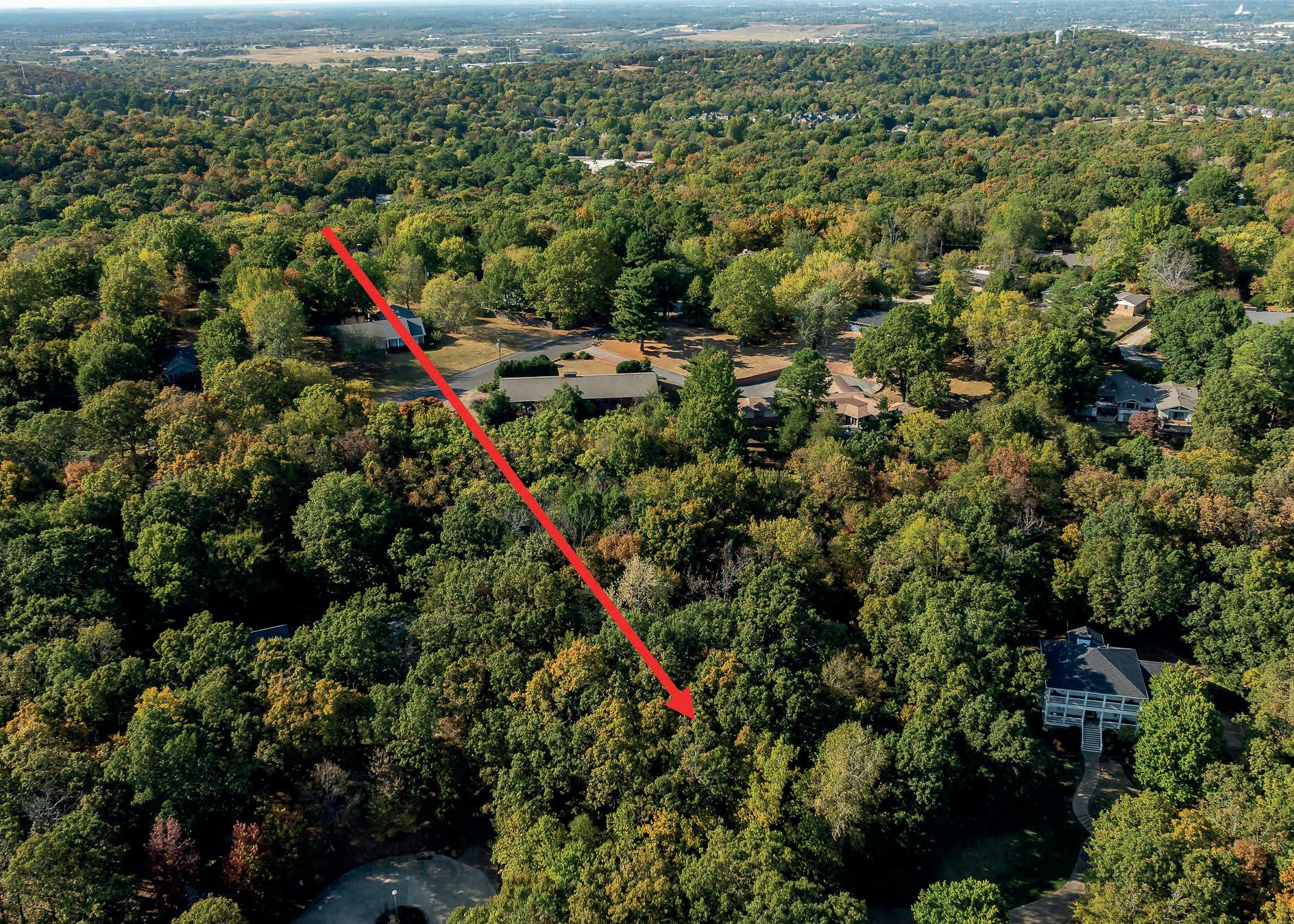
1.28 ACRES | $345,000
The only lot available in this secluded neighborhood at the end of Rockwood Trail in the middle of Fayetteville! Build your forever home in a neighborhood of beautiful homes on large lots on Mt. Sequoyah.
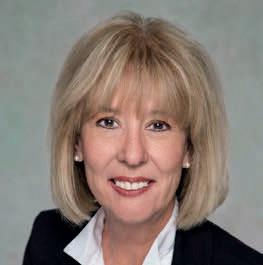

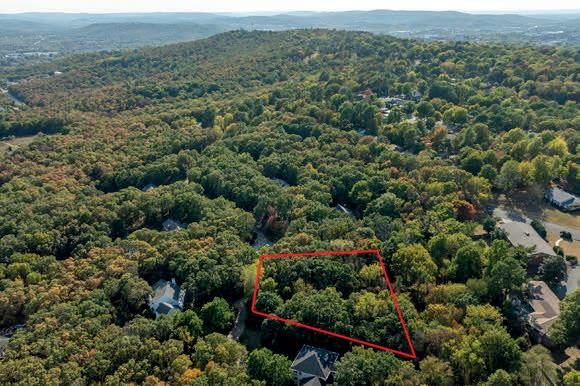
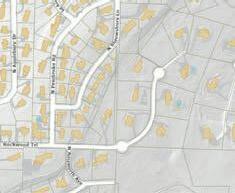
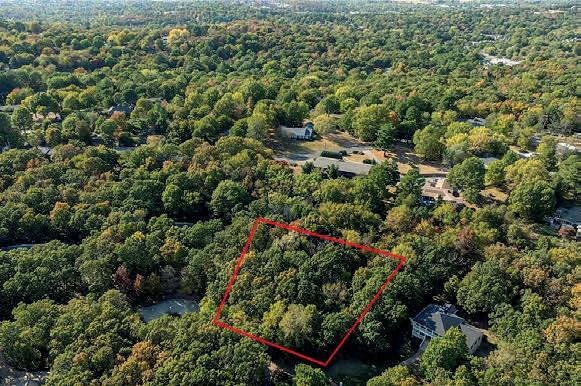
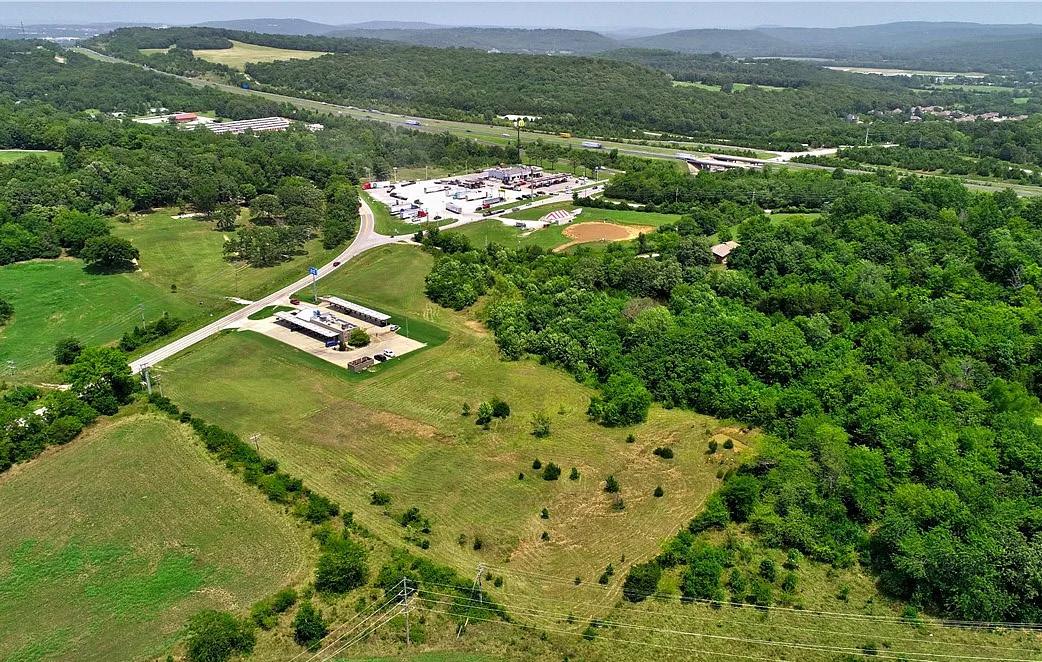
4.22 ACRES | $599,000
Fayetteville is expanding south into Greenland, and this 4.22 acres of prime commercially zoned property is ready to play a part. The region is exciting and growing and any number of enterprises can thrive on this land just off Interstate 49, including a wide range of commercial uses concerned with retail trade and consumer services; amusement and entertainment establishments; automotive and vehicular service establishments; transient sleeping accommodations; drive-in stores; eating and drinking places; financial institutions; and offices. Rolling green hills provide a picturesque setting, with nearby residential neighborhoods and Kessler Mountain Regional Park. With just quick drive up the I-49 to all that Fayetteville has to offer, this commercial land opportunity is golden!
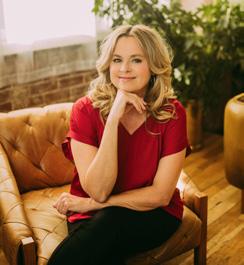
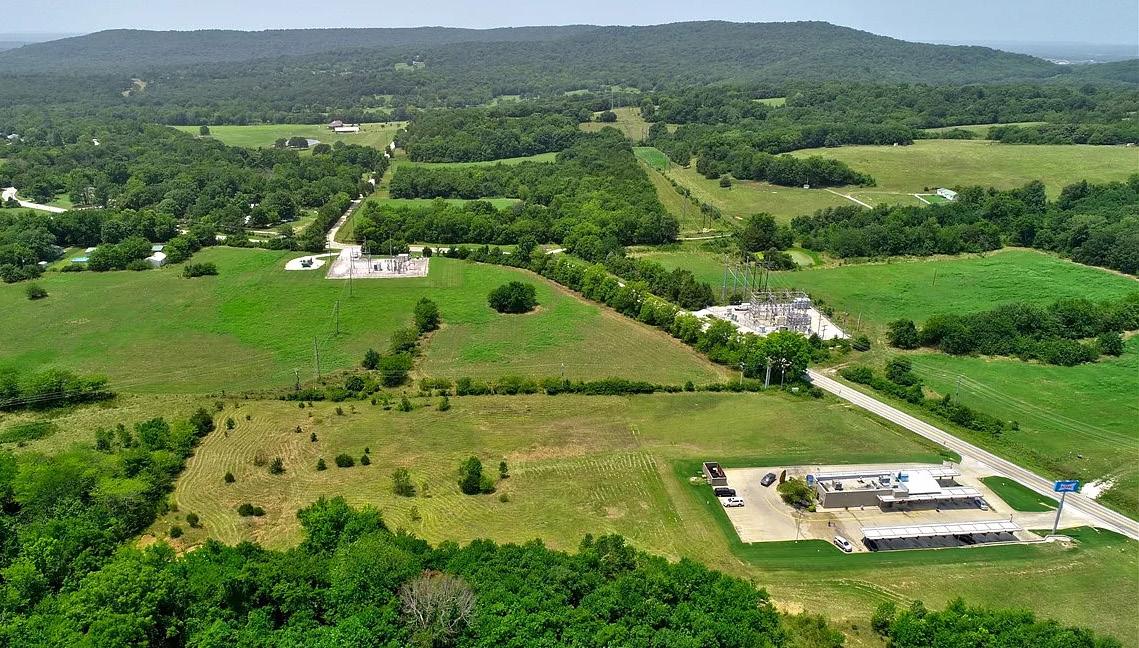
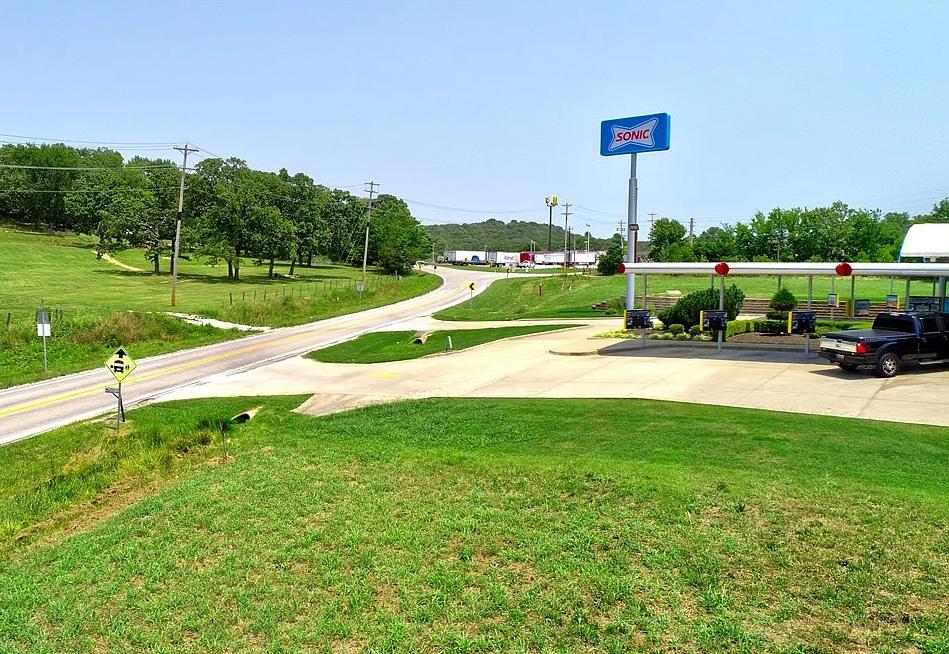
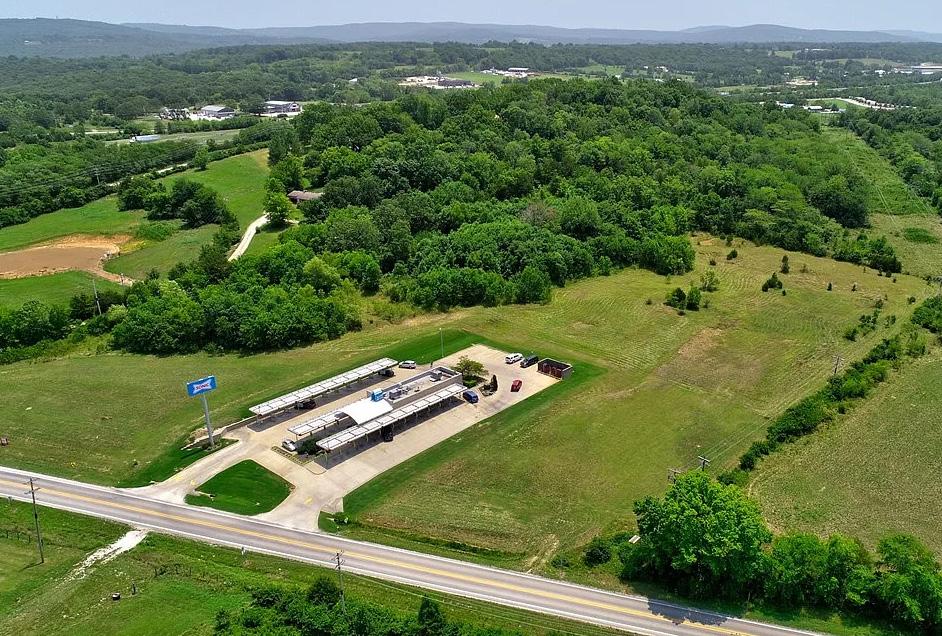
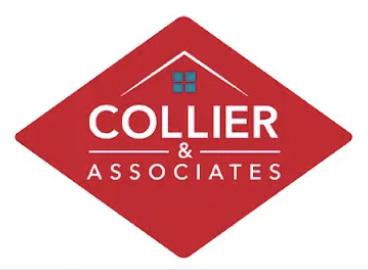

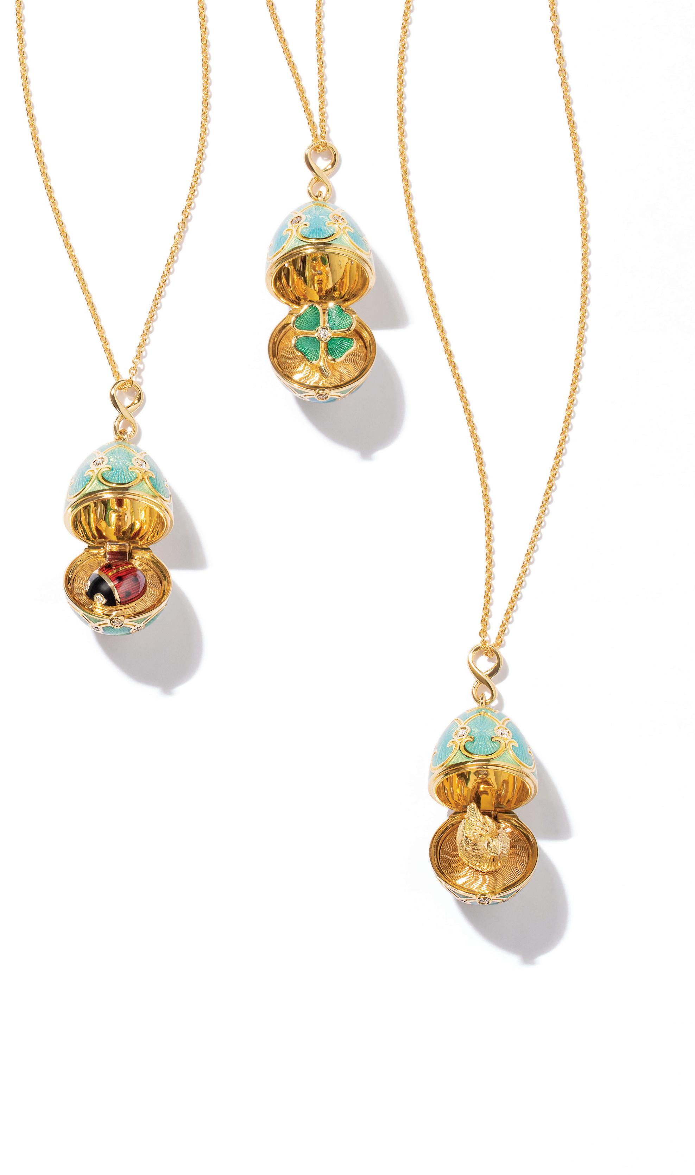
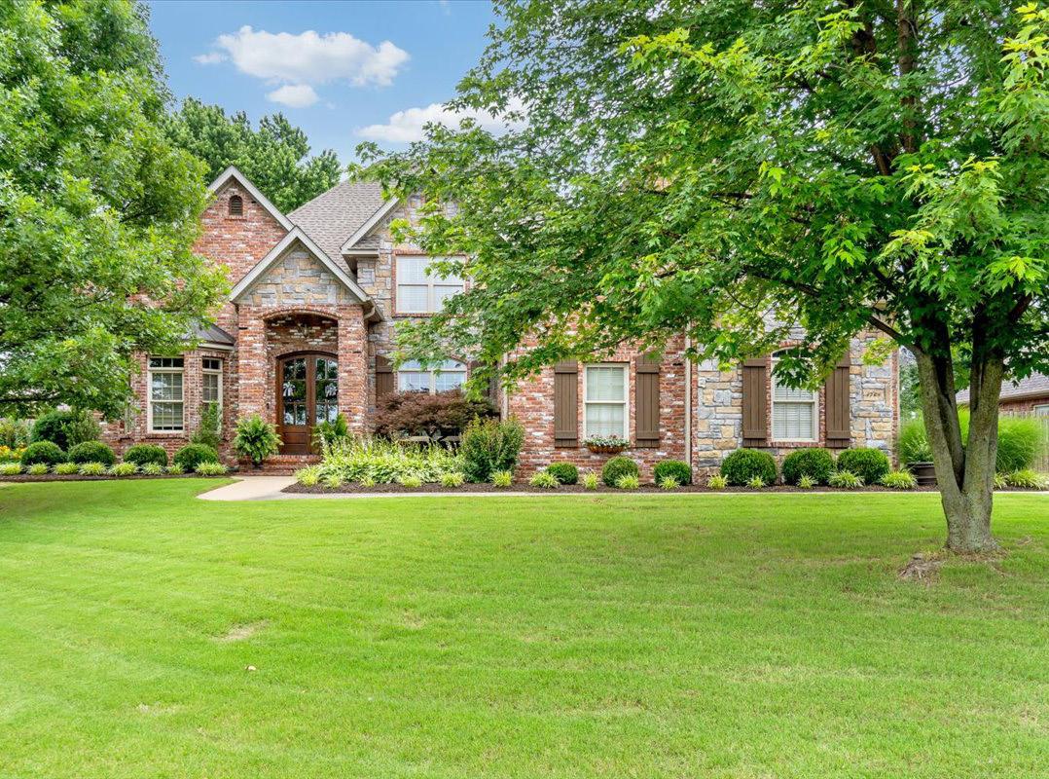

AR 72764
DIANE HIGGINS
REALTOR® | EXECUTIVE BROKER | EB00078705
479.685.1891
diane.higgins@remax.net teamdickanddi.com
GET TO KNOW
Originally a Texas girl, I moved to Northwest Arkansas in 2011 with my husband Dick and very quickly it felt like home. Our 20 years’ experience in real estate includes home sales, property management, and investing in rental properties. We truly enjoy helping our clients thrive in NWA, whether it’s finding your dream home or building generational wealth through real estate investment.

4 BED | 3 BATH | 3,707 SQFT SOLD AT $725,000
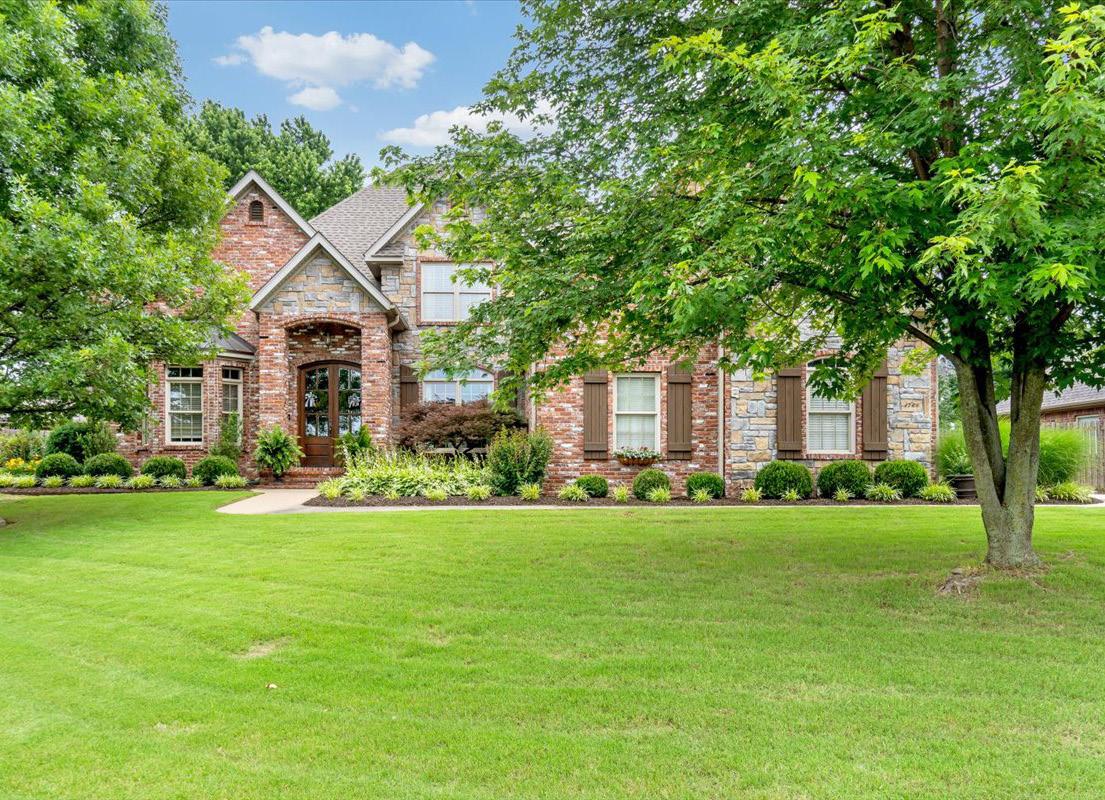
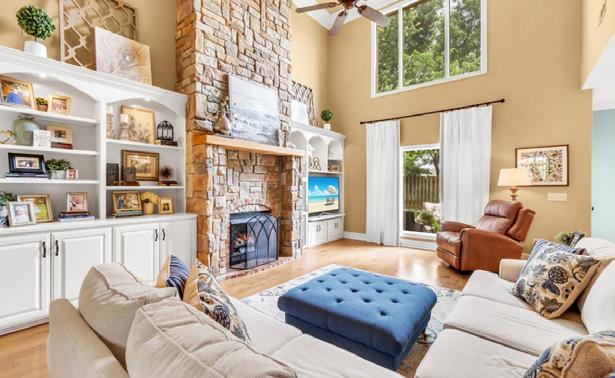
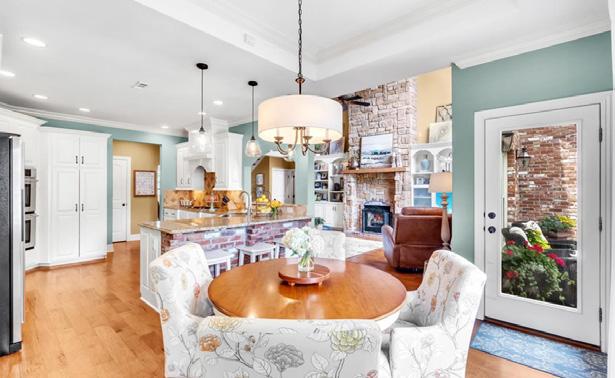
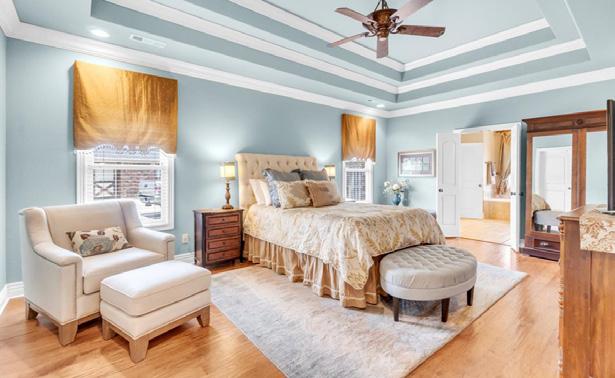
Rare find in the sought-after East Fayetteville neighborhood of Copper Creek!This spacious home is located on a cul-de-sac, less than a block away from the community pool, pond, tennis/pickleball courts, and more. With its updated interior and extensive landscaping, you won’t find a more perfect, move-in ready spot. In addition to the four large bedrooms, there is also an office and a huge upstairs bonus room, plus multiple living spaces to entertain and relax. Just a few blocks from the Razorback Greenway, Botanical Gardens, and Lake Fayetteville. Immaculate and well cared for, this one checks all the boxes. 4768 N COPPER CREEK DRIVE
