

ELEGANT SECOND EMPIRE STYLE HOME
634 ESPLANADE AVENUE, NEW ORLEANS, LA 70116

$1,749,000 | 4 bd | 3.5 ba | 4,316 sq ft
Elegant Second Empire Style home on oak lined Esplanade Ave. Magnificent period architectural details, marble mantels, exquisite medallions, soaring ceiling & polished hardwood floors throughout. Grand entrance leads to splendid double parlors with plaster arches & medallions, a luxurious bar & grand kitchen with space to gather. Primary suite on 2nd level features balcony, fireplace & private den. Guest suite has wrap around Courtyard Balcony with private entrance. Gated parking & lovely courtyard
SAMARA D. POCHÉ JENNIFER SALTAFORMAGGIO
REALTORS ®

Samara: 504.319.6226
sam@teamrightside.com

| Jennifer: 504.388.9389
| jenn@teamrightside.com www.Teamrightside.com




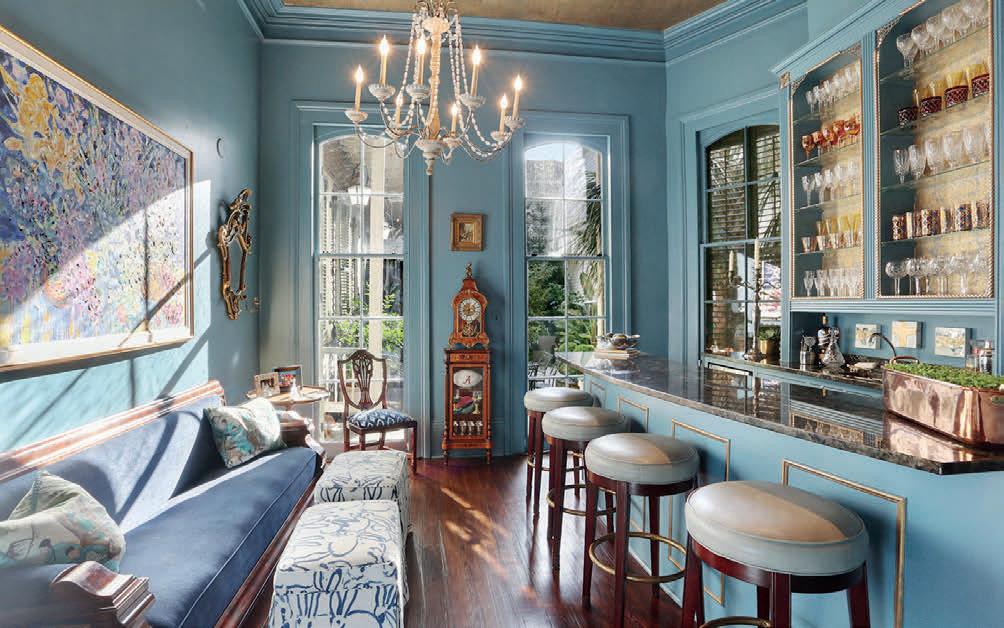

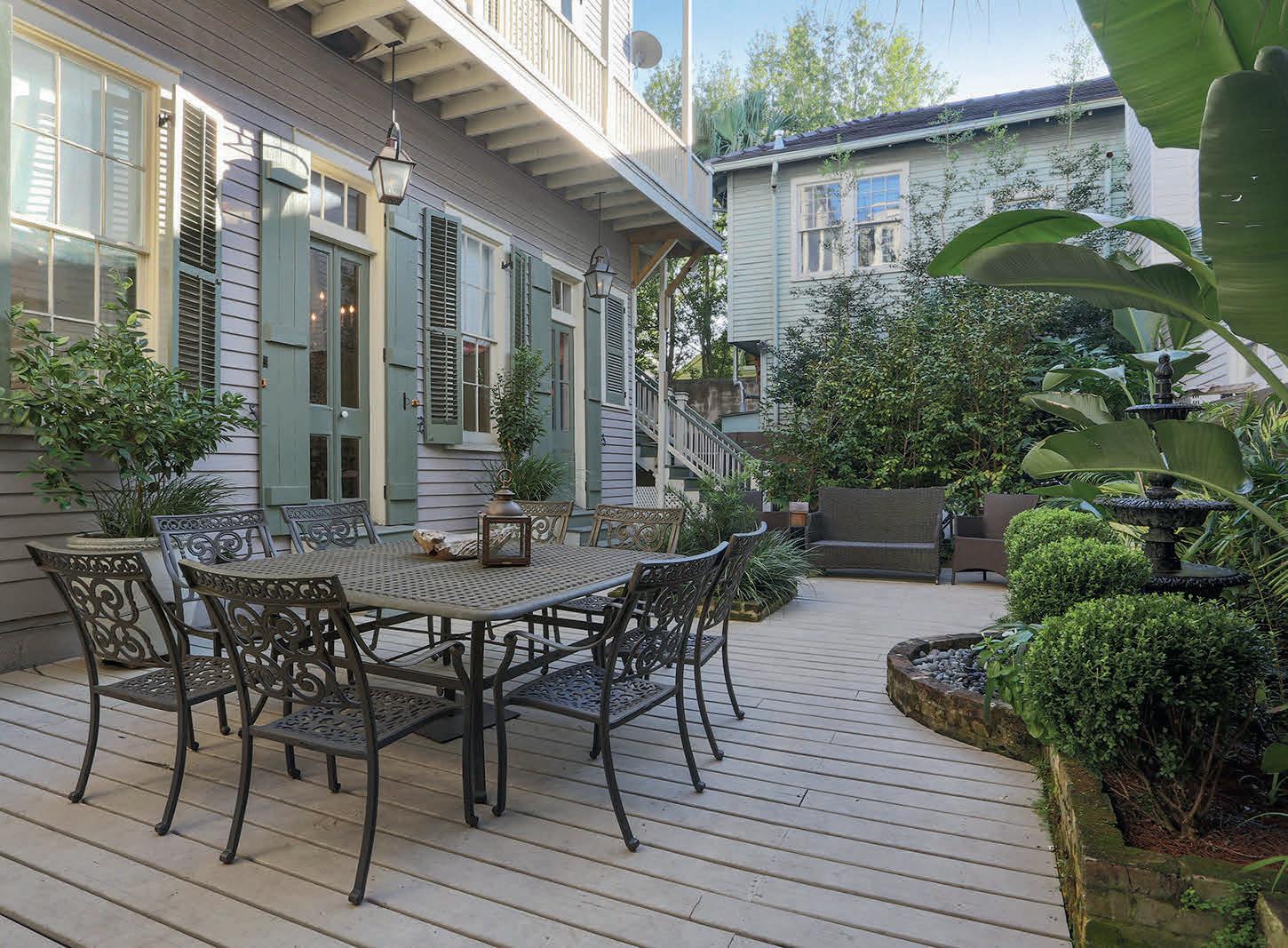


Welcome to the gated community of Caswell! This beautiful home will not disappoint with its southern charm just steps from Bayou St. John. The main house features 3 bedrooms including 2 primary suites, large chefs kitchen with Thermador refrigerator, Thermador gas range and built-in microwave, butlers pantry with wine cooler, sink and ice maker, 3 gas fireplaces, 2 living rooms, hardwood floors throughout the main level, large laundry room with sink and storage, high ceilings, and 1/2 bathroom. The carriage house is situated above the garage and features a kitchenette, sitting area, and another bedroom and full bathroom. The exterior features hurricane shutters, irrigation, remote control screens on the back porch, lighting throughout the yard and a bronze certified roof. Caswell includes a community pool with bathrooms, marina with your own deeded boat slip and well manicured grounds with abundant landscaping.








Spacious canal front home situated on Ono Island
32375 RIVER RD, ORANGE BEACH, AL 36561







Spacious canal front home situated on a large, high lot on Ono Island. This amazing home also includes a 2016 28ft Avalon Funship. This home has it all! The floor to ceiling windows in the great room make a grand statement. Just off of the great room is a large kitchen includes a breakfast bar and family room and large walk-in pantry. Just off of the family room is a full bathroom that also serves as a pool bath. The main level also includes a guest bedroom 2 full bathrooms and recreation area off of the single car garage perfect for a gym. On the second level you will find a home theater room with kitchenette right across the hall. The primary bedroom includes a large walk-in closet with second laundry area, large primary bathroom with fireplace, another fireplace inside the bedroom and private covered balcony. The east wing of the second floor includes 3 more bedrooms with 2 full bathrooms and an additional stairway to the third floor lookout room with views in every direction.
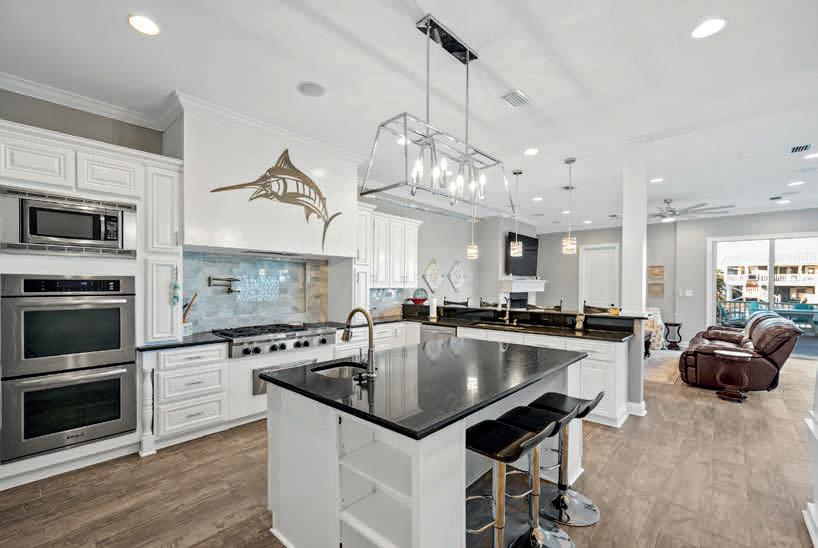







BEAUTIFUL CUSTOM DESIGNED HOME on prestigious Annandale Golf course!





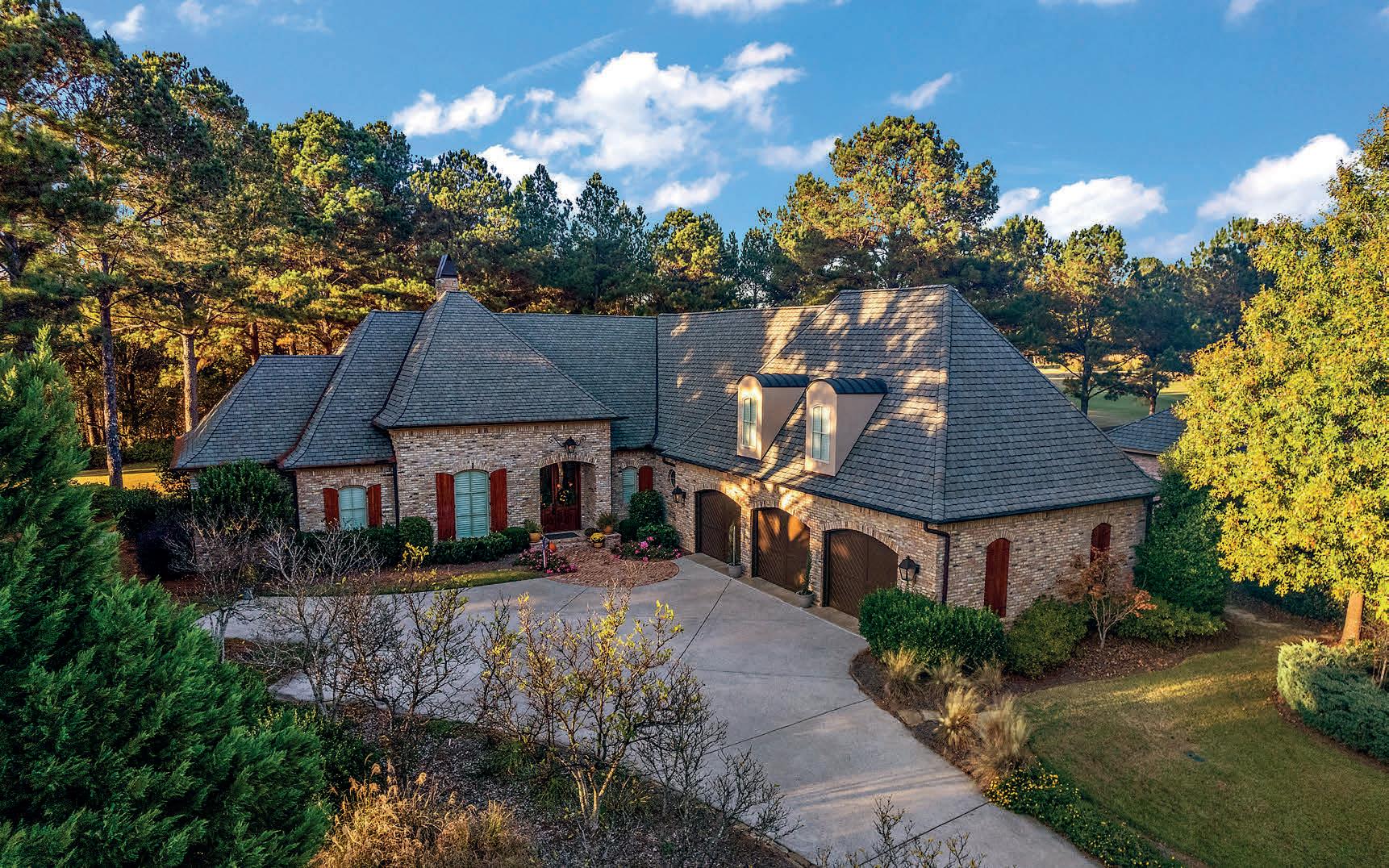
3 BEDS | 4 BATHS | 4,290 SQ FT. Beautiful French Inspired custom designed home with quality materials and craftmanship. Perfectly poised on ¾ acre lot on Prestigious Annandale Golf Course backing up to a private wooded area. Gorgeous side views of the 7th Fairway and 4th Green. The Open Floorplan was designed to make this home very livable with an ease for entertaining. Featuring a beautiful open kitchen with custom cypress cabinetry, tongue & groove cypress ceiling, antique beams, large 9.5 ft granite island with seating and European oak flooring. It adjoins the large open eating area with a full wall of windows maximizing beautiful views overlooking luscious landscapes & gorgeous private outdoor patio with stone fireplace and seating. An Old Chicago bricked archway leads to a cozy keeping room nestled with an oval flanked OCB fireplace, floor to ceiling cypress adjustable cabinetry and another bank of windows showcasing beautiful outdoor views. Large Family room has custom cabinetry, fireplace, wet bar area with built-in wine cooler and ice maker, European oak flooring and leads to the perfect 12 x 42 ft. screened back porch that you will never want to leave. The Master Bedroom Suite also features access to the rear screened porch and has the most well laid out cedar lined master closet I've seen...the owner/designer thought of everything here and you will not lack space for anything. The Large Master Bath features a separate 2nd laundry room designed for easy living, sun lamps over his & her vanities for those chilly mornings and large Emperador marble shower. A wonderful study/office off the foyer showcases an entire wall of floor to ceiling adjustable cypress cabinetry. The 2nd bedroom located on the entry floor has its own full bath and the 3rd huge bedroom/bonus room upstairs is multi-purposed and can be used as an entire guest retreat with it's mini-kitchen and full bath. A man's dream oversized 3-car garage that includes separate area & a fourth garage door on back perfect for a golf cart. Plenty of storage makes this the perfect home! A must see !
teresa.fortney@exprealty.com

Teresafortney.exprealty.com

Luxury Living




A MUST SEE IN GUNTERSVILLE

Secluded on 34 acres with spectacular views of Lake Guntersville and the Mountains from the inground swimming pool. This stunning 2 story home has 4650 sq ft with a private resort feel with style and sophistication. Introducing 3 BR, 2 BA and 2 bonus rooms and 1 office on the 1st floor. 2nd office on the second floor with screened in porch overlooking the pool and has spectacular lake views. 2 large dens with massive fireplaces. Newly renovated Kitchen, Master BR and Master Bath with Bluetooth in the shower. An abundance of outdoor space and seating for entertaining. This sanctuary encompasses luxury amenities, unmatched views and well thought out designs.





C: 256.312.1039
O:
4 BEDS | 3.5 BATHS | 4,650 SQ FT | OFFERED AT $1,299,900 5885 GEORGIA MOUNTAIN ROAD, GUNTERSVILLE, AL 35976Elegant Home!

Elegant Craftsman style home with a beautiful kitchen. Bosch stainless steel appliances, along with custom wood cabinetry, granite counter tops and a pretty tile backsplash. Large Family room with 12 ft high ceilings and a wood burning fireplace. Separate dining room with French Doors. The master suite has a sitting area, luxury bath, and 2 walk-in closets with built-ins. All 3 bedrooms have high ceilings. The large bonus room has a closet and could be used as a 4th bedroom. The bonus room has its own HVAC system. The backyard is very private, making it the perfect place to relax. Value Range Marketing Pricing: The seller will entertain offers between $374,000 and $399,000.
$374,399 | 3 BEDS | 2 BATHS | 2,577 SQ FT





 9655 KINGFISHER COURT, SPANISH FORT, AL 36527
9655 KINGFISHER COURT, SPANISH FORT, AL 36527
curated furniture & home decor collections TO
A staging company with a twist. So So Spiffy stages to sell homes and curated designs. Spiffy designs the space with luxury furnishings and sells the look at a once a month warehouse sale.


Love the look of our designs? Come and get it at our once a month warehouse sale.
High end design helps to sell the home. Design inspiration in every home. 1218 2nd Avenue N, Birmingham, AL 35203 MARCH

Mardi Gras: New Orleans’ Biggest Annual Celebration
If there’s one city in the U.S. that is most strongly associated with a holiday, it is New Orleans with Mardi Gras. The two are nearsynonymous, and every year brings a massive celebration to the city that attracts hundreds of thousands of visitors. As we enter the end of February, Mardi Gras is right around the corner. This year is set to bring a spectacular festival that showcases why New Orleans’s Mardi Gras is a defining holiday event.
Traditionally, Mardi Gras is a Christian celebration that leads up

to Ash Wednesday, but it is enjoyed by people of all backgrounds. It is a time when people are meant to gorge themselves and eat sweet foods before Lent kicks off. It is celebrated in different ways everywhere around the world, but in New Orleans, Mardi Gras brings a packed calendar of parades and carnivals from different krewes around the city.
The krewes are groups that stage the events of Mardi Gras, committed to keeping the traditions and spirit of this great celebration alive. They
thomascparkcreate different costumes, plan elaborate parades, and ensure Mardi Gras remains a colorful, exciting event that is fun for the whole family. Parades and various events occur throughout New Orleans, from Uptown to the French Quarter, for more than a month in what is known as Carnival season. Twelfth Night marks the first parade, which always begins on January 6th in NOLA, and the final parade is on February 26th.



Carnival season culminates on Fat Tuesday/Mardi Gras Day, which falls on February 21st this year. Nine different krewes will be throwing massive parades around the city, with the first starting in Uptown at 8 a.m. The biggest krewes will have massive floats, elaborate costumes, and fill the streets of New Orleans with colors. Not to be forgotten are the throws—items that krewe members throw into the crowd, including beads, toys, and trinkets.
Everyone, from revelers to families, can enjoy Mardi Gras and all of its festivities. Bourbon Street is filled with rowdy celebrations, including plenty of drinking and frenetic energy. But Mardi Gras is a citywide event, and enjoying the parades and delicious treats, such as king cake, pecan pralines, and beignets, is something that families and people of all ages can appreciate.
 Image credit: FB.com/Mardi Gras New Orleans
Image credit: www.mardigrasneworleans.com
Image credit: www.mardigrasneworleans.com
Image credit: www.mardigrasneworleans.com
Image credit: FB.com/Mardi Gras New Orleans
Image credit: www.mardigrasneworleans.com
Image credit: www.mardigrasneworleans.com
Image credit: www.mardigrasneworleans.com




This most fabulous condo at The Marseilles has stunning 11th floor panoramic views of the Lake with a large terrace to enjoy them. Gorgeous wood floors, 10 foot ceilings, triple crown molding. Wonderful entertaining space, big kitchen with island, huge primary suite with beautiful marble bath with double sinks, 2- 3 bedrooms, den, office, and oversized closet space. 2 assigned parking spaces. The building has a beautifully landscaped pool, fitness center, 24 hour security, large party room with kitchen, and full time on-site manager. Really a gem!



Letty
C: 504.236.6834 | O: 504.866.2785
lcrosenfeld@latterblum.com


www.lettyrosenfeld.latter-blum.com


533 Governor Nicholls Street
New Orleans, LA 70116
1 BED | 2 BATHS | 784 SQ FT | $900,000

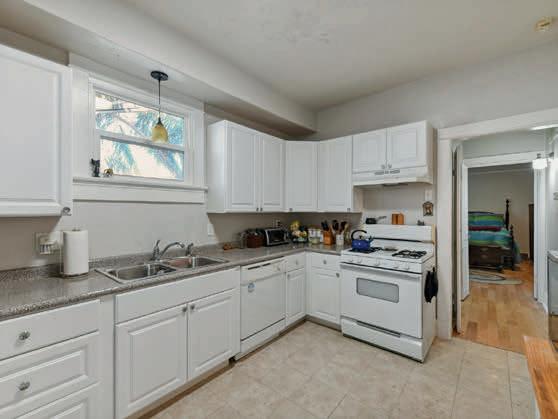





One of a kind French Quarter gem custom designed by JL Studios w/crystal antique chandelier, Calcutta Viola marble imported from Italy & Fine Paints of Europe/glass finish. Step into this sleek & mystique rare home w/floating solid brass shelves, custommade bar & marble sink. Relax in your hidden courtyard, have fun on your balcony overlooking history buildings or enjoy the work of art interiors. Premier location by the French Market & River. Renovated w/metal studs, plumbing, foundation, electric & more!
4001 Elba Street Apt A, B & C

New Orleans, LA 70125
6 BEDS | 4 BATHS | 3,864 SQ FT | $399,000
Rare opportunity to own your own investment property! Triplex located in Broadmoor on a corner lot. Charming front porch has arches, wrought iron & original basket weave pattern tiles. Includes driveway, storage, garage & large side yard. Spacious apartments w/stoves, frigs, washers & dryers (Apt C/dryer excluded). See attached historic tax credit preapproval option. Assumable flood insurance @ $1,509. Unit C: rented w/some repairs needed, other 2 units are vacant & partially gutted. All info to be verified. (interior photos are virtually staged)
3217 - 3219 Cadiz Street
New Orleans, LA 70125
4 BEDS | 2 BATHS | 1,700 SQ FT | $369,000


Raised DBL w/parking for each side. Option to finish lower levels for added income! #3219 renovated 1BD 1BA w/excellent tenant! Roof is only about 1 yr old roof, DBL insulated windows about 1-1/2 yr old. Each side includes washer, dryer, frig, dishwasher, gas stove & hood. 9’3 ceilings up & 7’4 down w/storage, laundry, bonus areas & fenced yard. #3217 needs some repairs, 3 shotgun BDs 1BA (2 BDs w/no closet), original wood floors in living/dining. Centrally located by restaurants, Ochnser Hospital, downtown & more! (1 interior photo is virtually staged)

313 Garden Road
River Ridge, LA 70123

3 BEDS | 2 BATHS | 1,969 SQ FT | $495,000


Well kept home nestled on an OVERSIZED 75x150 LOT w/wraparound scenic views of the amazing Live Oak tree & courtyard from almost every room making entertaining day or night picturesque. Custom stain glass & Cypress foyer w/slate entry + Cypress walls & beams thru-out. Your senses will also enjoy the wood burning brick fireplace & array of Camellias. Includes frig, WA, DR, ice maker, wet bar, breakfast bar. Spacious primary w/ shower, tub, DBL vanity & closets. Attached carport & storage room w/DBL driveway.
3228 44th Street
Metairie, LA 70001
3 BEDS | 2 BATHS | 1,272 SQ FT | $269,000



Adorable cozy cottage w/rear yard access/RV/boat & carport! Relax under your large 21x22 covered patio w/string lights & swing or enjoy smores by the fire pit, fresh figs from the tree or veggies from your garden (patio furniture & outdoor frig included!). Serene views from your front porch of the beautiful Cedar tree & Birds of Paradise. Classic wood floors, traventine tiled tub surround & smart layout. Plenty of storage in & outside including a 10x22 workshop. Flood insurance $686. Showing notice required.

4,512 SQ FT LOT | $94,000

Corner lot on Elysian Fields Avenue w/approximately 23,000 cars passing a day. Rare opportunity to develop your neighborhood business, mixed-use, multi-plex, STR or other uses on this 37.6 x 120 lot w/HU-B1 zoning. Prime location near CVS, Melba’s, Smoothie King & I-10; 0.6 mile to Starbucks, Robert Fresh Market, Walgreens, St Claude tram; 0.8 mile to St Roch Market & 1.2 miles to French Quarter. Own on a street that was named after the Avenue des ChampsÉlysées in Paris! All information to be verified.


Iconic 3-story French Quarter home




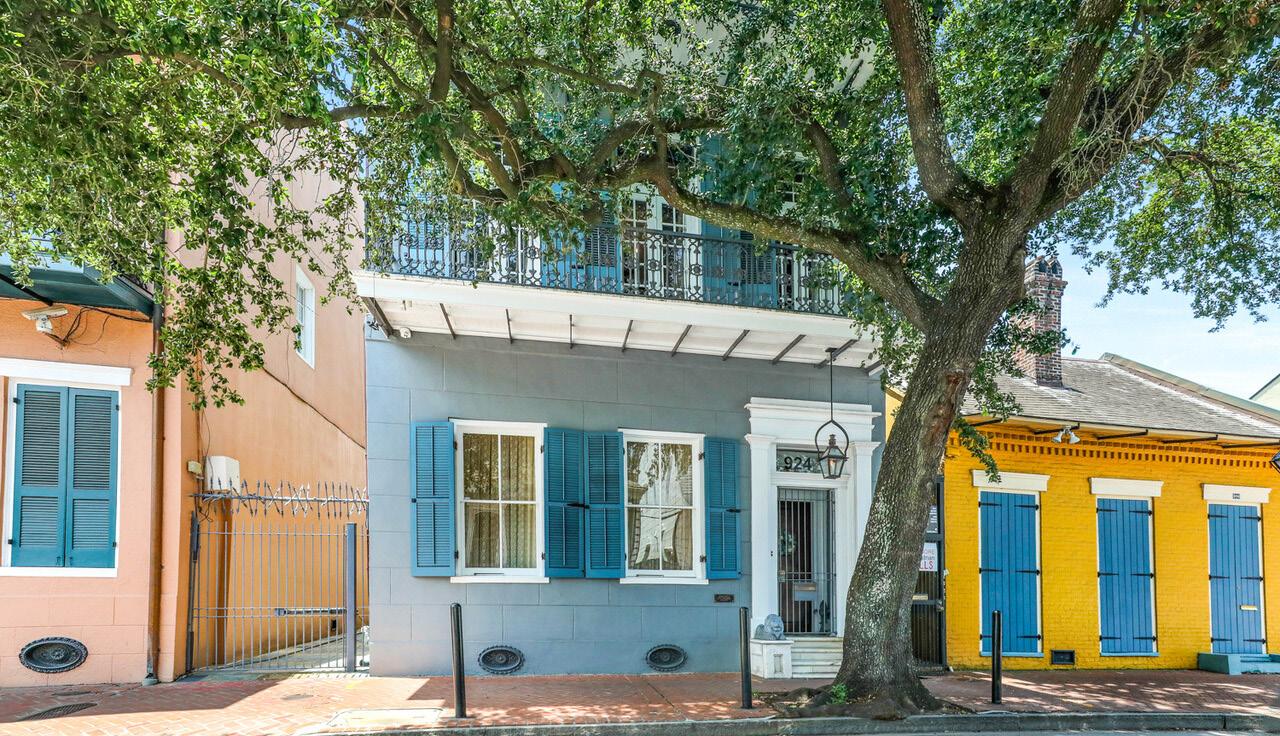
924 ORLEANS AVENUE, NEW ORLEANS, LA 70116
This iconic French Quarter home was built by Louis Peychaud, and was once owned by Antonio Monteleone. Constructed circa 1840-1850, this 3-story Greek Revival Townhouse has been thoughtfully restored and meticulously maintained. Perfectly situated on Orleans Avenue, 3 blocks from St Louis Cathedral and Jackson Square, this is one of the largest single-family homes in the French Quarter. With over 4800sf, 5 bedrooms, 6 bathrooms, this magnificent property boasts 14 ceilings, beautiful hardwood floors, large light-filled rooms, a majestic balcony overlooking the street, a private courtyard, and parking. Stunning architectural details throughout include European fireplace mantels, slate hearths, custom medallions, winding staircases and more. Adorned with crystal chandeliers, crown moldings, gas lanterns, custom drapery and closets. This elegant home will take you back in time. Renovated and updated, with many of the original features intact. Main house is 3600sf with 3 bedrooms and 2.5 bathrooms. 3-story guest house is 1200sf with 2 bedrooms and 2.5 baths. Welcome to 924 Orleans Avenue...
Ed
ShedlockREALTOR®
504.419.8892
ed.shedlock@gmail.com
Lisa Shedlock
REALTOR®

504.330.8233
lisashedlock@gmail.com








926 BROOKLYN AVENUE, NEW ORLEANS, LA 70114
3 BEDROOMS 2 BATHROOMS 2,360 SQUARE FEET COMPLETELY RENOVATED IN 2017

TANKLESS HOT WATER HEATER · 12 FOOT CEILINGS · X FLOOD ZONE · FENCED IN BACKYARD


Stunning Algiers Point camelback with views of the Mississippi River and the Crescent City Connection! Watch as boats pass you by from your home adjacent to the levee. Listen to the calliope from your front porch. Gorgeous custom finishes and completed renovated in 2017, this home features 8 foot Mahogany pocket doors, an oversized quartz island, an elevator, and charm that makes you fall in love with New Orleans more than ever. This home was once owned by Jazz legend Peter Bocage and is known locally as the birthplace of jazz music! Three spacious bedrooms, two exquisite bathrooms. Welcome home to the delightful Algiers Point!

OFFERED AT: $449,000 | MLS: 2352692
Karon Reese BROKER | OWNERC: 504.400.8558
karon@reeserealtors.com
Allie Reese REALTOR® | Historic House Specialist
C:
504.390.2390allie@reeserealtors.com







BEAUTIFUL HOME
1081 OAK CREST DRIVE, COVINGTON, LA 70435

6 beds | 2.5 baths | 2,939 sqft | $420,000 New kitchen, granite counters, new paint, flooring, trim, fixtures, double trey ceiling in primary bedroom, large fireplace, cathedral ceiling, oak trees, shed and more.

REALTOR ®

601.916.7251
grace@templetrealty.com
www.templetrealty.com






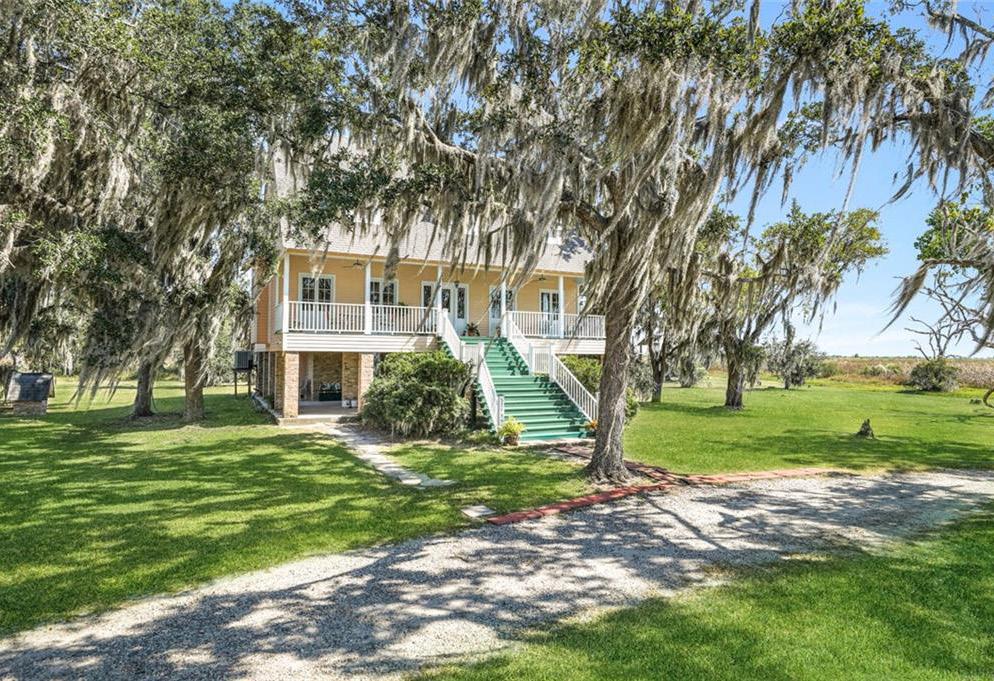







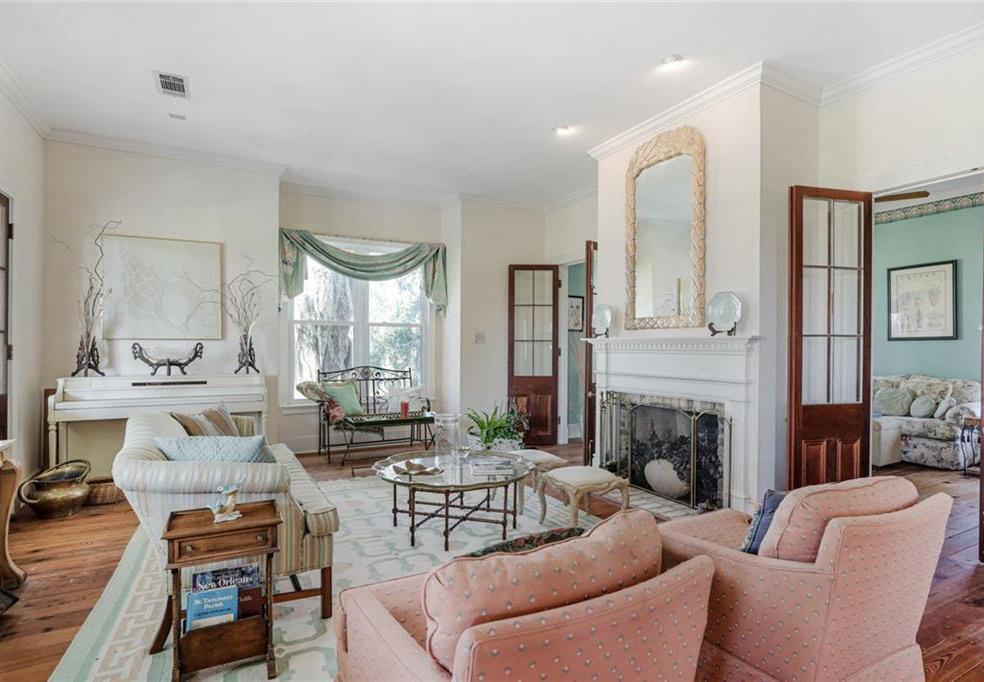
ROSE BOLD
THE VIKING LIMITED EDITION 7 SERIES CAST BLACK + ROSE GOLD



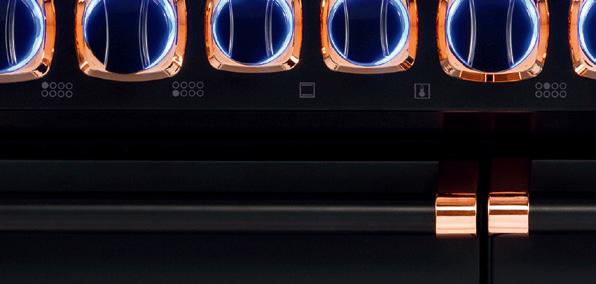



A MEMBER OF THE MIDDLEBY RESIDENTIAL LUXURY BRAND PORTFOLIO












NOW DAZZLING AT THE NEW MIDDLEBY RESIDENTIAL SHOWCASE GALLERY
Viking proudly introduces, for the first time in our history, a custom-designed release: the Cast Black + Rose Gold Limited Edition 7 Series Range. Cloaked in Contemporary Cast Black, this is the signature design piece that will capture the attention of everyone in the room. Copper-toned accents add just the right amount of shine. And to maintain its envyfactor, we’re only producing 110 units. The Limited Edition is the perfect mix of performance and functionality with a style that is sure to impress for years to come.

VIKINGLIMITEDEDITION.COM






VERY MOTIVATED SELLER! This home would be a great rental property. It is within walking distance to Willie Mae’s Scotch House. It is also available for a loan program that offers 100% financing (no down payment) and a reduced interest rate! Boasting an array of sleek finishes, this immaculate double shotgun home has been completely renovated. It is in the historic Treme’ community with 2 off-street parking spaces which is a rarity! Exterior features include all new Hardie siding, new roof, Spanish cedar solid core doors, and new custom Spanish cedar windows. Contemporary amenities on the interior include new A/C hybrid efficiency system, new plumbing system with tankless water heater, new electrical wiring, and new cellulose insulation in ceiling and walls. The richly appointed kitchen includes granite countertops, new stainless-steel appliances, custom cabinets, and a walk-in pantry. There is also a laundry room conveniently located next to the kitchen. The main bedroom suite has ultimate privacy with a stunning bathroom which has marble countertops, brass fixtures, custom cabinets, and over-sized custom walk-in shower with glass door. Ceilings in the main bedroom are 12 feet high and there is also a walk-in closet. The house includes another full bath with granite countertops, custom tile surround for tub and custom cabinets. The charming living area has 12-foot ceilings with plenty of room and is right next to the dining area for an open concept. The large second bedroom also has 12-foot ceilings and plenty of natural light. Call today to schedule an appointment!












Prime Locations in Arkansas & Louisiana
Arkansas and Louisiana, two states rich in stunning natural beauty and unique history, offer residents excellent lifestyles. Both have appealing cultural attractions, nearby natural hotspots, and busy commercial centers within their respective communities.
Let’s look at some of the cities in Arkansas and Louisiana in prime locations.
New Orleans, LA

New Orleans is Louisiana’s biggest city and one of the most unique cultural destinations in the U.S. It is well-known for its eclectic nightlife, live jazz music venues, and delectable food scene. With Bourbon Street and Mardi Gras, New Orleans has gained a reputation for its lively atmosphere. It also has a fascinating history and unmatched architecture in the French Quarter.
 French Quarter in New Orleans, LA
Bourbon Street in New Orleans, LA
French Quarter in New Orleans, LA
Bourbon Street in New Orleans, LA
Abita Springs, LA
Abita Springs is a relaxed suburb a short drive from New Orleans. This small town is best known for its beautiful parks and trails. It is also renowned for its delicious Southern cuisine and craft breweries.
Baton Rouge, LA
Louisiana’s capital, located along the Mississippi River, holds a compelling history and an expansive food scene inspired by its French Creole culture. Baton Rouge is also the home of Louisiana State University, and the city’s downtown is filled with bustling restaurants and bars.

Lafayette, LA
Lafayette, in Southern Louisiana, is famed for its Cajun and Creole culture, which is reflected in the city’s food, music, and events. It has world-class museums, including the Paul and Lulu Hilliard University Art Museum and The Lafayette Museum. This big city has a thriving economy due to its prominent role in the Gulf Coast energy industry and several major higher education institutions.
Bentonville, AR

Despite its small population, Bentonville is filled with things to do. This is the birthplace of Walmart, and the city holds its current headquarters. The original location of the now-global corporation is preserved in the town’s Walmart Museum. It has a thriving arts scene; a key highlight is the world-renowned Crystal Bridges Museum of American Art. Bentonville also has an amazing variety of restaurants, bars, and scenic nature trails to explore.
Fayetteville, AR
Fayetteville, one of the busiest cities in Arkansas, houses the University of Arkansas. It also has intriguing museums, including the Clinton House Museum and Arkansas Air and Military Museum. As part of the Ozarks, Fayetteville has gorgeous scenic areas, including the famed Mount Sequoyah Woods Loop.
Little Rock, AR
Arkansas’s capital and biggest city is a thriving hub home to more than 200,000 residents. Its busy downtown houses plenty of restaurants, entertainment venues, shopping destinations, and the scenic MacArthur Park. Little Rock also has renowned museums, historic architecture, and ample job opportunities.
Cave Springs, AR
Cave Springs is a scenic small town, also in Arkansas’s Ozark region. The city is just minutes from Northwest Arkansas Regional Airport and is convenient to bigger cities, such as Fayetteville. Cave Springs is also near Ozark National Forest’s picturesque hiking areas.


Hot Springs, AR
Hot Springs is a nature lover’s paradise in the Ouachita Mountains. Its scenic views overlook thickly-forested areas that offer excellent hiking trails. While the charming downtown has its own appeal, many flock there for the naturally heated hot springs found in the scenic Hot Springs National Park.
Baton Rouge, LA | Image credit: Gower Brown Walmart Museum in Bentonville, AR William J. Clinton Library and Museum in Little Rock, AR Hot Springs, AR | Image credit: Shelby CohronThe Foursquare craftsman style house is located in the heart of the Historical District of Algiers Point. A large inviting front porch allows one to sit, talk to neighbors, and watch time pass by while sipping on your favorite beverage. Dating back to over 100 years ago, this charming home retains original hard wood floors, original wood doors, and original iron doorknobs throughout the house. It has a spacious primary room with 3 other rooms upstairs. Downstairs has lots of natural lighting, an office that can be used as another bedroom, and a full bathroom. Enjoy the back sunroom with French doors leading to the covered back patio. Granite counter tops and wood cabinets are in the updated kitchen. This home has 2 AC units and is in Flood Zone X which mean no flood insurance is required! The historical house is near the bustling retail stores and local restaurants in the Point. Also, the house is located only a few blocks from the Algier’s Ferry leading to downtown New Orleans, French Quarter, business district, museums, and the Warehouse entertainment district. This home has so much charm, it is definitely a must see!




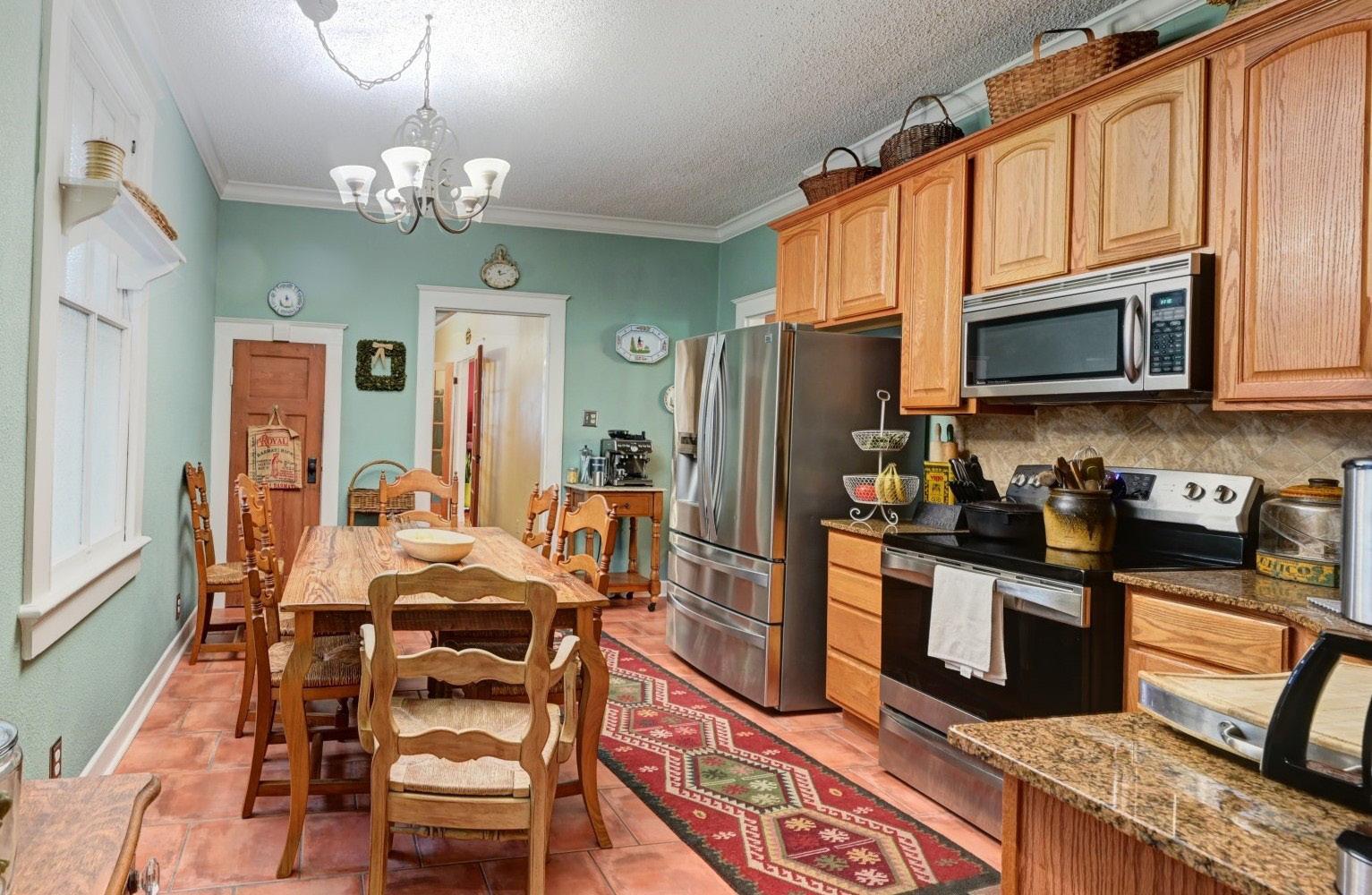


72094 Maple Street, Abita Springs, LA 70420
2
| 2
| 1,533 SQ FT | $499,000 Historic 1880’s cottage in downtown Abita





has one bedroom, one bath. The guest house is newly renovated with private access. This home has been meticulously maintained and has all updated electric, plumbing, major insulation, two tankless hot water heaters, a fenced in yard and a fully operational short term rental. Enjoy off-street parking for multiple cars, a 500 sq ft primary bedroom, a screened-in side porch all steps to downtown.
Guest house has undergone massive renovation for the last four months including: adding a bathroom, new floors, new electrical, finishing walls, and bringing the guest house up to code for short term rentals. New staircase in main house. Dining light fixture not included. X Flood zone. Owner is a licensed agent in Louisiana.
REALTOR ® | Historic House Specialist 504.390.2390

allie@reeserealtors.com www.reeserealtors.com

718
$800,000






479.721.2477
10053 KINGSTON ROAD BAY SAINT LOUIS, MS 39520






4 BEDS | 3 BATHS | 2,460 SQ FT | $419,000. Quiet, Secluded, Perfect Location! You must come and see this beautifully updated 2,460 sq foot home located at the end of a dead-end street it’s built on reinforced concrete pilings (not wood). 3 acres just 10 minutes to Hwy 10 and 5 minutes from the beaches, restaurants, nightlife of Old Town Bay Saint Louis! 45 minutes to NOLA 4 bedrooms, 2 1/2 bath features vaulted living room, 9’ ceilings throughout, stainless steel appliances, new HVAC system, new flooring and fresh paint. 4’x’4’ covered lift with dedicated secure home entry and 1000-pound capacity. A full concrete slab under the home’s footprint that has finished 10’ ceilings with room for boat storage, 4 cars AND an enclosed 13’x22’ workshop. 50’ x 40’ concrete slab previously used for boat/RV parking. This house has everything and is centrally located with easy access to everywhere.

REALTOR
realtor4u@paulettesnyder.com www.paulettesnyder.com


7509 Mountain Top Circle







Lake front living within ten minutes of the charming Auburn University campus and downtown complete with a beautiful large flagstone patio with built-in firepit perfect for taking in sunsets that sparkle across the lake. If you enjoy gardening, you have plenty of space to dig & plant, as well as a custom greenhouse for raising plants year around. There’s room for whatever hobbies you enjoy passing your free time doing. The home is spacious, warm & inviting. All bedrooms have a bathroom giving the option for the primary bedroom on the first or second floor. The formal dining room is anchored by a stunning Waterford chandelier. When fall turns to winter, you can still enjoy the sunsets from the screened patio which has plexi panels that can be inserted to winterize the patio. It truly feels like resort living every day.


 Nancy Carlton Bendinger
Nancy Carlton Bendinger

REALTOR®


c: 334.524.5961
o: 334.887.3601
nancy@concepttoclosing.com
www.concepttoclosing.com
425 CROSS CREEK ROAD, AUBURN, AL 36832 $920,000 | 5 BEDS | 5 BATHS | 5,784 SQ FTJust 11 minutes from TOWN MADISON
LOCATION LOCATION LOCATION! JUST 11 minutes from TOWN MADISON 1mi to Redstone Arsenal Gate 7, Mapco, Publix, restaurants and more to come! This immaculate full brick, 4bdrm, 2.5ba previous model home features arched doorways, coffered ceiling in formal dining and Masterbdrm Open family room which has an Italian Slate Hearth whole house speakers and a fabulous kitchen with beautiful marble counter tops and a new stove hood. The breakfast room opens up into the sunroom. The 2nd floor 15x15 Master suite w/sitting room and HIS and HERS walk in closets is a dream. There is also a 20x10 Bonus Room and 3 additional bedrooms and tons of storage on the 2nd floor. Smooth ceilings and crown molding. UPGRADES....
New HVAC-Nov 2022, Kitchen Hood Vent, Epoxy Floors front porch, garage, back porch, Speakers throughout, New Carpet upstairs 2021, New Fence, Shed, Playlet, Shelves, Garage, Camera System, UV Lights in HVAC System, Natural gas line throughout appliance connections for future use.
Call Rene’ McCurry for your private tour at 256-508-4721 or renemccurry@me.com





4 2.5 3,158 sq ft


$425,000








HLC Realty is an Independent owned, Hometown Real Estate Company serving Limestone, Morgan, Madison, and Lauderdale Counties in Alabama. We may be a small company but we promise to work hard for each of our Clients!! Give us a Call! We are Ready to work for you in all Your REAL ESTATE NEEDS.


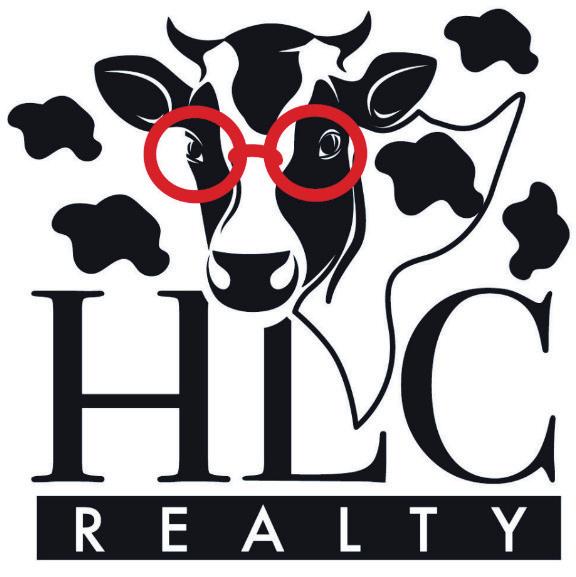
I was born in Washington D.C. My father was in the Army. After he joined a Reserve Unit and started working at Redstone, we moved to Athens. This was in 1958. I graduated from Athens High School 1970, and married my High School Sweetheart, Billy R. Cannon, in 1972. We celebrated 50 years in August! We have three children, Billy, Leigh Ellen, and Joseph. They all 3 live in Athens. We have been Blessed with 7 Grandkids!!! Brody 17, Tanner 15, Grant 12, Addison 12, Norah 9, Blake 8, and Luke 2. We have one 4-legged, 11-year dog named, “DOG”. Life is GREAT! I retired in 2014 from Athens City Schools where I had taught at Julian Newman Elementary for 25 years. I became a Realtor in 2006, Broker in 2014, and Owner/Broker of HLC Realty in 2016. I love what I’ve done, and I love what I’m doing!
256.874.6063 hedyloucannon@charter.net
I am originally from Illinois. We moved to Athens in 1986. I have been married to my husband James since 1977. We have 4 grown sons, and two grandchildren. After working in various positions with the local school systems I got my Real Estate License and joined HLC Realty in 2017. I would love to help with all your Real Estate needs.



256.771.3214
mpate59@aol.com
I was born and raised in Athens. After graduating college in 2000 I moved to Memphis and lived there for 6 years before moving back to my hometown. I have one child, my son Brody. He is 17 years old and a senior in high school. I have been with my partner, Forrest for 13 years and we share 2 yorkies, Neytiri and Nandia and 1 cat, Luna. I am a Project Supply Chain Manager at i3 in Huntsville. I received my real estate license and began working with my mom, Hedy Lou Cannon, at HLC Realty in 2021. If you are looking to buy or sell your home, I would love to be a part of your journey.
Leigh Ellen Cannon REALTOR ®
256.874.2473
Leighellen5@gmail.com
HedyTips For Creating
THE PERFECT HOME OFFICE

Over the past several years, the home office has gone from a pleasant luxury to an absolute necessity. The pandemic completely transformed how we work, opening the door for people in various industries to work from home. A home office space that inspires comfort and maximized productivity is exceedingly important in this age of remote work. Let’s look at some tips to achieve that ideal home office to make working from home a breeze.

Prioritize Good Lighting
The look of the home’s office matters more than ever. With virtual meetings, now regular occurrences for many employees, this space is often showcased to coworkers. Therefore, having an office space that looks presentable on camera is vital, and good lighting is one important component that will help.
Good lighting helps the worker and their space look better on camera. Dim, direct overhead lighting isn’t going to show well. Natural lighting shows up nicely on camera and provides the additional benefit of a refreshing view of the outdoors for the homeowner. If this isn’t a possibility, select lighting—avoiding fluorescents—that doesn’t overwhelm on camera but offers a smooth look that enhances the space.
Add Stylish Ergonomic Seating

Many homeowners spend a substantial chunk of their week within their home office. It is easier to dictate the working environment from home, and comfort should be at the forefront of a home office design. Ergonomic seating will maximize comfort. Incorporate adjustable chairs designed to improve posture and support the back.


Style doesn’t have to be sacrificed for comfort. There are a variety of ergonomic chairs that still offer a sleek look to complement a home office. Choose a chair that matches the room’s style and color scheme to combine both comfort and aesthetics.
Consider the Psychology of Color
Working can be stressful and tiring, even while working from home. Creating a home office that uses the psychology of color can help lighten the burden by creating a feeling that helps to push through the work week and get maximum positive results. The psychology of color focuses on the various feelings and moods that colors inspire in people, and each color choice made for the home office can have a different impact.
Different colors have been found to have varying impacts on the human psyche. Reds and oranges are known for inspiring energy and raising metabolism and heart rates. Greens and blues tend to have a calming effect due to their earthy, outdoor feel. When picking the color of a home office, consider the moods and feelings wanted while at work.
Minimize Clutter but Add Inspiration
Home office clutter can impact productivity by negatively affecting focus. The more overwhelmed the space is with spare books and loose papers, the less productive the worker will likely be. However, while minimizing clutter is important, make sure to add pieces that personalize the space.
People add all kinds of additional personal effects to their home office to increase their comfort level and inspire them throughout the day. These include photos, artwork, sculptures, figurines, and anything in between. It is important for the space to feel customized, but be careful to avoid overcrowding.

Builder’s Custom Home
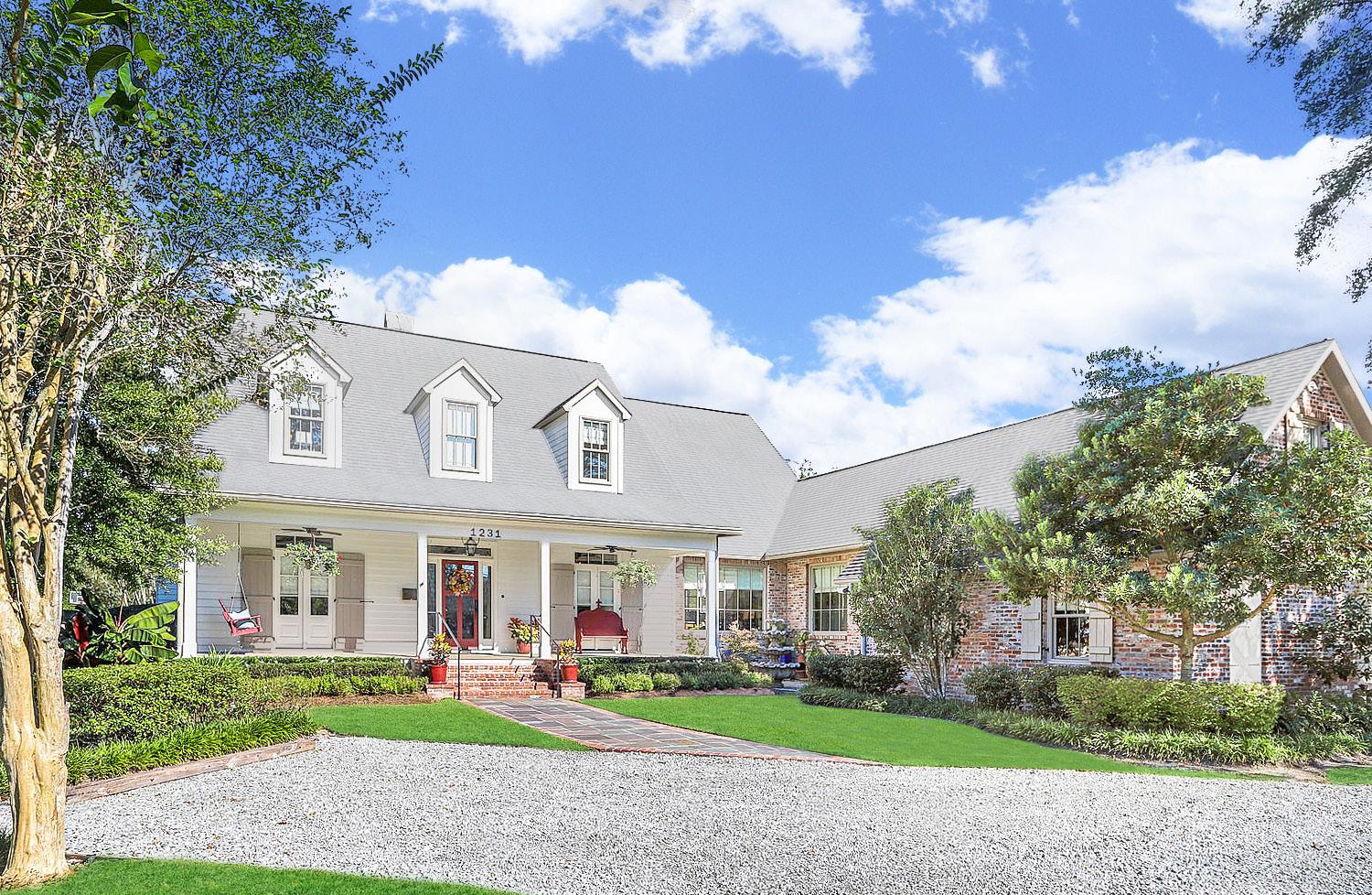
Builder’s custom home. Beautifully designed floorplan. Architectural details throughout. Kitchen with Quartz counters, HUGE leathered Quartzite island, beveled subway tile backsplash, 6 burner DSC all GAS range, double dishwasher. Master bedroom with adjoining sitting area with pecky cypress ceiling & beams, 2 large walk-in closets. Master bath with MARBLE countertops, separate vanities, walk-in shower, soaker tub and water closet. BONUS space upstairs with bar and sink. Screened in back porch with Blaze grill, sink, green egg storage, wood burning fireplace. 2 car garage with attached storage. WHOLE HOUSE GENERATOR! Fenced space off driveway for boat/trailer/RV.




C:
ryn.r.jones@gmail.com


NEW
3 BEDS | 3 BATHS | 1,600 SQ FT | $550,000 Luxury living on THE AVENUE! Don’t miss this rare opportunity to own a unit in the beautiful La Maison Charles on the Uptown Parade Route! Conveniently located and just steps away from the St. Charles Avenue streetcar line, this elegant condo features 3 spacious bedrooms (2 with en suites), 3 full bathrooms and a lovely kitchen with granite countertops and cabinets galore! The primary bedroom includes 3 closets that offer fabulous storage and the 3rd bedroom could double as a home office/flex space. Nice floor plan with 4 balconies, generously-sized closets, washer/dryer in unit plus a custom electric fireplace. Gated garage parking for 1 car, storage locker and a fitness room. This condo has it all!




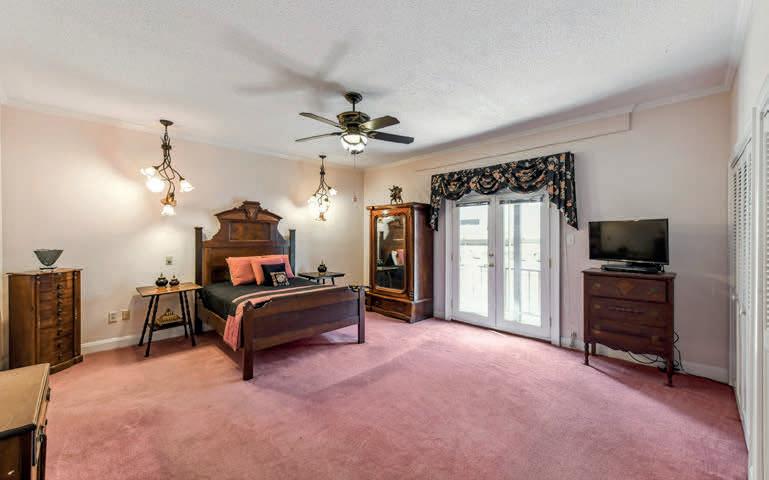

GINGER ELLIS
REALTOR ®
C: 504.458.4158
O: 504.866.2785
gellis@latterblum.com
gingerellis.latter-blum.com
JANE VOZZI


REALTOR ®
C: 504.729.8785
O: 504.866.2785
jvozzi@latterblum.com
janevozzi.latter-blum.com
142
I am a licensed Executive Broker and Realtor®. I specialize in representing my clients in the purchase and sale of single-family residences and income property within Central Arkansas. I truly love this area and pride myself on my knowledge of current transactions, school districts, neighborhood information, and related services, including mortgage, insurance and inspection information.



I am a customer driven Realtor® dedicated to achieving results and providing exceptional service. If you are in the market to buy or sell a home, I will put my 24 years of real estate expertise to work for you!

CERTIFICATIONS AND RECOGNITIONS
• REALTOR® of the year 2015 Faulkner County Board of REALTORS®
• President Faulkner County Board of Realtors July 2014 December 2015
• Appointed position on Faulkner County Equalization Board 2006- present
• CRS® Certified Residential Specialist
• A Notary Public
TESTIMONIALS
In all our dealings with Realtors over the past ten years, we have never met anyone as helpful and energetic as you have been. Without hesitation, we would highly recommend your service to anyone who is looking for an experienced Realtor who cares about getting things done and doing them right! Thanks for taking such good care of us, we couldn't have done it without you!
Thank you so much for taking the extra effort to make our first home purchase successful. You were there guiding us through all the crucial and important steps! You really listened to what we wanted in our home wand you found exactly what we were looking for - at an amazing price! If we ever outgrow this home, we'll definitely be calling you!
office: 504.250.7622 | mobile: 504.228.1860 amanda.campo@yahoo.com www.southernrealestatepros.com



Like-new custom home. Open concept w/lofted ceilings, cozy fireplace & lovely pool view. Fabulous, milled woodwork & built-ins! Lowmaintenance, durable ceramic tile floors. You’ll love the gourmet kitchen w/island + sep hi-top bfast bar, granite ctrs, Thermador 5-burner gas stove, double oven, side-by-side frig & wine cooler. Pick from 2 owners’ suites w/spa showers, slipper tub, XL closet space. Lovely saltwater pool under screened lanai. Extras: 22kw generator, office, garage & carport.



 Amanda Campo REALTOR®
3 BEDS • 3.5 BATHS • 2,823 SQFT • OFFERED AT $449,900
Amanda Campo REALTOR®
3 BEDS • 3.5 BATHS • 2,823 SQFT • OFFERED AT $449,900
312 LLAMA DRIVE, ARABI, LA 70032
3 beds | 2 baths | 1,754 sq ft | $347,000 NEW CONSTRUCTION, PRICED UNDER $198.00 PER SQ FT! 100% financing with R. D. loan for qualified buyers. 3 bdrms, PLUS office, make this a possible 4 BDRM home! Qualified buyers can purchase this home with little to no money out of pocket! Spacious, open, floor plan! Beautiful island in kitchen, stainless appliances, 10 ft ceilings, granite countertops, crown molding! With an acceptable offer, MOTIVATED SELLER will buy down Buyer’s interest rate, pay Buyer’s closing costs, and/or buy $5,000.00 worth of new home furniture. Call broker/listing agent, Dana Arcement, at (504)858-4543 for additional details and to schedule a tour to see this beautiful home TODAY! Arcement Realty, L.L.C., and Dana C. Arcement, are licensed in Louisiana, U.S.A.





C: 504.858.4543
O: 504.277.4487
danaarcement@gmail.com www.ArcementRealty.com



2735 Pine Hollow Road Van Buren, AR 72956



4 BEDS | 3.5 BATHS | 4,321 SQ FT | $565,900 Sip your morning coffee and overlook Lee Creek in this custom home on 3.6 acres. 120 year old stained glass above the front door welcomes you to the main floor, featuring a large living area, dining, 3 beds + office (or 4th bed), kitchen & walk-in pantry. Host gatherings downstairs with space to park your classic car. One bed w/cedar-lined closet, storage areas, and bedroom-sized storm shelter complete the downstairs. Be energy efficient with this all-electric home featuring geothermal heating and air. Outside is a massive 54’x40’ shop w/electric, RV parking & 2nd metal building. A perfect blend of country views and close proximity to everything in Van Buren.


Ashley Love
REALTOR®
479.551.6000
ashley@pandprealty.com

www.pandprealty.com
 2925 Alma Hwy., Suite B6 Van Buren, AR 72956
2925 Alma Hwy., Suite B6 Van Buren, AR 72956
HOME ON A QUIET COVE OF Lake Hamilton
3 BEDS | 2 BATHS | 2,122 SQ. FT. | $529,900


Charming 3 Bedroom 2 Bath home on a quiet cove of Lake Hamilton with gorgeous lake views. Currently used as an STR. This home boasts a large living room, Awesome Open Kitchen complete with 2 dishwashers and 3 ovens, MBR with a custom master bath, office, covered boat dock, detached 2-car garage connected to the house via breezeway, cedar-lined walk-in closet, 24x24 detached garage/workshop (heated and cooled), plus much more! Do not miss this great Lake Hamilton home! Call me today!

Debi

1015 COZY ACRES ROAD, MOUNTAIN PINE, AR 71956


Fairhope’s Sandy Ford NEIGHBORHOOD


Tucked away on a tree-lined street in Fairhope’s Sandy Ford community sits this charming home. Home offers 3BR/3BA, each in its on separate wing giving family and guests alike their own private retreat. The third bedroom is currently being utilized as a home office with custom built-in cabinetry, desk area, a large spacious closet and even room for a queen sleeper sofa. As you walk in the front door, you are met with soaring 12’ ceilings, beautiful mouldings, hardwood floors, a gas-log fireplace framed by custom cabinetry and a wall of windows overlooking the screened porch and private backyard. Great room is open to the kitchen and dining area where another wall of windows brings in an abundance of natural light. The natural, beautifully landscaped yard completes this home allowing you to enjoy all your treasured activities.





5677 MS-53, POPLARVILLE, MS 39470


6 BEDS | 3 BATHS | 6,500 SQ FT | $990,000 | MLS #131627




Magnificent custom-built home with stunning views situated on 27.2 fully fenced acres of Hancock County. This home is immaculate and wows family and friends with the beautiful wood accents, huge fireplace and hand painted murals which always delights guests. Entertaining is a breeze with the oversized screen porch, large deck, and saltwater pool (new liner). The spacious office off the Master bedroom could be a 5th bedroom, theatre, office or all three. Room for everyone to enjoy as there are two ponds one with a three-room playhouse complete with loft and electricity. All underground utilities.


BONUS- Separate guest house with 2400 sq ft brick with vinyl flooring, full kitchen, laundry, living room, 5 bedrooms, 1 full bath, and 2 half baths. (dual zoned).


ANTHONY MOSLEY
REALTOR ®
C: 601.248.0284
O: 601.261.3236
anthonymosley.vinesrealty@gmail.com

www.vines-realty.com

Custom Built
18755 BIENVILLE COURT, PRAIRIEVILLE, LA 70769

Brand new architectural shingle roof & 3.5 new HVAC’s! Beautiful 5 bedrooms, 3.5 baths custom built home on almost an acre lot in highly desirable Manchac Plantation Subd. Features: 3 car garage, outdoor kitchen w/ stainless BBQ Pit, Kamado Joe Smoker and wood burning fireplace! Terraced “trek” synthetic decking leads to a resort style gunite pool w/ huge hot tub, rock waterfall and slide! Bonus - an 891 sq ft guest apartment located over the garage has separate entry, kitchen and bath (not included in total living area). The 1st floor features a formal dining room, study, MBR w/ fireplace and new MBA w/ additional room overlooking rear yard -nursery, workout area, hobby room, extra studymain living area w/ fireplace and built-ins, keeping room w/ built-ins, kitchen w/ granite countertops, stainless appliances, double ovens/gas cooktop, island w/ vegetable sink and wine fridge. There is a 1/2 bath and large laundry room just off of the keeping room.
$925,000 | 5 BEDS | 3.5 BATHS | 4,512 SQ FT






123
$399,500 | 3 BEDS | 2 BATHS | 2,325 SQ FT



This fully remodeled, 3 bedrooms, 2 baths brick home w/ open concept living & spacious rooms delights the senses! All new flooring, freshly painted, all new fixtures & vanities, new water heater, new lighting, granite countertops. Master suite has His/Hers vanities & closets, & private hot tub room. 2 office spaces/bonus rooms, ample built-in storage, oversized garage. Security system. Year round creek is fed by three springs. Fabulous decking & porches, 12x30 shop. Add’l acres avail.

Nan

BROKER
GaddisC: 479.234.2777

O: 479.394.5000
nangaddis@remax.net
nangaddis.com
 POLK ROAD #753, MENA, AR 71953
POLK ROAD #753, MENA, AR 71953
5986 Rutherford Lane

FAIRHOPE, AL 36532

4 BEDS | 2,5 BATHS | 2,444 SQ FT | $1,848,900



What a find! This bay front home has been totally remodeled, new stucco, new appliances, new fixtures, new flooring, new windows hurricane rated, new marble countertops, new washer and dryer, new roof, new paint, plantation shutters—all done under Fairhope codes, and will carry a gold certificate. Walk in and feel the newness. Great open floor plan and a magnificent screened porch overlooking Mobile Bay. This property is a detached house but is classified as a condominium. This unit has a deeded boat slip. $40,000 will be credited to the buyer in lieu of replacing the motor on the boat lift and completing the grocery lift. The underground sprinkler is attached to 2nd water meter but is being sold in “As Is” condition. Walk into this beautiful bay cottage and claim it as yours. Ice Maker on order. The screen on the porch to be installed.






20511 SHACKELFORD ROAD, FAYETTEVILLE

Once you lay your eyes on this stunning property you’ll never want to leave! 100 acres of mountaintop rolling pasture awaits! If you are looking for privacy and seclusion, this is the property for you. Rustic 2 bedroom 1 bath home sits on top of a hill overlooking pasture, pond and beautiful trees. Home needs some finish outs and has no appliances but has newer laminate flooring, a wood burning stove, sunroom, and 3 minisplit HVAC’s for heating and cooling. Enjoy the views from the covered front porch or imagine sipping your morning coffee on the back deck. Also has additional room that could be used for office or storage. Well was on site at one time, but water cistern system is currently being used. Also includes metal building that could have multiple uses. The abundance of wildlife and surrounding woods makes this property great for hunting and fishing. Will need 4WD/AWD to access the property. Don’t miss this chance to own your dream property, weekend getaway, hobby farm or so much more!








HOME WITH THE PERFECT WATER VIEWS!
Look no further for a home with the perfect water views! This one has views that absolutely do not get any better! All one level house built in 2022, with 4BR, 3.5BA, 3,000 sq ft of living space, 2 laundry rooms, commercial appliances, granite kitchen countertops, shiplap walls, hickory floors, and wood ceilings. The outdoor space has a covered outdoor living room with tv hook up, 84 ft wide. I have been developing properties and watching Smith Lake grow for nearly 30 years. Smith Lake is my home and it is the perfect place to raise a family, a place to retire, or just a get away. So if you need a realtor who knows the lake area, knows the ins and outs of real estate business, and will do his very best to find you exactly what you want, call me, Chad Welch. Let me be a part of your journey to property ownership.






Waterfront Lots for saleBayou Manchac Frontage



• Lot A1A: 1.47 Acres offered at $284,900
• Lot A1B: 1.22 Acres offered at $259,900
• Lot A1C: 1.29 Acres offered at $269,900
• Lot A1D: 1.43 Acres offered at $294,900
• Lot B1B: 1.13 Acres offered at $ 244,900
• Lot B1C: 1.15 Acres offered at $244,900
• Lot B6: 1.30 Acres offered at $259,900
• Lot B7: 1.37 Acres offered at $264,900
• Lot B8: 1.43 Acres offered at $274,900
• Lot B9: 2.03 Acres offered at $309,900
Already sold










Sold Listings

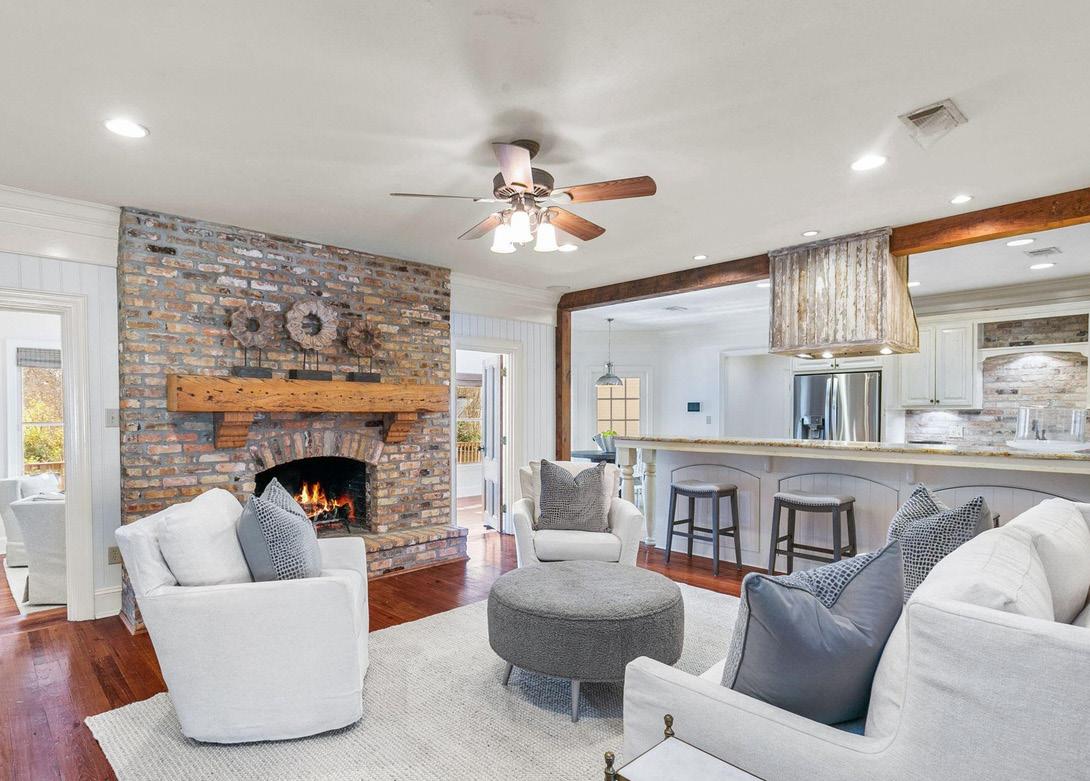

3701 W PROVIDENCE DRIVE FAYETTEVILLE, AR 72704


$360,000 | 3 BEDS | 2 BATHS | 1,865 SQ FT
Beautiful French provincial style home in the desirable Mountain Ranch Subdivision. This lovely 3-bedroom 2-bathroom home is minutes away from schools, shopping, restaurants, I49, Centennial Park, and UofA. Great location! This well-maintained home boasts a spacious living room with hardwood floors and crown molding. Arched doorways flow from the dining room and into the kitchen with granite countertops. Relax in the primary bedroom with wood flooring, tray ceiling, crown molding, & private ensuite with walk-in shower that is ADA compliant. Split floor plan with 2 more spacious bedrooms and full bath. You will enjoy the privacy of this backyard. It is fully fenced and backs up to a forever green space. Landscaping includes sprinkler system. Great walking neighborhood with sidewalks. Community pool has recently expanded and has kid’s playground with outdoor fitness equipment.
$585,000 | 5 BEDS | 3 BATHS | 3,048 SQ FT
This well loved home can be yours to create your memories in. Large 5-bedroom, 3-full bath home in desirable East Fayetteville neighborhood. Close to schools and shopping. Split floor plan with 3 bedrooms upstairs and 2 on lower level. Newly painted interior and exterior. New roof placed in Oct 2022. Large fenced backyard with 10 x 16 shed. Neighborhood pool is just steps away and easy access.
Kelley Cullen

REALTOR ®
479.225.8080
kelley.nwa@gmail.com
www.collierandassociate.com
 1864 N HARTFORD DRIVE FAYETTEVILLE, AR 72701
1864 N HARTFORD DRIVE FAYETTEVILLE, AR 72701




180 KIRKWOOD PLACE, JACKSON, MS 39211


$550,000| 4 BEDS | 3 BATHS | 3,667 SQ FT



Located on a quiet street in desirable Northeast Jackson, totally renovated 4br/3ba. Beautiful foyer, formal living & dining rooms. Heart pine flooring throughout most of the house. Kitchen opens up to the keeping room and breakfast area and includes stainless appliances and a Viking range. Big sunroom with lots of windows. Spacious master suite with a custom closet, and a gorgeous bathroom that has a huge shower and soaking tub. NEW CARPET in three of the bedrooms. One of the bedrooms could be used for a mother-in-law suite. Back patio and arbor overlooking beautiful and spacious yard. Kirkwood Place is soon to be gated at E. Northside Drive. Call your Realtor and schedule a private showing today! (MLS#4037792)

Whether you are searching for uniquely distinctive or purely functional fixtures, VW Gallerie is the choice for those who desire to create an extraordinary kitchen and bath.


Call and schedule your consultation appointment at one of our three convenient design centers, or if you’re in the neighborhood, you are always welcome to walk in and explore.
MONDAY – FRIDAY 8 AM – 5 PM Appointments Recommended www.vwplumbingsupply.com

BIRMINGHAM
3320 2nd Avenue South Birmingham, AL 35222 205.324.9521
PELHAM 221 Industrial Park Drive Pelham, AL 35124 205.663.1336
