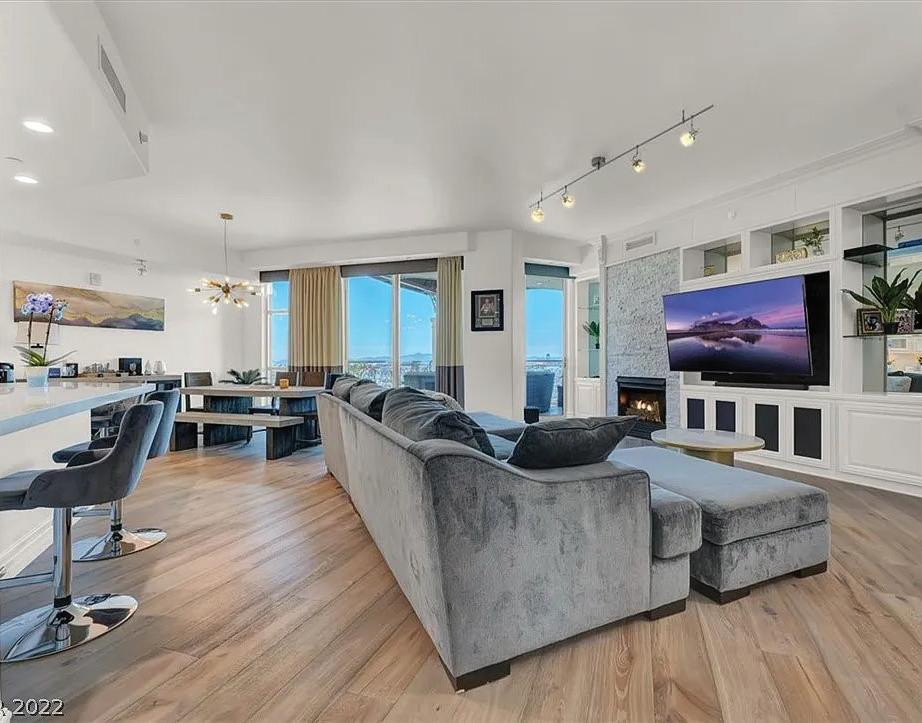








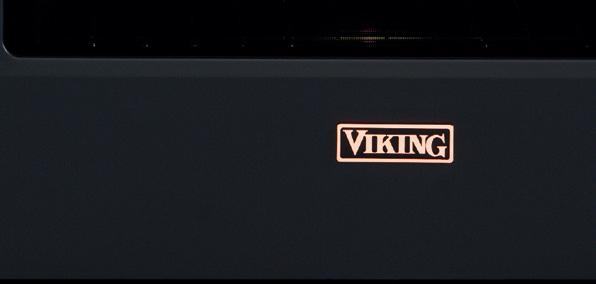
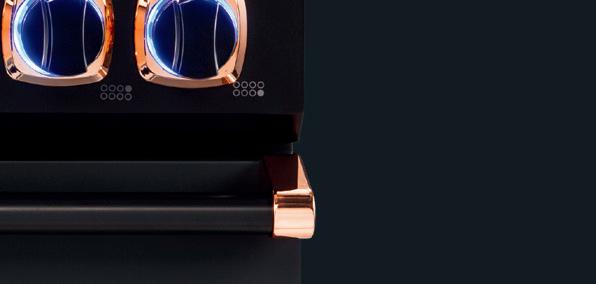
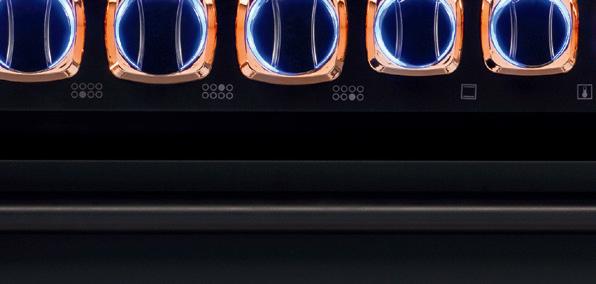
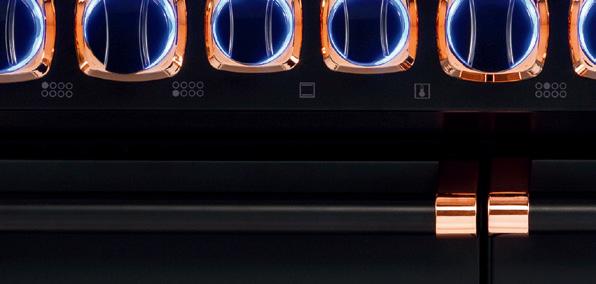
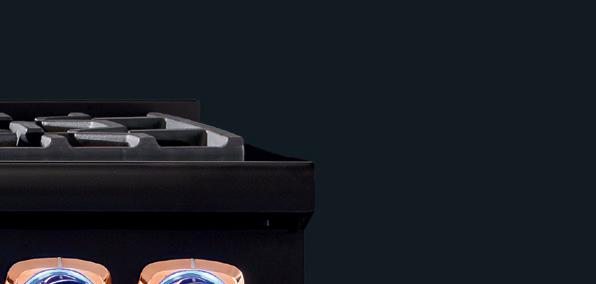
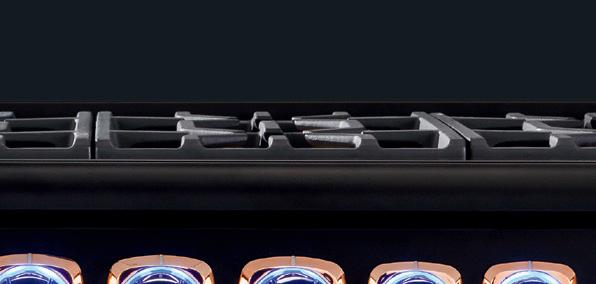
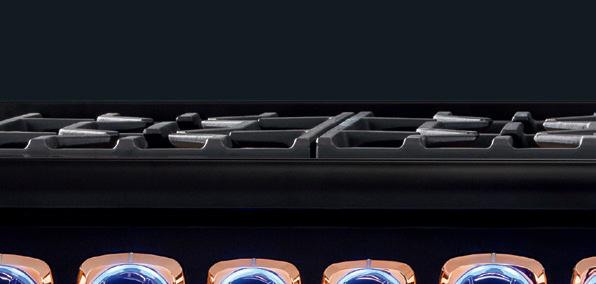
A MEMBER OF THE MIDDLEBY RESIDENTIAL LUXURY BR AND PORTFOLIO



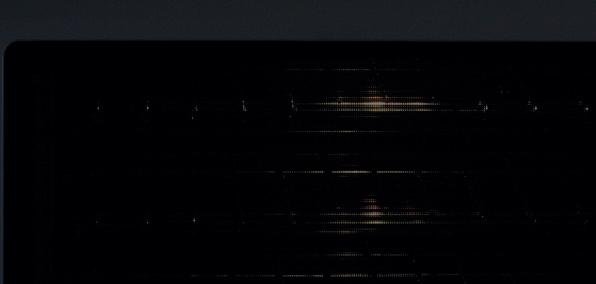
NOW DAZZLING AT THE NEW MIDDLEBY RESIDENTIAL SHOWCASE GALLERY
Viking proudly introduces, for the first time in our history, a custom-designed release: the Cast Black + Rose Gold Limited Edition 7 Series Range. Cloaked in Contemporary Cast Black, this is the signature design piece that will capture the attention of everyone in the room. Copper-toned accents add just the right amount of shine. And to maintain its envyfactor, we’re only producing 110 units. The Limited Edition is the perfect mix of performance and functionality with a style that is sure to impress for years to come.

VIKING AT THE MIDDLEBY RESIDENTIAL SHOWCASE GALLERY
VIKINGLIMITEDEDITION.COM




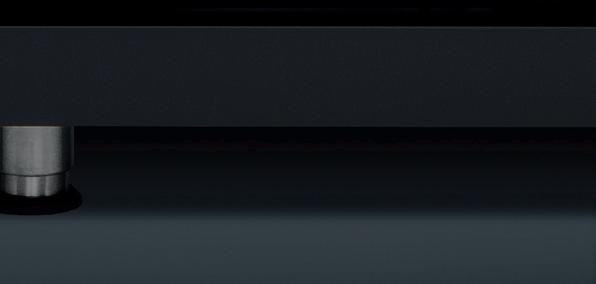
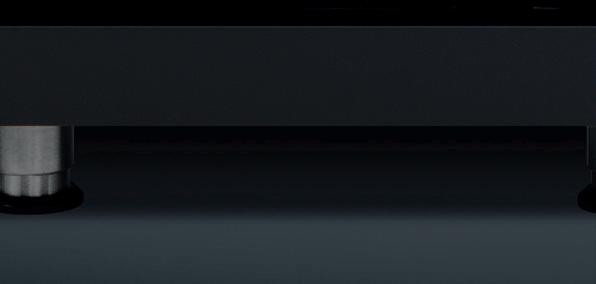
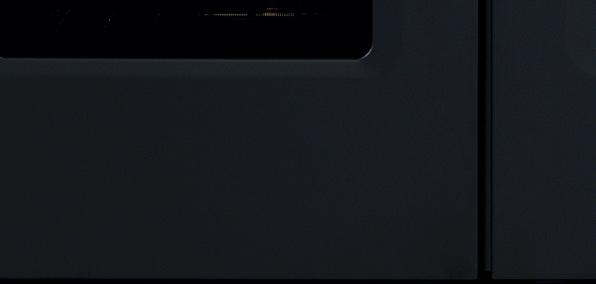

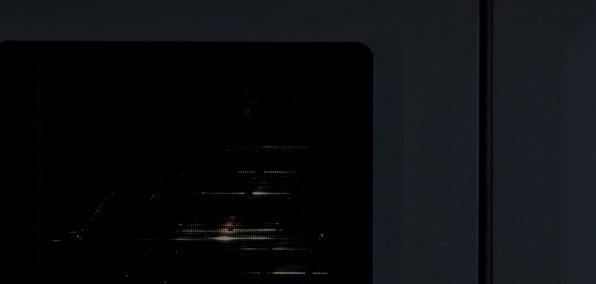

This classic custom estate sits next to the most notable residence in Las Vegas- Wayne Newton's famous Casa De Shenandoah! Quiet and secure, the property is protected by a private gate and has no HOA. This home exudes the type of charm reserved for the entertainers, celebrities and royalty that made this town what it is today. Enjoy over 8000 square feet of lavish luxury starting with an impressive double grand marble staircase as you enter through the formal foyer. The massive home has plenty of room to accommodate all your family and friends. It's an entertainer's dream come true! Boasting a private gated courtyard with a fire pit and water feature. Additional features include vaulted coffered ceilings with indirect lighting, high-end molding and artistic wood detail throughout, plus a dramatic water wall and 6 fireplaces! The grounds are full of gorgeous mature landscaping with an abundance of fruit trees surrounding a pool complete with spa, swim up bar and patio BBQ.

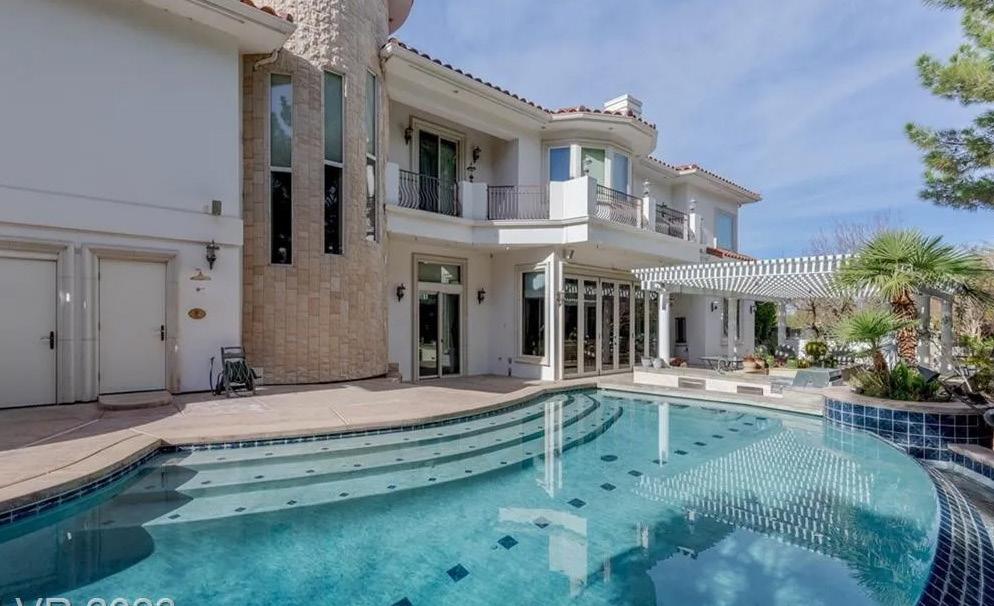
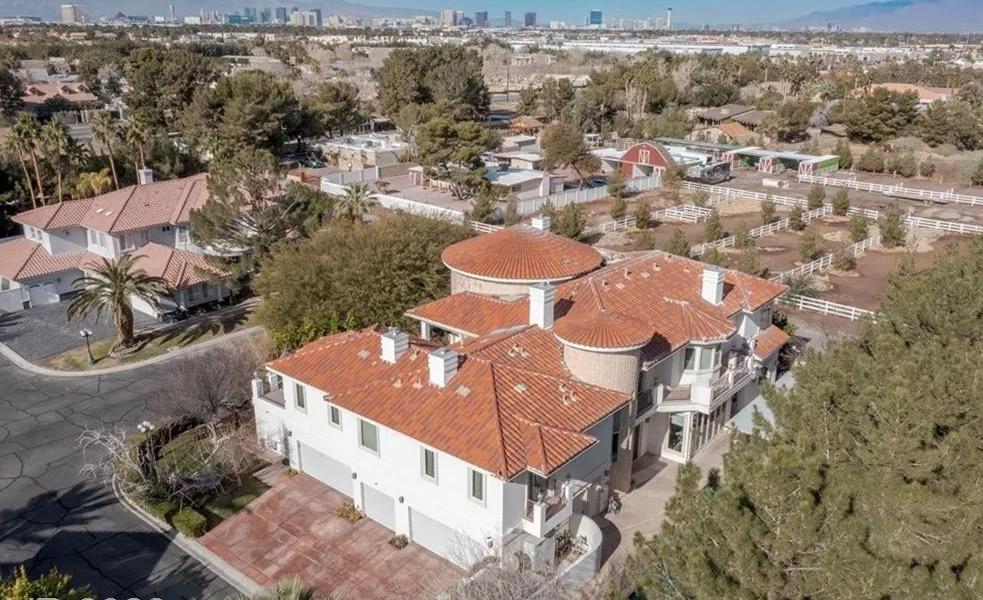

REALTOR ® | S.0179006
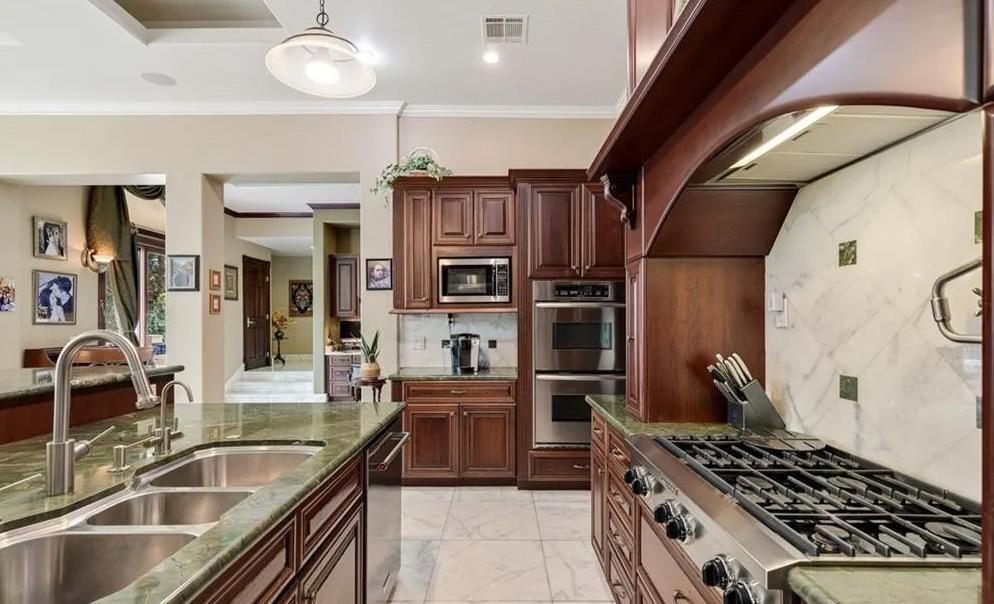
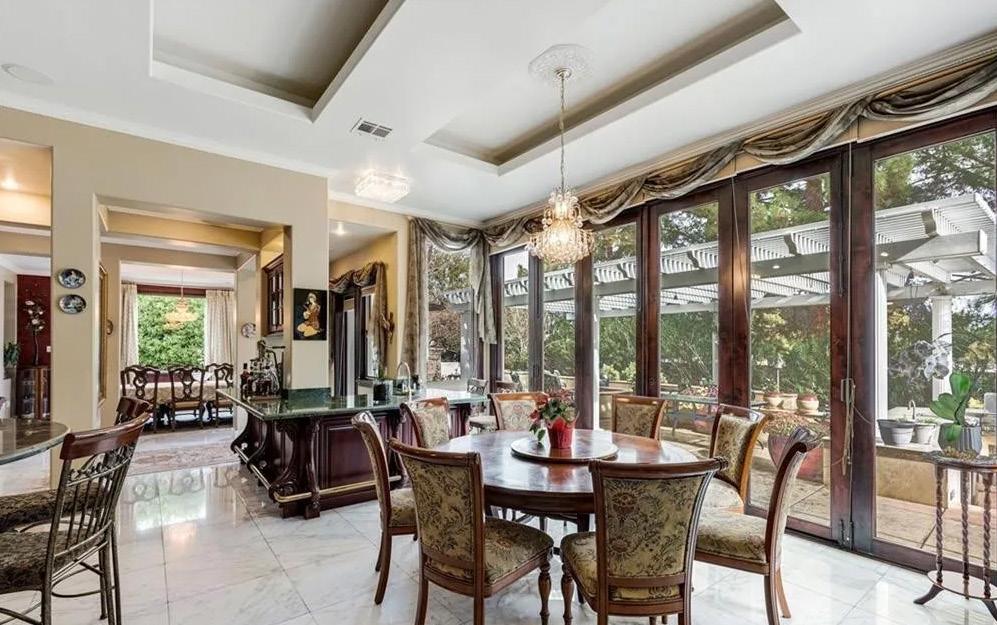

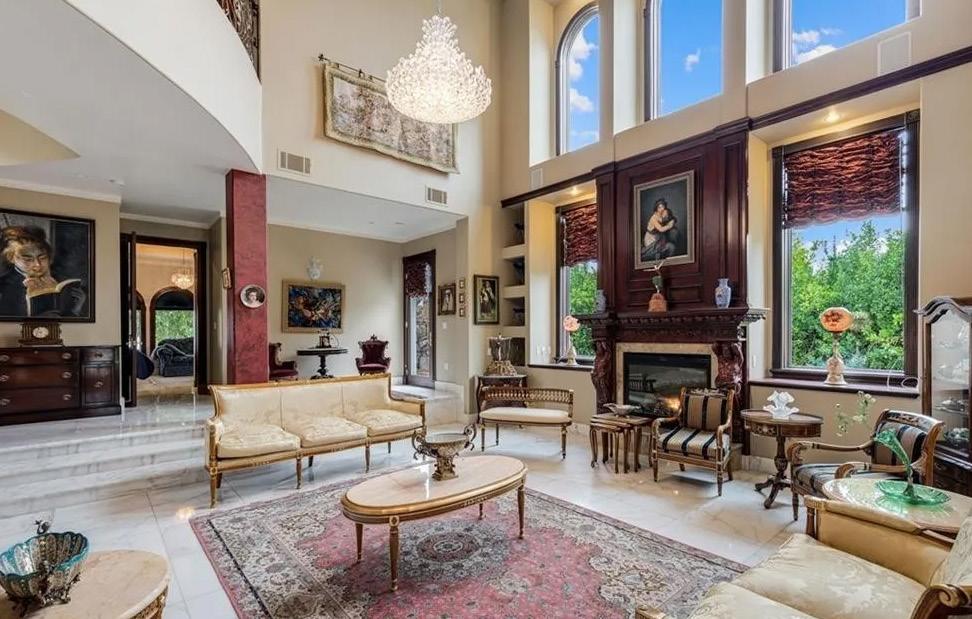
Eric White moved to Las Vegas in 1999 to embrace its flourishing nightlife movement and quickly took control of the industry. His work ethic and leadership skills brought him up through the ranks as he operated some of the greatest nightclubs in the world.
Deeply embedded in Las Vegas’ culture and social scene, Eric has a vast knowledge of the city and holds a passion for entertainment. He is well liked and respected in the casino community and known for his uplifting, sincere demeanor.
Always looking forward, Eric knew he would eventually transition his skill set into the world of real estate. After learning about Luxury Estates International and the team behind the vision, the time had come for him to evolve into his next role and start an exciting new chapter.
Eric is well versed on the layout of the Vegas Valley and the trends of the market. He enjoys helping others make intuitive decisions and develop lasting relationships. Eric’s tasteful approach is always evident and he embodies the luxury persona with his unique brand.
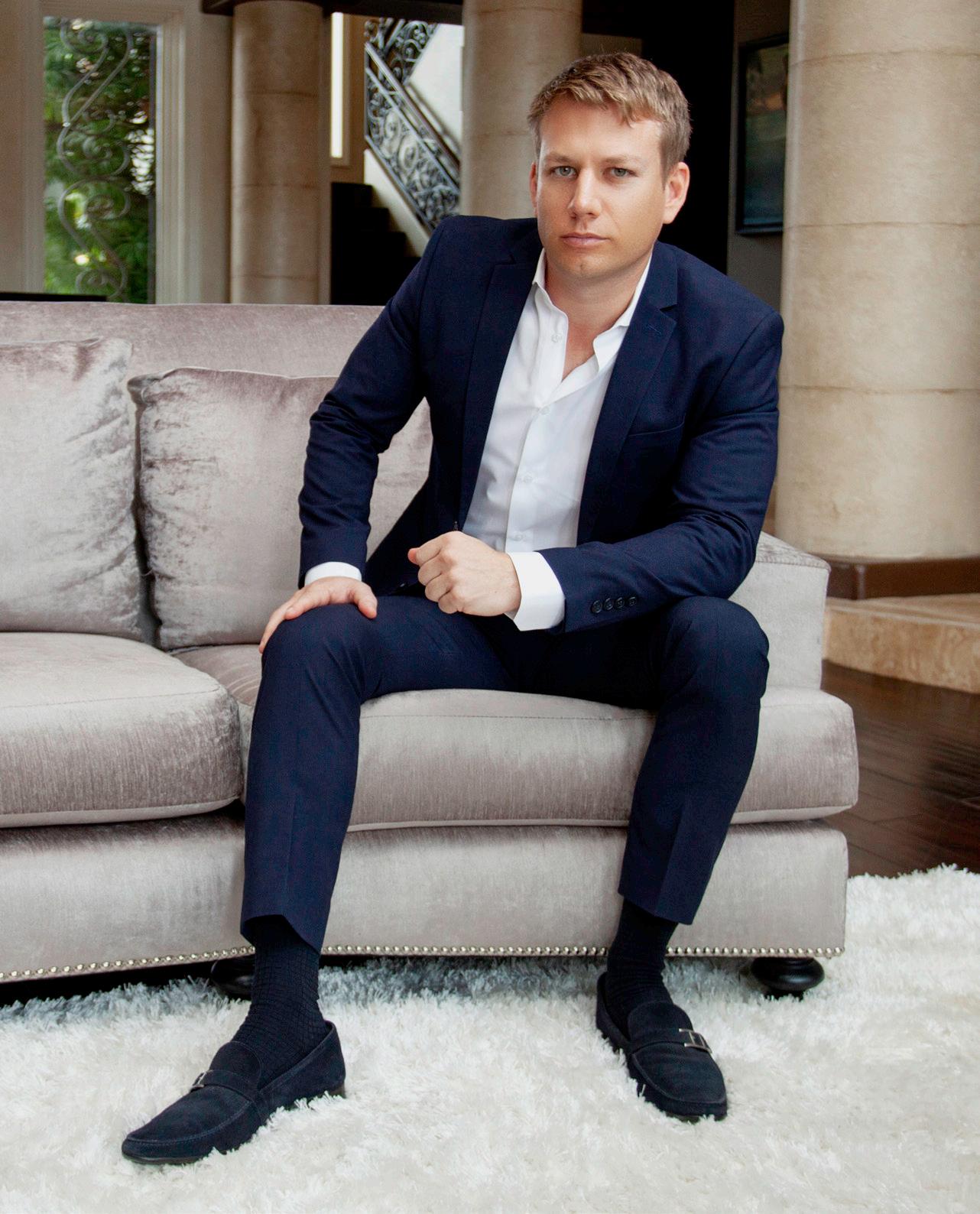
702.994.4121
eric@luxuryestates.com
Erictroywhite.com
CUSTOM HOME BUILD - 1610 HARDROCK STREET,
7,795 SQ FT | .750 ACRE LOT
6 BEDROOMS | 5 FULL BATHROOM
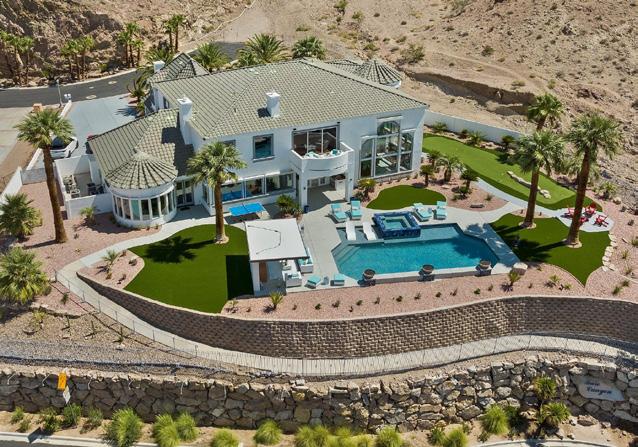
1 FLEX ROOM/ GYM | 1 LOFT | 2 ½ BATHS OFFERED AT $3,999,000
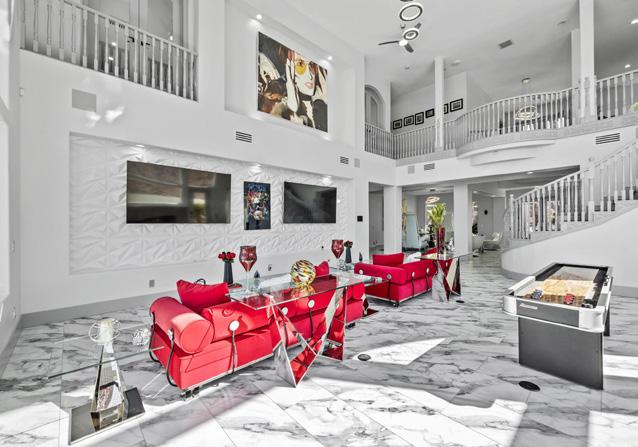
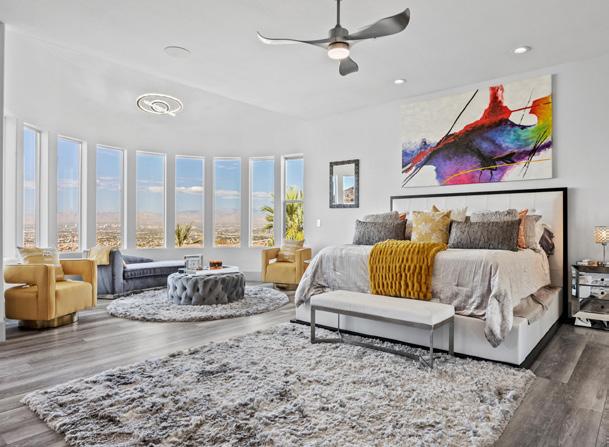
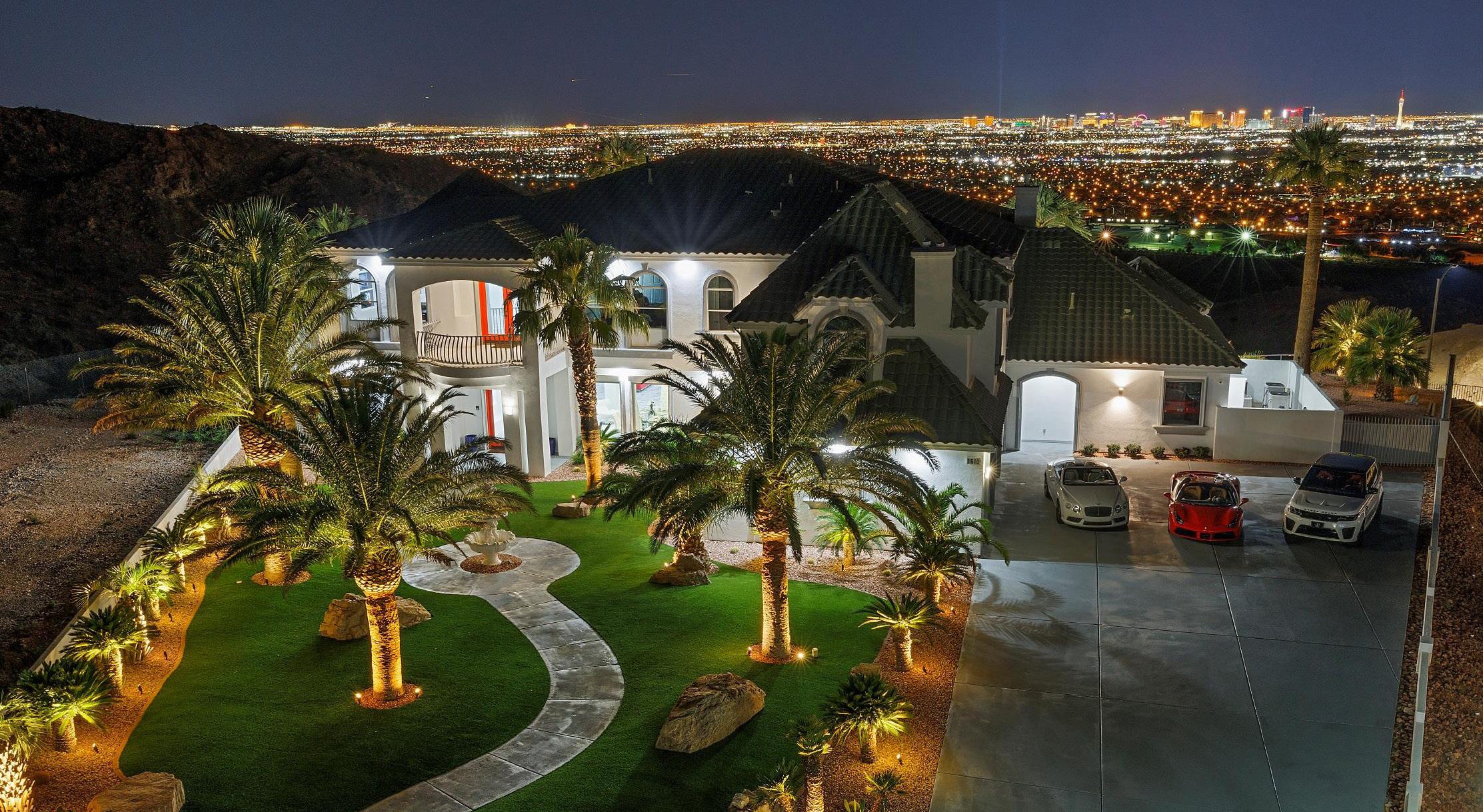

Why STK Property Group? Because there is no traffic on the extra mile! Offering unparalleled white glove service, Chrishena Stanley ensures her clients get the very highest price when selling their homes, and the best possible deal when purchasing. With over 15 years of experience selling in 3 Major Markets including Manhattan, Chrishena is a savvy negotiator. Whether you are looking to buy or sell a home in Las Vegas Chrishena Stanley guarantees you will get the best service making what could be a stressful situation not only painless and flawless, but enjoyable.







With more than 11,000 successful solar installations and competitive pricing, Powur is the trusted choice for homeowners across the country. Powur’s platform model and expert guidance gives you exactly what you need. Equipment options from multiple manufacturers means you get a custom solution
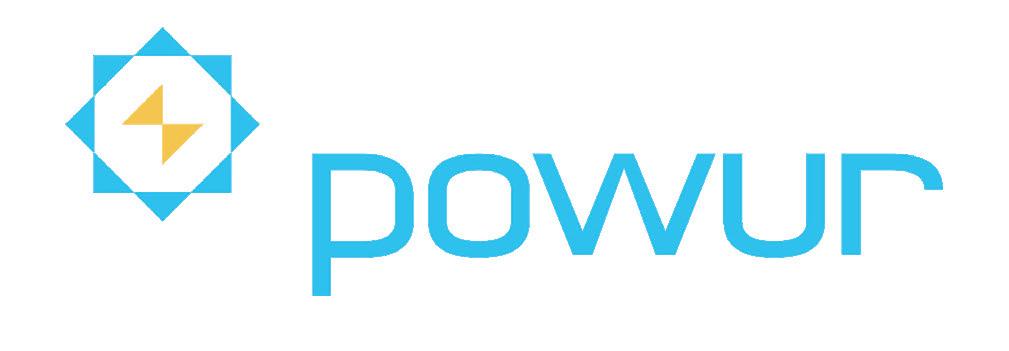
Local installation and labor partners means we understand the needs of your community
Multiple financing options means you get solar for the price that works for you
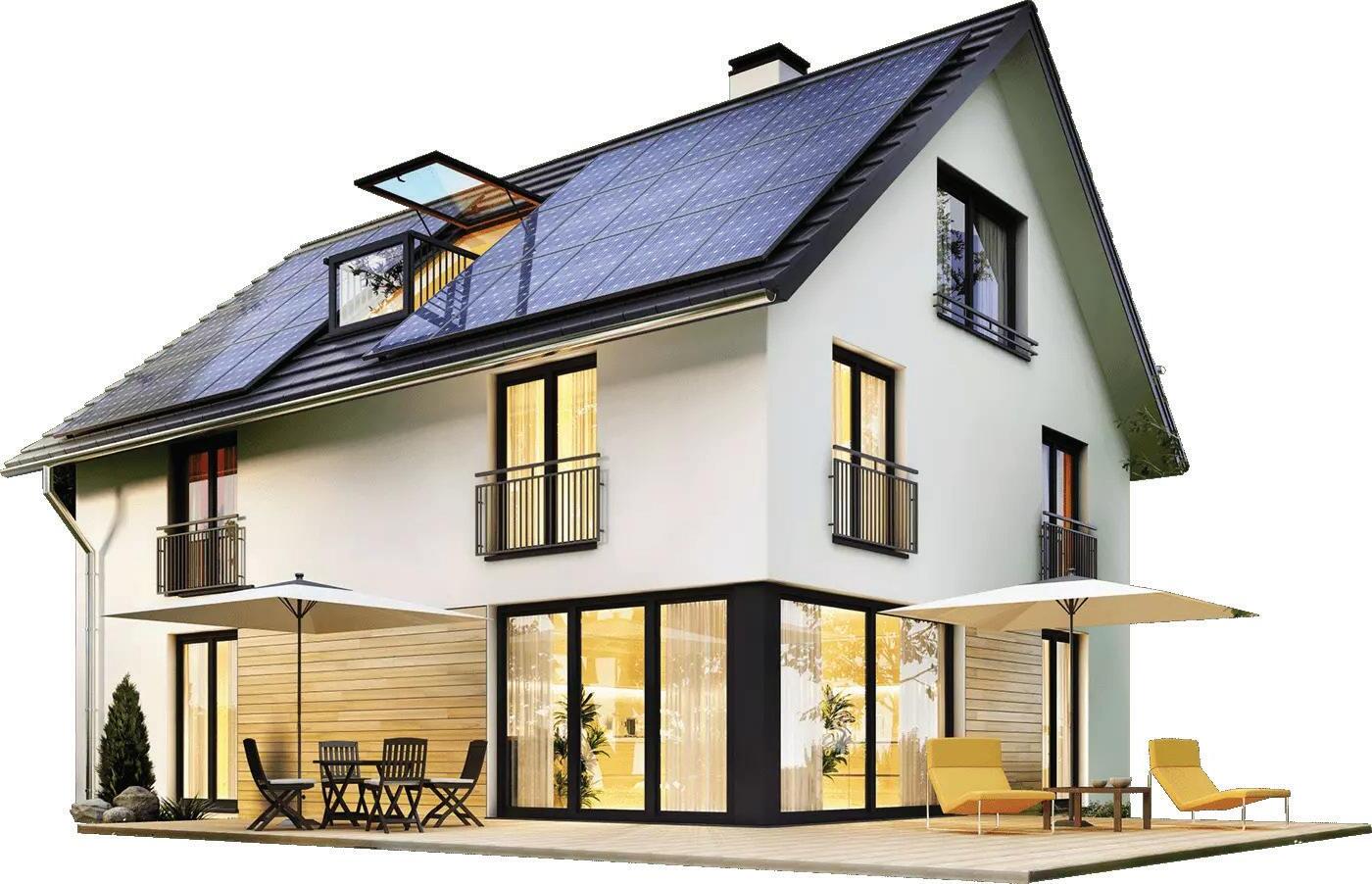
Industry-leading 30-year warranty means you get peace of mind
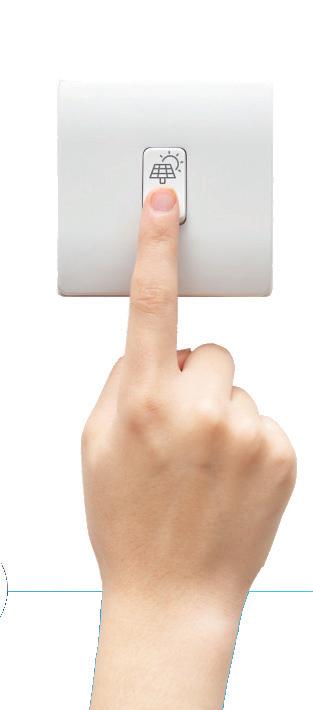
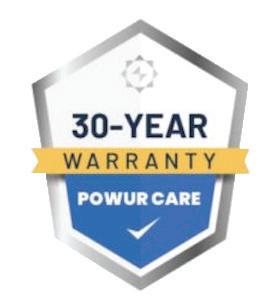
9101
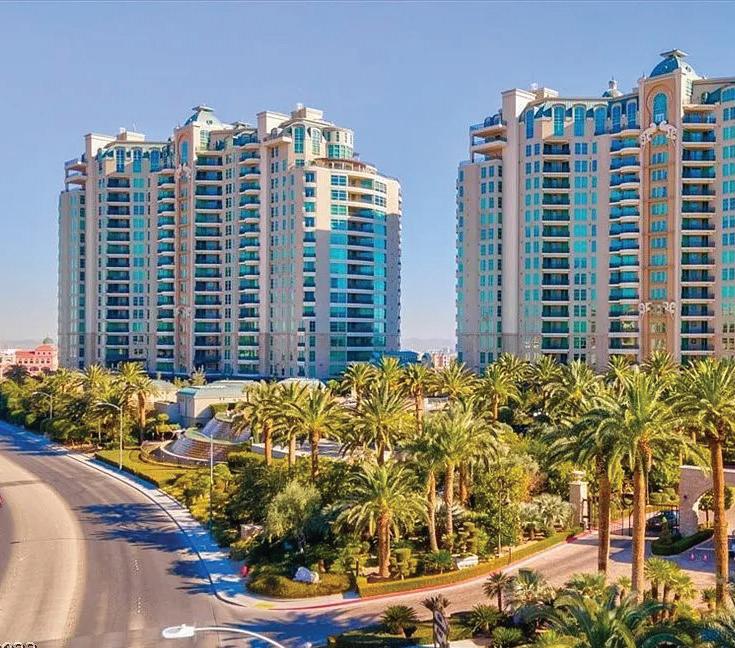

BEDS 3 BATHS 4 LOT 3,100 SQ FT

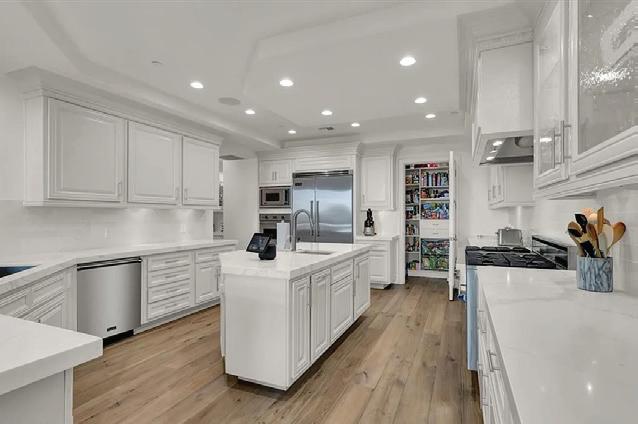
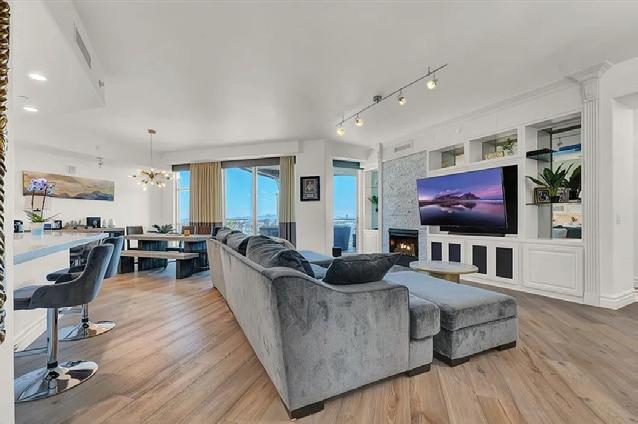
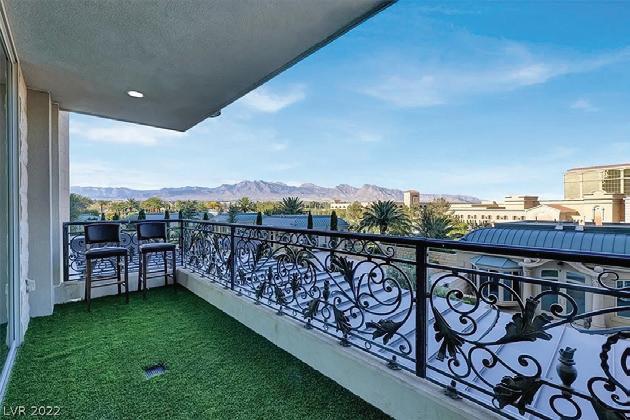

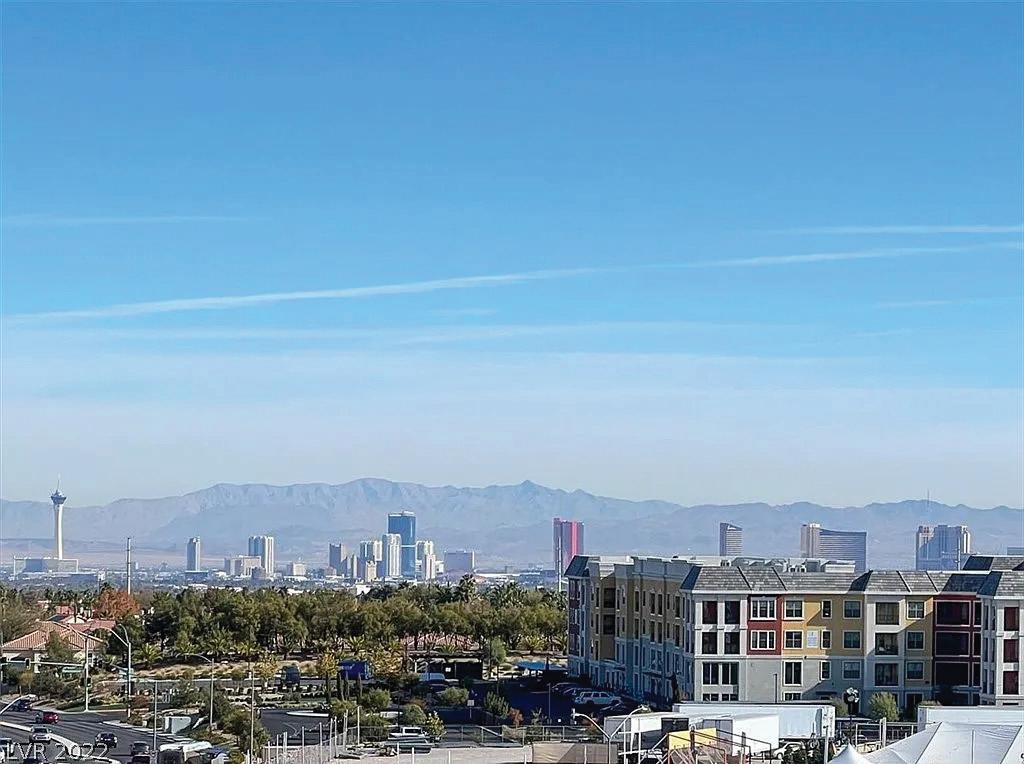
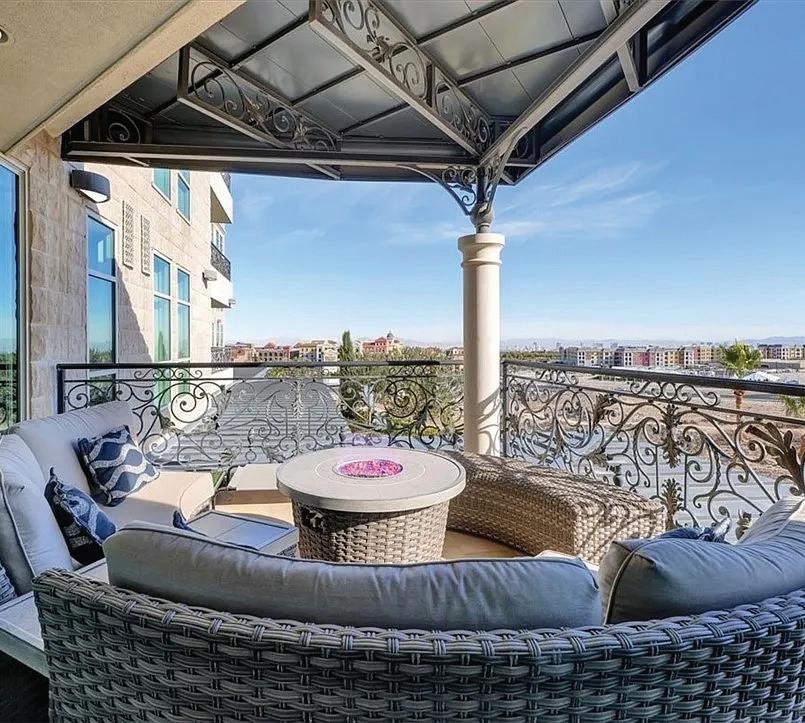
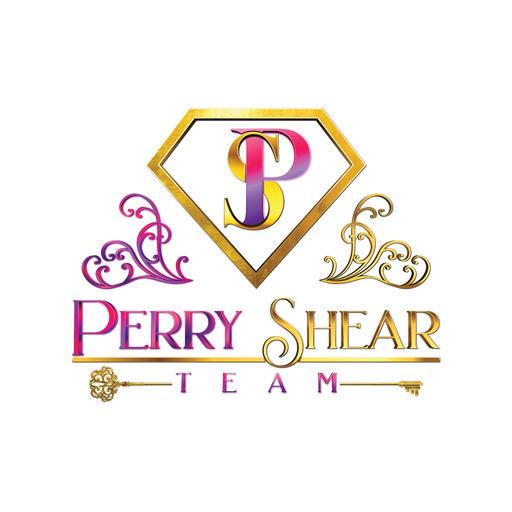
Luxury Living at its finest! No detail spared with these elegant finishes, designer fixtures, & hardwood flooring throughout main living areas. Open floor plan perfect for entertaining w/gourmet kitchen boasting gorgeous extended slab counters, custom white cabinetry, SS appliance & oversized island w/sink which opens to dining & great room w/custom built-ins, & stacked stone gas fireplace! Spacious Primary Suite offering an opulent redesigned bath with walk in shower, soaking tub & custom closet. Situated on the 2nd floor, this home boasts private elevator access, a full-sized laundry room & 2 car private garage. Oversized terraces overlook the Las Vegas City & Private Community Gardens w/ panoramic Mountain views. OQP offers resort style amenities with daily complimentary coffee bar, billiard, in/out pool, spa, poker, conference & media rooms, wine cellar. Fitness center with Pilates/Yoga studio & Roman Style Spa, Jacuzzi, steam & sauna. Valet & electronic vehicle charging stations.
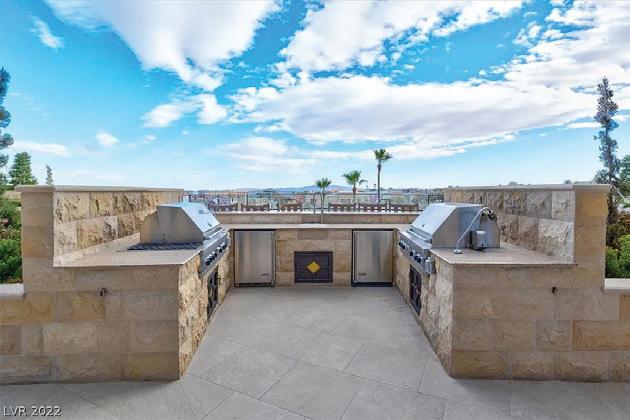
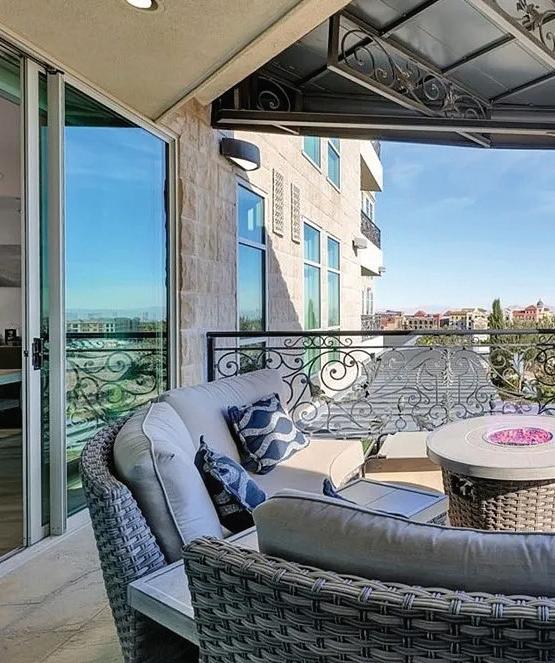

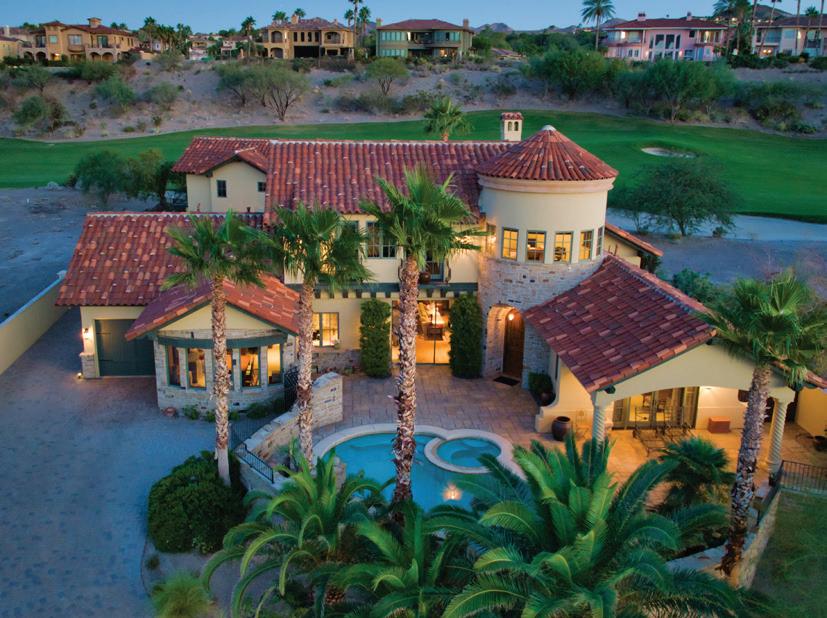
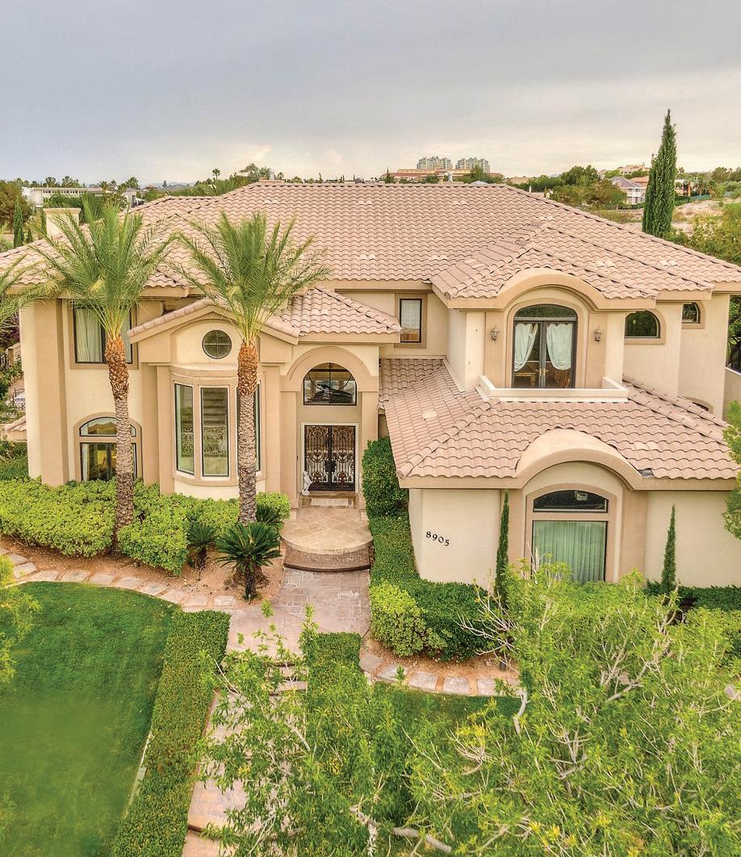
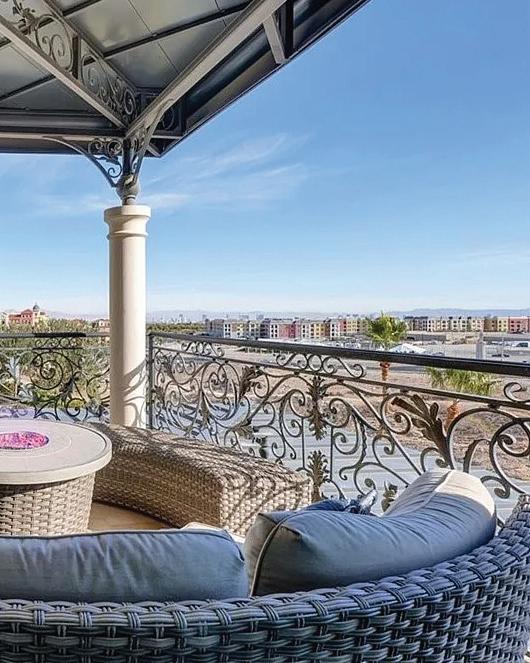
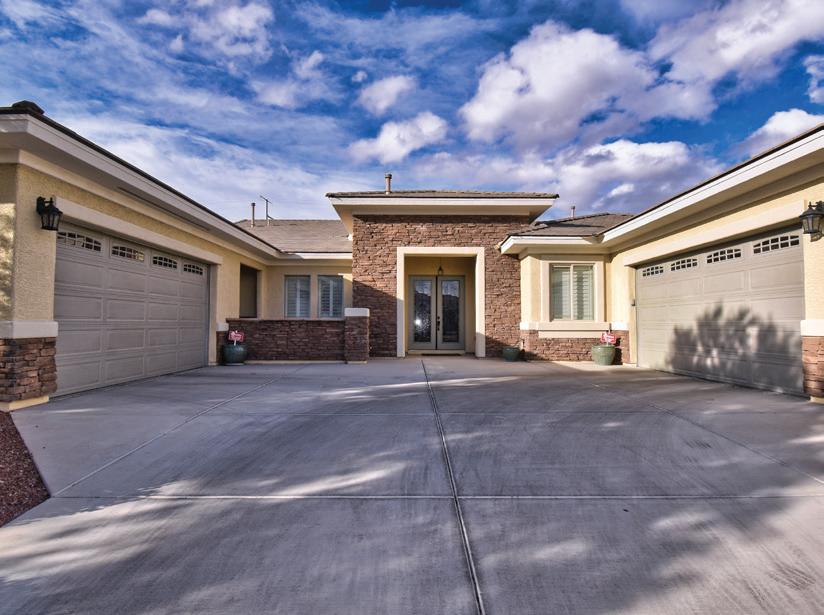
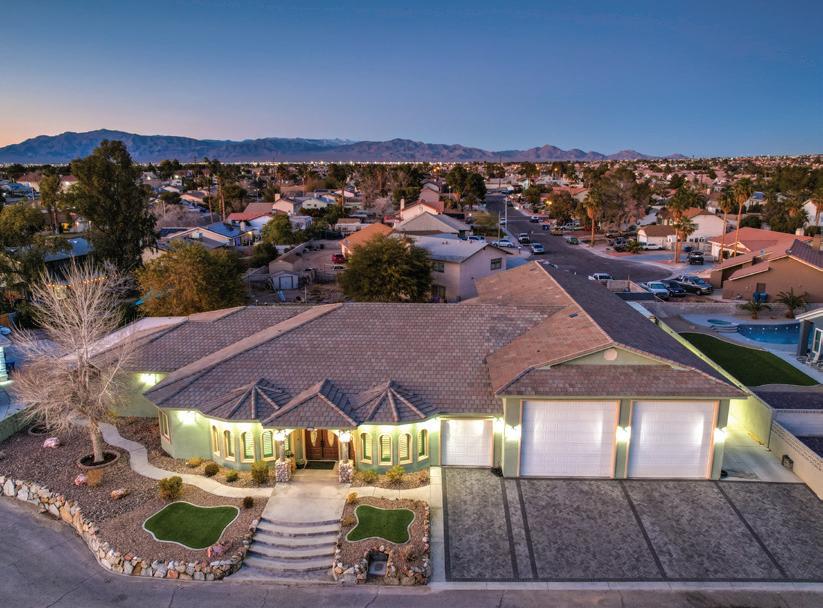
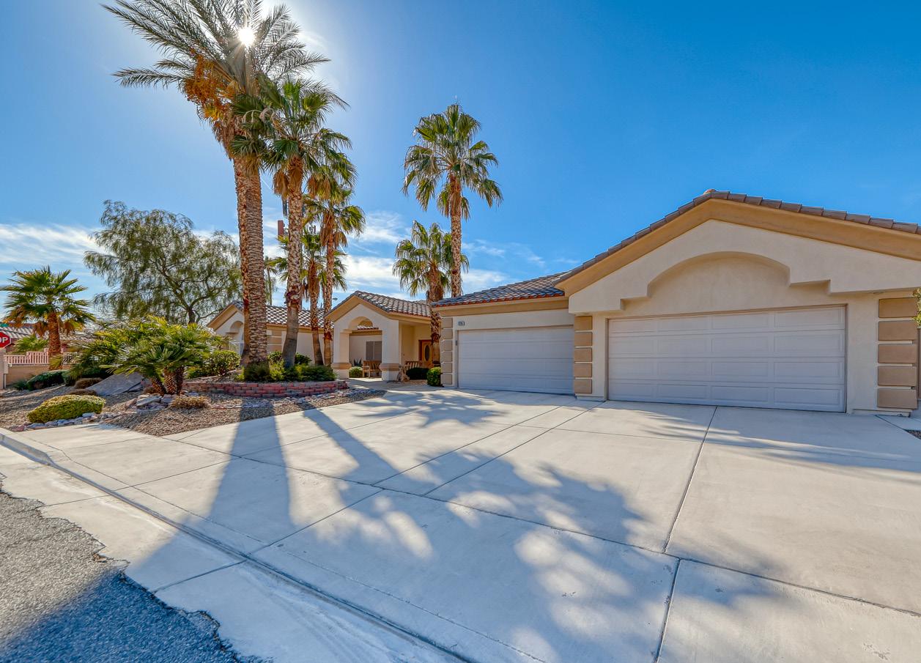
5 BEDS | 4 BATHS | 4,022 SQFT | $900,000
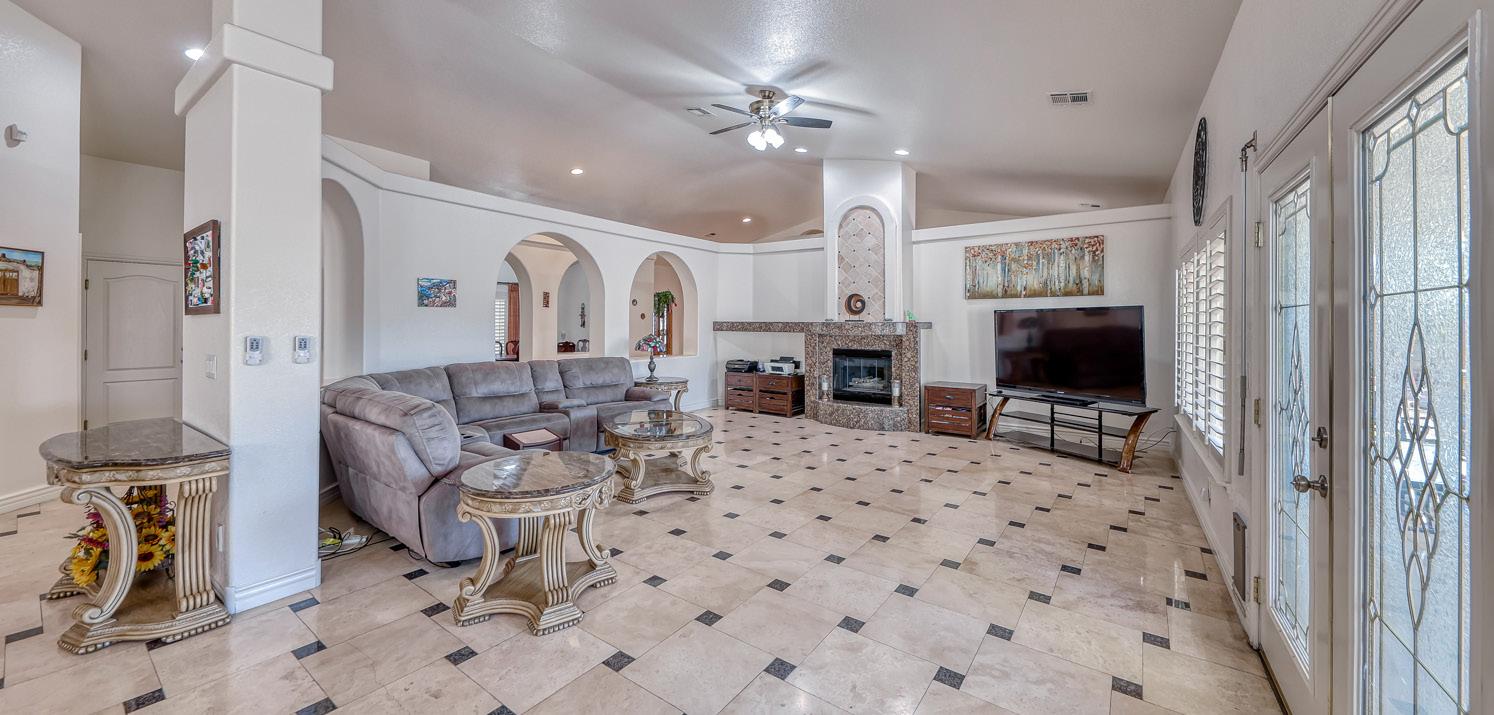
WOW! Nestled in a luxury cul-de-sac behind a private gate in Section 10, this mediterranean, custom 1-story is positioned on just under a half acre lot with windows all around, allowing natural light to brighten the home. This luxury home features a bright, open floor plan with vaulted ceilings and travertine and marble flooring throughout and includes a den/office area, formal living room, formal dining room and a grand family room open to the gourmet kitchen. Chef’s kitchen boasts top of the line appliances, walk-in pantry, island, and granite countertops. Primary suite includes a fireplace, double sinks with makeup vanity, steam shower, separate jetted tub and large walk-in closet. Two en-suites, one with tub/shower combo and the other with walk-in shower and a separate guest suite on opposite side of home. This home features a large covered patio, great for entertaining, a 4 car garage and an RV gate. All of this in Section 10, gated in a cul-de-sac with nine homes and NO HOA fees.
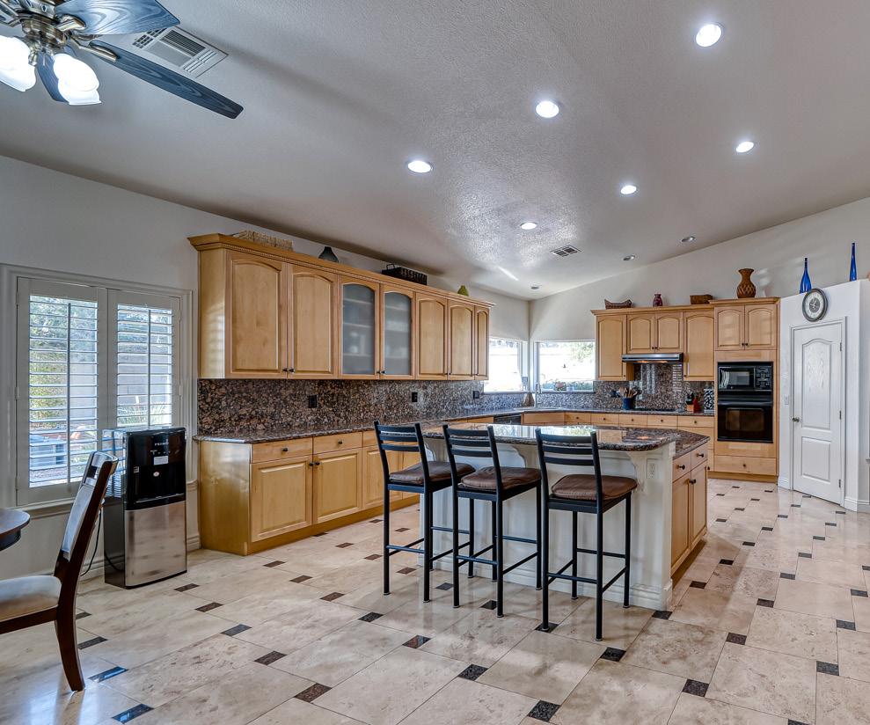
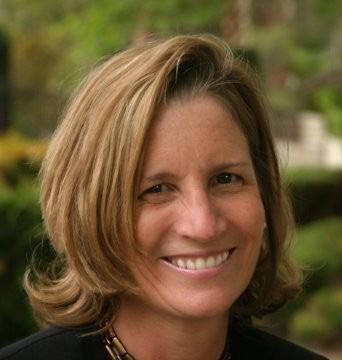
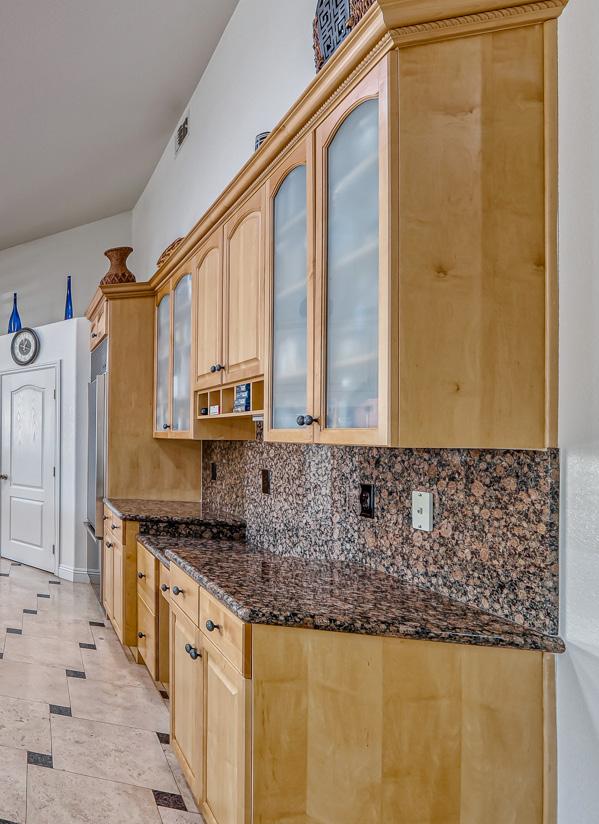

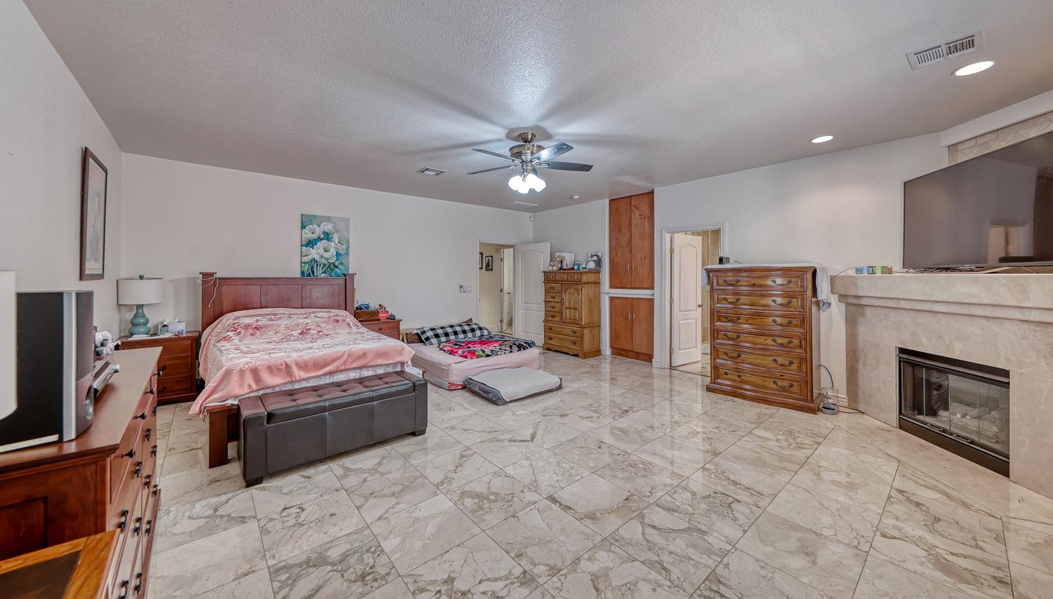
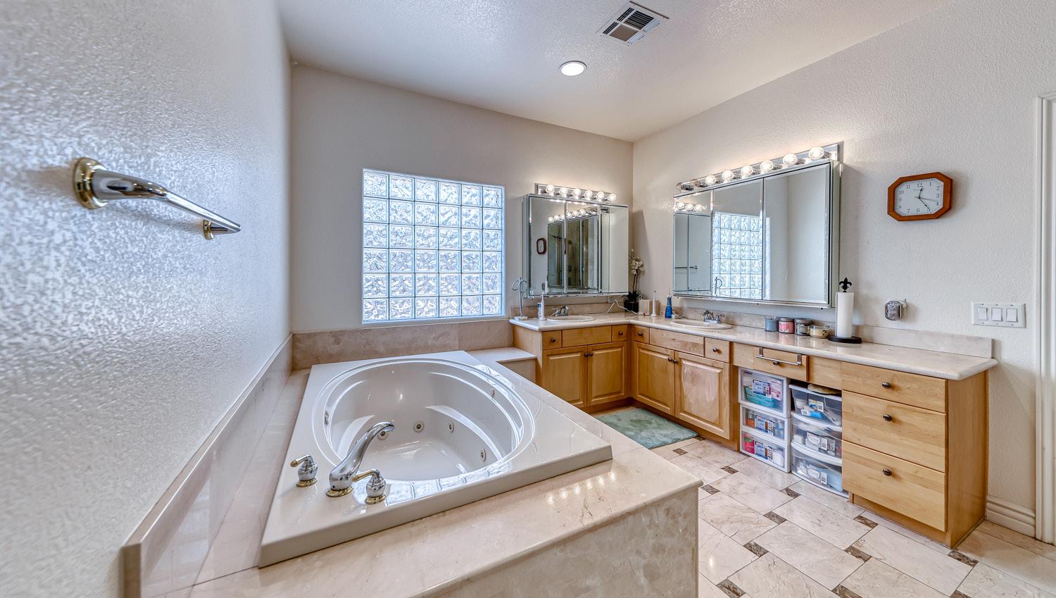
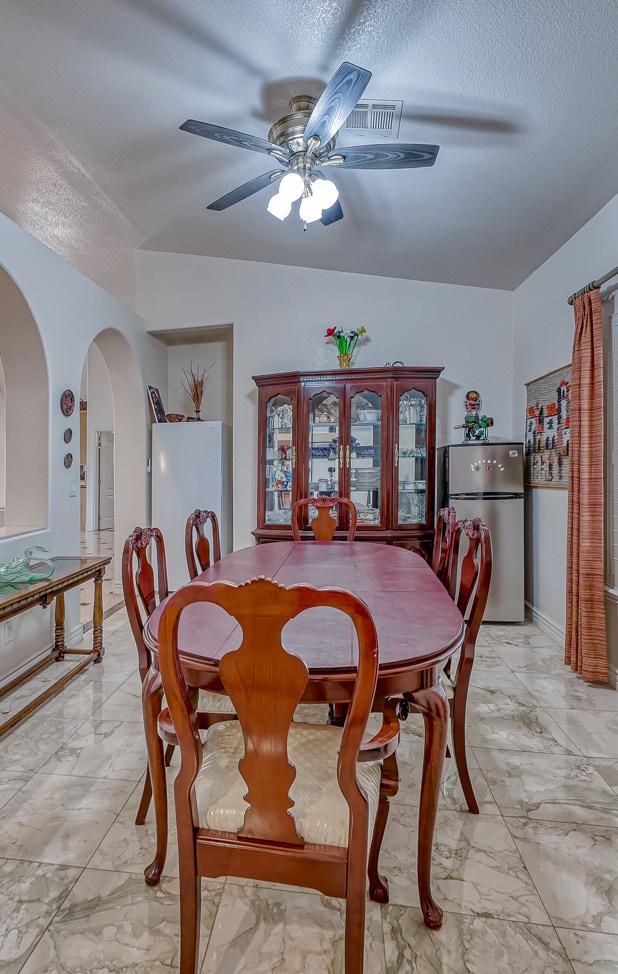
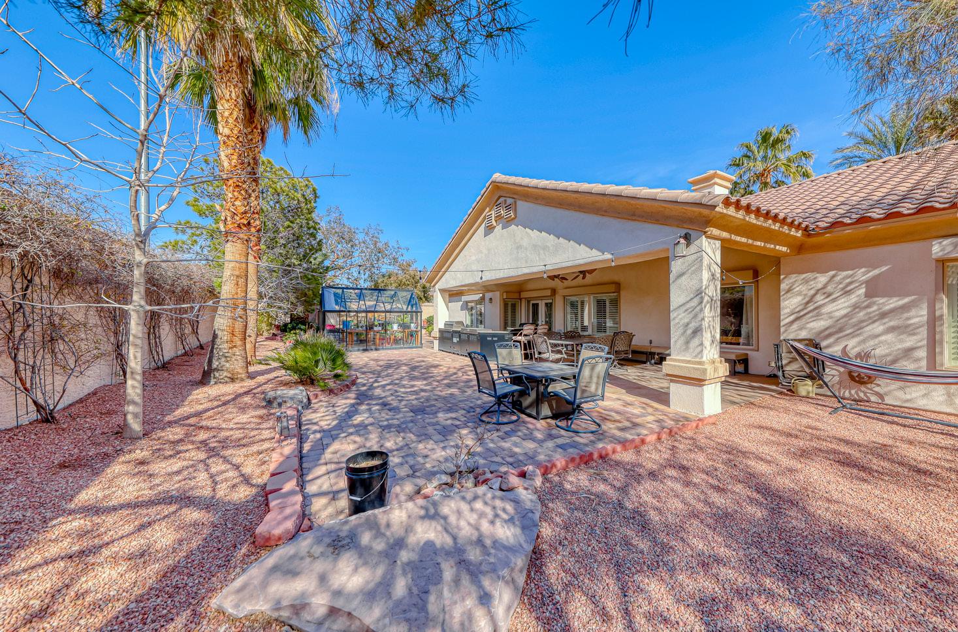

Welcome home to fluer de lis!
9900 WILBUR MAY PARKWAY APT 1405 RENO, NV 89521
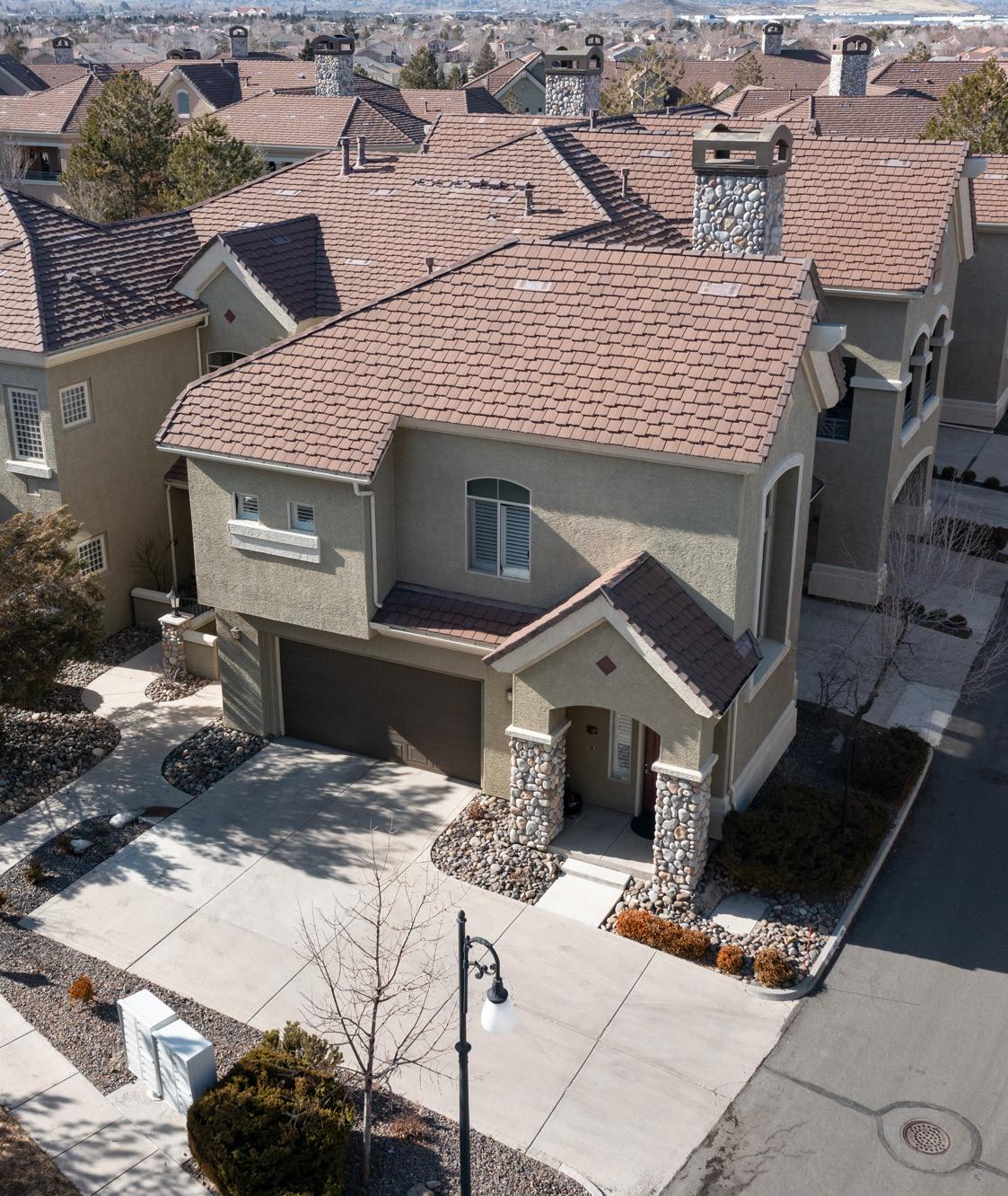
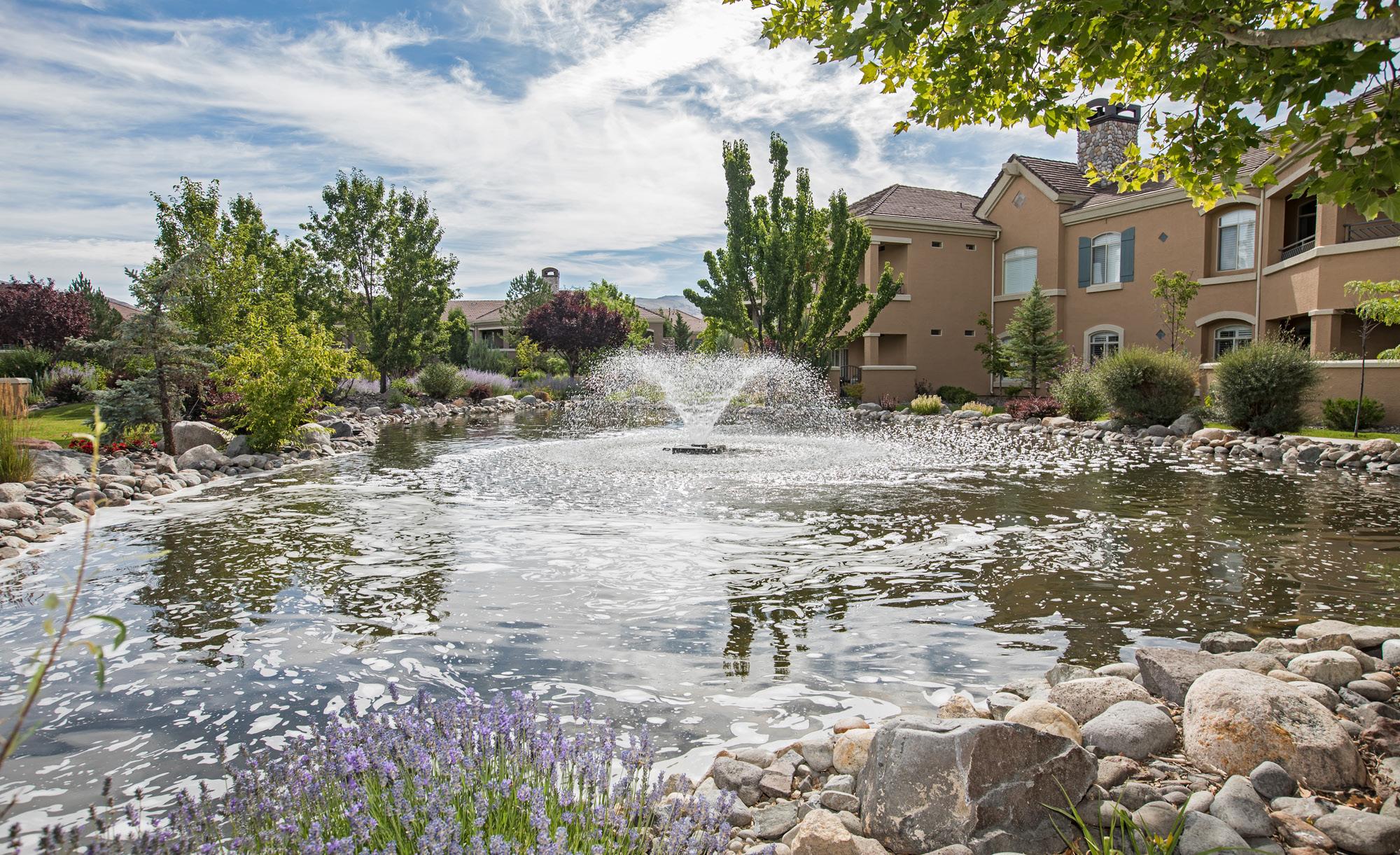
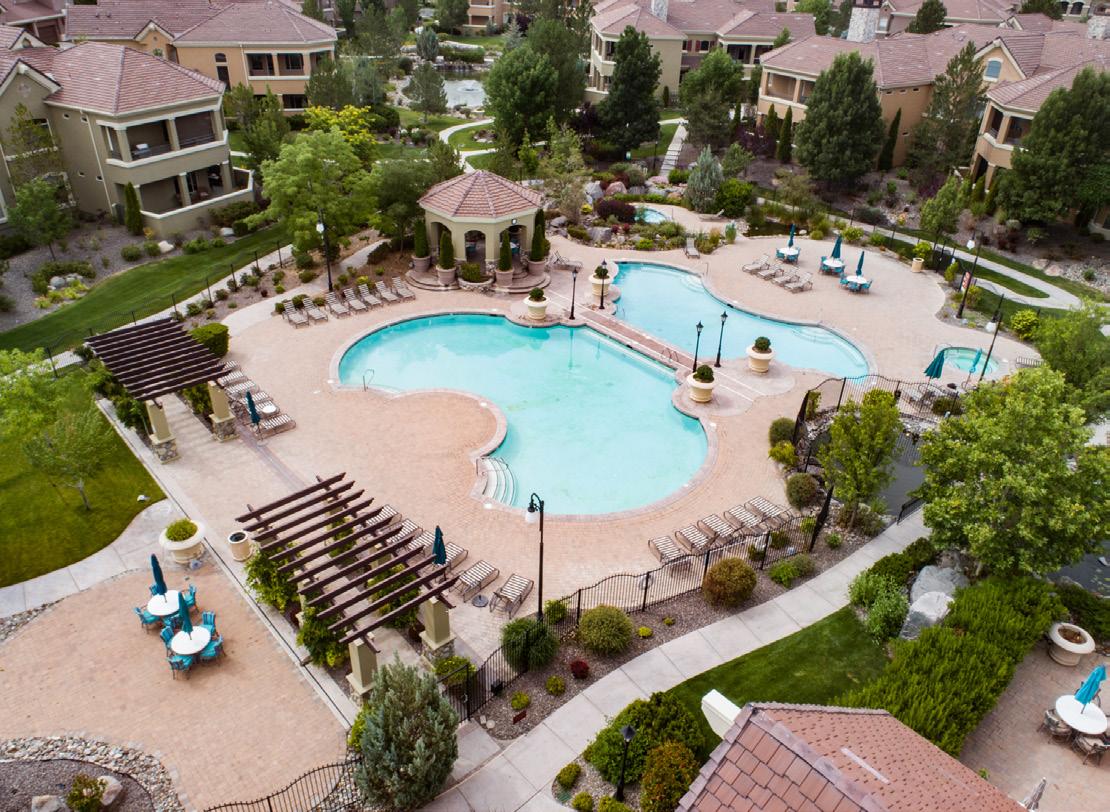
3 BEDS | 2 BATHS | 1,905 SQFT | $539,000
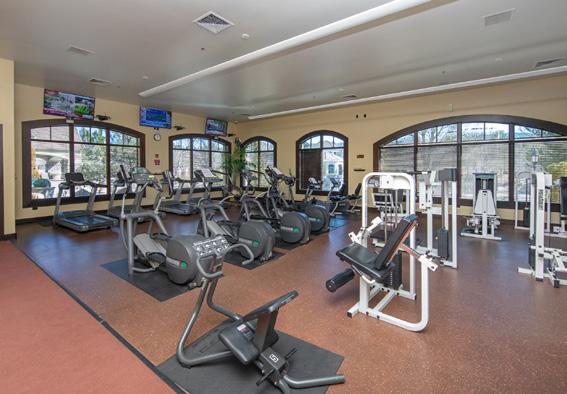
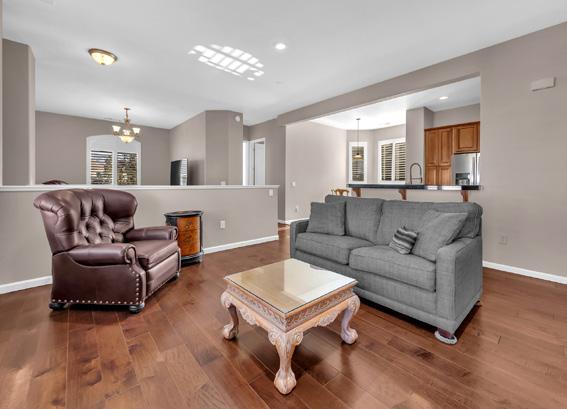
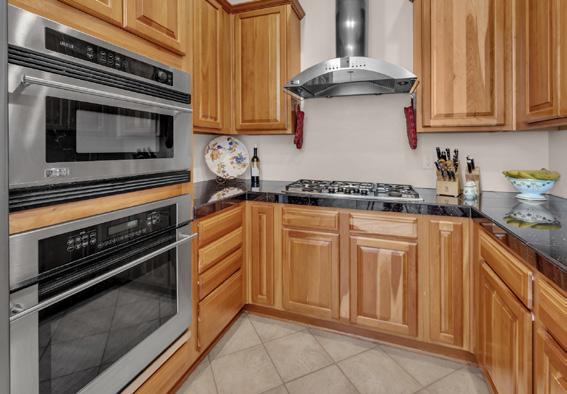
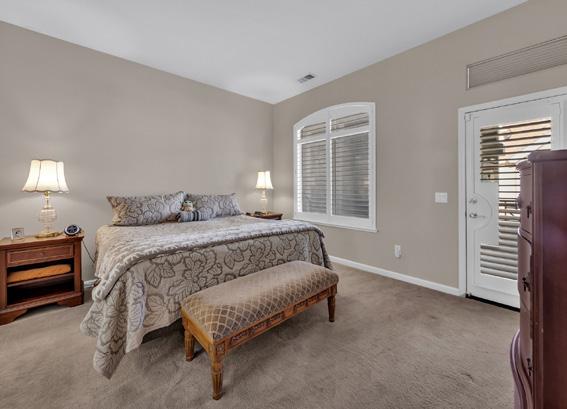
Welcome home to fluer de lis! This updated townhome is new to the market and is looking for its new owner(s). Walk into the entry foyer from either the 2 car garage or the front door, head up the stairs into the living area, you will find to the left of the stairs a dining area, or livingroom area, to the right the other living room/sitting room area with nice gas log fireplace perfect for getting cozy and reading a good book. In the kitchen area you have a cute kitchen nook that is perfect for drinking the morning cup of coffee or tea! The kitchen comes with granite tile counters a gas range and a whirlpool side by side fridge that stays with the property! To the left side of the kitchen you will find the bedroom 1 with bathroom 1 right next to the bedroom making it nice for the house guests. Down the hallway to the right side of the unit, you will find the laundry room with newer LG washer and dryer to stay, and cabinets perfect for storage. Across the way from the laundry room you will find bedroom 2/office with own balcony access. Next to the bedroom 2 you will find the primary bedroom and bath, with balcony access as well. Sarah
REALTOR® S.69547
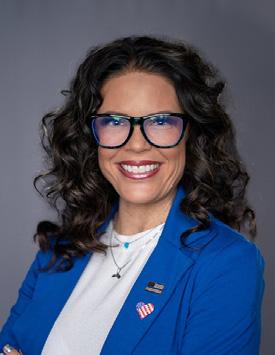
775.544.5412

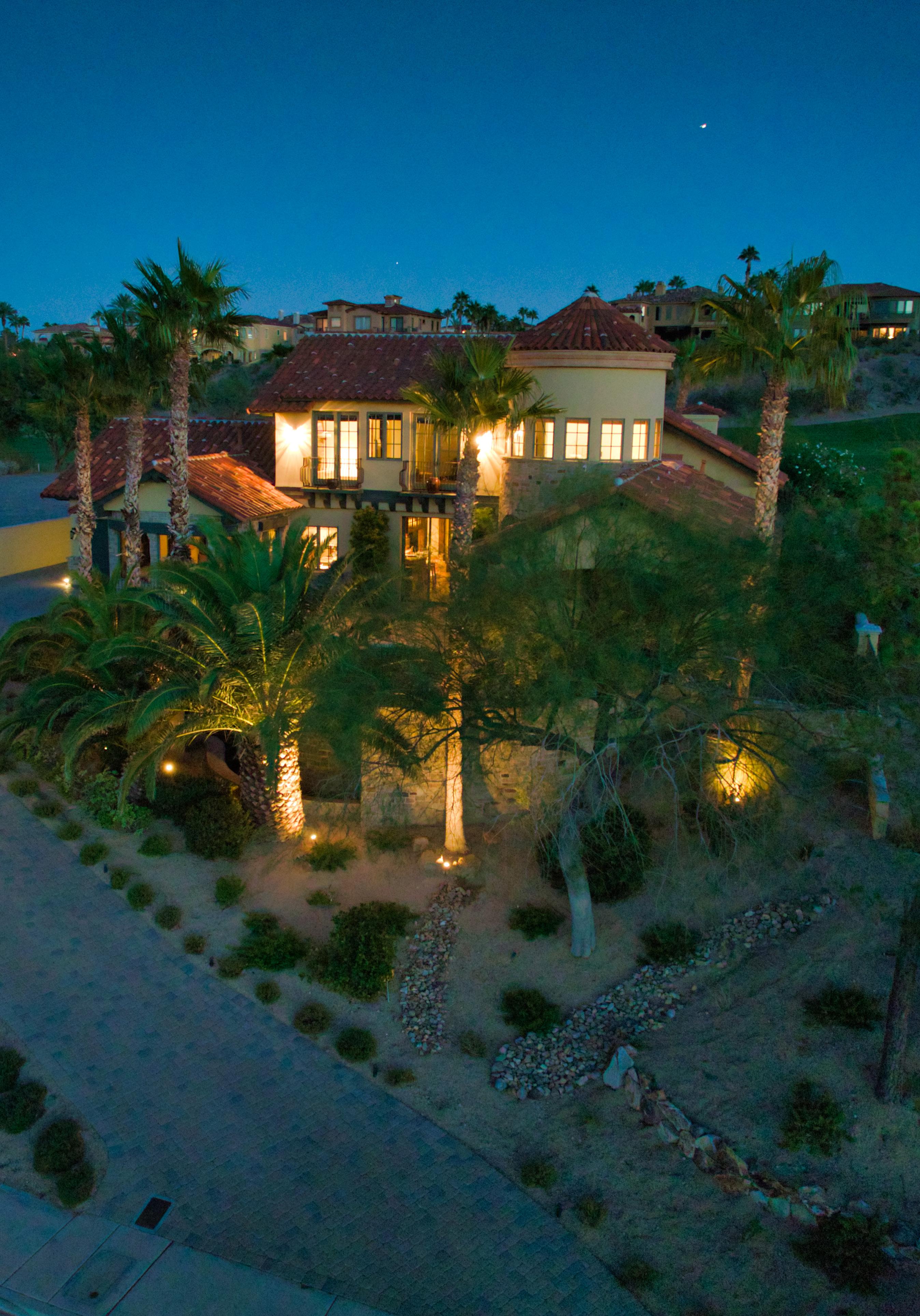
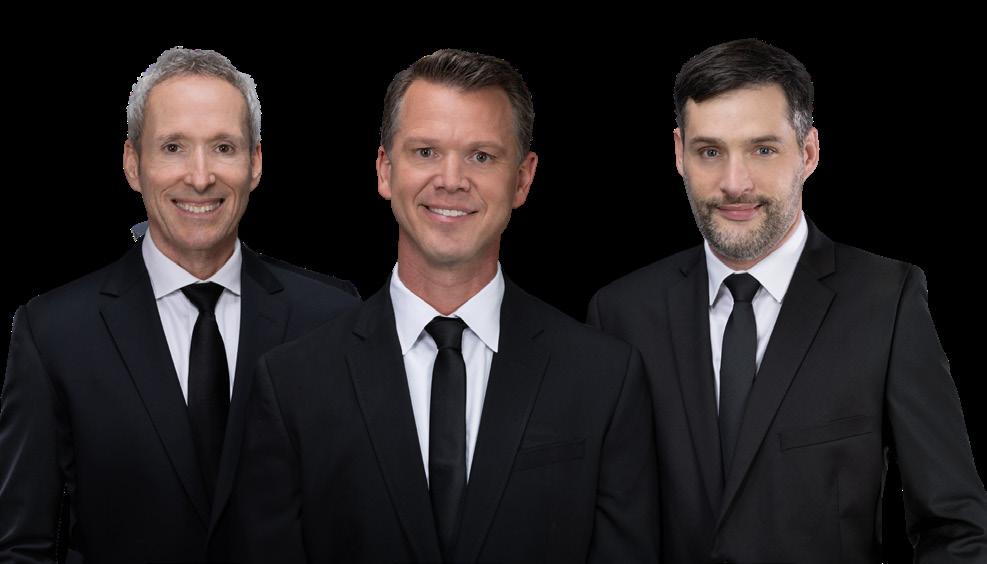
6 Beds | 9 Baths | 7,771 sqft | $4,300,000. Beautiful luxury home behind guard gates in the Summerlin community of Tournament Hills! Grand entrance with a formal living room and floor-to-ceiling views of the backyard! Enjoy a wet bar off of the living and dining rooms, a wine cellar, a cozy family room with backyard access, six bedrooms, and a gourmet kitchen. This highly functional floor plan allows you to move seamlessly from one room to the next. With two ensuite bedrooms on the first level, and the primary bedroom plus two additional ensuite bedrooms on the second level, this home is perfect for generational living or hosting guests! Move from one level to the next using the home’s private elevator or elaborate staircase. The upstairs bonus room is an entertainer’s dream, with a wet bar and private balcony. Journey to the backyard, where you will find a large covered patio, sparkling pool and spa, built-in barbeque, and stone fireplace. Unbelievable golf and mountain views from both balconies and the backyard!
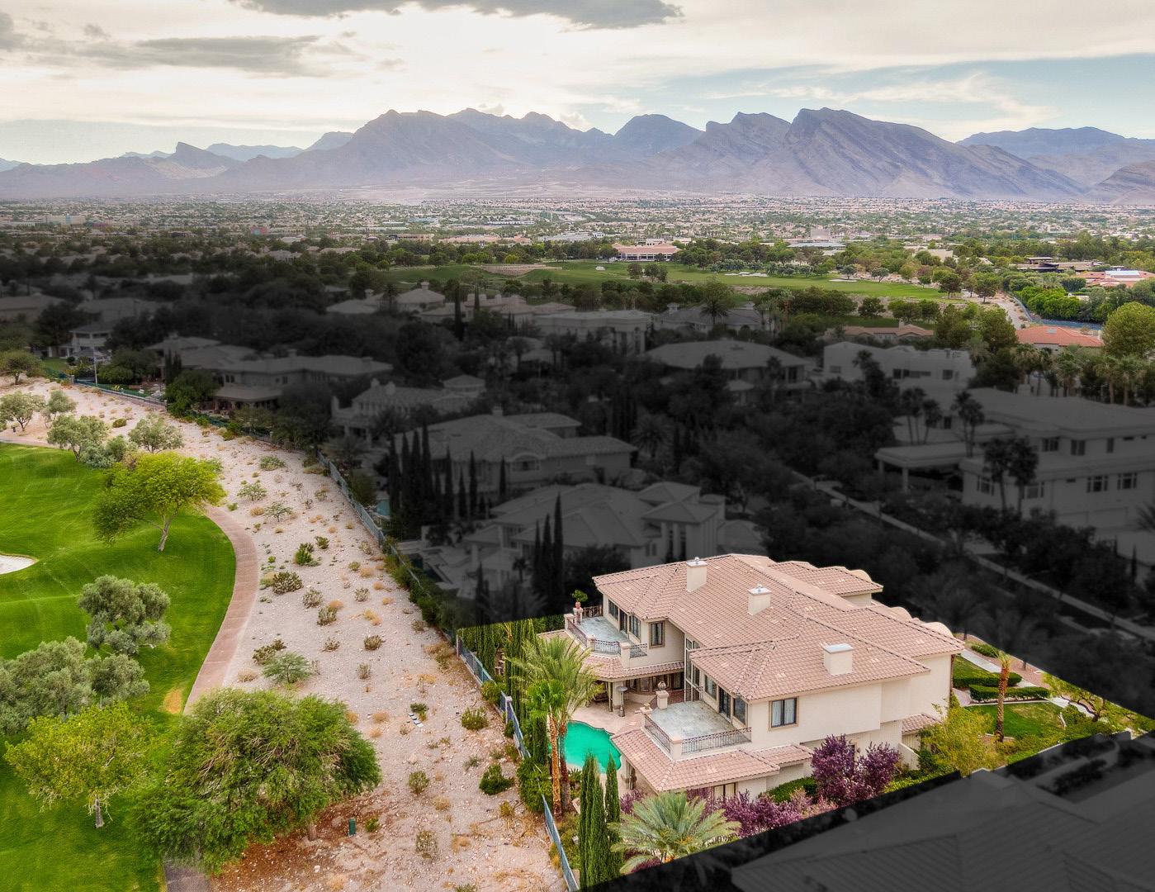
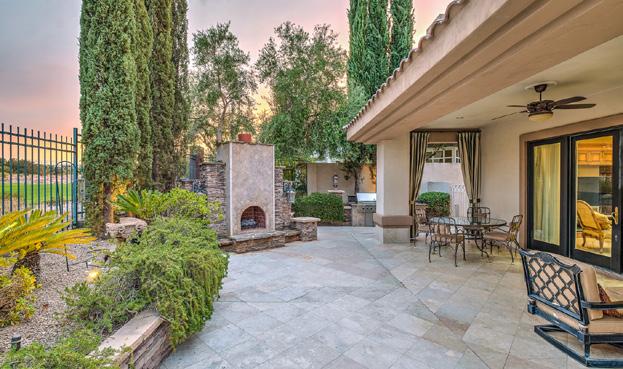
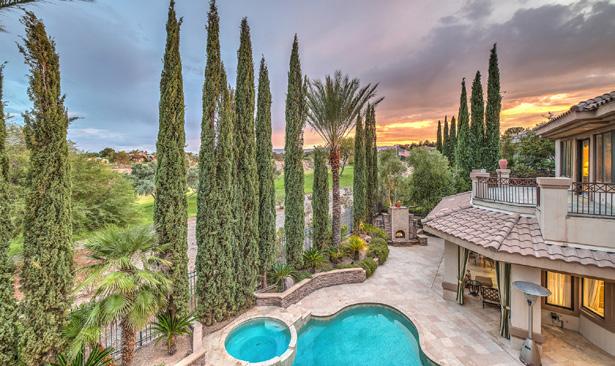
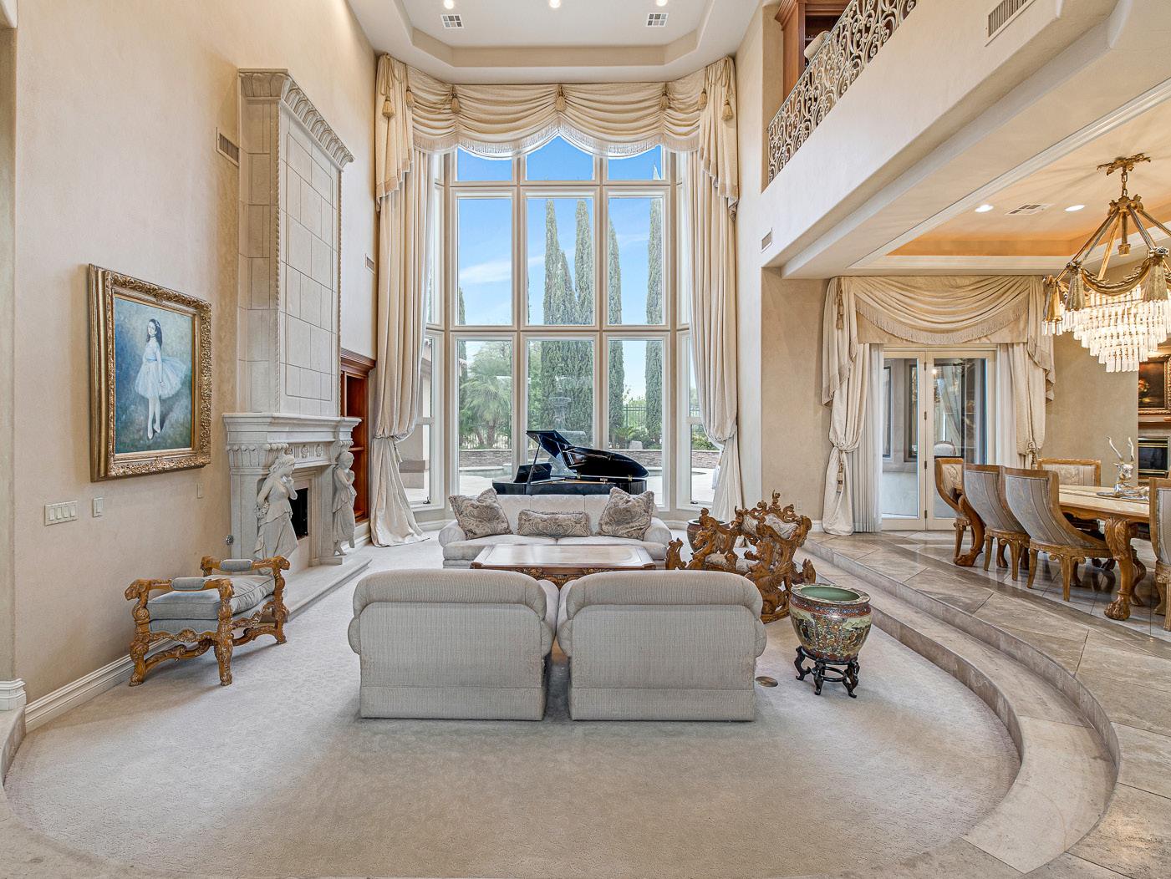
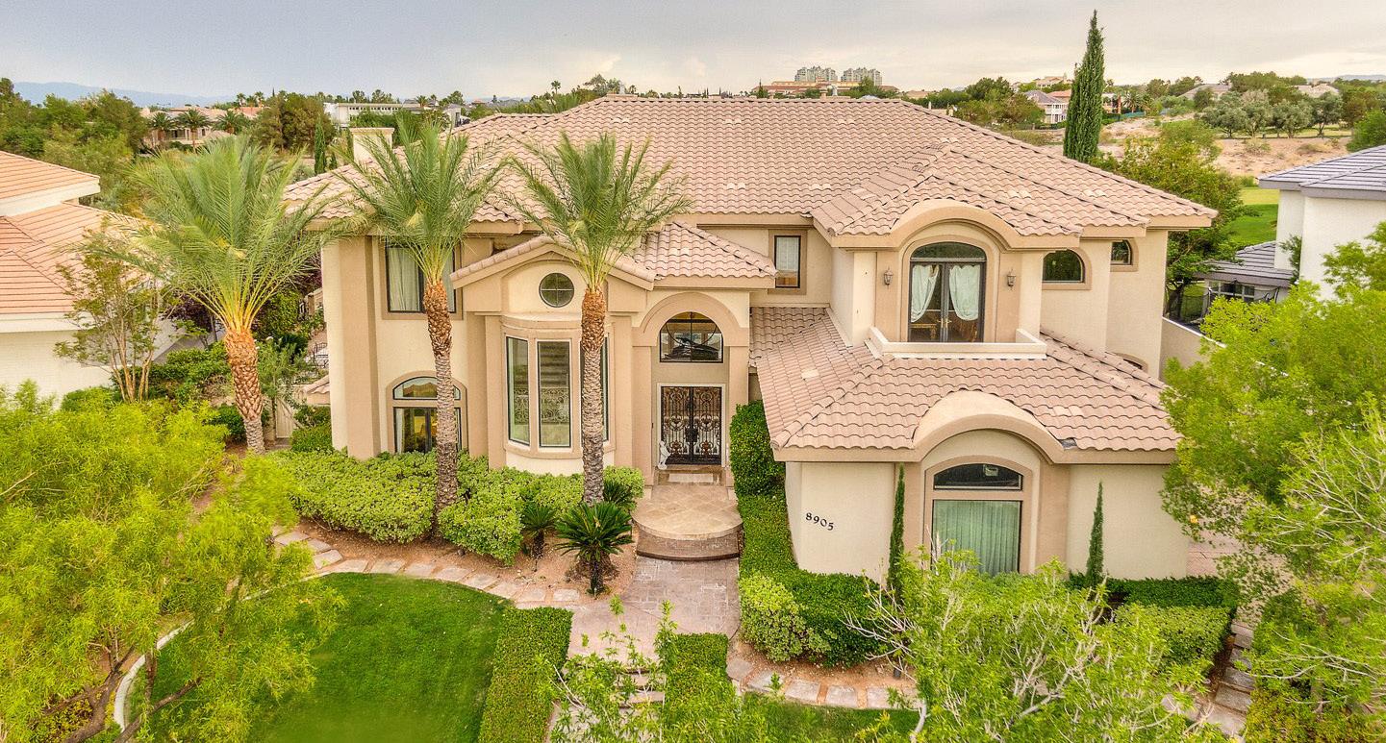
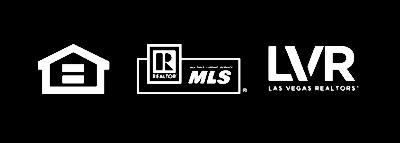
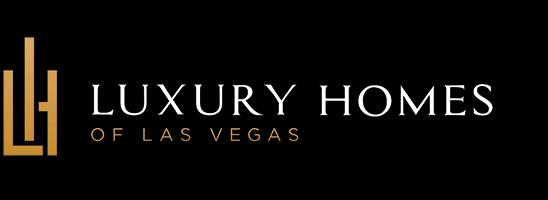
5 Beds | 4.5 Baths | 4,016 sqft | $2,000,000. Stunning luxury home located in the guard-gated community of The Willows! This luxury home is located in the heart of Summerlin and has been completely renovated! Luxury gourmet kitchen with quartz countertops and a waterfall edge. Tons of cabinet space and stainless steel appliances, including a built-in wine fridge! You’ll have plenty of room with five great-sized bedrooms! One ensuite bedroom is conveniently located downstairs. The oversized primary bedroom has a separate sitting area perfect for an office or nursery. The primary bathroom has a spa-like ambiance with a large walk-in shower, free-standing tub, dual vanities, and walk-in closets! The main living area includes a formal dining room and living room perfect for hosting guests. A separate family room features a fireplace and pocket doors leading to your resort-style backyard. Feel like you’re on vacation with a large luxurious pool, covered patio, and beautiful landscaping. This luxury home has it all!
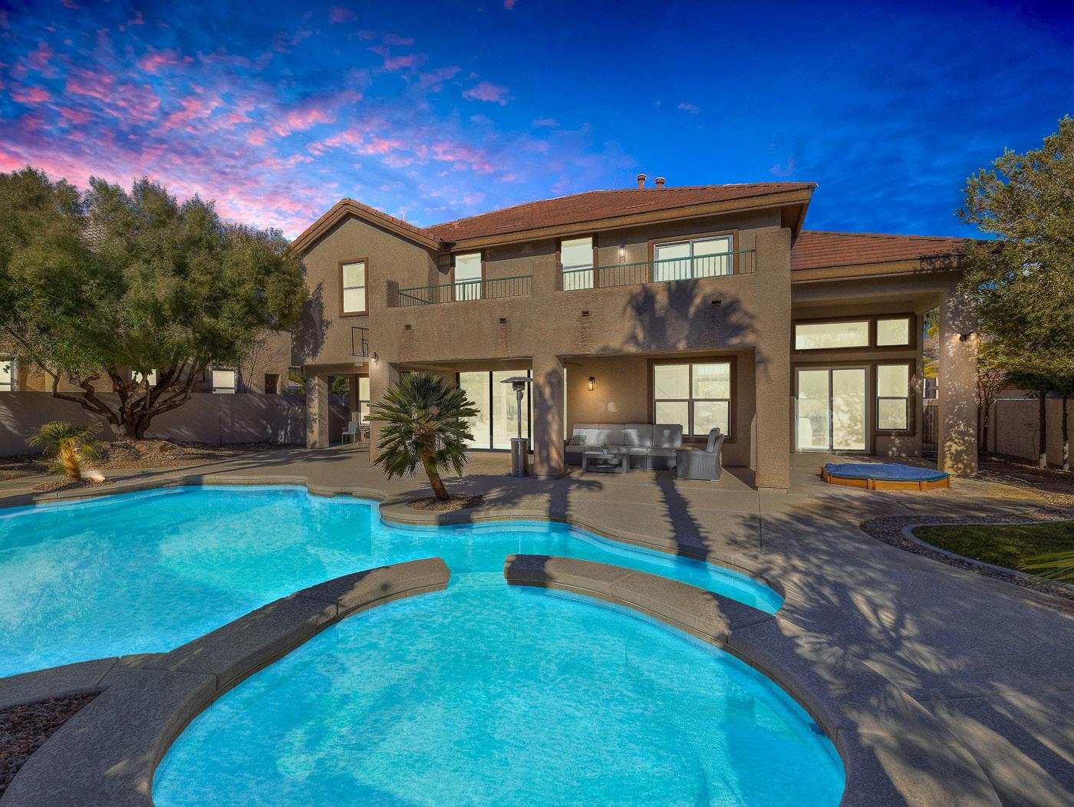
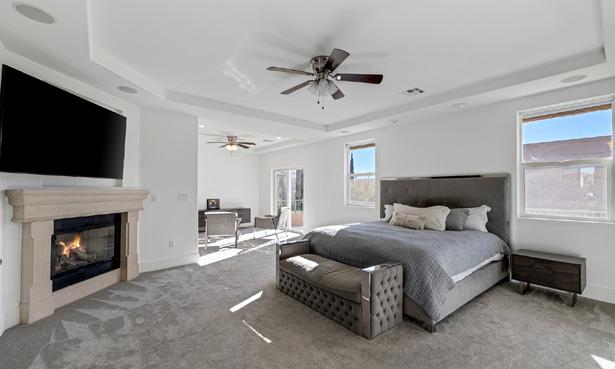
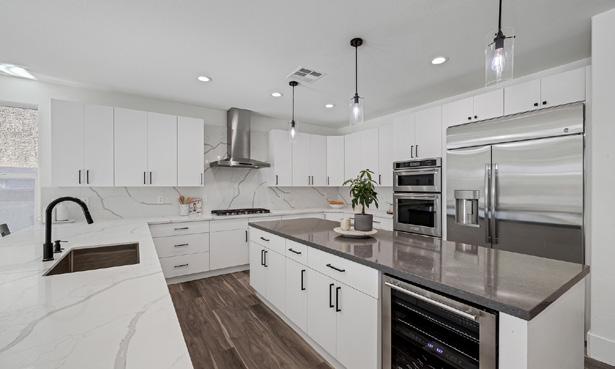
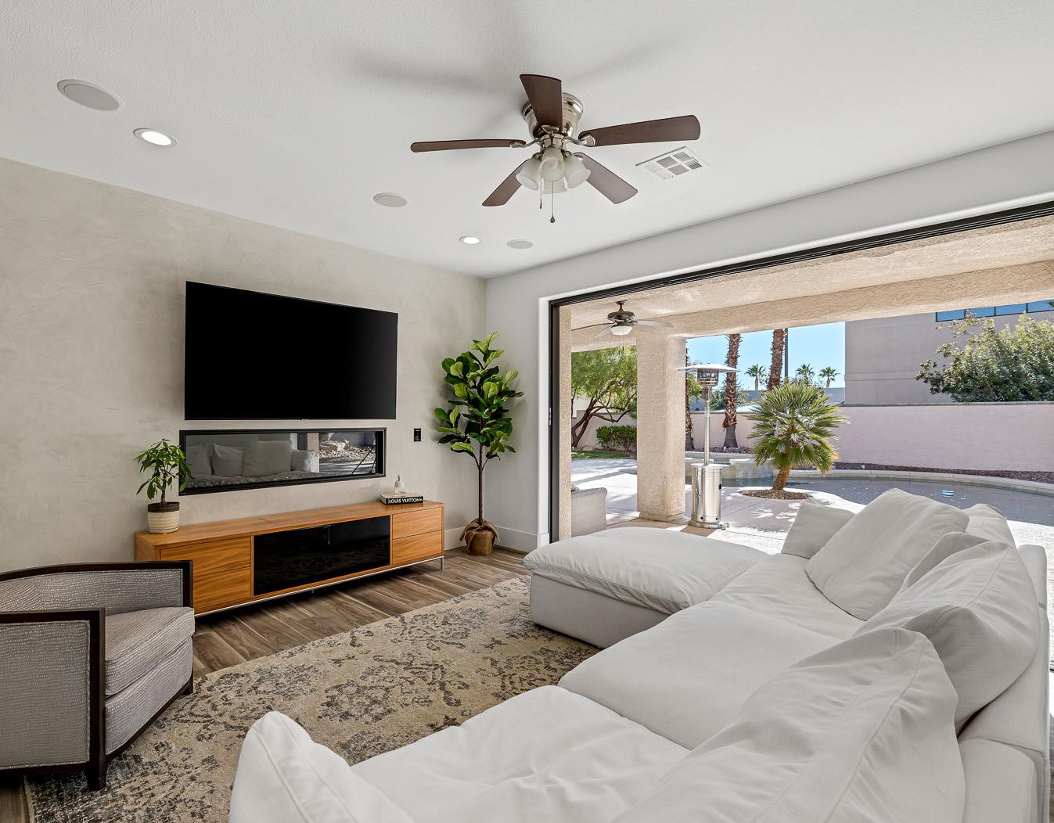
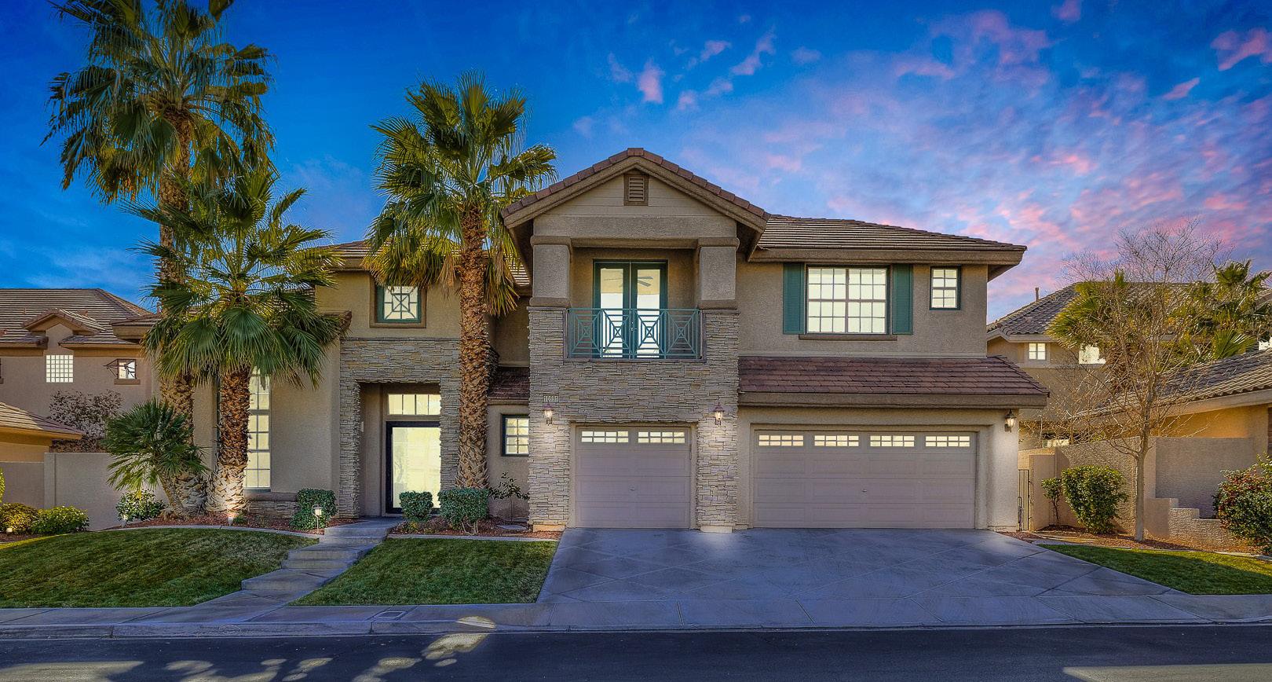
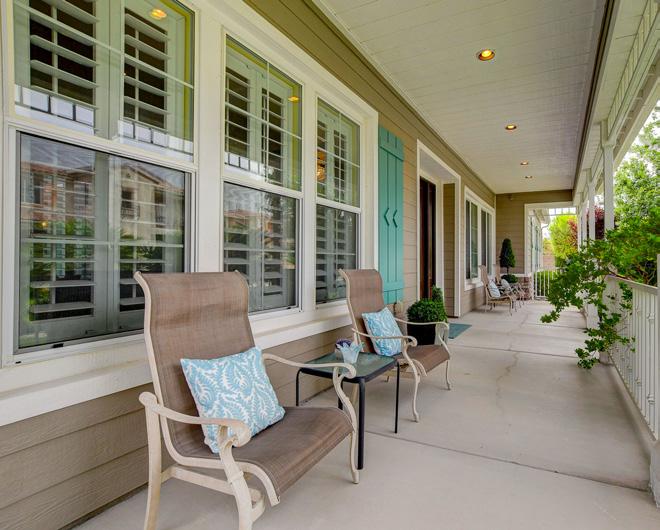
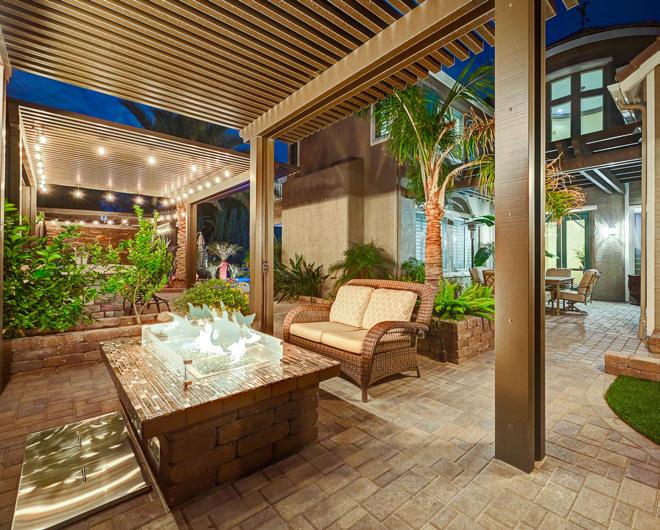
This home in NW Las Vegas is truly stunning w/many desirable features. The gated property offers plenty of space w/5 bedrooms & 6 bathrooms, making it perfect for those who enjoy entertaining. The resort-like backyard is a definite highlight w/an outdoor kitchen, bar, pool bathroom, refreshing pool, large spa, covered patio, & multiple seating areas. The landscaping is well-designed, w/pavers & lighting throughout the large backyard creating a beautiful atmosphere for relaxation. Inside the home, you'll find beautiful wood floors, a large kitchen, a large island & top-of-the-line appliances, including a wine cellar area & a butler's pantry. The formal dining room & living room w/a fireplace add a touch of elegance, while the separate family room & separate den provide comfortable living space for everyday use. The bedroom with a full bath downstairs is a convenient feature. The plantation shutters throughout the home add a touch of Southern charm to this already impressive property.
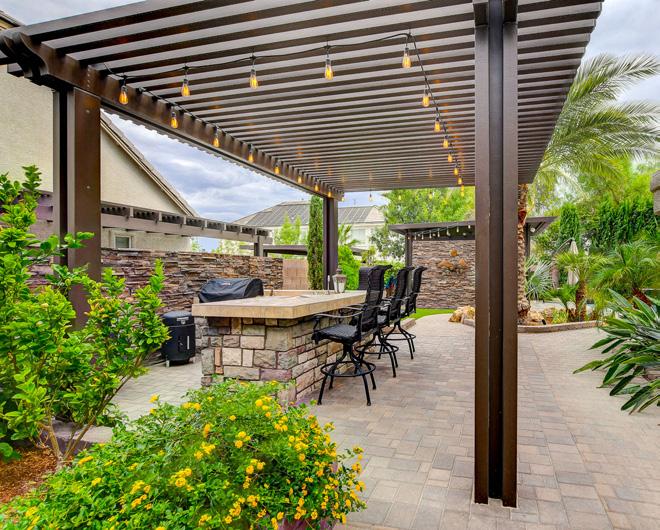
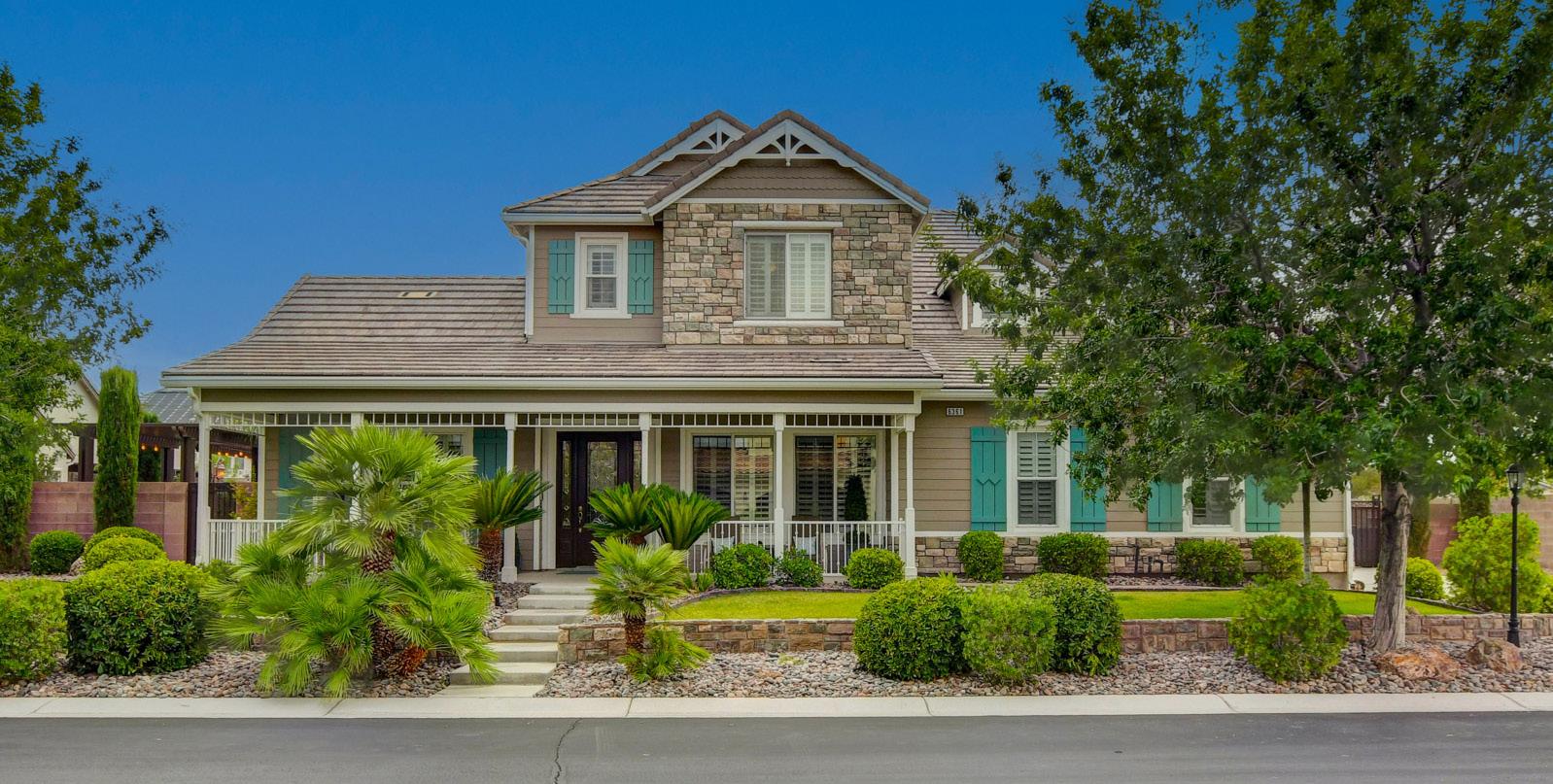
LARRY DECOURSEY
BROKER SALESPERSON
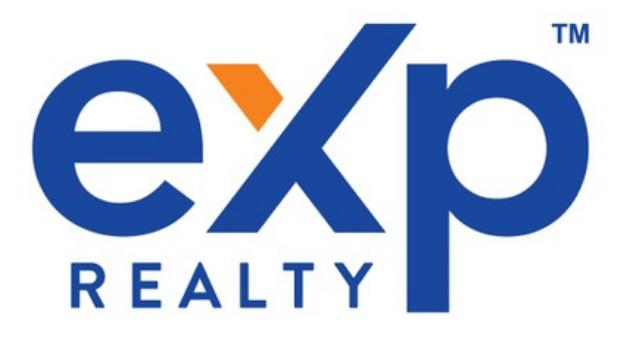

C: 702.304.9800
O: 702.825.7616









Larry@TEAM702.com
www.TEAM702.com









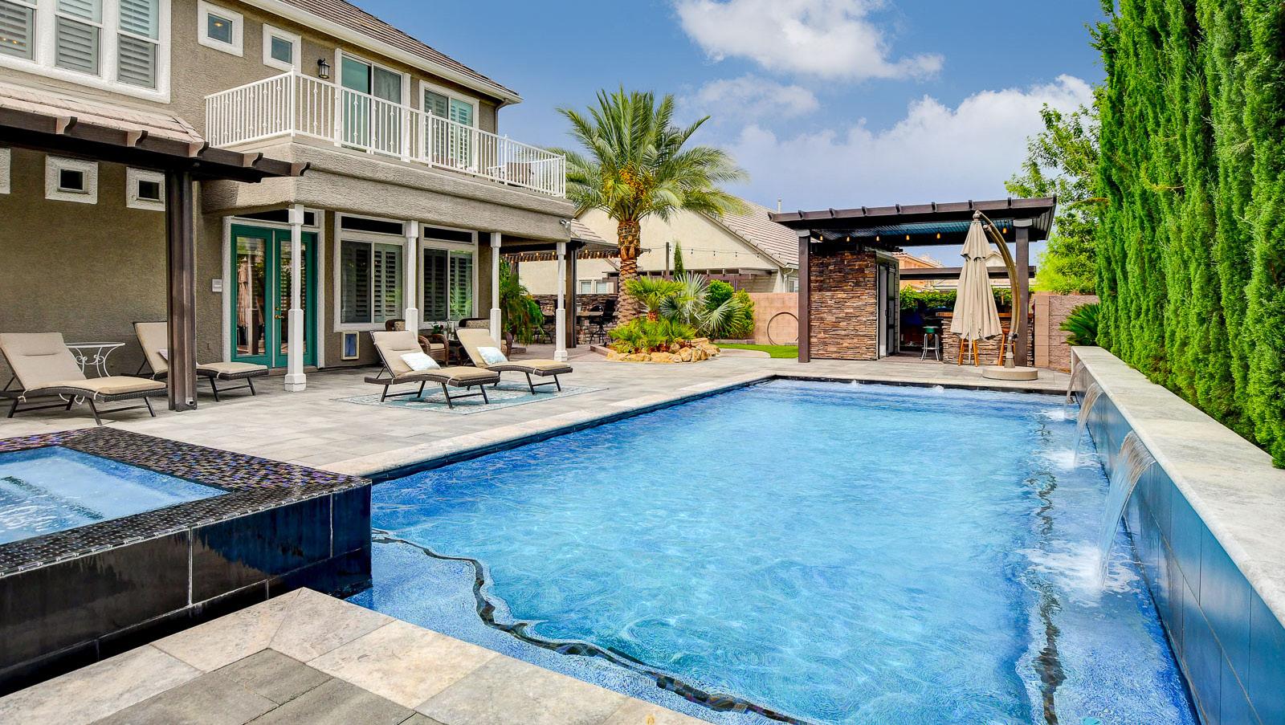
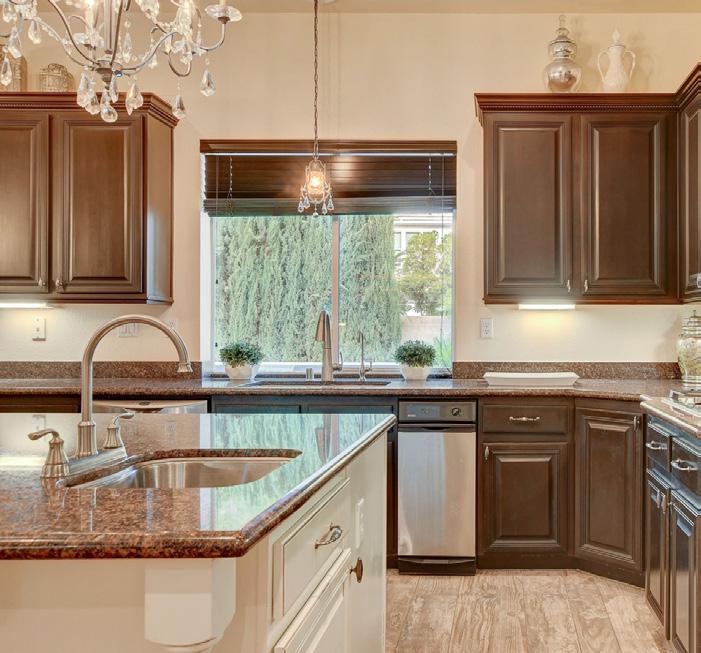
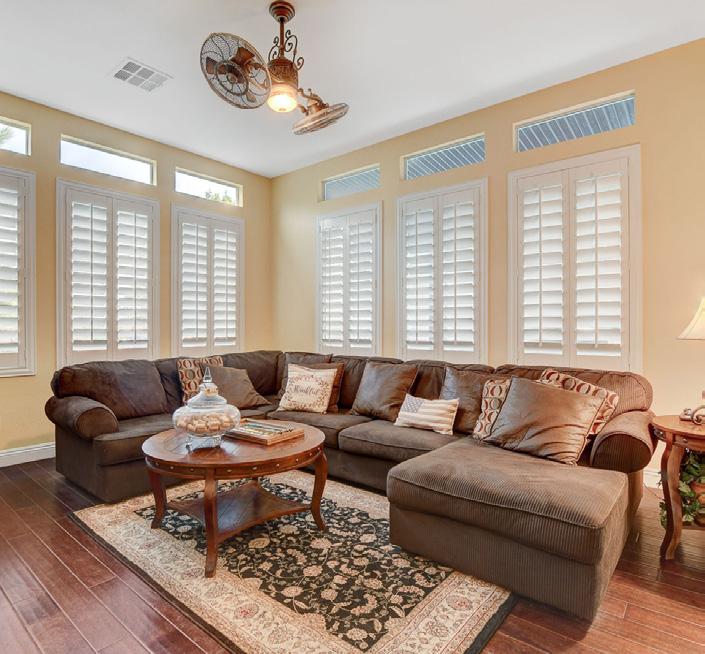
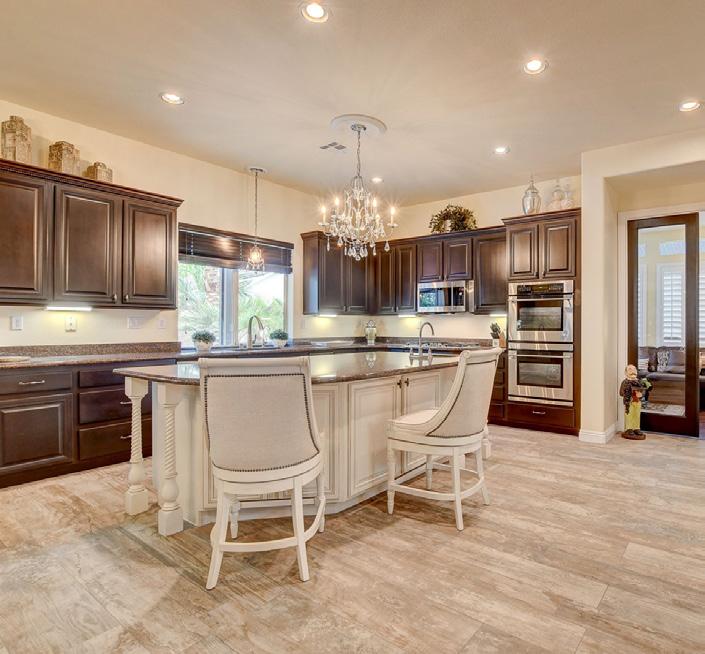
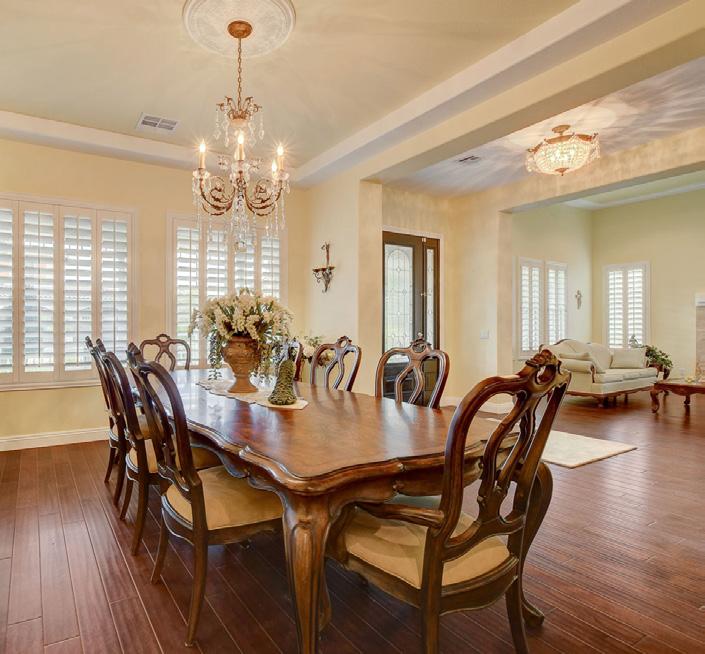
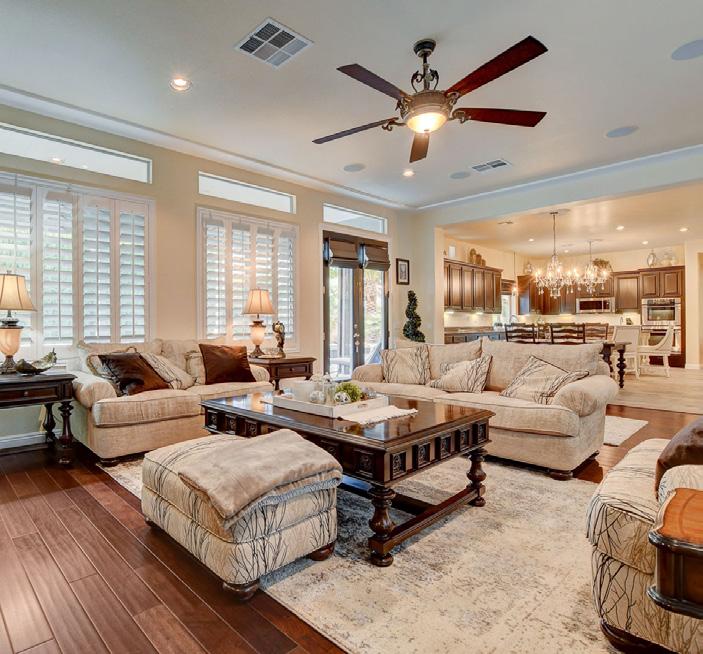
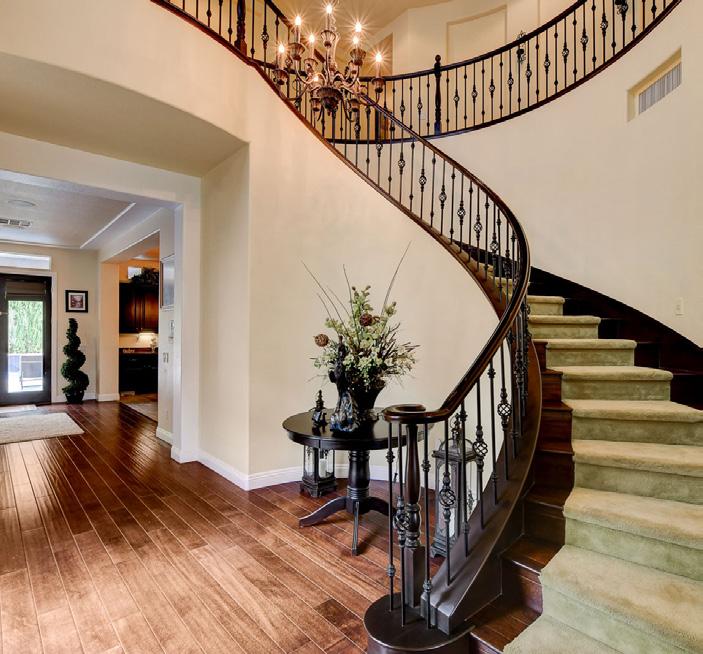
50 RUE MEDITERRA DRIVE, HENDERSON, NV 89011

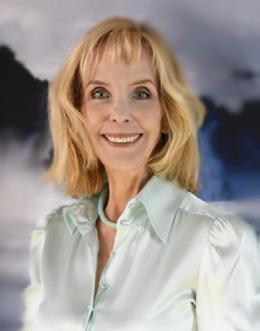
STUNNING QUALITY AND VALUE DESCRIBES, VILLA RUE MEDITERRA A FRENCH FARMHOUSE INSPIRATION situated in the Prestigious enclave of SOUTH SHORE AT LAKE LAS VEGAS. At your first step, you experience the Elaborate Stone Work combined with Magnificent intricately carved ALDER WOOD doors & KITCHEN cabinets exuding Village warmth without giving up sophistication. Hand-burnished color-aged stucco accented Massive Bradstone Pavers carves both front and back courtyards creating effortless indoor-outdoor living. Reclaimed antique chestnut plank interior flooring brings a dreamy charming appeal to the home. 4 bedroom ensuites, One is a detached private guest casita with Golf course frontage. Entire 2nd floor is one of 2 Primary suites with expansive Lake views. kitchen is truly a Chef’s dream with every detail considered. Morning breakfast area, Formal dining room. 4 stone-faced iron fireplaces where the past times are regained. Reimagined classic one-of-a-kind home in a resort lifestyle community
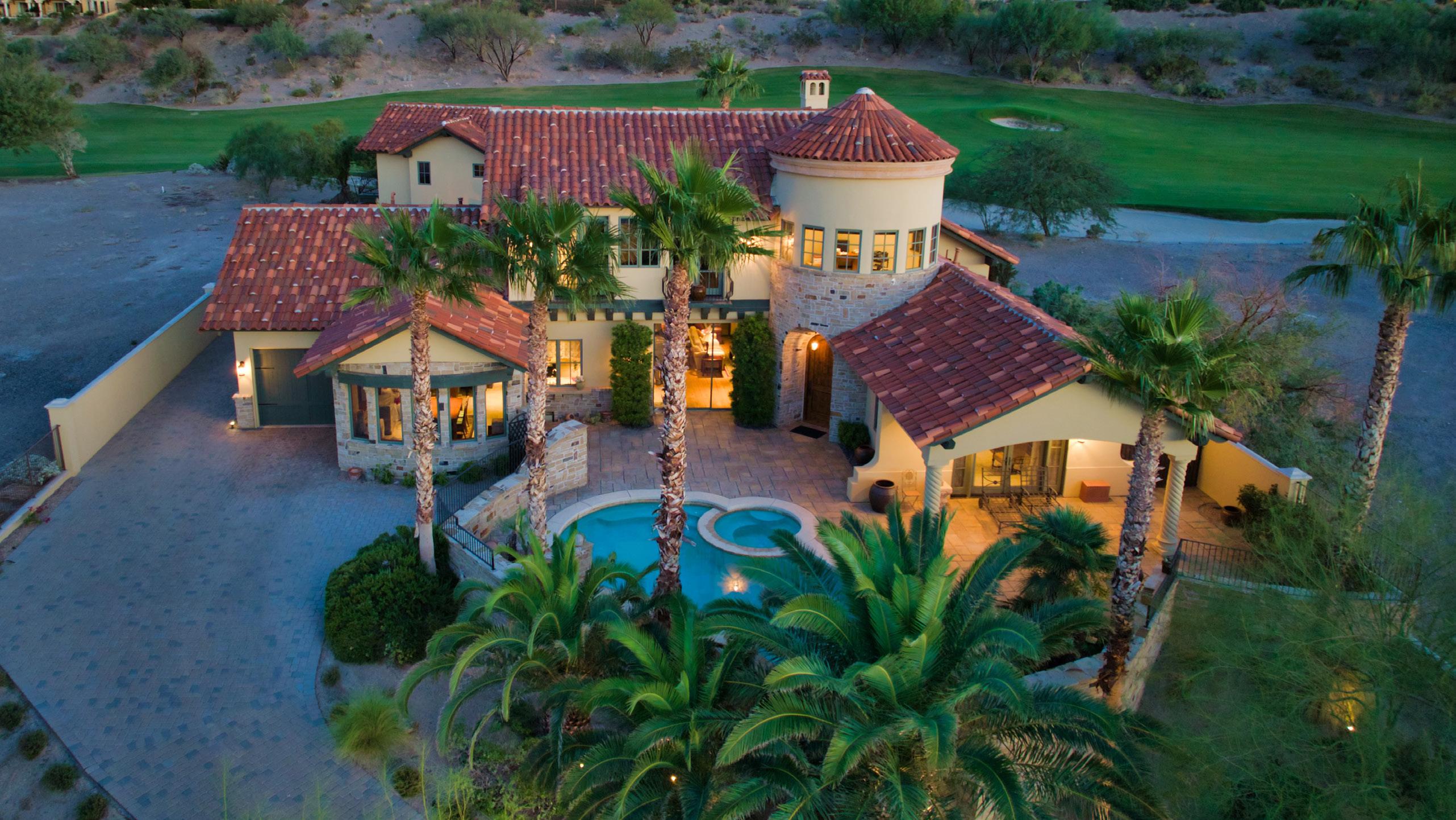
$3,400,000 | 4 BED | 5 BATH | 5,269 SQFT
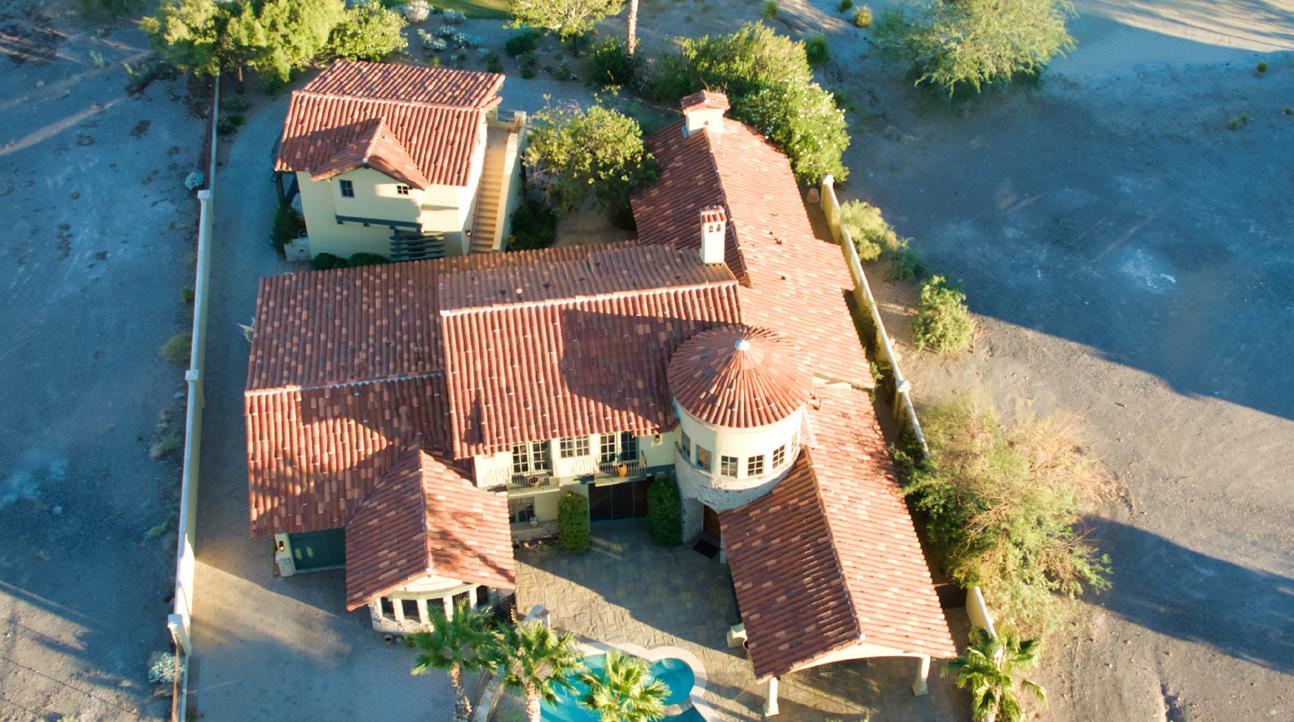
| LIC#B.0053209
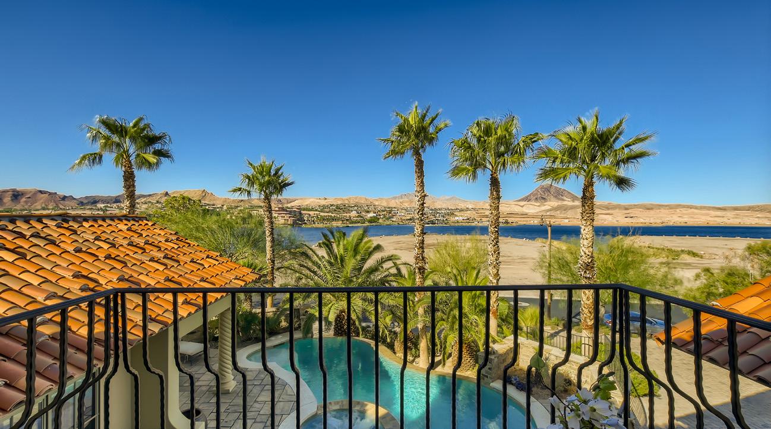
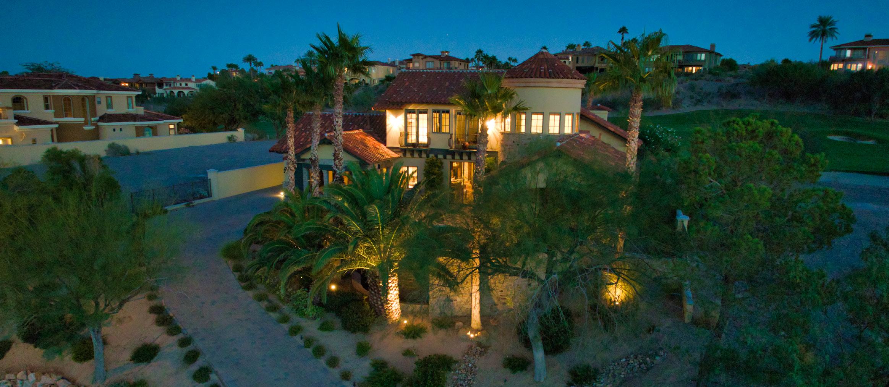

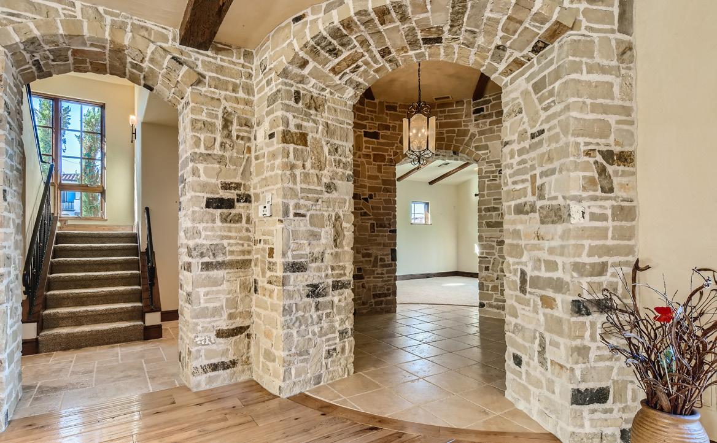
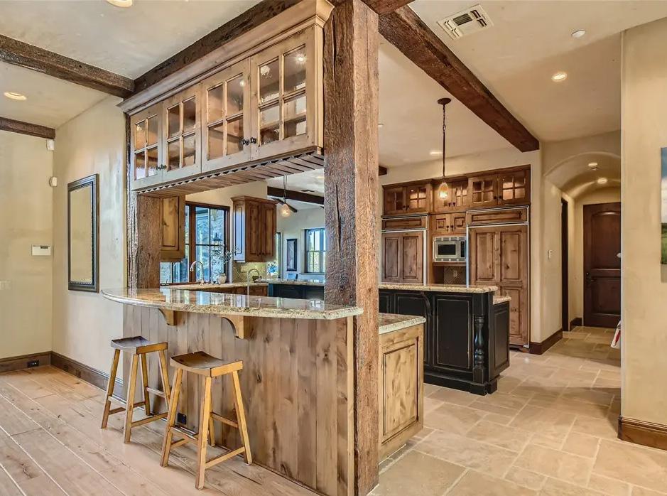
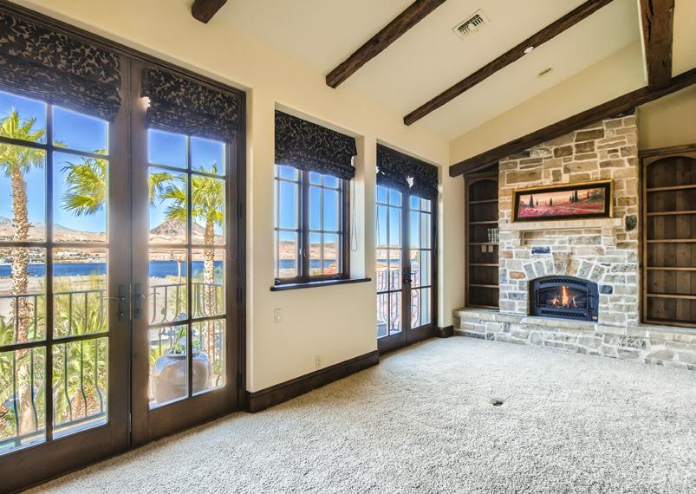
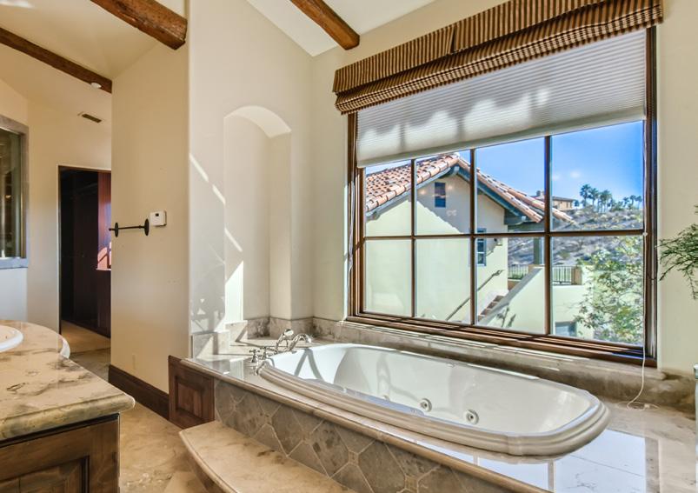
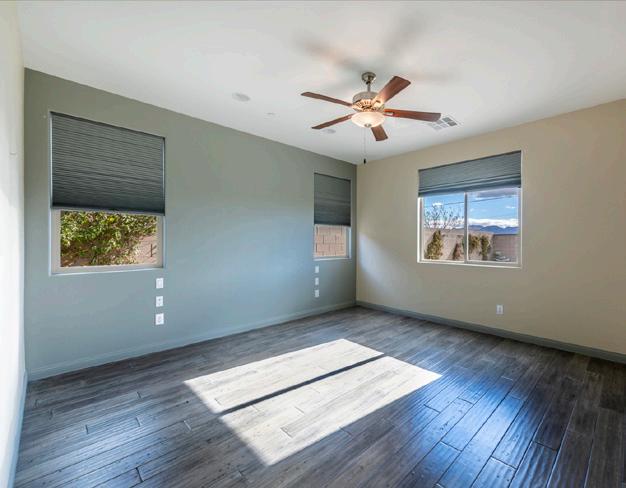
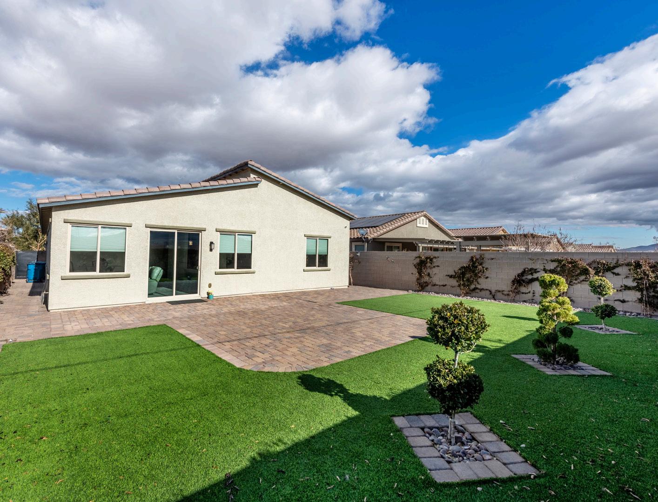
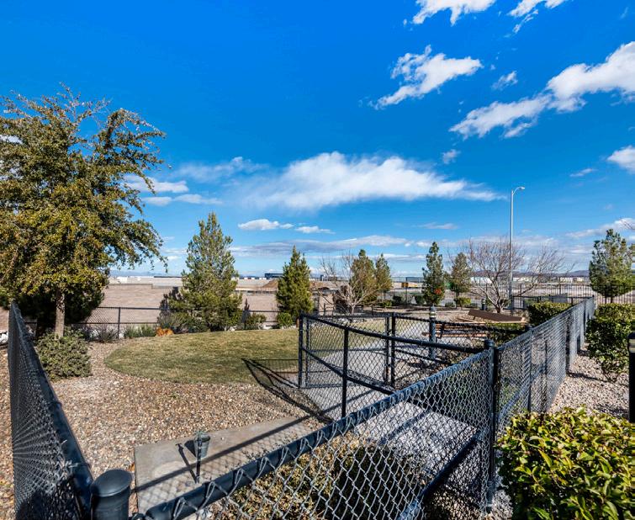
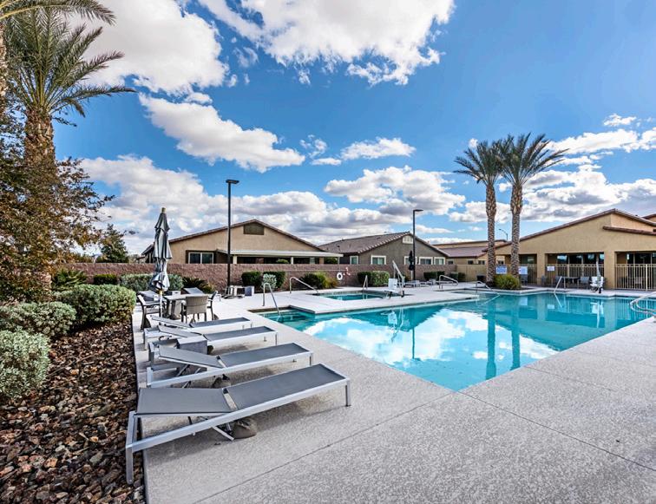
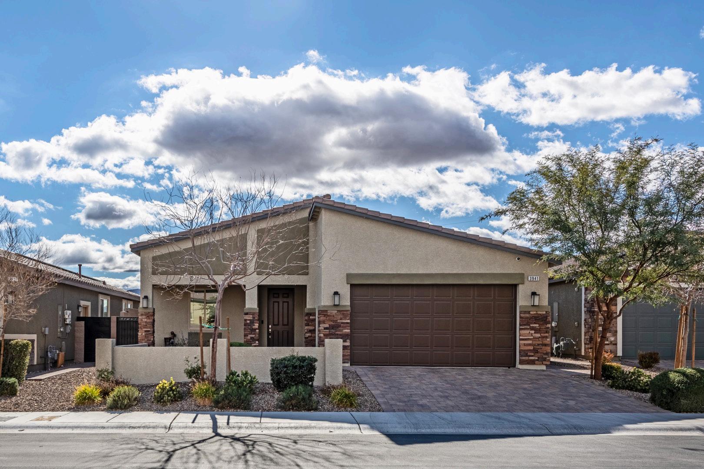
Beautiful single-story on an oversized lot in Cordera Ranch, a 55+ gated community located near the M Resort and Inspirada community. This home greets you with a lovely front courtyard, custom Brick Pavers at the extended driveway and exquisite stone features. Featuring 3 Bedrooms and 2 Baths, carpeted 2- Car Garage, and delightful gourmet kitchen with breakfast island, granite countertops with custom glass tile backsplash and island, exquisite pendant lights, custom cabinetry and stainless-steel appliances. All cabinets are soft close throughout. Wood flooring on all 3 bedrooms. The community has Clubhouse and Park Amenities. Offered at $569,000.
REALTOR ® | NV LIC# S.0190508
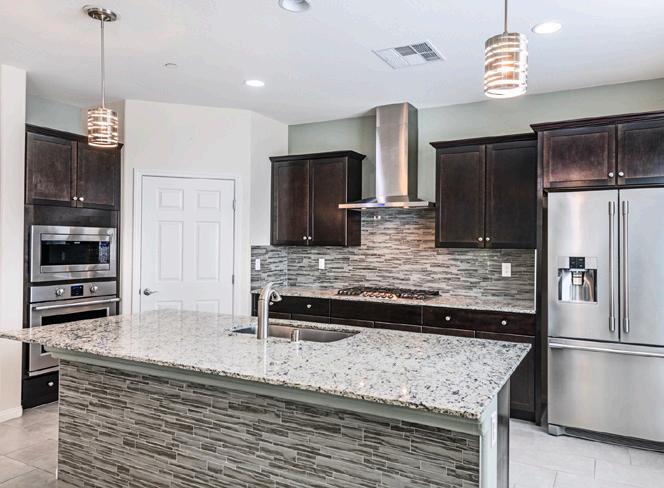

C: 702.324.6137
O: 702.616.2500
rleonardo@olympiacompanies.com www.southernhighlandsrealty.com
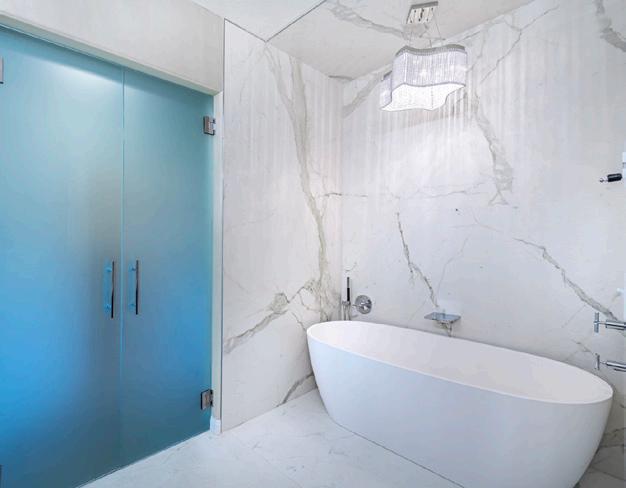
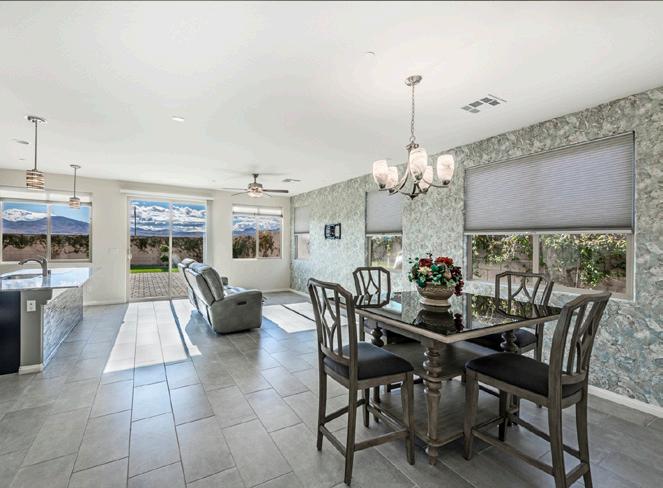
Las Vegas, NV 89141

This magnificent single-story home is located in Lake Las Vegas’ gated community of Lago Vista and boasts exquisite design and upgrades on an oversized lot. The home features a gourmet kitchen complete with upgraded stainless steel appliances, a custom island, quartz countertops and custom cabinetry. The great room features 12’ glass stacked sliding doors that lead to a covered outdoor patio. A separate den offers a peaceful retreat for relaxation. The owner has invested over $150K in the backyard alone, creating a low-maintenance oasis with a gazebo, built-in BBQ, covered patio with sunshades that serves as an extra living space, tranquil Spool w/water feature and lush synthetic grass. The large primary suite is separate from the rest of the home and includes a dressing niche, custom walk-in closets, dual sinks and a zen-like bathroom. The home is in new condition, and the 3-car garage includes beautiful built-in cabinetry. Don’t miss this chance to own this truly stunning Home.
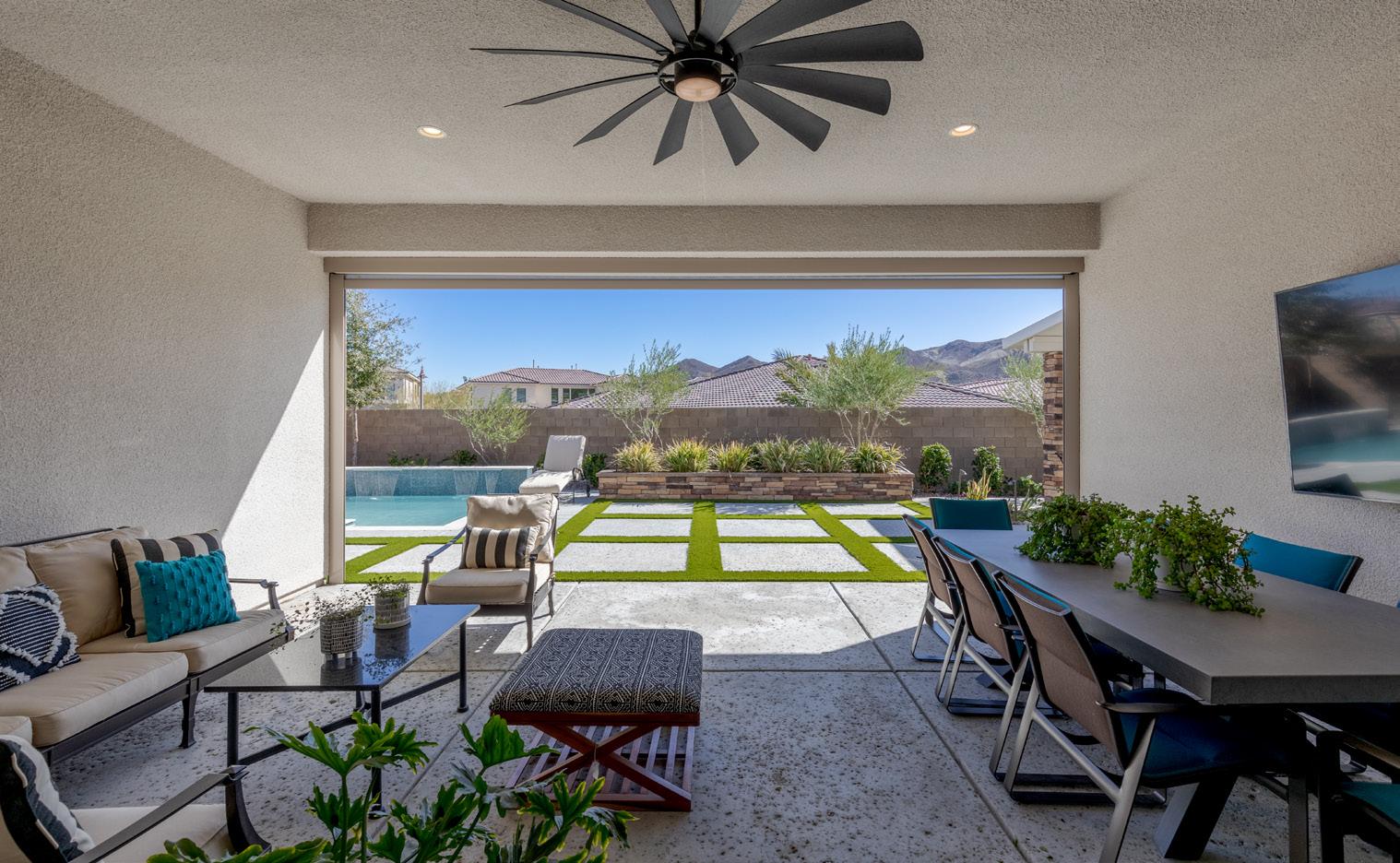
LUXURY LIFESTYLE REALTOR ®
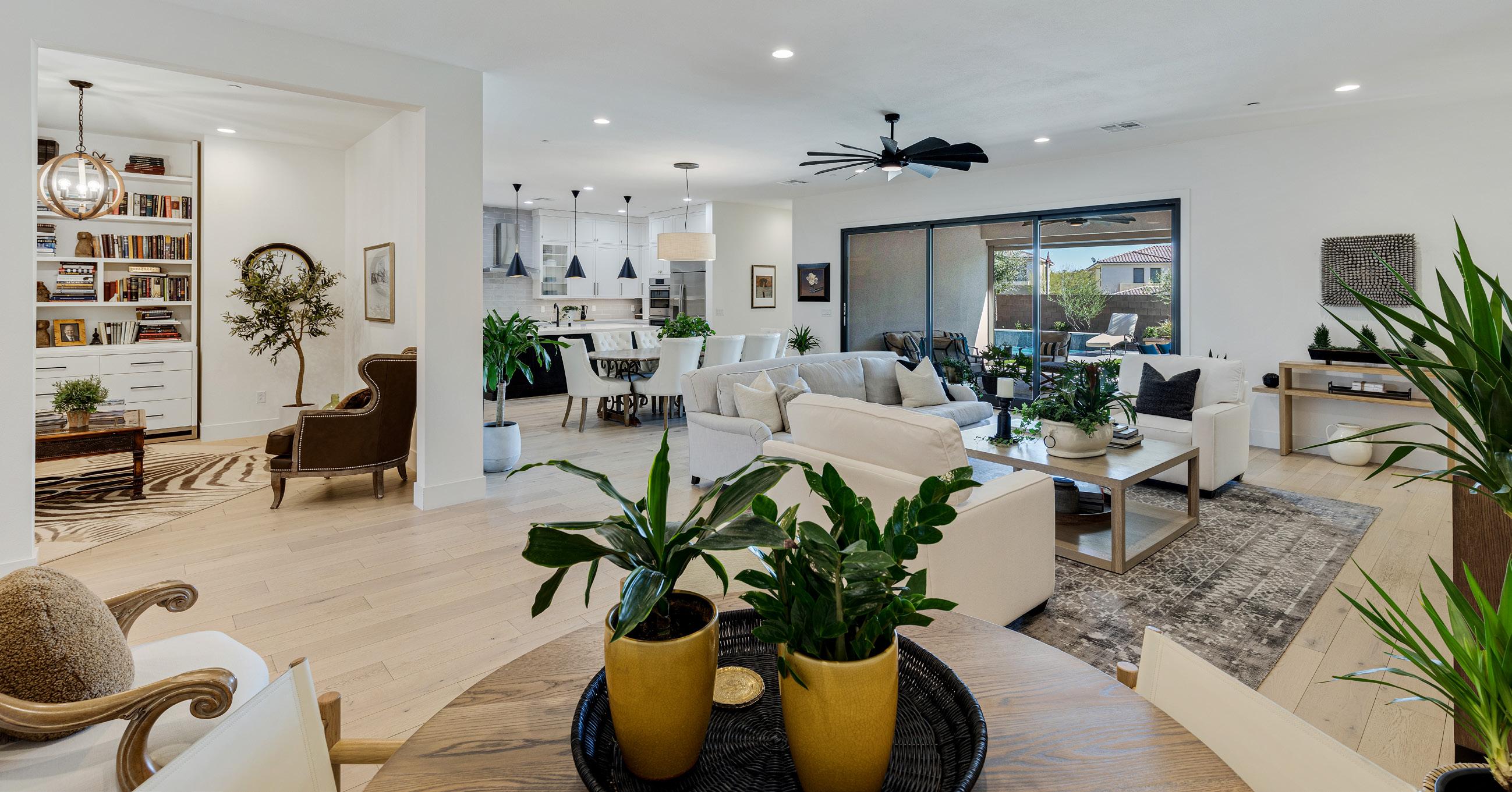
702.494.8270
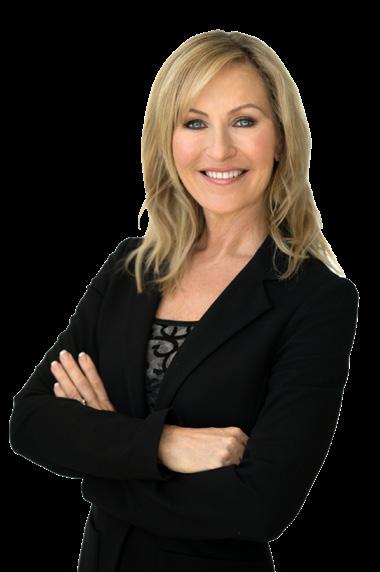
lee@luxuryestates.com
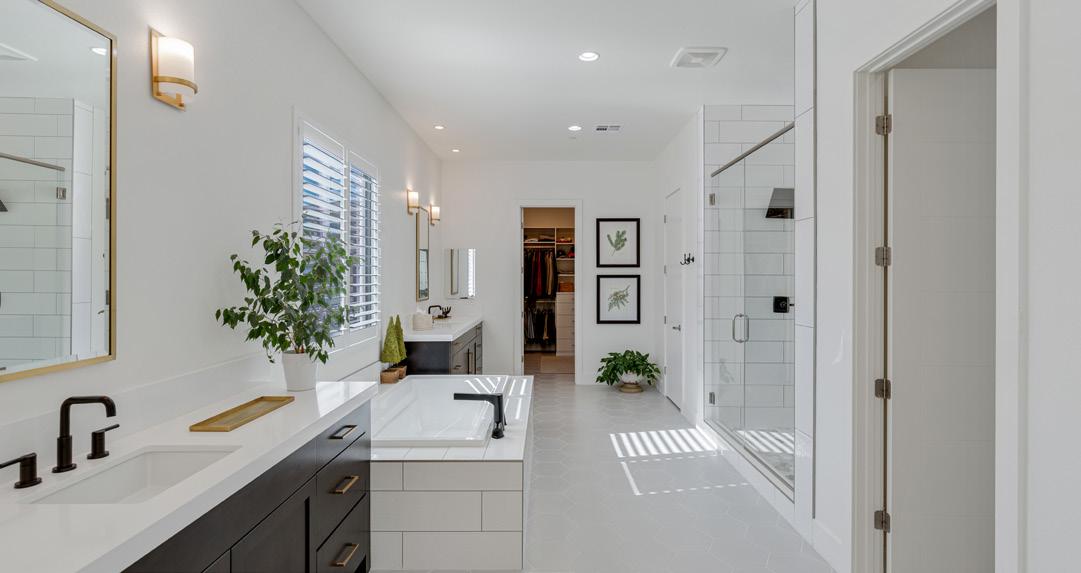
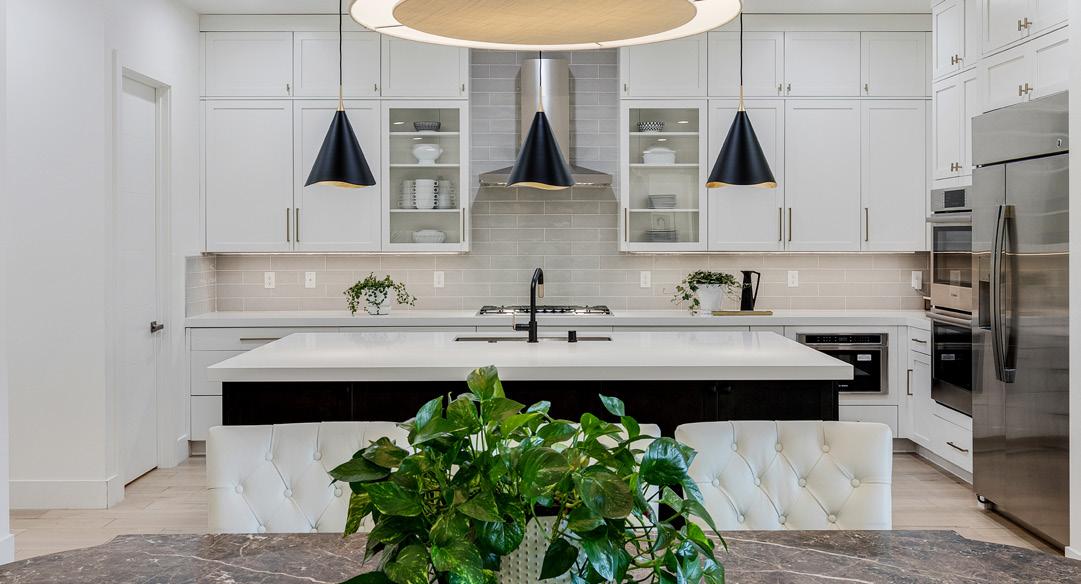
lifestylesbylee.com
NV. S. #0076904
Nevada’s natural beauty is a significant tourism draw, as it isn’t just the bright lights of Las Vegas that keep visitors coming back to the Silver State. Nevada’s natural beauty consists of scenic red deserts, jagged snowy mountains, vast canyons, sparkling lakes, and everything in between. It is one of the most naturally diverse, picturesque states in the U.S. Let’s look at seven of Nevada’s most scenic destinations to explore.
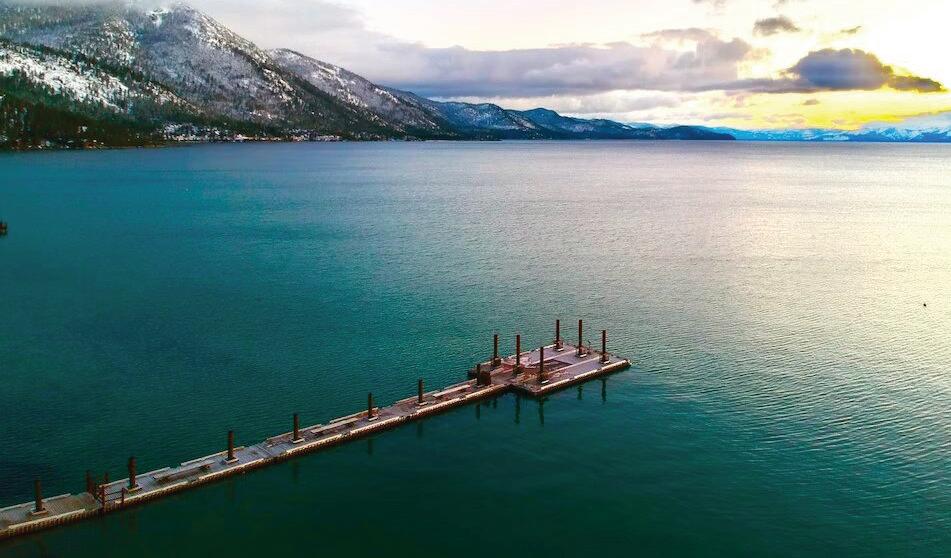
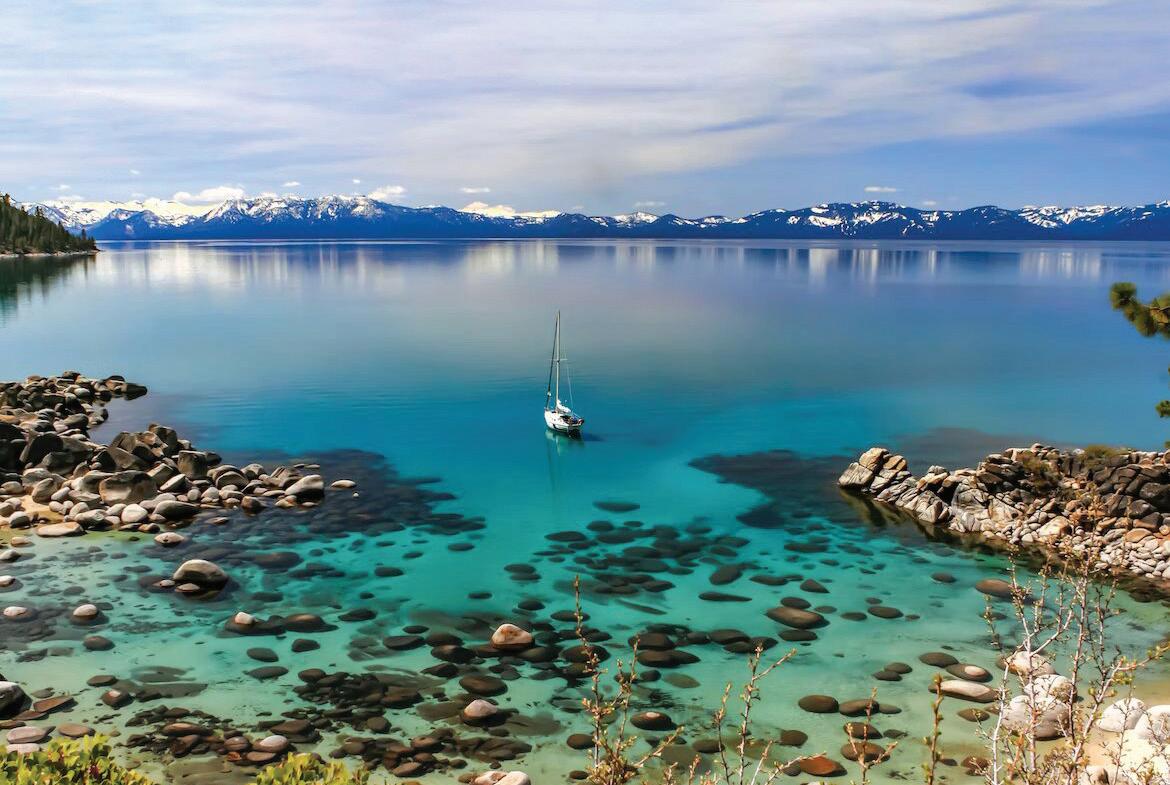
Lake Tahoe is a natural wonder shared by California and Nevada, a sparkling blue ancient lake in the Sierra Nevada Mountains. This gorgeous freshwater lake along the NevadaCalifornia border is an all-season recreational destination. Resorts that line the mountains overlooking the lake in the winter are popular for skiers and snowboarders, and in the summer, it is a playground for those who enjoy fishing, boating, and water sports.
Red Rock Canyon National Conservation Area typifies the beauty of Nevada’s Mojave Desert. This gorgeous preserve has scenic trails leading to panoramic viewpoints, a gorgeous 13mile drive through the park, and incredible geologic features, including red sandstone formations and limestone cliffs. Whether you want to hike, bike, or drive through this vast area, there are beautiful views at every turn.
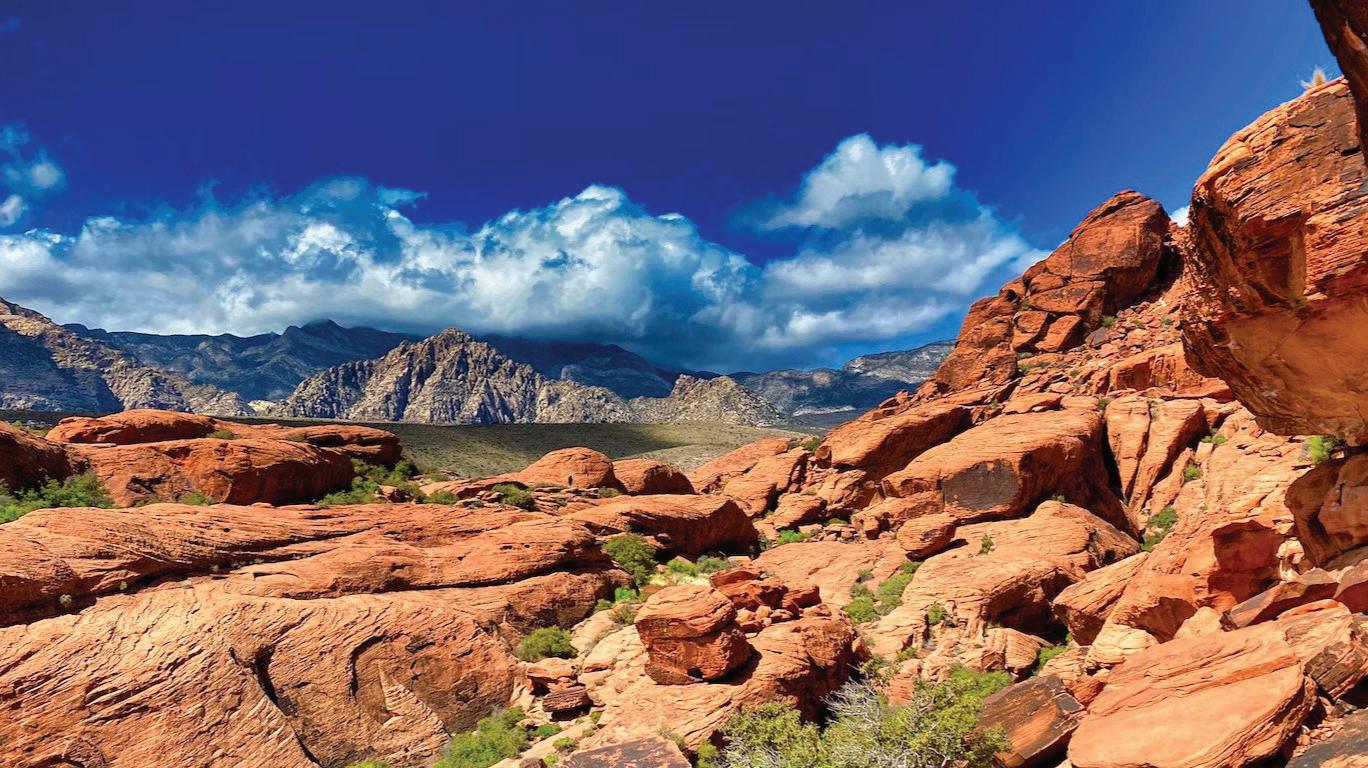 Lake Tahoe | Image credit: Katie Hong
Lake Tahoe | Image credit: Tim Peterson
Red Rock Canyon Scenic Loop | Image credit: Daniel Halseth
Lake Tahoe | Image credit: Katie Hong
Lake Tahoe | Image credit: Tim Peterson
Red Rock Canyon Scenic Loop | Image credit: Daniel Halseth
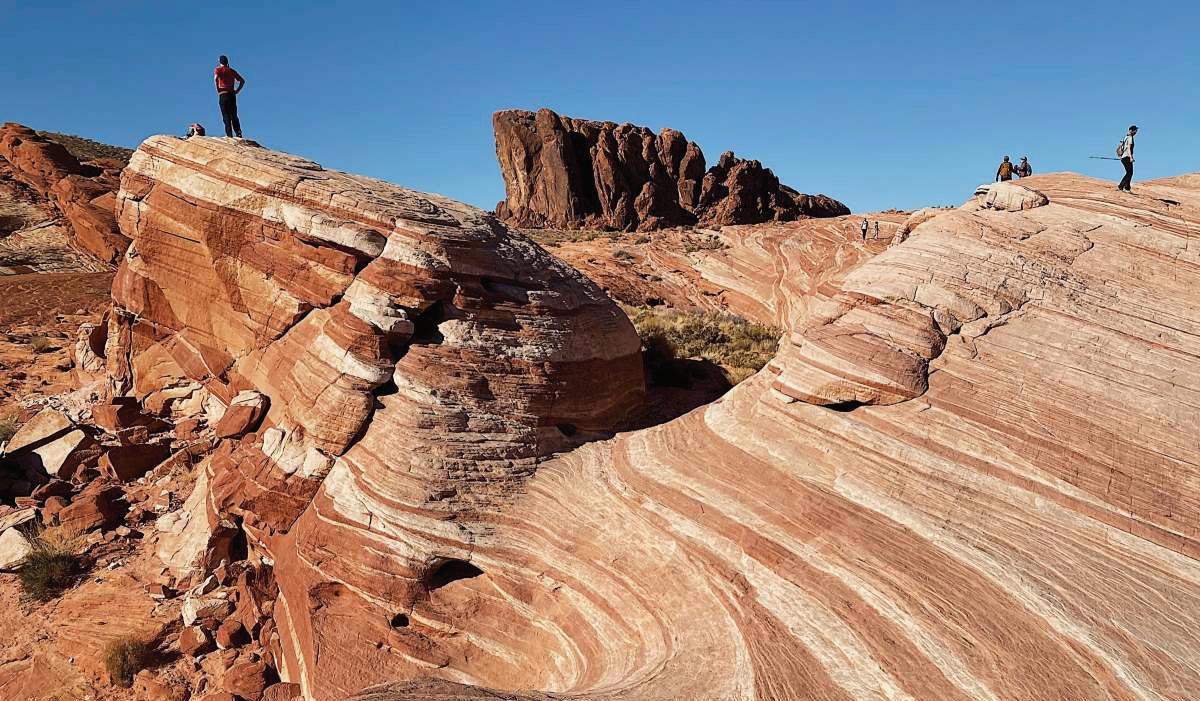
Valley of Fire State Park is a sprawling outdoor area with many canyons, viewpoints, and hiking trails that visitors can explore. The rocks that line the park have red and white stripes, giving the area a unique appearance. Those who prefer to avoid the Nevada heat can tour the park by car on one of its drivable roads.
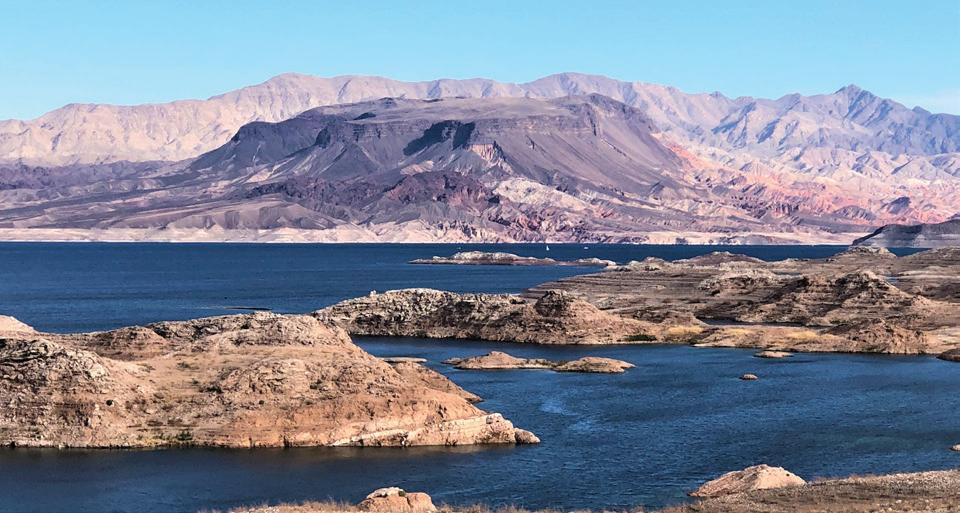
Lake Mead National Recreation Area is in both Arizona and Nevada. A year-round hub for outdoor fun, Lake Mead comprises a massive 1.5 million acres of land, which includes mountains, lakes, valleys, canyons, and more. There is much to do in Lake Mead, ranging from fishing, boating, hiking, and biking to camping and sunbathing on a beach.
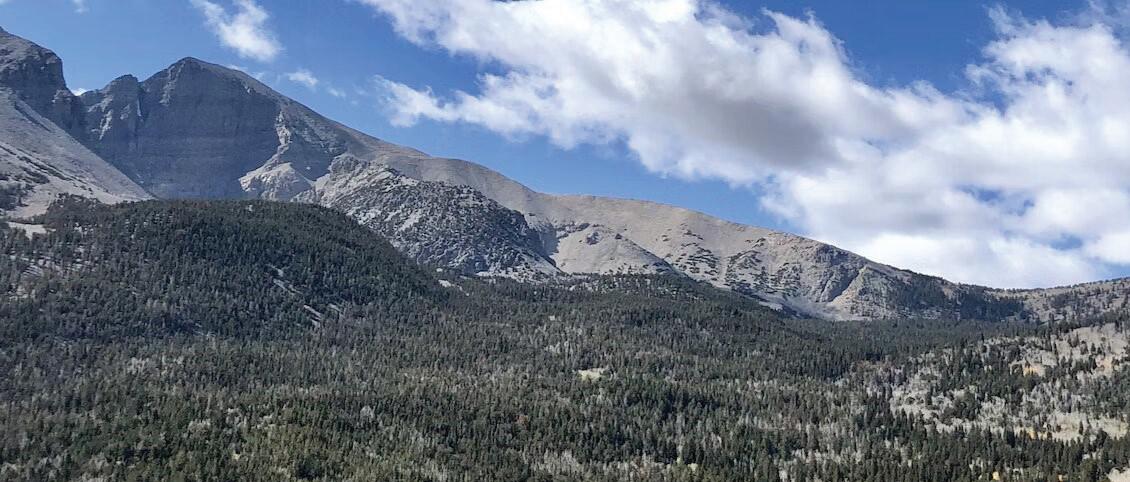
The mountainous Great Basin National Park, near Nevada’s border with Utah, is located in the Great Basin Desert and includes much of the South Snake mountains. While exploring this park, you’ll find incredible mountain views, ancient pine trees, picturesque lakes, and large caverns. It has pleasant hiking and biking trails, and the Wheeler Peak Scenic Drive is one of the most beautiful routes Nevada has to offer.
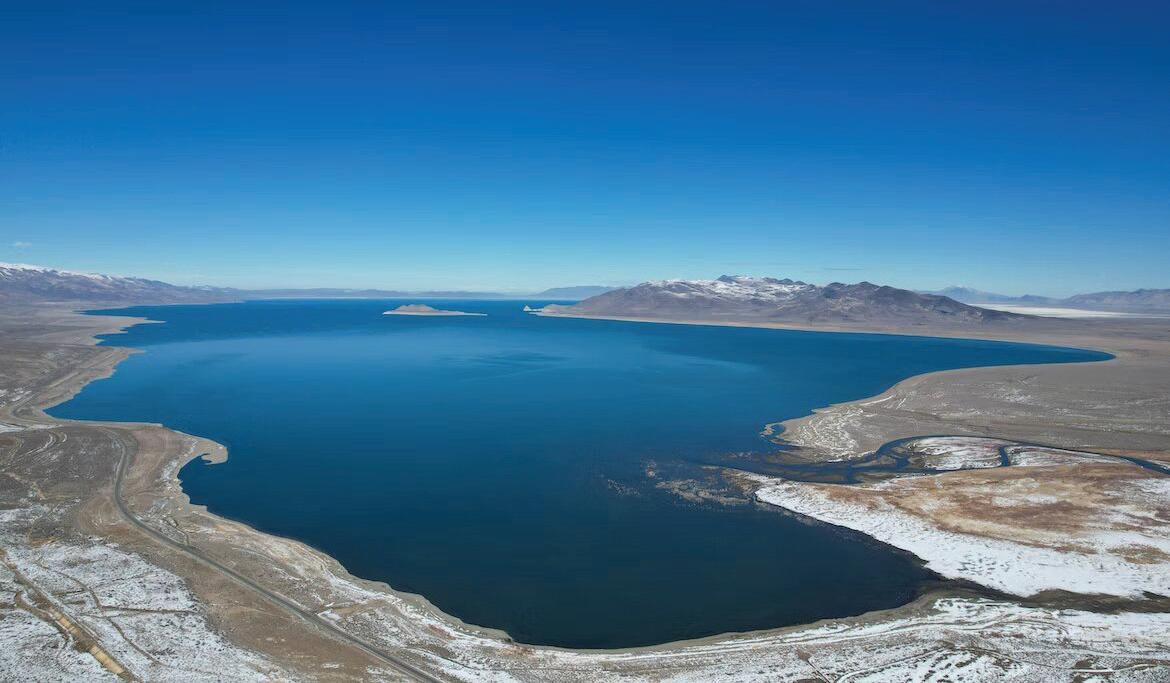
Pyramid Lake, an ancient inland lake north of Reno, is a gorgeous destination for outdoor enthusiasts to explore. This picturesque lake has unique fish that make these waters their home, including endangered species and one-of-a-kind trout. Because Pyramid Lake is on Paiute land, a valid tribal permit must be purchased before camping or fishing, which are both popular activities there.
Clark County Wetlands Park is a natural destination near Las Vegas with beautiful environments worth exploring. Adding this natural area to your itinerary is a nice way to break up a trip to Sin City. Clark County Wetlands Park spans over 2,900 acres and has trails that wind through wetlands and marshes. The park’s plentiful vegetation attracts unique birds and other native wildlife, so bring your binoculars!
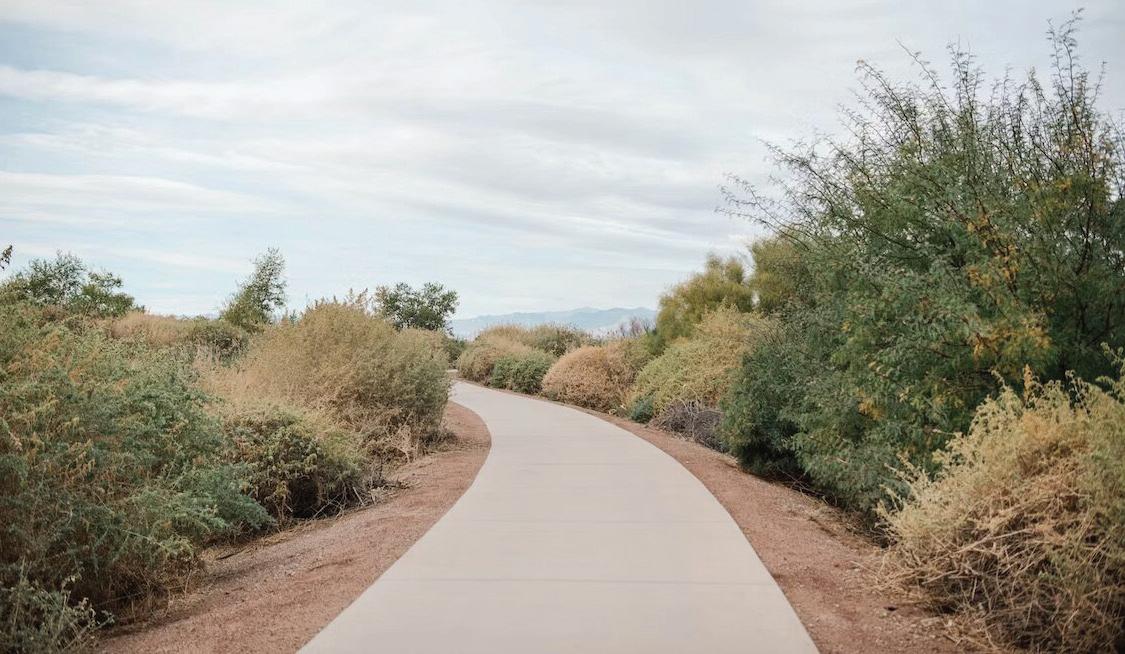 Pyramid Lake | Image credit: Manny Becerra
Valley of Fire State Park | Image credit: Don Bautista
Clark County Wetlands Park | Image credit: Elizabeth Villalta
Lake Mead National Recreation Area | Image credit: Art of Adventure
Great Basin National Park | Image credit: John Bewlay
Pyramid Lake | Image credit: Manny Becerra
Valley of Fire State Park | Image credit: Don Bautista
Clark County Wetlands Park | Image credit: Elizabeth Villalta
Lake Mead National Recreation Area | Image credit: Art of Adventure
Great Basin National Park | Image credit: John Bewlay


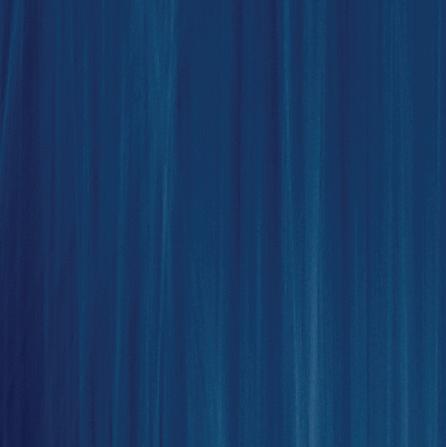











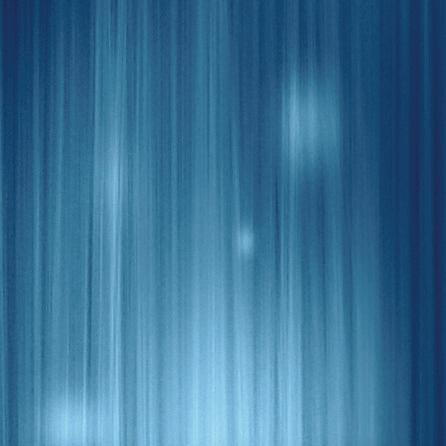
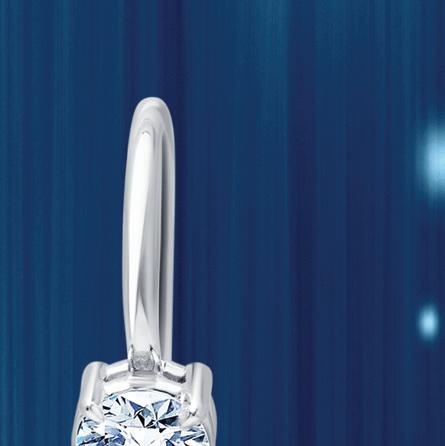
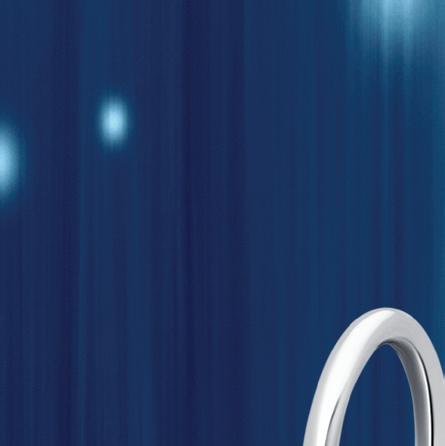







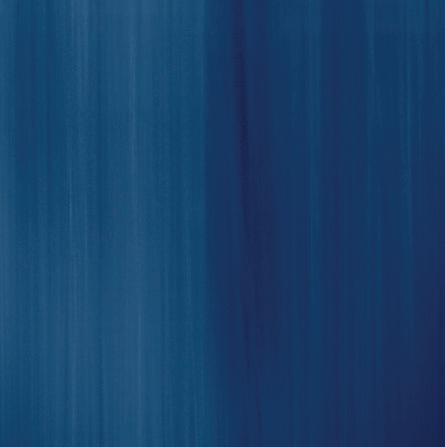









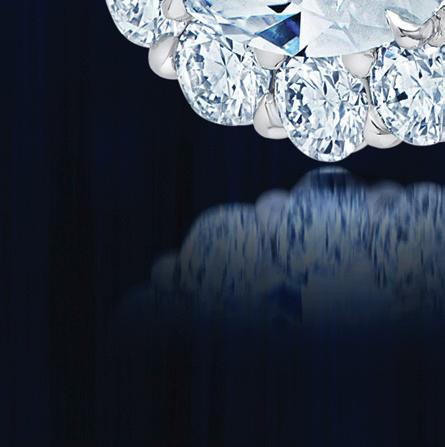












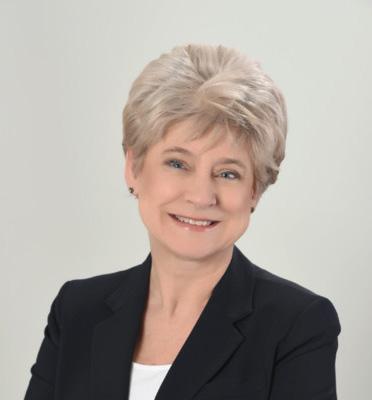

OFFERED FOR: $839,000
SPECTACULAR UNIT - VIEWS, VIEWS, VIEWS - Strip, Golf Course, Mountains, City. Guard Gated - Turnberry Towers. Meticulously remodeled with attention to every detail. Great Room features floor to ceiling wall of windows coated with ceramic overlaid tinting for maximum sun protection, custom built in Media niche, 60” TV & Sound bar. Kitchen is open yet stainless steel appliances, 2 bedrooms, 2 bath + office/study. Italian porcelain plank tile throughout, incredible use of imported slab granite, crown molding, designer lighting fixtures, dual zoned Nest thermostats, custom shades throughout. Two balconies to relax and enjoy fireworks shows, perfect sunrises and royal sunsets. Restricted elevator access-Security. RESORT LIVING: sandy beach pool, waterfall, cabanas, outdoor BBQ grills, tennis courts, fitness center, dog park, concierge and valet services. Unit conveys with designated garage parking & storage.
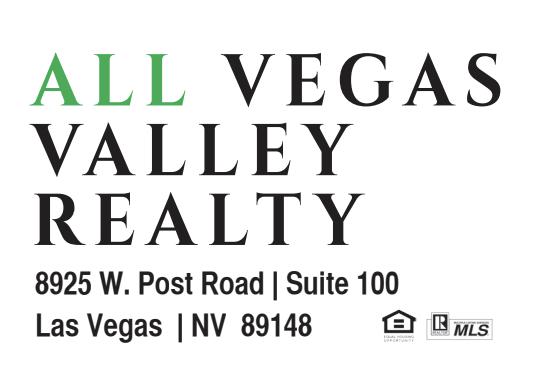
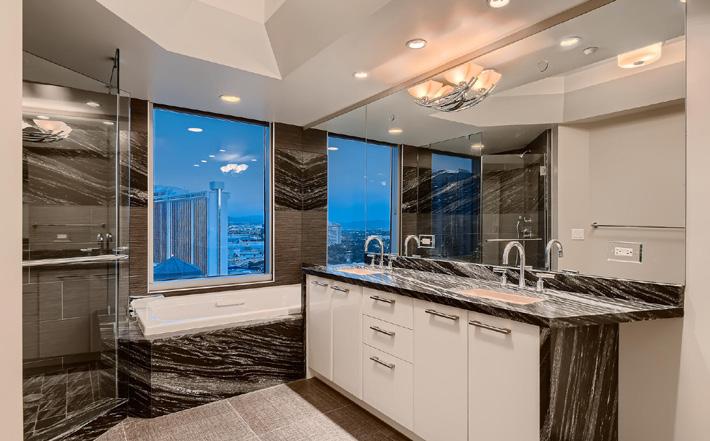
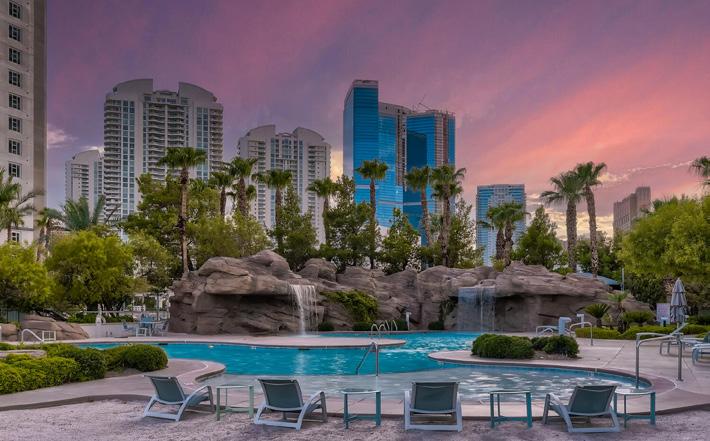
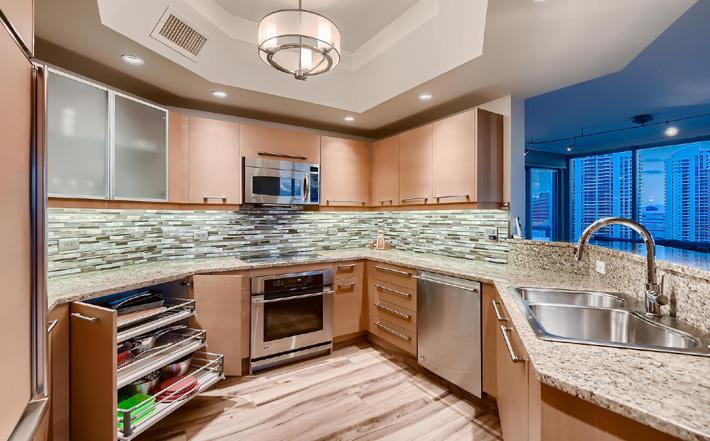
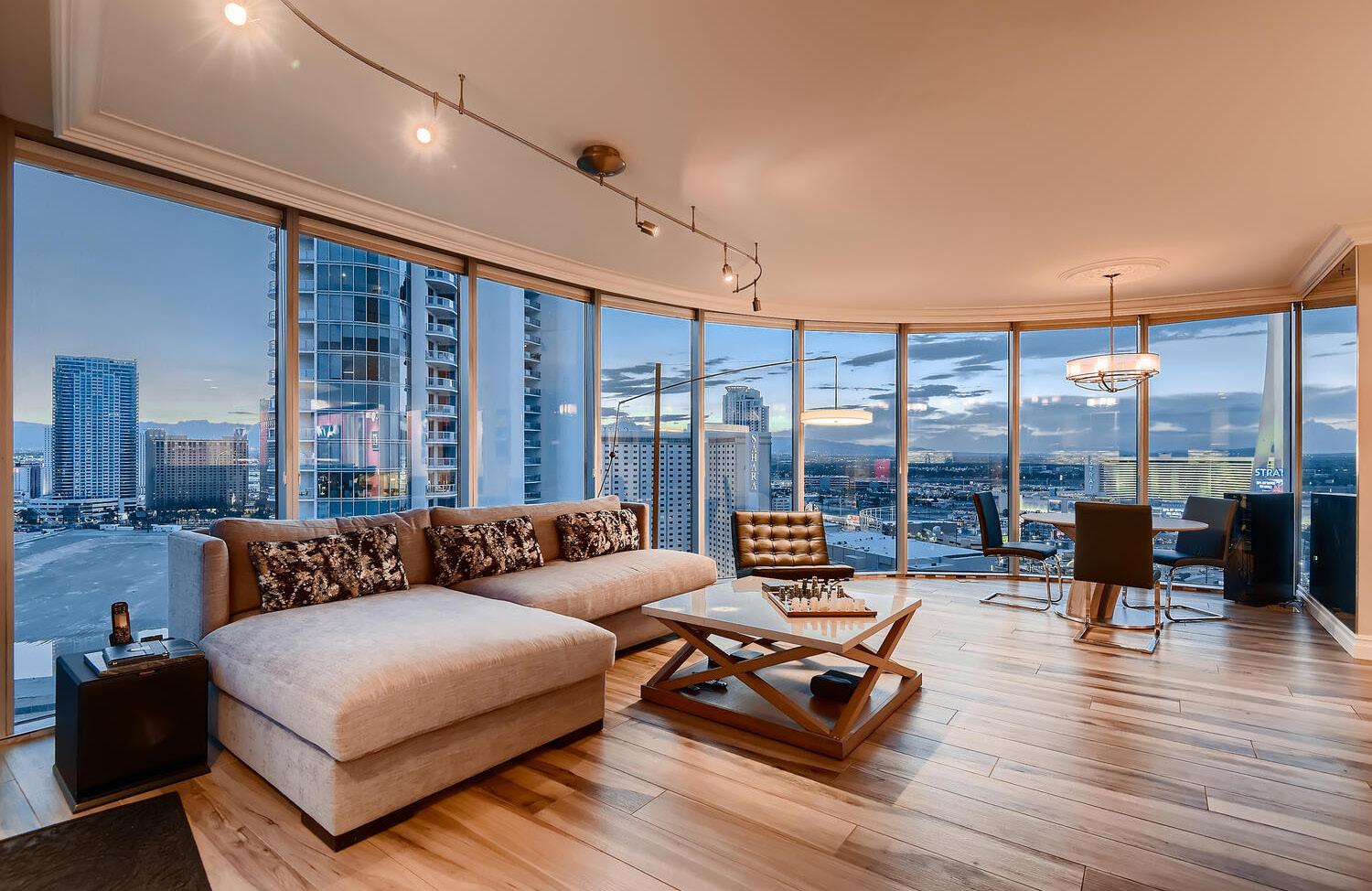
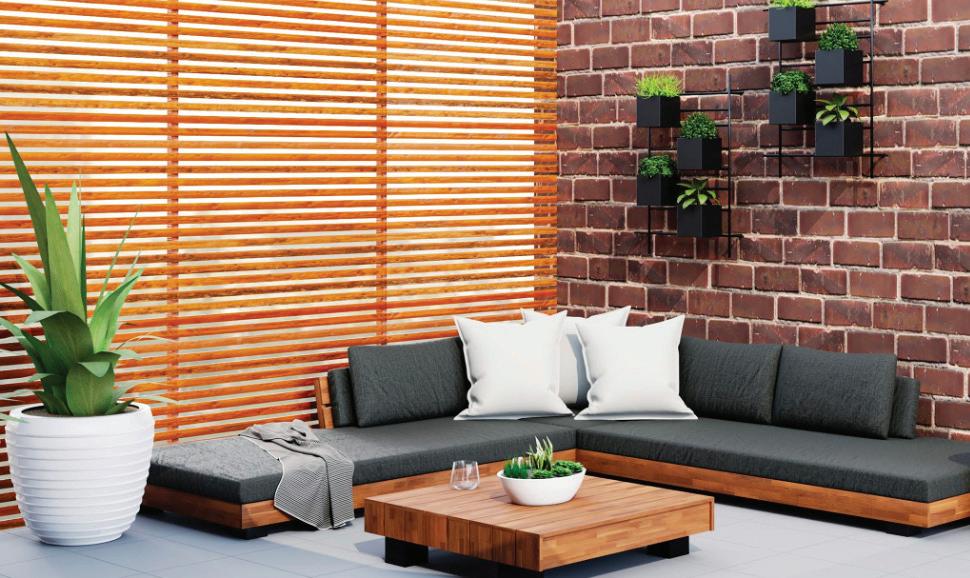
As spring begins, homeowners are eyeing many popular styles and trends for improving their outdoor spaces. If you want to revamp your outdoor space, we’ve got you covered with some significant outdoor living design and appliance trends.
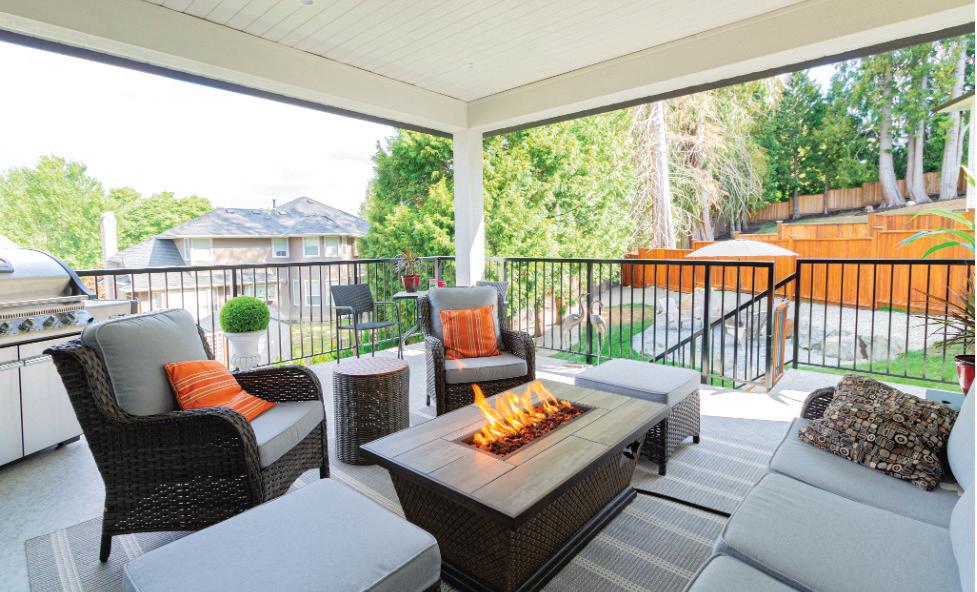
Homeowners have long been using their outdoor spaces for dining, but now, many also implement built-in kitchens and bars to maximize their time outdoors. Many choose to have built-in barbecues, fridges, or wet bars, but others prefer more unique appliances such as wood ovens.
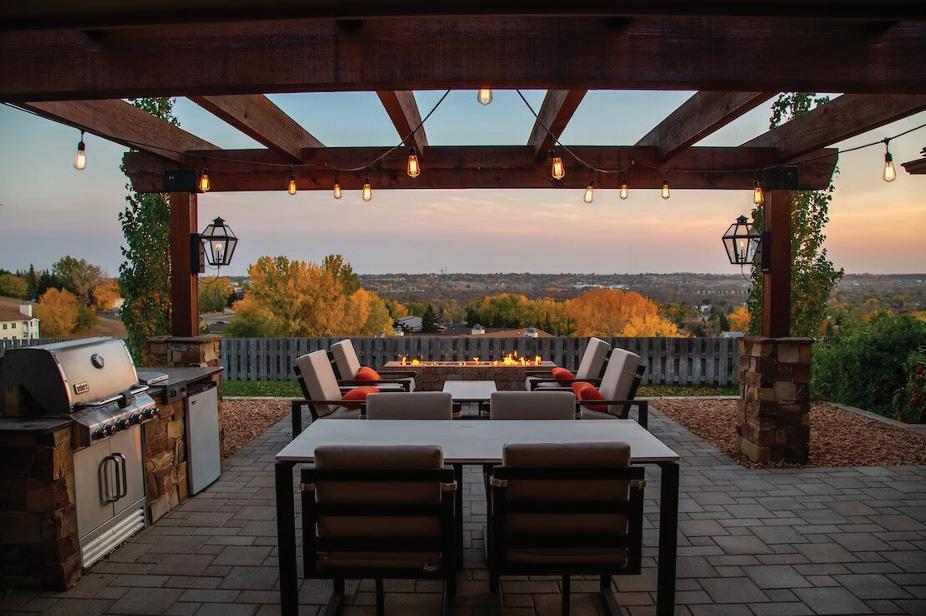
Even in spring and summer, at night, the weather can still be frigid in many parts of North America. That is why fire pits have become so desirable for outdoor spaces. But one recent trend is combining comfort and utility. A fire pit table is a table with a built-in fire pit in its center, usually fueled by propane. These excellent communal spaces help everyone stay warm—without excess smoke—while also serving as a gathering space.
Numerous homeowners have couches and chairs in their backyards decorated with colorful pillows. Adding seasonal colors with warm hues, such as reds, yellows, and lavender shades, will make a backyard space pop all the more as the natural spring colors emerge.
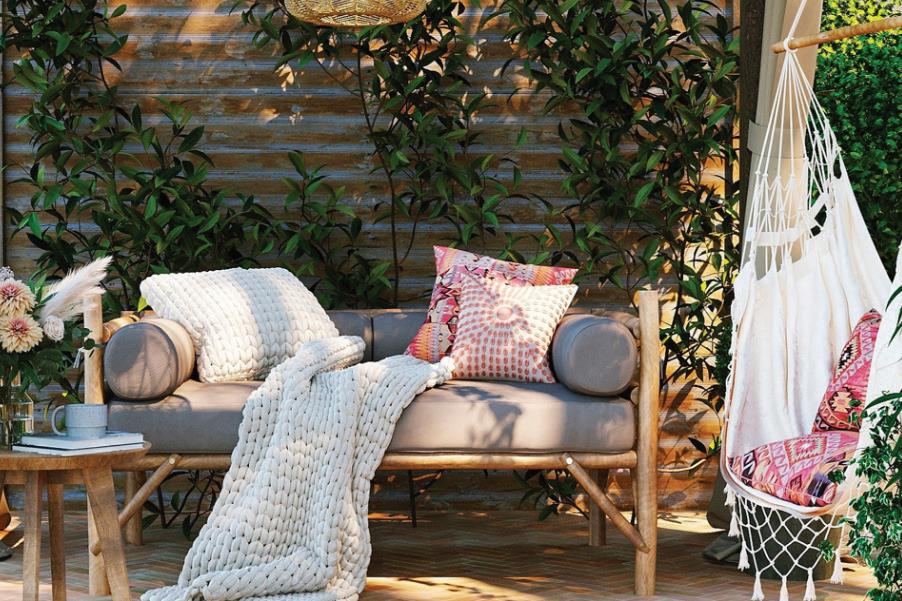
Homeowners working from home have keyed in on working outside in a pleasant, customized environment. Creating a comfortable outdoor workspace with a desk or table area is popular for those hoping to make work as enjoyable as possible while also soaking up some Vitamin D.
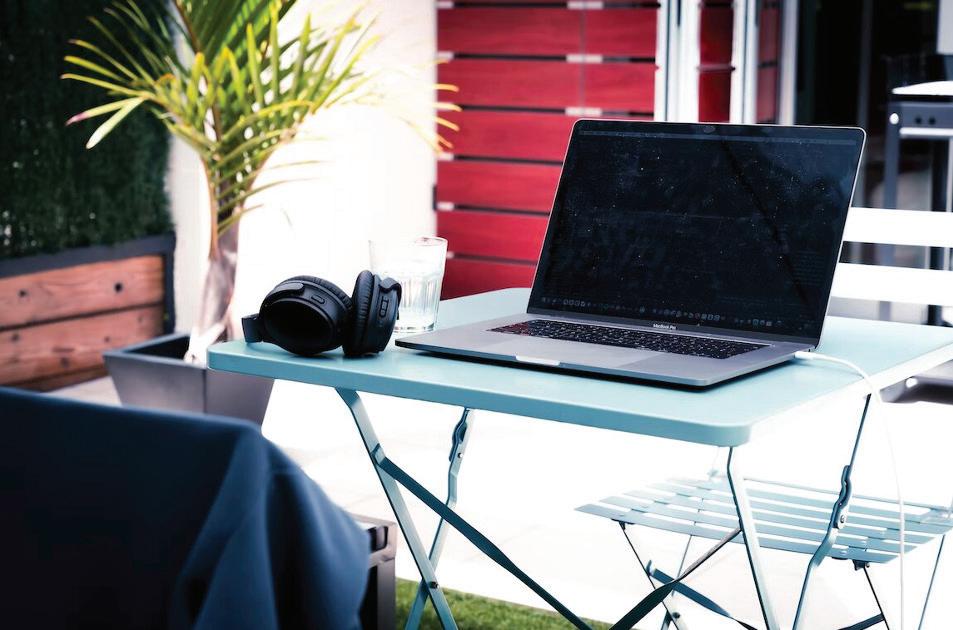
Zen Gardens
Creating zen gardens involves implementing sand, rocks, wood, and plants with no water. This traditionally Japanese style of space curates a sense of relaxation and ease, and it is a rising low-maintenance garden choice.
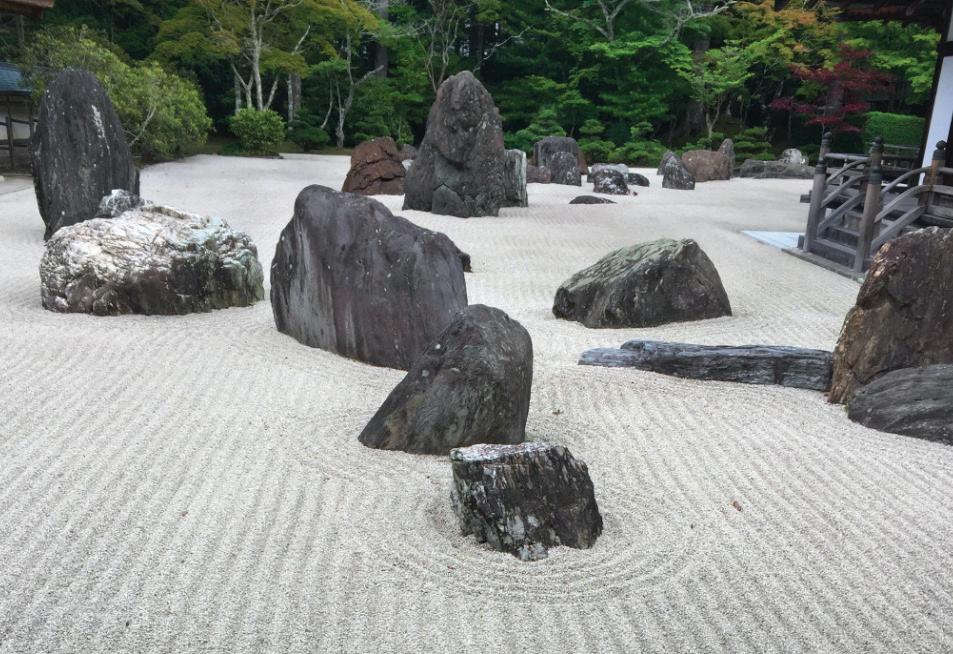
Especially for smaller outdoor spaces, vertical gardens and living walls are ideal for maximizing space while still growing beautiful vegetation. A large range of plants, including ferns, herbs, and succulents, lend themselves incredibly well to this style of growth.
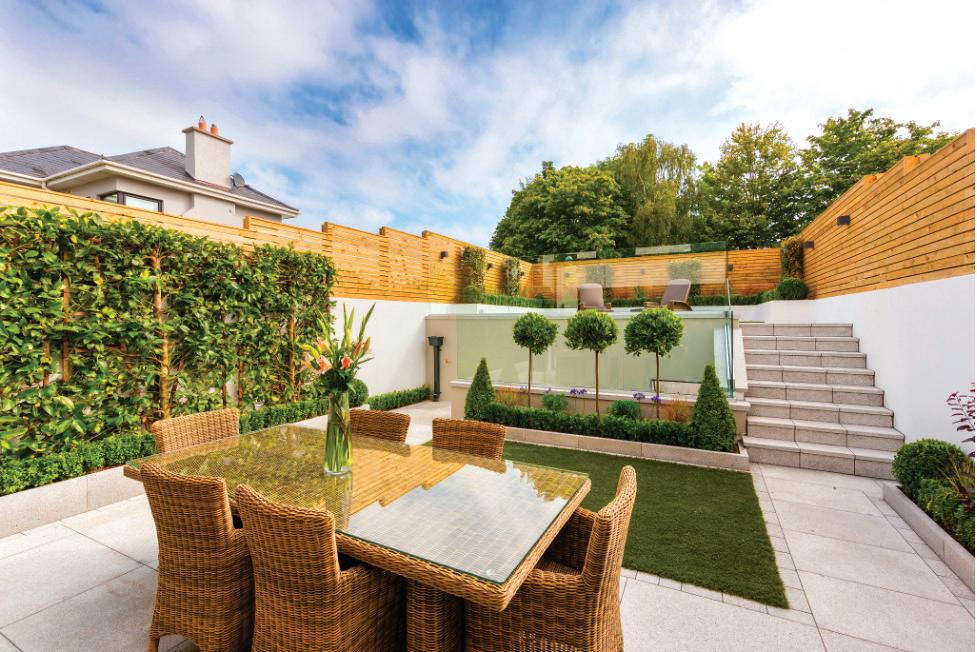
Creating a blended indoor-outdoor space is a great way to design a comfortable communal area. Many choose to have screens, pergolas, and similar delineating items that distinguish a space’s covered sections. Indoor-outdoor spaces are also especially useful in regions with variable climates since they can offer protection from the elements.
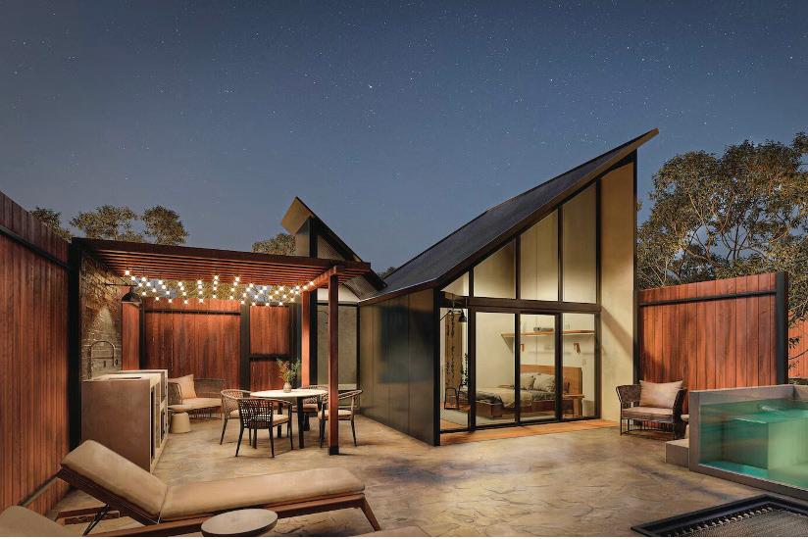
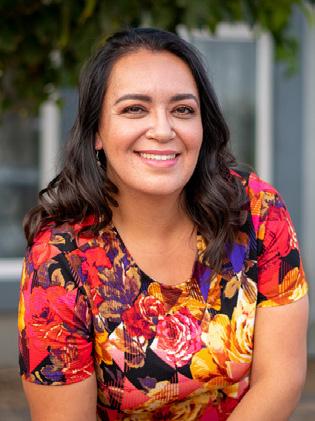
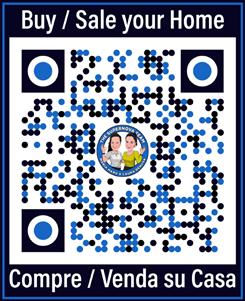
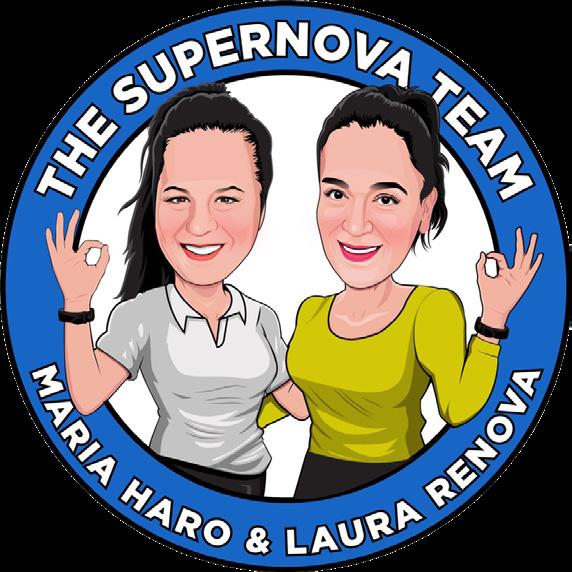
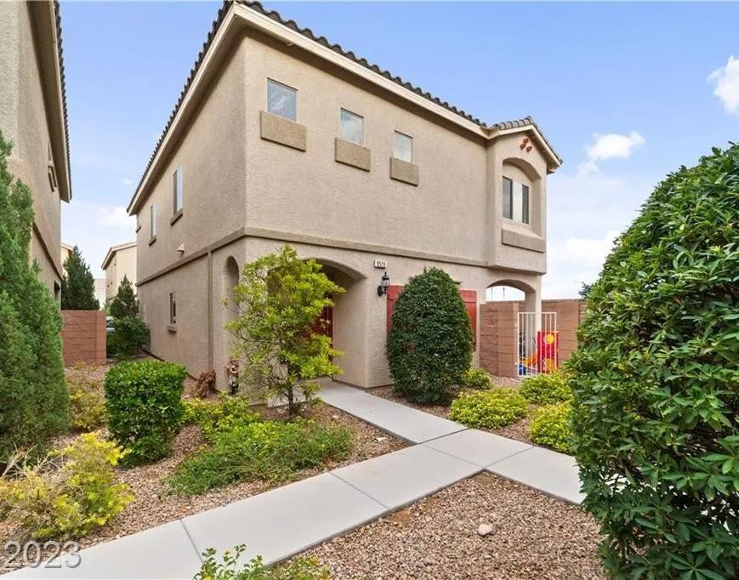
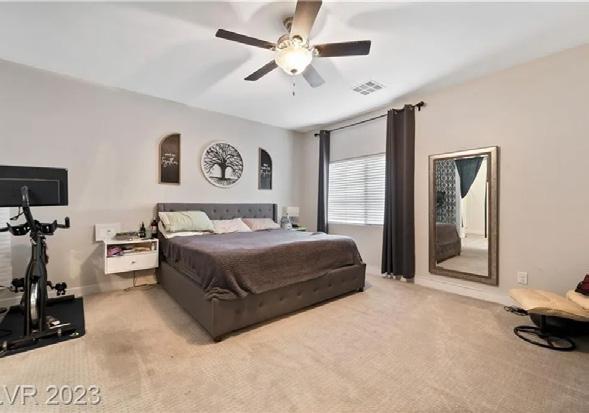
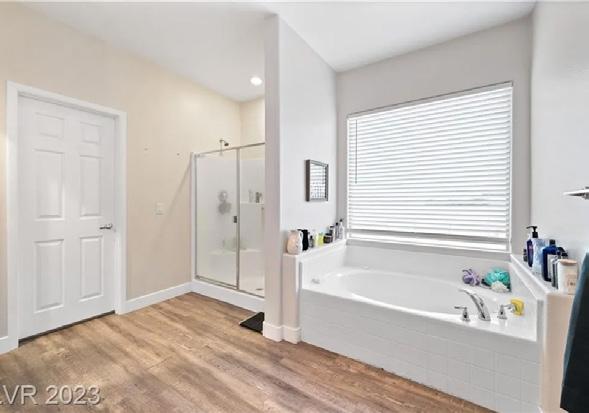
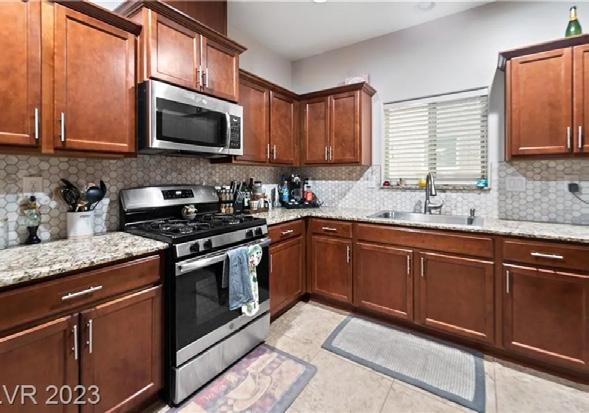
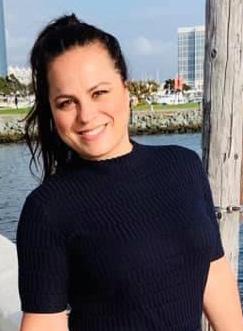
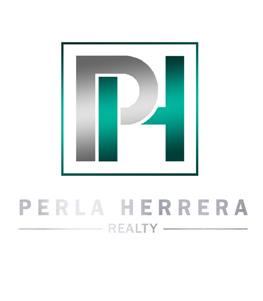


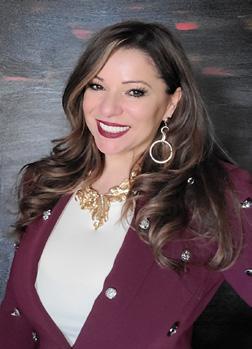
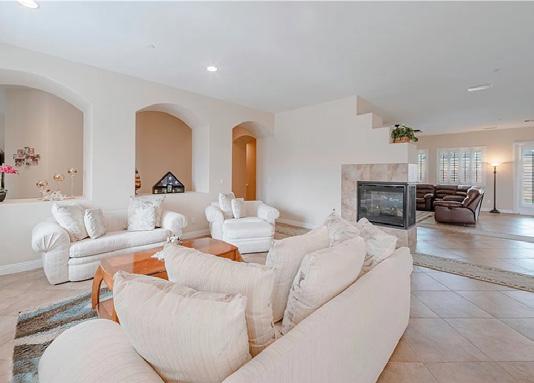
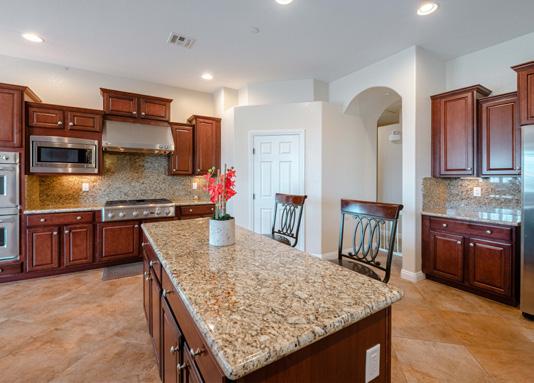
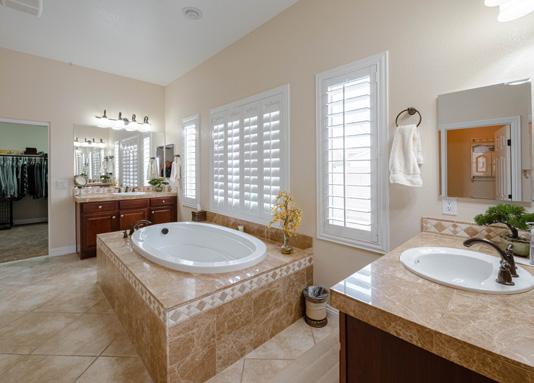
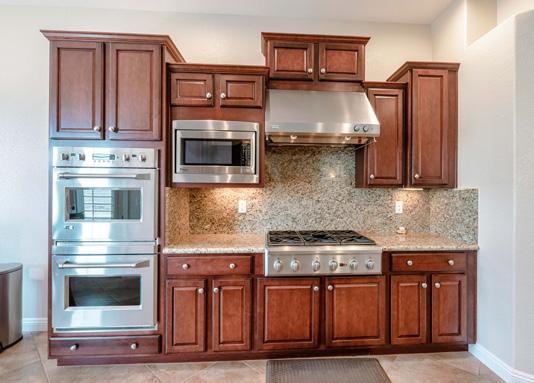
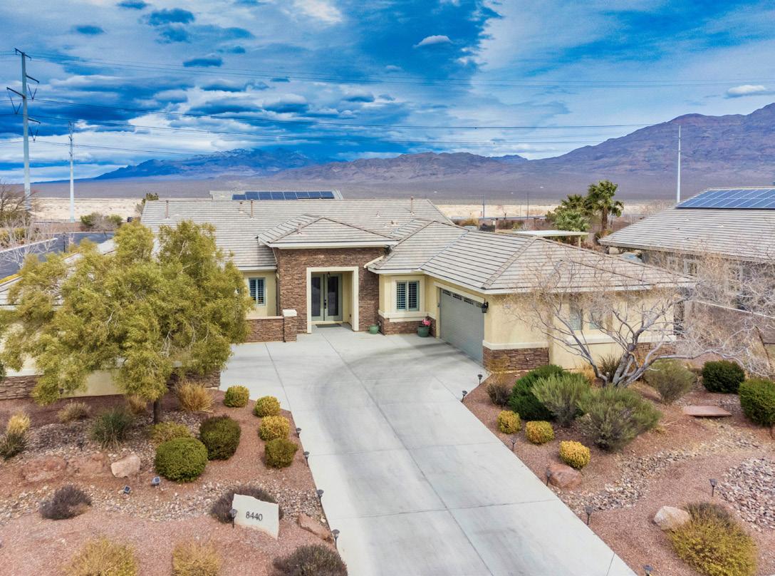
This Rare 1 story semi-custom home on almost half acre lot- 0.47 Acres with 4 car garage and RV parking with RV cleanout, is what you’ve been waiting for! This lovely property is located in a cul-desac, gated community with parks. Home features 4 bedrooms & 1 den- makes a great office and it has its own entrance, home also features a large kitchen with island, pull out drawers, venetian gold granite counter-tops, GE monogram stainless steel appliances and walk-in pantry. Original owners take such wonderful care of the property, pride of home ownership here. Semi-custom home, 2x6 construction, 3 full and ½ baths, gorgeous stone front, seneca ridge maple “Kona” cabinets, surround sound system, upgraded baseboards. At night you can enjoy the sun setting under the covered patio and the huge backyard with mountain views. Homes like this don’t come on the market often.
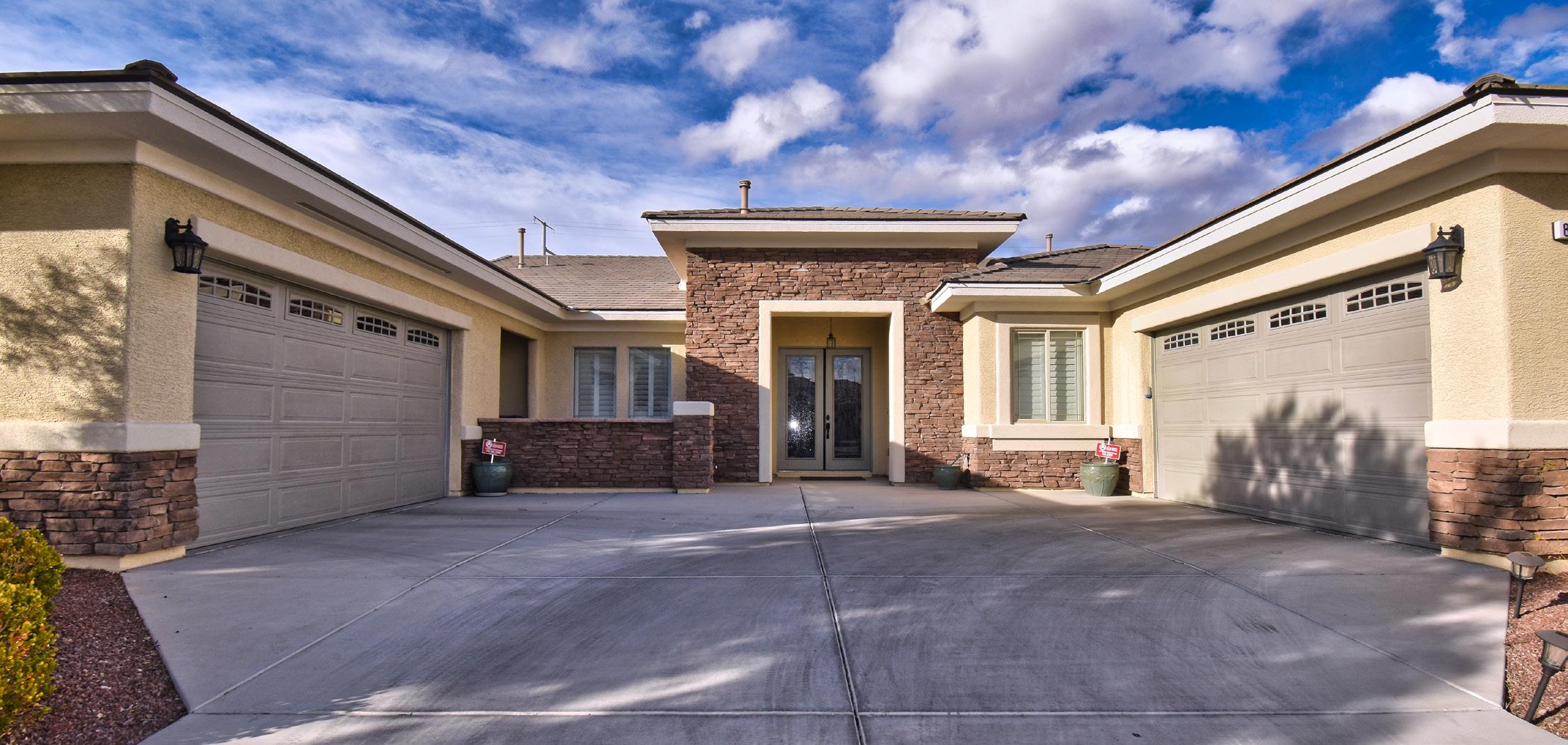
9109
PRAIRIE, LAS VEGAS, NV 89131
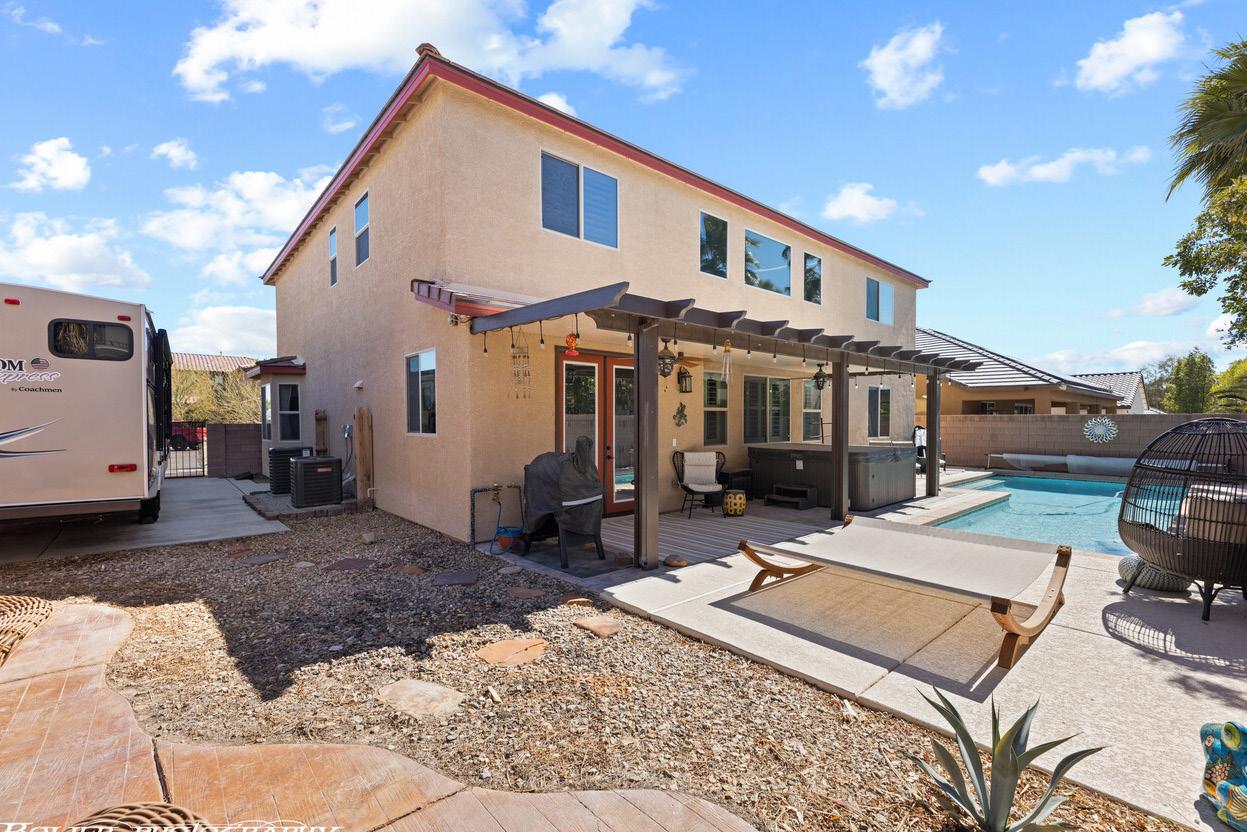
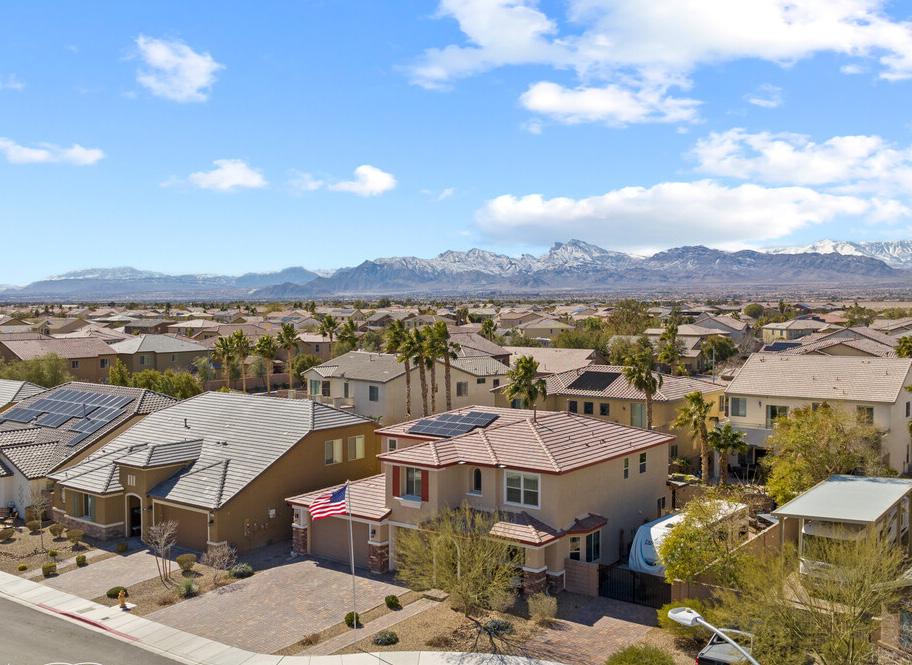
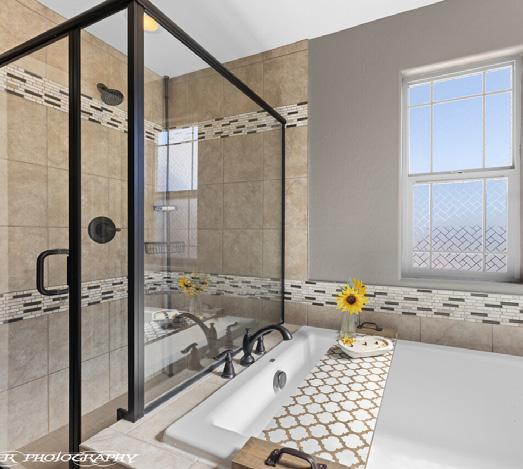
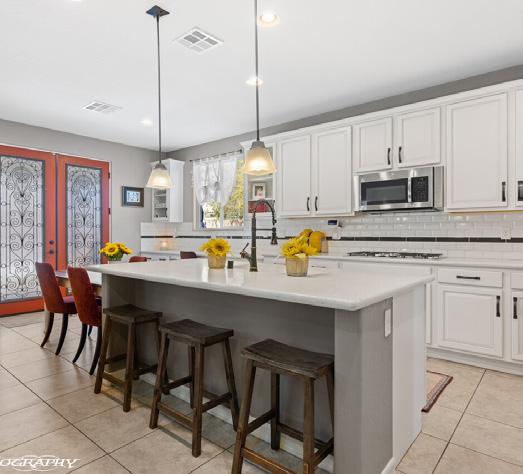
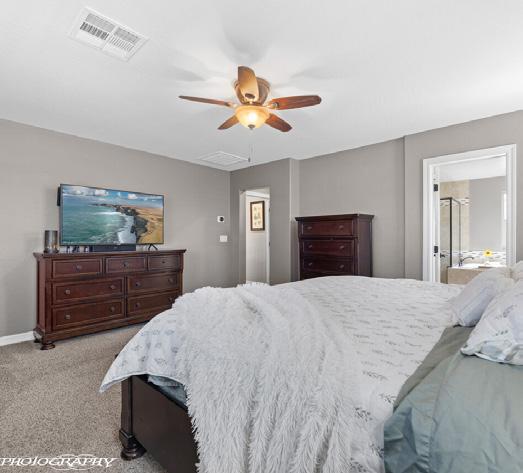
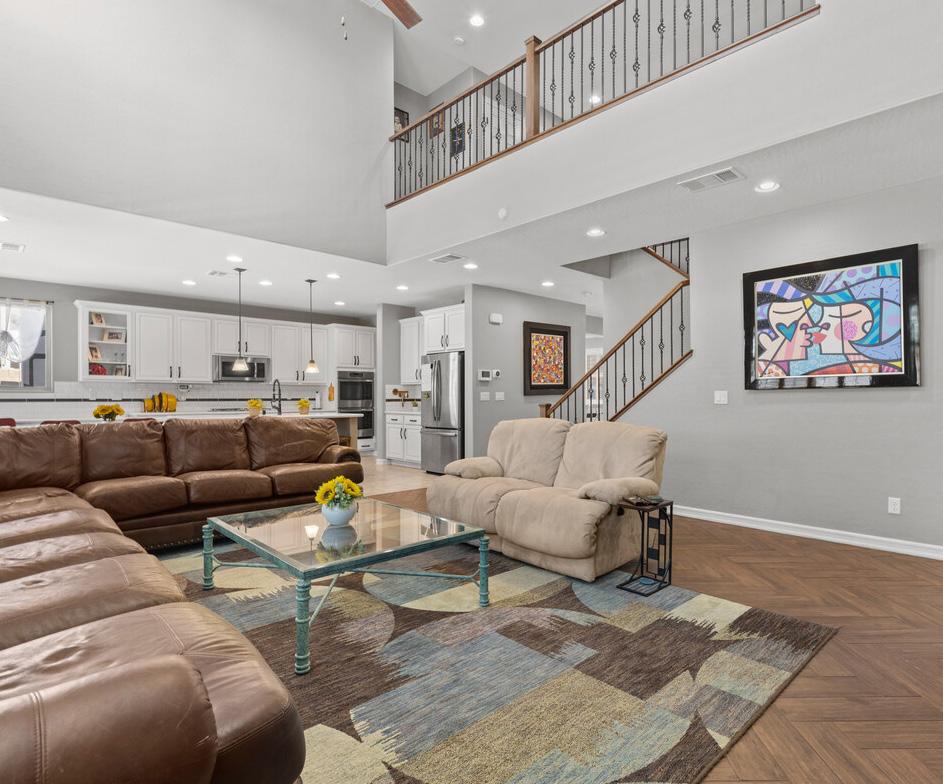
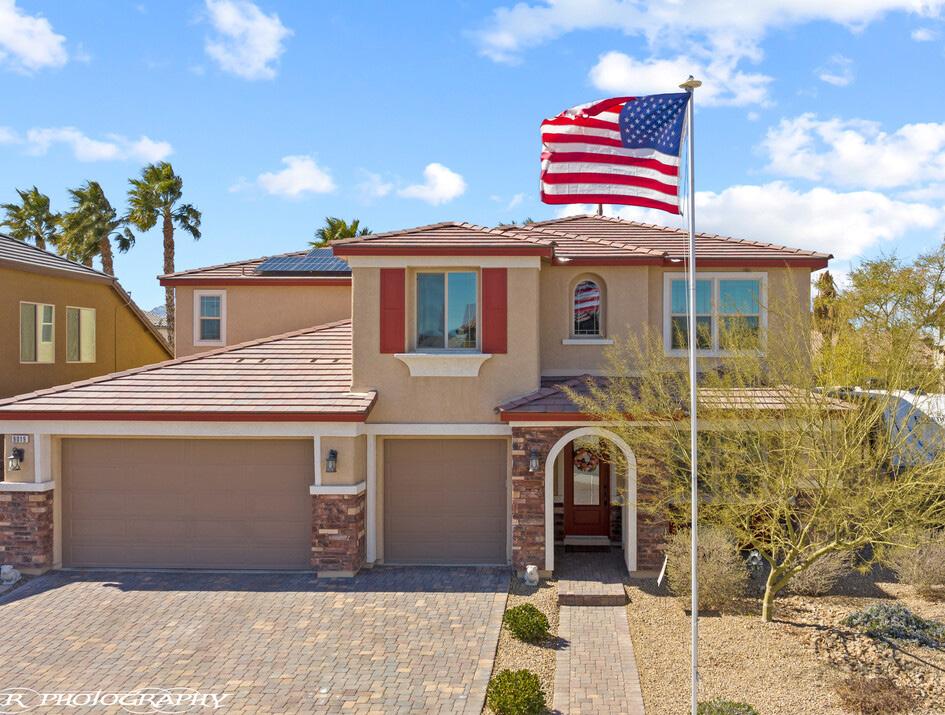
This Beautiful home has it all. Nice open floor plan with 5 bedrooms, 4 full baths, 2nd bedroom comes with its own bathroom and walk in closet. The house sits on a great cul-de-sac location. Kitchen has nice modern touches, windows have beautiful plantation shutters. The backyard has a sparkling pool, outdoor fireplace w/seating area great for entertaining, covered patio w/fans to keep you cool during the summer months. This home comes with a 3 car garage, RV/Boat Parking, all the upstairs windows are tinted and solar panel system. Appliances are included. Wash, Dryer, Refrigerator, Garage Refrigerator, Water Softener, Outdoor Spa, BBQ Grill and Family Room Large Flat Screen TV convey with the property.
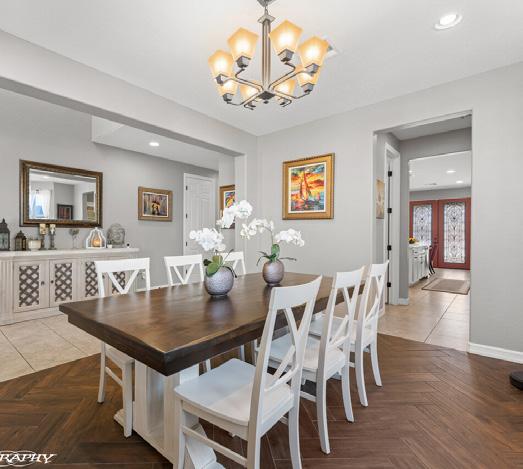
REALTOR®
702.821.5142
Jason@myvegasre.com

S.174902
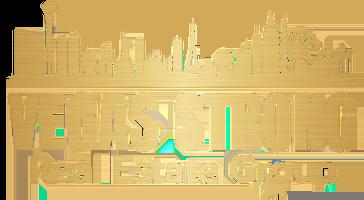
Hanger, RV & boat parking! This property boasts a 1638 sq ft airplane hanger that can double as a garage offering 110/220 electric, swamp cooler, heater, exhaust fan, air compressor, built-in shelving & loft. Adjacent to the hanger is a climate-controlled workshop with built in shelving, half bath & attached exterior storage closet. Remodeled & updated 2 beds/2 baths home featuring casual dining, galley-tyle kitchen, stainless steel appliances, pantry, lots of storage & counter space. Utility/mud room has laundry hook ups, sink & direct access to the covered carport. The master suite offers an open dressing area with built-in linen cabinet, vanity, walk-in closet, walk-in tiled shower &, additional vanity & barn doors in the bath area. Bamboo flooring, walk-in closet & built-in shelving in the guest room. Additional features include ceiling fans, wood laminate flooring, updated fixtures, full length covered carport & storage shed. Panoramic views from the covered patio and the observation tower.
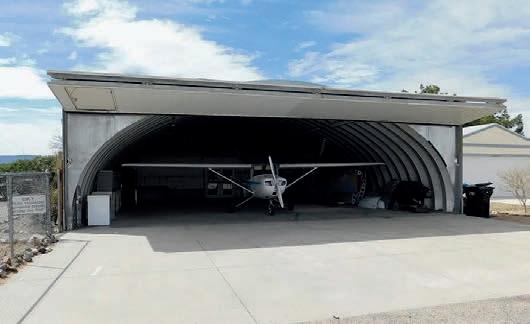
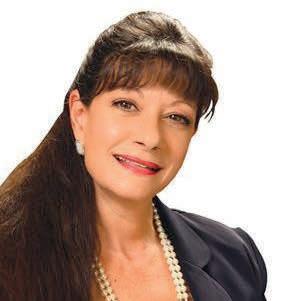

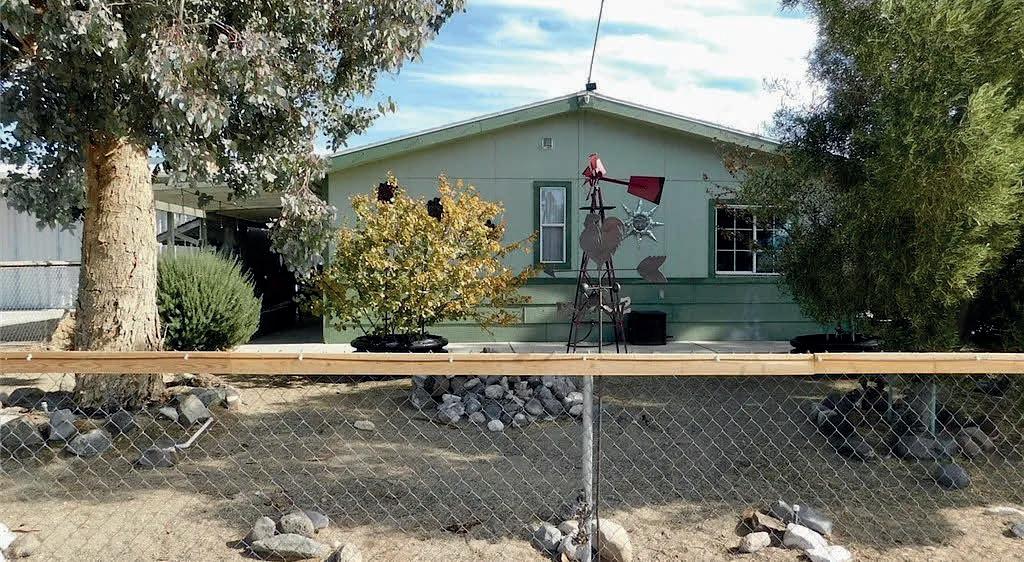
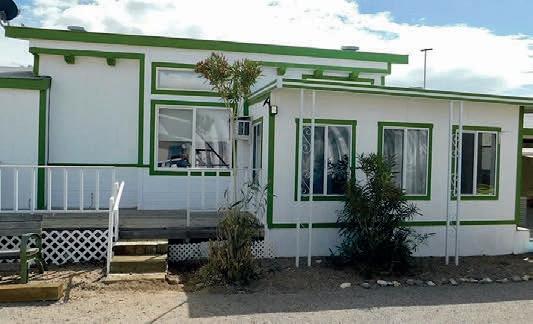

Private oasis in the desert! You will enjoy the open space of this 1 acre corner lot with endless desert and mountain views. The 2 bedrooms, 2 baths manufactured home has been renovated & updated & features an open kitchen with a large center island, butler’s pantry, soft-close cabinets with pull outs, breakfast room, wet bar & dining area with built-in hutch. The master suite has a large walk-in closet, dual vanity & garden tub. Additional features include a full-length, covered front porch with storage closet & covered back patio w/ramp. There are 2 garages on the property, the main garage is approximately 1850 sq ft with 12’ doors, workshop & storage areas; the second garage/workshop features a bathroom w/walk-in shower. Plenty of space to park your RV, desert & water toys. Fully fenced with electric gates & mature trees that line the perimeter of the property. Located approx 15 minutes from Searchlight & Cottonwood Cove, 30 minutes from Laughlin, & 1 hour from Henderson.
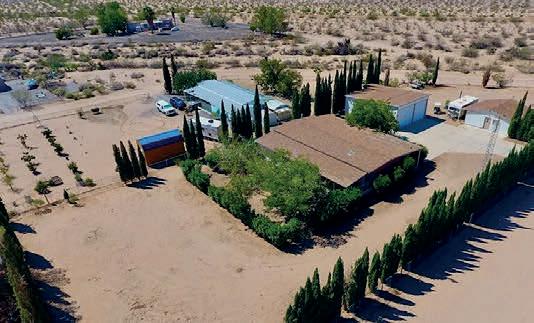
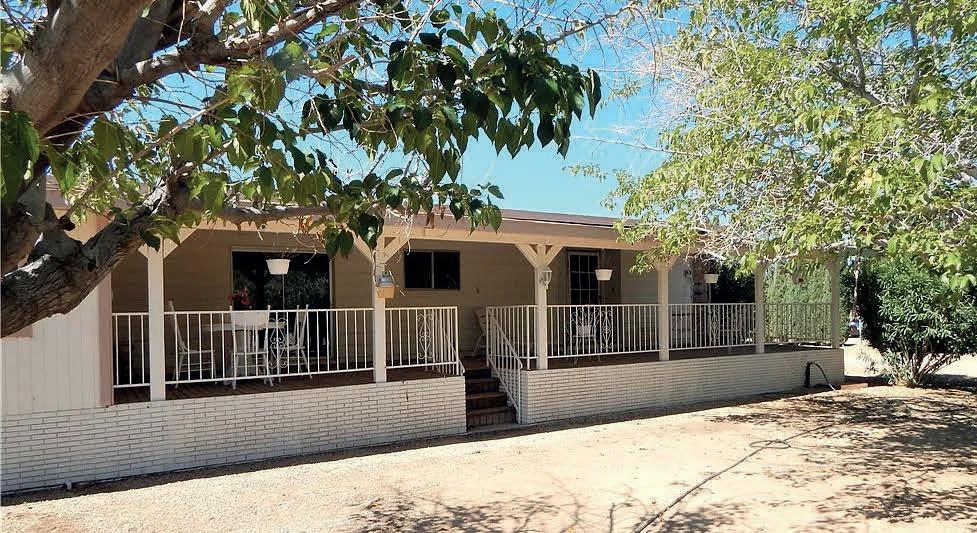
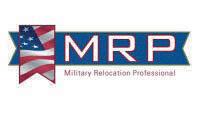
Hanger, RV & boat parking! Located in the airstrip community of Cal Nev Ari, this home is situated west of the runway, but close enough to taxi to your private hanger right outside your front door. There is plenty of room to park your RV, boat or desert toys. The home features 3 bedrooms, 2 bathrooms, enclosed entry, front porch and large covered patio perfect for entertaining. Additional features include wood laminate flooring, large kitchen with breakfast counter, separate dining room, ceiling fans and blinds throughout. The outside is fully fenced with a storage shed, fruit trees and pecan trees. The hanger is approximately 40 x 60 with a bifold door and climate controlled finished workshop. Located approximately 1 hour from Henderson, 15 minutes from Cottonwood Cove and 30 minute from Laughlin.
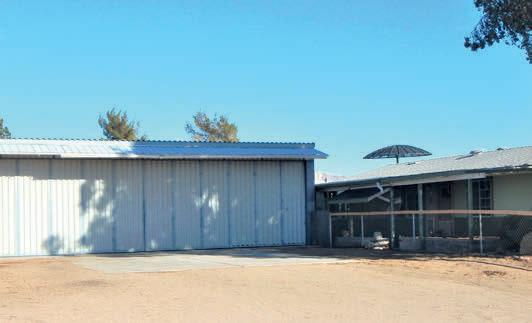
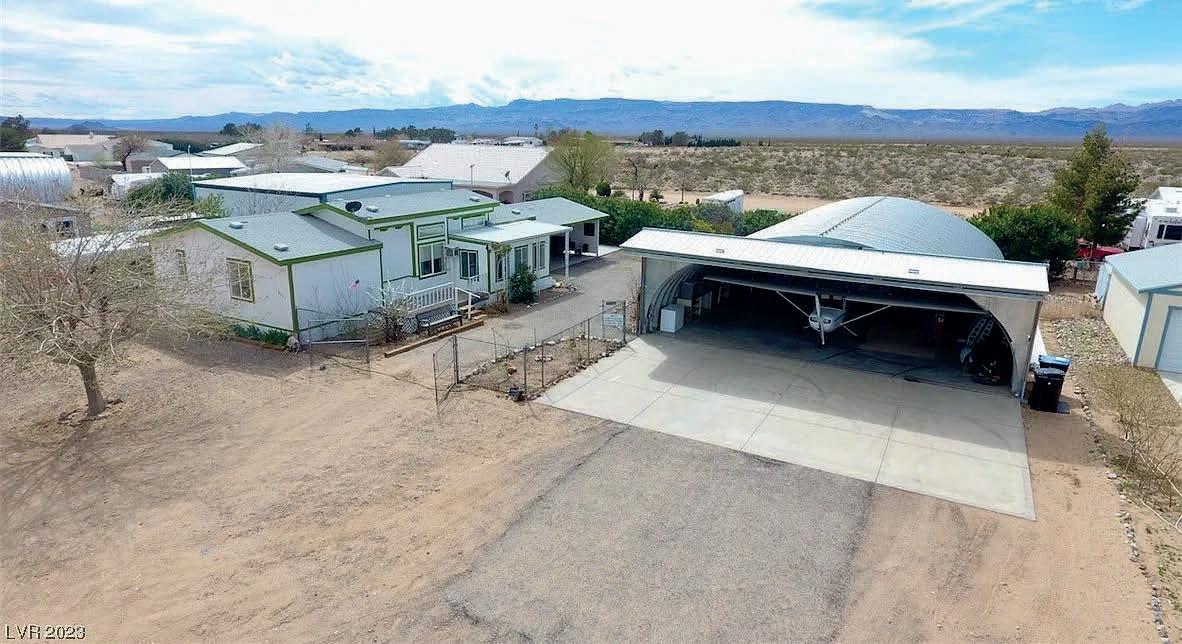
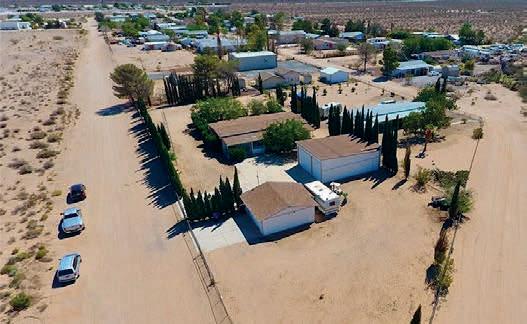
Have your own private oasis right in town. Mature landscaping with large waterfall pond, water rights (ongoing, unsettled, project to begin construction on the canal that may affect water rights usage), horse area, chicken coop, concrete porch, rear deck, full fencing and workshop are just some of the amazing outdoor features. Home has been wired for 5G Spectrum. There are security cameras on/in the home and may be recording during showings.
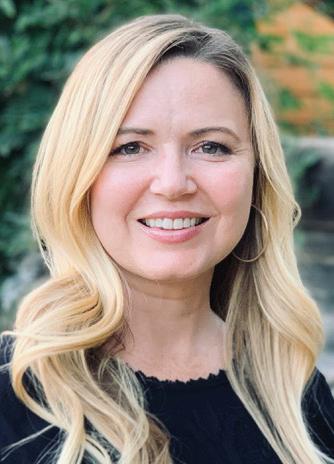

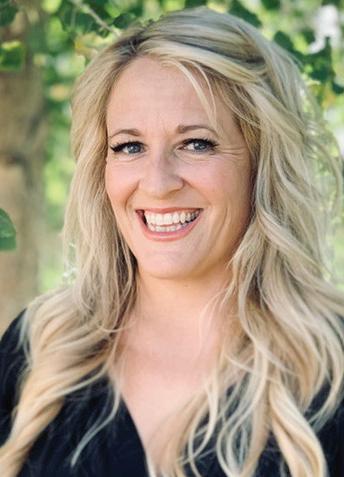
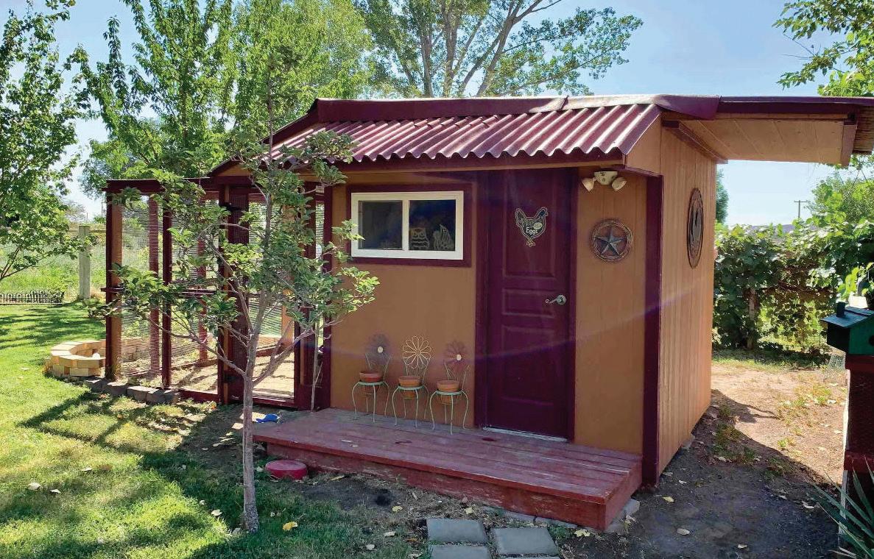
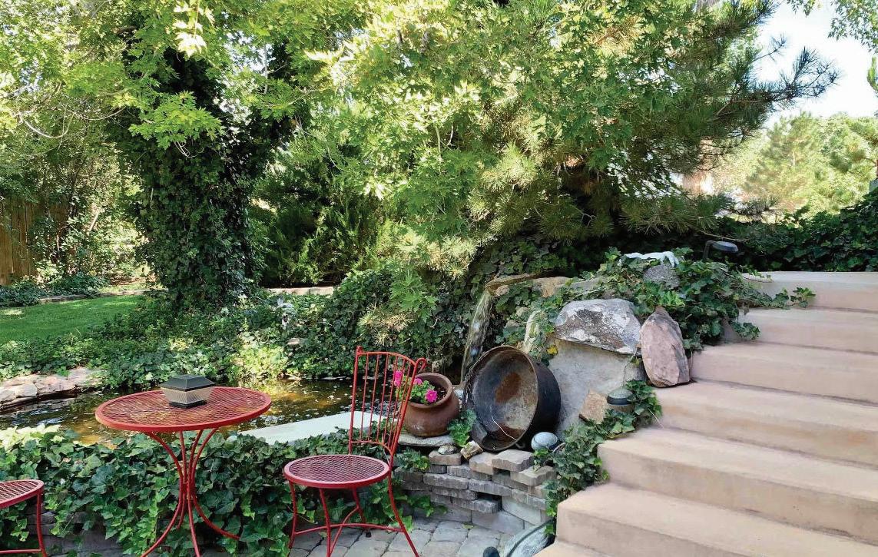
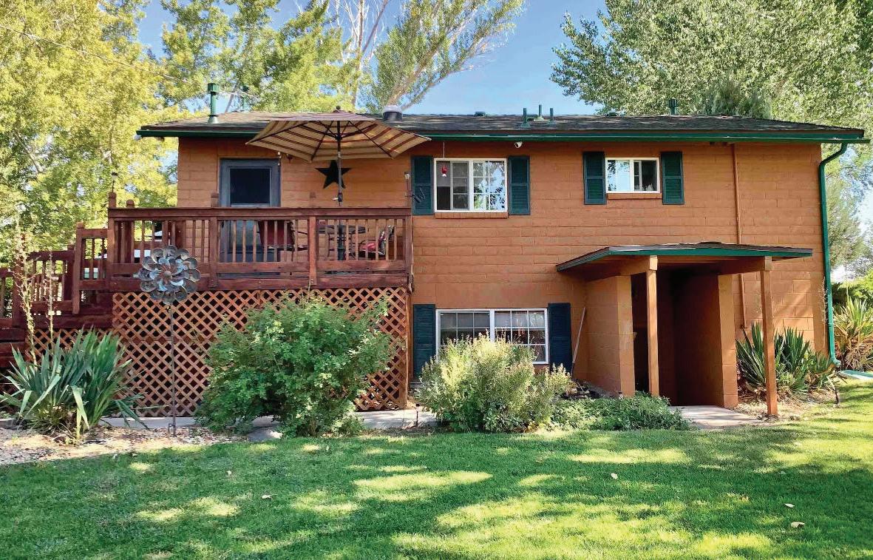
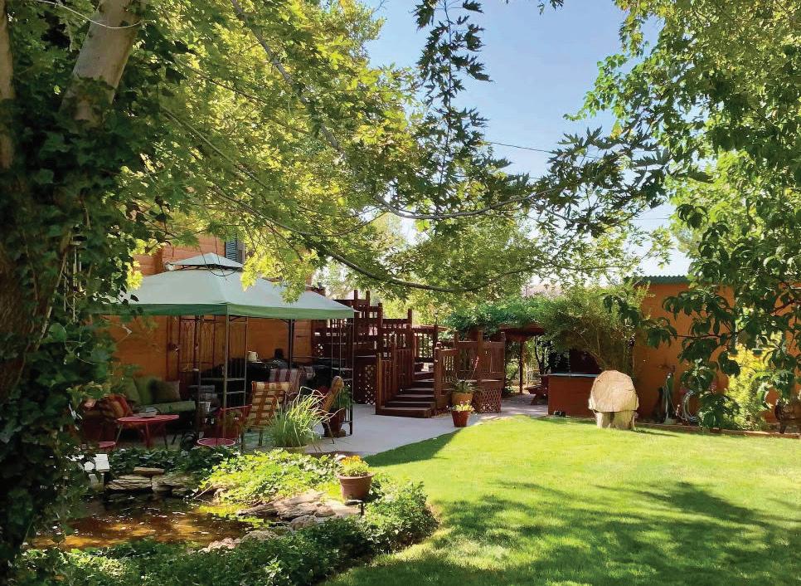
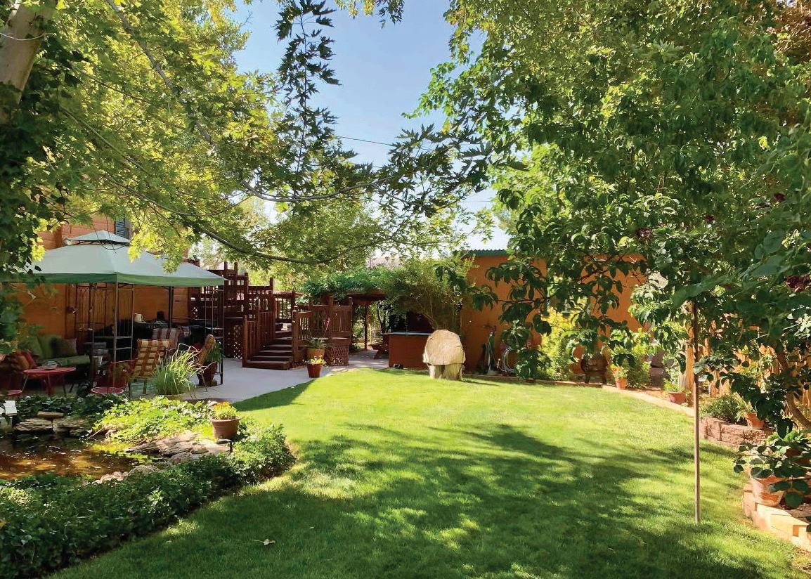
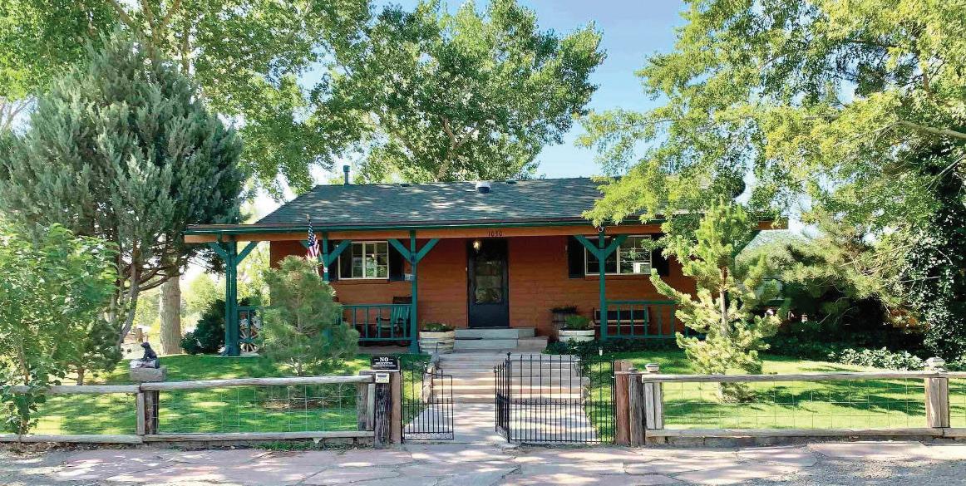
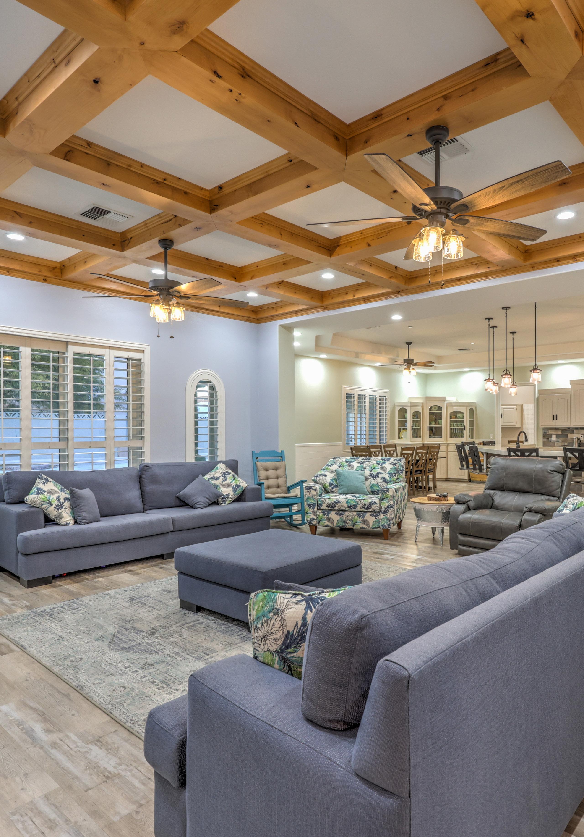
Semi-custom two story built by Lennar Homes located in a gated community on a .41-acre corner cul-de-sac lot. 2 Primary suites (one up and one down) plus 4 secondary bedrooms plus a large bonus room. 4.5 Baths. No carpet! Waterproof vinyl planks and ceramic tile throughout. Very spacious kitchen with breakfast bar, built-in desk, stainless appliances, granite counter tops, butler's pantry and wine fridge too! Upstairs primary suite features extensive deck/balcony with mountain views. RV Parking plus 3 car garage. Outdoor spa, and custom barbecue area. See more pictures and info at http://7331VelvetSky.com
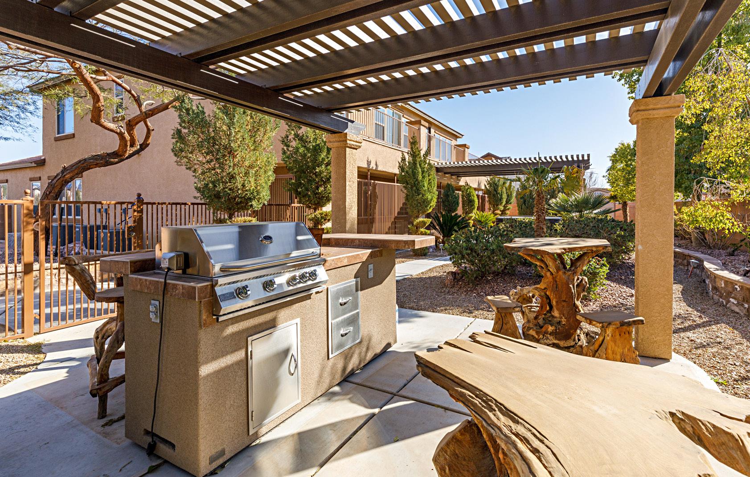
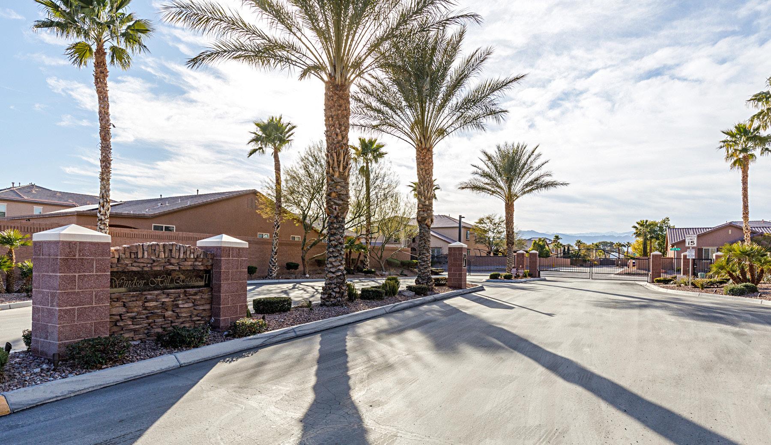
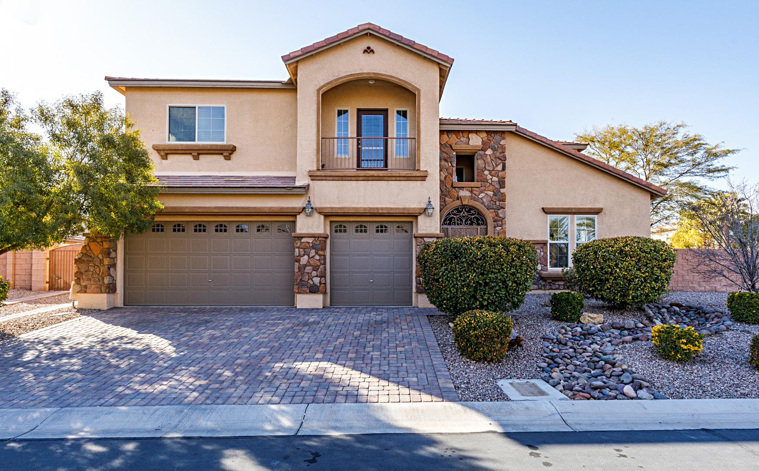
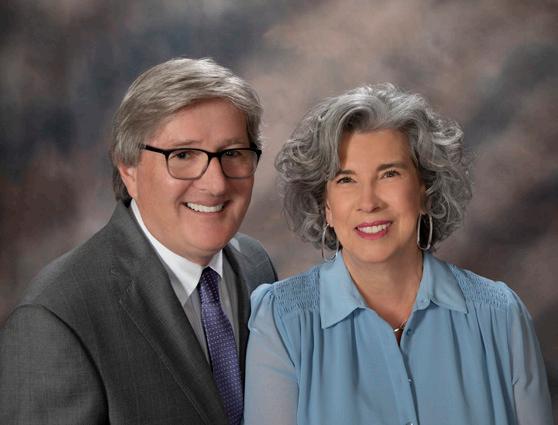

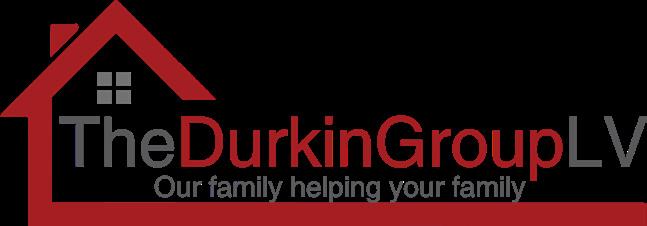
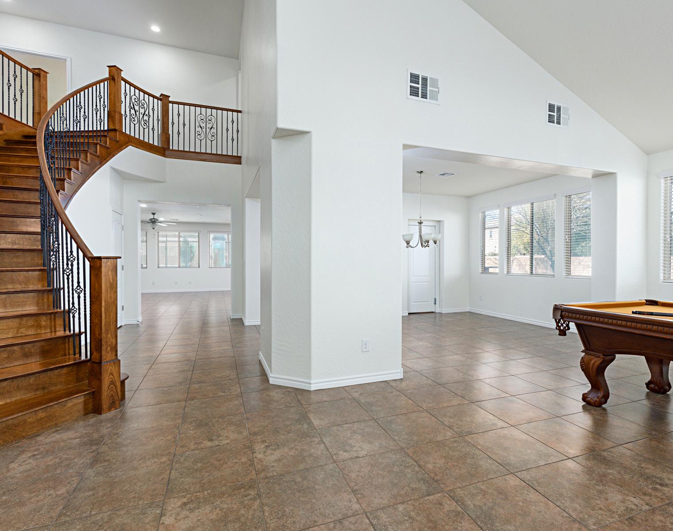
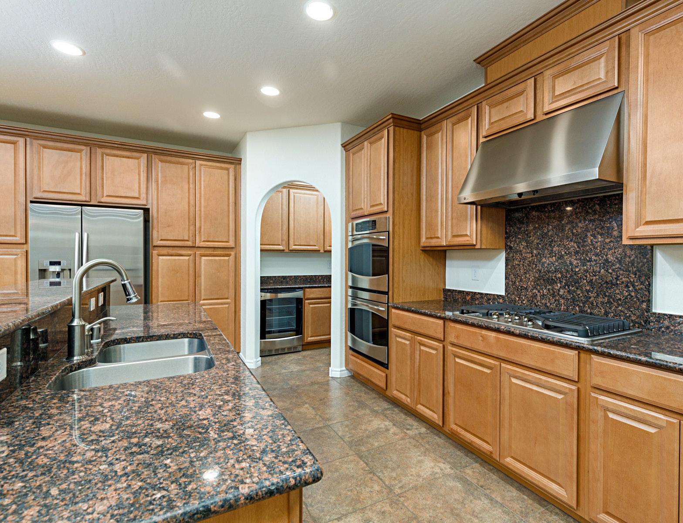
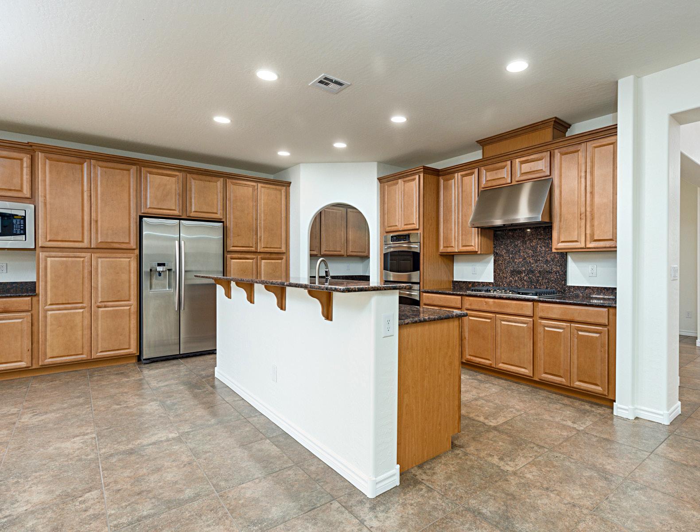
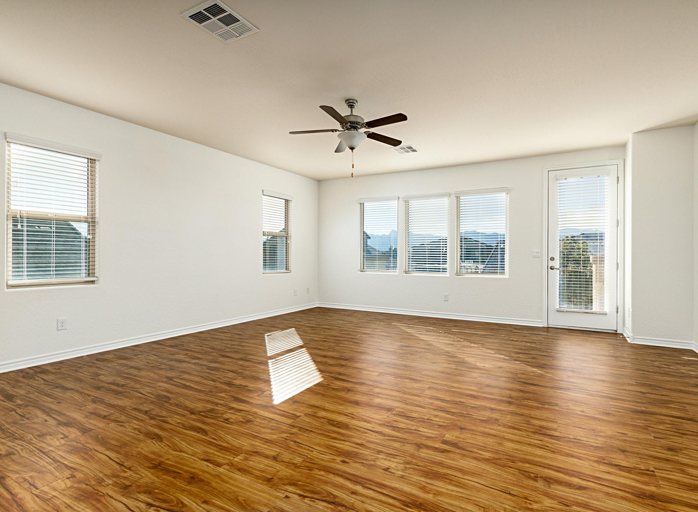
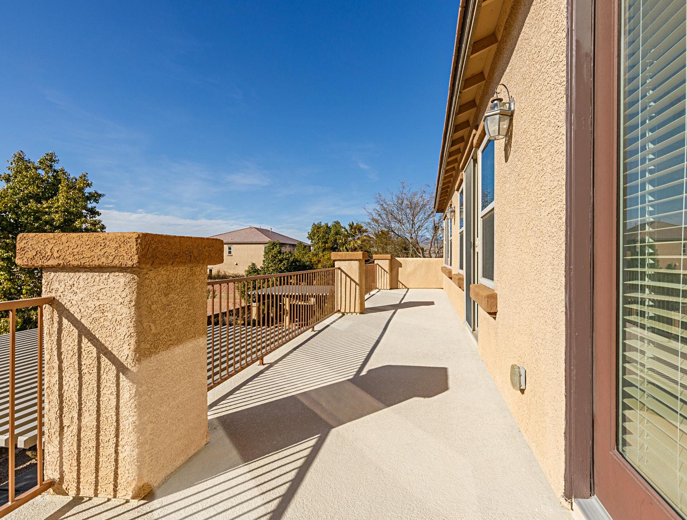
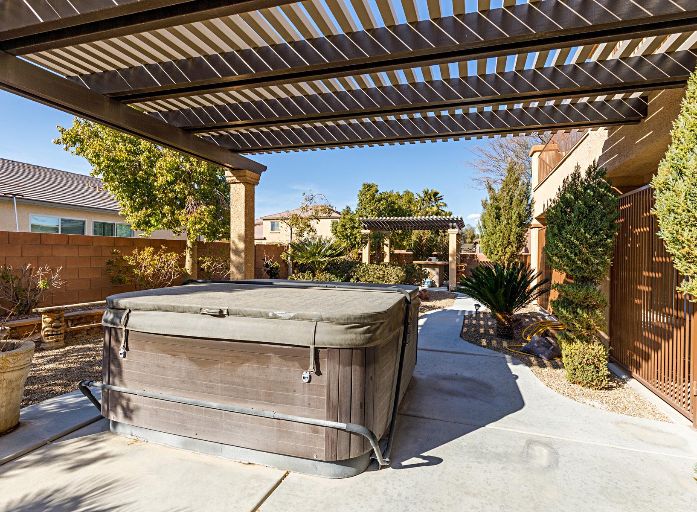

Kristi Badolato is a blessing to my family and my immediate family. She assisted with the purchase of my first home in Las Vegas and currently with the purchase of my second home in 2023. Kristi has represented family members with their dreams home, homes that they all continue to reside in. Kristi is always a phone call or text message away from any question or concern before, during, and after the transaction, this shows her professionalism, and dedication to the wellbeing of her clients. Kristi is knowledgeable and a professional realtor and will stop at nothing until you are in love with your new home. Not a day goes by that we don’t thank Kristi Badolato for the dream she helped us obtain.
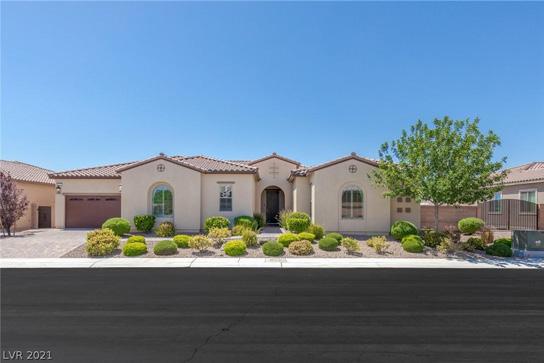
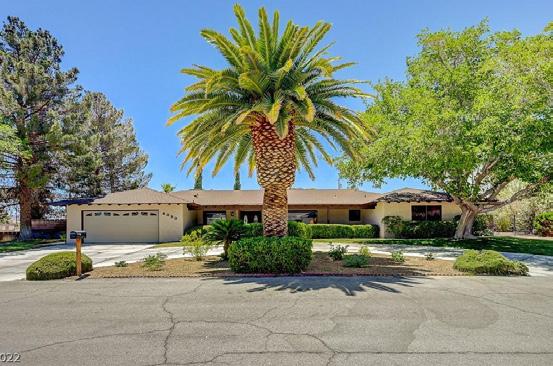
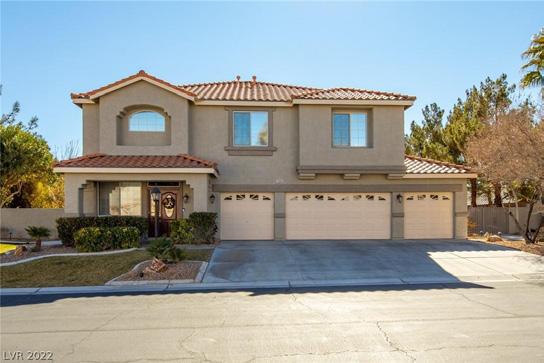
Thank you, Kristi.

Kristi Badolato is a knowledgeable and dedicated Realtor® who takes pride in ensuring her clients are well taken care of throughout their real estate journey. She was born and raised in Las Vegas, a city she has fostered a strong connection with over the years. Today, Kristi resides in Las Vegas and works with buyers and sellers throughout the Las Vegas Valley, including Summerlin, Southwest, Northwest, North Las Vegas, Henderson, and beyond. She has over 17 years of experience serving the area and has helped countless families find their dream homes.
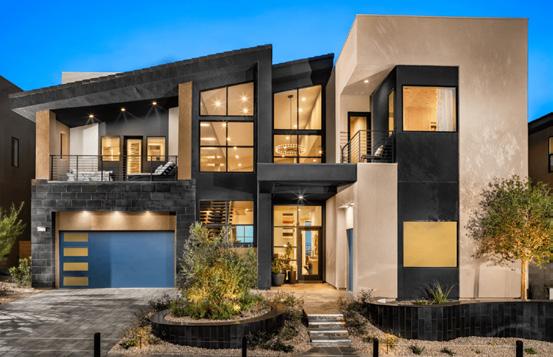
Whether you are a first-time homebuyer, a seller, or a long-time resident looking for your forever home, Kristi is ready to help you through every step of the process. She will work tirelessly to ensure your home is presented at its absolute best, ensuring you get top dollar for your sale as well as the best deal for your new purchase. Clients describe her as professional, knowledgeable, and willing to go the extra mile to ensure their satisfaction. As an enthusiastic and dependable full-time real estate advocate, Kristi is proud that her business is 99% referral based. To her, the best part of the process is meeting new people and helping them achieve their goals, but most of all, making sure they feel listened to and supported along the way.
702.812.4046
kristi@kristibadolato.com
www.kristibadolato.com
License#: S.0069648
~ Mario G.Kristi is incredibly passionate about the real estate industry and the city of Las Vegas. She cares deeply about the community and is always eager to help out in any way she can. Kristi is a member of the Women’s Council of REALTORS®, and she is also an active member of a number of other local charitable organizations. In addition to these areas of advocacy, Kristi loves to spend her spare time at home with her family, traveling and exploring new destinations, attending live music performances, enjoying the great outdoors, and socializing with her family and friends.

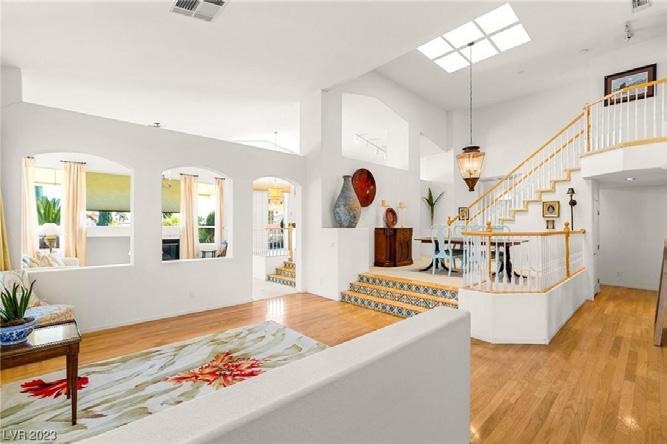
$1,100,000 | 4 BEDS | 4 BATHS | 3,694 SQ FT

Situated on an impressive lot with stunning pool, illuminated entertainment space with built-in BBQ, sink, covered patio, bar seating & synthetic grass. Stunning interior finishes throughout! Exquisite kitchen with quartz countertops, double ovens, 5-burner cooktop, custom cabinets, recessed lighting & beautiful backsplash. Impeccable floor plan with 2 primary beds, 1 up/1 down. Secondary beds with Jack n Jill bath + spacious loft. Generous closet/storage space. RV parking. Private well for exterior landscape. Spiral staircase off bed leading to putting green, firepit & raised garden. Car Enthusiast? Machinists, woodworkers, home business, this is your dream shop. 2,000 sq ft of well-appointed workspace, including mezzanine storage, bathroom, commercial sink wash station. BendPak 10,000 lb professional grade car lift. 3 Phase 220V power. Fadal 4020 VMC CNC Mill. Backdraft paint booth, 220V receptacles ++
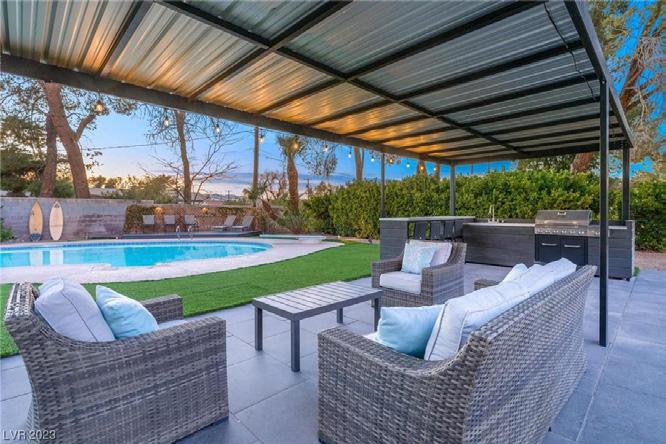
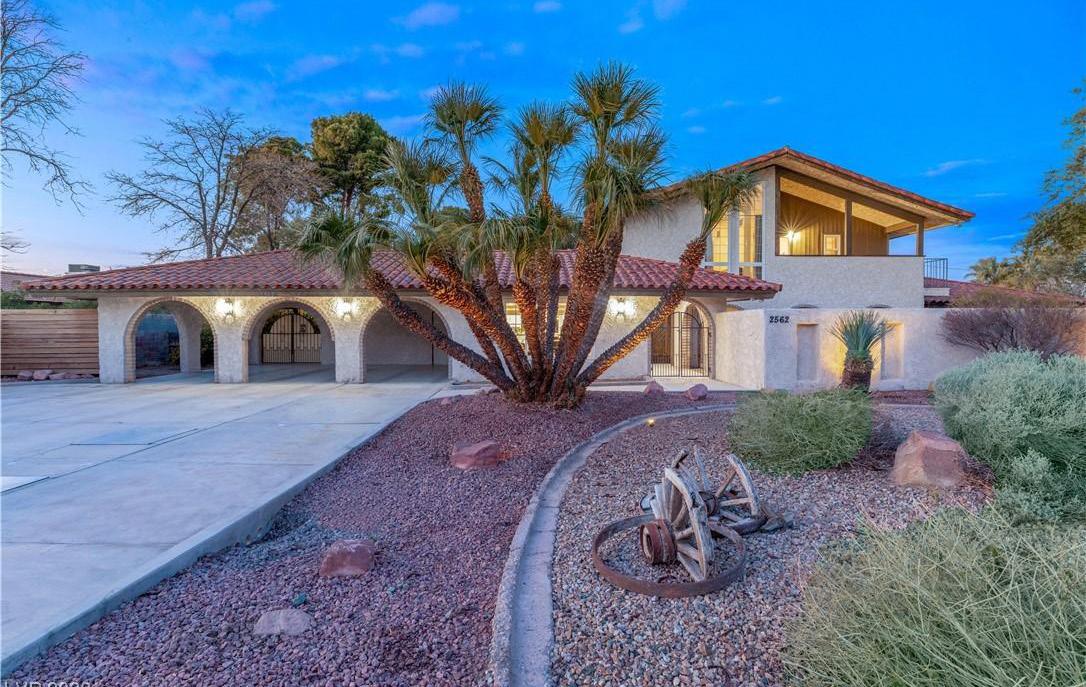
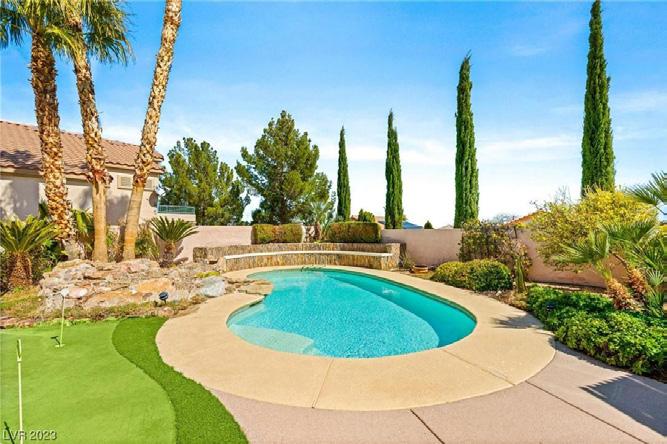

$775,000| 3 BEDS | 3 BATHS | 2,539 SQ FT
This home offers a sun-drenched open floor plan with delightful finishes & touches throughout! Expansive kitchen includes stainless-steel appliances, impressive island, custom cabinets, granite countertops & large pantry. Separate living room with fireplace, chandelier & vaulted ceilings. Impressive formal dining with captivating light fixture & custom tile work. Huge master bed downstairs with luxury bath, walk-in closet with storage, drawers & shelving. Spacious office with beautiful built-ins, upstairs secondary beds with mountain views & jack n jill bath. Elegant lighting, hardwood floors & plantation shutters throughout. Picturesque backyard, with pool, seating for 10, covered patio, putting green & built-in BBQ ready for all your entertaining needs! Located in the highly sought-after master plan community of Summerlin, which includes incredible amenities! This home has the wow factor as soon as you enter!
REALTOR ®

702.812.4046
kristi@kristibadolato.com
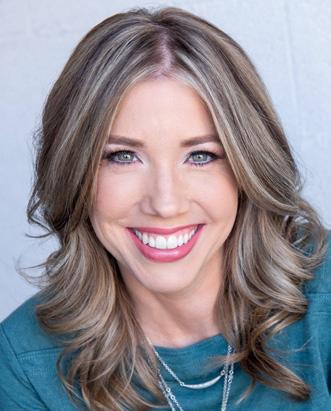
www.kristibadolato.com
License#: S.0069648
Offered well under appraised value, this Single Story Stunner with OVER 3500 sq ft of garage space/workshops with potential for additional self contained living as well! The subterranean/basement is TOTALLY self-contained, and the finishing are commensurate to the 1st floor, quality throughout. This Sunrise Manor Custom home has detail beyond measure! An incredibly well thought out open plan with no stone left unturned, from separate office with its own entry, to Gourmet Chef's kitchen and the pantry of all pantry's! Additional space off kitchen area with Commercial grade additional refrigerators, and even a Restaurant grade ice maker! The fit and finish of this home is simply stunning, from the texturing of the walls, each ceiling finish different from room to room creating a true feel of CUSTOM at every turn! The construction of this property and the efficacy of energy savings is amazing with bills (available) of under $300 mo. even in Summer!! ADA accessibility first floor! Welcome!
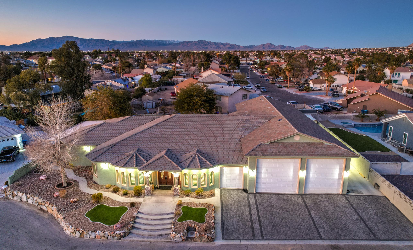
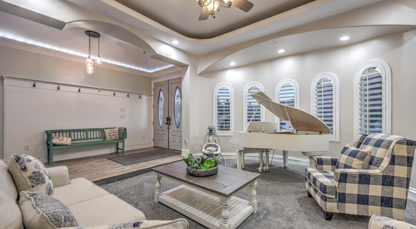
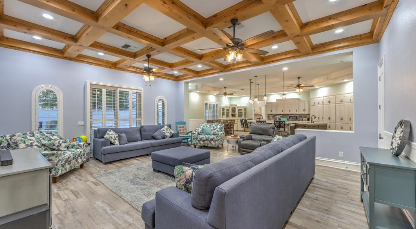
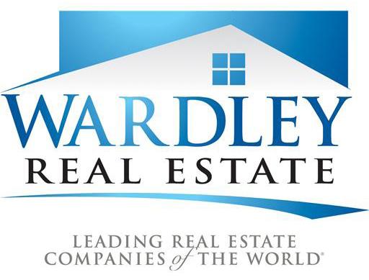
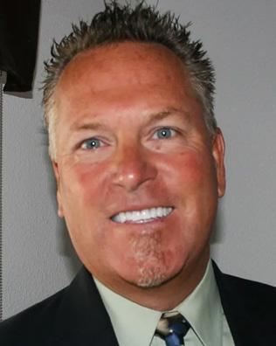


















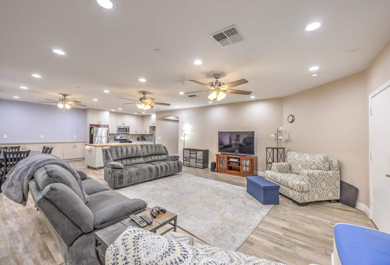
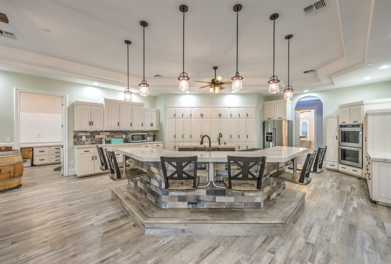
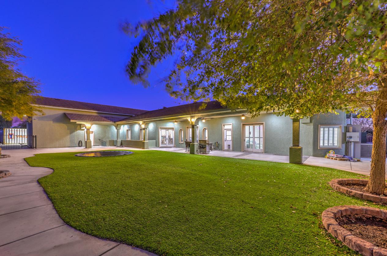
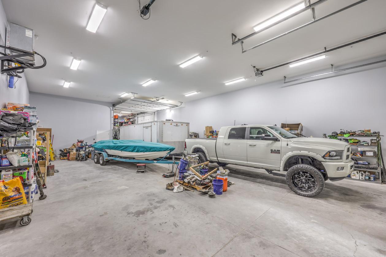
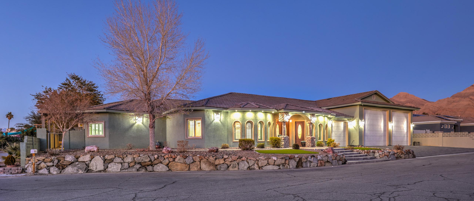


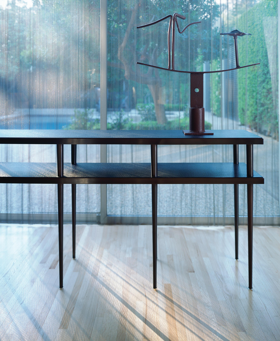
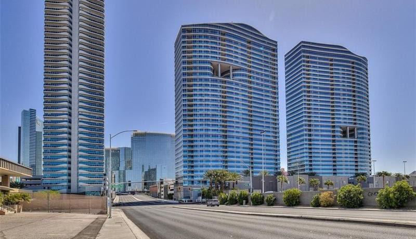

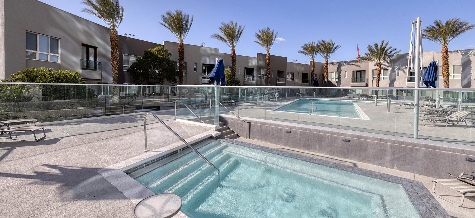
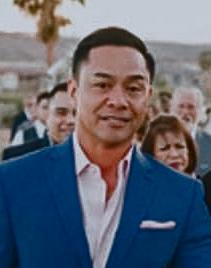

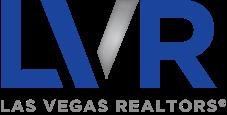
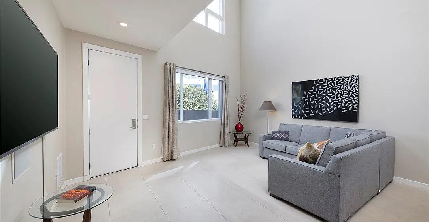
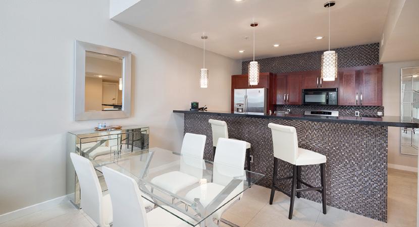
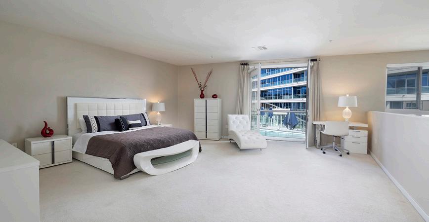


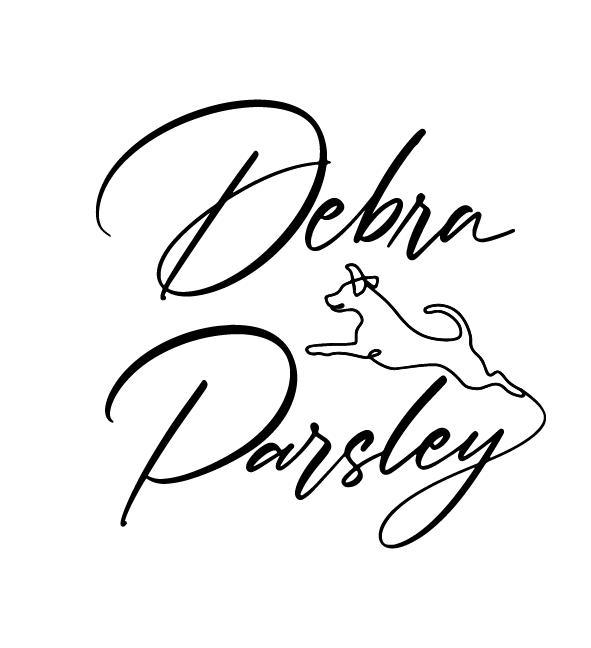
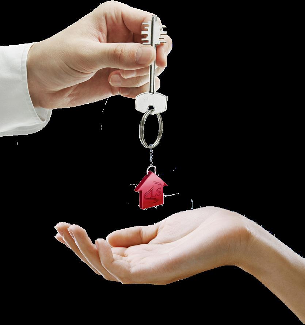
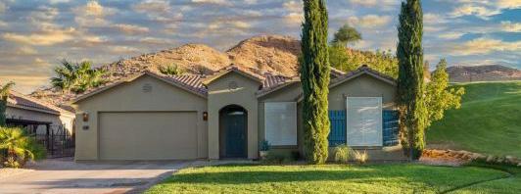
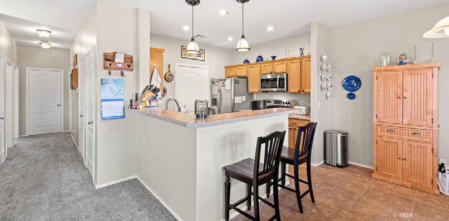
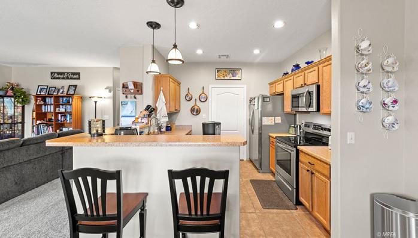


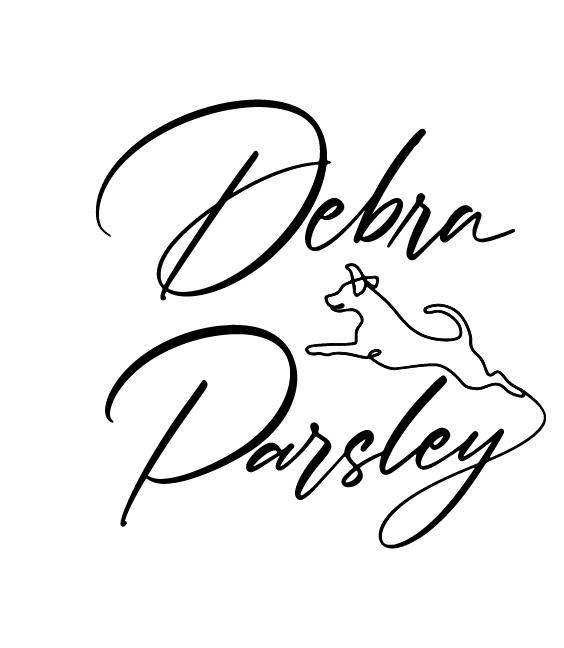
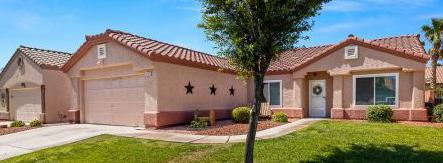
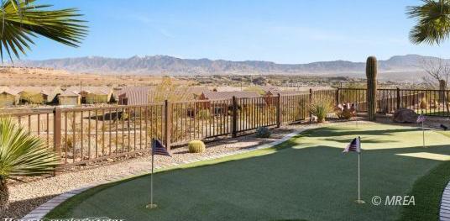
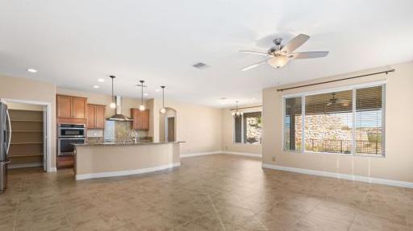

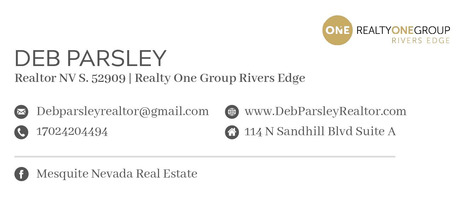

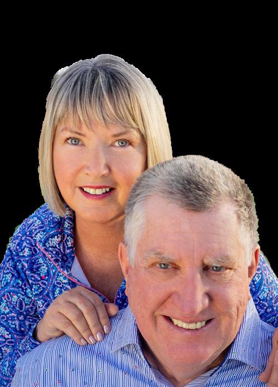




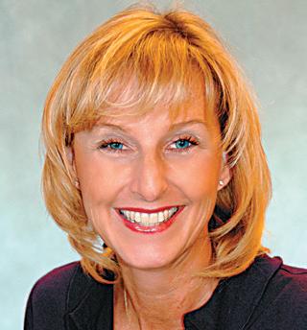
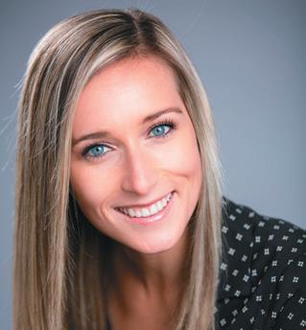

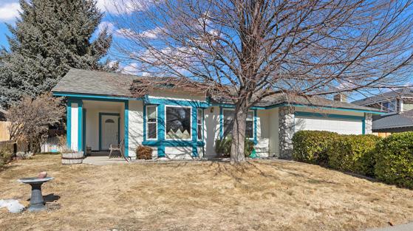

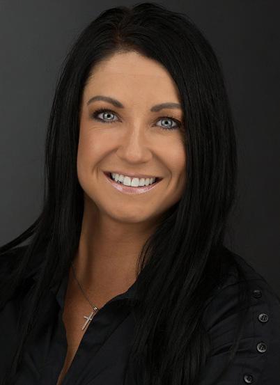
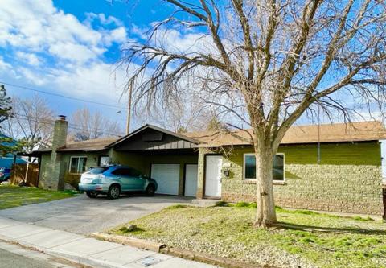
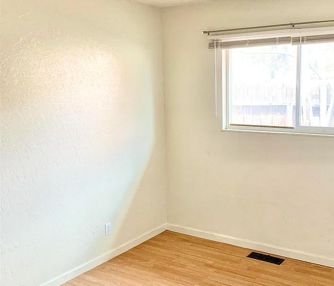
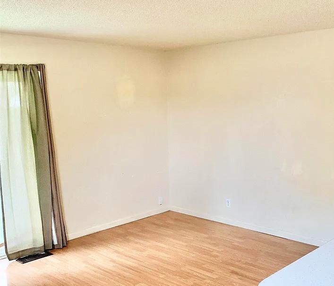
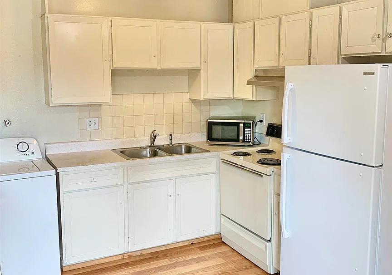
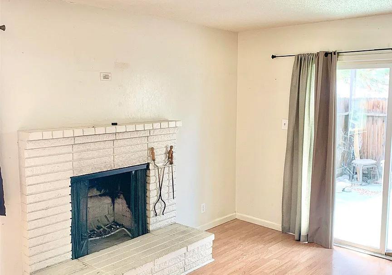


I'm Julie Rij! I would love for you to know a little more about me! I grew up as a country girl on a cattle ranch in Montana. Life was good there and taught me all about responsibility, no doubt forming my outlook on life and business. My motto at every job I have ever had was to leave the job and the company better than I found it. In 2022, I got the chance to become part owner of my very own business, Shipp Group! I have spent the last bit of time working on how I can make a difference in the lives of my clients, my colleagues and my community, always trying to leave everything better than I found it.

I love living in the west and have been in Elko for 14 years! I like hiking, mountain biking, long road trips and exploring new places! I love to read, learn and grow in all subjects and areas. My husband jokingly calls me "Joogle" for my wealth of random knowledge. Speaking of my husband, I met him in 2014, we were married in 2020. I'm a stepmom to three great kids and a dog mama to Minnie, my Corgi, you will find us walking around the neighborhoods in town making people smile with her cute little attitude!
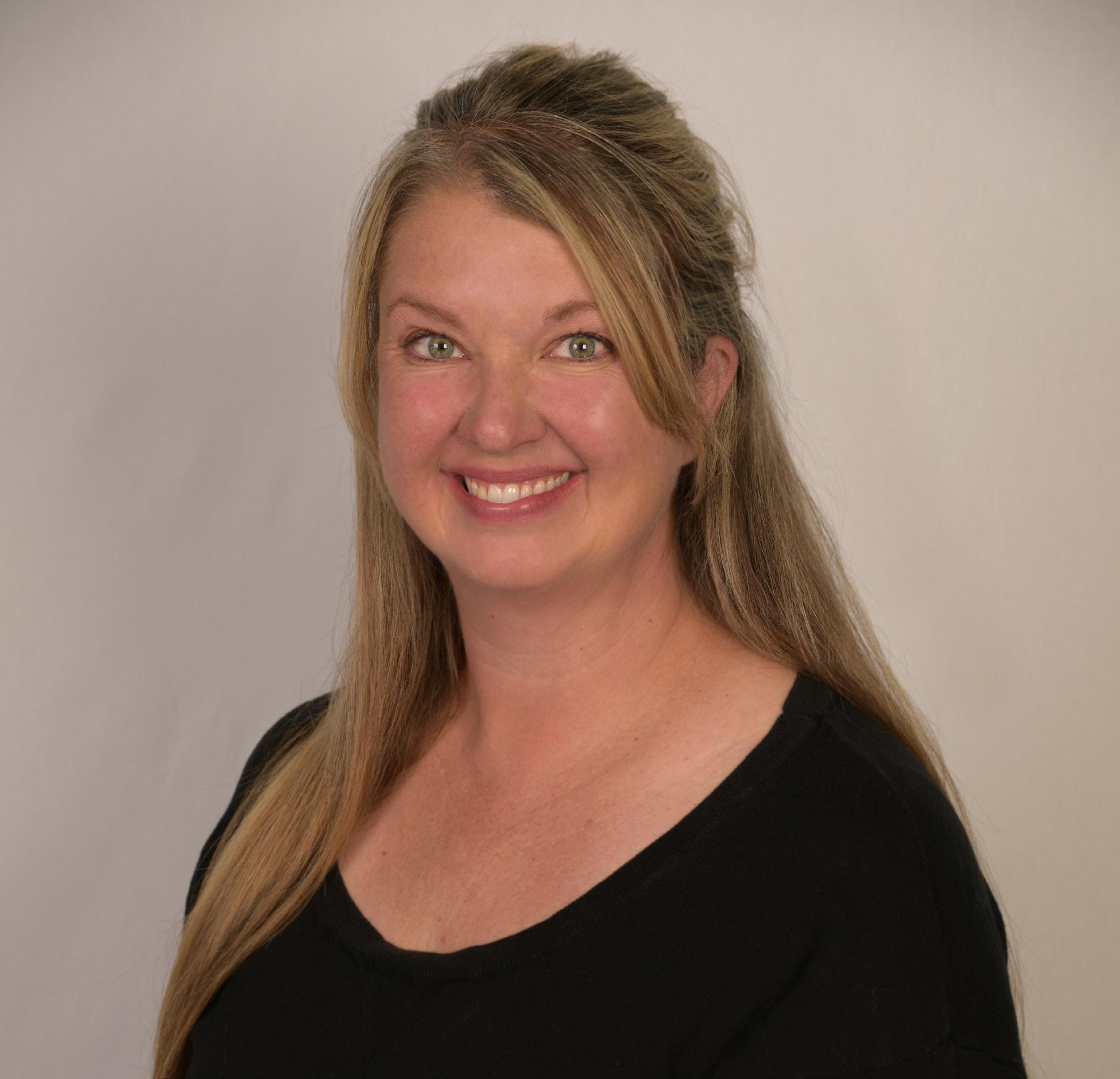 REALTOR ®
REALTOR ®
NEVADA’S PREMIER HOME BUILDER CALL 775.777.2949 to get in touch and make your dream home a reality.
Distinction to set your home apart from any other.
Whether you’re looking for new home construction in the Elko and Spring Creek, NV area, or custom home building in northern Nevada and beyond, Braemar Construction brings an unparalleled quality and value to your project.
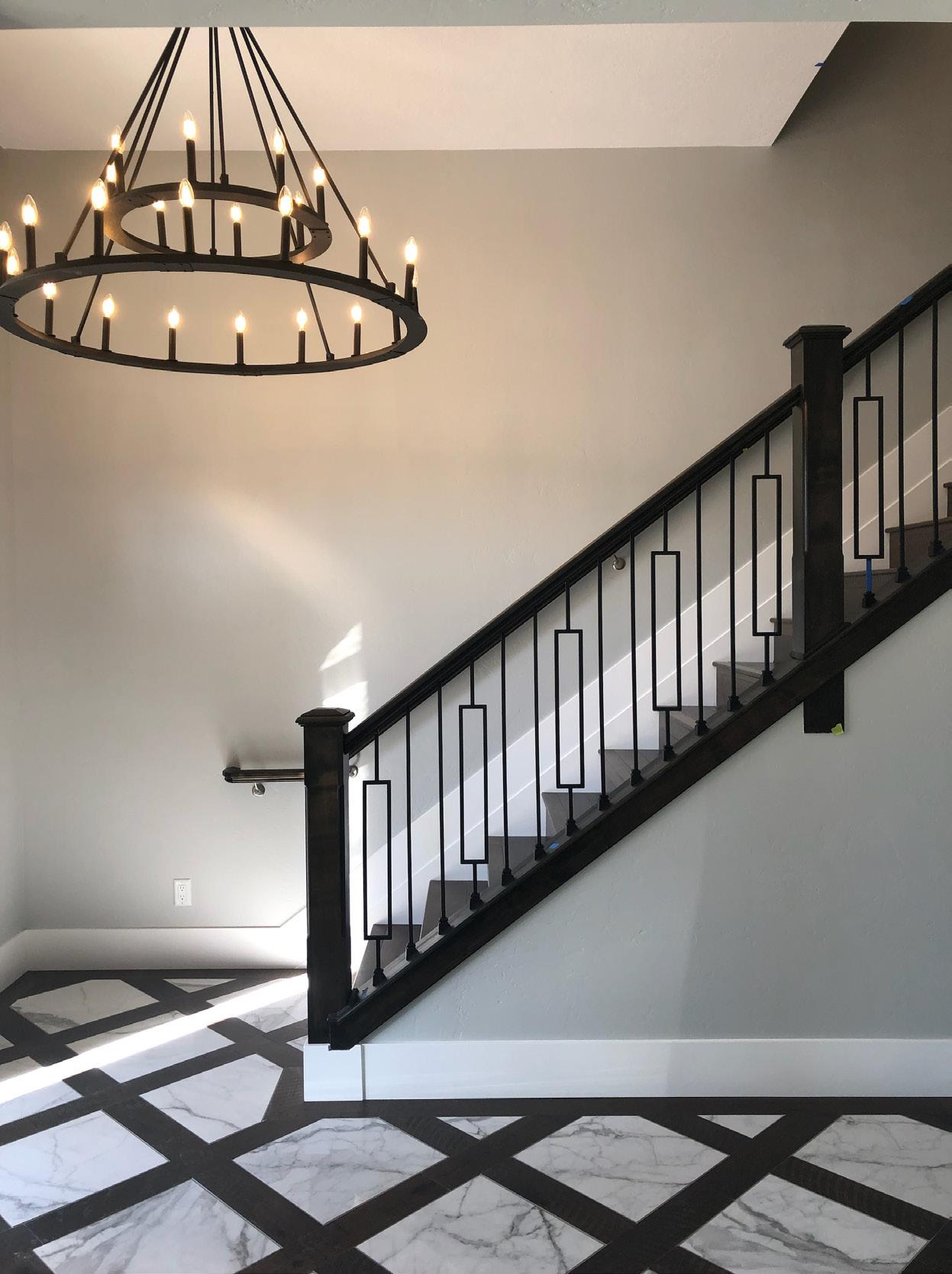
There is simply no one that can offer the attention to detail, personal approach and breathtaking design options that Braemar can.
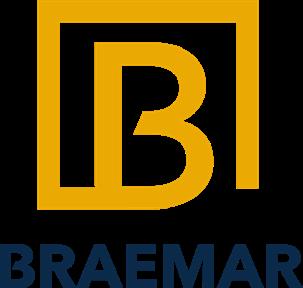
FROM START TO FINISH, WE STRIVE TO SURPASS YOUR EXPECTATIONS AND MAKE YOUR DREAM HOME A REALITY.
What sets us apart.
While other builders may be interested in simply having a huge inventory of homes and volume sales, Braemar is different. We understand that having a place to call your own – whether it’s your first home, or the custom home of your dreams – is very personal. That’s why we pride ourselves on our attention to the little things that make a house a home.
The Braemar difference.
THEIR UPGRADES ARE OUR STANDARD.
• BRUSHED NICKEL / OIL-RUBBED BRONZE / BLACK LIGHTING PACKAGES
• CLOSET ORGANIZERS
• VAULTED CEILINGS
• 5 1/4" BASEBOARDS / 3" CASINGS
• ALDER / MAPLE / HICKORY / PAINTED CUSTOM CABINETS
• 3 CM GRANITE COUNTERTOPS W/ 4" BACKSPLASH

• UNDERMOUNT STAINLESS STEEL KITCHEN SINK
• ENERGY STAR VINYL WINDOWS W/ LOW-E
• ADULT-HEIGHT VANITY W/ DRAWERS & DOUBLE SINKS
• MOEN BRUSHED NICKEL / OIL-RUBBED BRONZE / BLACK FINISH PLUMBING FIXTURES
• TANKLESS NATURAL GAS 50-GALLON WATER HEATER
• CENTRAL AIR CONDITIONING
• WATER SOFTENER LOOP
• LIFETIME ARCHITECTURAL-GRADE SHINGLES
• FULLY SHEET-ROCKED & TAPED GARAGE
• ...AND MUCH MORE!
$475,000
$429,900 WITH $5,000 PAID TOWARD BUYER’S CLOSING COSTS.

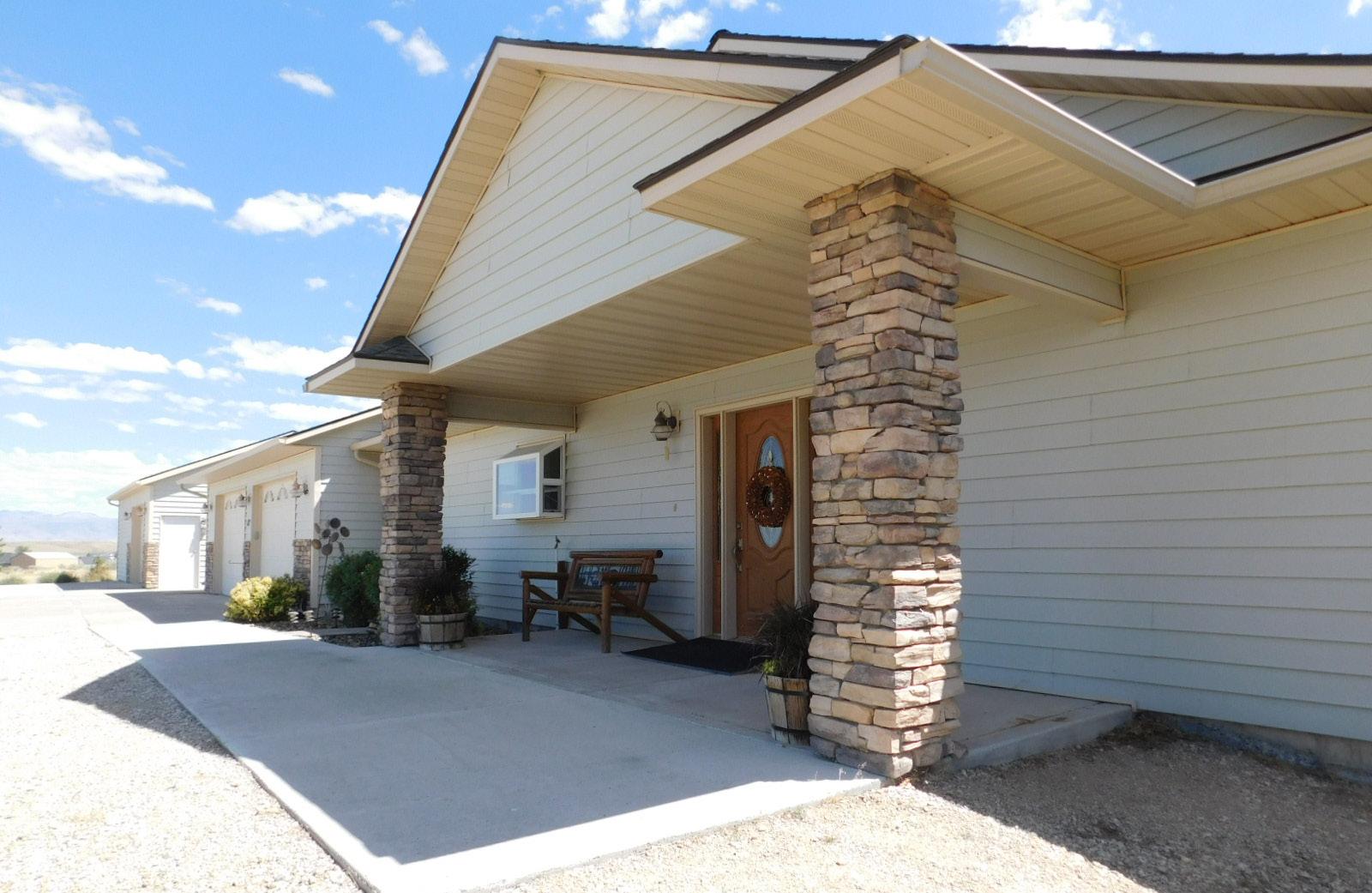
3 BEDS | 2.5 BATHS | 1,758 SQ FT | .85 ACRE
142 BAR NONE LANE, PLEASANT VALLEY 512 FOXRIDGE DRIVE, SPRING CREEK 4793 HOG TOMMY ROAD, SPRING CREEK
$699,000
|
The homes above have beautiful views of the Ruby Mountains. Looking for a more rural life style? Then come check out the Elko/ Spring Creek area of Nevada. Want to check out job opportunities? Check Elko Unemployment site and Nevada Gold Mines to check out what may be available then make the drive! View our Elko Chamber site for additional information about our area. www.elkonevada.com
Tamara Bawcom
Nevada License # B. 6996
BROKER/OWNER
C: 775.340.5263 | O: 775.753.6379
bawcomagents@frontiernet.net www.BawcomCRHomes.com
Bonnie Bawcom
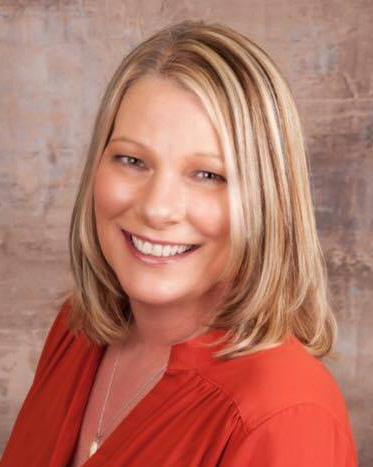
Nevada License # B.S.0001323
BROKER SALESMAN
C: 775.934.3278 | O: 775.753.6379
bonniebawcom@@hotmail.com
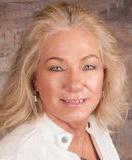
www.BawcomCRHomes.com
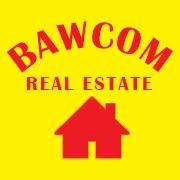
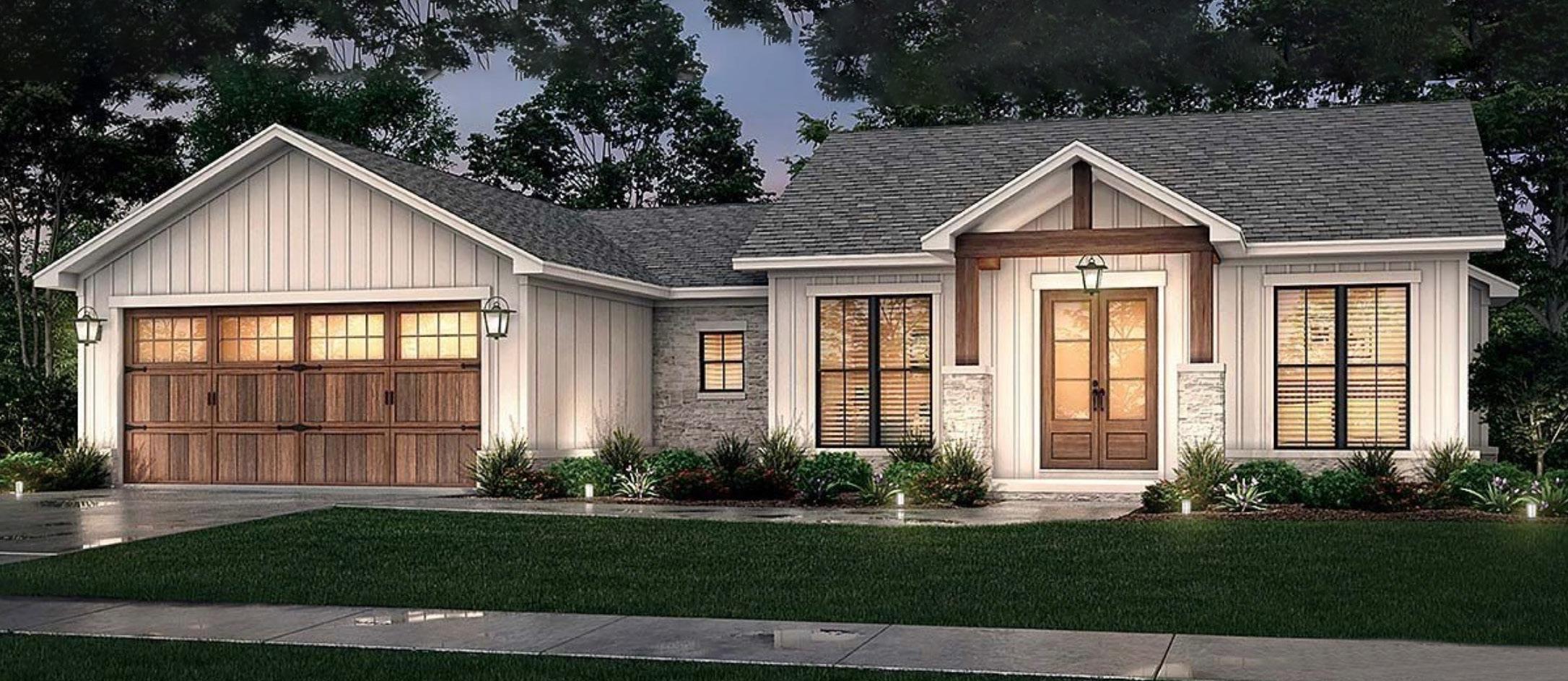
Welcome to 2980 Paddle Wheel Cove located in the prestigious Black Mountain Estates at Laughlin Ranch. This magnificent, highly upgraded home has so many amazing features it’s a must see. The owners of this property are meticulous. The entire home has been freshly landscaped with seating area and fountain to enjoy the city lights. Newly installed custom outdoor lighting creates a wonderful relaxing atmosphere that is carried through the exterior of the home. As you enter through the wrought iron gate leads you into the courtyard complete with fireplace, fountain and pavers. Once you open the custom front door you know you are home. This open concept boasts tall ceilings, unique paddle fan, fireplace, freshly polished travertine tile accompanied by custom cabinetry, paint, draperies, and lighting. The list of upgrades goes on and on.


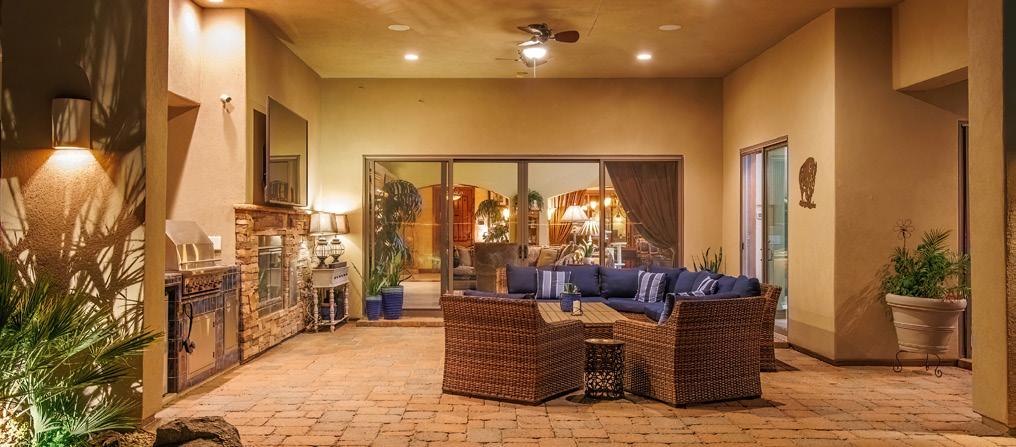
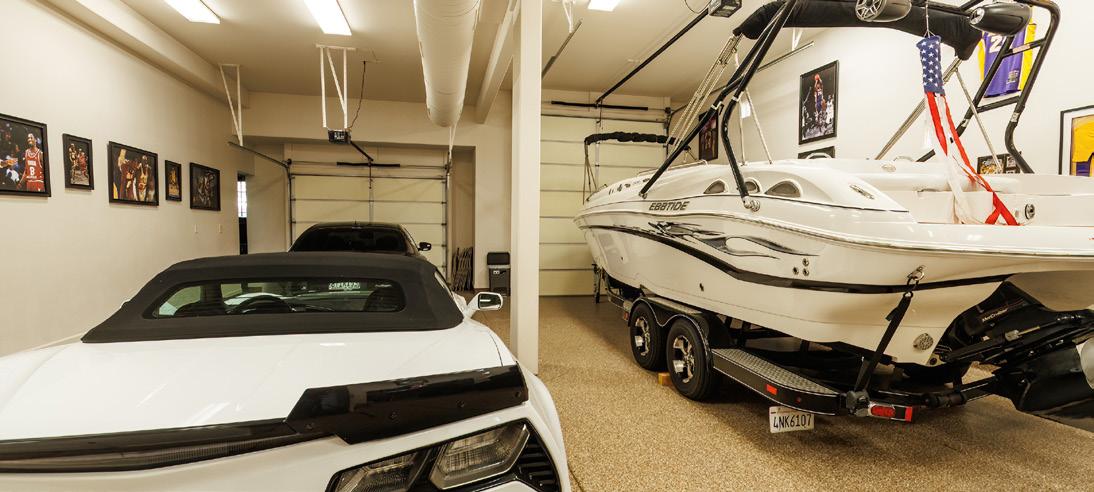
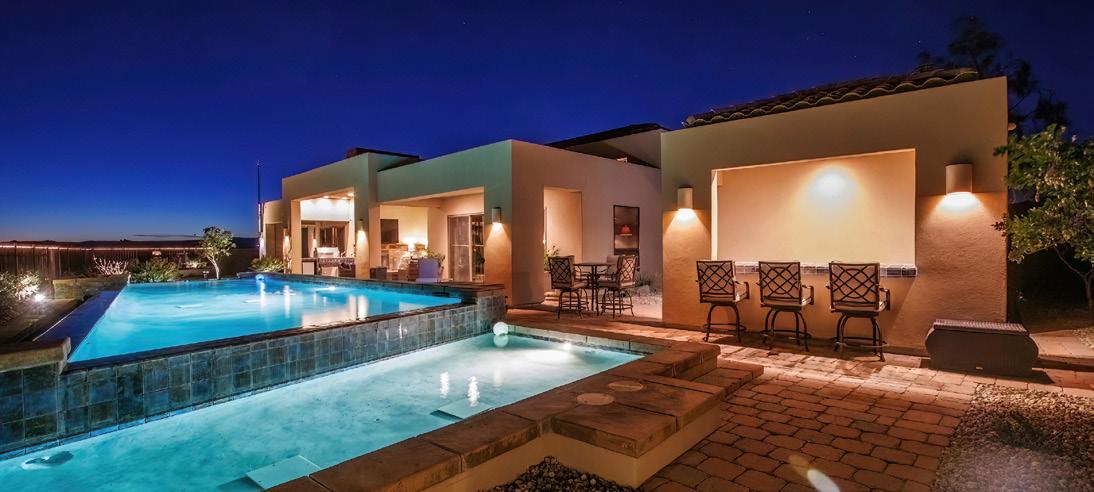
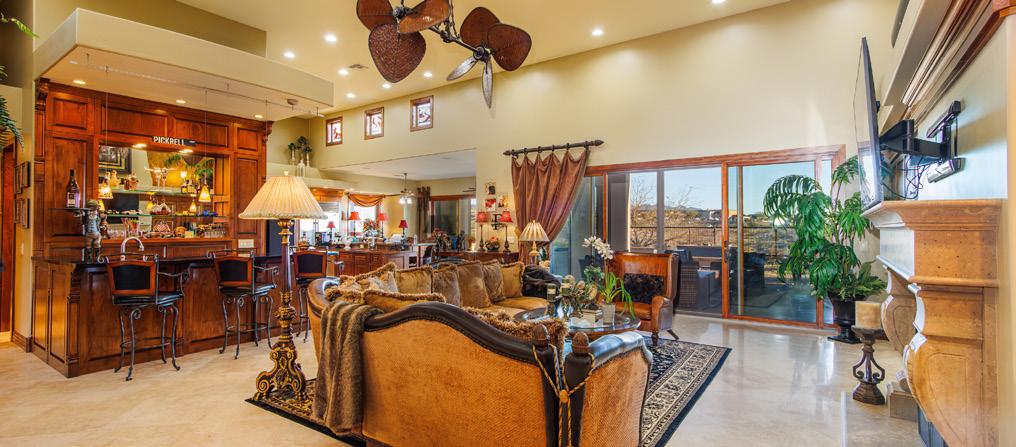
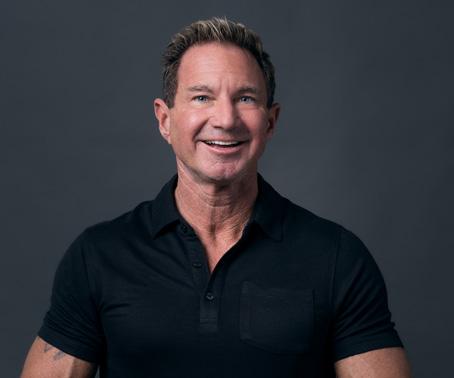
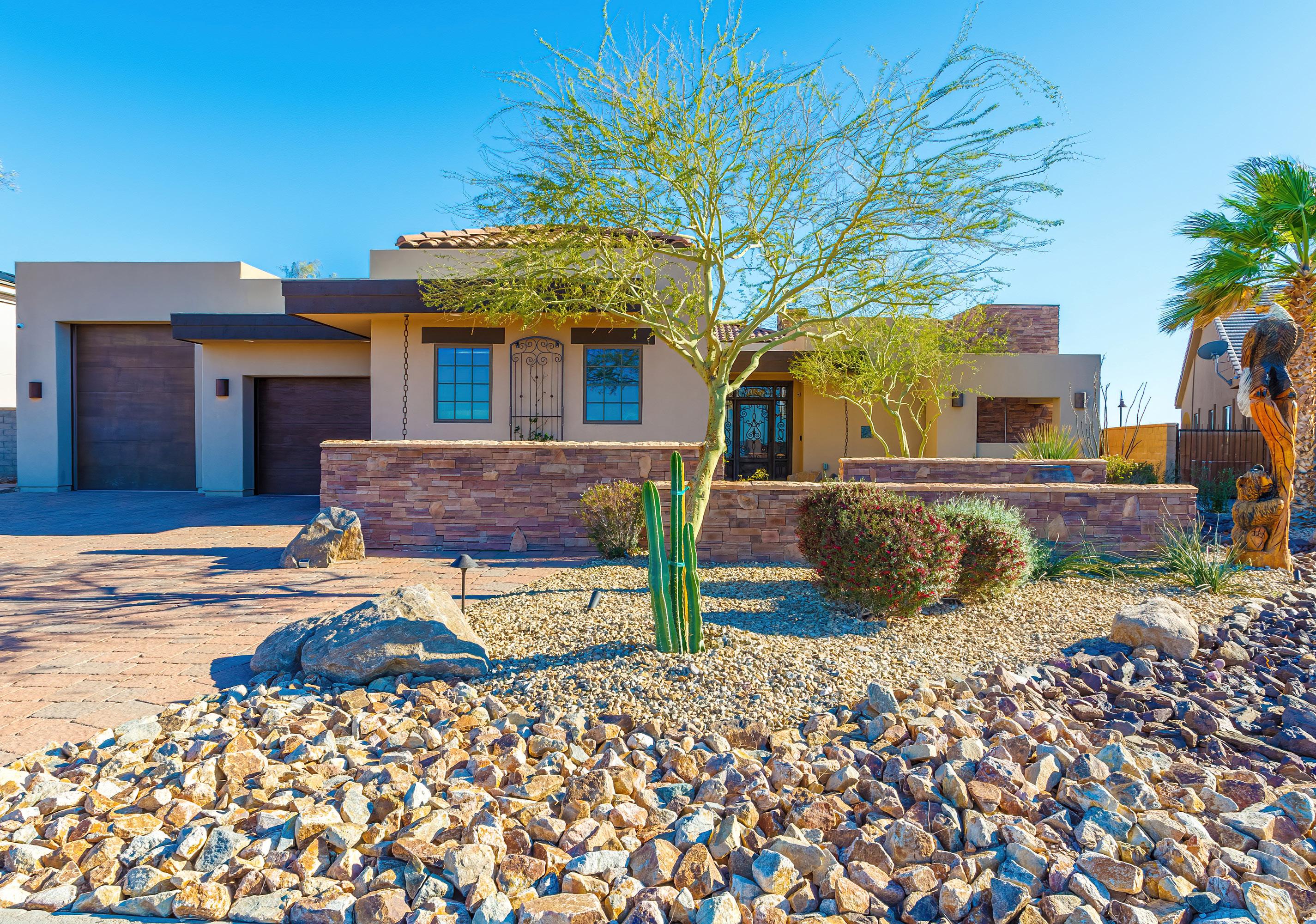
A private, OFF THE GRID, 2.09-acre estate located in Golden Valley, Arizona. Golden Valley is located between Kingman (19 miles), Bullhead City/Laughlin (25 miles and Las Vegas (110 miles) and is just 76 miles from beautiful Lake Havasu City, AZ. The property is powered 100% with solar power (NO UTILITY BILLS), operates on a septic system, has tilapia tanks, pig enclosure, chicken enclosure, composting area, and also features a 49'x30' block foundation that is plumbed, includes an elevator shaft, and ready for you to customize and complete your earth dome or standard home!
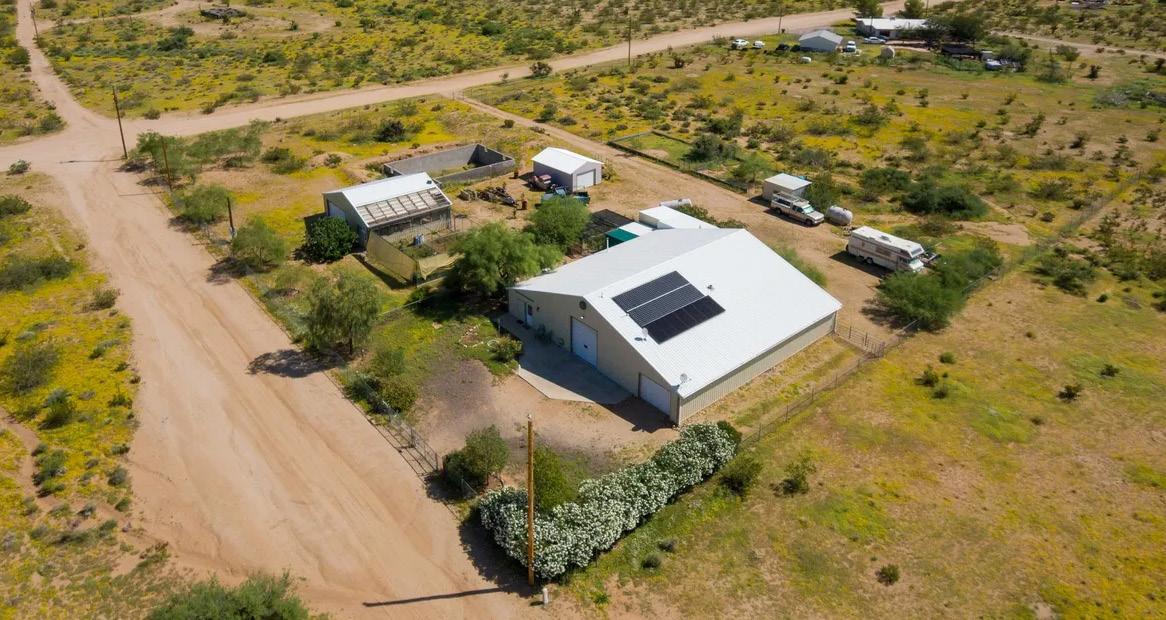
The estate is comprised of 3 buildings:
Bldg A is a 64'x62' building with approximately 1,000 sq ft of custom, minimalist living space w/ 1 bedroom and 3/4 bath and wood-look tile throughout. Living space is very comfortable in all seasons with 3 AC units, propane heating units, dual pane windows and smart fans. Living quarters can easily be converted into a 2 Bedroom 3/4 Bath by converting the bonus room/office-den into a 2nd bedroom. Many custom woodwork touches and a chef's kitchen w/ dishwasher, range, fridge, toaster oven, microwave, plenty of cabinet space and a center island. Double French Masonite doors (with built in blinds) open up to two large sitting areas (one off the living room and one off the bedroom) to enjoy the private desert views or watch the built-in big screen smart TV under the fan and some misters. Shop space is a mechanic's dream, it has 2-12' overhead doors so that you can drive all the way through the shop, and custom storage for tools and inventory. This building also has a warehouse area and two garages, laundry area and urinal.
Bldg B is a 30'x35' building with a 400 sq ft greenhouse/grow room with hydroponics and tilapia tanks, smart TV and cooling unit. There is also an additional 630 feet of shop or garage space. Just outside the building is a fully enclosed and covered 960 sq ft garden.
Bldg C is a 16'x24' garage with storage shelves. The grounds have mature fig, lime and pomegranate trees as well as hearty desert landscape. Entire property is fenced with multiple entry/exit points and gates. Plenty of exterior lighting provides security and ambience. Excess fenced desert area could be used for more sustainability, additional animals, expansion, or subdividing.Not enough space? Plenty of property to add on to existing buildings, or to put up new ones! Too much space? Seller would entertain subdividing.
RHONDA BICKNELL BROKER/MANAGING MEMBER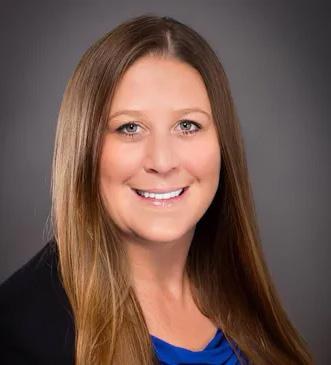
602.317.7965









Rhonda@XO-US.com
www.thexoagencyllc.com










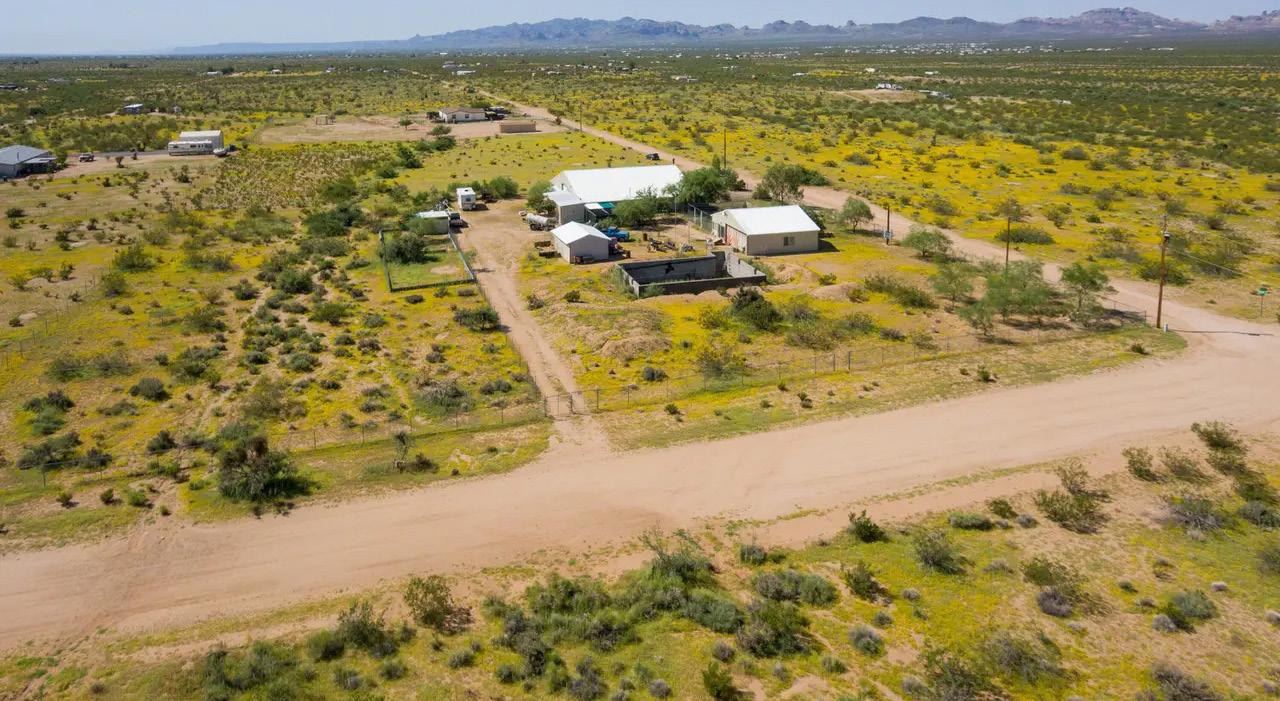
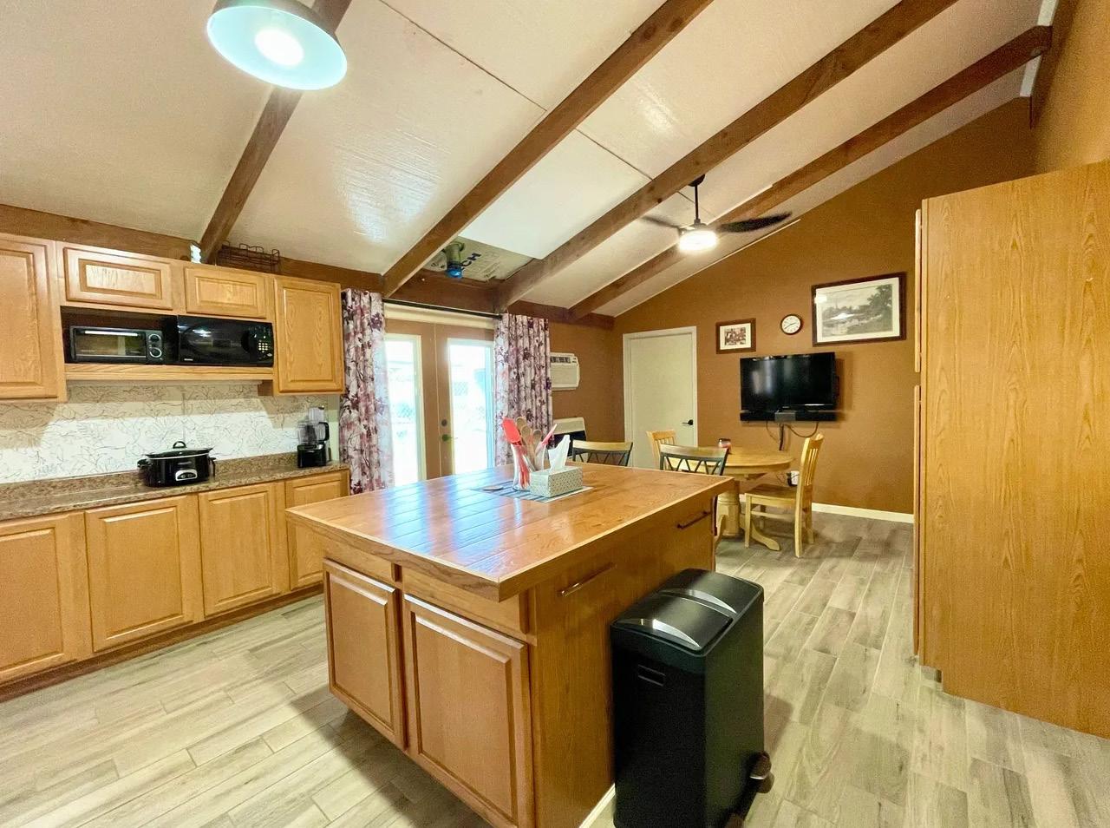
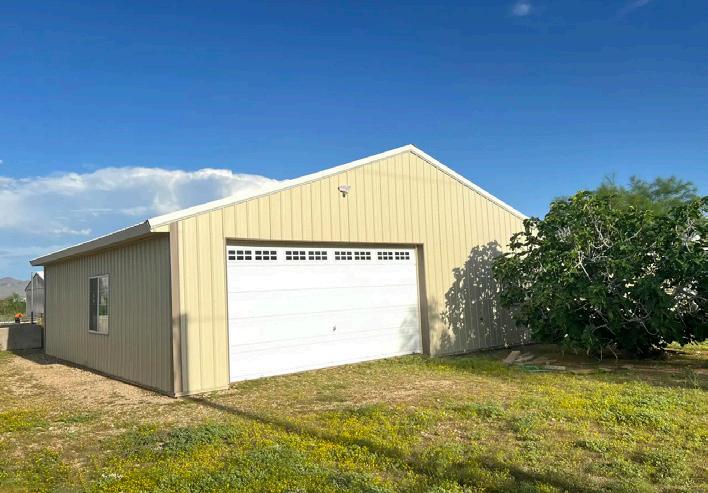
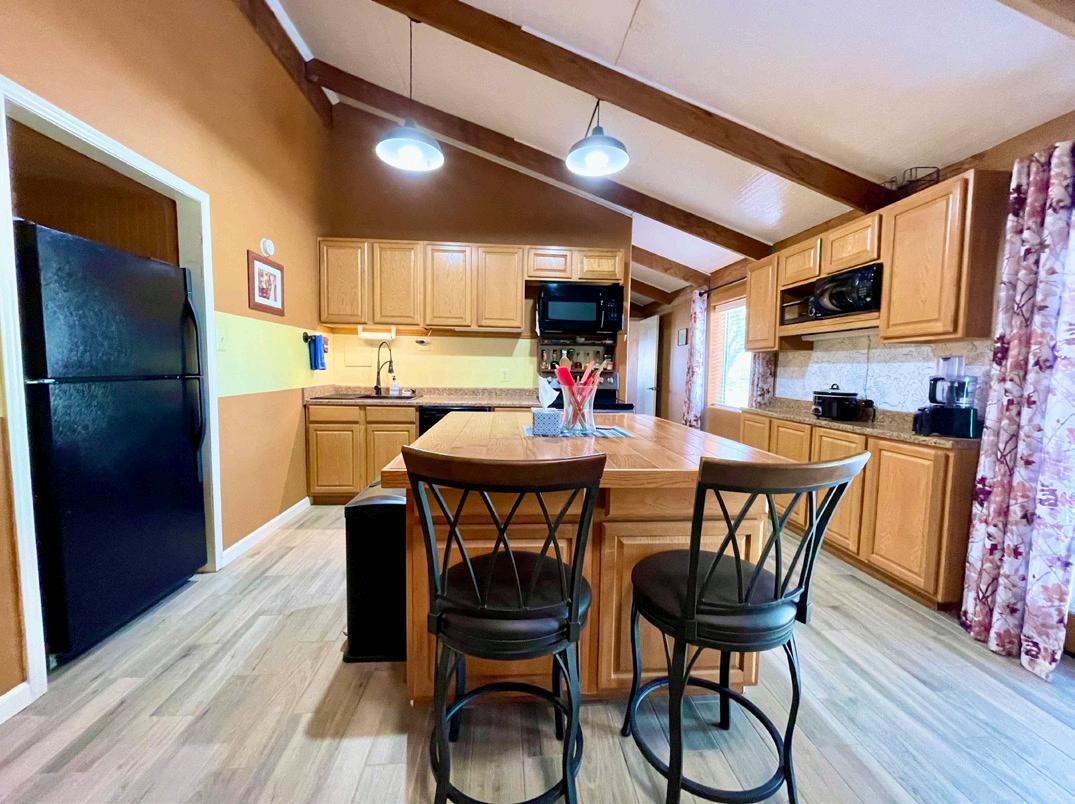
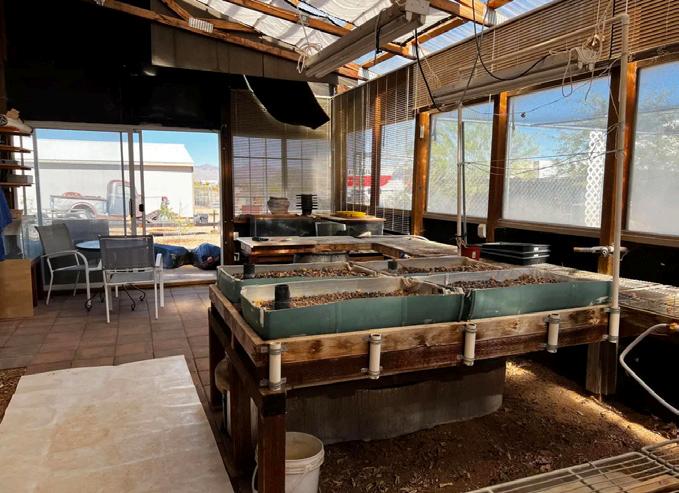
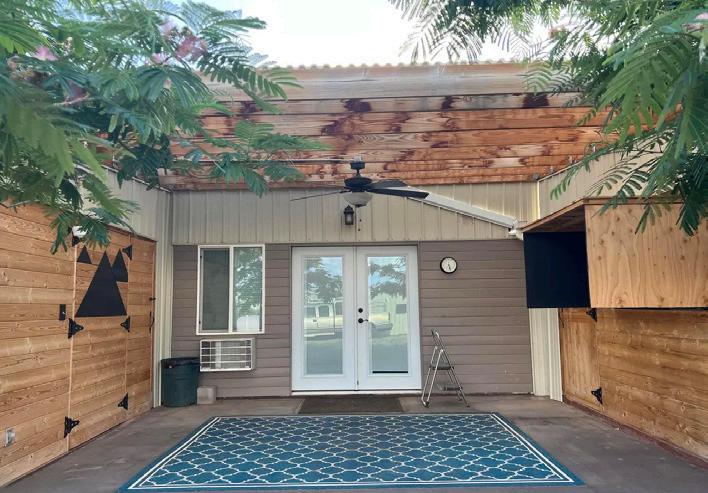
28565 N PIERCE FERRY ROAD, MEADVIEW, AZ 86444
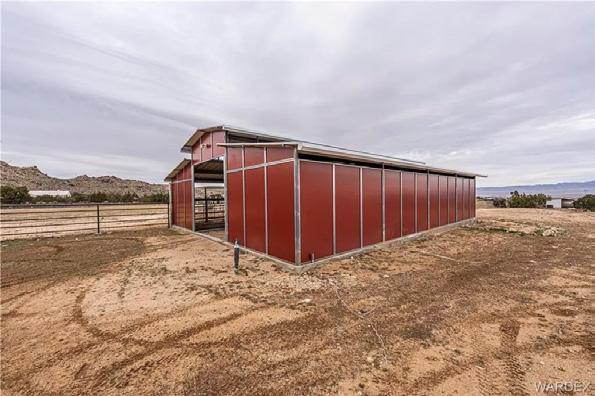
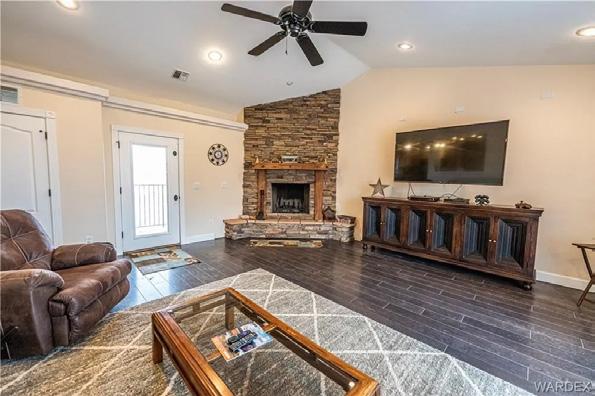
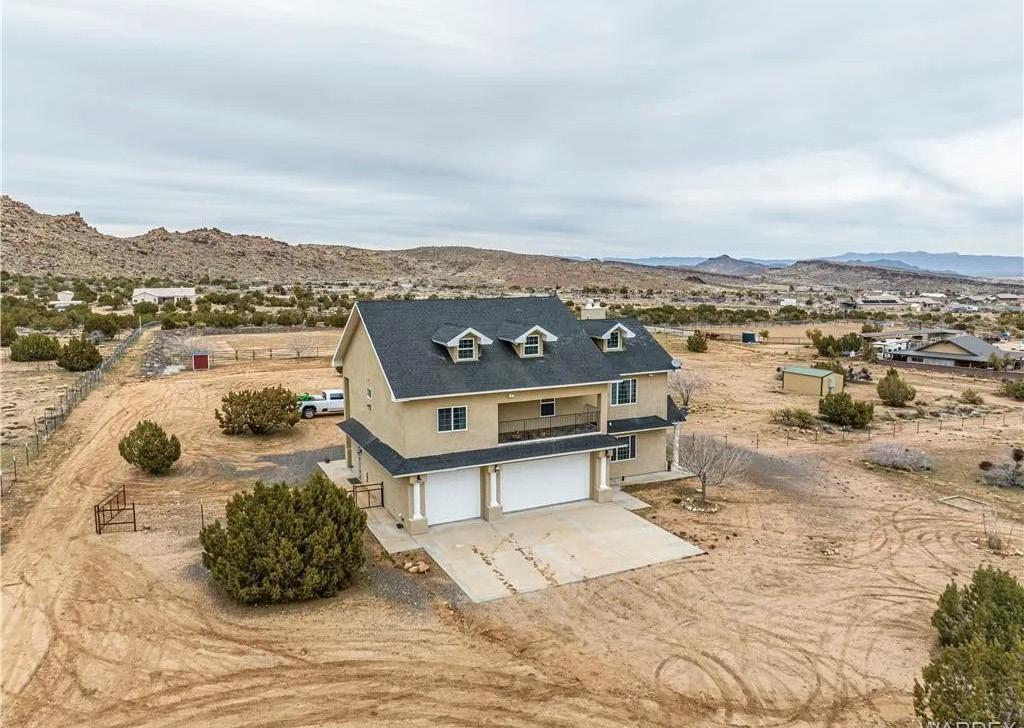
Price Reduced!!! Owners said GET IT SOLD!! ATV, Hiking, Prospecting, Fishing and more!!! BARNDOMINIUM
50 X 50 Red Iron construction with 16’ walls/ 30 X 42 with 12’ walls Main floor: 15X20 Kitchen/Dining w/ granite counters and oak cabinets, 15X15 Living room, 15X15 Bedroom, 12X12 Bathroom w/12 X 5 walk-in closet/laundry. 6X6 1/2 bath in shop, 14X14 RV door on 50’deep garage area. Second floor: 15X15 vaulted Master suite w/5X12 Master Bath w/ walk-in tiled shower. Stunning views of the Grand Wash Additional attached 4 car garage w/16’ and 12’ doors Outstanding WELL with commercial 3 phase 25gpm pump and 2150 gal underground storage tank. Enormous green house framed with watering system. Additional Acre to expand available.
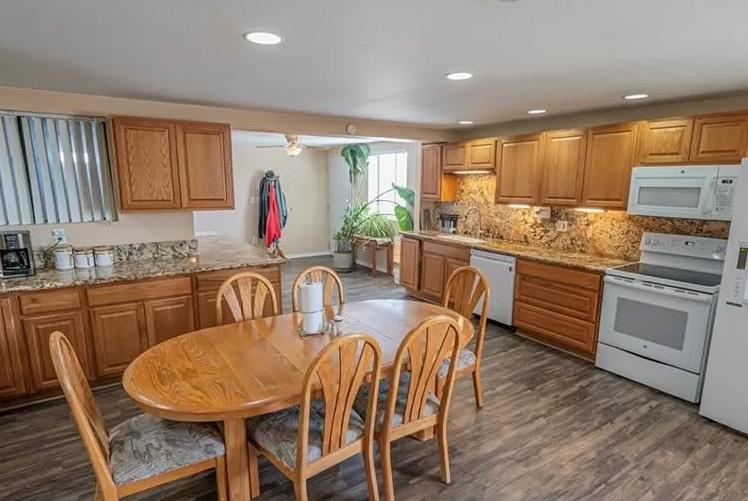
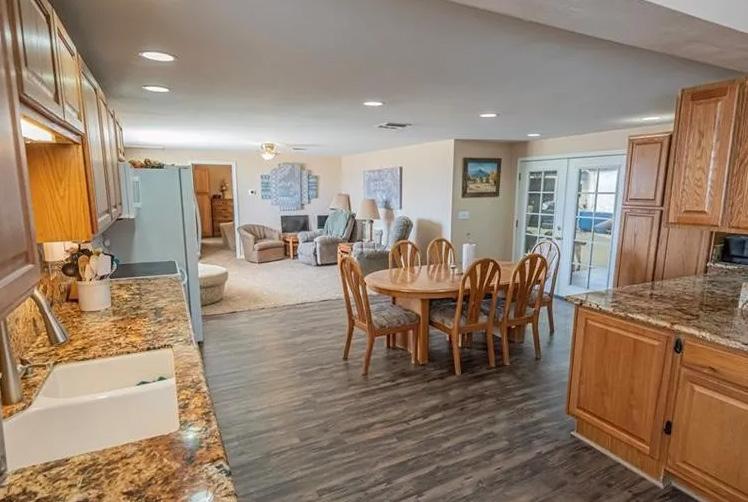
Excellent location with room for all your animals and hobbies! So much to see and do within 2 hours or less of this location! Skywalk, Rt 66, Oatman, Lake Mohave and Laughlin not to mention miles and miles of BLM Kingman hosts 2 PRC Rodeos and countless car shows as well the famous Street Drags!
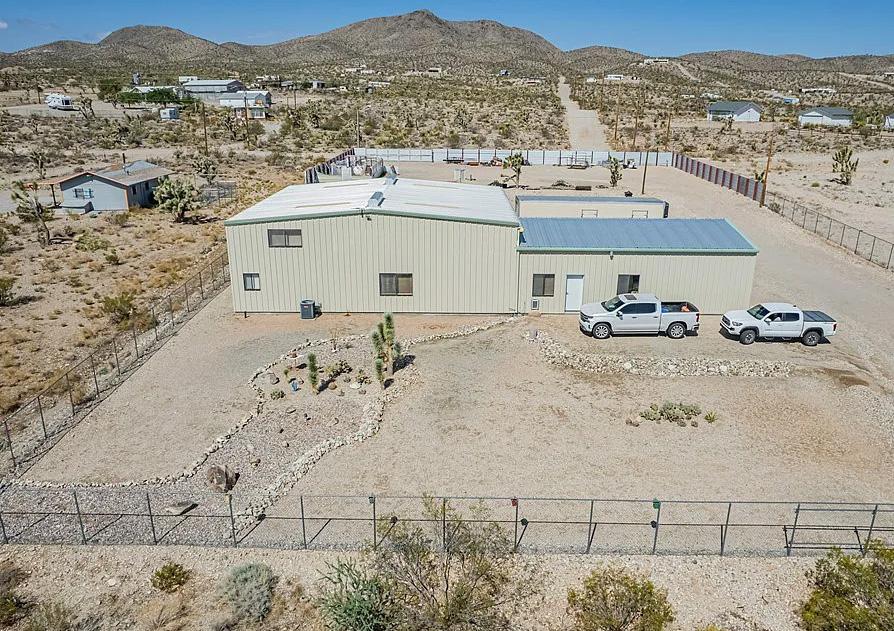
SHERRI MERRIWETHER
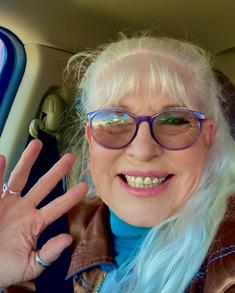
928.727.1162
samerriwether@gmail.com
www.realtyonegrouparizona.com

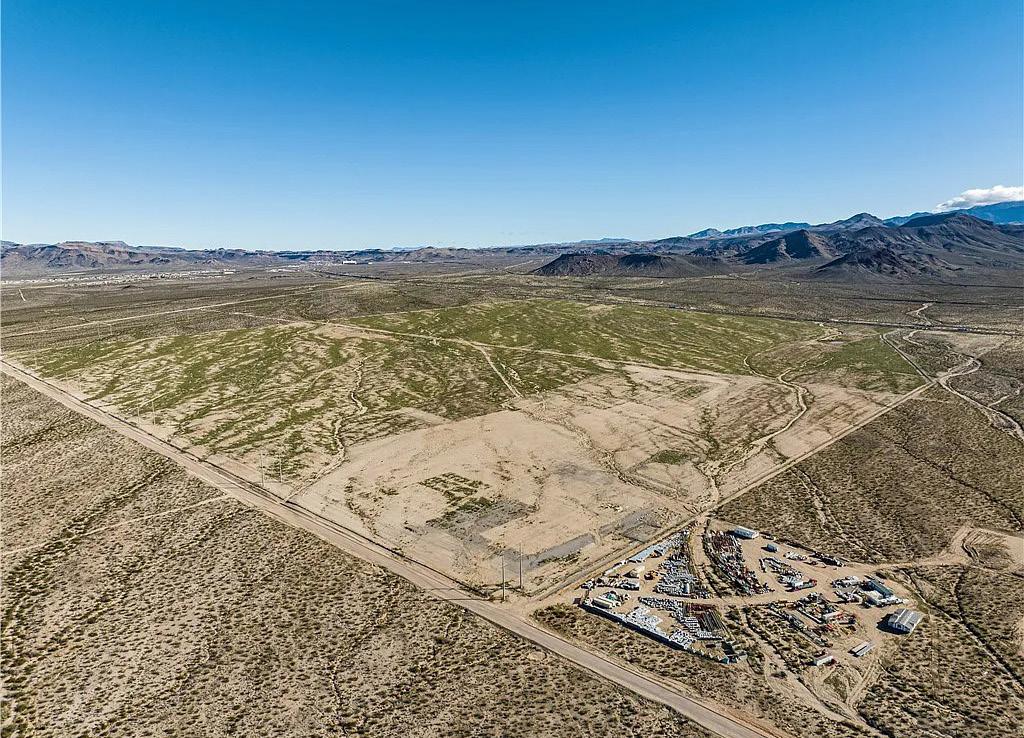
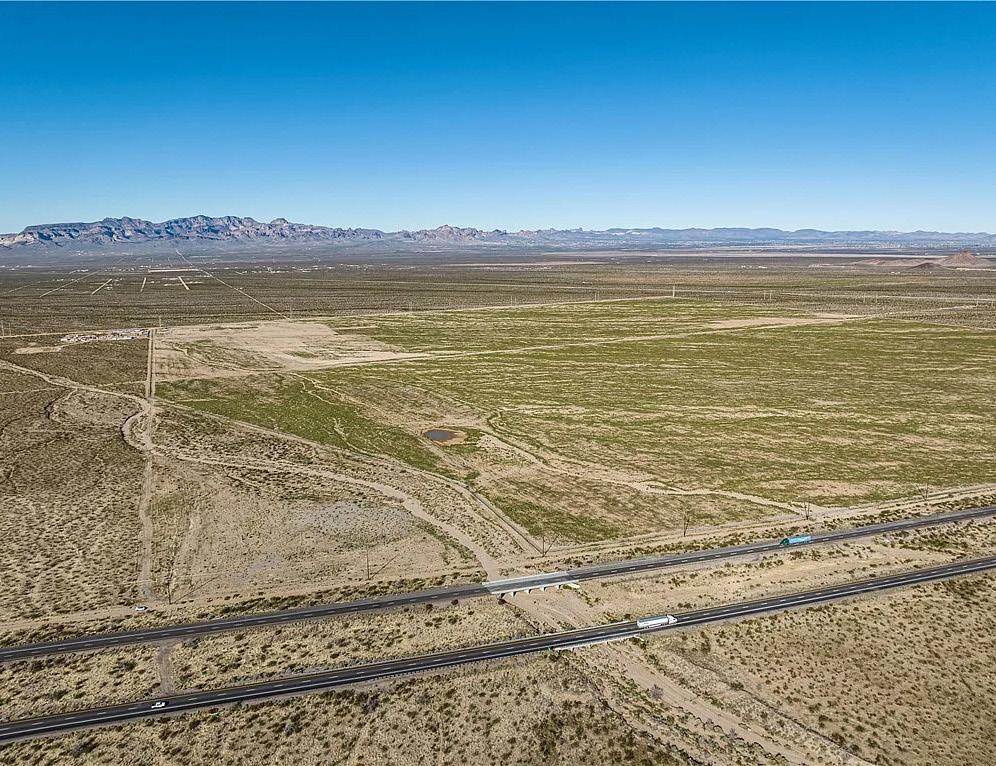
You will find this quarter acre lot near the heart of the Arts District, Art Houz Theater & DTLV Event Space. Just a short drive to The English Hotel and neighboring wedding chapels. This lot is just waiting for you to be part of this rapidly growing area. Call for pricing. (And, ask us about the lot next door!)
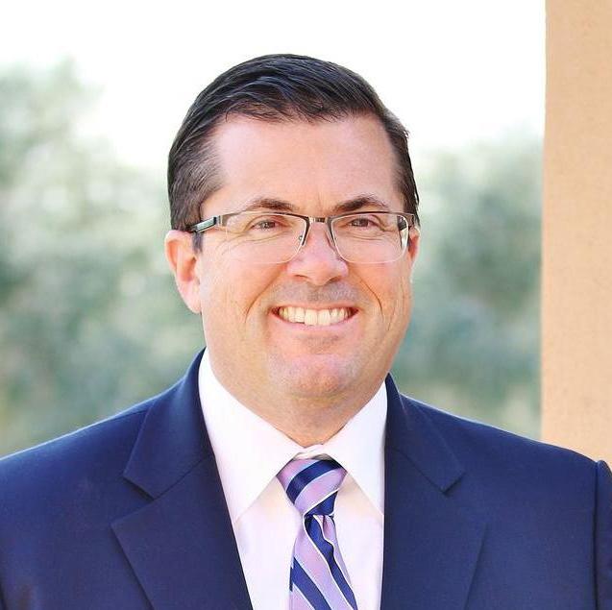
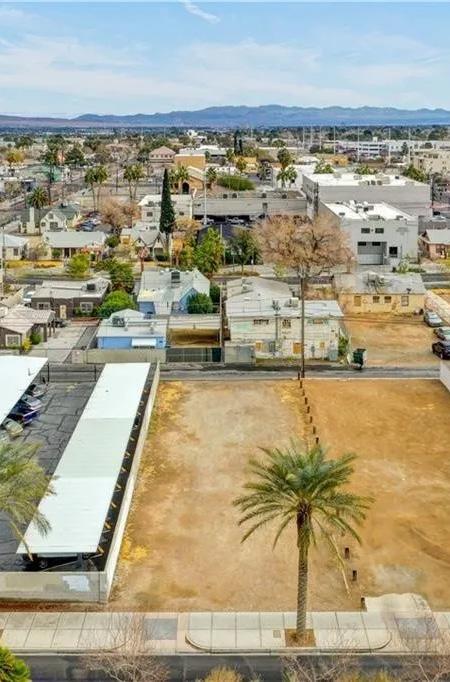
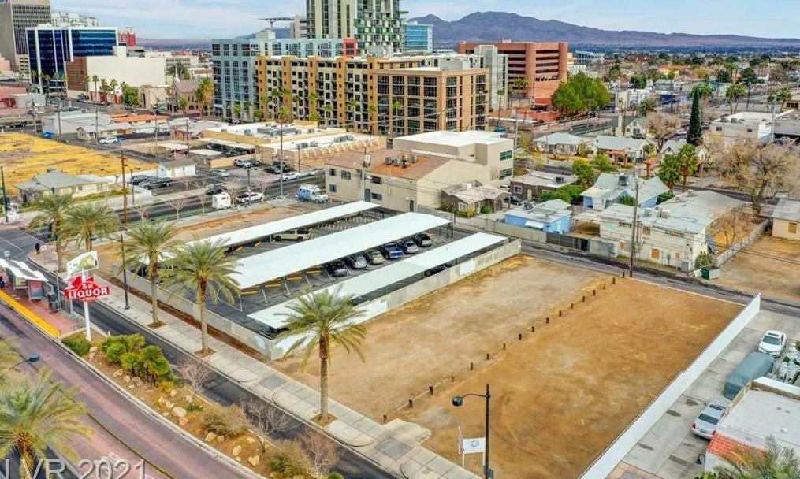
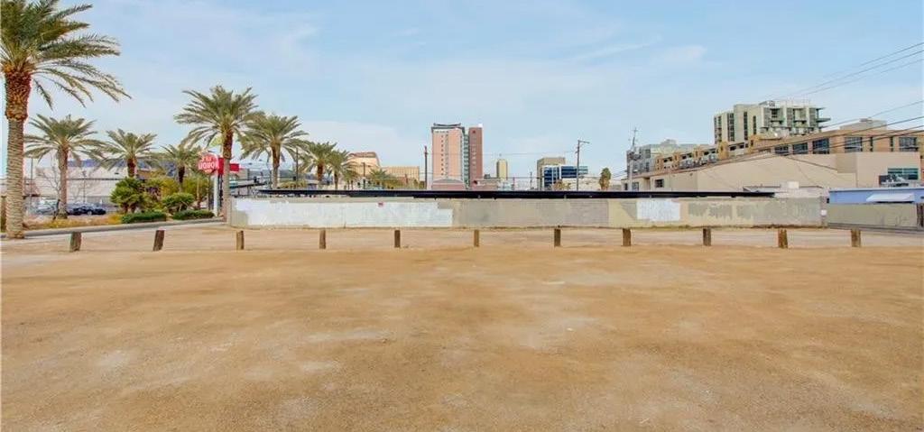
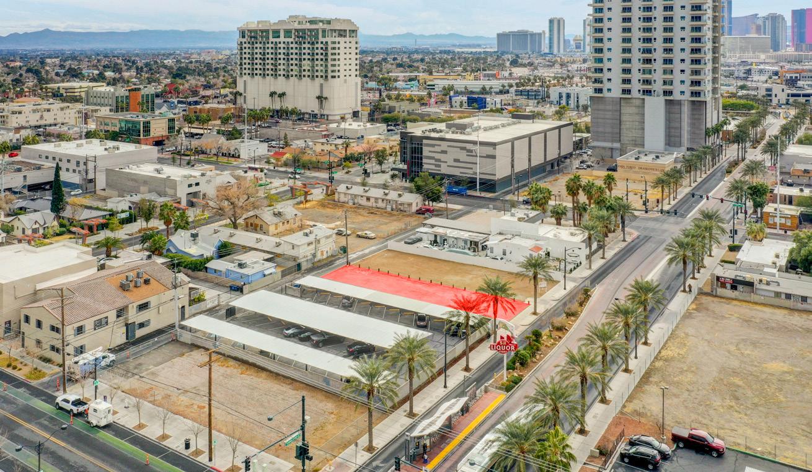
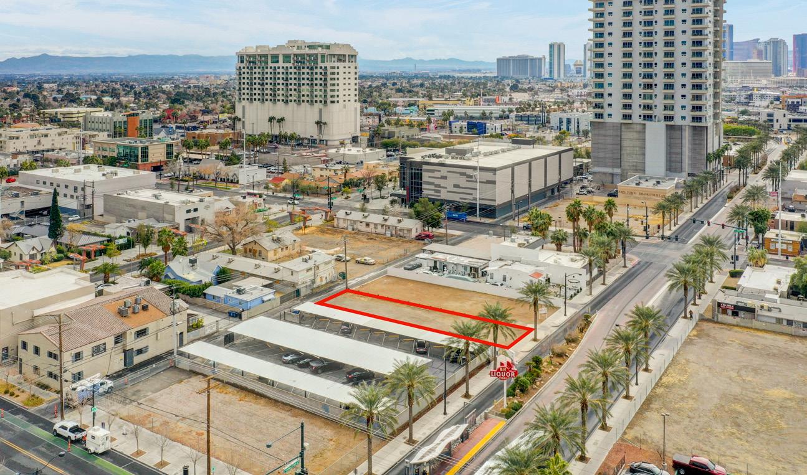
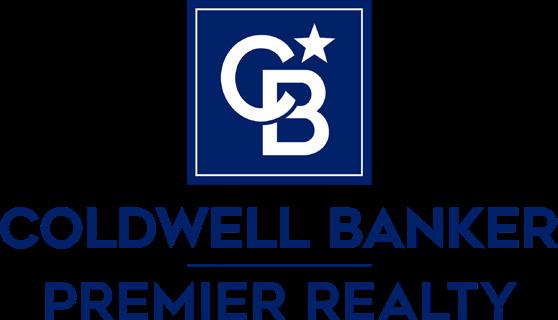
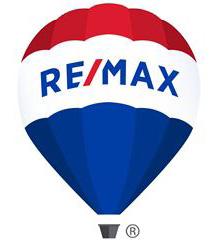

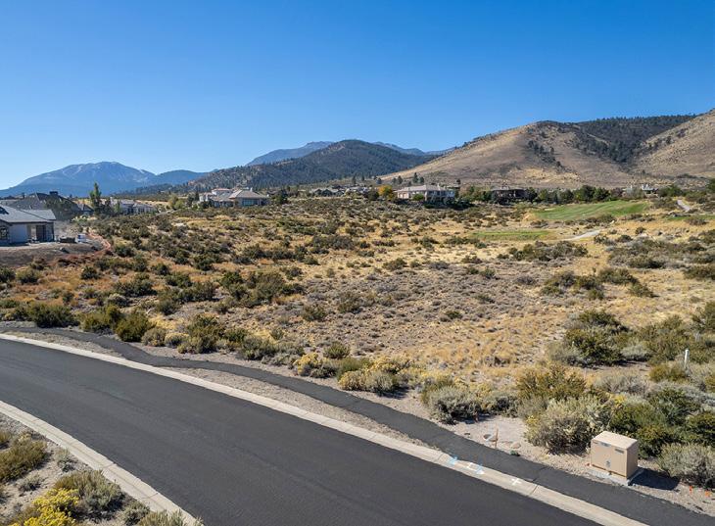
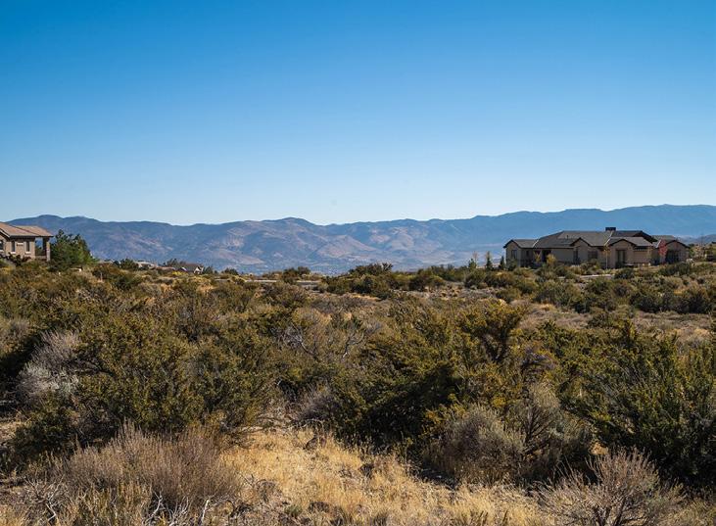
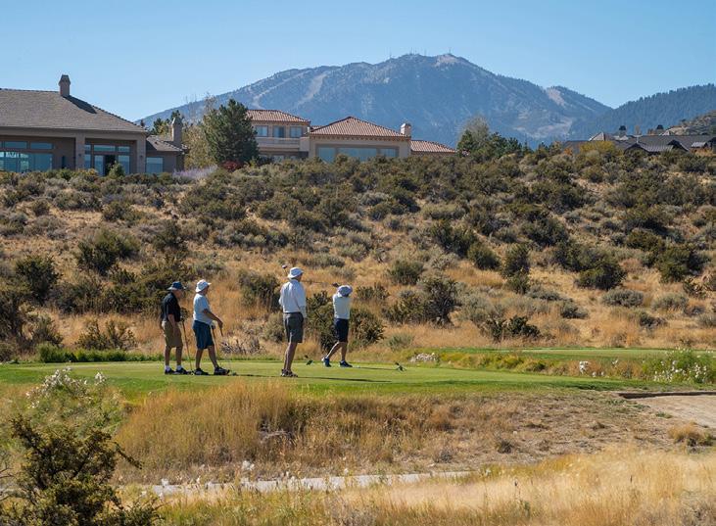

Build your dream home behind the gates of the Reserve in Arrowcreek. This beautiful lot is situated adjacent to the 7th Green and 8th tee box of the Challenge course. Common areas to the South and East of the lot ensure privacy and views! Live the Arrowcreek lifestyle, private guard gated golf community with 2 golf courses, newly remodeled club (Separate Membership), Resident Clubhouse with 2 pools, jacuzzi, separate children’s pool and play area, tennis courts, fitness center, basketball courts and walkingSeller has approved plans to build a 5400+ sq ft home with a 2500+ sq ft garage(s) on this amazing lot and can be made available as a separate purchase. Survey, geological, civil engineering and soils reports have all been completed. Boundary lines in photo are an estimate.
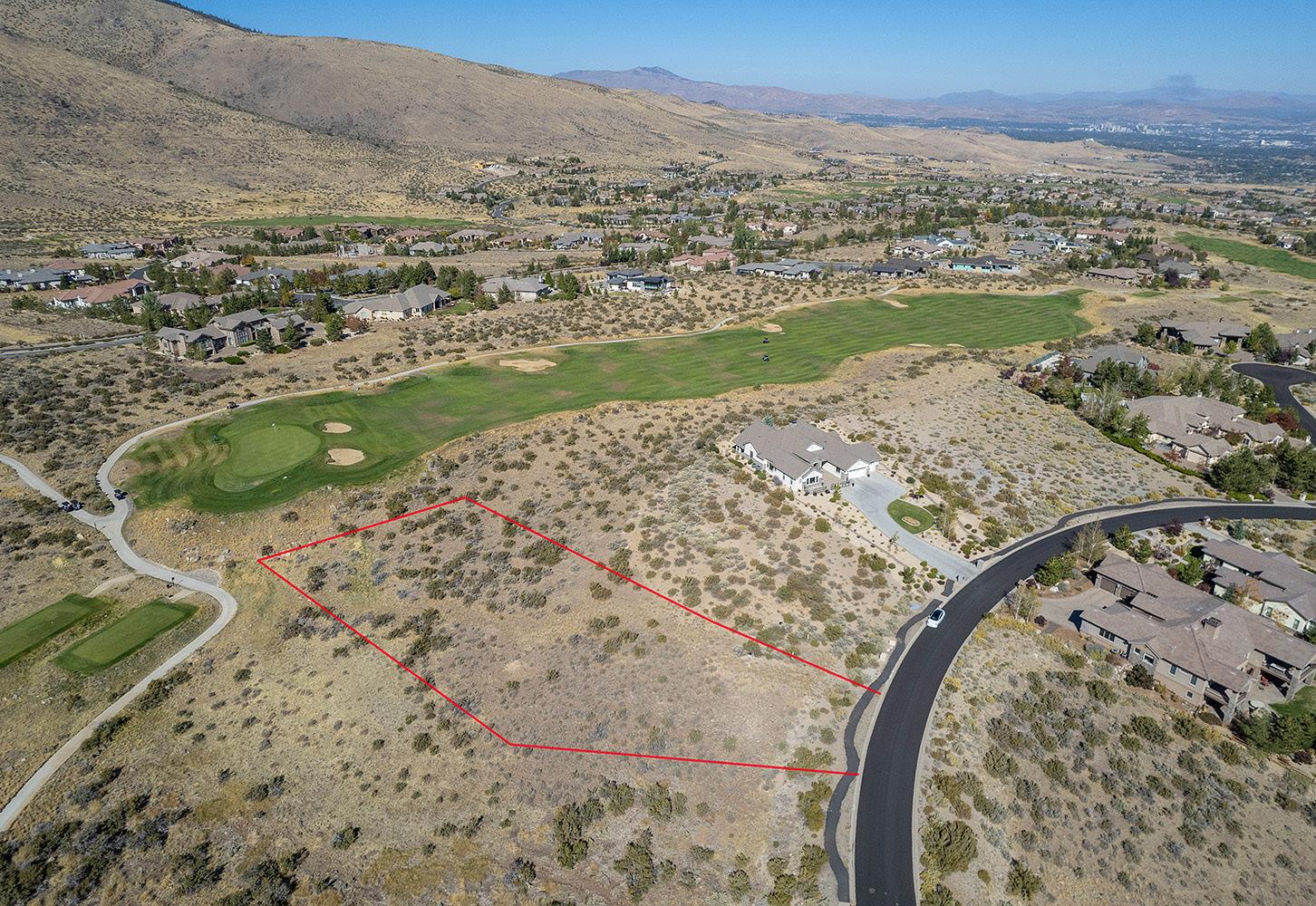
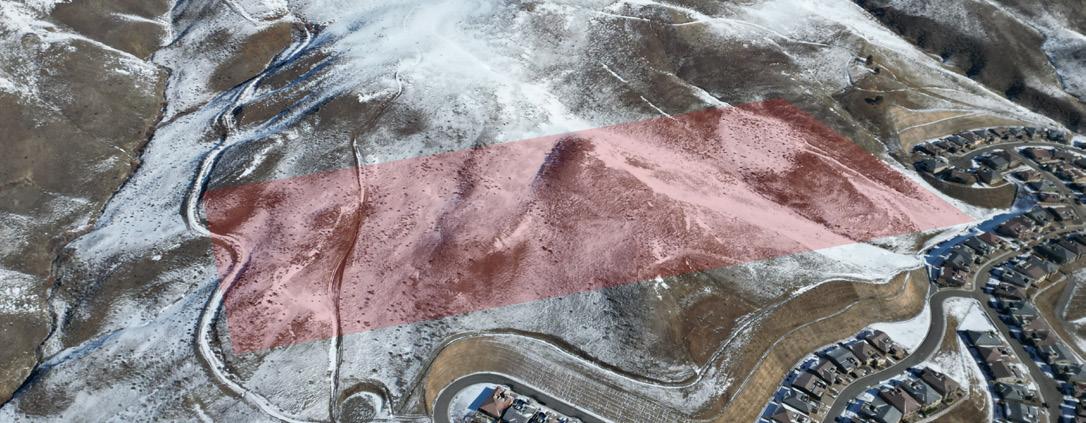
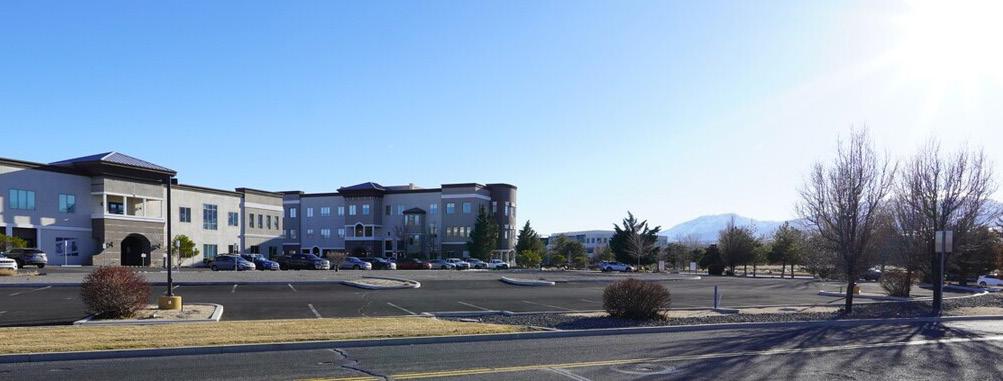

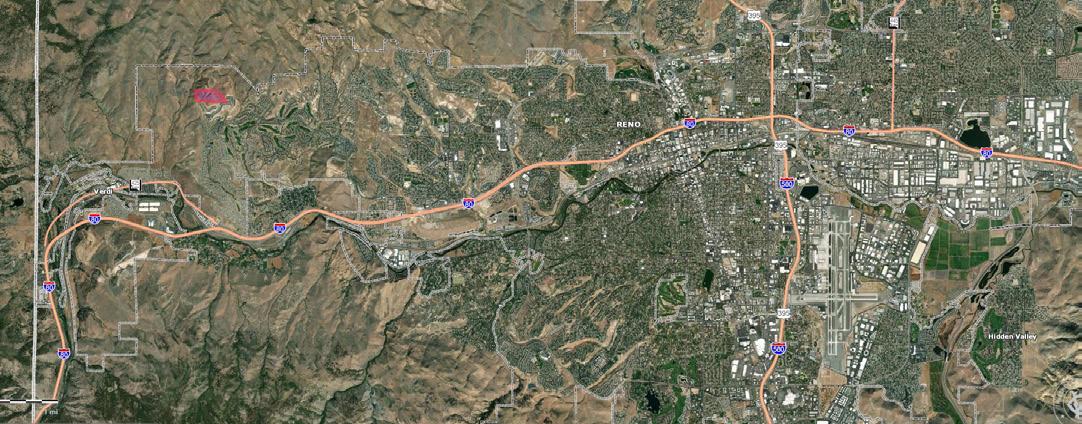
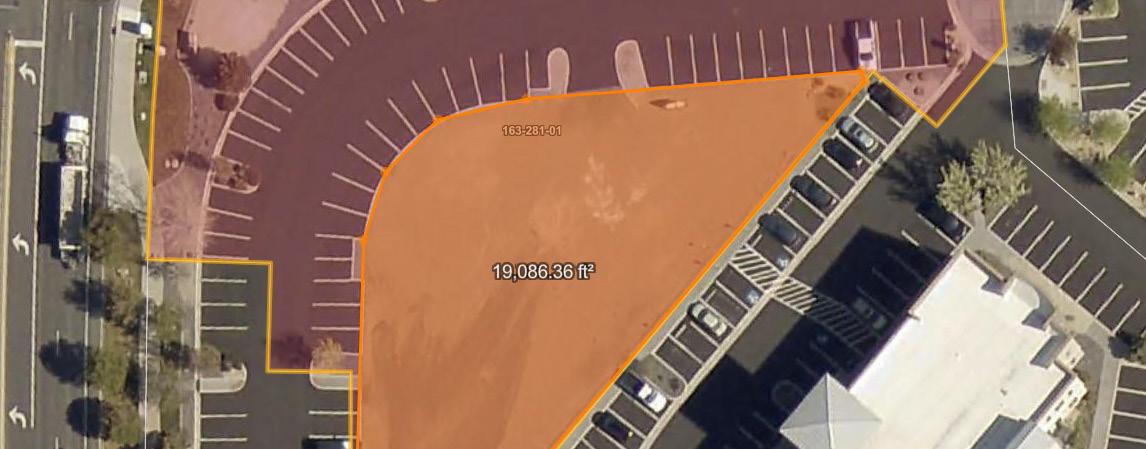
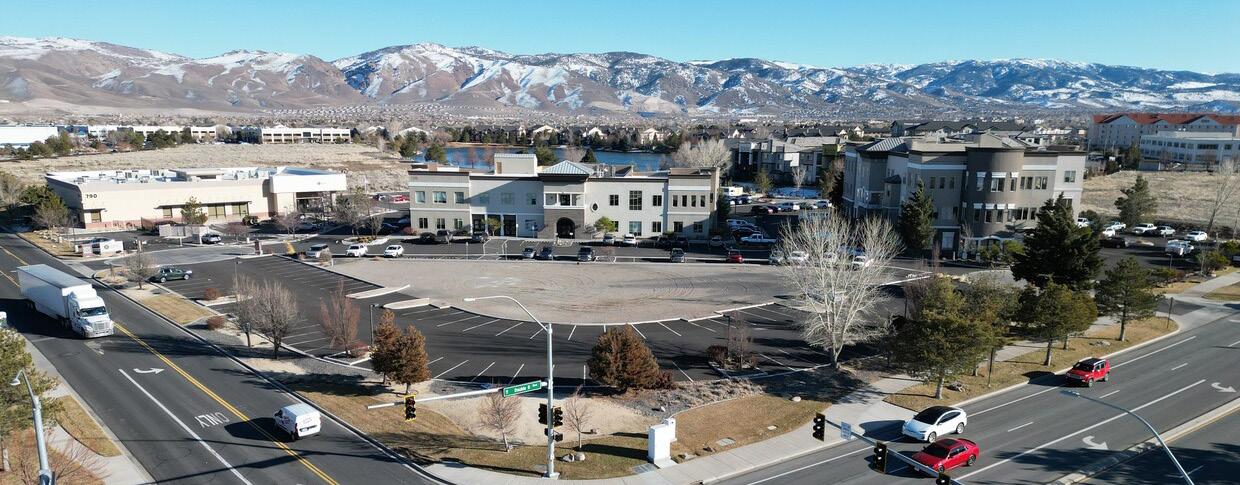
0


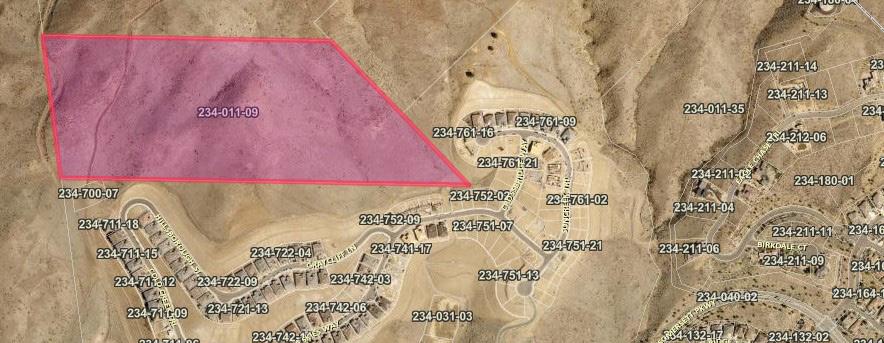
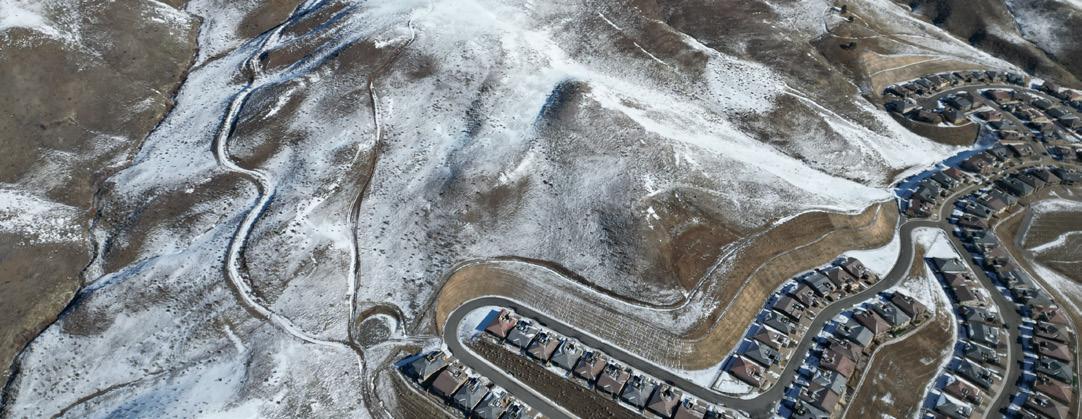 1.166 Acres. KW Commercial is pleased to present a ~19,000 SF level pad on 1.166 AC. The remaining parcel is landscaped and has 63 paved parking spaces. It is situated at the intersection of Double R Blvd and Sandhill Rd in the South Meadows Submarket.
Easily accessible from I-395/580 and Veterans Parkway. Close proximity to retail, hospitals, and residential developments.
41.46 Acres. Located in the desirable Somerset Master Plan. The property is adjacent to the Toll Brothers Cliffs development and within the City of Reno with city utilities and infrastructure nearby. The immediate area is rapidly growing and surrounded by new construction single-family homes and amenities. Gorgeous views of the Sierra Nevada Mountains and the City of Reno. Minutes from downtown Reno, Reno-Tahoe Airport, the University of Nevada, and Lake Tahoe.
SANDHILL ROAD, RENO, NV
SOMERSETT WEST
1.166 Acres. KW Commercial is pleased to present a ~19,000 SF level pad on 1.166 AC. The remaining parcel is landscaped and has 63 paved parking spaces. It is situated at the intersection of Double R Blvd and Sandhill Rd in the South Meadows Submarket.
Easily accessible from I-395/580 and Veterans Parkway. Close proximity to retail, hospitals, and residential developments.
41.46 Acres. Located in the desirable Somerset Master Plan. The property is adjacent to the Toll Brothers Cliffs development and within the City of Reno with city utilities and infrastructure nearby. The immediate area is rapidly growing and surrounded by new construction single-family homes and amenities. Gorgeous views of the Sierra Nevada Mountains and the City of Reno. Minutes from downtown Reno, Reno-Tahoe Airport, the University of Nevada, and Lake Tahoe.
SANDHILL ROAD, RENO, NV
SOMERSETT WEST
Interstate Industrial Corridor, fantastic location - Join Griffith Energy, Olsen Paving, Meyer Distribution. Current construction - Flowserve/ Next Gen and Tippman Warehouse. There is a record of survey platted 16 lots are 31-59 acres. Unisource Electric ROW borders south boundary, gas line north and south, waiting on confirmation to access. Completely fenced 3 designated entries, north and south dedicated roadway through the center of property-PUD/easements, set backs-private water well on-site property is flat. Location is @307 miles to LA-Phoenix @ 208 miles Vegas @116 miles perfect for distribution needs
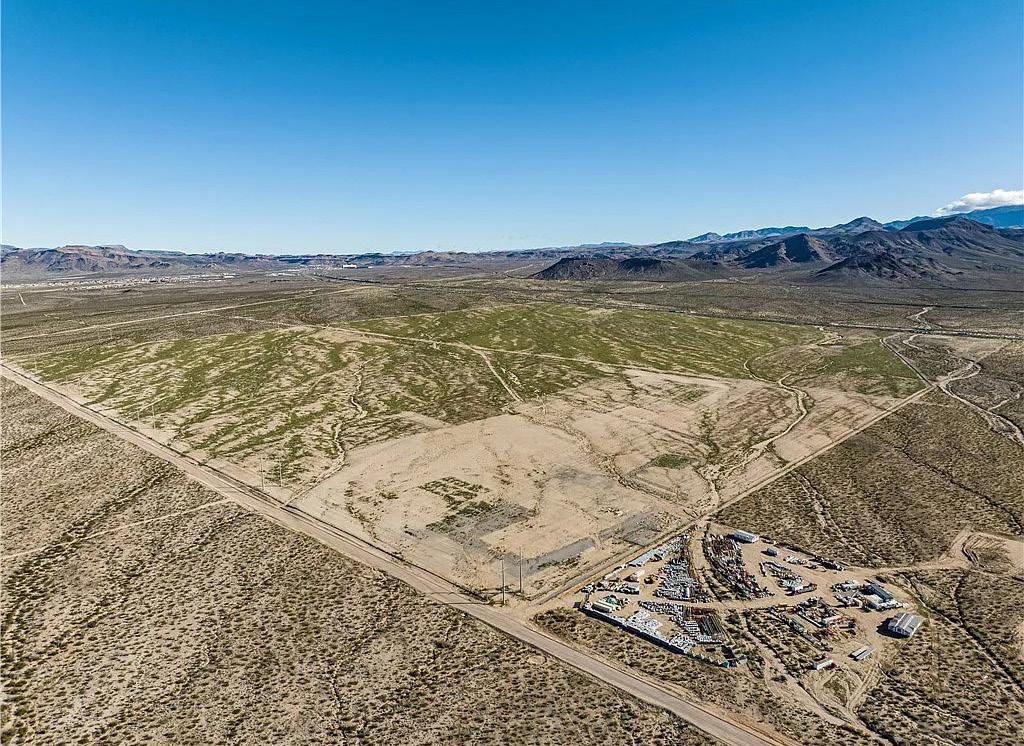
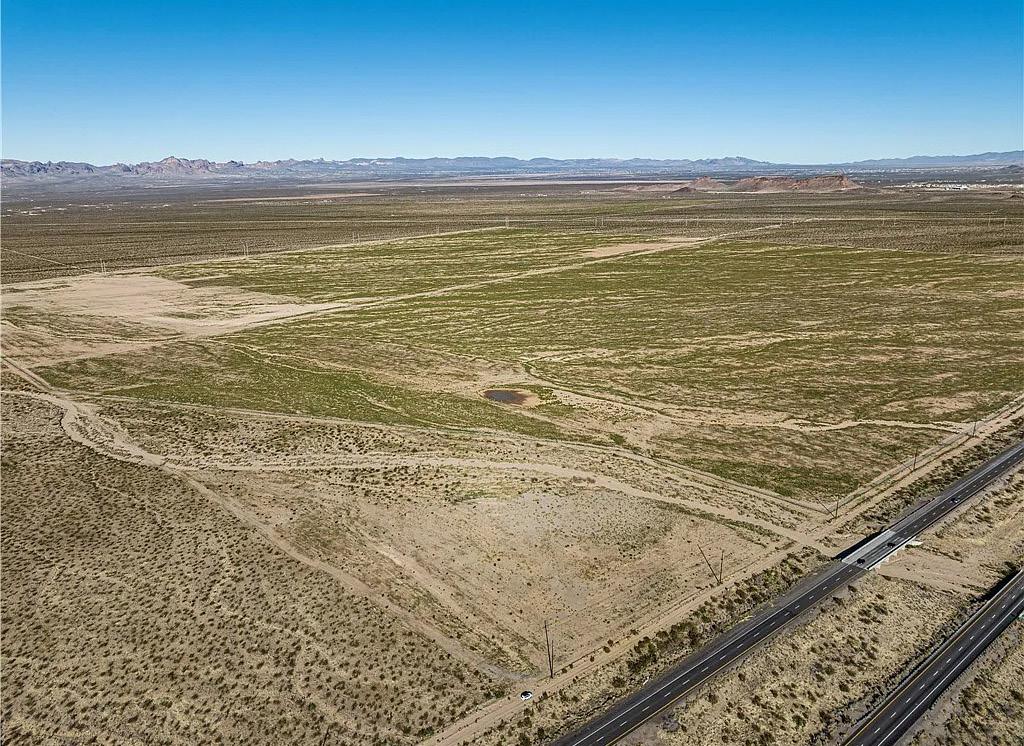

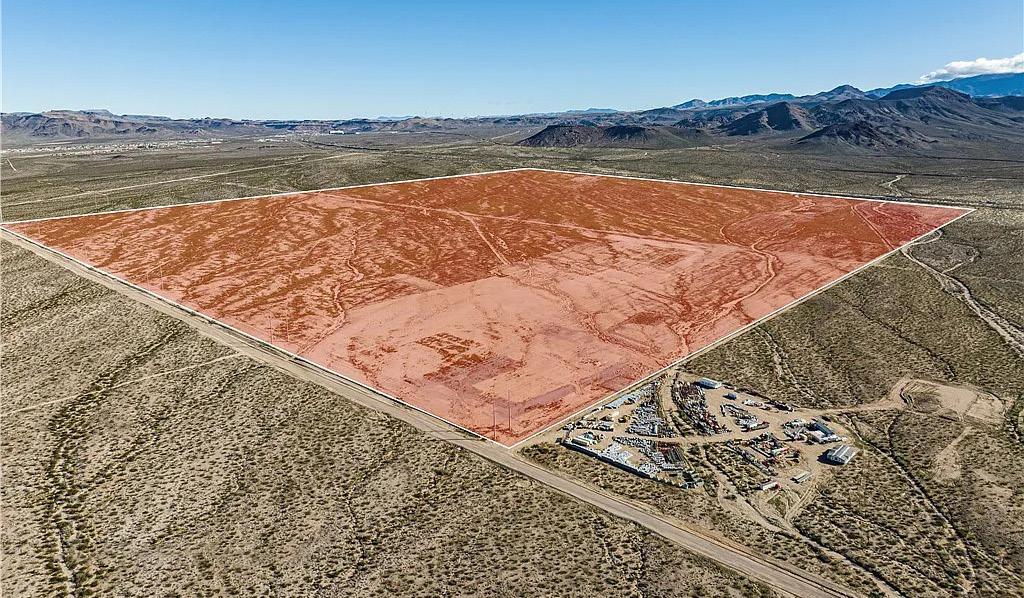
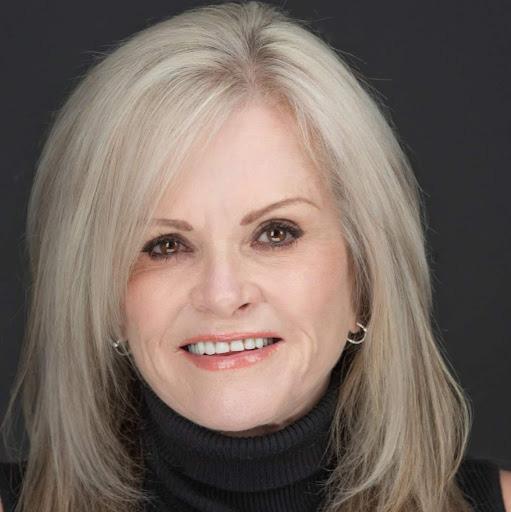
BROKER | OWNER | BR# 115705000
C: 928.727.7653
O: 928.718.8000
debrasixtabroker@gmail.com
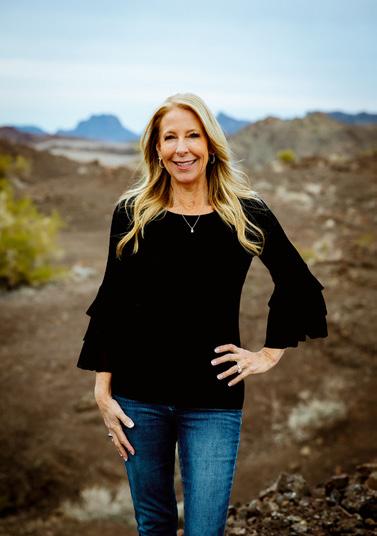

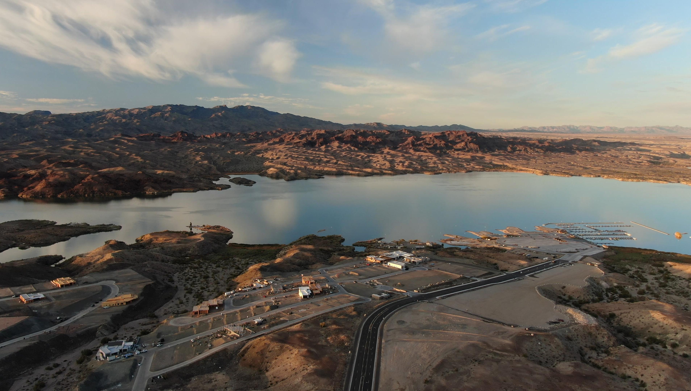
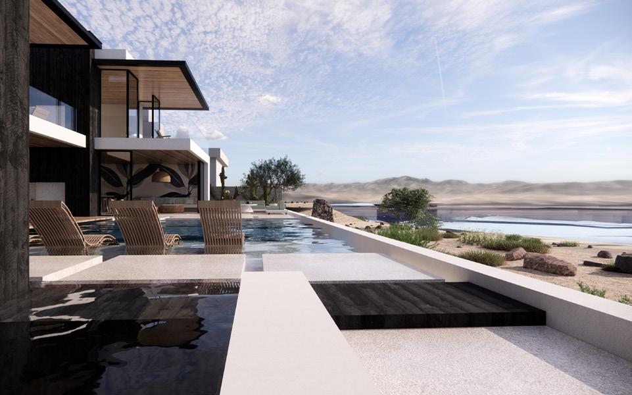
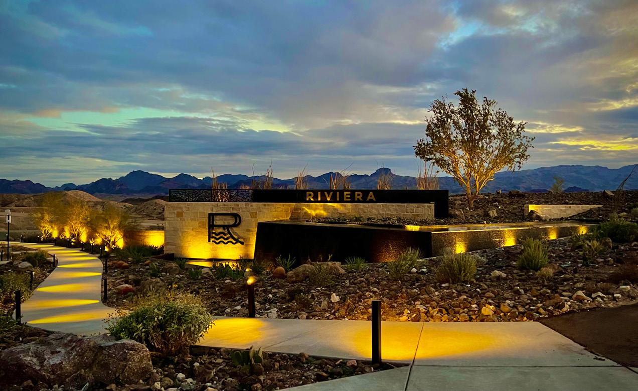
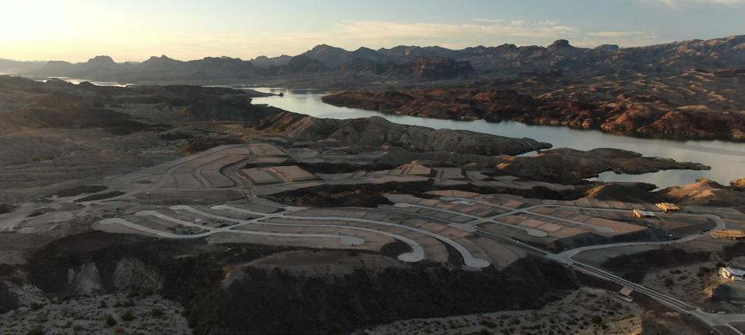
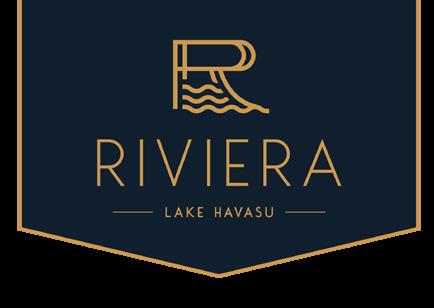
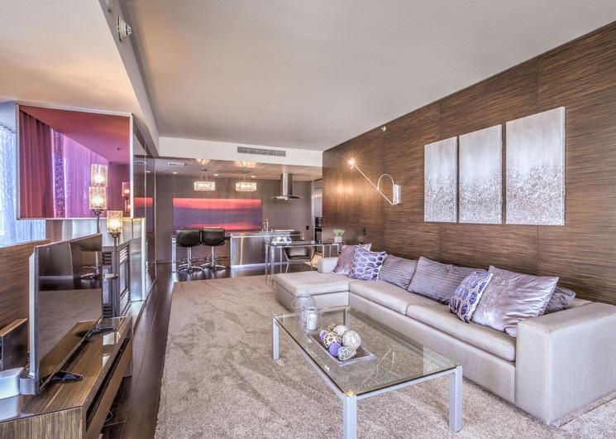
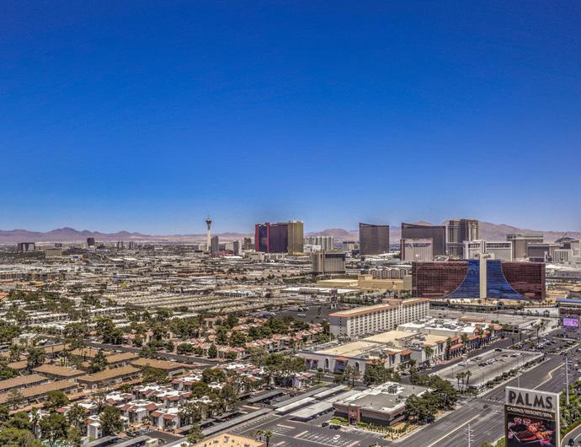
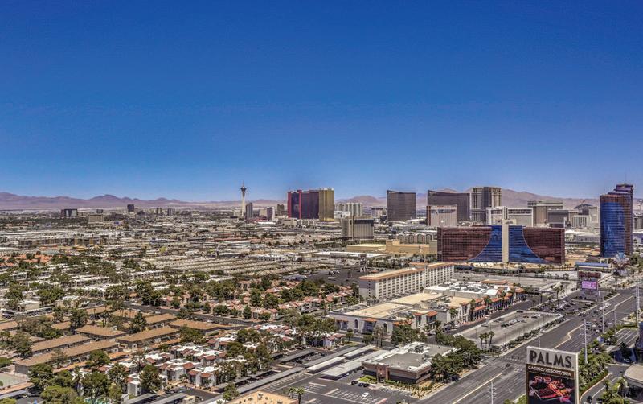

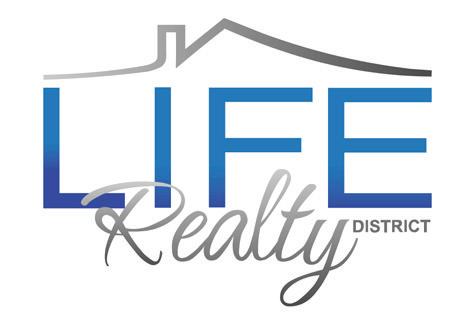
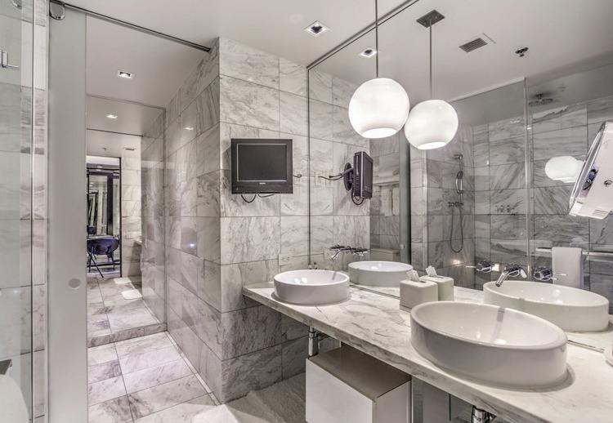
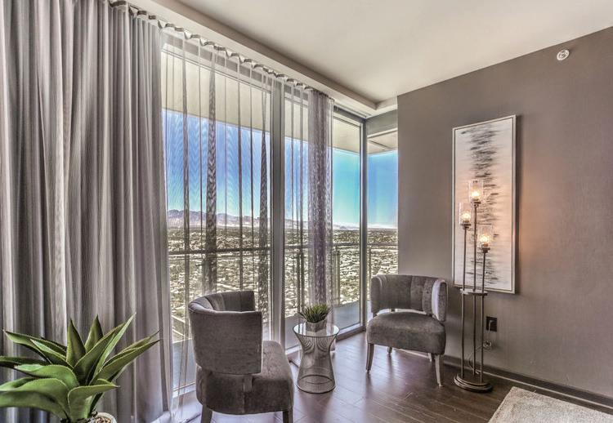
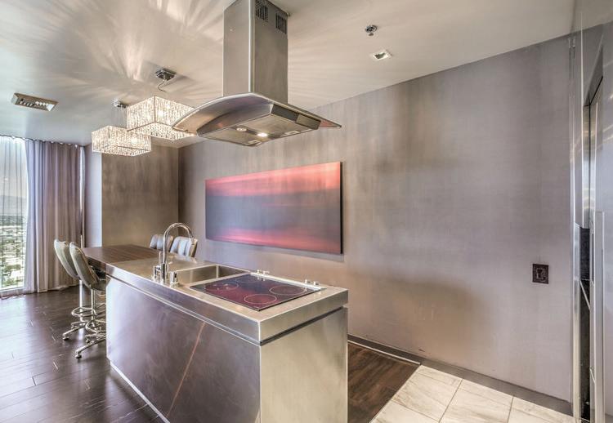
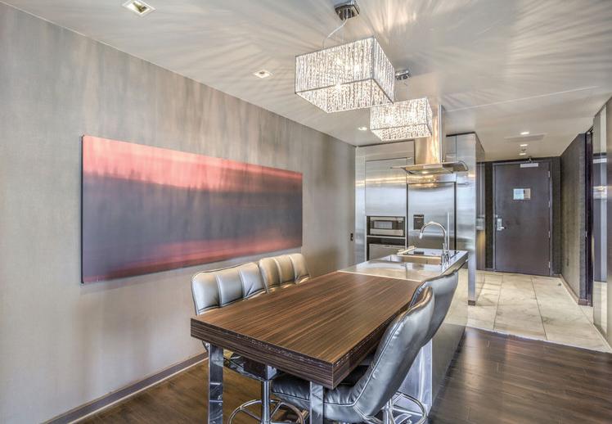

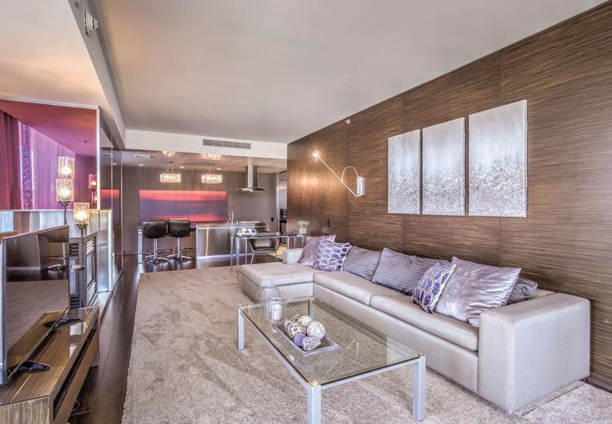
Las Vegas, NV 89166
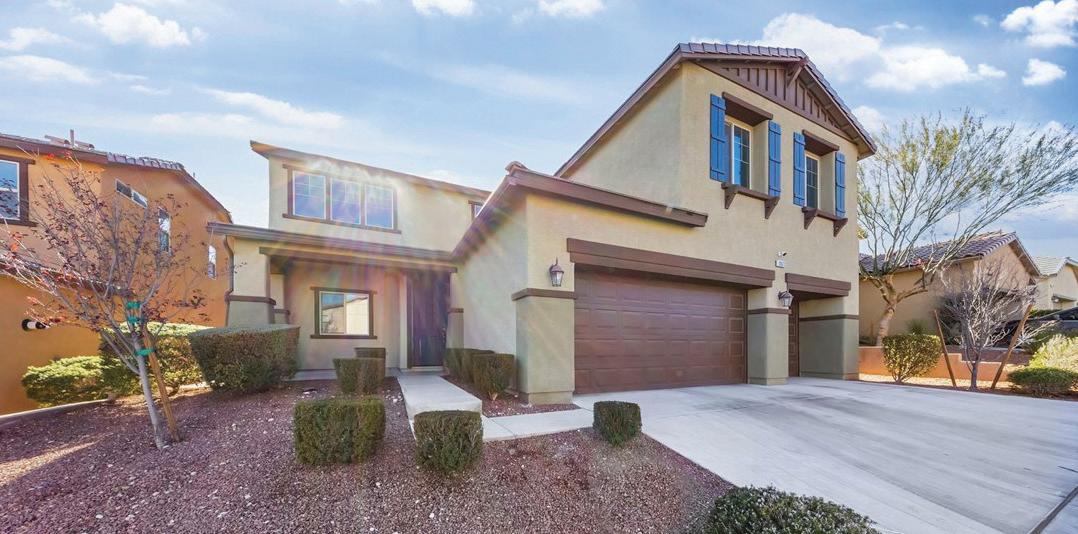
Las
Jennifer grew up in the beautiful state of Vermont and relocated to Las Vegas 9.5 years ago for her husband’s military career. Jennifer initially had her real estate license in Arkansas 15 years ago and fell in love with it. Being a military spouse, she eventually had to give up her license to move where the military sent them. After settling in Las Vegas, she decided to jump back in again and has never looked back. She is driven and has a hard focus on her clients and making sure the transaction is as seamless and stress free as possible.

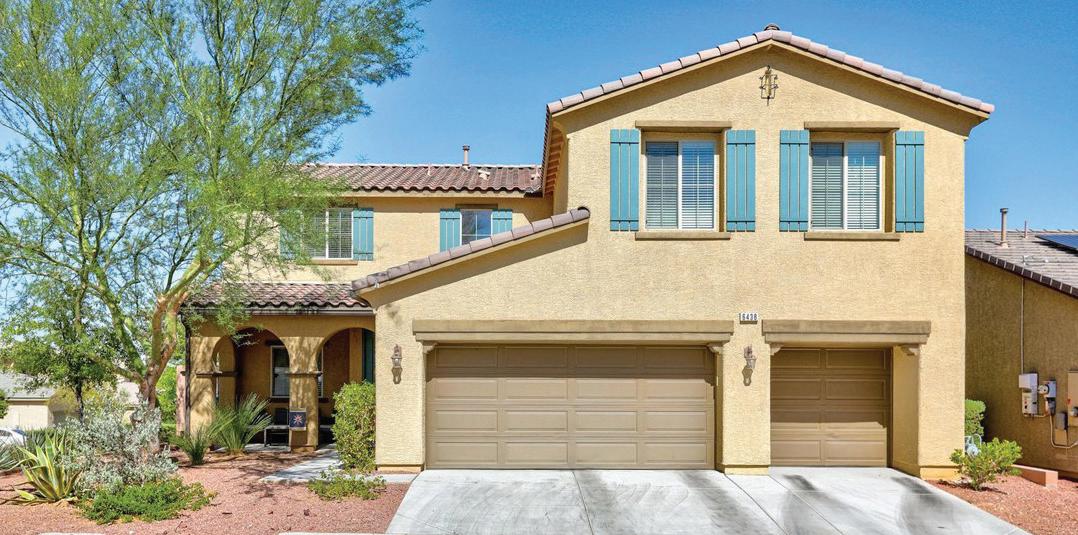
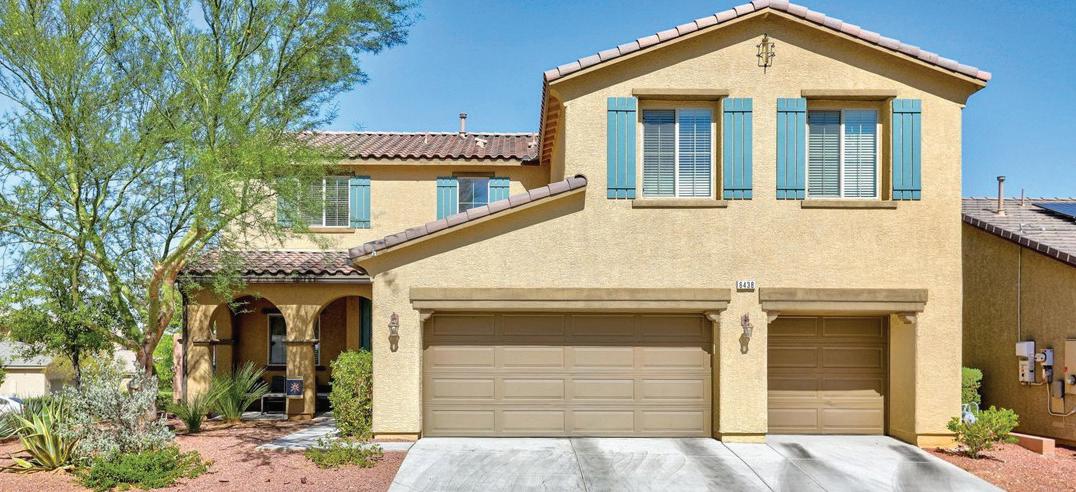
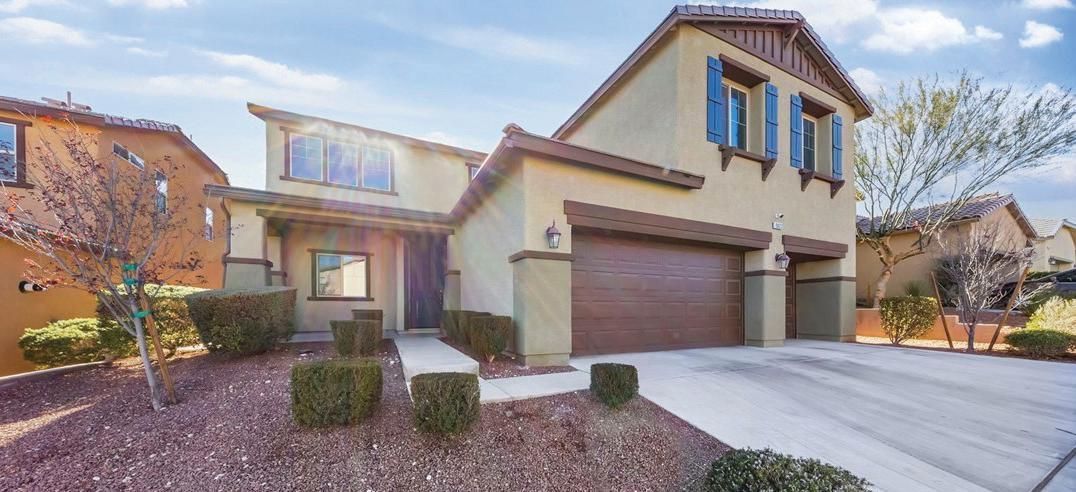
Fun Fact:
Jennifer loves to photograph newborns. While living in Germany, she operated her own portrait studio where she specialized in newborn photography. She loves being able to capture those first days with a new baby, memorializing a time for them that passes so quickly.
REALTOR ® | S.0194506
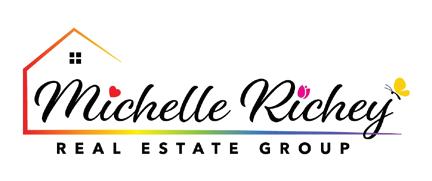
702.803.0329
jenniferwashburn@xpandrealty.com

Donna Spear is a First Class professional! She helped us with our decision to sell our home, not with pressure, but with guidance and knowledge. She or her partner responded to every call, text or phone call, usually within minutes. Her personality is infectious with humor and even through tough times we were able to laugh. From the bottom of our hearts we want to thank Donna for everything she did for us. Sandy & Wayne
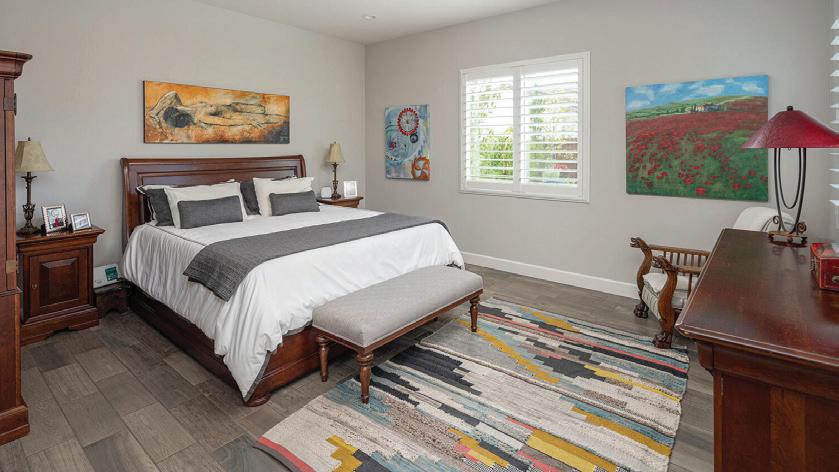


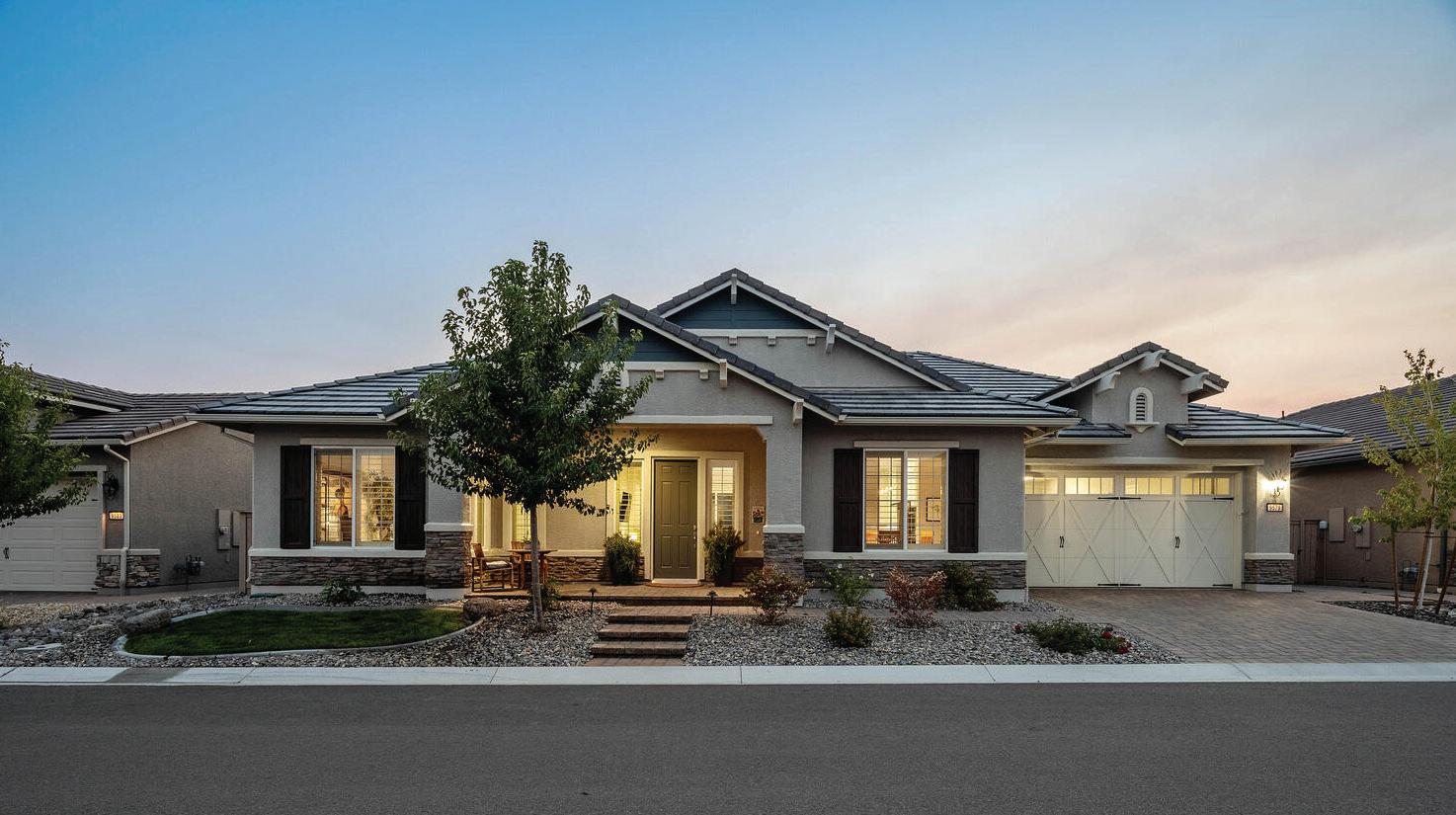
I am just blown away by her unique mix of absolute professionalism, clarity of direction, objectivity, follow through, kindness, strength, and a rare ability to navigate any/all obstacles with grace and understanding. She treats us as if we have known each other for years...[Donna was] truly extraordinary to work with throughout the entire buying process and subsequently in offering her time, expertise, and relationships in aiding our transition to Nevada from California. Jonathan and Jennifer
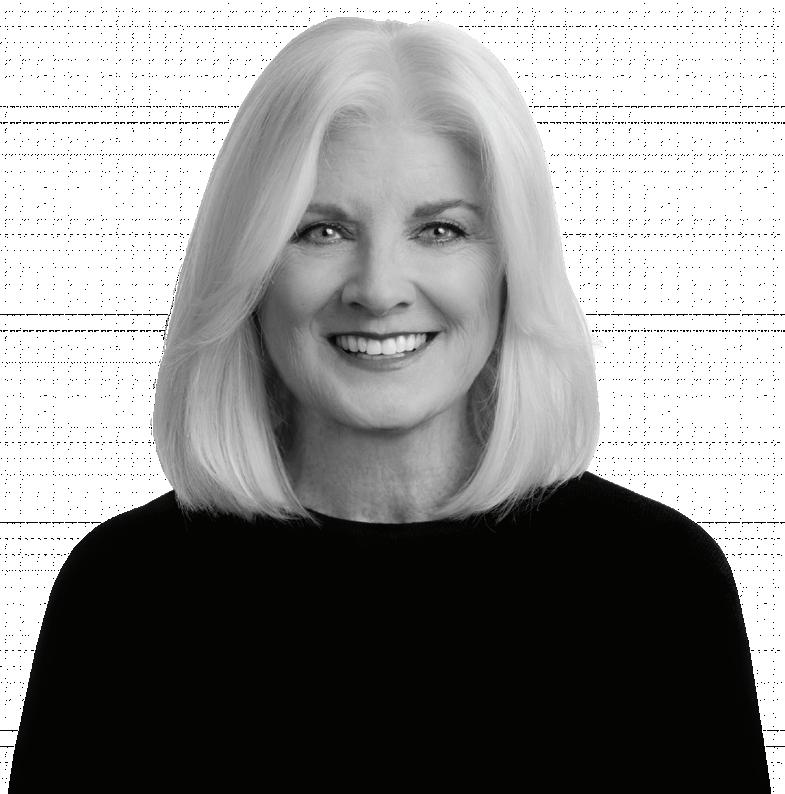
donnaspear.com
dspear@chaseinternational.com
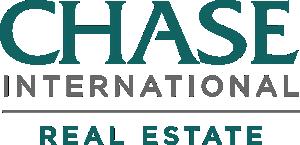
I moved to Las Vegas in 1990 and started working in Room Service at The Sands Hotel. I worked there until !993, when the MGM Grand Hotel opened and our manager transferred there and made the opportunity available for us to move too. I attended UNLV Hotel Administration College and graduated Magna Cum Laude in 1995. I got my Real Estate License in 2001. I continued to work at the MGM for a few years and then went full time Real Estate in 2004. I have been full time ever since and I love helping people realize their dreams of home ownership.


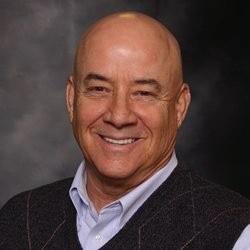
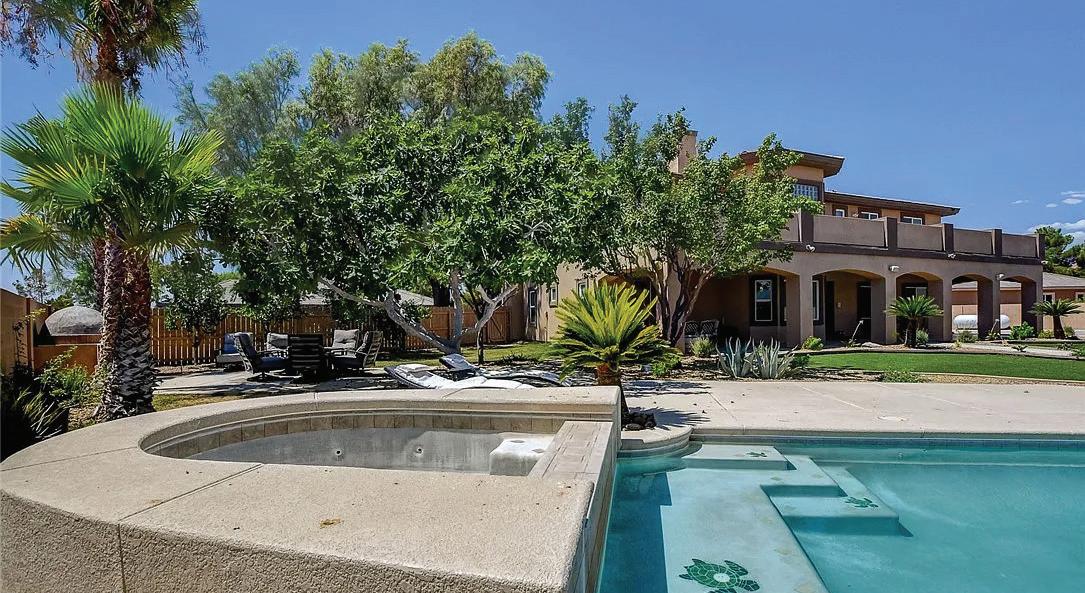
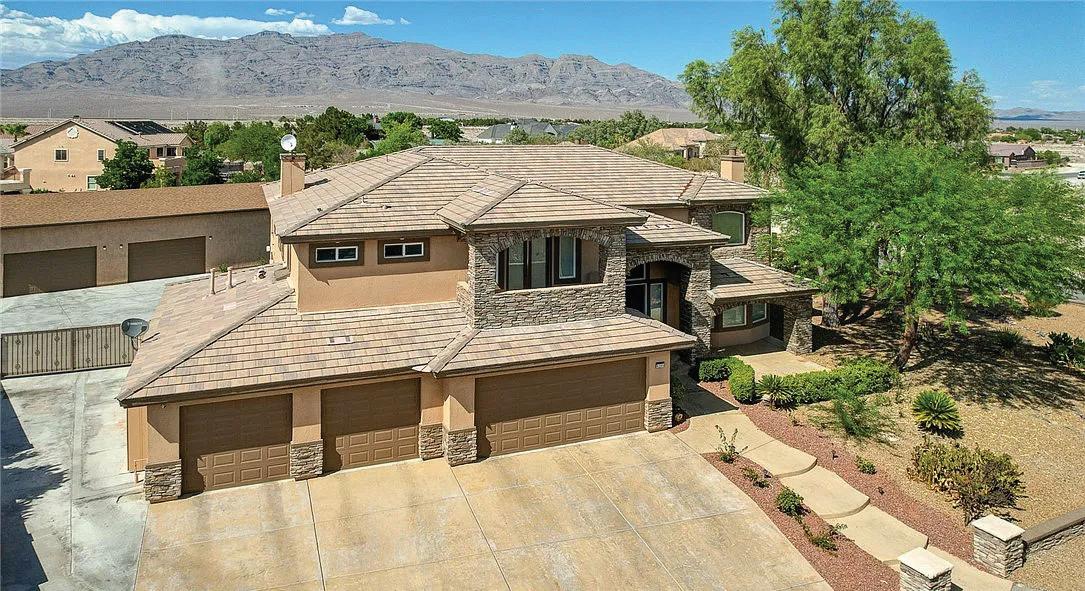
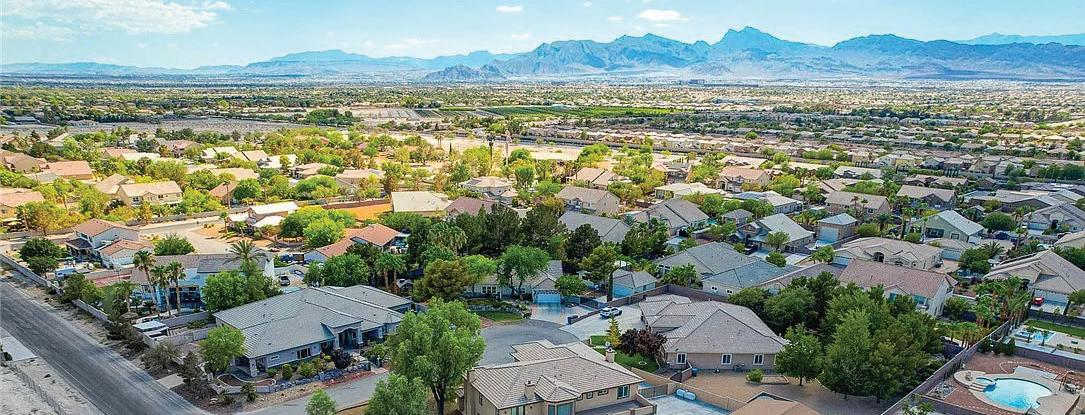

Meet Amaliya Lillethun, a Realtor with Keller Williams Realty, The Marketplace, in Las Vegas, Nevada. She is a first generation immigrant, fluent in English and Russian languages. Although Amaliya holds a Bachelor’s degree in interpretation and translation, her true passion is real estate. She is also a co-owner of a successful business in Las Vegas.

As a realtor, Amaliya loves helping clients in the residential sector, with buying and selling their homes. And as a real estate investor, she enjoys working with both residential and multi-family properties. Amaliya has extensive experience in marketing, negotiations and sales.
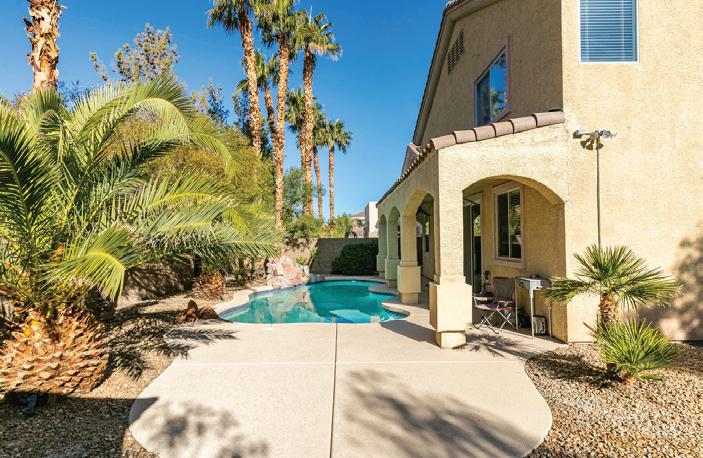
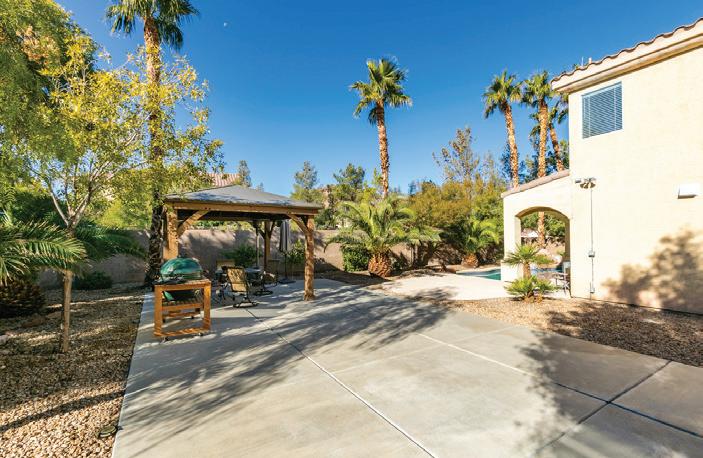
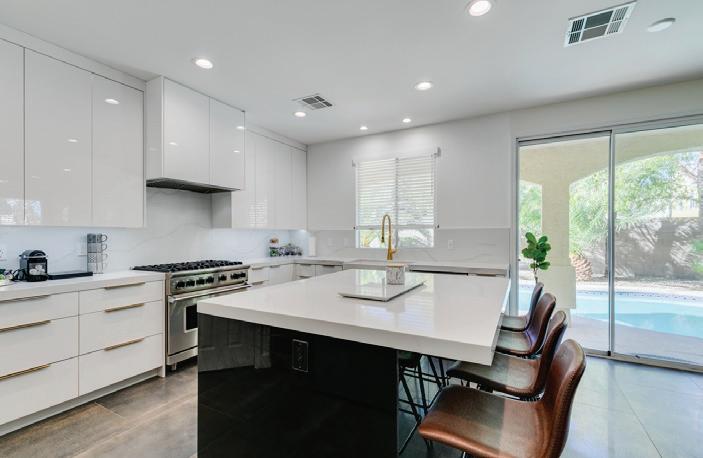
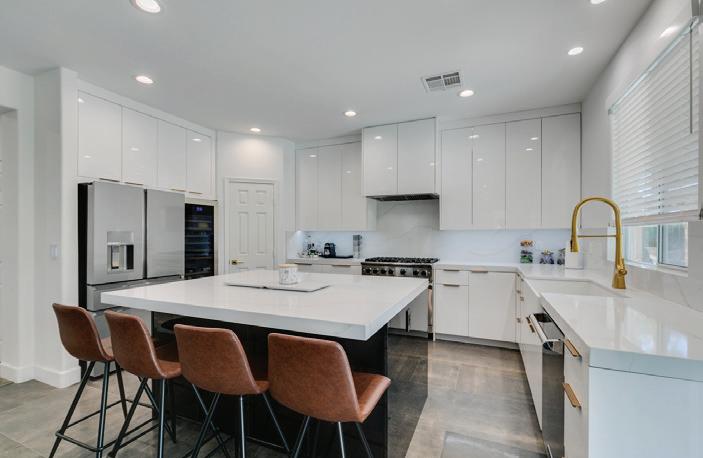
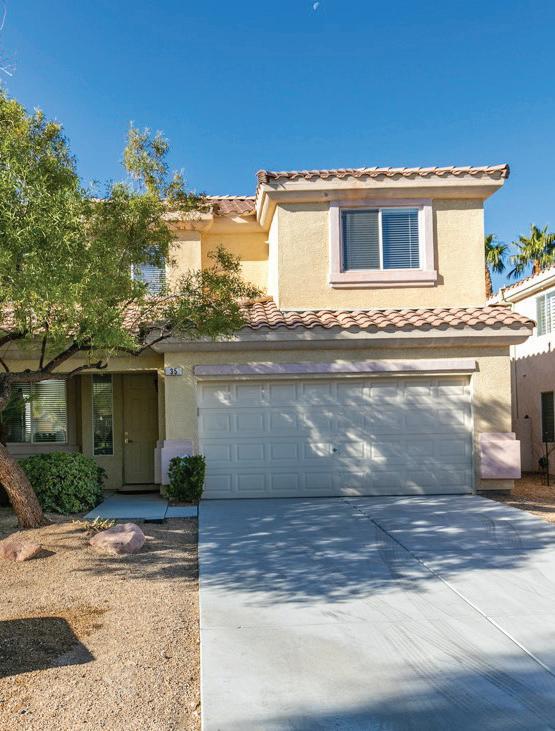
Say Aloha from your new private oasis in Kailua, Hawaii! Perfect for multi generational living or for your vacation home that can earn passive income while you’re away! Hang out near your beautiful swimming pool with spa and outdoor kitchen surrounded by gas lit tiki torches. Sink your toes in the sand from one of the most exclusive beaches in the entire nation - Kailua Beach - just minutes from your front door! Expansive and spacious floor plan with over 3,942 sf including a 3 bed/2 bath with mother in law suite, a separate and completely remodeled 2 bed/1 bath unit with a chef designed kitchen, custom cabinets and stainless steel bosch appliances. 45 Owned PV panels with Generac battery backup with a new roof installed in 2019. Private and gated driveway with plenty of parking and a large enclosed 2 car garage on one of the largest lots in the Kaimalino neighborhood. Tremendous value and must be seen to fully appreciate!
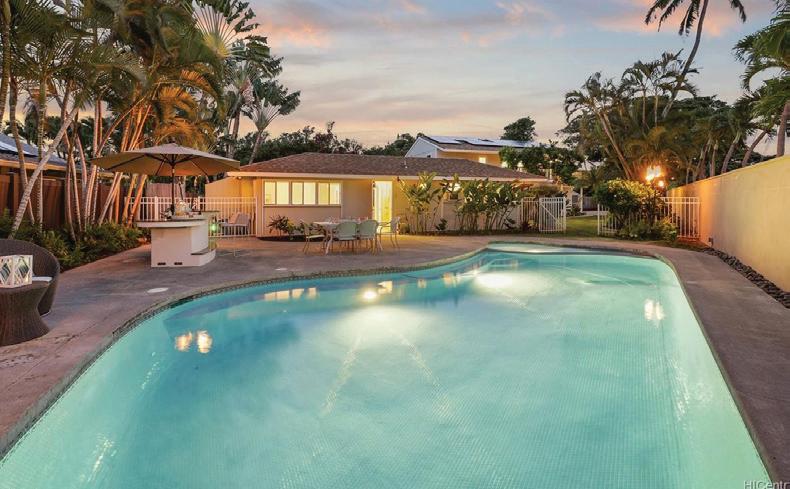
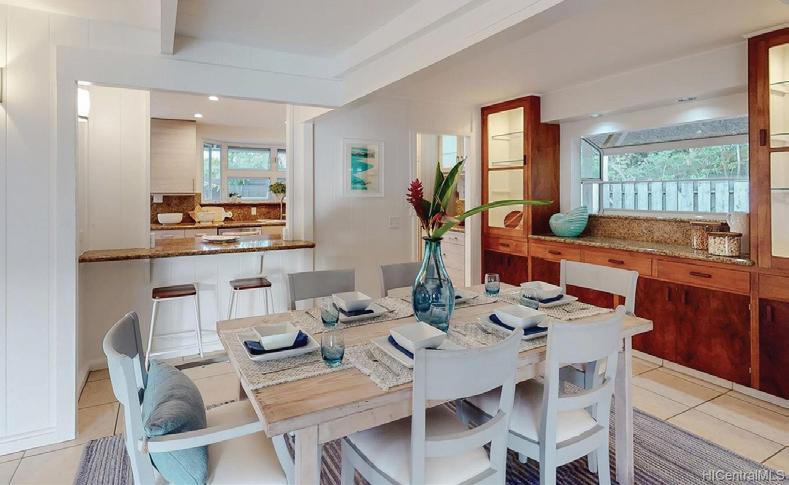
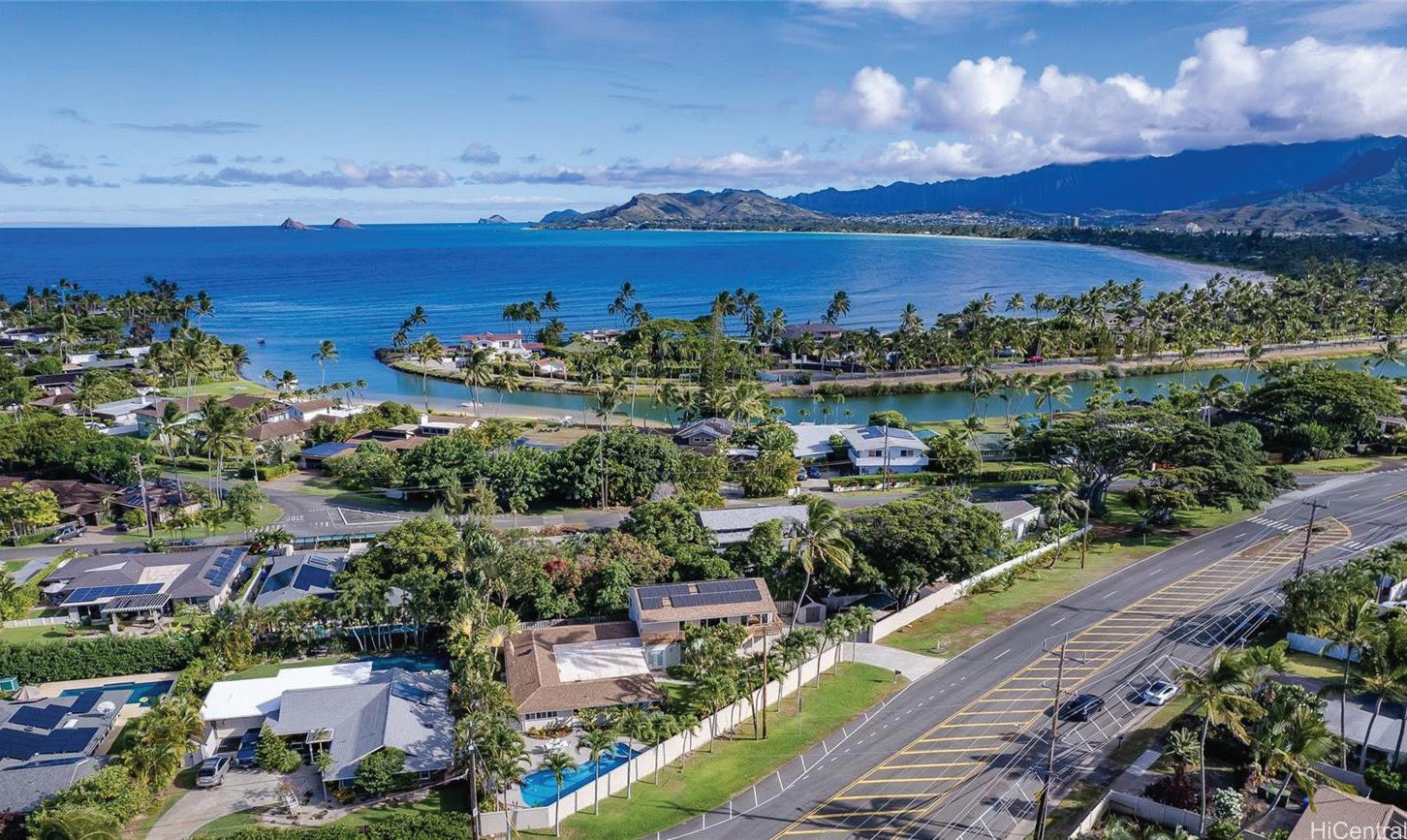
808.230.3923
john@hihomefinders.com


www.hihomefinders.com
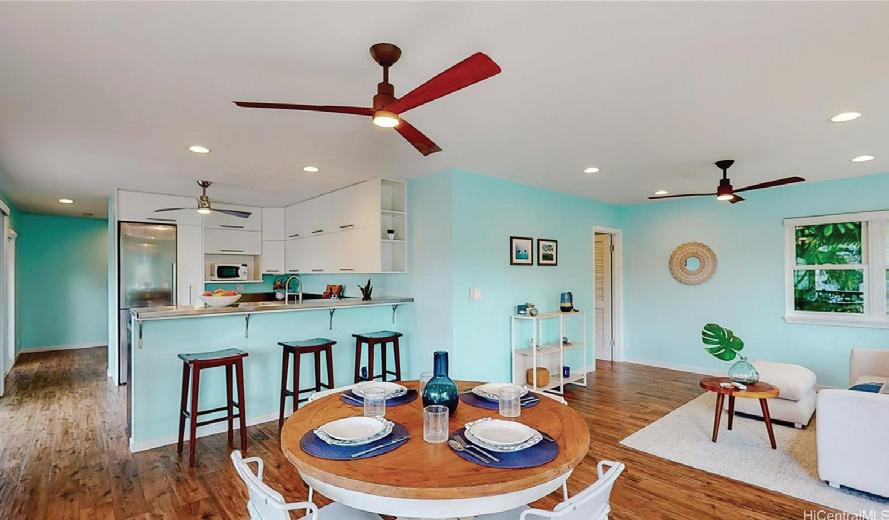

 676 MOKAPU ROAD, KAILUA, HI 96734
JOHN M PADEKEN JR.
PRINCIPAL BROKER
676 MOKAPU ROAD, KAILUA, HI 96734
JOHN M PADEKEN JR.
PRINCIPAL BROKER
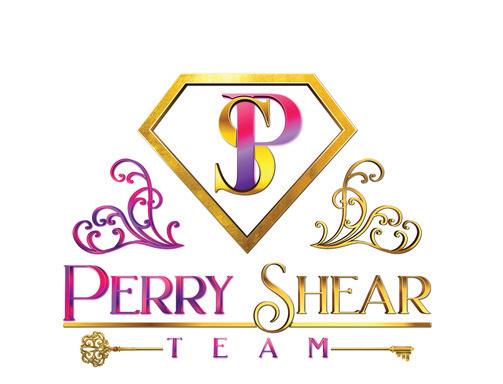
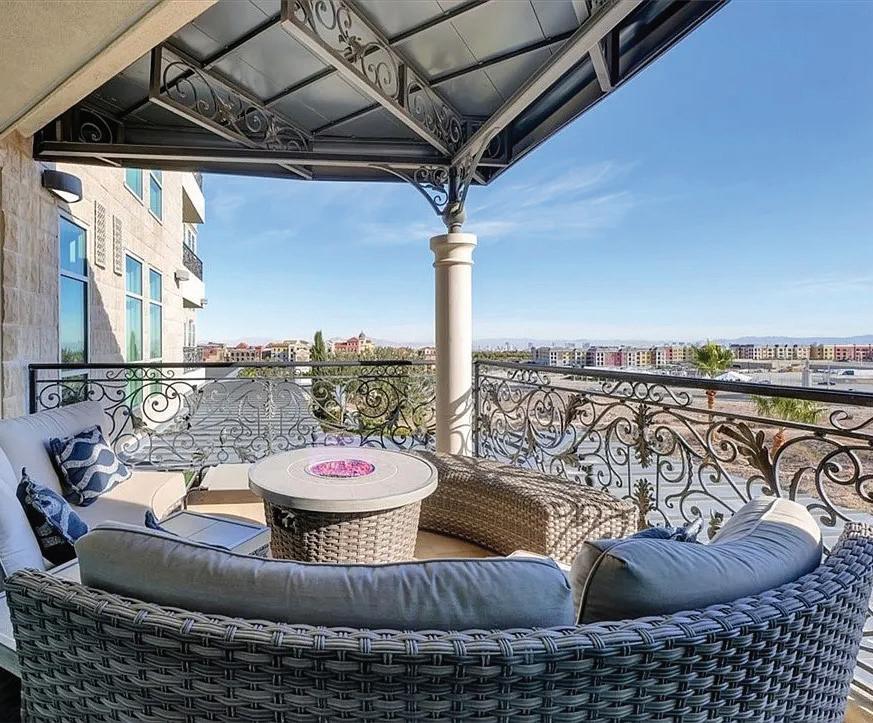
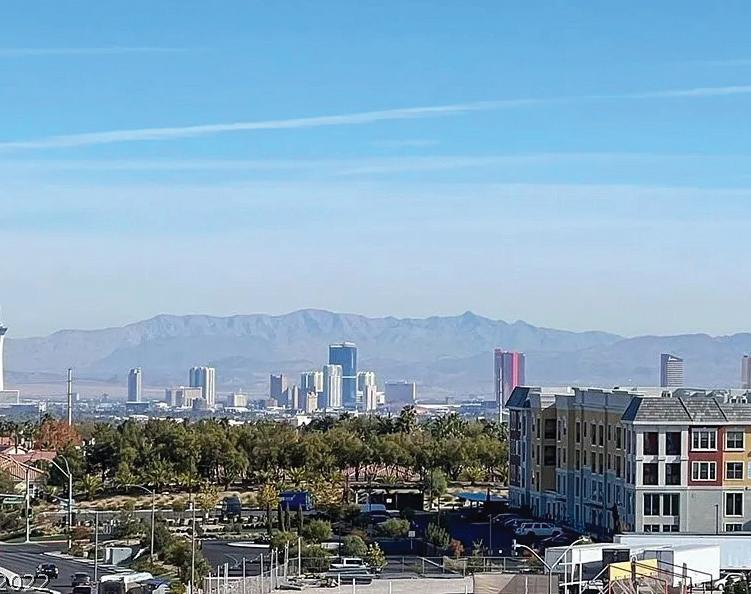

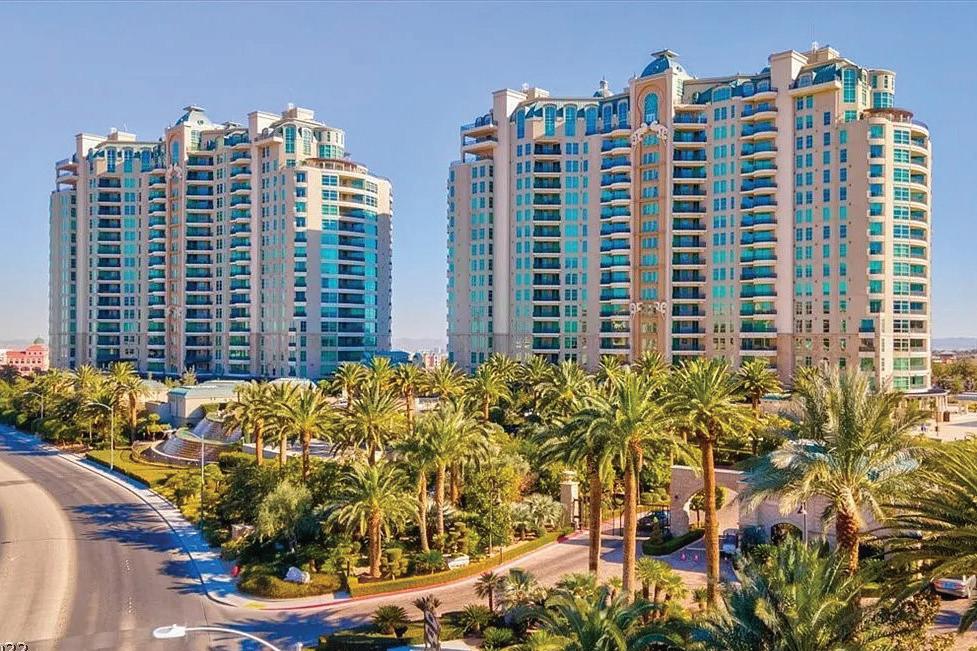
|
beds | 4 baths | 3,100 sq ft
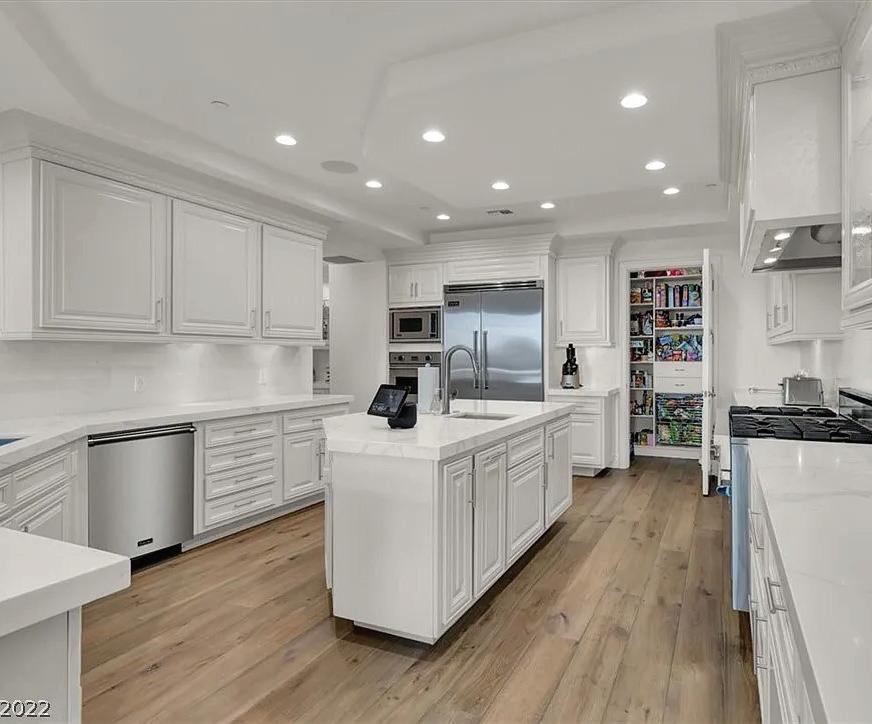
Luxury Living at its finest! No detail spared with these elegant finishes, designer fixtures, & hardwood flooring throughout main living areas. Open floor plan perfect for entertaining w/gourmet kitchen boasting gorgeous extended slab counters, custom white cabinetry, SS appliance & oversized island w/sink which opens to dining & great room w/ custom built-ins, & stacked stone gas fireplace! Spacious Primary Suite offering an opulent redesigned bath with walk in shower, soaking tub & custom closet. Situated on the 2nd floor, this home boasts private elevator access, a full-sized laundry room & 2 car private garage. Oversized terraces overlook the Las Vegas City & Private Community Gardens w/ panoramic Mountain views. OQP offers resort style amenities with daily complimentary coffee bar, billiard, in/out pool, spa, poker, conference & media rooms, wine cellar. Fitness center with Pilates/Yoga studio & Roman Style Spa, Jacuzzi, steam & sauna. Valet & electronic vehicle charging stations.
