

AUGUSTA CANYON

Welcome to 30 Augusta Canyon, an unparalleled gem nestled within the prestigious Southern Highlands. This remarkable residence stands as a testament to luxurious living, perfectly poised along the manicured fairways of a championship golf course. Showcasing a seamless fusion of classical elegance and contemporary allure, this home exudes sophistication at every turn. Spanning across two lavishly appointed levels, this opulent abode boasts an array of meticulously crafted spaces that epitomize refined taste and exceptional design.


 RANDY CHAR B.0143566.LLC PRESIDENT
CORPORATE BROKER
RANDY CHAR B.0143566.LLC PRESIDENT
CORPORATE BROKER
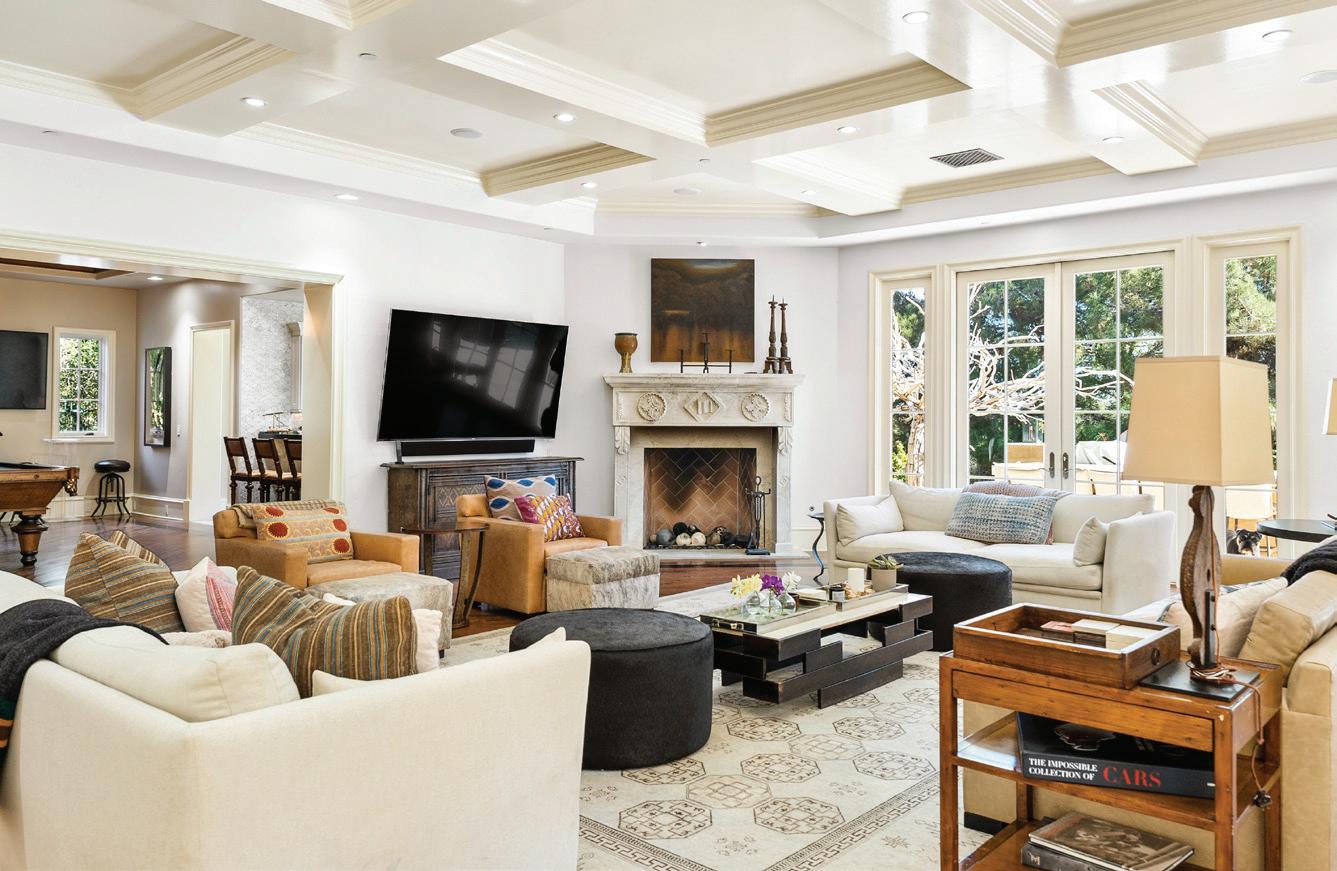








Known throughout Las Vegas as the pinnacle of fine living, One Queensridge Place is without equal in beauty, elegance and luxury. Timeless design abounds. Every inch of these prominent, dueling 18-story towers is the result of tireless precision and artistry. Offering unparalleled amenities and a central location, with easy access to fine dining & shopping.
BUILDING FEATURES
• 24 Hour Security | Valet
• Theatre
• Wine Cellar
• Roman Men and Women’s Spa, Steam & Sauna
• Fitness Center with Yoga/Pilates Studio
• Indoor Lap Pool | Outdoor Pool & Spa



| randy.char@sothebysrealty.com









9101 ALTA DRIVE #1001 4 BEDROOMS | 6 BATHROOMS 4,792 SQUARE FEET
DRIVE
4 BEDROOMS | 6 BATHROOMS 4,792 SQUARE FEET
$2,750,000
2 BEDROOMS | 3 BATHROOMS 2,271 SQUARE FEET
$1,175,000




9101 ALTA DRIVE #1206
9101 ALTA DRIVE #1206
2 BEDROOMS | 3 BATHROOMS
2 BEDROOMS | 3 BATHROOMS 2,137 SQUARE FEET
2,137 SQUARE FEET
$1,299,000
$1,299,000
$2,750,000 SCAN TO LEARN MORE
SCAN TO LEARN MORE
DRIVE #1003 2 BEDROOMS | 3 BATHROOMS 2,638 SQUARE FEET
DRIVE #1003 2 BEDROOMS | 3 BATHROOMS 2,638 SQUARE FEET
MORE 9103
SCAN TO LEARN MORE
SCAN TO




Claudia Rosa
775.313.1472
crosa@sothebysrealty.com NV S.0200097

Located just 15 minutes from South Reno shopping and restaurants, 30 minutes from Reno/Tahoe International Airport, 45 Minutes from both Incline Village and Heavenly Resort, 2.5 hours to Sacramento, and 3.5 hours to San Francisco.
PEACE. PRIVACY. PROXIMITY.

6 BD | 7 BA | 6,810 SQFT | PRICE UPON REQUEST


Situated on 1.3 acres overlooking the 17th green of the Toiyabe Golf Club, this magnificent single-story, cul-de-sac estate has 360° views. Enjoy the sunrise and views of Washoe Lake from one of the private terraces and sunsets over the Sierras and Slide Mountain from the front courtyard. This spacious yet comfortable home has six bedrooms, seven bathrooms, a chef’s kitchen, a true office, a yoga room, a 4-car garage with an EV charger, and multiple indoor/outdoor entertaining spaces.












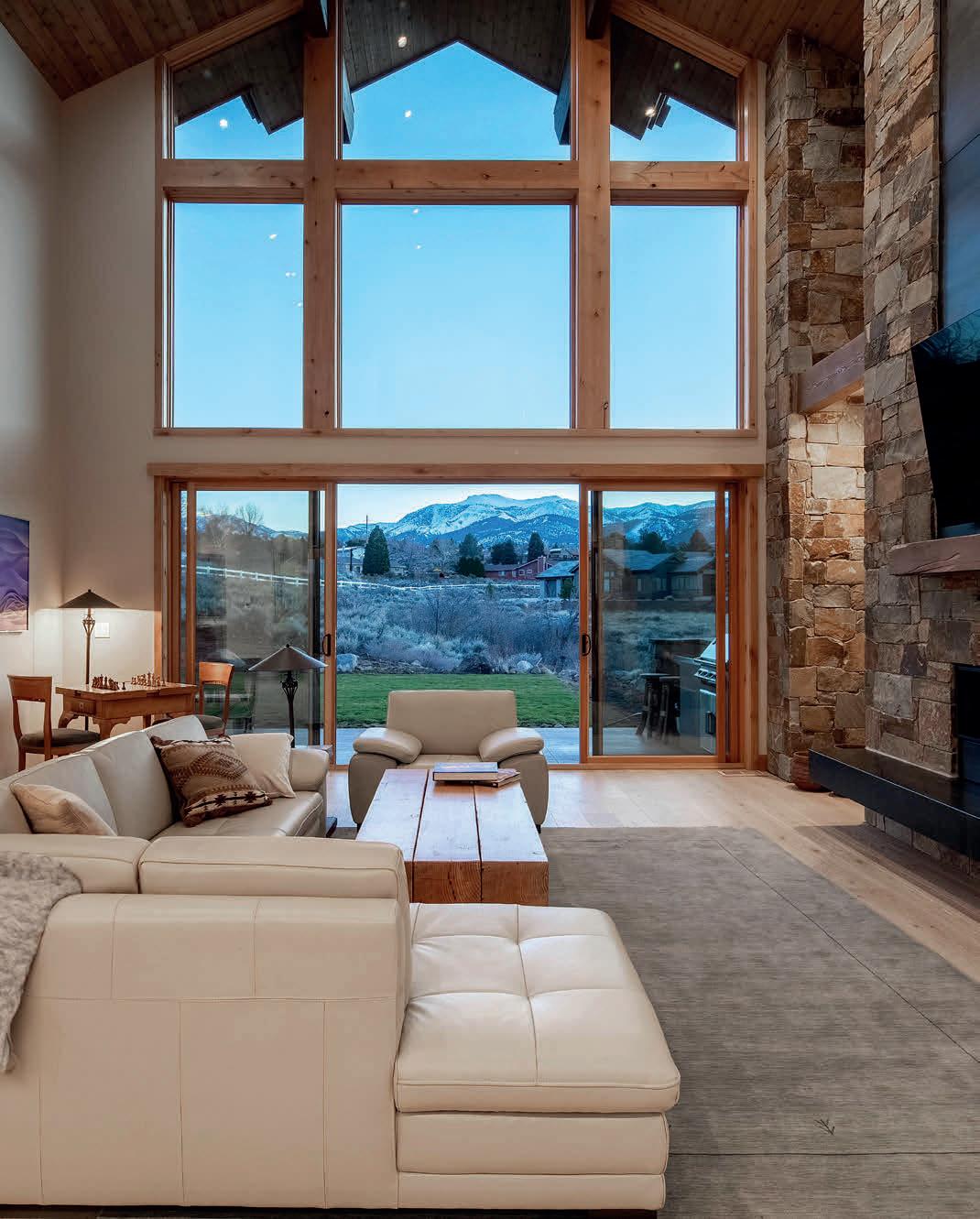



$5,600,000 PRICE
4
Welcome home to modern luxury, privacy and panoramic views. This custom crafted home fuses elegant country living with Tahoe rooted craftsmanship. Built upon the highest parcel in Pecetti Ranch Estates, views can be enjoyed from every vantage point. The home features 4 bedrooms, 5.5 baths, an office, a rec room and a bonus loft. The two story home is 5,640 sq ft on 2.03 acres backing up to an equestrian trail.
There are two Primary Suites on the main floor; one on the South end with double-sided fireplace, mountain views and private patio; and one on the North end of the home with expansive city views, fireplace and wrap-around tile deck. The dramatic entry with views through the Great Room of Mt. Rose and surrounding mountains will truly be an inspiring way to welcome friends and family.
Exquisite custom finishes abound! Some of which include a 150 foot long water feature, 2,200 sq.ft. of Wyoming stone veneer, 4 fireplaces with custom surrounds, bronze aluminum clad Weathershield windows with Fir wood interior, Oak engineered hardwood floors, solid core Knotty Alder interior doors and trim, cherry wood cabinetry, polished Granite and Quartz countertops, built-in BBQ with granite countertop and a separate hot tub patio with city views. Please inquire for a private showing.



714 Champagne Road
Incline Village, NV 89451
7 Bed | 7 Bath | 6,923 Sq Ft | $8,500,000
The Ultimate Tahoe Estate for the most discerning buyer seeking privacy and luxury. Over an acre of meticulously landscaped grounds. Redefining gracious living with an array of exceptional features, including 7 bedrooms +bunk room, pool house & 7 bathrooms. Immerse yourself in the beauty as you explore manicured gardens & pathways throughout the grounds. Every corner thoughtfully designed to allow you to find solace in the tranquility. Escape into a world of relaxation within the pool area, inviting you to indulge and bask in the Tahoe sun. Stateof-the-art home theater to immerse yourself in the sights & sounds of your favorite movies with cutting-edge technology & plush seating. Showcasing the epitome of luxury, this residence exudes elegance & sophistication at every turn.
 Mary Kleingartner
Mary Kleingartner
Realtor® | S# 0173864
206.604.1200
mary.kleingartner@compass.com







Gracing a secluded mountain top in Incline Village overlooking Lake Tahoe sits this unparalleled 9.63 acre Estate. The abundance of breath-taking lake, mountain and forest views are nothing short of spectacular. Comprising modern functions w/old world craftsmanship, few properties in Lake Tahoe can claim all the amazing amenities that make up this incredible Estate. The 8209sf home has a gourmet kitchen, dining room, butler pantry and great room w/vaulted ceilings all with stunning views of Lake Tahoe. 7 bedrms, 6 full bathrms, 2 powder rms, 4 fireplaces, and a 3-car garage. The primary bedrm suite looks out to the lake, has 2 dressing areas and large bathrm w/ jetted tub and separate shower, on the main level. Separate au pair/ guest quarters on the opposite side of this grand home. 2 large decks, an outdoor heated swimming pool & spa let you experience Lake Tahoe in the privacy of your own magnificent setting. Don’t miss this rare opportunity to own your dream home in the mountains.

Mountain Luxury with
CITY AMENITIES NEAR LAKE TAHOE
4849 NESTLE COURT, RENO NEVADA
5 BD | 7 BA | 6,188 SQFT. | $4,500,000
Reno, Nevada – Nestled within the serene confines of the exclusive Montreux neighborhood, a custom-built masterpiece awaits its new owners. Located along the picturesque Galena Creek, this fully furnished home offers privacy, luxury, and unparalleled amenities for the discerning homeowner.
Boasting a spacious 6,188 square feet, this five-bedroom, sevenbathroom estate sits majestically on a .71-acre corner lot, offering breathtaking views of the surrounding golf course, forest, and creek. Designed with an active lifestyle in mind, this residence seamlessly blends indoor and outdoor living, making it perfect for both entertaining and relaxation.
The main floor features the primary suite and main living areas, providing effortless accessibility. Upstairs, four additional bedrooms await, three with ensuite baths and the fourth in the apartment above the garage with a separate entry - perfect for generational living or a nanny suite.
Meticulously crafted with superior finishes and top-of-theline materials, every corner of this home exudes elegance and sophistication. Convenience is key, with double ovens and two dishwashers in the kitchen, a separate washer/dryer area upstairs, and abundant storage throughout.
One of the highlights of this property is the 2,700 square-foot heated garage, which includes a 38’ RV bay, epoxy floors, 220V power, and a half bath. Whether you’re a car enthusiast, toy collector or simply appreciate ample storage space, this garage is sure to impress.
“We are thrilled to present this stunning property to the market,” said Craig Boltman, the listing agent. “From its prime location along Galena Creek to its exceptional design, this home offers a lifestyle of mountain luxury with city amenities.”
For more information or to schedule a viewing, please contact Craig Boltman at 775.815.5780

CRAIG BOLTMAN
REALTOR® | NV LICENSE# 00002244
775.815.5780
craig@craigboltman.com craigboltman.remax.com












2624 MYSTERE COURT
CLOSED FOR $1,999,999
3 BD | 4.5 BA | INTERIOR SQ FT- 4,808 | LOT SIZE SQ FT- 6,790 FINISHED BASEMENT | LOFT | ROOFTOP DECK W. STRIP VIEWS
Sleek and modern is the only way to describe this incredible Blue Heron Masterpiece. This is the only home in the community that Blue Heron allowed to be sold as a shell, so it is 100% custom. 2624 Mystere was exquisitely designed by the renowned interior designer Joe Sacco. The attention to detail throughout the home is unmistakable. From the Ann Saks Honed Heated Marble Floors to the Silk Thread Acrylic staircase that is match booked, and the tile work that runs throughout the home it is clear that this home is a rare jewel. This home is completely turn-key. Not only does the home offer a basement w/ bedroom, full bath and media room, it also has a rooftop deck w/ 360 degree views of the mountains, and unobstructed views of The Strip. Rolladen Shutters throughout, lock and Go! A dedicated home office executive suite, laundry on both the 1st and 2nd level, etc.





FOR $1,925,000
This recently remodeled home is not only turn-key, it also is the definition of luxury. 2656 Mystere was already luxurious, but is now elevated. From the completely renovated primary bath, which features a glass enclosed wet room w/ Japanese soaking tub, to the gourmet kitchen offering all new appliances, including a 60 inch Wolf range, 48 inch Sub Zero refrigerator, large Sub Zero wine refrigerator, and over-sized waterfall quartz island. If that was not enough you can entertain your guests while relishing the 360 views of the mountains and strip from the covered Rooftop Deck, and/ or your oversized basement w/ casino grade carpet. There are too many features to mention you have to experience this masterpiece it in person! This home is the epitome of Las Vegas!




AT $3,799,000
This 7,900 sq ft home offers 5 bedrooms, 5 ensuite bathrooms, and 2 half bathrooms, as well as a flex room that is perfect for a home fitness room, theater room or a child’s playroom. One of the bedrooms can be used as a home office. There are 2 primary bedrooms one on the 2nd level, as well as on the main. The downstairs open floor plan has a gorgeous formal dining area, a game room, kitchen, and living room and VIEWS of the Vegas Strip from every room!! The kitchen boasts a massive book-marked island, high end Viking Stainless steel appliances including 48-inch refrigerator, 48-inch oven with 8 gas burners, two dishwashers, dual sinks, European cabinets, walk in pantry and the 48-inch gorgeous blue vent hood to give it much character. This home is on almost an acre of land, so why spend your time inside when can enjoy resort-style living in your backyard oasis.



REASONS TO EXCHANGE
Advantages to structuring your transaction as a 1031 exchange
• Defer taxes (up to 40% of the gain)
• Greater purchasing power
• Build & preserve wealth for estate planning
• Expand into other real estate markets
• Greater appreciation potential
• Exchange land for income producing property




JOBS PEAK LUXURY ESTATE
119 FIVE CREEK ROAD, GARDNERVILLE, NV
Serene, private, and surrounded by nature, this picture-perfect Gardnerville residence offers a peaceful escape from the hustle and bustle of the big city! Exposed, vaulted ceilings soar over the seamlessly connected main gathering areas, anchored by a stackedstone fireplace radiating warmth. The chef-inspired open kitchen is a product of fine craftsmanship, showcasing custom cabinetry, a tailormade vent hood cover, a farm sink, a pantry, tiled backsplash, and granite countertops extending to the oversized, multi-seater island. The unparalleled primary suite is an oasis of its own, showcasing vaulted ceilings, a stone-clad hearth, plantation-shuttered windows, outdoor access, and a luxurious primary bath with heated flooring, dual vanities, a frameless shower, and a deep soaking tub. In addition, there’s a reading room where you can snuggle up with a good book, an office for remote work set-up, two powder rooms for guests, and a large utility room that serves both as a laundry area and a butler’s pantry. A built-in gas fire pit paints a picture of warm, summer evenings under the stars sharing nightcaps and sing-alongs. Find yourself just minutes away from Lake Tahoe, Heavenly Mountain, and Kirkwood Ski Resorts.

775.881.8511
Leslie.lawson@cbselectre.com www.leslie-lawson.cbselectre.com



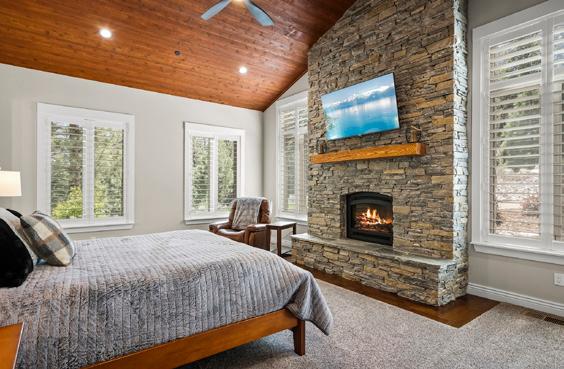




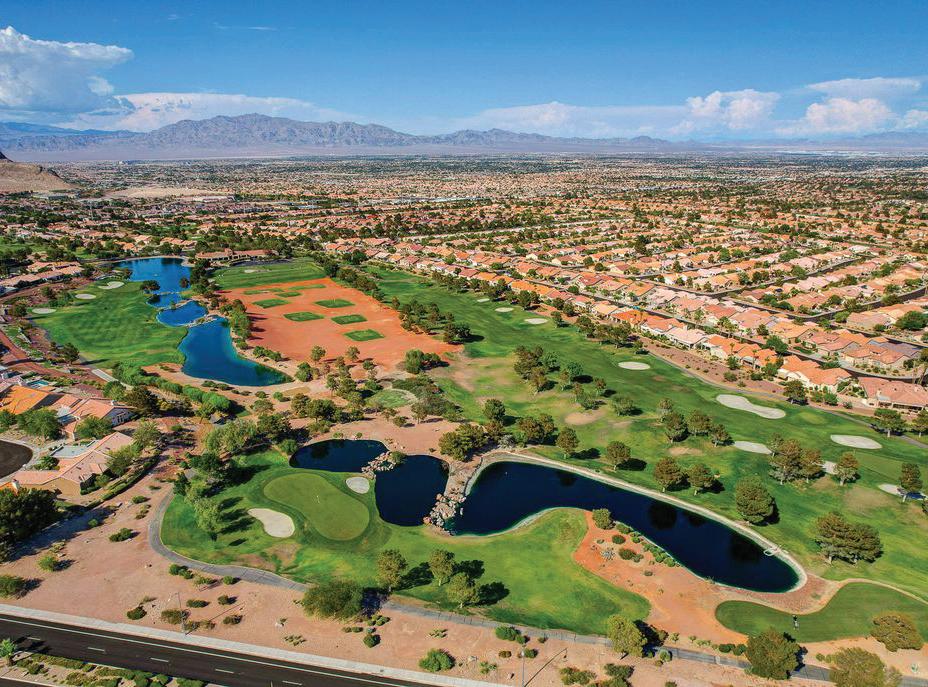

9201 CACTUS WOOD DRIVE, LAS VEGAS, NV 89134
3 Beds | 2 Baths | 2,486 Sq Ft | $985,000 This truly exceptional home on the Palm Valley golf course designed by legends Billy Casper and Greg Nash is on a rare 1/2 acre homesite within steps to the Palm Valley club house and Millers Tavern! This completely remodeled, reimagined home in the 55+ Sun City Summerlin community features new quartz countertops, custom designer ceiling, custom cabinets, kitchen backsplash, huge kitchen island, stunning master bath, laminate flooring, wall feature with 100 inch LED fireplace, stainless steel appliances, plumbing and lighting fixtures, plantation shutters, in-house vacuum and a huge covered patio. Sun City Summerlin has again won best Premier 55+ community in the state of NV with 3 golf courses, 2 restaurants,4 club houses, many amenities including 4 indoor/outdoor pools, gyms, tennis, pickle ball & racquetball courts, baseball park, roaming security patrols, social clubs and activities galore! The nearby Downtown Summerlin shops, Las Vegas Aviators ball park and restaurants are within minutes.




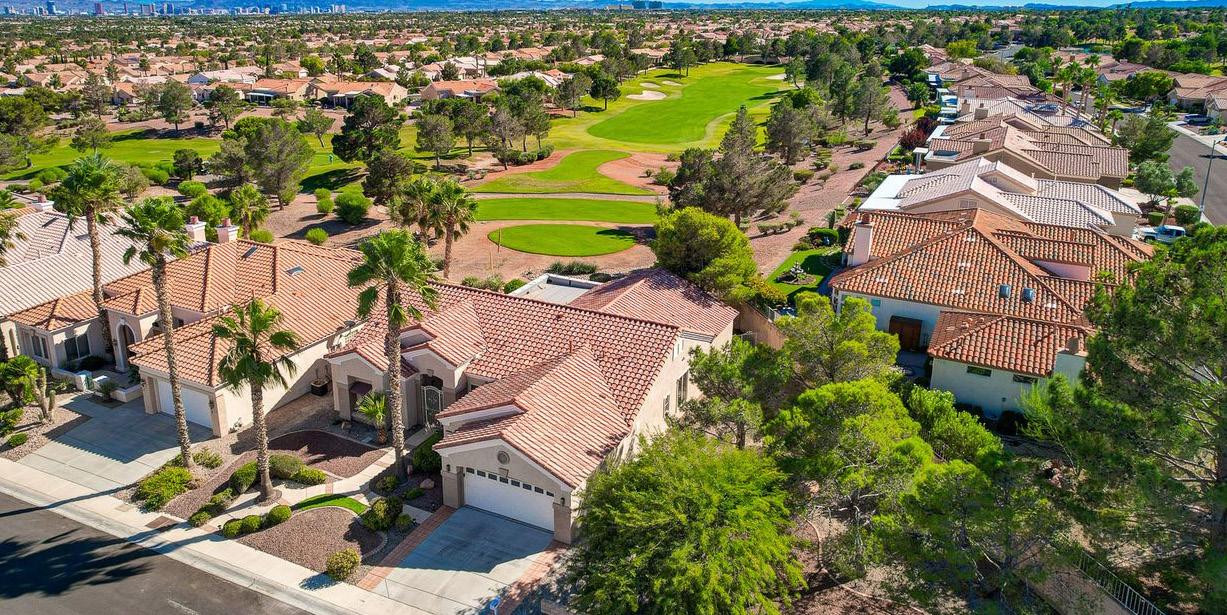
10205 VILLA RIDGE DRIVE, LAS VEGAS, NV 89134
3 Beds | 2.5 Baths | 2,286 Sq Ft | $983,000 Stunning completely remodeled open concept home behind the 9th tee of Highland Falls Golf Course in the age restricted 55+ Sun City Summerlin community!! This home features incredible views, a huge 1/4 acre homesite, new quartz countertops throughout, new cabinets throughout, new black stainless steel appliances, double ovens, microwave, refrigerator, kitchen backsplash, stunning custom master bath room, laminate flooring, 2 custom feature walls with LED fireplace, new plumbing and lighting fixtures, plantation shutters and new base boards. Sun City Summerlin has again won best Premier 55+ community in the state of Nevada with 3 golf courses, 2 restaurants, 4 club houses, many amenities including 4 indoor/outdoor pools, gyms, tennis and pickle ball courts, racquetball court, baseball park, miniature golf, roaming security patrols, social clubs and activities galore!! The nearby Downtown Summerlin shops, Las Vegas Aviators ball park, restaurants and events are within minutes.








Welcome Home! Imagine sipping your morning coffee in prestigious Summerlin under your covered patio, deciding which Siena (55+ community) amenity to enjoy: golf, pickleball, tennis, the resort-style pool and sauna, the full-service salon/ spa, crafting, billiards, social events, or the fitness center. Walking trails with breathtaking mountain views surround the golf course. The primary suite features his and her closets and an ensuite with dual sinks, while the second bedroom boasts a beautiful bay window. Enjoy Plantation Shutters throughout and low-maintenance landscaping. Just minutes from I-215 and Downtown Summerlin, this location is highly desirable!
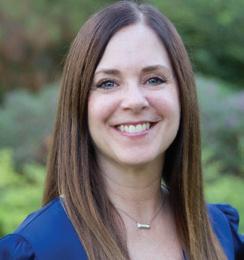


3
Corner Unit-Extra Windows, Enjoy remarkable sunsets & panoramic lake & mountain views from this perfectly maintained & turnkey corner condo unit in Mantova. Located in prestigious guard-gated community South Shore. Mantova features stunning mountain & marina views from unit’s balcony. $19K Boat Slip from Marina $100 monthly. NEW: Floors, Paint, Lighting, Tile & Cabinets. RARE Golf Cart Underground Parking Space, 2 Kayaks included, $15K Social Membership AND $45K Southshore Jack Nicklaus Golf Membership Available from owner. Beautiful Furniture Available, Just installed $12K White Custom Shutters, Built In Alarm System. Golf Cart Path To Lakeside Village-Restaurants & Events, Sandy Beach. Community Pool & Jacuzzi & Putting Green Right Outside right-out of this unit, 320 Acre 150 Foot Deep Lake W/ Lots Of Activities, Quiet, Amazing Bike & Walk Trails Along Lake & River, Water Falls, Great Fishing-Lg & Sm mouth Bass, Crappie, Rainbow Trout, Striped Bass, Catfish & Sunfish Catch & Release

















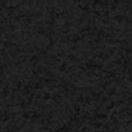



























PEACEFUL CREEKSIDE SETTING

2 BEDS | 2 BATHS | 1,370 SQ FT | $899,000
Creekside setting! This darling 2 bedroom-2 bathroom condo overlooks rushing year ‘round Third Creek and includes covered parking. In Champ Golf Course subdivision, this is a one-of-akind quiet & well maintained complex of only 12 units. Offered fully furnished, this charming unit has an upgraded kitchen with granite counters & stainless appliances & wet bar. The cozy living room features a stone fireplace and log paneling creating a true mountain cabin feel. The window wall & sliding glass door lead to a large deck where you will enjoy hours of entertaining friends and family or simply relax and enjoy the peaceful sounds of the creek & wildlife. Convenient storage closet at front entry for extra toys & ski equipment. Includes 5 resident cards allowing use of all IVGID amenities, including golf, beach, Diamond Peak Ski Resort, tennis, pickle ball & rec center. Approx 5 minutes to both beach and ski areas. Approx 30 minutes to Reno and 45 minutes to Reno airport. Cameras on premises.
 Pam Fernandez
Pam Fernandez
REALTOR® | #BS.20002
775.742.3096 tahoepam@gmail.com www.tahoepam.com




The Appeal of Reno Living

A Blend of Entertainment & Scenery
The Reno area offers a unique blend of entertainment options and natural beauty, appealing to a wide range of interests. The city offers easy access to the iconic Lake Tahoe’s surrounding parks and trails, along with Truckee River Whitewater Park. Also known for its lively casinos, thriving arts scene, diverse dining options, and strong community spirit, the Reno area’s favorable climate, growing economy, and varied neighborhoods attract families, professionals, and retirees alike.
 Reno, NV | Tucker Monticelli
Reno | Shawn Powar
Reno, NV | Tucker Monticelli
Reno | Shawn Powar

Desirable Places to Live
This year, Niche highlights Incline Village, Spanish Springs, and Reno itself as premier towns for establishing roots in the area.
Incline Village, an upscale community on Lake Tahoe’s north shore, has excellent schools, low crime rates, and a tight-knit community. Home to ski resorts, hiking trails, beaches, and fine dining, it’s clear why Incline Village is popular among residents and tourists alike.
Spanish Springs offers a quaint, nature-focused lifestyle, featuring various parks, golf courses, and access to other nearby natural attractions. Eagle Canyon Park, in particular, is a beloved spot for sports, picnicking, hiking, and more. Located near the city of Sparks, this suburban area has seen significant growth in recent years.
Reno, “The Biggest Little City in the World,” is one of Nevada’s more prominent cities. Renowned for its casinos, museums, and event venues, Reno offers a mix of urban and outdoor
activities. The Riverwalk District is an especially popular area in Reno, featuring delightful eateries and scenic waterfront paths. Reno exudes a sense of community, offering a wealth of neighborhoods that cater to various lifestyles.
Real Estate Insights
According to Redfin’s April data, the Reno real estate market is moderately competitive, with a median sale price of around $534,000. 26.1% of properties sold above the original asking price, and 22.8% of listings experienced price decreases, up 0.2% year-over-year. Highly sought-after properties often entered pending status within just 10 days.
Meanwhile, in Incline Village, the median sale price was markedly higher at $1.225 million, with about 10.5% of homes selling above the original asking rate. Homes typically sold after approximately 60 days on the market, and the most coveted properties went pending in about 30 days.




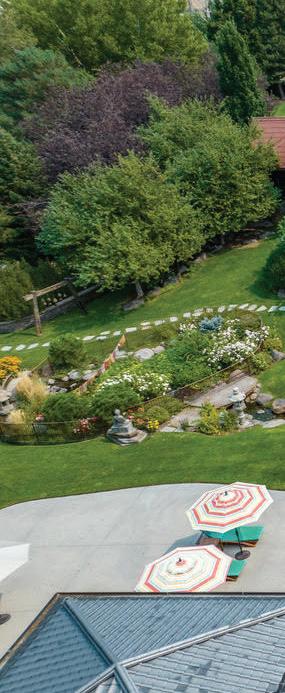



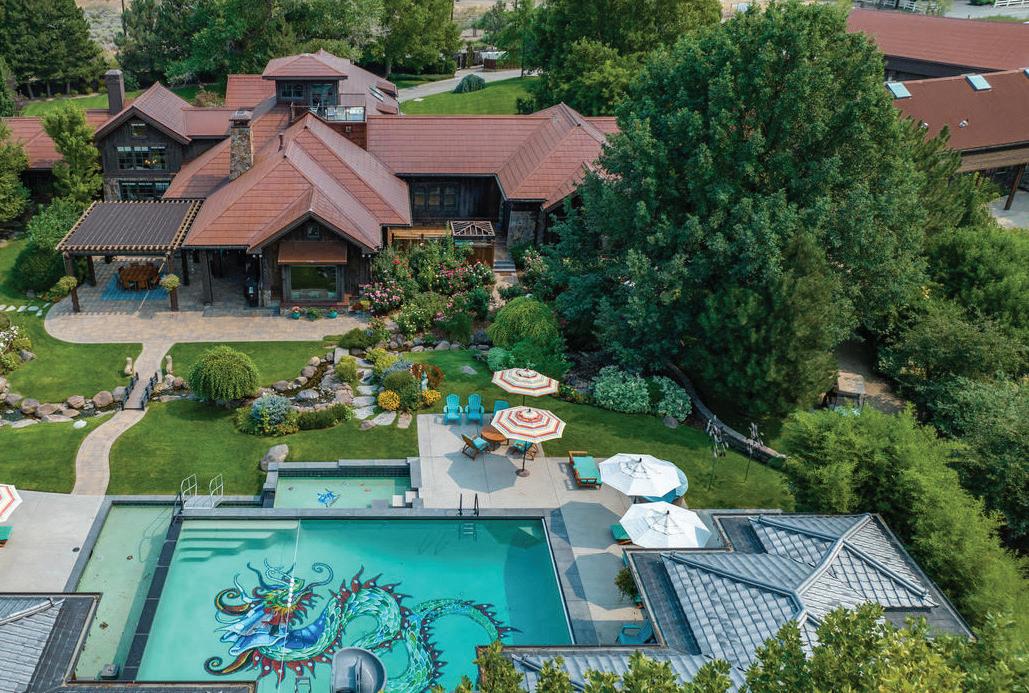



This extraordinary estate once owned by the Harrah family is one of the last large properties in the heart of southwest suburban. It presents a rare opportunity to own a piece of history while enjoying the epitome of luxury living. Set on over 22 acres this home is beautifully designed with worldly features. Whether you’re a collector, equestrian enthusiast or an automobile aficionado, this estate has been thoughtfully designed to cater to your passions. Beautiful pool surrounded by the amazing yard, Koi pond, orchards and multiple gardens. Entertain your guest in your private entertainment facility located close to your guest house and rec room. Store your toys and collectables in your RV garage and multiple storage buildings. Venture out to the 2 barns offering 24 stalls, office with laundry and large tack room and storage. There are many more special and unique features to this incredible property located close to the South Reno shopping, quick access to the Reno/Tahoe International airport and approximately 25 minutes from Lake Tahoe. This estate is like nothing you have seen before.





Nestled in the heart of a quaint old southwest Reno neighborhood stands a vintage gem built in 1942. This charming single-story house, with a finished basement, boasts three cozy bedrooms and 2.5 bathrooms, offering comfort and character. This home has been extensively updated, including updates to the windows, lighting, kitchen, and flooring. Crown molding and recessed can lighting can be found throughout. You will notice the spacious living room with a stunning fireplace as you enter the home. It is between French doors that open to the versatile back bonus room, offering endless possibilities. The dining room is separate and features a vintage built-in China cabinet. The bright kitchen features a pantry, dining nook, updated cabinets, and absolute black granite countertops. The finished basement has a full bathroom, bedroom, laundry room, and abundant storage. The owner has quipped the roof with solar panels that stay with the home. The detached two-car garage is nicely sized and has a storage shed at the back of the garage. The house is surrounded by mature landscaping with an easy-to-maintain yard.

HILLSIDE WITH AMAZING VIEWS
4121 TALLADEGA DRIVE, SPARKS NV 89436
This spacious home is nestled on a hillside, offering stunning views of the vibrant cityscape of Reno and Sparks. Located in Liberty Hills Estates, you will enjoy the remarkable and unobstructed views of the mountains from the upper deck or lower covered patio. This walkout basement style home features 3,524 square feet, 4 bedrooms, office, great room, 3.5 bathrooms and 3 car garage. The Primary Suite is located on the main level and offers a peaceful retreat with breathtaking views, a gas fireplace, and a walk-in closet, while the primary bath has a separate shower stall, garden tub, and double sinks. The kitchen is spacious and adjoins the family room. Downstairs, the walkout basement provides additional living space. Here, you’ll find three bedrooms, one with its own full bath, a full bath, laundry room, an office, and a large game room with a gas fireplace.






Socorro Court, Reno, NV 89511
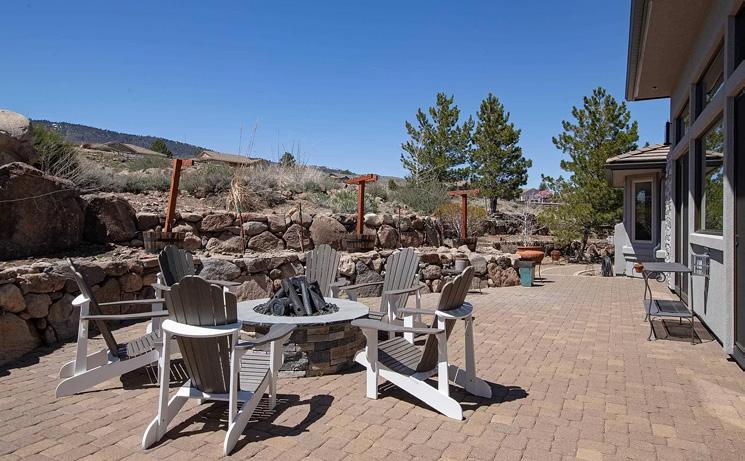



433 Socorro Court is a gorgeous one story custom built home located in the gated Master Planned Community of Arrowcreek in southwest suburban Reno. The neighborhood is Nambe Estates, a gated community, within the larger gated Arrowcreek Master Planned Community.
433 Socorro features 4,500 +/—square feet, with four generously sized bedrooms, four bathrooms, a chef’s dream of a kitchen, formal dining and formal living rooms, a second family room, and a very large four-car garage. It was built in 2003 and renovated in 2022. Two of the bedrooms have adjoining bathrooms and are located at the other end of the home from the primary bedroom. One of these bathrooms is ADA Compliant. The primary bedroom has a luxurious bathroom that includes its own sauna.
This home is bright and light with fantastic mountain views, perfect for outside entertaining with an outdoor kitchen. The neighborhood is conveniently located near great shopping, dining and recreational opportunities. Arrowcreek is a highly sought-after golf course community



3
618 BRAIDED ROPE DRIVE, RENO, NV 89509
Experience the pinnacle of community living at Cantaro in Rancharrah. This magnificent 2,811-square-foot home offers three well-appointed bedrooms, three and a half bathrooms, and a versatile office/den poised to become a fourth bedroom. The intelligent design situates the primary suite, office, and junior suite on the main floor, providing ultimate convenience. Upstairs, a spacious loft offers stunning mountain views alongside an additional bedroom and full bath, ideal for guests. Recent updates include ceiling fans in all bedrooms and loft areas, luxurious vanity lighting, elegant mirrors in every bathroom, sophisticated window trim and casings, and upscale lighting throughout the home. The conversion of the den into a chic private office meets the needs of the modern professional. Eco-friendly features such as water-efficient landscaping, a patio heater, a hot tub, and solar panels demonstrate a commitment to sustainable living.
The gourmet kitchen is equipped with high-end Jenn Air appliances and modern lighting, perfect for culinary exploits. The grand great room boasts high ceilings with stylish chandeliers, a modern gas fireplace, and oversized patio doors that enhance the indoor-outdoor living experience.
Additional features include an epoxy-coated garage floor, a tankless water heater, and a smart home locker for secure deliveries.
**All furnishings are negotiable**
This distinguished gated community is set within the historic Rancharrah, the site of the 40,000-square-foot Club, a vibrant hub for families and professionals. The Club at Rancharrah features exquisite seasonal dining, rejuvenating treatments at The Spa, and a refreshing four-lane lap pool— creating a perfect blend of work, play, and relaxation.
Living here means enjoying privileged access to all the amenities of The Club at Rancharrah, ensuring every day is infused with luxury and exclusivity.









Relax
IT’S MESQUITE
This is the view you have been waiting for in Mesquite. Sit out on your large covered patio and enjoy the south/southeast mountain and valley views from this large, .23 acre, lot in the gated Branding Iron community of Sun City Mesquite. This lovely 3072 sf, 3 BD, 3.5BA home has a large flex space that would be perfect for a rec room, craft room, office, & more! This home has been freshly, professionally painted both inside, gorgeous neutral color that will accommodate any decor, and outside! Loads of upgrades including additional canned lighting, spot lighting to showcase your art, surround sound system, and a 2/3 solar system which greatly reduces power bills. The landscaping, in both the front and backyards, is exquisite---you will not believe you live in the desert! The oversized 3 vehicle garage has an epoxy floor coating, cabinets, and a split climate control unit.






RENO, NV 89509

Introducing this captivating luxury residence nestled within prestigious Manzanita Estates, custom designed with Mediterranean style by renowned Architect. This exquisite retreat represents a perfect blend of elegance, functionality and comfort with a span of 5331 square feet on a sprawling half-acre lot with geothermal heating. The interior welcomes you with a grand marble foyer adorned with soaring ceiling and dazzling Swarovski chandelier. A seamless flow guides you through the formal living room equipped with an elegant bar and wine cooler and gas fireplace plus a large dining room while showcasing breathtaking views of the surrounding mountains. The heart of the home lies in the remodeled chef’s kitchen, equipped with top-of-the-line Thermadore appliances, custom cabinetry and an expansive center island with a matching family dining table. Adjacent to the kitchen you have the family room and breakfast room with picturesque windows overlooking a wrap around deck and private backyard for your summer enjoyment and relaxation. Additionally, this home features 5 bedrooms, 3 bathrooms, including an oversized master suite complete with cozy fireplace, and spa-like remodeled ensuite bathroom, floor-to ceiling closets and private washer and dryer for added convenience. At the street level you will find a versatile bonus area that serves as a media or game room featuring built-in entertainment center, two of the bedrooms and one full bathroom, laundry room and a dumb waiter elevator, facilitating the seamless transportation of groceries to the kitchen. The recently paved driveway guides you to a spacious 5 car garage, (2 in tandem), offering ample storage. From it’s thoughtful design to it’s impressive amenities, this residence stands as a testament to refined living. Contact Ana for more information. Ana Nadimi

REALTOR® | S.168308
775.622.7078
ananadimi9@gmail.com www.solidsourcenv.com






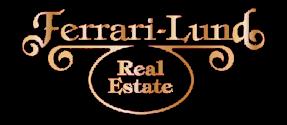
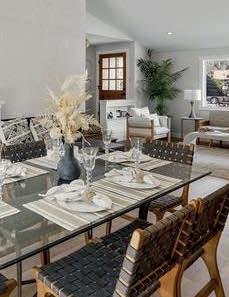

Charming Remodeled Home With Large Parklike Lot & RV Parking. Welcome to this beautifully remodeled home nestled in a prime location in Reno, NV. This classic residence, built in 1964, has been meticulously renovated to offer modern comforts while retaining its timeless appeal. As you approach this property, you’ll be greeted by mature landscaping and spacious front yard providing a serene atmosphere. Situated on a large cul-de-sac lot, this home offers ample space for outdoor activities & gardening enthusiasts. Step inside to discover a thoughtfully redesigned interior boasting contemporary finishes & an open layout. The living areas feature designer lighting, updated flooring, fresh paint, & abundant natural light streaming through large windows. The kitchen has been fully modernized with new cabinetry, quarts countertops, premium plumbing fixtures, & stainless steel appliances, creating a delightful space from everyday living to culinary endeavors. Interior Designed by Amy Ford Snider.










5 BEDS | 7 BATHS | 5,826 SQFT | 1.10 ACRES | $2,590,000






Welcome home to unparalleled luxury living amidst nature located in the gated community of The Boulders in Sommerset. This residence epitomizes elegance and sophistication boasting 5826ft of a modern open concept design that flows onto the expansive upper deck with unobstructed views of the Sierras. Situated on one of the largest lots in the neighborhood. This corner 1.1 acre lot offers not only spectacular views but an abundance of privacy and was designed for entertainment and relaxation. Just beyond the putting green, you will find a short path to a rock outcropping with a bench for peace and quiet reflection. Don’t forget there is a beautiful 18 hole golf course just minutes away 775.530.5092 lmoffitt@dicksonrealty.com www.lisamoffitt.dicksonrealty.com




Tanamera Community in the Heart of South Reno
2 Bedroom - 2 Bath 1175 sq ft
2 Story End Unit - Perfectly Located Within the Complex $435,000




Rare ~ Ground Level ~ Fleur de Lis
2 Bedroom - 2 Bath - Office
2 Car Garage - 2309 sq ft
Enjoy luxurious Five Star living within this 40 acre resort style complex that features a premium clubhouse walking paths and manicured landscaping. $748,600








Welcome home to this elegant valley estate set on a beautiful 5+ acre parcel bordering Davis Creek Park with panoramic West Washoe Valley and lake views! The thoughtfully designed floor plan features a great room concept with a mix of formal and casual dining space, perfect for entertaining. The comfortable living room borders the kitchen and includes cathedral ceilings with exposed beams, elegant flooring and a wood-burning fireplace to add ambience and warmth on cool nights. The master bedroom suite offers a peaceful environment to relax at the end of the day, inviting you to soak in the jetted garden tub next to the dual-sided fireplace or freshen up in the custom steam shower. The oversized walk-in closet includes builtin wardrobe cabinetry and shelving to help keep your clothes and accessories organized. An approximately 2000sf garage offers a 42’ RV bay with plenty of room for vehicles, recreational equipment or a workshop, plus an additional storage shed (designed to match the house) provides space for tools and garden equipment. The manicured backyard has been loved by the current owners and it shows, and is the perfect retreat to take in the natural surroundings and enjoy the panoramic views from the extended paver patio. Landscape lighting accents the outdoor living space in the evening, adding to the elegance of this beautiful setting.






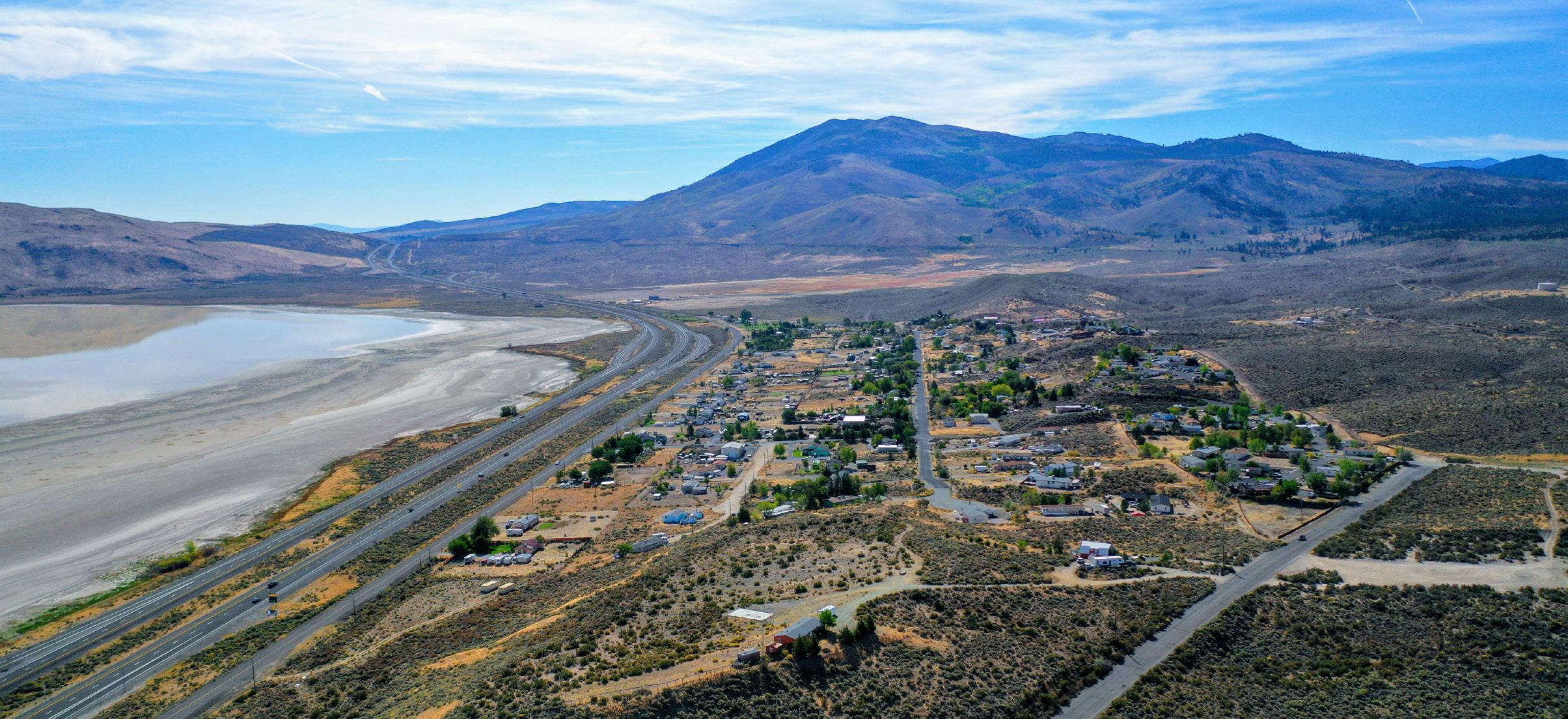

The property is conveniently located just off of I-395/I-580, very near the new 135 AC Panattoni industrial development an new housing developments. There are three structures on the property; one barn with studio, a shed, and a vacant single family residence in ill repair. The land is a mix of level and sloping topography. Zoned for assortment of industrial, commercial, agricultural, or residential uses. New City power, water and sewer coming to site. Currently there are 2 NV Energy power drops, 2 AT&T drops with fiber available, a well and septic on site, and there are approximately 1.75 acre foot of water rights. The property has 1,171’ frontage on S. Reno Park Blvd. and 785’ on U.S. Hwy 395 N frontage. The mixed use designations NC (64%), GR (35%), and PSP (1%) allow proposed commercial uses including a neighborhood retail center or self-storage. Improvement reviewed plans are available for a proposed Brewery, Storage facility, and Retail center.



BACKYARD OASIS




 YVONNE L. RODRIGUEZ REALTOR® | SELLER REPRESENTATIVE SPECIALIST
YVONNE L. RODRIGUEZ REALTOR® | SELLER REPRESENTATIVE SPECIALIST
PROPERTY
NO HOA | ON A HALF ACRE LAND
4 BD | 4 BA | 3,799 SQFT | $1,565,000
SELLER HAS A VA ASSUMABLE LOAN OF $850K at 2.5% rate. RV PARKING/Oversized 3 car garage/NO HOA This Semi-custom
D.R. Horton single-story residence is a testament to luxury living. Crafted w/meticulous attention to detail on a half-acre lot this open concept home w/crystal chandeliers in foyer, recessed lighting, wood shutters, streamlined granite & upgraded tile flooring & soft-closing cabinets throughout. Large gourmet chef’s kitchen showcases custom granite countertops including a 16x6 foot island with ample seating, Electrolux stainless steel appliances & 64” built in chef refrigerator/freezer. There are 4 spacious bedrooms, walk-in closets, 4 bathrooms each with glass-enclosed showers. Step outside to your own resort like oasis! Covered patio overlooking RECENTLY added custom designed pool w/3 waterfalls & attached spa & desert landscape w/designed lighting.




WHY CHOOSE ME?
Get to know one of Las Vegas’ top realtors Austen Gardner! Austen is a Realtor and is with Platinum Real Estate Professionals, one of the valley’s premier brokerages. Austen has been in Vegas for over 18 years and thus has a vast knowledge of the city and is very familiar with the growing real estate market and potential of the Las Vegas Valley. Austen is originally from the San Francisco Bay Area and grew up watching the teams in that area including the Oakland Raiders and Athletics. Certainly, he enjoys the fact that these are now Las Vegas teams and realizes how much growth the addition of these teams means for Las Vegas.
Austen is all about a few important things including but not limited to attention to detail, prompt responsiveness and giving back to his clients, and helping them find the piece of real estate they truly want. In regards to the current higher interest rates Austen likes to share this thought: If a seller lowers or discounts the purchase price due to the higher interest rates that price reduction covers the higher interest rate payment for potentially numerous years! In addition, he mentions to keep in mind that you can always change the interest rate but you can never change the purchase price. Austen believes that when interest rates reduce the real estate prices will start increasing dramatically.
Austen greatly values any opportunity to work with clients and offers all of his clients a closing cost credit on every transaction. He also likes his clients to know that he is never trying to sell anything. Rather he is here to help his clients make the best decision and accomplish their real estate goals! Feel free to contact Austen at 702.575.5520 or on Instagram: austenvegas

GARDNER
REALTOR® | LIC# S.0192767
• 702.575.5520
• austen@vegashomesrealtypro.com
• www.vegashomesrealtypro.com













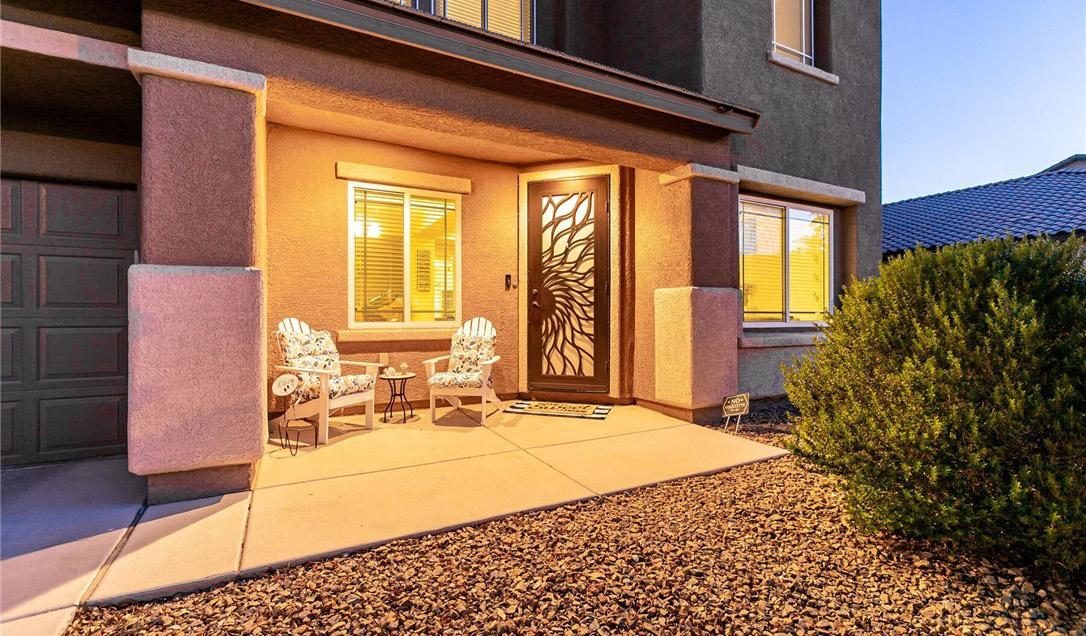
Come see this captivating 4-bedroom, 2.5-bathroom, 2,707sf home. Delight in the expansive pool set within the lush backyard oasis and covered patio, offering the ultimate summer escape. Inside, discover LVP flooring throughout the downstairs, a spacious laundry room connecting to the three-car garage, and a modern kitchen with stainless-steel appliances (included). Upstairs, the indulgent primary bedroom awaits, boasting a luxurious tub, walk-in shower, and expansive closet, alongside three additional bedrooms, one with another walk-in closet. Built in 2012, this timeless gem promises a vibrant future. With a LOW HOA ($23/mo) and being conveniently located near the 215 freeway enjoy easy access to Nellis AFB (15 min) or Creech AFB (45 min), and a short 20-minute drive to the iconic Las Vegas Strip. Seize this opportunity to immerse yourself in the perfect summer oasis, nestled in an ideal location for embracing the vibrant essence of Las Vegas living. Under Contract for $525,000!







2210 DIAMOND BAR DRIVE. LAS VEGAS 89117
$1,798,500 • 5 BEDS • 4 BATHS • 3,763 SQ FT
Located on a private road, this one-of-a-kind custom remodel 1 story rancher is nestled between Summerlin and The Lakes. It sits on a huge 1/2-acre corner lot and features 5 bedrooms, 4 custom bathrooms, and numerous amenities. The Great Room comes with vaulted ceilings, a fireplace, and wet bar. The large kitchen with island/sink and designer appliances is a chef’s dream. The primary bedroom features a 2nd fireplace, walk-in closets, and an amazing ensuite with a rain shower, designer stand-alone tub, sinks & faucets. The home has a 10-foot-deep pool with slide, diving board, jacuzzi, waterfall, LED lighting, and custom entertainment BBQ area. There’s even an incredible rooftop patio with a view of The Strip!
This is an ENERGY EFFICIENT SMART HOME that comes with SMART HOME Technology. It has two two-car garages, one of which is detached, and both have metallic amethyst epoxy coating. The community has CC&Rs, but there is NO HOA. You need to see it to appreciate its beauty. You can check out our great Matterport 3D interactive video on Zillow.











ULTIMATE Upscale LIVING
7859 WEST WIGWAM AVENUE, LAS VEGAS
This former model home is nestled in a serene cul-de-sac. The spacious interior seamlessly blends elegance with functionality, offering the perfect balance for both everyday living and entertaining. The highlight of this home is the outdoor oasis. Step into your own private paradise with shimmering pool, where you can relax and unwind. Adjacent to the pool a covered patio kitchen beckons, complete with fireplace, ideal for entertaining year-round. This home also features a private casita, providing a retreat for guests. For those with outdoor toys, the oversized RV garage offers ample space to store your vehicles securely, with power, clean-outs, heat and air-conditioning. Every aspect of this home has been thoughtfully designed to elevate your lifestyle, from the elegant finishes to the practical amenities. Don’t miss your chance to call this stunning property your own and experience the ultimate in upscale living.
Offered at $2,900,000 | 5 BD | 5.5 BA







Laundromat and Dry Cleaner Business
$600,000
Opportunity to acquire an established, turnkey operation. Location on Maryland parkway holds all inventory and equipment, and value is included in asking price. Gross $540,000 and net $209,000 per 2023 tax return. 4 employees and training for buyers will be offered. Do not pass up this business investment. Contact me to learn more.

PERSONALIZED FRESH ROSES
FLORAL SHOP | $200,000
AND
&


Attention flower enthusiasts and aspiring entrepreneurs! An incredible opportunity awaits you in the heart of Las Vegas, Nevada. After 18 years of dedicated family ownership and operation, “VIP FLORAL DESIGNS” is now up for sale!
Great sales and net profit. Can be run with owner and one part time person. Great location with plenty of space for displays and workroom. Inventory included with sales price. Well put together website and many memberships that generate online sales. And see their Rose Printing software...exclusive ownership and use.

Available now! Can see by appointment. Agent must accompany any interested buyers.




Amazing & Unusual Opportunity
55 SIDDALL AVENUE
LAS VEGAS, NV 89183
Here is your chance to own your secluded 3.2-acre compound right off Las Vegas Boulevard and the St. Rose Corridor with views of the Red Rock Conservation Area and The Strip in the distance. The parcel is inclusive of 3 APN properties which are only being sold together. One parcel currently has a custom home and pool. Potential to be a large private compound or subdivided into multiple home sites or STR Properties. Minutes to the following highlights both Current and Proposed: South Point Casino & Resort, M Resort Spa & Casino, Brightline West High-Speed Rail Station, Ivanpah Valley Airport Project, St. Rose Dominican Hospital Sienna, Henderson Hospital, Costco, LV Raiders Headquarters, The Village, St. Rose Parkway Trail System, Otium at Ariva, and the new NBA Arena. Pack your inspiration as the Possibilities are Endless!!
Come see this compound yourself and secure your portion of one of the hottest real estate areas in the Southeast LV Valley.












Situated in the highly sought-after community of Coventry, this home has an array of amenities, including a pool/spa combo, a wine bar adjacent to the kitchen, and a separate living area in the primary bedroom. Having traveled the globe for many years, my clients settled on Las Vegas as their permanent residence. We are pleased to say that they fell in love with this home from the first visit, and we were able to secure it in a multiple offer situation. With all that this home has to offer, relocation won’t be a concern for the foreseeable future, as this home perfectly aligns with all their requirements. As a resident of this community myself, I would love to welcome some more neighbors into the area.
ABOUT ASHLEY M PARKER
I have been a licensed real estate agent in Nevada since March of 2022. After graduating college with a Bachelor’s in Accounting from Cleveland State University in 2020, my family and I relocated to Henderson to start a new chapter. From there I started working at a real estate investment company and realized real estate is my true passion. I gained my license and started working alongside my father, who has been in real estate for over 20 years. Our goal is to help families like ours follow through with their dream of becoming homeowners in the smoothest way possible.













PRICE: $2,099,000
Your own Private Paradise on 1.3 acres of land in the highly sought after Equestrian area of Lake Havasu. This beautiful home and this huge lot has it all. 5 bedrooms (4 in the main house and a detached private casita). Incredible Chefs kitchen, extra large Den/Family room, formal and casual dining. Huge patio with sparkling pool and huge yard with desert landscape and fruit trees. Master and upstairs bedrooms have private balconies with exceptional lake views. Beautiful waterfall on the patio right outside the formal dining area. The detached Guest House has its own bedroom, living room, AZ room and a full kitchen, perfect for guest or family. Guest House remodeled/upgraded recently. Large lot (1.3 acres) gives you plenty of room to spread out or build that huge RV/motor home garage if you need one. Large privacy wall surrounds the property to make it a perfect compound when you want to be closed out from the rest of the world. Call today for your private showing of this beautiful, large and private estate home in Havasu's only Equestrian area. Not enough room here to mention all features so call today and see for yourself all this home has to offer.









BETTER THAN NEW gorgeous home built in 2018. This 3 bedroom, 2 bath, 3 car garage home is turnkey with shutters on windows and beautiful tiled floors throughout except for carpeted bedrooms. Fantastic layout, perfect for entertaining. Once through the door you enter a very welcoming living room adjacent to the casual dining area off the well appointed kitchen. The kitchen has a large island with granite counters and plenty of cabinets and a pantry for storage. Down the hall you will find 2 guest rooms, laundry room, hall bath and the charming master bedroom. The master is very large with a well formed walk in closet. Both front and backyards are exquisitely landscaped with sprinkler system set on timers. There is plenty of space to store your toys in the 28'x22' 3 car garage along with RV parking along side of the home.





OUTSTANDING TURNKEY
9321 N RT 66 HIGHWAY KINGMAN, AZ 0.37 ACRE LOT
Family Business opportunity!! Famous Rt 66 Bar/ Grill with RV Park and Laundry Looking for a business you can walk into on day one and be off to the races? Here you go!! All aspects from the building, the equipment, the itinerary, the hired help and the property have been repaired or replaced in the last 6 months! Lottery and daily activities such as pool and dart tournaments, live music, kereoke, and raffles. Great food with a wide variety of Beer and Wine as well as soda or sweet tea! Poker run and Car show brought in a large crowd and Harvest Host is a bonus as well. The RV parking is a steady income addition to the bottom line.

928.727.1162
samerriwether@gmail.com www.realtyonegrouparizona.com








6138 WILLOW RIDGE COURT SUMMERLIN, NV | CALL FOR PRICING
Upgraded Modern Luxury 3157 Sq.Ft.(Onyx plan) Toll Brothers built late 2019. Panoramic Strip & City Light / Valley & Mountain Views. Entry into an open courtyard, leading to a glass door to the Great Room. Kitchen/Great Room with Wolf stove & microwave, plus built-in Sub Zero Refrig. LED underlit cabinets & additional 3rd tier lighted glass front cabinets. Granite island with sink & dishwasher. Great room has bar with pantry & a fireplace. Multi-sliding doors open to the main covered patio with Built-in BBQ, gas heated pool/spa,& putting green. 3 Bedrooms all with full bath. 1 den. Primary Suite has multi sliding doors leading to another covered patio with firepit. Bath offers barn door entry to massive walk-in shower, dual sinks & soaking tub & spacious closet. The rear of the home is separated by a community trail, so no vehicular traffic behind when enjoying the pool or amazing panaramic views. All appliances and tv’s included, wired security system & cameras. For All Photos, Videos, 3D Matterport Tour-Scan the QR Code
















HOME THE VIEWS OF SOUTHFORK AND THE RUBIES!
37 EMIGRANT COURT, SPRING CREEK, NV
5 BEDS | 3 BATHS | 4,100 SQ FT | $699,500
This home has beautiful tongue and groove walls and ceiling, laminate flooring and granite countertops; so many extra added features. Master bath is newly remodeled with walkin tile shower, and granite countertops. The home can be run completely off the 24kw generator that will run automatically if the power goes out. The generator is also set up on the Wi-Fi so you can control it from anywhere. The main level features, a large living room, a large, open kitchen/dining area with a walk-in pantry, three bedrooms, and two full baths. The pellet stove heats the entire top floor There is a large room off the kitchen with washer and dryer hook-ups. It could be used as a sun room or an extra game room. The fully finished basement has a family/game room, along with two bedrooms (one is a walk-out with valley views.), full bathroom and separate laundry room. There is also a large detached garage. Next to the garage is a walk-in chicken coop with electrical power and fenced chicken run.

MARCELLA SYME
REALTOR® | BS.0146816.MGR
775.934.5185 marcellasyme@yahoo.com www.signaturenv.com










Custom home with 4 bedrooms, 5.5 bathrooms, living room with 3 family rooms, office, beautiful wood flooring, walk in pantry, lovely kitchen with lots of storage, huge rear deck, chain link fencing and much more!






O: (775) 623-3654
C: (775) 530-6944
tauna@visionwestrealty.com
Lic# B.0145217










475 Lakeshore #10, Incline Village, Nevada 89451 Offered for $12,000/mo, Available June
•4






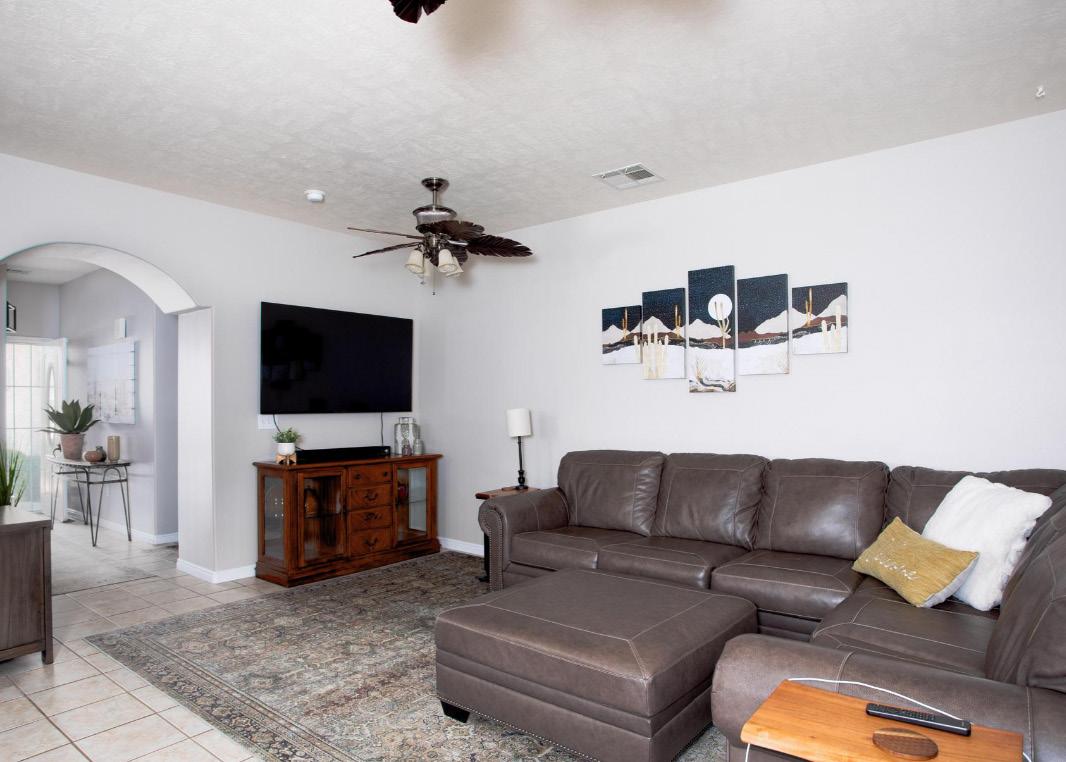

1 story, 3 bed, 2 bath home with tile & laminate flooring. Updated, cozy & practically designed. The kitchen has a large breakfast bar, walk in pantry & opens up to the living areas perfect for gatherings. Outside, there’s covered RV parking, a shed, large swim spa with automatic lift cover that doubles as an overhead shade. Plus, there’s a covered, screened-in porch for enjoying the outdoors year around. New water heater. Water softener & RO water filtration system in the kitchen with brand new filters. Heat pump recently checked. Located in Beaver Dam Estates in Littlefield, AZ. 8 miles from Mesquite, NV & right outside the Gorge heading to St George. Don’t miss out on this gem schedule a showing today!





BEAUTIFUL 5.7 ACRE COUNTRY ESTATE

1440 STONEGATE COURT, GARDNERVILLE, NV 89410
$2,498,000 | 7 BEDS | 5.5 BATHS | 6,220 SQ FT
Beautiful country estate just minutes from town located on 5.74 acres in a private setting with views of the Sierra Mountains and 6 acre feet of water rights. When you walk in the front door you are greeted with high ceilings, an abundance of natural light and hardwood floors that lead you into the living room where you can relax by the fire and enjoy spectacular views from the large windows. The heart of the home is the gourmet kitchen with high end appliances, double oven, island, granite counters, large pantry, 2 sinks, beverage fridge, breakfast bar and dining area. Entertain outdoors with easy access off of the dining area to the covered patio. Adjacent to the kitchen, this room includes built-in desks and cabinetry with a door for easy access to the backyard. The luxurious primary suite is located on the main level with a fireplace, walk-in closet and en-suite bathroom that includes a walk-in shower, jetted tub, double sinks, and vanity. This home also features surround sound throughout the home and outside, 4 zones for heating and a/c, additional unfinished storage area approximately 780 sqft, 2 laundry rooms located upstairs and downstairs, mudroom, bonus room/loft and in-law quarters with one bedroom, bathroom, living area, kitchenette, and storage. The property is attractively landscaped with grass, beautiful trees and the Old Virginia Canal stream runs along the west side of the property.
 Lauren Garrison
Lauren Garrison










