

Elegant Fulton Neighborhood Home
Stop in and be charmed by this elegant Fulton neighborhood home. You’ll love the combination of classic details (think natural woodwork, double hung windows, a living room fireplace, hardwood floors) and modern improvements (finished lower level, air conditioning, new boiler). Relax in the sunny three season porch, the spacious deck overlooking the backyard, and the comfortable lower level family room. The tastefully updated kitchen opens to the dining room, perfect for entertaining. The upper level offers three bedrooms and ample closet space. Step outside and enjoy nearby parks, lakes and Minnehaha Creek just two blocks away. Make your way to 50th and France for some of the best shopping and restaurants the metro has to offer.











Compass is a real estate broker and abides by Equal Housing Opportunity laws. All material presented herein is intended for informational purposes only and is compiled from sources deemed reliable but has not been verified. Changes in price, condition, sale or withdrawal may be made without notice. No statement is made as to accuracy of any description. All measurements and square footages are approximate.



Experience the ultimate Lake Minnetonka lifestyle in this beautifully updated home on Jennings Bay! This charming property has been expanded and remodeled over the years, with the latest main level kitchen renovation completed in 2015. The home features a modern, open-concept vibe. The kitchen is equipped with a Wolf cooktop, double wall ovens, SubZero refrigerator, and an expansive center island—perfect for entertaining. The primary suite was remodeled in 2022 and is nestled among the treetops and boasts a walk-in closet, private bath, and a terrace with stunning southerly views. The walkout lower level offers a media/theater room, bar area, laundry, a fourth bedroom and a ¾ bath. Enjoy in-floor heating on all levels, including in the oversized two-car garage. Step outside to maintenance-free decking and relax by the water’s edge on top of the boat house or on the spacious deck right on the sandy beach. This home is truly a must-see!









5231 Clinton Avenue, Minneapolis, MN - Laura Rae 818 8th Street SW, Rochester, MN - Marion Kleinberg




Cover Home: 4695 North Shore Drive, Orono, MN - Scott & Candi Stabeck
1733 Knox Avenue S, Minneapolis, MN - Stephane Cattelin
45329 Red Pine Loop, Perham, MN - Beau Flom
38229 Oklahoma Hill Road, Deer River, MN - Chad Simons
CLASSIC CAPE COD Charming
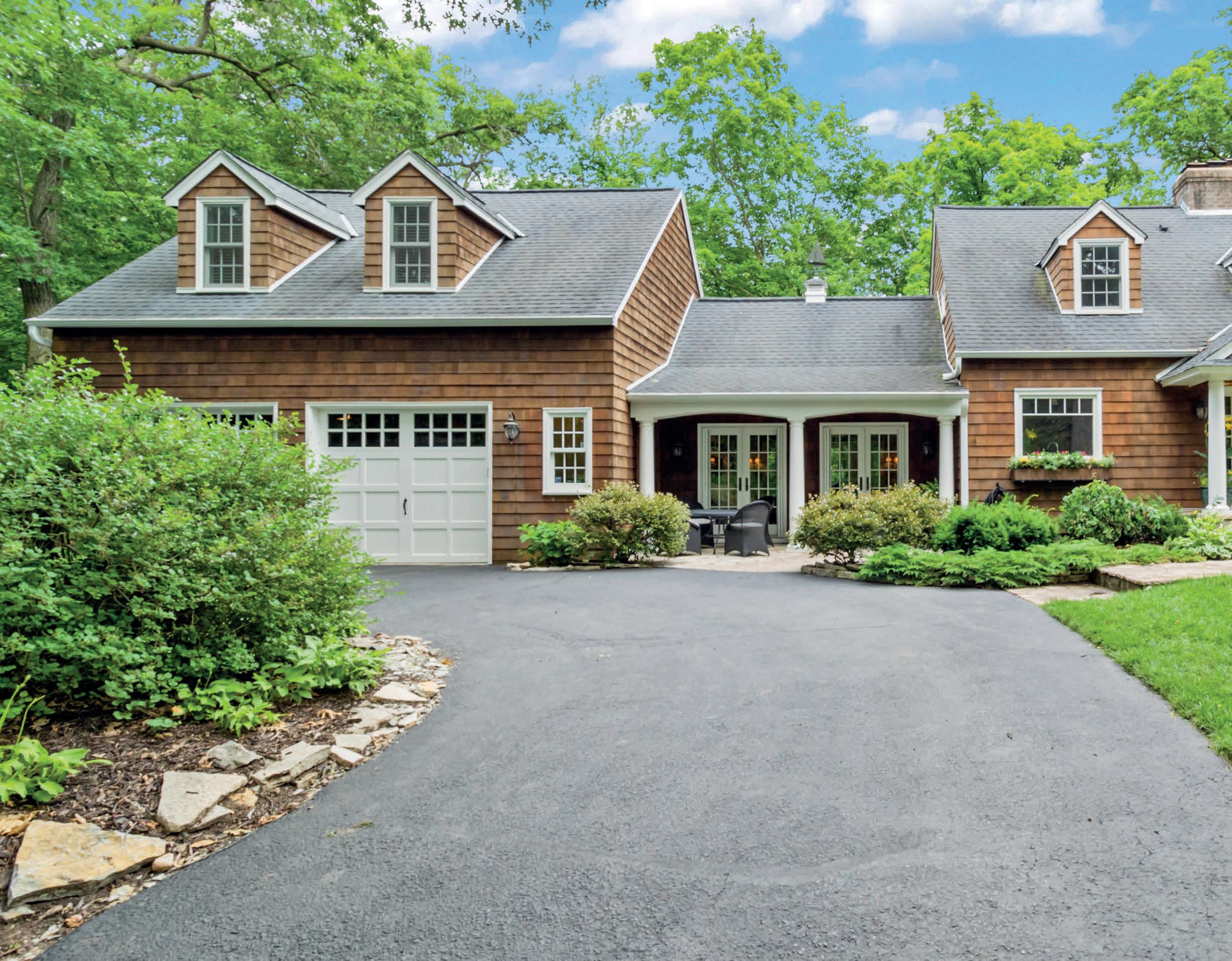







Nestled on 1.19 acres of secluded woodlands, this classic Cape Cod charmer exudes character throughout. Perfect for entertaining, the spacious living room features a central fireplace and large bay window offering serene wooded views. The kitchen showcases custom cabinetry, new quartz countertops and herringbone backsplash, a Sub-Zero refrigerator w/ custom panels, Thermador gas cooktop and microwave, stainless oven and dishwasher. The family room, adorned with custom built-in’s, provides a seamless connection. Additional highlights include a large formal dining area and stunning main-floor office flooded with natural light. The generous private owner’s suite ensuring privacy and comfort offers a newly updated bathroom with expanded walk-in shower. A junior bedroom and full bath round off this floor. A separate guest wing offers versatility. The walkout lower level includes a family room and fourth bedroom. Bask in the natural light of the sunroom or unwind with a beverage on the newly screened outdoor porch. Every surface has been touched in this beautiful home. Don’t miss this remarkable property!












Stately Lowry Hill Brick Colonial. Well over $750K of improvements including primary bedroom ensuite addition, a new heated double garage designed to match the original architecture of the home, and an independent studio apartment designed by James Dayton Design Architects and constructed by Streeter Custom Builder. This studio apartment has been rented for $1800/month since completion and recently vacated. The main residence offers a remodeled eat-in white gourmet kitchen with custom cabinetry, stainless appliances, formal dining room, main floor family room, four bedrooms upstairs, and three completely remodeled bathrooms. The gated privacy fenced-in courtyard and landscaping was completed by Otten Landscaping. Dynamite location, a stone throw from Lake of the Isles, Kenwood park, Walker Art Center, Loring Park and Downtown. Immediate access to Highways.








Gorgeous Remodel Home in the heart of Woodhill
$850,000 | 5 BEDS | 4 BATHS | 3,561 SQ FT
Show-stopping remodel in the heart of Woodhill! This gorgeous rambler has had every surface touched - with high-end written all over it. Nestled squarely in the Edina school district, this spacious rambler affords you every convenience you could imagine - close to schools, shopping, and dining. The expansive main level has a lovely layout, with a massive living area where natural light abounds! The kitchen features an enormous stone island with storage galore and luxurious appliances. The formal dining area, with white coffered ceilings, offers you the space you need to host every holiday here! The main level offers 3 bedrooms, with one of the bedrooms currently serving as the primary’s walk-in closet. Downstairs, you’ll find a beautifully appointed family room with dry bar and hallway half-bath. Two large bedrooms and 3/4 jack-and-jill bath complete the lower level. Outside, you will find a nicely-sized backyard with paver patio and deck. Don’t miss out on this gorgeous remodel!





ISLES COTTAGE ICONIC ELEGANCE
ISLES COTTAGE ICONIC ELEGANCE

ISLES COTTAGE ICONIC ELEGANCE

4
Iconic Lake of the Isles Cotswold Cottage home with beautiful light-infused interiors, panoramic vistas and an extensive 2020 renovation (new mechanical, electrical, plumbing, windows) by award-winning collaboration; Charlie & Co Design, L Kraemer Builders & Twist Interior Design. Winner of the 2022 ASID MN. Design Award. Remarkable landmark residence with
2022 ASID MN. Design Award. Remarkable landmark residence with preserved historic detail and integrated modern-day sensibilities. Thoughtfully tailored open-concept kitchen, luxurious bedroom suites with ethereal spa baths and multiple outdoor living spaces, including an English inspired screened porch, stone firepit area & covered patio. This highly customized home represents the absolute highest level of design & detail, it is an unrivaled work of art that elevates daily living. Nestled in the heart of a prestigious neighborhood. Beyond its remarkable landmark status, this residence offers an unparalleled living experience with its preserved historic details, and irreplaceable style.
Winner of the 2022 ASID MN. Design Award. Remarkable landmark residence with preserved historic detail and integrated modern-day sensibilities. Thoughtfully tailored open-concept kitchen, luxurious bedroom suites with ethereal spa baths and multiple outdoor living spaces, including an English inspired screened porch, stone firepit area & covered patio. This highly customized home represents the absolute highest level of design & detail, it is an unrivaled work of art that elevates daily living. Nestled in the heart of a prestigious neighborhood. Beyond its remarkable landmark status, this residence offers an unparalleled living experience with its preserved historic details, and irreplaceable style.
Interior Design. Winner of the 2022 ASID MN. Design Award. Remarkable landmark residence with preserved historic detail and integrated modern-day sensibilities. Thoughtfully tailored open-concept kitchen, luxurious bedroom suites with ethereal spa baths and multiple outdoor living spaces, including an English inspired screened porch, stone firepit area & covered patio. This highly customized home represents the absolute highest level of design & detail, it is an unrivaled work of art that elevates daily living. Nestled in the heart of a prestigious neighborhood. Beyond its remarkable landmark status, this residence offers an unparalleled living experience with its preserved historic details, and irreplaceable style.

& covered patio. This highly customized home represents the absolute highest level of design & detail, it is an unrivaled work of art that elevates daily living. Nestled in the heart of a prestigious neighborhood. Beyond its remarkable landmark status, this residence offers an unparalleled living experience with its preserved historic







A TRUE GEM IN THE COUNTRY
Enjoy your country living on this incredible 39.5 acres property! Horses? Hobby farm? This property offers it all. Meticulously maintained home with privacy. Enjoy the view of the pond and woods off your huge deck with pergola! Wood burning sauna. Heated garage. 40x70 shed. Extensively remodeled and maintained. Cherry cabinets in kitchen, new flooring. Updated appliances! Too much to list, please see supplement. Appx 13A in CRP, with native prairie grasses. Home security with smart thermostat. High speed fiber optic internet. Wildlife galore out your front door!

How to Sell Your House for Cash “As-Is”: A QUICK GUIDE
When considering selling your home, especially one that isn’t in top condition, an “as-is” cash sale presents a swift and hassle-free alternative to the traditional market. This approach eliminates the need for costly repairs and renovations, making it ideal for those needing to sell quickly or without additional financial burden. This article provides a streamlined guide to navigating the “as-is” sale process effectively.
UNDERSTANDING “AS-IS” SALES
An “as-is” sale means the home is offered in its current condition with no repairs or improvements promised. Transparency about any known defects is essential, but this option can significantly speed up the selling process and is particularly appealing to quick buyers or those unable to afford renovations.
EVALUATING YOUR HOME’S VALUE
Accurately pricing your home involves several steps: Professional appraisal: A certified appraiser can provide a detailed value based on market trends.
Comparative market analysis: This analysis, often offered by real estate agents, compares your property to similar ones in the area.
Online valuation tools: These can offer a quick estimate but may lack accuracy.
CHOOSING A RELIABLE CASH BUYER
The quality of the buyer significantly impacts your selling experience. Research potential buyers thoroughly, checking reviews and verifying their legitimacy to ensure a fair and straightforward transaction. Consulting with real estate professionals can also help safeguard against scams.

PREPARING THE NECESSARY PAPERWORK
Efficient documentation preparation is crucial. Important documents include the deed, recent property tax receipts, any liens, and available home inspection reports.
RECEIVING AND EVALUATING CASH OFFERS
Potential buyers will likely inspect the property before making an offer. Review these offers carefully with the help of experts, like real estate attorneys, to understand all terms and conditions clearly.
CLOSING THE SALE QUICKLY AND EFFICIENTLY
Cash sales can close faster than conventional sales, often within days, handled by the buyer’s team. Be aware of any legal or tax implications associated with a quick sale.
CONCLUSION
Selling your home “as-is” for cash offers a straightforward path free from the complications of staging and renovations. It’s an excellent choice for quickly transitioning homeowners or those facing costly repairs. Companies like Homestead Road, known for their integrity and customer satisfaction, can facilitate a smooth transaction, ensuring you sell with confidence and minimal stress. For a direct inquiry or to request a cash offer, visit www.homesteadroad.com.









Welcome home to this incredible setting at the end of Pine Cone Road in the Pines of North Oaks. Privacy abounds both inside and out of this Kootenia built, detached townhome that features high ceilings, crown molding on both levels, mahogany flooring, and incredible views from every window. This home is brimming with architectural details, custom built-in cabinetry, and generous-sized spaces throughout. The gourmet kitchen features Cambria quartz counters, high end appliances, a center island, and custom cherry cabinetry. The open floor plan is perfect for everyday living and for entertaining friends and family at a moment’s notice. You’ll love the newly added screened porch off the kitchen for summer entertaining. Enjoy main floor living at its best with a main floor primary suite with an updated private bath that includes in-floor heat. Head downstairs to enjoy more wide open space with a fireplace, wet bar, additional bedrooms, and bath. Updates since purchasing include: new lighting, wireless network, paint, carpet, new roof in 2023, updates to kitchen and baths, new and refinished Mahogany floors, washer & dryer, window treatments, and more. Ready to move right in and enjoy!
















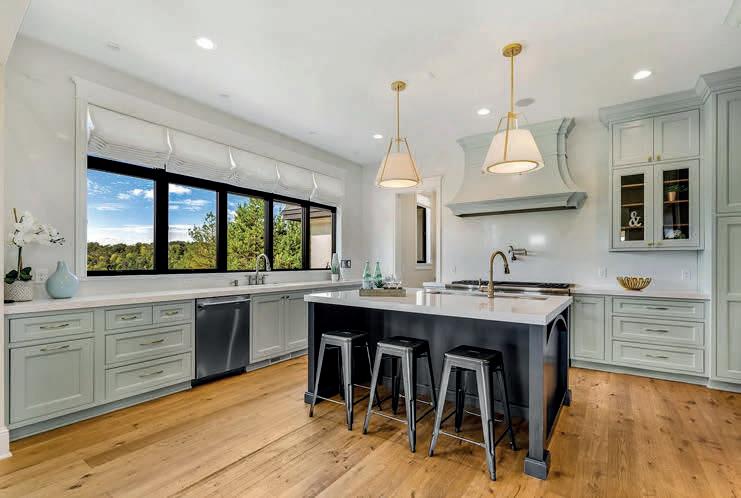

Nestled on a sprawling 15-acre estate, this extraordinary property offers an unparalleled blend of luxury, functionality, and serene natural beauty. Adjacent to the pristine Afton State Park, the fenced grounds are primed for limitless possibilities, including the option for livestock or horses with water and electrical infrastructure already in place for a potential outbuilding. At the heart of the home is a chef’s dream kitchen, showcasing topof-the-line Thermador appliances, exquisite custom millwork by Shiloh using premium W.W. Wood Products, and a Butler’s kitchen with an additional dishwasher and built-in coffee maker. The elegance continues with a stunning outdoor kitchen and a self-cleaning water feature, perfect for alfresco entertaining.





TURN KEY INCOME PRODUCING OPPORTUNITIES IN THE BLACK HILLS OF SOUTH DAKOTA

24354 RUSHMORE RANCH ROAD, KEYSTONE, SD

4 Beds 3 Baths
3,356 Sq Ft

Offered at $725,000
Excellent option to supplement your vacation home in the Black Hills of South Dakota! Located between Hermosa and Keystone, just 20 miles from Rapid City, it sits on the outskirts of many nearby tourist attractions, offering plenty of privacy for your own quiet time and holidays. Set on 3+ partially fenced acres, the property includes a horse barn, corral, and room to build additional shop/garage. The home features an ensuite primary bedroom, a large kitchen, and cozy spaces like a basement family room with a pellet stove. Above the two-car garage is a versatile space perfect for a workshop, studio, or exercise room. MLS#79897

21182 LOOKOUT TRAIL, LEAD, SD


Own a piece of the Black Hills with this low-maintenance, Diamond Kote-sided lodge at Terry Peak. Turnkey and rental-ready, this property earned $83,000–$91,000 over the past two years. With six spacious bedrooms, three indoor entertainment areas, and a large deck, it’s perfect for personal use or rentals. Enjoy the hot tub, game tables, and cozy fireplaces, all while surrounded by scenic views. Located minutes from Terry Peak Ski Area, ATV trails, and Deadwood casinos, this lodge offers year-round fun. Bookings are already lined up through fall, into winter — don’t miss this great investment opportunity! Must tour to appreciate. MLS##79237 6 Beds

SPENCER ROSSI BROKER
605.269.1600
mrsspencerrossi@gmail.com

www.topshelfspearfish.com Spearfish, South Dakota




















Peaceful Point Living on Beautiful Spider Lake, Nevis Life!
Panoramic 1.35 acres and over 595 ft of Spider Lake Frontage. Main floor is spacious and has views of the lake from most of the rooms updated windows. Situated on the point the master bedroom w/ bath, spa & walk in closet has views of the North End of the Lake. The living area with gas fireplace shows off the western shoreline across the Lake having views of the gradual slope to the dock. Next, from the kitchen and family room. Watch the fishing happening on the South End of this Magnificent Dream Lake. The den looks out to the township maintained great pine drive. The newly updated deck is a low maintenance to allow you to enjoy the outdoors with a metal railing. Unfinished walk-out lower level is far from unused and has been utilized as craft, office, storage & a guest area. Storage shed and attached garage. 3.5 miles to Nevis. New septic system July 2024. Home warranty included.






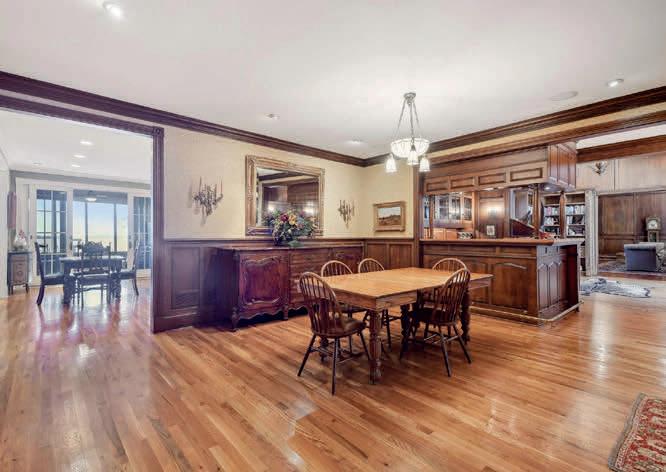






Welcome to Maple Woods Farm, a remarkable estate nestled within 60 acres of serene woodlands, offering unparalleled privacy and tranquility. This beautiful home boasts 4 bedrooms and 5 bathrooms, including 2 luxurious primary suites—one on the main floor and another upstairs. Every inch of this residence has been thoughtfully renovated and expanded, featuring stunning views and high-end finishes highlighted by rich Black Walnut accents. The spacious kitchen is a culinary dream, equipped with a centrally located island, a Butler’s Pantry for ample storage, and an additional refrigerator/freezer, making it ideal for casual dining. The cozy family room, anchored by a gorgeous stone fireplace, provides the perfect retreat for relaxation. The welcoming entryway features a delightful front porch and a spacious area for coats and shoes, complete with a practical farm sink for effortless cleanup. For those who love to entertain, the formal dining room comfortably accommodates large gatherings and includes a custom bar. The vaulted library extends to a

front patio, while the great room, also featuring vaulted ceilings, showcases built-in shelves and a fireplace, all elegantly adorned in rich Black Walnut. The lower level is equipped with an additional laundry space, a 3/4 bath, a sauna, and a flexible area suited for a gym or children’s playroom. An elevator adds an extra layer of convenience to this stunning home. Outside, the extraordinary Party Barn is designed for events of any scale, complete with a lofted bunk area and a full kitchen. The vaulted main area ensures plenty of space for various activities, while the charming old dairy barn provides additional room for entertaining. The upper level is perfect for hay storage and includes a fun rope swing. Additional outbuildings include a corn crib, a pump house, and a sugar shack for maple syrup production. A detached, heated, and insulated triple garage offers ample storage and workspace. Additionally, there’s an opportunity to acquire an extra 126 acres of tillable land, featuring 3 building eligibilities @ $1.350M. This property is an extraordinary find, truly worthy of a visit! 11200 W








Where Traditional Elegance Meets

This gracious ‘Pill Hill’ home combines traditional elegance with 21st Century design and luxury. Situated in an historic neighborhood of period homes and lush gardens, it offers every amenity with its sunlit, state-of-the-art kitchen, a generous beautifully appointed primary bedroom ensuite, magnificent curved staircase, rich finishing details, and custom thermal heating.



Edina
Ranked by Niche as the best place to retire in Minnesota, Edina offers a wealth of attractions, including golf courses, art centers, and scenic nature preserves. Along the vibrant 50th & France district, you’ll find high-end shops, five-star restaurants, and live entertainment venues, ensuring a good time for all ages. Arden Park and Rolling Green, two of the city’s most prestigious neighborhoods, are known for their secluded golf courses, pools, and forested streets. In August, Edina’s real estate market strongly favored sellers, with homes selling at a median price of $700,000, according to Realtor.com.
Orono
Located on Lake Minnetonka and within the Three Rivers Park District, Orono appeals to nature lovers with its abundant trails, lakes, beaches, and parks. Orono residents also enjoy proximity to surrounding communities, including Minneapolis. Aspiring homeowners should consider the sought-after neighborhoods of Lower Lake South, Maxwell Bay, and Harrison Bay, all known for their high quality of life, scenic lakefront settings, and array of residential options. Currently, According to Realtor.com’s August data, Orono’s real estate market leans in favor of buyers, with a median home sold price of $1.3 million.

Plymouth
Just ten miles from downtown Minneapolis, Plymouth is known for its waterfront parks, recreation centers, and performing arts theaters. The city center offers eateries, shops, and entertainment venues. Newcomers will find neighborhoods like Plymouth Preserve and Shadow Hills appealing for their nature trails, exceptional schools, and high-end amenities. In the competitive real estate market, homes in Plymouth had a median price of nearly $475,000 in August, according to Realtor.com.
North Oaks
Ranked by Niche as one of the best cities to both raise a family and retire in Minnesota, North Oaks features a diverse restaurant scene, specialty shops, and recreational amenities. With its wetlands, rolling hills, and green spaces, North Oaks provides a peaceful escape, while still conveniently close to downtown St. Paul and Minneapolis. Residents in neighborhoods such as Shoreview Commons and Vadnais Heights enjoy scenic parks and a peaceful retreat from city life. The city’s real estate market is fairly balanced, with a median sold home price of $1.2 million, per August data from Realtor.com.
Wayzata
Nestled on the northern shore of Lake Minnetonka, Wayzata is celebrated for its waterfront parks and nature preserves. The Promenade district is a popular destination for upscale shopping, dining, and salons. If you’re looking to settle in Wayzata, Highcroft and Ferndale North are two luxury neighborhoods offering tree-lined streets, expansive lots, and a variety of architectural styles. In August, the real estate market there slightly favored sellers, with homes selling for a median price of $1.1 million, according to Realtor.com.
Dellwood
A premier suburb of St. Paul, Dellwood is a picturesque oasis, with proximity to White Bear Lake, nature preserves, and parks, perfect for those seeking tranquility. With a population just over 1,000, Dellwood is a small, exclusive community where available real estate is rare. Homes in Dellwood Hills Estates and along Bayhill Road offer a chance for opulent living in this serene setting. According to Realtor.com, homes in Dellwood had a median price of $897,000 in August.
CENTENNIAL LAKES PARK IN EDINA, MN
HOME

2,555


Beautifully kept and wonderfully maintained home in desirable Deerwood Estates neighborhood in great area of Plymouth. 3 bedrooms, 3 baths with a 3-car garage. Many updates including completely remodeled kitchen with linen white cabinets, granite countertops, high-end stainlesssteel appliances, great breakfast nook for casual dining, and beautiful hardwood floors. Neutral colors throughout. Vaulted ceiling in Living and Dining Room. 2 skylights in Living Room and Entry Way area. 3 bedrooms and 2 baths up with private primary suite. Large family room on 3rd level remodeled in 2017, features gas fireplace and walkout through updated patio door to back yard. 4th level has large rec room/2nd family room with bar and refrigerator. Home also features inground sprinkler system and new water softener (2023) and water heater (2020). Back yard has large, beautiful, maintenance free 2-tiered deck with hot tub. Steel siding exterior makes for easy maintenance free living.



5 BEDS | 4 BATHS | 4,480 SQ FT | $819,900
16440 61ST AVENUE N, PLYMOUTH, MN 55446
Meticulously maintained with over 4400 finished square feet this 5 beds, 4 baths two story home in the Wayzata School District is situated on an oversized and private lot with serene views of wetlands & mature trees. Fresh paint & freshly cleaned carpets enhance the interior, while the fully landscaped yard with an irrigation system completes this perfect package. You’ll be greeted with a perfectly manicured lawn, low maintenance landscaping, and an inviting front porch. Upon entry, you’ll experience modern luxury with stunning solid wood flooring, custom cabinetry, and oversized windows that provide an abundance of natural lighting throughout. Enjoy the expansive open layout featuring a double-sided fireplace, formal dining area, spacious living room, and office/study. The functional and spacious chef style kitchen features a large walk-in pantry, custom cabinetry, tile backsplash, under cabinet lighting, butlers’ area, top of the line appliances, gas stove, double oven, granite countertops, and so much more. Walk out of the kitchen to a deck featuring premium pergola and decking, and serene views. Upstairs, you’ll find 3 spacious bedrooms, a loft area, laundry space, and a grand owner’s suite, which emphasizes a deep soaker tub, double sinks, private water closet, walk-in tile shower, and California-like closet shelving. The massive walk out lower level features a 5th bedroom, updated ¾ bath, plenty of storage space. Experience style and convenience with major highways, shopping, walking trails, parks, lakes, activities and much more nearby. Don’t wait to call this place yours, welcome home!











ONE-LEVEL LIVING! 6 PEARSON PLACE, NORTH OAKS, MN
HOA MAINTAINED EXTERIOR | NEW HIGH-END AC/HEAT PUMP | OFFERED FOR $995,000
Discover the rare gem of “The Pines of North Oaks” with this meticulously maintained Kooteniabuilt home, offering luxurious one-level living nestled amidst trees for privacy. With thoughtful builder upgrades, it boasts expansive square footage and fantastic amenities. The lower level is an entertainer’s dream, featuring heated flooring for year-round comfort, two spacious bedrooms, a sauna, and a wet bar complete with a wine cellar and built-in ice maker. Enjoy seamless indooroutdoor living with walkout access to a picturesque backyard and patio. Updated HVAC systems. Heated, epoxy-floored 3-car garage. With a great location and easy access in and out of North Oaks, this home is an amazing opportunity!



Sarah Graff Realtor®
Cell: 612-743-7400
Office: 952-473-7000
Email: sarahgraff@fazhomes.com
Website: www.fazhomes.com/Sarah-Graff
SCAN FOR FULL DETAILS








Road, Wayzata, MN 55391
5 BEDS | 6 BATHS | 8,221 SQ FT | OFFERED AT $2,250,000
Mature trees canopy the drive that welcomes you to this expansive rambler with stunning curb appeal. Beautifully updated with an extensive remodel & addition in 2006, this home is set on a private, picturesque 2.5-acre homesite. The neighborhood offers an up-north, tranquil feel yet is located only a block from the Luce Line Trail and five minutes from a variety of shops, restaurants and Lake Minnetonka in downtown Wayzata. A truly unique setting in a convenient location. The home has been impeccably maintained & features both formal & informal gathering/ entertaining areas, an impressive primary suite and 3 additional bedrooms on the main level, as well as a fantastic, open lower level to suit your every desire. It showcases high-end craftsmanship, materials and finishes throughout. First availability in over 20 years Don’t miss out on this prime real estate opportunity. Wayzata schools. 280 Wakefield







5231
55419
Welcome to this stunning 1929 classic Georgian Colonial, situated on an oversized lot in the picturesque Page neighborhood of South Minneapolis. This residence spans over 6500 square feet across four levels and features five bedrooms and five bathrooms. The primary bedroom includes a gas fireplace, walk in closet and ensuite bath. Completely renovated, restored and remodeled in 2010, this home now includes an additional 1200 square feet of living space. The open kitchen, elegant living room, formal dining room, and lightfilled sunroom make this home perfect for family gatherings or formal parties. Every detail has been meticulously attended to with divided-light windows, crystal light fixtures, four gas fireplaces, heated bathroom floors, second floor laundry room and custom cabinetry and finishes throughout. The walk-out lower-level contains loads of storage space, a media room and a separate family room.







CLINTON AVENUE, MINNEAPOLIS, MN

4 Beds | 4 Baths | 3,594 Sq Ft | $1,399,000
Experience modern luxury in this 2017 rebuilt one-story home in N. Tyrol Hills, Golden Valley. Conveniently located near parks, West End, and restaurants, offering sophistication and comfort. The open floor plan includes a dining area, family room with fireplace, and a main floor primary suite with a private bath, walk-in closet, and balcony. The lower-level walkout features an entertainment room, wet bar, bedroom, office, and patio with an outdoor kitchen. Additional highlights include a spacious yard, deck, and four-car heated garage.


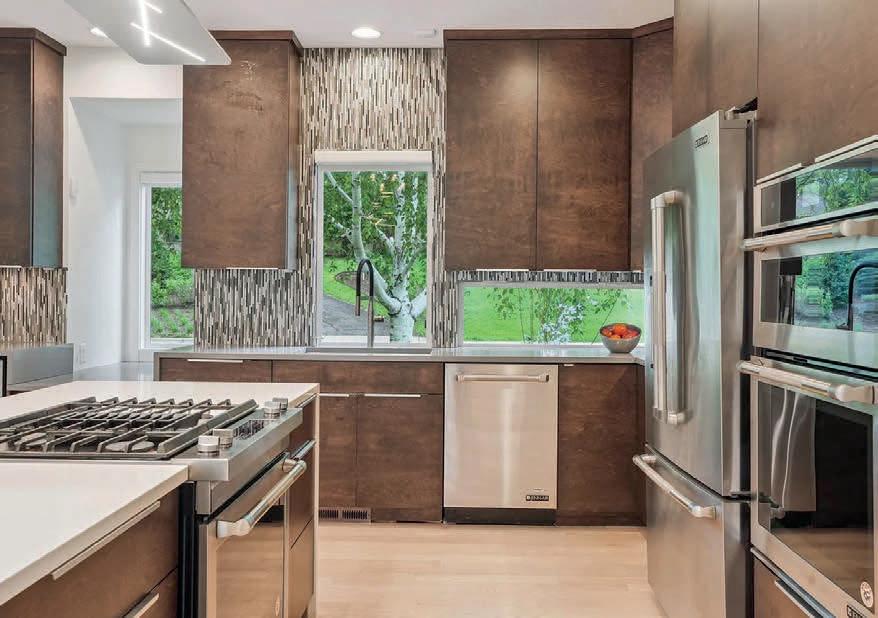

A BELOVED HERITAGE CABIN
A beloved heritage cabin with room for family, friends, and long dinners overlooking one of the cleanest lakes in Minnesota. This is a rare chance to own an intact piece of the old Northwoods, with the vanishingly rare combination of original, 100-year-old features combined with fully modern amenities including a recent roof, chef’s kitchen, four-season insulation, modern high efficiency heating, and up-to-date septic. There is plenty of room for loved ones: six ensuite bedrooms in the main and guest houses, including a primary suite with walk-in closet and soaking tub, plus a bunk room in the walk-out basement. The vast, sunny kitchen/dining room has two dishwashers, two ovens, a 36” gas cooktop, and the best view in Minnesota. On the lakeshore you will find a deck, a sauna, a boathouse, and an outdoor hot-water shower. The current owners have adored this house for 30 years; it’s a magical place to spend time with the family, and a legacy property to pass on to the next generation.











Experience the finest in country living with this stunning 4-bedroom, 3-bath ranch-style home nestled on a peaceful 8.38-acre wooded lot. Located on the outskirts of Rochester, you’ll enjoy the close proximity of city life while indulging in the privacy and tranquility this one-owner home offers, from abundant wildlife to scenic trails. The open-concept main level welcomes you with neutral tones and beautiful flooring throughout. The living room, bathed in natural light from large windows, is both cozy and inviting with its gorgeous high-efficiency wood-burning fireplace. The kitchen shines with its stylish light fixtures, natural woodwork, striking granite countertops, and a complementary backsplash. It also features a corner pantry, informal dining area, and easy access to the spacious deck—perfect for outdoor entertaining. A convenient main-floor laundry room includes a sink and extra storage. The main level also offers two bedrooms, including the generously sized primary suite which features a private bathroom with a double-sink vanity and a large walk-in closet, creating a perfect retreat.






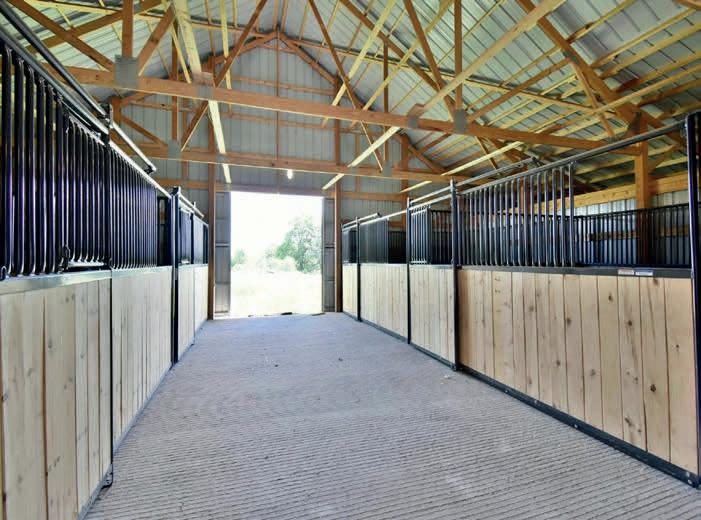



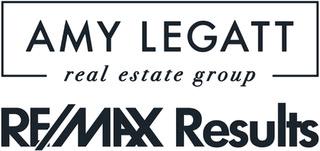

Nestled on 68 acres this property presents a timeless retreat where rustic elegance meets modern comfort. The centerpiece is a magnificent 5-bedroom, 3-bathroom quality built home, exuding warmth & charm throughout. On the ML, indulge in the luxurious owner’s suite, a cozy living room with a wood fireplace, a well-appointed kitchen boasting stainless appliances & a center island, & an expansive sunroom offering panoramic views of the serene surroundings. Descend to the LL to discover three spacious bedrooms, a family room adorned with a stone fireplace, & full bath, with ample space for family & guests. Interior highlights include in-floor heating in the basement and attached garage, Natural stone and hardwood flooring, real wood-burning fireplace, granite countertops, and Pella windows. Explore the woods ideal for hunting, horse trails, & adventures. This idyllic retreat offers the perfect fusion of luxury living & rural tranquility.
5 BEDS | 3 BATHS | 4,640 SQ FT $1,590,000






“Highland Park” is your backyard!! If you live here, you will have 3 city lots backed up to this beautiful rolling park. Located just north of the highway across from the “Medical Mile”. This solid home with a solid foundation, newer deck and roof with a full concrete driveway with a two stall detached garage.. Parcel # 41-14-19-407-015 Lot 90 is the 3rd lot included.


YOUR DREAM RETREAT ON 10 ACRE PARCEL
2529 CROOKED LAKE LANE NE, NELSON, MN 56355
6 BEDS | 4 BATHS | 4,064 SQ FT | $639,900
Welcome to your dream country retreat just a stone’s throw away from Alexandria! This stunning two-story home sits on a sprawling ten-acre parcel of pasture land, offering ample space and serenity. Recently renovated to perfection, this residence boasts 6 spacious bedrooms, 2 bonus space rooms, and 4 bathrooms. There’s room for the whole family plus guests to spread out comfortably. You’ll also love the attached heated three-stall garage with extra storage, the detached shop for tinkering on projects, and the chicken coop ready for your feathered friends. Equine enthusiasts will delight in the horse tack house lean-to, providing a convenient space to store saddles, bridles, riding gear, and provide shelter for your horses. Whether you’re seeking a peaceful countryside retreat or a place to pursue your hobby farm dreams, this property offers endless possibilities in a prime location. Call or text to set up your showing!






Tii Gavo
LUXURY SINGLE FAMILY HOMES-SCANDIA


Nestled amidst the picturesque landscapes of Scandia, Minnesota, Tii Gavo stands as a charming and idyllic residential haven. This delightful neighborhood exudes a sense of tranquility and harmony with nature, offering its residents a peaceful retreat from the bustling world. The streets of Tii Gavo are lined with gracefully designed homes, showcasing a blend of modern architectural elegance and rustic charm that seamlessly merges with the surrounding natural beauty. Towering trees sway gently in the breeze, providing ample shade and enhancing the allure of the neighborhood. Residents of Tii Gavo are treated to a close-knit community, where friendly neighbors gather for leisurely strolls and cheerful gatherings. With its warm and inviting atmosphere, Tii Gavo captures the essence of small-town living while embracing the conveniences of modern life, making it an enchanting place to call home in Scandia, MN.
1+ Acre Wooded Lots
2.75 Miles of Hiking/Biking Trails
Fishing & Swimming Docks
Marina with Access to Big Marine Lake HOME AND LOT PACKAGES FROM $800,000










5 BEDS | 5 BATHS | 4,621 SQ FT | $1,699,900. Elegant to be built home by Guidance Homes, Inc. Nestled on a sprawling acreage lot offering breathtaking panoramic views of rolling meadows and a serene spring-fed pond. This custom-built home will be designed to take advantage of the picturesque scenery of the 10 acres surrounding it. Boasting nearly 5,000 sq ft, this home features a lavish main floor owner’s suite, gourmet kitchen, and cozy 4-season porch. Entertain effortlessly in the walkout lower level with a spacious bar area. Over-sized garage ensures ample space for all your toys. With endless luxury features, this home and its scenic surroundings epitomize your ultimate dream retreat.


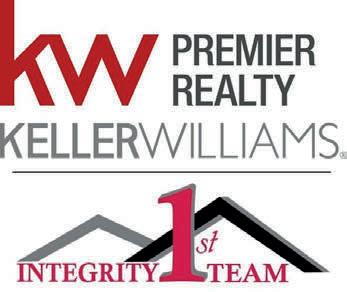
















Selling houses in 2024 presents an exciting landscape full of possibilities, as market trends continue to evolve and new opportunities arise. With innovative technology enhancing virtual tours and real estate platforms, there’s something even more thrilling on the horizon for both buyers and sellers. Kris Waggoner is a well-rounded real estate advisor whose passion for uncovering the potential in every property, coupled with her background in interior design and comprehensive understanding of home structures, makes her an invaluable asset. Representing the finest properties and clients, her commitment to finding all the possibilities and leading you perfectly home is what drives her dedication and success in the industry.

KRIS WAGGONER ASSOCIATE BROKER
612.965.3655
Kris.Waggoner@LakesMN.com www.KrisWaggoner.com

8301 CREEKSIDE CIRCLE, APT 640, BLOOMINGTON, MN 55437
SUNNY SOUTHERN WATER AND PARKLAND VIEWS



This home boasts breathtaking southern views of Normandale Lake, Hyland Park, and the iconic 70-meter ski jump. Bathed in natural light, this pristine residence is move-in ready. Enjoy year-round outdoor cooking with the terrace’s gas BBQ hookup. The desirable split floor plan offers a spacious primary suite and a second ensuite bedroom, each positioned for maximum privacy. The den/office, featuring French doors, adds an extra layer of functionality. Exciting updates are coming to the first-floor common areas, with a sophisticated renovation scheduled for completion by December. Perfectly blending contemporary yet transitional aesthetic, seamlessly aligning with the building’s timeless character, design and the building’s timeless charm.

MARYANNE GROBE REALTOR®
C: 612.308.2090 | O: 952.946.1628
MGrobe@cbburnet.com www.mgrobe.cbintouch.com



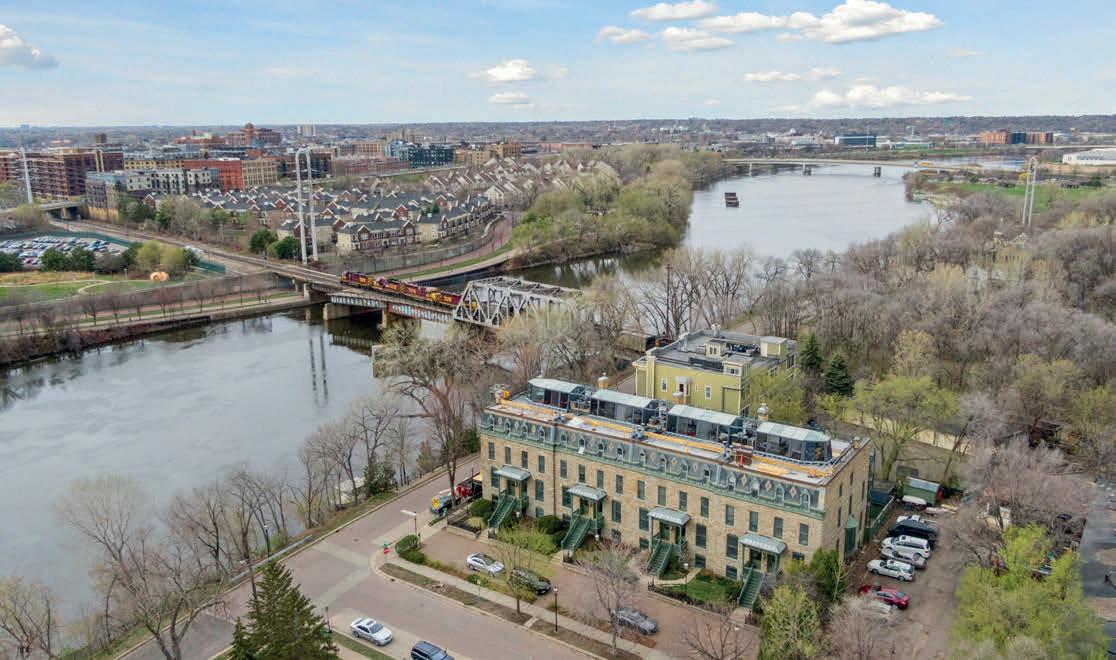




1+ BEDS | 2 BATHS | 1,799 SQ FT
8 GROVE STREET, MINNEAPOLIS, MN 55401
A one-of-a-kind home that comes along once in a lifetime. Experience this French 2nd Empire building 3-level townhome on the National Historic Register. Step inside for a wonderful journey around the world. Commissioned hand painted walls and ceilings teleport you back to the world of the gilded age with the conveniences of a gas fireplace and built-in modern appliances. Custom kitchen with arches, barrel ceilings, chandeliers, copper stamped ceiling, under cabinet lighting, walk-in pantry, and custom designed mosaic backsplashes. Step down a level to a mix of Asian influences, custom furniture, and hand wood carvings all with marble floors, solid granite tub, a steam shower, and inconspicuous closets. The 2nd bed/den is an old-world European influence with exposed brick and beam ceilings. 3rd level down you enter a Baroque inspired entertaining space complete with wet bar, fridge, freezer, hand carved posts and arches against a backdrop of a custom-made waterfall feature. Magnifique!











4 BEDS | 3 BATHS | 3,005 FINISH SQ FT 2 CAR GARAGE | $649,000
Discover the Charm of 48 Mississippi River Blvd N, St. Paul, MN. It offers a lifestyle of tranquility, beauty, and convenience. You’ll find the perfect blend of urban living and outdoor adventure with historic charm & modern convenience. Located in a vibrant and historic neighborhood, enjoy easy access to charming local shops and gourmet dining. With top-rated schools and wonderful neighborhood, it’s ideal for families and professionals alike. Nature at Your Doorstep! This is the Shadows Falls Development. It sits at the opening to the stream and water falls. Explore miles of scenic river walks and biking trails. The Mississippi River Boulevard offers endless opportunities for outdoor enthusiasts, from leisurely strolls to invigorating runs. Enjoy picnics by the water, or simply unwinding in your quiet back patio. Vibrant Community, Rich History This area boasts a strong sense of community.
4 BEDS | 4 BATHS
2 CAR GARAGE EXTRA SPACE FOR STORAGE $659,900
Welcome to this exquisite one-story home in the tranquil Southridge community, offering 4,400 sq ft of finished living space, 4 bedrooms, 4 bathrooms, and a spacious two-car garage with extra storage. Step inside to an open-concept main level where the kitchen, living, and dining areas flow together, perfect for gatherings and everyday comfort. A private flex space adds versatility, ideal for a home office, library, or creative studio. The fully finished lower level offers a second full inlaw kitchen, bedroom, and expansive family room, providing endless possibilities for entertaining or guest living. Step outside to your backyard retreat, complete with a pergola for grilling and relaxing. Just steps away, the community pool beckons, while nearby trails invite leisurely walks or invigorating runs along a scenic mile-long path surrounded by nature. With a playground and tennis courts nearby, this home offers the perfect balance of relaxation and recreation. Experience the lifestyle you’ve been waiting for—make this Southridge gem yours today.





2 BEDS | 2 BATHS | 1,420 SQFT | OFFERED AT $360,000
Originally built by James J. Hill, the Great Northern Lofts are conveniently located in St. Paul’s Lowertown, convenient to the Farmer’s Market, St Paul Saints games, plus numerous restaurants all within blocks. The unique property includes two bedrooms, two full baths, in-unit laundry room, two secured parking spaces (numbers 114 and 421), and basement storage locker (number 9). The second bedroom is currently used as a spacious family room - a feature not available in most units. Also includes custom cabinetry in the kitchen and dining area with lighted bar and wine rack, barrel ceilings, wood floors, stainless appliances, and center island with bar seating. Overlooking the secluded courtyard, this home provides privacy and quiet, avoiding the noise and activity of street traffic.

Marilyn Richter Realtor®
Cell: 612-865-4350
Office: 952-473-7000
Email: marilyn@marilynrichter.com
Website: www.fazhomes.com/Marilyn-Richter


Don’t miss the common amenities: fitness room, party room, bike storage, and courtyard.





612.720.1382 ryan@results.net www.ryanhaagenson.com

Build Your Dream Home
AT GREAT RIVERS | PRESCOTT, WI

SEA WING BOULEVARD PRESCOTT, WI 54021
Step into the charm of living in Prescott with the two-story Farmhouse design by Fortress Project at Great Rivers Development. This idyllic home exudes timeless appeal with its covered porch, inviting you to unwind and savor tranquil moments amidst the serene surroundings. Featuring four bedrooms and two bathrooms on upper level, this residence seamlessly blends modern comfort with rustic elegance. The lower level awaits your vision, offering limitless possibilities for expansion or customization. Embrace the essence of new construction while building your dream home. With twenty-two lots to choose from in the esteemed Great Rivers Development, embark on a journey to create your own slice of paradise. Bring your own plan or choose one of our many building and amenity filled options. The development is open to all builders! If you do not have a builder, we can help with that and the whole process from start to finish.
HOME PACKAGES START AT $550,000








This Beautiful Spacious home is one of the few in the neighborhood that leads to a full field and playground.
At the same time providing a newly built privacy fence. Perfectly designed for entertaining, the home provides two large islands in the gourmet kitchen. A maintenance free deck, with large center patio with columns and lighting perfect for late night, outdoor entertaining. With already over 3,000 finished square feet above ground, you can expand the basement to your liking for much more finished square footage.











WATERFRONT COMFORT & LUXURY







Nestled at the end of a quiet dead-end road on a peninsula extending into Rice Lake, 17132 Patricia Street offers the perfect blend of privacy and convenience. This Luxury lakeshore home provides easy access to St. Cloud, the Twin Cities, and other popular destinations.
Upon entering, you’re greeted by warm wood flooring and trim, creating a cozy ambiance. The main floor houses a generous sized primary lakeside bedroom, complete with a wall of windows, a cozy gas fireplace, and an ensuite bathroom. This level also includes another lakeside bedroom with a private deck access and sweeping lake views, a lakeside office, and a third spacious bedroom.
Downstairs, you’ll find the main living spaces, including a sizable kitchen with granite countertops, a central island with seating, and a dining area framed by a large picture window. The adjacent den shares a threesided gas fireplace with the dining area and provides direct walk-out access to the lakeside patio.
Adjacent to the kitchen is an intimate family room with a grand wood-burning fireplace, built-in shelving, and a bay window. A ½ bath and ¾ bath with huge tiled walk-in shower for convenient clean up after lake activities, a laundry room, and additional storage complete the lower level.
Situated on a one-acre lot with over 700 feet of hard sandy bottom shoreline, the property features two docks to capture the stunning Rice Lake sunrises and sunsets, a large sandy beach area, kayak launch, firepit on the point, and a lakeside patio and gazebo. Wait, there is more! A bonus detached 24’x36’ heated and cooled entertaining/storage.

UNLEASH THE

Every home has a story to be told through the listing photos, highlights & facts. See what our full-service approach to selling real estate will do for you and your bottom line:

• Our online and print publications give a visual and a narrative to your property.
• We work with home sellers to thoroughly prepare the property to sell in the first few days of going active status on the market.
• We SELL FAST by strategically creating a cohesive design plan that enhances your property and fills the check list for your targeted buyer.
• We masterfully style and stage your home to sell for top dollar!











7.96 ACRES | $1,400,000
Are you searching for a once-in-a-lifetime chance to build your dream home on a private peninsula? Look no further! This rare gem on pristine Clitherall Lake offers an untouched, 8-acre peninsula property that promises unparalleled lakefront living. Enjoy the exclusivity of a private peninsula with 1,082 ft of sandy shoreline and breathtaking lake views. Revel in a picturesque sandy beach and hard sand bottom, perfect for swimming and relaxation. Immerse yourself in the unique forest grass and mature trees that provide a serene and private atmosphere. Ideal for water sports, fishing, and appreciating the tranquil natural surroundings. Just minutes from Battle Lake, with easy access to popular restaurants, golf courses, and parks, all in the heart of Otter Tail lakes country. Design and build your dream home on this exceptional parcel, which offers a blend of tranquility and accessibility. Keep the entire 8 acres for yourself or split it into separate lots - maximum of 4 lots. Experience lakeside luxury and the rare charm of this pristine property. Dont miss your chance to own a slice of paradise on Clitherall Lake. Envision a life of relaxation and adventure in this exceptional setting!





Warm and welcoming as soon as you open the door. Open lofted ceilings, lots of windows create a bright and sunny atmosphere. Two fireplaces, one electric and the other wood add to the ambiance. Newly installed $65,000 solar panels that pay all your electric bills and gives you an annual $4,500 extra income! Nicely built kitchen island, back splash, lots of cabinetry and nice counter tops. Main floor laundry with barn door closure, nice sized entry and two main floor baths one includes a sauna. In floor heat on main floor & upstairs, attached garage and detached garage and shop! Newer construction with Compliant septic, attached garage loft has the 4th bedroom and playroom, and another big mudroom. And wait until you see the huge, detached garage and shop 40 x 60 to store all your toys and still have a shop area to work in. This property has pretty much something for everyone to love even a brand-new swimming pool.

3998
5
This home is literally nestled in the pines. Designed to be one of kind with very unique logs chosen for this home. Master suite with balcony, walk in closet, soaking tub and duel headed shower. Wired for TV, internet and a fireplace. Current office was designed as a nursery attached to the Master on its own wing for privacy. Down the hall there are 2 more bedrooms with 17 ft ceilings and full bath. Main floor features a great room with an enormous floor to ceiling stone fireplace, 26 ft ceilings and wrap around deck. Kitchen, dining room and big Family room are also located on this floor. Half bath and big storage closet across the hall. Also, on this floor is a 2 car attached garage, big entry, half bath and laundry. Lower level has a large guest room with sink, egress and heated tile floors. Another full bath, mud room, walk out, a huge rec-room and room set up to be a sauna. Mechanicals include air exchanger, brand new geothermal system, two 200 amp services, in-floor heat, AC and whole house generator so you’ll never be in the dark. I doubt you’ll find anything like this!








Lakeside Tranquility
8317 SODERHOLM BEACH ROAD
COOK, MN 55723
Charming year-round home in desirable Wakemup Narrows is being offered for the first time! This 2 bedrooms, 2 baths home features beautiful woodwork, a wood-burning fireplace, vaulted ceilings, and a large deck perfect for hosting. Includes a separate sauna/ bunkhouse, 2-stall detached garage, and a large level lot. Enjoy panoramic views from the lakeside patio and 100 ft of pristine Lake Vermilion shoreline with excellent fishing off the dock. Only 8 miles to town, this lakeside property is ready for you to enjoy!
Lakeside Retreat
9445 SAINT ANTHONY BEACH ROAD
TOWER, MN 55790
Beautifully renovated cabin at water’s edge in Pike Bay. Two bedrooms, 3/4 bath with open concept, tongue and groove throughout, new appliances, propane fireplace, and more. Renovated sauna and game room/bunkhouse with joining covered deck. Composite tent pad, carport, storage shed, 40 ft dock, and boat lift complete the package. From custom railings to the raised firepit with pizza oven, this is an opportunity you don’t want to miss! Conveniently located near town, Wilderness Golf Course, and multiple restaurants.
Lake Escape
8379 SODERHOLM BEACH ROAD
COOK, MN 55723
Amazing opportunity to own two parcels, 225 ft of shoreline and an acre in desirable Wakemup Narrows! Cozy 2 beds, 1 bath seasonal cabin at water’s edge. Large 20x26 ft boathouse and 3 docks. Large yard for space to play and mature trees for character and privacy. Enjoy excellent fishing right off the dock and then come in to warm up by the wood burning fireplace this fall as this cabin is ready for you and your family to enjoy. Most furnishings and boat lift included. This property is perfect ‘as is’ AND brimming with potential to create your dream Lake Vermilion getaway!







You will feel the luxury with your first step through the door! The kitchen is a made for gourmet cooks, large gatherings, fun with family and friends, and more! It boasts of quartz countertops, custom cabinetry, a walk-in pantry, GE Cafe appliances, and a 10 ft island. It has 1 bed and bath on the main floor, 4 beds and 3 baths on the second floor, and an unfinished basement with 10’ ceilings. The property includes a stunning river-view!









Welcome to Paradise! This stunning log cabin home sits on the majestic Rainy River just 3 1/2 miles from the mouth of Lake of the Woods, Walleye Capital of the world. The property features a 2 car detached garage, boat house, 2 docks, walk out basement and a wrap around deck for those beautiful MN sunrises. Inside you will find an open floor plan on the upper level with a propane fireplace, separate dining area, guest bathroom, primary bedroom with private bathroom and patio door to the deck. Lower level offers 3 bedrooms, 1/2 bath, entertaining area with a bar and walk out basement. This home was built in 1999, has a metal roof, has 3168 sqft and sits on a .95 acre lot with 130 ft of water frontage. The Oak Harbor Golf Club is just across the street for those who want to get a quick game in on the course. Call us today!

218.220.1377
ejcharpentier@yahoo.com www.trunorthrealtymn.com

OAK HARBOR GOLF CLUB DRIVE NW, BAUDETTE, MN 56623





Siskiwit Bay Lodge
Siskiwit Bay Lodge
89405 Jack Pine Road, Cornucopia, WI 54827
89405 Jack Pine Road, Cornucopia, WI 54827
$2,250,000 | 8 Beds | 8 Baths | 7,500 SF Private Luxury Estate
$2,250,000 | 8 Beds | 8 Baths | 7,500 SF Private Luxury Estate
Experience unparalleled luxury in the meticulously maintained 8,000-square-foot private estate known as "Siskiwit Bay Lodge" on the west-facing shoreline of Lake Superior. The Property consists of ±5.88 acres (an additional 4.6-acre parcel to the north is available separately) of rolling lawns and woodland accompanied by 580’ of shoreline on the largest of North America's Great Lakes. The lodge has eight luxurious bedrooms with many amenities including gas fireplaces, lakeside balconies, en-suite bathrooms (8 total), and more. The expansive waterfront provides breathtaking views, sandy shores, and access to a myriad of water-related activities from kayaking and fishing to simply relaxing near the water. The estate's unmatched location, scenic acreage, and prime shoreline offer endless possibilities for those looking to create a oneof-a-kind lakeside experience.
Experience unparalleled luxury in the meticulously maintained 8,000-square-foot private estate known as "Siskiwit Bay Lodge" on the west-facing shoreline of Lake Superior. The Property consists of ±5.88 acres (an additional 4.6-acre parcel to the north is available separately) of rolling lawns and woodland accompanied by 580’ of shoreline on the largest of North America's Great Lakes. The lodge has eight luxurious bedrooms with many amenities including gas fireplaces, lakeside balconies, en-suite bathrooms (8 total), and more. The expansive waterfront provides breathtaking views, sandy shores, and access to a myriad of water-related activities from kayaking and fishing to simply relaxing near the water. The estate's unmatched location, scenic acreage, and prime shoreline offer endless possibilities for those looking to create a oneof-a-kind lakeside experience.
The property is currently being used as an owner-occupied vacation rental and there exists the potential to rent out 4 additional units in addition to the owner's residence, or it can be used as a private estate, or as another commercial use. The property will be sold principally furnished with some personal property exclusions. Many recent improvements!
The property is currently being used as an owner-occupied vacation rental and there exists the potential to rent out 4 additional units in addition to the owner's residence, or it can be used as a private estate, or as another commercial use. The property will be sold principally furnished with some personal property exclusions. Many recent improvements!
Location Overview
Location Overview
The property is located in Cornucopia, WI, a charming community nestled along the shores of Lake Superior in northern Wisconsin, which offers a tranquil escape into nature's beauty. This picturesque village, with its small-town charm and stunning waterfront location, is a haven for those seeking a serene and close-knit community. The village is graced by the majestic presence of Lake Superior, the largest of North America's Great Lakes. Surrounded by the natural wonders of the Apostle Islands region, Cornucopia serves as a gateway to exploration. The nearby Apostle Islands National Lakeshore boasts sea caves, hiking trails, and opportunities for birdwatching, creating an outdoor enthusiast's paradise.
The property is located in Cornucopia, WI, a charming community nestled along the shores of Lake Superior in northern Wisconsin, which offers a tranquil escape into nature's beauty. This picturesque village, with its small-town charm and stunning waterfront location, is a haven for those seeking a serene and close-knit community. The village is graced by the majestic presence of Lake Superior, the largest of North America's Great Lakes. Surrounded by the natural wonders of the Apostle Islands region, Cornucopia serves as a gateway to exploration. The nearby Apostle Islands National Lakeshore boasts sea caves, hiking trails, and opportunities for birdwatching, creating an outdoor enthusiast's paradise.
Edward (Ned) Rupp
952-8201615
55416 Frank Jermusek 952-8201615
frank.jermusek@svn.com
952-820-1634
edward.rupp@svn.com
Edward (Ned) Rupp 952-820-1634
Emilia Molle 952-820-1618
emilia.molle@svn.com
Emilia Molle 952-820-1618 emilia.molle@svn.com
Mark Battles 952-820-1633
mark.battles@svn.com
Mark Battles 952-820-1633
mark.battles@svn.com




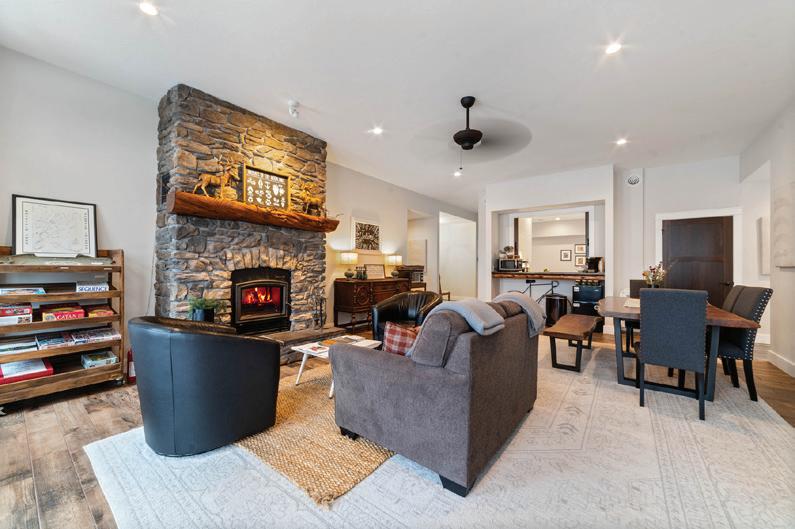


















MARZENA M. MELBY | COLDWELL BANKER REALTY REALTOR® | 612.267.6798 | Marzena@cbburnet.com
$189,900 | Step into unparalleled elegance in the heart of Richfield, Minnesota’s oldest and most conveniently located suburb! This NEWLY REMODELED condo, nestled within a classic building, is a top-floor corner unit that offers a screened balcony with a sweeping 200-degree view of Bloomington, Edina, and downtown Minneapolis.



HARRY DRABIK | z’ Up North Realt REALTOR® | 218.410.8021 | harry@zupnorth.com
$149,900 | This well-built 4-bedroom Hoyt Lakes home offers quality remodeling, a clean move-in ready space, and an upgraded eat-in kitchen. Solid value at an attractive price. Compare and see the difference!



JASON J. BOYD | CEDAR VALLEY IOWA REALTY AND AUCTION CO. BROKER ASSOCIATE | 641.228.4262 | cedarvalleyiowarealty.com
$225,000 | This historical home is located on Main Street, a short walk to the heart of downtown. Built in the 1897, it became the first hospital in the city of Caledonia in 1903 to answer the demand for proper emergency care. The current smaller footprint is just under 2000 square feet with four bedrooms and two bathrooms.



LAURA CUNNINGHAM | CENTURY 21 ATWOOD REALTOR® | 507.383.1620 | laura.m.lunde@gmail.com
$699,900 | Escape to serene country living on 20 beautiful acres, featuring a spacious home, three-car garage, industrial shop, and eco-friendly underground heating. Enjoy lovely views, room for animals, and costefficient utilities.

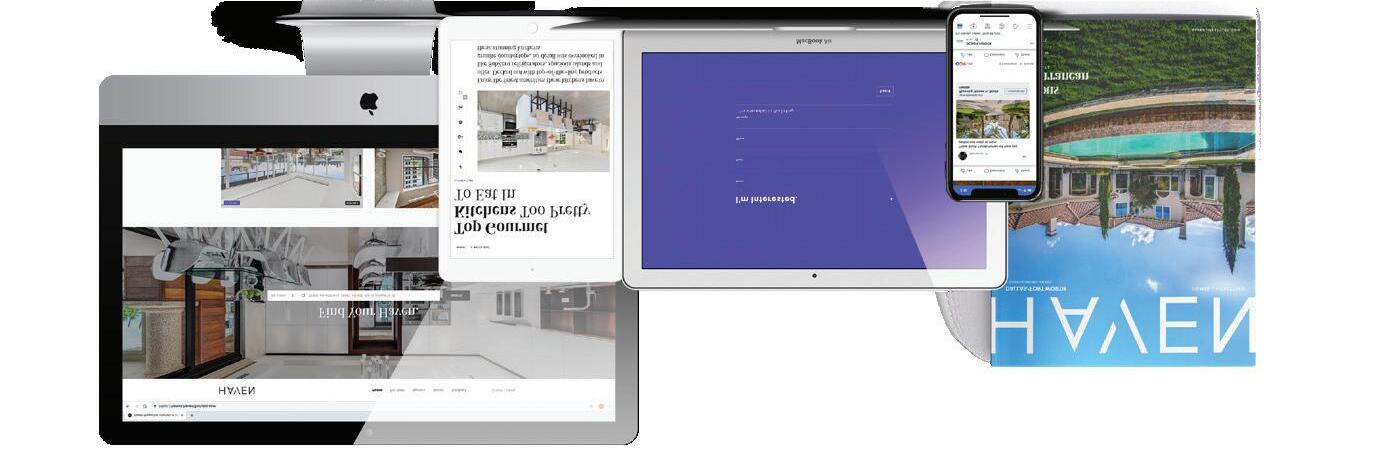
We offer realtors and brokers the tools and necessary insights to communicate the character of the homes and communities they represent in aesthetically compelling formats to the most relevant audiences.
We use advanced targeting via social media marketing, search engine marketing and print mediums to optimize content delivery to readers who want to engage on the devices where they spend most of their time.







STEPHANIE CADMUS
REALTOR ®
612.759.9566
stephanie.cadmus@cbrealty.com
stephcadmus.com
Hi, I’m Stephanie.

Born, raised, and still living in Minneapolis, I believe the cherished nuances, hidden gems, and all-time favorites of where you live add to the joy of your home. Whether you’re buying or selling, let’s connect and focus on your priorities.
My 20 years in corporate marketing have given me a unique perspective and approach to real estate. I’ve always focused on making people feel connected and confident in their decisions. By navigating through processes, ensuring clear, to-the-point communication, identifying your top priorities, and having a solid understanding of the market and its timing, I’m here to help you find your next home with confidence.


SOLD
FULL PRICE, ACCEPTED OFFER IN 8 DAYS
In the Woodhill Neighborhood of Edina
This home offered one of the most serene and beautiful streets in Edina. A stunning remodeled open concept and large backyard made this home perfect for kids, grandkids and entertaining.
$849,000
4 BEDS • 2 BATHS • 3,089 SQ FT




6895 RUBY LANE, CHANHASSEN, MN 55317
5 BEDS | 4 BATHS | 5,159 SQ FT
SOLD FOR $1,175,000



Nikki was an absolute dream to work with. We made the decision to move across the country and knew it was going to be a challenging task but with Nikki in our corner, we felt completely taken care of during the entire process. From the thoughtful snack bag she packed for our toddler while we spent an entire day looking at available homes while we were in town to the well planned itinerary (she even thought through our anticipated commute when planning our route) and perfectly organized house sheets, Nikki thought of every detail. Her calm demeanor balanced out every stressful situation and eased our minds knowing she would have a plan or just be available to answer all our questions. I looked forward to every interaction with Nikki, as did our son. She holds a vast amount of knowledge in the industry and the locale. We bought our home sight unseen knowing we could trust her judgement and that she perfectly nailed our aesthetic and preferences from the ONE day we spent house hunting with her in town. She gave honest opinions and helpful insight that we truly valued. Any future real estate needs for our family will be through Nikki and we look forward to referring to her any friends and family that need to buy or sell a home. -le anna419


Deb McCracken


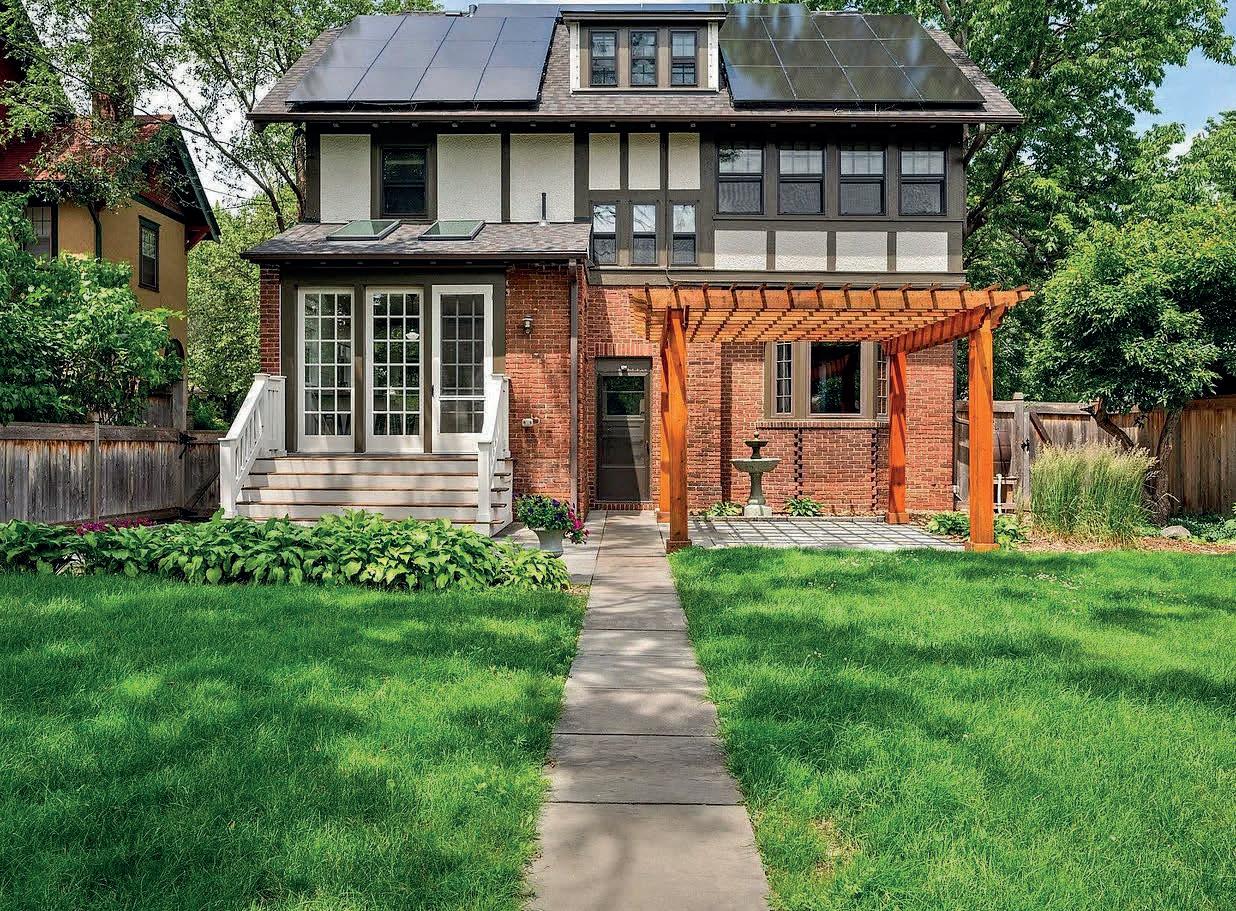
•Deb is a Luxury Specialist real estate agent and works with both buyers and sellers throughout the Twin Cities.
•As a former Pottery Barn Designer and certified as a Home Staging Expert, Deb is a valuable asset to help buyers see the potential in every property, and provides crucial counsel to sellers on how to present their home for sale.




Exceptional Shouse
BASS HARBOR TRL, PELICAN RAPIDS, MN 56572
3 BEDS | 3 BATHS | 5,060 SQ FT | $1,475,000
Welcome to this exceptional shouse! Situated on a generous 2.78-acre property, the beautifully landscaped grounds surrounding the shouse create a picturesque setting. The adjacent 2.4 acre parcel also included. As you enter the living space, you'll be captivated by the breathtaking views of the nearby lake from the spacious living room. The open concept kitchen seamlessly connects to the living area, making it an ideal space for entertaining. The master suite features a tile shower and a double vanity. The shop is capable of accommodating up to 9 vehicles and has unbelievable potential. Adjacent to the shop, you'll find a wet bar. The loft area, overlooking the shop, offers a versatile space that can be utilized as an additional sleeping area, home office, etc. The beach club membership offers a pool, gathering space & optional space for a boat lift. To experience the perfect combination of functionality & beauty this shouse offers, schedule a showing today!

Nestled on the serene lake shores in Central Minnesota this mansion boasts Tuscan-inspired design w/warm earthy tones, Venetian plaster walls, a majestic grand staircase & expansive picturesque views from the spacious living and dining rooms. The gourmet kitchen has top-of-theline appliances, granite countertops, a butler's pantry & a walk-in storage pantry. Unending dining space from the eat-in kitchen w/fireplace, to the dining room & formal dining room. The luxurious main floor primary suite has its own sitting room w/fireplace designed for comfort, privacy and relaxation. The basement is a fantastic place to entertain w/large family room, wet bar, billiards room and not 1, but 2 wine cellars that hold 3000 bottles! The charming tasting room offers a special place to host guests. The detached garage is a car collectors dream with its ability to display 20 cars. There is Fiberoptic High Speed internet for video conferencing and a nearby airport supporting a 5,200 ft runway.




