
3 minute read
Reel Vision Media

WHAT WE OFFER:
High quality listing photos
Professional headshots
Various length videos that fit your needs
360 Virtual tour
Drone photos and video Marketing on multiple platforms www.reelvisionmedia.pixieset.com
BROKER
913.626.8899 mark@mdicarlo.com
14400 PROSPECT AVENUE, KANSAS CITY, MO 64146
FOR SALE – 307 ACRES +++


Rosewood Farm. This expansive estate provides ample opportunities! A spectacular property adjacent the highway system with roadways on three of its four borders, just minutes from conveniences, a property with multi-use development possibilities (in the “Opportunity Zone”), yet a private sanctuary with pastures, wooded areas, wildlife and more.
Live your dream! Visualize your property’s future while enjoying hiking, fishing, four-wheeling, horseback riding, watersports… the opportunities are many

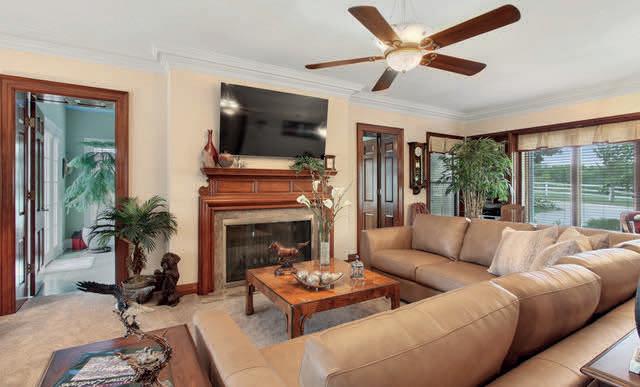
307 acres at the NW quadrant of MO-150 and Prospect Sale price – $12,300,000
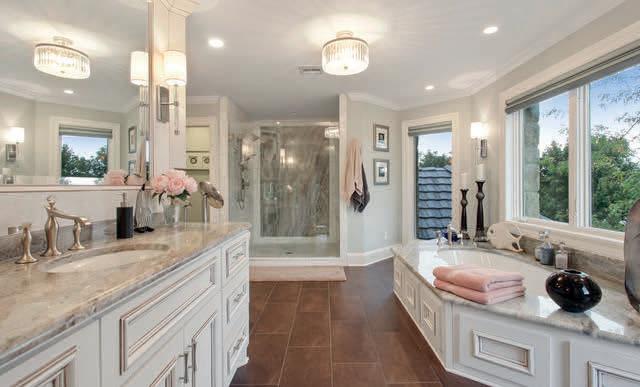
3040 Bell Springs Road
MARSHFIELD, MO
5 BEDS | 2 BATHS | 3,193 SQ FT | 92 ACRES JAMES RIVER FRONTAGE, CREEKS & 3 PONDS
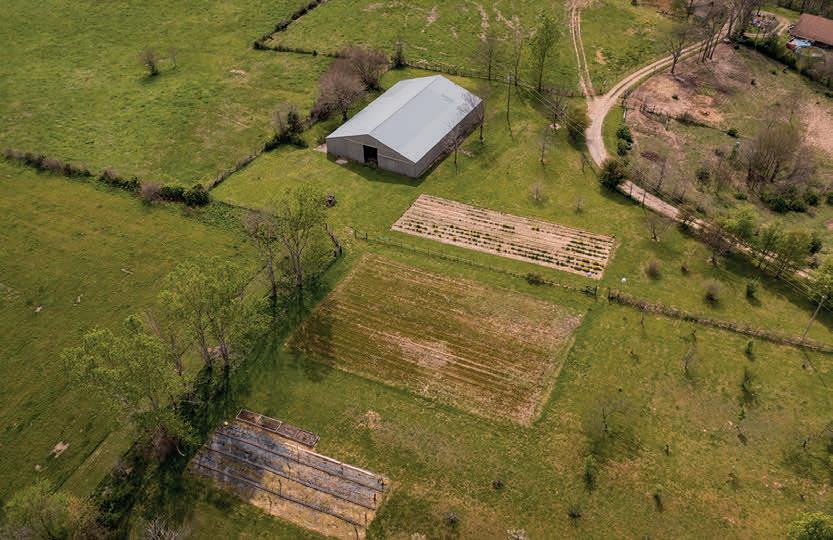
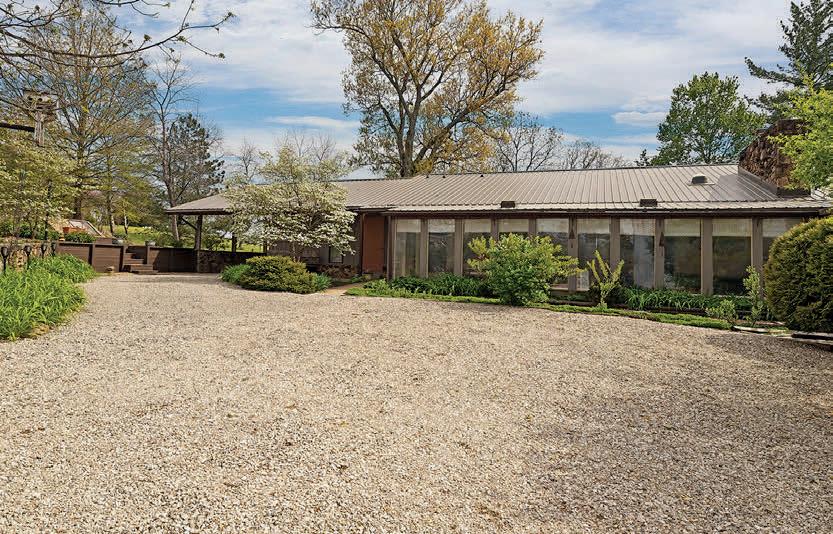

This 92-acre property has something for everybody, including James River frontage, spring-fed ponds, and a portion of Ragsdale Creek. The original homestead sat at the apex and overlooked the “Bell Plantation”, estb. in 1846. The home has a formal dining room, heated sunroom, deck, and storm shelter nearby. The shop is equipped with 220 and a deck. A year-round, spring-fed creek runs to the pond closest to the house. Beyond this are grape, blueberry and blackberry vines, fruit and nut trees, (3) 45x120' food plots, and a raised garden bed. The 68x96' barn has a tac room and electrical, perfect set-up to add stalls. Perfect combination of pasture and mature timber with 2 additional ponds, providing shade and sanctuary to an abundance of wildlife and livestock.

REALTOR ®
C: 417.567.0808
O: 417.859.3204 india@caserealestateco.com www.caserealestateco.com



26341 Highway 24


WAVERLY, MO
5 BEDS | 4.5 BATHS | 4,624 SQ FT | 38 ACRES 10,000 SF HORSE FACILITY & 4.5 AC LAKE
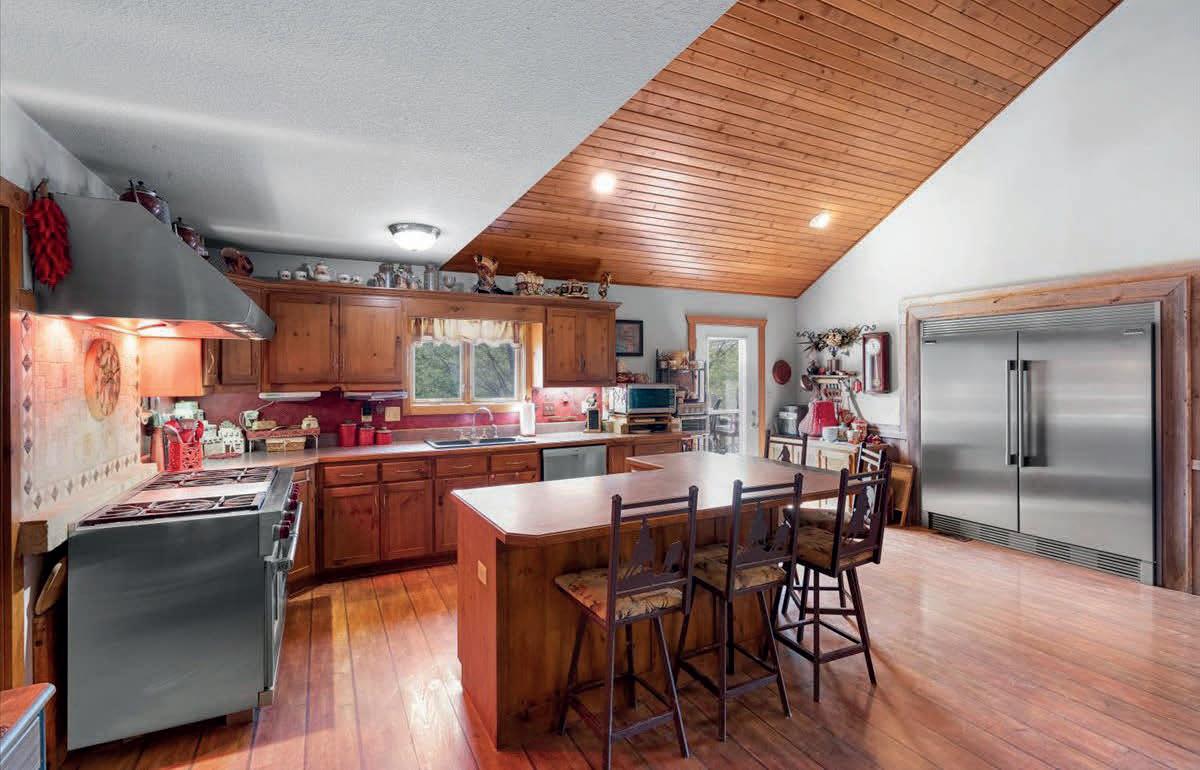



Coming Soon - no showings until June 8th. This 38 acre equestrian estate has it all, including a 50x60' lighted indoor arena, 6 stalls and heated tac room with lav. Commercial-grade appliances, large island with seating and dining room with fireplace. The great room features handhewn barn wood and overlooks the 4.5 acre lake. Main level, 720sf primary suite with en-suite, exits to wrap-around deck which is accessible from 3 other areas. Walkout basement exits to a covered patio with fireplace. Heated 2,040sf shop with a built-in man cave. Outdoor arena and round pen. 2, ½ ac ponds, multiple fenced pastures. Swing at the edge of the lake or fish off the lighted dock. Whether you plan to downsize your current ranch or move out of the city, this is the place you’ve been searching for!
C:
O:
221

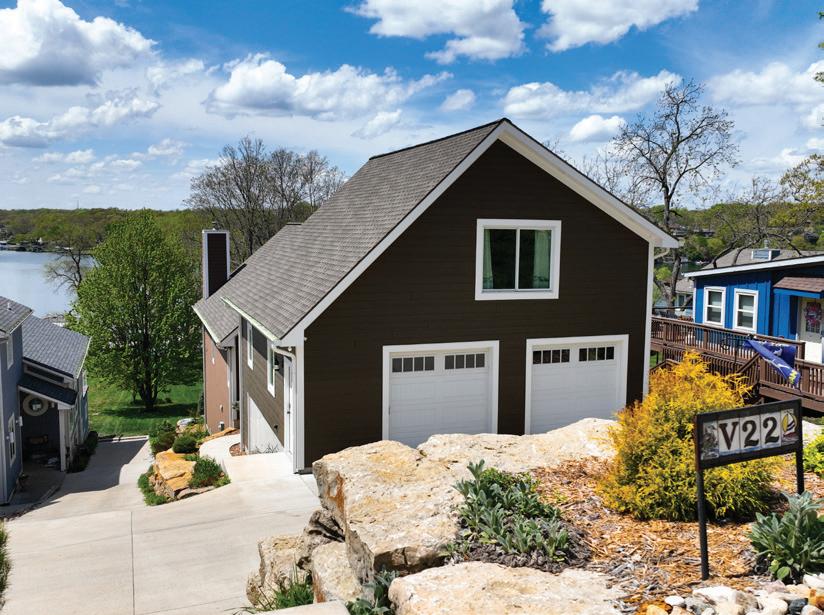
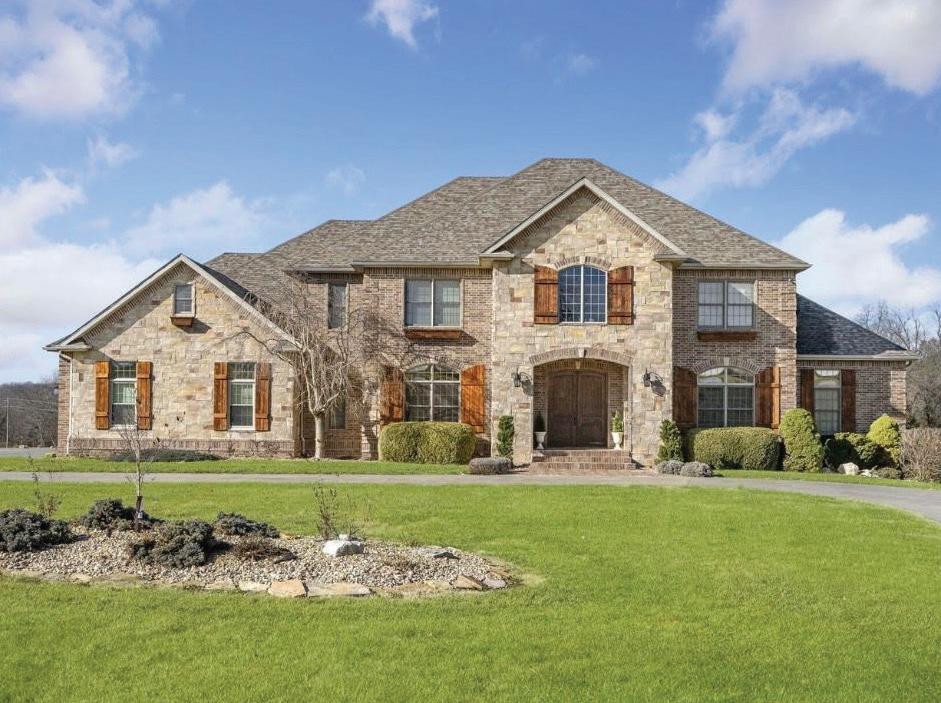
















This is a classic! If you have an appreciation of Victorian architecture, you will love this one. This home built in 1892 offers extraordinary woodwork, pocket doors, beautiful hardwood floors, large wraparound front porch, transom windows, stained glass, and the list could go on. There are 4 bedrooms on the 2nd floor with a full bathroom on both levels. The meticulously maintained property also features modern conveniences such as: kitchen with built in appliances (remodeled in 2005), a butler pantry, sunroom (2017), and separate HVAC serving each floor (replaced one furnace and A/C unit in 2015). The yard is handsomely adorned with a white picket fence & attractively decorated with plants/shrubbery, with nice patio areas to enjoy the outdoors. The exterior was repainted in 2017-2018, along with tuckpointing work in the basement in 2017-2018. The detached 2-car garage also includes ample space for a workshop. It is really hard to express the beauty of this one without seeing it!


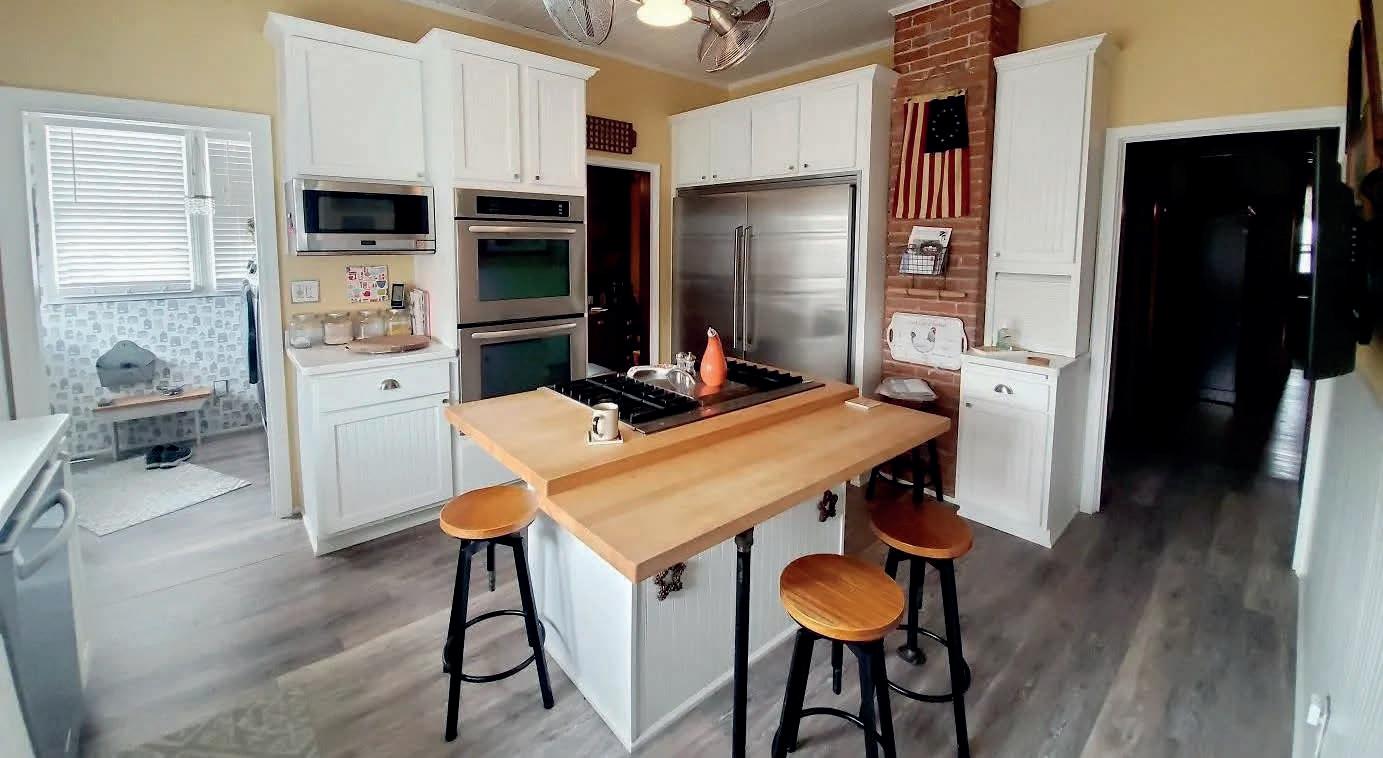
4440 Swan Avenue
SAINT LOUIS, MO 63110
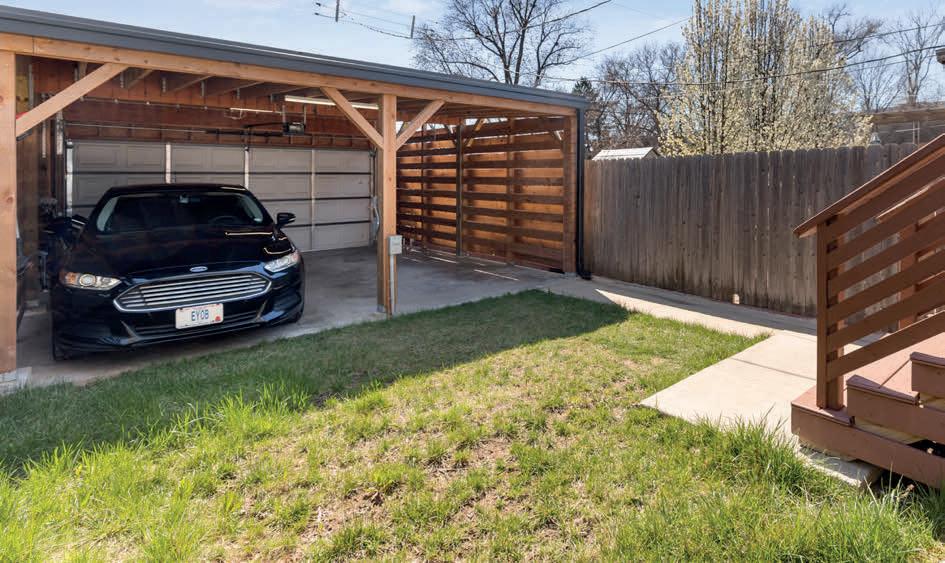
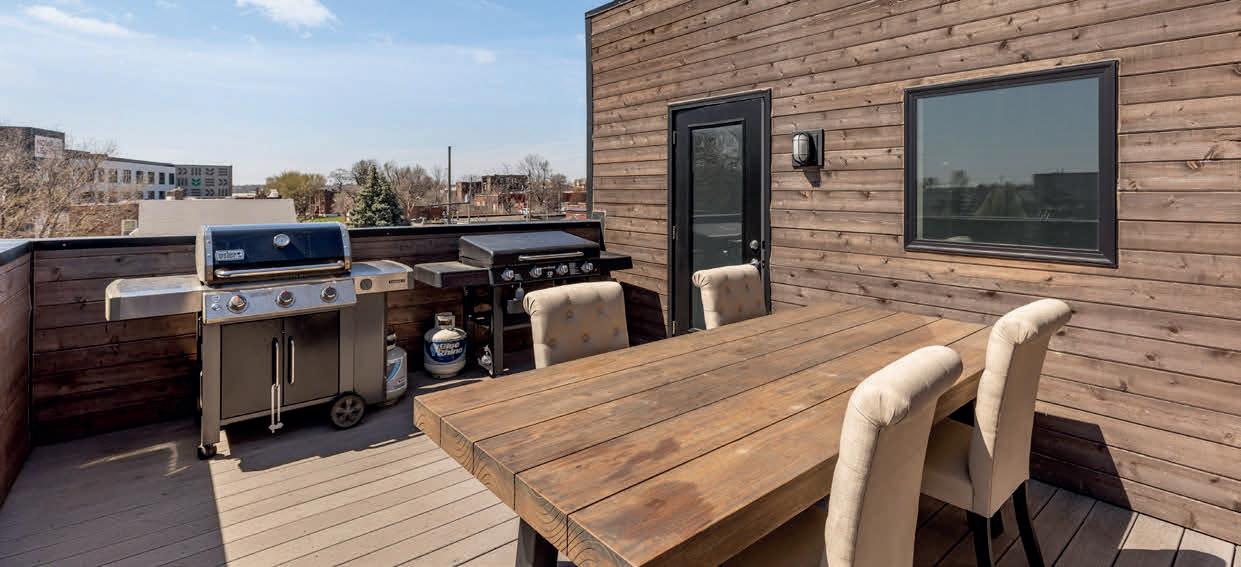
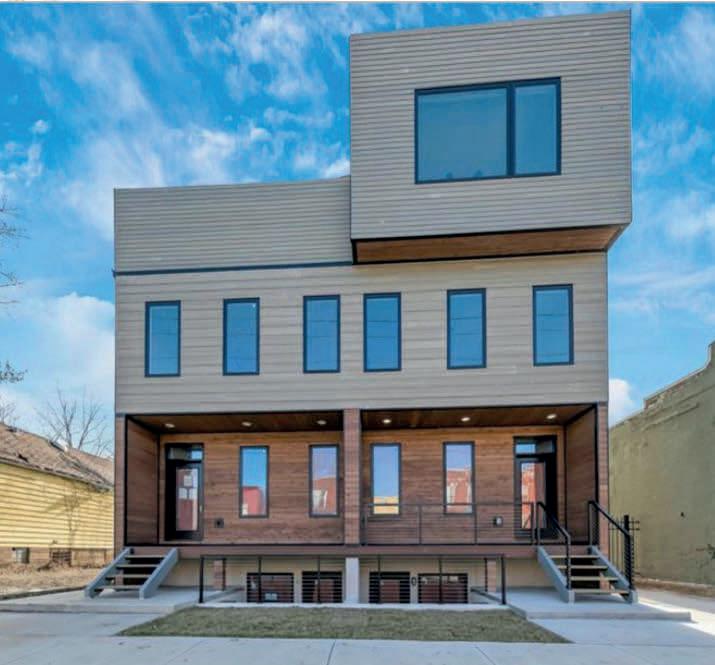
PRICE $520,000
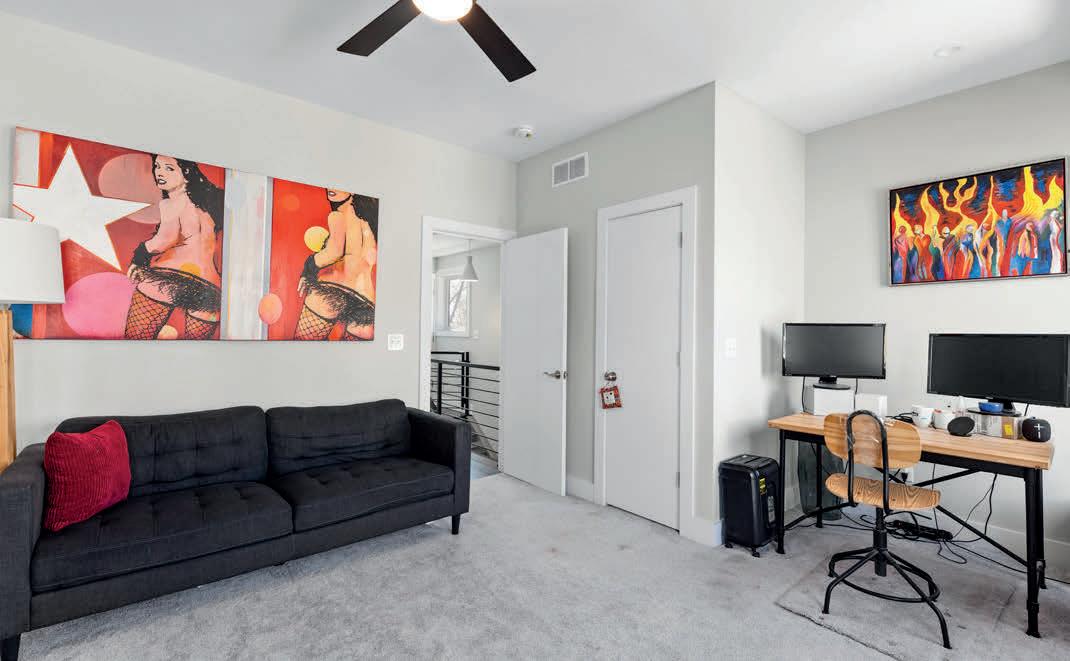

BEDROOMS 3
BATHROOMS 2.5
INTERIOR 1,782 sq ft

Newer construction in the fast-growing Grove neighborhood without the wait! Within Washington University Live Near Your Work neighborhood. Walk or bike to Forest Park, CORTEX, & the hospitals. Just steps from the vibrant heart of the Grove strip, but located on a quiet cul-de-sac. Featuring open concept living and dining combo with chic kitchen & natural light. 2nd fl has large rooms w/ divided floorplan, full bathroom, and convenience of laundry area. 3rd floor offers a spacious primary bedroom and luxe en suite amenities. BONUS 3rd floor exclusive & private Rooftop Terrace w/ plenty of entertaining space and city views. The unfinished basement has all the rough-ins to turn it into a one-bedroom rental, home office or Airbnb--with a separate front entrance. Near-maintenance-free yard leads to covered, private, two-car parking with alley access that has been recently paved. This is one side of a two-unit building (separate owners). It is the townhouse on the right side of the photos.
KIM FRAZER
m: 314.800.4002 | o: 314.721.4755 kim@frazer-realty.com kimfrazer.GLADYSMANION.COM




















