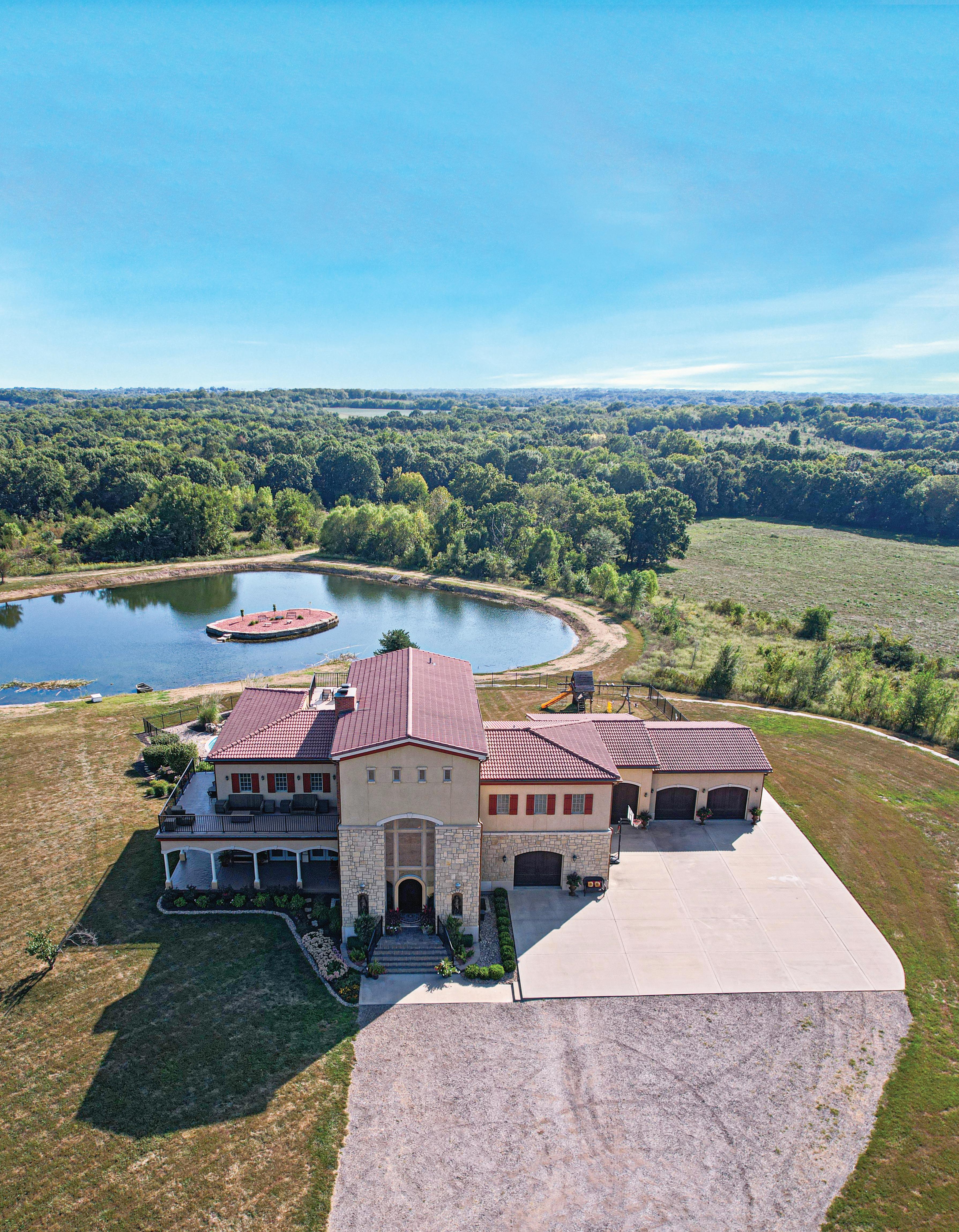
homes + lifestyles MORE ON PAGE 4 MIDWEST EDITION Beautiful Gated VillaEuropean Estate COVER HOME PRESENTED BY Haley Epps COMPASS



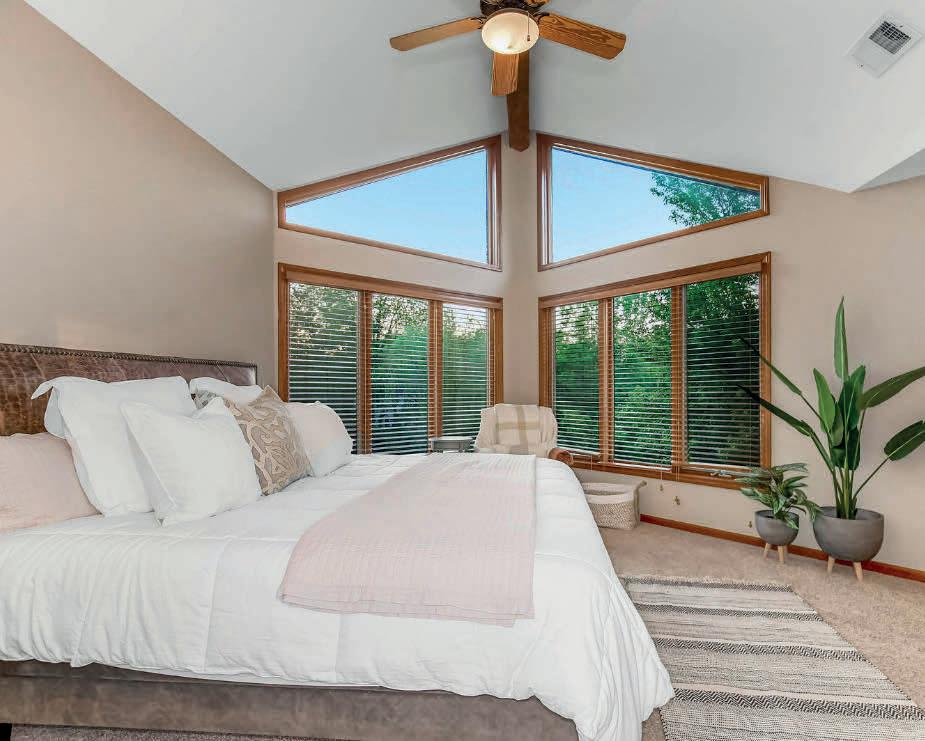
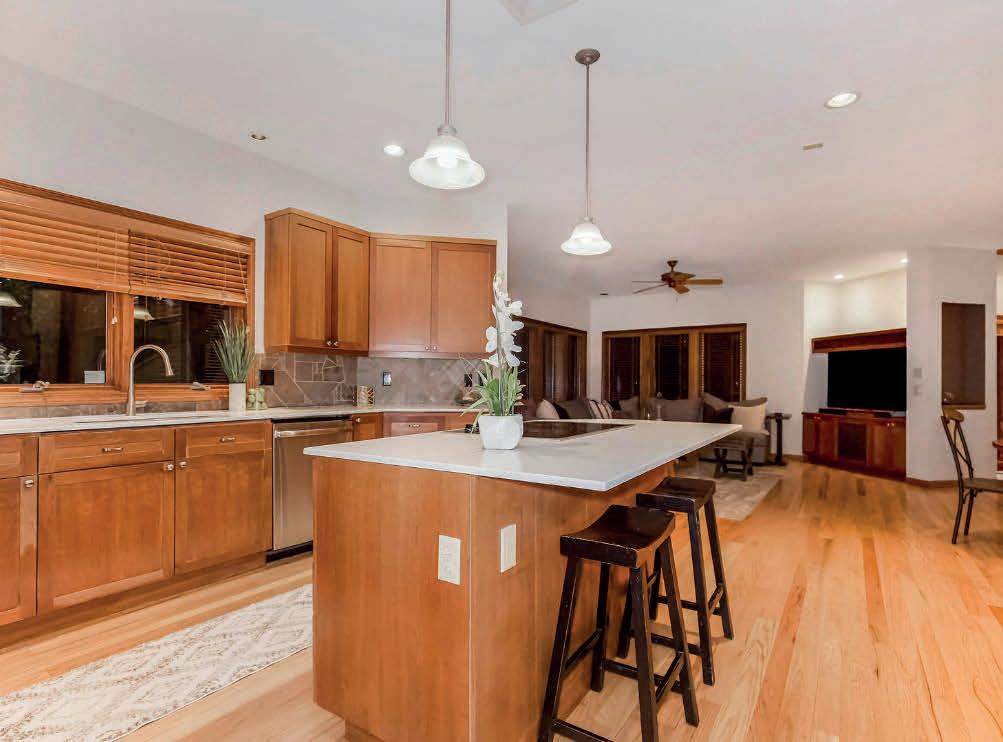

Compass is a real estate broker licensed by the State of California and abides by Equal Housing Opportunity laws. License Number 01527365 / 01997075. All material presented herein is intended for informational purposes only and is compiled from sources deemed reliable but has not been verified. Changes in price, condition, sale or withdrawal may be made without notice. No statement is made as to accuracy of any description. All measurements and square footages are approximate. Farah Hassanzadeh Beggs 913.634.6884 farah.hassanzadeh@compass.com LIC.# SP00238292 | 2016044332 13904 LUCILLE STREET, OVERLAND PARK, KS 66221 4 BEDS | 4.5 BATHS | 4,487 SQ FT | $700,000 Your Dream in the Blue Valley District!
Welcome home to 13904 Lucille Street in Overland Park! This stunning 4 bedroom, 4.5 bathroom luxury Craftsman home with 4,487 sq ft of living space is a dream in the Blue Valley district. Home being sold by original owner who has meticulously cared for this home and you will feel like you’re on a retreat here in Overland Park. Enjoy the brand new concrete driveway, walkway and stairs to the back patio. Experience the beauty of the seasons in the screened in porch that leads out to deck overlooking the gorgeous 1/2 acre lot that’s a gardeners dream! Inside the kitchen you will find new Silestone quartz countertops, new stove, island and wet bar area, breakfast nook open to family room and walk in pantry. The primary suite features a double vanity, jetted tub, shower, large walk-in closet and private WC. Cozy up to the stone fireplace in the living room or relax and entertain in the finished walkout basement with wet bar, 2 lounge areas, gym, storage and workshop. Work with ease from home in the office on main floor with tons of natural light and vaulted ceilings. Oversized 3 car garage and laundry on main floor. The city is replacing Lucille street cul-de-sac late summer so don’t miss out on this amazing opportunity in the Blue Valley district! Come see this beauty before it’s gone!


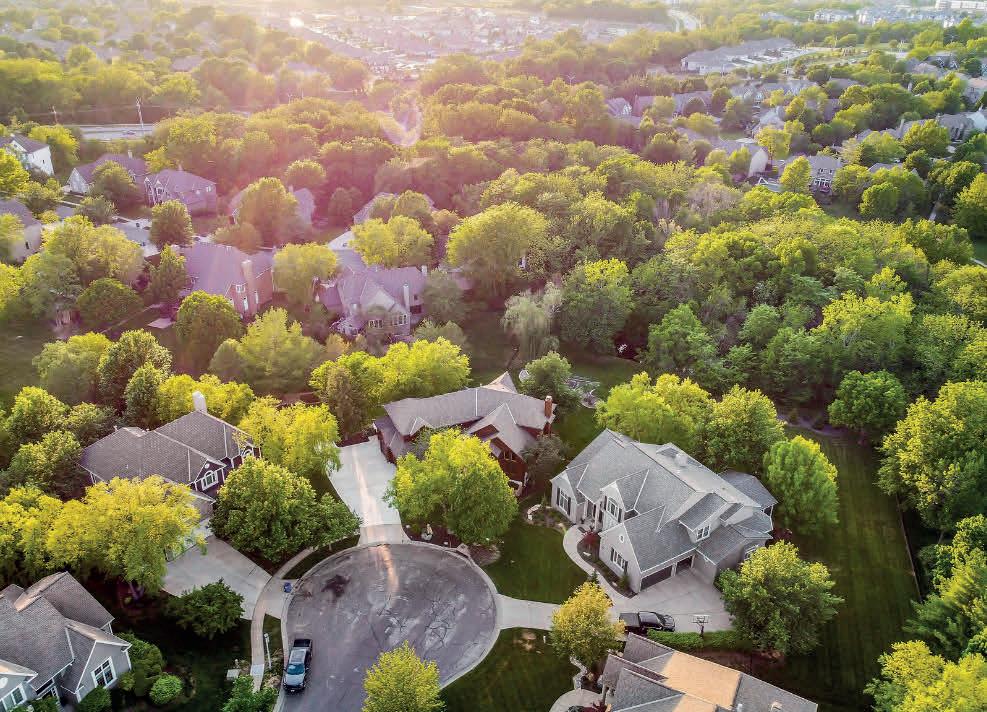
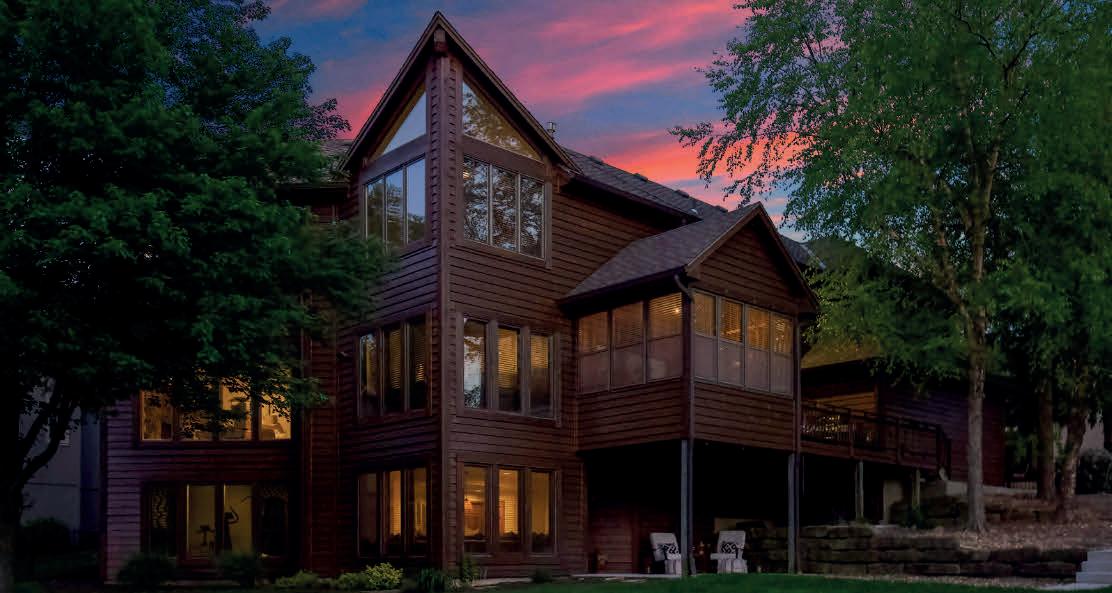
Wine Vineyard
Beautiful gated European villa estate on 26 scenic acres in a totally private setting with private decks out of every door. Just minutes from Lawrence and Overland Park, Kansas. Warm family home or country retreat; quiet spot in nature that lives like a resort. Spacious and comfortable with spectacular views. Nothing like it! 5 BR/BA suites, LR, DR, kitchen/hearth, butlers pantry, several fireplaces, office, studio, media room, game room, two laundry rooms, loft, guest baths and walk-out to pool/spa/patio with gorgeous waterfall. Spectacular views of the pond, wildlife, and sunsets. Car lovers dream with a 1,200 sq ft four-bay epoxy floored garage. Fantastic sunsets, complete privacy, and a wonderful and unique setting. Perfect for a magnificent primary residence, vacation investment or resort property, vineyard, or bed and breakfast – the options are endless. WELCOME HOME!

4





2343 N 600th Road, Edgerton, KS 66021 5 Beds | 7 Baths | 6,491 Sq Ft | $2,500,000 Haley Epps REALTOR® C: 913.558.5958 O: 913.382.6711 haley.epps@compass.com Compass is a real estate broker and abides by Equal Housing Opportunity laws. All material presented herein is intended for informational purposes only and is compiled from sources deemed reliable but has not been verified. Changes in price, condition, sale or withdrawal may be made without notice. No statement is made as to accuracy of any description. All measurements and square footages are approximate.
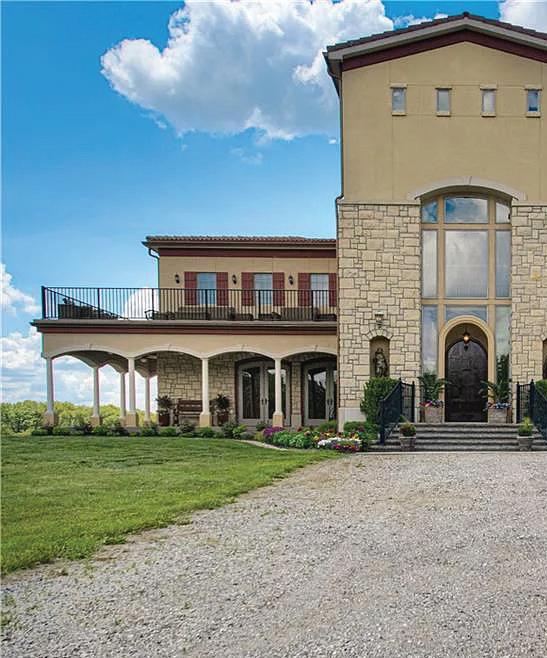
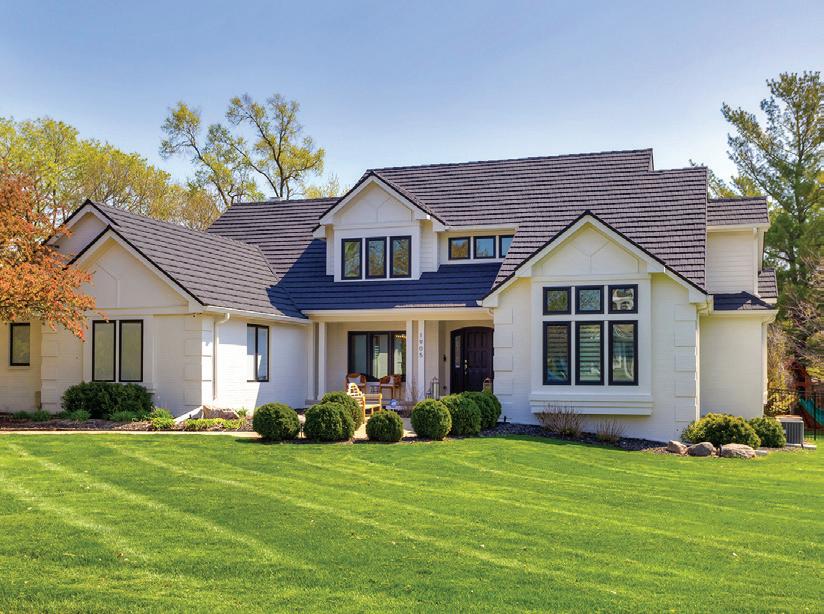

Cover Home: 26 Scenic Acres in a Totally Private Setting with Private Decks Out of Every Door Modern Home Design Trends The Ozark Region One of the Midwest’s Premier Getaway Destinations Land Opportunities 4 30 24 50-57 16-21 41-49 10-15 34 Homes with a Pool Trending Home Renovations This Year Luxury Living Explore the Midwest 1905 NW 129th Street,
410
17 33 59-67 Sold Listings HAVENLIFESTYLES.COM 4 MIDWEST EDITION
Clive, IA - Aly Williams & Keaton Pulver
Raymond Place, Dubuque, IA - Karl Dolter




9
Cover Home: 2343 N 600th Road, Edgerton, KS - Haley Epps
homes + lifestyles 42
3190 Highway 39, Silver Creek, NE - Renee Holscher & Michelle Lenners
31399 Ressel Lane, Rocky Mount, MO - Patty McNally
60
10524 Anton Place, Saint Louis, MO Natasha Hawatmeh-Simon
SILVER CREEK LOTS FOR SALE $72,000
$80,000 $76,000
3190 HIGHWAY 39, LOT 7 SILVER CREEK, NE 68663
Whether you are an experienced investor or a first time buyer, we can help you in finding the property of your dreams. Please feel free to browse our website or let us guide you every step of the way by calling or e-mailing to set up an appointment today.

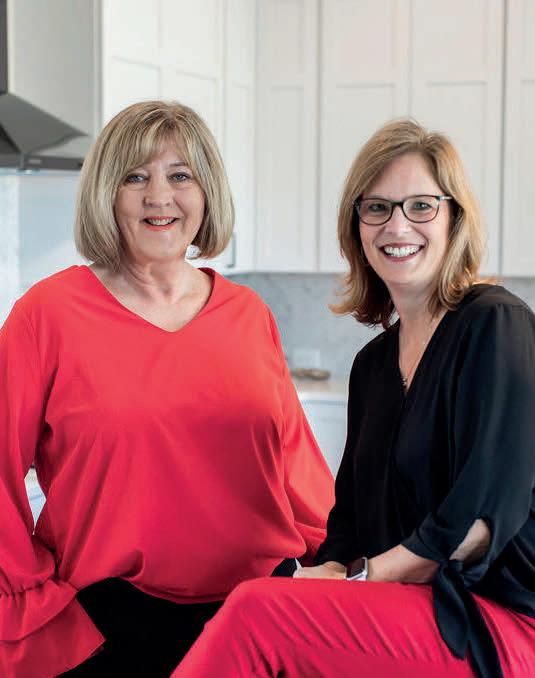
HIGHWAY 39, LOT 6 SILVER CREEK, NE 68663
3190 HIGHWAY 39, LOT 2 SILVER CREEK, NE 68663


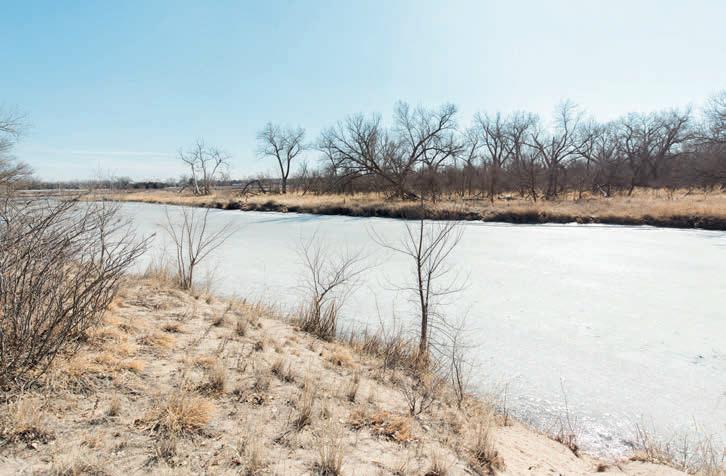

RENEE HOLSCHER & MICHELLE LENNERS REALTOR® Renee: 402.560.1103 | Michelle: 402.261.6081 Renee.Holscher@homerealestate.com | Michelle.Lenners@HomeRealEstate.com 5322 O Street, Lincoln, NE 68510
3190
HONEST, TRUSTWORTHY & KNOWLEDGEABLE REAL ESTATE SERVICE $80,000
3190 HIGHWAY 39, LOT 3 SILVER CREEK, NE 68663
Having the right real estate agent means having an agent who is committed to helping you buy or sell your home with the highest level of expertise in your local market. This means also to help you in understanding each step of the buying or selling process. This commitment level has helped us build a remarkable track record of delivering results.
Nothing is more exciting to us than the gratifying feeling we get from helping people meet their real estate needs. You can count on us to always do what’s in your best interest. We know how important it is to find your dream home or get the best offer for your property. Therefore we will make it our responsibility to help you achieve those goals.
BRING YOUR PERSONAL TOUCHES TO CUSTOMIZE AND BRING THIS BEAUTY TO LIFE!
Nestled away from the hustle and bustle sits a home that is ready for you! With enormous open living space, huge kitchen, potential of 3 ensuite bedrooms and unique gathering spaces, this home makes a perfect gathering spot or a great full-time residence. The detached 3 stall garage offers a finished studio apartment so you can enjoy the property while the main house is finished. Bring your canoes and paddle boats to take full advantage of the water that surrounds the property and take you right onto the Platte River! Friesen Contracting is part owner of this property and has plans for a potential finish. Schedule a private tour today!
$450,000
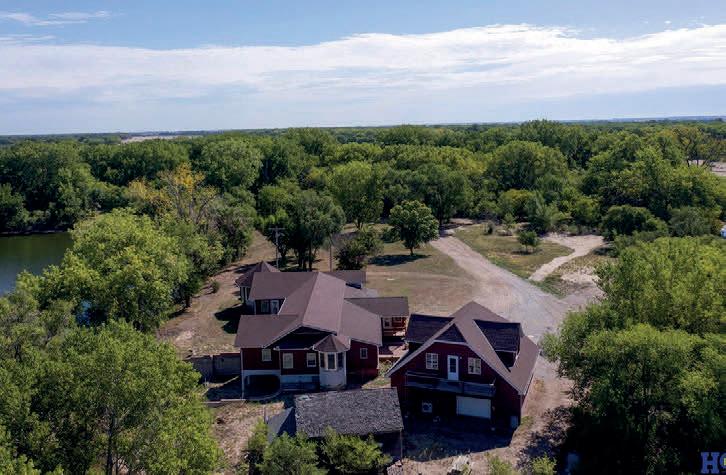



SILVER CREEK READY FOR FINISH

3190 HIGHWAY 39 SILVER CREEK, NE 68663






13407 LOCHMOOR CIRCLE
NE 68123 RUSTY HIKE CRS, GRI, E-PRO LICENSED IN NEBRASKA AND IOWA BROKER/OWNER 402.320.2500 Rusty@HikeRealEstate.com www.HikeRealEstate.com 10
BELLEVUE,
Welcome to your dream ranch home located in Bellevue’s premier area with a large pool, surrounded by custom bar top railing. You’ll love the European flair this home has, featuring four bedrooms, three bathrooms, a large finished walkout basement with a wet bar. The stunning landscaped lot backs up to the 12th hole on Tregaron. This home boasts a slate floor, several fireplaces, natural gas-burning exterior wall lamps, outside chef’s kitchen area, skylights, covered deck, and great vistas through the large windows. The Viking ovens in the kitchen are perfect for cooking up a storm. All this within seconds to the Kennedy freeway, giving you quick access to the metro. This custom-built home has been beautifully maintained and is ready for you to move in and enjoy!

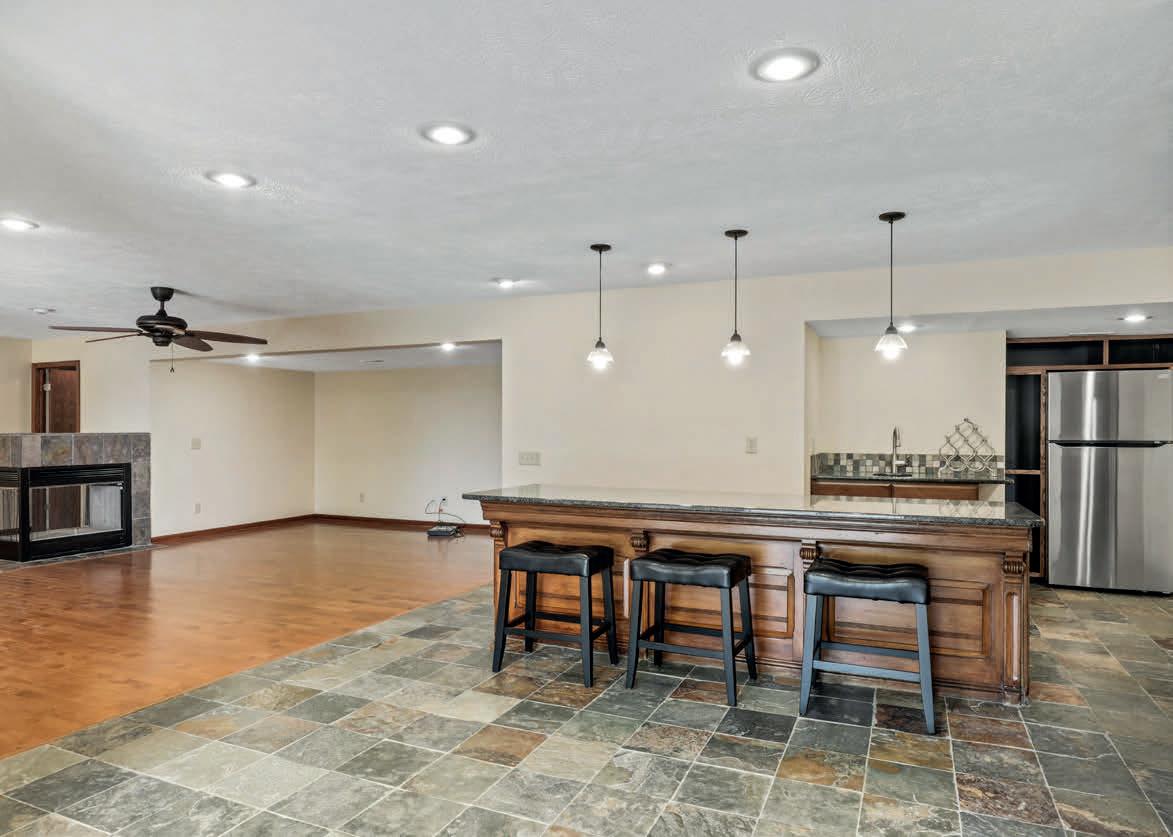
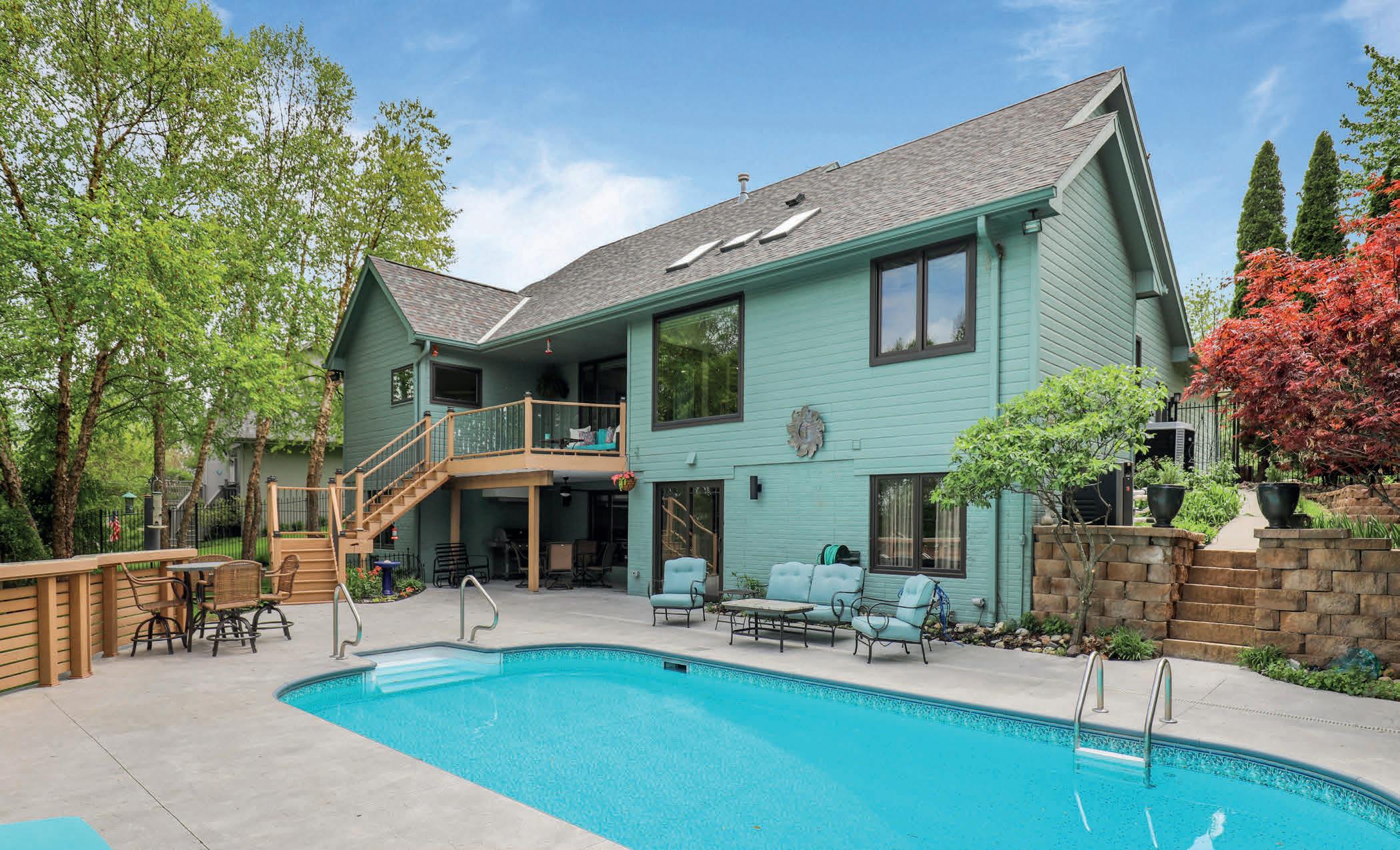
402.320.2500
Rusty@HikeRealEstate.com

www.HikeRealEstate.com




$575,000 4 3
3,516 sq ft
RUSTY HIKE CRS, GRI, E-PRO LICENSED IN NEBRASKA AND IOWA BROKER/OWNER
591 WILDWOOD ROAD, BEAUFORT, MO 63013
$599,000 | 3 BEDS | 3 BATHS | 4,164 SQ FT




Remarkable setting with walking trails and many sit-upon places to enjoy your tranquil place. This custom home is unique in every aspect. Large entry foyer that opens up to the massive great room with an atrium and loft. Large kitchen, center island, two-sided fireplace, stainless steel appliances, quartz countertops, pantry, and shelves. Main-level laundry. Large Master suite with box ceiling, large master bath, and doors that lead to the hot tub deck off the Master. Dining room off kitchen and doors that lead to the screened-in porch. Large 2-car garage. Trails for you to enjoy.
2314 BETONY COURT, WASHINGTON, MO 63090
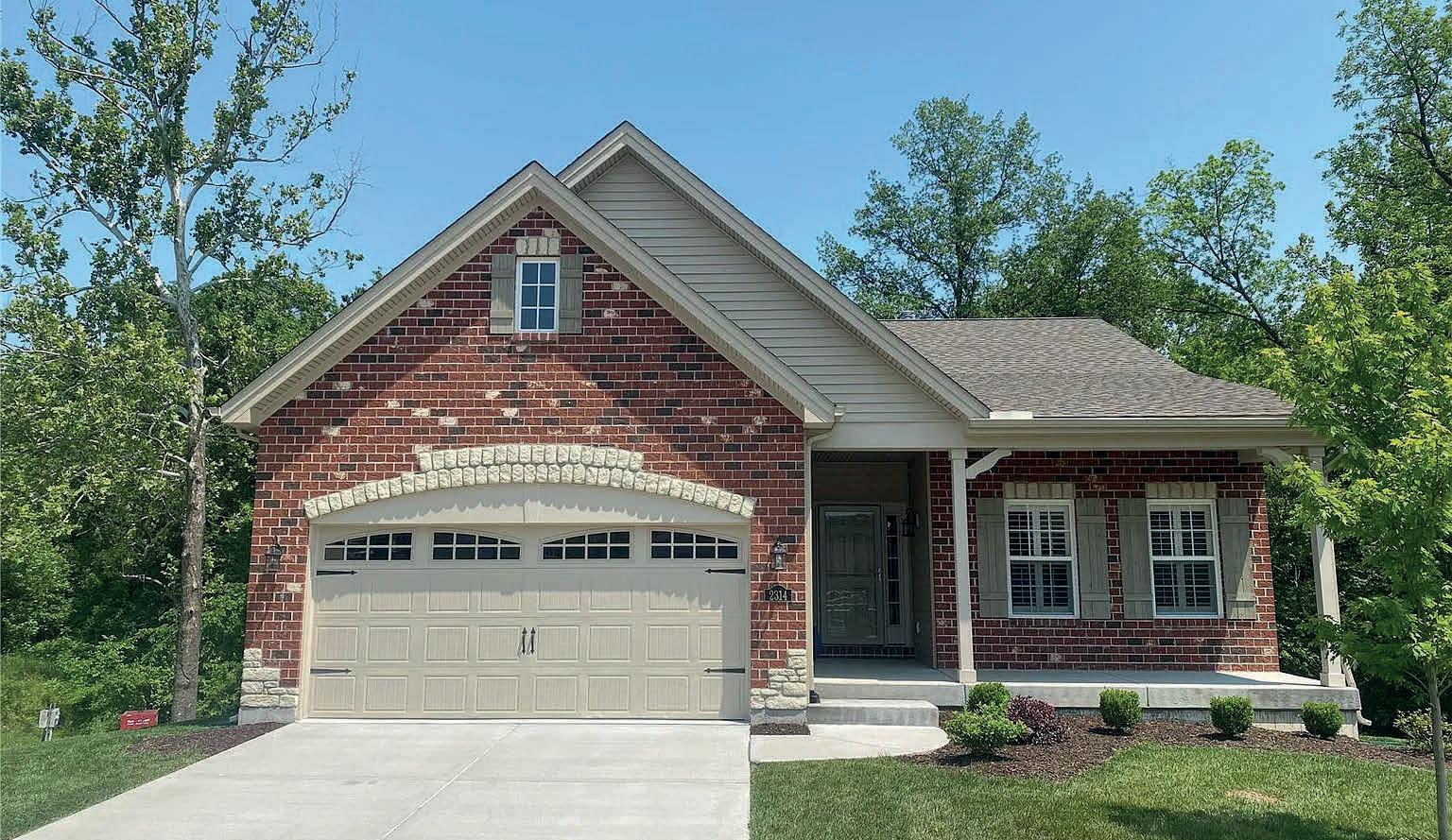
$475,000 | 3 BEDS | 3 BATHS | 2,379 SQ FT

Gorgeous Move in ready Villa, trees, and backs to common ground. Imagine having your cup of coffee here and enjoying nature. This Villa has a front porch to enjoy the sunset. Inside you will find a beautiful large entry Foyer, Guest bedroom & Hall bath, Opens up to a Large Great room with Vaulted Ceiling, Gas Fireplace, Open to Beautiful Kitchen with Granite & large island with seating, Pantry, & Kitchen Slate finish appliances. Large Master Suite with walk-in closet and master bath with large shower and double vanity and a linen closet, Main level Laundry has access from Garage hallway & Master Bath, Beautiful Open staircase to the Lower level, Lower level is finished with Family area, Bedroom, Bath, an Area set up for a bar and plumbed for sink, Nice sliding door to covered patio, & leads to the firepit area to enjoy a chilly evening. Plenty of storage as well.
Janie Schriewer
REALTOR®
314.805.9359
janiesellshomes@gmail.com
www.janiesellshomes.com
Derek Schriewer

REALTOR®
314.570.1351
realtordereks@gmail.com

www.dschriewer.remax-stlouis.com



6 OAK RIDGE DRIVE, WASHINGTON, MO 63090





$580,000 | 3 BEDS | 4.5 BATHS | 3,320 SQ FT


Pretty setting guarded by the trees. Beautiful landscaping that invites you to the front door, Walk in the entry that opens up to the Kitchen, Dining and Great room at the back of the home, A Dining room is off the entry in front of home, a main level powder room, Main level Laundry off the Kitchen and Garage, Large kitchen with plenty of cabinets and a pantry for the cook in the family. Off the Dining area is a sliding door that leads you to a large deck & screened in deck area. Upstairs you will find the primary bedroom with balcony to enjoy your morning coffee.
656 LITTLE FOX COURT, UNION, MO 63084


$685,000 | 3 BEDS | 4 BATHS | 3,472 SQ FT

Remarkable custom home on 3 acres +- with great architecture. Brick and stone 1 1/2 story with all the bells and whistles. Some smart features for you to expand on have been installed. Fully Infrared security system, hide a hose central vacuum, pillar accents doorways adorn the main level entryways, custom 8 ft doors, stunning kitchen, formal dining and breakfast area, pantry, main level laundry, Master Suite main level and luxury bath with exterior to patio, 2 additional bedrooms that are nice size, beautiful front door that leads to the large entry, formal dining and office that open up to the large great room. The ½ story has bath Rec area and balcony. LL you find partial finished, and more potential. Beautiful yard. Stamped driveway to main homes 3 car garage and a single driveway to the outbuilding with tall door for all your toys. This is waiting for you so hurry! Coming soon!

Janie Schriewer REALTOR® 314.805.9359 janiesellshomes@gmail.com www.janiesellshomes.com Derek Schriewer REALTOR®
realtordereks@gmail.com www.dschriewer.remax-stlouis.com
314.570.1351
STUNNING LUXURY HOME
30276 LIBERTY PARK PLACE, MACON, MO 63552


Offered at $798,000 | 5 beds | 4.5 baths | 5,452 sq ft

This stunning luxury home boasts 3 stories of spacious living with 5 bedrooms, 4.5 baths, & 4 garage spaces. The foyer greets you with an amazing open staircase. The custom woodworking throughout the home adds a touch of elegance & sophistication. On the main level, you’ll find spacious open rooms with soaring ceilings and several gas fireplaces that provide warmth & ambiance. The eat-in gourmet kitchen features high-end appliances, granite countertops, and custom cabinetry. There’s also a formal dining room for hosting elegant dinners. The master suite is on the main floor and a true retreat, complete with spa-like bath featuring a soaking tub, separate tiled shower, and double vanities with a huge walk-in closet. The den and separate utility room complete the main floor. The upper level includes 3 bedrooms all with full or jack and jill bathrooms. The home is designed for relaxation and entertainment with at least 1 living room on each level. The lower level adds a 5th bedroom, final full bathroom, home theatre, personal gym, wet bar and recreation room, and ample storage. The backyard oasis is a true paradise, with professional landscaping, a sparkling inground pool, and water feature surrounded by stamped concrete and lush green grass. The private lot & end of the street location provide ultimate privacy & seclusion. This luxury home is truly a dream come true. Call or text Sonja at 660.651.4107 or the Tiger Team at 660.385.7297 to set up your private showing.
 Sonja J Gittings BROKER/OWNER
Sonja J Gittings BROKER/OWNER
660.651.4107
sonja@tigercountryrealty.com

www.TigerCountryRealty.com
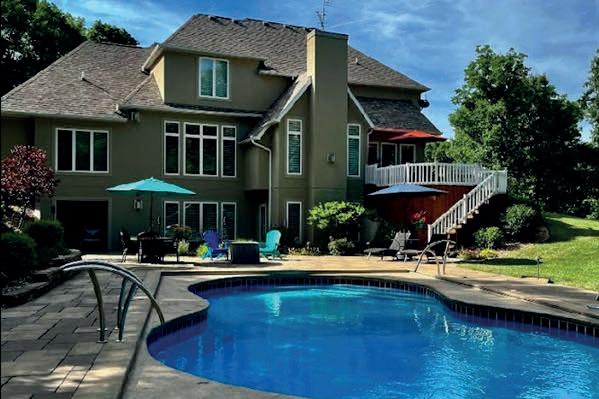
CHARMING 2 STORY BRICK HOME

804 RUTHERFORD STREET, MACON, MO 63552

Offered at $320,000 | 4 beds | 2.5 baths | 2,661 sq ft

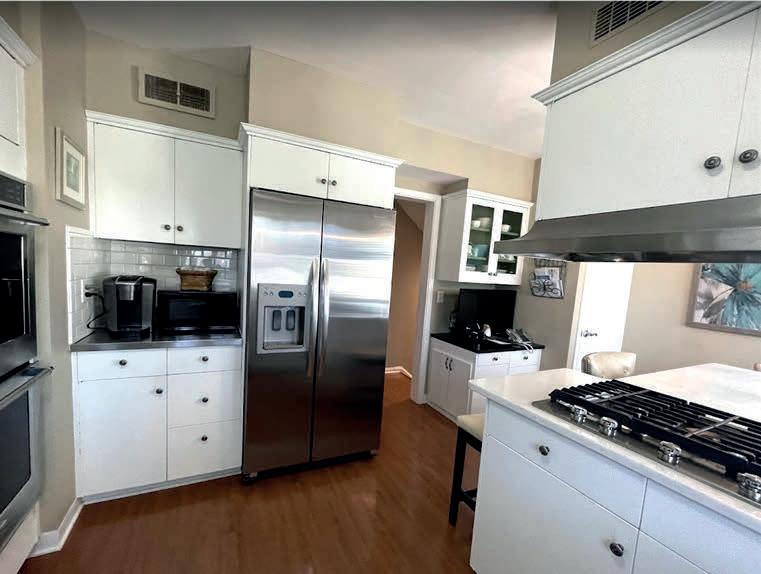
Charming 1940 2-story brick house for sale. This beautiful home boasts classic charm and character with all the modern amenities you need. The exterior features timeless architecture with professional landscaping and a dream fenced back yard. You’ll love the stone patio, waterfall feature, gas fire pit, BBQ grill pad, level lush (fully irrigated) grass, and mature trees. Inside, you’ll find a front living room and formal dining room both accented with arched doorways and a completely remodeled kitchen with breakfast nook seating. The kitchen has updated appliances, gorgeous countertops, and ample storage space. The half bath and potential main floor bedroom (currently used as a cozy family room) complete the main floor. The home continues up the lovely open and winding staircase to the upper level that adds the 2nd, 3rd, and 4th bedrooms. The large master enjoys 2 walk-in closets and a private balcony access. The shared full bathroom is spacious and functional. The home also includes a mostly finished basement and adds a 2nd full bathroom, big recreation room highlighted with a gas fireplace, great storage space, and a perfect utility room with a convenient farmhouse sink and laundry chute from above. Some extra features worth mentioning include lovely crown molding, handy kitchen pantry closet, whole house generator, chain link enclosed dog pen, nice garden site, and a wonderful detached garage/ shop. The building has 2 additional garage spaces that are easily accessed from the alley and a great heated & cooled 17x19 workshop or office space. This home is located close to it all! Don’t miss your chance to own this charming piece of history! Call or text Sonja at 660.651.4107.

www.TigerCountryRealty.com 409 BCCD Road, Macon, MO 63552

1996 BAXTER ROAD, CHESTERFIELD, MO 63017
Luxury Living
1905 NW 129TH STREET, CLIVE, IA 50325

$1,020,600 | 3 BEDS | 4 BATHS | 3,627 SQ FT


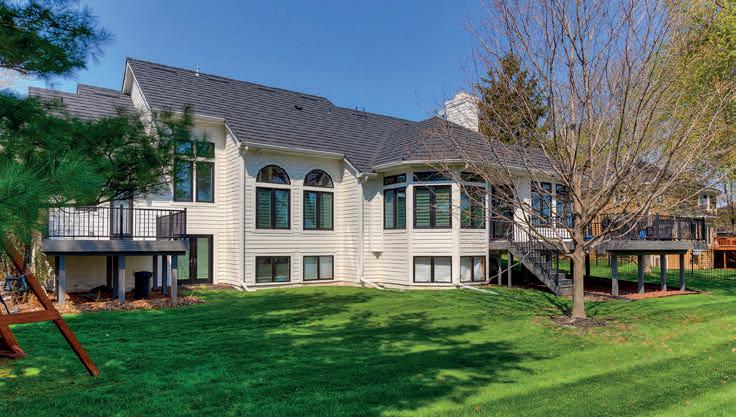


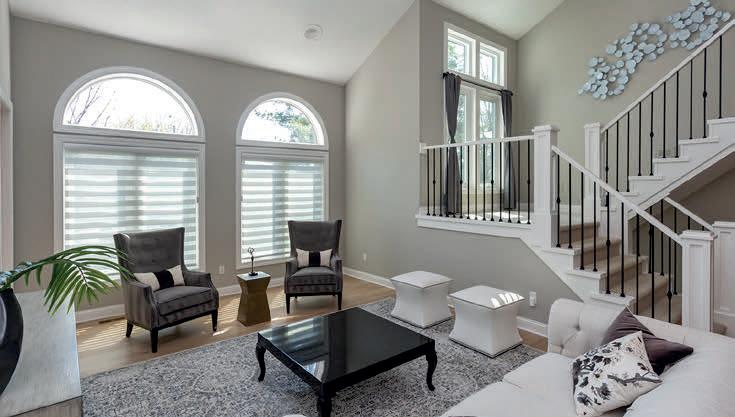

This WOODLANDS, 1.5 story is absolutely move in ready. The finishes in this beauty will make your head spin but the curb appeal is unbeatable. Master bedroom on the main, 2 beds on the second level, ALL BEDROOMS W/OWN BATHS. The chefs kitchen, with high end SS appliances and custom cabinetry allows for perfect entertaining space opening to an eat in kitchen, living room and sunroom. Looking for a formal dining and living room, it has that too! Custom built ins and bookcases highlight the cozy office. A new deck greets you off of the sunroom and continues along the back of the home w/ decking off of the master bedroom as well. Other updates include: multiple new windows throughout the home including patio doors, custom dual shade power window treatments, 50 yr steel roof installed in 2021 and wrought iron fencing surrounding the property...to name a few. These Sellers have added luxury (custom motorized window treatments, wifi enabaled irrigation) as well as the necessary (windows, doors, deck, irrigation, fencing) to make this home a perfect fit.

Aly Williams & Keaton Pulver REALTORS ® 312.550.8731 | aly@alyandkeaton.com 214.769.2368 | keaton@alyandkecom www.alyandkeaton.com











Andrew Long Partner/Owner 515.650.0723 andrew.long@alairhomes.com www.alairhomes.com/desmoines











HIGHWAY 169 SCALE 0' 200' SITE HIGHWAY 6 HIGHWAY 169 PORTLAND ROAD MEADOW ROAD A D E L , I O W A V I C I N I T Y M A P LOT 9 LOT 3 LOT 1 LOT 2 LOT 15 LOT 6 LOT 8 LOT 10 LOT 11 LOT 12 LOT 13 LOT 14 LOT 5 LOT 7 LOT 4 A D E L , I O W A PLAT 4 C V L D E S G N A D V A N T A G E PREPARED FOR: PREPARED BY: w w w c d a - e n g c o m ARTISTIC RENDITION, FINAL PLANS SUBJECT TO CHANGE. PREPARATION DATE: DEC, 2021 Andrew Long Partner/Owner 515.650.0723 andrew.long@alairhomes.com www.alairhomes.com/desmoines HIGHWAY 169 SCALE 0' 200' SITE HIGHWAY 6 HIGHWAY 169 PORTLAND ROAD MEADOW ROAD A D E L , I O W A V I C I N I T Y M A P LOT 9 LOT 3 LOT 1 LOT 2 LOT 15 LOT 6 LOT 8 LOT 10 LOT 11 LOT 12 LOT 13 LOT 14 LOT 5 LOT 7 LOT 4 A D E L , I O W A PLAT 4 C I V I L D E S G N A D V A N T A G E PREPARED FOR: PREPARED BY: w w w . c d a - e n g . c o m ARTISTIC RENDITION, FINAL PLANS SUBJECT TO CHANGE. PREPARATION DATE: DEC, 2021
Stunning Chesterfield home filled with incredible features you’ll LOVE! Contemporary elegance and all the space you’ve been wanting. Fully Renovated throughout. Featuring NEWLY Remodeled Kitchen, CUSTOM cabinets, granite, breakfast bar, stainless steel appliances, and SMART Range with built-in Air-Fryer! Step out into this MAGNIFICENT Sunroom! Enjoy views of flowering trees and herb garden in your large, level, just over 1/2 acre park-like yard backing to the common area. Other main floor features: laundry/mudroom nook, family room with a contemporary fireplace, guest bath, expansive living room & dining room perfect for all your gatherings. FRESH Paint, NEW Flooring & Lighting throughout. NEW HVAC & Garage Door Openers. NEWLY partially finished lower level features a recreation room and additional laundry hookup. Oversized driveway with turnaround and rear entry garage offers privacy and generous room for EASY parking off Baxter Rd. Agent Owned. This home is a MUST-SEE!

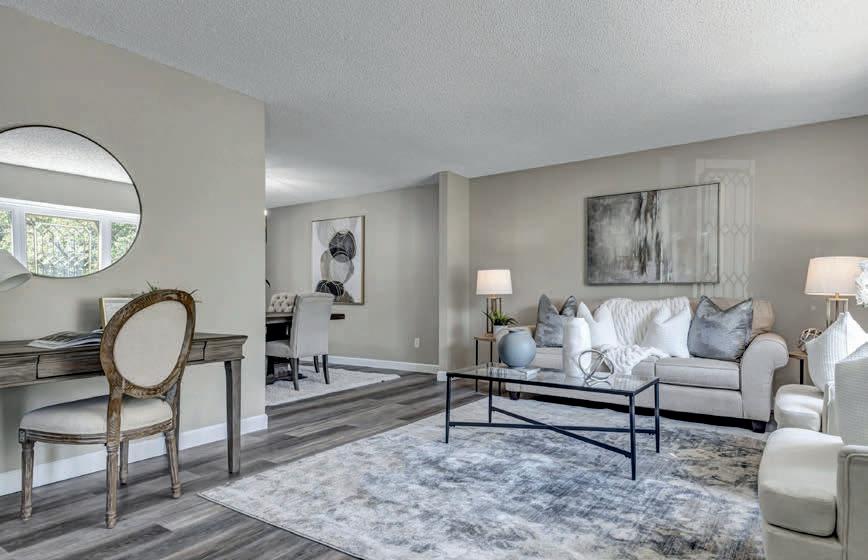




REALTOR ® | #2017011611

636.856.3358
sandrasellsstl@gmail.com
sandraholtmeyer.worthclark.com


SANDRA
HOLTMEYER
100 CHESTERFIELD BUSINESS PKWY 2ND FLOOR, CHESTERFIELD, MO 63005 O: 314.222.0065
1996
4
2.5
Photo Credit: Bruce Lubbering Real Estate Photography
BAXTER ROAD, CHESTERFIELD, MO 63017
BEDS |
BATHS | 2,860 SQ FT | $492,000
$1,350,000 | 7 BEDS | 6 BATHS | 4,756 SQ FT

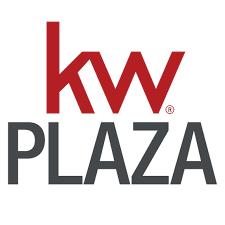
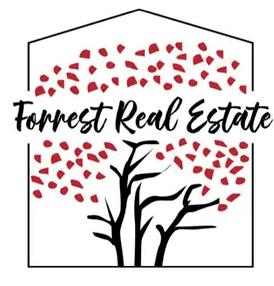

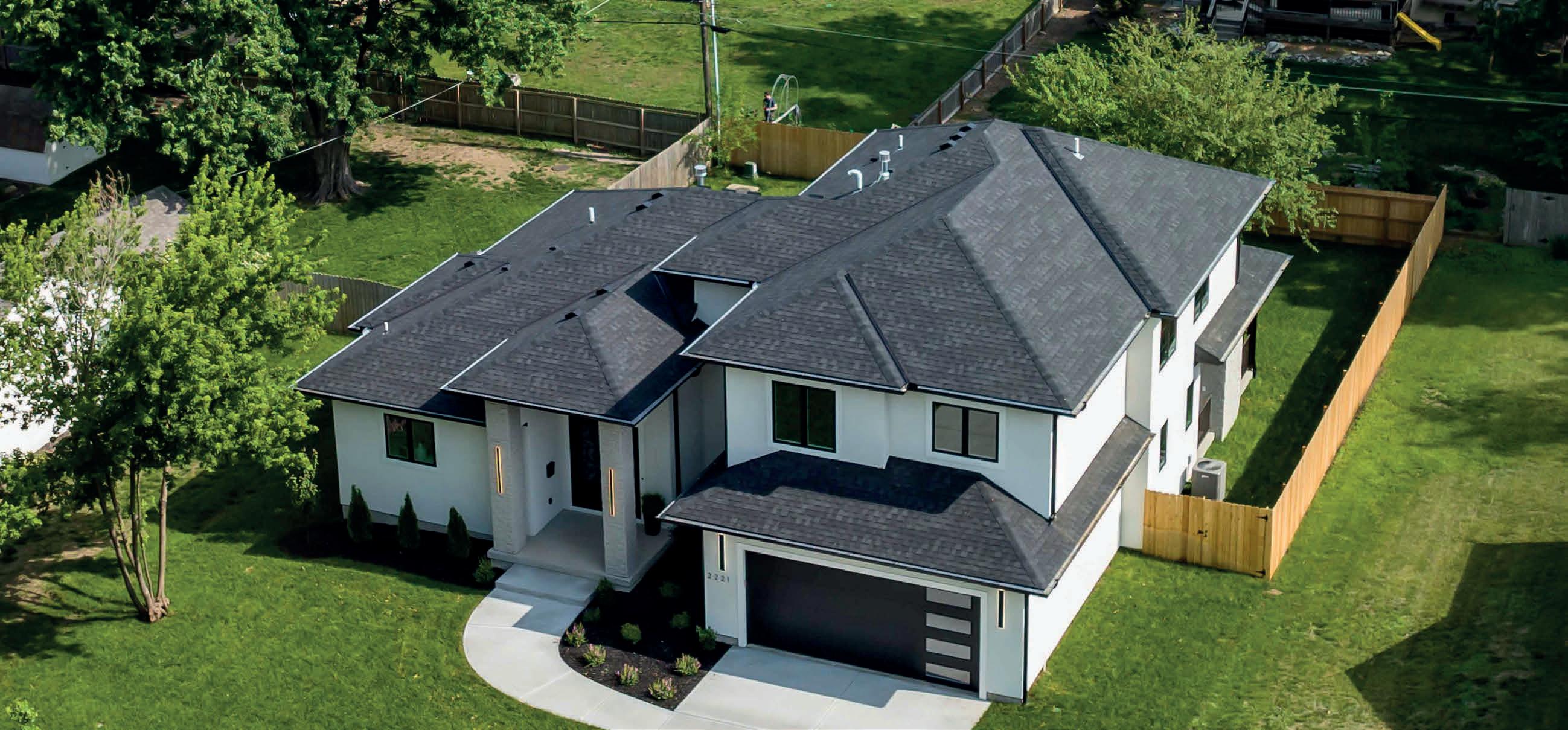
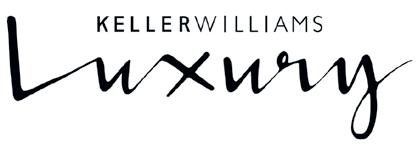
The house features double wrought iron doors, creating an elegant entrance. The two-story entry adds a sense of grandeur and spaciousness. The desirable 1.5-story floor plan offers an open concept design, with a great room, large kitchen, and dining area. This layout promotes a seamless flow and encourages interaction between the different living spaces.The kitchen is a standout feature, boasting a massive island that provides ample workspace and serves as a central gathering point. The large walk-in butler pantry includes a wine rack and a beverage fridge, ensuring convenient storage and easy access to drinks and supplies. Additional storage can be found under the island, maximizing functionality. The master en suite offers a luxurious retreat. The lavish bathroom includes a floating tub and a shower equipped with LED rain showerhead, a hand-held wand, and body spray. The super-sized closet features pull-down rods for efficient organization.
The second floor accommodates four bedrooms, each with a walk-in closet, ensuring ample storage space. A loft area provides a versatile space for relaxation or recreation. Three full baths on this level incorporate rain showerheads and hand-held wands for added comfort. The basement is designed for entertainment, featuring a wet bar, another island, and two additional large bedrooms. These bedrooms can be used as desired, such as offices or craft rooms, allowing for flexibility in the home’s functionality. A covered patio with a fireplace overlooks the backyard, creating a cozy and inviting outdoor space. The property includes a sprinkler system and a privacy fence, promoting convenience and seclusion.


The home offers an 8ft garage door opening, exterior down lighting for enhanced curb appeal, with casement windows throughout. A large mudroom off the garage provides a convenient space for storing outdoor gear. Two laundry areas, on the main floor and second floor, offer flexibility and convenience. The finished space in the house measures approximately 4,756 sq ft, providing generous living areas for a comfortable lifestyle. The home boasts high-end finishes, such as full extension and soft-close drawers throughout. The 7ft tall interior doors on the main level add an extra touch of elegance. Zoned HVAC ensures efficient temperature control. The property’s location is within walking distance of Belinder Elementary. Overall, this custom new construction home combines luxurious features, functional design, and high-quality finishes to create a truly desirable living space.

Katy Vielhauer Forrest REALTOR ® C: 913.226.5947 | O: 816-768-8125 katy@katyforrest.com www.katyforrest.com 4700 Belleview Avenue, Suite 210, Kansas City, MO 64112 816.381.2700 2221 W 73RD STREET, PRAIRIE VILLAGE, KS 66208
ROSE BOLD
THE VIKING LIMITED EDITION 7 SERIES CAST BLACK + ROSE GOLD


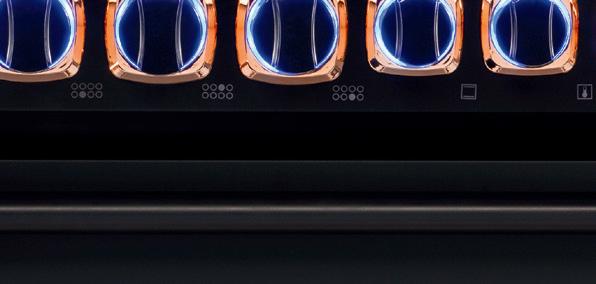



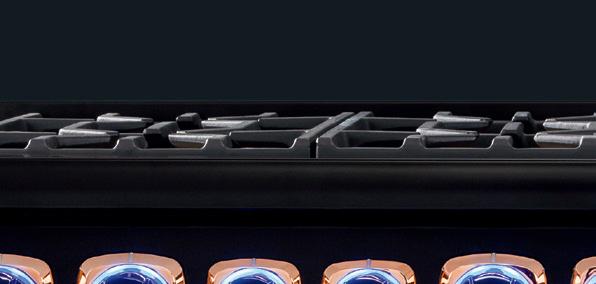
A MEMBER OF THE MIDDLEBY RESIDENTIAL LUXURY BRAND PORTFOLIO












NOW DAZZLING AT THE NEW MIDDLEBY RESIDENTIAL SHOWCASE GALLERY
Viking proudly introduces, for the first time in our history, a custom-designed release: the Cast Black + Rose Gold Limited Edition 7 Series Range. Cloaked in Contemporary Cast Black, this is the signature design piece that will capture the attention of everyone in the room. Copper-toned accents add just the right amount of shine. And to maintain its envyfactor, we’re only producing 110 units. The Limited Edition is the perfect mix of performance and functionality with a style that is sure to impress for years to come.

VIKINGLIMITEDEDITION.COM






MIDDLEBY
PORTFOLIO
A MEMBER OF THE
RESIDENTIAL LUXURY BRAND
SEE VIKING AT THE MIDDLEBY RESIDENTIAL SHOWCASE GALLERY 18650 MACARTHUR BLVD / SUITE 150 / IRVINE, CA 92612
VIKINGLIMITEDEDITION.COM SEE
18650 MACARTHUR BLVD / SUITE 150 / IRVINE,
VIKING AT THE MIDDLEBY RESIDENTIAL SHOWCASE GALLERY
CA 92612
SOLD: $432,000 | 3 BEDS | 2 BATHS | 1,782 SQ FT


Completed in 2023, this newly built modern style ranch features high end finishes throughout. In addition to the the amazing open floor plan, it has large windows throughout that provide very nice natural lighting. The kitchen has an over sized island perfect for gatherings and is strategically located near the dining area space. High ceilings continue into the basement which although it is unfinished it has the rough in for bathroom, wet bar and HVAC vents have already been ran. The basement offers ample space to build up to 3 bedrooms as the egress windows are already in place. All you need to do is frame to your liking and move in!! AMA (Professional pictures to be uploaded by 02/04)
Cristina Gonzalez
REALTOR ®
402.320.3116
Cristina.Gonzalez@betteromaha.com

Yourdreamhomeomaha.com



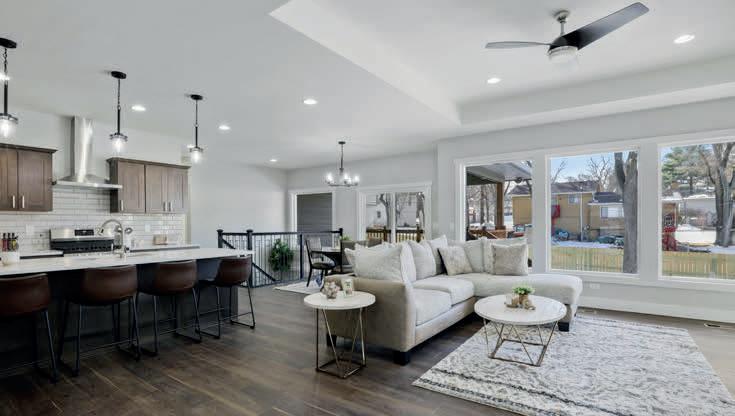
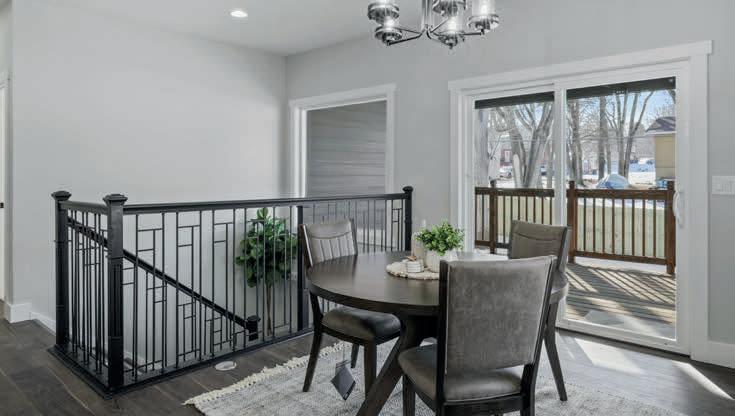 7933 CROWN POINT AVENUE, OMAHA, NE 68134
7933 CROWN POINT AVENUE, OMAHA, NE 68134
THE OZARK REGION:
One of the Midwest’s Premier Getaway Destinations
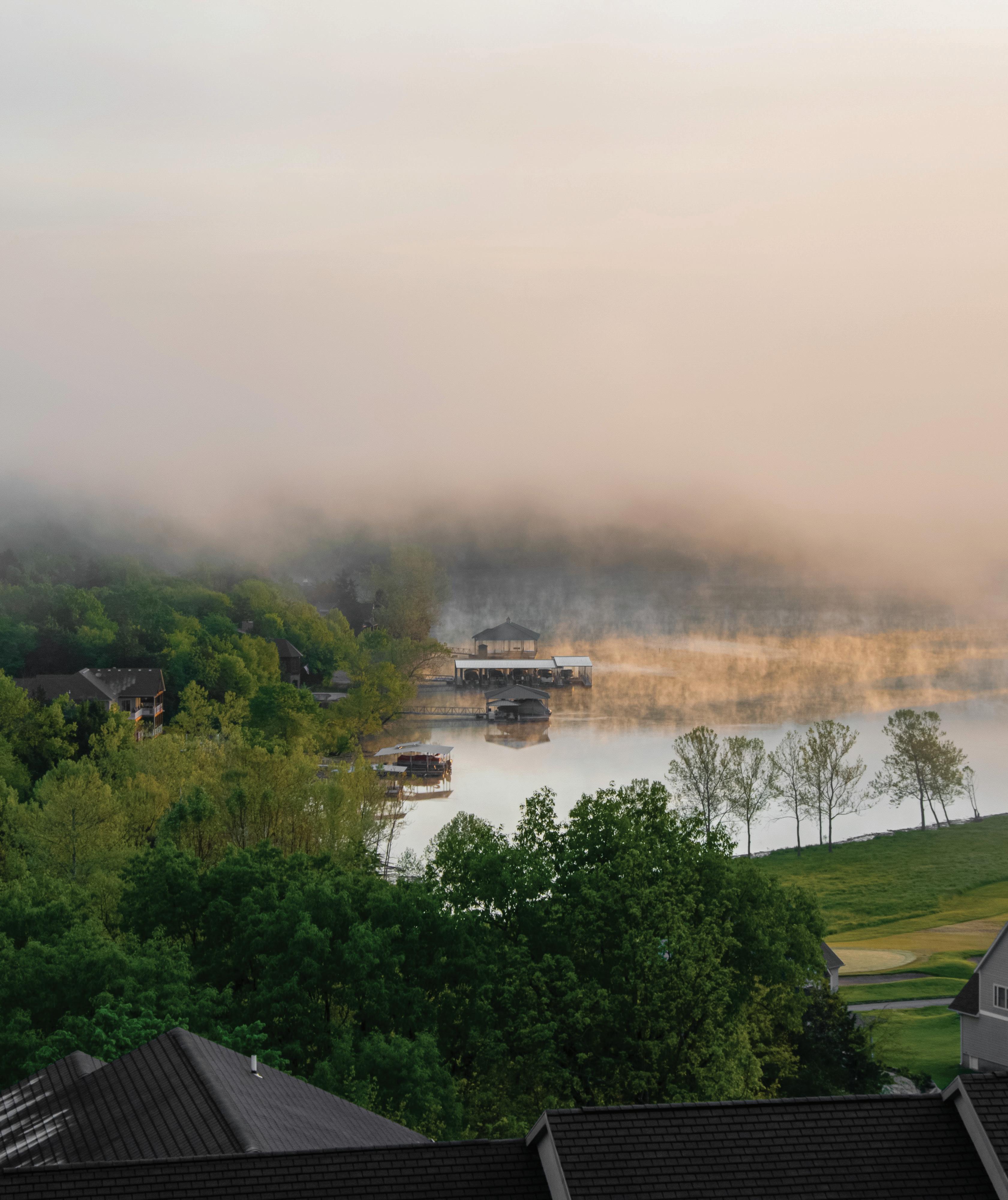 LAKE OZARK | RAVI KAYDEN
LAKE OZARK | RAVI KAYDEN
24
GORGEOUS NATURAL SETTINGS WITH BOUNDLESS OUTDOOR RECREATION
The Ozarks is a gorgeous region with a diverse environment comprising some of the Midwest’s most stunning forested mountains and lakes. The area is known for its picturesque waterfalls, deep caves and caverns, and lush forests. It is home to a diverse spectrum of wildlife, including mountain lions, bears, caribou, deer, and so much more.
Visitors to the Ozarks can expect to enjoy endless recreational excitement. Come summer, the region is warm and humid, and many prefer to enjoy its renowned scenic lakes to beat the heat, including the Lake of the Ozarks, Table Rock Lake, Bull Shoals Lake, and more. Many boat, fish, swim, and participate in water sports at these scenic waterfront settings.
This region also offers non-stop outdoor adventure. Even in colder weather, there is plenty to enjoy in the Ozarks. Hiking and biking are year-round activities there, and caverns are around 60 degrees Fahrenheit throughout the year, no matter the temperature outside. Fishing and bird watching are also popular in the Ozarks during the winter.
CHARMING COMMUNITIES TO EXPLORE

The Ozarks is a vast area that stretches into Kansas, Missouri, Arkansas, and Oklahoma. Visitors will find countless options for appealing cities and towns to explore. Many of the communities in the Ozarks offer quaint getaway destinations with resorts and hotels, golf courses, shops, and delicious restaurants. Below are just a few examples of appealing Ozark communities:
Kimberling City, MO: Kimberling City is one community that embodies what so many love about the Ozarks. Located along the gorgeous Table Rock Lake, this small city, with numerous resorts and lodges, is an idyllic destination for boating, fishing, and water sports. Kimberling City is also near Talking Rocks Cavern, where visitors can marvel at stunning geologic formations.
Rogersville, MO: Rogersville is a small town in Missouri’s southwest region and a suburb of Springfield. Home to around 4,000 residents, Rogersville is a tranquil city with thick forests and farmland. Rogersville is an ideal city for families thanks to its lovely parks, welcoming atmosphere, and quality local public schools.
Carl Junction, MO: Carl Junction is a small community near Missouri’s borders with Oklahoma and Kansas. It has quality local schools and a quaint downtown with brick buildings that host local businesses and restaurants. Carl Junction also has great local golf courses and scenic parks for visitors and residents to enjoy.
Those who visit or live in the Ozarks can enjoy endless experiences in this picturesque part of the U.S. Let’s explore some aspects of this region that make it a top Midwestern spot for a summer vacation.
The idyllic setting of this property is the perfect place to get away from the hustle and bustle while not being too far from the conveniences of the city. A little over 65 acres envelop this home to provide a great amount of privacy.
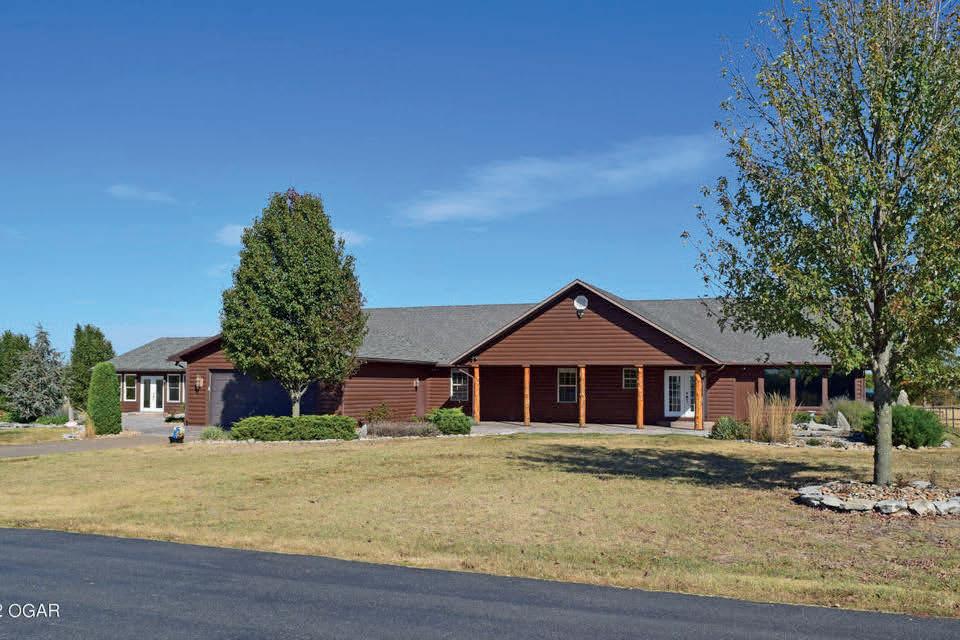

The tree-lined, double gated and paved drive offers protection from unannounced visitors. Two stocked ponds, one three acre and one four acre, offer additional water sources to the convenient hydrants and automatic waterers found throughout the property. The acreage is divided into 6 separate lots and 2 pastures with 6,100 feet of pipe fencing, and a barbed wire perimeter fence. A large hay barn and several animal sheds (dimensions below) provide abundant shelter for all livestock. The main shop has 2 stalls, a heated and cooled tack room/office, hot water tank, 15x32 lawn shed, 2 storage units, and is tall enough to safely house most motorhomes.
The home has a large, covered front porch with a stamped concrete floor and walkway. The rock, tree, and shrub tiered landscaping adds dimensional beauty, and hides an underground 500 gallon propane tank. There are over 100 ornamental trees on the property including Bradford Pear, Weeping Willow, Evergreen, and Redbud trees. The crawl space is fully lit, encapsulated, and has a dehumidifier. The home also boasts a whole house generator.
Once inside the home, beautiful, panoramic views from the great room living area and sunroom showcase the alluring landscape and abundant wildlife. The primary suite has three closets, (one cedar lined and climate controlled,) a separate dressing/sitting area, a large sunroom, and access to the crawl space. Inside the attached two car garage is an in-ground storm shelter as well as a tidy, “race deck” tiled floor to showcase special cars.
Features:

-Hay Barn: 40x60
-4 car garage: 30x60
-Rose Garden: 17x20
-Horse Sheds: 10x20, 15x48, 15x30
-Loafing Shed: 12x15
-Fake Store Front Shed: 15x20
-Main Shop: 60x80 has:
2 stalls with rubber mats 15x15
2 Storage Units 7x15
Tack/Office 14x19
Lawn Shed 15x32
With water/hot water heater

Assemble height for motor home storage
6 Automatic garage doors (one is double)
-Storage Shed with 5ft Leans (Perfect for minis!)
12x16 -Automatic waterers: 2 single, 2 double, 2 stocked ponds
-38 acre pasture has 15x30 horse shed

-Hitching post/ wash bay on concrete pad
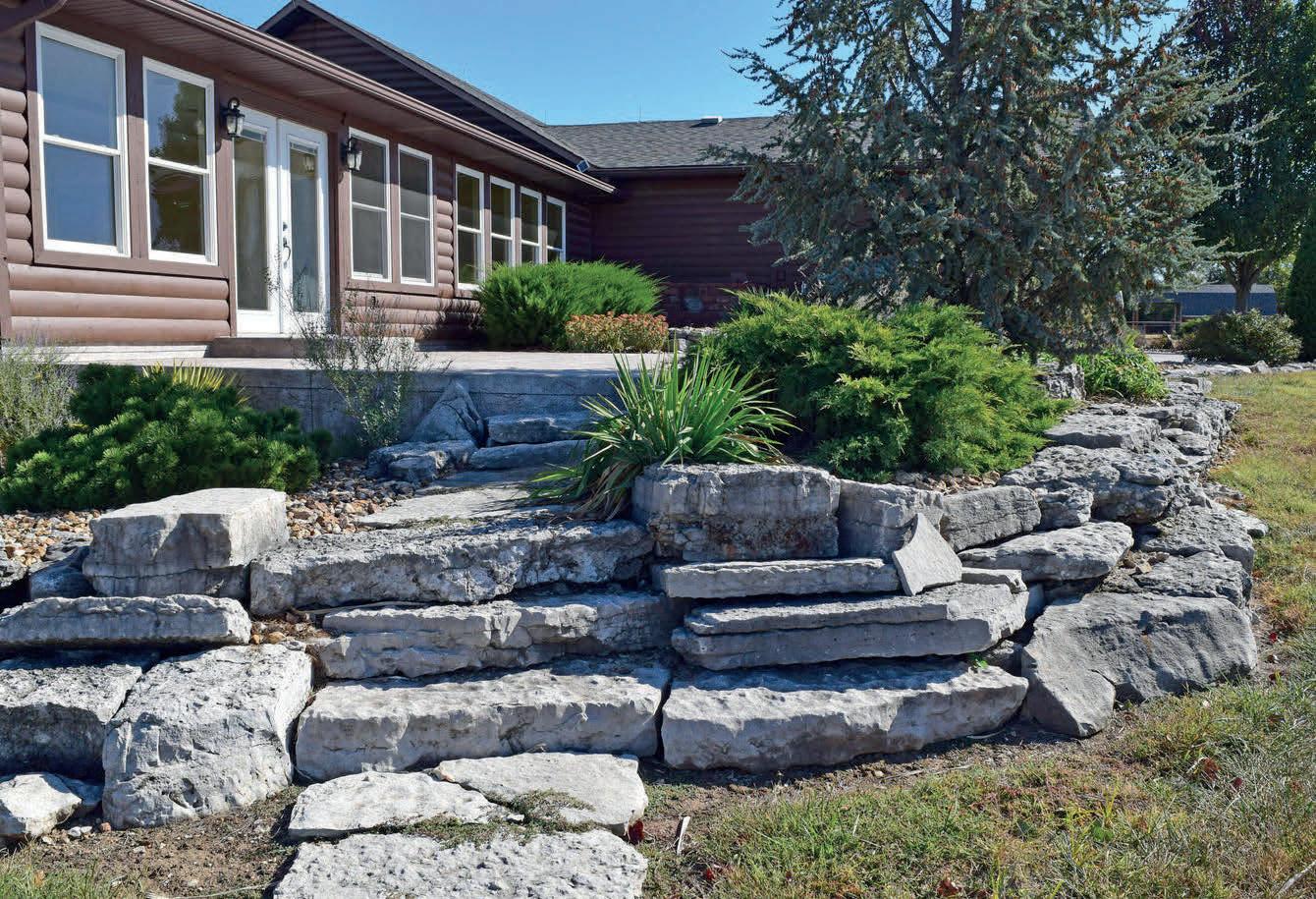
Audra George BROKER 417.850.7220 Audra@AudraKGeorge.com www.TheRealtyCompanyJoplin.com 9617 COUNTY LANE 262, CARL JUNCTION, MO 64834 3 BEDS | 3 BATHS | 4,351 SQ FT | $1,299,900
ONE OF A KIND PROPERTY!

3263 State Highway 125, Rogersville, MO 65742
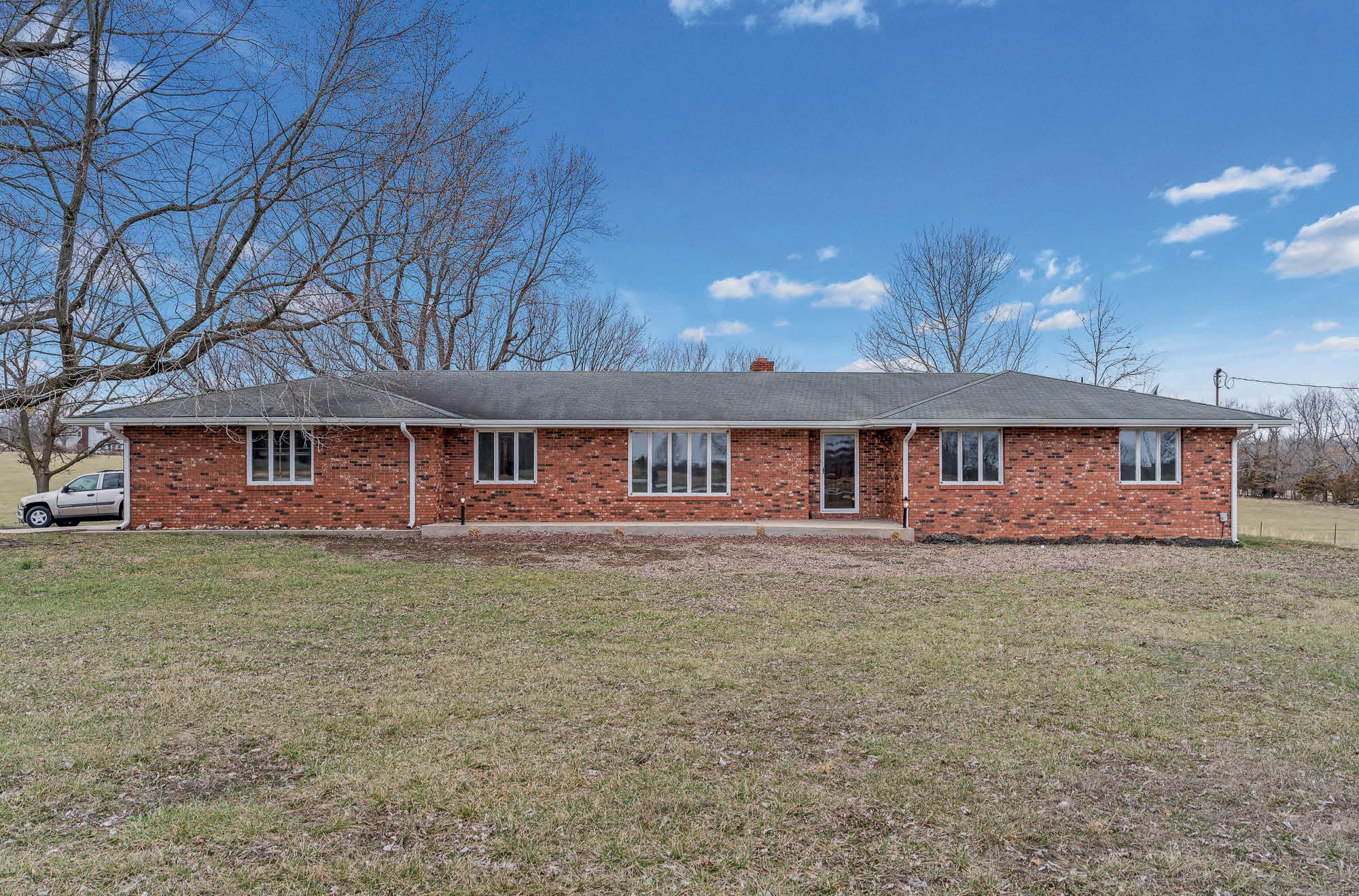


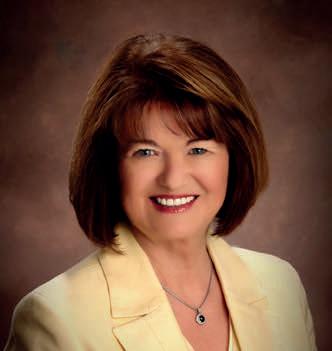
4 Beds | 2 Baths | 2,055 Sq Ft | Offered at $499,000. A great suburban, remodeled home on just under 20 acres with a pond in a convenient Rogersville location. With an all brick exterior, inside the home has 4 bedrooms, two living areas, formal dining room, two remodeled bathrooms, and an updated kitchen. New vinyl plank flooring and interior paint throughout the main level. An unfinished walk out basement is great for storage or whatever you need. The two car attached garage has a new door and opener. Other new items include dishwasher, range top,sinks, ceiling fans, and guttering. The living/dining room is adjacent to the entry which leads to the bright and cheery kitchen which is open to the family room with wood burning fireplace. The master bath has a tiled walk in shower and guest bath has a tub/shower all of which are new. In back of the home is a deck overlooking the fenced, level acreage. Location is close to schools and easy access to Springfield in all directions.
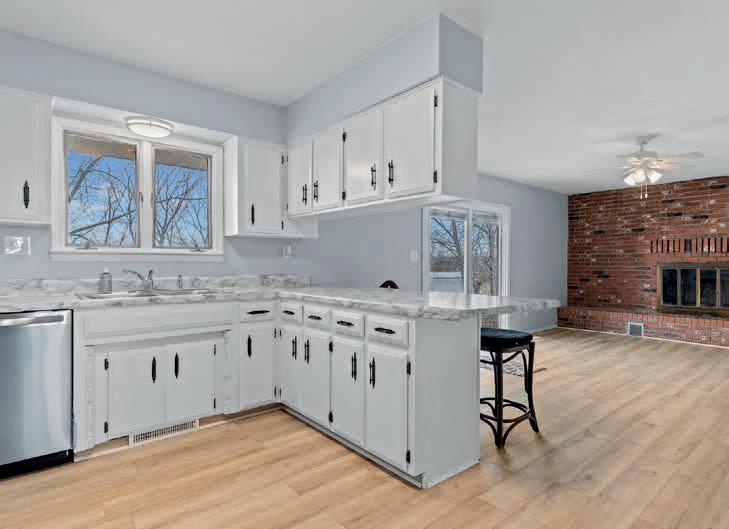
1324 E Kingsley Street, Springfield, MO 65804 Ethel Curbow, CRS REALTOR ® 417.300.1513 ecurbow@aol.com www.ethelcurbow.com
PERSONAL RETREAT WITH POND

2765 WAUKON AVENUE, SOMERS, IA 50586





3 beds | 4 baths | 2,790 sq ft | $598,000. Welcome to your personal retreat. With 10 acres and a private pond you have a place to relax or enjoy your hobbies to the max. The ranch style home features a massive kitchen overlooking an enormous living room, providing over 1100 sqft to entertain. Each bedroom has private access to a full bathroom and the laundry hall is centrally located with easy access to the hall bathroom through the dressing room. Is outdoor living more your thing? Whether you love animals, want to enjoy lounging by the pond or are into four wheeling, there is space for your entire crew to enjoy their favorite activities. Do you need indoor space to enjoy some projects? No Problem. There is a full basement and an oversized attached 3 car garage. Located a scant 20 minutes from Fort Dodge you have easy access to the area’s largest shopping center and employment opportunities. You will not want to miss this acreage.
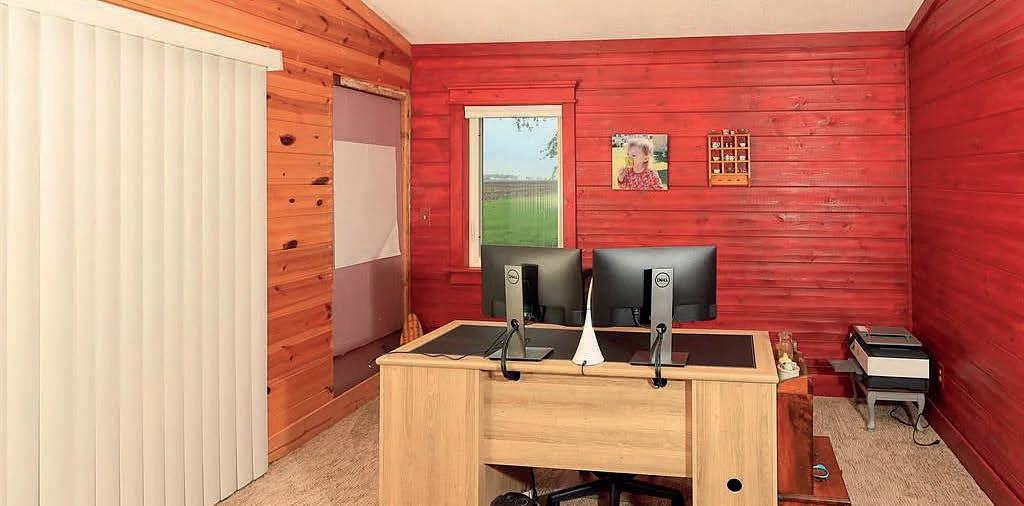

Emily Melody REALTOR ® 712.210.6449 saleswithemily@gmail.com www.listitwithemily.com
33 W. RIM DRIVE, KIMBERLING CITY, MO 65686
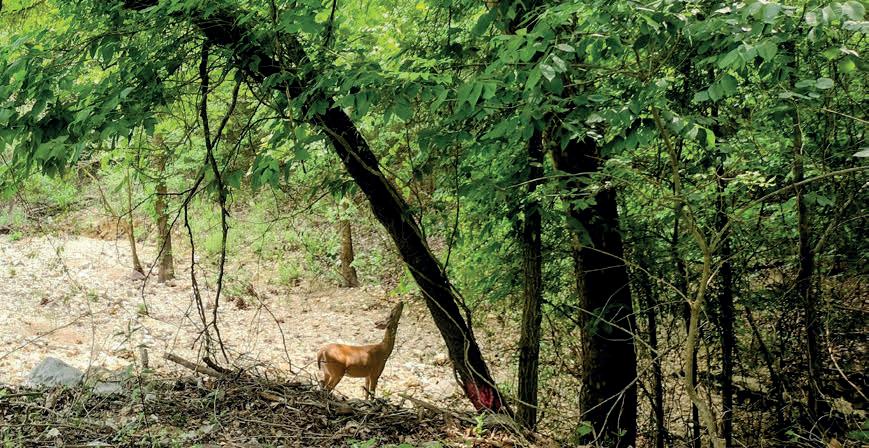


$428,000 | 3 BEDS | 3 BATHS | 1,951 SQ FT | MLS # 60236326

All Brick, All Electric, 1,952 sq ft Like New Table Rock Lake home. 3 Bedrooms/2.5 Baths/3 Car Garage located in a very upscale neighborhood. 200 steps will take you to waters edge. Use of a dock for swimming and fishing is also included. A Convenient store is a short distance away. The Community Boat Ramp and Picnic Area is between 5-10 minutes. Branson Entertainment, Dining, & shopping is within 30 minutes. A Garage that has room for All Your Toys.

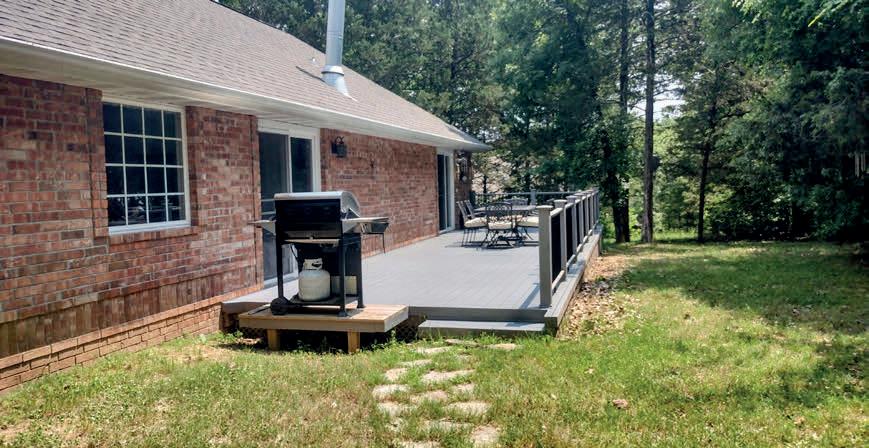
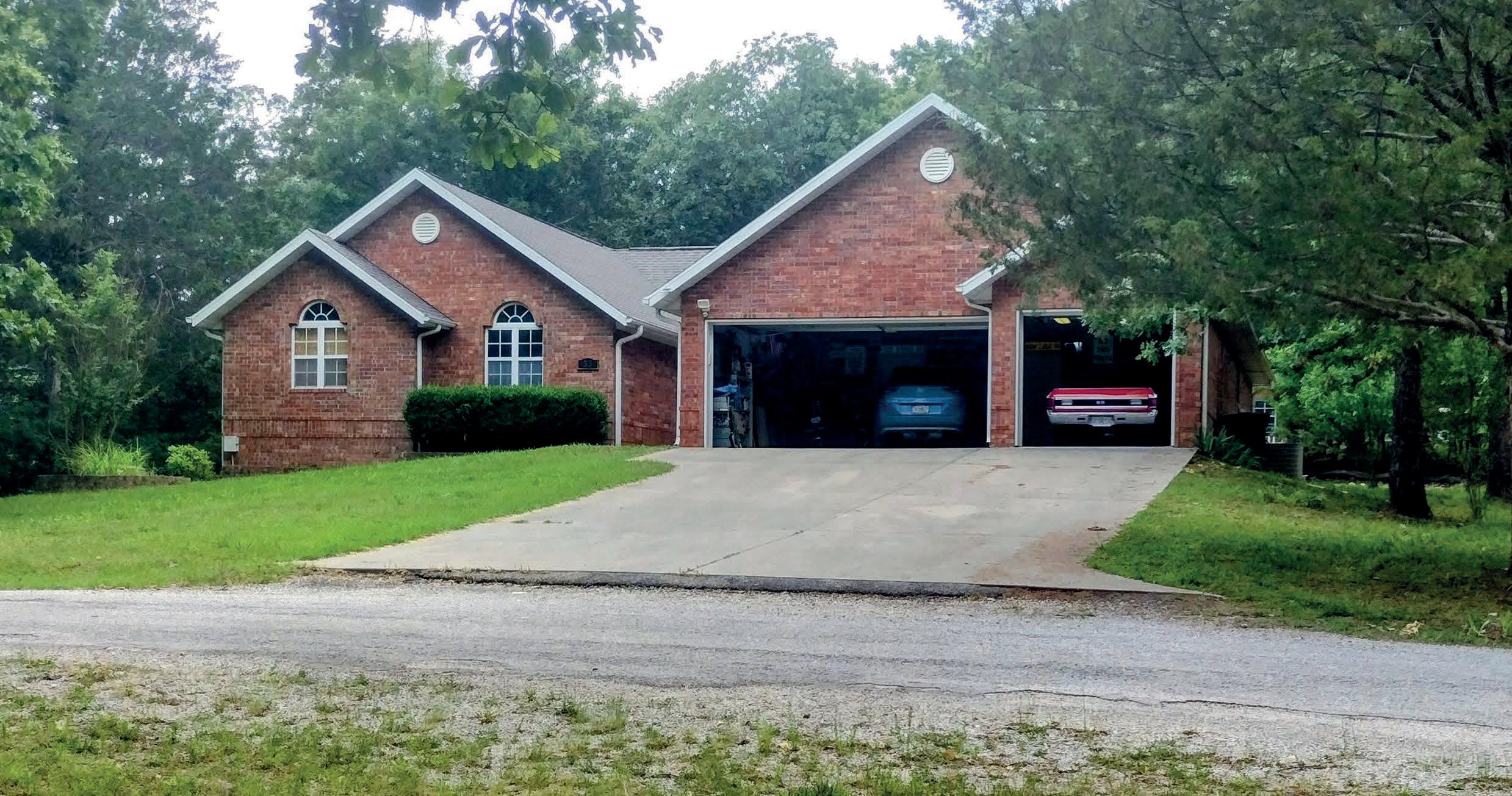 Lois E. Cameron
Lois E. Cameron
REALTOR ®

C: 417.300.3626
O: 417.725.3995
loiscameronturton@gmail.com

MODERN HOME DESIGN TRENDS
Modern homes tend to emphasize straight lines and unified spaces within open-concept layouts, which provide uninterrupted flow between rooms. They often have high windows offering abundant natural light and muted colors, such as whites and blacks, on wallpapers and floorings.

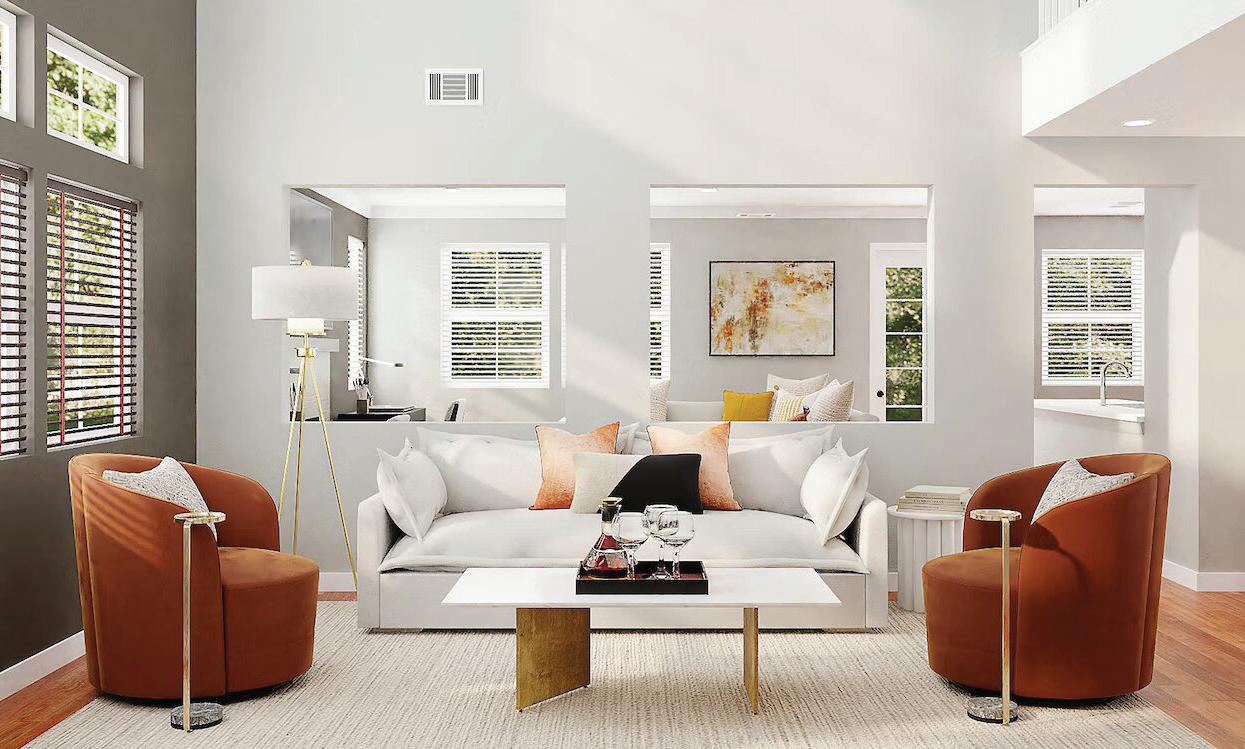
New trends in modern homes are constantly rising in relevance. Let’s look at some of the current contemporary trends to be aware of.

30
INSPIRATION FROM NATURE
Many of the best designers get their inspiration from the colors, textures, and shapes in the natural world. There is no shortage of immaculate designs in nature. Many are focusing on using earthy colors for their home’s color palettes. According to Livingetc, the color green is having a moment in home design, with emerald and forest greens standing out for 2023. Combined with light or dark browns, this color family gives modern homes a uniquely organic feel.
In addition to colors in nature, natural decor is a trend that is sweeping through homes across the country. Little touches, such as a marble cutting board in a kitchen, ceramic pots, or well-positioned potted plants, can refine the look and feel of a home.

FUSION OF DESIGN AND TECHNOLOGY
The modern homeowner has access to technology that previous generations didn’t. In addition to improving a home’s function, applying these technologies can also enhance its aesthetic. For those seeking a sleek home design, including modern technologies can impact everything from lighting to decor.
Smart lighting is one form of tech-powered home design that many have implemented, providing dynamic, controlled lighting to perfect the colors of a home’s space. Many different lighting gadgets have the ability to adjust lighting according to one’s desired mood. 3D printing of wall art is another recent innovation that can add to a home’s decor.
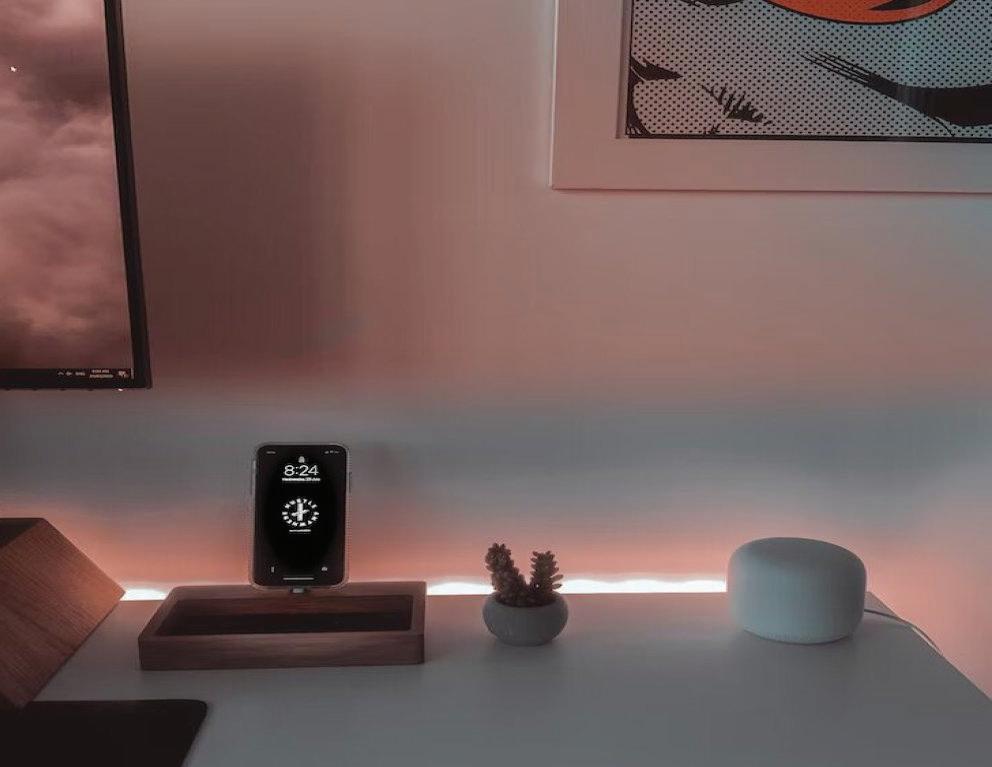
CONTRAST MODERN WITH VINTAGE
Combining different design styles and aesthetics is a great way to enhance the look of a space. If a modern home has a muted color palette and sleek features, one of the best ways to enrich its style is to contrast contemporary design with vintage decor.
Vintage accents can add color and variation to a room. Picking up a 1970s-style lamp or a 1980s-style chair can give a room a unique, diverse look. People can choose to go any direction with so many distinct styles available, ranging from the midcentury modern look of the 1950s to the retro-futurism look of the 1960s. One of the best parts about adding vintage pieces is that they can be thrifted or found at antique stores, which is a sustainable way to shop for home decor.

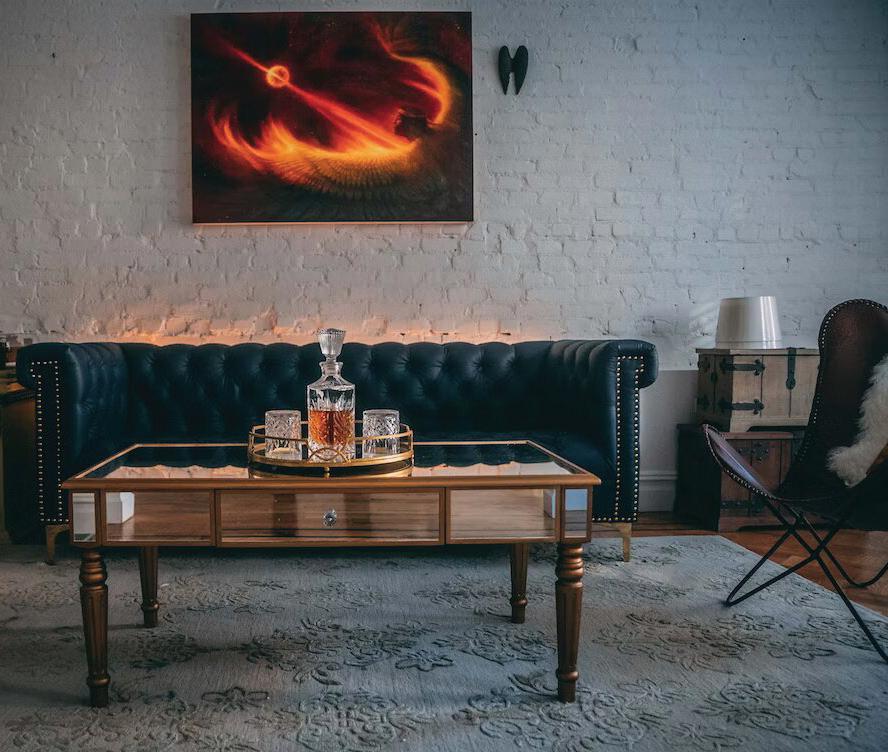
Stop by and explore our showroom and get some ideas for your new home construction or an upcoming remodel. Squaw Creek Millwork is Eastern Iowa’s premier home improvement store with all the latest models and designs available. If you are replacing windows, doors, cabinets, countertops or just updating your hardware, you’ll be able to make your house look exactly the way you want it to. We have decades of experience working with quality products in new home construction and remodeling. As a member of the National Builder Association, we have a reputation for custom millwork and dedicated customer service. Come to our home improvement store in Hiawatha, IA today to check out our vibrant showroom.


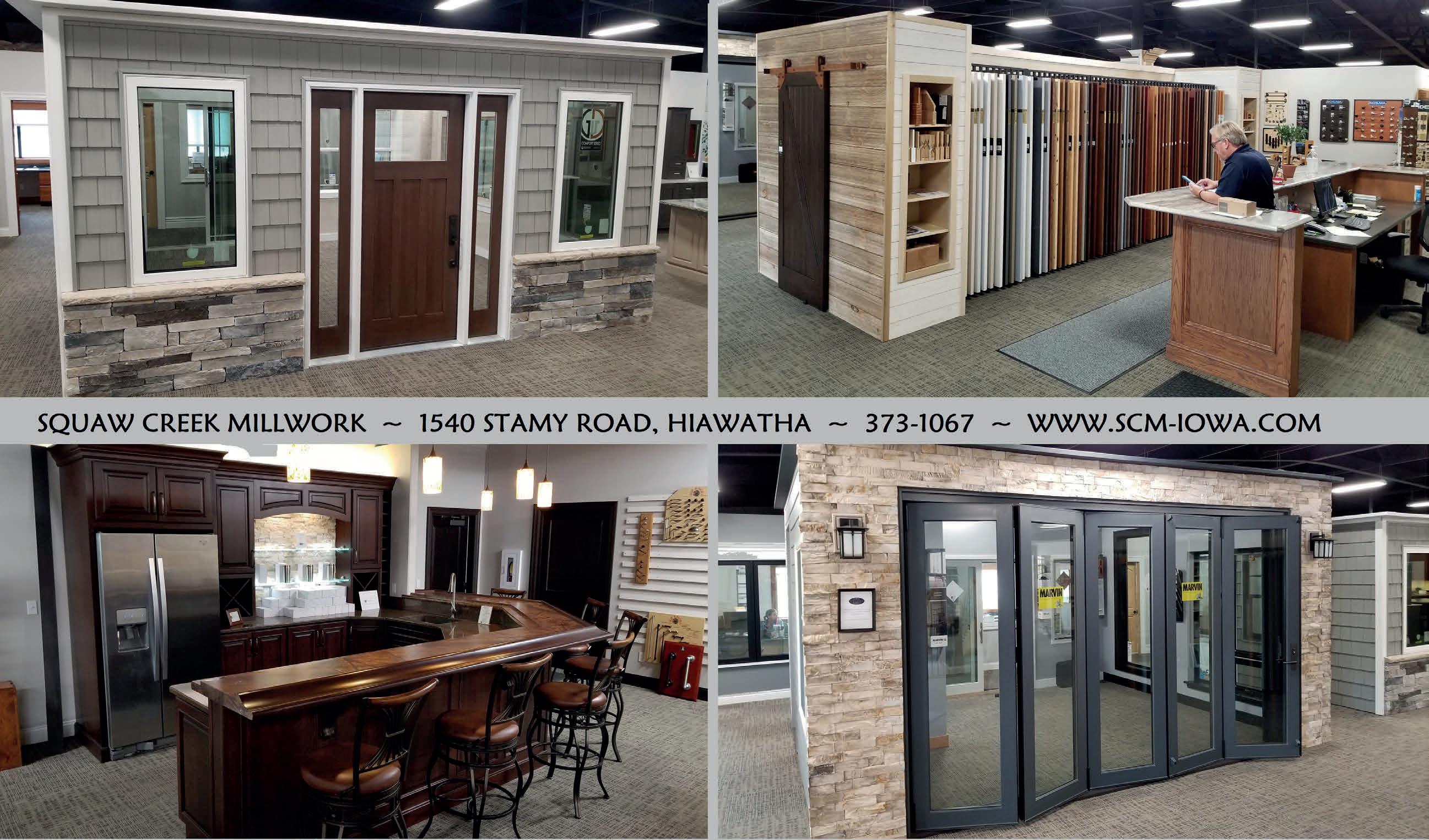 SQUAW CREEK MILLWORK • 1540 Stamy Road Hiawatha, IA 52233 • 373-1067 • WWW.SCM-IOWA.COM
SQUAW CREEK MILLWORK • 1540 Stamy Road Hiawatha, IA 52233 • 373-1067 • WWW.SCM-IOWA.COM
C: 563.542.6829
karldolter@ruhlhomes.com



410 RAYMOND PLACE DUBUQUE, IA 52001
$725,000 | 4 beds | 4 baths | 3,779 sq ft

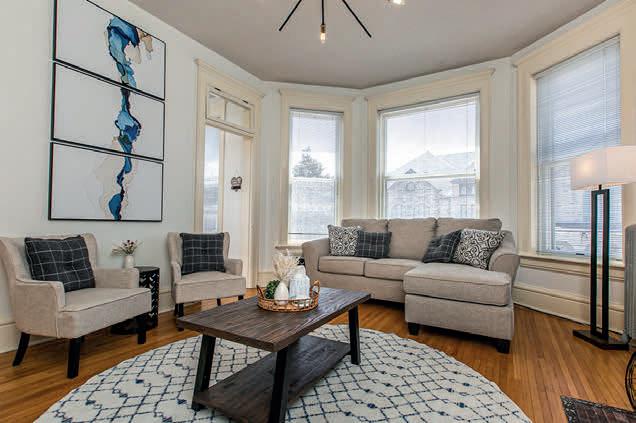
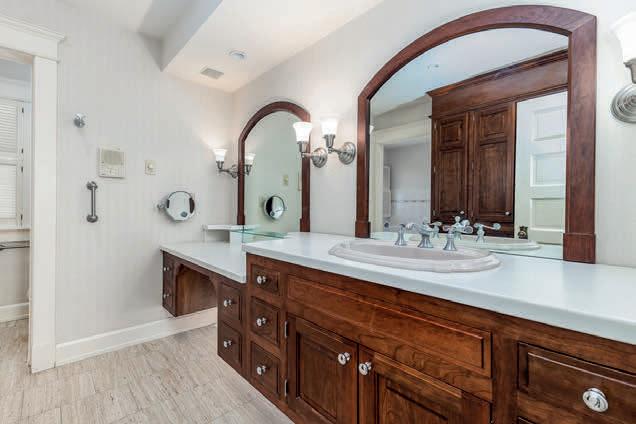
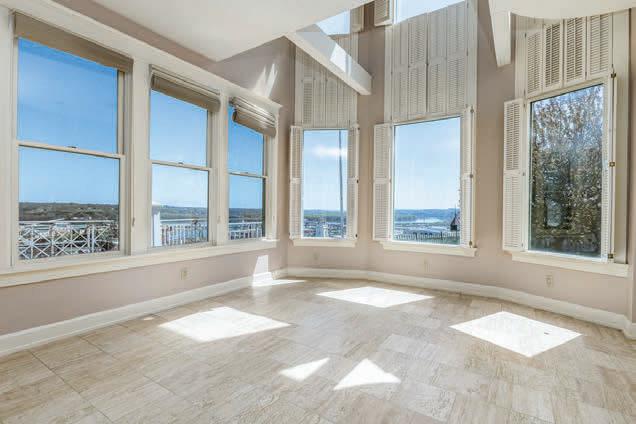
WOW!! Best views in town of the downtown and river, located right next to the Fourth St. Elevator! Home was all remodeled in 1996 with modern wiring, plumbing, central air and newer windows. This 4 bedroom, 3.5 bath home features a bright an airy interior and includes a great loft/office space, large deck overlooking downtown, a fireplace in the family room, a spacious bedroom on the 3rd level, and amazing views of the city from about every window in the house. Includes 1 car garage and additional off street parking, and finished space in the lower level. *Property pre-inspected and preinspection addendum to be signed with any offer.
1172 MAIN STREET DUBUQUE, IA 52001
$370,000 | 5 beds | 3 baths | 4,581 sq ft


Traditional appointments enhance this authentic brownstone. Cherished Yesterdays and gracious tomorrow’s in this renovated brownstone located in the heart of our downtown. Step outside your door is the Dubuque farmers market. Neighborhood rich in tradition you home is catered to comfort. Two floors encompass a four bedroom family home. The third floor is a penthouse suite suitable for family or a high end rental. No yard work here! Enjoy your view of the city from your massive party deck. As an added bonus, each floor has a deck of their own for private viewing. The property is equipped with a walnut elevator that will take you to each floor without the use of any stairs. of wine. This is the perfect home to retreat from the winter snow.




Karl Dolter
REALTOR ®
Dubuque,
www.teamdolter.ruhlhomes.com 600 Star Brewery Drive, Suite 300,
IA 52001
SOLD
TRENDING HOME RENOVATIONS THIS YEAR
Renovations are a significant aspect of the constant and ongoing process of home improvement. Rather than searching for a new home, many homeowners prefer to invest in modernizing and adapting their property through renovations. What renovations are specialists, experts, and home enthusiasts currently implementing? Let’s look at some home renovations that are trending this year.
Comfortably Functional Office Spaces

Although fully remote work may be less common these days, the importance of a home office space remains significant. Many companies remain committed to the hybrid model, and for most workers, a desk at the corner of a room no longer cuts it. A desire for comfort and functionality has driven many homeowners to build an entirely new room for a home office, with space for a large desk, seating, and additional work materials.

INTERIOR
Credit: iD
34
Credit: ergonofis
Enhanced Outdoor Entertainment Areas
The outdoor entertainment space has long been a common renovation. The idea is for homeowners to create a space for seating and added functionality. Typically, homeowners will add features such as paved decks, cabanas, and seating areas. Embedded cooking equipment, including barbecues, wood ovens, and firepits, as well as built-in wet bars, are particularly popular additions this year.

Wellness Spaces
An increasing number of people across the U.S. are embracing the benefits of meditation, mindfulness, and other wellness activities. The pandemic, in particular, also inspired homeowners to design their homes to cater to mental health and happiness. Wellness spaces, such as a backyard stone garden, an indoor-outdoor yoga studio, or a steam room, are especially desirable additions.


Bathrooms with Heated Flooring

Bathrooms are vital spaces in a home, and if not maintained properly, mold and other issues can arise, prompting many homeowners to prioritize bathrooms in a renovation. Currently, homeowners are quite interested in implementing heated flooring to enhance the comfort of their bathrooms. Underfloor heating technology has become relatively common and is much more affordable than it used to be.
Light-Colored Flooring
Dark wood flooring has been a popular choice for many home renovators, but the pendulum has swung back in the opposite direction. Now, the current trend for homeowners is light-colored flooring, involving materials like light wood, such as maple, tiles, or even the much more affordable vinyl flooring option. Although dark wood floors can create a stylish contrast to homes with bright walls, light floors present less scratches, are just as stylish, and can make an area look more spacious.
Credit: Sidekix Media
Credit: Ralph (Ravi) Kayden
Credit: Florian Schmidinger
Credit: Sidekix Media
SELL THE MOWER & SNOW BLOWER AND PLAY WHERE YOU LIVE!
Discover our Limited-Edition Luxury Villas in 3 maintenance-provided Hallbrook communities, and enjoy a serene, carefree, Country Club lifestyle. Outside, lush landscaping, grill decks and lanais; inside amenities that check every box, answer every need, and wait for you to make the best decision you’ve ever made. You are just steps away from the golf course, tennis and pickleball courts, pools, fitness center, fine dining and casual fun at the Hallbrook Country Club. We can’t wait to show you!

$1,595,000


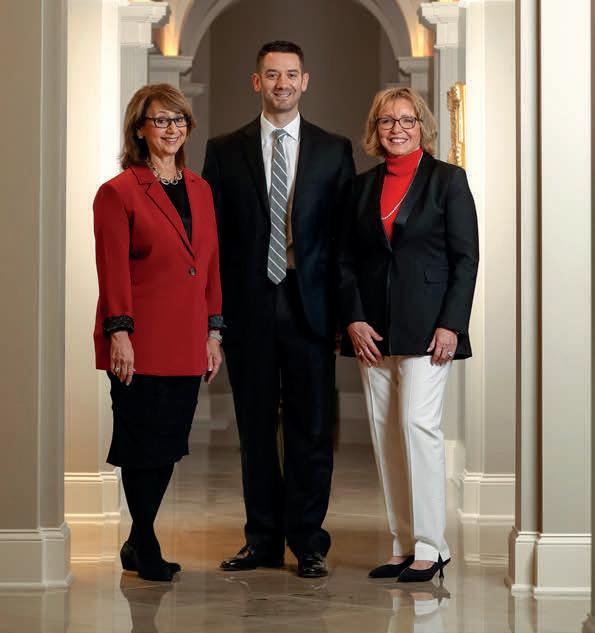
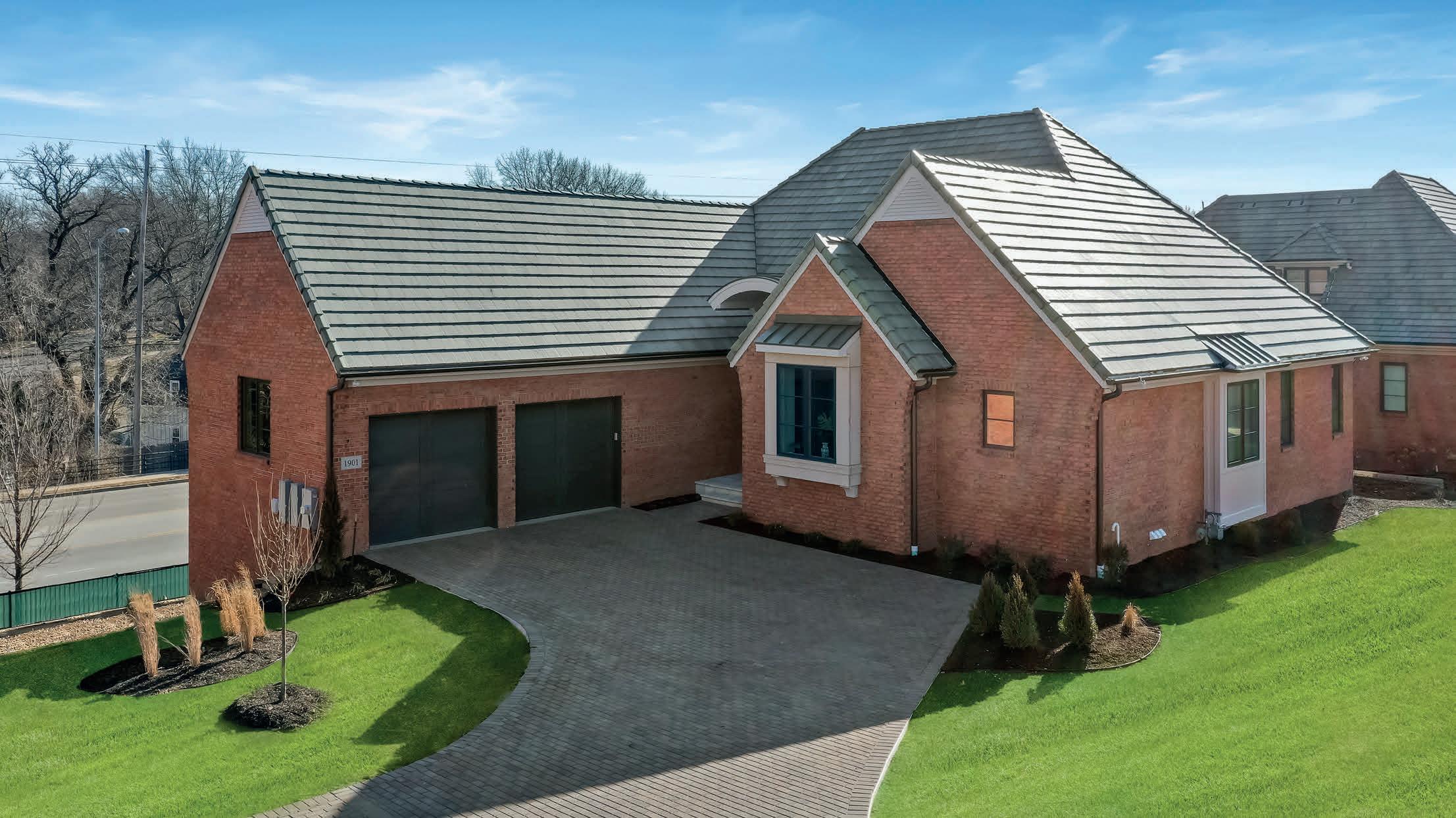
or
HALLBROOK EAST VILLAGE
HALLBROOK SOUTH VILLAGE
1.5 STORY | 3 BR Suites + Study State of the art kitchen | Media room INTERACTIVE FLOORPLAN AT www.1901W114ST.com BRAND SPARKLING NEW by T.A.Clemente Construction! THE HALLBROOK TEAM 3740 West 106th Street, Leawood, KS 66206 Suzy Goldstein 816.589.8309 Marjorie Kennamore 913.269.6038 Erich Goldstein 913.558.2722 Representing Hallbrook Developers, Builders, Buyers & Sellers for 36 years. Take an Interactive tour at www.HallbrookEastVillage.net. Then CALL THE HALLBROOK TEAM!
HALLBROOK SOUTH VILLAGE
GATED | Maintenance-provided
11512 HIGH DRIVE
Interactive floorplan at www.11512HighDr.com
Charismatic former model home features over 4500 square feet of WOW!

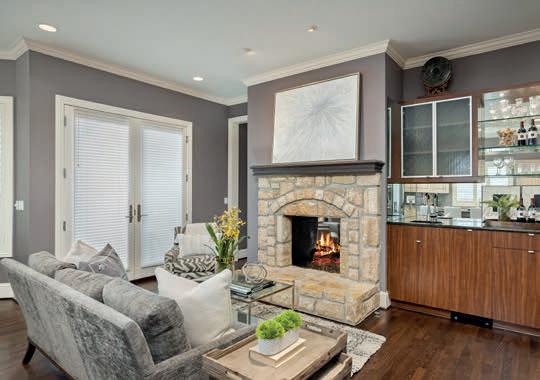
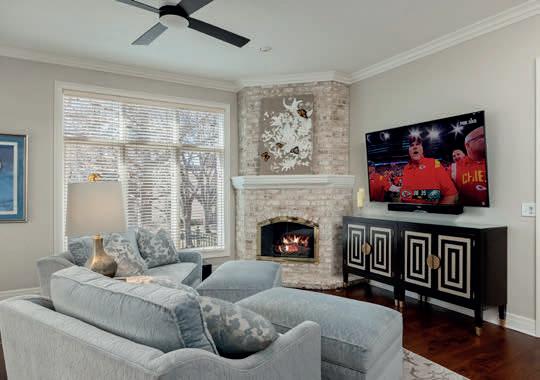


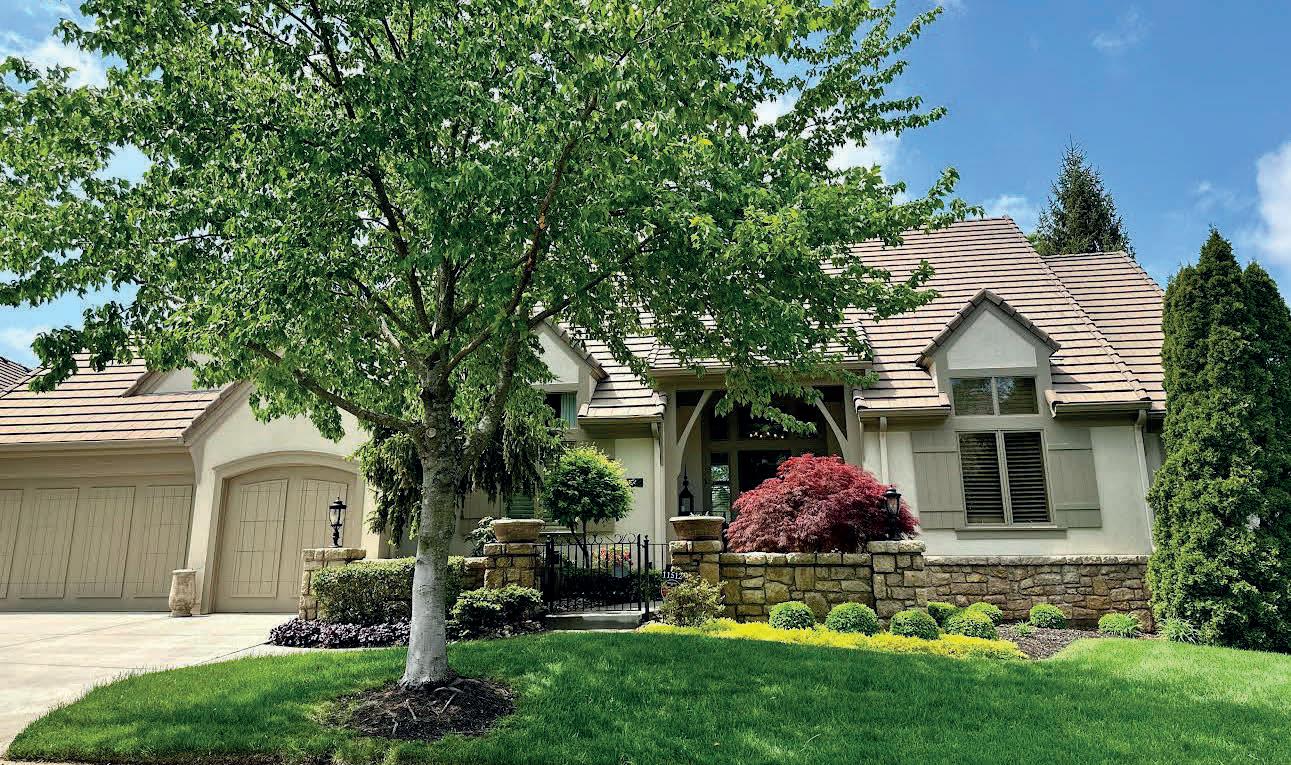
REVERSE 1.5 STORY with 3-CAR GARAGE
3+ BEDROOMS | 41/2 BATHS | OFFICE/STUDY Incredi-kitchen, volume ceilings, luxe master suite 3 fireplaces; gorgeous Designer interiors NEW finished lower level ready for FUN! Bring us an offer we can’t refuse!
HALLBROOK SOUTH VILLAGE

GATED | Maintenance-provided
2103 WEST 116TH STREET
Interactive floorplan at www.2103W116St.com
REVERSE 1.5 STORY filled with updates!
3 BEDROOMS | 2 BATHS | 2 HALF-BATHS
Nestled behind security gates, this designer villa offers espresso hardwood floors, NEW kitchen filled with delights, serene Master with NEW bath & California Closets.

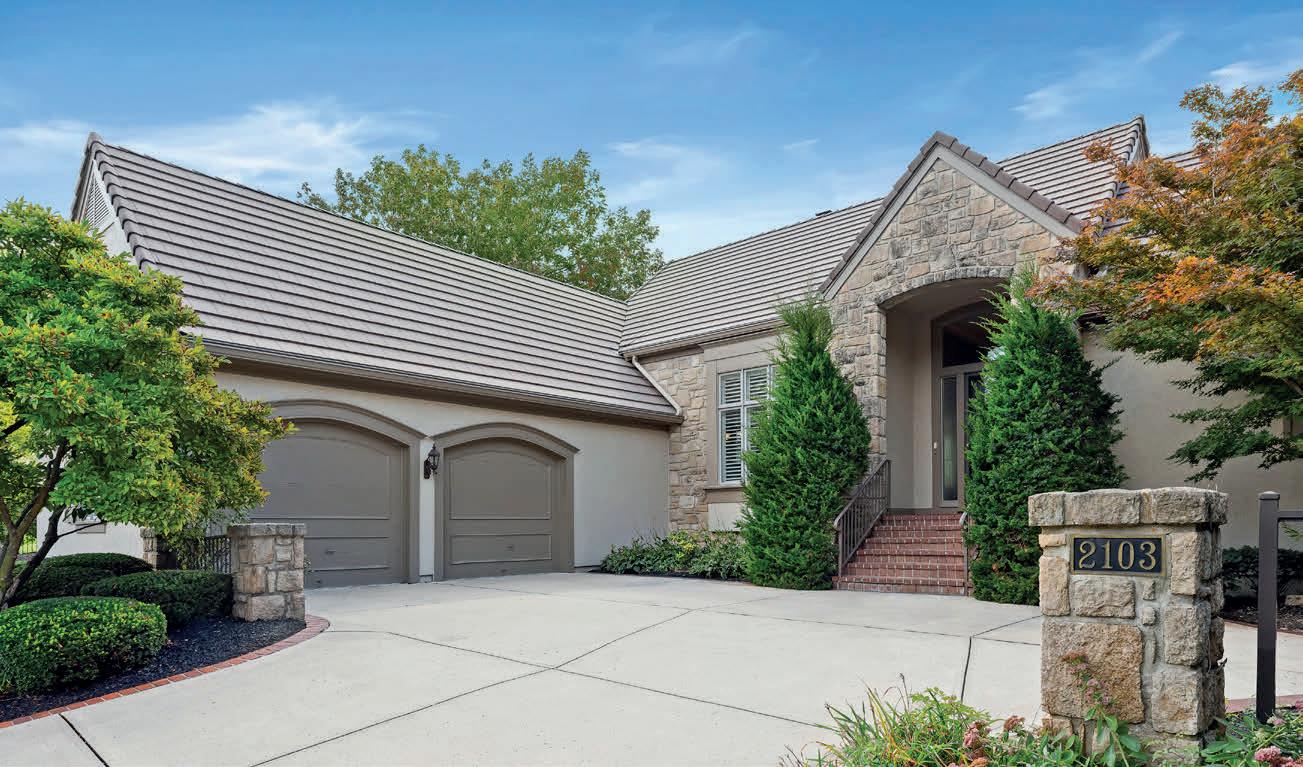
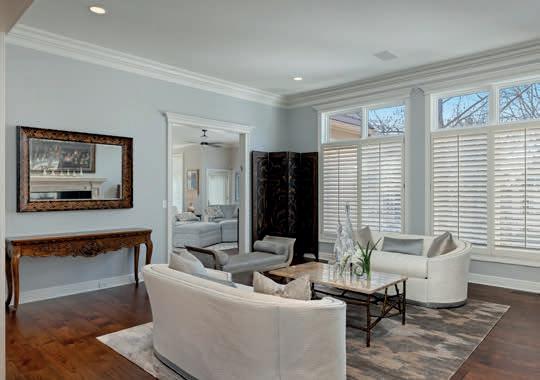
OUTSIDE: Expanded paver patios with NEW fireplace + grill center!

$1,345,000
$1,100,000

Hallbrook@KansasCityHomes.com | www.HallbrookTeam.com Exclusively marketed by
3681 MADISON AVENUE
5 beds | 2+2 baths | 4,435 sq ft | $925,000

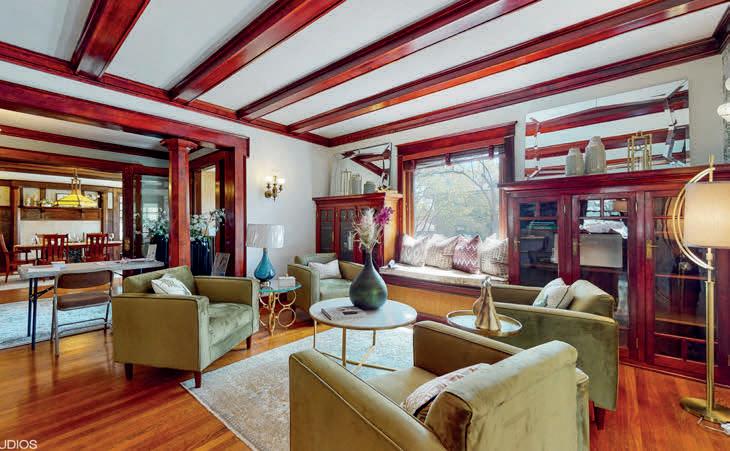
The 2023 Kansas City Alliance Designer Showhouse is for sale! Standing amid other grand early-twentieth-century homes in Roanoke, this solidly built, commanding Jacobean-style charmer has the interior warmth of a Mission-style Craftsman on a generous entertainment scale. From the Center Hall entry, the beauty of the formal living room, with original chestnut woodwork & oak floors, has been given a garden feeling suitable to accessing its light & airy sunporch (with wet-bar), while the formal oak dining room has been enhanced with period authentic wallpaper and ceiling stenciling, suitable to accessing its semicircular screened porch overlooking the garden area. Gourmet meals for one and for many have been created in the step-saving kitchen with pro-grade stainless steel appliances, then served from the adjoining butler’s pantry. Ascending the oak staircase to a landing made for reading a book or a tete-a-tete conversation, one comes to the second-floor center hall with its three bedrooms, dressing area, and newly remodeled full and half baths. Two additional bedrooms and a full bath await you on the third floor just off the spacious family room and gaming/eating area. While preserving some hallmarks of a bygone lifestyle (including living room sconces built for gas & electricity and a servant staircase with speaker tube on the second floor), the home today suits many given to a twenty-first century urban lifestyle.


 Walter H. Guth, Ph.D.
Walter H. Guth, Ph.D.

816.410.5500, x5533 816.304.6975
walterg@kansascityhomes.com
www.kansascityhomes.com



KANSAS CITY, MO 64111
8300 College Blvd, Suite 130 | Overland Park, KS 66210
REALTOR ®
Country living yet so close to town! Come check out this amazing ONE OWNER brick ranch home in Pleasant Hill in the Southeast Polk School District, sitting on over an acre with so many updates! New roof, new AC unit, new gutters, new garage door, new carpet & flooring throughout, fresh paint throughout and the partial bathroom has been fully remodeled. The living space is great for hosting family over along with the large kitchen & dining room. The home offers 3 bedrooms on the main level with two bathrooms. The basement is a blank canvas ready for you to finish it however you’d like. Plenty of room for you to build an additional garage or outbuilding on the property as well. Enjoy the country setting just 15 minutes from town with great neighbors near by. Call your favorite REALTOR® for a private tour today. all information obtained from seller and public records.


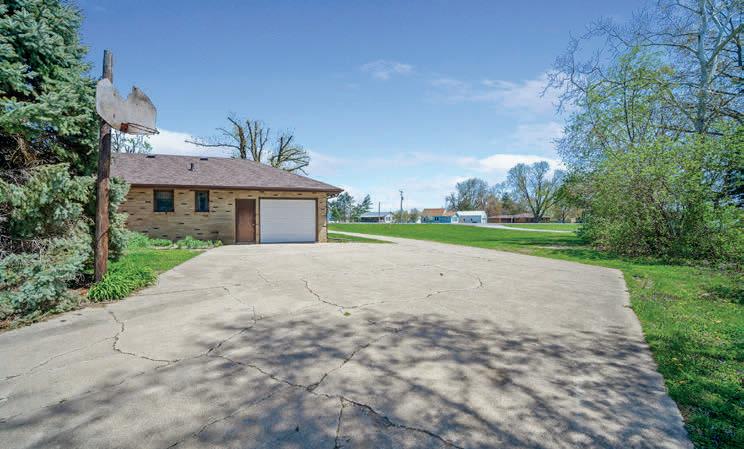

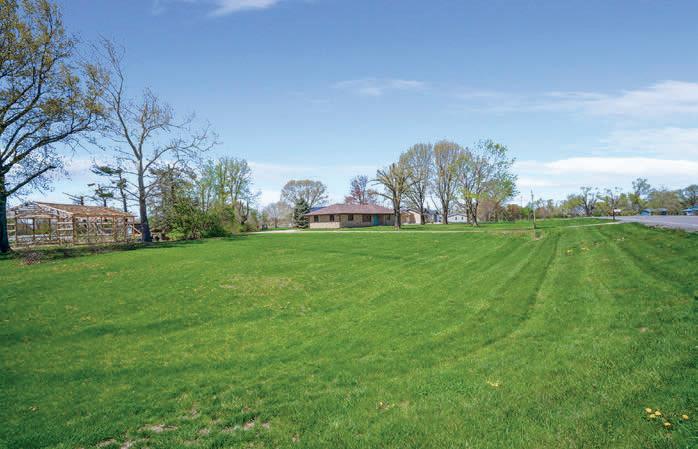




 3 BEDS | 2 BATHS | 1,296 SQ FT | $325,000
3 BEDS | 2 BATHS | 1,296 SQ FT | $325,000
Jeni Hornbacher REALTOR ® 515.681.4610 jeni@realestatewithjeni.com 608 8th Street SW, Altoona, IA 50009
6983 SE VANDALIA DRIVE, PLEASANT HILL, IA 50327
$304,900 | 3

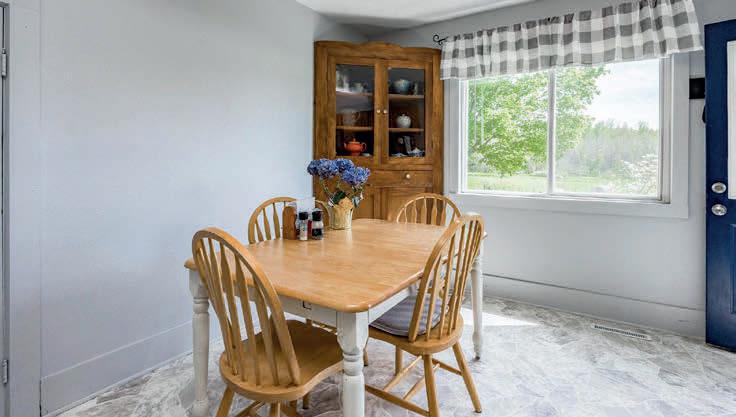
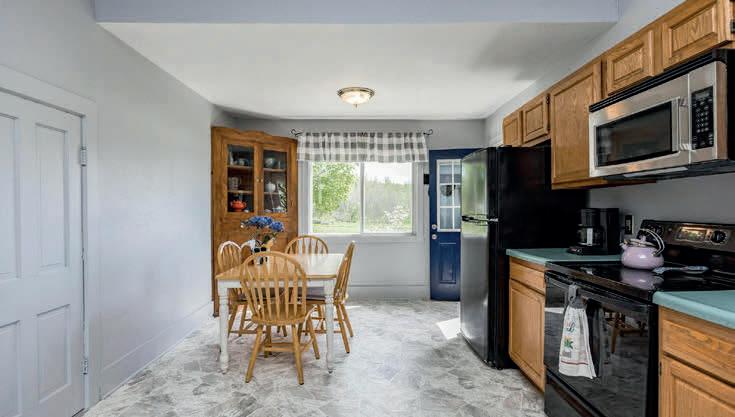

Everything you are looking for in an acreage and IN-TOWN. Located near the heart of Coggon this 3.5 acres property is just what you’ve been looking for. A smart farmhouse boasts a wrap around front porch and deck off the back with a newer roof and vinyl siding. Updates through out the home include a completely remodeled full bath, updated kitchen appliances, newer washer/dryer with new paint throughout and all original windows replaced with the exception of the pretty stained glass window by the stairs. Take a walk around the property and you’ll find a huge heated 30x35 detached garage/shop, two additional outbuildings, mature fruit trees and timber featuring a small pond. This home features a wood heater/wood stove that can heat the house and garage throughout the winter, there is also a traditional like new gas furnace in the basement. All the work has been done, all you have to do is move in and enjoy!
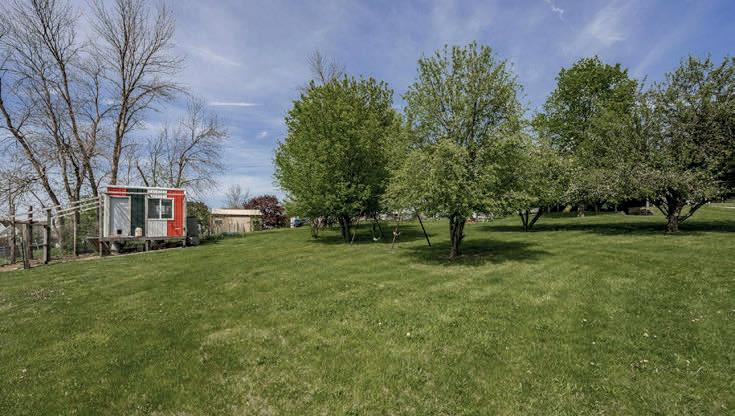
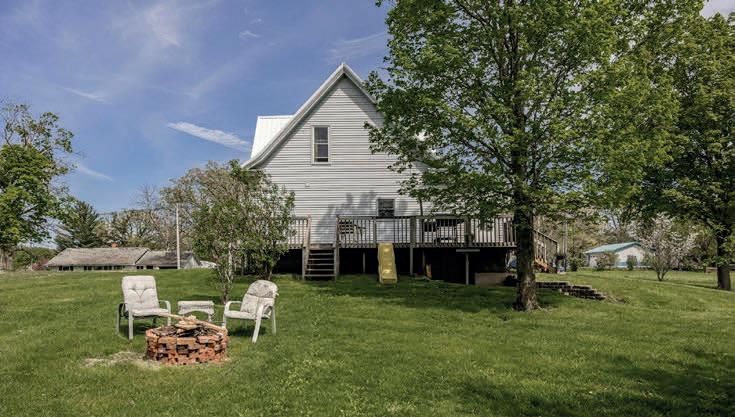
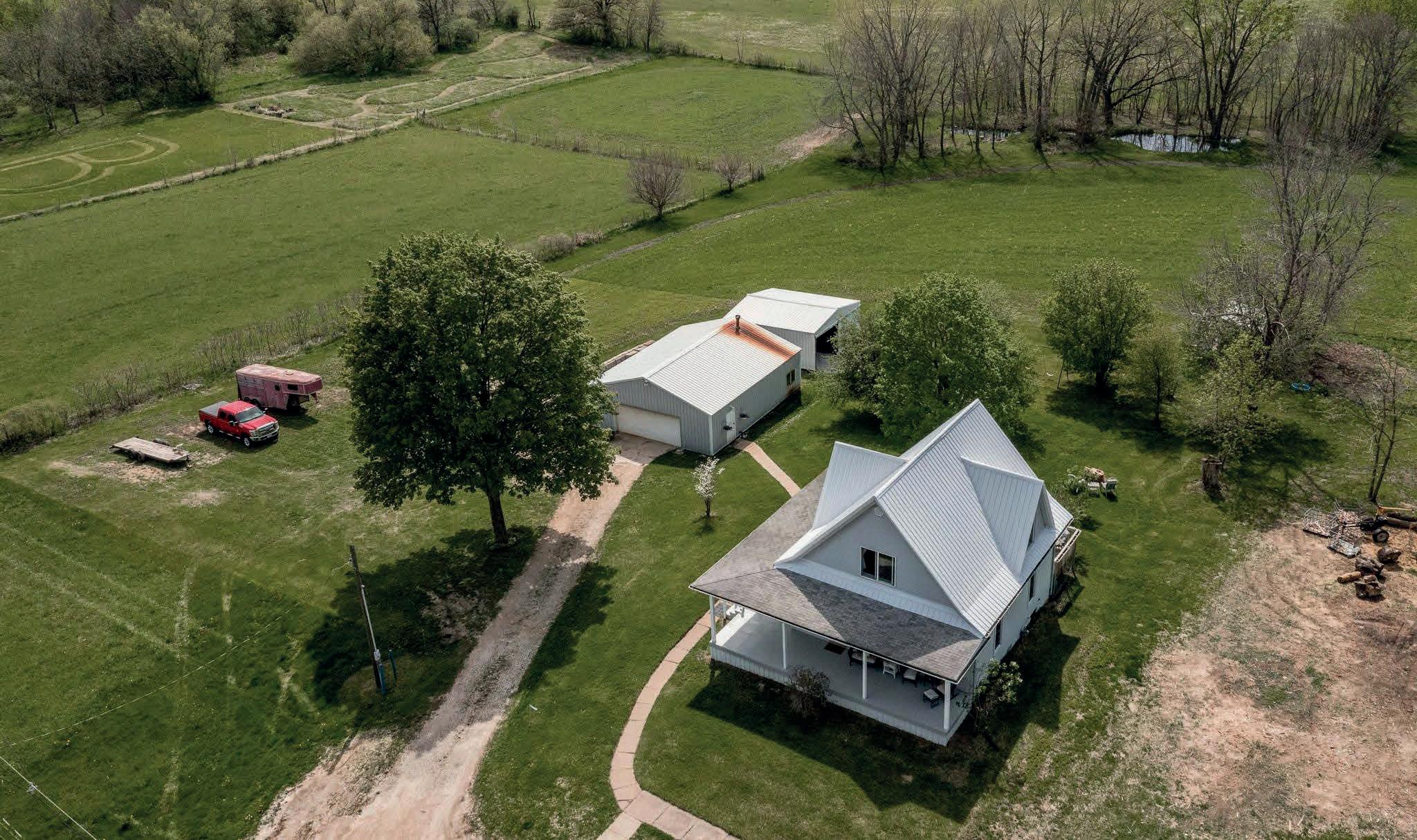 Tim Nash
Tim Nash


& COMMERCIAL REALTOR ® LICENSED REALTOR IN THE STATE OF IOWA
www.timnashrealtor.com
RESIDENTIAL
319.531.6324 timnash@skogman.com
220 1ST STREET S, COGGON, IA 52218
40
BEDS | 1 BATHS | 1,340 SQ FT
Spread across 3.46 acres, this property offers multiple spaces to enjoy the outdoors. The spacious three-bedroom, two-bath home has a two-car attached garage and offers plenty of room for comfortable living. A detached Morton building boasts fantastic finished space perfect for use as an office, guest house, or workshop with finished bath and attached garage space. The225x150 horse riding arena is perfect for equestrian enthusiasts. The fishing pond is stocked with Blue Gill, Bass and Catfish, making it a great spot for a relaxing day, and just a short golf cart drive to the country club. This property is a rare gem, offering the perfect blend of comfort and outdoor living! Offered at $600,000

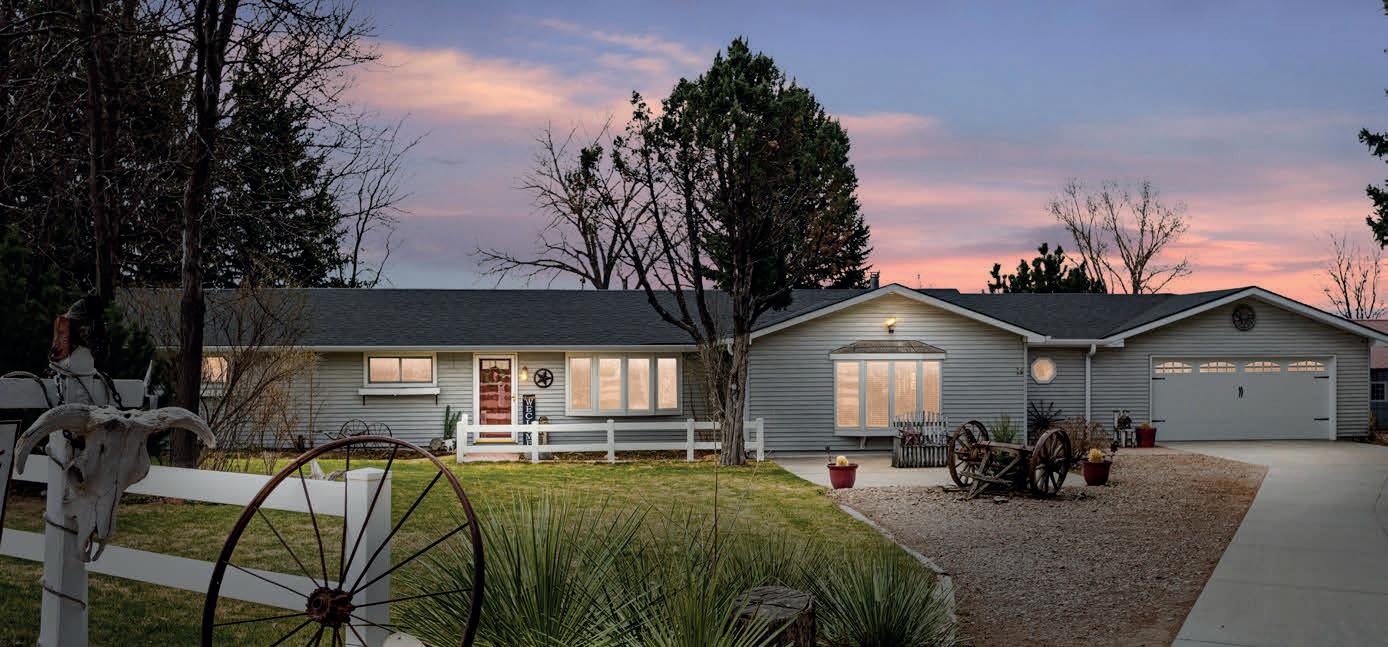




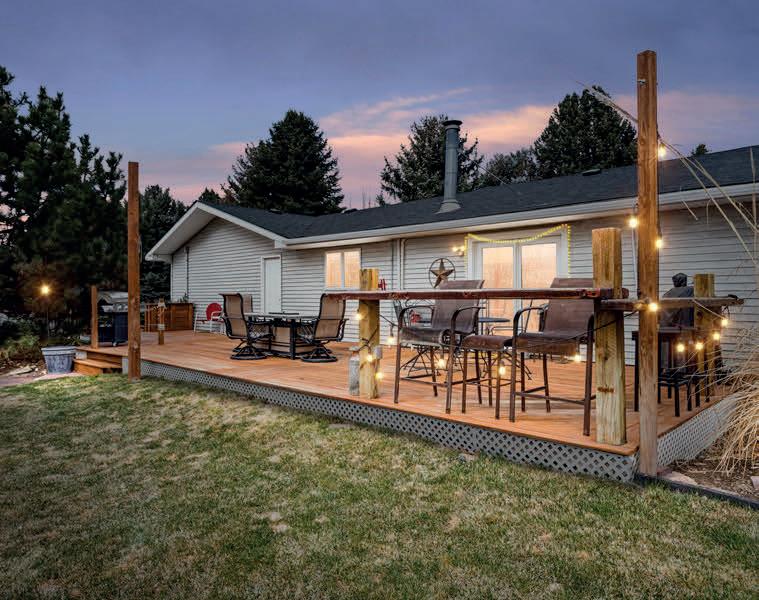


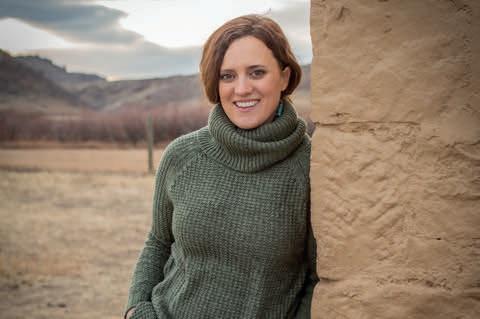
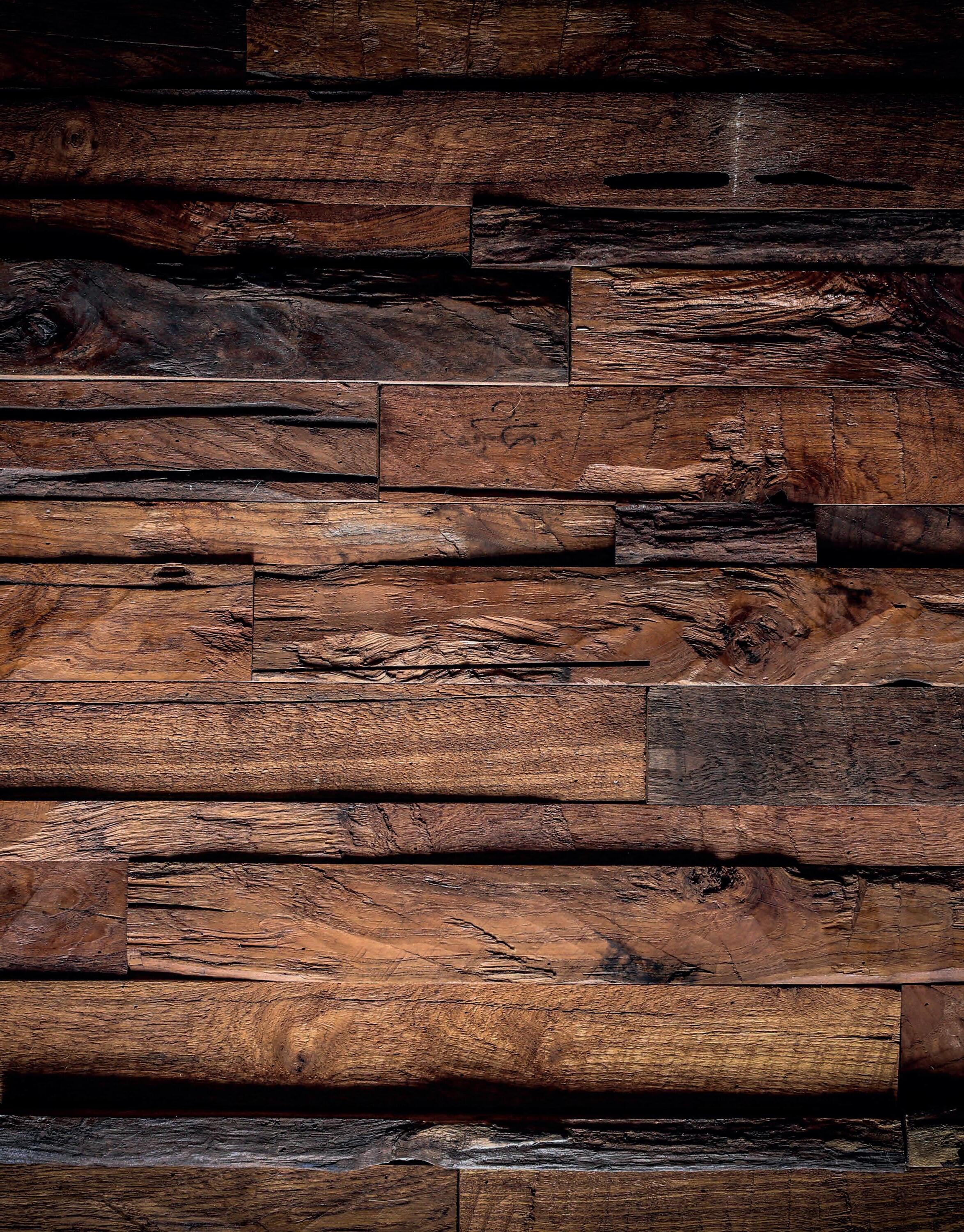
UNIVERSITY STREET
SCOTTSBLUFF, NE Holly allison 307.631.1876 holly@ranchandrecreation.com ranchandrecreation.com
190051
|
NEWMARKET ADJUSTEDPRICE!
Patty McNally moved from St. Louis to Lake of the Ozarks in 1975 to raise her four sons at the lake. Now in her 25 th year, she was the first lake area real estate agent to earn the Resort and Second Home Property Specialist certification, and she earned the Certified Luxury Home Marketing Specialist certification. She has won multiple marketing awards from RE/ MAX International.
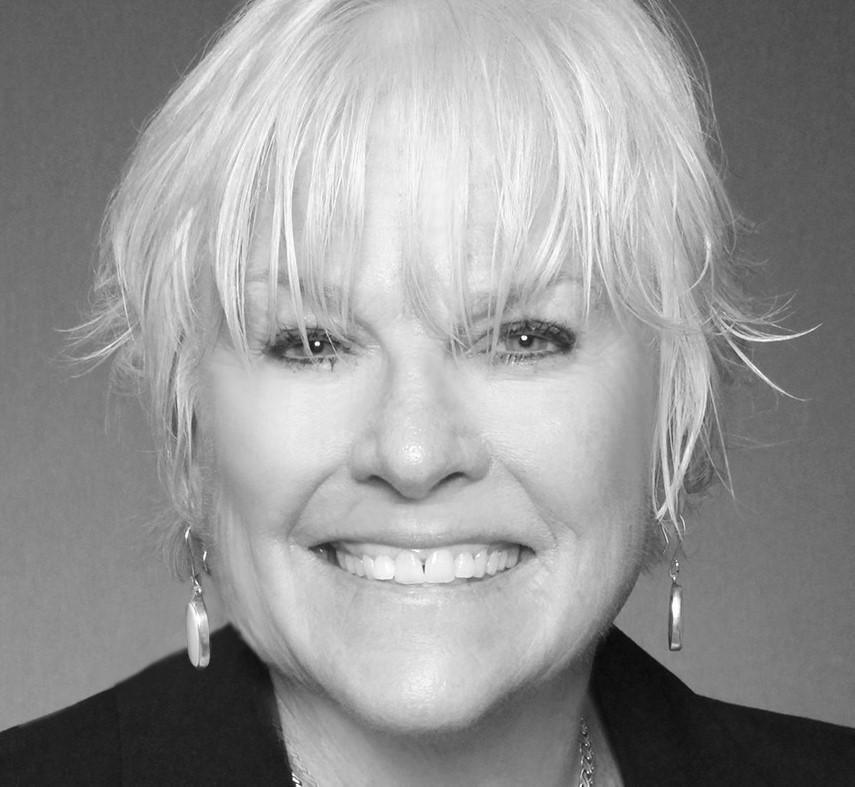
Patty’scommitmenttoprovideunforgettableservicetailoredtoeachclient and transaction has created a client base that is over 90% referrals from past buyers and sellers, and from agents in otherareas whose clients seek a vacation home, villa, orcondo in the Midwest’s favorite playground—our loch àlainn!

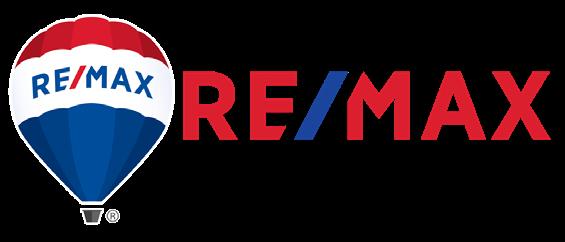
PATTY McNALLY ABR, RSPS, CLHMS 573.434.2000 Cell / Text pattymcnally8@gmail.com | PattyMcNally.com 31399 Ressel Lane ROCKY MOUNT, MISSOURI 65072
$1,850,000
FIRST TIME AVAILABLE - PRIVATE ESTATE AT THE 6 MILEMARKER ON LAKE OF THE OZARKS


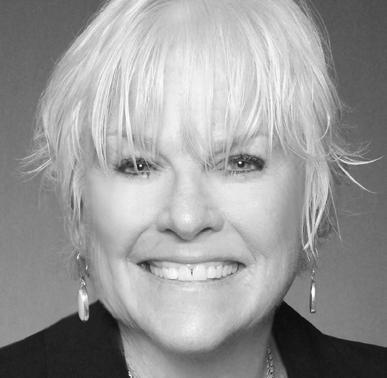
$1,850,000 | 5 BEDS | 4 FULL, 2 HALF BATHS | 605 FEET LAKE FRONTAGE | MLS# 3553722

This iconic peninsula is a classic landmark to boaters on the Osage Arm. The eye-catching white stucco is complemented by the soothing sea green roof and accents. Graceful arches frame the upperwraparound deck. Natural light pours into every room, each with an endless lake view.Arched interiordoorways echo the timeless exteriorstyle. Solid construction is a good base forthe new owners to reimagine and update the vintage 1980s interiorwith a fresh 2020s face-lift. 5 bedrooms, traditional library, sunny art studio. Main level mastersuite, added in 2016, romantically embraces the breathtaking view.The newly paved driveway leadsintothisprivateestatewithover600’ofseawalledlakefront.South-facingpointisafavoriteforanglers,andahavenforherons,andthepointitselfresembles the bow of a boat from above.The new dock has some cove protection, with dual yellowWetSteps ladders and dive platform into the deep water.Anticipation is indeed halfthe fun with the wonderful winding curves of12 off-highway miles slowing the pace to imagine the boatloads oflake adventures, watercolorsunsets, and family memories ahead!


Patty McNally ABR, RSPS, CLHMS 573.434.2000 | pattymcnally8@gmail.com | PattyMcNally.com
WE WELCOME YOU TO THE ROOFTOP LODGES AT TABLE ROCK LAKE. BRANSON’S BEST LAKEFRONT DEVELOPMENT.



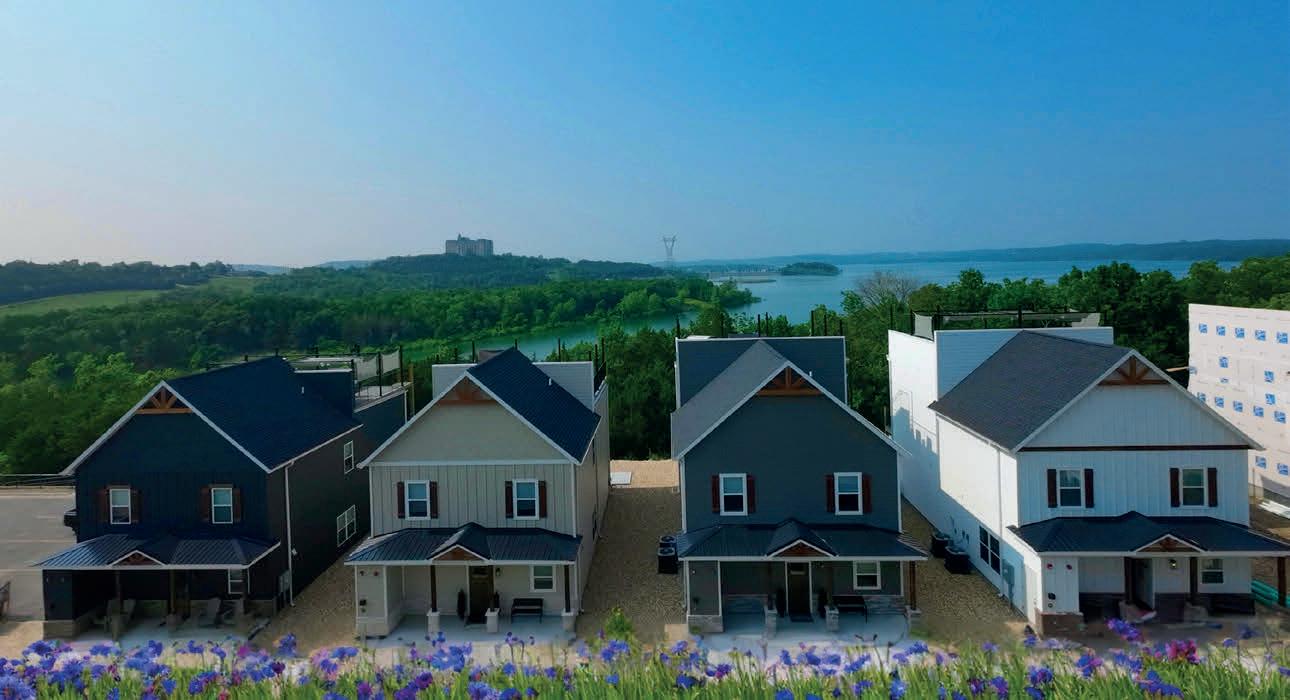

375 MAJESTIC DRIVE, UNIT 5 BRANSON, MO 65616


Over 600 Sqft of ROOFTOP DECK await you and your guests when you purchase this 5 bedrooms plus a bunk room and 6 baths lodge on WALK TO THE WATER LAKEFRONT property. Rent a slip on the resort dock or purchase your OWN slip on the NEW dock that sits just STEPS AWAY from your oasis. This well thought out development sits in front of The Majestic, an extremely popular nightly rental approved, lakeside development. Walk the beautiful shoreline in front of your lodge, take a nature hike on the trail, enjoy a soak in the hot tub or chat with friends around the firepit; endless opportunities at the Rooftop Lodges after a long day of shows and outdoor activities like The Jet Boats or The Runaway Mountain Coaster. Table Rock Dam & State Park Marina are just around the corner and you are minutes to the heart of Branson where you can enjoy all that the LIVE Entertainment Capital of the World offers. Branson is also located less than a day’s drive of one third of America’s population. Thanks to its location and Table Rock Lake’s outdoor activities like boating, fishing, world class golf, Silver Dollar City, plus many other outdoor attractions for every age group; Branson has become the #2 best location to buy Vacation Rental property. VACATION RENTAL APPROVED, luxurious, Rooftop Lodges at Table Rock Lake are where THE HIGH LIFE & LAKE LIFE COLLIDE. Call for more information today.

Branson USA Realty, LLC, 245 S. Wildwood Drive, Branson, MO 65616 417.677.6272 SHebing@bransonUSArealty.com Sheila Hebing REALTOR ®
Gorgeous ENGLISH TUDOR STYLE HOME
304 ARCTIC FOX COURT, EUREKA, MO 63025

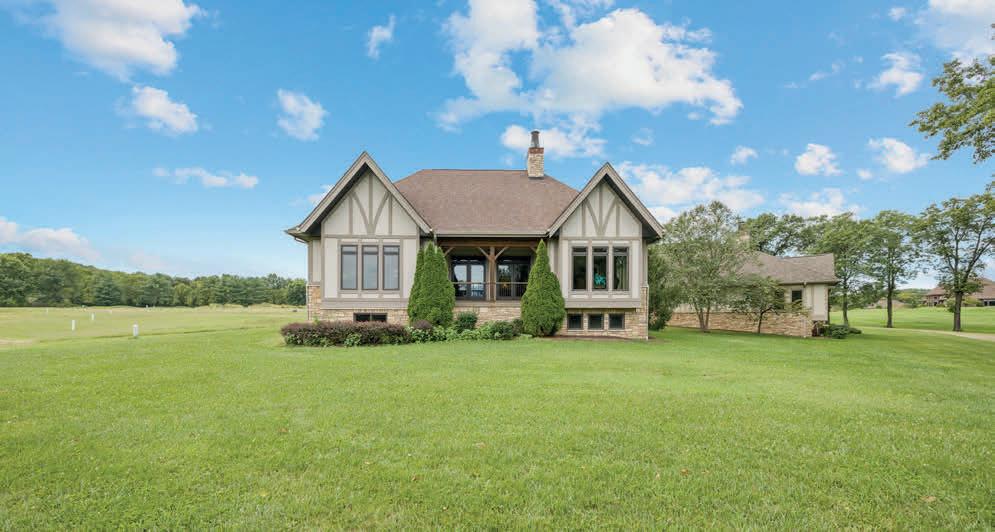
This gorgeous, custom-built English Tudor style home is LOADED with the amenities from everyone’s “must have” checklist! From the GEOTHERMAL heating/cooling system, deluxe kitchen with Jenn Aire appliances and central vacuum system to the GOLF COURSE views from your covered deck. Luxurious, yet comfortably…Home.

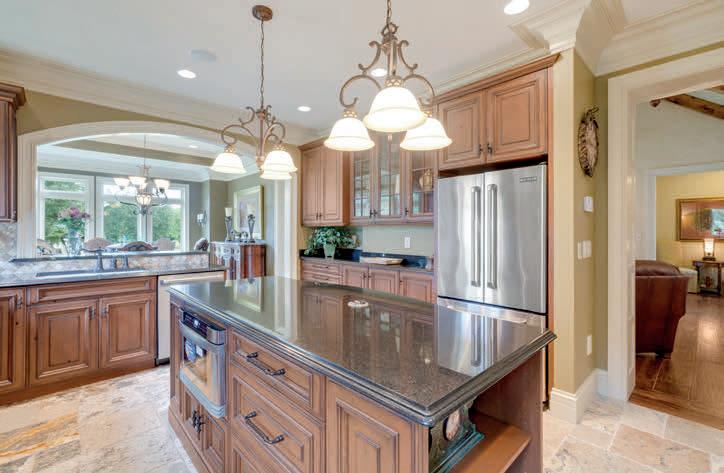
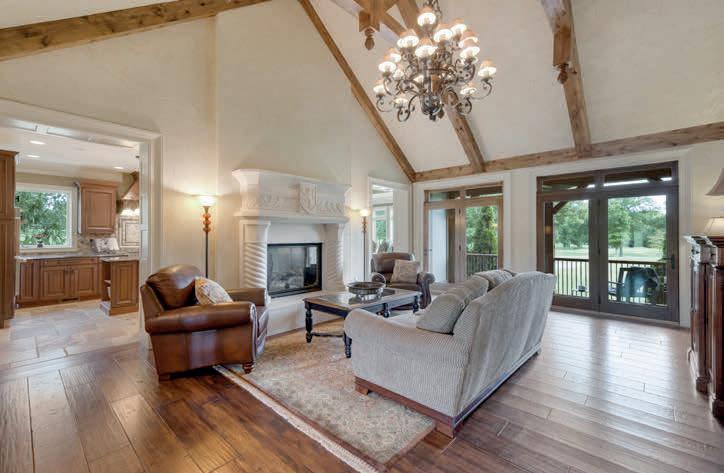


The great room boasts vaulted ceilings and accent beams as well as a very large gas fireplace for those cozy nights. The 3 large bedrooms and 3 full, wonderfully appointed, bathrooms offer generous space for you, your family, and your guests. The large walk-in pantry and the master walk in closet are the stuff dreams are made of.
The vast lower level amenities include a wet bar, complete with a wine fridge. There is also plenty of storage space for all your toys in the 2.5 car attached garage and large storage areas in the lower level. You may never want to leave home again, but when the world demands it’s easy access to anywhere you need to be.

3 BEDS | 3 BATHS | 3,404 SQ FT | OFFERED AT $649,900 LORI WAGNER REALTOR ® C: 636.541.2291 O: 636.464.3222 Lori@teamwagnerhomes.com www.teamwagnerhomes.com
1960 Richardson Road, Arnold, MO 63010
Gorgeous ranch home on 6 acres with pond, Oak Grove schools and upgrades including 2X6 Stud walls in basement w/R-23 Spider blown-in insulation, R-60 blown in Attic, custom cabinetry w/soft close hinges & drawer glides, all counter tops including vanity tops are quartz or marble, walk-in pantry includes grocery getter from oversized 3-car garage, GE appliances, convection oven, 36” cooktop with custom hood vent cover, instant hot water dispenser, custom stained knotty alder cabinetry plus gorgeous painted island, gas fireplace with blower & shiplap above, built-in cabinetry/ shelving on both sides of fireplace with pop-up charging station installed, 4 inch sand & finish hickory floor, all underground septic system, partially covered deck w/maintenance-free composite decking, cedar posts and metal railing plus stairs to large covered patio below, amazing view of pond, walk-in tiled shower with dual rain heads in master plus double vanity & shiplap background, large walk-in closet, main floor laundry room w/access from master bedroom closet, custom bench in mud room off oversized 3-car garage w/automatic openers, Hunter Douglas shades installed(light filtering & room darkening), walkout basement quality finish includes huge open family room with wet bar and island that matches main kitchen, LVP flooring, 4th bedroom, office w/built-ins including file pull-out drawers, gym(possible 5th bedroom), full bathroom along with 2nd washer/dryer hook-ups w/utility sink, 2 hot water heaters, 16x8 heated/cooled secure safe room, hickory hardwood floor treads with carpet runner, could be used as 2nd living quarters, HVAC includes: Variable speed blower, 14.5 SEER heat pump, humidifier installed on furnace, smart thermostats with dual zone control, 400 amp electrical service already installed along with Swann home DVR security camera security system, Oak Grove Community Center and Aquatic Center is only 1.3 miles down the road.
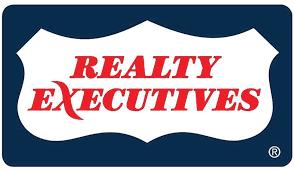



Karen Lux REALTOR ® 816.697.4000 karenlux@realtyexecutives.com www.lonejackrealestate.com 816.246.7500
4 BEDS | 4 BATHS | 4,021 SQ FT | OFFERED AT $814,900



 7607 S MORRIS ROAD, OAK GROVE, MO 64075
7607 S MORRIS ROAD, OAK GROVE, MO 64075
6103 FOREST MEADOW COURT NE CEDAR RAPIDS, IA 52411




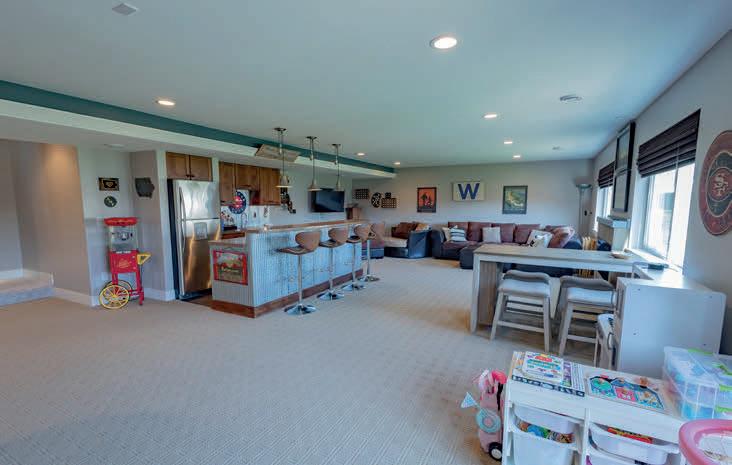

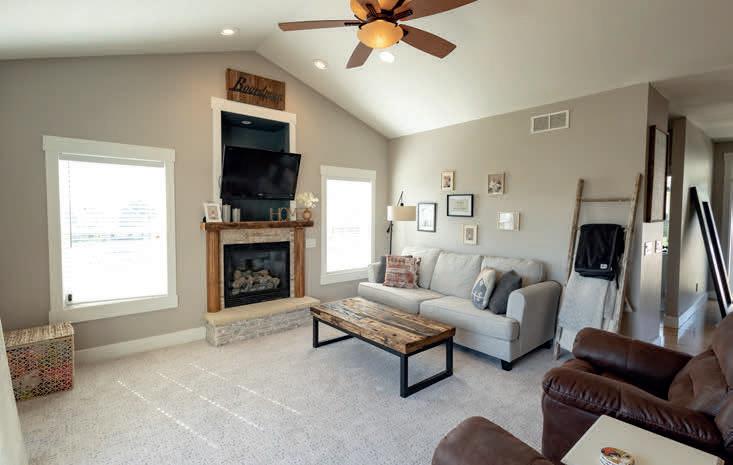


4 BEDS | 3 BATHS | 2,851 SQ FT | $449,900 This tranquil, spacious, exceedingly well-kept home is a must see! Perfectly located in Usher’s Ridge, near Ushers Ferry Historic Village and Seminole Valley Park. Highlighted features of this home include: an open main level seamlessly connecting the kitchen, breakfast bar, dining area and family room, spacious master suite with custom built-in fireplace and closet shelving, a large grand master bath with a walk-in tile shower and jacuzzi tub, a sprawling rec room on the lower level complete with a full wet bar and additional family area, and a walkout with conversation piece globe fire pit. This home boasts a new roof, carpet, kitchen appliances, furnace, AC, and whole home humidifier. The recently installed 10 zone, Wi-Fi controlled Rainbird irrigation system is a must for all lawn enthusiasts. The attached oversized 3 stall garage and utility room provides ample built-in storage! Sale is subject to a specific purchase.

Kasey Hempstead
IN THE STATE OF IOWA | S70501000
319.538.2951
319.849.5252
www.revolutionrealty.team 900 2nd Street SE, Suite 105, Cedar Rapids, IA 52401 48
LICENSED
C:
O:
kasey.hempstead@rr-team.com
EAGLE RIDGE
5 beds | 6 baths | 6,872 sq ft | $790,000


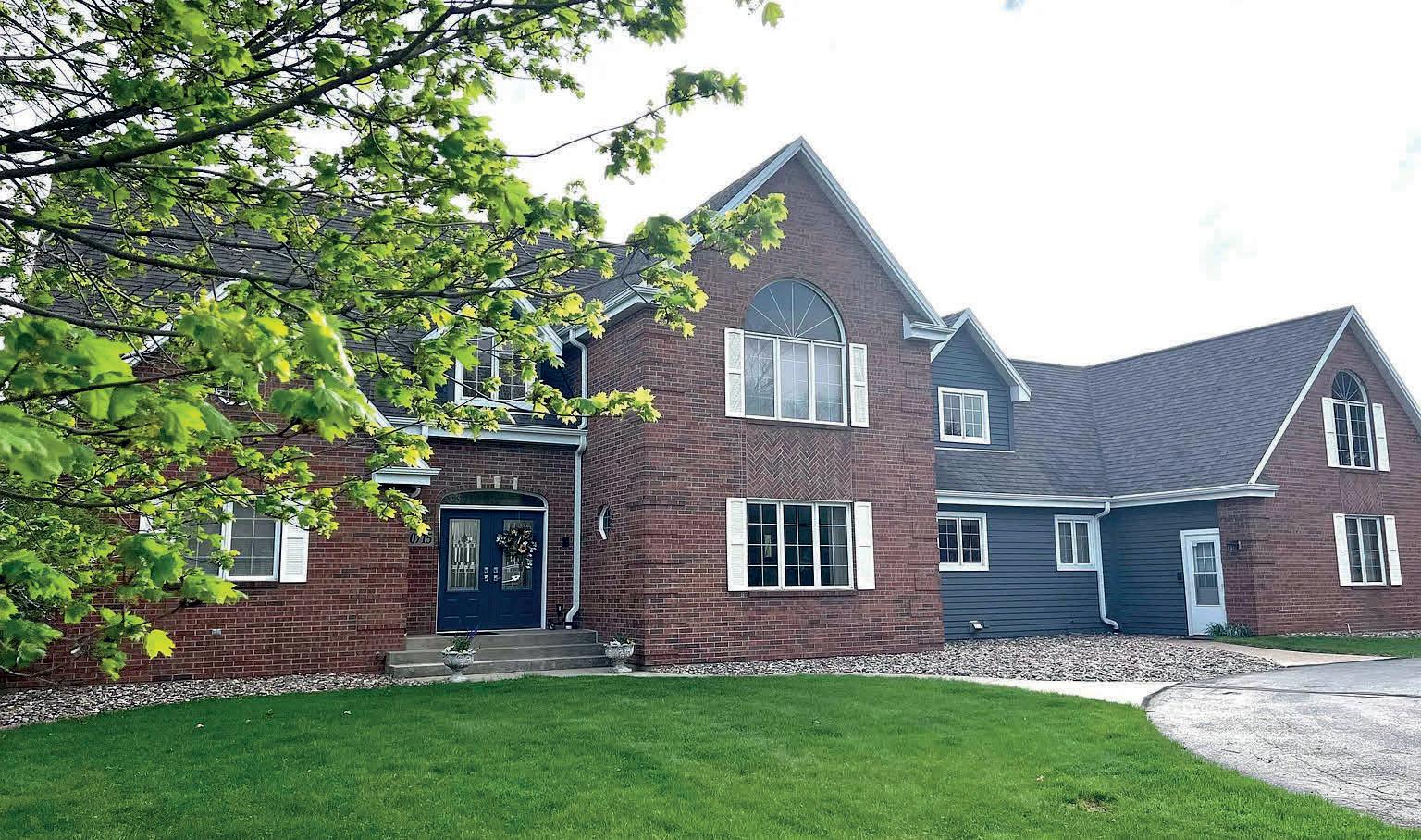





Today is the day you can begin living as though you were on a permanent vacation! Enjoy this renovated grand golf course home located on the 8th fairway while living the ultimate carefree lifestyle. Just a stroke away from the newly remodeled Thunder Hills Golf and Country Club where as a member you can enjoy golf, swimming, tennis, pickleball, dining and camaraderie. There are a few noteworthy features one must admire- regardless if you are members of the club: Tesla charging station in the 4 car garage. When they built this home they were afforded the rare opportunity to make this a 4 car garage- unlike the other homes in Thunder Hills. This home invites you in from the circular driveway and welcomes you with its stunning entrance where the picturesque windows look out to the lush landscape. Its brilliant design makes every room feel warm and inviting, making you feel the “ahhhh I am home” emotion, filling you with peaceful serenity. Come walk through and be impressed with this remarkable and rare Thunder Hills golf course home! There is a reason they say location, location, location!!!
HEATHER GLEN

5 beds | 4 baths | 3,683 sq ft | $800,000
Live in the prestigious Timber Hyrst community on a quiet cul-de-sac homesite. Home sits on a .65 acre lot with a baseball game worthy backyard. This custom home has an open floor plan with 2 bedrooms up and 3 down. On the main level, the 4 season porch opens to the covered deck for a flexible way to enjoy the view. Home stands out from others with its beautiful design, high-end features and brilliant floor plan. Smith custom cabinetry throughout with stone countertops. New appliances, paint and carpet were added in 2022. The basement features 10 foot ceiling (which makes a huge difference!) and in-floor heat. You will love the master bedroom with a great view of the trees through the oversized windows. The master bathroom has double walk-in closets, giving any fashionista a run for their money. WOW! This shower is amazing!!! Enjoy all afternoon in the mega-walk-in shower!! Oversized 3 car split garage is heated with epoxy flooring. Become part of the Timber Hyrst Community today.
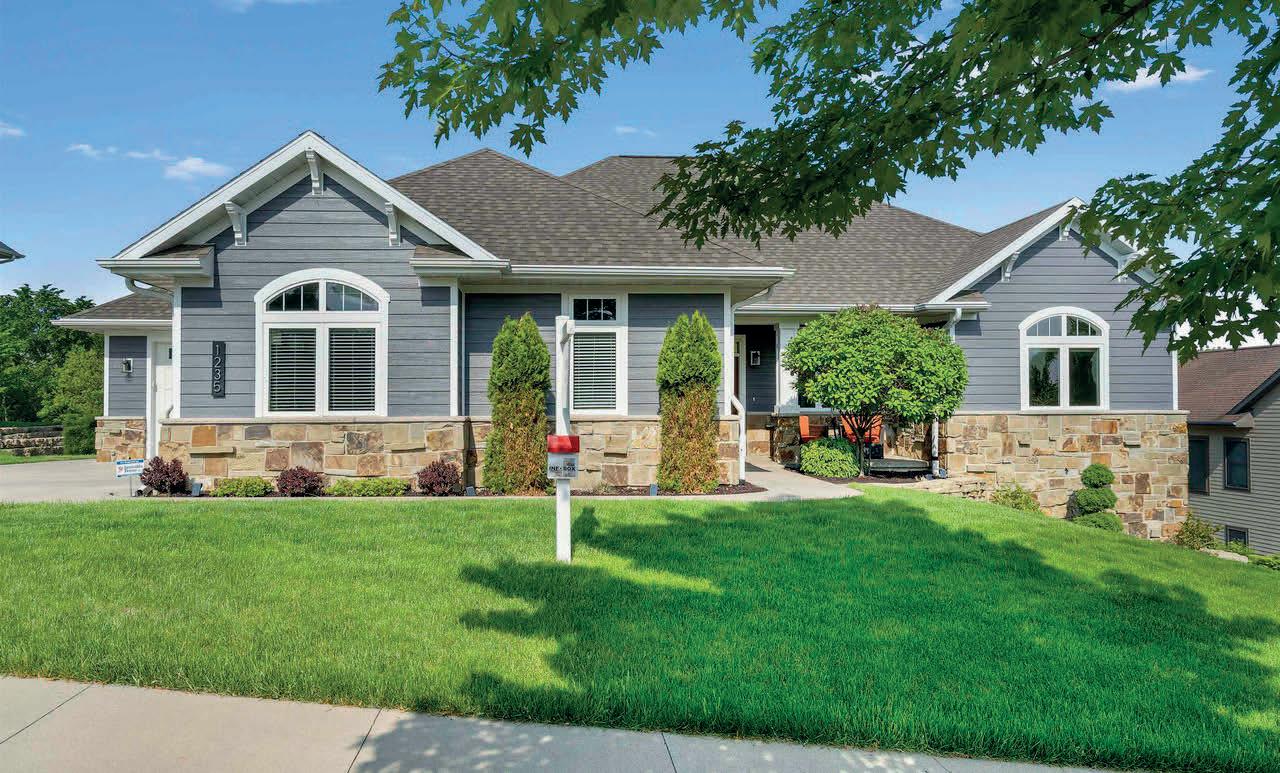
and
Megan
Pierce 2644 Pennsylvania Avenue, Dubuque, IA 52001 Each office independently owned
operated.
REALTOR ® LICENSED IN, IA, IL AND WI 563.542.9722 meganpiercerealtor@gmail.com meganpiercedbq.kw.com
6004 West Shore Court
PARKVILLE, MO 64152
Amazing home site…three adjacent lots combined…approximately two acres. Build and view on 500 lineal feet of lake frontage in the gated area, West Shore Estates of Riss Lake. Quiet cul de sac—build your dream home with Don Julian Builders. Surround yourself in luxury, as you relax and enjoy beautiful vistas on your private oasis. Just a few minutes to quaint downtown Parkville and fifteen to the new KCI airport and downtown Kansas City.
While living in Riss Lake enjoy three swimming pools, tennis courts, pickleball courts, walking trails, playground, boating and fishing.

816.289.7778
info@risslake.com
janet.agron@reecenichols.com

Janet Agron REALTOR ®
2 ACRE LOT | $500,000
ReeceNichols Real Estate a Berkshire Hathaway Affiliate
DON JULIAN BUILDERS: ELEVATING KANSAS CITY’S ARCHITECTURAL LANDSCAPE

Don Julian Builders was founded by Don Julian in the 1970s. From the very beginning, the company set out to create homes that were not just structures, but works of art that embodied quality, functionality, and timeless beauty. Over the years, the company has evolved, passing down their passion for construction and design from one generation to the next.
One of the distinguishing features of Don Julian Builders is their commitment to superior craftsmanship. The team of skilled artisans and craftsmen working on these homes are known for their attention to detail from the initial planning stages to the final touches.
Don Julian Builders takes pride in their ability to blend contemporary design trends with timeless aesthetics. Their homes reflect a harmonious fusion of functionality, comfort, and elegance. Their innovative designs are characterized by thoughtful layouts, intelligent use of space, and seamless integration of technology, creating homes that cater to the evolving needs of today’s homeowners.
Recognizing the importance of sustainable living, Don Julian Builders incorporates eco-friendly features and energy-efficient technologies in their projects. They strive to build homes that not only provide comfort but also minimize their environmental impact.
At Don Julian Builders, the client’s satisfaction takes center stage. They understand that building a home is a deeply personal experience, and they go above and beyond to ensure that each client’s unique needs and preferences are met. Their commitment to exceptional customer service has earned them a loyal clientele and numerous accolades within the industry.
Over the years, Don Julian Builders has left an indelible mark on Kansas City’s architectural landscape. As the company continues to evolve and adapt to changing times, they remain dedicated to upholding their legacy of excellence while embracing sustainability and community engagement. For those seeking to build their dream home in the Kansas City metro, Don Julian Builders stands as a trusted partner in transforming their vision into reality.
For more information-contact:
Don Julian Builders: 913.894.6300

Riss Lake Information Center: 816.741.3002


ReeceNichols KCN office: 816.468.8555

DON JULIAN, DEVELOPER PARKVILLE MO 64152
5250 SE Tri County Line Road
Lathrop, MO 64465
121.8 Acres | $1,044,000. Escape to your own private oasis with this stunning 121 acre property. Located in the desirable Lathrop School District, this hunter’s dream land offers endless possibilities for outdoor enthusiasts. Unwind and breathe in the fresh air while taking in the scenic views of the massive mature trees, ponds, and large creeks that run throughout the property. This land is perfect for an on sight hunting camp and boasts a plethora of turkey and Whitetail deer. You’ll appreciate the secluded meadows, and pastures that are perfect for livestock. With 1,280+ feet of road frontage and utilities on site this land is both accessible and convenient. There is a newer well and electric panel just 300 feet from the road. This is the perfect opportunity to own a piece of paradise that’s all your own. Whether you’re looking for an escape from the hustle and bustle of city life or a peaceful getaway where you can spend your days fishing, hunting, and exploring the great outdoors, this property has it all. Don’t miss out on this rare chance to own your very own private paradise!




 Cody Hatheway
Cody Hatheway
FULL TIME REALTOR ® | MO LICENSE#: 2018018943


O: 816.777.3252
C: 816.244.6818
cody.j.hatheway@gmail.com
TheHathewayHomeTeam.com
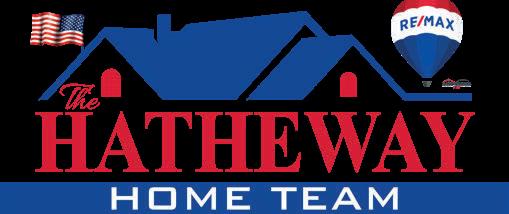
3200 NE 83rd Street, Kansas
MO 64119
City,
52
Rare opportunity to build your dream home convenient to Iowa City and the corridor AND in the Iowa City School District. Just imagine looking out of any window in your home and being surrounded by green space, wooded areas nearby and lots of wildlife. Beautiful location atop rolling Iowa countryside platted and approved by county for one home. Gross acres is five m/l and net 4.29 acres m/l. Additional outlot of 2.54 m/l gross acres (2.35 net).


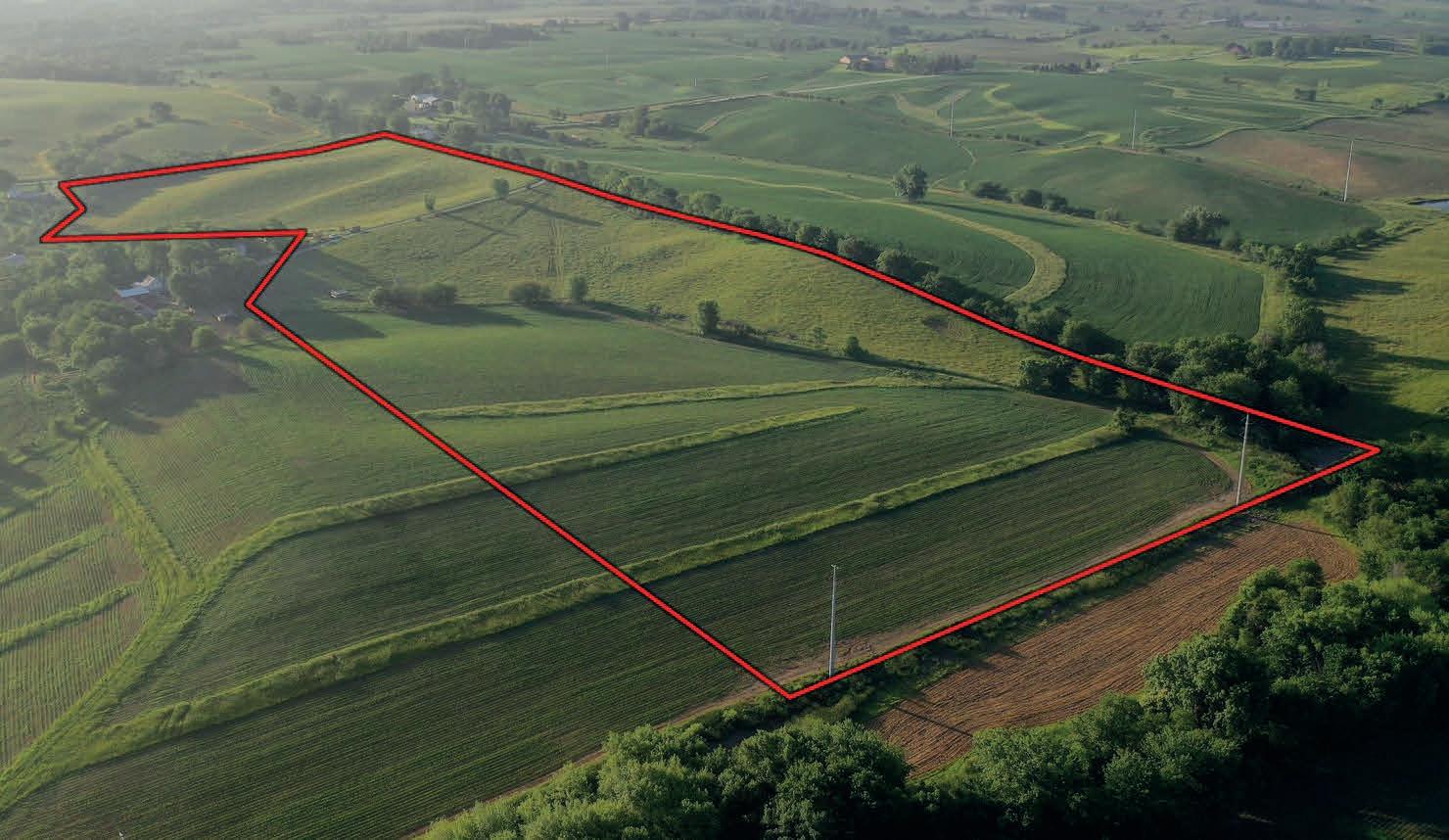
Offered at $399,000
TURN YOUR REAL ESTATE DREAM INTO REALITY!

Le Ann has spent her life building relationships with people from all walks of life from across the globe. The last 20 years Le Ann has focused her real estate practice at the local level in her dynamic local community and on the global stage. This has served her and her clients well over the years with a vast network of support within her business, thus allowing Le Ann to meet the needs of clients for a rewarding and positive experience no matter where they are located.

In 2018, Le Ann was appointed as the National Association of REALTORS® (NAR) President’s Liaison to Costa Rica and subsequently was awarded NAR President’s Liaison Of The Year by 2018 President, Elizabeth Mendenhall. Le Ann’s experience in working with international clientele from across the globe benefits all who choose to work with her, whether they are looking to invest in real estate in the U.S. or are seeking opportunities abroad.
Le Ann is nationally recognized as an advocate for the military and veteran community. As a designated Military Relocation Professional (MRP) from NAR; Le Ann brings enhanced skills to assist the military community. Le Ann’s longstanding dedication to military personnel and veterans has afforded her the opportunity to be the founder of Wreaths Across America in Johnson County, Iowa and the co-founder of Iowa Troop Pantry. C: 319.430.1187 | O: 319.351.8811
2346 Mormon Trek Blvd, Iowa City, IA 52246 Le Ann Dunne REALTOR ® 0 Kansas Avenue SW Oxford, IA 52322
leanndunne.realtor@gmail.com
33637 WEST 371ST STREET OSAWATOMIE, KS 66064

167 acres | $926,385

167 acres with Highway access. Currently 85 acres being leased to grow hay. Long term Tennant. 60 acres treed. Great for hunting. Will sell as a whole package. Part treed, part meadow, part tillable. Pond. Acres are between Crescent Road and Bethel Church Road and 371st and Hwy 169. Two parcels being sold together. C: 816.506.2127 O: 913.981.2800 bughouse@aol.com


Ingram
7400 State Line Road #200, Prairie Village, KS 66208
www.laurieingram.kansascityhomes.com Laurie
REALTOR ®
Endless Land Potential
Great development opportunity off of I-35 newest exit into N. McPherson. East side of property has been rezoned for Highway Business purposes. Property is U-shaped, and has a pond that could be stocked. Water and electricity are available thru McPherson BPU, or thru RWD #2. Might be possible to even hook sewer to City, as expansion is moving in this direction. Road access is a private drive, so surface can be any material wanted. Would be easy access and availability to divide into several commercial usage lots. Just found out that since the Western part of this property is zoned Ag-2, we have 37 acres to build on for a personal residence. Call LA for details.

620.245.8401
randyflickinger@gmail.com
randyflickinger.weigand.com


Randy
Flickinger REALTOR ®
71.8 ACRES | $614,900
0000 MOHAWK ROAD, MCPHERSON, KS 67460
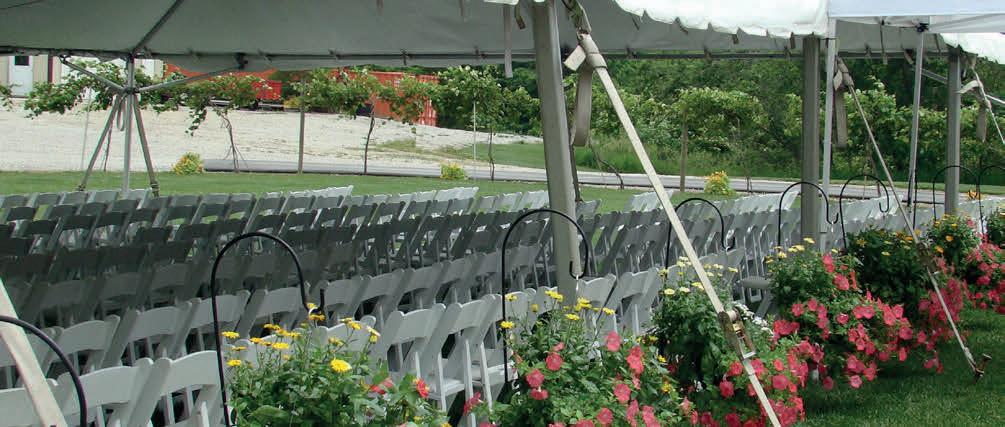

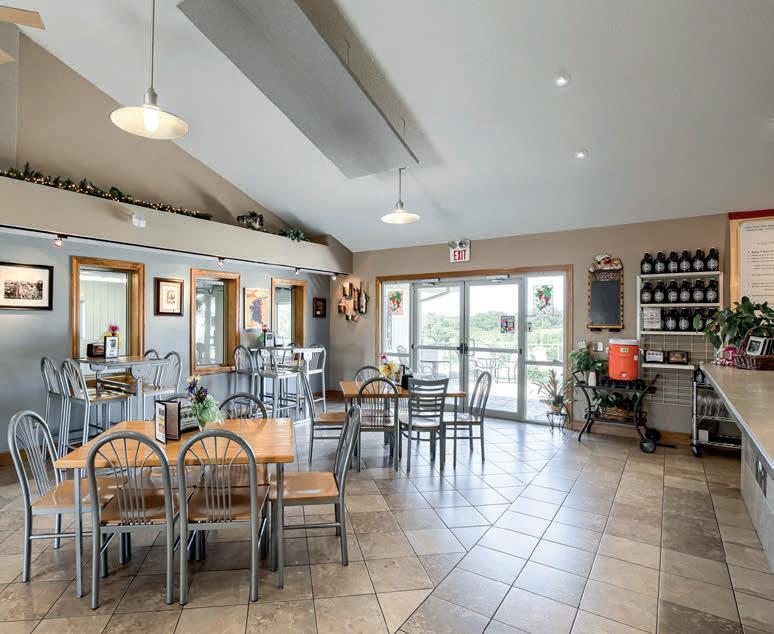



» Rich history from former Rock Island rail lines that crossed the Property » High capacity winery production, up to 6,000 gallons per year » Up to 80,000 gallons per year beer production in 15 barrel brewing system » Host events for up to 572 people (422 inside + 150 outside) » Ability to grow property visitors through RV/camping promotions, current member with Harvest Host » Extremely well-maintained building SCHILLINGBRIDGE WINERY & MICROBREWERY 62193 710 RD, Pawnee City, NE 68420 12,394 SF | 33.53 AC | $950,000 PROPERTY HIGHLIGHTS
This is a unique opportunity to own 33.53 acres of land with seven varieties of established grape vines planted on approximately 6.5 acres.
This stunning property includes a 12,394 SF building that features a beautiful tasting room, a top-of-the-line production facility, and a fully equipped commercial kitchen, with ample indoor and outdoor event space overlooking the scenic country side.





For more than 20 years SchillingBridge Winery and Microbrewery has been a popular destination for weddings, corporate events, and other special occasions. This property could continue to operate as a vineyard, winery, and brewery, or could easily be converted into another use, such as an Agri-tourism campsite/RV park, hobby farm, corporate retreat center. The possibilities are endless with plenty of room for future expansion.
Grant Kobes, CCIM

402.769.7571
SCAN QR CODE TO VIEW FULL LISTING PACKAGE

gkobes@investorsomaha.com
Susan Rauth

402.968.9552
susan.rauth@nexthomere.com




58
Sold Listings




27430 MISSION BELLEVIEW ROAD, LOUISBURG, KS 66053
10524 ANTON PLACE, SAINT LOUIS, MO 63128






This luxurious home in Anton Place neighborhood of Sunset Hills is a true masterpiece of craftsmanship. This house has everything and more. Discover fantastic features at every turn in this expansive 5,600 sq ft home! Custom built-in bookcases and cabinets can be spotted throughout each room of the house including: stunning two-story foyer with one of three fireplaces and wall of windows that overlook a breathtaking landscape, gourmet kitchen, adjoining vaulted hearth room, large private home office, separate and spacious mudroom -with built-in cubbies!- and laundry room, and deep-pour walkout lower level. Discover even more outside in the private acre lot. A charming patio boasts a foliage-rich forest and stunning views of the sunset. This private haven offers a rare opportunity to enjoy the beauty of nature in complete tranquility and privacy in the front yard, back yard, or courtyard.

NATASHA HAWATMEH-SIMON

BROKER AND OWNER
314.471.9121
natasha@hawatmeh-simon.com
https://www.hawatmeh-simon.com/

Looking to buy or sell a property? Contact me! Simply get in touch with me and I’ll work with you to find your dream home or sell your property. Let’s start the conversation today!
4 BEDS | 4 BATHS | 5,623 SQ FT | SOLD AT $1,075,000
60
ASA Homes and K&M Homes, two trusted family-owned companies with over 45 years of combined experience, are dedicated to building dream homes for their valued customers. ASA Homes is known for providing tremendous value through their unique homebuilding process, ensuring quality construction and reasonable pricing for wise financial investments. Meanwhile, K&M Homes excels in attention to detail and personalized service, crafting homes that perfectly align with clients’ preferences and lifestyles. With their expertise and commitment to excellence, ASA Homes and K&M Homes create exceptional living spaces that enhance the lives of their customers.


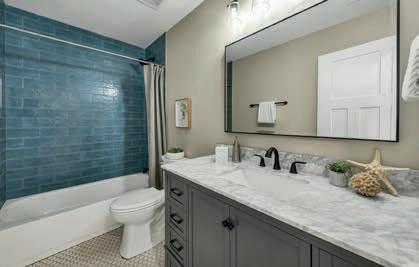
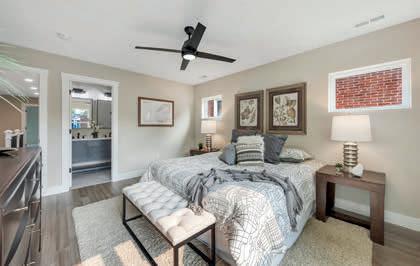
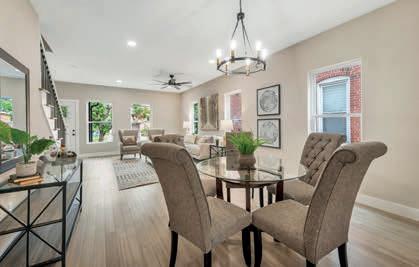

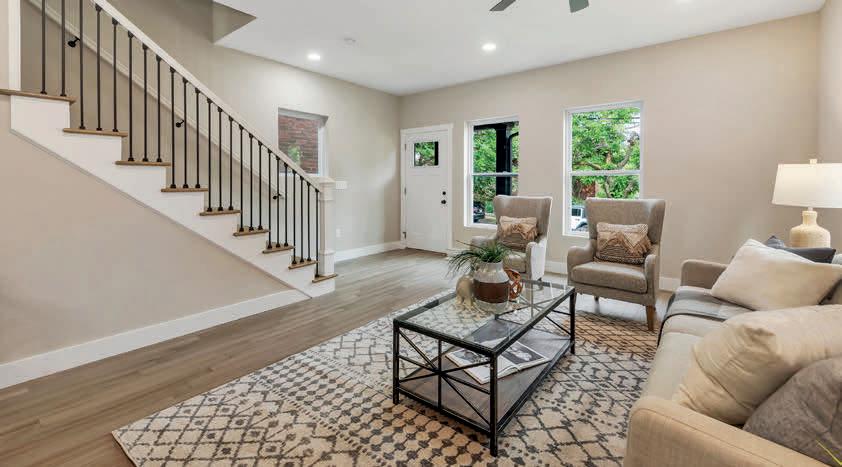
New Up And Coming Developer And Builder Mark Asaad




2806 January Avenue, Saint Louis, MO 63139
SOLD 34 Henrietta Place, St. Louis, MO 63104 1138 Kentucky Avenue, St. Louis, MO 63110 COMING SOON COMING SOON 805.208.8411 | Local number: 314.944.3996 | markasaad1@gmail.com Mark Asaad DEVELOPMENT & HOME BUILDER
GET TO KNOW VERN NELSON
Vern Nelson was born and raised in St. Louis, Missouri with one sibling. As a child, Vern had aspirations of being a doctor. Never in a million years did he think he’d stumble into the real estate industry, but you can’t always predict where or when you’ll discover what you’re meant to do in life.
Vern was taught at a young age that if you want something in life, you have to work for it. So that’s what he did. And he worked hard.
As the years went by, Vern worked his way from Supervisor at General Motors to Trainmaster at CSX Railroad, never wavering in his resolve to become the best version of himself with each career move.
Vern got into the real estate industry 19 years ago when he bought his first multifamily investment property. From then on, Vern was hooked! He set out to learn

everything he could about residential real estate with a goal of acquiring additional rental homes.
As his career advanced, Vern found his stride working with For Sale By Owner’s and First Time Home Buyers. He’s an expert in negotiating for his clients.

Throughout his career, Vern has earned numerous accolades, including:
Top Customer Satisfaction Awards
Several Top Producer Awards
Numerous Sales Awards

Vern lives in St. Louis, Missouri with his three children. In his free time, he enjoys fishing on the lake and playing chess.
Vern aims to provide the highest level of service to his clients and takes deep pride in helping them achieve their real estate goals.
Excellent opportunity to live in a family-friendly neighborhood with a community pool, a stocked lake, and a playground. Located on a quiet cul-de-sac. The open floorplan offers a family room with full masonry wood-burning fireplace, a living room, and a separate dining room. Enjoy the privacy as this home backs up to woods. Updates included new carpet in 2023, driveway, sidewalk, and front and back patios in 2022. New garage door and front door in 2022. New ceramic tile floors in both upstairs bathrooms, new kitchen counters, and backsplash. The backyard is much deeper than it appears. Once cleared, there’s enough room for a swingset, firepit, and more. And the bonus is the professionally finished walk-out lower level with a full bathroom.
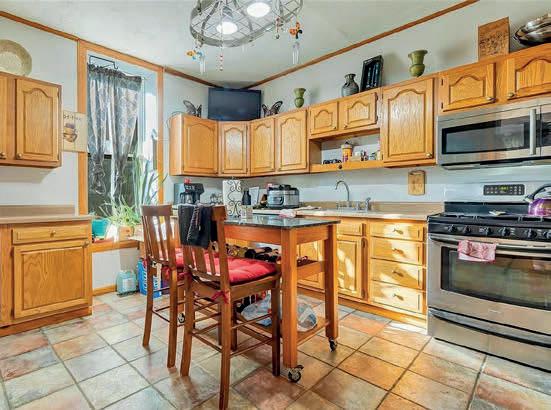

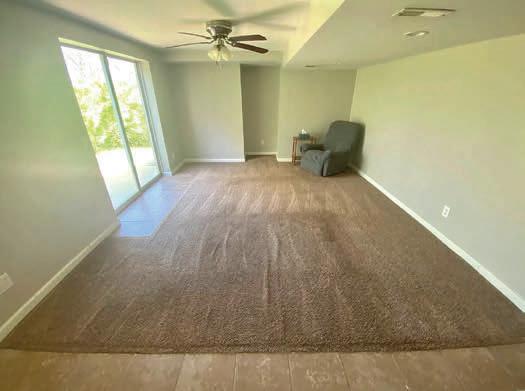

This stunning home in the Carondolet Park Area is a true 19th century gem. With all the charm of yesteryear, the entry foyer welcomes you with original wood floors, historic millwork and beautiful staircase. The formal living room features working pocket doors, 11 ft ceilings and fireplace. While the adjoining formal dining room with unique exit door to the lower level patio is just perfect for entertaining. Recently remodeled kitchen ensures modern convenience while maintaining the character of this historic home. Upstairs are 3 spacious bedrooms and bonus room. The full bath has been updated with ceramic tile in the shower. The finished basement gives you space for an office or rec room. Finally, enjoy a cup of coffee on the deck with the privacy of the fenced yard. All this within walking distance of local hotspots, shopping, and the Y. This home is registered with Carondolet Historical Society; truly one-of-a-kind. Don’t miss this rare opportunity to own a piece of history!
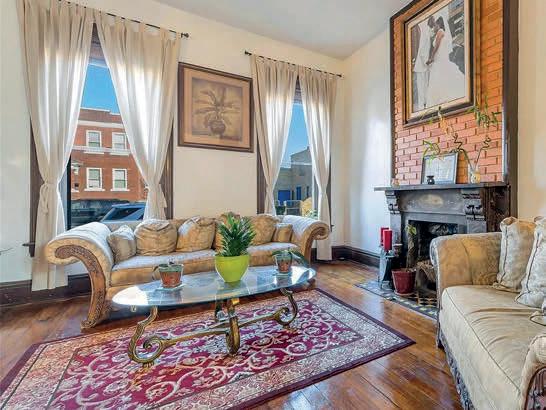 3710 PINON PINE COURT, SAINT LOUIS, MO 63129
7415 MICHIGAN AVENUE, SAINT LOUIS, MO 63111
3710 PINON PINE COURT, SAINT LOUIS, MO 63129
7415 MICHIGAN AVENUE, SAINT LOUIS, MO 63111
SOLD
3 BEDS / 2 BATHS / 2,352 SQ FT / $270,000
VERN NELSO REALTOR®
314.497.6983 nelsonsellsem@gmail.com
This year has been so full of blessings. I am so thankful to be married to my new husband Nic Proctor. Our beautiful blended family consists of 2 children whom we are very proud of! Our son is 24 and is an active Marine and our daughter just finished up her first year of college at Kansas State University! We are also proud grandparents of a sweet little 6 month old girl!
I have been a Real Estate Agent for 7 years now. I am licensed in the state of Kansas and Missouri, and I service an hour radius of the KC Metro!! I absolutely love helping families start a new journey. I take pride in all of the work I do as an agent. It is so important to me that families understand everything that goes into the process of buying or selling a home. It’s more in depth than just putting a sign in their yard or showing them that one perfect house. You have to be willing and able to educate them throughout the whole entire process. You yourself as an agent have to be willing to stay educated as there are a lot of changes that happen in the real estate world. The market is ever changing. As well as the laws. I make a point to make sure my families are filled with knowledge so, when they do sell their home or buy a new home they are not left with a mess during or after the closing process. As an agent, I also make a point to go above and beyond for them. I have cleaned out homes before putting them on the market, I have cleaned homes before my buyer moves in, I have helped families pack who simply didn’t have time between work and kids. Again, there is just so much more we can all do as agents to make sure we take care of our clients from start to finish.

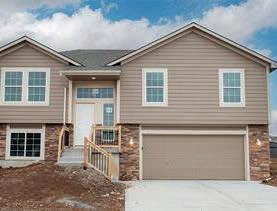




The brokerage, of which I am so proud to say I am apart of, is Bravo Realty. My broker, Rick James, is a retired Marine and simply an all-around genuine man. He has a beautiful family himself who I have loved being around outside of Real Estate. Rick also owns Semper Fi Auction Services. This is truly amazing as it has helped a few of my families who have needed to quickly rid themselves of their household items prior to selling. We were able to get their belongings auctioned off for them and they didn’t have to worry about a thing. Having a solid team behind you is extremely crucial as an agent. I have nothing but the best of the best behind me; from my brokerage, to my amazing lender Tyler Blevins with the Blevins Group at Bayshore Mortgage, who I know will always make sure my families are taken care of to get to the closing table.

Some agents have their one special niche in Real Estate. For me I truly love all the different avenues of it!! There is simply no better feeling then getting a Veteran into a home, putting money into my seller’s pocket, finding a dream home for my clients and their wonderful families, and watching my investors turn a shack into a castle! Real Estate isn’t for everyone, but for me it is my true passion and what I will continue to love and thrive in!!

Racquel Proctor 913.375.0210 913.594.2980 racquel@bravorealtyksmo.com www.bravorealtyksmo.com REAL ESTATE AGENT
SOLD
Alicia Cabrera Hill has been a licensed agent in Kansas and Missouri for over 12 years. She has been working with Wendy Foil for the past 7 years and was thrilled to learn she was starting her own brokerage, West Village Realty! Alicia is originally from Topeka but has been in Kansas City for close to 20 years! Alicia’s expert knowledge in several areas of the market makes her adaptable to any client’s need! Land properties are one of those many areas of expertise and her experiences creates huge success for her clients. She currently lives in Louisburg with her family. When Alicia isn’t busy selling homes she enjoys time with her family, Crossfit, traveling and acting!
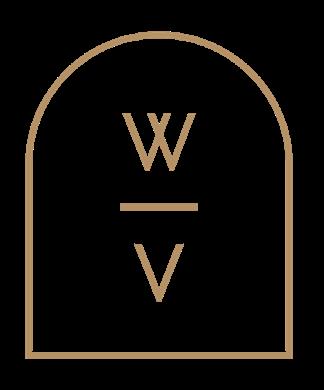




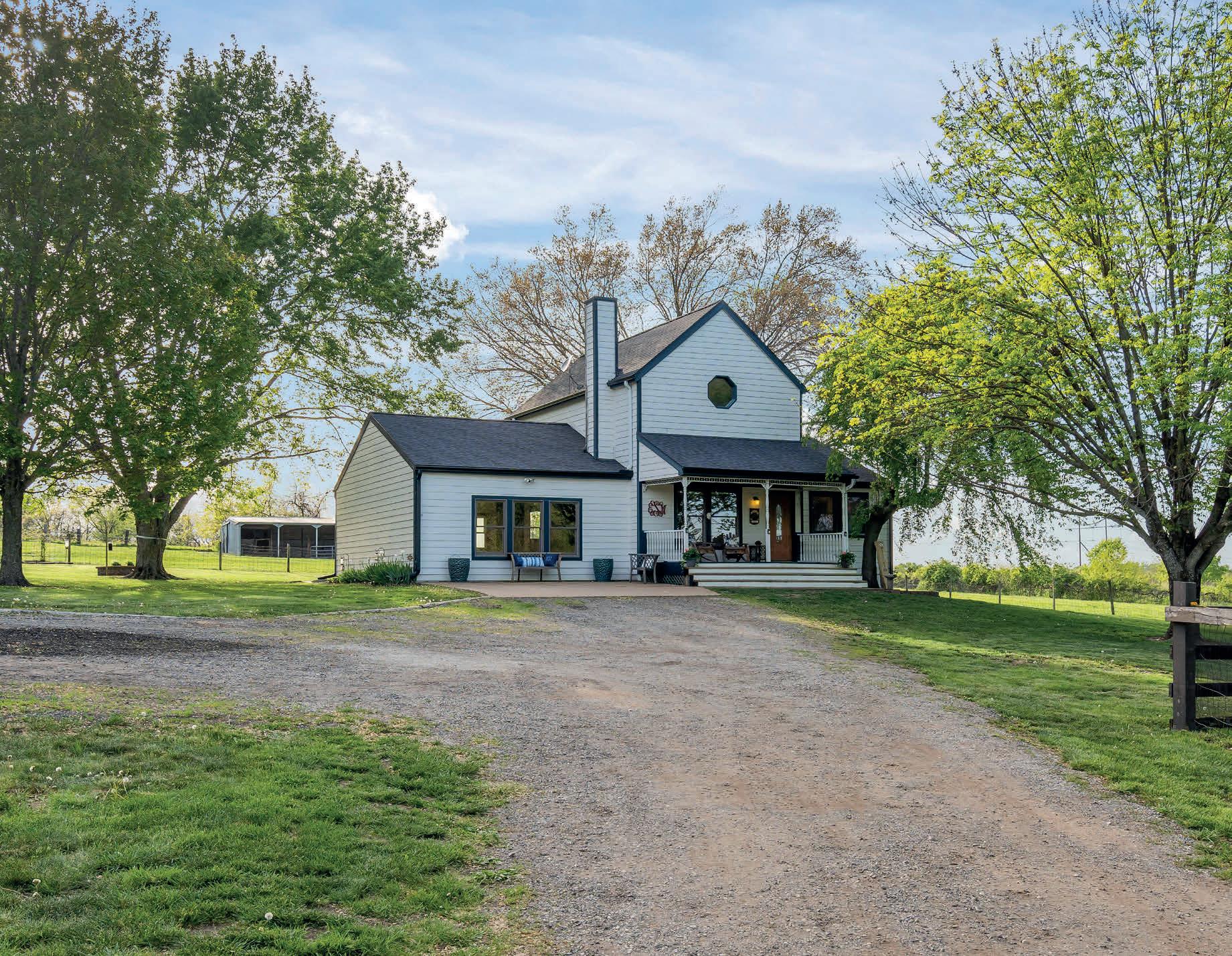
Alicia Cabrera Hill REAL ESTATE ADVISOR 913.579.2638 alicia@westvillagerealty.com @aliciacabrerahill www.westvillagerealty.com 4434 W. 90TH TERRACE, PRAIRIE VILLAGE, KS 66207 West Village Realty | 913.742.2121
27430 MISSION BELLEVIEW ROAD LOUISBURG, KS 66053 SOLD QUICKLY OVER ASKING
GET TO KNOW ALICIA
GET TO KNOW BRENDA
Brenda O’Neil is a highly accomplished and professional real estate marketing specialist, known for her exceptional attention to detail and successful track record. With a solid foundation in finance, Brenda holds a Bachelor of Science degree in Finance from the esteemed University of Iowa. Building upon her financial expertise, she pursued a Juris Doctor (JD) degree from Drake University, further enhancing her knowledge and understanding of the legal aspects within the real estate industry.
Licensed in both Iowa and Illinois, Brenda possesses a comprehensive understanding of the intricacies involved in real estate transactions across different markets. Her well-rounded background enables her to provide valuable insights and guidance to clients, ensuring their needs are met and their expectations surpassed.
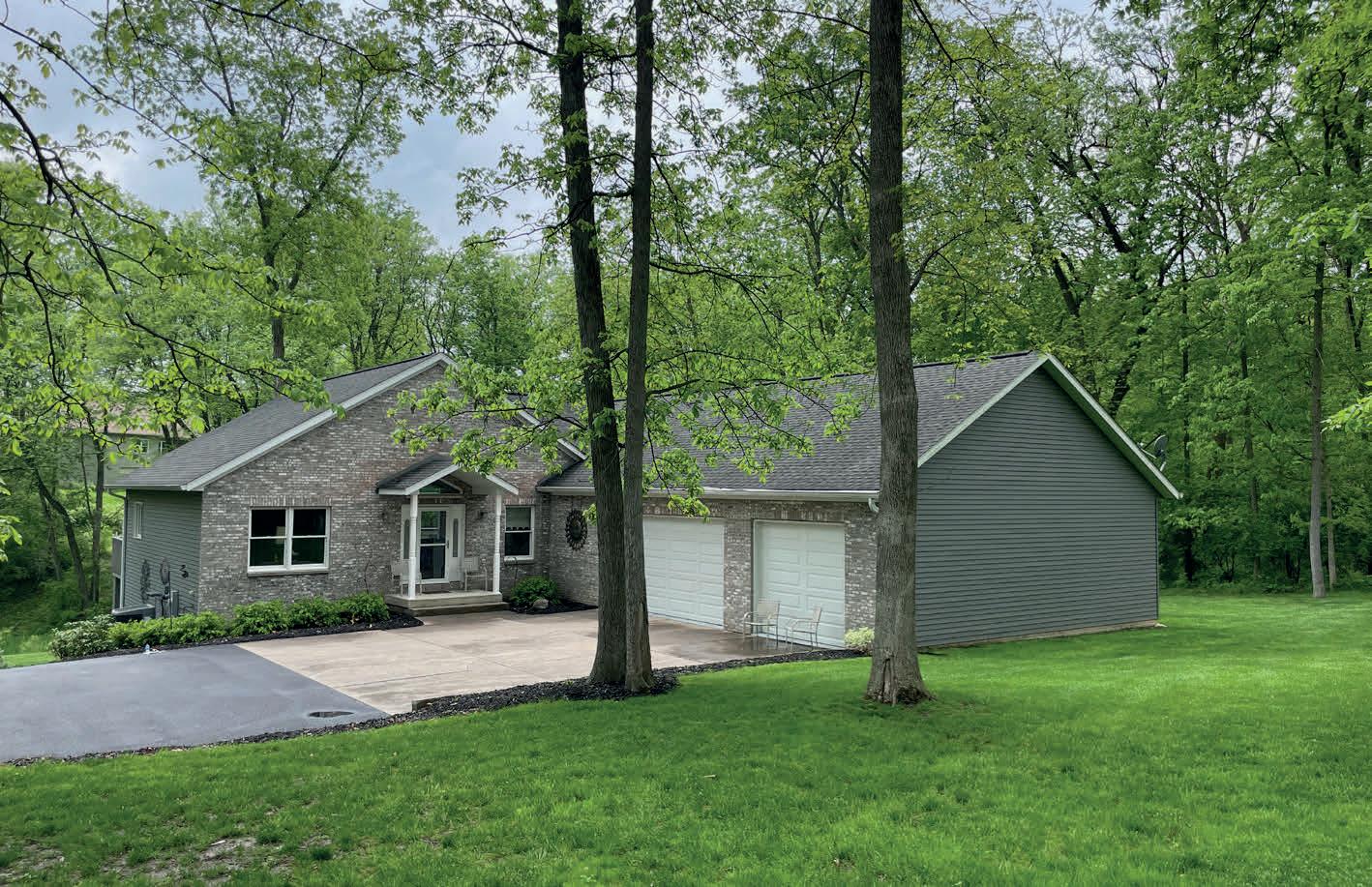

Brenda’s meticulous approach to her work sets her apart in the industry. She is known for her unwavering commitment to excellence and her ability to identify and address even the smallest details that can make a significant difference in a real estate transaction. Her dedication to providing exceptional service has earned her a reputation as a trusted advisor among her clients and colleagues alike.
Brenda brings a wealth of expertise to every interaction. She possesses a deep understanding of market trends, negotiation strategies, and marketing techniques that enable her to achieve optimal results for her clients.
When Brenda is not immersed in the world of real estate, she enjoys staying active in her community and engaging in philanthropic endeavors. She believes in giving back and actively participates in local organizations that aim to improve housing opportunities and support sustainable communities.
For professional real estate guidance backed by a solid financial and legal foundation, look no further than Brenda O’Neil. With her unwavering commitment to success, attention to detail, and comprehensive expertise, Brenda is dedicated to helping her clients achieve their real estate goals and exceed their expectations.


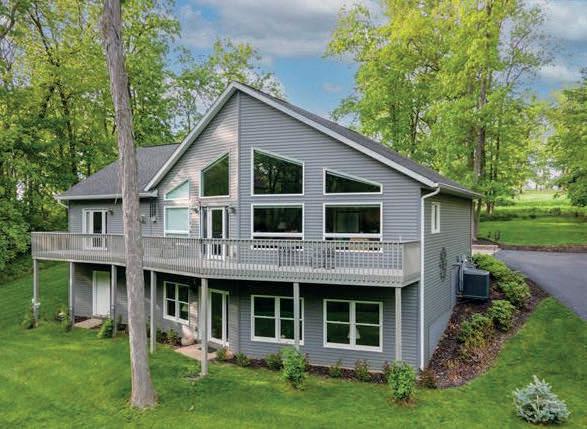
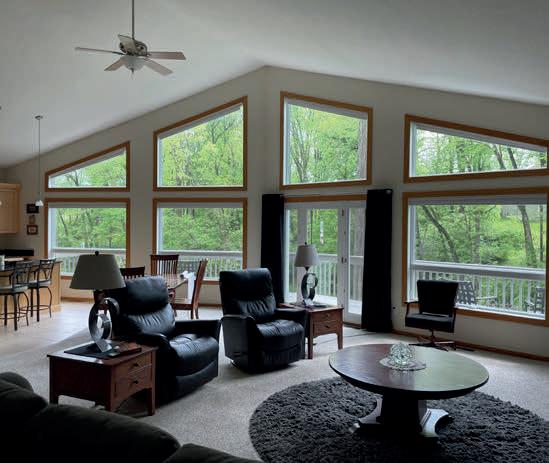
Welcome Home! Come see this fantastic home with soaring catherdral ceilings and a great view of your own piece of a quiet paradise. Beautiful great room with floor to ceiling windows that extend into the dining area and then to a gorgeous kitchen with granite countertops and high-end appliances. An enormous master suite with 2 walk-in closets and a generous bathroom with a beautiful 6’ tiled shower and jetted tub. This home also boasts a car lovers/workshop lovers dream garage. Enjoy your hobbies in the spacious, heated oversized 3 car garage with nice clean epoxy floor and a utility sink. In the basement you will again enjoy the large windows that offer a beautiful view of your private sanctuary, so much space and endless opportunities to make it your own. There is a 3rd bedroom in the basement with a half bath and a large storage/multipurpose room.

MEL FOSTER CO.
3211 East 35th Street Court Davenport IA - Iowa 52807
797 SYCAMORE DRIVE , LE CLAIRE, IA 52753 3 BEDS | 2 BATHS | 1,993 SQ FT PENDING Brenda O’Neil | REALTOR ® 563.529.2727 • boneil@melfosterco.com WWW.BRENDAONEIL.NET
GET TO KNOW MICHELE

Michele is a full-time realtor /designer and new construction specialist who dedicates herself through open communication, the complexities of every real estate transaction. You will be informed of the details from start to finish. When dealing with a new build to order home, Michele takes it one step further and can become your personal assistant through the process. From the selection of the land to details of the floor plan, to decorating ideas and other resources.
Passion, Integrity, Professionalism, and Commitment are synonymous with Michele Cheek. “It is all about building relationships with my clients. I LOVE what I do and I strive to keep up on new technologies and social media to provide you with the best possible experience.”

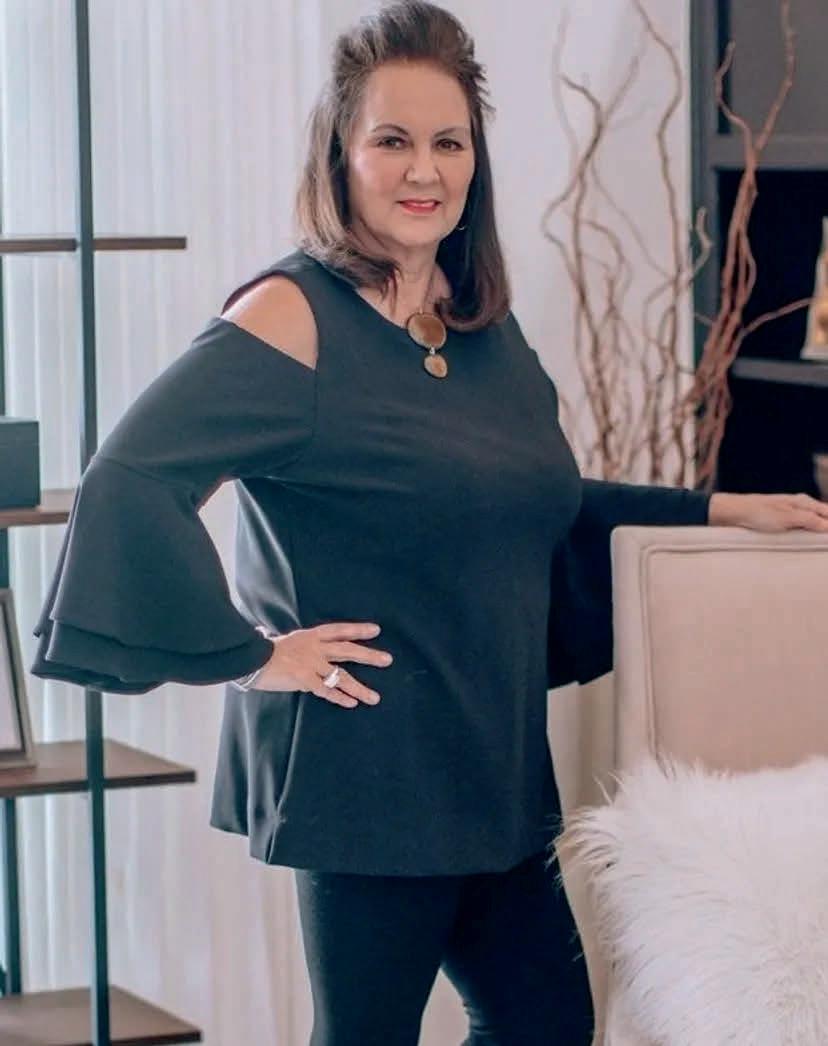
When you are searching for a new home, you need someone that you can trust, and someone who has integrity through every step of the process, someone who will guide you to the home of your dreams. No matter what your budget or lifestyle is, we will make sure that you purchase your ideal home. Our goal is to negotiate the transaction so it is a win-win for you. Great customer service is our top priority. We work with the best closing companies, the best lenders, the best inspectors to make sure your experience is seamless.
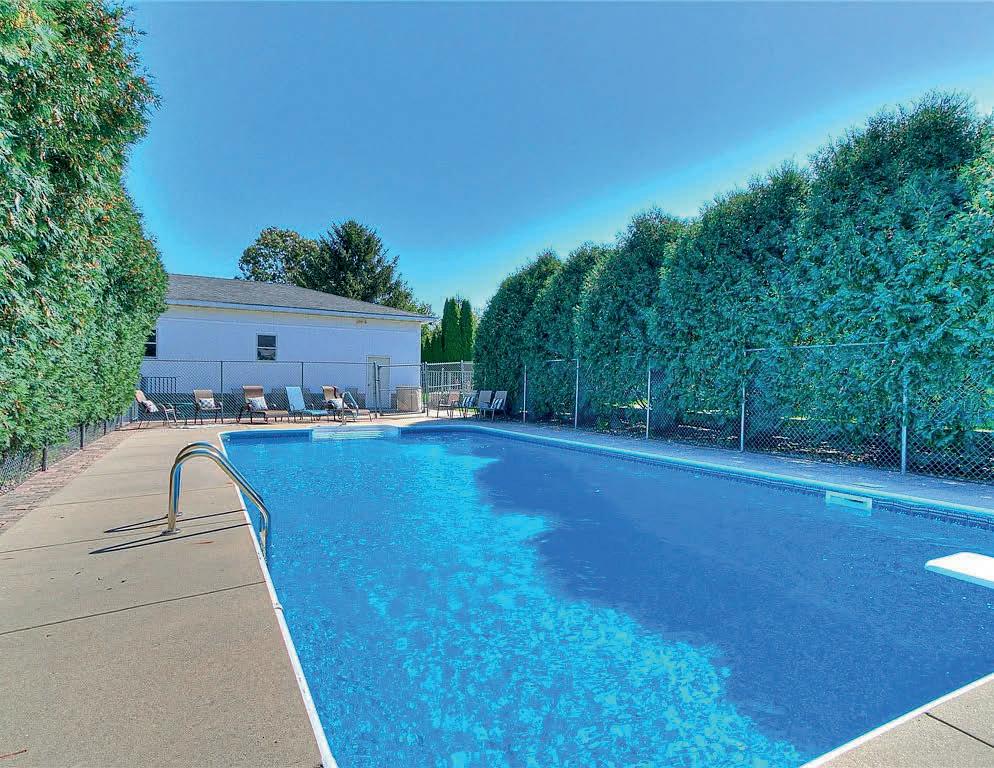
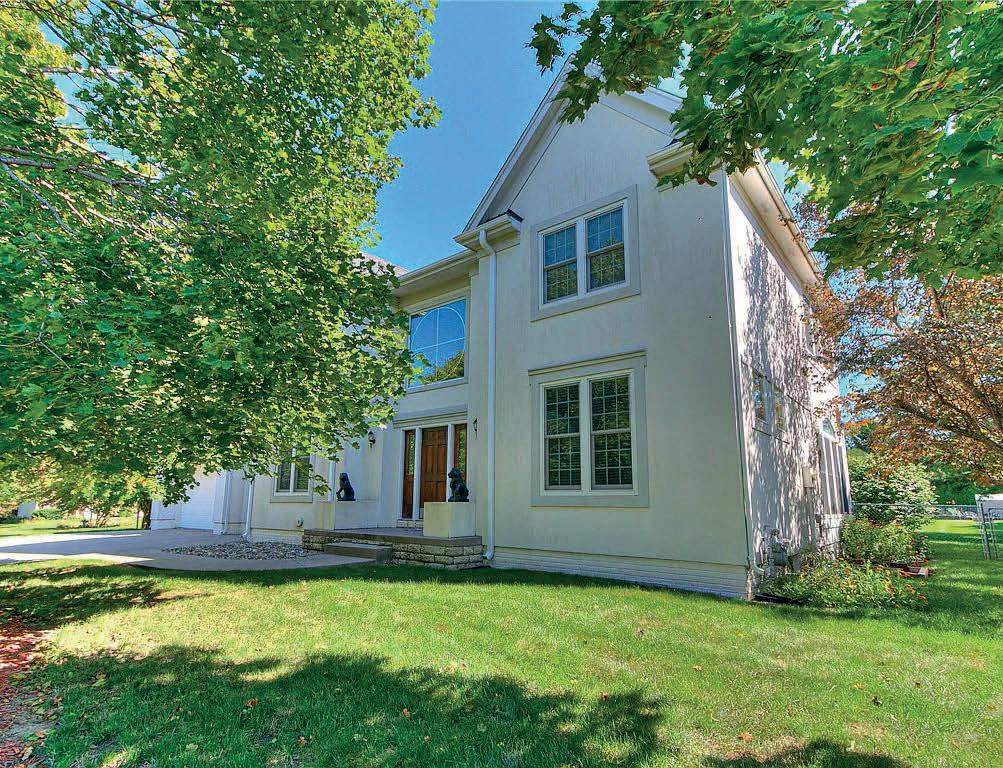


MICHELE CHEEK REALTOR®
515.240.0422 sell@michelecheek.com www.MicheleCheek.com
SOLD
9299 NW LAKERIDGE LANE, POLK CITY, IA 50226
YOUR LOCAL REAL ESTATE EXPERT

IF YOU’RE LOOKING TO BUY A NEW HOME OR SELL YOUR CURRENT ONE, I CAN HELP.



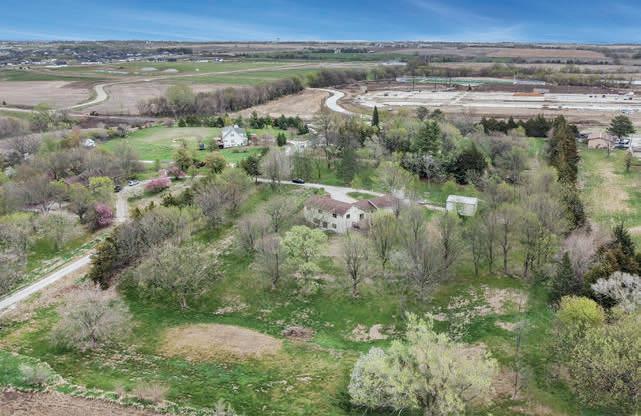

April Buffum is your source for finding hidden gems in the Southeast Nebraska real estate market. Serving buyers of the Greater Lincoln and Omaha areas, April believes that everyone who wants a home deserves access to the housing market. She’s an advocate for buyers, helping first-timers navigate the complex world of real estate financing to find a path to homeownership. And with her local connections, she often learns of new listings even before they hit the market, giving her buyers a competitive edge in a fast-paced market.
When your real estate deal closes, April’s still here to serve you! You can reach out any time with questions about your new home or the real estate market in general. She even owns a cleaning service if you’re in need of a reliable house cleaner. With April, you will always have a trusted professional in the real estate industry.
 This 3-acre home sits just outside city limits. The home features a large entry with tiled floor, large living room with a floor to ceiling fireplace with built in cabinets. All newer updated Pella windows and doors. There are 3 large bedrooms on the 2nd level with a full bath and primary bath with tile shower. The Kitchen features oak cabinets, center island and granite countertops. Open concept kitchen/dining area with access to the deck. The lower level features a walk out basement, large rec room, bar area, future bathroom rough-in, storage and laundry room. The outside is all maintenance free steel siding. This house was built with 6inch thick outer walls which lowers the cost of heating and cooling! 3 car attached garage.
This 3-acre home sits just outside city limits. The home features a large entry with tiled floor, large living room with a floor to ceiling fireplace with built in cabinets. All newer updated Pella windows and doors. There are 3 large bedrooms on the 2nd level with a full bath and primary bath with tile shower. The Kitchen features oak cabinets, center island and granite countertops. Open concept kitchen/dining area with access to the deck. The lower level features a walk out basement, large rec room, bar area, future bathroom rough-in, storage and laundry room. The outside is all maintenance free steel siding. This house was built with 6inch thick outer walls which lowers the cost of heating and cooling! 3 car attached garage.
402.957.0337 april.buffum@nebraskarealty.com WWW.APRILBUFFUMREALTY.COM
6801 CARGER LANE, LINCOLN, NE 68516
3 BEDS | 2.5 BATHS | 3,020 SQ FT | $600,000
JUST SOLD!
1333 NW 90th Street
CLIVE, IA 50325
4 BEDS | 3 BATHS | 1,775 SQ FT Liz
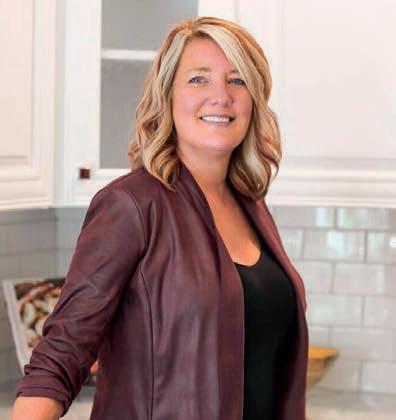
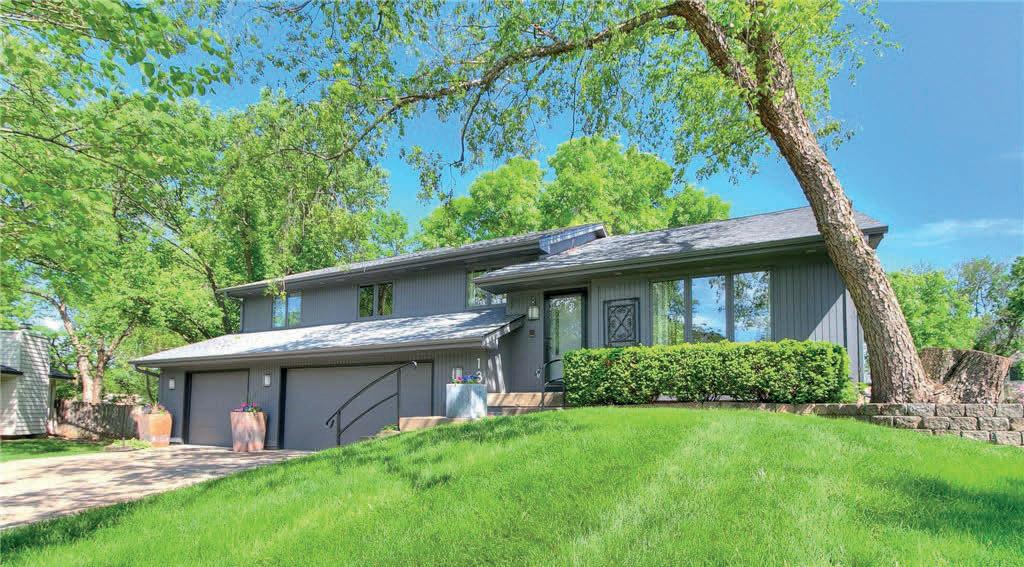
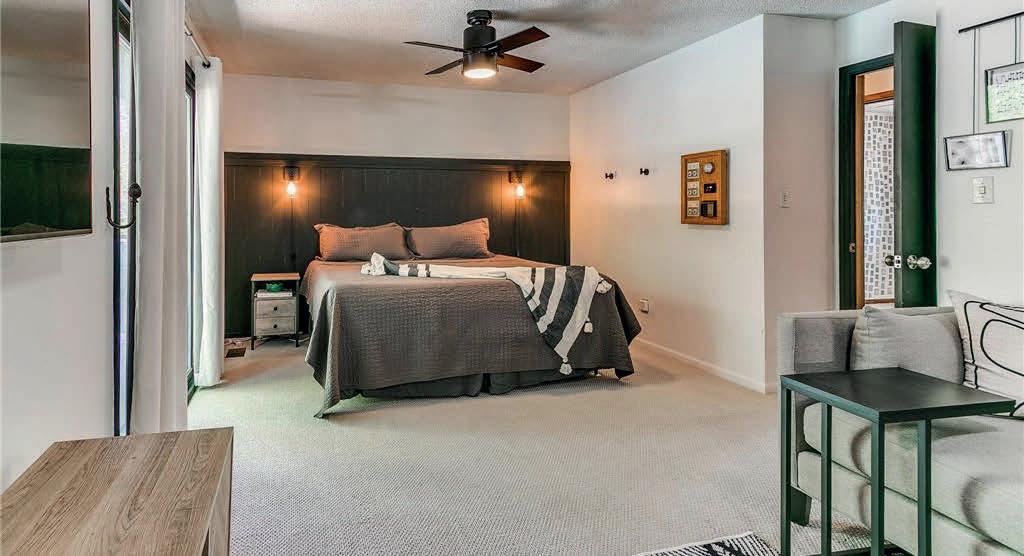
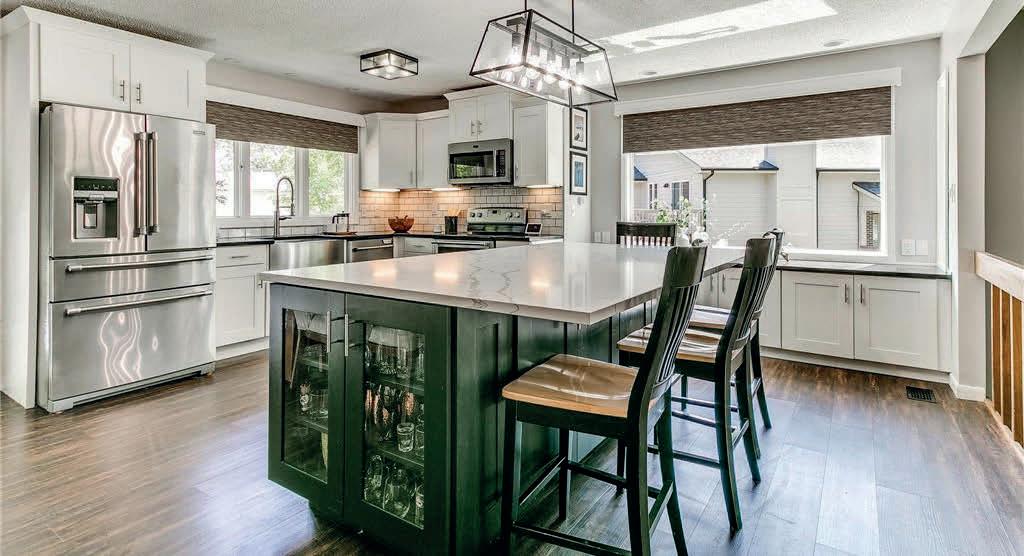

RECENTLY SOLD! A stunning 4 bedroom, 3 bathroom house that has been fully updated and boasts luxurious amenities. The spacious family area is perfect for entertaining, with a cozy fireplace and large windows that offer plenty of natural light. The gourmet kitchen features high-end appliances, a large island, and ample counter and storage space. The house features four bedrooms, including a primary suite with a private bathroom that includes a spa-like shower and jetted tub. The additional bathrooms have also been beautifully updated with modern fixtures and finishes. Inside includes a fitness room equipped with a sauna and Outside, the backyard oasis awaits with a sparkling pool and basketball courtperfect for entertaining, playing, and relaxing. The 30’x23’ outbuilding has so many possibilities from a rec room to home office or workshop. Located in a great Clive neighborhood, this fully updated house is perfect for those looking for luxury living with plenty of space to entertain and relax. Don’t miss out on the opportunity to make this dream home yours.
C: 515.707.6979
O: 515.223.9716
lizlashier@gmail.com
BROKER
Lashier
I consider myself Des Moines Home Match Maker. My passion is connecting the right people with the right homes!




































































 Sonja J Gittings BROKER/OWNER
Sonja J Gittings BROKER/OWNER
























































































 7933 CROWN POINT AVENUE, OMAHA, NE 68134
7933 CROWN POINT AVENUE, OMAHA, NE 68134
 LAKE OZARK | RAVI KAYDEN
LAKE OZARK | RAVI KAYDEN



























 Lois E. Cameron
Lois E. Cameron











 SQUAW CREEK MILLWORK • 1540 Stamy Road Hiawatha, IA 52233 • 373-1067 • WWW.SCM-IOWA.COM
SQUAW CREEK MILLWORK • 1540 Stamy Road Hiawatha, IA 52233 • 373-1067 • WWW.SCM-IOWA.COM







































 Walter H. Guth, Ph.D.
Walter H. Guth, Ph.D.













 3 BEDS | 2 BATHS | 1,296 SQ FT | $325,000
3 BEDS | 2 BATHS | 1,296 SQ FT | $325,000






 Tim Nash
Tim Nash













































 7607 S MORRIS ROAD, OAK GROVE, MO 64075
7607 S MORRIS ROAD, OAK GROVE, MO 64075































 Cody Hatheway
Cody Hatheway





























































 3710 PINON PINE COURT, SAINT LOUIS, MO 63129
7415 MICHIGAN AVENUE, SAINT LOUIS, MO 63111
3710 PINON PINE COURT, SAINT LOUIS, MO 63129
7415 MICHIGAN AVENUE, SAINT LOUIS, MO 63111


































 This 3-acre home sits just outside city limits. The home features a large entry with tiled floor, large living room with a floor to ceiling fireplace with built in cabinets. All newer updated Pella windows and doors. There are 3 large bedrooms on the 2nd level with a full bath and primary bath with tile shower. The Kitchen features oak cabinets, center island and granite countertops. Open concept kitchen/dining area with access to the deck. The lower level features a walk out basement, large rec room, bar area, future bathroom rough-in, storage and laundry room. The outside is all maintenance free steel siding. This house was built with 6inch thick outer walls which lowers the cost of heating and cooling! 3 car attached garage.
This 3-acre home sits just outside city limits. The home features a large entry with tiled floor, large living room with a floor to ceiling fireplace with built in cabinets. All newer updated Pella windows and doors. There are 3 large bedrooms on the 2nd level with a full bath and primary bath with tile shower. The Kitchen features oak cabinets, center island and granite countertops. Open concept kitchen/dining area with access to the deck. The lower level features a walk out basement, large rec room, bar area, future bathroom rough-in, storage and laundry room. The outside is all maintenance free steel siding. This house was built with 6inch thick outer walls which lowers the cost of heating and cooling! 3 car attached garage.
























