
homes + lifestyles MORE ON PAGE 6 MIDWEST EDITION LAKE OF THE OZARKS COVER HOME PRESENTED BY Patty McNally RE/MAX Lake of the Ozarks





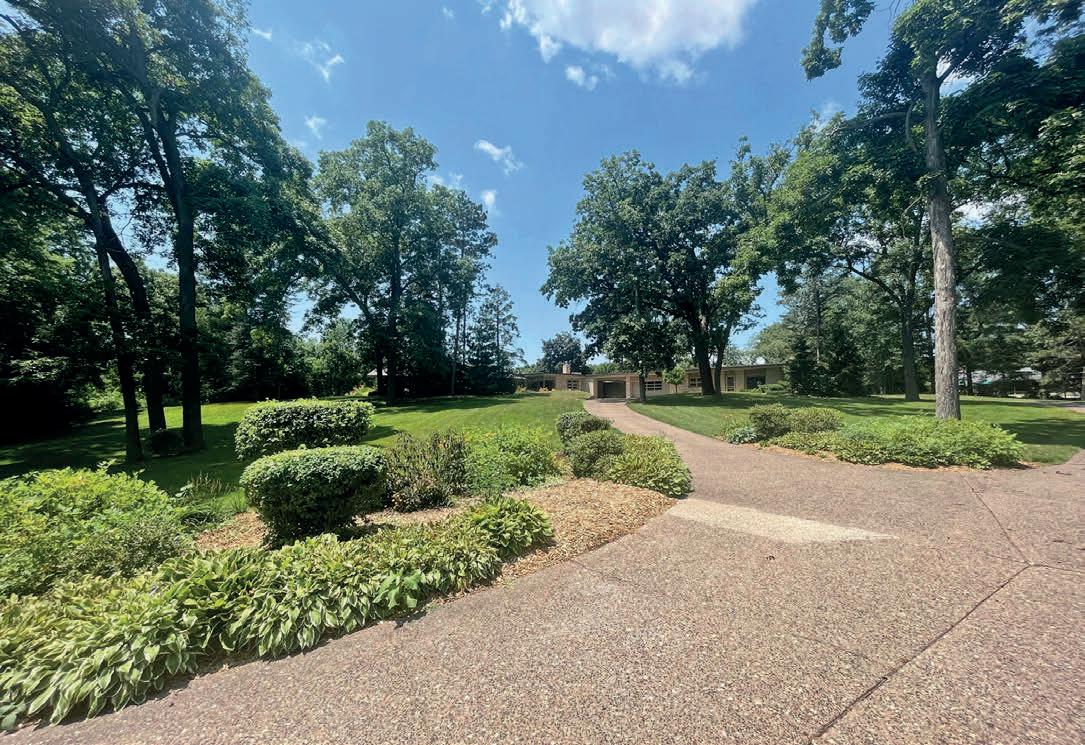
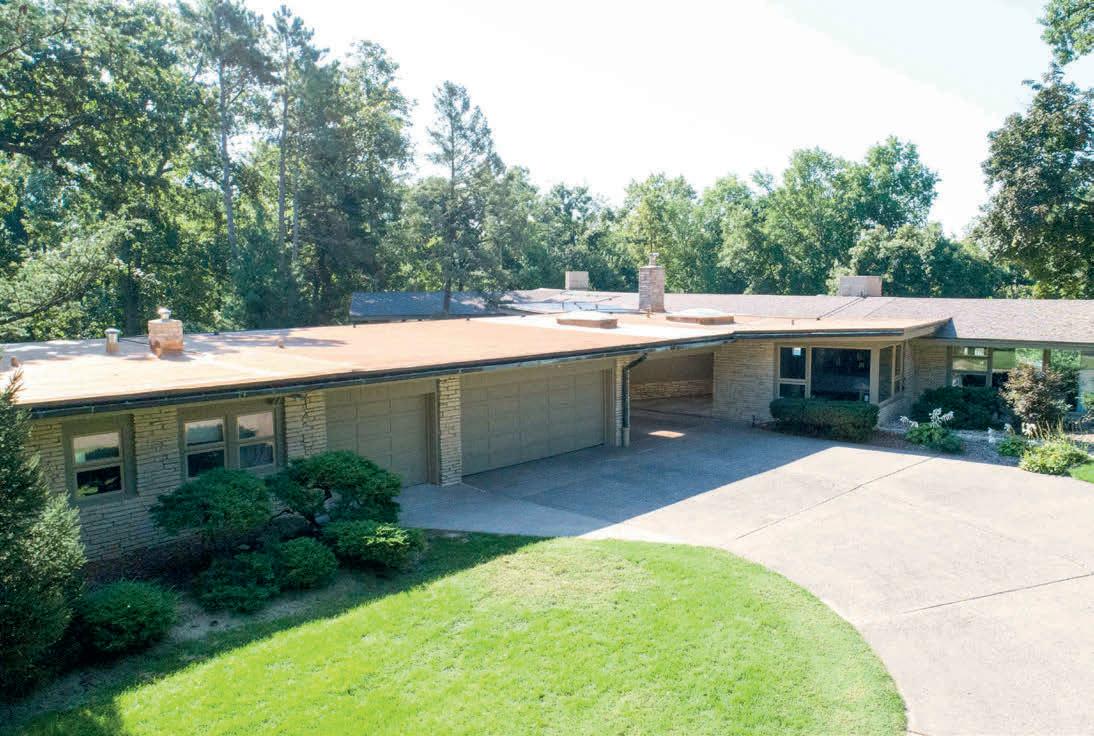
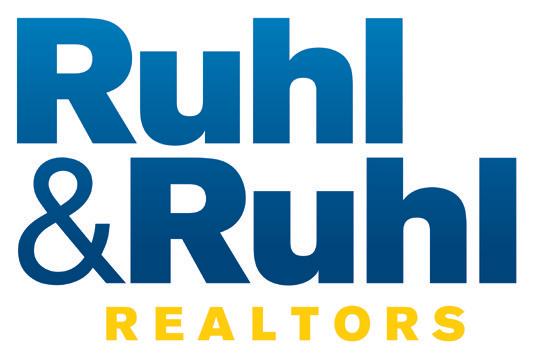
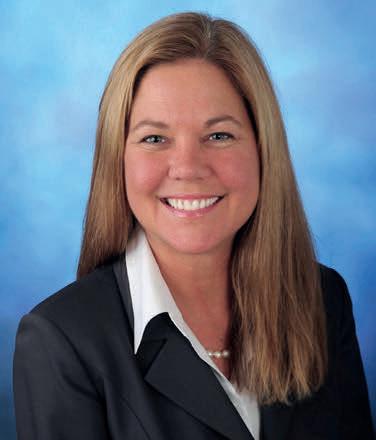
1040 CRESCENT DRIVE, CLINTON, IA 52732 NANCY MCELHINEY LICENSED IN IOWA & ILLINOIS C: 563.340.9082 O: 563.441.5090 nancymcelhiney@ruhlhomes.com nancymcelhiney.ruhlhomes.com Secluded, Resort Style Living in Clinton 1228 Middle Road, Bettendorf, IA 52722
Iconic mid-century modern ranch with one level living sits on 3.34 acres of secluded privacy in the heart of town! Built in 1954 for Mr. George E. Wilson by Allied Structural Steel Company with Mr. Walter E. Bort Architect, this home is built with 3.0 gauge, (2.52 thick) framing. Hardwood wall frames & finishing. Exterior: stone, cypress & hardwoods. The roof consists of Duralast Membrane (2020) + Asphalt-Fiberglass shingles (2015/20). Concrete floor with hydronic system.Whole house generator. This home has been very well cared for with many updates while maintaining the wonderful character of the home. Kitchen and informal dining are open concept and significantly updated in the last 5 years. All bedrooms have private full baths with the exception of bedroom 3. It has it's own half bath that opens to bedroom 2 full bath. Bedroom 3 is currently being used as a TV rm/den and has sliding glass doors to large outdoor living area and a 42x18' oval in-ground pool with 10 foot deep end. The screened in porch also opens up to the patio and pool area. The yard is well landscaped and gently slopes down away from the pool and patio area to a lovely wooded treelined grassy area. Stables have 2 horse stalls, (12.5x13' each), tack rm, (9x7.5'), feed rm, (9x13'). Currently used for storage and feed rm could be used as an art studio. Tremendous storage options with 17 interior closets 15 of which are double-width in main home. A rare opportunity to own a resort style destination home in town!
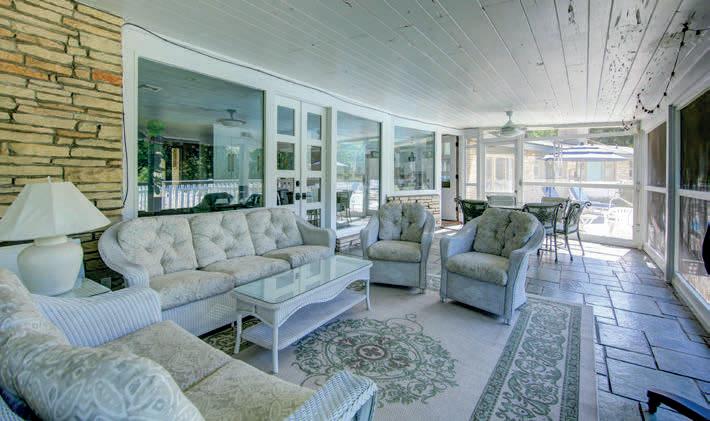
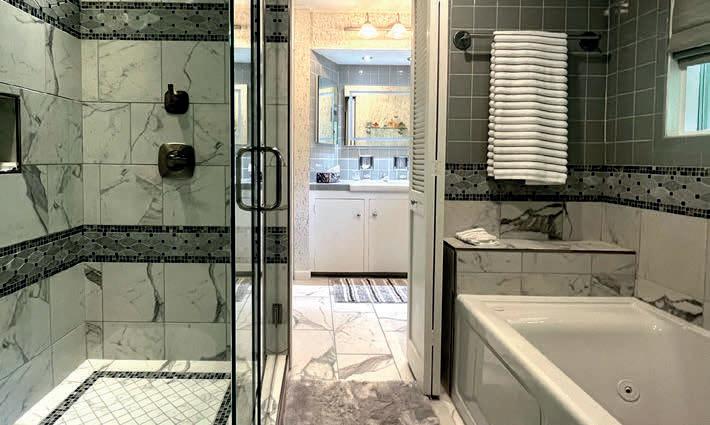

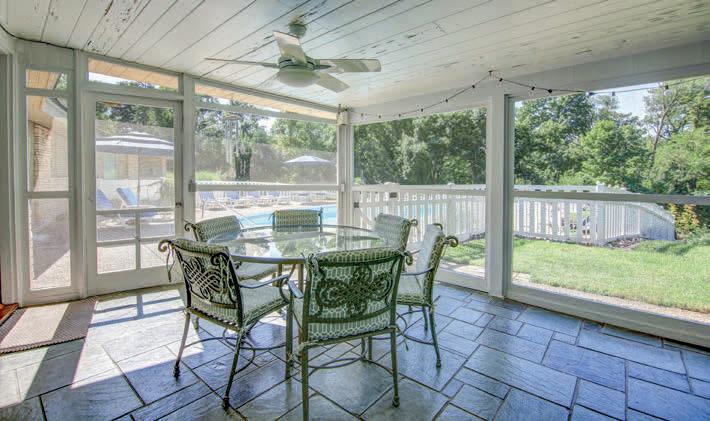

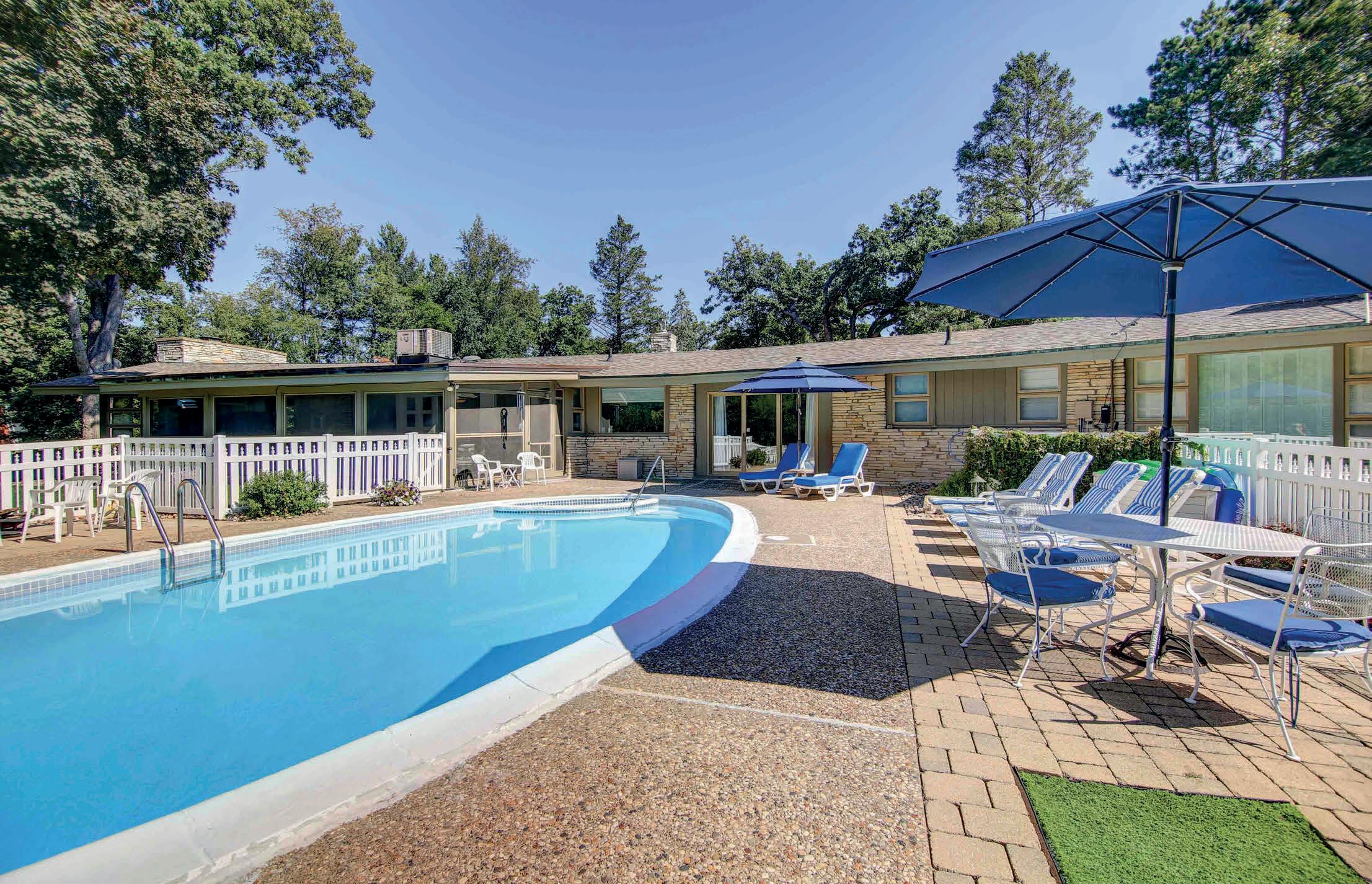

BEDS 5 BATHS 4.5+ INTERIOR 4,744 sq ft
PRIC E $688,750
Patty McNally moved from St. Louis to Lake of the Ozarks in 1975 to raise her four sons at the lake. Now in her 25 th year, she was the first lake area real estate agent to earn the Resort and Second Home Property Specialist certification, and she earned the Certified Luxury Home Marketing Specialist certification. She has won multiple marketing awards from RE/MAX International.
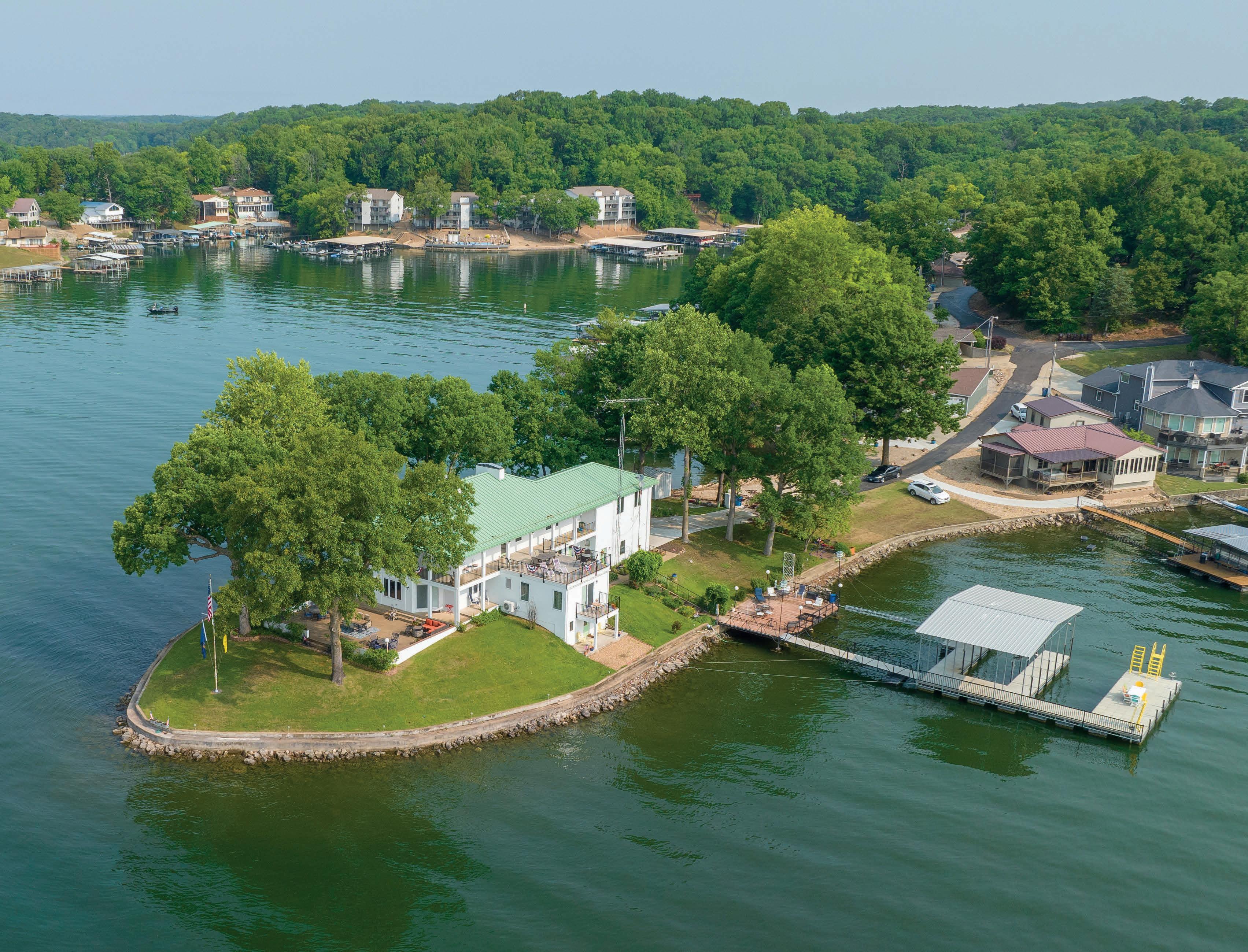
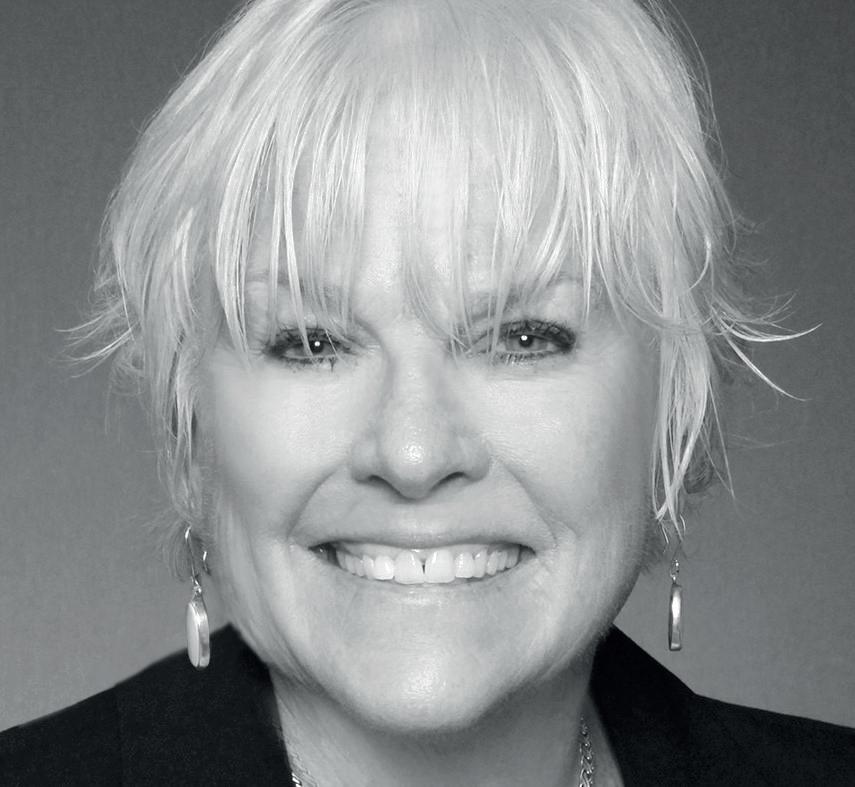
Patty’s commitment to provide unforgettable service tailored to each client and transaction has created a client base that is over 90% referrals from past buyers and sellers, and from agents in other areas whose clients seek a vacation home, villa, or condo in the Midwest’s favorite playground—our loch àlainn!
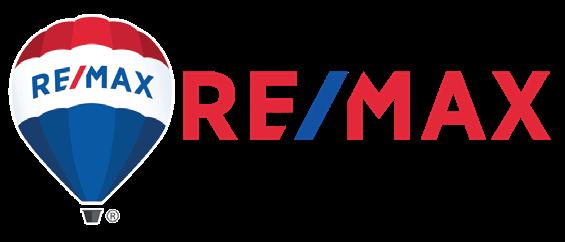
PATTY McNALLY ABR, RSPS, CLHMS 573.434.2000 Cell / Text pattymcnally8@gmail.com | PattyMcNally.com 31399 Ressel Lane ROCKY MOUNT, MISSOURI 65072 NEW MARKET - ADJUSTED PRICE! $1,675,000
This iconic peninsula recently caught the attention of a TV producer wanting to include it in an upcoming series about our lake. WOW! However, the timing for filming and airing is too late for this owner. Eye-catching white stucco is complemented by the soothing sea green roof and accents. Graceful arches frame the upper wraparound deck. Natural light pours into every room, each with an endless lake view. Arched interior doorways echo the timeless exterior style. Solid construction is a good base for the new owners to reimagine and update the vintage 1980s interior with a fresh 2020s face-lift. 5 bedrooms, traditional library, sunny art studio. Main level master suite, added in 2016, romantically embraces the breathtaking view. The newly paved driveway leads into this private estate with over 600’ of seawalled lakefront. South-facing point is a favorite for anglers, and a haven for herons, and the point itself resembles the bow of a boat from above. The new dock has some cove protection, with dual yellow WetSteps ladders and dive platform into the deep water. Boatloads of lake adventures, watercolor sunrises and sunsets, and full-throttle family fun ahead!
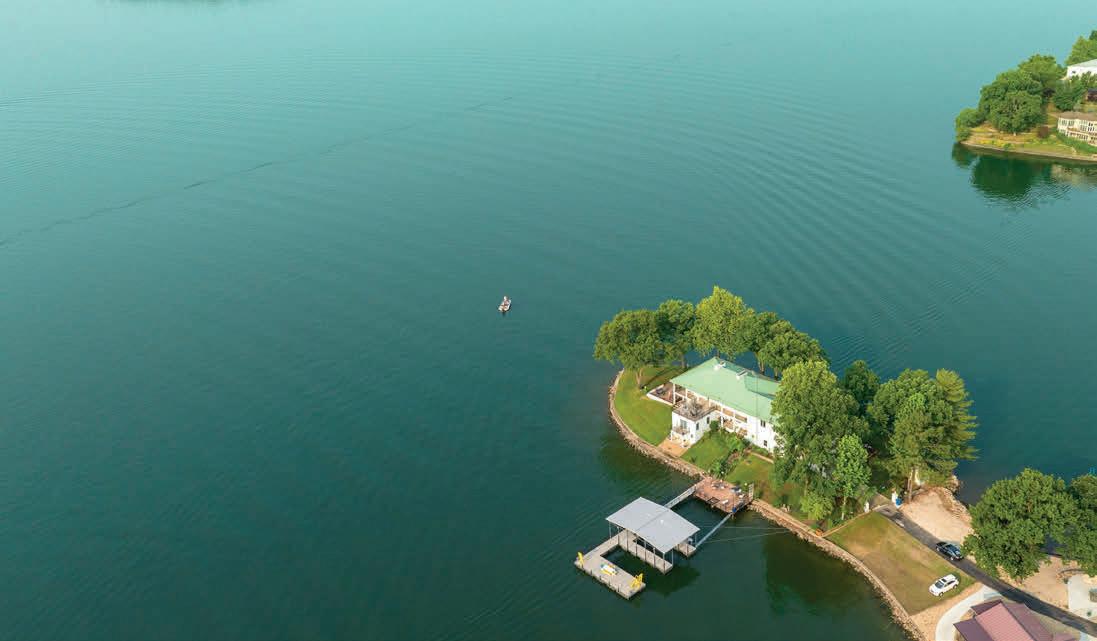
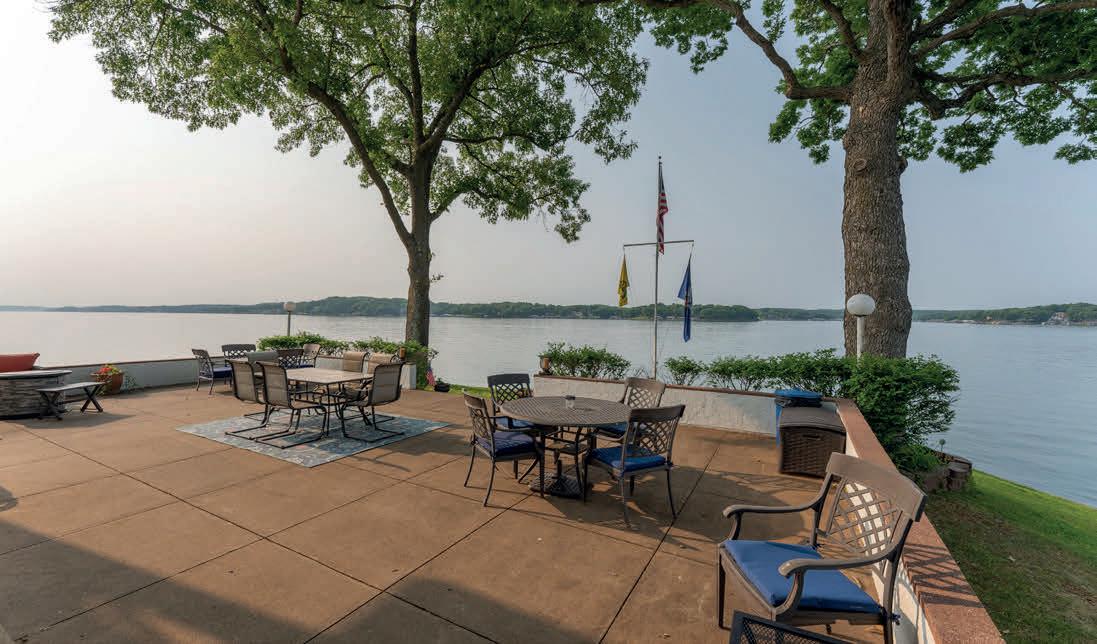
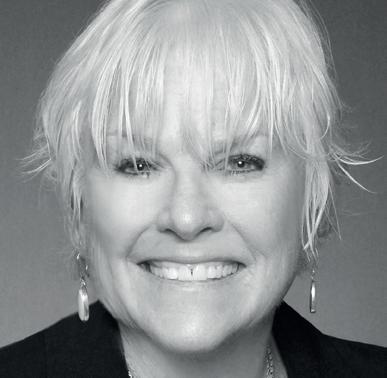

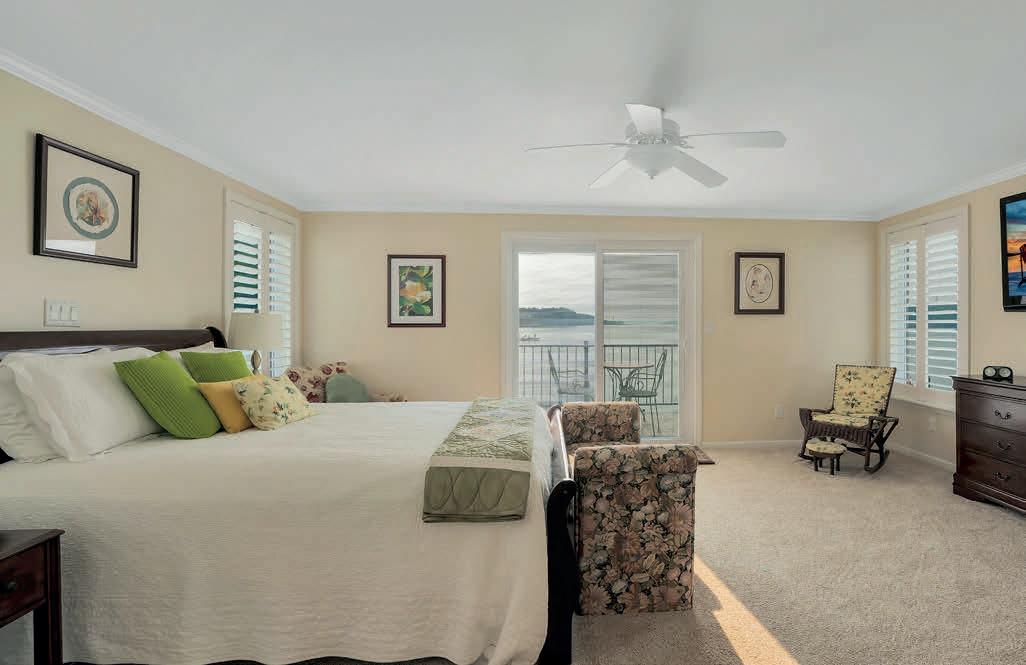
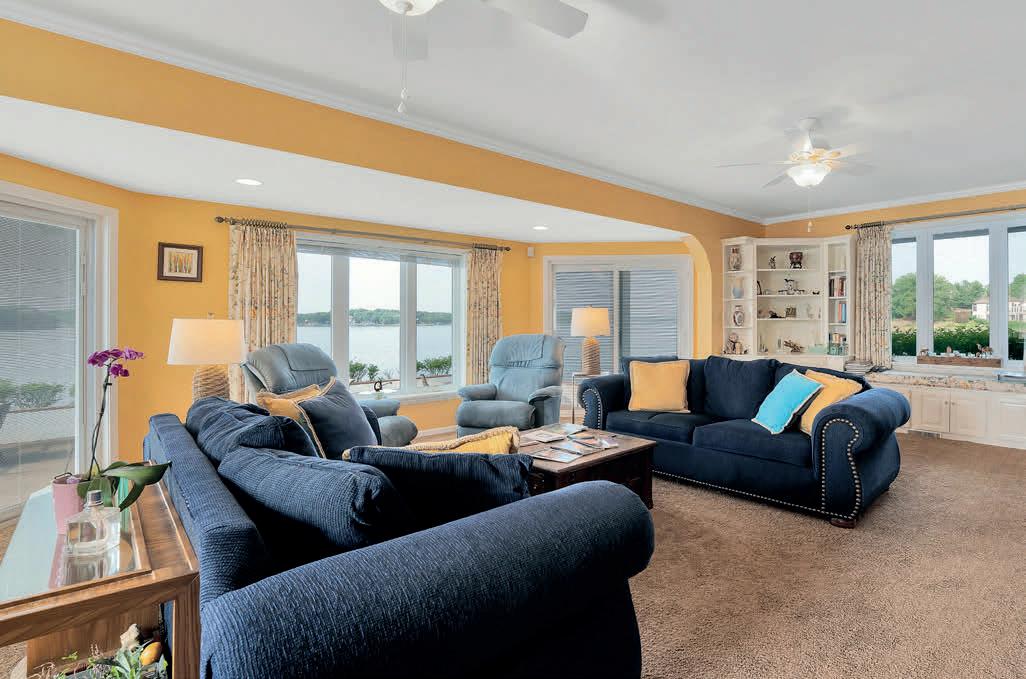
Patty McNally ABR, RSPS, CLHMS 573.434.2000 | pattymcnally8@gmail.com | PattyMcNally.com FIRST TIME AVAILABLE - PRIVATE ESTATE AT THE 6 MILEMARKER ON LAKE OF THE OZARKS $1,675,000 | 5 BEDS | 4 FULL, 2 HALF BATHS | 605 FT LAKE FRONTAGE | MLS# 3553722

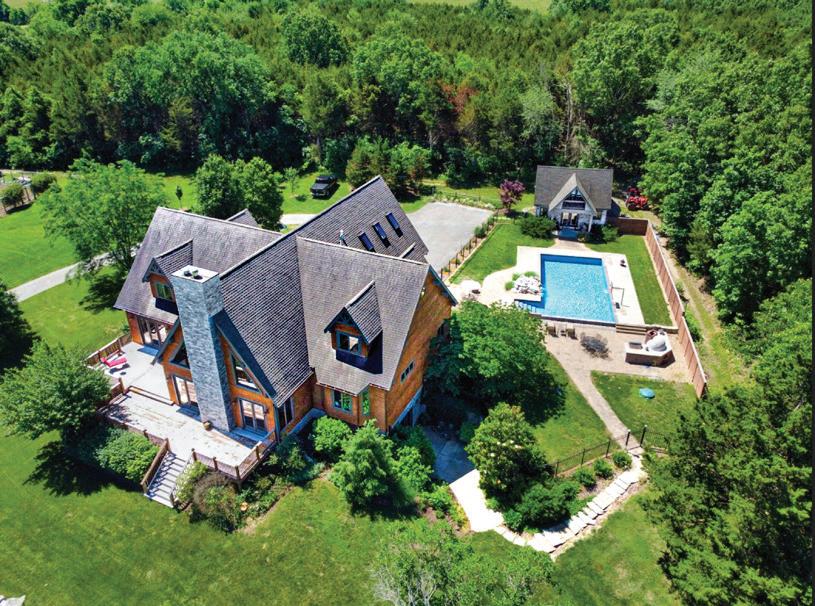
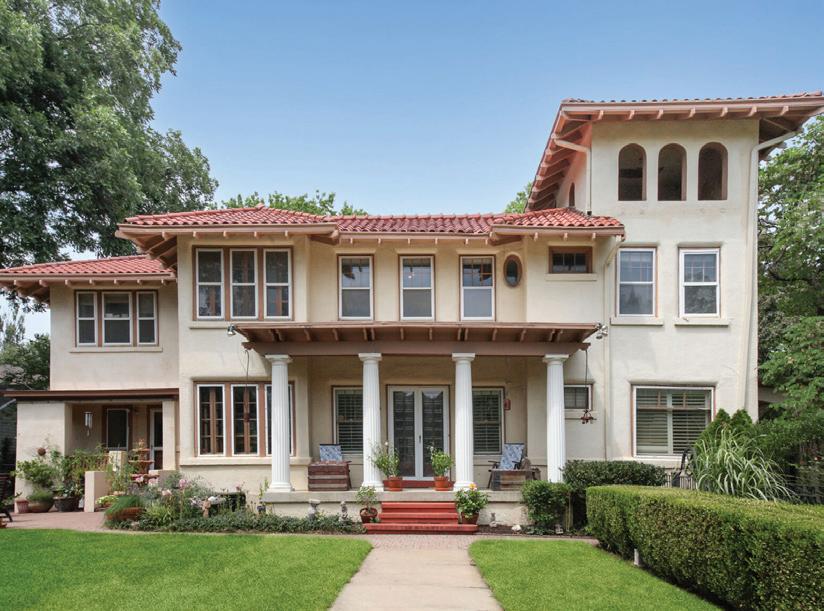
Cover Home: Private Estate at the 6 Milemarker On Lake of the Ozarks Explore the Midwest The Appeal of Midwest Country Living Stately 1939 Ranch Style Home On a Lovely City Lake Lot 6 24-54 20 46 18-19 37 10 28 Limited-Edition Luxury Villas Ready for Livestock or Horses Luxury Living 15 Manicured Acres just Outside City Limits of Troy
490 East Farm Road 48, Pleasant Hope, MO - Kim Koreiba
27 33 55-59 Sold Listings HAVENLIFESTYLES.COM 6 MIDWEST EDITION
5736 Wyandotte, Kansas City, MO Rob Mullins & Barbie Anderson
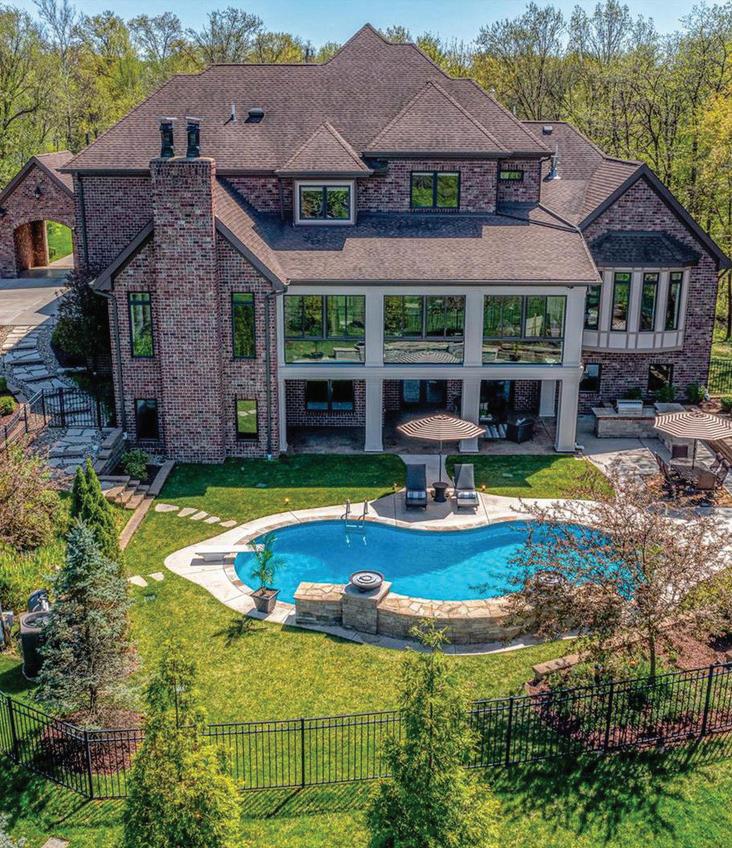

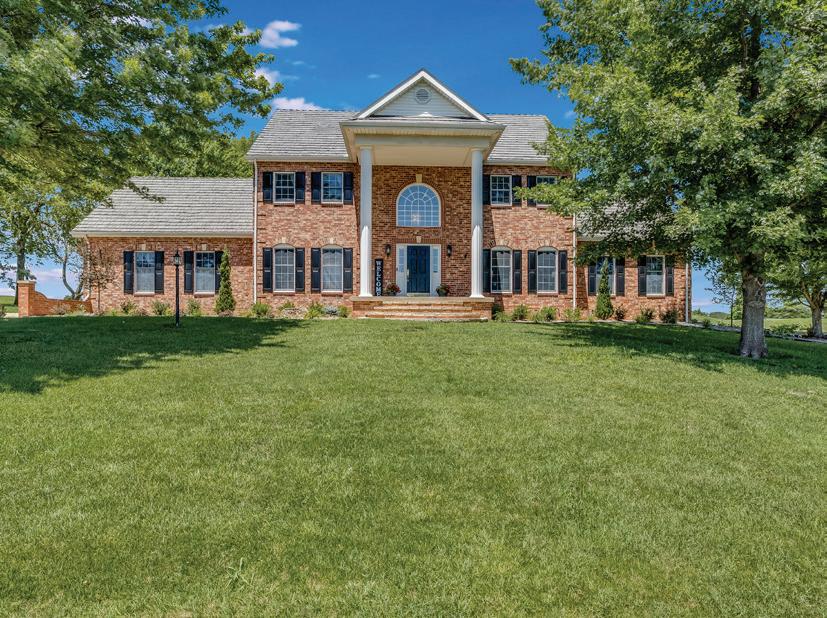
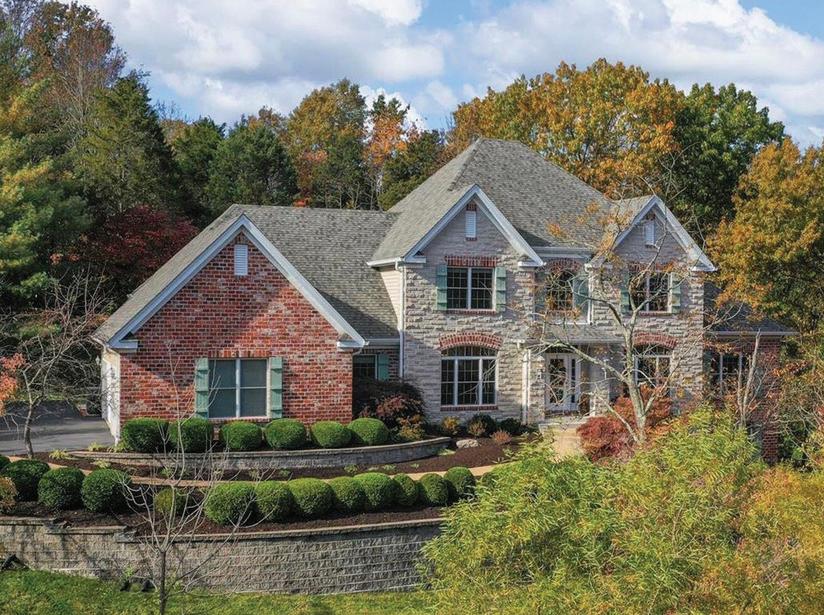
19
Cover Home: 31399 Ressel Lane , Rocky Mount, MO - Patty McNally
homes + lifestyles 50
18 Vandiver Lane, Town and Country, MO Mary Beth Benes & Teddy Johnlikes
59
3109 Bolero Court, Winfield, KS - Sabrina Duckett 2013 Kehrs Mill Road, Chesterfield, MO - Angi Dunham
WELCOME TO HALLBROOK VILLAGES
SELL THE MOWER & SNOW BLOWER AND PLAY WHERE YOU LIVE!
Discover our Limited-Edition Luxury Villas in 3 maintenance-provided Hallbrook communities, and enjoy a serene, carefree, Country Club lifestyle. Outside, lush landscaping, grill decks and lanais; inside amenities that check every box, answer every need, and wait for you to make the best decision you’ve ever made. You are just steps away from the golf course, tennis and pickleball courts, pools, fitness center, fine dining and casual fun at the Hallbrook Country Club. We can’t wait to show you!
THE HALLBROOK TEAM
3740 West 106th Street, Leawood, KS 66206
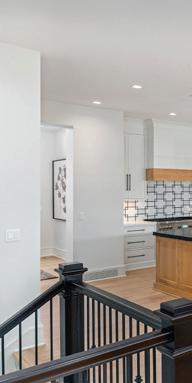


Suzy Goldstein 816.589.8309
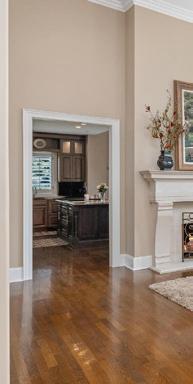
Marjorie Kennamore 913.269.6038
Erich Goldstein 913.558.2722
Representing Hallbrook Developers, Builders, Buyers & Sellers for 36 years. Take an Interactive tour at www.HallbrookEastVillage.net. Then CALL THE HALLBROOK TEAM!
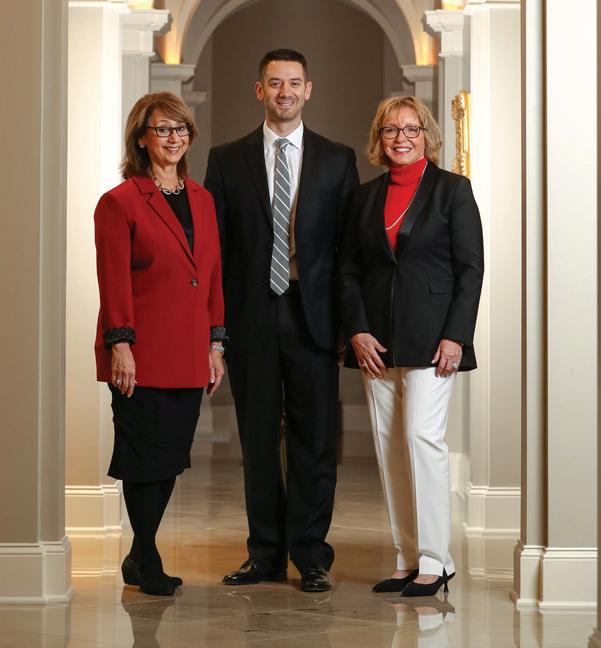
$1,315,000
HALLBROOK VILLAGE GATED | Maintenance-provided 2109 W 114th Street | Leawook, KS
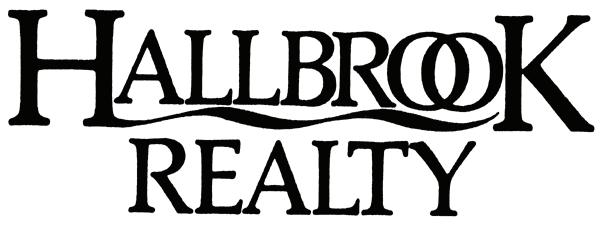
Interactive floorplan at www.2109w114st.com
This limited edition home (only 22 built) with a French accent offers every comfort and a carefree lifestyle.

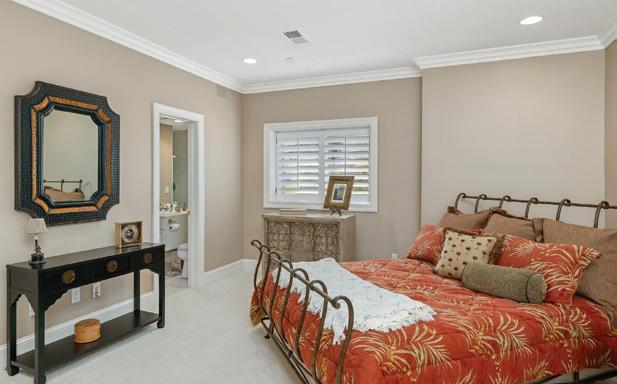
3 BEDROOMS | 3 1/2 BATHS | WATERFALL VIEWS! Cast stone fireplace, hardwood floors, volume ceilings, walls of windows, and a coffee bar. The finished lower-level has a 2nd kitchen ready for guests and fun! Prepare for WOW!
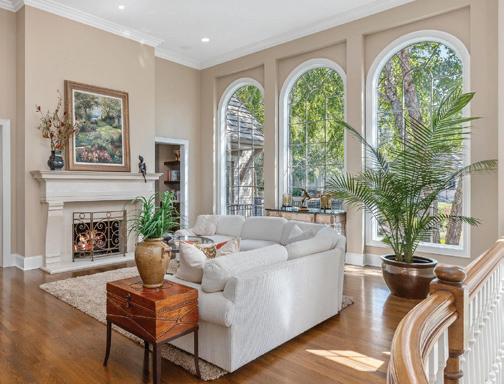
$1,595,000
HALLBROOK EAST VILLAGE BRAND NEW LUXURY VILLA MODEL FOR SALE! 1901 W 114th Street | Leawood, KS
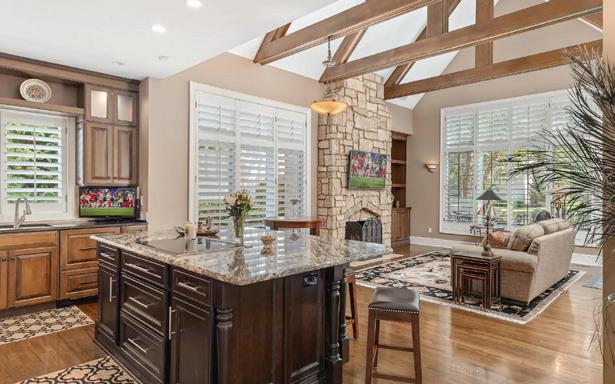
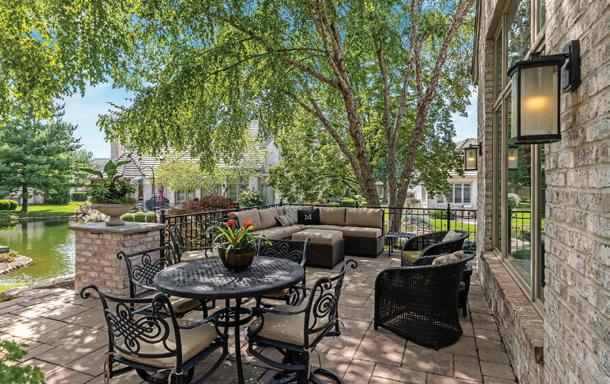
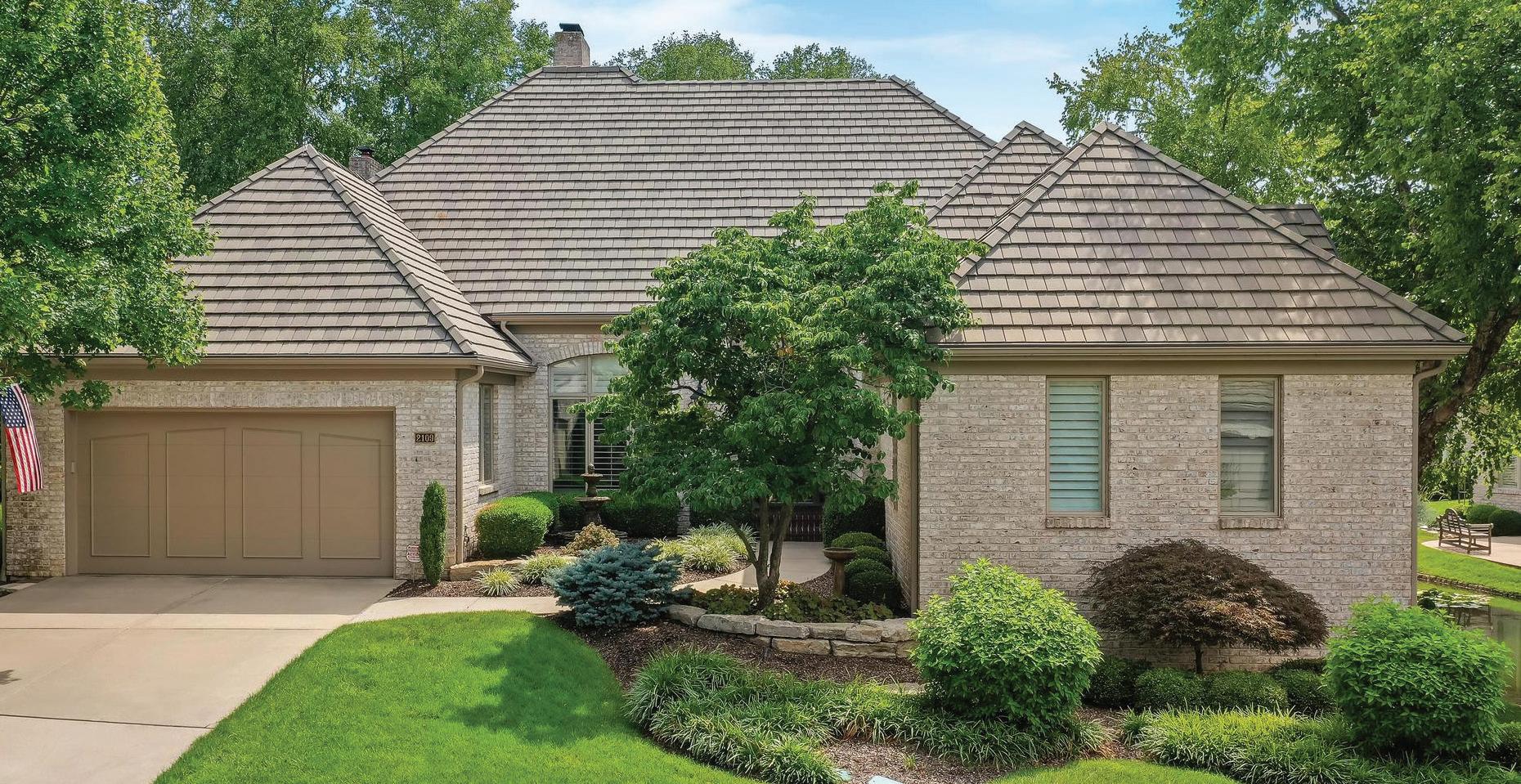
Interactive floorplan at www.1901W114St.com
Experience THE ULTIMATE NEW VILLA: Includes everything on your 2023 “wishlist.”
3 BEDROOMS | 3 1/2 BATHS | 4367 STUNNING SQ FT
Designer interiors, Chef’s Kitchen with professional appliances, Luxe 1st-floor Master Suite with Room-sized closets, BONUS MEDIA DEN! Live where you play!
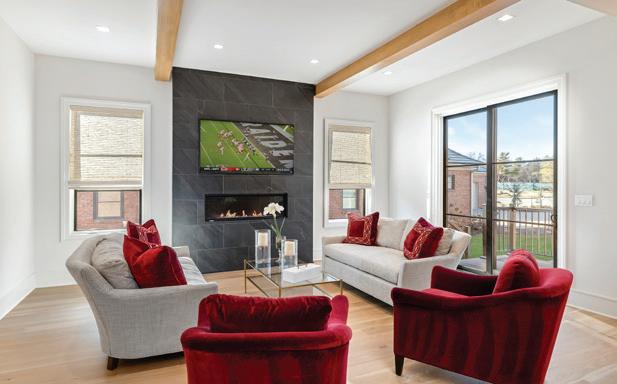
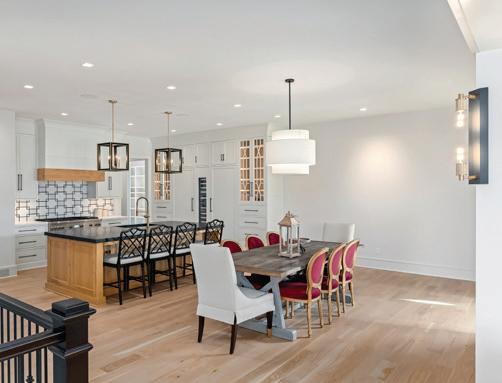
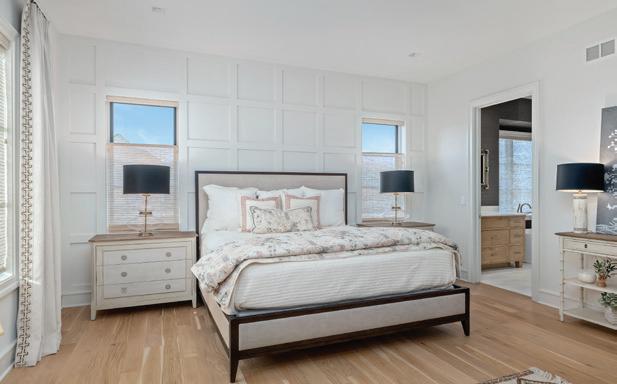
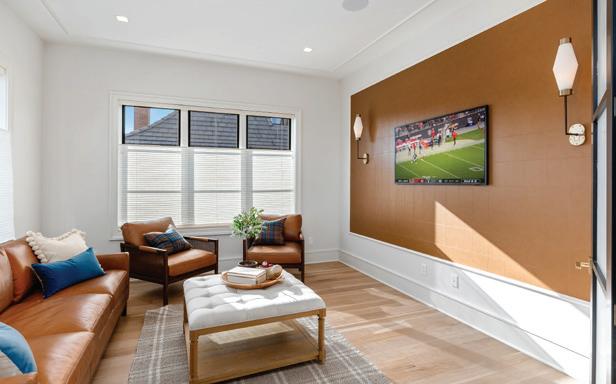
Exclusively marketed by
#1 Luxury Home Marketing Team in Kansas City
Haven is Dynamic +Cross-platform.



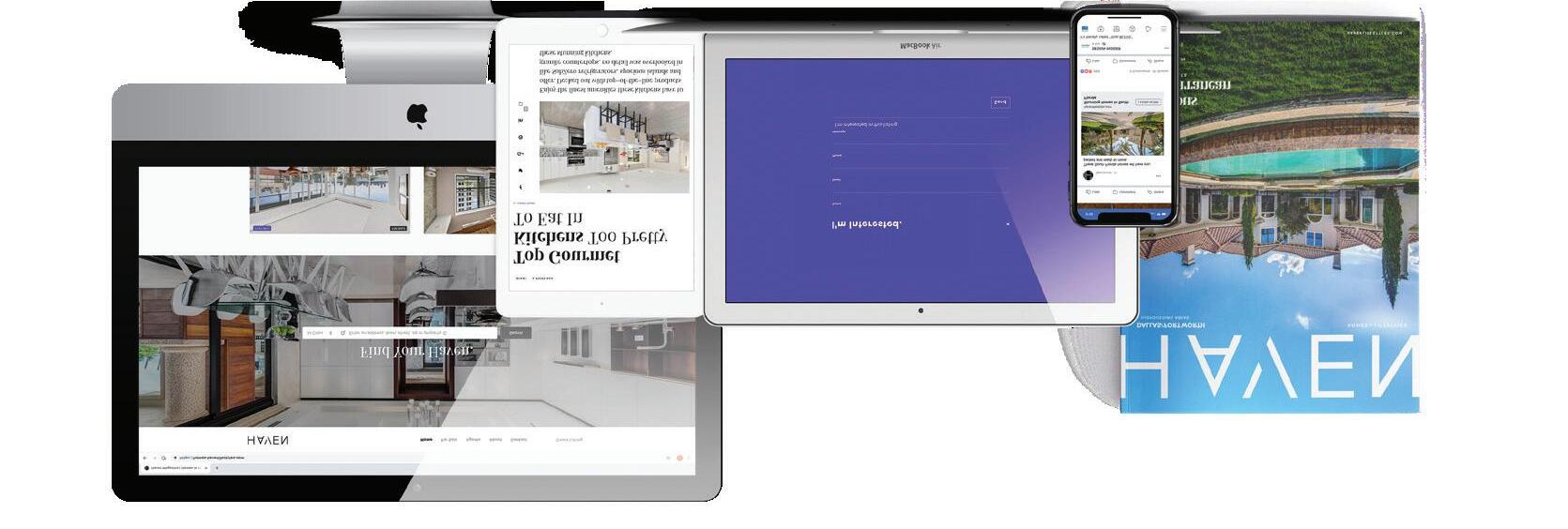
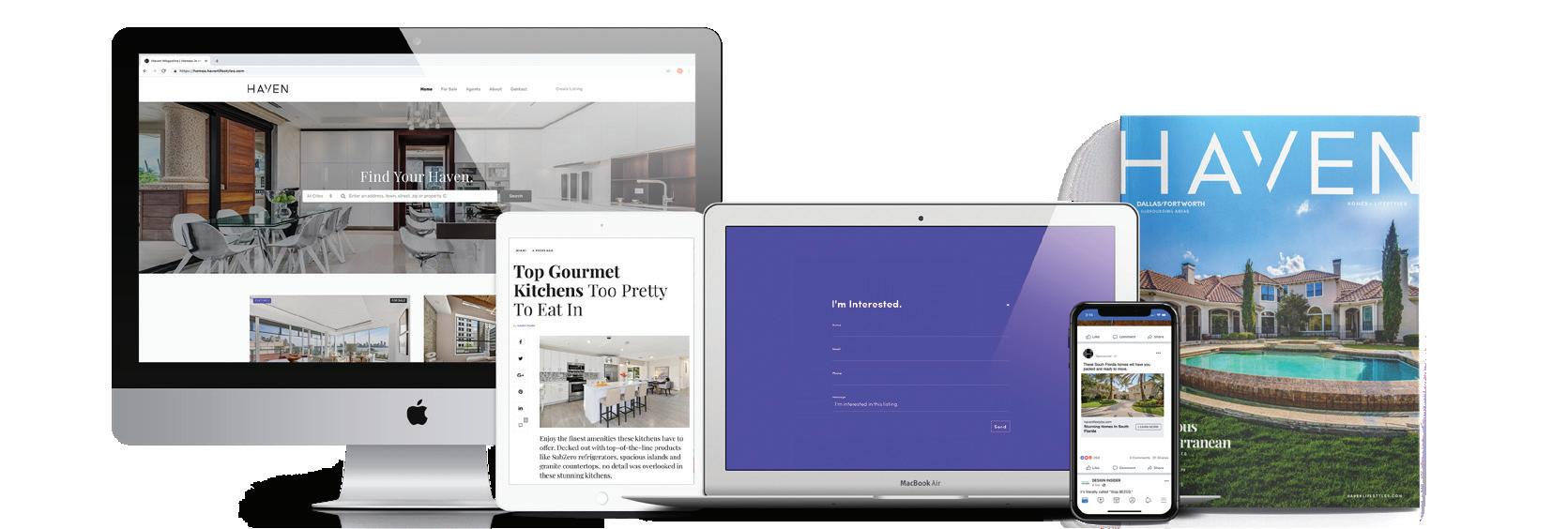
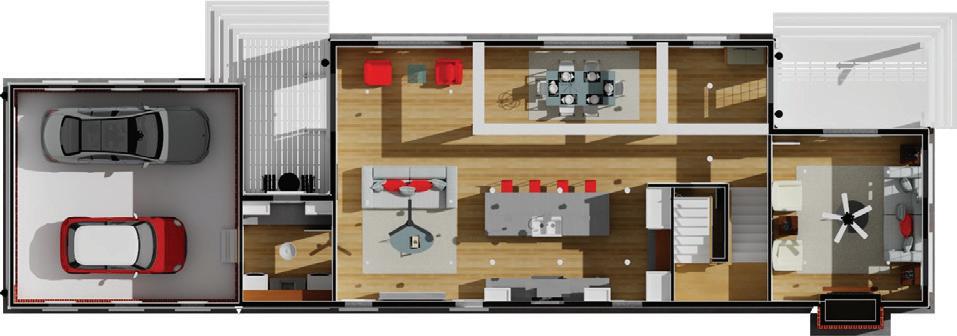

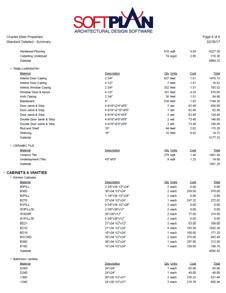


We offer realtors and brokers the tools and necessary insights to communicate the character of the homes and communities they represent in aesthetically compelling formats to the most relevant audiences.
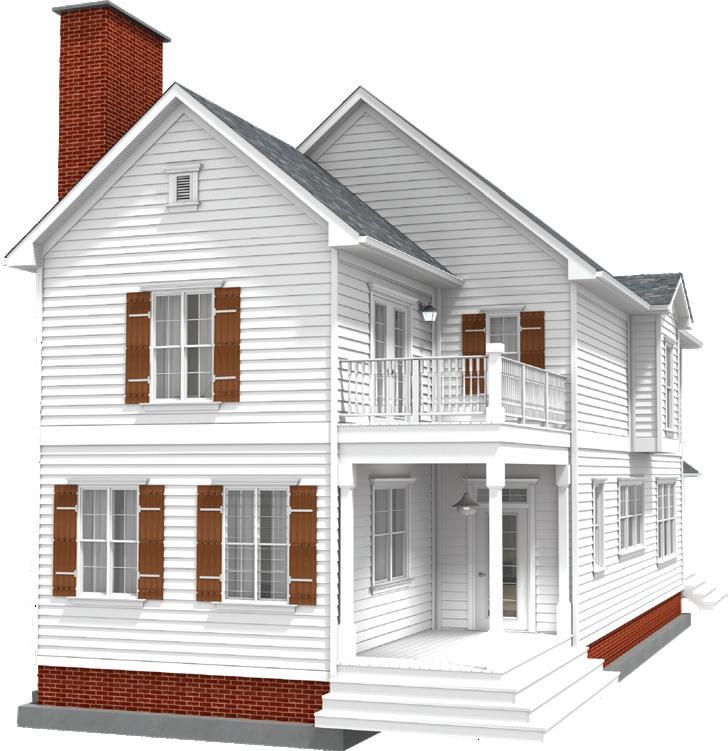
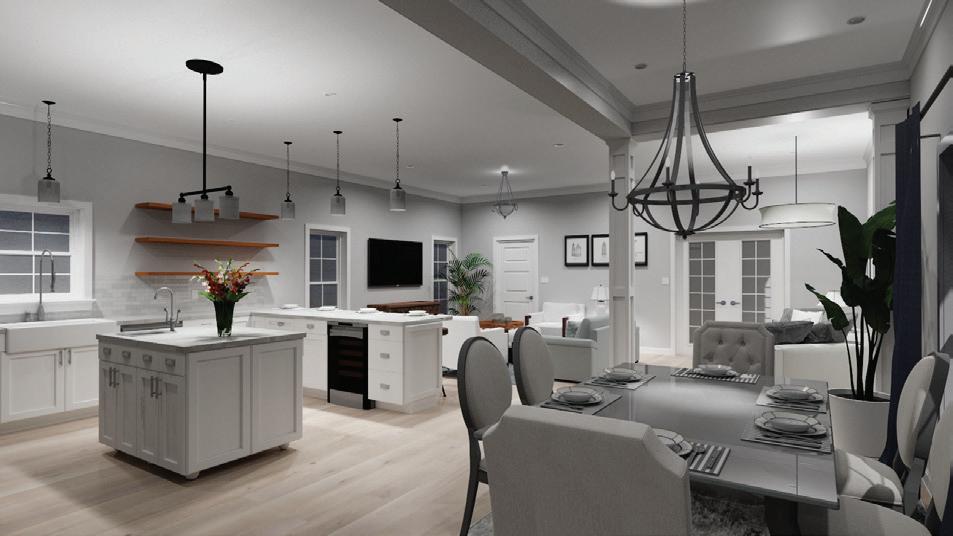
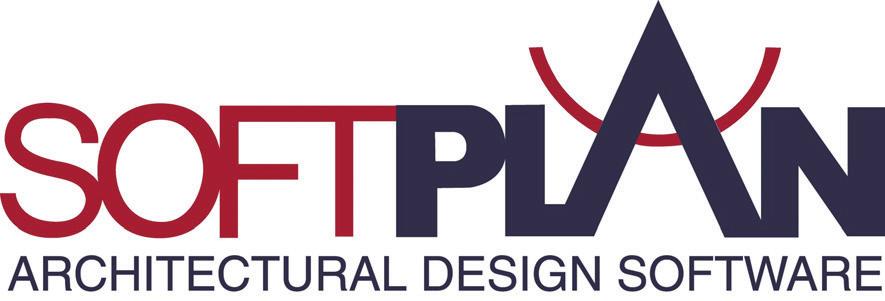
We use advanced targeting via social media marketing, search engine marketing and print mediums to optimize content delivery to readers who want to engage on the devices where they spend most of their time.


free trial: www.softplan.com or 1-800-248-0164 design | 3D | materials lists a better way to design houses
HAVENLIFESTYLES.COM | @HAVENLIFESTYLES 12
2219 WESTHILLS DRIVE

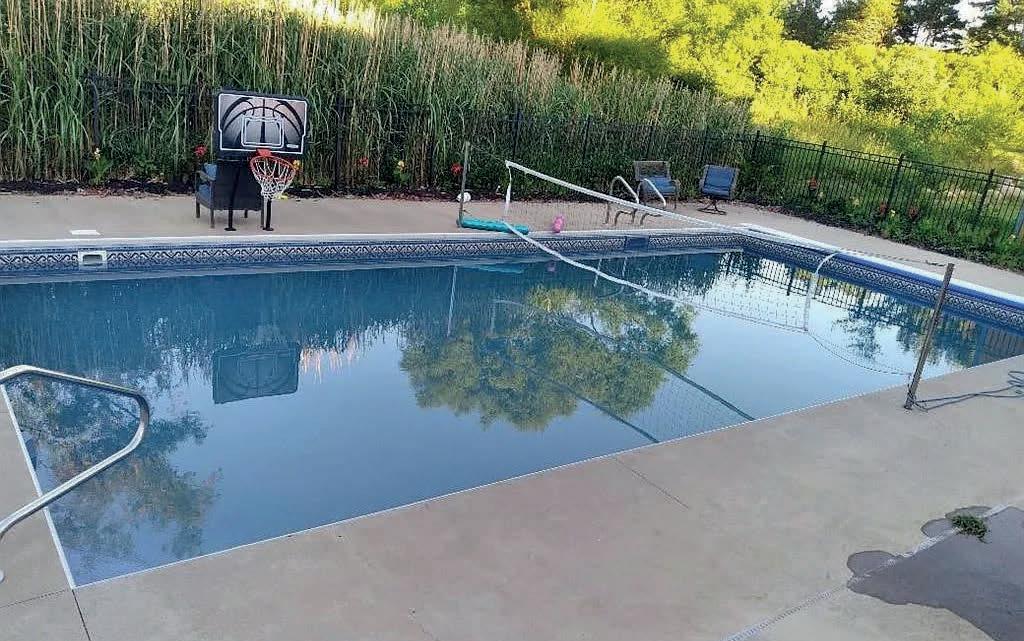
FAIRFIELD, IA 52556
5 Beds | 4 Baths | 3,588 Sq Ft | $899,900
Picturesque Log Home just like the Photos in Log Home Living Magazine!! This property has lots of amenities in a quiet neighborhood. When you enter you will notice the wooden beams and posts as you view your open kitchen & dining. The great room has wall to wall windows facing east and catching that morning sunlight. Master suite is also on main floor with walkin closet & shower and jacuzzi. Heated pool with the power cover. Large stamped concrete patio separates the waterfall from the pool. Enjoy your outdoor kitchen for grilling out as part of your spacious deck. Its all log or wood in this home with very little paint or drywall. Enjoy the gas fireplaces in the great room and the family room heats the room without the mess and the stone chimney and base are beautiful and sets of the rooms. We’ve created a trail thru our acres to the Jefferson County Park Trail and the big pond in the park. Perennials, pond, fruit & nut trees! Seller is a licensed realtor in the State of Iowa. MLS# 6310218
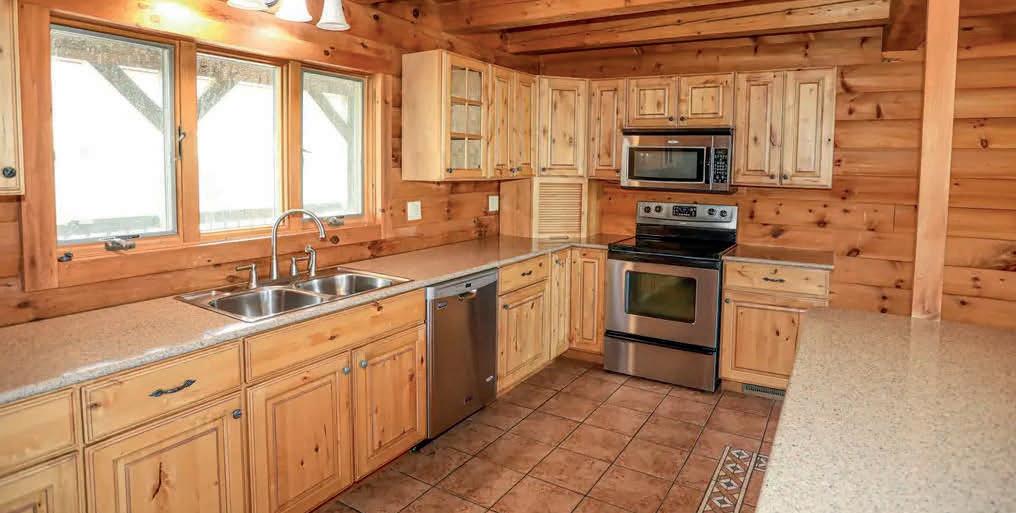
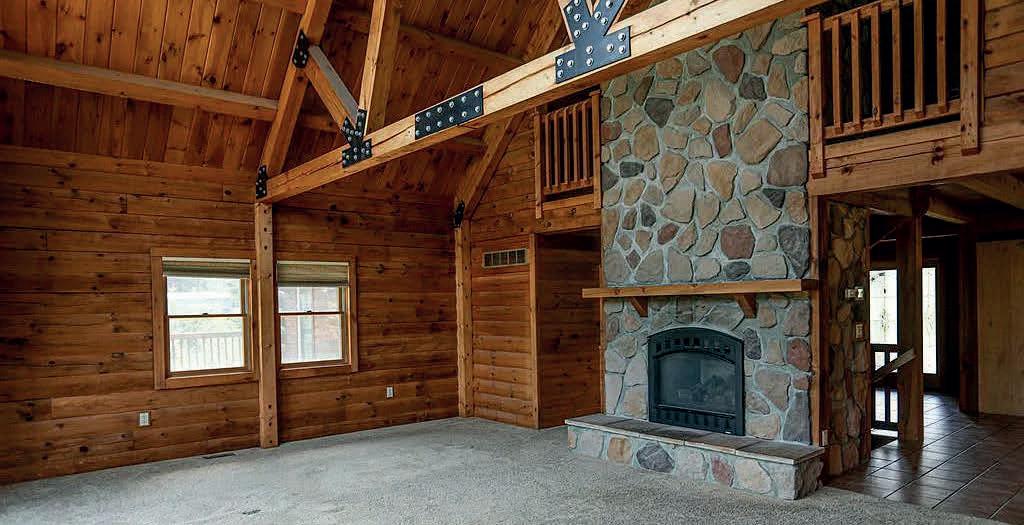
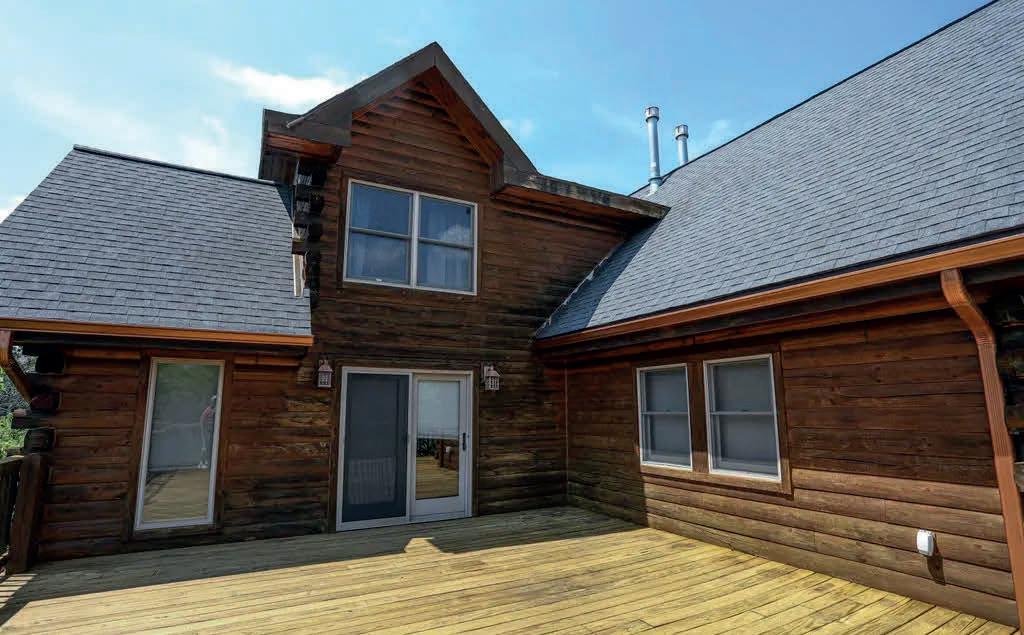
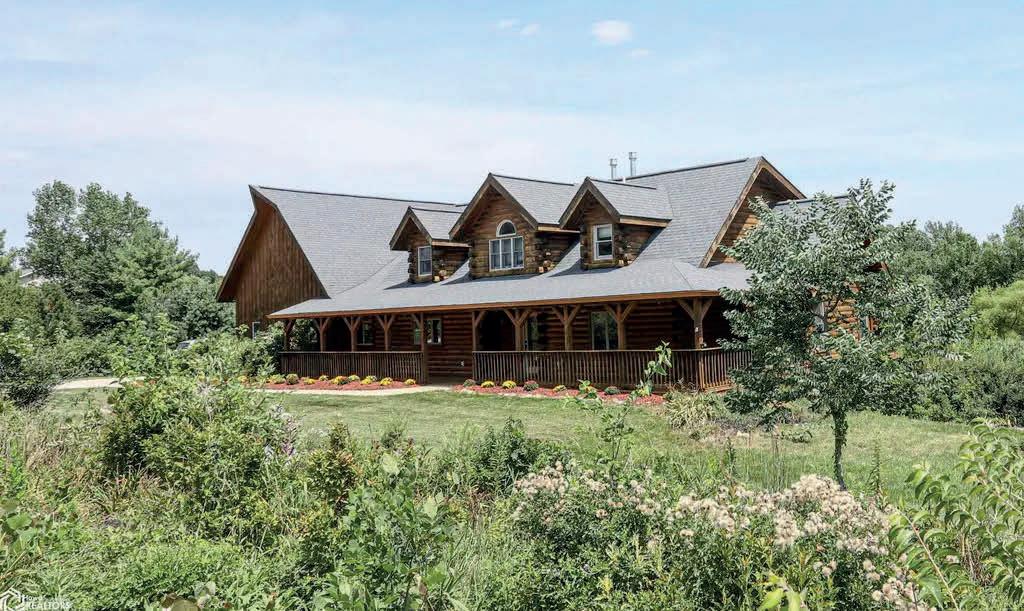 Douglas Alexander
Douglas Alexander
REALTOR
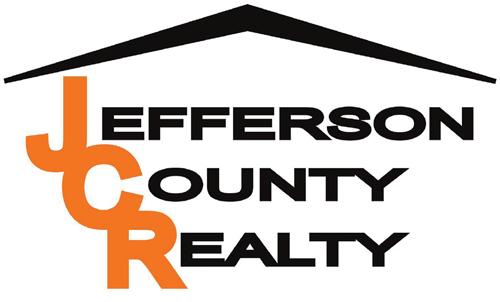
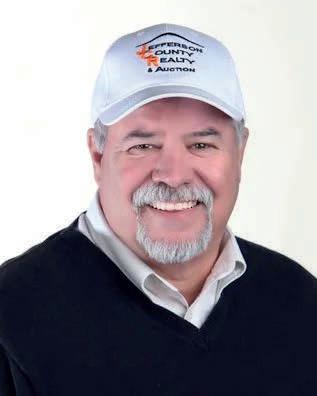 ® | BROKER | OWNER
® | BROKER | OWNER
C: 641.209.2226
O: 641.469.3373
Doug@JeffersonCountyRealty.com www.JeffersonCountyRealty.com
50 S Main Street, Fairfield, IA
52556
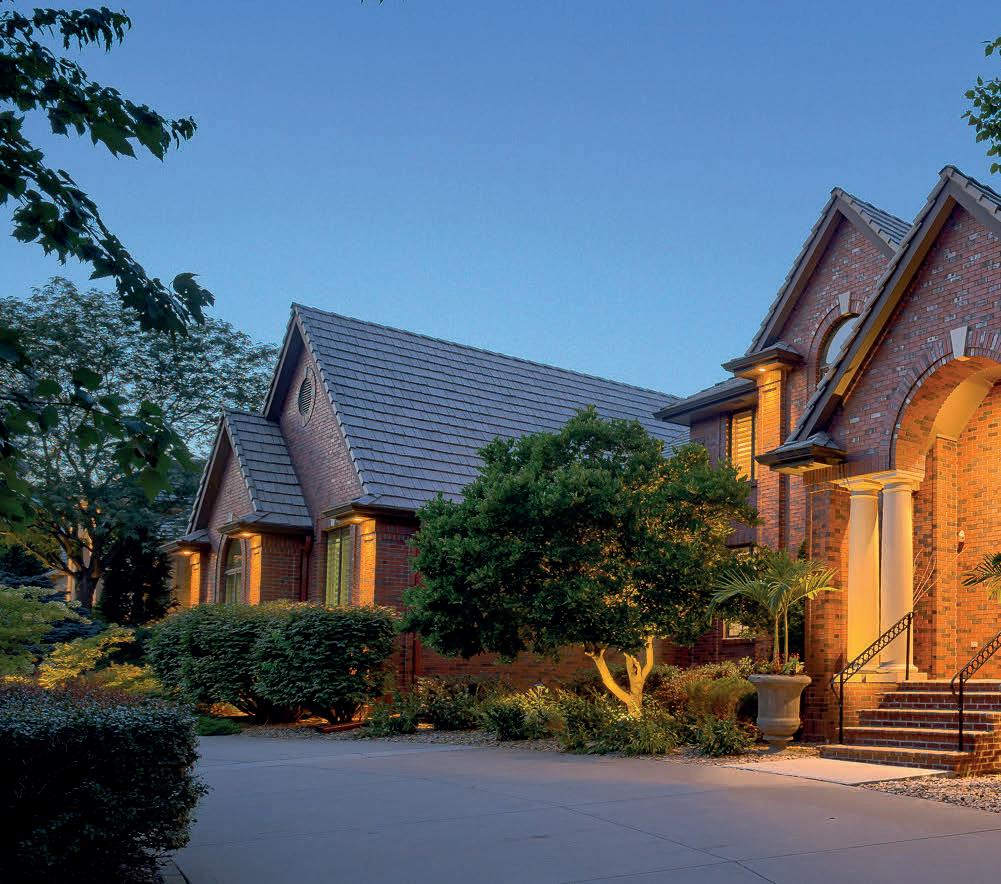
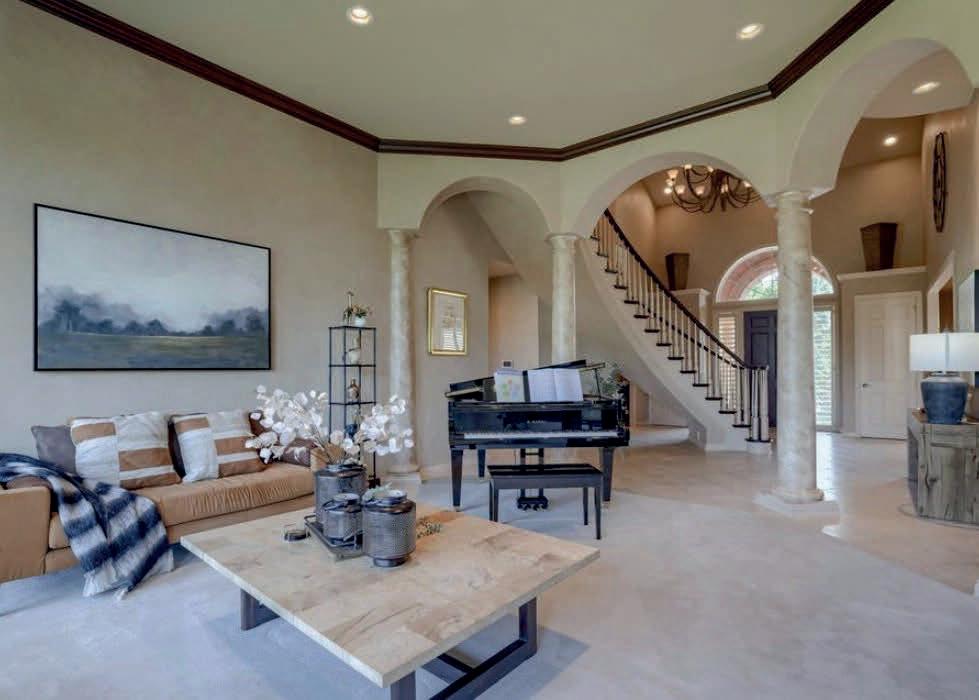
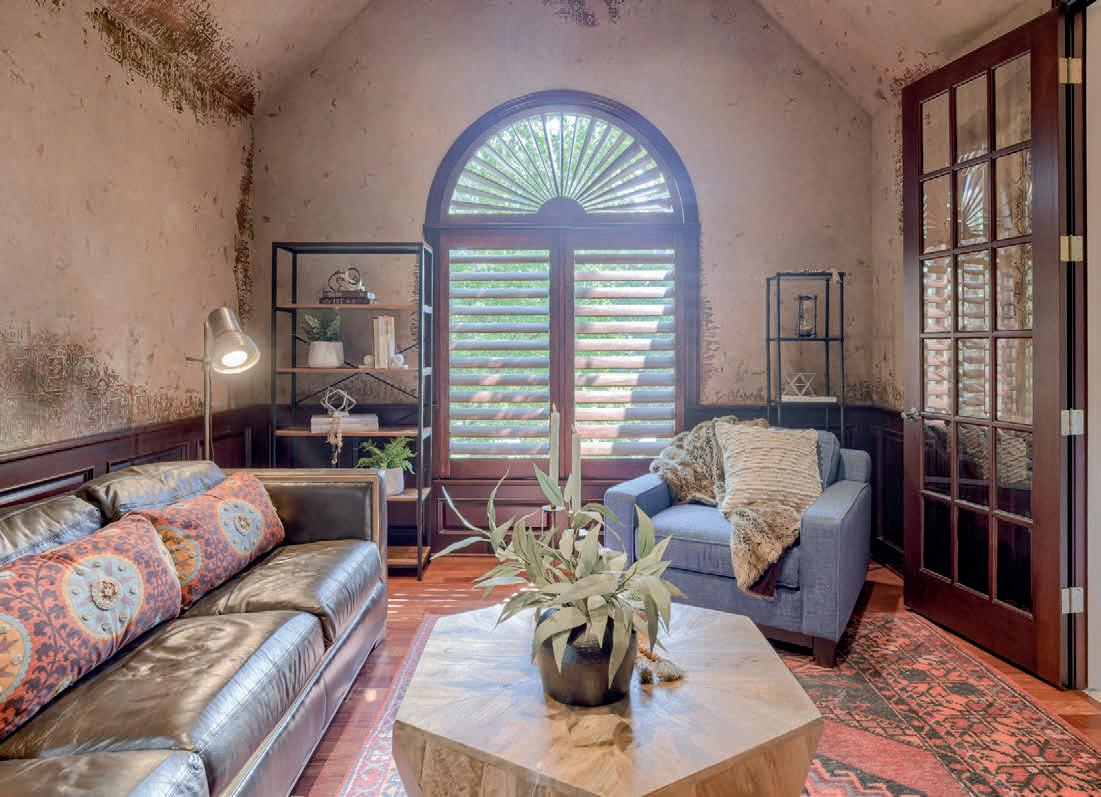

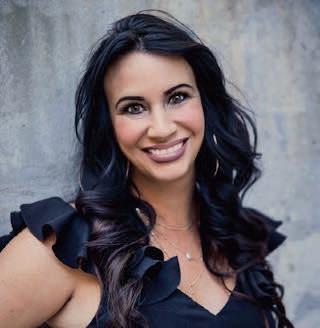
13804 CUMING STREET, OMAHA, NE 68154 $1,890,000 | 7 BEDS | 5.5 BATHS | 6,236 SQ FT Kari McCoy LICENSED REAL ESTATE SALESPERSON 402.689.6693 kari.mccoy@bhhsamb.com karimccoyrealestate.com
Welcome to elegance and charm. With a grand entrance and soaring ceilings, you will be captivated by the character of the opulent library, formal dining and stunning living room overlooking the majestic views of a natural preserve. Wood shutter blinds throughout, the kitchen is a chef's dream with a vast cooking space, top of the line appliances and enjoy entertaining or relaxing with the cozy lounge area, fireplace and TV. Walk out to your four seasons patio leading to a vast 1,000 sq ft deck with fire pit, built in speakers and beautiful lighting for endless entertaining. This is a rare 7 bd 7 bath with an abundance of space for your family and guests. Enjoy the downstairs rec room, wet bar, exercise room, wine room and sauna. Oversized heated garage with cabinets and new Lusterstone floors. Plush lot with meticulous landscaping and room to add a pool. Convenient access to city amenities while preserving a sense of peaceful tranquility. A true haven in the heart of Linden Estates!
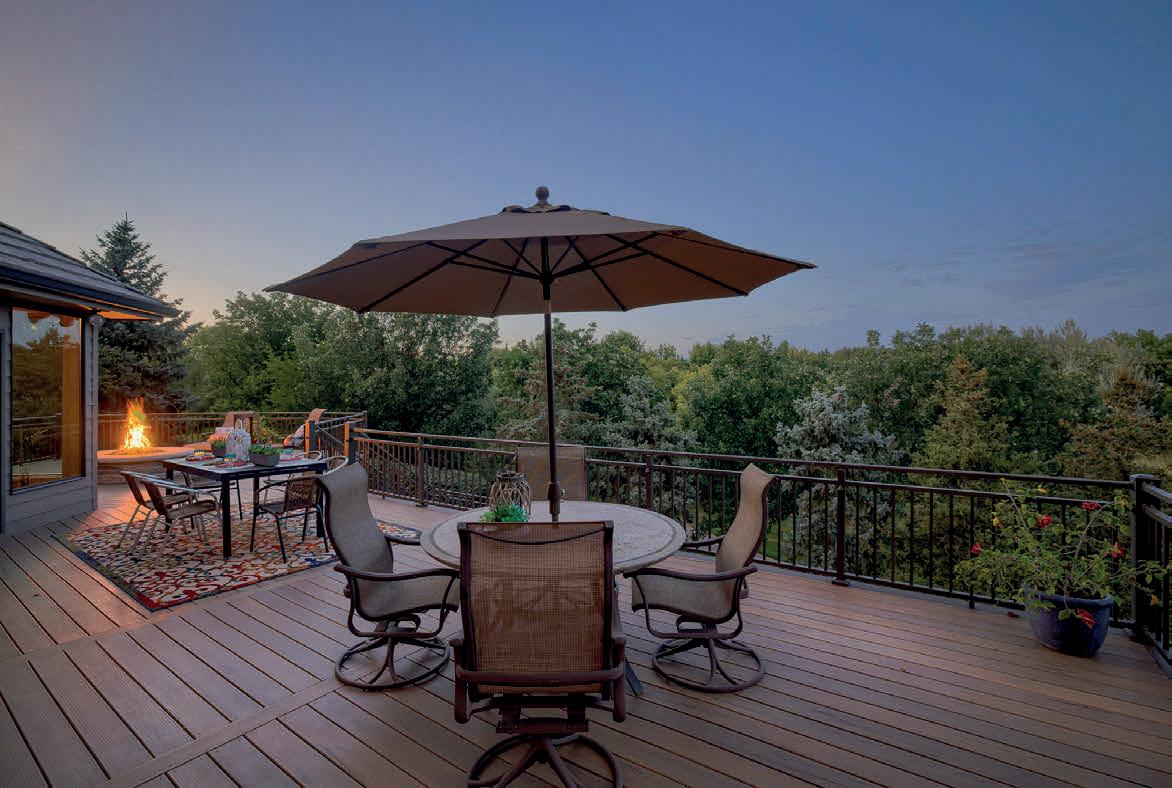
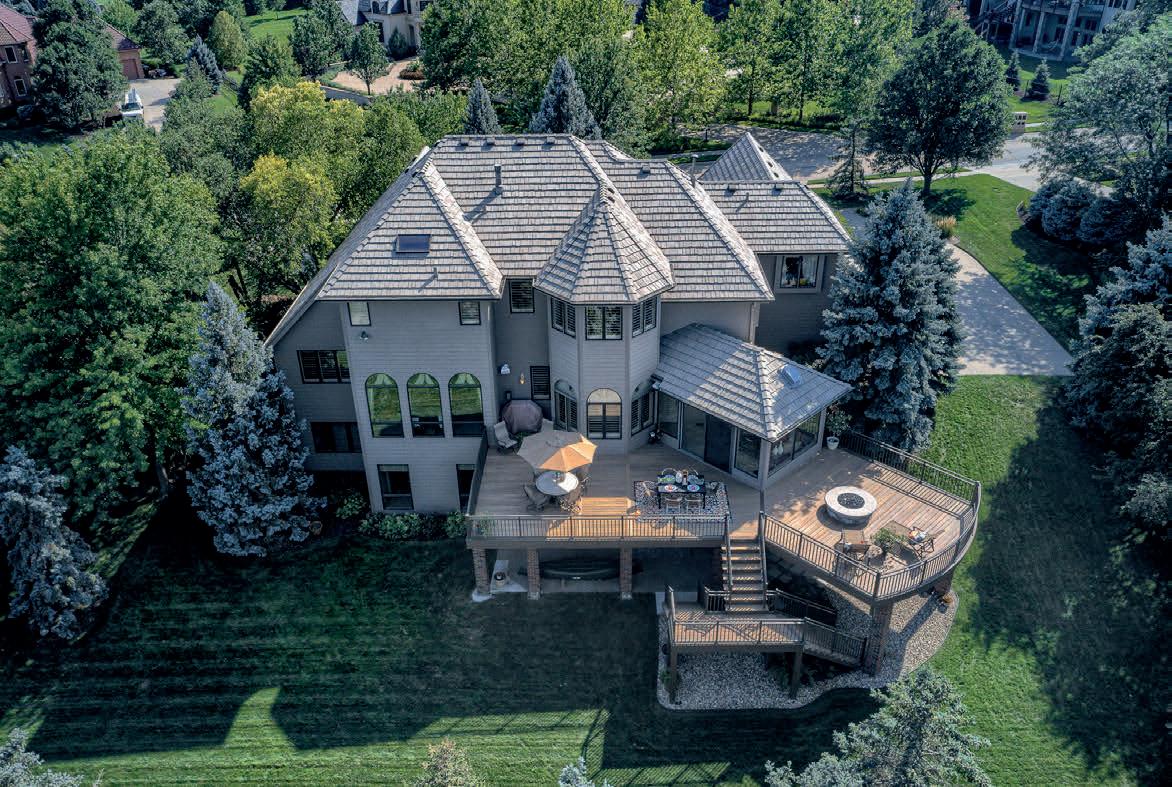
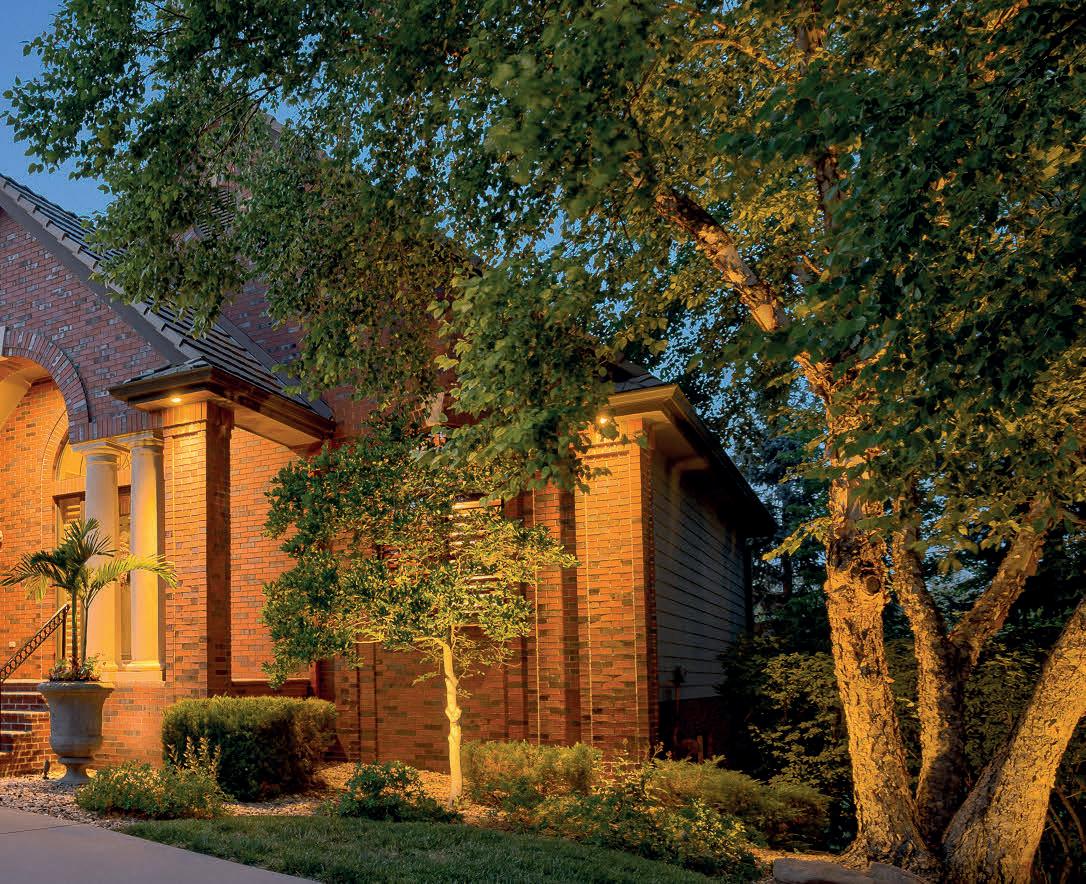
Beaming with pride an original owner, 2 STORY that offers a fabulous Mother-in-law suite, 2 reach in closets, a private full bath w/ shower on the MAIN LEVEL. If your desire is to entertain formal or casual, this amazing floor plan has so many options and character. High ceiling and many windows provide natural light throughout a very open floor plan. Upon entry you will enjoy a front and back staircase and beautiful real hardwood floors. Formal dining that could transform to a private office. Next you will pass through to the back of the home that has a huge kitchen island, eat in area, walk in pantry and a tremendous Hearth room with fireplace. Attached is a formal living room with floor to ceiling windows and 2nd fireplace. Laundry/ Mudroom and Powder bath. Upstairs is a cozy balcony and built in desk. Primary bedroom is spacious and offers a flex room w/ 3rd fireplace behind 2nd set of French doors. (This could be a second private office or baby nursey) Primary bath offers a huge walk-in shower,
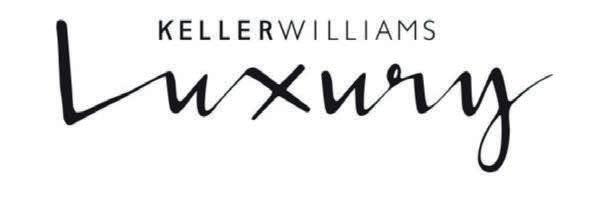
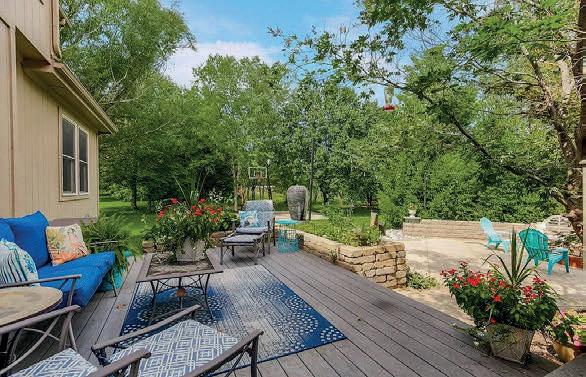

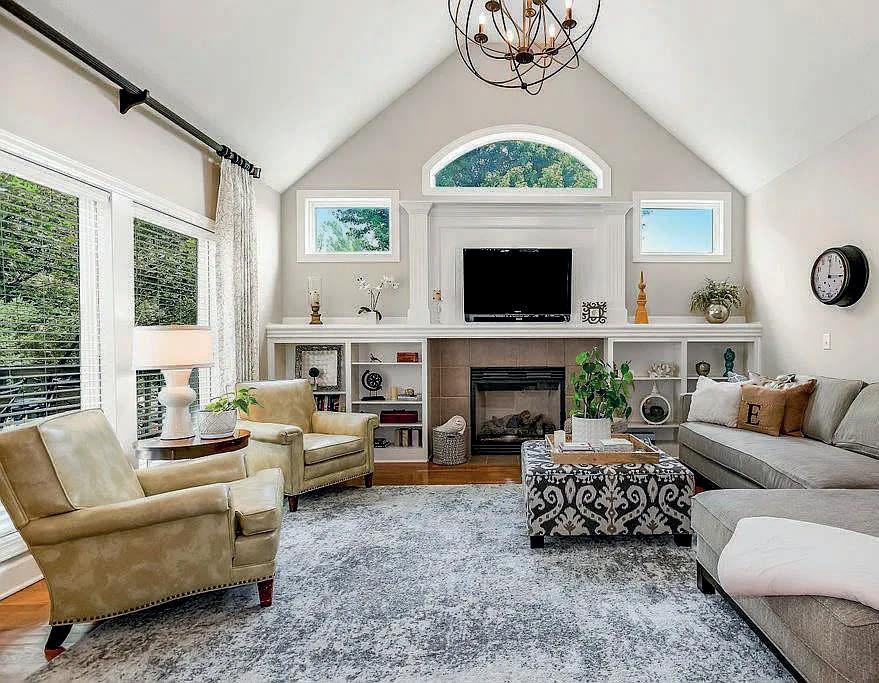
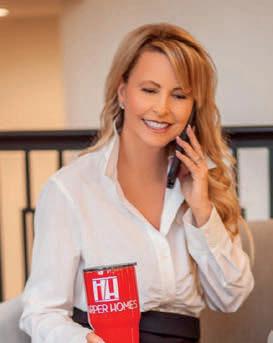
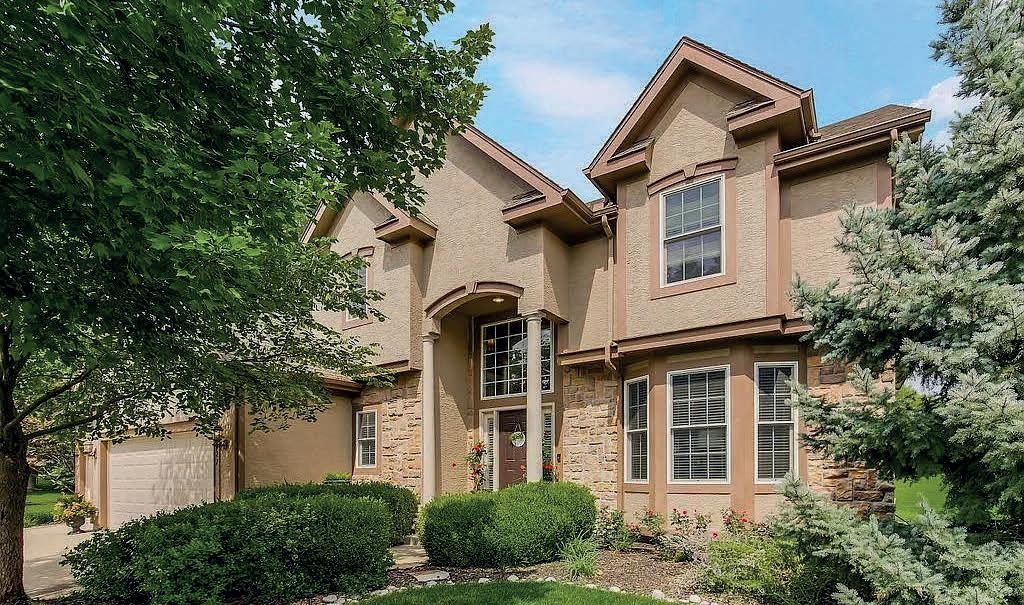
jacuzzi tub, double vanities, double closets his and hers, 3 additional spacious guest rooms, 2 share a jack and jill bathroom with shower/tub combo while the 4th bedroom offers private bathroom w/ shower. Newly finished basement like NONE OTHER... If you crave drama this basement will exceed your expectations, incredible stonework, concrete countertop on bar, 2 bar areas, one wet one dry, multiple refrigerators for your favorite beverages. dining area, game table space and home th area. Large Gym that could be converted to a 6th bedroom and make a full bath if you need. 1/2 bathroom. Behind a bookcase is a hidden raw storage area. (Noise reduction insulation added to basement ceiling when basement finished in 2017) Irrigation covers full yard. 1/2 Court basketball in back yard very private treed lot on a private Cul de sac. Notable mentions include awardwinning Liberty North Schools, neighborhood pool & close proximity to great dining, shopping & highway access!
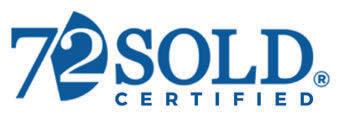
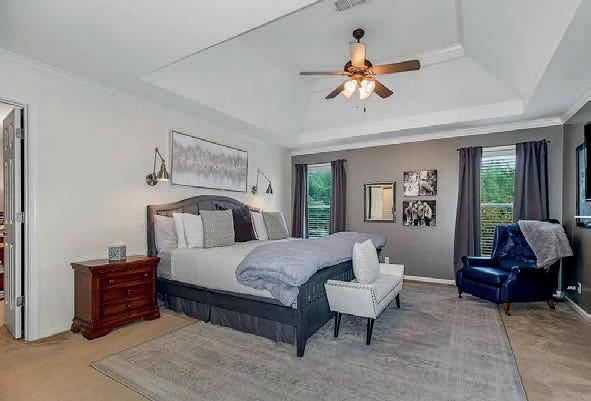
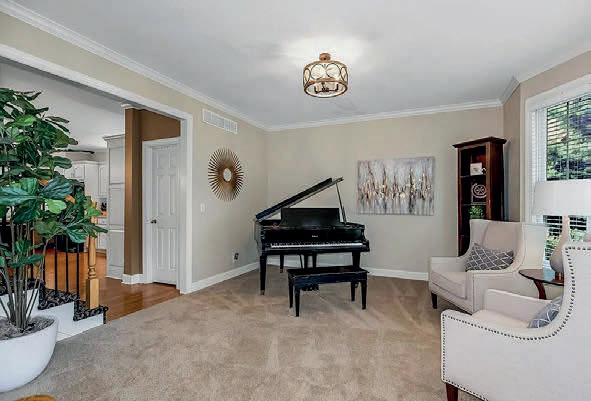

$669,950 | 5 BEDS | 4+2 BATHS | 5,155 SQ FT 913.579.1767 beckyharper@kw.com www.blharper.com 6850 College Blvd, Overland Park, KS 66211
Harper REALTOR ®
9627 N CRESCENT COURT, KANSAS CITY, MO 64157
Becky
The Outdoor Living Center
Extend the luxury and livability of your home by making your backyard the most inviting and comfortable living space of your home with indoor style and outdoor design!
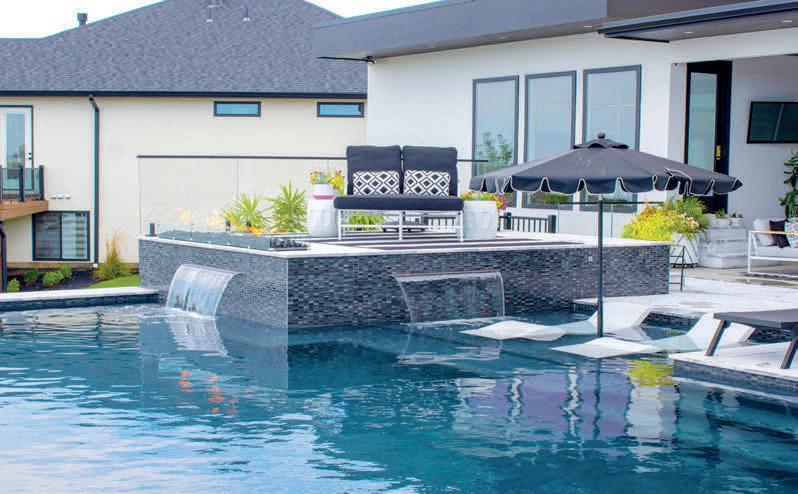

Bring your ideas and inspirations or let our Master Designer create a custom and unique look for your outdoor oasis that is “over the top”!
Whether you are hanging out with friends, entertaining a pack of your kids’ friends, throwing a party or just enjoying a quiet cup of coffee on a Sunday morning, one of the first considerations for any room is a comfortable place to sit. This is especially true if the room is your backyard!
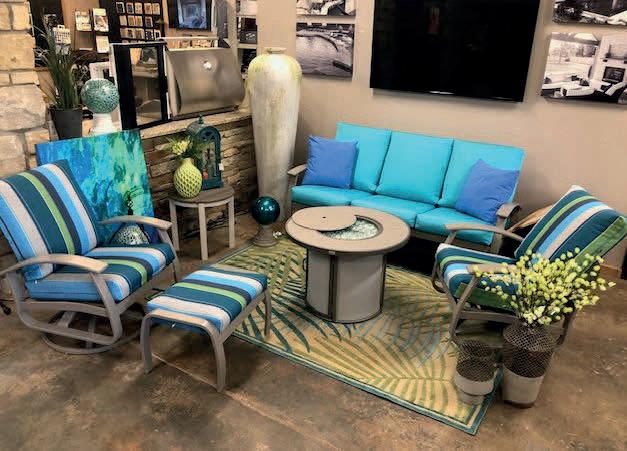
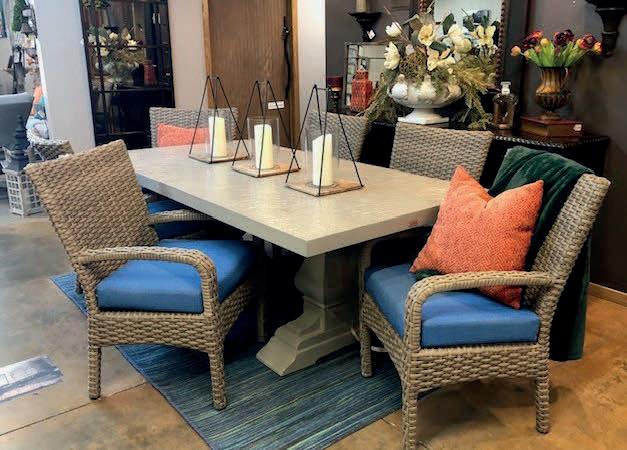
We Don’t Just Build Great Outdoor Living Spaces, We Create Lifestyles
Treescapes-The Outdoor Living Center has been in business for more than 25 years. We are a general contractor and Master of Design designation award recipient. Call today to schedule an appointment to talk about building your Ultimate Outdoor Living Space for 2024! End of Season Outdoor Furnishing sales going on now!
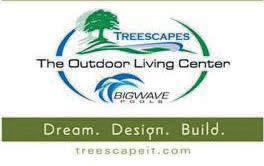
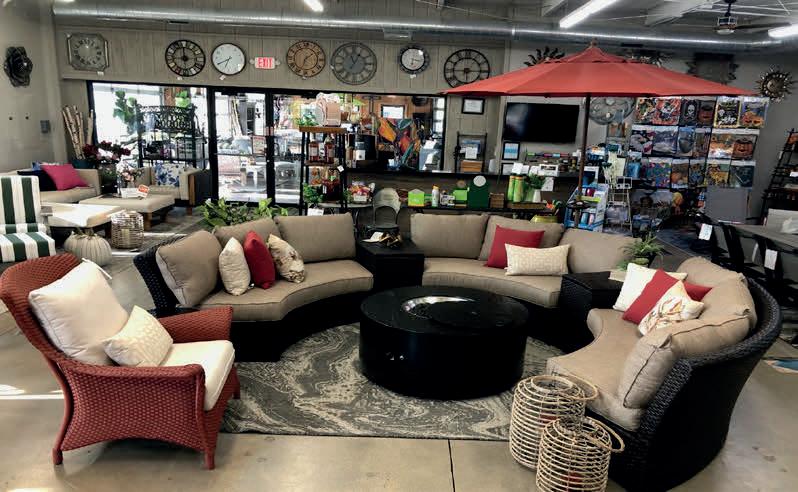


1202 N Andover Road Andover, KS 67002 316.733.6388 Treescapes The Outdoor Living Center treescapeit.com
$1,250,000 | 3 BEDS | 2 ½
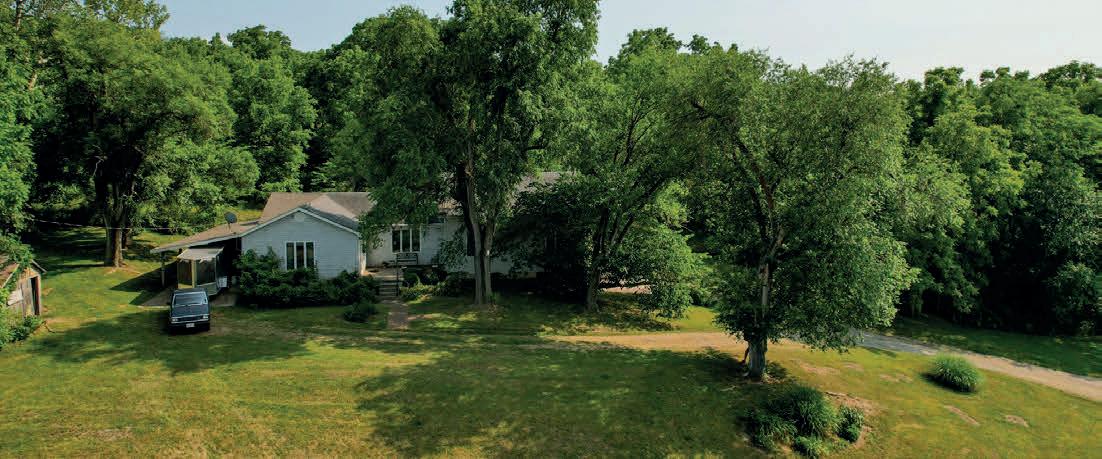
|
Welcome to Rader MO, Established in the mid 1800’s. This farm has been in the same family since 1930. Formally a Dairy Farm. Located 9 miles from Conway. 17 Miles to Lebanon, 18 miles to Marshfield and 47 miles to Springfield. The scene of Rural living is captivating. The Osage fork of the Gasconade runs almost 1/4 mile along the northeast corner of the property. The 3bd/2ba 2,700+/- sq ft family farm home has had several updates including an addition to the house in 1994. There are approximately 119+/- acres of tillable river bottom land. Access to the property is excellent. Level county rd makes moving livestock & equipment a breeze. This farm is more than just a farm, it is a rural way of life. Start building your family legacy today in historic Rader, MO.
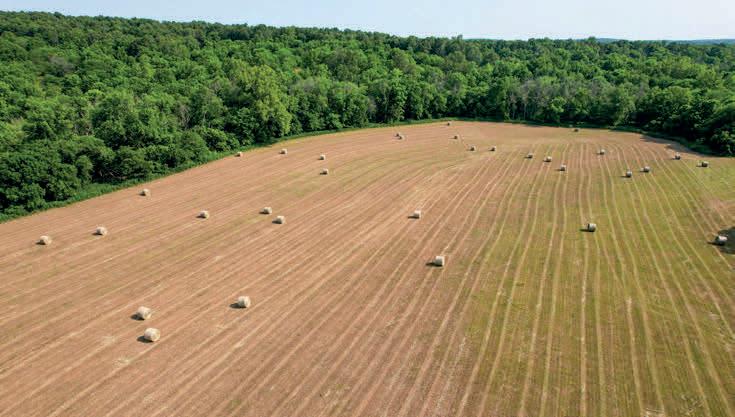
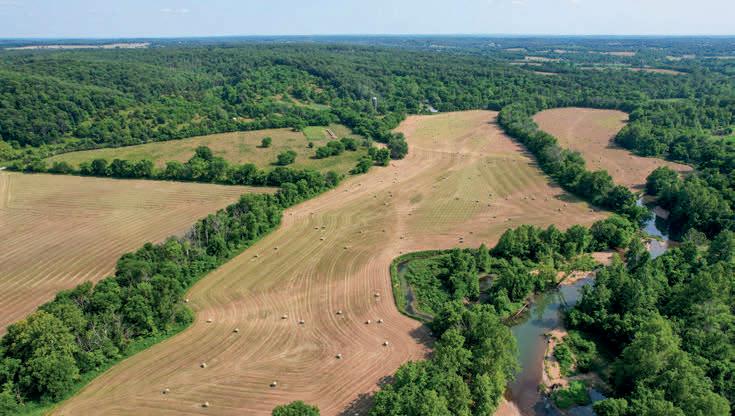
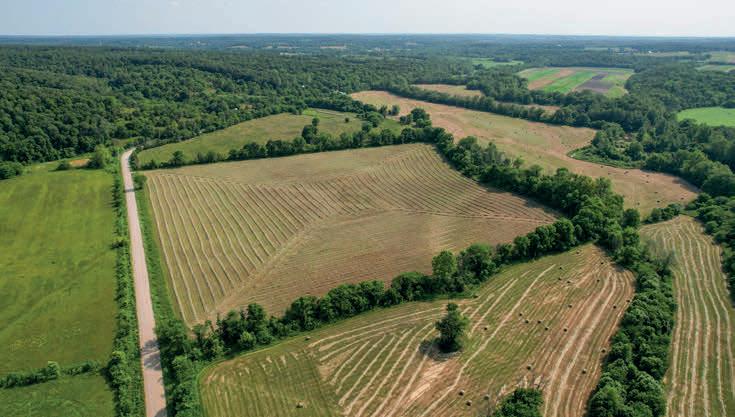
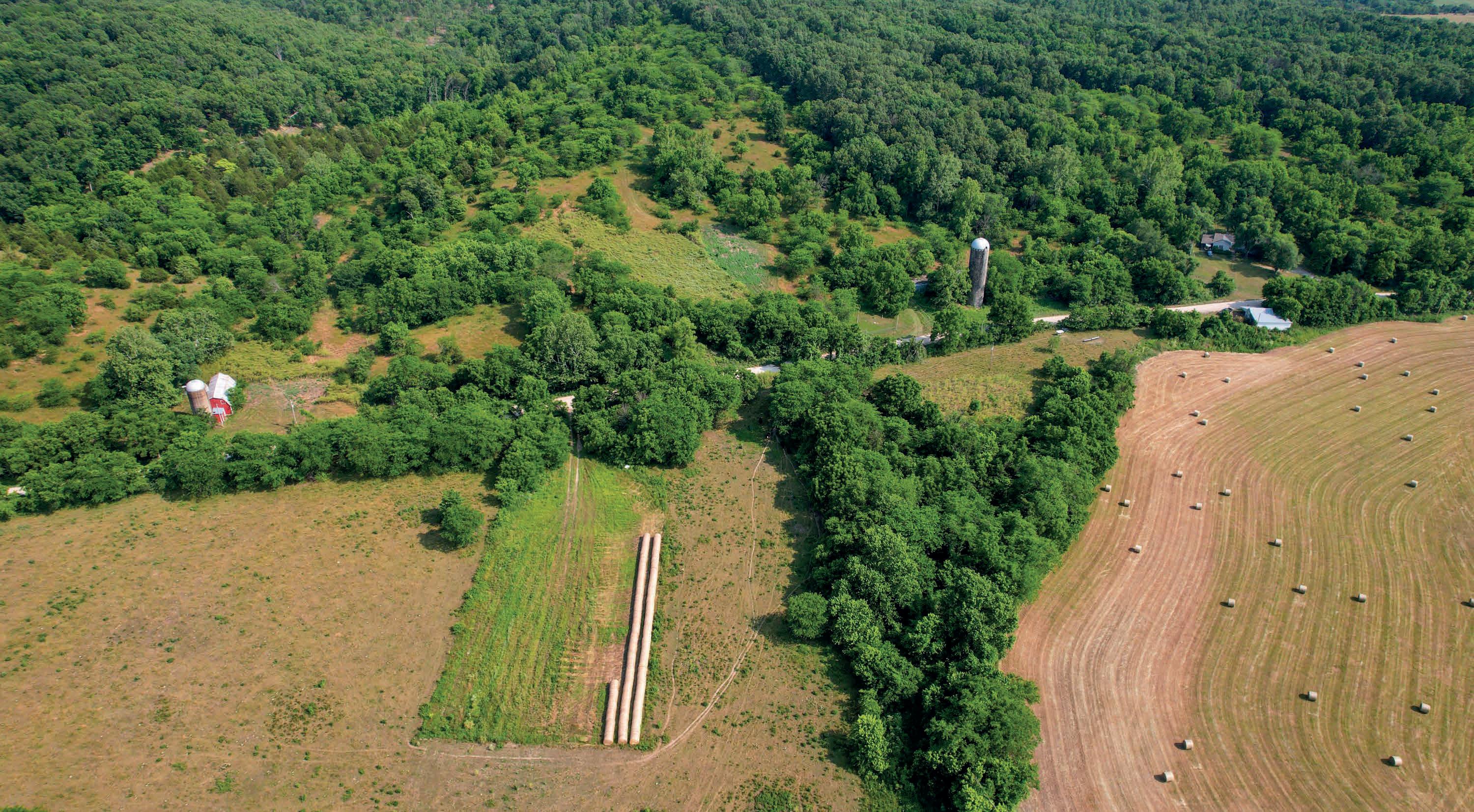
REALTOR ®
O: 417.859.3204 | C: 417.844.6020
hoover@caseauction.com
http://caserealestateco.com

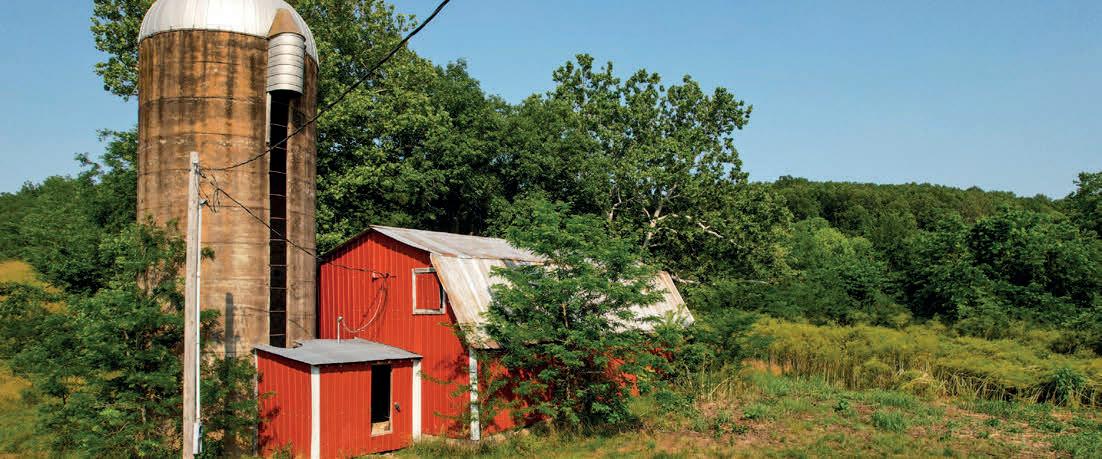
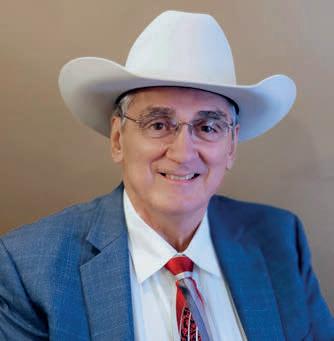
Hoover Case
762 AUBURN ROAD, CONWAY, MO 65632
18
BATHS
2,700 SQ FT | MLS#60247639
Superb CRAFTSMANSHIP & DISTINCTIVE ARCHITECTURE
18 VANDIVER LANE
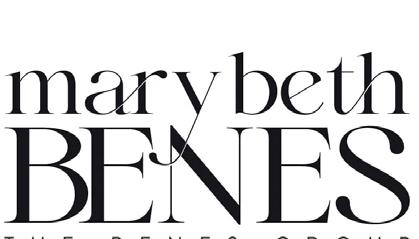
TOWN AND COUNTRY, MO 63131
5 BEDROOMS | 7 BATHROOMS | 8,894 SQ FT | OFFERED AT $4,150,000
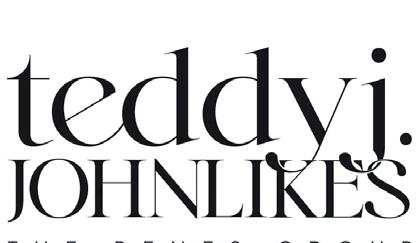
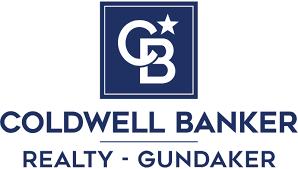
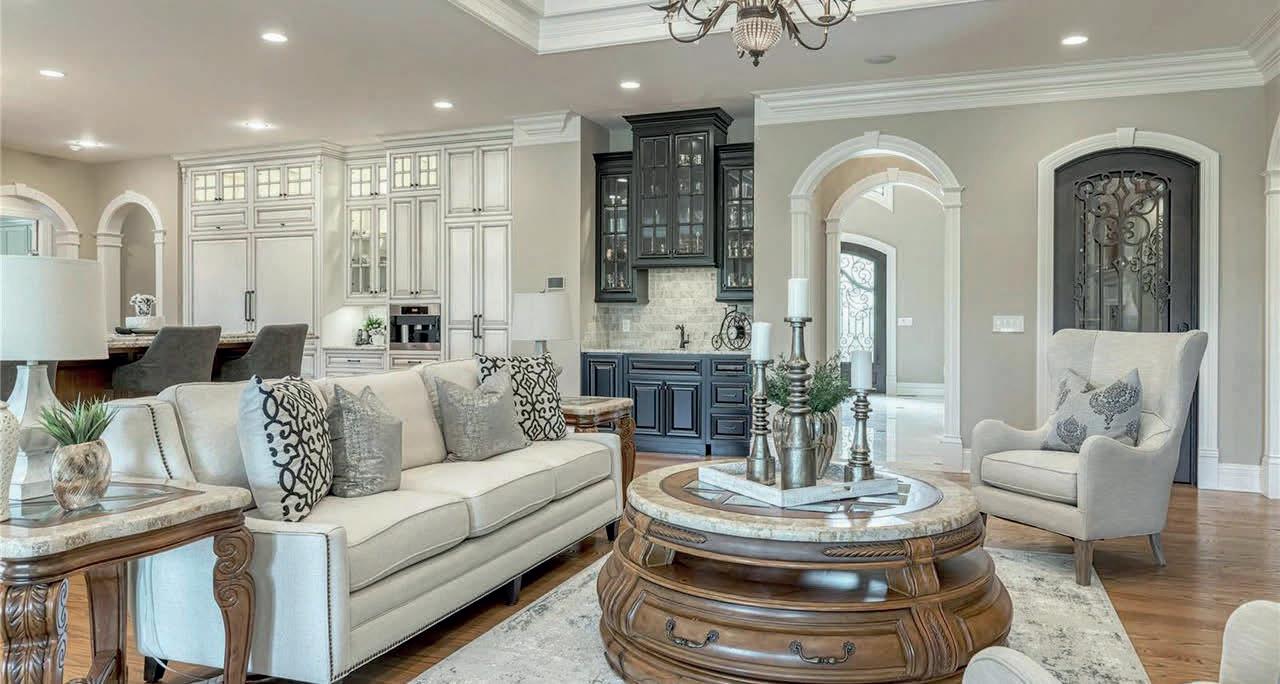

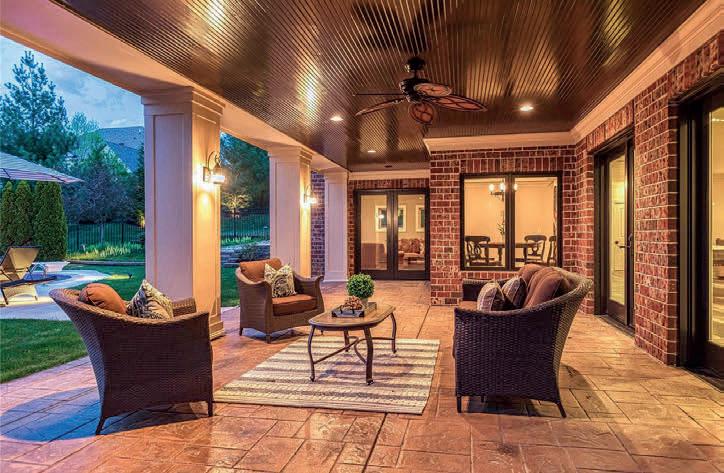
Superb craftsmanship & distinctive architectural elements define this magnificent 1.5-sty Estate home. Impressive marble foyer highlighted by dramatic sweeping staircase leads to library-paneled study, elegant dining room with French doors to terrace & stunning great room with wet bar, cast stone fireplace flanked by built-in bookcases, wine cellar & adjacent sun porch. Designer kitchen with custom cabinetry, granite countertops & commercial grade appliances adjoins breakfast room & vaulted hearth room with floor-to-ceiling stone fireplace. Spacious primary bedroom suite offers an appealing retreat with wide bow window, 2 walk-in closets & marble bath with shower spa. Front & rear staircases & elevator access 3 additional ensuite bedrooms & bonus room with 2nd laundry. Lower Level includes recreation room with gathering bar, family room with 3rd fireplace, game room, media room, 5th bedroom & full bath. Situated on a 1.7-ac lot with covered patio, grilling station & resort style pool.
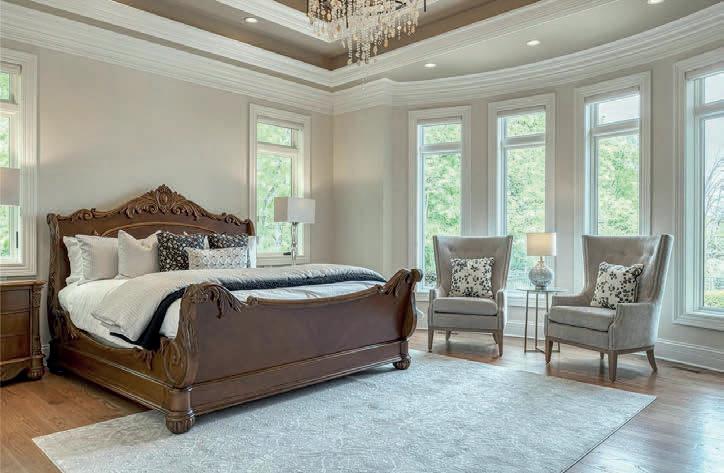
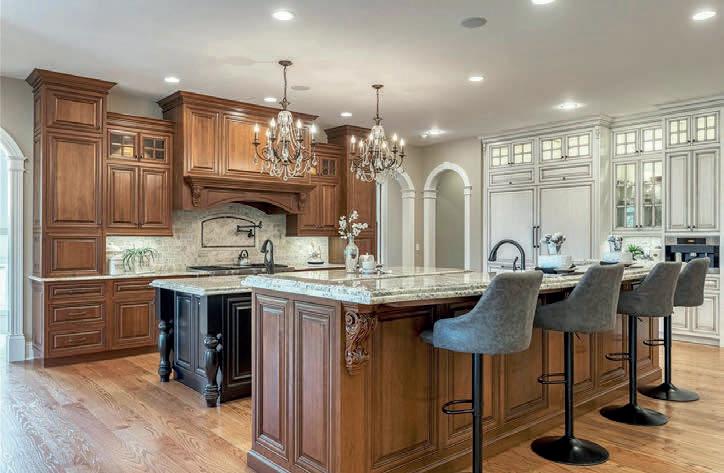
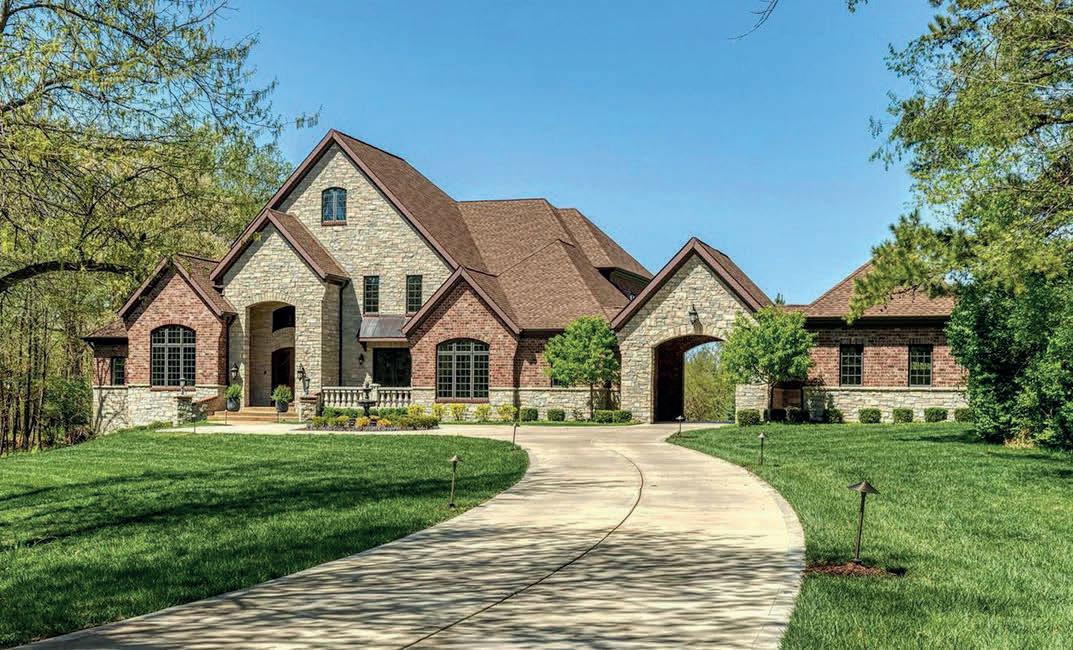
1100 Town and Country Crossing Drive, Chesterfield, MO 63017 Office: 636.394.9300 | www.coldwellbankerhomes.com 314.452.1885 teddy.johnlikes@cbgundaker.com 314.707.7761 marybeth.benes@cbgundaker.com
THE APPEAL OF COUNTRY LIVING
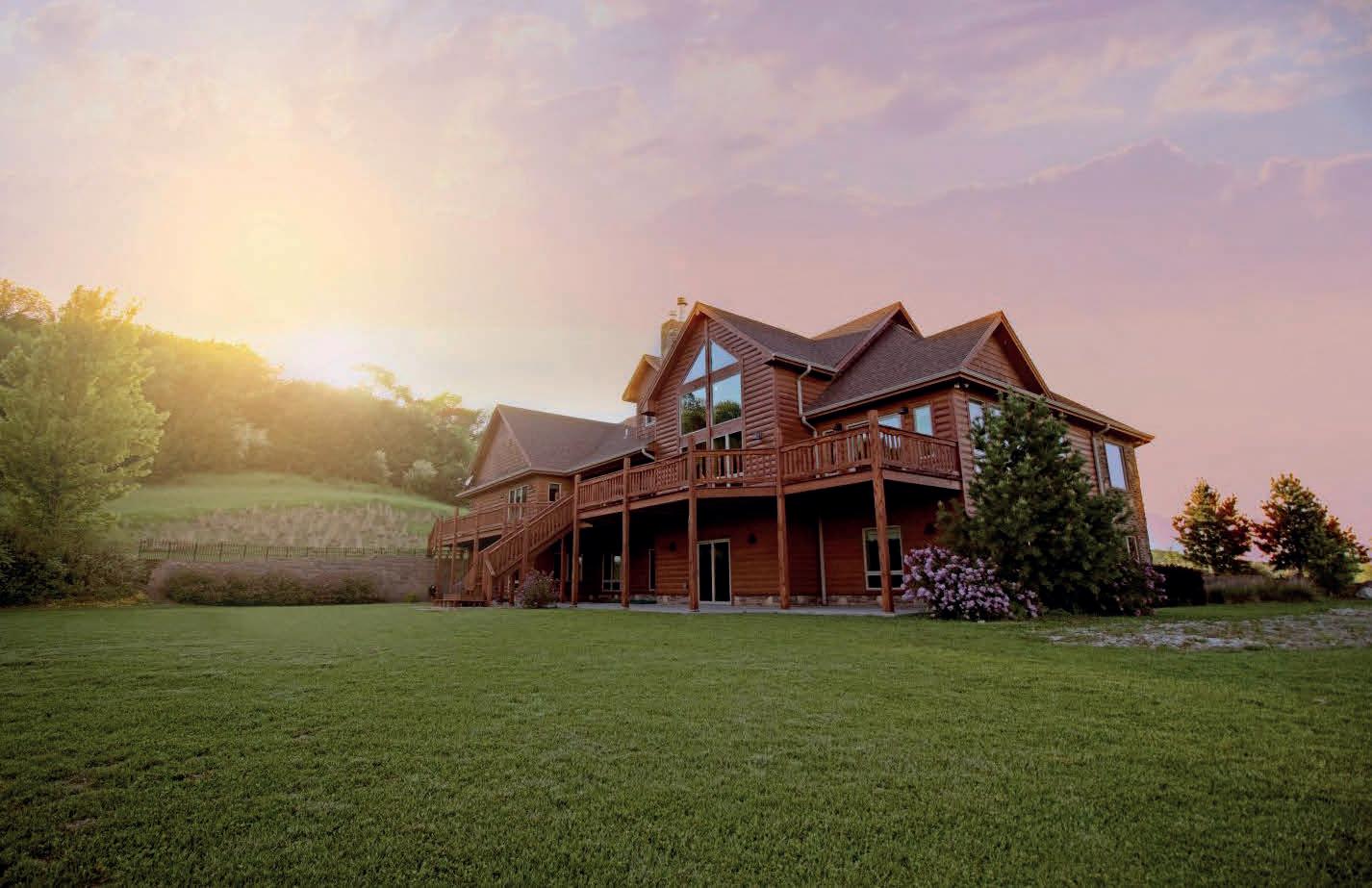
MIDWEST
The Midwest’s expansive countryside is home to a significant agriculture industry. Away from the noise and lights of the city, residents can settle into safe and peaceful communities steeped in natural beauty. Let’s explore some of the primary perks of Midwest country living.

Housing Affordability
Housing affordability is a major issue in the U.S., but for those residing in the Midwest’s countryside, housing costs—and the cost of living in general— are incredibly low.
According to data from the Missouri Economic Research and Information Center for the second quarter of 2023, Kansas, Nebraska, Iowa, and Missouri all rank among the top 11 states with the most affordable living costs. Beyond the significant cities in these states, rural areas offer properties with more space at significantly lower prices compared to many other areas across the country.
HAVENLIFESTYLES.COM
GLENWOOD, IOWA | BAILEY ANSELME
HENDERSON, NEBRASKA | TAYLOR SIEBERT
Gorgeous Scenery and Outdoor Recreation
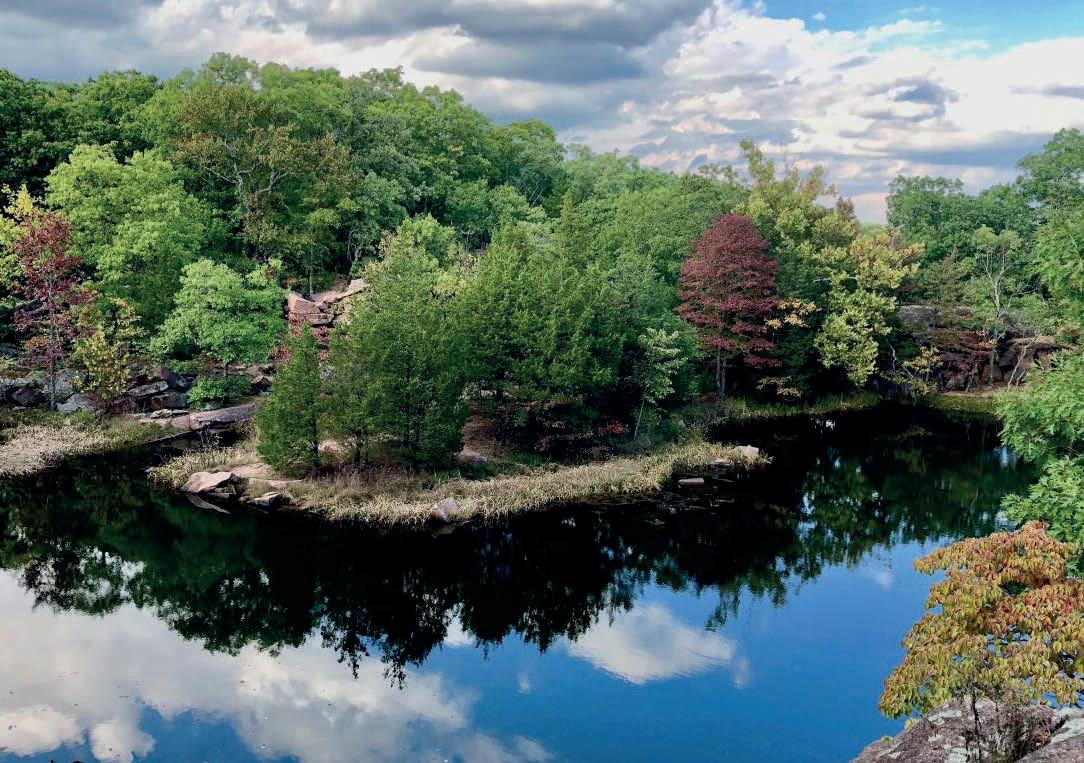
A rural lifestyle offers a peaceful escape from the bustling urban landscapes of big cities. In the countryside, you’ll find stunning landscapes brimming with natural beauty. Missouri is known for its stunning Ozark region, with mountains and lakes; Kansas and Nebraska offer vast, open plains and scenic flat landscapes; and Iowa features rugged forests and winding lakes. Also, the Midwest countryside provides the perfect setting for nature-driven recreation, with areas for fishing, hiking, boating, and hunting.
Farm-Fresh Food
A key facet of the Midwest’s reputation lies in its role as an agricultural hub. Often referred to as “America’s Breadbasket” due to its substantial wheat production, the Midwest encompasses thriving produce and cattle-farming industries. In the countryside, you’ll be immersed in this agricultural richness. You will have opportunities to explore farmers markets, orchards, and farmto-table restaurants.
Pleasant Communities Away From the Big City
Although the Midwest has incredible cities, including St. Louis, Omaha, Wichita, and Des Moines, urban living isn’t for everyone. In the pleasant rural communities throughout the Midwest, residents can enjoy a quieter, slower pace of life.

Instead of traffic jams and crowded streets, you’ll find open country roads. Instead of cramped condominiums, you may opt for expansive properties with a much lower cost per square foot. This option calls out to many. Given the abundance of appealing small-town and rural communities in the Midwest, buyers who desire the country lifestyle will have a wealth of towns to choose from.

homes + lifestyles
HAMILTON COUNTY, NEBRASKA | TAYLOR SIEBERT
ELEPHANT ROCKS STATE PARK, MISSOURI OZARKS | DEBORAH RANEY
CENTRAL KANSAS | MATT PHILLIPS
7854 BLUE MOON ROAD, BUCYRUS, MO
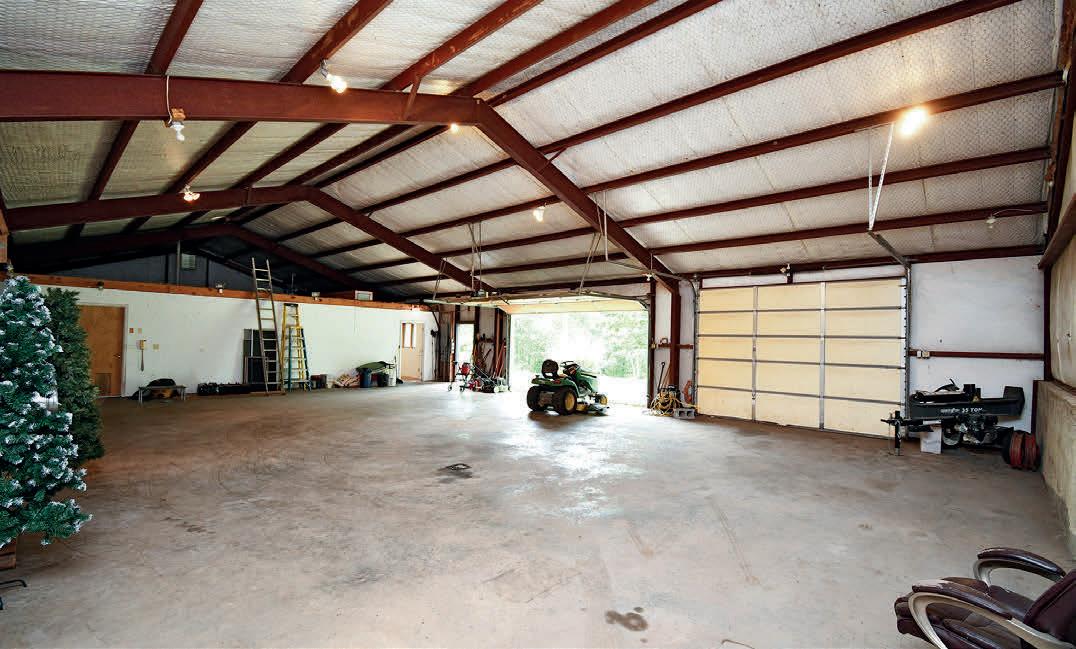

2 BD | 2 BA | 1,658 SQ FT
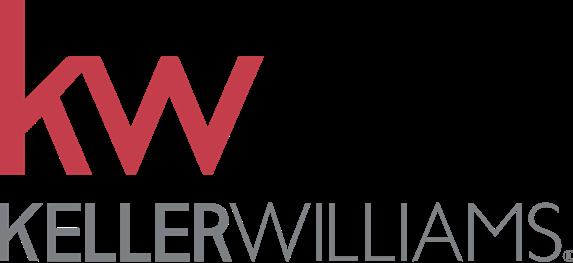
Situated on 79 acres, this captivating ranch-style home offers secluded living away from city commotion. With two spacious bedrooms and bathrooms, including a luxurious master bathroom with a jetted tub and walk-in shower, comfort is paramount. The Livingroom boasts a cozy fireplace and opens to a sunlit sitting room with French doors, providing picturesque views of the well-
maintained yard and woods. The formal dining room presents a vista of the expansive acreage, often frequented by wildlife. The kitchen features ample storage with oak cabinets, a lazy Susan, and built-in pan rack. Adjacent to the kitchen, a small office and roomy laundry/ utility area offer organizational space. Geothermal heating underscores energy efficiency. Outdoors, a covered carport
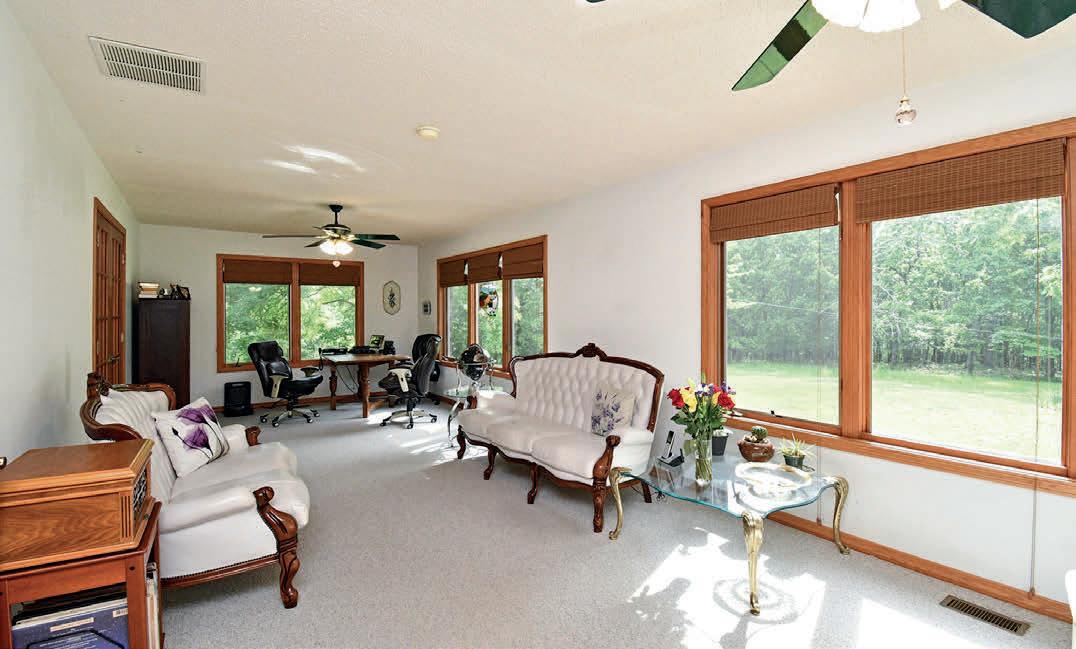
and porch, as well as a spacious deck, set the stage for relaxation. Notably, the property includes a substantial, fully insulated shop with dual bays—ideal for outdoor enthusiasts—with living quarters boasting a functional kitchen, bathroom, and new central air unit. Low taxes enhance its appeal. An opportunity not to be missed for those seeking an idyllic retreat.
JEFF GASCA MANAGING BROKER
417.569.9048 gascajeff17@gmail.com
Keller Williams Greater Springfield 22
STEP INTO YOUR Dream Home!
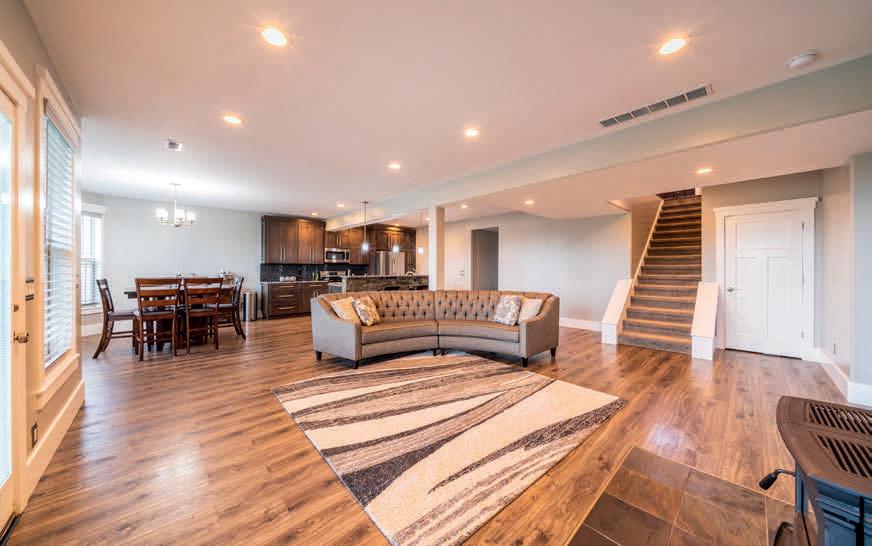
31415 HIGHWAY E, GREEN RIDGE, MO 65332
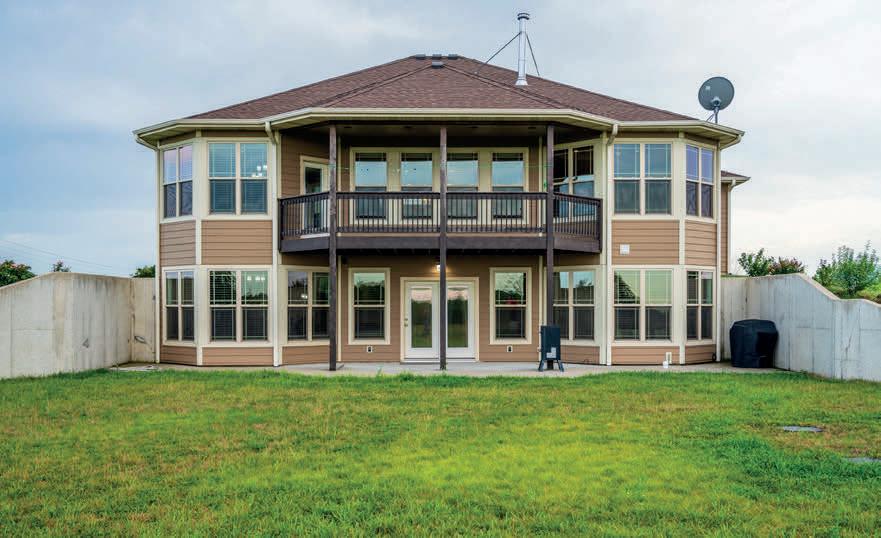

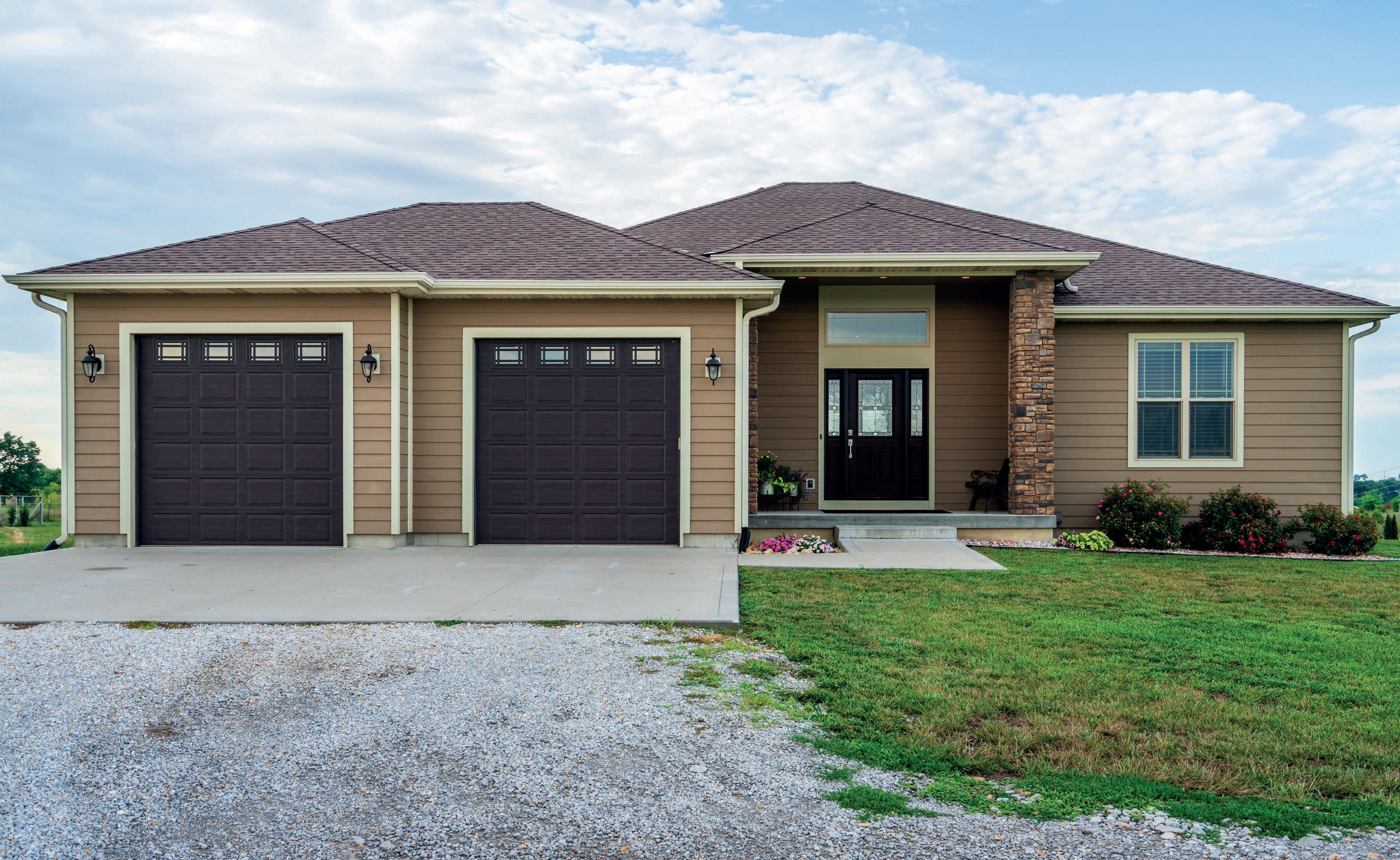
4 BEDS | 3 BATHS | 3,480 SQ FT | $659,000
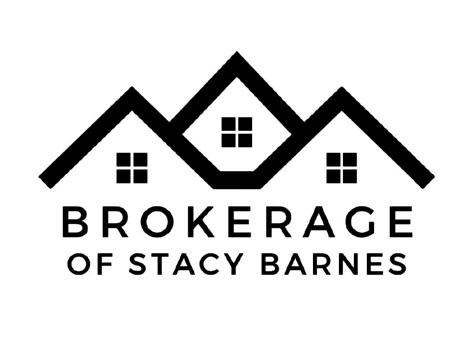
Step into your dream home with this stunning, 4 bedroom, 3 bathroom, 3,480 sq ft, custom built home. Built in 2017, this home features two high end kitchens, one upstairs and one downstairs, both with stainless steel appliances, an oversized two car attached garage, large walk-in closets in the main bedrooms, a large back deck perfect for entertaining, a whole home water filter, and luxury Diamond Kote engineered wood siding on the exterior. Not only is this home beautiful and spacious, but it is also extremely energy efficient with Rockwool insulation in the interior and exterior walls. Sitting on 5 +/- acres, this home is also homestead ready with the perimeter of the property being completely fenced in with barbed wire, hand pumps on the outside well hydrants making water easily accessible when there is no electricity, a wood stove in the basement, outbuildings, a chicken coop, and two large gardens.
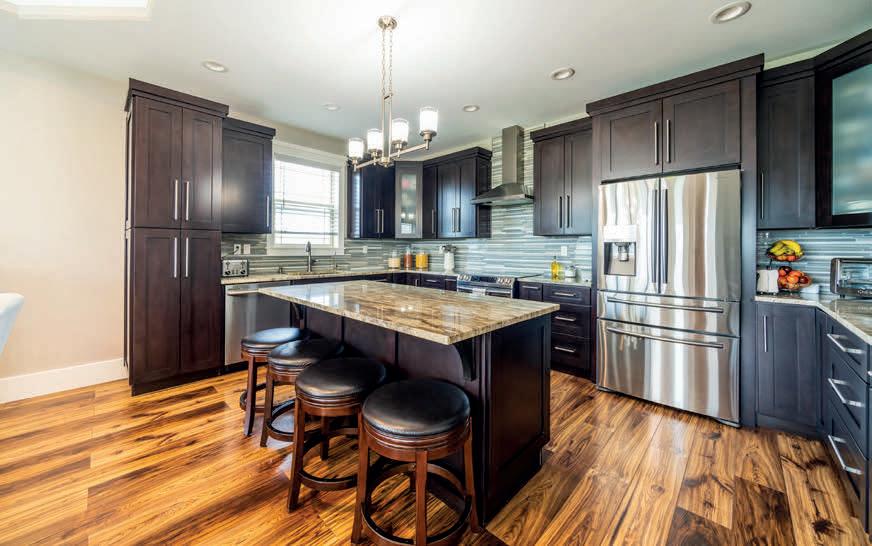
KACI BARNES REALTOR ® 660.287.2633 | agent.kaci@gmail.com
6301 South Riverglen Road, Ozark,
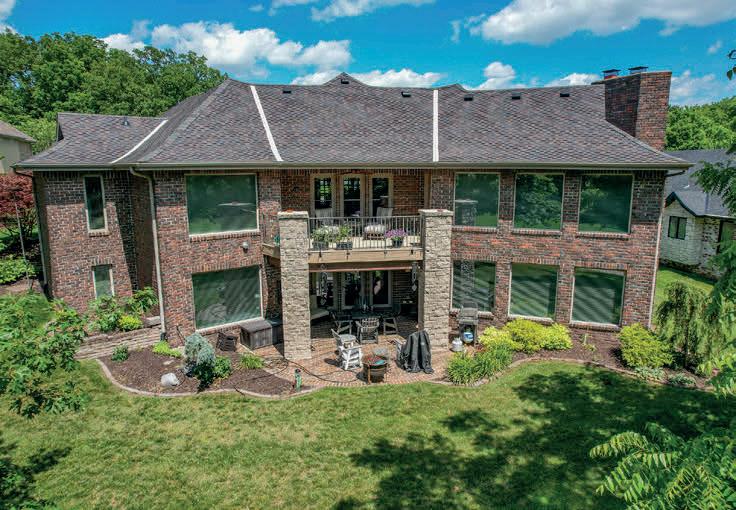
MO 65721
LOCATED OVERLOOKING THE FAIRWAY OF THE 16TH HOLE ON MILLWOOD GOLF COURSE

$952,000 | 4 beds | 4 baths | 5,206 sq ft
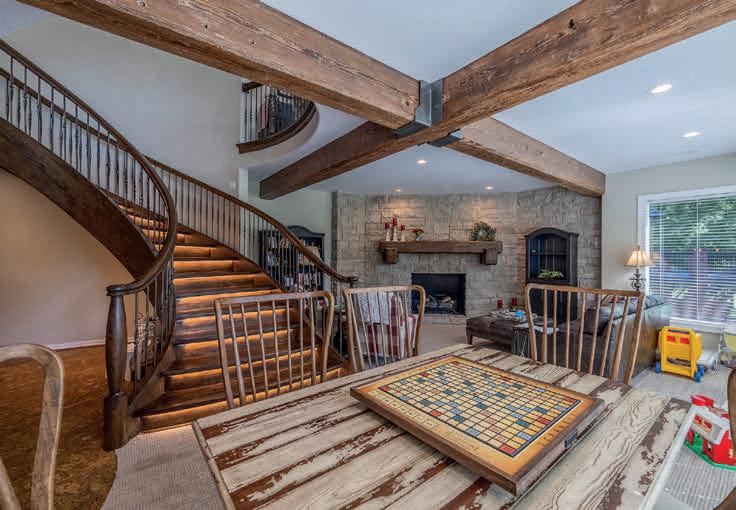

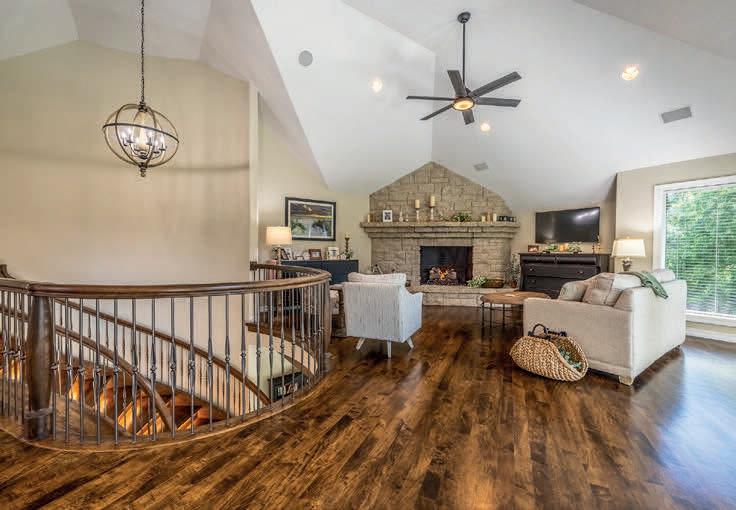
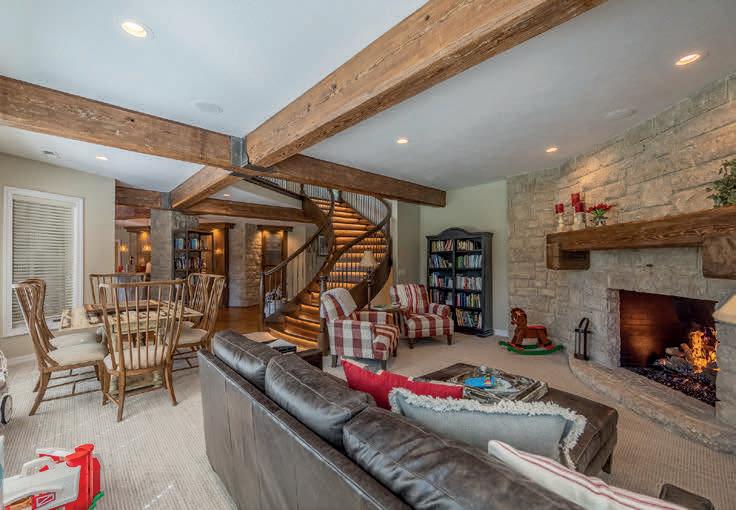
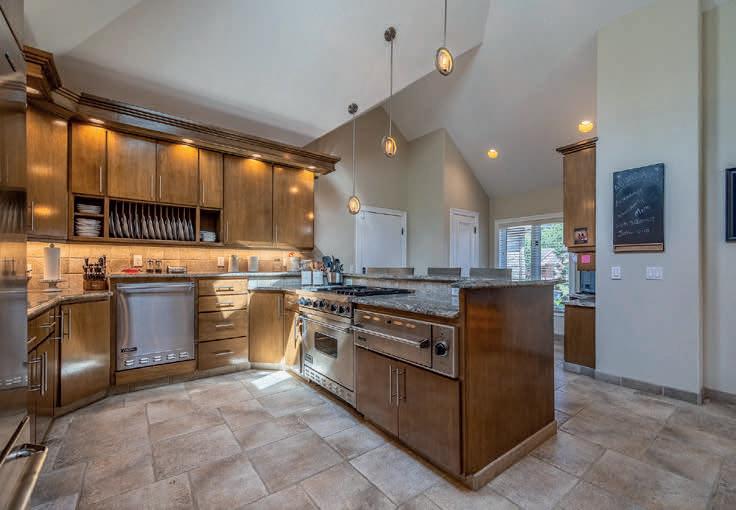
New listing in Millwood! As you pull into the driveway you feel the attention to detail and the quality of craftsmanship. Gorgeous real stone, along with the ornate landscaping that surrounds the entire exterior of the home. As you walk through the double doors into the formal entry, your attention is drawn to the amazing 2 story view of the Fairway. Next, your eyes are drawn to outrageous wood spiral staircase with underneath lighting! Then into the spacious living room with a stunning stone fireplace. The kitchen is a chef’s dream with viking commercial appliances and the cabinets are endless! The formal dining shows another awesome view and access to one of two covered porches. Master suite is located on first level. Master bath is huge with his & her vanities, makeup stand, large walkin shower with double shower heads and lets not miss the jetted soaking tub. 2nd bedroom is also on main level. Used as an office currently. Walking down the spiral staircase into the open but warm basement you immediately notice the one of a kind stone bar with small refrigerator, wine cooler and of course a beer tap. The basement has two more living areas with each their own fireplace. Also a 2nd laundry room and 2 more bedrooms with each their own full bathroom. Walk outside to another area to entertain or watch golf. Home has new paint, new carpet and a new roof.
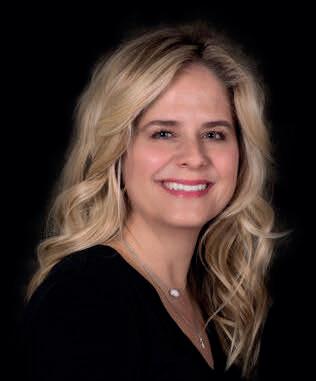 Keshian Luthy
Keshian Luthy
417.594.0698
417.588.1200 keshianluthy@outlook.com
C:
O:
#2000153416
BROKER/OFFICER
24
A ONCE IN A LIFETIME OPPORTUNITY
THEN THEN
REALTOR ®
O: 573.256.8601

C: 573.881.0502
nparry@weichertft.com
nick-parry.weichertft.com

OFFERED AT $2,100,000
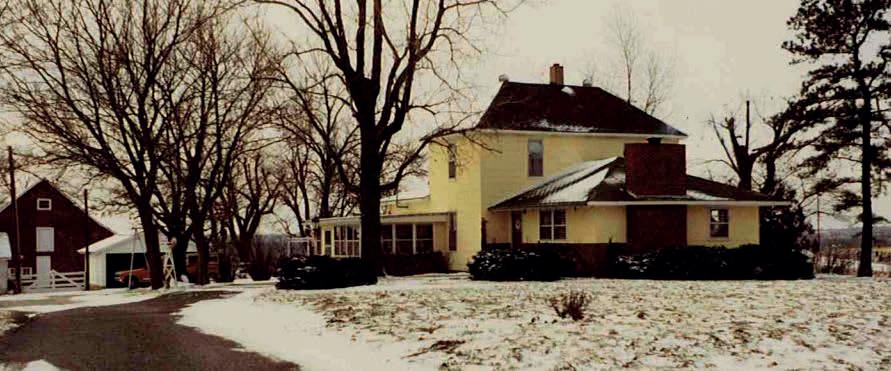
Ausburn Lake has been the home of summertime traditions dating back to 1960’s. You’ll be blown away by the extraordinary views on this 80-acre (deeded) Missouri Century Farm… just minutes from the heart of Columbia. Enjoy an 8+ acre lake perfect for water sports, swimming, fishing or just relaxing on a warm summer day! This iconic farm offers four residential structures, two of which are income producing, and six outbuildings that once supported a thriving livestock operation. Potential buyers have unlimited options including building, expanding or upgrading residential dwellings and other structures on this unique property. You must see it to believe it! Qualified buyers should call today for a private showing.
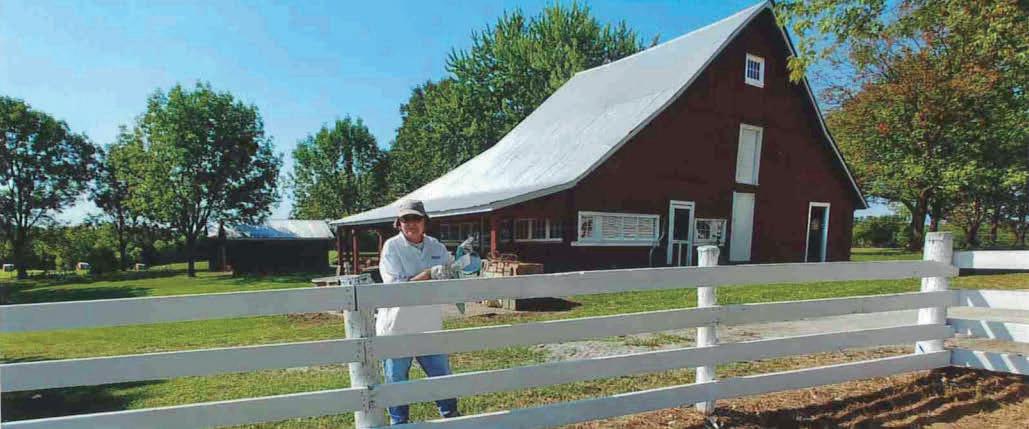
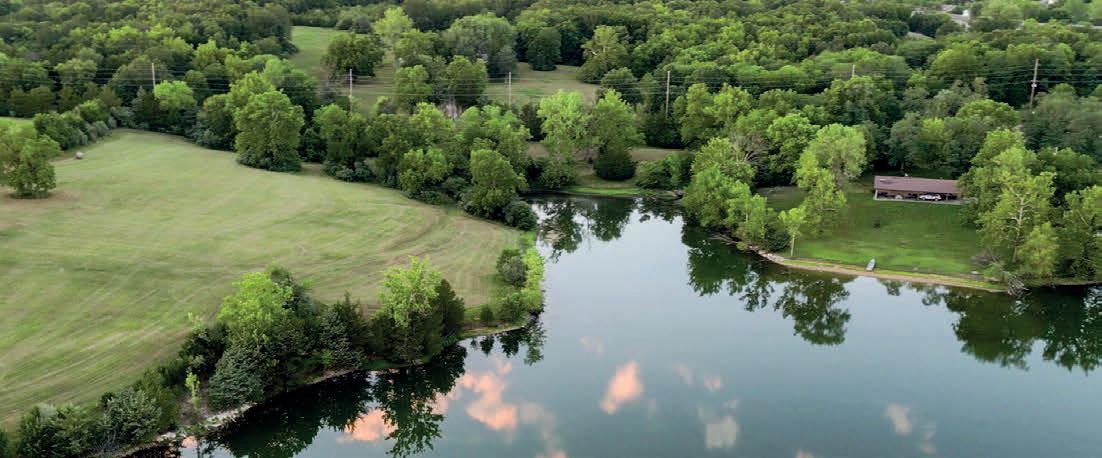

NOW NOW
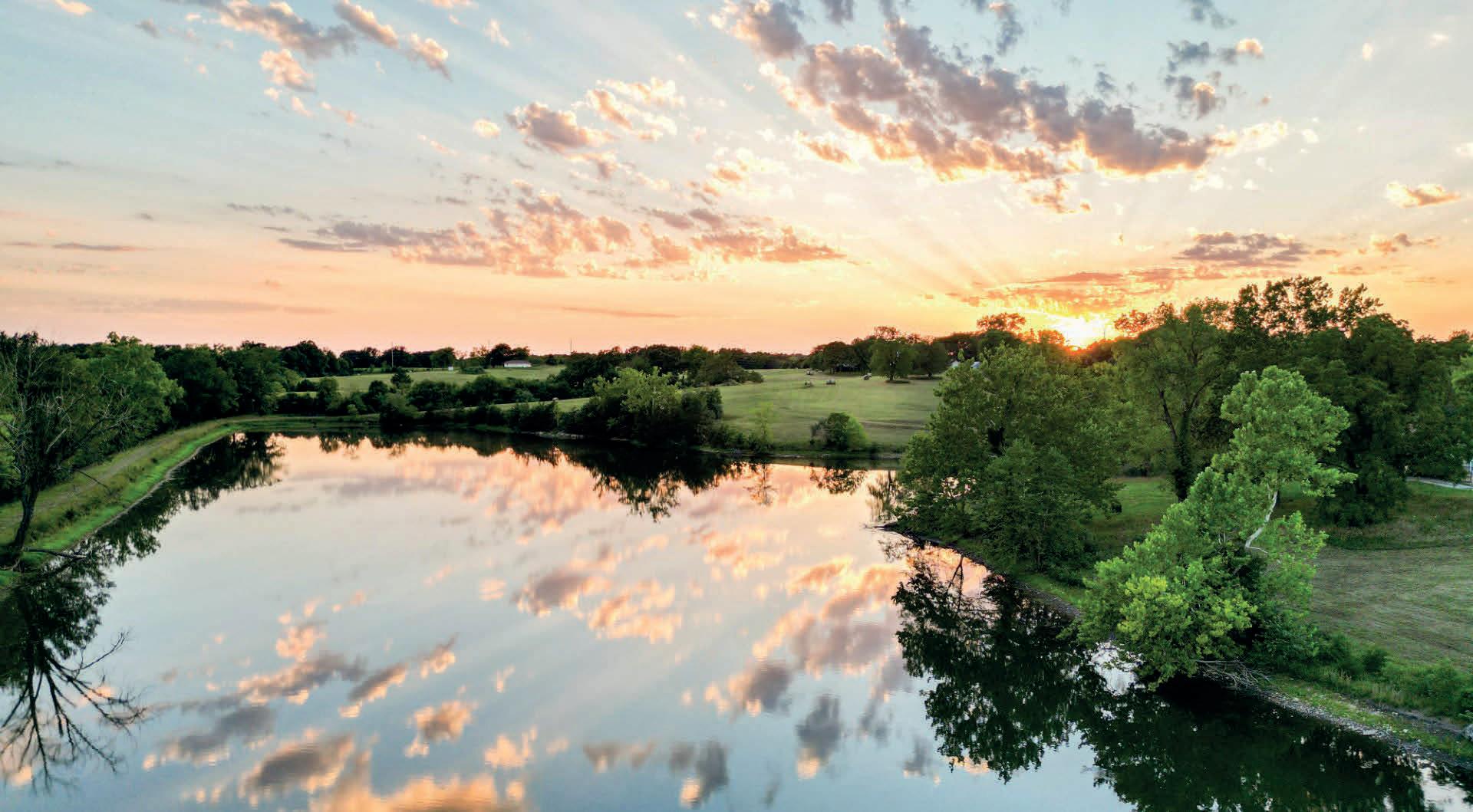
Nick Parry
600 W BROWN SCHOOL ROAD, COLUMBIA, MO 65202
EXCALIBUR ROOFING
Roofing professionals located in Urbandale. We service The Des Moines area and surrounding communit.
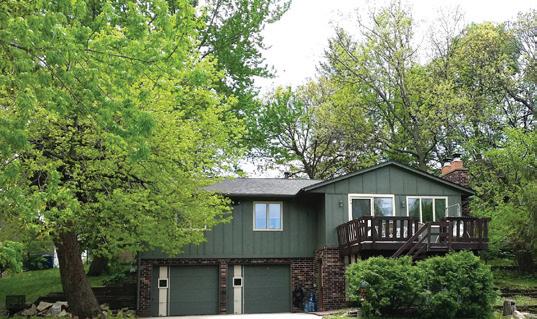

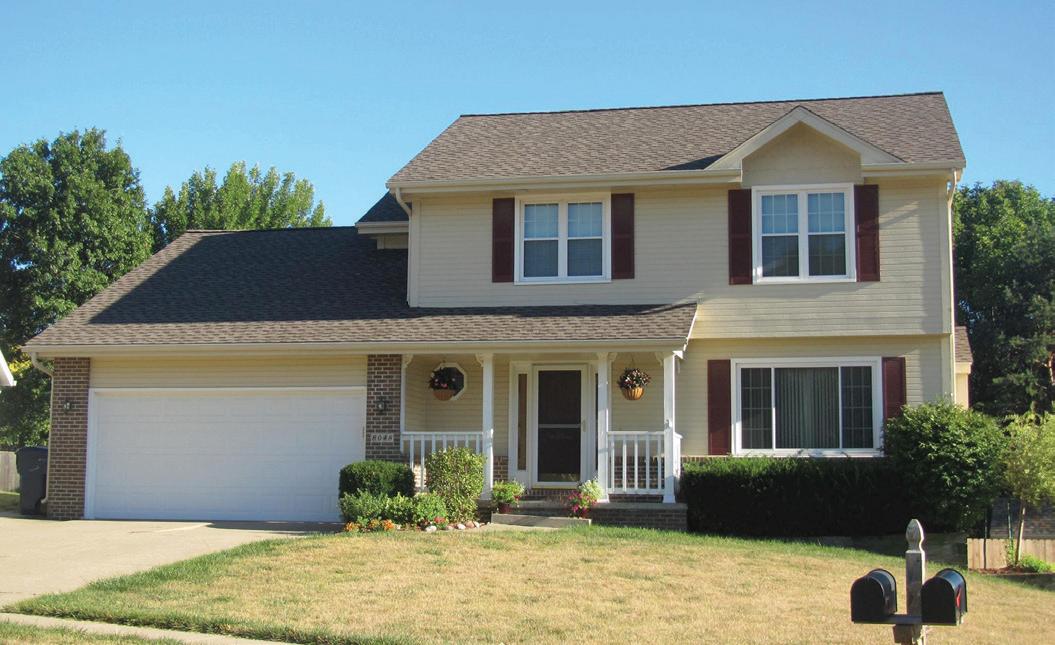
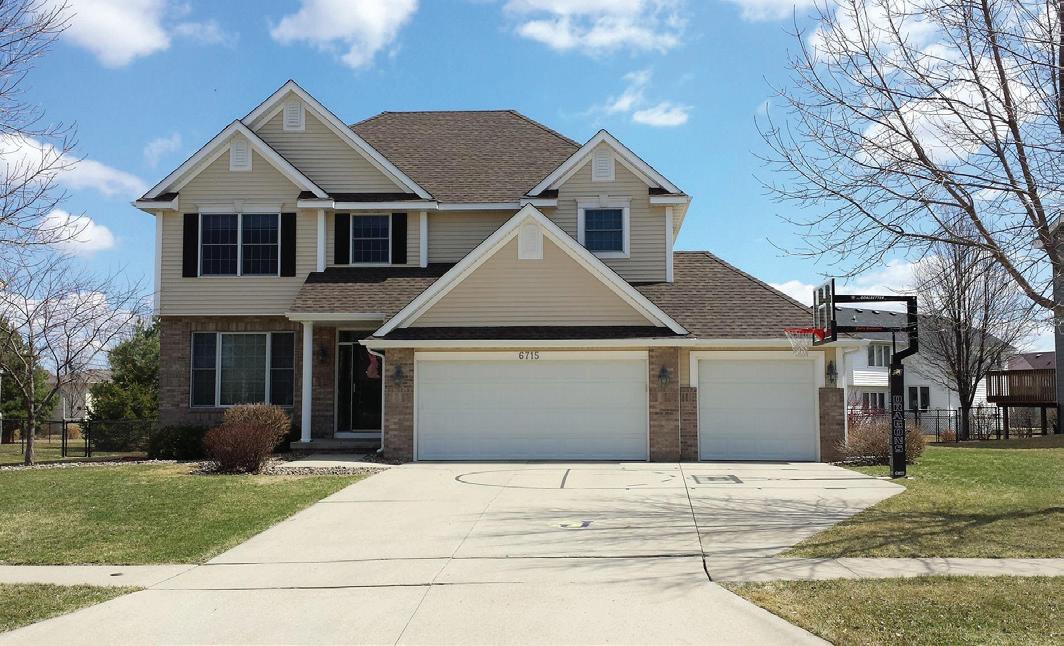
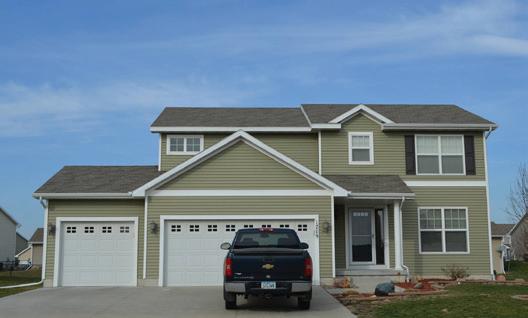

Roofing Company - Des Moines
Excalibur roofing offers full service residential re-roofing. Homes come in many shapes and sizes and all have different requirements when replacing your roof. It is important to hire a roofing company in the Des Moines area that is able to handle the entire spectrum of different home styles.
We offer:
• Asphalt shingle installation
• Complete tear off and re-roofing
• Sheeting replacement or entire re-sheeting of roof surfaces
• Leak detection and repair services
• Large or small roof repairs
• Residential roof replacement or repair
• Light commercial roofing replacement or repair
A locally owned and operated roofing company, we perform all levels of residential roofing. We offer start-to-finish solutions for every roofing project. We offer full roofing design services to help meet every client’s wants, needs, and budget.
We also guarantee high-quality roof construction for each and every project. Feel free to check out samples of our recent work and you’ll agree that we’re the best choice for your roofing project.
If your roof is in need of replacing, give us a call or e-mail us for your free, no obligation estimate.
Mobile: 515-897-7663 | info@excaliburroofs.com 7943 Beechwood Court, Urbandale, IA, United States, 50322
OUR PROJECTS
490
BEAUTIFUL SECLUDED HOME
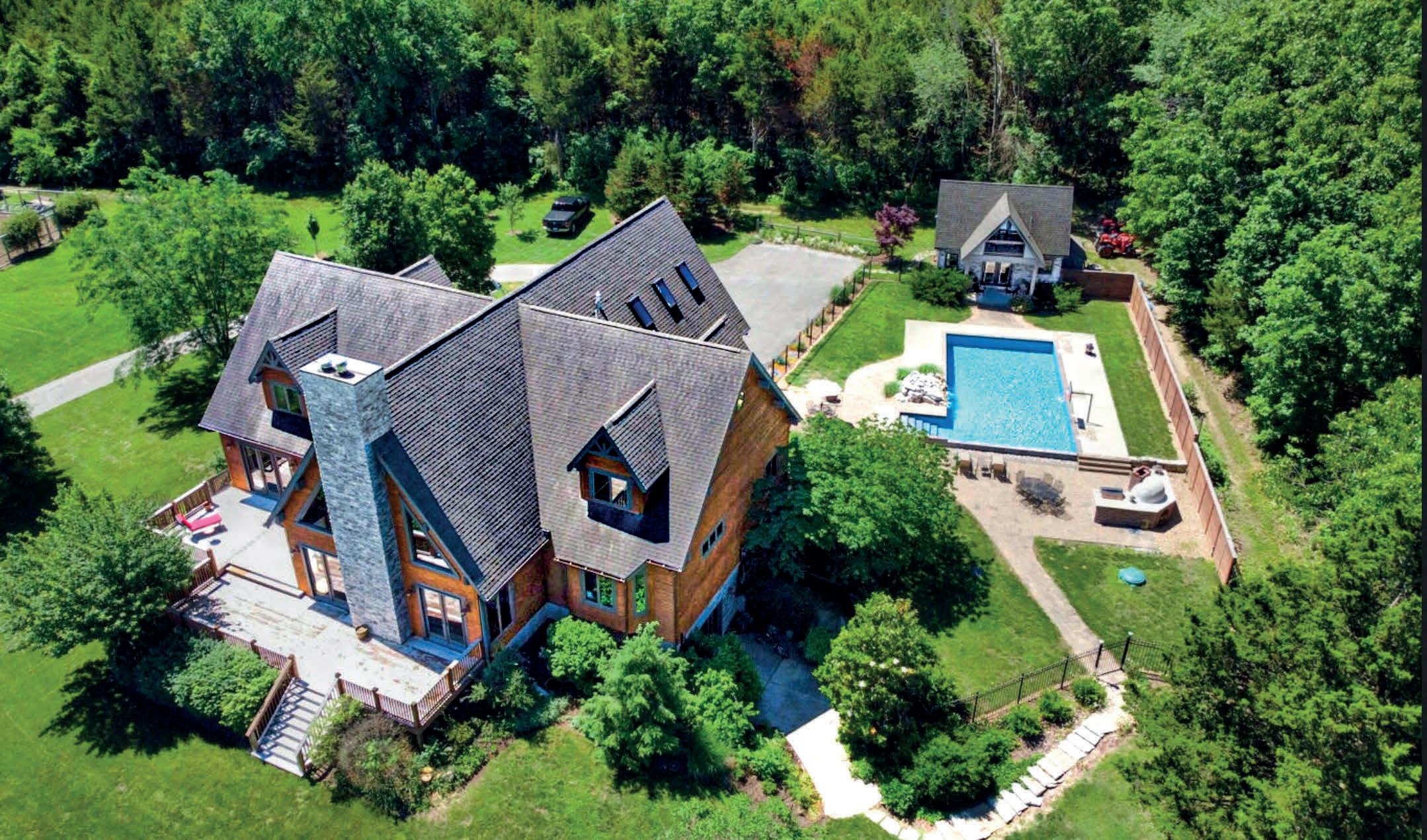
Welcome to the seclusion and beauty of the country, while being just minutes from the amenities found living near the city. This impressive custom home on 6 lush acres will amaze the most particular buyer with its gorgeous hardwood floors and hand-hewn beams. A 38-foot tongue and groove wooden ceiling in the Great Room perfectly showcases the floor-to-ceiling stacked stone fireplace and tall French doors. Outside the French doors, a huge front deck overlooks the park-like front yard with a winding drive. The open floor plan and adjacent dining room can accomodate the largest family gatherings, while the stunning kitchen with Viking appliances, large island, and beautiful views will surely become a favorite gathering spot. A spacious primary suite features large windows in the bedroom and a beautiful bathroom with separate vanities with granite countertops, a soaking tub and tiled walk-in shower. The large foyer, 2-car garage (currently being used as a workout area), laundry room, powder room (and separate shower for coming in directly from the pool) complete the main floor living areas. A spectacular stairway with upper floor landing looking down on the Great Room leads to 2 ensuite bedrooms with reading nooks and seating areas and private bathrooms. A light-filled 4th BR/office with cathedral ceiling, glass doors, and a balcony completes the upstairs. Downstairs the spacious, yet cozy, basement features a full kitchen and dining area with outdoor access, a wood-burning stove in the main room, and a unique bathroom with wooden walls and ceiling and a large subway tile shower. Outside, a resort-like pool surrounded by terraced seating areas and outdoor kitchen with pizza oven and built-in grill makes you feel like you just switched to “vacation” mode. A lovely 2 story pool house with modern farmhouse touches has a kitchen, dining area and bathroom downstairs and the bedroom/seating area upstairs with large glass doors that open onto a balcony overlooking the pool. Across the property from the pool area is a chicken coop and garden area enclosed in a brand new black iron fence that encloses the entire back section of the property, including the pool area and pool house.
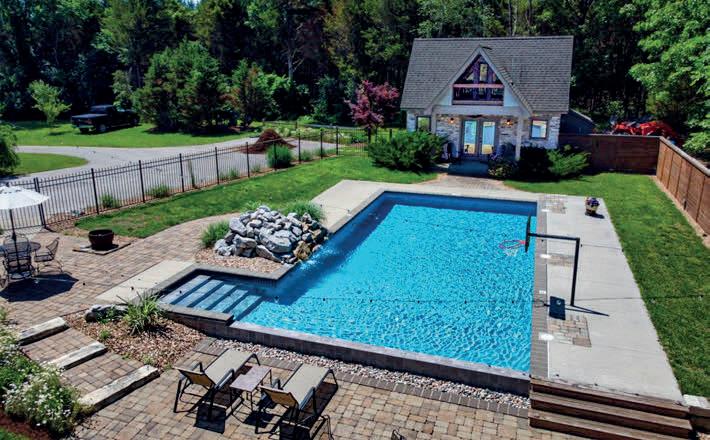
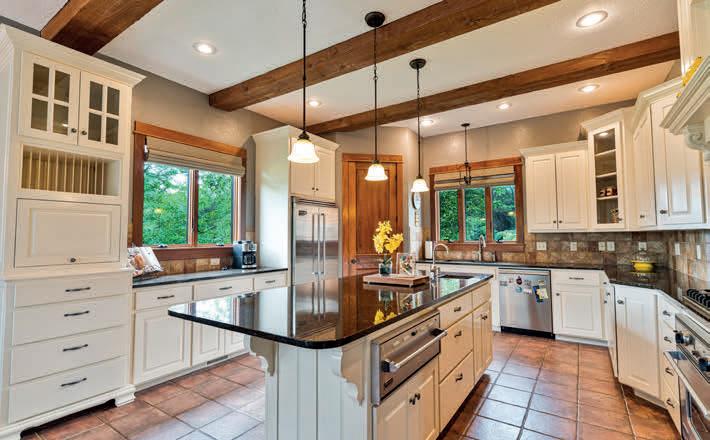
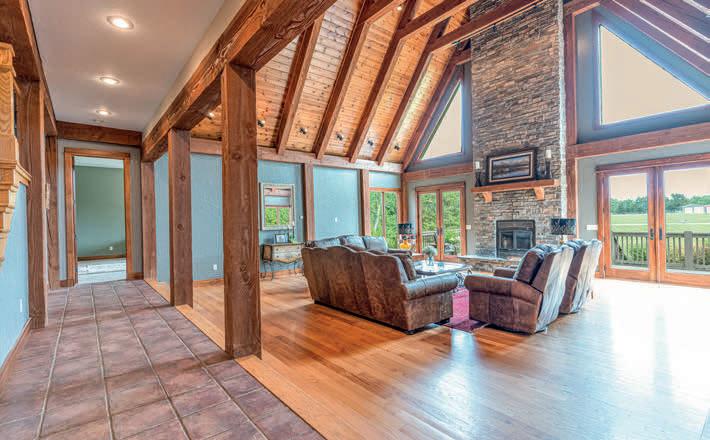 Kim Koreiba REALTOR ®
Kim Koreiba REALTOR ®


417.230.2963
kimkoreiba@gmail.com
EAST FARM ROAD 48, PLEASANT HOPE, MO 65725
5 BEDS | 6 BATHS | 6,570 SQ FT | $990,000
BEAUTIFUL COUNTRY HOME
11815 NORTH FARM ROAD 23, WALNUT GROVE, MO 65770
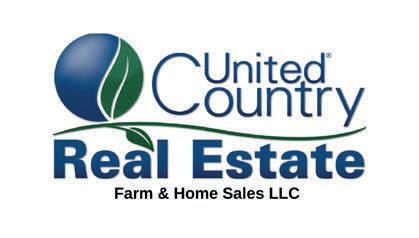
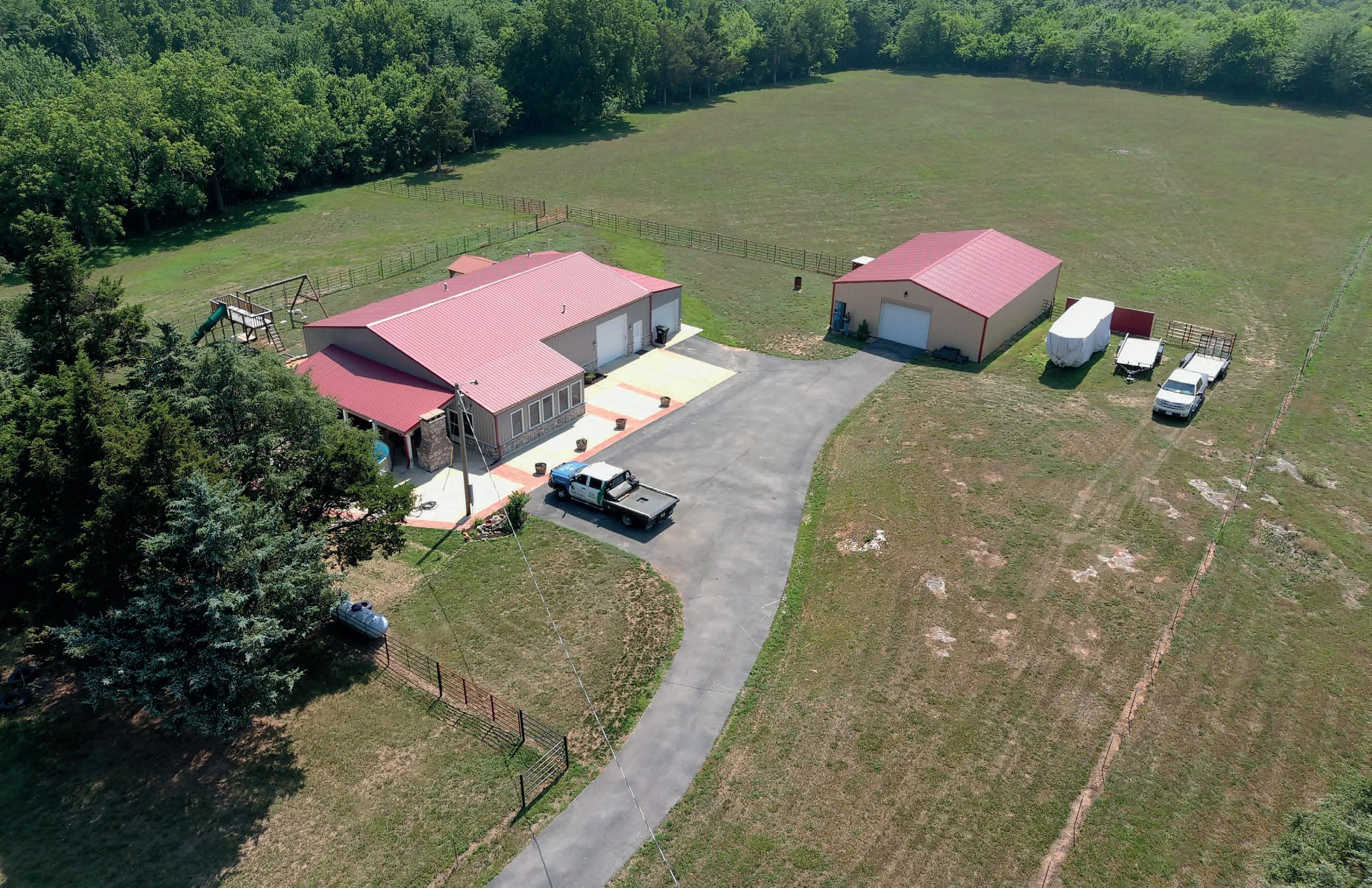
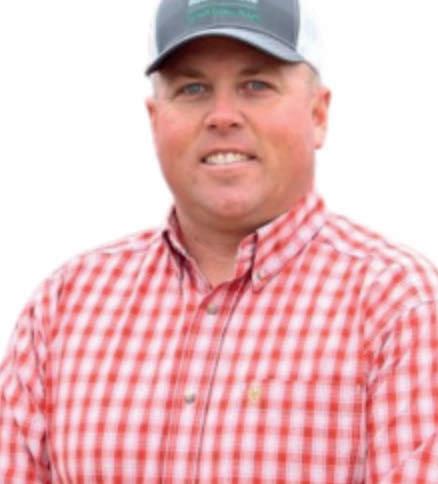
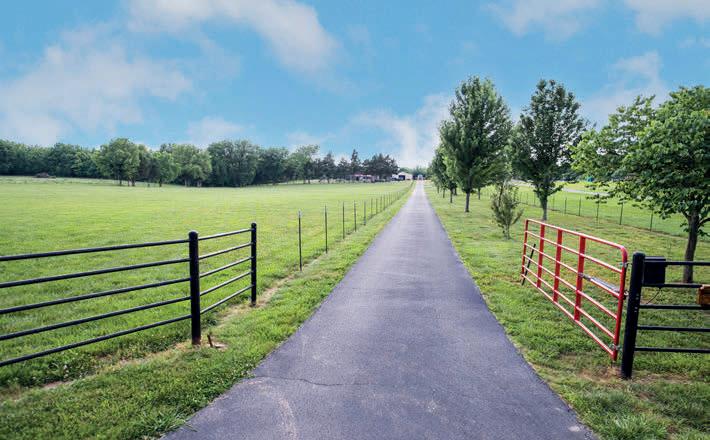
2 bedrooms | 2 bathrooms | 2,064 sq ft | $475,500. If you are looking for a beautiful, country home conveniently located between Springfield and Stockton Lake, check out this two bedroom, two bath home sitting on 10 acres. It has an open floor plan with a state-of-the-art kitchen that includes stainless steel appliances (built in warmer in the island), granite countertops, custom cabinets, and a large island. This house boasts bamboo hardwood floors throughout much of the house. A sunroom with a free-standing gas log is a great place to relax any time of the year. The large master bedroom includes a his/hers closet and a bathroom with a spacious walk-in shower, tub, and large vanity. Throughout the home you will find ample storage areas, shelving and cabinets that make great use of space along with a walk-in pantry for storage just off the kitchen area. The climate-controlled garage is large enough for a game table area, a fitness room or can be converted back to a second garage bay. Walk outside to a spectacular covered patio that includes an outdoor fireplace, TV, above ground pool, and hook up for a hot tub. The spacious yard includes a storm shelter, flower beds, and playset that along with great landscaping around the home. The 36 x 48 shop has a concrete floor, electric and is insulated with spray foam. This open 10-acre pasture land sits off a paved road with an asphalt driveway. The boundaries of the property are fenced as well as the pasture is split into 3 different paddocks which make it easy to move livestock from one pasture to the other. All the fencing is newer 5 barb wire or pipe fencing and is ready for livestock or horses.
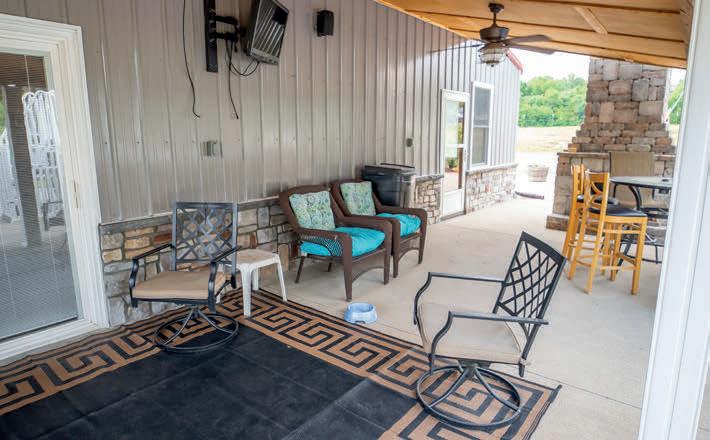

Eric
REALTOR ® 417.880.6950 ebowers4.eb@gmail.com United Country- Farm & Home Sales LLC 16004 E. MO-2, P.O. Box 987 Stockton, Missouri 65785
Bowers
UNDER CONTRACT 28
Stunning, unrestricted 38.62 Acres offers an incredible opportunity for those seeking a picturesque and tranquil setting with your own Private 2+/- AC Lake Fully Stocked for your fishing pleasure! Property comes with Electric Ready and available for Your Dream Home or Development Investment, Soil Test are DONE provide information for Septic System. Must see to appreciate, great acreage for sale!
90+/- Acres with horse trails, ATV trails or fishing in your own stocked pond! Who could ask for more!
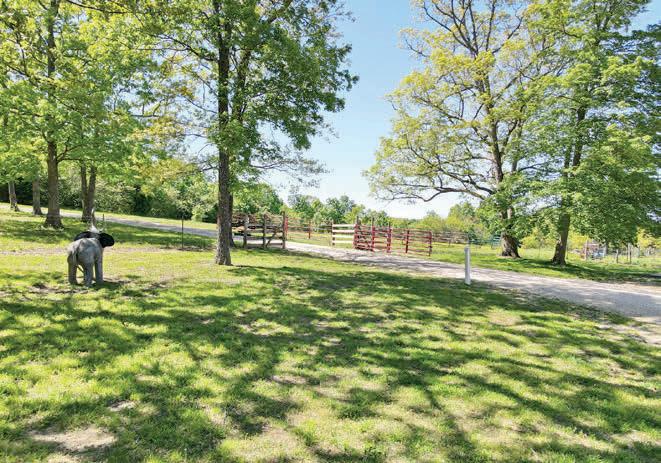
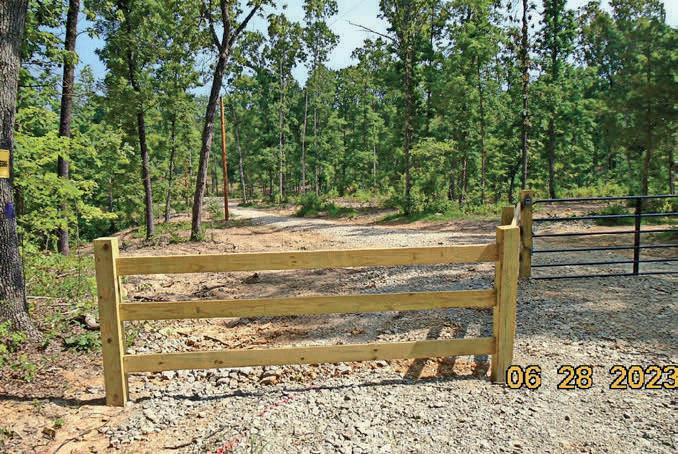
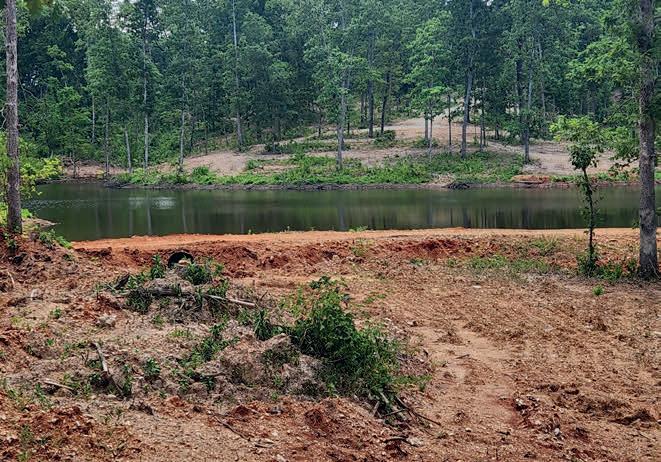
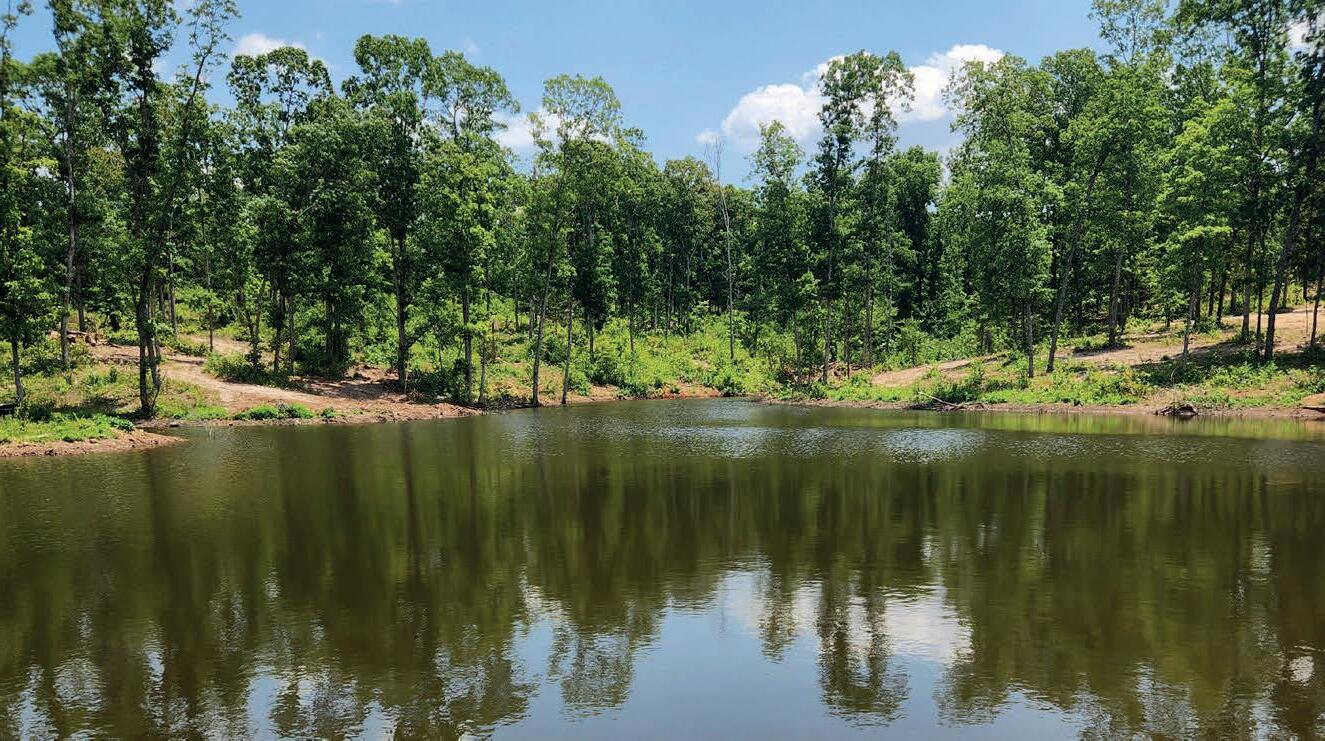
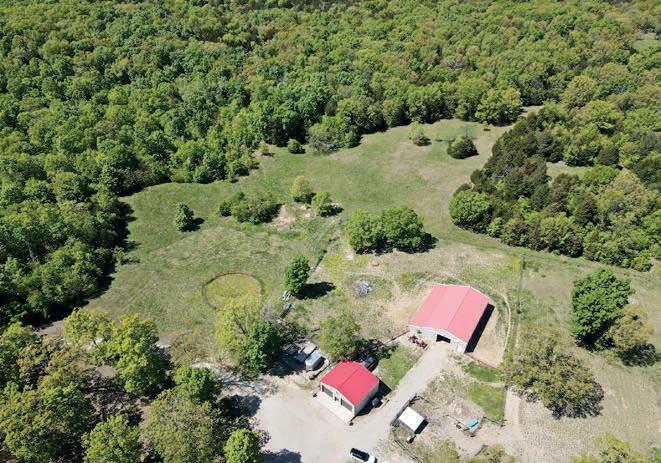
Vacation year round in your 9 room home - 4 bedroom, 2-1/2 bath, 2 car attached garage, full walk-out basement with roughed-in bath, family room with a fireplace and much, much more! Privacy at it’’s finest, 2 outbuildings - this is the perfect getaway for you. Come see it now before it’’s gone!
TAMMY FADLER
REALTOR ®
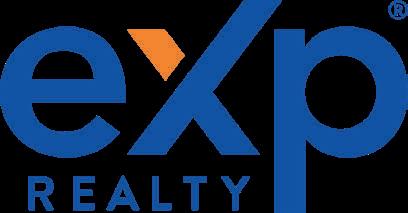
C: 314.346.1400
O: 636.937.1111
tammy@talktotammy.com
www.talktotammy.com

209 E. Main Street, Festus, MO 63028
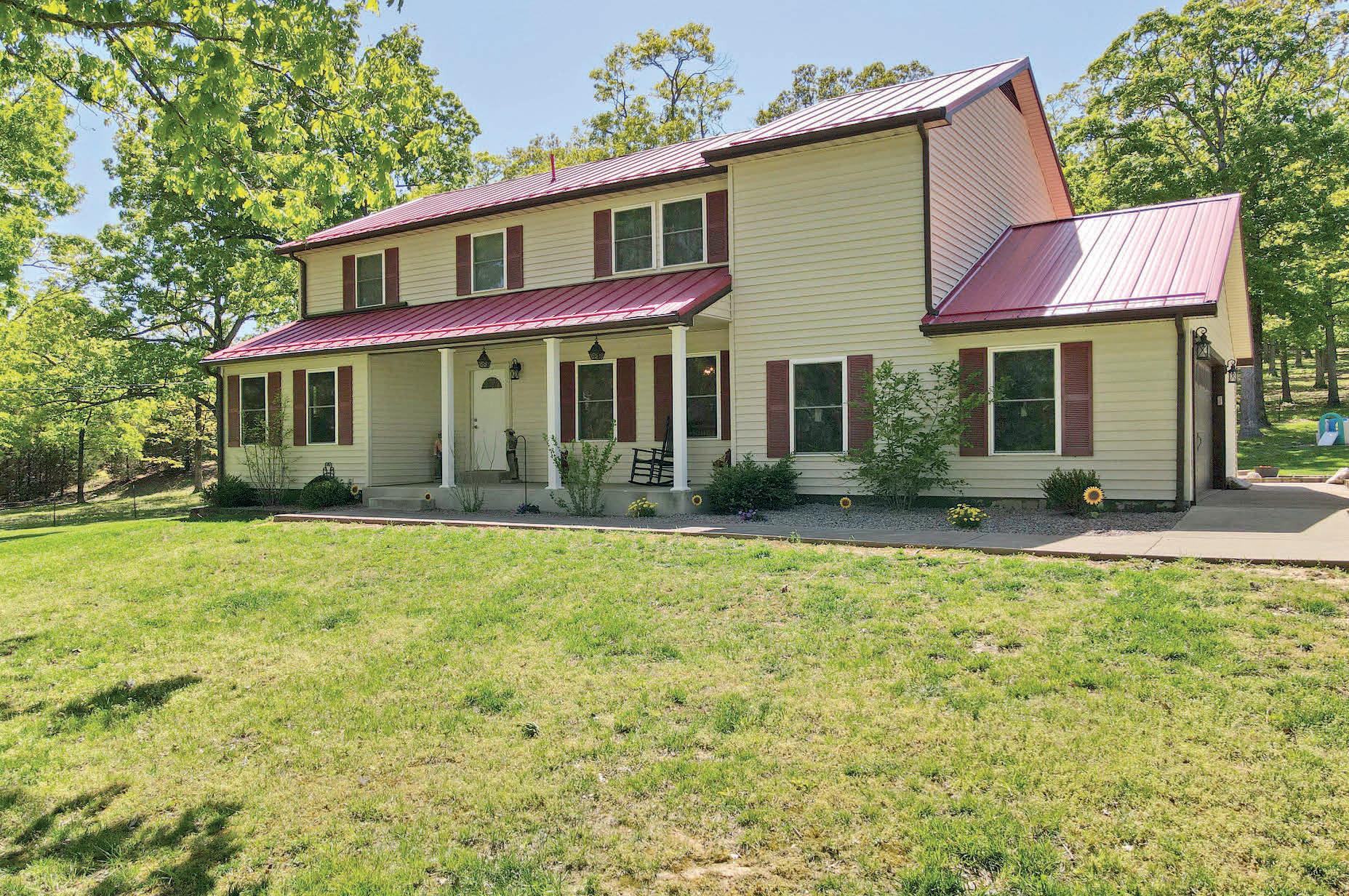 4 BEDS | 3 BATHS | 2,600 SQ FT | $649,900
1020 MATTHEWS LANE
PARK HILLS, MO 63601
4277 SUNRISE SCHOOL ROAD DE SOTO, MO 63020
38.62 ACRES | $379,900
4 BEDS | 3 BATHS | 2,600 SQ FT | $649,900
1020 MATTHEWS LANE
PARK HILLS, MO 63601
4277 SUNRISE SCHOOL ROAD DE SOTO, MO 63020
38.62 ACRES | $379,900
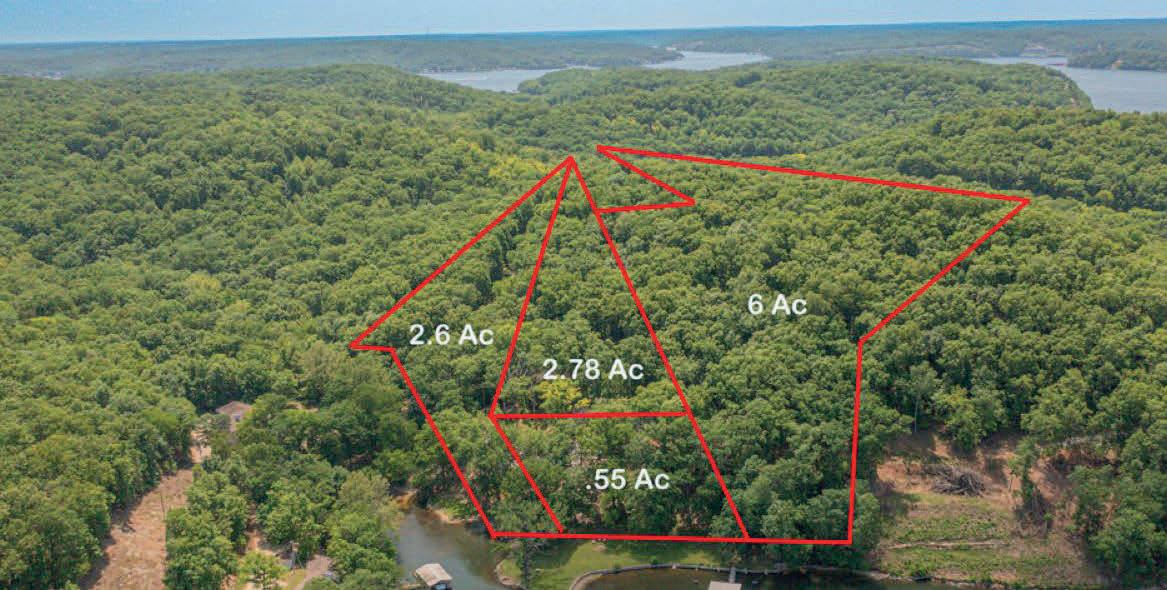
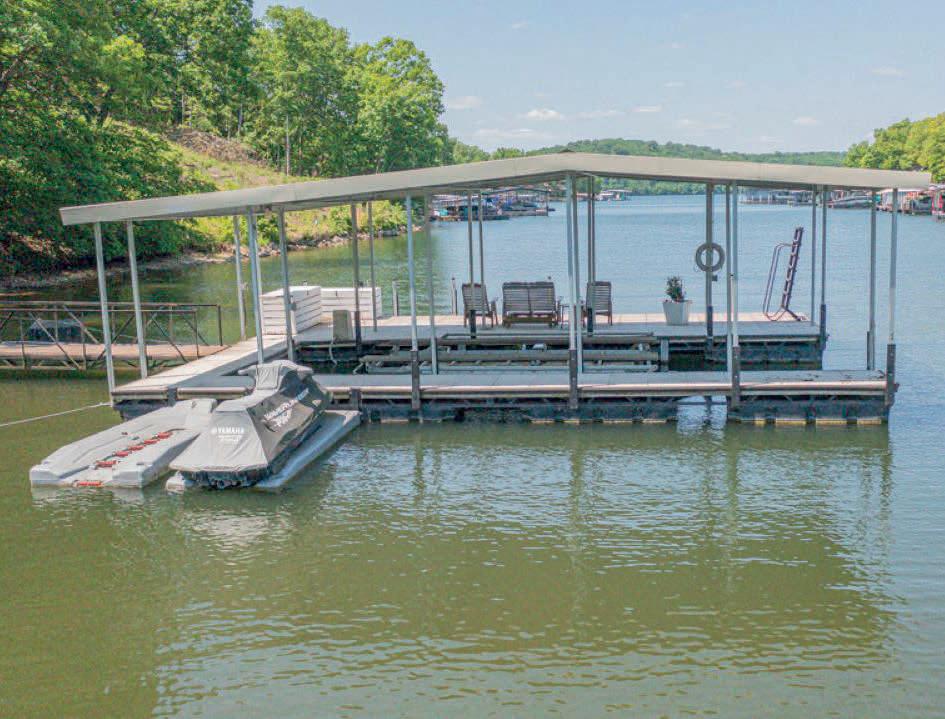


30
Lake of the Ozarks
207 EMPTY HILL DRIVE, SUNRISE BEACH, MO 65079
2 beds • 2 baths • 1,298 sq ft • $945,000
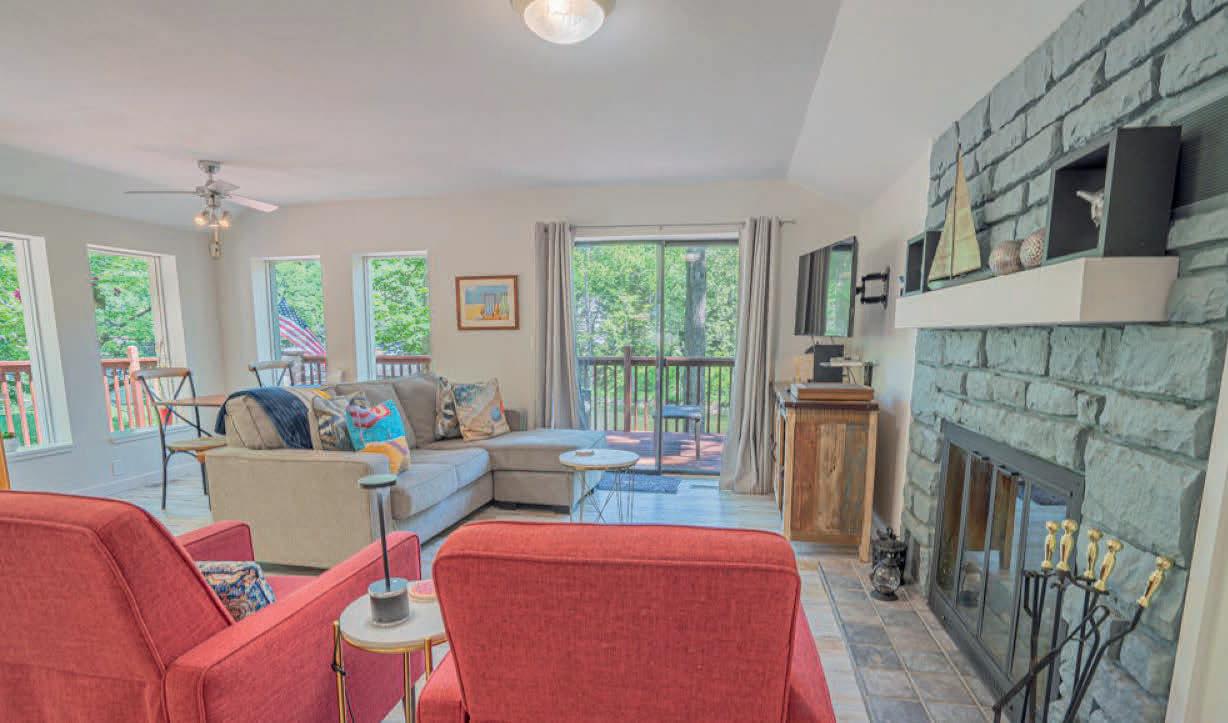
This lakeside oasis in a desirable cove offers the perfect blend of tranquility and convenience. It includes a lovely larger cottage, a smaller guest cabin, and a garage, all surrounded by over 900 ft of lakefront, plus over 11 acres of wooded wonder. Without restrictions, you can use it as a personal vacation spot, vibrant rental income producer or add more tiny homes. It’s a blank canvas for your imagination. You won’t find another unique cottage that has been completely gutted and remodeled in 2022 with vinyl siding and metal roof. The guest cabin is also new in 2022 and features vaulted wood ceiling, full kitchen, wrap around deck and steel siding, and both come fully furnished and decorated. The single car garage was also updated with new siding and roof. Relax in the shaded gazebo overlooking your private sandy beach with paddle boat, a fire pit area, and concrete dock with 2 PWC drive-on hoists and wet steps. Don’t wait to make an appointment to see this picturesque setting.
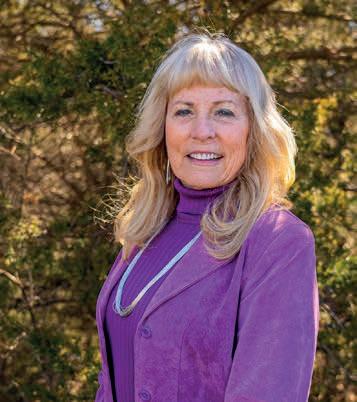
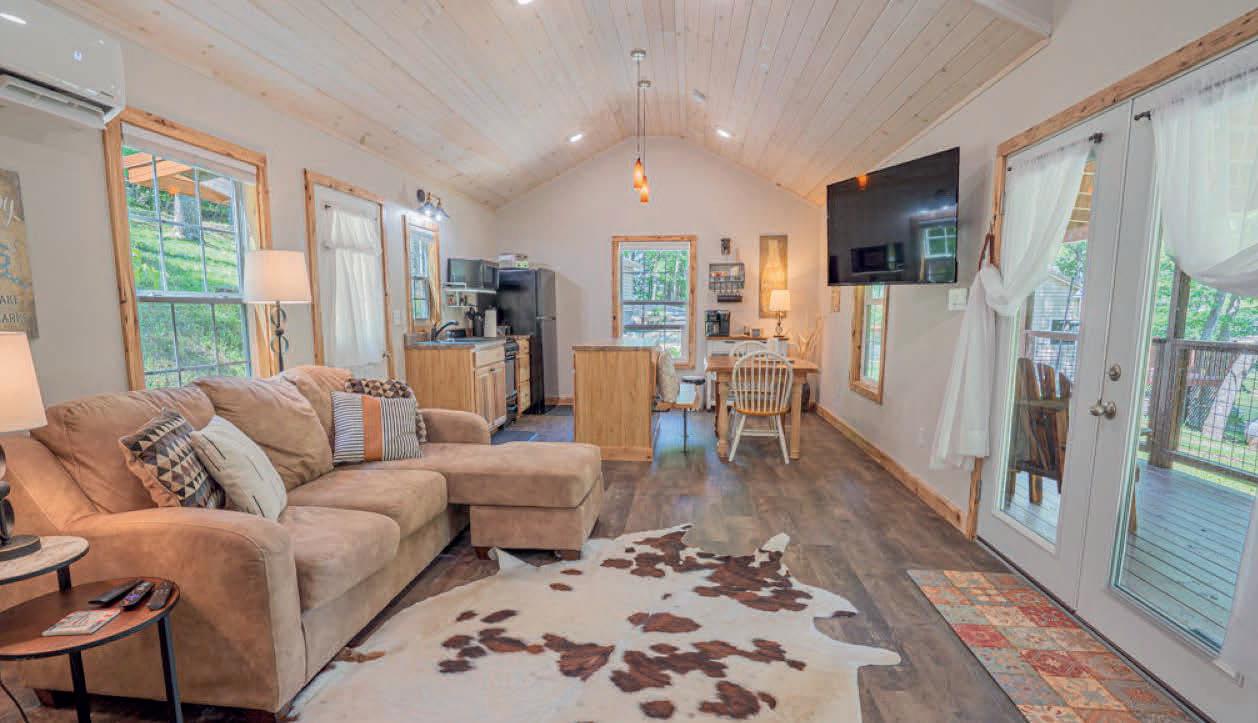
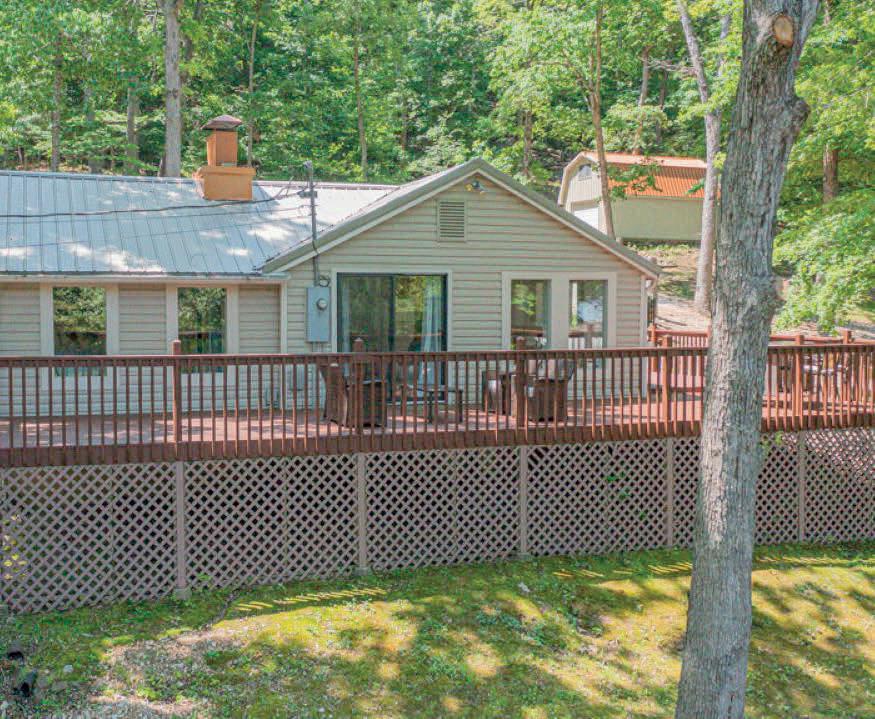
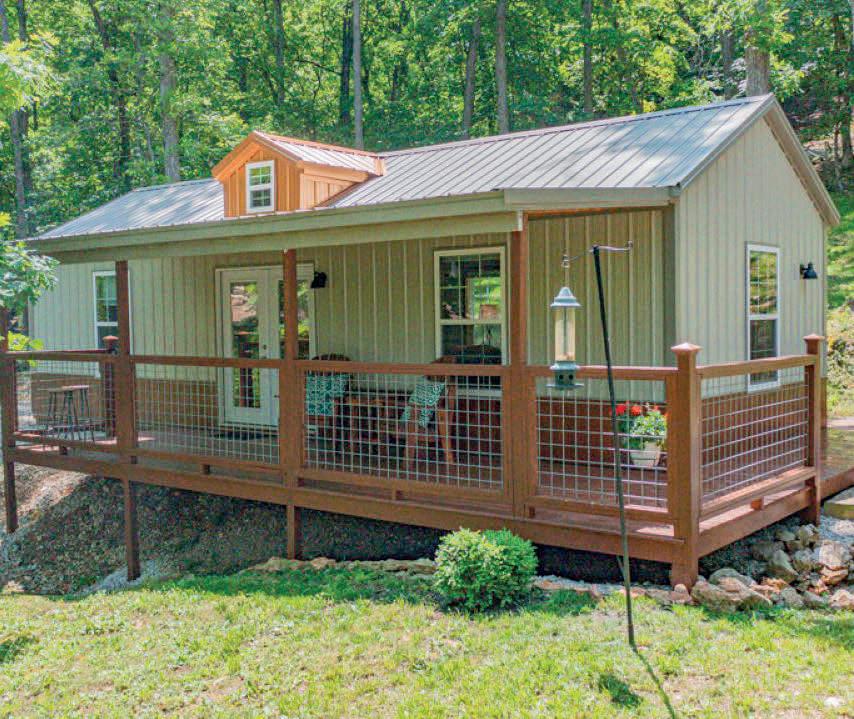
C: 816.835.3351 | O: 573.302.2375
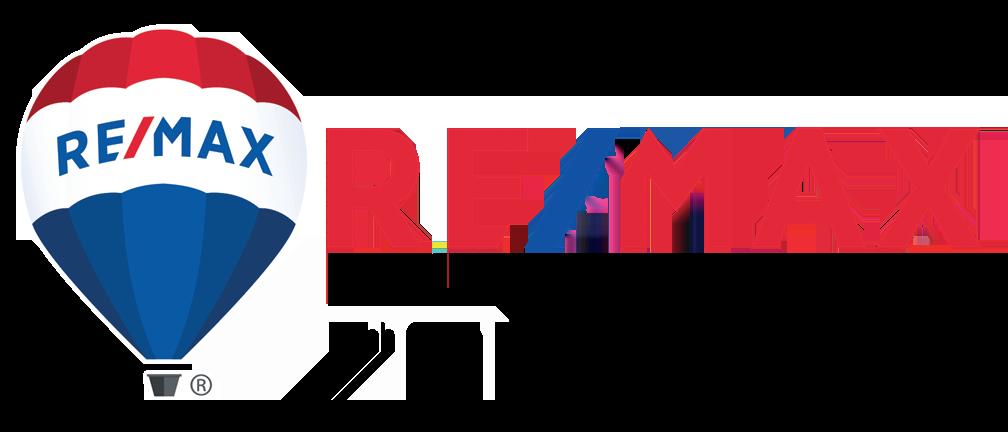
L. Lloyd PC, ABR, GRI, RSPS ASSOCIATE
Vicki
| LICENSE# 2012007319
vicki@sealthedealteam.com www.lakeluxuryliving.com 3525 Osage Beach Parkway, Osage Beach, MO 65065
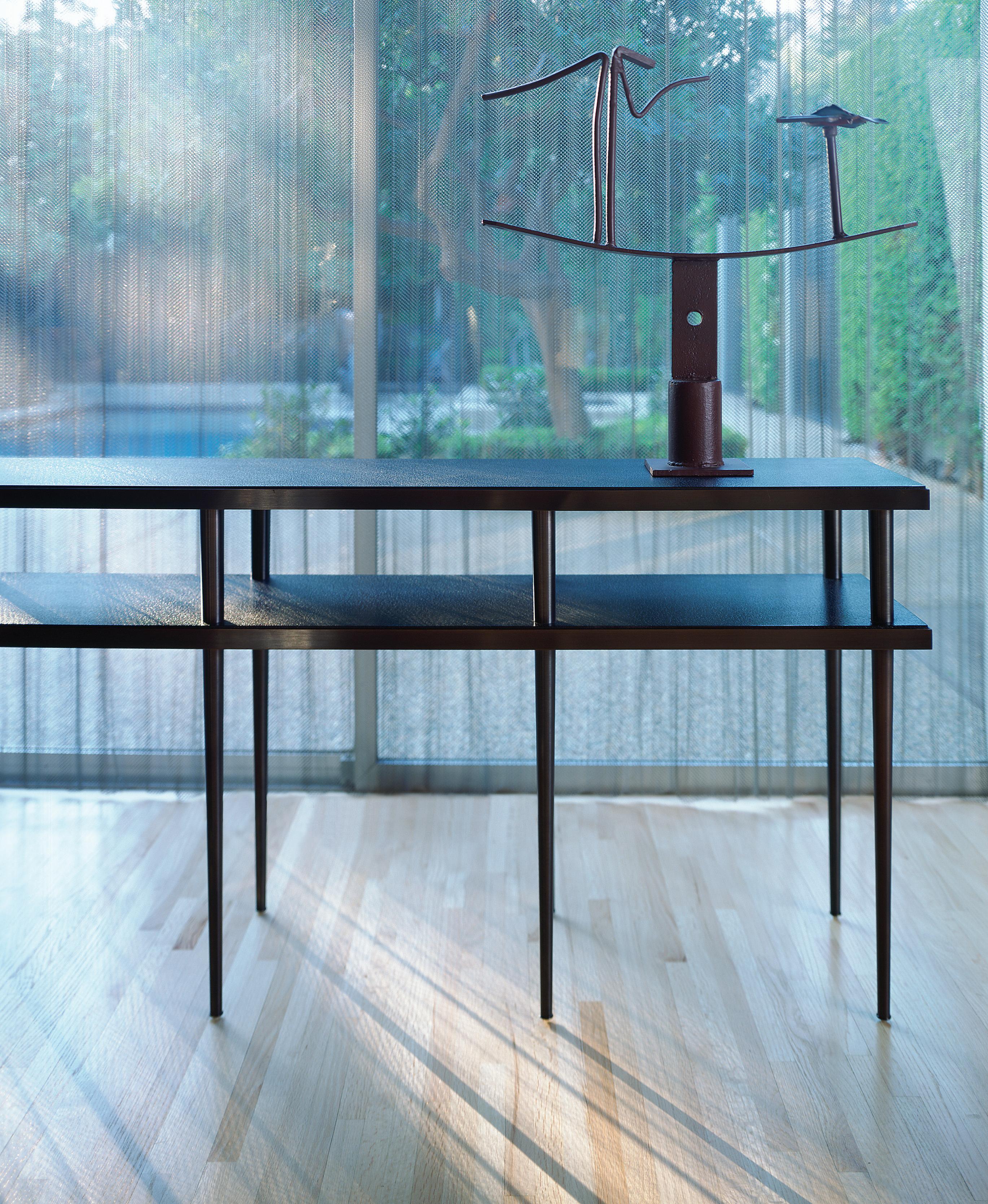
32
5736 WYANDOTTE, KANSAS CITY, MO 64113
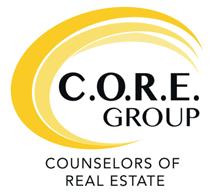
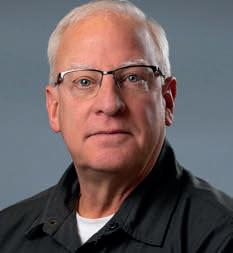
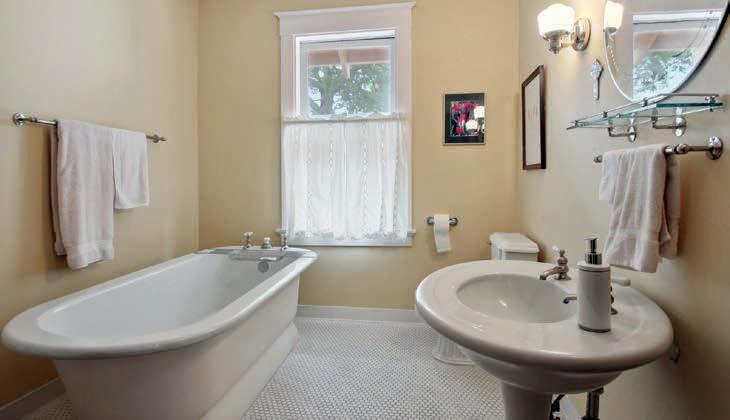
Welcome to a very special Mediterranean styled home that has been featured in a historical Kansas City Homes book. This rare home has been lovingly maintained over the years. A large front porch invites you into a bright, open living room with plantation shutters, a woodburning fireplace and beautifully cared for woodwork. Off the living room to the right is a cozy piano area or reading area. To the left, a beautiful and spacious formal dining room w/ French doors opening to the side patio. Ahead is the breakfast area with plenty of windows streaming in sunlight. The serving area has plenty of cabinet and counter space and leads into a chef’s kitchen steeped in Mediterranean tradition. This island kitchen is complete with commercial refrigerator drawers, Wolf cooktop & Wolf Teppanyaki stainless griddle, a convection oven & microwave along with plenty of additional cabinet & counter space. Upstairs, the primary bedroom is spacious and open - this room will fit all your bedroom furniture. Attached to the primary bedroom is a very comfortable sitting area with windows all around. Between the bedroom and sitting area is another set of French doors leading out a large deck over the front porch...perfect for a quiet hideaway. The primary bath is generous in size with separate shower and jetted tub. Also, in the primary, you will find 3 closets-very rare in an older, historic home. To complete the upper level, you will find a large secondary bedroom with an en suite bathroom, another generous, standard bedroom, an additional bedroom/office and the hall bath with all the charm and character deserving of this special home. The stone foundation basement is solid and dry and is currently being used as a large work out area and unfinished storage area. Adjacent to the basement is an oversized 2-car tandem garage with additional storage located in the original coal room. This incredible home sits on a double-wide lot that is beautifully manicured. A generous side porch and rear patio area providing a perfect, private sanctuary. The entire exterior has recently had all the stucco repaired along with a full exterior paint job. This home features a Spanish Tile roof and copper gutters all around. In recent years this home has undergone plumbing upgrades electrical upgrades, sewer line replacement, tankless water heater installation-all of the heavy lifting has been done. Minutes from Loose Park, the Plaza and Brookside-this historic, lovingly maintained oasis is truly a rare find.


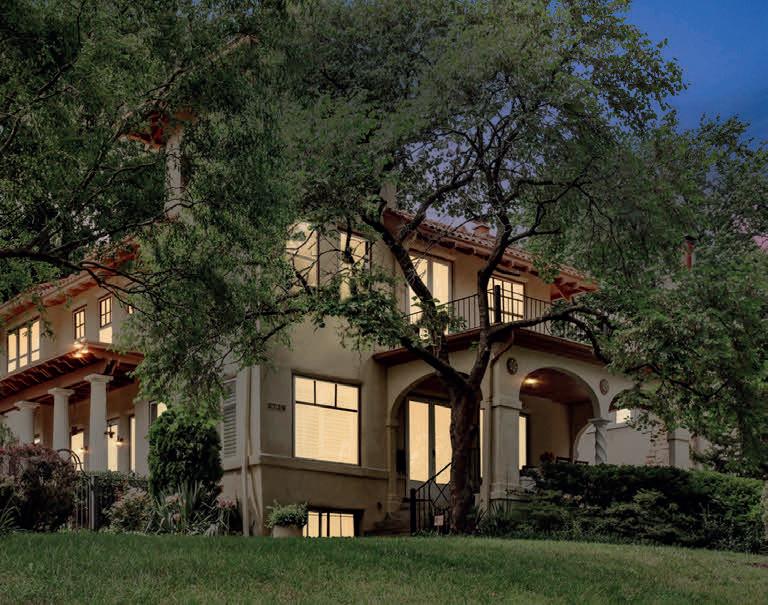

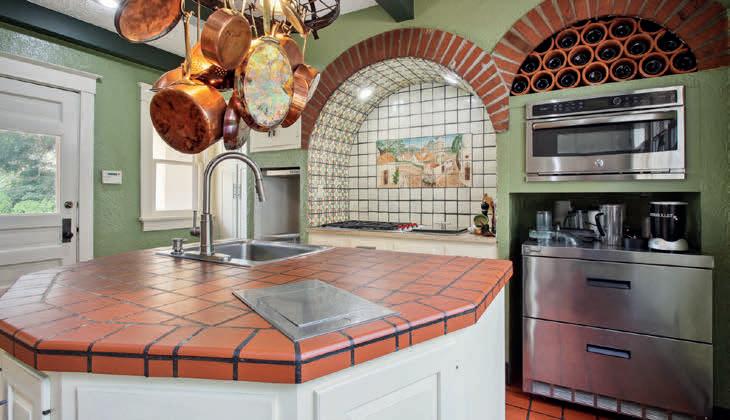
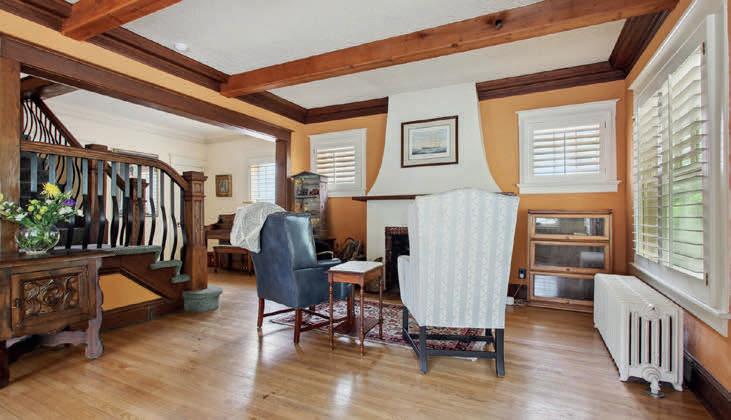
 MLS # 2446451 | $850,000
MLS # 2446451 | $850,000
816.804.7653 robmullins@realtor.com 913.226.0293 barbie@reecenichols.com 913.323.7222 10592 S Ridgeview Road, Olathe, KS 66061
Rob Mullins
Barbie Anderson REALTOR ® REALTOR ®
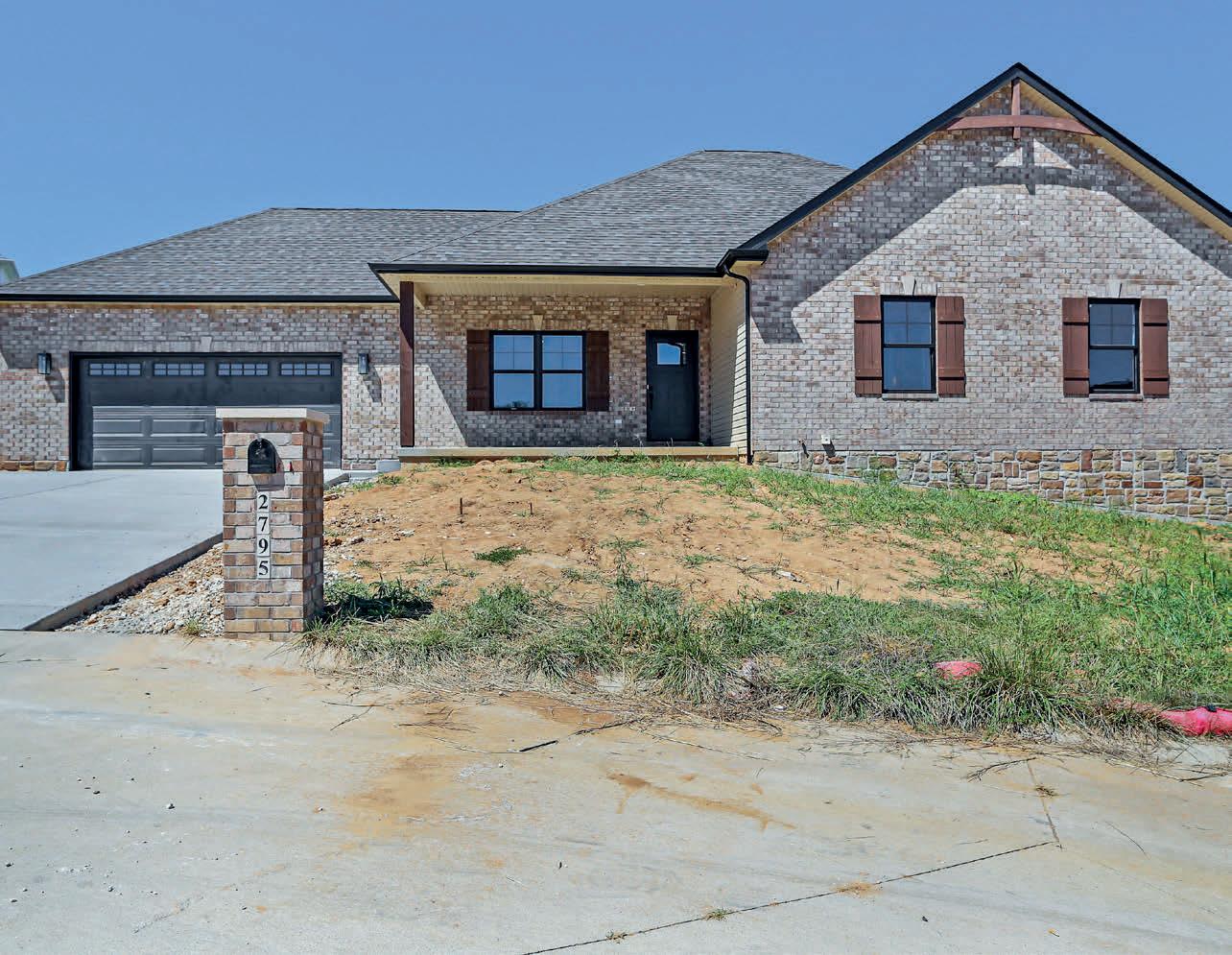
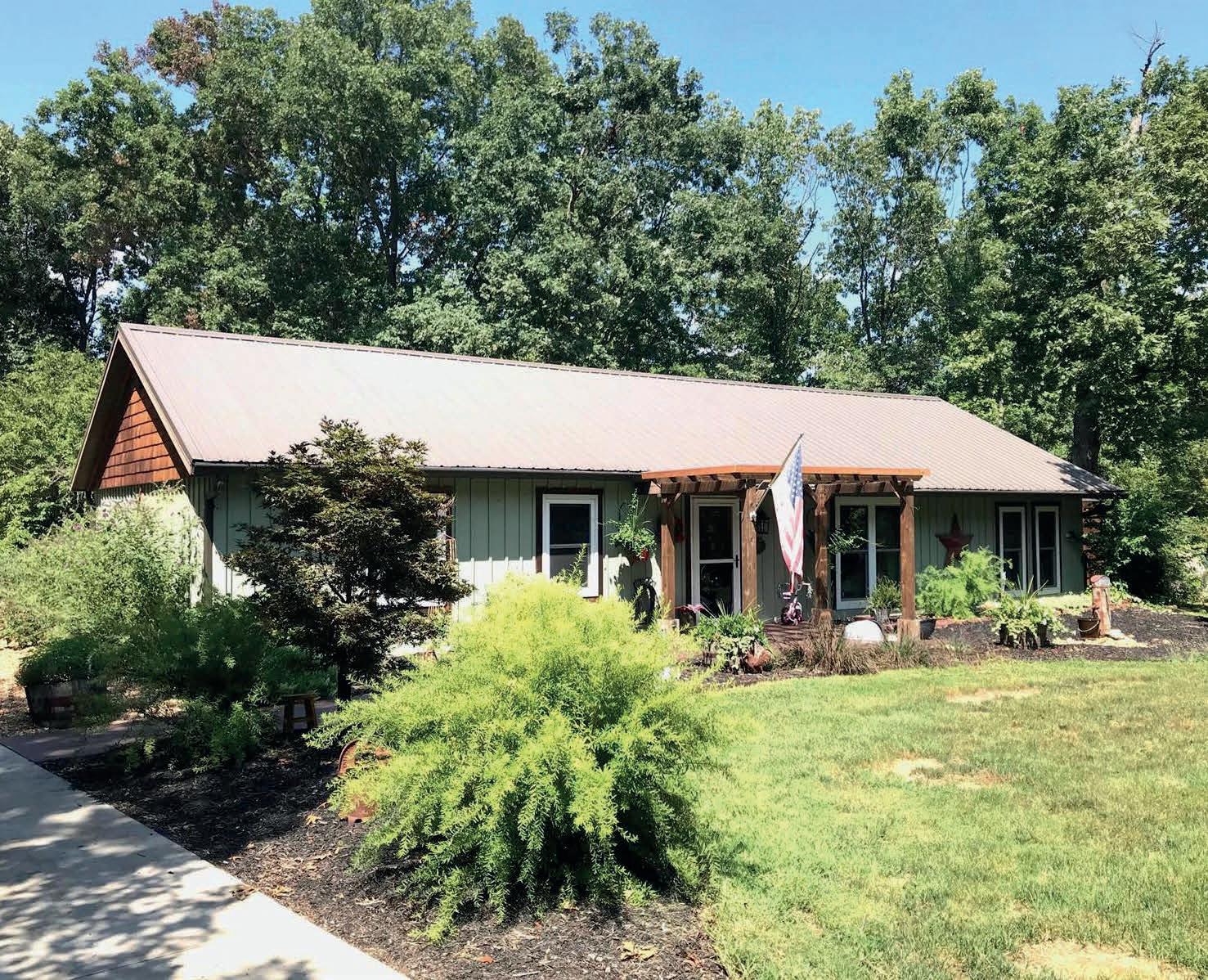

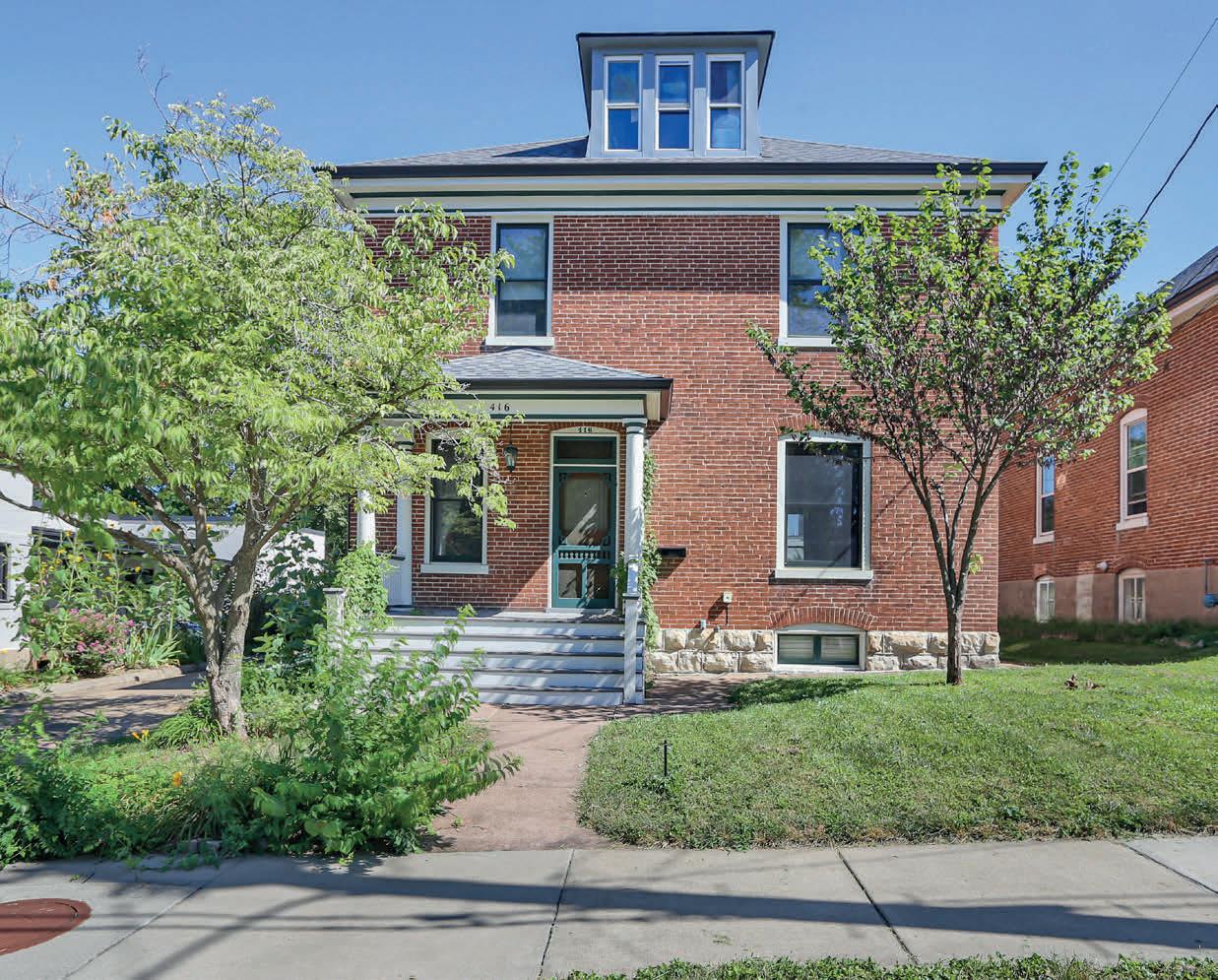
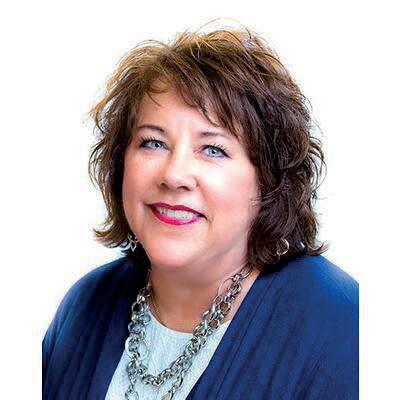




2795 MOON CREST COURT, WASHINGTON, MO 63090-6760 3 BEDS • 3 BATHS • 1,700 SQ FT • 0.34 AC • $475,000 181 TANGLEWOOD ROAD, UNION, MO 63084-4436 3 BEDS • 2 BATHS • 1,950 SQ FT • 3.20 AC• $355,000 130 E 5TH STREET, WASHINGTON, MO 63090-2621 4 BEDS • 2 BATHS • 2,176 SQ FT • 0.108 AC • $299,000 LEASE AT $2000/MONTH 416 CEDAR STREET, WASHINGTON, MO 63090 4 BEDS • 3 BATHS • 2,917 SQ FT • 0.15 AC • $399,000 Janie Schriewer REALTOR® 314.805.9359 janiesellshomes@gmail.com www.janiesellshomes.com Derek Schriewer REALTOR® 314.570.1351 realtordereks@gmail.com www.dschriewer.remax-stlouis.com COMING SOON
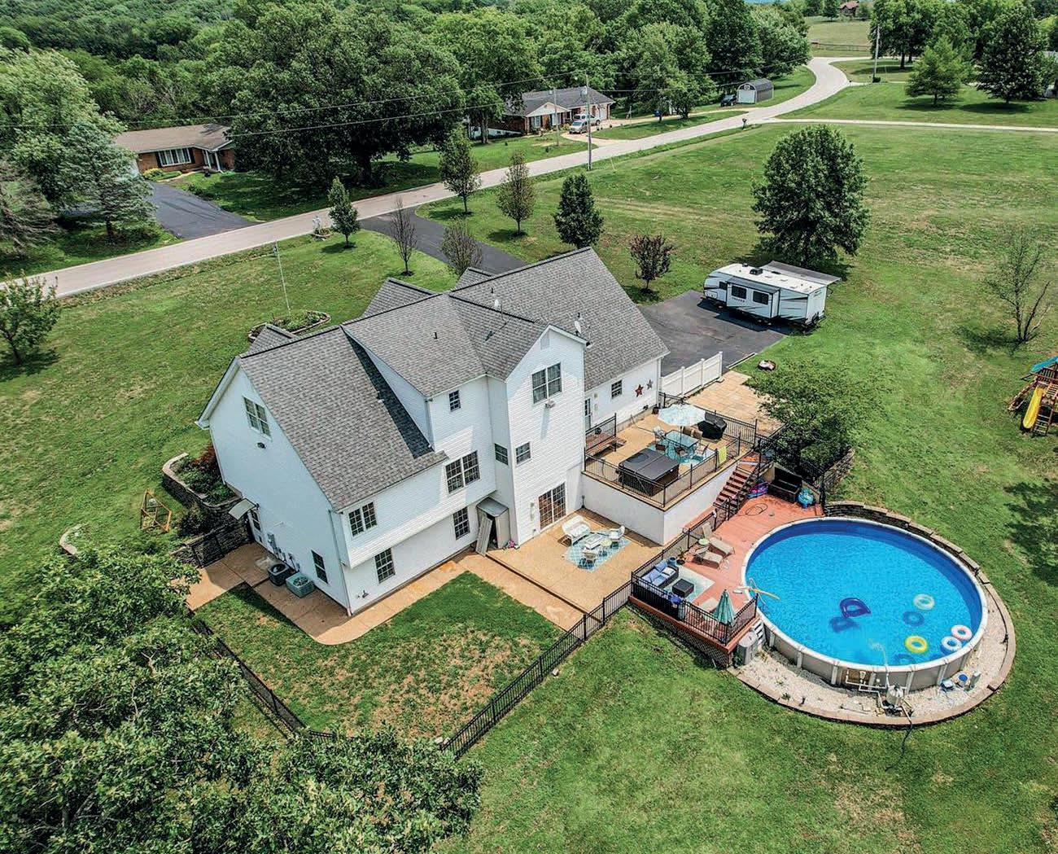
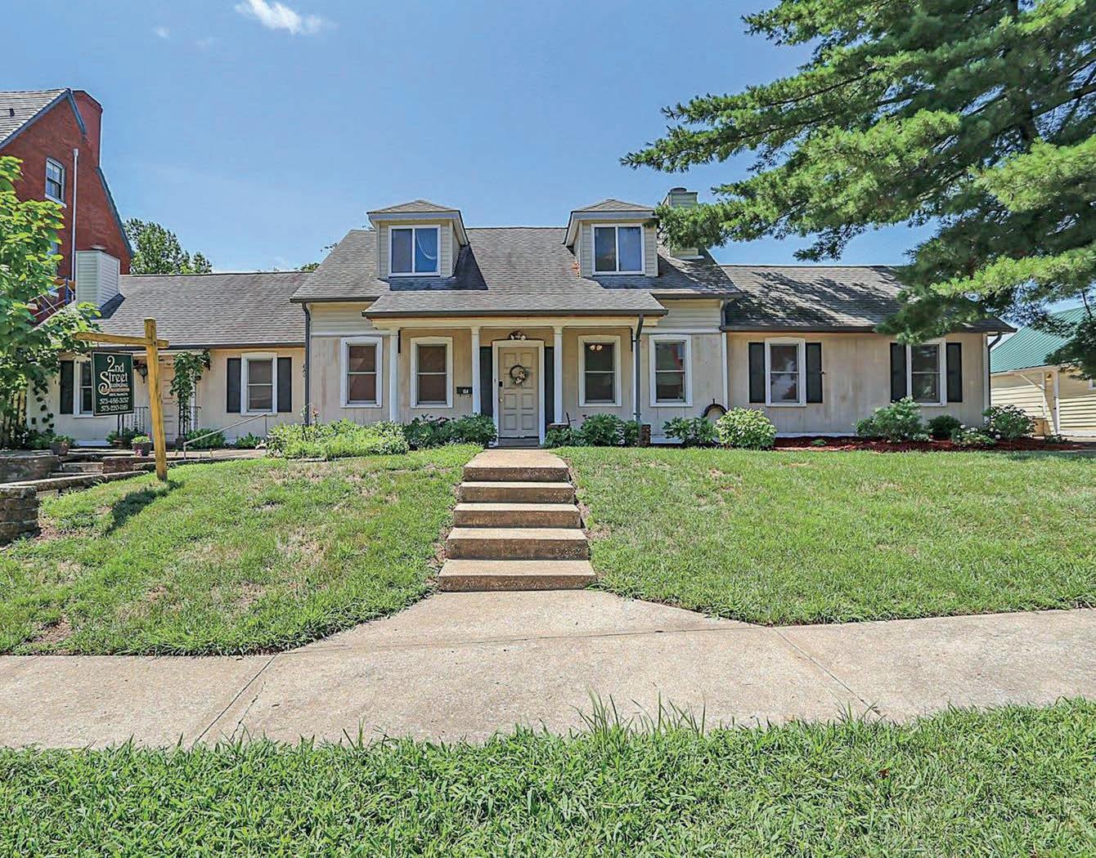
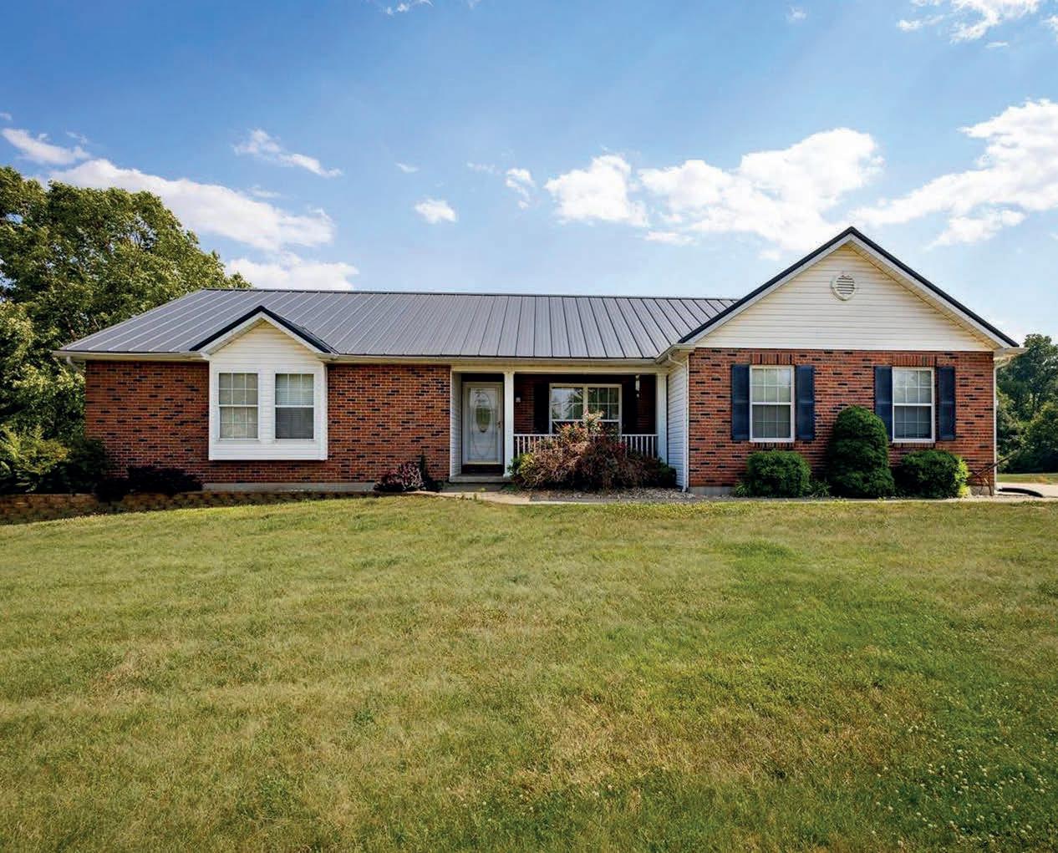
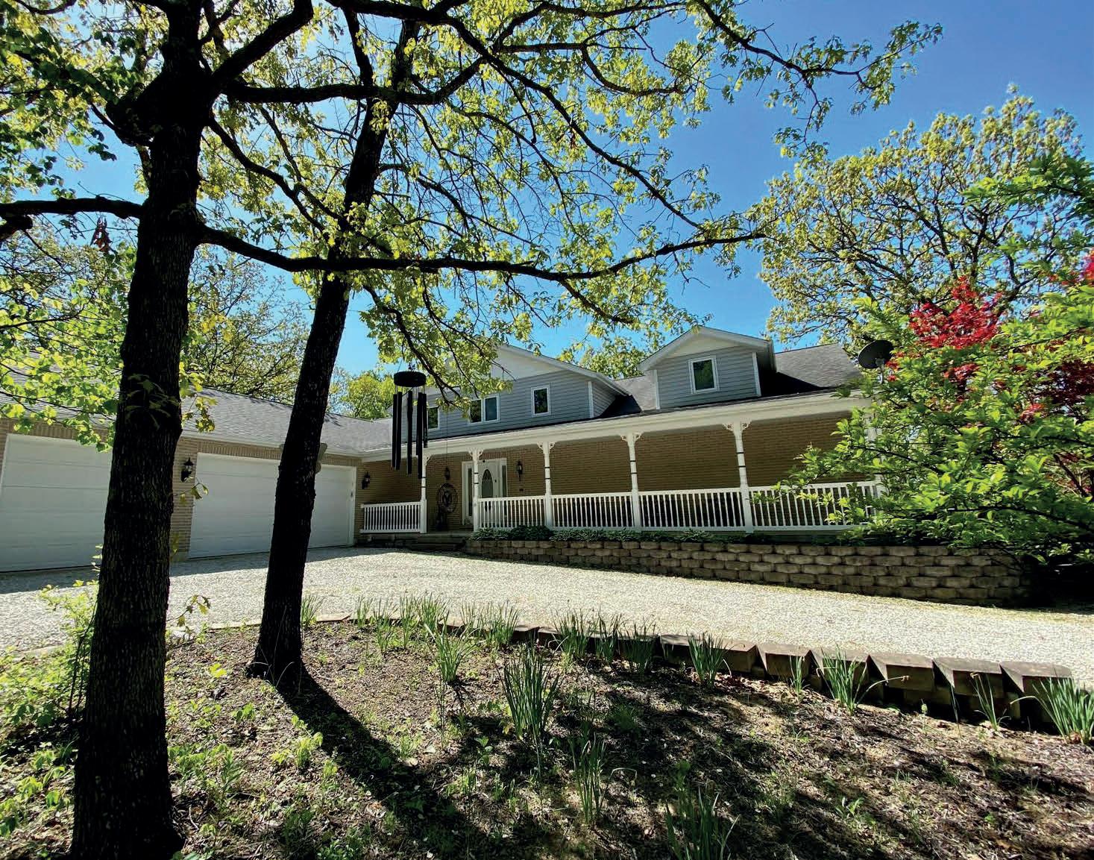





4830 SAINT LOUIS ROCK ROAD, VILLA RIDGE, MO 63089 5 BEDS • 4 BATHS • 2,993 SQ FT • 3.50 AC • $585,000 Washington schools | Close to Highways and town 104 E 2ND STREET, HERMANN, MO 65041-1122 5 BEDS • 4 BATHS • 1,863 SQ FT • 0.11 AC • $487,500 10164 HIGHWAY 100, NEW HAVEN, MO 63068-2072 4 BEDS • 3 BATHS • 2,652 SQ FT • 3.66 AC • $399,000 591 WILDWOOD ROAD, BEAUFORT, MO 63013-1550 3 BEDS • 3 BATHS • 4,164 SQ FT • 19.0 AC • $599,000 Janie Schriewer REALTOR® 314.805.9359 janiesellshomes@gmail.com www.janiesellshomes.com Derek Schriewer REALTOR® 314.570.1351 realtordereks@gmail.com www.dschriewer.remax-stlouis.com
This Victorian jewel, located on the beautiful Five Island Lake in Emmetsburg, IA, offers more than just a home; it provides a lifestyle for you and your family. You’ll feel like you’re on vacation every day.
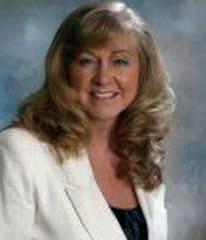
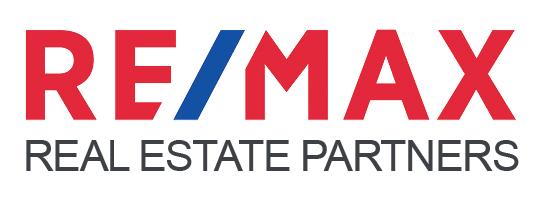
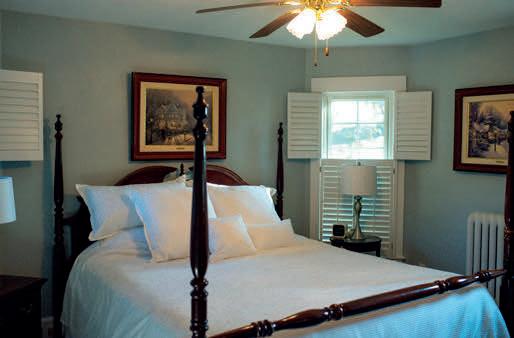


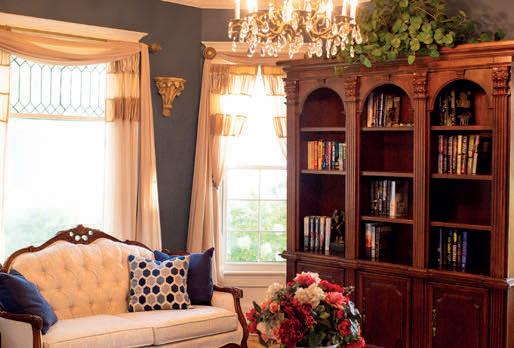
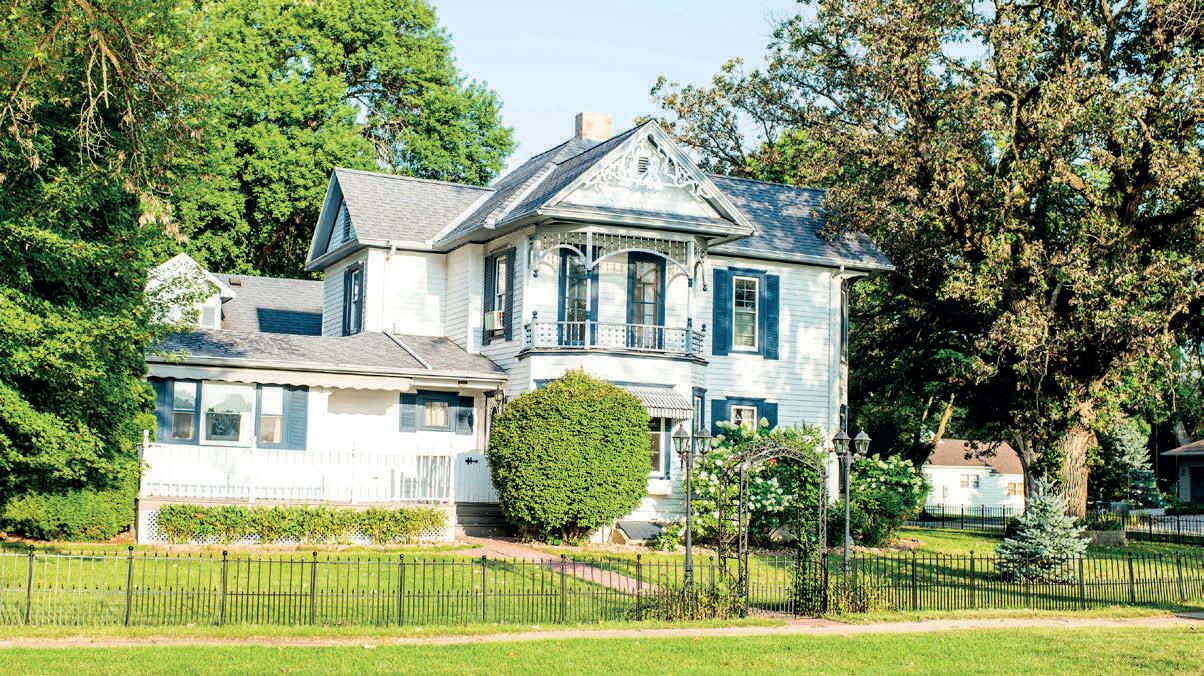
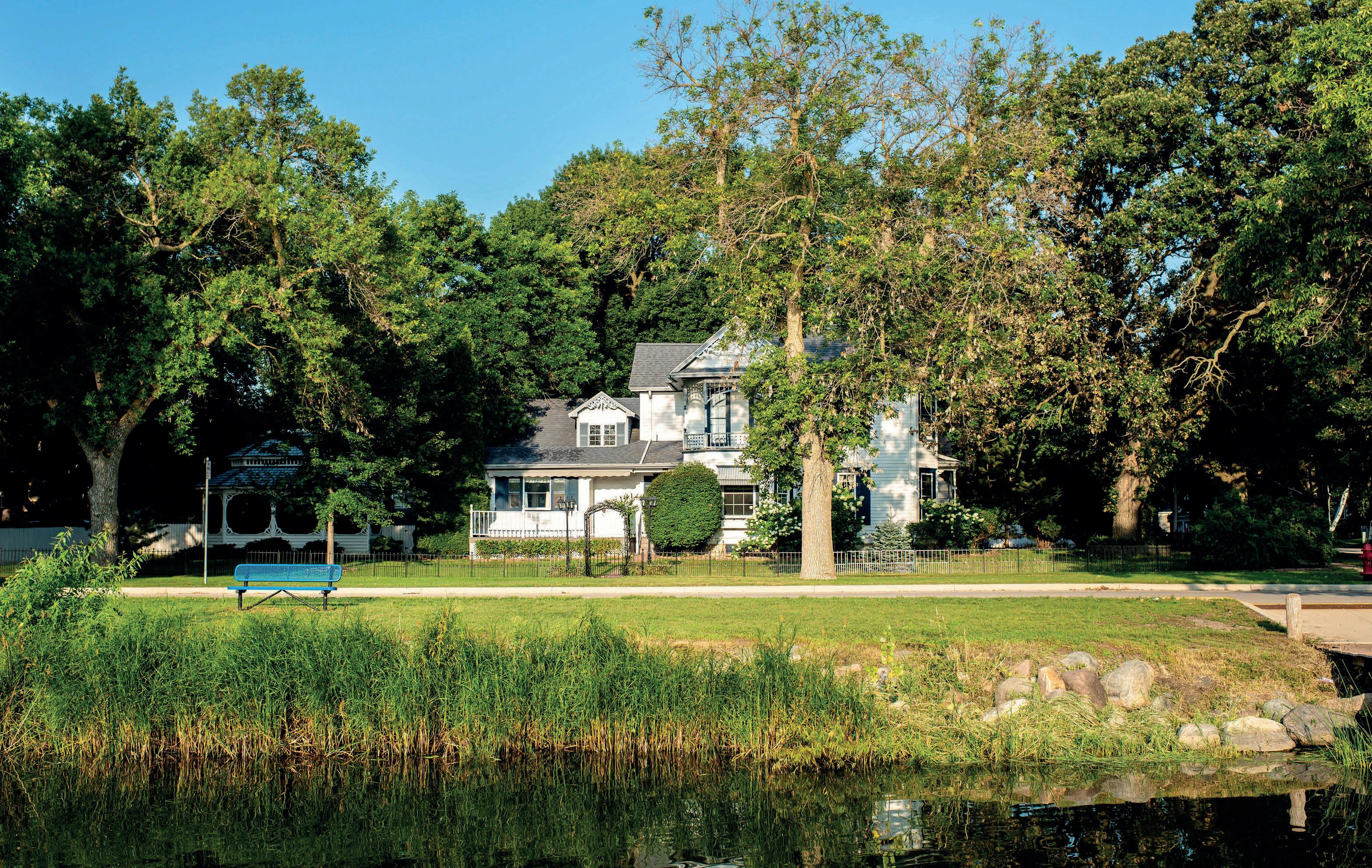
This three-bedroom, two-bathroom home has been updated with executive-level finishes throughout. The deck offers an expansive view of the lake, and your boat will be just steps away.
A wrought-iron front yard fence adds old-world charm, while the rear privacy fence ensures your family and friends enjoy their privacy. The finished bonus room over the garage has limitless possibilities for summer entertaining. Stenciled concrete walks and paths throughout the property add to its charm. Beautiful crystal chandeliers grace the entry and living room. The large screened gazebo features built-in stereo and privacy shades. The family room offers stunning lake views and is the perfect getaway spot.
bwremaxrealestate@gmail.com Each office is independently owned and operated. 36
2302 4TH STREET, EMMETSBURG, IA 50536 Barbara Workman-Schneider REALTOR ® | BROKER | OWNER 712.260.8672
STUNNING EQUINE ESTATE HOME!
2190 Highway 47 W, Troy, MO 63379
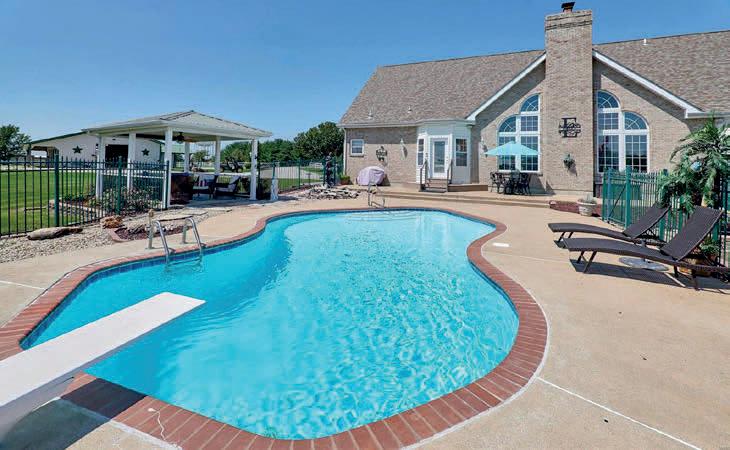

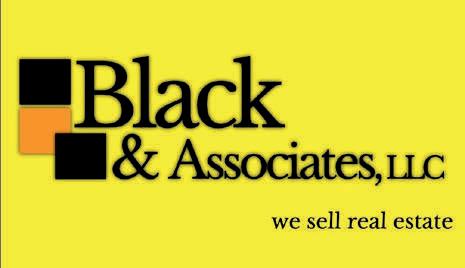
4 BD | 5 BA | 2,154 SQFT | $1,500,000
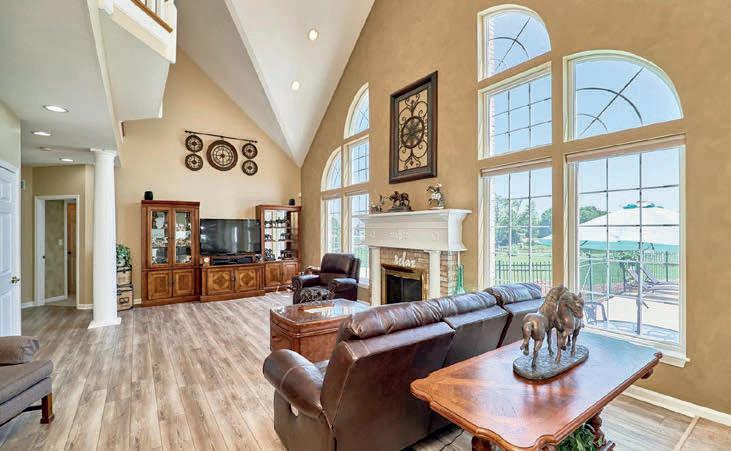
Absolutely stunning Equine Estate home on 15 manicured acres just outside City Limits of Troy. Quality built custom 1.5 story full brick home has 10’ ceilings on the main level. Inverted vault ceiling, 2 story window wall looks out to pool and fully stocked 1 acre lake with an island. Main floor master suite with separate shower and jetted tub. Beautiful white 42’’ cabinets with granite countertops and appliance package. Formal dining room can be just that or would make great home office! Additional 2 bed rooms with 1 full bath on 2nd floor. 36x72 horse barn 7 first class horse stalls w/Nelson auto waters. Large tack room and living quarters possible for caretaker or the in laws !!! Additional 1,200 sq ft finished basement with full bath and kitchen area. Covered porch for shade and 18x36 in-ground pool amplifies your outdoor living space. Some Deed restrictions shall be added at closing. This is a great opportunity to have some space for you and the horses.
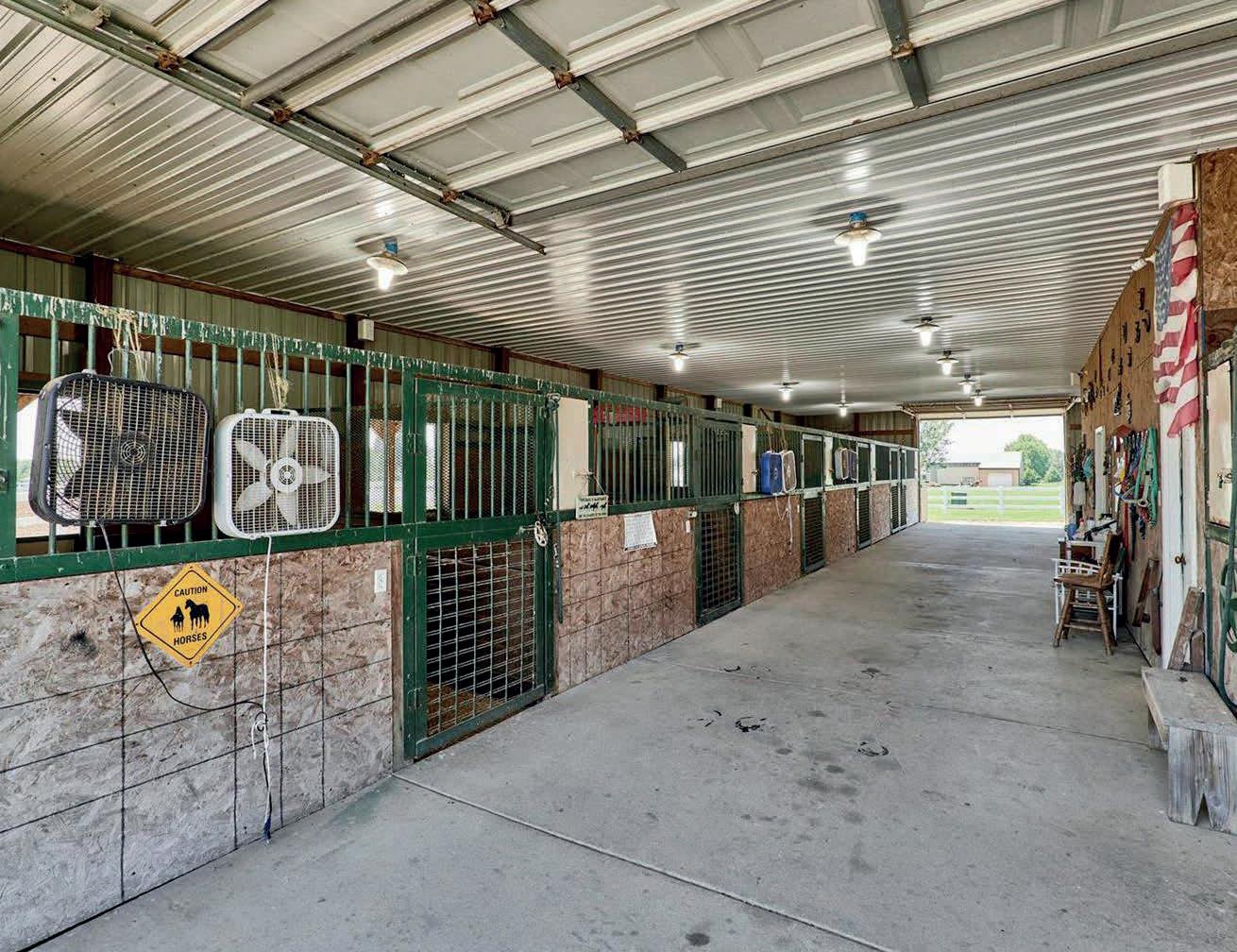

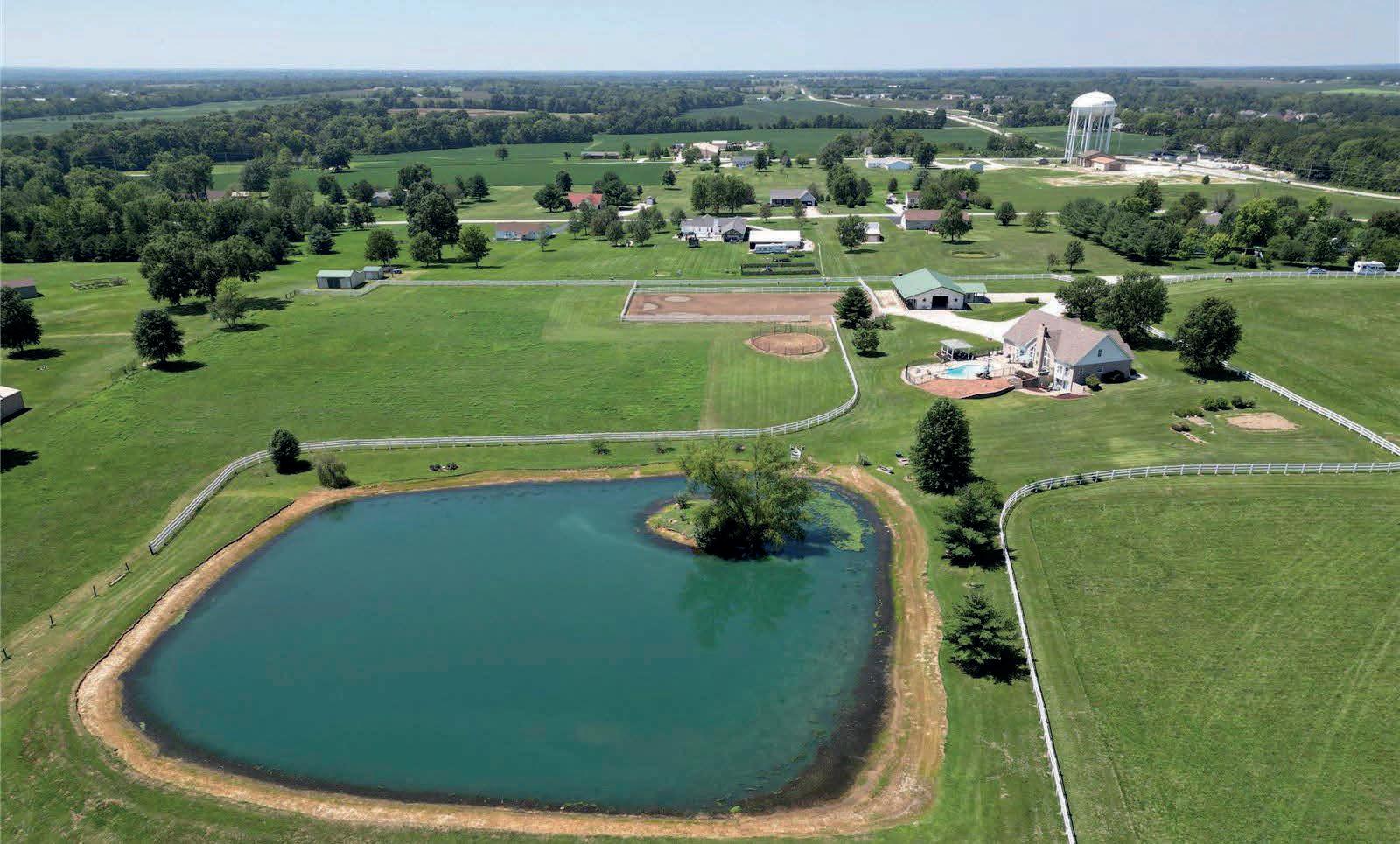
111 North Lincoln Drive, Troy, MO 63379 LES ELLISON REALTOR ® 636.262.4592 ellisonrealestate@gmail.com www.blackandassociatesllc.com
1779 78th Street
BLAIRSTOWN, IA 52209

Looking for a terrific house with acres of land and gorgeous views? Check out this amazing property!
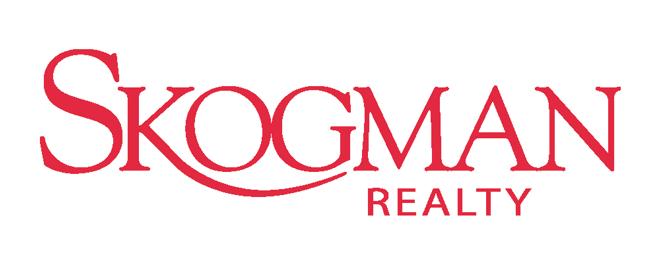
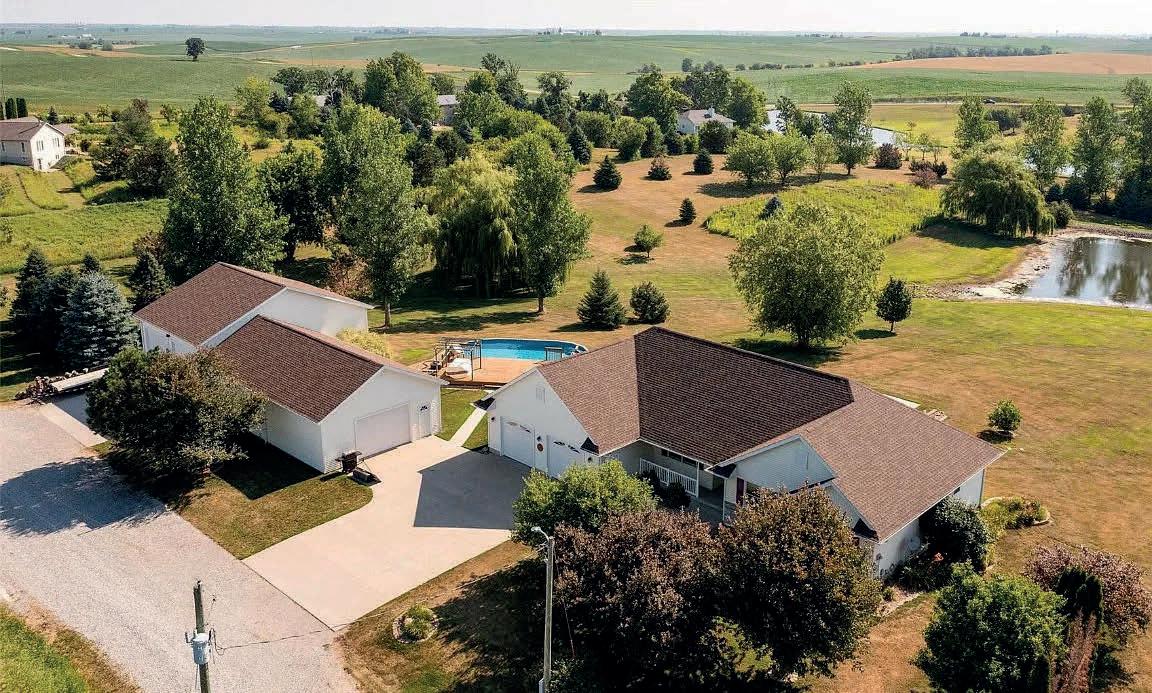

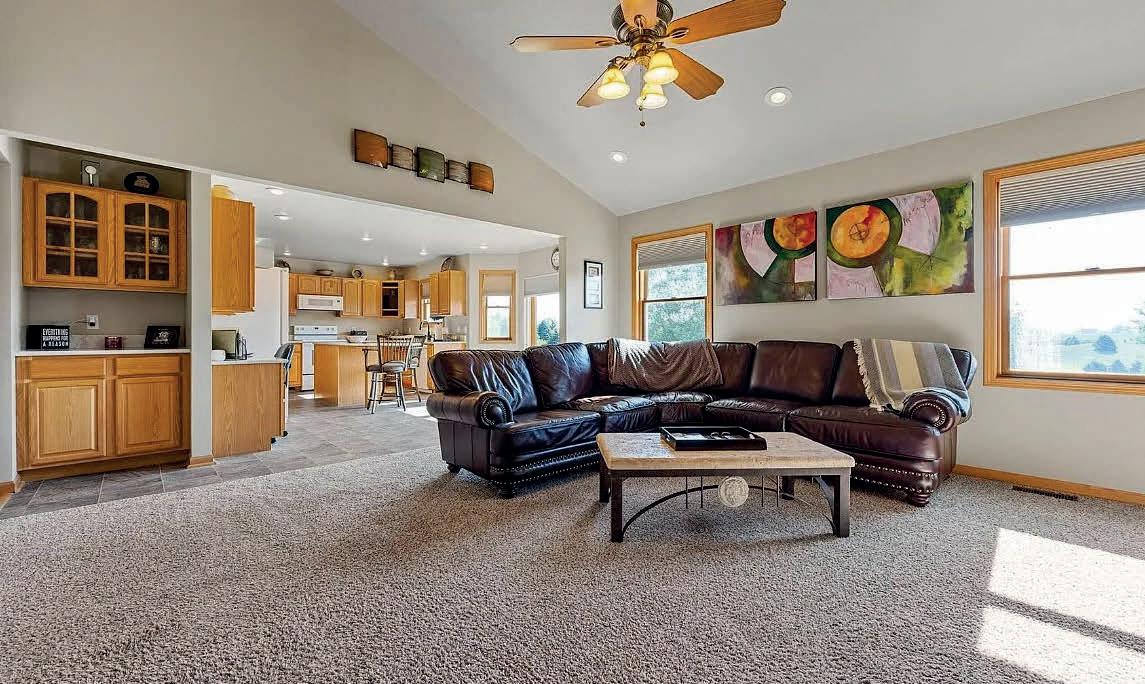
Meticulously cared for Ranch with walkout lower level has over 3,300 sq ft with 4 bedrooms, 3 and a half baths. Features and updates include: Newer Kitchen appliances: Range, Microwave, Dishwasher all new in 2021, plus Quartz Countertops w Undermount Sink and Disposal, and New Flooring. Additionally: Geothermal, New Roof in 2023, New Siding 2023. Outside enjoy the landscaping and features: retaining walls and brick steps, concrete walkway from the Lower Level to the brick firepit. The list continues with a large (18 x 33 x 52) above ground pool surrounded by 30 x 20 decking. All set on over 8 acres that even includes your own pond. Lastly: A large Garage / Shop Building just steps from the attached garage and house. Shop has 2,240 total sq ft.
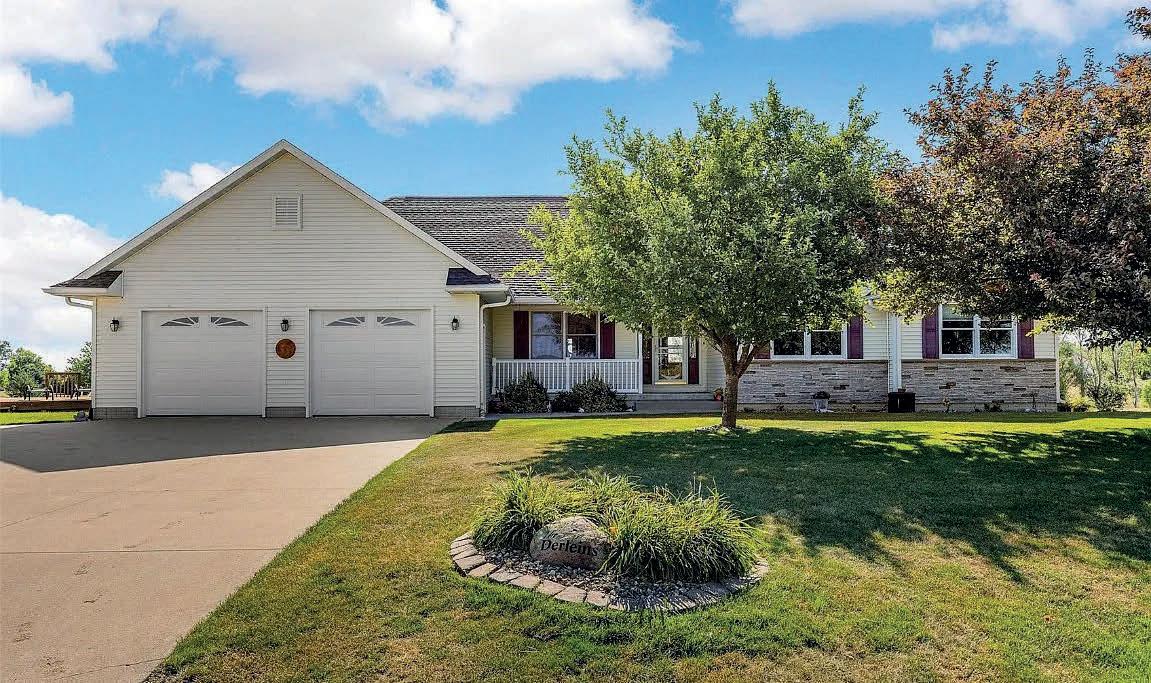
4 BD | 4 BA | 3,377 SQ FT | $549,000
319.360.6139
REALTOR ® 38
danielnosbish@skogman.com danielnosbish.skogman.com Dan Nosbish
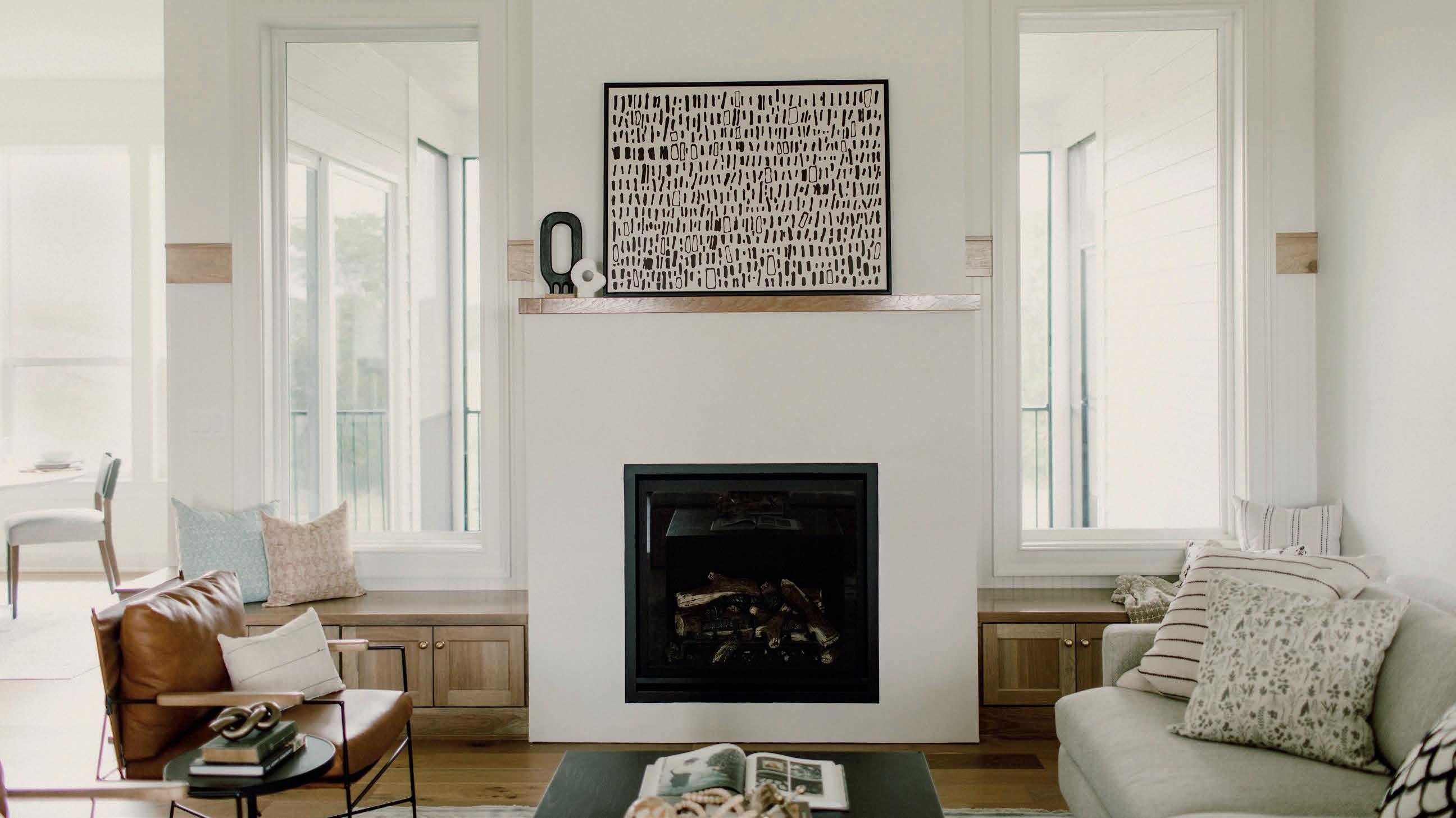

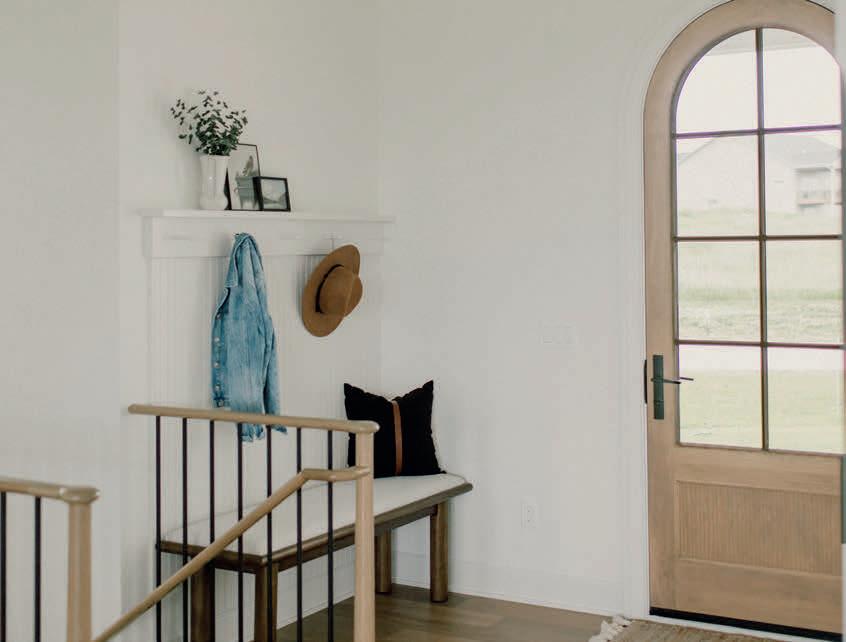
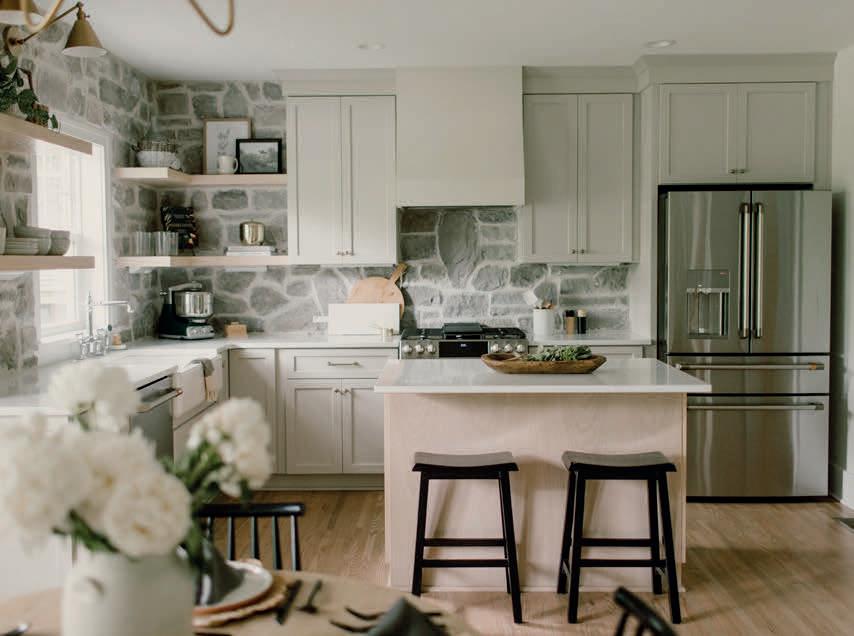

www.NookandNest.com Nook & Nest, At Home Home Decor and Furniture at 210 5th Street, Ames, Iowa 50010 515.495.6720 | ames@nookandnest.com Visit our Sister Stores Cooks’ Emporium + Nook & Nest + Z.W. Mercantile Main Street | Downtown Ames, IA 50010 The District | Ankeny, IA 50023
Builder: Prestige Builders
Photographer: @Alexakarenphoto
319.231.1160

chase@bettercommercial.co

www.better commercial.co

This property had a complete overhaul in 2022, completely gutting all units and replacing everything inside and out. All new separated heat, electric and plumbing. All new Mechanicals, New siding, windows, roof, porch. Everything!
Property has security system in place. Coin-op laundry in basement common area.
Also a storage space that could be tapped for even more income.
All units currently occupied and cash flowing.
Building is 3 blocks from Drake University campus. Blocks from many restaurants and entertainment, making this site incredibly walkable. 5 blocks from Interstate 235 and about a mile from downtown.
Directly in the center of the metro, making commuting anywhere a breeze. Plenty of off-street parking for tenants.
Drake University area boasts a large Graduate Student population with obvious benefits, but the Drake neighborhood pulls tenants from much more than just the University. Location so close to downtown, close to Interstate and amazing walkability.
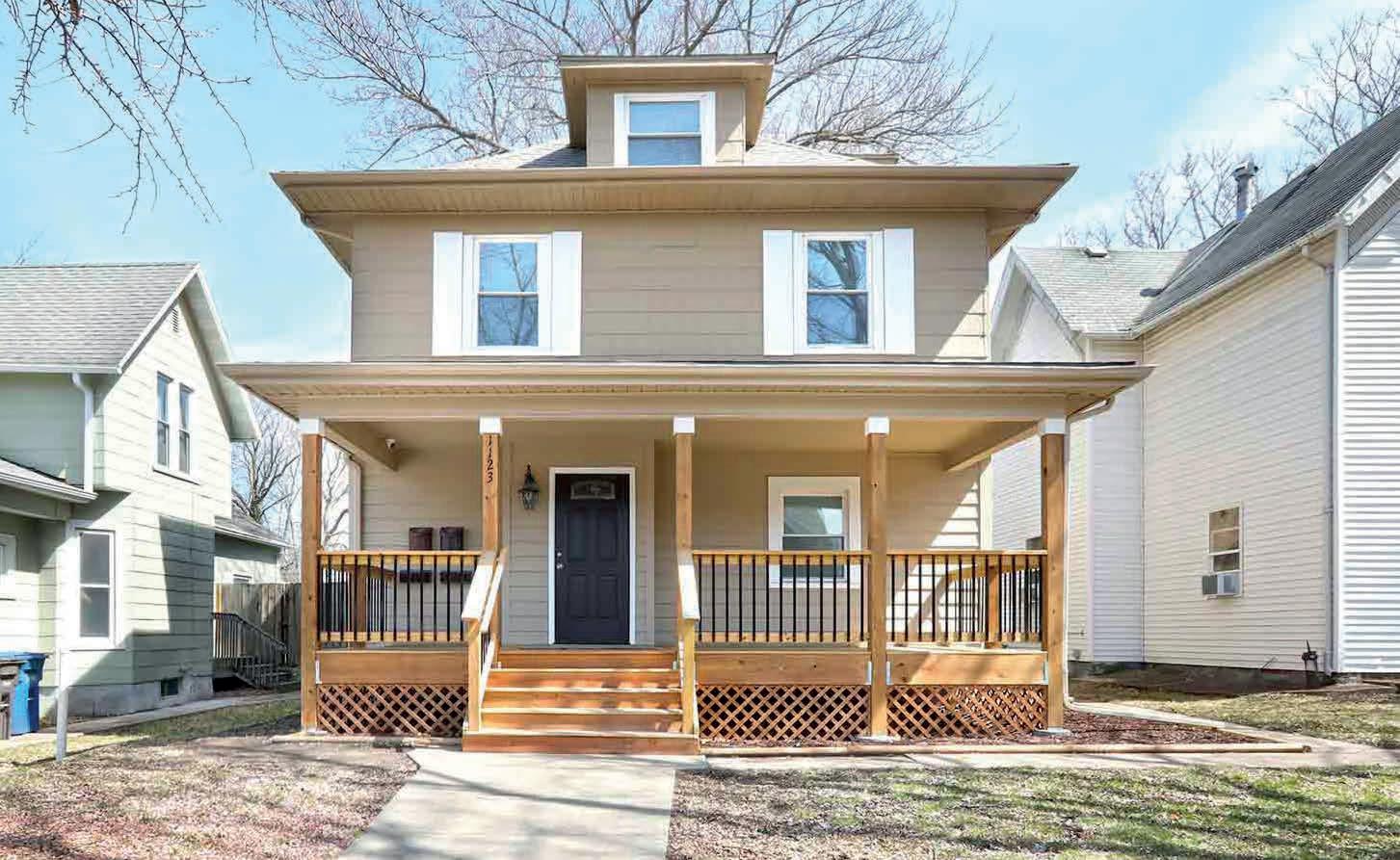
Value Add: Room to increase rents, add basement storage, allow pets for additional income.
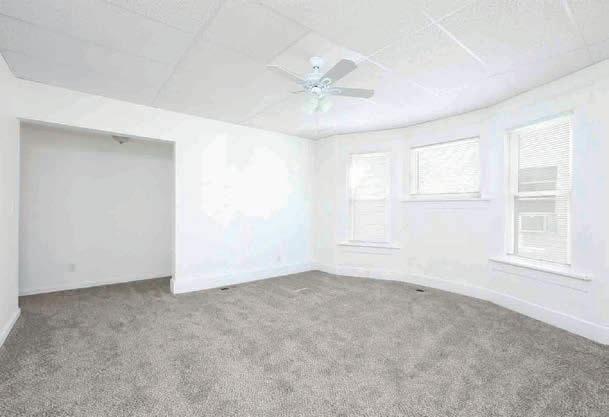
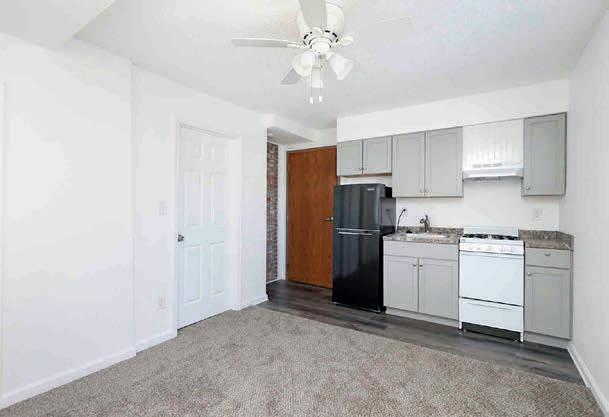
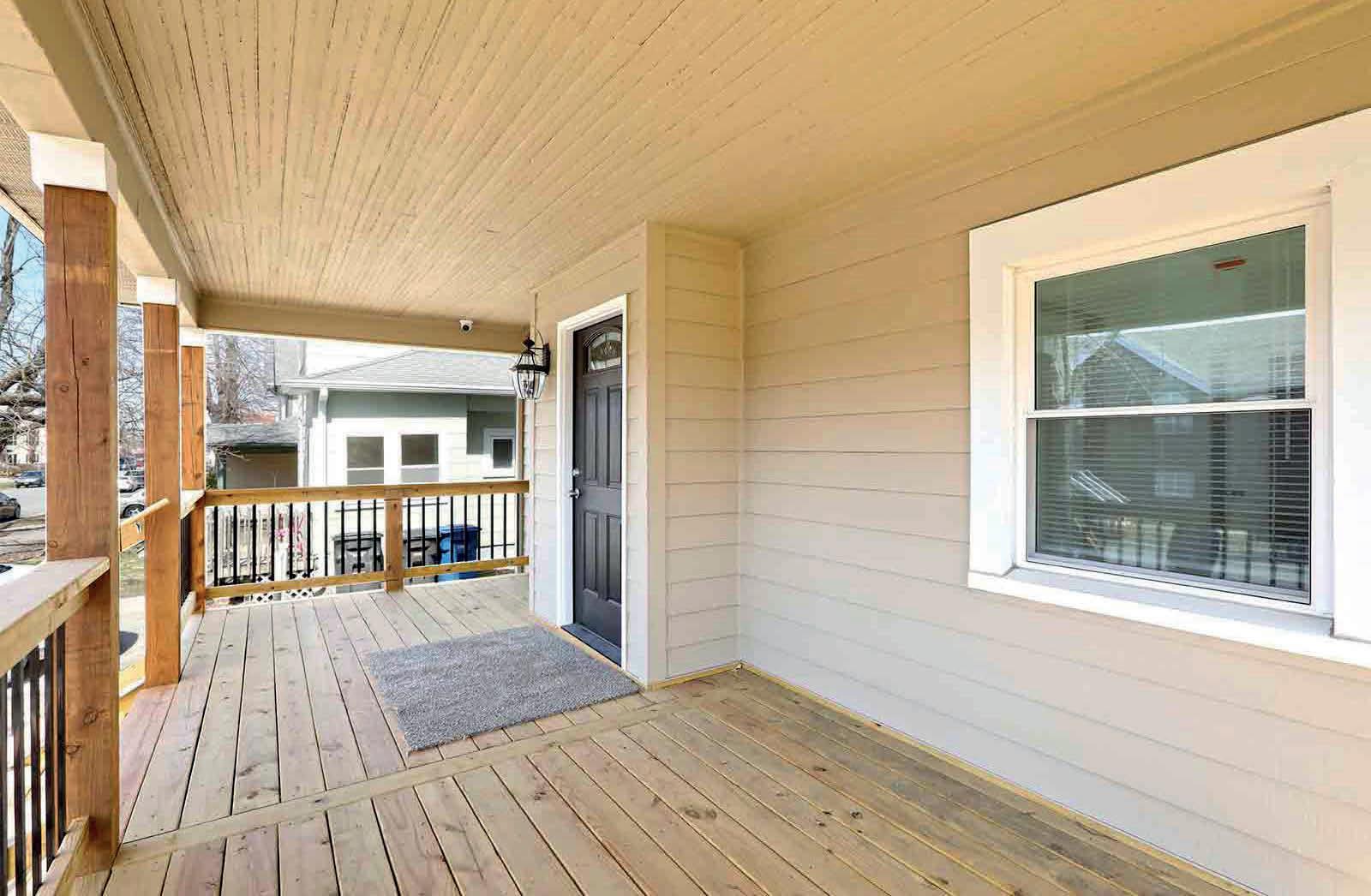
Chase Keller, CCIM
INVESTMENT & COMMERCIAL REAL ESTATE
4 UNIT MULTIFAMILY • 2,428 SQ FT • $405,000
1123 24TH STREET, DES MOINES, IA 50311
52531
MONROE COUNTY, IOWA ACREAGE FOR SALE WITH INVESTMENT OPPORTUNITIES


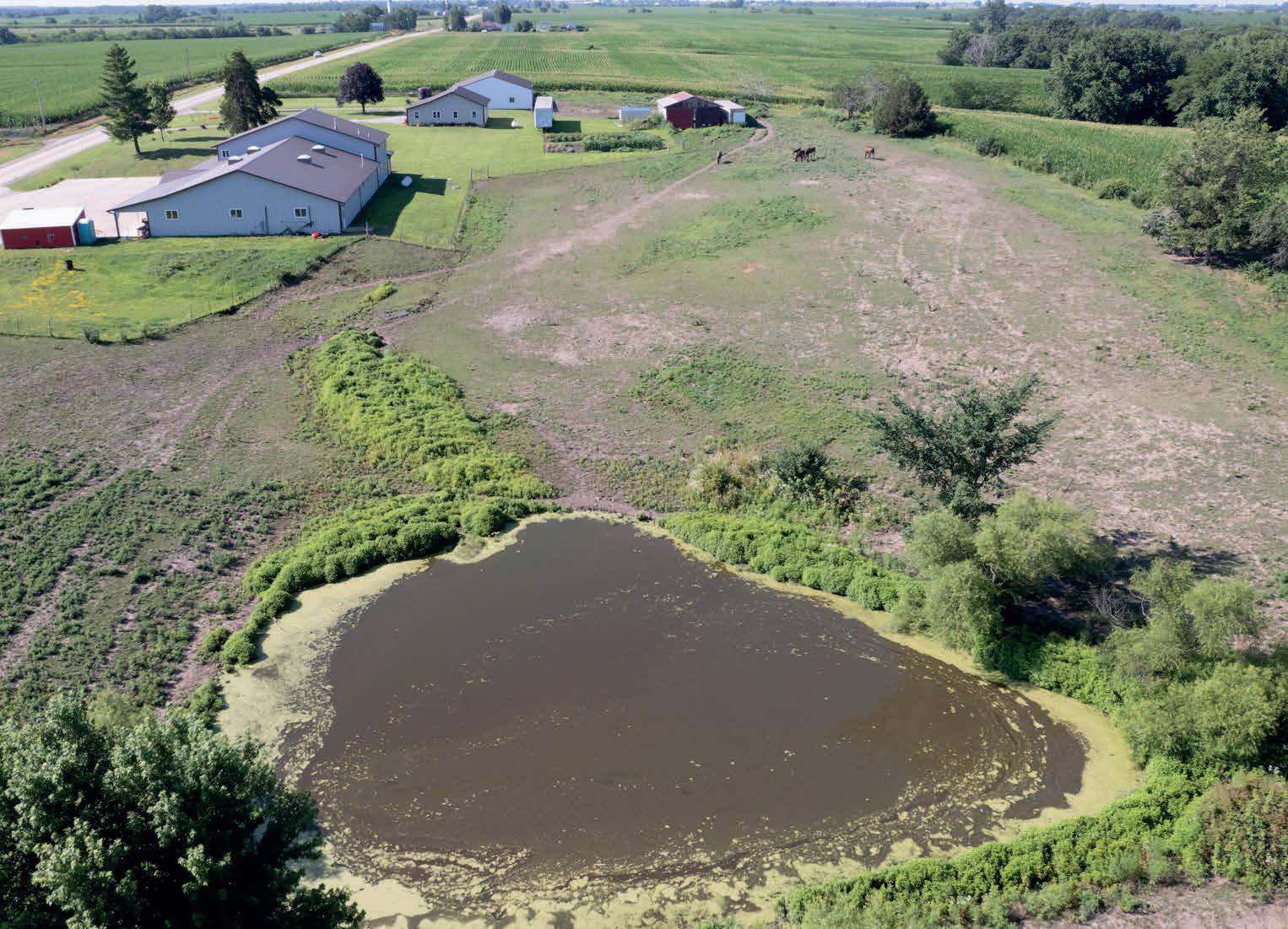
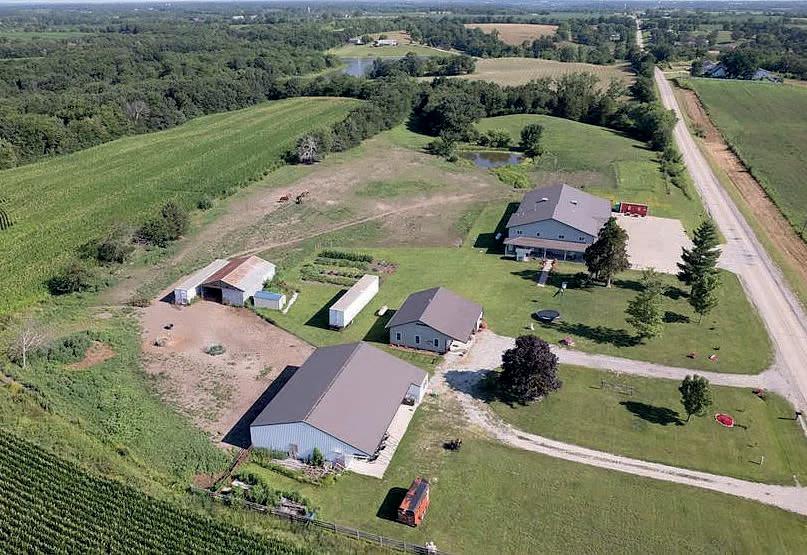
If you’re looking for the convenience of country living on a paved road only minutes from town w/ plenty of opportunities, this might be the one for you! You won’t believe the amount of space & prospective uses the home & buildings will present! Sitting on 9.1 acres, this property is packed w/ something for everyone to enjoy! Highlights include: a cozy cabin, 40’x60’ building, barn, fenced pasture, pond, timber, & to top it off a 120’x60’ building exploding w/ opportunities! Formerly known as the Dutch Valley Market, it is currently zoned as Rural/Residential but w/ a special use permit from the County, could be converted back to retail/commercial use. The front of the building has a paved parking lot supporting use for retail/commercial space, has several doors for entrances & exits, & an attractive overhang where you could display products, provide outdoor seating, or simply relax! Located near HWY 5 between Albia & Moravia, this truly is a rare opportunity to own a unique acreage!

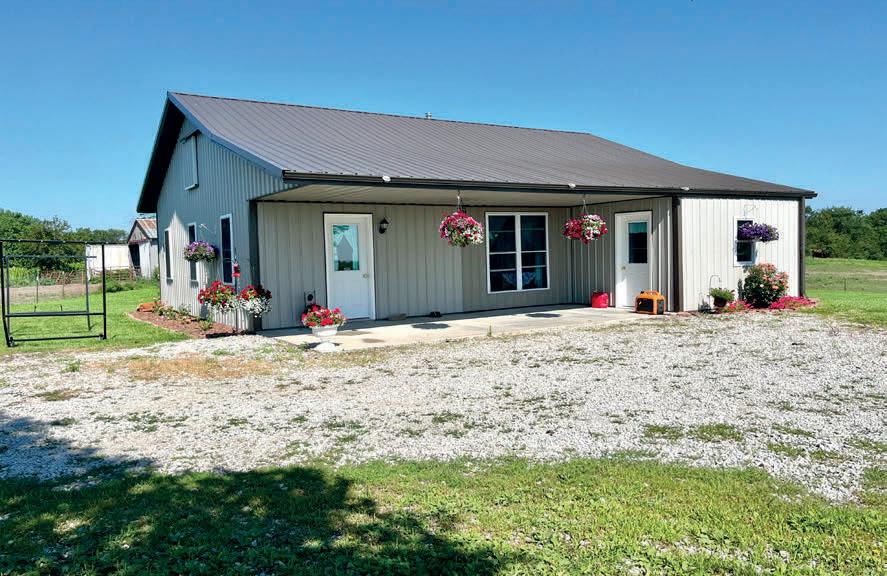
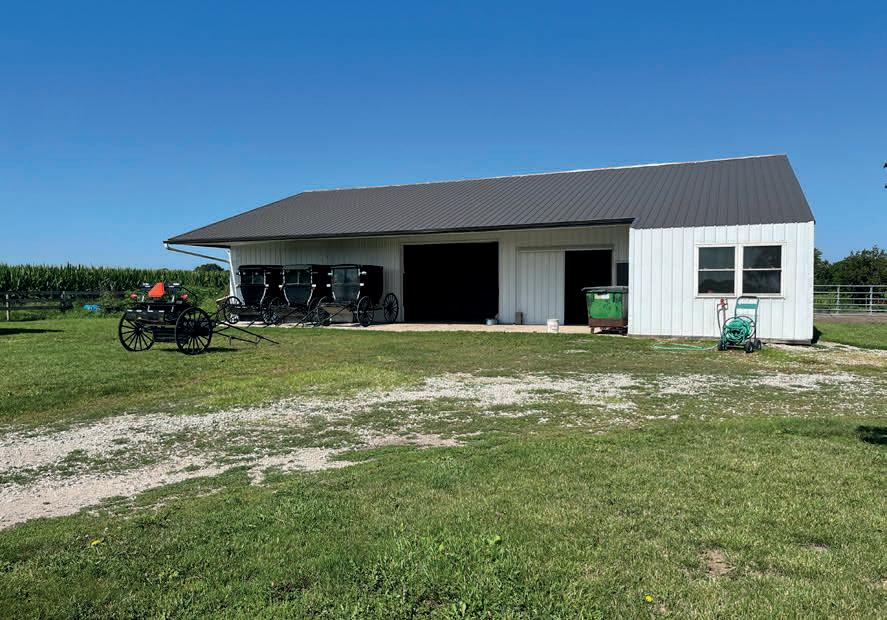 Allyson Ryan-Haberman OFFICE MANAGER / REALTOR ®
Allyson Ryan-Haberman OFFICE MANAGER / REALTOR ®
2499
641.799.3031 | 641.932.7796 allyson@uciowa.com | hawkeye@uciowa.com www.uciowa.com 1010 South Clinton, Albia, IA 52531
645th Avenue, Albia, IA
4103 PERRY WAY, SIOUX CITY, IA 51104
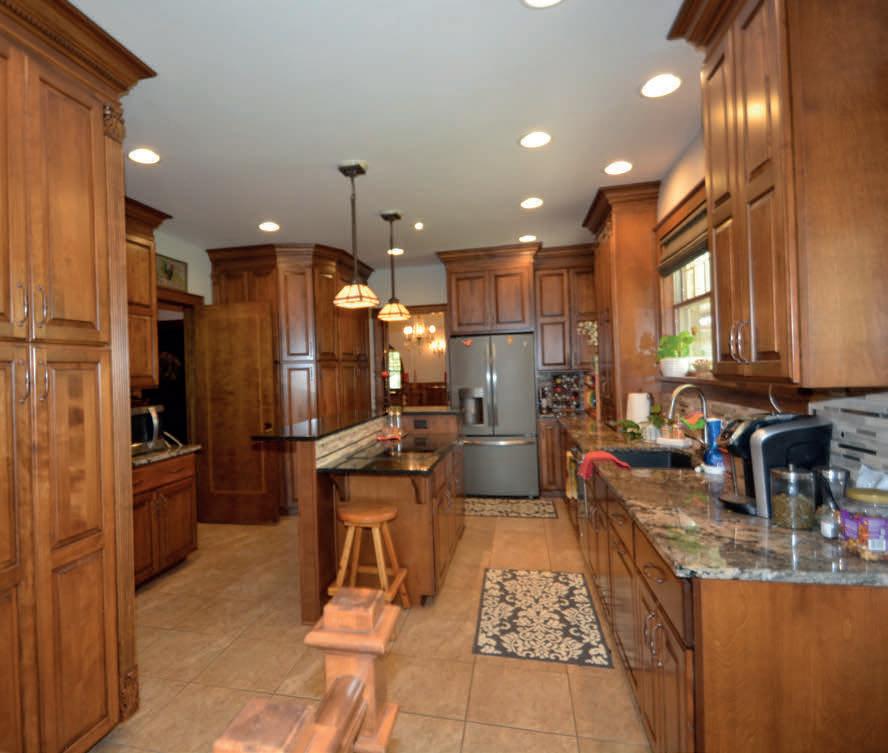
Pride of ownership and attention to detail show at this stunningly spectacular all brick Craftsman style home designed by HE Westerlind with beautiful green tile roof sitting on almost 1.5 acres of land. Impeccable hardwood floors throughout the home, wood and plaster crown molding, tile floors in the sunroom, solid wood doors and beveled glass are just a few of the incredible features this home offers. Modern amenities like zoned heating and cooling, double pane windows, updated kitchen with double ovens and eye-catching quartz and granite counters as well as updated baths. 3 bedrooms and full bath on the second floor, main floor master suite with steam shower along with brand new oversized soaking tub plus 2nd main floor bedroom and full bath. 3 Season Room recently converted to 4 Season Room with the addition of baseboard heating system that makes the room comfortable even when the outside temperatures fall well below freezing. Deep finished basement with family room, full bath, 2 bedrooms and carpeted throughout living and bedroom areas. Lower level boasts a wine cellar and gobs of storage. Also, the lower level has a large room that can be used as a play or learning area, an art studio and so much more. Step outside to see the outdoor oasis, beautiful landscaping, garden area including original-to-the-property fountain on the southside of the home and screened in gazebo on the northside, privacy fenced area to the west. 3 car garage with heated floors and loft area. for more info please visit: https://www.unitedrealestatesolutions. com/p/4103-Perry-Way-Sioux-City-IA-51104/dmgid_160950176.
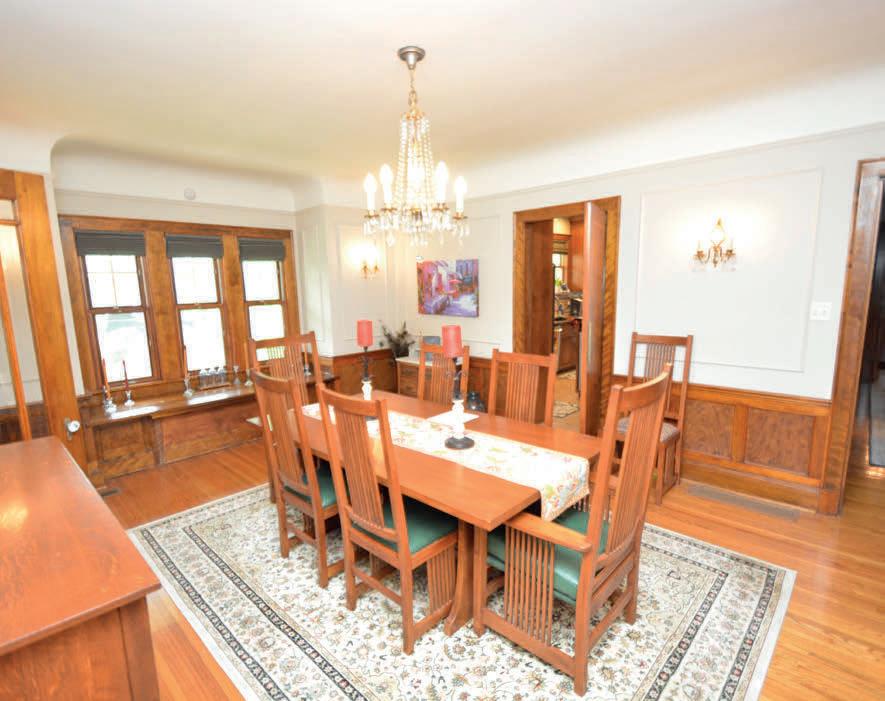
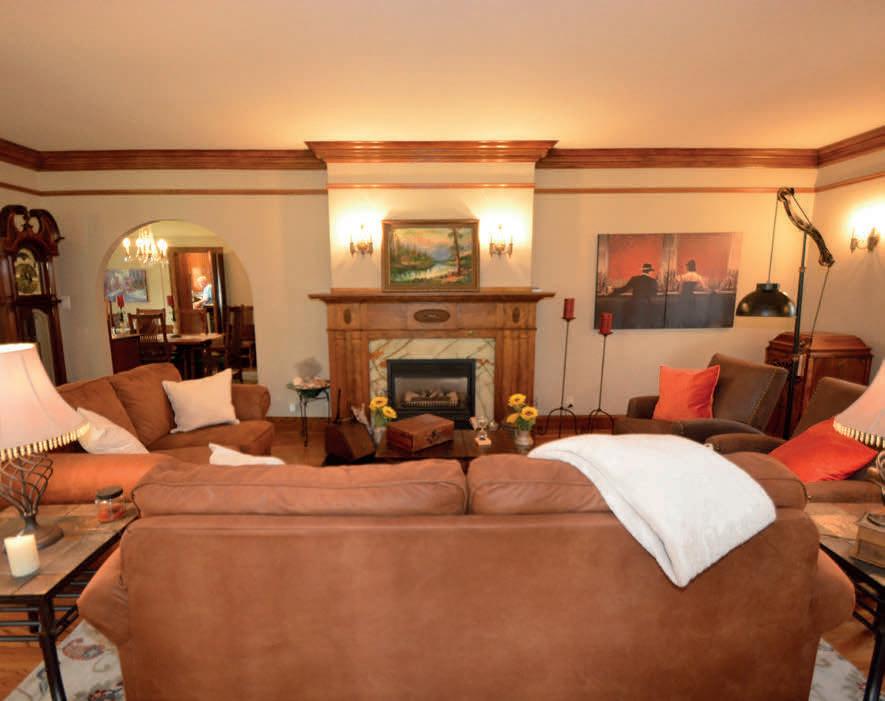
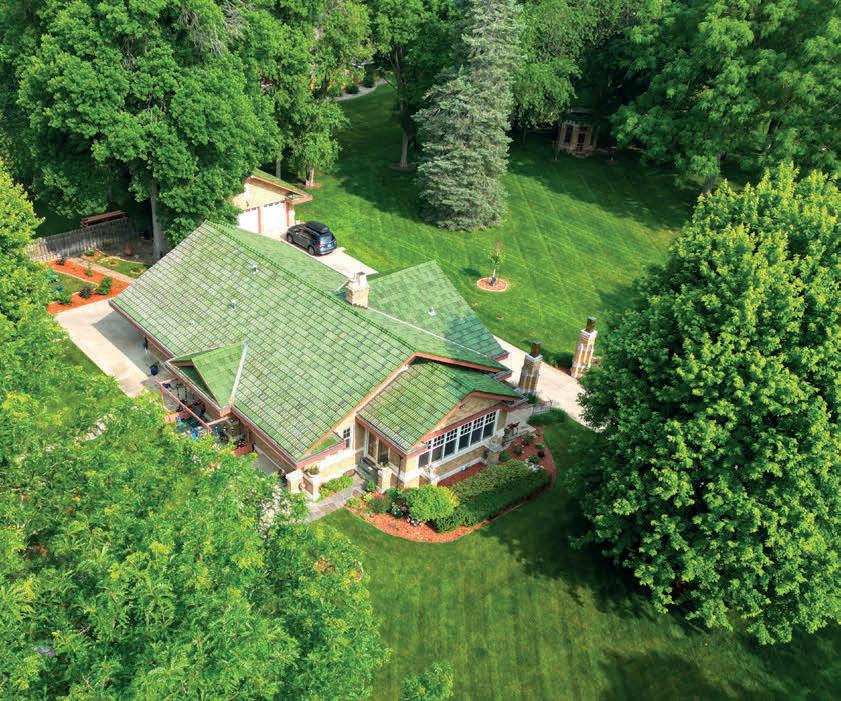
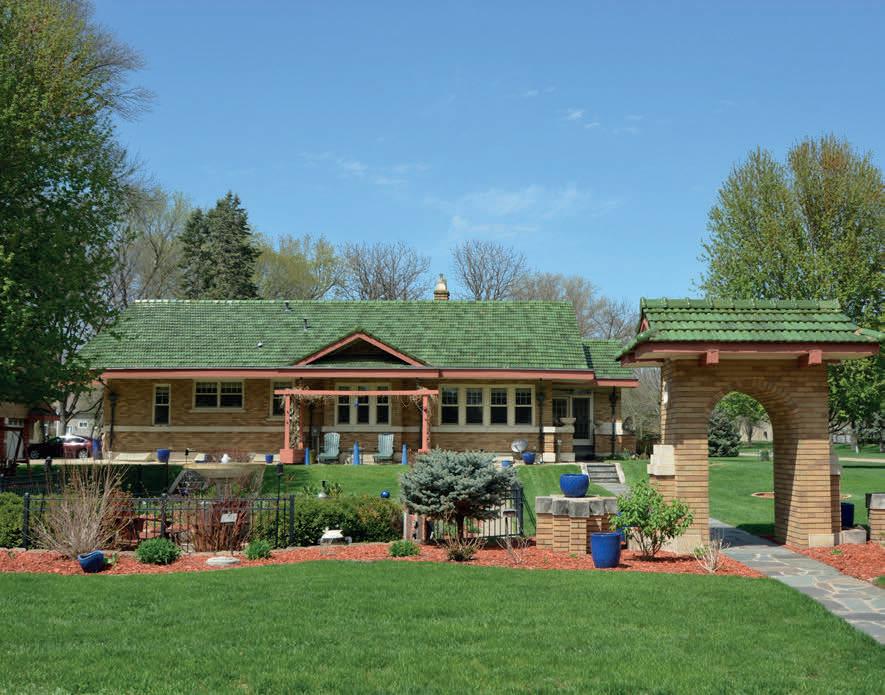
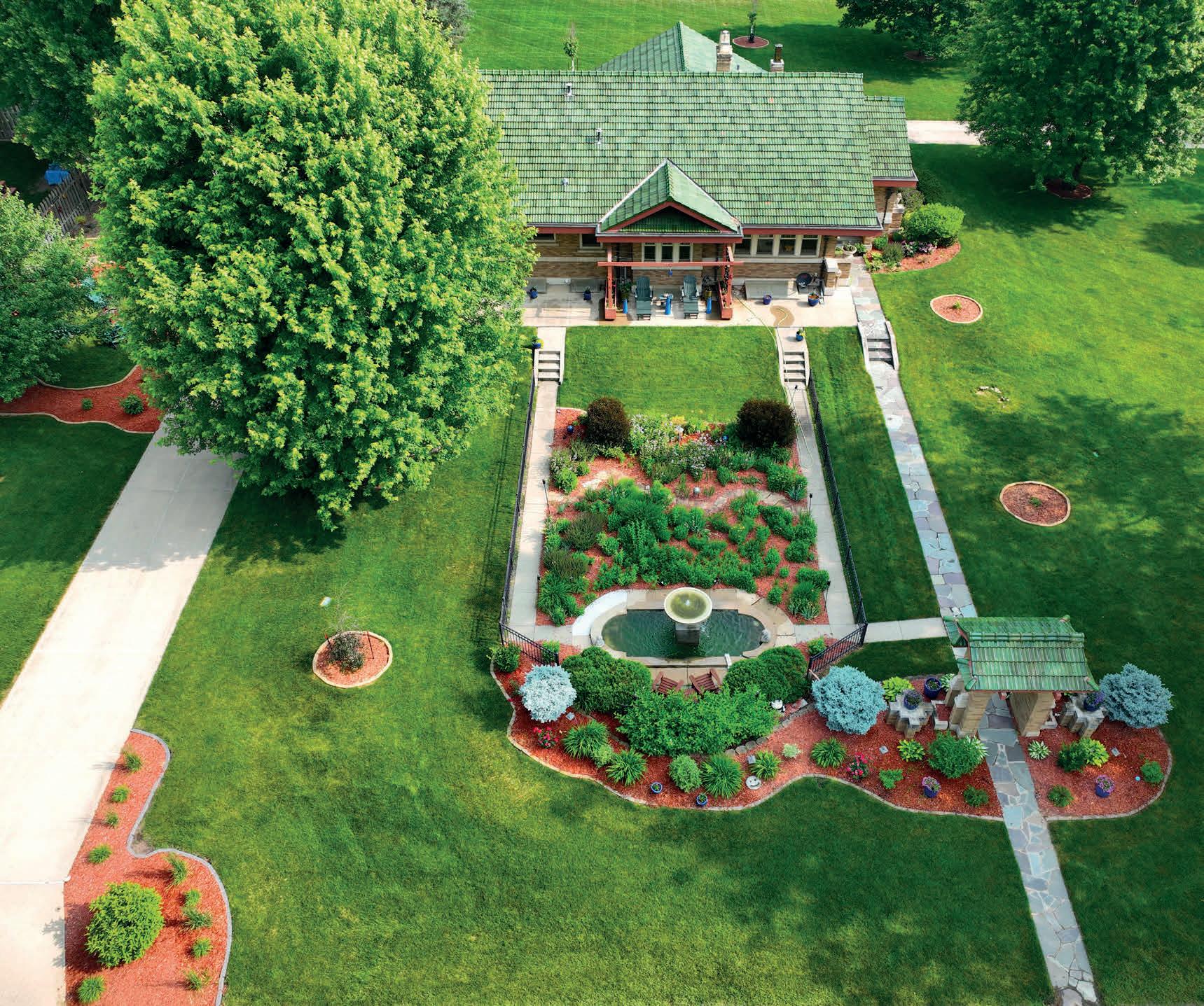 Joe Krage
Joe Krage
REALTOR ®

712.251.4030
joekrage@myunitedagent.com
www.joekrage.unitedrealestatesolutions.com

7 BEDS | 4 BATHS | 5,244
1.43
SQ FT |
ACRE LOT | $584,950
1804 UPLAND TRAIL, PROLE, IA 50229


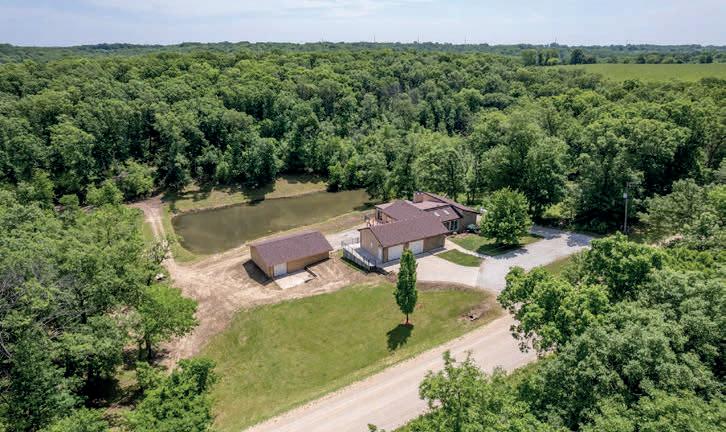
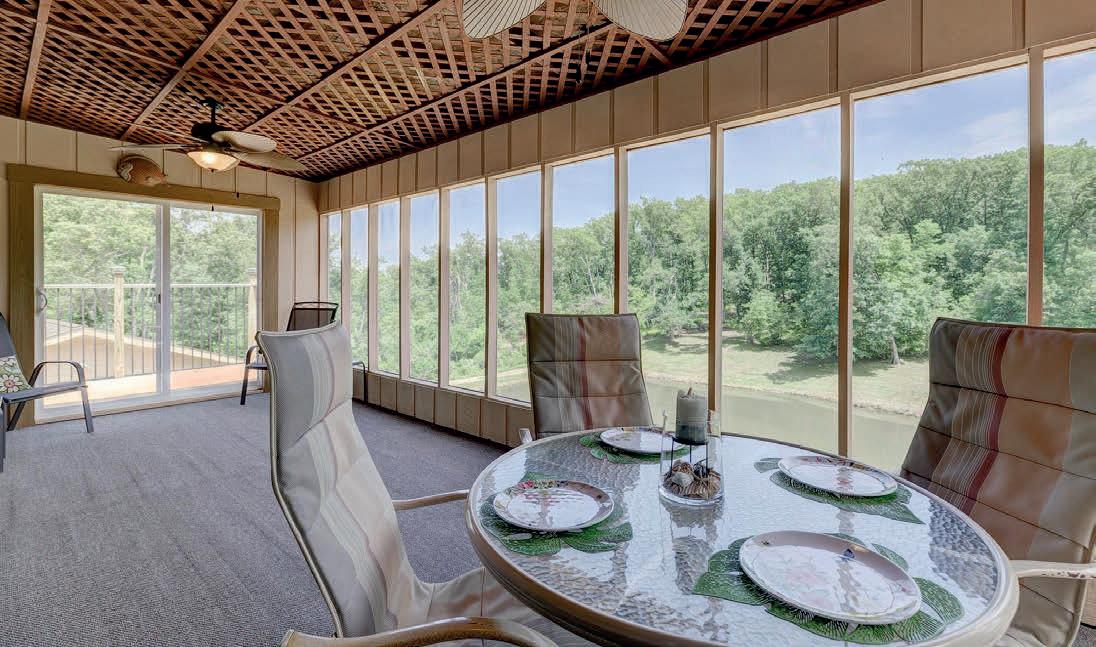
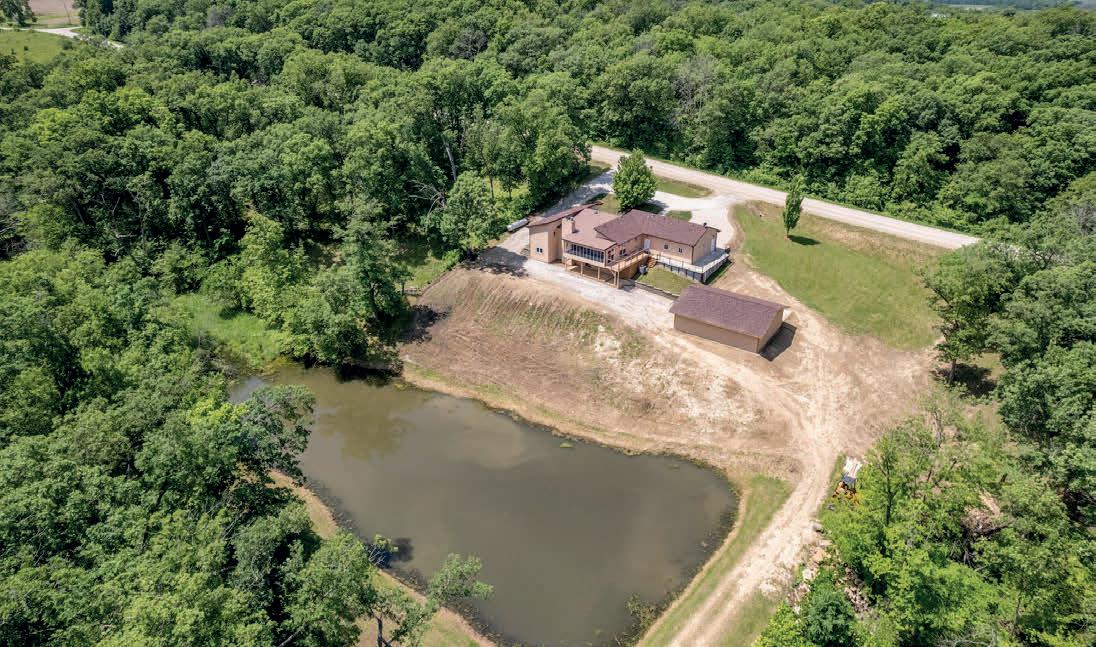
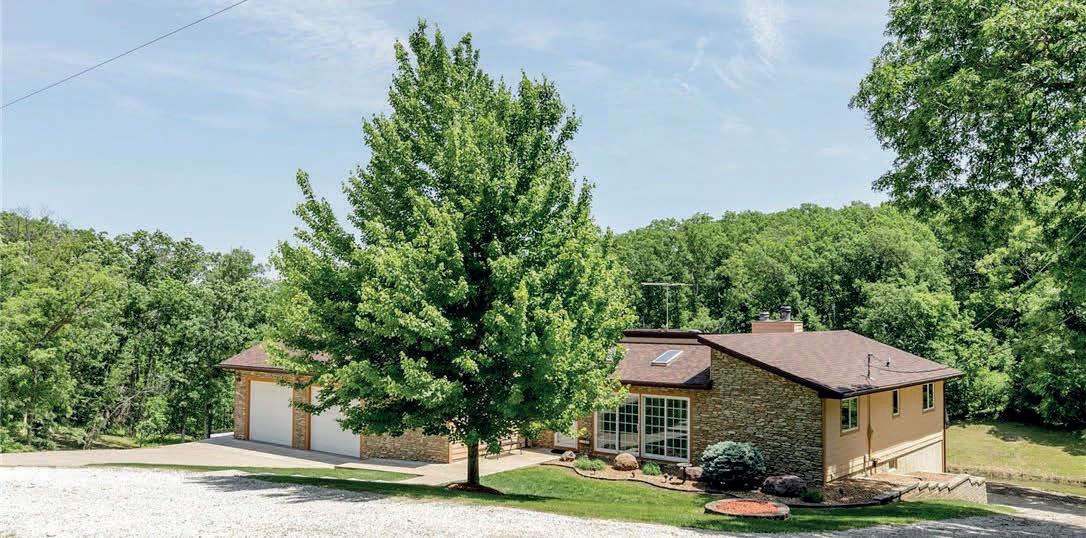
$599,900 | 3 BEDS | 3 BATHS | 2,800 SQ FT
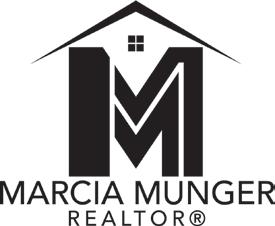
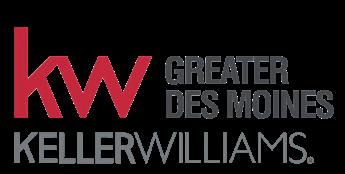
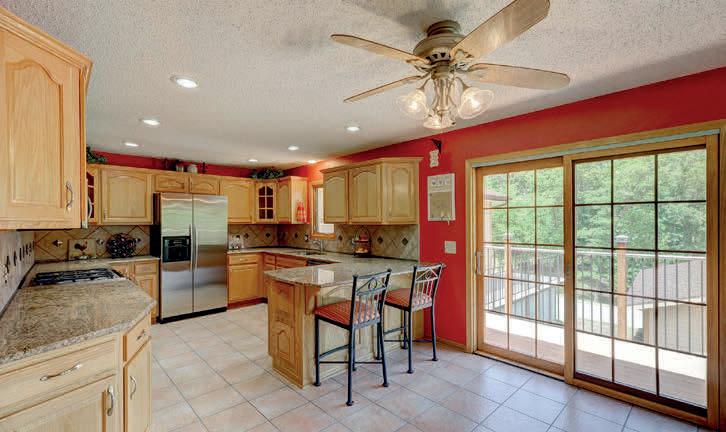
Get a slice of the good life with this 9.75 acre lot, complete with oversized two-car detached garage, shop and home with over 2,800 sq ft of updated and finished living space. Enjoy a book and glass of wine out in the fully screened back porch, which boasts a magnificent view of the private, stocked pond and mature trees. Love to cook and be the host/hostess? Take cookouts and holidays to the next level with the full kitchenette and ample amount of space for entertainment in the fully finished basement. Live worry free with NO covenants or HOA dues in this private oasis that is less than 30 minutes away from all the shops you need in West Des Moines. Book a showing with your favorite agent today!
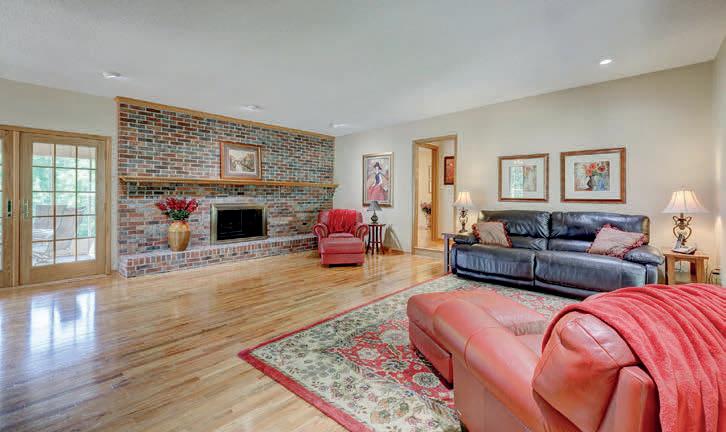
marcia@marciamunger.com www.MarciaMunger.com Licensed to sell Real Estate in Iowa 4001 Westown Pkwy, West Des Moines, IA 50266 Marcia Munger REALTOR ® | LIC. #S42267000 EACH OFFICE INDEPENDENTLY OPERATED
515.321.6607
WOLF CREEK PLAZA
Buying or selling a property is one of the most important decisions a person can make. Making sure that you have the right team to guide you and navigate your every turn is essential in assuring a seamless transaction from start to finish
Jim Thome has a strong Kansas City business experience
• Future Traffic Circle at 175th & Pflumm
He has developed a wide network of executive contacts in the Kansas City ar specific niche contacts that have interest in
• Prime Development Corridor In Johnson County, KS
• Wolf Creek Plaza Will Have 209 Single Family Residences Zoned Rp 1-A On 65.72 Acres
Alex Thome is extremely knowledgable of always looking out for the best interest of h He is experienced in multiple areas of resid new construction and luxury homes
Why choose the thome team
• West of Schlagel Farms proposed 453 multi-family development

Highly respected and regarded for the exc attention to each detail, and demand perfe has served a distinctive list of Kansas City's with an indisde track of the Kansas City rea
• Convenience Store Pad Site: (SOLD)
• Day Care Pad Site
• Fast Food/Restaurant Pad Site
one of the most important decision that you have the right team to gui turn is essential in assuring a seamles from start to finish
• Retail Pad Site
ness experience
• Office/Retail Pad Site
He has developed a wide network
While their market savvy and devoted pers success, Jim and Alex also have provided t transactions
rea By having a wide area network, he can focus o in properties based on need and location
• Access To 69 Highway Via 179th Street
• Access To 169 Highway Via 175th Street
the Kanas City and Johnson County areas and is his buyers or sellers to guarentee client satisfaction dential real estate to include investment properties,
In addition to their consistent position amo prominent team continues to uphold a level of unparalleled professionalism and industry knowledge throughout their career
with 25 years of combined commerical and residential experience, Jim and Alex will ensure that you will get the attention to every detail that is imperative for a successful, seamless and stress-free transaction

ceptional client service, Jim and Alex pay meticulous ection at every phase of the transaction The team 's properties and are the consummate professionals eal estate market
Jim Thome
Cell: 913 548 8700
rsonal attention have led to their tremendous their clients with solid financial investment
jthome@reececomercial com
5000 W 135th Street
Leawood, KS
Cell: 913 709 3849
athome@reecenichols com
ong the top echelon of Kansas City agents, this el of unparalleled professionalism and industry
Office: 913 851 7300
Jim Thome has a strong Kansas City business experience. He has developed a wide network of executive contacts in the Kansas City area. By having a wide area network, he can focus on specific niche contacts that have interest in properties based on need and location.

cal and residential experience, Jim and Alex ttention to every detail that is imperative s-free transaction
Alex Thome
Cell: 913 709 3849
al com
athome@reecenichols com
5000 W 135th Street
913.548.8700 jthome@reececomercial.com 913.709.3849
Leawood, KS
Office: 913 851 7300
Alex Thome is extremely knowledgable of the Kanas City and Johnson County areas and is always looking out for the best interest of his buyers or sellers to guarentee client satisfaction. He is experienced in multiple areas of residential real estate to include investment properties, new construction and luxury homes.

Buying or selling a property is one of the most important decisions a person can make. Making sure that you have the right team to guide you and navigate your every turn is essential in assuring a seamless transaction from start to finish.
5000 W 135th Street
Leawood, KS Office: 913 851 7300
Highly respected and regarded for the exceptional client service, Jim and Alex pay meticulous attention to each detail, and demand perfection at every phase of the transaction. The team has served a distinctive list of Kansas City’s properties and are the consummate professionals with an indisde track of the Kansas City real estate market.
With 28 years of combined commerical and residential experience, Jim and Alex will ensure that you will get the attention to every detail that is imperative for a successful, seamless and stress-free transaction.
Alex Thome
5000 W 135th Street Leawood, KS
913.851.7300
WHY CHOOSE THE THOME TEAM? ABOUT US
athome@reecenichols.com JIM THOME ALEX THOME REALTOR ® REALTOR ® 175TH & PFLUMM PAD SITES FOR SALE
BEAUTIFUL & REMODELED PROPERTY



OFFERED AT $750,000
1954 HWY 141, MARQUETTE, KS 67464
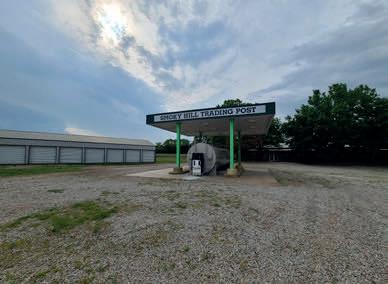
Every inch of this business has been remodeled and improved. This is the perfect season to get started with a business at Kanopolis. Everything you need is in place - commercial kitchen, beer cave, brand new above ground gas tank, wiring for point of sale system, separate kitchen up front, customer seating, office space. They have done a REMARKABLE job with this building! East half could be closed off and opened up for a bar and grill as a separate business. Room on the patio for live music and outside seating as well. Coupled with the 15 storage units - super for additional income. Gas tank has a card reader for passive income 24/7! Amazing business opportunity partnered with a gorgeous home! **Home, storage units, and business to be sold as a package.
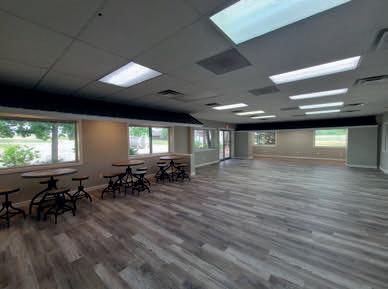 Mari Loder
Mari Loder

785.452.5314
maridloder@gmail.com www.cbsalina.com
1956 HWY 141, MARQUETTE, KS 67464
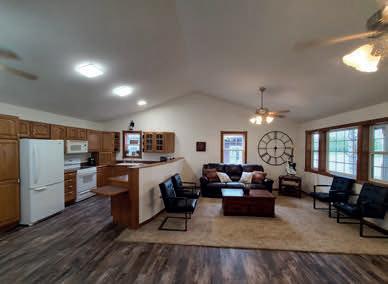
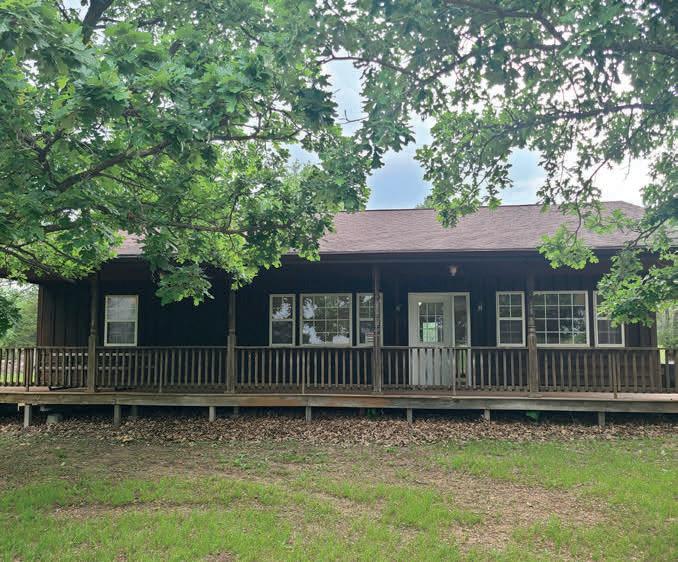
Beautifully remodeled and just in time for lake season! With everything new - you have plenty of time to enjoy summer at Kanopolis Lake! Open floor plan with views from every window! Enjoy summer evenings on the front porch, or wildlife from the back deck. Vaulted ceilings, all new flooring and paint, brand new bathrooms, and a finished basement. Master suite with attached sunroom, space for an office, and plenty of room for weekend company! 3 car garage has plenty of room for a workshop. Multiple pads and camper hookups on the property. Amazing business opportunity partnered with a gorgeous home! **Home, storage units, and business to be sold as a package.
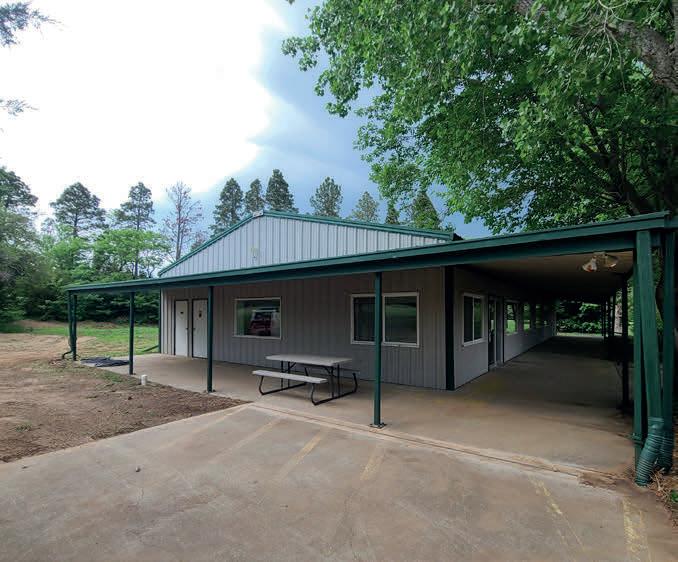
631 E Crawford, Salina, KS 67401
REALTOR ®
400 N LAKESIDE DRIVE, MCPHERSON, KS 67460


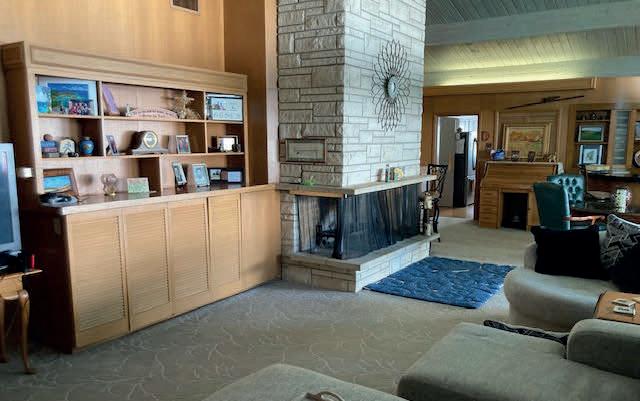
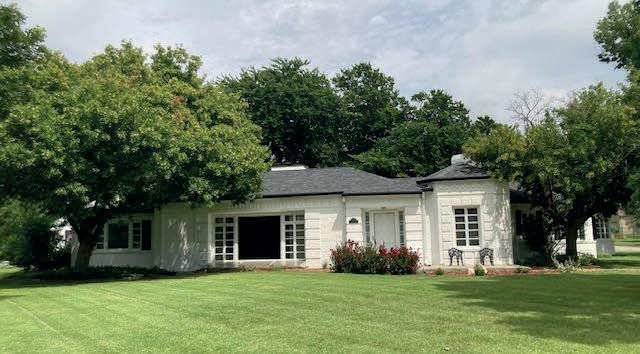
3 BEDS | 2.5 BATHS | 4,595 SQ FT Unique, beautiful, stately 1939 ranch style home on a lovely city lake lot. Features include library, 2 large living areas on the main floor, 4 fireplaces and a private shaded backyard and patio. Large owners suite has 2 separate dressing rooms. Over 4,500 sq ft of finished living space. This home is located in McPherson Kansas, one of the best small towns in America. Centrally located in Kansas it has strong industry, Two 4 yr colleges and a vibrant downtown. Wichita is 50 minutes south. Good schools and a strong retirement community makes it a great place to live for multi-generational families. Come visit McPherson and stay! For more information about McPherson please visit: www.gomcpherson.com
$455,000
Marsha Silver
REALTOR ®
C: 620.480.7194
O: 620.241.1514
marsha@4seasonsrealtors.com
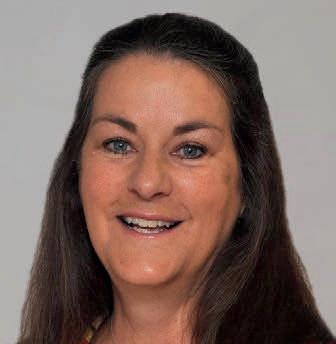
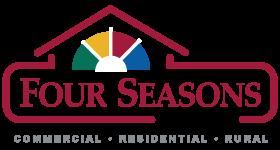
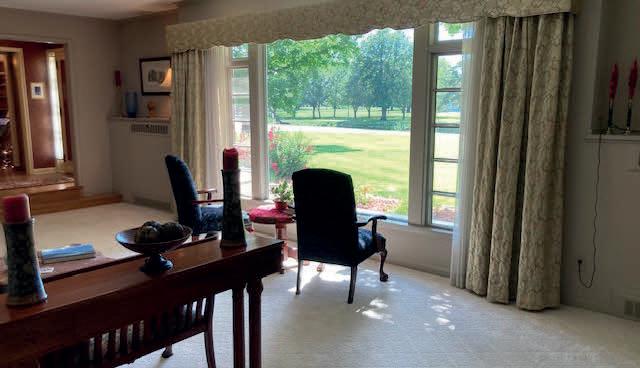
46
REALTOR ®
316.371.0023
angelajoy39@gmail.com
www.angelaflemingRE.com
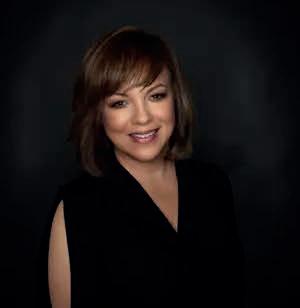
GORGEOUS HOME IN SOUGHT AFTER AUBURN HILLS SUBDIVISION
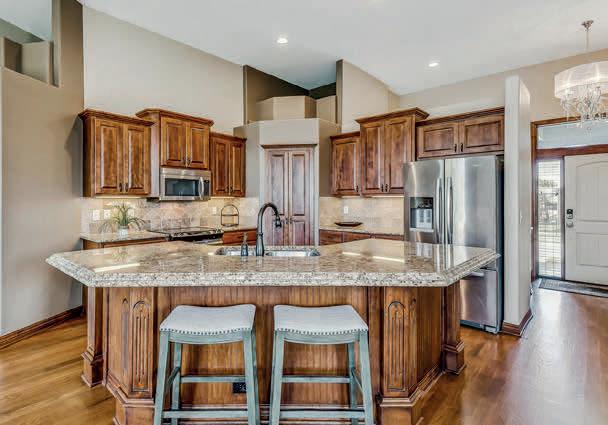
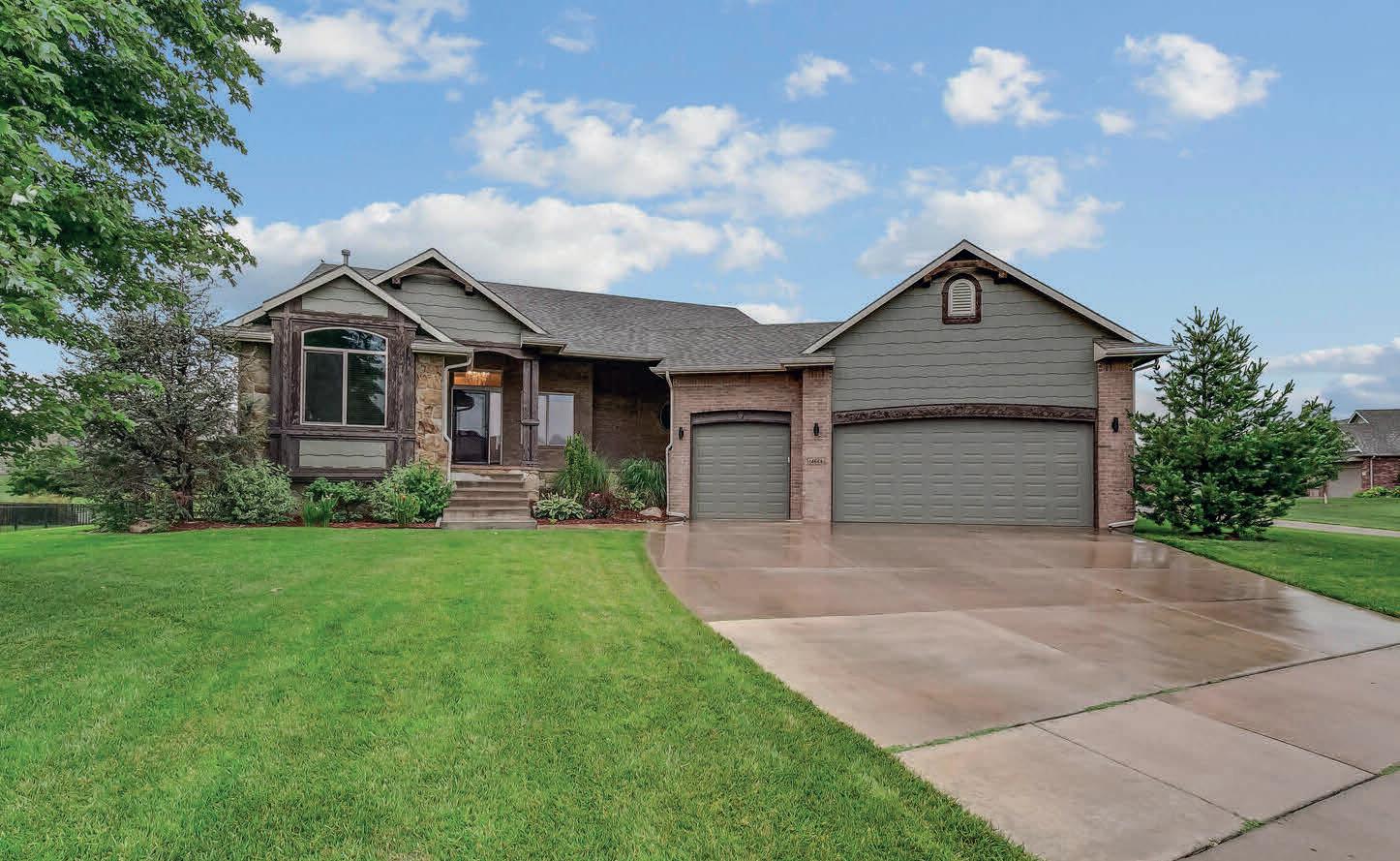
5 BEDS | 3 BATHS | 3,543 SQ FT | $495,000
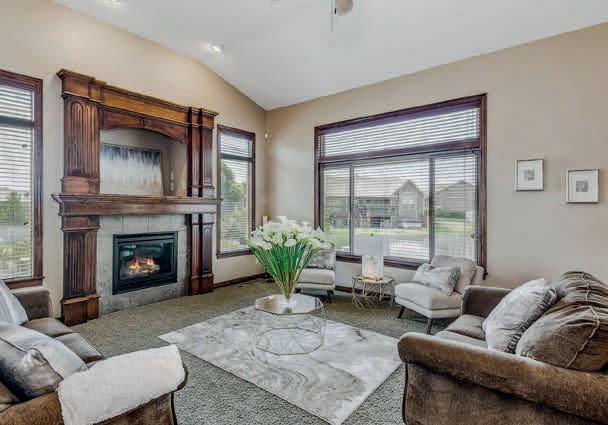
Gorgeous former Parade of Homes model home in sought after Auburn Hills subdivision. 5 bedroom, 3 bath home walking distance to community pool, playground, basketball, clubhouse, nature paths and pond. The area features public golf course, dining, grocery stores, and schools. Lovely large covered front porch, entry area with hardwood floors which continue throughout kitchen and dining areas. Open concept kitchen with large gathering island, granite counter tops, large walk in pantry, dining area with attached covered deck. lots of natural light. Vaulted ceilings in the living room and a fireplace with handcrafted woodwork and custom wood blinds. Main floor master bedroom, oversized master bath with separate tub, shower with bench, granite counter tops, and a TV shelf/ linen cabinet. Master closet designed with seasonal storage/ upper rods. Laundry near master with sink, mud room area with built in bench storage. Split bedroom plan with 2 additional bedrooms and another full bath on the main level. Lower level features view out, walk out basement with 8’5” ceilings, fireplace, wet bar, 2 additional large bedrooms, full bath, storage area with built in shelves, finished storage area under the stairs with lights and built in shelves. Enjoy relaxing time on the covered deck or patio, with steps to walk out basement. Underground pet fencing surrounds the yard. Irrigation well, sprinkler system, with rain detector. Professionally landscaped yard, which adds to the ambience of the the home throughout the year. 3 car garage. Move in and enjoy the lifestyle that this home and area provide.
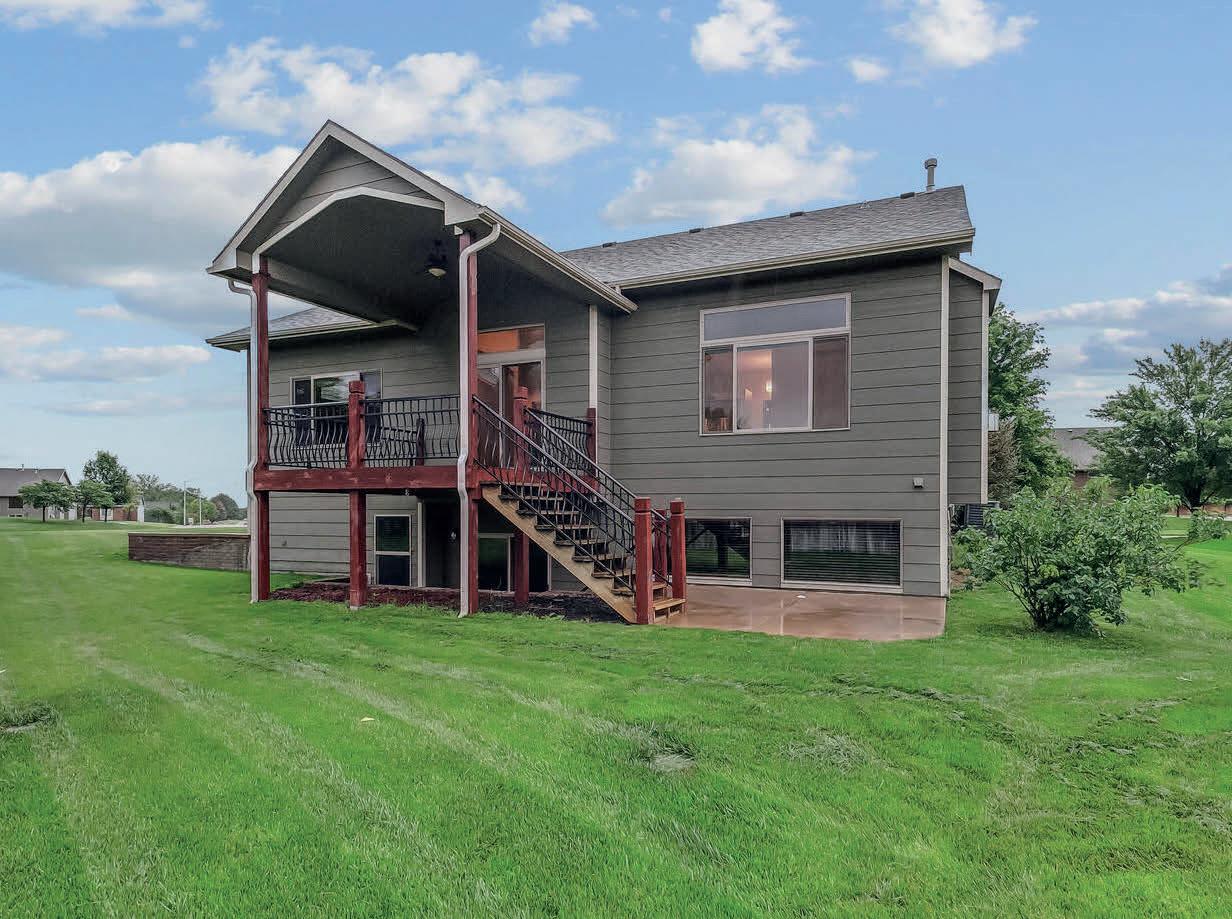
Angela Fleming
14644 VALLEY HI, WICHITA, KS 67235
3322 SW 43rd Street

Topeka, KS 66610
5 BEDS | 3 BATHS | $539,000
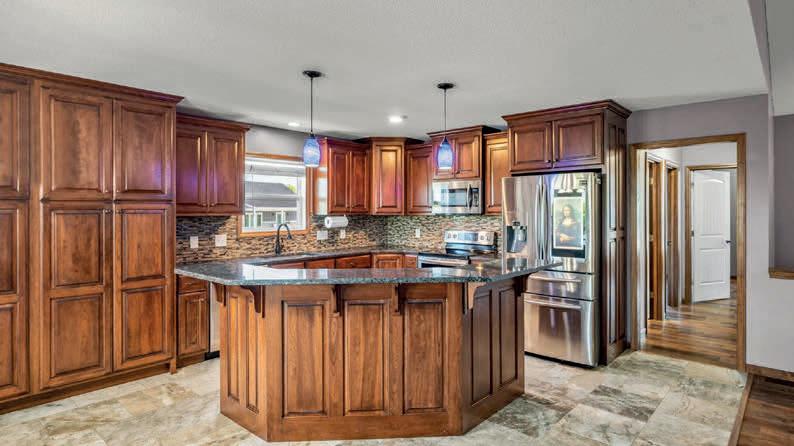
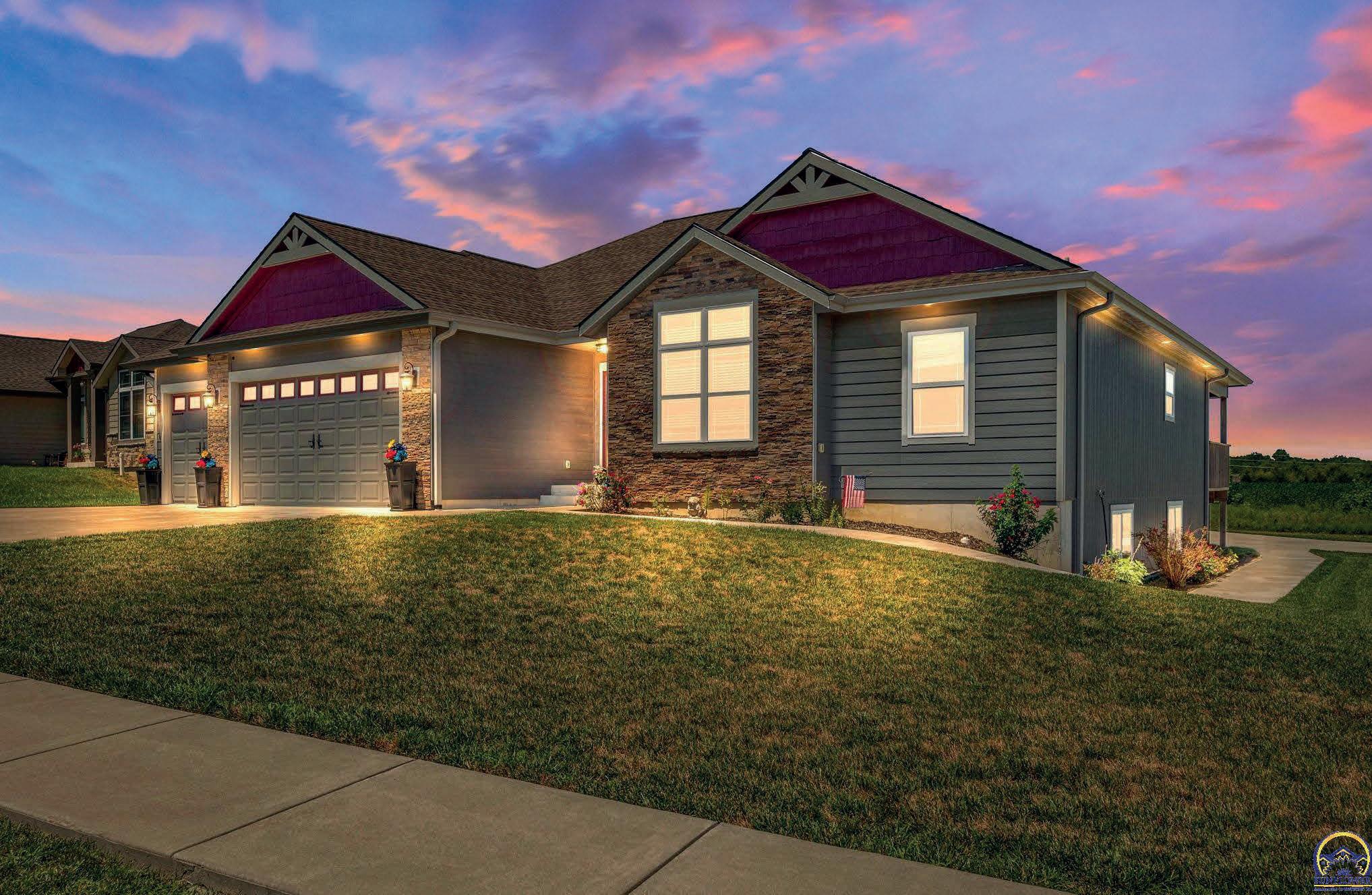
Stunning custom ranch on a corner lot with panoramic views. Foyer opens to vaulted great room, built-in entertainment center. Chef’s kitchen with top-notch appliances, island, custom cabinetry, granite counters, pendant lights. Covered deck for outdoor dining. 3-car garage plus a 30x22x14 outbuilding. High-tech with Wi-Fi garage door openers. This one truly has it all!
5629 NW Button Road
Topeka, KS 66618
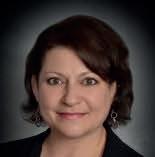
4 BEDS | 3 BATHS | $749,900
Builder’s 6.71-acre home boasts wildlife views & scenic surroundings. Outdoor highlights: 54x32 metal building w/ workshop, bathroom & radiant floor heating. Half-acre pond, inviting country porch, 60x15 patio, and a 51x14 maintenance-free composite deck with a $13,000 Viking grill. Stone & log siding add timeless charm. Inside, rustic-modern blend shines: main suite with walk-in closet & double ceramic shower. Four bedrooms provide retreats. Great room, custom kitchen, cobblestone fireplace, tongue & groove pine ceilings, and radiant floor heat. Walk-out basement offers two bedrooms, a bath, and family/rec room with a second stone fireplace. Nature lovers’ paradise!
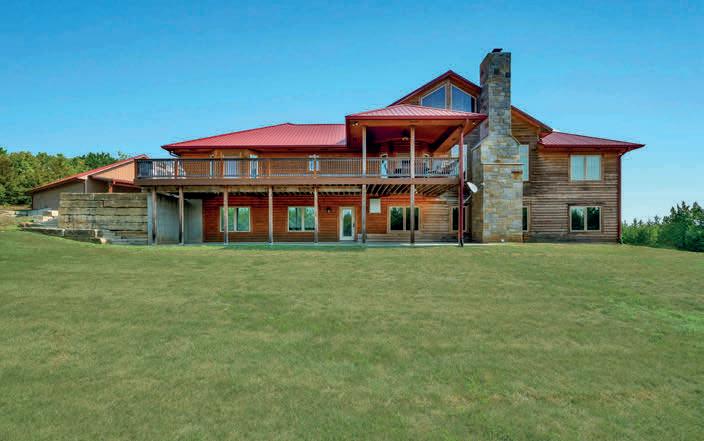

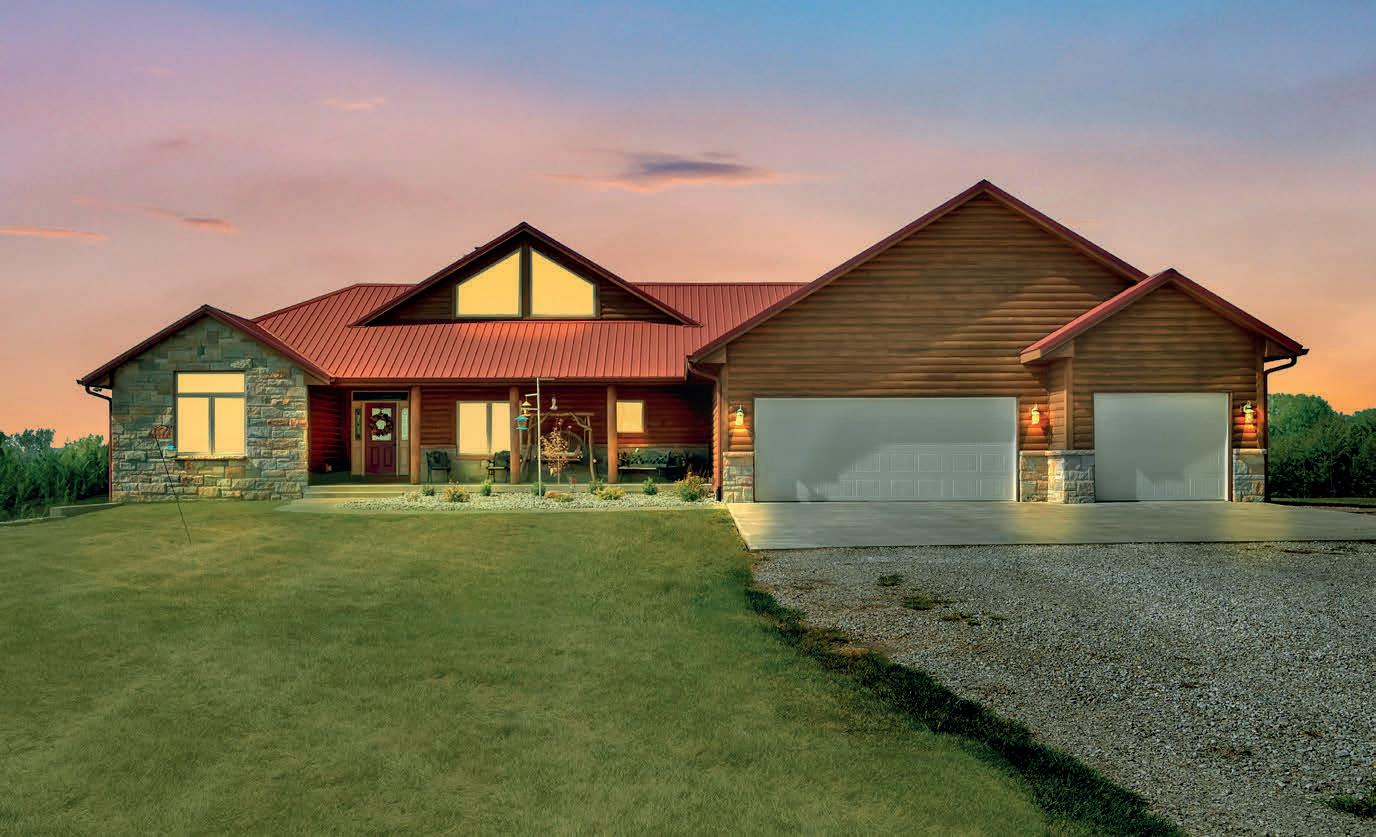
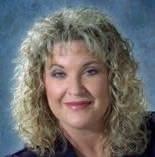
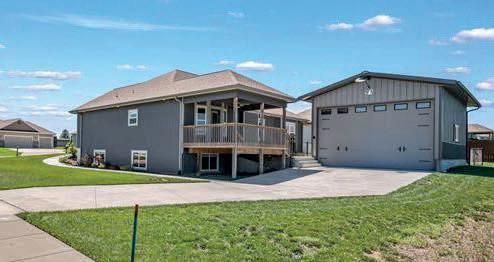
These beautiful homes are all built by F & L Enterprises Inc, Floyd McMillin. LISTED BY OWNER LICENSED AGENT. TRACY O’BRIEN REALTOR ® 785.969.1111 tracyo.kw@gmail.com www.Topekapropertyvalues.com LESIA MCMILLIN REALTOR ® 785.224.4348 Lesia@LesiaMcMillin.com www.LesiaMcMillin.com
48
4314 SW Lakeside Drive
Topeka, KS 66610
5 BEDS | 3 BATHS | $599,000
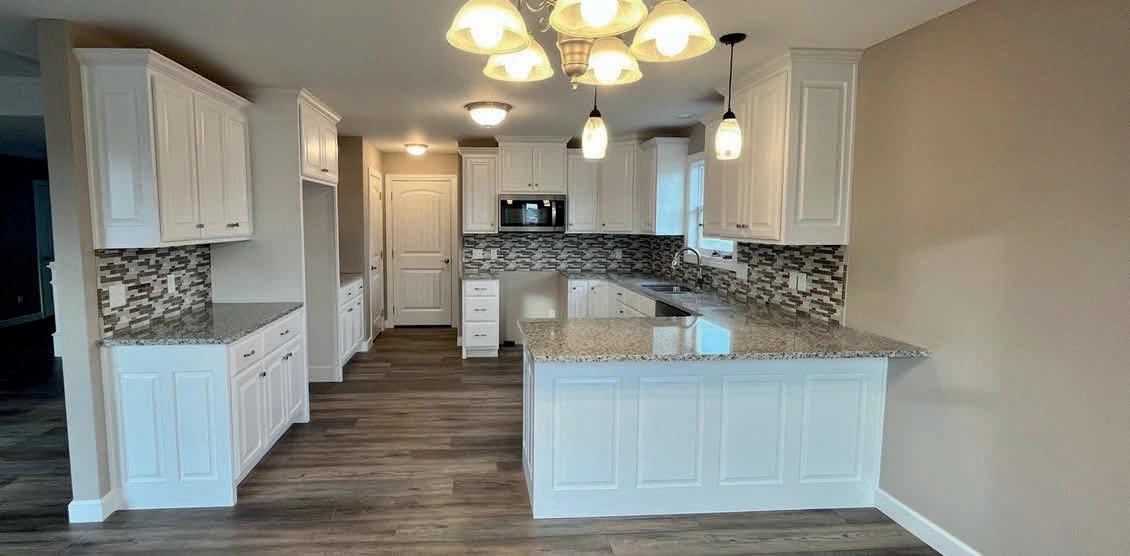
Welcome to your dream home nestled in the heart of a vibrant community! This stunning property boasts an idyllic location that backs up to a large & picturesque community pond, providing you with a tranquil oasis right in your own backyard. With its plethora of impressive features, this home is truly a haven for both relaxation & entertainment. This exceptional residence combines elegance, functionality, & natural beauty.
4317 SW Lakeside Drive
Topeka, KS 66610
3 BEDS | 2 BATHS | $349,900



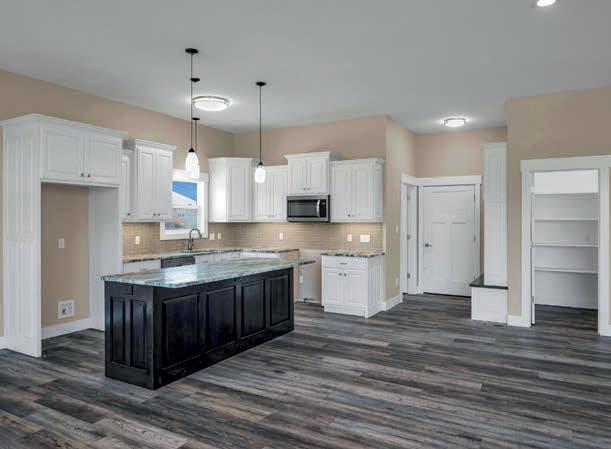
Discover the serenity of Misty Harbor, a peaceful country neighborhood near Topeka. This brandnew 3-bed, 2-bath, 2-car garage rancher offers royal living with top-notch upgrades. Enjoy fishing in the stocked pond. Crafted with quality by F & L Enterprises Inc. Listed by owner, a licensed agent. Your dream home awaits - call now!

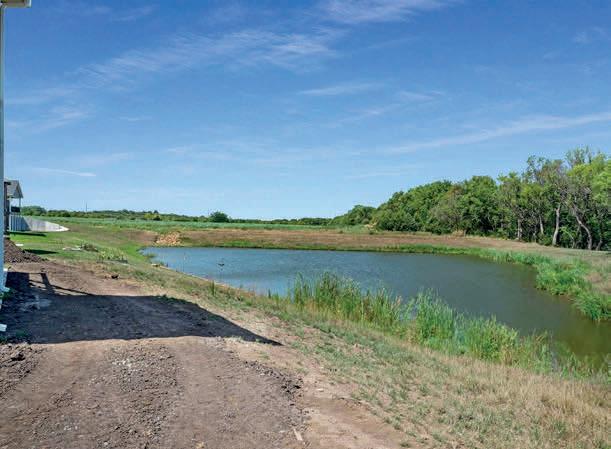
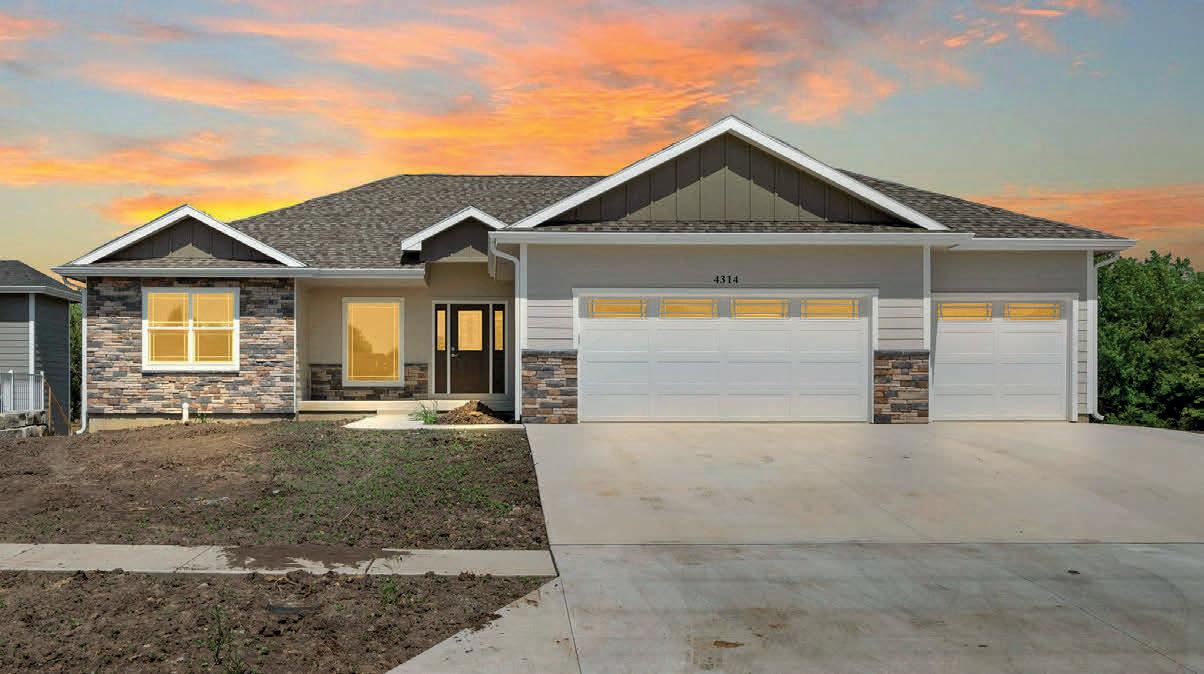
TRACY O’BRIEN REALTOR ® 785.969.1111 tracyo.kw@gmail.com www.Topekapropertyvalues.com LESIA MCMILLIN REALTOR ® 785.224.4348 Lesia@LesiaMcMillin.com www.LesiaMcMillin.com Making our Mark with Superior Quality & Workmanship. LISTED BY OWNER LICENSED AGENT.
3109 BOLERO CT WINFIELD, KS 67156
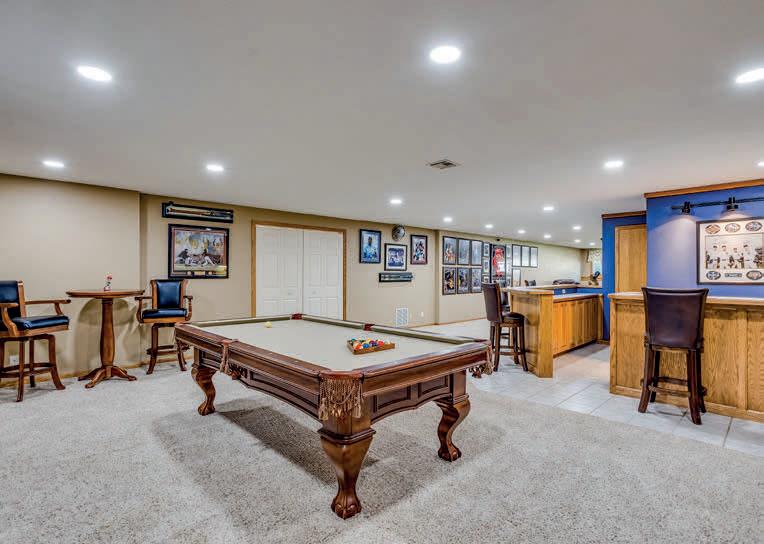
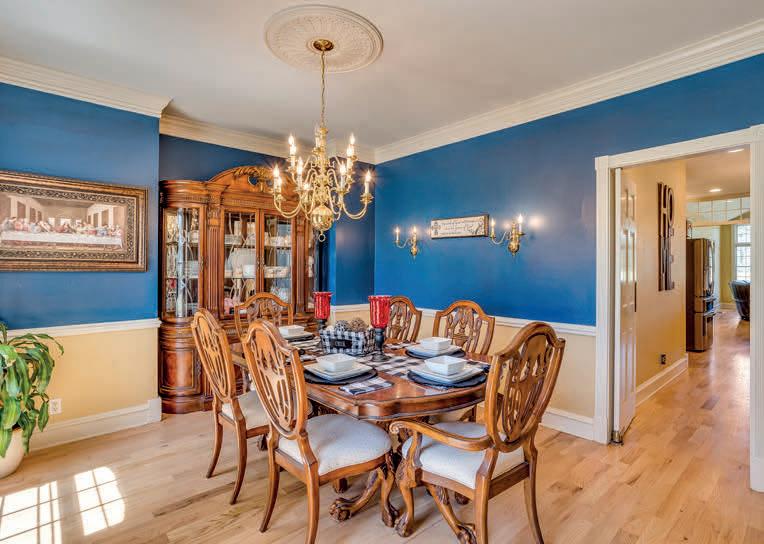
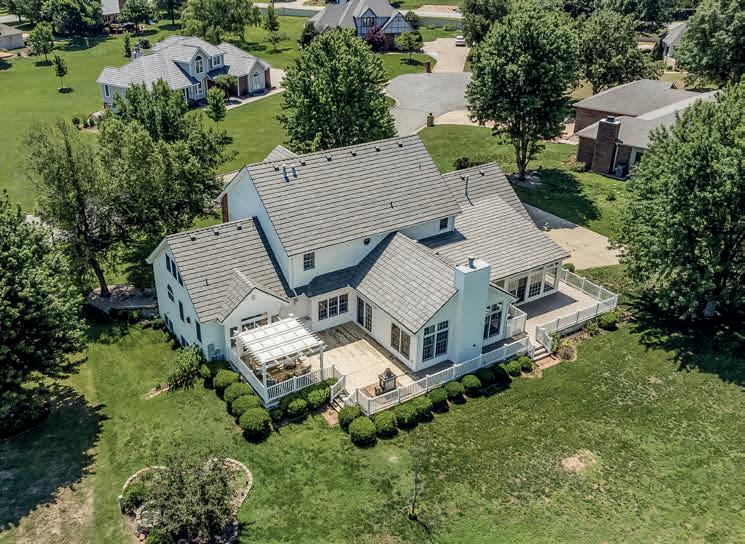
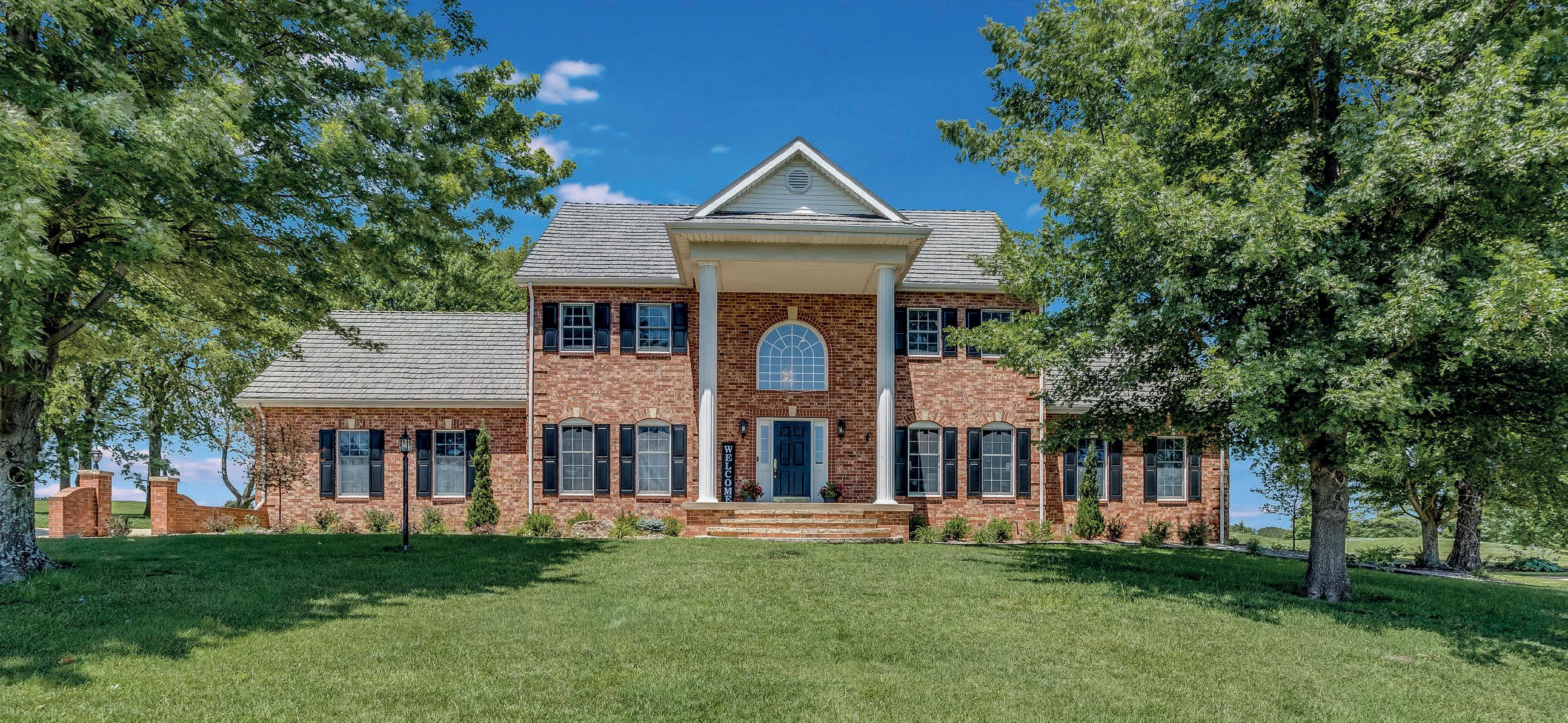
$599,900
Welcome to this wonderful home! Step into the breathtaking foyer and you can go to the living room and relax or over to the dining room to enjoy a gourmet meal. There are lovely pocket doors between the foyer and kitchen area that you can open for a fabulous site-line all the way from the front door through to the golf course. Continue through to the fabulous chef’s kitchen where you can stir up a feast on the granite island using the countertop range or indoor grill. Enjoy entertaining options with a casual dining area in the hearth room, formal dining room, massive deck or hang out in the family room, basement rec room, loft lounge area or formal living area. The master suite is like a relaxing spa with sunlight streaming in from the tall windows and private deck access, fireplace, ensuite with a luxurious jetted tub, separate shower area and giant walk-through closet. While there are high-end finishes and comfy touches through-out, there are less fun benefits to note as well, like the class 4A DaVinci composite slate roof, the concrete safe room or the three new heating and air conditioning systems installed in 2021. Whether you are an avid golfer or just like having the lush green space you will love living right on the course.
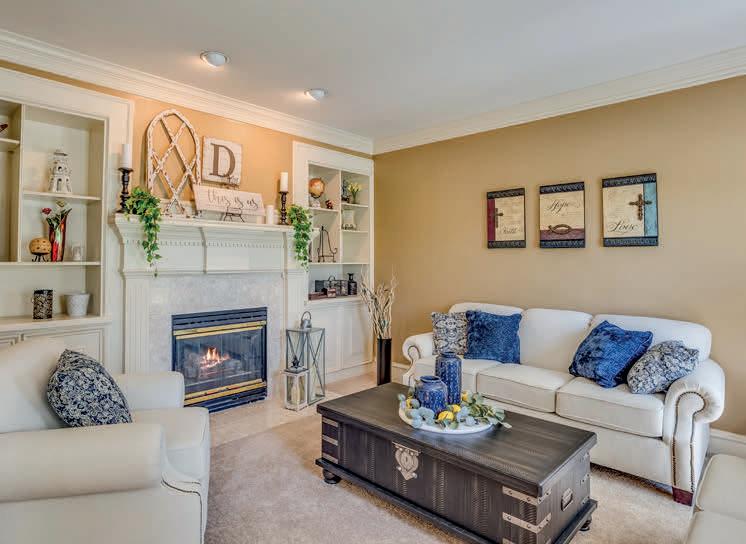
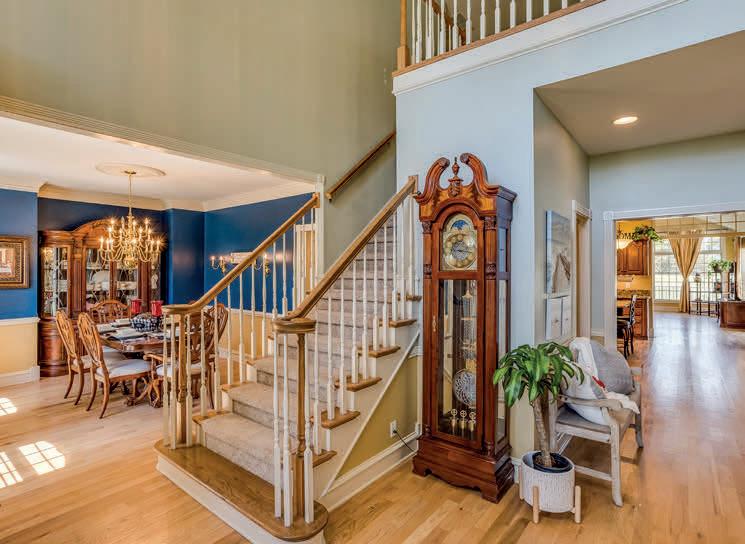 Sabrina Duckett
Sabrina Duckett
REALTOR ® | LICENSE #00242822
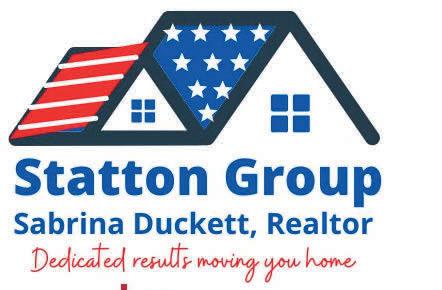


316.285.9249
s.duckett@kw.com
sabrinaduckett.kw.com
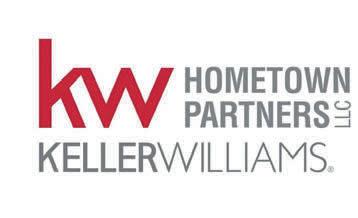
6 BEDS 5 BATHS 6,830 SQ FT
50
STEP INTO A BREATHTAKING GOLF COURSE HOME!
2110 A STREET, LINCOLN, NE 68502
$725,000 | 5 BEDS | 6 BATHS | 7,760 SQ FT
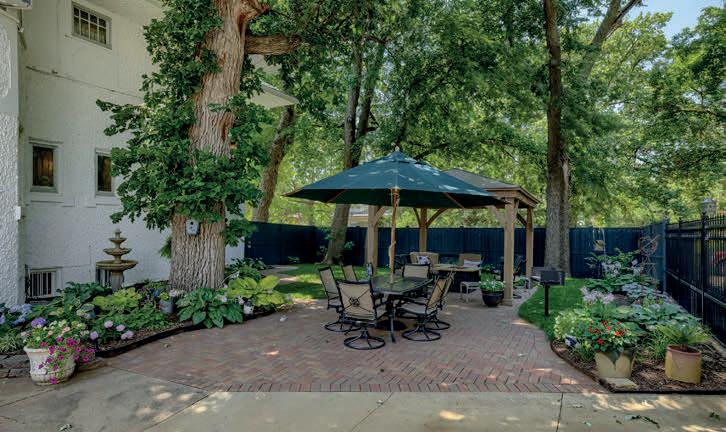
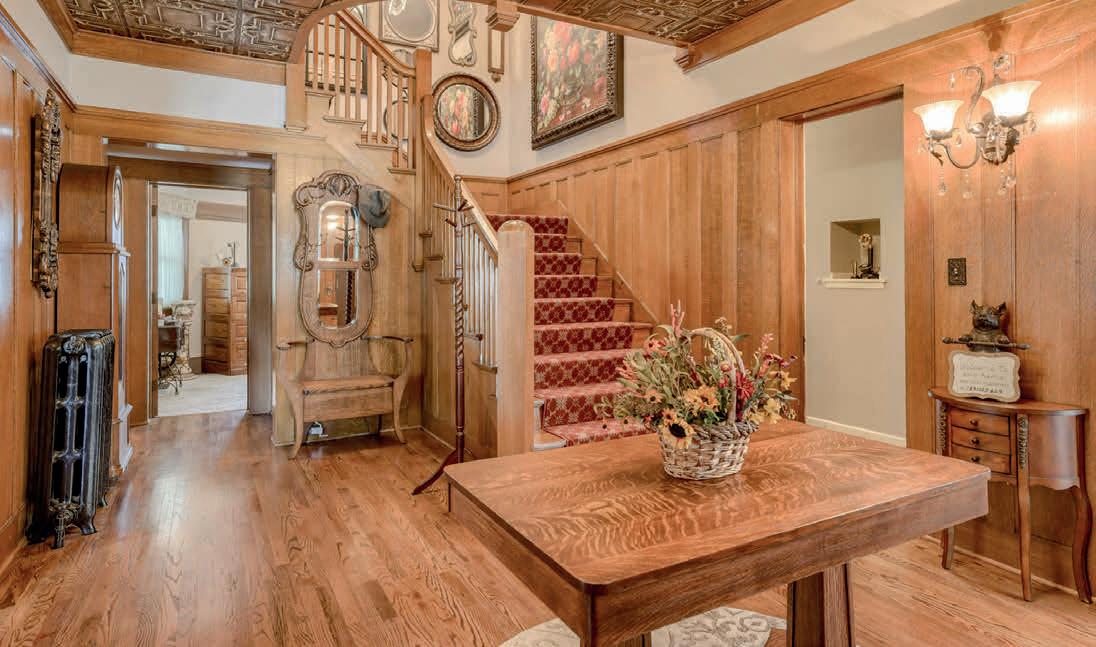
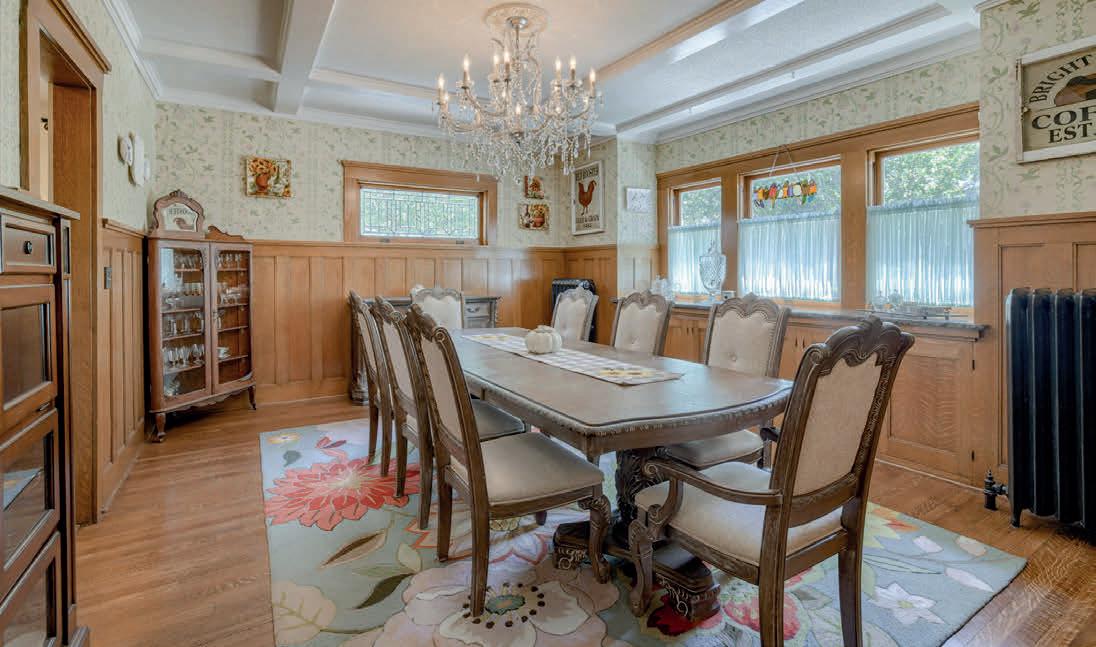
Approved as an Historic home in 2018, historic renovations compete in 2019 come see this luxurios single family Home. This home features , a wrapping room, 10x10 cooler, ice maker, 3 stove oven, 3 refriderators, one freezer, 2 microwaves. 2 fireplaces, 2 kitchens, 2 sets of washers and dryers, large laundry room, complete finished basement with custome bar, 4 car garage, New driveway and sidewalk, 4 car parking lot, security gates, Ring, fenced back yard, beautiful landscaping a must see.
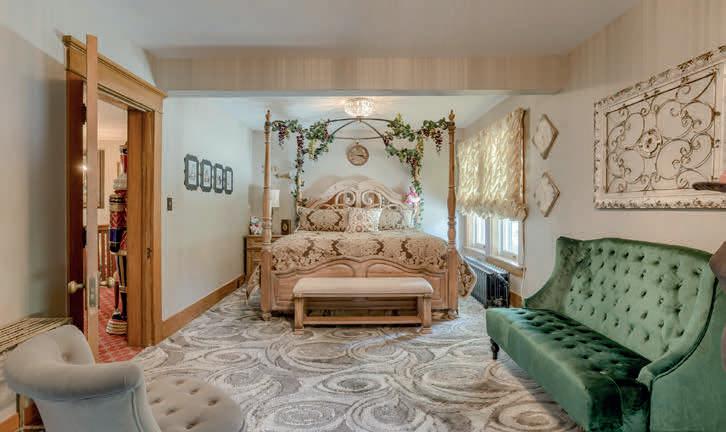
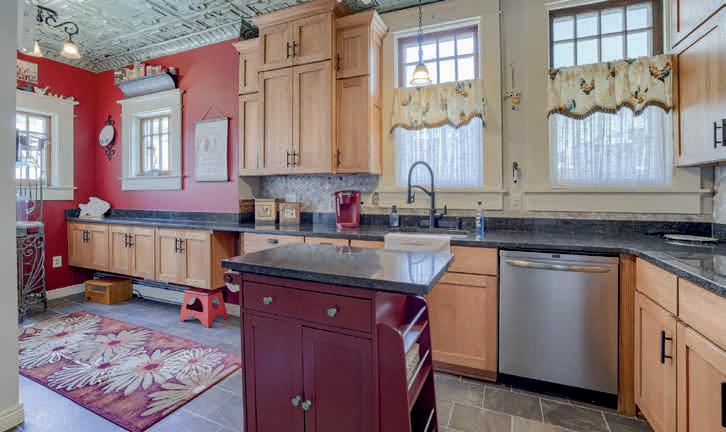
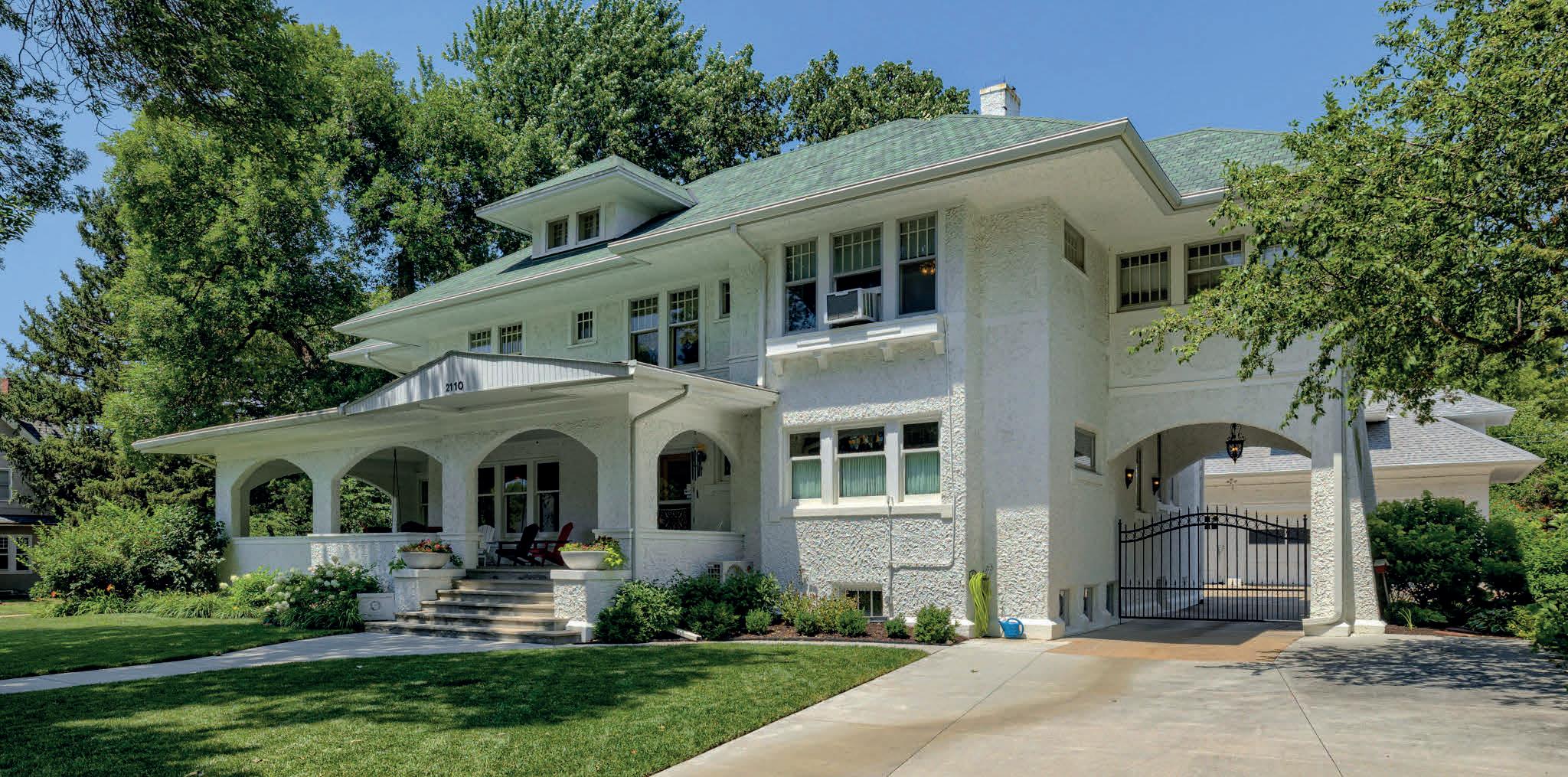
Tiffie Hunter
REALTOR ®, NOTARY
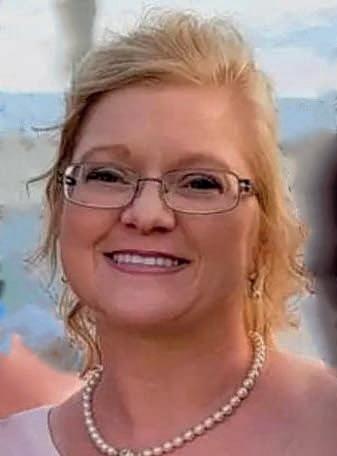
402.326.9955
TiffieREHunter@gmail.com
BROKERS OF REAL ESTATE
400 Acre Community in St. Clair County, Illinois
• 400 acre community in St. Clair County, Illinois
• Approximately 375 platted homesites
• 12 neighborhoods of which 3 are villa neighborhoods (55+, duplex style, and villas for any age)
• Custom homesites available to build on including executive sized lots (prices start at $50,000)
• Use our builders or bring your own (subject to developer approval)

• 20 minutes to Scott Air Force Base and St. Louis
• Stocked ponds with bass, bluegill, catfish and sunfish
• Hiking trails, Nature paths, Playground, & Wildlife
• Custom homesites available on Boreal Ridge, Tahoe Ridge, Matterhorn Canyon, Half Moon Lane, Elbow Hill Court
618.830.6303
stlmetroeasthomes@gmail.com
stlmetroeasthomes.com
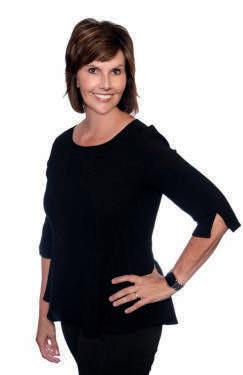
Select Properties
Berkshire Hathaway HomeServices
• Prices start at $364,990
• 55+

• 45 villa homes
• 13 homesites available
• 2 bedrooms, 2 baths, unfinished lower level
• Maintenance Free Lifestyle
• Prices start at $360,000
• Villas for any age
• 12 duplex style homes
• 3 bedrooms, 2.5 baths, over 2,000 sq ft plus room to finish additional in the lower level

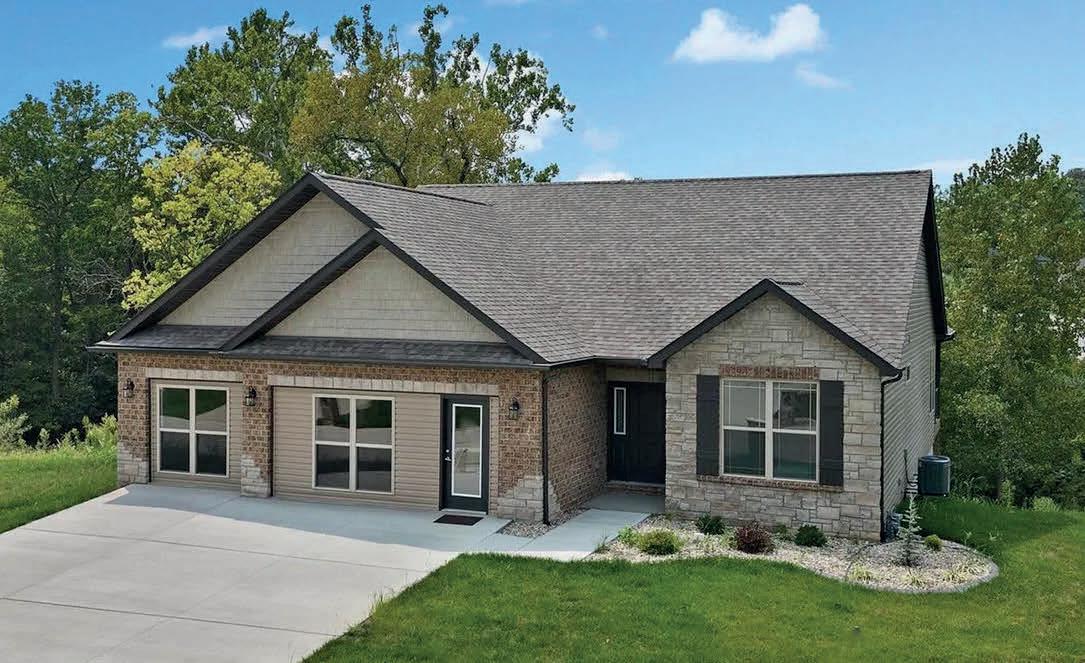
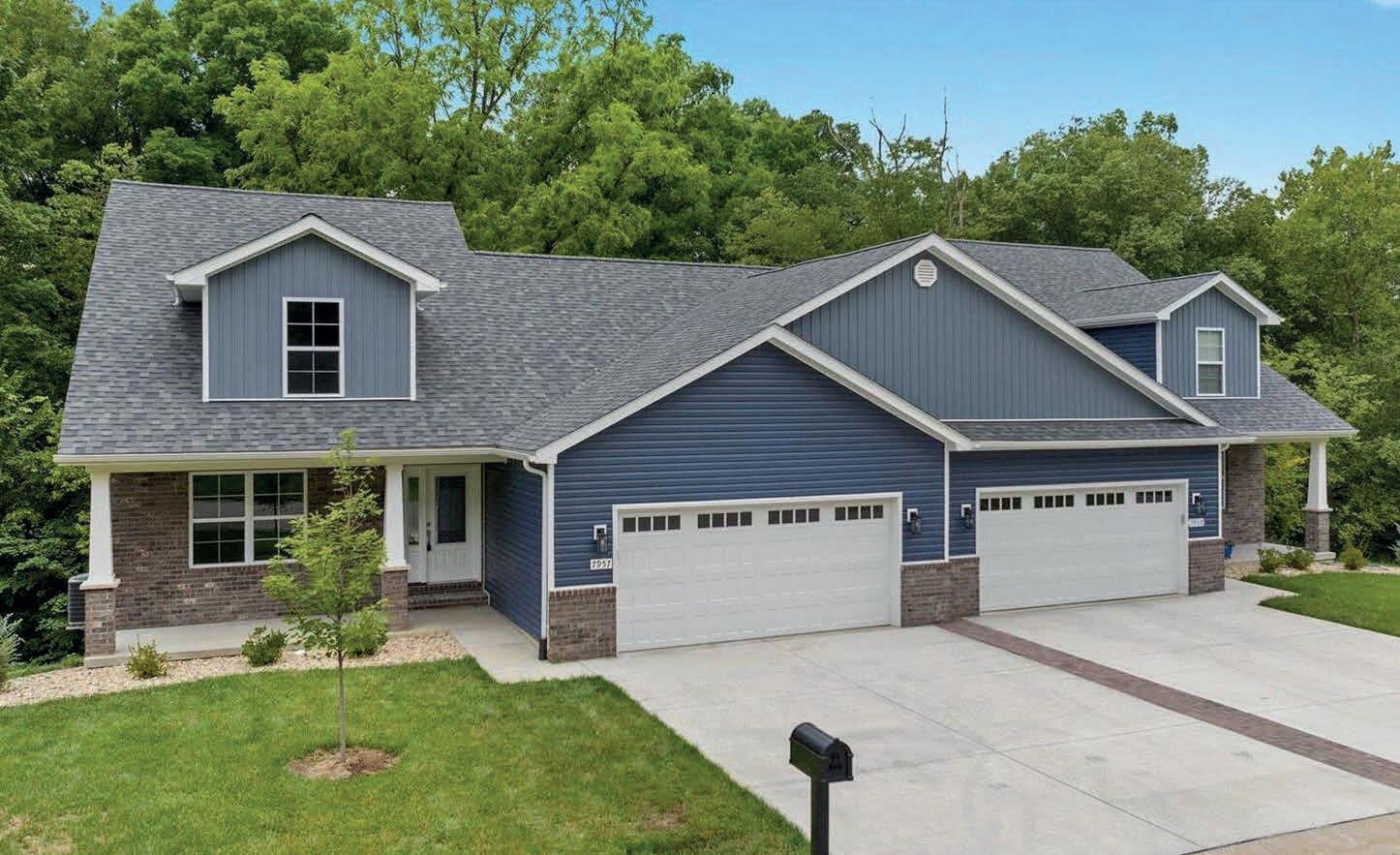
• Prices start at $365,000
• Villas for any age
• 50+ homesites available
• 2 bedroom, 2 baths, unfinished lower level
• Various models to choose from
• Maintenance Free Lifestyle
WALKER MEADOWS NEIGHBORHOOD
SHADOW CREEK NEIGHBORHOOD
VILLA VALLEY NEIGHBORHOOD
15895
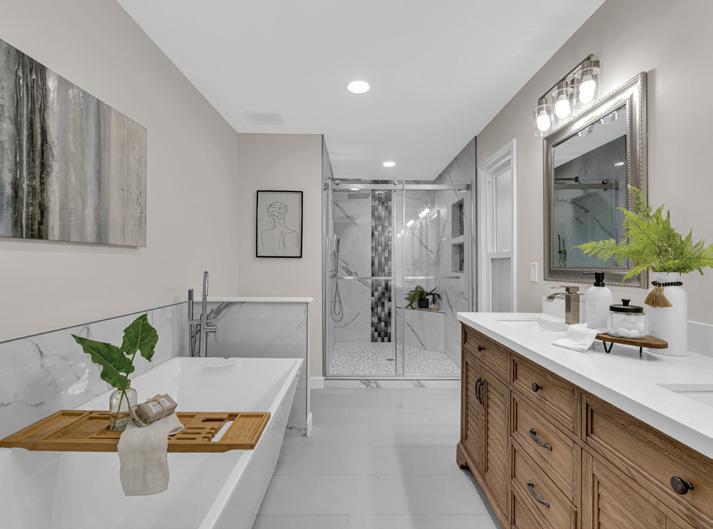
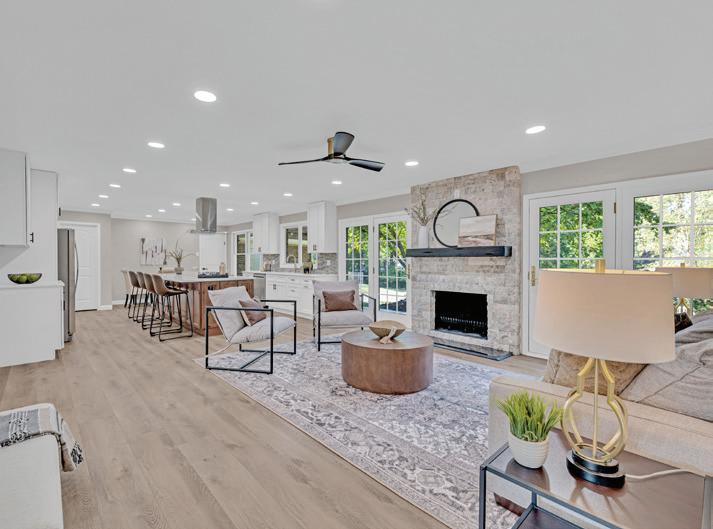
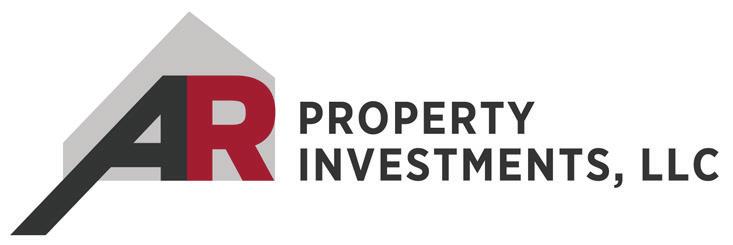

CHESTERFIELD
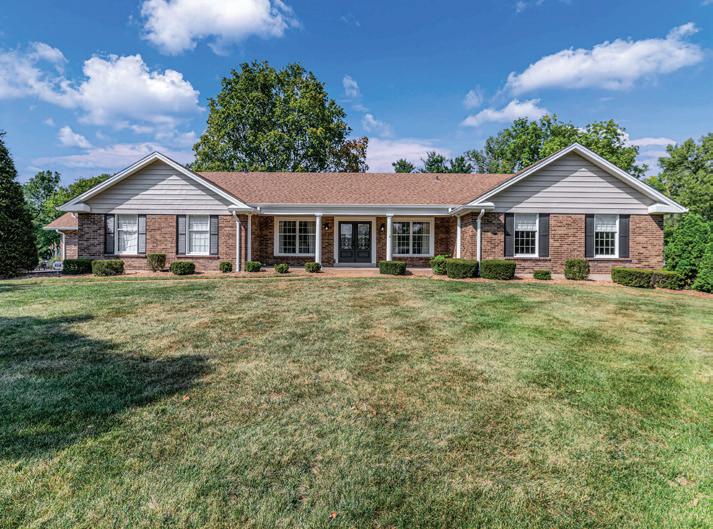
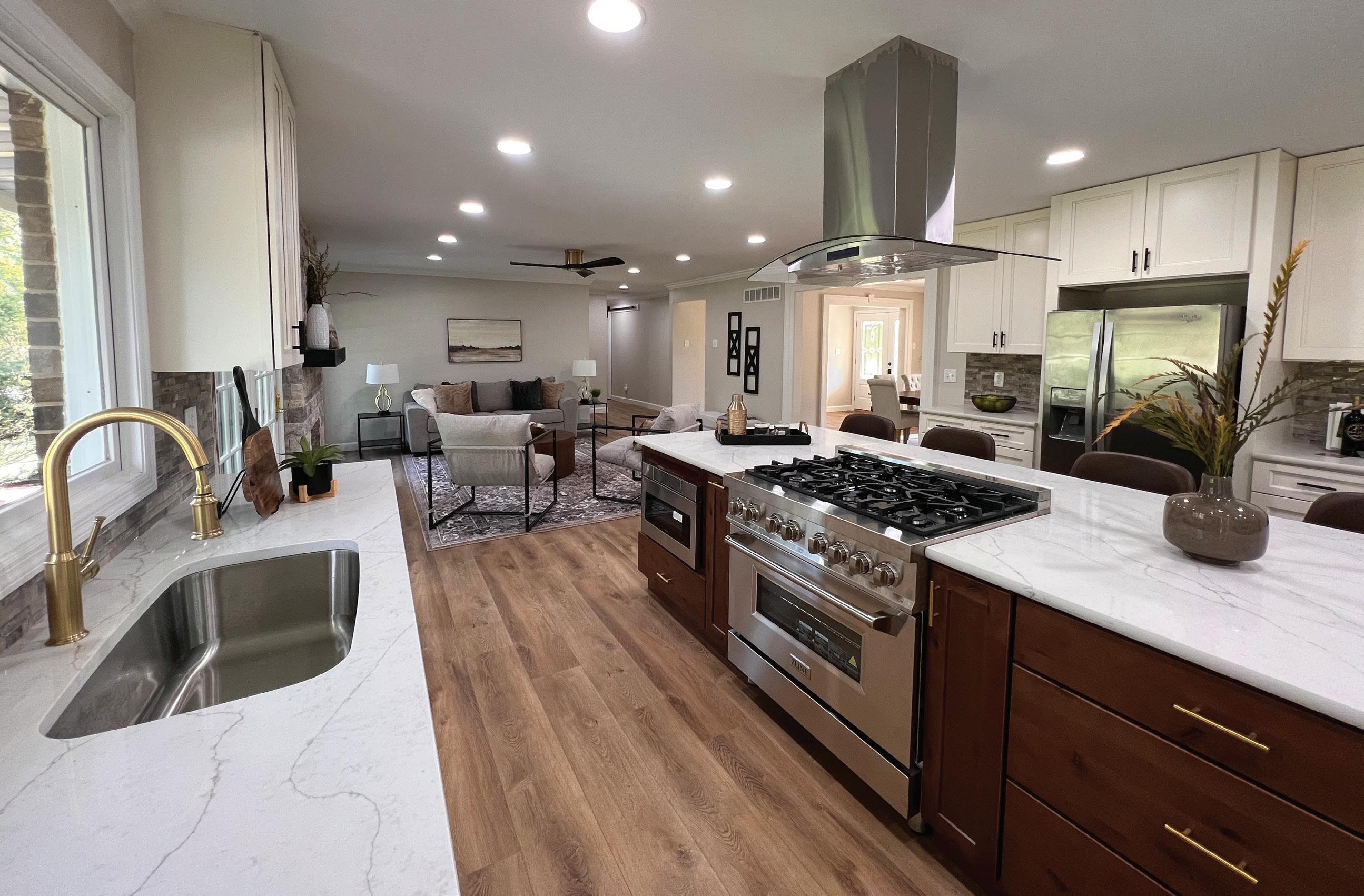
Ask

KETTINGTON ROAD
MO 63017
Professionally Renovated Ranch 4+Bedrooms 3.5 upgraded baths, plus a finished Lower Level. Four Car Garage on .78 Acre “Extreme Makeover” open floor plan, Custom Cabinets, Quartz Counter, 36”Professional Zline Gas Stove &Range Hood, Master Suite w/ Walk-in Shower, freestanding tub & Dbl bowl vanity, walk-in closet, 4 main level bedrooms plus a Home Office, Dining Rm, wood burning Fireplace, Crown molding, main floor laundry plus Finished Lower perfect for the In-Laws or entertaining w/ kitchenette / game room, media room , full bath and possible sleeping w/ Family area. Over 4200sqft of living space on a beautiful .78 acre lot. Desirable West Hampton Subdivision, Marquette Schools, close to Shopping and Restaurants BED
4
/ 4 BATH / 2,453 + LL 1,700 SQFT
DONNA REDD REALTOR® 636.675.2851 donna.redd@gmail.com www.donnaredd.exprealty.com
me about more renovated homes coming soon in Chesterfield and St Charles... We Buy Homes Too! Austin Redd 636-579-1532
Stunning Renovated Ranch
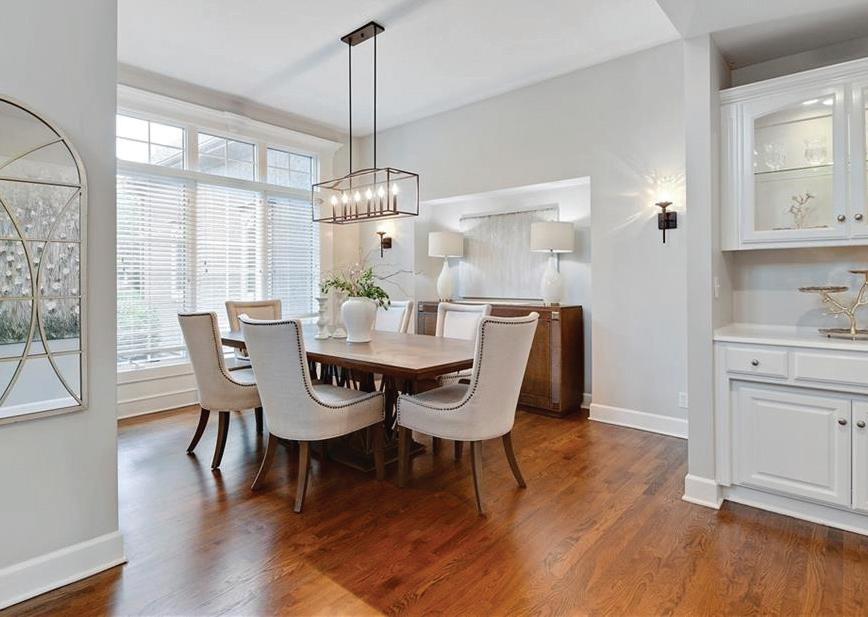
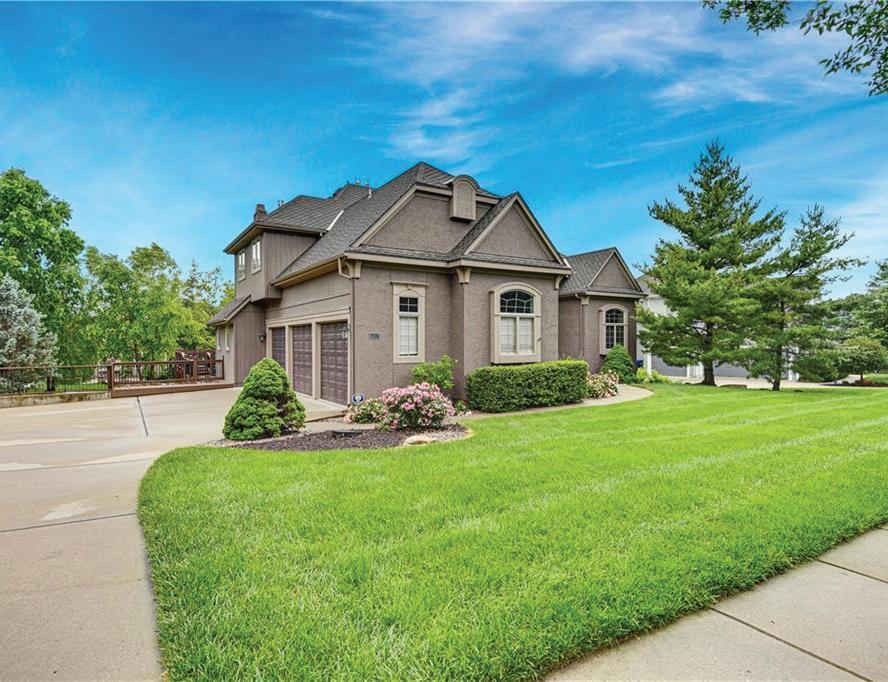
16574 W 156TH TER, OLATHE, KS 66062
Listings
Sold
15280 Metcalf Ave #100, Overland Park, KS 66223
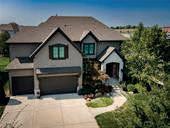
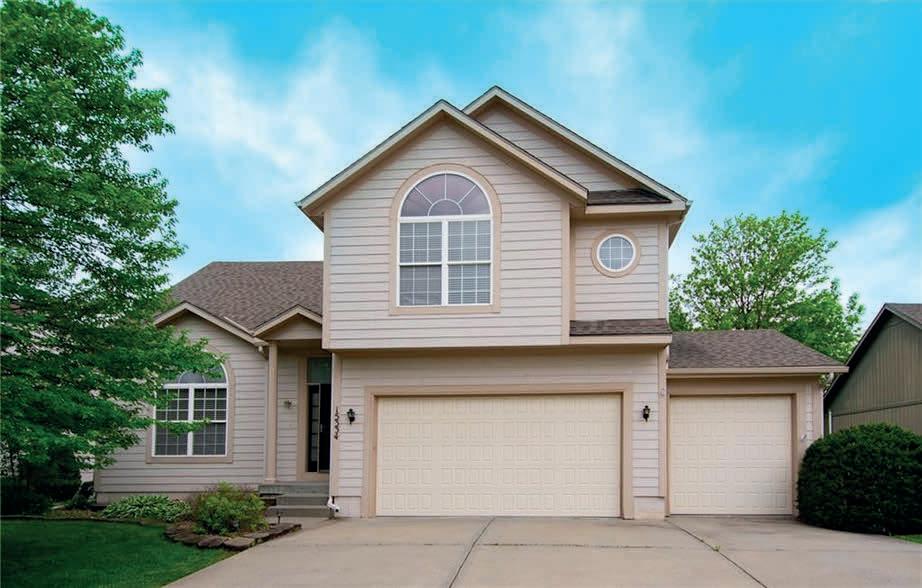



The Betty Simmons Team is comprised of agents that truly work together with Betty as the Team Leader. Betty and her team sell full-time for RE/MAX Infinity. Betty is also the owner of Rental Home KC she has created a niche’ that is truly full circle. The Betty Simmons Team can identify a property, negotiate the sale, lease the property, and manage everything through one group of professionals. We work together to provide full service for our buyers, sellers, and investors in any price range. Below are a few of the homes we have sold in the last year.

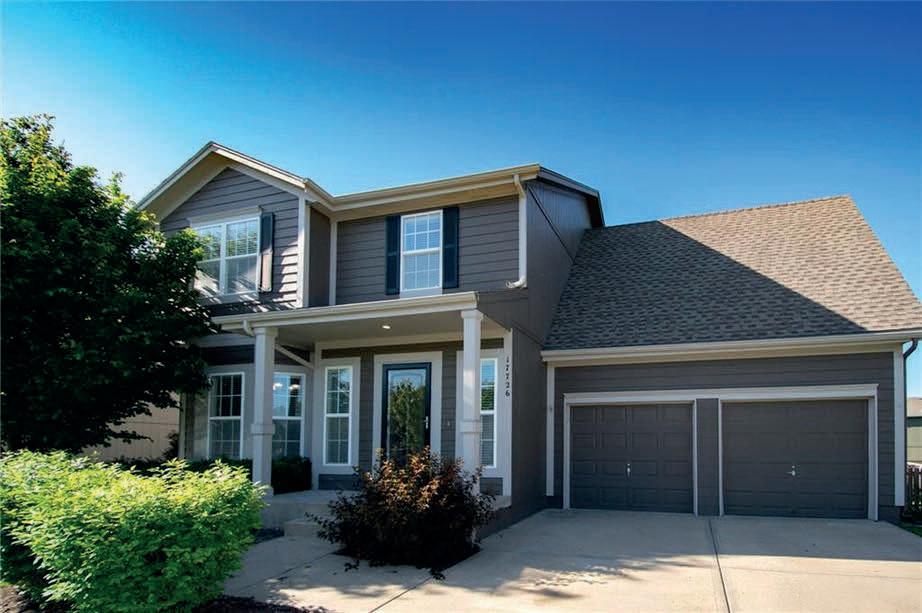


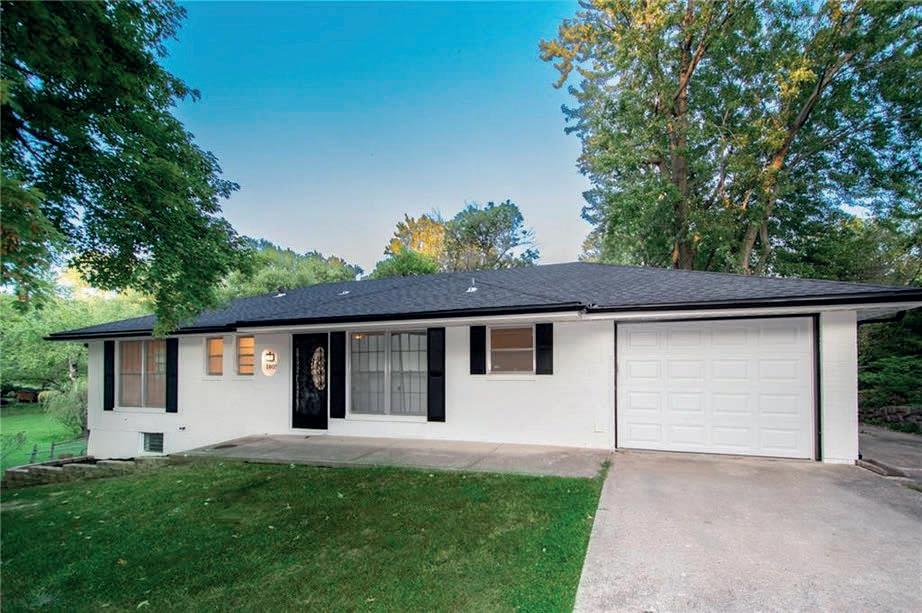
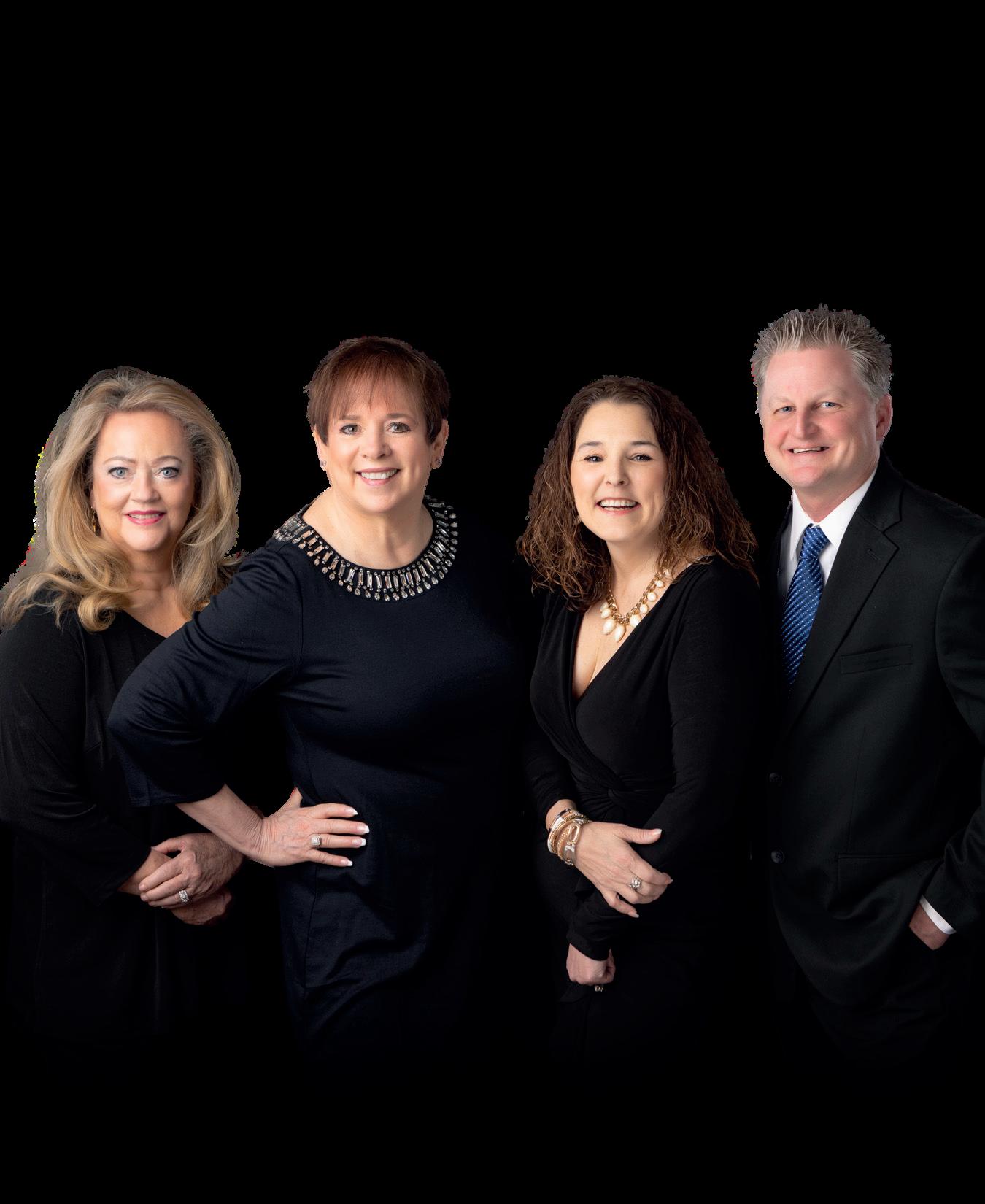

SOLD SOLD SOLD Independence Olathe Overland Park SOLD SOLD SOLD Overland Park Olathe Overland Park 913-638-5562 BettySimmonsTeam.com 56
Mary Durham, Betty Simmons, Mary Beth LaCroix, Troy Sauer
For me, the most important part of my job has been the very thing that has set me apart: listening. I believe the only way my clients can achieve their desired results is when I fully understand what they want. I listen, I ask questions, and I strive to understand my client’s big-picture dreams and their absolute “must-haves.” It may seem subtle or simple at first, but I believe the only way I succeed is by helping my clients articulate their hopes and dreams, and then make those hopes and dreams a reality.
Born in China, growing up in Kansas City, and living in Overland Park, I am able to offer my clients extensive local expertise and in-depth knowledge of the entire Johnson County. Real estate became my passion during my formative years while driving around KC analyzing investment properties with my mom. Even as a child, I always loved the sound of new construction and the smell of fresh plaster. It wasn’t long before I decided to maketselling homes my career.
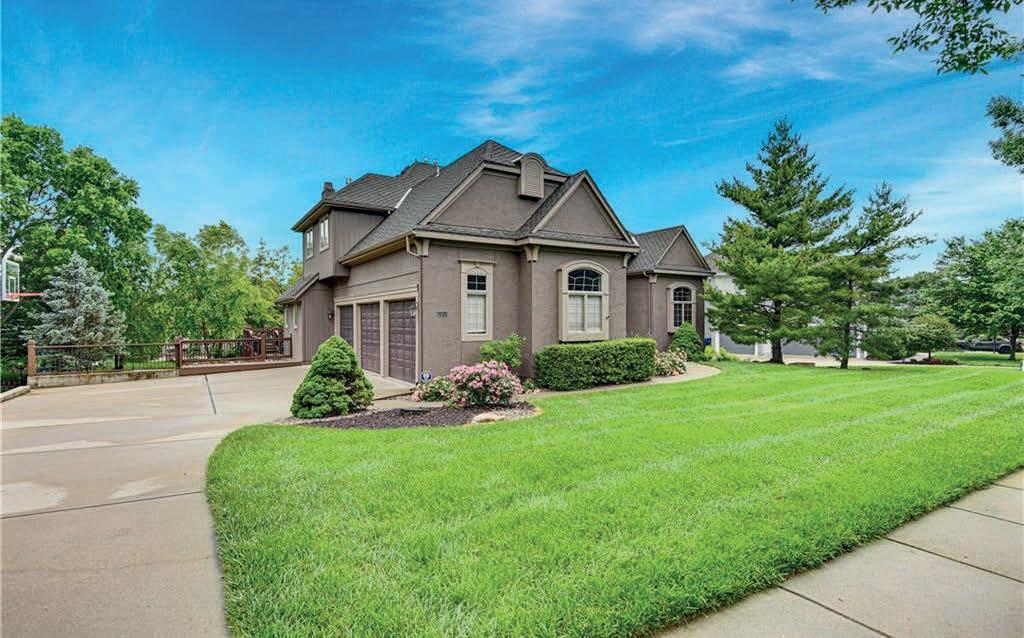
I am Jennifer Zhang, and I look forward to helping you exceed your goals.

913.999.4406 | z.jennifer@kw.com


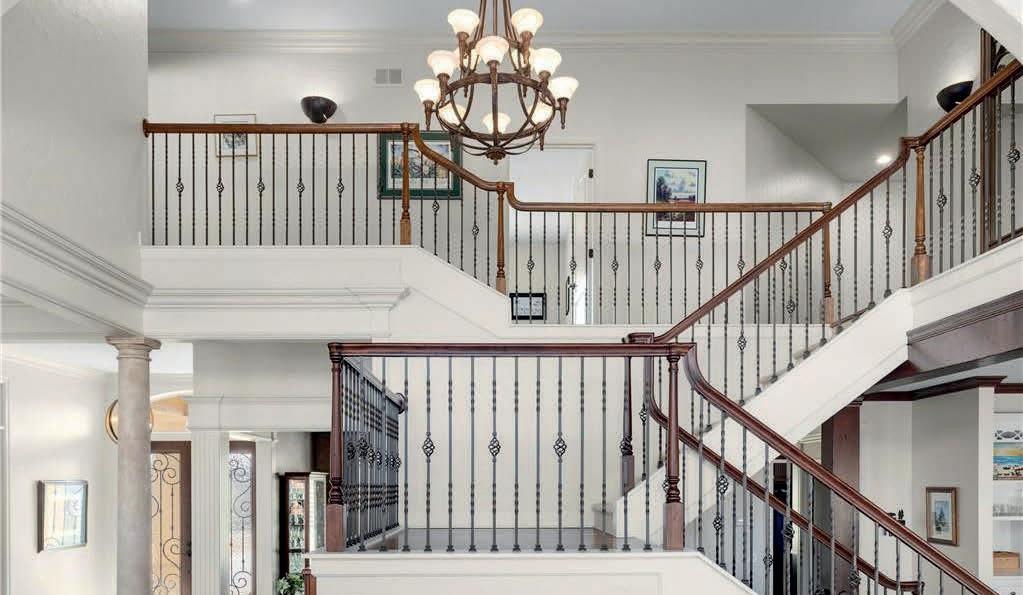
Insert verbiage here Solum hillut ditendit, verae dolupta dolest et ut ex et et porpori stotaquos rempere rspelent venecuptat. Bis arcilit et ant, conse nulpariaera volupta sintiam re aut verspe pratur sum id quatur? Ibearunt es escit eumque nonecte ne lignihit, tectis esto velles dolupta spelici dusamusciis doloribus eaquunt enessimos non re nos aut lanihil lecate ducius cuptibusapit re, venient a dero molecab orporepro bere dolumquam quas aut pror as exeriaspiet ateni commod quia nam ilit apienih iciat. Oluptatem quam dolorro omnimilit as ut minctor aut as que et que volore perum aut qui dolum ilia nonsera estione sum qui ut aut fuga. Nemquiam re vit laborio. Aximinvel ellab ipsae. Ficimus in nem impereh endeliq uoditam nimet pario exerspedipsa porestium dolenis adignis iusa dolor a quodips aperorum isi conseque et enietur, ommos non con pre nos sit quis secatur, secus aliqui officil luptas am et vero bera veri que labore Is ut vollupt atiisit doluptatium ratium ent, ipsaessundus susapicae parum eatias dolum exces dolupta dolessumquos magnam necearum inus susciente volum et

“WORK HARD. HAVE FUN. MAKE HISTORY.”
16574
5
3
2,791
SOLD
W 156TH TER, OLATHE, KS 66062 |
BEDS |
BATHS |
SQ FT |
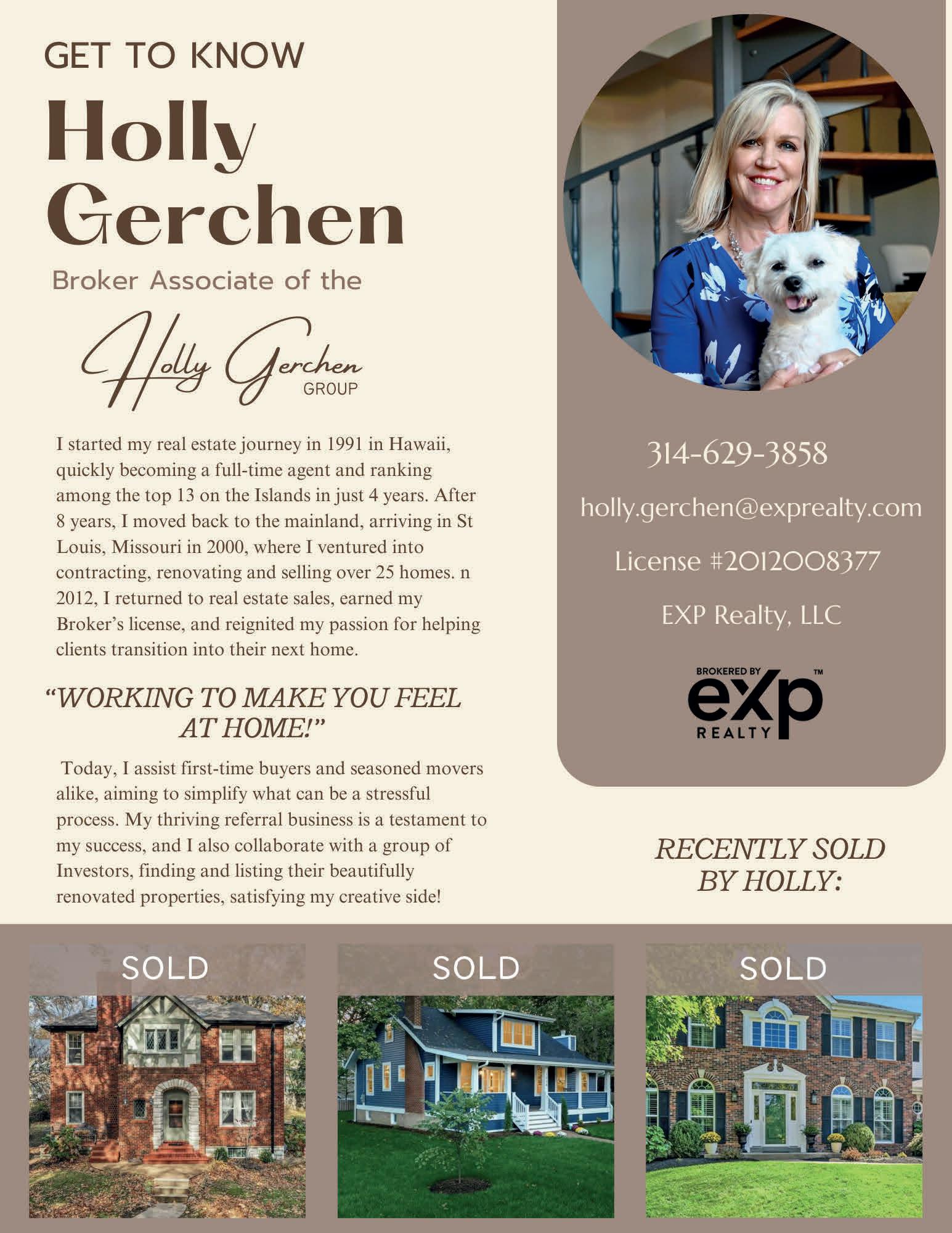


CLAYTON WEBSTER GROVES BRENTWOOD
Angi believes identifying customer’s needs, strategizing a plan, and reaching specific goals together has enabled trust and friendships with her clients.
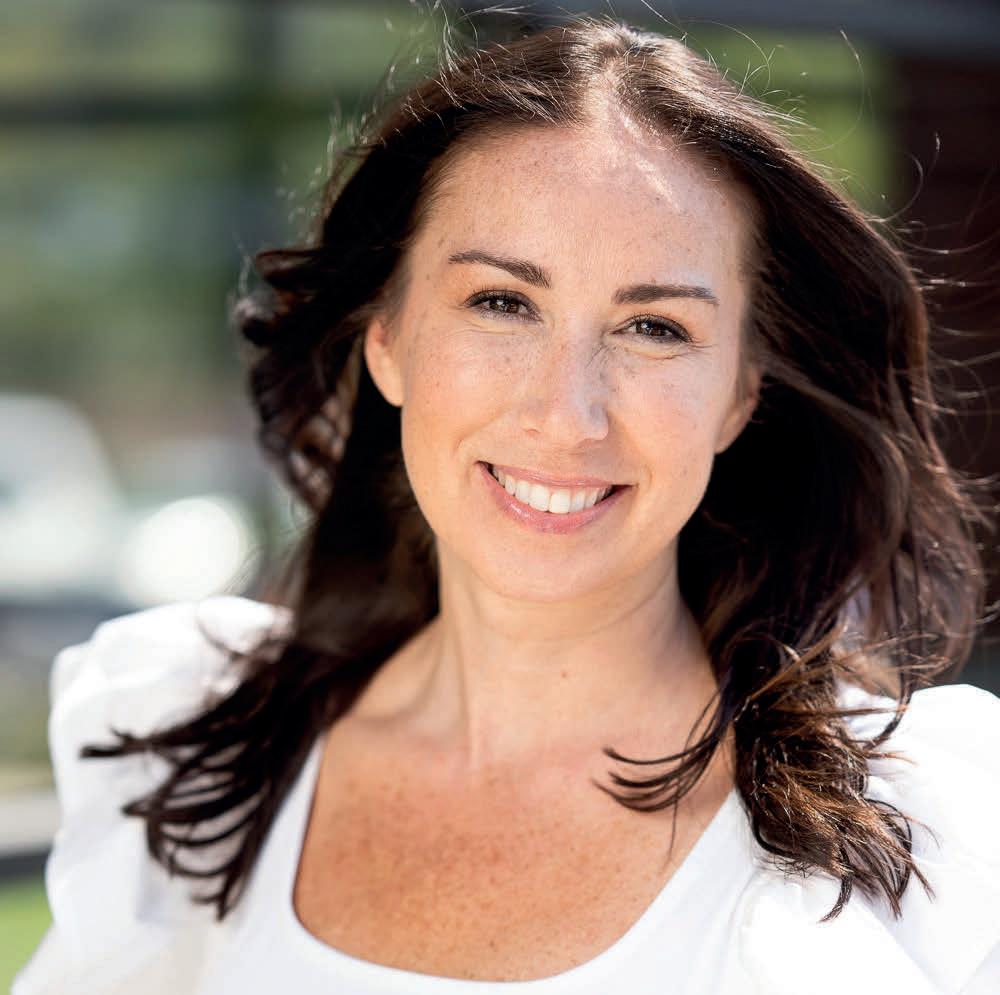
Relocating can be exciting but also overwhelming; let’s work together to find a community that fits your lifestyle. My goal is to elevate your real estate experience, making it seamless and easy.
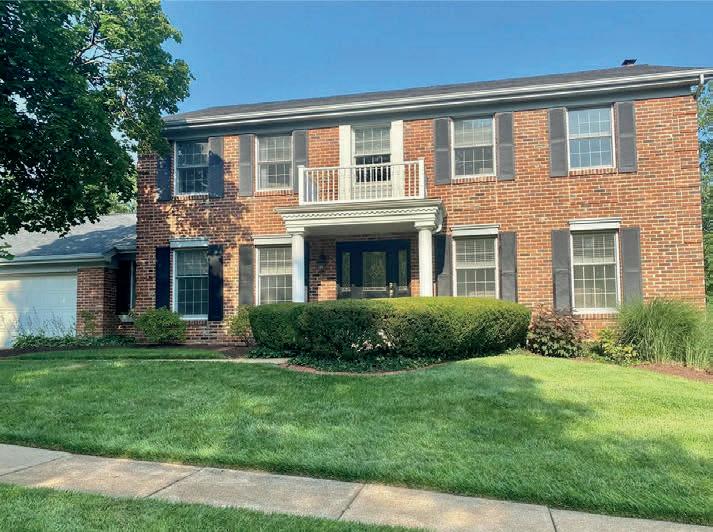

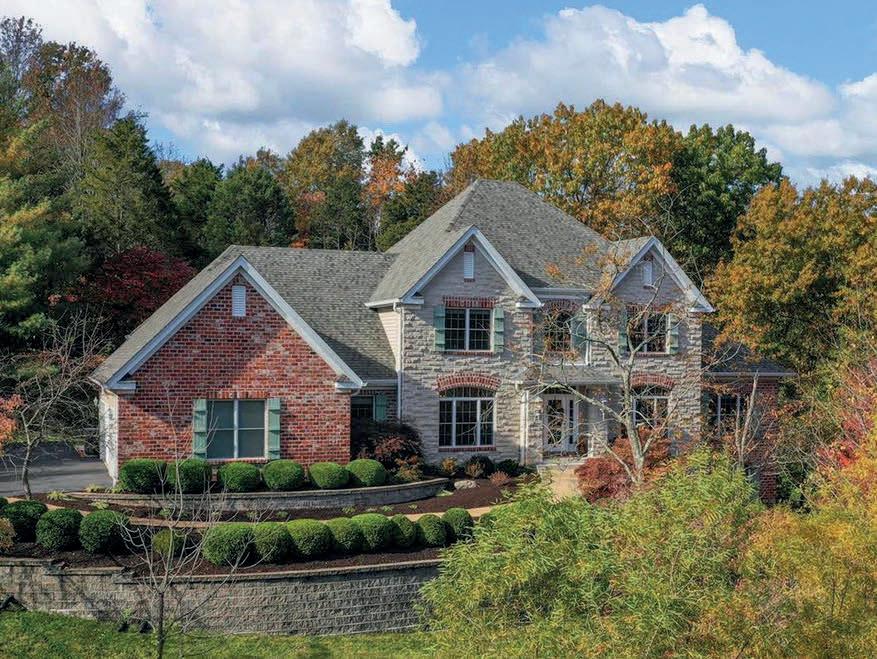
Compass is a real estate broker licensed by the State of California and abides by Equal Housing Opportunity laws. License Number 01527365 / 01997075. All material presented herein is intended for informational purposes only and is compiled from sources deemed reliable but has not been verified. Changes in price, condition, sale or withdrawal may be made without notice. No statement is made as to accuracy of any description. All measurements and square footages are approximate. MEET ANGI DUNHAM
Angi Dunham REALTOR® 314.306.8688 angi.dunham@compass.com www.theupperlist.com 2013 Kehrs Mill Road 5 Beds | 5.5 Baths | 5,560 Sq Ft SOLD FOR $860,000 9 Forst Manor Court 4 Beds | 3.5 Baths | 3,065 Sq Ft SOLD FOR $659,000 1896 Buckington Drive 4 Beds | 3.5 Baths | 2,631 Sq Ft SOLD FOR $650,000 Real Trends Top 1.5% Teams In Missouri 2023 | Top 20 Agents on Social Media in St Louis 2023 STL ‘A List’ Top Producers for 2023 | St Louis Real Producers Top 500 2022 SOLD LISTINGS

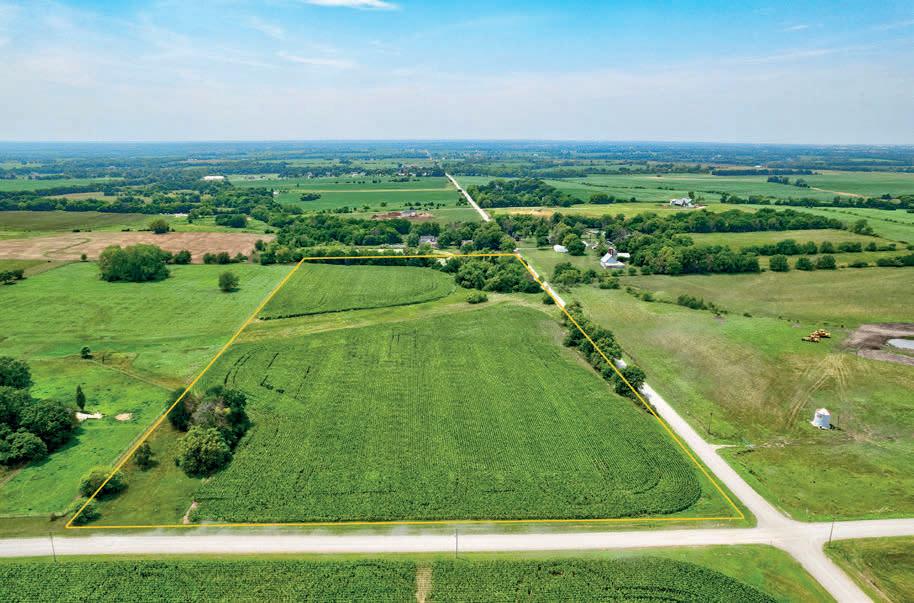
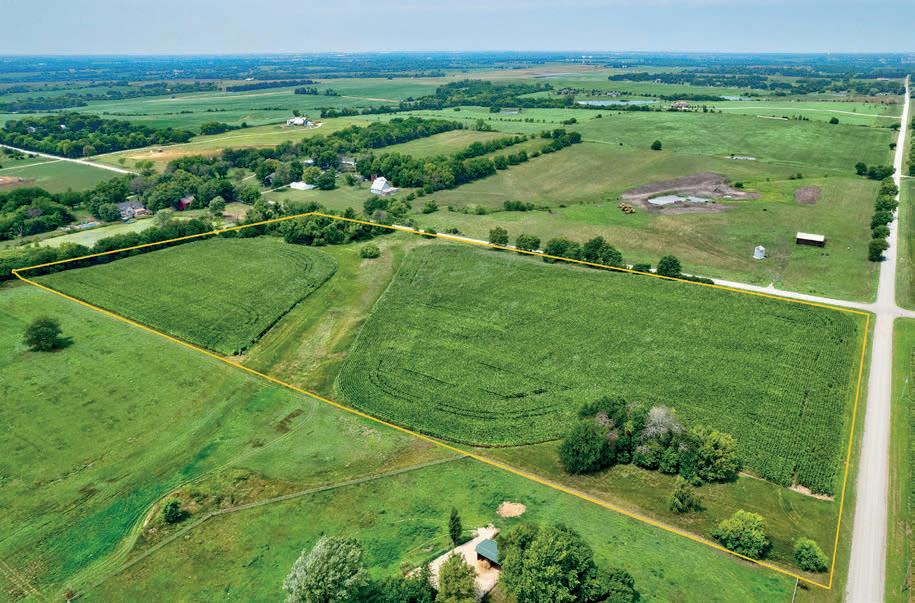
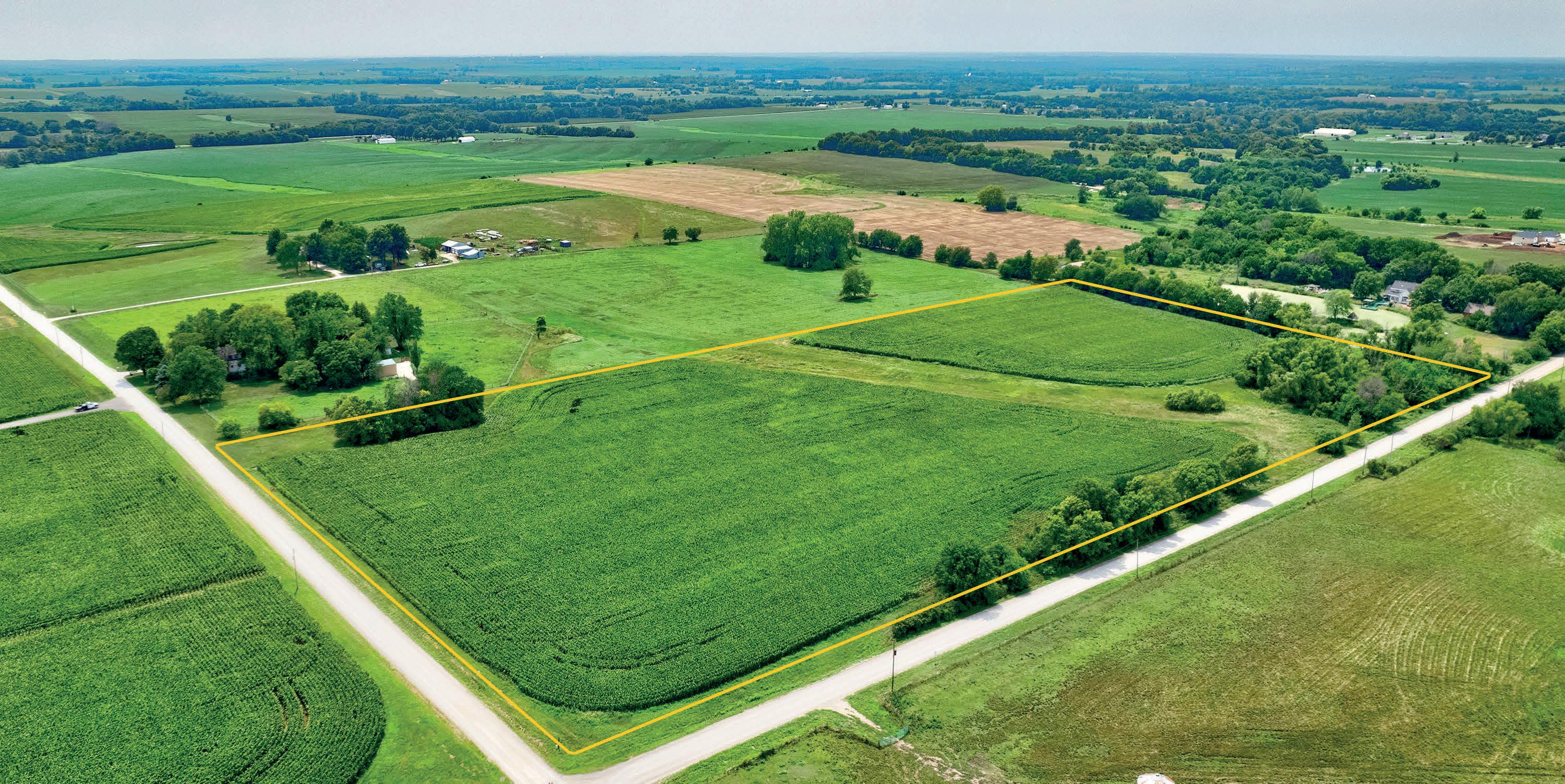


Looking for the perfect spot to build? This 19 +/- ac parcel provides a beautiful building lot perfect for horses, cattle, or hobby farm. Bring your own house plans and builder to make it your own. Located in a quiet, serene area within Miami county KS with lots of open space, Spring Hill school district and easy access to shopping, entertainment and plenty of activities. LOVE THE COUNTRY LIFE! 215TH STREET AND PFLUMM ROAD BUCYRUS, KS 66013 19.14 ACRES | $478,500 JEANNETTE ENGLAND REALTOR ® 913.238.6149 | jengland6149@gmail.com www.jeannetteenglandhomes.com

































































 Douglas Alexander
Douglas Alexander

 ® | BROKER | OWNER
® | BROKER | OWNER

































































 Keshian Luthy
Keshian Luthy
















 Kim Koreiba REALTOR ®
Kim Koreiba REALTOR ®















 4 BEDS | 3 BATHS | 2,600 SQ FT | $649,900
1020 MATTHEWS LANE
PARK HILLS, MO 63601
4277 SUNRISE SCHOOL ROAD DE SOTO, MO 63020
38.62 ACRES | $379,900
4 BEDS | 3 BATHS | 2,600 SQ FT | $649,900
1020 MATTHEWS LANE
PARK HILLS, MO 63601
4277 SUNRISE SCHOOL ROAD DE SOTO, MO 63020
38.62 ACRES | $379,900




















 MLS # 2446451 | $850,000
MLS # 2446451 | $850,000



















































 Allyson Ryan-Haberman OFFICE MANAGER / REALTOR ®
Allyson Ryan-Haberman OFFICE MANAGER / REALTOR ®





 Joe Krage
Joe Krage



















 Mari Loder
Mari Loder



































 Sabrina Duckett
Sabrina Duckett





















































