
HOMES + LIFESTYLES MIDWEST EDITION
COVER HOME PRESENTED BY MARSHALL’S POINT / MORE ON PAGE 4 LA MAISON DES
FLEURS
Kevin Nordahl true north real estate
DEUX
One of the most spectacular private estates in Iowa with natural serenity surrounding in the woodlands, gardens, wildlife and sunset vistas. This custom limestone home features professionally designed interiors where every detail has been chosen with style and great taste. Exquisite marble and granite flooring, a commercial sized and equipped kitchen with state-of-the-art appliances, theater and recreation room with another full kitchen & bar, a fabulous 3 story pool pavilion: with Swedish sauna, snack kitchen, hot tub & locker room are just the beginning. Radiant heated floors, garages & walkways for snowy winters. This home is totally handicap accessible. Resort living at its finest offering hiking, walking trails, fishing & hunting for outdoor enthusiasts. Currently configured for 3 bedrooms, with modification, this home is designed to accommodate up to 6. Cathy Hill REALTOR® 319.350.8521 cathy@cathyhillrealtor.com
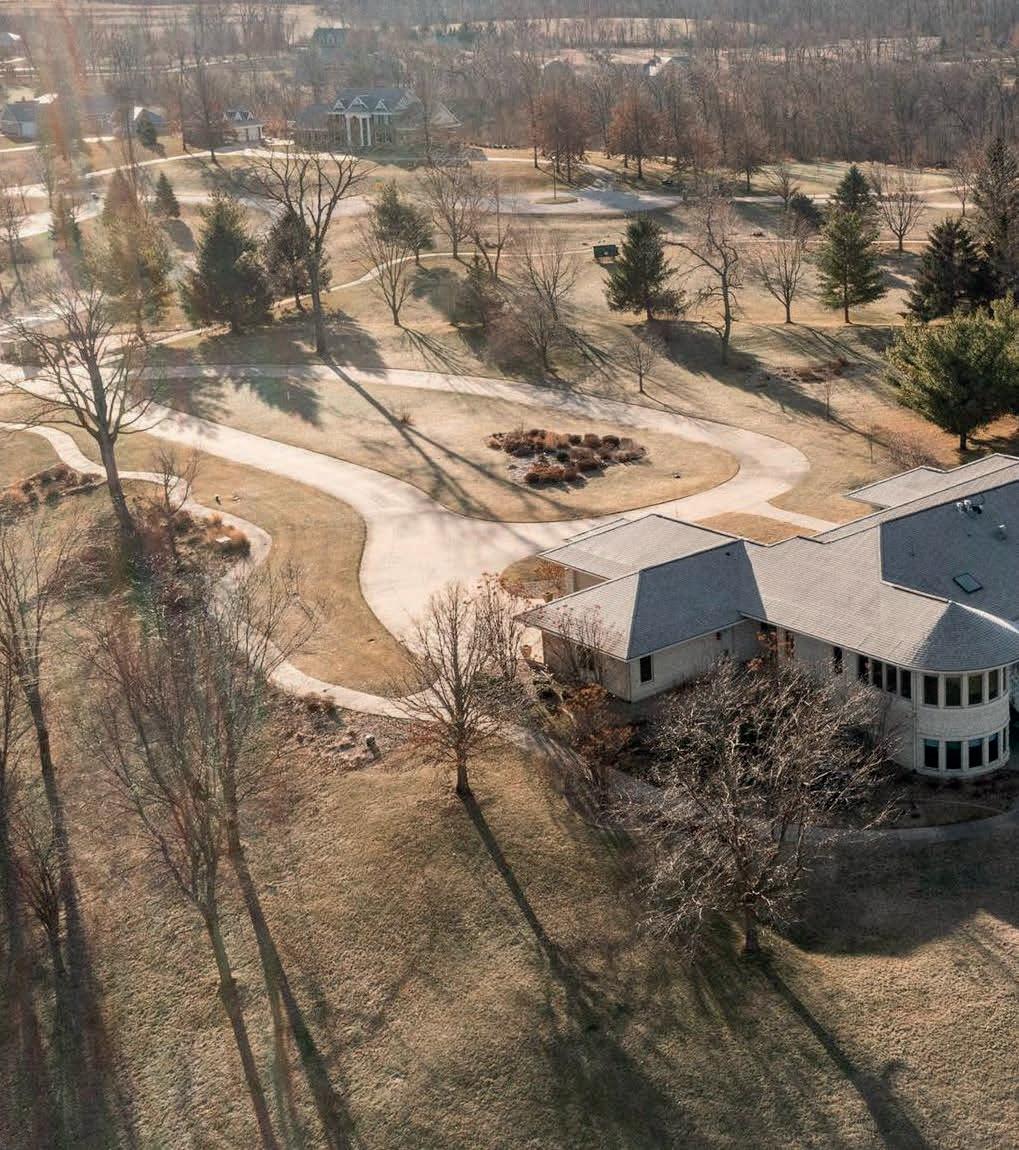
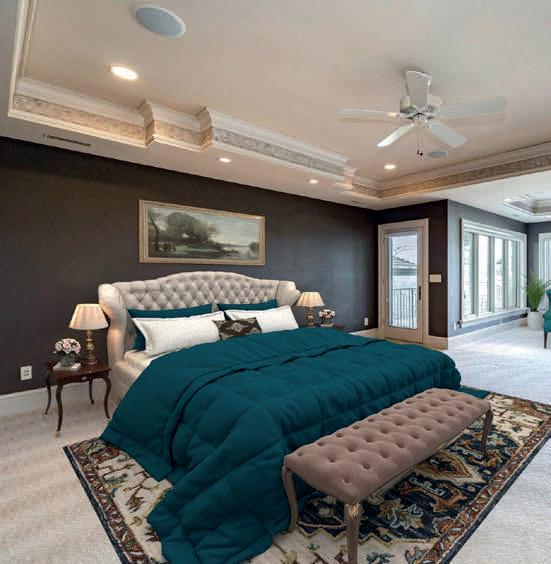
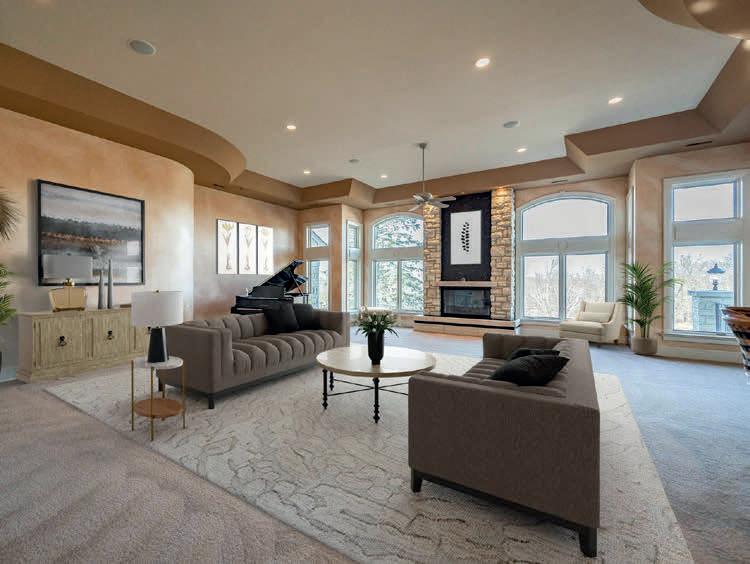
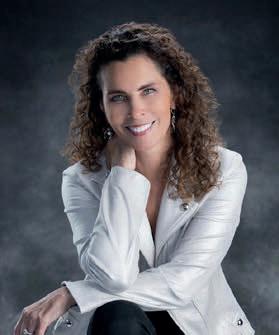
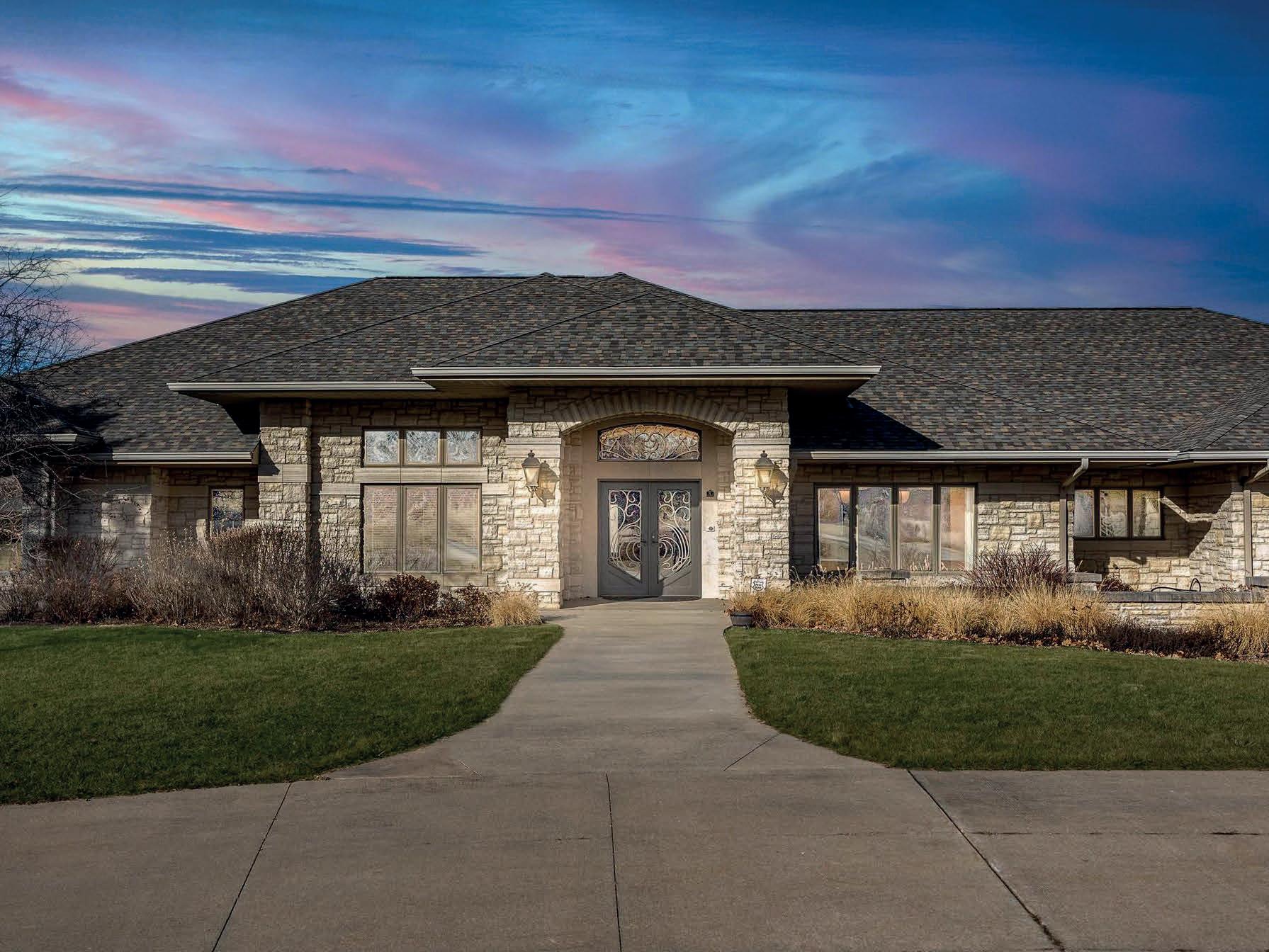
2146 Crystal Creek Road Springville, IA 52336 Spectacular Private Estate 6 bd | 7 ba | 15,444 sq ft | $2,250,000
www.CathyHillRealtor.com

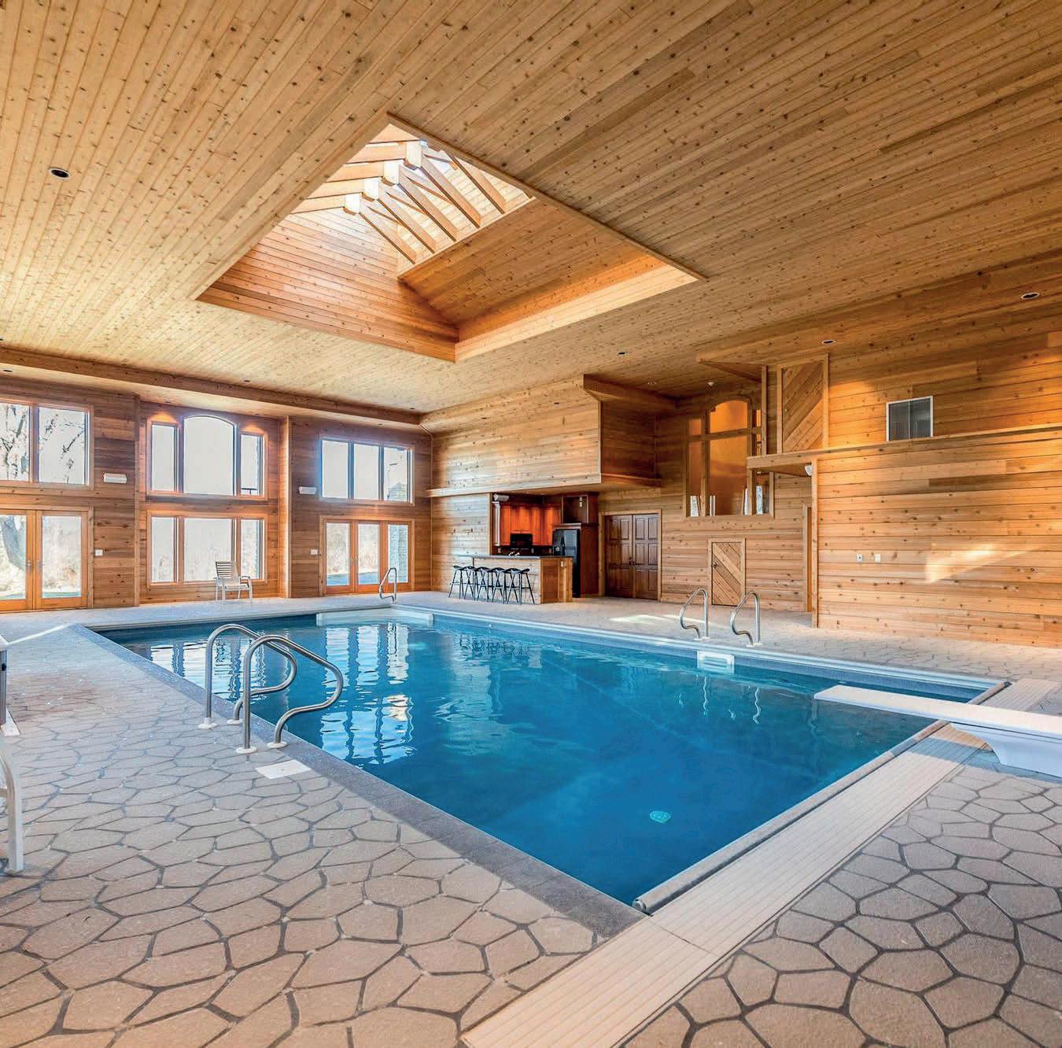

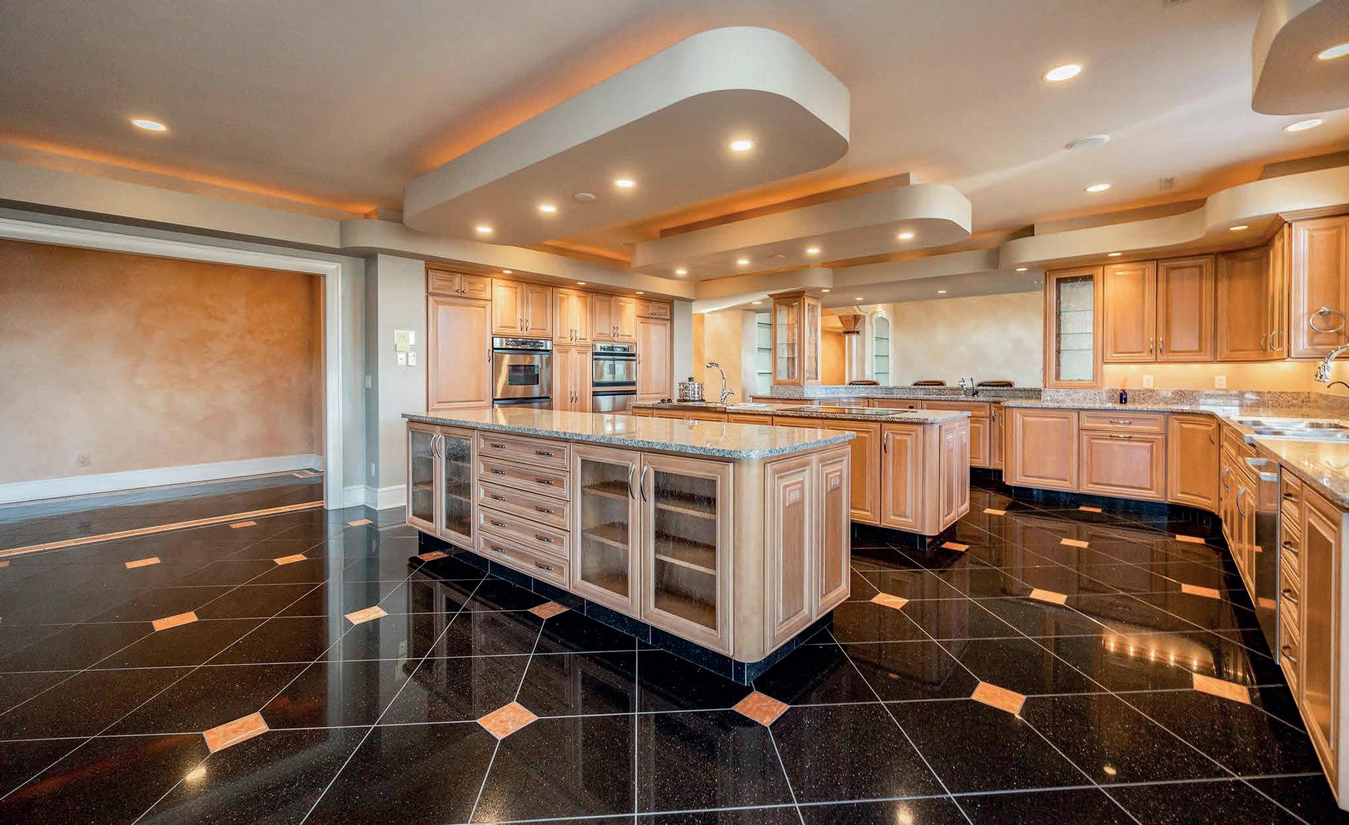
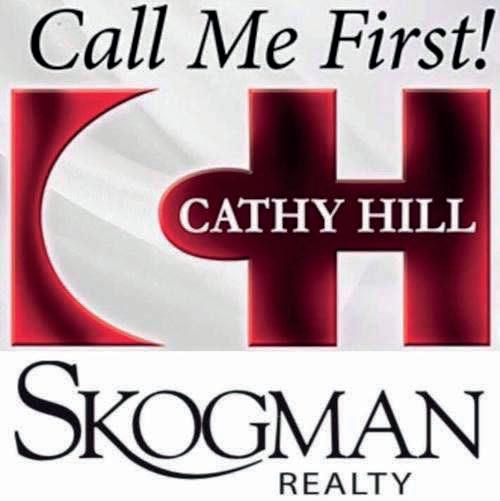
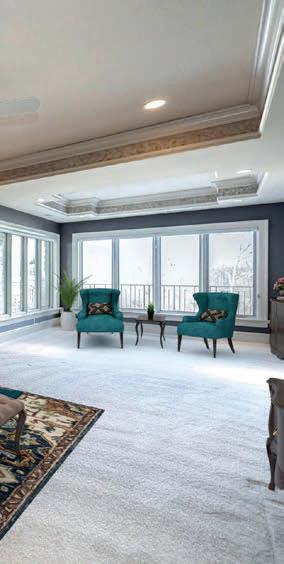
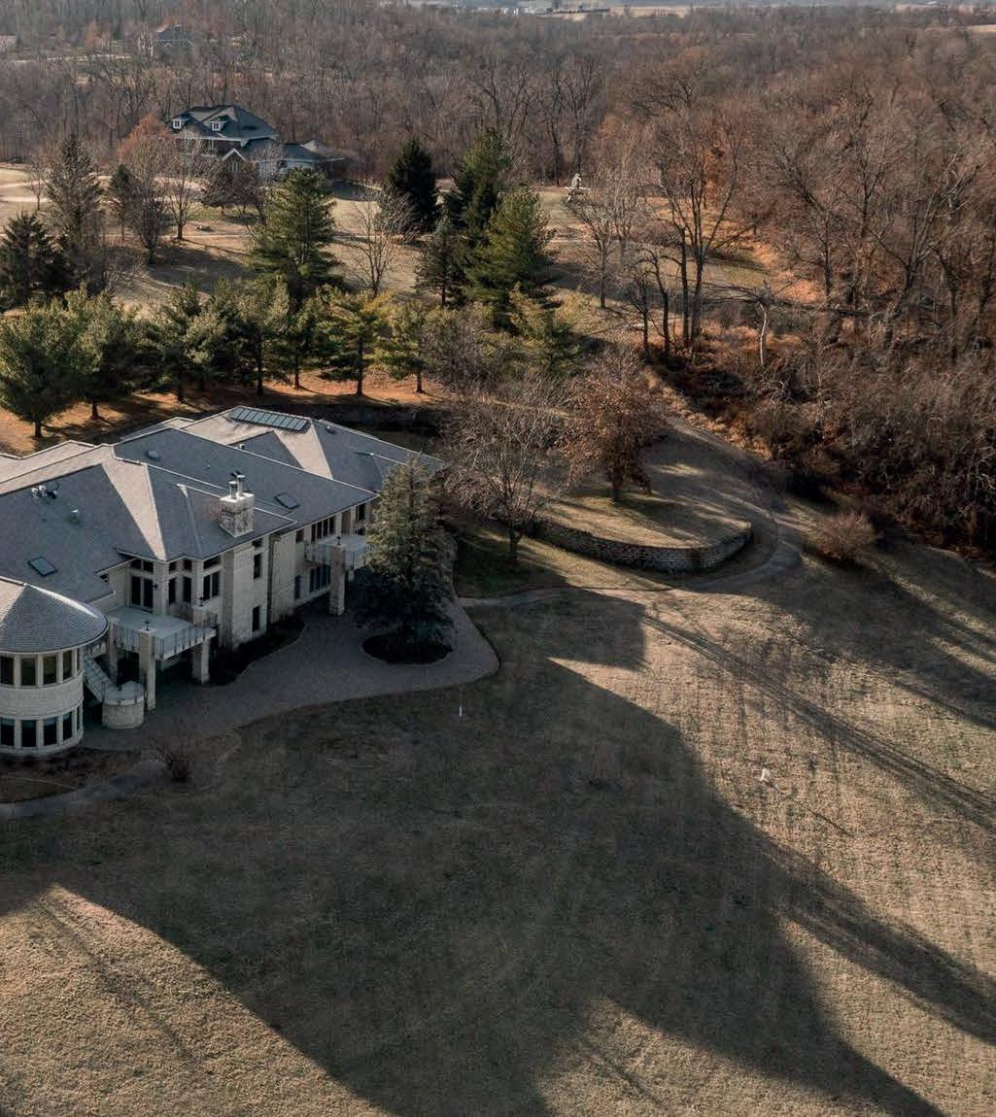
417 1st Avenue SE, Cedar Rapids, IA 52401
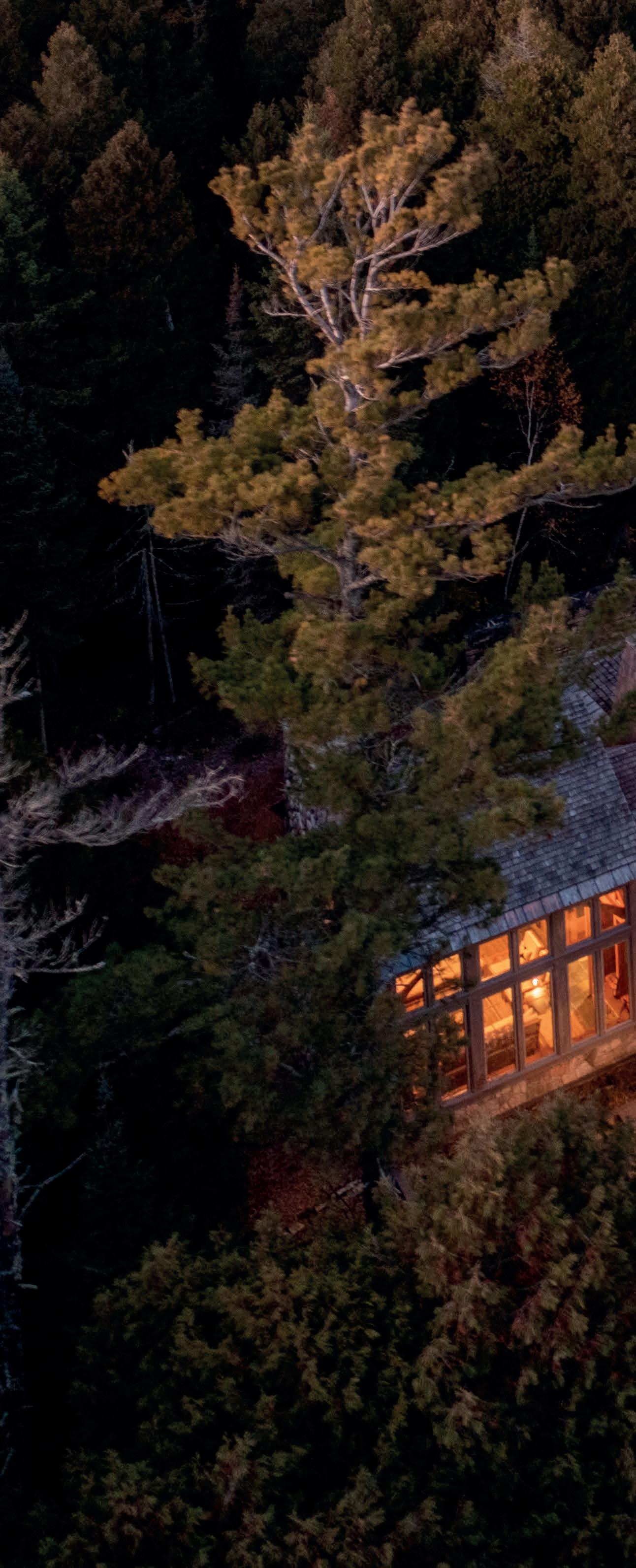
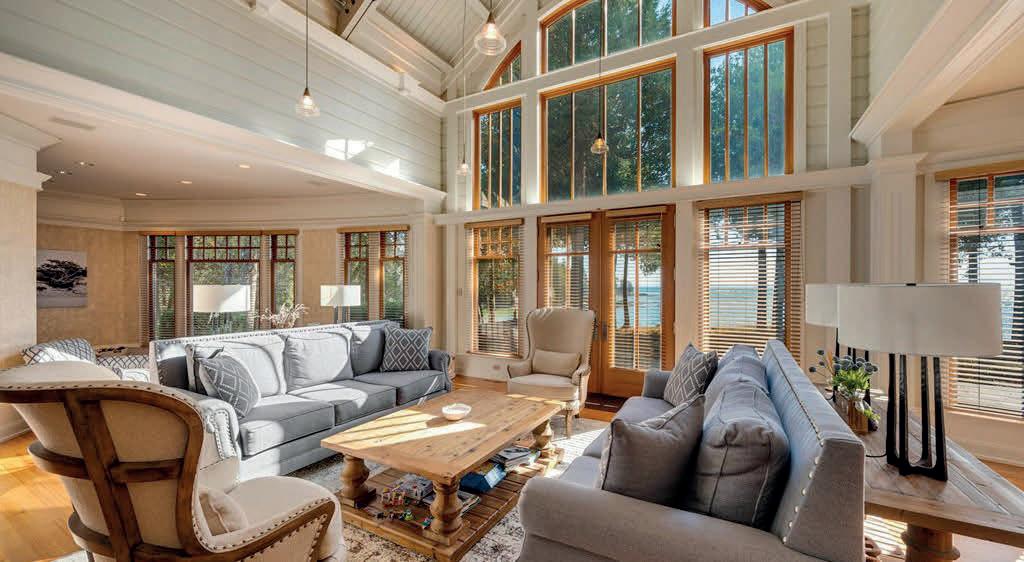
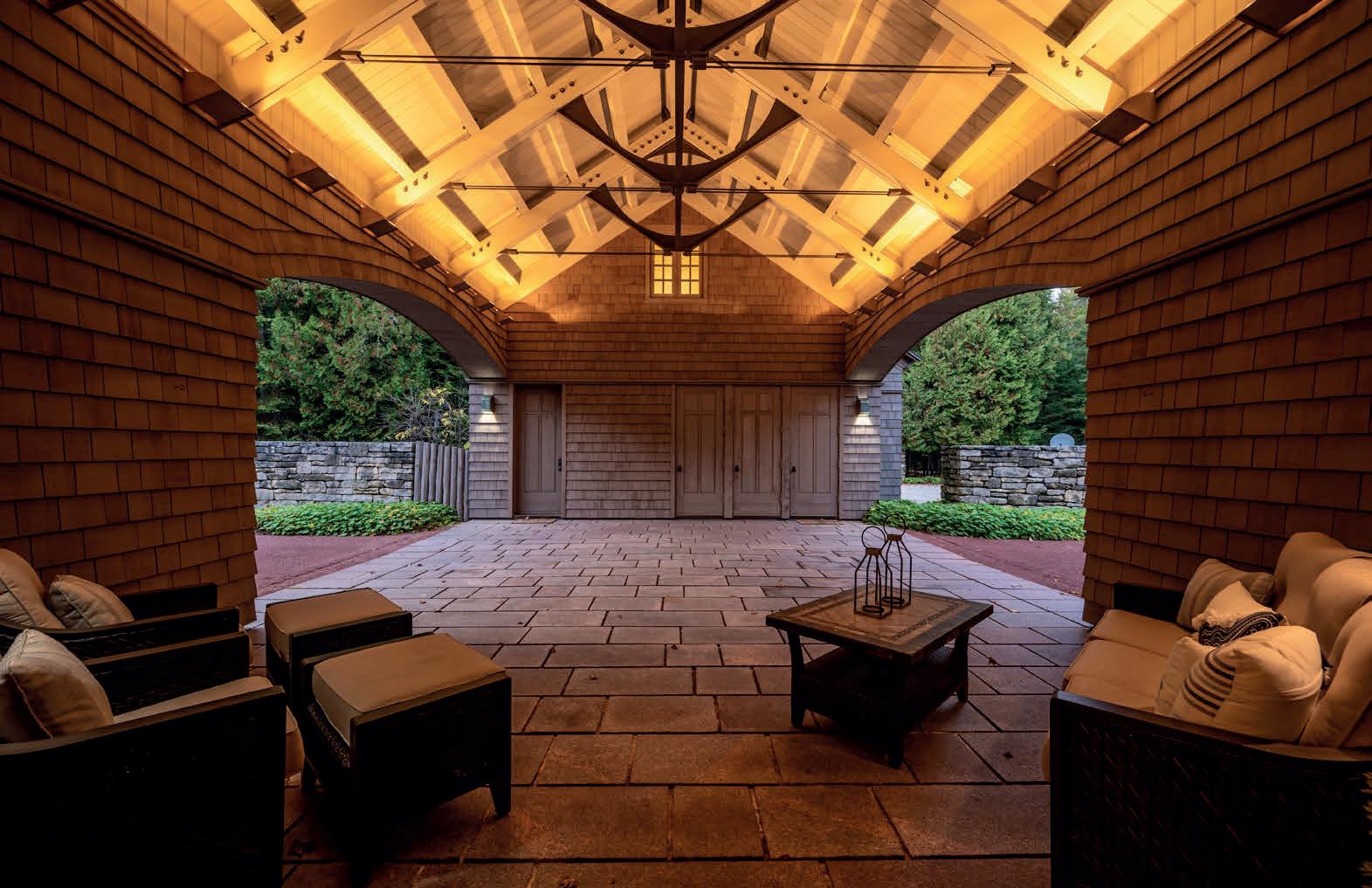
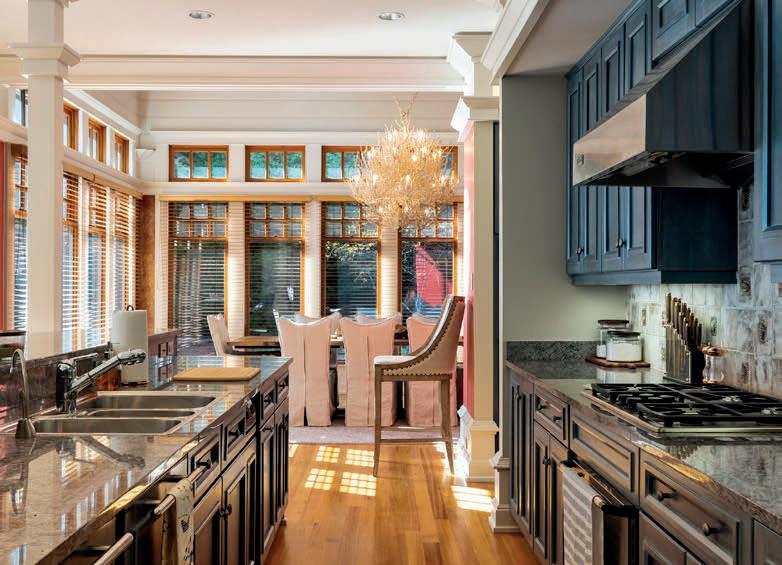

LA MAISON DES DEUX FLEURS 9531 Marshall’s Point Bay Road · Sister Bay, WI 54234 Over 9,000 square feet of singularly unique living space rests on over 21 acres of shorefront property in a vast, private nature preserve community. The privacy and natural surroundings of Marshall’s Point are unparalleled in Door County and only a fortunate few are able to call it home. No expense was spared in the construction and recent refinish of the home from the imported marble, slate and wood floors to the California Cypress siding to the twelve miles of custom wood trim that run throughout the home. Every detail has been attended to in order to offer the next owner years of trouble free enjoyment. For more photos and information visit: www.LaMaisonDesDeuxFleurs.com $6,995,000 10,000 SQ FT 6 BEDROOMS 6 FULL BATHS 742 FT OF SHOREFRONT 21.20 ACRES
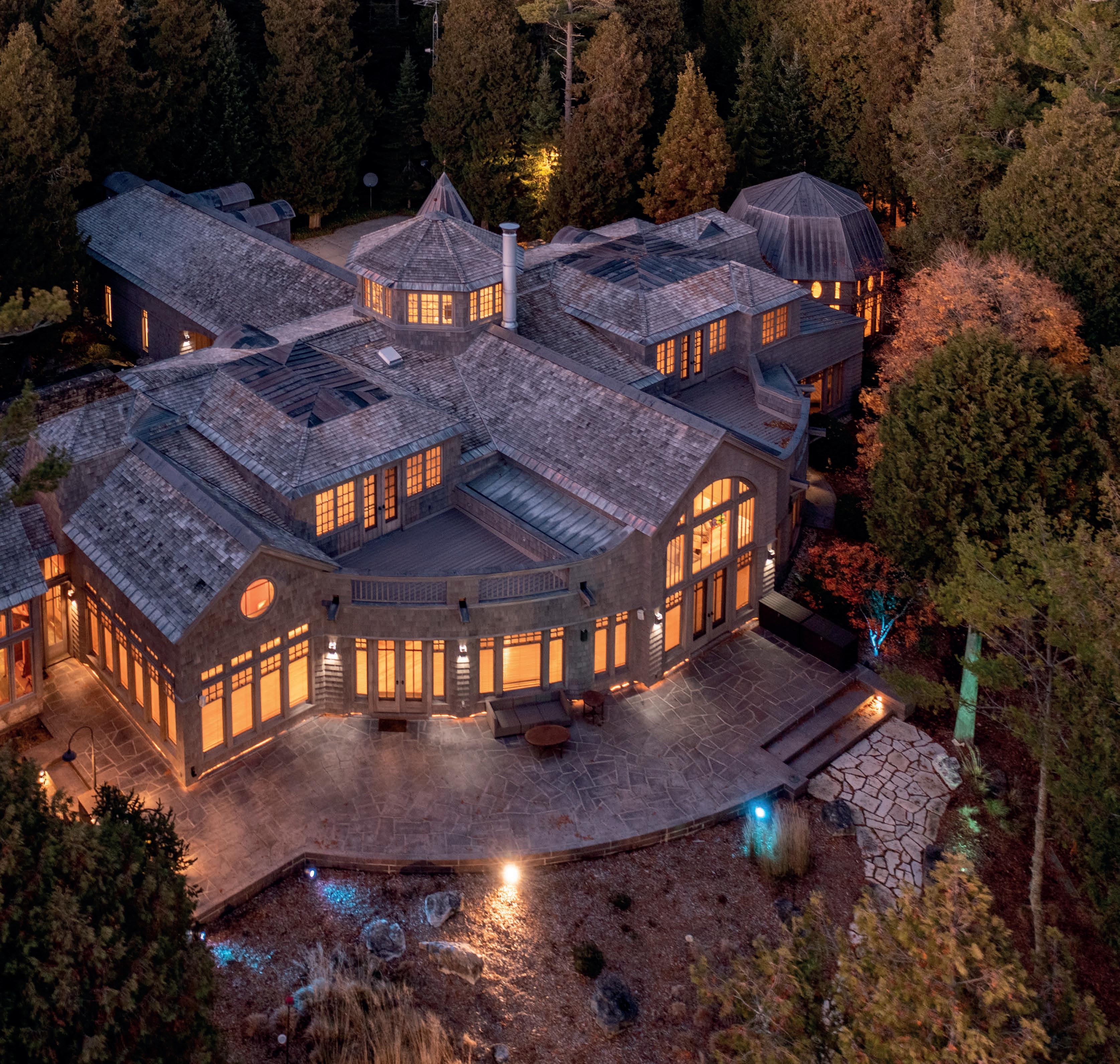
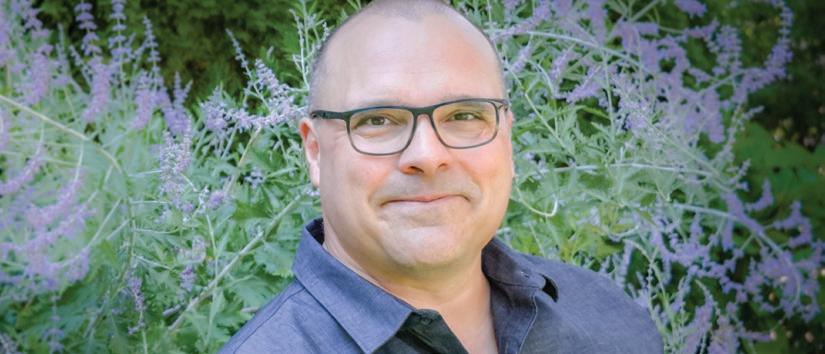
MARSHALL’S POINT LAKE MICHIGAN WATERFRONT SISTER BAY, WI KEVIN NORDAHL broker/partner 920.438.9055 kevin@truedoorcounty.com TrueDoorCounty.com
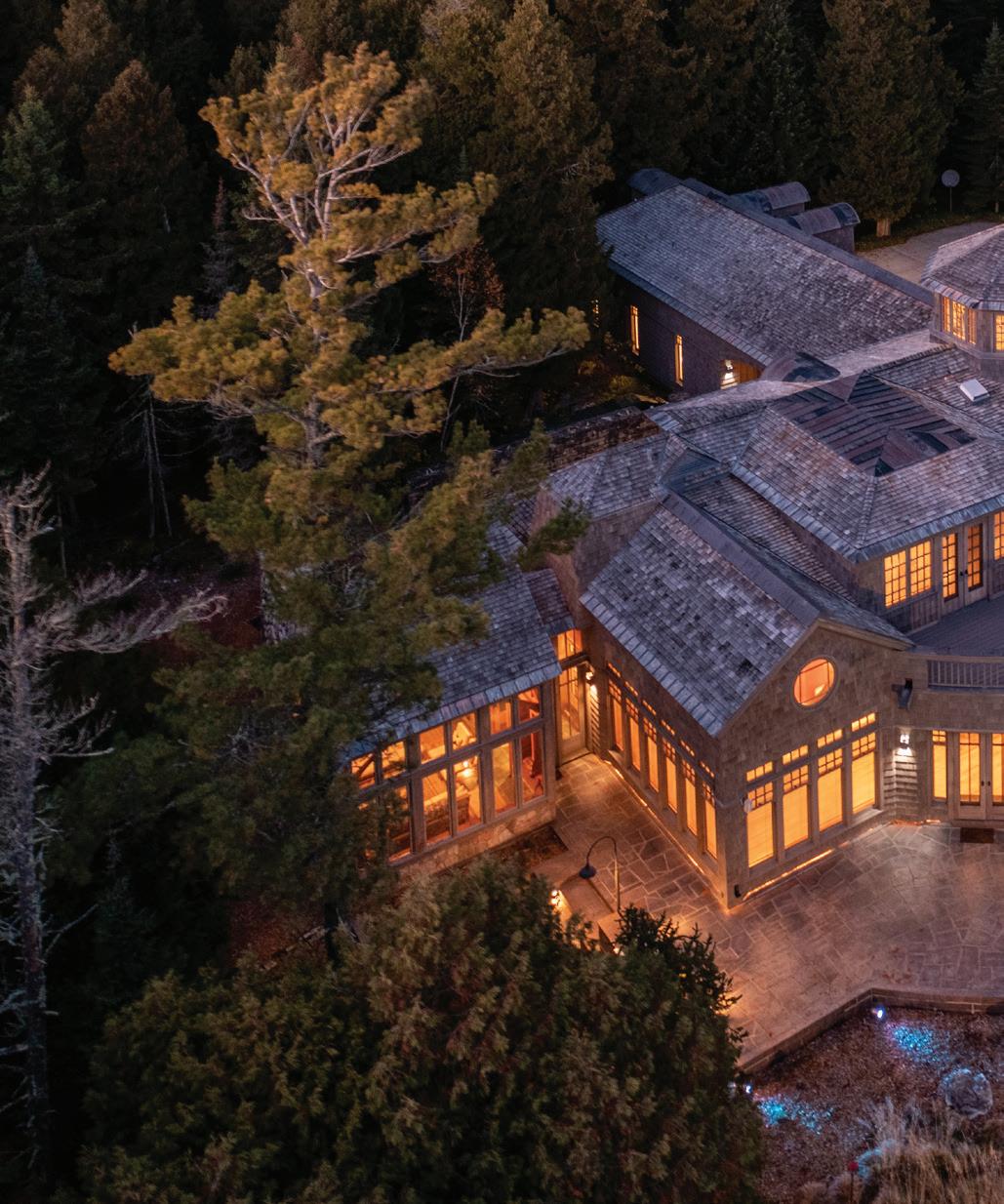
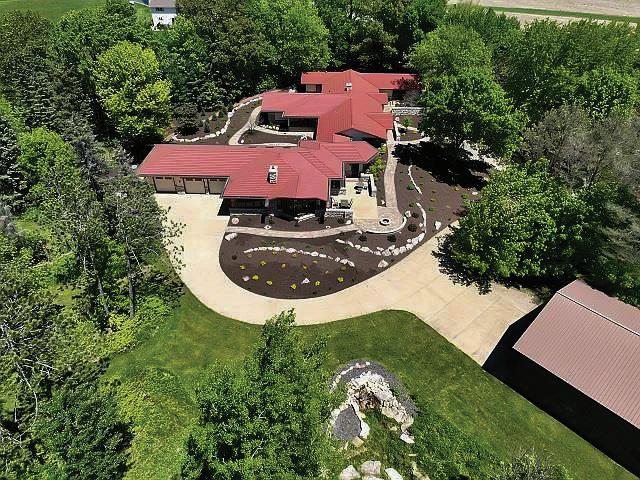
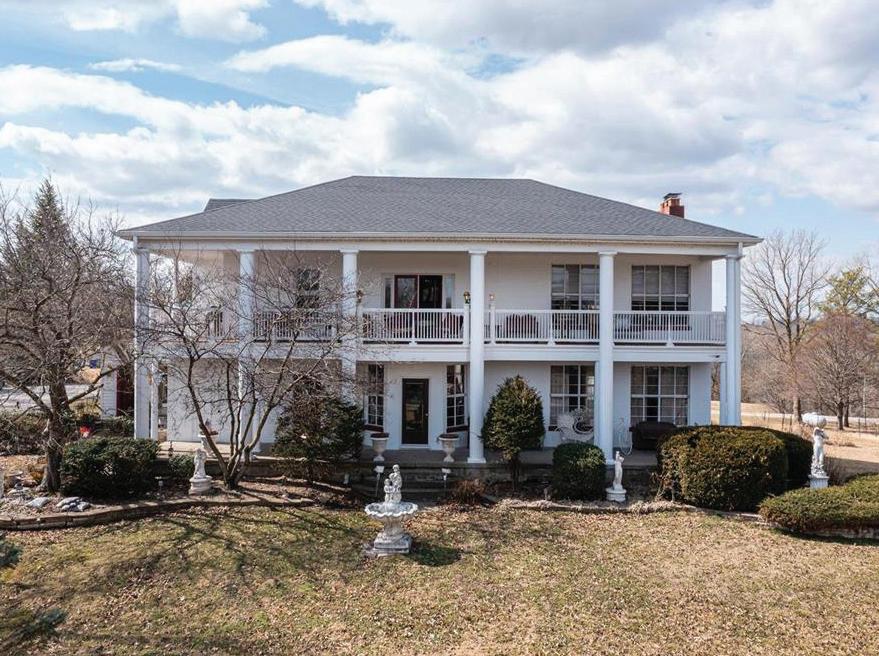
Cover Home: Over 21 Acres of Shorefront Property in a Vast, Private Nature Preserve Community Custom Italian Cherry Woodwork Throughout Top Wisconsin Towns for Raising a Family Envelop Yourself with the Beauty of Nature 4 31 22 59 28 46 10 41-67 Charming Midwest Towns for Raising a Family Explore Midwest + Wisconsin What Makes Missouri a Hotspot for Buyers Country Home on Acreage Where You Sit Up High and Have a View for Miles 11979 Robin Road, Marshfield, WI - Julie Johnsrud 5619 5th Street, Augusta, MO - Robert Borgmann 25 32 65 One Hundred Feet of Prized Lake Michigan Frontage HAVENLIFESTYLES.COM 4 MIDWEST EDITION
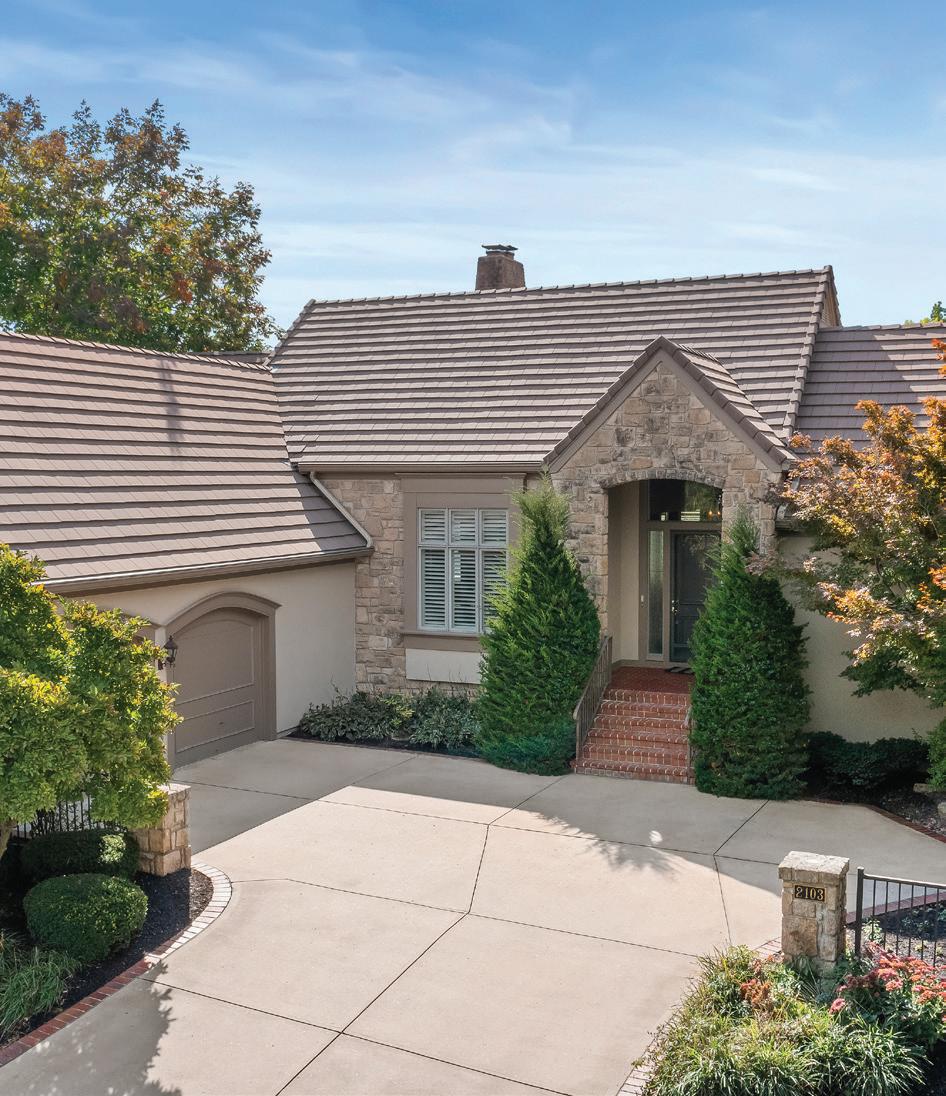
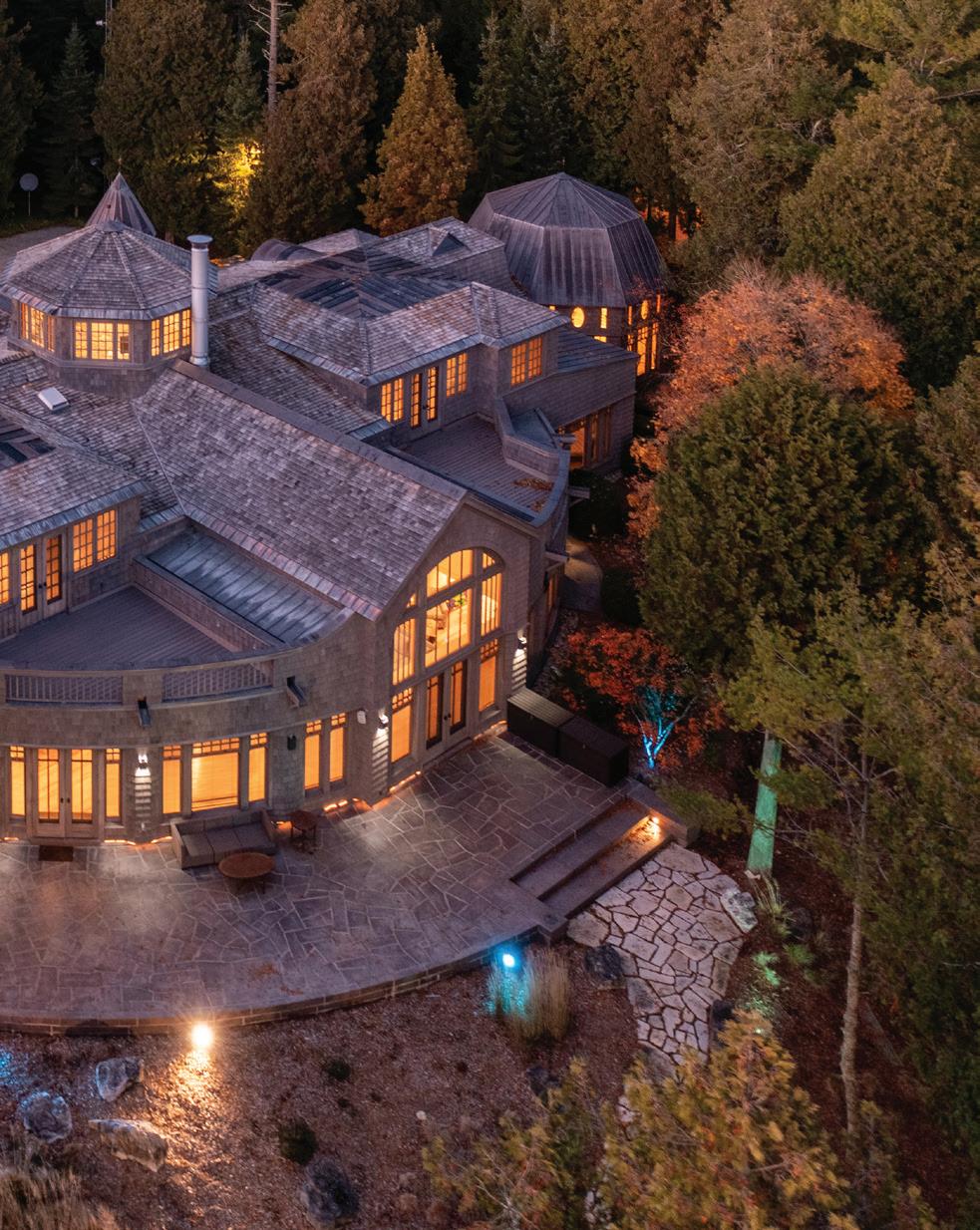
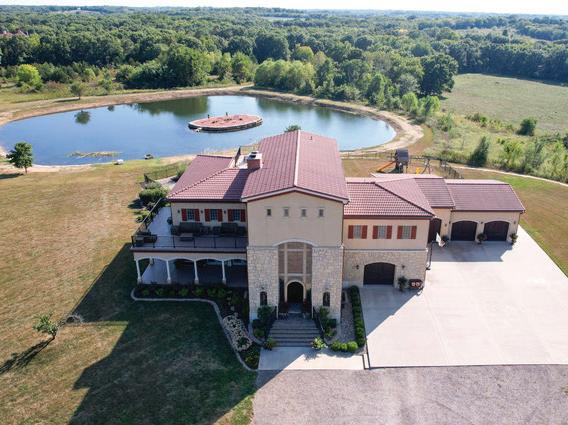

15
homes + lifestyles 47
Cover Home: 9531 Marshall’s Point Bay Road, Sister Bay, WI - Kevin Nordahl 2103 West 116th Street, Leawood, KS - The Hallbrook Team
2343 North 600 Road, Edgerton, KS - Haley Epps 1500 Sunset Drive, Elm Grove, WI
61
James Drakulich & Kristin Altendorf


34215 381ST AVENUE BELLEVUE, IA 52031
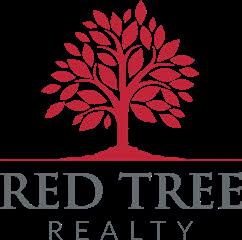

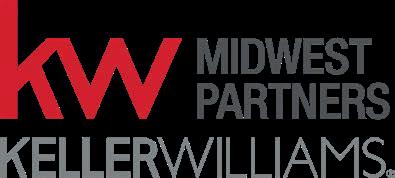
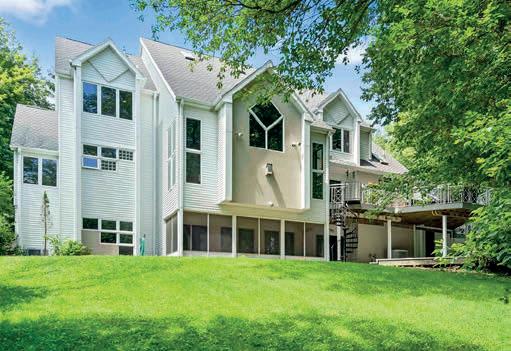
6 BEDS | 5 BATHS | 6,622 SQ FT. Remarkable estate! Do you ever find yourself on vacation wishing you never had to go home? That is how you will feel living here...as though you are living on a permanent vacation. With the inspiring views of the Mississippi River, the temperature controlled pool, relaxing hot tub, wine cellar and movie theater... what more could you want? Did you say gardening? You’re in luck with the owner’s fenced in garden (black raspberry pie- here we come!)…complete with irrigation and surrounding fruit trees (pear, apple, plum). Embrace your inner child with the adorable tree fort with its own balcony, carpeted interior and super-cool rope ladder! Next, grab your binoculars as you watch the eagles soar above the mighty Mississippi. Feeling crafty? Spend some time in your detached workshop/garage while sharpening your skills or creating something special. End your day on the deck watching people ski down the hills of Chestnut in the winter, or water-ski down the river in the summer. Golf? Head to the Bellevue Golf Course just down the road, and play with a terrific view of river! This isn’t just a home, it’s a lifestyle. Contact your agent to get a virtual tour of the interior. Offered at $1,100,000
5 BEDS | 3.5 BATHS | 7,814 SQ FT. This spectacular custom home is located just off the community’s most enchanting walking path of South Grandview which leads to the most stunning view overlooking the iconic Mississippi River and Tri-State area. Golfer, swimmer or pickleball fan? Home is just a 3 iron drive away, or three minute walk, from the prestigious Dubuque Golf & Country Club (home of the newly built Lodge). A notable favorite for the community is driving down Prince Phillip Drive during the holiday to see the luminaries at night. It is spectacular! This home is unlike one you will ever see with its soaring ceilings and impressive windows embracing the room with natural light. I love how the architectural design of the home brings in the tranquil view of the trees, as a living portrait. There is a reason there has not been a home for sale on this street in nearly 4 years- no one wants to leave the magical wonder of this location. Come see for yourself and experience what the owner describes as their very own ”Shangri-La”. Offered at $895,000

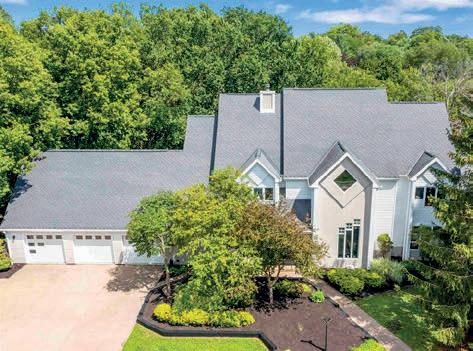
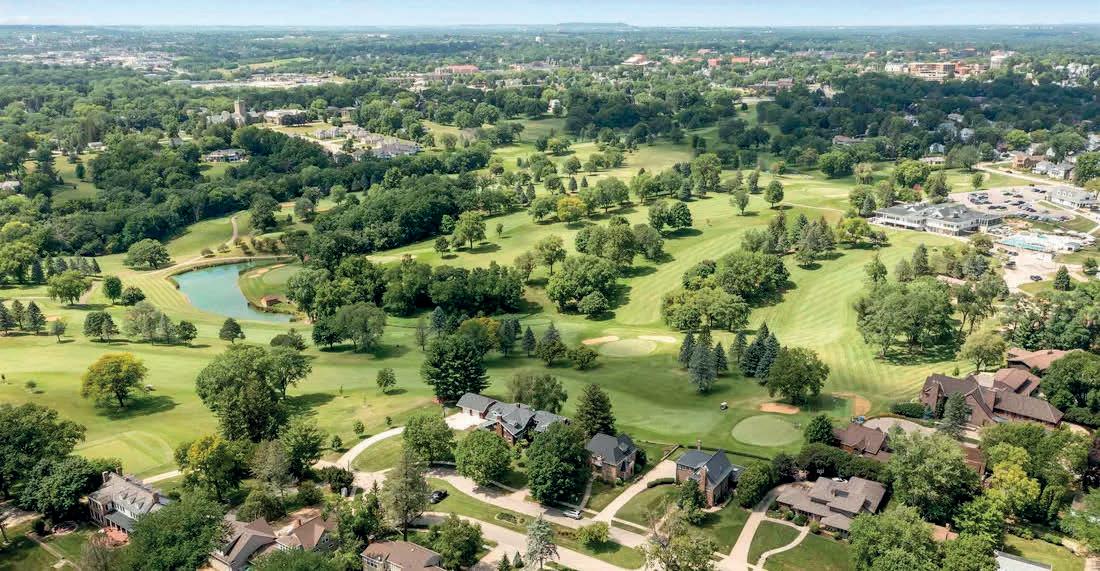


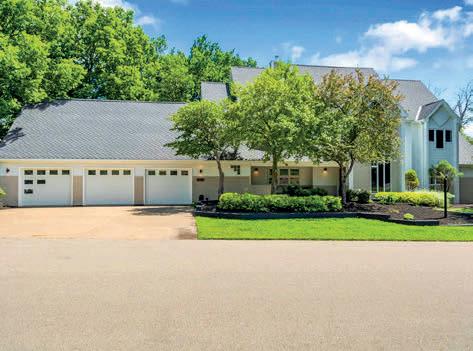


940 PRINCE PHILLIP DRIVE DUBUQUE, IA 52003 Choose your Lifestyle: Golfing at the Country Club or Embrace the serenity of the Mississippi River Mississippi River Living Golf Course Living Each Keller Williams Realty Office is Independently Owned and Operated. MEGAN BURGMEIER PIERCE REALTOR ® CERTIFIED LUXURY BROKER 563.542.9722 meganpiercerealtor@gmail.com www.meganp.com Licensed in IA, WI and IL Red Tree of Dubuque, Iowa
Charming Midwest Towns For Raising A Family
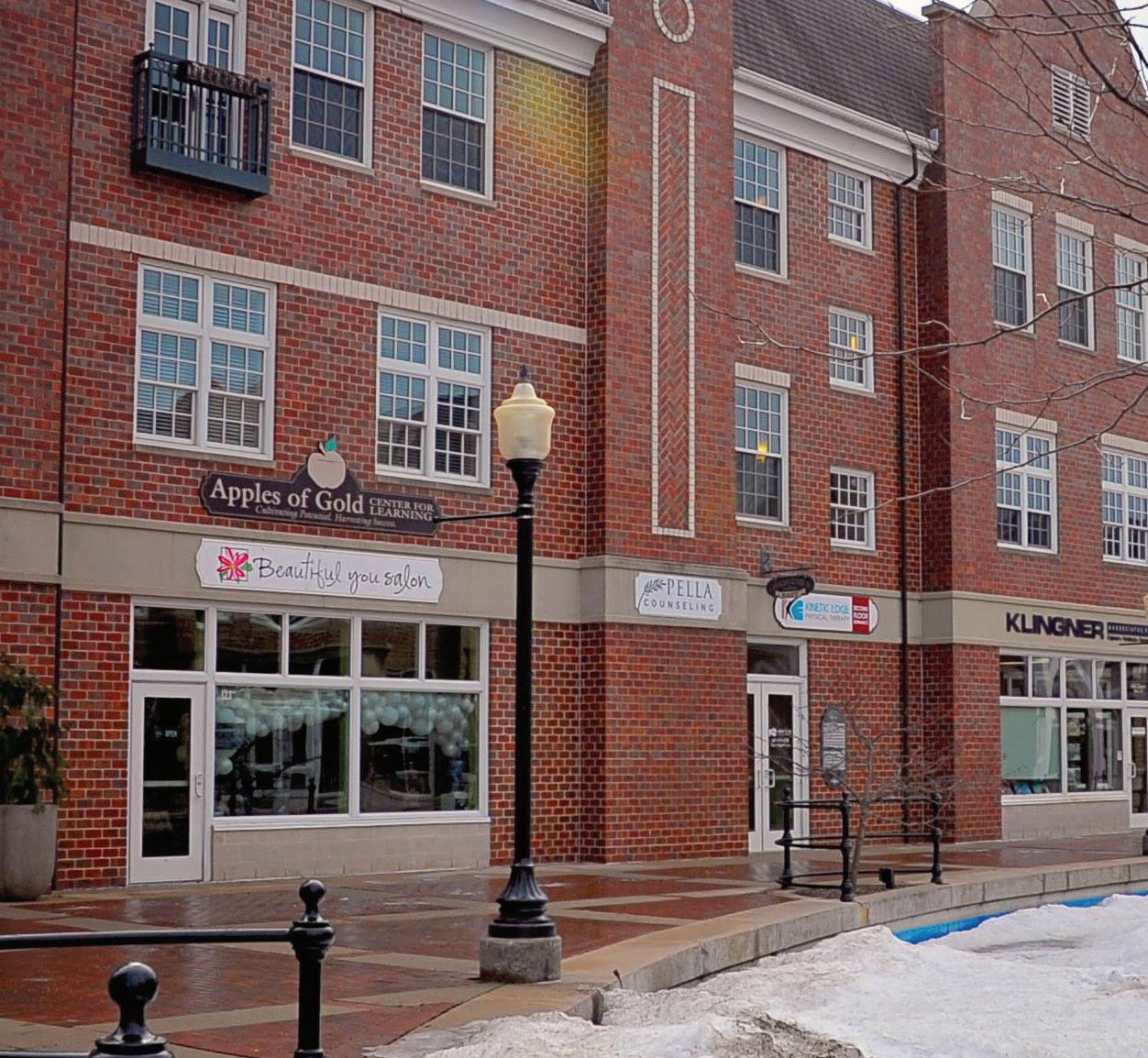
The Midwest is a region known for its friendly locals and welcoming communities. It has a little bit of everything, from big cities with unique histories to charming small towns. The Midwest attracts many people, from young professionals to retirees, but it might stand out most to families. This is due, in large part, to the region’s many excellent schools, high safety ratings, and family-friendly attractions. Let’s look at some communities that are great for families in
Harrisonville, MO
Harrisonville is a historic and picturesque little community with a population of 10,000. It has affordable real estate options, a choice of local schools, and a solid safety rating. The downtown is centered around the historic courthouse and is a vibrant area with appealing dining establishments and plenty of shopping. With scenic hiking destinations nearby, Harrisonville has it all.
Overland Park, KS

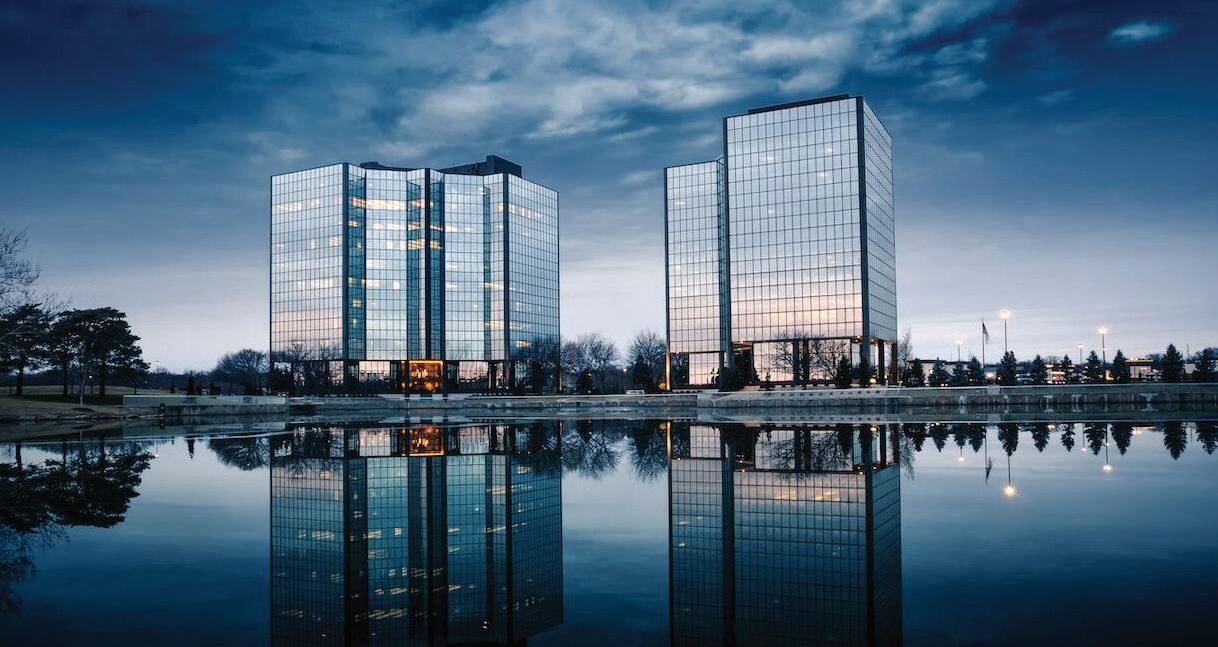
Overland Park is a major city in Kansas, just across the border from Kansas City. It is a vibrant, diverse place home to nearly 200,000, with much for families to do and see. There are exciting options for all ages, from the dinosaur fossils at the Museum at Prairiefire to the petting zoo at the Deanna Rose Children’s Farmstead. Residents can lead a healthy and active lifestyle by taking advantage of the city’s many popular hiking and biking trails. Overland Park also has plenty of public green spaces, including Thompson Park and Strang Park, and a huge selection of schools.
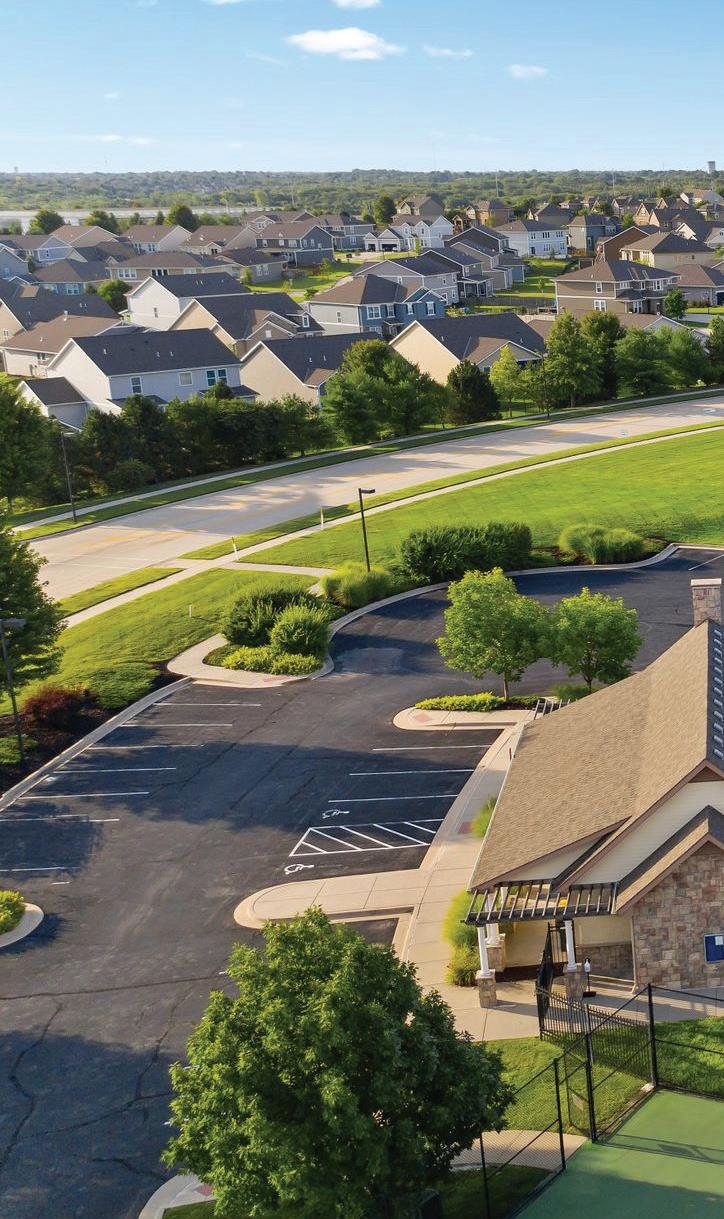 Overland Park
Pella
Overland Park
Pella
Leawood, KS
Leawood, a suburb of Overland Park, is home to around 33,000. It is a popular option for commuters who want the peace of small-town family living, but also desire the opportunities found in big cities, such as nearby Overland Park and Kansas City. There is plenty to do in Leawood with its scenic public parks, such as sprawling Gezer Park, and the massive Town Center Plaza, a huge mall with more than 90 retailers. It has an award-winning public school district, adding to its appeal for families.
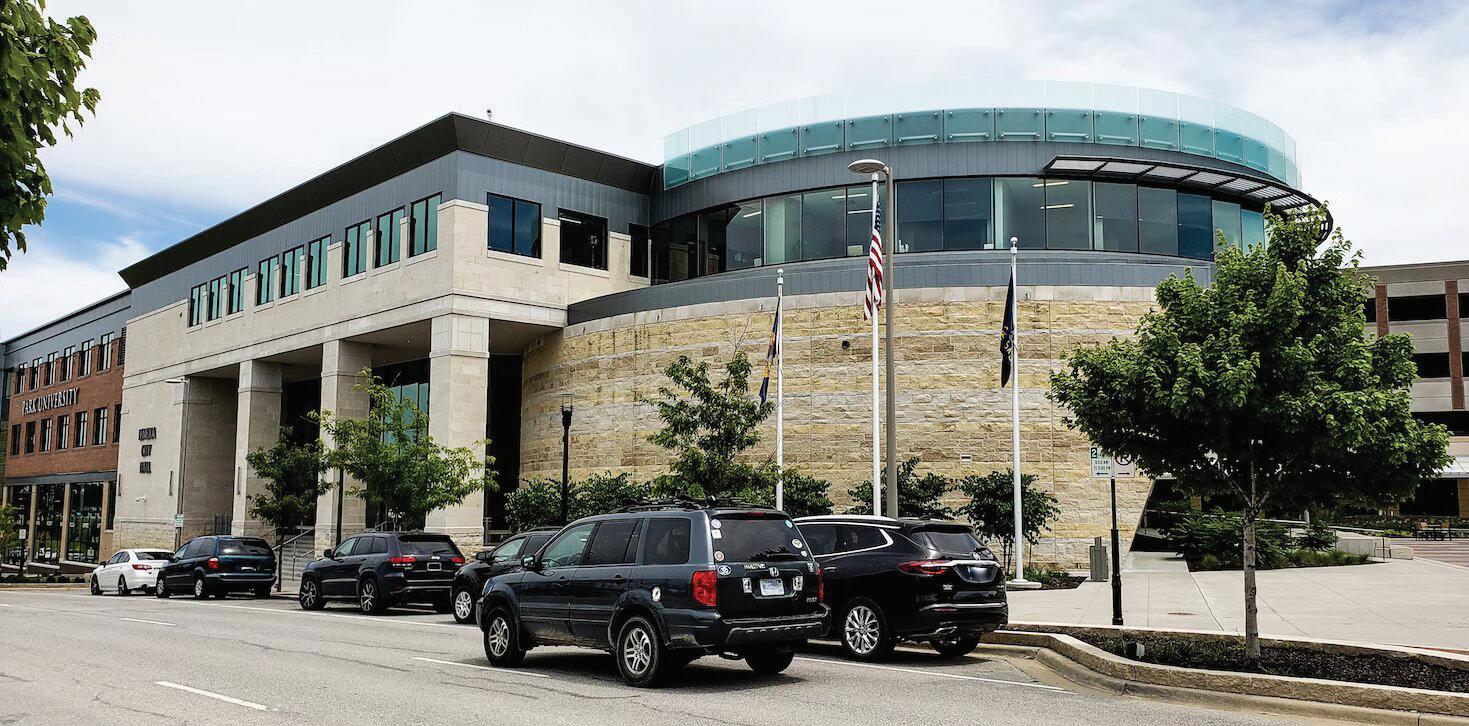
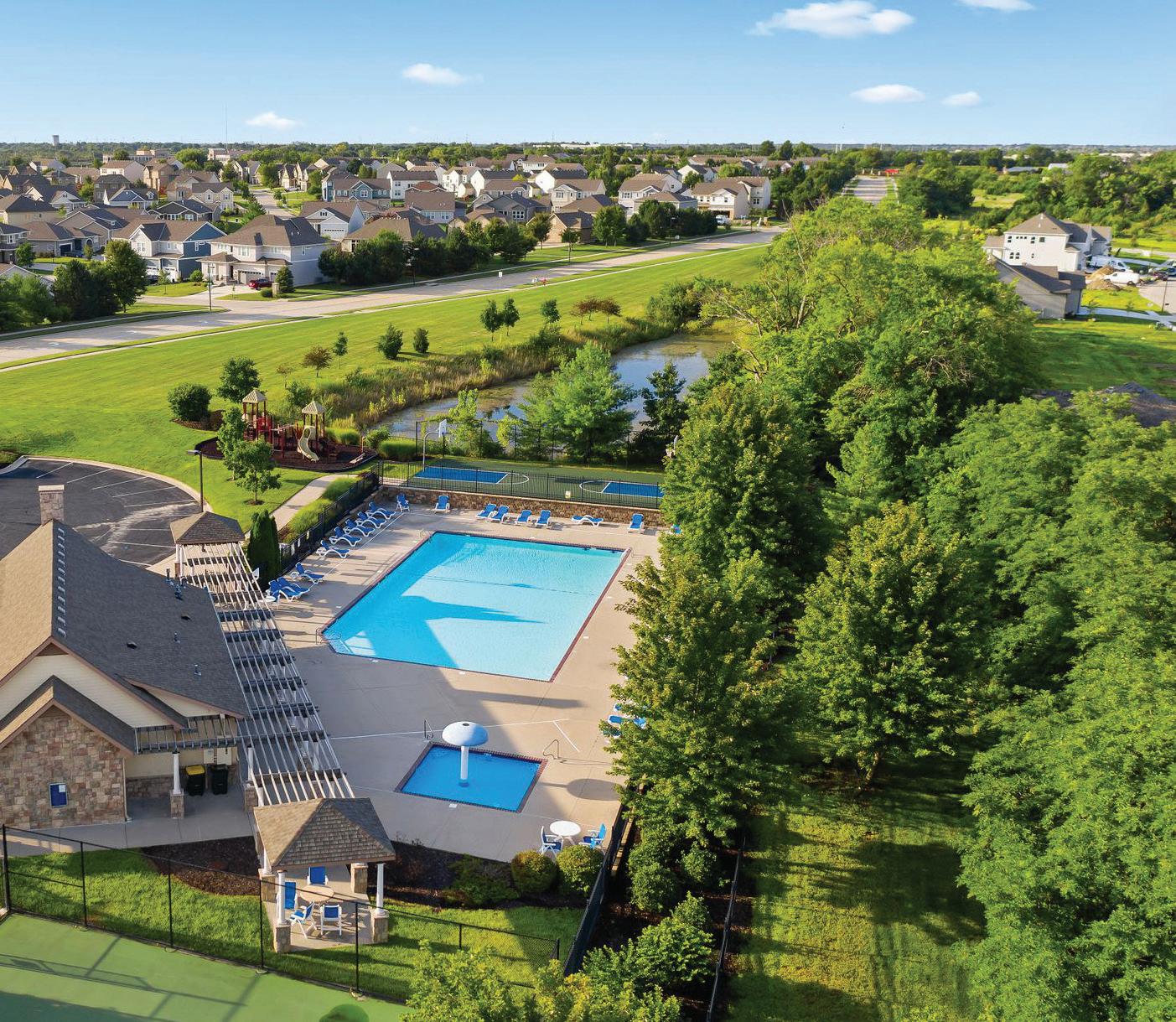
Lenexa, KS
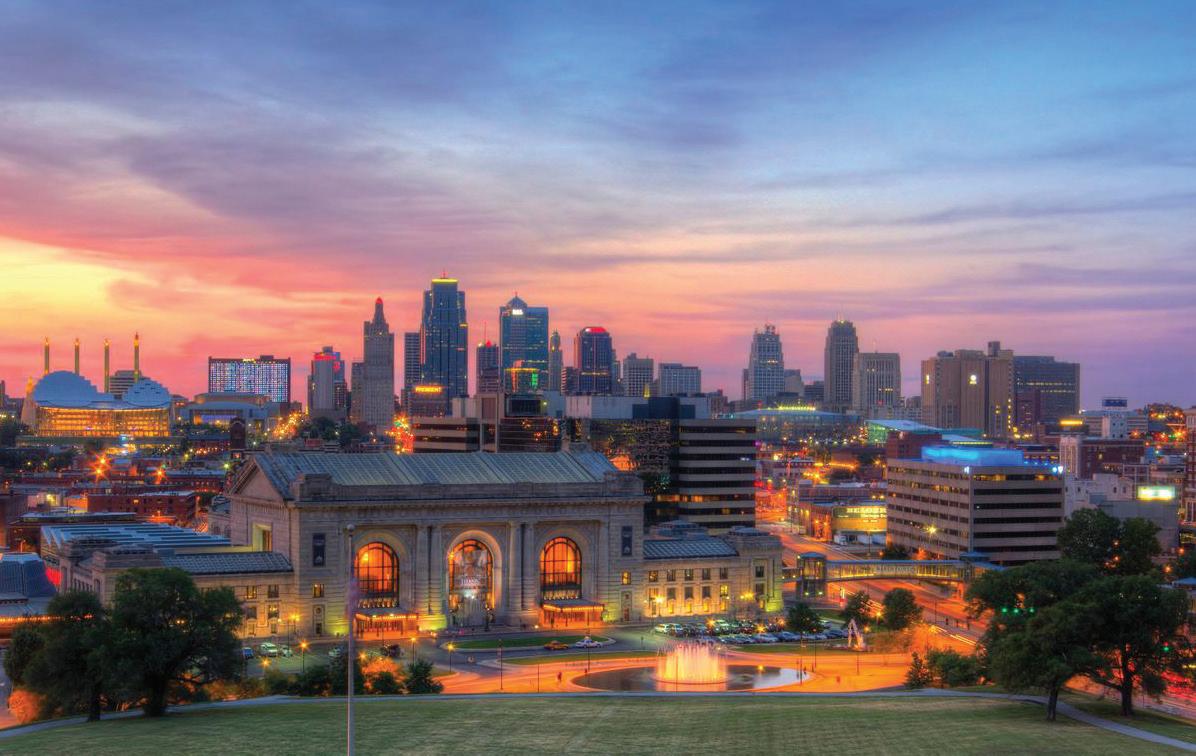
Lenexa is another Overland Park suburb with a family-friendly atmosphere and plenty of standout features. Home to just under 60,000, this city has a tight-knit community and many family-centric events throughout the year. The Lenexa Public Market is a large shopping and dining destination with a variety of trendy merchants. There are pristine hiking areas and athletic facilities throughout the town, and the school system has quality options.
Pella, IA
Pella is a small city in Iowa, about 40 miles from Des Moines. This city was founded by Netherlands immigrants and retains much of its Dutch charm through its architecture, the Vermeer Windmill, and the thousands of blooming tulips at Tulip Time, a festival to celebrate the town’s heritage. Pella’s public parks and gardens add to its already gorgeous scenery. Just a short drive away is Iowa’s largest reservoir, Lake Red Rock, which is perfect for a summer day of fun outdoor activities. Pella’s welcoming community, terrific safety ratings, and wonderful schools solidify its reputation as charming and family friendly.
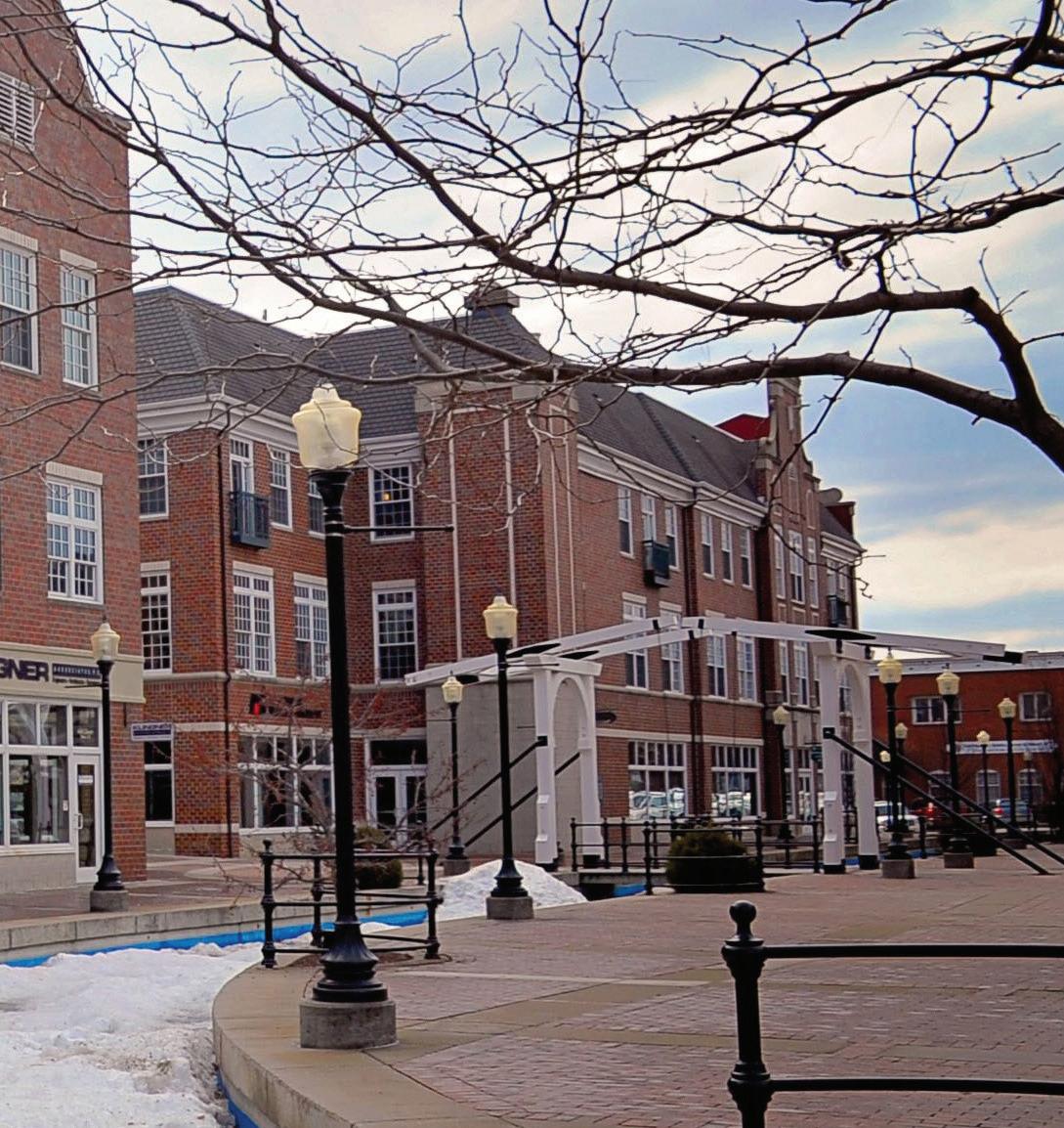 Lenexa
Lenexa
Leawood
Lenexa
Lenexa
Leawood
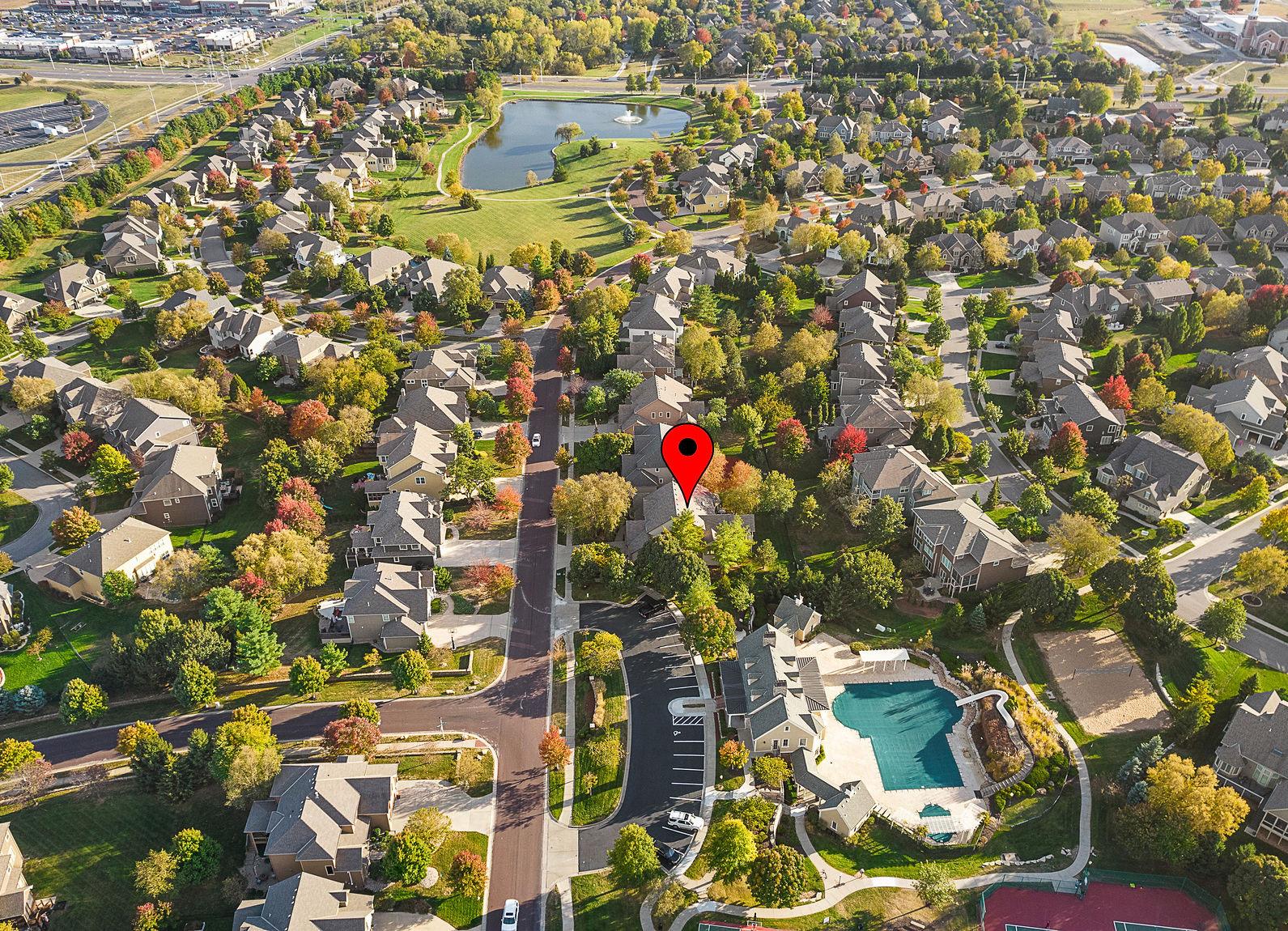
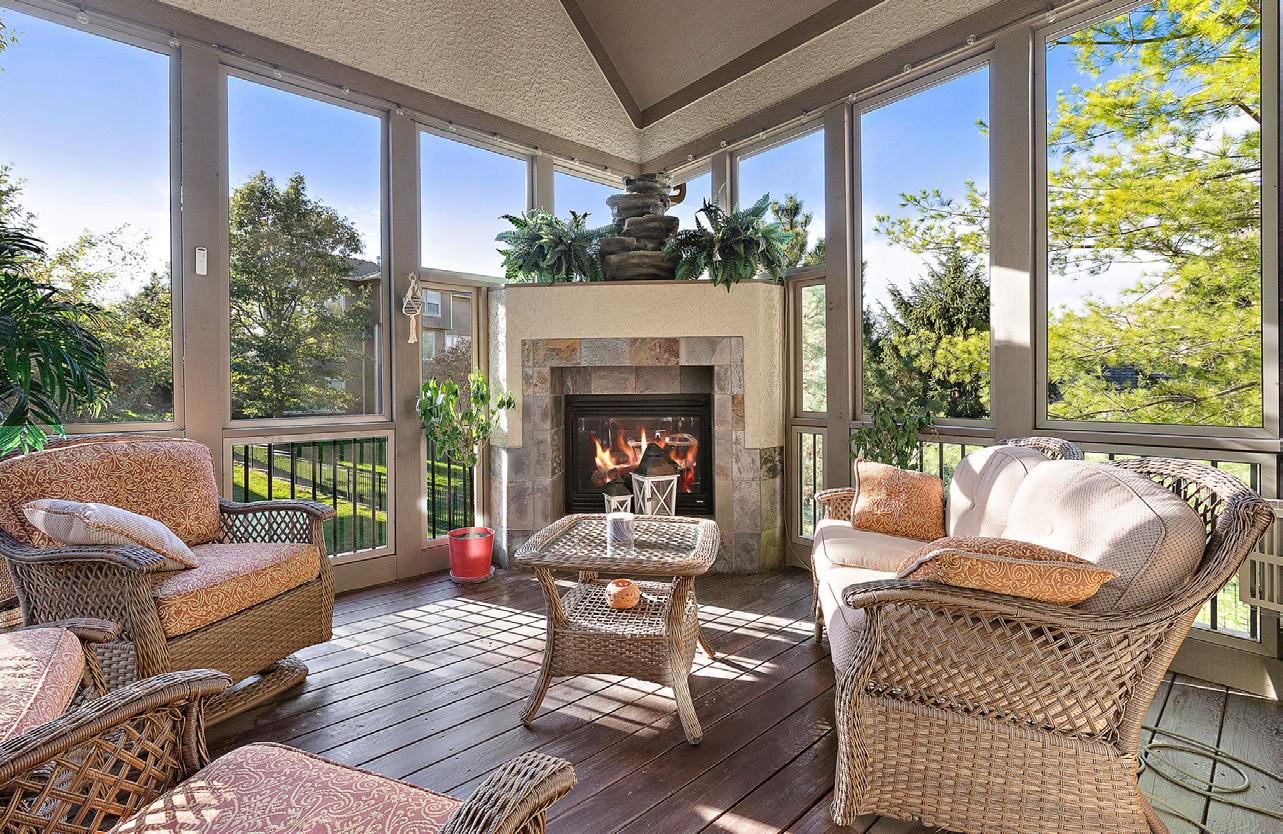

OVERLAND PARK, KS 66221 15608 EBY STREET
Home
Overland Park
Amazing
in
Very popular 1.5 story plan by Bodine/Ashner. Huge house w/ over 6000 SF finished. 7 bedrooms (master on main, 4 up & 2 down). 7 baths (2 on main, 3 up & 2 down). Large home to accommodate generational living, grandparents, boomerang children, nanny or lots of guests! Walking in the front door you are greeted by a beautiful curved staircase and view of the loft above. The office with built-ins is to the left & the formal dining room to the right. The large master bedroom with sitting area and fireplace is on the main floor along with a luxurious master bathroom & huge closet. There is a formal living room on the back of the main floor. The hearthroom kitchen is the focal point of the main floor - hardwood floors, island, SS appliances, breakfast nook, fireplace, cabinets galore, & beautiful granite. The laundry room & half bath finish the main floor. Upstairs you will find 4 large bedrooms, 3 full baths & a loft area. One bedroom is 2 levels making for a fun apartment vibe! 2 bedrooms share a bathroom & 2 have their own baths - all have walk-in closets. The basement boasts a large rec room, wet bar, 2 large bedrooms with walk-in closets & ample storage space. Walk out to a patio overlooking the fenced backyard. You will also find a screened porch & separate deck of the main floor. Like to swim? Great - you are next to the community pool & clubhouse & a short walk to the tennis courts, VB & BB. Getting in & out of the subdivision is a breeze since you are close to the main entrance. Lots of activities & amenities provided by the community. New roof & ext paint! Newer microwave, dishwasher and fridge. Epoxy floor in the 3 car garage. Zoned HVAC & 2 water heaters. Wired for speakers inside & out. Alarm system. Sprinkler system and beautiful landscaping. All 4 side stucco! So much to offer in this amazing home. Would be approx $1.3 to 1.5M to reproduce. Before you spend a million dollars on a new house with less than 4000 SF check this one out!

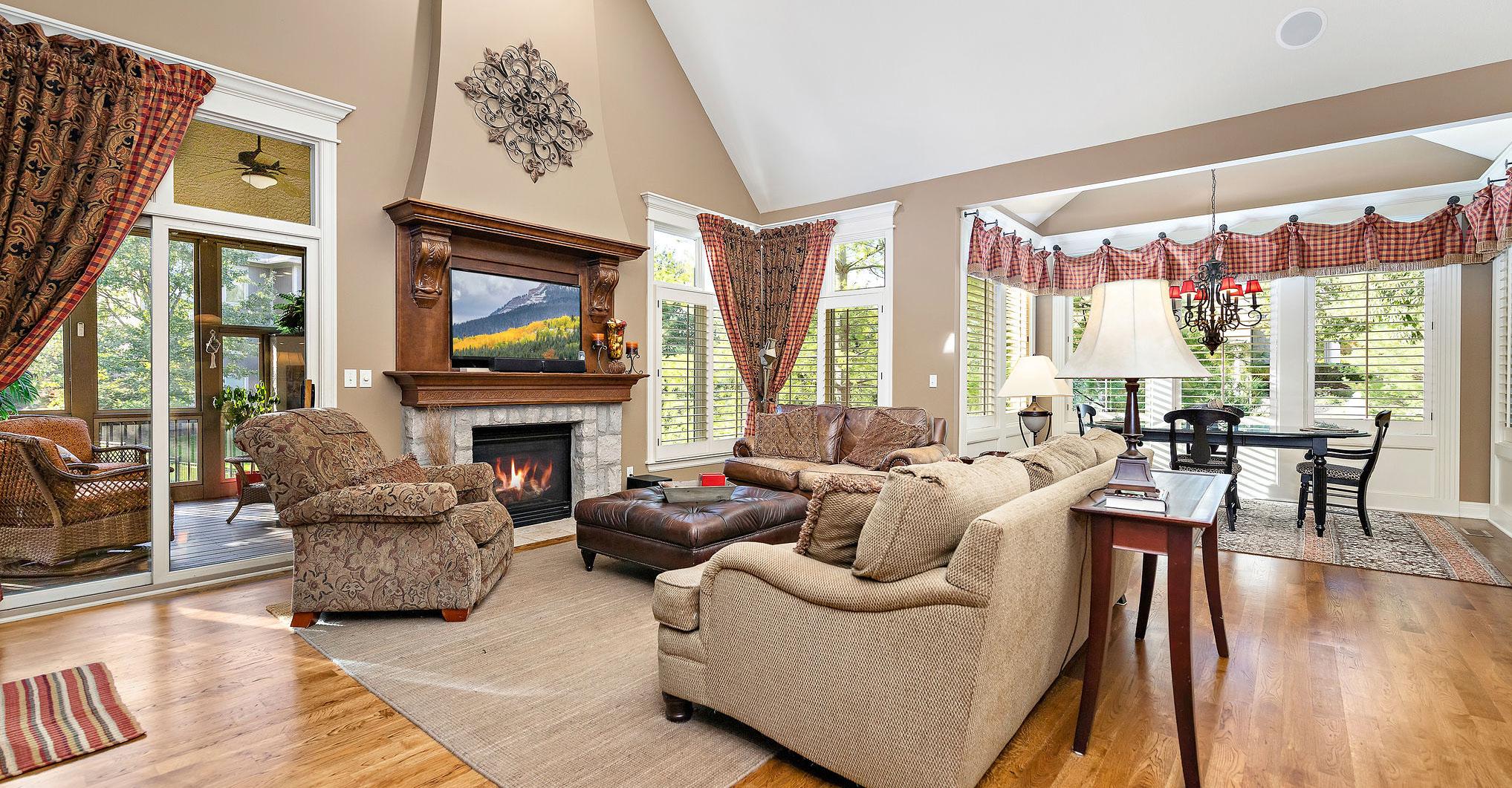
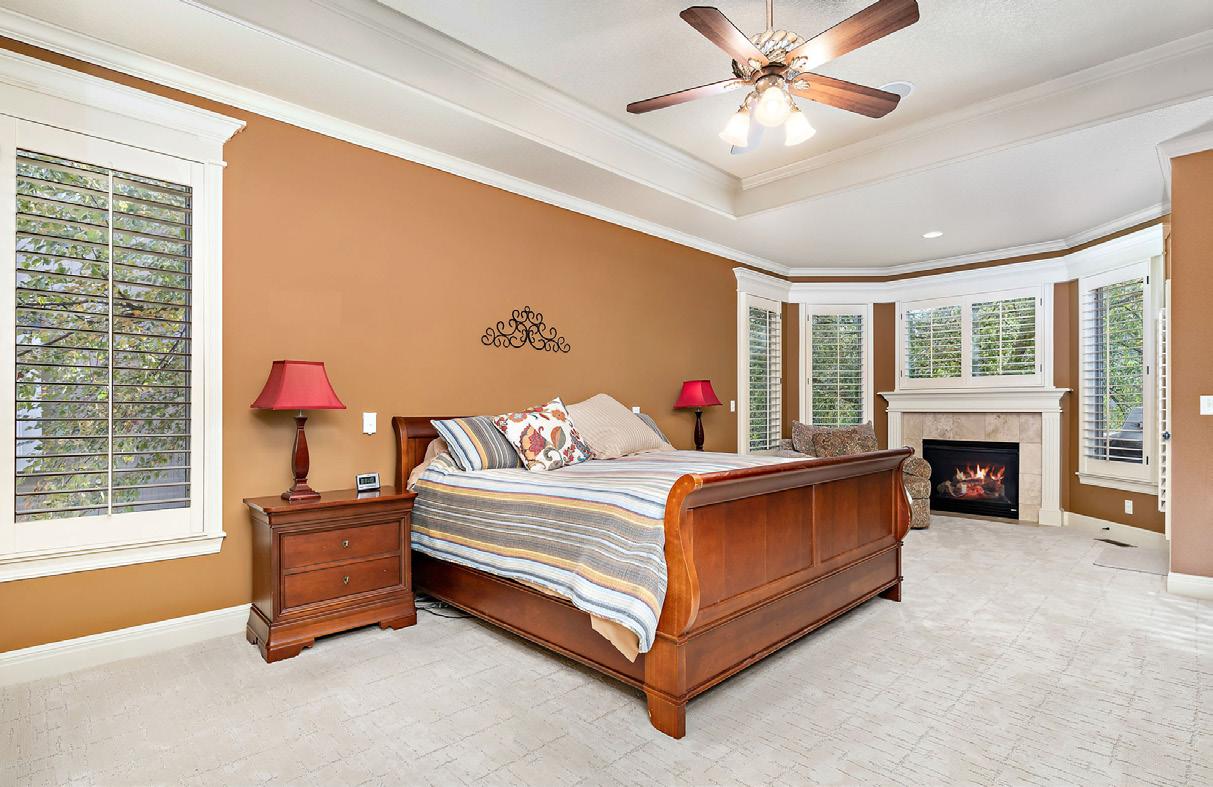
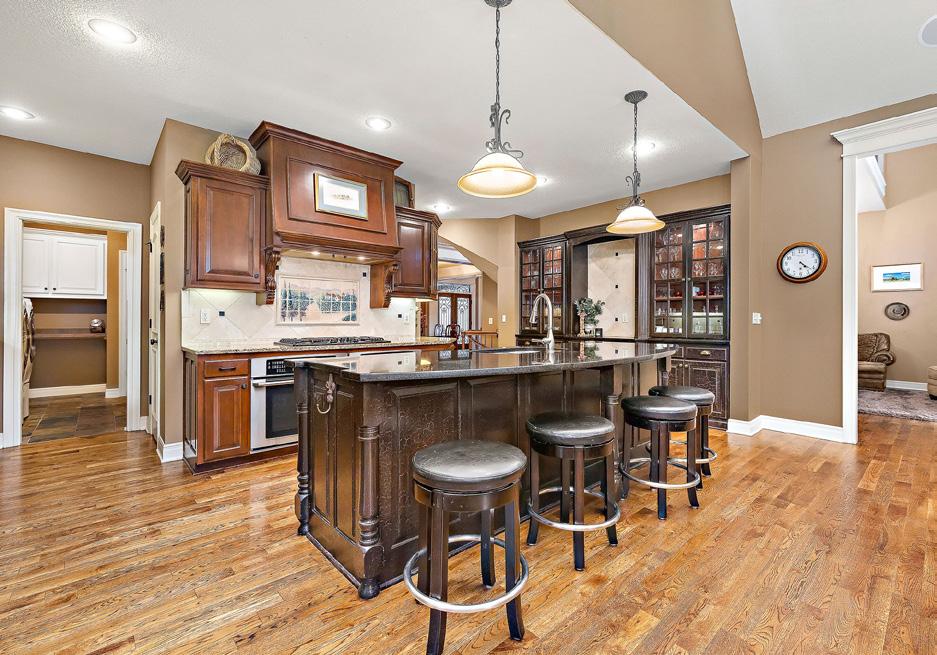
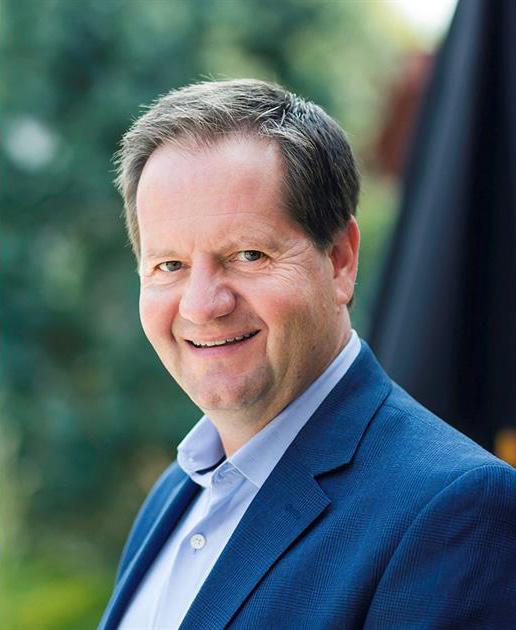

7 BEDS | 6.5 BATHS | 6,106 SQFT | $899,900 Hobie Reber REALTOR ® C: 913.449.9913 O: 913.906.5400 hobie@kcbesthomes.com www.kcbesthomes.com Each office independently owned and operated. Call or text code 1024 to 913.246.5728 for additional information

14

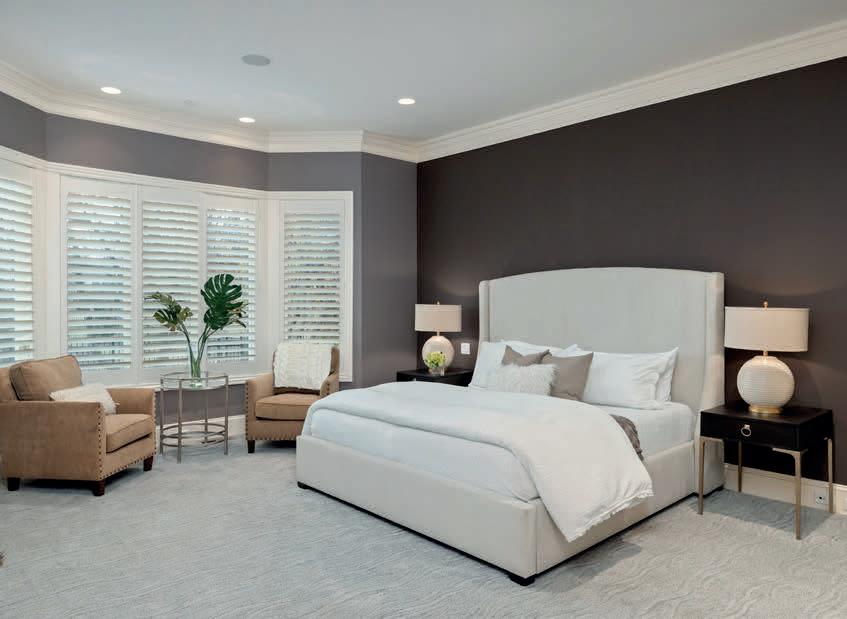
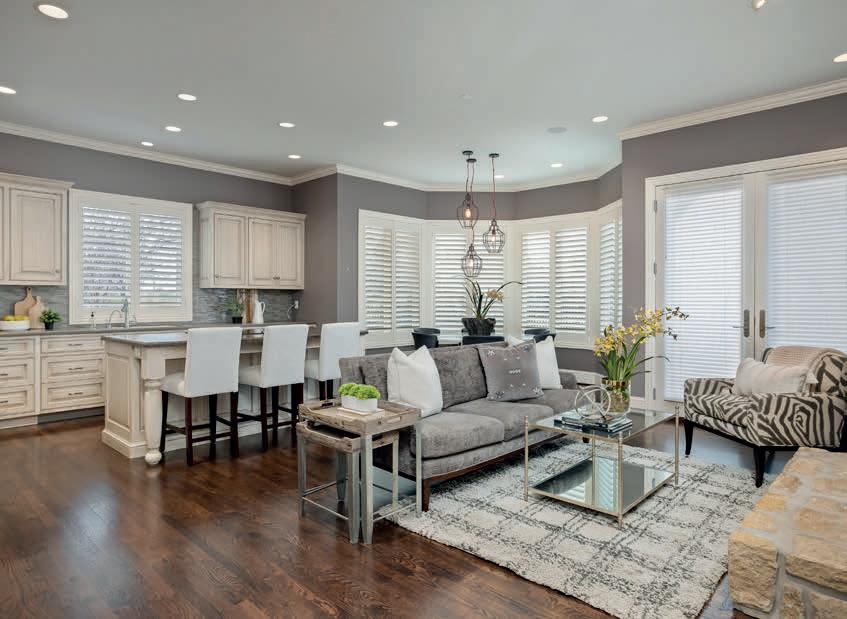
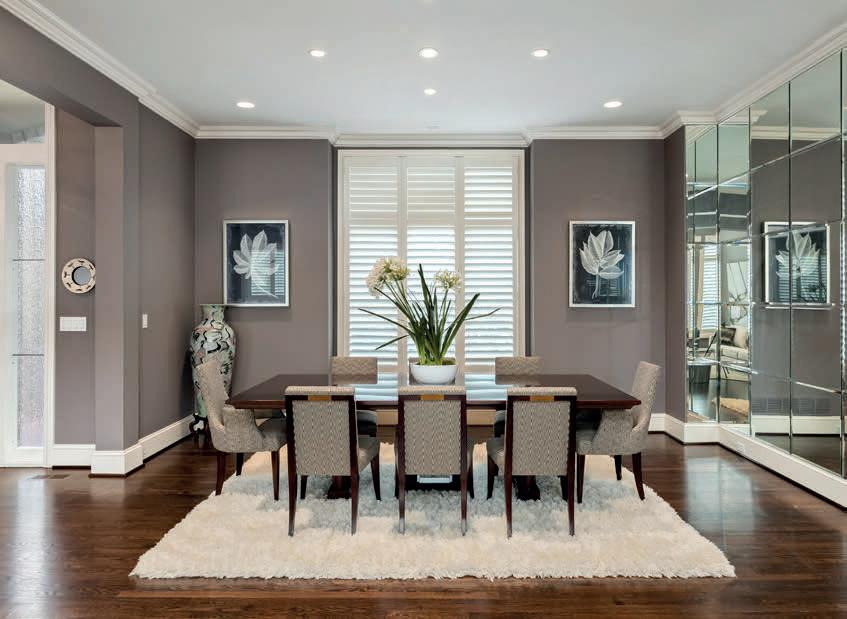
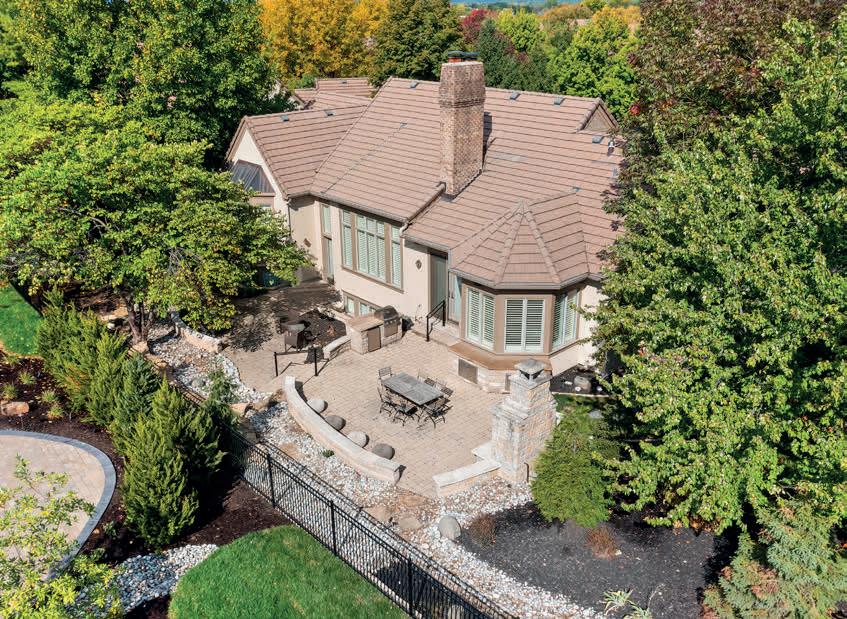
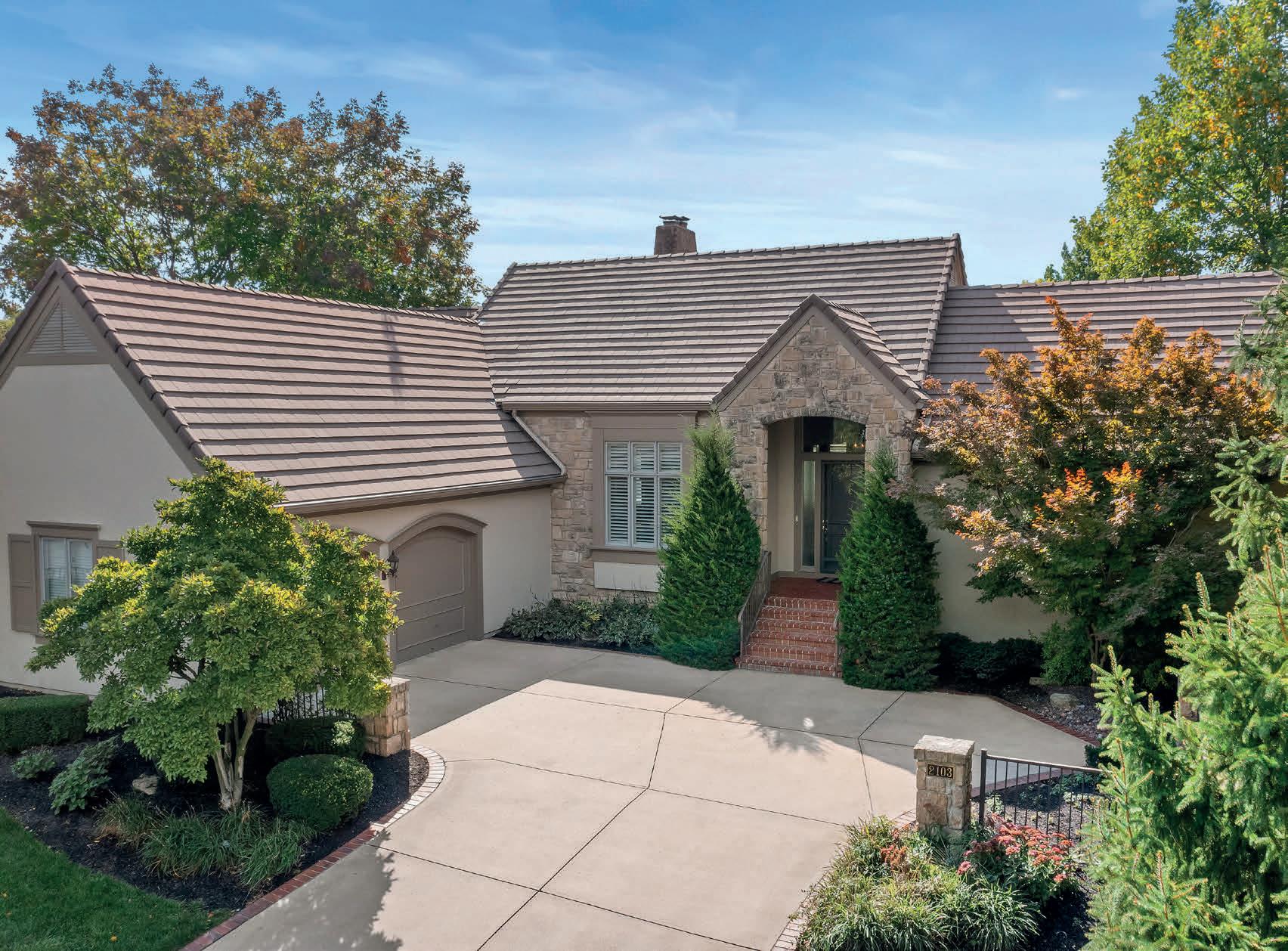

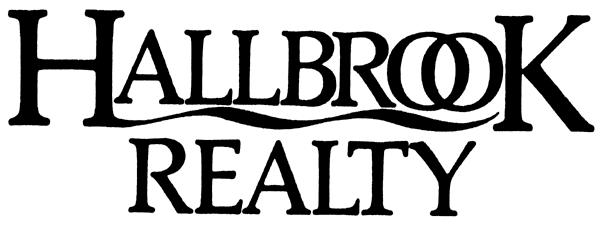
$1,150,000 | 3 BEDS | 3,866 SQ FT This luxe villa in favorite neighborhood wins the BEAUTY CONTEST! Discover Leawood’s finest lock-and-go, Country Club community, beautifully landscaped, tucked quietly behind electronic security gates. You will love the volume ceilings, art-walls, room-sized closets, designer interiors, and new grill-patio with fireplace. Hallbrook Country Club, golf course, fitness center, tennis, pools & fine dining are just steps away. Leave the snow shovel and mower behind…this move will be the best decision you every made. Take a video-tour with interactive floorplan at www.2103W116St.com Suzy Goldstein 816.589.8309 suzygoldstein@me.com Erich Goldstein 913.558.2722 erich.goldstein@kansascityhomes.com Marjorie Kennamore 913.269.6038 tuscanmk@yahoo.com 2103 WEST 116TH STREET LEAWOOD, KS 66211 HALLBROOK SOUTH VILLAGE GATED, PRIVATE, UPDATED! THE HALLBROOK TEAM
Location, location, location—this Lenexa home is the perfect example and is a rare find. This free-standing villa is located on a quiet cul-de-sac that backs up to Central Green Park. The treed lot offers privacy, and the view is great from both the upper and lower decks. It’s the perfect spot for bird watching! A charming front porch gives you a third outdoor space. You can walk right down a trail to the park and enjoy the pond and waterfall. You can also walk to the exciting Lenexa City Center with shopping, recreation, entertainment, and dining. What more can you ask for? Well, there is more: the home has been completely updated, including new kitchen cabinets. The range is gas and has a pot filler faucet. Four sun tunnels bring natural light into the kitchen and great room. The master bathroom has a new comfort-height vanity, shower, and freestanding tub. Of course, the laundry room is on the main level. There are two bedrooms on the main level and two in the finished, walkout lower level. There is plenty of storage space in the unfinished area of the basement; a tankless water heater and a radon mitigation system are installed. Total square footage living space is 2,518. The main level has 1,579 and the finished lower level is 939. (The total square footage on the lower level is 1,561.) The garage is 22 deep × 21 wide and it features slat wall panels. Monthly HOA dues are only $230, which cover trash pickup, lawn maintenance, snow removal, and sprinkler maintenance. (Barstow and Cardinal Streets are public streets maintained by the city. The two alleyways in the subdivision are maintained by the HOA.)


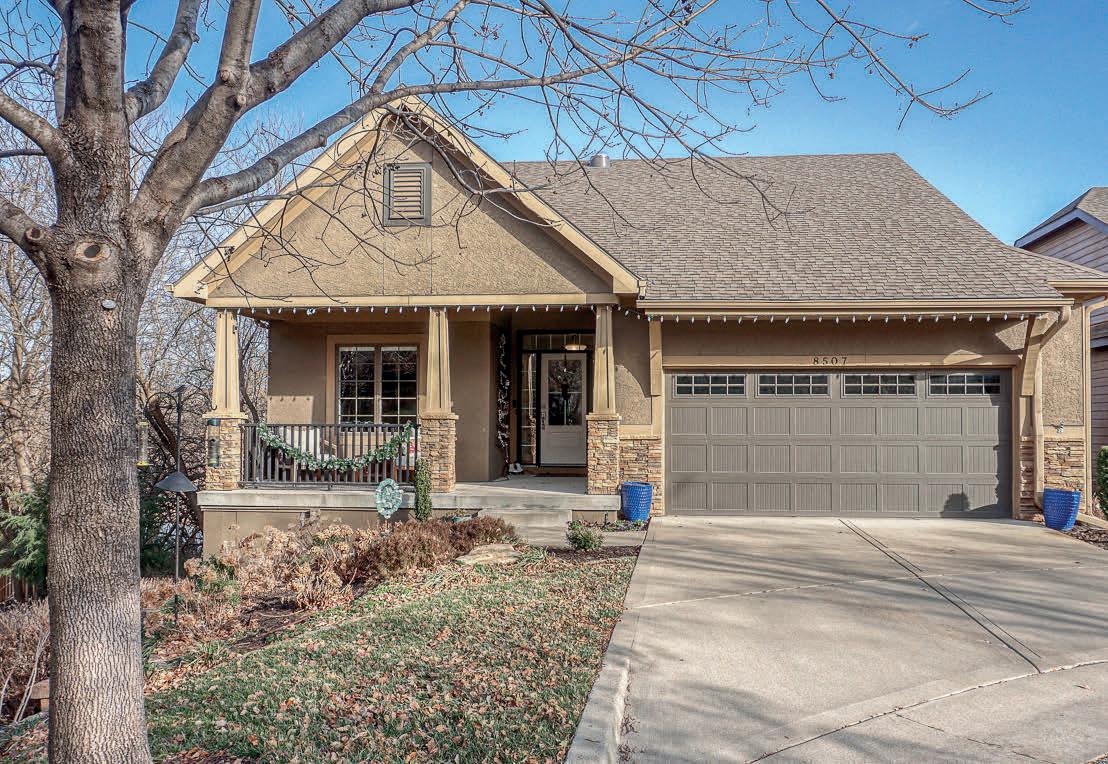
8507 BARSTOW STREET, LENEXA, KS 66219 4 beds | 3 baths | 2,518 sq ft | $630,000 C: 816.694.0031 O: 913.492.0200 Deb.Staley@Remax.net www.Deb.House Deb Staley REALTOR ® | ABR, CNHS, CRS, GRI, SRS, SRES MAINTENANCE-PROVIDED HOMES SPECIALIST 12701 W 87th Street, Parkway, Lenexa, KS 66215 16

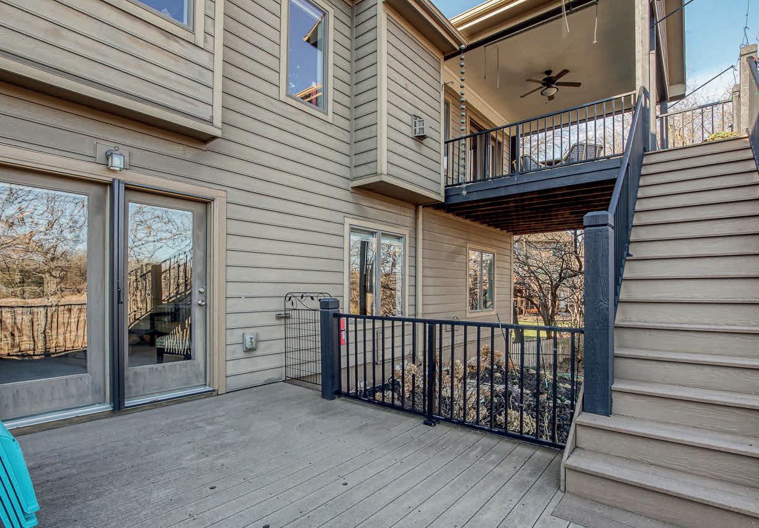
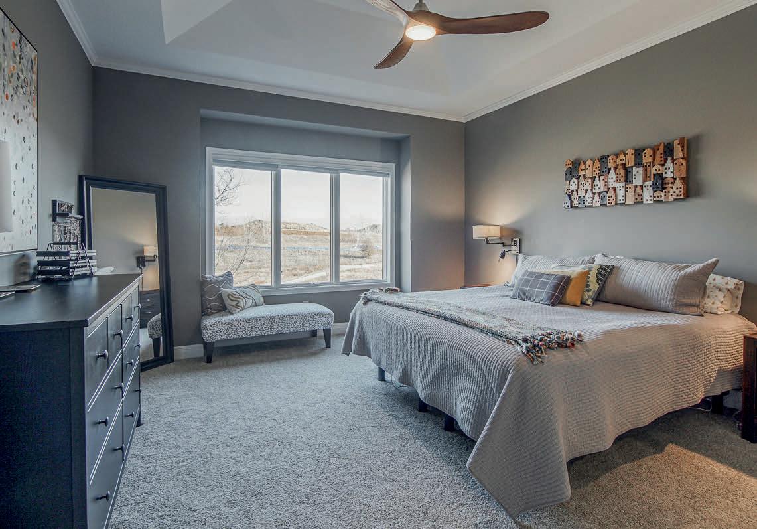
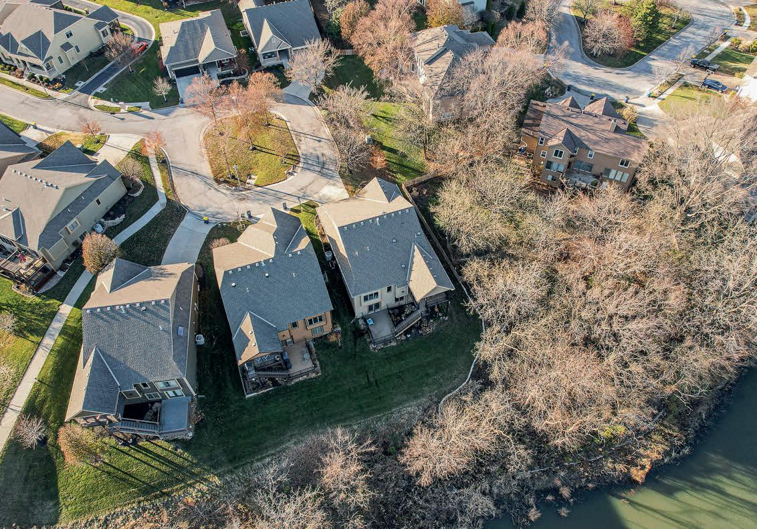
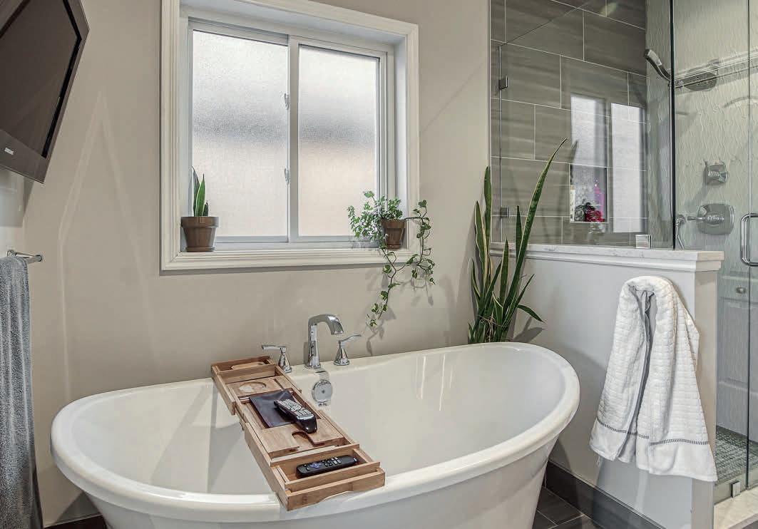
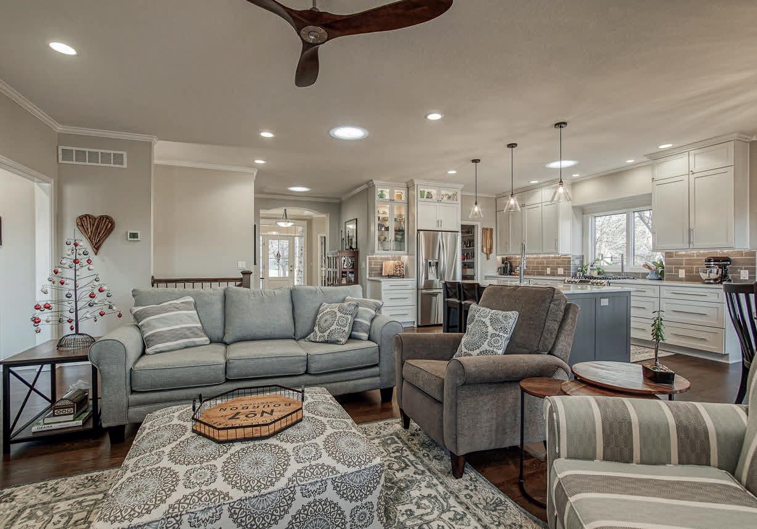
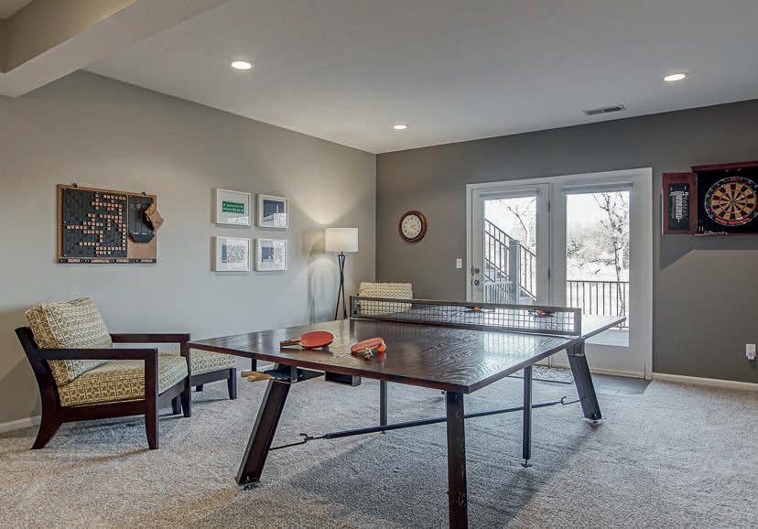
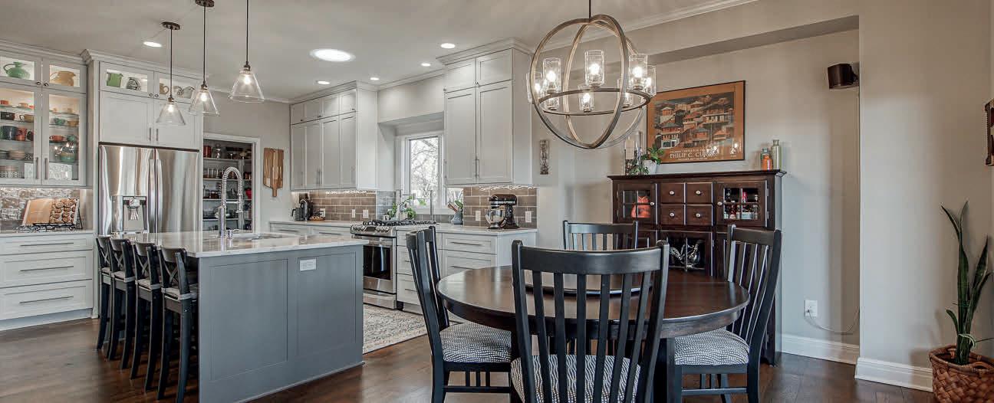
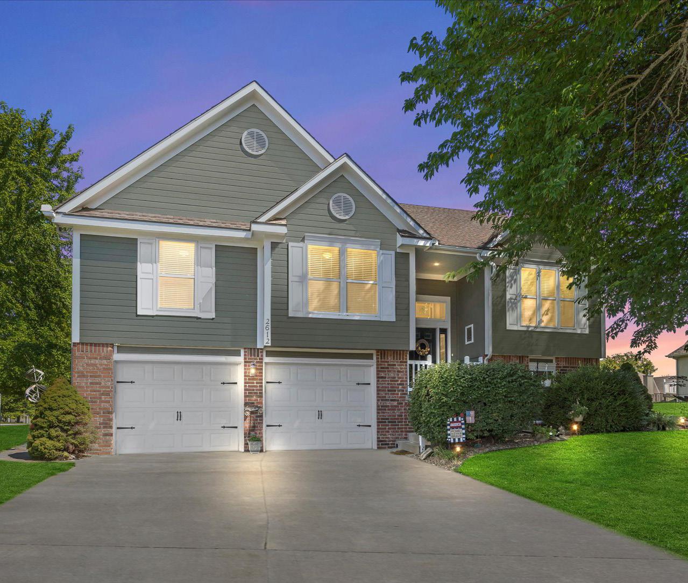
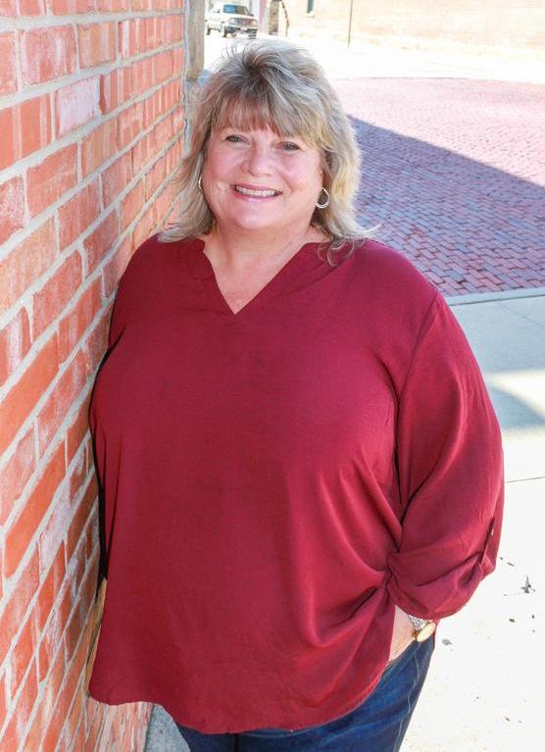

2612 Duncan Circle, Harrisonville, MO 64701 4 BEDS | 3 BATHS | 2,097 SQ FT | $325,000 Fantastic one owner home in very nice area on large corner lot. Well maintained and pretty neutral decor. Great room with fireplace. Large master suite with LOTS of closet space. Main level laundry. Family room, 4th bedroom and bath in lower level. Double car garage with additional work room .. perfect for workshop or craft room. This is a must see home! Cheryl Bush SALES ASSOCIATE C: 816.797.7900 O: 816.205.8085 cherylbush44@yahoo.com cherylbush.crownrealty.com 101 E Wall st., Harrisonville, MO 18
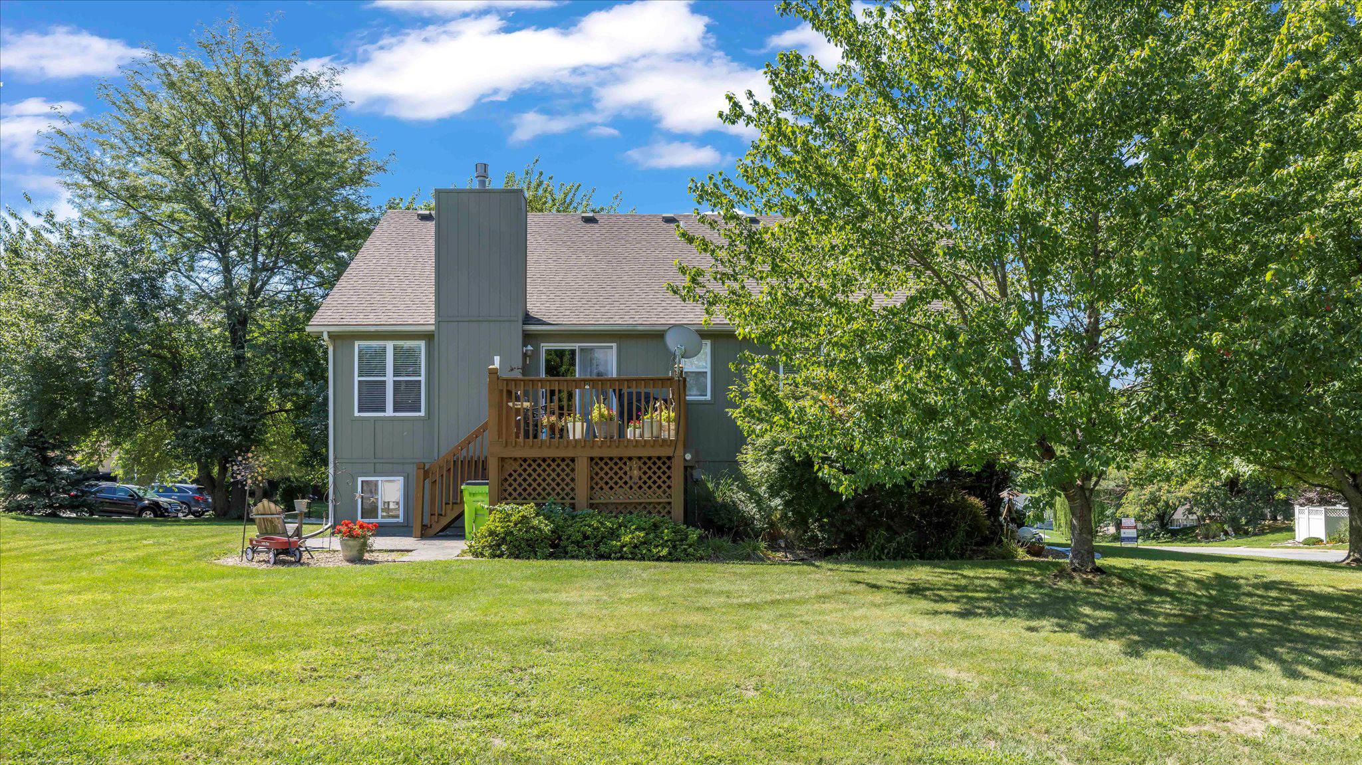
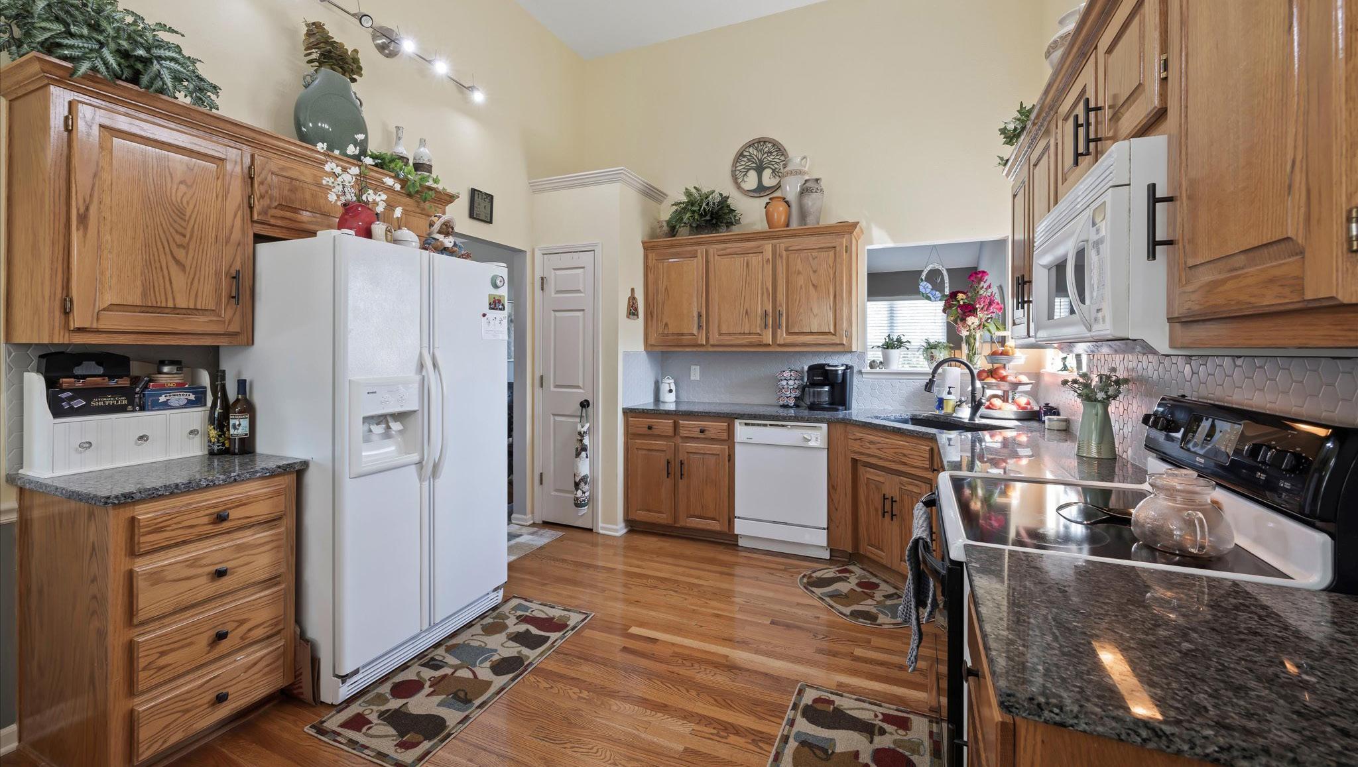

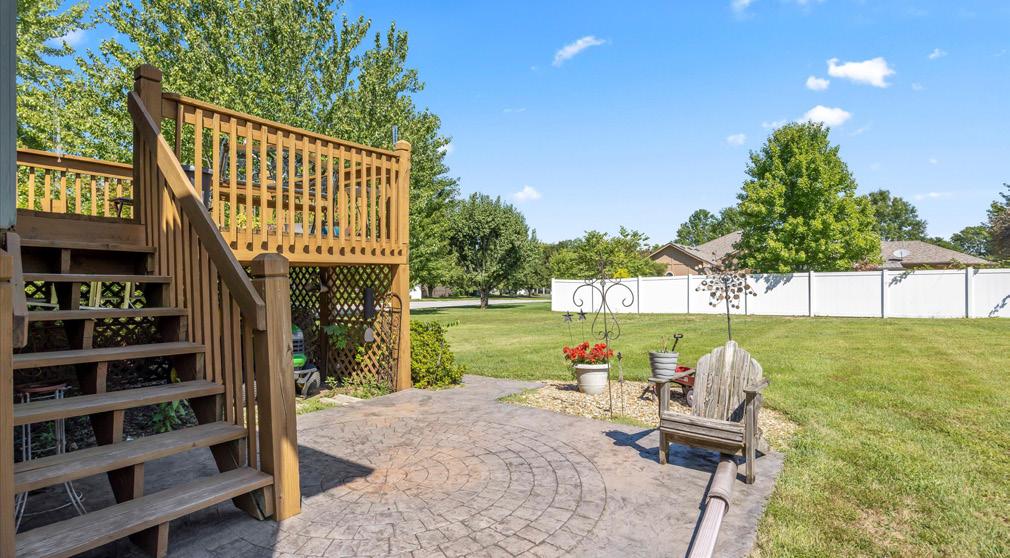
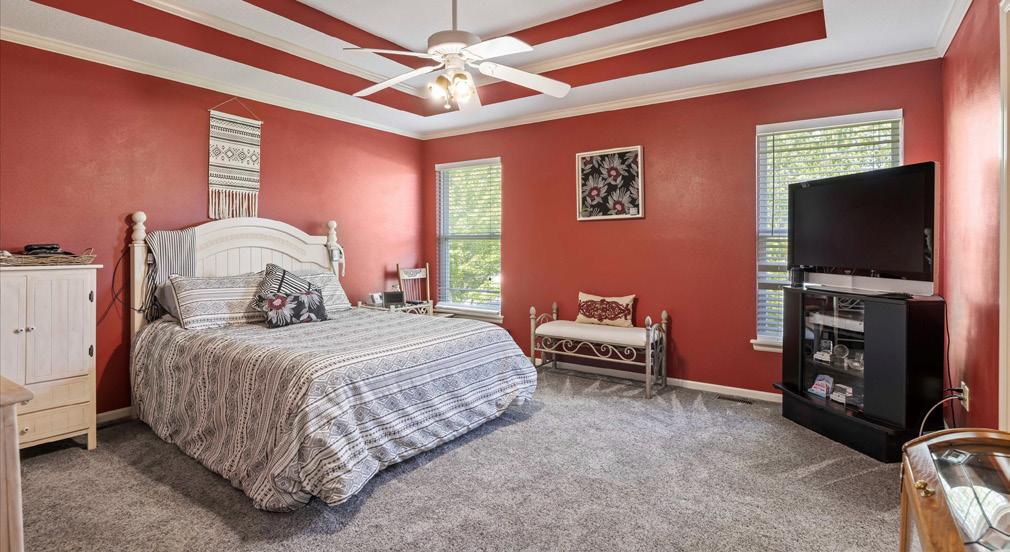
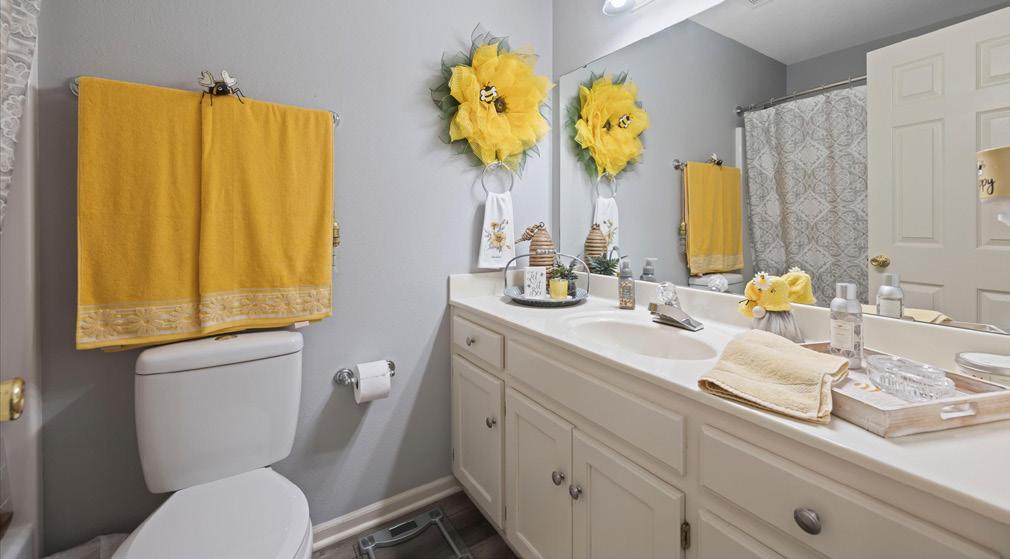
There is space for everyone in this 3298 Total sq ft Walkout Ranch Home. 6 bedrooms and 3 full baths sitting on 1.79 acres just minutes from Downtown Pella. Plenty of room to entertain in this Open Concept Great Room/Kitchen with Gas Fireplace, 9 ft ceilings, Birch cabinets, stainless steel appliances, and work island. Sliding glass doors off the Dining Area provide an abundance of natural light and lead to the deck overlooking the backyard with lots of green space for the kids to run. Sit back with your favorite novel or study for the big exam in the library just off the entrance. Recently updated Primary suite with Walk in tile shower, soaking tub and dual sinks is a welcome retreat at the end of the day. Two more bedrooms, a full bath and laundry room w/ cubbies for all those backpacks and jackets complete the main level. You will be amazed with how generous in size the lower level finish is with 3 additional bedrooms and a full bath. This Home checks off all the boxes, call today for an appointment today! Updates include New HVAC 2022 and Freshly painted interior.
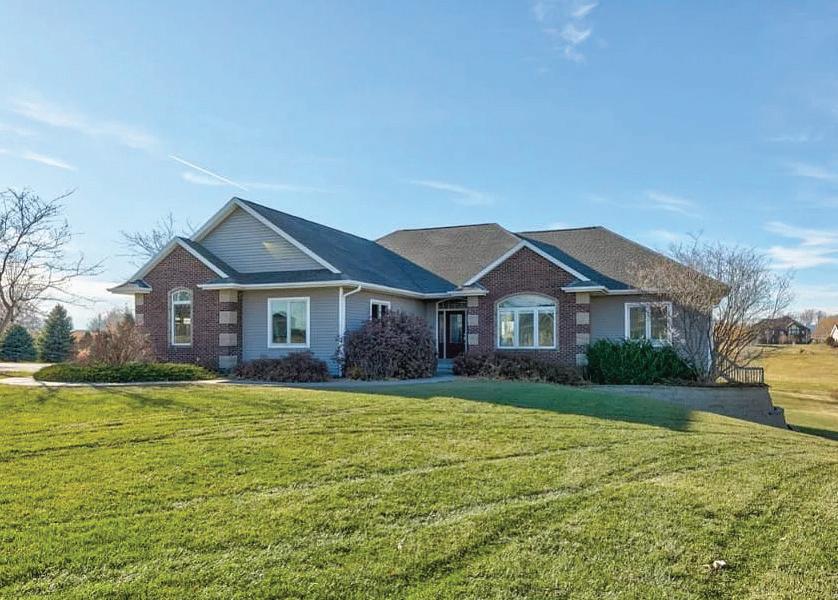
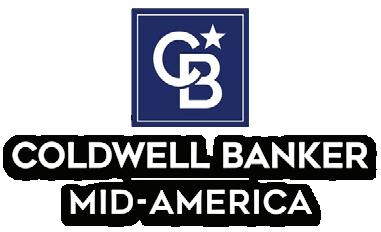

641.416.0182 641.416.0181 www.KooymanRealEstateTeam.com Kooyman Real Estate Team 1003 8th Street SW, Suite B | Altoona, IA 50009 1635 BRIAR LANE, PELLA, IA 50219 Walkout Ranch Home 6 BEDS | 3 BATHS | 1,964 SQ FT | $600,000
20
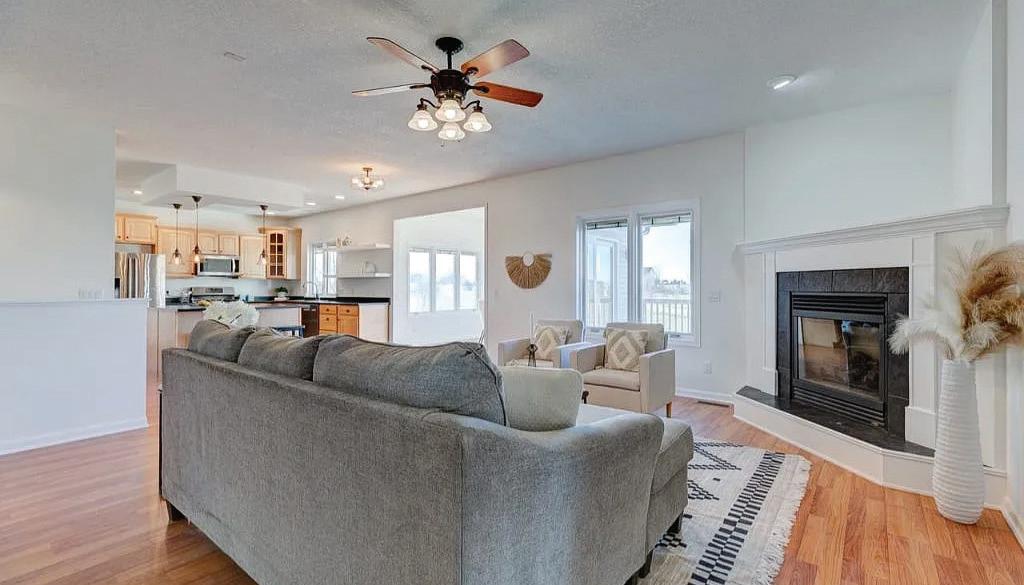

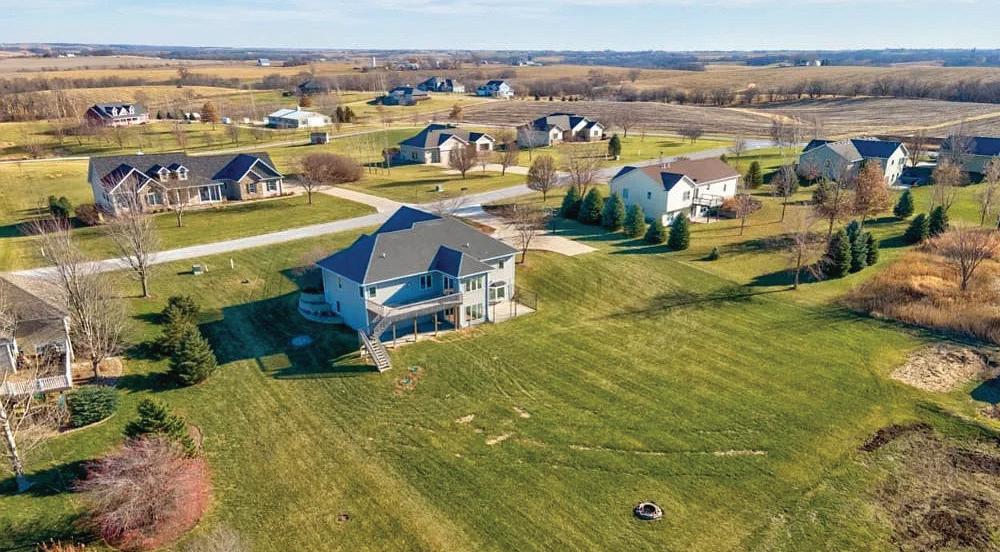
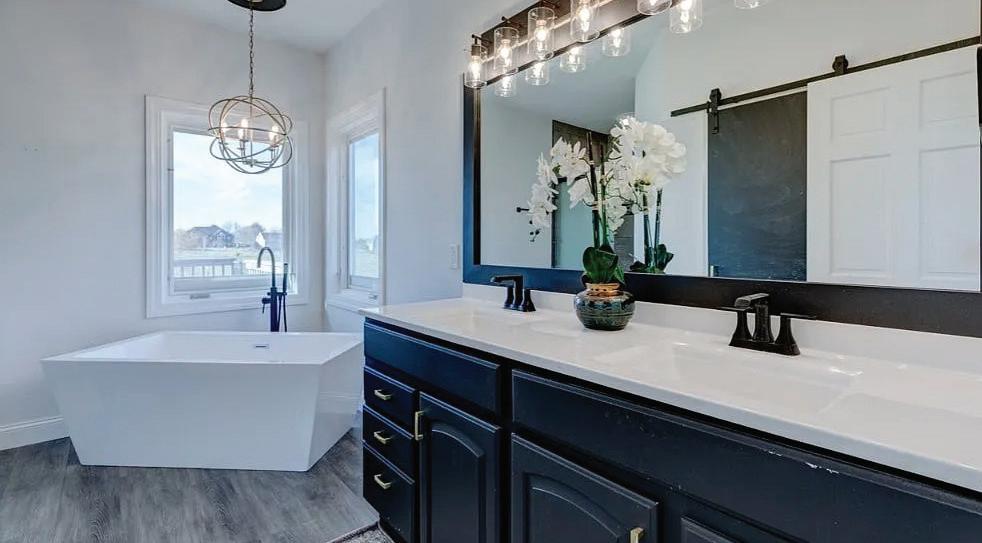
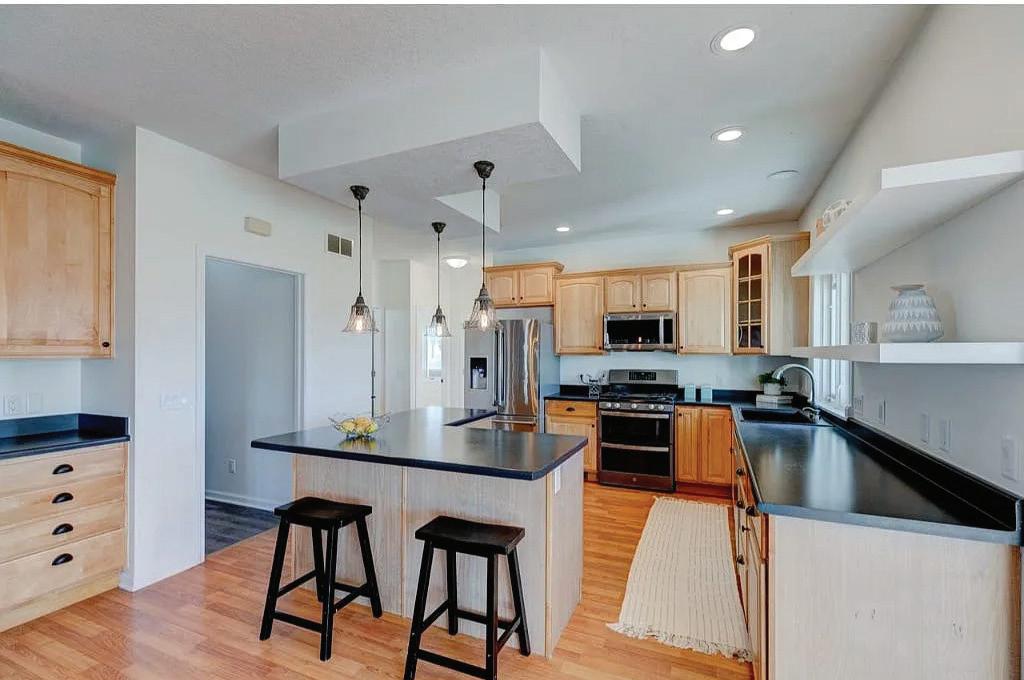
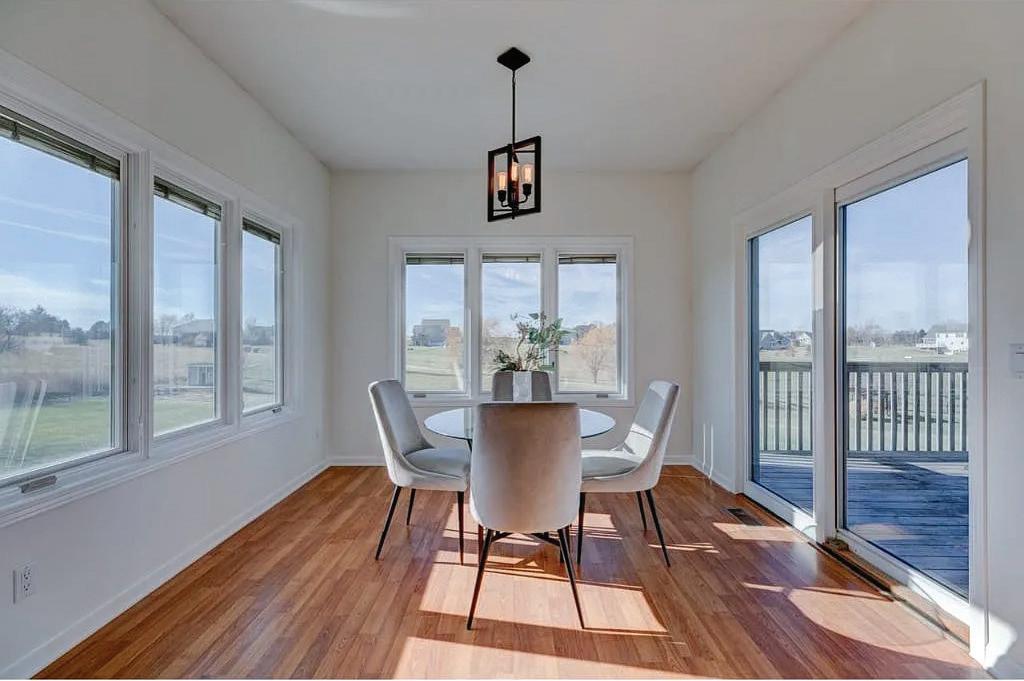
TOP
When it comes to families choosing a new hometown, there are a lot of factors working in Wisconsin’s favor. Homes are affordable, the locals are known for their friendliness, and it is a scenic state with picturesque natural sites. It has been ranked as an above-average state for safety by World Population Review for this year and has plenty of excellent schools.
Even in a state where there are so many ideal places to choose from, some stand out just a bit more. Let’s look at the towns and cities in Wisconsin that distinguish themselves as the best places in the state to raise a family.
Marshfield
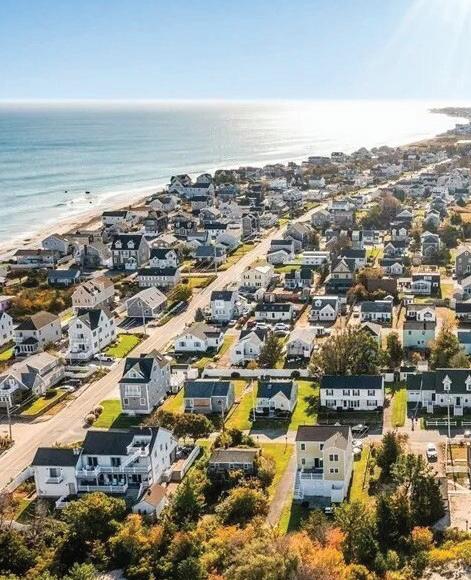
Marshfield is an appealing city in central Wisconsin with a modest population of around 18,000, offering a relaxed pace of life. Its extremely affordable real estate market and low cost of living combine with the scenic town to make Marshfield a top choice for families seeking small-town homes in the state.
Marshfield has a classic small-town America look, with brick shops lining Main Street. Downtown Marshfield hosts many family-centric seasonal events that people of all ages love, including Rotary Winter Wonderland. The Main Street also has plenty of superb shops and dining options, as well as walking paths and parks. It is a pleasant city with many family-friendly aspects to its appeal. $233,000
TRENDING:
Marshfield
Wisconsin Towns For Raising A Family 22
Cedarburg
Cedarburg is a small-town suburb of Milwaukee that provides a dream place to settle for those who want an idyllic lifestyle outside the city. Cedarburg has a small population of just over 12,000, but it offers ample amenities and a strong school system, making it a popular relocation destination for families.
Cedarburg has high safety ratings and a scenic look, with many public parks, ponds throughout the city, and historic buildings. It has a laid-back downtown with delicious family restaurants, art galleries, and specialty stores. It is a tranquil community that offers families a welcoming and picturesque scene to settle in.
Waukesha

Waukesha is a vibrant medium-sized city that is home to around 70,000. The town has a unique history, having been a popular resort town in the 19th century, and today it is a bustling family-centric community. Many excellent schools are situated within the town, and the low cost of living makes Waukesha stand out for buyers.
There is much for families to enjoy in Waukesha. It has awesome outdoor recreation opportunities, with golf courses, forests with hiking trails, and rivers that are ideal for boating or fishing. Waukesha also has many familyfriendly events throughout the year, including holiday light shows and other seasonal celebrations.
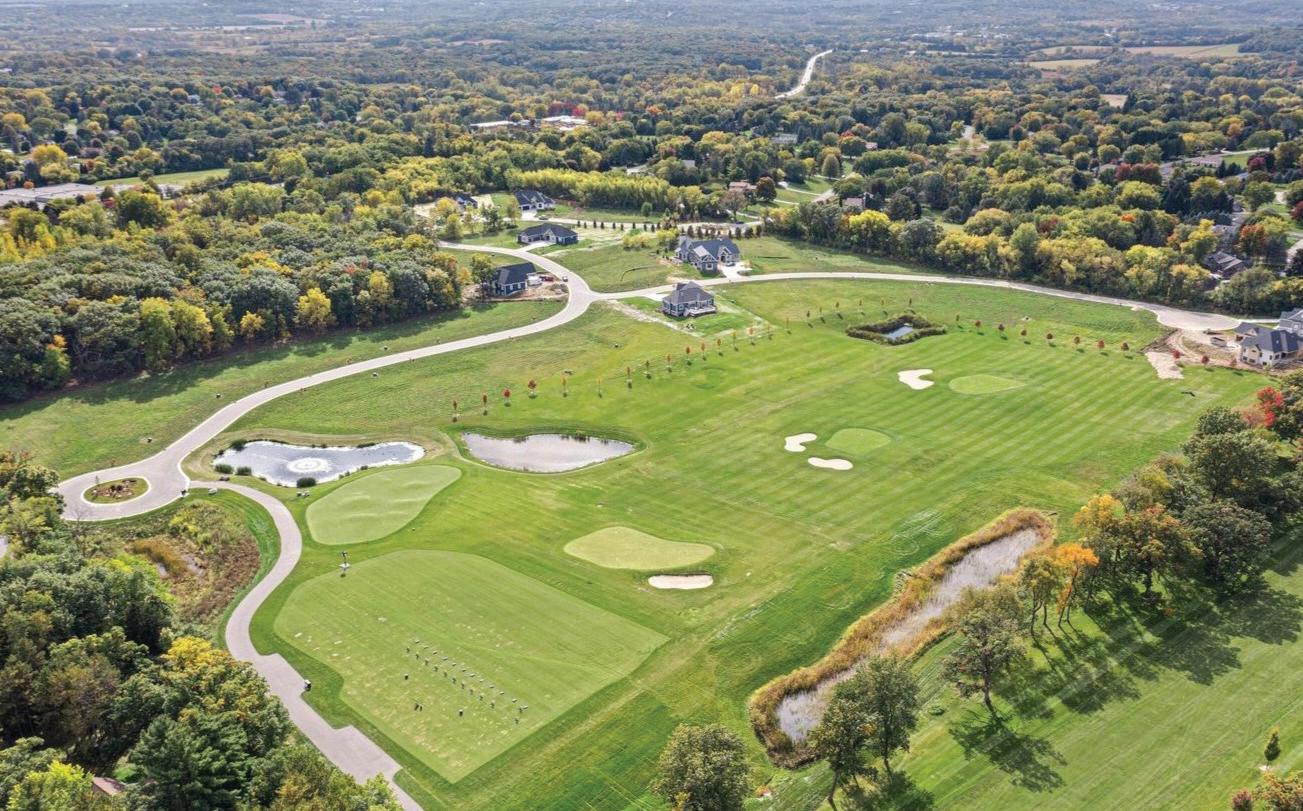 Cedarburg
Waukesha
Cedarburg
Waukesha
An opportunity to move to this elite neighborhood without building! Perfect combo of high end & homey. 2 parks next door! Spacious & airy open concept living room with gas fp, vaulted ceilings & cherry floors. Adjoined by the gorgeous kitchen w/SS appliances, custom cabinets & Zodiaq counters. Huge breakfast bar compliments easy entertaining. Beautiful & bright dining space w/ patio doors leading to the amazing & large backyard, complete w/pergola, firepit & raised gardens. Master w/ WIC & gorgeous en suite. 1st floor laundry & mud room plus heated garage. Now, the impeccable lower level. 4th bedroom, gigantic rec/entertainment/ play area. Kitchen w/wine & beer fridges, craft room & full bath. Too many extras to list. A Must See.
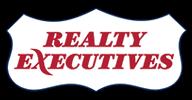
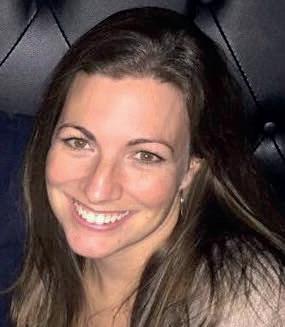
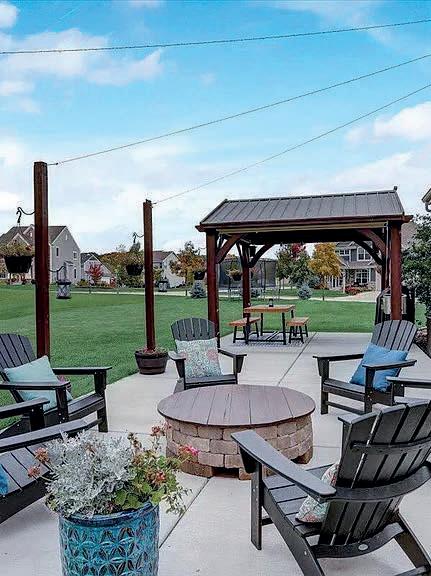


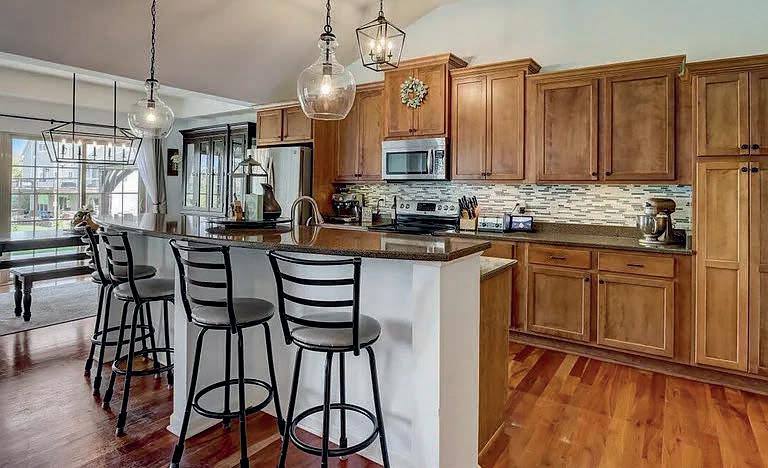
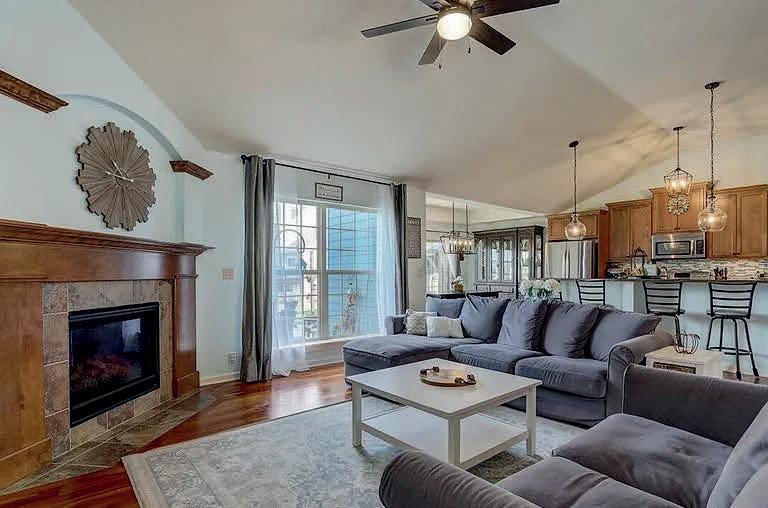
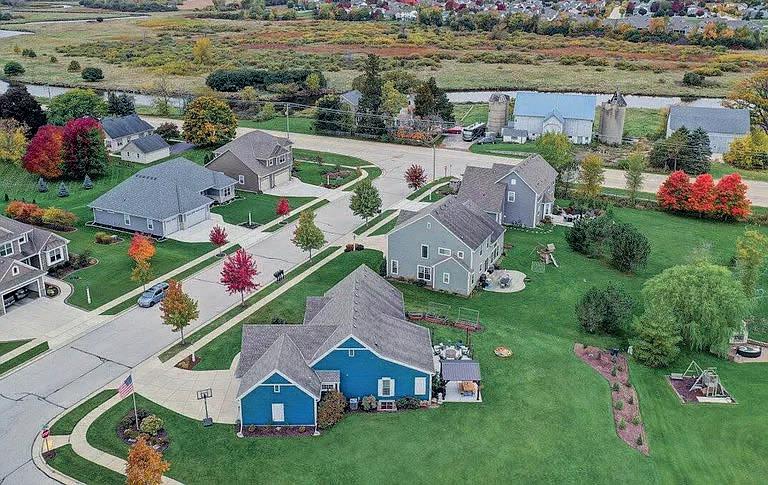
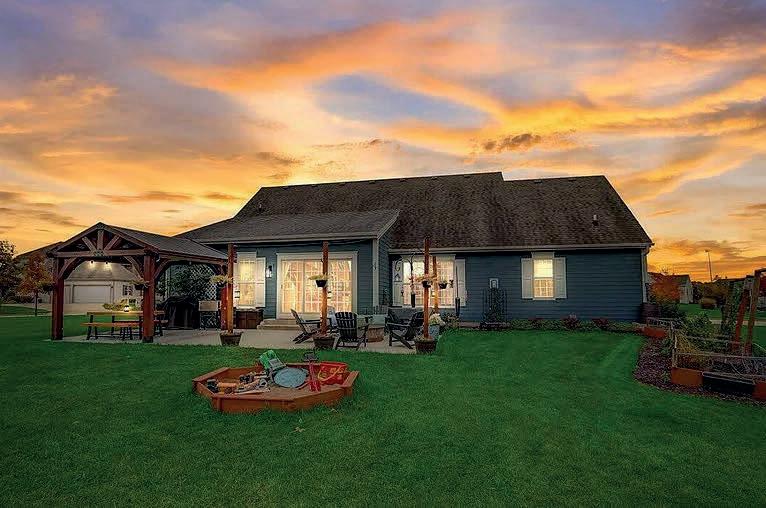
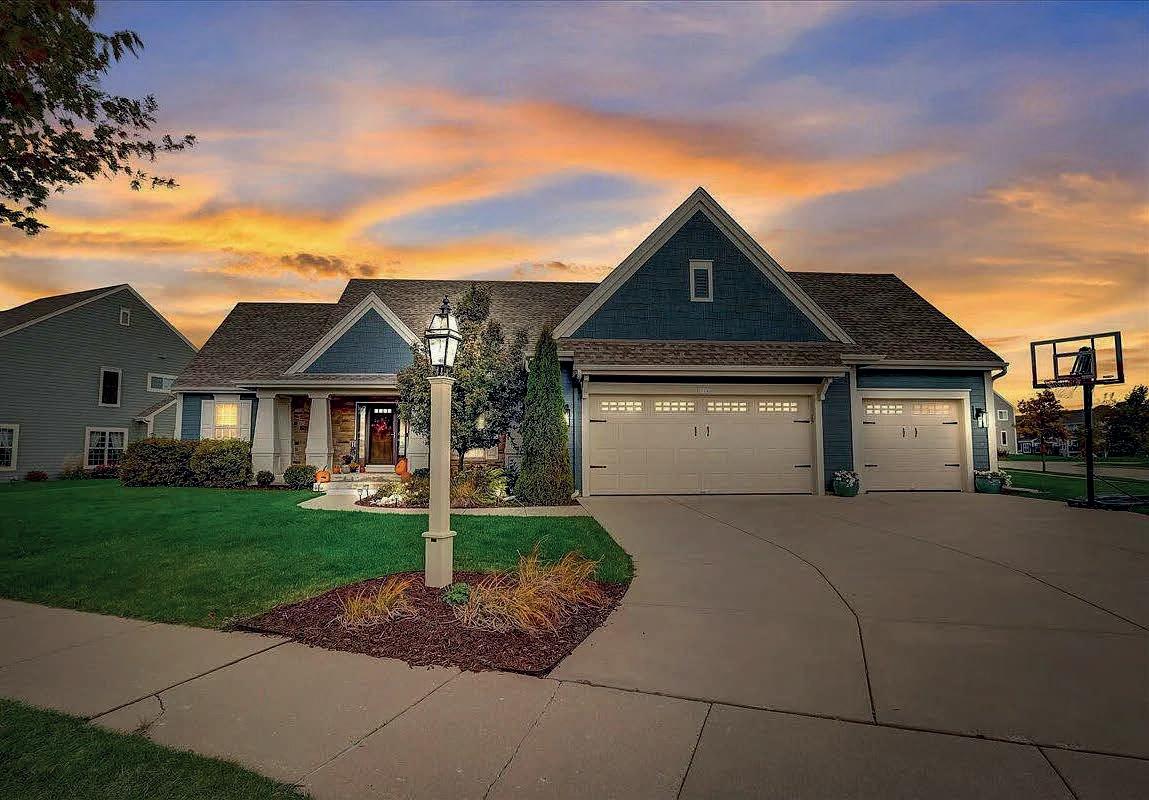
1724 Moccasin Trail, Waukesha, WI 53189 4 BEDS | 3 BATHS | $649,900
REALTOR
262.271.4846 sandyweller@realtyexecutives.com sandyweller.com 431
Street, Waukesha,
53186
Sandy Weller Marincic
®
W Main
WI
WI
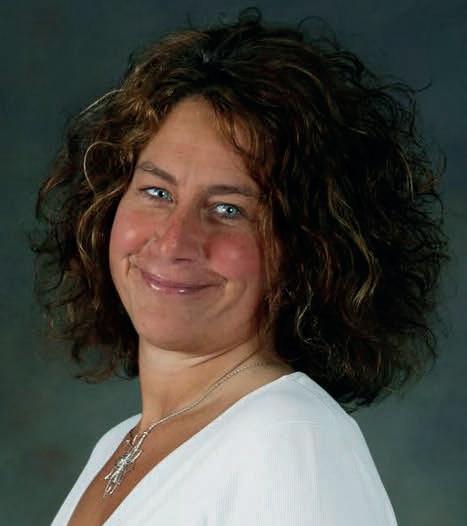
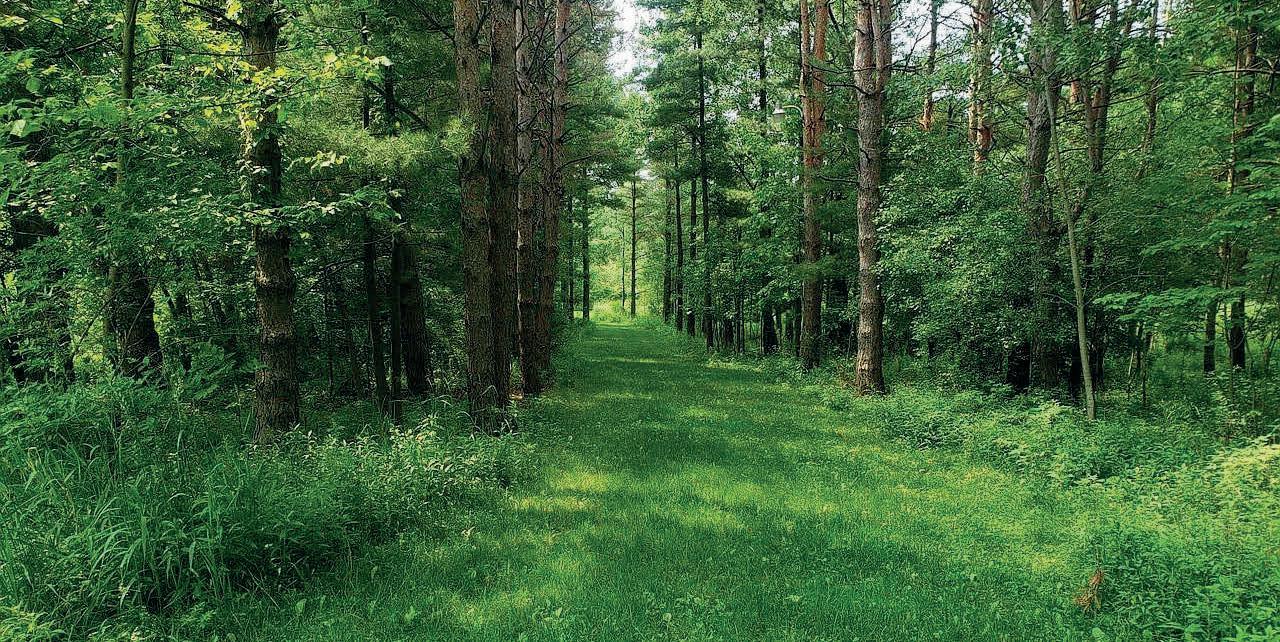
4 BEDS | 4 BATHS | 8,188 SQ FT | 9.07 ACRE LOT | $1,700,000
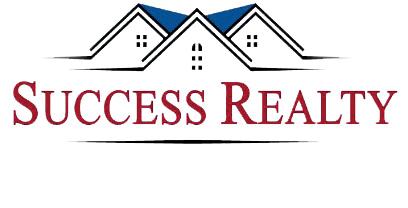
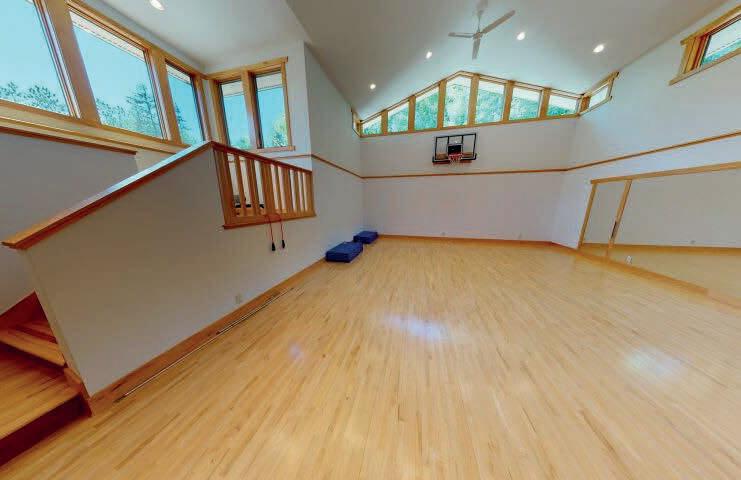
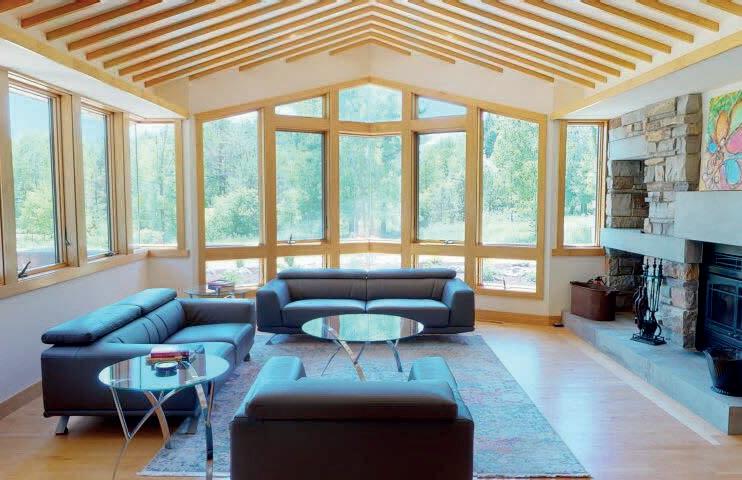
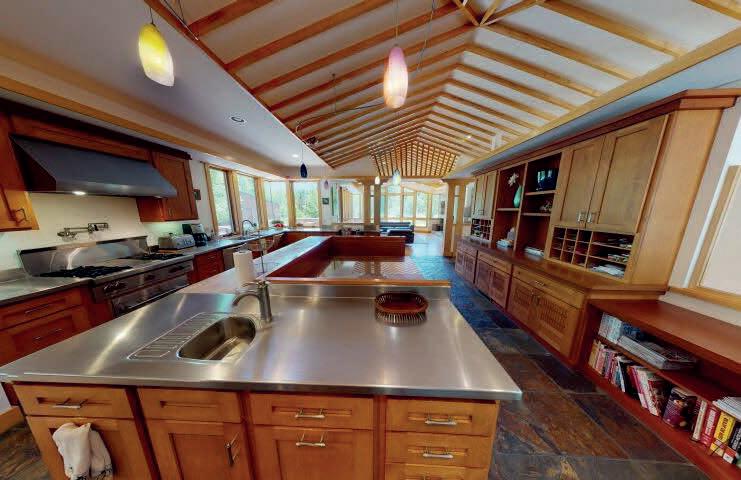
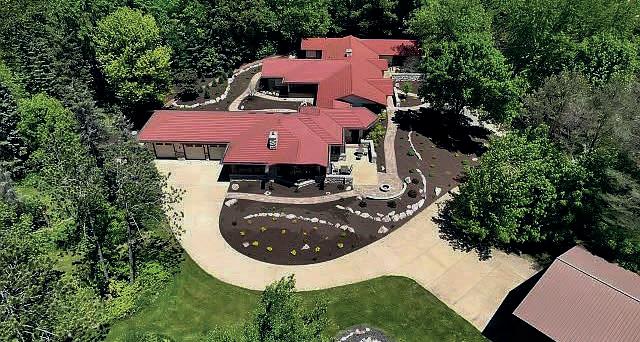
42 Summer Street, Claremont, NH 03743 MARSHFIELD,
54449
Once in a lifetime opportunity... This prairie-style home was designed by Arlan Kay, one of the great architects that trained in part at the Taliesin in Spring Green, Wisconsin. This home reflects the architectural lineage contributed to the Frank Lloyd Wright contemporary movement. From the stone pillars that greet you at the entrance Frank Lloyd Wright inspired architectural design is carried throughout the meticulous landscaped front garden leading to a patio with built-in fire pit which graciously flows to the back courtyard in symmetry. Upon entering the home the detailed stone pillars guide you, complemented by the hardwood floors, the music room with acoustic design making every note in this home perfect. There is a biathlon lighted trail throughout the woods with a ski hill and shooting range, 40 x 40 pole shed and a private pond on almost 10 secluded acres. Julie Johnsrud REALTOR ® 715.897.4321 juliesoldit@gmail.com 111 W UPHAM STREET, MARSHFIELD, WI 54449
11979 ROBIN ROAD
This classic multi-level boasts being in one of the best Cedarburg locations - along with having one of the best backyard settings in town! Main floor is living, dining ‘’L’’ and nice kitchen with bay window, quartz counters, HWFs and some new SS appliances! Upper floor has 3 generous bedrooms with large closets and HWFs. Dual entry full bath with vanity and shower over tub rounds out the floor. Travel down to the lower to find freshly carpeted family room with fireplace and sliding doors out to patio, a large bedroom and another full bath. Continue your journey down to a cute office nook perfect for crafts or working from home — and then a large rec room for games or hobbies. So much flexible space! The large flat back yard with mature trees rounds out this wonderful offering.
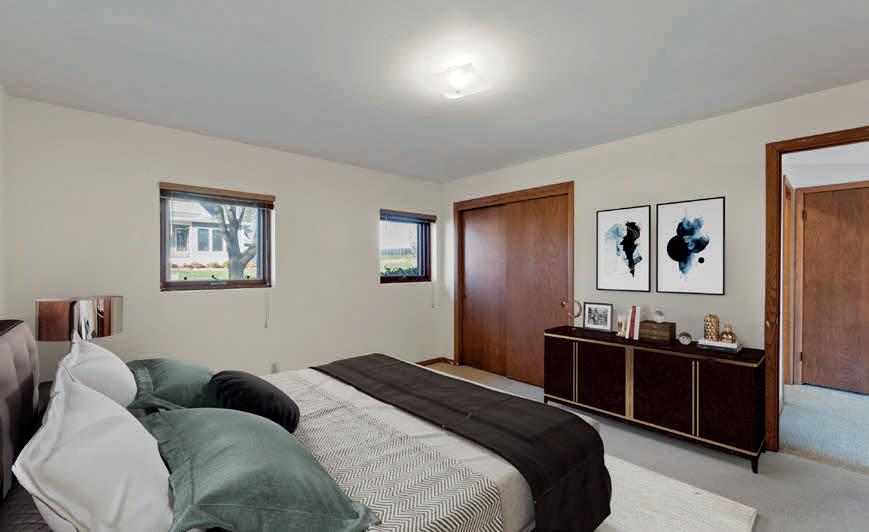
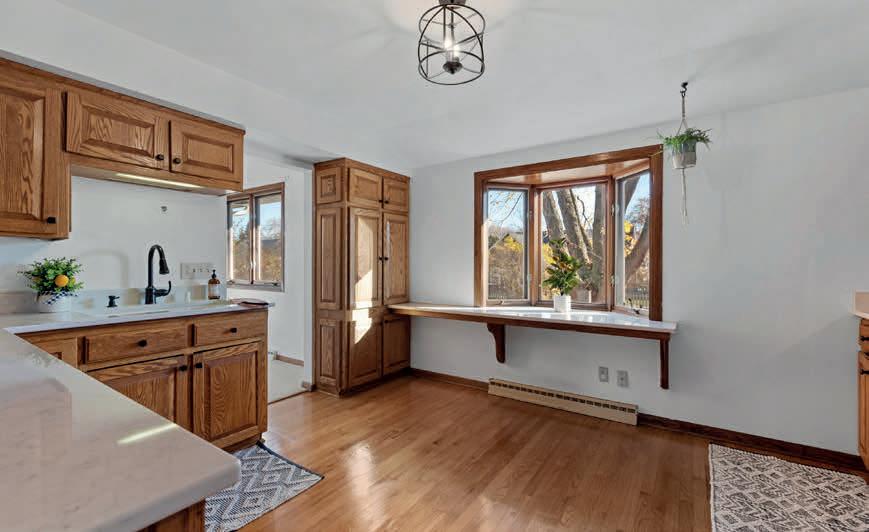
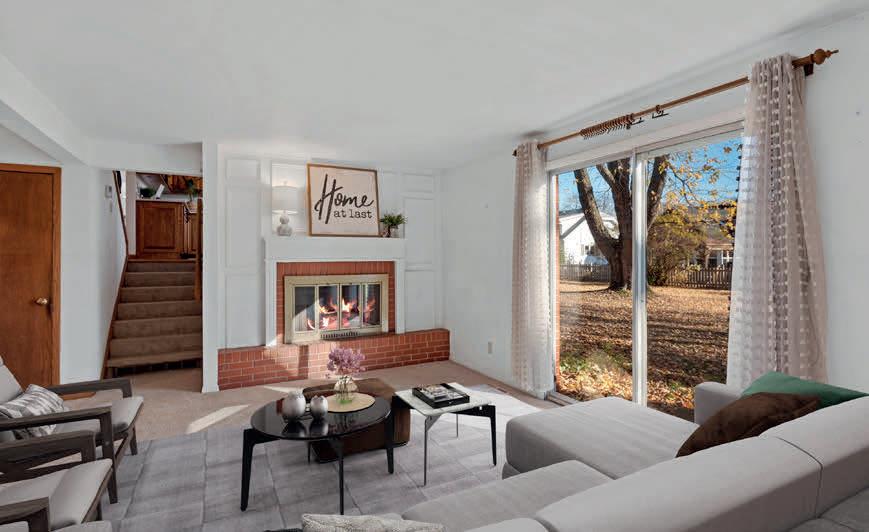
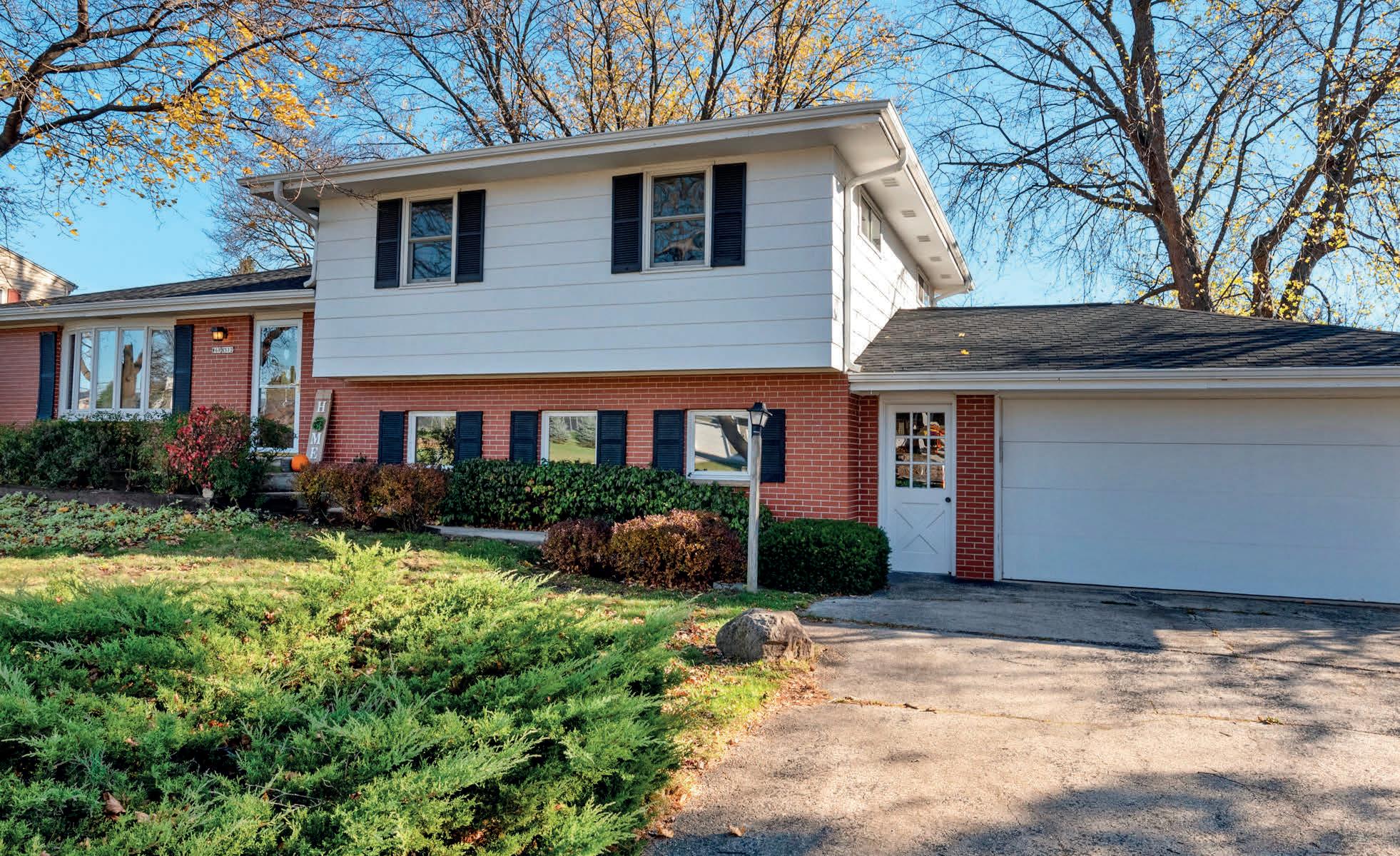
Carolyn Stangl
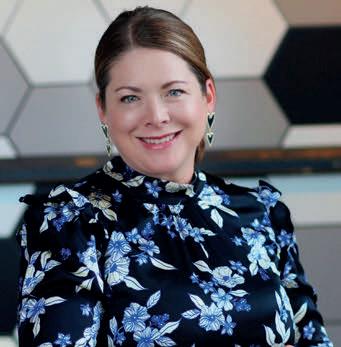
Nicole Johnson
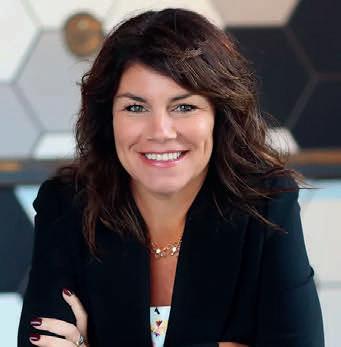
REALTOR® 920.912.1654 nicole.johnson@compass.com three60solutions.com

Compass is a real estate broker licensed by the State of California and abides by Equal Housing Opportunity laws. License Number 01527365 / 01997075. All material presented herein is intended for informational purposes only and is compiled from sources deemed reliable but has not been verified. Changes in price, condition, sale or withdrawal may be made without notice. No statement is made as to accuracy of any description. All measurements and square footages are approximate.
REALTOR® 414.559.2181 carolyn.stangl@compass.com three60solutions.com W69N512 Juniper Lane Cedarburg, WI 53012 4 Beds | 2 Baths | 2,098 Sq Ft | $398,800
26
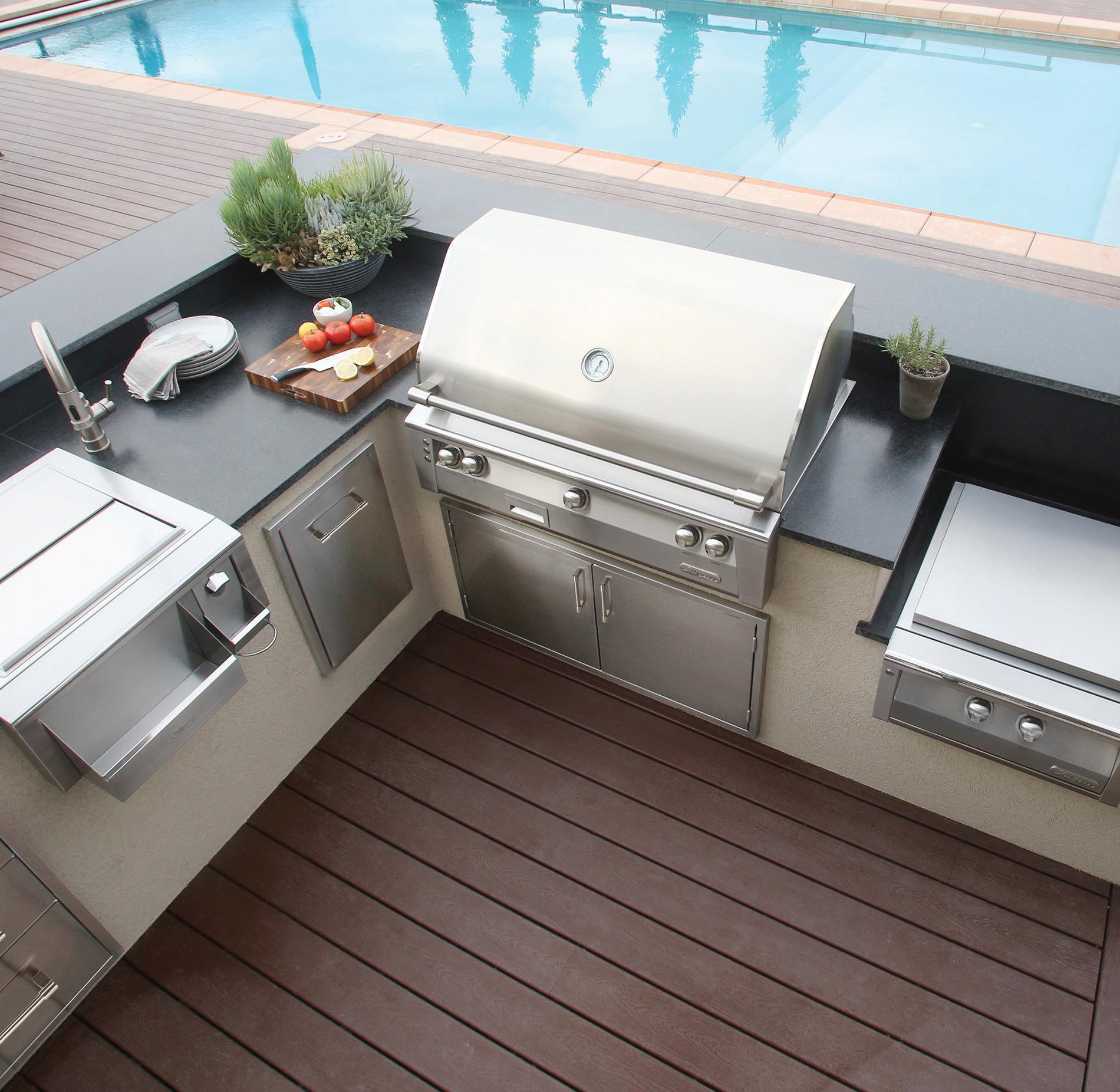


THE NEXT BIG THING IS
1152 SE GATEWAY DRIVE, GRIMES IA NICK WASHBURN OWNER
•
OUTDOORS
outdoorkitchensofiowa.com
515.313.6174 When you partner with Outdoor Kitchens of Iowa, expect your custom kitchenscape to be where elegance meets an open air culinary experience. To have great times and amazing food in the perfect outdoor setting, contact OKI today!
WHAT MAKES MISSOURI A For Buyers
Missouri is a state in the Midwest famed for its gorgeous nature, bustling cities, and delicious dining options. There is much to explore, from the Gateway Arch of St. Louis to the lakes and mountains of the Ozarks. Let’s delve into the reasons why Missouri is rising as a hotspot destination to settle down.


Affordability
Many people considering relocation are looking to get the most value out of their home investment, and there aren’t many states that provide better value than Missouri. Missouri has an affordable cost of living, with home prices far below the national average, which comes in at $454,000 for Q3 this year.
According to 24/7 Wall Street, Missouri ranked 39th among U.S. states in a list of typical values of a home (from most expensive to least expensive) based on 2021 data; the typical value of a single-family home in Missouri was around $199,000. This makes Missouri a haven of affordability for buyers. With high-quality homes and affordable options, few other places can match what Missouri provides.
The Gateway Arch | Image credit: Alejandro Garcia
Kansas City | Image credit: Colton Sturgeon
HOTSPOT FOR BUYERS • HOTSPOT FOR BUYERS • HOTSPOT FOR BUYERS
Pleasant Towns & Cities
Missouri houses many towns and cities that can accommodate a huge range of preferences. If you want to live somewhere small and pleasant with interesting local history, Missouri has options. If you prefer to live in a major metropolis with skyscrapers and bustling streets, Missouri’s big cities can also meet those desires.
The two biggest cities in the state are St. Louis and Kansas City. Both are busy urban hubs with plenty of museums, parks, and attractions to explore, and each has a thriving food scene. Missouri is famed for its barbecue, and both St. Louis and Kansas City have superb options. St. Charles is a scenic mid-sized city on the Missouri River with an incredible history. Branson is a popular Ozark town with unmatched nightlife and entertainment.
Stunning Natural Settings
The biggest reason many flock to Missouri throughout the year might be for its incredible natural beauty. Missouri has huge conservation areas, including national forests and state parks, that are ideal for hiking and camping. With flowing rivers, Missouri is also a hotspot for fishing, canoeing, and kayaking.
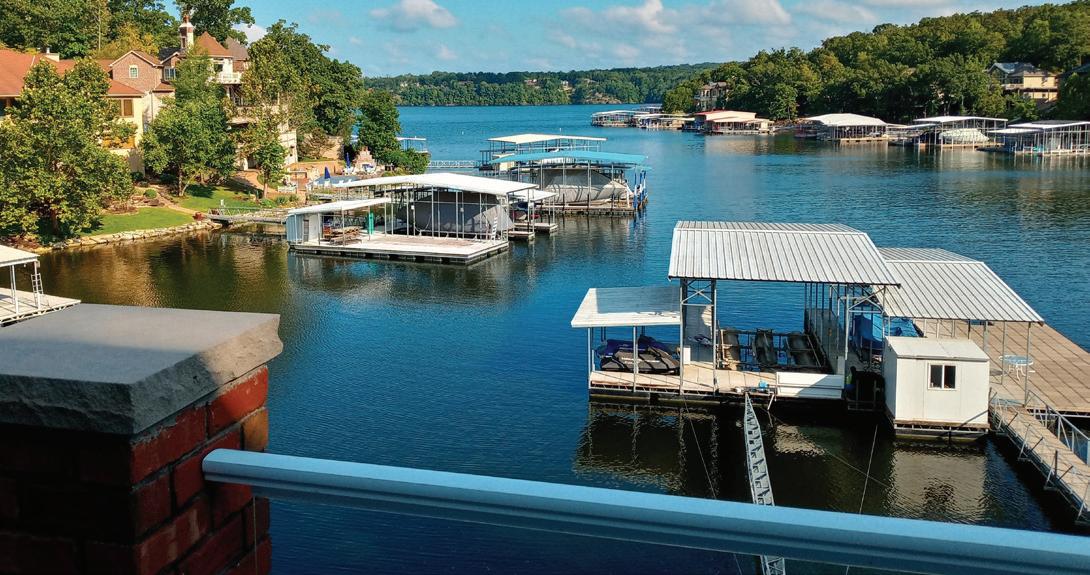
The heart of Missouri’s nature-driven appeal is the Ozark region. This area includes the Lake of the Ozarks, a huge reservoir with 1,100 miles of shoreline. It is a massively popular tourist hotspot excellent for summer activities. This region also has the Ozark Mountains and is known for hiking trails that intersect with caverns, waterfalls, and thickly forested areas.
Economic Opportunities
Many choose to live in Missouri to benefit from its diverse economic opportunities. Missouri has an economy that includes massive agriculture, manufacturing, and tourism industries as well as emerging financial and technology sectors. Despite the low cost of living, many high-paying job opportunities are available throughout the state.
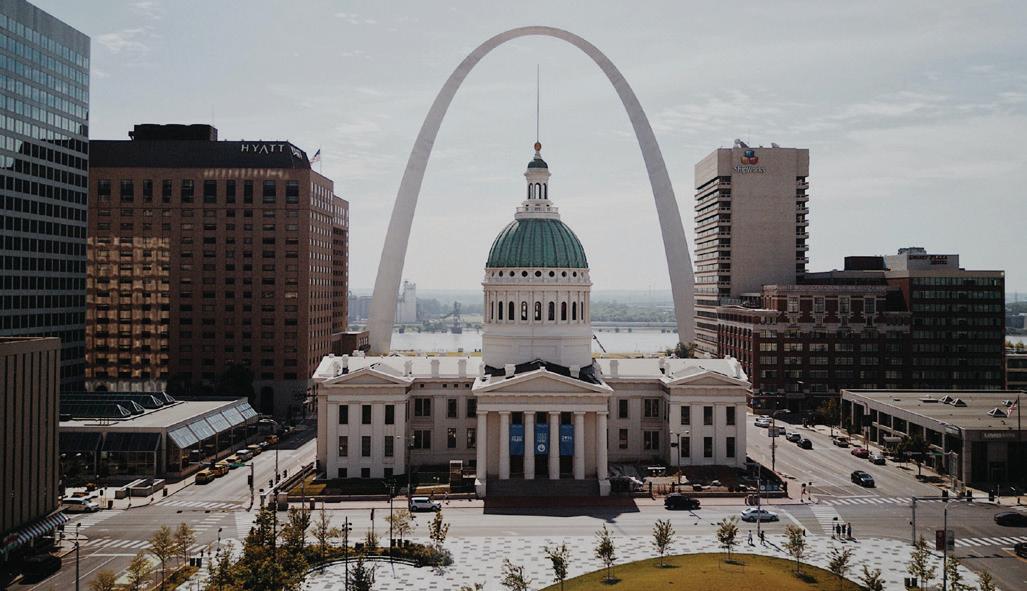
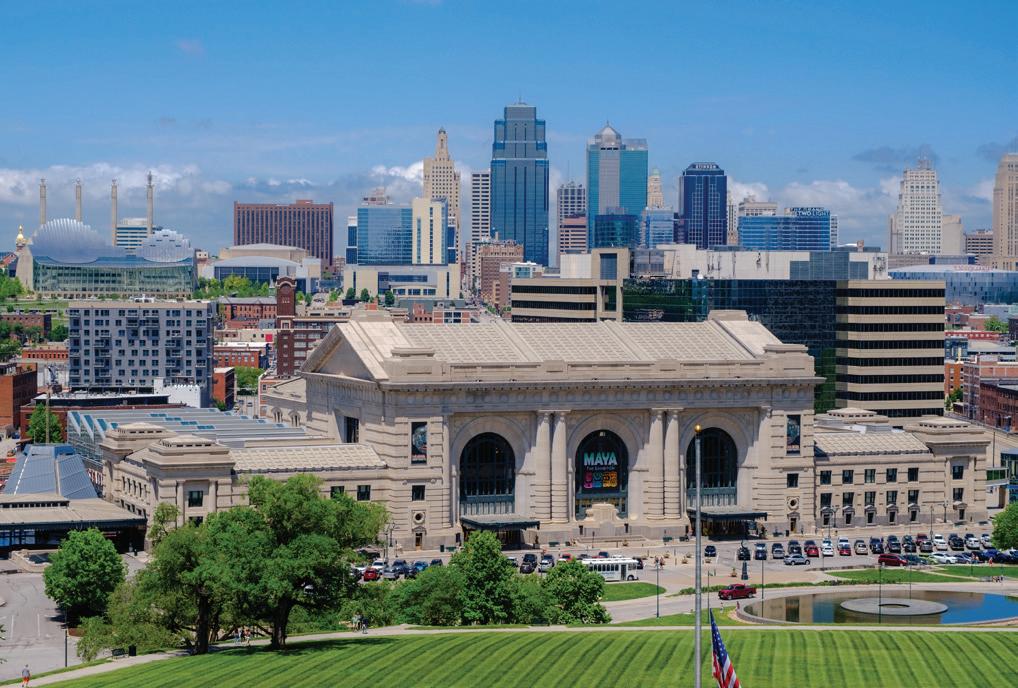
Some of the biggest companies headquartered in Missouri include Anheuser-Busch, the world’s largest brewing company; Centene, a Fortune 500 healthcare organization; and Emerson Electric, a massive engineering services organization. For qualified candidates, there are many lucrative opportunities that make Missouri perfect for young professionals and families.
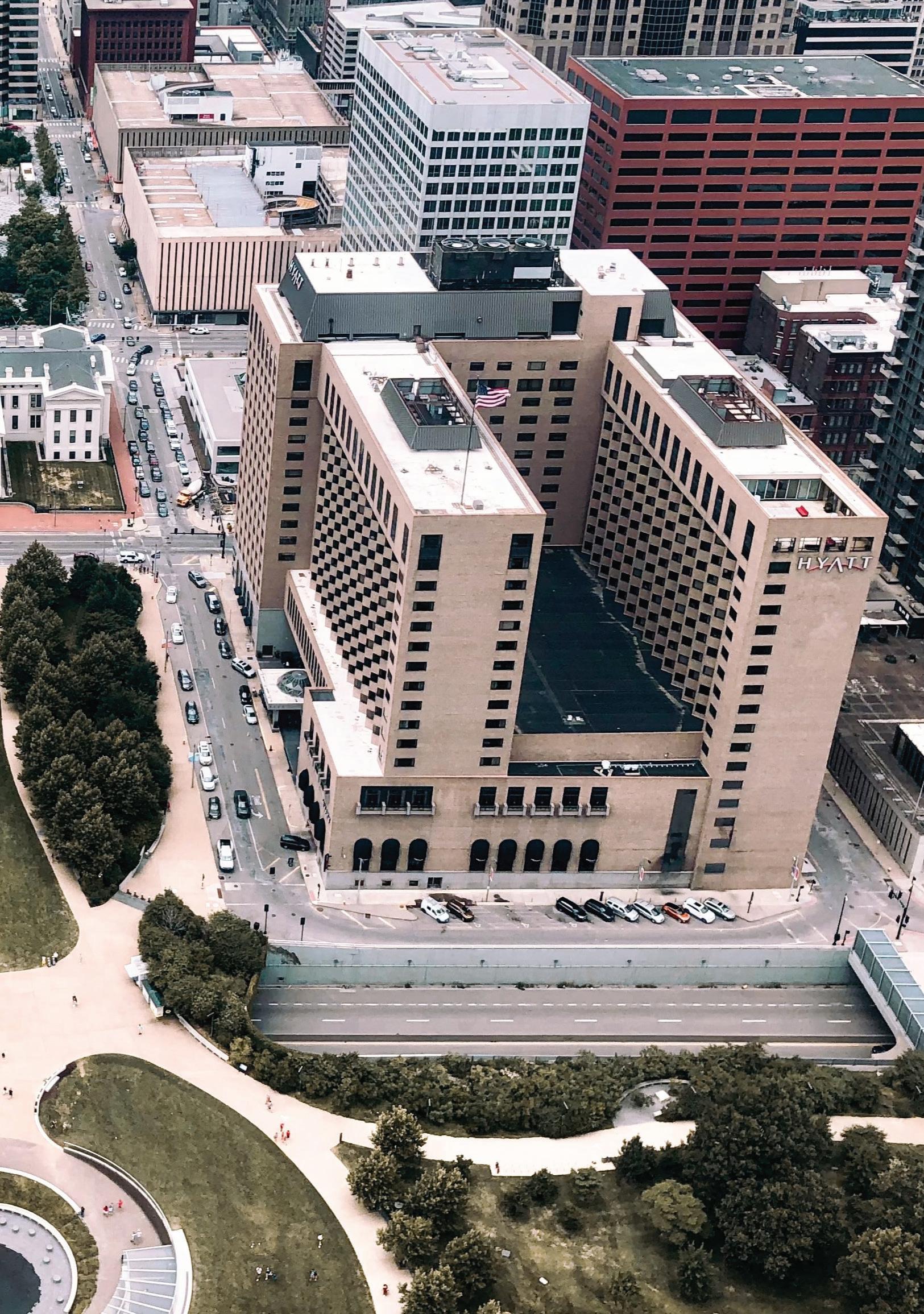 Lake of the Ozarks | Image credit: Jayden Herr
Lake of the Ozarks | Image credit: Jayden Herr
St.
Kansas City
Louis
HOTSPOT FOR BUYERS • HOTSPOT FOR BUYERS • HOTSPOT FOR BUYERS
These 204+/- acres are just west of Marthasville, minutes from well-known Hermann along the Missouri River in Warren Co. This property is a true recreational paradise with multiple revenue streams. There is currently 12+/- acres of vineyards, 21+/- acres in tillable production, 50+/- acres enrolled in WRP, 2 stocked ponds, .75 miles of Lost Creek frontage, & .70 miles of Loutre Slough frontage. The property is equipped with a fully renovated ~2,000 sq. ft. 2bd./4ba. home with a covered wrap around porch, a 55’x100’ shop, a 30’x30’ pole barn, & direct access to the river & Katy Trail State Park. There is a long list of equipment & tools that are included in the sale, with an option to purchase Lost Creek Vineyard wine equipment & inventory. The current owner is willing to provide consultation on vineyard & wine operations if a new owner desires to continue the vineyard business; call for more details. The views, serenity, & diversity of this property are literally one of a kind!


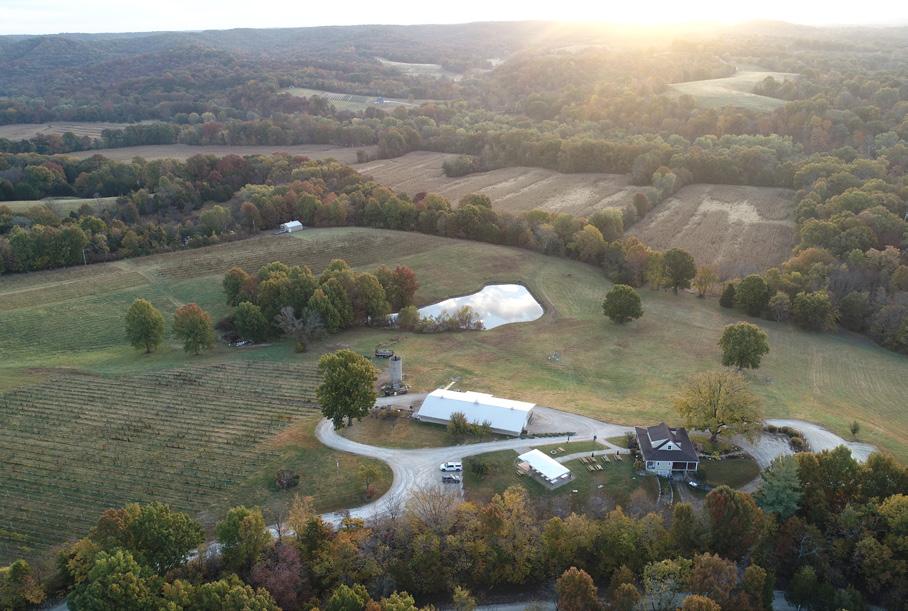
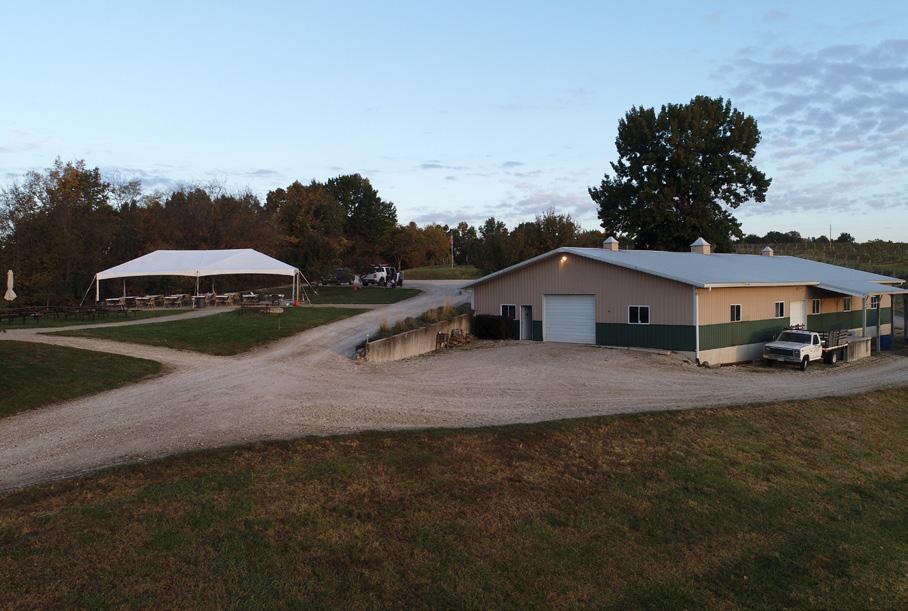
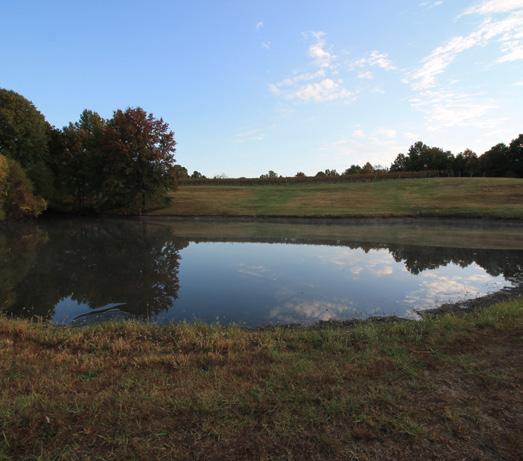
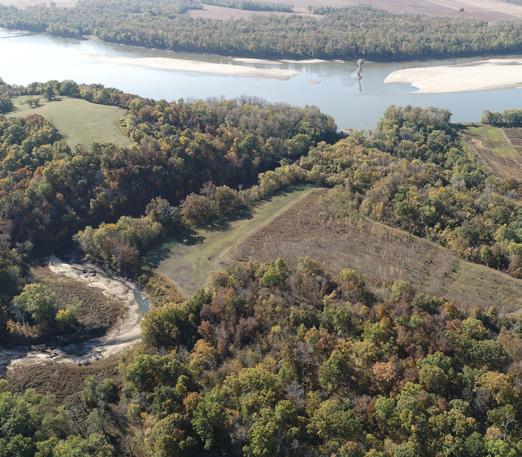
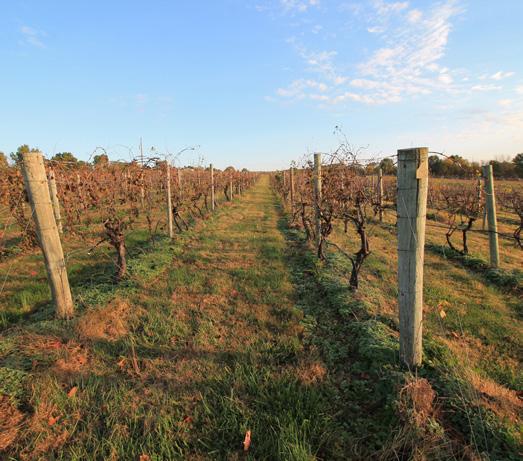
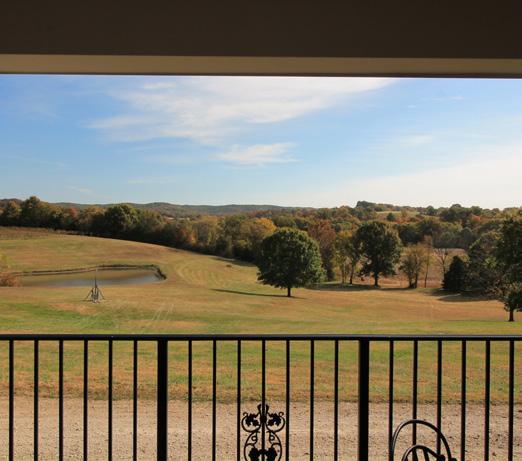
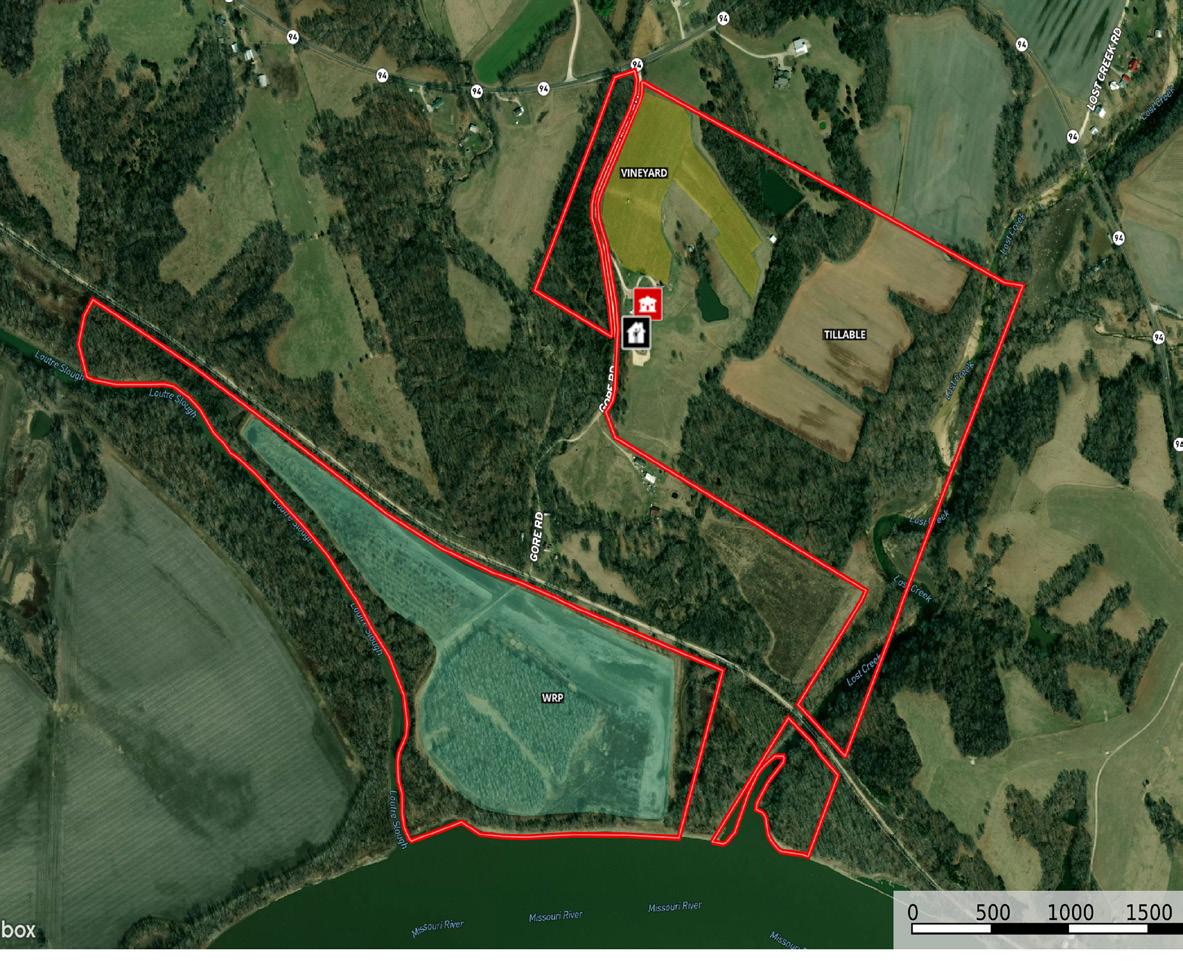
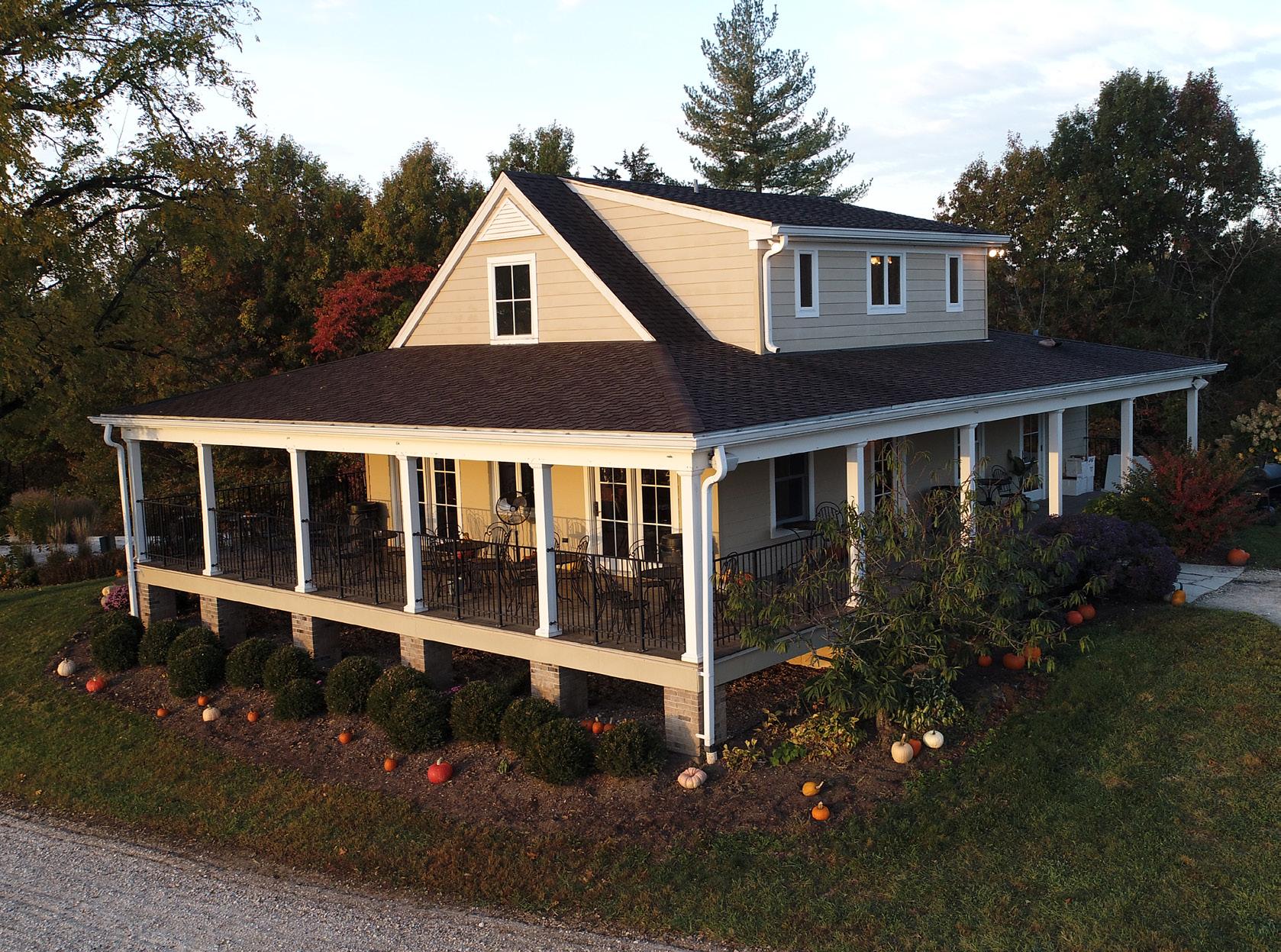
ADAM MIKESCH VP | BROKER | MO | MN | WI M: 314.541.0389 O: 636.387.8317 amikesch@pfrgrp.com www.PremierFarmRealtyGroup.com 21356 GORE ROAD, MARTHASVILLE, MO 63357 2 BEDS | 4 BATHS | 2,000 SQFT | $2,600,000 8721 Commercial Blvd Ste A, Pevely, MO 63070
STUNNING HOME
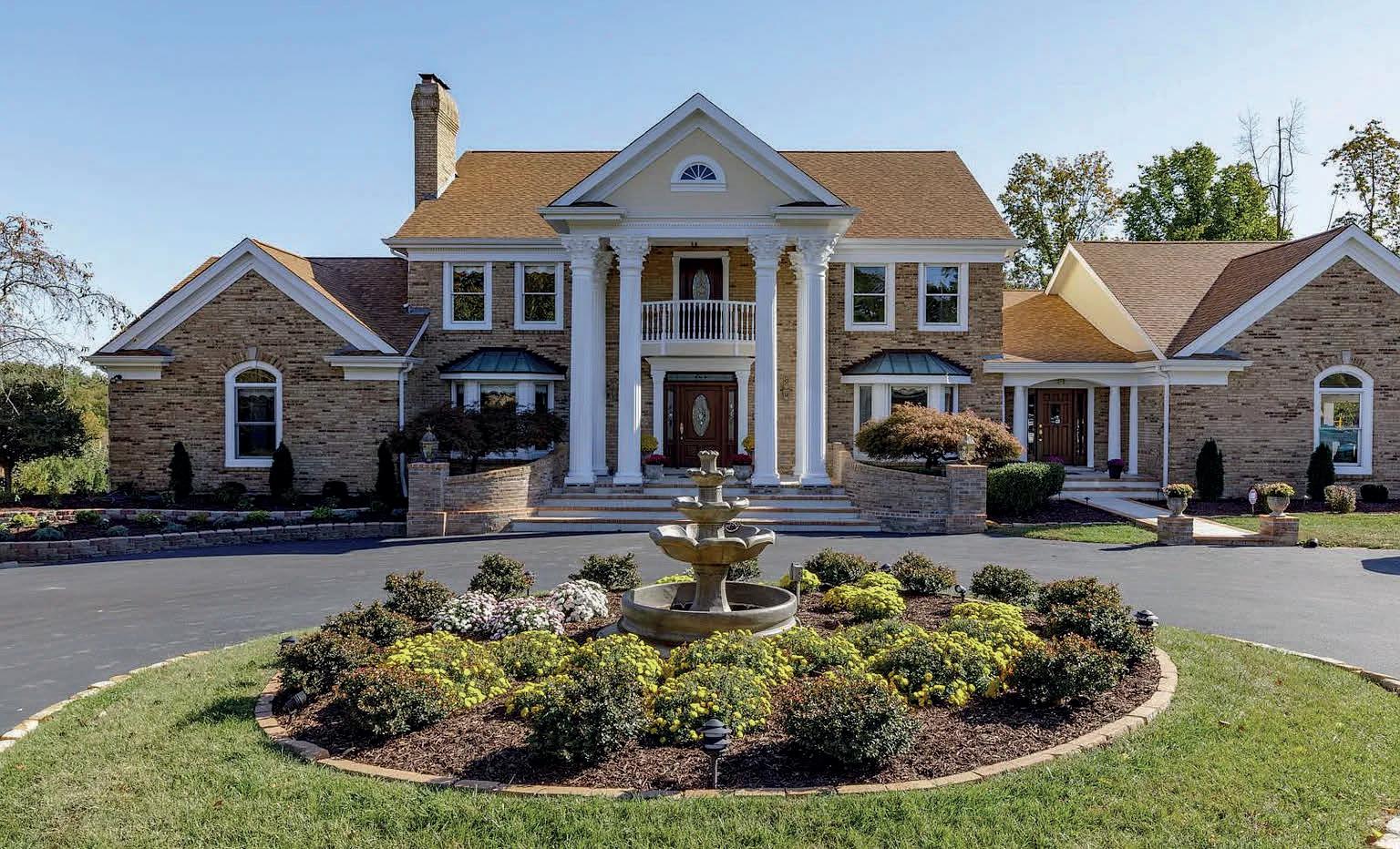
$2,285,900 | 6 BEDS | 5 FULL, 2 HALF BATHS | 6,899 SQ FT
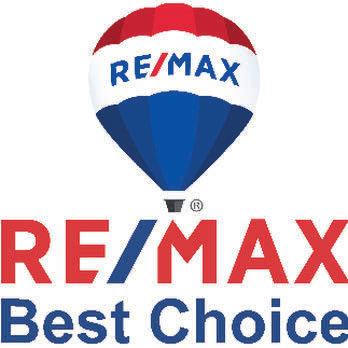

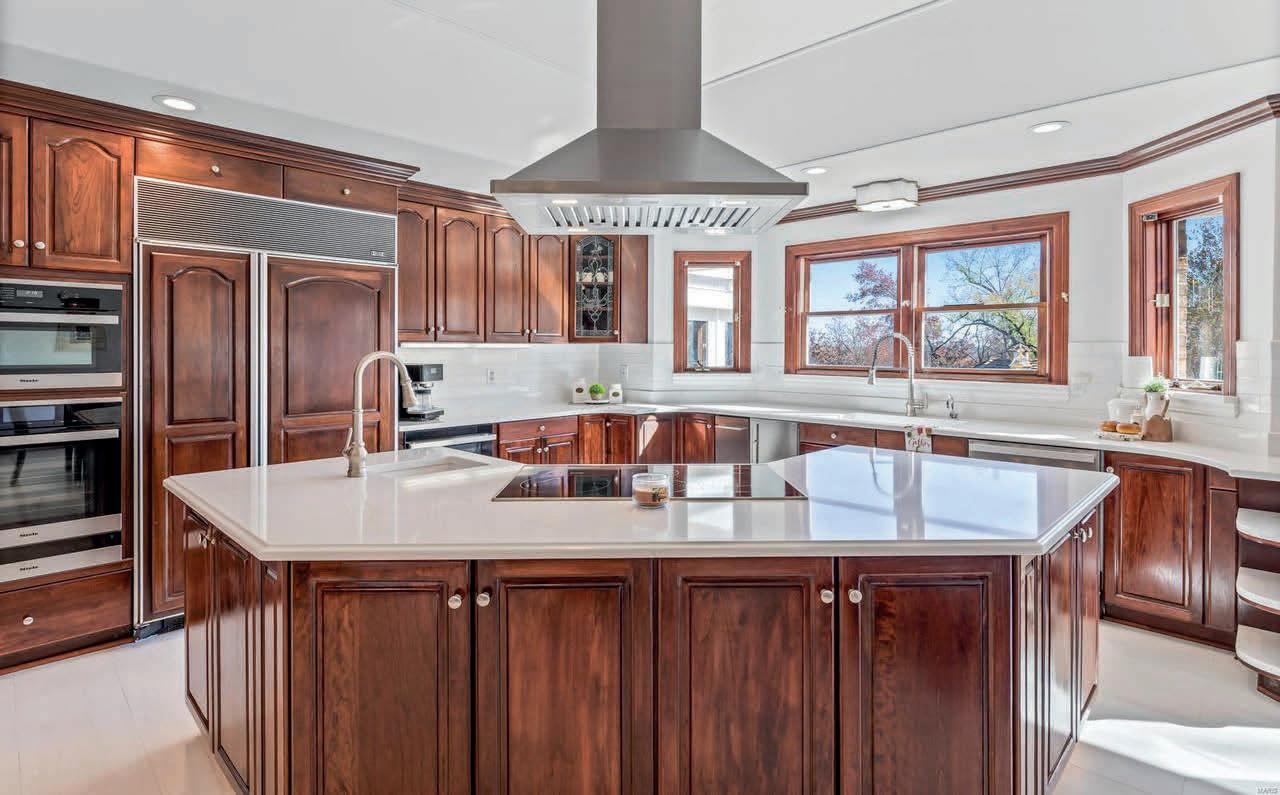
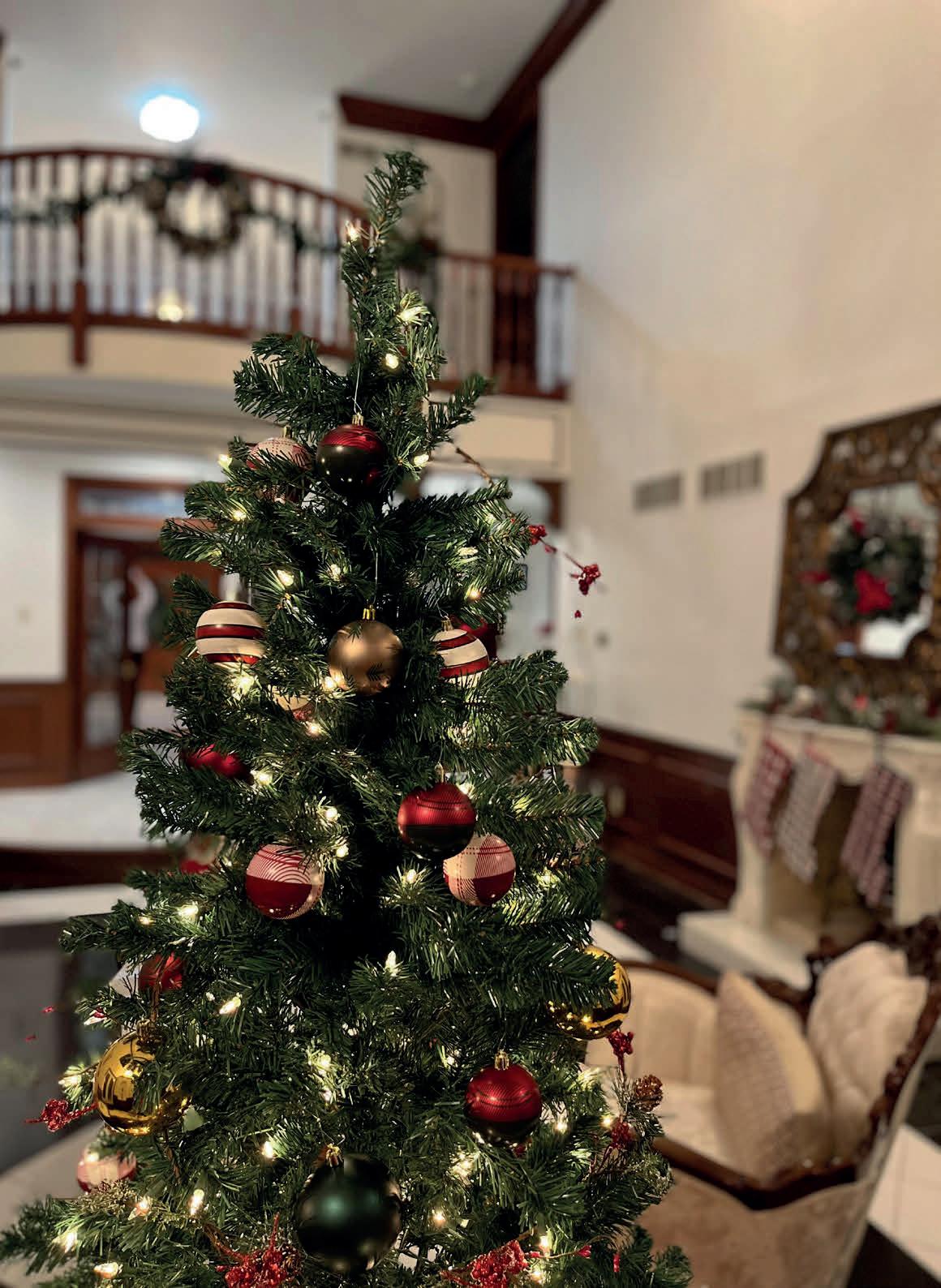
Classically traditional with stunning accents and custom Italian Cherry woodwork throughout! The marbled entry foyer with Romeo & Juliet staircases leads upstairs to four bedrooms, two bathrooms, and two balconies with views galore. Live in the lap of luxury in this 24 room home! Stunning, two story granite great room is perfect for entertaining with a wet bar and custom fireplace, as well as French doors leading to two composite decks. The kitchen and butler’s pantry are outfitted with new Quartz countertops, new floors, and all new Miele appliances! Kitchens and bathrooms sell houses, and this one does not disappoint! The master bathroom is an $80,000 masterpiece! There is a bonus den off of the kitchen, main floor laundry, an oversized three car garage, and 6,899 SF finished above grade! But there is more - downstairs is 3,400+ SF finished with a full kitchen, media room, recreation room, exercise room, bedroom, two full bathrooms, and an attached greenhouse! Make your appointment today for this deal in Town & Country! It is STUNNING! Seller has really creative options!

TRACI PALMERO REALTOR ® 314.803.6245 traci.palmero@yahoo.com www.palmeroteam.com 1376 S MASON ROAD, SAINT LOUIS, MO 63131
OF MO WINE COUNTRY - AUGUSTA is the 1st American Viticultural Area in the US est. in 1980. Original house built in (c.1890). Gorgeous white columns and vast 2nd story porch on a total of 1.25 acres. Located next to AUGUSTA WINERY & MT. PLEASANT WINERY. Home was used as a bed and breakfast. Come bring your entrepreneurial spirit and make your own enterprise - B&B, wedding venue, or enjoy a beautiful family home. Large family room w/ fireplace and spacious dining room to entertain friends, family and guests. Upstairs - 3 full suites and living room. The main level includes 3-4 additional bedrooms, another office and laundry area. Total of 5 full with full baths in each suite. Hardwood, millwork, 18’x36’ inground pool w/ new liner in 2021. 35 mi. from St. Louis. Near KATY TRAIL IN AUGUSTA . Per seller 3375 sq ft and a swimming pool w/ a concrete deck w/ footings, electronic, plumbing ready for a 5000 sq ft addition if desired. Many possibilities available in this investment. #18278
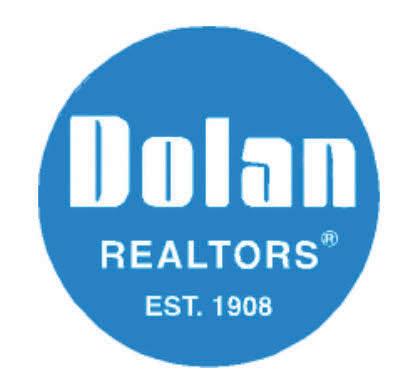

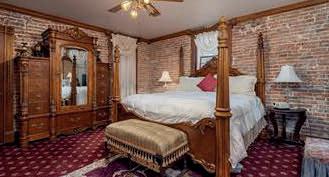
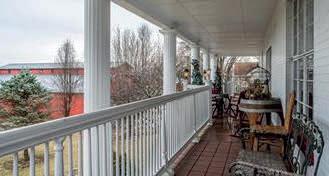
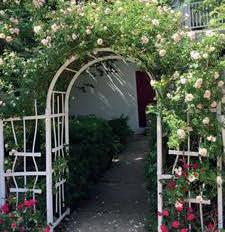
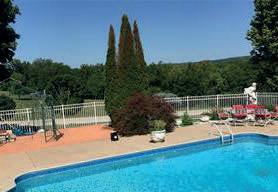

5619 5TH STREET, AUGUSTA, MO 63332 6 beds | 5 baths | 2,810 sq ft | $999,000
C: 314.220.0784 O: 636.583.5900 rwb@dolanrealtors.com www.dolanrealtors.com Robert Borgmann REALTOR ® 210 Hwy 50 West, Union, MO 63084 32
HEART
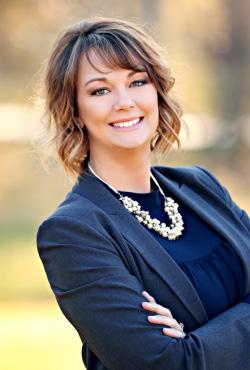

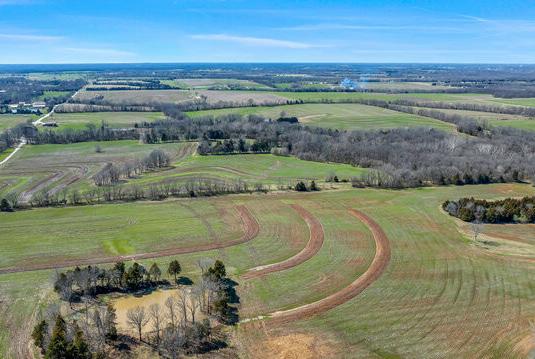
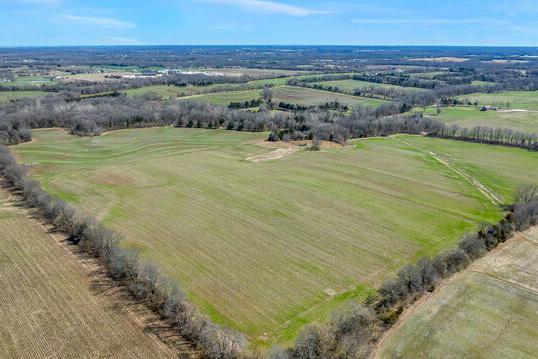
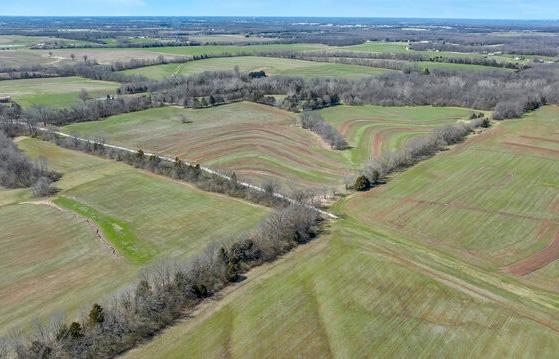
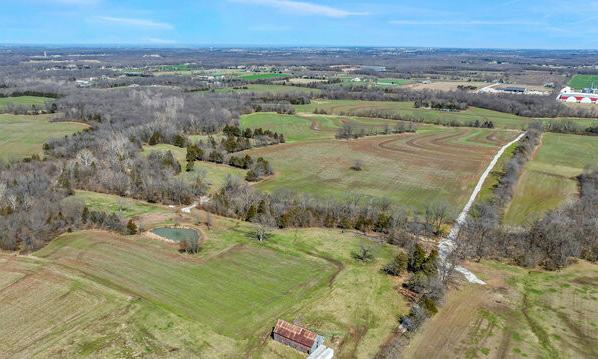
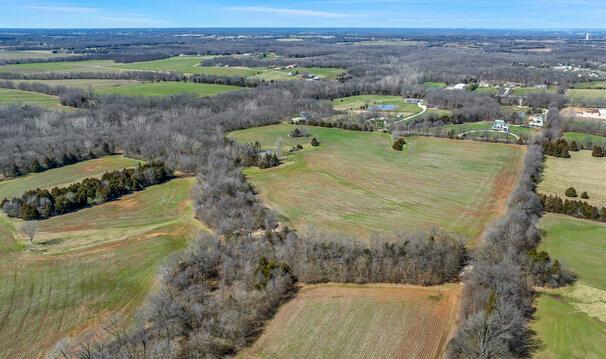

Stacey Blondin REALTOR ® 314.713.1463 stacey@mainstre.com 182 ACRES SCHRECKENGAST/OLD HICKORY ROAD, WRIGHT CITY, MO 63390 Online Right Away 182+ ACRE LOT | $ 2,674,000 182+-
that would
beautiful homesite(s) or development acreage tucked
acres
make
in Eastern Warren County, just minutes South of Interstate 70. Conveniently located between Columbia and St. Louis, MO. 92 acres of tillable land. Walking distance to popular winery venue Cedar Lake Cellars and nearby Innsbrook Golf Resort, Big Joel’s Safari, shopping, dining and more. Located in Warren County with lower real estate taxes but on the St. Charles County line. Some tillable land, some open, some trees, plenty of options for your needs with privacy surrounding you. Potential infrastructure growth for highways nearby. Access from Schreckengast Road & Old Hickory Grove Road. Minimal deed restrictions will apply. This sale includes several TAX ID numbers.
• Located at N. Eastern and 109th Street
• Homes ready NOW including walkout lots
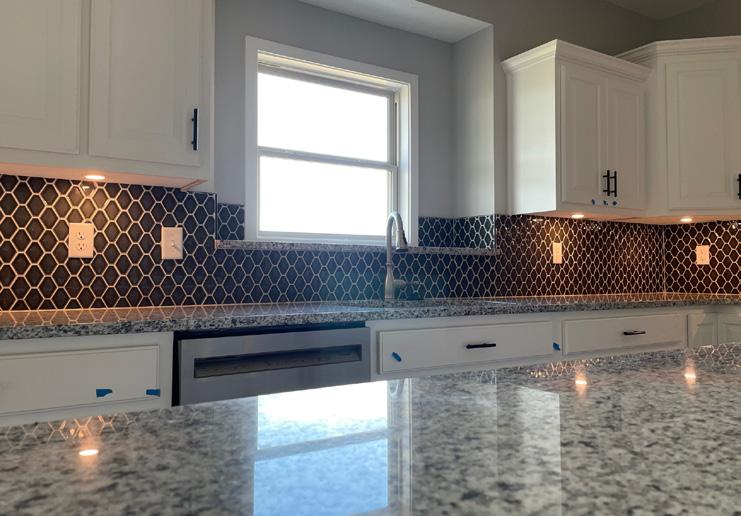
• visit www.theeckhoffgroup.com for floorplans, photos and virtual tours
• Located at N. Indiana (HWY 1) and 91st Street



• Phase 5 is now under construction with 62 prime lots to choose from
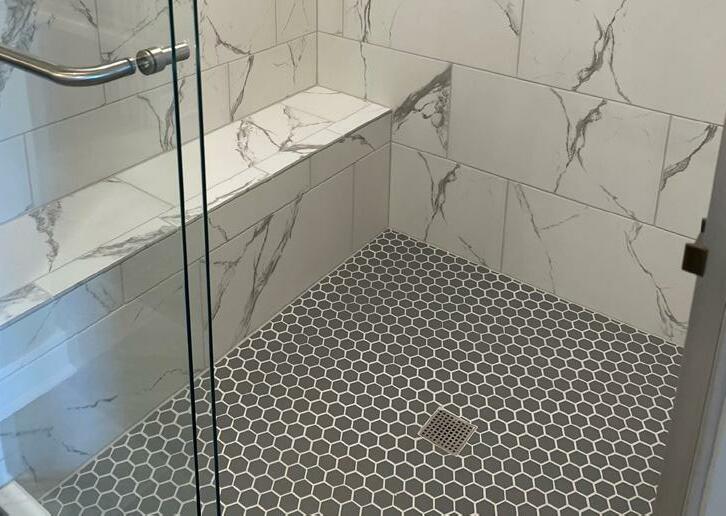
• visit www.theeckhoffgroup.com for floorplans, photos and virtual tours

• Located at N. Eastern and 103rd Terrace (just north of 96th St/ Shoal Creek Pkwy)
• Estate sized lots featuring rolling hills and greenspace
• Brand new floorplans including a 1.5 story floorplan and several reverse plans
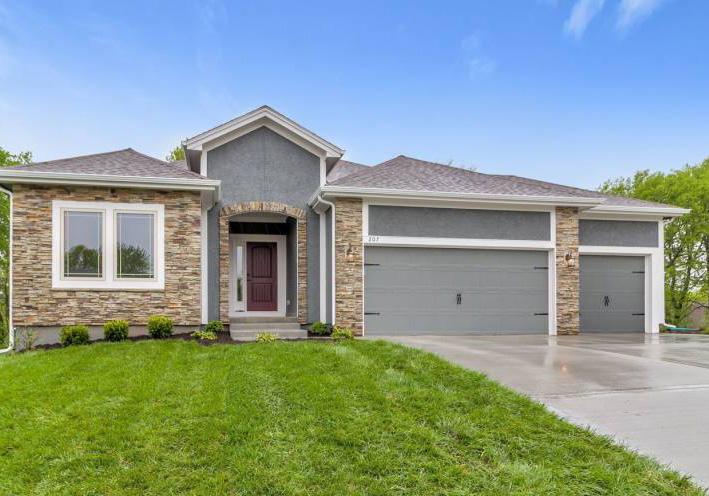

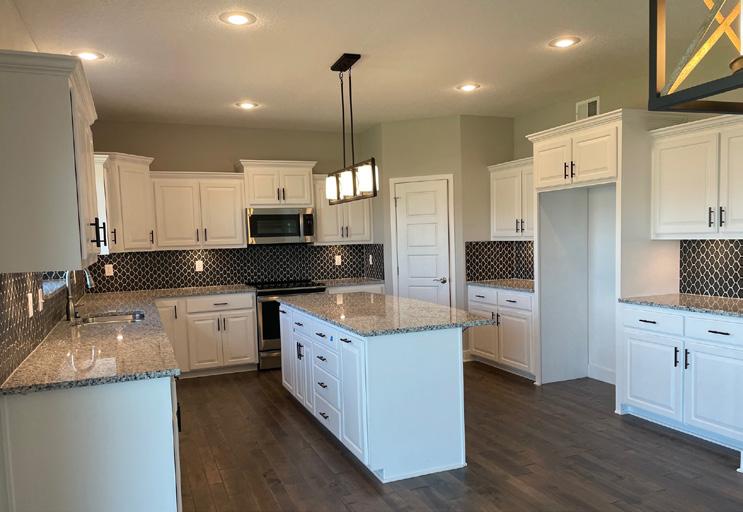
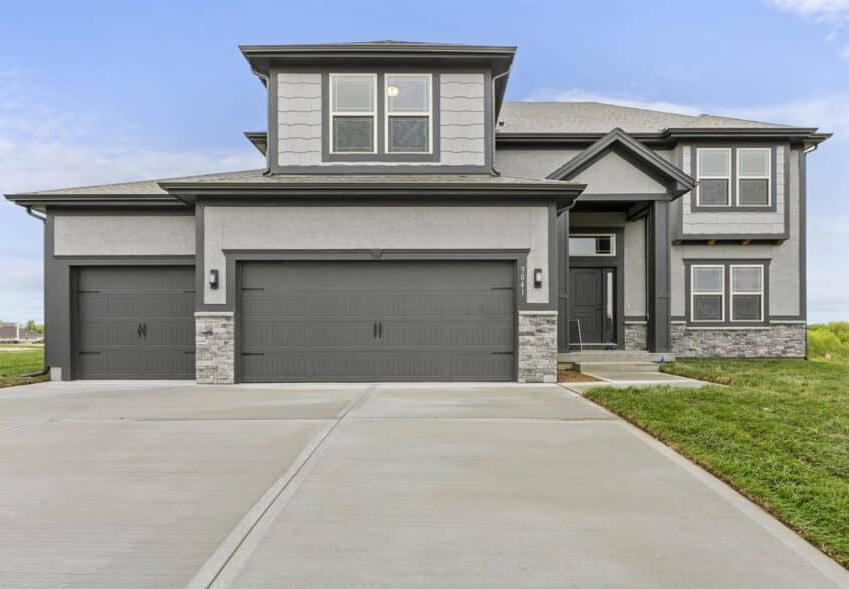
•
www.sarasmeadow.com
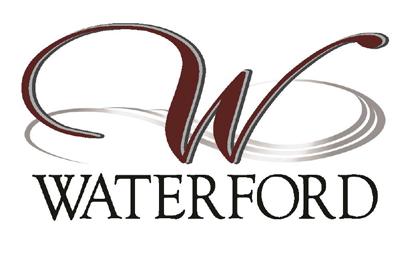
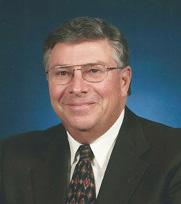
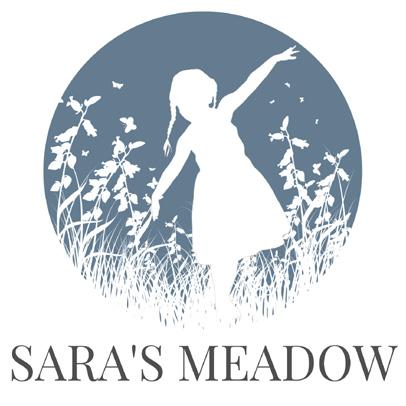
The

816.777.3122 LarryEckhoff@remax.net www.theeckhoffgroup.com
Eckhoff Group boasts nearly 100 years of combined experience buying and selling Kansas City Real Estate. Winners of numerous awards, our team is committed to finding you the right home, knowledgeable enough to protect your interests and savvy enough to negotiate you the right price.
map Larry Eckhoff REALTOR ® For
(Priced in the Mid $400’s) (Priced in the Mid $400’s) (Priced in the Mid $500’s) All are located within the NKC School District featuring Staley High School Communities, Features & Locations: For
of current homes Maintenance Provided Community coming in 2023, please contact us for more information.
visit
for all floorplans and interactive plat
a list of current homes
a list
Hoffmann Custom Homes Means Quality
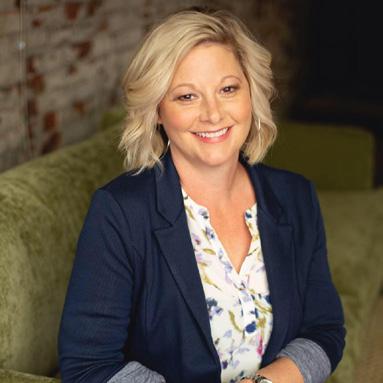
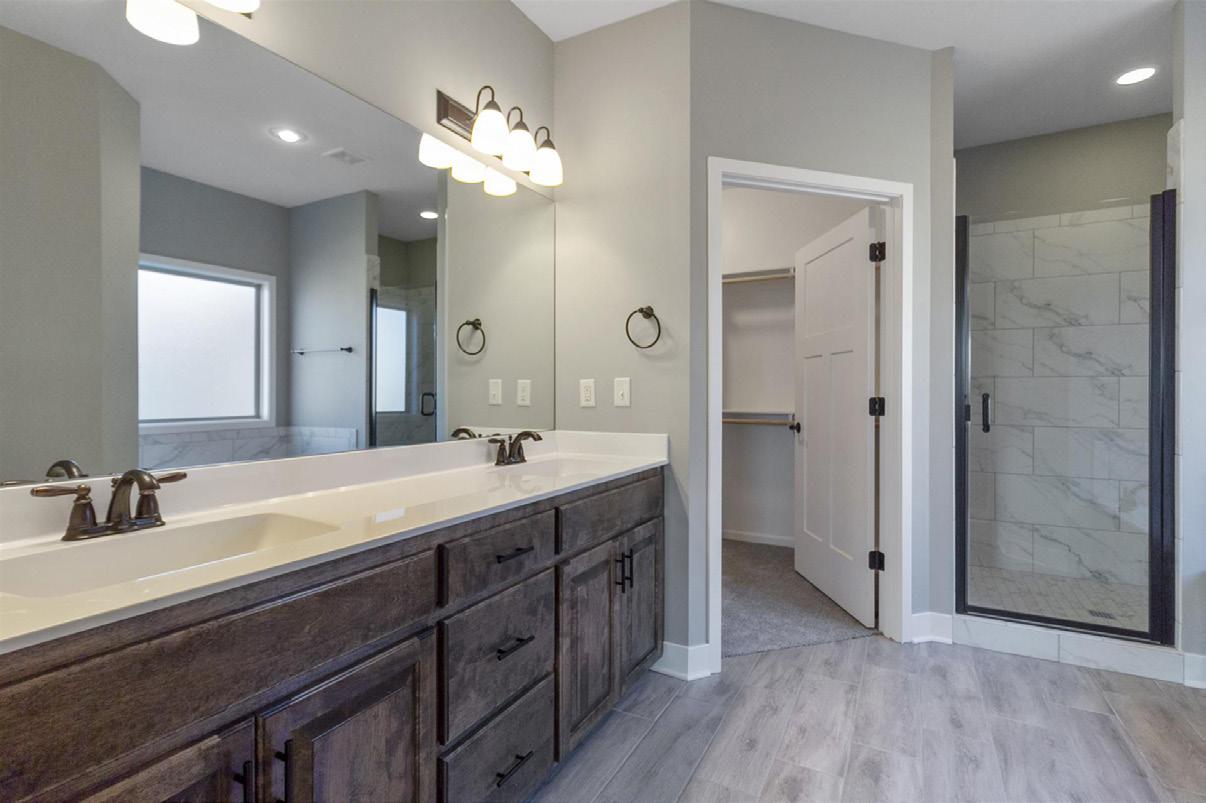

Owner, Jason Hoffmann, manages the day to day operations with a hands-on approach. His availability to homeowners and the on-site supervision provided for each home under construction helps to ensure the best finished product possible. The Hoffmann Custom Homes Team is 100% dedicated to building you an amazing home and focuses on meeting and exceeding your expectations.
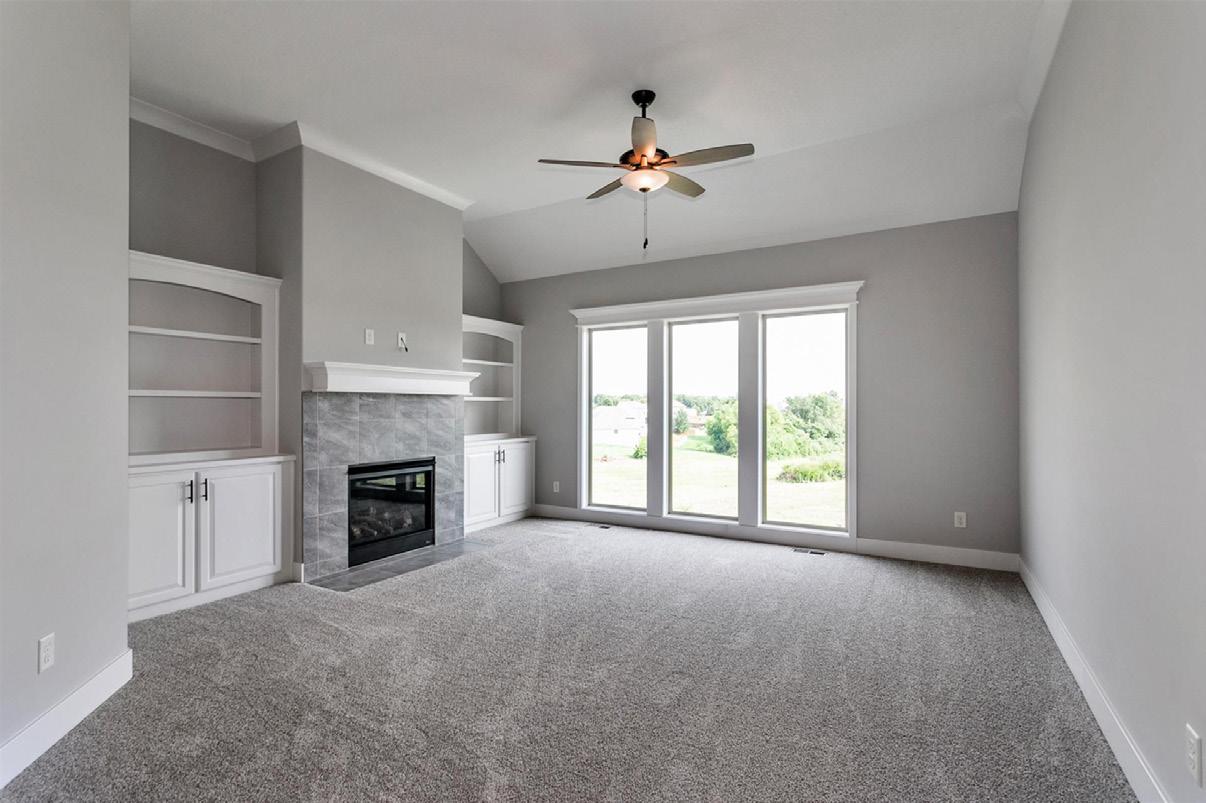
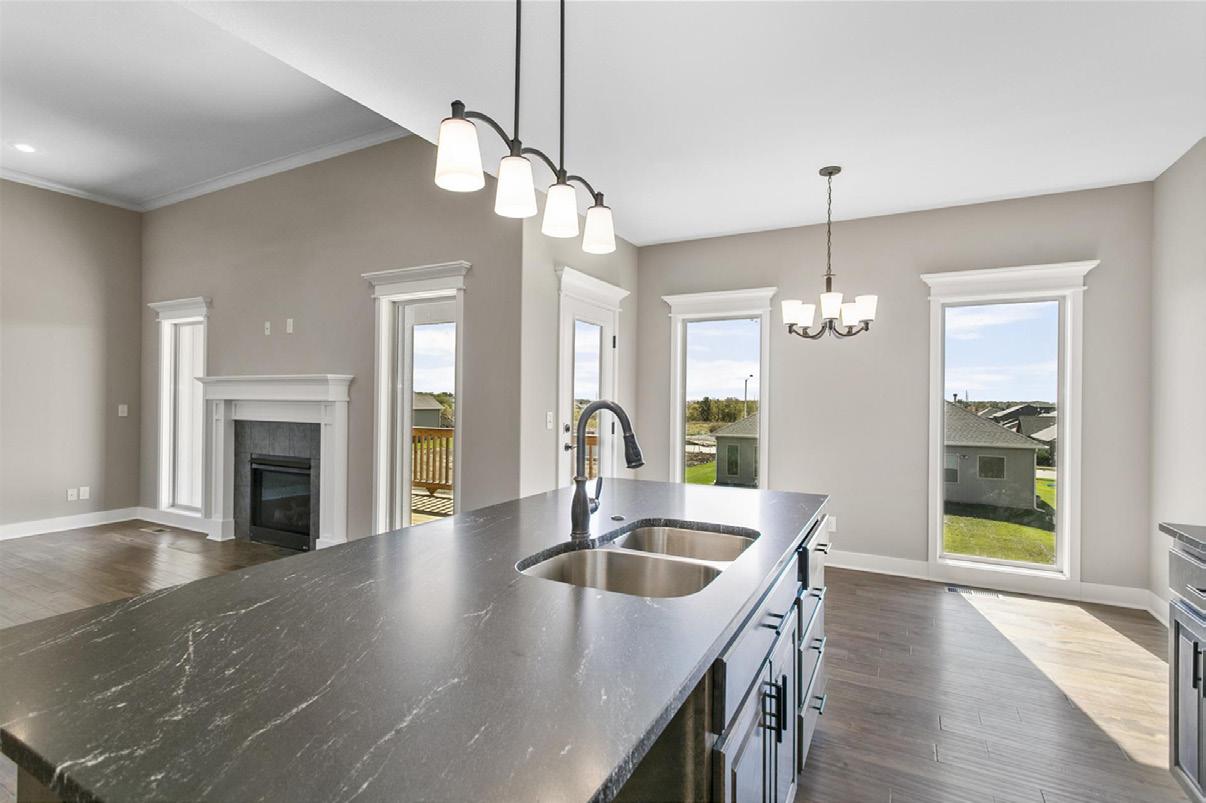
Hoffmann Customs Homes understands that in order to have a quality finished product, you need to start with quality components.
Some of the brands we prefer to use in the construction of our new homes are: Moen faucets, Gerkin windows, Therma-Tru exterior doors, GE appliances, LP building products, Tyvek house wrap. Sherwin-Williams paints, Lennox HVAC equipment, Owens Corning roofing, and much more. Paying a little more to purchase quality components and using quality installers helps to ensure that each homeowner gets quality through and through and will be able to enjoy their new home for many years to come.

816.777.5436 JulieWeaver@remax.net www.kchomemaker.com Licensed in MO & KS Office: 816.587.2323 Julie Weaver REALTOR ®
Looking for a quiet slice of heaven, here’s your home! Three parcels sold together totalling 16.15 acres. ADA, earth contact home tucked off of DD offers an open floorplan, newer windows, and flooring. Plenty of natural light throughout this cozy abode! Enclosed sunroom stretches across the front of the home providing extra living space and a serene area to relax. Spacious utility/pantry off of the kitchen leads to the garage. Geothermal heat, wood stove auxillary heat, 4 solar attic fans and an attic blanket make this home green. Roofline extends 10’ out to protect foundation from excess water. Two extra long garage bays allow plenty of room for storarge or work space in addition to your vehicles. Your new home is surrounded by timber, awesome neighbors, 3 outbuildings; one of which offers space for small RV storage, and a bonus carport. Wildlife abounds! Buyer to verify measurements. Buyers must be pre-approved. Woodland Acres subdivision survey attached to supplements. 16.15 acres is highlighted.
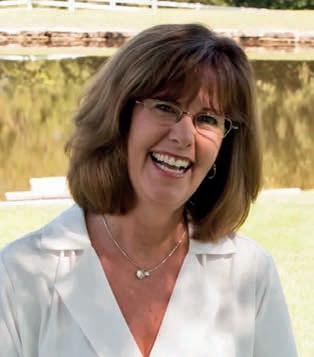
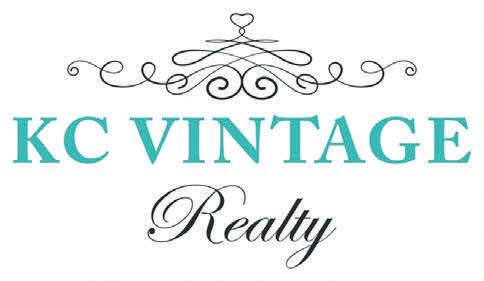
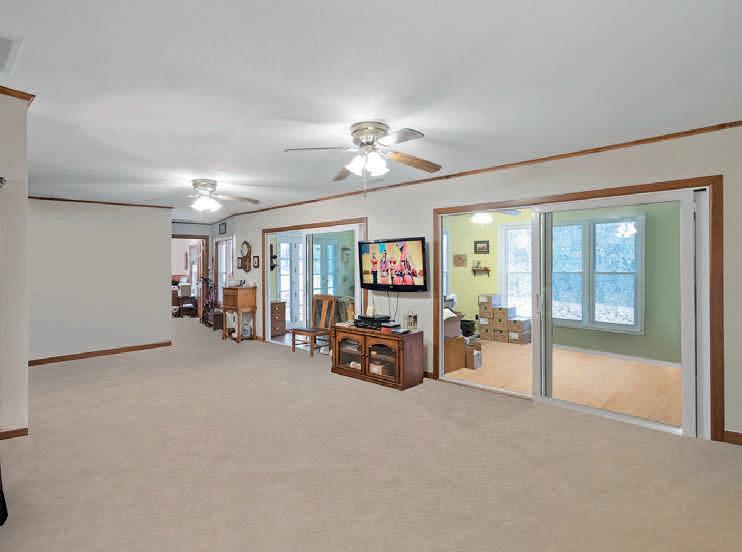
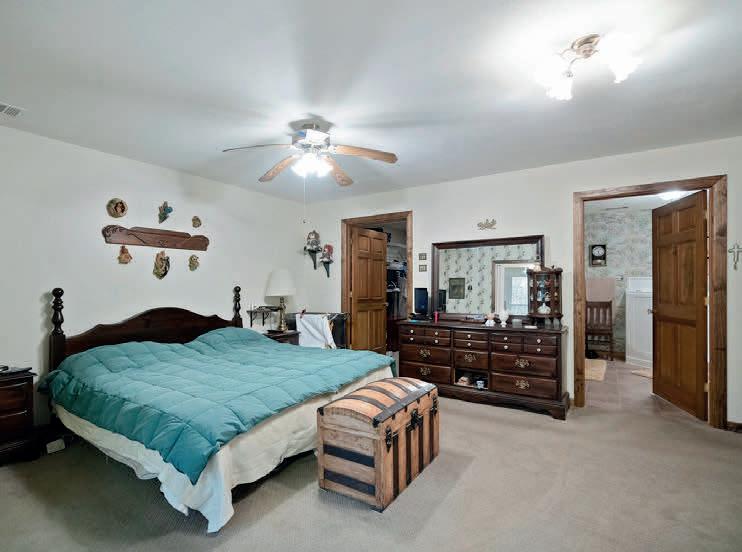
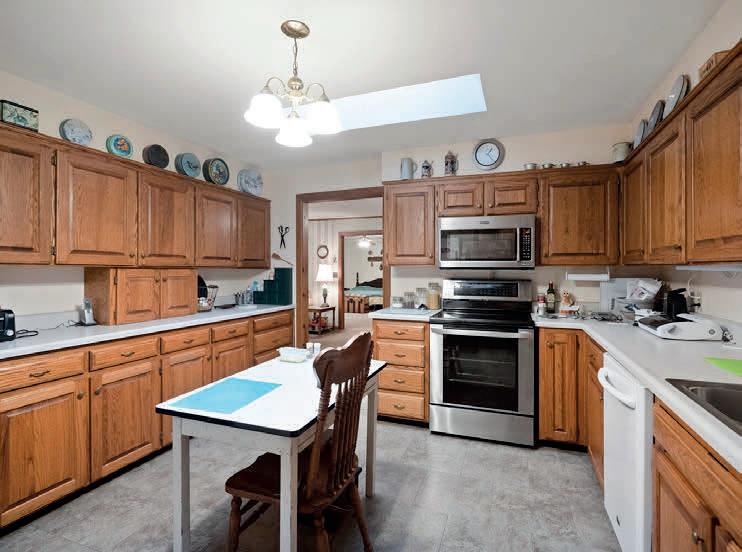
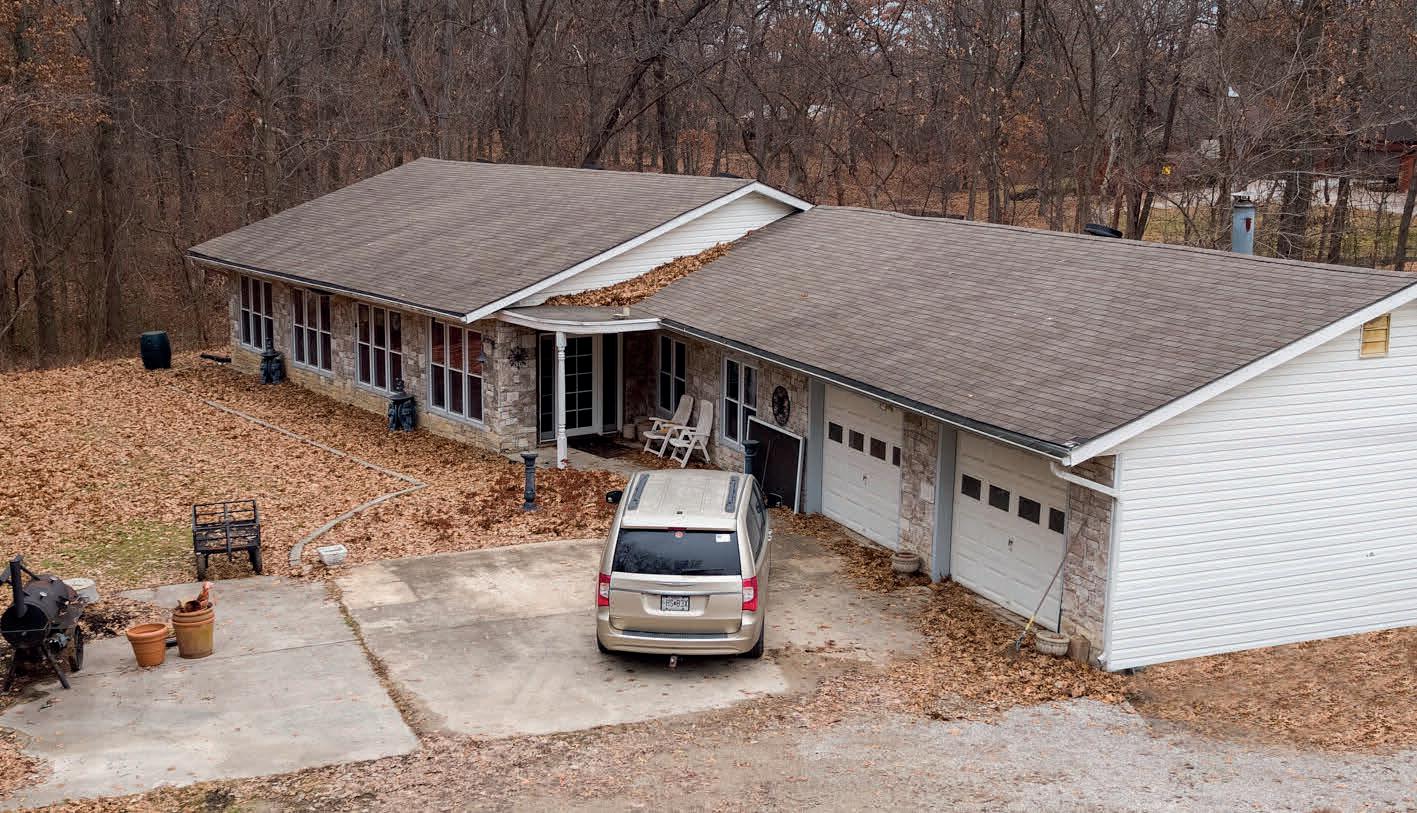
30314 S State Route DD Harrisonville, MO 64701
$550,000 | 2 beds | 2 baths | 2,000 sq ft 816.812.5355 jana@dwhms.com www.kcvintagerealty.com 129 Wyoming Street, Pleasant Hill, MO 64080 Jana Weaver REALTOR ® 36
4 beds | 2 baths | 1,622 sq ft This charming farmhouse is the perfect place to call home! The large lot with circle drive and spacious floor plan provide room for all your family’s needs. Updated kitchen, baths and hardwood floors throughout add value and appeal. Enjoy evenings outside around the firepit. The 3 car detached garage provides extra storage space. Additional acreage also available. Buyer to verify all info including but not limited to measurements, square footage, acreage and taxes.
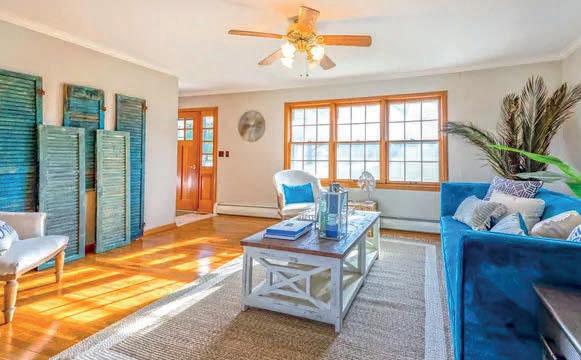

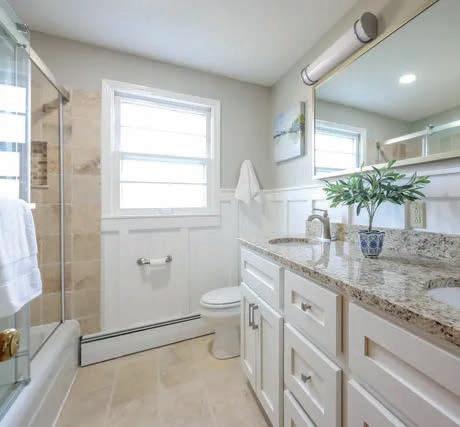
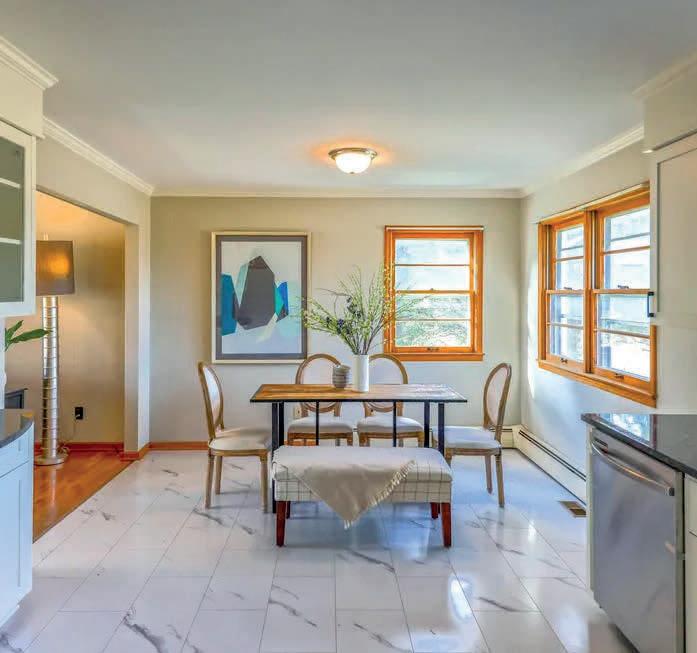

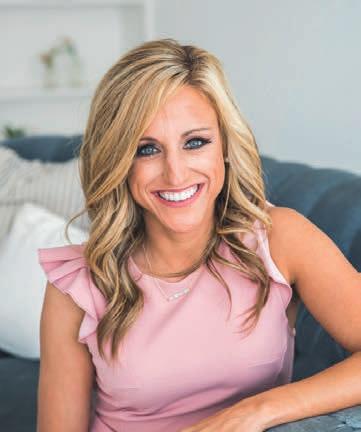
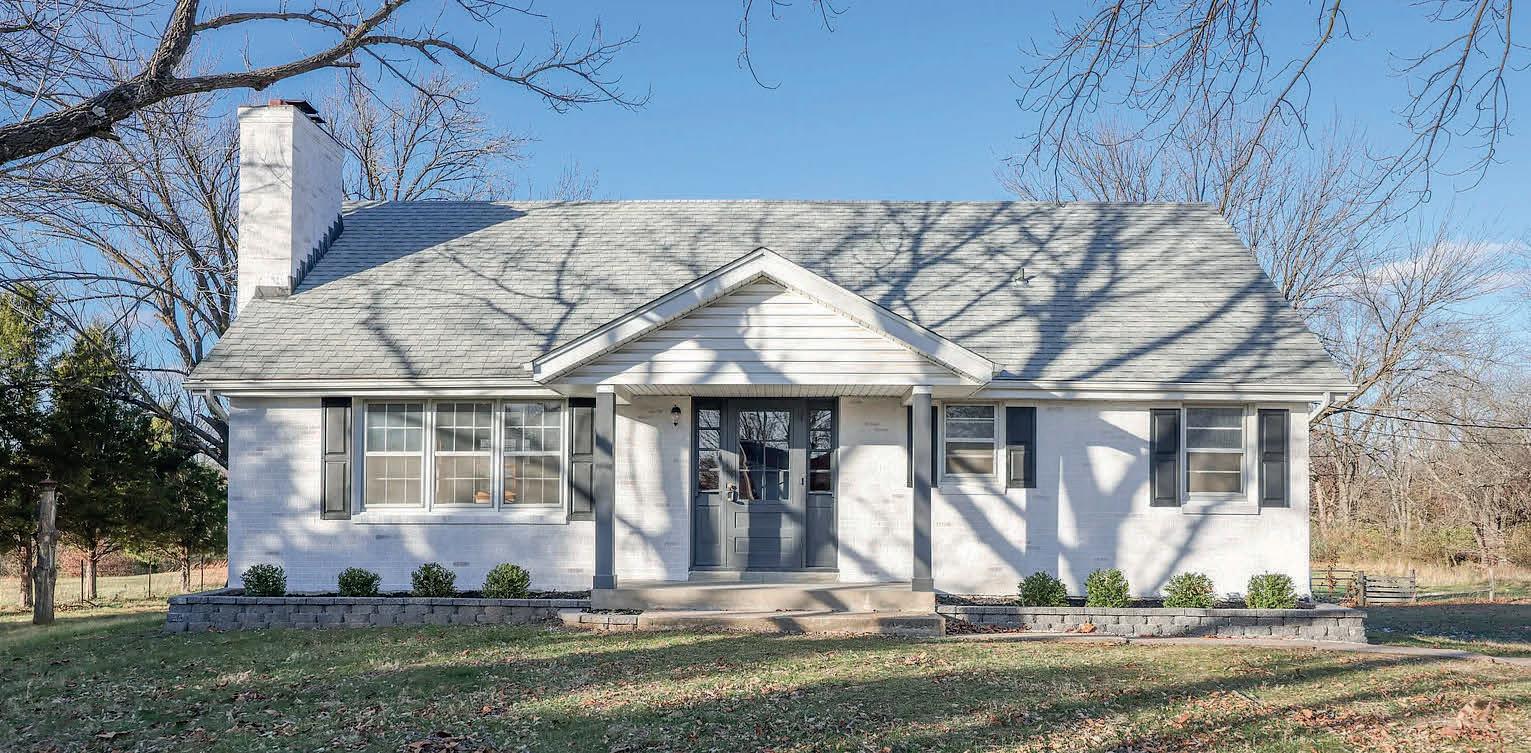
PERFECT PLACE
Call Home
Cheryl Maupin REALTOR ® 573.239.1087 417.813.1762 cheryl@movemilestone.com www.MoveMilestone.com 751 E SAINT EUNICE ROAD, FULTON, MO 65251
to
A meticulous renovation completed in 2022, brings this historic Westside home up to modern-day luxury standards with all the charm of the past. The home was taken down to the studs and remodeled thoughtfully with a large kitchen expansion, laundry on the main-level and soaring ceiling height throughout. New windows allow in abundant light, capturing stunning sunset views to the West. Custom kitchen includes eightfoot island, French doors onto private Trex deck, new millwork with inset cabinetry, built-in window seat and gorgeous luxury countertops. The home has three bedrooms, two full bathrooms, one half bath. Primary bedroom includes walk-in closet and additional secondary closet. Primary bathroom boasts double vanity, custom tile, and Dura-Heat Electric thermostat in bathroom for temperature control. The historic staircase restoration keeps the character and charm of the original home. New Goodman energy efficient HVAC, new 200-amp service and panel with new weather mast. Installation of new in-wall plumbing and wastewater through the house and new 50-gallon water heater. Excavation and installation of new carport concrete walls, stairs and driveway allowing for off-street parking and private entrance to rear of the home. Sitting on a quiet street, you will be minutes away from restaurants, shops, downtown and the expanded streetcar. Opportunities to own an original home with upgrades like this one in Westside are rare – don’t miss the chance to fall in love!
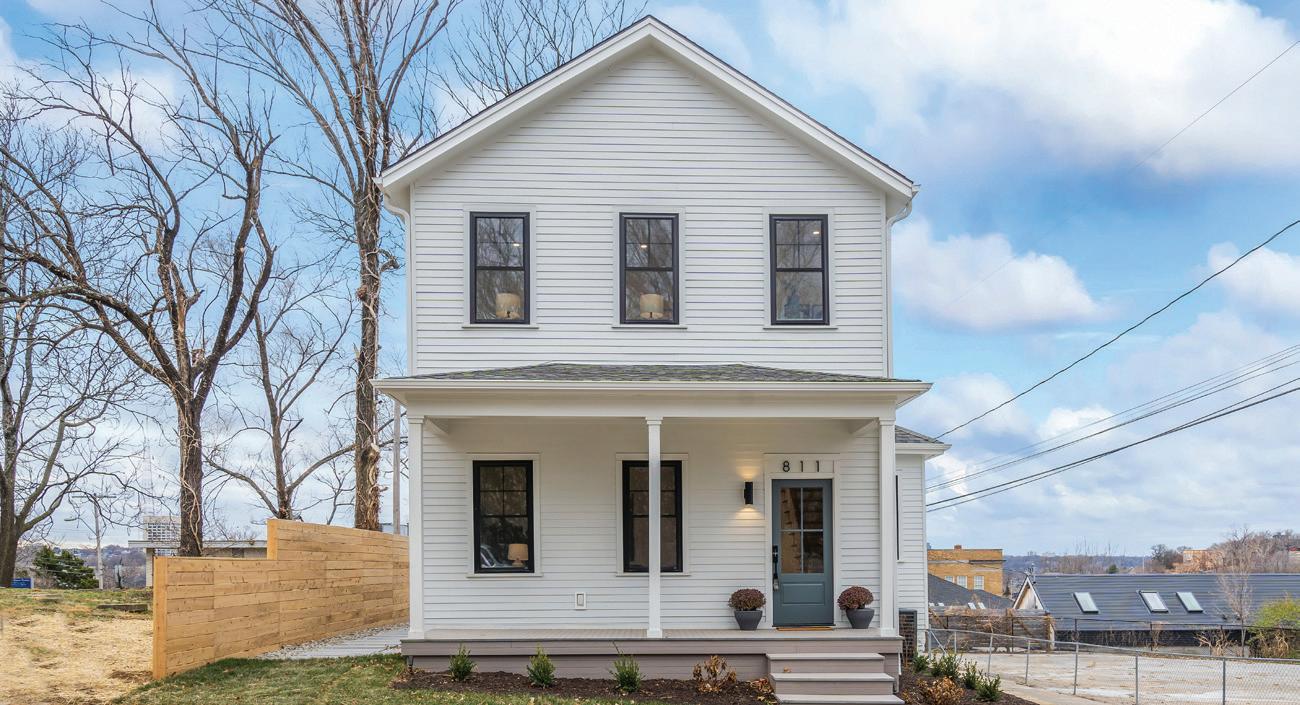
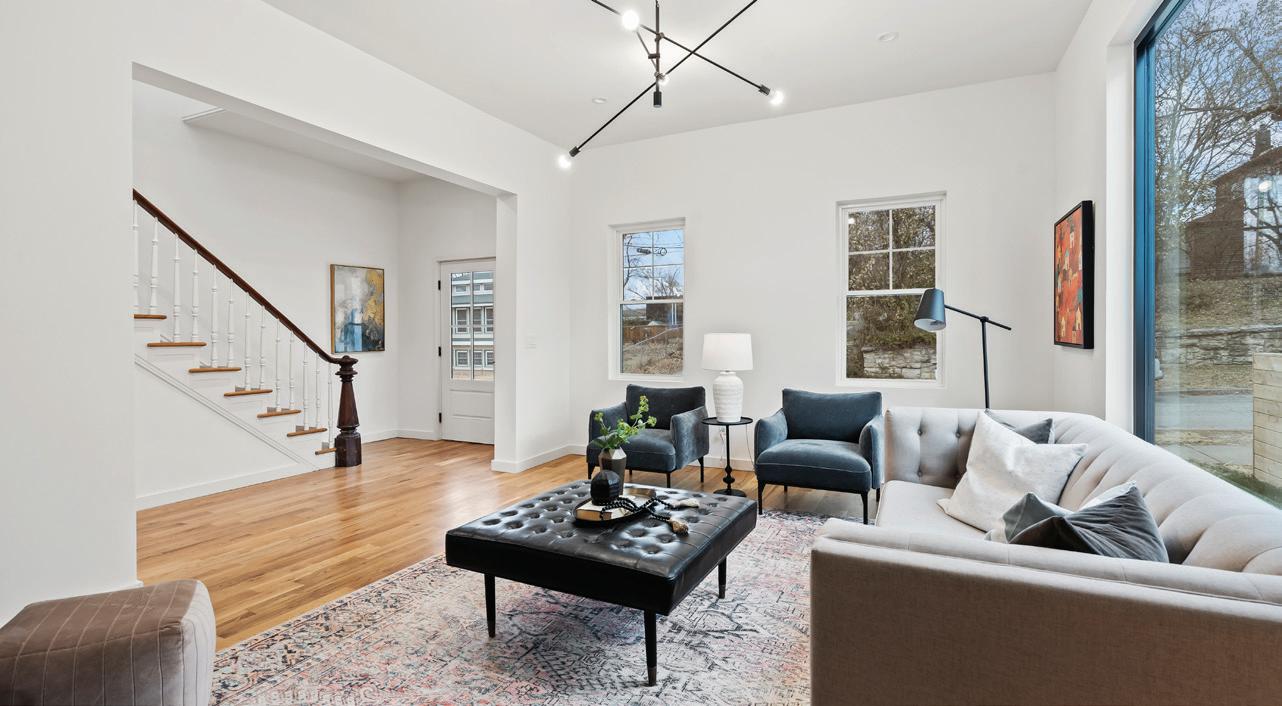

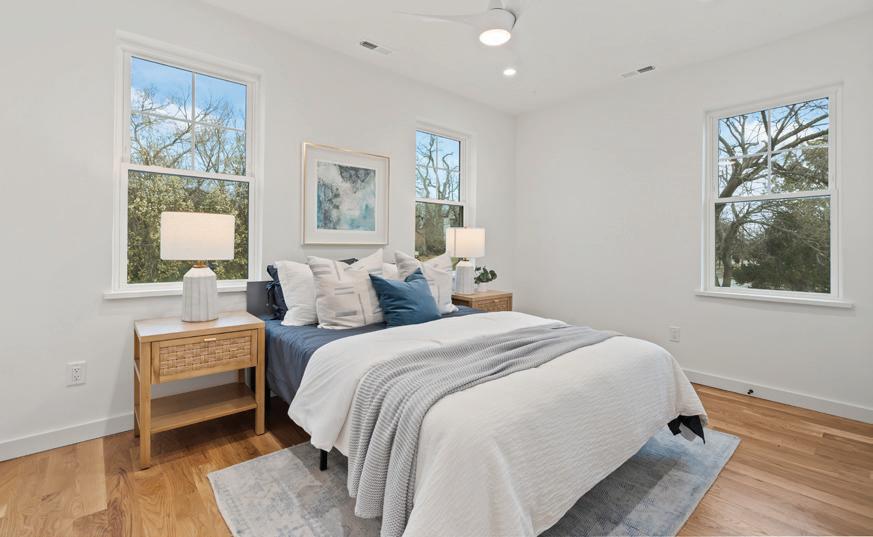


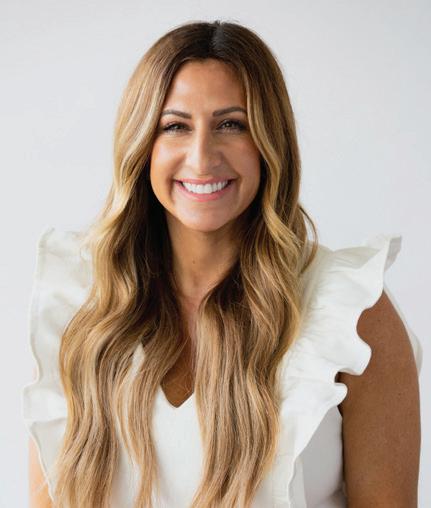
REALTOR
kristin@westvillagerealty.com 3
Kristin Searle
® 913.909.8324
BEDS | 2.5 BATHS | 1,894 SQFT | $725,000
811
Street
KANSAS CITY, MO 64108
W 18th
A new year! A new you, in a new location! Start the year off with family festivities at Weatherby Lake that make this community one of the best kept secrets in Platte County. Enjoy all your days at the lake while still being minutes from great highway access for work, to the airport or shopping. Only a few steps from the lake for launching your boat at the end of your street, or head to the beach for swimming, drop a line in a well stocked lake, enjoy one of the many community clubs, scheduled activities throughout the year to bring you and your community together, and so much more! Quality throughout with Acacia wood floors, walk-in pantry, wood burning stone fireplace perfect for those cool nights, solid wood plantation shutters throughout the home that allow you plenty of privacy or open views that show from the front door all the way to your back covered deck that overlooks your private, treed backyard! Watch wildlife out your back window. Lots of upgrades throughout. LowerLevel is perfect for weekend guests with an oversized bedroom, full bath, wet bar with a dishwasher and a rec room that has more space than anything in this price bracket-even has alcoves for game tables or quaint gatherings. Plenty of windows to look out to your beckoning covered patio-perfect for a fire pit on a cool night! Lots of unfinished space to add another bedroom, hobby room or workshop AND still have room for storage! Third car garage is great for storing your water toys or boat. Minutes from your local Parkhill Schools. Minutes from the airport and downtown KC! But...a peaceful retreat where you wake up at the lake everyday. Your home of your dreams, in an idealic setting, is just a phone call away. So, what are you waiting for? Call Connie Lerch at 816.804.1985 for a private showing or virtual tour. Ready to move now? Immediate possession!!


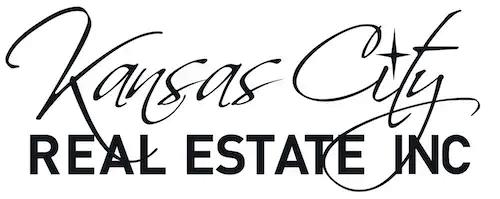

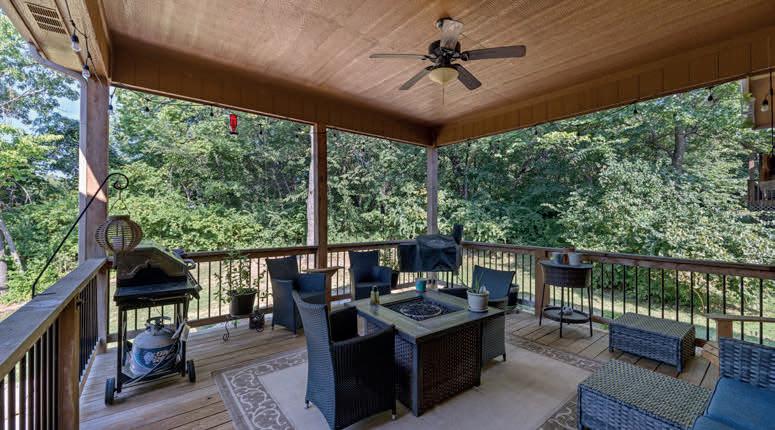
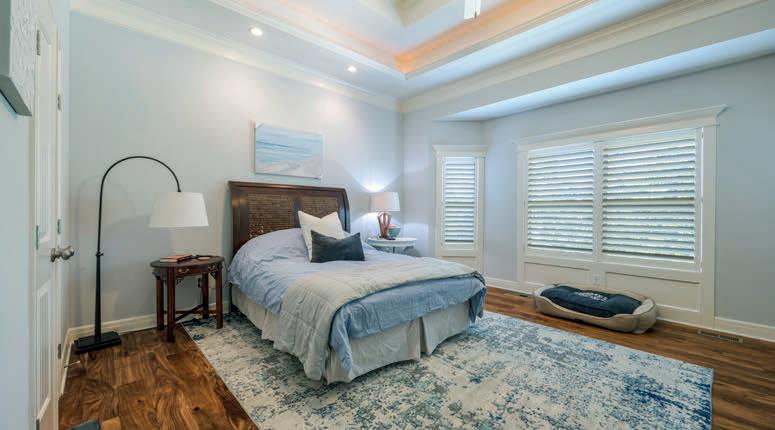
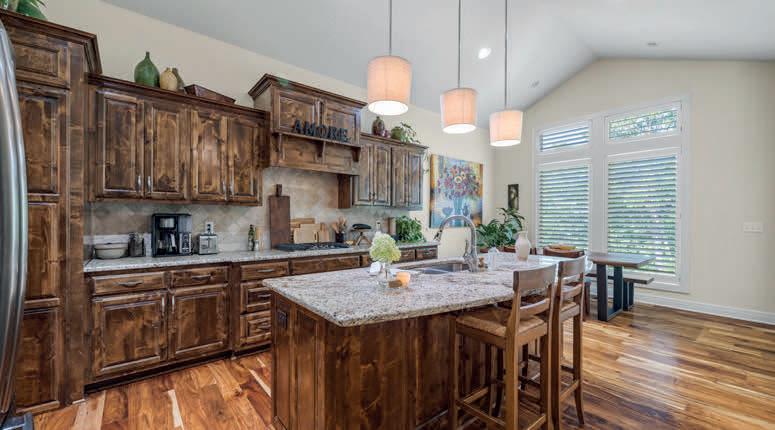
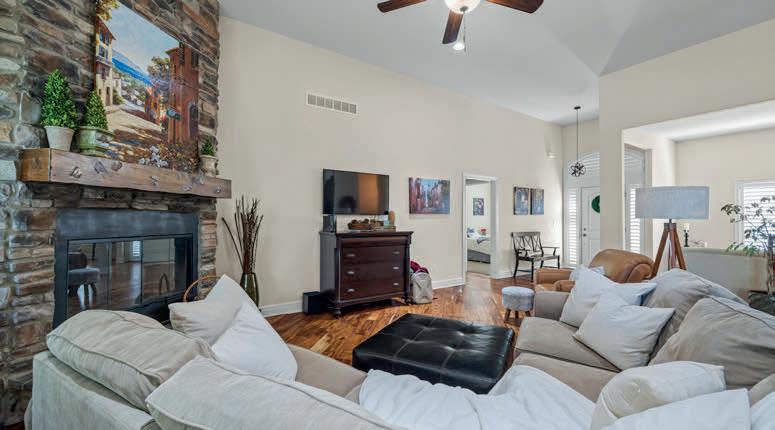
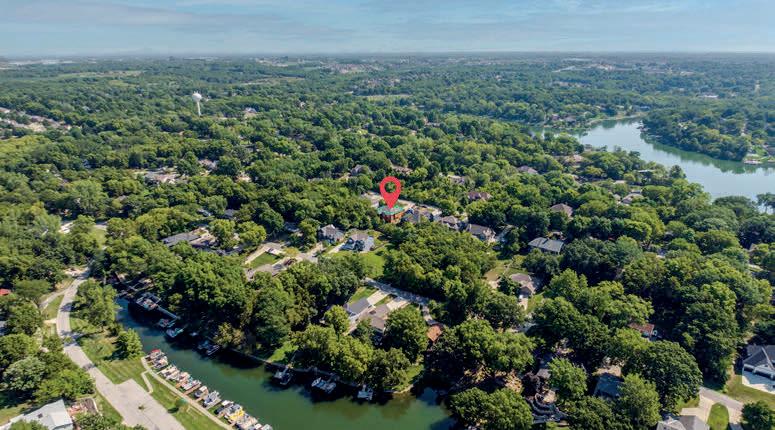
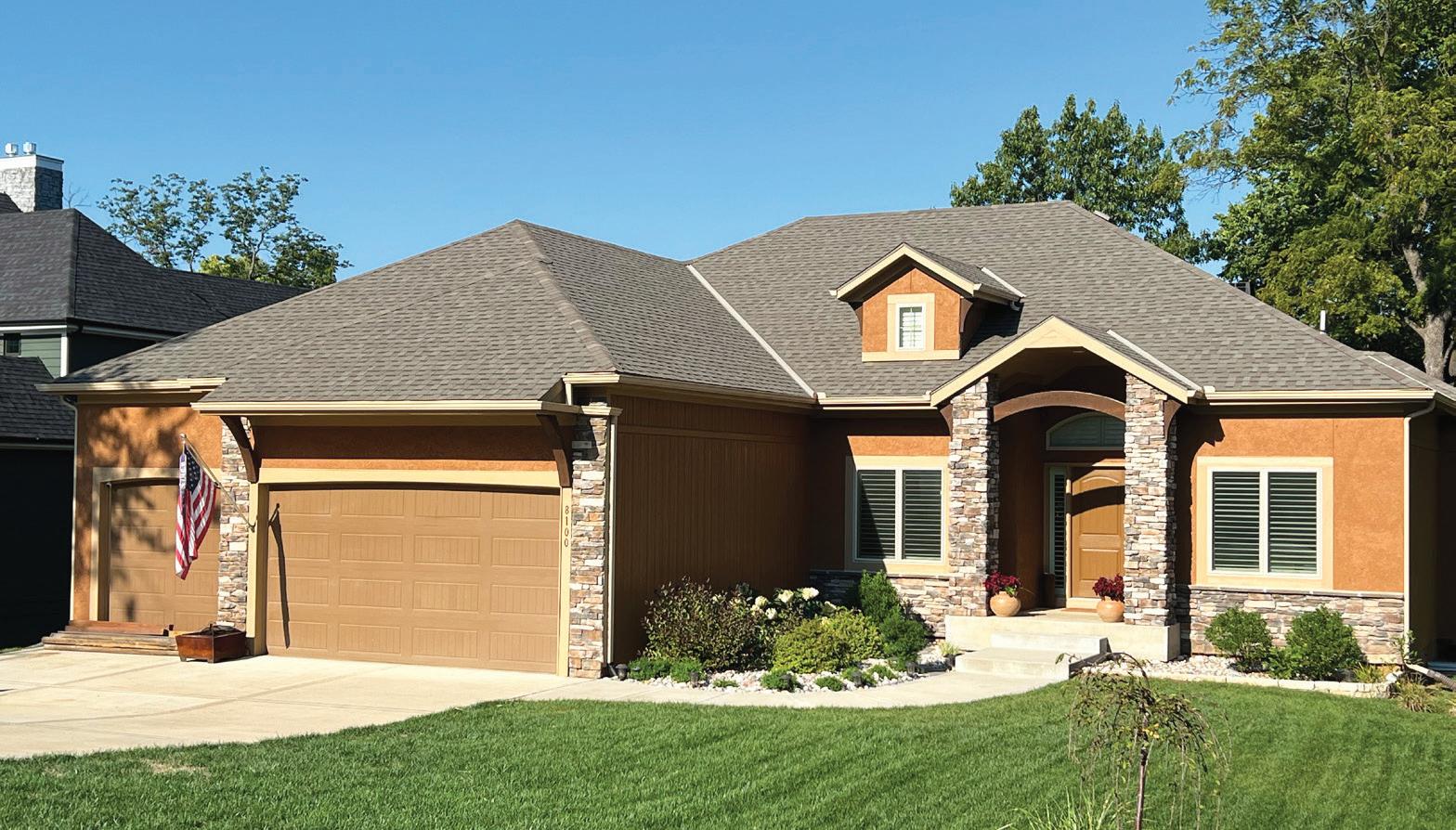
8100 NW VENITA STREET WEATHERBY LAKE, MO
64152
OFFERED AT $679,900 C: 816.804.1985 O: 816.246.7700 connielerch@gmail.com kansascityrealestate.com/connie-lerch/ 14 SW Third Street Lee’s Summit, MO 64063 Connie Lerch BROKER-SALESPERSON SCAN CODE OR VISIT LINK BELOW FOR A VIRTUAL TOUR: www.zillow.com/view-3d-home/af9ab6f5-b7c5-4c85-a446-e090838c1471

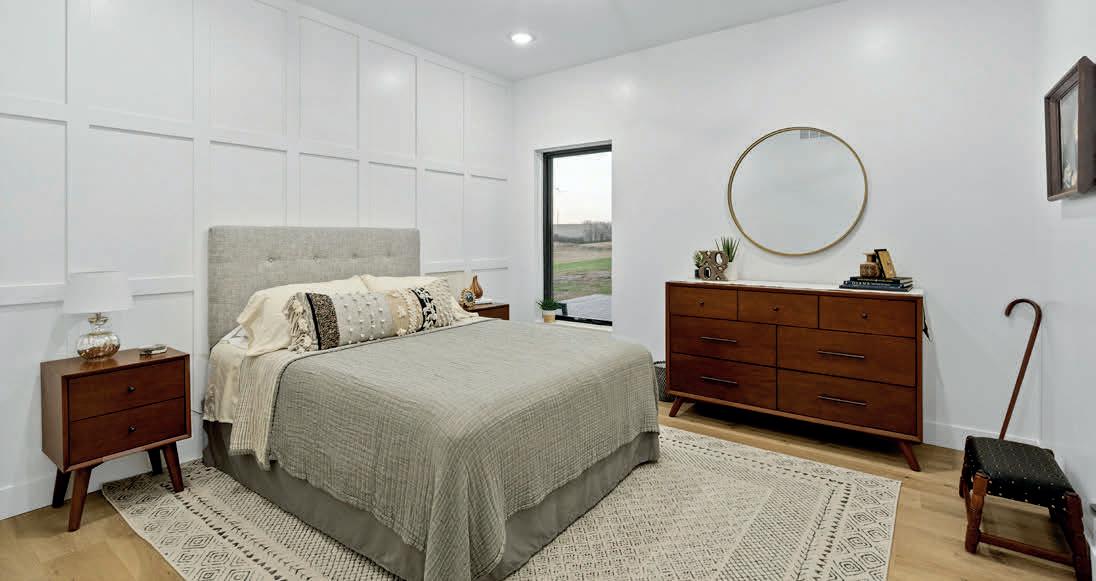
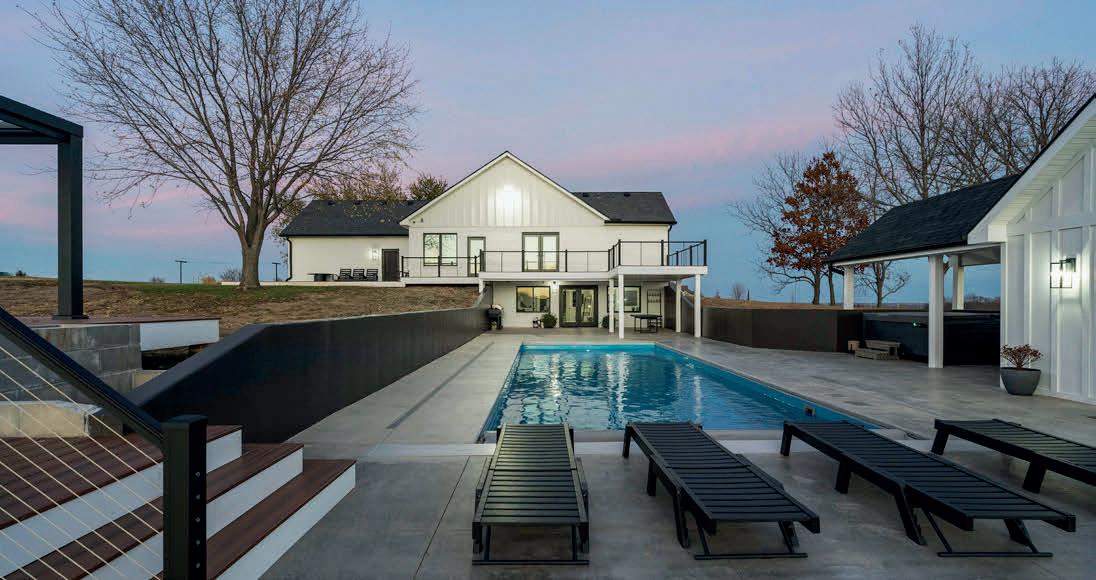
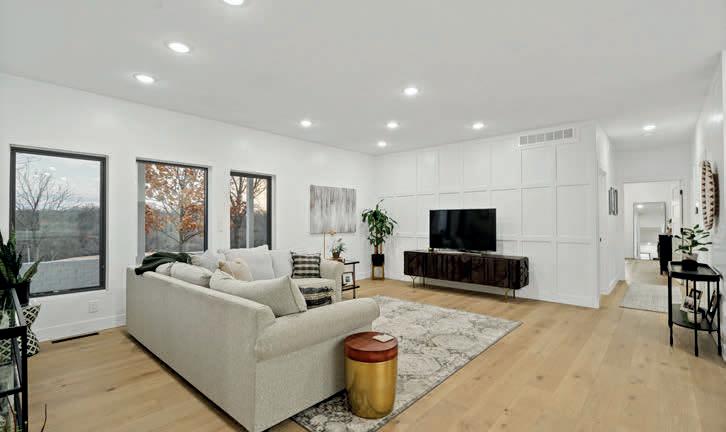
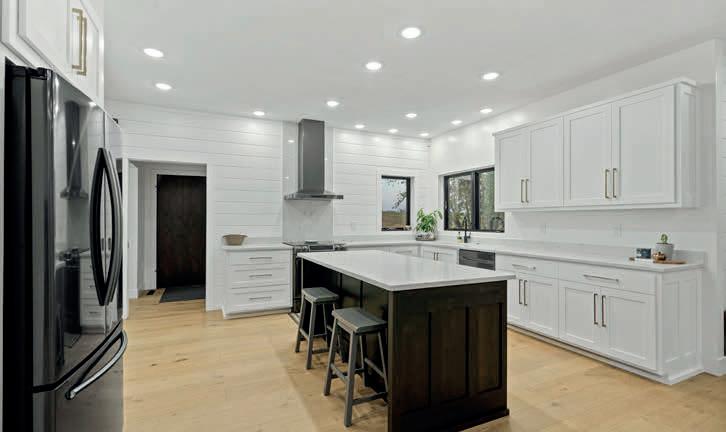

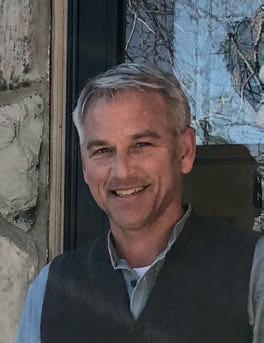
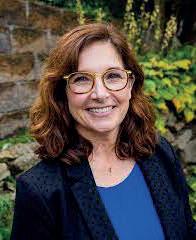

You will love every single thing about this home! Beautiful acreage, amazing location on pavement with easy access to the interstate, 20 minutes to KCI Airport, award-winning West Platte School District, private backyard pool oasis, huge out-building with room for everything, completely renovated house with gorgeous modern updates, breathtaking views from every window... this is one you absolutely must see as even the stunning photos don’t do it justice. New roof, new HVAC, new appliances, new windows, new floors, new doors, etc. It is one of a kind! 25720 E H HIGHWAY, WESTON, MO 64098 $1,200,000 | 4 BEDS | 3 BATHS | 3,456 SQ FT 816.808.4376 SEBartee@outlook.com 816.808.4777 susanna@bluebridgerealty.com 24692 Highway 92 Platte City, MO 64079 SHANE BARTEE SUSANNA BARTEE REAL ESTATE AGENT BROKER 40
Explore Midwest + Wisconsin

2343 NORTH 600 ROAD, EDGERTON, KS 66021
This house is known as ‘The Mill House,’ It has breathtaking views of the dam at Jolly Mill Park. This home is situated on more than an acre in Jolly Mill Estates and features a motor court and a 6-car garage. The scenery is spectacular, and it feels like You’re living in a treehouse with a breathtaking view, and that’s a beautiful thing to wake up to and see every day! The photographs do not do justice to this estate. On 1.43 acres, this estate has 9,430 square feet, four levels, a new geothermal heat pump system, a newer 50-year roof, and newer stainless steel kitchen appliances. Every room on the main level has a window to enjoy the wildlife and stunning scenery. A screened-in porch connects it to the guest house as well. There are two beds, two bathrooms, a living room, and a small kitchenette in the guest house. There is an office, an extensive library, and a fireplace to sit by on the second level. A large walk-in closet and a wide bathroom with a bidet, stained glass windows, and a sleeping porch are included in the main bedroom. Have you ever wished to sleep outside while listening to a waterfall over a dam and not be bothered by bugs? You may now do so on your screened-in sleeping porch with a Murphy Bed! The upper level could be a bedroom with a large closet or simply a place to relax with a built-in desk, a wardrobe, and plenty of storage. The walkout basement is ideal for entertaining. A media room, a large room for entertaining guests (20-30 people) with a wet bar that walks out to a deck overlooking the waterfall, and a catering kitchen in the attached garage are all available. The property is bordered by CAPPS Creek, stocked with Rainbow Trout and provides excellent fishing opportunities. There is also a Missouri Hunting Preserve nearby. This house is a beauty!


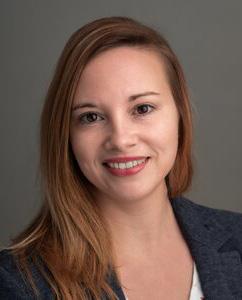
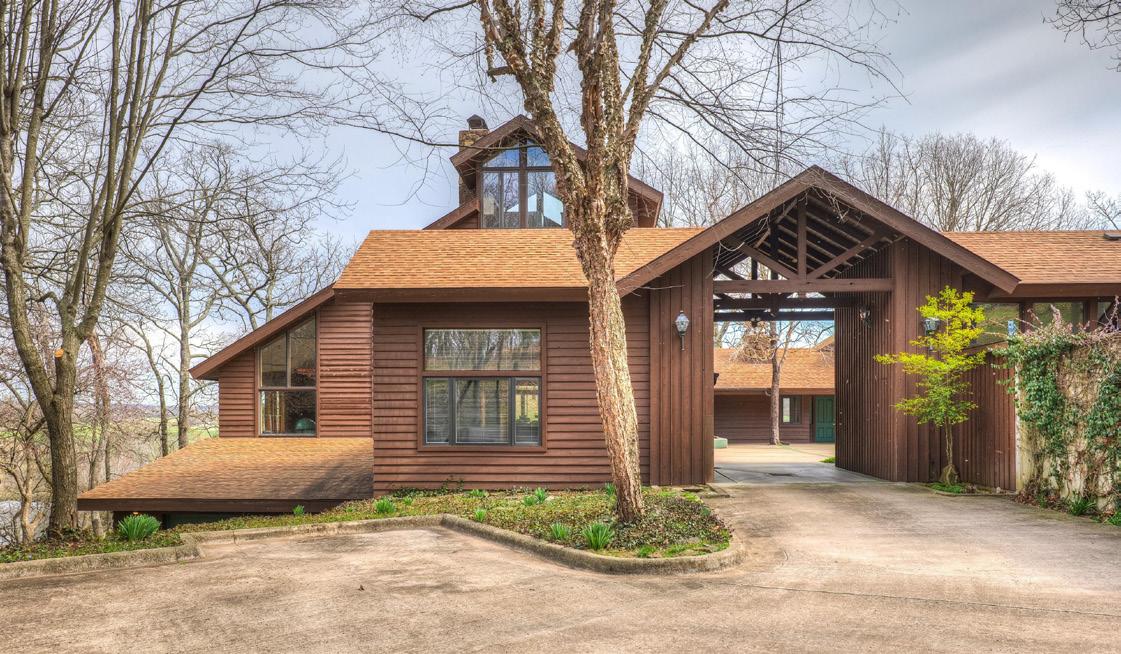
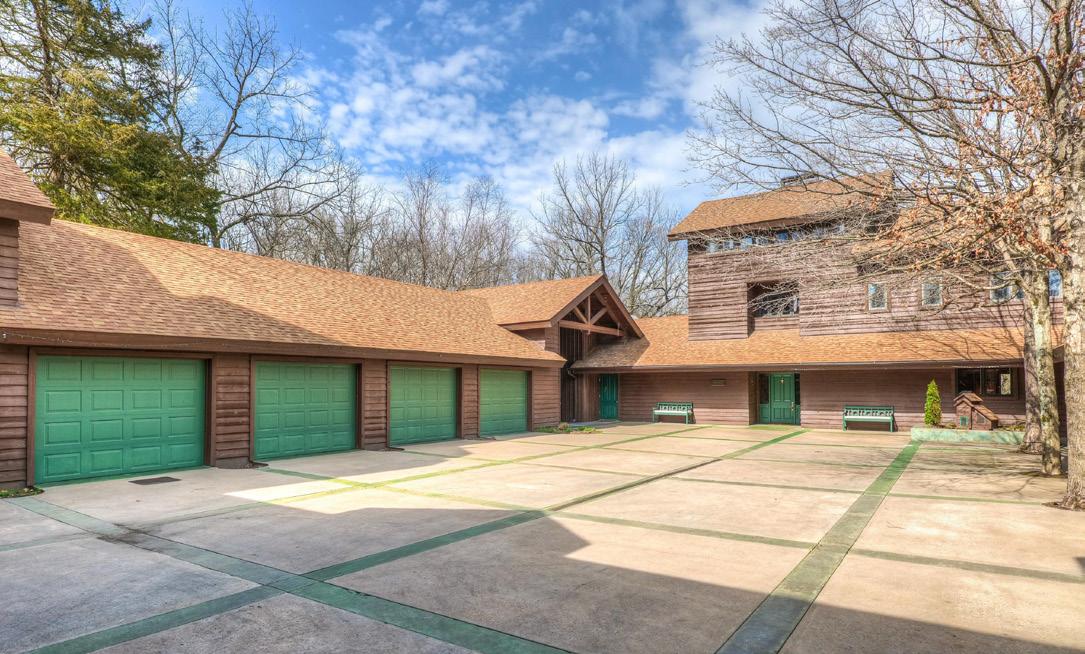
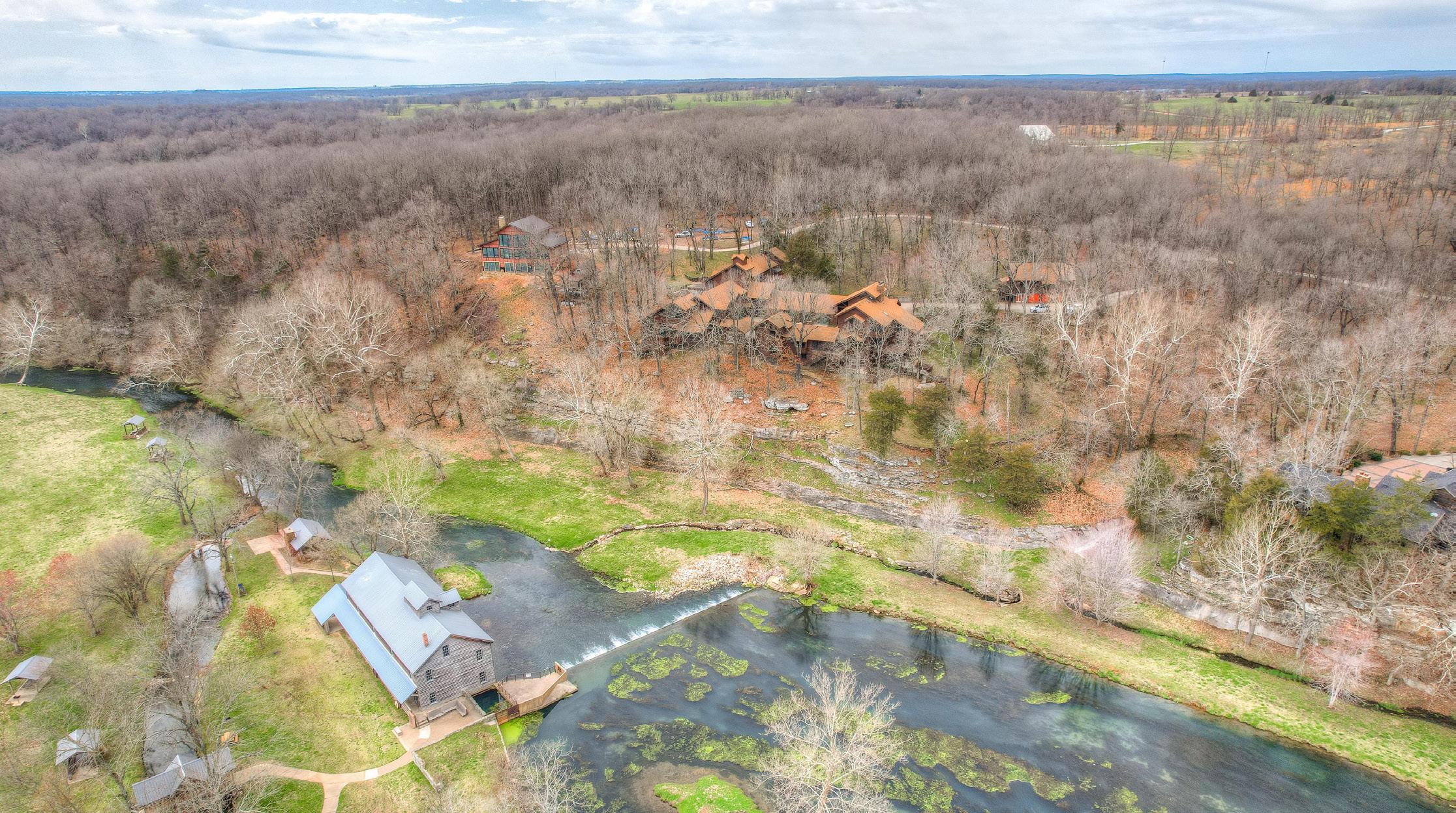
11256 JOLLY MILL LANE, PIERCE CITY, MO 65723 $875,000 | 5 BEDS | 6 BATHS | 9,430 SQFT 417.499.8699 amyhunt@kw.com Licensing: 2017015942 / SA00086481 619 SOUTH FLORIDA AVENUE | JOPLIN, MO, 64801 | 417-623-9900 Amy Hunt REALTOR ® 42
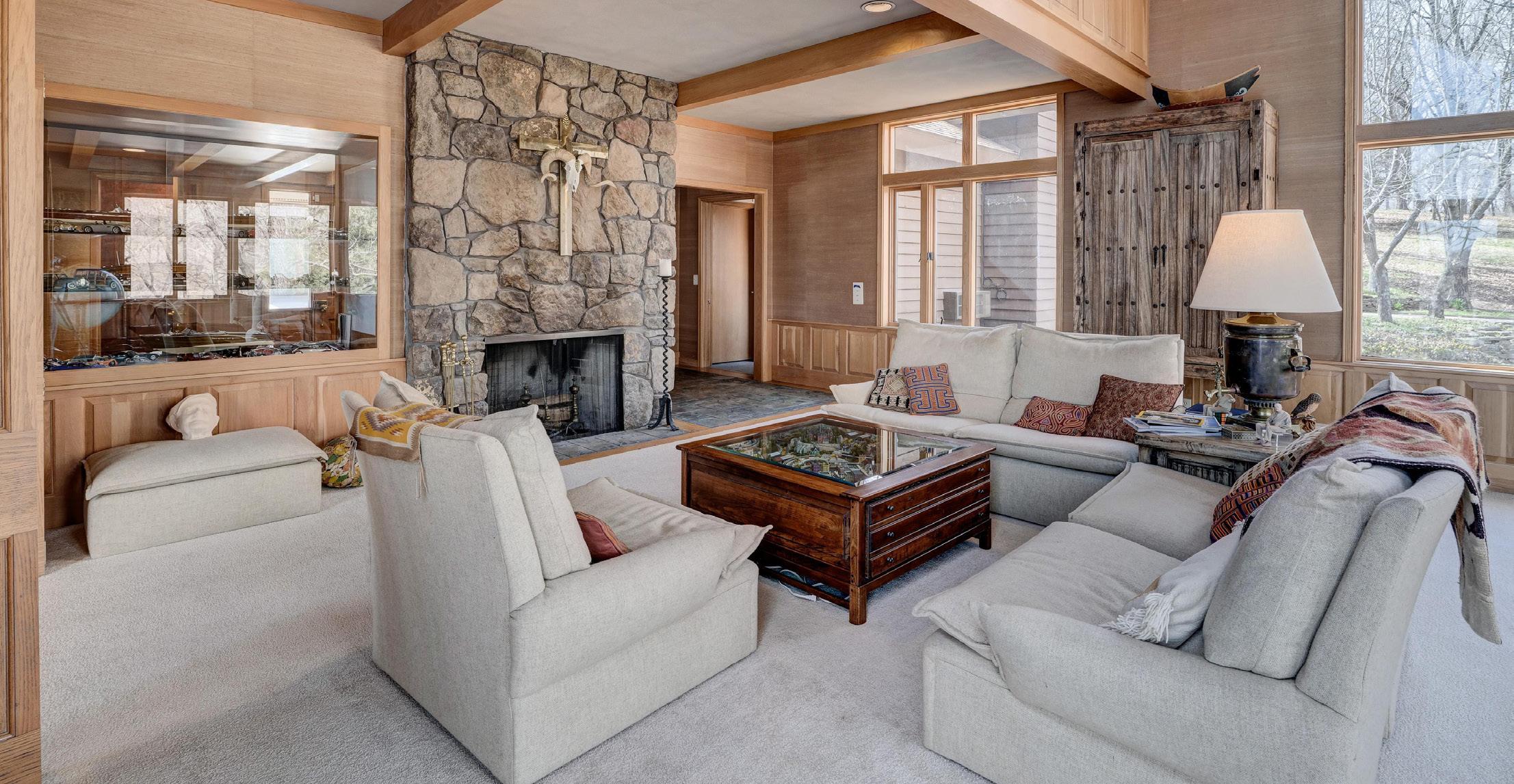



Farmhouse
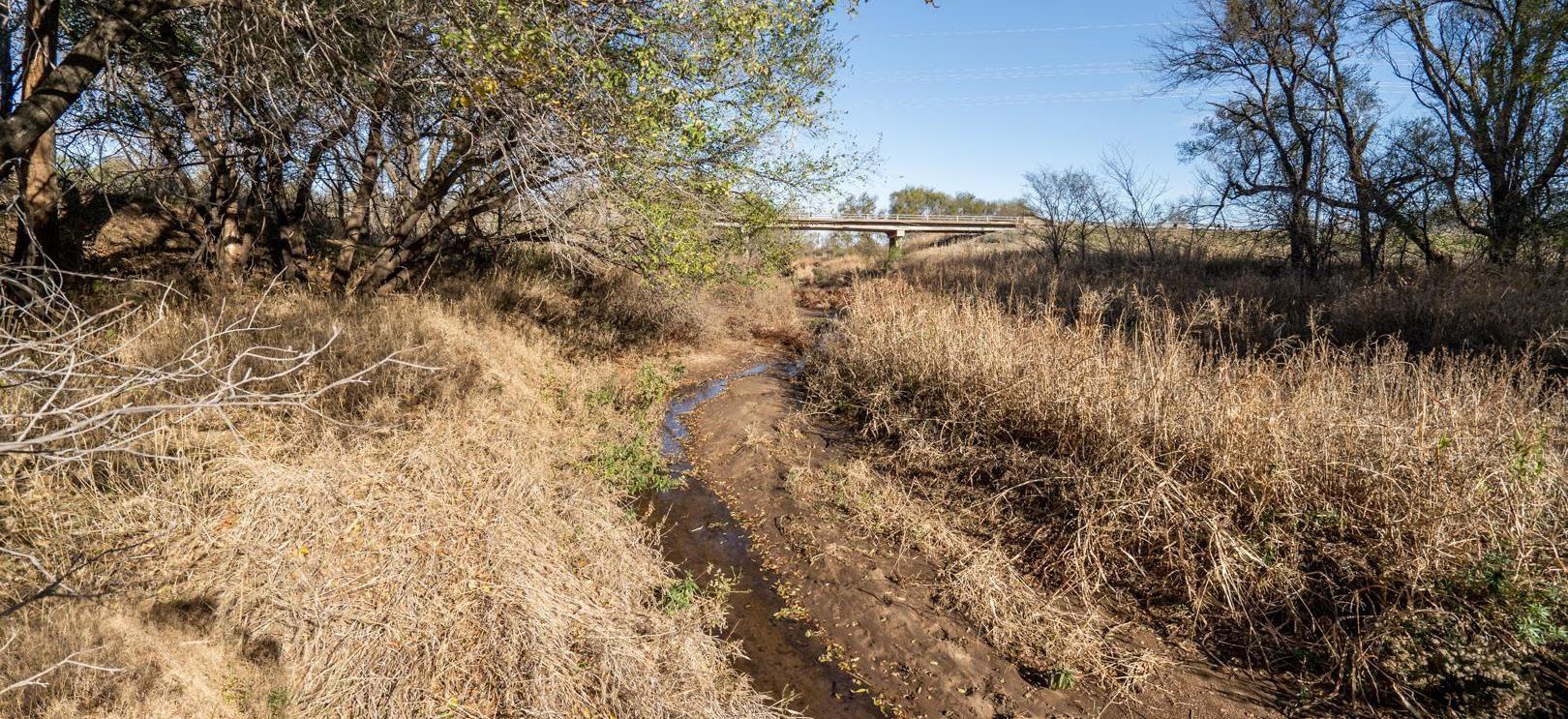
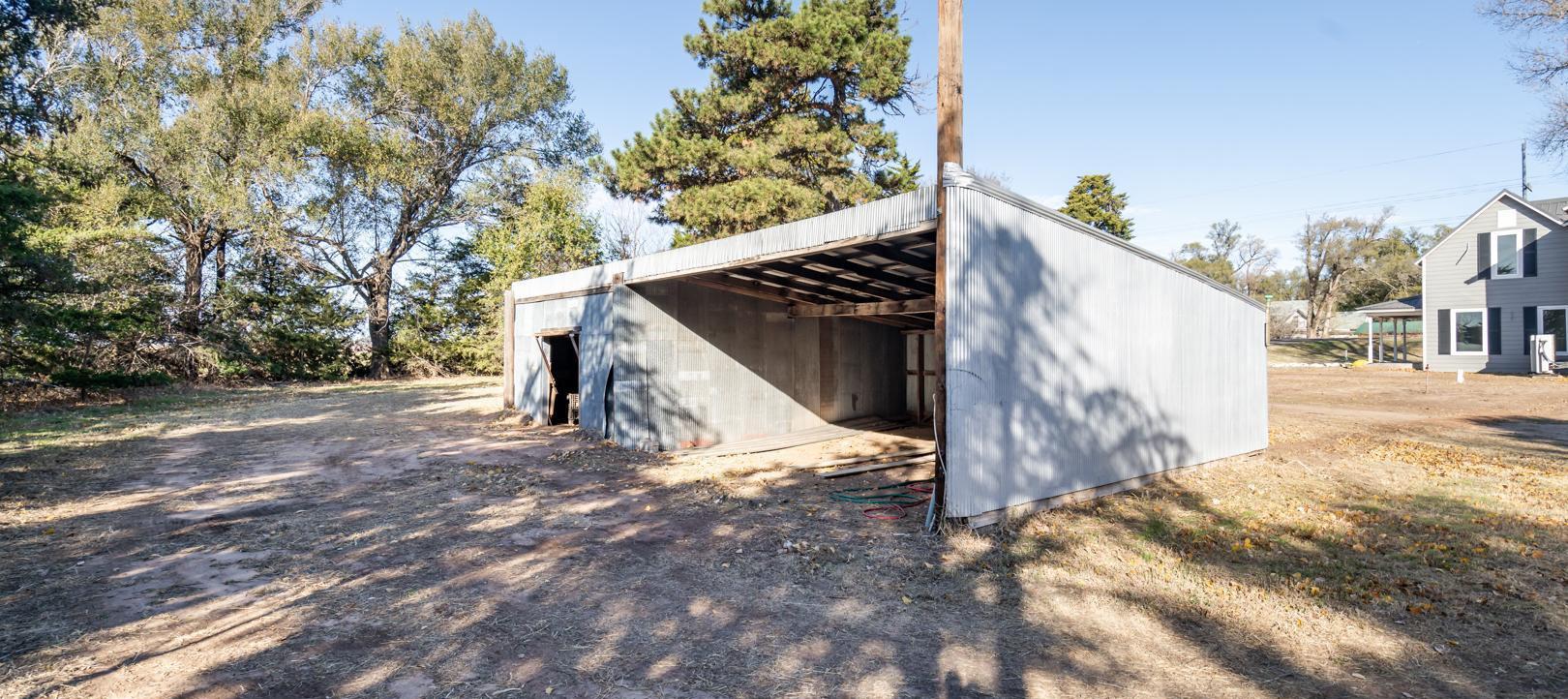
This all-electric home has been completely gutted and updated with modern and contemporary finishes and multiple upgrades. The main level adorns 9-ft ceilings and woodgrain waterproof laminate flooring as well as indirect perimeter lighting and beams. The kitchen features granite countertops, tile mosaic backsplash, upgraded appliances, soft-close doors and drawers, pull-out shelves, reverse osmosis system, and a contemporary island with eating bar. There is even a pantry with tile flooring that could double as a mud room off the back door. Also on the main floor is a half bath with a backlit mirror and glass vanity, and separate laundry room with built-ins. The upper level includes the master BR complete with a tiled tub/shower with heavy glass sliding doors, a laundry shoot, quartz vanity with indirect
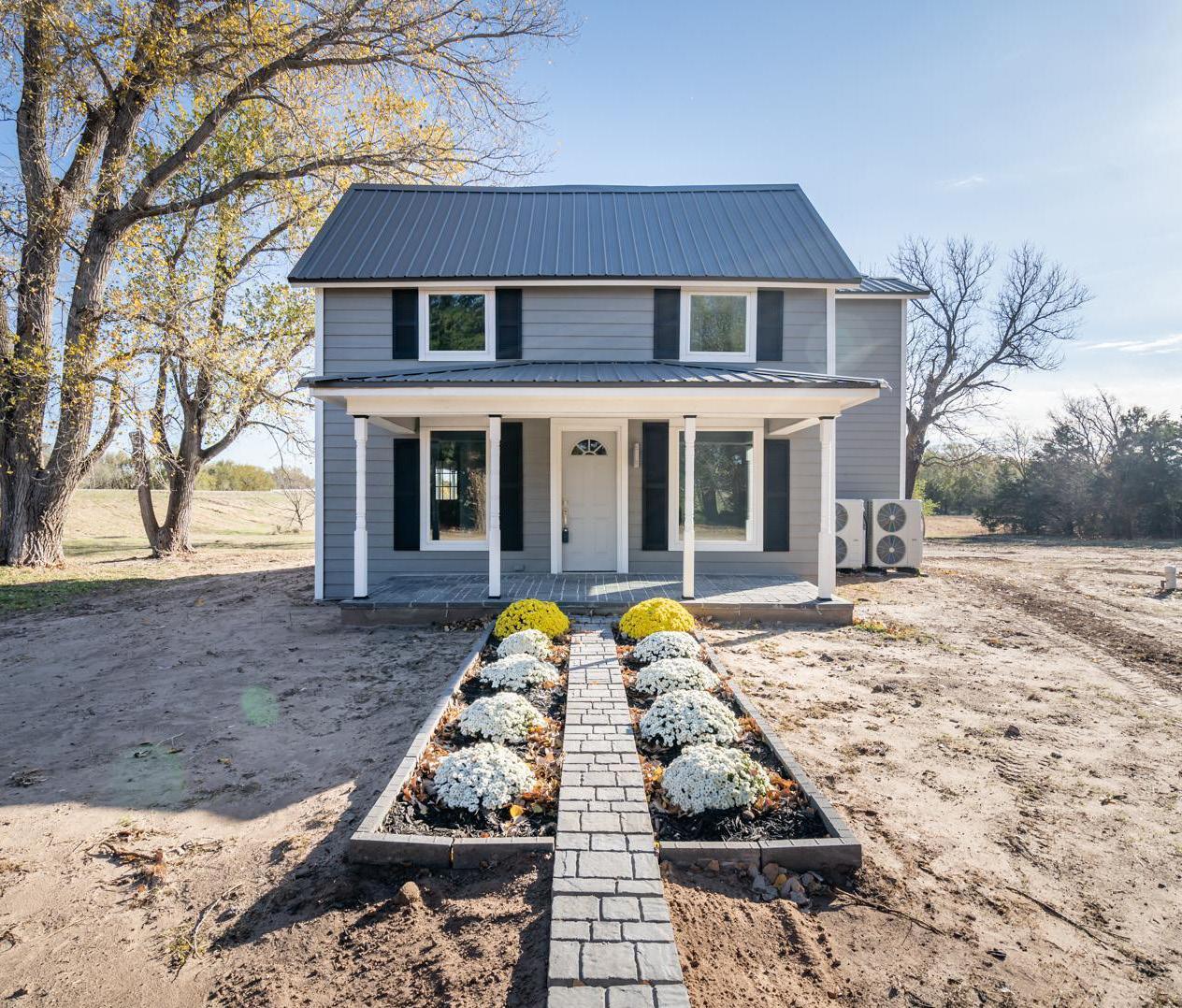
lighting and open shelving underneath, and backlit mirror. Finally are the 2nd and 3rd BR’s as well as another full bath with striking fixtures and tile shower. Mechanical upgrades include a 6-zone energy efficient Carrier ductless HVAC system, all new plumbing & electrical, new water well, upgraded septic system with BioDiffuser leaching chambers, Pella windows and textured metal roof. There is also a 20×40 metal building, a running water creek as well as 2 acres of woods that create endless possibilities for hunting or recreation being less than 1/4 mile from the Chikaskia River! Located less than 30 min to Wellington, 45 min to Wichita or 5 min from Argonia or Danville, you get to enjoy the amazing tree-lined views and peacefulness this property provides without being far from conveniences!
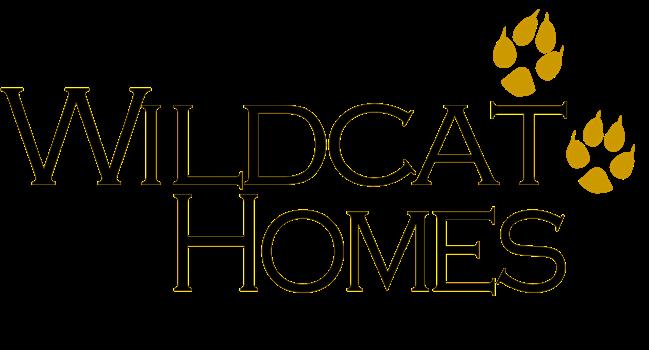
316.768.9922 chelsee@wildcathomesinc.com www.wildcathomesinc.com
1233 E. Highway 160, Danville, KS 67036 CHELSEE COX REALTOR® 44
Beautiful 2-Story
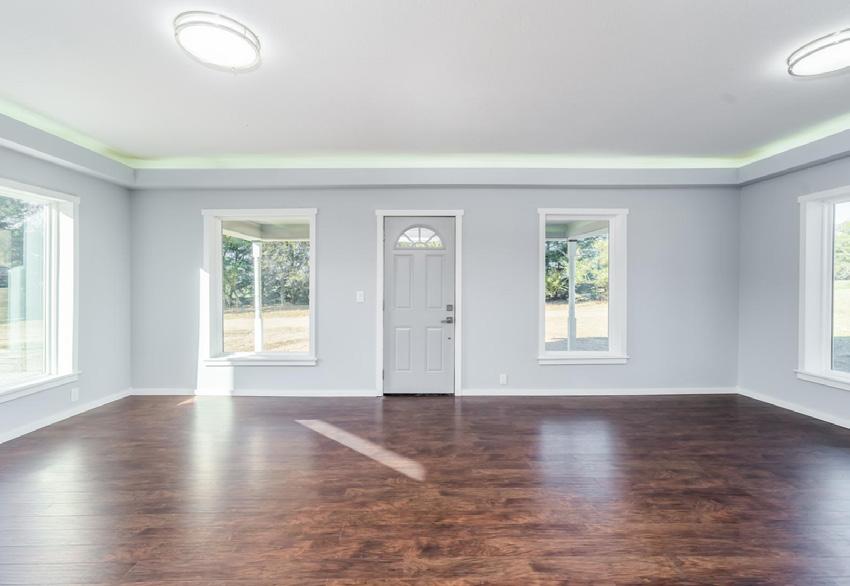
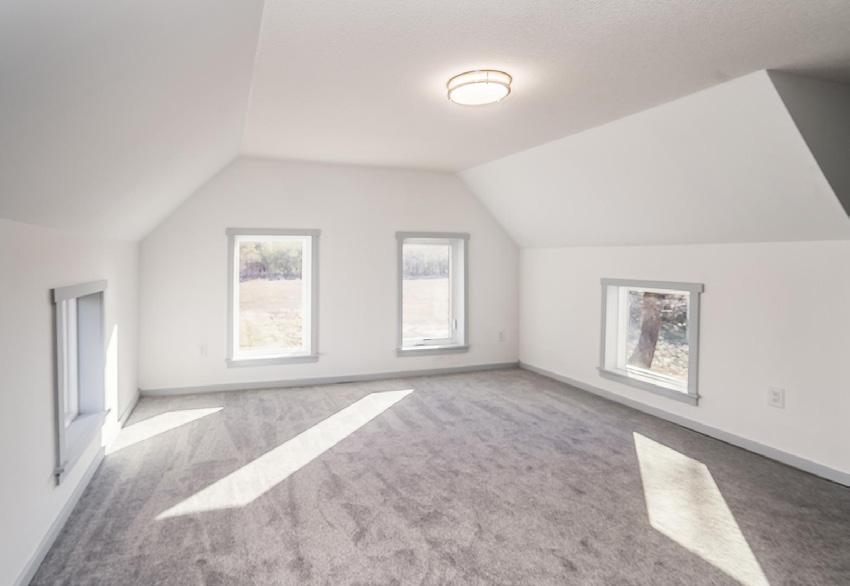
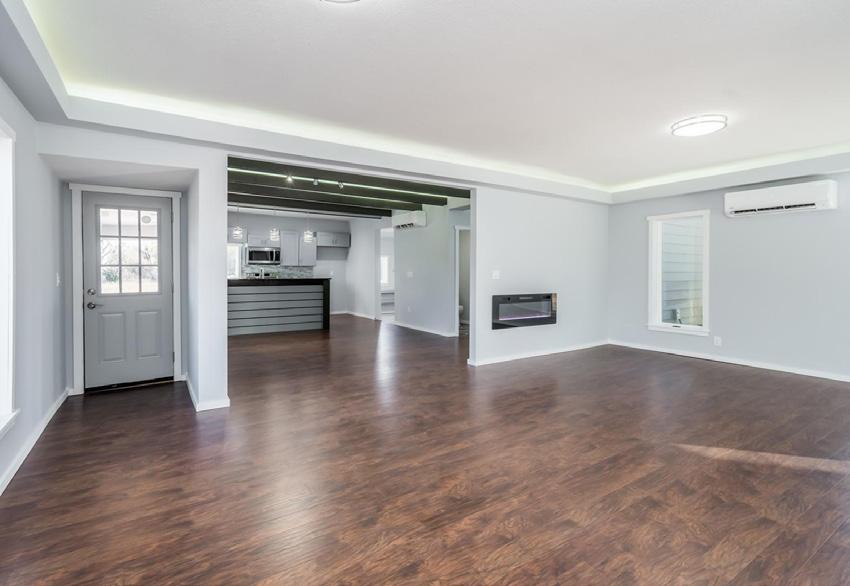
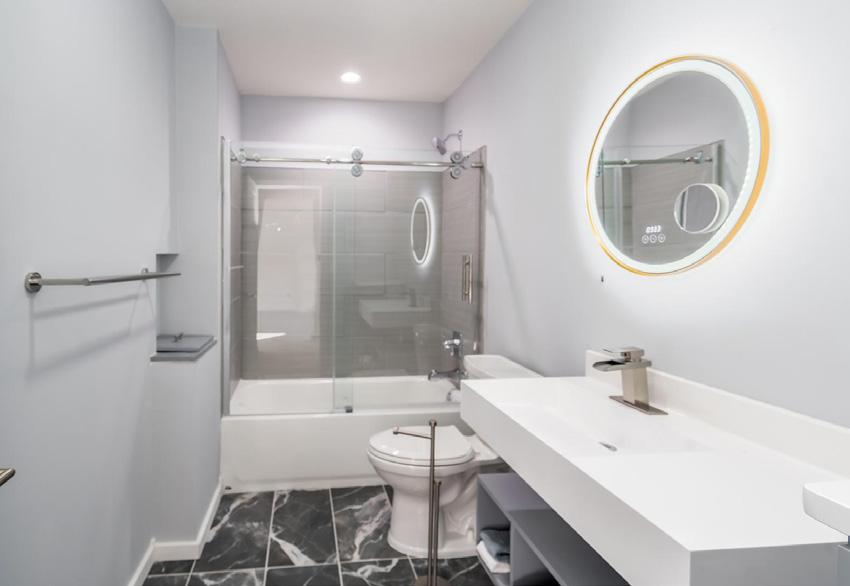
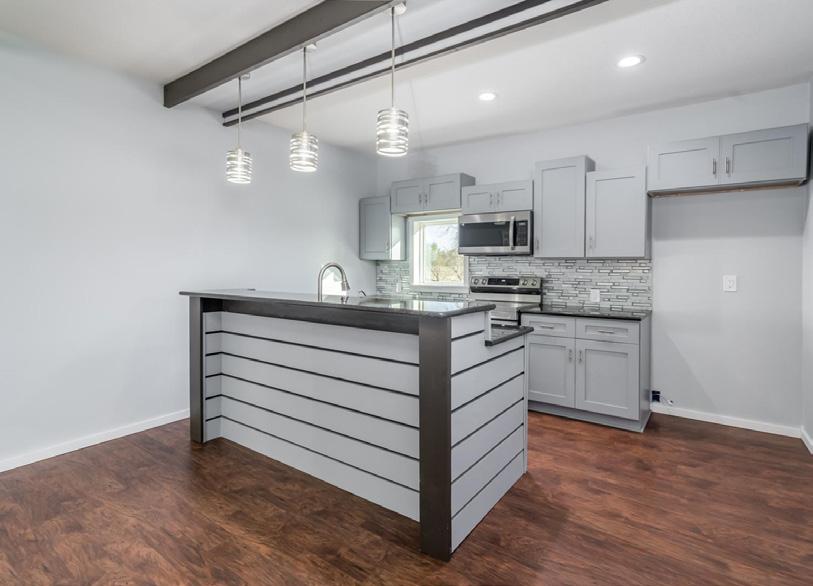
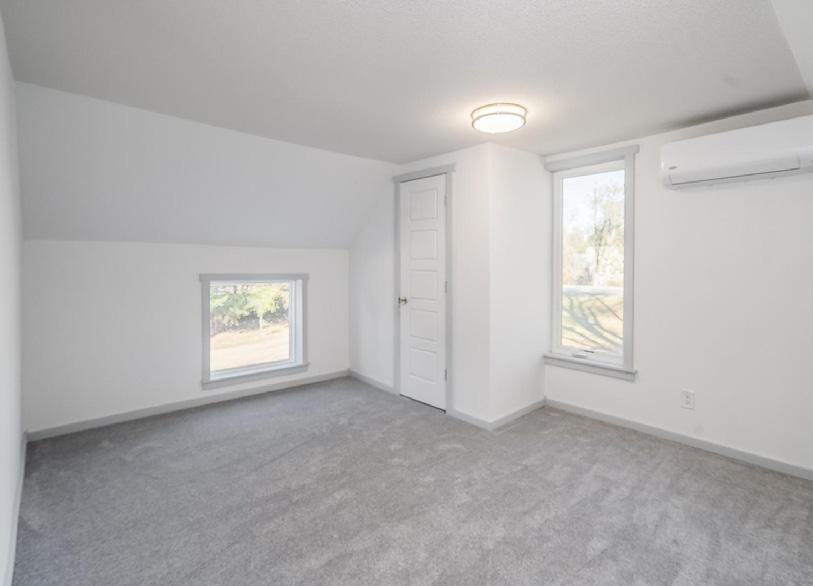
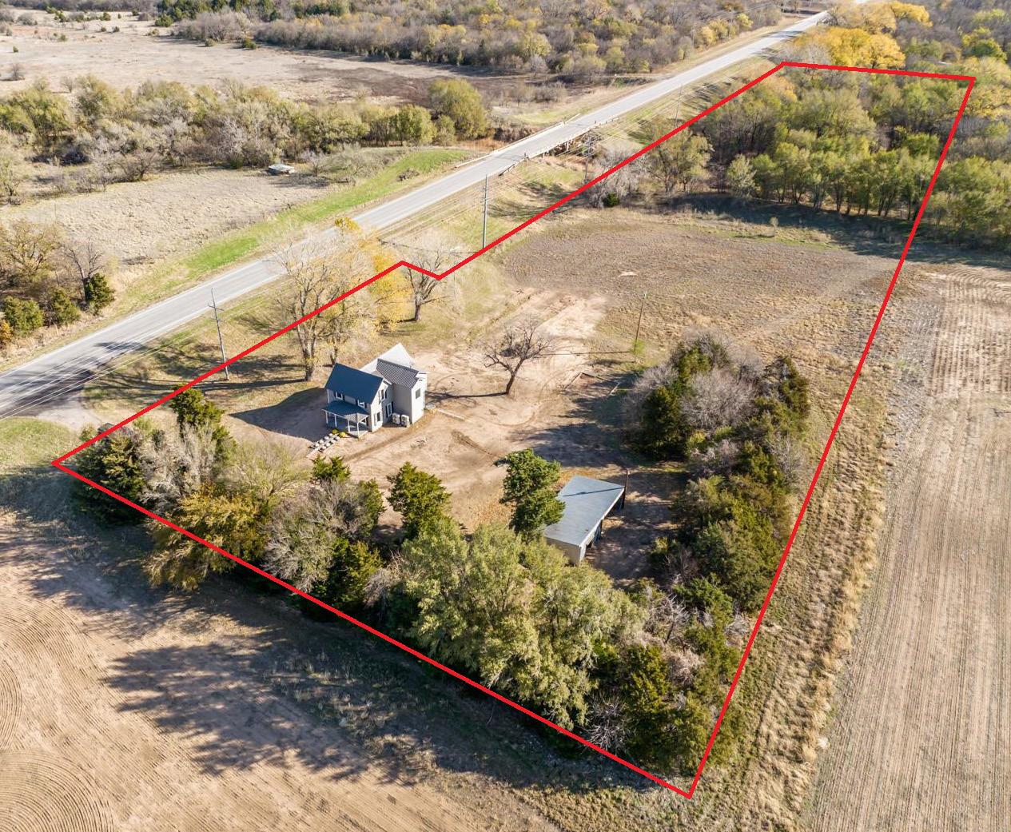
35509 Mission Belleview Road, Louisburg, KS 66053

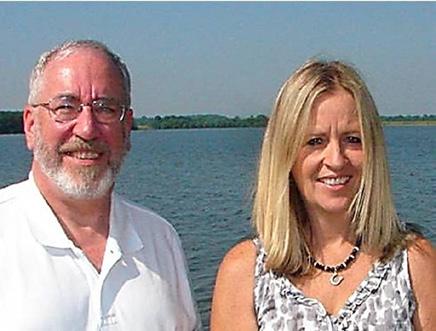
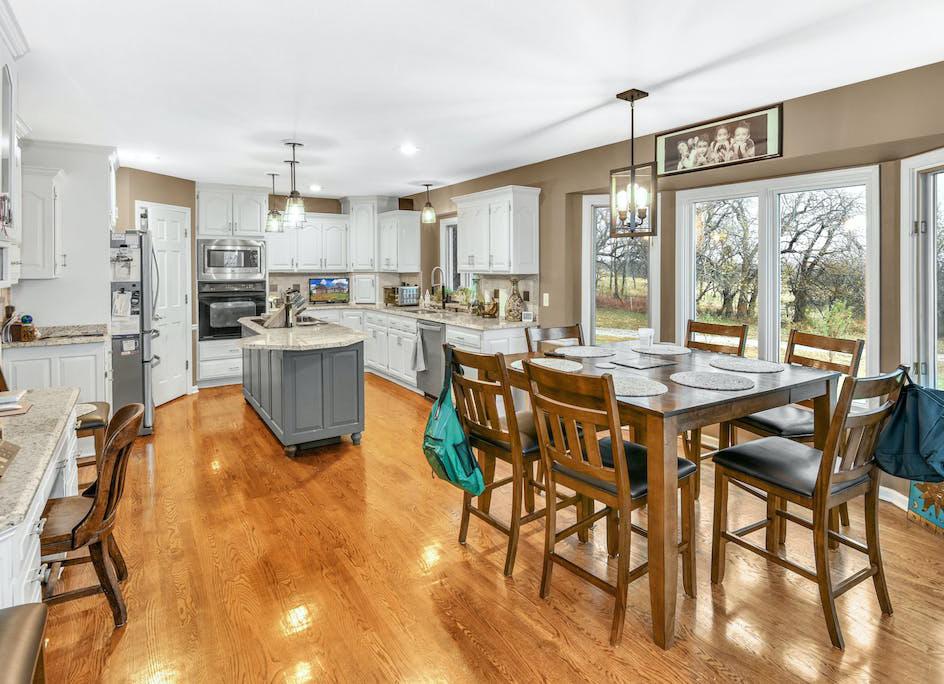
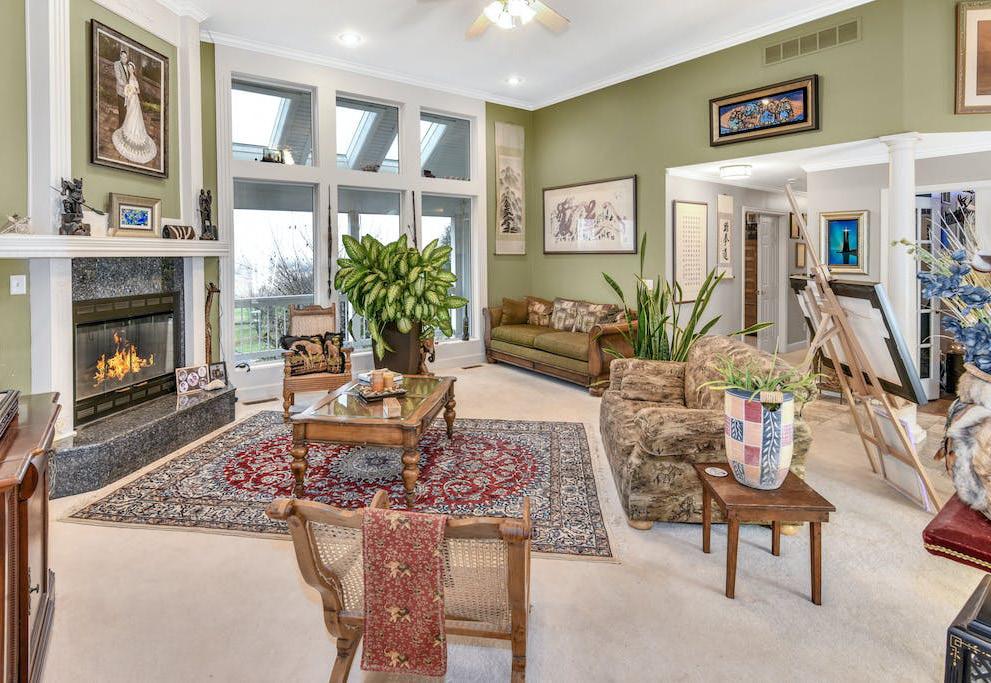
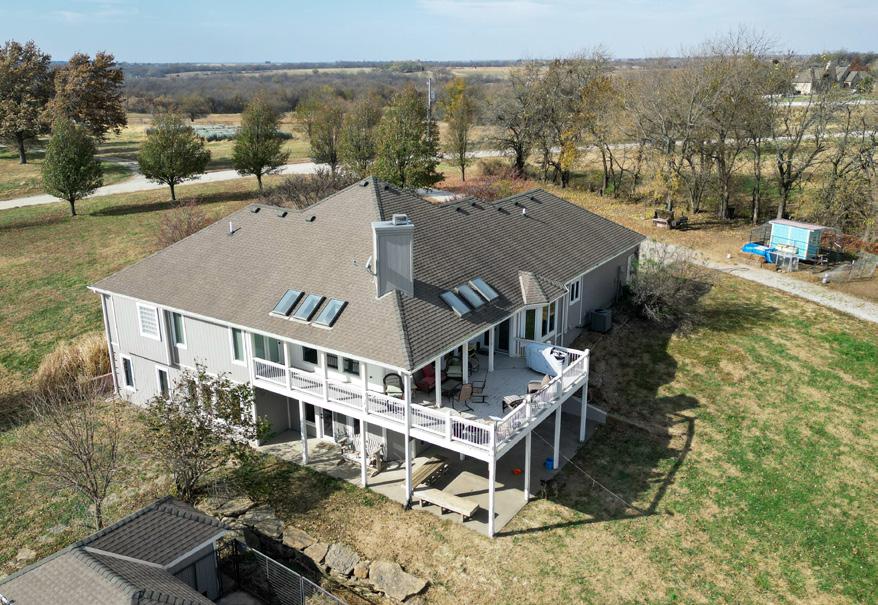
Have you often dreamed of that secluded country home on acreage where you sit up high and have a view for miles? But often that dream is lost because such homes are usually far from the city where you need to be. This 14.5 acre property, only minutes from the city, can be the answer to that dream. This home just south of Overland Park sits high above the Sugar Creek valley and those spectacular views. The location has quick access to highway 69, with less than ½ mile of gravel, and a fast commute to the city. The house is designed so that you can enjoy those great views from almost every location; the deck, kitchen, great room, family room, and more. It is a Custom built 4751 sf home, w/upgrades at every turn! 5 bedrooms, or 4 Bedrooms and an office. 3 bedrooms, including the master are on main floor. It boasts upgraded Granite in the kitchen, walk-in pantry, oversized deck w/skylights. 2 fireplaces, all electric, covered patio, walkout finished basement w/bar, covered patio, 2 bedrooms downstairs, 2 laundry rooms one on each floor, and much more. The scenic lot has 2 ponds, one of them stocked with fish and a dock, that often hosts waterfowl traveling to the refuge just to the south. There is also a 2160 sf insulated outbuilding built in 2014 with electricity, 5” deep concrete floors, 12’ and 14’ doors, and a covered porch with concrete floor. If that weren’t enough even fido gets pampered, as there is a dog kennel with heating and A/C. This is in the renowned Louisburg School district and already has Starlink high speed internet for home, business, or home schooling use. Your dream home isn’t in the Ozarks or the Flint Hills, it’s in this area, right now, waiting for you. $850,000 | 5 bed | 4 bath | 4,751 sqft

WWW.RURALKC.COM
Bill Gaughan & Dancia Duncan ASSOCIATE BROKER Bill: 913.837.0760 | Dancia: 913.837.0411 bill@ruralkc.com | danicia@ruralkc.com
46
One of a kind and Beautiful Gated European Villa Estate on 26 scenic acres in a totally private setting with private decks out of every door. Just minutes from Lawrence and Overland Park Kansas. Warm family home, or country retreat - quiet spot in nature - lives like a resort. Spacious and comfortable with spectacular views. Nothing like it! 5 BR/BA suites, LR, DR, Kitchen/Hearth, butlers pantry, several fire places, office, studio, Media room, Game room, 2 Laundry Rooms, Loft, guest baths and walk-out to pool/spa/patio with gorgeous waterfall. Spectacular views of the pond, wildlife, and sunsets. Car lover’s dream with a 1200 sq ft 4-bay epoxy floored garage. Fantastic sunsets, complete privacy and wonderful and unique setting.


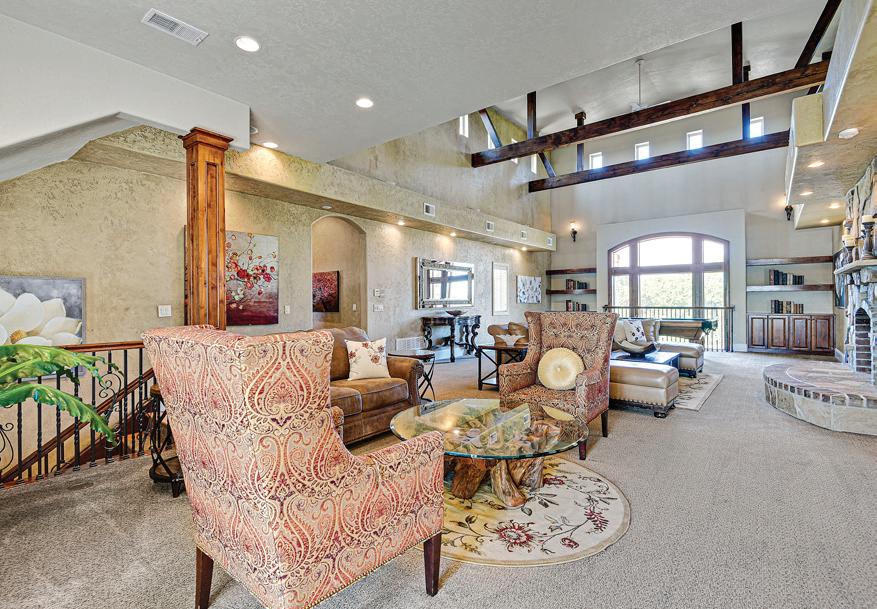

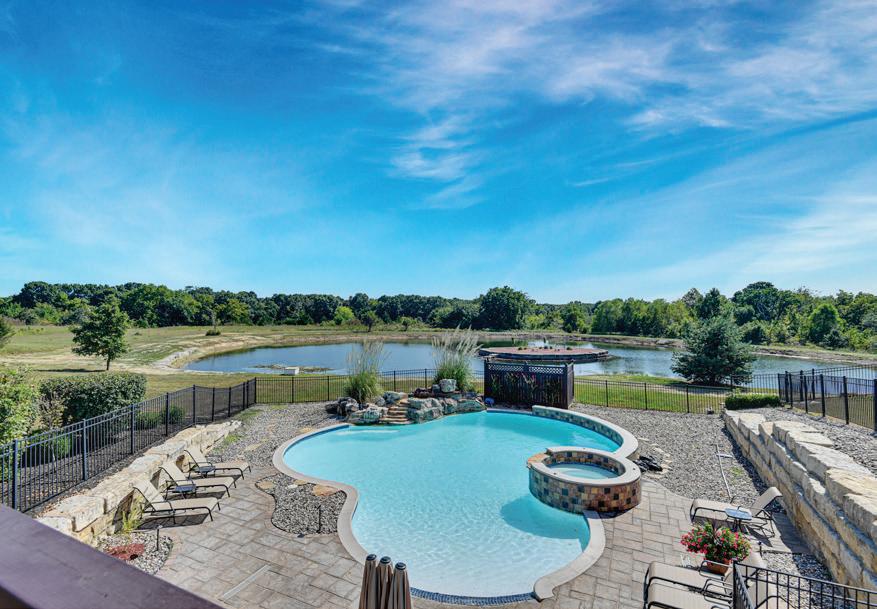
Compass is a real estate broker licensed by the State of California and abides by Equal Housing Opportunity laws. All material presented herein is intended for informational purposes only and is compiled from sources deemed reliable but has not been verified. Changes in price, condition, sale or withdrawal may be made without notice. No statement is made as to accuracy of any description. All measurements and square footages are approximate. Haley Epps Realtor® 913.558.5958 haley.epps@compass.com 2343 North 600 Road Edgerton, KS 66021 5 Beds | 5 Baths | 2 1/2 Baths | 6,491 Sq Ft | $2,595,000
4 beds | 2.5 baths | 4 car garage home | $372,500. Spacious rooms & outstanding setting greet you in this wonderfully well maintained 1.5 story 3-acre home in Seaman! 2529 sqft finished w/unfinished basement offers tons of opportunities for expansion! Huge kitchen w/ hardwood floors, woodburning fireplace, granite & solid wood cabinets are ready for you! Main floor primary suite, main floor laundry, large living room/dining room areas are waiting for your touch! The upper-level bedrooms have surprise bonus spaces, in fact bedroom 5 measurements are an extension of bedroom 4. The home needs new carpeting and a few other updates but has been priced accordingly so it can sell as is. This is a must see as the pictures do not do the home justice at all! Contact Michelle Cox at Coldwell Banker American Home today for your private showing!


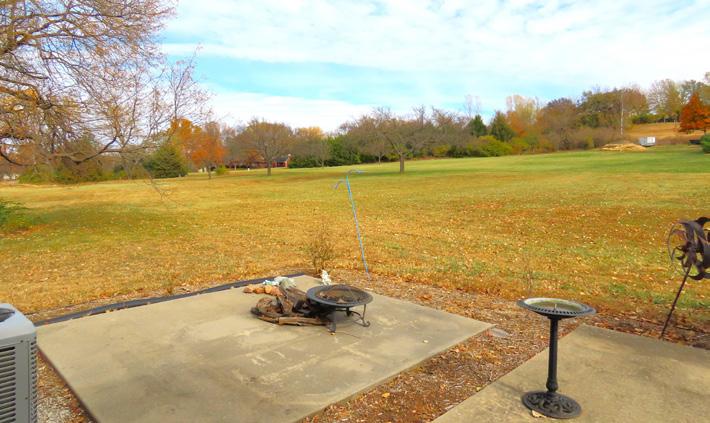
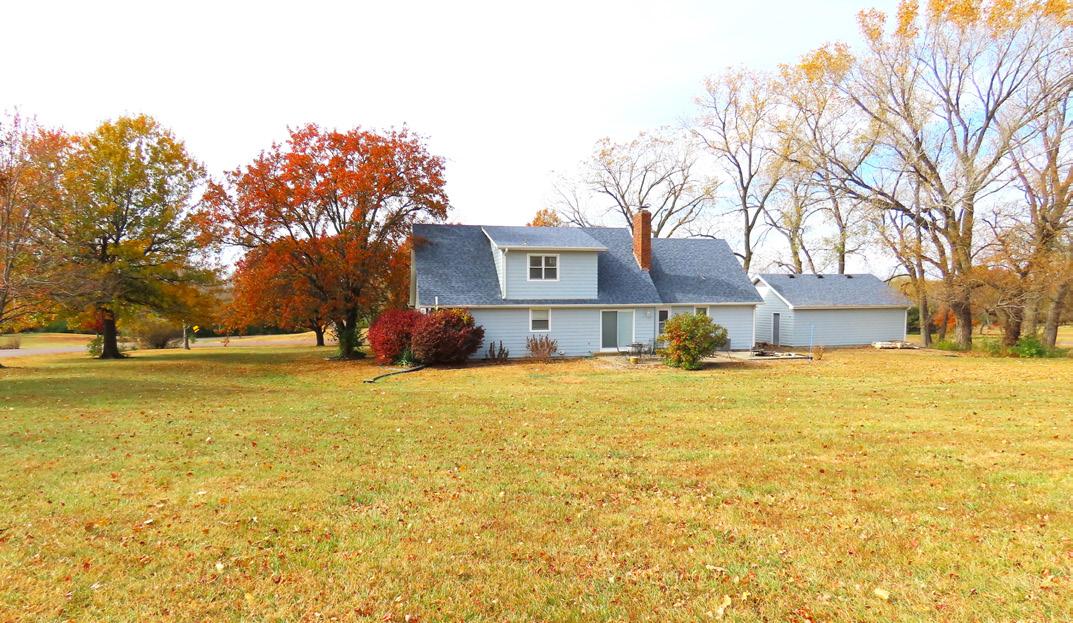

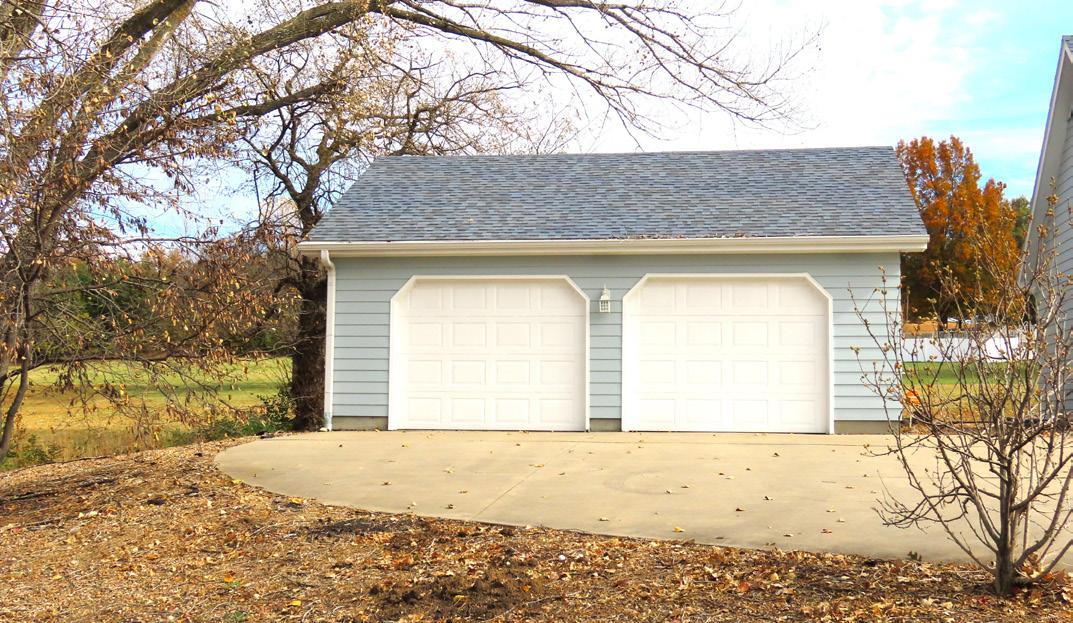
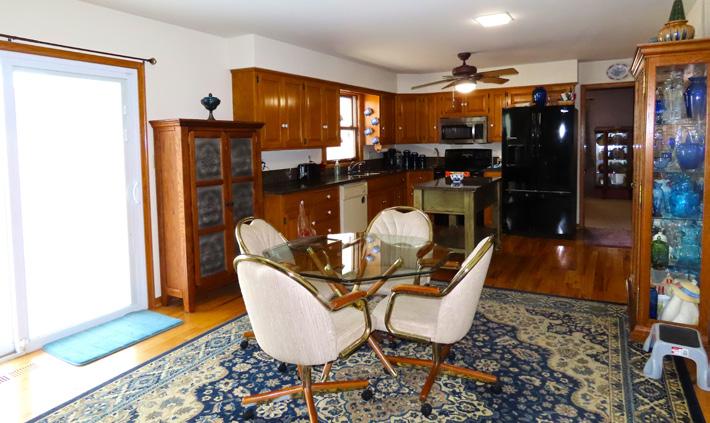
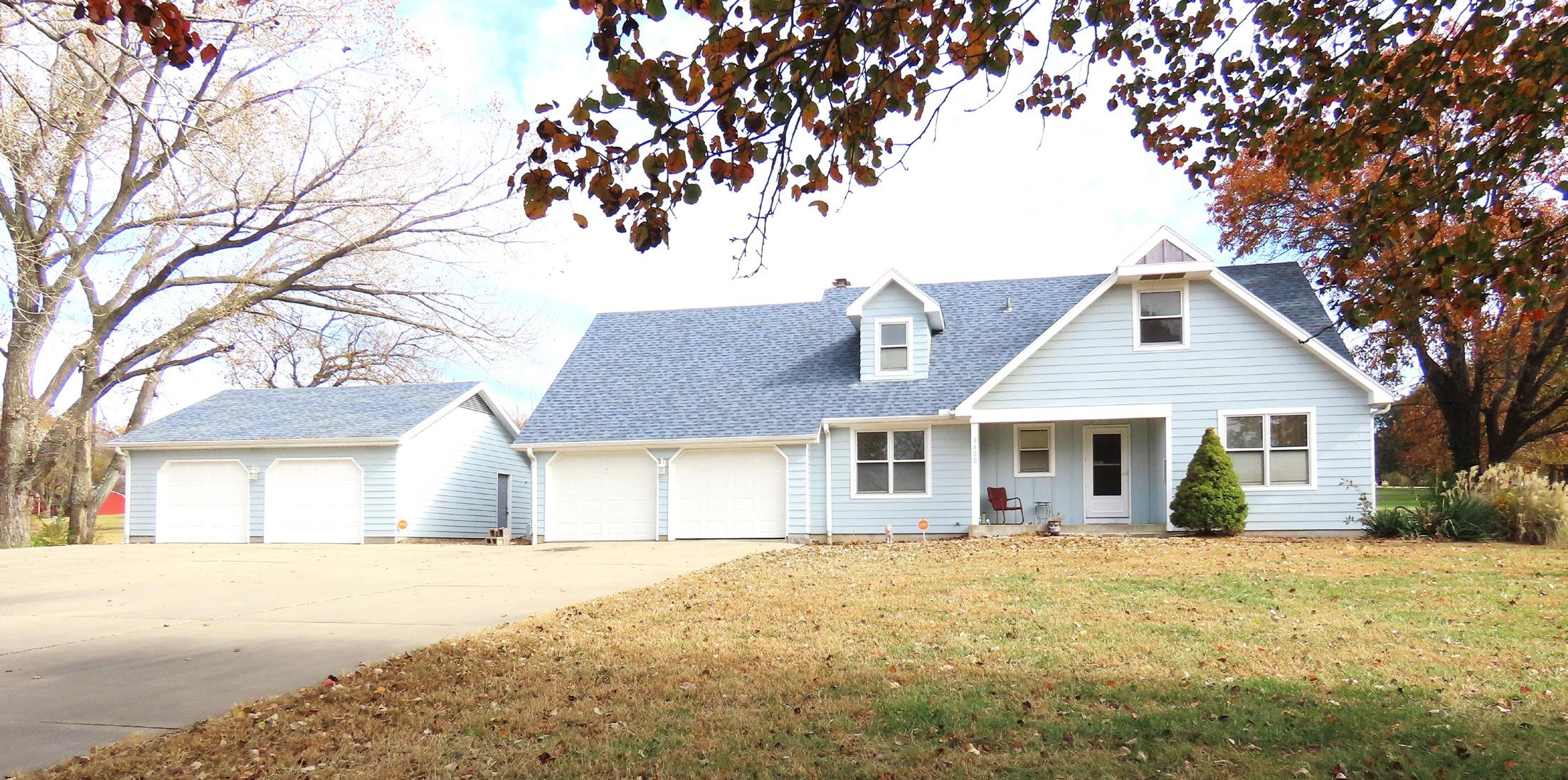
ONE OF A KIND PROPERTY!
ROAD,
785.221.3729 Michelle@michellecox.com fb.com/RovingRealtorMichelleCox 2222 SW 29th Street, Topeka, KS Michelle Cox REALTOR ®
4400 NW VALLEY
TOPEKA, KS 66618
This stunning 3 bedrooms, 3 baths rustic wood finished home is set up for entertainment with a large open kitchen and great room with balcony. Just off the main living area is a wide hallway leading back to the bar area featuring a large screen TV and plenty of room for seating. Total living area is 2160 sq ft on the main floor and 1440 sq ft on the second floor. Outside is a 28 x 56 shop with spray foam insulation. Land - 3 acres of native Nebraska grassland with potential to own an additional lot. Improvements - this exceptional shop and house is located just North of Lake McConaughy, it features beautiful tongue and groove paneling throughout a majority of the 3600 sq ft of living space. This well-designed home was built in 2020 with entertaining and function in mind. From the moment you enter the home you will feel welcome with vaulted ceilings in the great room leading into the open kitchen and wide hallway. The thick cut Engelmann Spruce plank stairway leading up to the upper level gives the feel of an old west saloon overlooking the lower-level living area. The kitchen features
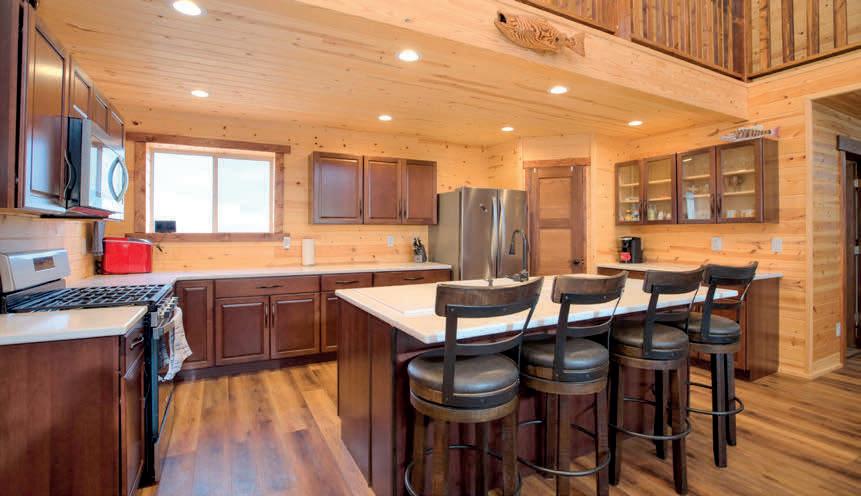
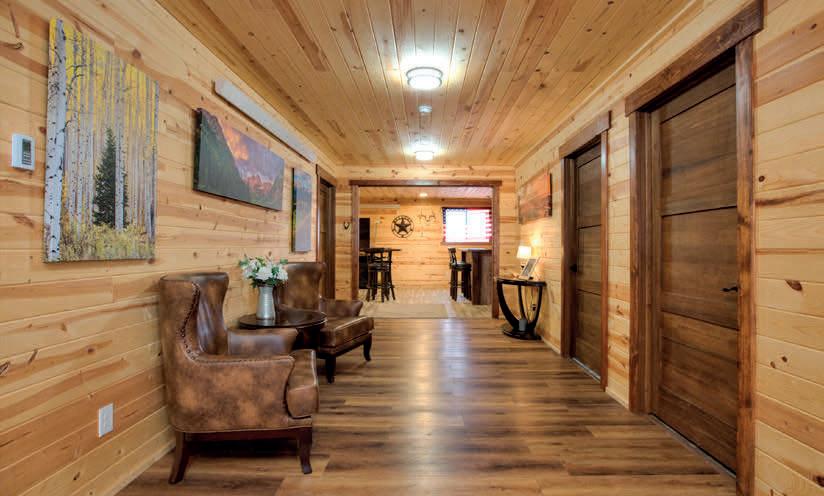

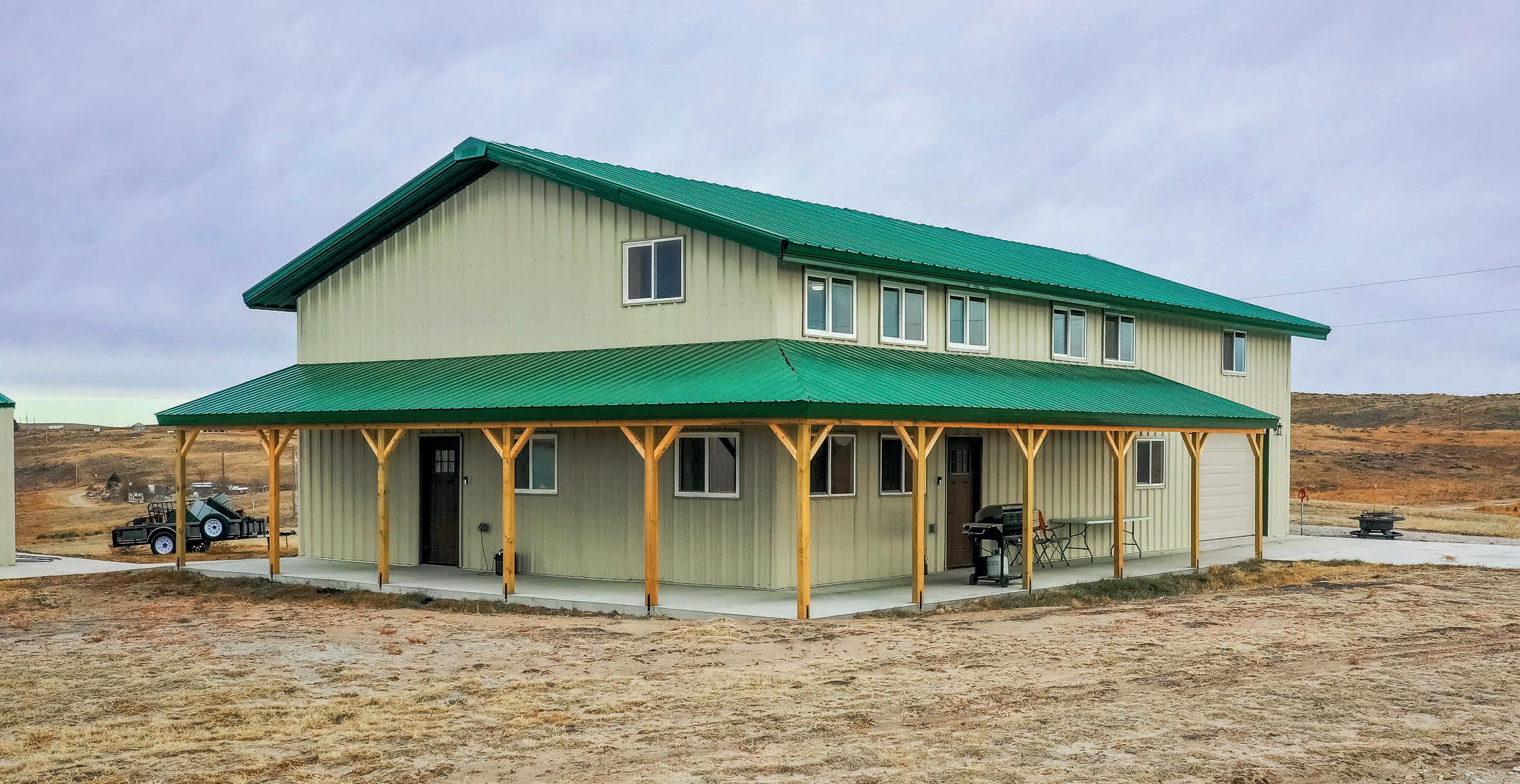
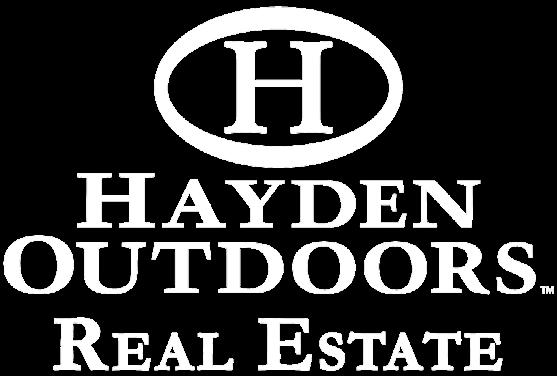
stainless steel appliances, a sizable solid surface island with plenty of workspace for preparation of meals and gatherings. The main level features 1-bedroom, bathroom, laundry, great room, bar, craft room and recreation room with garage door which is great for grilling, storage and organizing fishing gear. As you travel down the wide hallway you come to the cozy bar. Exiting the bar, you will find a stairway leading up to the library with great views to the south and lake. The upper floor features two bathrooms and two bedrooms, library and office that overlooks the great room. This property has endless possibilities from an executive retreat to a family home with room to grow. You can enjoy the beautiful Nebraska sunsets on the covered patio with ample of room for guests. This property features (2) 30amp RV sites with water and sewer hookups. Storage is the name of the game on a lake property, and this one also boasts a 28’ x 56’ fully insulated shop with (2) 8’ doors, concrete floor and electricity. This home is move-in ready! Call for your private appointment today!
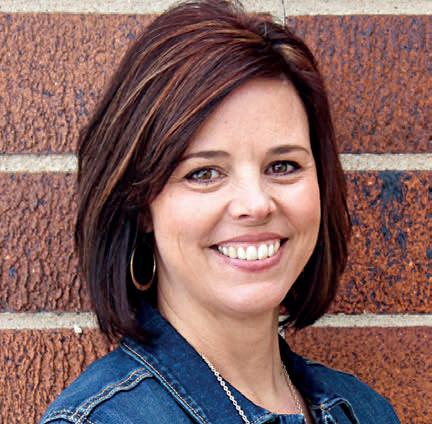
IN CO,
3 TRUMP TRAIL, LEMOYNE, NE 69147 $67 5,000 | 3 BEDS | 3 BATHS | 3,600 SQ FT | 3.10 ACRES
Melisa Owens REAL ESTATE AGENT LICENSED
NE 970.846.9985 Melisa@HaydenOutdoors.com HaydenOutdoors.com
Omaha, NE 68106 4 BEDS

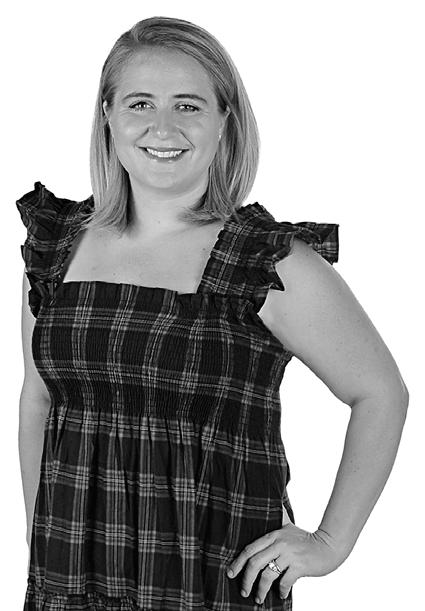
3 BATHS
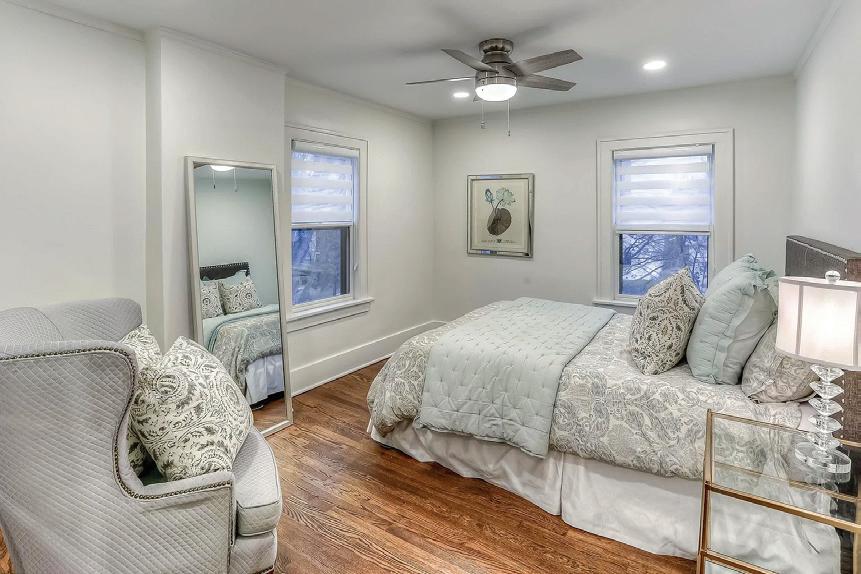
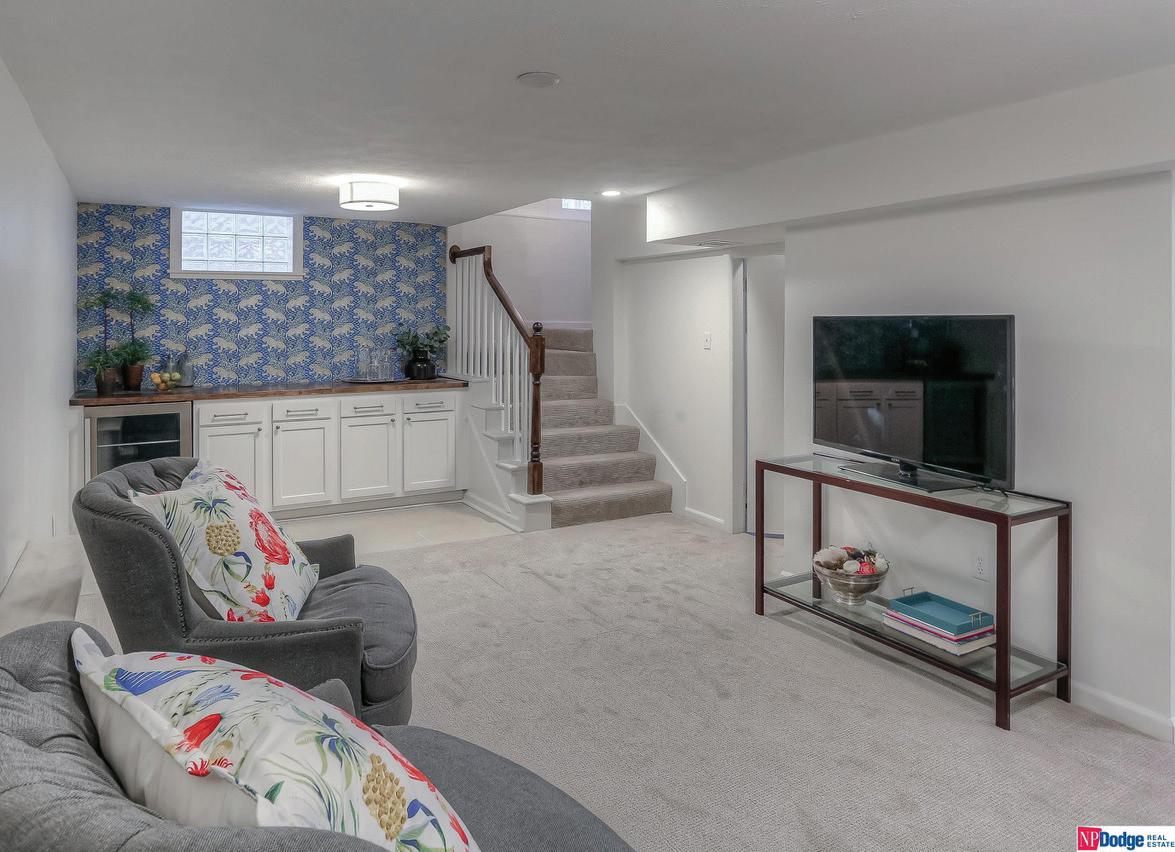
2,221 SQFT
This tastefully restored property is ready for someone to call it home. A rare opportunity to purchase a high end renovation in a coveted area in midtown. Come sit on the spacious front porch overlooking a quiet tree lined street or entertain in the back on a beautiful patio and flat yard. New and updated bathrooms with marble tile, fabulous new cooks kitchen with quartz countertops and stainless steal upgraded appliances, restored hardwood flooring throughout the home, and upgraded basement and attic spaces perfect for living and entertaining. The backyard boasts a large patio, new landscaping and two car garage. New roof 2022. Convenient location close to Dodge Street and UNMC. New restaurants and housing budding all around! Home has been pre-inspected.

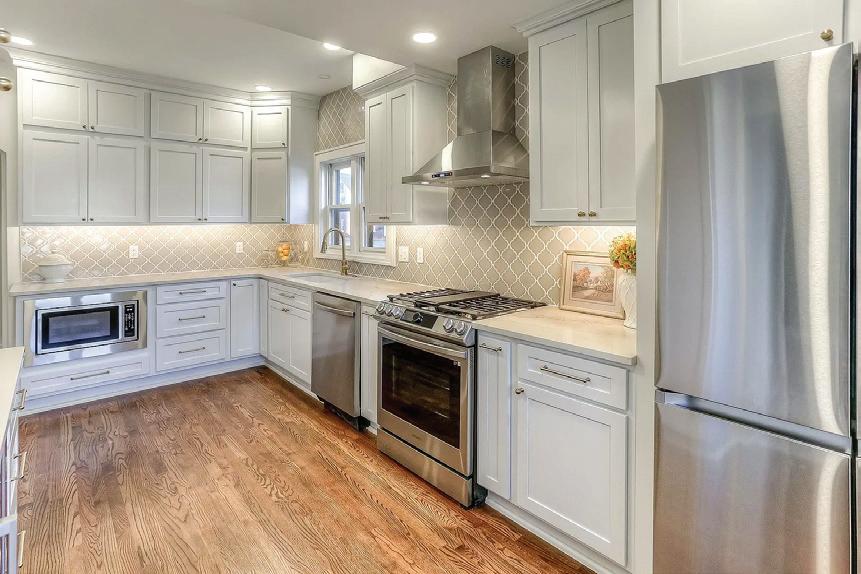
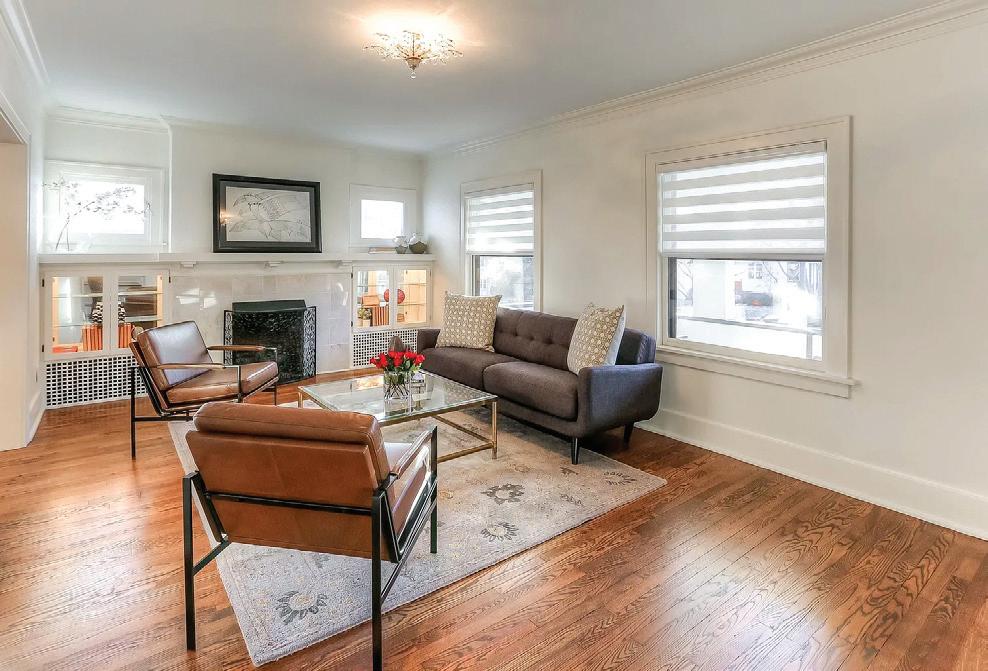
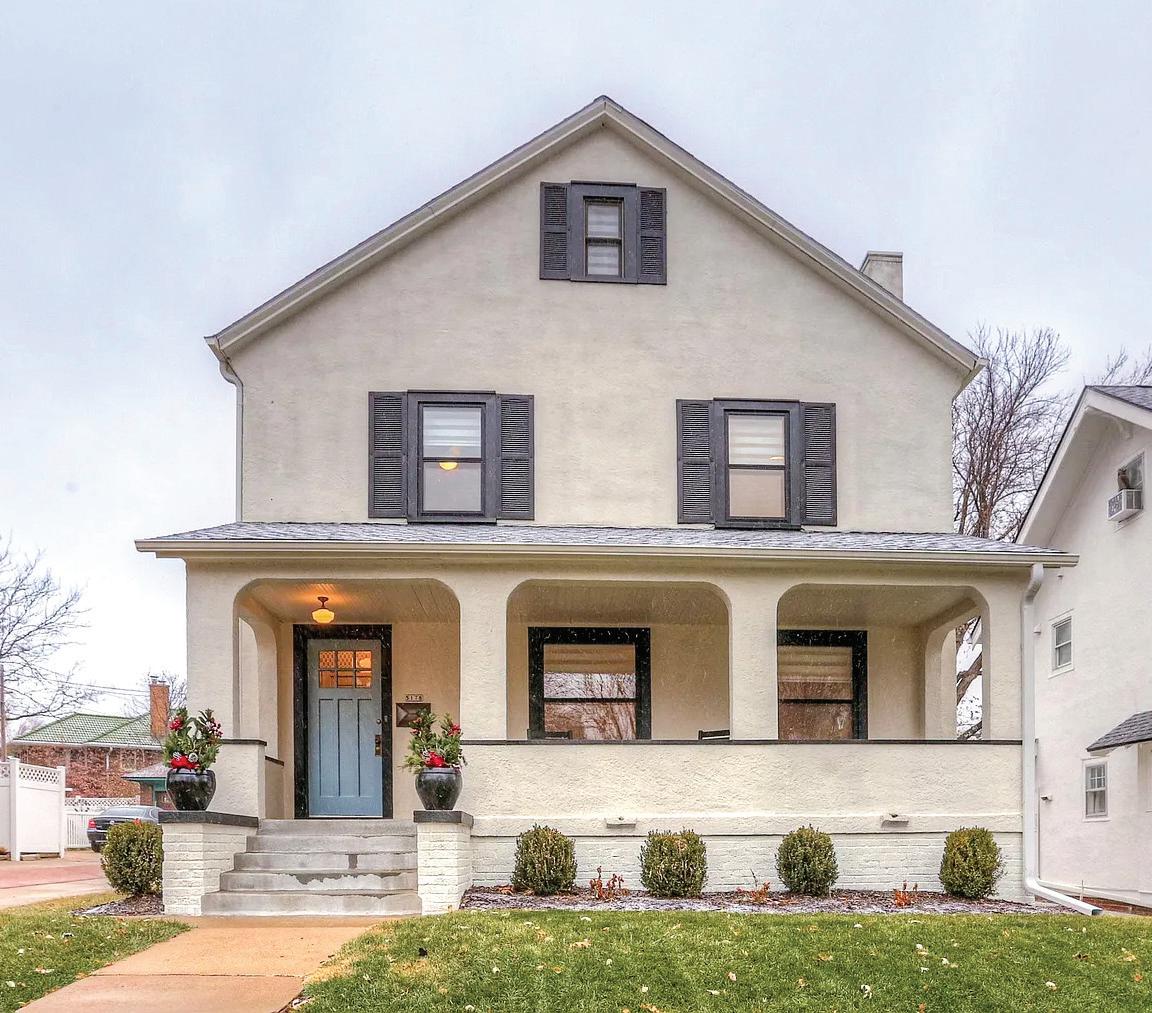
ALEXANDRIA R. MCBRIDE REALTOR ®
5178 Jones Street,
PENDING 50
402.517.8442 amcbriderenschgroup@gmail.com www.omahahomes.com/about/
|
|
| $649,900
Beautiful elegance on the edge of town! Totally updated, including kitchen/bath, LVP flooring, seamless vinyl siding by Midwest Construction, some new windows, lovely landscaping complete with patio and remote awning, retaining wall, shed, fenced yard. This one is move-in ready! Lots of storage and something for everyone. No deed of restrictions. Call you favorite Realtor today for a showing.
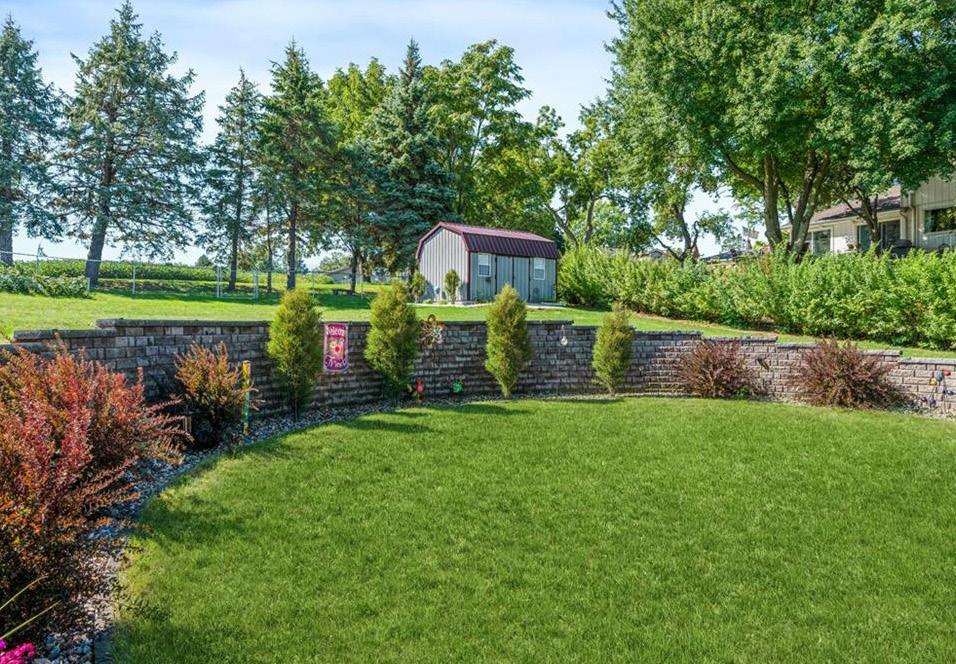
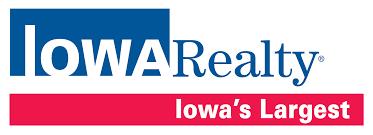
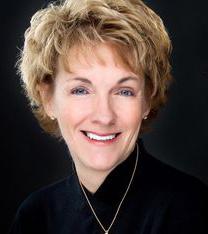
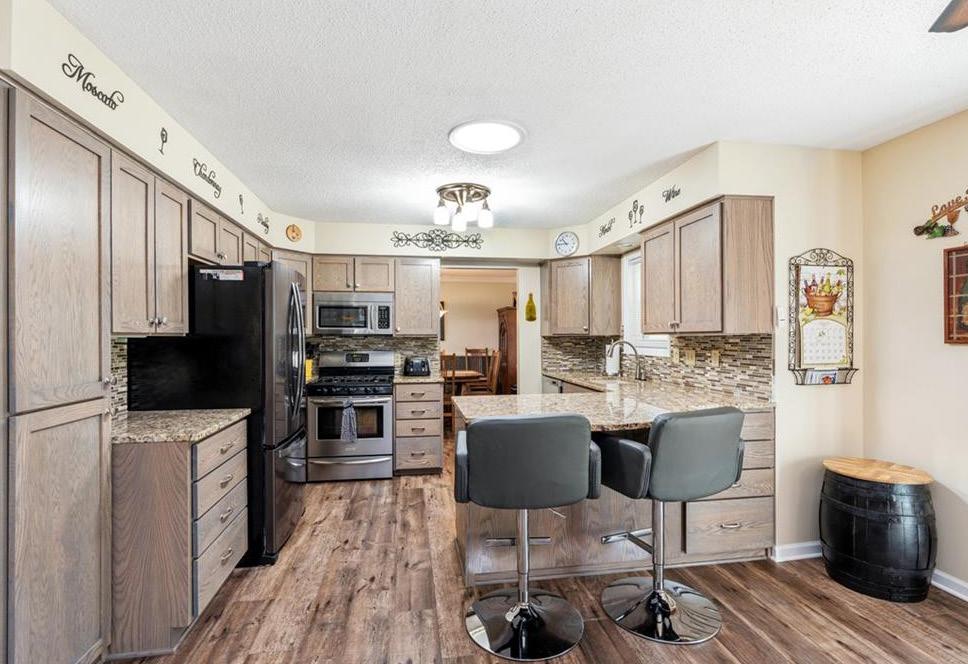
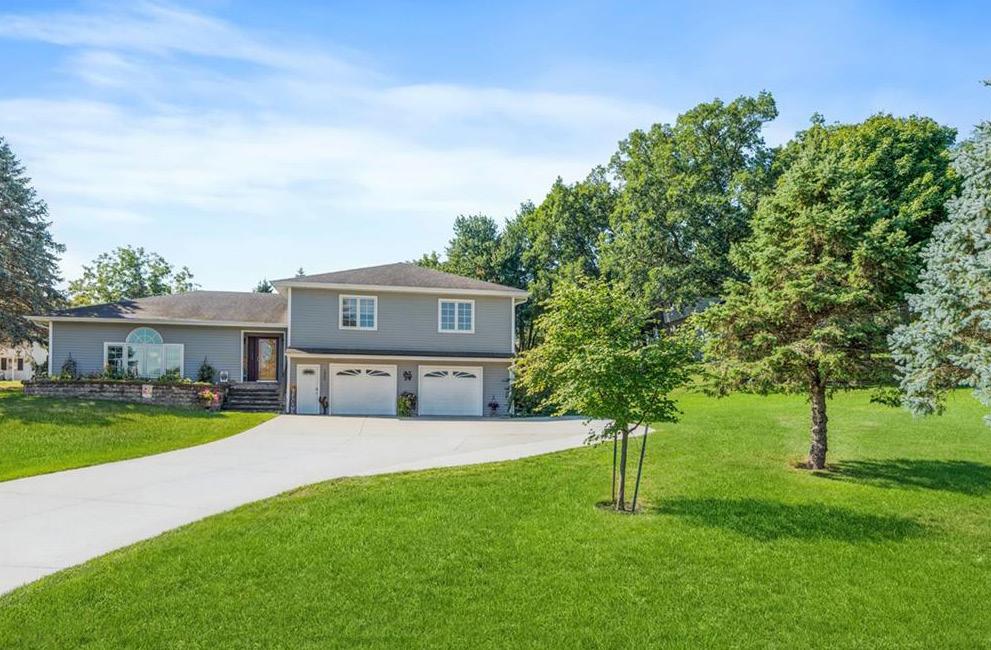
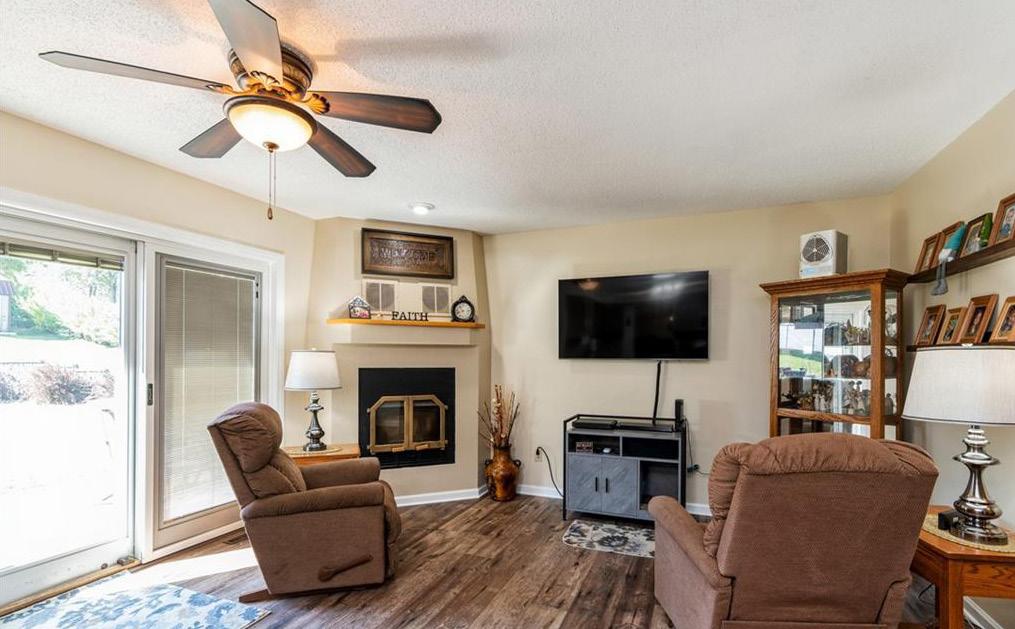

3 BEDS | 4 BATHS | 2,960 SQ FT | $369,900
1349 S 20TH AVENUE W, NEWTON, IA 50208 C: 641.521.4560 O: 641.792.5999 caren.clevenger@iowarealty.com www.carenclevenger.iowarealty.com Caren Clevenger REALTOR ® 736 N 3rd Ave E, Newton, IA 50208 BEAUTIFUL ELEGANCE
Beautiful three level condo in highly desired area, bell harbor! This condo has three bedrooms, 4 bathrooms, attached 2 stall garage, 2 balconies and a lower-level walkout with gorgeous views of the lake. Lots of green space to run around on, a beach & guaranteed dock slip! Don’t miss this opportunity to own such a great property! Call your agent today!

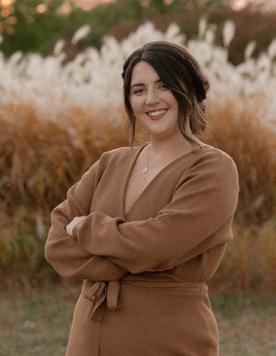


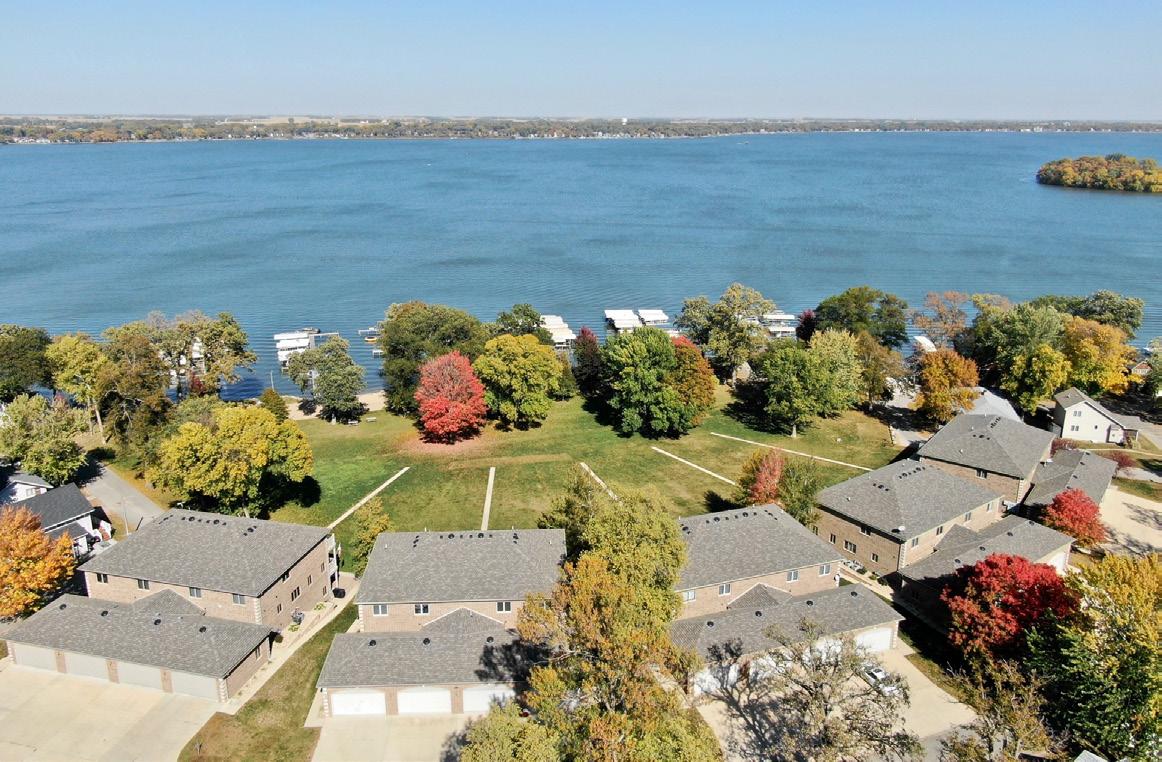
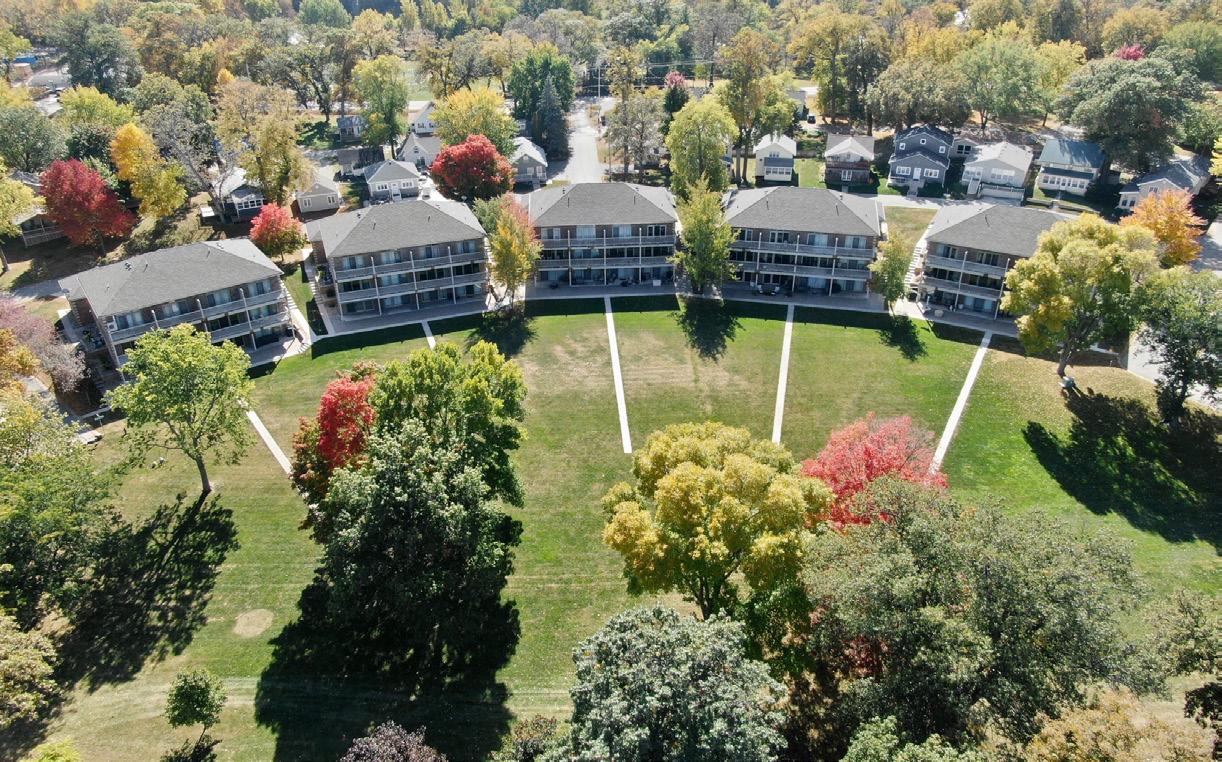
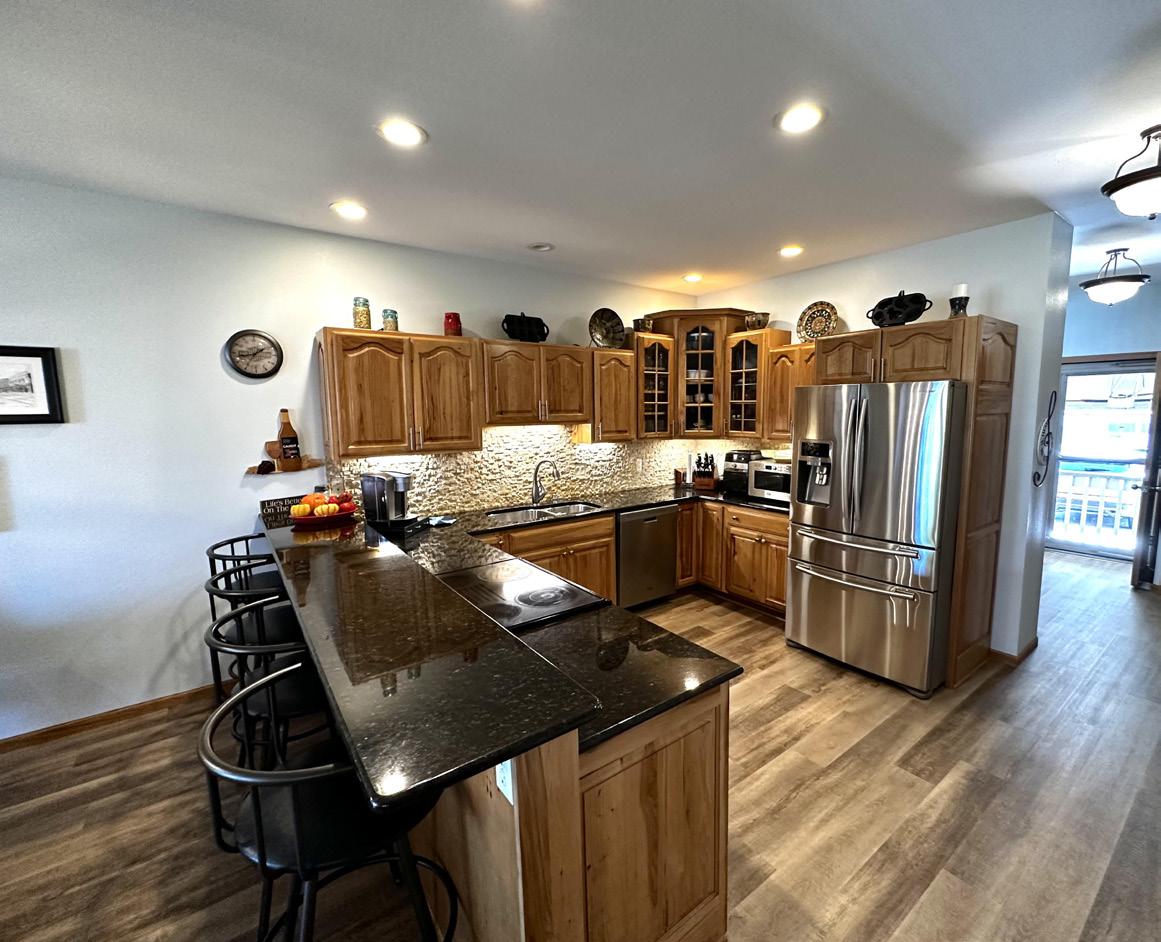
3 BEDS | 4 BATHS | 2,478 SQ FT | $735,000
4592 ASBURY DRIVE #C, CLEAR LAKE, IA 50428 C: 515.570.9784 O: 641.357.7373 buywithamelia@gmail.com www.hallrealtyclearlake.com Amelia Rose REALTOR ® | LICENSED IN THE STATE OF IOWA BEAUTIFUL THREE LEVEL CONDO 52



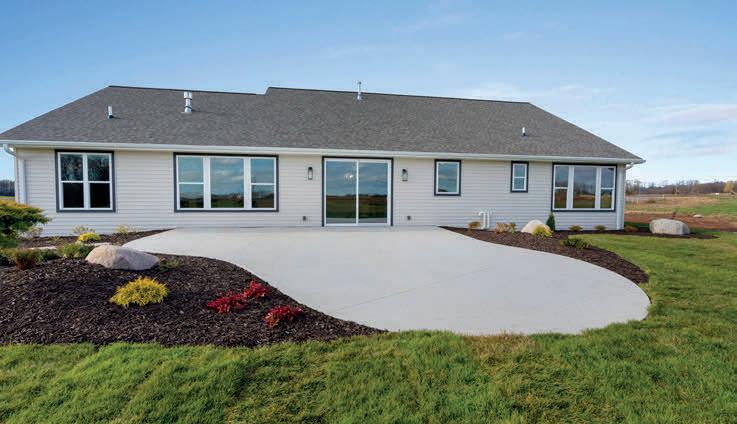
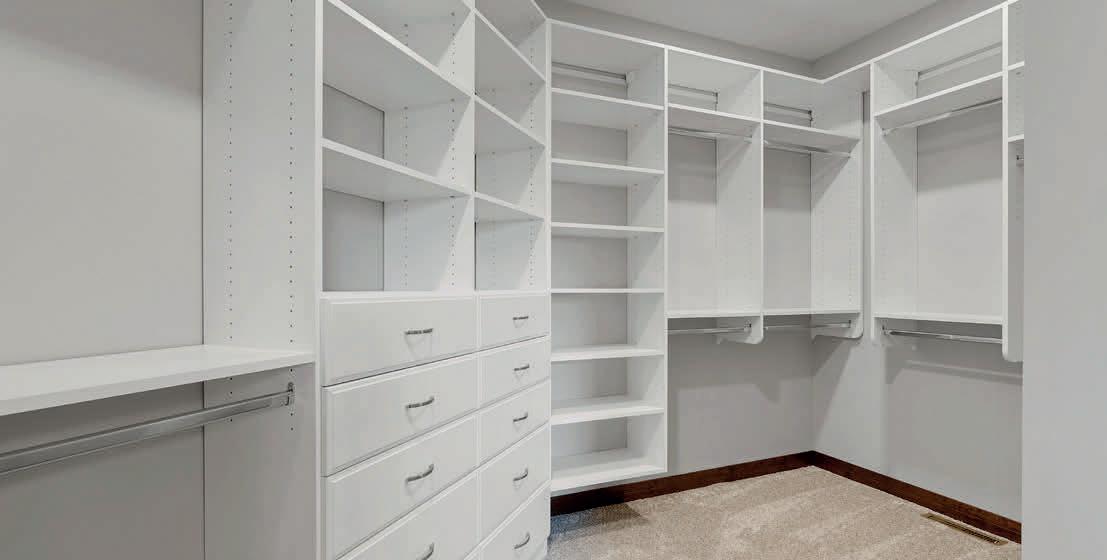

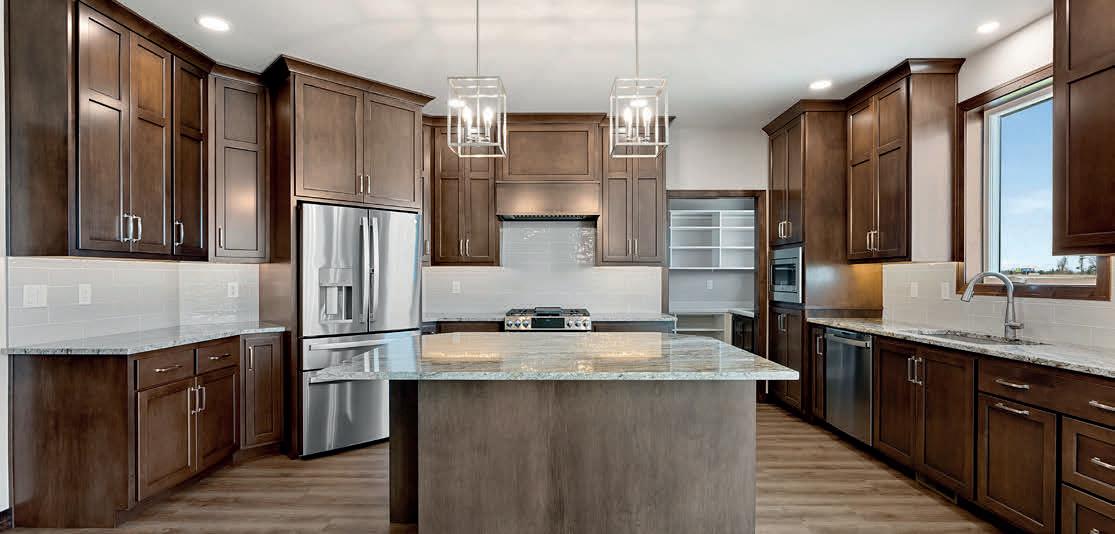
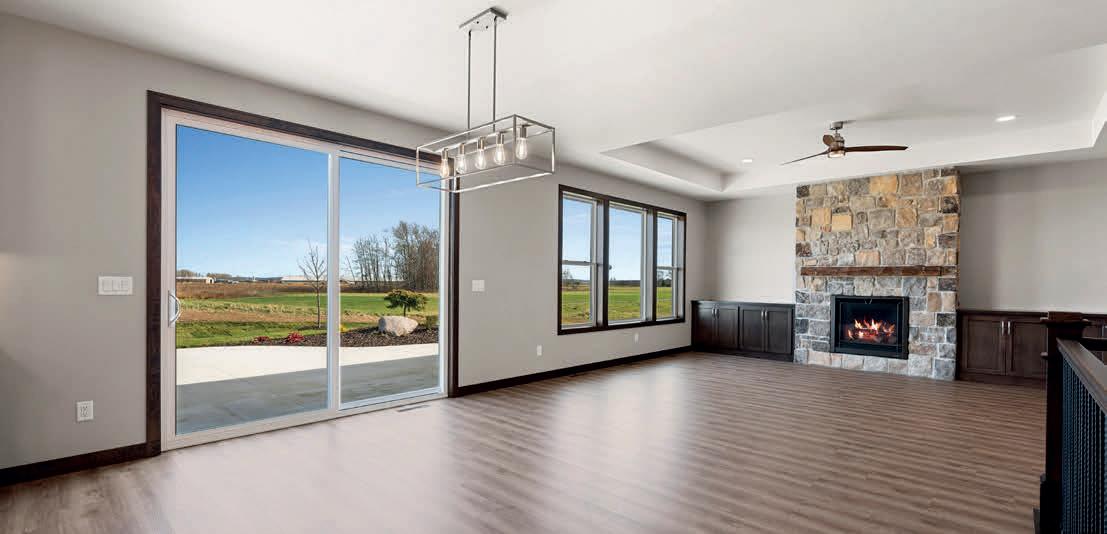

Stunning New Construction ranch home in Royal St. Patrick’s Golf Course subdivision. Spacious open design perfect for daily living & entertaining. Living room offers a gas fireplace with gorgeous built-ins. Kitchen has granite counters & abundant custom cabinets & oversize pantry. Dinette is bursting w/natural light. Installed blinds ensure your privacy. Exceptional Master Suite features tiled shower, spacious walk-in closet with 10 built-in drawers. Comfort Control HVAC system & upgraded insulation deliver energy-efficient living. Zero-step entry from garage and patio. 3-stall insulated & heated garage. Exceptional backyard with expanded patio, landscaped & sodded yard w/ irrigation system. Lower level has 2 egress windows, rough-in plumbing for a future bath, and stairs to the garage. This home is move-in ready. 227 KERRIGAN DRIVE, WRIGHTSTOWN, WI 54180 3 BEDS | 2.5 BATHS | $714,900 920.857.6153 Alyssa.realtyworldggb@gmail.com www.realtyworldggb.com Alyssa Guba LISTING AGENT STUNNING NEW CONSTRUCTION RANCH HOME 2300 Riverside Drive Green Bay, WI 54301
This home is nestled within the Royal St. Patrick’s subdivision in the Village of Wrightstown. This quiet and safe community is conveniently located 14 minutes from Green Bay or Appleton. A picturesque community located on the Fox River has a combination of small-town character, affordability, and great location. The public school system has been consistently ranked in the top schools in Wisconsin. Wrightstown has been designated as one of the fastestgrowing areas in Wisconsin. This growth has allowed the Village to continually add amenities for its citizens. The Village of Wrightstown offers many opportunities to enjoy the outdoors. For year-round enjoyment, the village offers four parks and the Zirbel Sledding Hill, as well as the Mueller Park Boat Landing which provides access to the Fox River.
A PICTURESQUE COMMUNITY LOCATED ON THE FOX RIVER
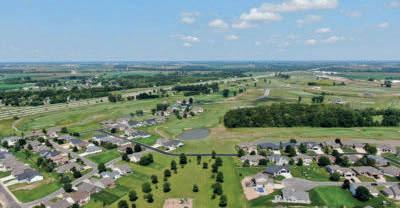
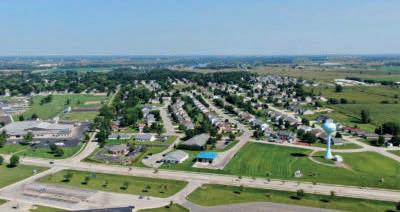
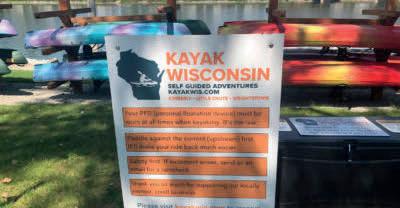
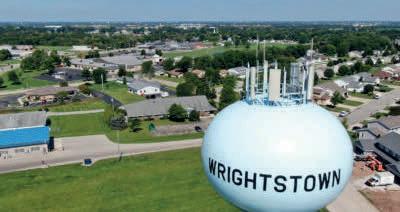

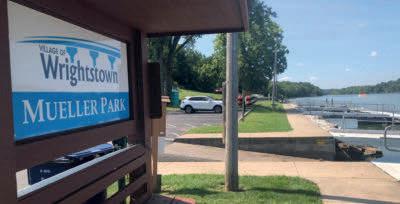
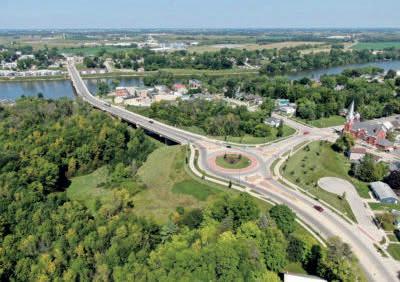
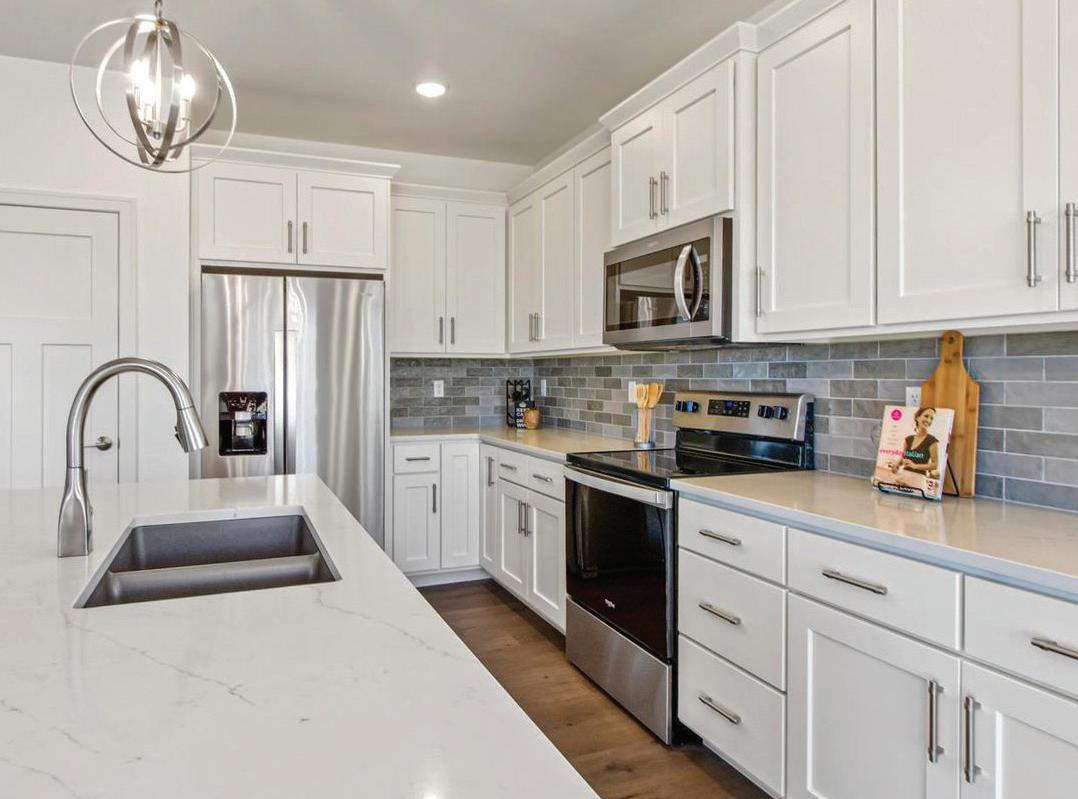
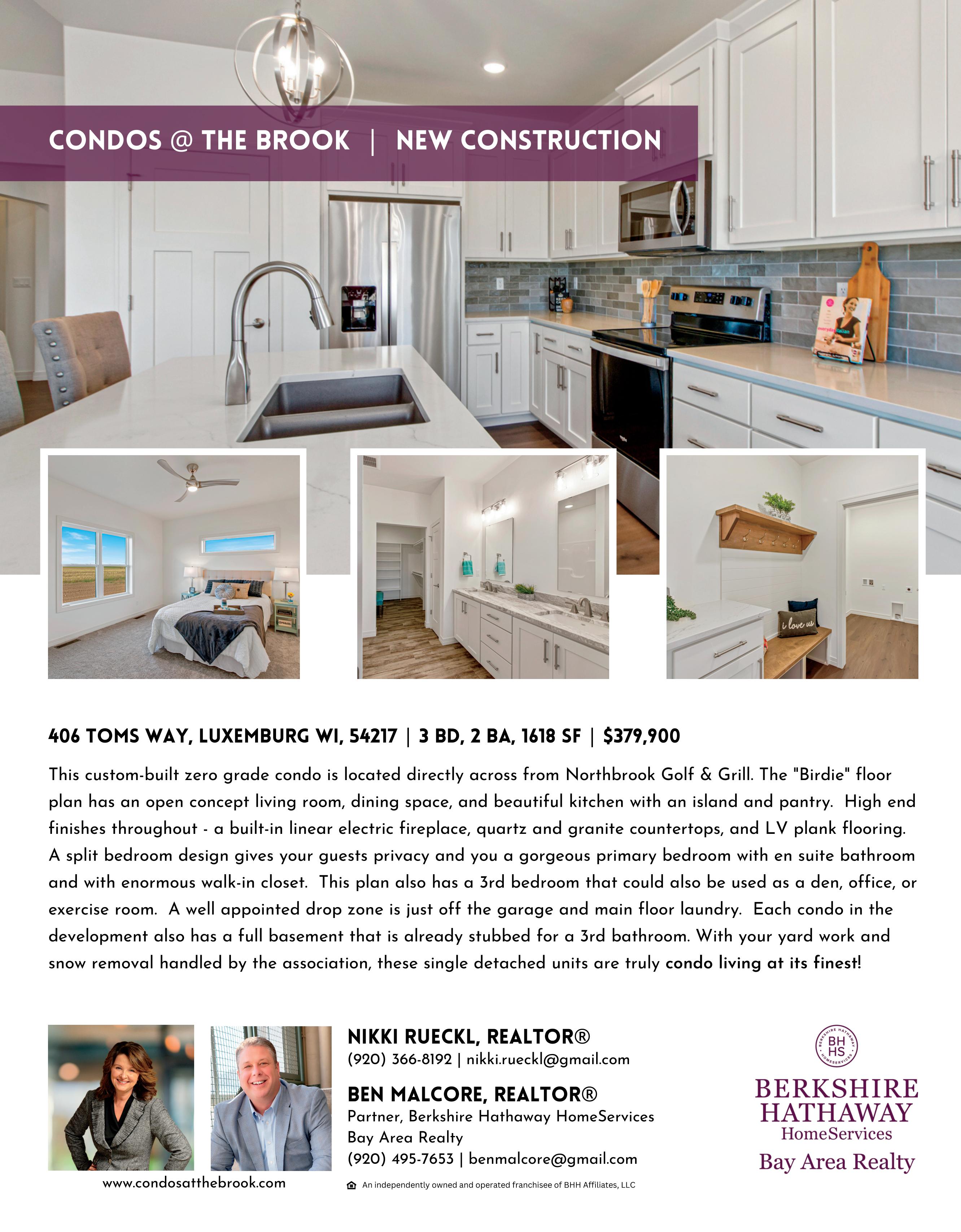

56
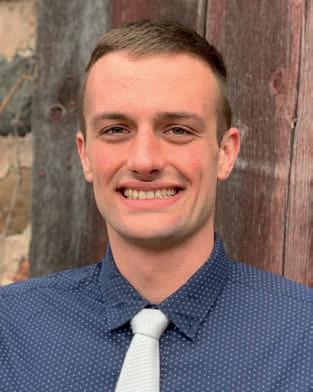
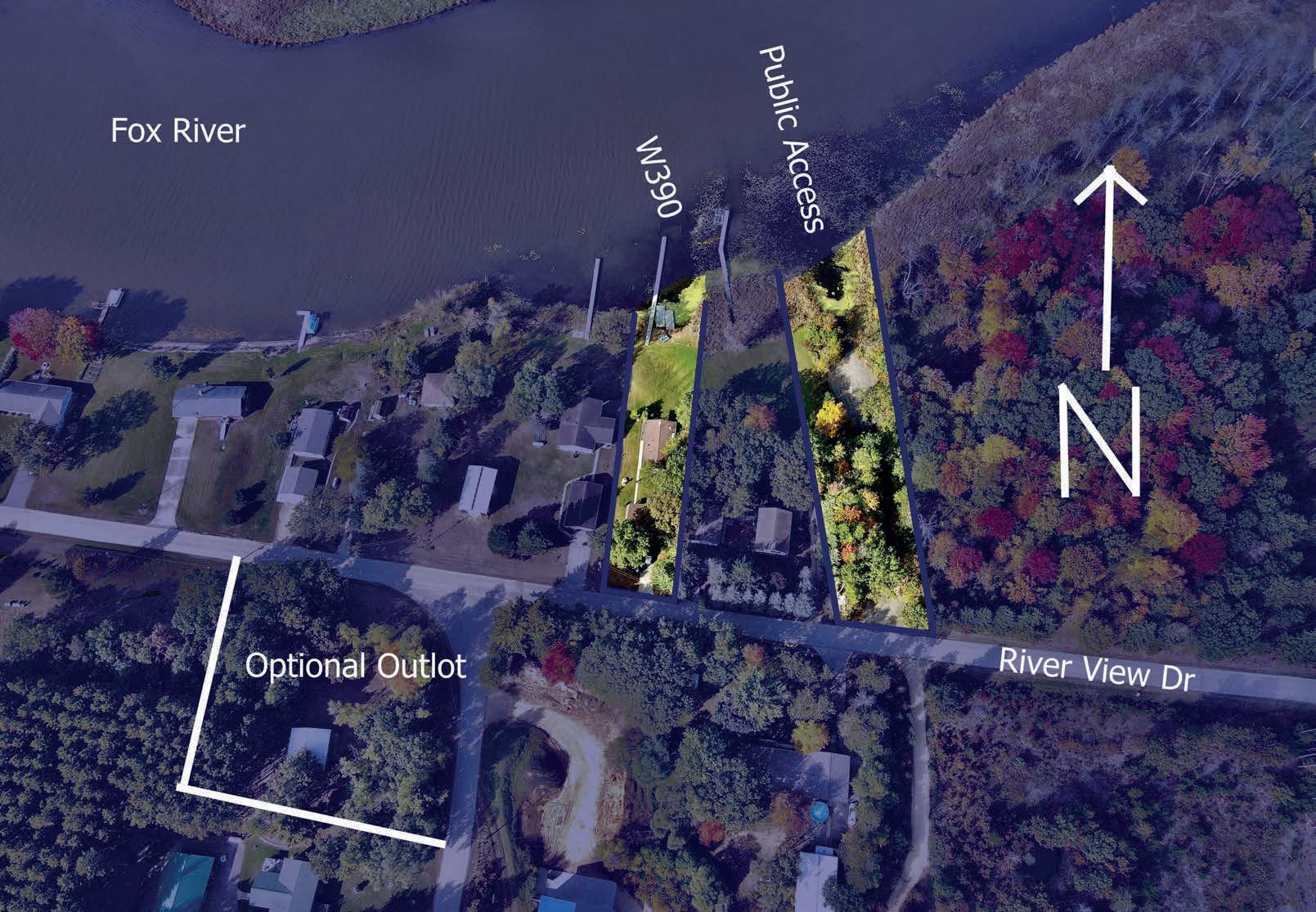
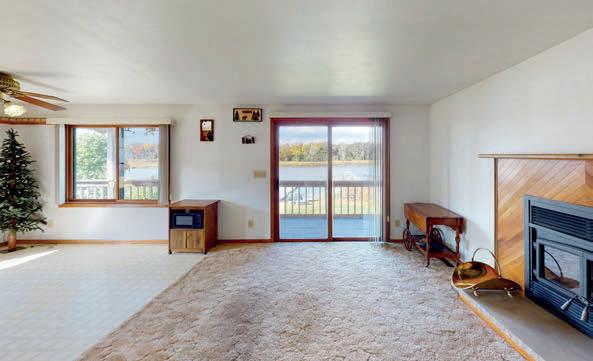
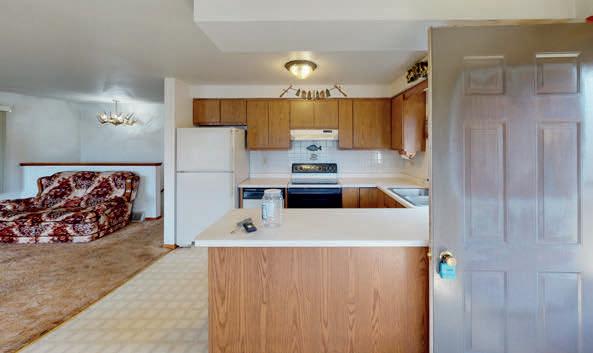
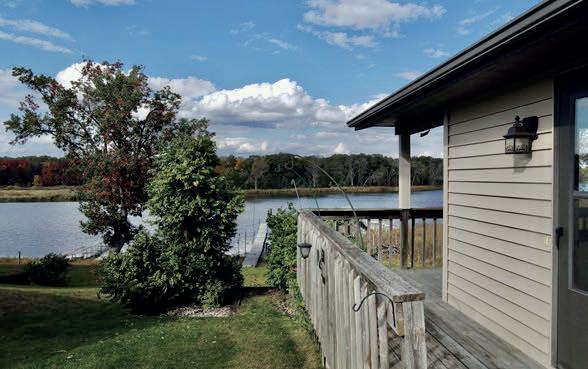
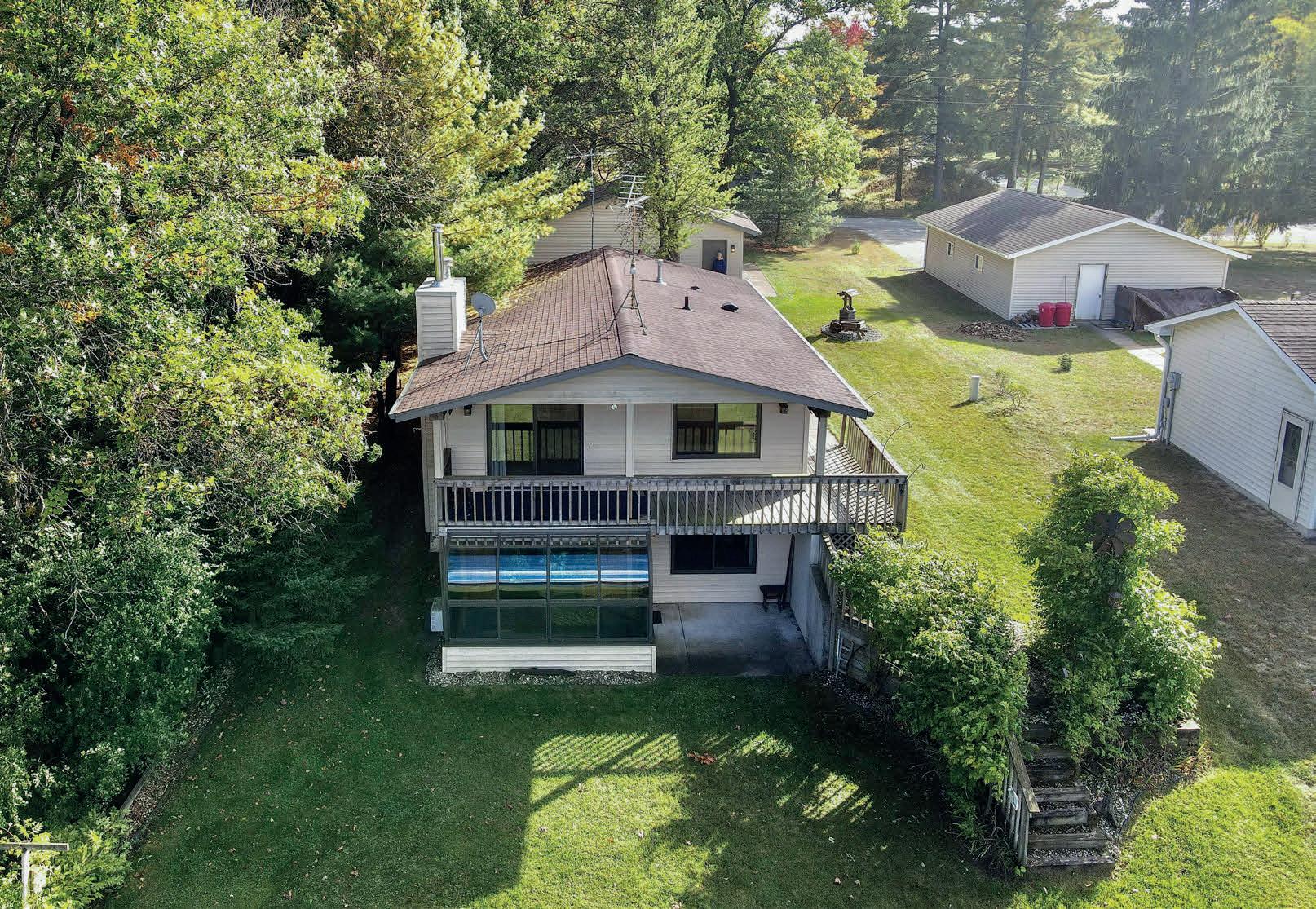
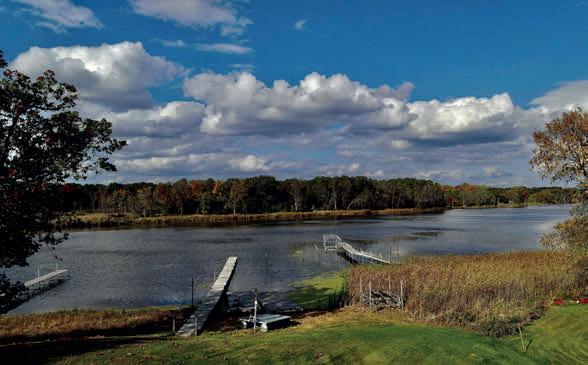
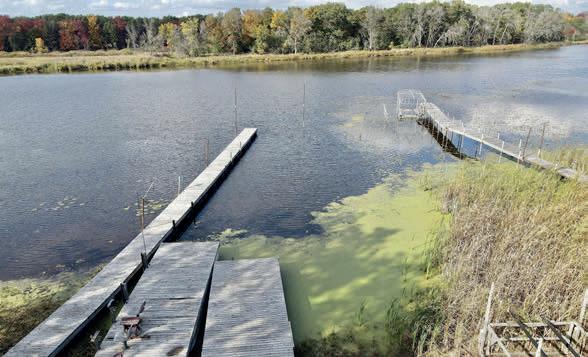
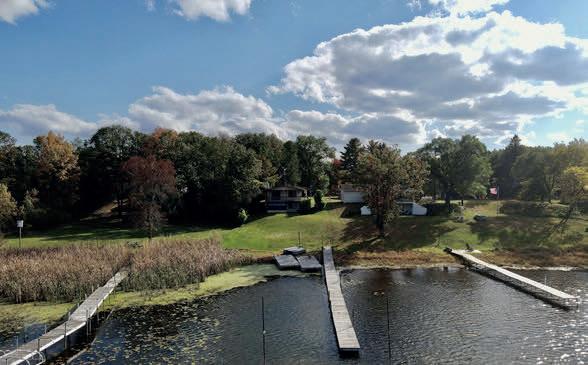
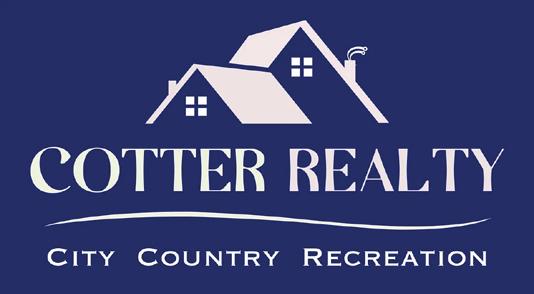
72W Montello Street, Montello, WI 53949 BLAKE VRECHEK REALTOR ® 920.896.2748 blake@montellohomes.com www.blakevrechek.com Fox River - right around the bend from Lake Puckaway - sits this 2 bedrooms, 2 bathrooms home. Walkout basement, enough elevation from the water to not worry about flooding while also being accessible, this is the frontage you need. Next to a boat launch, Rod & Gun club across the water, forced air, pellet, and wood, this could be a full time home. Sold with furnishings, additional 0.9 acre lot with garage available for sale. W390 RIVERVIEW DRIVE, MONTELLO, WI 53949 $299,000 | 2 BEDS | 2 BATHS | 1,634 SQ FT
W8986 Hilltop Road
Portage, WI 53901
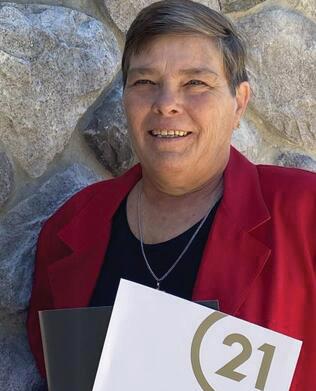
Listed for $475,000
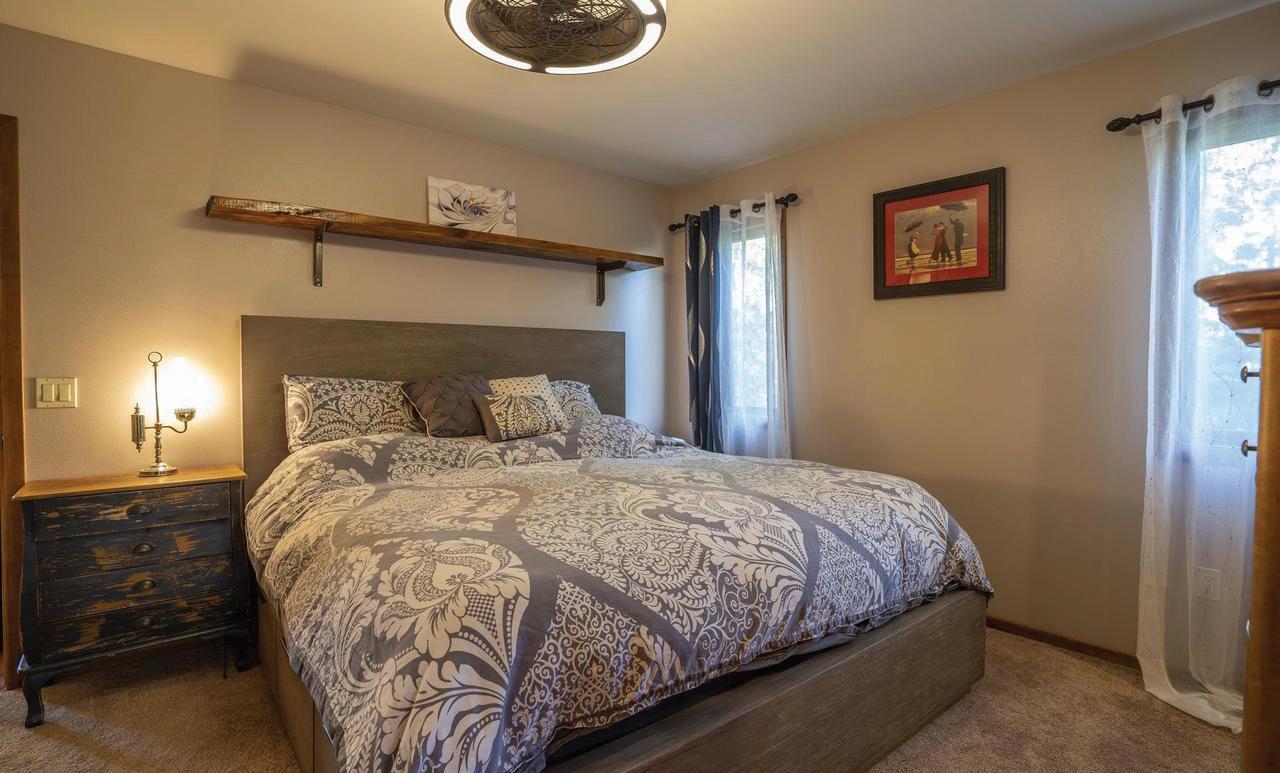
A unique home with an incredible list of desired amenities included in this renovated Portage property located just off I-39 and 30- minutes from Madison. Enjoy stunning views from a lofted 3-season porch or one of two decks. Halfwooded 1.38 acre double lot includes a pond & soaring oak trees with a large fire pit. Fenced kennel, garden box and spacious shed included. This 4 bd, 3 bth home has vaulted living room ceiling, finished walk-out basement and a patio. The owners invested in solar panel power in August 2022 and provides 90%+ of your electricity needs. The large, attached 2-car garage is set up with a 50 amp outlet for electric vehicle. Unique to this area, enjoy a huge, fully insulated & heated 30’x36’ garage/shop down a winding wooded trail. Elite Warranty Included.
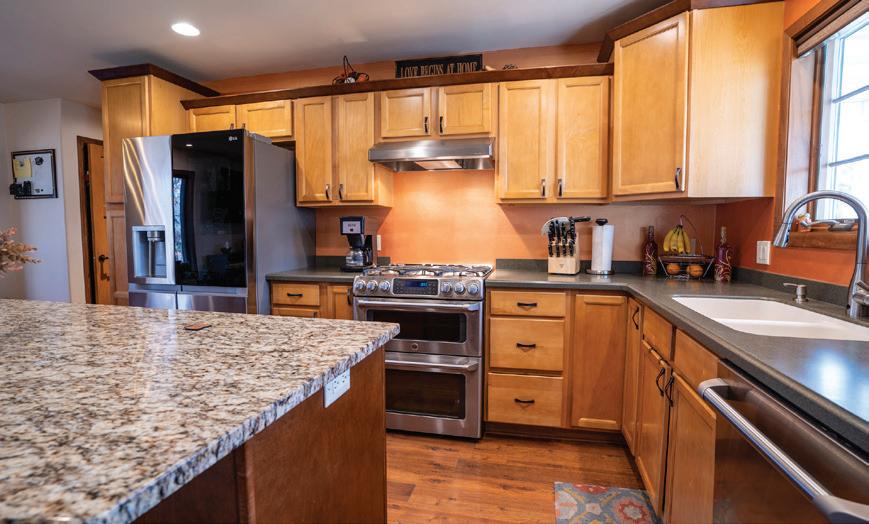
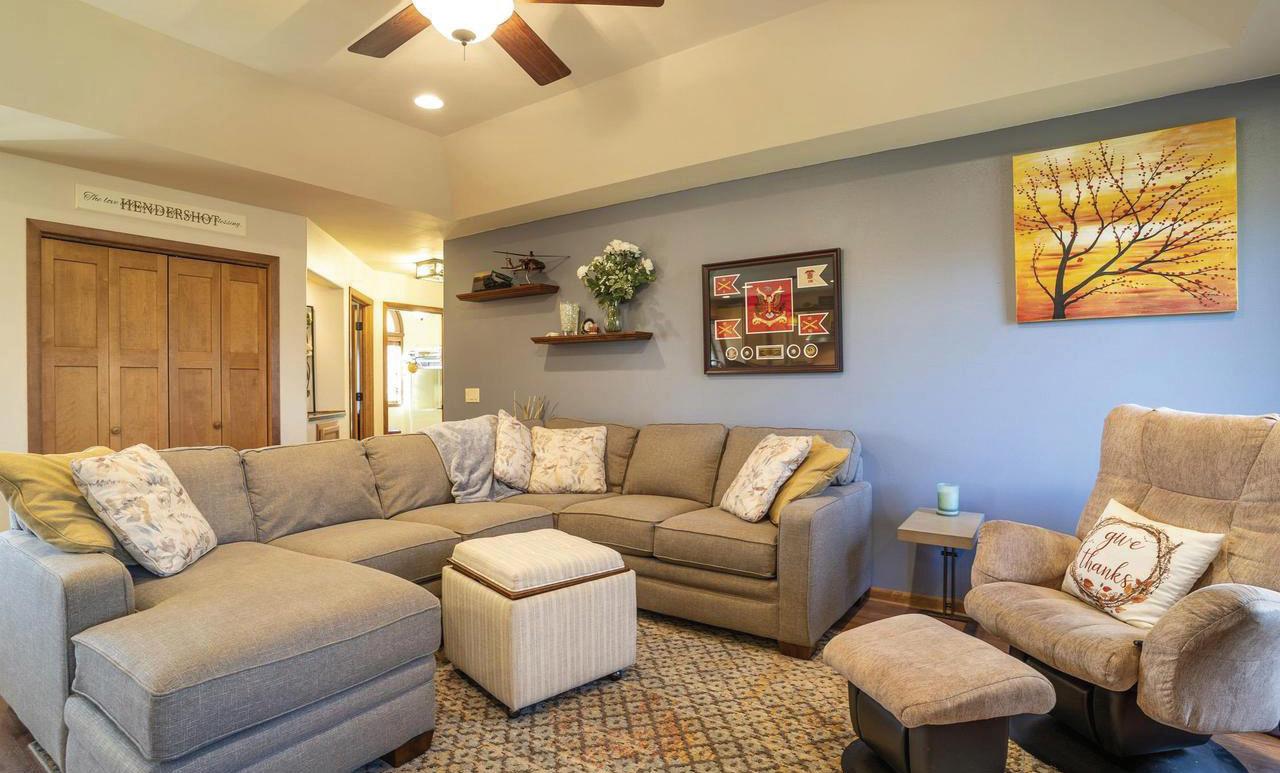
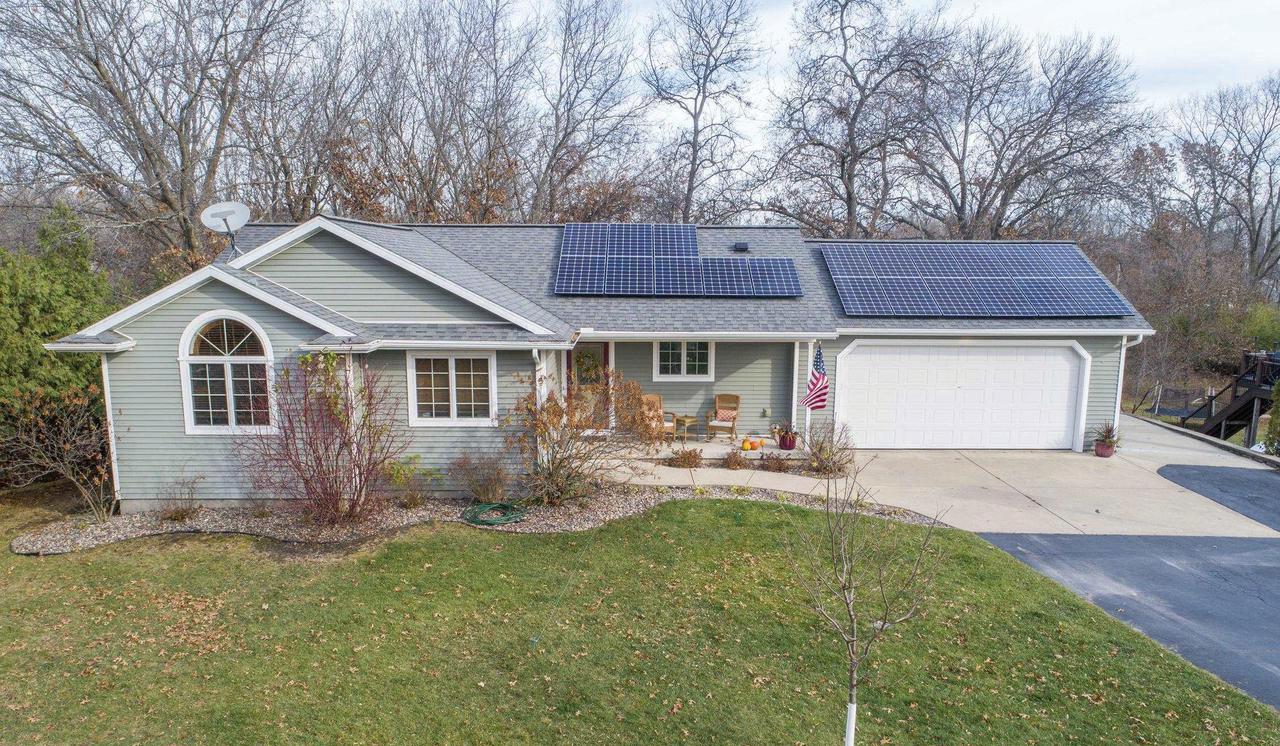
C: 608.617.3486 O: 608.356.7777 g.pettersen@c21affiliated.com www.c21affiliated.com Geri Pettersen REALTOR ® 58
Fredonia, WI 53021 Listed for


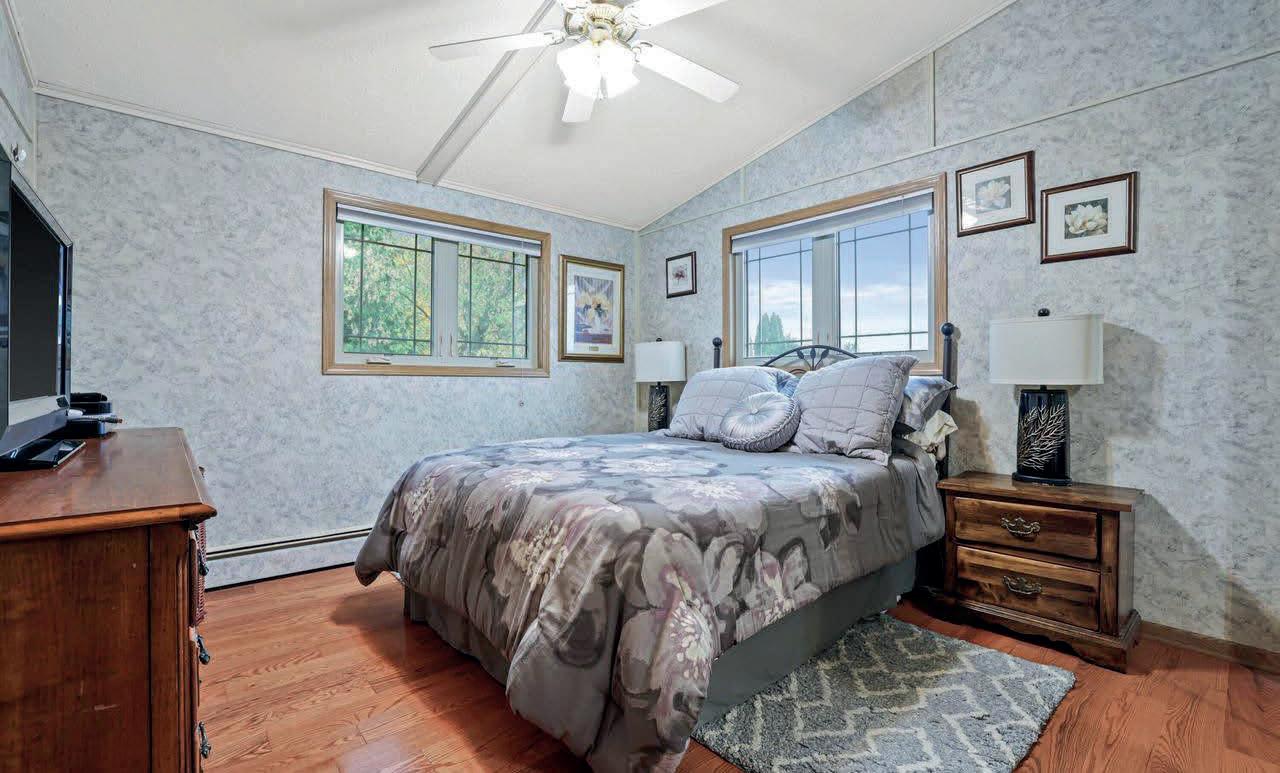
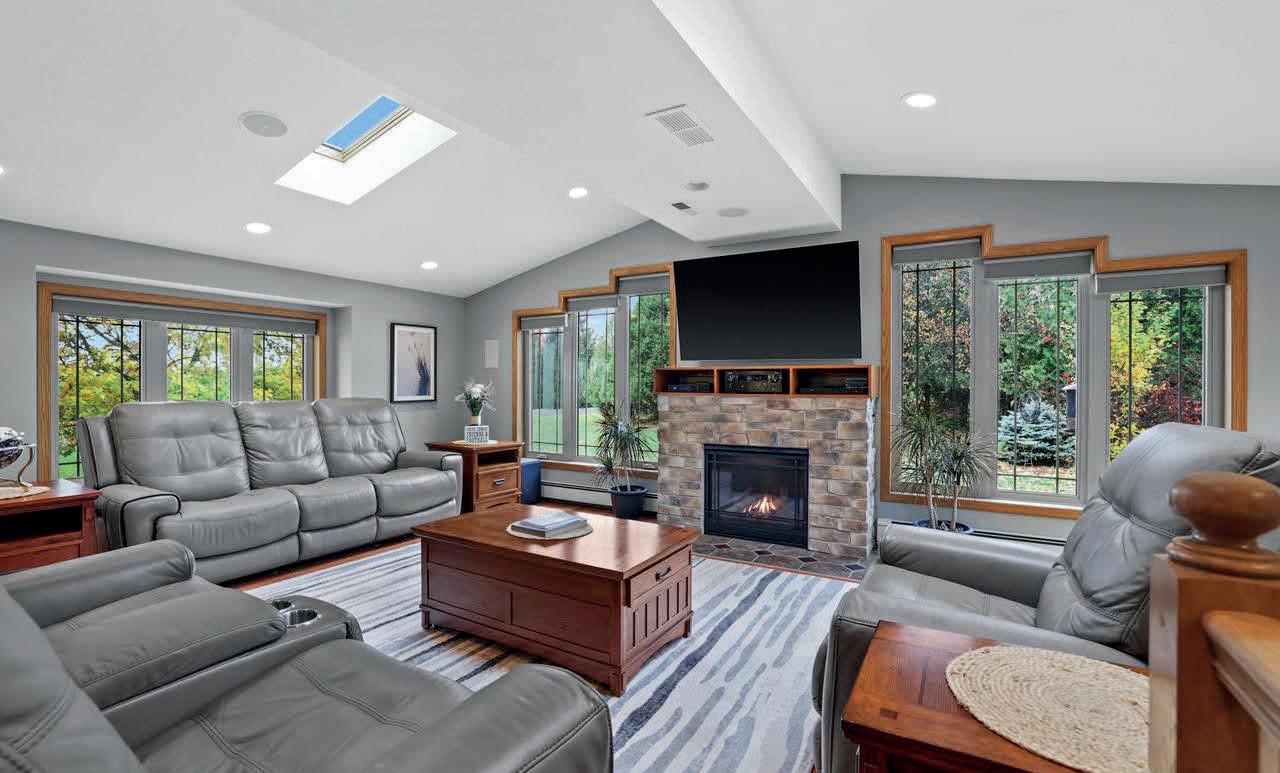
1.47 Acres Public Remarks: Motivated Seller! Envelop yourself with the beauty of nature in this wonderfully maintained, Raised Ranch home, which is surrounded by wide open spaces, mature tree lines, and stunning scenery as far as the eye can see! Home boasts hardwood floors throughout the main living areas, vaulted ceilings, tons of LL storage, and has beautiful sight lines from every room. Enjoy cozy gatherings or comfortable gameday get togethers in the masterfully finished lower-level, which includes a rec room and a family room, take a dip in the brand-new above ground swimming pool or just sit back on your patio under the pergola after a long day and relish in the views. This home is a must see!
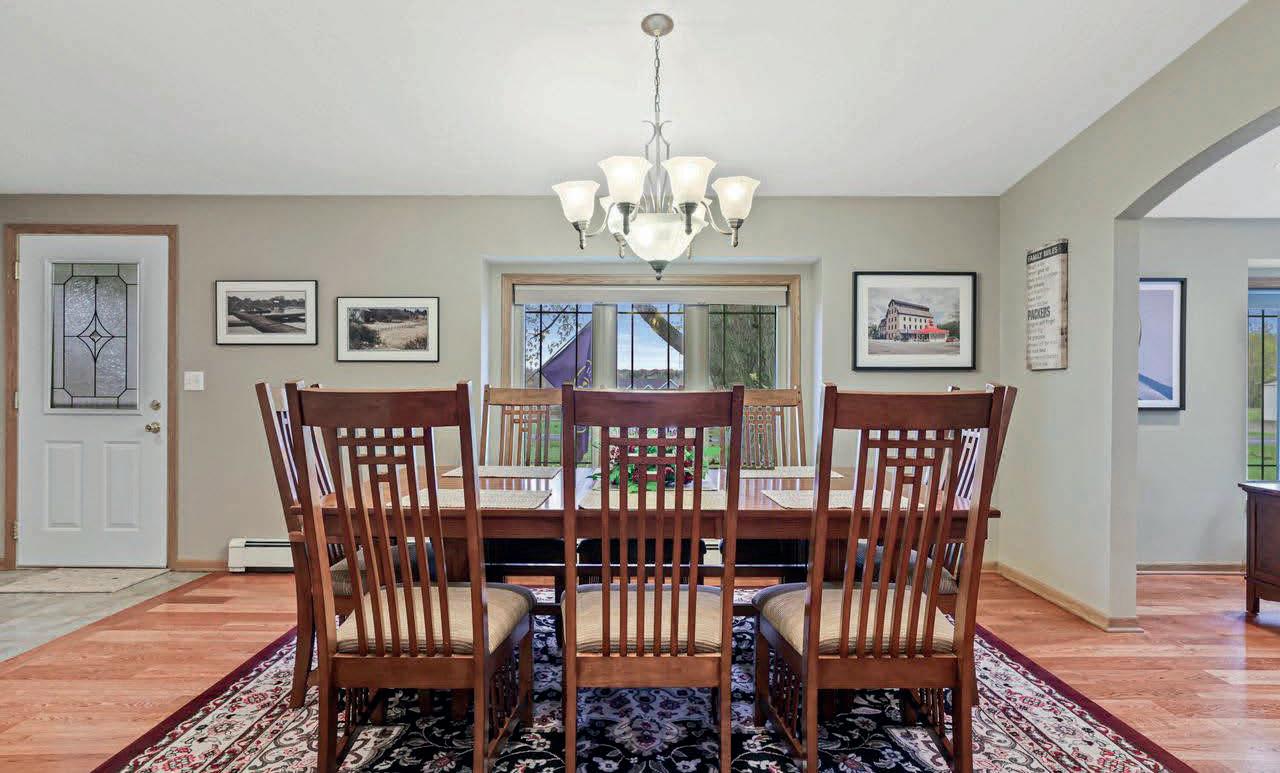
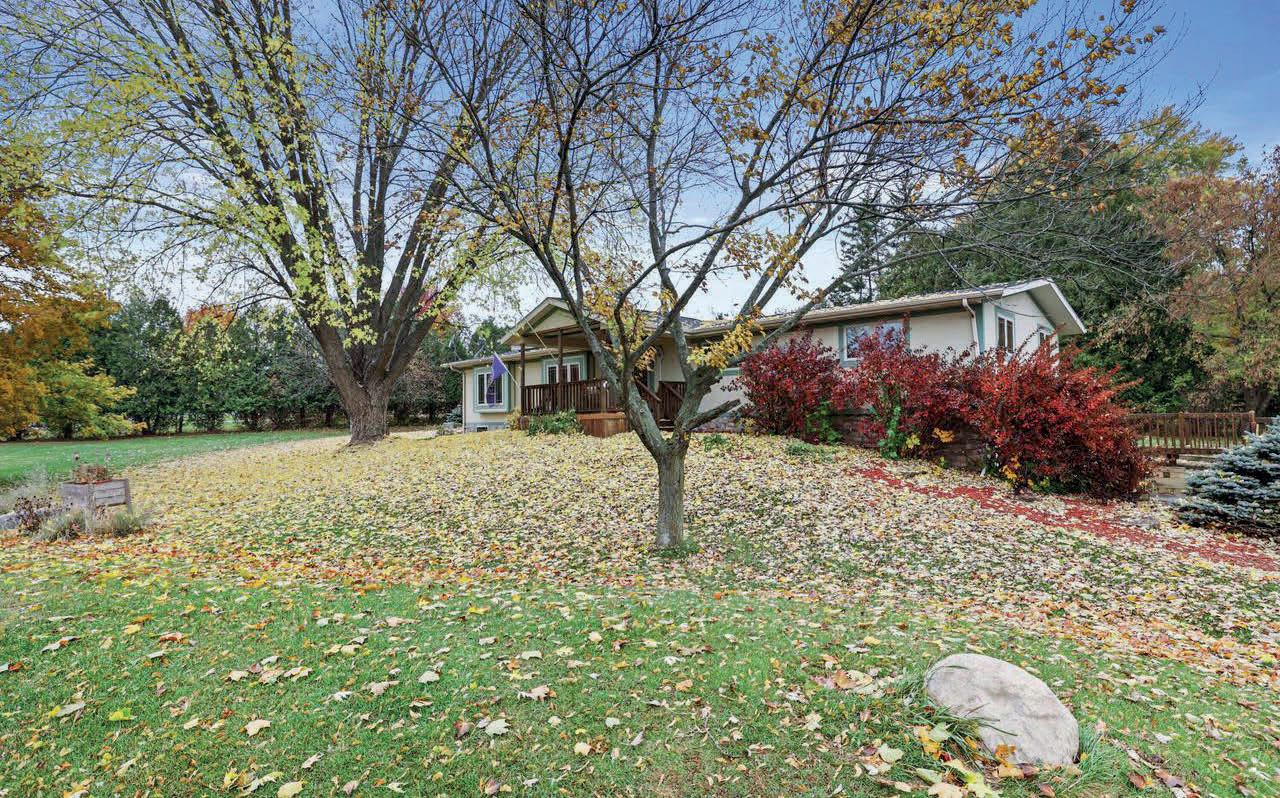
Drive
brenda@keenerealtygroup.com
N6159 Clearview
$389,000 |
262.893.6613
REALTOR
Brenda Keene
®
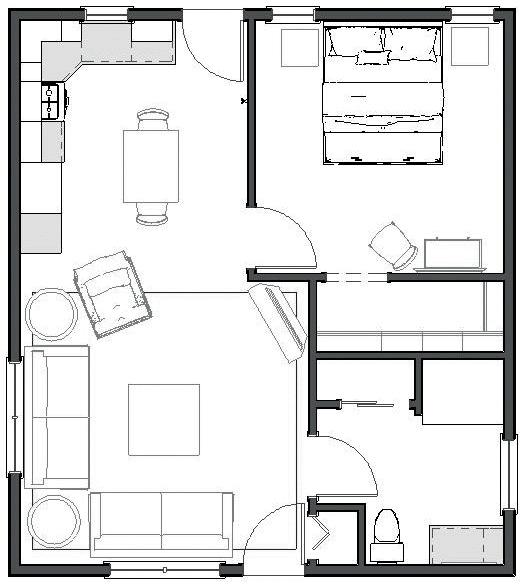
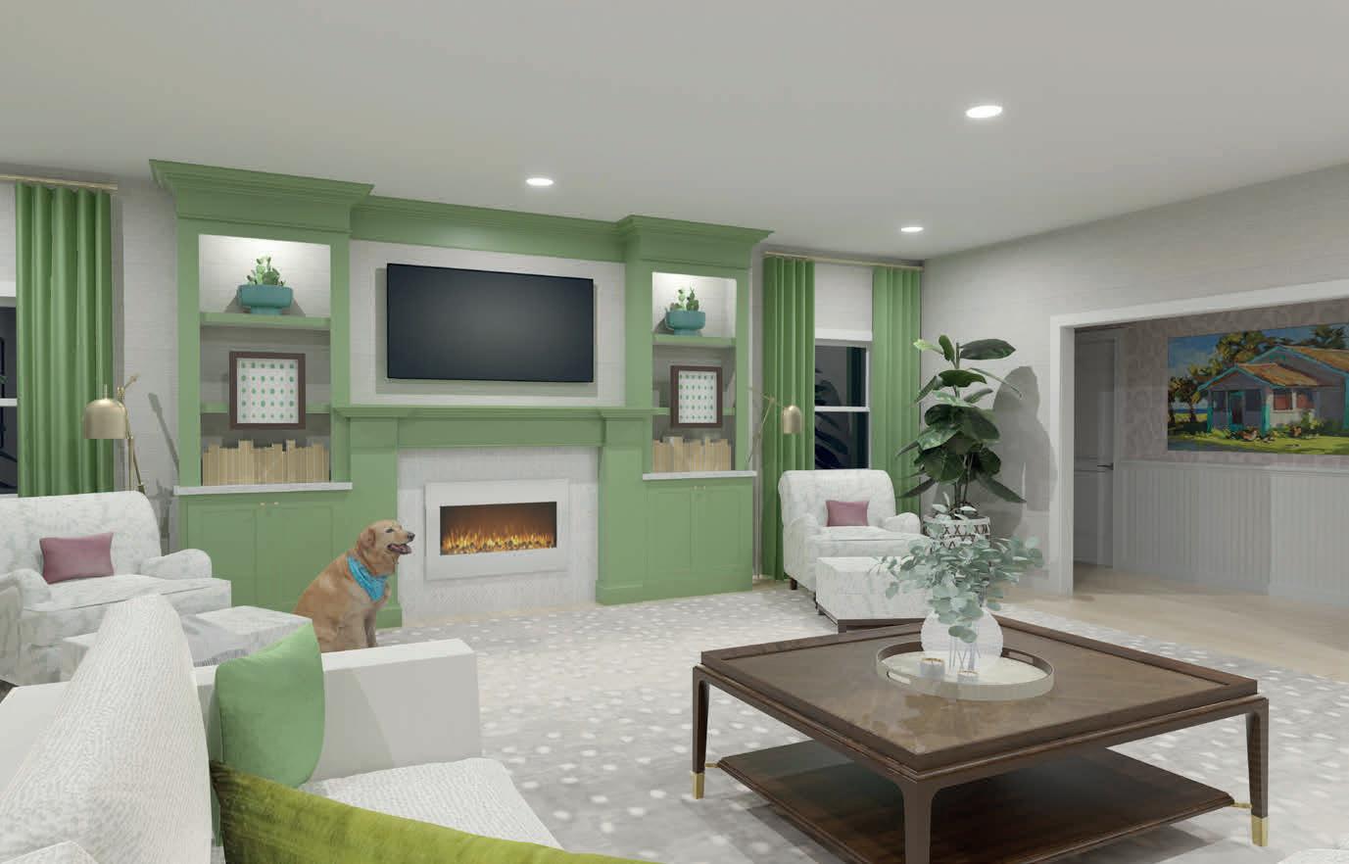
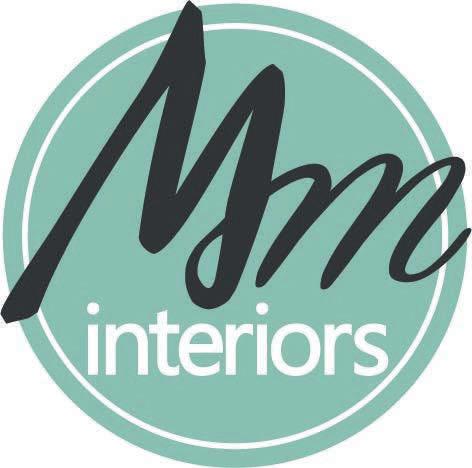
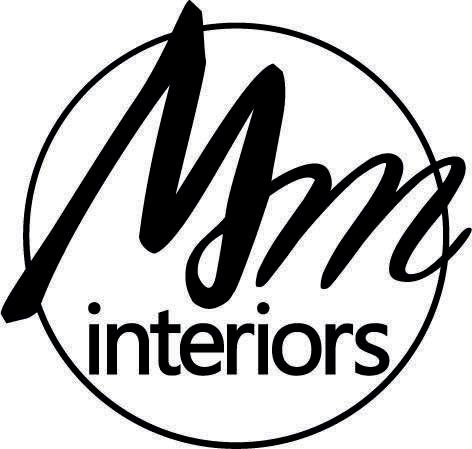
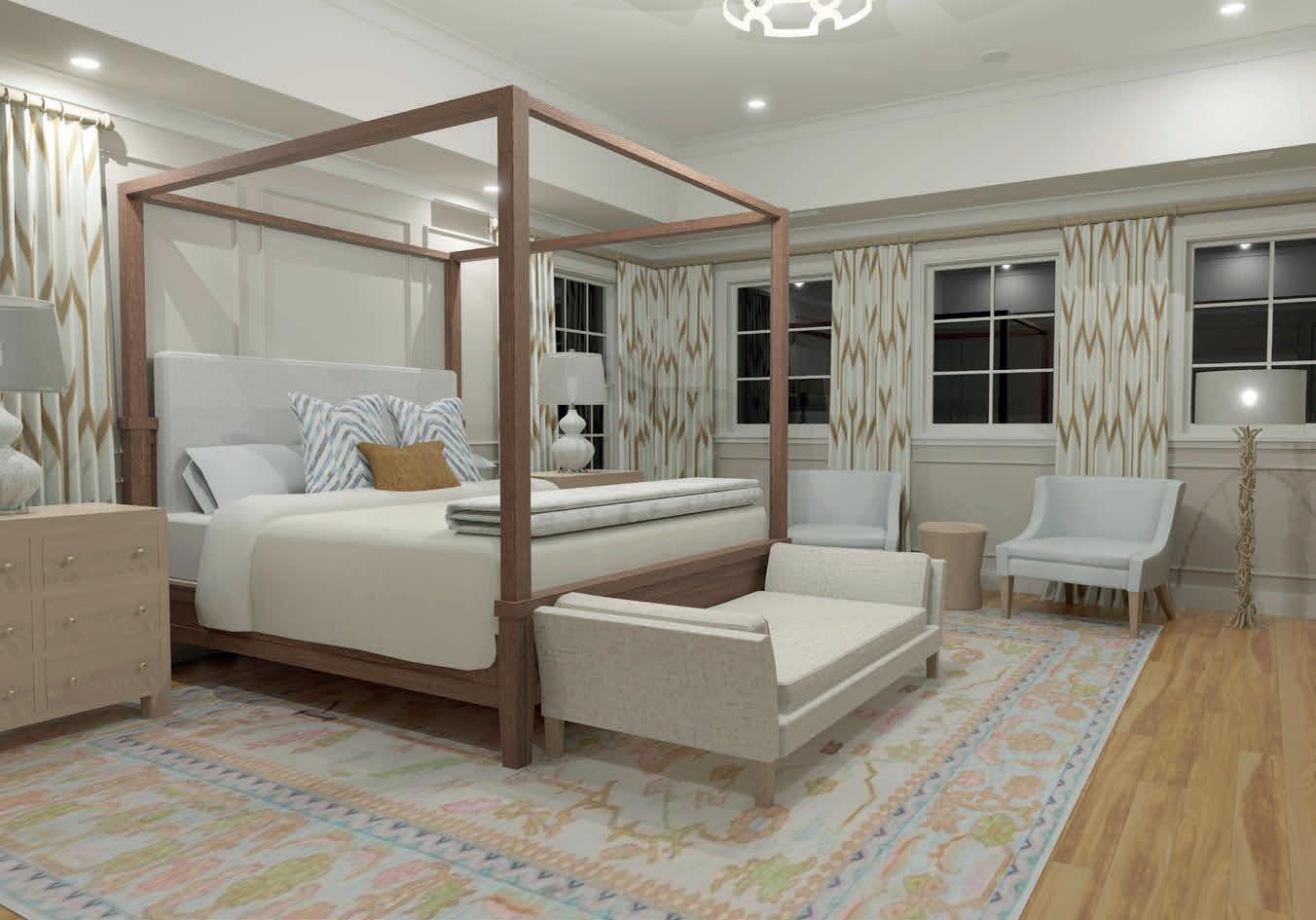
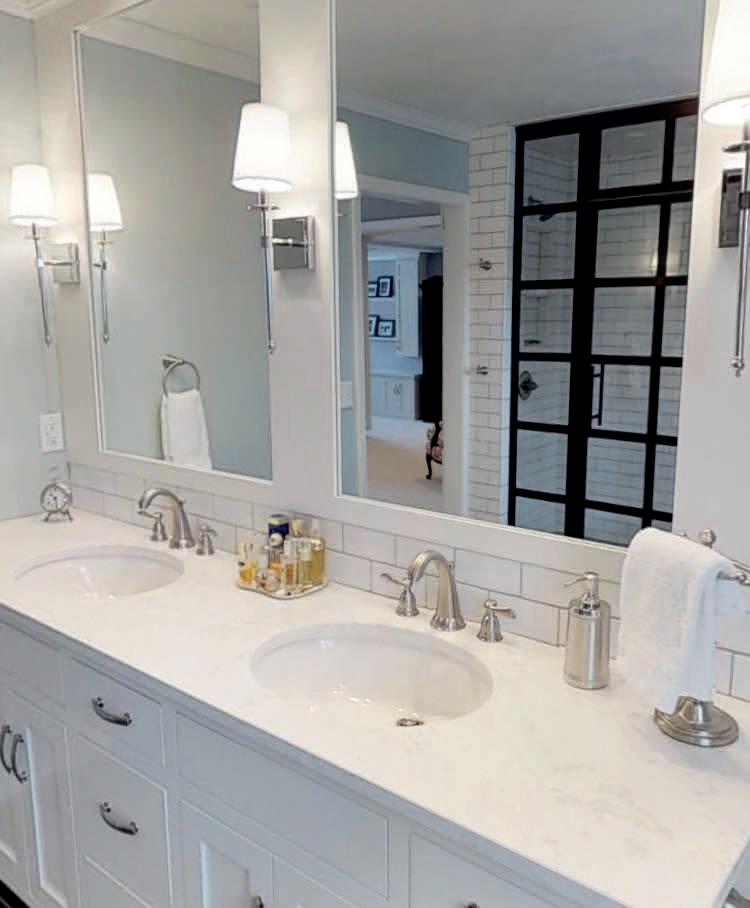

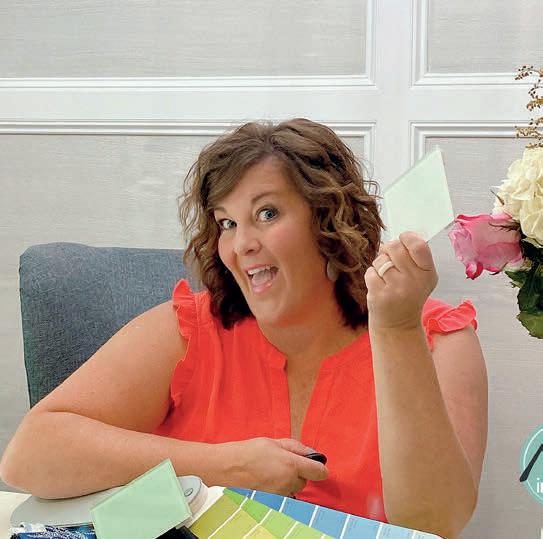
MICHELLE MARTEL INTERIORS Interior Design Services • Space Planning • Finish Selections • Cabinet Layouts • Furniture Procurement • 3D Rendering • Remodeling • New Construction • Project Management MICHELLE MARTEL INTERIORS (SEASONS) BodyCopy(POPPINS) ABCDEFGHIJKLMNOPQRSTUVWXYZ ABCDEFGHIJKLMNOPQRSTUVWXYZ ABCDEFGHIJKLMNOPQRSTUVWXYZ abcdefghijklmn opqrstuvwxyz abcdefghijklmn opqrstuvwxyz LOGO ALTERNATELOGO TYPOGRAPHY Branding Kit for 920.279.5803 WWW.MICHELLEMARTELINTERIORS.COM “Designing with you in Mind” Book your Complimentary Discovery Call by scanning the QR code
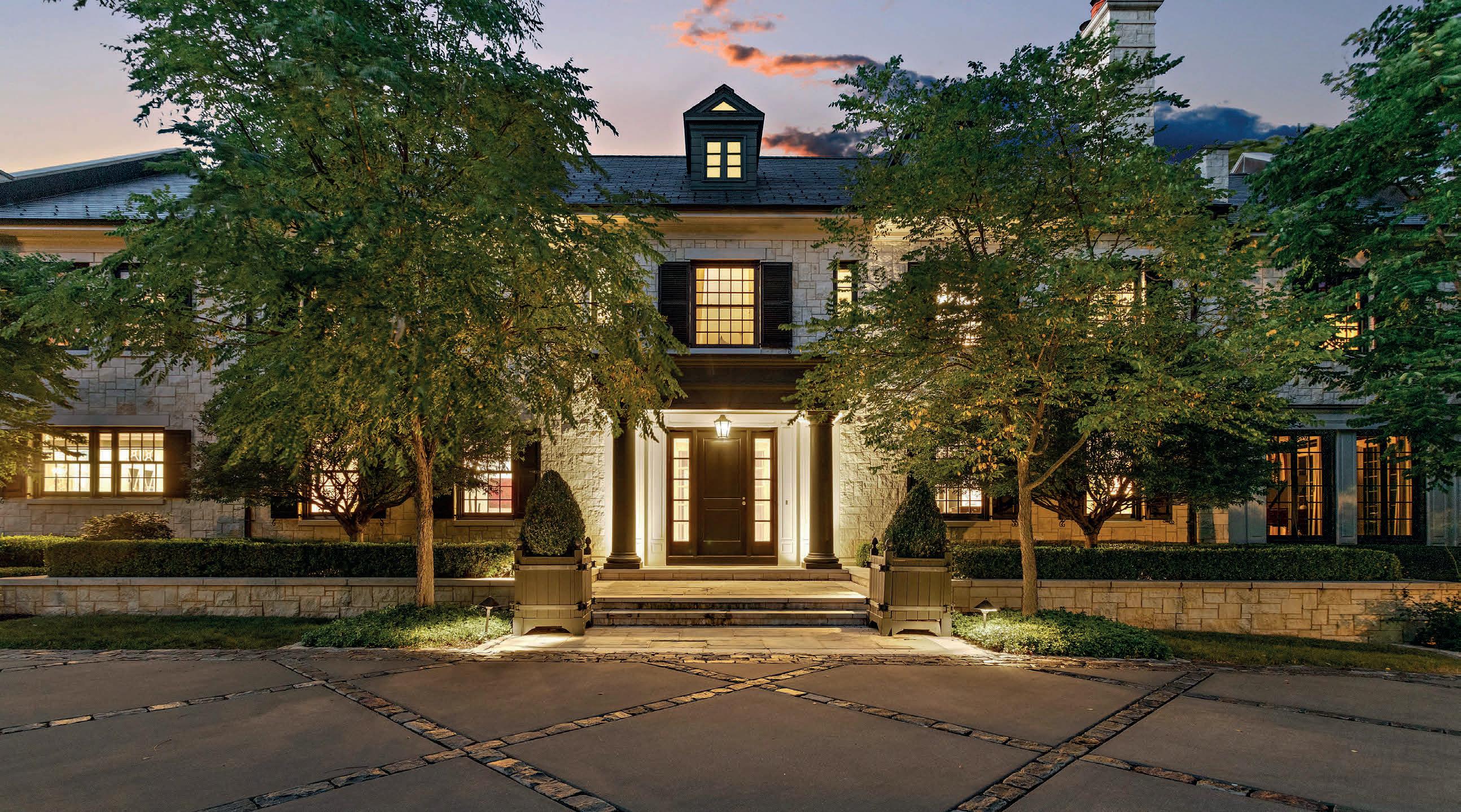
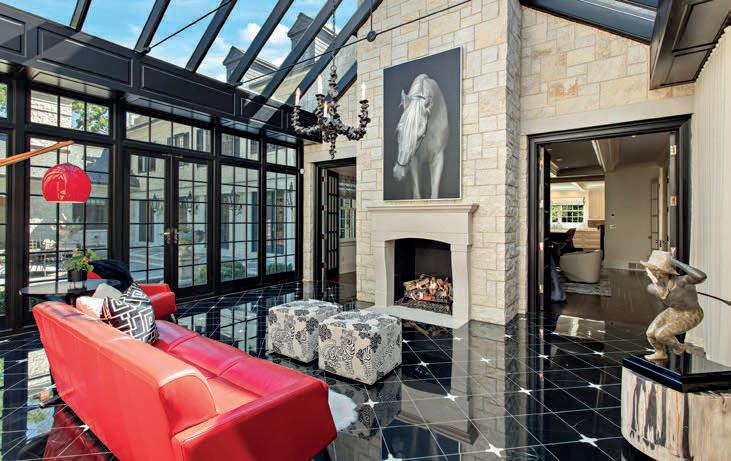
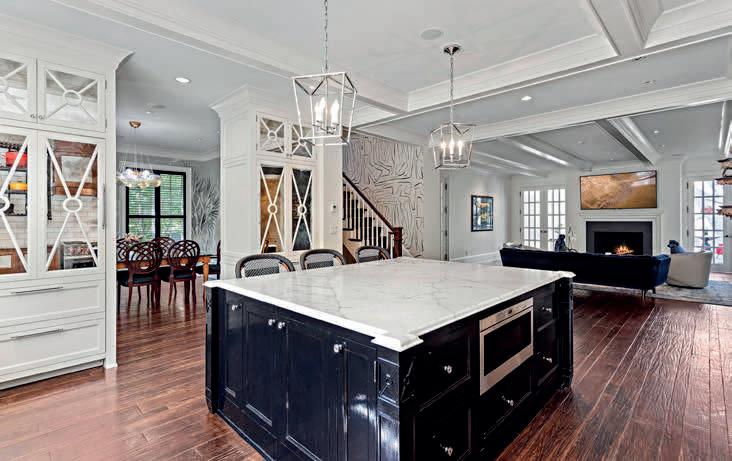
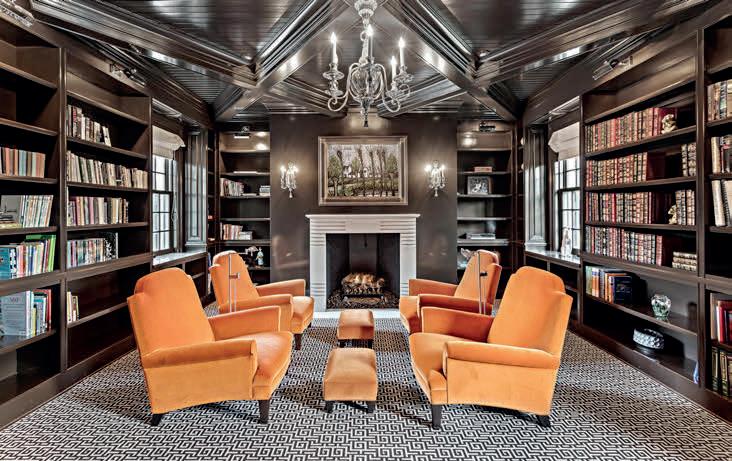

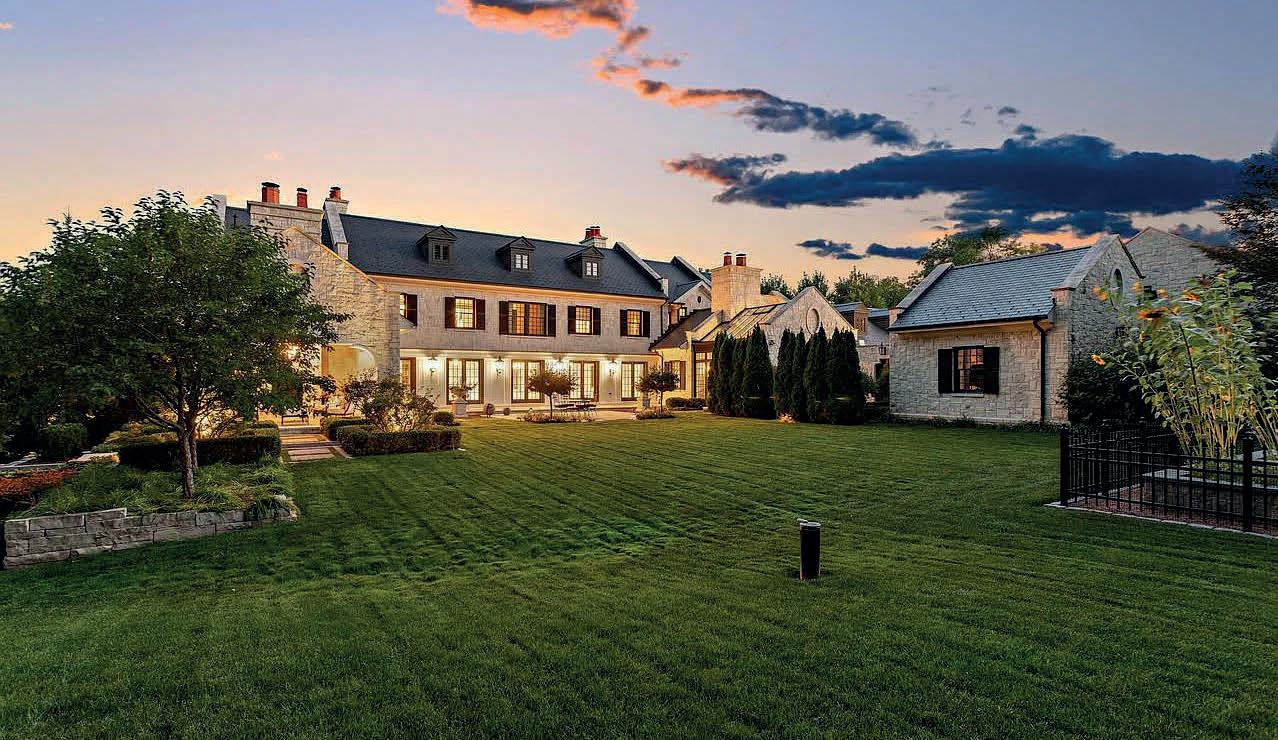

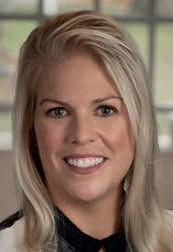
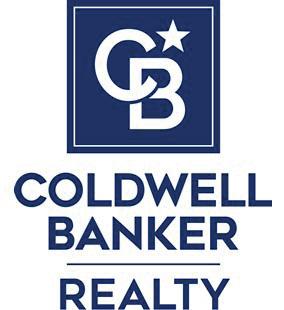
James Drakulich Lic#: 79130-94 | REALTOR® C: 414.248.6437 | O: 414.964.3900 james.drakulich@cbrealty.com jamesdrakulich.com 1500 SUNSET DRIVE, ELM GROVE, WI 53122 $3,599,000 | 5 BEDS | 9 BATHS | 13,598 SQ FT This quintessential English Manor home built in 2009 is located in one of Milwaukee’s finest suburbs, Elm Grove. Within the winding roads of this premier community of Indian Hills lies a Castle Rock Limestone home, brimming with an exemplary show of refined finishes, admirable quality, and high style. This home will take your breath away and exceed your every design and aesthetic desire with its impeccable craftsmanship, custom millwork, and unique features throughout. 6000 N. Port Washington Road Glendale, WI 53217 Kristin Altendorf REALTOR® C: 414.520.3673 O: 414.964.3900 kristin.altendorf@cbexchange.com
As a 3rd generation realtor, Ally’s passion for both life and home creates a bridge to connect people to properties. By establishing relationships that continue to grow long after the transaction has ended, provides Ally her “true” purpose of being in real estate. Ally places her clients’ first and guides them to fulfill their desires of purchasing or selling real estate, inclusive of vacant land, residential and commercial properties.
Since her licensing in 2017, Ally’s business continues to grow as a reflection of her sphere of influence and referrals and her success continues to grow with over $20,000,000 in sales. Ally is a member of the WRA Professional Standards Committee and received her Broker’s license in 2022. Her presence in the Lake Country area is significant of 21 years in Pewaukee and 5 years in Oconomowoc. Ally’s clientele has greatly benefited from her creative talents of being a Home Décor Artist for 28 plus years and her list of trade partners tried and true, are assets she shares with all her clients. Ally’s design experience provides the “Vision before the Decision” in both buying and selling which pairs perfectly with Compass’s Concierge Program and the goal of “Helping Everyone find their Place in the World”.


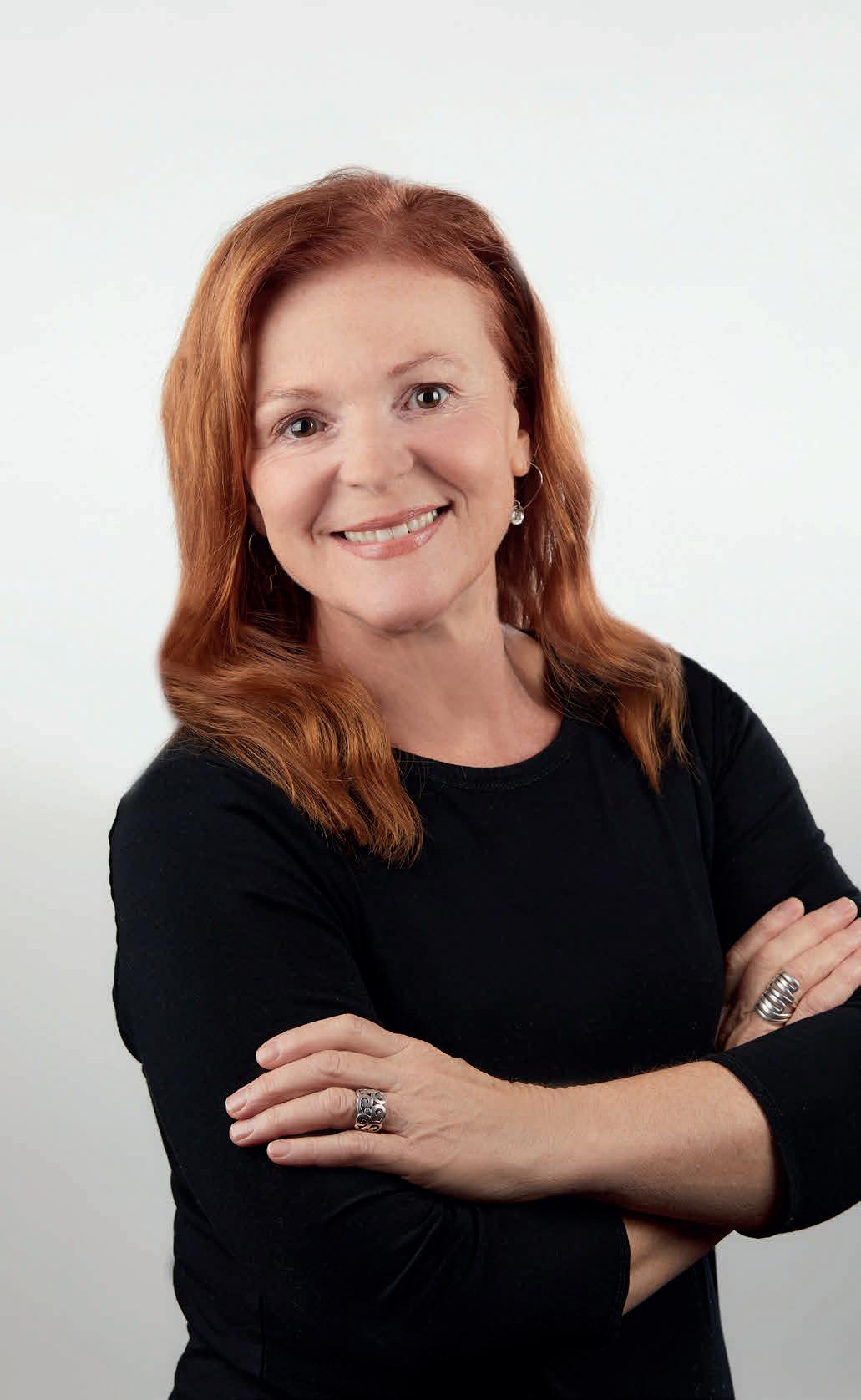
When Ally is not searching out properties for others, she relaxes and enjoys her own, a true display of her vision coming to fruition. Remodeling a 1930’s lake house however does not define her it purely comforts her and her family. Ally is married and has two sons along with a sweet rescue dog Dixie. Ally loves to garden, paint, and write. Ally is the author of” Make Legal Turn when Necessary” and her second book is in the works. She enjoys downhill skiing, vacationing, and living her best life!
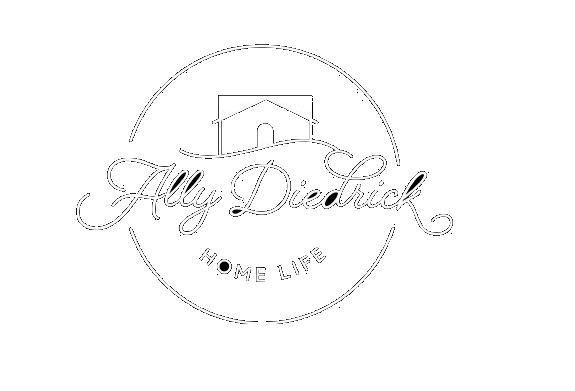
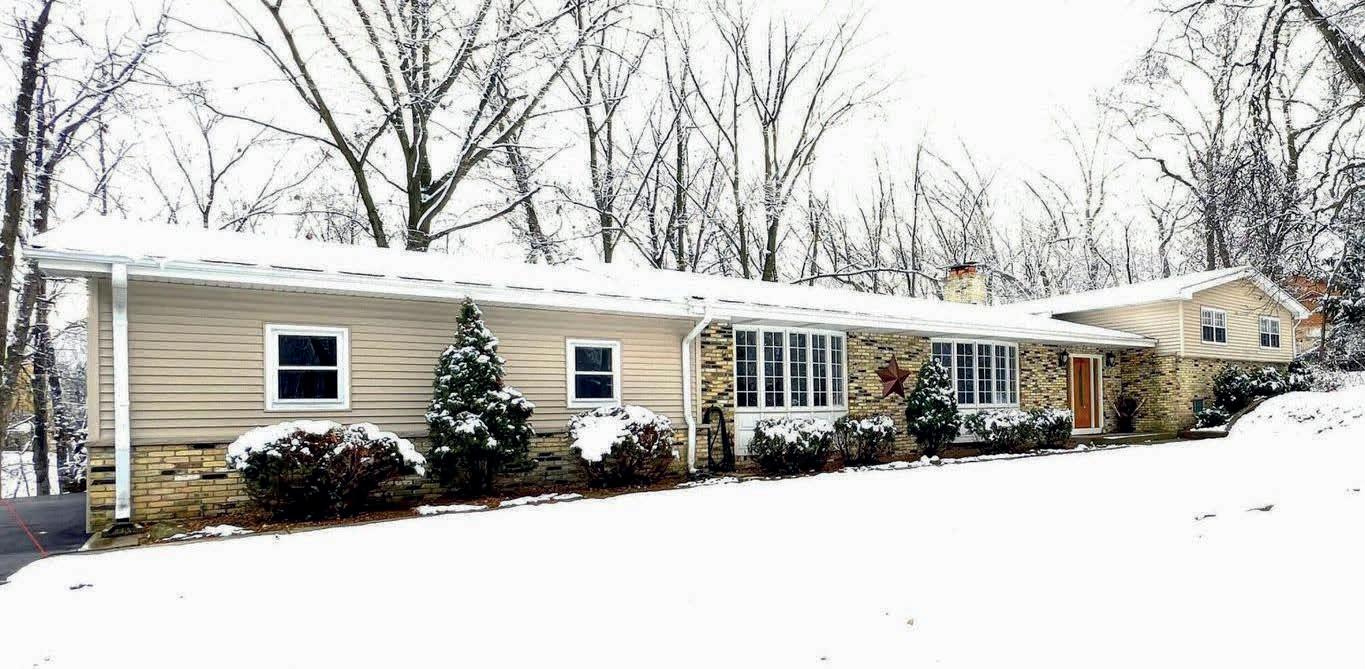
Compass is a real estate broker and abides by Equal Housing Opportunity laws. All material presented herein is intended for informational purposes only and is compiled from sources deemed reliable but has not been verified. Changes in price, condition, sale or withdrawal may be made without notice. No statement is made as to accuracy of any description. All measurements and square footages are approximate.
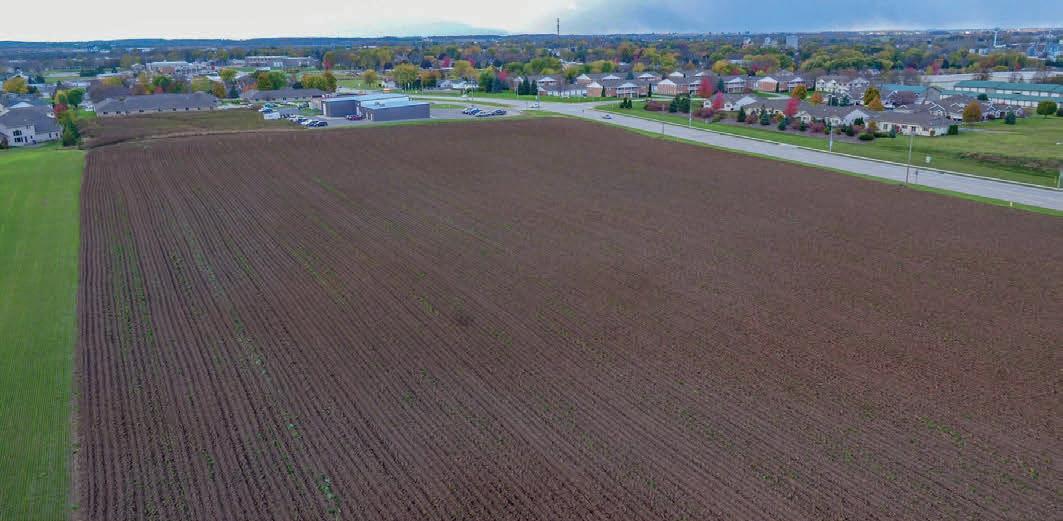
Creative Agent Meet Ally Diedrick, Your Lake Country REALTOR® Lt0 Hwy151 and Irish Road, Chilton, WI 10+ Acres | $759,000 W265N6920 Thousand Oaks Drive, Lisbon, WI 4 Beds | 3.5 Baths | 3,400 Sq Ft | $679,000 Ally Diedrick REALTOR® 262.844.4277 ally.diedrick@compass.com Creative Agent
62
Ally Diedrick Allison Diedrick

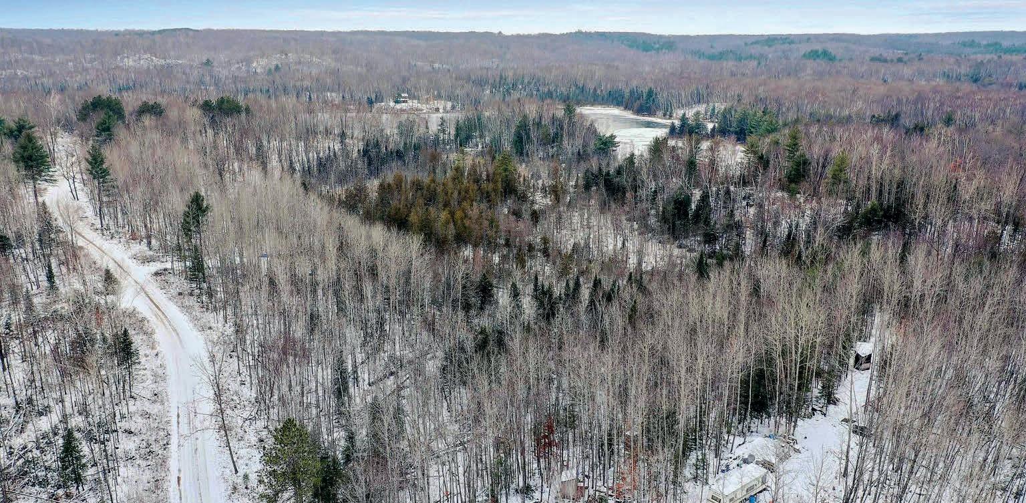
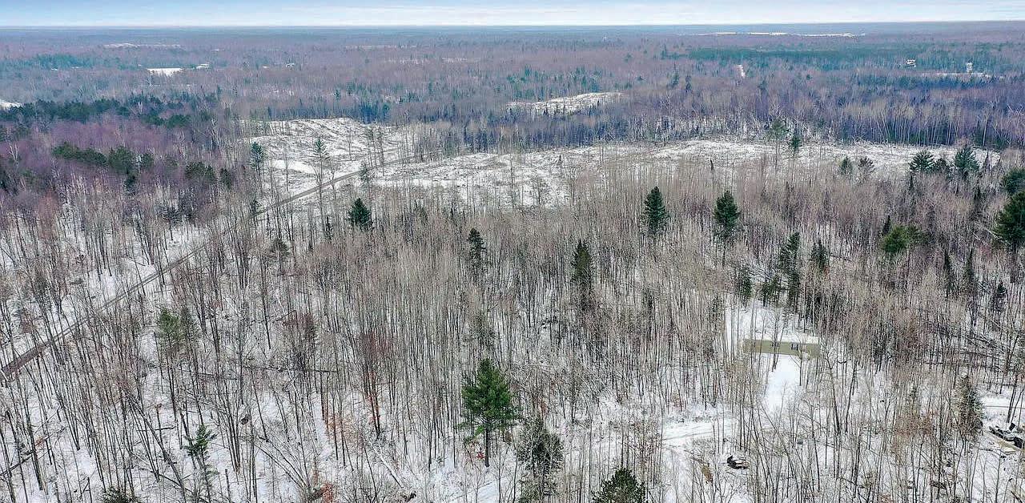
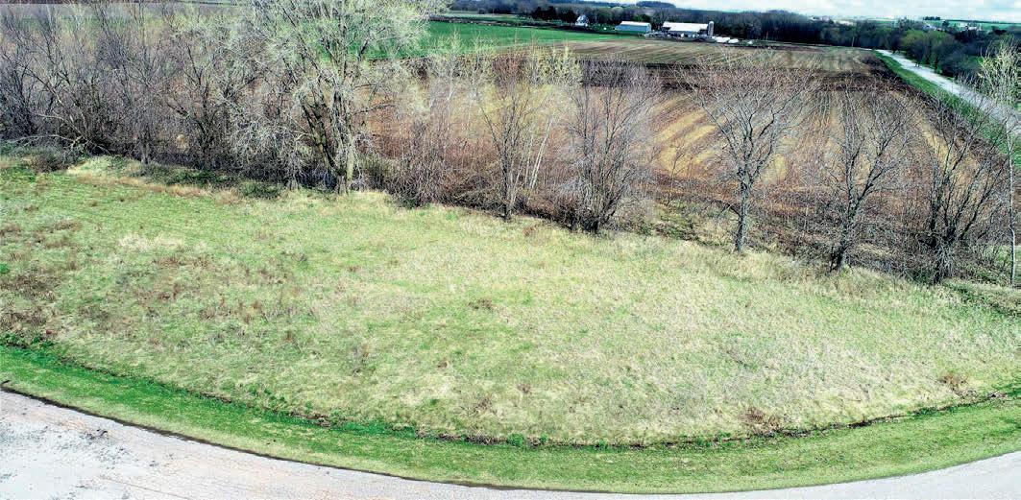
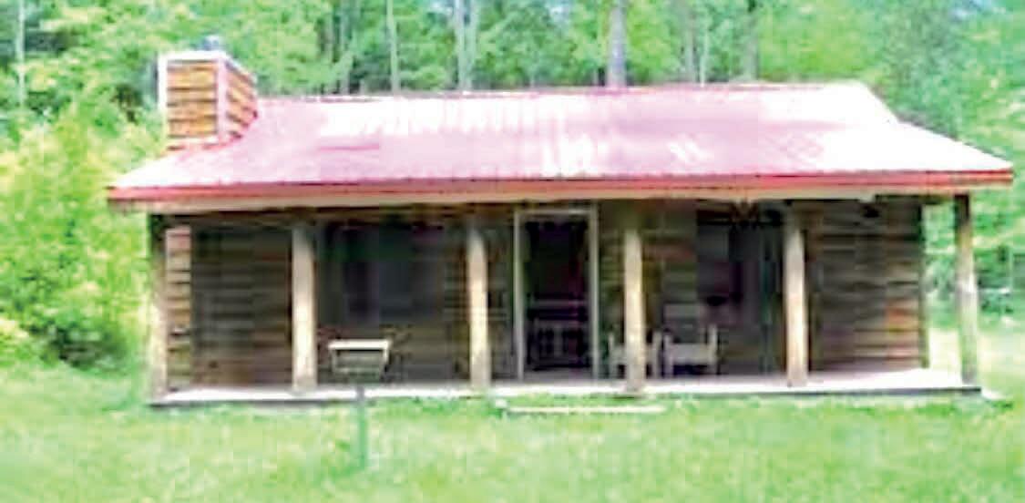
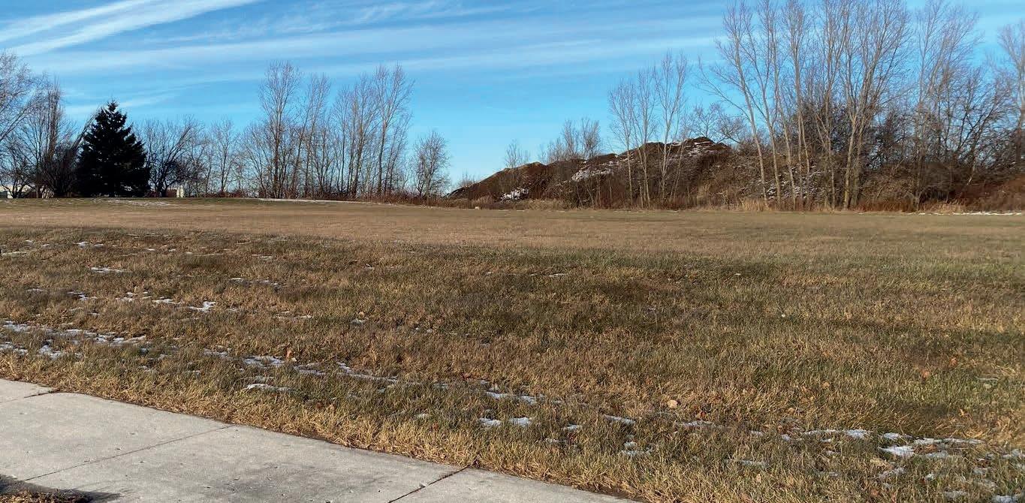
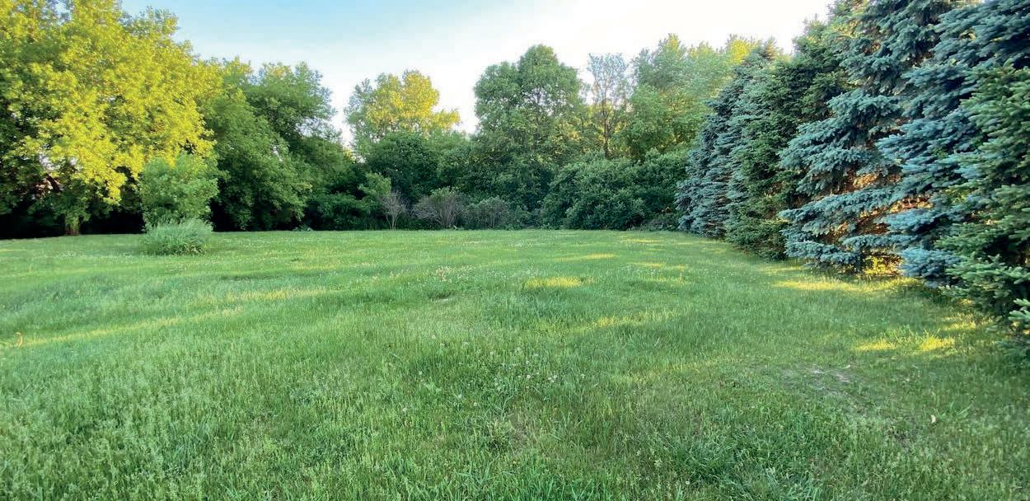
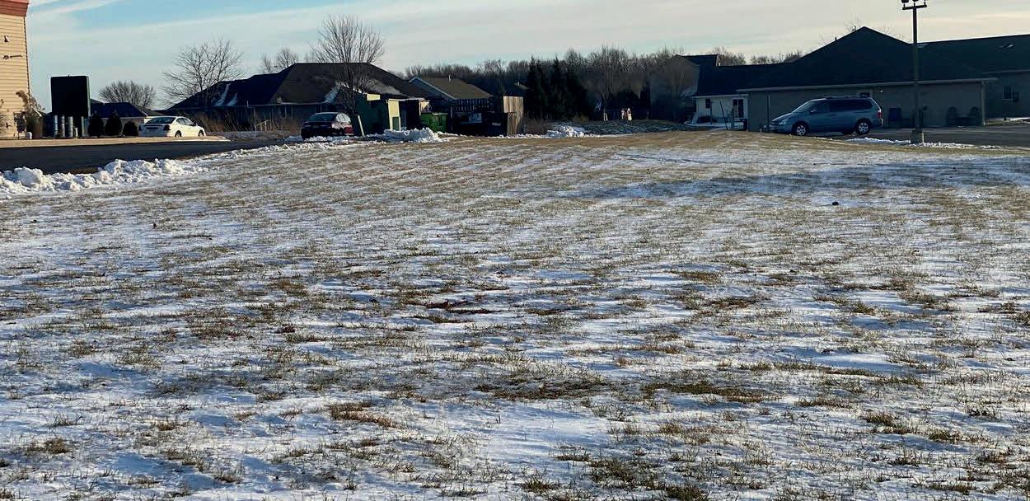
Compass is a real estate broker and abides by Equal Housing Opportunity laws. All material presented herein is intended for informational purposes only and is compiled from sources deemed reliable but has not been verified. Changes in price, condition, sale or withdrawal may be made without notice. No statement is made as to accuracy of any description. All measurements and square footages are approximate. Lt1 Park Street, Chilton, WI 0.64 Acres | $40,200 Lt2 Cedar Lake Lane, Doty, WI 2.85 Acres | $39,900 Lt5 Cedar Lake Lane, Doty, WI 54541 3.01 Acres | $39,900 N2286 Lakewood Lane, Lt15. Brothertown, WI 0.85 Acres | $15,000 2907 Kufner Road, Wabeno, WI 40 Acres | 600 sq ft | $189,000 Lt1 Calumet Drive, New Holstein, WI 1.39 Acres | $59,000 Lt6 Finch Court, Waukesha, WI 0.6 Acres | $159,000 Lt3 E Calumet Street, Chilton, WI 0.34 Acres | $53,200 UNDER CONTRACT
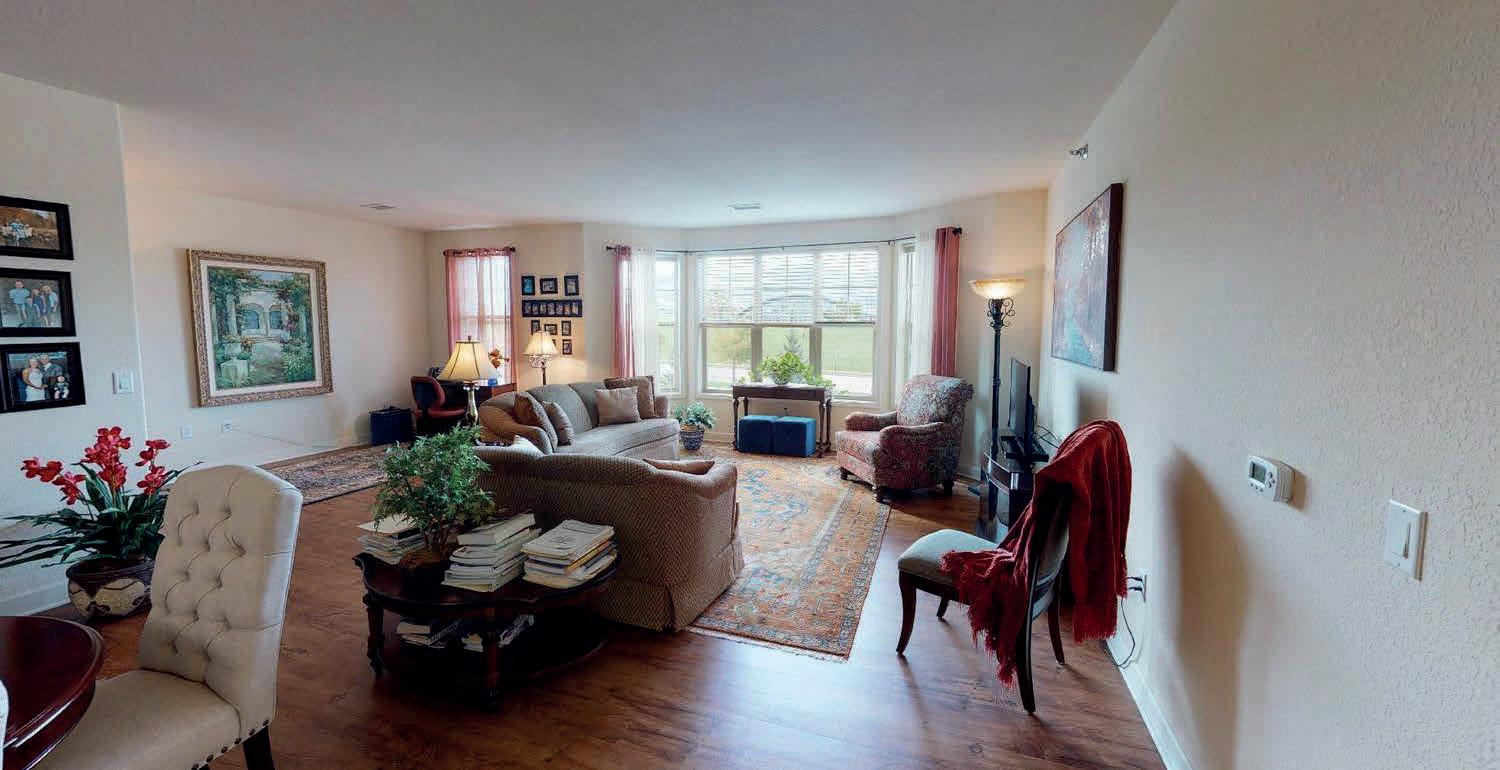
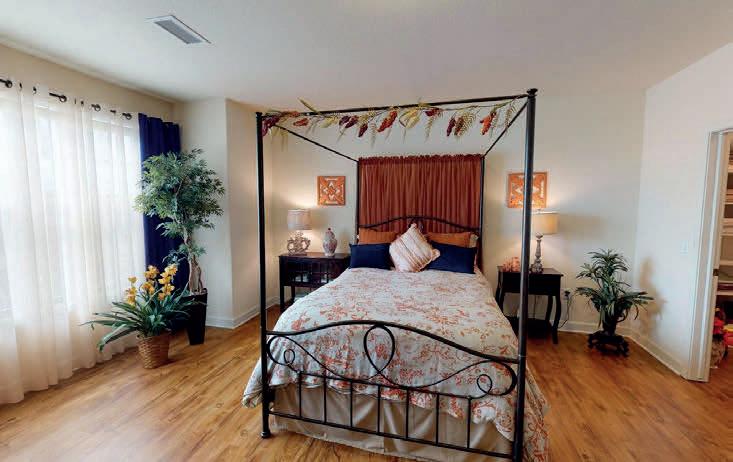

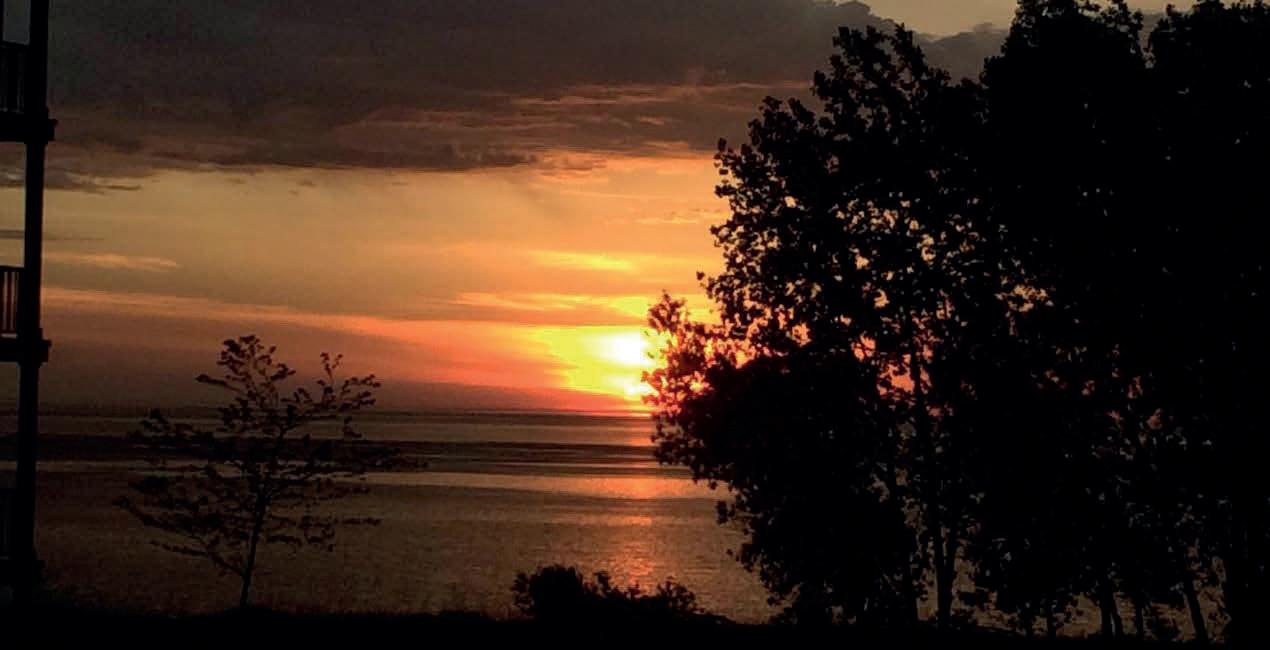
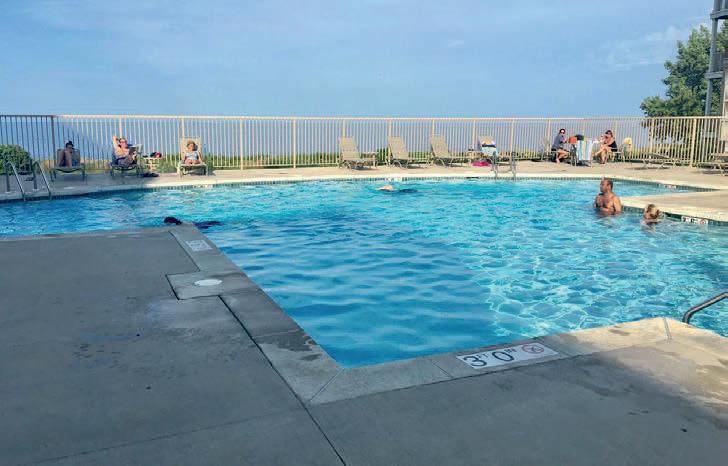
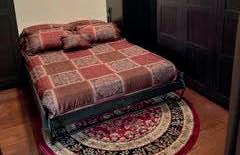

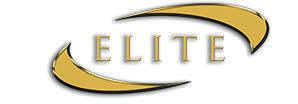

414.881.3759 ann.knezic@elitepremierproperties.com www.elitepremierproperties.com Cynthia Ann Knezic REALTOR ® 4030 East Allerton Avenue, Cudahy, WI 53110
4130 SOUTH LAKE DRIVE #374 SAINT FRANCIS, WI 53235 1 BED | 1.5
| 1,251 SQ FT https://my.matterport.com/show/?m=dMVRM8eUFx1
4130 SOUTH LAKE DRIVE #170 SAINT FRANCIS, WI 53235
FT
This is one of best floor plans with an open concept, large eat at counter, updated appliances, laminate flooring, throughout, very large on suite master bathroom and an powder room bathroom for guests. Den area adds much space to this condo which has the largest bedroom in the complex. You have a heated parking spot assigned in the garage and access to all the wonderful amenities that The Landing has to offer.
BATH
Rare one bedroom plus den(converted to extra bedroom with murphy bed) facing Lake Michigan. This Condo has a large patio and fireplace as just a few of its perks! Heated parking included.
1 BED | 1 BATH | 1,225 SQ
https://my.matterport.com/show/?m=a5nmzKsfkd7
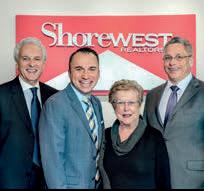

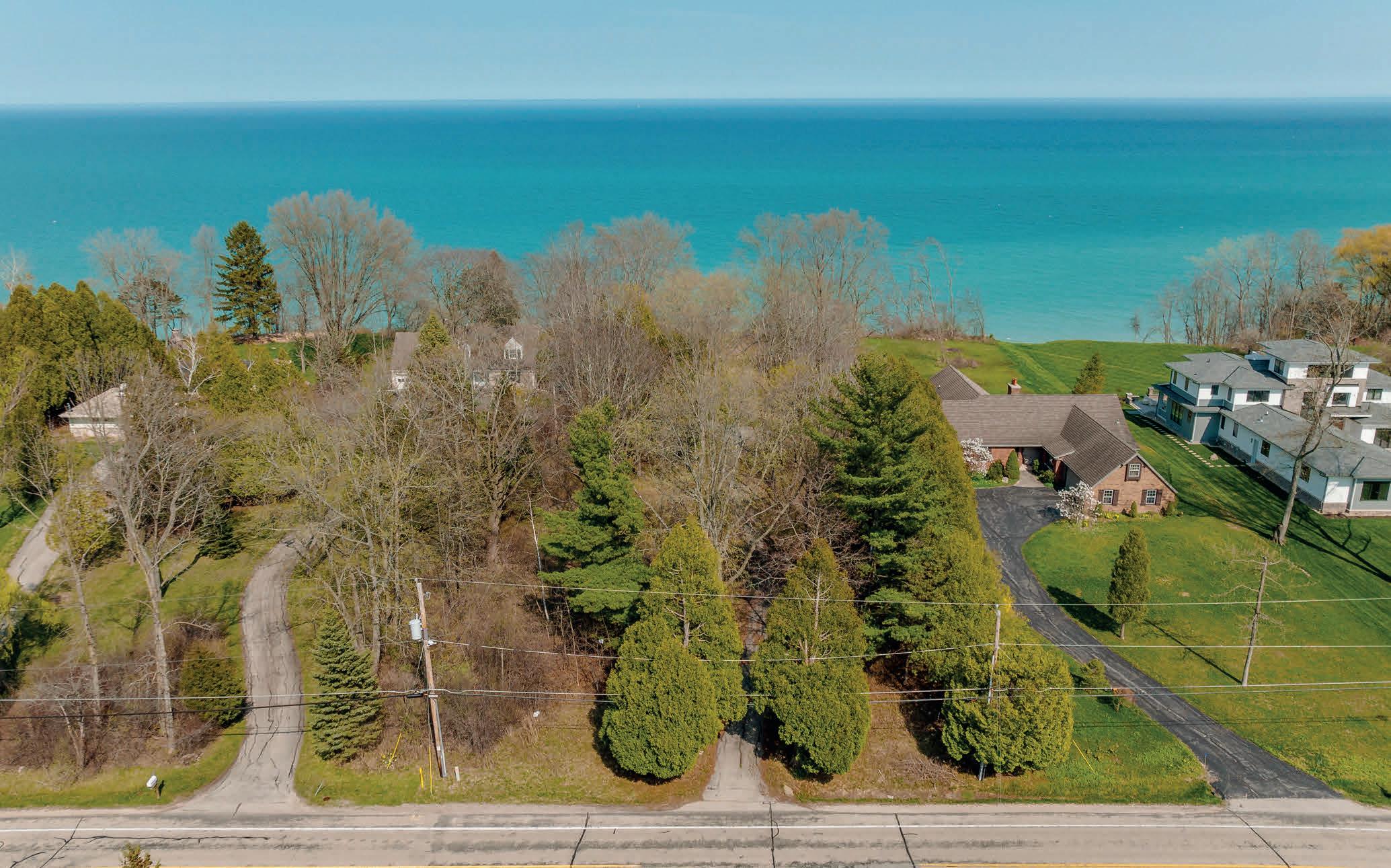
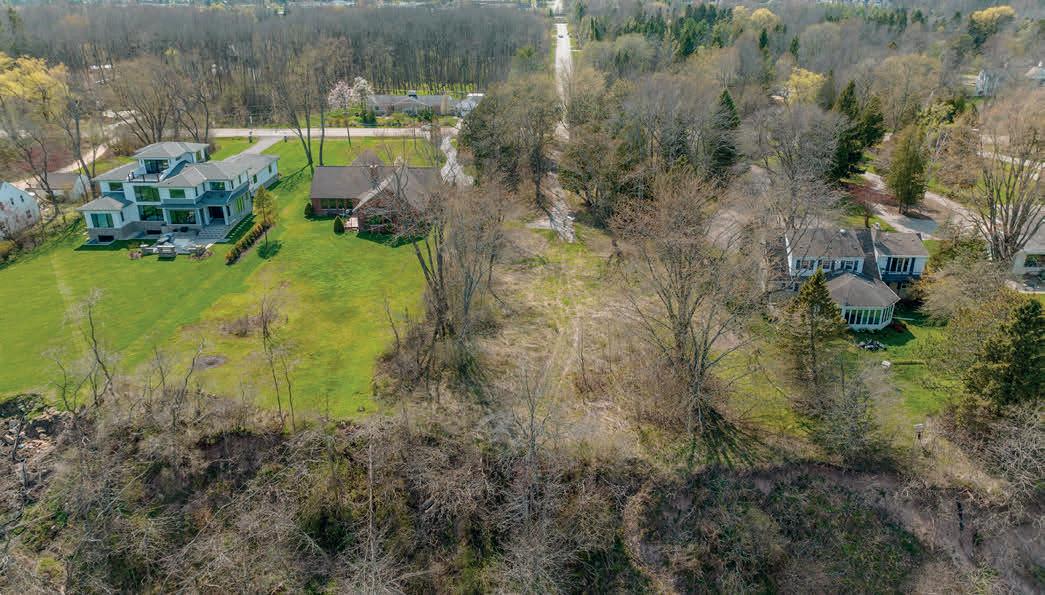
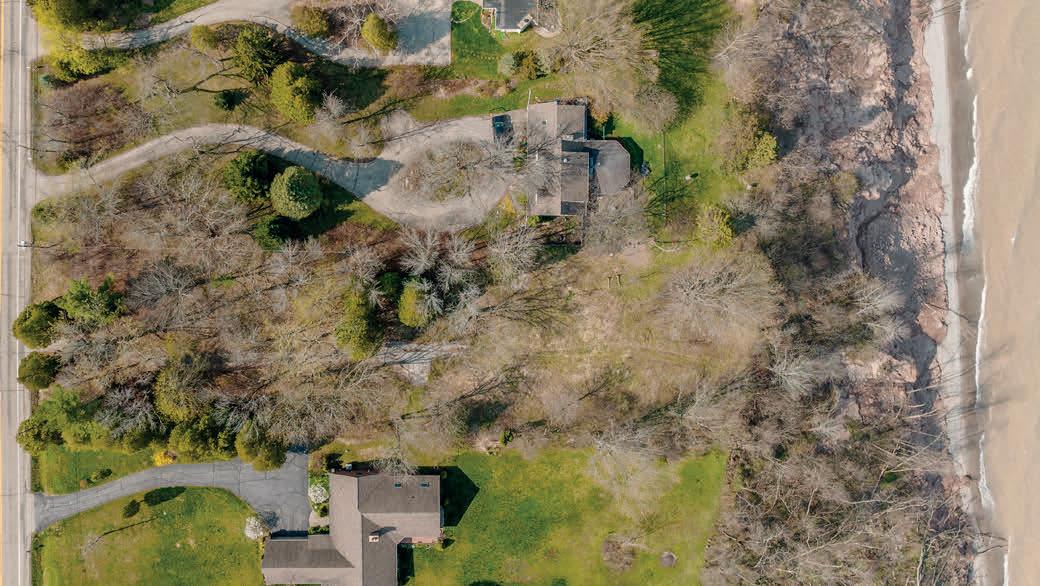
12360 NORTH LAKE SHORE DRIVE MEQUON, WI 53092 1.46 Acres
PATTON - Bitterberg MARK PATTON, JAMES RICCABONI, PAT BITTERBERG, STEVE BAUMAN 262.289.2822 patton@shorewest.com bitterberg.shorewest.com
| $574,900 One hundred feet of prized Lake Michigan frontage. Nearly 1.5 acres of pure heaven. A fabulous escape from the ordinary and only minutes to the freeway or robust Mequon commercial development. What could be better? Build your dream home and watch the sun rise on your personal piece of paradise. Private well is already on site and municipal sewer is available.
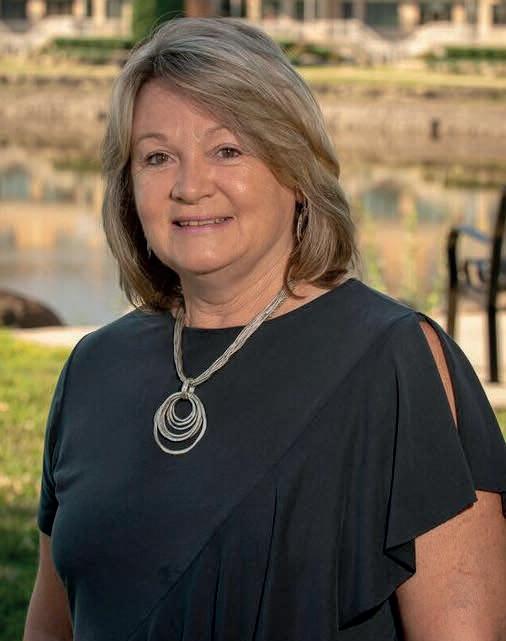

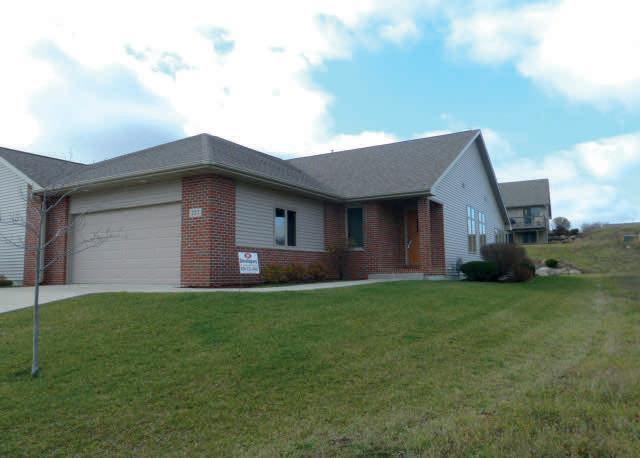
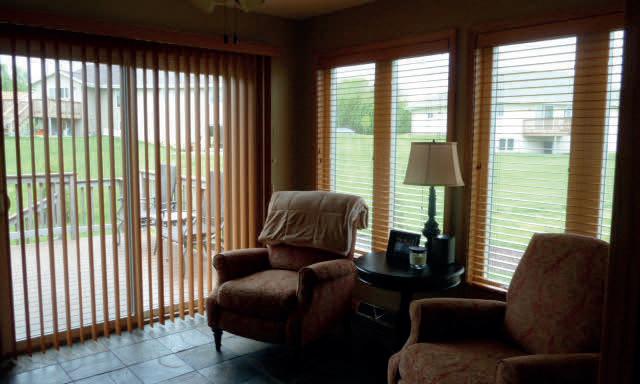
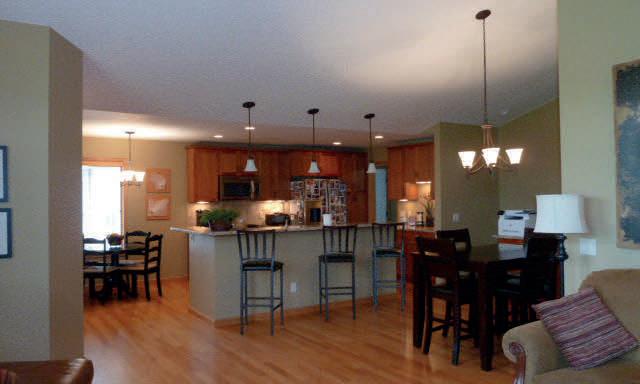
Joanne Larson REALTOR ® 920.723.0199 joanne.larson@waynehayesrealestate.com $335,000 | 2 BEDS | 2 BATHS | 1,548 SQ FT LUXURY CONDOMINIUM: Located in Hawks Glen Condominium on Fort’s south side. Construction starting soon. Monthly condo fee. Two bedrooms, two baths, two car garage. Club House. Call for your showing. *Photos are examples of previously sold unit* 210 HERITAGE DRIVE #4, FORT ATKINSON, WI 53538
Listed for $699,000

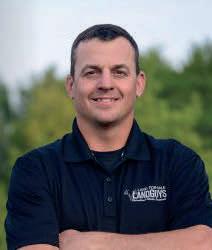
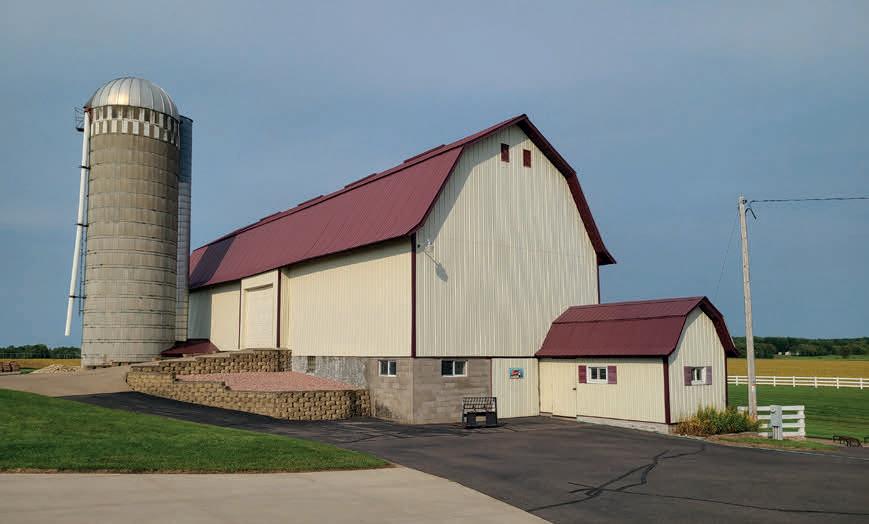
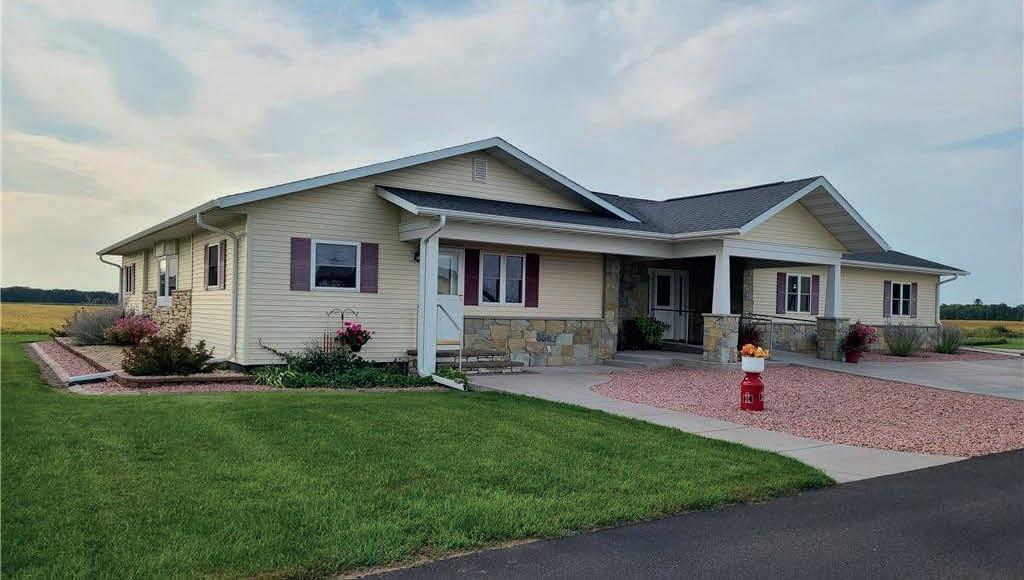
Immaculate farmette on 4 acres is sure to please your desire to live in the country and have a place for everything from equipment and toys to animals. The single story 3-bedroom home has had some great updates over the last several years with kitchen, oversized hallway, wheel in shower in the oversized bathroom and 34×34 attached garage. The garage and home are zero entry and the home provides all the living needs on the main level. Several outbuildings on the property include a floor heated workshop with tons of cabinet storage that is 30×63 and has a 6-foot overhang. A 48x104x14 high Machine Shed with power and concrete floor, and a 32×96 barn that is in great condition and has a driveup loft. The entire property is groomed to perfection with white picket fence, trees, landscaping, and matching steel on all the buildings. You will not find a nicer well-kept property than this one. This property would make an excellent wedding barn venue.
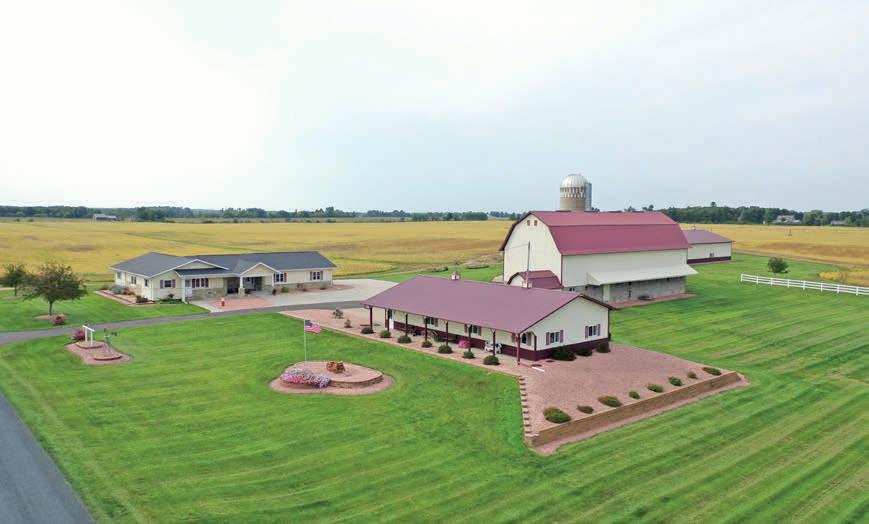
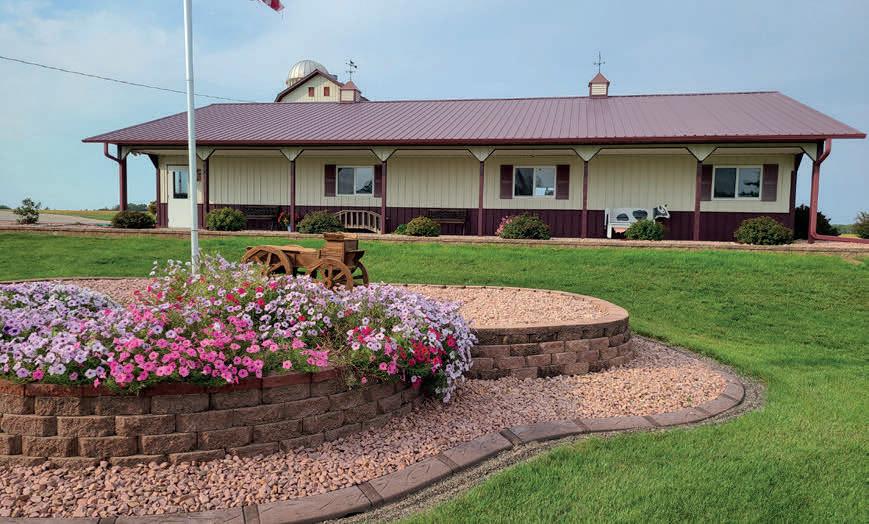
10954 255th Avenue New Auburn WI 54757
C: 715.933.0329 O: 217.899.1240 bradyjenneman@gmail.com Brady Jenneman WISCONSIN MANAGING BROKER

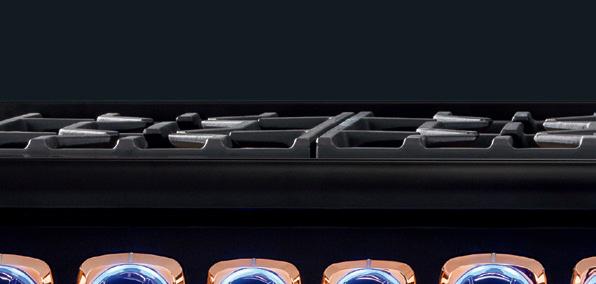
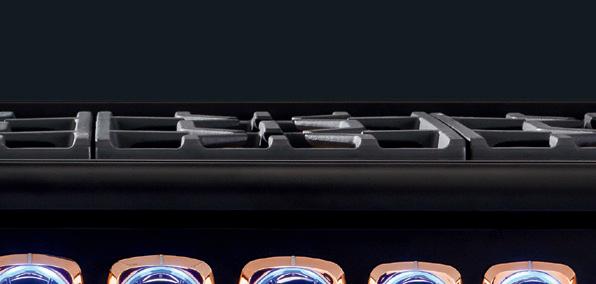
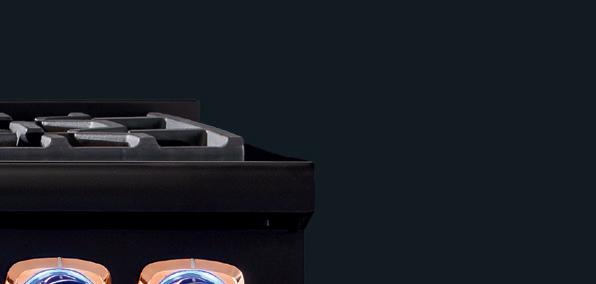


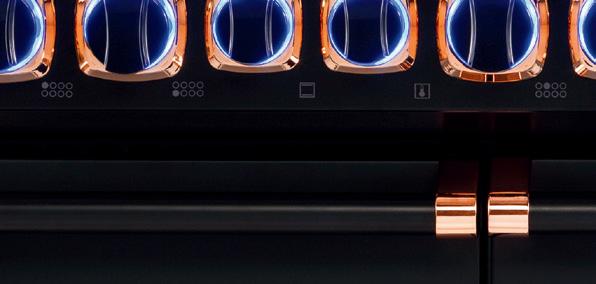
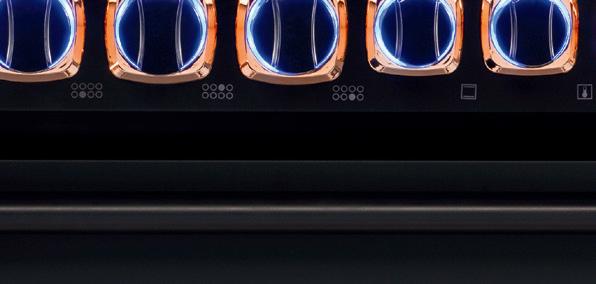






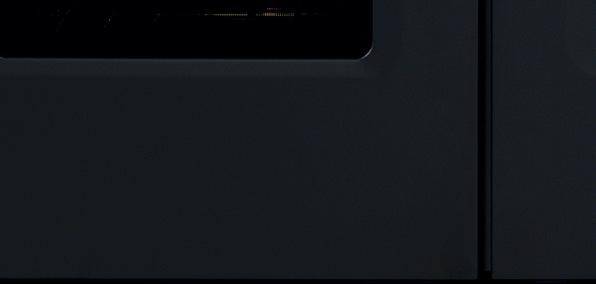
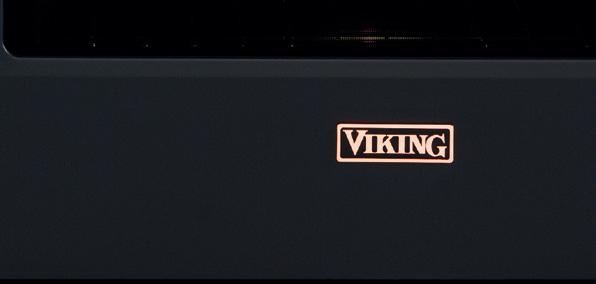


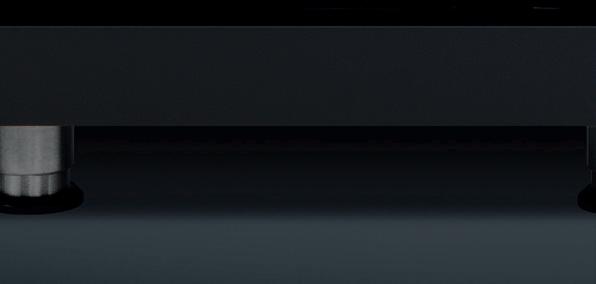
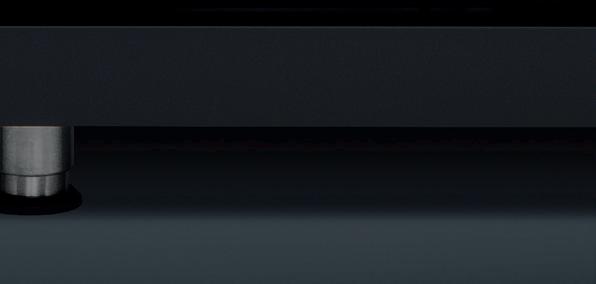






A MEMBER OF THE MIDDLEBY RESIDENTIAL LUXURY BRAND PORTFOLIO Viking proudly introduces,
in our
a custom-designed release: the Cast Black + Rose Gold Limited Edition 7 Series Range. Cloaked in Contemporary Cast Black, this is the signature design piece that will capture the attention of everyone in the room. Copper-toned accents add just the right amount of shine. And to maintain its envyfactor, we’re only producing 110 units. The Limited Edition is the perfect mix of performance and functionality with a style that is sure to impress for years to come. VIKINGLIMITEDEDITION.COM ROSE BOLD THE VIKING LIMITED EDITION 7 SERIES CAST BLACK + ROSE GOLD NOW DAZZLING AT THE NEW MIDDLEBY RESIDENTIAL SHOWCASE GALLERY SEE VIKING AT THE MIDDLEBY RESIDENTIAL SHOWCASE GALLERY 18650 MACARTHUR BLVD / SUITE 150 / IRVINE, CA 92612 A MEMBER OF THE MIDDLEBY RESIDENTIAL LUXURY BRAND PORTFOLIO VIKINGLIMITEDEDITION.COM SEE VIKING AT THE MIDDLEBY RESIDENTIAL SHOWCASE GALLERY 18650 MACARTHUR BLVD / SUITE 150 / IRVINE, CA 92612
for the first time
history,













































 Overland Park
Pella
Overland Park
Pella



 Lenexa
Lenexa
Leawood
Lenexa
Lenexa
Leawood

















































 Cedarburg
Waukesha
Cedarburg
Waukesha
































 Lake of the Ozarks | Image credit: Jayden Herr
Lake of the Ozarks | Image credit: Jayden Herr






















































































































































































































































































