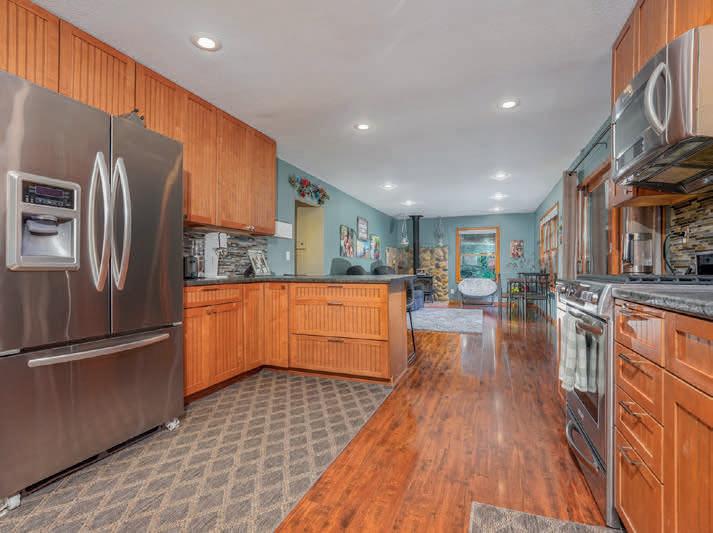Inspired byGrecian Castles on the Lake



























































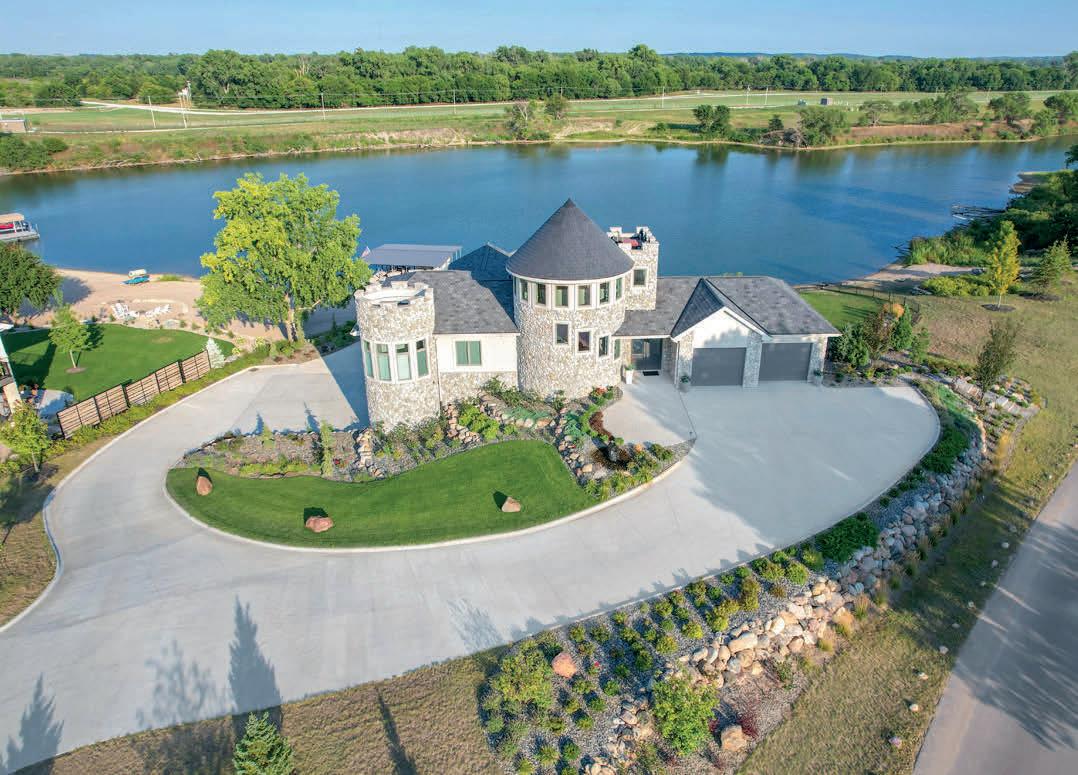

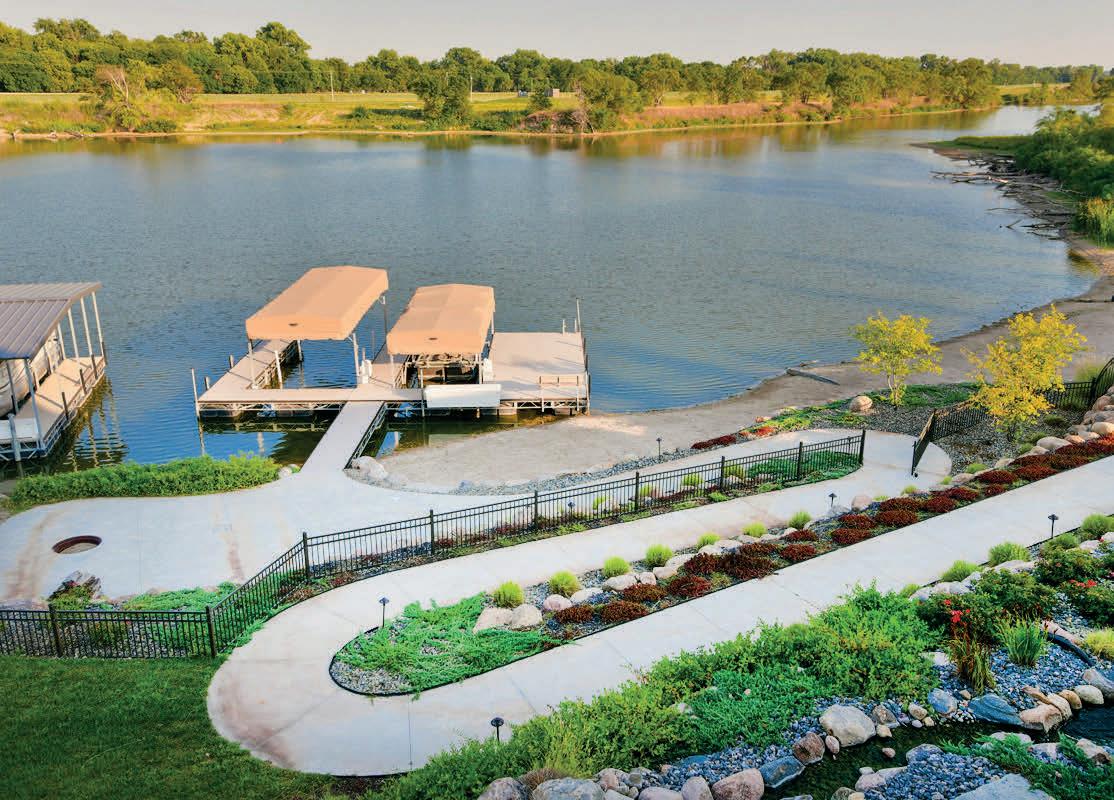
Amazing Two-Story Architecture on 1.23 acre, Premium Lot at Sandy Pointe Lake! Inspired by Grecian castles, exterior showcases stone turret, 3 rounded towers with crenelled parapets & beautifully landscaped with rock walls, plantings & water features. Breathtaking views overlook fishing lake & enjoy sunrises/ sunsets & wildlife. Interior has a 3-story spiral staircase with stone wall, 20’+ great room, floor-to-ceiling stone fireplace & heated porcelain floor. Gourmet kitchen with cherry cabinets, stainless appliances, walk-in pantry & access to indoor lake room with wet bar, grill & fridge. Main floor has office with built-in desk, separate sitting area with atrium door & access to game room/garage (795 sq ft) with heat/air. 2nd floor has primary suite with large 2-tier private balcony, walk-in closet & spa-like bath. 2 beds, laundry, flex room with balcony & elevator access on 2nd floor. 3rd floor has eagle’s nest with wet bar, wood ceiling & panoramic views in all directions. Additional garage (909 sq ft). Paved, storybook sidewalk to beach & boat dock with 2 mechanical lifts.
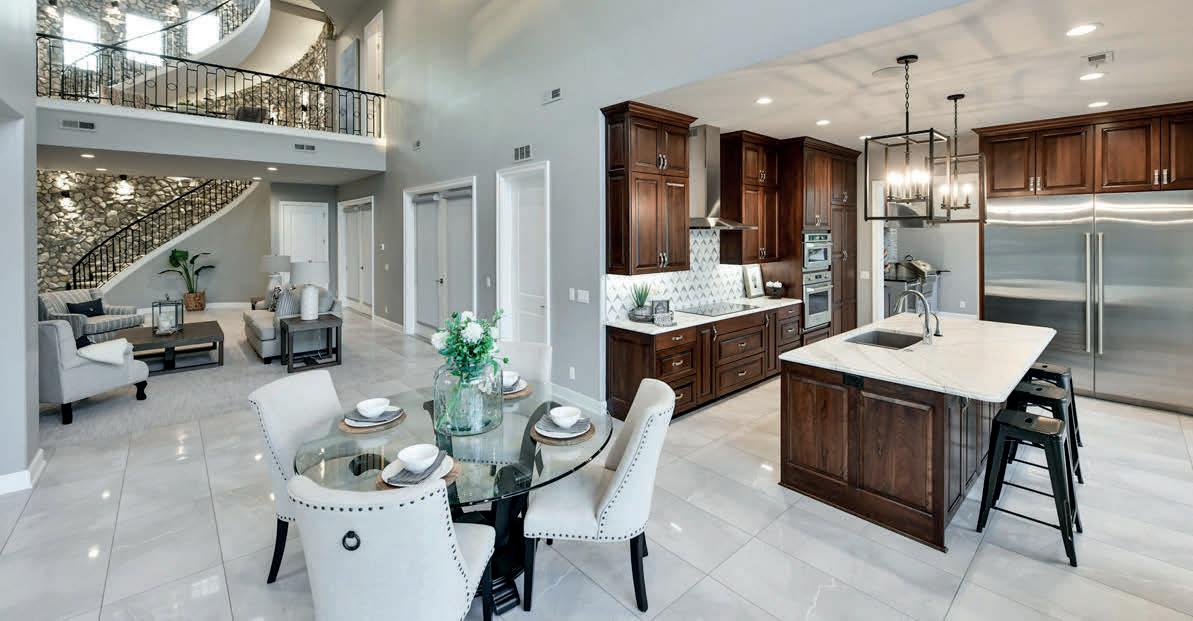





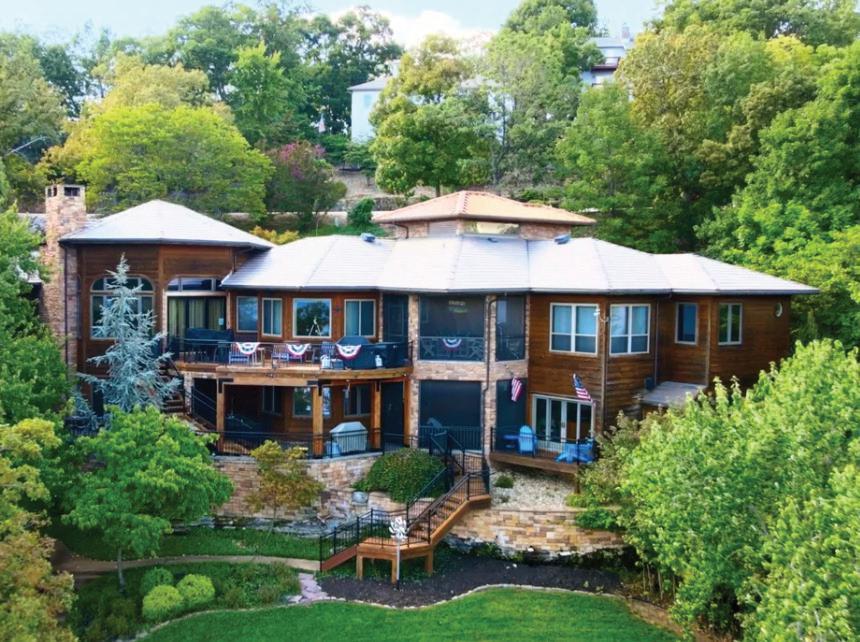







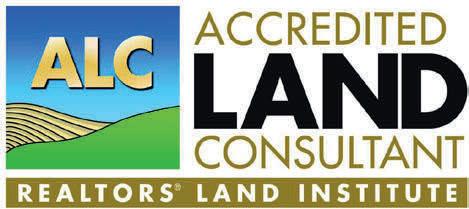
Ambrose
fencing, from wood off the farm.
Susannah Bowles

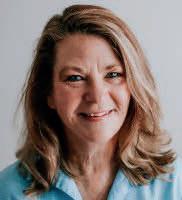
1821! Once in a

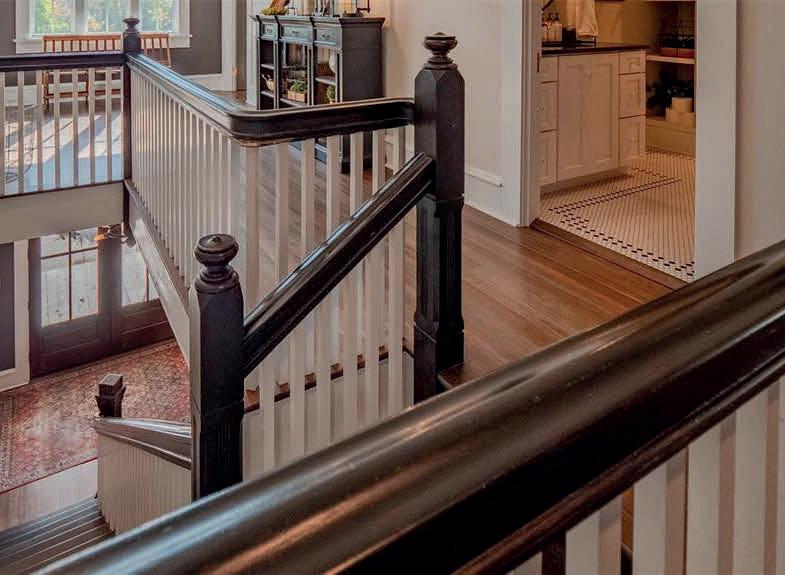


takes time to build the lifestyle that you want, this is where you start…take a Country Drive, down a slow, meandering, single lane, to arrive at your very own unrestricted 42 acre retreat! Very private & completely secluded. New gravel driveway with culvert, was put in, ending at an open hill top meadow, perfect for your new home-of any size! Would make a perfect spot to build a Shoust or Barndaminium! Nice stand of good timber, many walnut trees. A wet weather creek runs along the bottom of the property where a large lake could be created according to the lake engineer. Easy commute to Wentzville & Washington. Cedar Lake Cellars, Lake Sherwood, Klondike Park and the Katy Trail, are within a few minutes of this property. Adjoining property owners have CenturyTel for wired internet and phone, confirm that you too can have fiber internet. Property located in Marthasville, and in the award winning Washington School District, is hard to find! Check out the pictures from the wildlife cams!
for sign at driveway. Ground at intersection of First Creek and Bohl Road. Come for the hunt,
for the beauty and serenity! Located 10 miles from the Historic town of Hermann Missouri, you will find 52 acres of woods - with a Favorite Deer Camp for the entire gang! Small but mighty, with 6 cots, that fold up on the wall, and a tiny cook stove and eating spot! Cabin comes as is, with the entire contents to remain with the sale. Highly desirable area, and a wonderful spot to build, with no restrictions! First Creek runs through the upper 1/4 of property. Gasconade County. Many trails throughout. Could be yours for this season’s hunt if you act fast!


5 BEDS | 4 BATHS | 7,428 SQ FT | $6,500,000 This beautiful home is part of the estate that includes the 2 story white house (MLS #22047339-Farm/Acres) that you passed to reach it plus the Trinity Underground. The Attached Special Feature Sheet enumerates the amenities in the manor house. Exacting specification w/ an eye to quality are evident as you view the home. It was built w/ family & entertainment in mind. On the 2nd flr is a media rm w/ a storage equip rm. The master bedroom has a sitting room that open to a deck & overlooks the backyard & fields. To help maintain your health there is an indoor resistance pool & an infrared sauna. With approximately 170 acres (including both properties) there is potential for quiet contentment lots of room to ride horses, grow crops, have golf cart races, etc. There is also a possibility for company or organizational retreats. Trinity Underground can be used for storage of data, storage for business excess & Great Northern Railroad is available for transporting product. Property is near the Mississippi River.

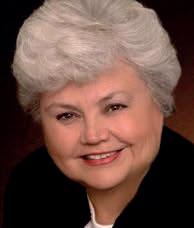

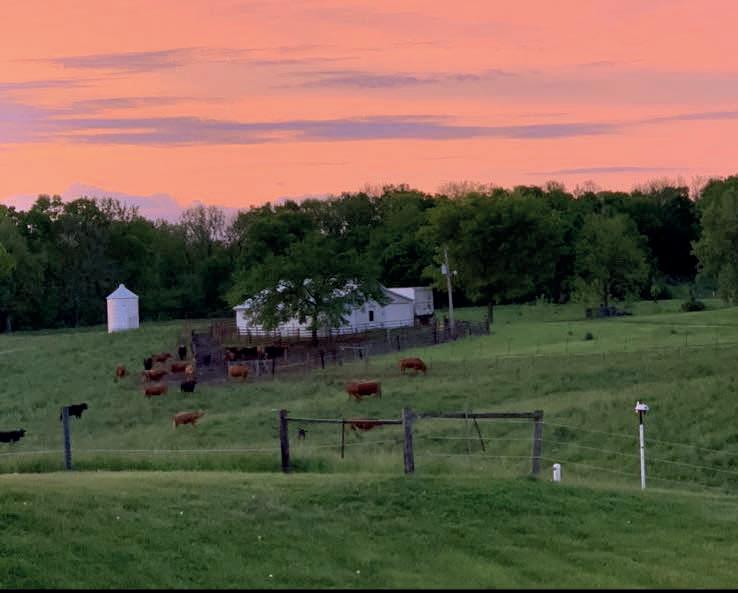


3 BEDS | 3 BATHS | 3,395 SQ FT | $500,000 The stately 2 story home with tall white columns is part of the estate that includes 2662 (MLS# 22041189-RES) and Trinity Underground and must be purchased as a package. The sellers have maintained the home as you can verify on the attached Special Feature Sheet. A private fireproof concrete office with separate entrance is also on main floor. One of the rooms on the main floor can be used as a master bedroom with a huge walk in closet & has an adjoining bath plus there are 3 bedrooms and 2 full baths upstairs. Several other rooms are on the main floor can be used as a TV room, sitting room, living room sun room. The kitchen has a hot room where the stove is located so the house is not heated when cooking. Out buildings and storage shed, chicken coops and barns are already there for your use. Furnace, water heater, air conditioner, and roofs have been replaced in 2022. There are 3 A/C units. The 1,000 gallon propane tank is owned and the water softener was recently replaced.
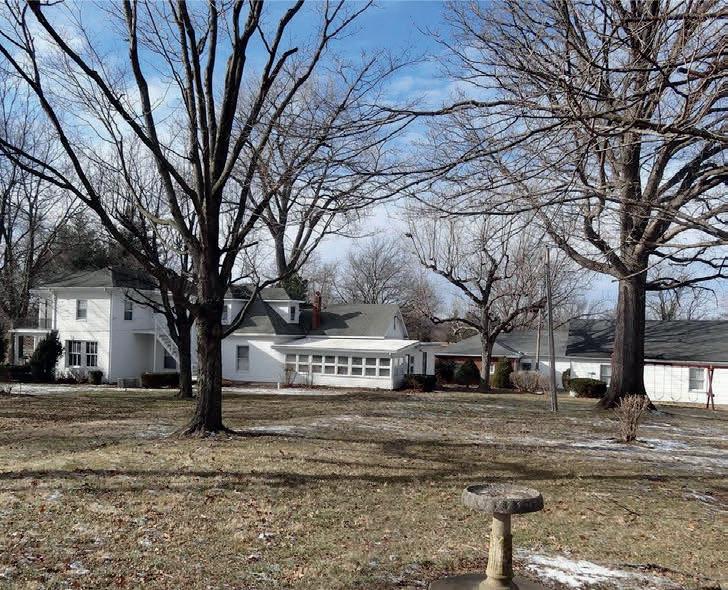



Country



The Midwest is America’s Heartland, a region that is the center of American industry and agriculture. This region is home to some of the biggest cities in the country and numerous pleasant small towns. With a reputation for friendly locals and great food, there’s much to love about living in the Midwest.
Let’s explore some of the towns and cities in this region that make for the best places to live.

Des Moines is Iowa’s capital, a major city home to more than 215,000 residents. It has a thriving economy, along with many well-paid jobs, as an important part of the financial and insurance sectors. Des Moines is known for its numerous scenic public parks throughout the city. It also has top-notch museums, including the Des Moines Art Center.
Waukee is part of the Des Moines Metro Area and is a perfect small-town alternative for those that don’t prefer the big city life. Waukee is home to just 25,000 and has a peaceful suburban feel. Waukee made headlines when Apple selected it as the location of a major new campus, so it is set to see its economy explode. It has affordable homes, great schools, and a welcoming and friendly community.

Columbia is a major city in Missouri, home to around 125,000 residents. It is home to the University of Missouri, which houses many museums and parks open to the public. It has ranked among the 50 best places to live in the United States by Travel and Leisure for its excellent museums, pleasant downtown, and many job opportunities. Real estate here is also quite affordable, and it is a city ideal for young professionals.
Olathe is a major city with more than 140,000 residents that is a popular place to live in Kansas. While it is a big city, real estate here is still mostly affordable, and there’s so much for residents to see. Olathe is a historic city, and that history is well-preserved in the many museums throughout the town, including the Old Olathe Naval Museum and the Mahaffie Stagecoach Stop and Farm. It also has a nearby man-made lake perfect for a summer day.

Lincoln is Nebraska’s capital, a thriving urban city that embodies the state’s appeal. Home to more than 286,000 residents, Lincoln is a major center of commerce and education, housing the University of Nebraska. Lincoln has many famed museums and attractions, including the Sheldon Museum of Art and the Sunken Gardens. Lincoln also has a top-notch food scene.
Chesterfield is a suburb of St. Louis that is a pleasant city with plenty to love. Chesterfield is a mid-sized community of just under 50,000 with top-notch shopping and dining options and luxury homes. It is an affluent community that is extremely safe, with an excellent school district. Chesterfield also has excellent public parks, such as Faust Park.




Overland Park is one of Kansas’s biggest cities, just 20 minutes away from Olathe. This major city has a population of nearly 200,000 residents, with great restaurants, shops, and cultural attractions. Overland Park is an ideal place to live because it combines entertainment with a rapidly growing economy, a safe community, and affordable real estate. With appealing destinations like the Overland Park Arboretum and Botanical Garden, there’s plenty of beauty in the area.
Omaha is Nebraska’s biggest city, with a population of around 480,000. It has attractions that bring visitors from across the country, including the Henry Doorly Zoo, ranked among the best zoos in the country. Omaha was also an important city for pioneers, and that legacy is celebrated in many museums around the city. It is growing fast, with tons of opportunities for young professionals.
 OLATHE
LINCOLN
CHESTERFIELD
OVERLAND PARK
Image source: realtor.com
Image source: zillow.com
Nebraska State Capitol, K Street, Lincoln, Nebraska
Image source: zillow.com
Image source: @john_matychuk (unsplash.com)
OLATHE
LINCOLN
CHESTERFIELD
OVERLAND PARK
Image source: realtor.com
Image source: zillow.com
Nebraska State Capitol, K Street, Lincoln, Nebraska
Image source: zillow.com
Image source: @john_matychuk (unsplash.com)
the
of

2 Story
on 1.2
is a sight to see. Beautiful features abound with top of the line kitchen appliances, hardwood floors, Hardie Board siding, newer roof, 3 gas fireplaces, upgraded primary bath, newer Anderson windows, updated
systems, fresh paint, newer carpet and so much more. Close to shopping & award winning schools with an easy commute to







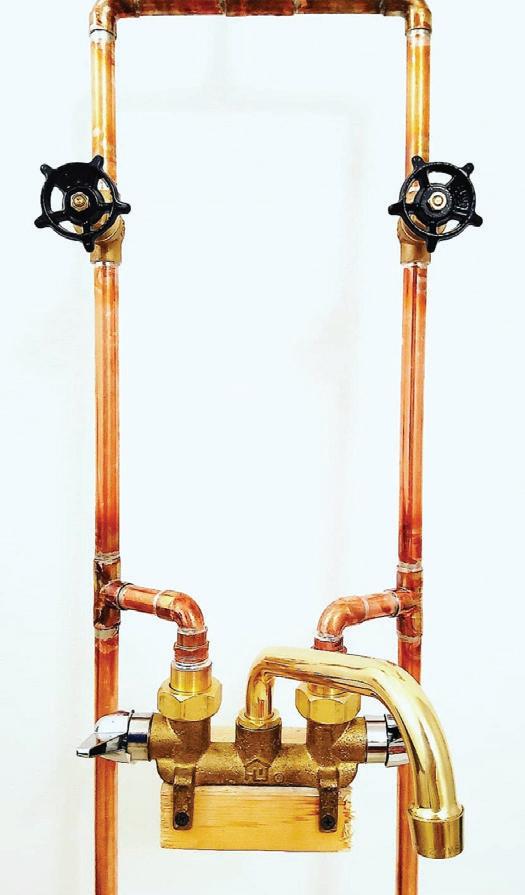











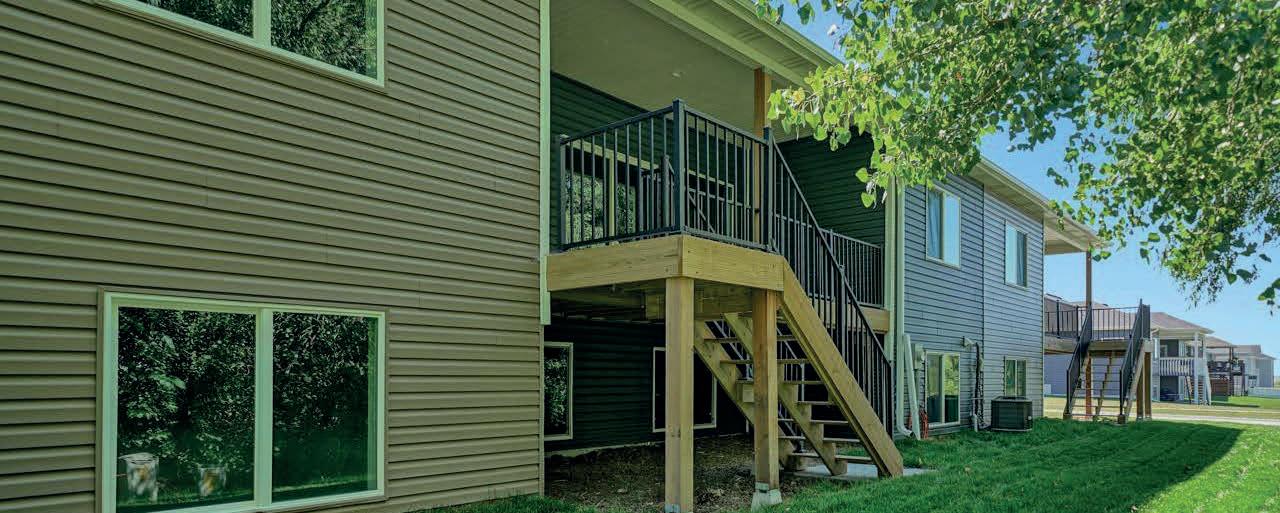


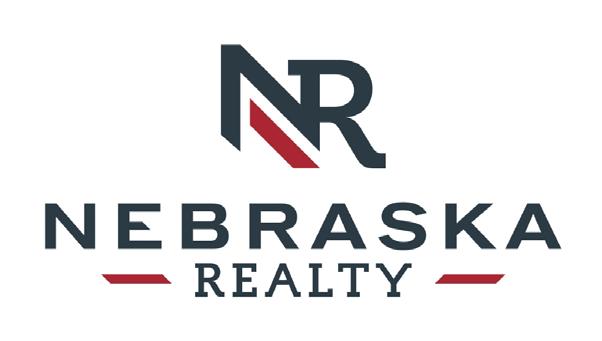

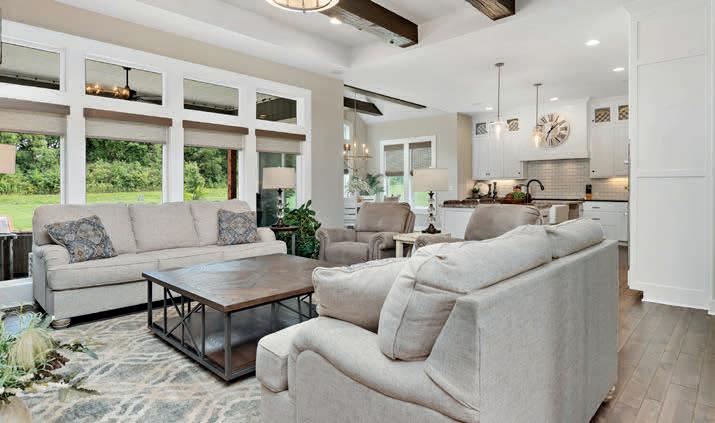



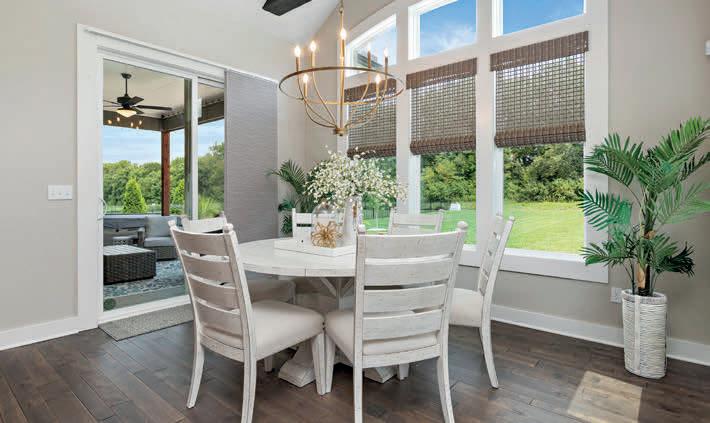



open concept executive ranch on the 18th fairway of Deer Creek Golf Course. Fabulous expansive views of the sunset over the golf course from the deck, screened in covered deck, and from the walkout basement patio. Entertaining is a dream in the large living room open to both formal and informal dining as well as the kitchen. Main floor primary suite includes tray ceiling, two walk in closets, and newly updated primary bathroom with corner whirlpool tub, double sinks and tile shower. The main floor office features vaulted ceiling. Lower level includes two very large bedrooms with walk in closets, an enormous family room with fireplace and sunken wet bar area. The entire interior of home is freshly painted, and bathrooms newly
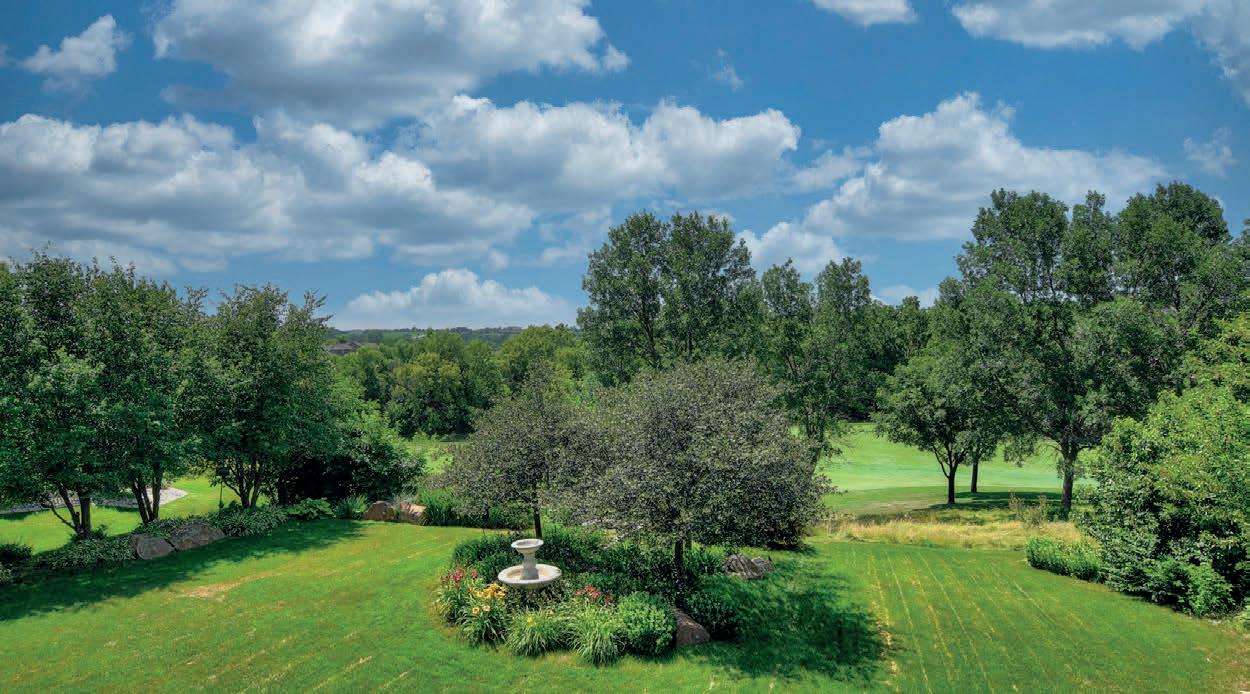




from almost every
in the











Indian Rock
is located on the 5th fairway. Features 4 bedrooms,










& half guest


This home offers a level driveway into a 2-car garage. Only 2 steps into the home. Main level living, Formal Dining room, Breakfast nook off the large Kitchen. Laundry room with cabinet & counter tops. Large family room and Craft/storage/workout room and over 600 sq. ft. of storage/workshop on the lower level. Also double doors out of the basement for your golf cart to go right out on to the golf course, 2 fireplaces (1 gas & 1 wood) burning. Large deck off the living room and patio off the Family room, both overlooking the 5th fairway. Some updating has been done, flooring, painting and bathrooms. The home is less than 5 min. from town (restaurants, grocery & gas) approx. 1 mile from a Marina. Additional Lot next door can be purchased for $18,500.00.


Welcome to 9352 Sonora! This classic 2-story brick beauty is located within the desirable treelined Parkridge neighborhood. Take a stroll through Tilles Park, only 1.5 blocks away, or relax on your own private stone patio surrounded by lush gardens. As you enter, you’re greeted by hardwood floors and gorgeous detailed molding throughout. A spacious dining and living room with a bay window and wood-burning fireplace. Nicely updated kitchen with white cabinetry, pantry, quartz counters, and stainless-steel appliances. Easy access to the refreshed full bathroom from the kitchen or the study(also the perfect guest bedroom). The 2nd floor boasts hardwood floors, 3 spacious bedrooms with plenty of closet storage, and a fully updated bathroom. The basement has a large egress window allowing for a future sizable bedroom and recreation room. Walking distance to Brentwood schools and centrally located close to highways!






Rare Country Gem! Located in Washington School District, remarkable property boasts spacious ranch home, acreage with fencing, & large, stocked lake. The lake has an island, bridge, & dock, & the views from Deck & patio make this a great recreation spot for family & friends. The entry foyer opens up to the vaulted great room, spacious kitchen & dining area. Kitchen has plenty of counter & cabinet space. Open Floor Plan features Divided bedroom layout. Master Bedroom Suite offers walk-in closet, tile shower, & access to deck. Two bedrooms & full bath off great room. Main Level Laundry. Lower Level finished with Rec & Bar area, TV area, Bath, Bedroom, & Storage. Additional Features: oversized attached garage, outbuilding for animals with water & electric, & heated & cooled shop with high doors for trucks, tractors, & campers, 1/2 bath, equipment area in back, & lean to. Property Backs to Boeuf Creek, Tons of Wildlife, & 2 Tower Blinds included. You don’t want to miss this one! Coming Soon!

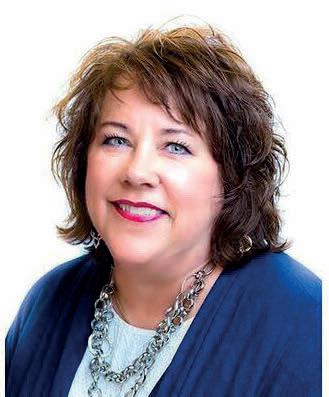








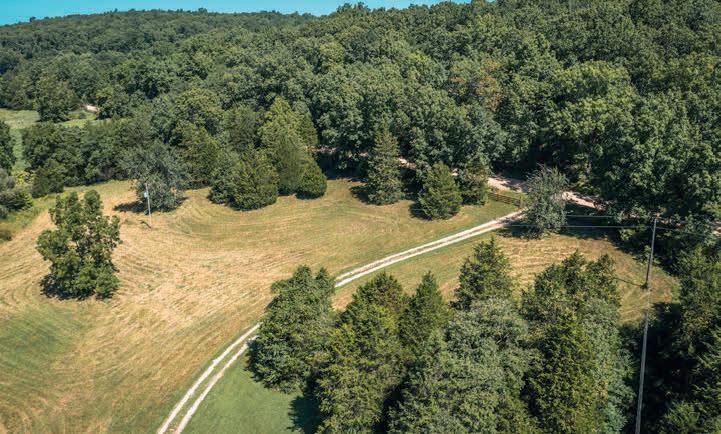



















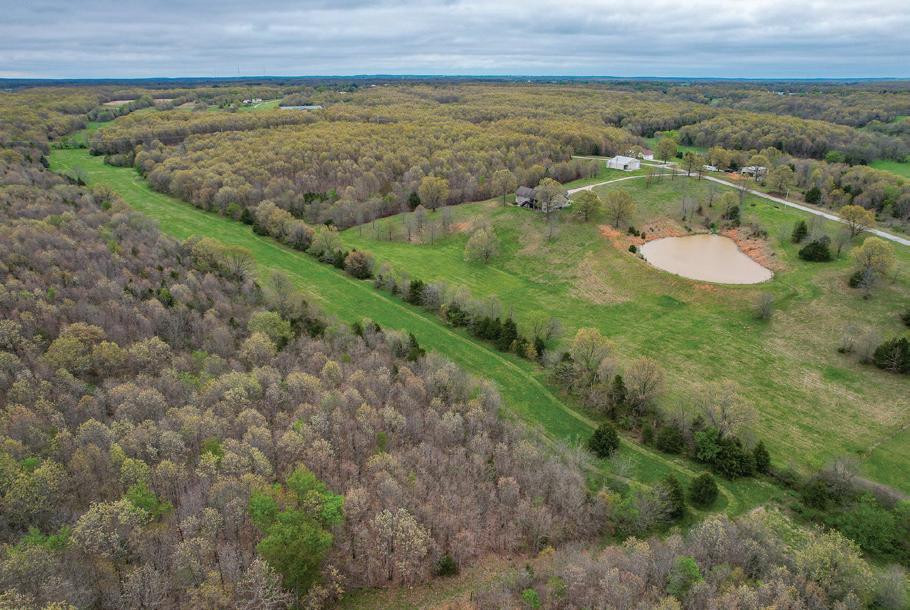





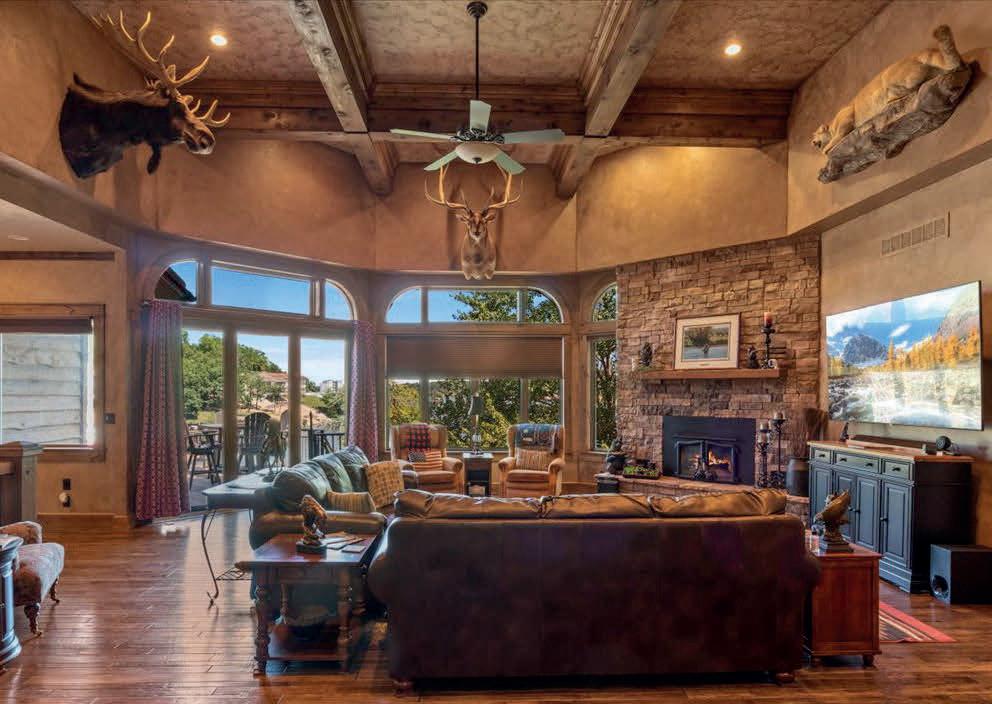



Sophia Marr is a trustworthy, energetic and detail oriented Realtor® with a true heart for service to clients. A Lake of the Ozarks native, she came to the Real Estate industry in 2010 with a degree in Paralegal Studies and a background in the US Army serving with the Army Special Operations Command. In 2020 Sophia was recognized in Second Home Living Magazine as a top agent under 40, and was Lake Lifestyles Magazine BEST OF THE LAKE in 2020.


Sophia has assisted her team in winning many awards both regionally and nationally, including the RE/MAX Diamond Club, RE/MAX Titan Club, and consistent recognition as one of the Top 10 Selling teams in the RE/MAX Mid-States Region. She and her team members were even included on the REAL TRENDS® list of “America’s Best Real Estate Professionals” a compilation of the top 1.5% of real estate agents nationwide. She has also received numerous designations such as Accredited Buyers Agent®, Resort and Second Home Specialist®, Certified Luxury Home Marketing Specialist® and has the Commitment to Excellence endorsement (C2EX) from the National Association of Realtors®.
Sophia is currently serving as State Director for 2023 for the Bagnell Dam Association of Realtors® and has served as President of the Board of Directors for RE/MAX Lake of the Ozarks Charitable Foundation. She is married to Command Sergeant Major Matthew Marr (Retired) of the Missouri National Guard and they have 3 beautiful children Gavin, Griffin and Grace.
If you are looking for a true Lake of the Ozarks Real Estate expert specializing in lake luxury, look no further! Call Sophia Marr & Associates at RE/MAX Lake of the Ozarks today!
“Looking for that perfect Short Term Rental OPPORTUNITY? I’ve Found it! This 5+/- acres lines up perfectly along the Rock Island Spur Bike Trail! The expansion of the trail was just announced and it is going to be HUGE! 47.5 miles soon to be 217 miles!!! The Katy Trail already brings tourists from all over the world to bike/hike across our great state of MISSOURI! The Rock Island will link with the Katy Trail in two places— Windsor and Washington—making a statewide trail “super-loop” likely to be over 500 miles long when complete. The Katy/Rock Island superloop trail potentially stretches from state line to state and line, ties in with hundreds of miles of connected trails along its length, and links to trail systems in five states. Because of the two trails’ scope and interconnections, they create an “internationally significant experience” according to the Rails-to-Trails Conservancy, the global leader in rail





trails. Just think what you could do on this beautiful land right off the trail that has a great newly remodeled 2 bedrooms, 1 bath home with all the amenities of home! A beautiful deck that overlooks the green pasture that could easily be transformed into a campground for bikers, maybe add Tiny Houses and make some real return on your investment! The two car detached garage has an office with a separate entrance ready for business! There is a storage shed that just needs drywalled, and this could be a Tiny House ready made! The house is run on rural water, but with a little elbow grease you could get the old cistern up and running and have your own well! The back of the property is lined with blackberry bushes and a gate that leads from the trail to the property! How cool is that? The possibilities are endless! All you need to do is bring your creative mind and your dreams!”







Gorgeous property in private gated subdivision. Home has a fountain out front with a circle driveway. Garages are on both sides of the home with side entry. One side of the garages features tandem space so there are additional spaces for cars or storage, the North (4) Car Garage has 14’ ceilings, Epoxy Coated Flooring, Heated and the room is sealed with Filtered Positive Pressure Air (keeps the dust out, like a car museum). Is designed for high end car storage/ show off. This beautiful estate home sits on 10.05 acres and features 1 acre pond with limestone rocks around it. The lot is treed. The location is perfect with being close to highways and town, but private and serene with a country feel. The views over the large pond are beautiful to watch the sunset and enjoy. Step inside and prepare to be amazed. The home has so many features and a nice layout. It is zoned with 4 HVAC systems, 3 electrical panels, and 3 sump pumps. There is lots of storage. Features 4 bedrooms and 4 1/2 baths. Primary Bathroom with vaulted ceilings and a Primary Bath with tub and shower, double vanities. Huge walk in closet with hanging room on 3 tiers. Beautiful wood floors were recently added. Gourmet kitchen with stainless island and granite counters. Hearth room with stone fireplace and built in cabinets off kitchen. It also features a full finished walk out basement with a large fireplace. A second kitchen makes for a perfect entertaining spot. Also an exercise room and craft room downstairs. Built in cabinetry and shelves throughout. Spacious home that is ready to move in and enjoy. So many features there isn’t room to list them all, but one special feature is a secret door off the master that leads to a man cave! Set up a showing today and prepare to impress your buyers. It’s a one of a kind.






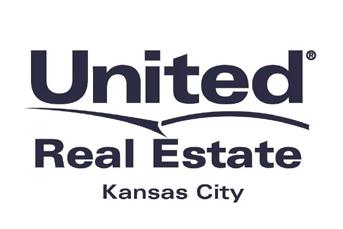




open floor plan and multiple outdoor spaces encourage exceptional entertaining and truly integrate the indoor and outdoor spaces. The finishes throughout the open floor plan are warm and natural, with the occasional bit of glamour. Dramatic high ceilings highlight the exquisite features throughout the stairway and living areas and draw your eyes to the full-height fireplace, anchoring the living area under a soaring vaulted ceiling. No detail was left untouched in the well-appointed kitchen; A gas range, additional double wall convection oven, microwave and refrigerator/freezer are all built-in among beautiful cabinets. Intimate dinner’s can be enjoyed from the dining area while larger events can spill from the living room to the beautiful custom concrete courtyard. Relax in the main level master retreat and enjoy private balcony access, an electric fireplace and spa-like ensuite that boasts a walk-in wardrobe/dressing area, whirlpool tub, separate steam shower and additional electric fireplace. A guest suite, breakfast nook, laundry room and fabulous powder bath complete the main level. Upstairs you will find two large bedrooms, a large office space, exercise room and full bath. Family evenings might be spent downstairs in the large family room while the full size kitchen, masonry fireplace and two additional bedrooms (one non-conforming) provide convenience for all. This homes provides effortless outdoor living with ample space to relax and take in the views. Prepare dinner from the outdoor kitchen then dine alfresco from the concrete courtyard. Have a dip in the pool or curl up and relax by the fireplace. You will also find a 40’ x 60’ insulated barn with two 15’ lean to’s, a 24’ x 24’ livestock barn with loft and stamped concrete porch. Furnishings can be sold on separate bill of sale.












Valley,

from Blue
this a horse
private community owned dead-



and private feel. HOA
perfect for
Only minutes from Springfield and nestled in nearly 9 acres of beautiful woods is your dream home. Next to an idyllic stocked pond with a private dock, this spacious, custom-build welcomes you in with a marble entry, exposed wood beams, and a wood burning stove set into a large brick hearth. From the oversized bedrooms and garage to the basement living area that you can easily fit an extra large pool table into (don’t worry, there’s one included!), you’ll find the space and seclusion you’re looking for.




double oven, granite countertops, and brand new basement



2
high
HVAC
Featuring an
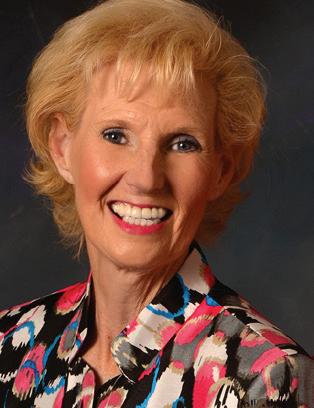
loft overlooking the living area with 17+ foot ceiling. Lots of natural light with the many windows. Luxury Vinyl plank throughout the entire home. Private master suite on main level, with 2 story ceiling in main living area showcasing an open staircase that adds a flair of sophistication and a contemporary feel. Two additional bedrooms upstairs. Large walk in pantry, separate laundry room, nook area for that work at home person.Completion expected soon You can enjoy your new home for the holidays! Close to schools and everything Republic has to offer. Quick access to the Amazon/Industrial area and all area schools.

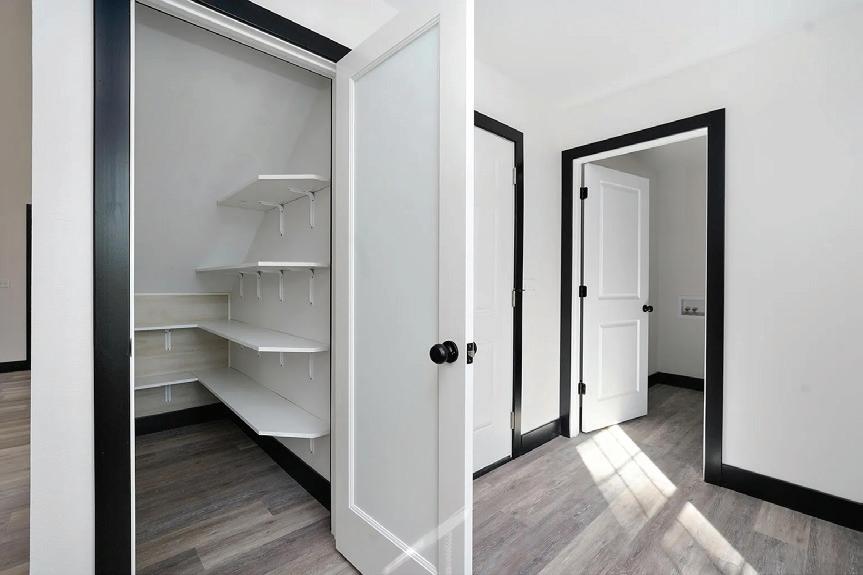







This Elegant 4 bedrooms | 5 baths home in Branson Missouri has an easy walk to the shoreline of Table Rock Lake and a Fabulous Lake View.



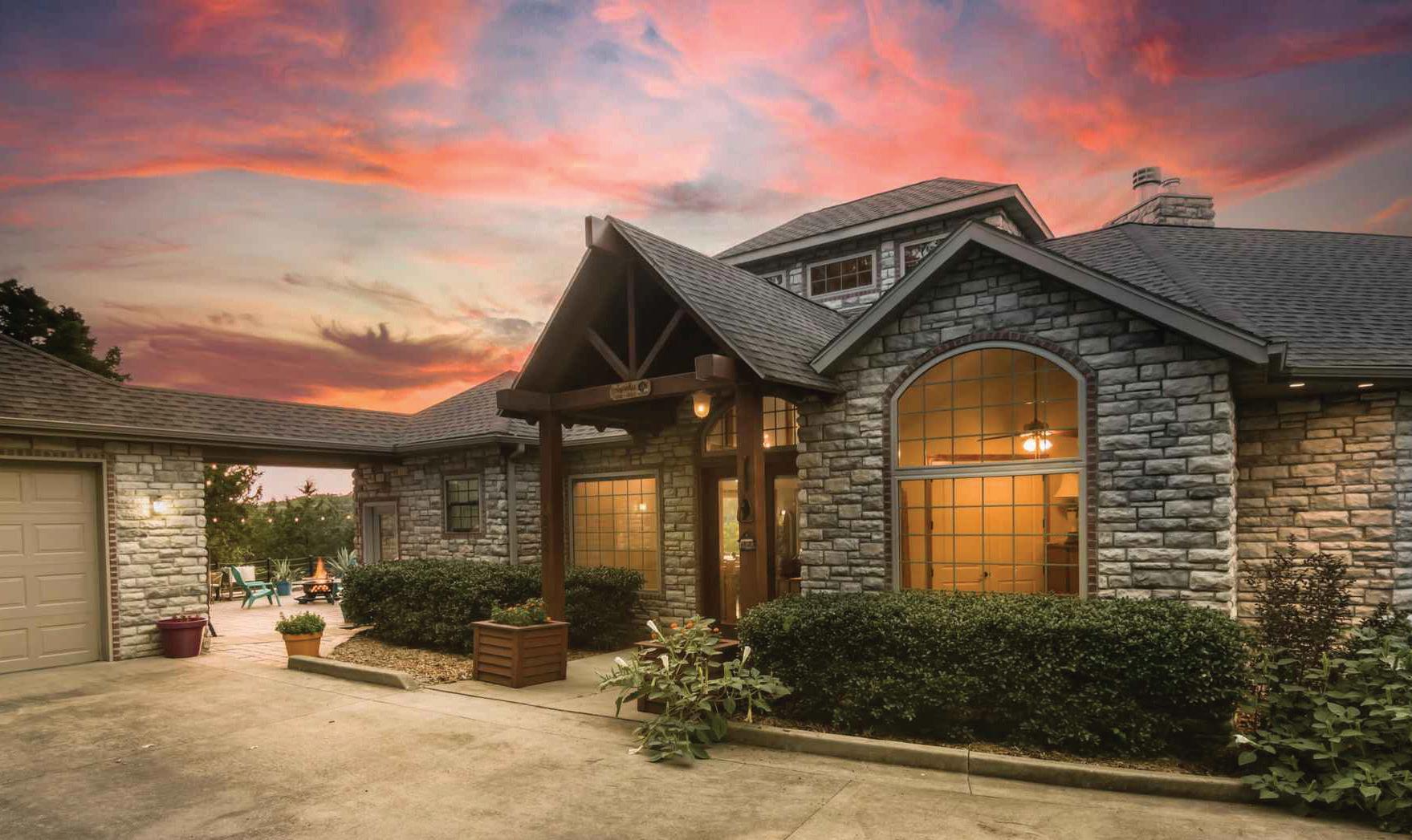


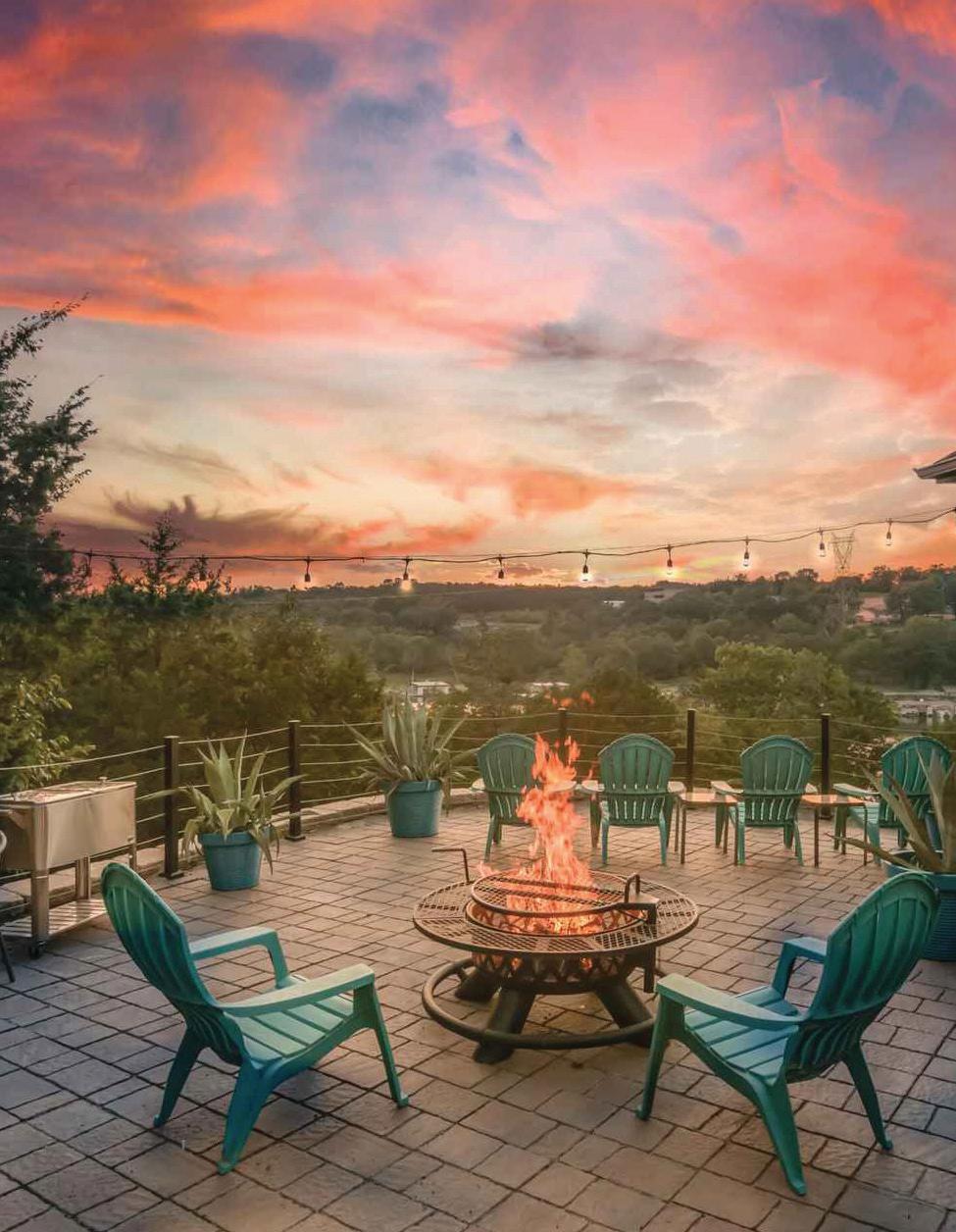
Rustic Cedar Log home with many custom and unique features all carved out by hand. This home is next to the infamous Devil Dive and Brandy Station . Devils Dive was the ultimate party cove from the 60’s onwards. It has hosted some of the greats on beach concerts from Bee gees to Willie Nelson. Brandy Station was where the alcoholic beverage, Brandy, was trafficked in by water during prohibition years. The estate changed it’s name when all the homes had to be updated for Fire Emergency response due to the merge into counties and was changed to station lane. Located in the Heart of the Mark Twain Forrest. The house was built in the same estate as other well known homes such as the late J.D. Fletcher, one of Missouri’s former top tournament fisherman.


20 minutes from Some of the best trout fishing at Roaring Rivers State Parks. This log home is 5 miles from Holiday island Arkansas for groceries and 10 miles from Eureka Springs Arkansas,a town known as “Little Switzerland.” That’s right, half of this home is located on the state line. Also, 28 miles from Cassville Missouri and other state parks, like Dog Wood Canyon, owned by Johnny Morris. 35 minutes from Branson Missouri, some of the best entertainment, Shopping, shows and Silver Dollar City. This home features 3 bedrooms, 2 walk-in closets, 2 baths, 3 enclosed sunrooms, 2 pantries, 2 livings rooms and much more all within 3,495 square feet. The outside features a wrap around porch, wrap around drive, a garage, Shop, Chicken coop and the most gorgeous views of the mountains and Table rock lake.







Good friends and great design are welcomed at this Modern Prairie Estate. Just one mile off paved access, you will find an unassuming tree-top covered enchanted entry. Meander down the quarter-mile private drive and you are sure to be delighted as the surroundings open up to an expansive yard anchored by pasture in all directions. The bold residence feels as if it is part of the landscape, symmetrically placed at the heart of the 80 m/l acre tract. Upon entrance, the outside comes in, with soaring 23-foot walls in the centrally located Grand Room.


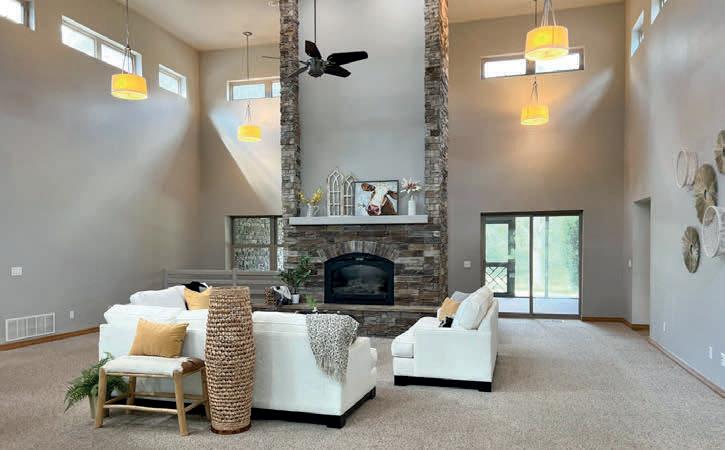


Pick your favorite spot to enjoy all the seasons the Ozarks offers: Revel in the casual, carefree spirit of warmer days on the screened in porch, experience the autumn colors by the firepit while you drink hot cocoa and roast marshmallows, cozy up by the fireplace with loved ones as it snows throughout the winter months, and be the first to see the buds and the birds in spring. Enjoy simple pleasures such as reading in the established orchard, relaxing in the soaker tub, or morning coffee in the all-seasons room. Bring the spirits of your travels or dream up your own winning design pallet to make this home your own. Exquisite in every way, just an hour from NW Arkansas and Joplin, MO. Come be a part of the good life!

back in time to a unique piece of history complete with Prairie Barn, old post office and plenty of space for a mini-farm complete with chicken house and a gated area for your own secret garden. There are fruit trees, plum, and peach as well as plenty of shade trees to catch the summer breeze. There’s a wet weather creek that runs alongside the hillside, as well as a view of Bear creek from your upstairs primary balcony. Precious artifacts from yesteryear adorn the house such as antique door knobs, original backsplash tiles repurposed as ceiling tiles, native stone and fossilized rock fireplace. This is the perfect home for someone looking to run a storefront home based business such as antique store, insurance agency, real estate agency, sandwich or ice cream shop, or even a general store with hand made goods. There is a large outbuilding that is fully insulated that would make an excellent workshop, garage, or creative workspace to craft until your heart is content. This is the home where hobby and heart combine, where energy and creativity collide to bring vision to purpose, the possibilities are endless.








Your chance to own a quintessential lake cabin, fully turnkey, is finally here! A builder & designer’s personal lake retreat, the entire cabin was remodeled with architectural salvage brought in from 100 year estates throughout the US. Antique beams, antique pine floors & paneling, custom fixtures, 20 years of collecting antiques, artwork and decor from around the world, all with an open first floor plan and JUST STEPS TO THE WATER. Watch the boating activity during the day and the twinkling lights at night from your deck (or included hot tub) overlooking the Cape Fair Marina & State Park Campgrounds. Private wooded oasis- peaceful and quiet with a custom stone fireplace for cozy winter use as well as wildlife watching in the warmer months. 3 bedrooms with a small sitting room downstairs with walk out access to the water. This very special property has been in the family for three generations. 3rd party boat slip available for additional cost. Must see in person to truly appreciate!
Your chance to own a quintessential lake cabin, fully turnkey, is finally here! A builder & designer’s personal lake retreat, the entire cabin was remodeled with architectural salvage brought in from 100 year estates throughout the US. Antique beams, antique pine floors & paneling, custom fixtures, 20 years of collecting antiques, artwork and decor from around the world, all with an open first floor plan and JUST STEPS TO THE WATER. Watch the boating activity during the day and the twinkling lights at night from your deck (or included hot tub) overlooking the Cape Fair Marina & State Park Campgrounds. Private wooded oasis- peaceful and quiet with a custom stone fireplace for cozy winter use as well as wildlife watching in the warmer months. 3 bedroom with a small sitting room downstairs with walk out access to the water. This very special property has been in the family for three generations 3rd party boat slip available for additional cost. Must see in person to truly appreciate!




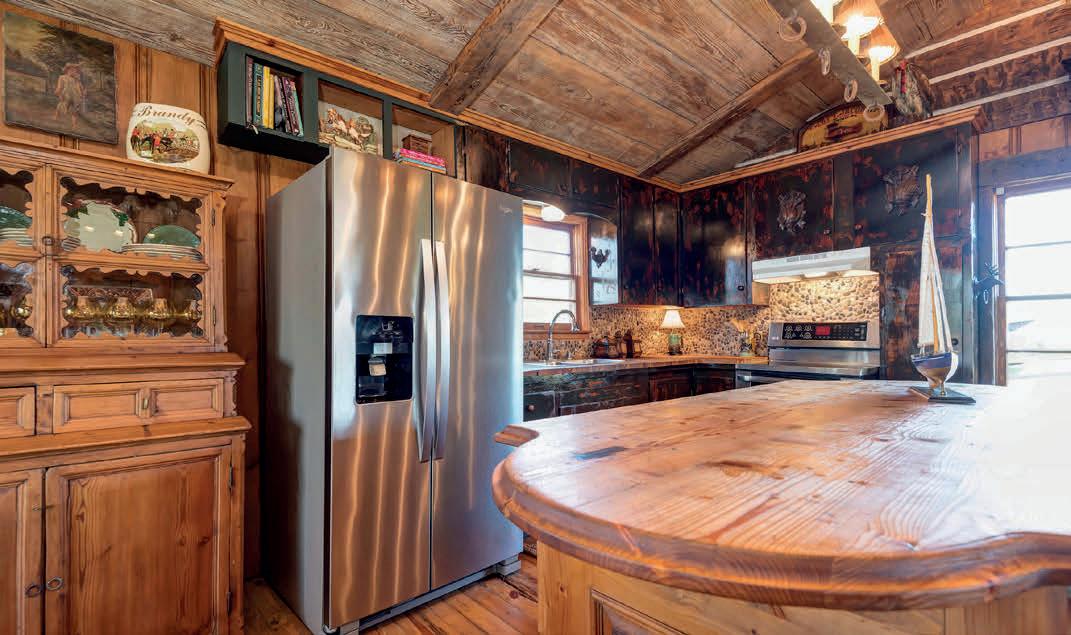

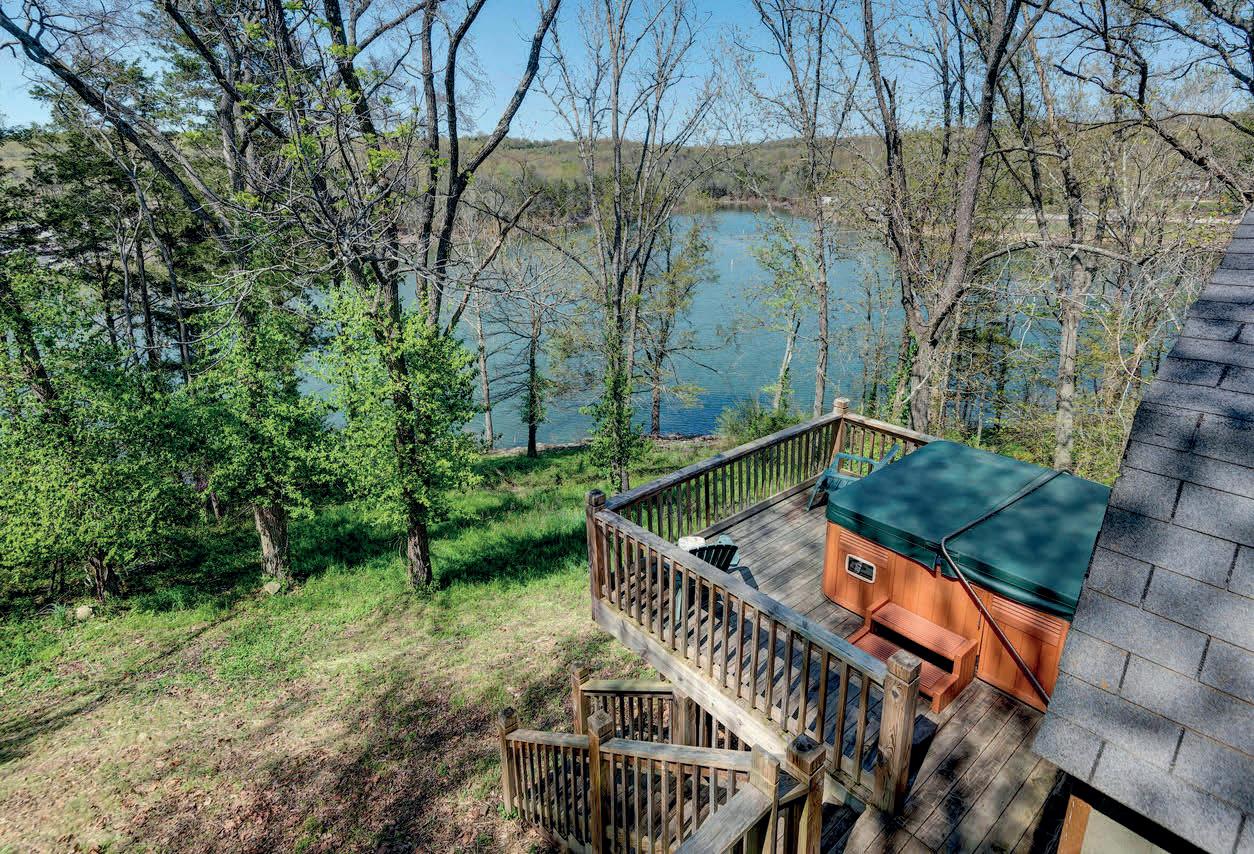














massive primary suite features not one, but 2 closets! The other 2 bedrooms are joined by their own jack & jill bathroom. The utility/mud room has more closet storage space, a place for an additional fridge/ freezer & it’s own sink! This home sits on 9.5 secluded acres in an excellent area north of Coffeyville with a pond & a seasonal creek. You will never run out of storage space in the 2 metal outbuildings (one is 46x36 & the other is 30x24.) As if that is not enough, the property also has a partially finished guesthouse with another kitchen area, 3/4 bathroom and finished room that could be used as a bedroom or additional office. This building has its own central heat/air and water heater. With just a little work to finish out the main area, this building would make a perfect mother-in-law suite or 1 bedroom apartment! Properties like this do not hit the market everyday. Call for a showing today! The agent, Malory Dean, is the daughter-in-law of the sellers.








Unique Property with 2 homes on approximately 9 ACRES! Main house is custom built, one owner home. Lots of extra amenities! Setting is country nestled next to golf course. Property is fully fenced and cross fenced for horses & livestock. Main home has 2179 sq ft up and additional 2179 down, 2 car attached garage with large, paved drive, and lots of mature trees. Highlighted by 100+ year old stone barn with loft. The barn has extra metal frame shed attached to the south, full size loft with numerous potential. Property has several additional outbuildings, creek, 4 fenced lots, windmill, and barn topped with rooster weathervane. 2nd home – Stone Guest house sits on 2.4 acres with taxes $1168.90. Guest house has same builder as main house with 776 sq ft with 2 bedrooms, 1 bath with shake shingle roof, attached 14x20 attached carport, and kitchen complete with range, refrigerator, washer and dryer. Living room size 14x22, 2 bedrooms: 11x12 & 12x13. Both homes have recent
paint with Sherman Williams 30-year paint. Barn has new roof in 2018. Home has top of the line all weather shingle. Property has 2 electric meters & water meters. Small home currently rented for 1000 per month. Tenant needs 24 hours to show. Home is ADA compliant and large doorways throughout. Home has central vac system, gas fireplace. Both garage and barn have furnace for heat. Master bath has shower w/ sunken jetted tub. 3 sets of patio doors with venetian blinds (built in). Master bedroom has built in vanity & desk. There is a security system in place. Many pocket doors throughout the home. ½ bath utility room with washer & dryer. Whole house attic fan. Pantry features built in iron board, all drawers in kitchen are slide out. Home has electric built in range and side by side refrigerator. View out windows with patio door on mid-level. Sauna in basement not functioning. Wet bar in basement –basement has dehumidifier. MUST SEE!






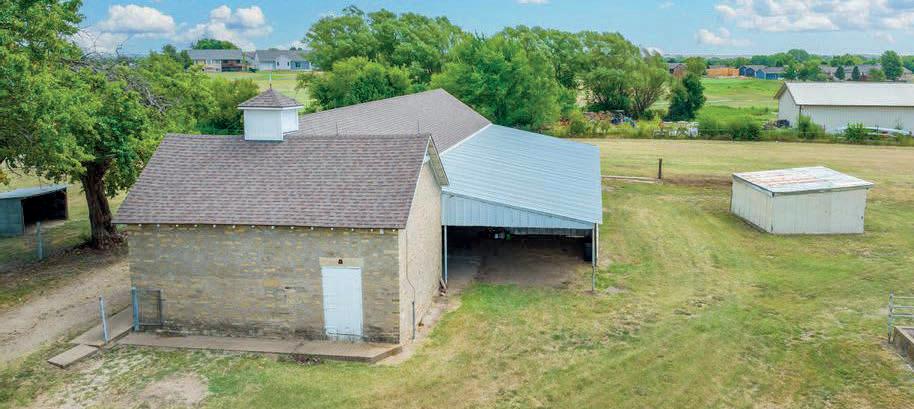







used as an




C: 316-682-5200 | O: 316-927-2222 Sheri.Proctor@betterks.com www.ComfortHomesInc.com
• Being a member of the REALTORS of South Central Kansas, I am held to a higher standard that other Licensed Agents. I have been Licensed since I was 19 years old and was a lender for almost 10 years, the rest has been involved in selling Real Estate. A very young at heart senior with experience in getting you the right property at the best value for your budget.
• Started my career in Houston TX filling up large new apartment complexes, new condos, townhomes, and New Home Subdivisions. Back home in Wichita to New Homes for Comfort Homes Inc in the Sedgwick County area and Closing out the Final Lots at Cheryl’s Hollow.






Stunning ON THE LAKE View Out Lot 1350 SF Nolan Jr plan by Comfort Homes Inc. Enjoy your lake view with 9 Ft Ceilings throughout. Island Kitchen with walk-in Pantry is open concept into Dining and Living Room, which sports double French Doors opening up to the enlarged covered deck. Triple Window in the dining room, and a picture window over the stairs floods the main living room with light. Outdoors on the Covered deck with man made maintenance free flooring and stair treads. Custom features galore listed on the Pricing detail with Basement finished 5 Bed 3 Bth Wet Bar and Huge Family room adds +/- 1,200 extra SF. $315,320 | 3 bed | 2 bath | 1,350 sqft


There are a few lots left to build from the start, and
Soon and through the end of the








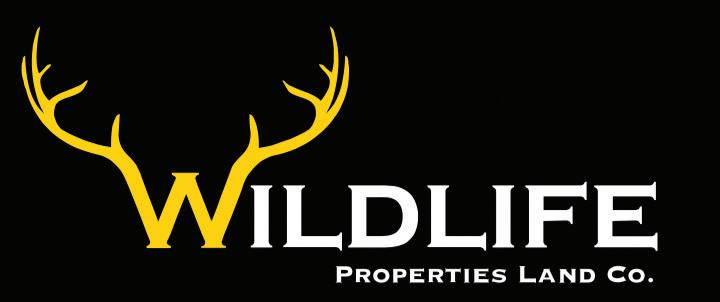


acreage provides a peaceful retreat where some wildlife may pass through, but your neighbors are a long way away. The interior includes a beautiful foyer, a 20 x 40 family room, a hot tub room, a large laundry room two bedrooms on the main floor which includes the master suite with a private bath, and three more bedrooms upstairs. There is an attached three stall garage including one tall stall for a camper, and a detached two stall garage, Several out buildings are located on the property and many fruit trees, apple, peach and pear.



paradise located just outside the city limits of Oxford, Nebraska.









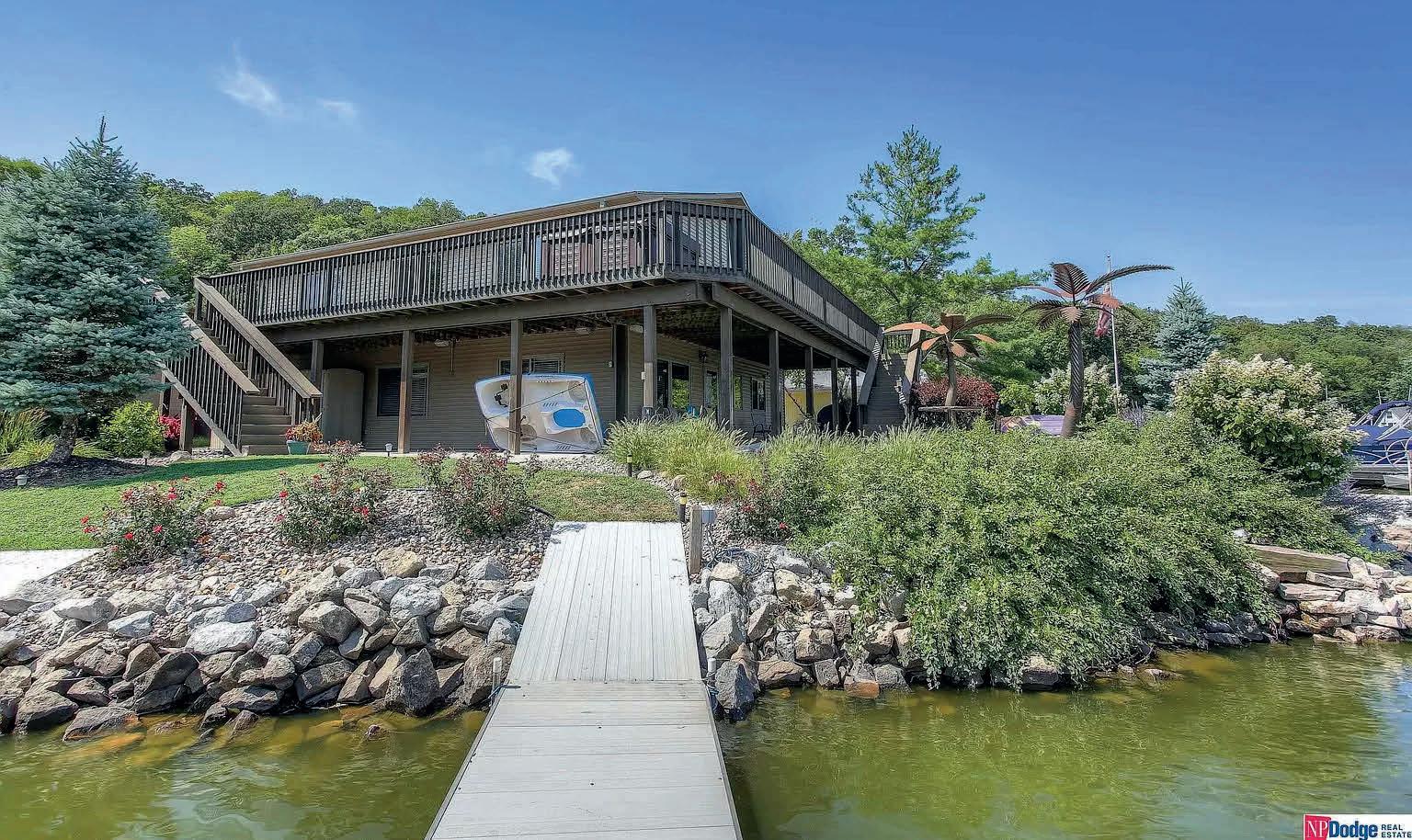
Lake Waconda your home or your home away from home. Approximately 90-acre recreational lake located 25 miles south of Omaha, just east of Hwy 75 between Murray and Union. Charming 4-bed, 3-bath, 3-car gar, 2 story features 114 feet of lake shoreline. Tucked away on the west (and best) side of the lake on a primo lot you’ll enjoy relaxing gorgeous views of the lake all day long. Low-maintenance yard means more time to relax. Second floor wrap around deck or main floor patio is the perfect platform for panoramic views of the lake. Inviting patio is an open-air lounge, ideal for sunset dinners and starry nightcaps. The fire pit will keep conversations warm into the evening. Also includes hot tub, 3 docks and boat lift. The house welcomes you with an interior suffused with an abundance of natural light. Kitchen features granite counter tops, stainless appliances, and a large pantry. For sanctuary from the day, the primary bedroom cannot be beat and the ensuite with double vanity, jetted tub, and WI closet are incredible. Don’t wait, plenty of summer left to enjoy!











Banner County!
acres
Kimball is only a 20-minute drive and Scottsbluff/Gering is about 40 minutes. The

is nicely updated and features heated tile floors in the kitchen with
cabinets and counter tops. A remodeled laundry/mud room is directly off the kitchen. Both main level
have been recently updated. A large master bedroom on the main floor has a



French doors leading to a maintenance free deck. This property also has a barn,

with office space and a storm shelter next to the house. Come have a








Evergreen homes = relaxed elegance, homeshow quality const! Culdesac, 3700+ ttl livsf, custom ran 5br 3ba 3att gar; hers energy utility cert 2x6 walls; open lots of natural light, 12ft ceil in entry, kit (dropdwn cloud–color light feature) & grt rm, dramatic 32ft curved back wall, six—8ft pella windows overlooks the countryside; 42” fp–floor–ceiling lge format tile blt-in cabs 11 float shlvs; 5’ by 10’ center isle, wlk–in, pantry/ wood shlvs; chef’s dream–comm grade kit appl–frigidaire 33” SS refrig/freezr, slidein gas rge, pro dw, sharp drwr mw & beverage underctr refrig; ¾”ash wood flrs thru-out main lvl; spectacular 200sf+ mbr ste, 11ft tray ceil with wood ceiling waterfall, vault ceil & sky light in master bath, lge tiled shwr ba dual van ctr cabs, huge wlkin clst, linen clst access to laundry & wonderful lge drop zone; lwr lvl fin wlk-out, 3br ¾ ba lge formal wet bar floating shlvs, full back wall of windows; see pics-too many amenities to list…stopby or contact us!


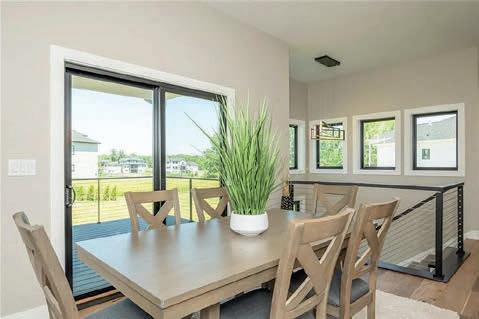



We’re ready to close, are you? A new evergreen quality blt home, completed on a beautiful cul-de-sac lot just begging for a pool to be blt; quality products thruout; spacious 5br, 3ba, 3a ranch–ttl sf fin 3,000+; main lvl: 1,921sf fin, 3br not 2br, hardwood flrs, lots of natural light from a wide, contemporary mahogany front door entry, 10’ ceilings & oversized pella vinyl clad windows spotlighting a glassed stairway (see pics); mbr ste offers a spacious walkin closet, 11’ tray ceiling, a spa walkin shower/wet area, dual sinks & commode room; wlkin closets in 2nd & 3rd br’s as well; kit-cabinets full extend & soft close, center isle, pantry wlk in, quartz ctr tops, ss appliances, great rm has a wow!!! 42’ Direct vent gas fp, tile from flr to ceiling, drop zone, lockers, lge closet & family whitebd, lwr lvl finished-1100sf+, lge fam rm, 2 br’s, ¾ ba, wlk up wet bar, floating shelves, 9’ceilings, lots of storage; solid core drs thruout, spacious covered deck, ll patio; full irrigation

With over 3800 sq ft of finished

completely renovated, top to bottom. Gourmet kitchen with high


hidden pantry and 9 ft quartzite island. The great room has a 22 ft high
ceiling and features floor to ceiling windows which frame the beautiful scenic valley view.

wood beams bring warmth and depth to the space and the engineered hardwood floors ground the home in rustic elegance. When it comes to a luxury retreat this home does not miss the mark. The oversized deck and front porch command your attention and invite you outside to take in the fresh air and the beautiful views.

make this deluxe valley homestead your home sweet home!

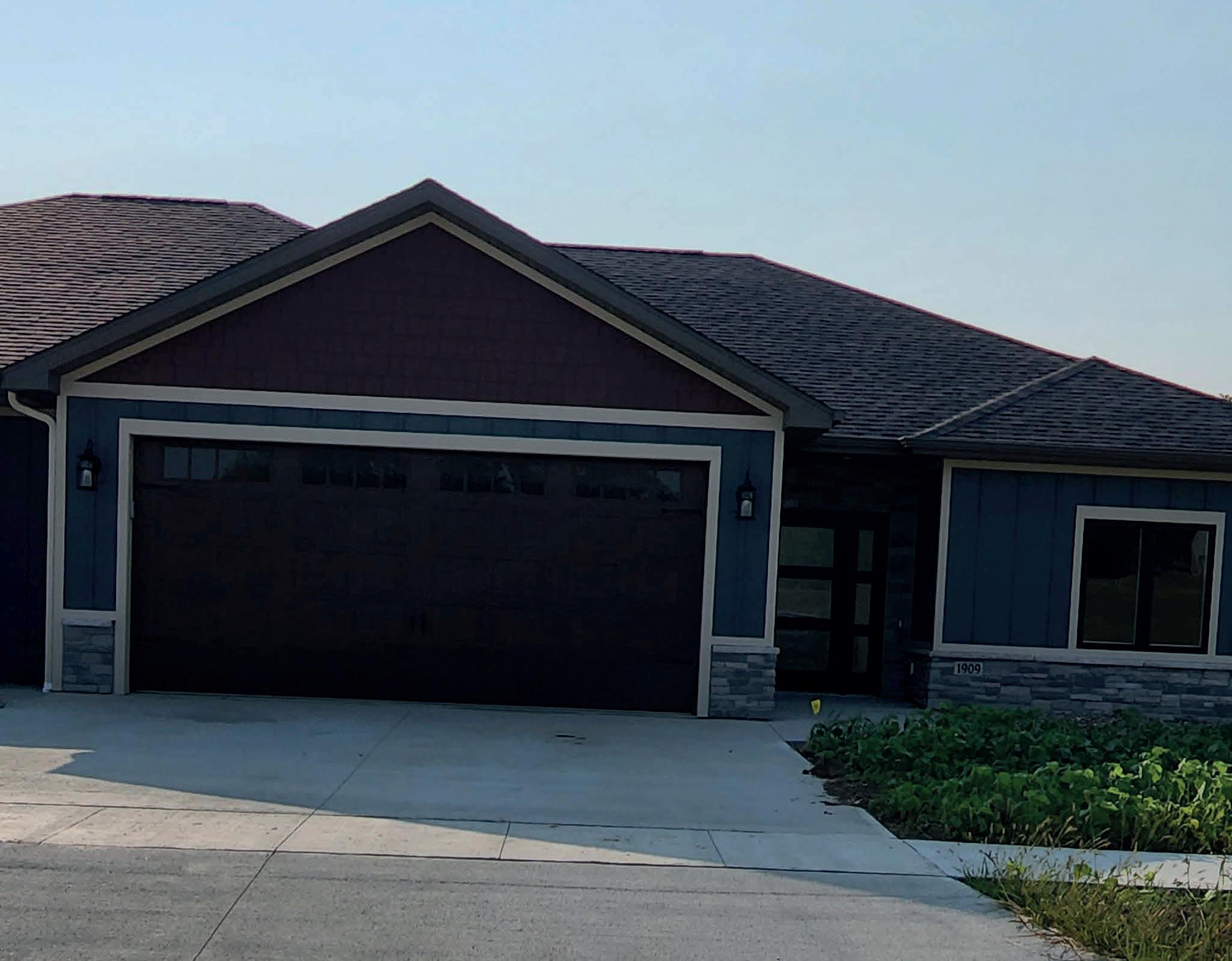








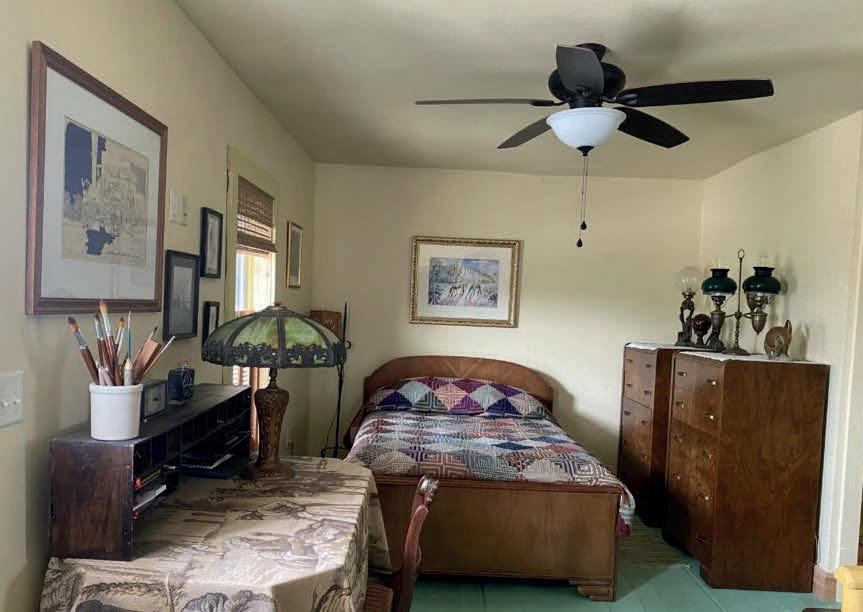


Historic brick home for sale at the bottom of the hill of the best view in Van Buren County, Iowa. Travel along Iowa’s “Historic Hills Scenic By-way” to see this beauty located in Van Buren County, IA. This 1851 two story Federal style house has been superbly restored. The 3-bedroom, 1.5 bath home sits on a picturesque 1acre, m/l, lot with views of the Des Moines River. Some great inside features include an amazing 3-seasons room, new flooring, windows, plumbing, electrical and HVAC. Outside enjoy the beautiful perennial gardens, fruit trees, berries, asparagus and rhubarb. The property includes 4 outbuildings: a 1-car garage, a two-car garage with a great covered deck built in 2019, an adorable garden shed and the 1890 built “General Store” building with new siding, windows, gutters, doors and metal roof. Just think of the possibilities.

gorgeous
and





NOT in the 100 year flood plain! What an awesome
in all the gorgeous views! Aside from boating, this
shops, restaurants, bars and more. Step inside and explore the open concept
opens both to the dining room and the living room with stunning views of the river. The

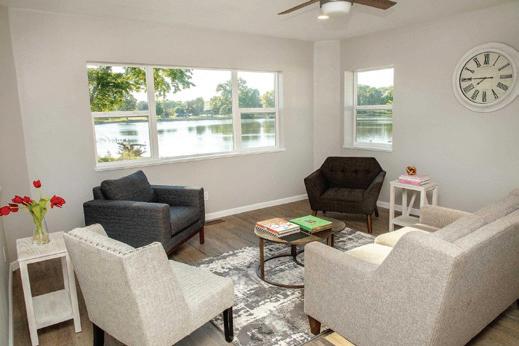




features 3 bedrooms including the primary bedroom with views of the river, double closets and an attached half bathroom. A full bathroom with tub/shower, and designated laundry room finish out the upstairs. There is plenty of room to store all the tools and toys with a heated double stall attached garage, an additional heated 1-stall garage and a shed; plus there is an RV electric hookup on the property as well! In addition to the
views and river access, the backyard is large and quite private whether relaxing or entertaining family and friends.




