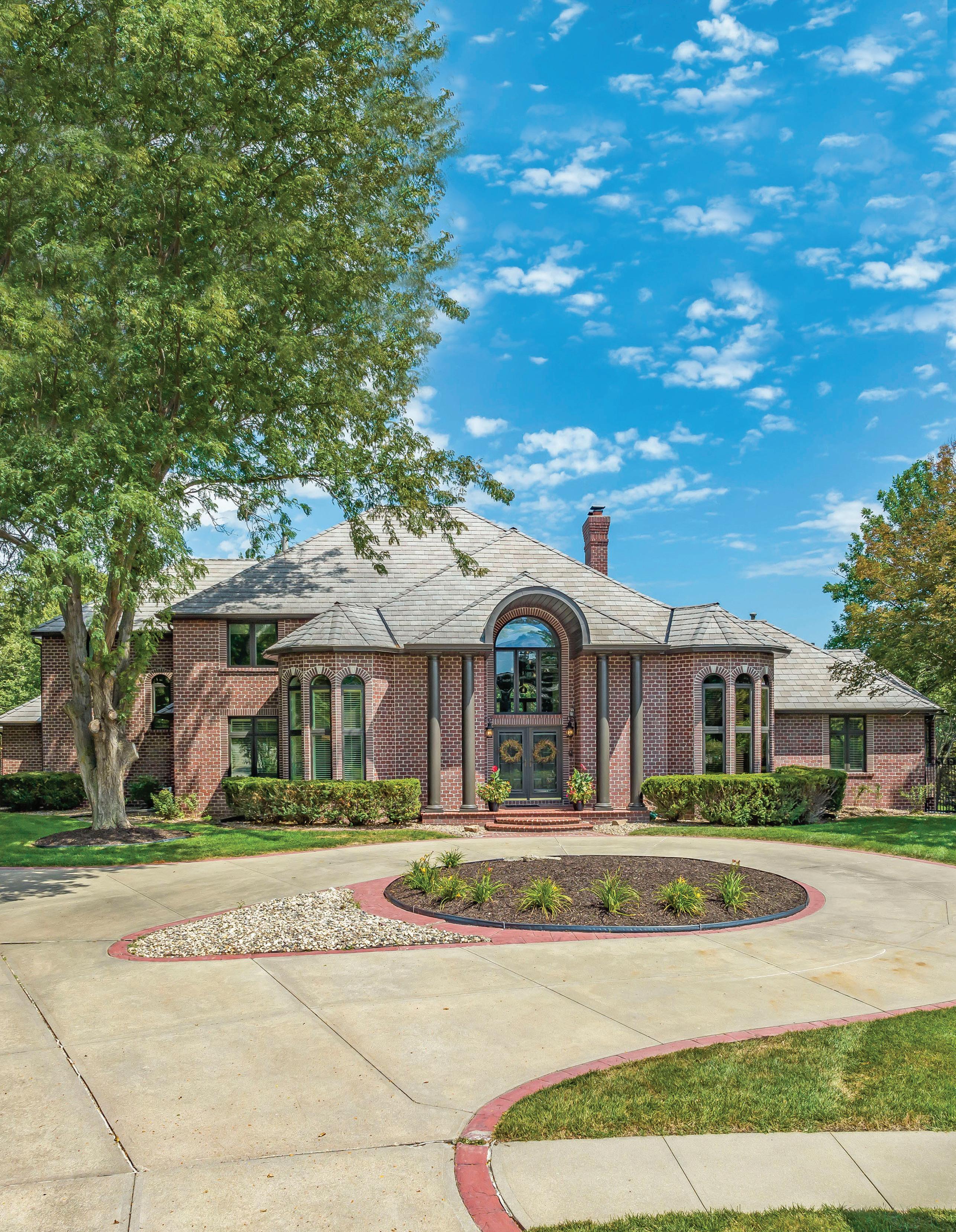
homes + lifestyles LINDEN ESTATES | MORE ON PAGE 2 MIDWEST EDITION Private Cul-de-sac Sure to Impress
HOME
BY
Estate
COVER
PRESENTED
Kari McCoy BHHS Ambassador Real
Stunning all-brick home on a private cul-de-sac in the heart of Linden Estates, this home is sure to impress! With a grand entrance, soaring ceilings, elegant staircase, beautiful library, formal living and dining areas you will love the open concept for endless entertaining. Retreat to your private sunroom off the primary bedroom suite or spend quiet evenings enjoying your back yard oasis with this oversized lot and inground pool. Each bedroom upstairs features its own walk-in closet and full bath. Loaded with upgrades, new paint interior and exterior throughout, new carpet, new kitchen appliances, all new light fixtures, newer DaVinci roof and Pella windows and newer HVAC units. Wonderful natural light in the walk out basement, cozy up to the fireplace or enjoy the workout room, wine room and wet bar. This luxurious home is waiting for you.
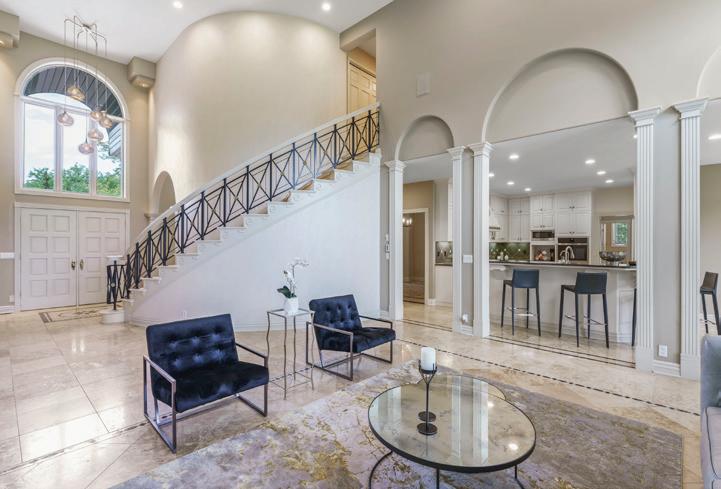
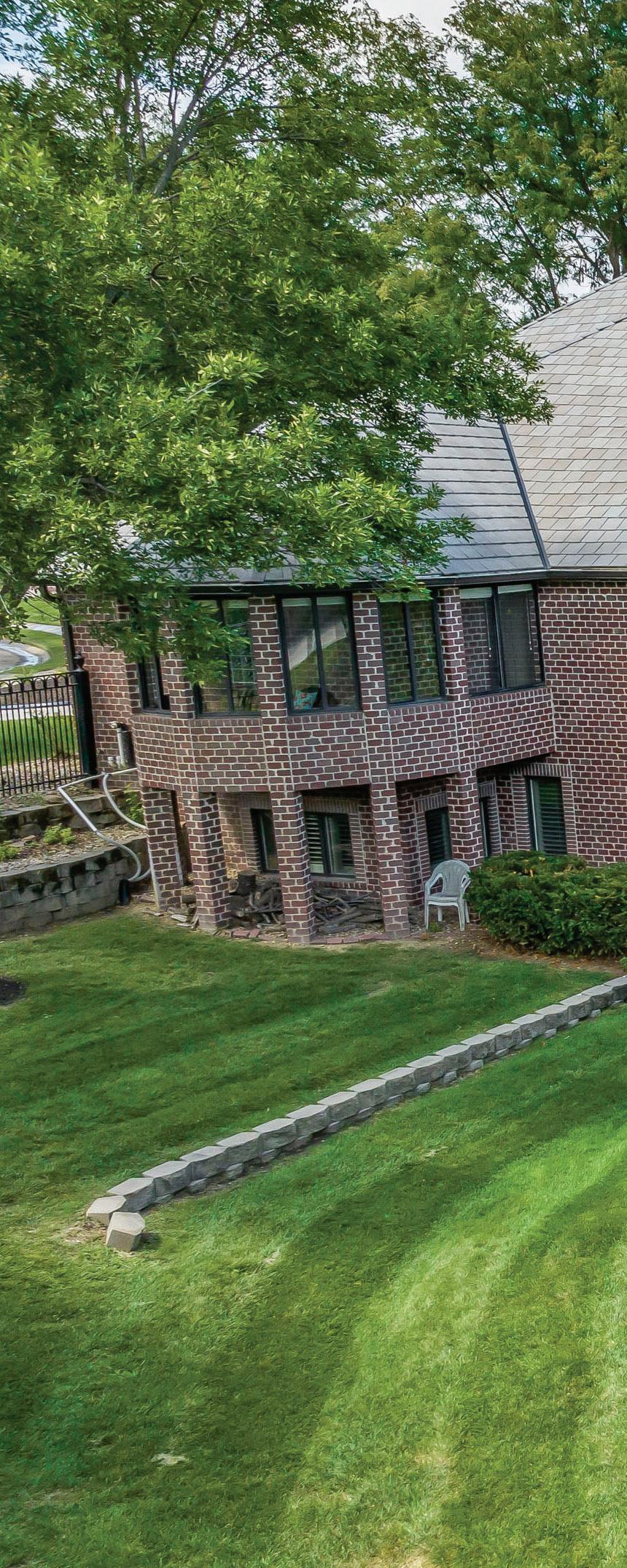

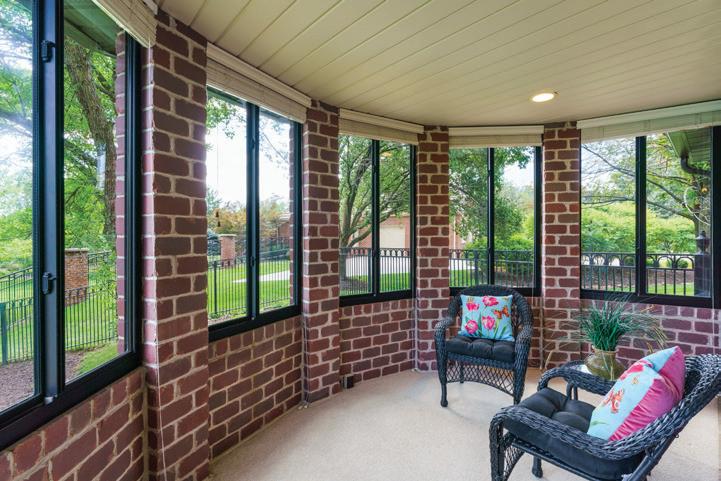
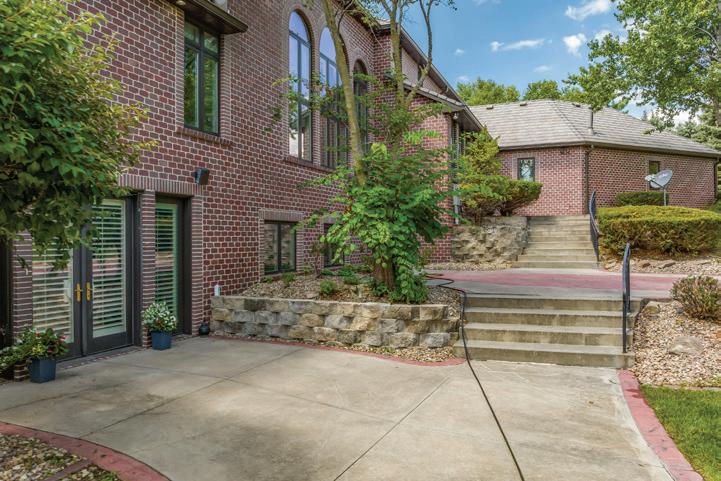
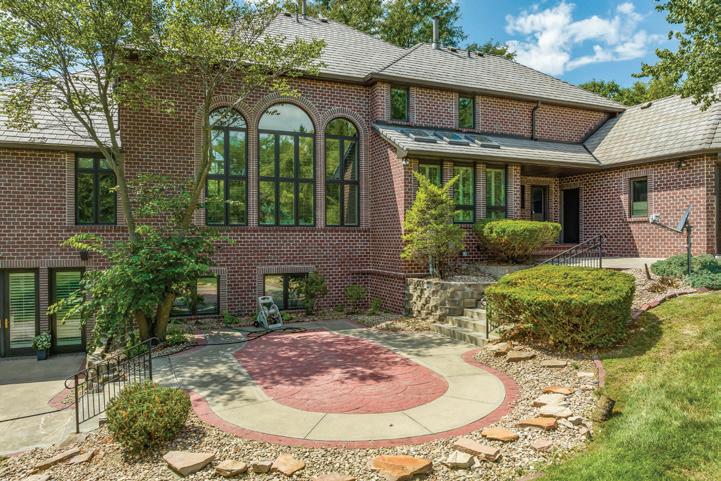
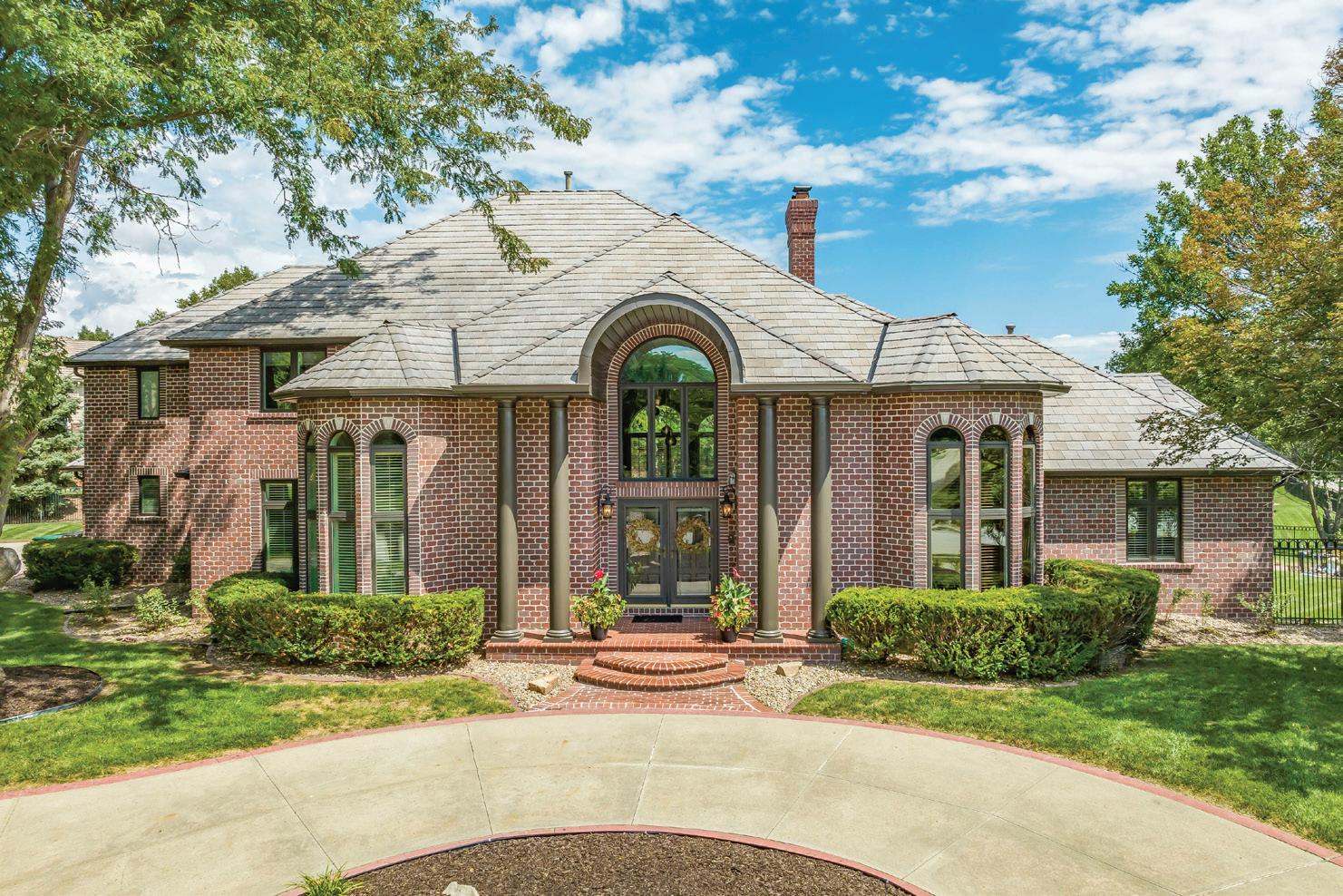
5 BEDS | 5.5+ BATHS | 7,083 SQFT | $1,749,000
14006 LAFAYETTE CIRCLE OMAHA,
NE 68154
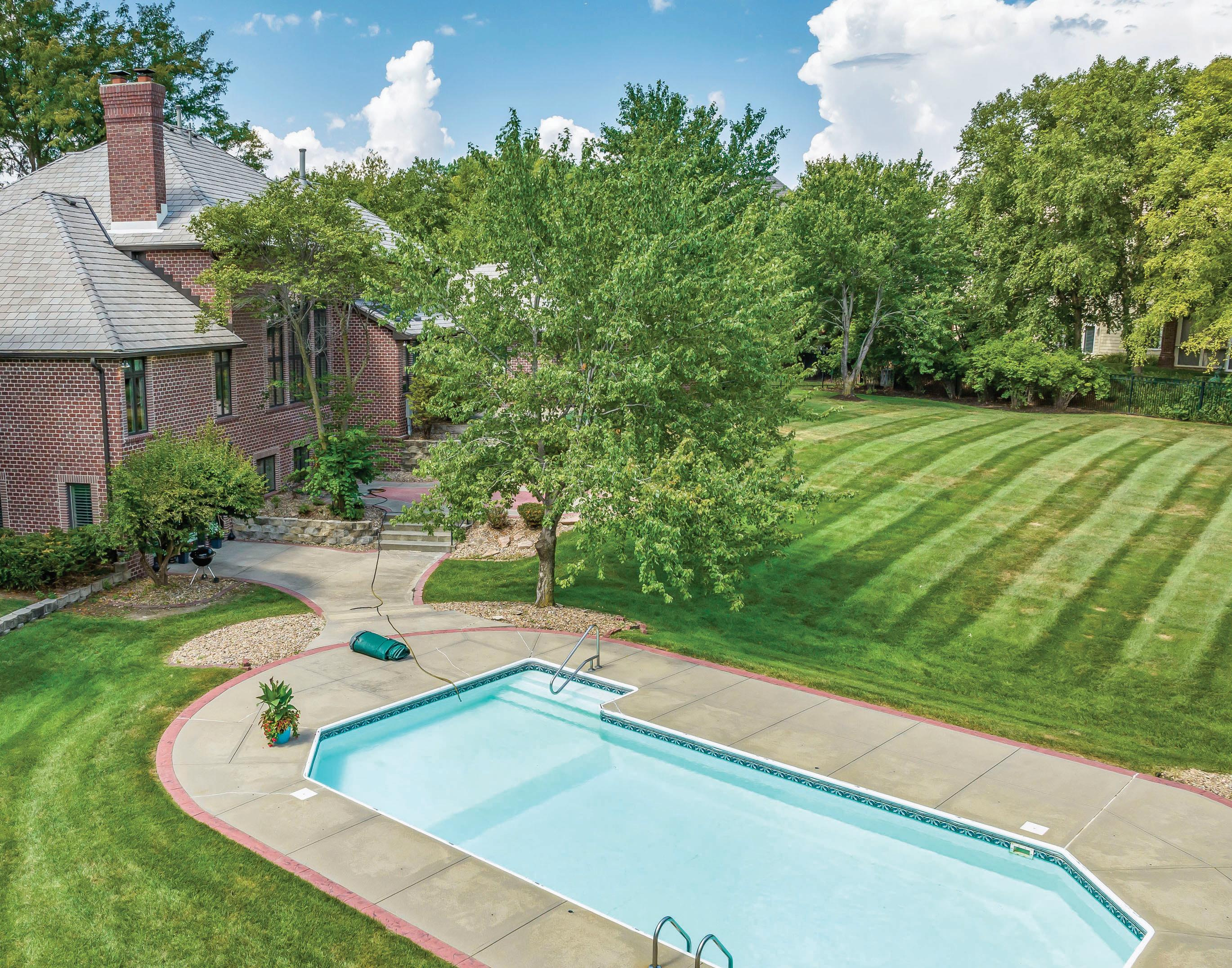
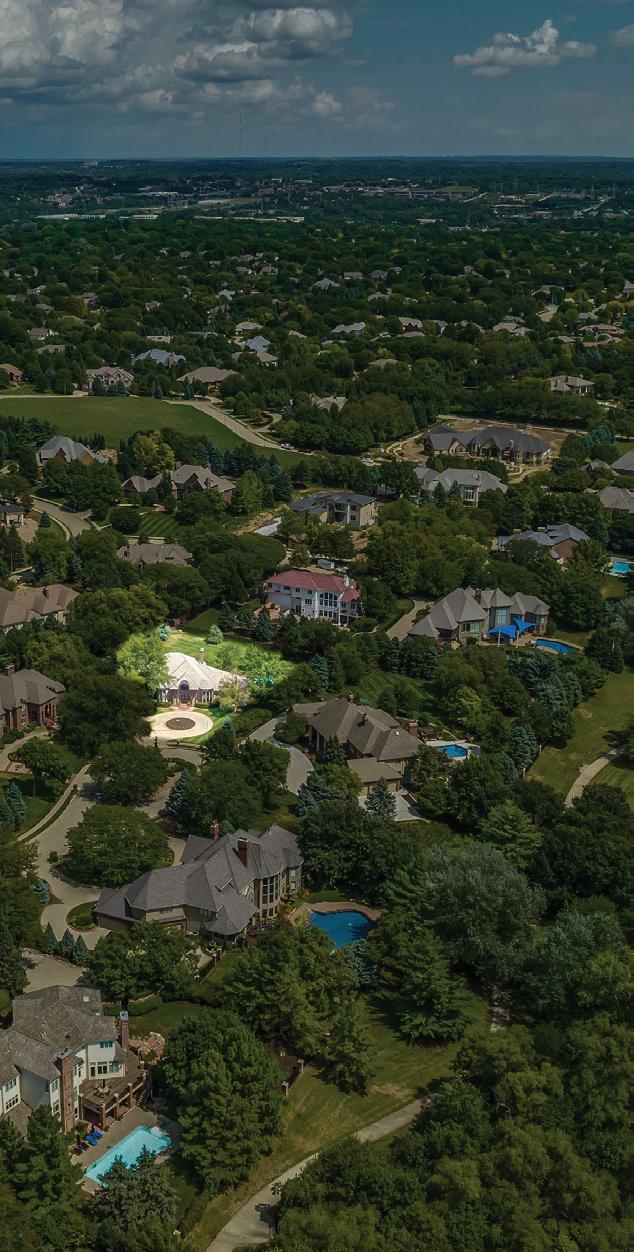
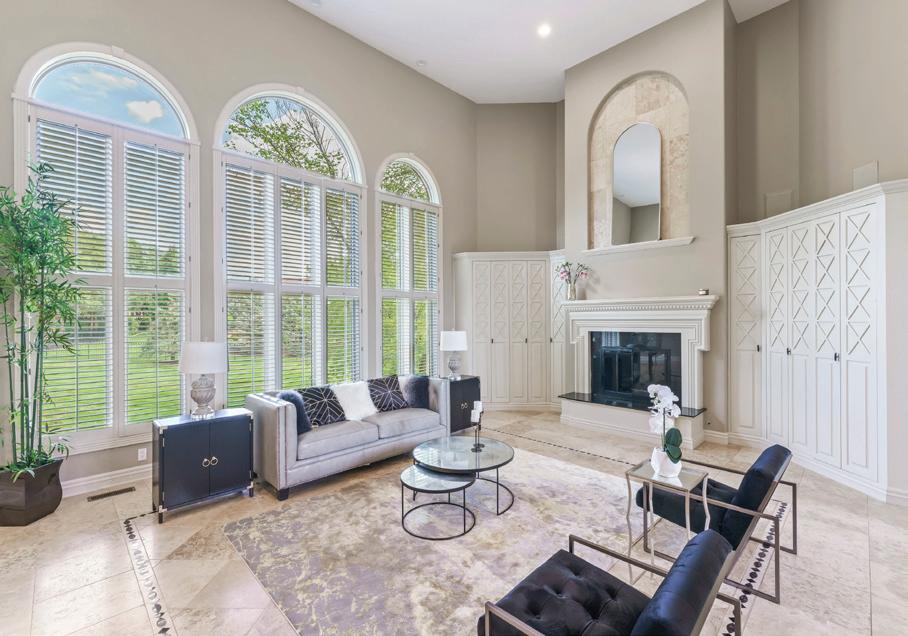
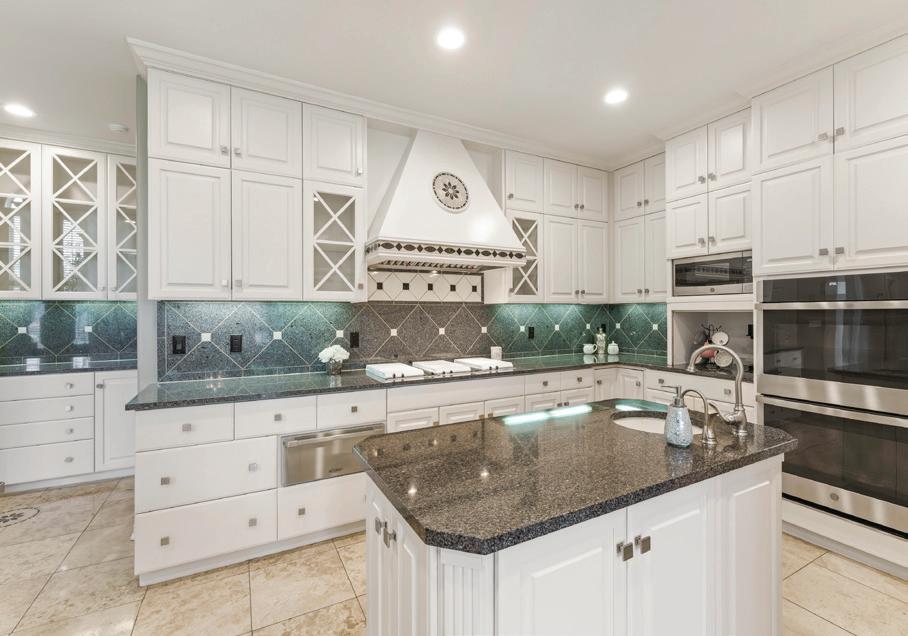
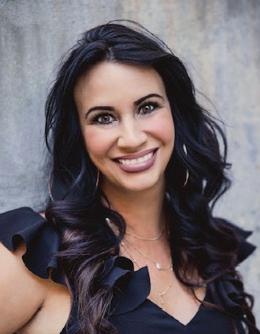

Kari McCoy LICENSED REAL ESTATE SALESPERSON
Private Cul-de-sac in the Heart of Linden Estates
402.689.6693 kari.mccoy@bhhsamb.com karimccoy.bhhsamb.com
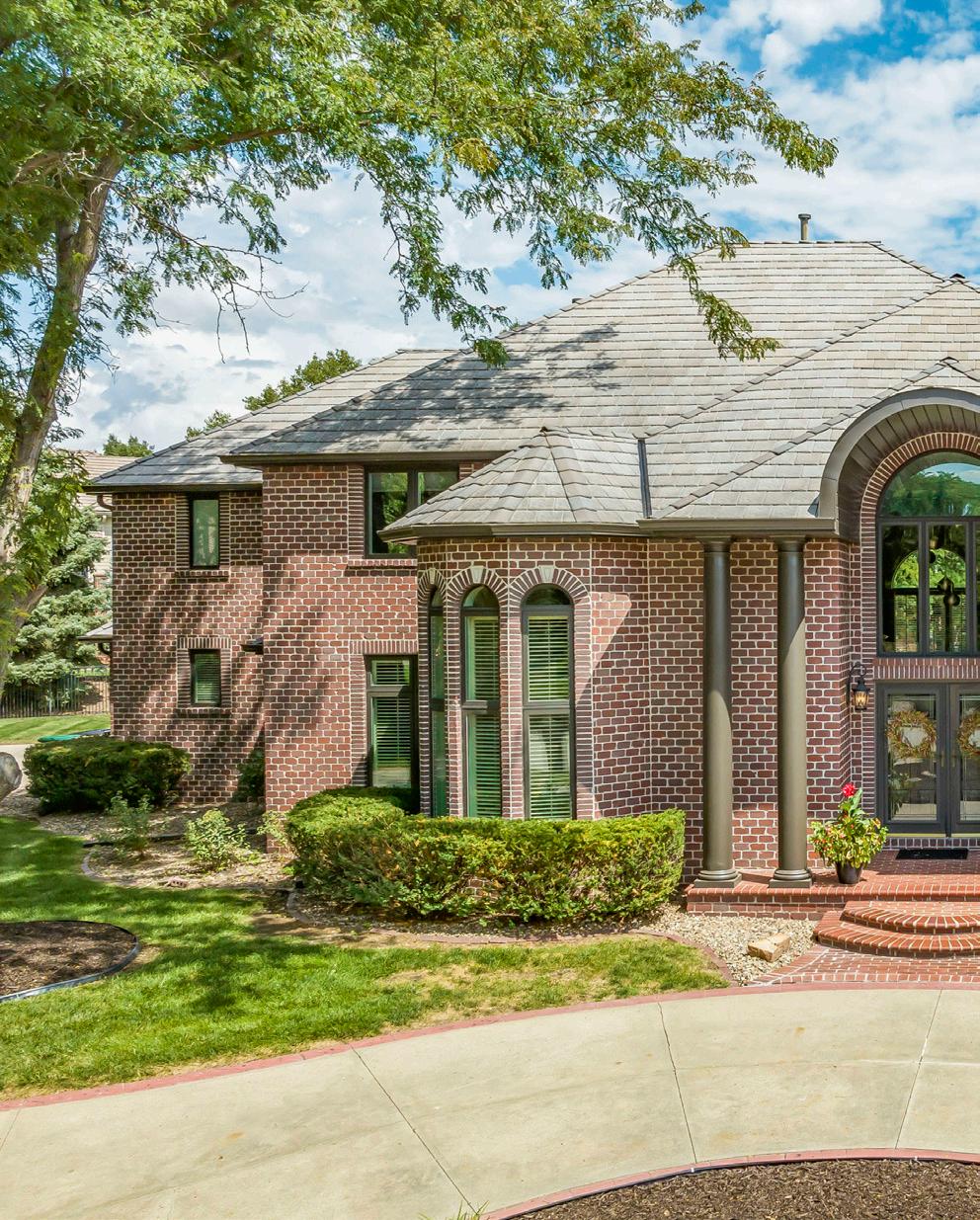
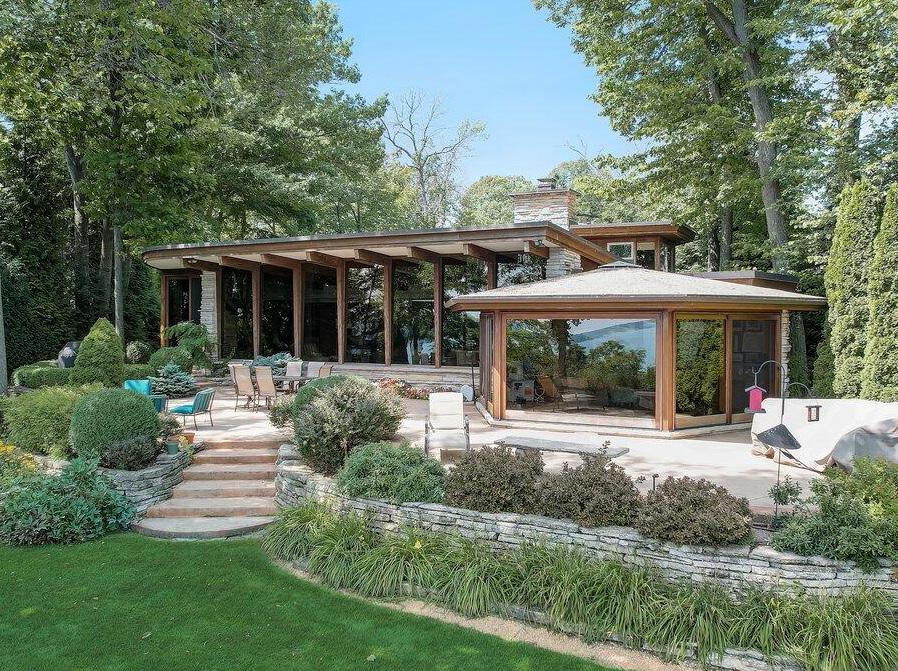
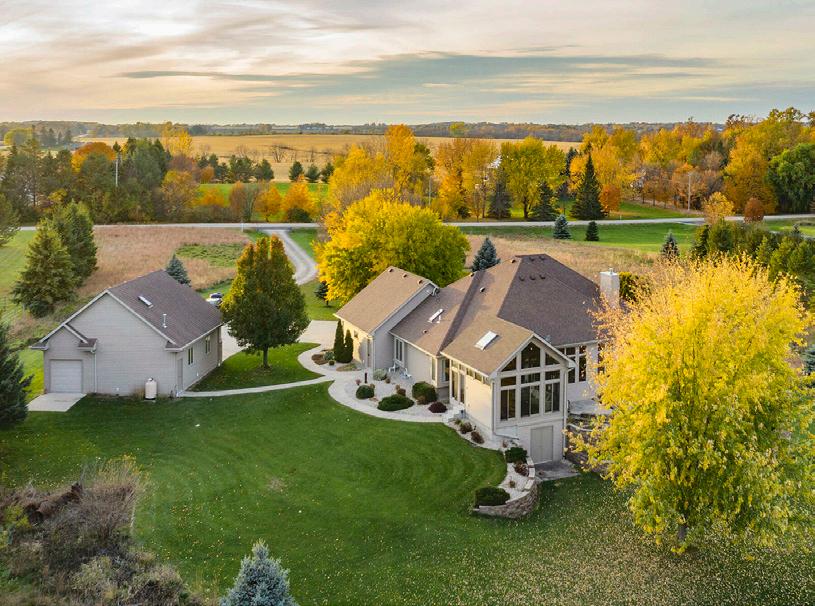
Cover Home: Stunning All-Brick Home on a Private Cul-De-Sac in the Heart of Linden Estates Modern Ranch in the Heart of West Salem on a Well-Manicured Corner Lot Breathtaking Gorgeous Bay Breeze Condo Outstanding New England Saltbox Style Home in the Mid-West 2 46 34 62 24 56 12-23 50 Cozy Homes Best Midwest Towns & Cities to Enjoy a Festive Holiday Festive Holiday Towns and Cities in Wisconsin Custom Executive Ranch 6810 North Barnett Lane, Fox Point, WI - Lauren Siegel 207 63rd Drive, Union Grove, WI - Josh Werner 27 41 80-85 Why Iowa is a Gem for Buyers Seeking a Home in the Midwest HAVENLIFESTYLES.COM 2 MIDWEST EDITION
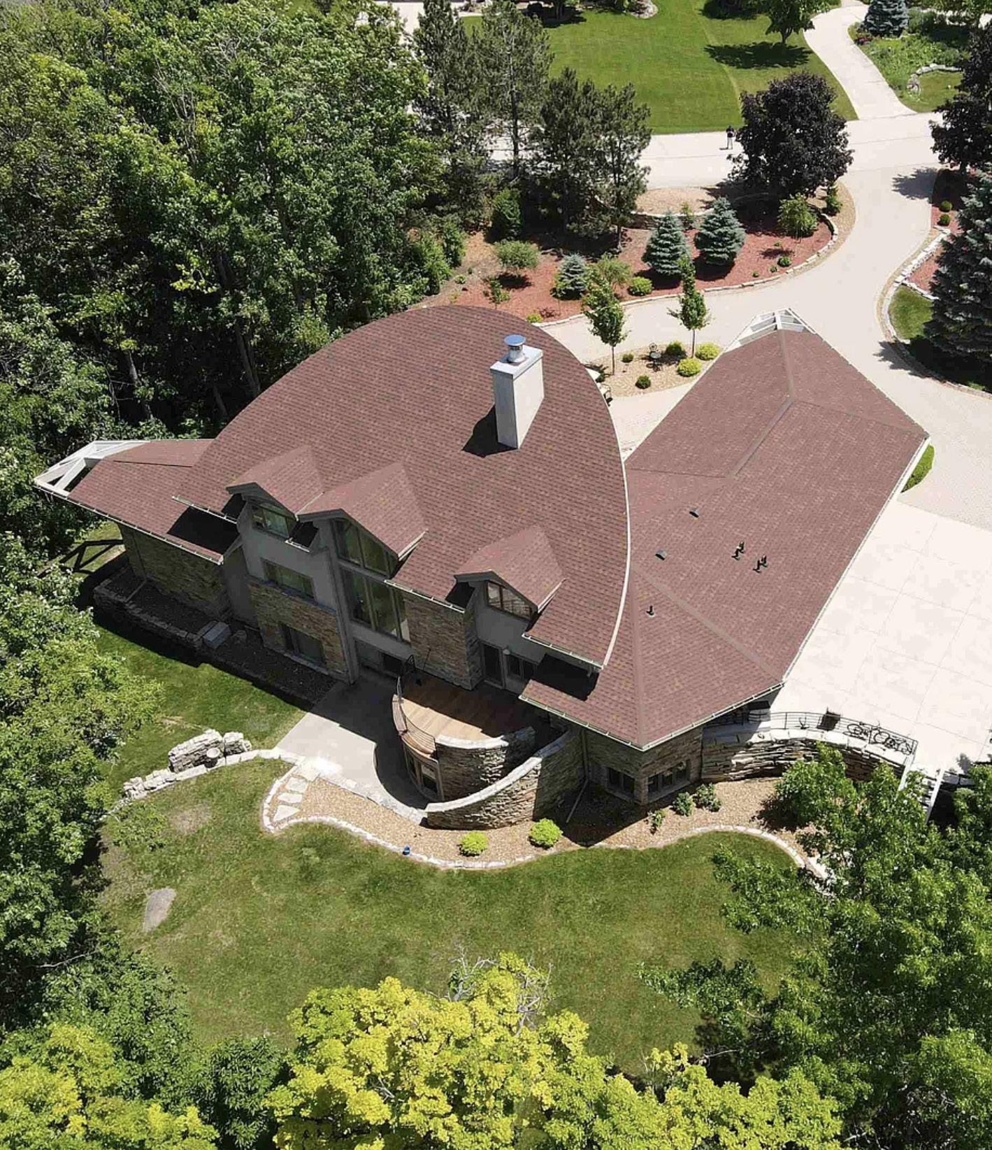
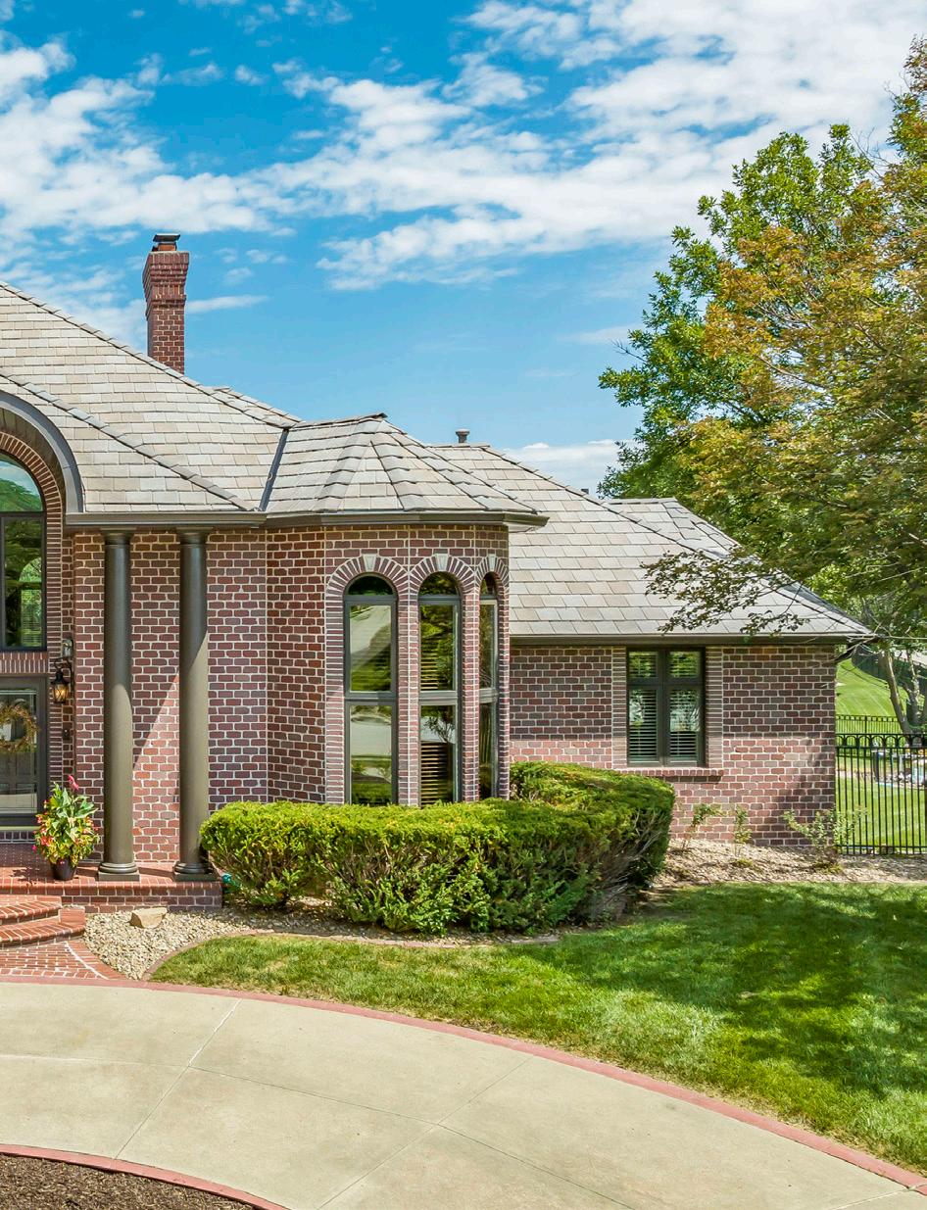
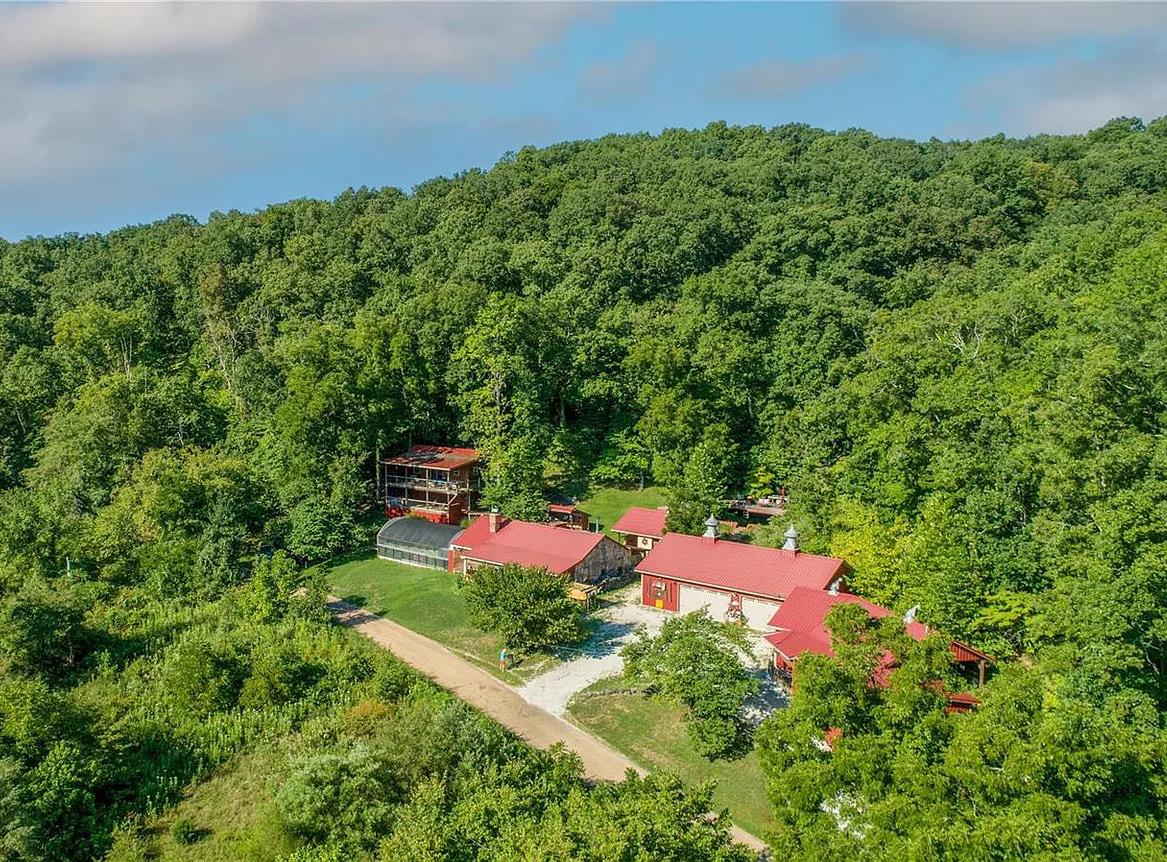
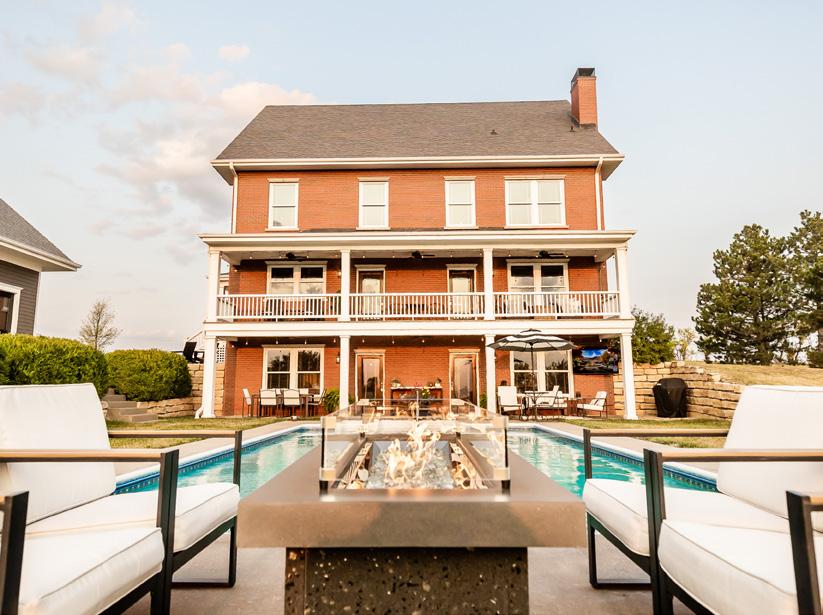
17
Home: 14006 Lafayette Circle, Omaha, NE - Kari McCoy
Cover
homes + lifestyles 58 14375 County Road 7550, Newburg, MO
M Sewald 1102
76
58 Oakridge Court, Fond Du Lac, WI - Jason Zellner
Sonya
Wheatridge Road, Lindsborg, KS - Sean Thomas
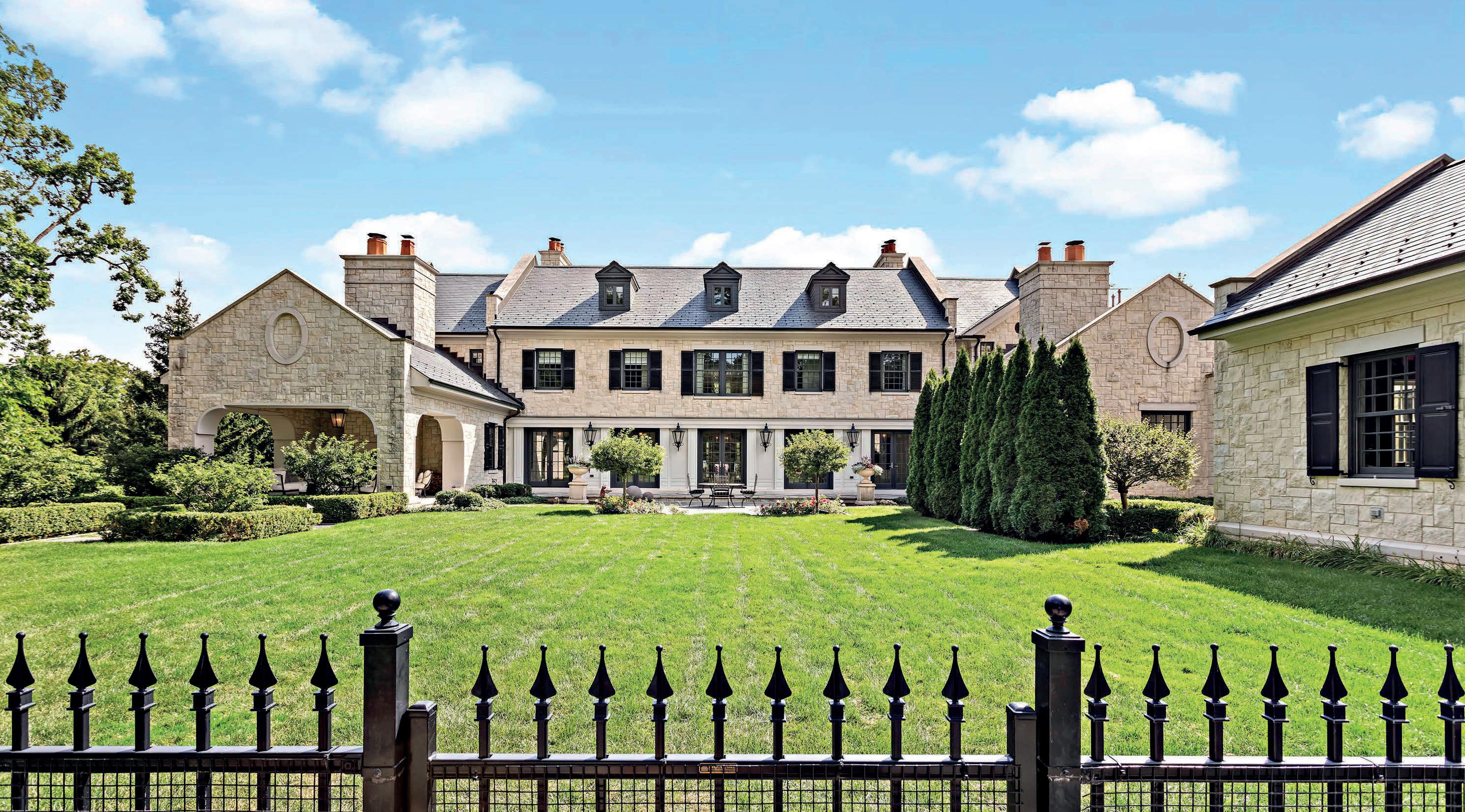
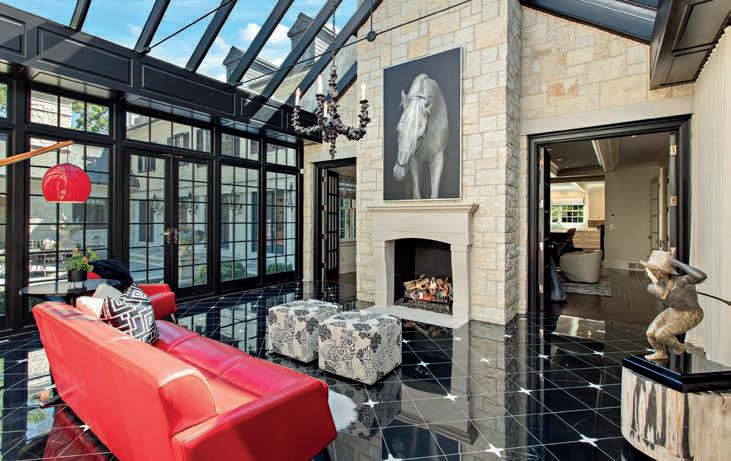
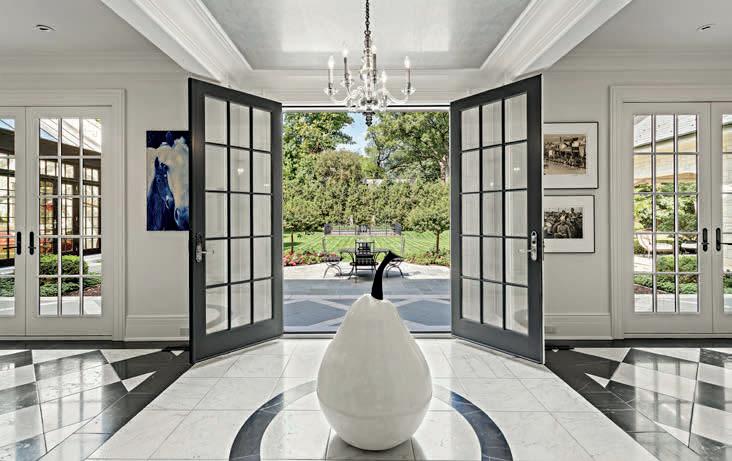
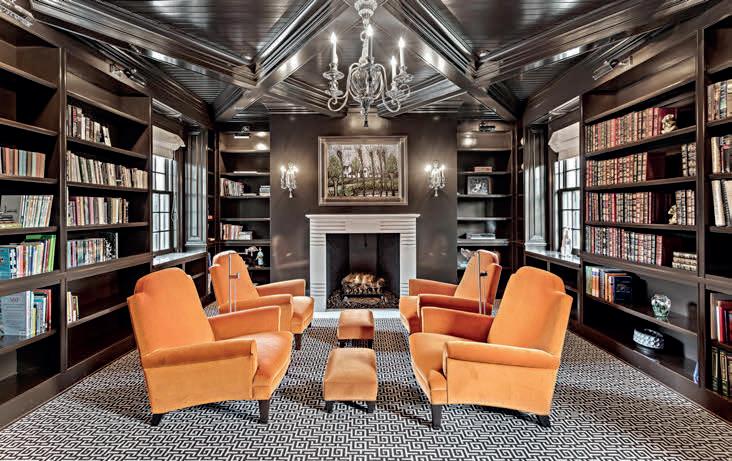
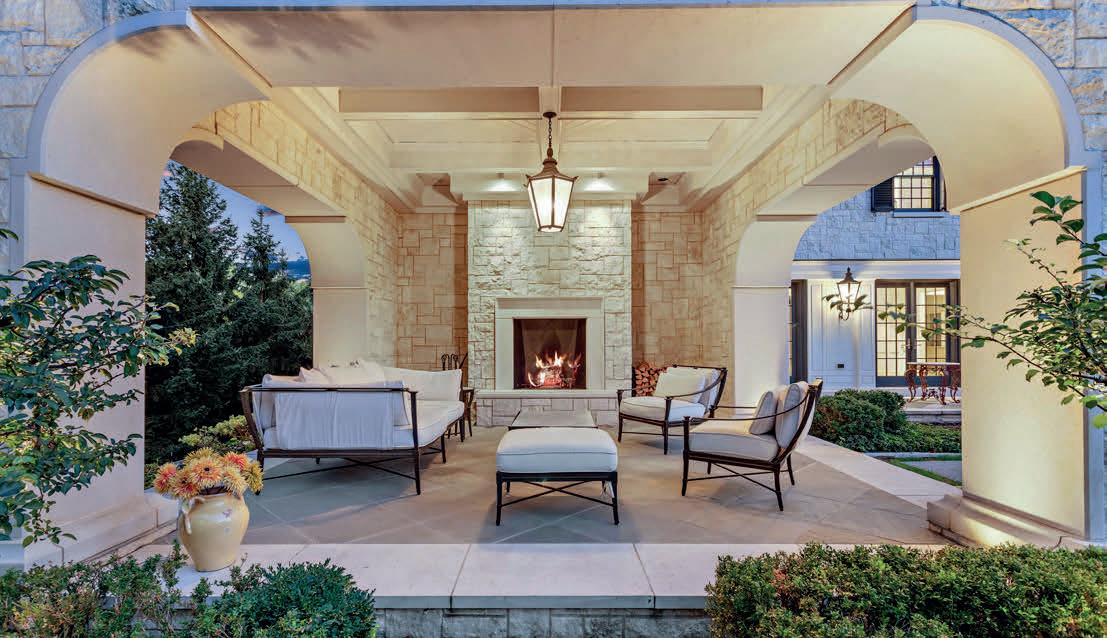
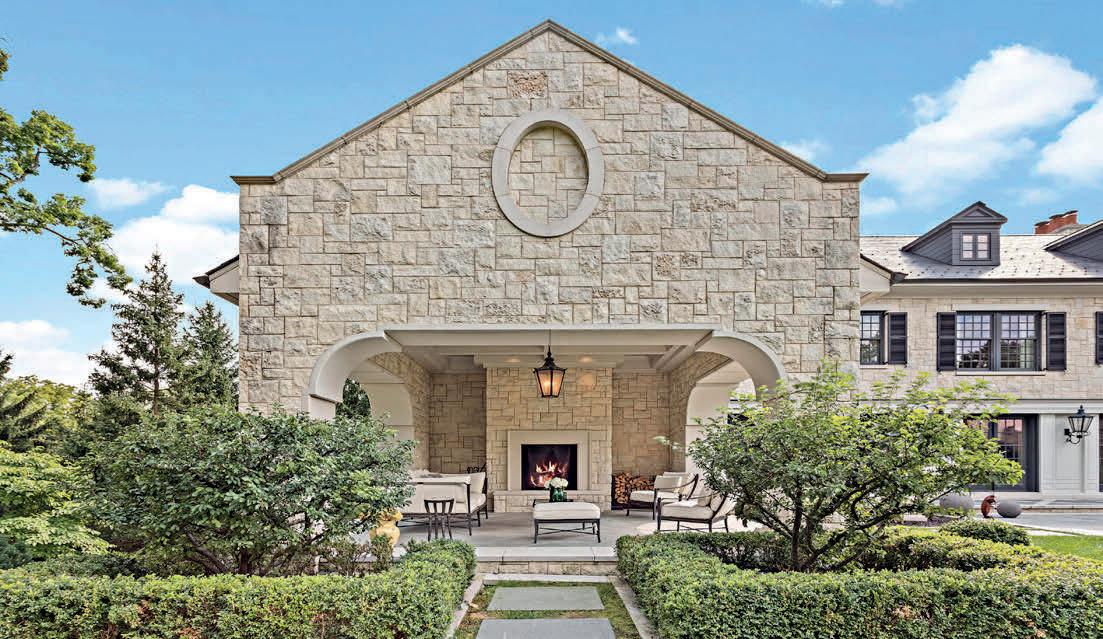

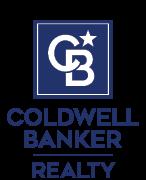
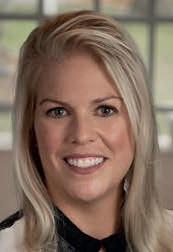
James Drakulich Lic#: 79130-94 | REALTOR® C: 414.248.6437 O: 414.964.3900 james.drakulich@cbrealty.com jamesdrakulich.com 1500 SUNSET DRIVE, ELM GROVE, WI 53122 $3,599,000 | 5 BEDS | 9 BATHS | 13,598 SQ FT This quintessential English Manor home built in 2009 is located in one of Milwaukee’s finest suburbs, Elm Grove. Within the winding roads of this premier community of Indian Hills lies a Castle Rock Limestone home, brimming with an exemplary show of refined finishes, admirable quality, and high style. This home will take your breath away and exceed your every design and aesthetic desire with its impeccable craftsmanship, custom millwork, and unique features throughout. 6000 N. Port Washington Road Glendale, WI 53217 Kristin Altendorf REALTOR® C: 414.520.3673 O: 414.964.3900 kristin.altendorf@cbexchange.com 6
Picture your team in this 1890 Opera House turned 10,400 sq ft office space! This building has been completely renovated and is tech-ready! Ideal space for a single company or a smaller one leasing out part. Much original architectural detail remains, with reno completed in 2019. Updates include new roof, HVAC, exterior, plumbing & elec., & interior finish. The main level has multiple offices with more on the ‘stage’. Upstairs open workspace could be converted to residential use. LL features fully equipped kitchen/dining area, designated workout room, shower, & massage room w/heated table. Workout equip, 7 TVs & appliances included in sale. On the East Troy Square w/easy commute to metro areas. Zoned CBD –allows COM, RES, Instit. & Mixed-Used Dvmt. easttroyoperahouse.com
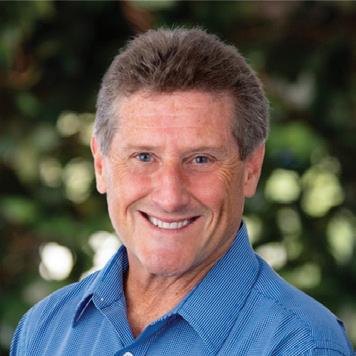
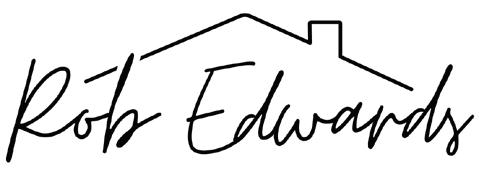

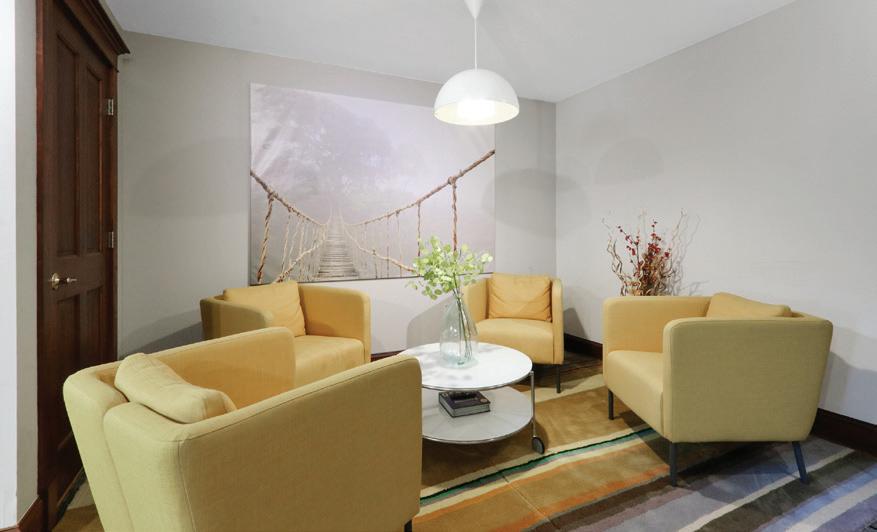
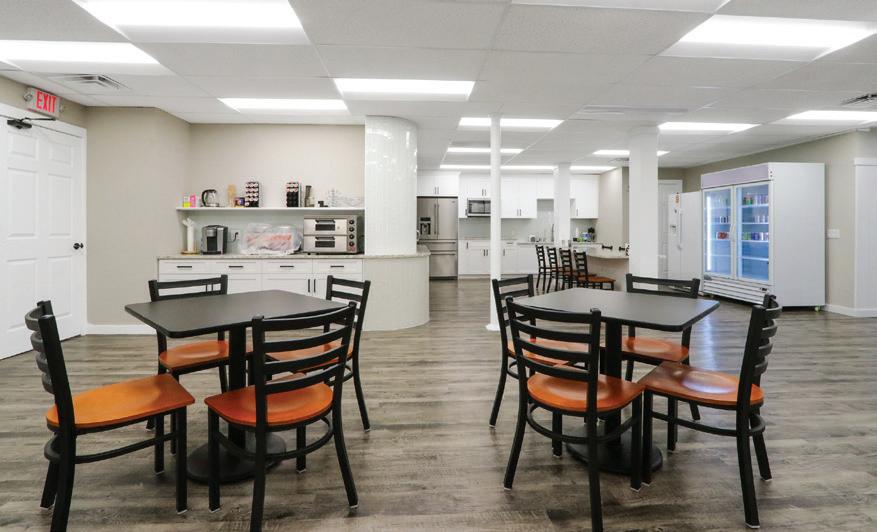

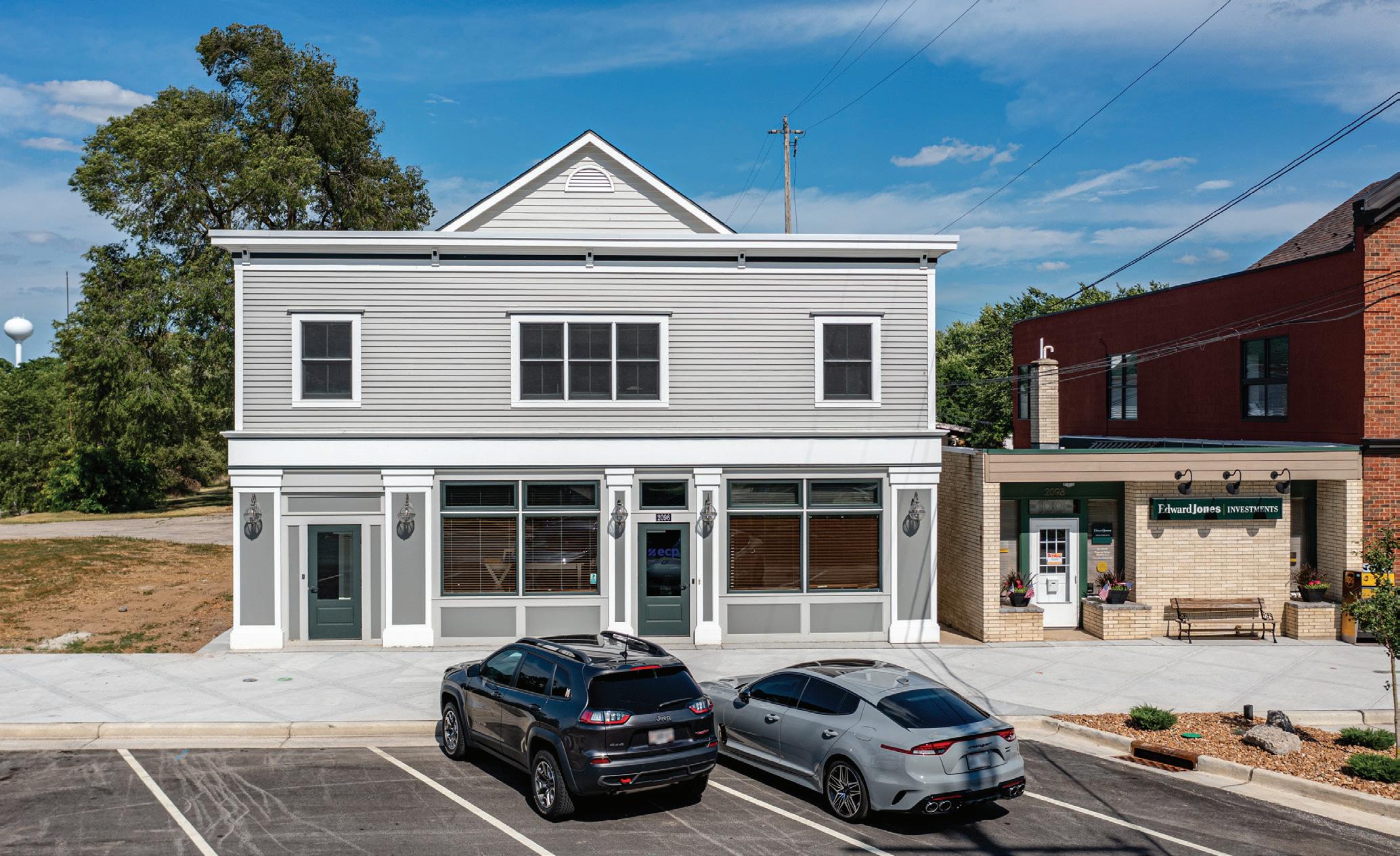
Compass is a real estate broker licensed by the State of California and abides by Equal Housing Opportunity laws. License Number 01527365 / 01997075. All material presented herein is intended for informational purposes only and is compiled from sources deemed reliable but has not been verified. Changes in price, condition, sale or withdrawal may be made without notice. No statement is made as to accuracy of any description. All measurements and square footages are approximate. Rob Edwards REALTOR®
r.edwards@compass.com robedwards-compass.com 2096 Church Street, East Troy, WI 53120
262.903.0566
10,429 Sq Ft | $1,200,000
Magnificent Tudor Home
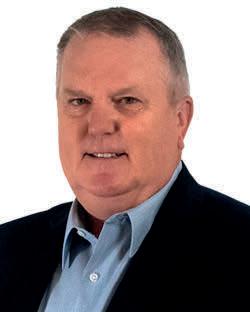
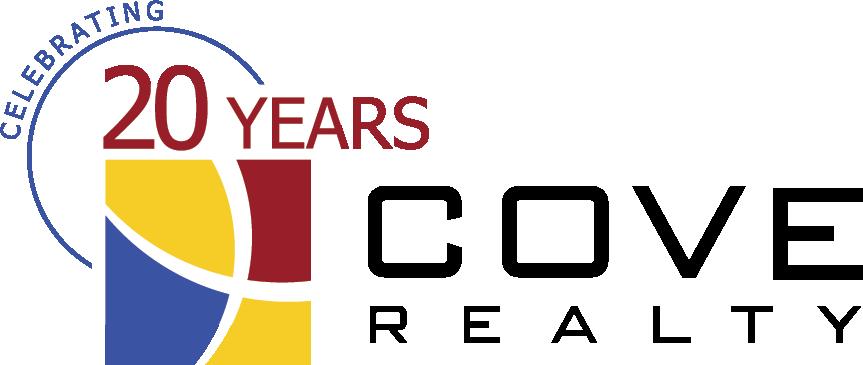
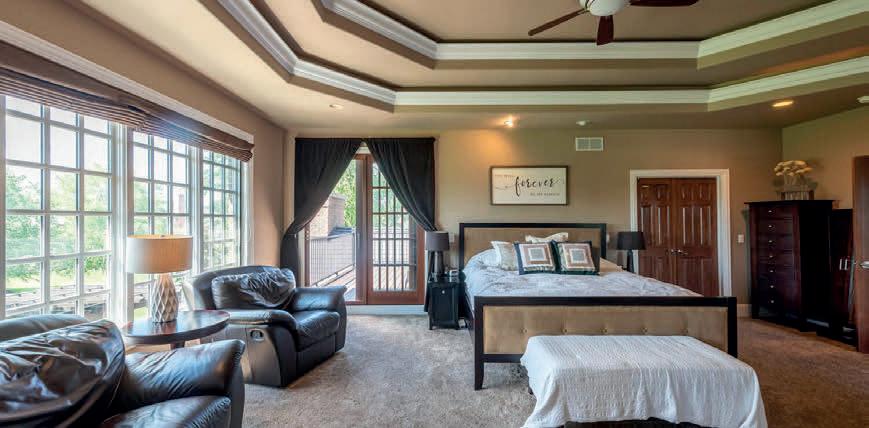
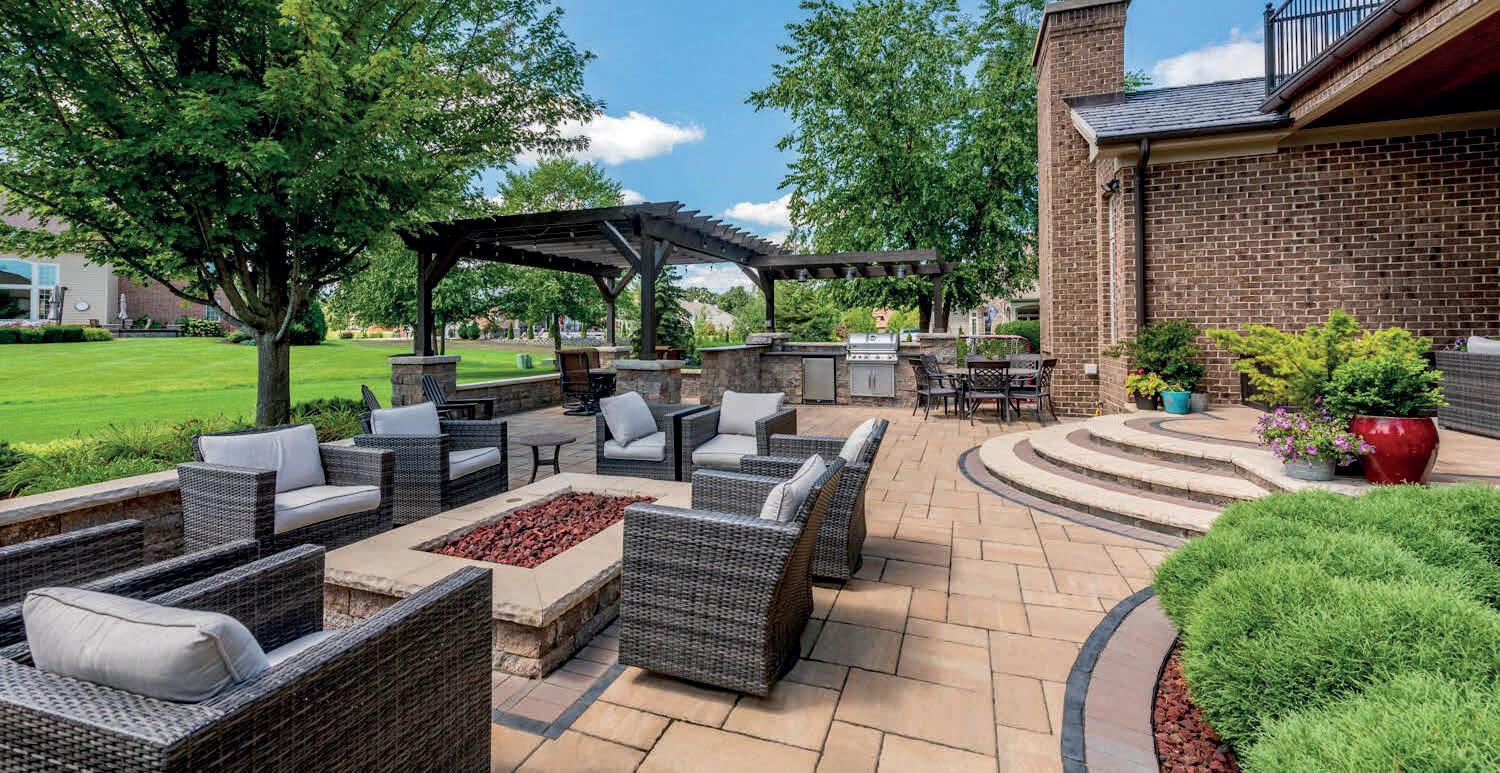
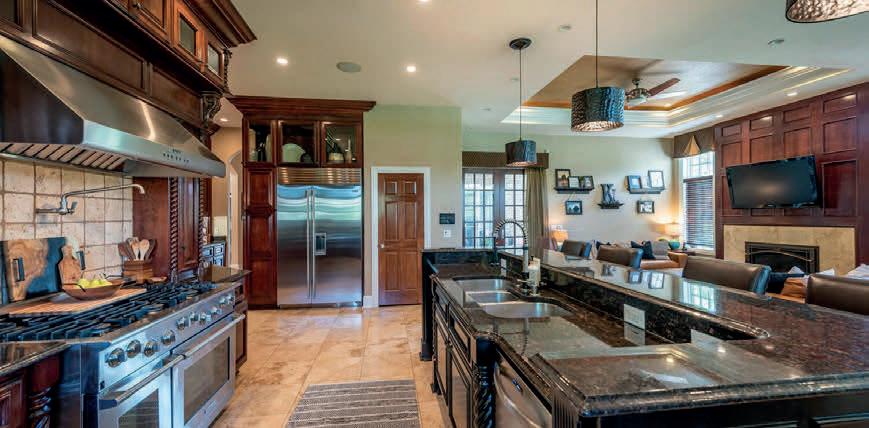
FOUR STORIES OF PERFECTION...The meticulous home owners have not skipped a single detail when it comes to building a home around family, comfort and of course, entertaining inside and out! This all brick Mediterranean design features 10 foot and vaulted ceilings throughout. Kitchen features hand-milled cherry cabinetry, pantry and high-end appliances. The living room on the main level features vaulted ceiling with fireplace and state of the art surround sound. The main floor also has a huge bonus area that is currently used as a game room. The master bed includes a massive sitting room that is currently used as an office, and a private balcony. The 3rd floor can be used as a 6th bedroom. Check out the secret door passage in the lower level. Also, outdoor grill and firepit in patio.. $1,200,000 | 6 beds | 4.5 baths | 6,640 sq ft
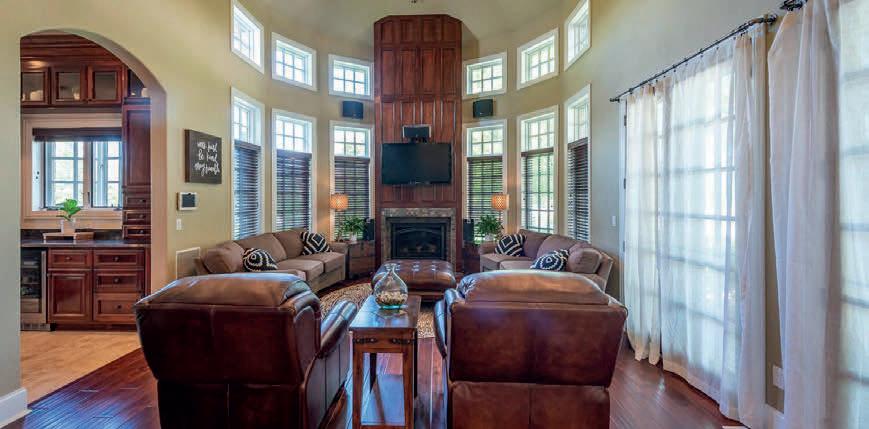
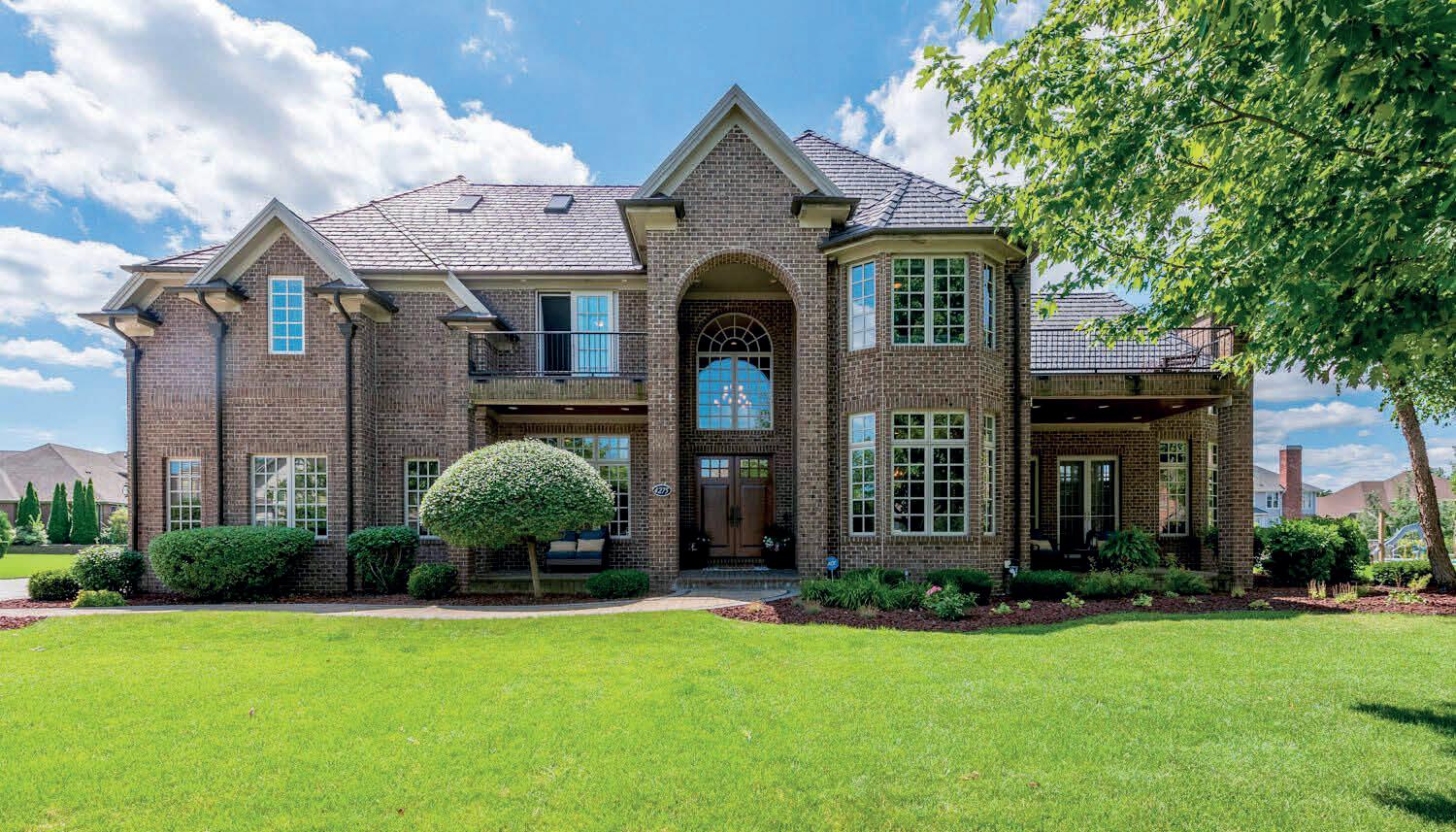
4275 95 th Street, Pleasant Prairie, WI 53158
Jason L Gilliam REALTOR ® 262.818.5882 jason@coverealtyllc.com
Custom luxury home on exclusive Cul-de-sac! 6000+ Sq ft. home on mature, private 1.5-acre lot! Top-notch outdoor entertainment utopia with retaining walls, paths, built-in fiepit & gas fieplace plus charming, raised clubhouse w/utilities! Bedrooms include Primary ensuite w/second room & stunning private balcony! All bedrooms have private baths! Main level features large chef’s kitchen, sunken family room, sunny bonus room, dining & 1st floo Laundry. Lower level includes Wet Bar, Game Room, Home Theater, 5th BR & Full Bath!

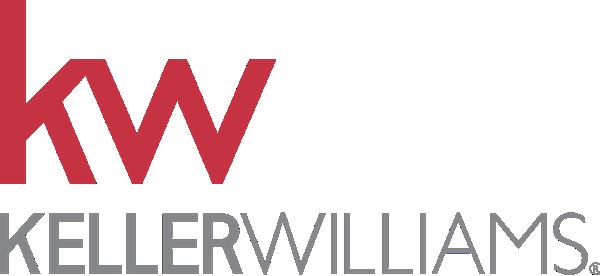
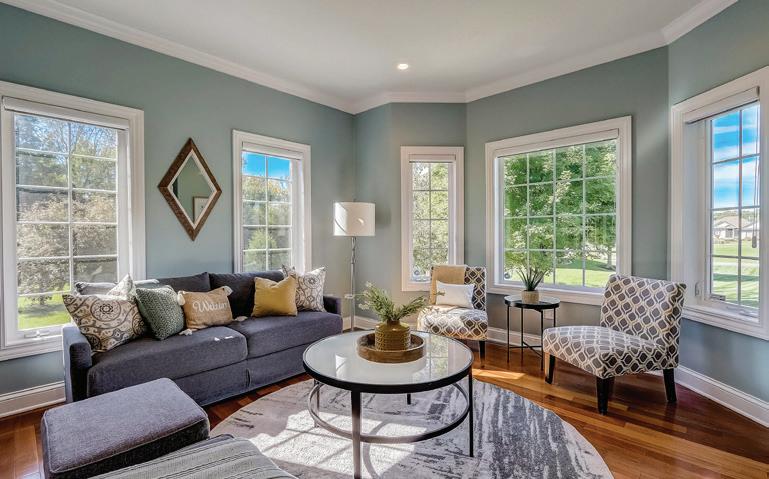
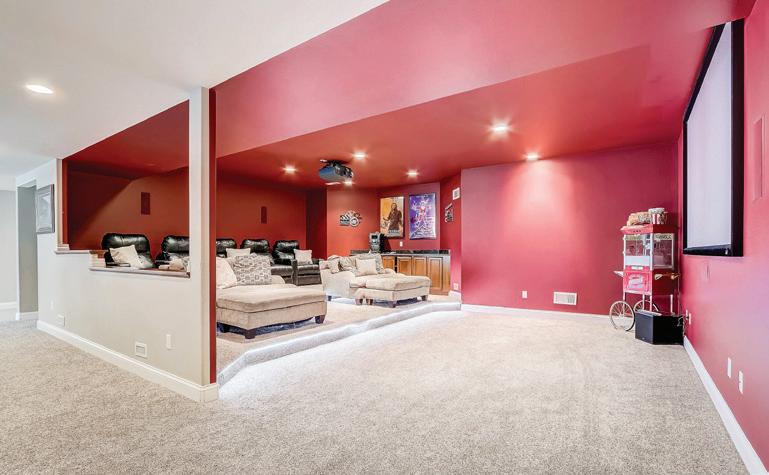
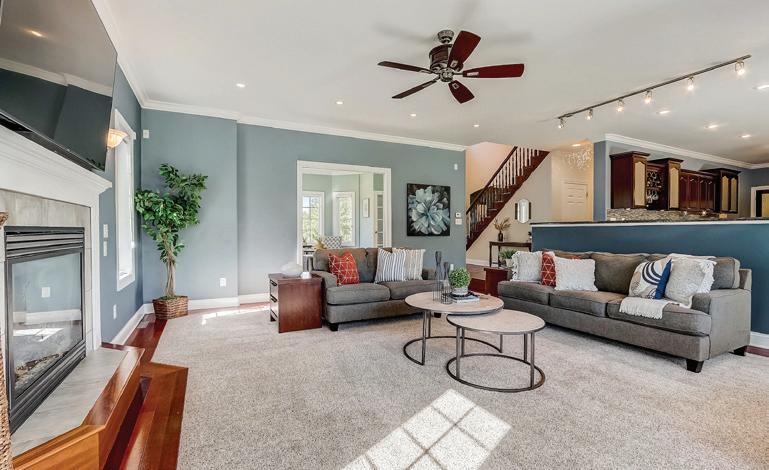
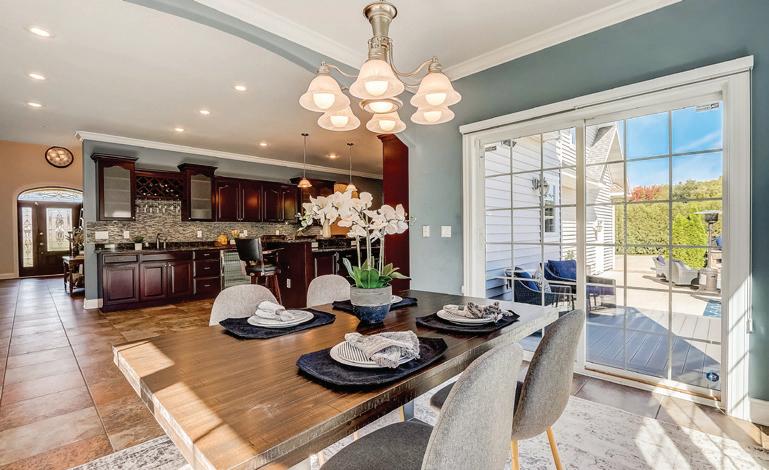
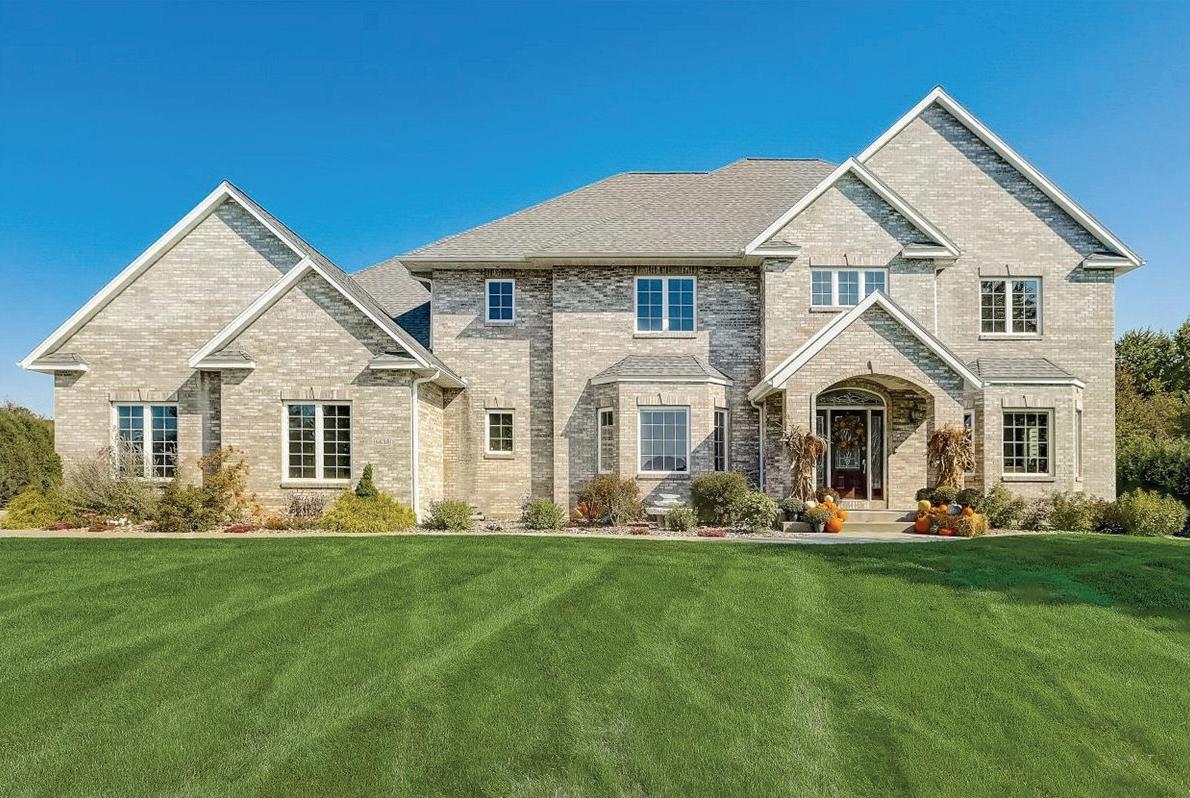
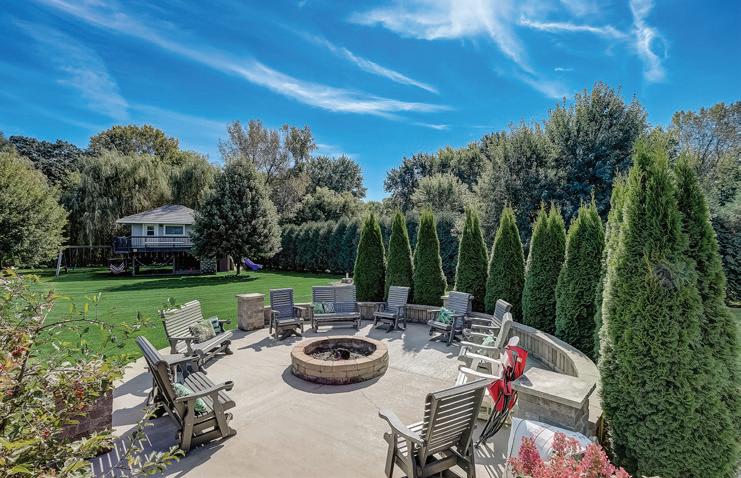
JOHN FREDERICKSON REALTOR ® 608.576.9694 johnfred@kw.com johnfredericksonhomes.kw.com 5 BEDS |
|
|
4.5 BATHS
6,290 SQFT
$1,299,000
6638 MILLSTONE CIR, DEFOREST, WI 53532
3 beds


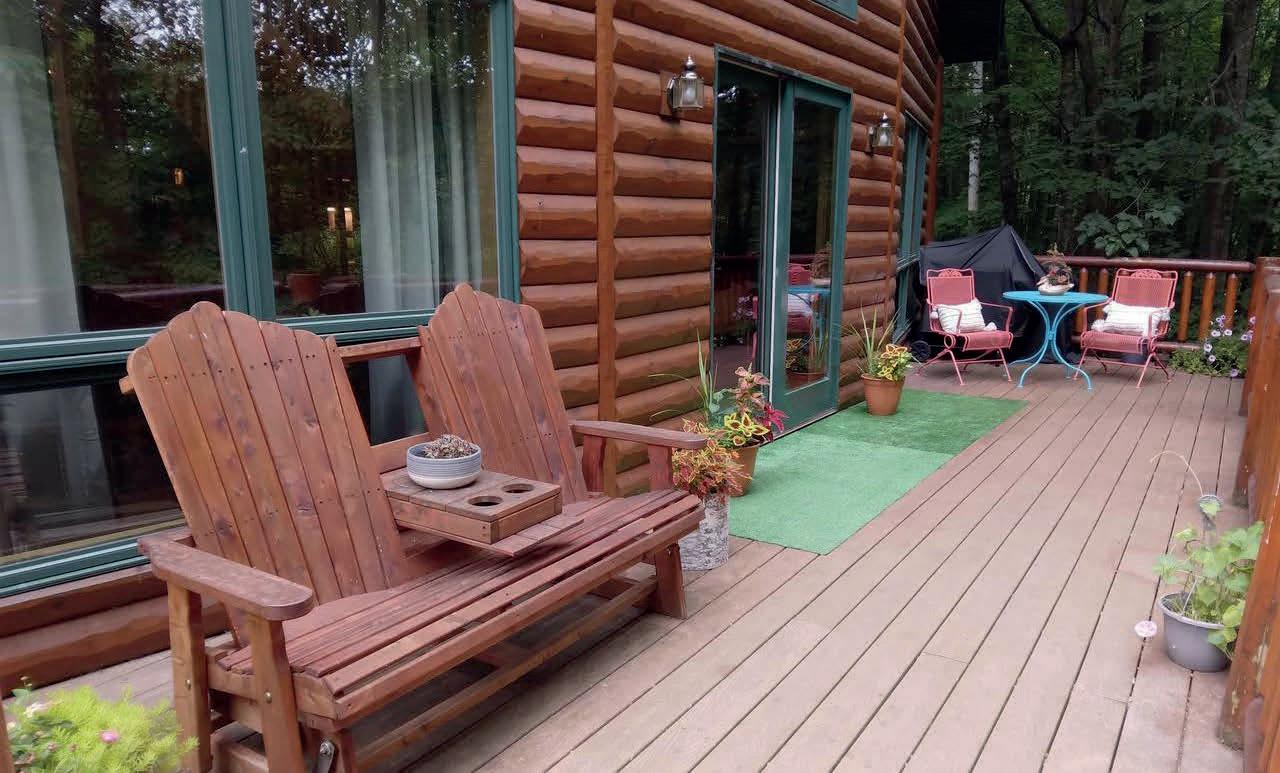
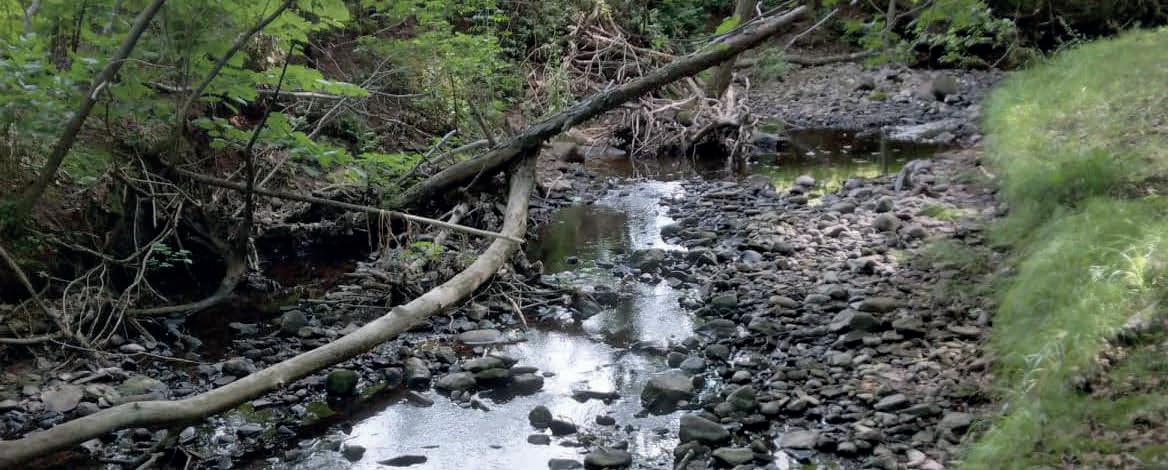
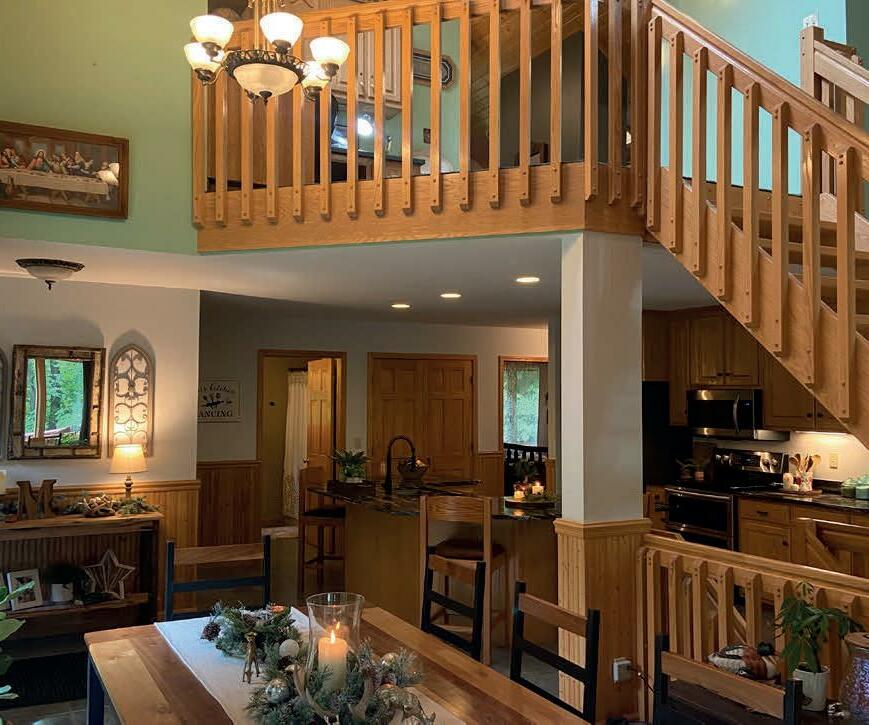
baths
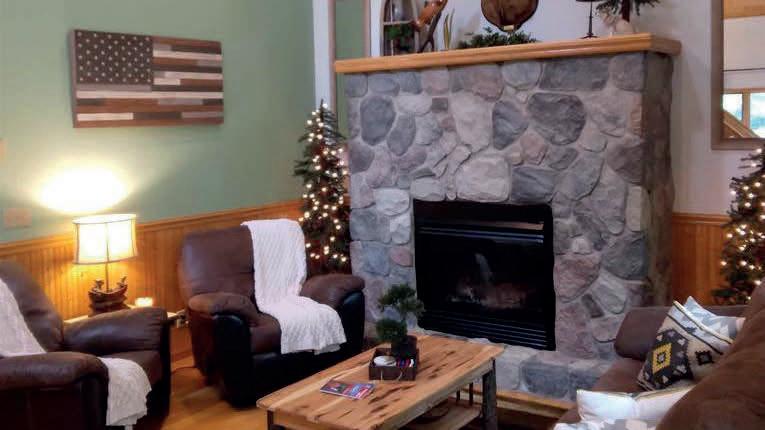
sqft This cozy home is nestled in tall pines along Krause Creek and sits on a gorgeous golf course lot. The 3bd, 2bath, 2 car garage log sided home sports a brand new 50 year roof, granite countertops, updated stainless steel appliances and cabinet hardware. So many updates in just the last year! Included are two additional nature-filled golf course lots with direct access to hole #9 via the well groomed trail right from your heated and cooled shop/cart garage. Basement includes a bar with microwave and mini-fridge, pool table, air hockey, bumper pool and ping pong table. Spacious master loft hosts a home office, large bedroom and bathroom, built in drawers and two hidden storage areas. Relax at home or take a short drive to Bayfield, The Apostle Islands, Ashland, Hayward, Copper Falls State Park and Lake Superior which hosts a variety of outdoor activities, restaurants and fruit orchards. *Included lots are 1, 3, 4 (see plat photo). Lots 5 & 6 (3.18 acres) are also available for purchase.
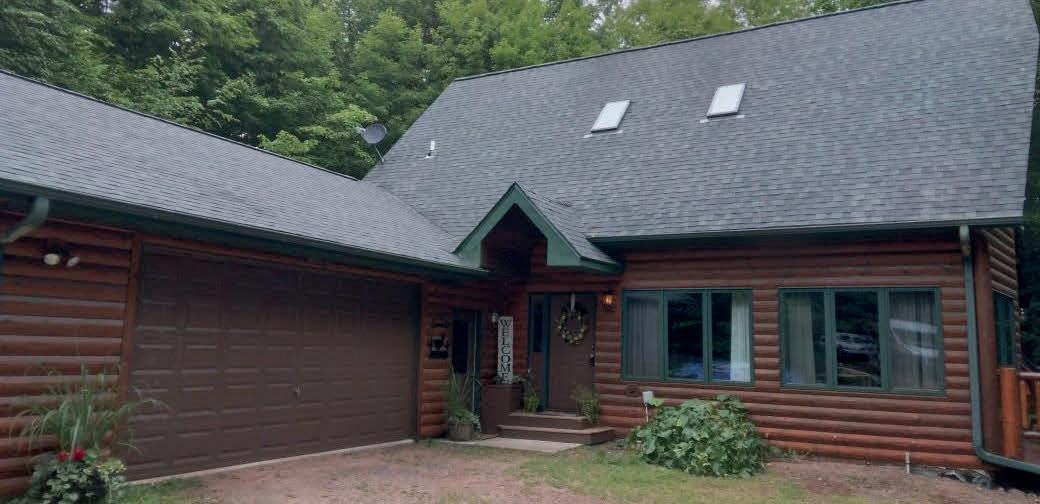
37155 FAIRWAY DRIVE HIGH
$399,900
C: 715.292.9209 O: 715.682.7337 jstricker54546@gmail.com 112
Avenue, Ashland, WI 54806 Jessica Nettleton REALTOR ® | #WI 55457-90 10
BRIDGE, WI 54846
|
| 2
| 2,750
Vaughn
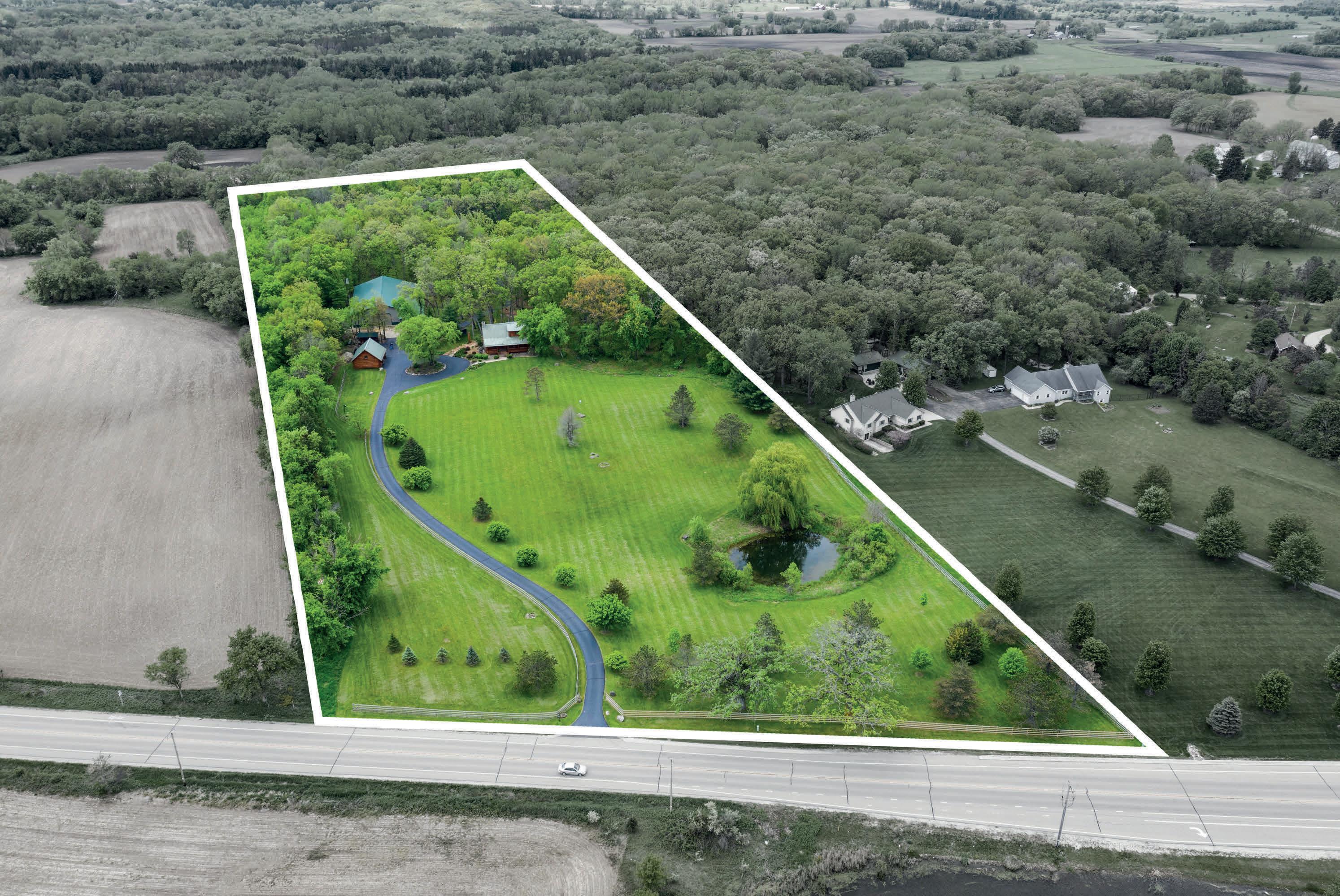
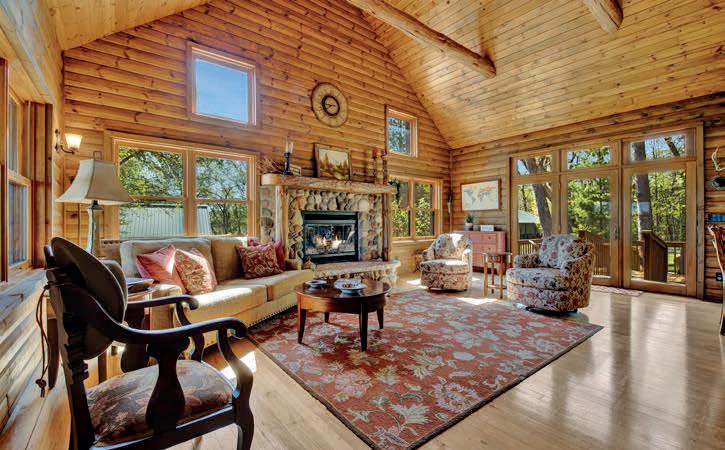
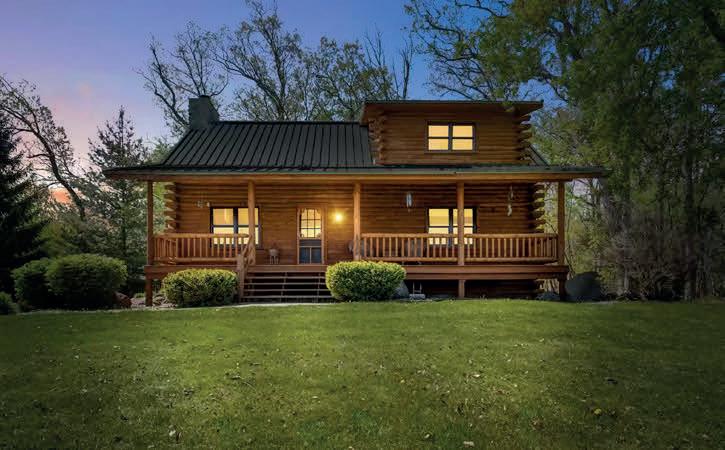
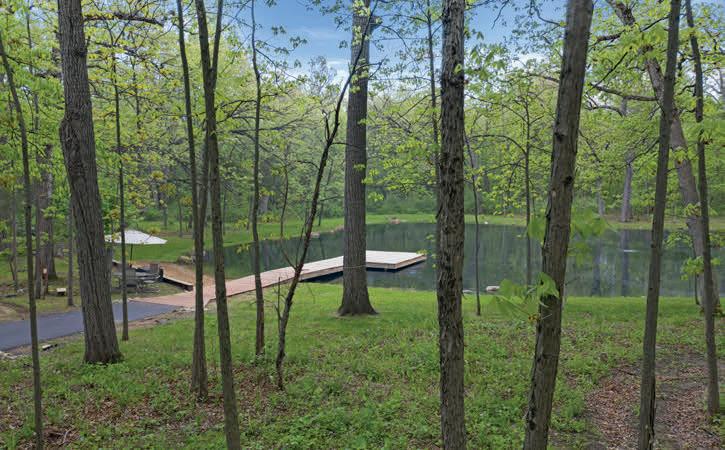

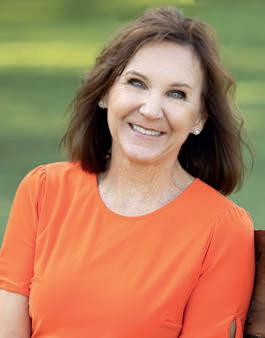
Relax and enjoy the outdoors at your private rustic retreat, conveniently located between Chicago and Milwaukee. Enjoy hunting, fishing, kayaking, and swimming without leaving home. Ten acres gives you plenty to room to enjoy the outdoors. Need space to store your toys? Custom Morton 72x104’ building is a dream for any hobbyist. ‘’The Barn’’ has zoned in floor heat, separate well and utilities and includes family gathering area featuring kitchen with Sub Zero refrigerator, granite counter tops, and a full bathroom. Home features great room with natural fireplace and soaring cathedral ceiling, which the upper loft overlooks. Experience the up North feel every day, just an hour from the city. 3 BEDS | 2 BATHS | 2,220 SQ FT | $999,500 AMAZING GETAWAY WITH FAMILY 28215 BUSHNELL ROAD, BURLINGTON, WI 53105 414.581.4712 lhall@daprileproperties.com www.loriehall.daprileproperties.com 652 N Edwards Blvd | Lake Geneva, WI 53147 Lorie Hall REALTOR ®
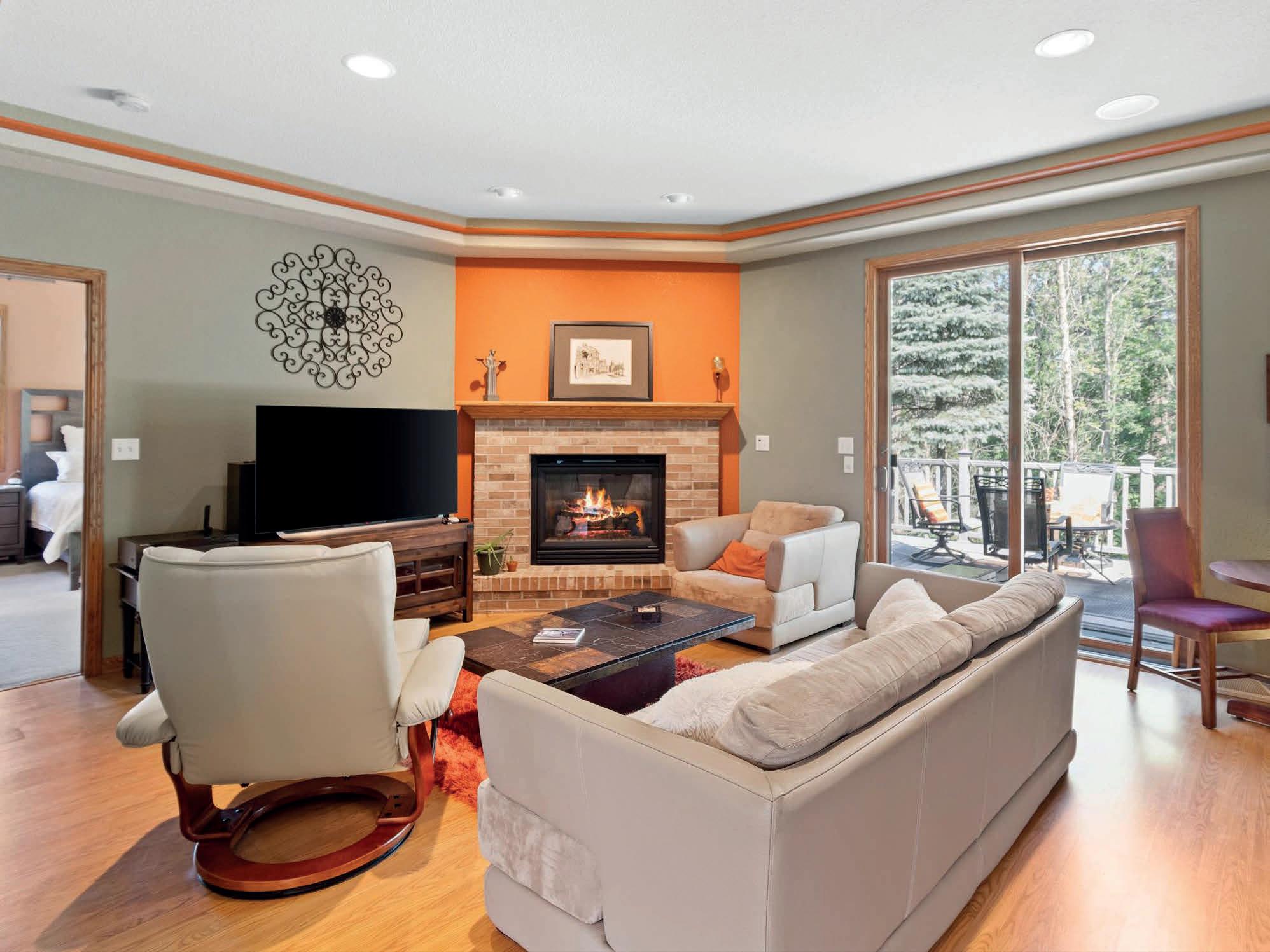
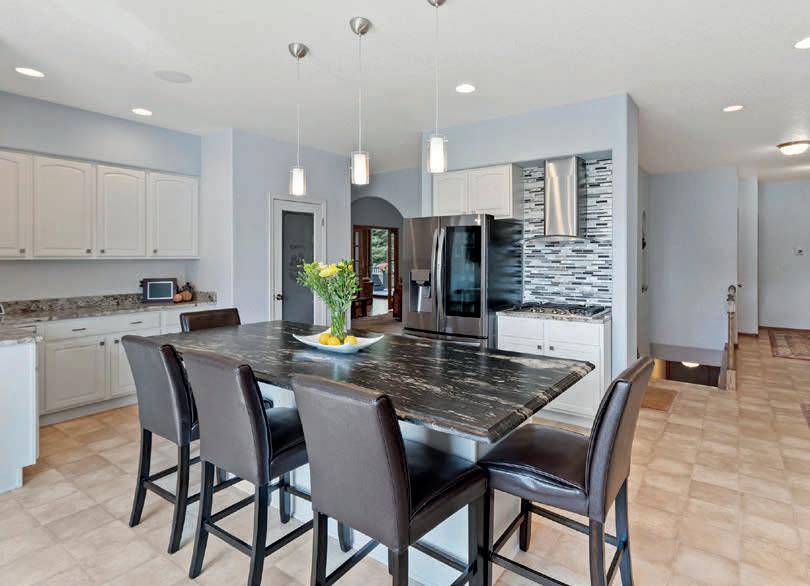
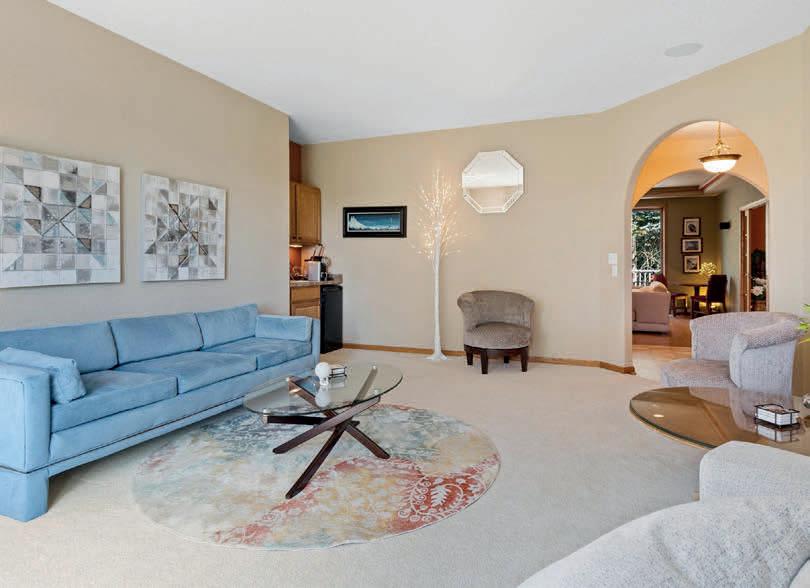
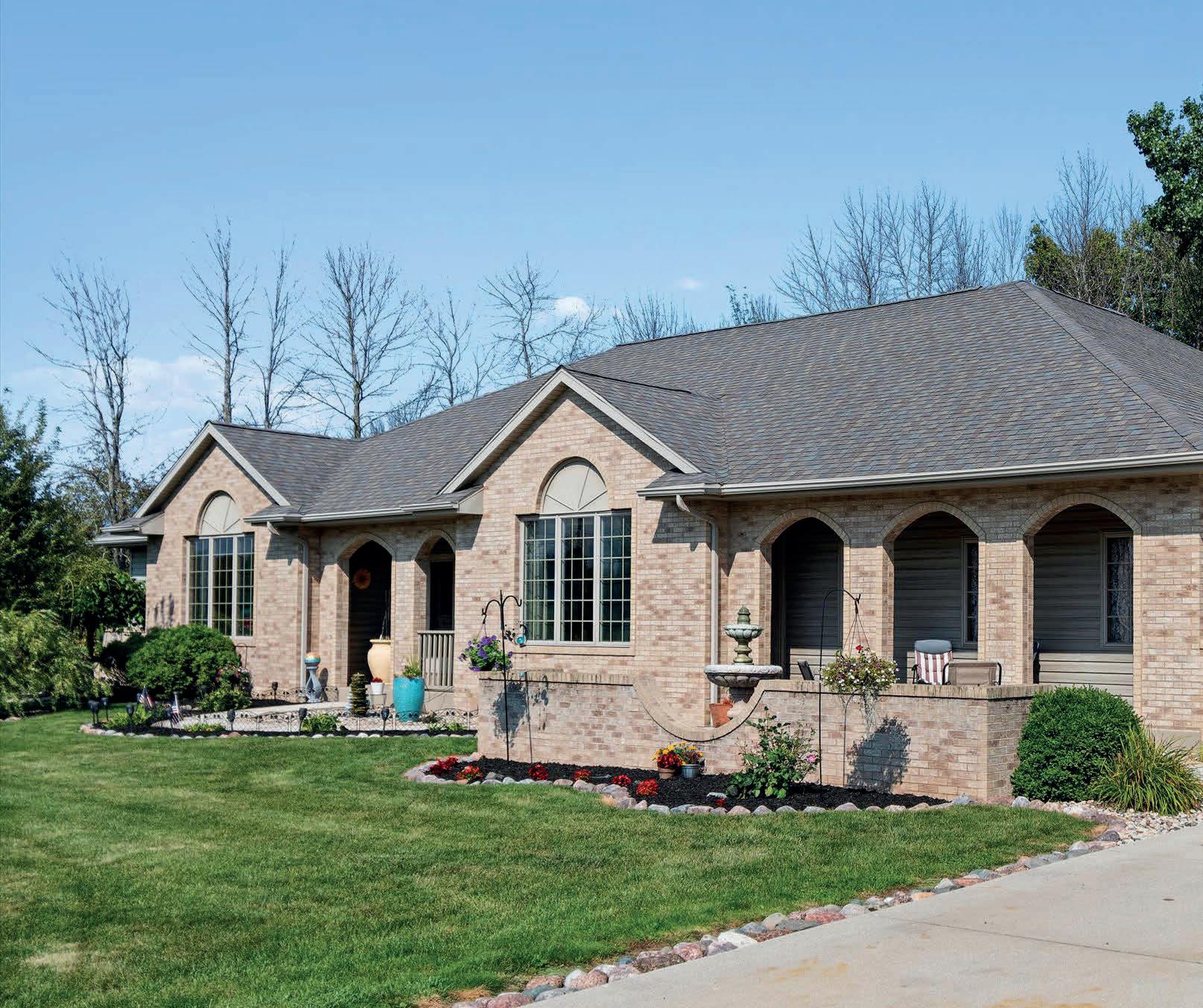
Rare executive northeast side ranch on a private wooded lot with creek. You’ll love the custom floorplan, large rooms and quality construction. Huge kitchen with built in appliances, granite tops, massive center work island and a comfortable sitting area. Open stairway to lower level alongside main floor office as well as main floor laundry. There is a huge living room with bar, a family room with trayed ceiling and gas fireplace. Formal dining with access to large composite deck overlooking private woodland style backyard. Split bedroom plan with solid panel doors throughout. Master bedroom en suite bath with jetted tub and separate shower stall and walk in closets. Lower level features a wine/cigar room and another bath plus lots of room with windows for future expansion. 5 minutes from the world-renowned Whistling Straits Golf Course and Lake Michigan. $629,900
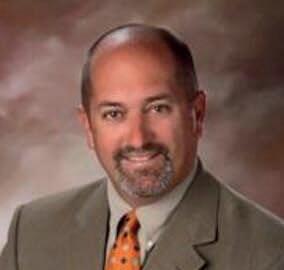

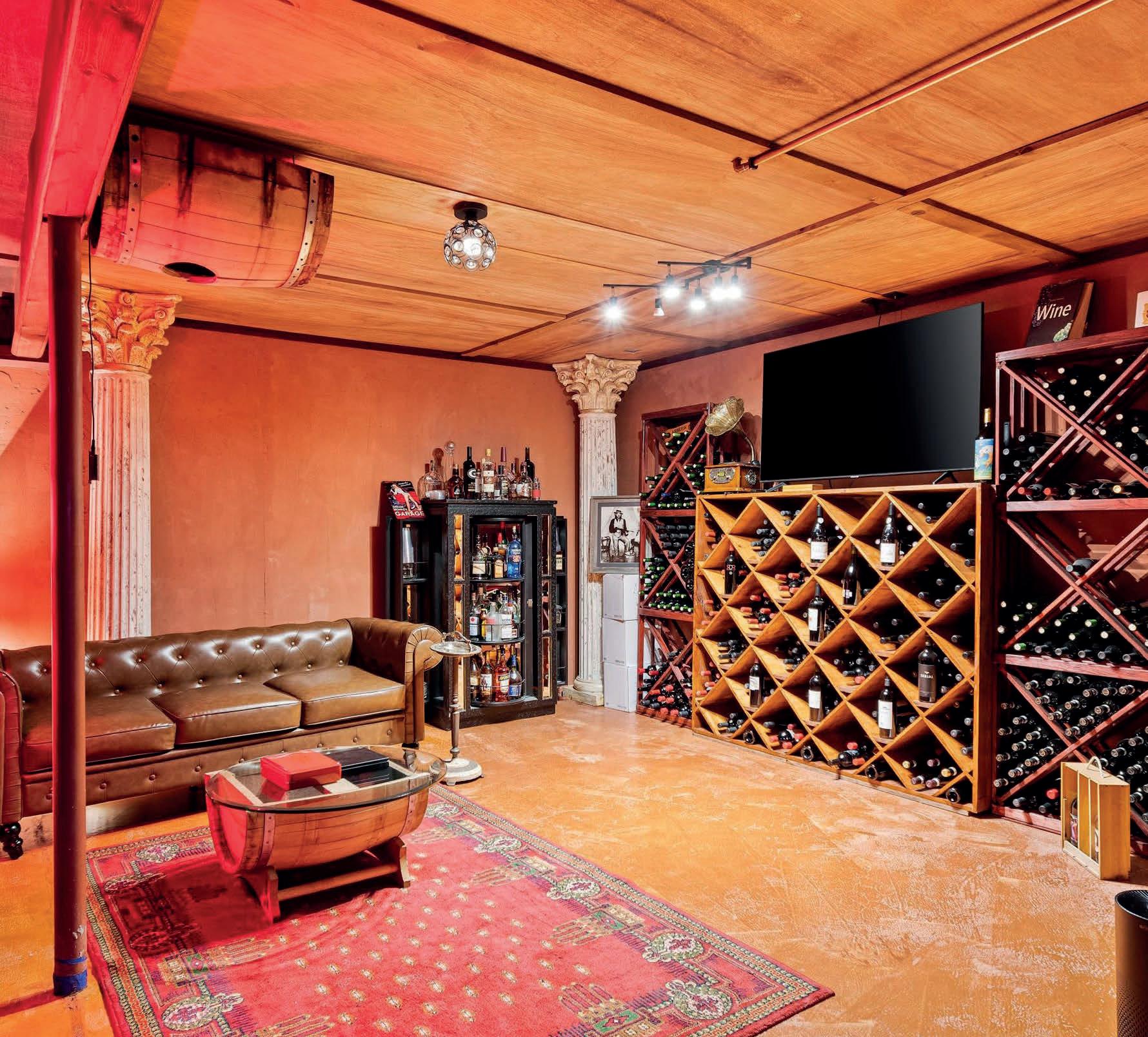
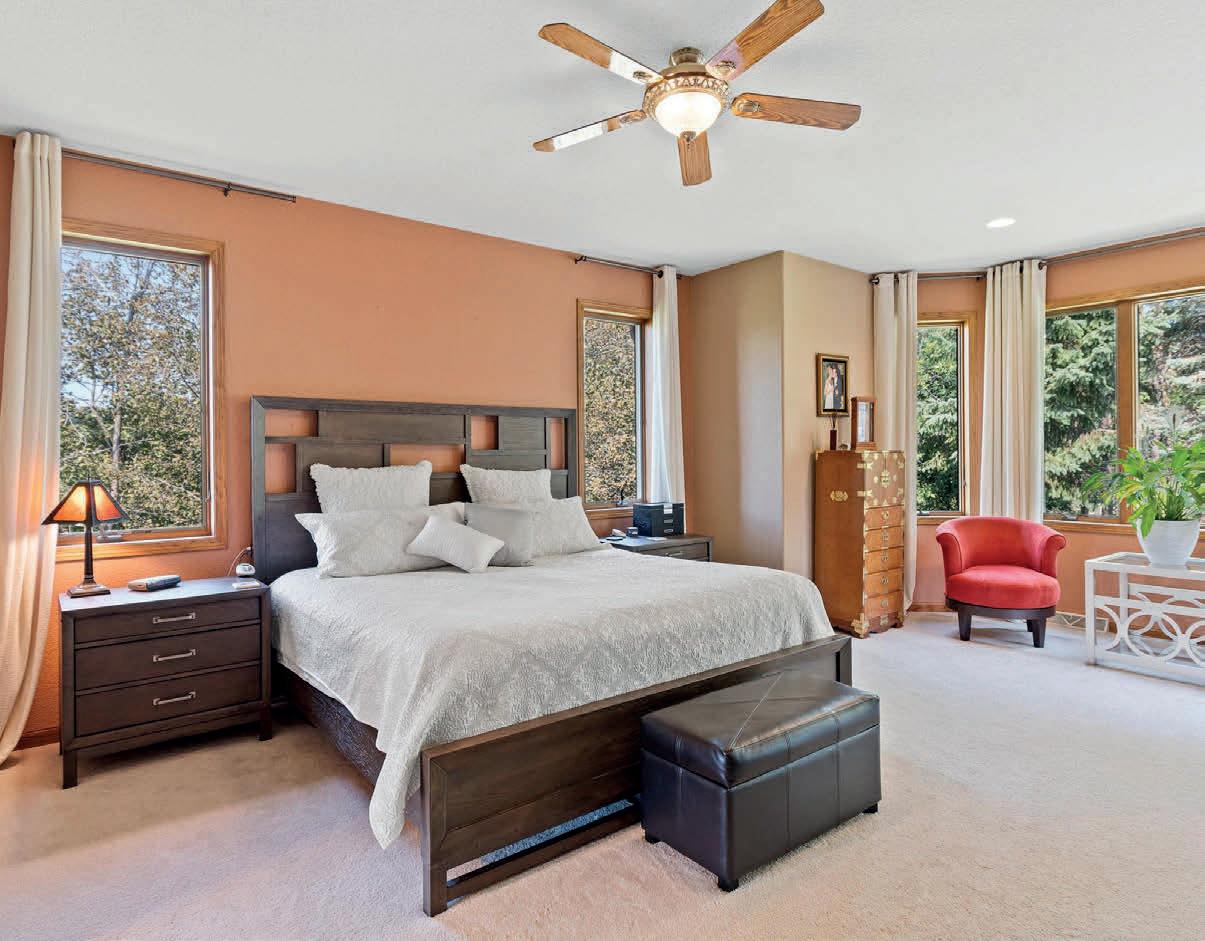
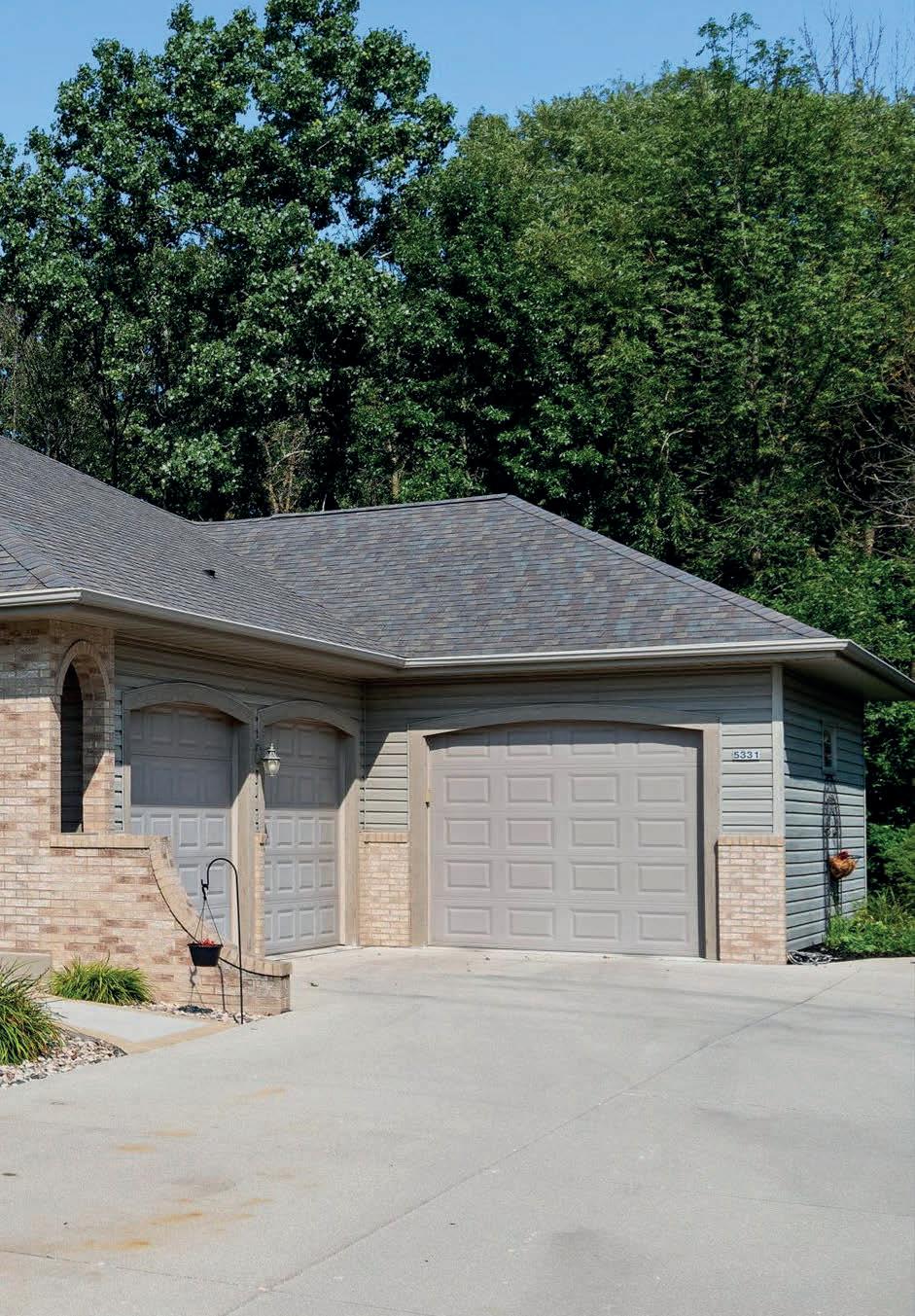
private
creek
SKYLARK DRIVE,
3 beds •
•
ft Jeffrey Moenning BROKER | OWNER C:
O:
Northeast side ranch
wooded lot with
5331
SHEBOYGAN, WI 53083
3.5 baths
2,909 sq
920.918.6102
920.451.2345 jeffm@movesre.com jeffreymoenning.c21.com 3100 WILGUS AVENUE, SHEBOYGAN, WI 53081
Picturesque Black River location, near Lake Michigan (so close that you can hear the waves!). Mature, wooded lot that is beautifully landscaped. Many updates throughout- including: wood floor in kitchen, lower 3/4 bath with cherry vanity and tile shower, Quartz countertops and Brazilian Walnut Deck. Functional layout with loads of space on multiple levels. Great for entertaining. Large rooms. 2 Weather Edge stone fireplaces. Dedicated home office with built-ins, or turn into a 4th bedroom, if needed. This 1 owner home has been well maintained. Carpeted screen porch to relax with your morning coffee or unwind at the end of the day and watch the wildlife. Vaulted ceilings. Huge master suite! Walk to the Lake!

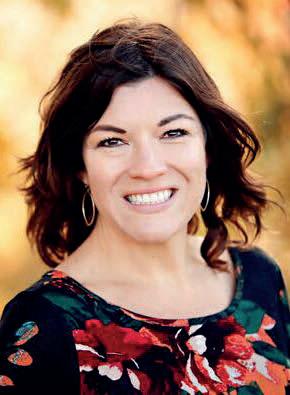
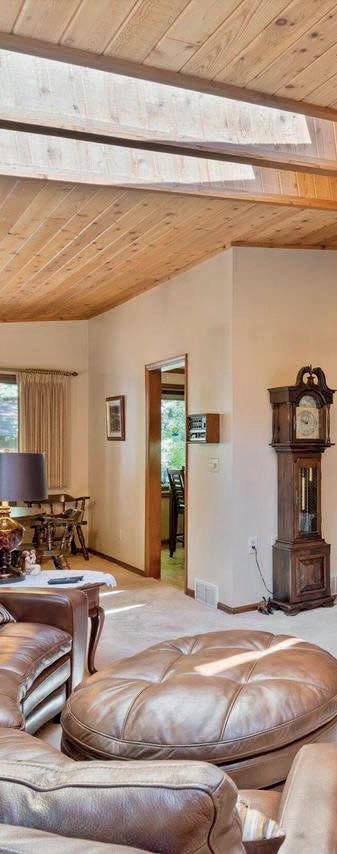
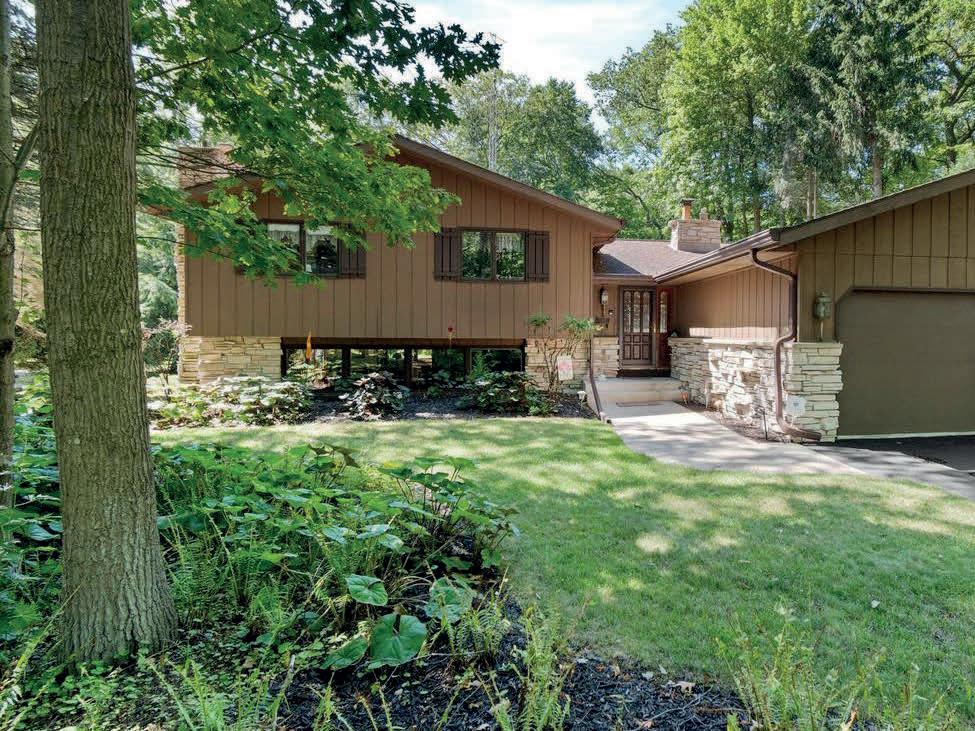
Beautiful Nature Home $469,900 | 4 beds | 3 baths | 3.600 sq ft 920.377.0028 jennifer@movesre.com Jennifer Littmann REALTOR ® 14
227 Timberlake Road, Sheboygan, WI 53081
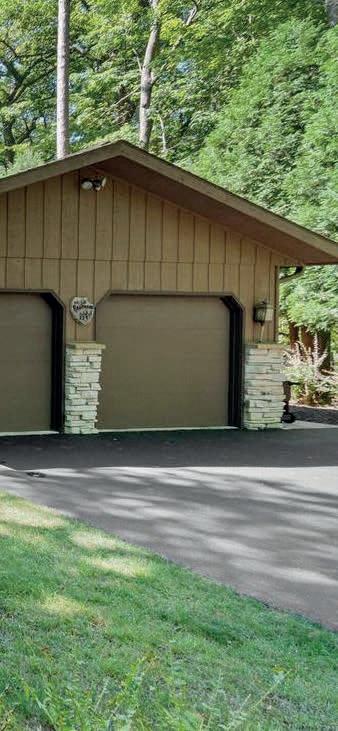
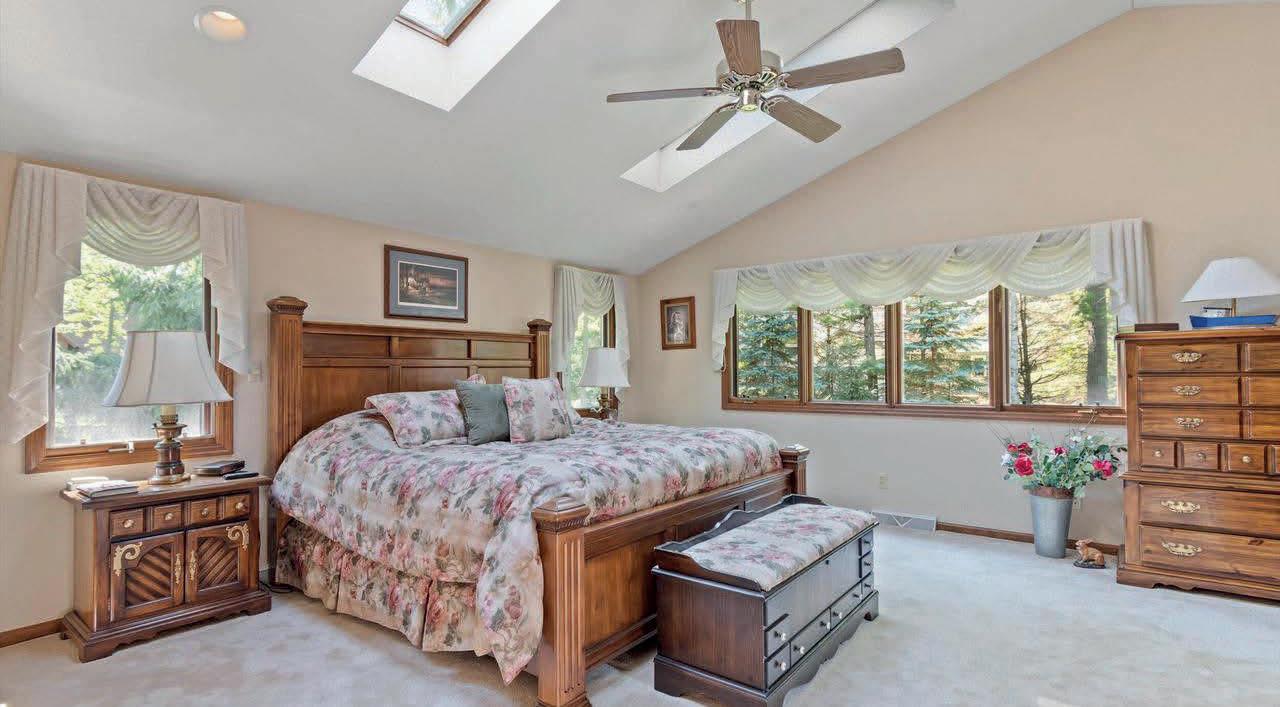
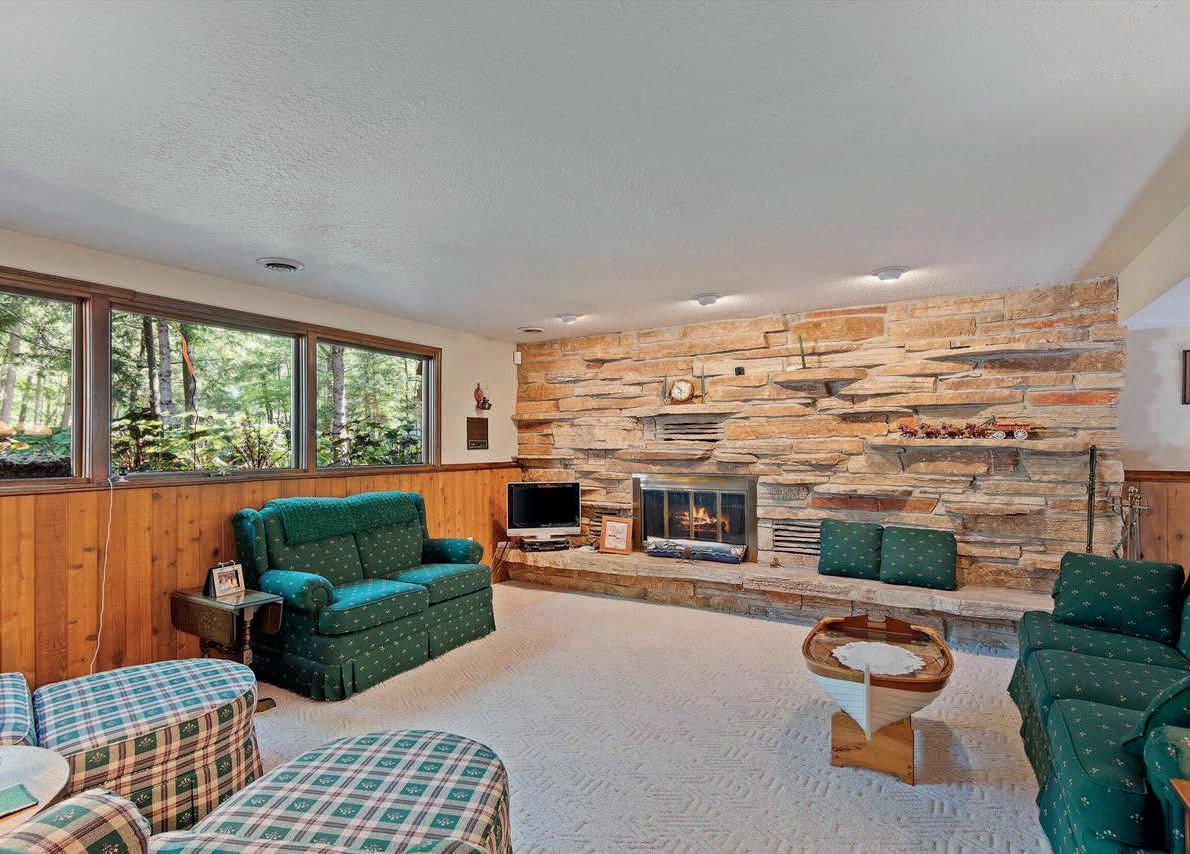
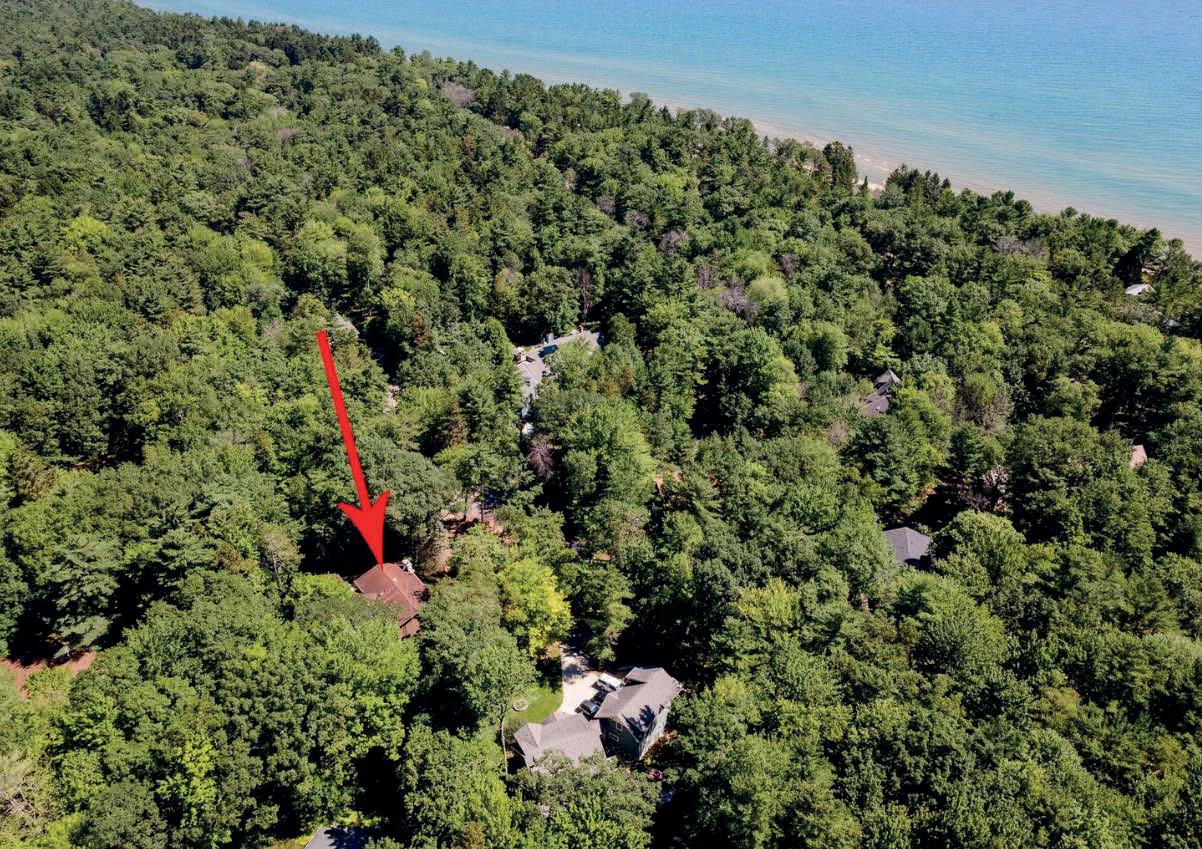
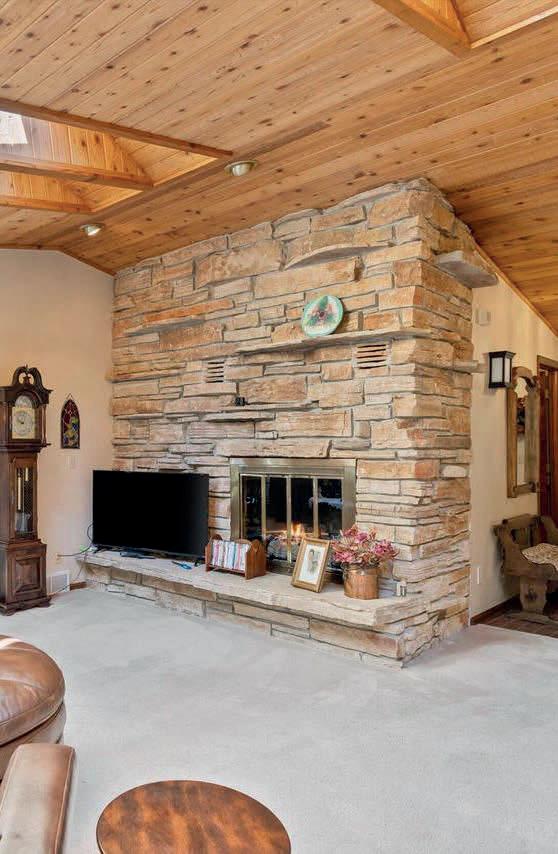
4 BEDS | 4 BATHS | 4,053 SQ FT | OFFERED AT $1,134,950. A Country Club feel, this great neighborhood offers pool, b-ball court, cookout area and trails. This breathtakingly beautiful nearly new custom home in Windrush feels like a model as it was just built in 2021. You’ll be delighted with all the natural light and stylish elements in every room in this open concept layout designed for entertaining. The gourmet kitchen features an expansive island, two-sided fireplace and large eating area. The primary bedroom is a welcome retreat with a spa-like ensuite and private access to the home’s 3 season room. The lower level expands your living space expertly with full size windows, a kitchen with island and large multi-purpose area to host a big crew. Access to the garage with a direct staircase makes stocking the LL fridge a breeze. No need to wait to build your dream home, all you desire is already ready and waiting for you in this luxury home located in the Arrowhead School District.
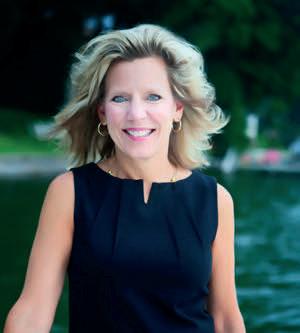

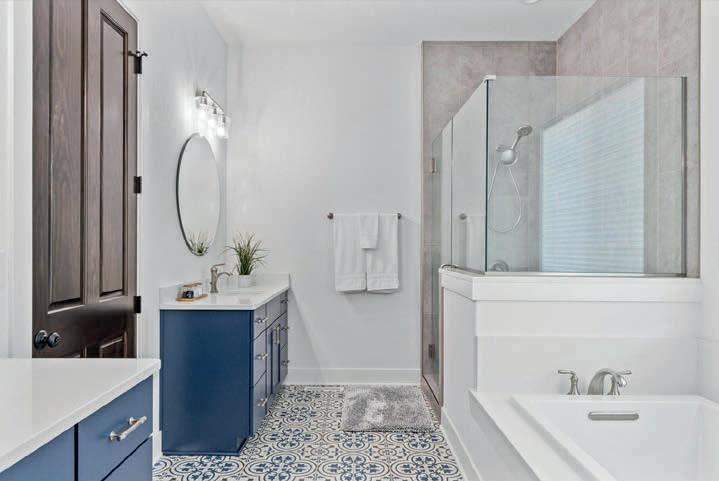

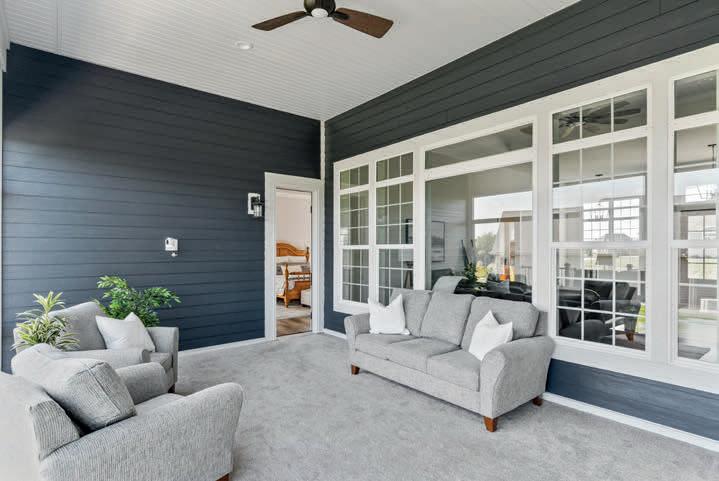
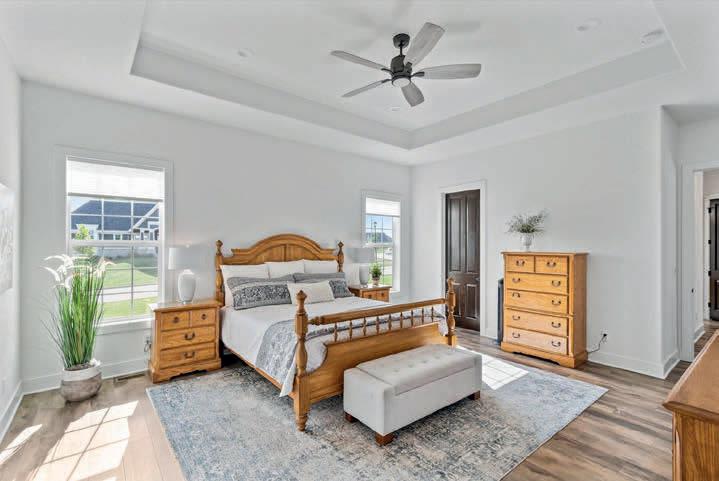
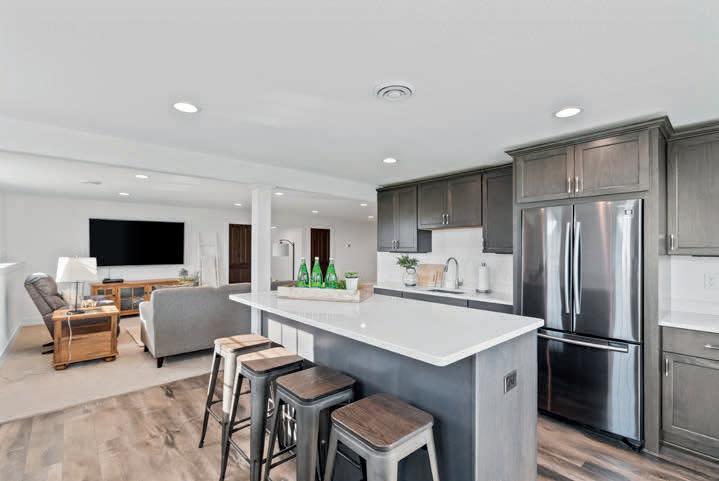
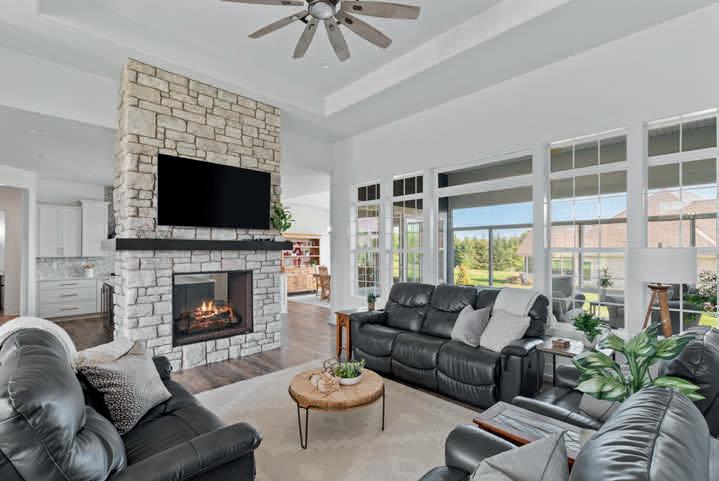
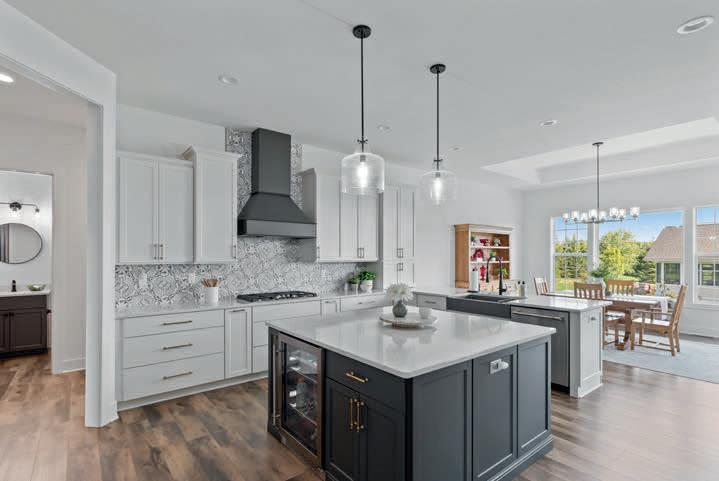
LOVELY LUXURY HOME, READY TO MOVE RIGHT IN! 1662 WHISTLING HILL CIRCLE, HARTLAND, WI 53029 262.719.0182 kzthomas@kw.com www.teamtrimblerealestate.com 200 East Capitol, Hartland, WI 53029
TEAM TRIMBLE AGENT 16
Katy Thomas
58 OAKRIDGE COURT FOND DU LAC, WI 54937 $899,900 | 4 beds | 4 baths | 6,195 sq ft Exquisite Home!
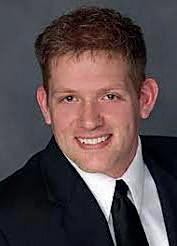
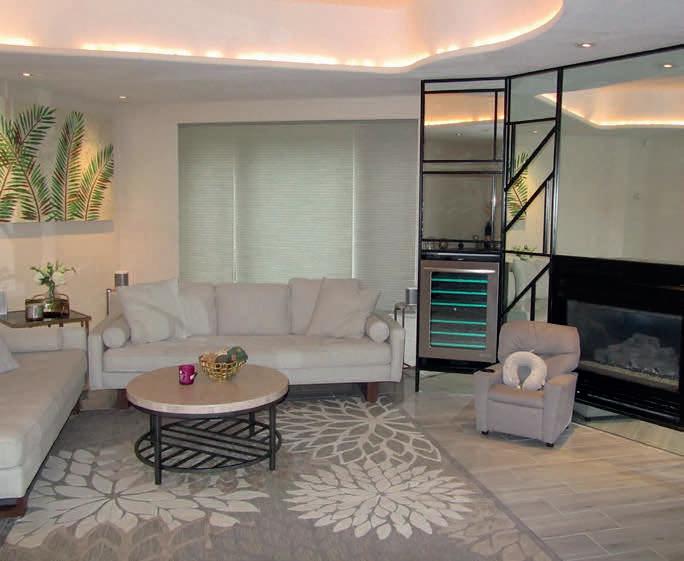
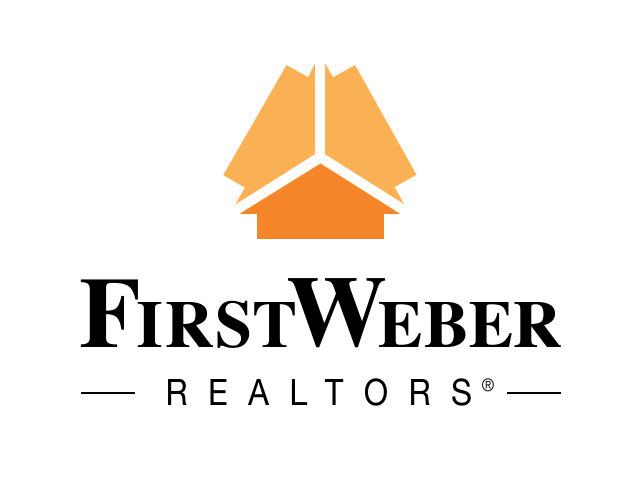
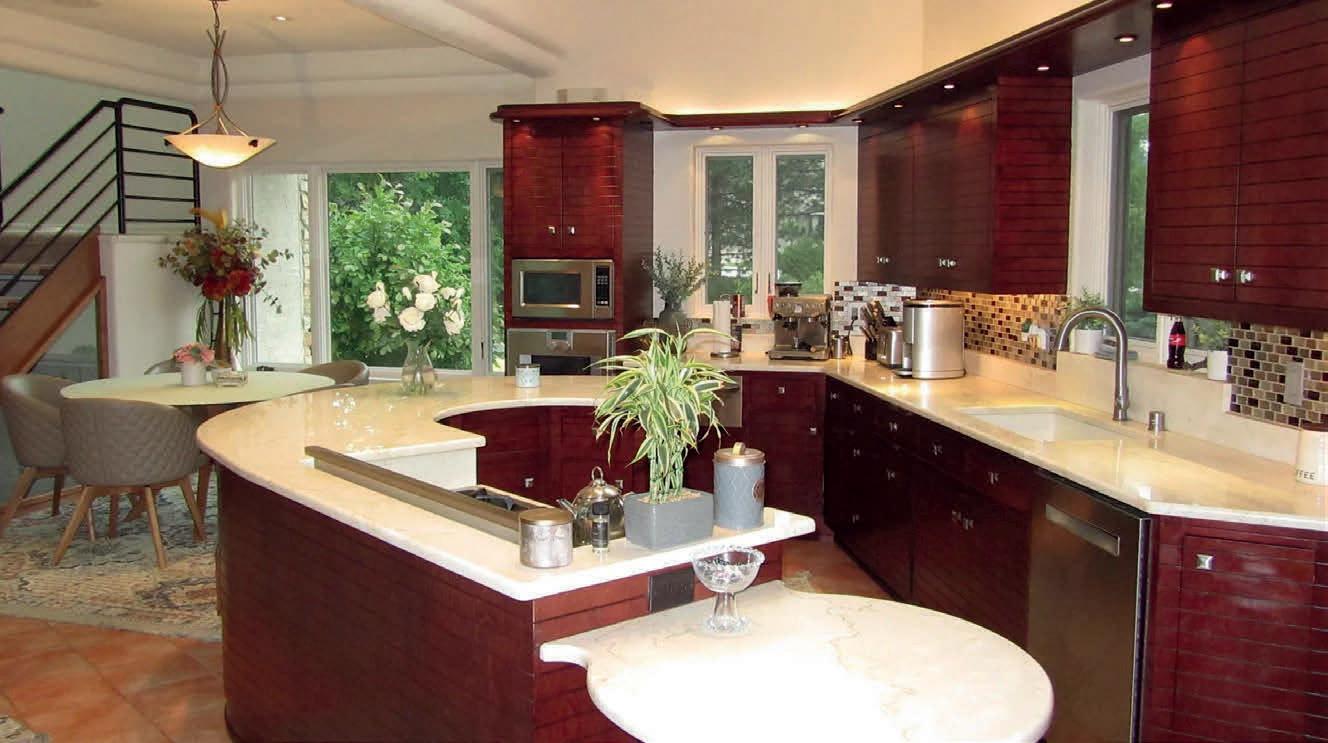
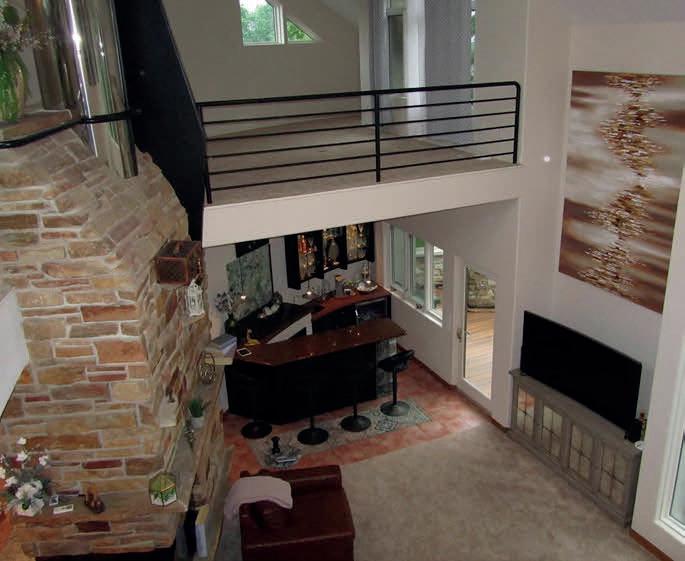
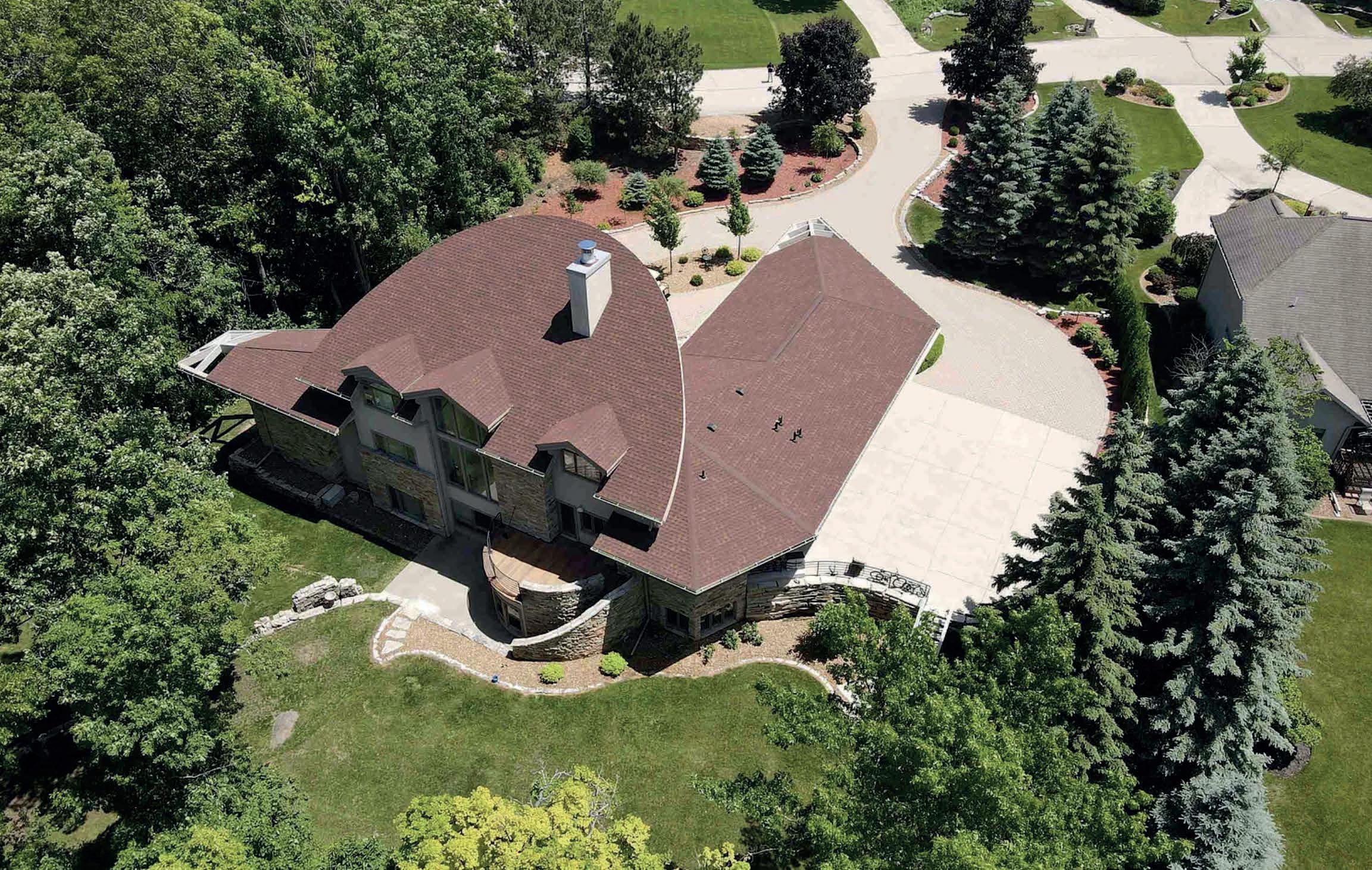
This Exquisite 4 bedrooms, 3.5 bathrooms Home on Whispering Springs Golf Course overlooking Lake Winnebago offers over 6,100 sq ft of Contemporary Design that needs to be experienced in person to be truly appreciated! The luxurious finishes in this home are timeless starting with the landscaping, stone & stucco exterior through the living room with the 2 story stone fireplace surround and an absolutely gorgeous kitchen. The huge master suite offers a large closet & bathroom w/ walk in tiled shower & heated towel rack as well as a private 3 seasons room and patio offering plenty of privacy. The other 3 bedrooms also offer direct access to private bathrooms. The heated floors throughout the entire home provide maximum comfort & efficiency. There’s even a separate pool room in the lower level! Call now! Jason Zellner BROKER ASSOCIATE 920.960.3898 zellnerj@firstweber.com www.jasonzellner.firstweber.com
Beautiful two-story home in quiet cul-de-sac, close to parks, shopping, and has easy access to highway. Vaulted ceilings, elegant hardwood floors and staircase, and plenty of windows keep the home feeling spacious and bright. Large primary bedroom has a walk-in closet and attached bathroom with washer/dryer hookups for convenient access to laundry. Stay cozy and warm this winter by the two gas fireplaces! Downstairs is a finished basement, an office, and a mechanical room with washer/dryer and storage space.

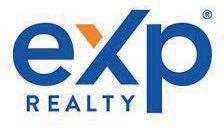
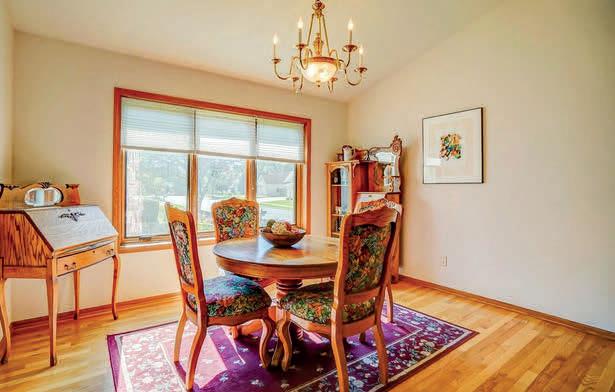
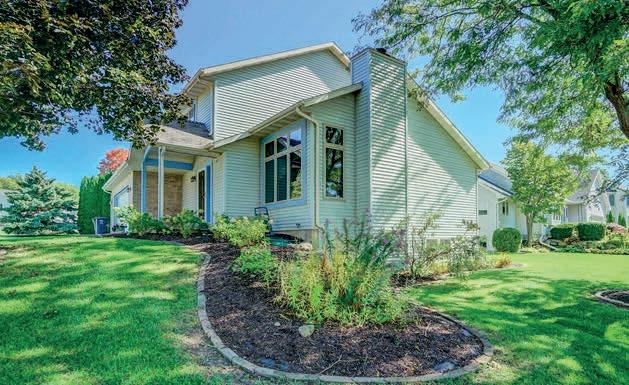
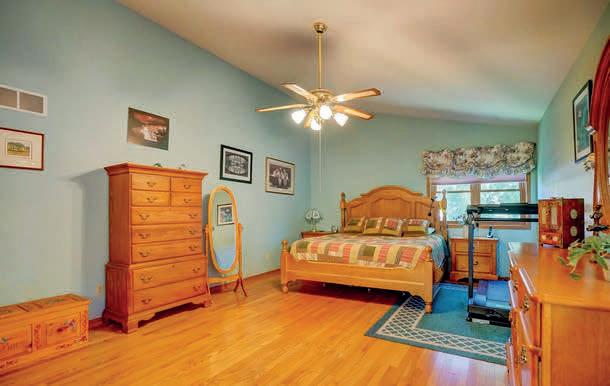
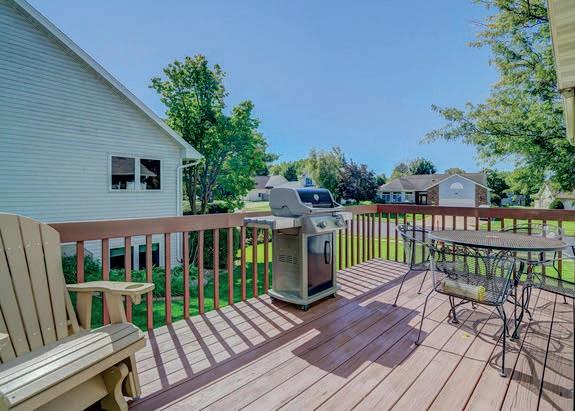
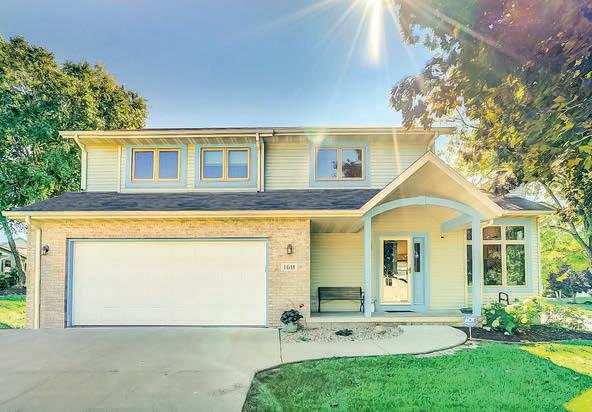
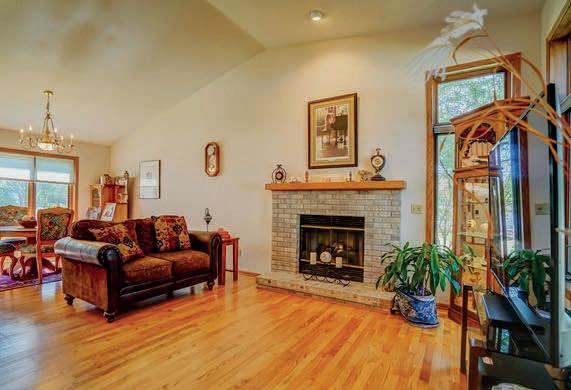
1611 ERIN HILL, STOUGHTON,
53589 3 BEDS | 2.5 BATHS | 2,771 SQ FT | $399,800
REALTOR ® 608.577.4603 jacob.meir@exprealty.com www.exprealty.com
WI
18
Jacob Meir

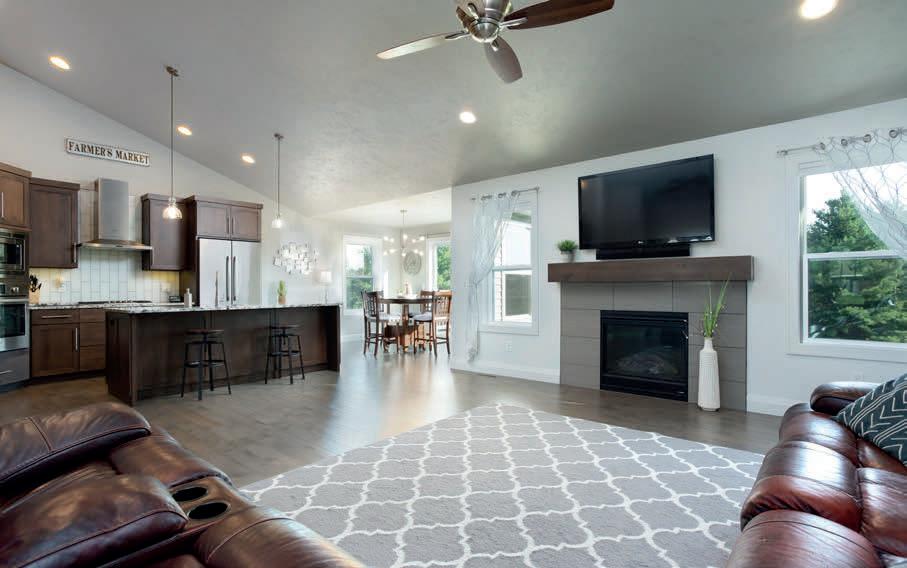
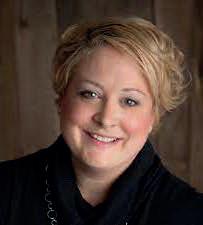


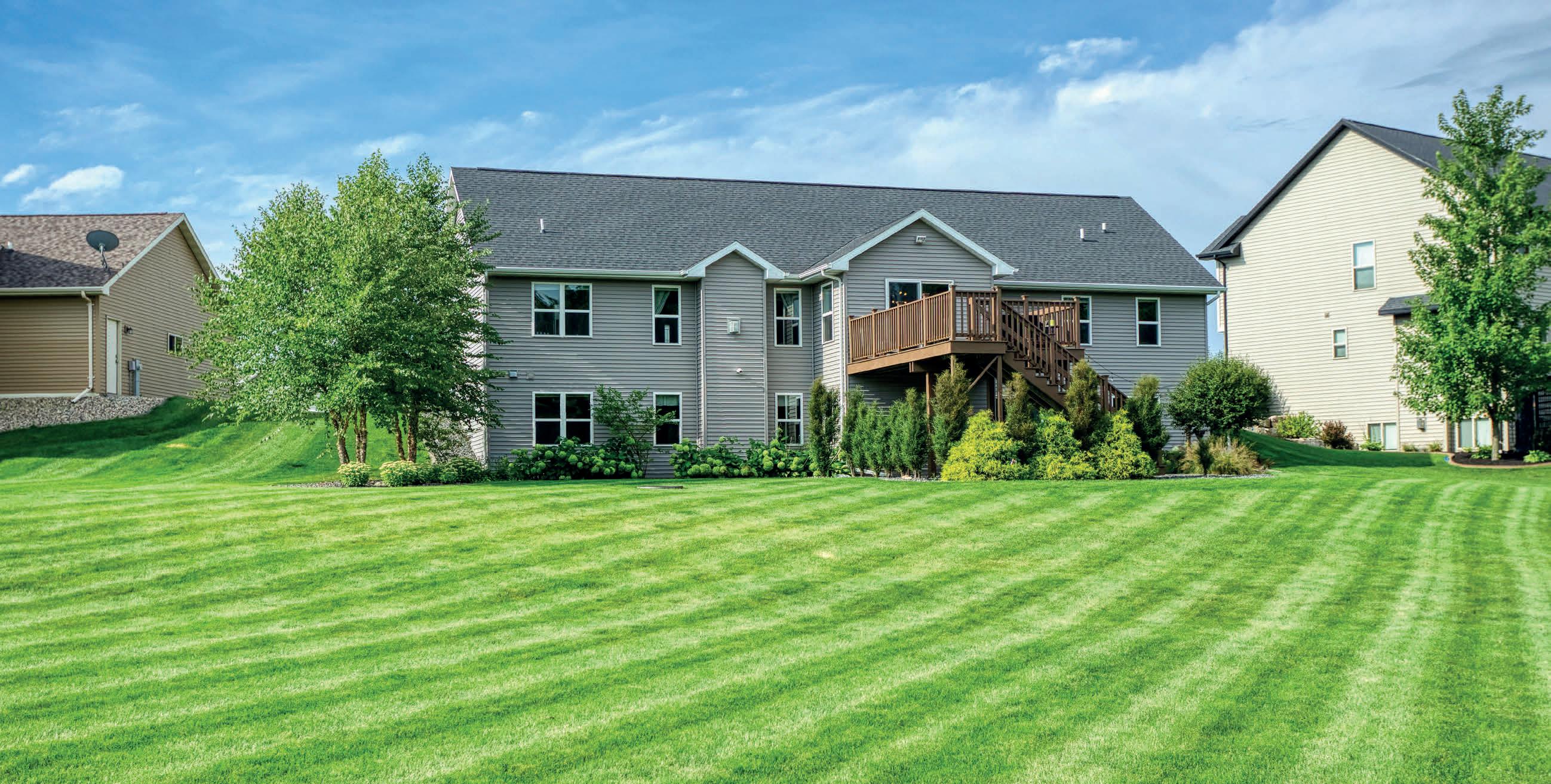
Kelly Davies REALTOR ® 920.791.9047 kelly@kellydavieshomes.com kellydavieshomes.com 5 BEDS | 3.5 BATHS | 3,214 SQ FT | $636,900. Stunning 5 bedrooms, 3.5 baths home in wonderful Greenville location! Open concept living room, dining area & kitchen overlooking .72 acres! Kitchen features custom cabinets, granite counters and Bosch appliances! Gas fireplace in living room. 3 bedrooms, 2 full baths, 1 half bath and laundry room complete the main level! Finished, walk out lower level includes large rec room, 2 bedrooms and another full bathroom! Mature evergreens offer privacy and room to roam! GREENVILLE, WI 54942 W6726 Prescott Drive
Get ready to step into an incredible retreat with this oasis in the countryside. 1st time on the market! Tucked along the Pecatonica river you’ll arrive to this custom build home, and you’ll have never seen anything like it before. Cozy up to the large gas fireplace in the winter or spend hours on your multiple level deck overlooking the beauty that surrounds this unique and beautiful home. Enjoy some swimming in your partially inground and above ground pool (newer liner). Enjoy fishing, kayaking, canoeing, or lazy river rides. The house has been impeccably cared for & loved for over 46 years. The house features a ton of storage that’s tucked away above the kitchen cabinets and throughout the house. Maintenance free cement siding and some composite decks.


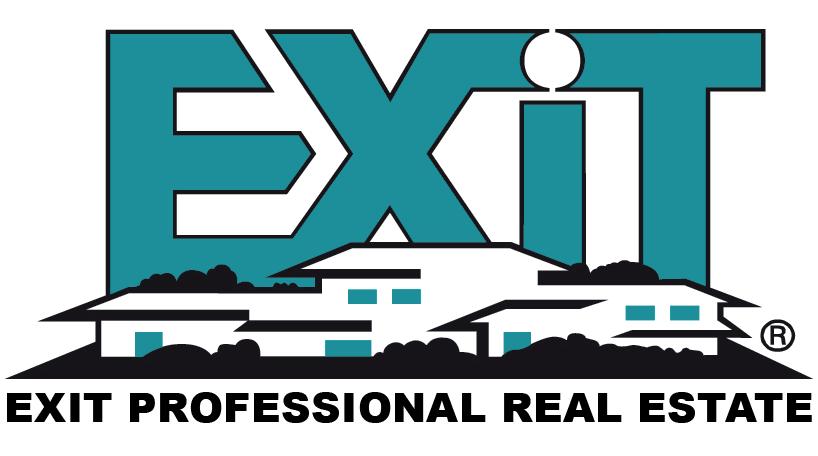
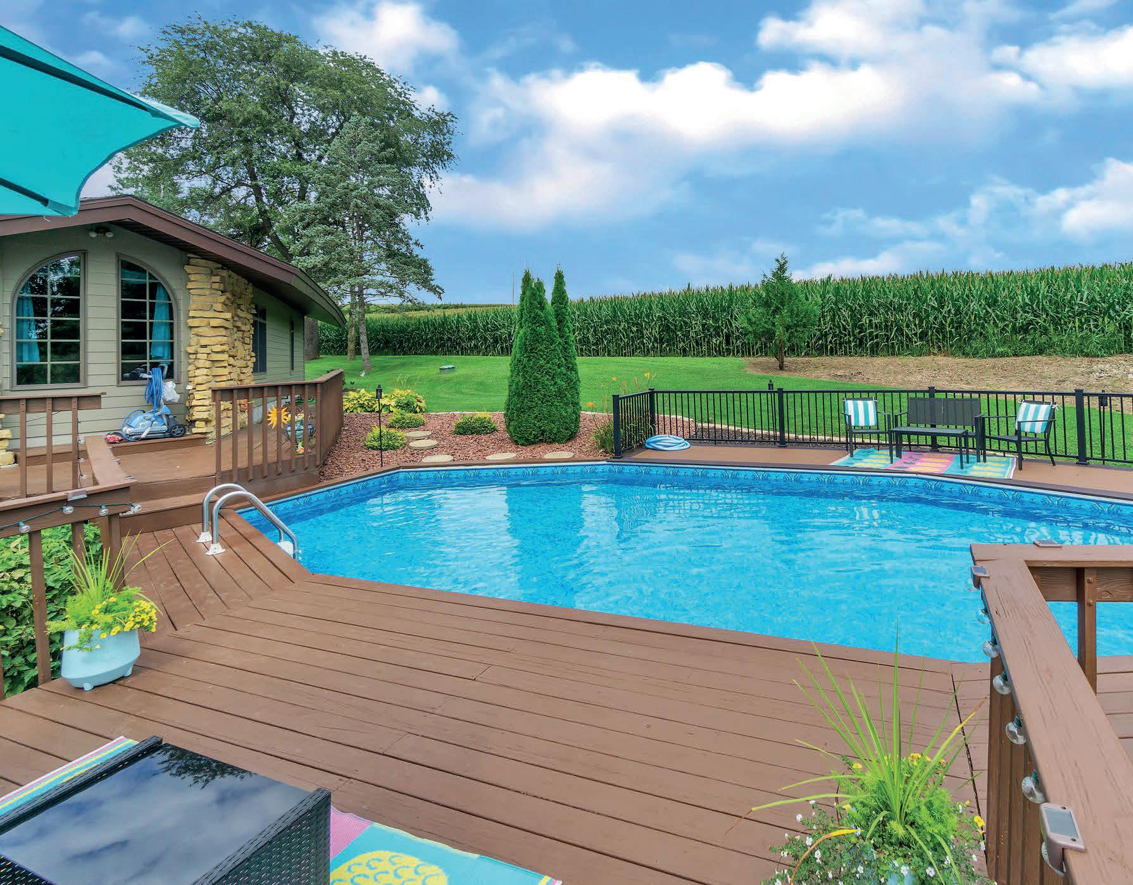
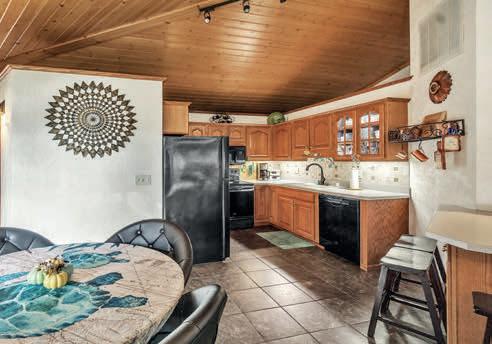
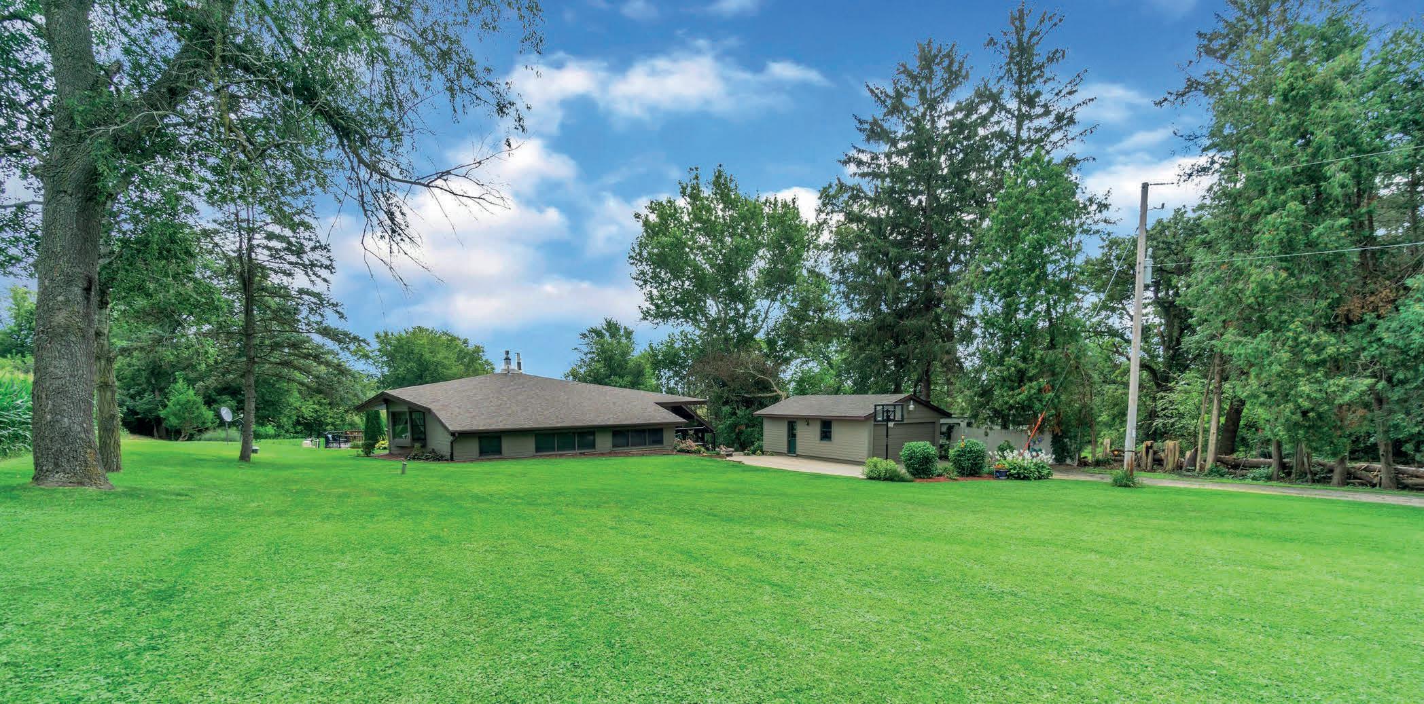
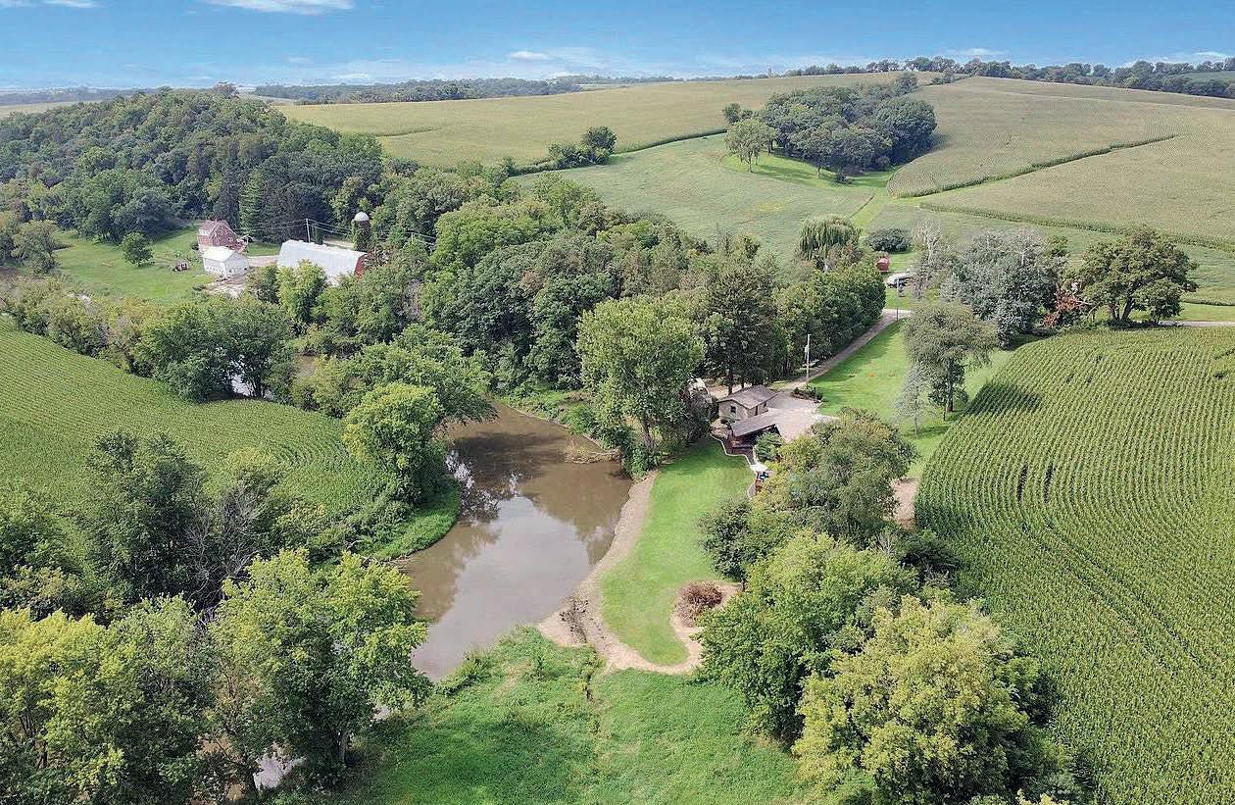
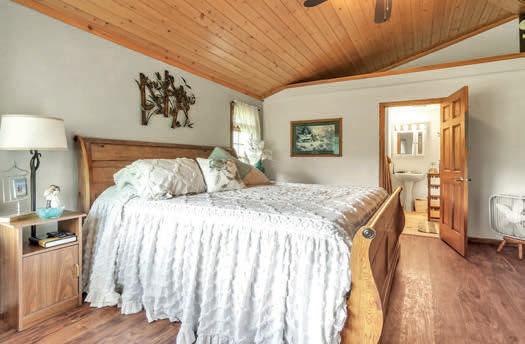
3
•
•
SQ FT • $499,900 N1948 DILL ROAD, BROWNTOWN,
53522 608.516.4209 patrickreeserealestate@gmail.com patrickreeserealestate.com BROKER - REALTOR ® Patrick Reese
BEDS
2 BATHS
1,800
WI
Classic elegance describes this amazing historic home. It has been meticulously maintained over the years and offers a prime location and so many fabulous details. Greeted by a grand open staircase and flooded by natural light this home is sure to please. Delightful floor plan with spacious rooms, quality craftsmanship, beautiful casework and detailed moldings. The kitchen and butler’s pantry are a chef’s dream come true. The cozy den offers the perfect spot for evenings in front of the fireplace. You will appreciate the second and third floor layout with ample bedrooms, baths, laundry and so much storage. The brand new three car carriage house is icing on the cake. The location and setting with this grand home are second to none. Historic La Crosse at its finest! Call for recent updates.

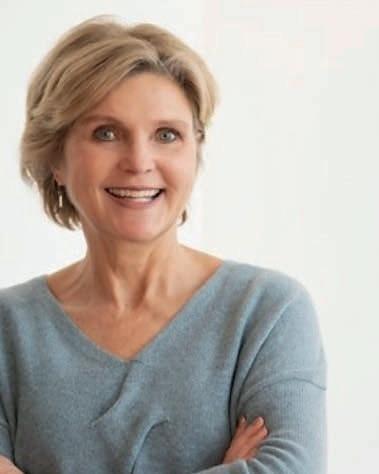
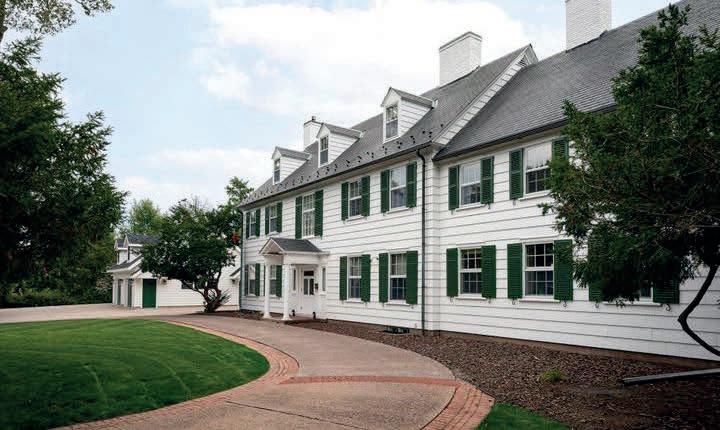
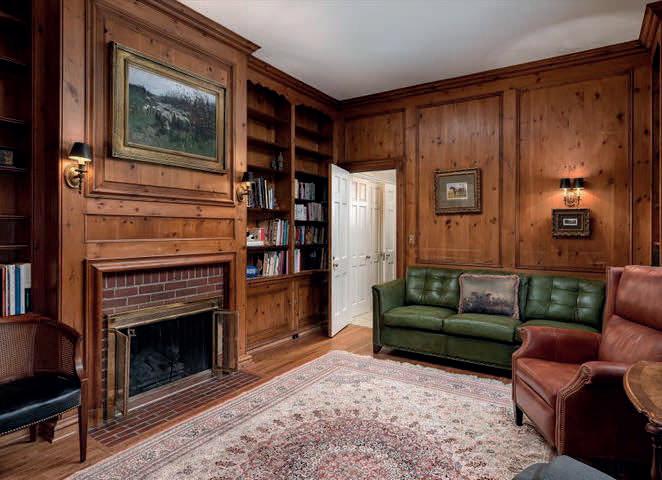
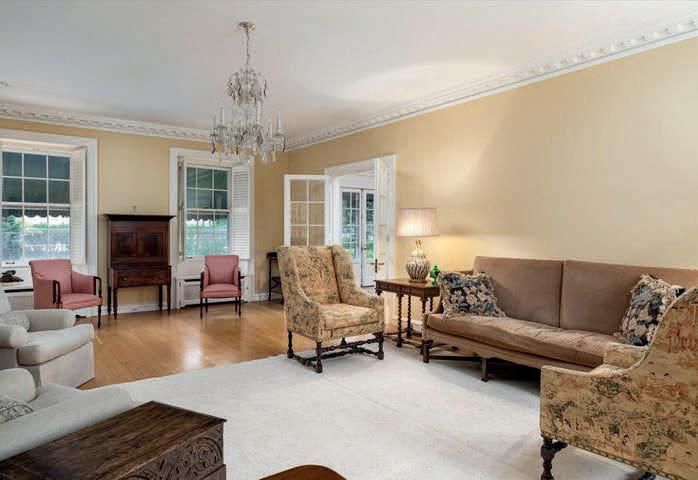
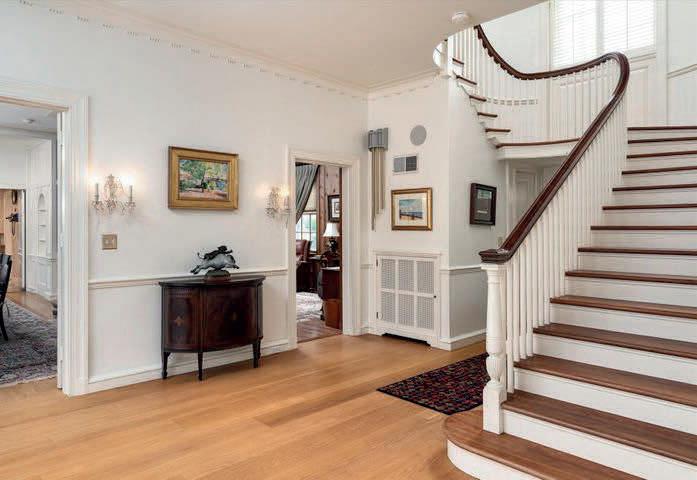
Nancy Gerrard REALTOR® c: 608.792.0094 o: 608.791.7701 ngerrard@ghrealtors.com www.ghrealtors.com
OFFERED AT: $1,150,000 Classic Elegance! 1304 CASS STREET LA CROSSE, WI 54601
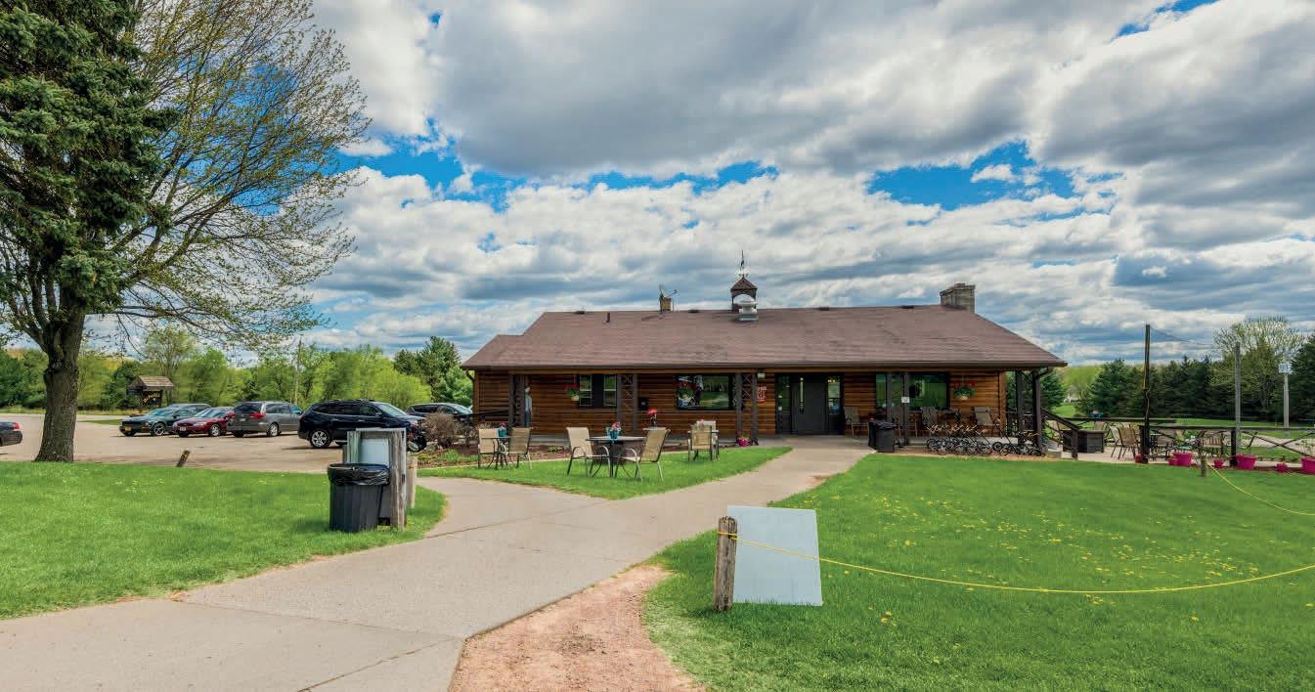
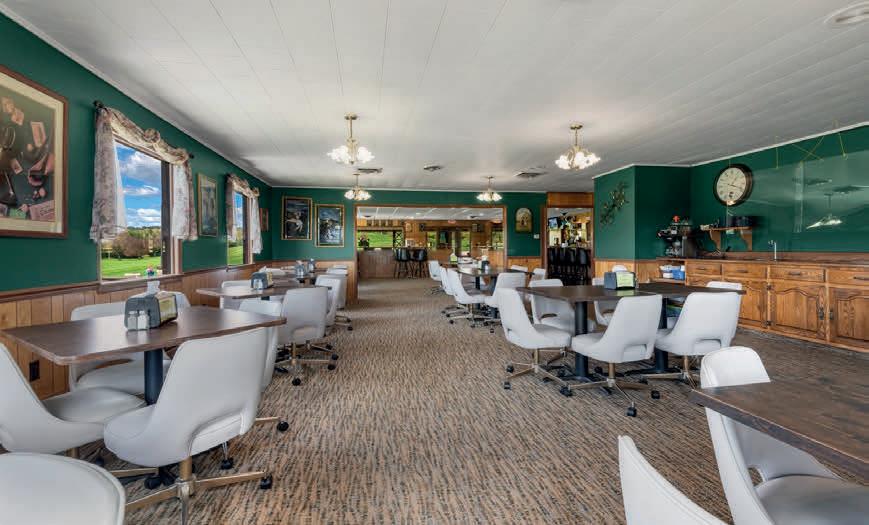
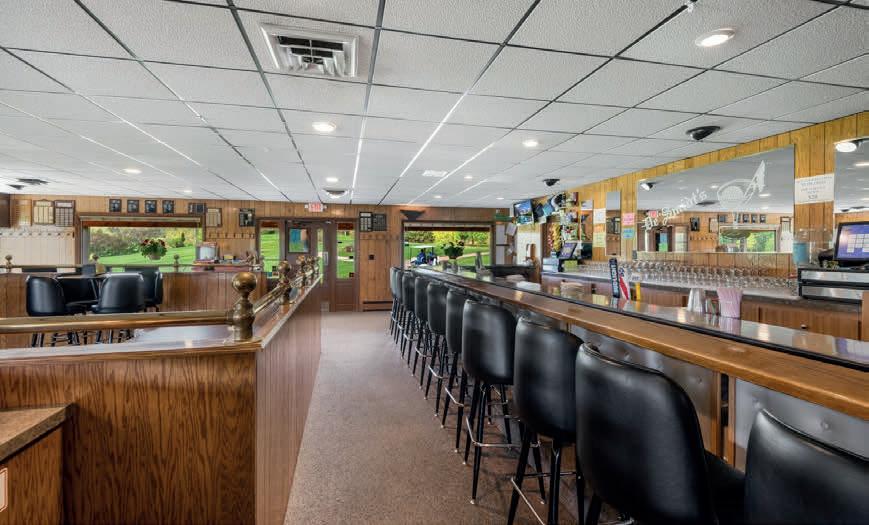
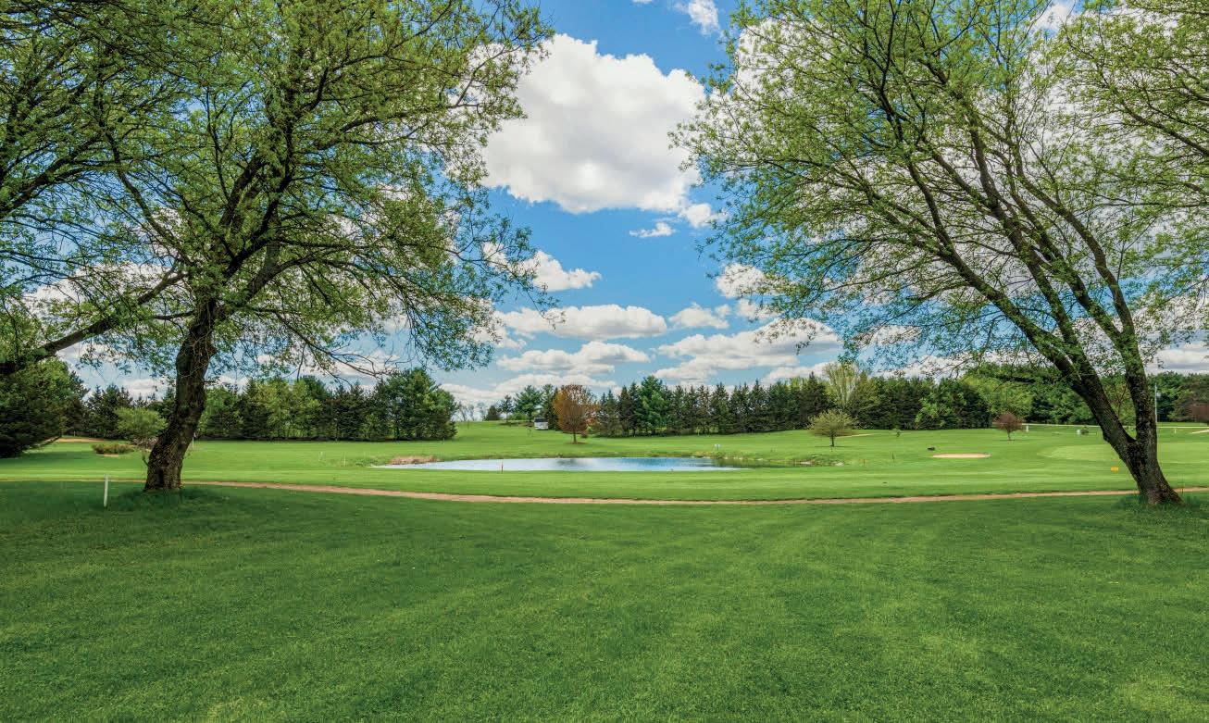
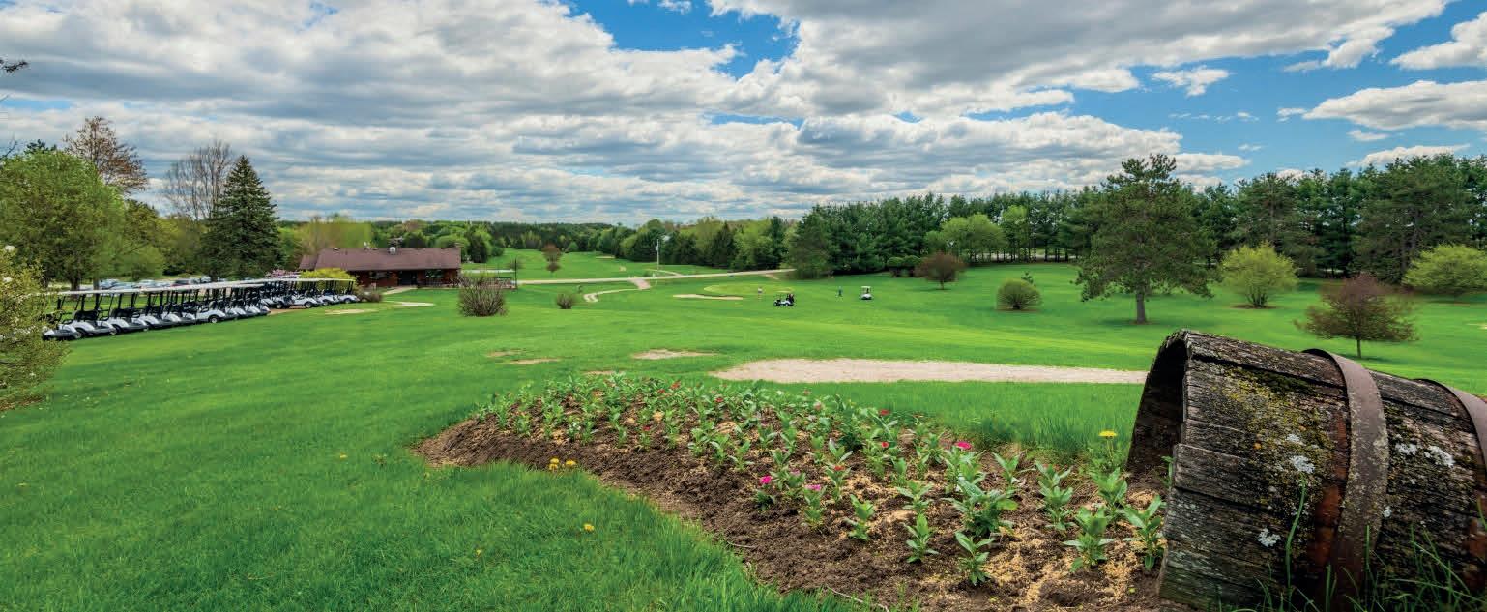
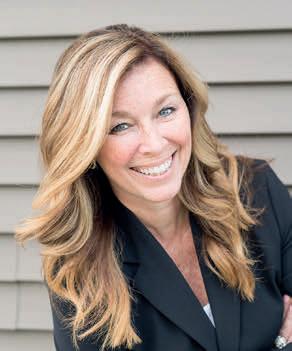

N7559 Shaffer Road Crivitz, WI 54114 $1,295,000 | 3,100 SQ FT | 108.64 ACRES Venture North to De Smidt’s Golf Course! Who
piece of history! 108 Acres and a thriving
to
the Northwoods of Wisconsin! 3
the property,
to maintain the property
the additional equipment. Immaculately
ready for you to step
out on this beautiful property and
920.621.6719 kconardrealestate@gmail.com www.venturerealestate.co Kathryn Conard REALTOR ® | BROKER 22
wouldn’t want to own a
business
step right into in
Ponds on
2 additional well houses
along with a shop/shed area that stores
Maintained Full Bar, Dining Room and Kitchen
in and become the new owner(s)! Don’t miss
business!
Nestled among old-growth timber on the shores of Lake Superior’s Siskiwit Bay resides the grandiose Siskiwit Bay Lodge. Reminiscent of an 1890s hunting lodge with an Edwardian cottage interior, this luxury home radiates excellent craftsmanship down to the tiniest details. As you step into the great room and take in the sweeping Lake Superior vista, you’ll notice the beautiful brownstone fireplace, quarried from the Apostle Islands. Between the north and south wings, eight bedrooms are encompassed within a total of five lavish suites, each suite containing an elegant custom fireplace. All of this on a manicured 5.88-acre property with an additional 4.6 acres available for purchase. Call today for a private showing of this magnificent property.
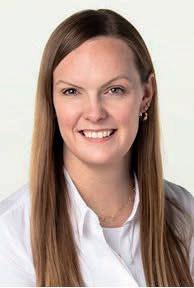
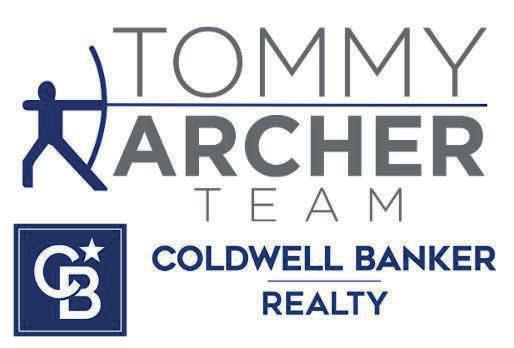
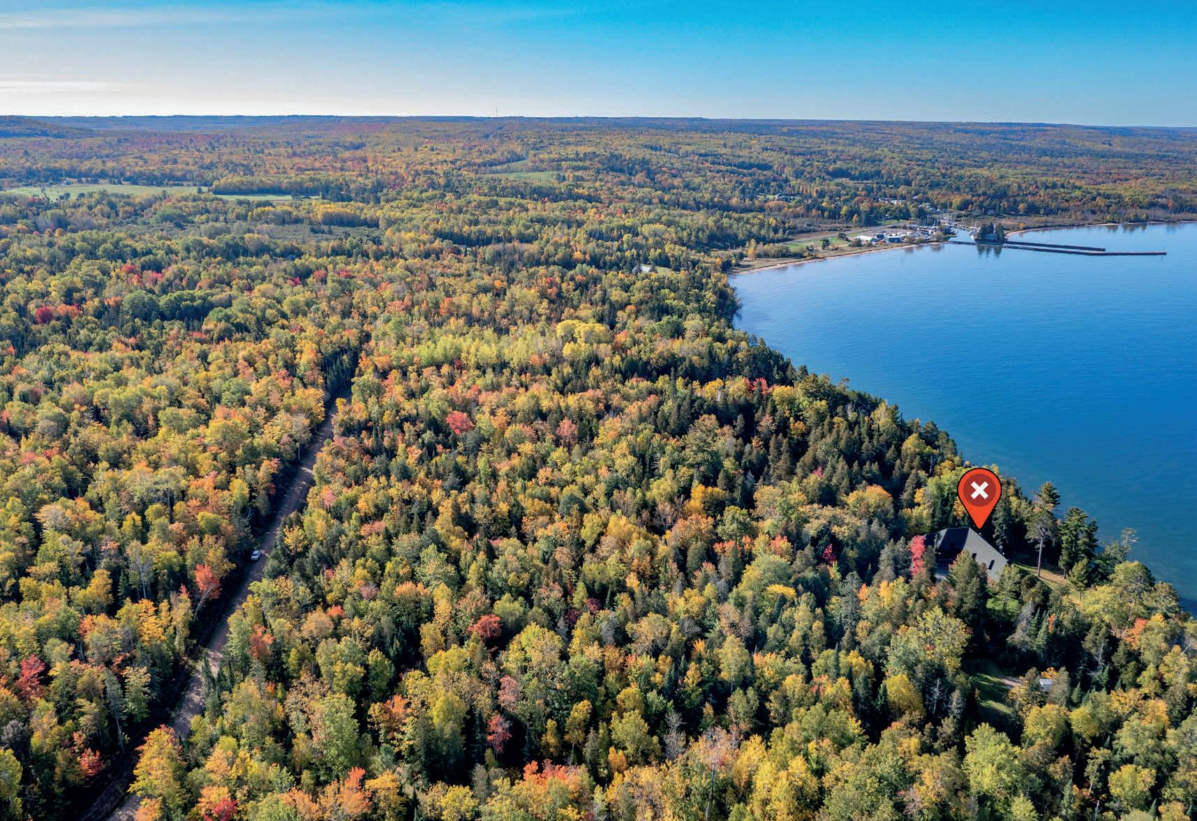
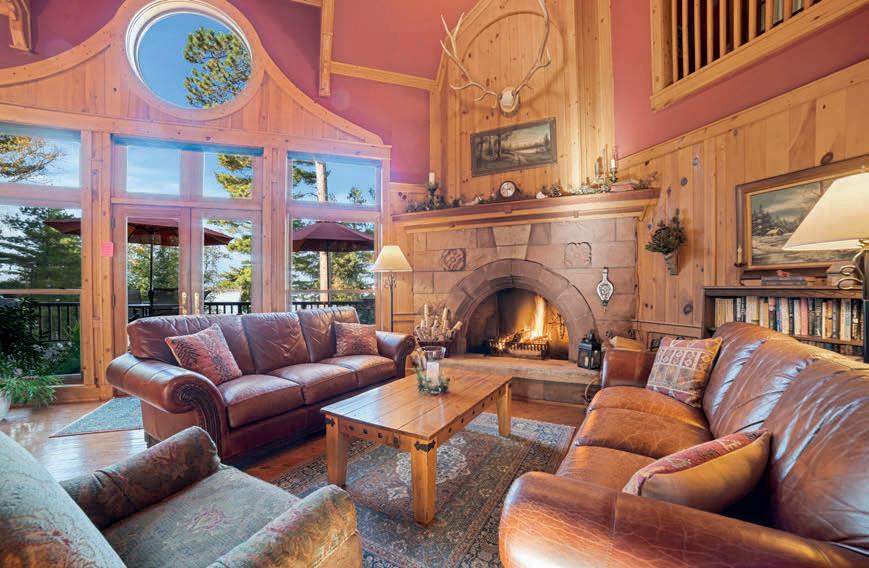

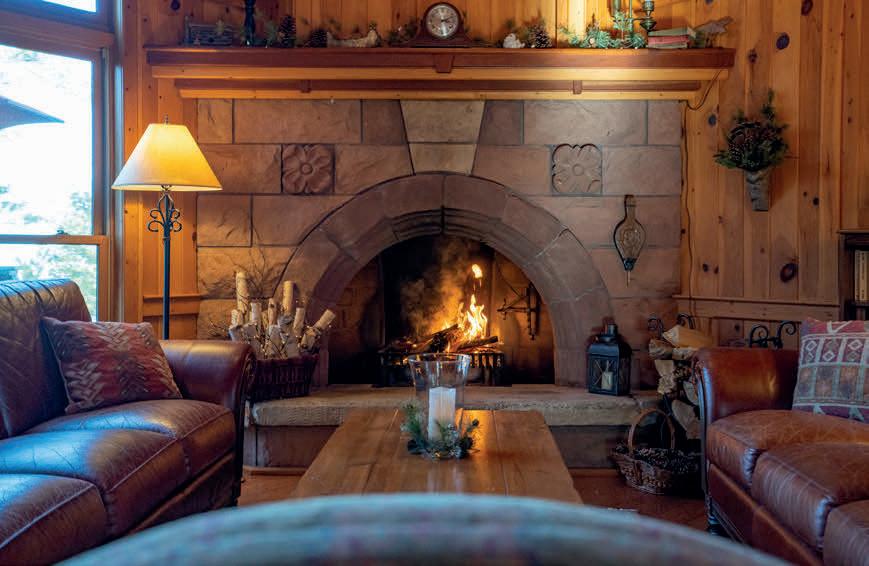
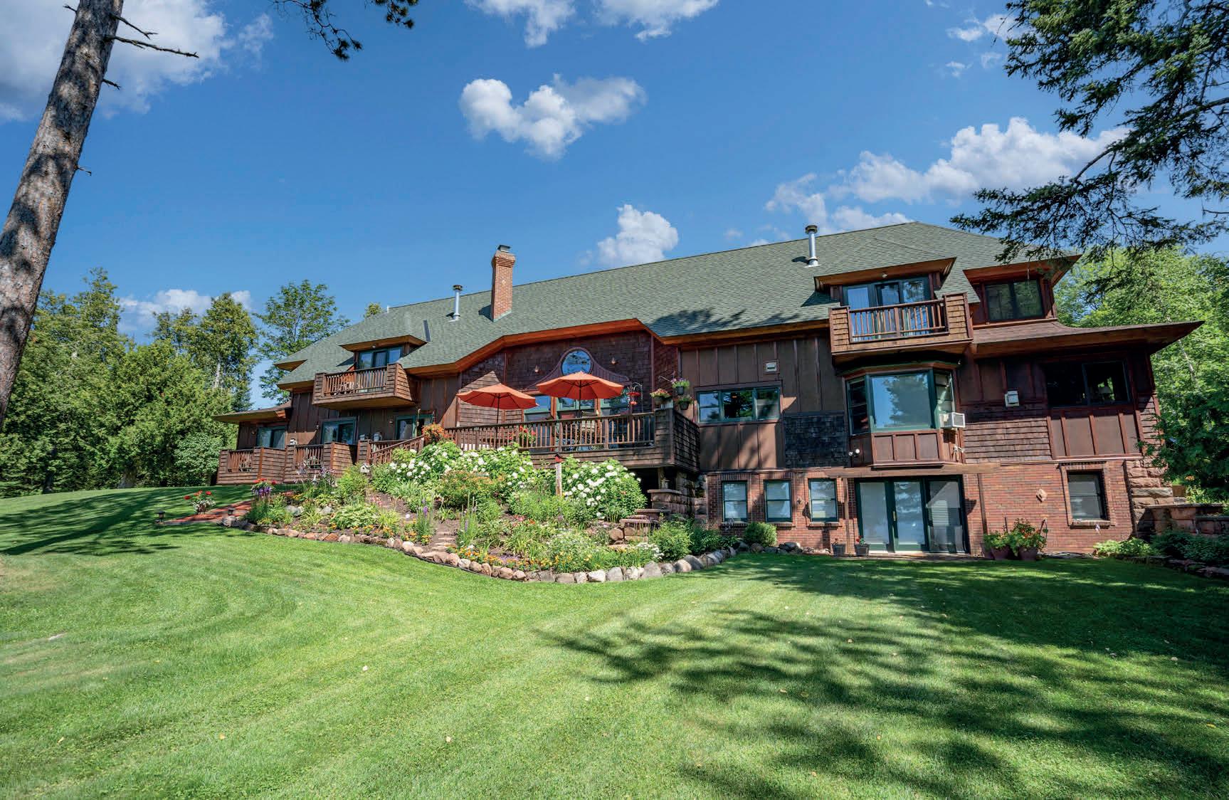
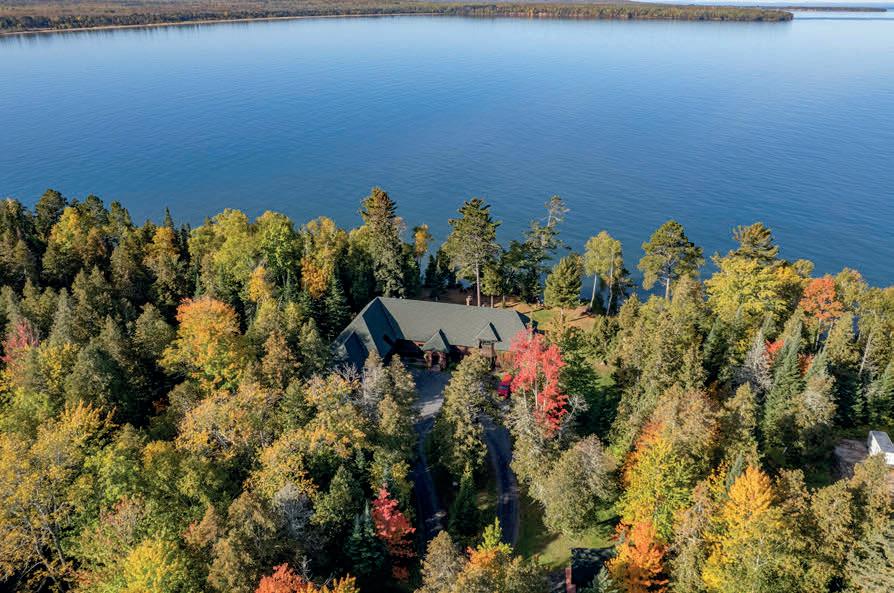
Jess
REALTOR
1732 London Road, Duluth, MN 55812-2033 89405 JACK PINE ROAD, CORNUCOPIA, WI 54827 8 BEDS | 8 BATHS | 8,000 SQ FT | $2,875,000
Bellefeuille
® 218.491.1122 Jess.Bellefeuille@CBRealty.com TommyArcherTeam.com
Festive Holiday Towns And Cities inWisconsin
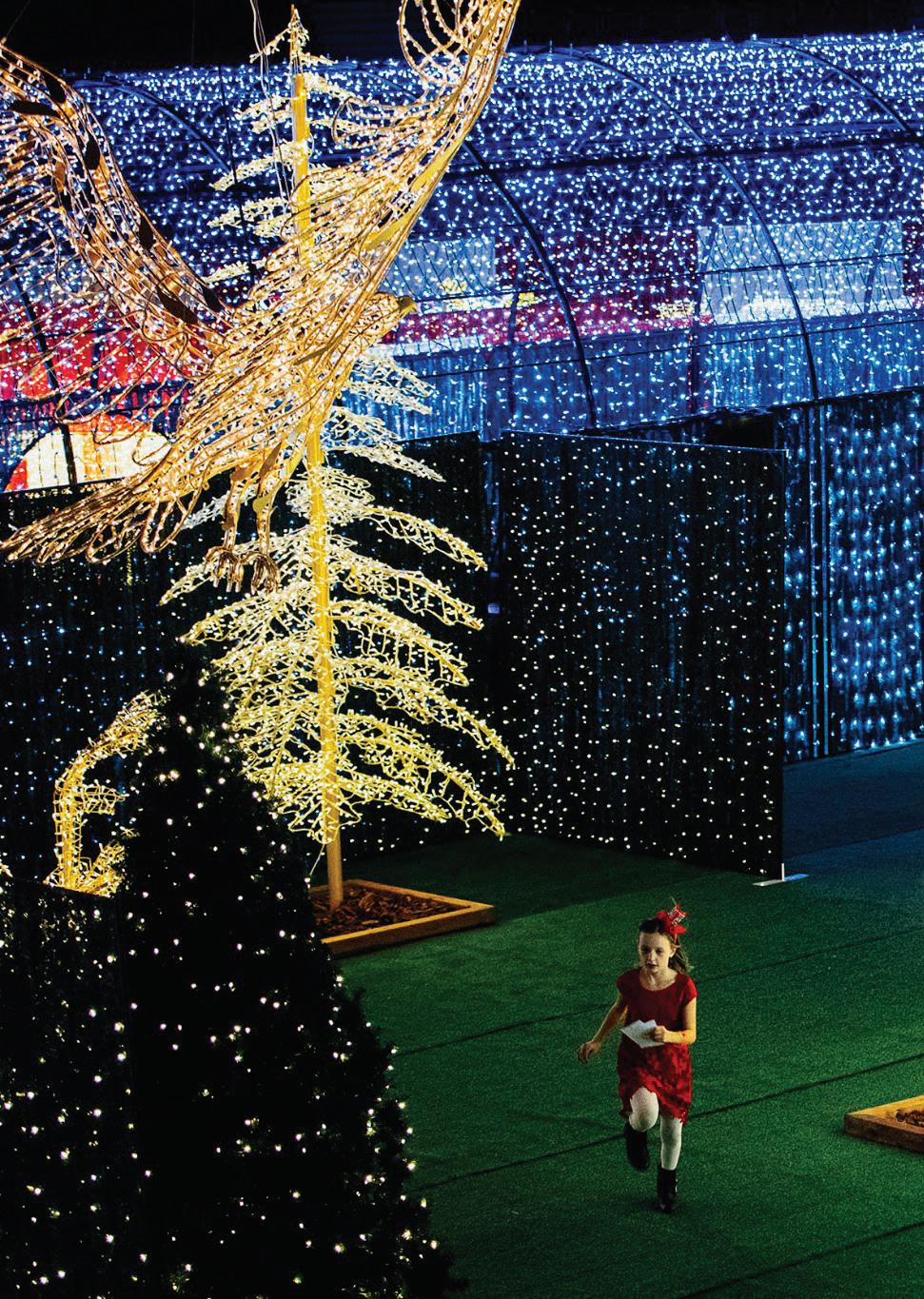
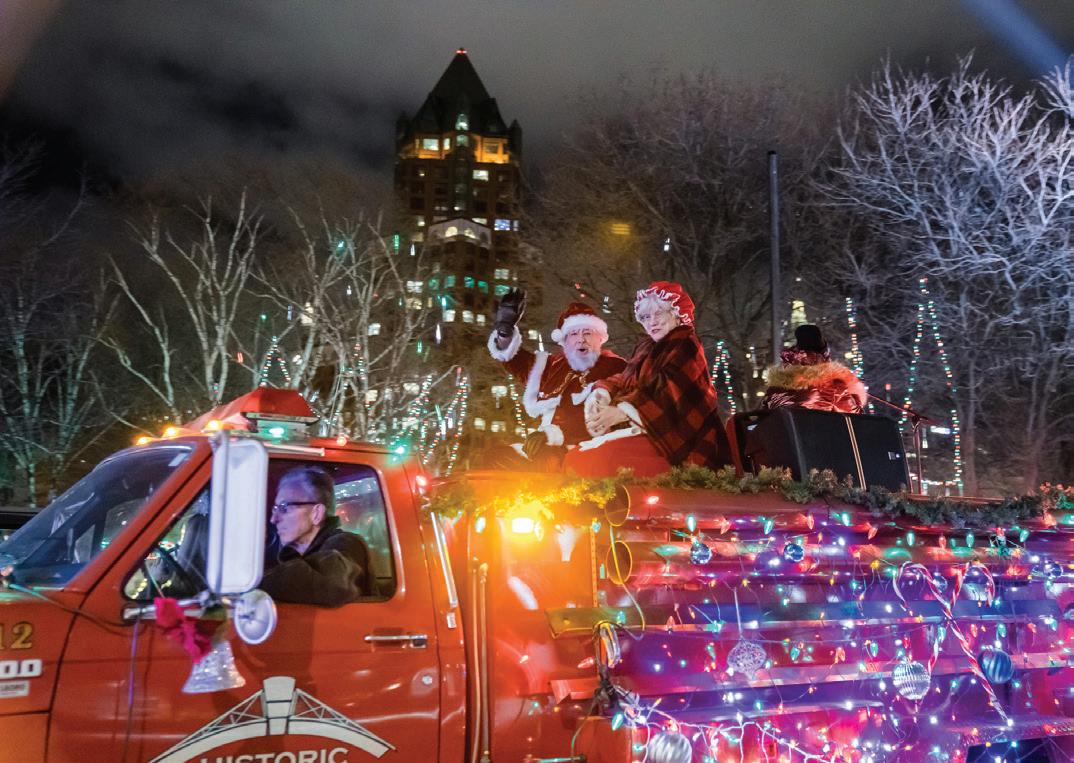
The holiday season is a time of year adored by people across the world. Whether you celebrate Christmas, Hanukkah, Kwanzaa, or any other holiday this season, this period is a time for joy, family, celebration and relaxation. Everyone prefers to celebrate their holidays differently. Some prefer to spend them at home, while others love celebrating the season at a destination nearby or abroad. There are several appealing Wisconsin destinations to choose from for those looking to spend the holiday season immersed in a winter wonderland.
Wisconsin has snowy weather and an atmosphere of festiveness and excitement throughout the holiday season. If you’re searching for a town or city to spend your holidays in the Badger State, there are several to explore. Let’s look at some of Wisconsin’s best towns and cities to enjoy the holidays.
Milwaukee
Milwaukee is Wisconsin’s biggest city and the heart of its culture. This major urban hub has many of the top restaurants and shops in Wisconsin. Milwaukee is famed for its breweries, museums and scenic Lake Michigan views. Visiting Milwaukee during the holiday season makes for an excellent experience.
Milwaukee’s downtown comes alive this season with the Holiday Light Festival. The downtown lights up to create a festive atmosphere, giving it a perfect wintery look. Activities to enjoy in Milwaukee during the holidays include ice skating at Red Arrow Park, shopping at the Historic Third Ward, or watching holiday classic plays like A Christmas Story at local theaters.
Lake Geneva
Lake Geneva is a popular resort destination in Wisconsin. In the summer, it is filled with tourists looking to enjoy activities such as boating and fishing along the waters of Lake Geneva. While the summer is when Lake Geneva is busiest, it also serves as an exciting holiday destination.
If you love wintery outdoor recreation, Lake Geneva is the place to be this holiday season. There are multiple ski resorts, including Vail Resort and the Grand Geneva Resort. Festive lights shine on multiple ice rinks along the water to create a cozy winter atmosphere. There will be ice sculpture events, thrilling tobogganing hills, and a family-friendly winter vibe.
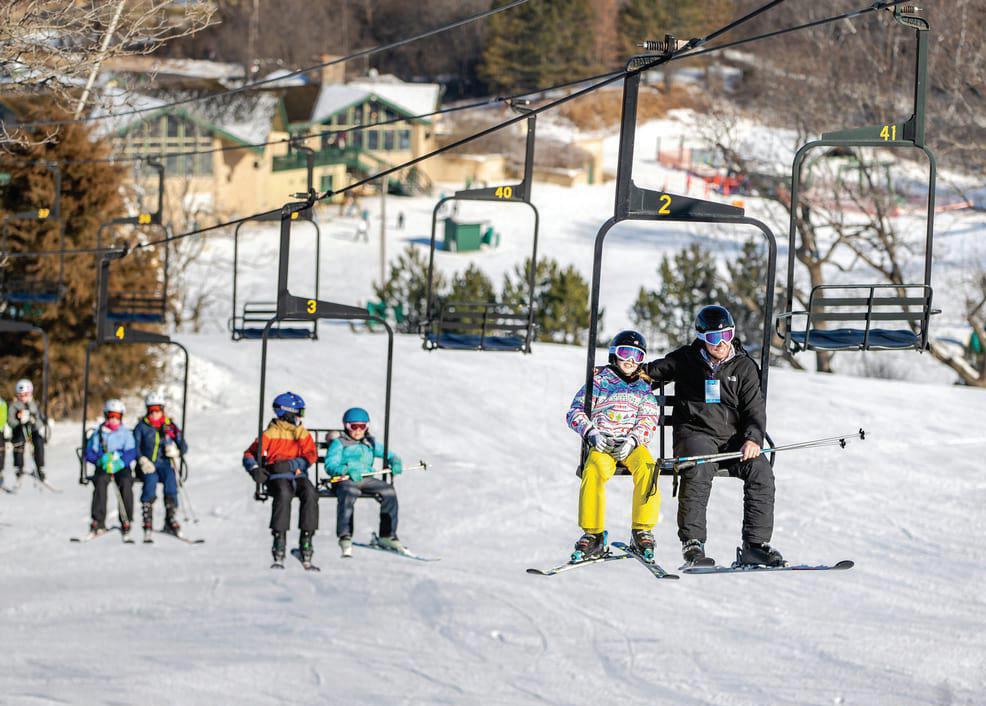 Image source: @milwaukeedowntown (Facebook)
Image source: @noelmilwaukee (Facebook)
Image source: @grandgeneva (Facebook)
Image source: @milwaukeedowntown (Facebook)
Image source: @noelmilwaukee (Facebook)
Image source: @grandgeneva (Facebook)
Cedarburg
Cedarburg is a quiet suburb of Milwaukee, home to around 12,000. It is a scenic community known for its architecture and history, and many 19th-century buildings are scattered throughout the town. It has a cozy feel with inns, bed and breakfasts, antique shops, art galleries, and delicious restaurants. This warm and welcoming vibe makes it a perfect holiday destination.
There’s much to do in and around Cedarburg during the holidays. Ice skating and cross-country skiing are popular activities, and after a long day out, you can relax with a wine tasting from some of the area’s local wineries. There are festive events throughout the holiday season, including cookie-making and more. The biggest event will be the annual Cedarburg Winter Festival, which has food, face-painting booths, and family-friendly holiday fun.
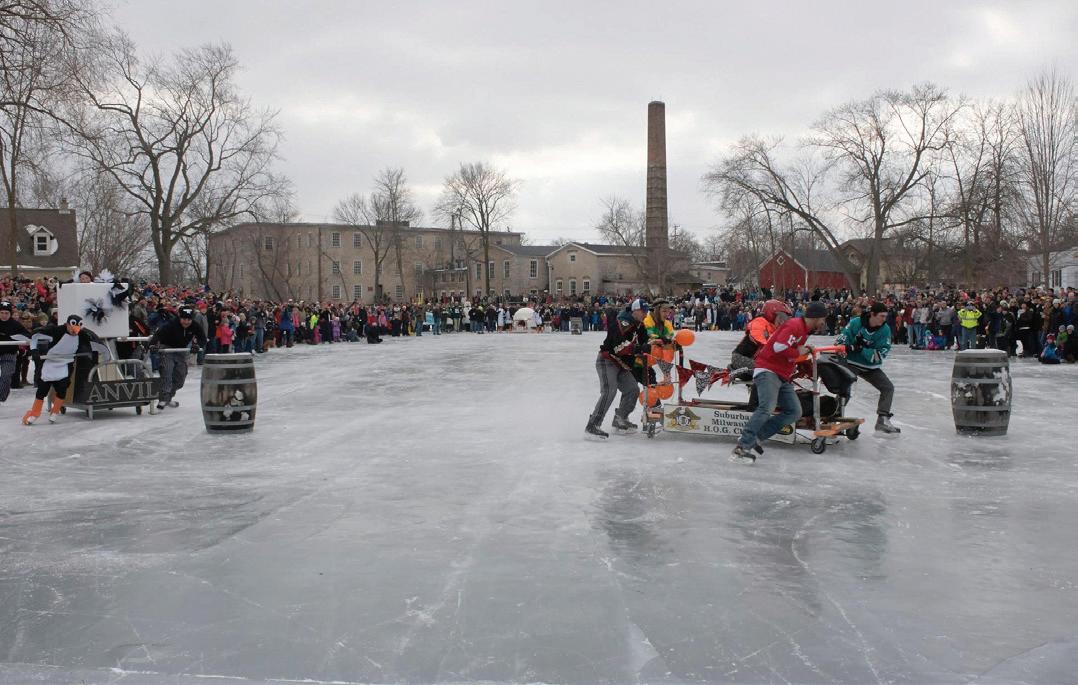
Hayward
Hayward is a small town along the Namekagon River. It is a quiet community home to less than 3,000 but is a popular summer destination for fishing and boating. Hayward is filled with outdoor recreation opportunities, including popular ATV trails that turn into snowmobile trails come winter. The holidays in Hayward are a busy and exciting time.

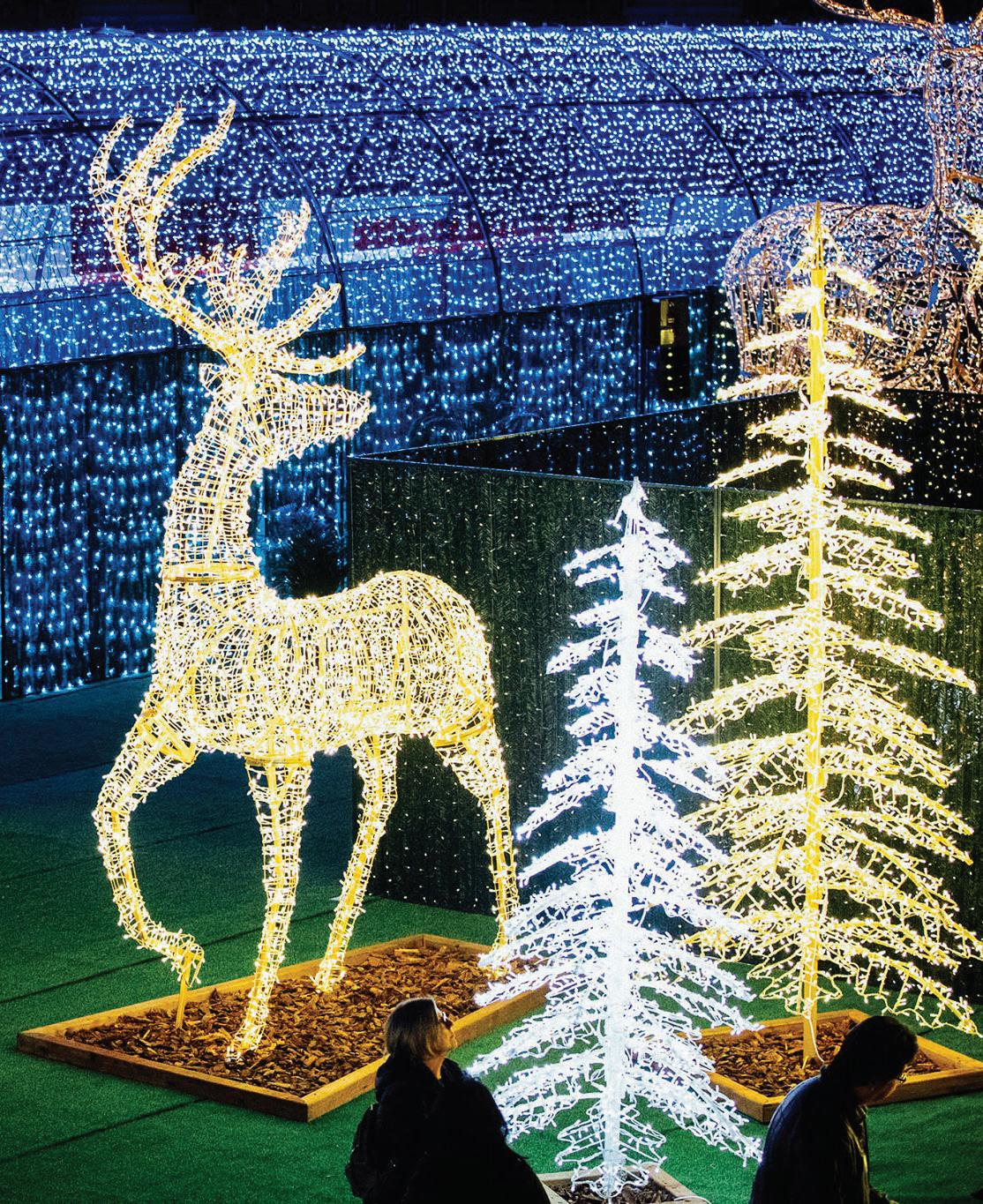
The biggest holiday event in Hayward is the American Birkebeiner cross-country ski race. In this race, thousands of skiers, ranging from professionals to recreational skiers, race in one of the biggest annual cross-country events. Even if you don’t ski, this event is a great spectacle. Throughout the holiday season, Hayward is decorated in lights and has live entertainment and events in the downtown area.
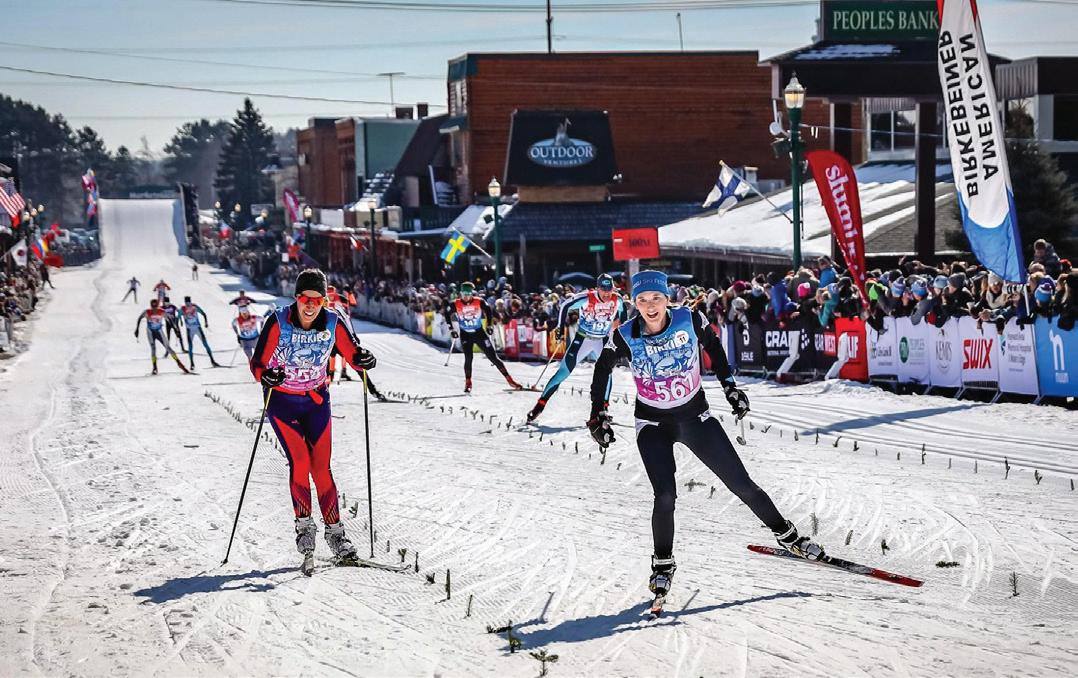 Image source: @noelmilwaukee (Facebook)
Image source: Festivals of Cedarburg (Facebook page)
Image source: @AmericanBirkebeiner (Facebook)
Image source: @noelmilwaukee (Facebook)
Image source: Festivals of Cedarburg (Facebook page)
Image source: @AmericanBirkebeiner (Facebook)
W1373 MAUREEN COURT, LAKE GENEVA, WI 53147
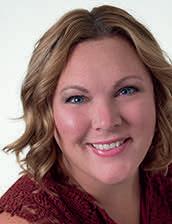
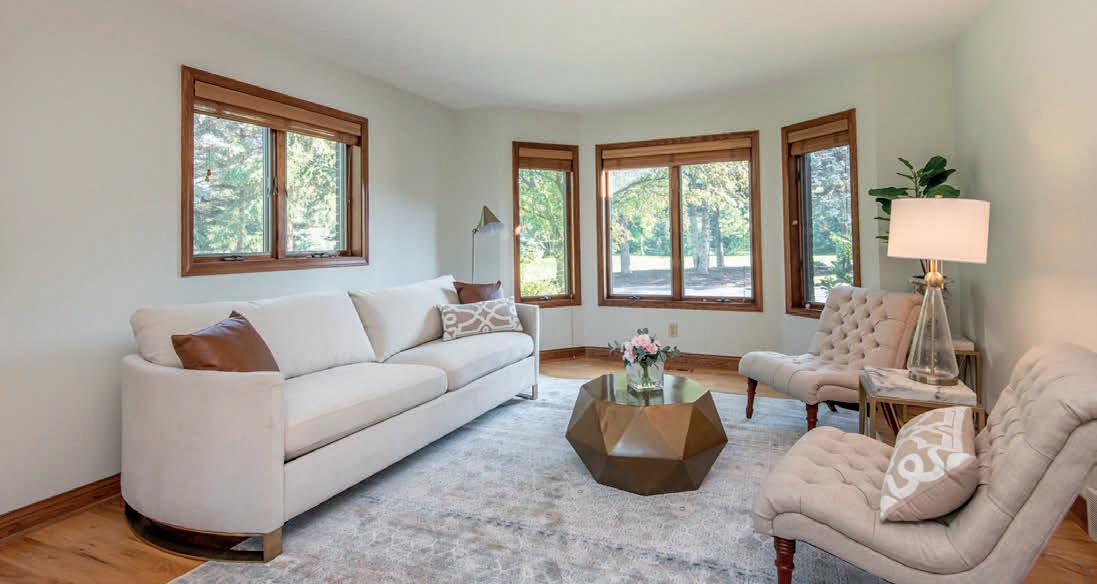

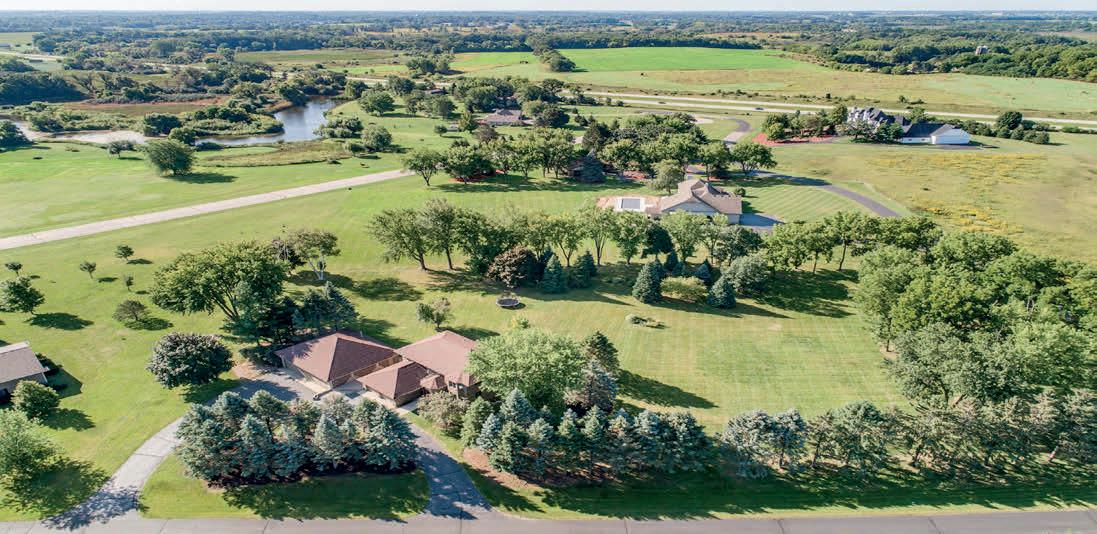
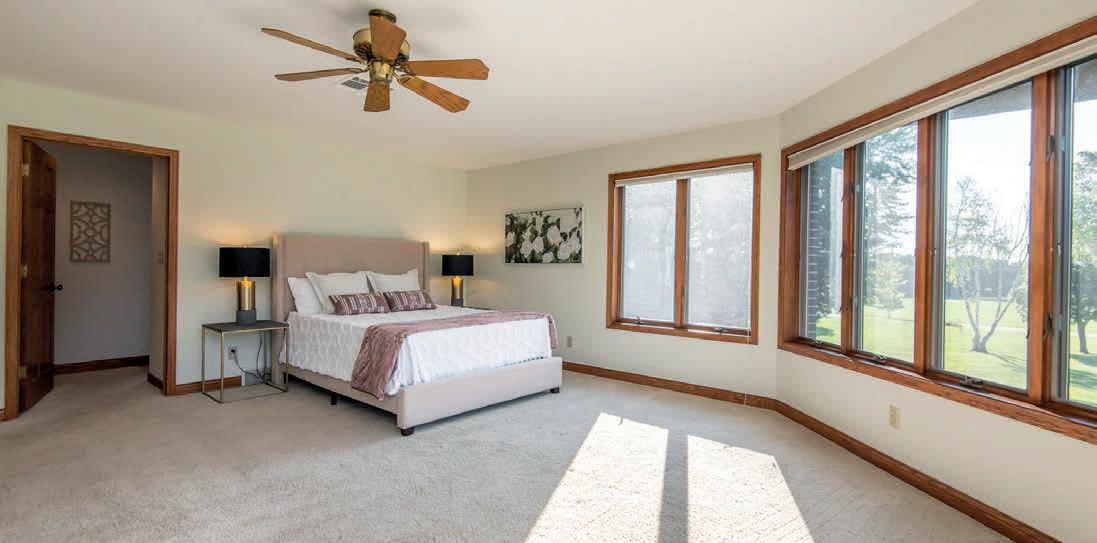
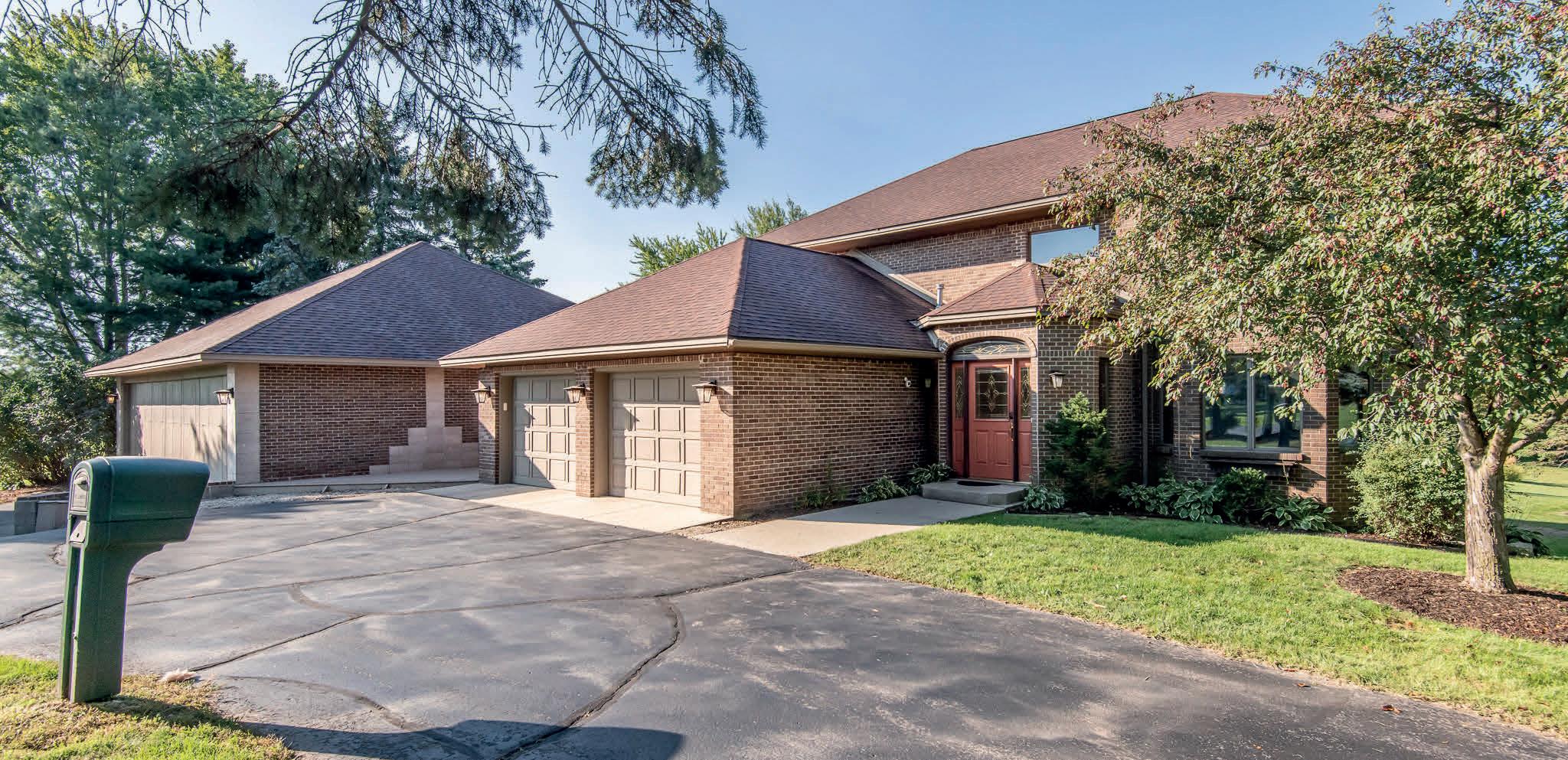
Unlike anything you have ever seen! This community includes a private, paved and lighted airstrip! Taxiways take you your homesite! 44x40 heated hangar allows you to keep your aircraft on your estate or provides additional space for vehicles, toys and entertaining! In-law suite on lower. Heated floors in foyer and full bath on upper. As we approach the change of season, this executive style home allows for year round enjoyment-snowmobiling, fishing, hunting! Enjoy views of the private lake and rolling terrain. Horse privileges. Close proximity to shopping, resort facilities, ski hills, golf courses. Best commute! Don’t stall! Drive or fly in today!
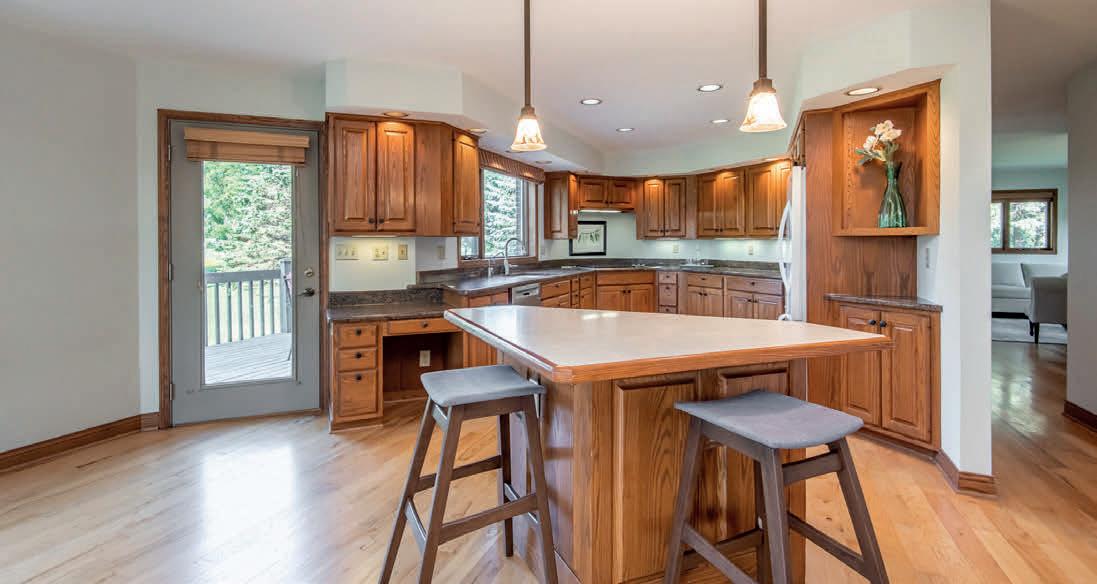
SPACIOUS EXECUTIVE STYLE
4 BEDS | 4 BATHS | 3,570 SQ FT LISTED FOR $750,000
RESIDENCE
262.441.1839 choppe@shorewest.com carriehoppe.shorewest.com 1231 S Rochester Street, Suite 110 Mukwonago, WI 53149-9031 Carrie Hoppe REALTOR ® 26
This iconic, architectural gem designed by renowned architect Russell Barr Williamson, exemplifies the glamour of Mid-century entertaining. Walls of windows provide sensational panoramic Lake Michigan views! Extensively updated with complete respect of the Mid-Century styling. Open floor plan with additional cozy spaces provides for modern day living at its finest. Dream dinein Kitchen with custom cabinetry, Hafele pantry storage systems and high-end stainless appliances. Stunning redesigned, first floor Primary Suite is complete with custom tilework and a professional closet system. The upper level equally impresses offering spacious Bedrooms & three amazing Baths. This home is a true reflection of its surroundings: beautiful, natural and timeless.
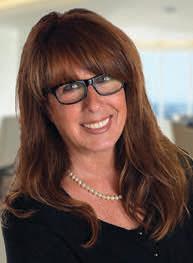
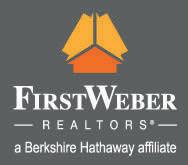


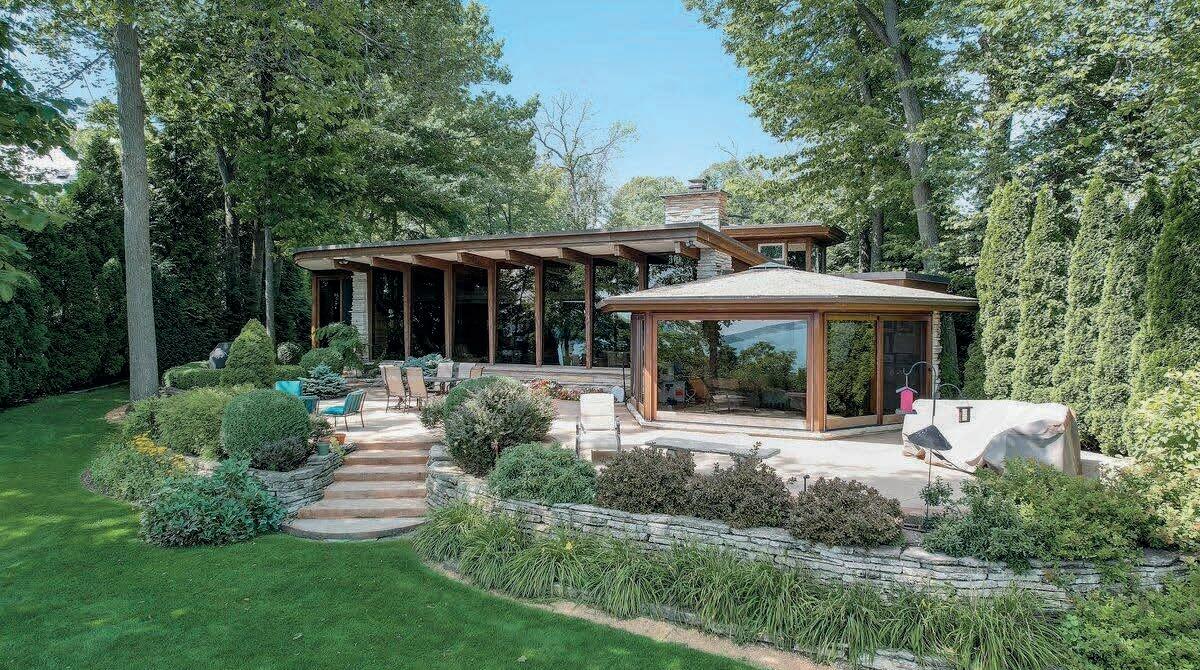
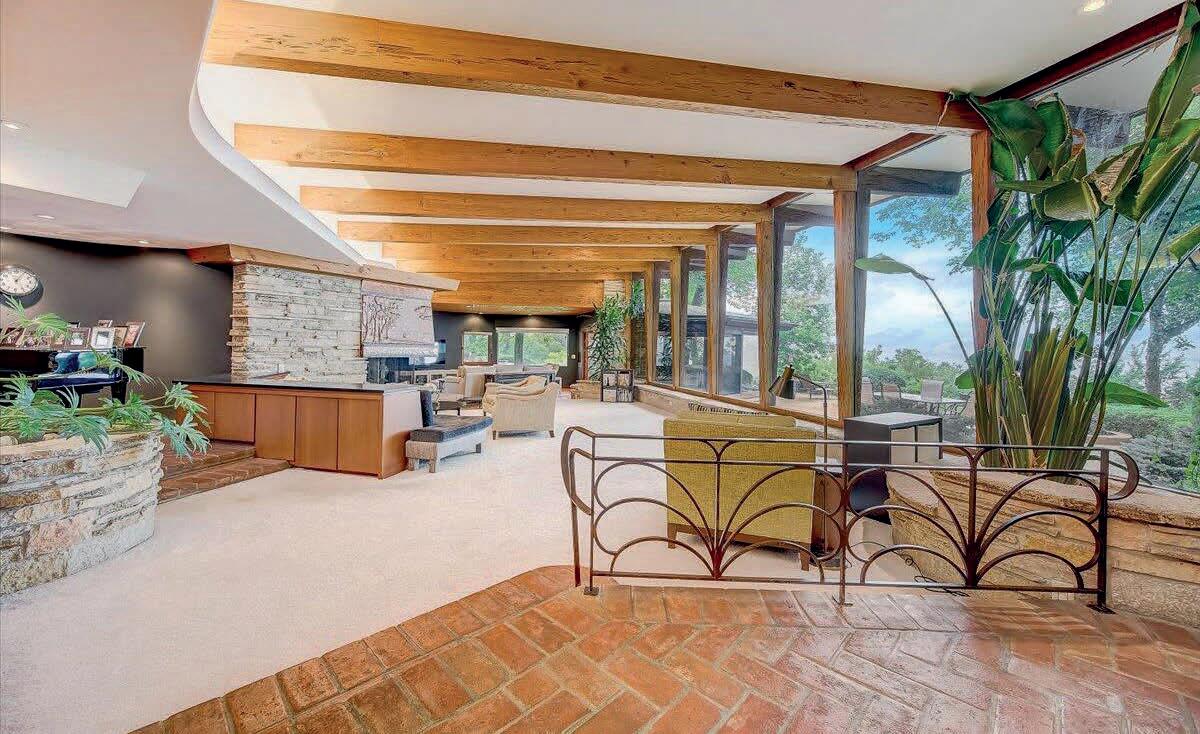
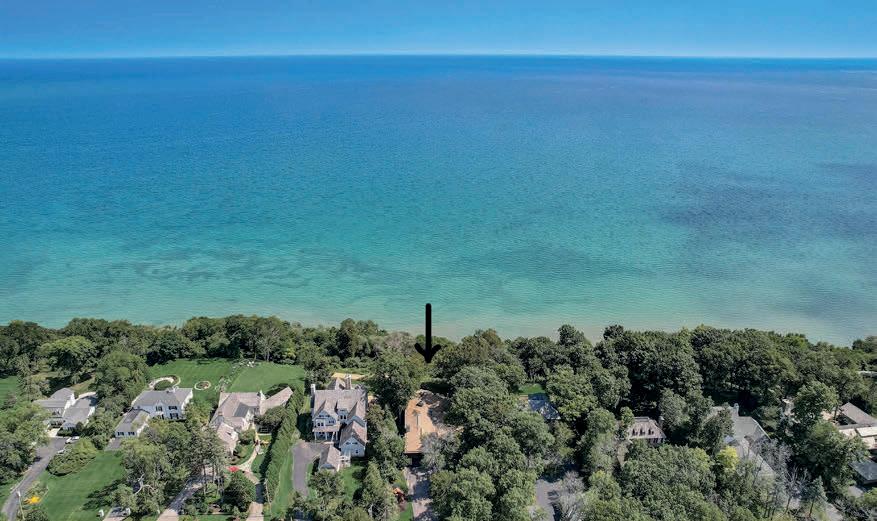
414.659.2190 lsiegel@firstweber.com laurensiegel.firstweber.com Lauren Siegel REALTOR ® CERTIFIED LUXURY MARKETING SPECIALIST 5 beds | 5 baths | 5,454 sq ft | $2,150,000
6810 North Barnett Lane Fox Point, WI 53217
LAKE LIFE LIVING.
LAKE LIFE LIVING.
Welcome to Lakeshore Commons, Metro Milwaukee’s newest development located on the bluff of Lake Michigan. Residents in this community will enjoy a low maintenance lifestyle of no yard care or snow removal responsibilities, while having access to owner amenities such as the pool, clubhouse, gym, sports courts (tennis, basketball and pickleball). You'll have the freedom of condo living, but the space of a single family home and much more. There is something for everyone at Lakeshore Commons. Tour the model home today!
Welcome to Lakeshore Commons, Metro Milwaukee’s newest development located on the bluff of Lake Michigan. Residents in this community will enjoy a low maintenance lifestyle of no yard care or snow removal responsibilities, while having access to owner amenities such as the pool, clubhouse, gym, sports courts (tennis, basketball and pickleball). You'll have the freedom of condo living, but the space of a single family home and much more. There is something for everyone at Lakeshore Commons. Tour the model home today!
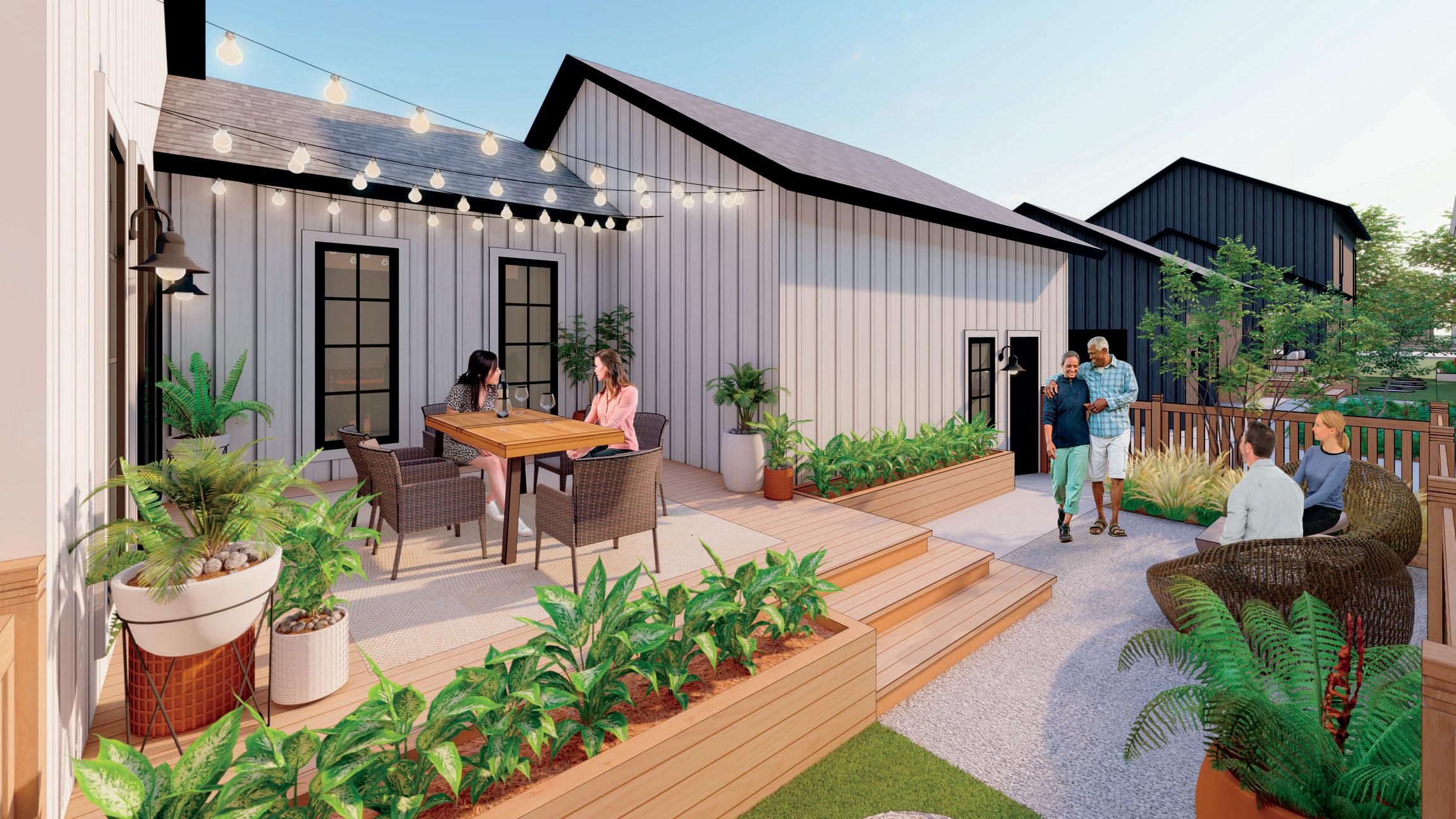
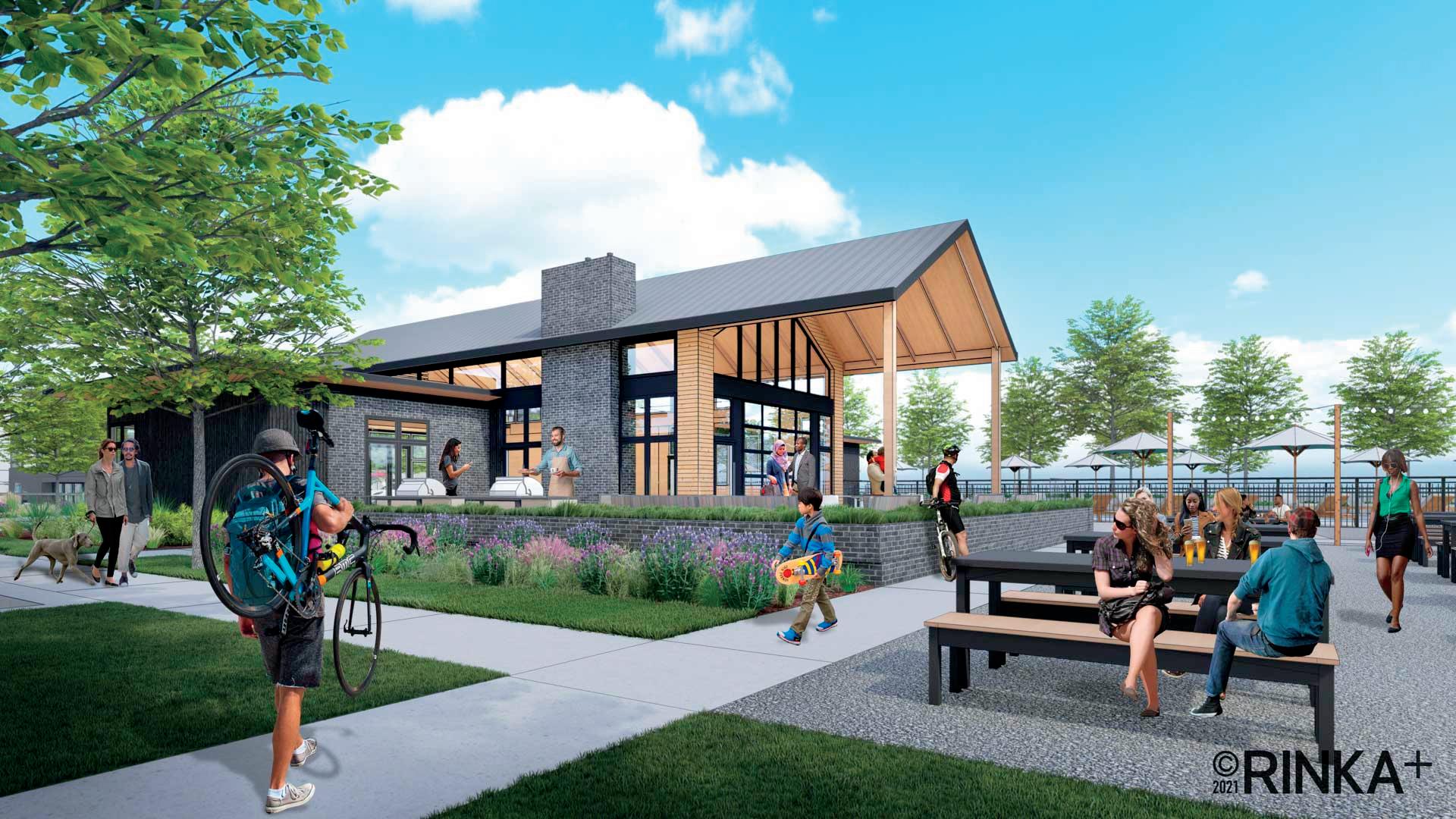
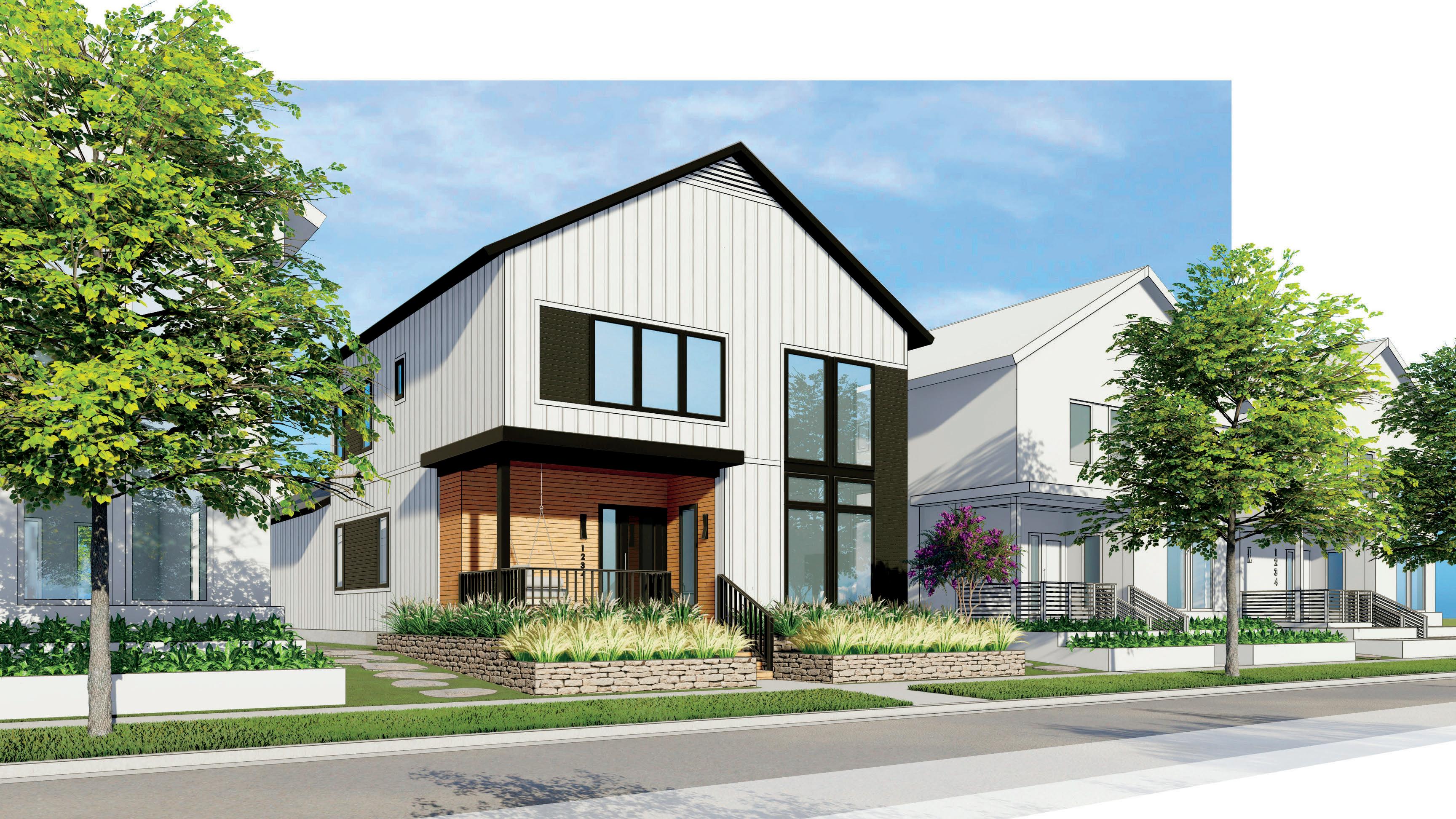

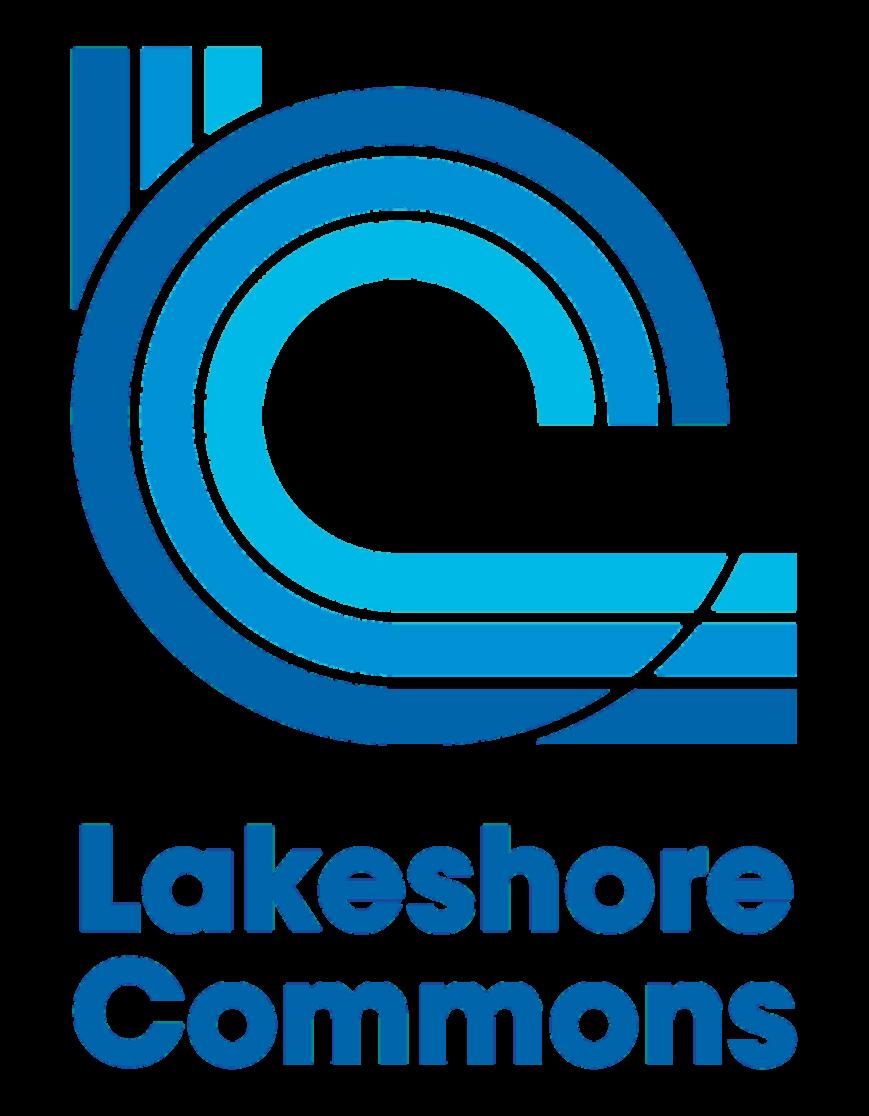
TOWNHOMES|SINGLE-FAMILYHOMES|VILLAS
TOWNHOMES | SINGLE-FAMILY
| VILLAS
HOMES
28
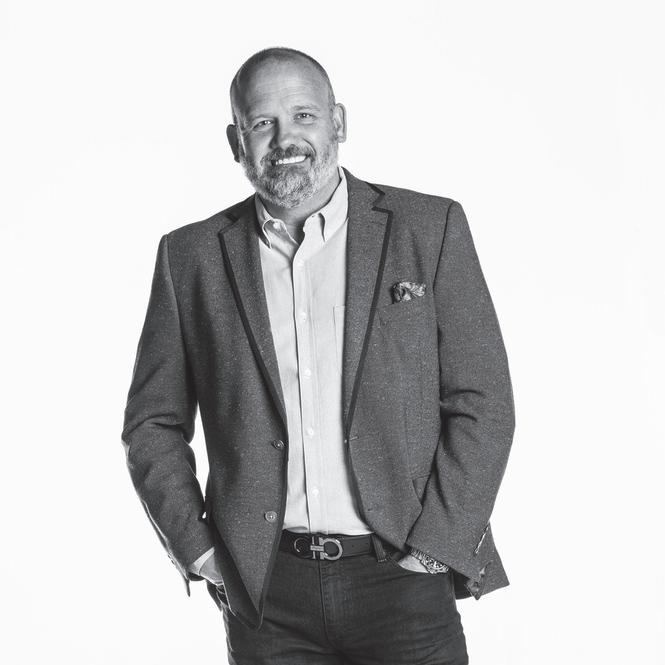

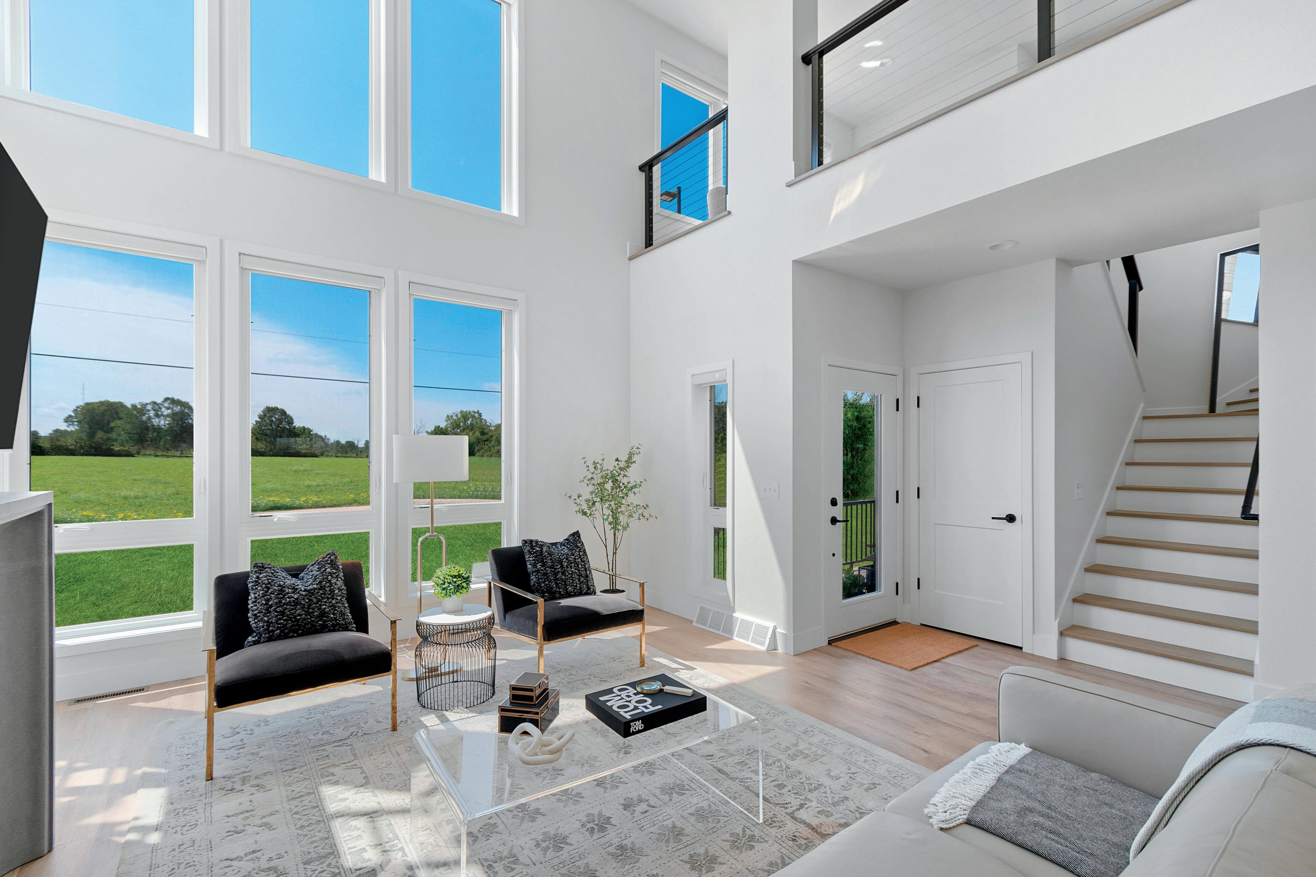
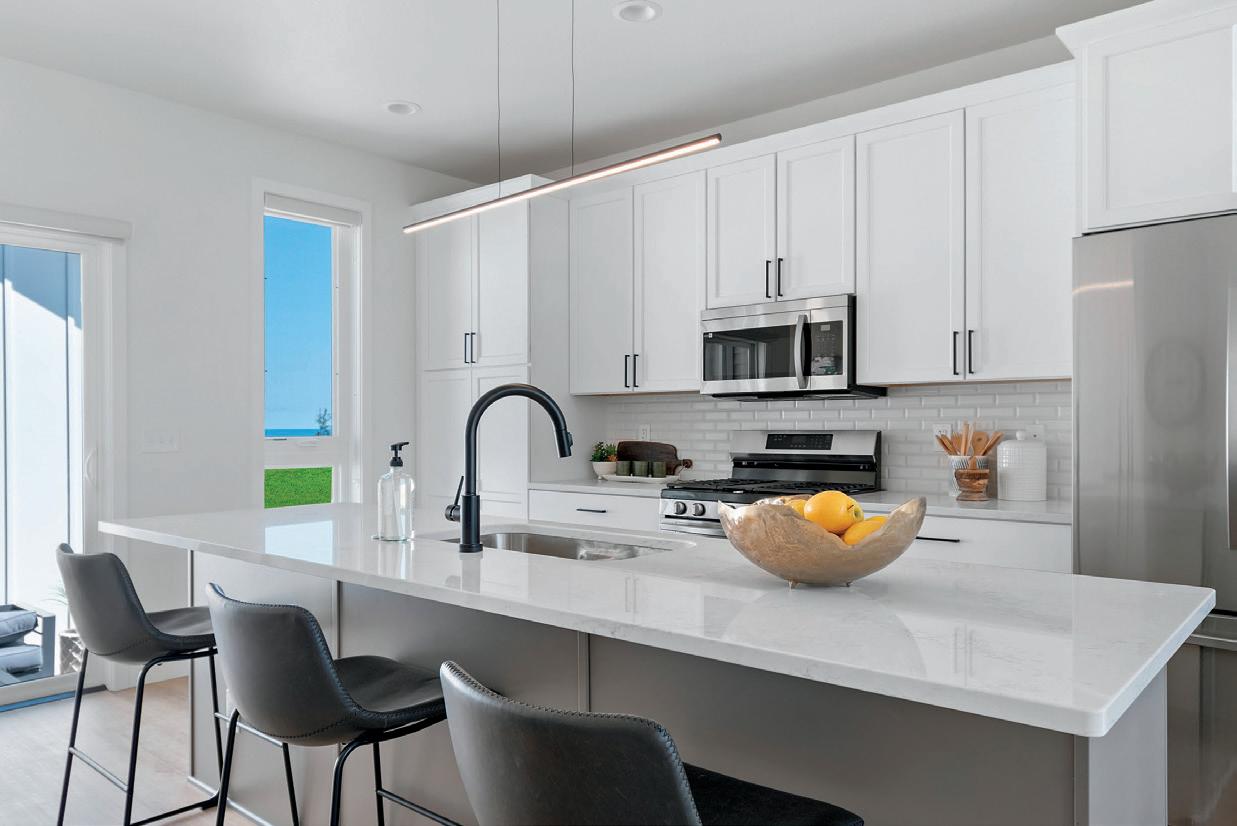
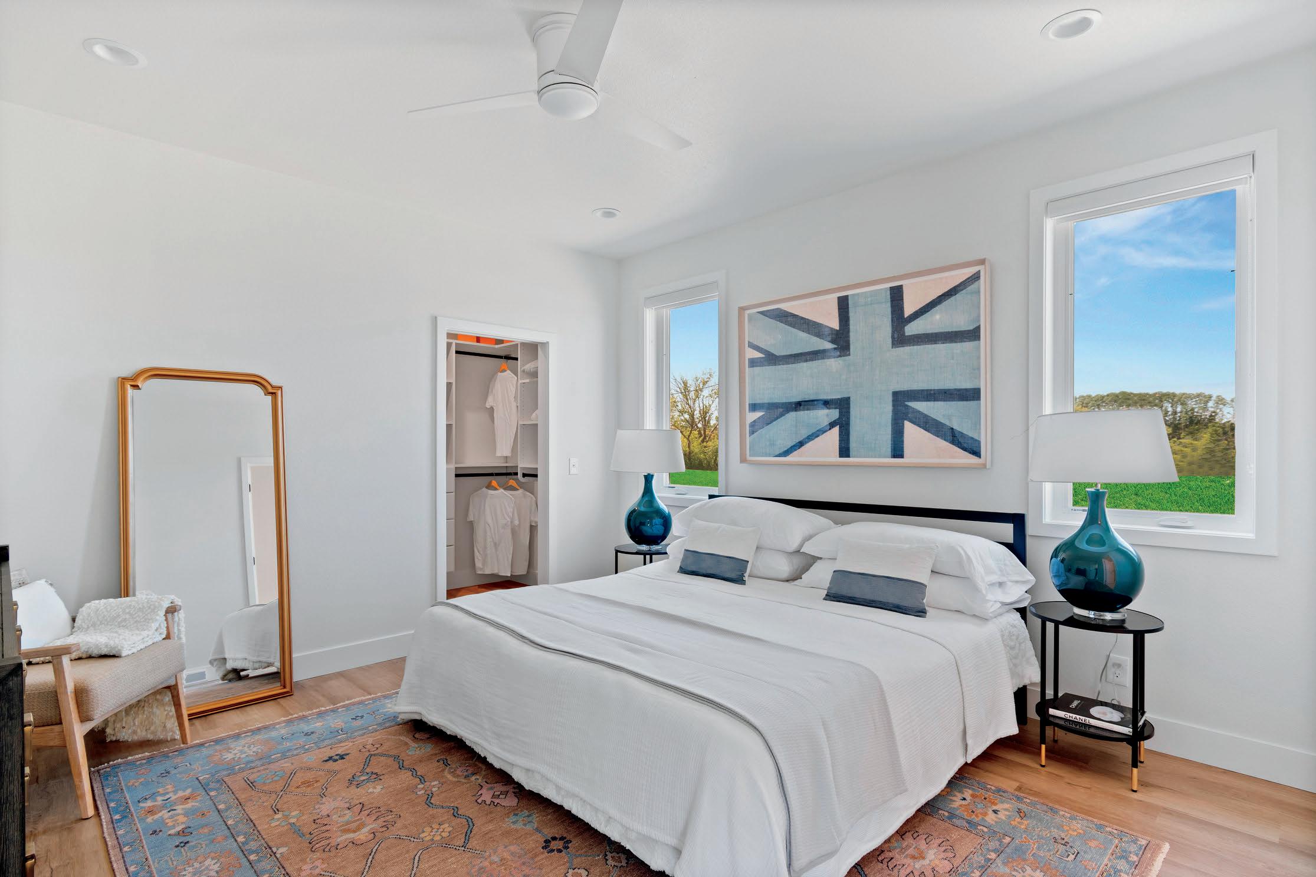

OCLAKESHORE.COM | 414.376.2161 JAY SCHMIDT BROKER / OWNER 414.517.7716 single family homes starting at $476,000 BUILDER DESIGNED SPEC HOME - MOVE IN READY 2022 3 BED | 2.5 BATH | 2,053 SQFT | $744,000 OCLAKESHORE.COM|414.376.2161 JAYSCHMIDT BROKER/OWNER 414.517.7716 single family homes starting at $476,000 BUILDERDESIGNEDSPECHOME-MOVEINREADY2022 3BED|2.5BATH|2,053SQFT|$744,000
Those that meet and work with Leigh-Ayne (LA) experience firsthand, her unique ability to connect with people by making them feel like family. A native of Madison, Wisconsin, in pursuit of her passion for voice performance, LA moved east to attend the Milwaukee High School of the Arts. After time spent in Chicago and New York via positions in modeling, event planning, finance, and sales, LA returned to Milwaukee to direct her energy towards a new career in real estate.
Love for her diverse community and a genuine passion for helping people, has helped LA establish herself as a leading resource in the Milwaukee, Ozaukee, and Dane counties—with specialized services for clients that are first-time home buyers, investors, or relocating. LA believes everyone deserves luxury service, regardless of price point. This philosophy is emphatically shared by her real estate partner (and mother) Donece Thomas. LA and Donece work together, seamlessly, across every detail, for every client—taking pride in their reputation for best-in-class service.

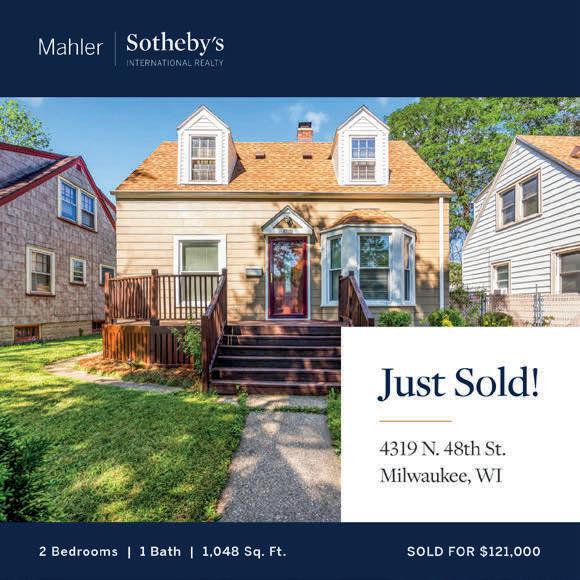
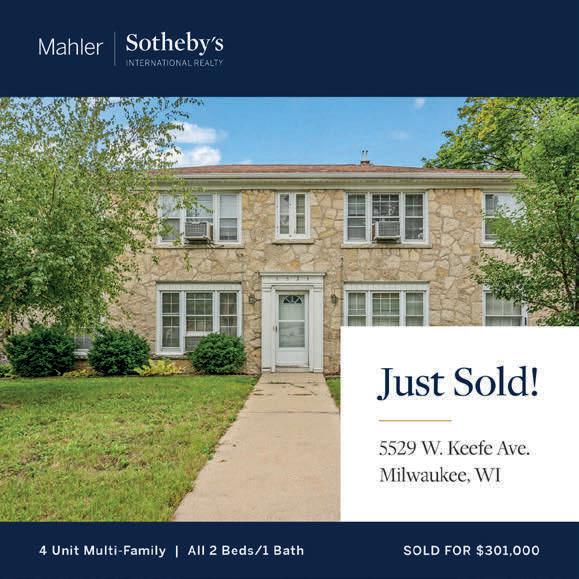
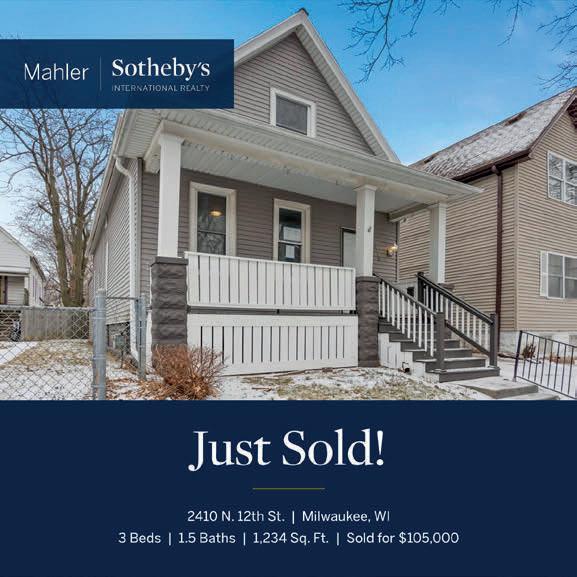
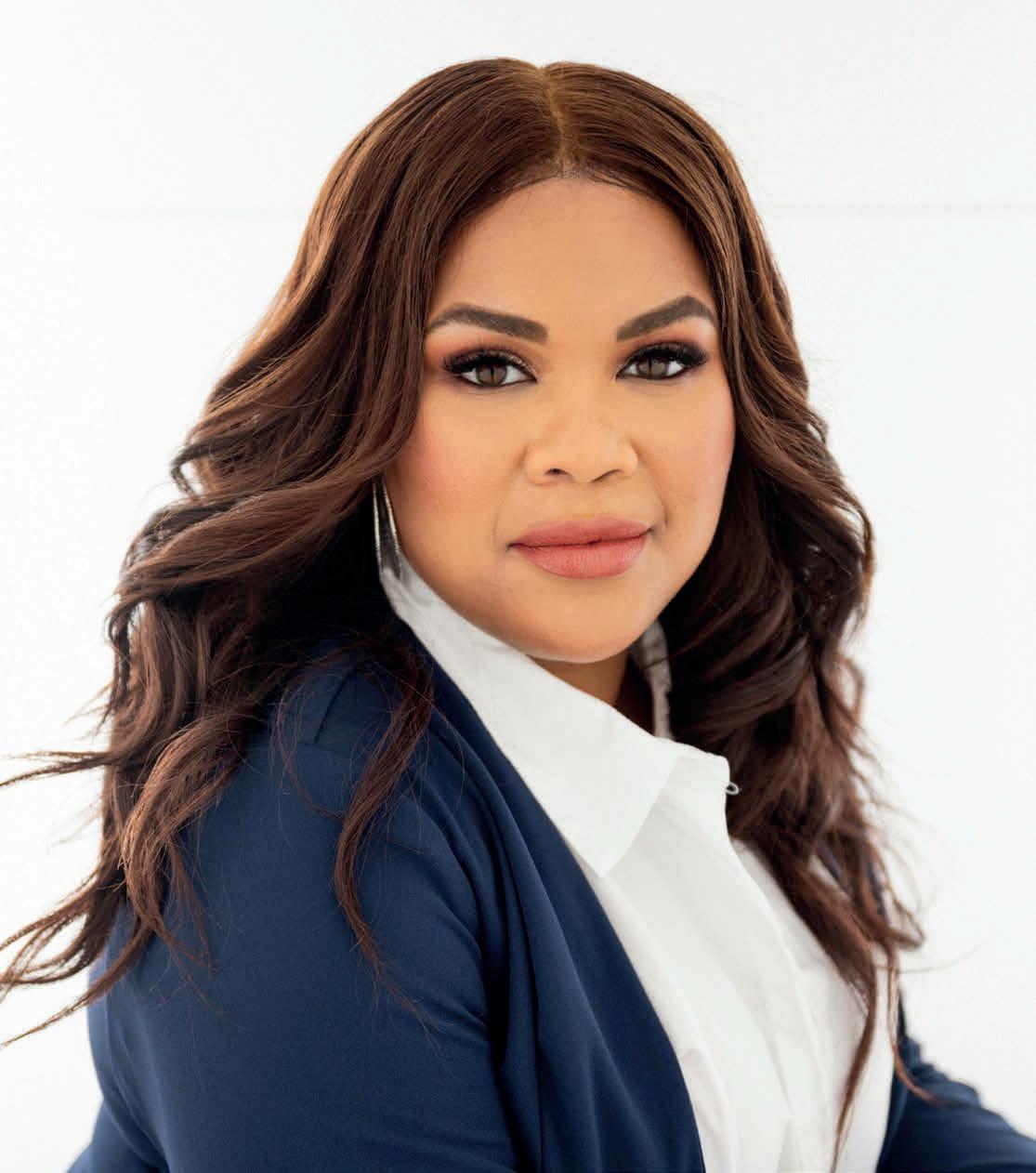
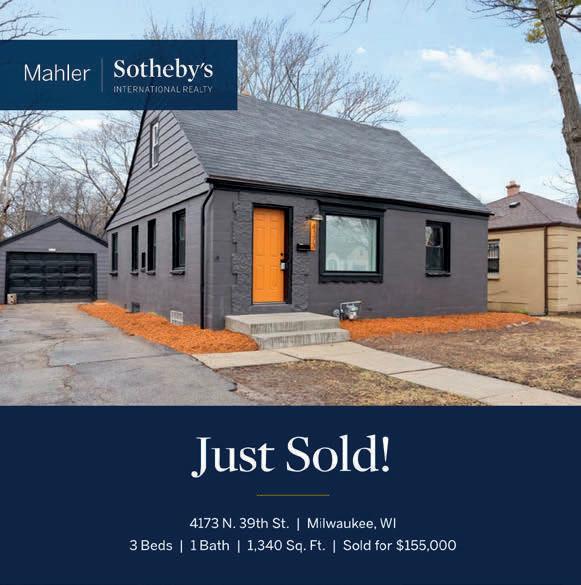
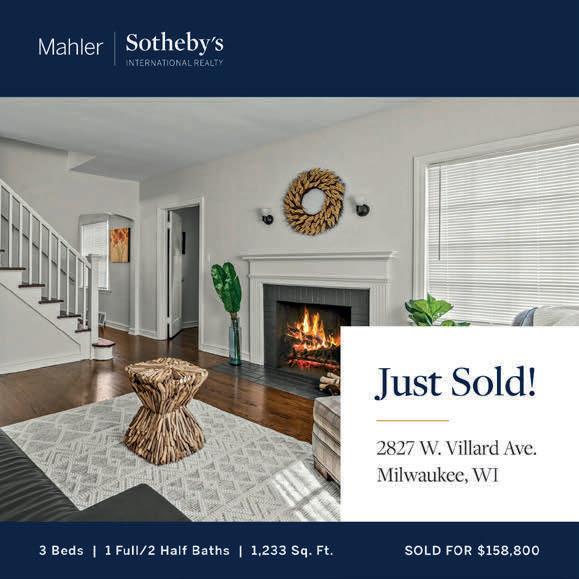
LA’s longtime involvement with the arts inspires her to remain a constant advocate and she also enjoys volunteering with the Hunger Task Force. Traveling and seeking life-enhancing experiences are a priority for LA, but when she is home, it is about enjoying a good brunch and spending time with her 3-year-old Bernedoodle, Bear.
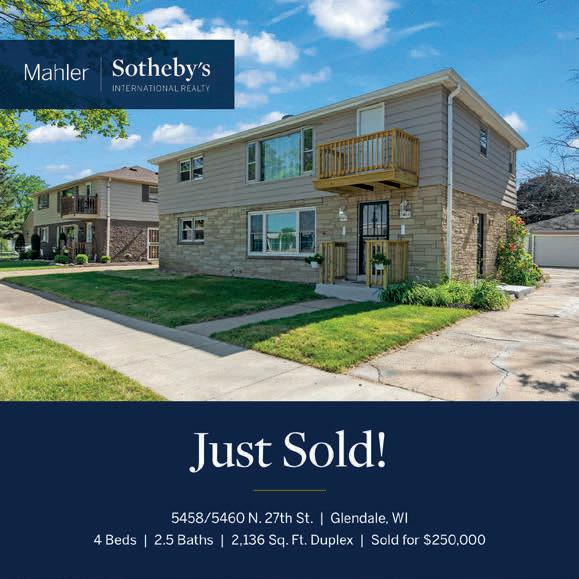
Realty® is a registered trademark licensed to Sotheby’s
Affiliates LLC. An Equal Opportunity Company. Equal Housing Opportunity. Each Office is Independently Owned And Operated. Meet Leigh-Ayne Thomas 414.364.7199 leighayne.thomas@sothebysrealty.com mahlersir.com Global Real Estate Advisor
Sotheby’s International
International Realty
30
Sophisticated Contemporary Home
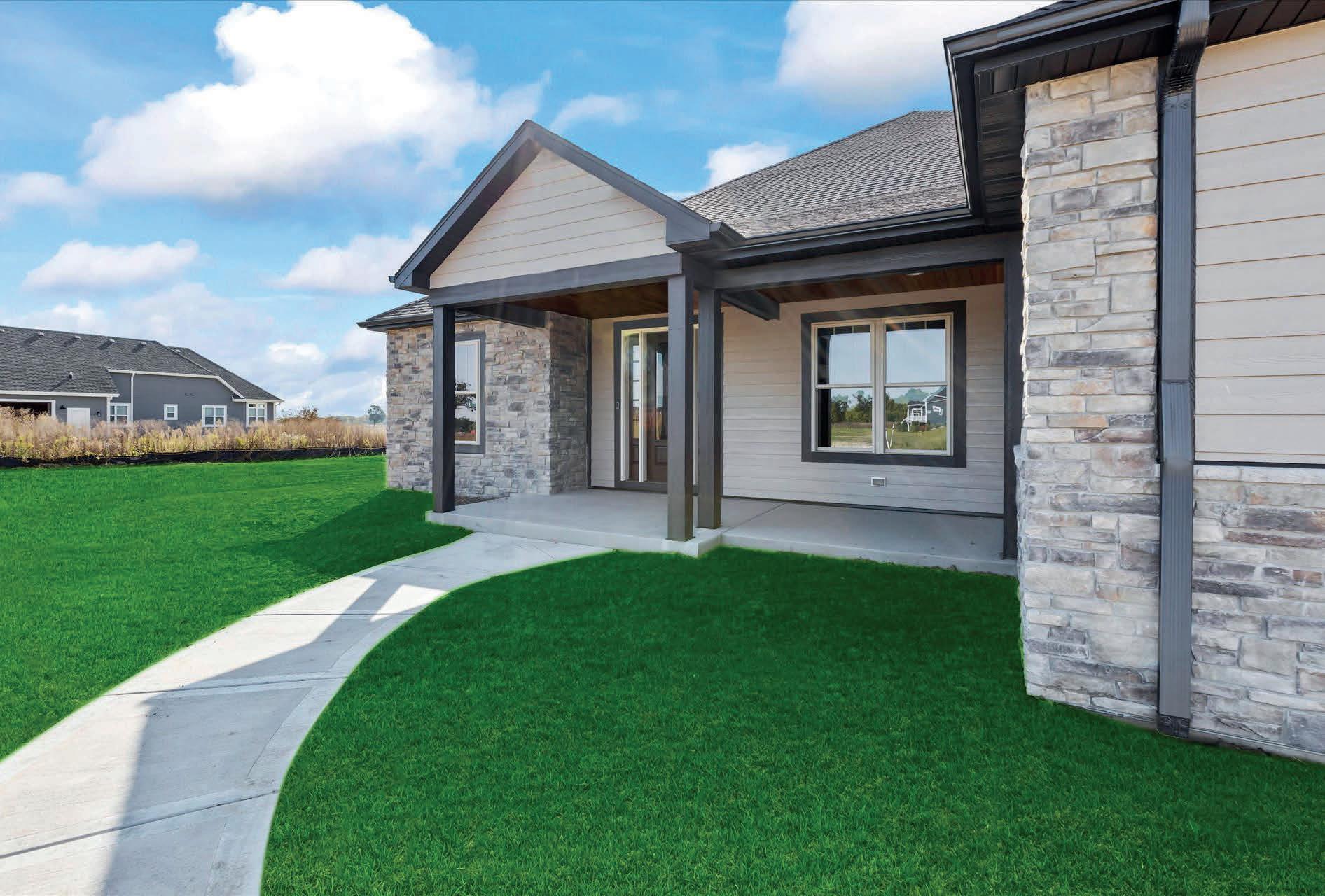
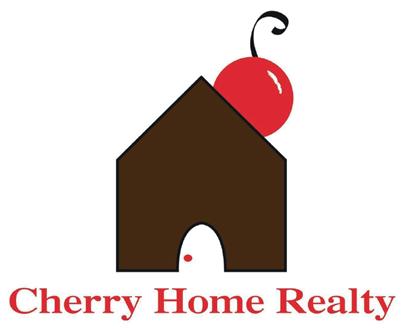

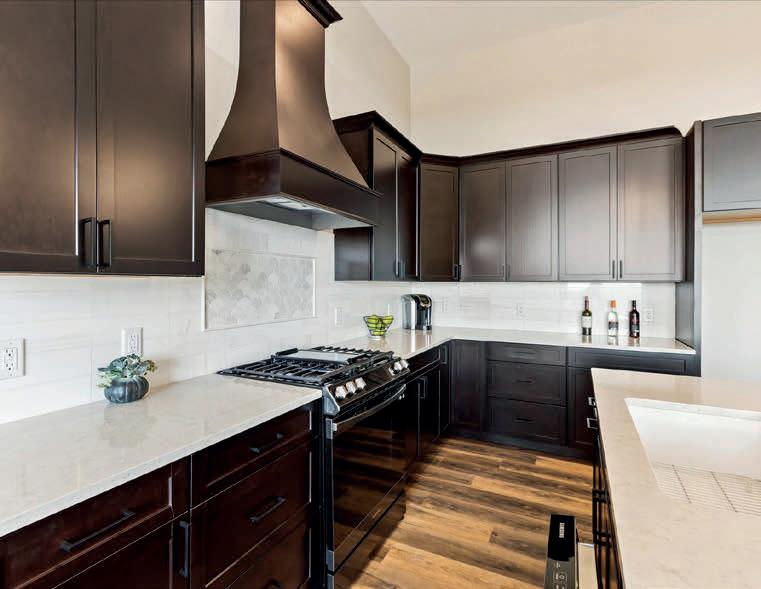
| 4 BEDS | 2.5 BATHS | 2,293 SQ FT . Beautiful new construction 4 bedrooms plus office ranch home. Natural marble stone backsplash in the kitchen and marble floor in master shower. 12’ ceilings in main living area with a floor to ceiling stacked stone fireplace. Modern lights throughout entire home. Open staircase to basement and 9’ ceiling in basement with egress window. Tankless water heater and water softener included. Large rear covered porch with cedar ceiling and matching ceiling in front porch. EV outlet in garage. LP DiamondKote siding with a 30 yr no fad warranty. Landscaping included with estimated completion the end of October. Accessory garage is allowed with HOA approval.
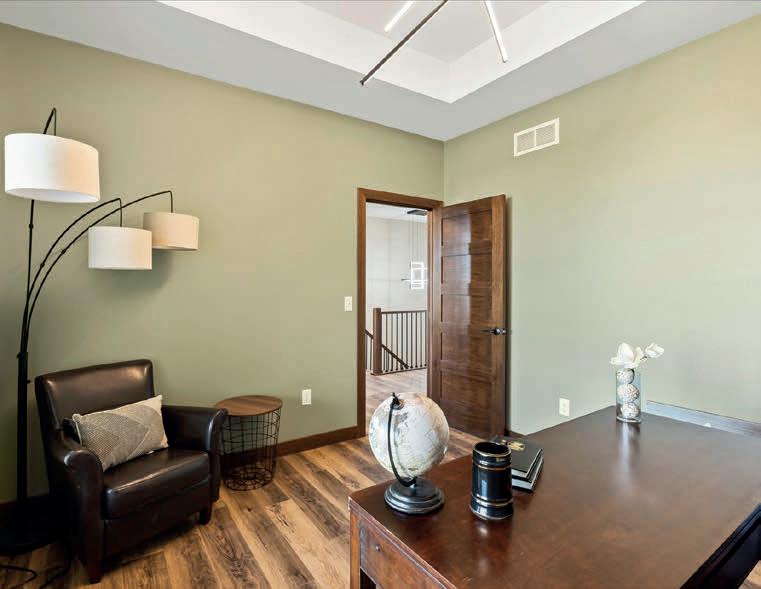
W278 N8256 HUNTER COURT, HARTLAND, WI 53029 Lance Jochims II REALTOR ® 262.443.1926 lance@jochims.org
$929,900
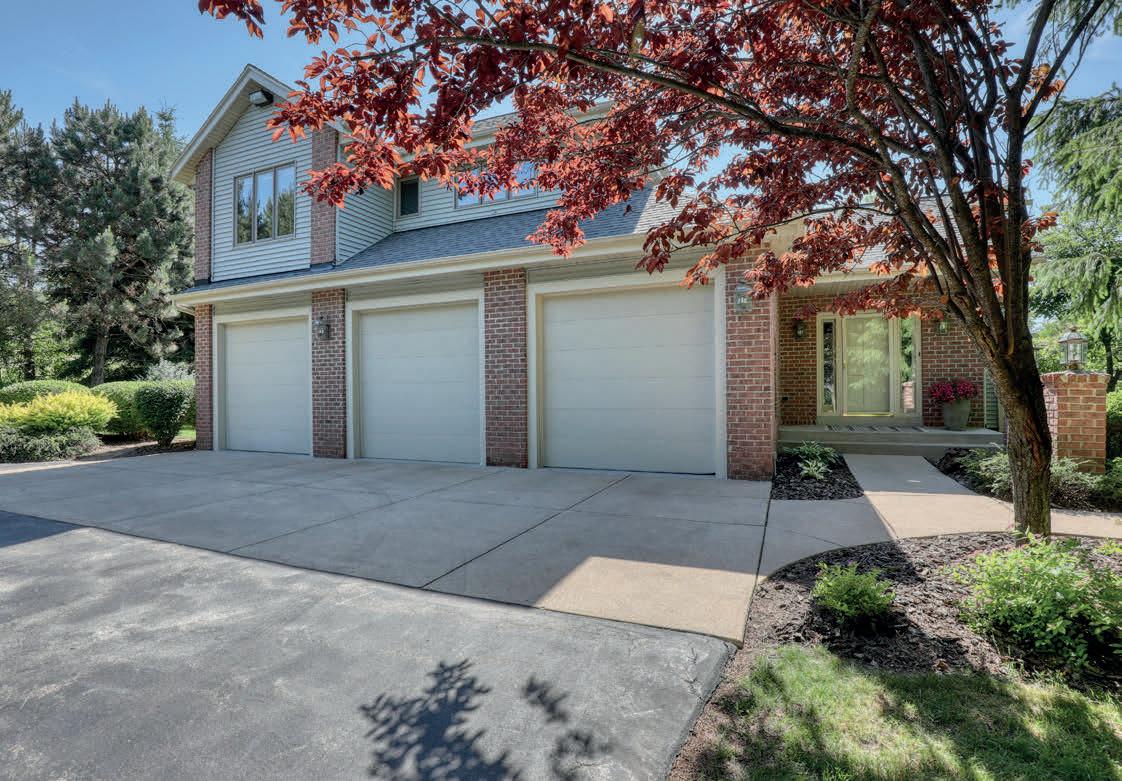
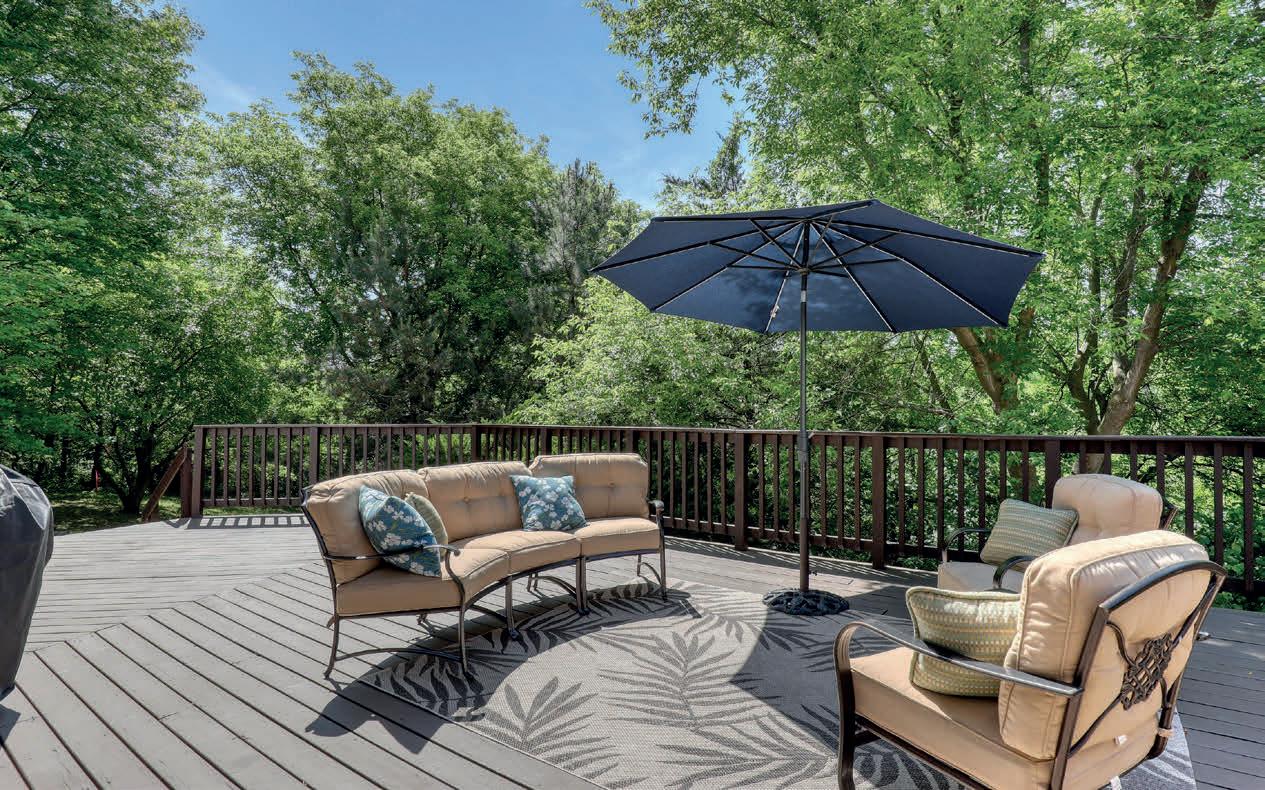
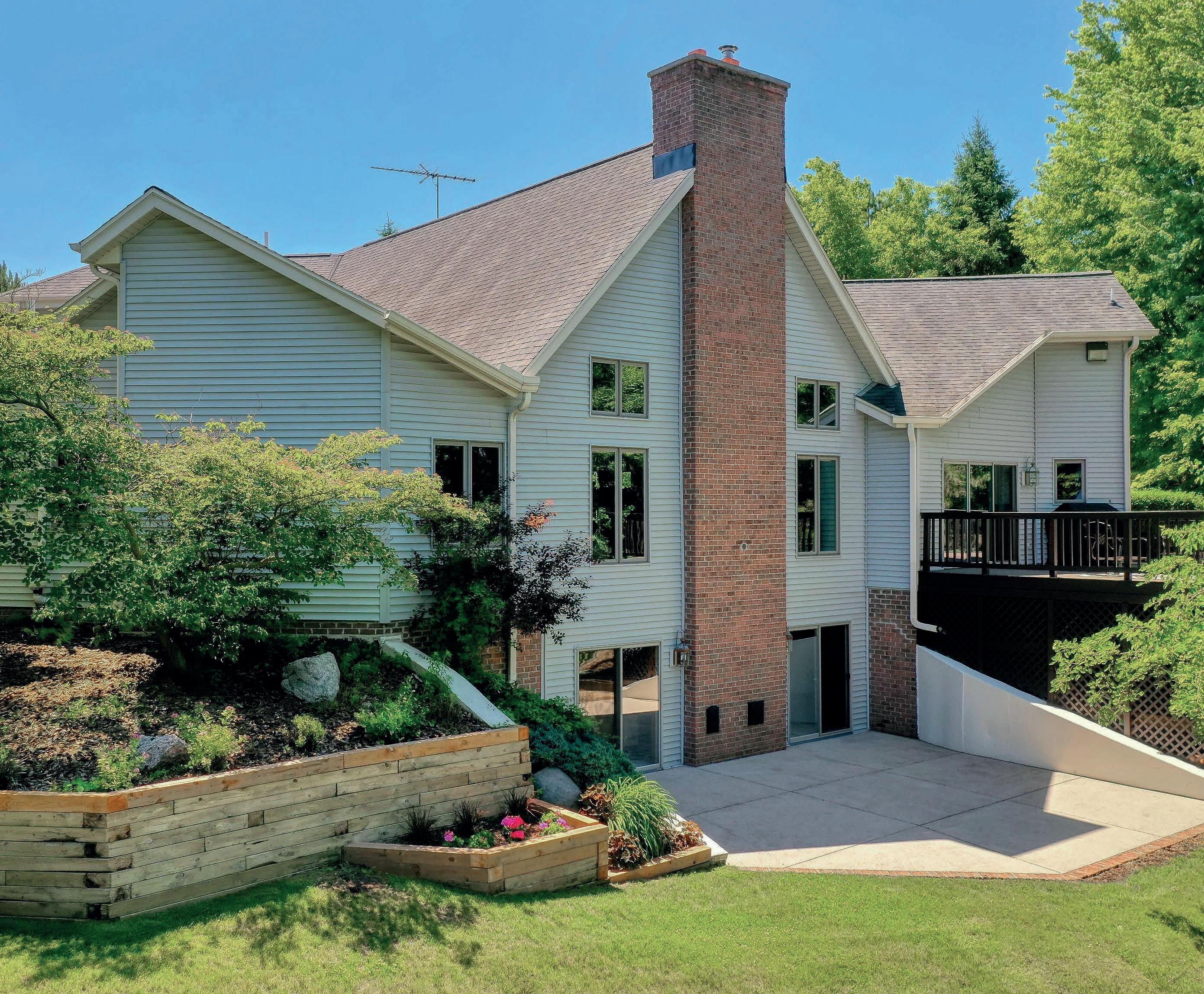
W225S6625 GUTHRIE DRIVE, WAUKESHA, WI 53189 32
5 BEDS | 3.5 BATHS | 4,500 SQ FT | $969,000
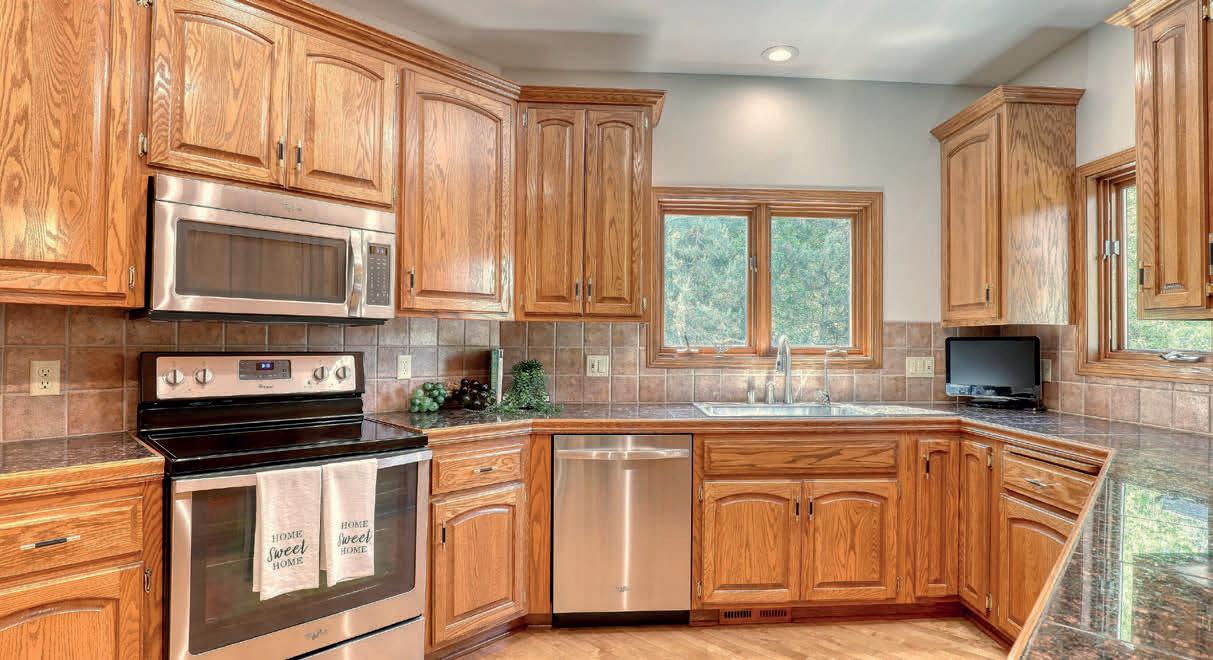
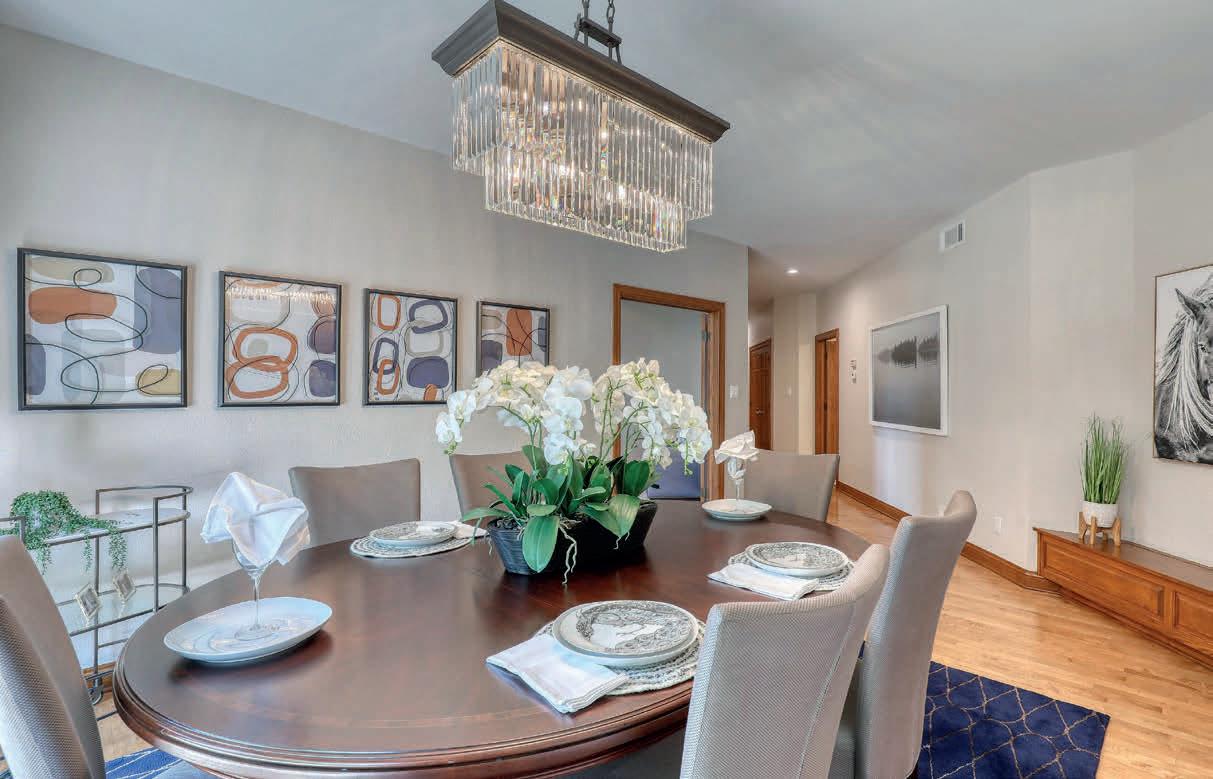
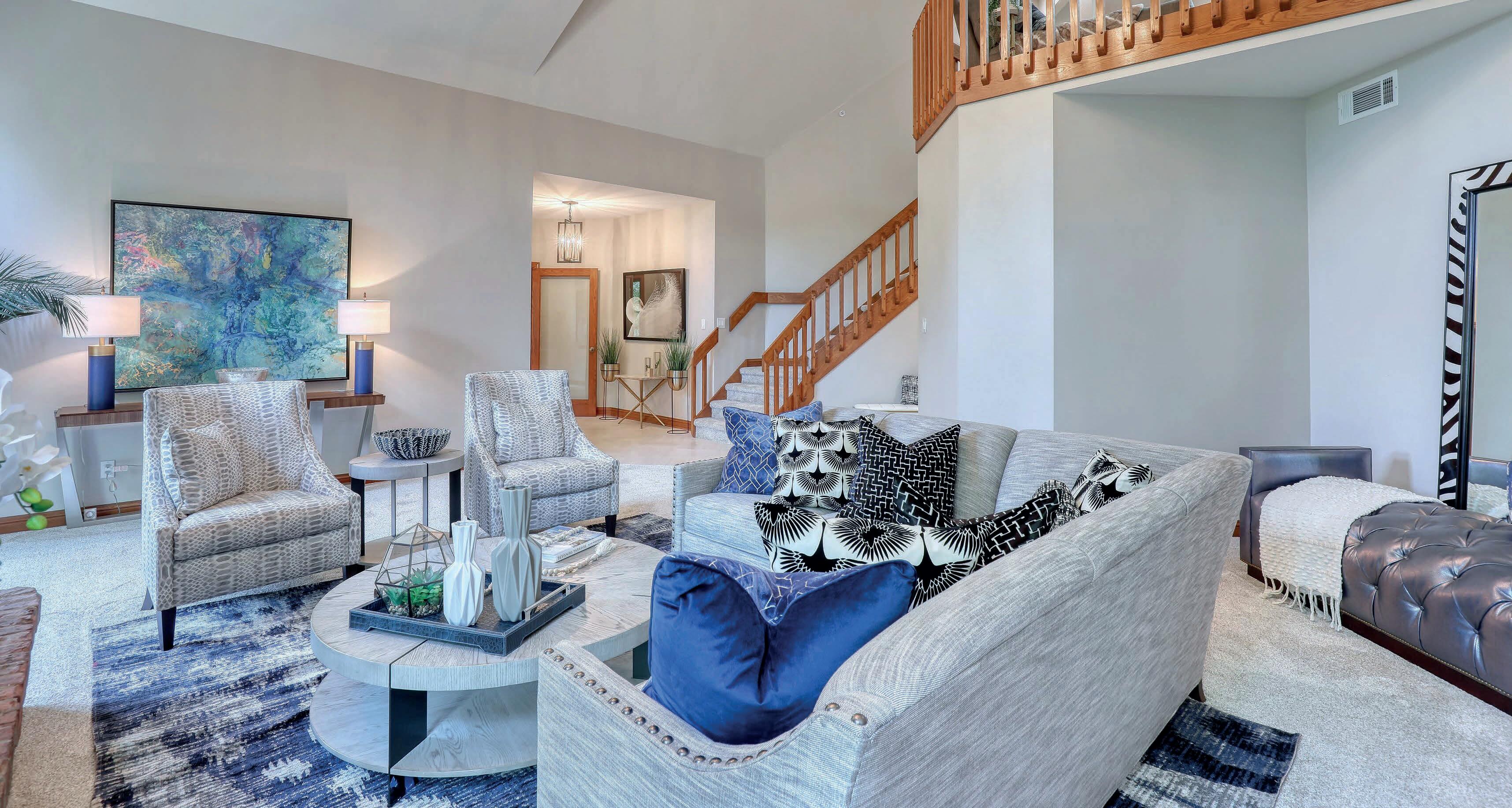

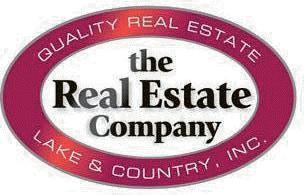
A spacious home that is nestled in 5.35 acres with woods and a meadow suitable for horses. Home has easy access to the freeway and is less than a 20-minute drive away from Milwaukee. This property has an attached 3 car garage with 9 ft tall doors. There are two additional detached garages that together have more than 8 parking spaces. The detached garages have a combined square footage of 1,700. The home has brand new carpet, beautiful new light fixtures, and elegant tile in the foyer. There is a finished walk-out lower level with glass doors to the patio, full bath, wet bar, and ample storage. In addition to the 5 bedrooms there is a huge bonus room, loft, and a main floor office. Very private property in an excellent school district.
Michael Szinte REALTOR ® 414.712.6738 michael.szinte@gmail.com billminett.com
Breathtaking Gorgeous Bay Breeze condo. Words cannot describe the beautiful modern updates in this unit. Gourmet Kitchen featuring granite counter tops, pantry and stainless steel appliances. 1st floor utility room. Living room boasts of soaring ceilings, skylights and a GFP. Patio doors lead to a very serene deck area that is private. Huge Master Bedroom featuring a WIC and patio doors to the deck. Master Bath has a full tub, stand up shower, granite counter tops and double sinks. 2nd floor loft makes for a great home office. Huge Lower level family room perfect for entertaining, Den with a walk-in closet and full bath. This RANCH Style condo includes a boat slip.
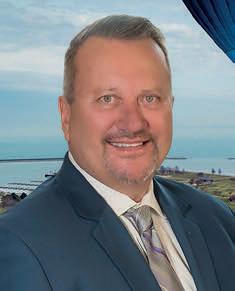

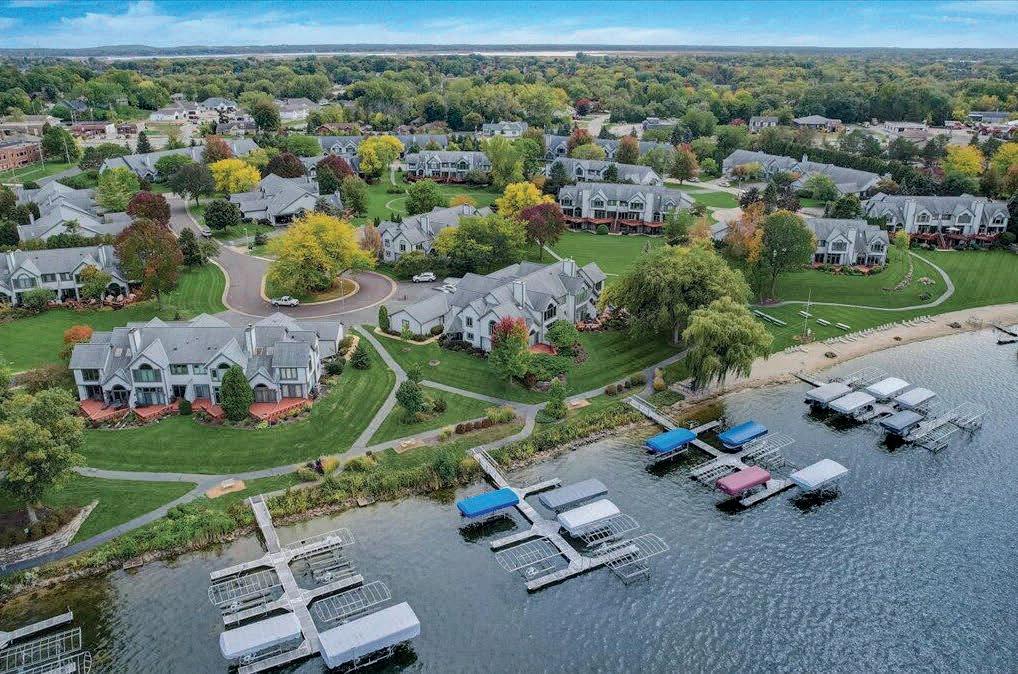
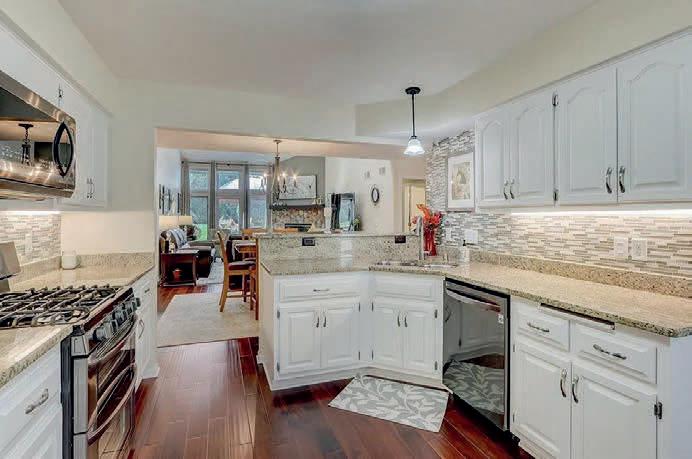
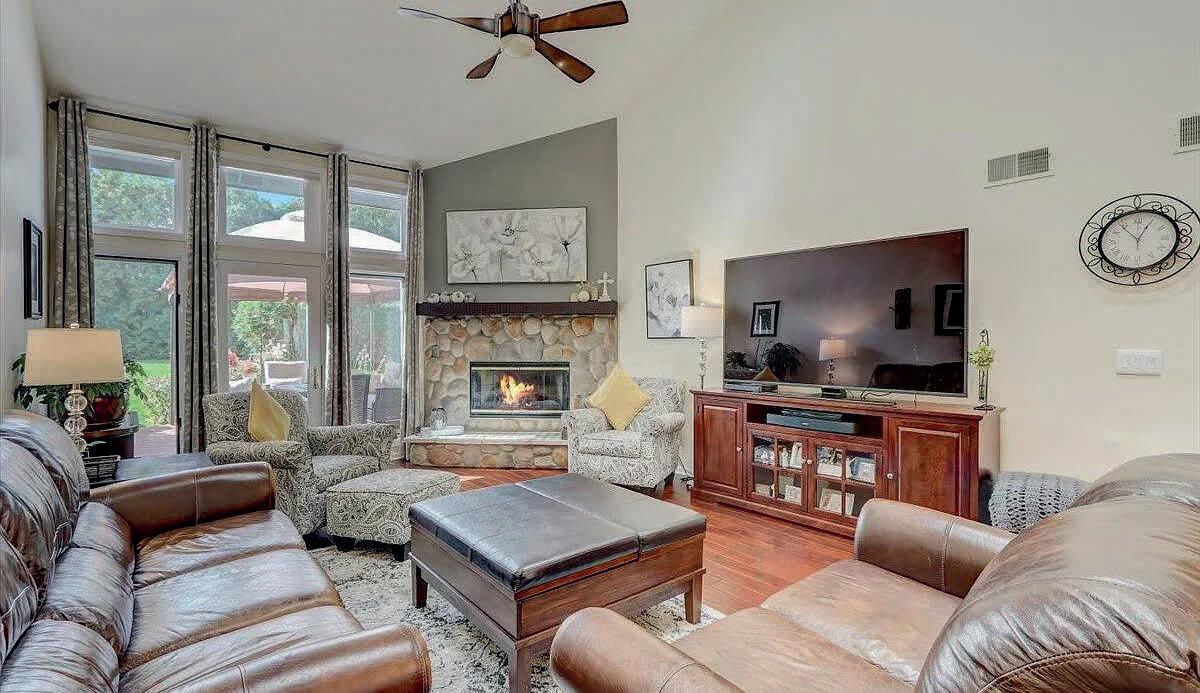
$599,999 | 2 BEDS | 3 BATHS | 2,728 SQ FT
LITTLE MUSKEGO LAKE S75W17721 HARBOR CIRCLE MUSKEGO, WI 53150 414.254.7374 davethebirklegroup@gmail.com TheBirklesSellHomes.com License# 24503 10303 W Oklahoma Avenue Milwaukee, WI 53227 Dave Birkle TEAM LEADER | ASSOCIATE
Dave, Kathy, David and Jessie focus on individualized service. This has put them in the top 1% of all Realtors nationally. Recognized as one of the top real estate teams by the Milwaukee Business Journal, they were nominated by their peers as one of the most referred real estate agents for the Milwaukee area.
Together, The Birkle Group have over three decades of real estate experience. “Real estate is a personal service business and every buyer and seller are different in their needs, wants and expectations. Our personal service centers on our commitment to our clients from the initial contact right up until closing. This includes continuous follow-through and constant contact to keep our clients up-to-date at every stage.”
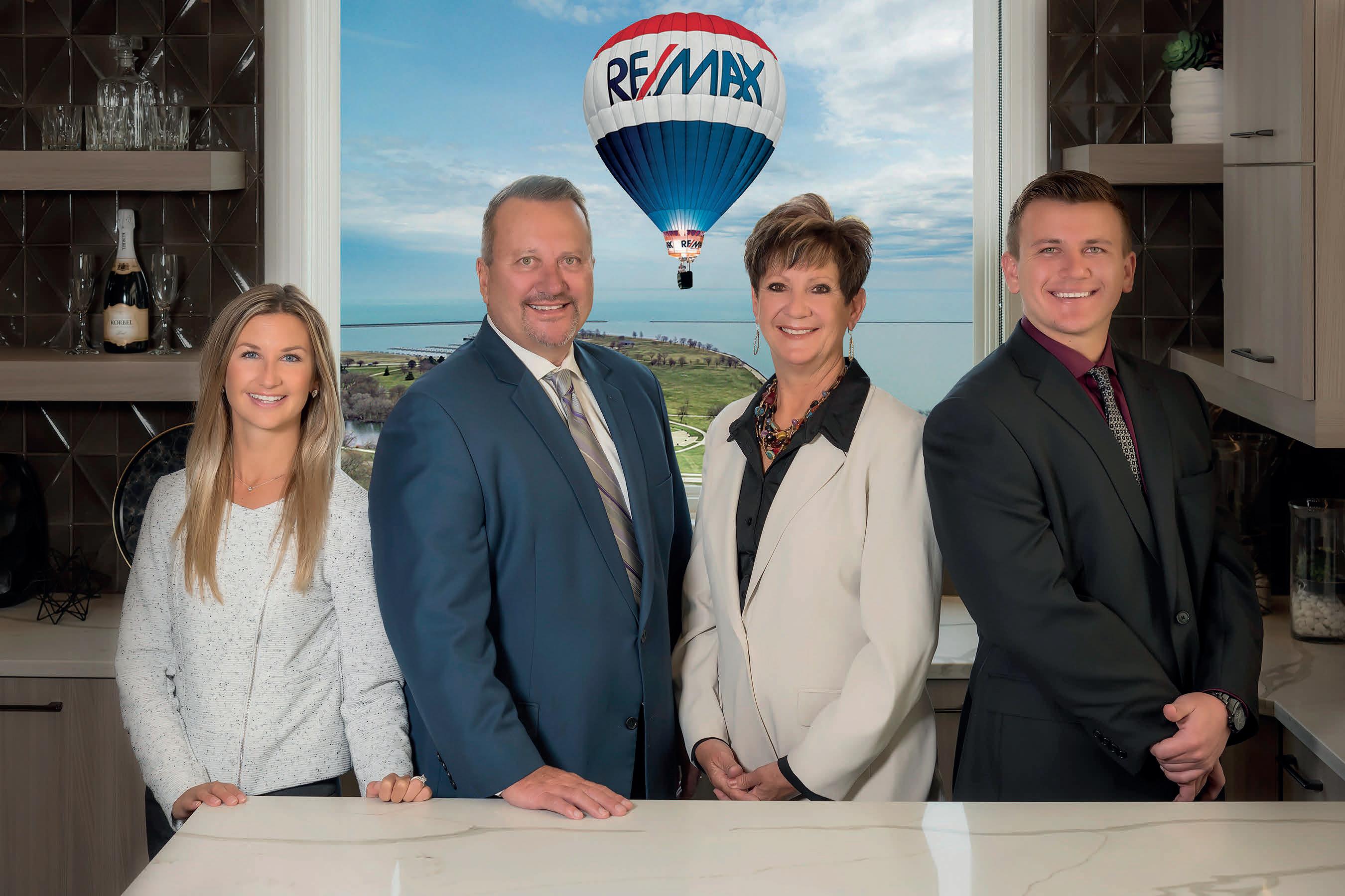
DAVE BIRKLE LAKE RESIDENTS THE BIRKLE GROUP 414.254.7369 Contact Us THE BIRKLE GROUP FROM OUR FAMILY TO YOURS! MEET THE TEAM OFFICE 10303 W Oklahoma Avenue Milwaukee, WI 53227
“We know what we’re doing, we love what we’re doing, and we believe in what we’re doing.”
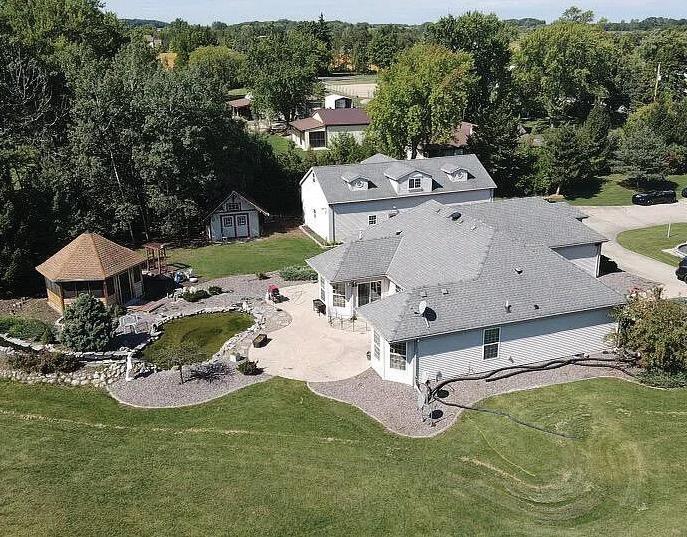
This home has had one designer/owner. Circle drive wraps around a beautiful fountain. Waterfall/stream into a pond right outside the back patio wraps around a gorgeous gazebo. Huge workshop with additional 2 car garage and large loft just steps from main house. Finished basement with beautiful oak bar/wet bar, and back bar. Theater room with tiered theater seats. Sunroom overlooking the pond..perfect for an indoor hot tub. A must see is an understatement SEE YOU IN YOUR NEW HOME SOON! 18233 65TH COURT, FRANKSVILLE, WI 53126 3 Beds | 2.5 Baths | 3,366 sqft | Offered at $699,000 1733 DOUGLAS AVE, RACINE, WI, 53404-2304 Image Real Estate, Inc. 262.412.0891 positivesolution@currently.com Nicole Woods REALTOR® 36

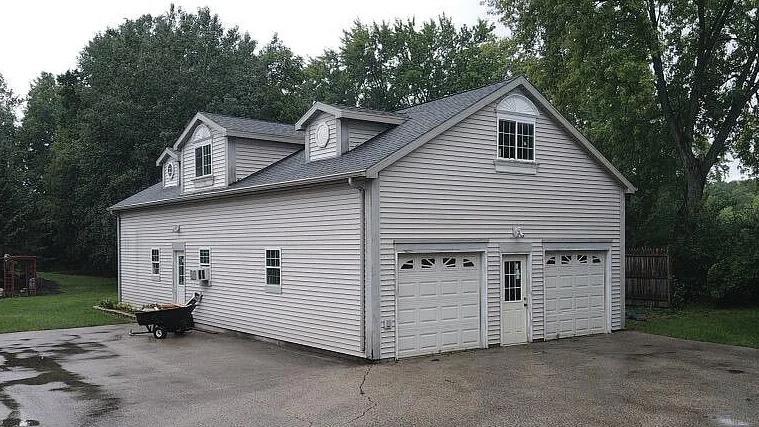
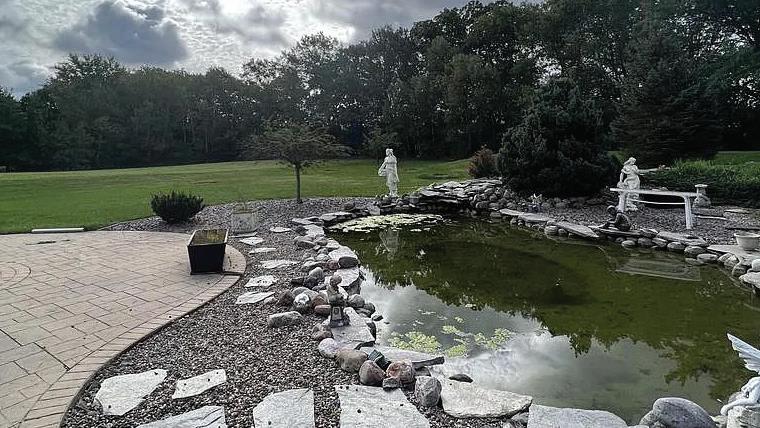
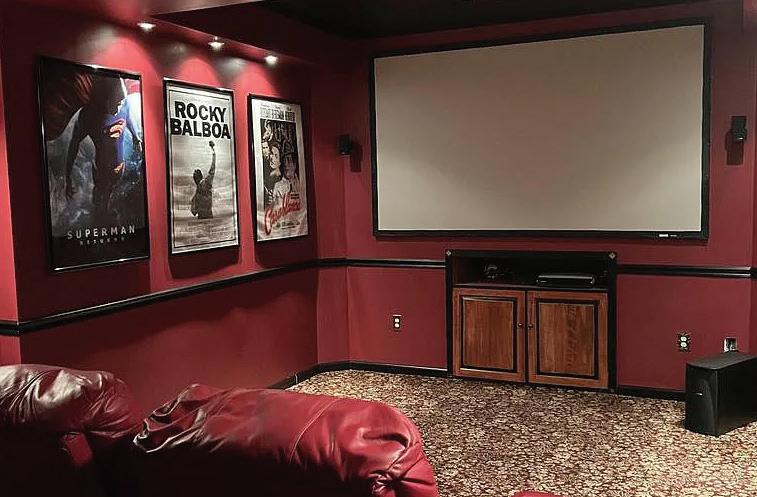
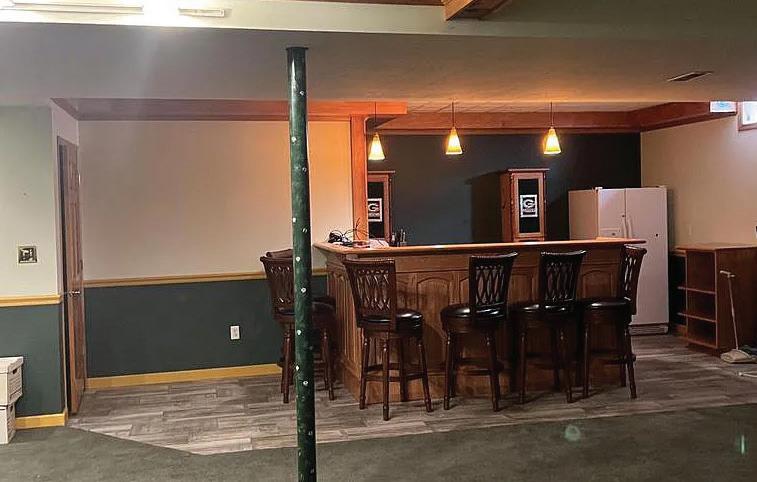
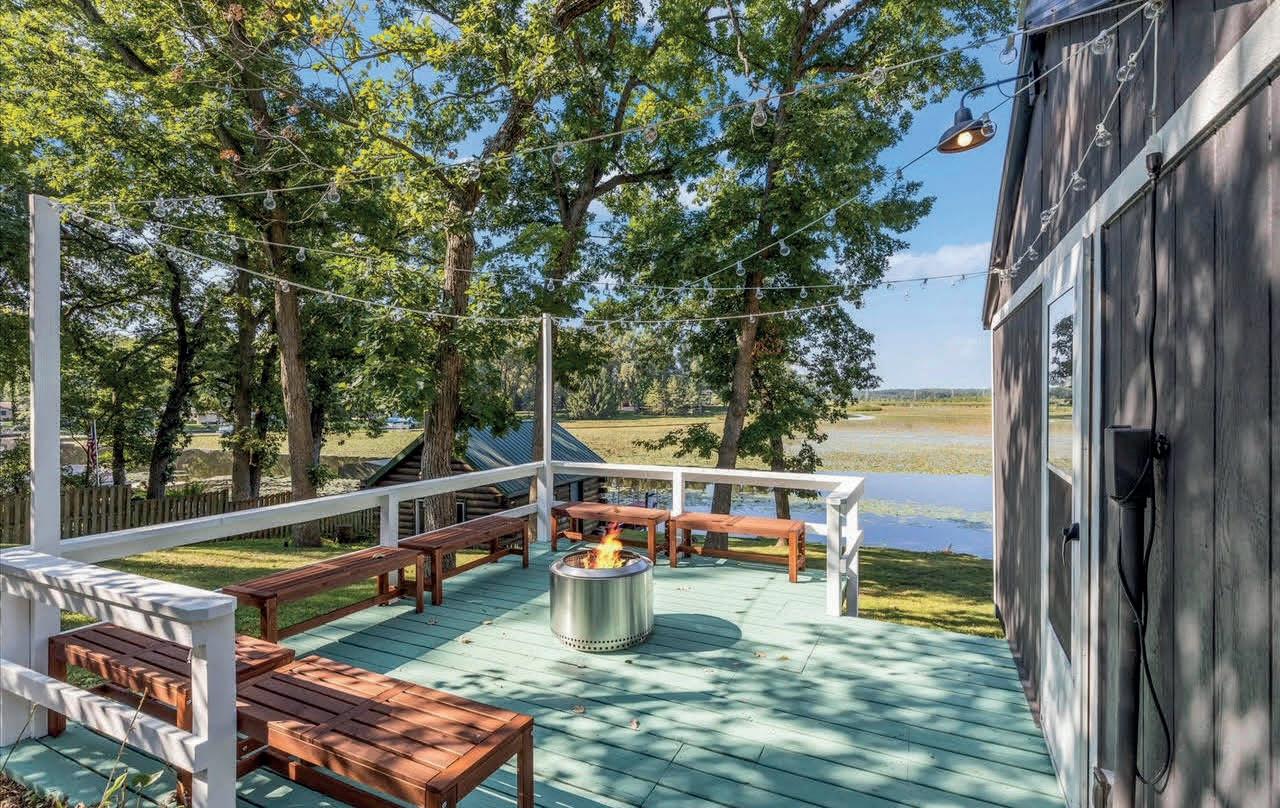
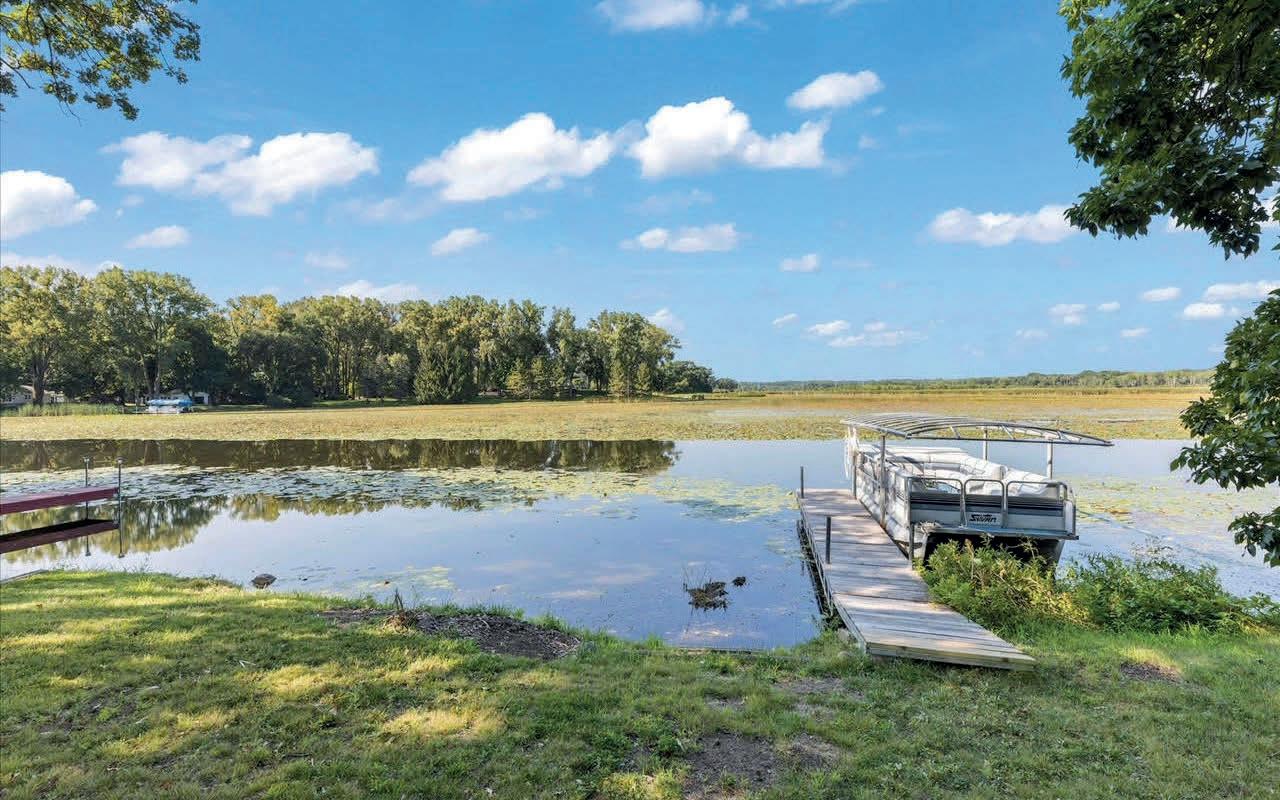
38
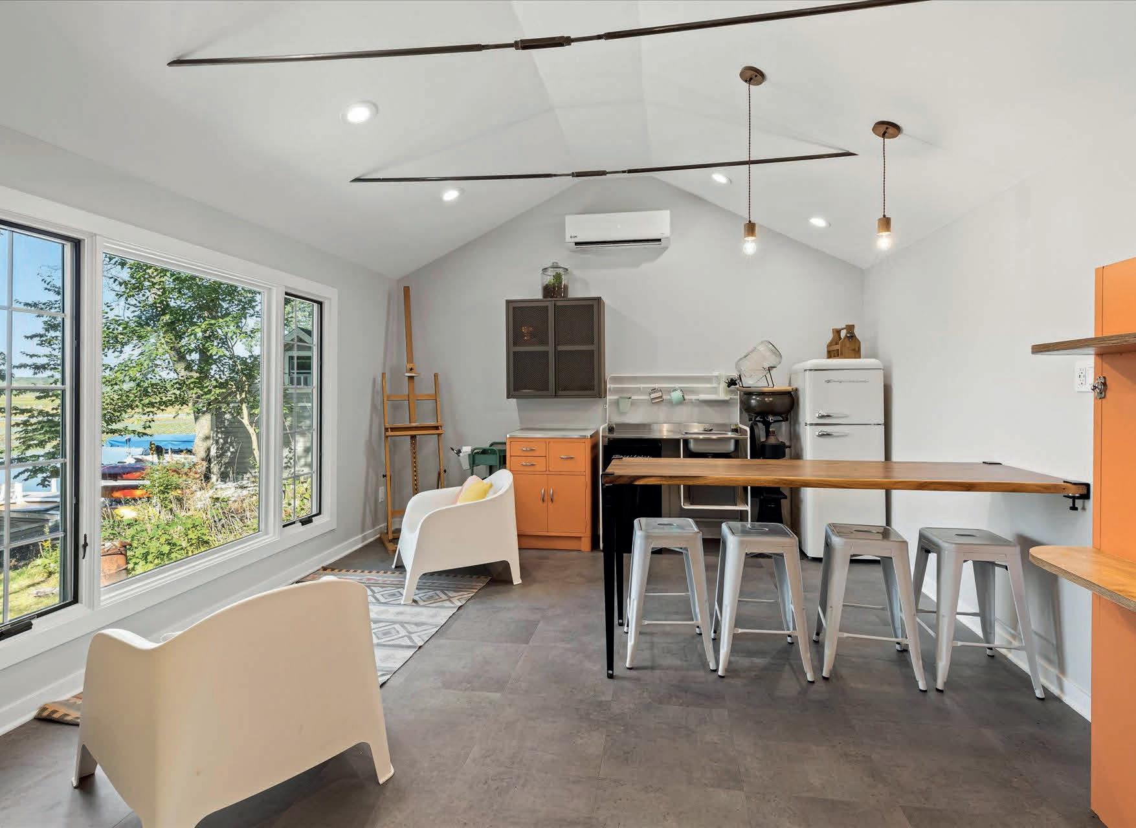
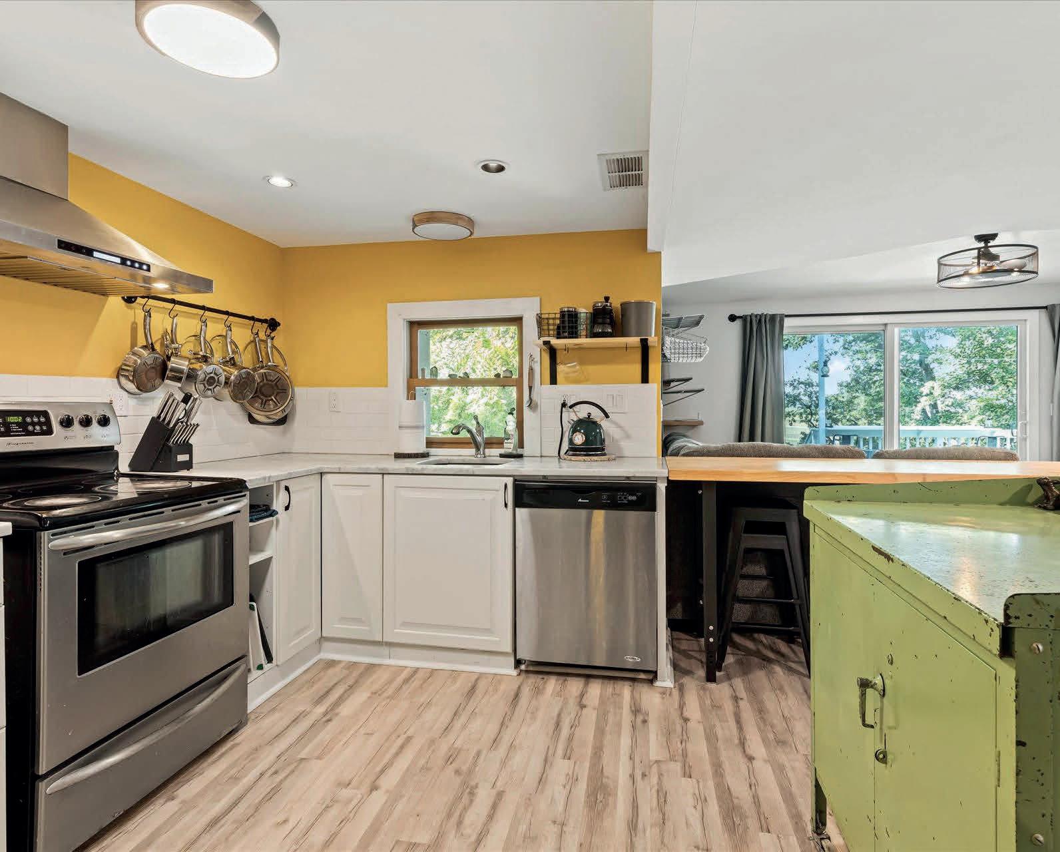
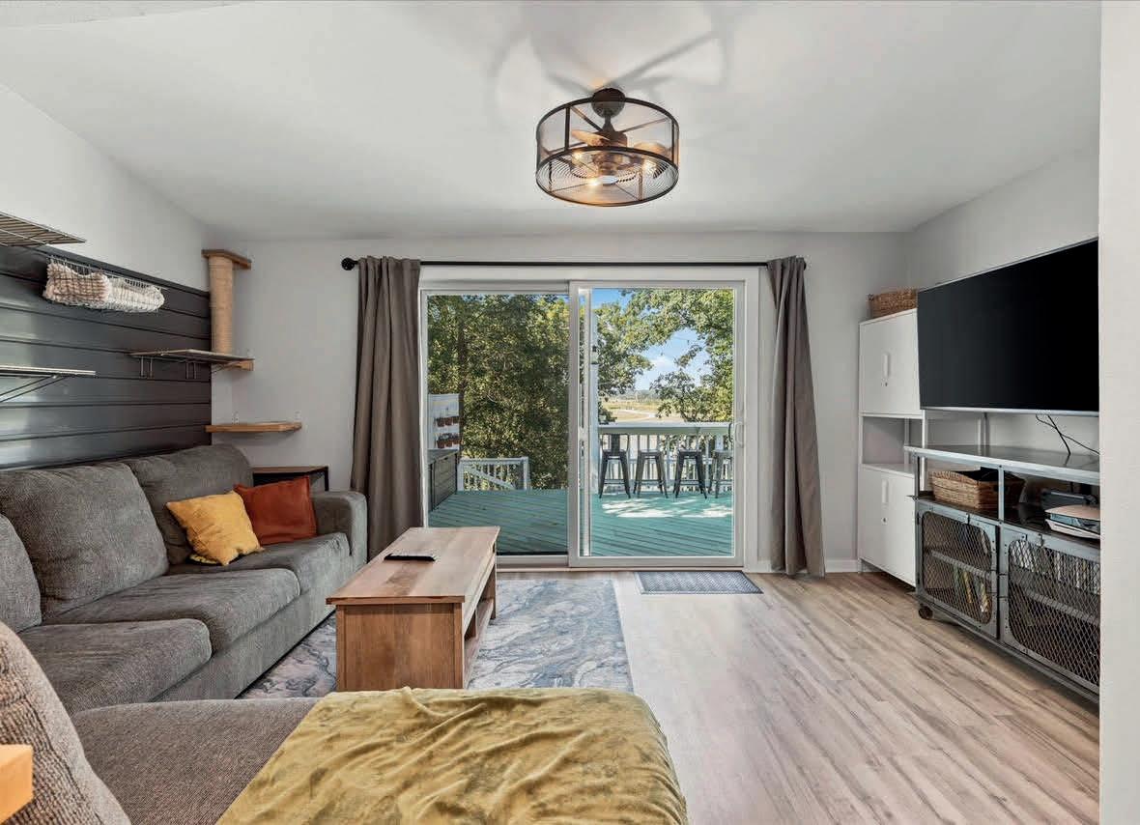
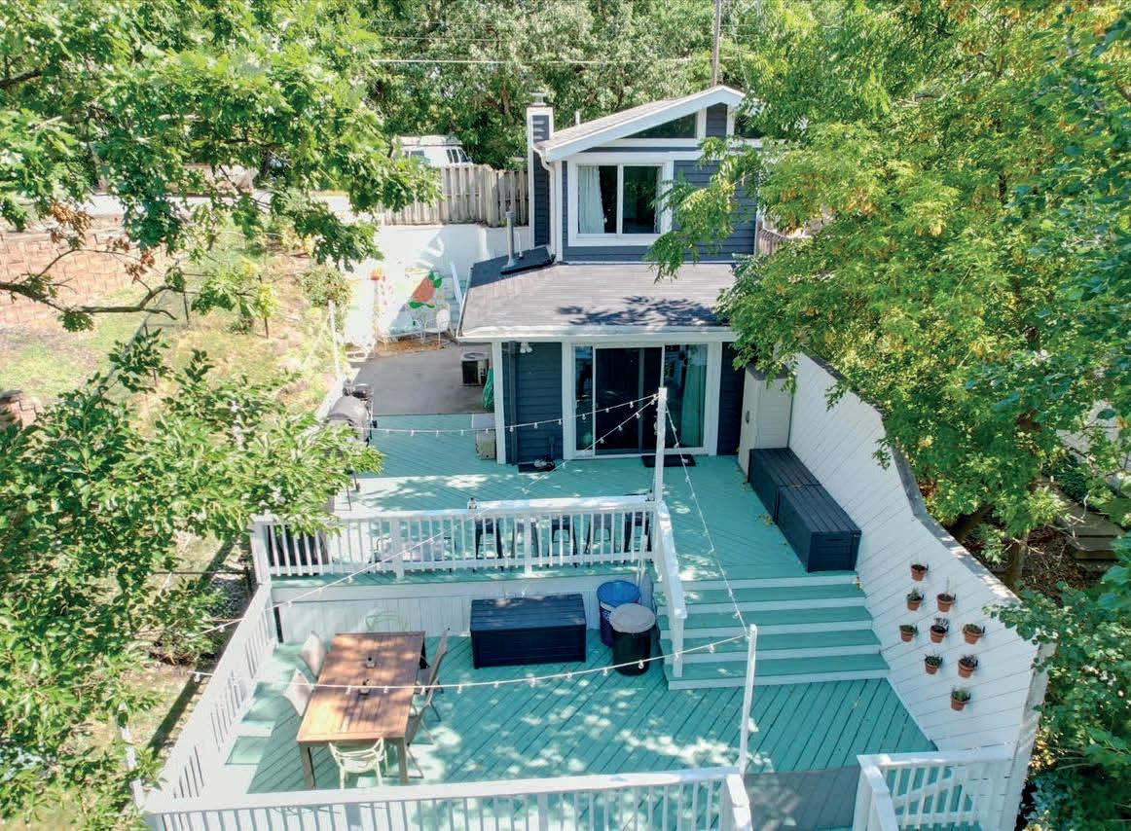


BEAUTIFULLY UPDATED!
S107W34888 SOUTH SHORE DRIVE MUKWONAGO,
53149 $485,000 | 3 BEDS | 2 BATHS | 1,280 SQ FT Erin Rogosienski REALTOR® 414.719.5361 erogosienski@firstweber.com www.Erinrogosienski.firstweber.com
This beautifully updated home with 2 bedrooms and 2 full bathrooms in the main home and a 2nd Boat house (cabana) that’s also fully updated with a murphy bed, kitchenette and compost bathroom (heated/cooled and comes furnished!) is on 50 ft of west facing frontage on Eagle Spring Lake! It is move-in ready for living the lake life or a great income potential opportunity! New flooring, drywall, barn door to pantry, patio door, freshly painted cedar siding and deck and new washer and dryer. Don’t miss out on this great opportunity. Boat and furniture can be negotiated. Set up your showing!
WI
Located on a half acre lot in a secluded subdivision. Quality throughout with amish cabinetry & trim. Kitchen with all appliances & island with quartz countertop. Open concept living room with stone fireplace, formal dining area, master bedroom with private tiled bath & smart mirrors. 10’ ceiling & plenty of window space to enjoy the rising & setting sun. Main floor laundry with washe & dryer included. Lower level is finished with a fantastic family room for numerous activities, 4th bedroom with huge walk-in closet, yet plenty of storage. Exterior is lp smart sided; aluminum facia and soffits make the exterior minimum maintenance. 2+ car attached garage & close to 3 car detached garage with full staircase to storage or future den area. Offered at: $719,000
MIKE RICHGELS

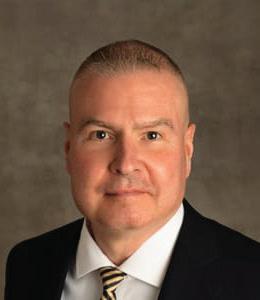
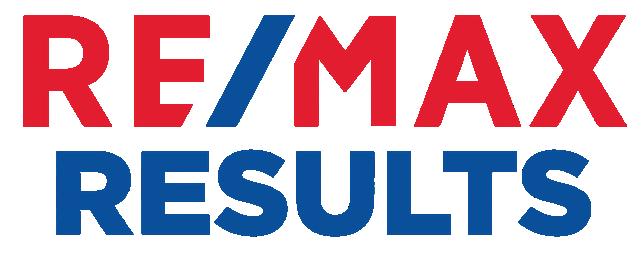
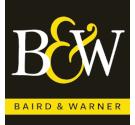

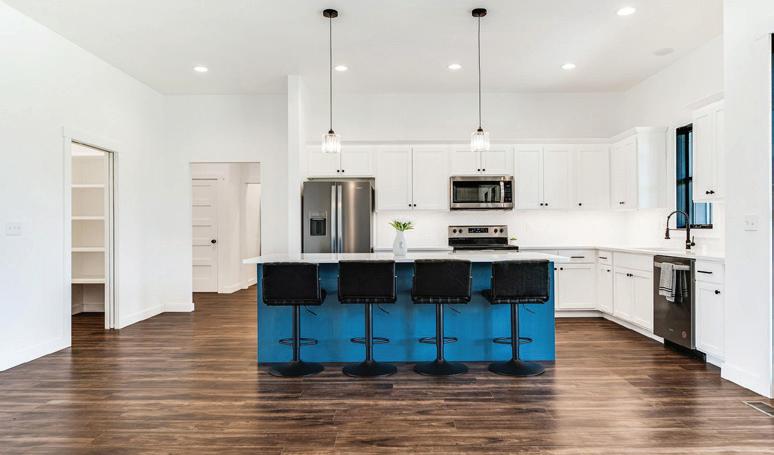
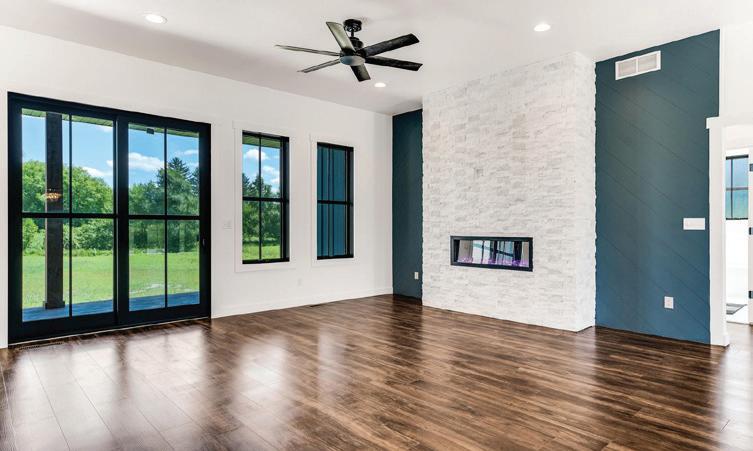
REALTOR® 608.780.4127 mike@onalaskarealty.com www.onalaskarealty.com 757 Sand Lake Road, Onalaska, WI 54650
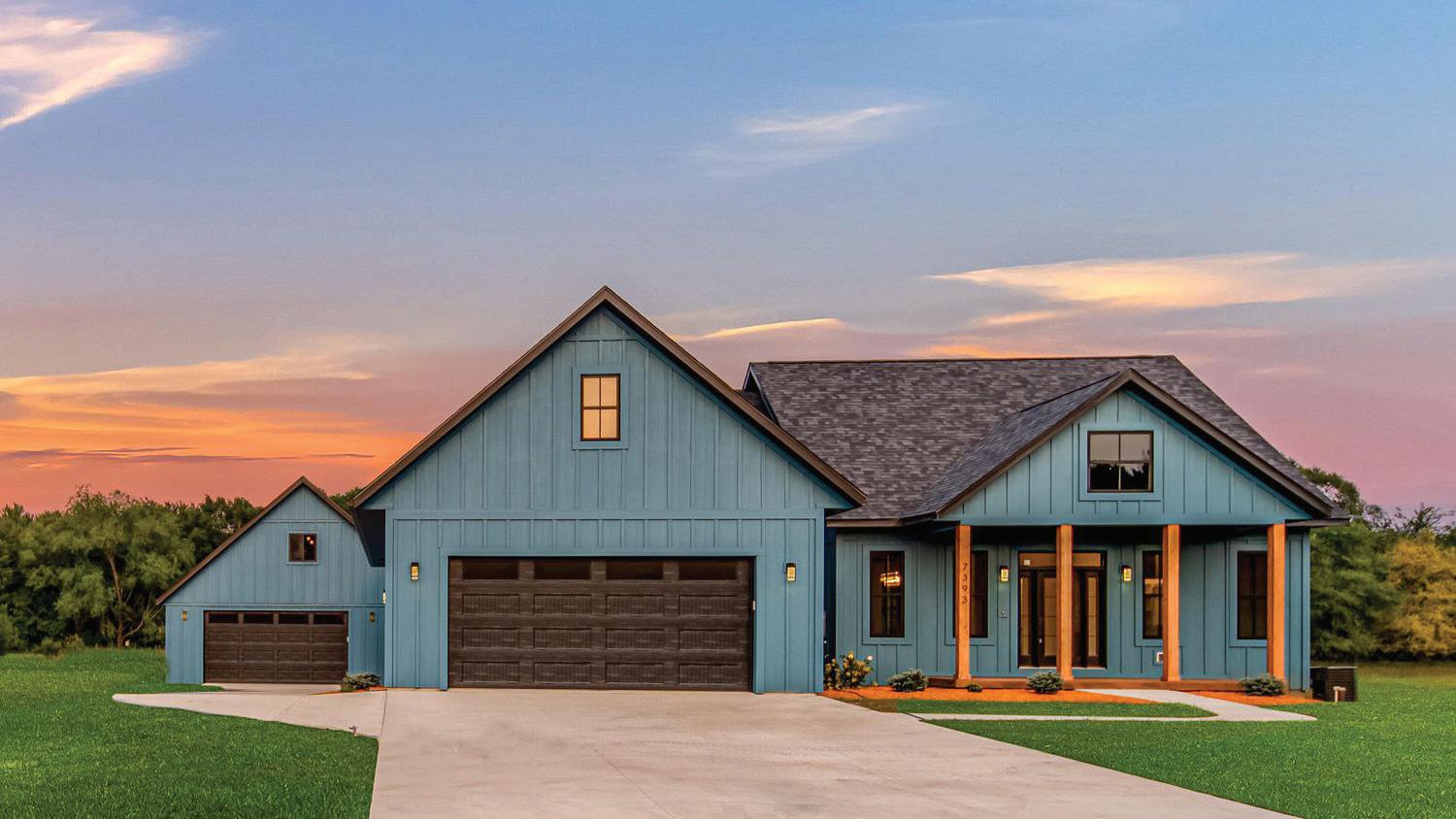
0.37 ACRES | $304,900

Over 2900 square feet of building envelope on this rare jewel of land at the stunning west side of Eagle Lake, and only 90 minutes from Chicago! Two lots being sold together, spanning 0.37 acres of flat land with 100 feet of lake frontage. A grandfathered boat house (fully enclosed) is on the property or use the public boat launch two blocks away. This is a quiet, peaceful, serene location for those looking to get away from busier metropolitan life. Build your new primary home or weekend getaway and enjoy the striking sunsets, mature trees, and the lake lifestyle that you’ve been dreaming about. MLS 1810041.
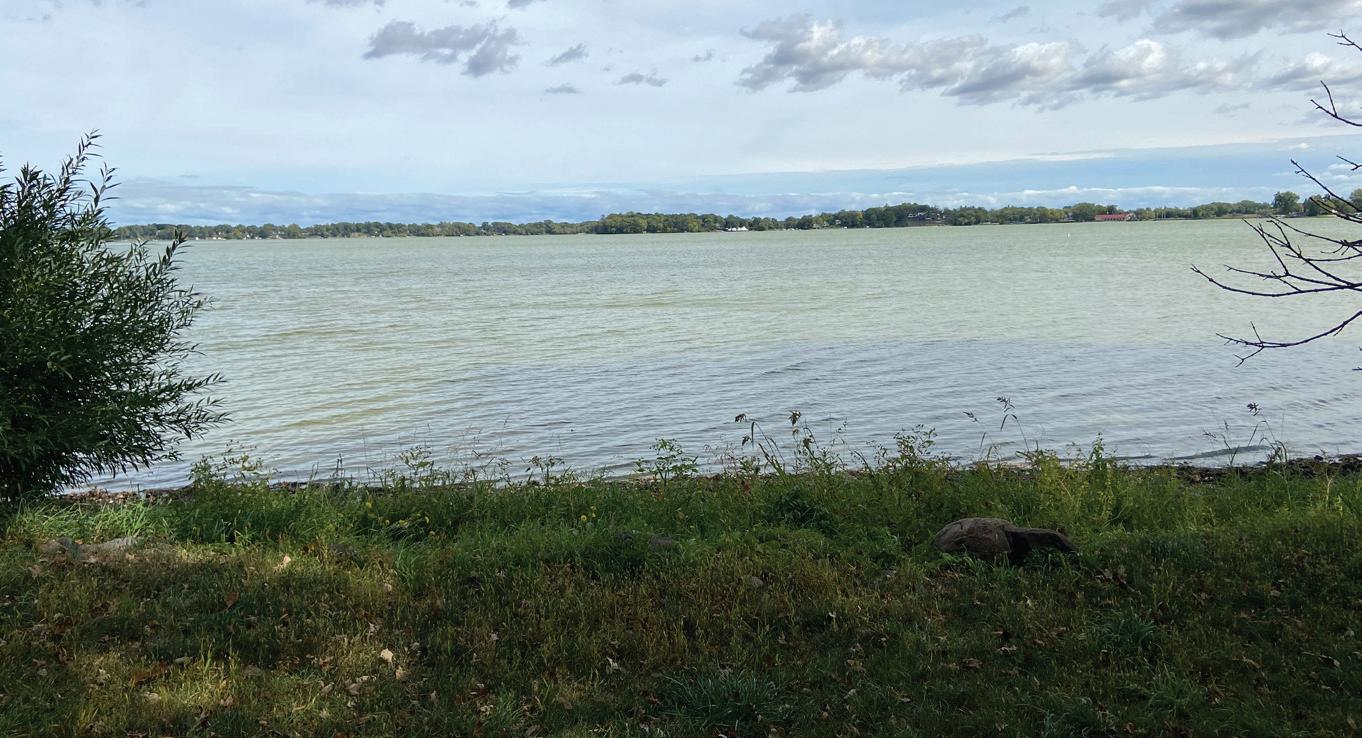
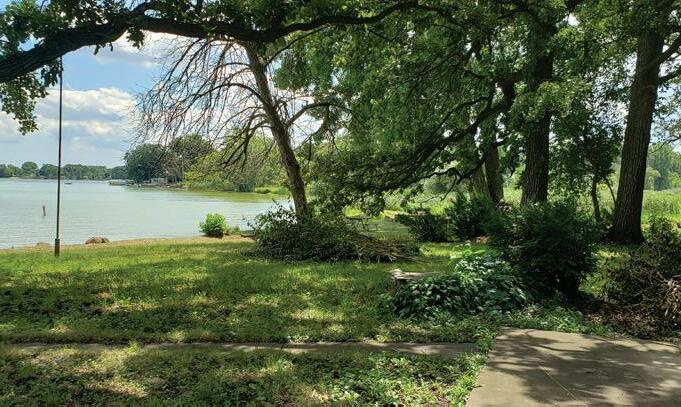
N7393 HIDDEN PRAIRIE DRIVE
MODERN FARMHOUSE STYLE
HOLMEN, WI 54636
Tom Venable BROKER ASSOCIATE 262.818.2113 thomas.venable@bairdwarner.com
1921 Seminole Drive DOVER, WI 53139
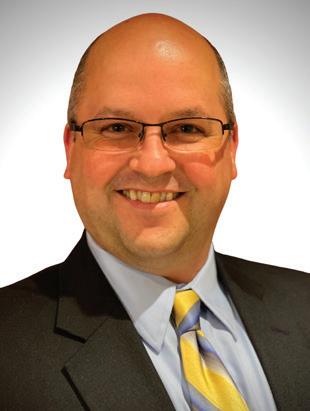
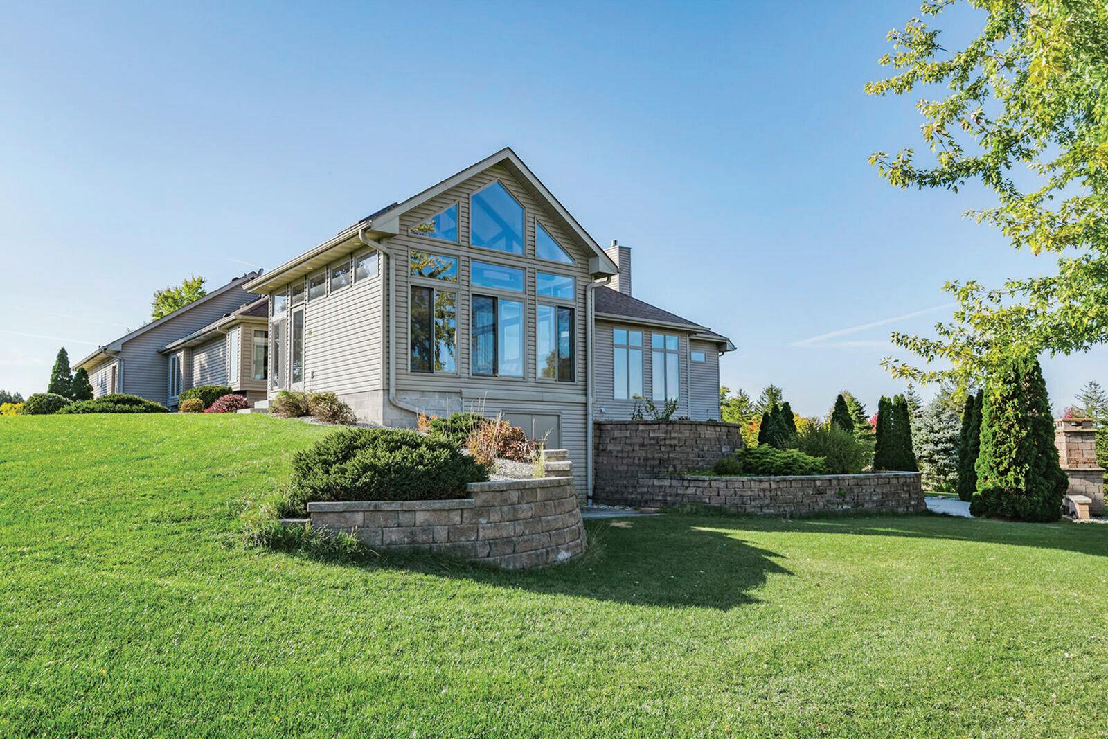
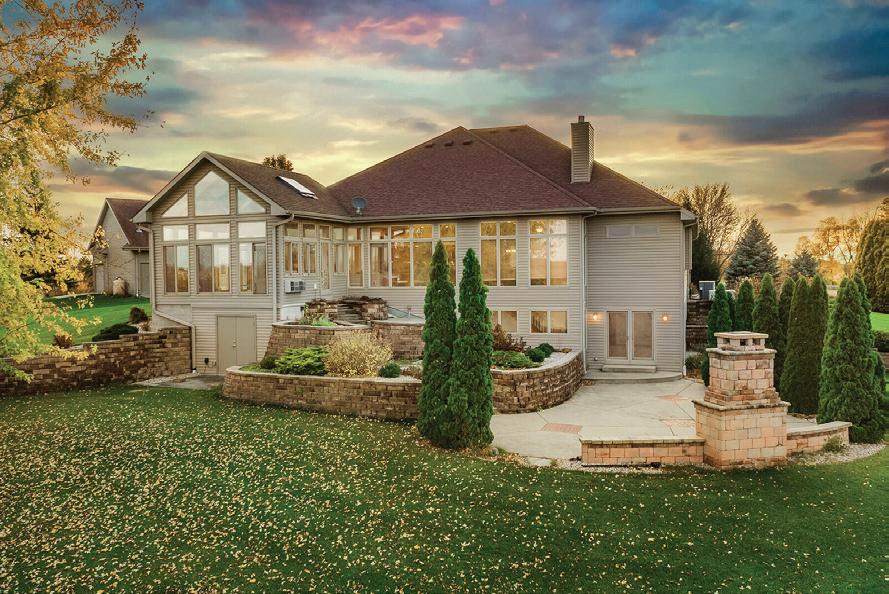
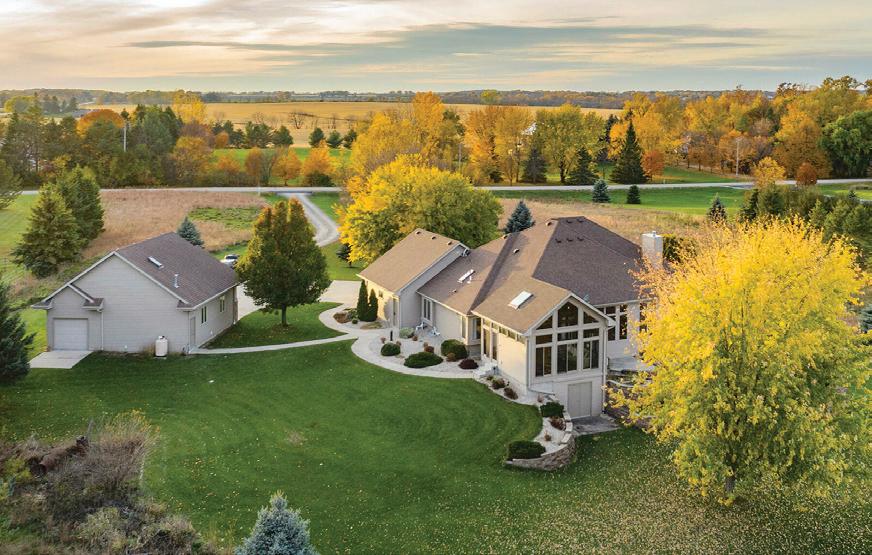
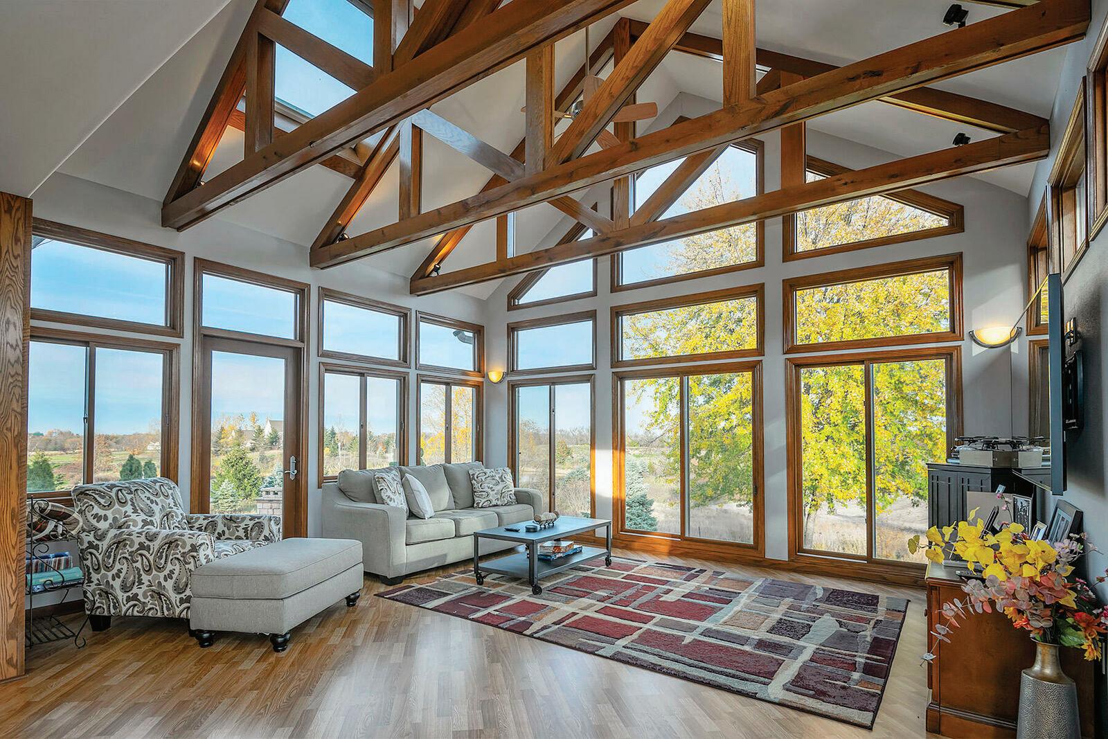
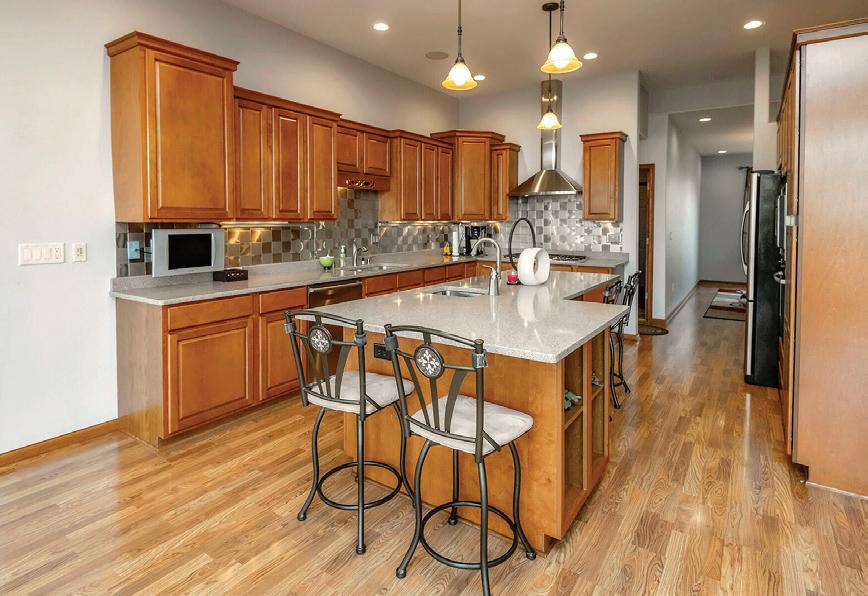
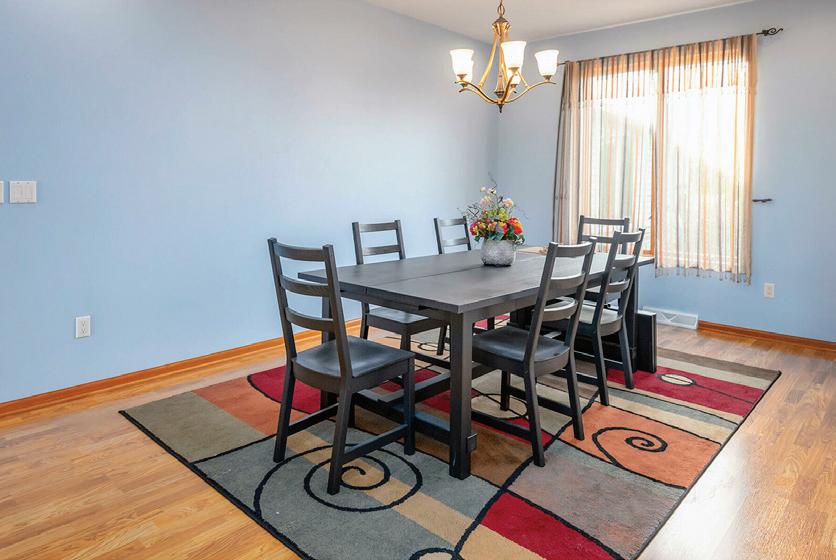
Josh Werner REALTOR® 414.759.7925 Josh.werner@c21affiliated.com joshwerner.homes 520 HARTWIG BLVD.JOHNSON CREEK, WI 53038 207 63RD DRIVE, UNION GROVE, WI 53182 4 BEDS | 4 BATHS | 4,393 SQFT | $935,000
Amazing luxury home in Union Grove, WI! 4BD, 3.5BA with a secured home office, zoned heated floors and forced air system, security system w/ cameras and glass break detection, whole home speaker system and a year round sun room. This 4+ acre property is sure to give you relaxing views, as well as a 3 car attached garage and 4 car, heated, detached garage with extra storage, driveway alarm and plenty of space to entertain. Call for a private showing.
Private wooded 5-acre park like setting overlooking a pond is where you’ll find this 3 bdrm, 2 ba split ranch on beautiful Tamarack Ridge Rd. Inside features eat-in kitchen w/ breakfast bar & dinette area w/ bay window overlooking back yard. Formal dining room off kitchen w/ vaulted ceiling & floor to ceiling brick see-thru fireplace to living room. Also, in the dining room there’s a wet-back bar & sliding glass door to 4 seasons room w/ access to backyard patio. Living room features vaulted ceiling and wall of windows overlooking the front yard. Master Bdrm w/ full bath & walk-in closet. 2nd & 3rd bedroom share a full bath. 3rd bedroom has a French door out to full glass room w/ hot tub. Main floor laundry area completes the ML. LL offers huge Rec room & storage area plus small work shop.
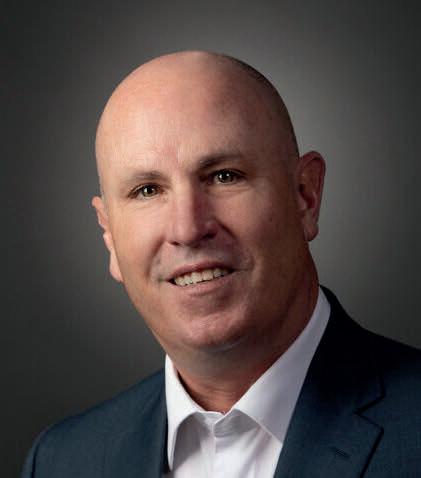

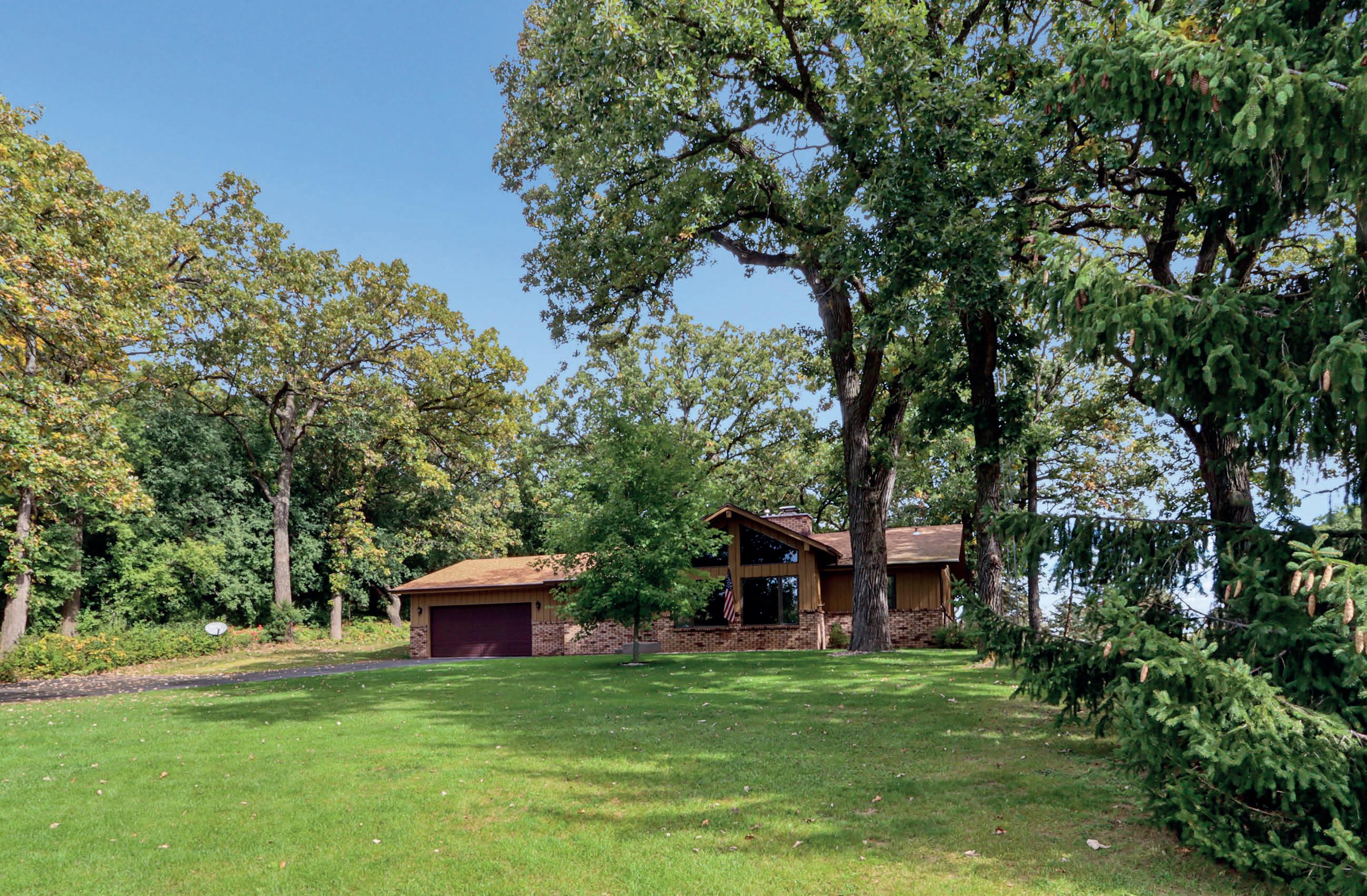
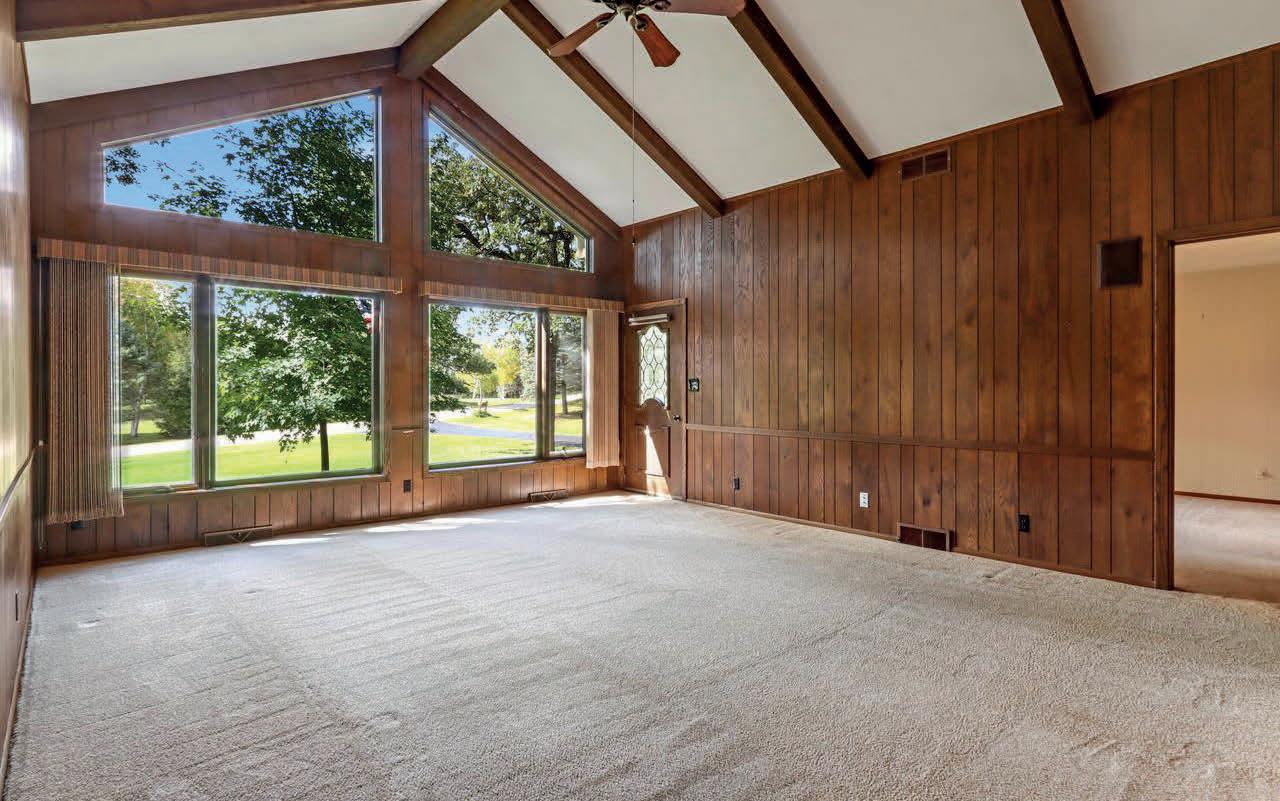
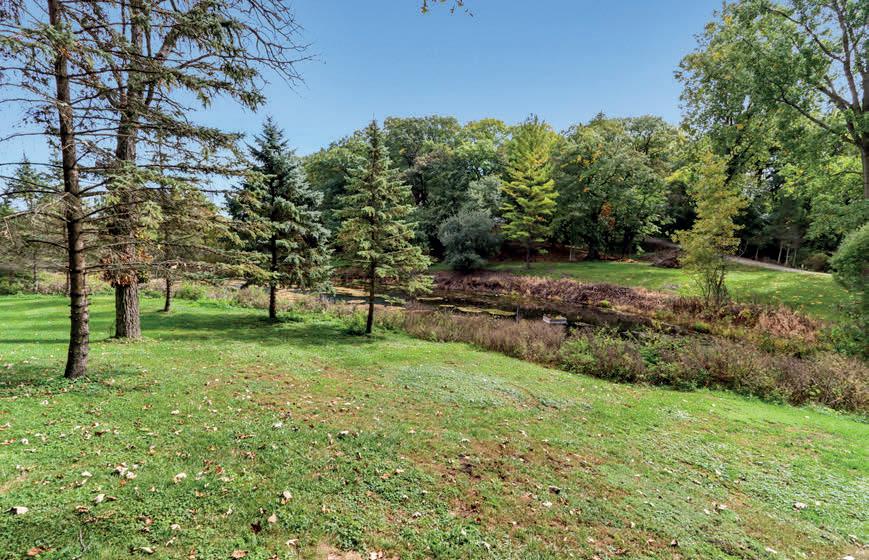
262.949.3618 jerrykroupa@atproperties.com www.lakehomeswi.net Jerry Kroupa REALTOR ®
N6372 Tamarack Ridge Road Elkhorn, WI 53121 3 beds | 2 baths | 3,589 sq ft | $474,700
42
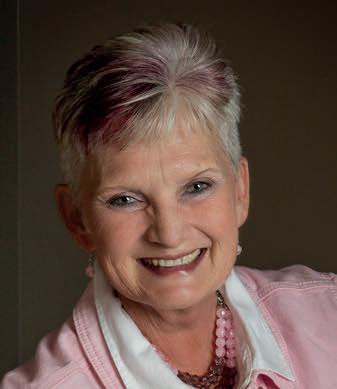
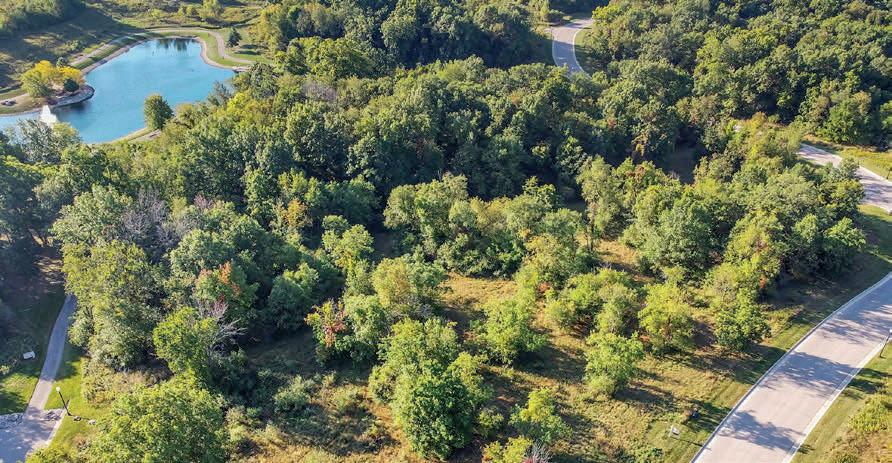
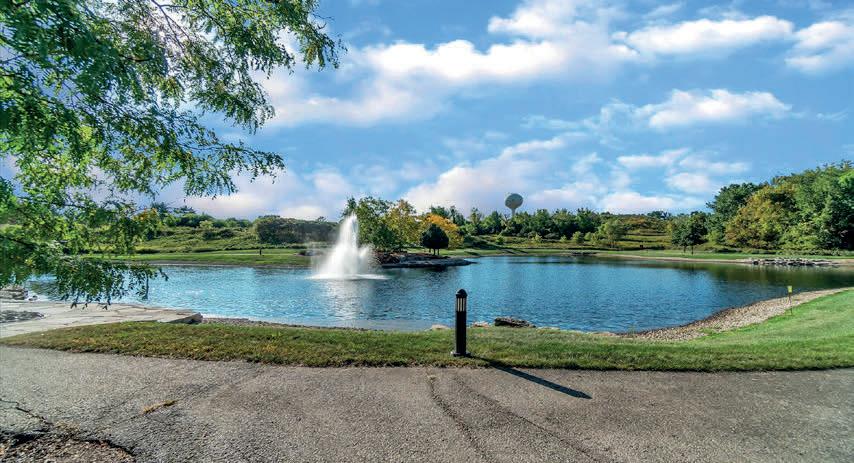
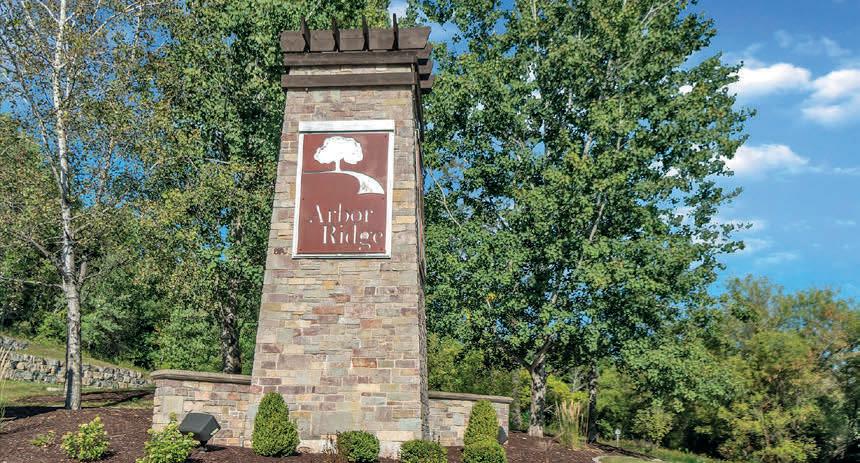
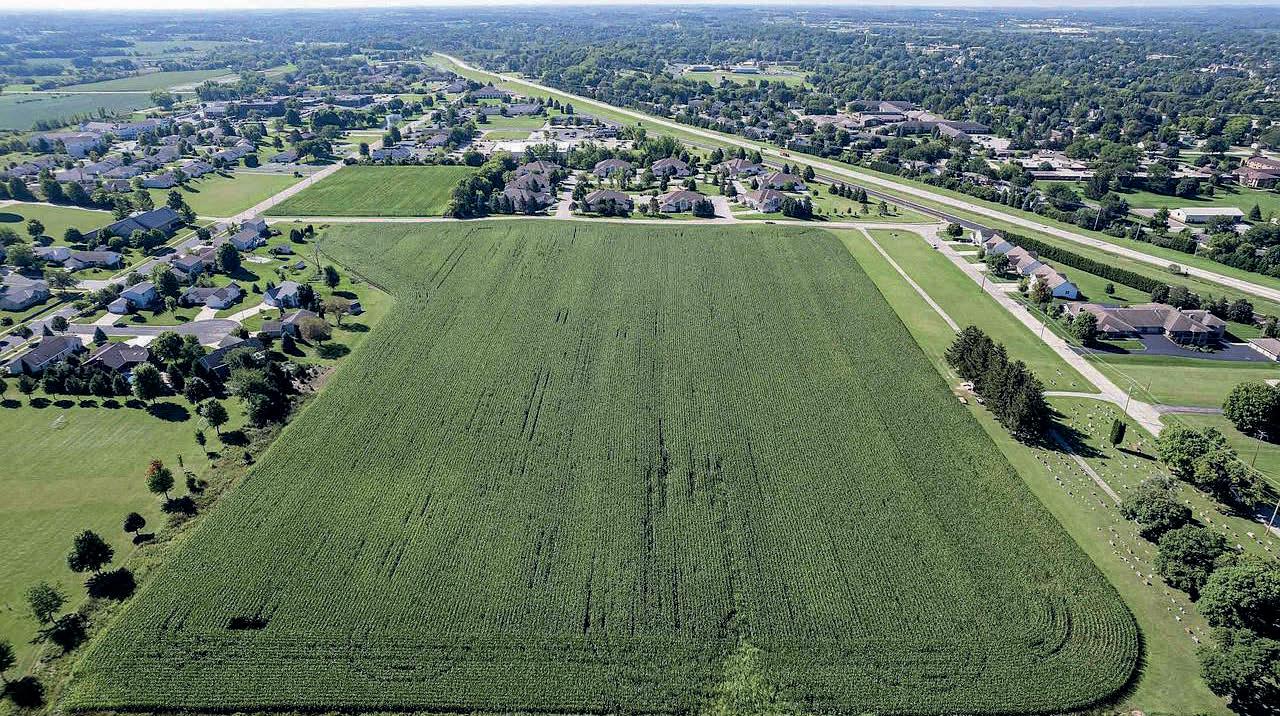
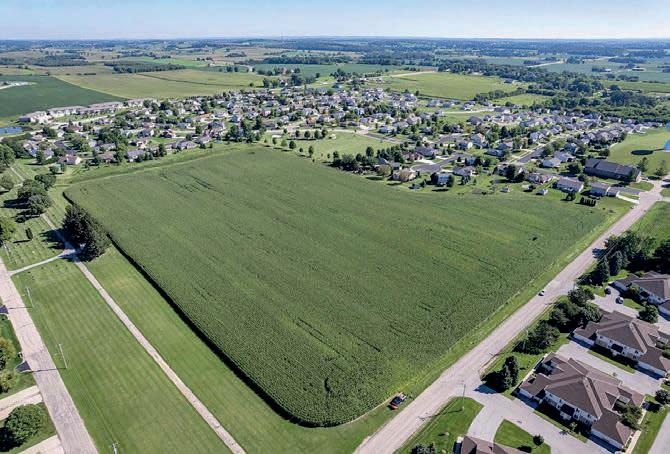
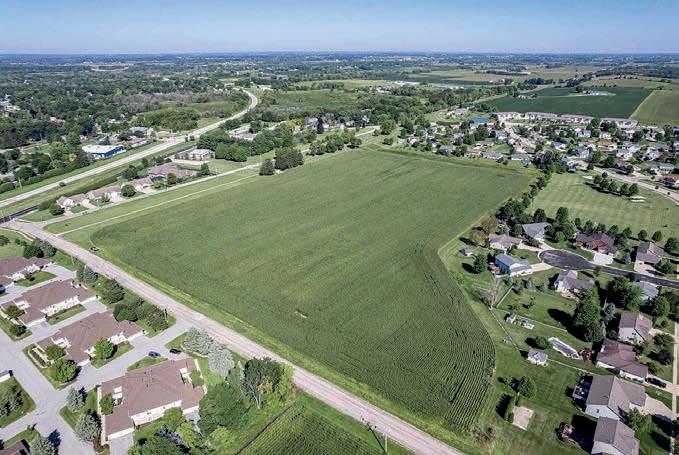
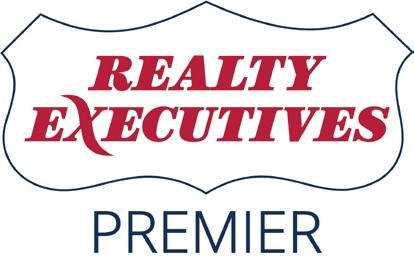
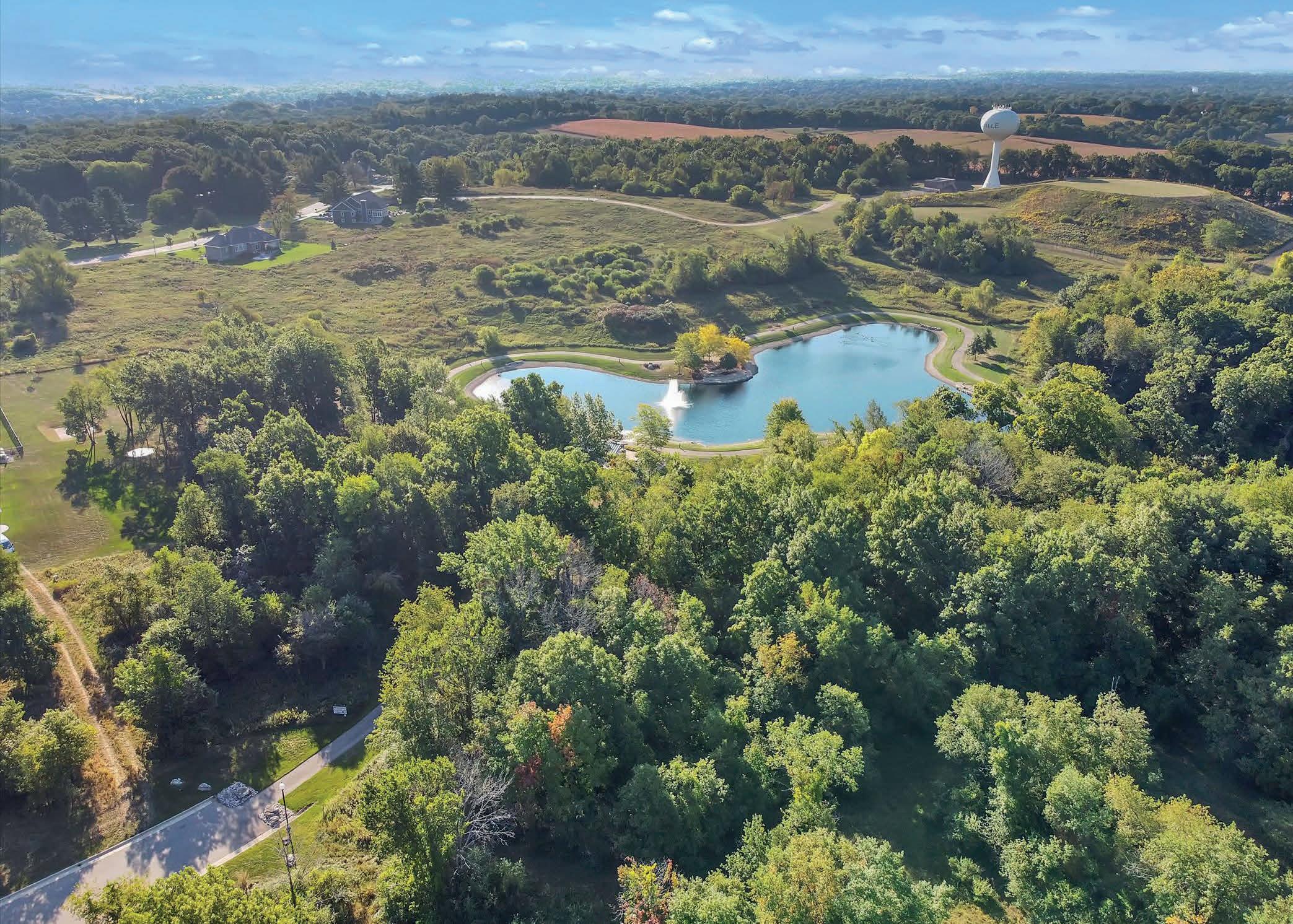
1310 ALLWARDT STREET WATERTOWN, WI 53098 Rare opportunity for a quality residential development site in the City of Watertown (Dodge County), which borders Grandview Heights Subdivision and Mary Rose 4-acre park. A level 20.005-acre vacant lot along Allwardt Street: 1 block from State Rd 16, 2 blocks from intersection State Rd 16 & Country Rd R, 3 blocks from the Watertown Regional Medical Center. Great central location to Milwaukee and Madison, approximately 50 miles either direction. The property is zoned SR-4 Single Family Residential. Municipal utilities including sewer, water, gas, electric and telephone area available to the property site. 20 ACRES $750,000 2508 ARBOR RIDGE WAY JANESVILLE, WI 53548 Own this premium .59 acre building site in Arbor Ridge! A unique, housing and living experience with a network of greenspaces. High quality architectural standards allow you to express individuality while ensuring a cohesive neighborhood. Fully improved lot, available with city water and sewer. Choose your own builder on this beautiful lot! 0.59 ACRES $72,900 BRENDA SLATTER REALTOR ® 608.316.5684 brendaslatter@realtyexecutives.com www.realtyexecutives.com 1521 Randolph Road, Suite 101, Janesville, WI 53545
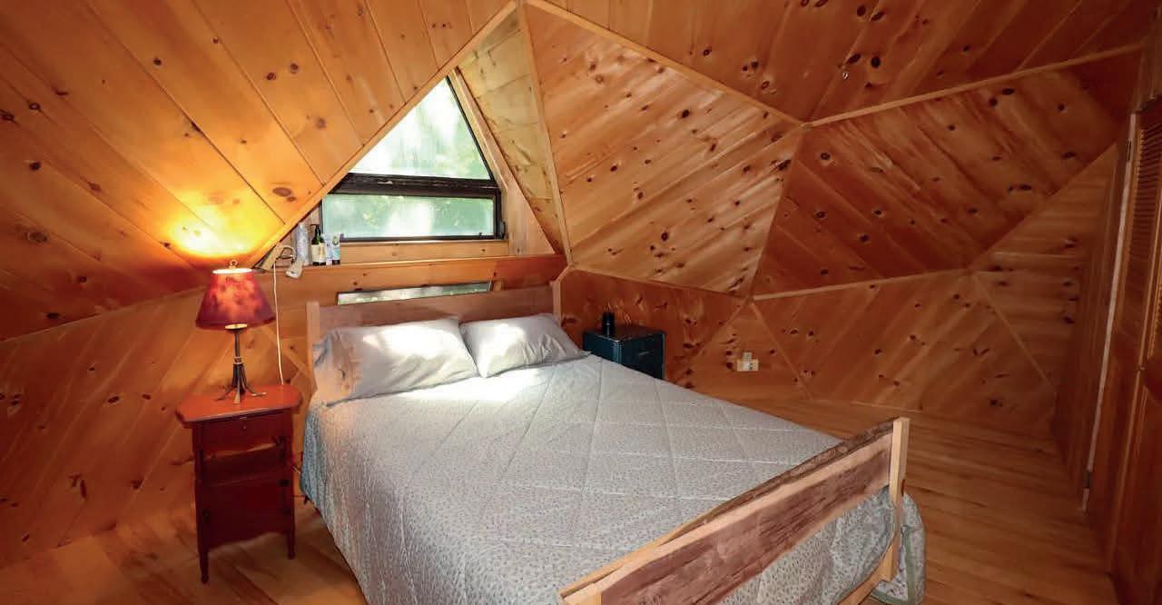
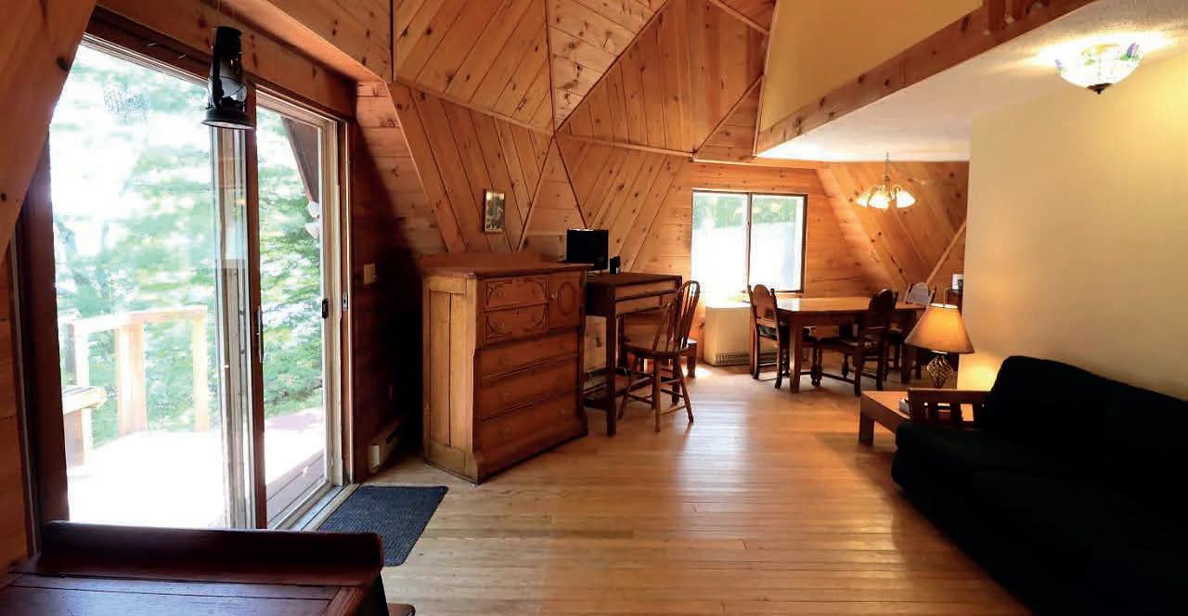
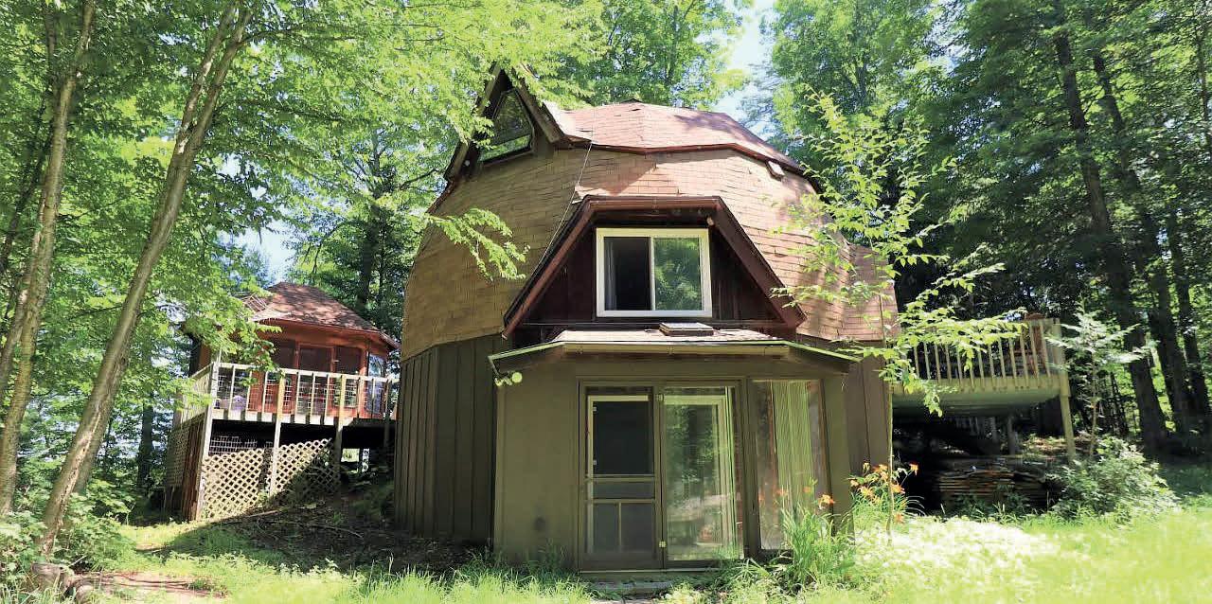

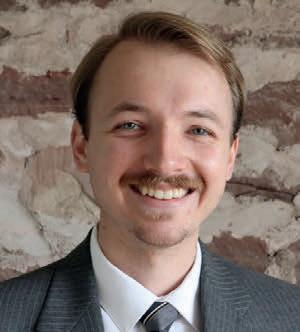
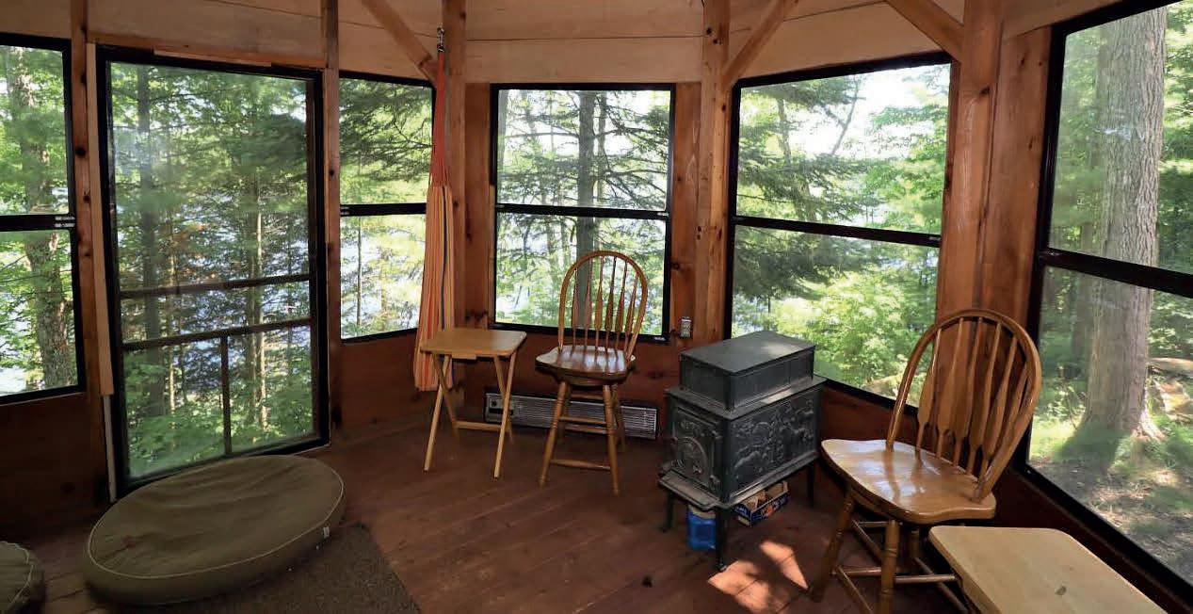
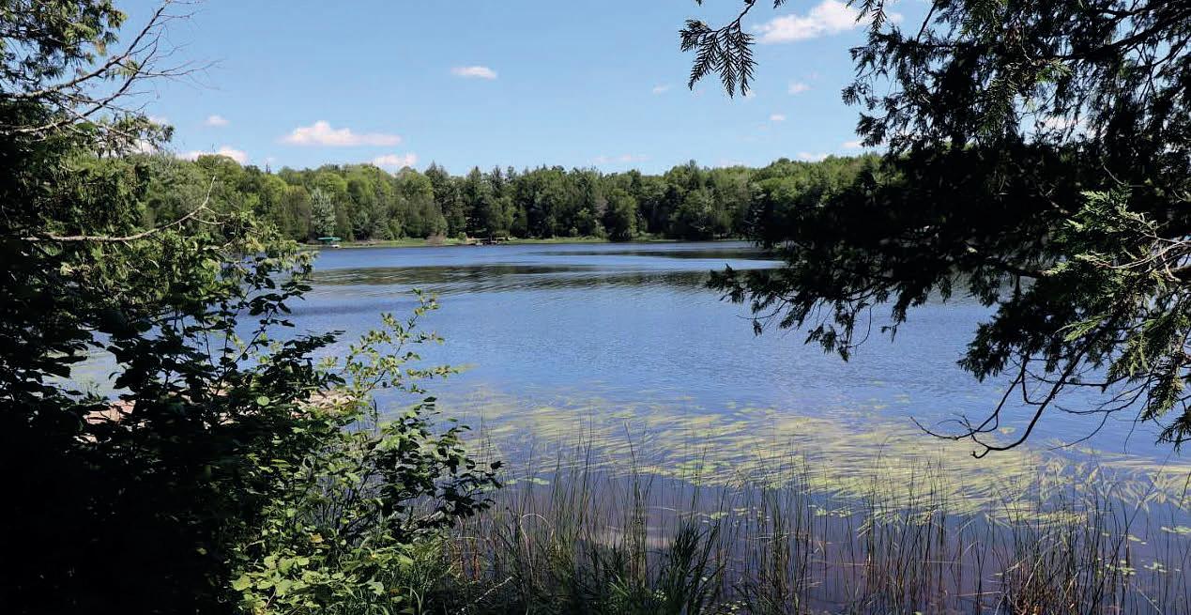
3 BEDS | 1.5 BATHS | 973 SQ FT | $388,000. A home to admire from every angle! Here’s an incredible opportunity to add some magic and wonder to your life with this charming and unique Buckminster Fuller style geodesic dome home set on 1.3+/- acres with 211+/- ft. of Long Lake water frontage. A kaleidoscope of design this home offers expansive views of the lake along with a deck and enclosed gazebo.
baths and a finished lower level with wood burning stove and walk-out entrance. Let your
take flight and
spiral staircase that connects all three levels. Saunter to the lake and enjoy your own pier to launch a
you choose to make this your year-round home or vacation get-away this is a home you’ll treasure.
surrounded by wise old trees for complete privacy and seclusion. A mow-free yard,
detached
with
treehouse and shed round out this amazing property. C: 715.312.2121 | O: 715.292.6513 alexdempsey@aijennings.com www.aijennings.com Alex Dempsey REALTOR ® 8240N NORTH END ROAD, MERCER, WI 54547 315 Turner Road, Ashland, WI 54806 44
Three beds, two full
imagination
enjoy the whimsy of a
kayak, canoe or fishing line. Whether
Located at the end of North End Rd and
two-car
garage
skylight and workspace,
One of a kind mid-century modern ranch home. Originally built by shipbuilder Ray Christianson in 1956 using marine engineers & naval architects. Over the years modern elements have been added yet keeping with the retro look. Spacious rooms throughout. The large family room added in 1992 offers ample storage space plus a king size Murphy bed. Heated garage has a loft. Eat in the kitchen or in the formal dining room with original built-in cabinets. This is a great home with room to share and places for quiet time as well. The outdoor kitchen offers options for entertaining during the warmer months. Master suite includes 2 walk-in closets and an office. At $169 per square foot this is more affordable than current new construction costs.
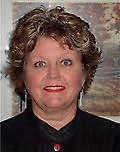
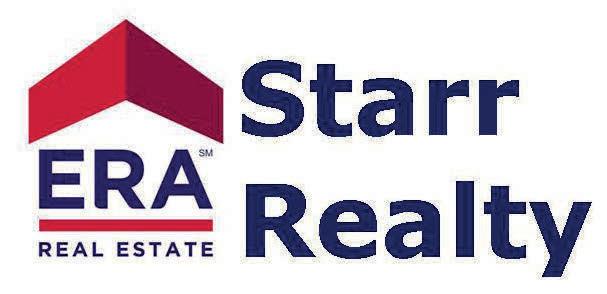
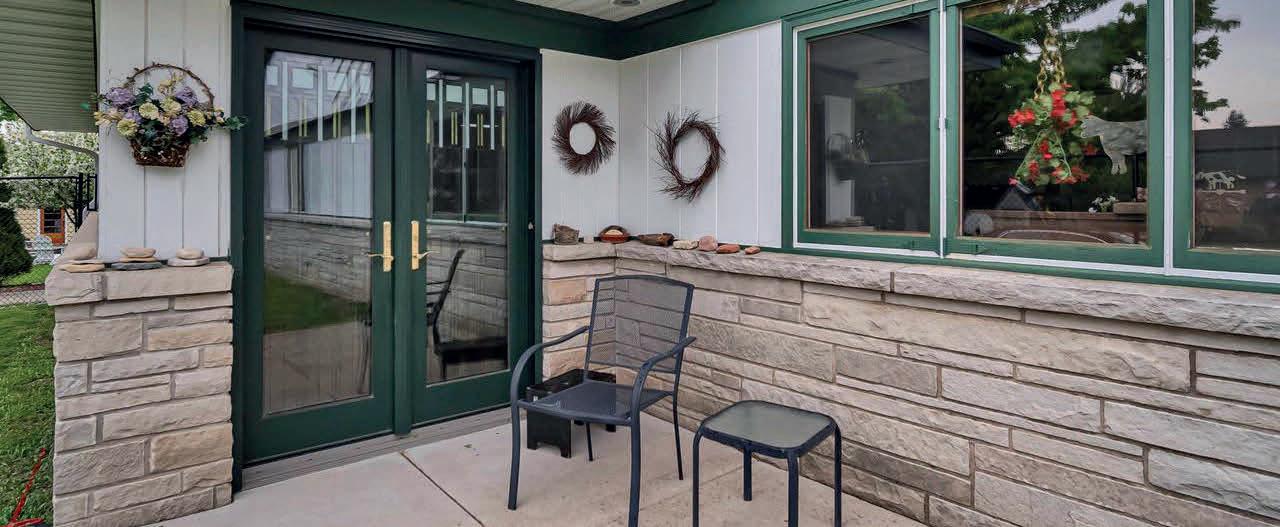
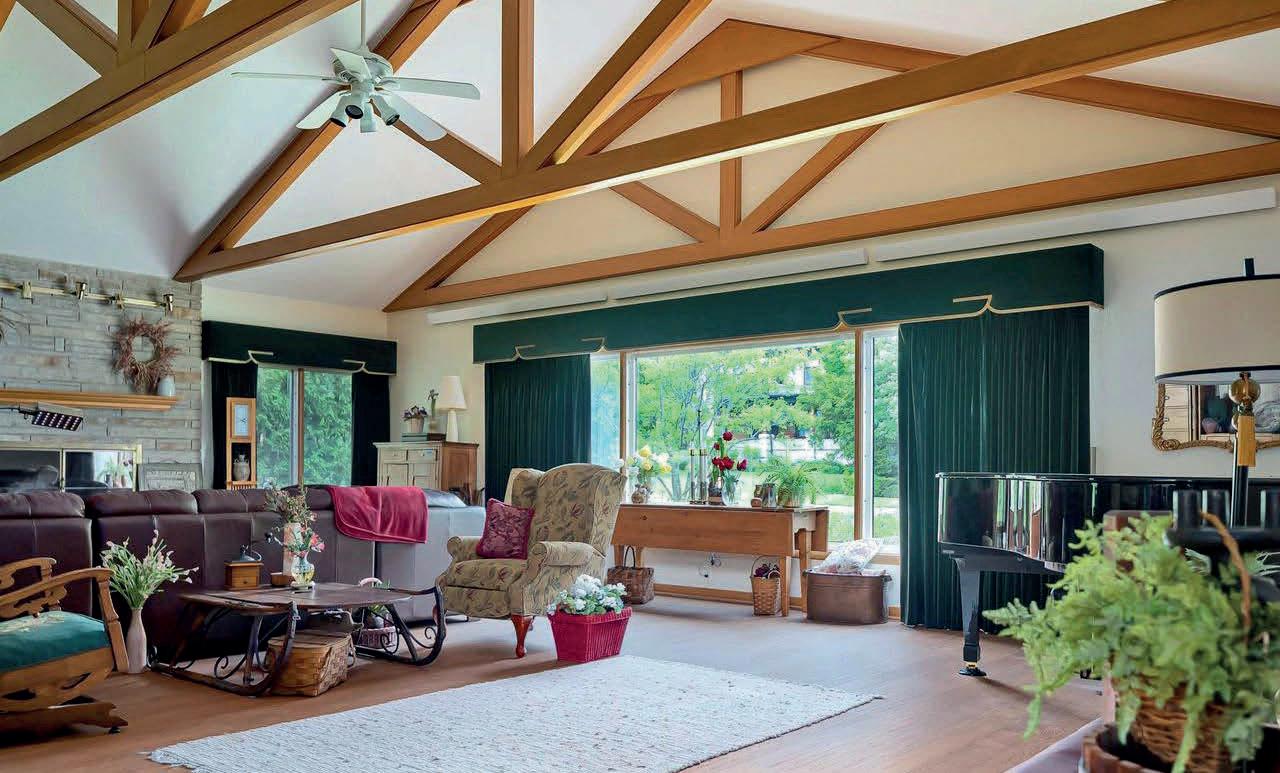
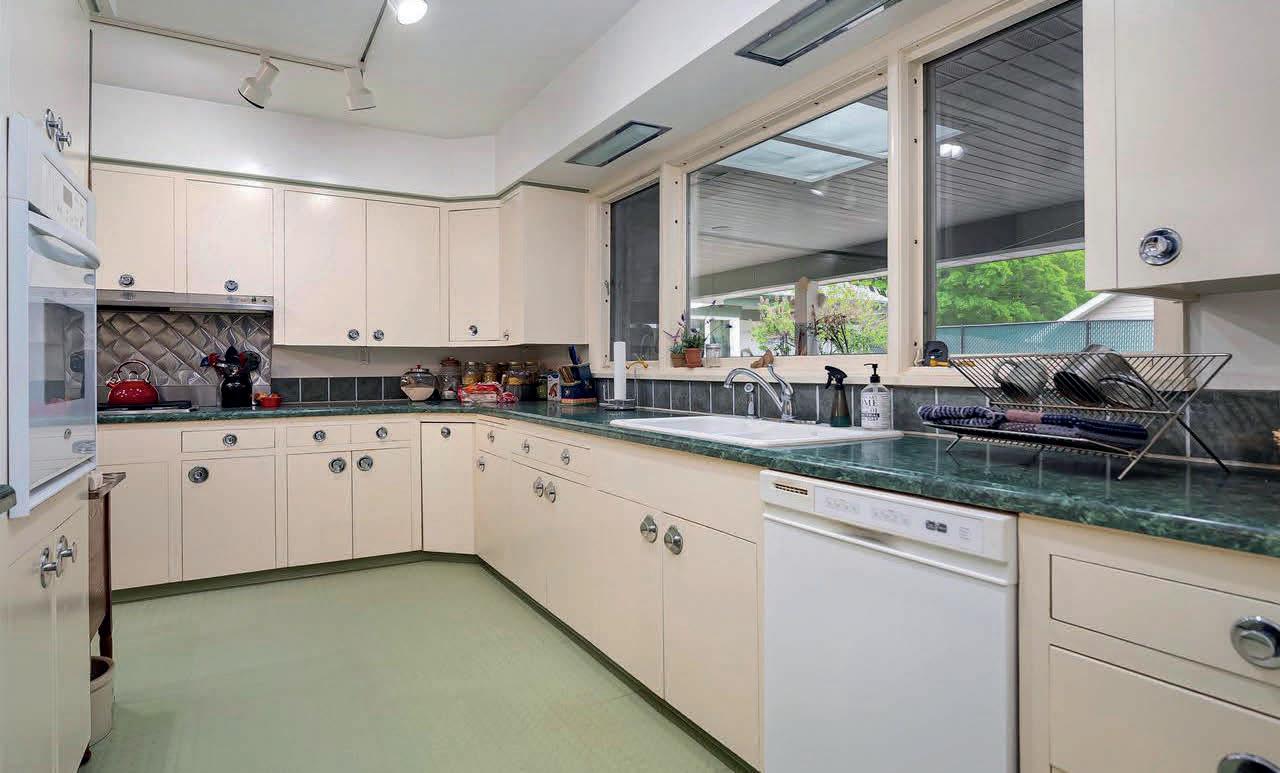
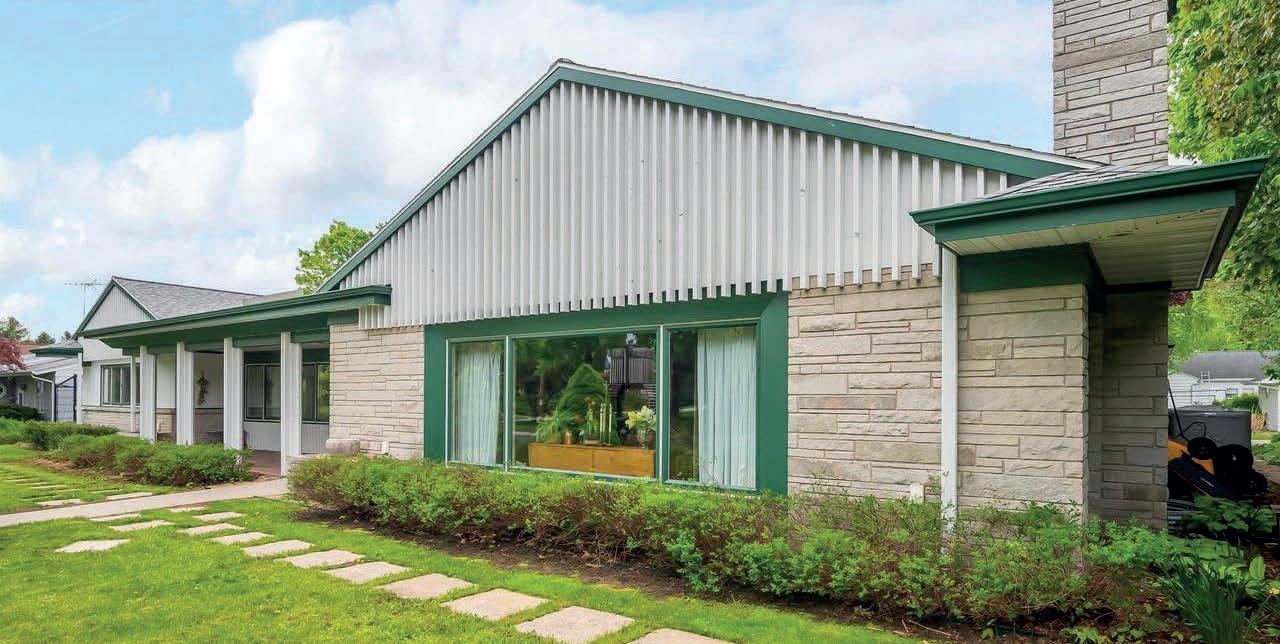

915 MICHIGAN STREET
54235
STURGEON BAY, WI
$795,000 | 4 BEDS | 4 BATHS | 4,698 SQ FT
920.660.6372 twwagner@charter.net 14 S Third Avenue | Sturgeon Bay, WI 54235 Dianne Wagner REALTOR ®
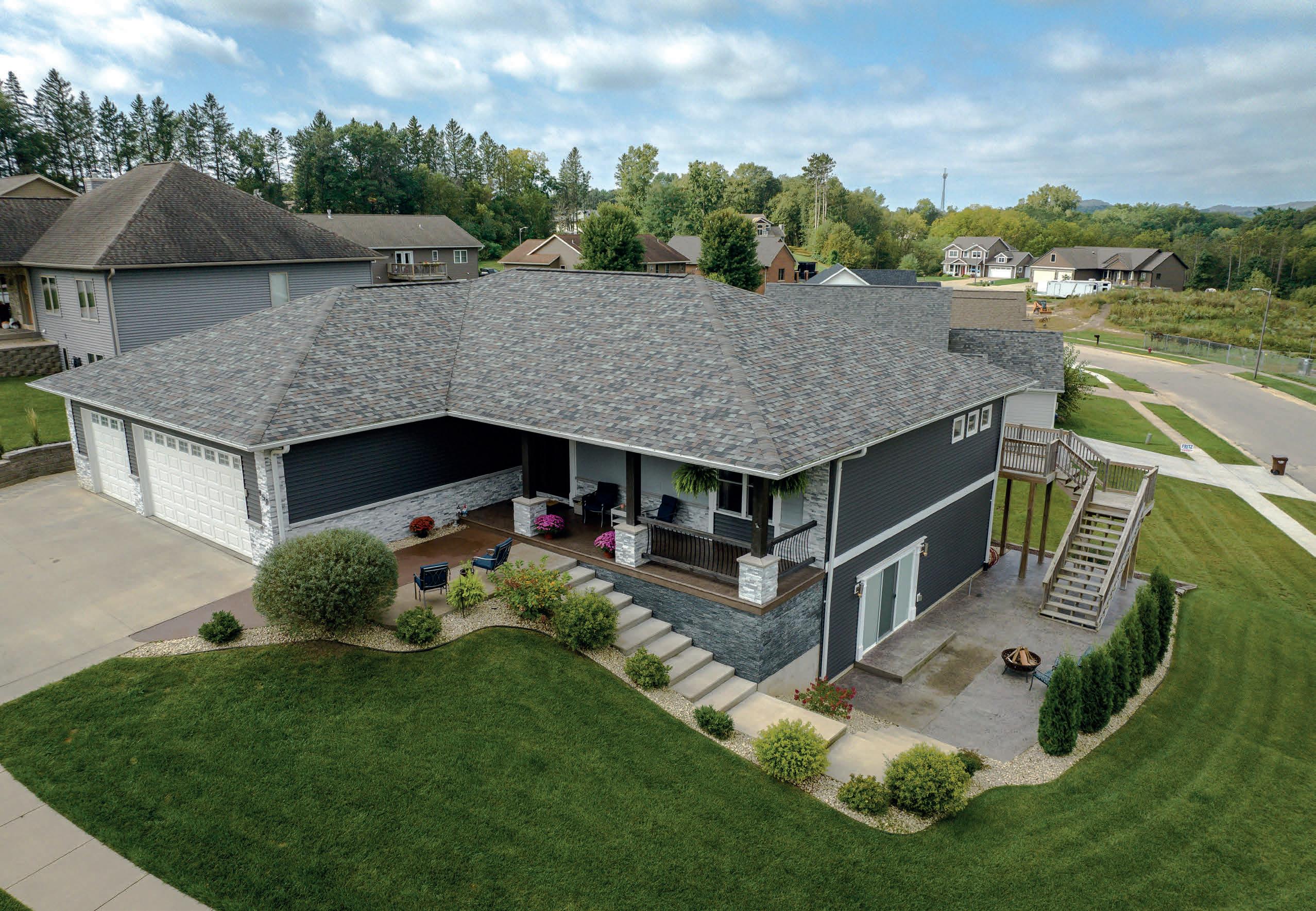
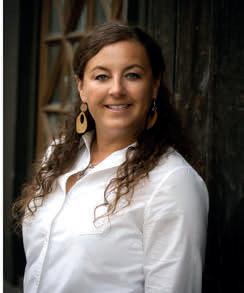
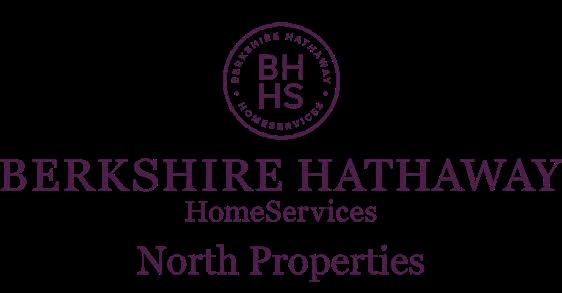
$539,900 | 4 beds | 3.5 baths | 3,000 sq ft Modern ranch in the heart of West Salem on a well-manicured corner lot. This home is built for entertaining with open concept main floor plus spacious great room. Kitchen boasts custom-built Beyer cabinets reaching to the 9 foot ceiling, granite countertops, large granite island, and oversized pantry, stainless steel appliances and a delightful garden window. The master bedroom offers en suite with high end finishes and a VERY large walk in closet. Enjoy the convenience of main floor laundry and mudroom. Extra deep 3 car garage with steps to lower level. Finished basement with walk out to patio. MLS# 1812251 850 WAGON DRIVE, WEST SALEM, WI 54669 Tina E. Althoff - REALTOR® LICENSED REAL ESTATE SALESPERSON 608.780.2089 talthoff@bhhsnorthproperties.com Talthoff.bhhsnorthproperties.com Modern Ranch in The Heart of West Salem 9542 E 16 Frontage Road, Onalaska, WI 54650
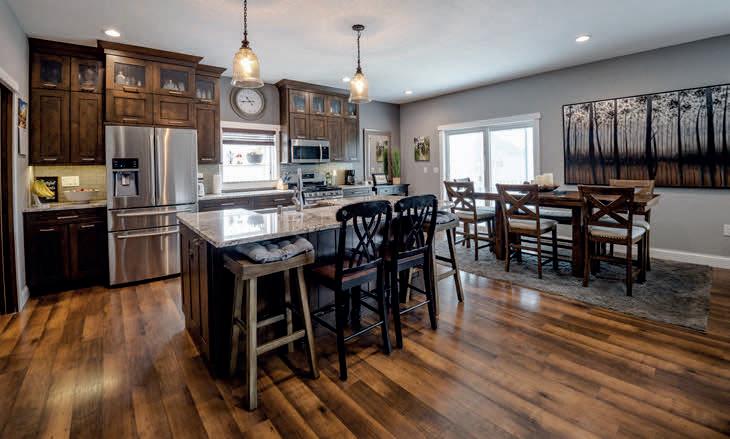
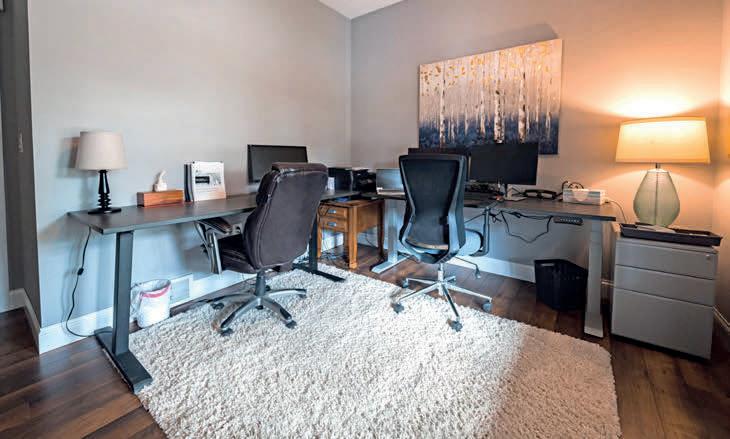
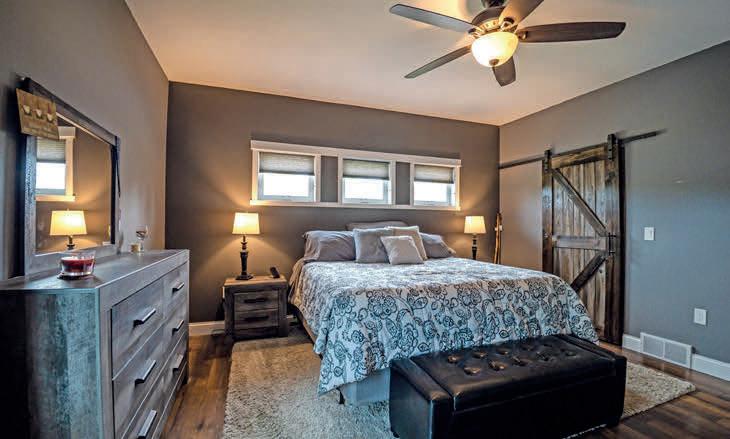

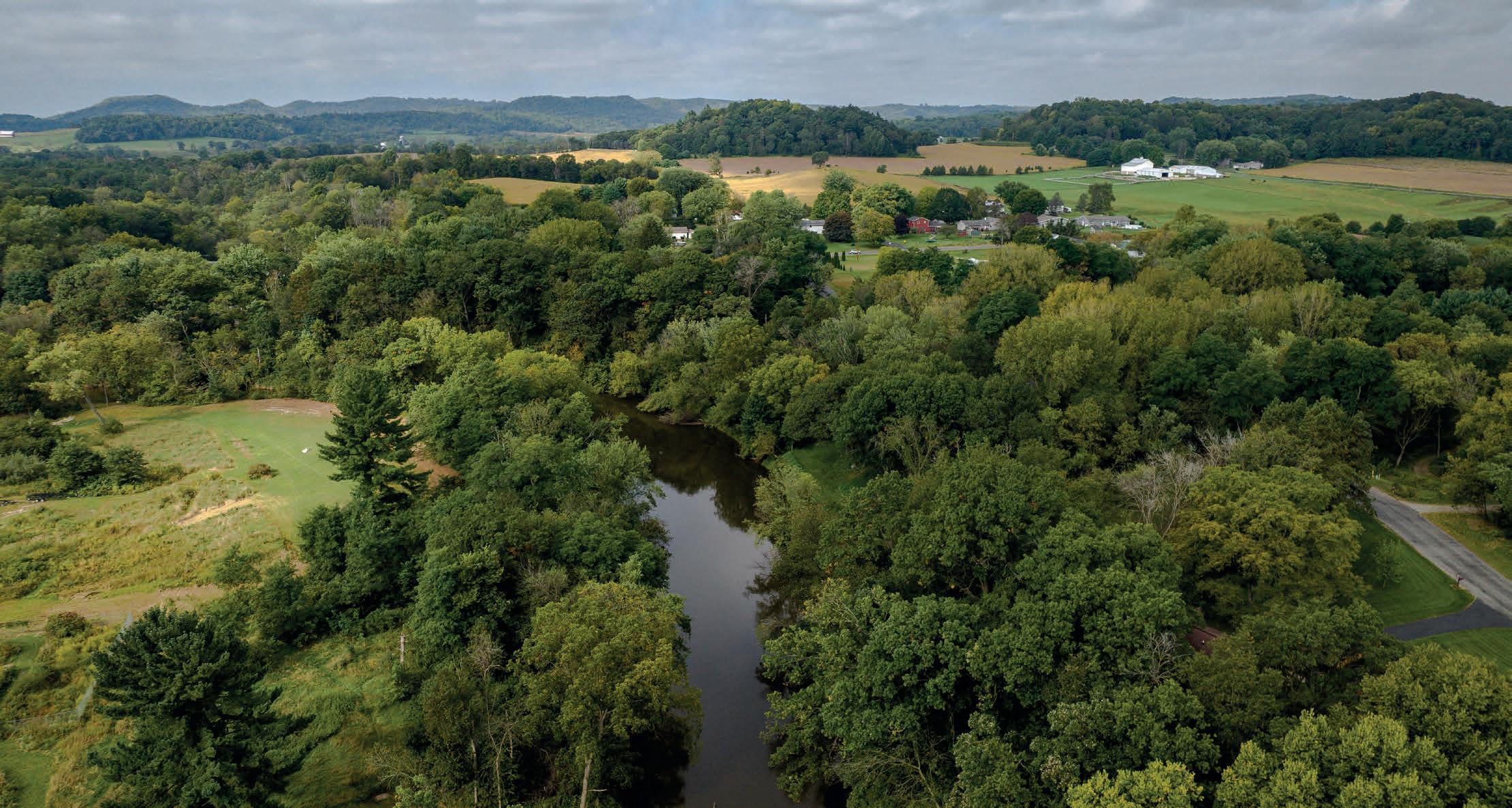 ©2022 BHH Affiliates, LLC. Real Estate Brokerage Services are offered through the network member franchisees of BHH Affiliates, LLC. Most franchisees are independently owned and operated. Berkshire Hathaway HomeServices and the Berkshire Hathaway HomeServices symbol are registered service marks of Columbia Insurance Company, a Berkshire Hathaway affiliate. Information not verified or guaranteed. If your property is currently listed with a Broker, this is not intended as a solicitation. Equal Housing Opportunity.
©2022 BHH Affiliates, LLC. Real Estate Brokerage Services are offered through the network member franchisees of BHH Affiliates, LLC. Most franchisees are independently owned and operated. Berkshire Hathaway HomeServices and the Berkshire Hathaway HomeServices symbol are registered service marks of Columbia Insurance Company, a Berkshire Hathaway affiliate. Information not verified or guaranteed. If your property is currently listed with a Broker, this is not intended as a solicitation. Equal Housing Opportunity.
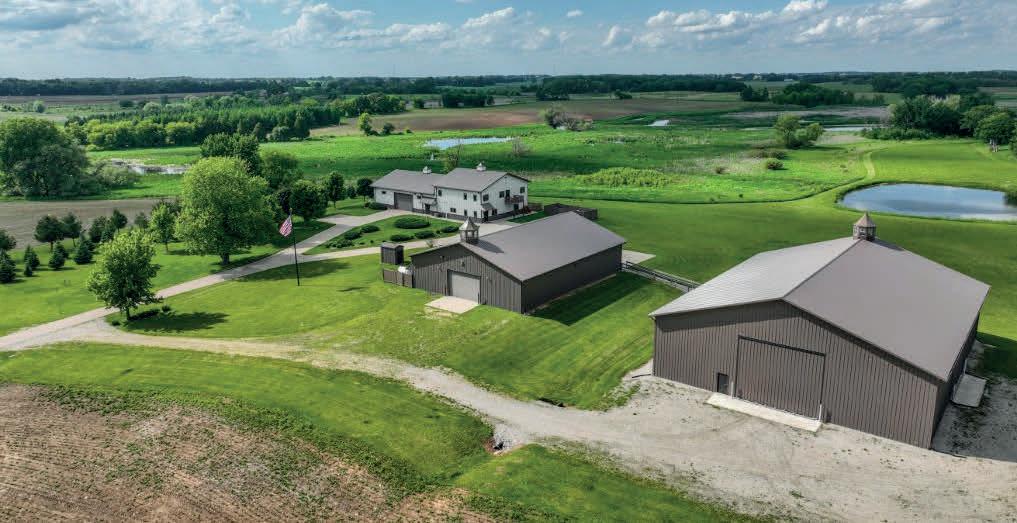
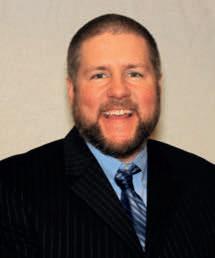

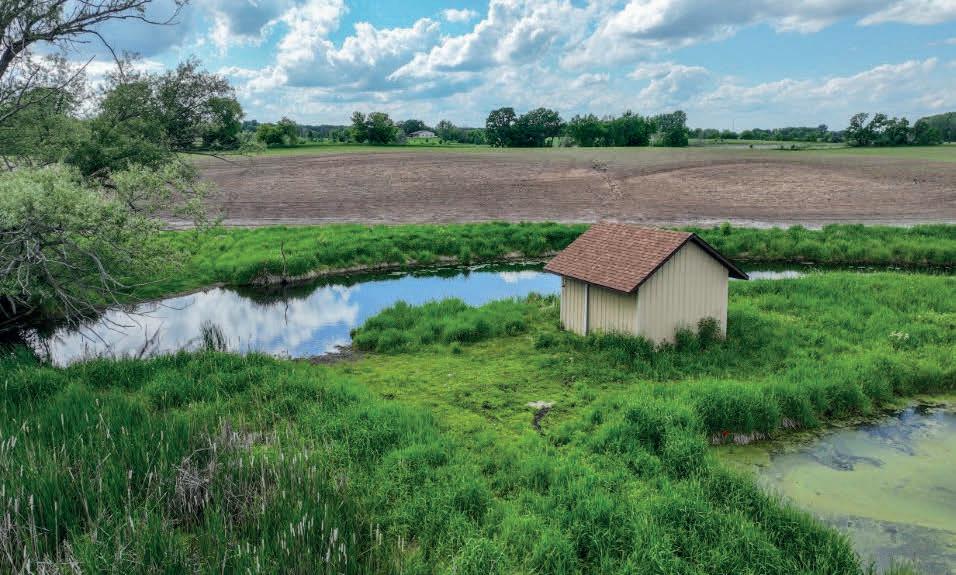
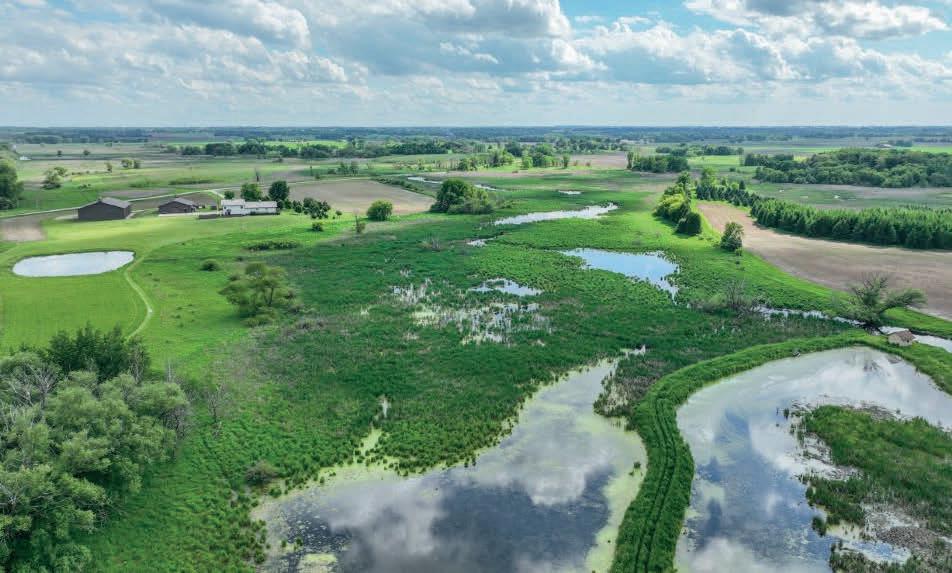
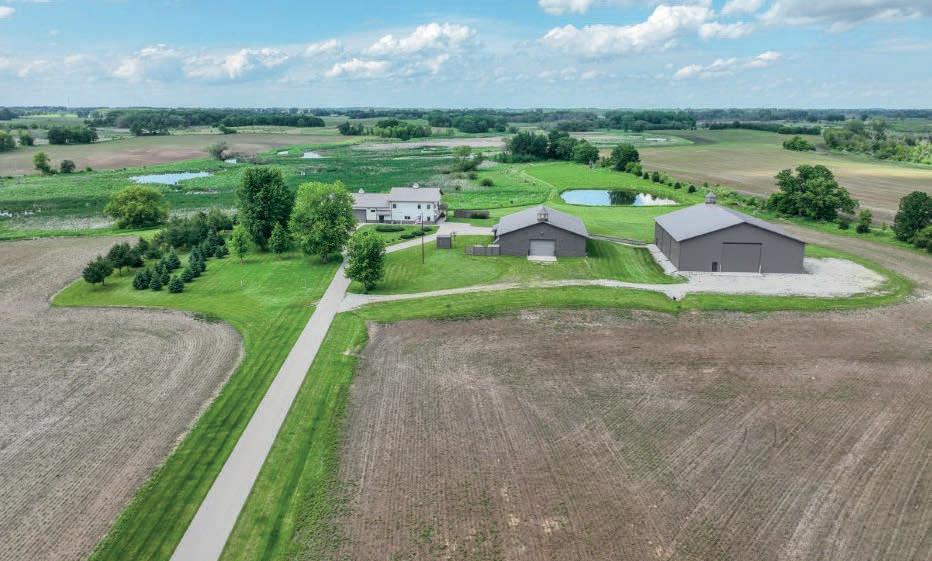
$2,500,000 | 3 beds | 3 baths | 3,400 sq ft 308 acres of Hunting Land, Farming Land & Recreational land for sale with 3 bedroom 3400+/- sq ft Bardominum located in Fond Du Lac County, Pickett, Wisconsin. Calling all preppers, hunters, hunt clubs or families who are ready to ?bug-out?! This is the ?once in a lifetime? full-circle, turnkey, income generating on 90+ tillable acres, hunting property compound. Tasteful, up-scale, two floor barndominium with attached garage is sure to blow you away and check off boxes you never even knew! You will survive whatever this world throws at you living your life on this peaceful, selfsustaining, titan of a property! 51x52 concrete bunker, 60x80 heated pole shed. 80x100 pole shed. Water control structure to raise & lower the water in dyke area. Miles of trails to enjoy riding your horse or ATV. W10733 OLDEN ROAD, PICKETT, WI 54964 Travis Hamele REALTOR® C: 608.697.3349 O: 608.742.5000 travis@hameleauctions.com midwestlifestyleproperties.com Hunting Land, Farming Land & Recreational land 48
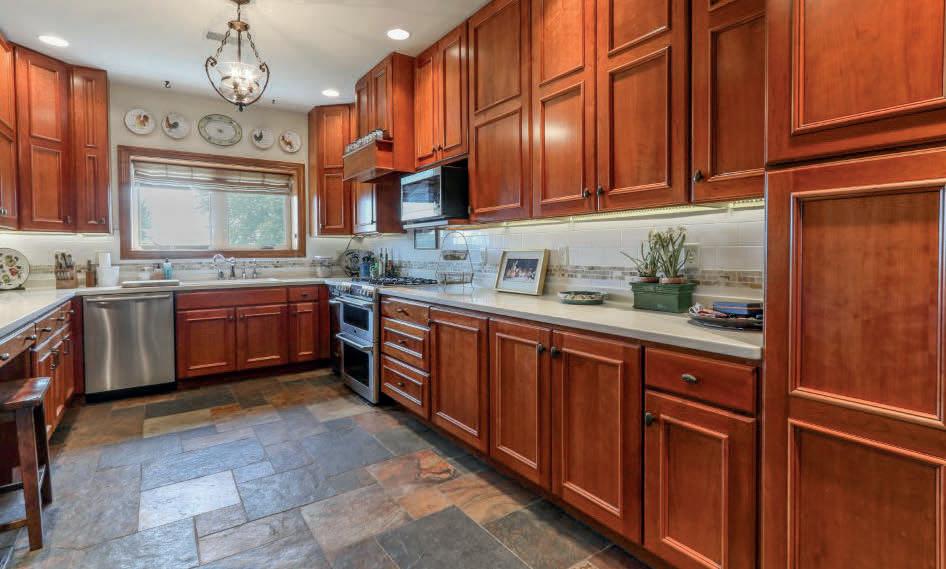
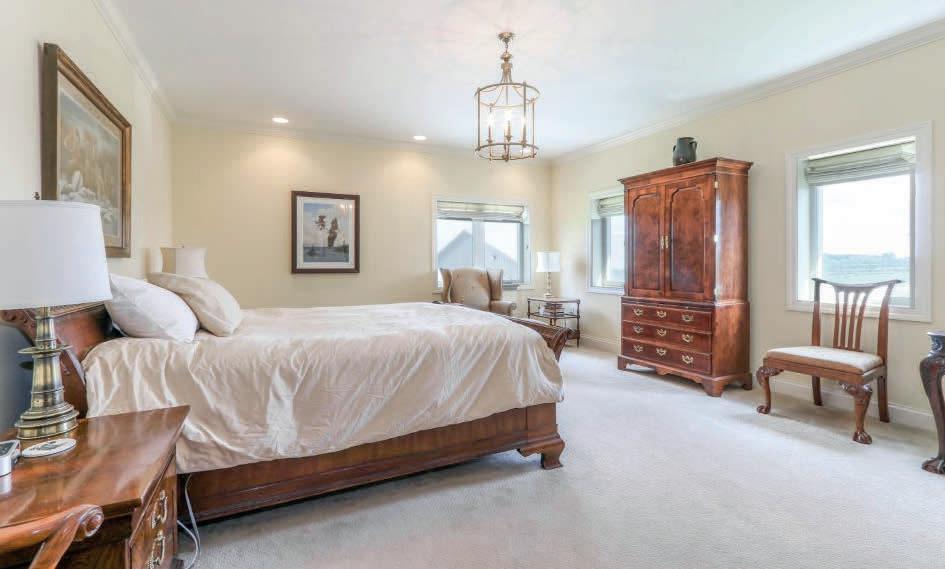
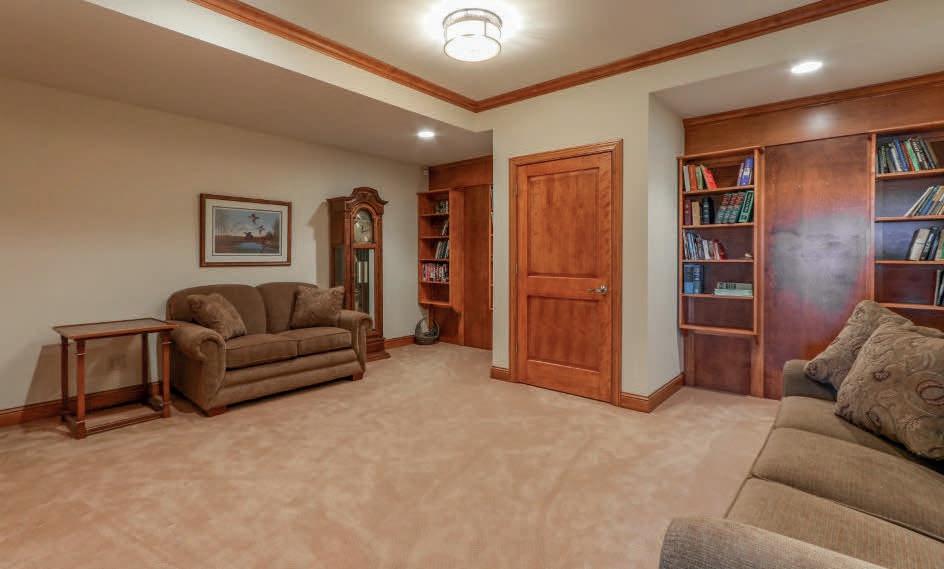
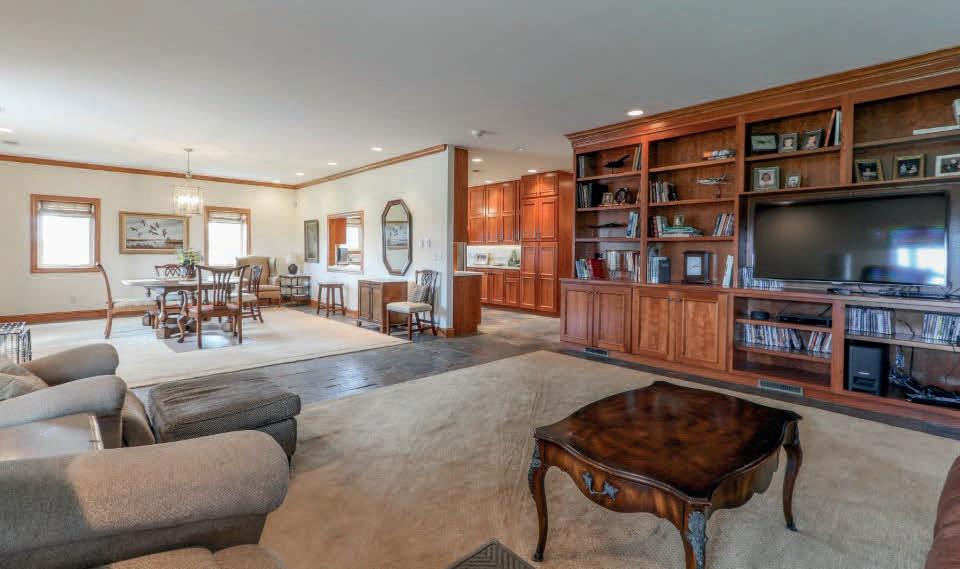
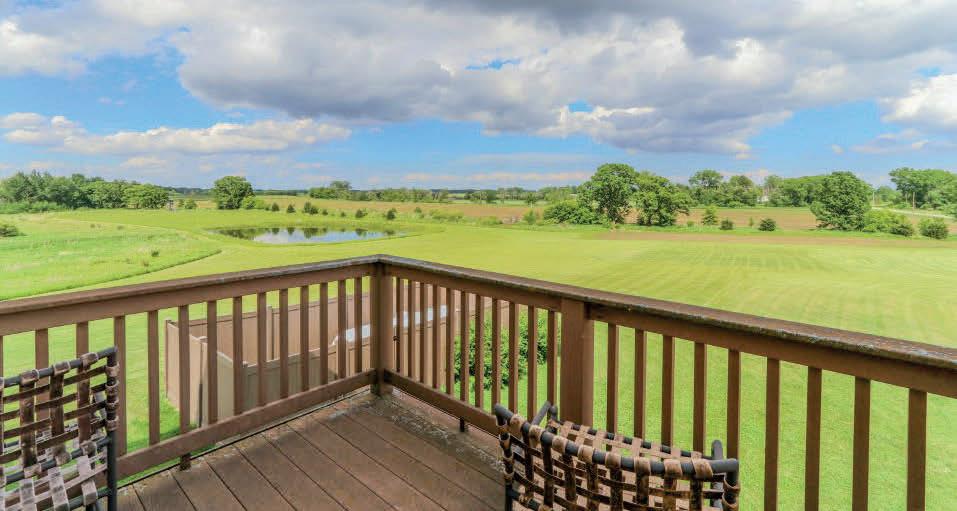
Best Midwest
TOWNS & CITIES TO ENJOY A FESTIVE HOLIDAY
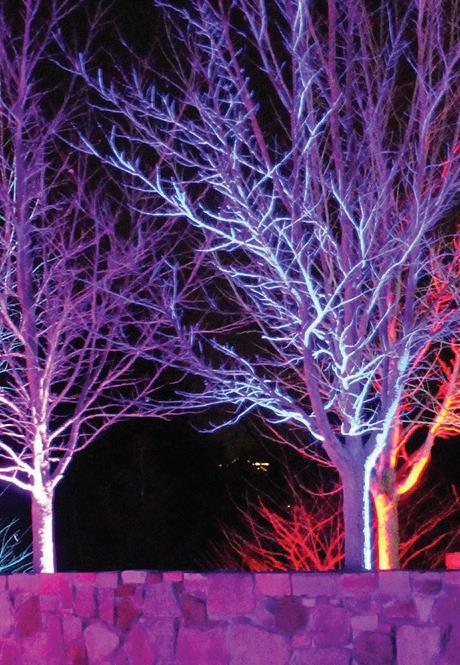

The holiday season is a time to take a break from work, spend time with family and friends, and enjoy a festive atmosphere. If you are looking for a seasonal retreat this year, many options in the Midwest offer a festive, inviting environment with excellent events. Let’s look at some of the towns and cities that would be best to visit this holiday season.
Independence, MO
Independence is a major city, home to almost 125,000 residents. It is a thriving and historic community with top-notch museums, busy shopping areas, and delicious dining options. There is a lot to enjoy any time of year in Independence, but if you want to experience the city at its best, head over during the holiday season.
Independence transforms into a scenic, lively holiday hotspot during the winter. Take a tour through the historic downtown on a horse-drawn sleigh, or enjoy a delicious meal at one of the many restaurants in the area decorated with festive lights. Much of the downtown lights up at the annual Independence Square Lighting, and there are numerous other exciting holiday events there as well.
Omaha, NE
Omaha is Nebraska’s biggest city, home to a growing population of 487,000. It is one of the biggest cities in the Midwest, known for its great food scene, a world-famous zoo, and thriving economy. Omaha is a lively city that hosts many events, and it is a great spot to visit during the holidays.
There are many ways to enjoy the holidays in Omaha. Head to the Old Market to do your seasonal shopping and dining. This area, lined with brick streets, is lit with dazzling Christmas lights and features quaint restaurants and cafes serving tasty treats. The Omaha Holiday Lights Festival runs from Thanksgiving through the New Year, consisting of lighting displays and celebrations across the city.
Overland Park, KS
Overland Park is a major city in Kansas that is home to nearly 200,000 residents. It is considered a suburb of Kansas City, as it is only a short drive away, and it is part of a large metropolitan area with much to enjoy. Overland Park has scenic gardens, museums, and a welcoming community, and it is an excellent place to enjoy the holidays this season.
Overland Park becomes a winter wonderland when significant snowfalls combine with festive lights across the city to create a cozy atmosphere. The city hosts many holiday events, including the annual Thompson Park Christmas tree lighting, the light show at the Deana Rose Children’s Farmstead, and more. Head to the Holiday Market to find local vendors displaying fresh products and seasonal gifts with tasty treats to be found.
Kansas| Image source: City of Overland Park, Kansas Government (Facebook account)
Wichita, KS
Wichita is the biggest city in Kansas, a bustling urban community with a fascinating history. Wichita is known for its highly-regarded museum and food scene that includes incredible farm-to-table dining options. It snows heavily in Wichita, creating a scenic environment ideal for a holiday getaway.
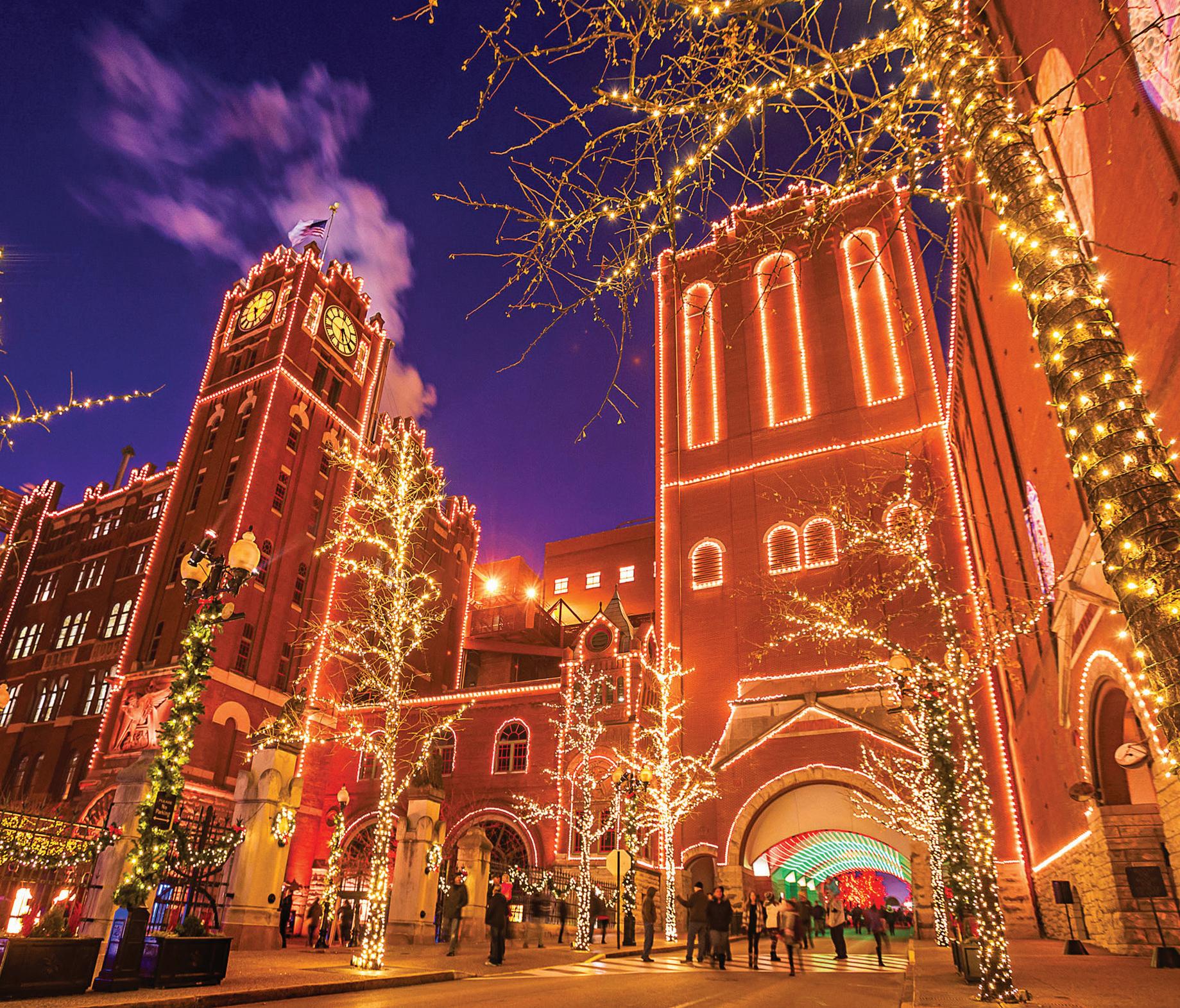
Festive lights are prevalent throughout Wichita during the holidays, and the Illuminations at Botanica Wichita is an incredible light display that will get even the biggest grinch in the holiday spirit. There are many exciting seasonal shows and events, including the jaw-dropping Cirque Musica: Holiday Wonderland show. For family-friendly fun, head to Arctic Adventure at Exploration Place for an interactive virtual winter experience.
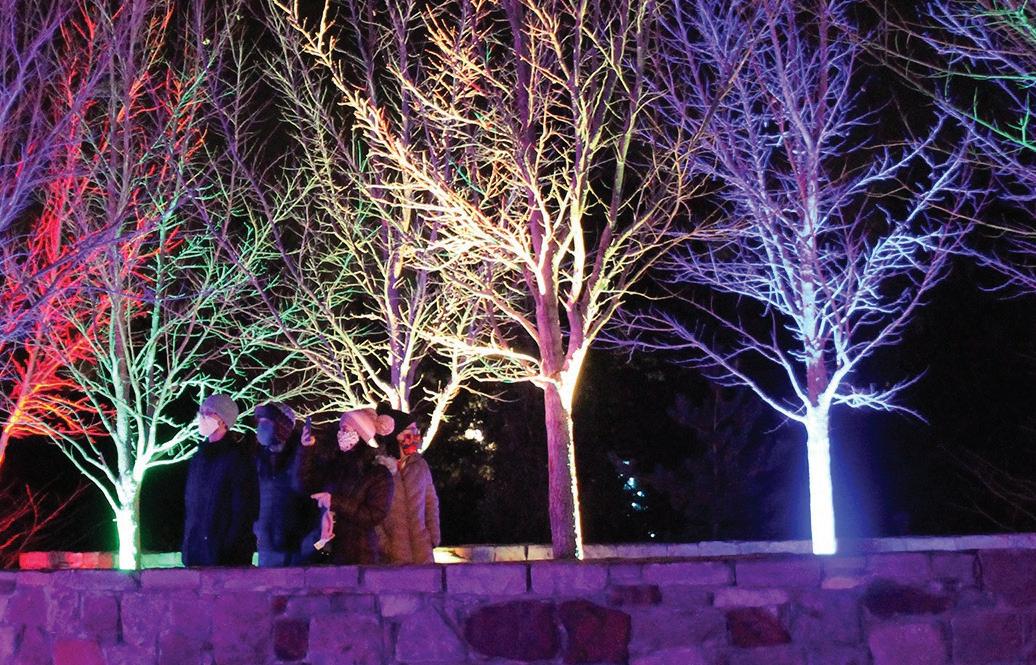 Photo: Bob Stefko
Photo: Bob Stefko
Get the advantage of residual income from a turn-key Airbnb. Sensationally Exquisite and Rehabbed Two-Story Home with Tons of Investment Potential! Nestled on a 7,187sqft lot in an extremely sought-after area, this 3BR/3BA, 3,206sqft residence provides an exceptional opportunity for investors seeking a turnkey Airbnb and/or wedding venue. Approaching the property, guests will immediately notice the classic Victorian architecture, manicured landscaping, and the picture-perfect front porch. Drenched in sunlight, the fully-furnished interior welcomes with new flooring, a classic floorplan, a glamorous staircase, an expansive living room, and an up-to-code kitchen for food prep/serving. All bedrooms are well-sized, while one full bathroom also boasts a traditional clawfoot tub. Includes exterior handicap elevator, private backyard, new gardens, Includes all contents, business IP, contacts, and marketing material, seller is willing to assist new owners if needed.
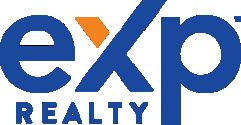
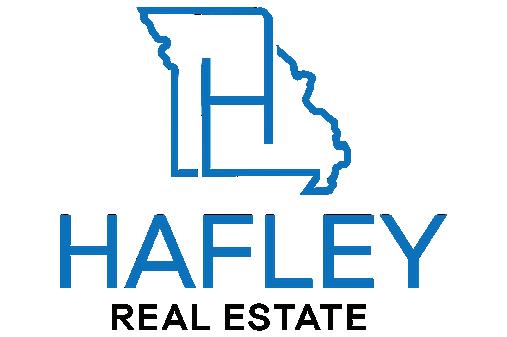
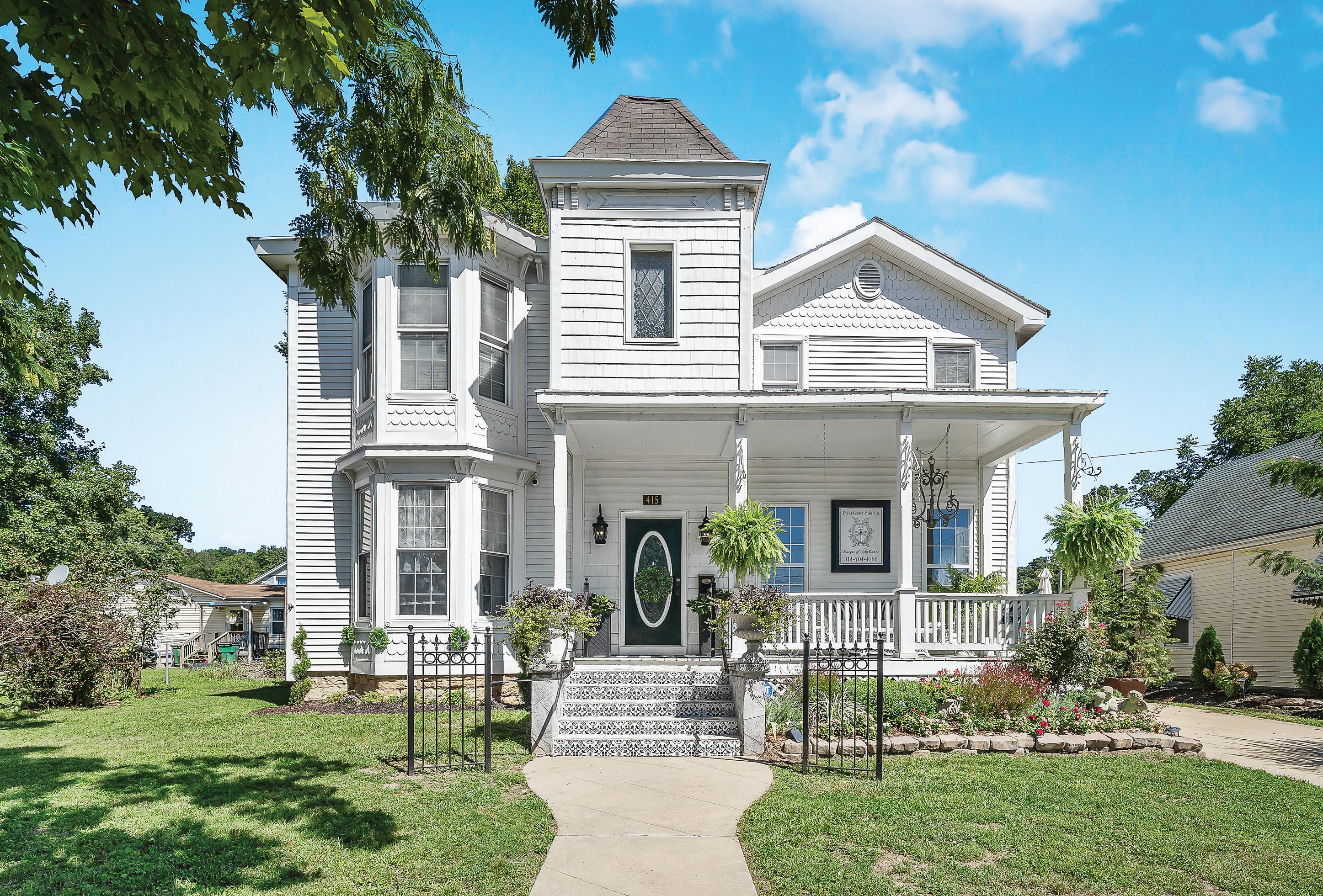
415 W SAINT LOUIS STREET, PACIFIC, MO 63069 3 BEDS | 3 BATHS | 3,206 SQFT | OFFERED AT $475,000 314.575.1869 Clinton.Hafley@exprealty.com ClintonHafley.com LIC# 2005022802 Clinton Hafley BROKER SALES ASSOCIATE | REALTOR® 52
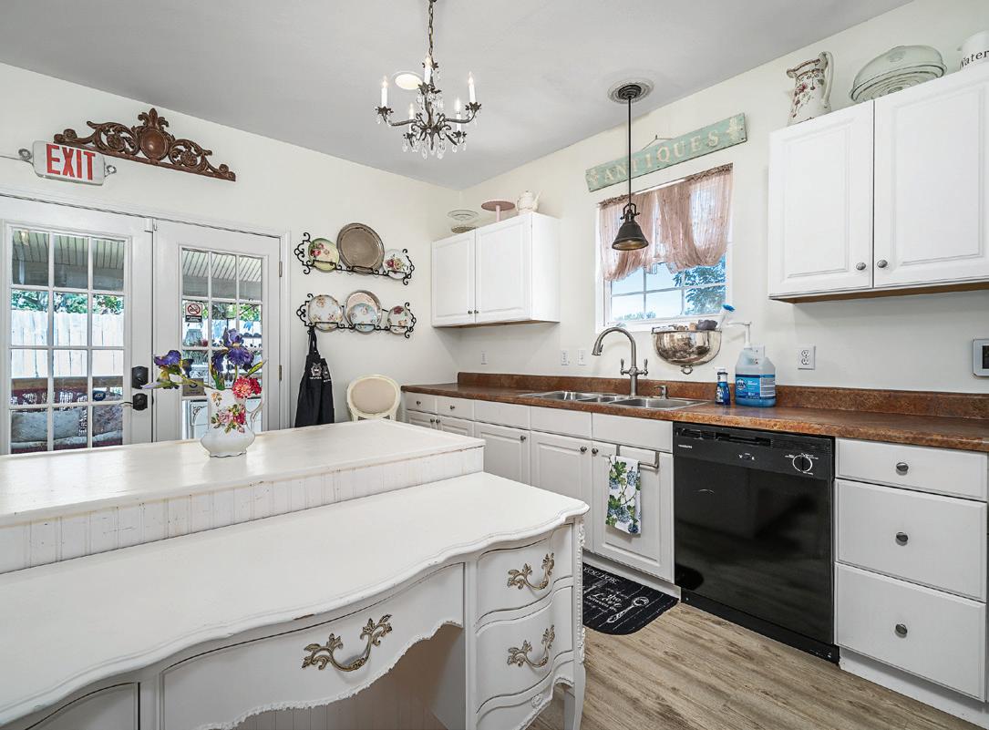
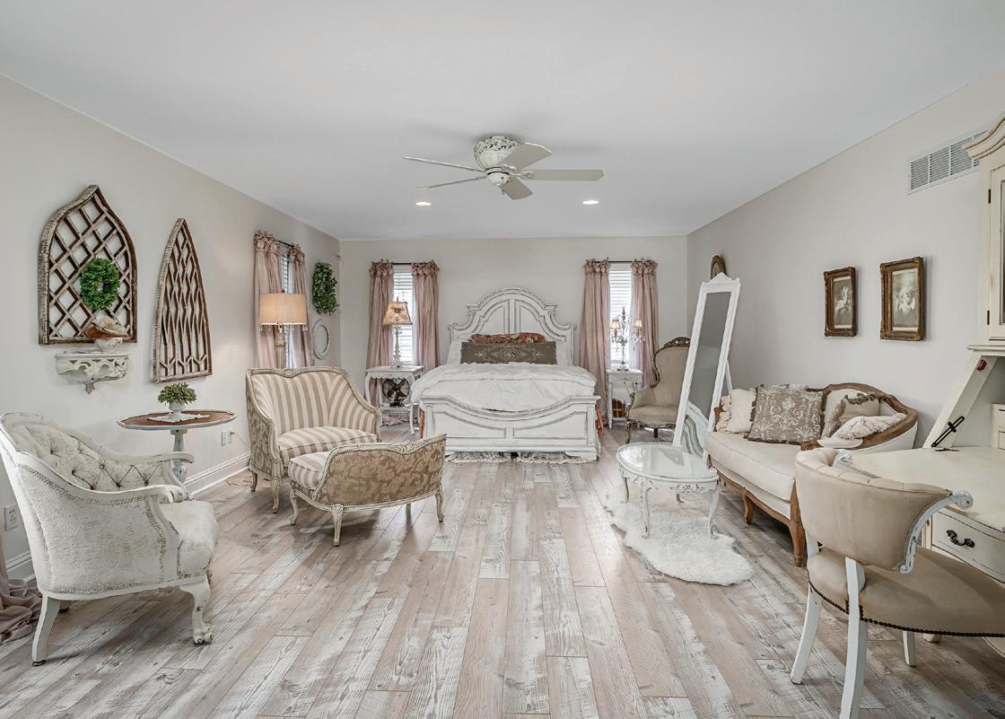
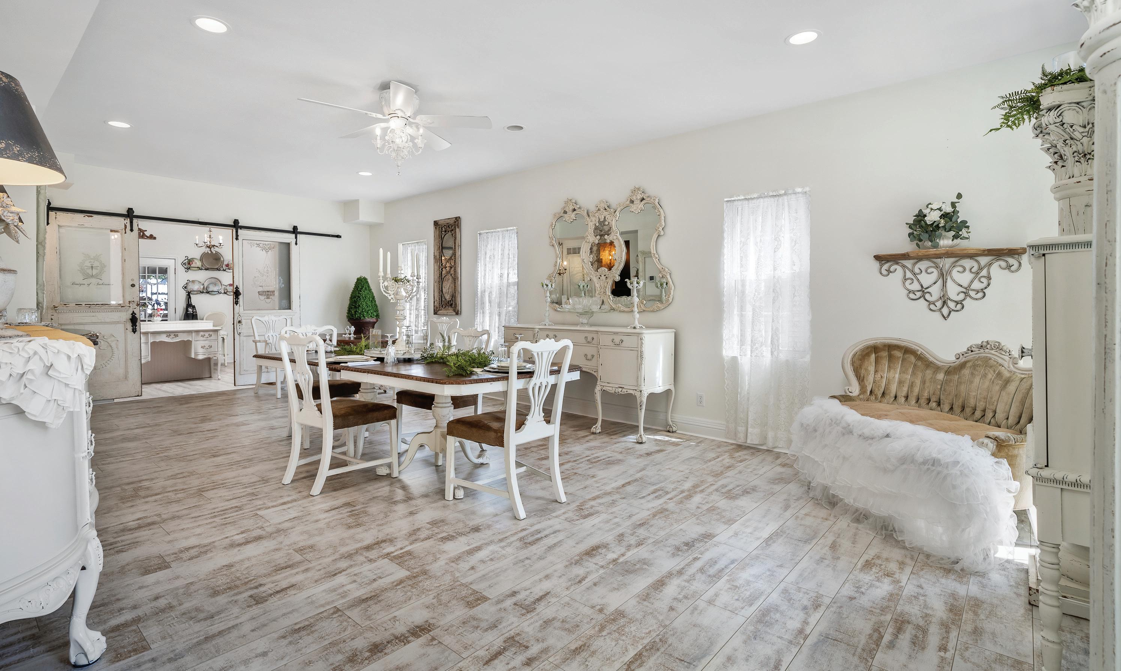
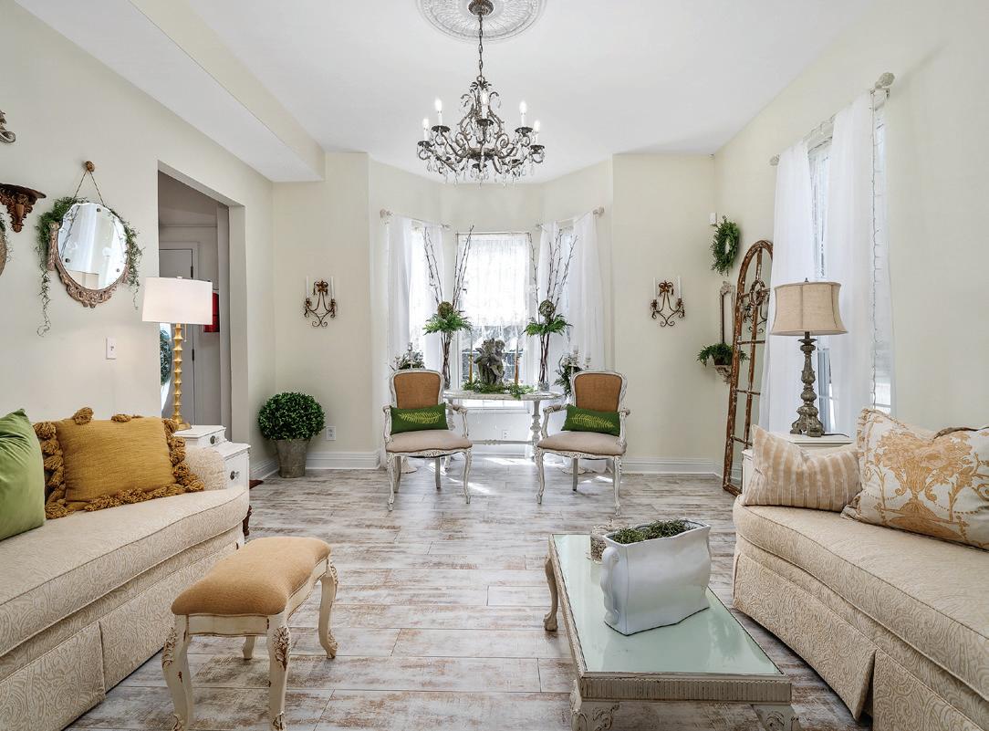
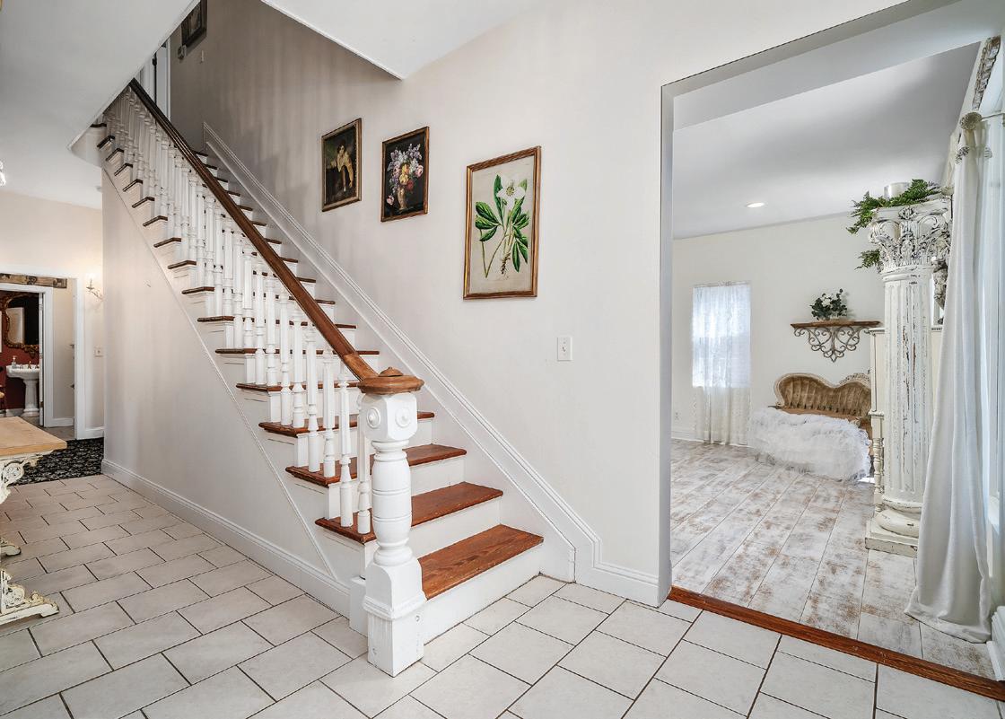
This luxury custom villa in sought after Crimson Oaks is a must see! The gourmet kitchen has everything for the home chef: double ovens, induction cooktop, microwave drawer, no touch faucet, walk in pantry, and a KitchenAid mixer lift integrated into the island cabinet! Luxury hardwood floors run throughout the kitchen and living room, 9’ ceilings, and custom 6’ windows for beautiful natural light. The front office has a header installed so doors can be added to convert to a bedroom if desired. The main floor master has a huge walk-in closet, 6’ windows as well, and a custom designed master bath with a dressing table, double vanity, linen storage and a marble shower with dual showerheads. Head downstairs to entertain in the large finished recreation area, along with another large bedroom complete with another large walk in closet, and a seperate full bath. Enjoy coffee on the beautiful covered deck off the kitchen and watch the leaves change into their fall colors.
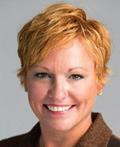
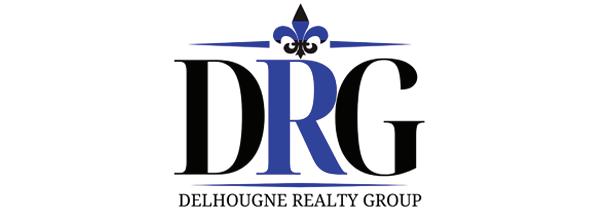

1115 SPRUCE FOREST DRIVE, LAKE ST. LOUIS, MO
3 BEDS | 3 BATHS | 3,000 SQ FT | OFFERED AT $484,000 C: (314) 707-0731 O: (636) 238-3830 ndthompson390@gmail.com www.nikki.homeswithvision.com Nicole Thompson REALTOR ® 16305 Swingley Ridge Rd. Suite 550 Chesterfield, MO 63017 54
63367

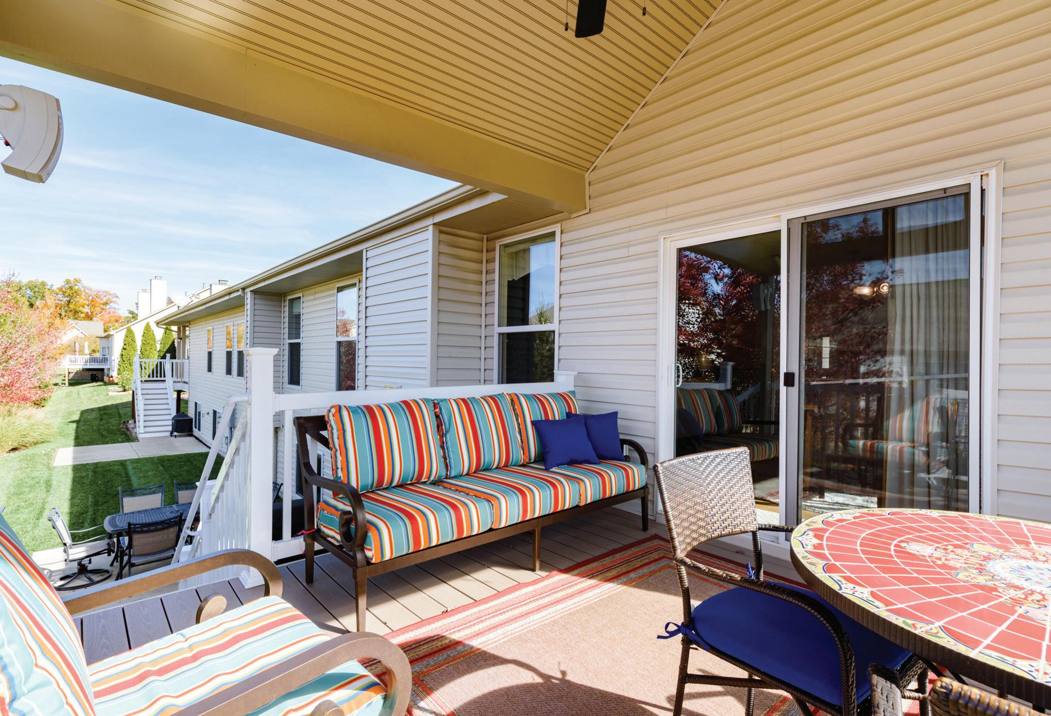
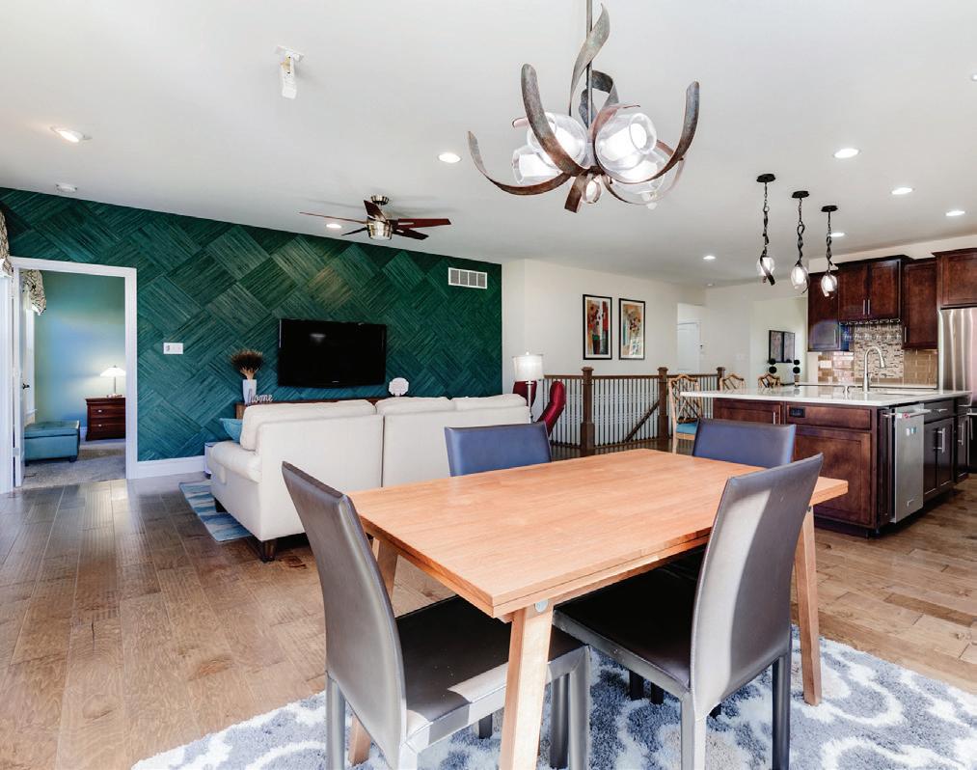
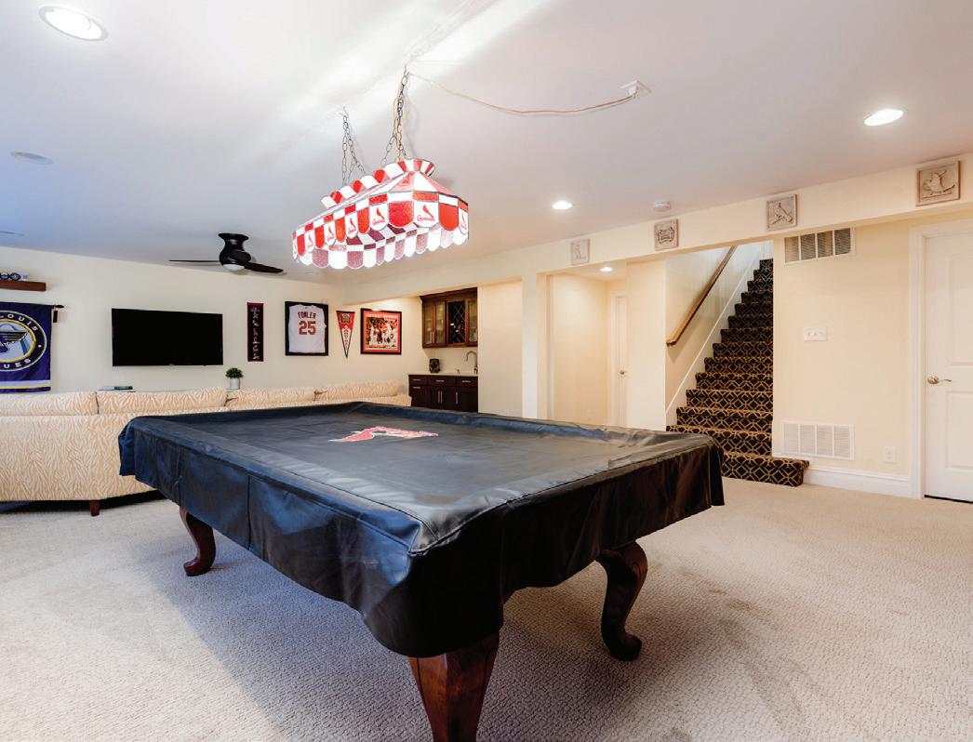
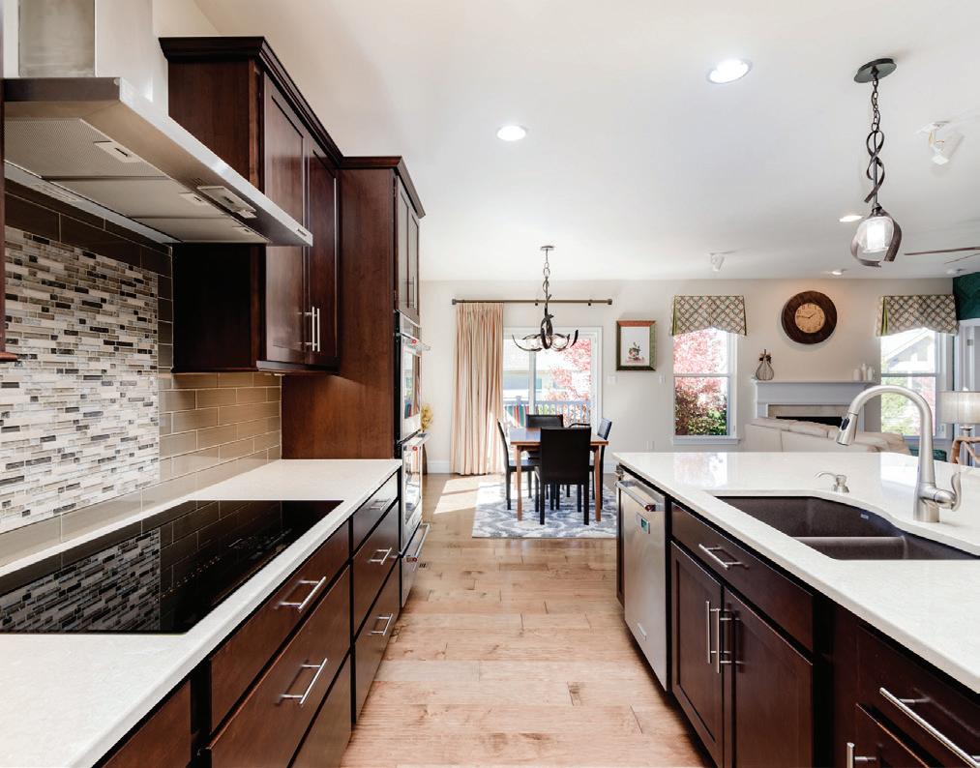
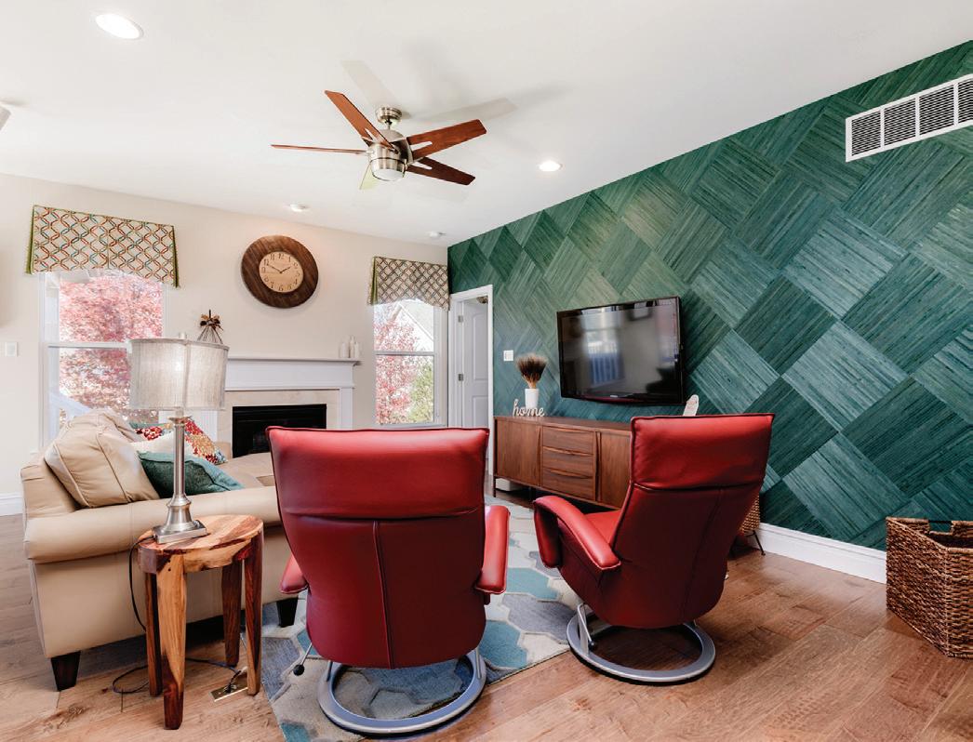

Every now and then a home like this HITS THE MARKET !!! Elegant yet comfy 4 bed, 3.5 bath Custom Executive Ranch home w/ 2200 sf main level living on 3.4 manicured acres with a MILLION DOLLAR view of Southern Lincoln County and “Moscow Bottoms”. Small Established cul-desac community with lighted blacktopped streets. Fully finished 3 car garage. Well lit and well thought-out floorplan. Massive chefs kitchen with appliance package and large prep island and pantry. Great room is open with large gas fireplace, inverted vaults and windows galore overlooking your salt water pool, patio and guest house. Master suite is well appointed with couffered cielings, separate tub, shower and space. Bedrooms 2 and 3 are amply sized and have dual vanity hall bath access. Full finished tall pour walkout basement with family room, addtnl bedroom, wet bar and bath. 30 x 36 detached garage w/loft storage is heated and cooled and has 9’ tall overhead door. Newer Geo Thermal heating system. For Fine or Estate homes in the Tri-County area....Call Les.
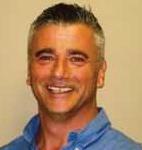

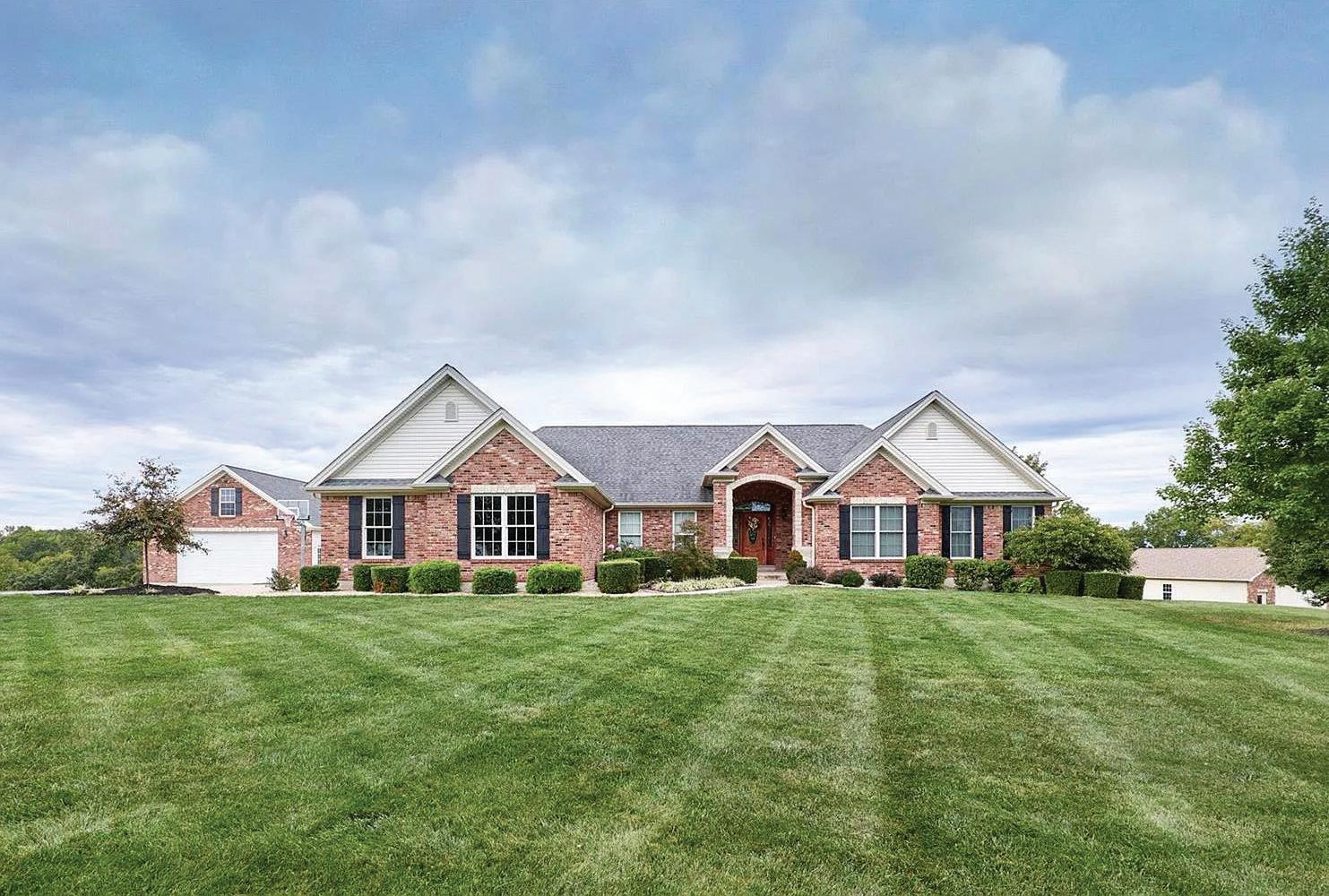
16 BLUFF HAVEN DRIVE, TROY, MO 63379 4 BEDS | 4 BATHS | 4,500 SQFT | OFFERED AT $775,000 C: (636) 262-4592 O: (636) 462-4321 ellisonrealestate@gmail.com www.blackandassociatesllc.com Leslie R Ellison REALTOR® 56

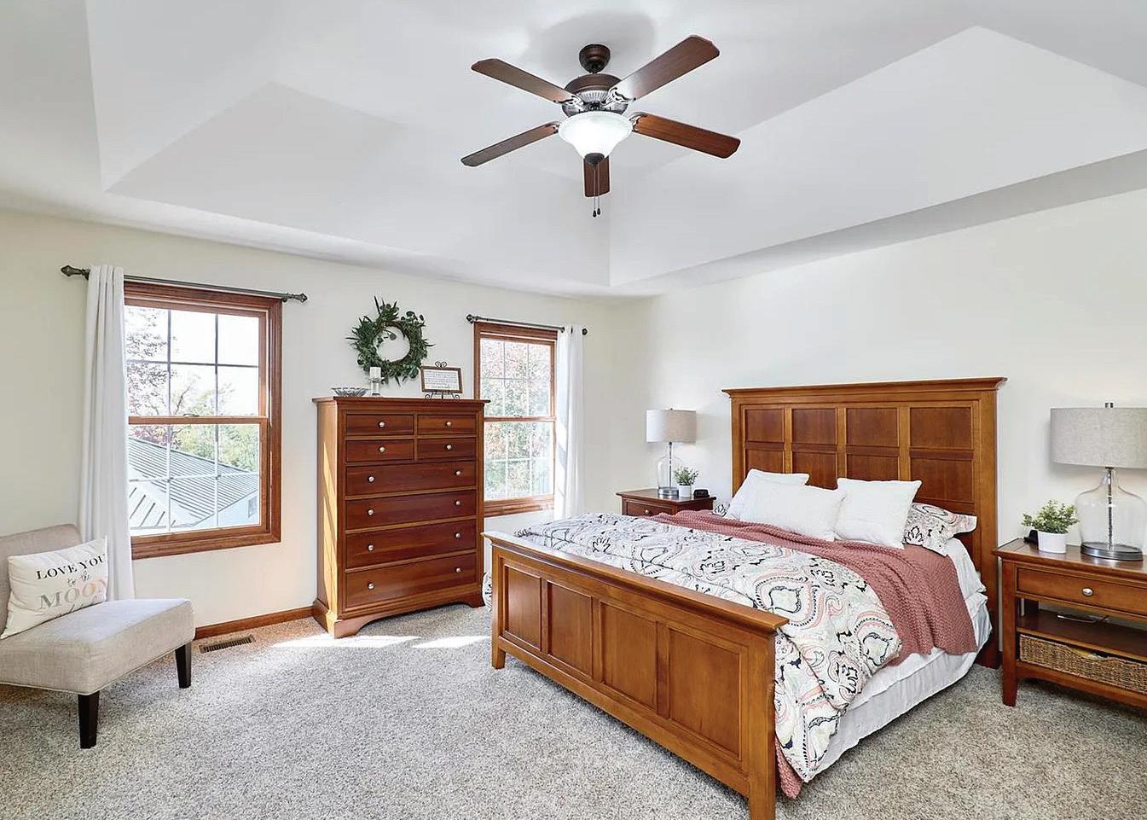
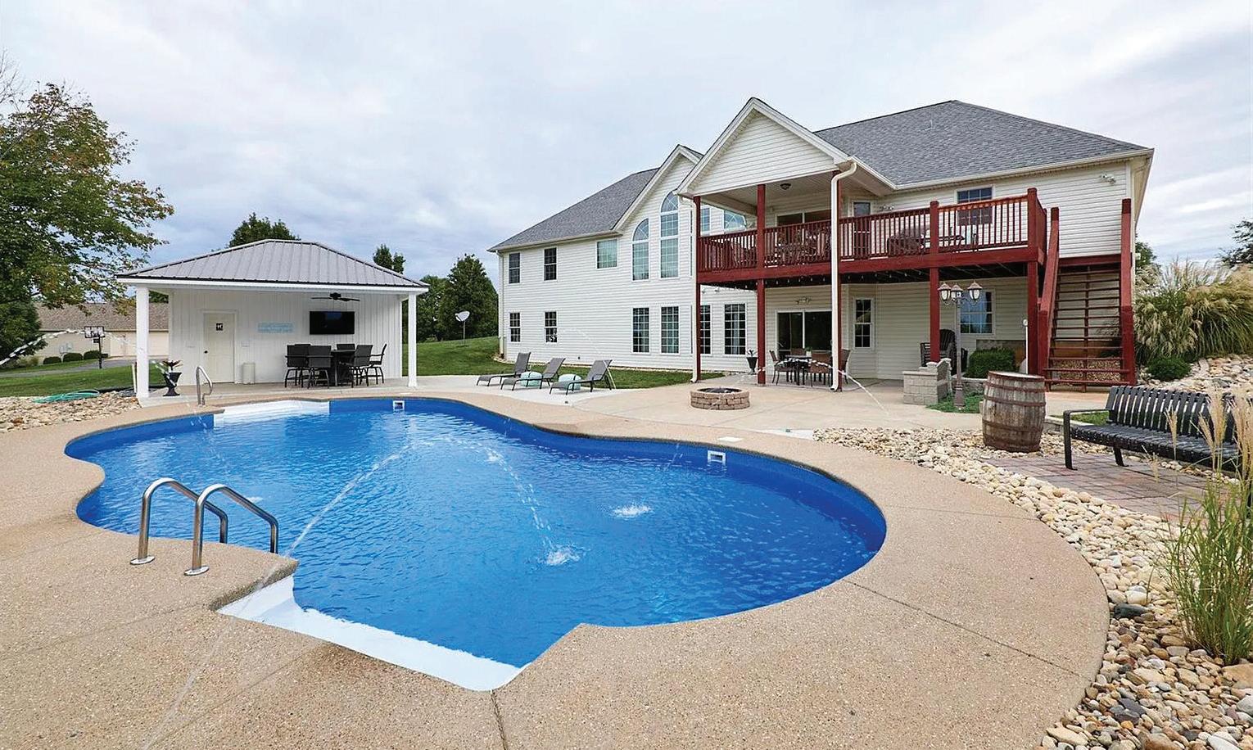
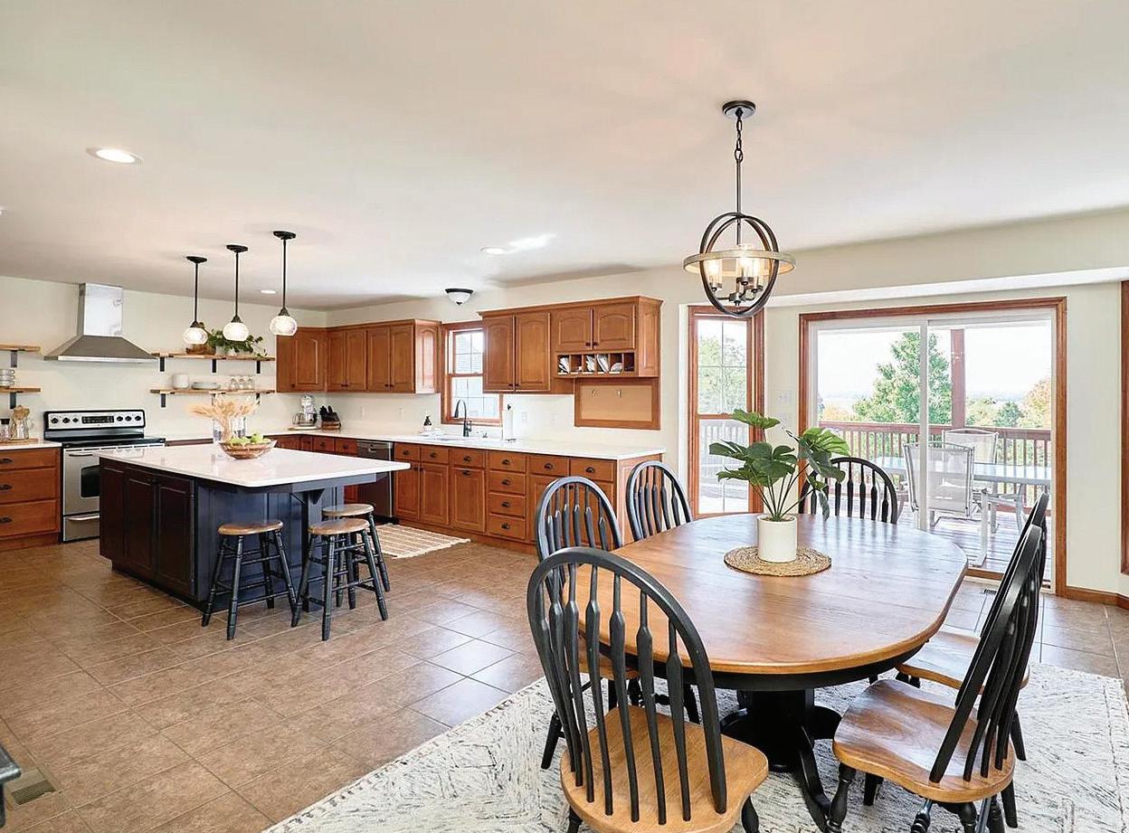
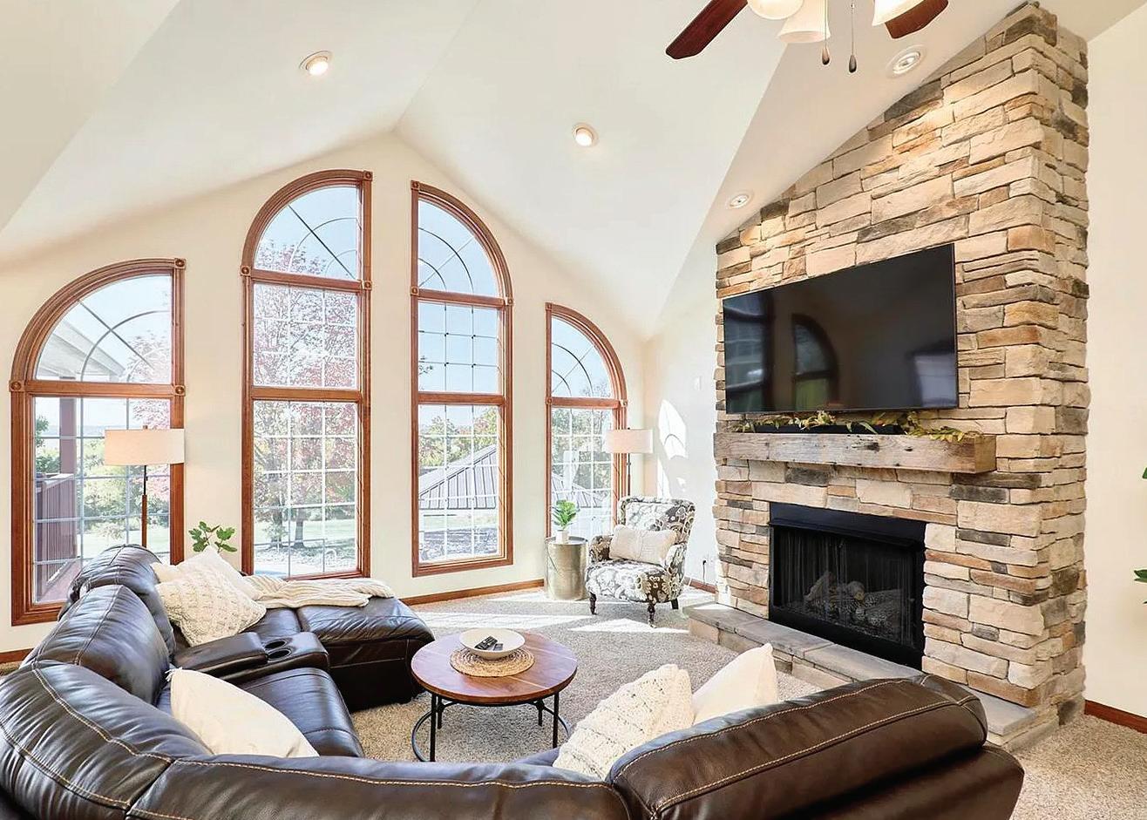
MULTI-UNIT
Imagine
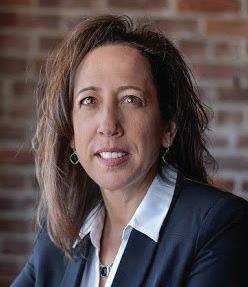
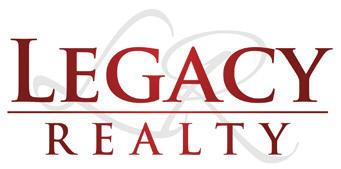
own private Oasis surrounded by hundreds of acres of national forest & a stone’s throw away from Mill Creek-one of Missouri’s PREMIERE trout streams! The main home features gorgeous hardwood floors, a vaulted ceiling, Granite & Ash countertops, & a covered porch attached to a 20x30 Greenhouse! The “Hemingway” & “Sparrow” cabins each sleep up to six people and include kitchens, baths, & covered decks (Finished garage attached to the Hemmingway). The 30x50 Detached Workshop/4Car Garage is finished with overhead lighting & heat. Meandering to the back side of the property leads you to a wood-heated Sauna, a Hot Tub Recreation Area, & a Swim Deck over the Spring-Fed Pool. This property has SO MUCH CHARACTER, and to complement the natural setting there are exceptional Swedish Composting Toilets & very effective Hot Water on Demand systems in each living space. This really is a MUST SEE to fully appreciate property.
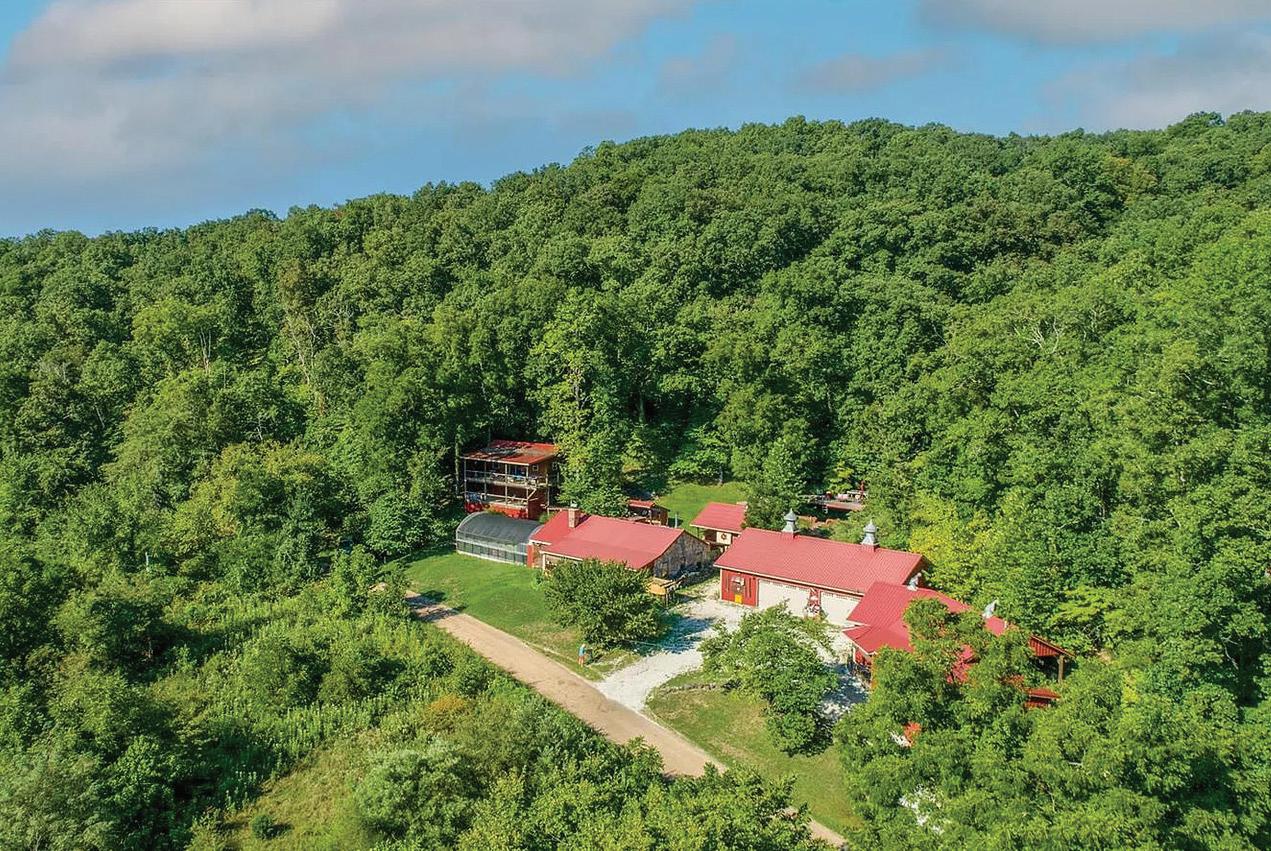
SONYA M. SEWALD P: 573-732-5337 | C: 573-308-7253 sonya@legacyrealty.live www.Legacy-HomeandLand.com Broker-Associate
14375 COUNTY ROAD 7550, NEWBURG, MO 65550 1 BED | 1 BATH | 1,440 SQFT | OFFERED AT $665,000 58
PRIVATE
HOME/RESORT PROPERTY NOW AVAILABLE!
your
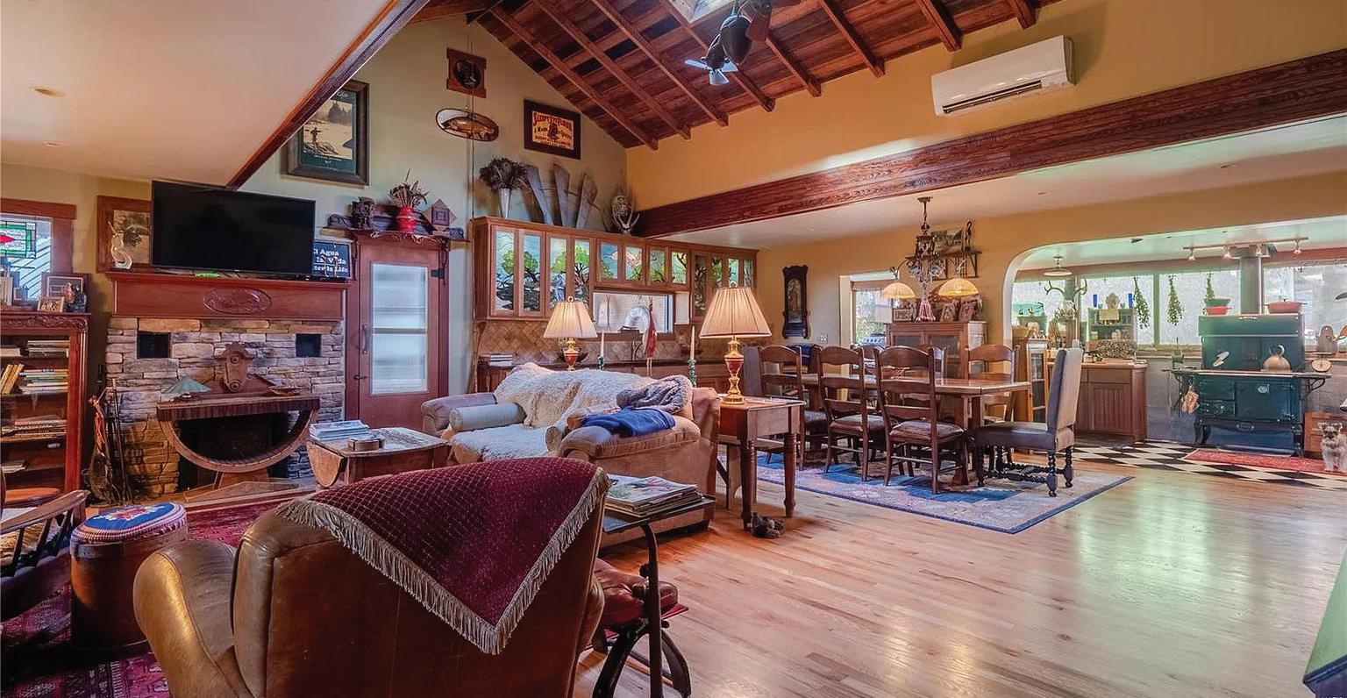
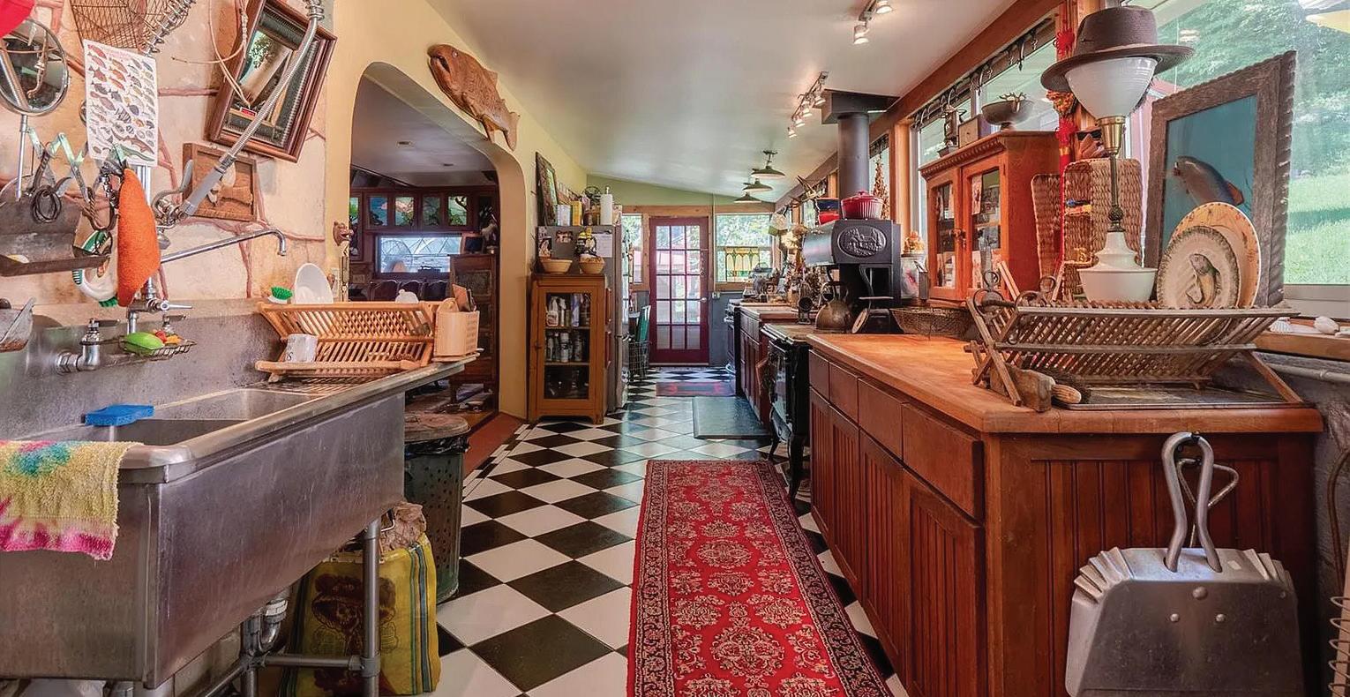
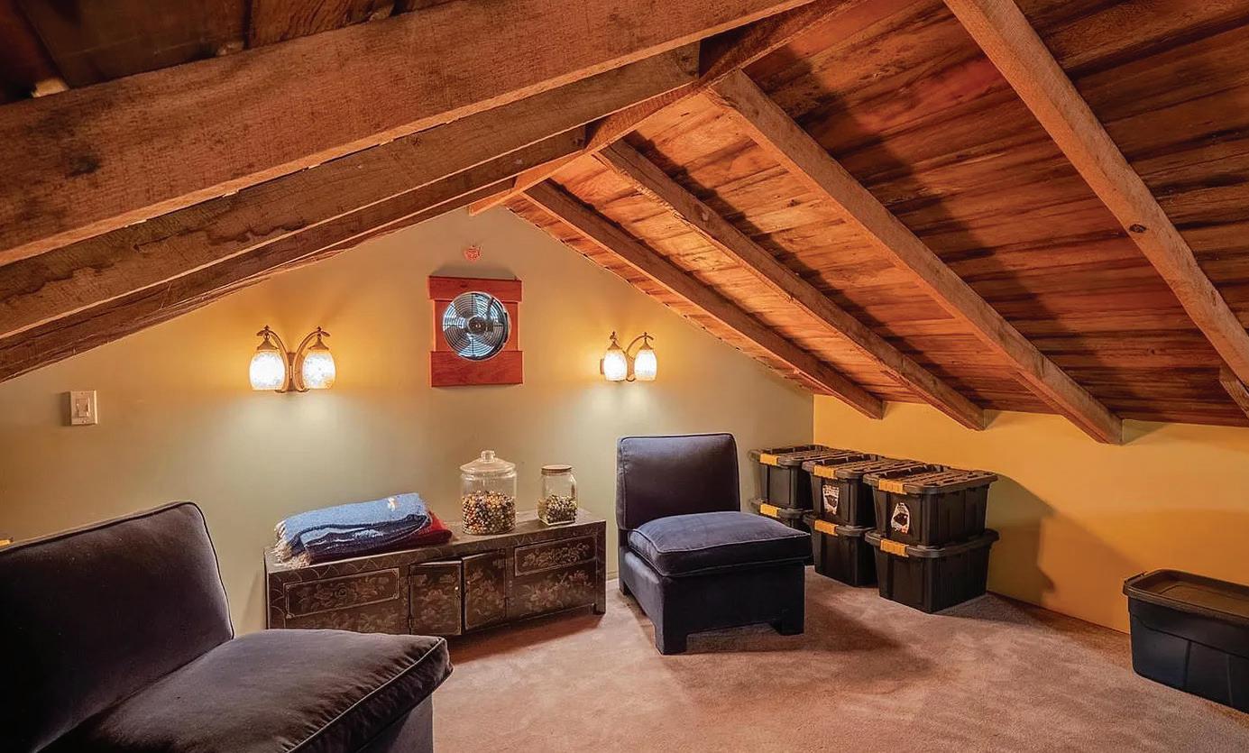
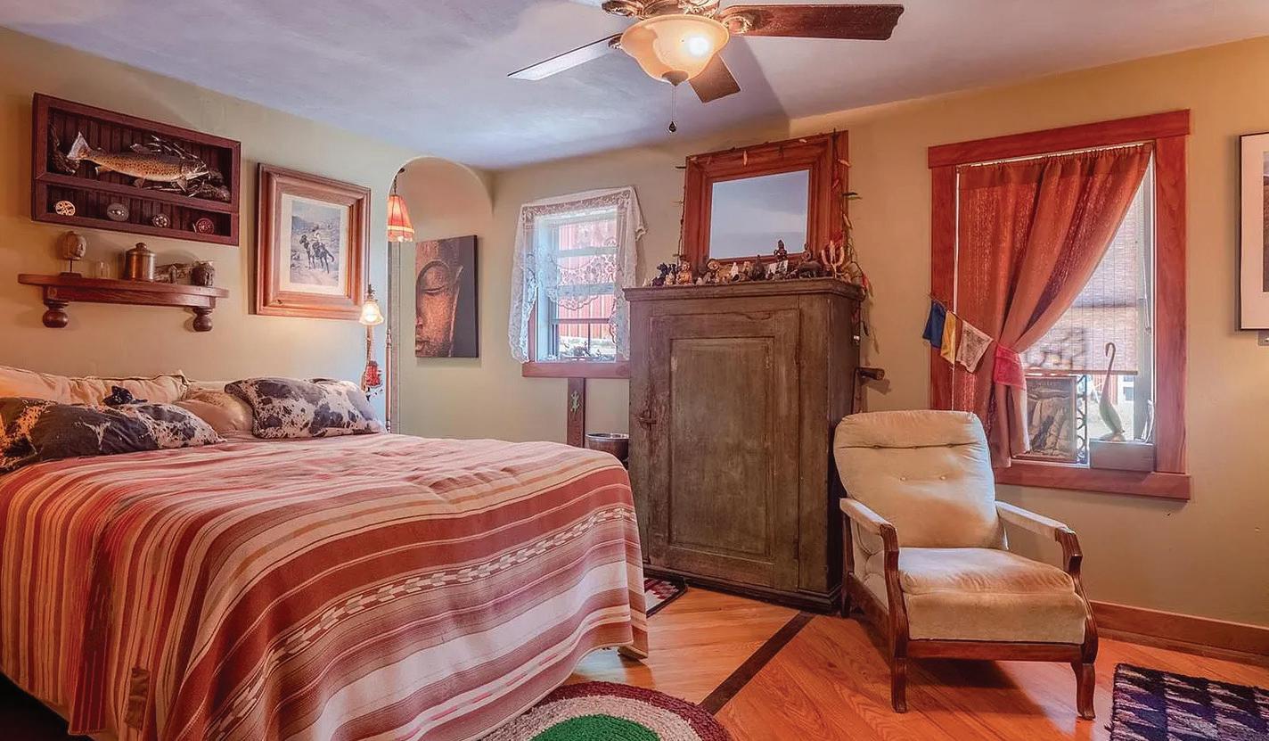
MO
Patty McNally moved from St. Louis to Lake of the Ozarks in 1975 to raise her four sons at the lake. Now in her 25 th year, she was the first lake area real estate agent to earn the Resort and Second Home Property Specialist certification, and she earned the Certified Luxury Home Marketing Specialist certification. She has won multiple marketing awards from RE/MAX International.
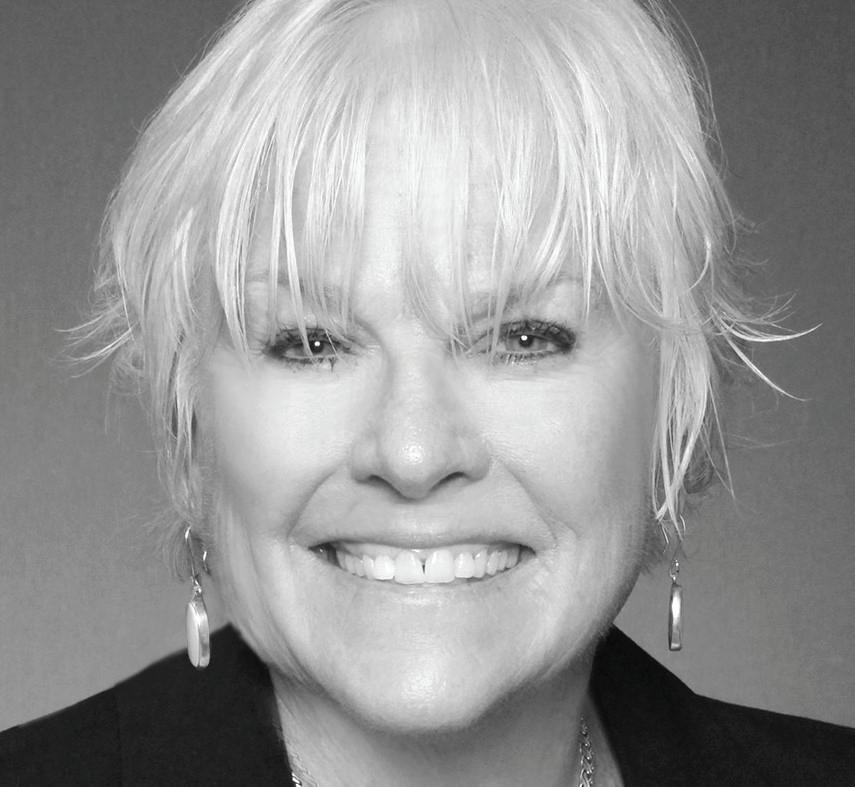
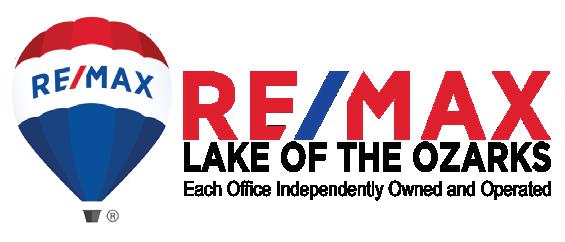
Patty’s commitment to provide unforgettable service tailored to each client and transaction has created a client base that is over 90% referrals from past buyers and sellers, and from agents in other areas whose clients seek a vacation home, villa, or condo in the Midwest’s favorite playground - our bellisssimo lago!
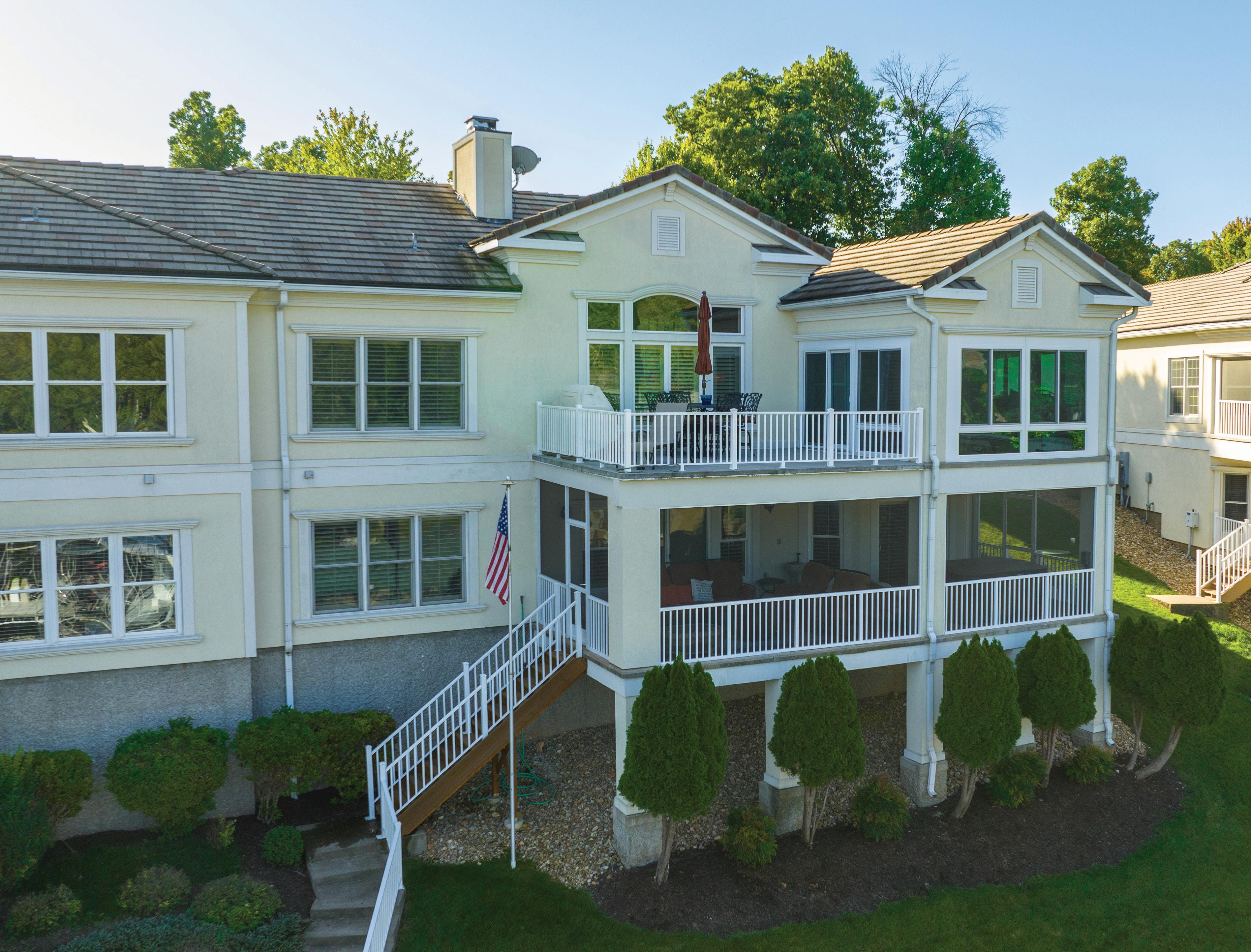
MCNALLY ABR, RSPS, CLHMS 573.434.2000 Cell / Text pattymcnally8@gmail.com | PattyMcNally.com
PATTY
PORTO CIMA,
65079 260 Bello Point Drive,
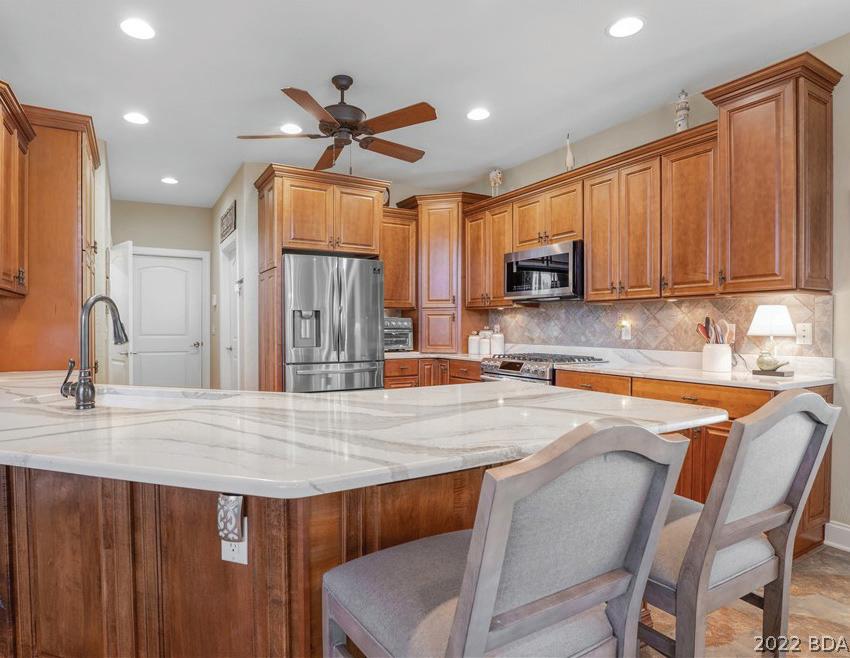
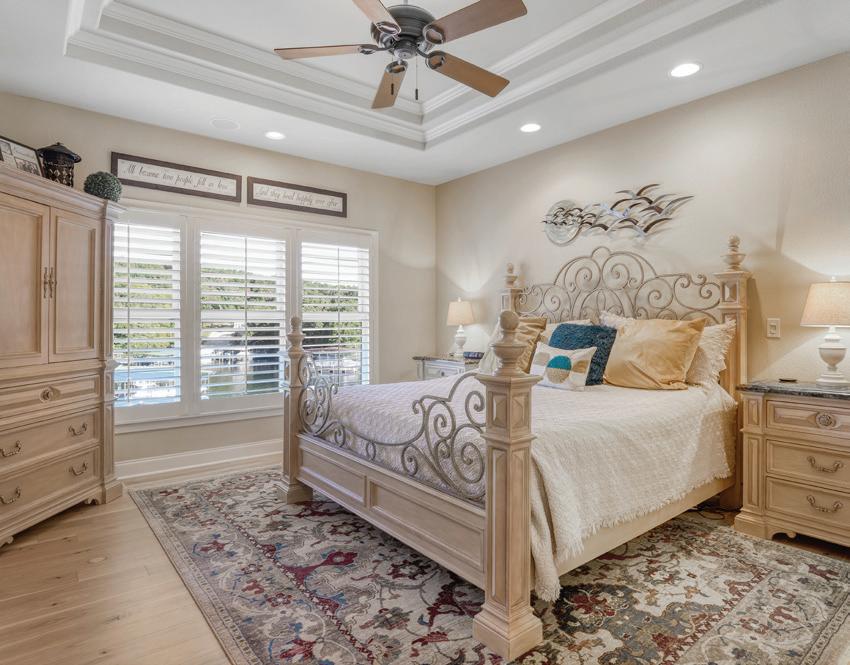
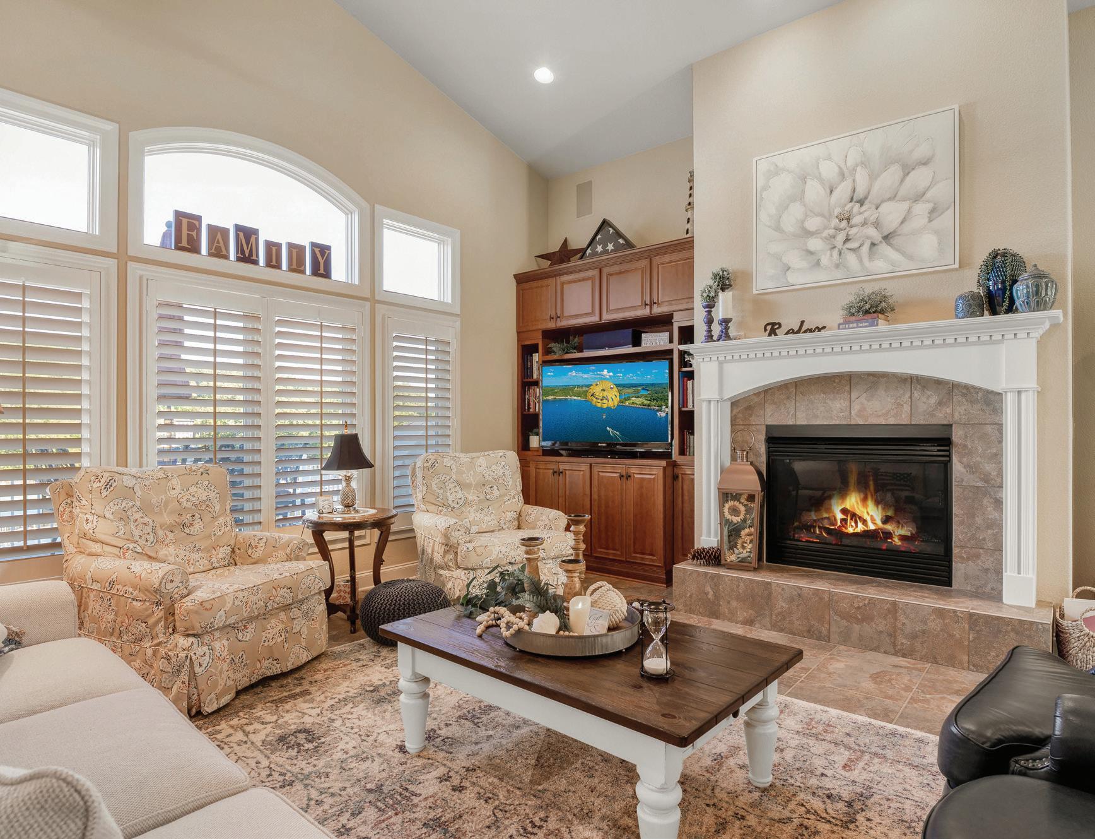
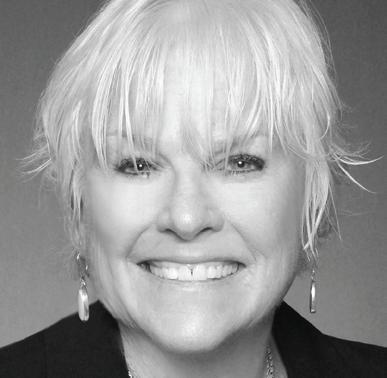
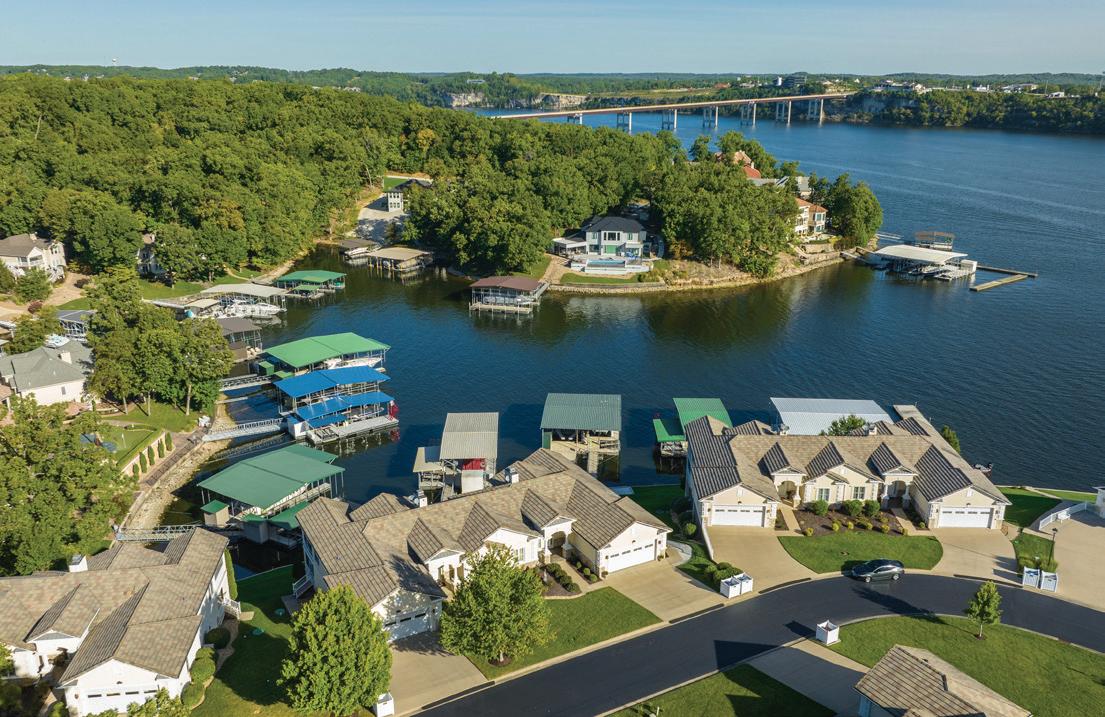
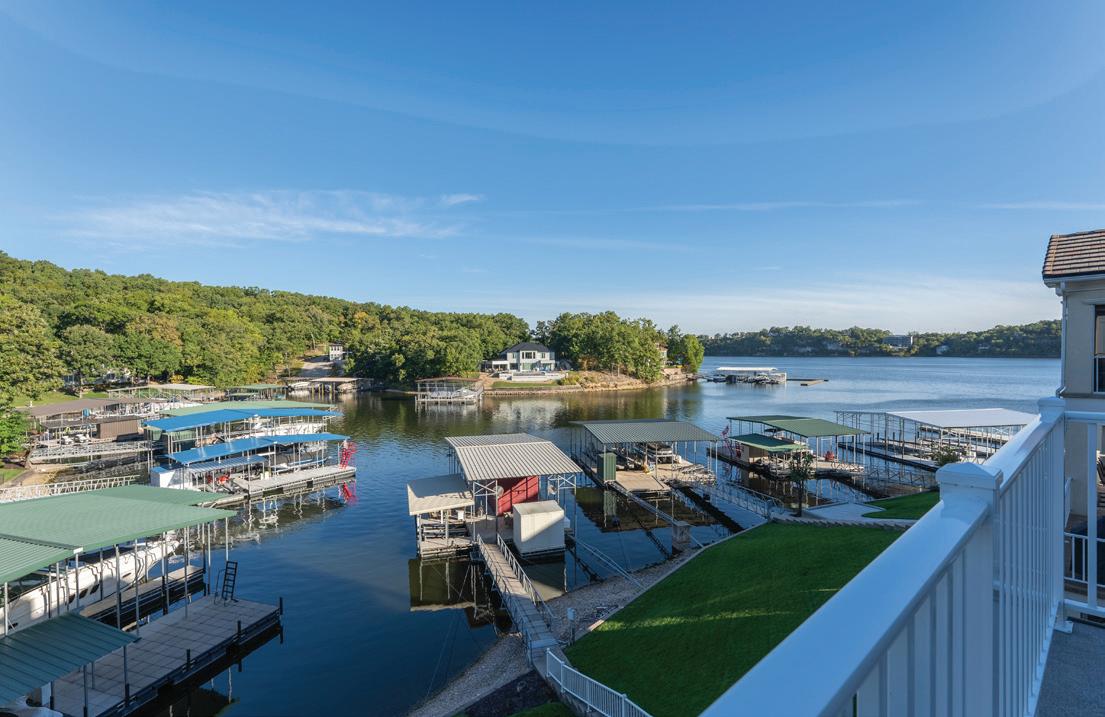
Choose your place to toast the day’s lake adventures at dusk! A truly delightful, Italy-inspired, waterfront villa with so many gathering spaces, up and down, indoors and out, in a protected cove with a channel view at the 17 milemarker. The owners have enclosed the upper covered deck, added a 14x18 open concrete deck, and screened the enlarged 14x33 lower patio. Main level master suite with family room/guest quarters and 2 nd kitchen below. Gorgeous cambria countertops create a place to prep, to serve, and to linger long after dining. Each room flows easily into the next with barefoot-friendly hickory flooring on the main level and stairway. 12x42 slip can be opened to the original 14x52. Touchless boat cover is remote and adjustable; remote boat lift, 2 PWC lifts. Assessments include exterior maintenance. Meriggiare! - to rest at noon in a shady place! Patty McNally ABR, RSPS, CLHMS 573.434.2000 | pattymcnally8@gmail.com | PattyMcNally.com A LUXURY WATERFRONT VILLA IN PORTO CIMA ON LAKE OF THE OZARKS $1,175,000 | 4 BEDS | 4 BATHS | JACK NICKLAUS GOLF COURSE MEMBERSHIP AVAILABLE
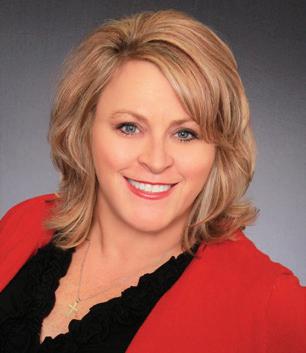
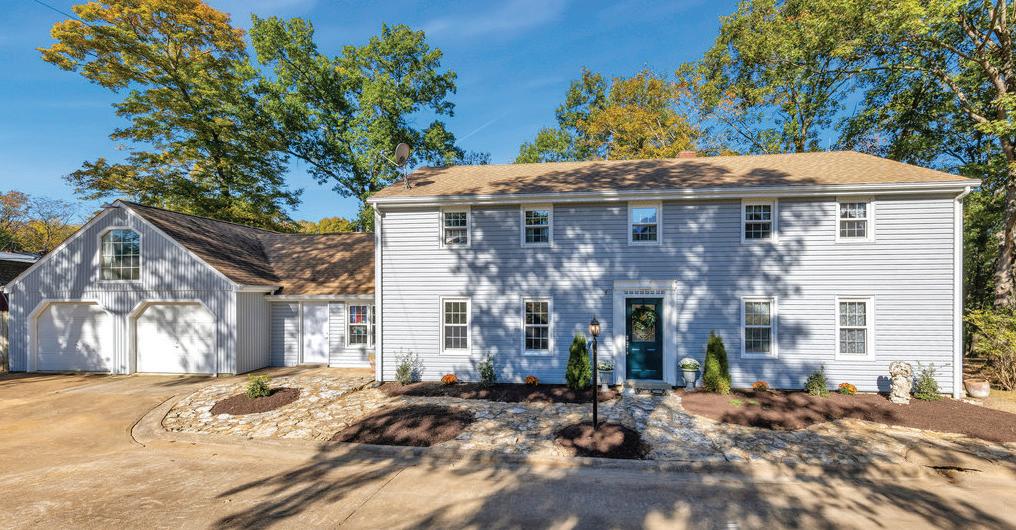
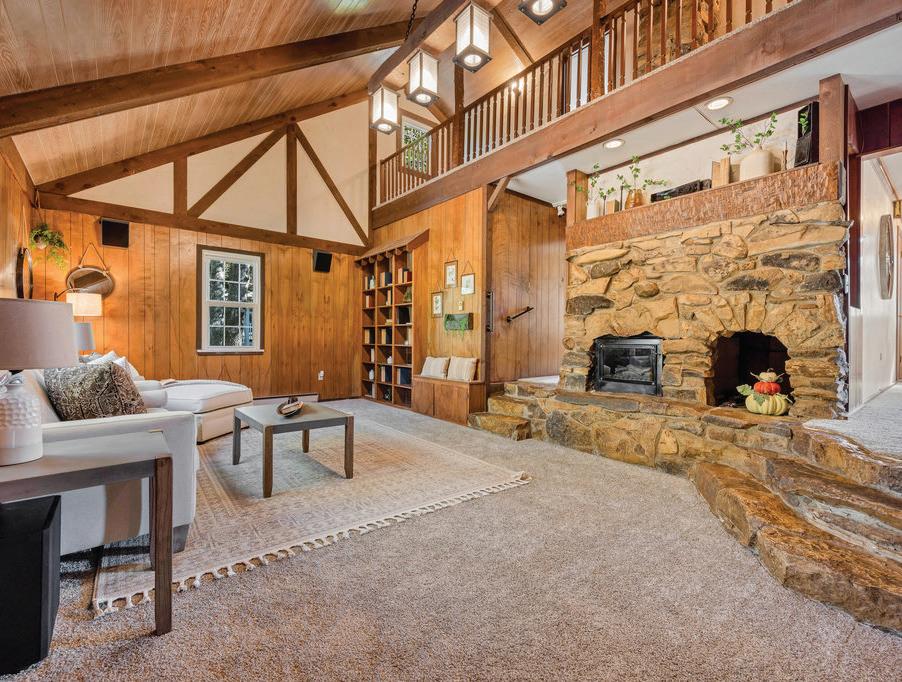
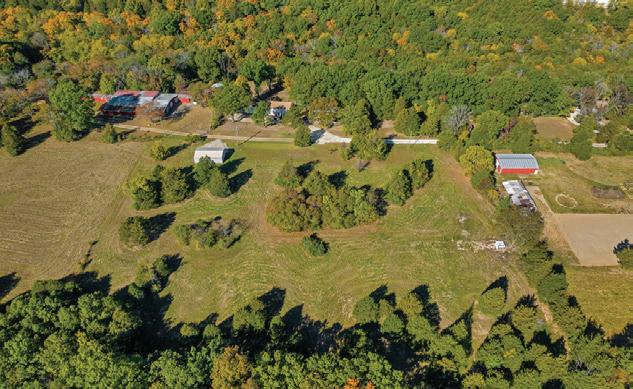
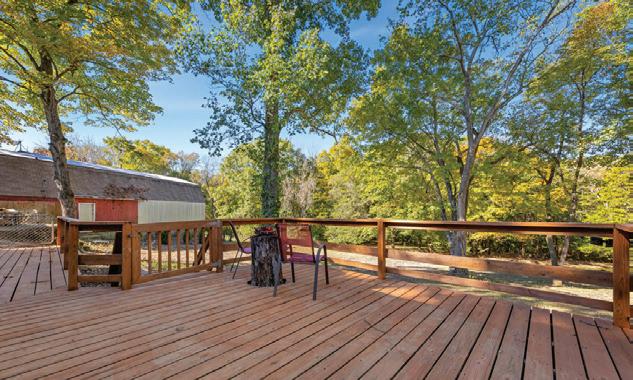
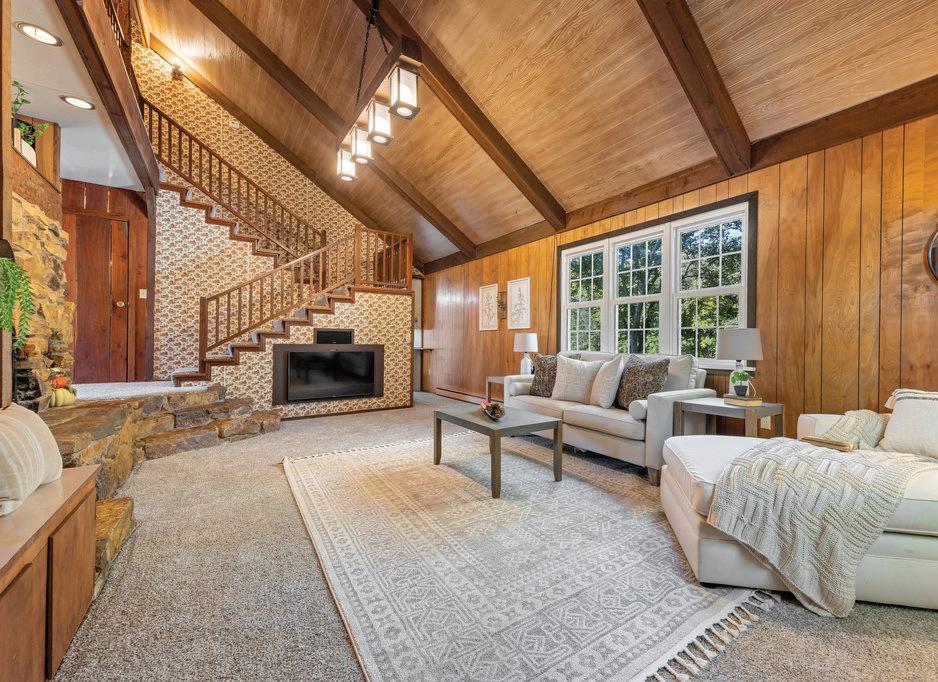
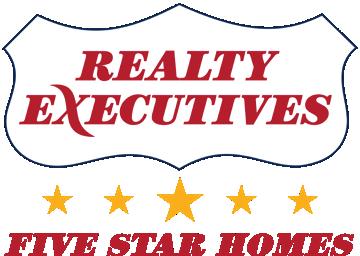
Jennifer Jones BROKER | OWNER 314.952.3994 jenniferjones@realtyexecutives.com www.onthegowithJennJo.com 4 BEDS | 2.5 BATHS | 17.84 ACRE LOT | $499,900 Outstanding New England Saltbox style home in the mid-west on 17.84 (m/l) private acres! 4 Bedrooms 2 and 1/2 bath-- Enter the home to a large Living room/dining room with solid walnut plank walls-take the steps down to family room with rock
were
the property and creek
the home-built
bookshelves and
the
you
large
space and
maintenance
sink and
a
to see here! 4045 FISCHER ROAD DE SOTO, MO 63020 62
staircase and gorgeous rock fireplace- rocks
chosen from
behind
in
main floor master suite Off the living room
kitchen offers
beautiful cabinetry,
pantry
gorgeous
free Italian granite, the backsplash is Orsoni Italian Hand-Cut glass mosaic tile- featuring a Moenstone Granite
Delta touch-free faucet with GE appliances. Large game room off the kitchen with
wood stove too! So much
LK Design is known for excellence in contemporary and modern design and for creating beautiful, unique spaces that perfectly encapsulate the desires and personalities of their clients.
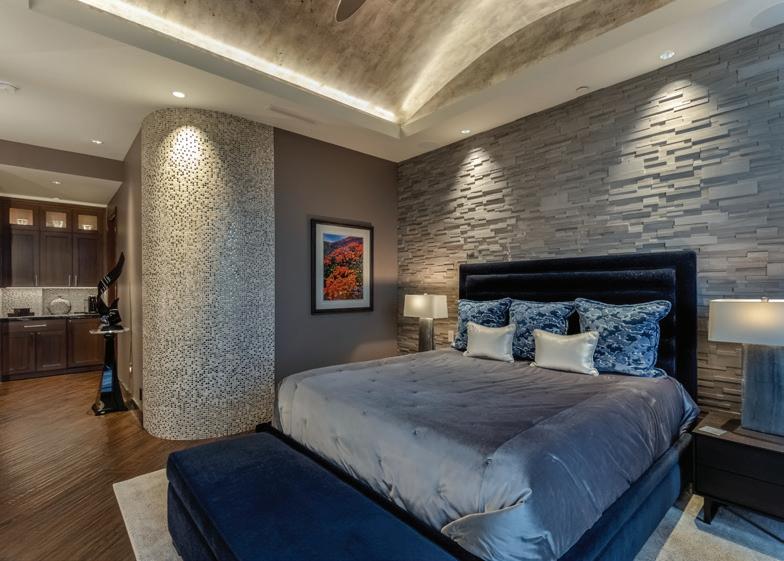
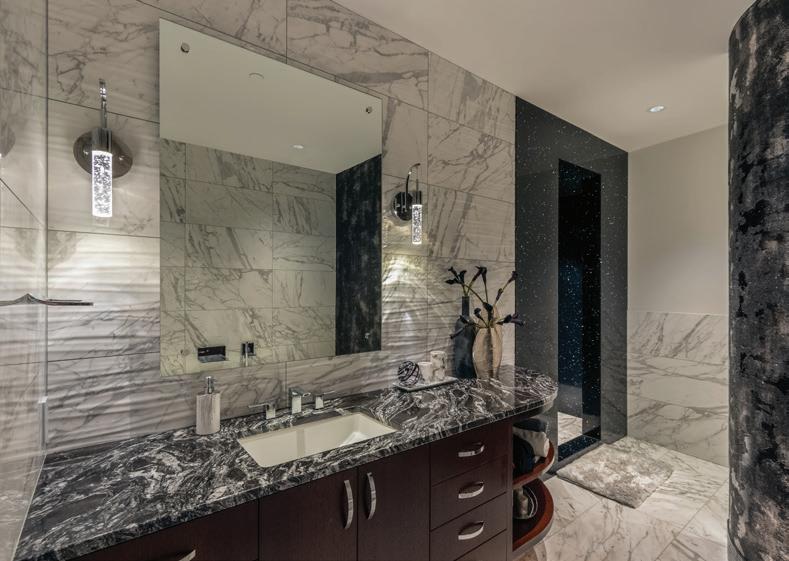
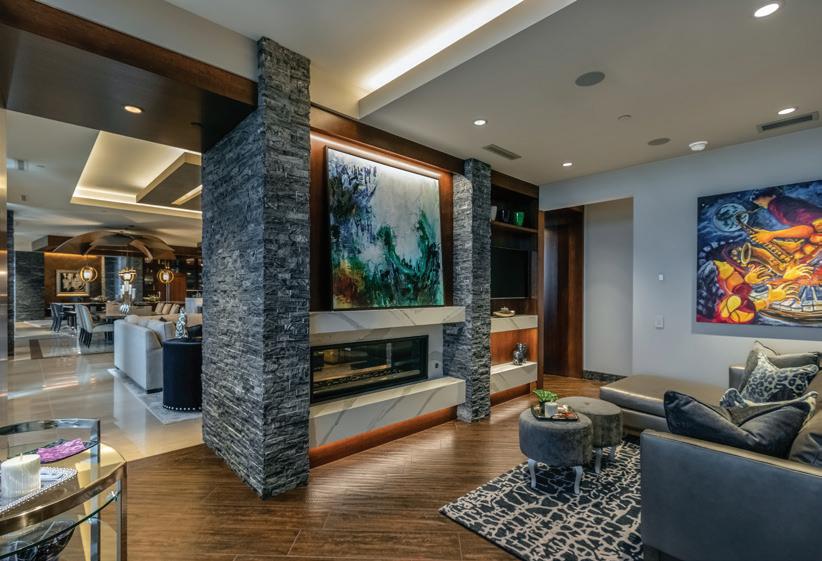
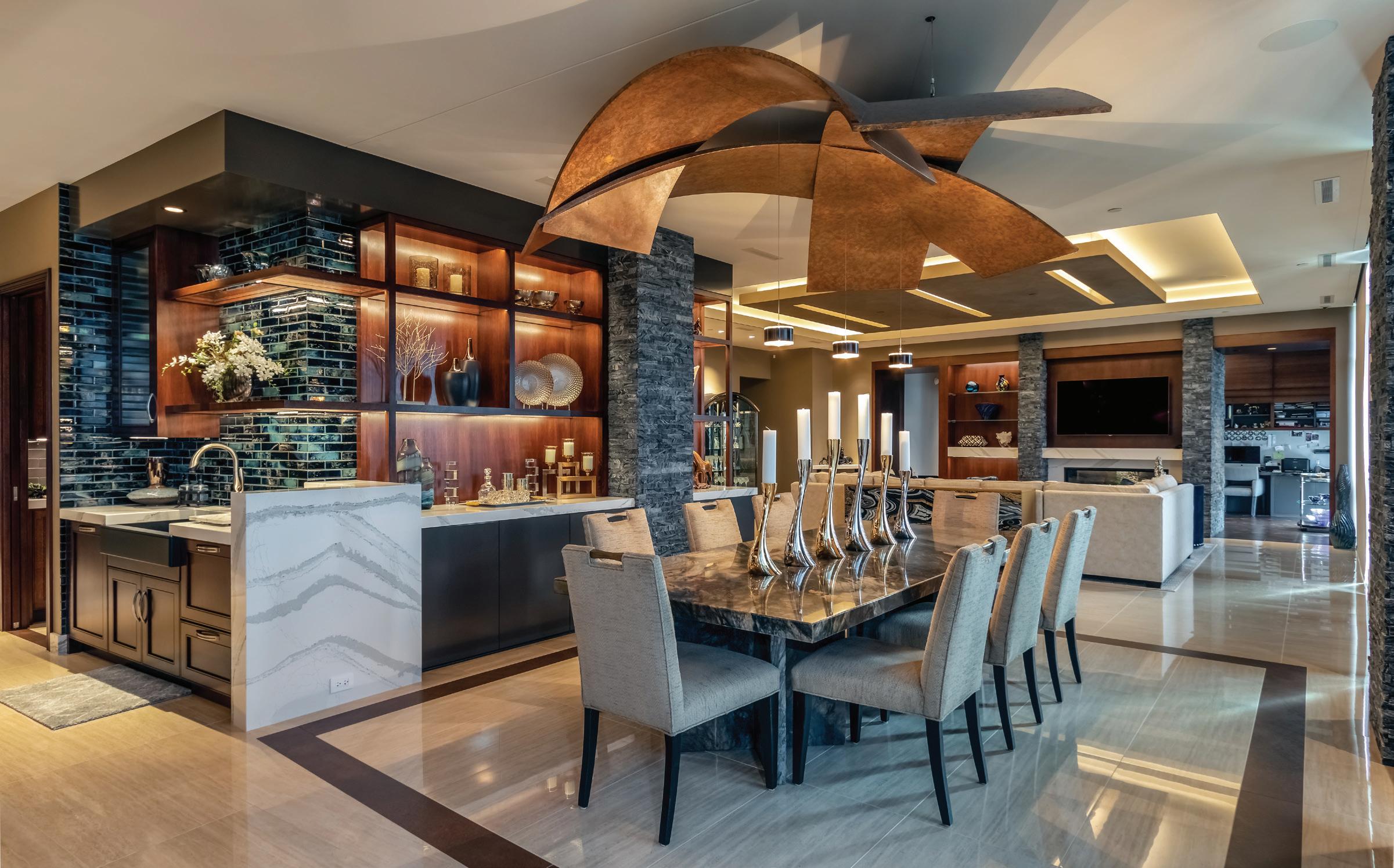
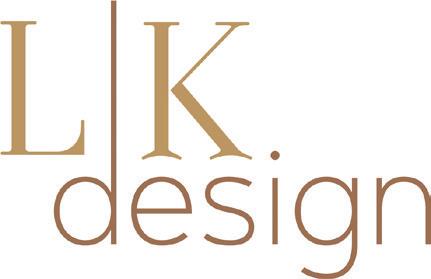
www.lkdesign.biz www.willowandalbert.com 402-934-8088
The source of LK Design’s success is simple: Lester Katz listens to his clients closely to determine their goals and preferences for their project. This attention to the client allows Mr. Katz to take his extensive knowledge of design factors and to propose plans that achieve the client’s aims. His knowledge includes more than colors, materials, textures, and layout; Mr. Katz understands the work necessary to execute a project and its cost. Mr. Katz and his LK Design team uniquely devise interior solutions that enhance one’s home or business and its value. Mr. Katz also pays close attention to the details that make a project beautiful as well as a very functional success.
Lester has recently launched Willow & Albert Home, a new e-commerce furniture store that allows customers to personalize their interior environment from the comfort of their own home. Willow & Albert Home offers clients a unique collection of custom-made modern furnishings that reflects the customer’s desire for high quality, distinct design, and excellent craftsmanship.
An award-winning interior designer, Lester Katz, Founder and Owner of LK Design is constantly striving for excellence in design that exceeds all expectations – and the results are triumphant. For more than 10 years, LK Design has been specializing in residential and hospitality design in Omaha, Nebraska.
Welcome home to modern, luxury, country living. This completely renovated 1.5 story home sits on just over 60 acres in Holt, Missouri. Fully renovated and finished in 2019, no expense was spared including a zip system used in the construction and 2x12’s along the upper floor. The interior features main level living, with 6,500 sq. ft. of finished living space including 5 bathrooms and 5 bedrooms with picturesque views of the property. This gorgeous home also boasts top of the line Pella windows and doors, an individually cooled and heated pet room and mud room, an 80 sq. ft. walk-in pantry, and 10 ft. ceilings upstairs.
The main level is perfect for entertaining with a country kitchen, gorgeous custom cabinets, granite countertops, and a large island. The 760 sq. ft. great room is an absolute showstopper with a 25 ft. natural stone fireplace, floor to ceiling windows perfect for enjoying picture perfect nights from the couch, and a custom hardwood cherry top wet bar with a wine cooler.
If the interior of this home isn’t impressive enough, instantly relax as you step onto the 1,200 sq. ft. wrap around porch featuring a massive outdoor brick fireplace! There is always a place to take in the breathtaking beauty of this one of a kind property. From the 1.4 acre pond, where bluegill, bass, crappie, and catfish abound, to the many types of trees including multiple black walnut trees, this property is sure to impress.
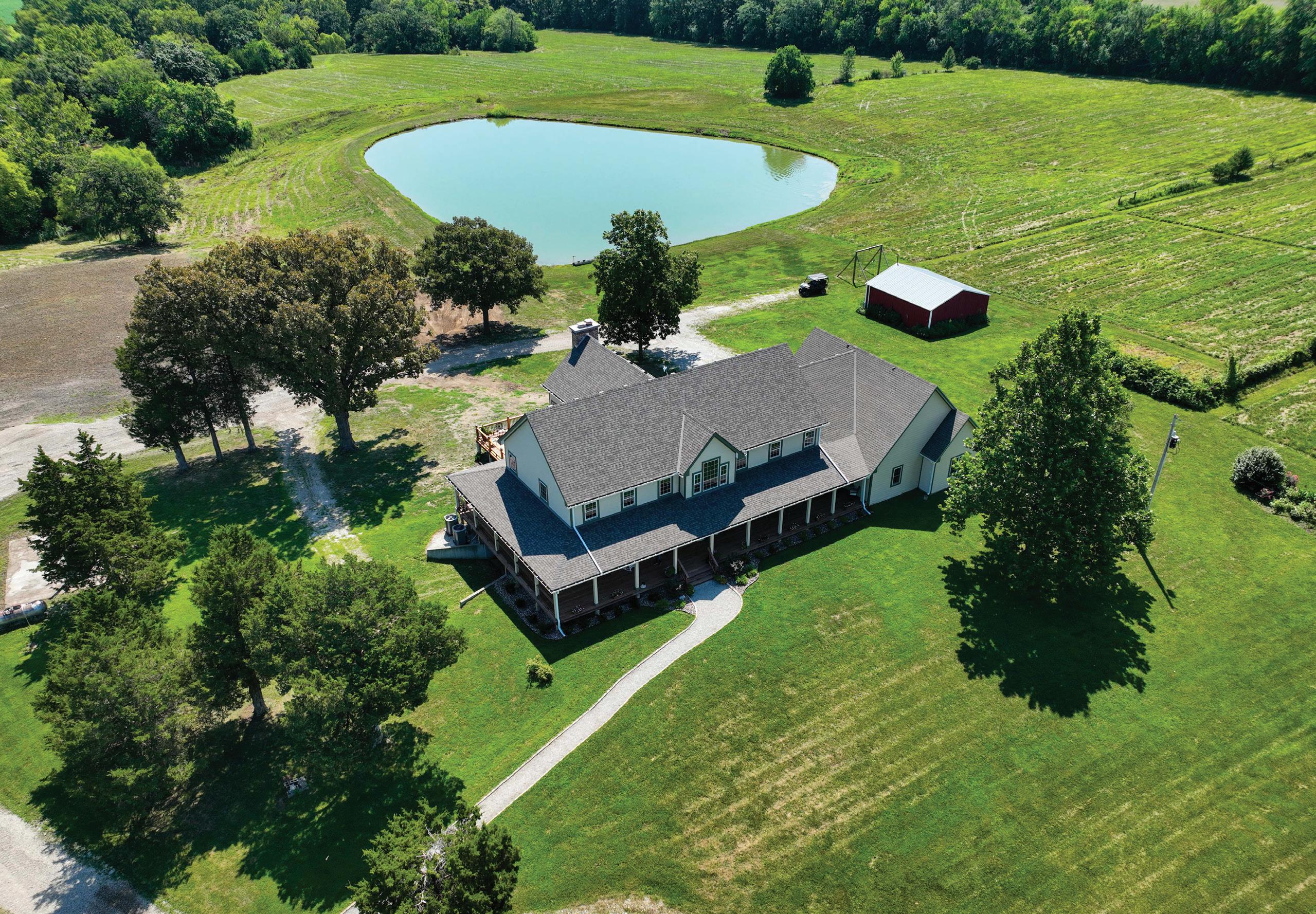
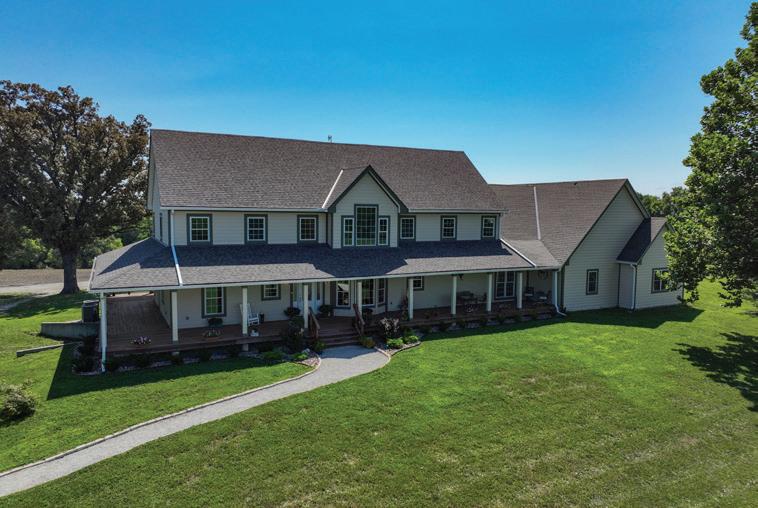
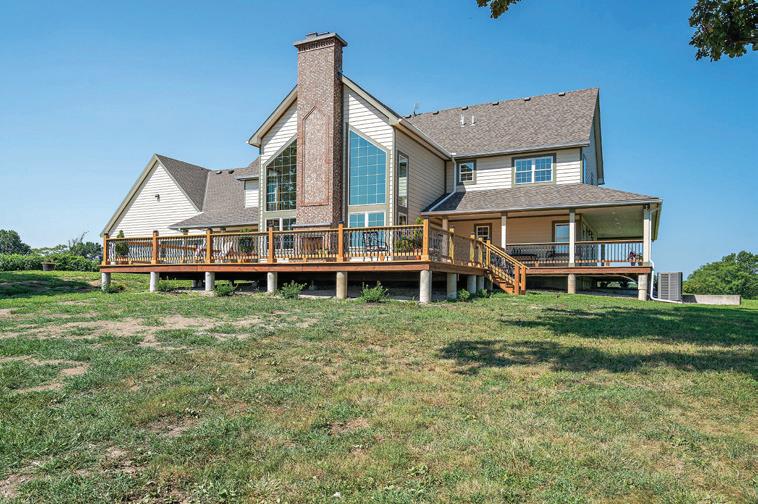
The moment you drive up the long driveway to this one of a kind property you will be ready to make it your own!
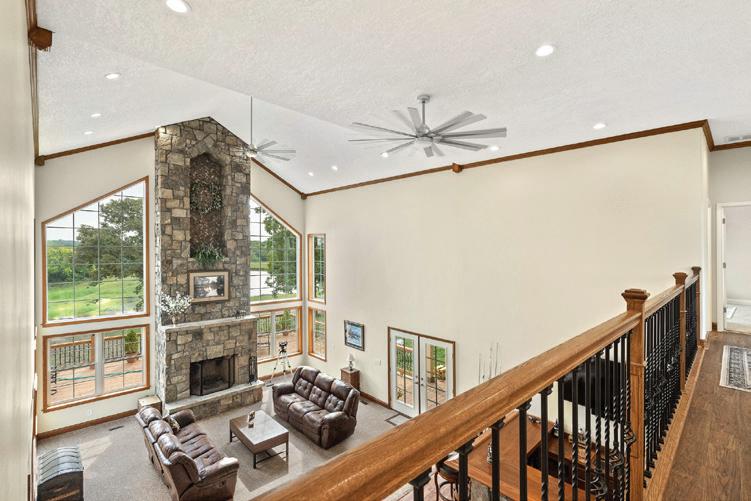
5 BEDS | 5 BATHS | 6,500 SQFT | 60 ACRE PROPERTY | 1.4 ACRE POND | 25 FT NATURAL STONE FIREPLACE | OFFERED AT $1,750,000 6857 SE DOWNING ROAD,
64048
OF NELSON
816.804.8587 | laurenamiller@kw.com | kearneystrong.com
HOLT, MO
Lauren Miller-Nelson TEAM LEAD/OWNER
HOME GROUP KEARNEY STRONG
From when I was a little kid to when I settled down with my own family, I have always been proud to call Kearney my home. I love the town, being involved with my community, and being able to work with clients in my community and surrounding areas to maximize their equity. Helping clients achieve their goals continues to be a rewarding experience!
My knowledge and passion for real estate, coupled with my background in business, allows me to help sellers through this fun, competitive, and fast paced environment. Being able to walk sellers through from start to finish is something I truly enjoy and aim to make as stress free and fun as possible!
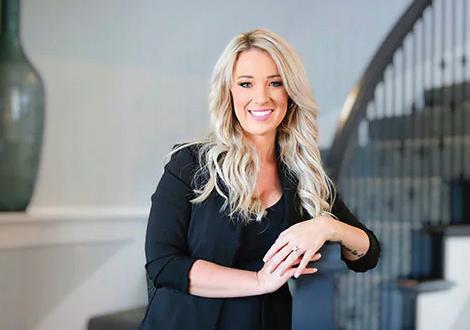
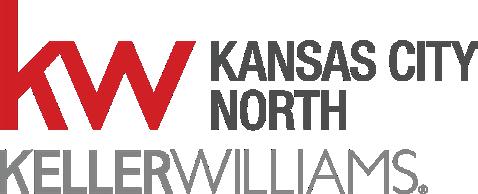
As the #1 Team in the Kearney School District, Nelson Home Group Kearney Strong’s advanced marketing plan, expertise in the industry, and dedication to each and every one of our clients will help you earn top dollar for your home!
Have you thought that now might be the time to make a move, but are unsure of where to begin? Call or text me today for help navigating the home selling and buying process!
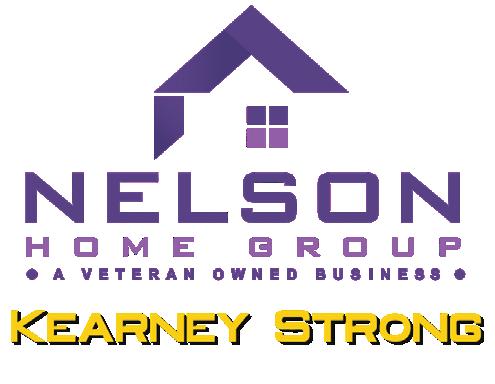
LAUREN MILLER-NELSON TEAM LEAD/OWNER OF NELSON HOME GROUP KEARNEY STRONG phone 816.804.8587 email laurenamiller@kw.com website kearneystrong.com 310 NW Englewood Road, Kansas City, MO 64118
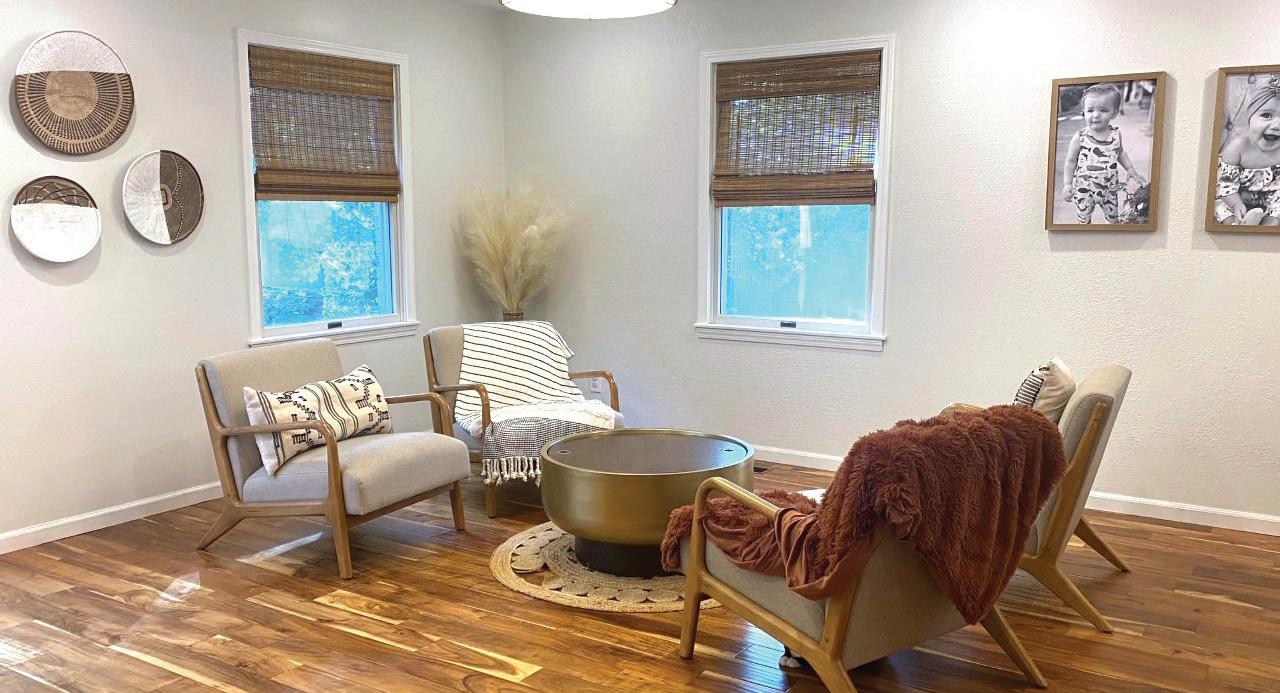

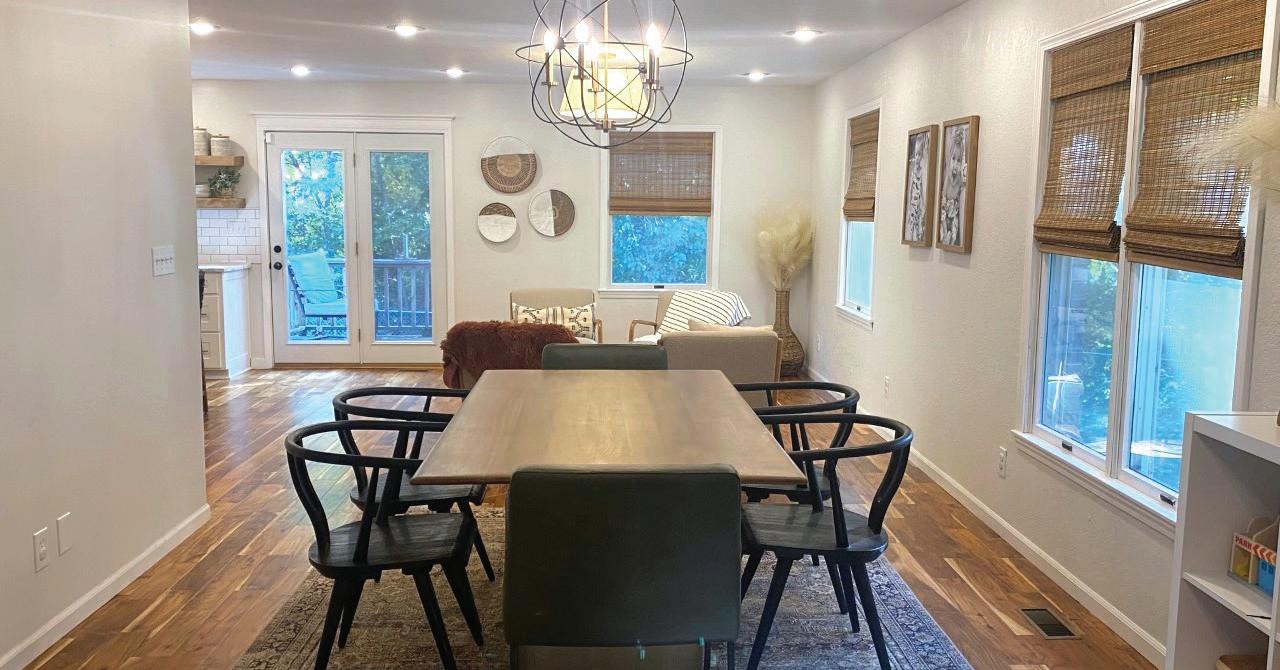
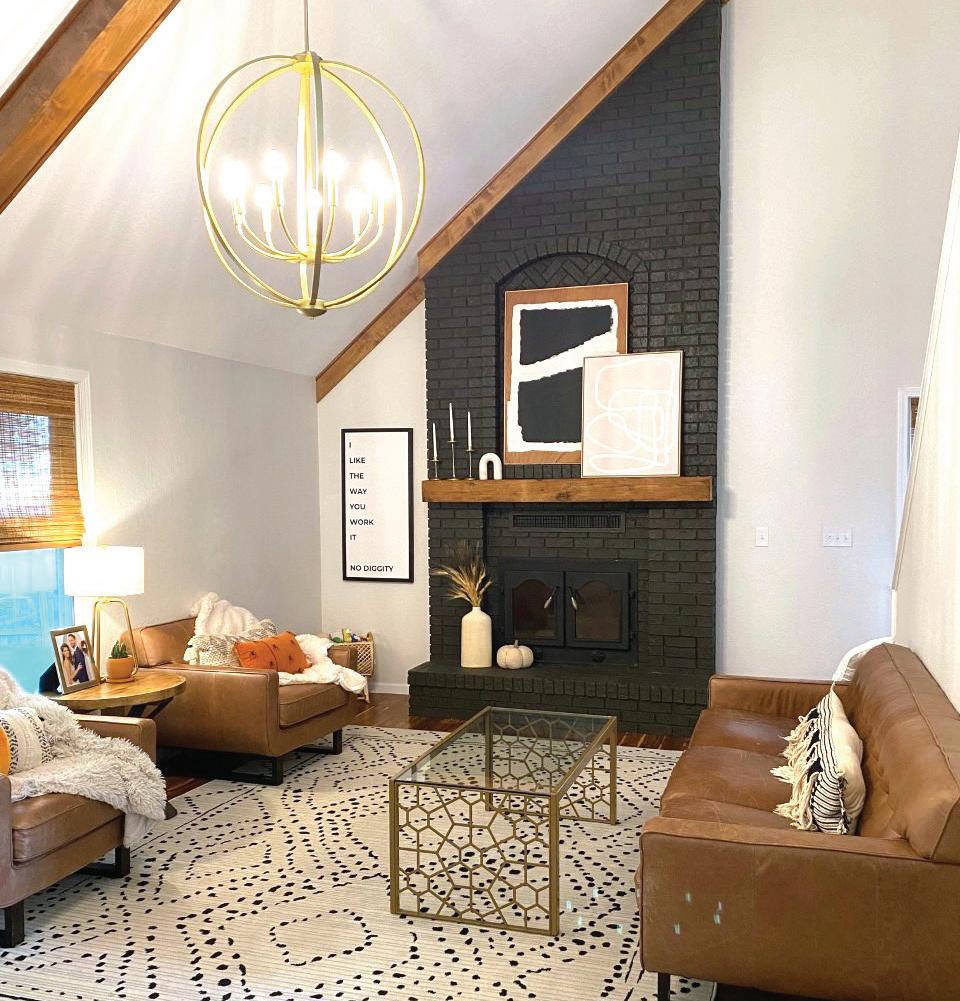
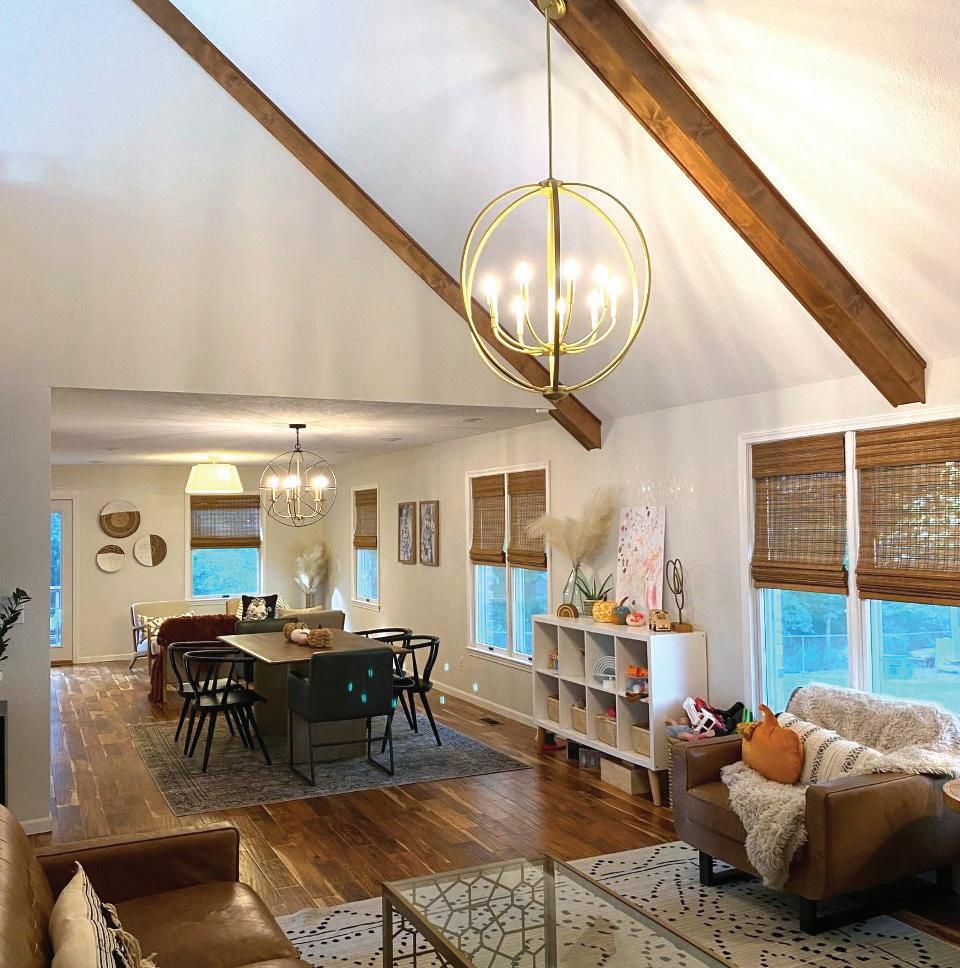
Sitting in a quiet neighborhood, on a dead-end street, this pictureperfect home isn’t something you want to miss. Pulling up the drive, you immediately recognize the uniqueness that this home offers. You can enter through the 2-car attached garage or the inviting, custom-built front door. Walking inside, you’re welcomed by the tall ceilings and tons of charm. The floor plan is incredibly open, but each area is clearly set apart from the rest. This immaculate kitchen was recently remodeled with custom-built Alderwood cabinets and Quartz countertops. There is plenty of countertop space, along with a huge pantry. The base cabinets have an insert that makes baking pans easy to access and store. Also, both base and wall cabinets have a Lazy-Susan providing more useful space. The stainless-steel appliances stay with the home. French double doors take you out onto the deck that leads to the backyard. Across from the kitchen is a cozy conversation area creating the ultimate spot to sit and chit chat. Next to the conversation area is the dining room. The main part of this home, and my personal favorite, is the show-stopping fireplace with painted, exposed brick. The wood-burning fireplace is floor to ceiling and bold! The walnut wooden beams tie in the fireplace and the engineered hardwood flooring that can be found throughout the main

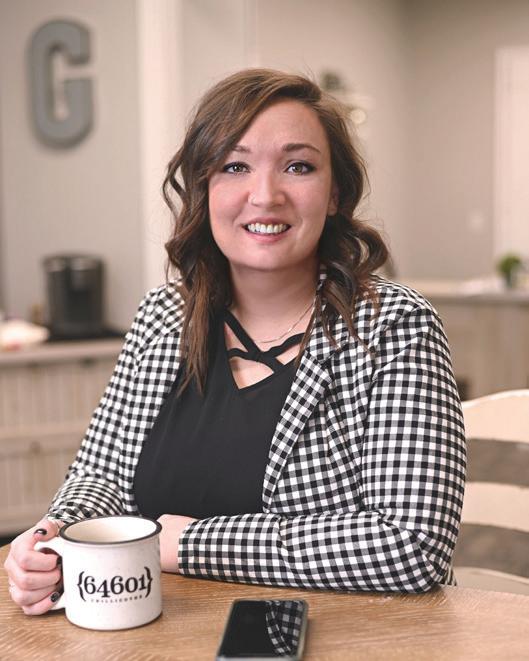
or as a little playroom for the kids! From the balcony, you can look up and see the sky-light or look down, over the main level. Walking downstairs into the walk-out basement, you enter into the updated, large family room with Wainscot walls and a bright exposed brick fireplace with an electric insert. There are2 non-conforming bedrooms with closets, a 3/4 bath, an office space, and a large utility room. The utility room comes equipped with tons of shelving and storage space. Under the stairs is the cutest little cubby-hole area for the kiddos! This walk-out basement also includes a prep space with sink. Walking out from the basement, you have a nice sized patio, surrounded by an almost 1/2 acre fenced yard. This makes the perfect spot for BBQing and entertaining while the kids have all the room to run and play. The shed in the backyard stays with the property. What a perfect place for outdoor storage or a playhouse! Altogether this home is 3,793 square feet of pure perfection inside and out. Don’t miss the opportunity to make this magazine-ready home yours.
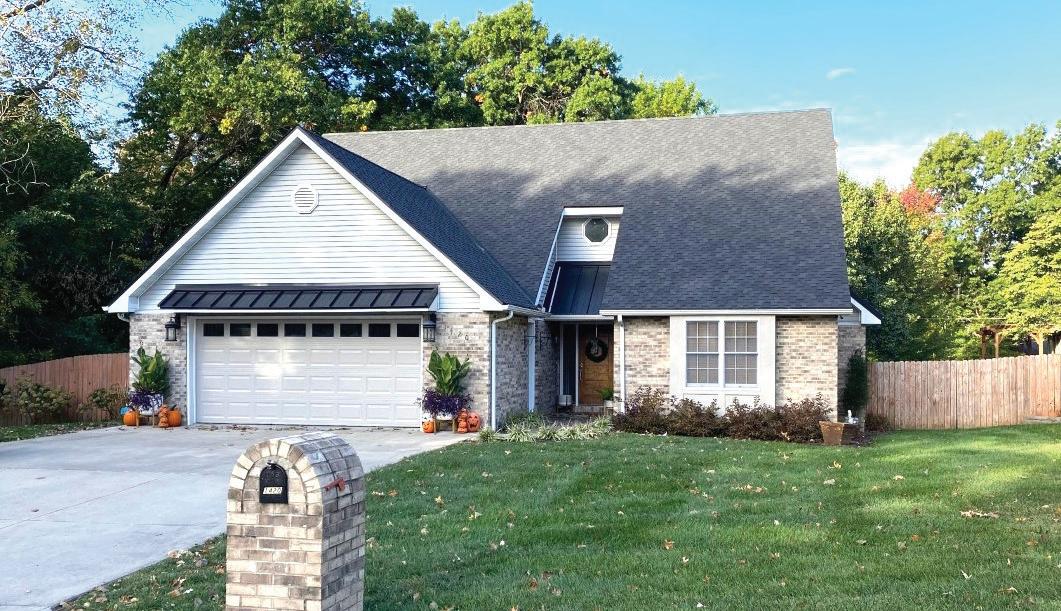
1420 VINE STREET, CHILLICOTHE, MO 64601 $419,000 | 3 BEDS | 4 BATHS | 3,793 SQ FT Picture-Perfect Home!
Brooklyn Anderson REAL ESTATE AGENT O: 660.646.SOLD | C: 660.973.0837 BuyWithBrooklynA@gmail.com www.GrahamSold.com Brooklyn is a Missouri real estate agent who helps both buyers and sellers.
a
Business Management that transitioned into real
to
were born and raised in
the
With a passion for service in Livingston County and
is
your home buying and selling needs. As a proud
Brooklyn carries the values of hard work, integrity, and outstanding
into
area. The master bedroom is on the main level, complete with ensuite bathroom and walk-in closet. The laundry room and a 1/2 bath finish this stunning level. Upstairs, you have 2 large bedrooms, a full bathroom, and a partially finished attic space. This attic space could be used for storage
801 Washington, Chillicothe , Missouri, 64601
She has
background in
estate
fulfill a lifelong passion. Brooklyn and her family
Chillicothe making a strong connection to
community.
the surrounding area, Brooklyn
ready to help with
member of the United Country Graham Agency family,
client service
everything she does.
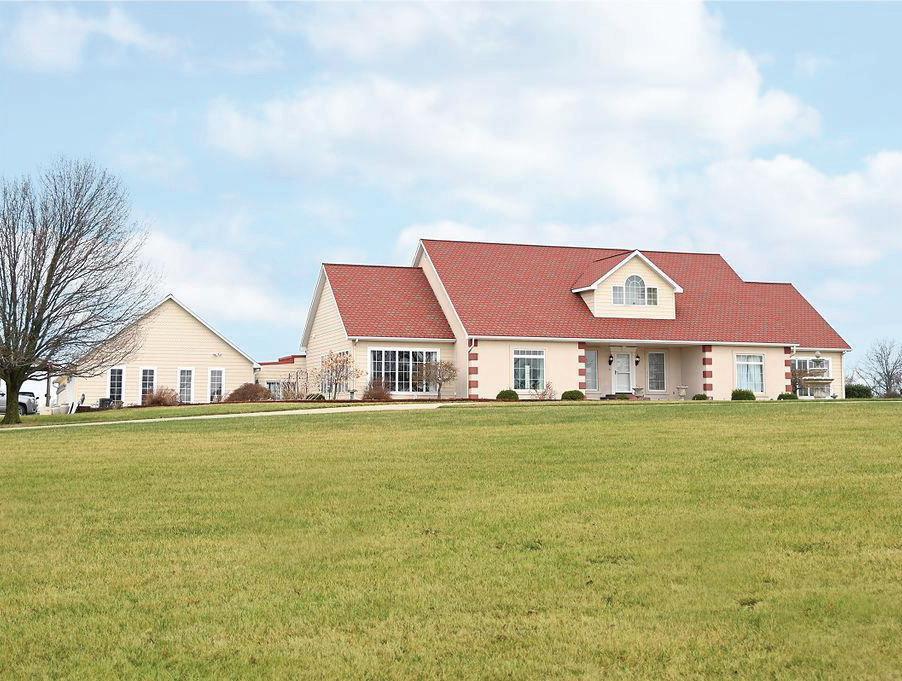
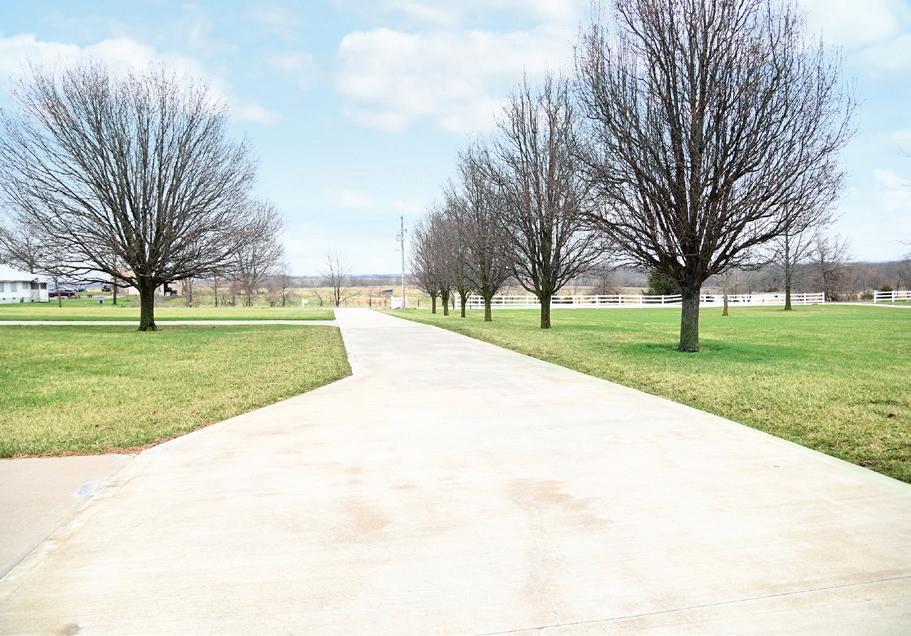
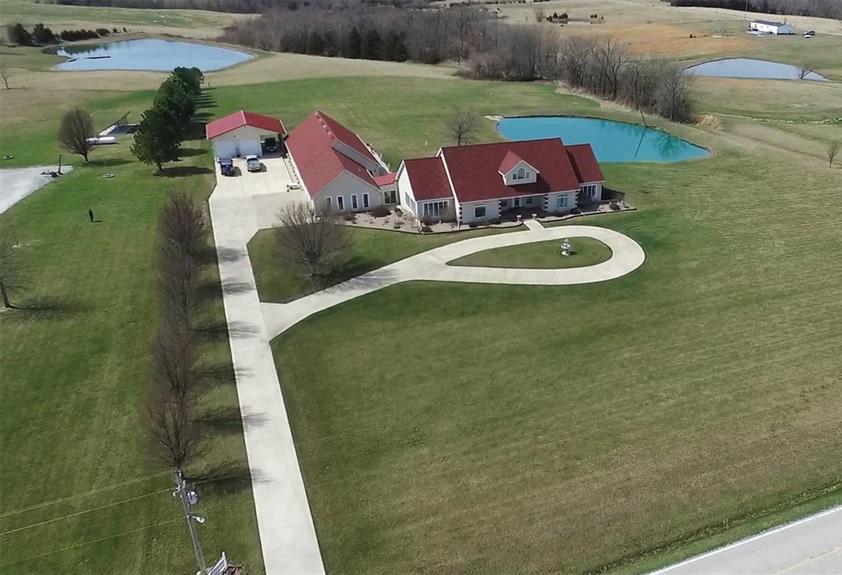
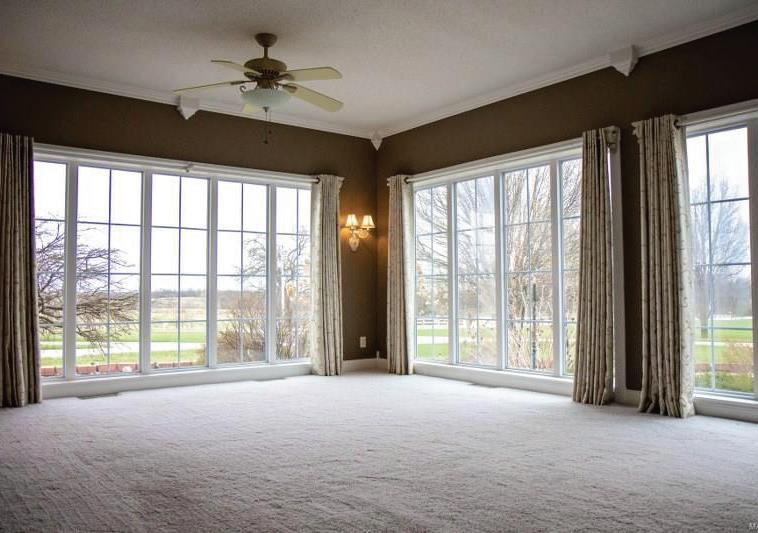



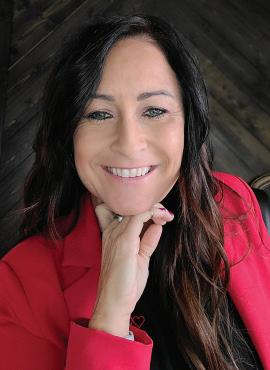
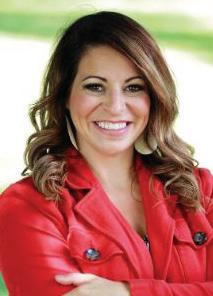
27829 HWY F, ST CATHARINE, 64628 5 BEDS | 5 BA THS | 3,238 SQFT | $999,900 This house offers so much I can’t even tell you all of it! 5/6 bedrooms, 5 ½ baths, over 6,000 sqft of living space, 3 car garage, and 2 car detached garage for extra parking/storage and lean to large enough for a camper. Main level offers an electric fireplace w/ custom shelves, HEATED Cherrywood floors throughout, dining room w/ custom shelves, sunroom with access to 1/2 bath & MFL! The heated floors extend into the kitchen with custom cabinetry, wine cooler, granite countertops, eat-in area and 2 separate doors leading to 2 separate back decks overlooking 4.5 acres w/ stocked pond. Master suite with garden tub, large walk in shower, double vanity and large walk in closet! Lower level offers entertaining space with electric fireplace, 3-4 bedrooms, 2 full baths, heated floor set-up, central Vac system, kitchenette, 2nd laundry hookup/storage. NOW, THE 60x38 POOL HOUSE! 2,560 sqft of heated floors w/ a 20x40 in ground pool heated by geo-thermal ground source, full bath and bonus room! Donna Hency BROKER-SALESPERSON MAIN ST. REAL ESTATE 573.528.1240 donna@mainstre.com www.mainstre.com Ashley Gabrielson BROKER/OWNER GRAHAM AGENCY, LLC 660.646.7653 no1realestate@outlook.com
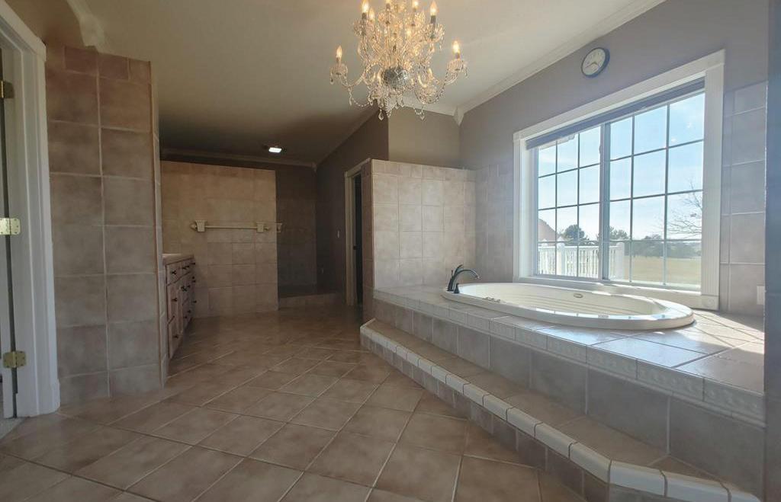
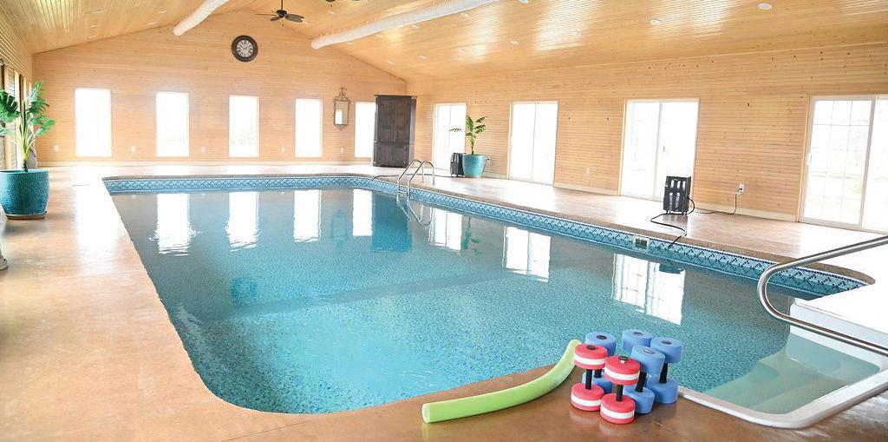
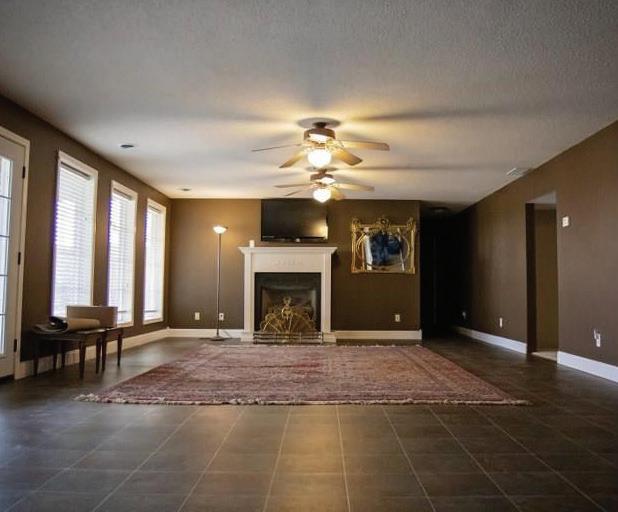
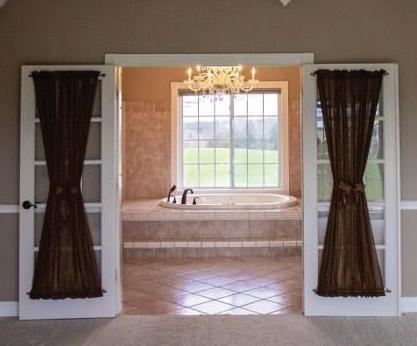
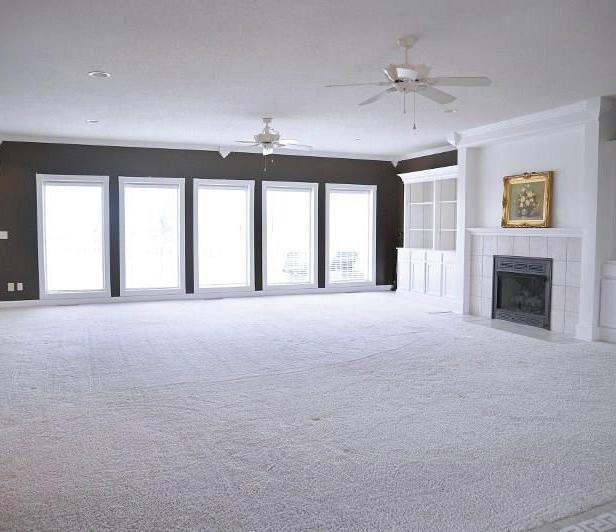
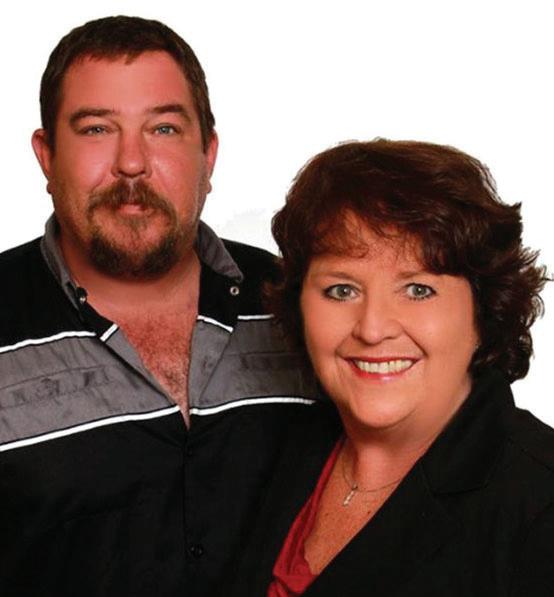
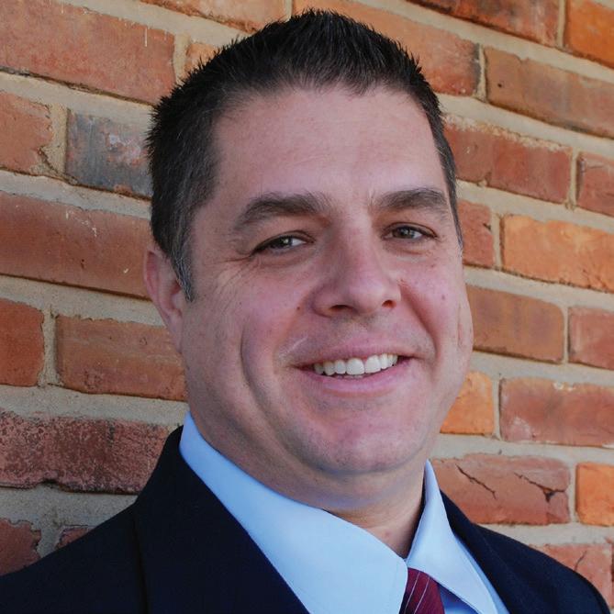
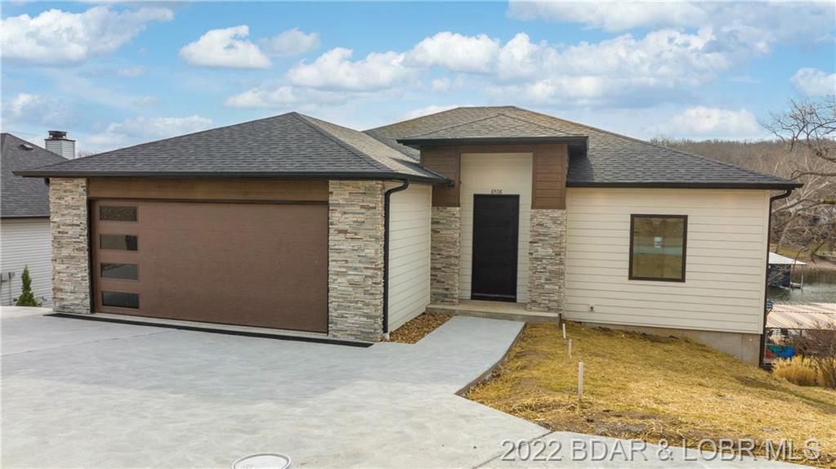
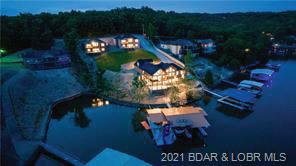
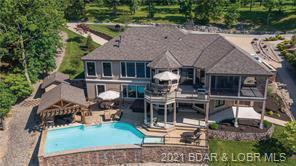
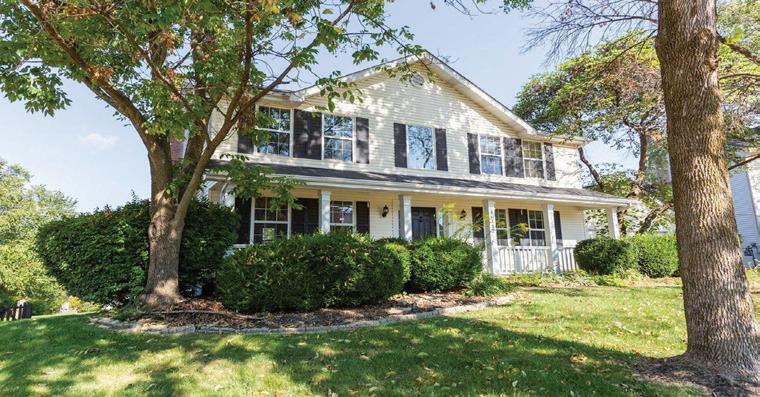
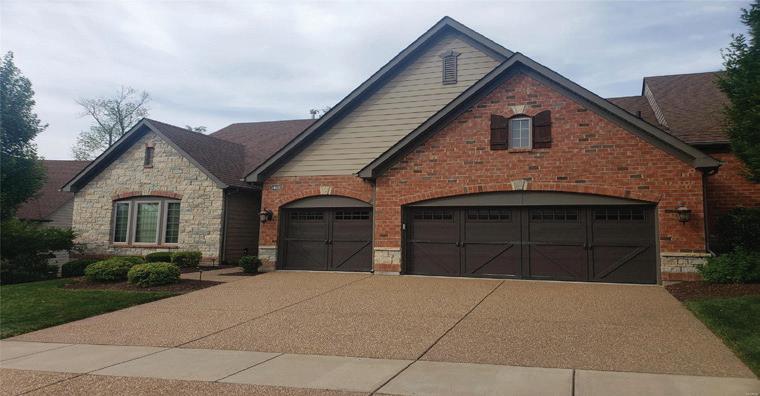
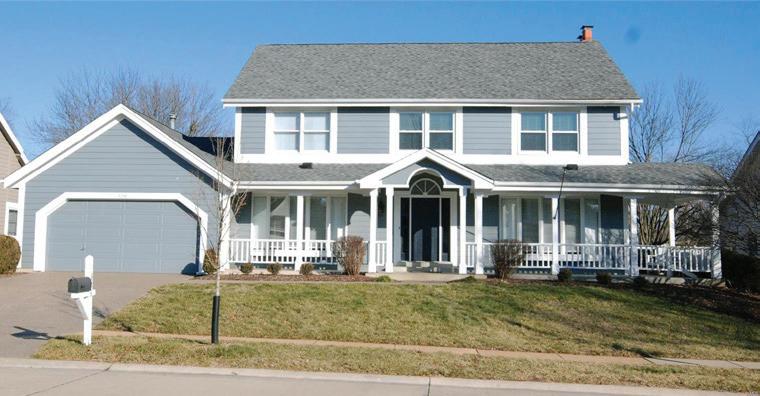
BERKSHIRE HATHAWAY HomeServices Alliance Real Estates Let us help you find your next home. “To enhance the service my clients have relied on for consistent real estate service, I have asked Risto to join me as my partner,” Berkshire Hathaway agent Cindy Baker recently announced. Cindy and Risto are agents at Berkshire Hathaway HomeServices Alliance.
part of the Berkshire Hathaway HomeServices real estate brokerage
their vision
to deliver the finest real estate services to all their clients!
to provide their clients with reliable and
solutions and the answers
The team
a reputation for integrity, hard work and focus
the needs
their clients. The Baker-Kekich partnership will not only continue the comprehensive and effective
to buying and selling homes, it will strengthen the process. Their clients will continue to look
for advice and assistance with
their real estate needs. Cindy and Risto look forward to working together on
their clients now and in the future. The Baker-Kekich Team Gene & Cindy Baker Risto Kekich c. 314 498 8449 risto.kekich@bhhsall.com www.ristorealestate.com Cindy Baker c. 314-504-0933 Cindy@CindyBakerTeam.com www.CindyBakerSTL.com Risto Kekich 16112 Barrier Reef Ct. $384,204 A few of our recent SOLDS. Don’t make a move without us. Realtors Cindy Baker and Risto Kekich are now the Baker-Kekich Team. Kendall Ridge Dr. $840,000 1828 Denton Ridge Ct. $462,000 1287 Darwin Dr. $2,399,000 650, 668, 680 Waterfowl $2,900,000 6508 Coveview $1,250,000 70
As
network,
is crystal clear:
Their brand is inspired and supported by world-renowned Berkshire Hathaway, Inc. - Warren Buffett’s worldwide holding company. From these unparalleled resources, they are able
accurate
they are looking for.
has
on
of
approach
to the team
all
behalf of all
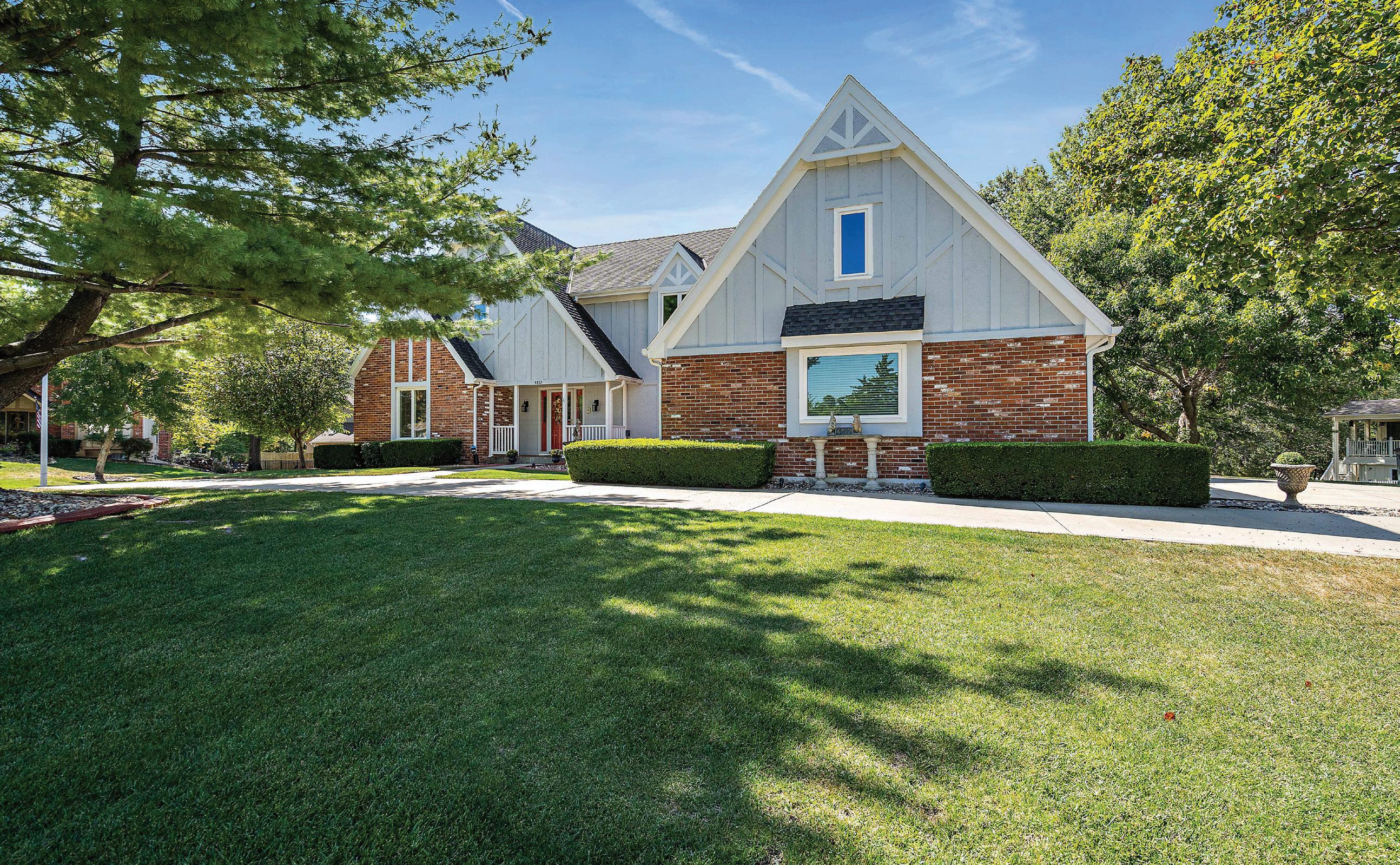
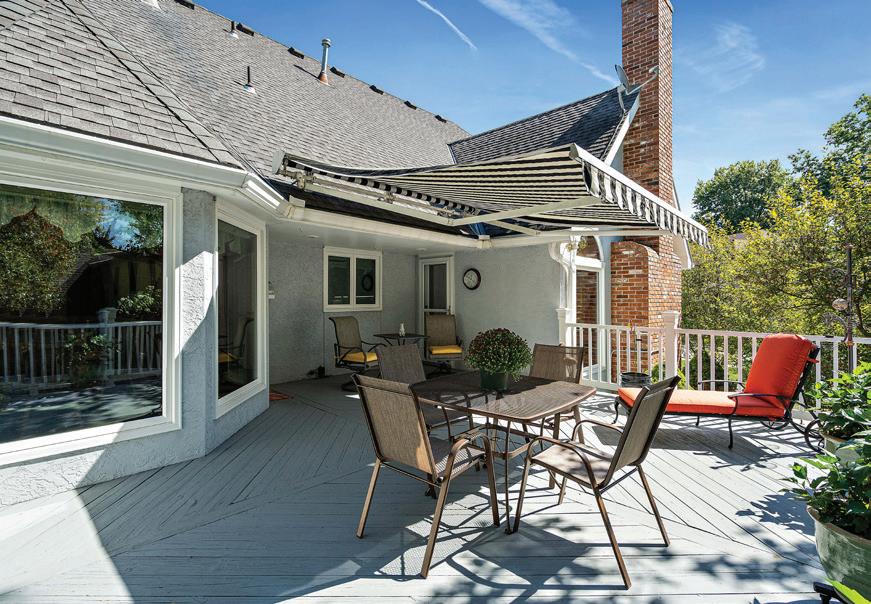
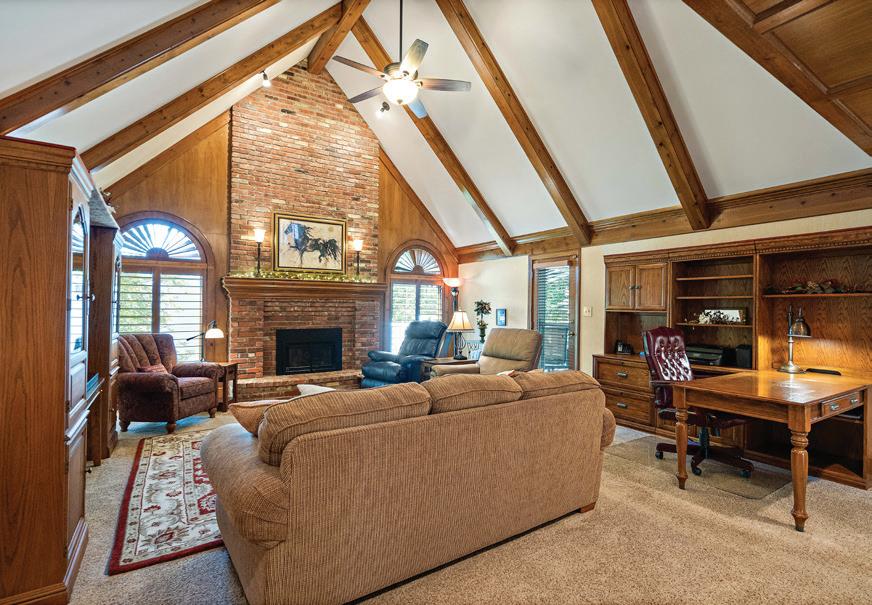
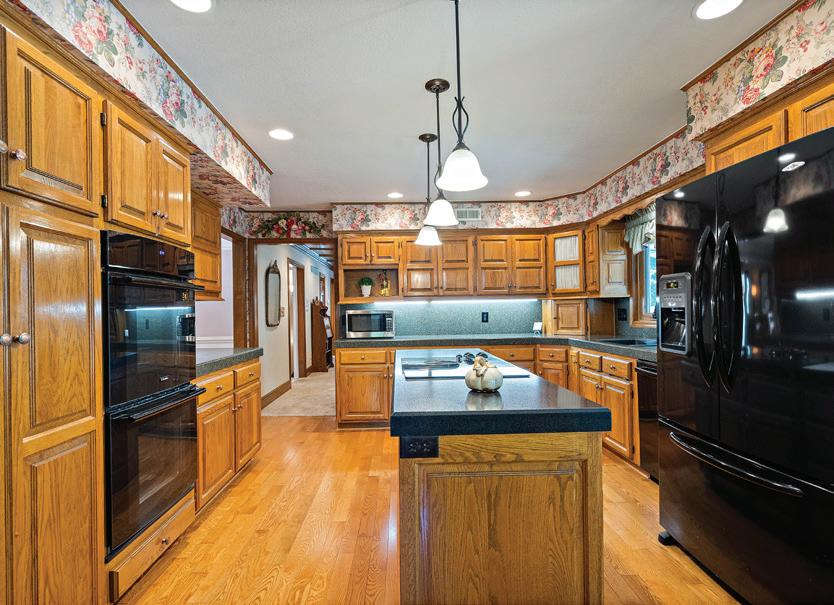
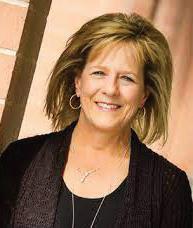
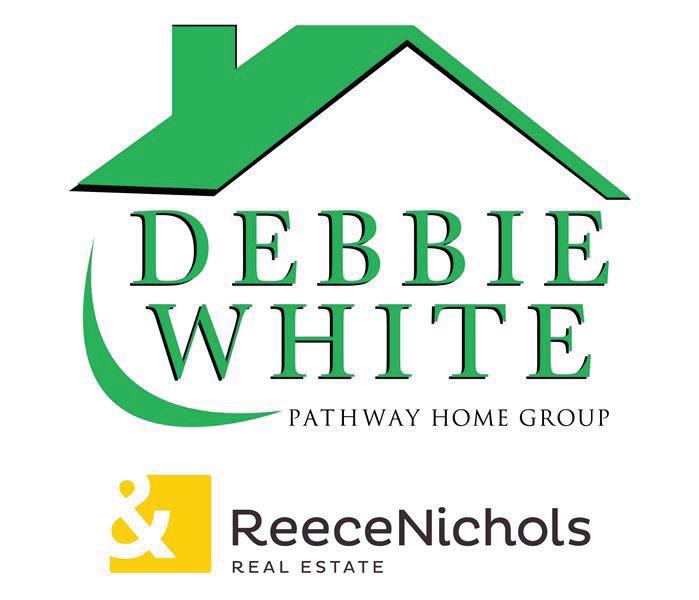
Debbie White REALTOR® D: 816.251.1565 C: 816.985.3444 DebbieWhite@reecenichols.com www.DebbieWhiteHomes.com Perfectly situated on an estate size corner lot featuring a circle drive this stunning beauty includes a Great room boasting a vaulted beamed ceiling with ceiling fan and includes Mendota Electric Fireplace insert in brick fireplace. Perfectly updated, appointed kitchen for all your daily and entertaining needs - gorgeous, ample custom cabinets, granite countertops, convection double ovens, and so much more. You will fall in love with the sunny master suite - walk in closet, double vanity, separate shower, jetted tub and skylight. Entertain in your finished walkout lower level. Relax and enjoy huge deck with Haas electric retractible awning. Bonus Feature - Five Car Garage. $480,000 | 4 bed | 4 bath | 4,028 sqft 4812 S Tierney Drive, Independence, MO 64055 The Cliffs
12109 W 164TH STREET, OVERLAND PARK, KS 66221
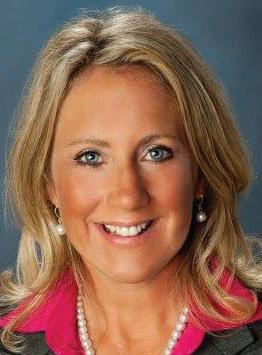
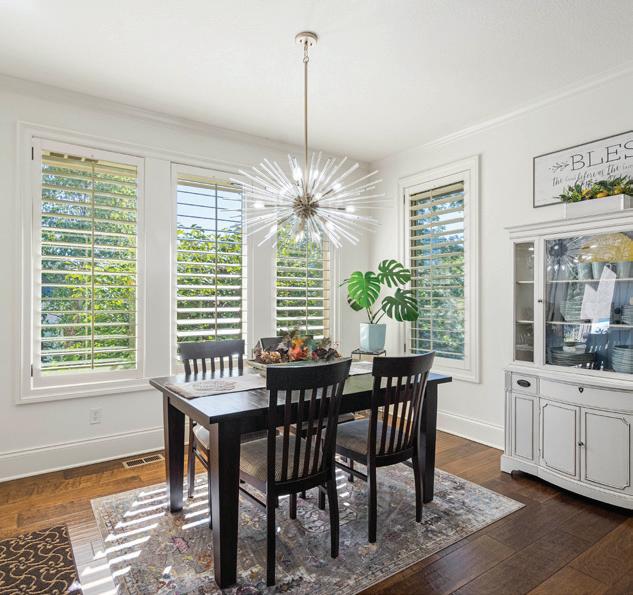
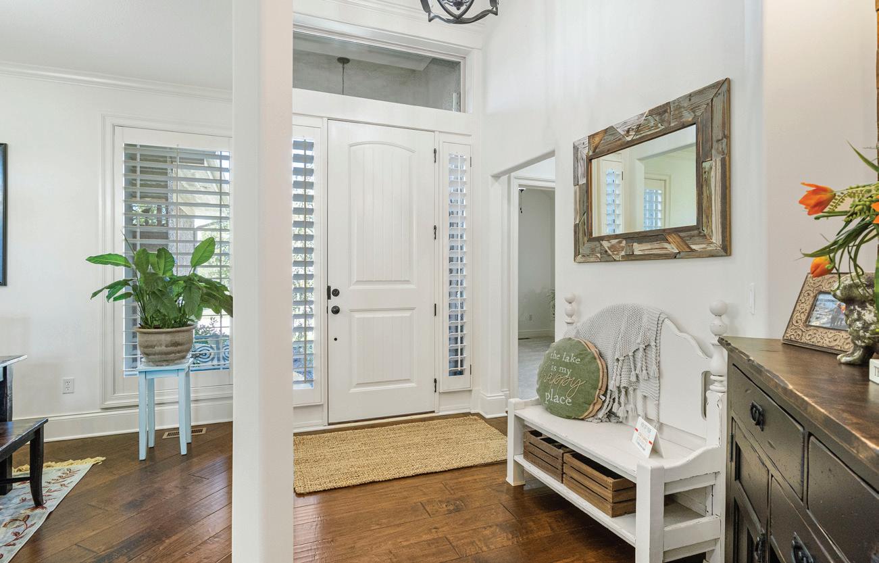
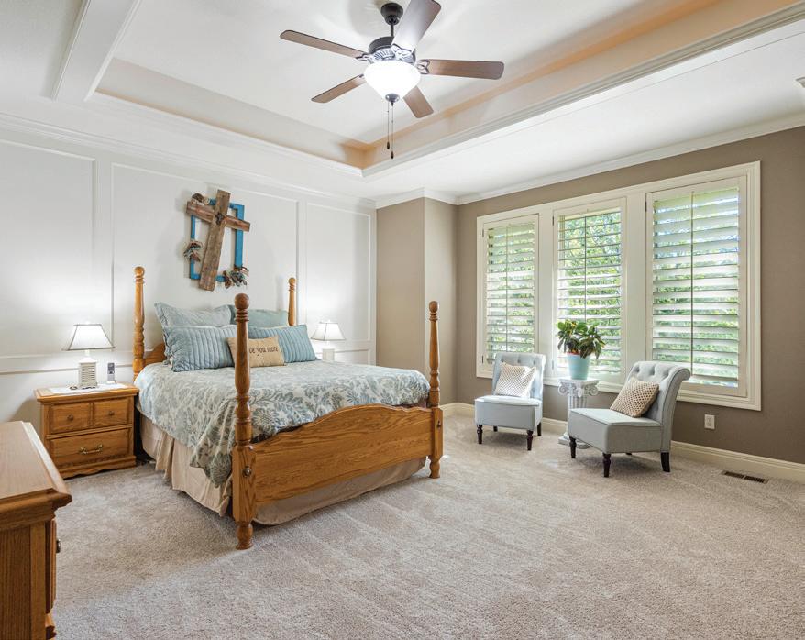
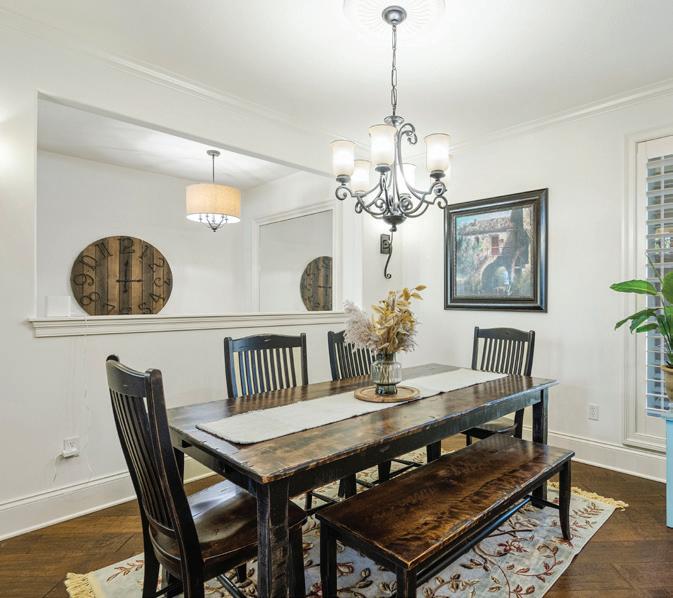
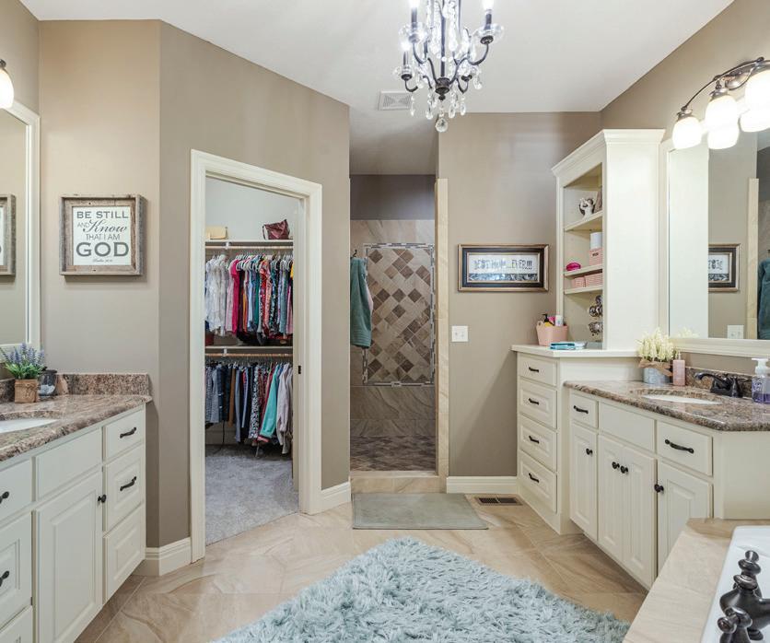
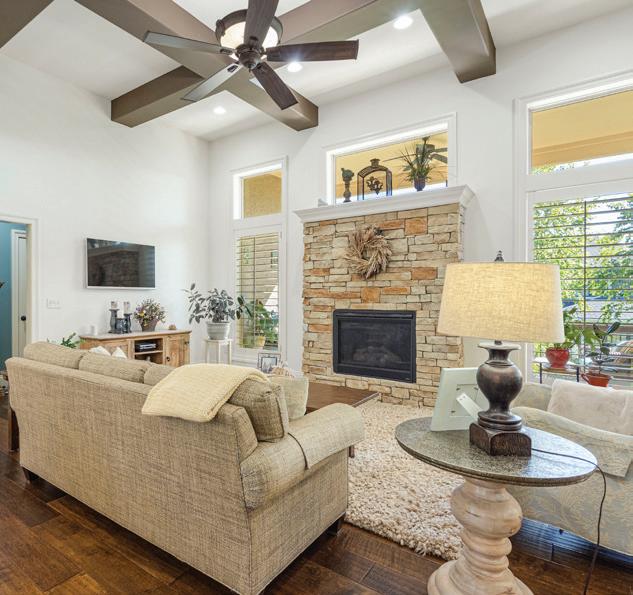
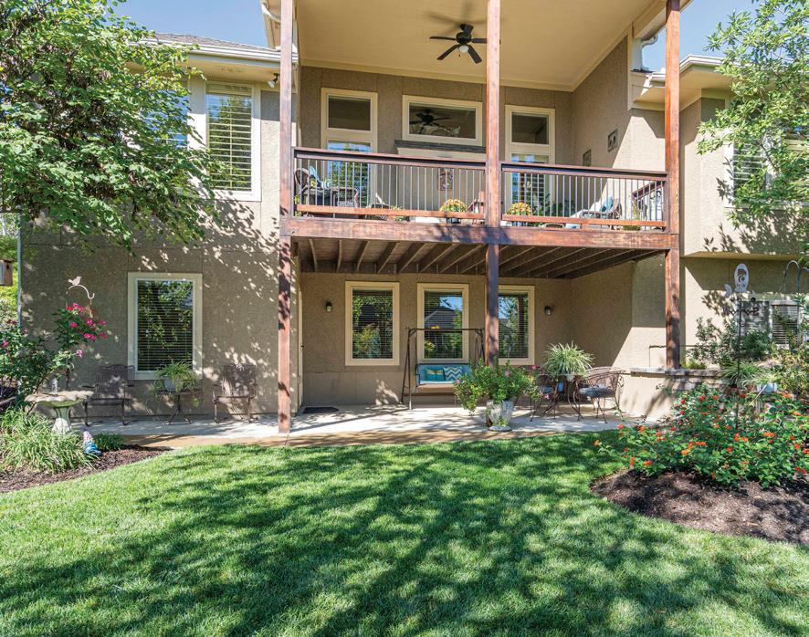
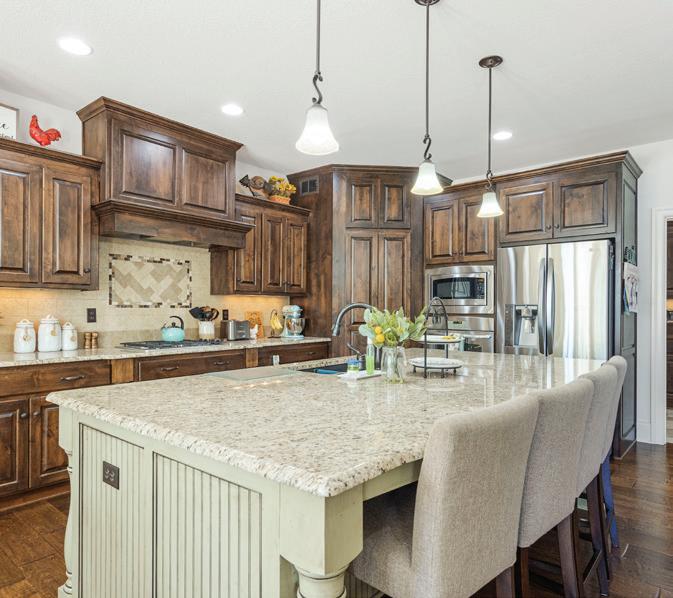
Below reproduction cost. AND SHOWS like NEW! Original owners have lightly lived in this BEAUTIFUL REVERSE. Open floorplan with vaulted ceiling and neutral decor makes it great for entertaining. The LARGE kitchen island is the absolute BEST! Beautiful wide plank engineered hardwoods (35 yr warranty) covers entry, dining room, living room and kitchen! Upgraded floor-to-ceiling casement windows and lots of them! Custom 4-inch shutters entire main level allows better view. Covered deck is our FAVORITE place to be (my plants LOVE it too). Enjoy relaxation and bird watching. Master suite is LARGE (18x15) AND located on main level! BEST WALK-in SHOWER (no door to clean)! Large, jetted tub great for relaxation! Large walk-in closet! Lots of storage in bathroom cabinets! First floor office/bedroom is perfect! Love the view of the front yard & beautiful landscape! Walkout finished basement is a beautiful large space with LOTS of windows. It includes rec room w/ pool table, family room with awesome bar area, 2 extra large bedrooms w/ full-sized bathroom and 2 storage areas. Beautifully landscaped backyard with large patio area. Walk to neighborhood pool, walking trails and Blue Valley Schools.

$800,000 | 4 BED | 3 BATH | 3,333 SQFT
New! Teresa Hugunin REALTOR® c: 913.486.4045 d: 913.905.7542 Teresa@reecenichols.com www.KCHomesbyTERESA.com 72
Better than
10495 E Water Well Road, Gypsum, KS 67448

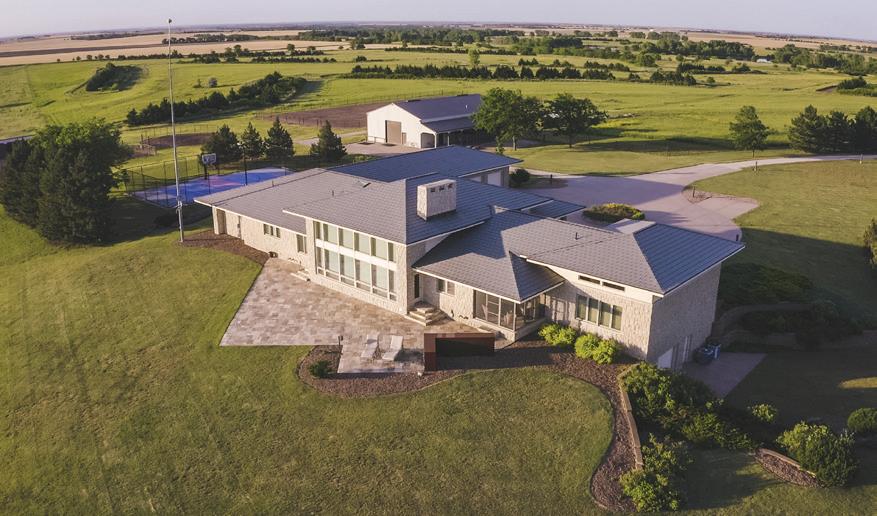

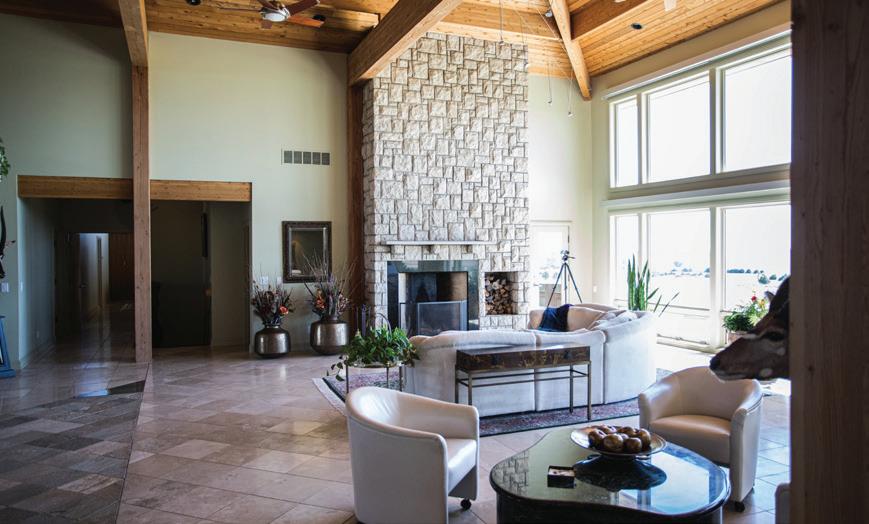
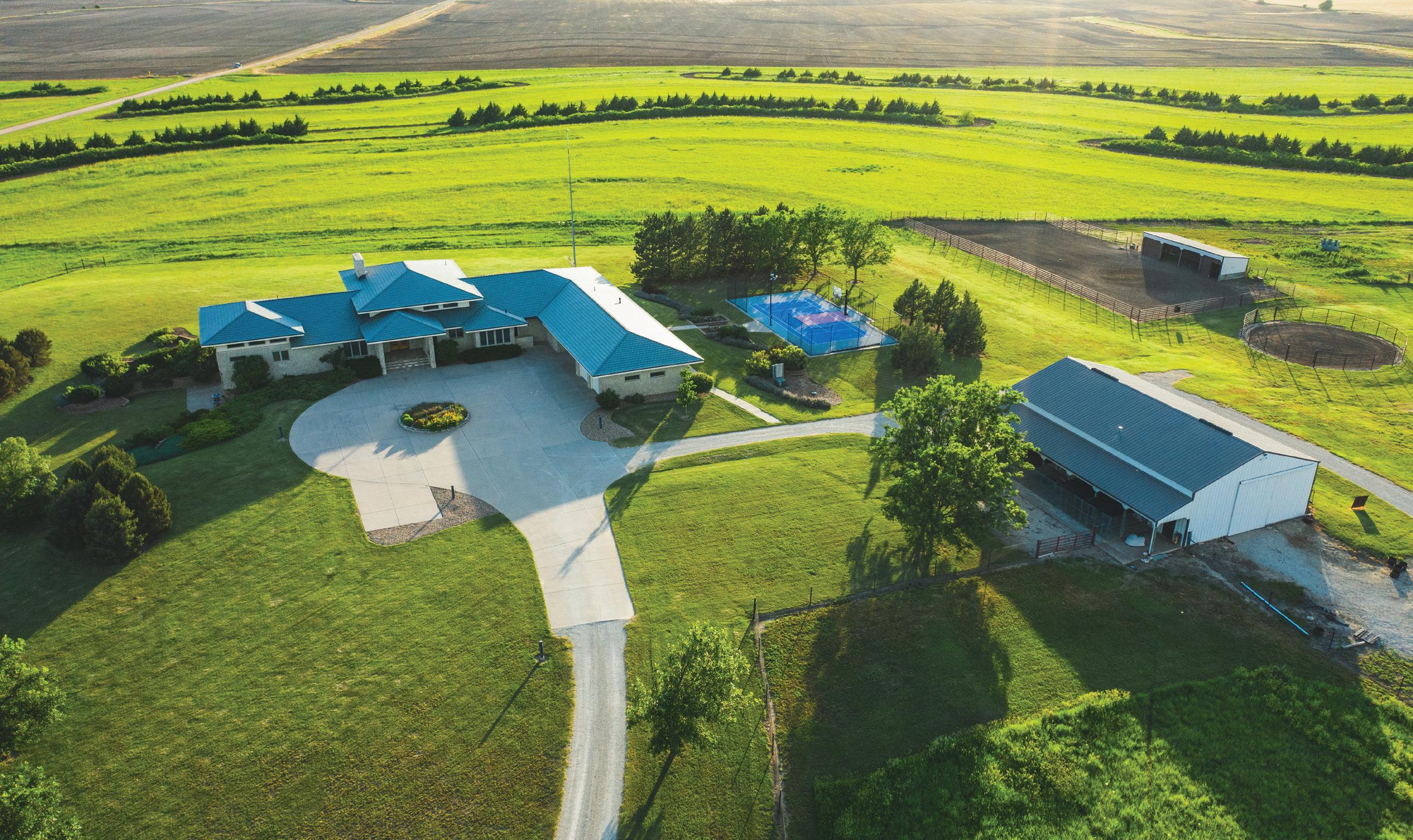
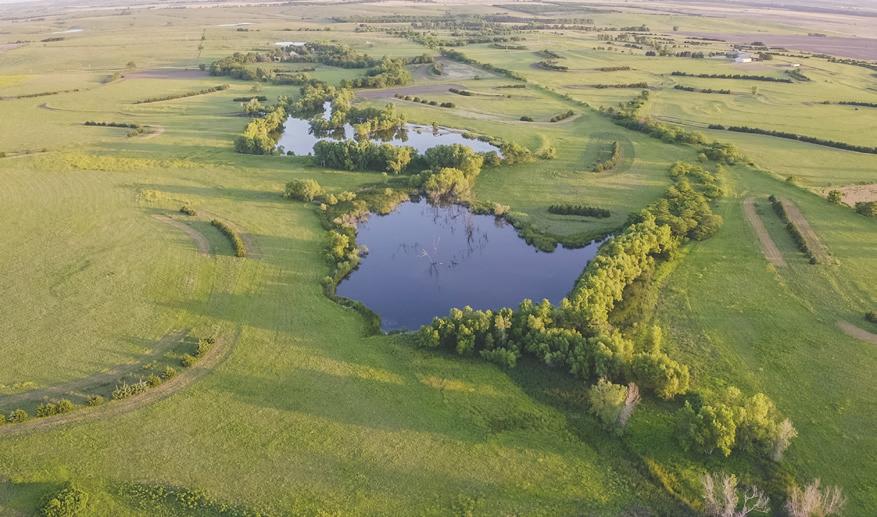
Listed for $3,795,000
Looking for a lifestyle change? This one checks all the boxes! Enjoy luxurious country living on 627 +/- acres of prime hunting and recreational land in the Heartland of America. This property allows you to dream big and create memories that last a lifetime. A magnificent home is the centerpiece of the property. The home has a very well designed floor plan. It has 4 bedrooms, 4 full bathrooms and 3 half bathrooms. There is a 40×70 ft shop that is insulated and has a full concrete floor. The south side of the shop encompasses kennels and runs large enough for eight dogs. From a recreational standpoint, this property is world class. It offers tremendous hunting and recreational opportunities no matter what season it is. For the horse enthusiasts, there is a 120×240 ft riding arena along with a 50 ft round pen, a loafing shed and coral that is connected to a 40 acre horse pasture. Contact Cody for more information about this once in a lifetime property.
785.735.4895 codyv@HaydenOutdoors.com HaydenOutdoors.com Cody VonLintel SALESPERSON LICENSED IN KANSAS
3 BEDS | 2 BATHS | 1,419 SQFT | OFFERED AT $324,750
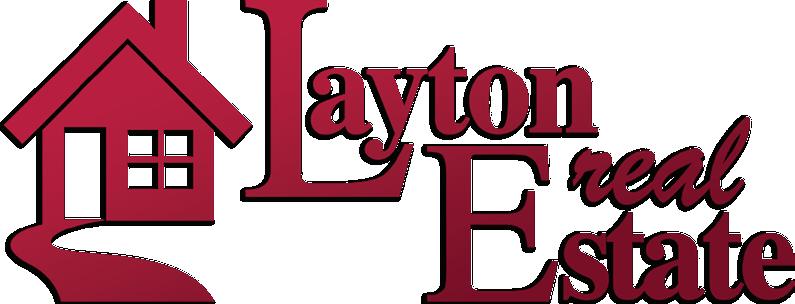
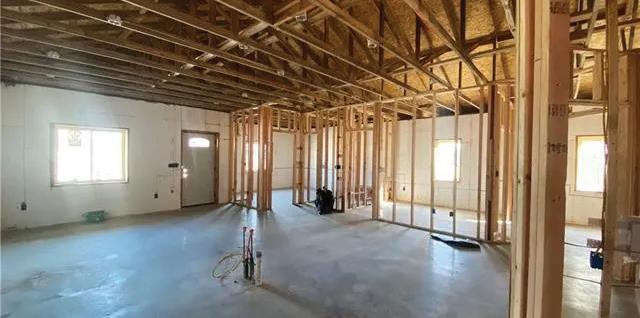
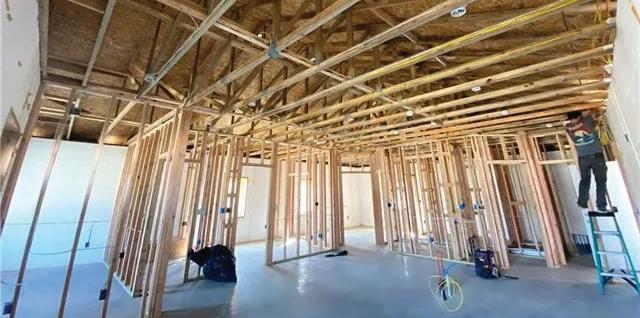
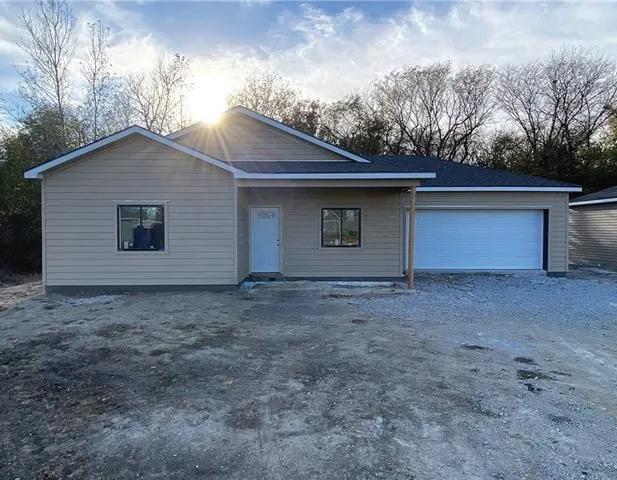
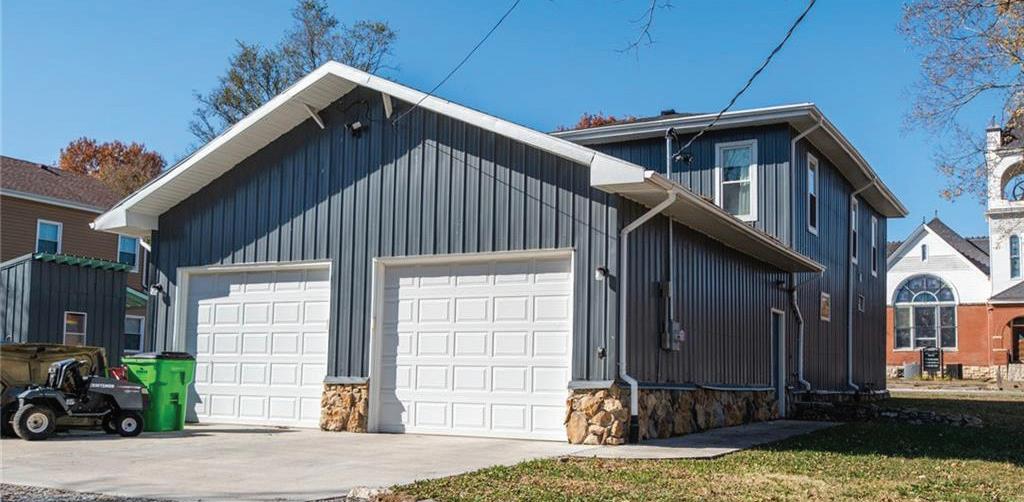
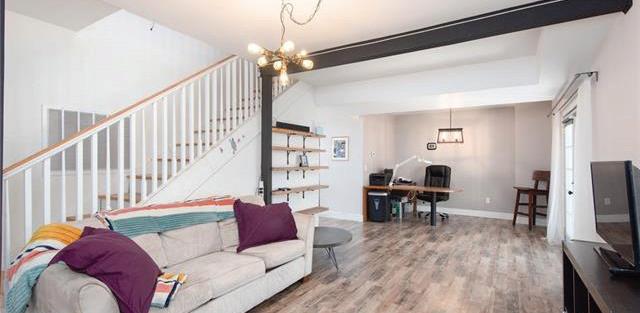
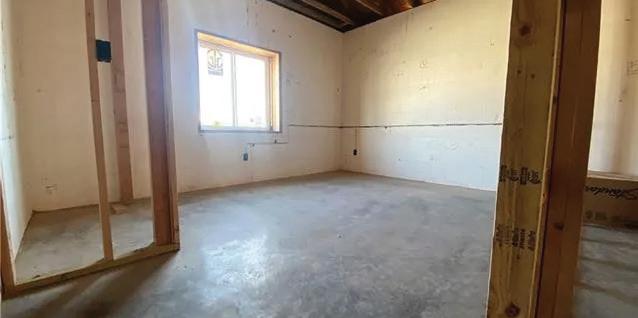
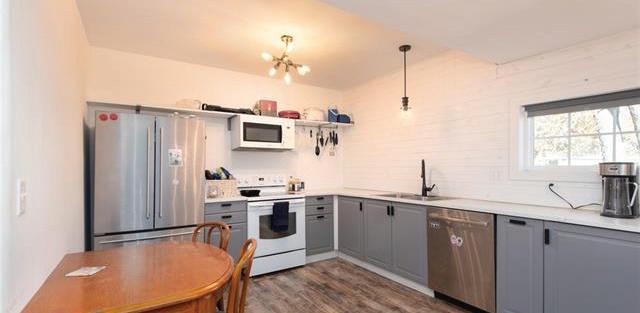
New Construction home built with Insulated Concrete Forms! Energy efficient, low utility bills, quieter, stronger and safer! This is not your ordinary home! Choose your own flooring, lighting & wall colors. Stainless Steel Appliances! Energy Recovery Ventilator System! The ICF Walls have wind ratings that withstand 200MPH winds and more, and a 4 hour fire rating. The ICF method retains warmth longer in the winter and stays cooler longer in the summer! Conserves up to 60% more energy. (This home features ICF Forms from Logix). No HOA Restrictions or Fees. Easy walking distance to the Elementary School and playground! So much value for your future! 10/21/2022 - Garage Door Installed. Same floor plan is at 324 Douglas MLS# 2403162 as a 2nd option.
KS
WELLSVILLE,
305 LOCUST STREET
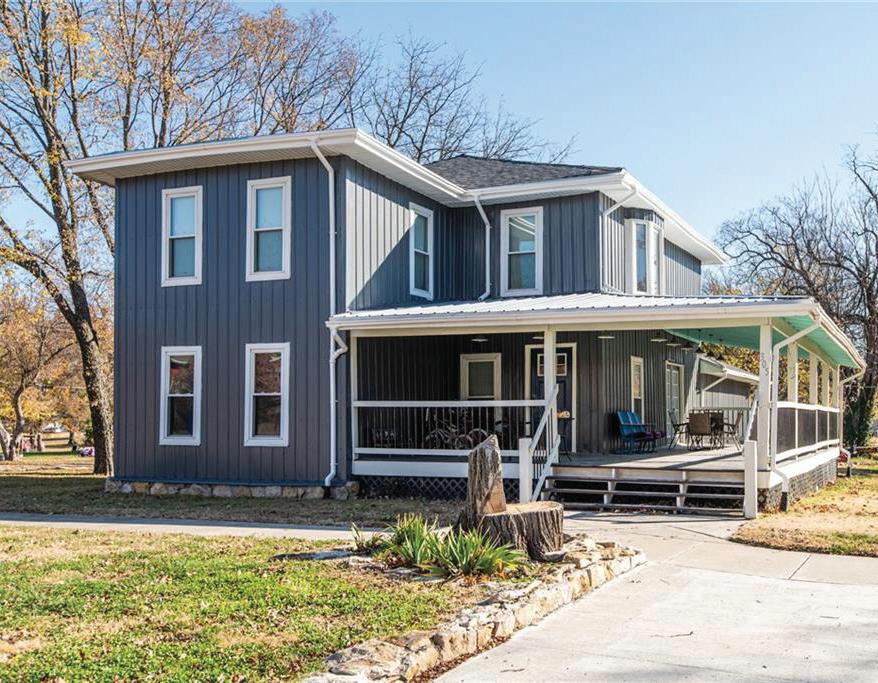
4 BEDS | 2 BATHS | 1,892 SQFT | OFFERED AT $285,000
Country home in town. This 1900 home has been stripped to the studs, enlarged and wrapped with a fabulous porch. The home has luxury vinyl flooring throughout which makes it family and pet friendly. Floorplan is fairly open and unexpected in a home this age. Main floor primary bedroom with large en-suite bath. 3 bedrooms upstairs (one is non-conforming without a closet). XL bathroom and second family room also upstairs. Large bedrooms. Oversize 24×30 attached garage has 220 for power equipment and is large enough for full sized vehicles and workspace. There is concrete parking in front and behind the house. Full RV hookups with power/water/sewer are so convenient! The huge wrap around porch is meant for entertaining or just enjoying a cup of coffee and a book. All of this on a corner lot where the seller has built native stone retaining walls along the edges. The home sits on a combination of crawl space and basement celler. Great for storage or storms.
WELLSVILLE, KS
400 DOUGLAS STREET
3445 UTAH
Secluded hunters dream home that is only 3 years old! Only 1/2 mile of gravel off of 68/Hwy but you would think you were in the woods. Take this long drive way to your Country living at its best and bring the Horses too! You could actually hunt off your porch. The raised Deck/covered porch goes all the way around the house. This 3 bedroom (1 is non-conforming has closet but egress is around the corner just steps away), 2 1/2 bath Raised Ranch is all ready and waiting for you to make it yours. Knotty pine through out with open upstairs floor plan. The kitchen is beautiful with awesome appliances and lots of cabinet space. Huge master on-suite on Main level with huge master and large bathroom on lower level. Main level master bath has a large jacuzzi tub. Large walk-in closet and outside door to go out on the large deck. Large laundry/mud room off the kitchen. Kitchenette and extra family room in the lower level. The non-conforming bedroom could easily be your office or a Master closet with just a few tweeks. All metal siding and roof for very low maintenance. Smaller living room on main level could easily be for your dinning table area. Large 40’ x 51’ shop with concrete floor to park all your toys in with 30’ x 12’ lean-to for the live stock. Property is fully fenced so bring the Horses, cows and goats.

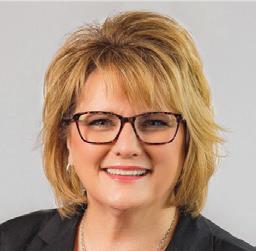
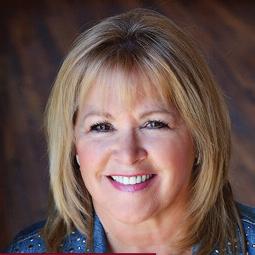
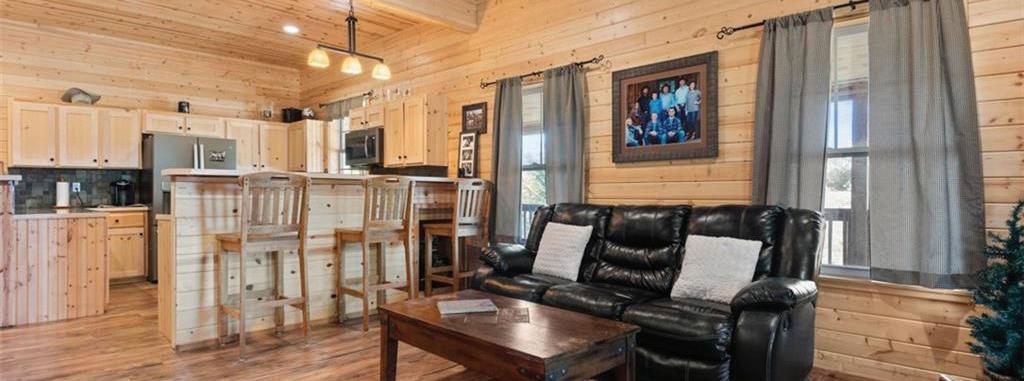
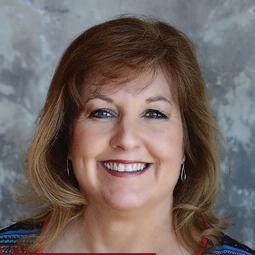
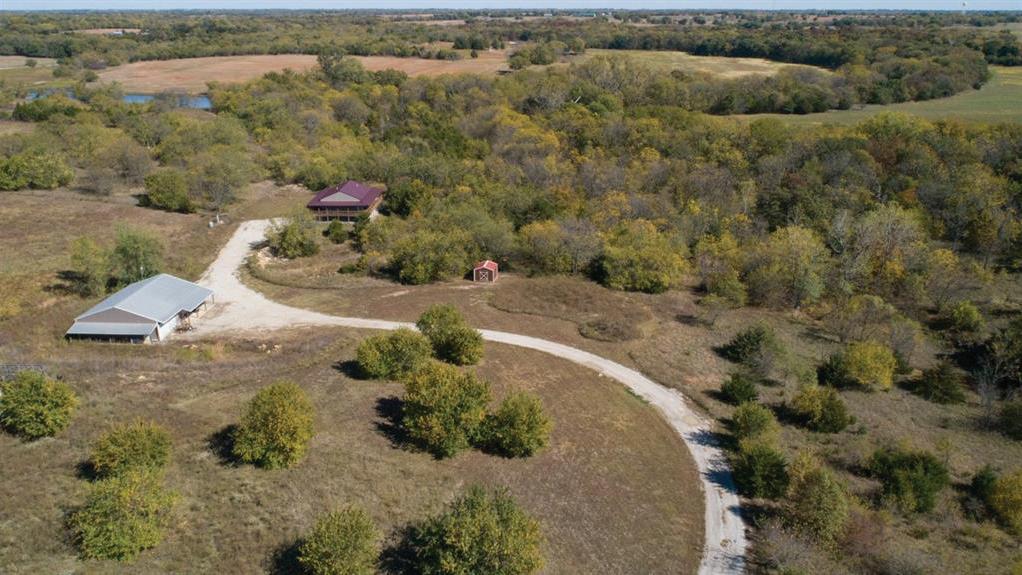
Layton Real Estate: Three Generations In The Making
Glenn Layton, Sr. started Layton Real Estate in 1967 with a pencil and a pad of paper. Back then, real estate sales were sealed with a handshake over the back fence between friends. In 1990, Glenn Layton Jr. joined his father in the family business. His many years of experience working with people, and his unique knowledge of the oil production business allowed him to help countless families to realize their dreams throughout his tenure in real estate. The locally owned and operated business is now in the hands of Barbara Layton-Kearney (Glenn Layton Jr.'s youngest daughter). When Barbara joined in 2003, she brought along her skills and expertise in computers, customer service, sales, and marketing from her thirteen years in the corporate world. She became the Broker/Owner of the business in 2008. Personal integrity was (and still is) the driving force for all of Layton Real Estate’s transactions.

WELLSVILLE, KS
ROAD
517 MAIN ST, WELLSVILLE, KS 66092
2 BEDS | 2 BATHS | 2,200 SQFT | OFFERED AT $510,900
BARBARA KEARNEY REALTOR®/BROKER/OWNER SINCE 2003
SARAH KLAMM REALTOR®
REALTOR®
913.707.0617 barbara@laytonre.com www.laytonre.com
785.248.1142 sarah@laytonre.com www.laytonre.com KIM HOEHN
913.908.5976 kim@laytonre.com www.laytonre.com
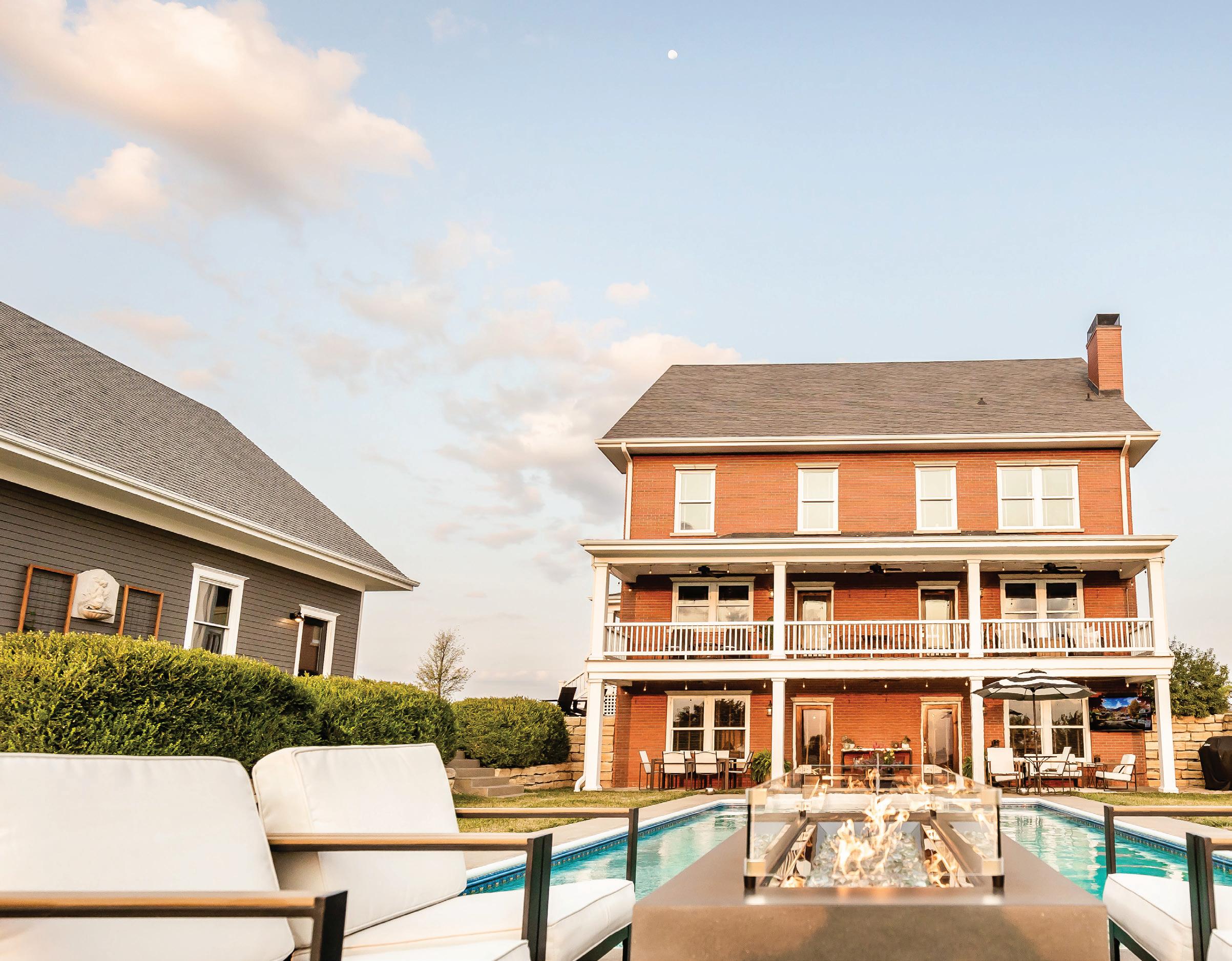
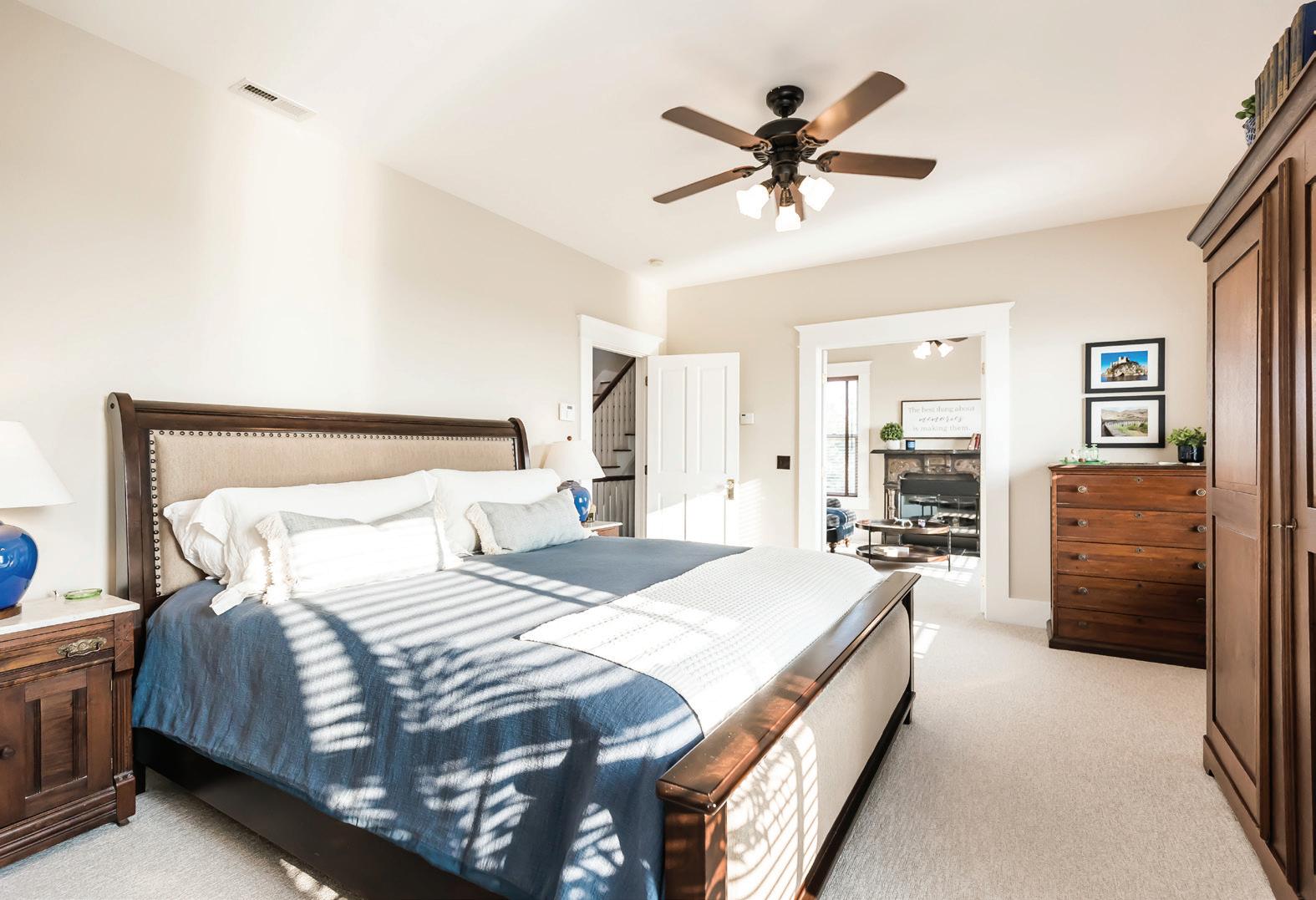
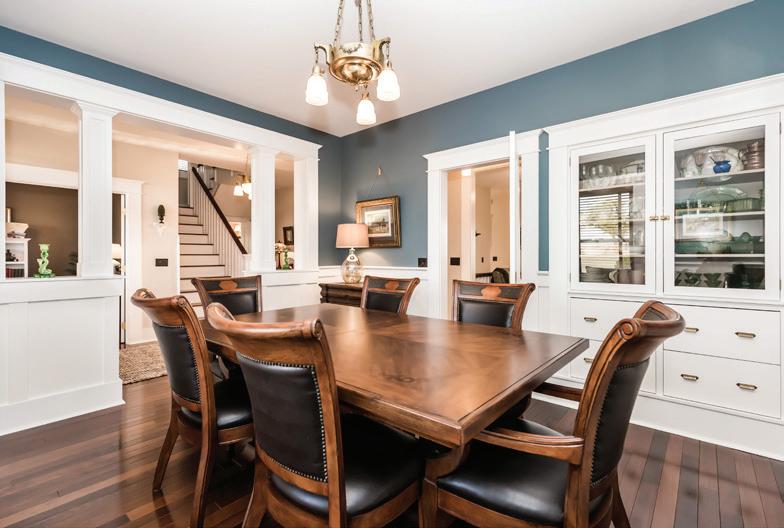
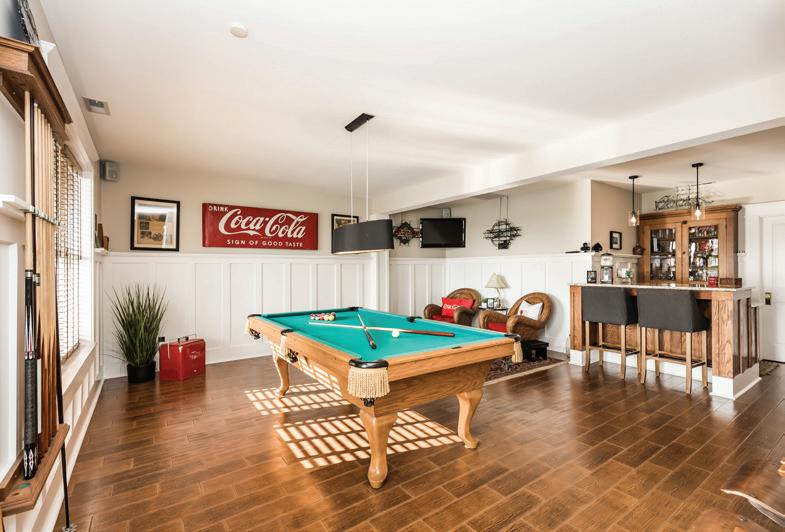
76
There is such a thing as custom homes, then there is one-of-a-kind homes. This home is absolutely one-of-a-kind! The 19th century inspired architecture flows seamlessly with modern premium finishes. The timeless brick exterior is a prominent feature on the landscape. The home built in the year 2000, boasts 4, 205 finished square feet with an additional office above the garage adding 620 square feet. Including mud room, study, formal dining, theatre room and more. Custom built in cabinetry throughout the house. Outdoor living is just steps away from every room in the house, with balconies and patios totaling 1, 000 square feet. The basement Rec room with walkout to pool is ideal for entertaining guests.This property has income potential as Airbnb/Wedding Venue, the character of the architecture and finishes are compelling. First class finishes throughout the house include Brazilian walnut floors and marble tile. Picturesque views are well known in this area. Enjoy dawn and dusk everyday from this one of a kind home. The location could not be better! Situated 3 miles from downtown Lindsborg and 18 miles from Salina. The property and community have a rich history. The rolling topography of the 40+ acres and pond site would make for an excellent equestrian property. Pride of ownership shines through the home and grounds.
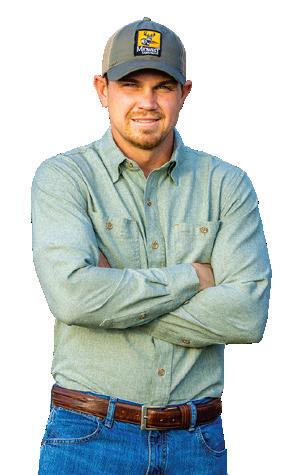
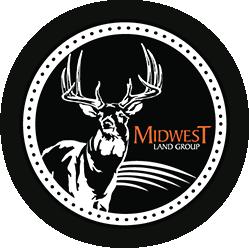
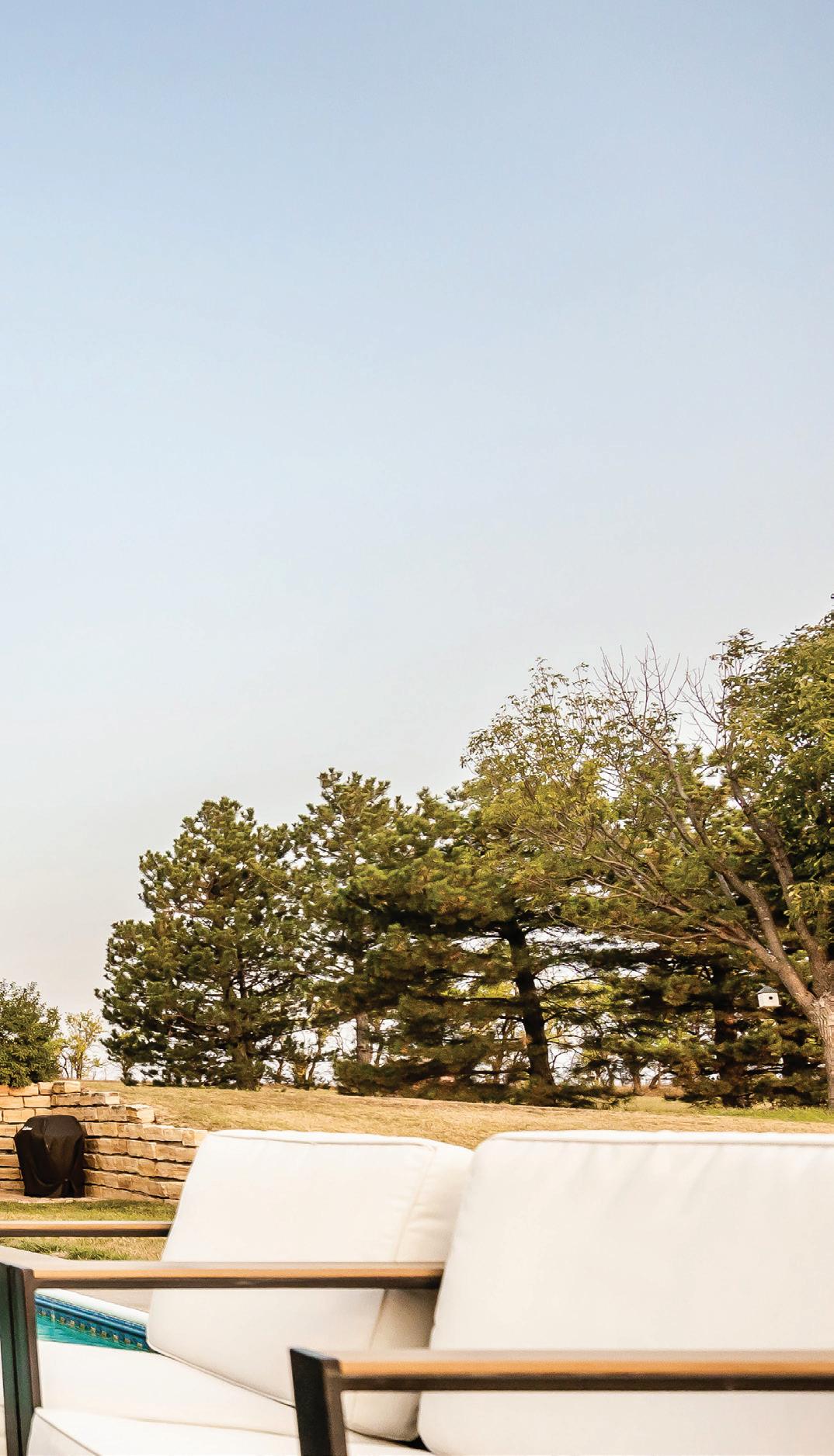
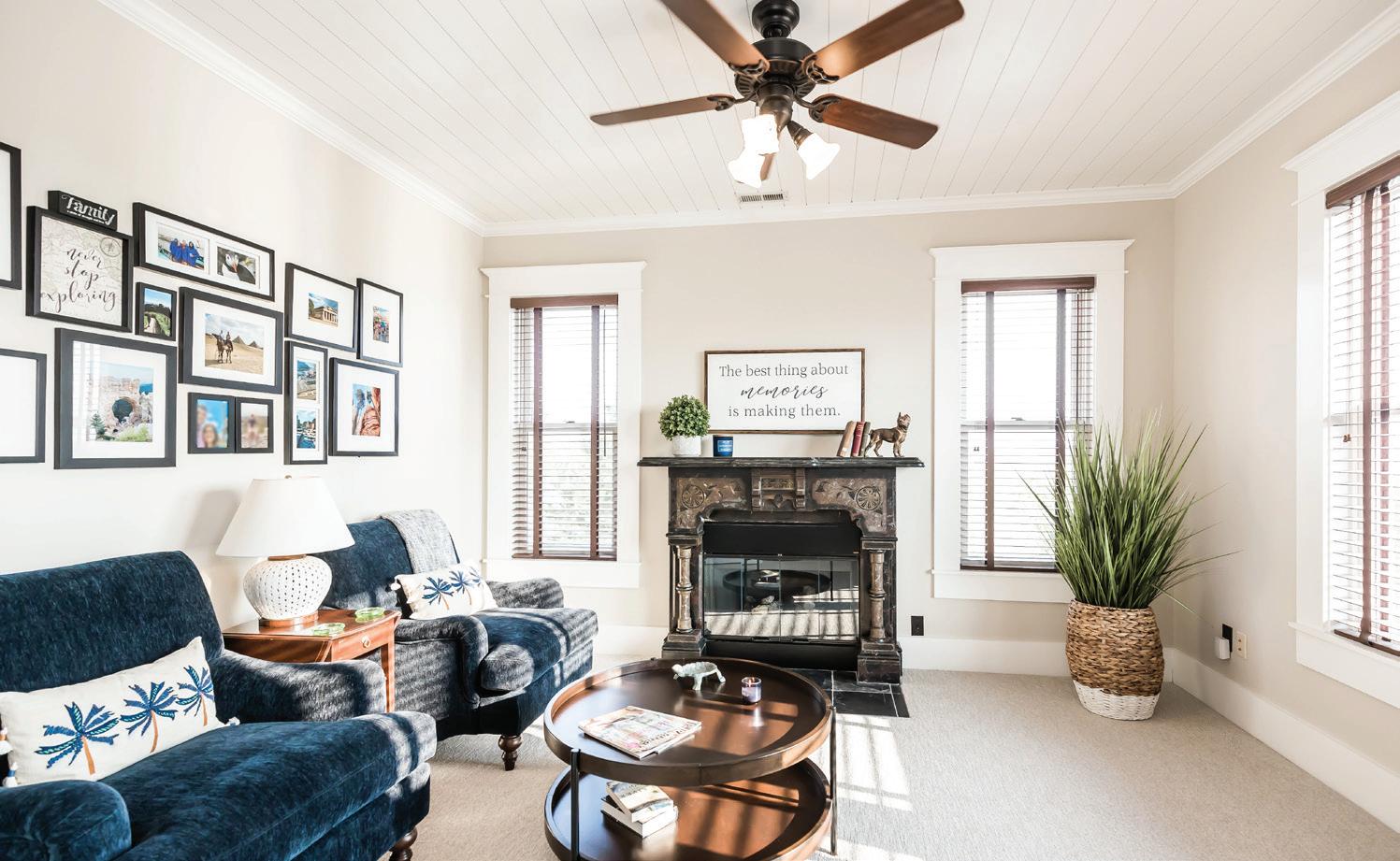
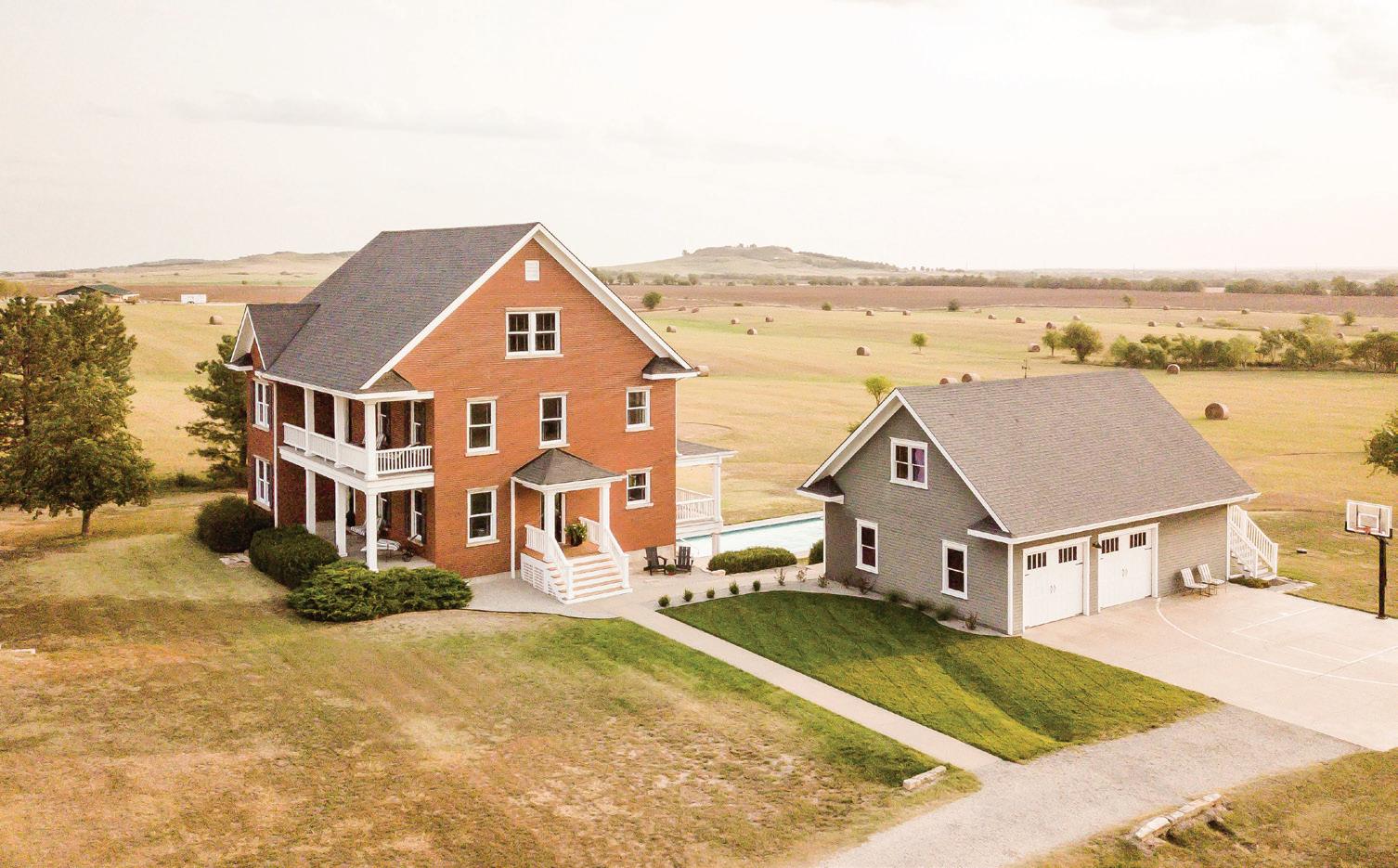
4 beds • 5 baths • 4,205 sqft • $1,445,000 C:
O:
MODERN CUSTOM HOUSE 1102 WHEATRIDGE ROAD, LINDSBORG, KS 67456
(620) 833-0110
(913) 674-8010 sthomas@midwestlandgroup.com
LAND AGENT
Sean Thomas
One of a Kind!! Well Priced, Cozy, Energy Efficient, Fully Renovated, open floor plan, Exceptional home! Home showcases an updated kitchen with new stainless-steel appliances to include refrigerator, stove & dishwasher. The home has dining space off the kitchen as well as breakfast bar. A kitchenette downstairs near family room. An office space for teleworking or non con-forming 4th bedroom. There are 2 full and 2 1/2 bathrooms beautifully modernized. Main bedroom En-suite features a relaxing soaker tub. The spacious 3rd bedroom easily fits a King-sized bed. You can view the amazing Kansas Sunrise & Sunsets from your 3 decks. Take a seat and relax in front of the wood burning stove. You will enjoy the Green House just outside your back door with raised planter beds. Enjoy the privacy of country living while being minutes away from shopping and entertainment. You can easily see the pride of ownership in the details this home showcases. This is the unicorn you have been looking for!!
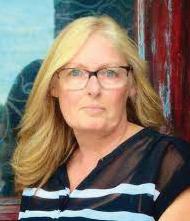
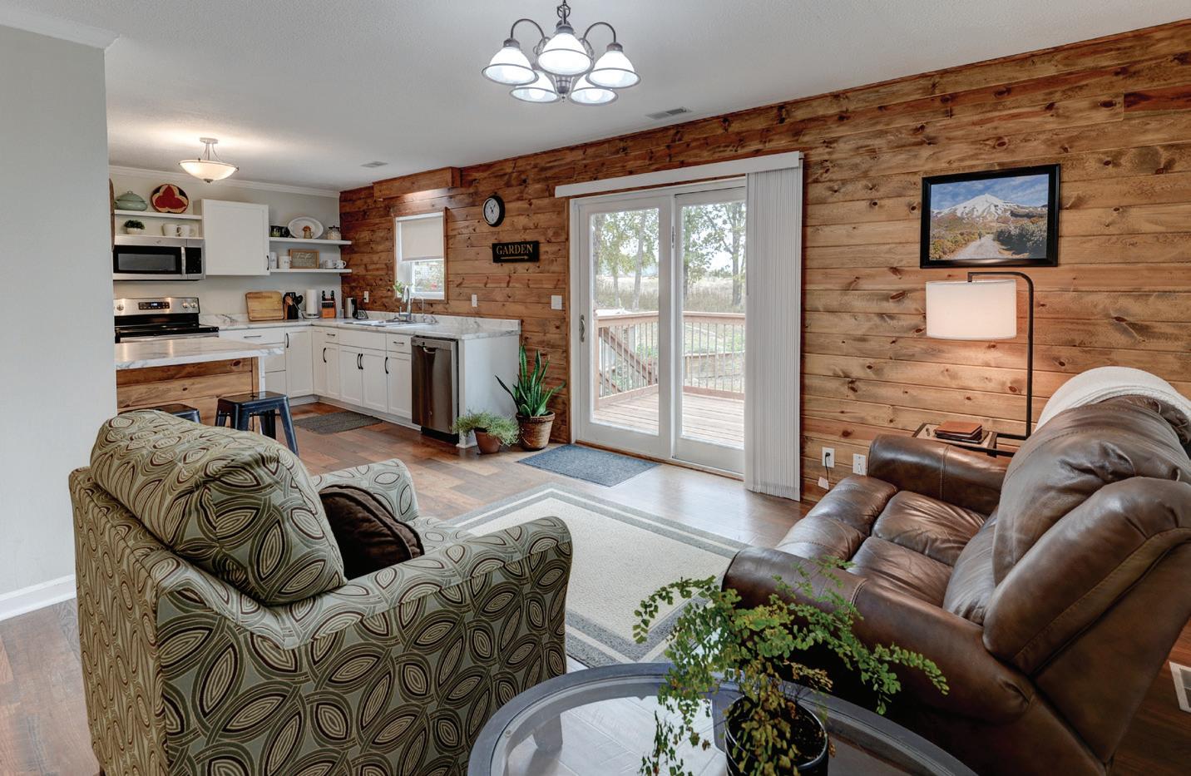
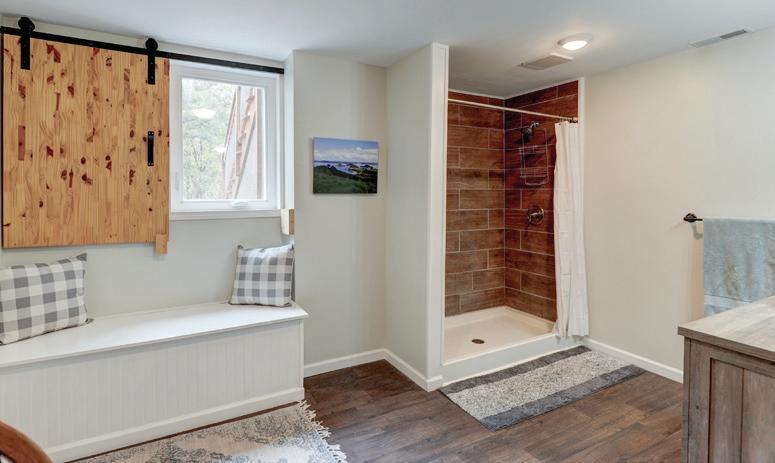
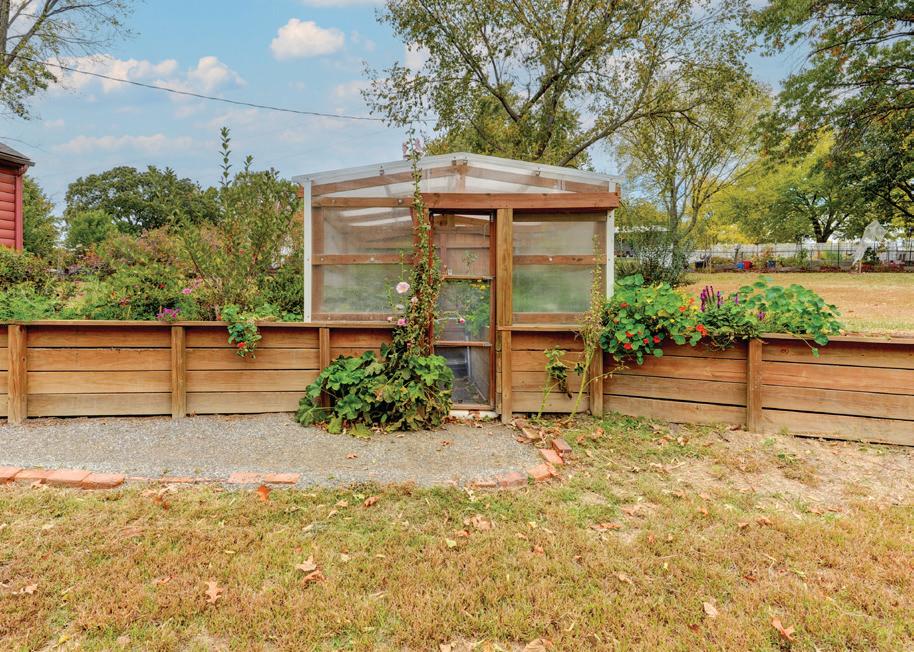
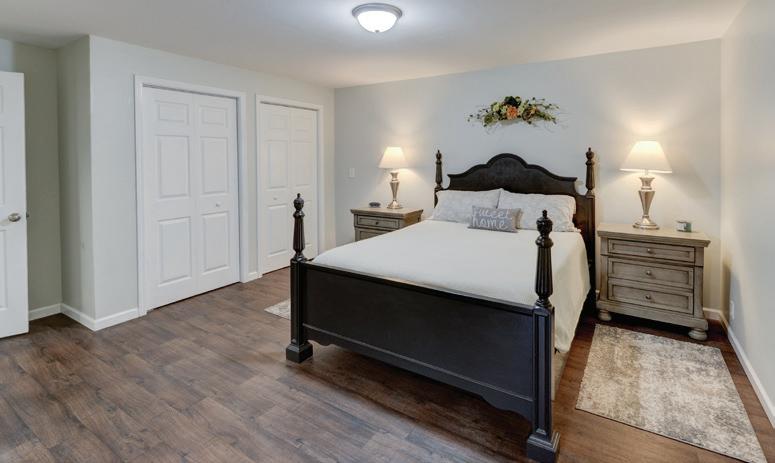

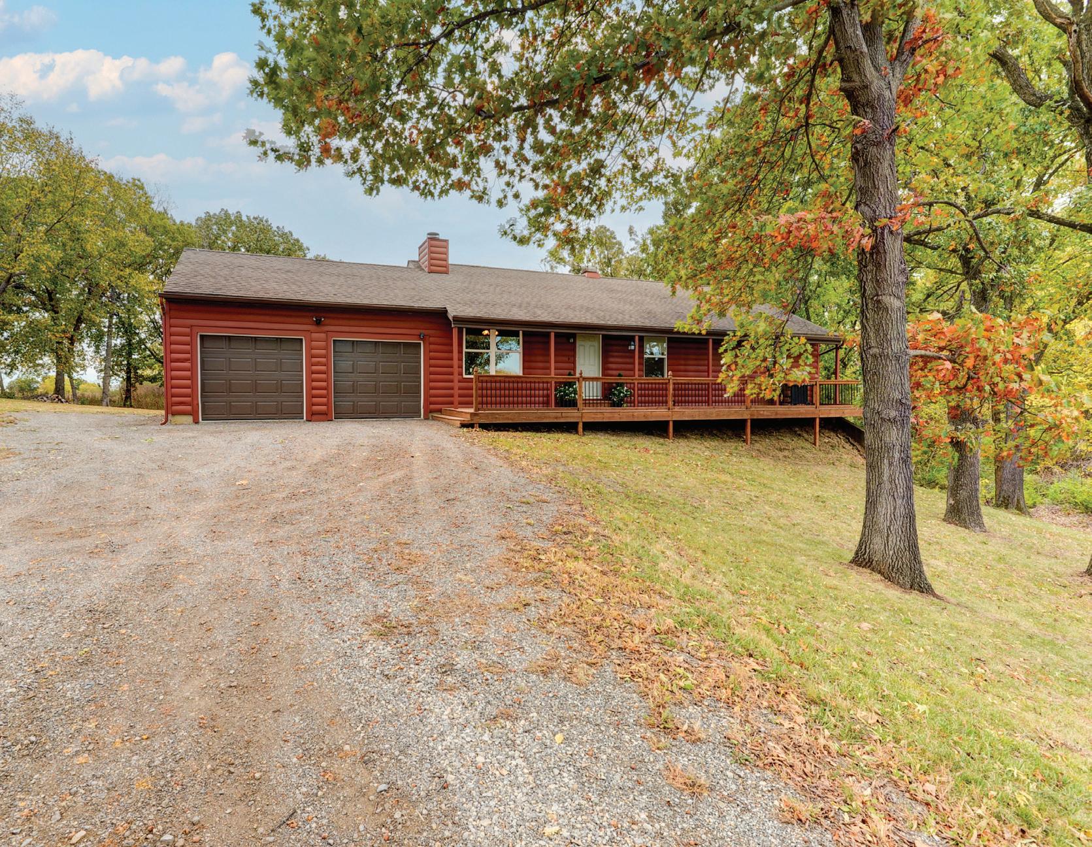
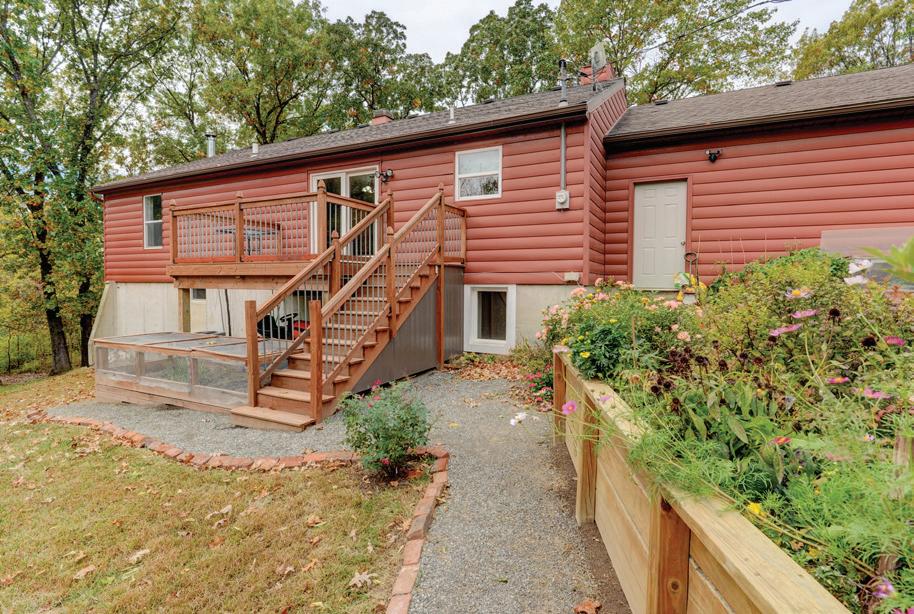
23900 131ST STREET, LEAVENWORTH, KS 66048 $380,000 | 3 BED | 4 BATH | 2,548 SQFT | 0.99 ACRES 913-775-0517 dorothy@fishburnrealtyllc.com www.fishburnrealtyllc.com Dorothy A. Butterfield REALTOR ® 78
LOT 1 NOW AVAILABLE! 3 BEDS | 2 BATHS | 1,973 SQFT | $649,000. This is Lempster’s newest residential development which will comprise 22 homes. Beautifully positioned off Dodge Pond on 124 acres with mountain and windfarm views, it has been planned to provide privacy and comfortable spacing between homes. This development will provide a unique opportunity for homeowners to work closely alongside the builder to customize a floor plan for their dream home. Lot 1 is an exclusive secluded lot with a direct driveway off Mountain Road with water views overlooking Dodge Pond. The planned design is a conventional, energy efficient construction with a log home facade. Don’t miss this primary residence or vacation retreat with skiing, hiking, hunting or summertime fun activities all in close proximity! Located in historic Lempster, New Hampshire - 15 miles to Sunapee for skiing and the State Park Beach, 10 miles to the Newport golf course, 30 minutes north of Keene, 45 minutes south of Hanover / Lebanon and 50 minutes to Concord.
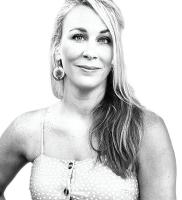


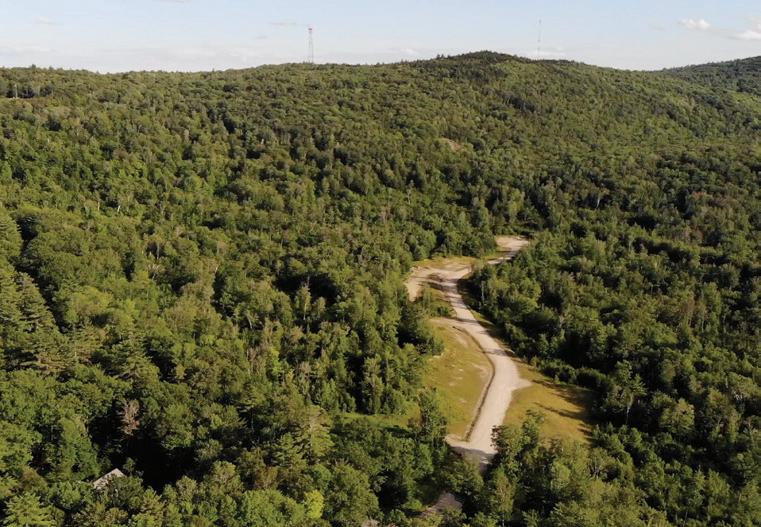
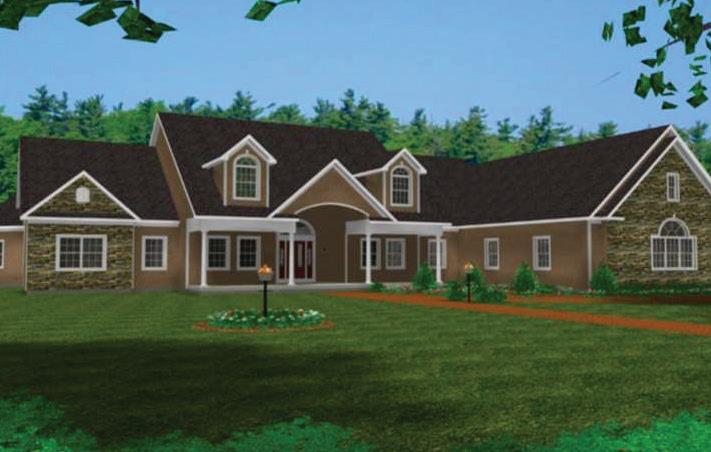
Welcome! Dodge
KELLY CARON REALTOR ® 603.504.4000 kscaron@yahoo.com necommercialrealty.com 21 Technology Drive Suite 6, West Lebanon NH 03784 DODGE POND VILLAGE, LEMPSTER, NH
Pond Village
Why Iowa is a Gem for Buyers Seeking a Home in the Midwest
The Midwest is a region of the country that has long been a desirable place to live. Whether it is the welcoming locals or the delicious farm-fresh food, it has much to offer. Iowa is a distinct Midwestern state well-known for its thriving agriculture, vibrant communities, and gorgeous natural scenery.
For homebuyers seeking a state to relocate to, Iowa is a top-notch option with a diverse selection of places to live. Let’s look at some aspects of Iowa that make it a perfect place to settle down.
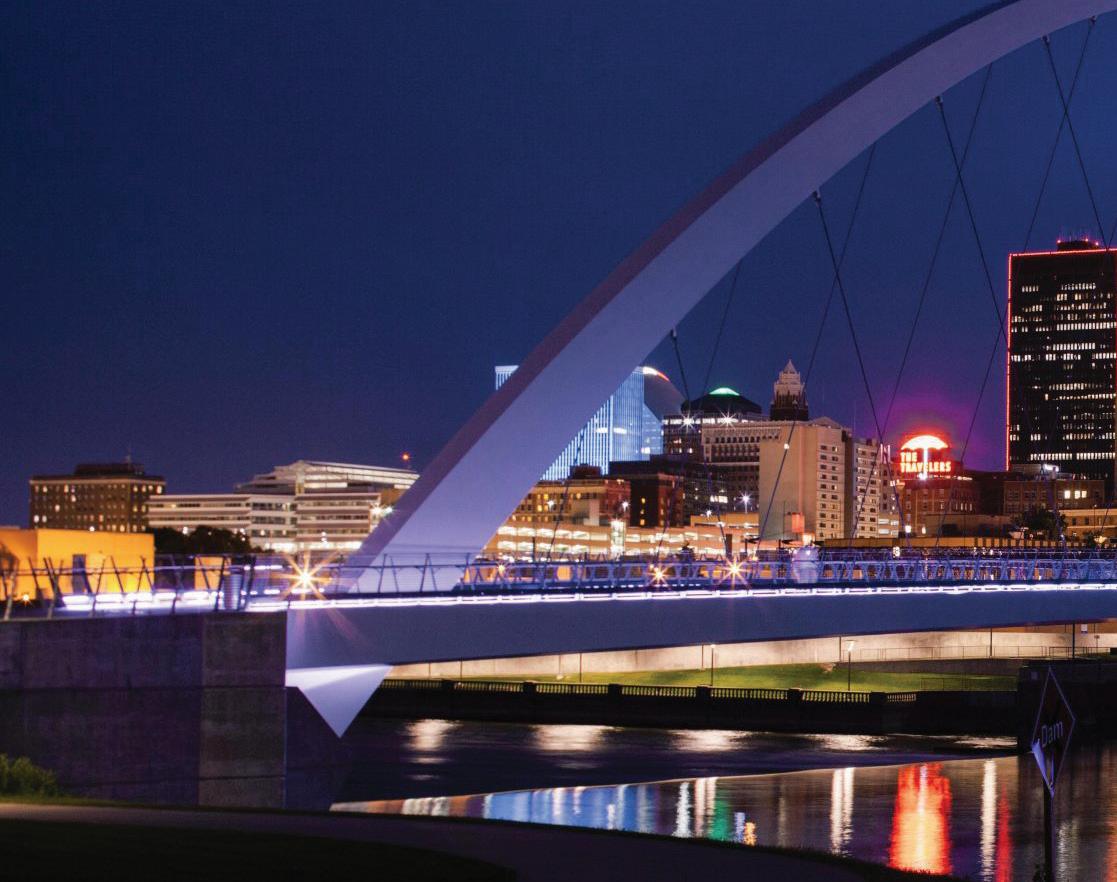
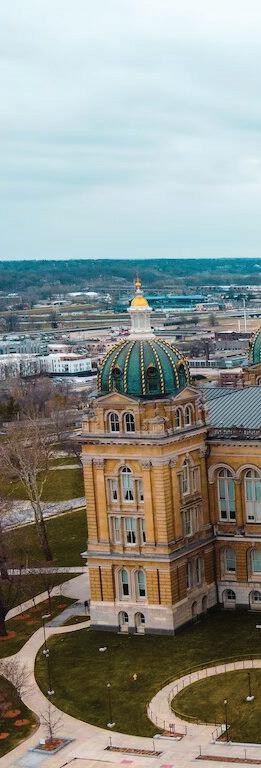
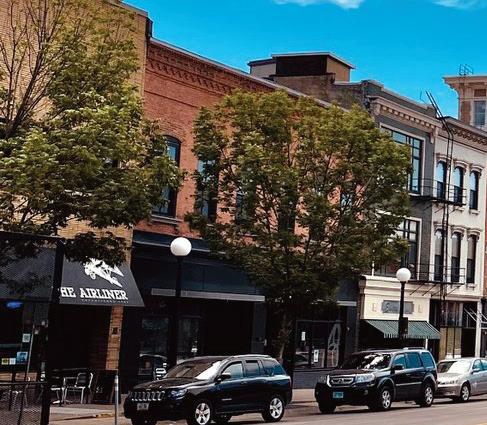
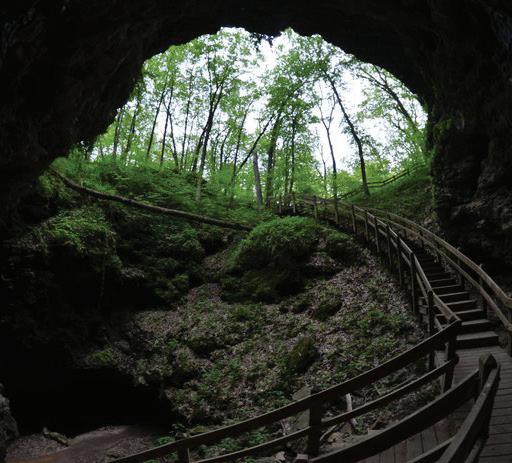
Natural Beauty
Iowa has a sprawling landscape filled with forests and rivers, making it a scenic Midwest state with plenty to explore. The diverse geography means that there are plenty of natural wonders here, ranging from waterfalls to caverns. Dunning’s Spring Park is one of the state’s most famous natural sites, where visitors can follow a boardwalk trail through a forest to a 200-foot flowing waterfall.
There is an abundance of gorgeous nature that can be enjoyed on the many hiking and biking trails. Effigy Mounds National Monument contains prehistoric mounds from its native communities and is located in a deep forested area that turns vibrant colors in autumn. Pikes Peak State Park is a gorgeous, densely forested park along the Mississippi River.
Pleasant Towns & Cities
An array of ideal locations will excite homebuyers, and the state’s affordability means that they can take their pick of any area that suits them.
Iowa’s big cities have a lot to offer. Des Moines is famed for the Iowa State Capitol building, a thriving art and museum scene, and excellent restaurants and shopping. Cedar Rapids has a picturesque waterfront, the highly regarded Cedar Rapids Museum of Art, and pleasant parks and public greenery. Iowa also has many quaint smaller towns, like Clive, Johnston, and North Liberty, with much to offer as well.
photo credit: Michael Kappel/Flickr
Emerging Economy
Iowa has a strong, thriving economy powered by its agriculture and manufacturing sectors. It is one of the most important places in the country for food production, but even if you aren’t interested in these industries, there are plenty of other lucrative jobs in the state.
Numerous major corporations are based out of Iowa and provide jobs to its residents, including Principal Financial, Hy-Vee, Casey’s General Store, and Winnebago Industries. The economy is particularly diverse in Iowa’s biggest cities, where options are available in an array of fields.
Affordability
Kingston is a historic community located around a 2-hour drive from New York City. This aOne of the best aspects of living in Iowa is the abundance of affordable options. Unlike many other parts of the country, you can find high-quality spacious homes at a reasonable price in the Hawkeye State. In a 2022 comprehensive report by Homebuyer. com, Iowa was ranked the most affordable state in the country to buy a home. This report factored in the cost of a home within the state and the median household income.
If you want to live in a state where your dollar stretches far, Iowa is perfect for you. Even in the biggest cities in the state, you won’t struggle to find a home for a price much less than the national average. In Des Moines, Iowa’s biggest city, the median sales price was $193,000, according to Redfin (October 2022).
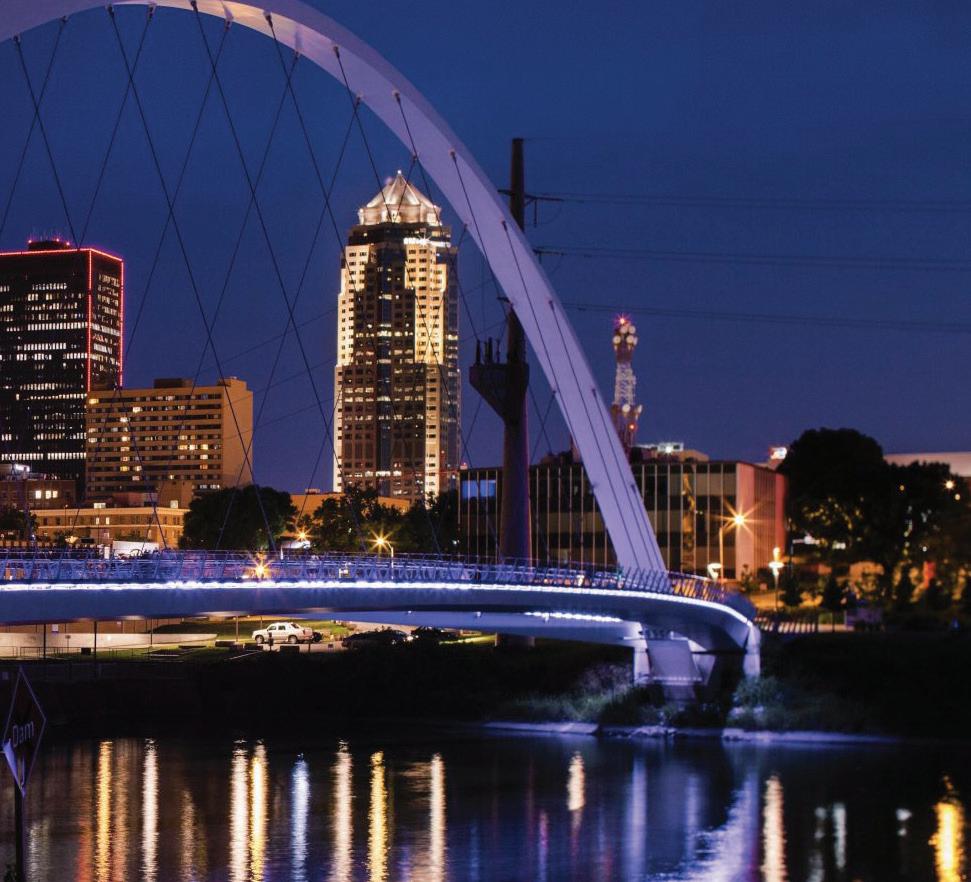
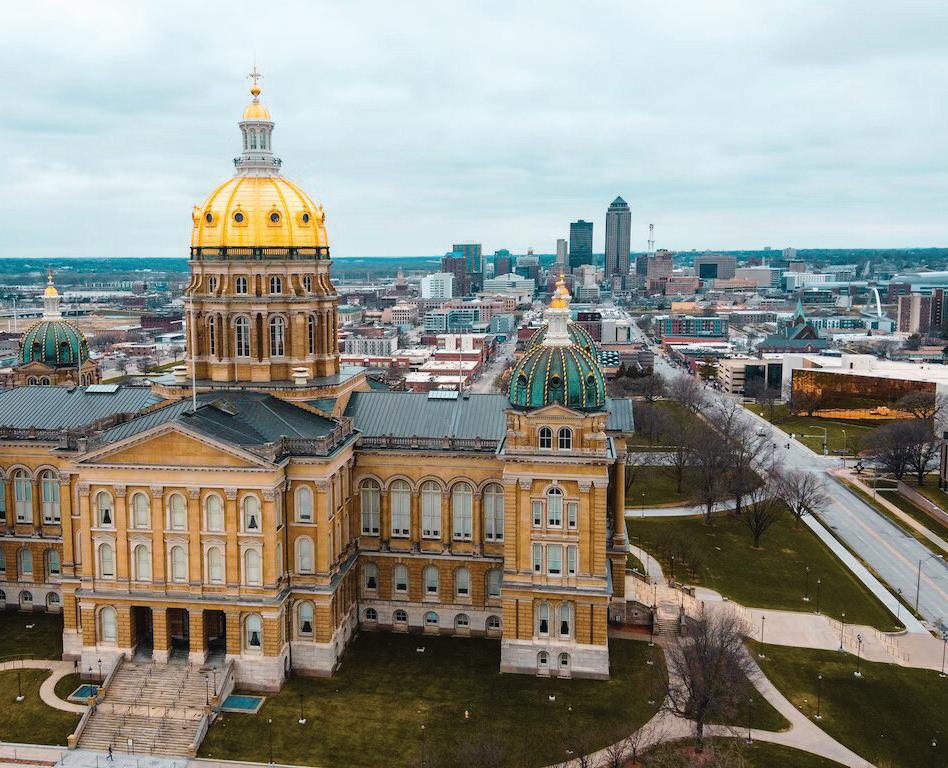
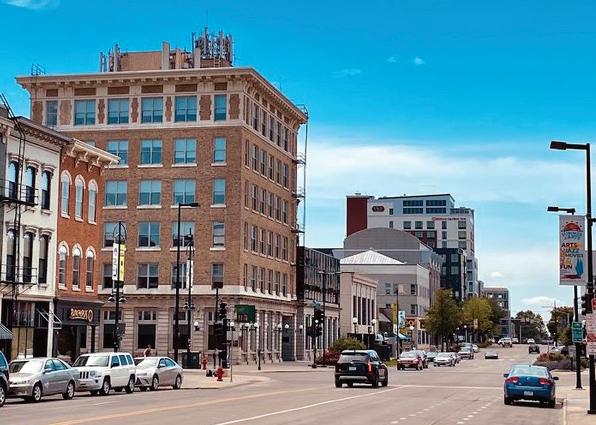 Des Moines
photo credit: Karla Conrad
photo credit: es.wikipedia.org
Des Moines
photo credit: Karla Conrad
photo credit: es.wikipedia.org
If you’ve been waiting for the one in a million this is it. Massive custom log cabin acreage on pavement across from Maffit Lake, 7 minutes from Mills Civic in WDM and just down the road from Cumming. No zoning restrictions so bring or buy some livestock! 4,000 +/- SF of finished space; 4 bdrms with 5th non-conforming in the basement, 3 full baths. Recently remodeled. Show stopper! Huge vaulted ceilings, gorgeous wood burning fireplace, open concept-a host’s dream house. The master suite has it’s own huge wing. The other wing has 2 bedrooms, 1 bath plus laundry room. Large, gorgeous kitchen with so much charm. Upstairs is the quintessential loft + another bedroom. Downstairs is a fully finished, walk-out basement with attached garage. Theater room/recroom/pantry, you name it and you can have it in this expansive basement. Also can double as separate living quarters with kitchenette, bath, bdrm. Outside is a 30x60 building fully insulated with mechanic’s drain, 3+ bays, loft. The covered back deck is as big as a ship. The front covered deck is worthy of a painting. Charming pasture already set up for your homestead dreams. Large garden area, several mature fruit trees. Expansive perennial gardens, fire pit, etc. Maffit Lake is across the road; the best kept secret in Iowa for the nature lover’s paradise.
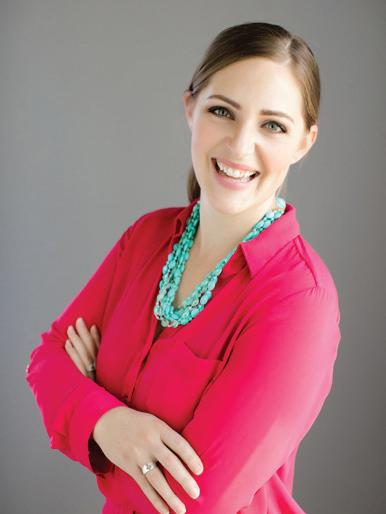



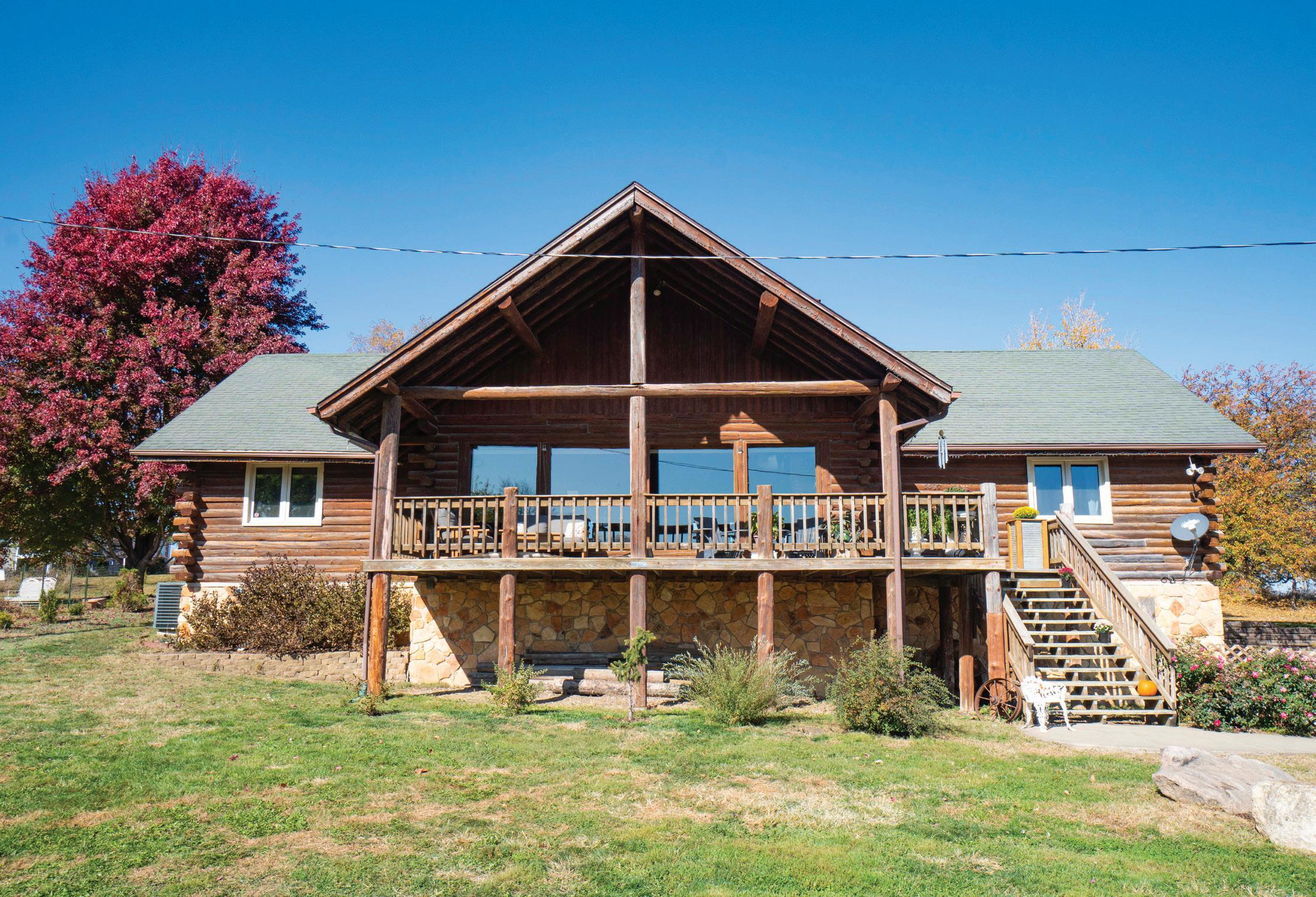
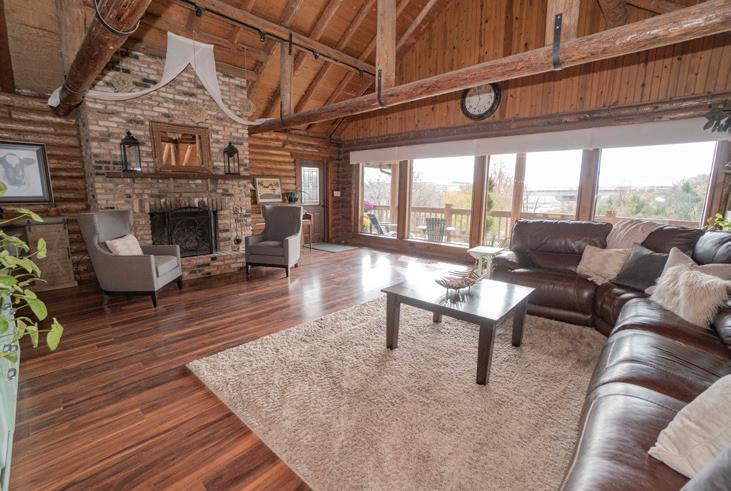
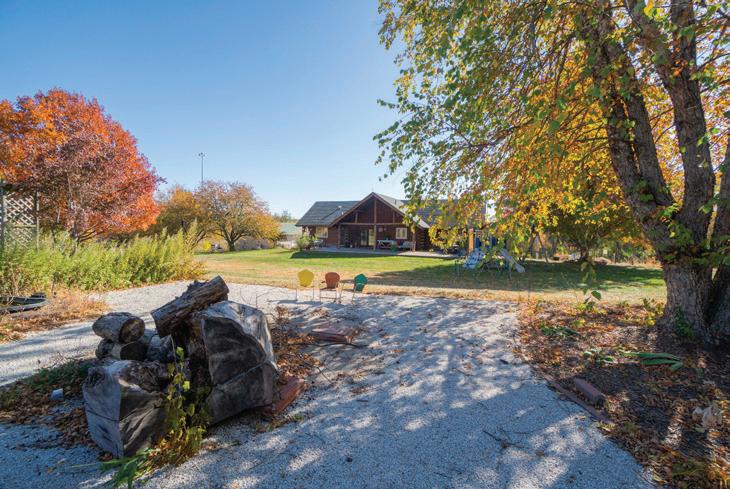
Alison Frank REALTOR® 888.220.0988 Alison@alisonfrankrealestate.com www.movewithplatinum.com/alisonfrank 3390 SW 54th St, West Des
4 Beds | 3 Baths | 2,036 Sq Ft | $540,000
Moines, Iowa 50061
I am a born and raised Iowa farm girl from Indianola and a graduate of Drake University. I now reside in Cumming with my husband and son and we enjoy keeping up our small acreage. I love Des Moines and all the surrounding cities and have decades of knowledge about the area. I have been in the real estate industry for several years and am dedicated to helping clients find the exact home they are looking for and/or sell their house quickly for their target value. I have a varied background in the mortgage, legal, commercial, residential, renovation and property management fields. I use my vast ex periences and my tireless work ethic to make sure my clients are confident in their decisions and always supremely satisfied! Buying and/or selling a home can be stressful and hurdles can pop up. I make it a point to take as much stress off your plate as possible and be creative to ensure closing happens! I look forward to meeting and working for you!

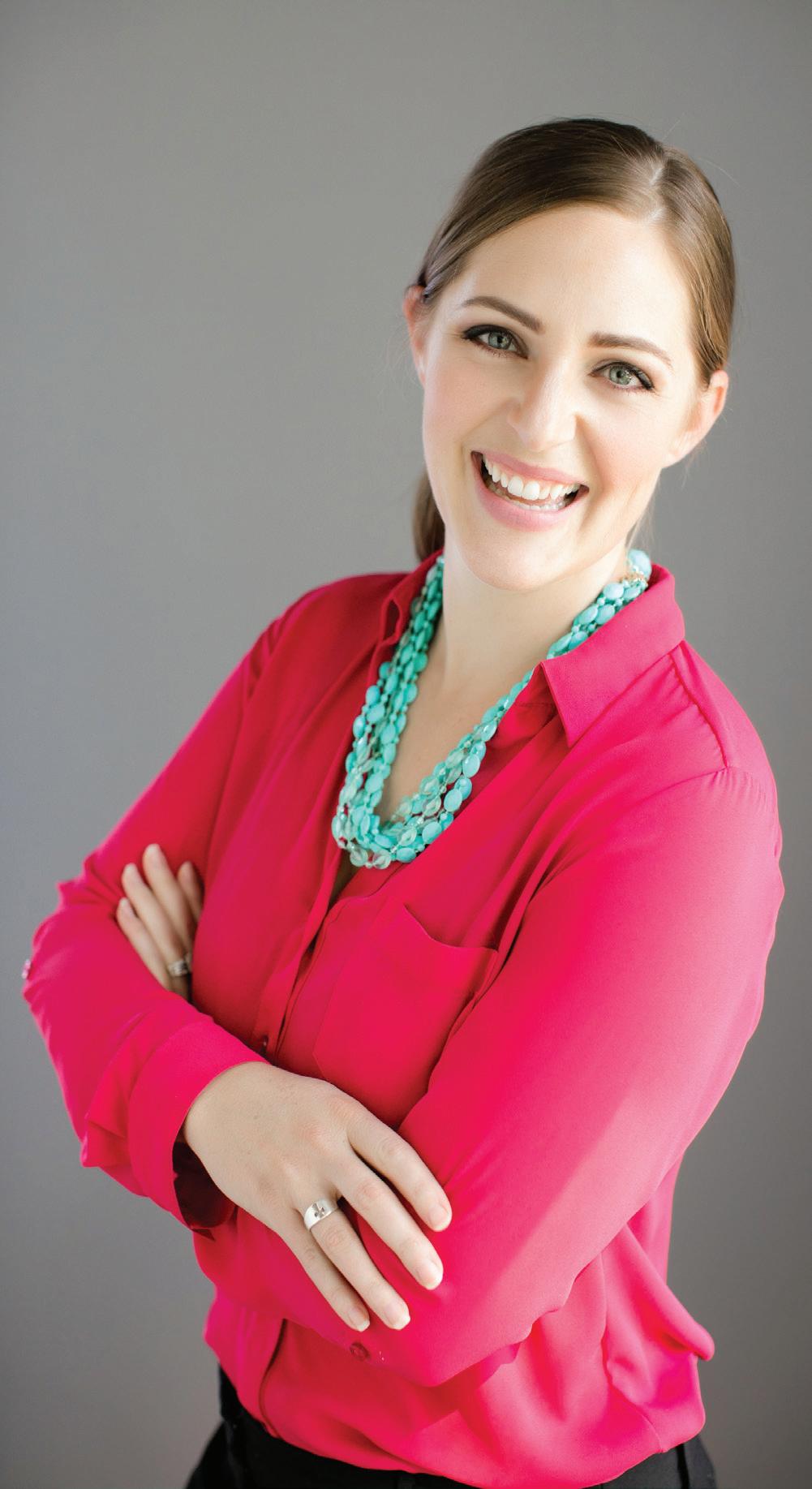
Alison Frank REALTOR
® 888.220.0988 Alison@alisonfrankrealestate.com www.movewithplatinum.com/alisonfrank
WAUKEE, IA 50263 CO-LISTED WITH 82
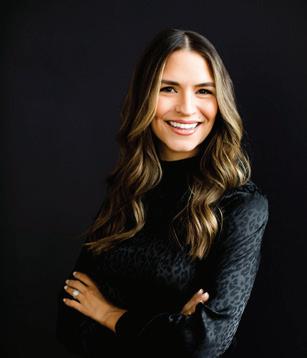
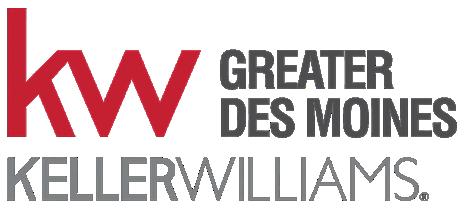
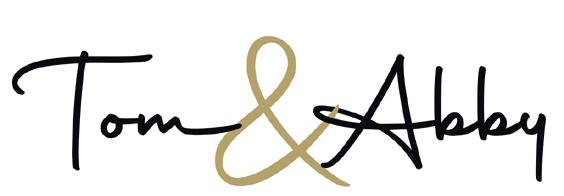
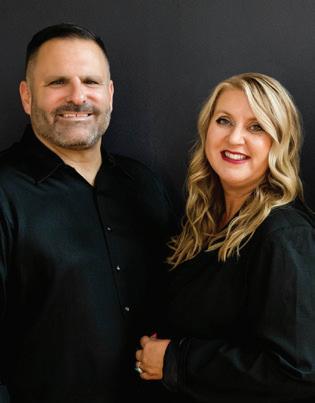
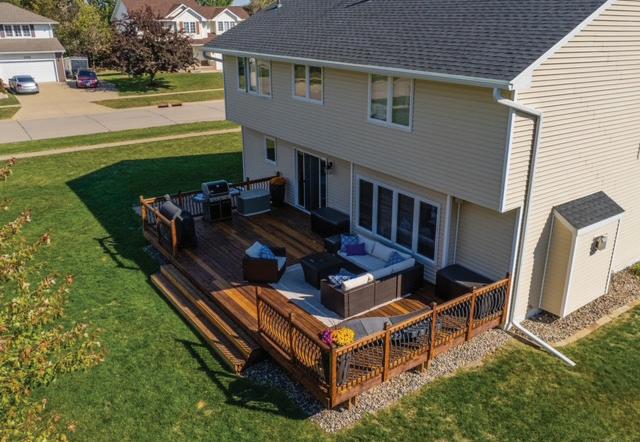
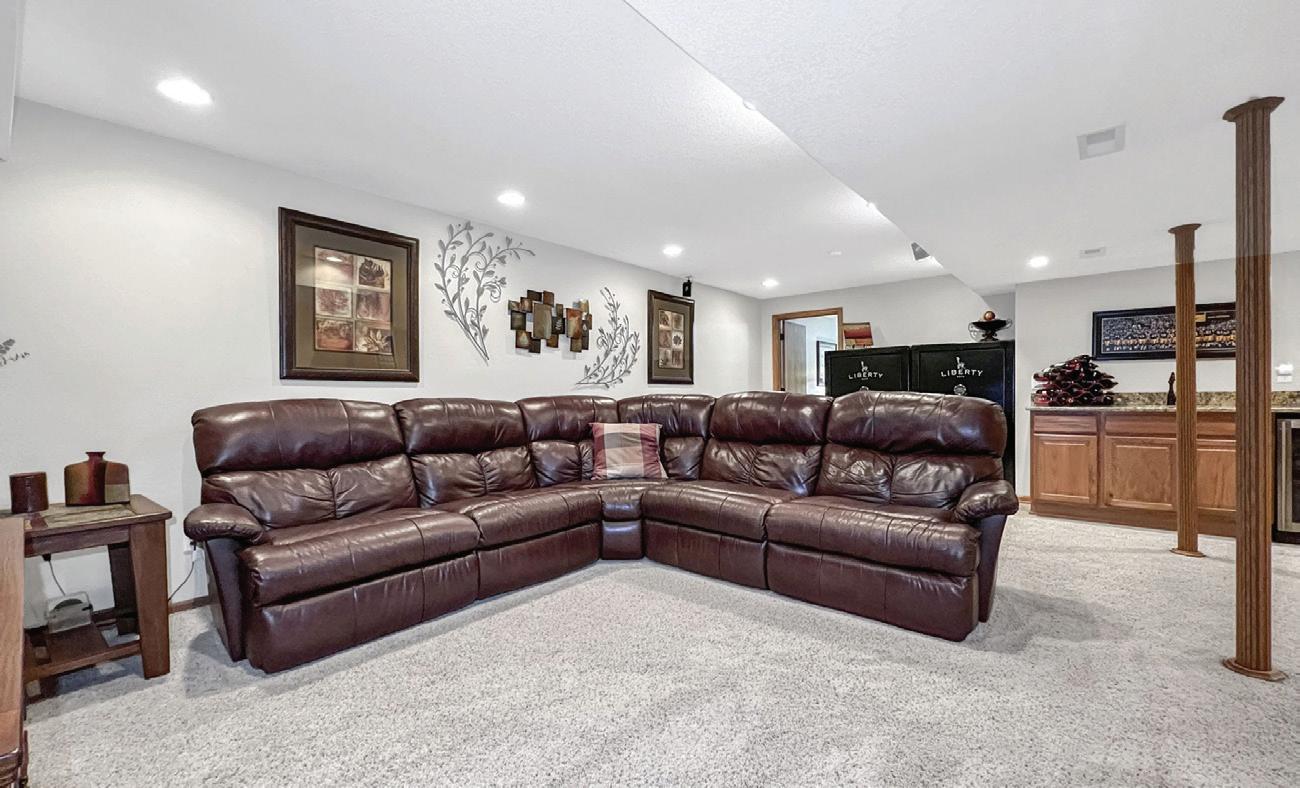
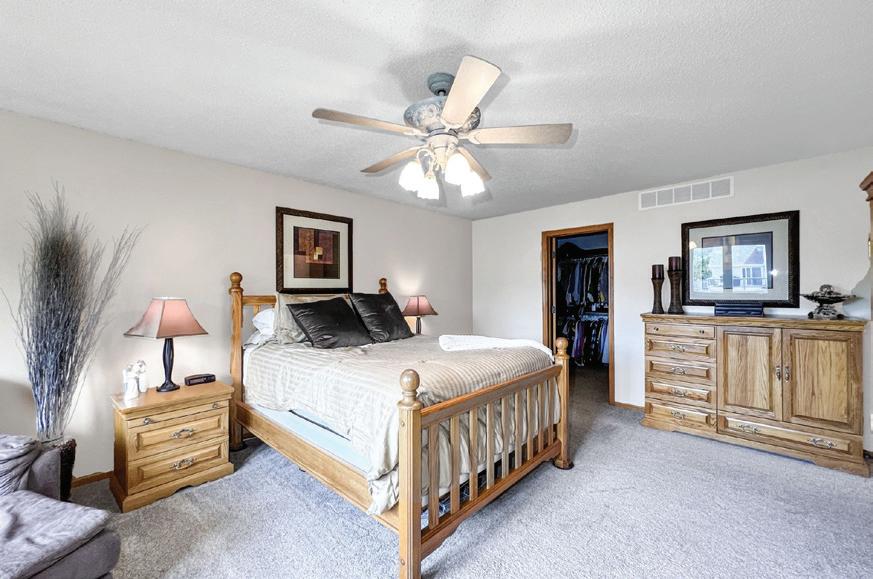
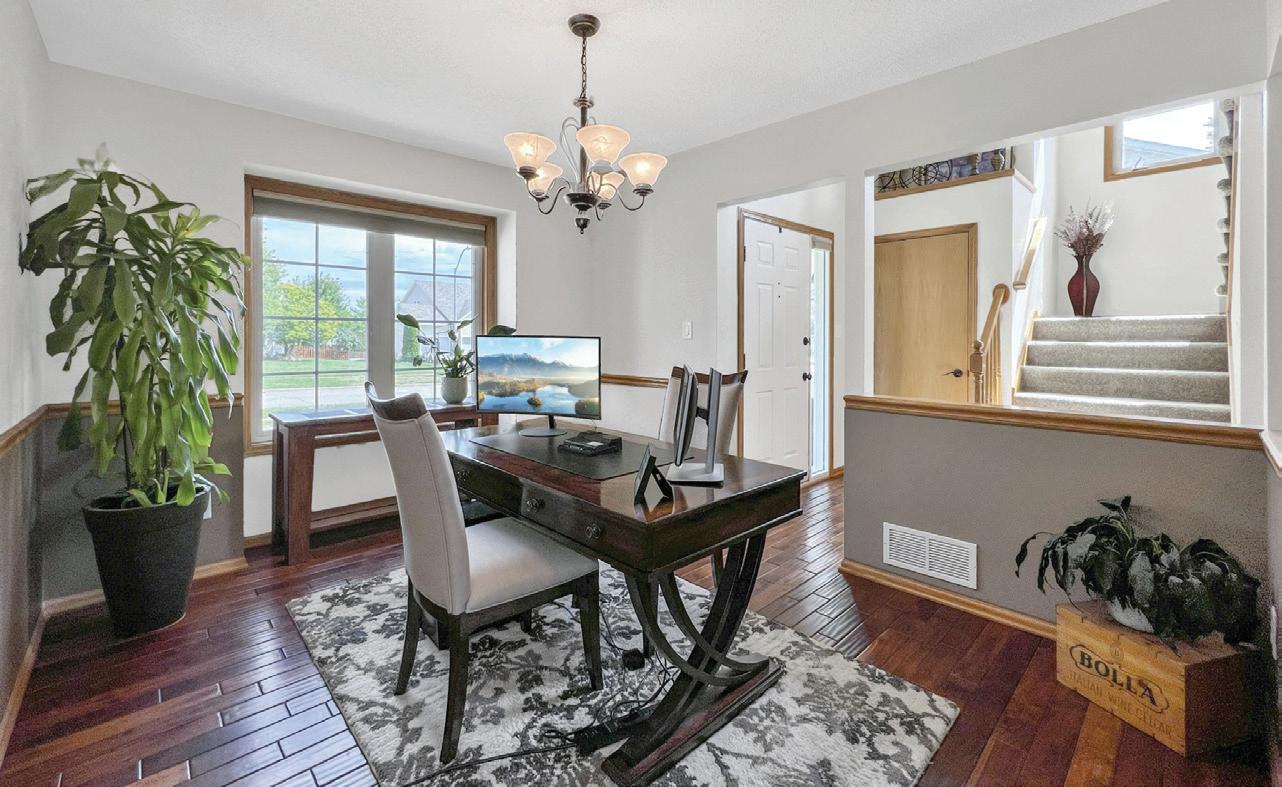
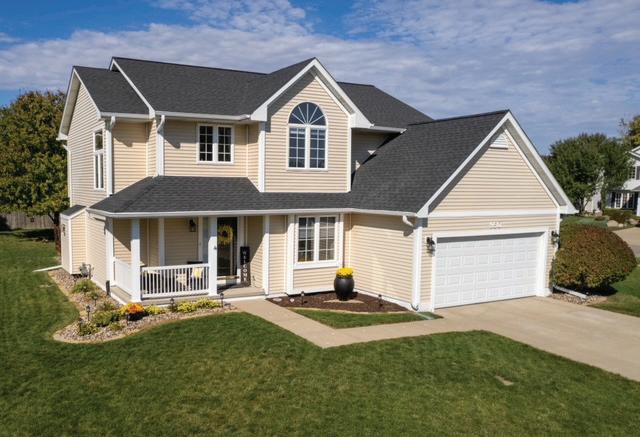
Bridget Bennett REALTOR ® 515.554.2293 bridget@tomandabby.com www.tomandabby.com Tom Vasquez & Abby Hausmann-Virgil REALTORS ® 515.635.4687 tom@tomandabby.com abby@tomandabby.com www.tomandabby.com 4 BEDS | 3.5 BATHS | 1,958 SQFT | $389,500
Traditional 2-story home, large corner lot, in idyllic Waukee neighborhood. Inside, a bright 2-story entryway welcomes you into the main level complete with newly updated Acacia hardwood floors. You’ll find a formal dining room, large half bath, kitchen with SS appliances, laundry and living room complete with cozy gas fireplace. Upstairs, there’s 2 large bedrooms with custom closet fixtures, full bath and large primary suite with ample room for king bed + sitting area, custom walk-in closet and tastefully updated 5 piece bath. The basement is an entertainer’s dream with wet bar including granite counters and wine fridge, full bath and 4th bedroom with egress window. Outside there’s a covered front porch, large deck for entertaining and stone patio. The large yard is flat, feels private, and is ready for backyard play! It’s walking distance to parks, trails, restaurants, and Eason Elementary in Waukee. HVAC+humidifier 2022. Roof+gutter 2018. Impeccably maintained home feels brand new! 950 SE Indigo Lane PREMIER REAL ESTATE PROFESSIONALS
Nestled in the rolling hills of Adel, Iowa designed by an award-winning architect, this custom designed contemporary home sits on a 3+ acre lot surrounded by mature trees that enhance the privacy of this home’s features. Enter the house through a thoughtfully designed landscape courtyard lined with decorative trees into a large open main living area with a vaulted ceilings and expansive views to the site beyond. Floor to ceiling windows throughout including a massive accordion style door that opens the indoor living to the outdoor living. The combined indoor and outdoor living spaces create a one-of-a-kind setting for entertaining or personal family enjoyment. When not entertaining or spending time together as a family, retreat to your primary suite oasis. Featuring floor to ceiling windows that expose you to the most private and excluded part of the property, taking advantage of the natural beauty the landscape has to offer. The lower level features an open living space that allows for additional entertainment space and additional guest suite that can be designed to your specific desires or needs. An amazing opportunity to explore the possibilities of a truly custom experience tailored specifically to your needs. You’re invited to a collaborative design process with Alair Homes and Knop Architects. Rendering/concept will require a full design process to make this home custom to your specific needs and desires. You can start with this concept or explore other possibilities.
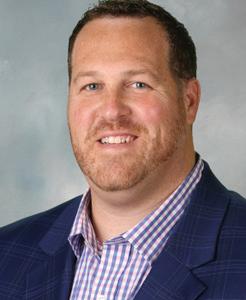

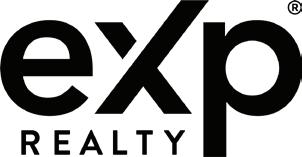
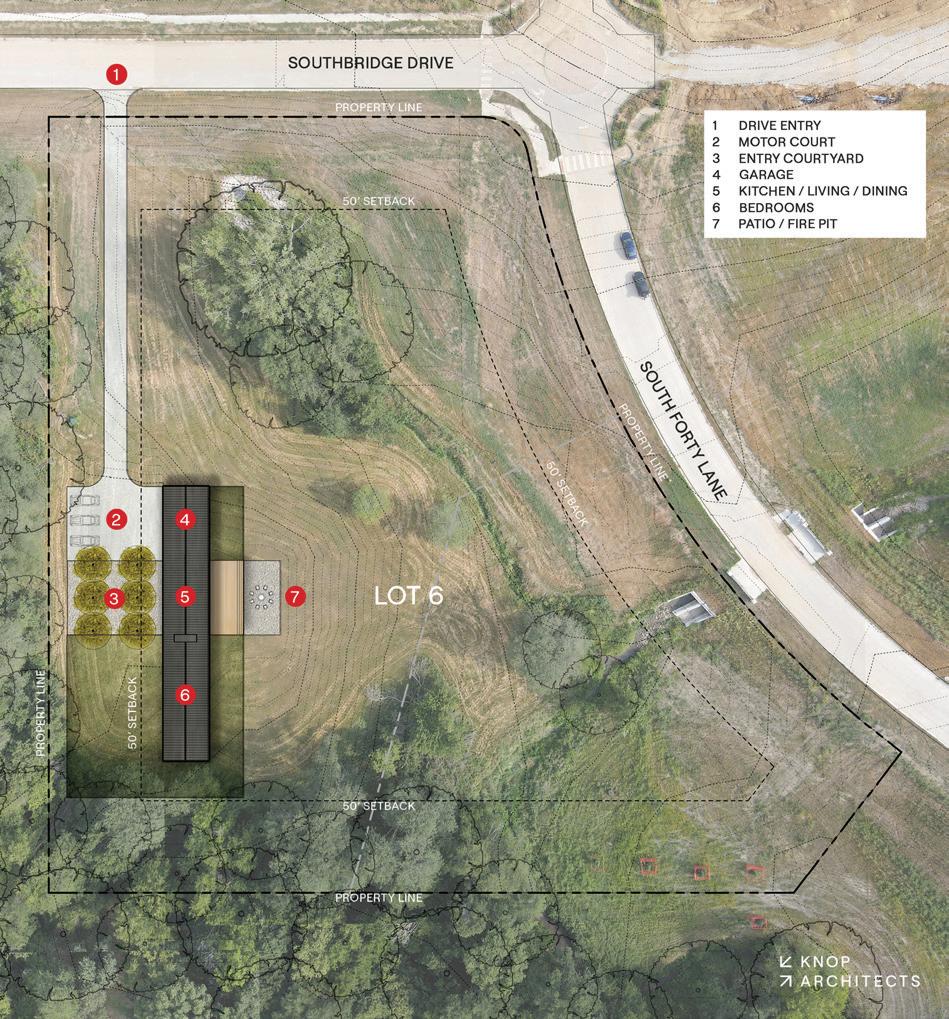
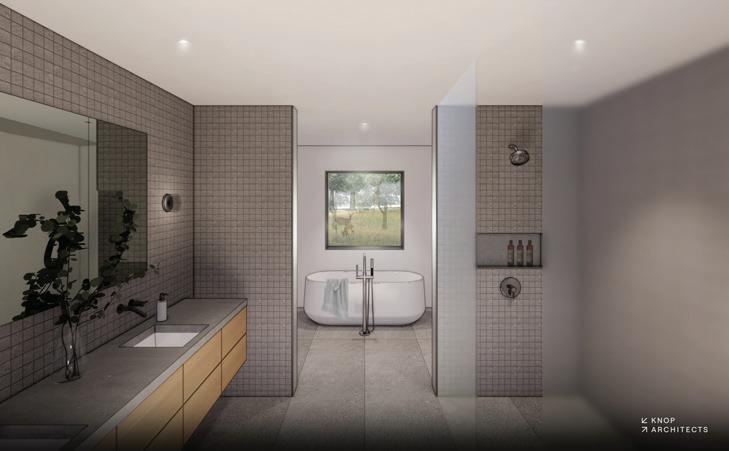

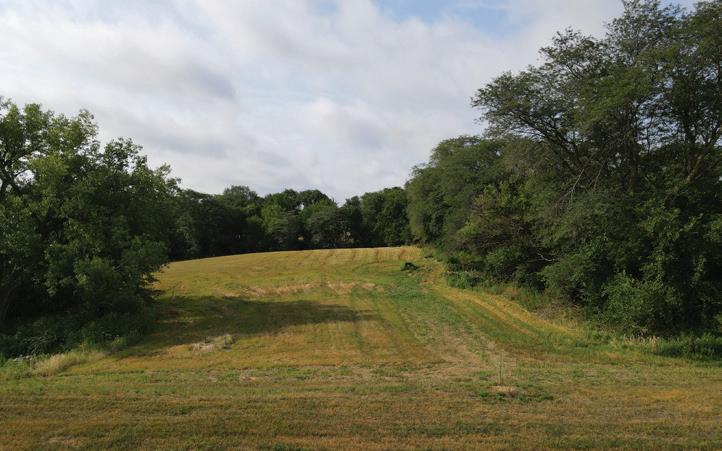
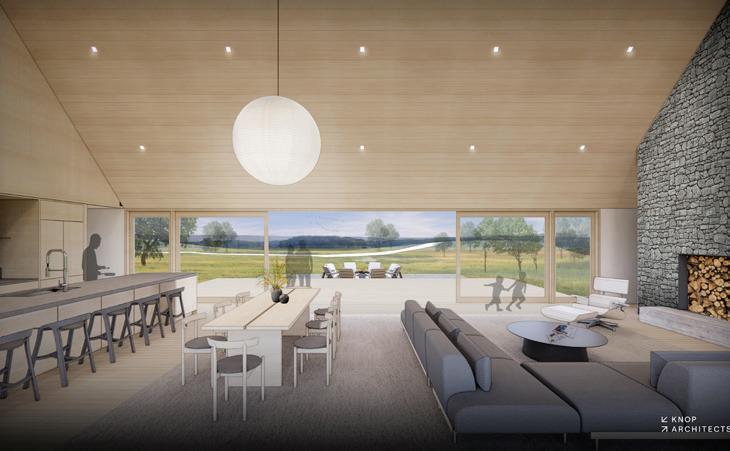
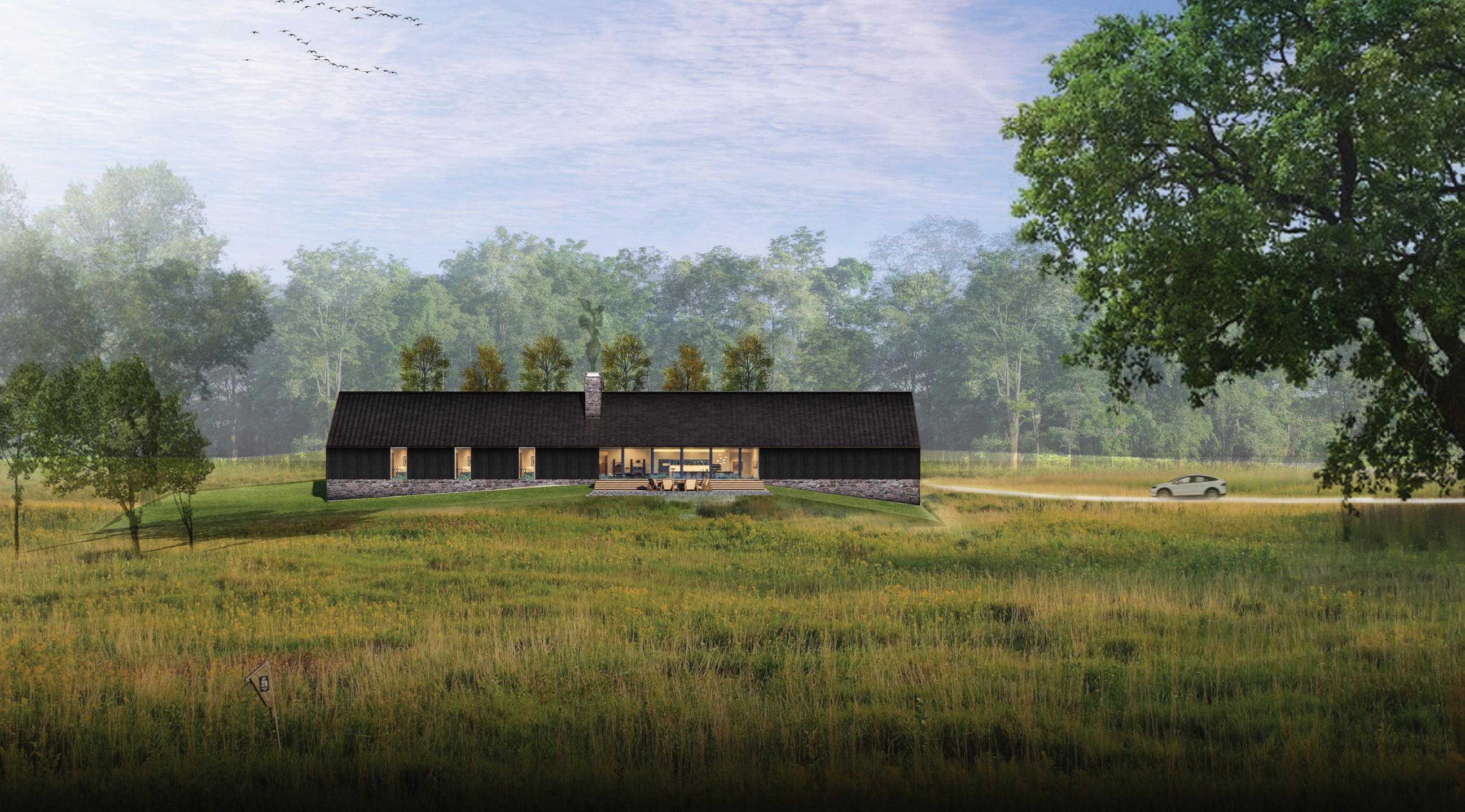
5 Bed | 4 Bath ( 3 Full · 1 Half ) | 2,500 SF | $1,395,625 2714 SOUTHBRIDGE DRIVE ADEL, IA 50003 515.650.0723 andrew@andrewlongsells.com www.andrewlongsells.com Andrew Long REALTOR ®
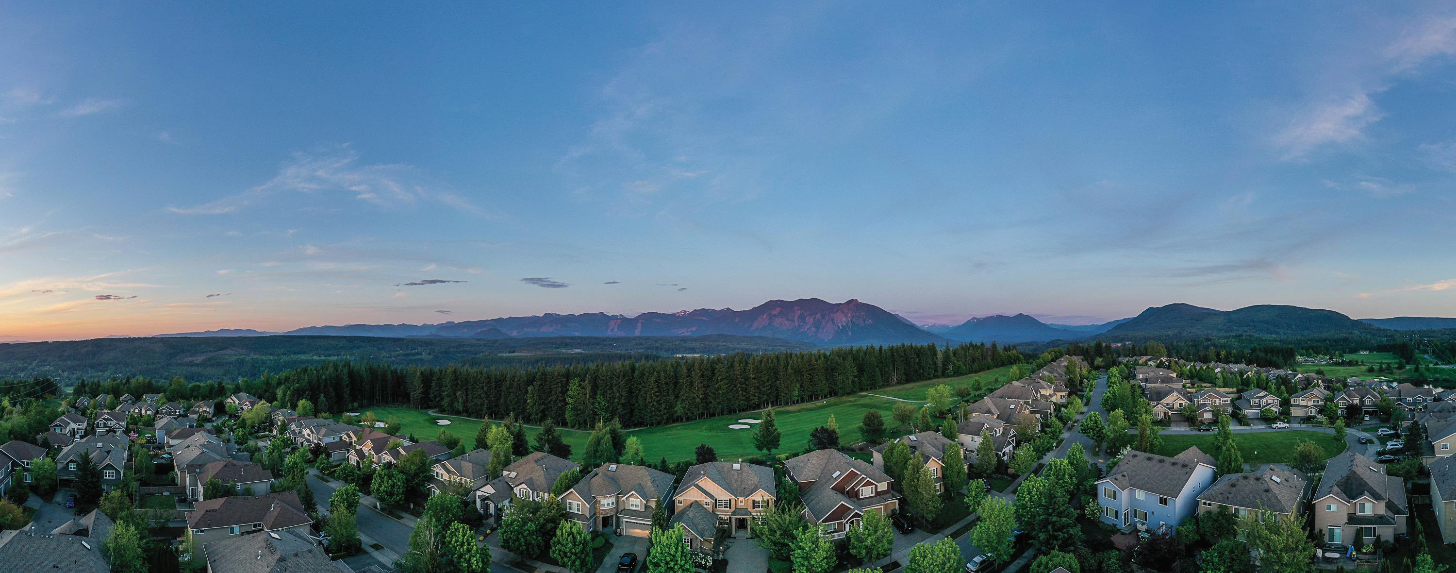
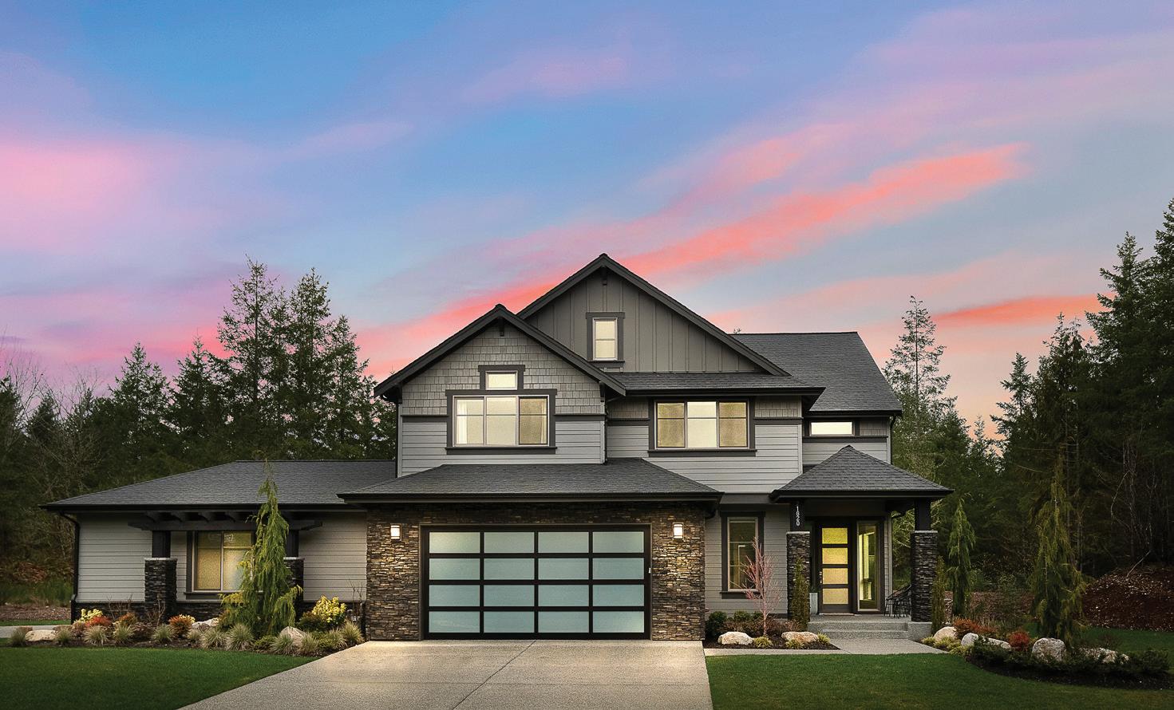
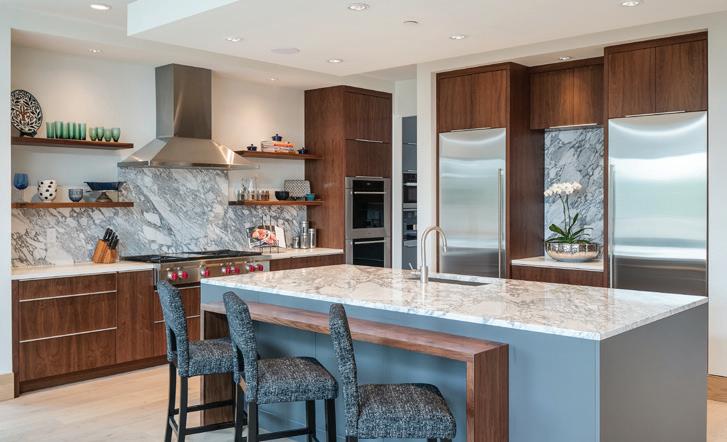
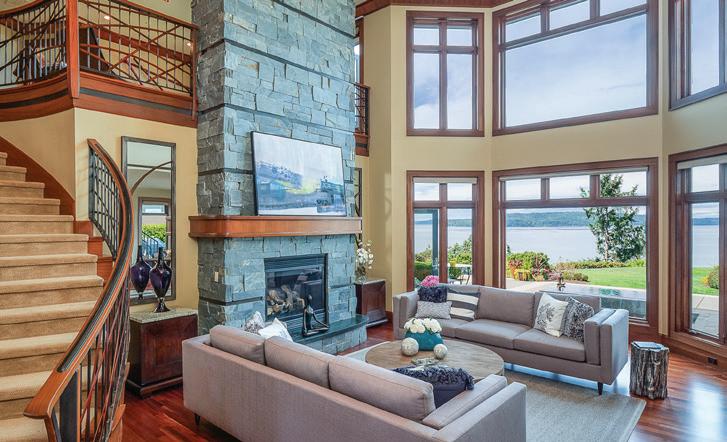
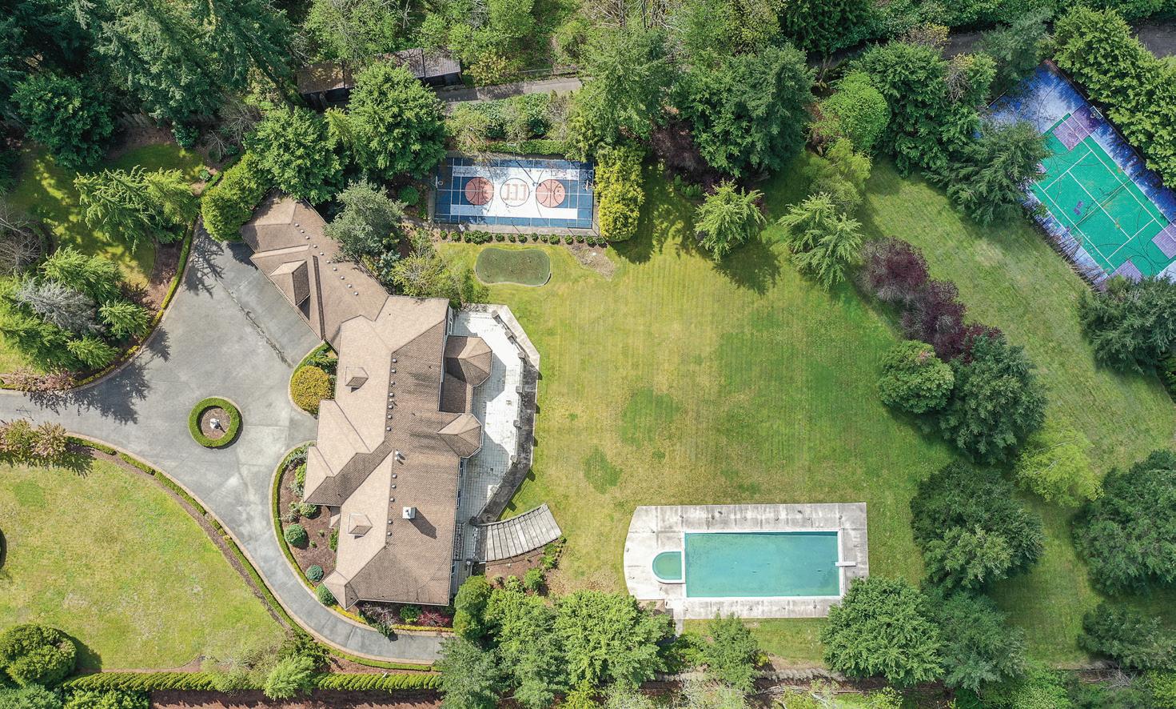
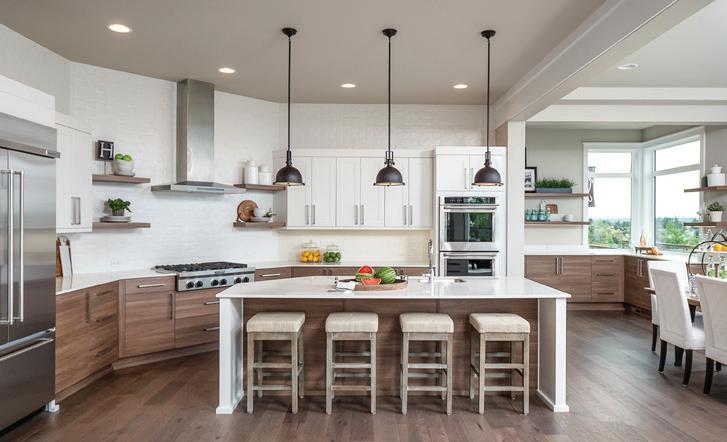
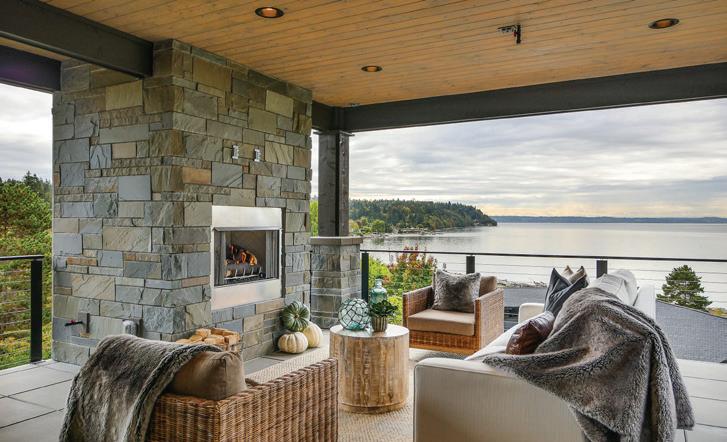
Fredric J. Ueckert Photographer 920.515.0222 FJUPhotography@gmail.com Instagram @fjuphoto www.FJUPhotography.com ARCHITECTURE REAL ESTATE PHOTOGRAPHY SPECIALIZING IN REAL ESTATE LISTINGS • AERIAL & INTERIOR PHOTOGRAPHY • REAL ESTATE VIDEO FJU Photography provides compelling photos, video & aerials at a reasonable price. I will help you: • Produce high quality visual media for your listings • Obtain photos and video on short notice with quick turnaround • Establish a great first impression with potential clients • Sell your homes faster
















































































































































 Image source: @milwaukeedowntown (Facebook)
Image source: @noelmilwaukee (Facebook)
Image source: @grandgeneva (Facebook)
Image source: @milwaukeedowntown (Facebook)
Image source: @noelmilwaukee (Facebook)
Image source: @grandgeneva (Facebook)



 Image source: @noelmilwaukee (Facebook)
Image source: Festivals of Cedarburg (Facebook page)
Image source: @AmericanBirkebeiner (Facebook)
Image source: @noelmilwaukee (Facebook)
Image source: Festivals of Cedarburg (Facebook page)
Image source: @AmericanBirkebeiner (Facebook)




















































































































 ©2022 BHH Affiliates, LLC. Real Estate Brokerage Services are offered through the network member franchisees of BHH Affiliates, LLC. Most franchisees are independently owned and operated. Berkshire Hathaway HomeServices and the Berkshire Hathaway HomeServices symbol are registered service marks of Columbia Insurance Company, a Berkshire Hathaway affiliate. Information not verified or guaranteed. If your property is currently listed with a Broker, this is not intended as a solicitation. Equal Housing Opportunity.
©2022 BHH Affiliates, LLC. Real Estate Brokerage Services are offered through the network member franchisees of BHH Affiliates, LLC. Most franchisees are independently owned and operated. Berkshire Hathaway HomeServices and the Berkshire Hathaway HomeServices symbol are registered service marks of Columbia Insurance Company, a Berkshire Hathaway affiliate. Information not verified or guaranteed. If your property is currently listed with a Broker, this is not intended as a solicitation. Equal Housing Opportunity.














 Photo: Bob Stefko
Photo: Bob Stefko


























































































































































 Des Moines
photo credit: Karla Conrad
photo credit: es.wikipedia.org
Des Moines
photo credit: Karla Conrad
photo credit: es.wikipedia.org































