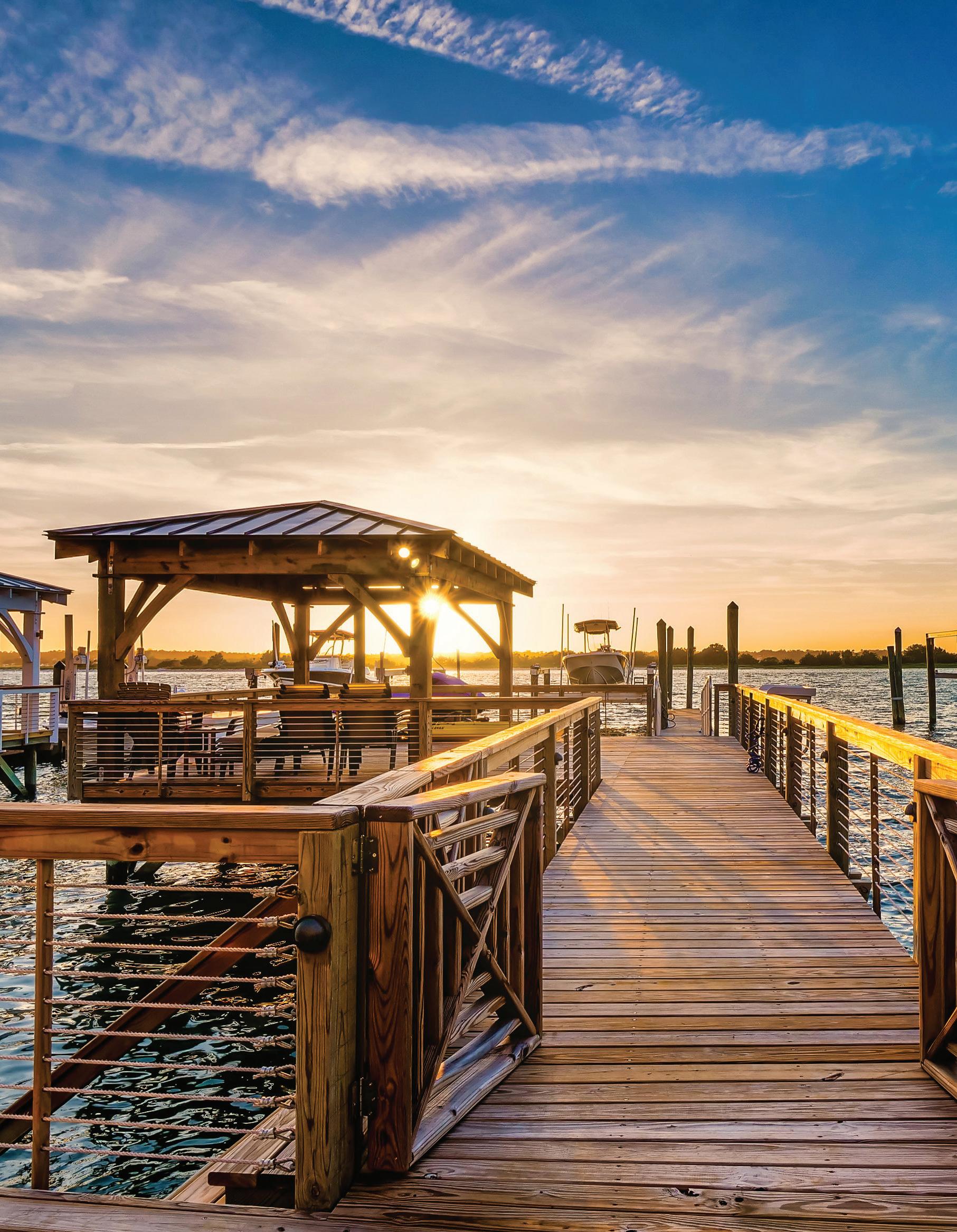
homes + lifestyles
CAROLINA EDITION MORE ON PAGE 6
BEACH
Lifestyle
NORTH
WRIGHTSVILLE
Dream
INTRACOASTAL REALTY
COVER HOME PRESENTED BY Lynne Galloway




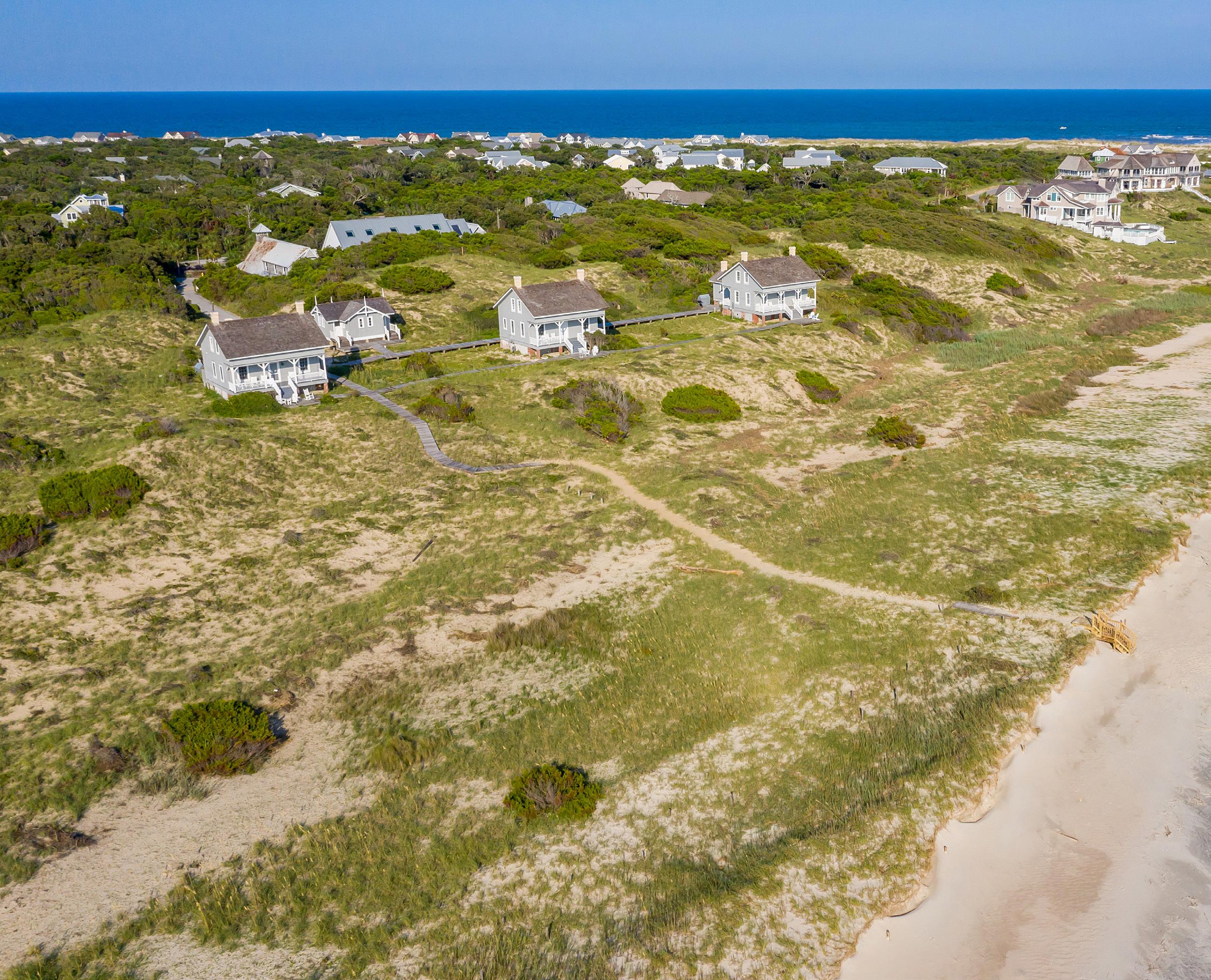
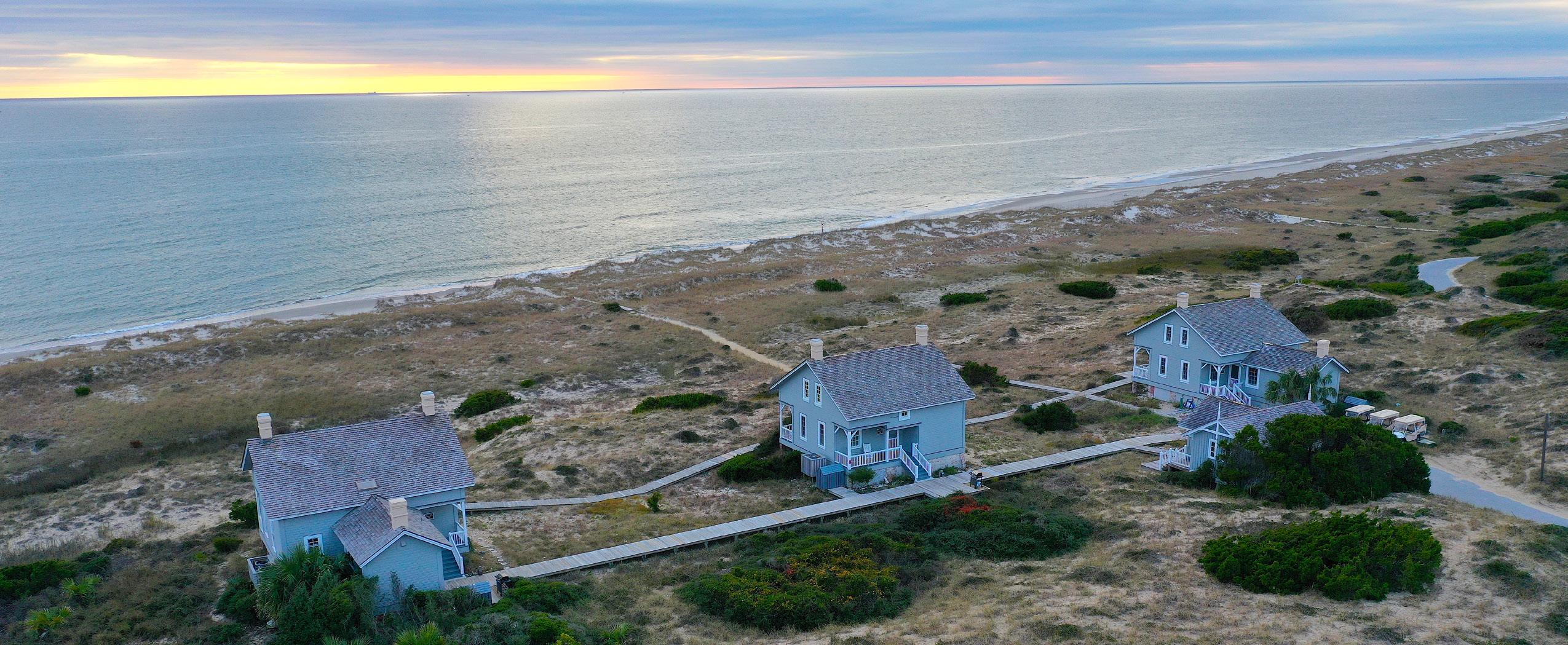
4
1, 2, 3, & 4
Captain Charlies Trail, Bald Head Island, NC 28461

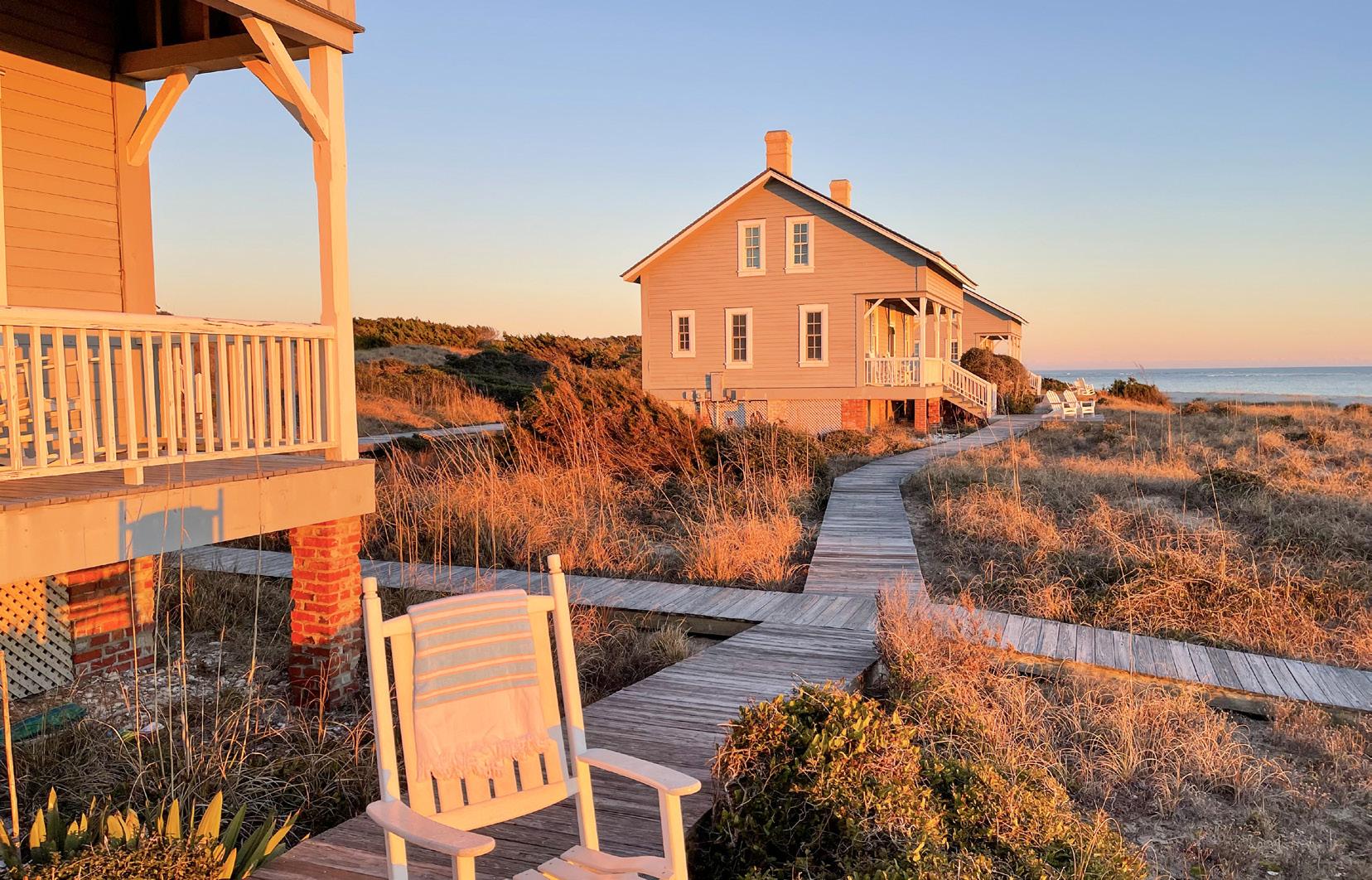
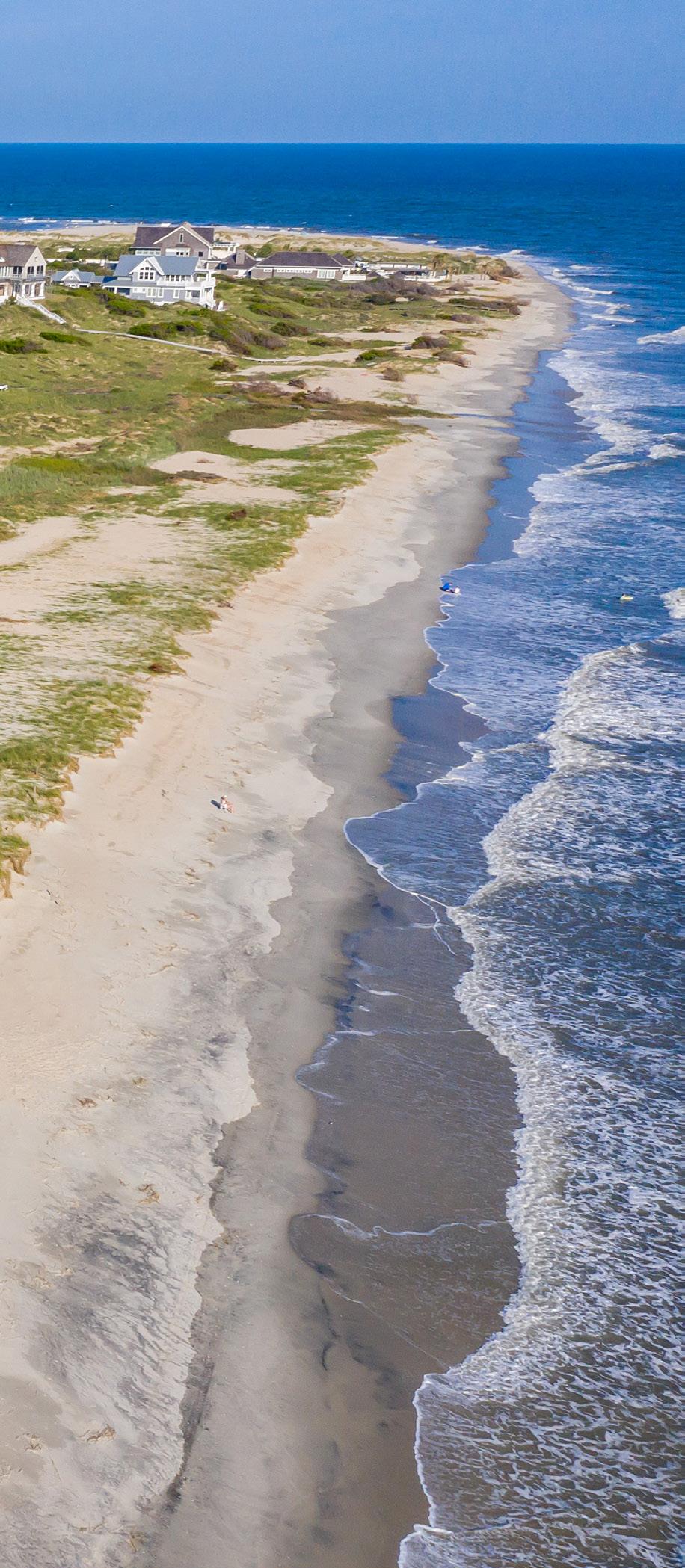
Imagine it ... the magical cottages of Captain Charlie's Station ... yours to own, preserve, and enjoy. All three fully furnished historic cottages and outbuilding are included in this offering, as well as beach front vacant land that allows for a 3,000 sq ft home, and an additional parcel located on Federal Road. Captain Charlies cottage 1 offers 1,544 sq ft, three bedrooms and one full bathroom. Captain Charlies cottage 2 offers 1,300 sq ft, two bedrooms and one full bathroom. Captain Charlies cottage 3 offers 1,600 sq ft, three bedrooms and two full bathrooms. From their unique vantage point, each cottage boasts soaring panoramas of the cape, Frying Pan Shoals, and Atlantic Ocean. These three cottages, built in 1903, still stand sentinel high atop the dune ridge overlooking Cape Fear. With their cedar siding, wide porches, and deep roof overhangs, the cottages embody the ultimate coastal vernacular architecture - both simple and elegant in form. Listed on the National Register of Historic Places since 1978, the cottages are the oldest standing homes on Bald Head Island and are named for Capt. Charles Swan, lightkeeper from 1903-1933. Along with Old Baldy Lighthouse, the trio are the most iconic structures on the island, revered symbols of the island's storied past and resiliency. Let Bald Head Island's history become a part of your own family's legacy! Offered at $6,900,000
vanceyoung.intracoastalrealty.com
vanceyoung@intracoastalrealty.com

Vance Young BROKER/REALTOR ®
910.232.8850
Dream

Soundfront on the south end of WB-does it get any better?! Rarely available, this coveted Water St location is one that you’ll never want to leave. Premier location for anyone needing dockage for a larger boat or anyone who simply loves an immaculate home and gorgeous waterfront. Just a few houses from the ocean, both ocean and sound are at your fingertips. The 3500 +/- home lives larger, with full 2-car garage, 3 driveway spaces, and gracious storage for all of your beach toys. Impeccably built in 2004 and renovated to the studs in 2019, the home was designed by David Lisle and built by Gaines & Associates. Exceptional features include Eagle TDL Low-E windows and doors, Cat-5 wiring, generator hook-up, all new Carrier HVAC, standing seam metal and copper roofing, copper gutters, Massarunduba Brazilian decking, and 2021 pier/dock with new composite bulkhead. You won’t need to touch a thing! The kitchen is light, bright, and beautifully laid out, featuring custom cabinetry, quartz tops, and welcoming gathering spaces adjacent. Take your choice between a spacious master suite on the primary level and another master suite on the second level, featuring gorgeous sound views. All five bedrooms feature en-suite baths. You will find the perfect respite in the third level theater room which features surround sound, wet bar, half bath, charming pitched wooden ceiling, and a gorgeous porch with some of the best views on the island. The position of the lot provides a wide open view up Banks Channel to the north, across the spoil island to the west, and south to the inlet. The dock features a spacious gazebo with copper roof, fish cleaning station, a 60’ length on one side, 13klb lift on the other with room for two additional smaller boats, and jetski lift. The quaint neighborhood feel on this end of WB can’t be replicated. Never rented, the property is impeccable and ready for your family-make the WB dream lifestyle yours today!
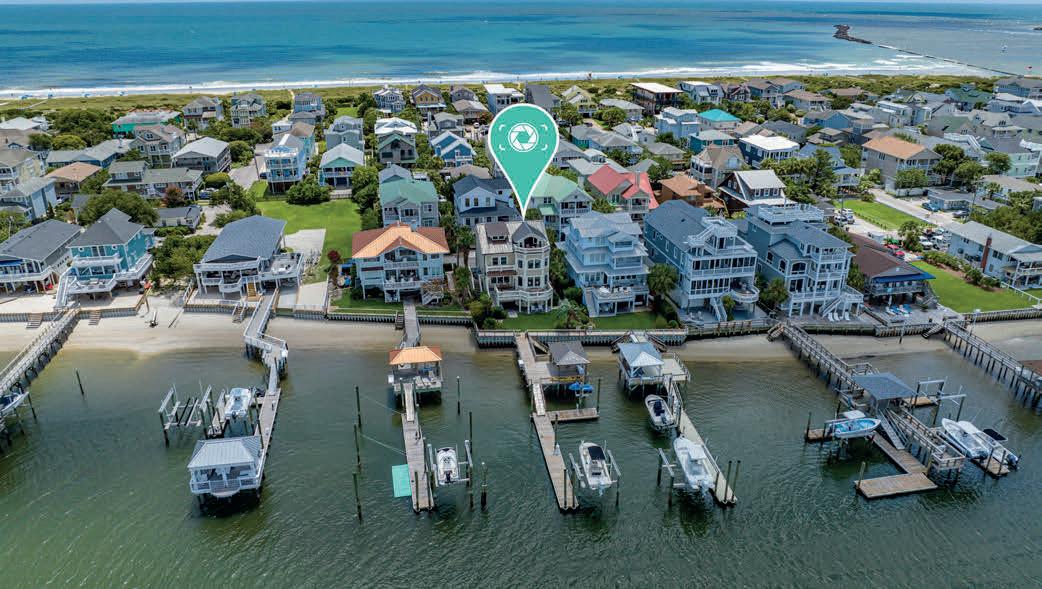
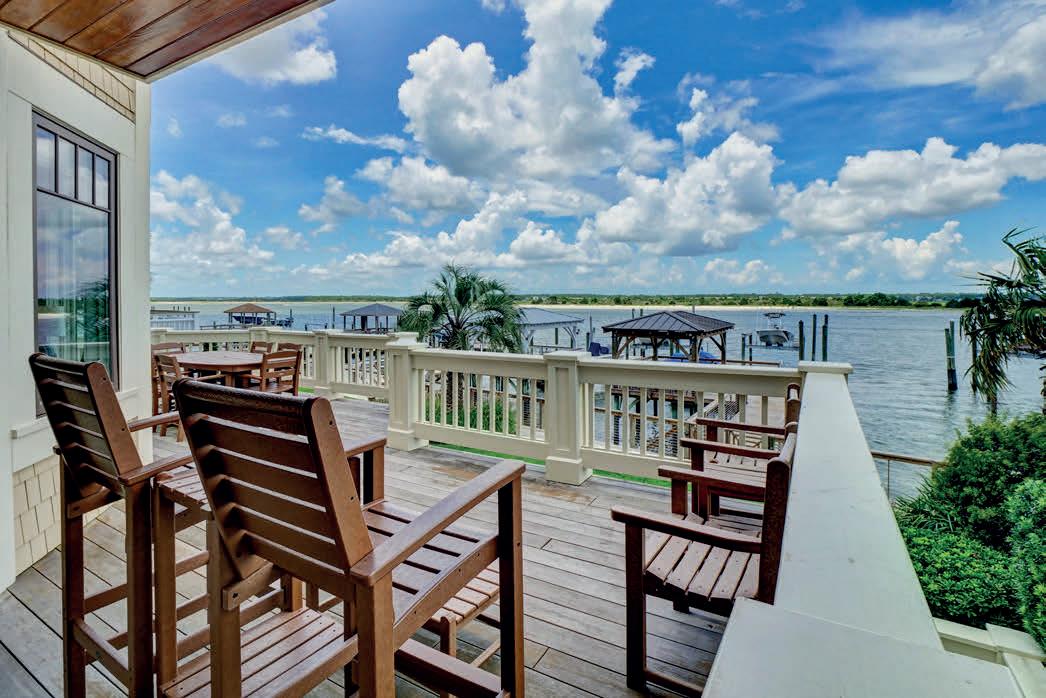
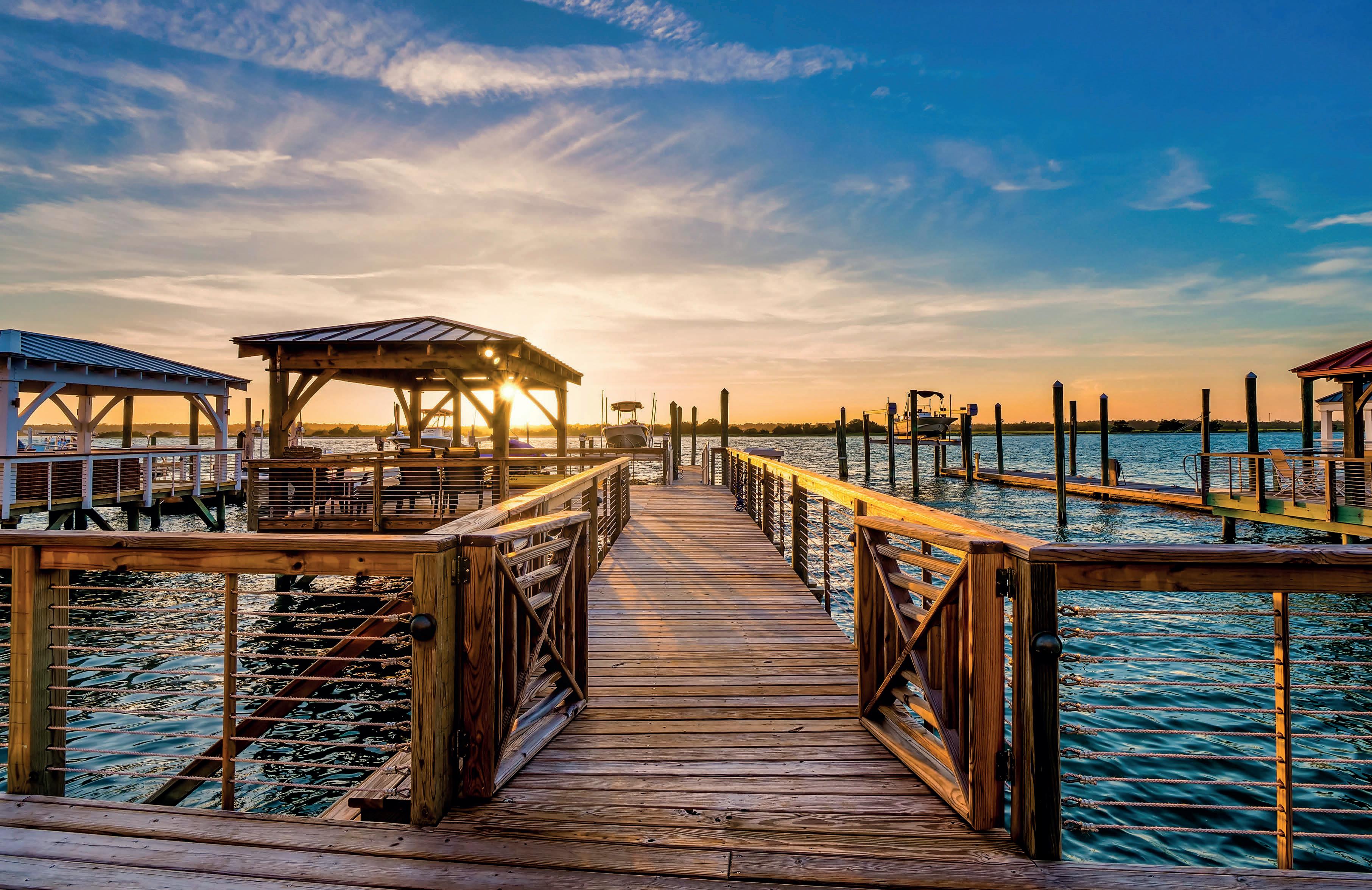
Lifestyle 206 WATER STREET WRIGHTSVILLE BEACH, NC 28480 5 BEDS | 5 FULL, 2 HALF BATHS | 3,480 SQ FT | $5,750,000
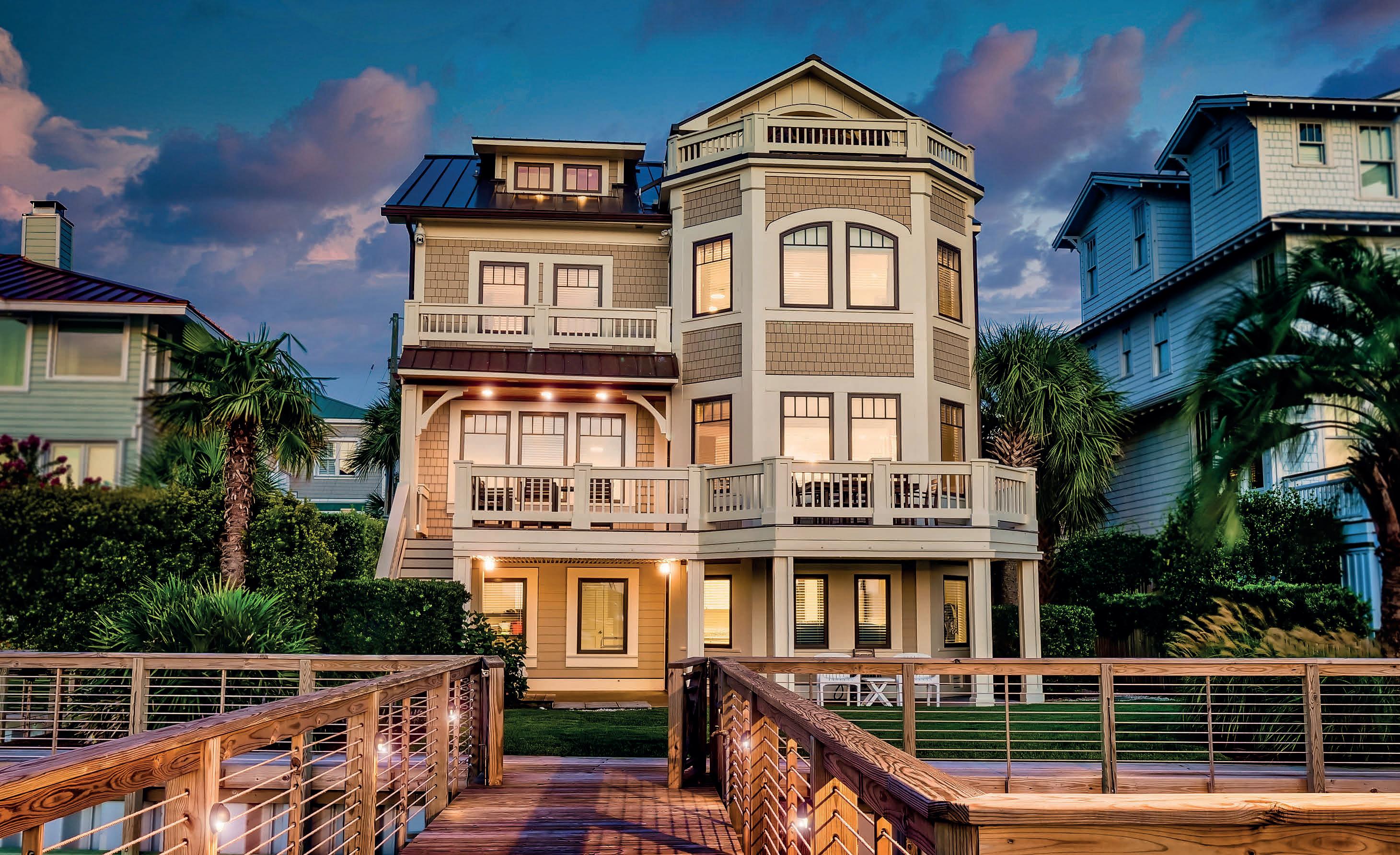

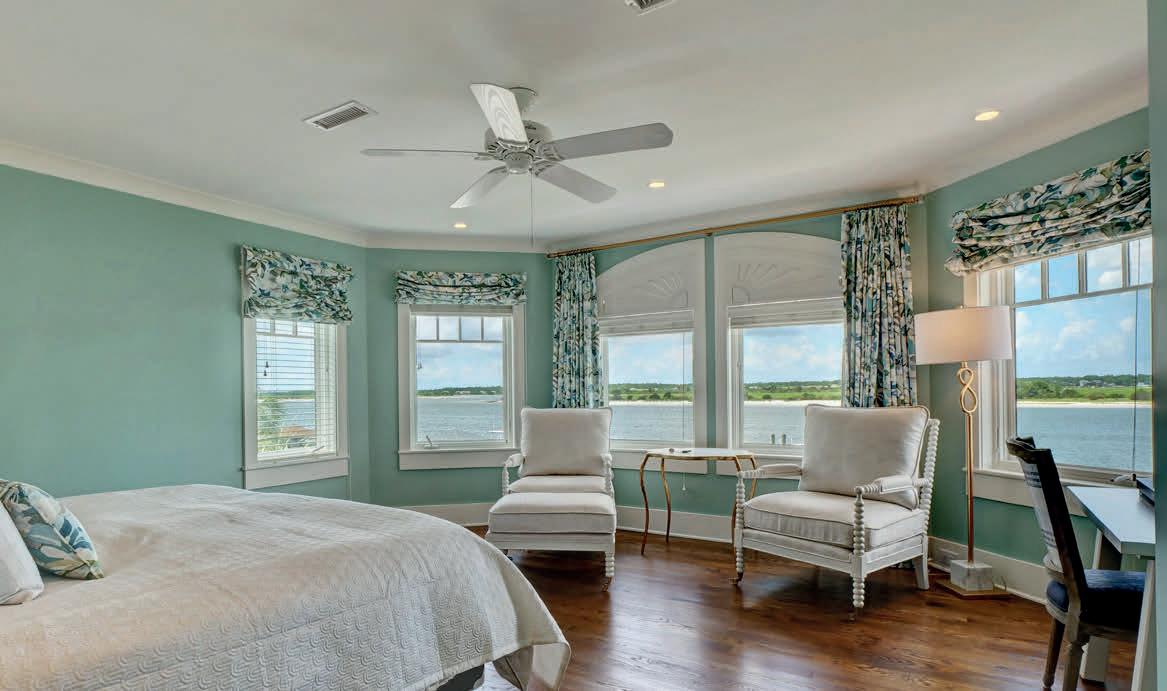
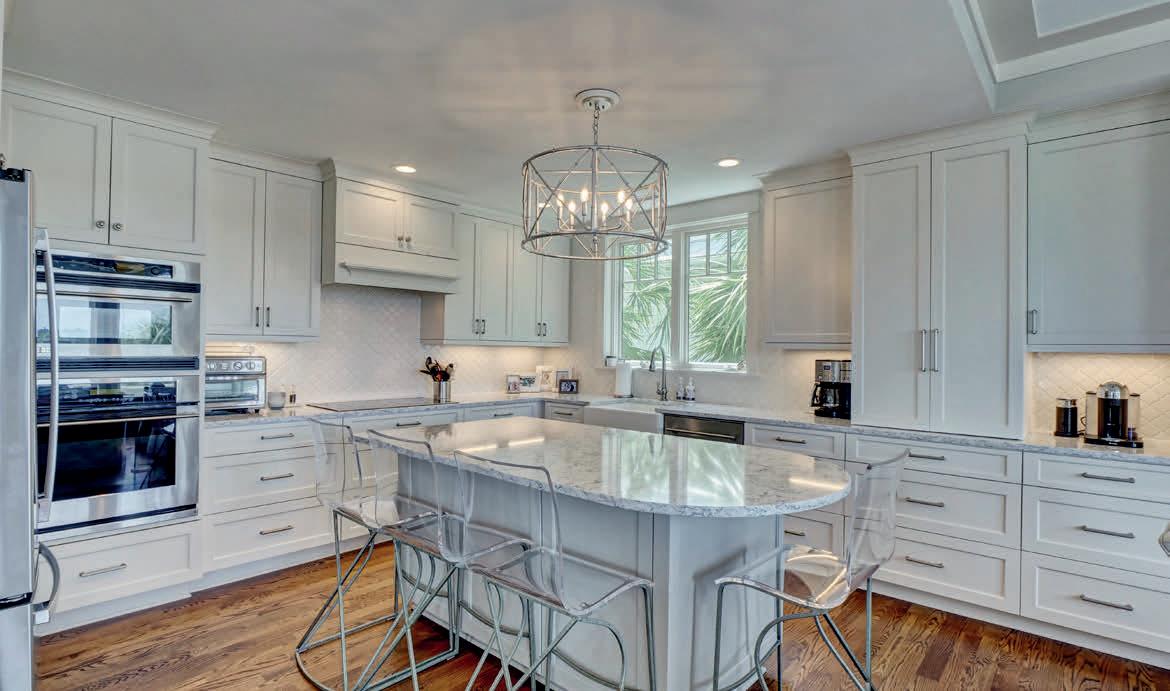


WRIGHTSVILLE BEACH LYNNE GALLOWAY 910.233.5401 lgalloway@intracoastalrealty.com www.lynnegalloway.com BROKER/REALTOR ®
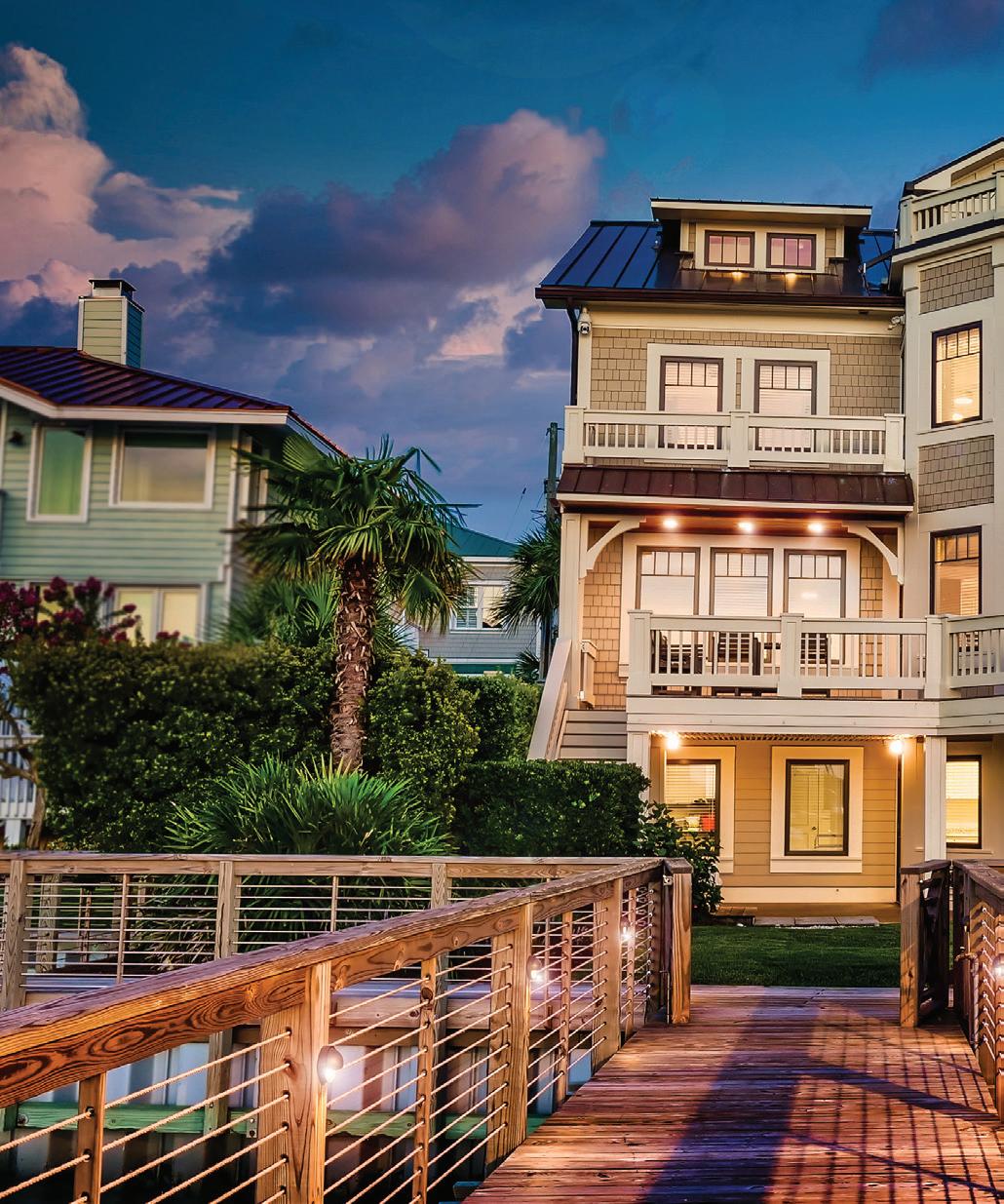
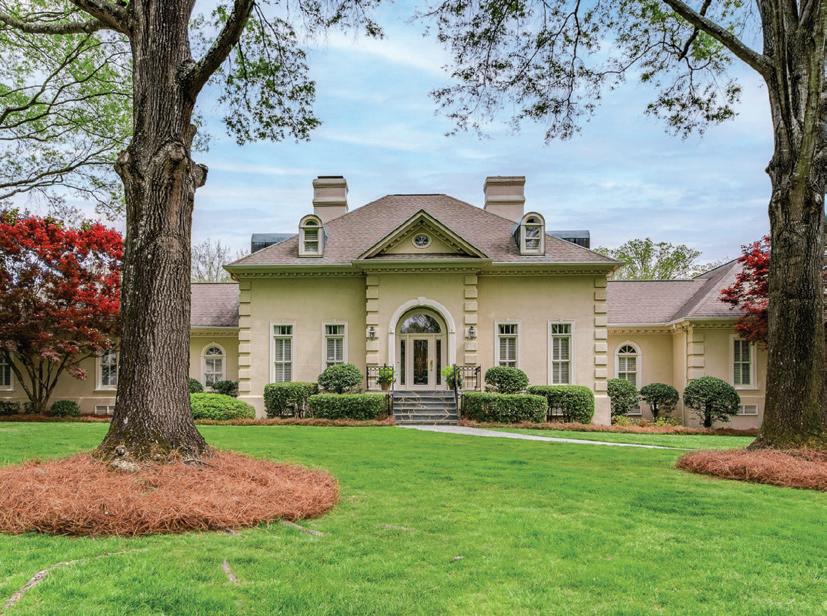

[ CONTENTS ] NORTH CAROLINA EDITION Cover Home: Soundfront on the South End of WB-Does It Get Any Better? Come Home to Beautiful Southern Charm Exquisite Lake Front Log Home on Lake Santeetlah Private and Serene than It Does in this Waterfront 53 23 39-66 10 37 6 31 Five Tips for Creating an Extra Cozy Home Little River Where You Can Enjoy Fishing, Wading & Nature Watching Explore North Carolina 62 40 Easy Access to Cape Lookout National Seashore Popular Subdivision Called Bare Bridge Fields is Right Outside the Town Limits HAVENLIFESTYLES.COM 28 3516 Kingsmeade Court, Charlotte, NC - Michael Baker 33 61
6
Misty Ridge Way, Zirconia, NC - Terry Tincher
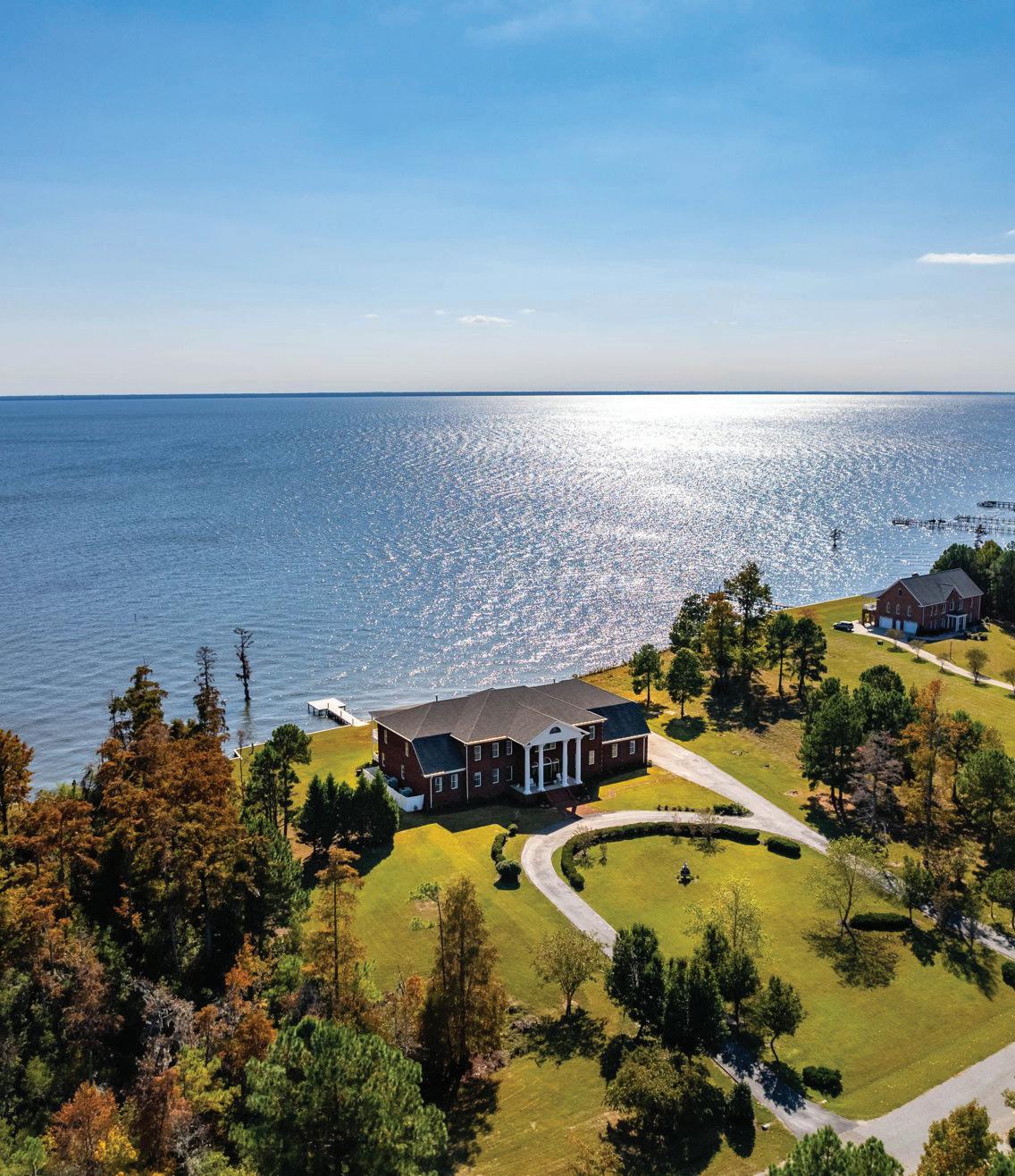
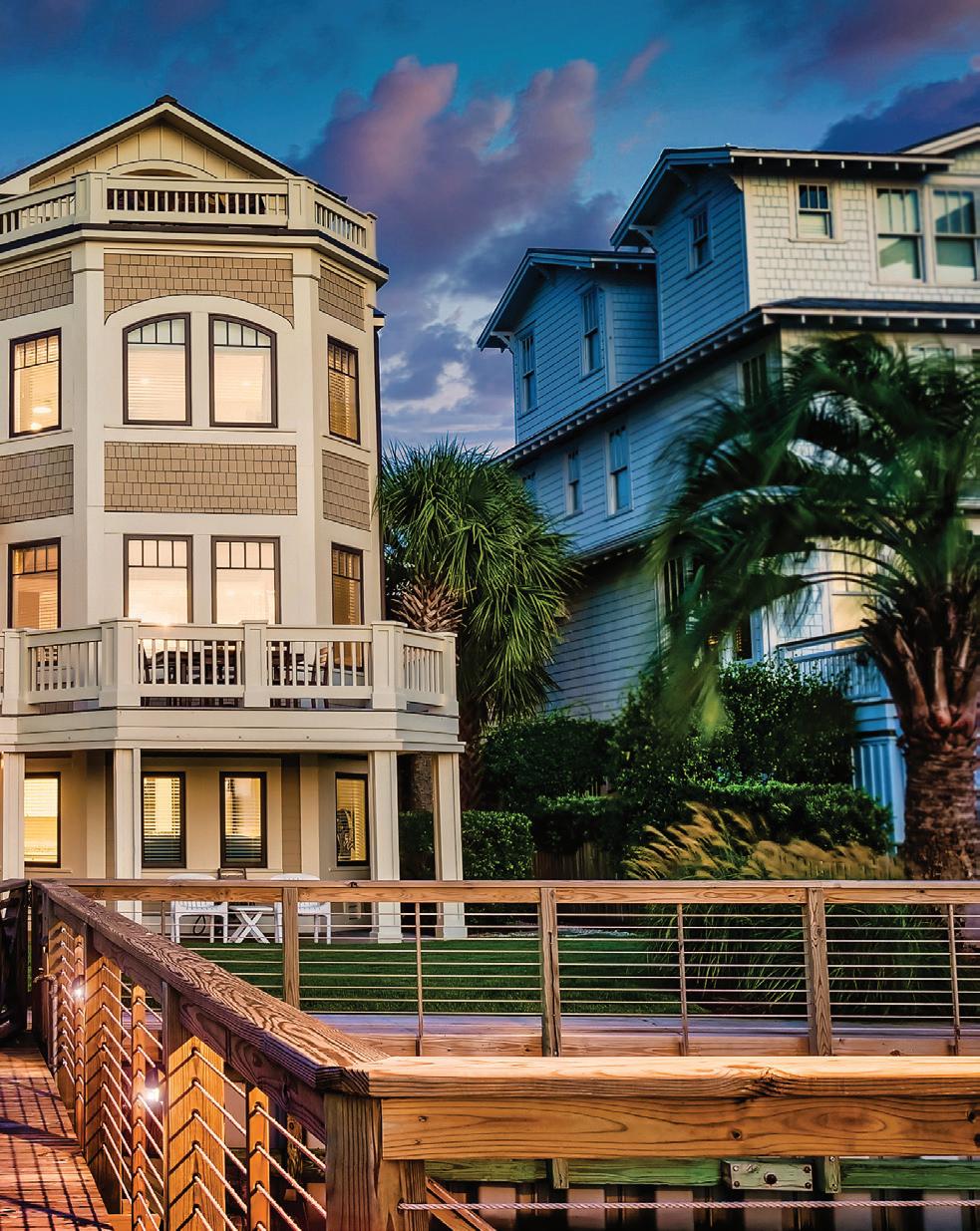
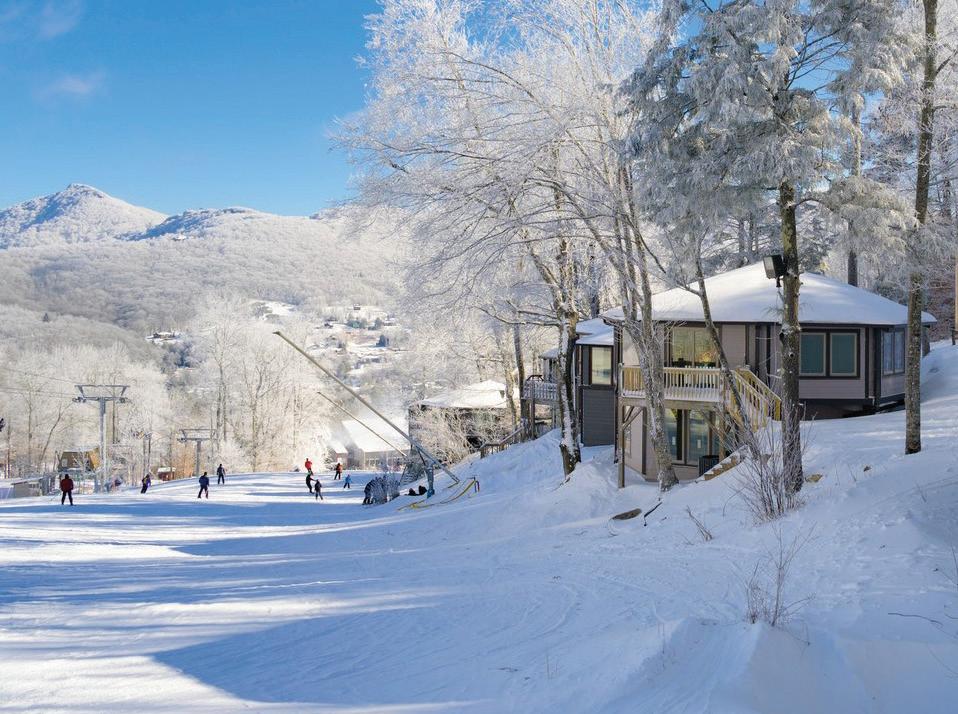
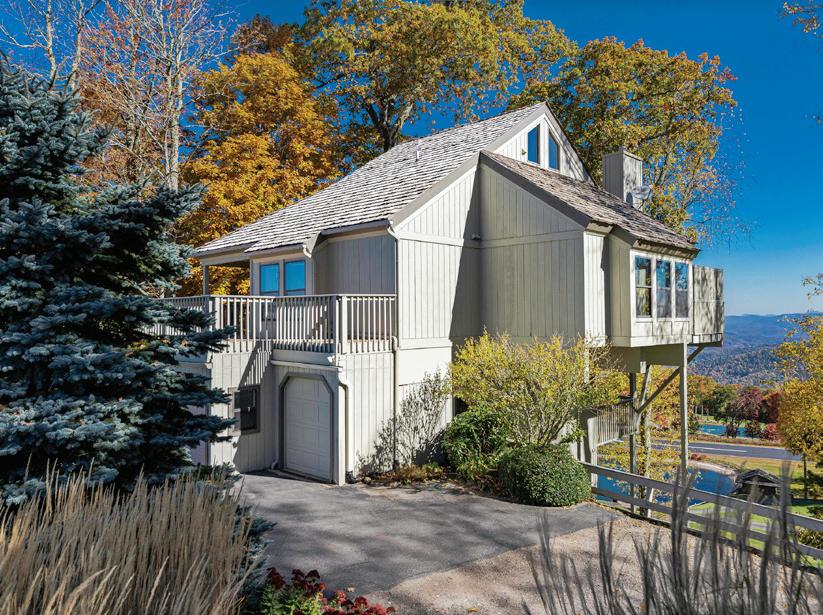
17
136 Osprey Drive, Edenton, NC -
648
Road,
60 homes + lifestyles
51
Cover Home: 206 Water Street, Wrightsville Beach, NC - Lynne Galloway
Heather Z Huling
Briarcliff
Sugar Mountain, NC Morgan Beck - Herdklotz
195 Jumpoff Rock Road, Burnsville, NC - Miriam McKinney
Five Tips For Creating An Extra Cozy Home
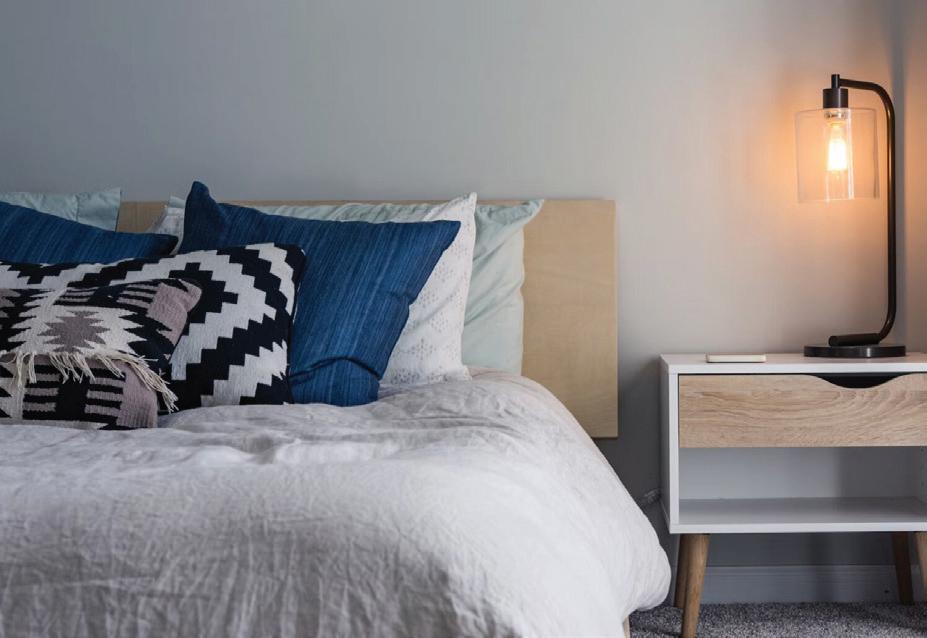
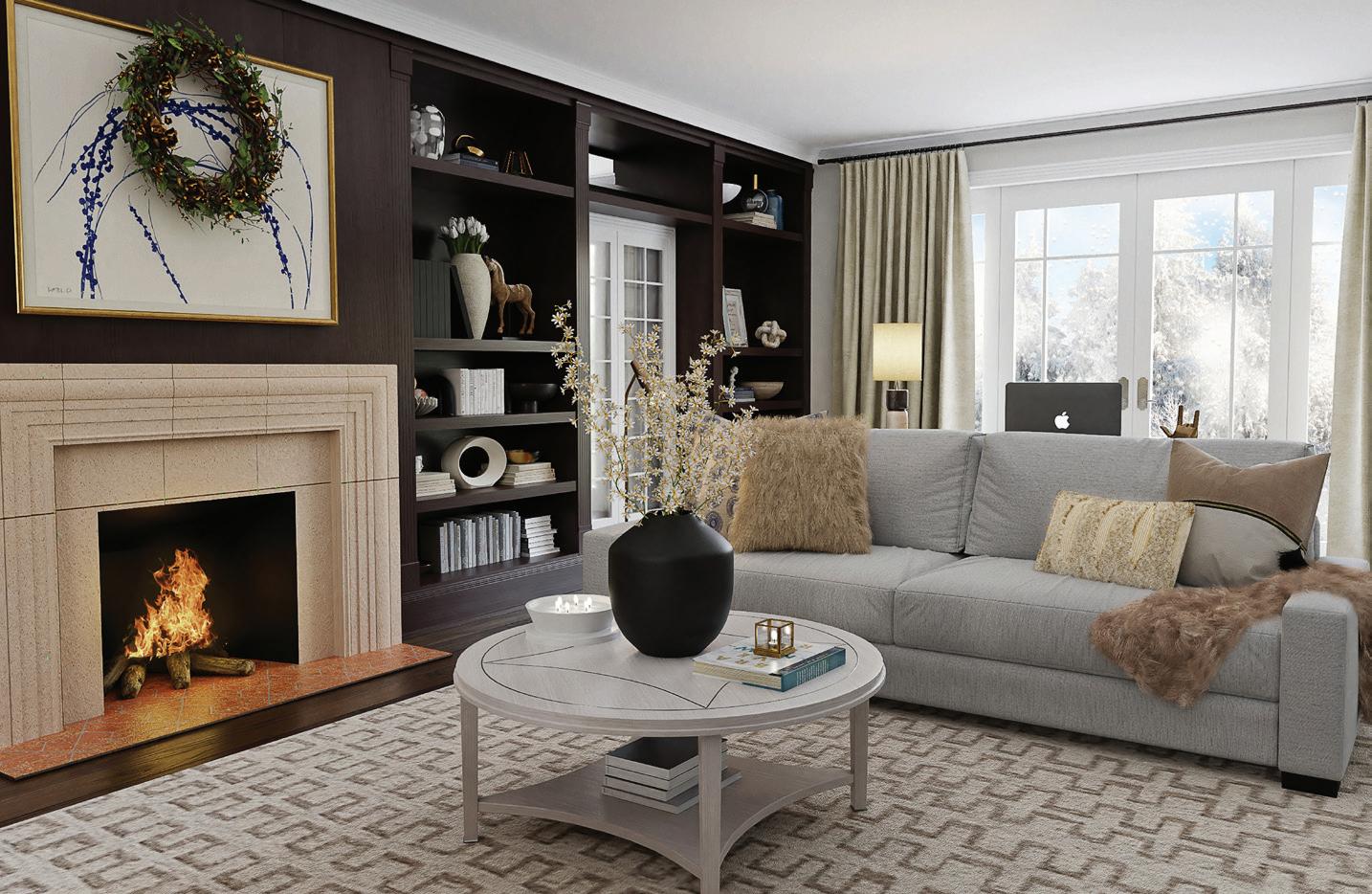
During the winter, colder temperatures or stormy weather encourage people to spend their time inside rather than outdoors. To find maximum comfort in your home during this time, it needs to be as cozy as possible. But how do you maximize the coziness of your house, making it a place where you and your visitors can feel warm and at ease?


Let’s look at five tips to make your home as cozy as possible this season.
People typically immediately notice lighting when they enter a home, and spreading out your lighting is an essential part of setting up a comfortable atmosphere. A single overhead light can feel uncomfortable. You should have lighting coming from multiple sources, such as candles, lamps, and overhead lights.
SPREAD
YOUR LIGHTING 1 10
OUT
Winter is a time of the year when trees lose their leaves and plants wilt away. This can be depressing, but inside you control the conditions. Plants and flowers can brighten a space during the colder seasons and evoke comfort and life. Organic material has a soothing effect on people, so make sure you are sprucing up your rooms with greenery and flowers. Plants and flowers are great accessorizing materials for a home that add lush colors and pleasant scents, not to mention help in purifying the air you breathe. In the cold months, they go a long way toward providing comfort and calm.
When thinking of the word “cozy,” the brain typically goes to “warmth.” That is the right inclination, and homeowners should seek to create a warm environment while maintaining a chic design. Tile and wood floors can get cold in the winter, so rugs can provide warmth while adding colors to a room. Pillows and blankets have a similar effect to rugs and will help you feel snug and cozy when relaxing on the couch. These additions make a home more comfortable and add touches of color and texture.

Color is a defining part of ambiance. Every color evokes a different feeling, whether the frosty cold of a deep blue or the lushness of an emerald green. When considering the coziness of a space, emphasize warm colors that will bring feelings of comfort and ease. Reds, oranges, browns, and yellows all provide feelings of warmth. This isn’t to say that you should repaint your walls with these colors, but adding texture to your room with decor that has warm colors will make a big impact.
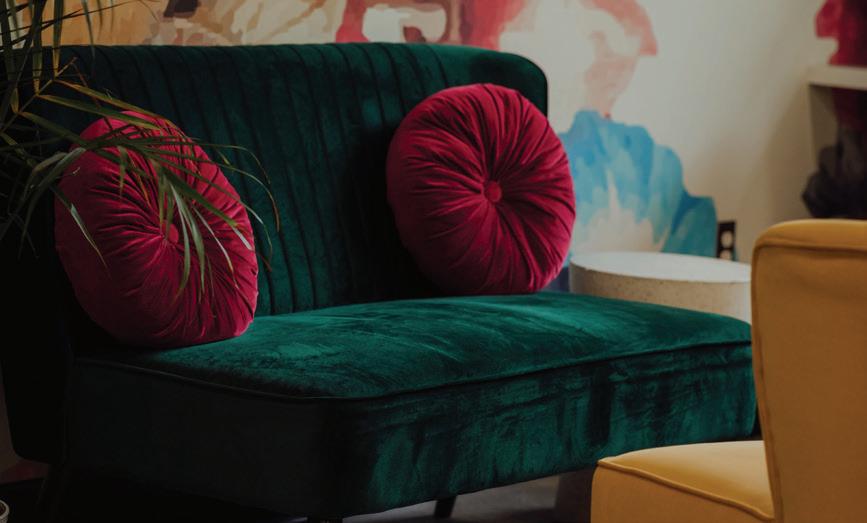
Have you ever walked into a room with blank walls, and it gave you an uncomfortable, sterile feeling? To make a space feel lived-in and comfortable, make sure your living area has art and photos on the wall that add personality and help fill up the space. Many homeowners can evoke a feeling of comfort by covering their walls with art, decor, and photographs, making the room feel fuller and more inviting.

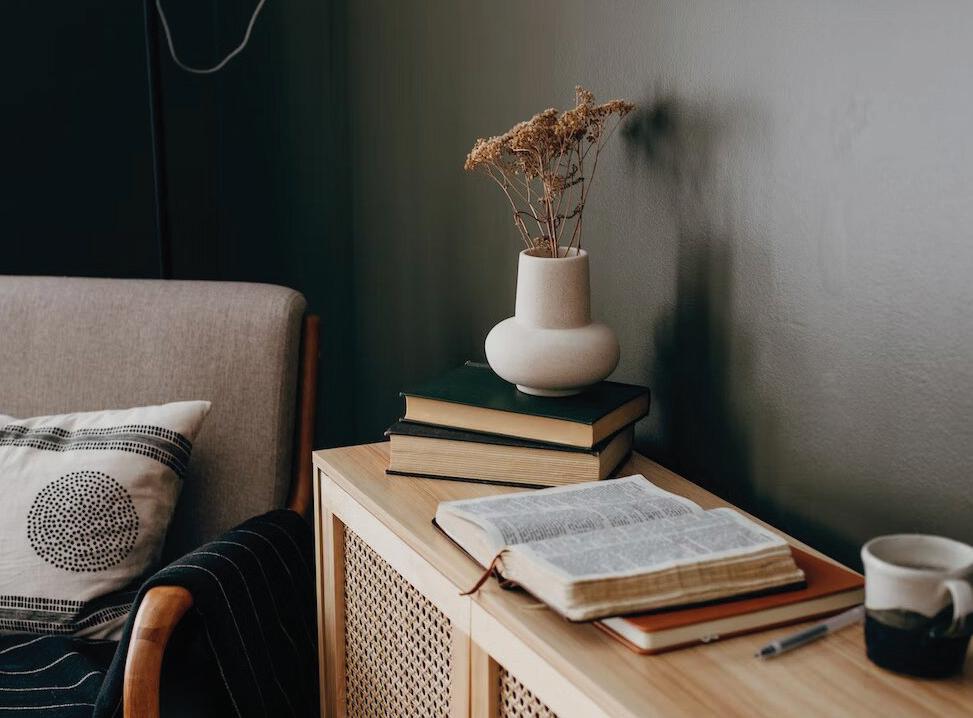
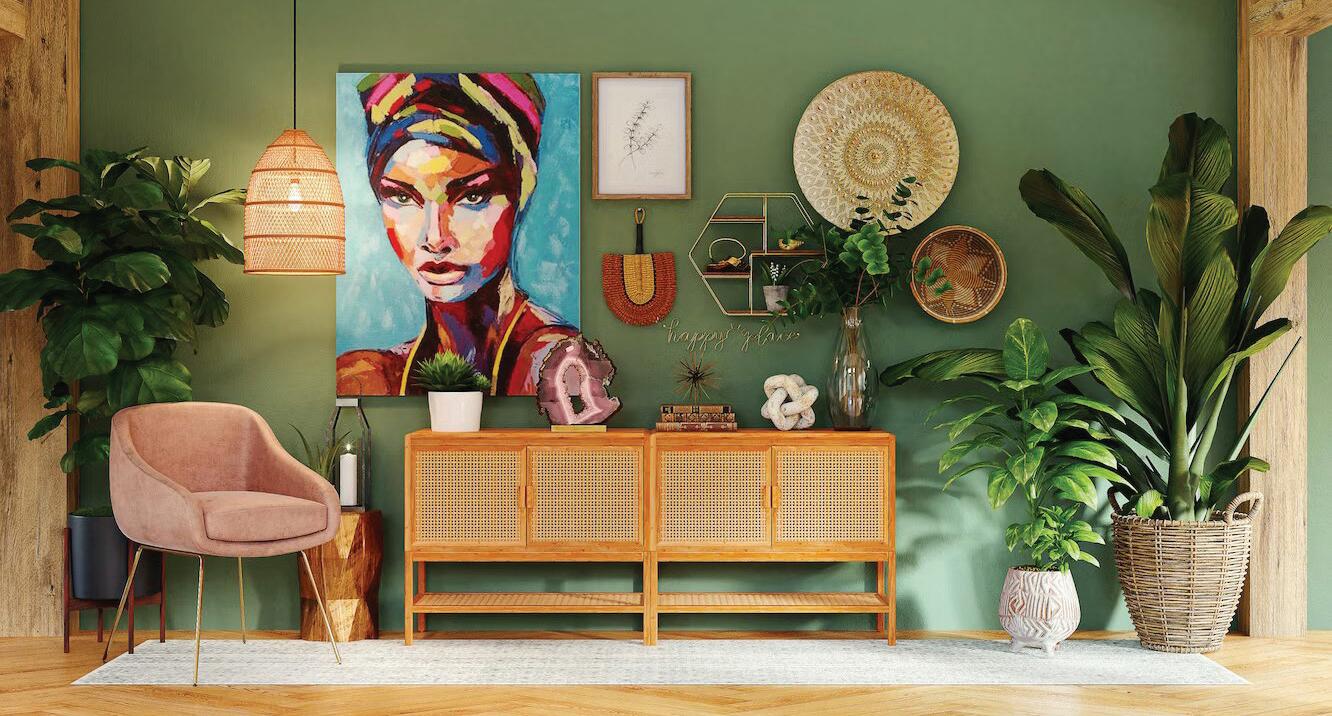
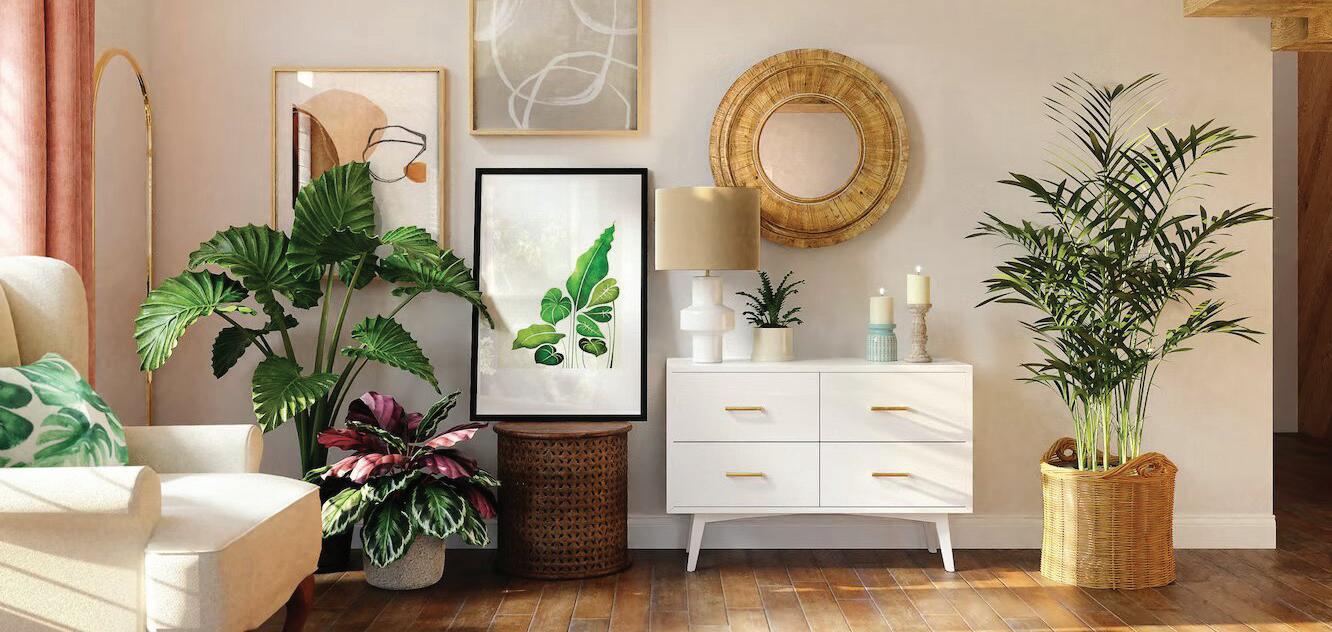

WARM YOUR SPACE WITH RUGS, PILLOWS, AND BLANKETS SET THE STAGE WITH COLORS ADD ART AND PHOTOS TO YOUR WALLS 2 4 5 ADD LIFE TO THE SPACE WITH PLANTS AND FLOWERS 3
I started in photography when film was still the standard. Foothills Fotoworks started working digitally in the Carolinas in 2005. As technology evolved we began doing aerial work with a drone in 2015. We are fully licensed and insured for aerial work. Again technology evolved and we moved into Matterport virtual tours. Matterport Tours has proven to be an effective tool for showing homes remotely. Using Matterport virtual tours, you can easily visualize each room and grasp the layout of a home, remotely, without having to be there. This is a phenomenal advantage if you are moving to a new city or state. Please reach out with any questions, I would love to talk to you in person.
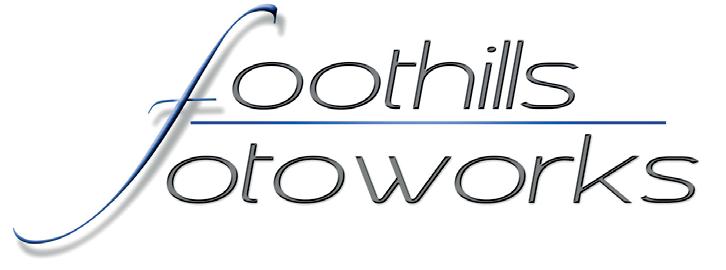
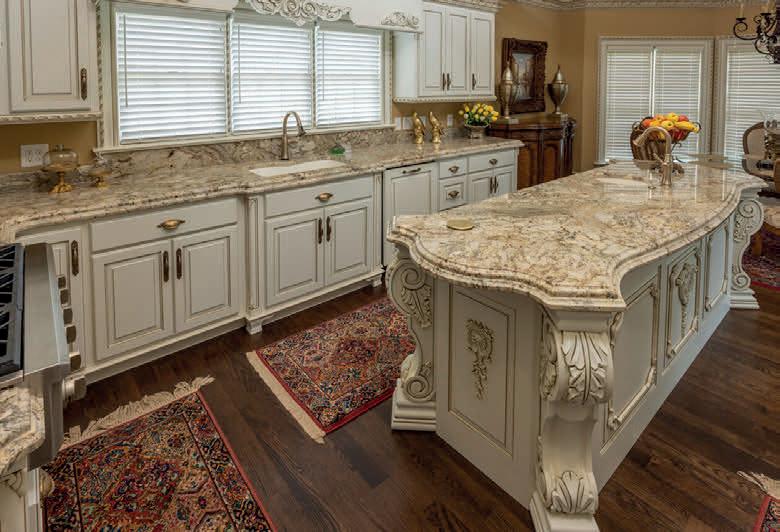
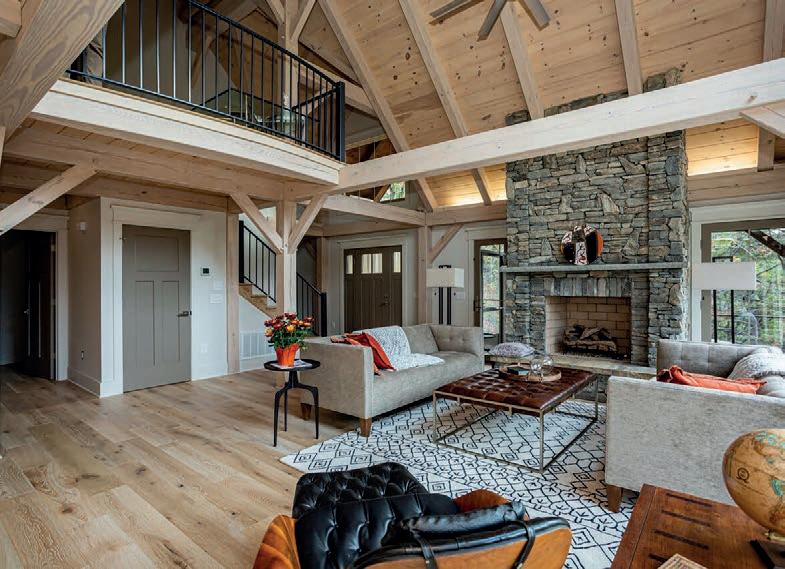
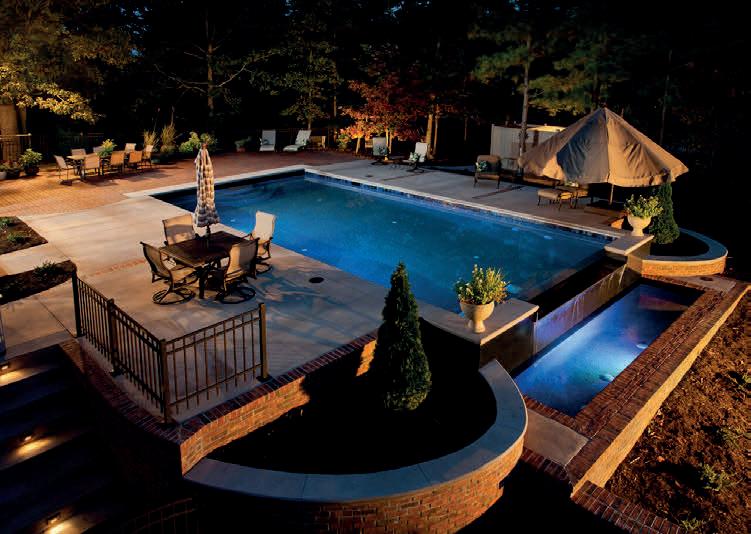
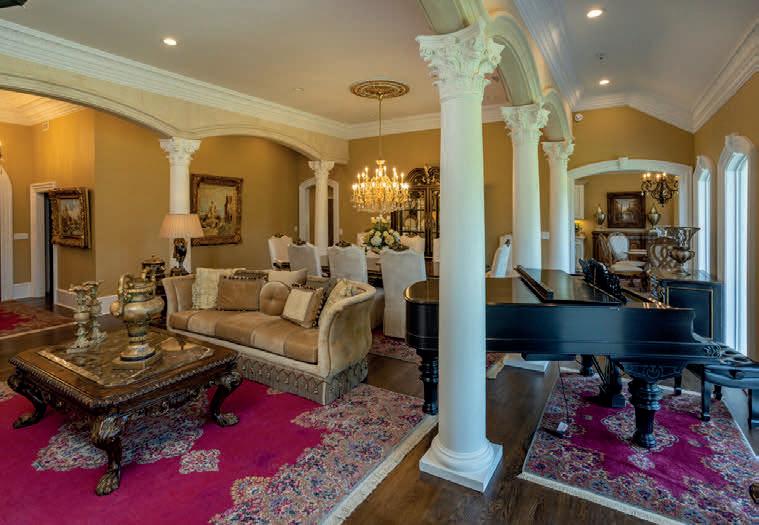
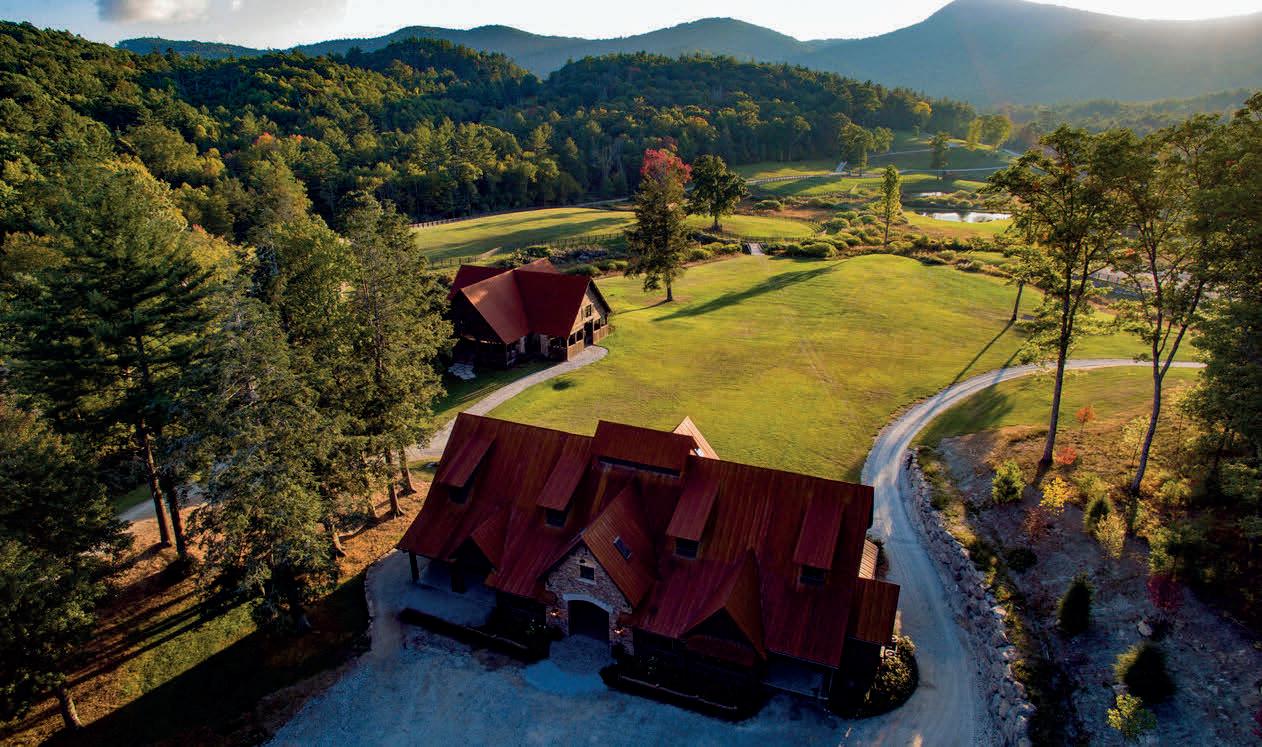
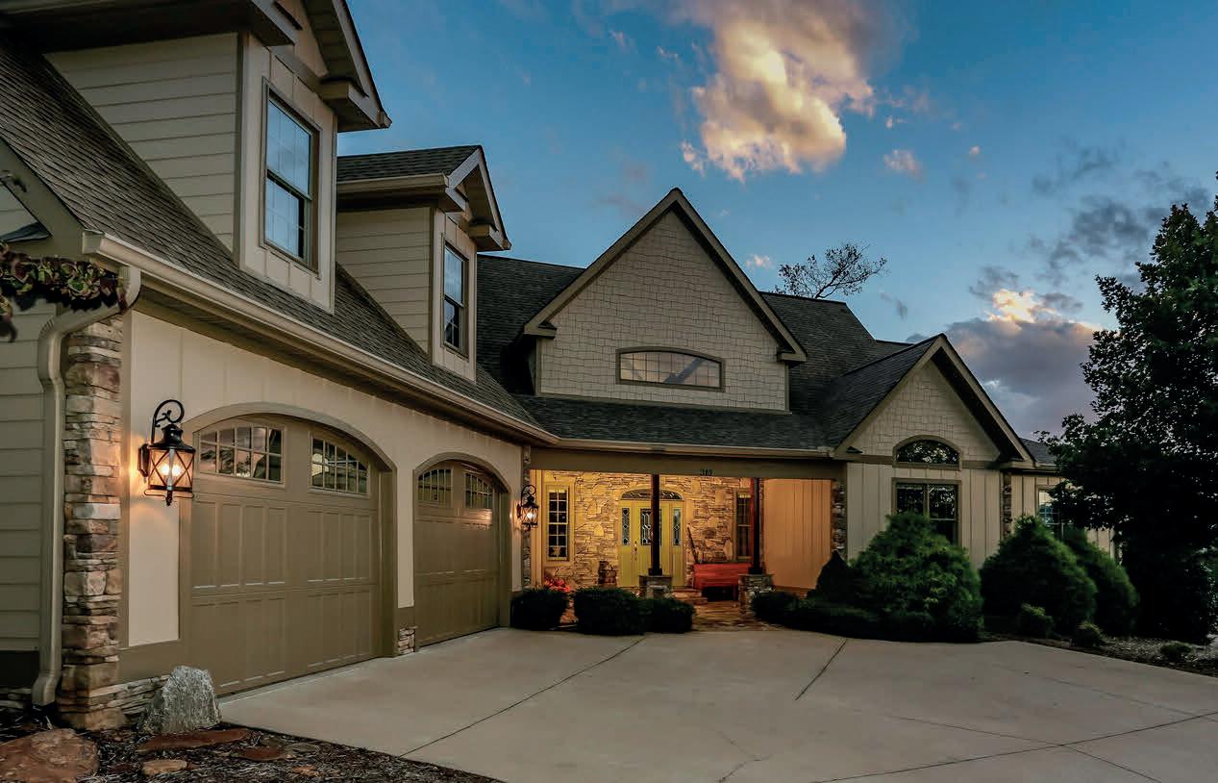
| 828.668.2304
Tim Schlabach 828.289.2302
tim@foothillsfotoworks.com
You do not want miss this Awe Inspiring Corolla Soundfront Estate! Recent $6M renovation with $4M in home remodeling and updating, $1M for Resort Style Pool & Cabana Oasis, and $1M in interior furnishings, which convey with some exclusions. Featuring over 6740 sq ft with 6 bedrooms, 6 full baths, and 2 partial baths, this home was built with love and passion, not simply an investment! From the exclusive Joseph Richardson landscape to the lavish M. Vicas interior designs, elegance awaits in this coastline jewel. Situated amongst the heavenly Currituck Sound with seller owned adjacent parcels, no expense was spared in the architectural details, including a hand cut stone fireplace towering to meet the vaulted 16’ ceilings in the pristine great room. The stunning spiral oak staircase was painstakingly constructed by a master craftsman over a 17-week period. Mahogany shelves beautify the 400 bottle wine cellar complete with a Whisper Cooling System. The Gourmet kitchen features crisp white cabinetry which beautifully contrasts with the cathedral ceilings and vaulted beams. Master Chef grade appliances include Wolf Double Ovens and 6 burner griddle stove, grand custom designed range hood, Liebherr Refrigerator and Wolf Wine Refrigerator, Dual Cove Dishwashers, dual full sinks with motion demand faucets, and separate ice maker. A large walk-in pantry comes completely stocked with all clad cookware, high-end dinnerware, glassware, appliances, and cooking tools. The top level Grand En Suite welcomes you with picturesque sound views and a gas fireplace for those coastal winter nights.
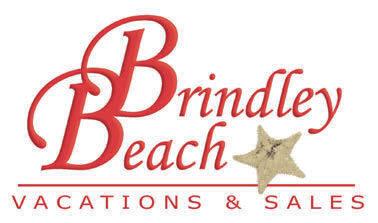
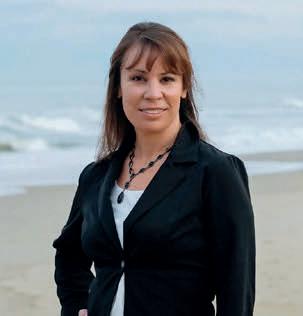
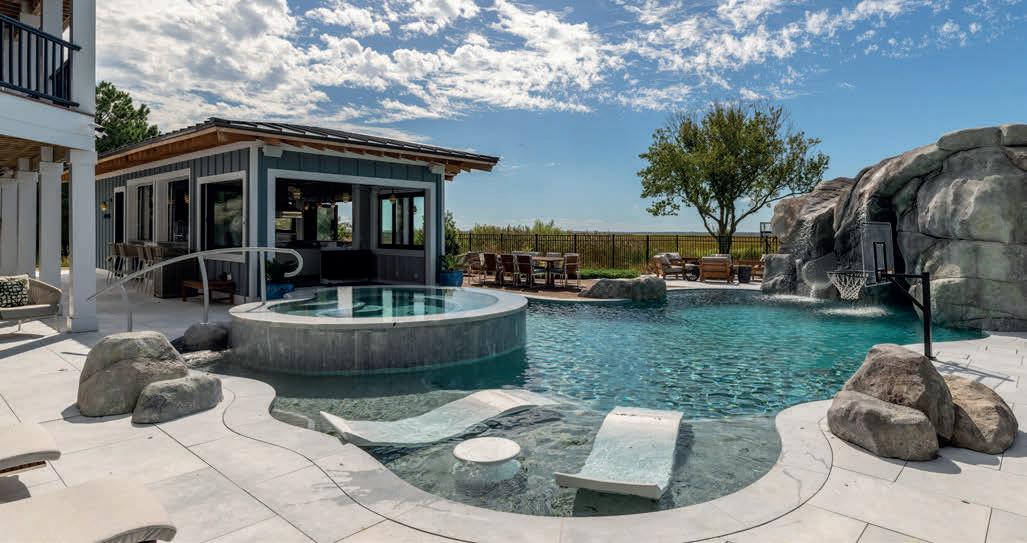
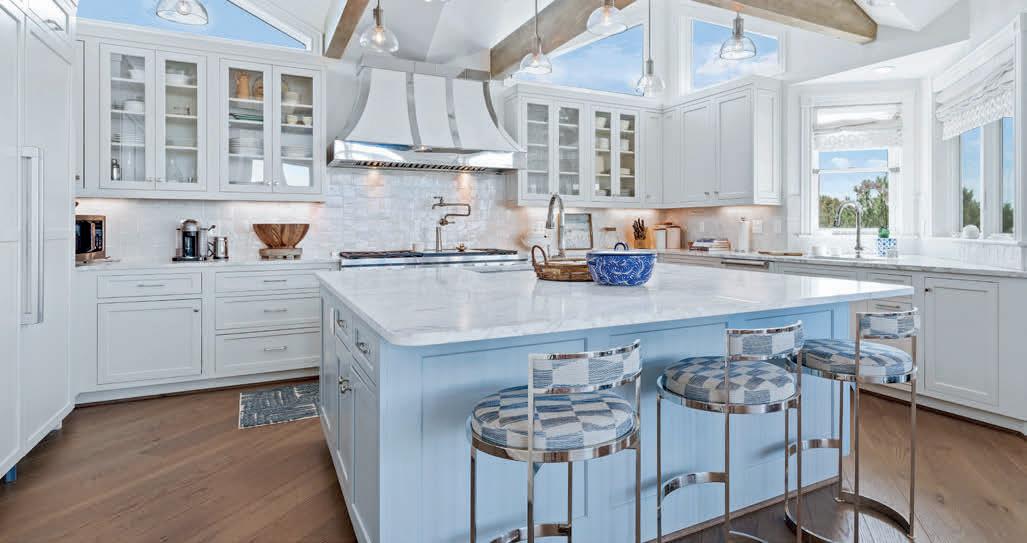
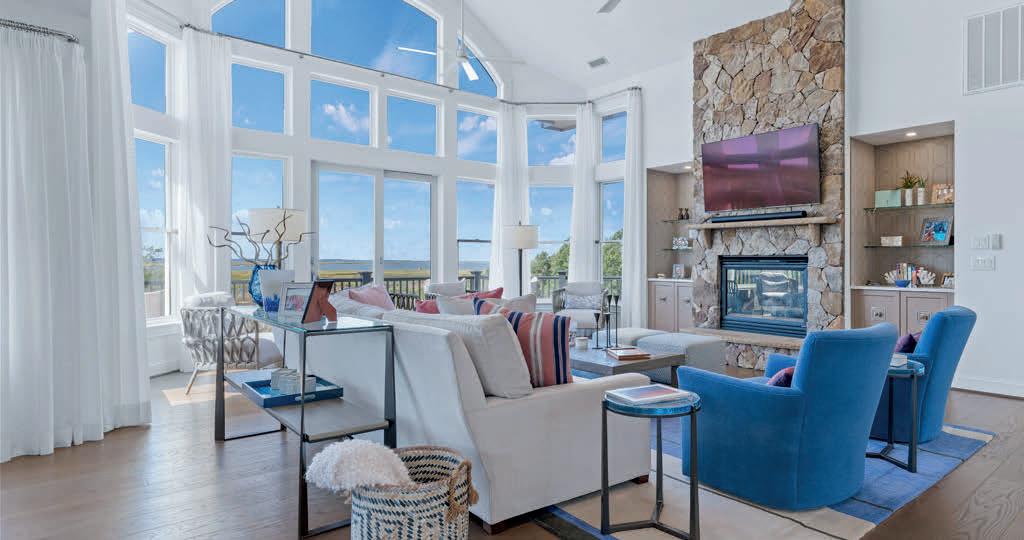

1213-C Duck Road, Duck, NC 27949 6 BEDS • 6 FULL, 2 HALF BATHS • 6,740 SQ FT • OFFERED AT $4,499,000 794 HUNT CLUB DRIVE, COROLLA, NC 27927 awe inspiring COROLLA SOUNDFRONT ESTATE
ASSOCIATE BROKER , REALTOR ® 252.489.9540 obxproperty@gmail.com www.catherinestrachan.com
Catherine Brown Strachan

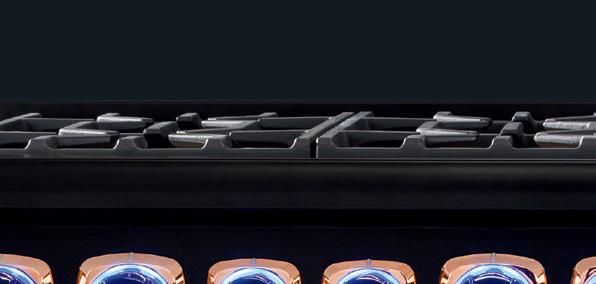
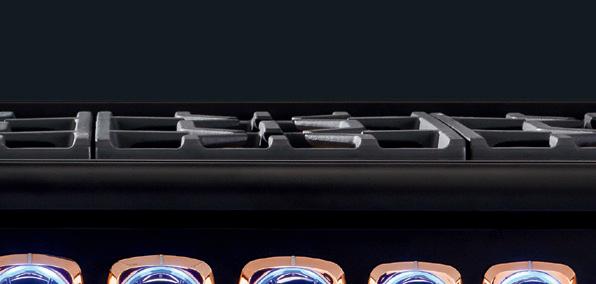
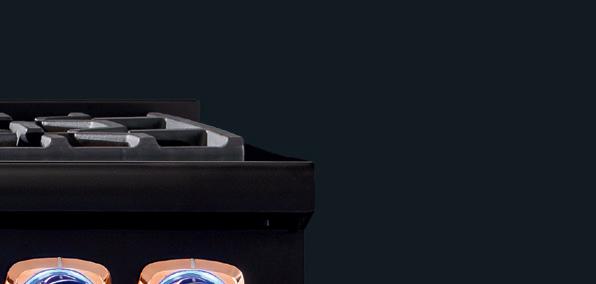


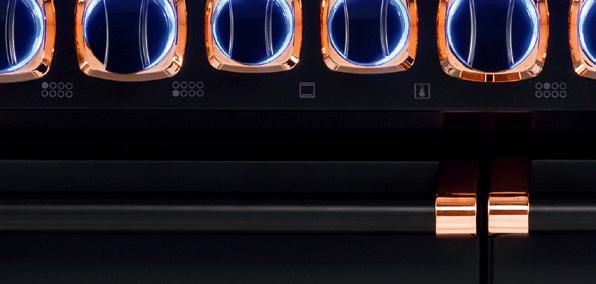
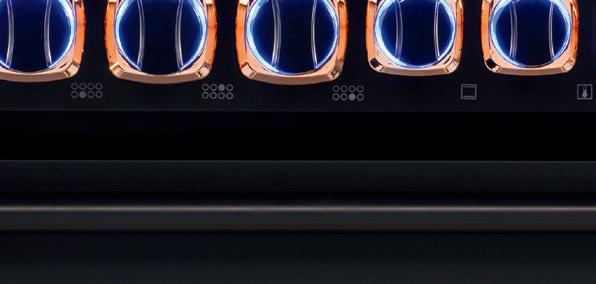


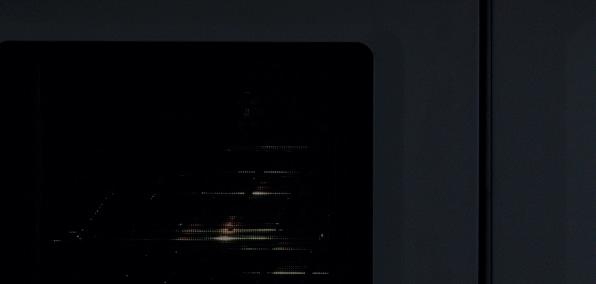
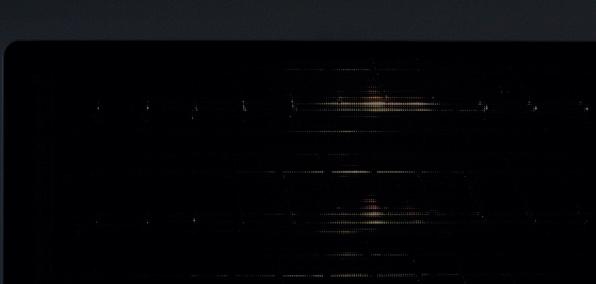


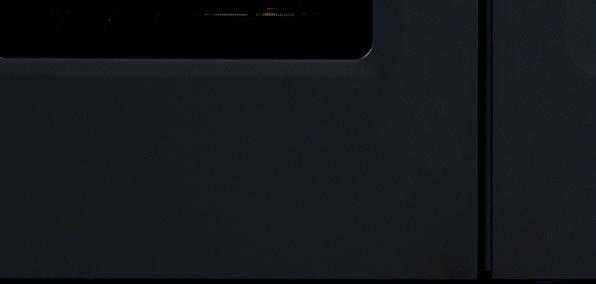
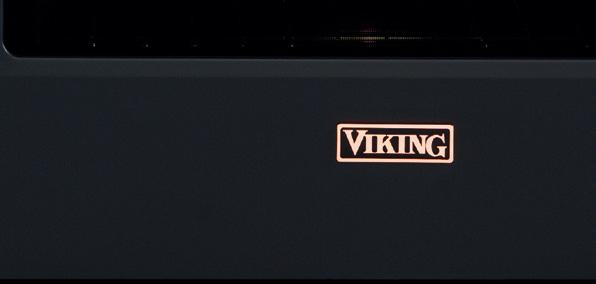


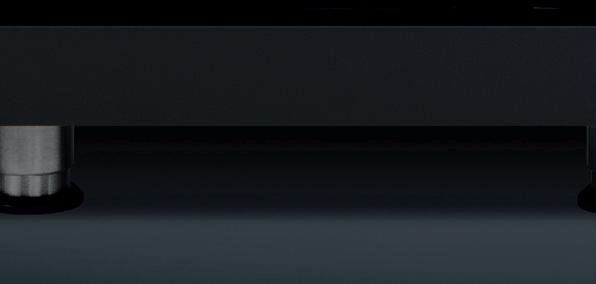
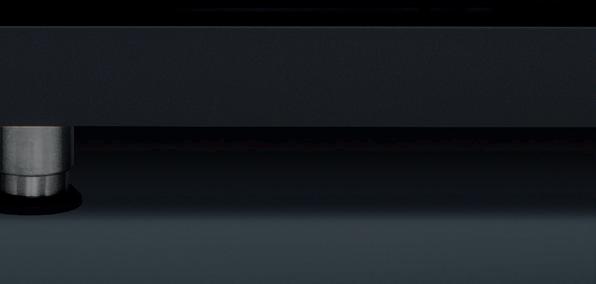
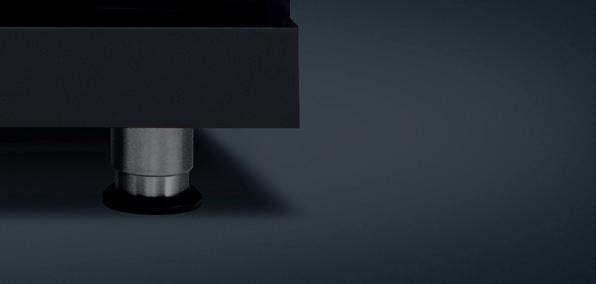





A MEMBER OF THE MIDDLEBY RESIDENTIAL LUXURY BRAND PORTFOLIO Viking proudly introduces,
in our
a custom-designed release: the Cast Black + Rose Gold Limited Edition 7 Series Range. Cloaked in Contemporary Cast Black, this is the signature design piece that will capture the attention of everyone in the room. Copper-toned accents add just the right amount of shine. And to maintain its envyfactor, we’re only producing 110 units. The Limited Edition is the perfect mix of performance and functionality with a style that is sure to impress for years to come. VIKINGLIMITEDEDITION.COM ROSE BOLD THE VIKING LIMITED EDITION 7 SERIES CAST BLACK + ROSE GOLD NOW DAZZLING AT THE NEW MIDDLEBY RESIDENTIAL SHOWCASE GALLERY SEE VIKING AT THE MIDDLEBY RESIDENTIAL SHOWCASE GALLERY 18650 MACARTHUR BLVD / SUITE 150 / IRVINE, CA 92612 A MEMBER OF THE MIDDLEBY RESIDENTIAL LUXURY BRAND PORTFOLIO VIKINGLIMITEDEDITION.COM SEE VIKING AT THE MIDDLEBY RESIDENTIAL SHOWCASE GALLERY 18650 MACARTHUR BLVD / SUITE 150 / IRVINE, CA 92612
for the first time
history,
DUCK, NC 27949
Extremely rare opportunity! This magnificent home is 1 of only 10 oceanfronts located in the prestigious highly amenitized community of Four Seasons. This lot is private, surrounded by tall vegetation located in the desirable Village of Duck. This home was built by one of the OBX’s best builders and has never been rented! To say this home has been meticulously maintained is an under statement, there has been a caretaker/ maintenance person in place for the entire existence of this home that contains everything you could imagine. There is a gigantic kitchen with a Sub Zero fridge, Dacor gas stove, a butler’s pantry, multiple sinks, bars and plenty of seating. There are 6 bedrooms, 4 are ensuites, there’s an elevator, game room, second family room with kitchenette, heated salt water pool (that can be controlled by your phone), hot tub, steam shower, 2 fireplaces - one propane, and one wood with propane assist. There’s a whole house water treatment system with chlorine removal and reverse osmosis water for drinking and ice. The entire house was custom curated - all custom finishes and high end designer pieces. The sectional, chairs and dining room window treatment are custom with a Jane Churchill fabric from England. The chandelier and sconces in the stairway were custom-made as well. Opportunities like this don’t come around often - don’t miss this one! Updates include: 2022 - pool controller; 2020 - backyard zero maintenance grass & fence, pool heater, spa heater; 2017 - 2 Navien water heaters; 2016 - pool & spa replaster, tile & coping; 2015 - screened porch, upstairs bath remodel, exterior paint; 2014 - all HVAC’s; 2013 - beach walkway & dune deck.
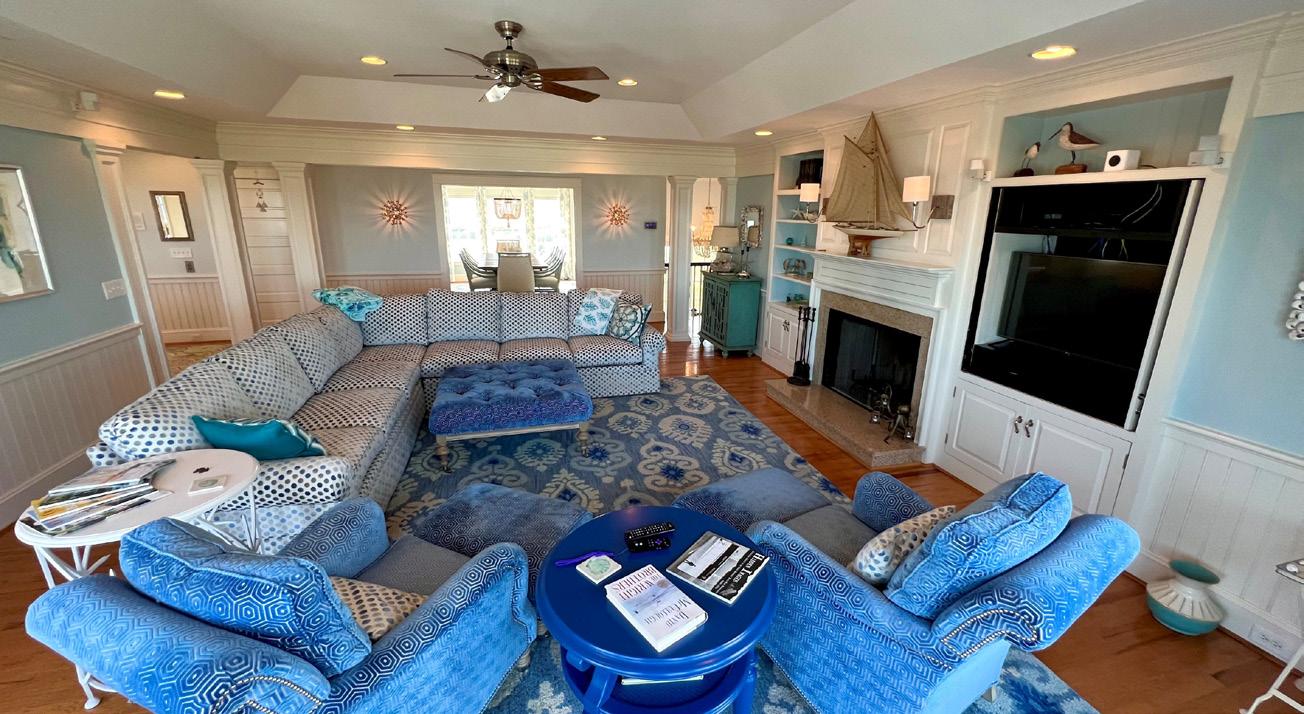
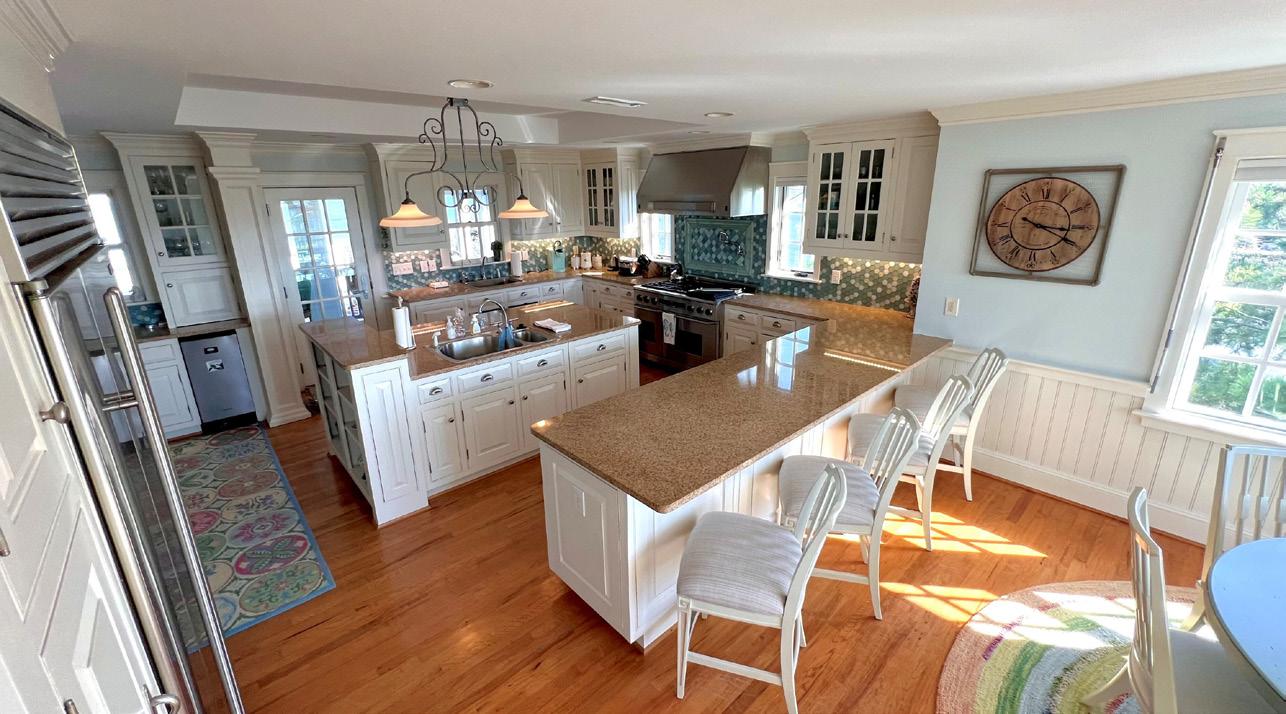
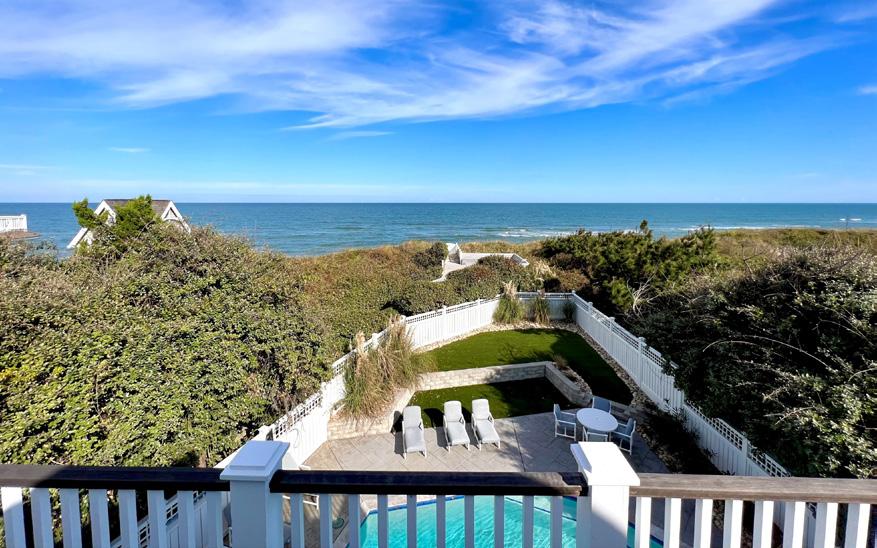
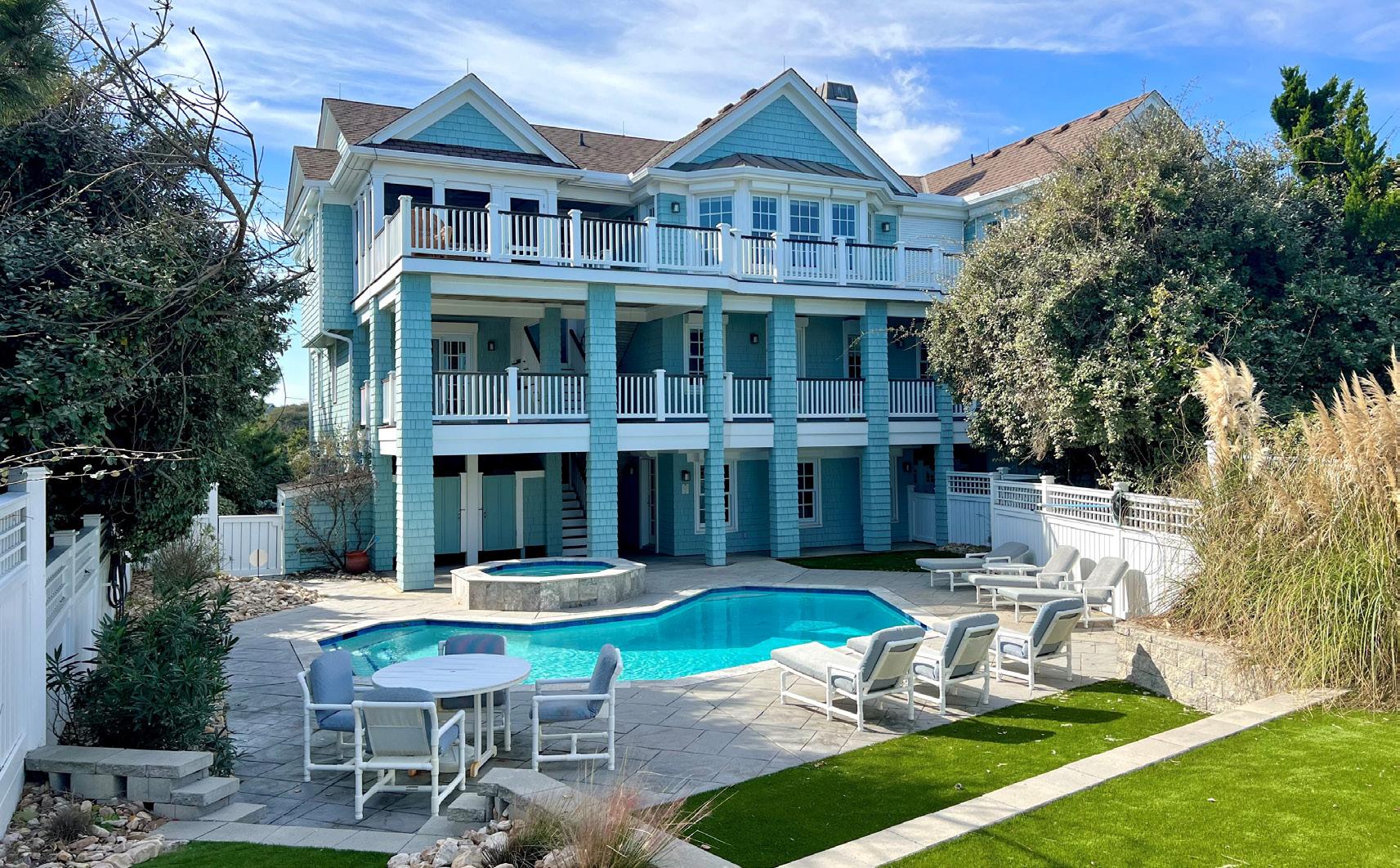
Zak and Beth Garcia
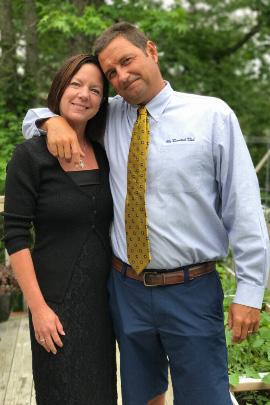
BROKER
Beth Dobney Garcia: 252.207.4484
Zak Garcia: 252.207.7702
Beth@OBXListings.com www.OBXListings.com
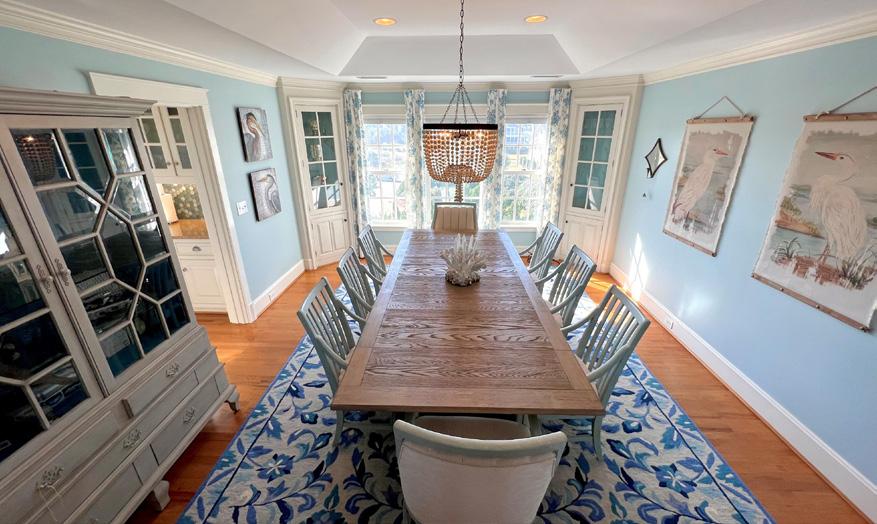
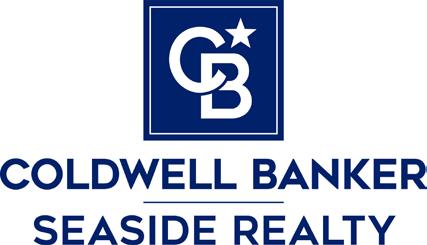
6 BEDS | 5.5+ BATHS | 5,311 SQFT | $4,750,000
158
Four Seasons Lane
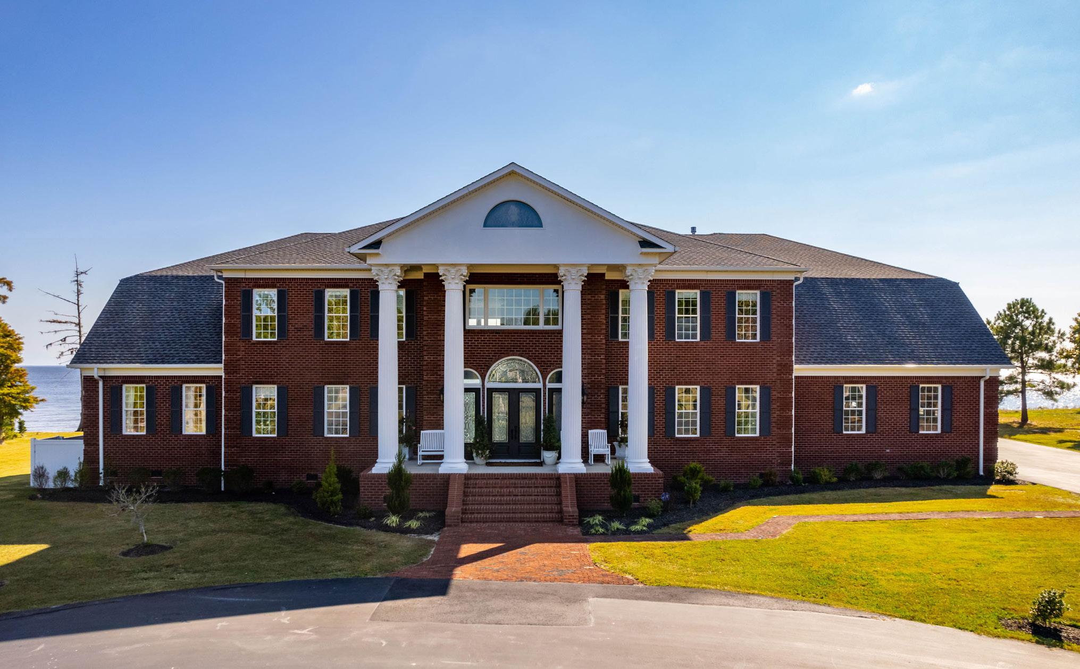
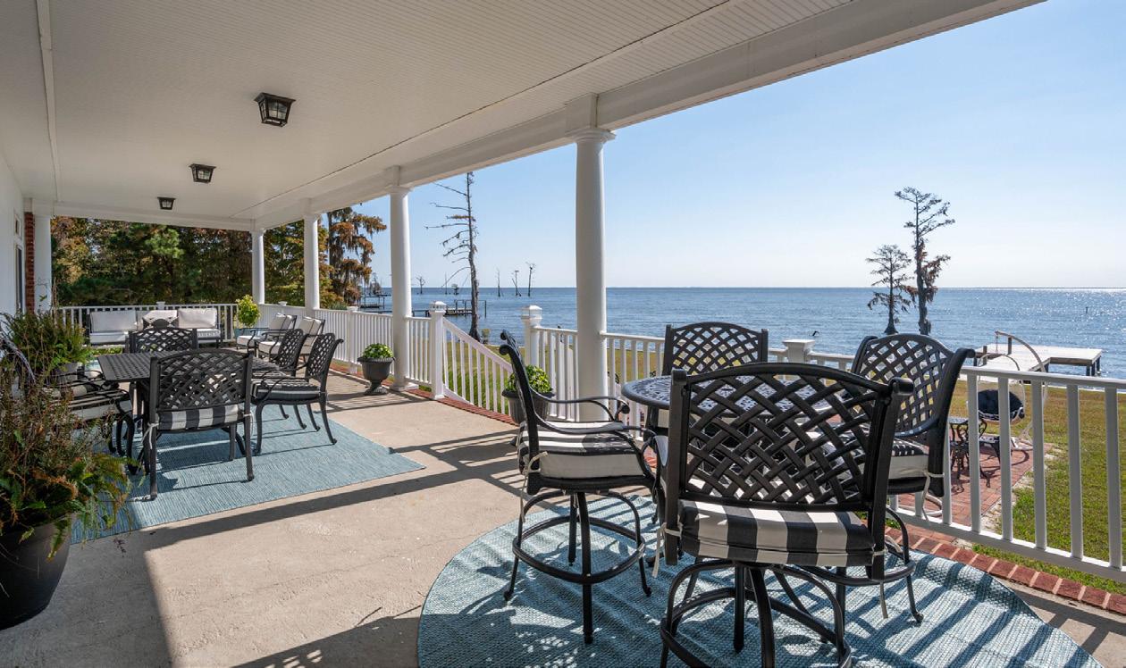
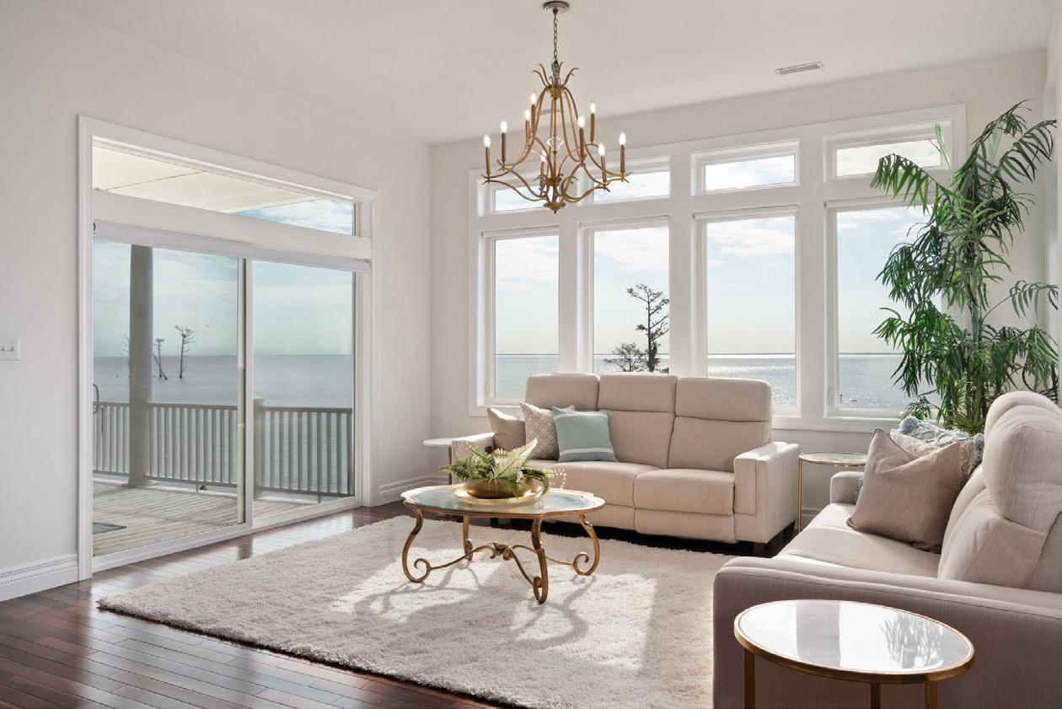
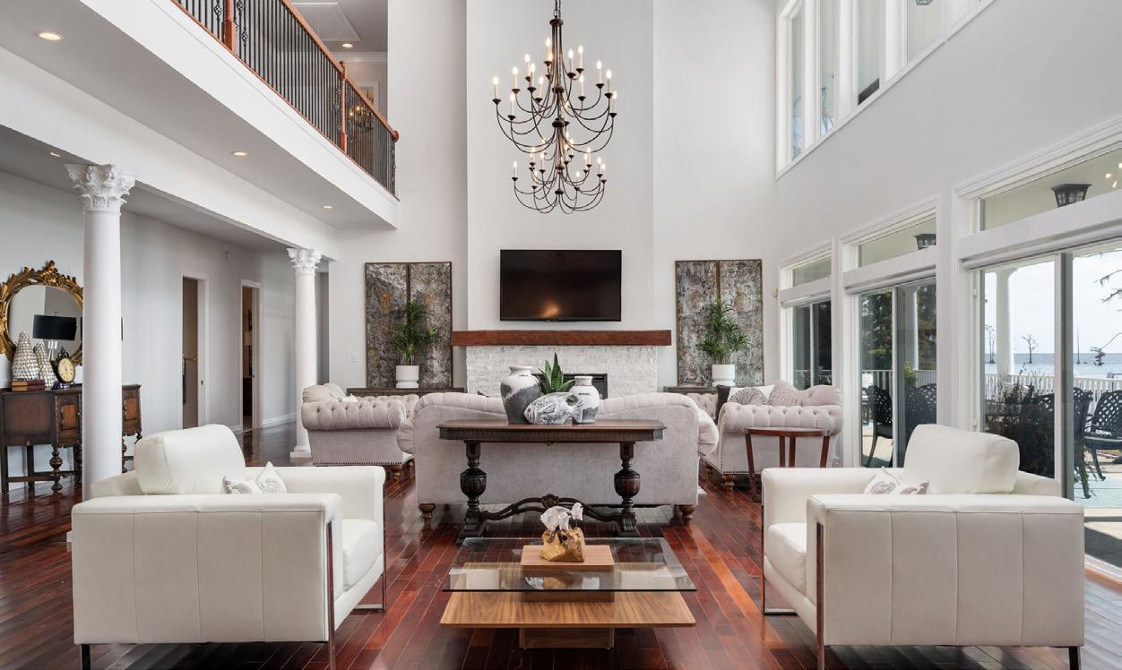
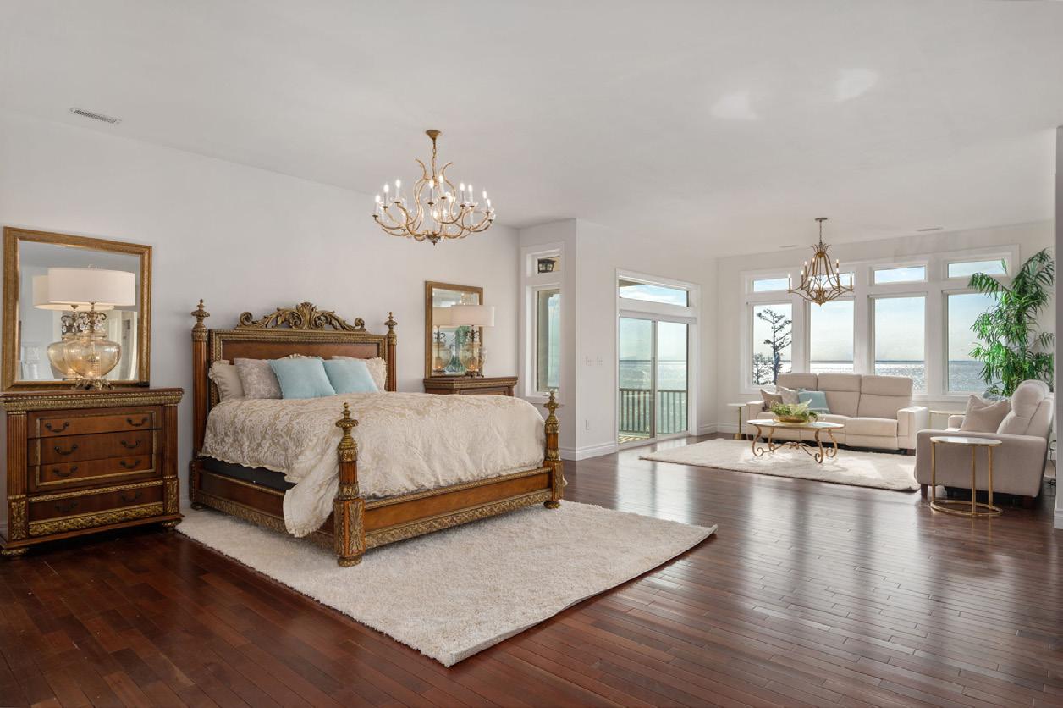
Rare is the opportunity to own such a magnificent waterfront estate with breathtaking views of the Albemarle Sound and Yeopim River. The beautiful custom-built home is located in the Albemarle Shores community and is in Flood Zone X. The home itself boasts quality four-sided brick construction with approximately 9183 square feet of living space including 6 bedrooms, 5 ½ bathrooms including two primary suites with vast closets, sitting areas and a fireplace and private balcony, main level bedrooms and a full bath, spacious closets, a theater room and upper-level laundry suite. The home features four porches on both levels, two of which span the length of the home. The south facing home provides maximum enjoyment of the breezy, breathtaking sunrises and sunsets. Sited on a double lot provided 2 riverfront acres, this peaceful retreat provides privacy, the feeling of a luxurious resort, and is inviting enough to host the most casual gatherings, as well. Outdoor living spaces include a porch, terrace, patio, fire pit, peaceful outdoor conversation areas, a pier and over 220 feet of bulkhead waterfront. This magnificent home has only had one owner. The circular driveway is a welcoming entrance to the property. The foyer greets you with a cut glass front door, a grand curved staircase and a soaring 20 foot ceiling, flanked by formal living and dining rooms. The family room boasts a stone fireplace and the open floor plan is ideal for entertaining. Brazilian cherry hardwood floors and deluxe millwork grace both levels, and abundant windows and sliding glass doors emphasize the panoramic water views. The spacious eat-in kitchen opens to a casual dining area and family room with easy transitions to the covered back porch and patio. White cabinetry, designer lighting, a vast island, granite counter tops, stainless steel appliances and a walk-in pantry add to the heart of this home. The casual staircase is accessible here. Keen attention during the construction process included a structural engineer to select hurricane resistant windows and structural details. Forward thinking construction design includes an elevator shaft, so that a lift could be added easily, if desired. The existing shaft is fully wired and provides accessibility from the garage to all levels of the home. The home has a new roof with 30 year architectural shingles. Other convenient features include: a 4 car oversized, side load garage with space for a lift, security system, mudroom, walk in closets, spacious pantry and mudroom, upper level kitchenette, electric roller shades, pocket doors, 3 fireplaces, zoned HVAC with heat pumps and a gas pack, floored attic space and so much more!
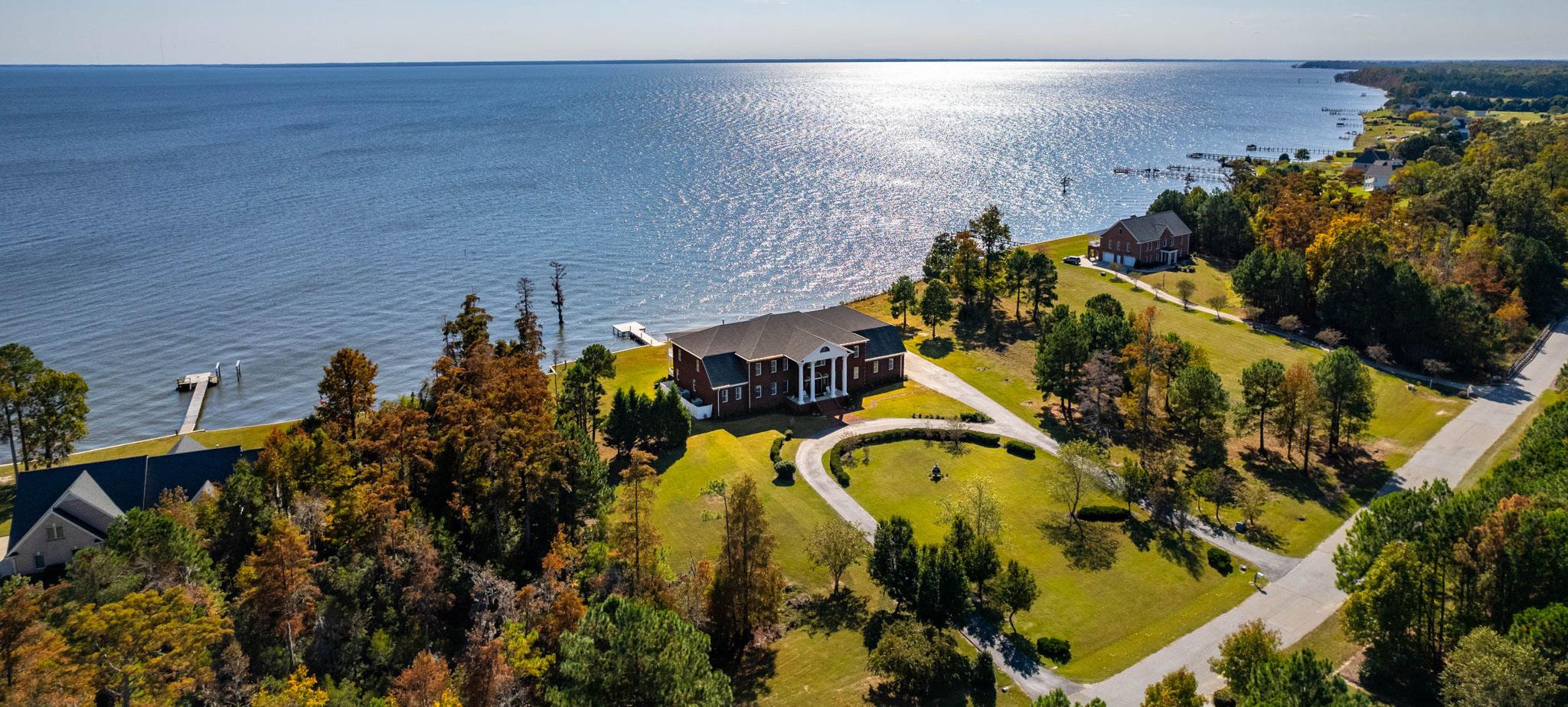

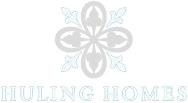
Heather Z. Huling ASSOCIATE BROKER | REALTOR ®
6005 Martins Point Road, Kitty Hawk, NC 27949
703.901.7471 Heather@HulingHomes.com www.HulingHomesOBX.com
136 Osprey Drive, Edenton,
27932 $2,100,000 | 6 BEDS | 6 BATHS | 9,183 SQFT | 2 ACRES
NC
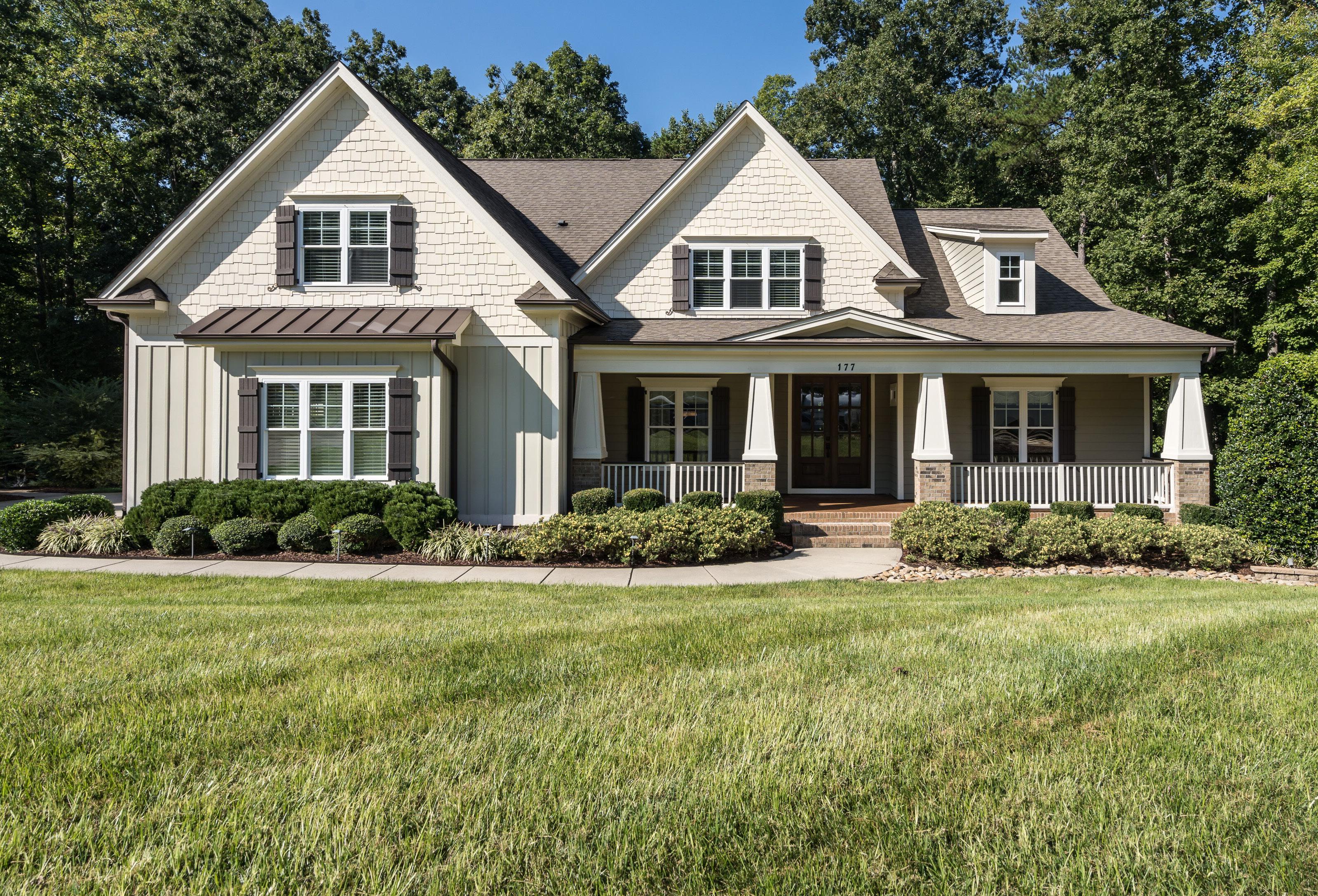
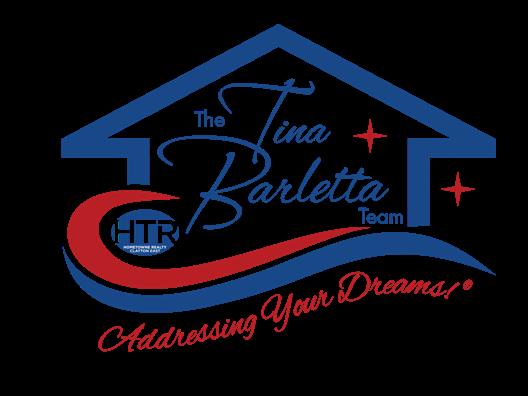

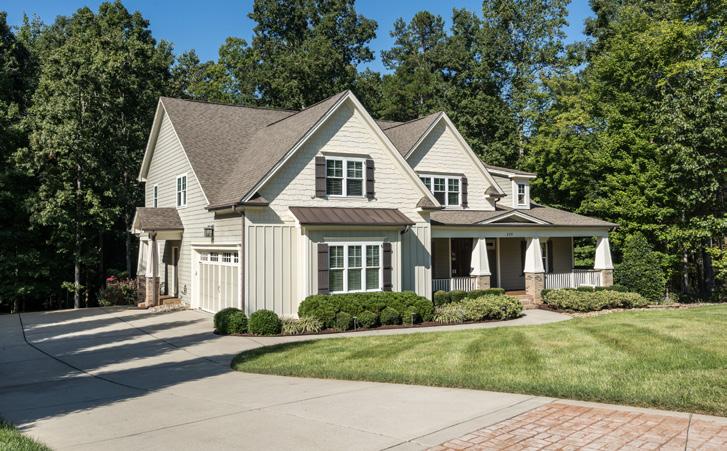
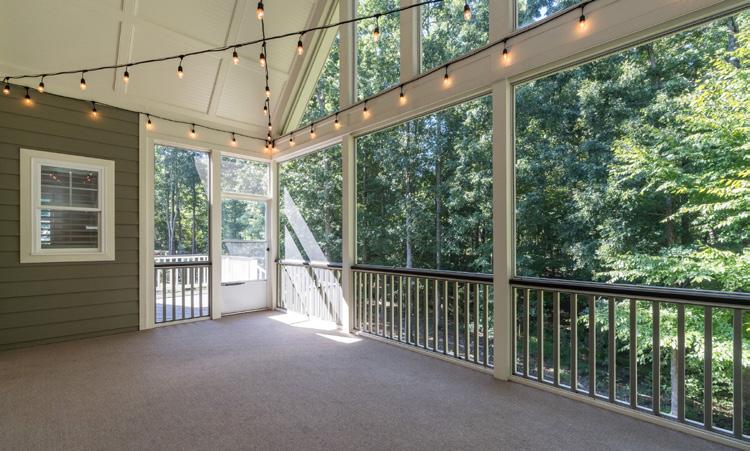
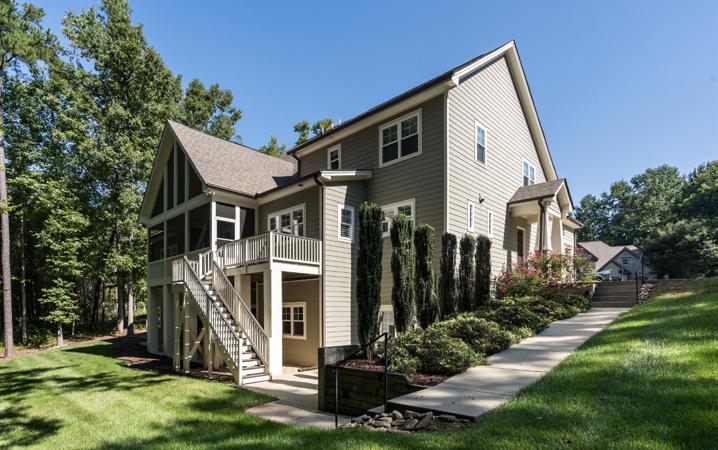
ENCHANTING BASEMENT HOME in desirable & gated Pineville West in Flowers Plantation! 5 BDR/5 BA with 5380sf has it all including Media Room, Bonus Room, & Recreation Room, Office/Gym & additional heated 677sf Workshop! Special Attractions include: Modern farmhouse styling • Huge southern Front Porch • Gorgeous detailing throughout home • Family Room with stunning stone fireplace • Amazing Chef’s Kitchen has grand Island & every upgrade • Owners Retreat has Spa Bath & designer closet • Central Vacuum • Enjoy private outdoor living on vaulted Screen Porch, Deck & 2 Patios with delightful wooded view! Shows like brand new! $835,000 | 5 BEDS | 5 BATHS | 5,380 SQ.FT. 919.868.9222 tinabarletta@gmail.com www.AddressYourDreams.com Tina Barletta REALTOR®/BROKER HomeTowne Realtor Clayton East 50-6 Neuse River Parkway, Clayton, NC 27527 177 Kollinova Drive, Clayton, NC 27527 18
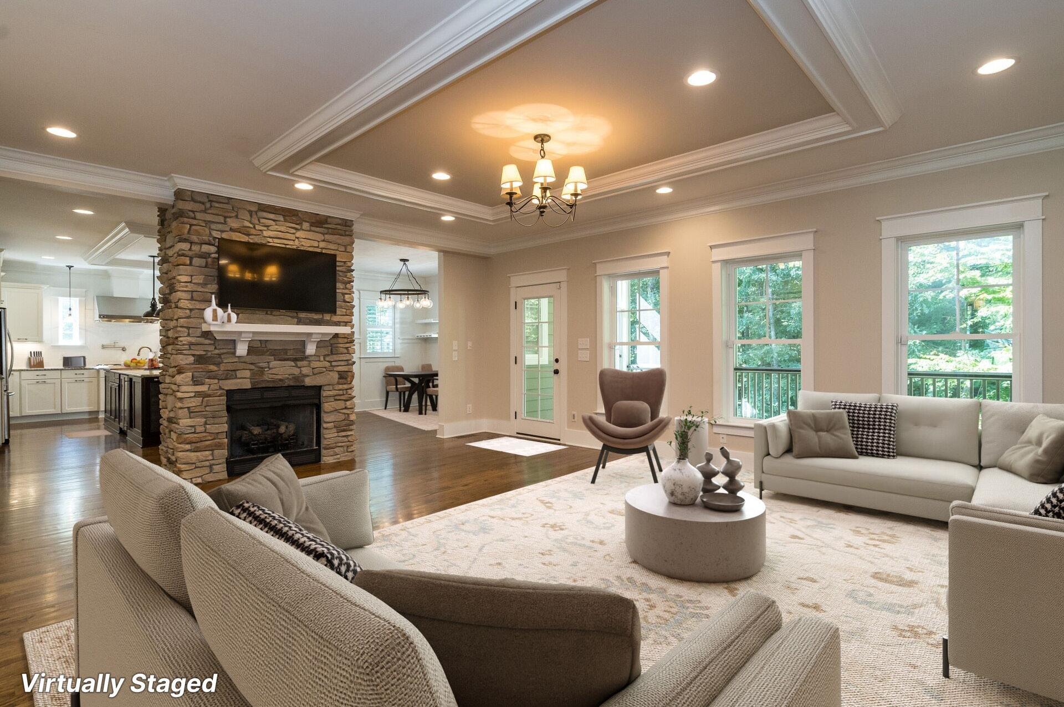
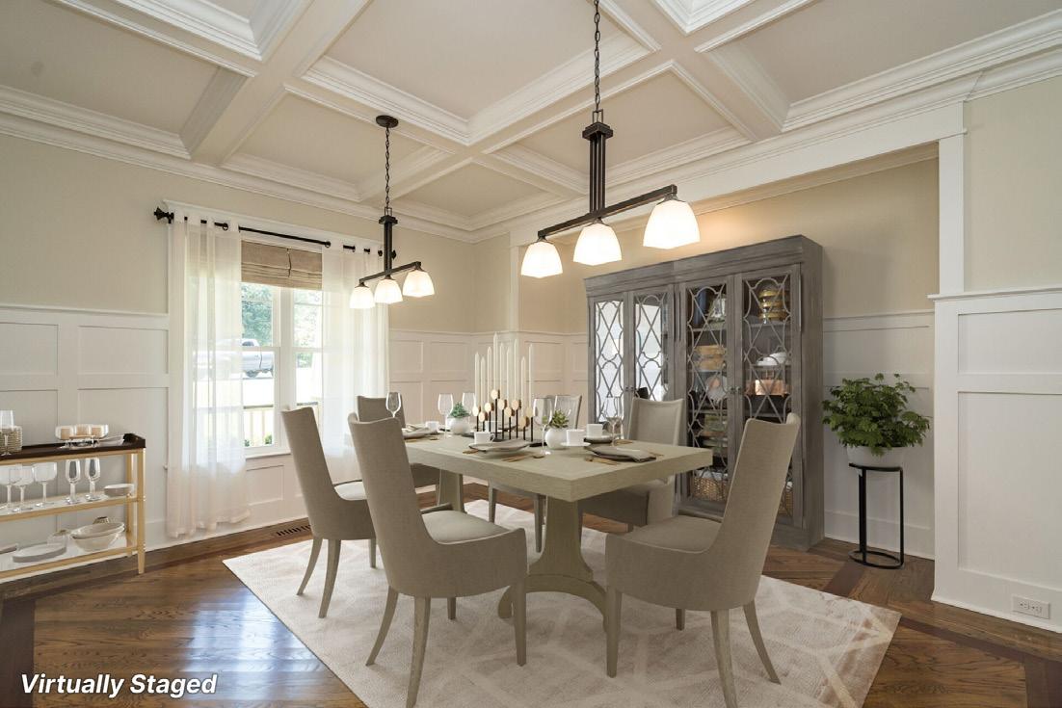
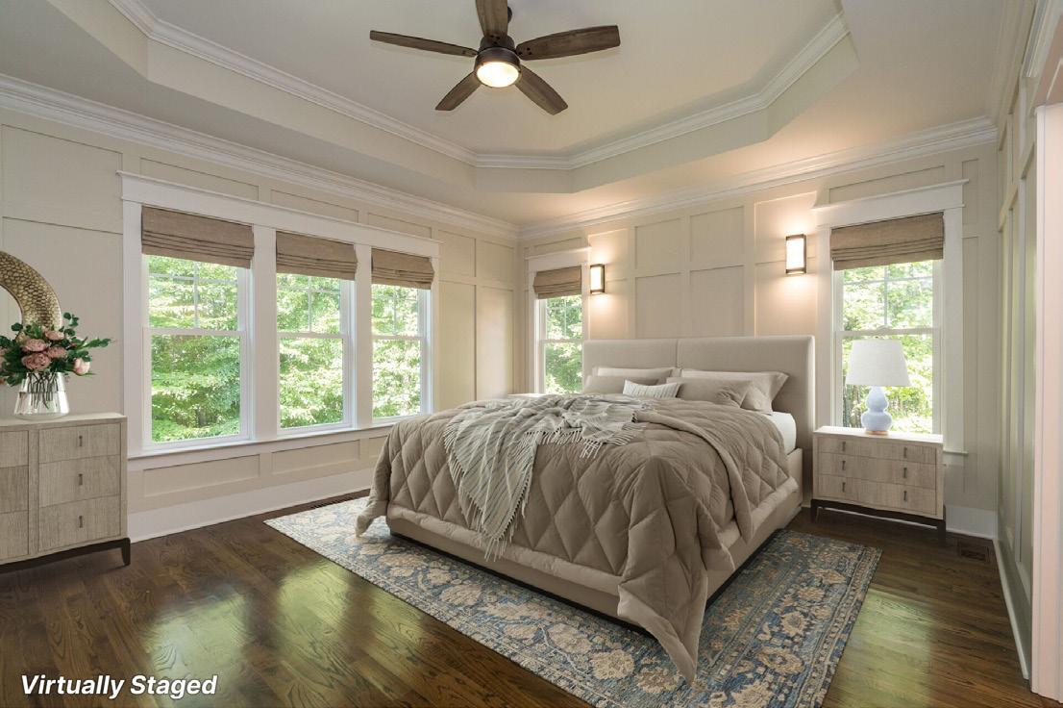
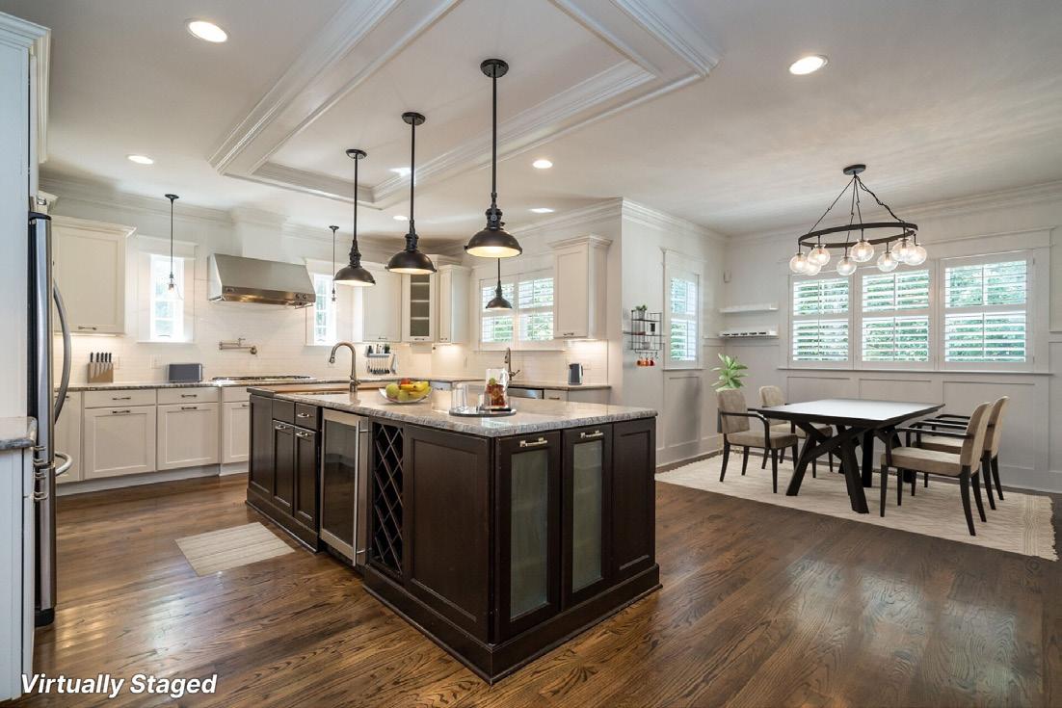
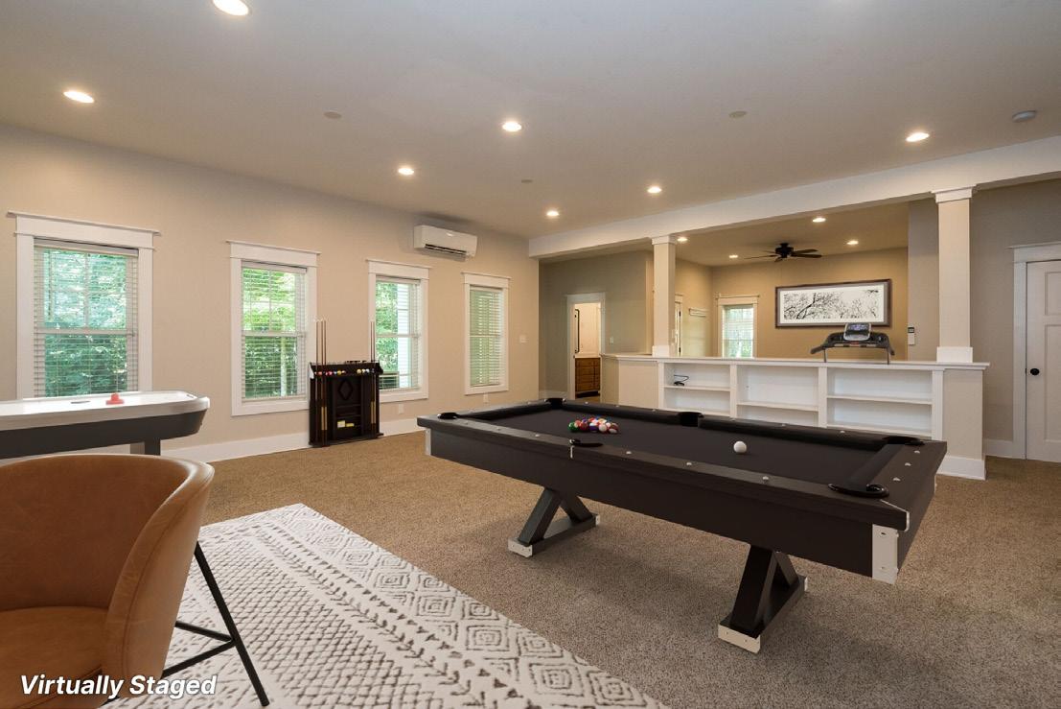
Wrap yourself up in this cozy home on a quiet cul-de-sac, just three miles from Cary’s vibrant downtown nightlife. Walk to Cary Greenways, Godbold Park, North Cary Park. Lake Crabtree is three miles. One mile to Park West Village: shopping, restaurants, movie theaters. Easy commute to SAS, new Apple campus, RDU, RTP, and major employers along Weston Parkway. Feels like a mountain retreat inside and out! Gorgeous landscaping. Mature hardwood trees. Great spaces for outdoor entertaining: multiple levels of decks and patios, amazing screened porch with vaulted ceiling and skylights. Convenient first-floor home office with French doors. Snuggle up beside the cozy wood-burning fireplace surrounded by custom wood wall. Family room is open to gourmet kitchen which features large island workspace, gorgeous custom cabinets, stainless-steel appliances, and built-in wine cooler. Enjoy that second cup of coffee or tea in the breakfast nook overlooking the woods. Large formal dining room is perfect for dinners with family and friends. Pamper yourself in the spacious primary suite with spa-like bath. Tankless water heater. Walk-in crawlspace workshop and storage. Fenced backyard.
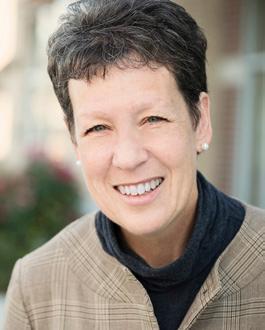

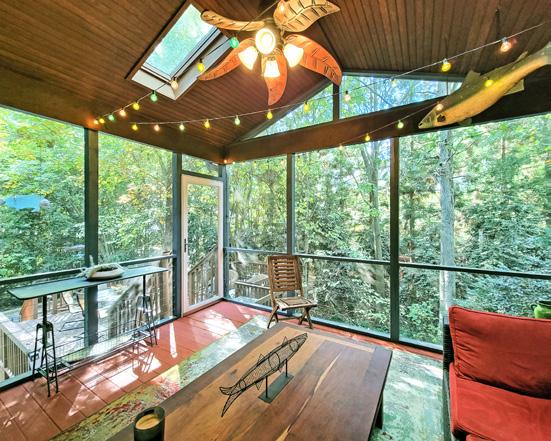
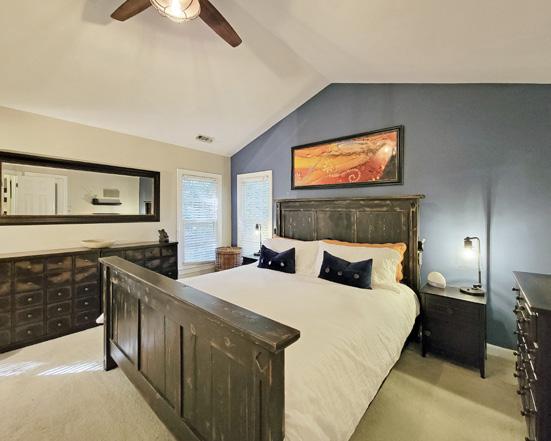
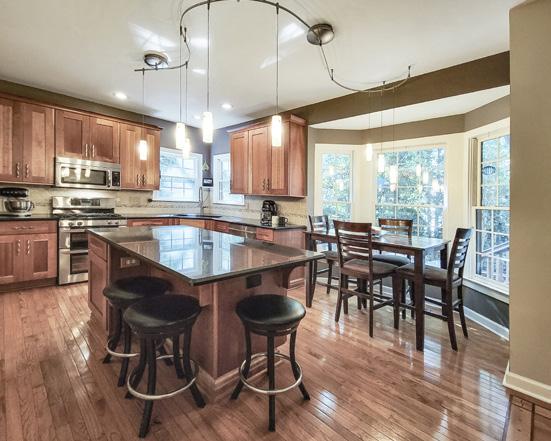
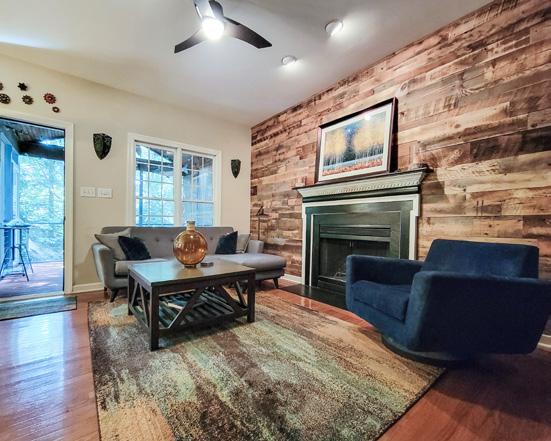
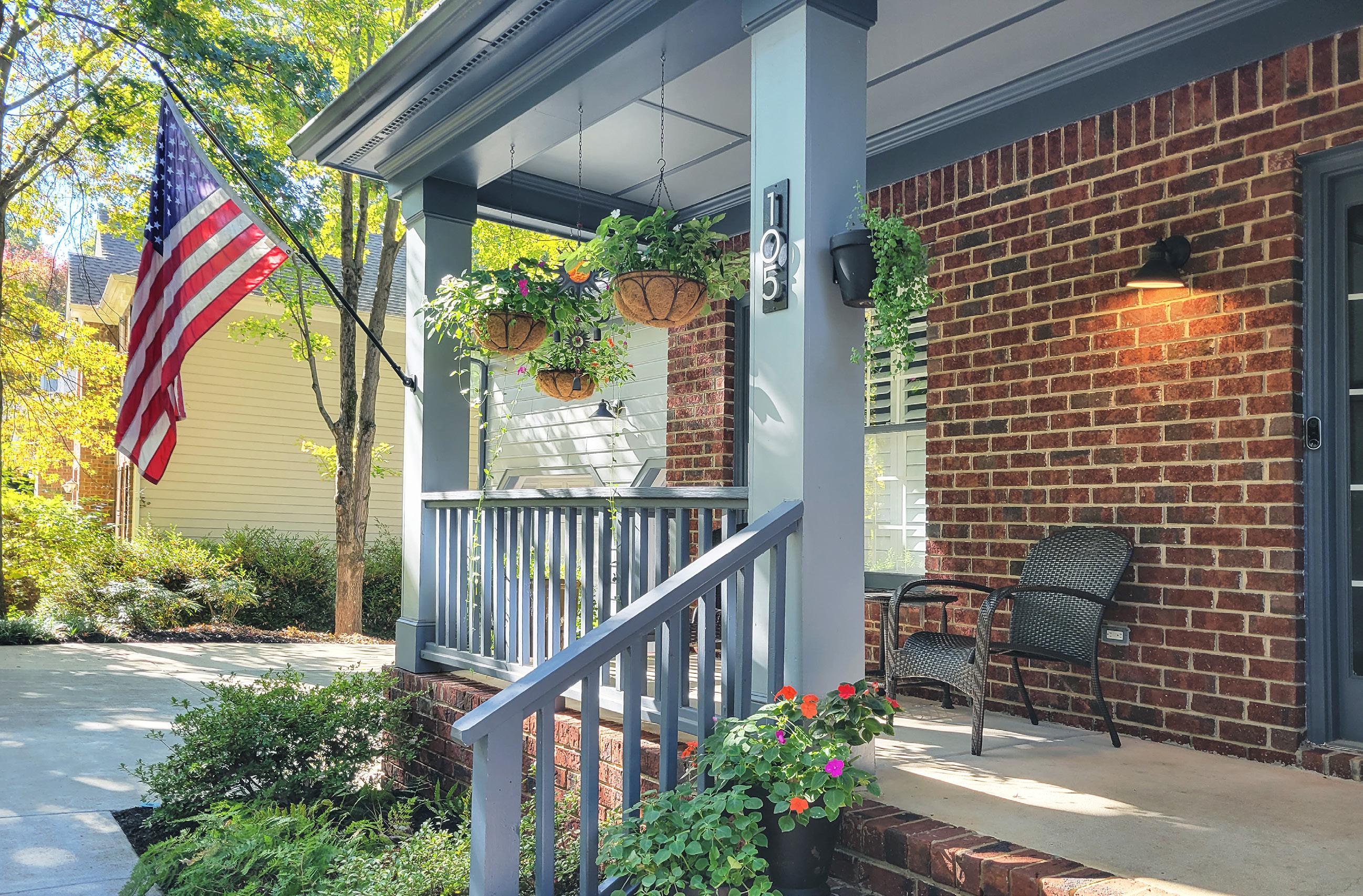
$620,000 | 4 BEDS | 2.5 BATHS | 2,220 SQFT COZY RETREAT 105 TAWNY RIDGE LANE, CARY NC 27513 919.815.8339 nancy.briggs@BHHSYSU.com www.nancybriggs.com Nancy Briggs REALTOR ® 20
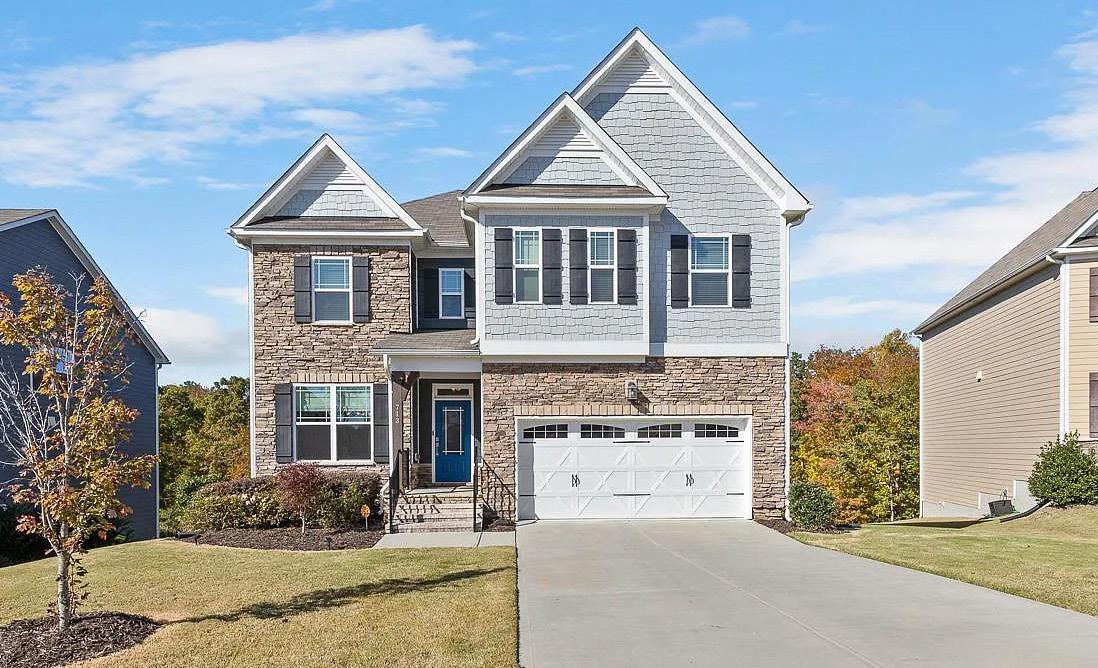
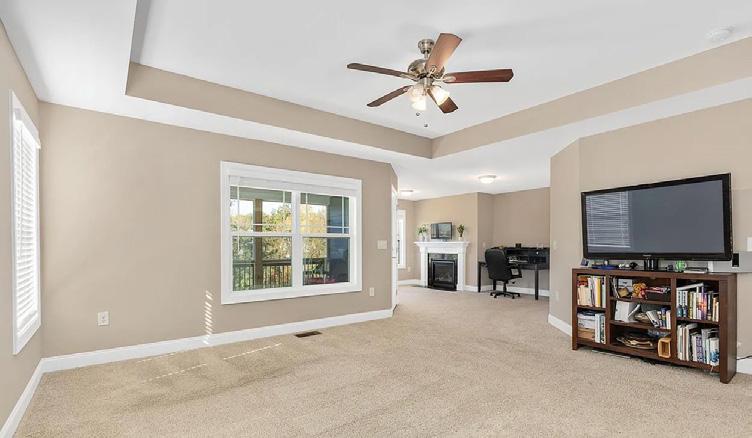
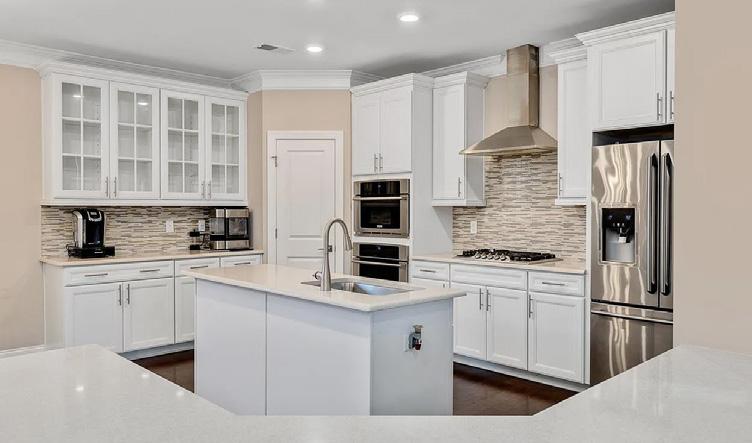
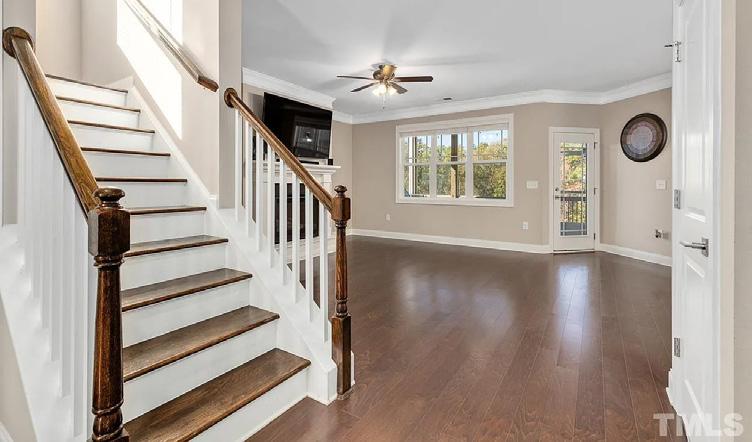
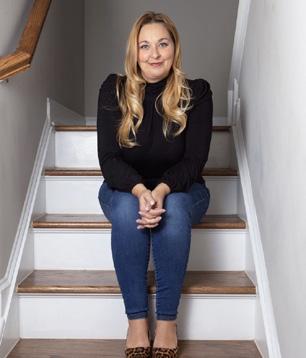
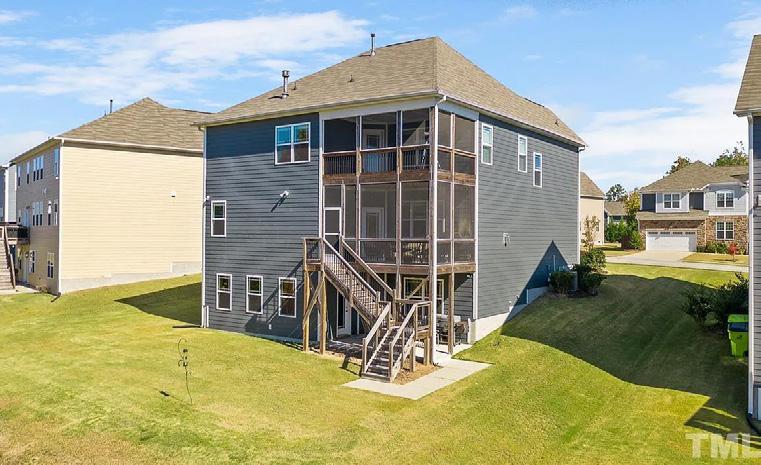
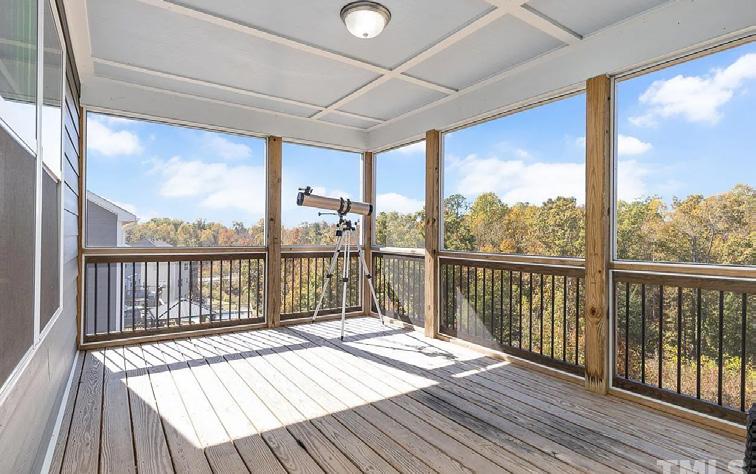
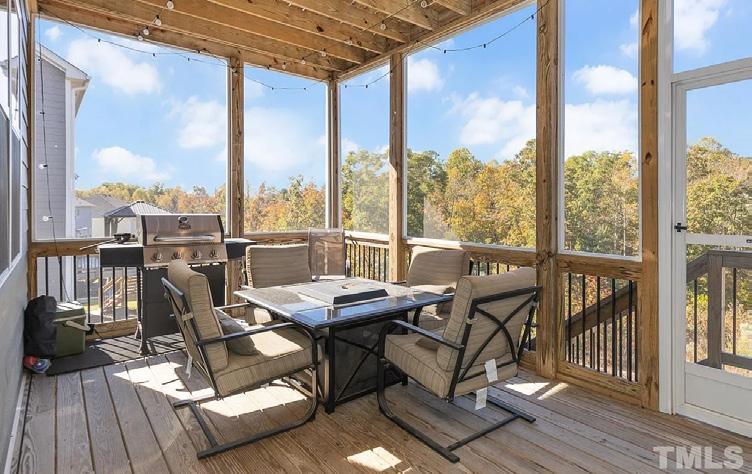
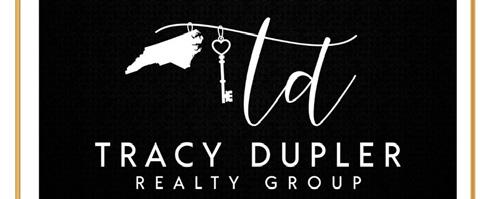
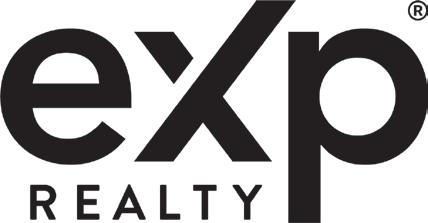

5 BEDS | 3 BATHS | 4,544 SQ FT | $675,000 Gorgeous newer home in the heart of Rolesville! This 5 bed/3 bath home will knock YOUR socks off. Enjoy not one but TWO, yes 2, fireplaces. Warm up to the chilly fall evenings inside or enjoy a fire pit on either of the TWO screened porches OR your patio. Want a project to call your own? This home also boasts an unfinished basement waiting for someone to finish it- or not. The possibilities are endless in this large space. The yard is huge with level grass AND woods. The best of both worlds with the privacy to come with it. Enjoy all Rolesville has to offer with Cobblestone coming, existing restaurants, bars and stores make it so convenient to live here. C: 201.913.6910 O: 919.948.9019 tracy.dupler@gmail.com www.tracyduplerrealtygroup.com Tracy Dupler REALTOR ® 713 VIRGINIA WATER DRIVE, ROLESVILLE, NC 27571 2219 Rimland Drive, Suite 301 Bellingham, Washington 98226
Bring your horses and enjoy country living, yet be just 8 miles from downtown New Bern! Enjoy your 5.2 acre Ranch nestled in the heart of Craven county. The single story home boasts 5 bedrooms!! Lots of storage and an oversized 2 car garage! Enjoy the open floor plan with an updated kitchen w/ refinished wood cabinets and ample storage. The living room highlights a beautiful wood accent wall and a wood beam spanning the vaulted ceiling. French door leads to the recently built back deck w/ pergola overlooking a fenced yard. Take comfort knowing all windows in the home, including the French doors were replaced with energy efficient windows in 2013. Vinyl siding was in 2013 followed by gutters with leaf guards installed in 2014. The roof with 30 yr. Certainteed shingles was installed in 2011. In 2019, a 3 ½ ton BOSCH HVAC system was installed. Too many upgrades to mention! The main hallway includes a full bath updated in 2020 and leads to 4 bedrooms including the master suite with a newly remodeled master bath in 2022. The fifth bedroom is off the kitchen and is currently being used as a study. Outside you will see the large 34’ x 44’ metal horse barn with concrete center aisle, 3 fenced enclosures each with electricity, water and a metal shade shelter, a 9’x9’ cement horse wash area with 7’ ties, and a large storage building/tack room for all of outside gear. There is also a 21’ x 24’ carport shelter big enough for 2 vehicles/trailers etc. Two fresh water functioning wells are on the property. Enjoy the abundance of wildlife, the variety of fruit trees that have been planted. Enjoy fishing in your own private stocked pond! Only steps away from the private boat ramp on the Neuse River, exclusively for residents of Oak Ridge, Sec 2. This property is truly, a ONE OF A KIND and a must see for the nature lover or hobby farm/ranch enthusiast and is farm animal friendly! Enjoy many hours outdoors enjoying your little piece of paradise!
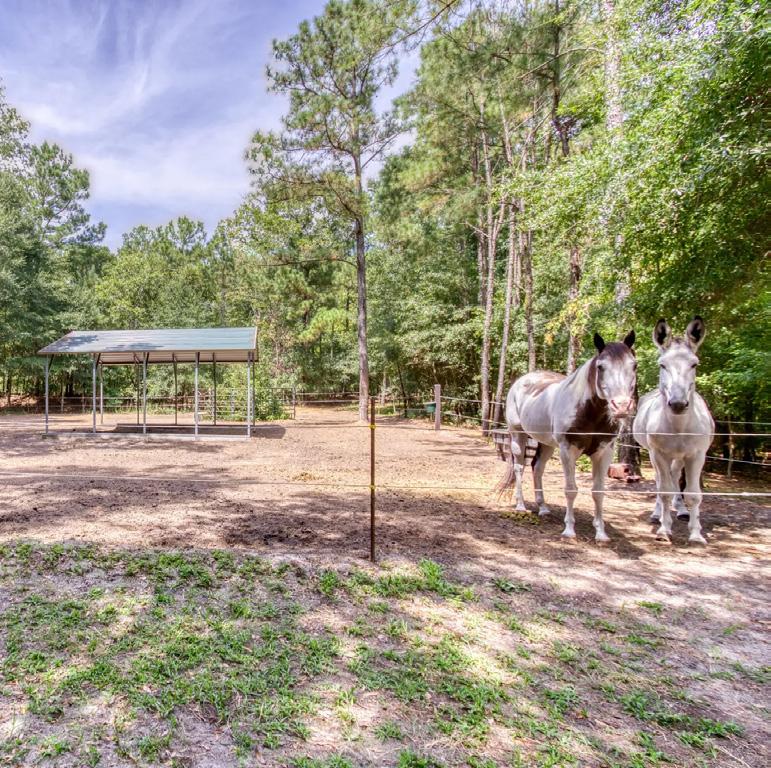
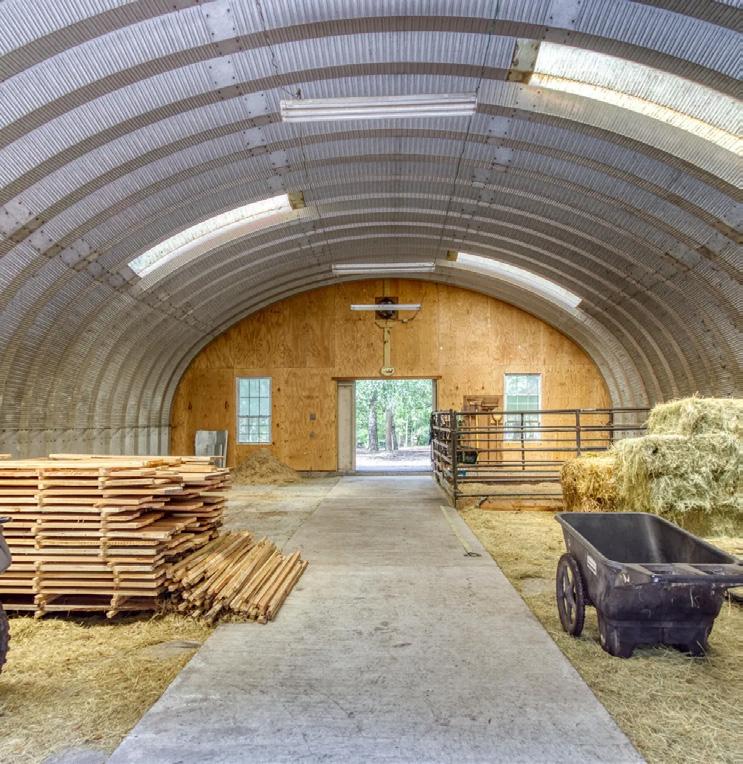
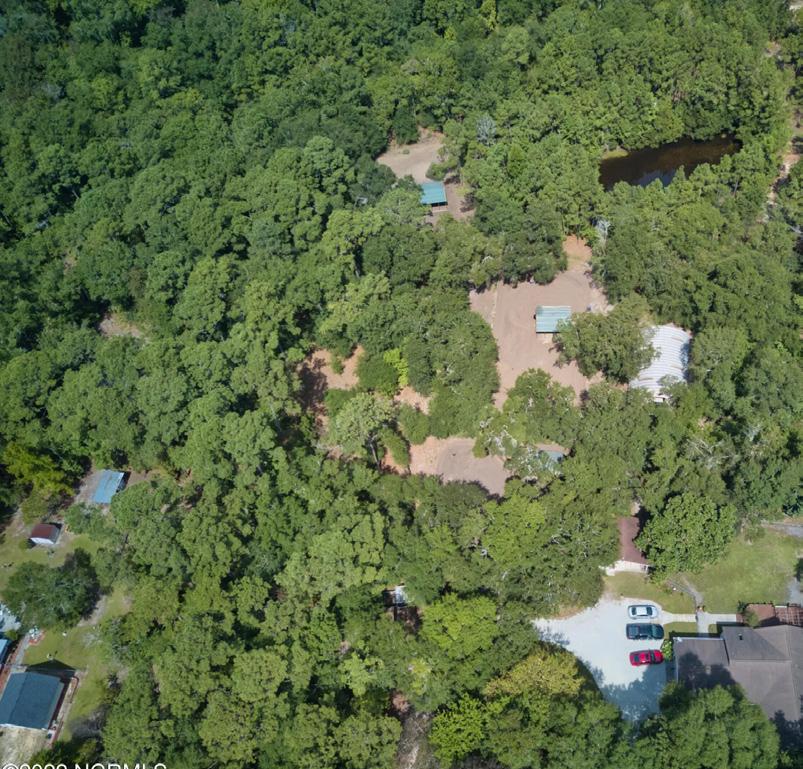
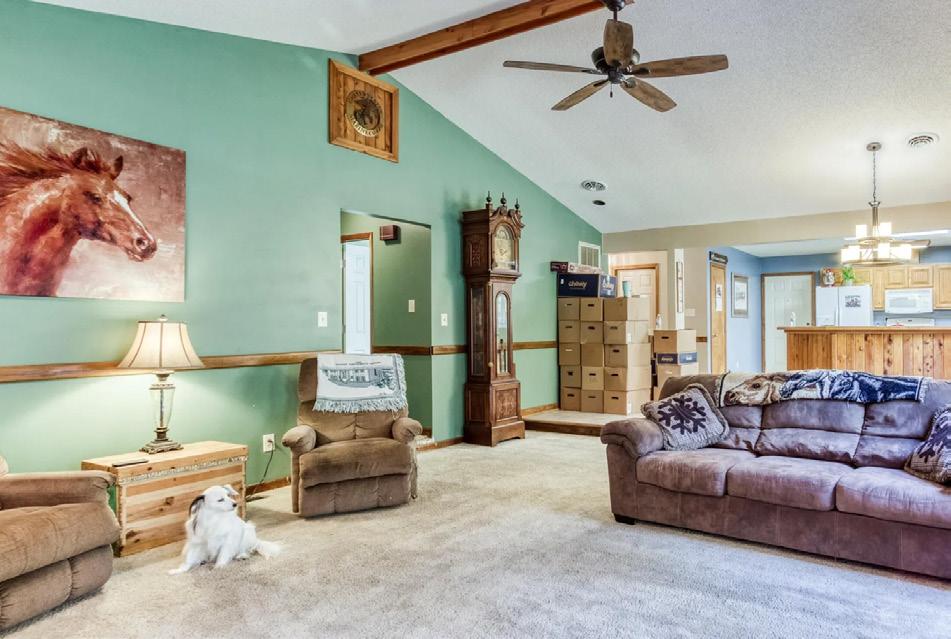
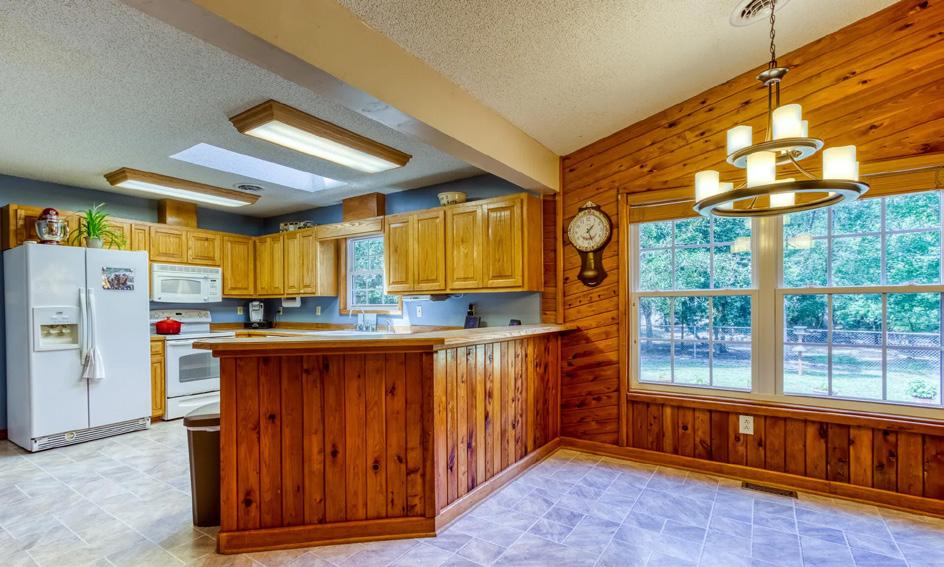
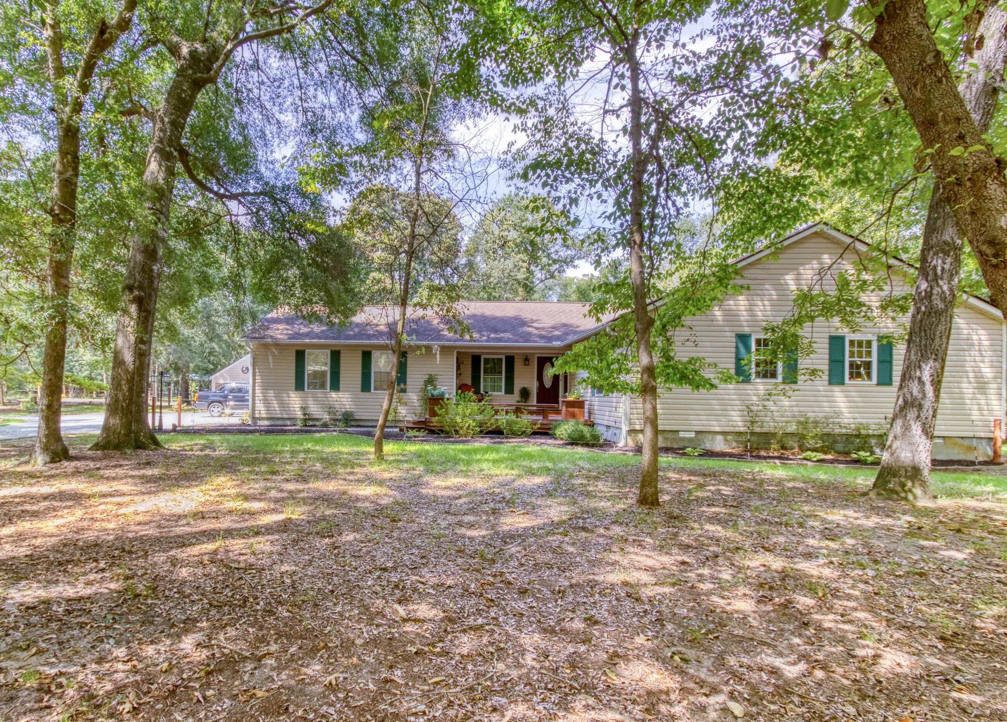

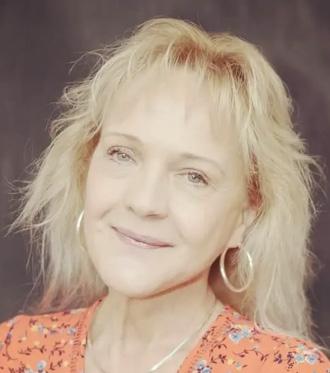
Christine Clark REALTOR® M: 252.675.8027 O: 252.637.2010 christine.clark@kw.com License #336615 1913 JIMMY’S ROAD, NEW BERN, NC 28562 5 BEDS | 2 BATHS | 1,834 SQ FT |5.26 ACRE LOT | $599,000
22
Come home to beautiful Southern Charm! Love the motorcoach and outdoor recreation lifestyle? Then this is the private 21 acre estate you’ve been dreaming of! The craftsmanship of this 6,000 sq ft home includes a low maintenance exterior, 4 bedrooms with primary suite on the main floor, 4 bathrooms, attached 3-car garage, hardwood floors throughout, tiled bathrooms, whole house central vacuum, a spacious 4-season sitting room with 180 degree views, state of the art security system, granite countertops, skylights and solar tubes for amazing natural light. The attention to detail is second to none. This is a custom built home designed and built by a home builder. The upper level is open to the living area below and has 2 bedrooms, 2 full baths, and several cozy seating areas, perfect for game night or curling up with a book. The lower level is simply spectacular with a bedroom, full bathroom, large living area, workout area, separate media room, large storage room and walk-out access to the lawn. Wondering what to do with your RV, 4-wheelers, motorcycle, camping/skiing gear? Welcome home to your RV garage with room for both a 46’ motorcoach and large SUV to pull completely in a secure facility.
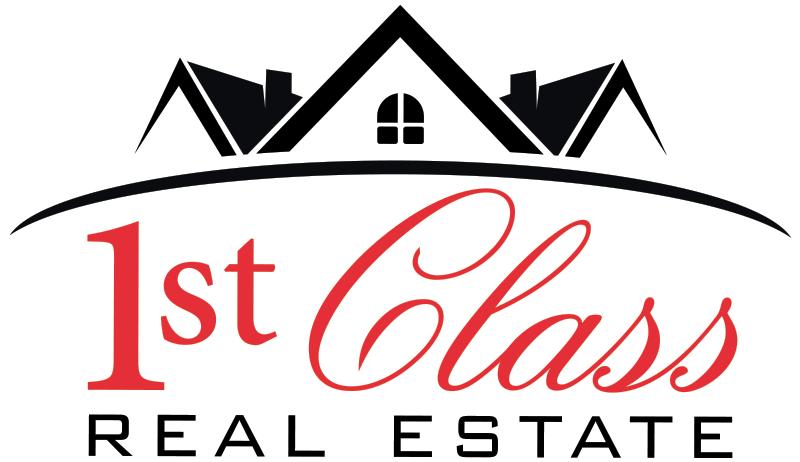
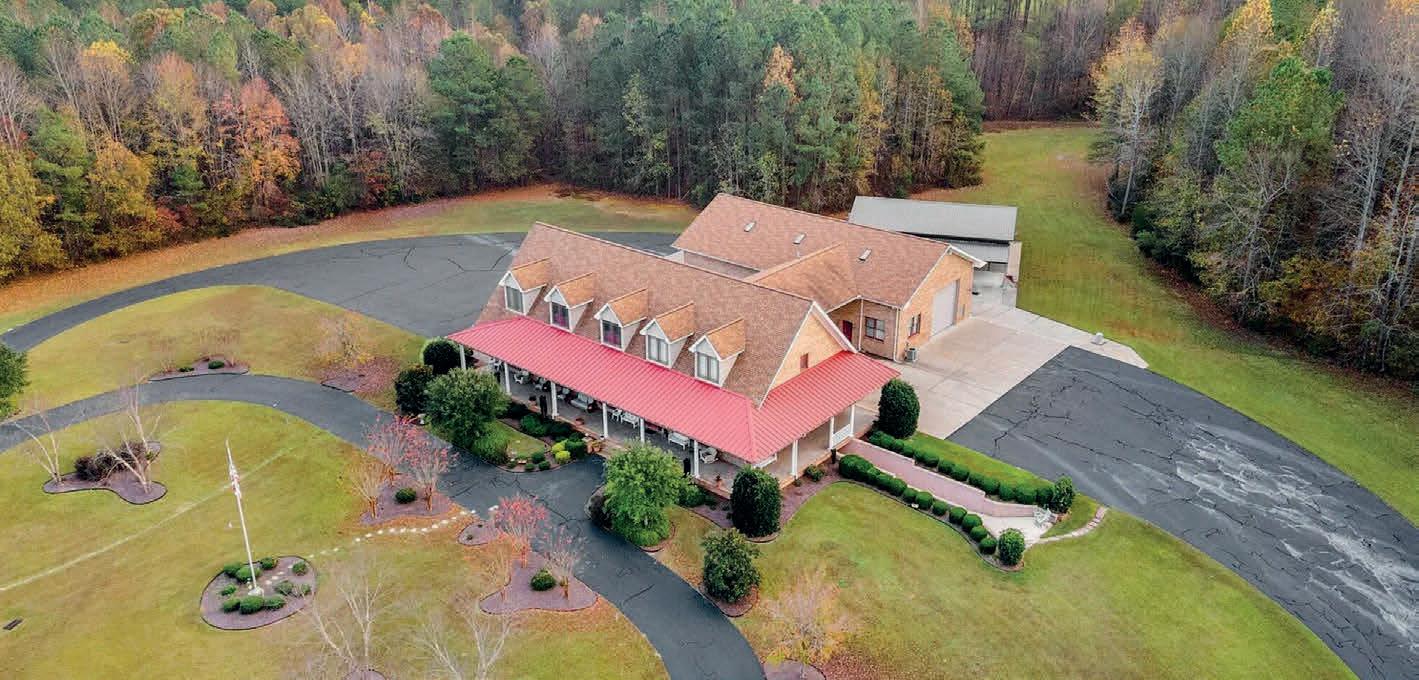
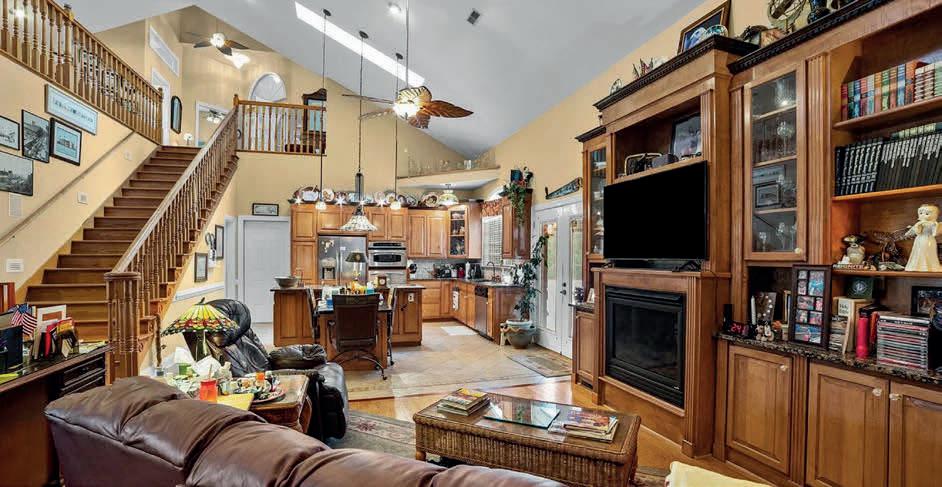
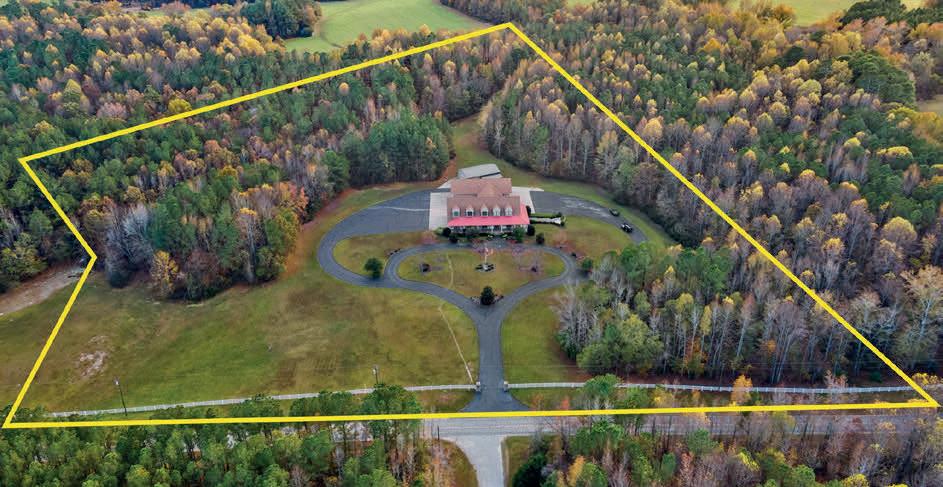
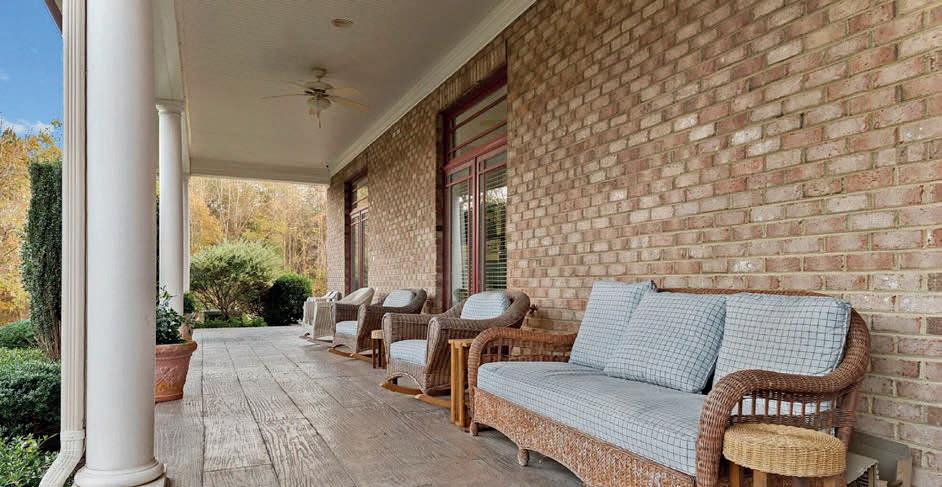
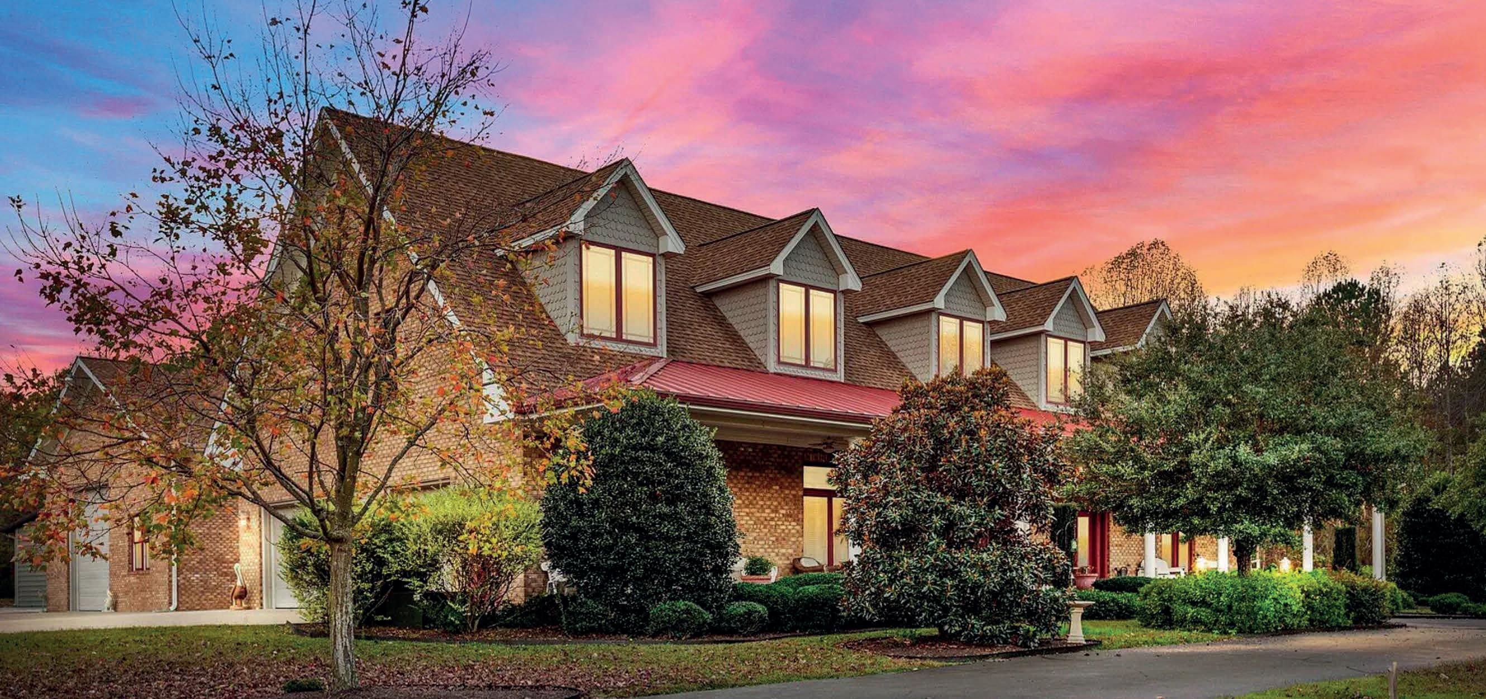

2957 N BROWNTOWN ROAD, BATTLEBORO, NC 27809 $1,400,000 | 4 BEDS | 5 BATHS | 6,586 SQ FT Jay Cutler REALTOR® 252.999.2559 jayc@1stclassre.com www.cutlersellsnc.com
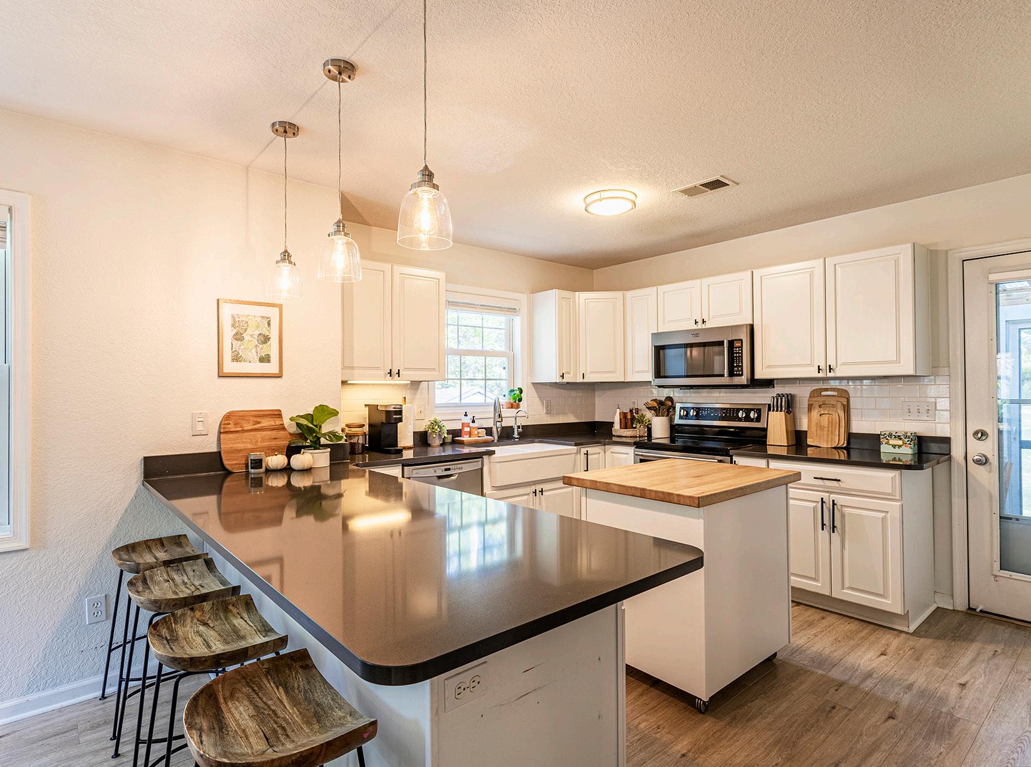
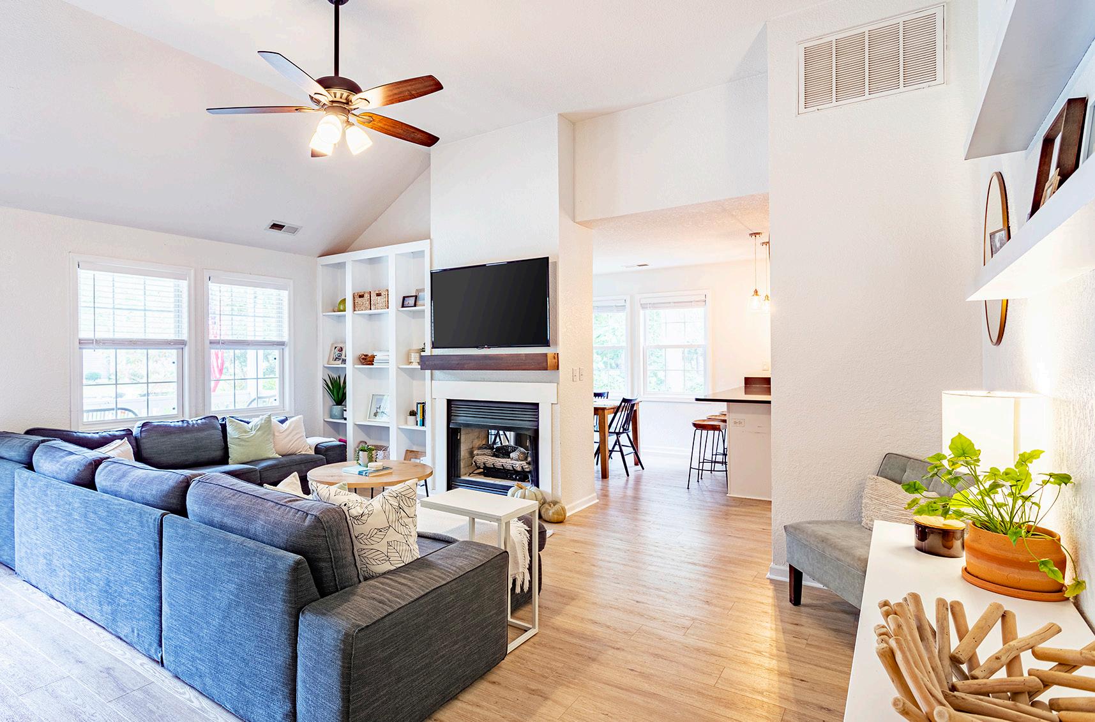
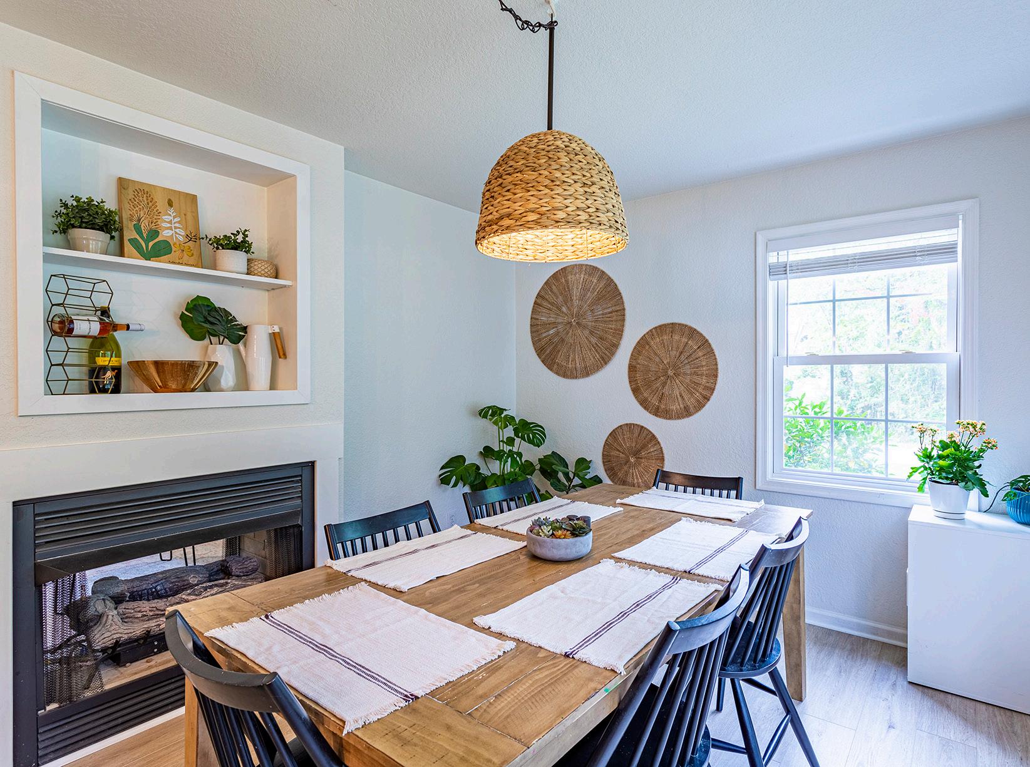
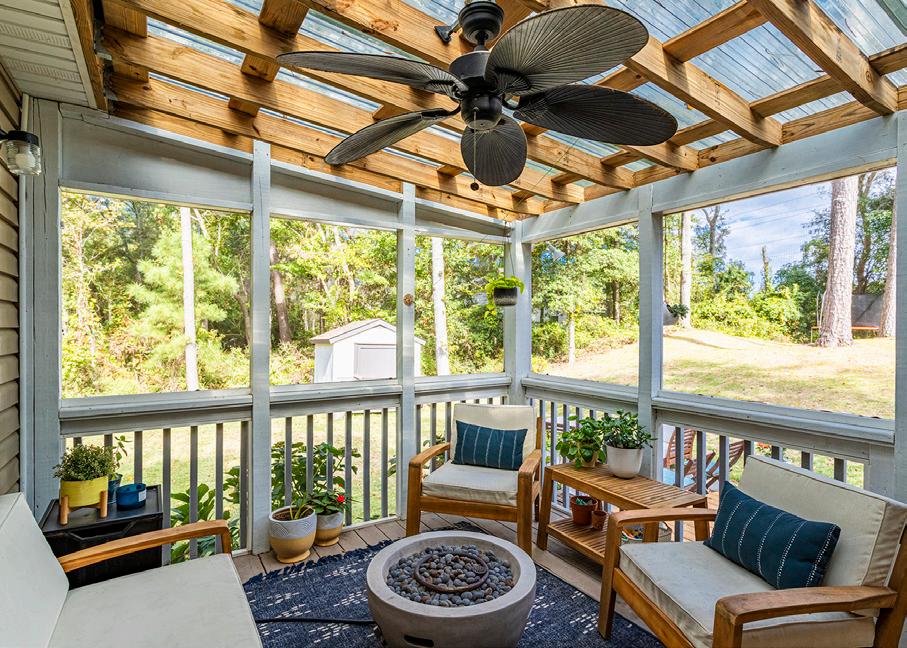
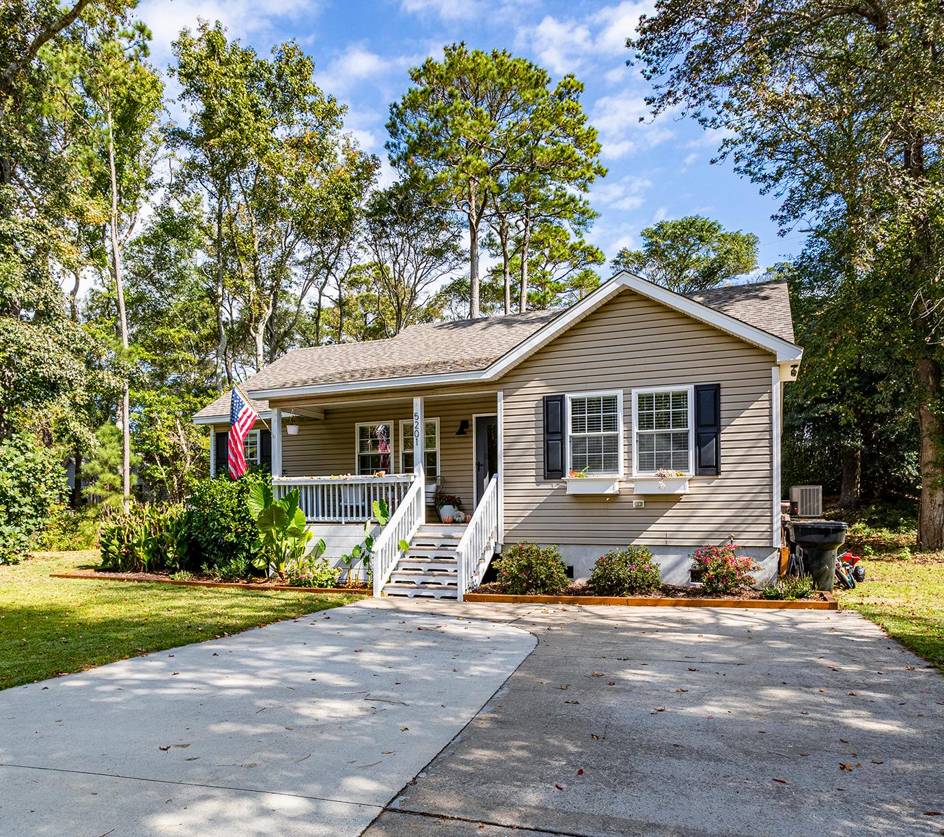

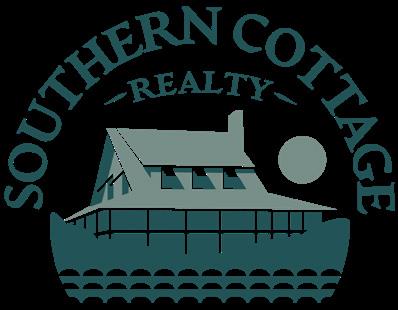
5201 WINSOR PLACE KITTY HAWK, NC 27949 $549,000 | 4 BEDS | 2 BATHS | 1,674 SQFT 5201 Winsor Place is truly a gem, located in beautiful Kitty Hawk Estates, OBX. Raised ceilings above the fireplace are at the center of this almost completely updated home. Luxury vinyl flooring runs throughout. Stainless appliances compliment the subway tile backsplash in the kitchen, complete with the farmhouse sink and soft-close cabinets. Formal dining room abuts the kitchen with spacious quartz countertops and plenty of seating.
Banks has to offer, all within minutes
the
the
beaches.
Truly the best the Outer
of
some of
world’s best
Kevin Mattina REALTOR ® 727.437.6806 kevinuscg09@gmail.com
Photo Credit: Amy Fike Photography
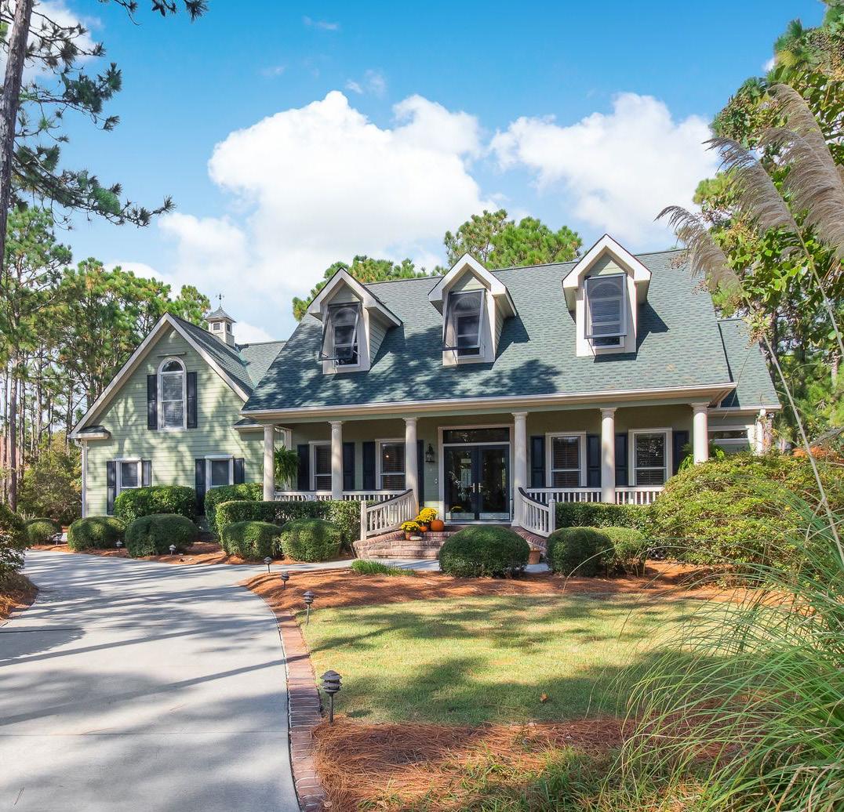
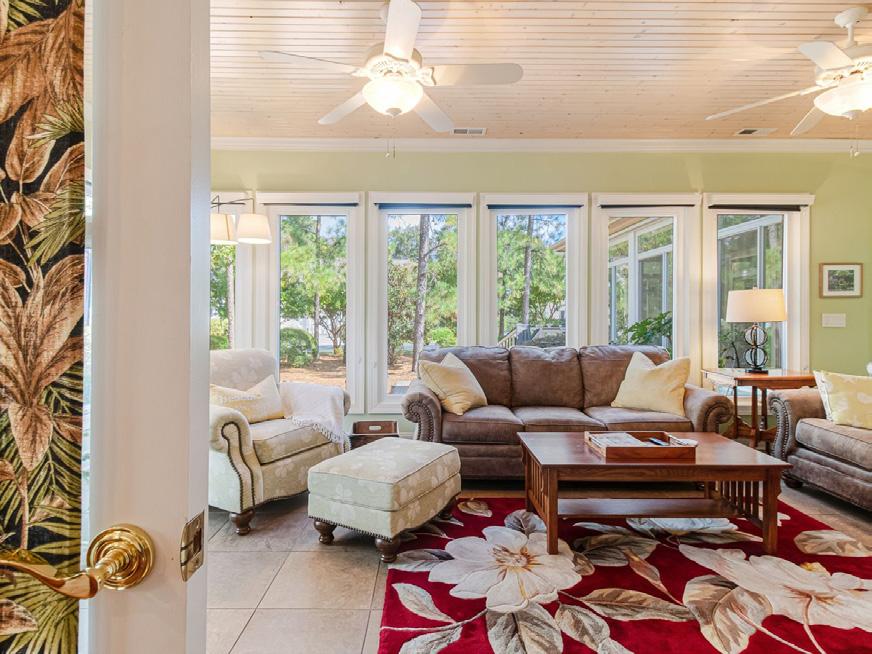
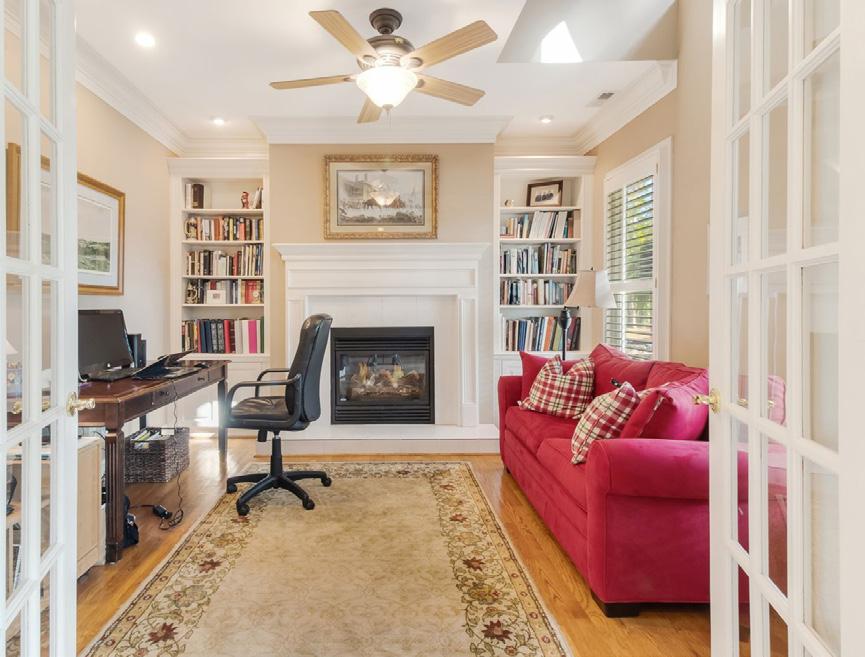
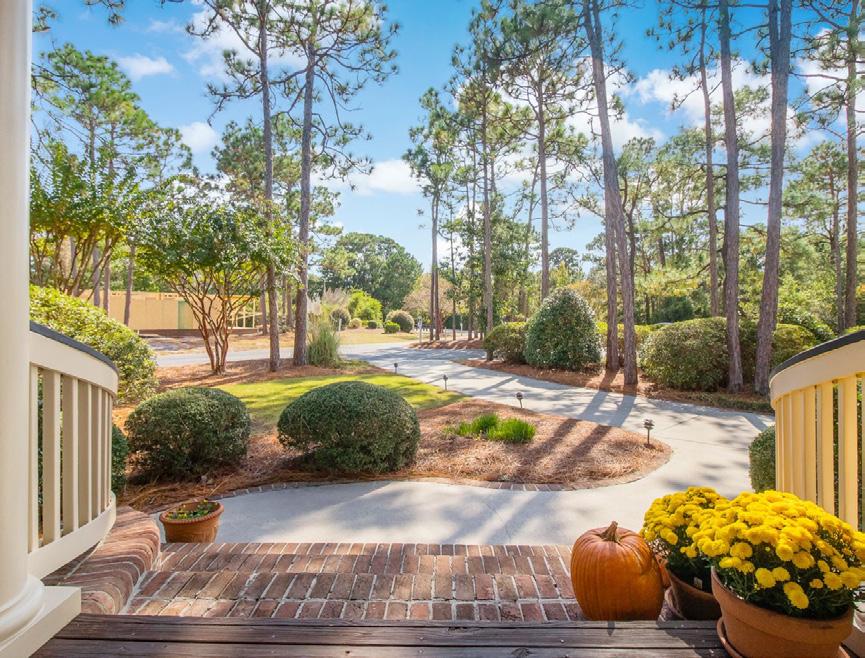
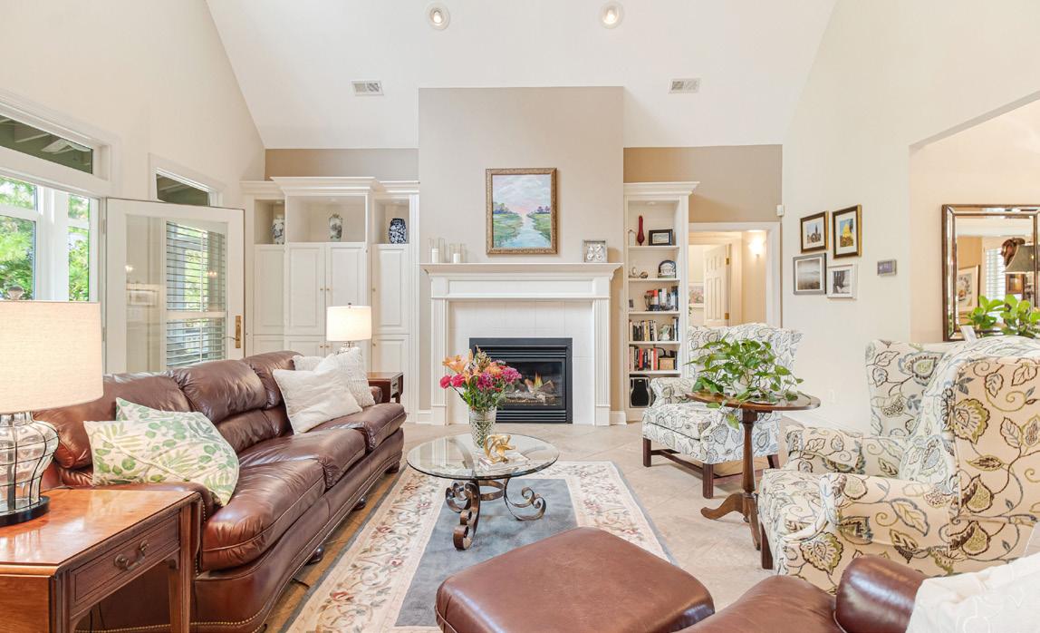
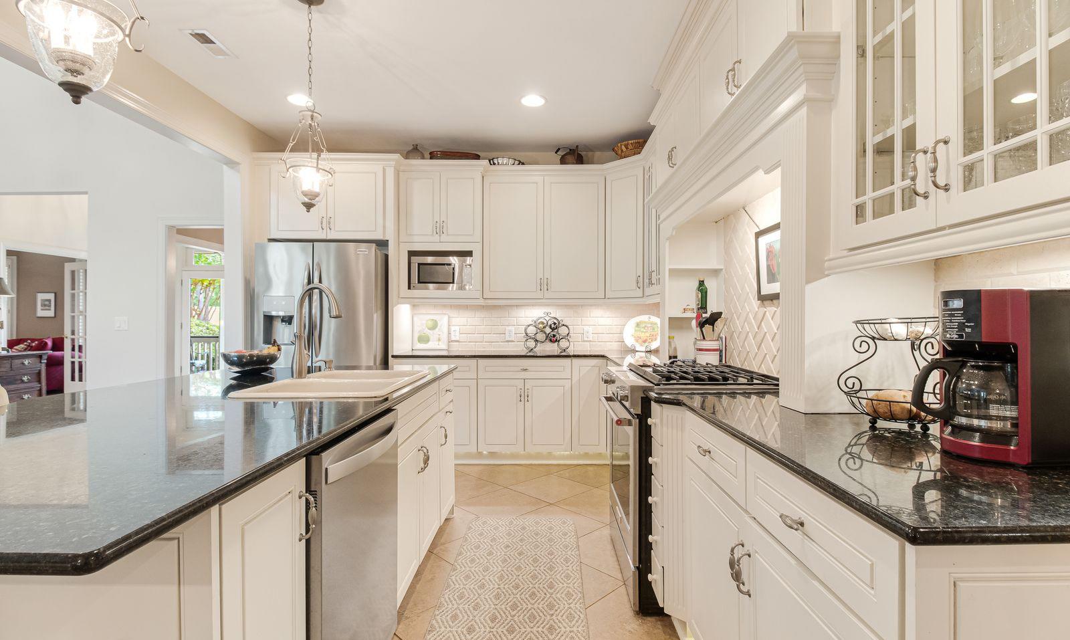

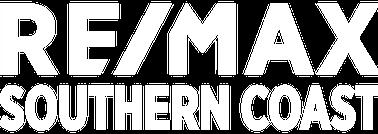
REALTOR® C: 540.327.5700 rebeccamctavish@yahoo.com www.rebeccamctavish.com 4018 Members Club Boulevard Southport, NC
3 Bedrooms | 3 Bathrooms | 3,100 Sq Ft | $774,900 If you love
319 N Howe Street, Southport, NC 28461
28461
long summers and sweater weather winters, walks on the beach, and endless days of sunshine, then you belong on the front porch of this lovely low country home in St James Plantation, North Carolina. This three bedroom, three bath home offers such upgrades as a two-story foyer and vaulted ceiling family room, plantation shutters, crown molding, two gas fireplaces, a trey ceiling in the first-floor owner suite, a designated home office, two year ‘round sun rooms, a formal dining room and a semi-circular driveway so you don’t ever need to worry about backing onto a street. The drought resistant yard blooms with azaleas in the spring, crepe myrtles in the summer, and camellias in late winter. And then, of course there are the beautiful southern pines and holly bushes…
Rebecca McTavish
won’t believe the Space & Storage in
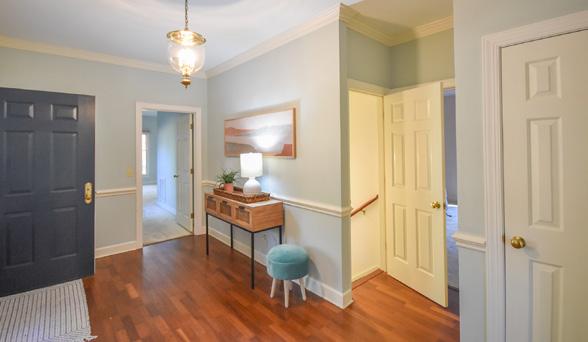
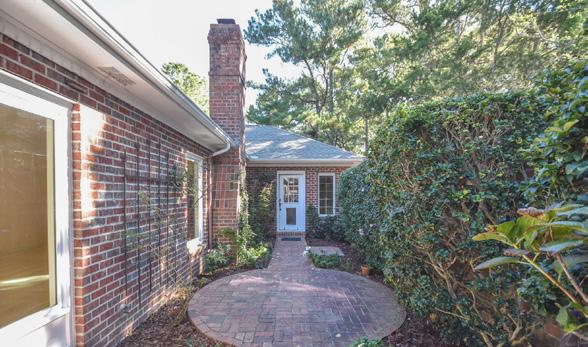
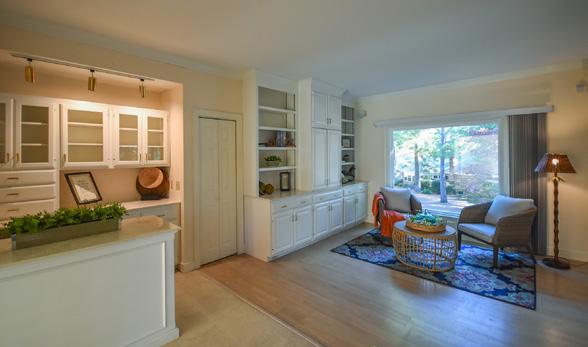
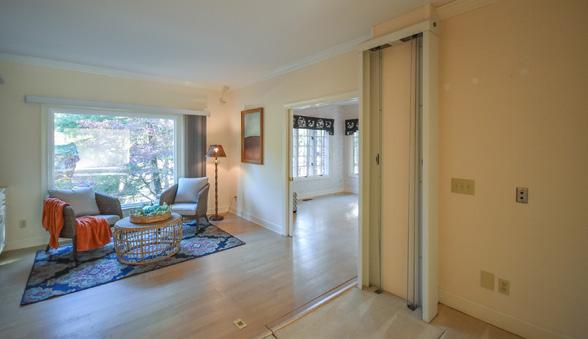
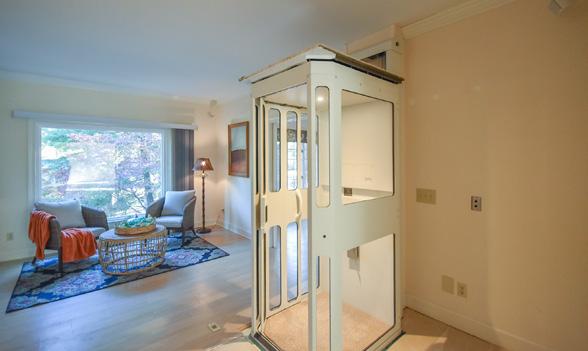
Middleton
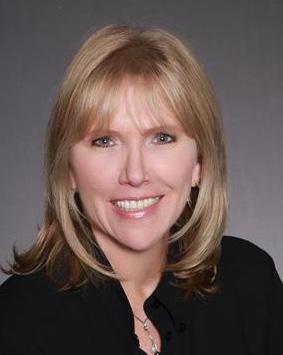
level with finished basement plus additional in-law suite off garage with 597 additional sq ft. Total Heated sq ft is 4,666! Main level has two suites with full baths. Lower Level has bed/bath plus many flex rooms with endless possibilities. The laundry, 4th bed/bath plus living/office space is accessed through the garage. An elevator is located in the family room and can disappear with the push of a button to lower level. Notice the elevator movement in photos. Two large bricked courtyards on each level are home owner responsibility. Natural gas for fireplace and gas cook top. Roof approx. replaced in 2009/HVAC units 2018 & 2001. HOA dues are $375.00 monthly. Long term rentals permitted/short term are not. All landscaping is included, road maint, as well as cable. Enjoy the versatility this amazing home offers.
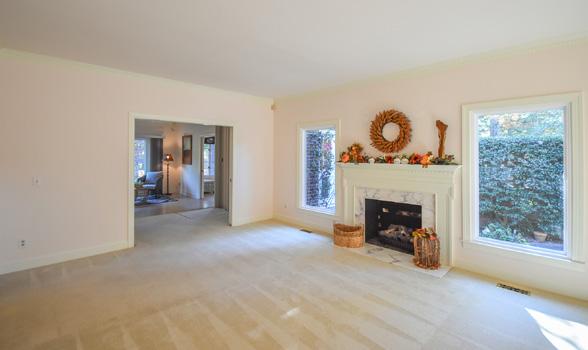
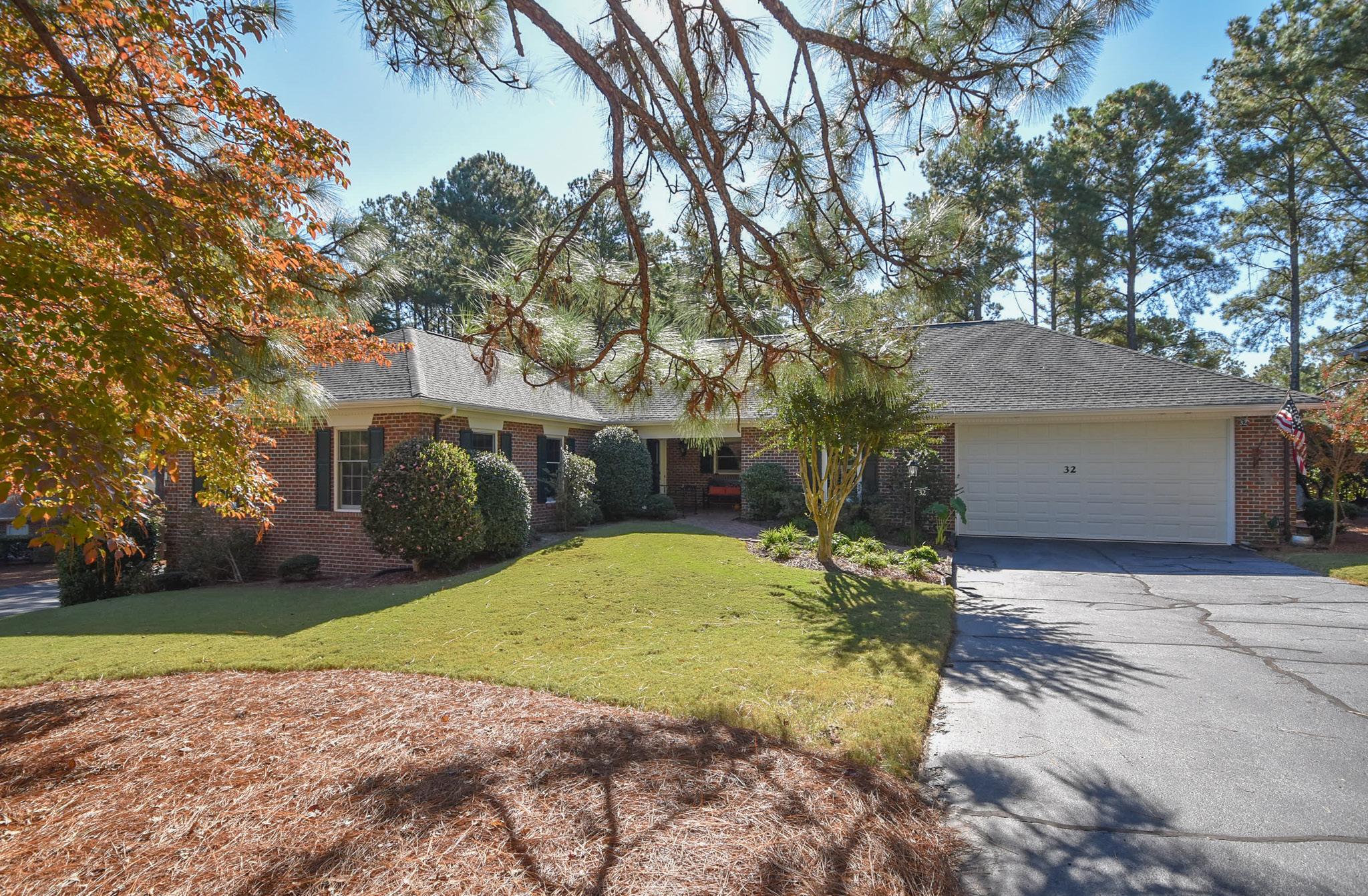
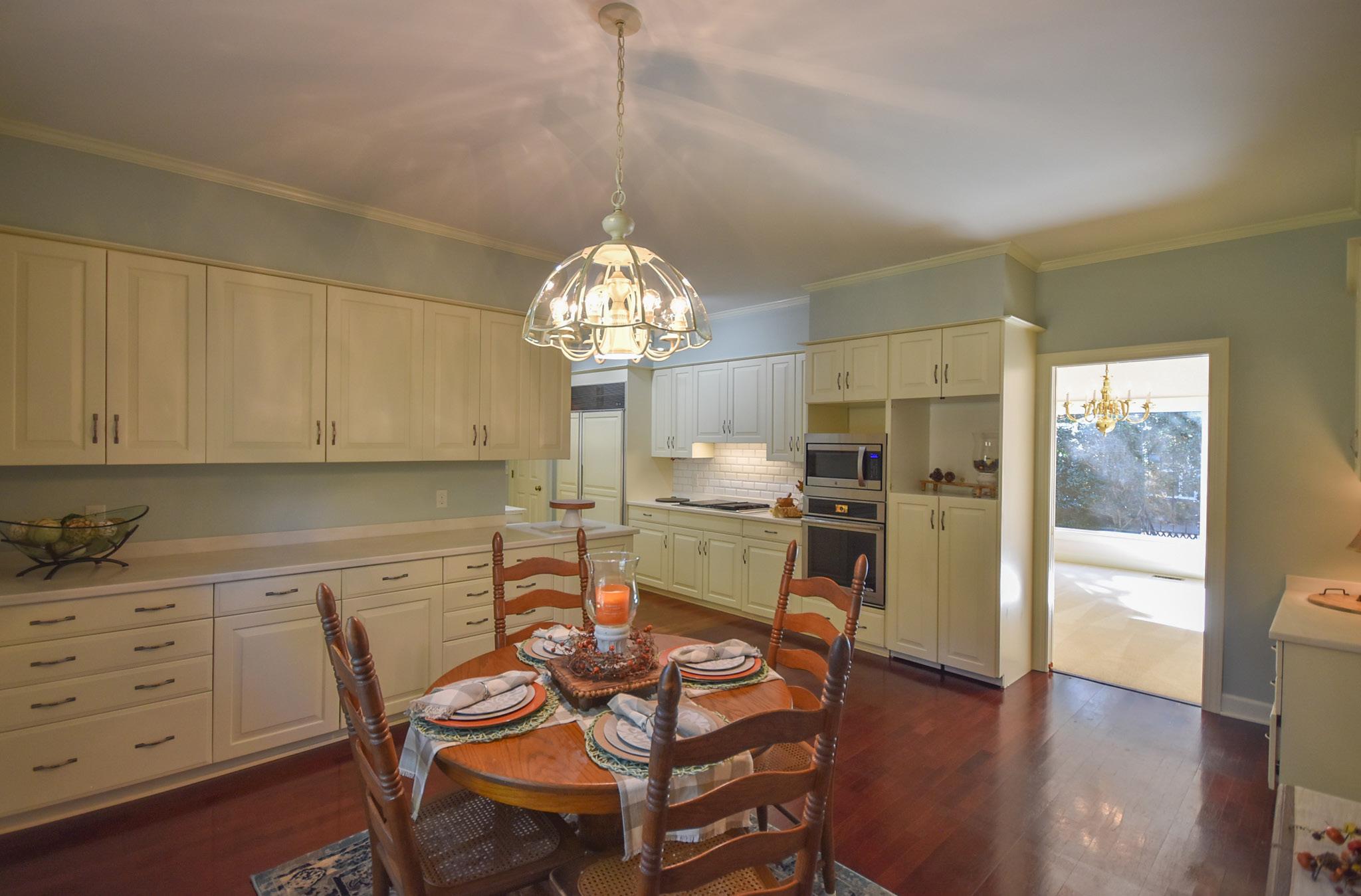
42 Chinquapin Rd.
NC 28374 DEBBIE DARBY KNIGHT BROKER | LUXURY COLLECTION SPECIALIST 910.783.5193 castlecheckws@gmail.com www.debbiedarby.com
32 ASHLEY COURT, SOUTHERN PINES, NC 28387 $599,000 | 3 BEDS | 4 BATHS | 4,068 SQFT 26
Pinehurst,
You
this
Place Townhome! Single
Lovely Bretton Woods Pinehurst Townhome!

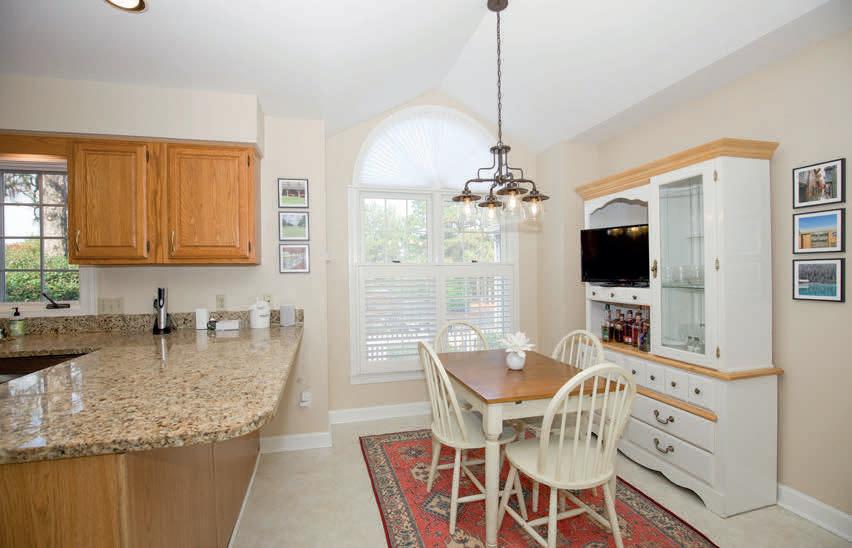
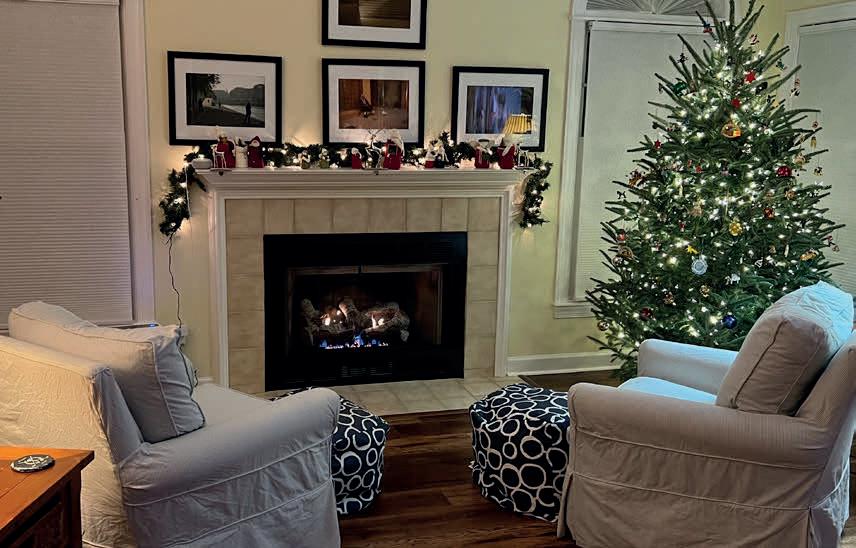
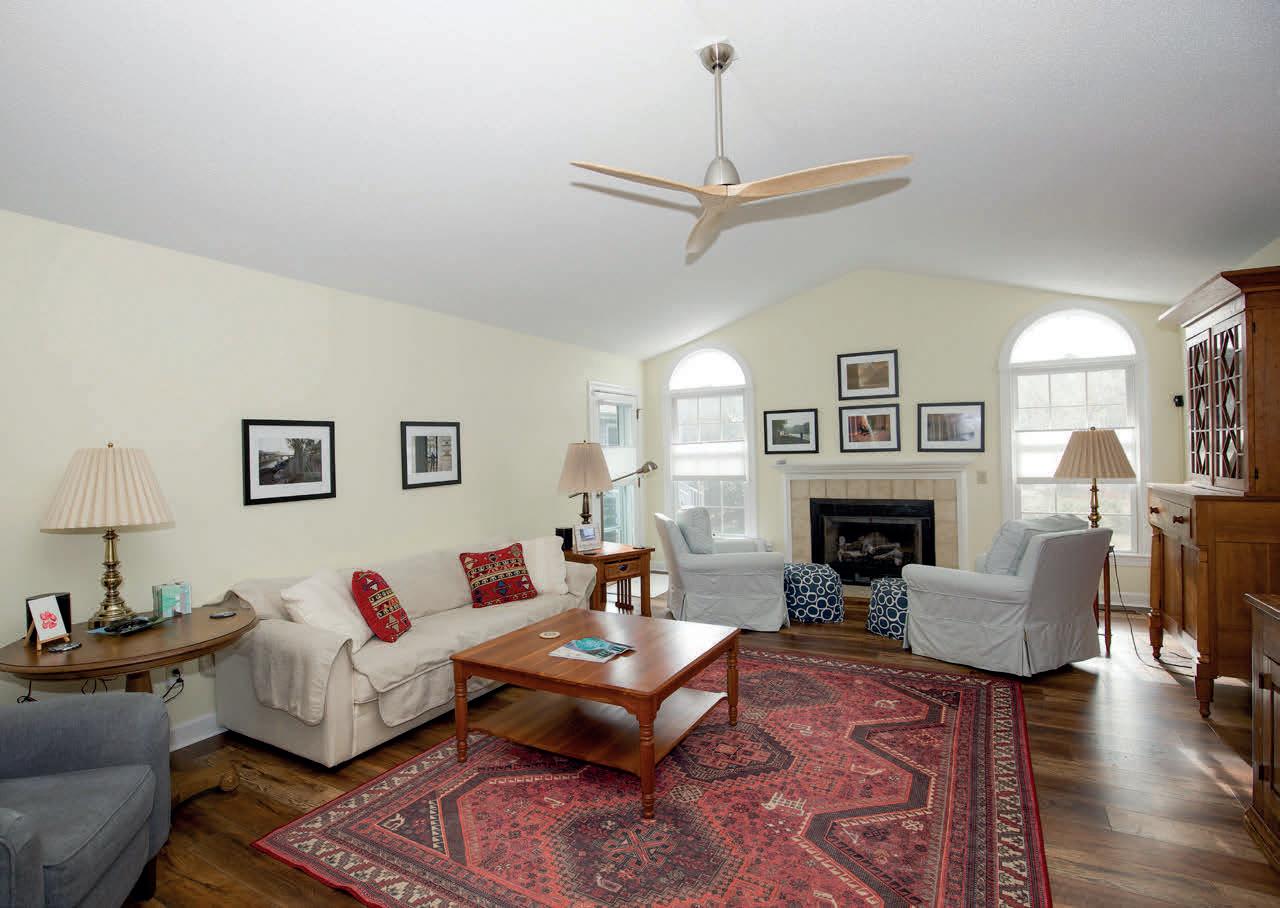
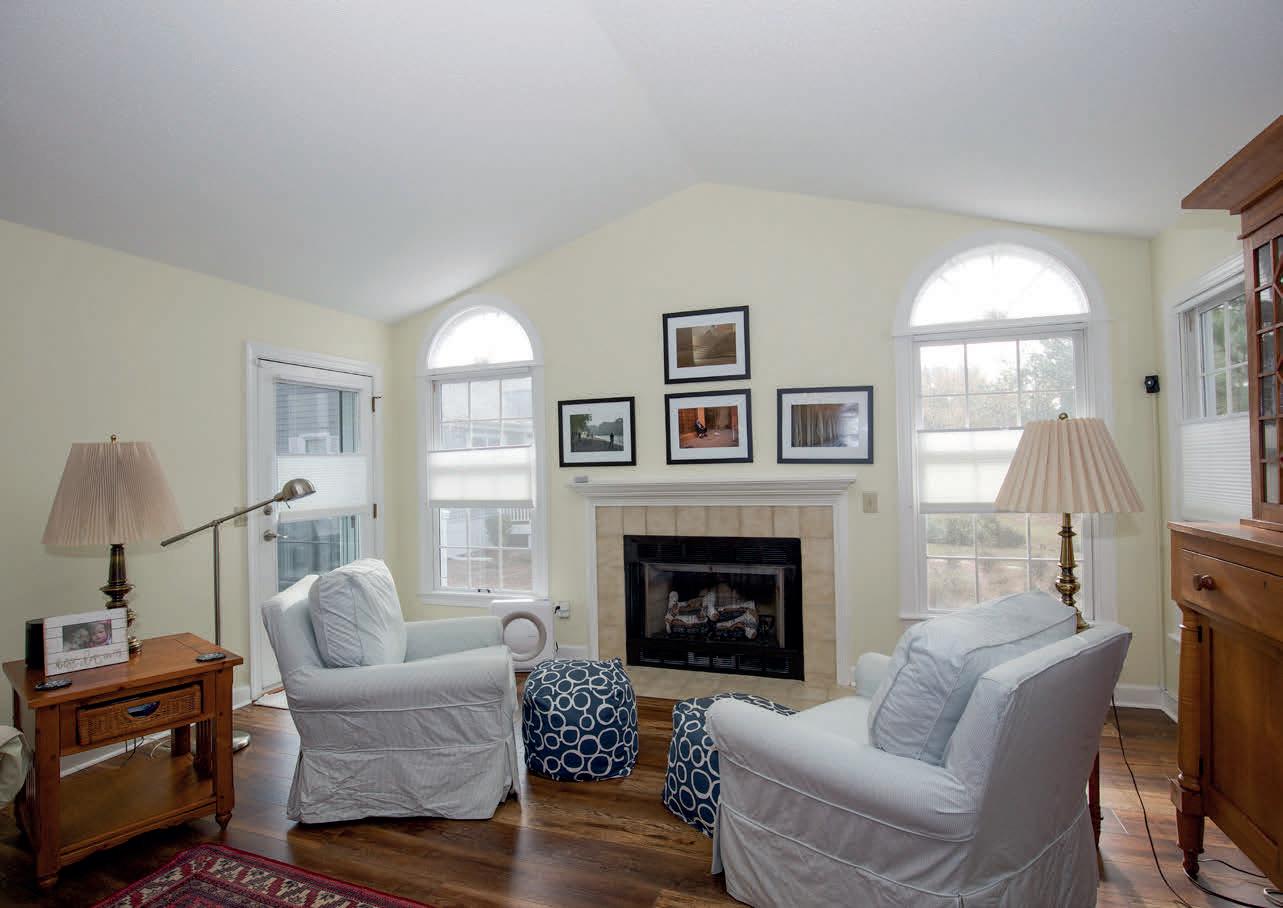
1102 Mt Washington Circle, Pinehurst, NC 28374
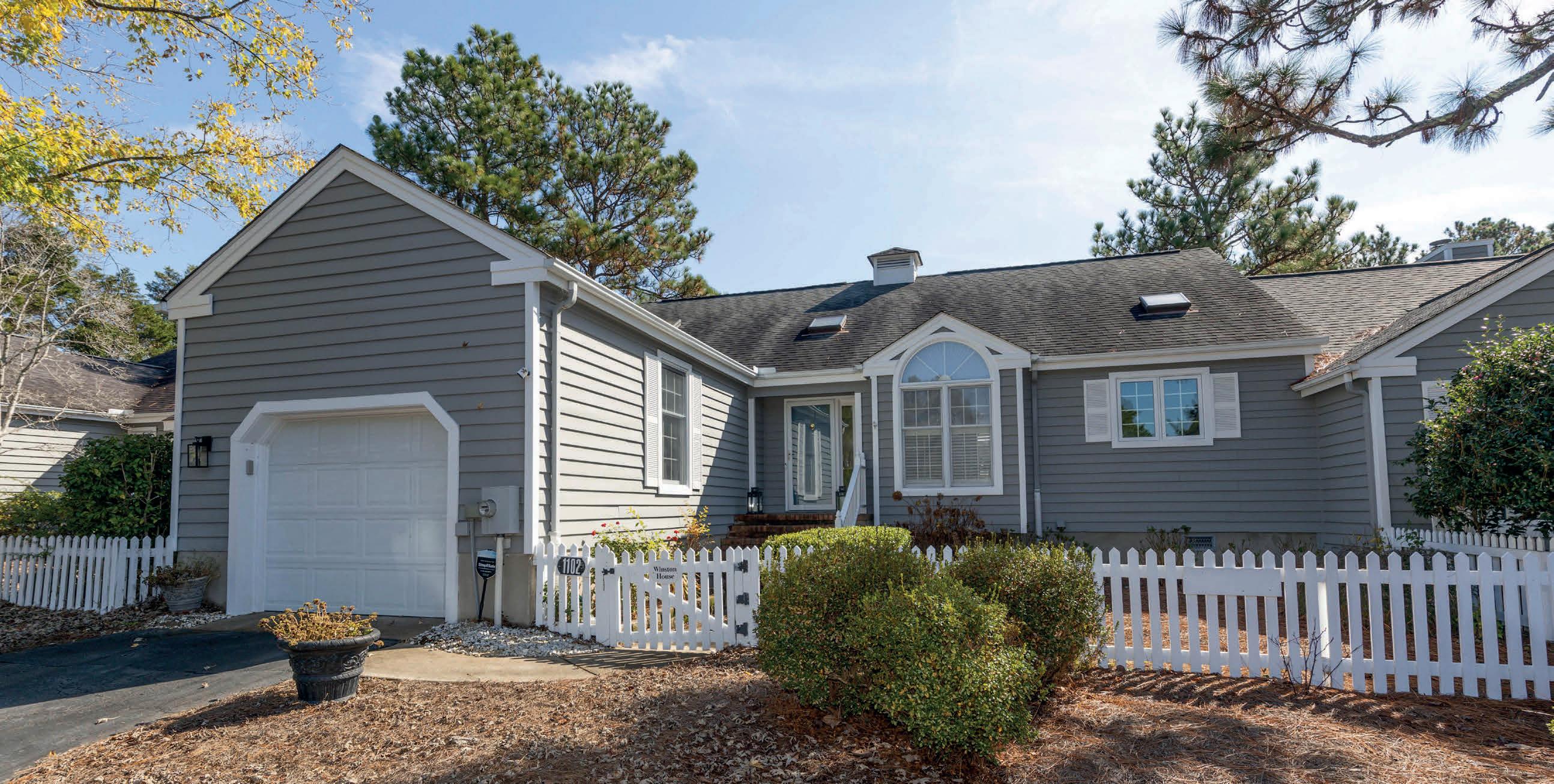
2 BEDS | 2 BATHS | 1,628 SQ FT | $375,000
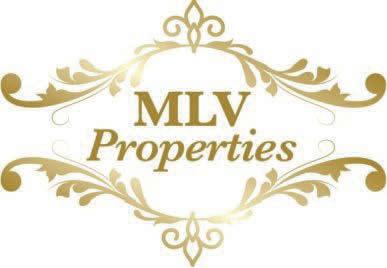
Lovely Bretton Woods Pinehurst Townhome! Well maintained, two bedroom, two bathroom, single level townhome with white picket fenced courtyard to welcome you home. Open floor plan features skylights, cathedral ceilings and lots of sunlight. New LVP flooring in the main living area and new large overhead fans in living area and bedrooms. The kitchen features granite counter tops, stainless sink and appliances and a new propane gas range. Great room consists of dining area and spacious living area with fireplace, perfect for entertaining! Relax and enjoy your morning coffee on the new back deck.
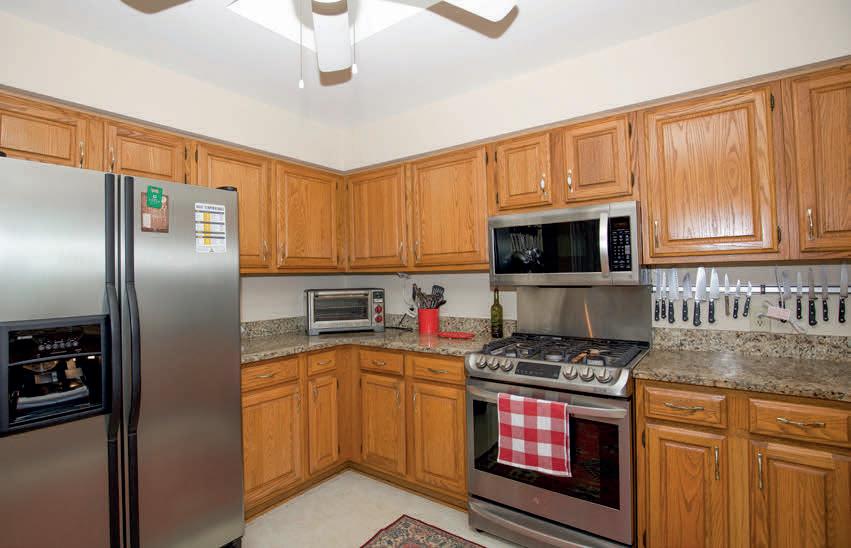
DONNA ANDREWS TEPATTI REALTOR ® NC License #248521 910.528.0206 donnaandrewsgolf@gmail.com www.houseandhomeservices.com 151 Ridgeline Road Aberdeen, North
28315
Carolina
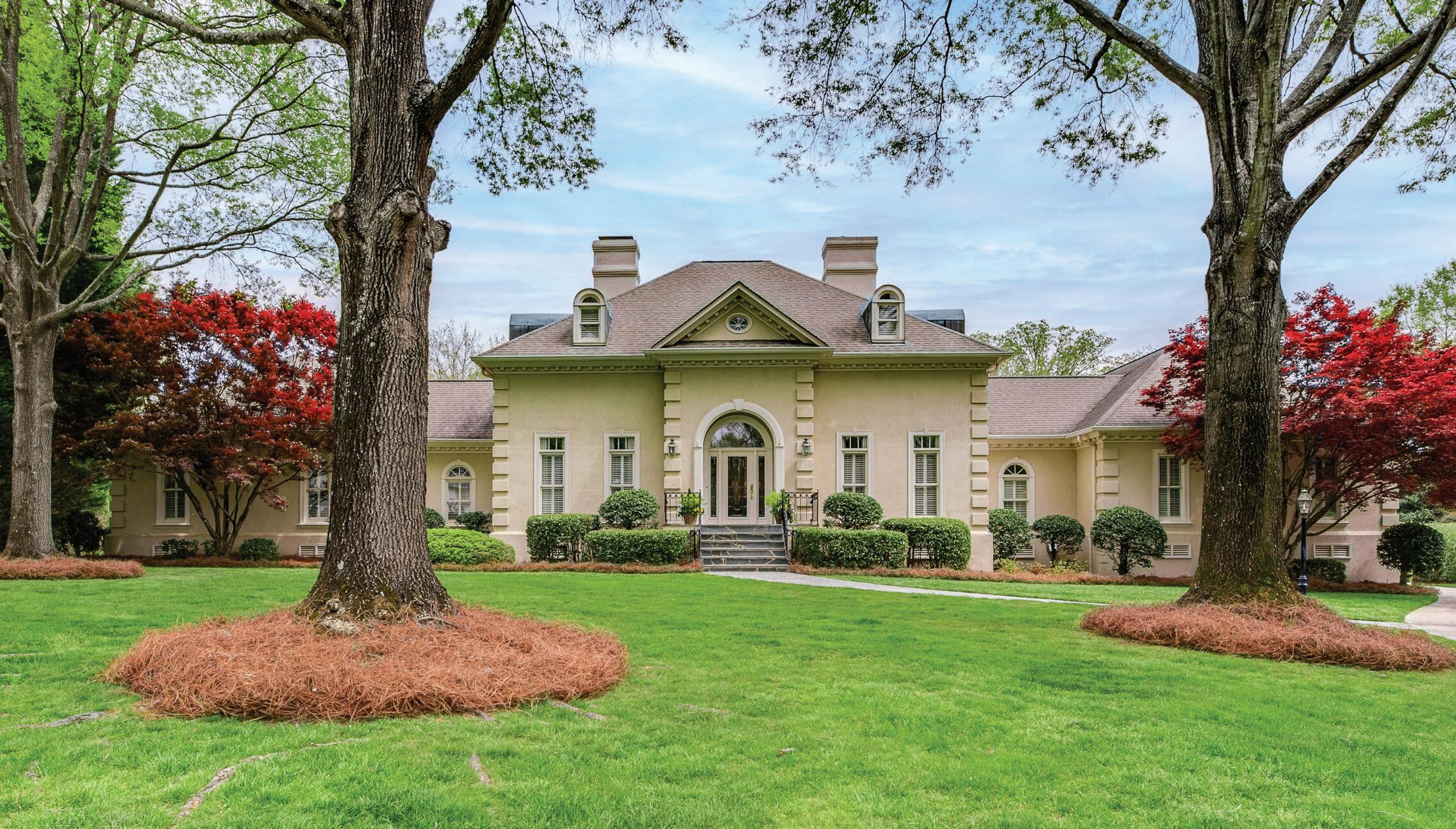
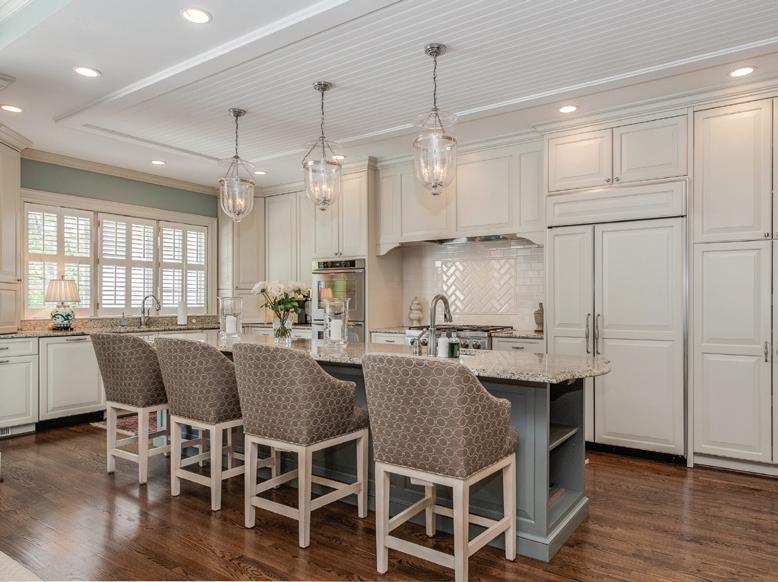
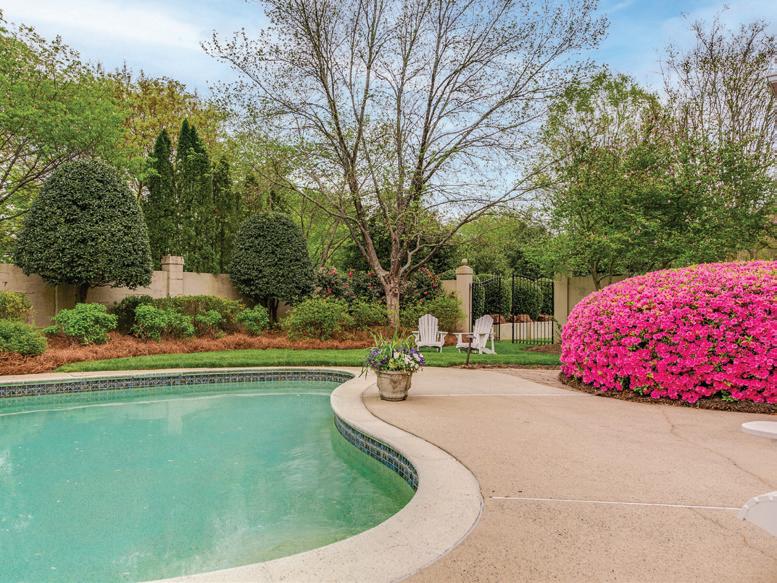
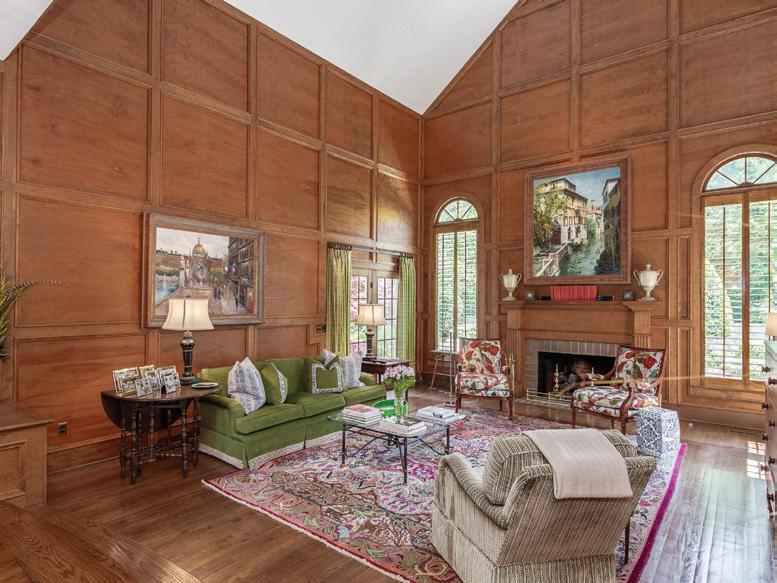

Under Contract Royden | $1,695,000 3516 Kingsmeade Ct, Charlotte, NC 28226 5 BR | 5.1 BA | 5,522 sq.ft ©2022 Corcoran Group LLC. All rights reserved. Corcoran® and the Corcoran Logo are registered service marks owned by Corcoran Group LLC. Corcoran Group LLC fully supports the principles of the Fair Housing Act and the Equal Opportunity Act. Each franchise is independently owned and operated. Michael Baker Broker | Realtor ® Licensed in NC & SC 704.526.9510 michael@hmproperties.com hmproperties.com Welcome Home! Meticulously maintained home in the heart of SouthPark’s highly desirable Royden neighborhood. Situated on a beautifully landscaped 0.70 acre cul-de-sac lot with mature trees and plantings and an in-ground pool. Oversized foyer with marble floors and sweeping staircase, large formal living room with fireplace and built-ins, dining room is perfect for entertaining, renovated chef’s kitchen, family room with 20 foot ceiling, judges paneling, oversized fireplace, and French doors to exterior. Large primary suite retreat on main level with fireplace, private bath, and access to the screened porch. Three car, side load garage. If you are interested in a private tour or more information, please reach out anytime!
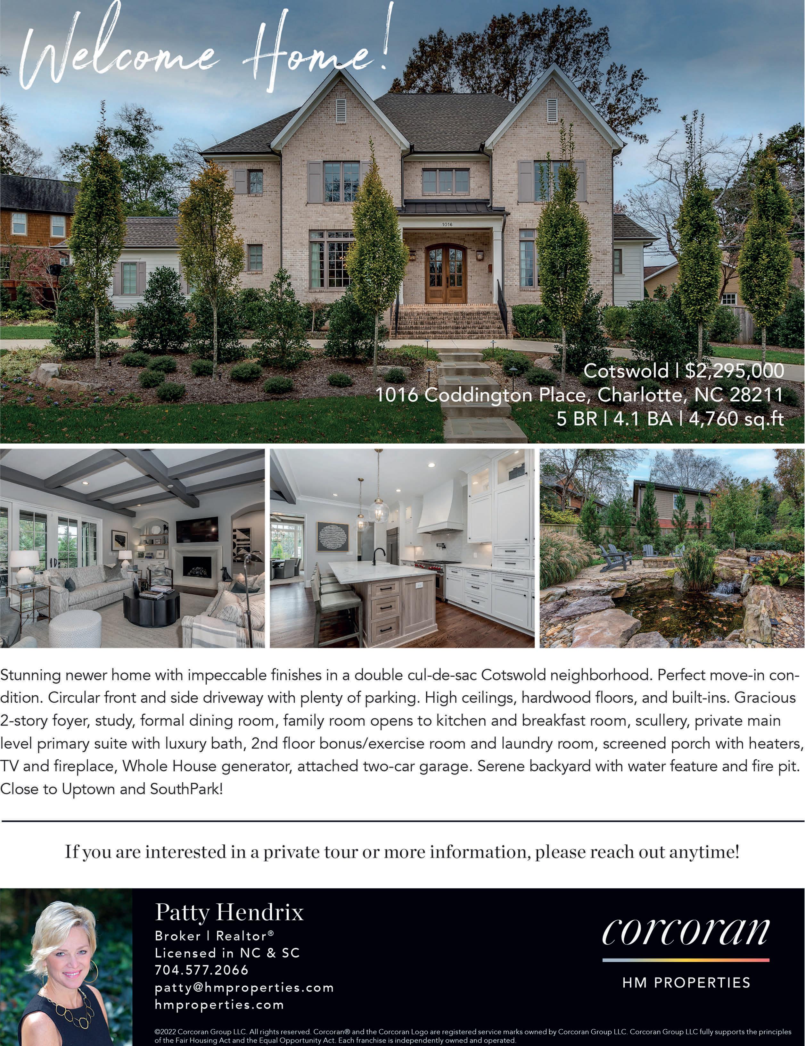

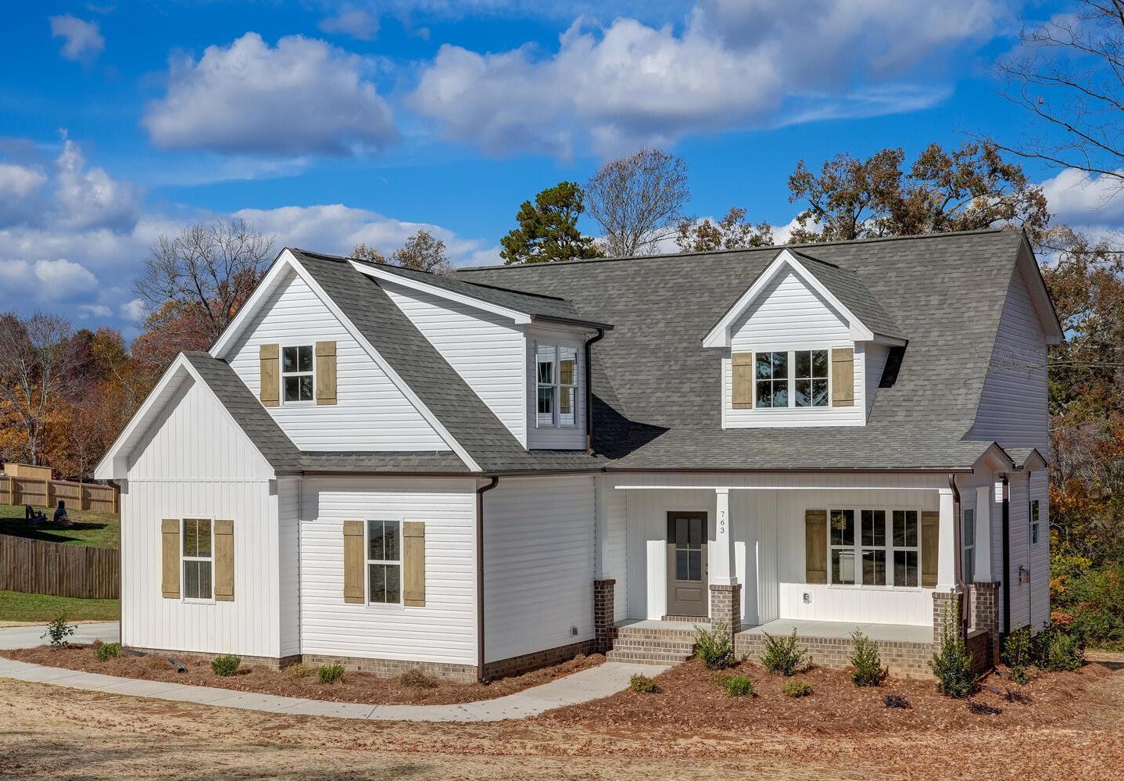
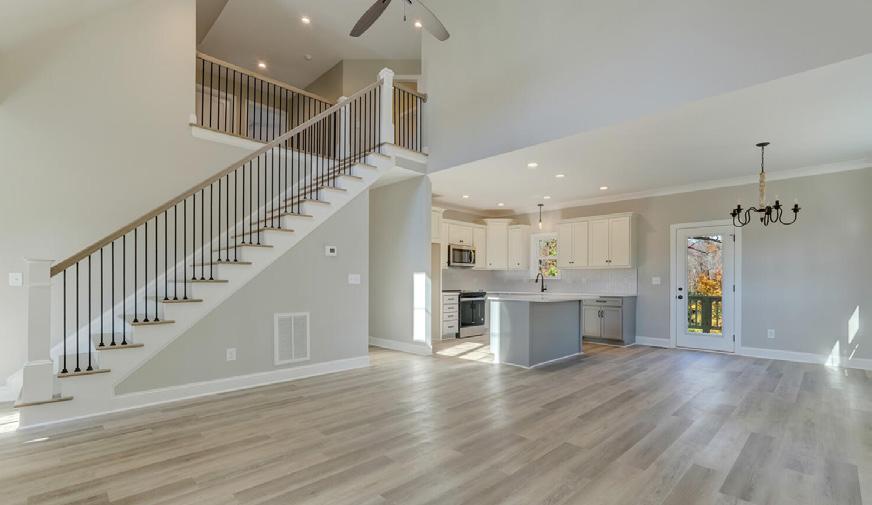
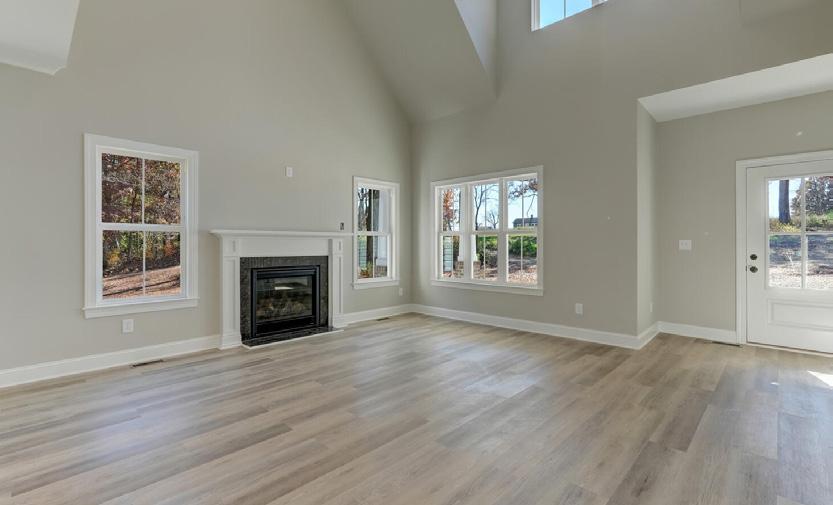
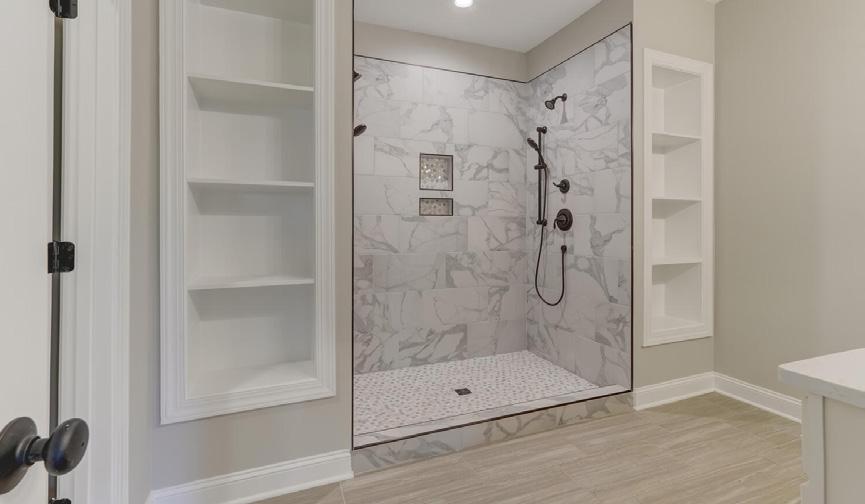
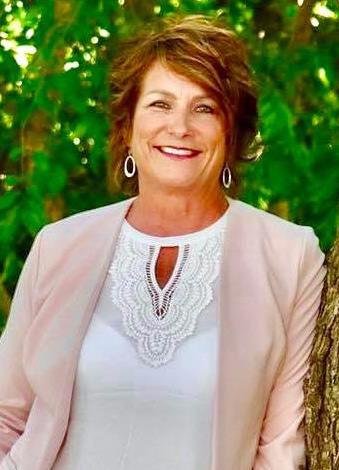
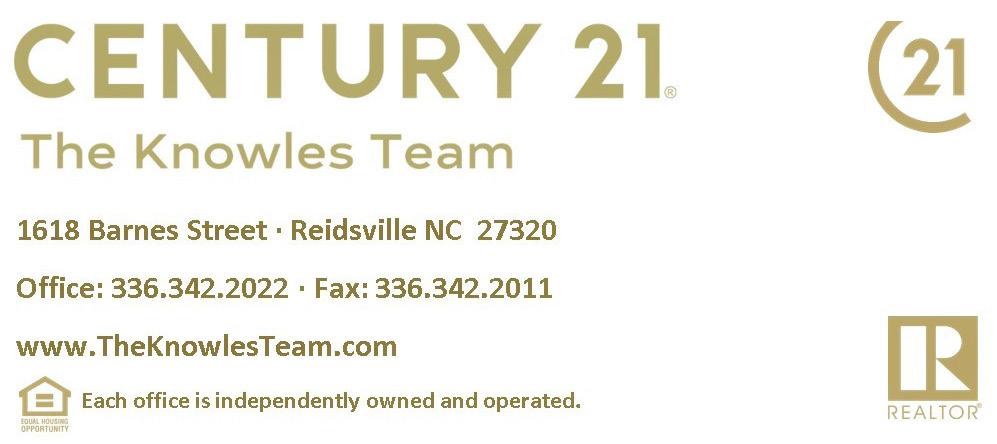
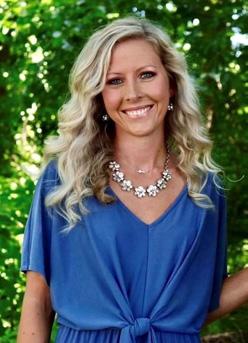
The weather outside will soon be frightful....BUT delightful in this new construction! Soaring ceilings with open great room lots of natural light! Enjoy preparing your holiday meal and watching the football game at the same time.. The primary bedroom on the main level, primary bath offers shower with double shower heads, dressing area and built in shelves! The second floor offers 17X27 bonus room great for home theater, 12X9 landing for reading area, two large bedrooms and walk in attic space. Don’t miss out on this one!!! USDA APPROVED LOCATION! Within 40 minutes to Winston Salem and or 30 minutes to Greensboro! 763 SARDIS CHURCH ROAD, MADISON, NC 27025 OFFERED AT$429,900 | 3 BEDS | 2.5 BATHS | 1 ACRE LOT M: 336.613.8835 TeresaKnowles@theknowlesteam.com Teresa Knowles BROKER | OWNER M: 336.202.1984 edencombsrealtor@gmail.com Eden Combs BROKER 30
Transitional Home | 4.41 Acres | Little River

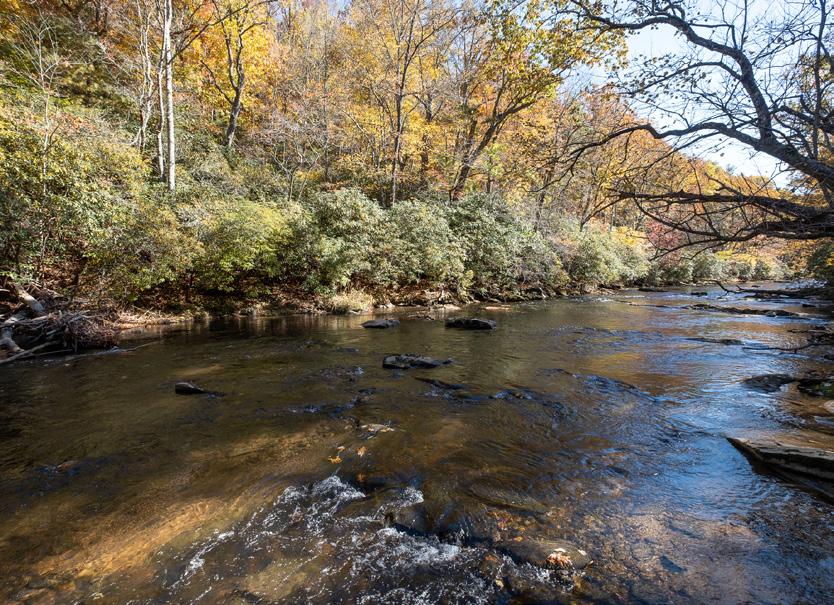
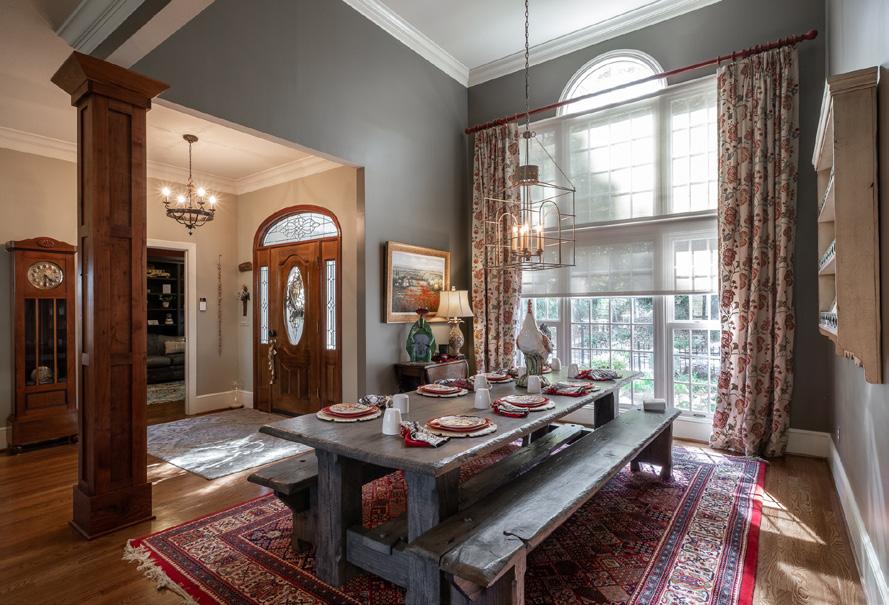
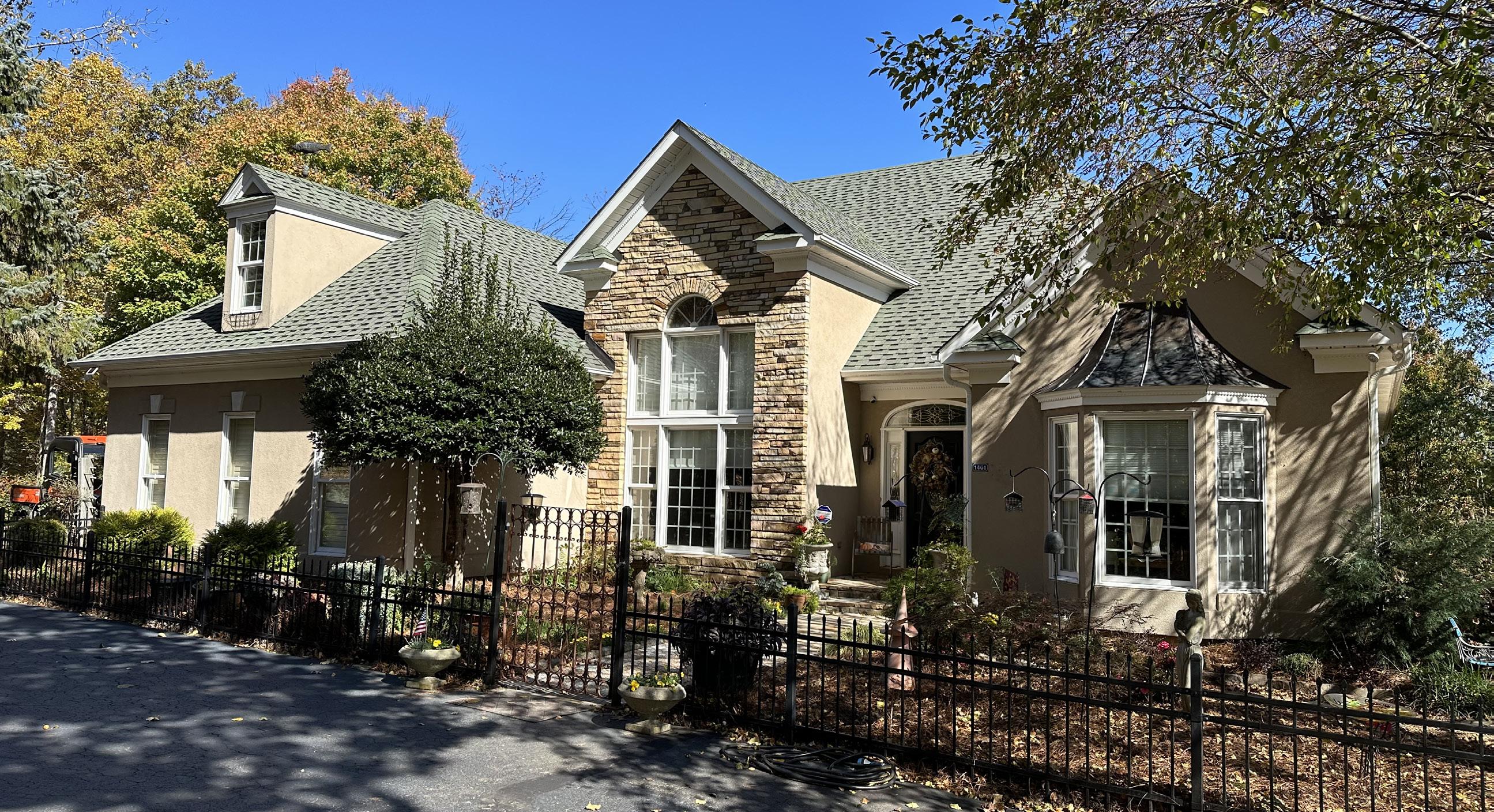
1461 MEMORIAL PARK DRIVE, SPARTA, NC 28675

This unique property sits on 4.41+/- acres and has private frontage on the Little River. This home offers one-level living and spacious rooms with an open floor plan. Vaulted ceilings, oversized windows with 2-inch shutters provide natural light for an airy feel. The great room features a cozy stone fireplace with gas logs. The chef’s kitchen features large island, granite counter tops, custom cabinetry, Wolf appliances, Sub-Zero refrigerator, wet bar and coffee bar. The split layout provides a well-appointed primary bedroom with en-suite bathroom. The other side of the home features two bedrooms and second full bath for optimal privacy. Spacious finished basement is ideal for short- or long-term rental or inlaw suite with den, stone fireplace, kitchenette, workshop, dog wash and storage rooms. Outside enjoy attached two-car garage, circle drive, private back deck, lush landscaping and quaint potting shed as well as a 30 amp RV plug. The yard expands to the Little River where you can enjoy fishing, wading and nature watching.
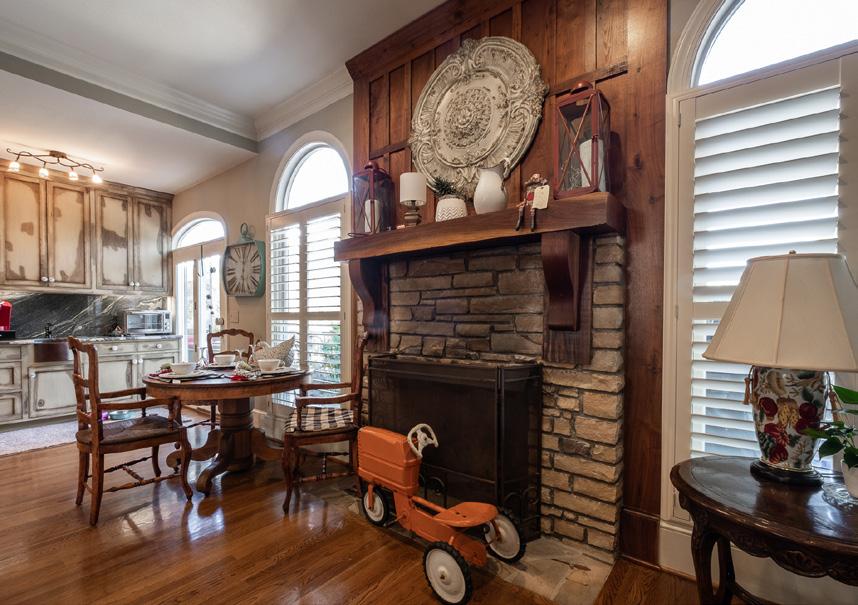
OFFERED
Eris Ball REALTOR® 336.366.9210 erisball@gmail.com www.underdownball.com
AT: $990,000
A custom designed full timber frame home on a three plus acres premium lot with dramatic short-range views opens the story of this one-of-a kind property in Laurel Ridge. As you approach the home, you’ll appreciate the spacious paver courtyard surrounded by lush landscaping leading to the covered front porch. You’ll notice the distinctive poplar bark siding, rustic bronze lighting, and rough-sawn cedar beams. As you step inside, your eyes will be drawn to beautiful finishes, including rustic cherry flooring, designer lighting, dramatic vaulted ceilings throughout, spacious kitchen and pantry with top line appliances, hammered copper sinks, and the two-sided fireplace with custom cherry and walnut mantels. You will be astounded by the exacting detail and craftsmanship of the timbers that soar a full 26 feet to frame the southwest facing wall of windows of the living room. Every room in this extraordinary home offers a feast for the eyes and amenities to delight. You will want to linger and savor every detail. $1,499,900
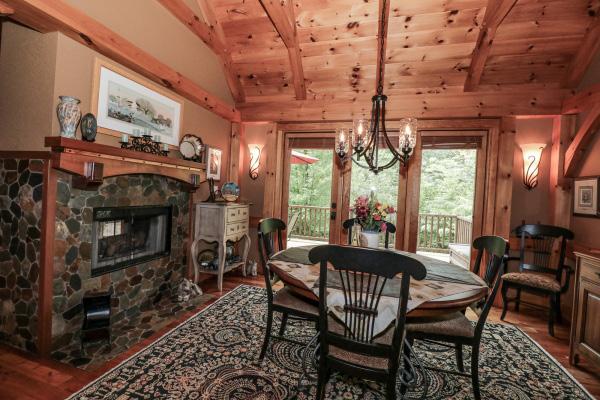
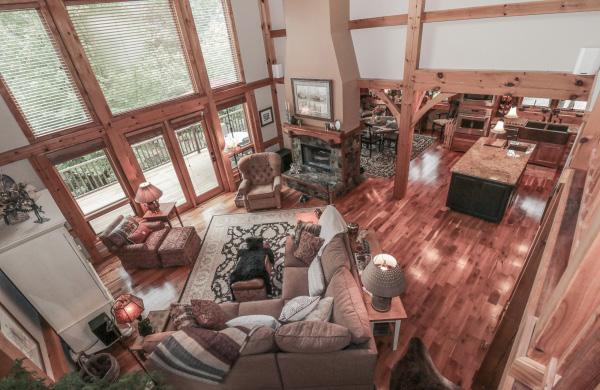
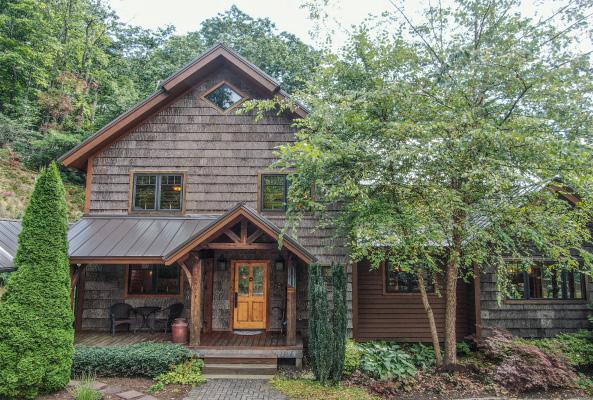
Todd M. Dunnuck

BROKER | OWNER 828.329.4863 todd@mtnlandprop.com www.MtnLandProp.com
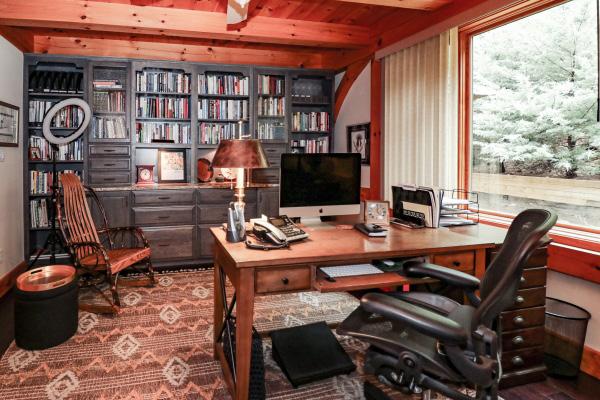
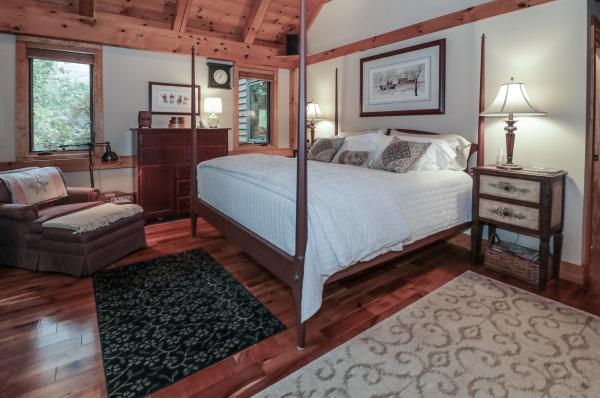
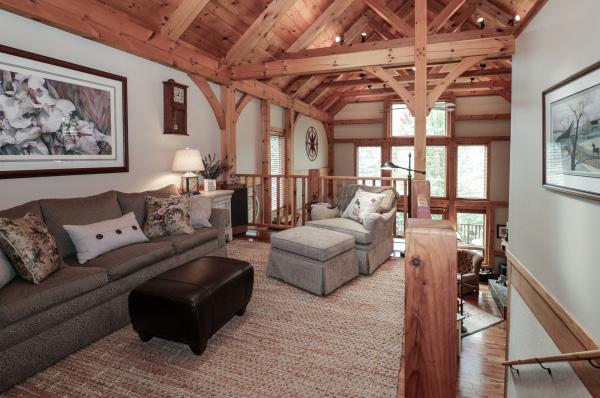
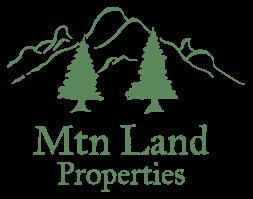
21 WINDING POPLAR ROAD, BLACK MOUNTAIN, NC 28711 4 BEDS | 2.5 BATHS | 3,513 SQFT | $1,499,900
Stunning Custom built home located in a gated community. The home boasts high end appliances, quality built features too many to mention through-out the home. Main level living w/great room w/fireplace, Master bedroom, walk-in closet, office/den, gourmet kitchen, laundry room & screened porch off the kitchen and open deck to take in the long range mtn. views off the great room. Upper level has 2 bedrooms, 2 full bathrooms, with walls of glass to take in the views. The lower level boasts a wet bar with wine refrigerator, family room and a half bath. Community has a club house, pool, hot tub, picnic area, fitness center, elevator, separate sauna for both his & hers and approximately 6.5 miles of hiking trails to some of the prettiest waterfalls around. Location approximately 10 miles from shopping, restaurants, theater, grocery stores, airports and hospitals.


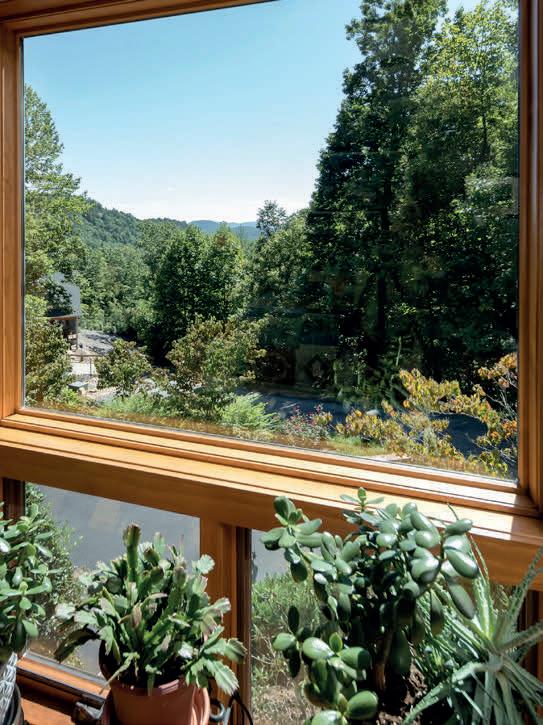
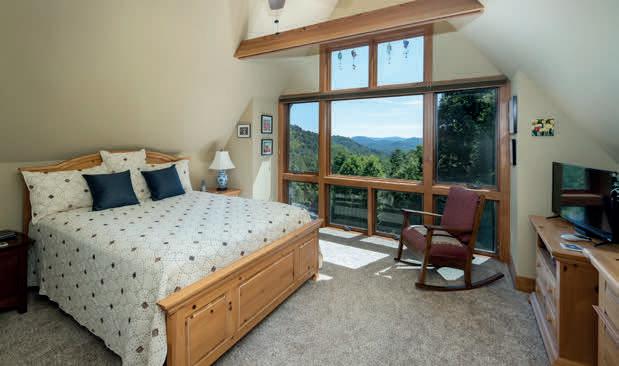
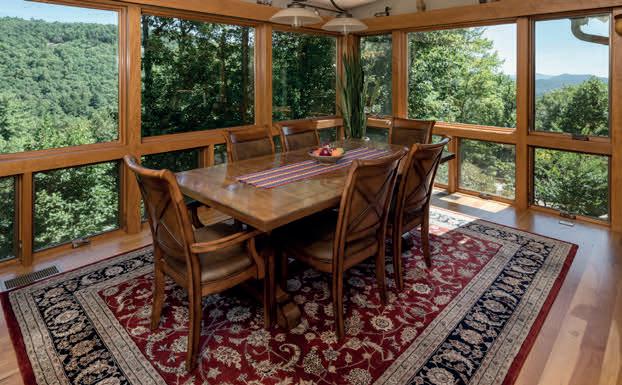
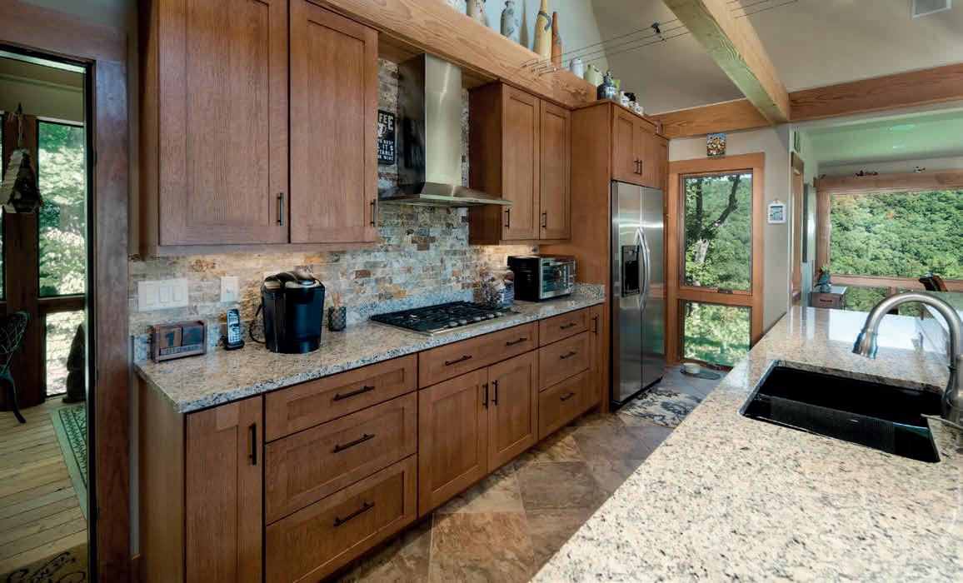
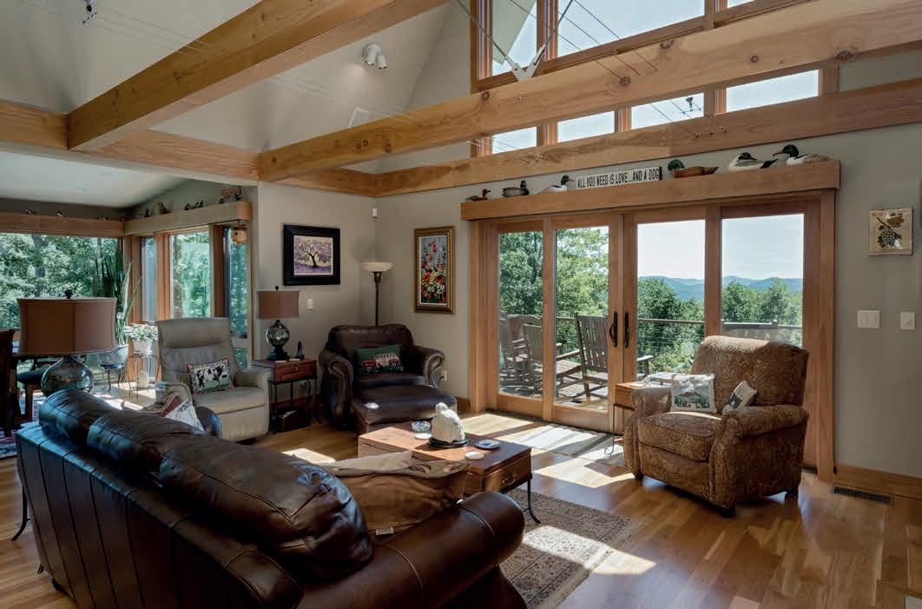
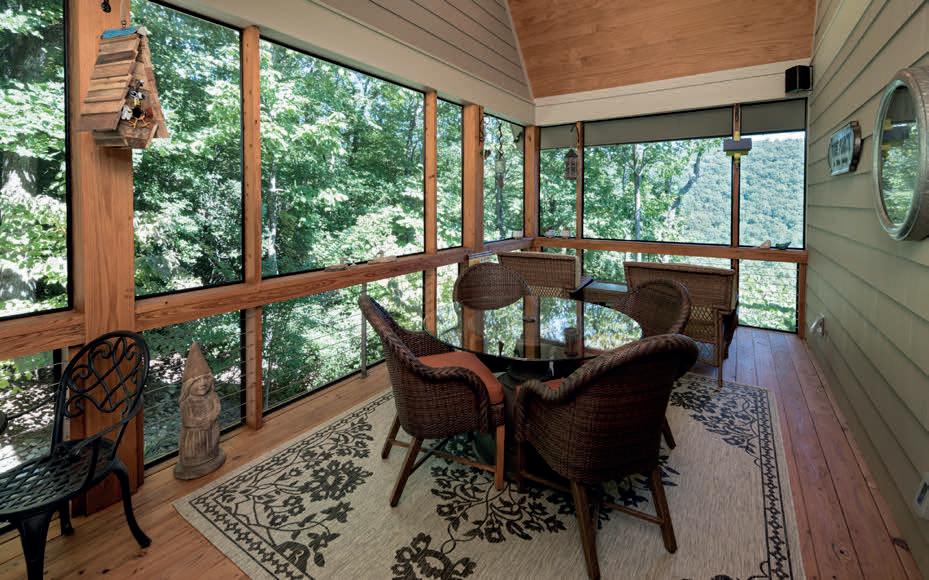
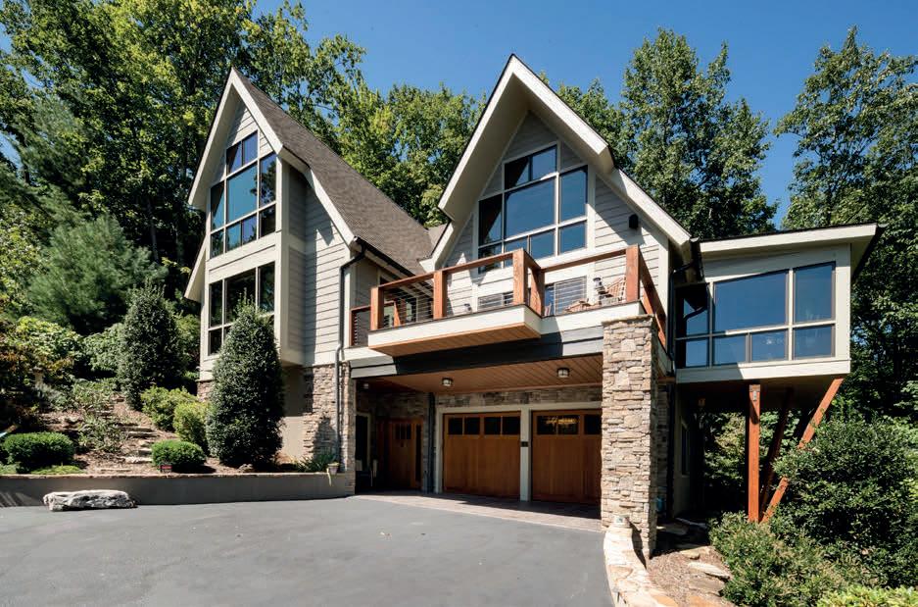
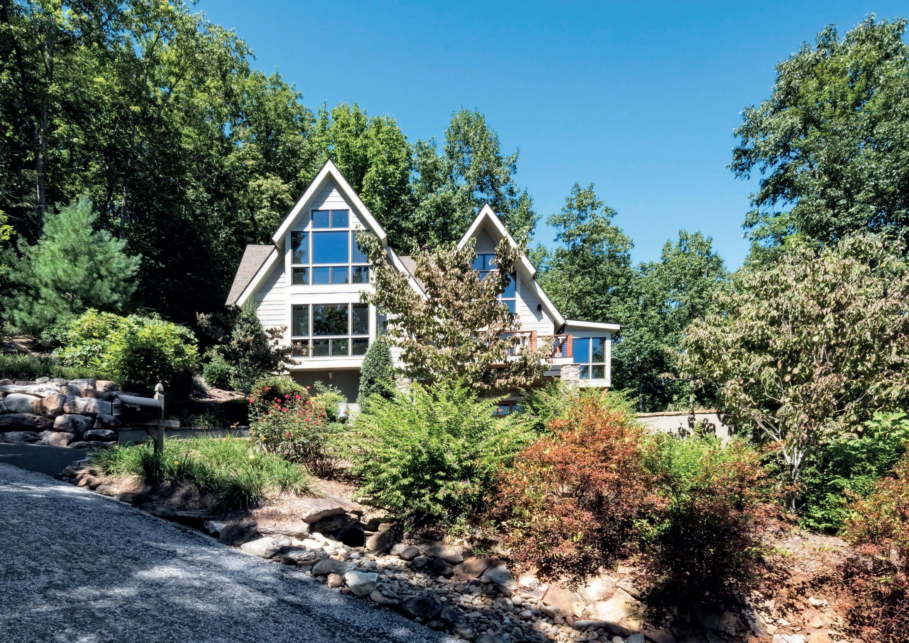
61 MISTY RIDGE WAY, ZIRCONIA, NC 28790 3 BEDS | 3.5 BATHS | $1,575,000
Tincher LICENSE NC REAL ESTATE BROKER 828.674.0766 tincherterry137@gmail.com 3182 Sweeten Creek Road, Asheville, NC 28803
Terry
Offered at $545,000 | MLS# 3924313. Love being in the heart of all the action? Well this spacious luxury penthouse condo is just right for you! Four bedroom, three bath home offers an open floor plan and lots of custom high end finishes. Living room with switch-activated gas fireplace. There is a convenient computer niche downstairs as well as a little hideaway for your fur babies! All closets have custom built-in shelving. The primary suite features a walk-in closet most of us dream about, spa-like bath with double steam walk in shower and large soaking tub. Lots of improvements throughout like new HVAC, hardwood flooring, light fixtures, refrigerator, painting, etc. Community features private parking (two covered spaces) and elevator. This special, premier condo features its own private rooftop terrace as well as a front balcony to enjoy all the happenings downtown. The building offers the perfect lock and go living. Fantastic location within walking to Hendo’s fantastic restaurants, shopping, music and festivals.

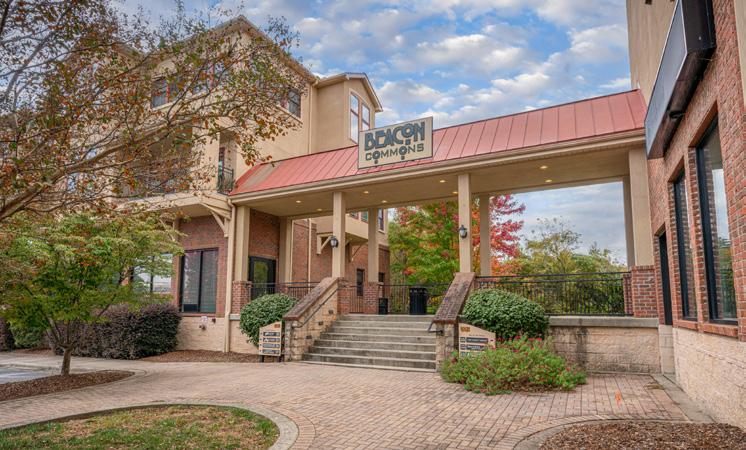
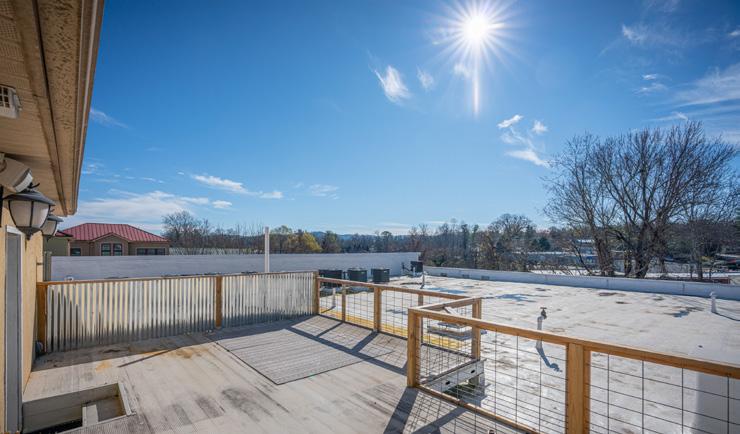
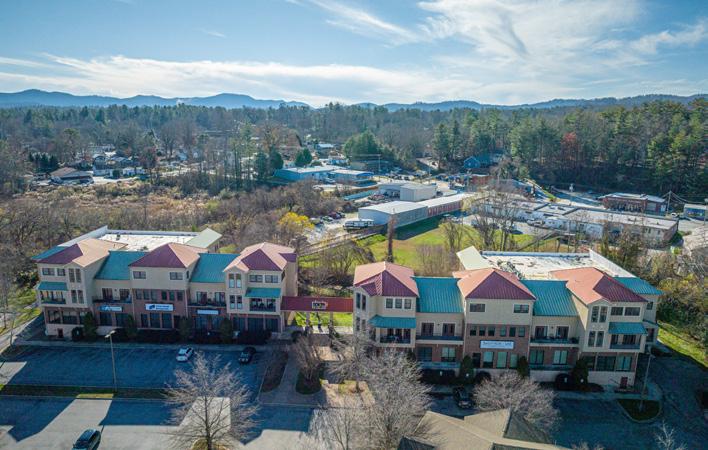
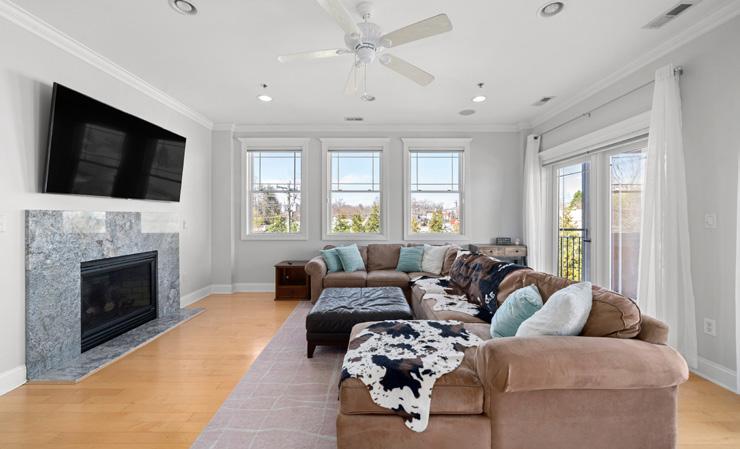
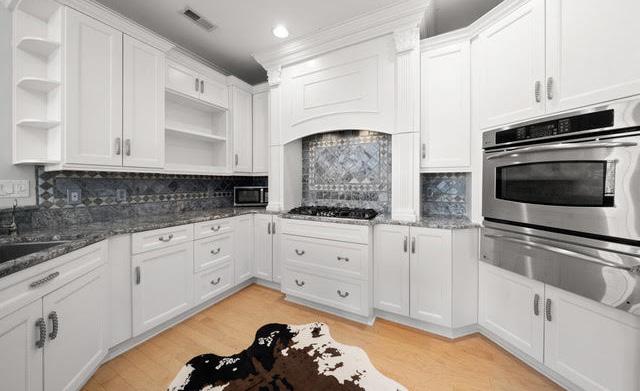
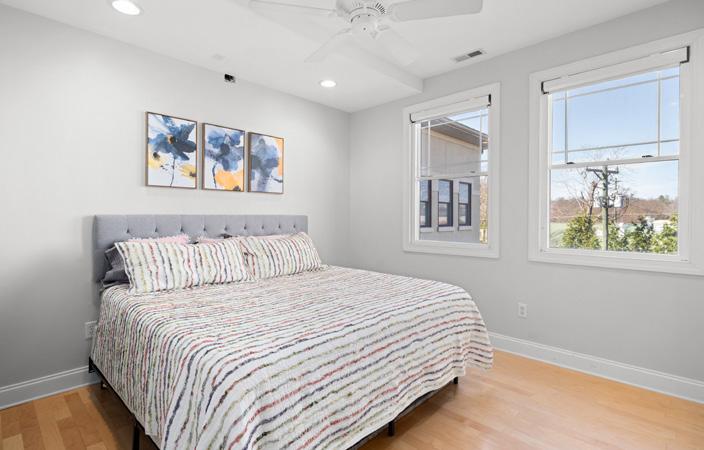
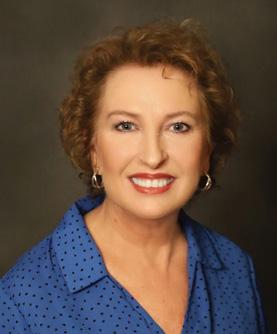
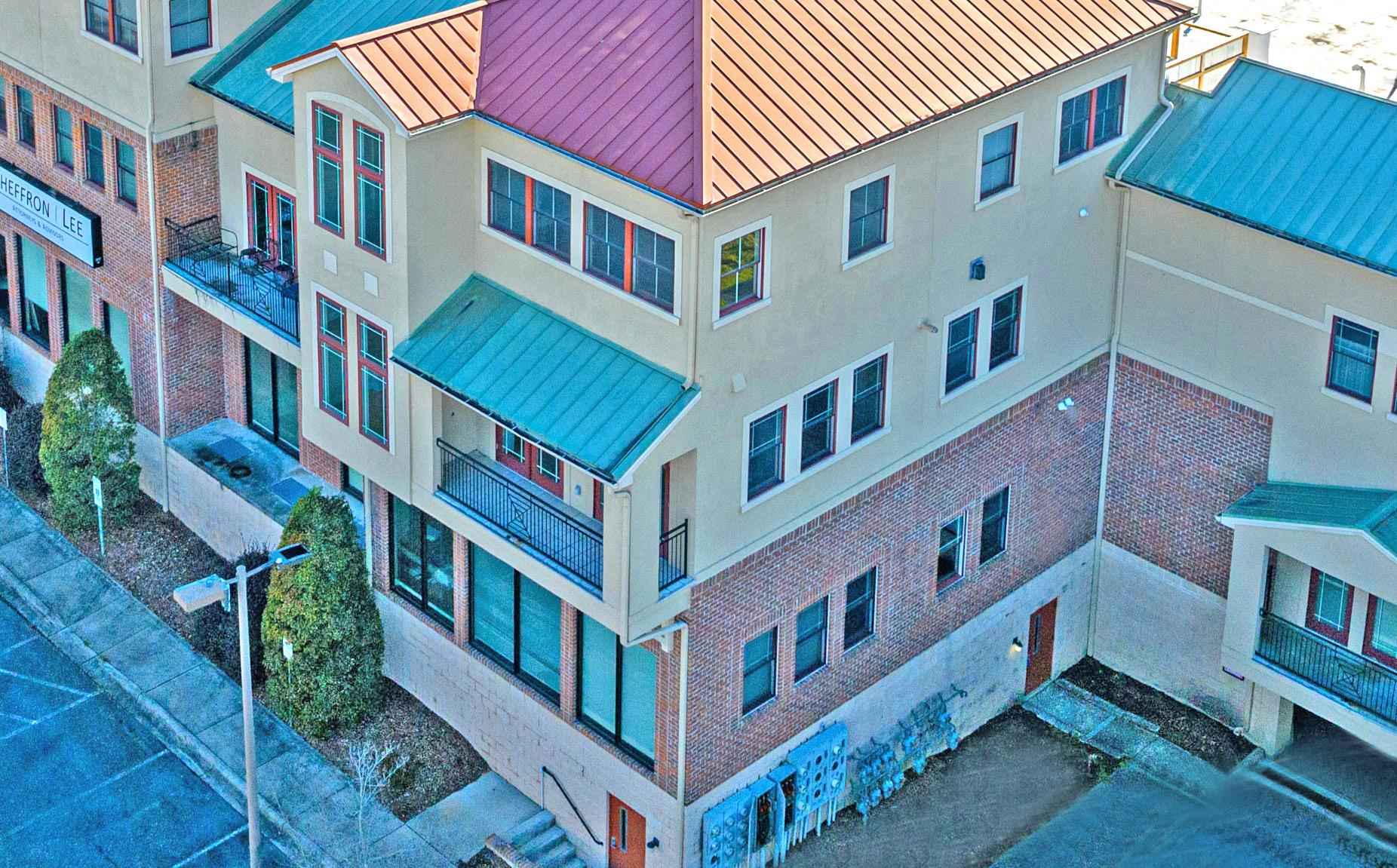
828.329.1395 bricker661@gmail.com www.newviewrealtyllc.com Barbara Bricker NC/SC BROKER REALTOR® 475 S CHURCH STREET APARTMENT L, HENDERSONVILLE, NC 28792 CONDO IN THE HEART OF HENDERSONVILLE
34
Beautiful Arts and Crafts Style Home
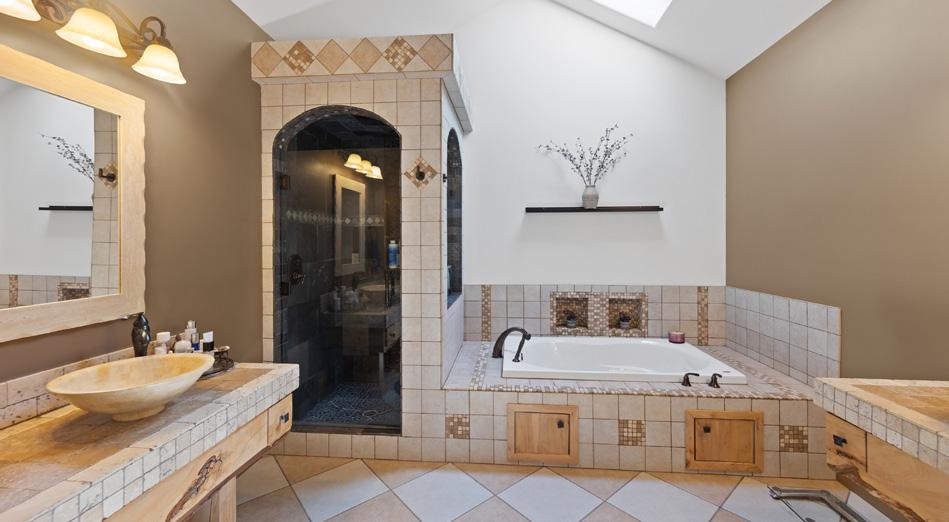
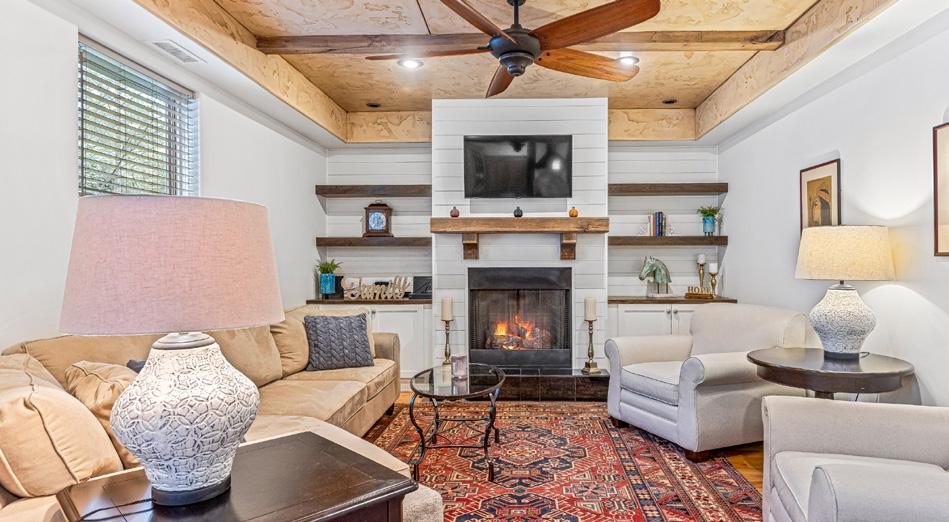
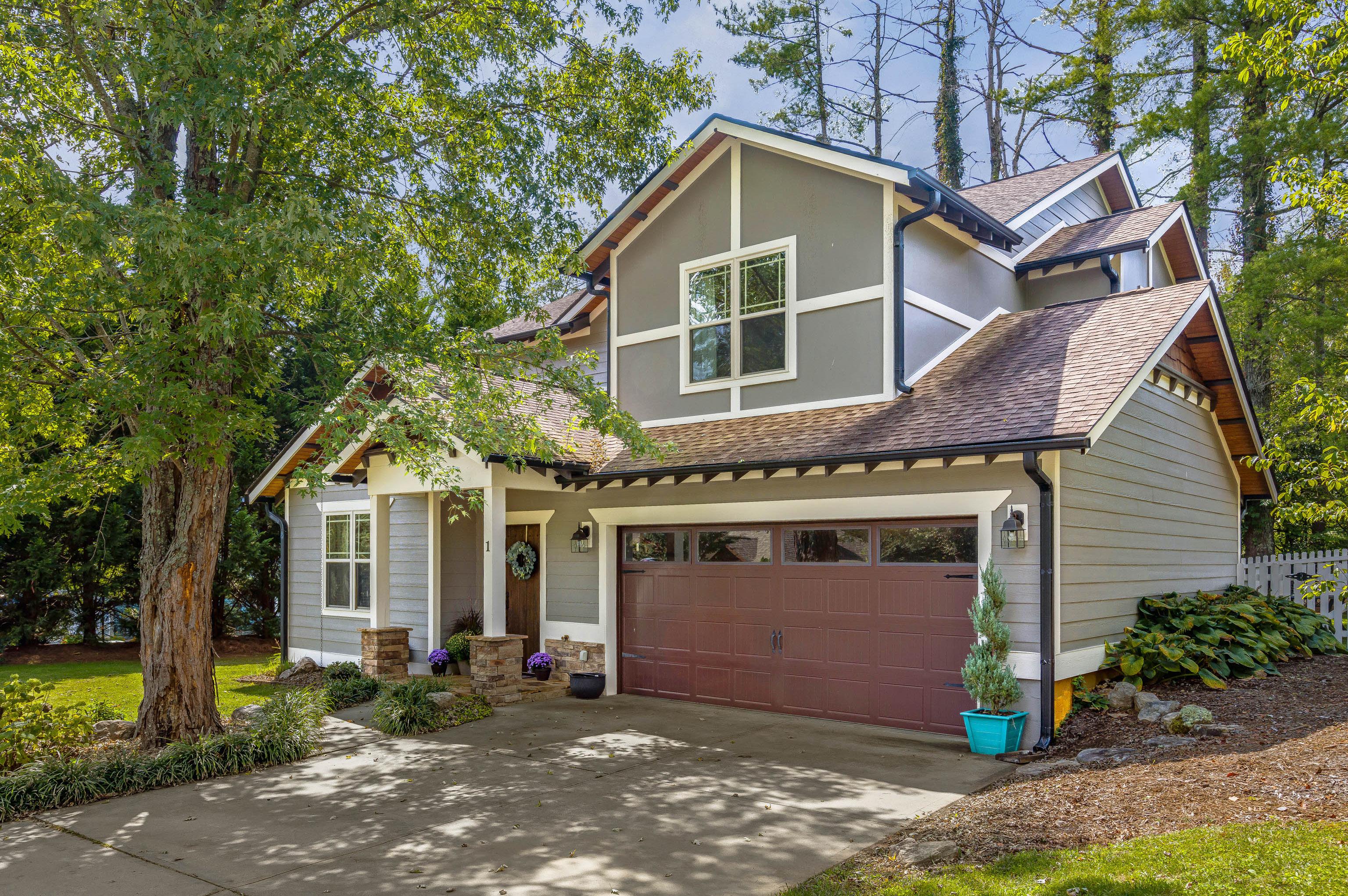
1 Oak Springs Drive, Arden, NC 28704
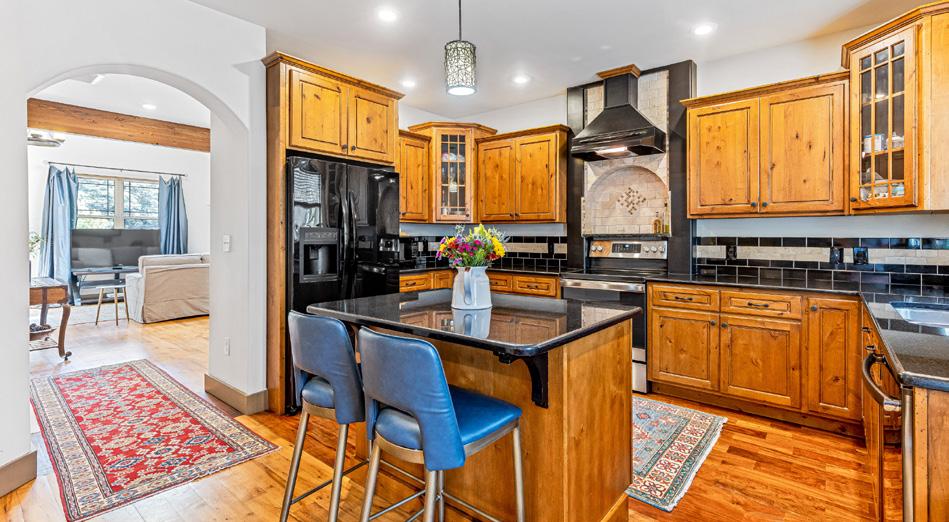

Convenience is key for this beautiful Arts and Crafts style home. With easy access to I26, Biltmore Park, medical, retail, restaurants and schools; everything you need is close by. You’ll enjoy the privacy of your tree lined yard while relaxing on the screened porch or rear deck. Living is easy in the rustic atmosphere enhanced with exposed beams, curved archways and beautiful hardwoods throughout. The custom kitchen cabinets, granite countertops and stainless appliances make mealtime extra special. The open access to the den provides a cozy space to enjoy the fireplace or to watch TV. A centrally located split staircase leads to the large upstairs bedrooms and laundry room. The primary bedroom features a vaulted ceiling with a beautiful appointed ensuite including double vanity, separate shower and jacuzzi tub.

BROKER ASSOCIATE
3 BEDS | 2.5 BATHS |
SQFT |
Steve Crouch RESIDENTIAL
C: 828.215.2871 O: 828.697.0515 scrouch@beverly-hanks.com
1,990
$550,000
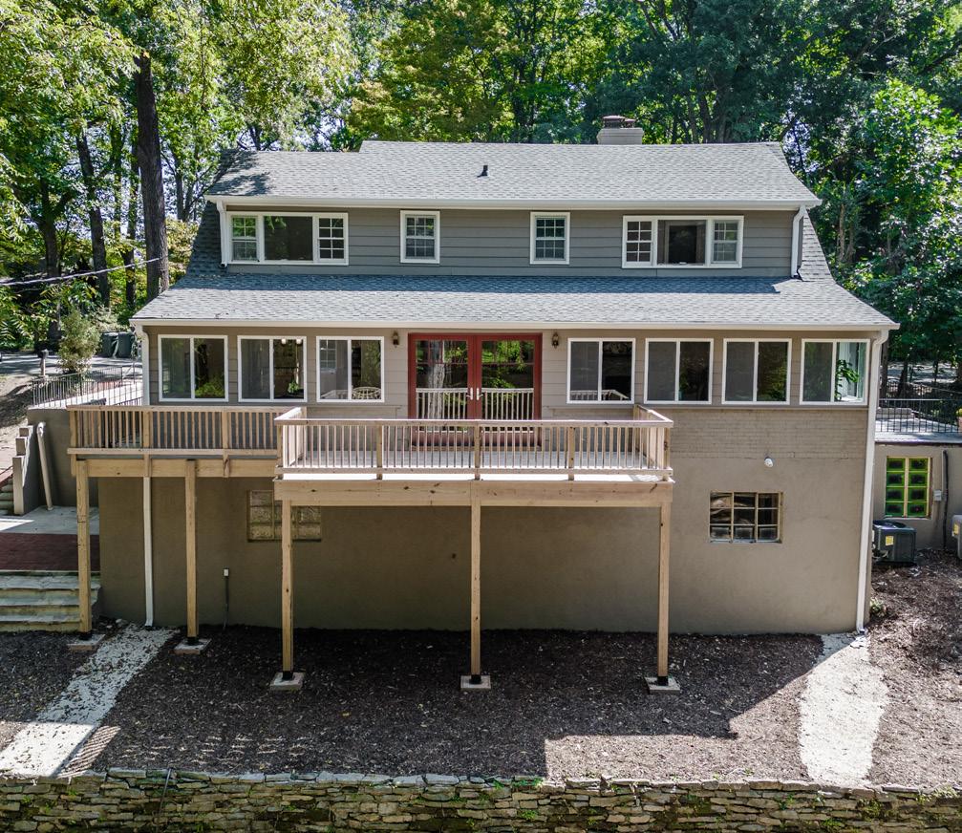
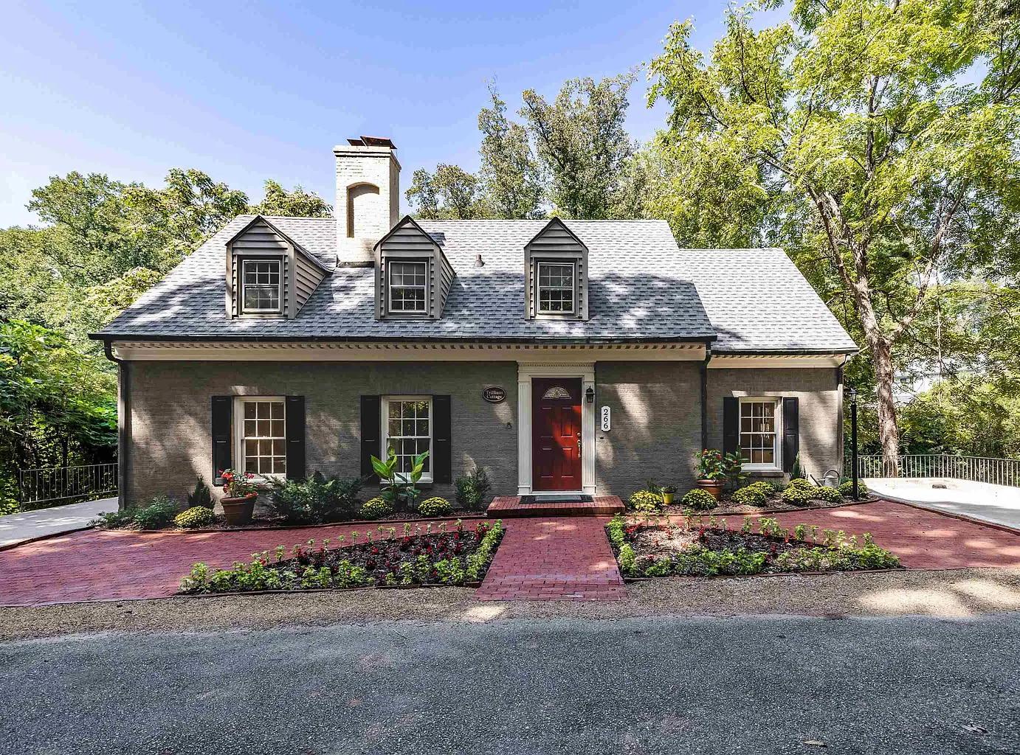
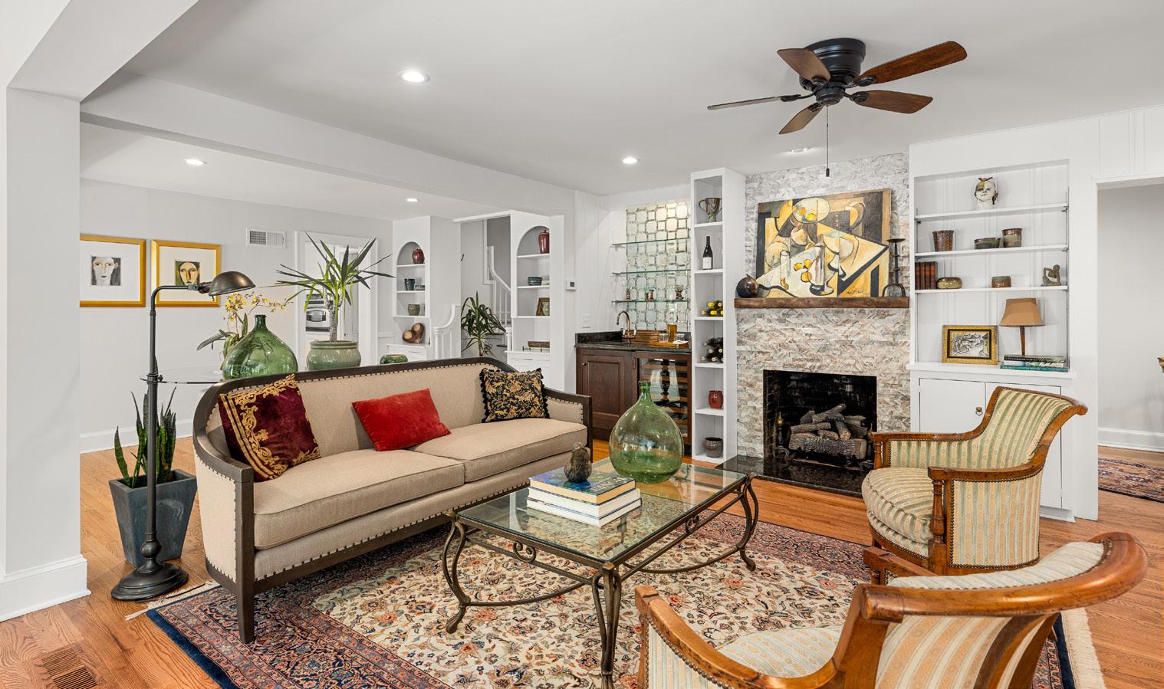
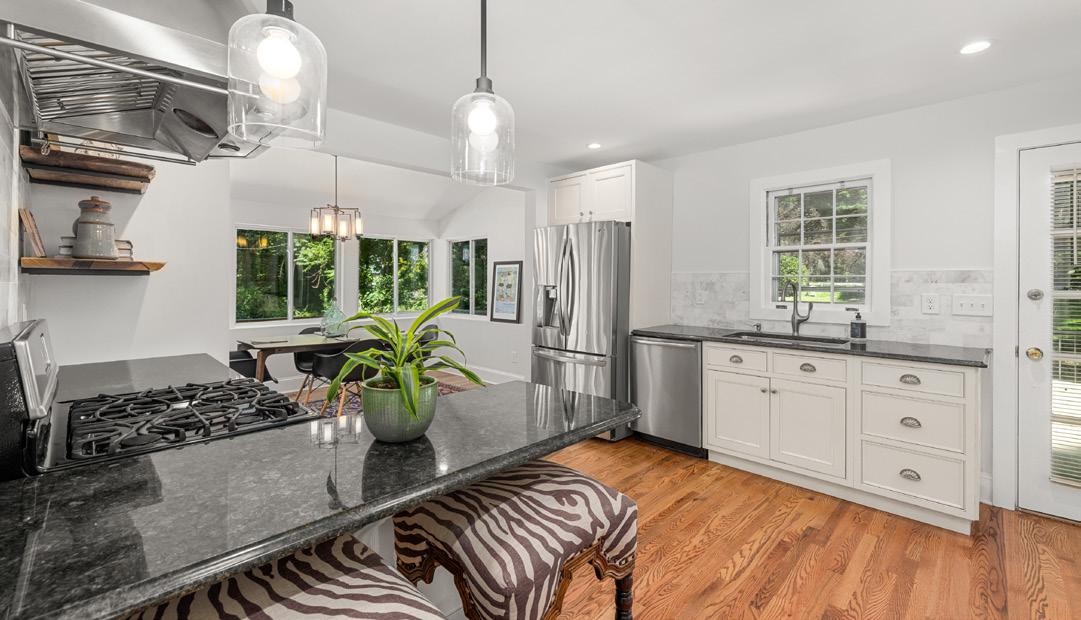
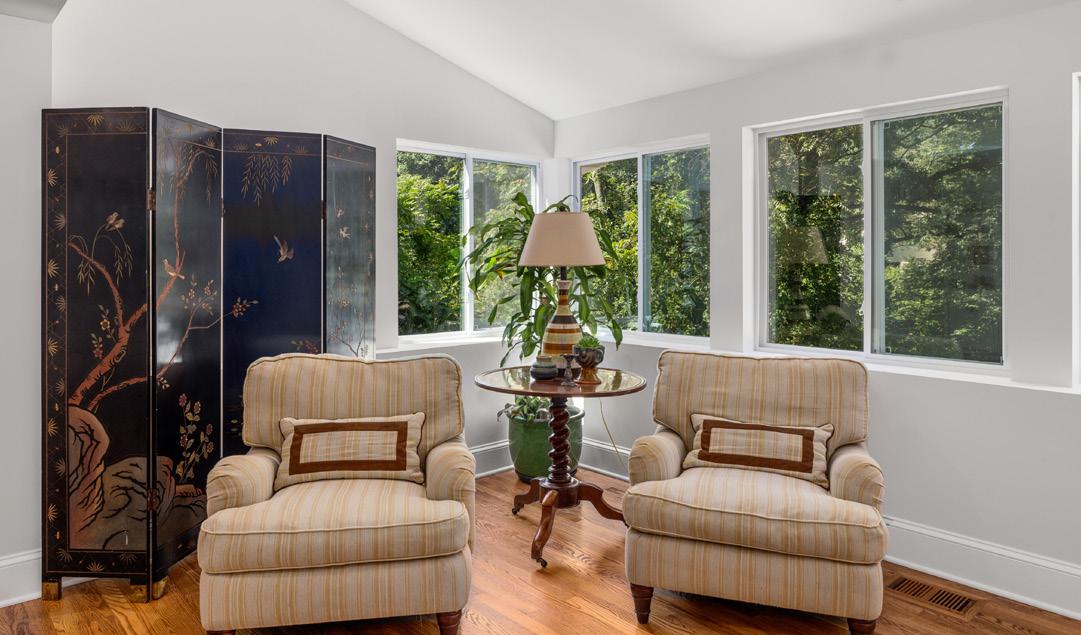


Ronald A. Piccari ASSOCIATE | LICENSE# NC 225569 / SC 51404 828.606.7441 ronpiccari@rpiccari.com rpiccari.remax.com 264 Baker Road, Tryon, NC 28782 2 BEDS | 2.5+ BATHS | 2,230 SQFT | $569,000 “Picture yourself in this charming turnkey home in the forest! “Trillium Cottage” – a vintage 2-story brick home located at the top of a no thru traffic street. Features include new roof, gutters & downspouts, and new stucco foundation. Completely refurbished throughout with dual zone HVAC systems, as well as custom Plain & Fancy kitchen cabinetry & granite countertops. Handcrafted black walnut office desk, fireplace mantle, and kitchen shelves. A custom wet bar with Sub-Zero wine fridge and designer touches throughout. Spacious 360 open floor plan with lots of light and abundant storage. Enjoy winter mountain views through Anderson eight-foot French doors onto the new wooden deck off
the great room. Freshly painted exterior & interior, remodeled bathrooms and refinished hardwood floors throughout. The full basement with
egress & roughed in plumbing can be used for a rec room, additional storage, art & crafts, planting, hobby/wood shop, wine cellar, etc.”
of
two
Exquisite lake front log home on Lake Santeetlah. This one of a kind custom log home has it all. Main level features a grand foyer/entryway with a buck stove for those chilly nights, then to the stunning living room with a two story stone fireplace, open kitchen with Canadian Heartland stove/oven and Corian counters. Laundry and half bath are located off the kitchen. Primary bedroom suite has gas log fireplace and private bathroom with stand tile shower and jacuzzi tub. Second en suite bedroom is also on main with private bathroom. The upstairs loft area has a large sitting area and a third bedroom and bathroom with whirlpool tub/shower. Enjoy the views of the lake from the wrap around decks and private dock. Home has red oak floors throughout, copper gutters, and easy access driveway.
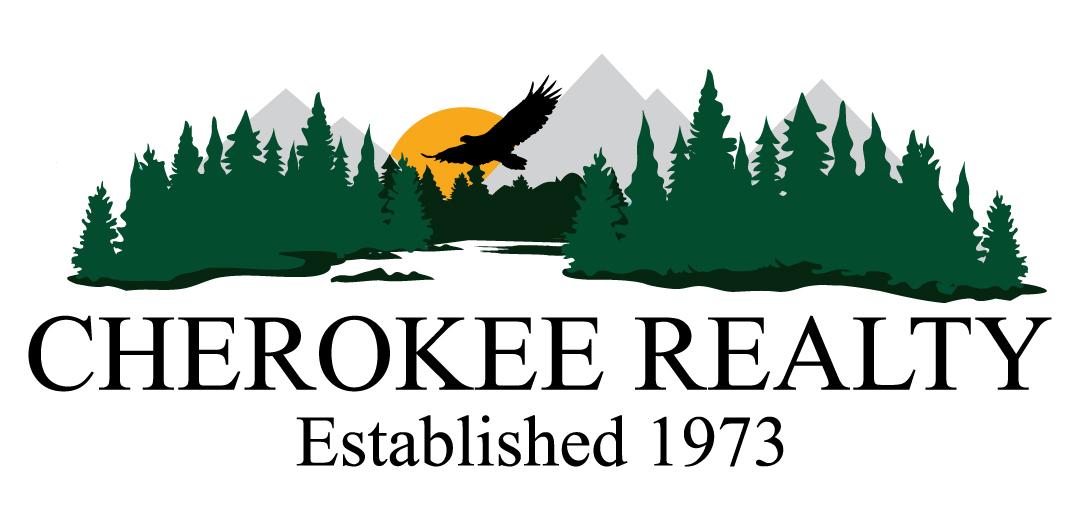

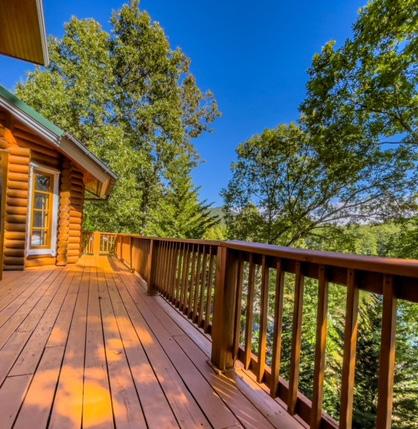
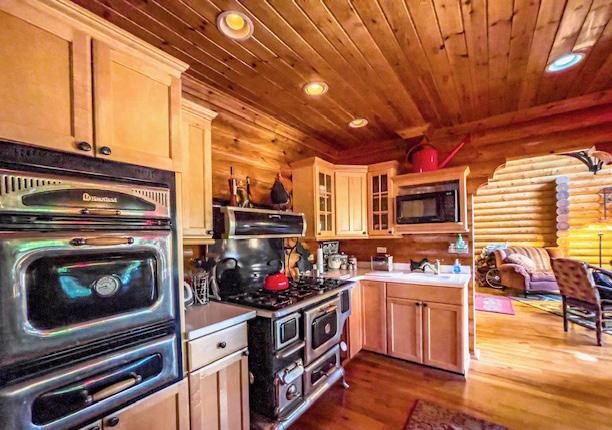
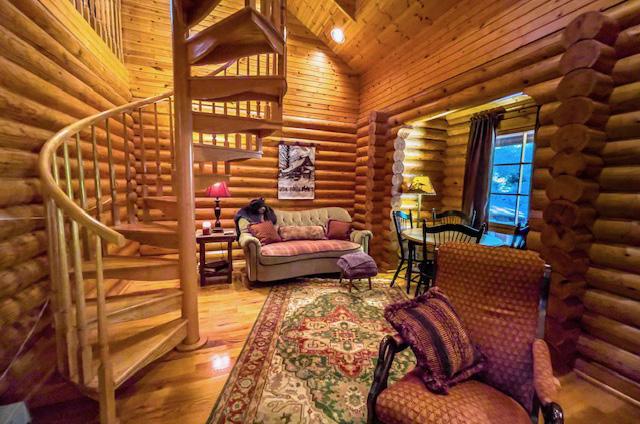
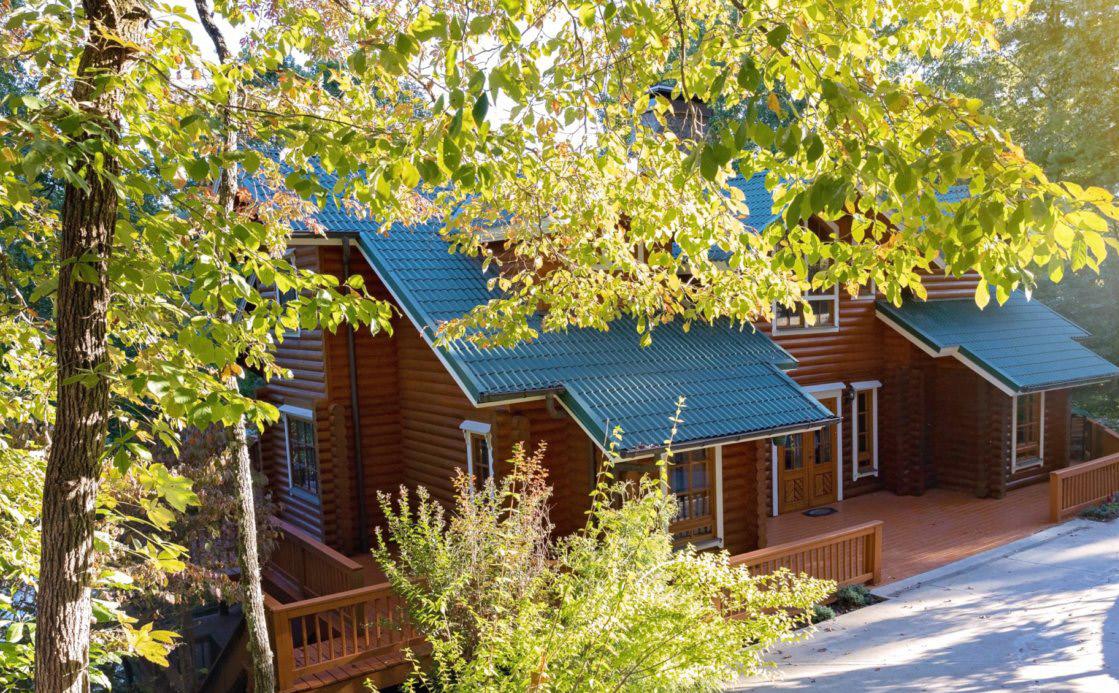
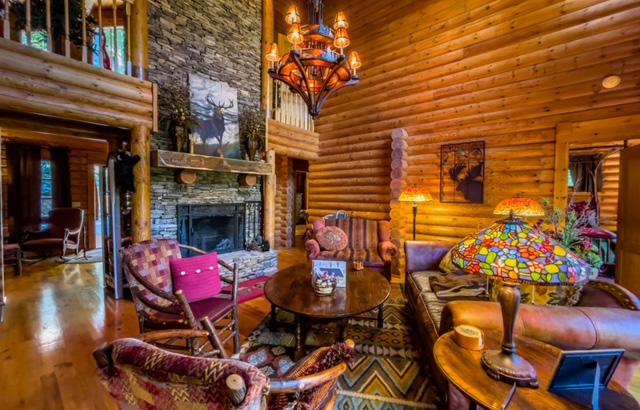
$1,395,000 | 3 BEDS | 4 BATHS | 2,544 SQFT 214 CROSS CREEK TRAIL ROBBINSVILLE, NC 28771
828.788.6196 mollythomas11@yahoo.com www.cherokeerealty.com Molly Thomas BROKER/REALTOR ®
Great architecture is formed by its amazing surroundings. The style. The design. The landscape. The traditions. This home speaks volumes and has it all! Every room is inviting and every detail is intentional. Central vac. Thermador gas cooktop. Double hung sheetrock. Beautiful raised panel Cherry. Two fireplaces. So many special touches and finishes to list them all. Must see in person to appreciate this charming, custom designed home. Spacious rooms with great flow for entertaining guests. Two downstairs powder rooms. 5 bedrooms & 3 full baths. Owners retreat on main living area. Laundry room. Nice sunporch off the great room overlooking beautifully landscaped yard and nice brick patio area. Irrigation & security system. Carport with attached storage for your needs. Don’t let this gem slip away- schedule a preview day today!
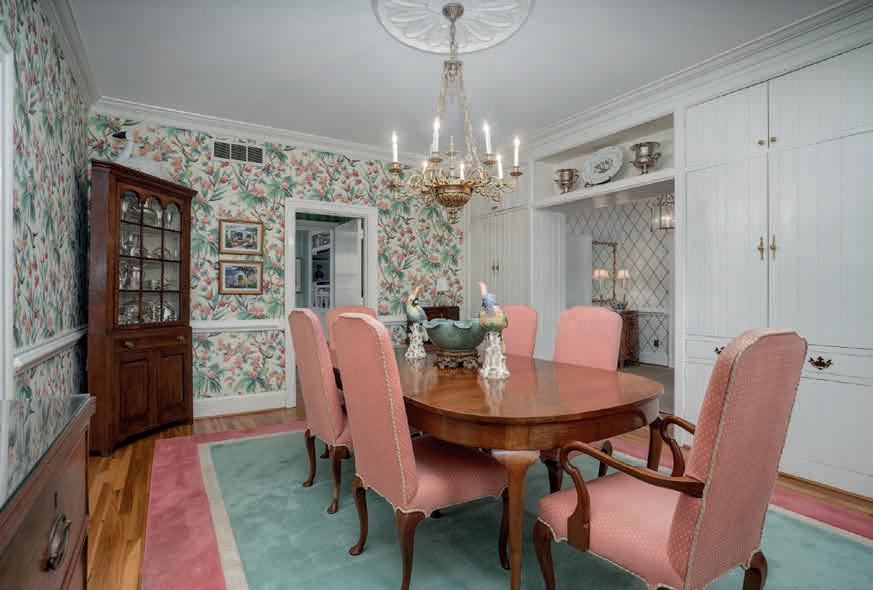
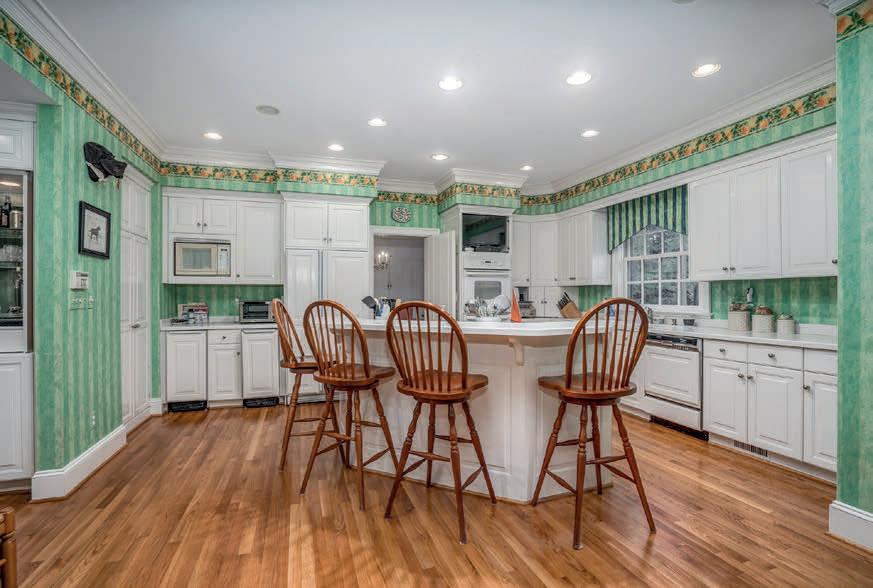
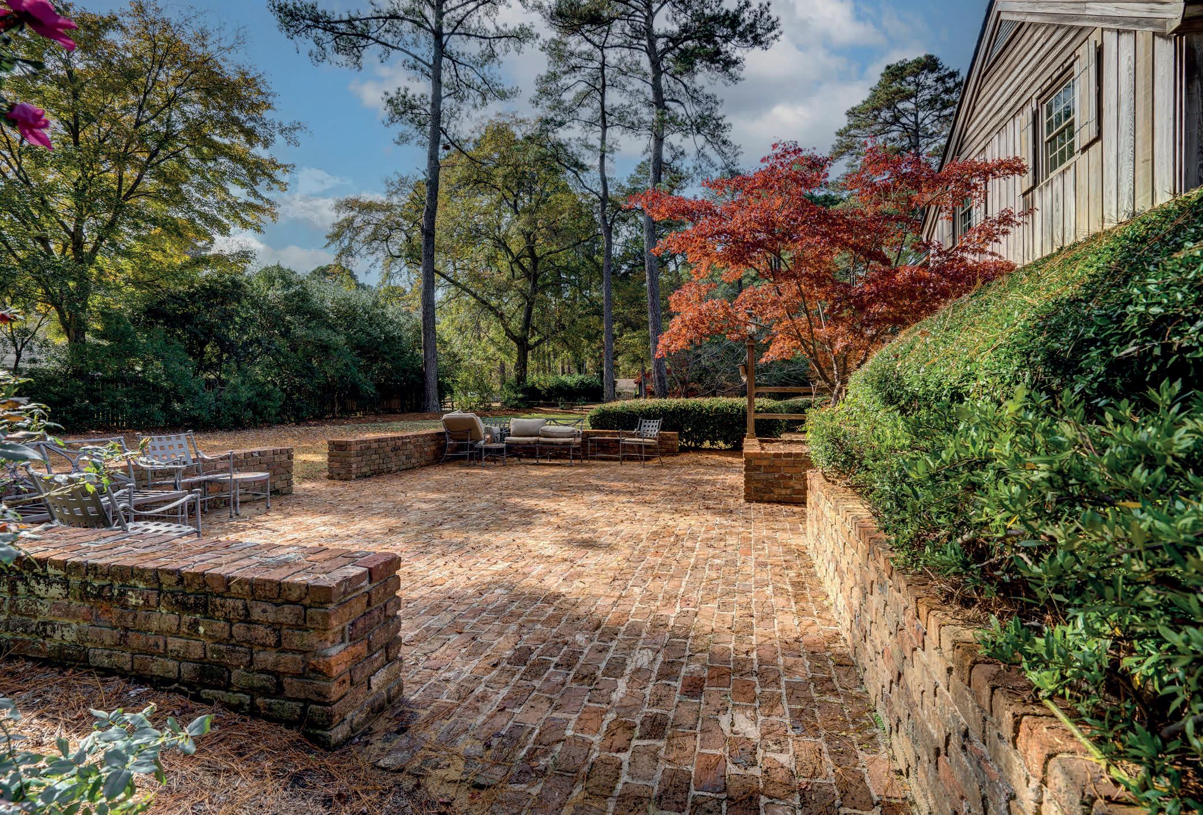
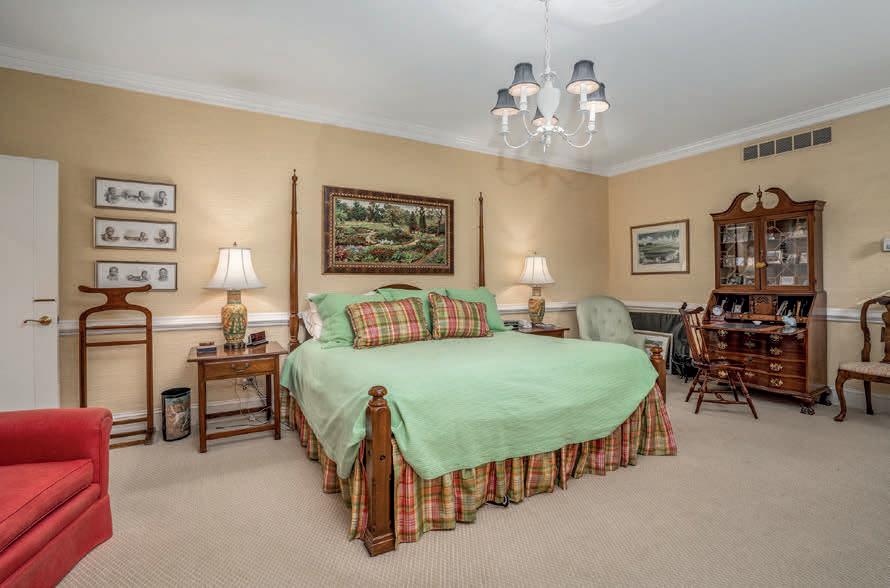

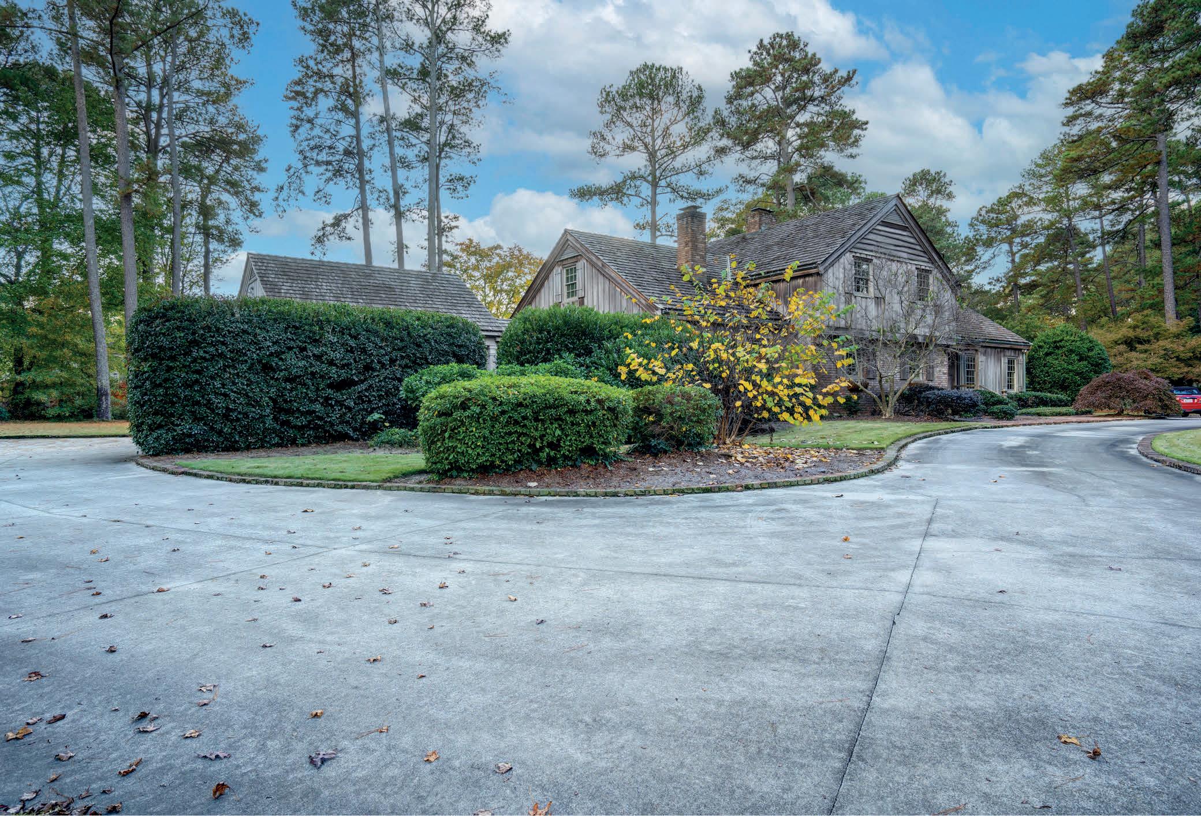
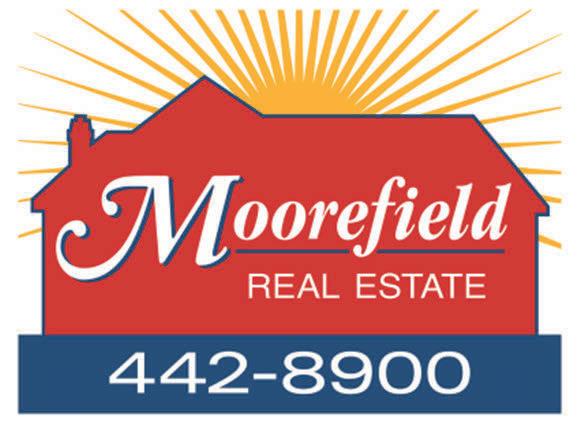

3819 WOODLAWN ROAD, ROCKY MOUNT, NC 27804 5 BEDS | 3.5+ BATHS | 5,552 SQ FT | $724,500
Kellie Roy Jolley REALTOR ® 252.469.9649 kellieroyrealtor@gmail.com www.kellieroyrealtor.com
38
Explore North Carolina

67 HIGHLAND HILLS DRIVE, BURNSVILLE, NC 28714
PRIVATE HOUSE WITH STUNNING VIEW
213 Straits Haven Road, Beaufort, NC 28516 Lugean Hogan REALTOR ® 40
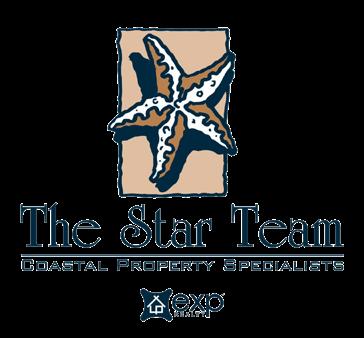
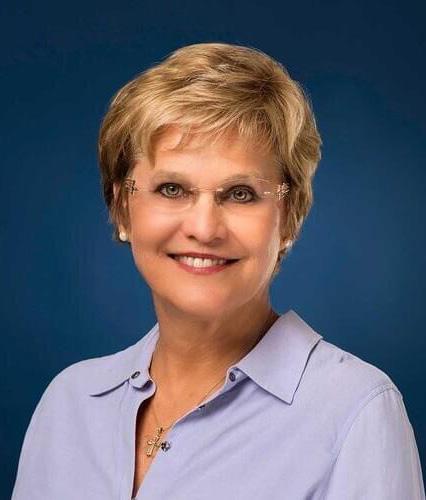
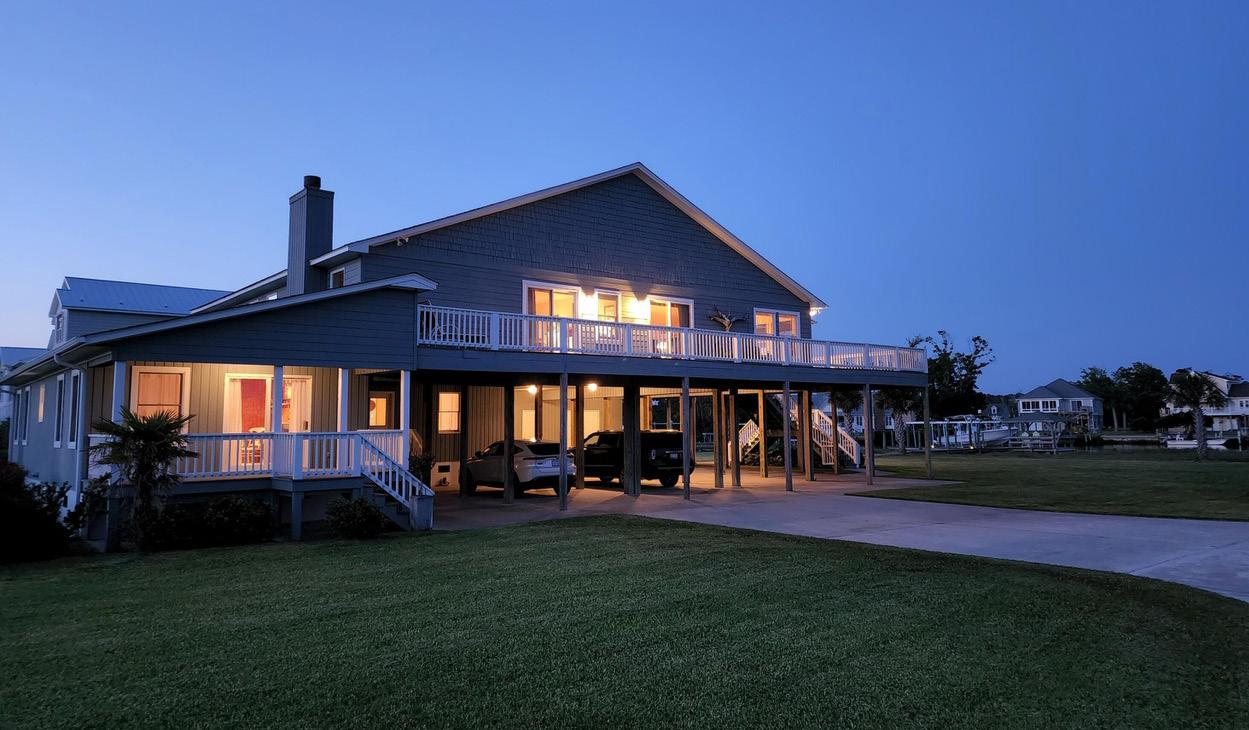
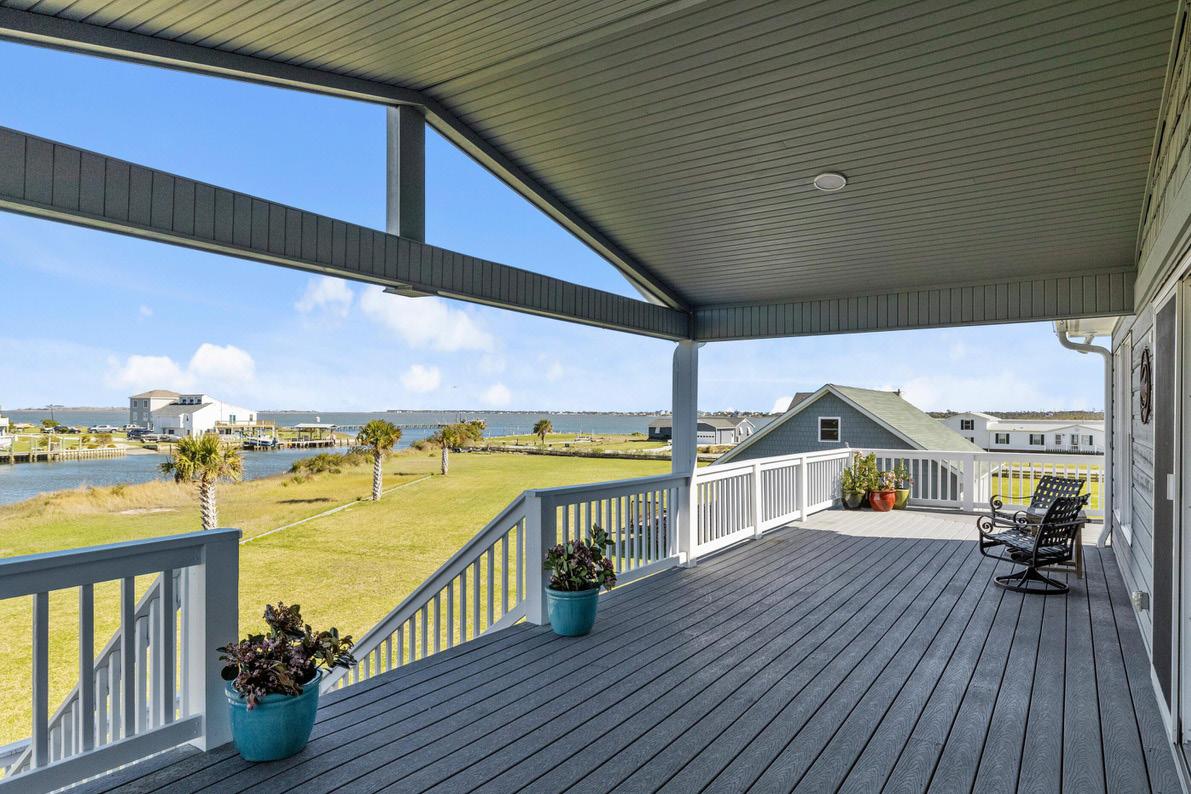
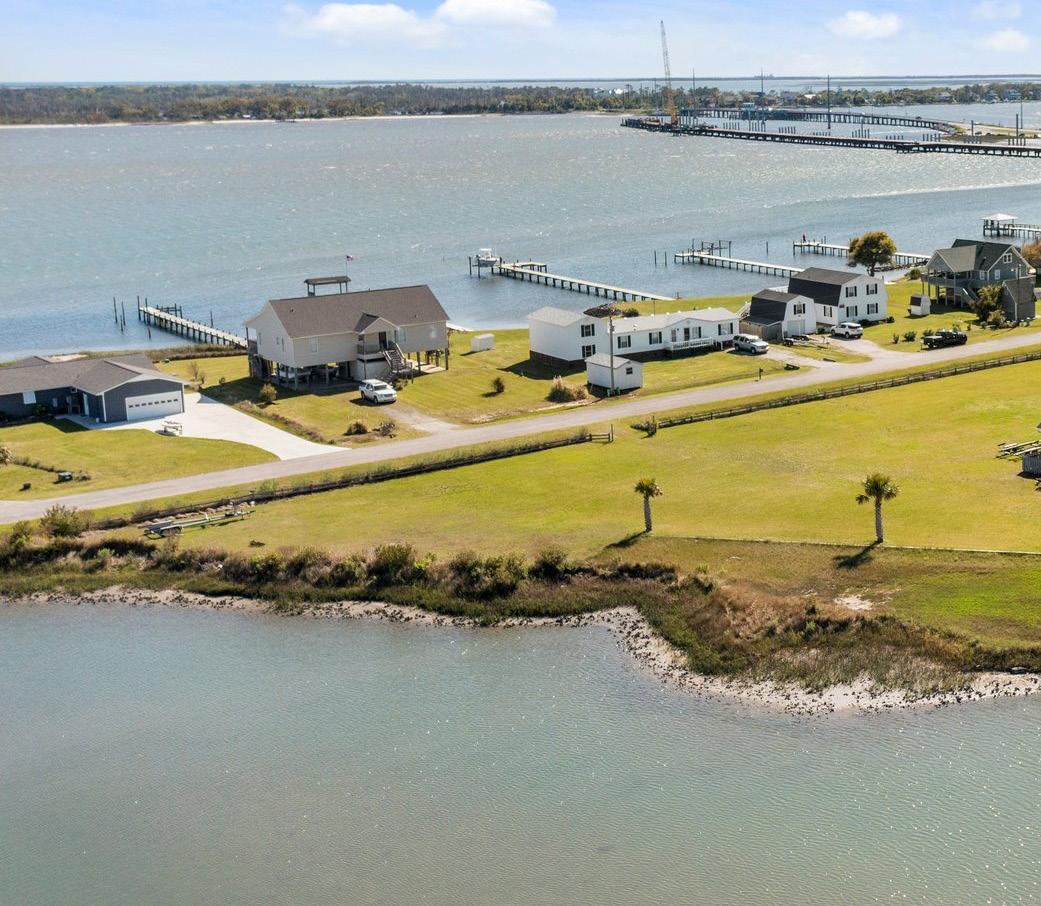
$1,299,000 | 3 BEDS | 3 BATHS | 3,837 SQFT
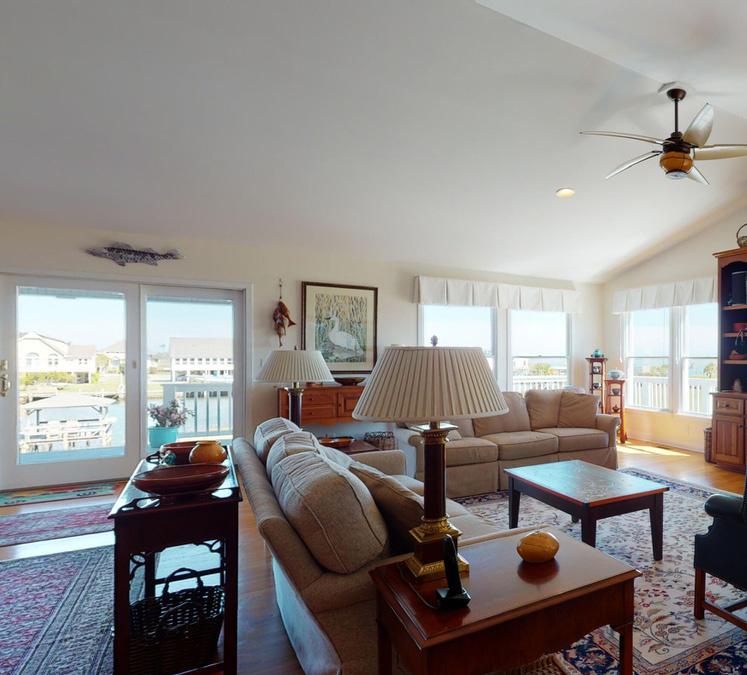
PRIVATE WATERFRONT ESTATE in Straits with 2 boat lifts and easy access to Cape Lookout National Seashore! NO HOA! Rarely found acreage with protected waterfront featuring great views of the Straits and Harkers Island. Two houses in one as this property has 2 bedrooms downstairs with a full kitchen, living area, bathroom, and elevator to get you upstairs to another full house! Much of the upstairs was added in 2008 to the original home along with the Trex wraparound deck to provide fabulous water views, enjoy cool breezes, and allows outdoor space to cook and even dine outside. The kitchen has custom cabinets, granite countertops, a Wolf gas stovetop, wall oven and microwave, a Sub-Zero refrigerator, and even a built-in ice maker. You will not believe the parking and party area underneath the addition as well as the special room for fishing gear. The large 2-car garage is heated and cooled and has cabinets, work tables, and even a huge storage area upstairs. Two freezers will take care of all the fish, shrimp, and crabs you catch right out your backdoor. Additionally, you don’t have to worry about losing any of the shrimp or fish as this house has a whole house generator to kick in as needed. Extra parcel #732604939034000 is included. This charming house needs to be seen to be believed. Book your appointment quickly! 252.723.1628 Lugean@StarTeamRealEstate.com%0d www.starteamrealestate.com
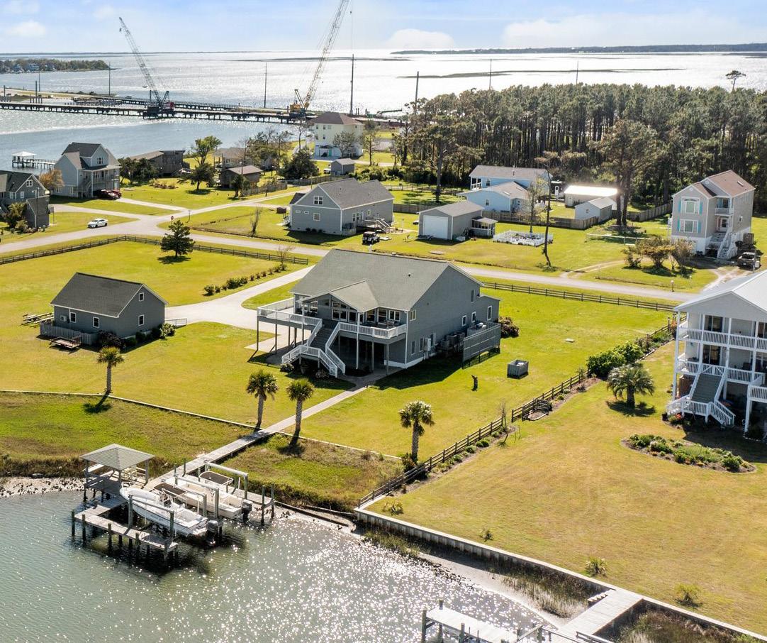
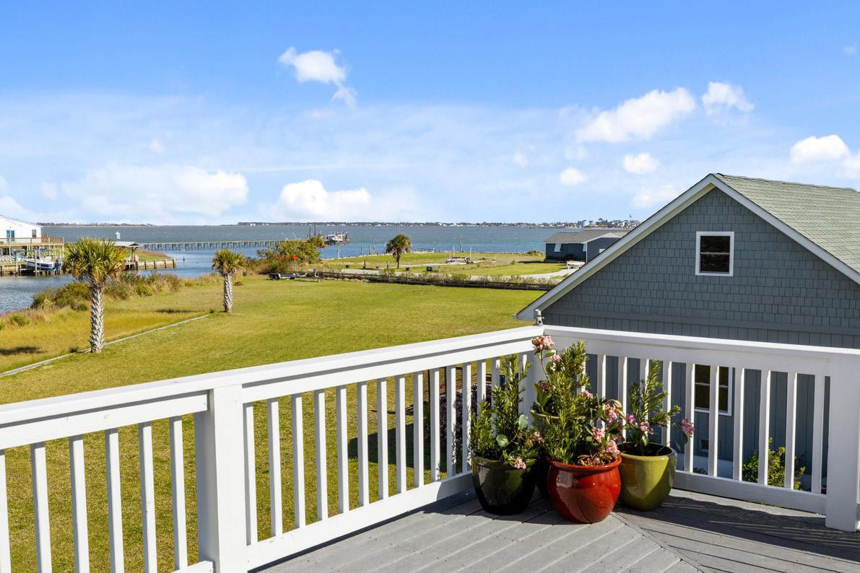
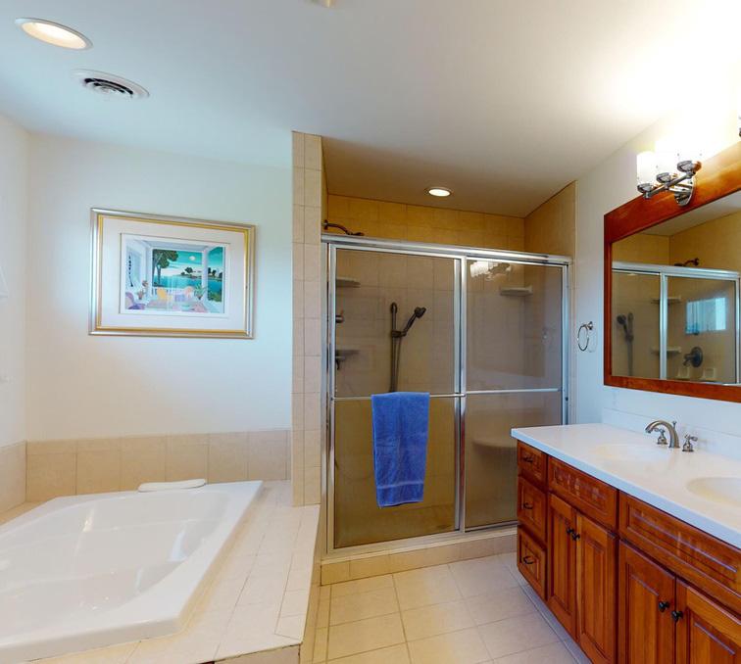
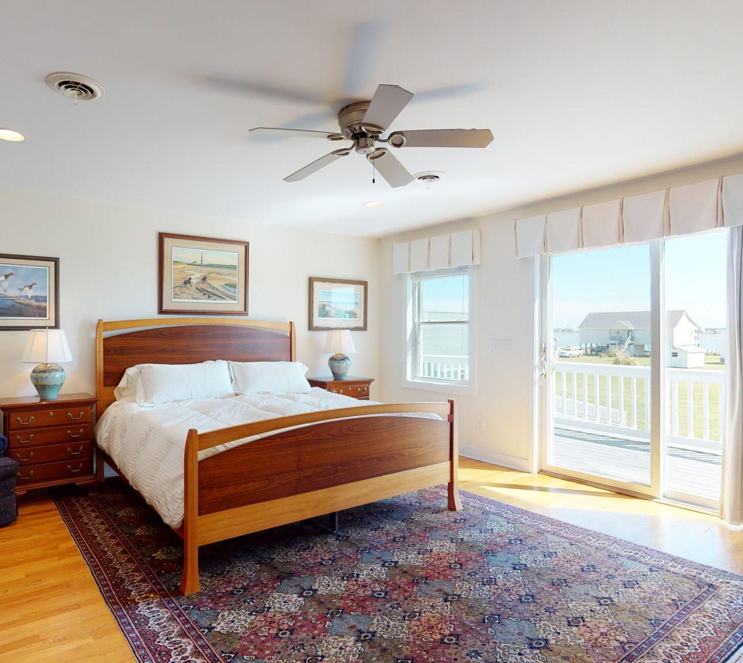
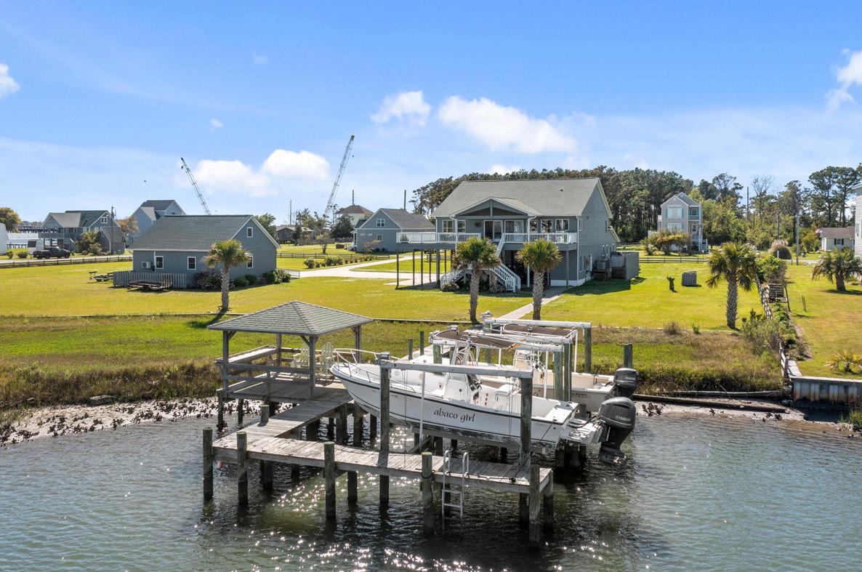
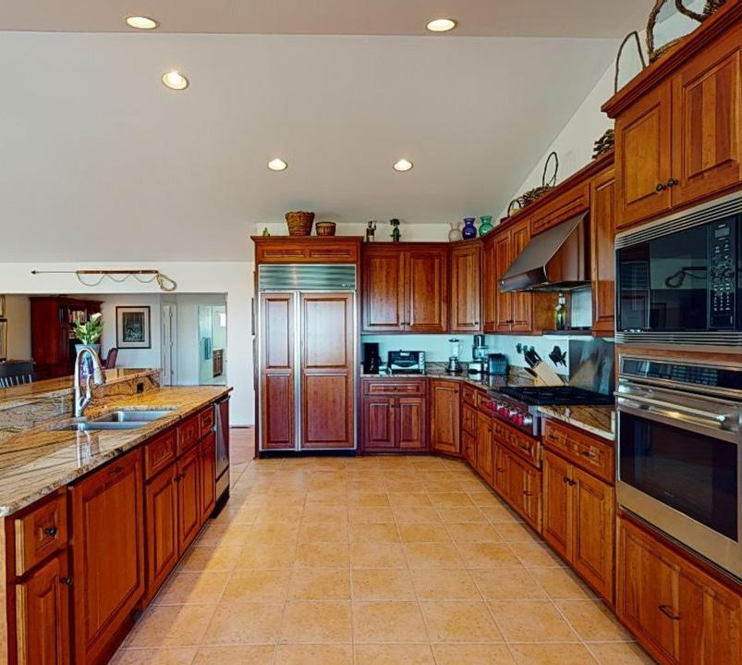
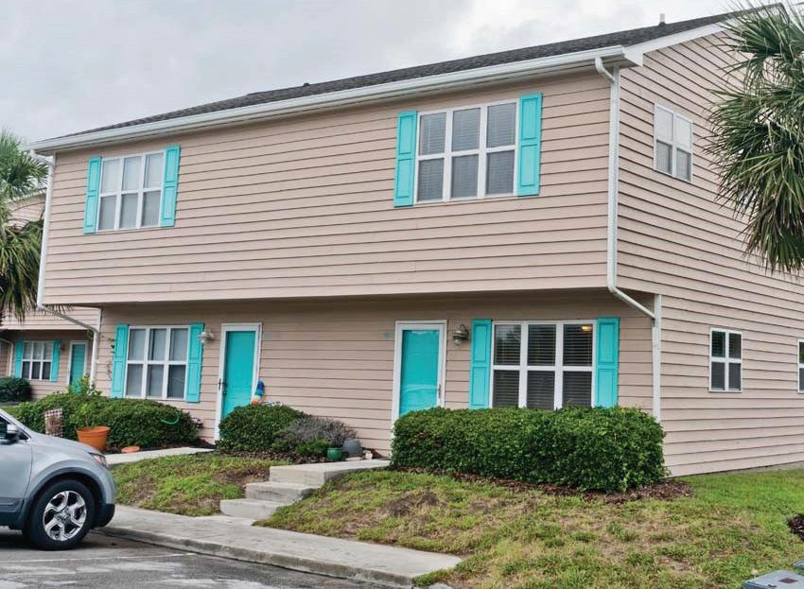
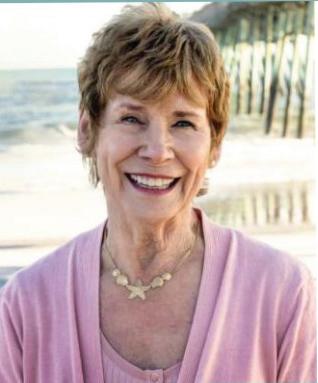

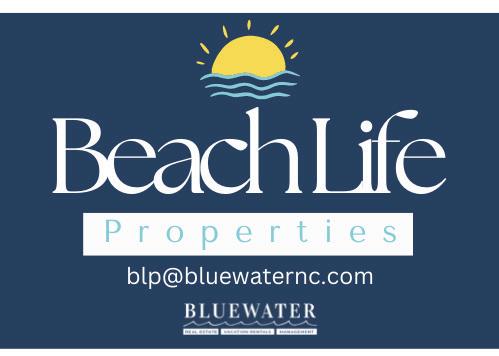
END UNIT affords more privacy and additional windows for a light and bright feel!
BR, 2.5 Bath,
everything in town! Short walk to beach access (with golf cart parking spaces), shopping center,
grocery stores,
park, restaurants. Golf cart accessible except on Hwy 58. Covered patio out back is enclosed with privacy
storeroom for your beach toys, bike, etc. Sold furnished with some owner exceptions. All appliances convey, including stack washer and dryer and most of the furniture. LVP flooring on 1st floor. Solid surface countertops in kitchen and baths.
wait to
this
your Crystal Coast NC home! Vacation short-term rentals are allowed also. 3 beds • 2,5 baths • 1,120 sqft • $389,900 8811 JANELL COURT, EMERALD ISLE, NC 28594 Emerald Isle Oceanside Townhouse Susan Goines BROKER/REALTOR® 200 MANGROVE DRIVE, EMARLD ISLSE, NC 28594 Cell: 252-728-0063 Office: 252-354-2128 susang@bluewaternc.com SusanGoinesCoastalNCHomes.com
3
with convenient location near
2
bike path, water
fencing. Exterior
Don’t
make
townhouse
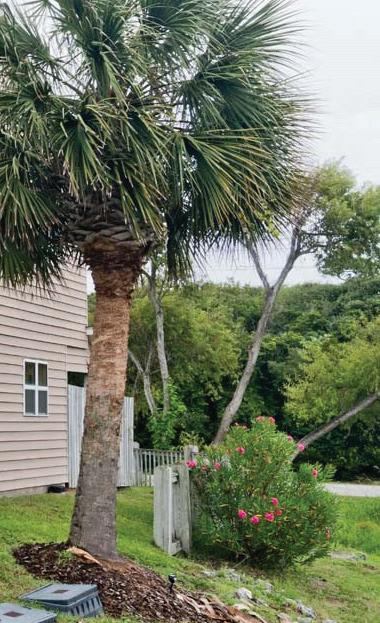

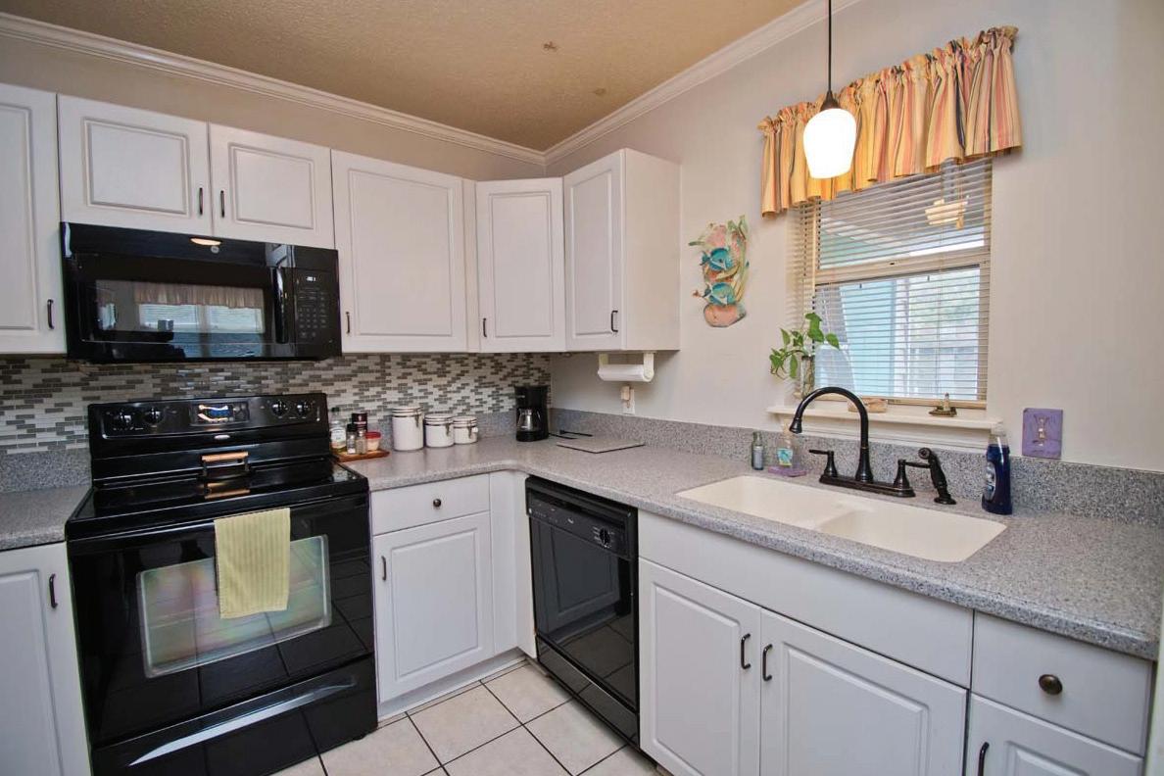
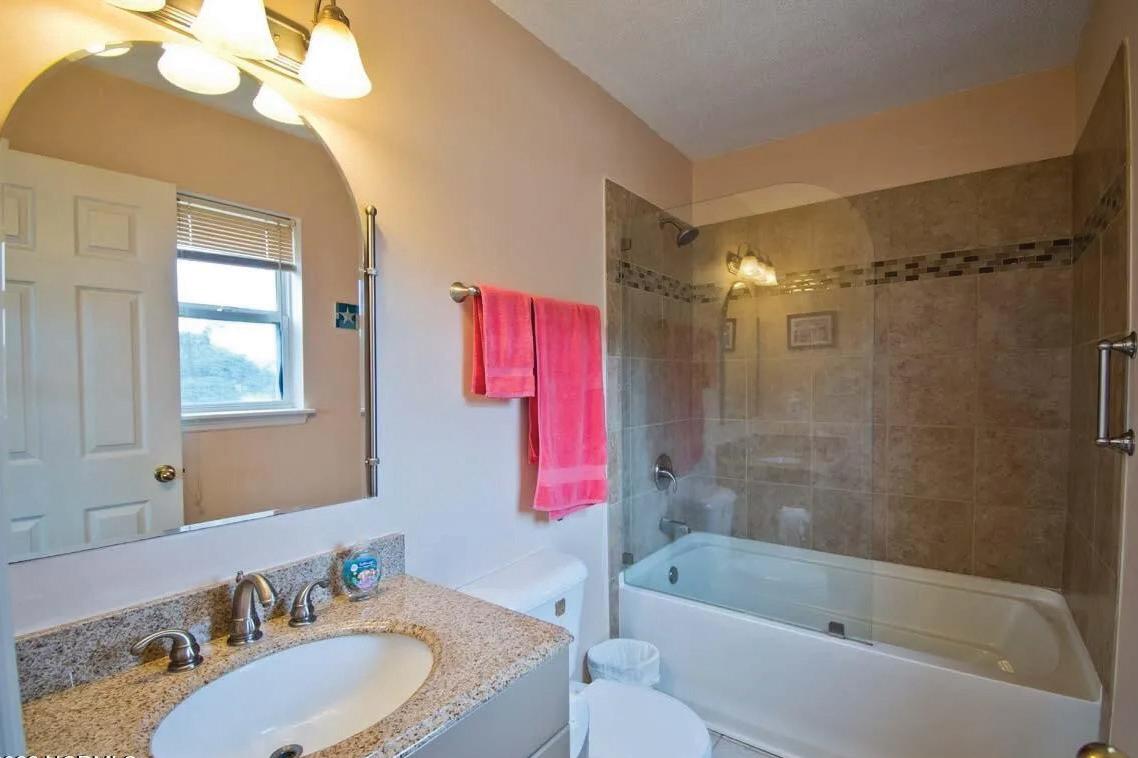
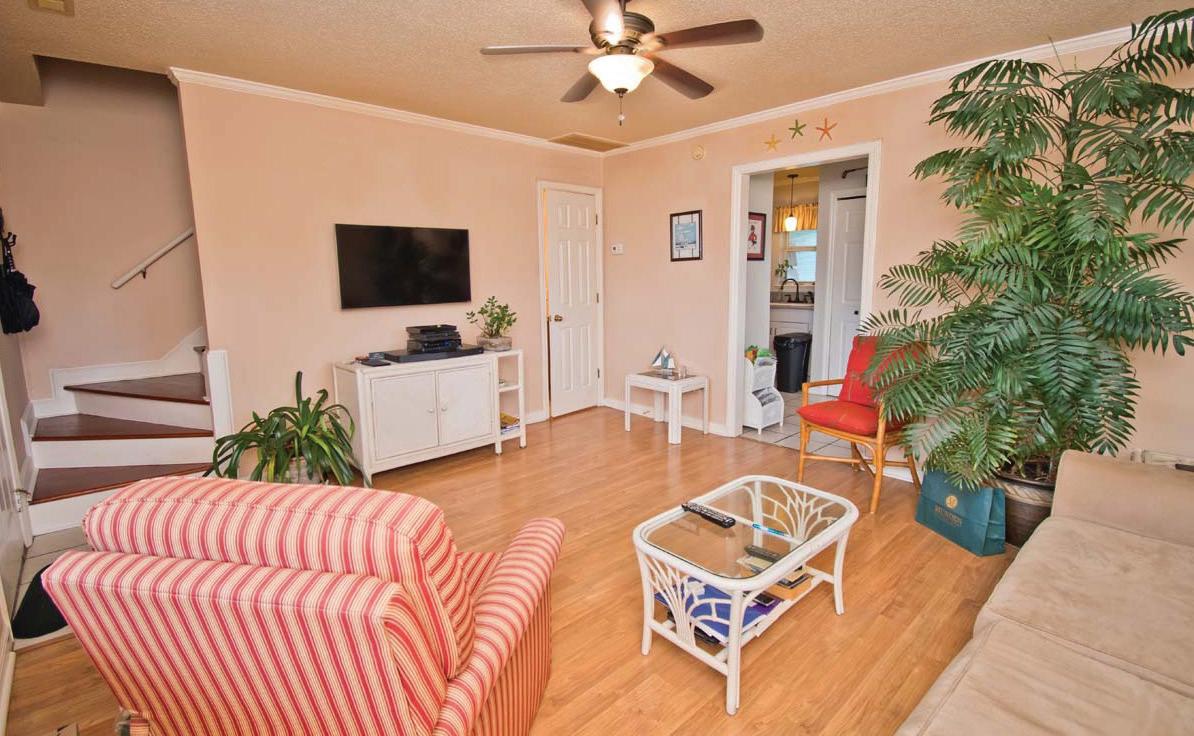
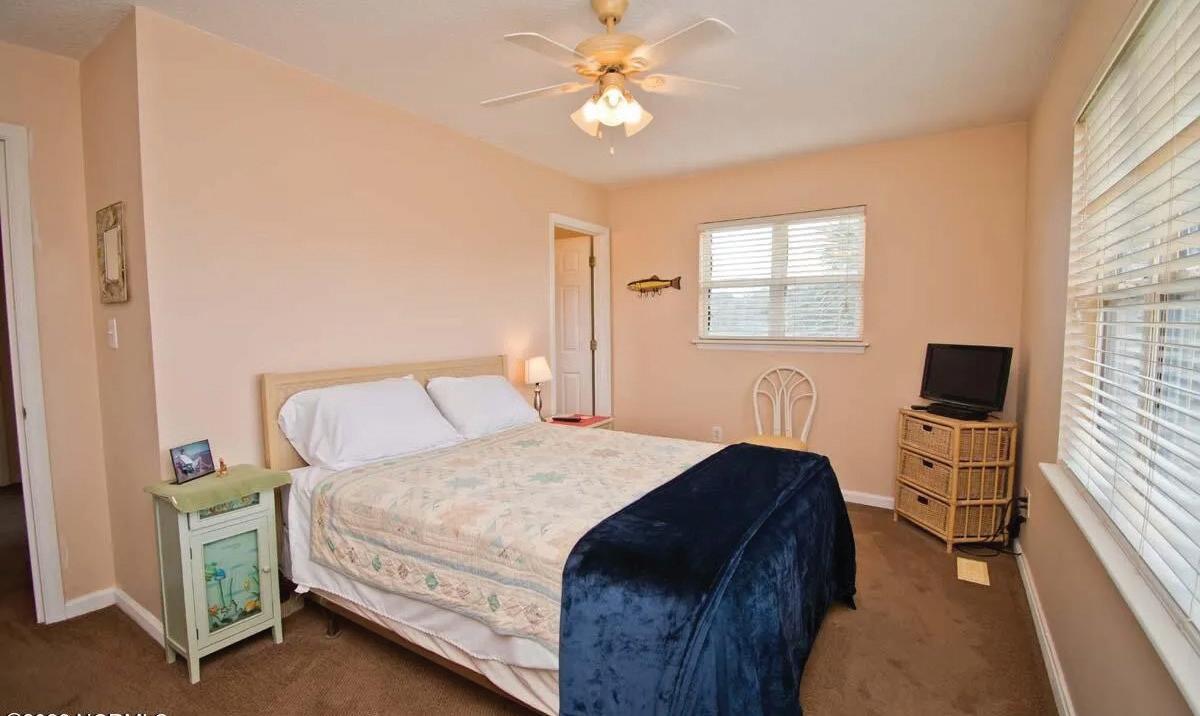
This single-family home neighborhood is just down the road from Southport’s charming downtown and the sandy beaches of Oak Island. Featuring Dream Finders Homes’ unsurpassed quality and uncompromising value, Groves at Southport is a great opportunity to purchase an affordable, quick move-in home in a great location. Owner’s suites on the main level and dual owners are available! This quaint community also offers beautiful home sites, some with a pond view. Coastal Living Magazine named Southport “America’s Happiest Seaside Town.” With some of coastal North Carolina’s best restaurants, shopping, antique stores, and great outdoor activities, it is no wonder everyone is so happy! Situated four miles from downtown Southport, and only 25 minutes from Wilmington, Groves at Southport is a great place to live! Contact us 919-788-3301 to get started on finding your brand new home. Starting from the upper $200’s
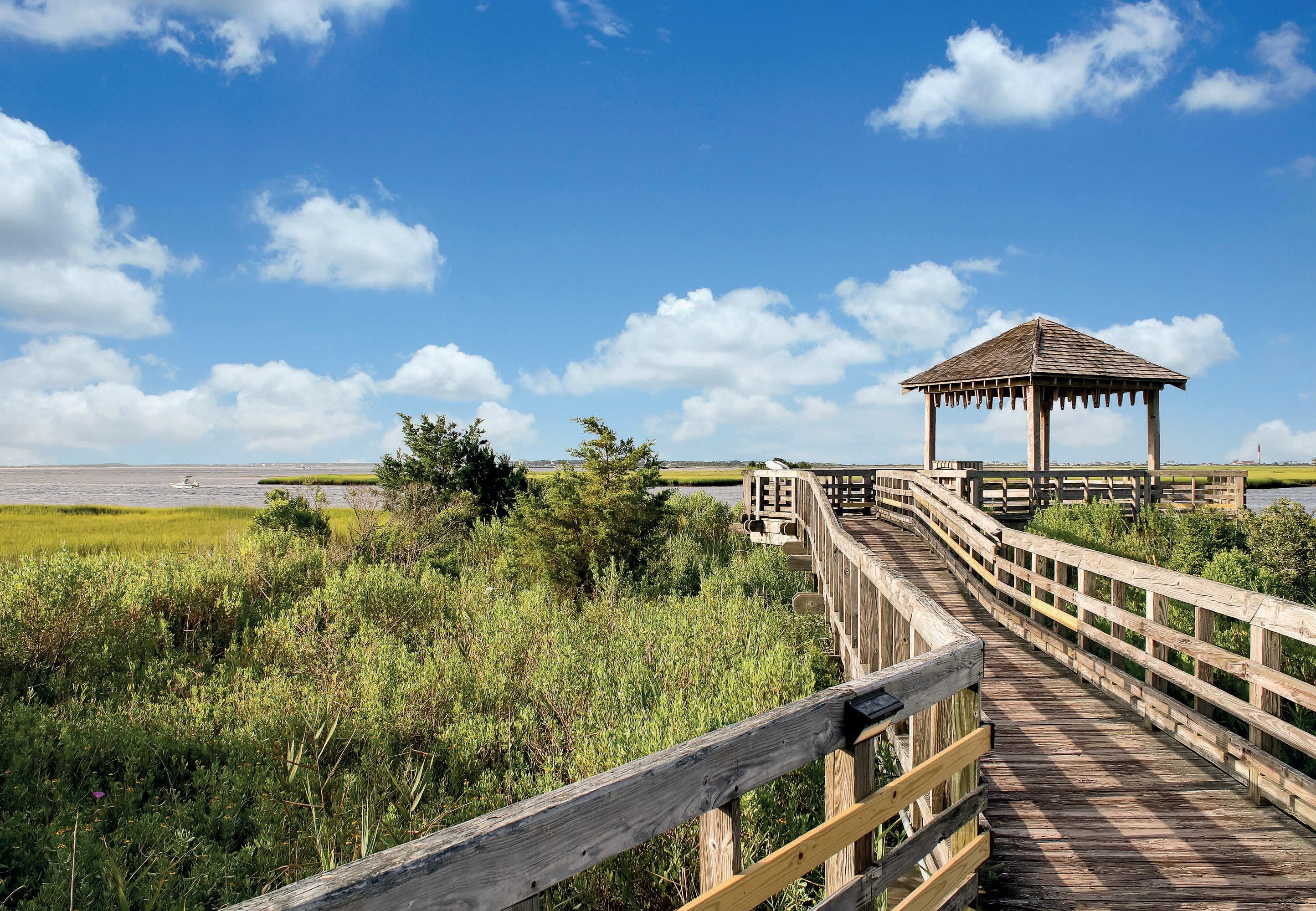

DREAM FINDERS HOME 919.788.3301 WWW.DREAMFINDERSHOMES.COM 4940 ABBINGTON OAKS WAY, SOUTHPORT, NC 28461
GROVES AT SOUTHPORT
GRAND OPENING IN SOUTHPORT, NC
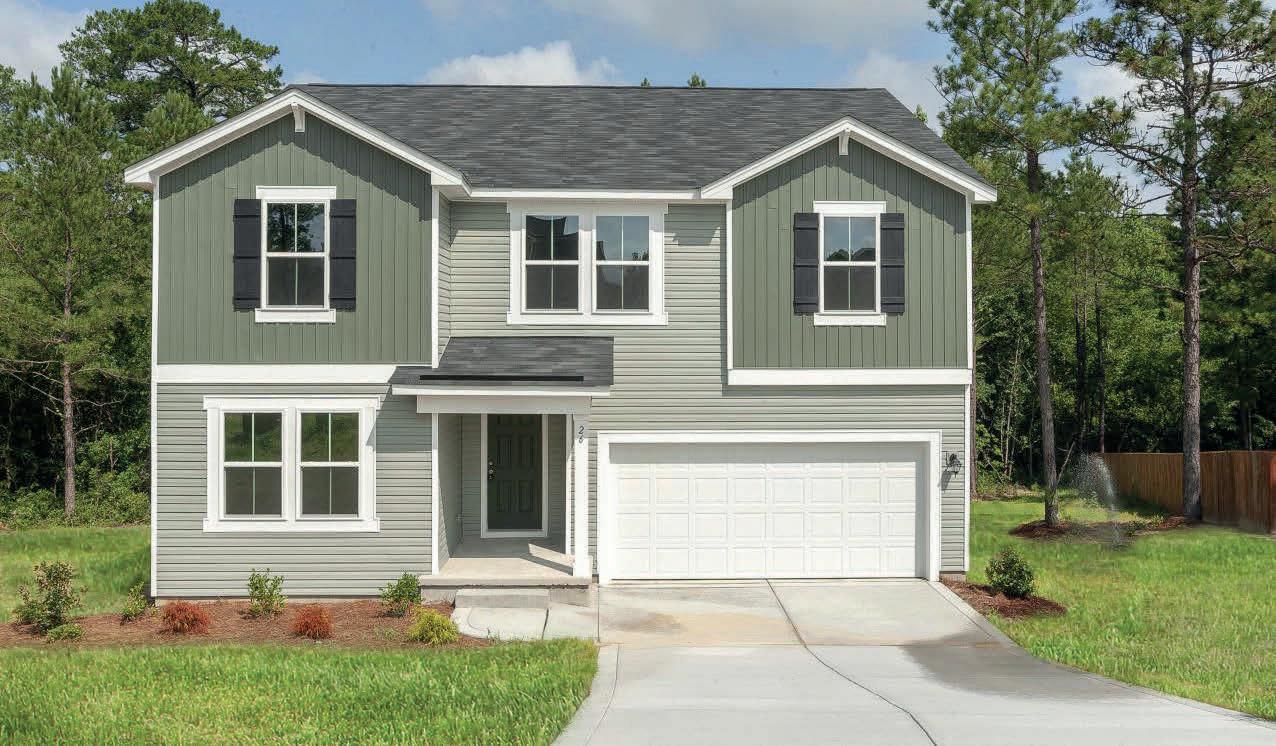
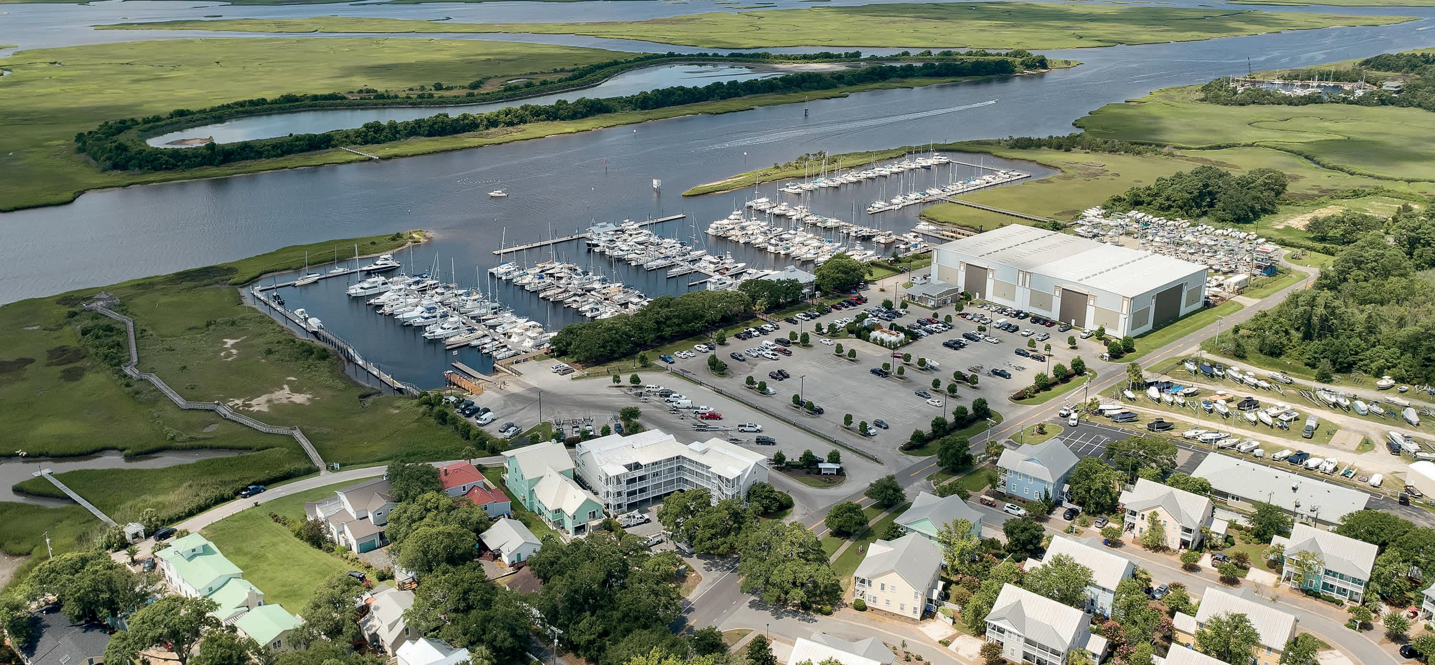
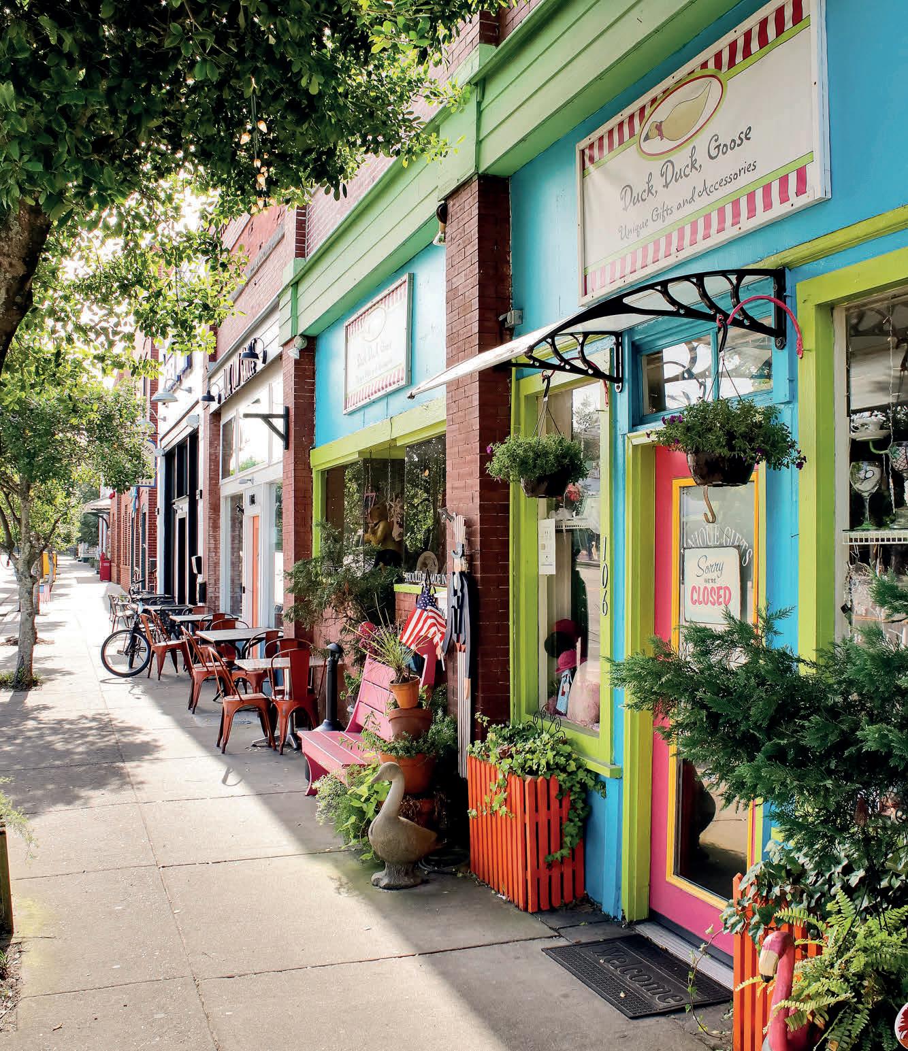
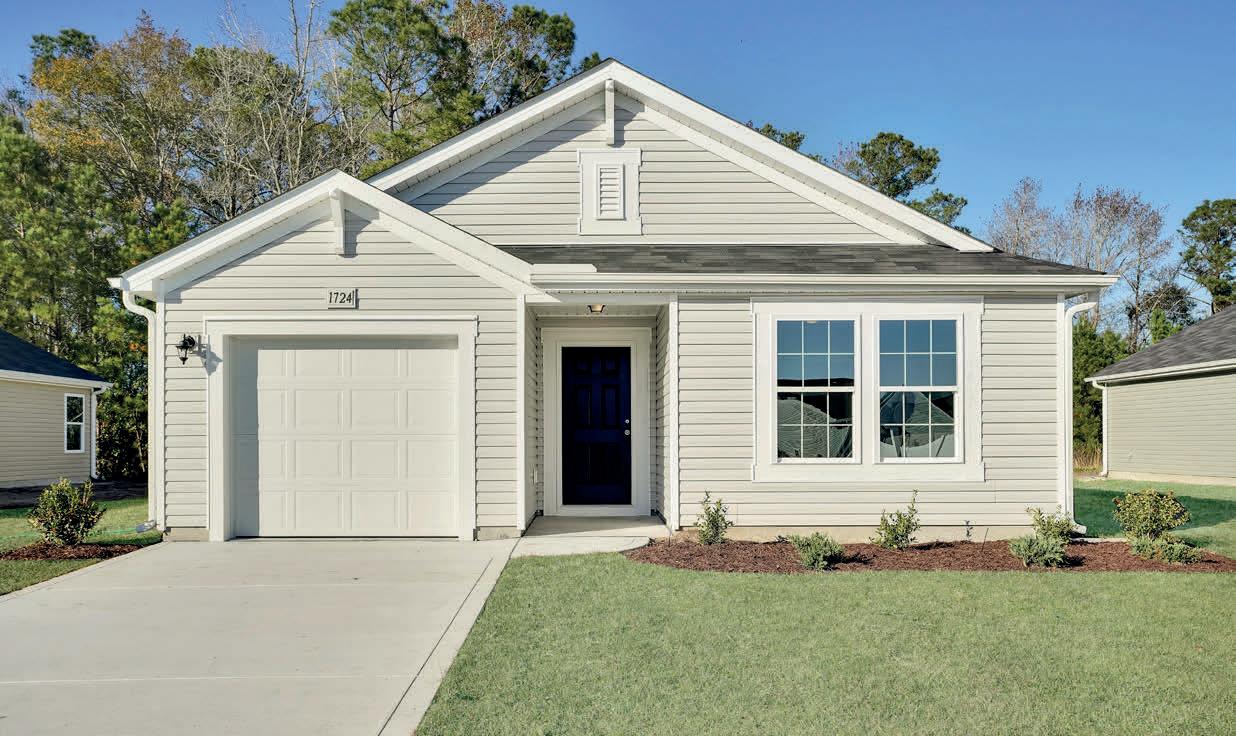 Dream Finders Homes is a national home builder committed to helping buyers have a unique experience by personalizing each home to fit their lifestyle while also offering quality and affordability. We believe owning your DREAM home should always be within reach!
Dream Finders Homes is a national home builder committed to helping buyers have a unique experience by personalizing each home to fit their lifestyle while also offering quality and affordability. We believe owning your DREAM home should always be within reach!
Located in charming Southport, NC, The Preserve at Fisher Landing offers a rare opportunity to own a new construction home at an affordable price. There’s a wide selection of 1- and 2-story single family homes built with Dream Finders Homes’ unsurpassed quality in a convenient coastal location. Main level owner’s suites and outdoor living spaces are just the beginning of these well-appointed homes. Its location is convenient to downtown shopping and dining, minutes from peaceful Southport waters and pristine beaches of Oak Island and Caswell Beach, and the Ferry to Wilmington with all it has to offer. The best of coastal North Carolina is just outside the front door of a home in The Preserve at Fisher Landing. Contact us 910-708-9725 to get started on finding your brand new home. Starting from the $300’s
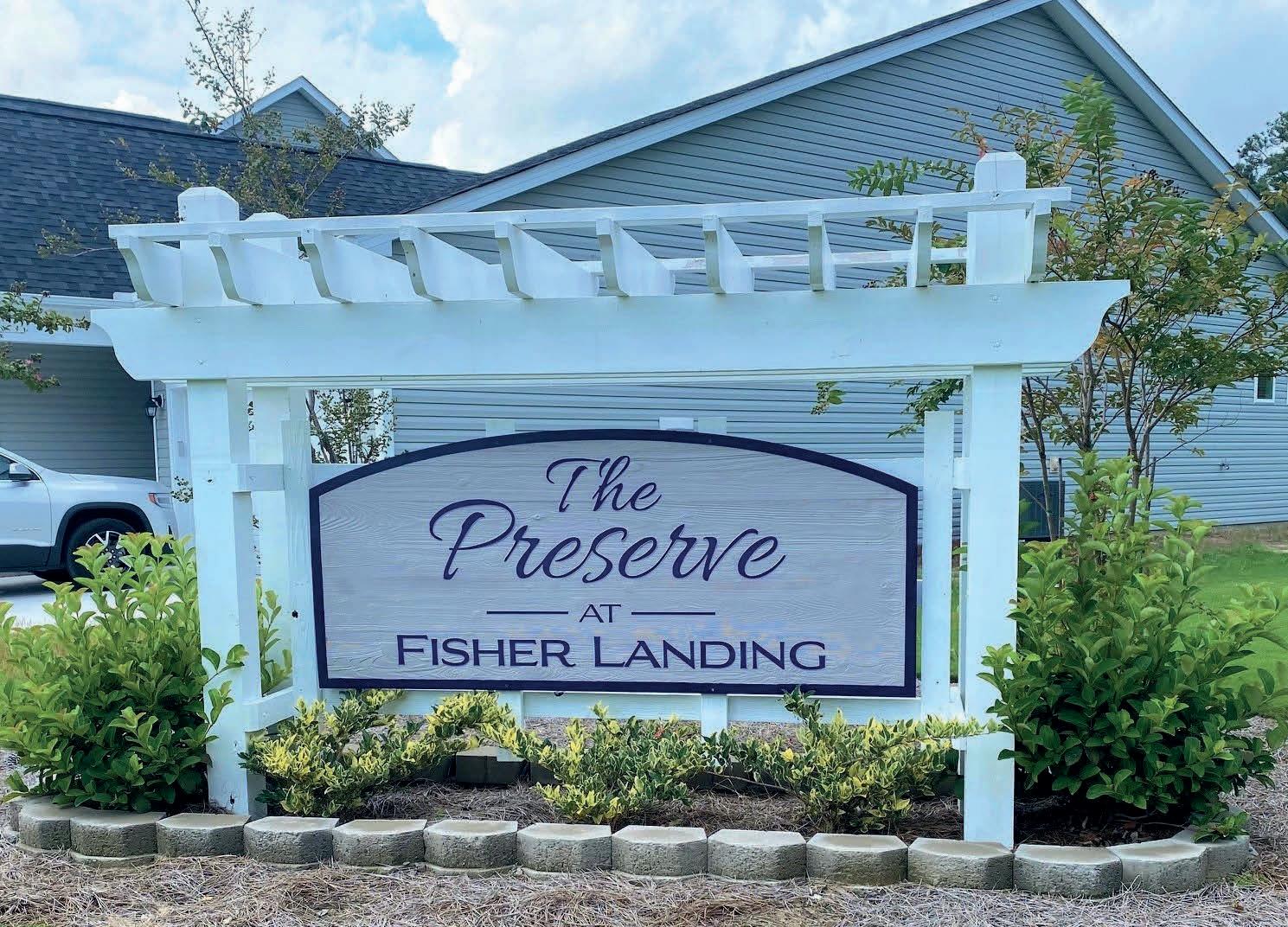

DREAM FINDERS HOME 919.788.3301 WWW.DREAMFINDERSHOMES.COM 1001 DOWNRIGGER TRAIL, SOUTHPORT,
NC 28461
CONVENIENT COASTAL LIVING
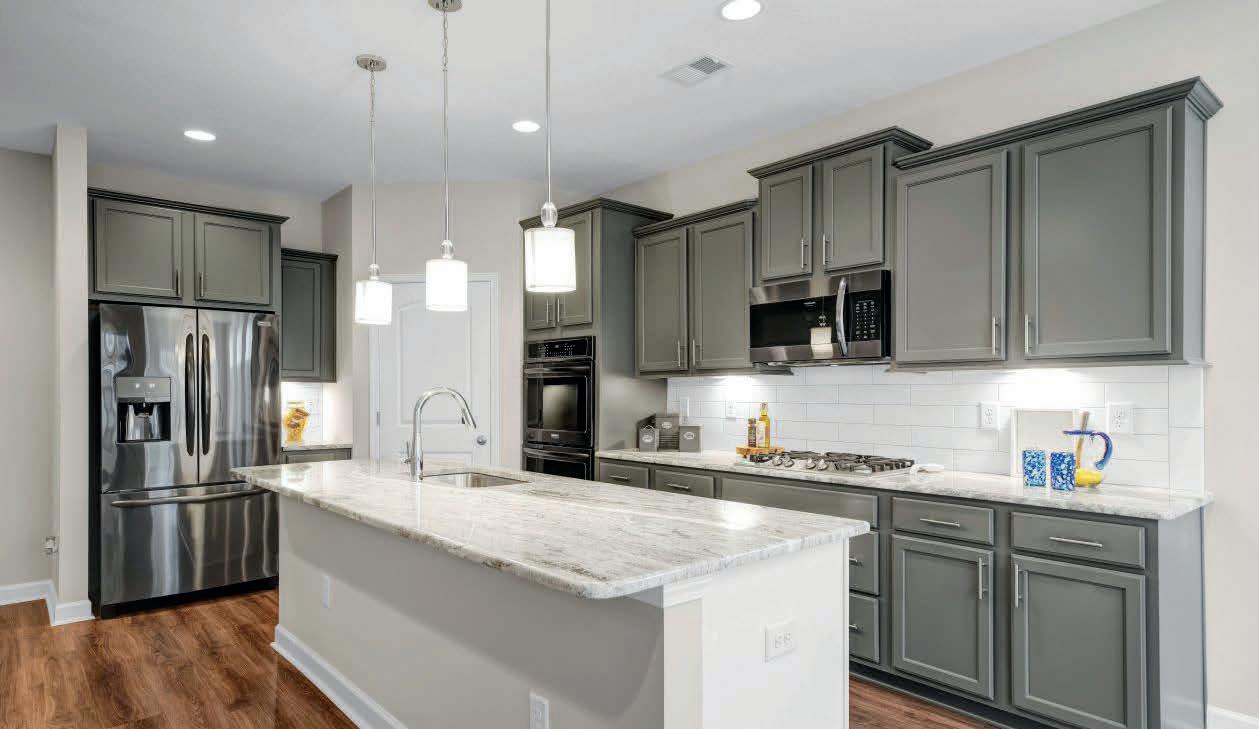
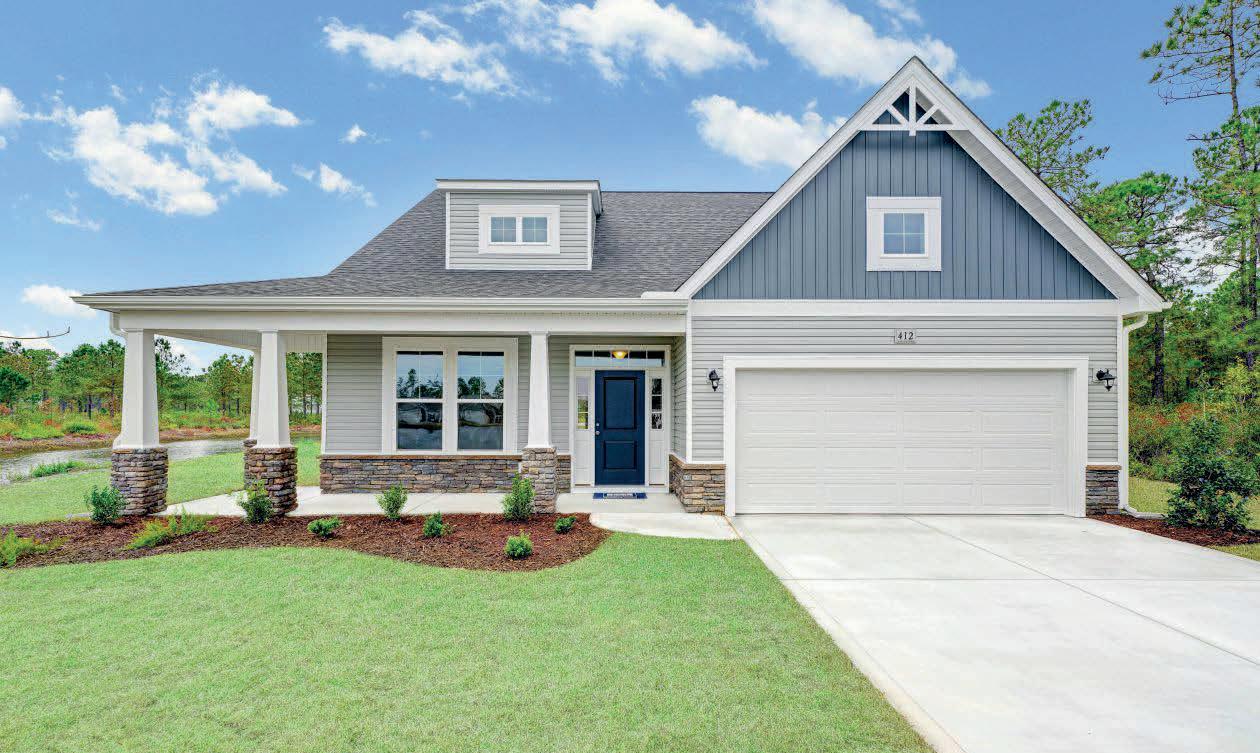
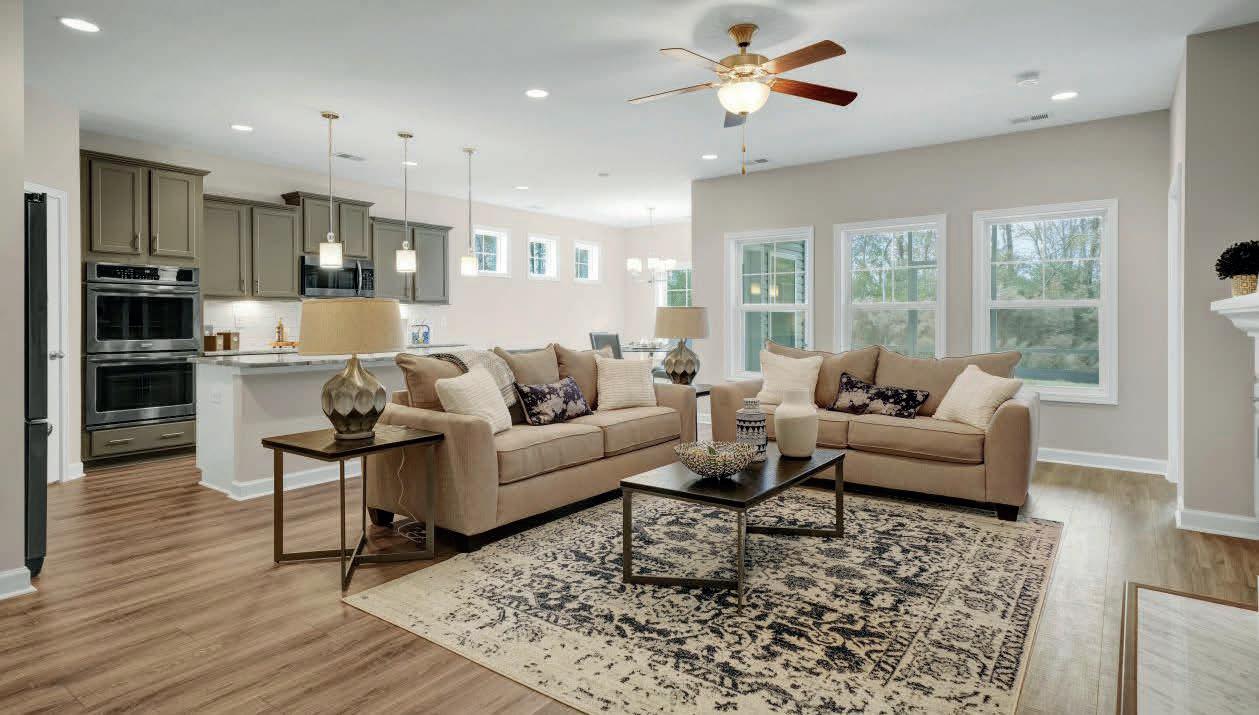
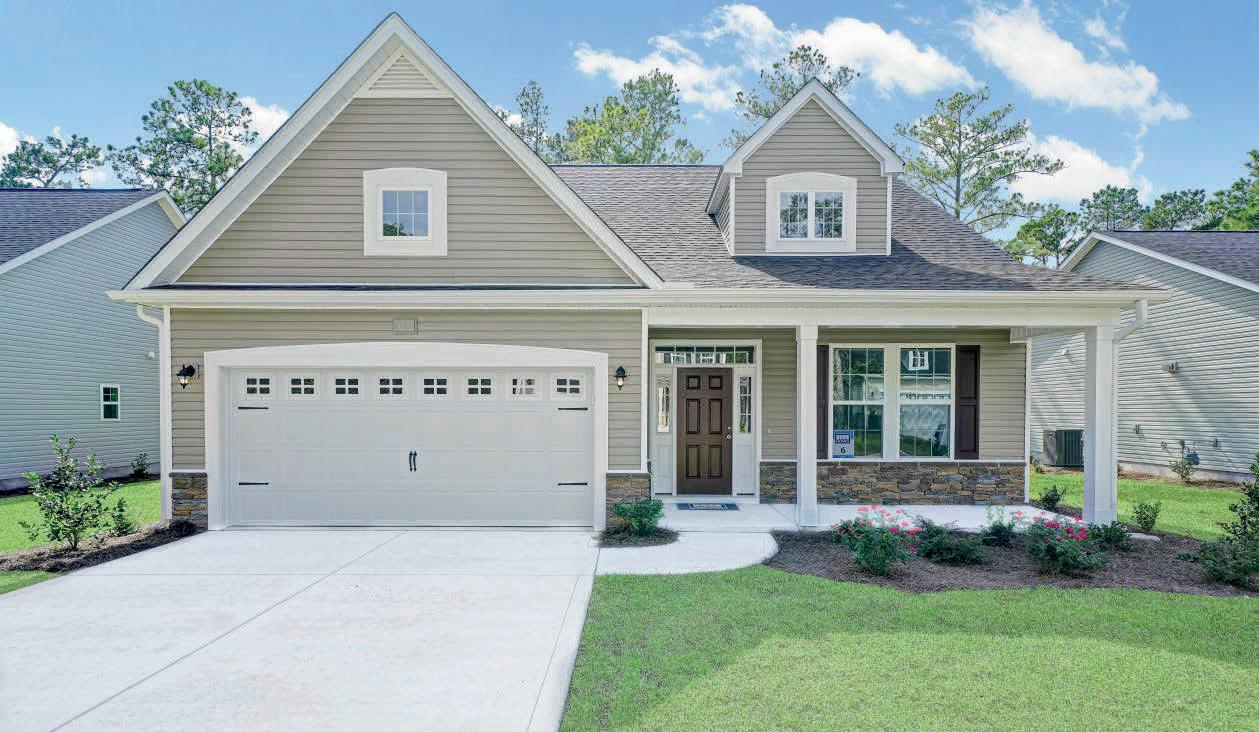
THE PRESERVE AT FISHER LANDING IN SOUTHPORT, NC
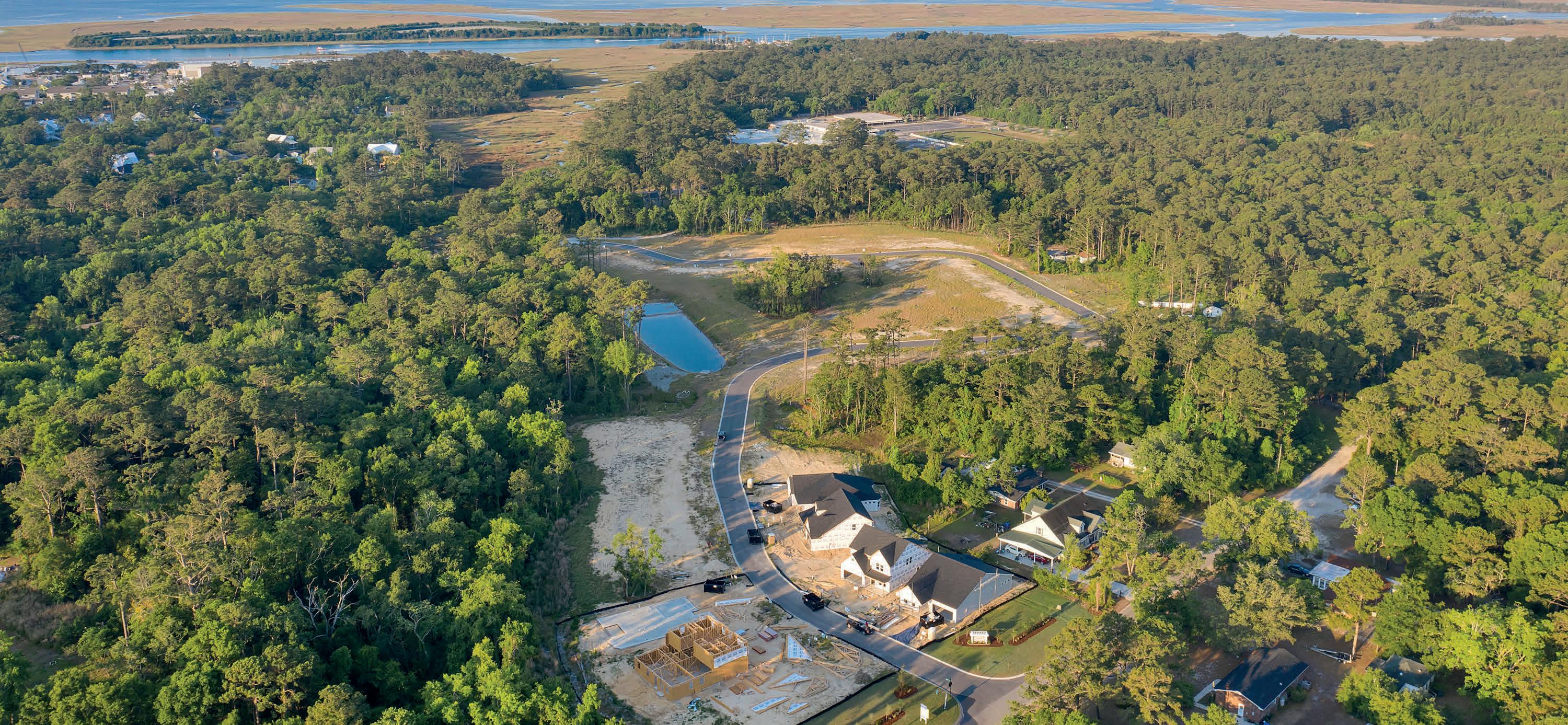 Dream Finders Homes is a national home builder committed to helping buyers have a unique experience by personalizing each home to fit their lifestyle while also offering quality and affordability. We believe owning your DREAM home should always be within reach!
Dream Finders Homes is a national home builder committed to helping buyers have a unique experience by personalizing each home to fit their lifestyle while also offering quality and affordability. We believe owning your DREAM home should always be within reach!
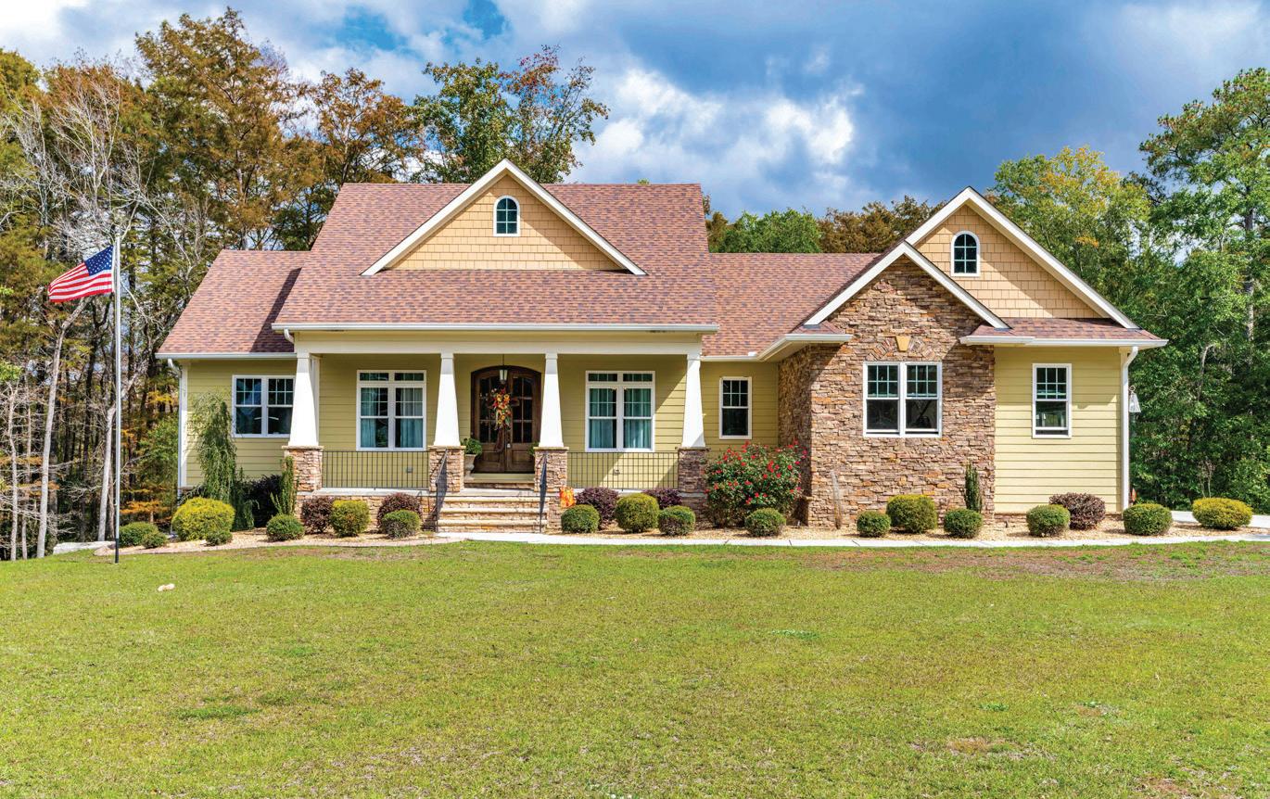
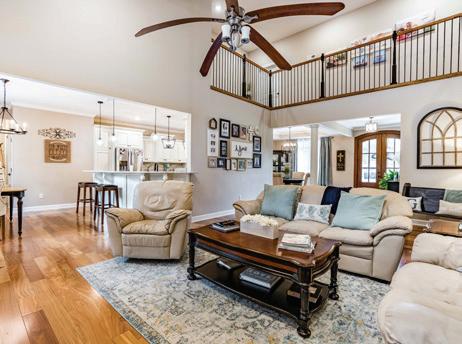
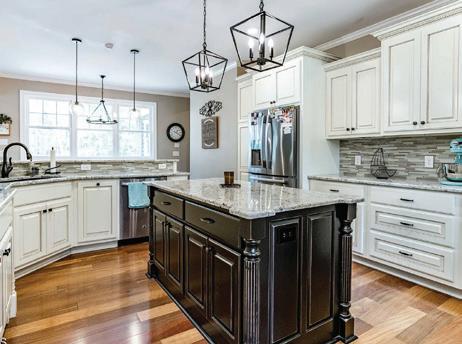
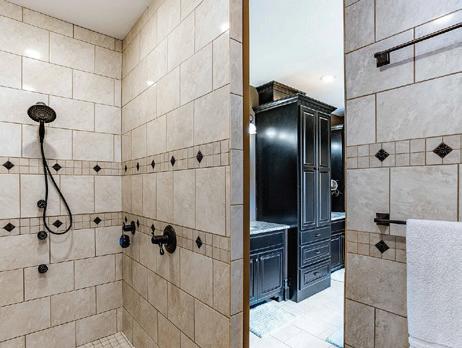
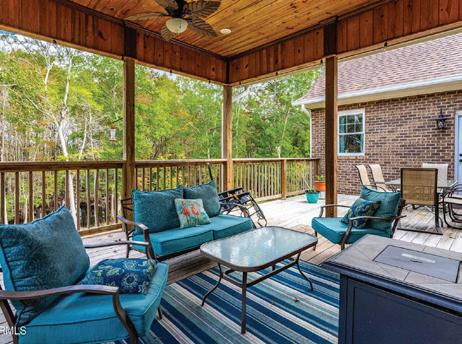
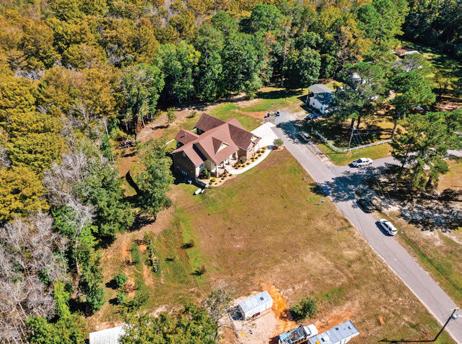
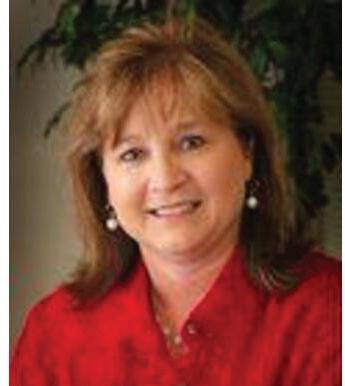

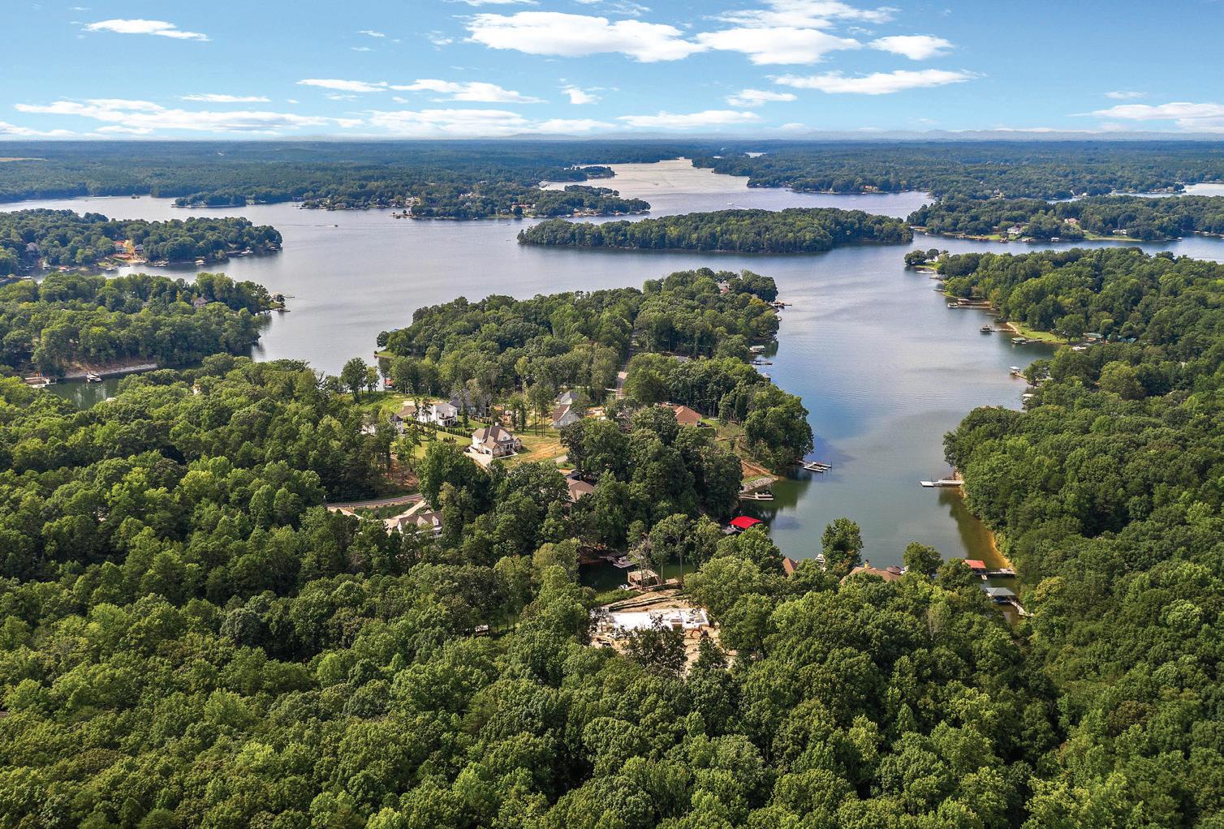
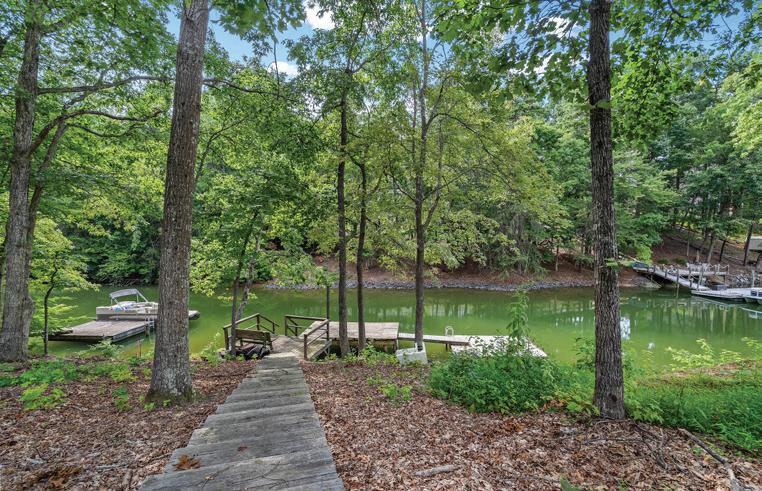
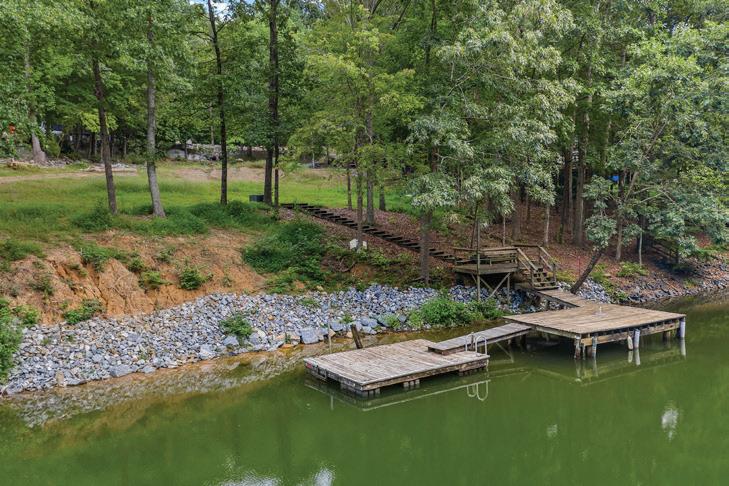


Custom
by seller. Full
LED
energy
CUSTOM BUILT HOME 6351 CULBRETH STREET, FALCON, NC 28342 4 beds | 4.5 baths | 4,023 sqft | $794,900 Jan Norris BROKER 919.868.0158 jannorris519@gmail.com FOR DRONE VIDEO, SCAN CODE OR VISIT: https://www.aryeo.com/v2/e379e1c0-0a13-478f-b5f6-31912acf4b66/videos/118510 Tarah
704.929.6336 Tarah.Burke@exprealty.com 157
0.83 ACRES, ON LAKE NORMAN, LISTED AT $659,000 MLS# 3877278
Welcome! 48
built home
Basement with radiant floor heat. 2-story living room. Owner’s BR & 2 more BR’s on main level. Island in kitchen & walk in pantry. Dining area & den! Upstairs has office, full bath, 2 more loft rooms. Attic space upstairs. 30x30 shed, side entry garage, located on 1.38 acres on South River! Spray foam insulation &
lights for
efficiency!!! Fruit trees! Whirlpool tub & spacious walk in shower!!! Dual vanities too!
Burke REALTOR®
ROSS ROAD, MOORESVILLE, NC 28117
Welcome home to your serene lake view! Large, lush, open lot with green grass and tall mature trees! Nestled in a peaceful cove amongst stunning Lake Norman homes! One of the few lake-side neighborhoods with no HOA and no restrictions! Minutes by boat or car to River City Marina, Queens Landing, lake front dining, and in the desirable Lake Norman school district! Permitted dock with both stationary and floating landings. Electricity, septic, and well already installed on the property! Ready and waiting on your dream home or income property! Endless possibilities! Come see for yourself and make this lot your own!
3 beds | 2.5 baths | 2,269 Sq Ft | $635,000. This beautiful Cottage home located in one of the desired communities near Ocean Isle beach entrance, is situated not only on a larger lot than most but is next to an open common area giving such an open feel. The screened in porch overlooks open space & the large back yard, which also offers a large concrete patio. This home, flows beautifully with its open space & so many windows offering plenty of natural light. Plantation shutters adorned every window in this home & views through the living room is open towards the common space. Even though this community of Waterway Cove covers your landscape maintenance, the sellers have committed to upgrades with zoysia grass and new shrubbery now. Active community events & close to everything.
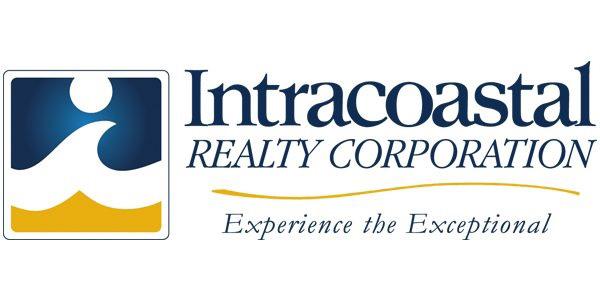
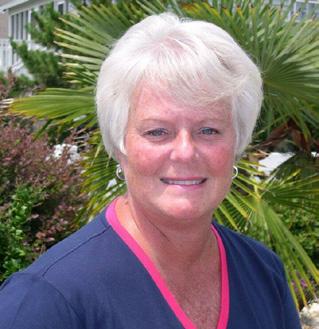
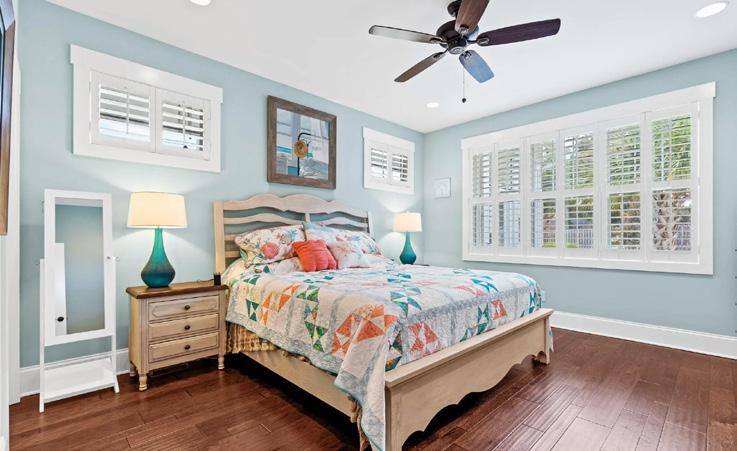
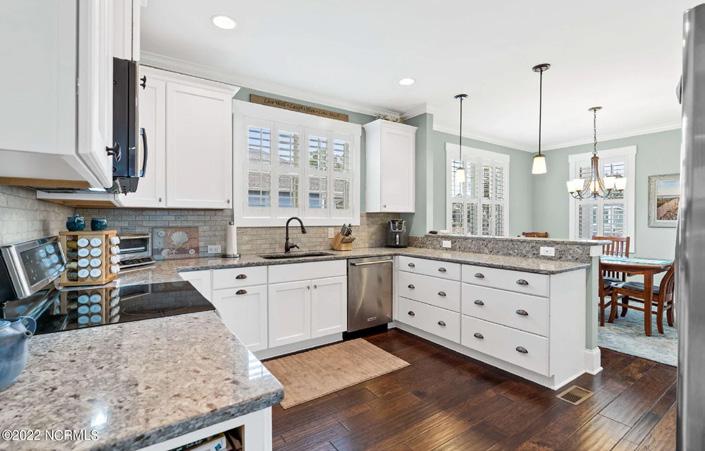
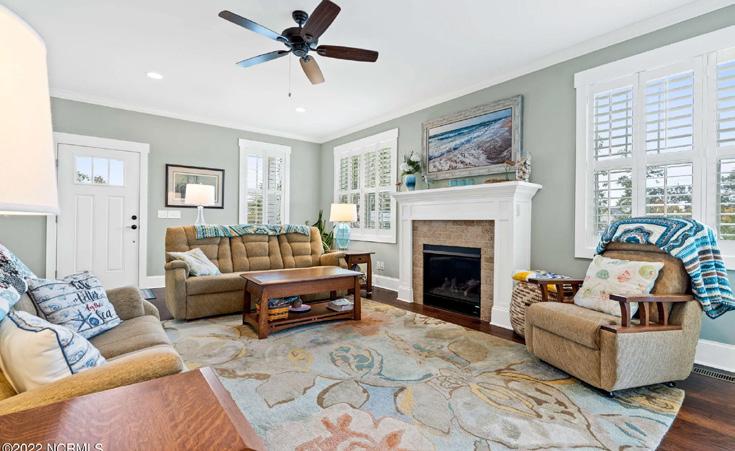
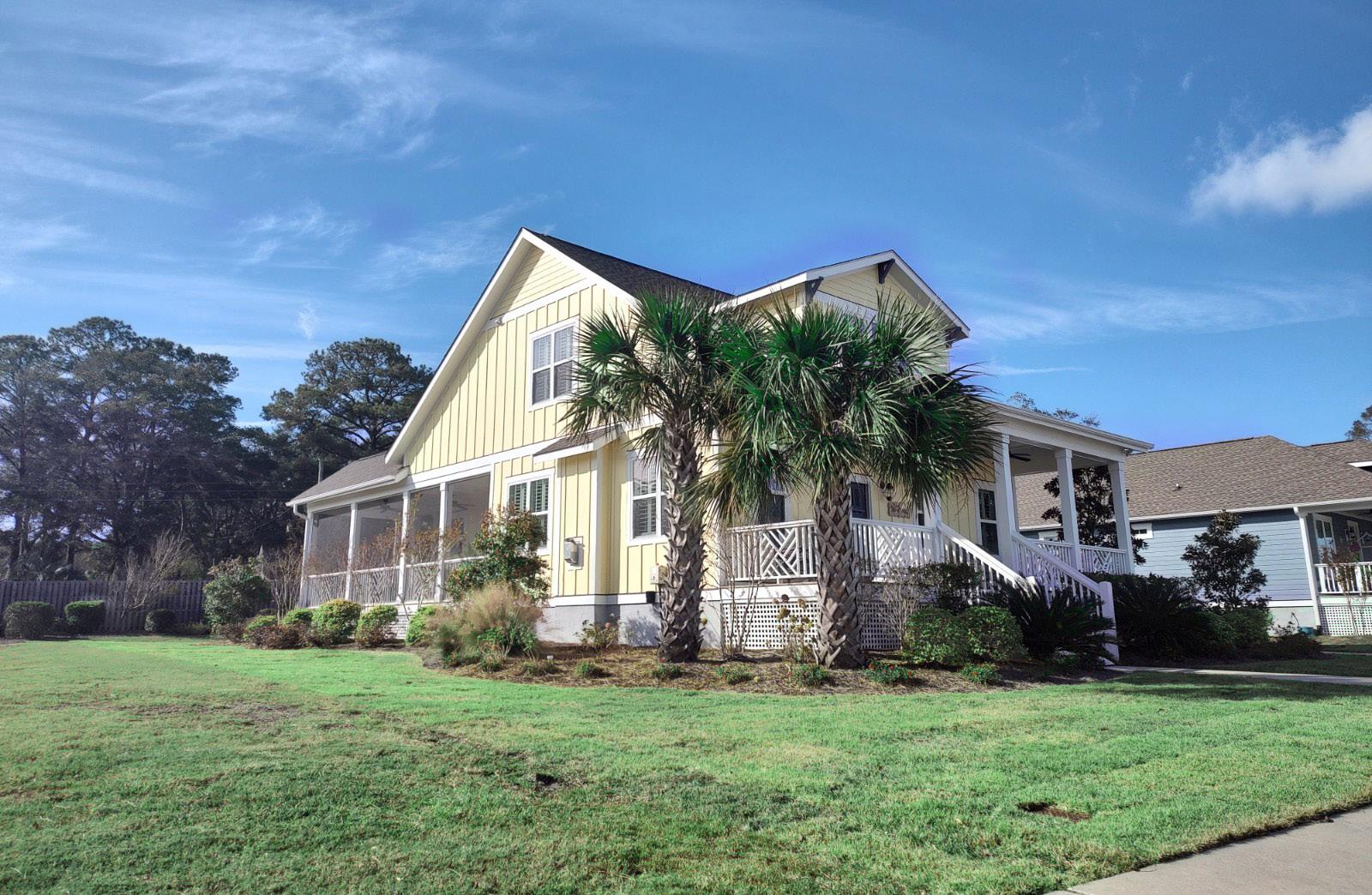
COMFY HOME WITH BEAUTIFUL SCENERY
1656 BUTTERFLY KNOT DRIVE SW, OCEAN ISLE BEACH,
28469 910.231.9711 lregister@buynccoast.com www.intracoastalrealty.com Linda Register REALTOR ®
NC
before future restrictions would limit its expansive layout. The lot, elevated from the lake’s surface, is predominately wooded with abundant privacy. The home’s interior and exterior living spaces are bright, spacious, and inviting. Here’s your chance… pick this up and bring out the home’s spanish flavor, in stark contrast to carolina greenery!
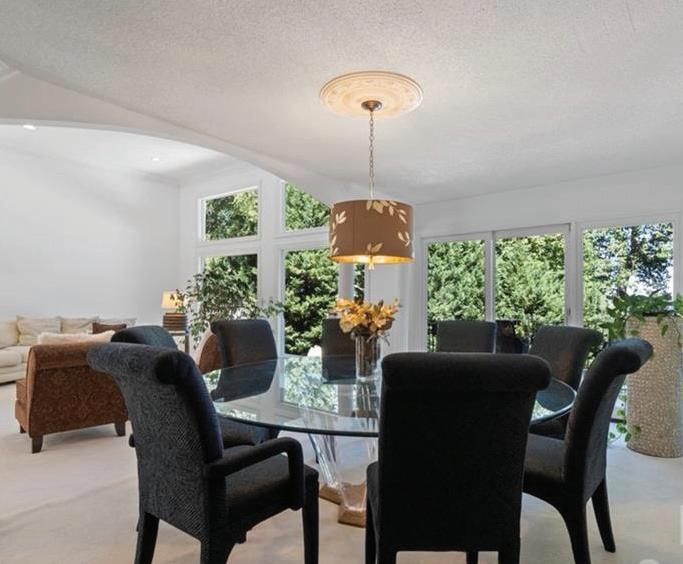
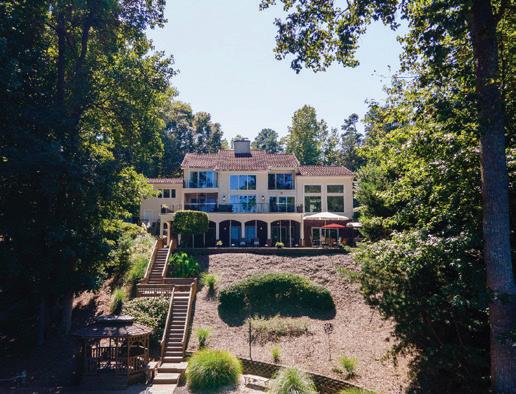
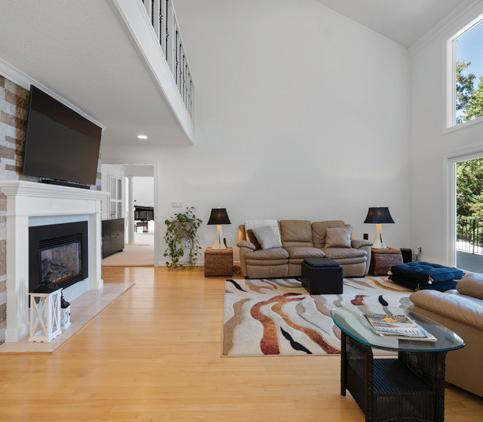
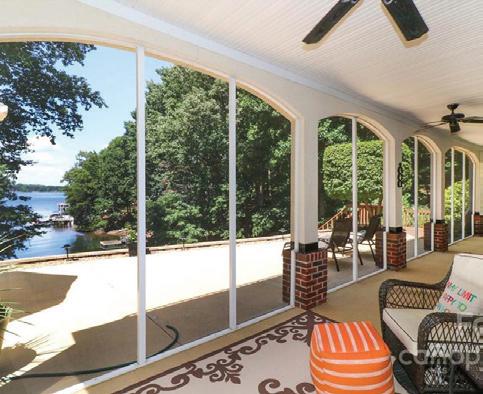
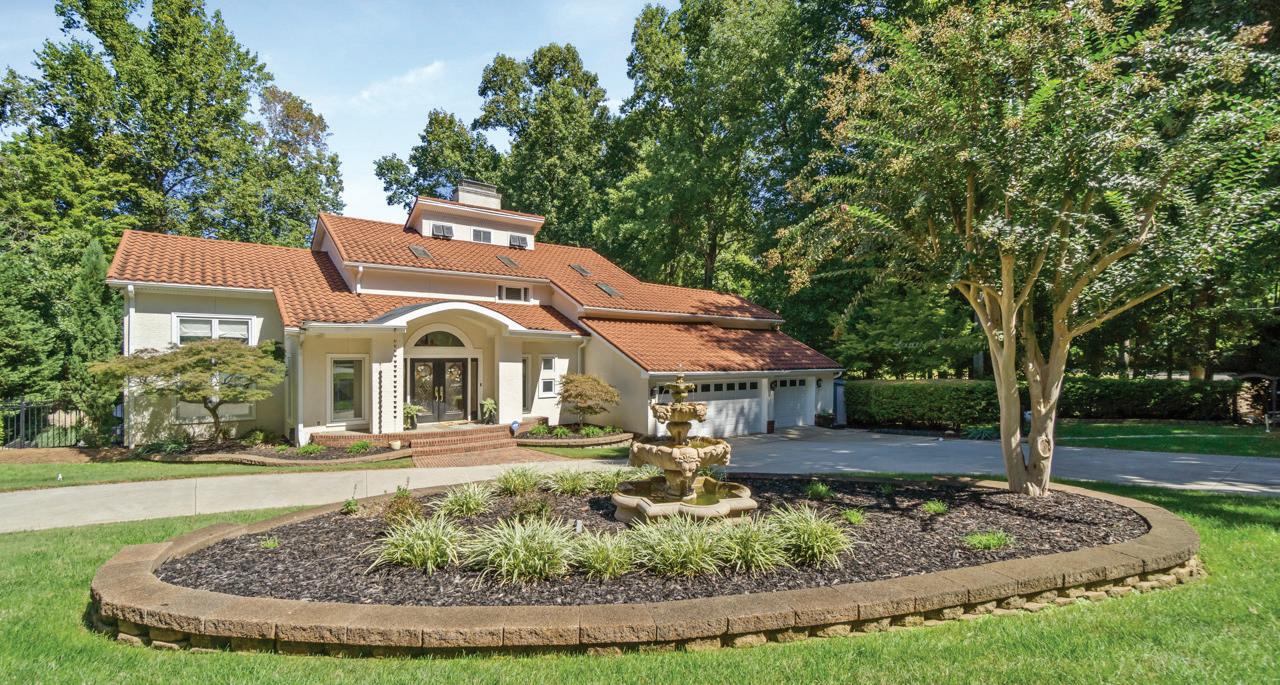
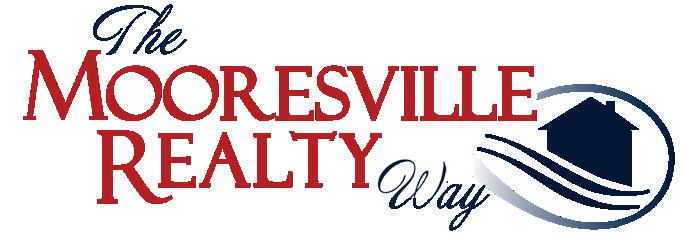
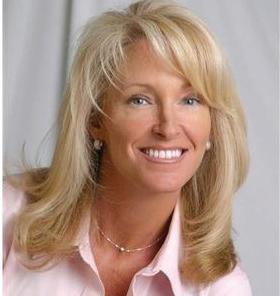





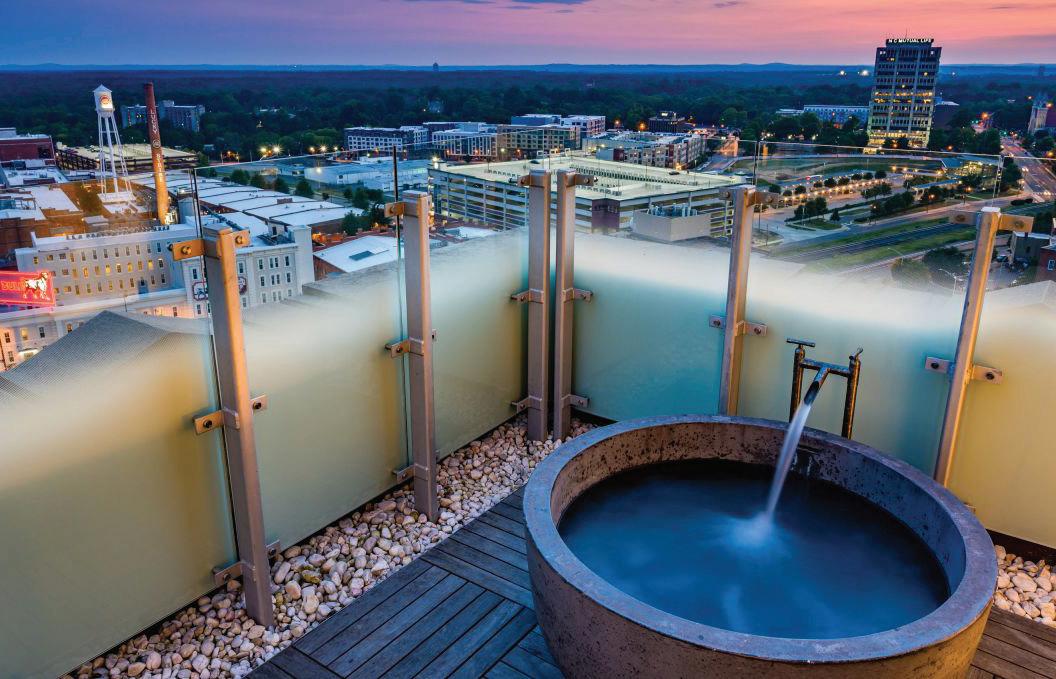
FOLLOWUS. @HAVENLIFESTYLES FOLLOW US. @HAVENLIFESTYLES No hoa! Tuscan style, hard stucco, 2014 roof with 50 yr warranty, private cove opens to main channel on beautiful lake Norman/Mooresville, all rooms/bedrooms are waterfront, 4481 sq ft, 3 finished levels, leaded glass front doors, circle brick lined drive & water fountain, welcoming you to the copper covered-slate floor entry porch, 3 car garage, vaulted great rm opens to dining rm, kitchen w granite, viking gas cooktop, 2 ovens, microwave, all appliances convey, soft close kitchen cabinets, pantry, keeping room w f/p, pella windows & sliders, 2 screen porches, primary & guest en-suite w waterfront balconies, lower level-full kitchen,
2 laundries, partial/fenced, oversized lake level deck w gazebo, metal ramp to floating dock, 1 acre
generator, water softener & reverse osmosis water system, encapsulated crawl, 3 new a/c units
the many scenic roadways, traveling the communities of lake Norman, sits
one-acre
grandfathered in
132 Joe Knox Avenue, Suite 105A Mooresville, NC 28117 I Phone: 704-663-0990 WATERFRONT HOME ON LAKE NORMAN IN MOORESVILLE NC, NO HOA, $5000 AGENT BONUS WITH ACCEPTABLE OFFER! 302 LAKEVIEW SHORES LOOP, MOORESVILLE NC 28117 C: (704) 500-9629 tracy.cromie@roostre.com www.exprealty.com Tracy Cromie BROKER/REALTOR®
media/family rm w f/p & billiard,
w space for golf cart path to lake level, heated storage building,
& well, bed 4 lower level, home can be a vacation rental set along one of
a
parcel with a tuscan-influenced villa. Its original dock, pier and adjacent decking
At the top of Mountain Air at 4,500 feet of elevation, this home has jaw dropping panoramic mountain views, golf course views as well as views of Mountain Air’s private runway. There are unobstructed views on both sides of the house, making it one of just a few houses in Lookout Peak where you can enjoy the sunrise with your coffee and afternoon drink watching the sunset. This beautiful home features 4 bedrooms and 4 bathrooms on three levels allowing space for your family & friends to come and stay. Walking to all the amenities or a short golf cart ride is a bonus with this property & is one of the few Lookout Peaks that also has a 2-car garage & golf cart garage. Multiple deck spaces offer outdoor entertaining to take in the breathtaking mountain views & fabulous sunsets or sunrises. Wonderful primary, second home or investment. Short-term rentals are allowed. Close proximity to all the amenities including restaurants, pro shop, market, wellness center, pool, tennis and pickleball courts, and more. Six beautiful parks and 6.5 miles of hiking trails throughout the community. Mountain Air is a gated fly-in community. Watching the private planes & helicopters take off & land never gets old. Truly a special location in Mountain Air. $875,000 | 4 bed | 4 bath | 2,274 sqft

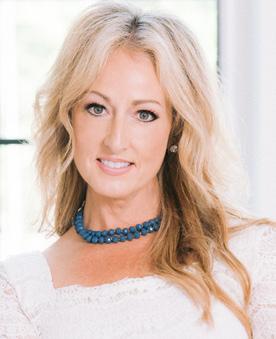
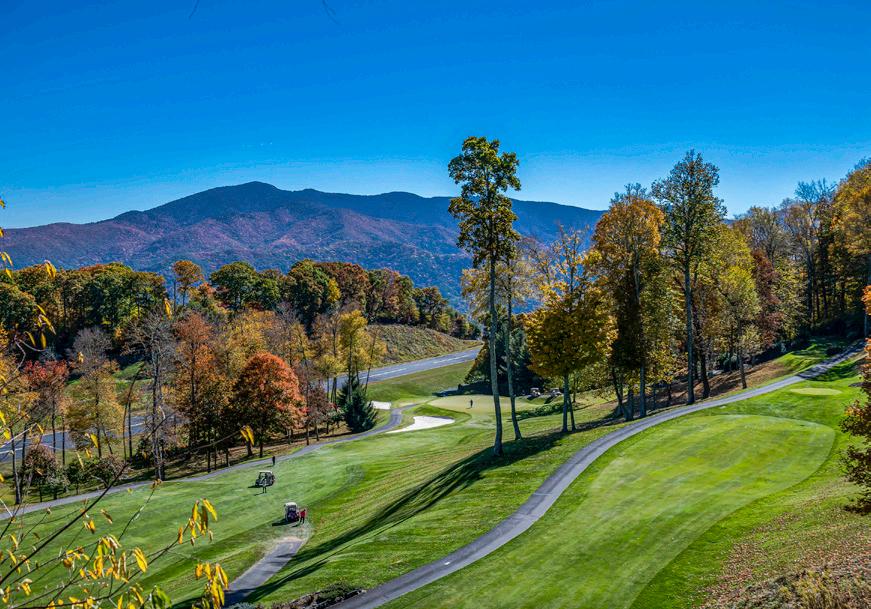
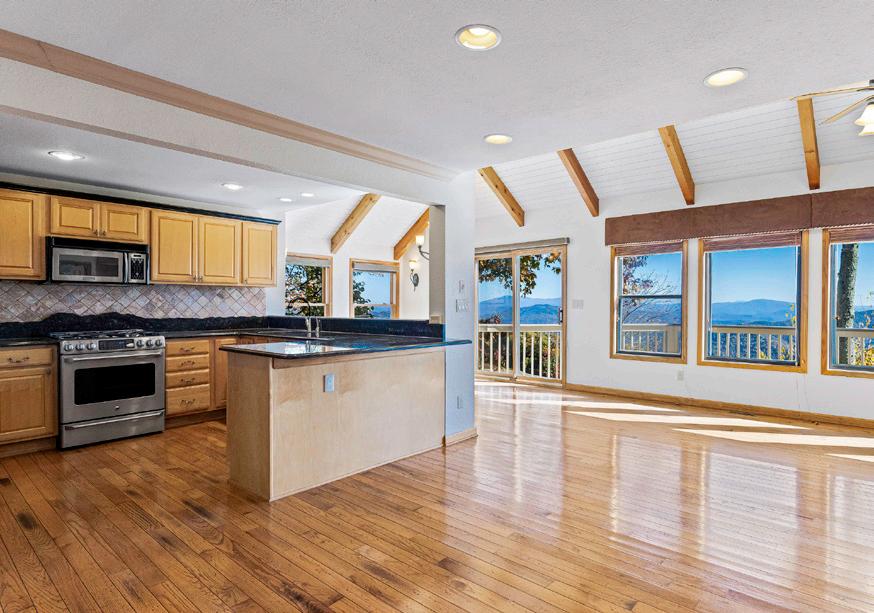
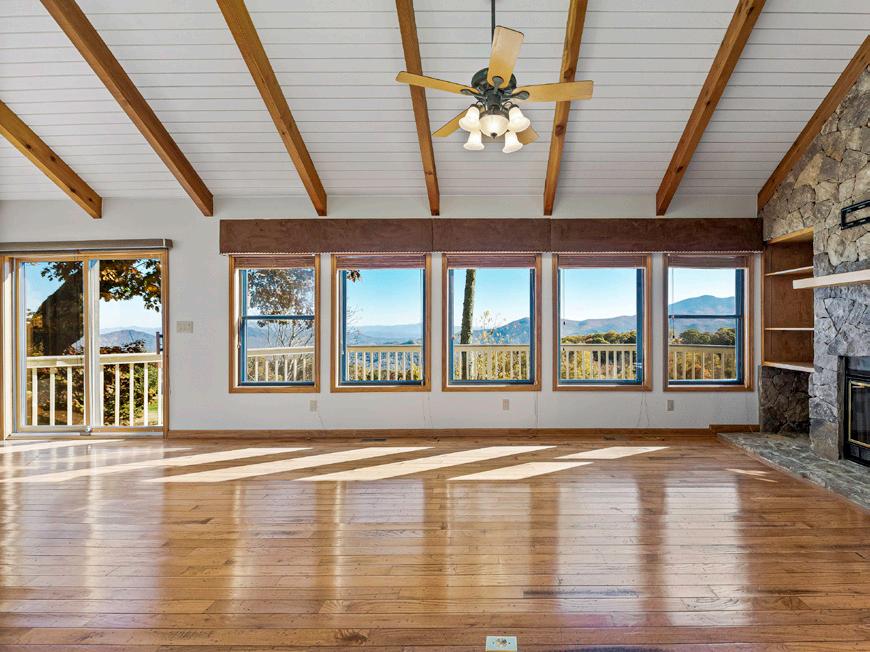
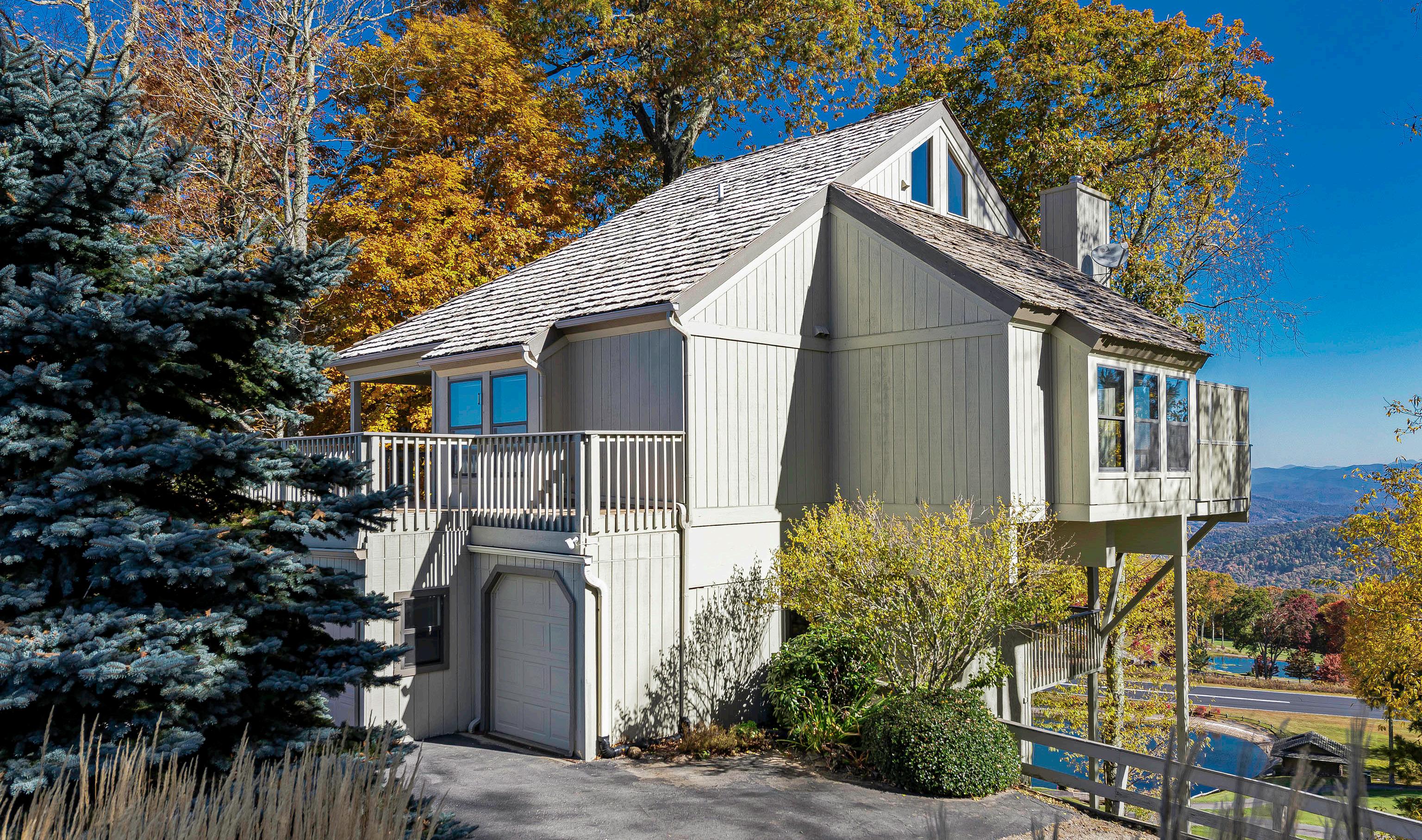
195 JUMPOFF ROCK ROAD, BURNSVILLE, NC 28714
Miriam McKinney MBA | SENIOR BROKER | REALTOR® 828.777.7924 Miriam@IJBProperties.com www.miriammckinney.com
This cheery beach cottage is full of whimsical details and sits oh so pretty on a beautiful corner lot. With a mix of sunny yellow board & batten, lap siding and coral shake accents, a tabby shell concrete foundation and metal roof, she’s sure to catch your eye. The front and back porches feature distinct details such as exposed rafter tails and aqua colored ceilings and the back porch will be screened in with composite decking. Step inside and find stunning 6’’ prefinished white oak floors throughout the main level. In the kitchen are striking white shaker cabinets with a bright glass tile backsplash that catches your eye as you take in all the thoughtful details. Brass accents shine throughout the home as well as the cove crown molding. Conveniently located on the main level is the primary bedroom with walk in closet and a bathroom that will make you do a double take. You’ll find a double vanity complete with large mirror above, designer sconces and a linen cabinet for great storage. The star of the show is the custom tile shower – stripes of white and aqua penny tile add to the whimsey. In the stairwell, natural light pours in from the dormer windows keeping it bright and cheery everywhere you look. On the upper level, you’ll find 9’ ceilings with two large guest bedrooms and a guest bathroom. Other details you’ll want to take note of include 9’ ceilings on the main level, a tankless electric water heater, ceilings fans in all bedrooms and living room, recessed can lights throughout, and a stacked washer and dryer. The builder has also included spray foam Icynene insulation for the entire home including the crawl space, walls and attic so that all areas will have the same temperature as the interior temperature, creating a better environment for the heating and air systems and added comfort and noise reduction; an Aprilaire Crawlspace dehumidifier providing a moisture free crawlspace in a high humidity environment and a Trane Heating and Cooling system with supply to the crawlspace. At just over 1600 sq ft, this dreamy home has space to spread out and generous porches to enjoy beach life as well.
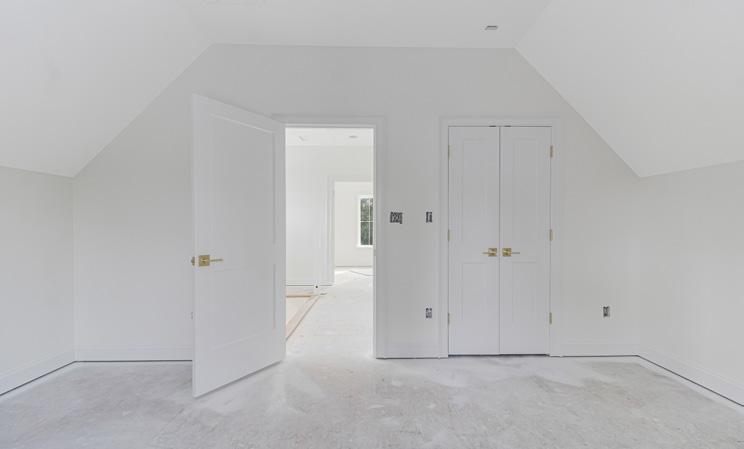
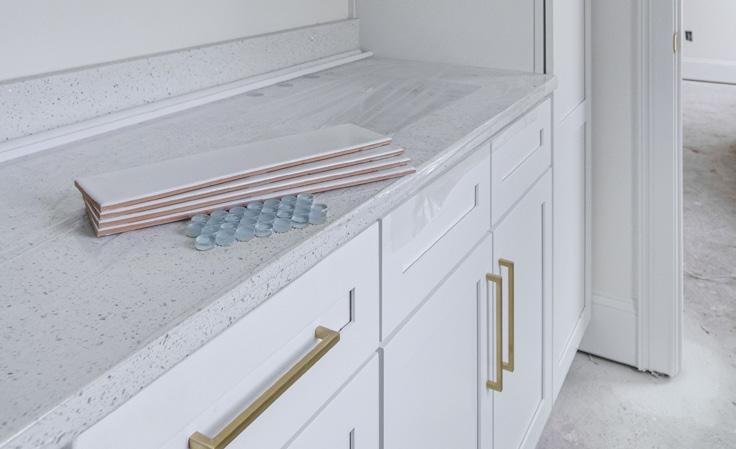
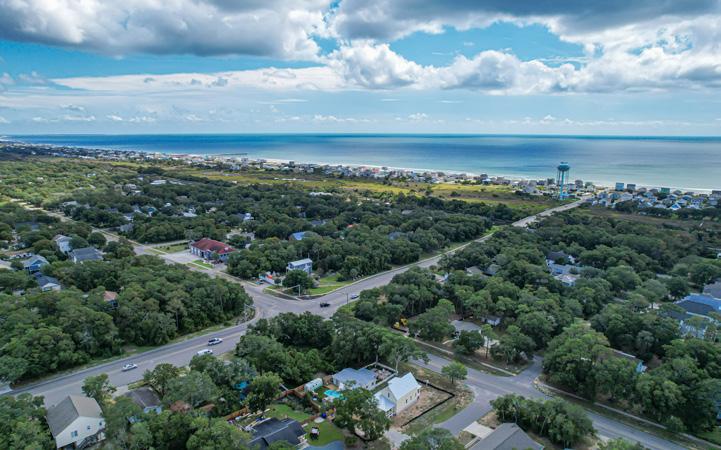
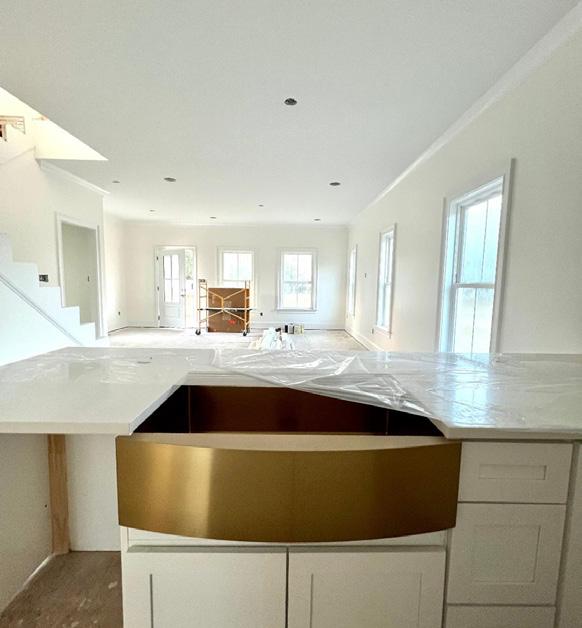
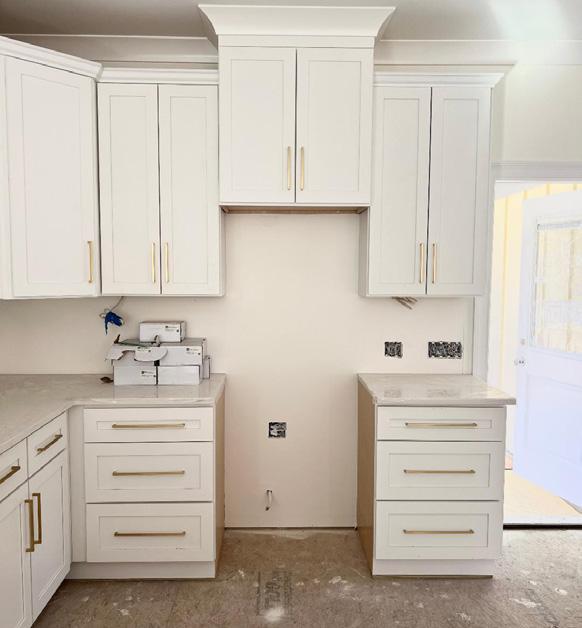
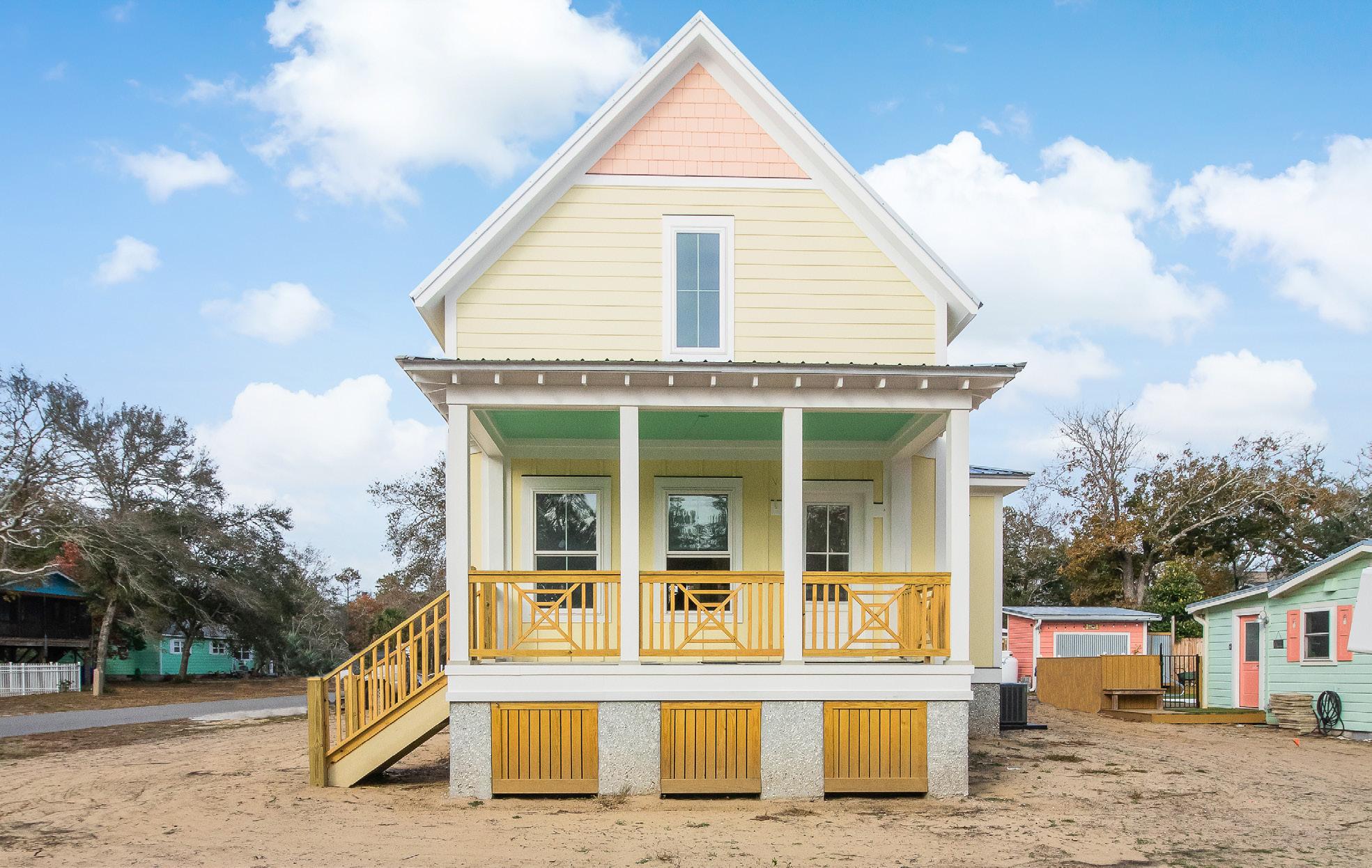
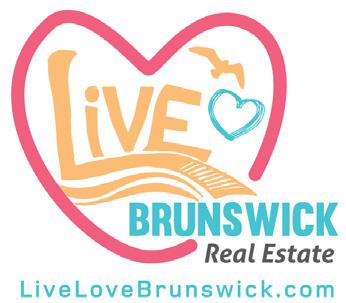
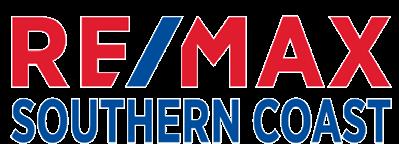
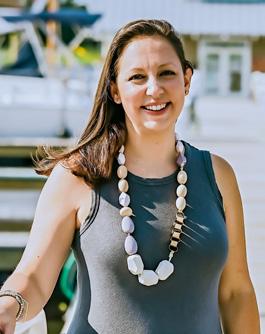
Offered at $705,000 910.612.8163 jen@jenandhomes.com jenandhomes.com Jennifer Anderson REALTOR® 8 W OAK ISLAND DRIVE, OCEAN ISLAND, NC 28465 ESTIMATED COMPLETION JANUARY 2023
2283 DOLPHIN
SHORES
DRIVE SW # 9, SUPPLY, NC 28462


Condo living never felt more private and serene than it does in this waterfront, top floor, corner unit in the gated community of Dolphin Shores. With Holden Beach within sight and the waters that lead to it acting as your backyard, your balcony will soon become your serenity. The Intracoastal Waterway, which separates the mainland from the island of Holden Beach, hosts the impressive waterfront amenities including community pier, day dock, zero-entry pool, and gorgeous clubhouse. Pull into the covered parking area and head to the lobby for a quick ride on the elevator to the fully furnished end unit #9 with panoramic views of the Intracoastal Waterway from the back balcony, the relaxing pond to the side, and of course the beauty of Holden Beach as all of its backdrop. With 1,768 square feet of open, waterfront, move in ready living space makes this property an exceptional find across the Brunswick Islands. With all the luxuries of coastal, low maintenance, no worry living just steps from your front door, and the sands of Holden Beach only 10 minutes away, you can make your dream of owning a getaway on the North Carolina coast a reality. The crown molding, wide baseboards, and hardwood flooring greet you and guide you into the bright and open living area of this thoughtful floor plan. Because this is the top floor, corner unit, soft natural light uniquely fills every room through the many windows throughout the living, dining, kitchen, and bedrooms. This condo comes fully furnished and are all three bedrooms are plenty spacious for family or friends, each featuring their own private bathrooms with granite topped vanities and tile flooring. Short-term rentals are also allowed in Dolphin Shores. So if you are not here enjoying your condo full time, why not try and make a little rental money? Do not worry, Vacasa can handle all of your rental appointments! Offered at $599,000
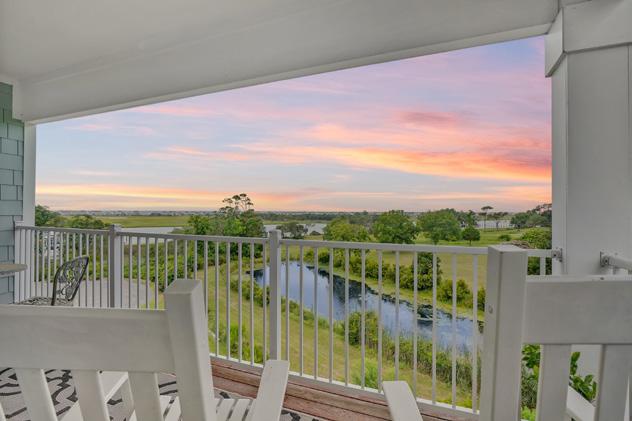
2283 DOLPHIN SHORES DRIVE SW, # 3, SUPPLY, NC 28462
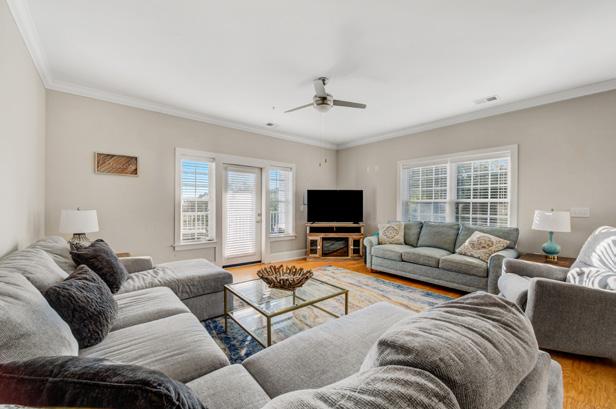
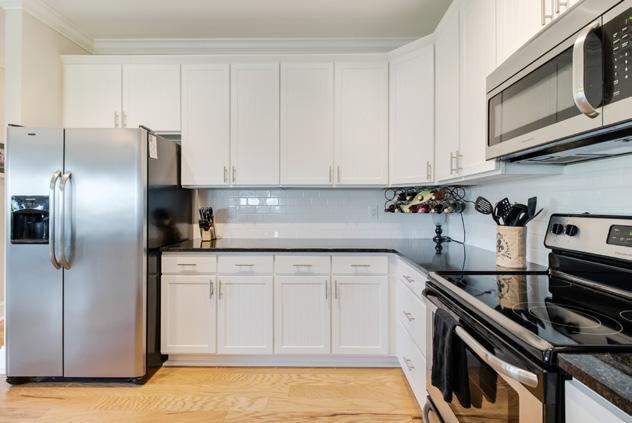
Do not wait a second more! Call to see this amazing nautical condo with panoramic water views at 2283 Dolphin Shores Dr in Building J. Located on the Intracoastal waterway in Dolphin Shores, near the resort style amenities which overlook the Intracoastal waterway and Holden Beach. Condo living is comfortable and relaxing in this corner unit on the first floor. This unit is being sold furnished with a $600 seller credit for a home warranty. Dolphin Shores also allows shortterm rentals and you can partner with Vacasa to manage your unit for you. You can quickly access this condo from the stairs or the shared elevator in the common corridor. This is one of the best condo floor plans you will find at the beach. Featuring over 1,700 heated square feet, 3 bedrooms, 3 bathrooms, and 2 balconies! This is the only unit that has two balconies! In the main living area you will find a great open living space with plenty of windows to enjoy panoramic water views! The bar height island in the kitchen, with granite counter tops and beautiful white cabinets and honey oak wood floors gives this unit a great coastal vibe. There are 2 storage units, one located outside the front door and one located in the parking garage for all your beach gear. Dolphin Shores amenities are located on the Intracoastal Waterway, which separates the mainland from the island of Holden Beach. The impressive waterfront amenities including community pier, day dock, lap pool with easy entry, and gorgeous clubhouse with even more stunning views! Gated entrance with a beautiful dolphin fountain is the perfect welcoming touch for this resort style community. More details can be found at www.nikitodd.com. Offered at $519,000 910.612.8163 jen@jenandhomes.com jenandhomes.com
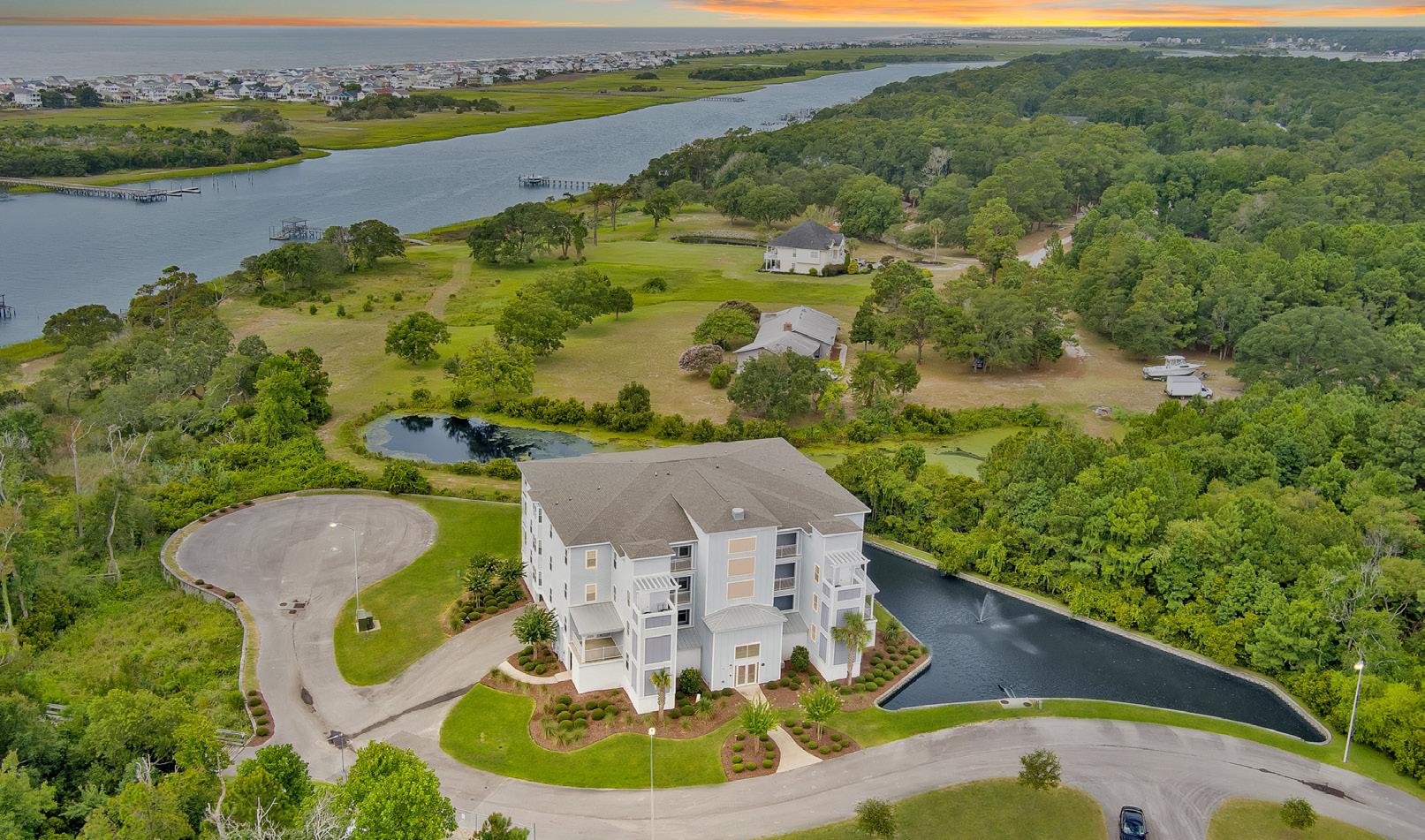
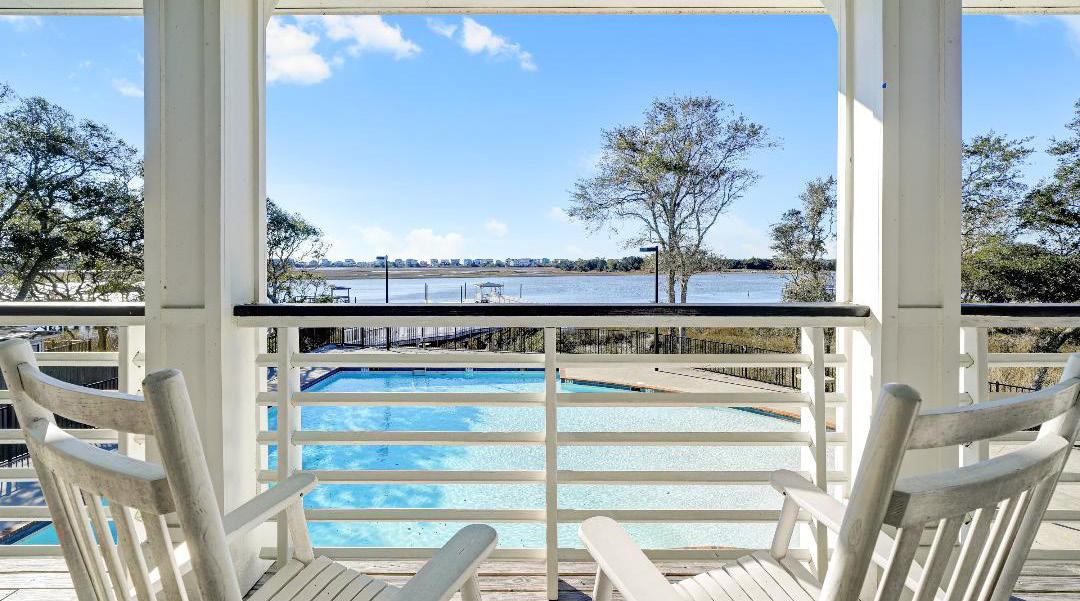
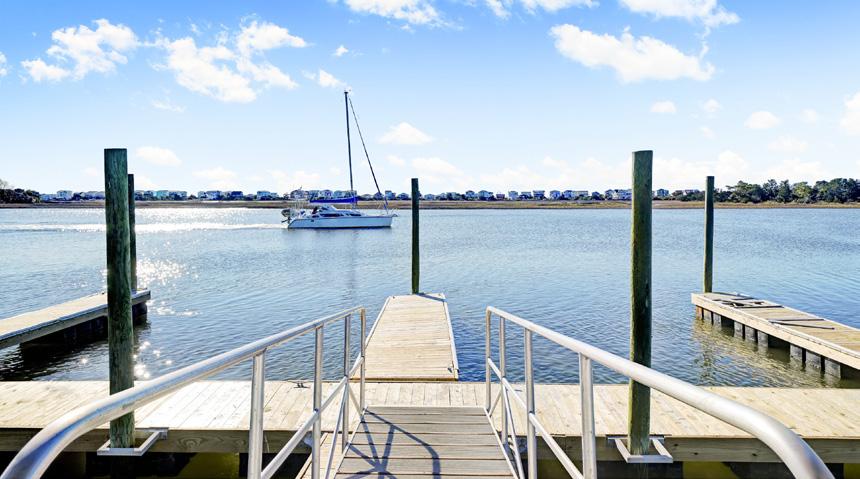
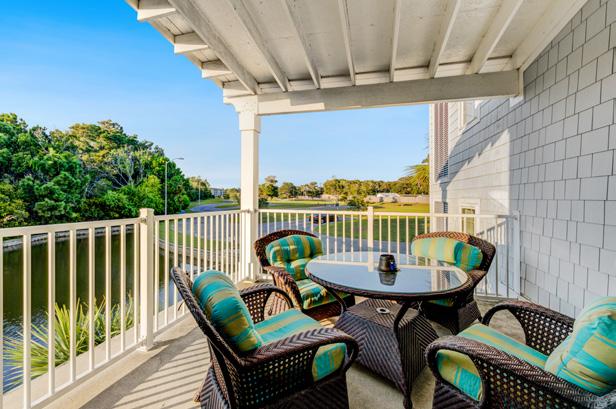
Jennifer Anderson REALTOR® 910.274.2648 niki@nikitodd.com nikitodd.com
Niki Todd BROKER/REALTOR®
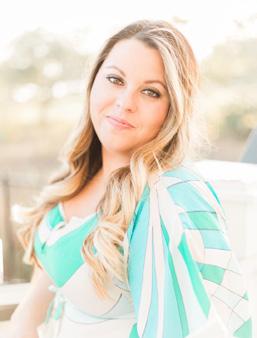

LUXURY CONDOS IN DOLPHIN SHORES, SUPPLY, NC
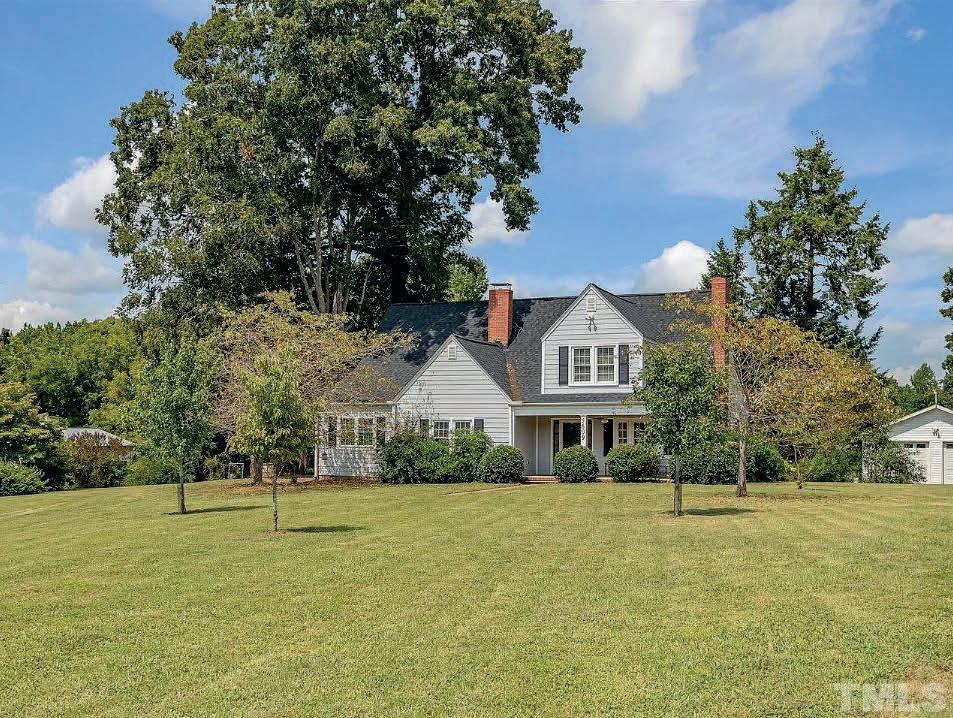
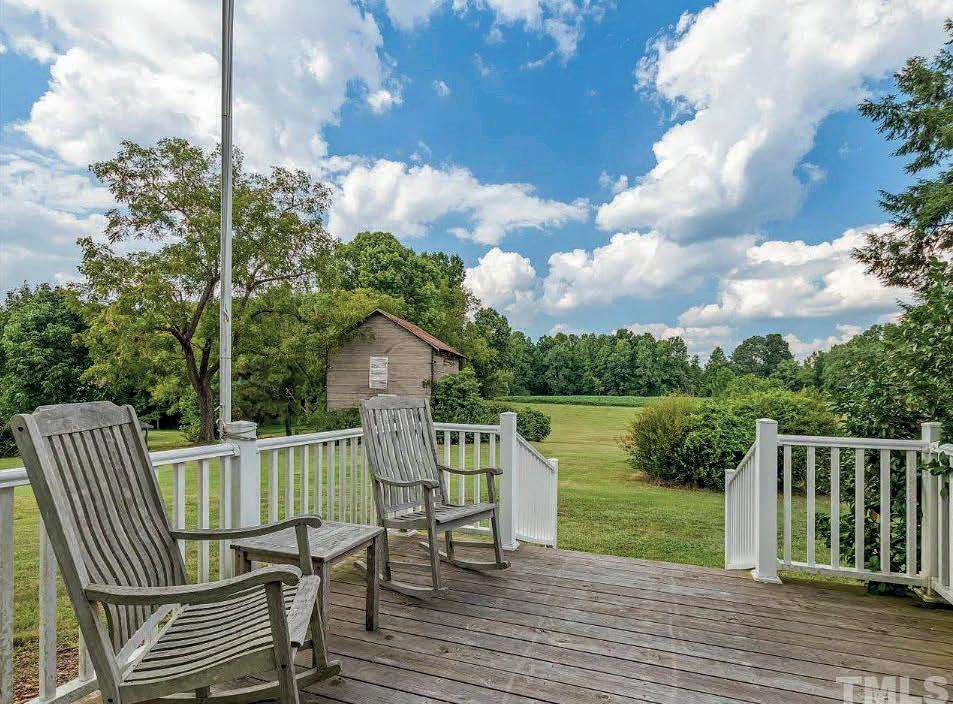
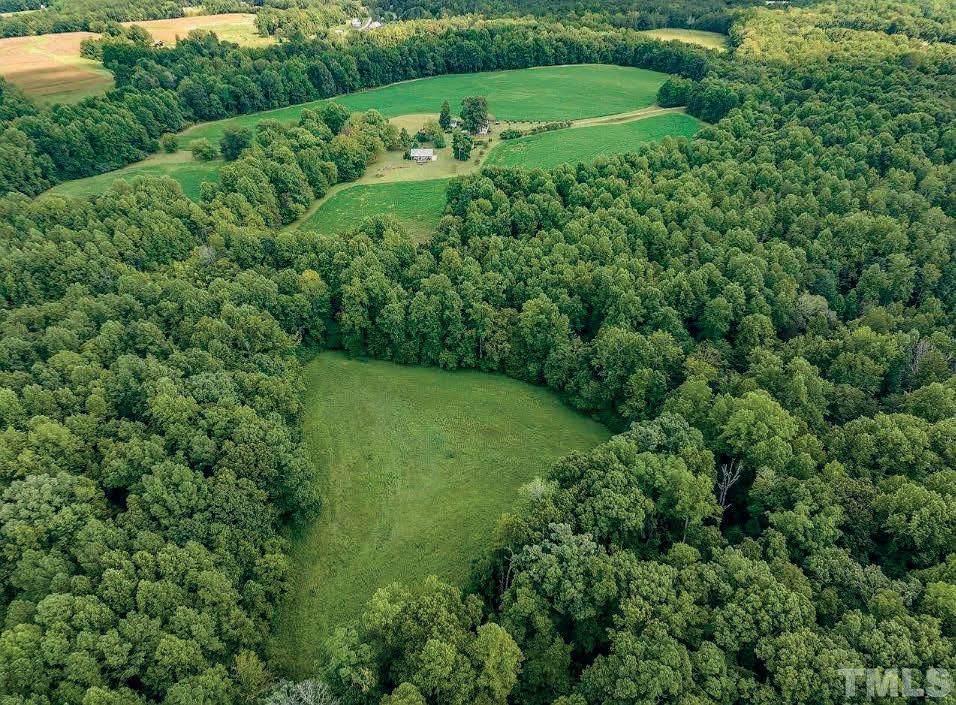
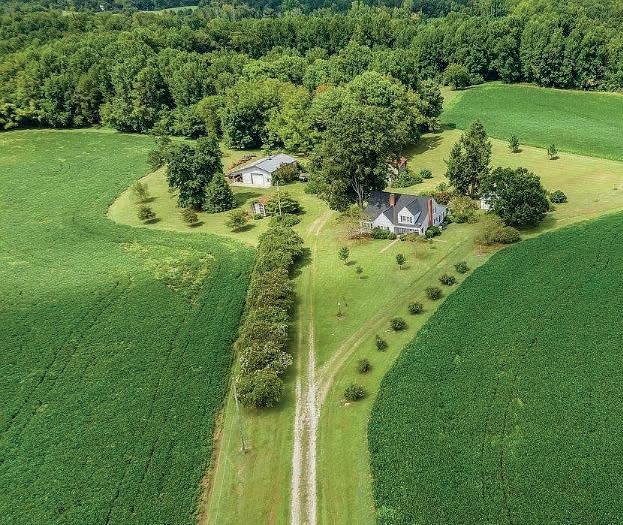
4 BEDS | 3 BATHS | 3,375 SQ FT | $1,900,000 Fully updated Farmhouse with 5 Bd septic, large workshop, detached garage and more! Beautiful updates inside and out with custom finishes, But you can’t help but want to be outside on this gorgeous piece of property- old growth hardwoods, small creek, and wide open pastures for your horses, cows, crops, etc!!. Located less than 5 miles from New Toyota site, 12 miles from Greensboro- Potential Future horse farm or could be estate lot subdivision! Spectrum runs along Dona Road. 5609 Dona Road JULIAN, NC 27283

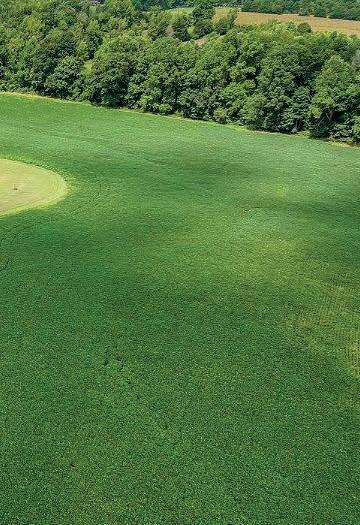
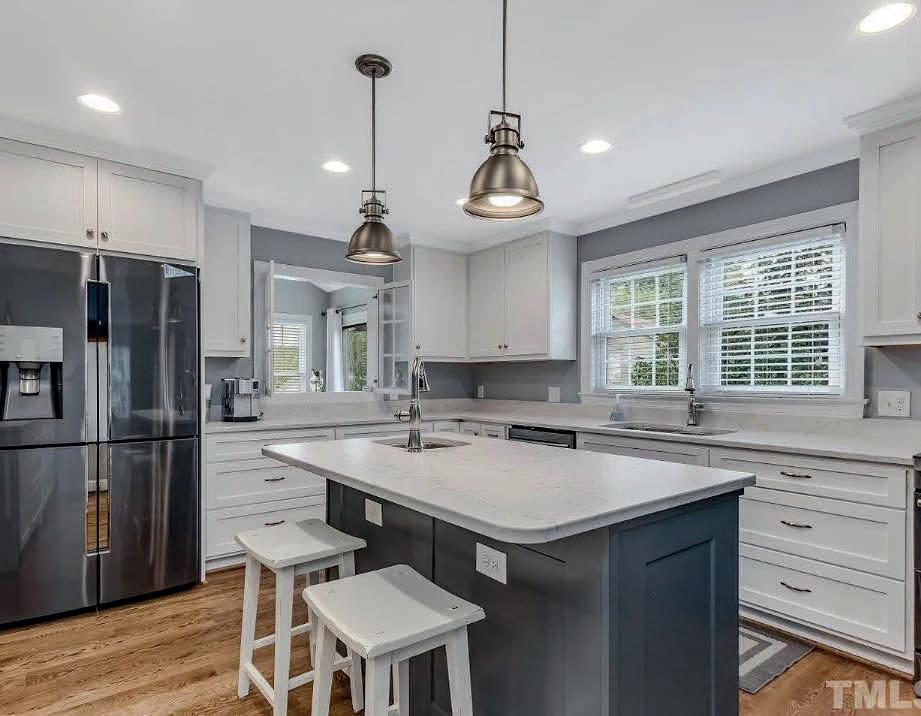
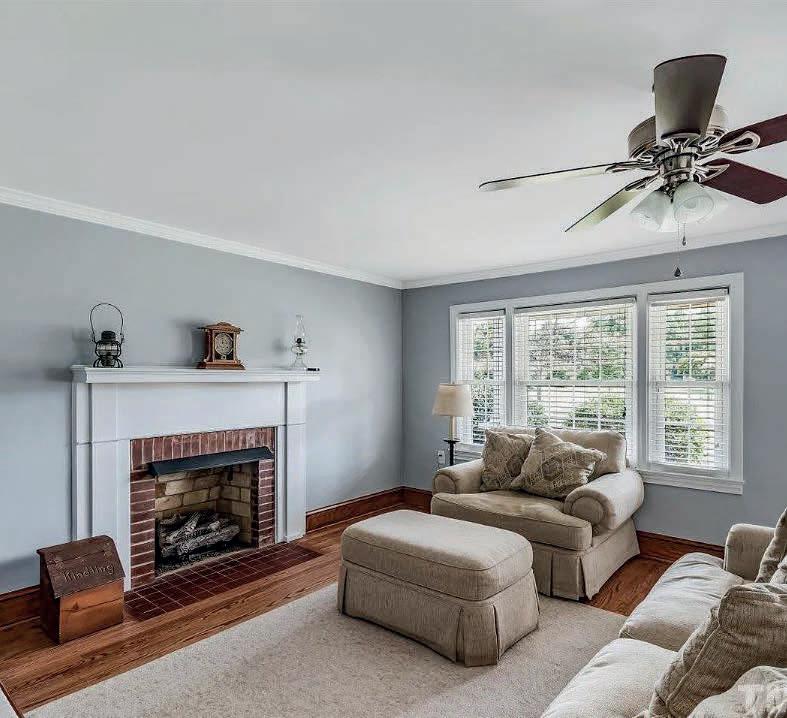


Lonnie E West
®
Julie Cummins
® 919.524.7476
490 West Street, Pittsboro, NC 27312
REALTOR
919.619.0047 golonniewest@yahooo.com www.landmanwest.com
REALTOR
Julieboonecummins@gmail.com www.landmanwest.com
BRICK HOME ON A LARGE LOT
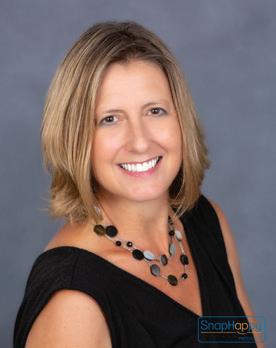
2020 Brick home, on. a large lot, this beautiful newer home is exactly what you’ve been waiting for! Built in 2020, this slab, ranch home has a large front and rear yard is in excellent condition. It’s only 2 years old!! Kitchen is open space with granite countertops and stainless steel appliances. When walking into the home from the garage entrance, enjoy the large, custom made built in drop zone area. The covered back porch extends to an uncovered, extra patio concrete pad. This home is meticulous, clean, and move in ready. Walking distance to local park. Easy access to 24/27 and 485. Home is back on the market due to no fault of seller. Owners were under contract with a contingent buyer who was unable to sell their home. Also, the previous buyer gave permission for their appraisal results. This house appraised for the listing price value with no needed repairs for lender. This home is immaculate! Come take a look!
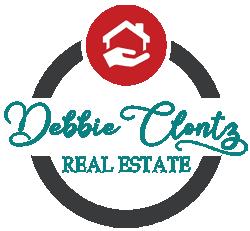
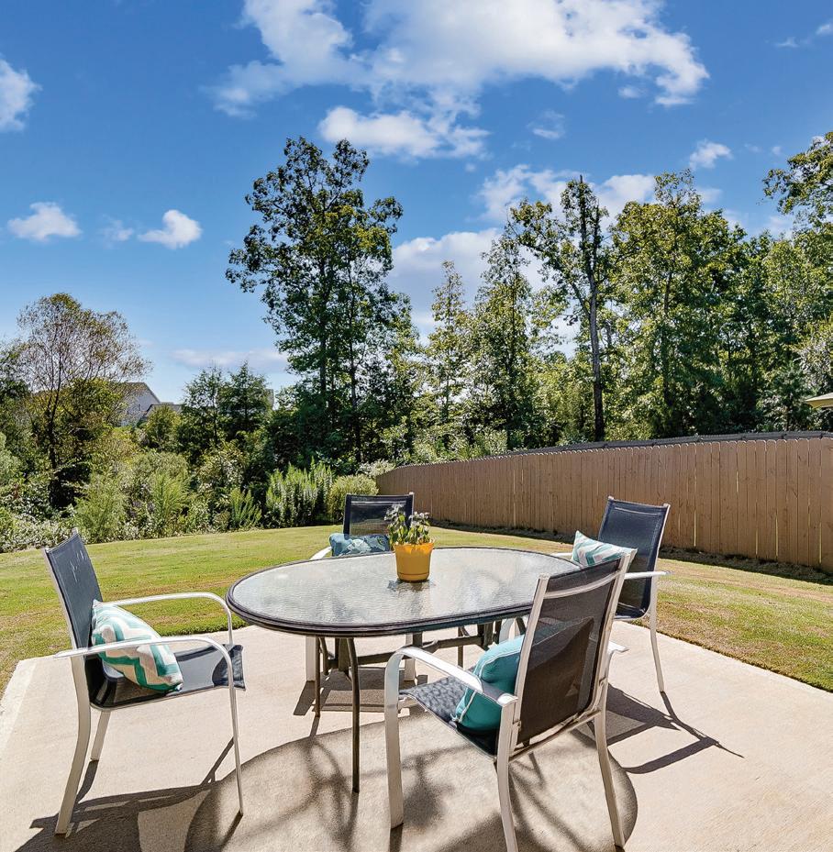
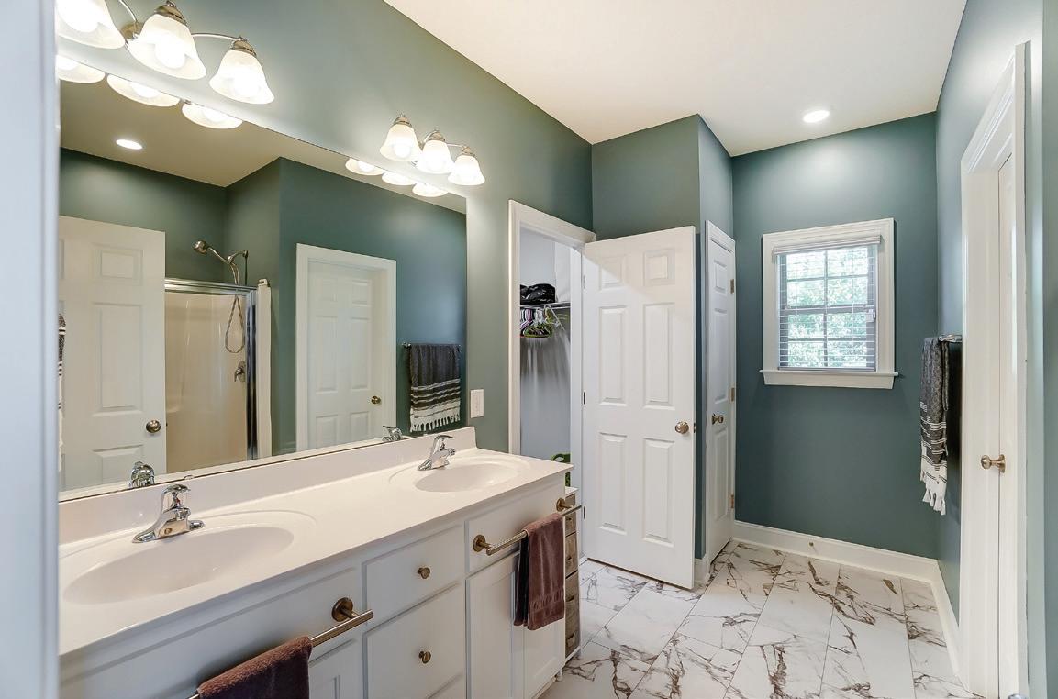
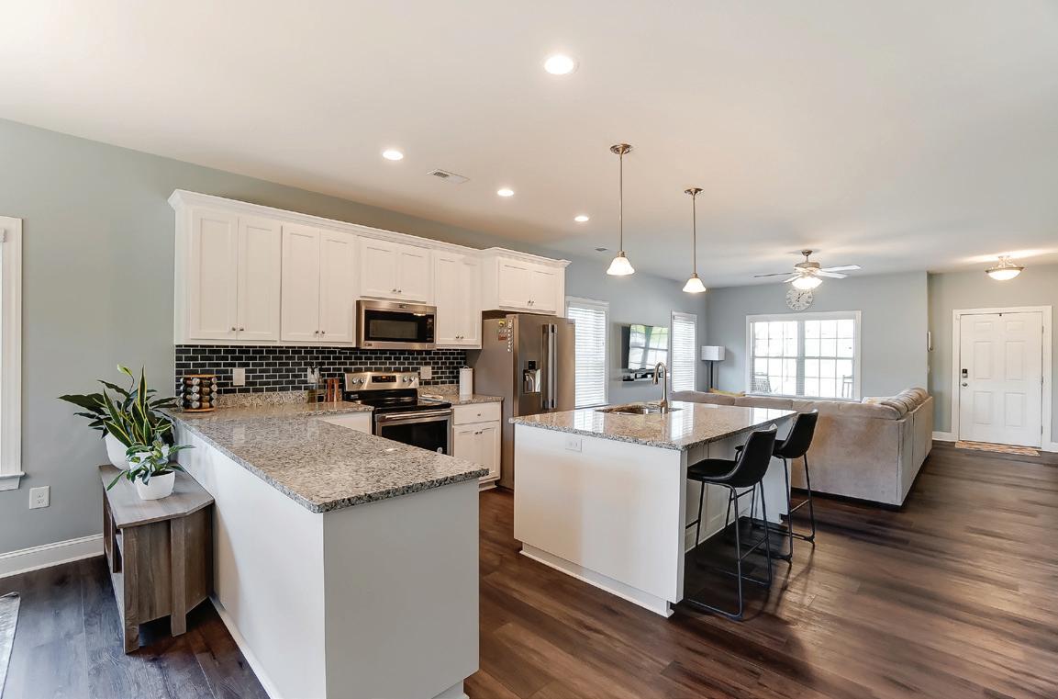
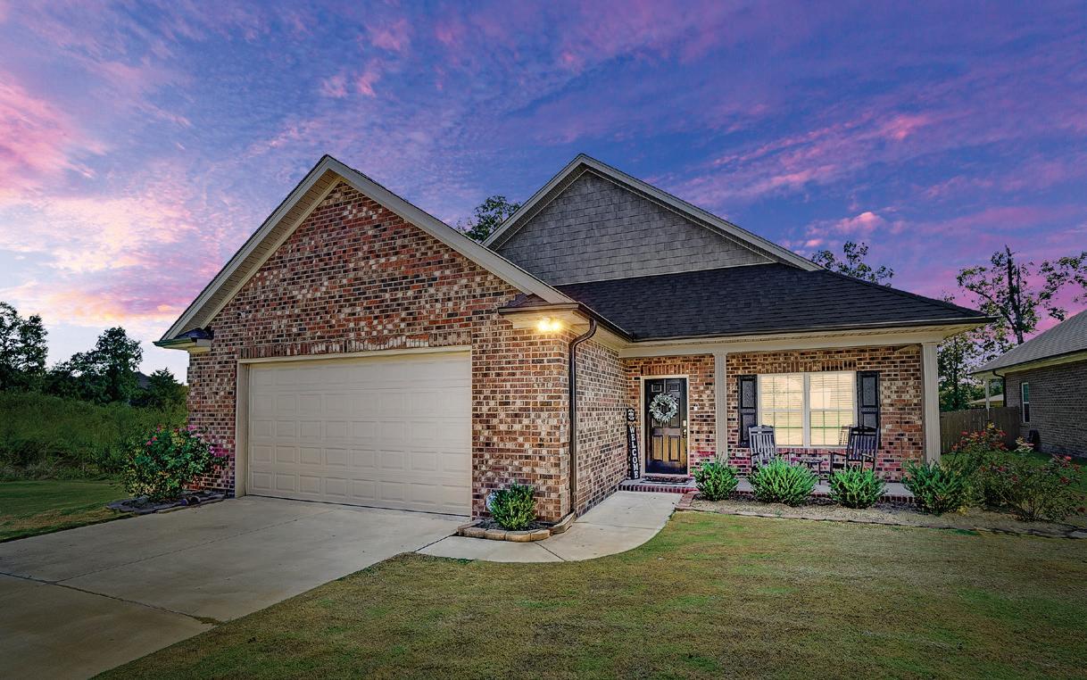
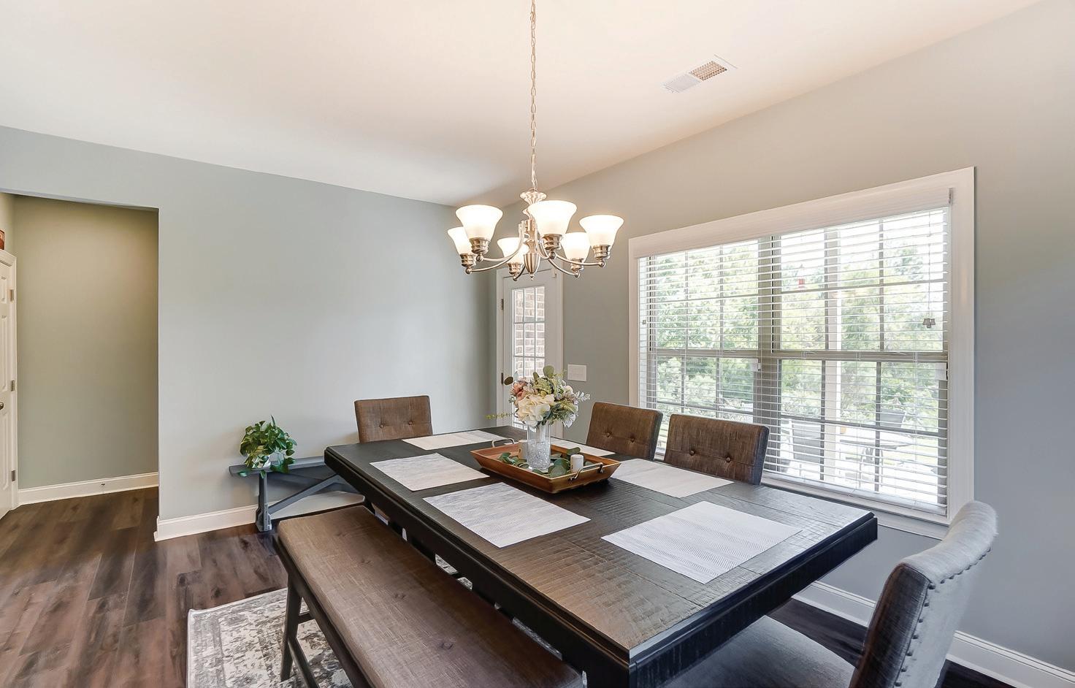
$399,000 | 3 BEDS | 2 BATHS | 1,833 SQFT
12892 HILL PINE ROAD, MIDLAND, NC 28107 704.787.0515 allison@debbieclontzteam.com www.debbieclontzteam.com Allison Clark REALTOR ® 56
Lake Norman living doesn’t get any better than this! Curb appeal and location make this one of Sailview’s premier homes. Easy lake access with a walk-to deeded boat slip fitted with hydro lift dry dock. After a long day on the lake come relax in the heated salt water PebbleTec pool with raised, waterfall jacuzzi beautifully surrounded by travertine patio and stone accents. Entertainers can delight in the breathtaking covered patio with TV and wood burning fireplace, all overlooking the backyard oasis (includes additional storage underneath). Sailview is one of Lake Norman’s most desired neighborhoods. Amenities include community lap pool, club house, tennis courts, sand volleyball courts and multiple playgrounds throughout the community.

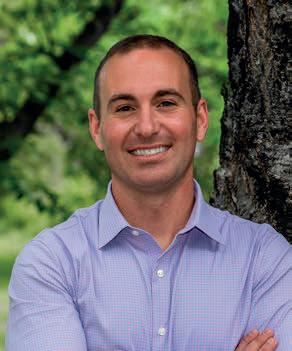
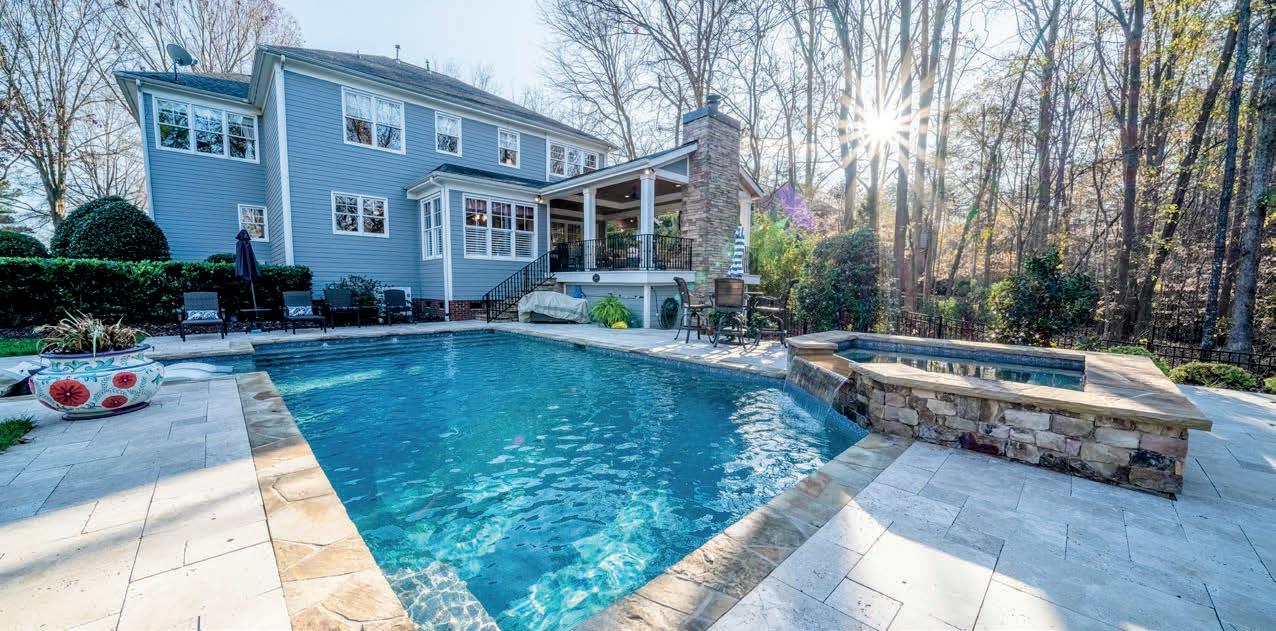
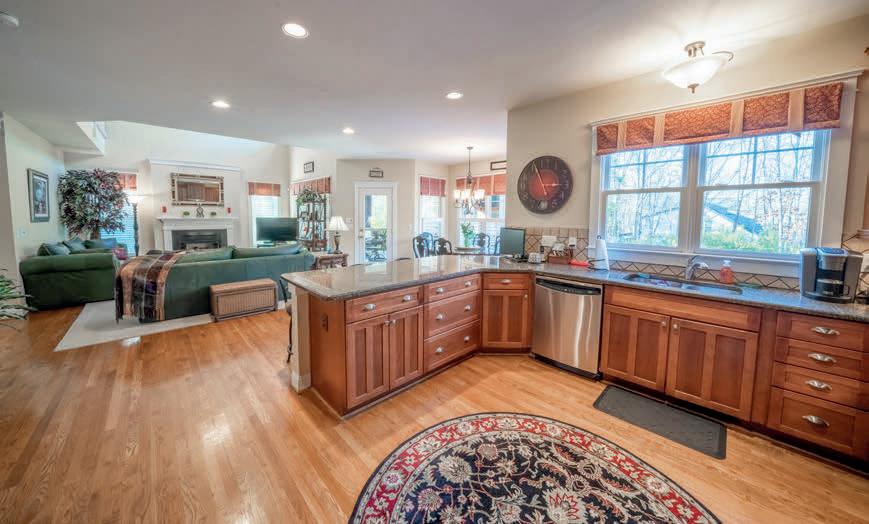
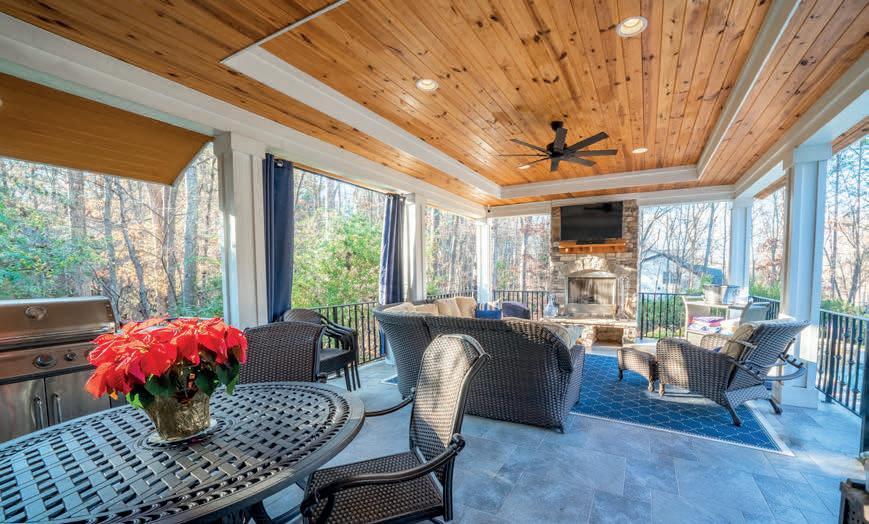
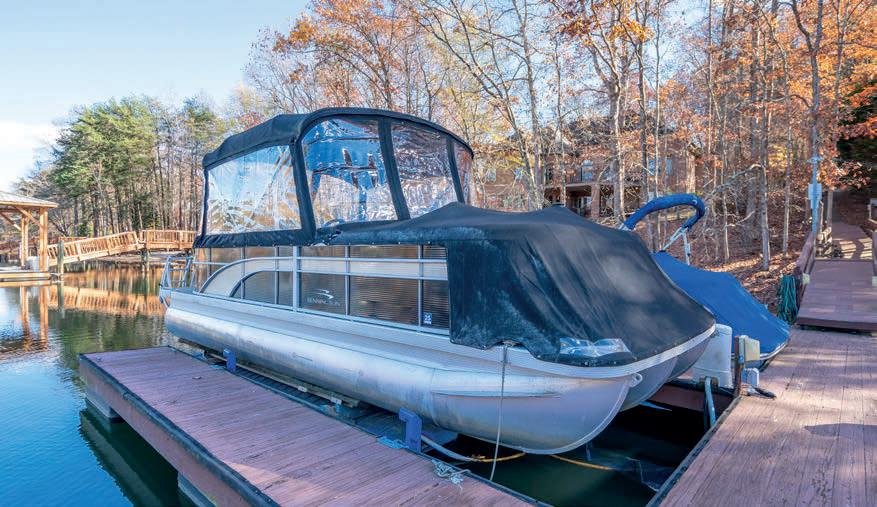
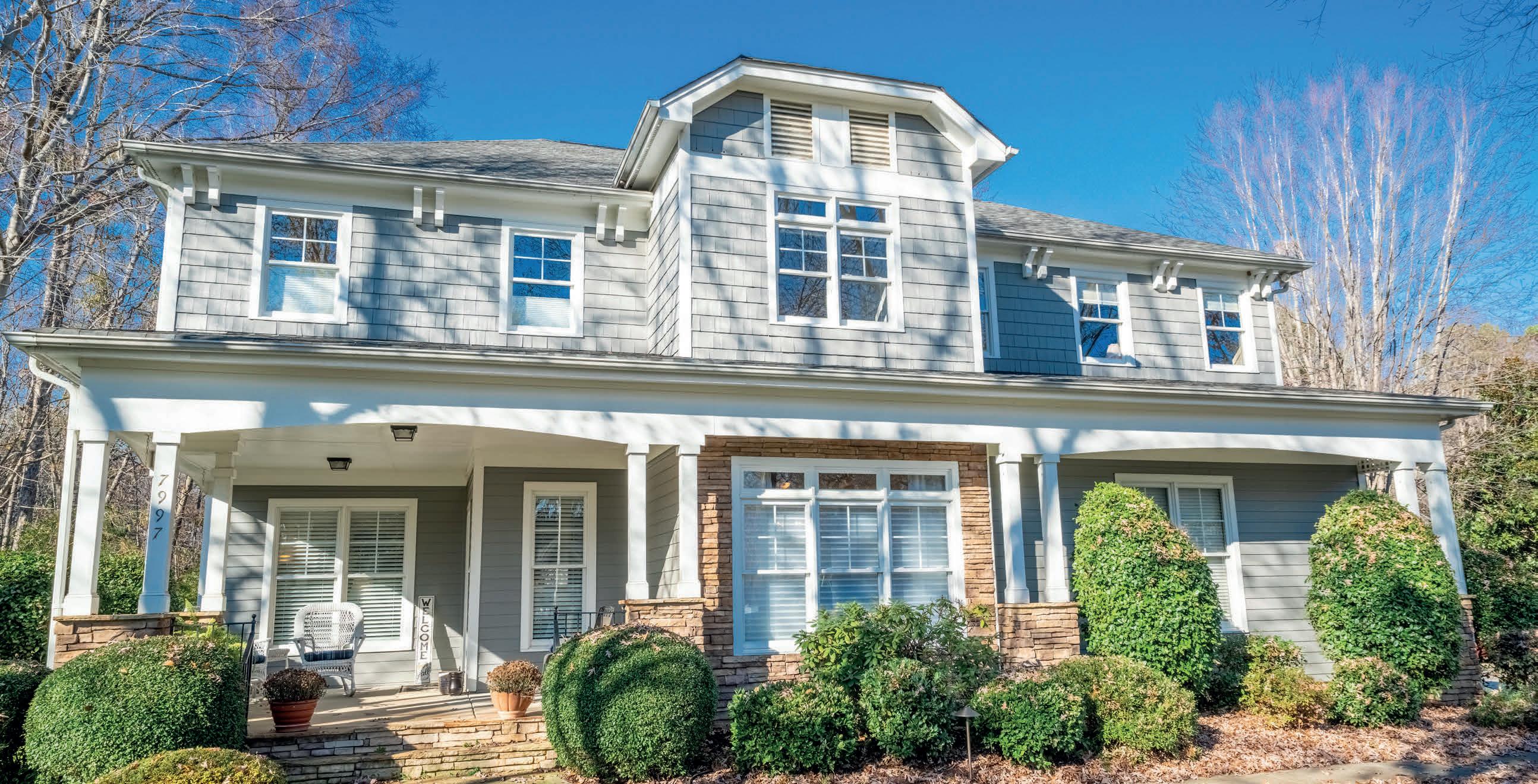
7997
Buena Vista Drive Denver, NC 28037 $980,000 | 4 Beds | 4 Baths | 3,198 Sq Ft
704.999.4011 kyle.lakenormanhomes@gmail.com Kyle Scarola BROKER / REALTOR ®
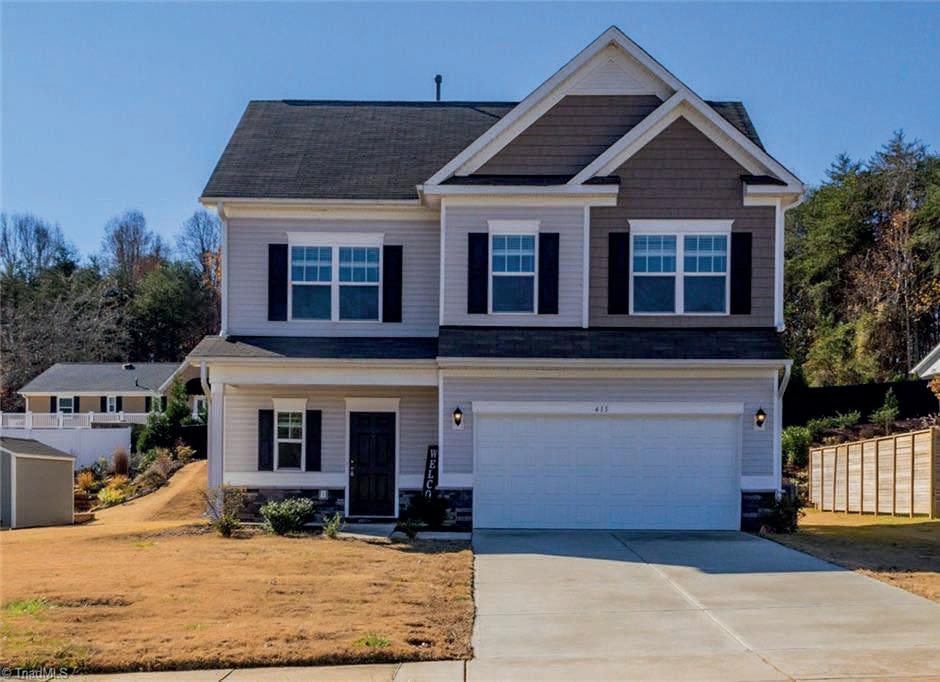
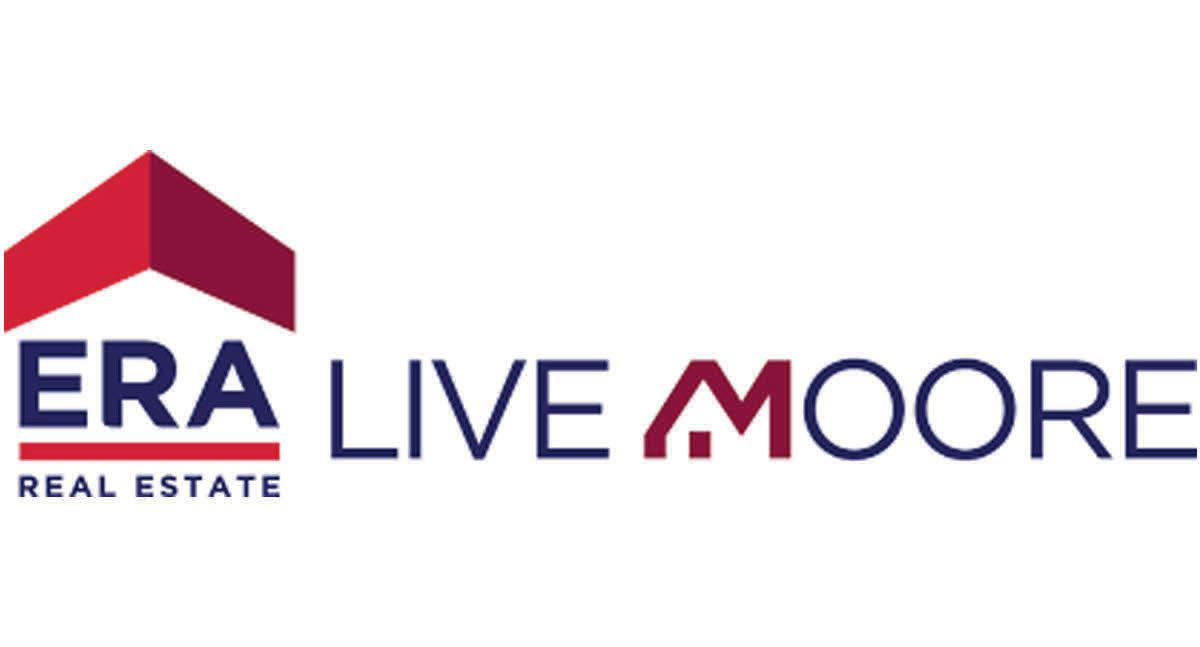

336.769.7759 tamiwolfenden@gmail.com Tami Wolfenden REALTOR ® NEWLY REDUCED! Perfect family home in beautiful Oak View Commons neighborhood! No HOA fees. Kitchen is great for the home chef with granite countertops and pantry. Great Room concept, second floor laundry room. Master Suite is large with a luxurious master bath and closet. The loft is perfect for kids space. Near shopping and Dan Nichols Recreational Park. Refrigerator and Washer/Dryer will convey with property. Come see today! 415 OAK FOREST LANE, SALISBURY, NC 28146 $329,000 | 3 BEDS | 3 BATHS 751 W. 4th Street, Suite 110 | Winston-Salem, NC 27101 58

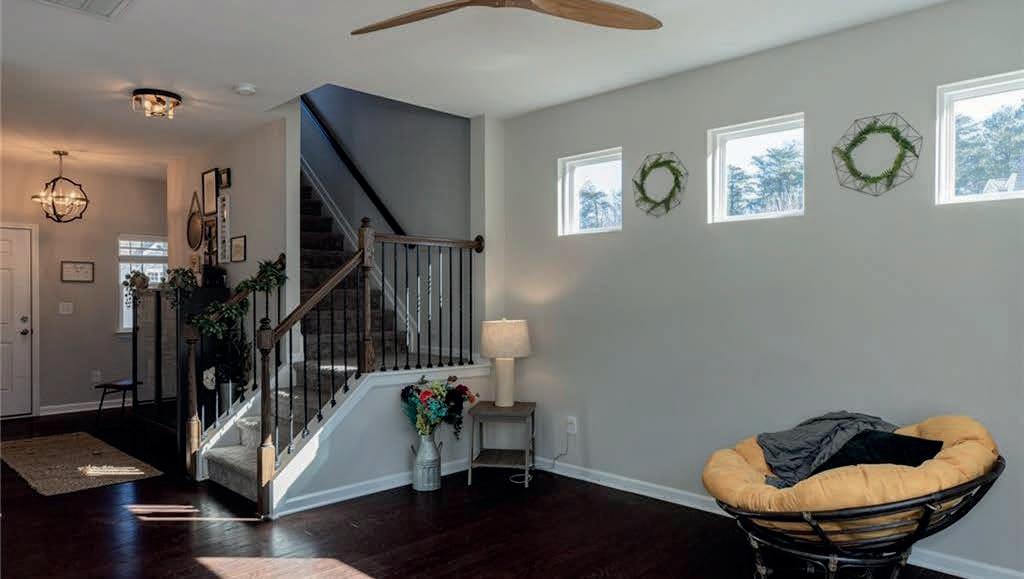
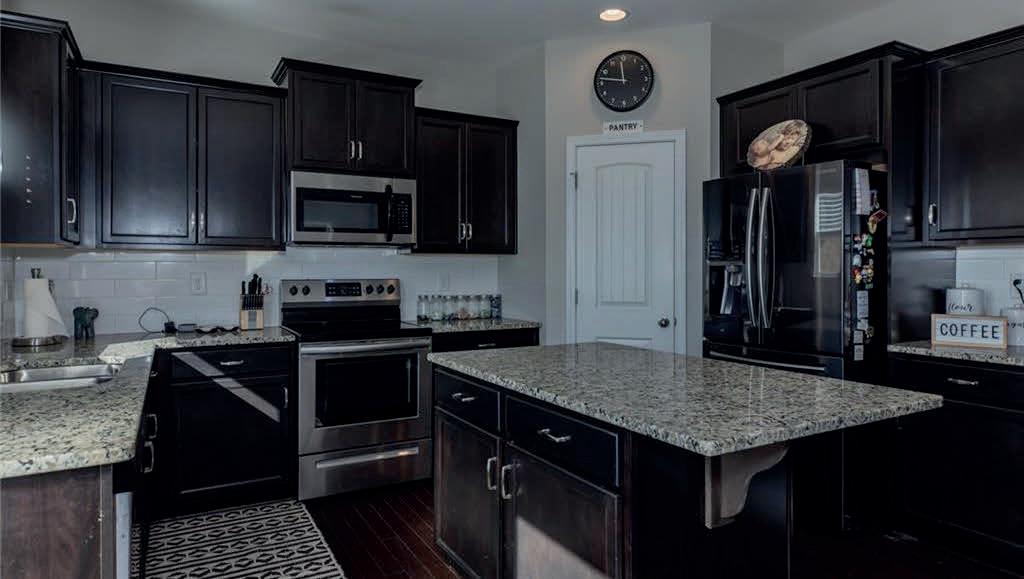

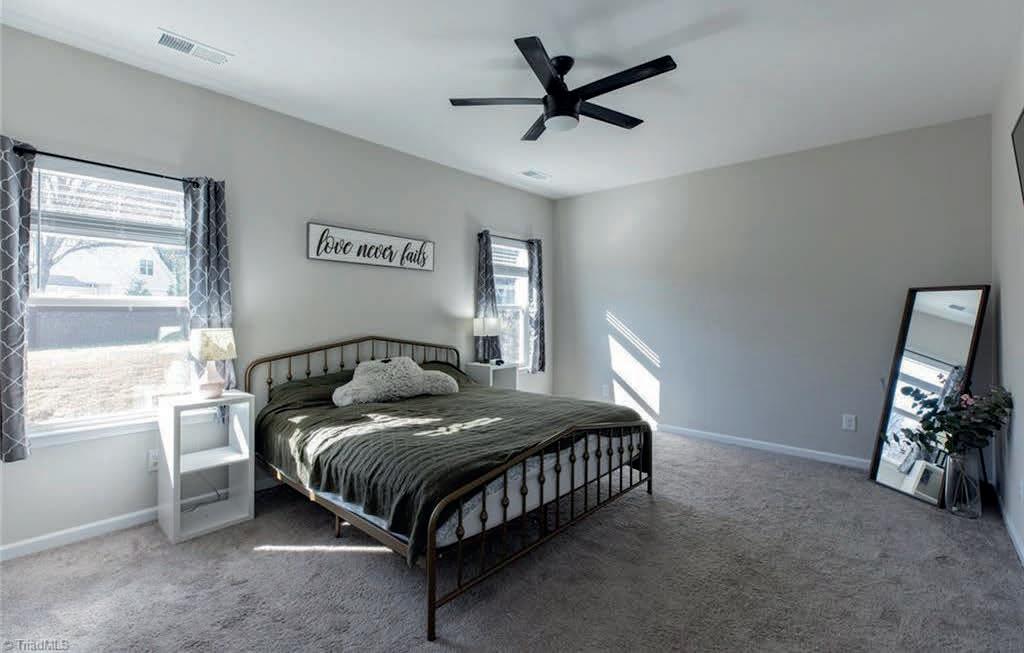
648 BRIARCLIFF ROAD, SUGAR MOUNTAIN, NC 28604


Right on time for Ski/Snowboard season! This ski-in-ski-out 4 bedroom 3 full bath round “Bark House” is right on the slopes of Sugar Mountain Resort. Upstairs features 2 bedrooms and 2 fully renovated baths. Beautiful ceramic tile floors throughout the home. New kitchen with butcher block countertops, and newer appliances. The main level is surrounded by windows..great to watch the action on the slopes and take in the natural beauty. The staircase was re-designed and leads to 2 bedrooms and a full walk-in tile shower and a small living space. Great spot to come in off the slopes and remove gear. There is a great deck and side porch to enjoy both summer and winter life. The home was completely renovated with a new roof, new central air/heat, tankless water heater, kitchen, built the retaining wall to add parking and completely re-designed the interior. Amazing rental investment for all 4 seasons with downhill mountain biking, hiking, festivals, scenic lifts, and all the High Country has to offer. OFFERED AT $795,000 | 4 BED | 3 BATH | 1,135 SQ FT
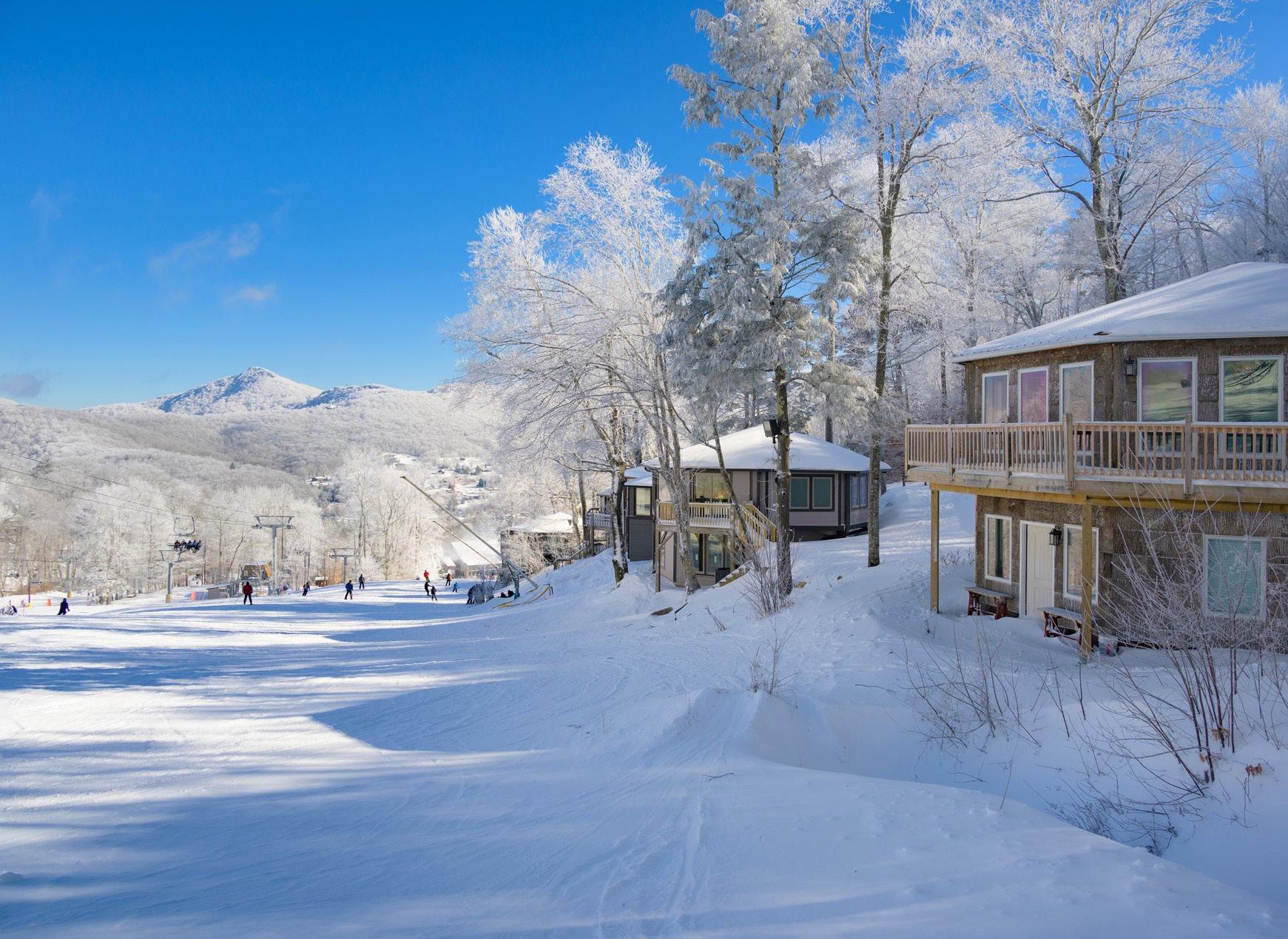
Sotheby’s International Realty® is a registered trademark licensed to Sotheby’s International Realty Affiliates LLC. An Equal Opportunity Company. Equal Housing Opportunity. Each Office is Independently Owned And Operated.
Morgan Beck - Herdklotz BROKER ASSOCIATE 60
SPECTACULAR VIEWS
C: 828.387.1897 O: 828.898.5022 morgan.beckherdklotz@premiersir.com morganbeckherdklotz.premiersothebysrealty.com

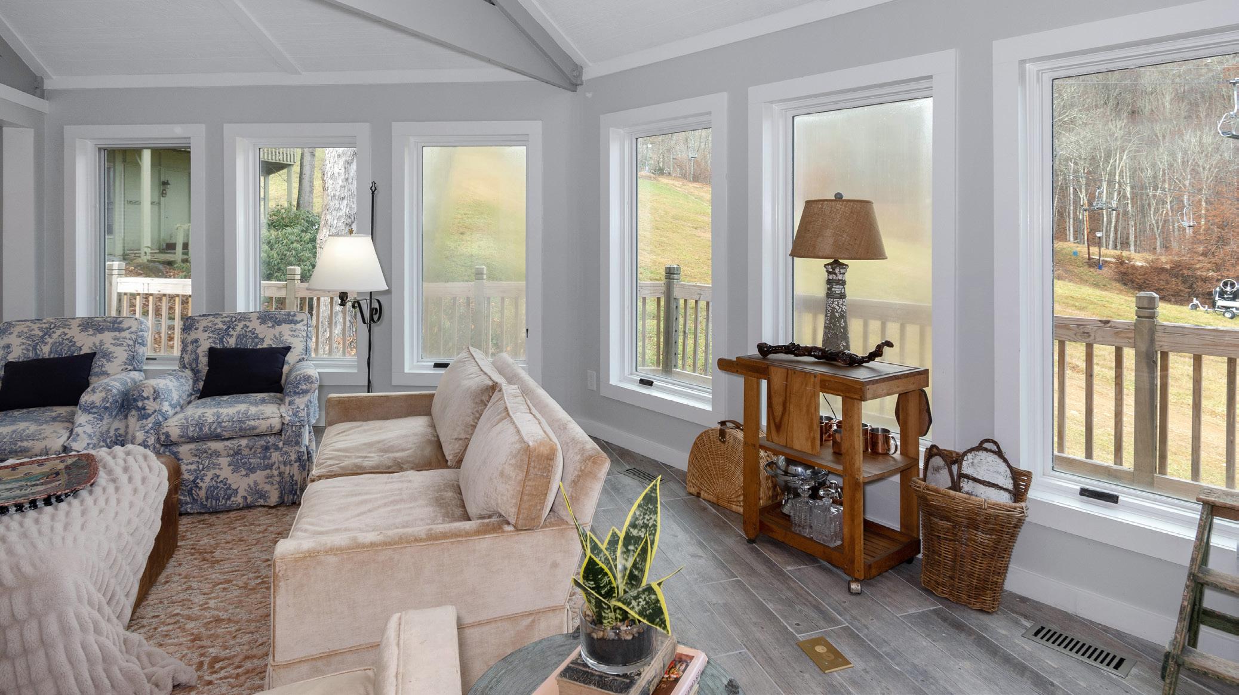
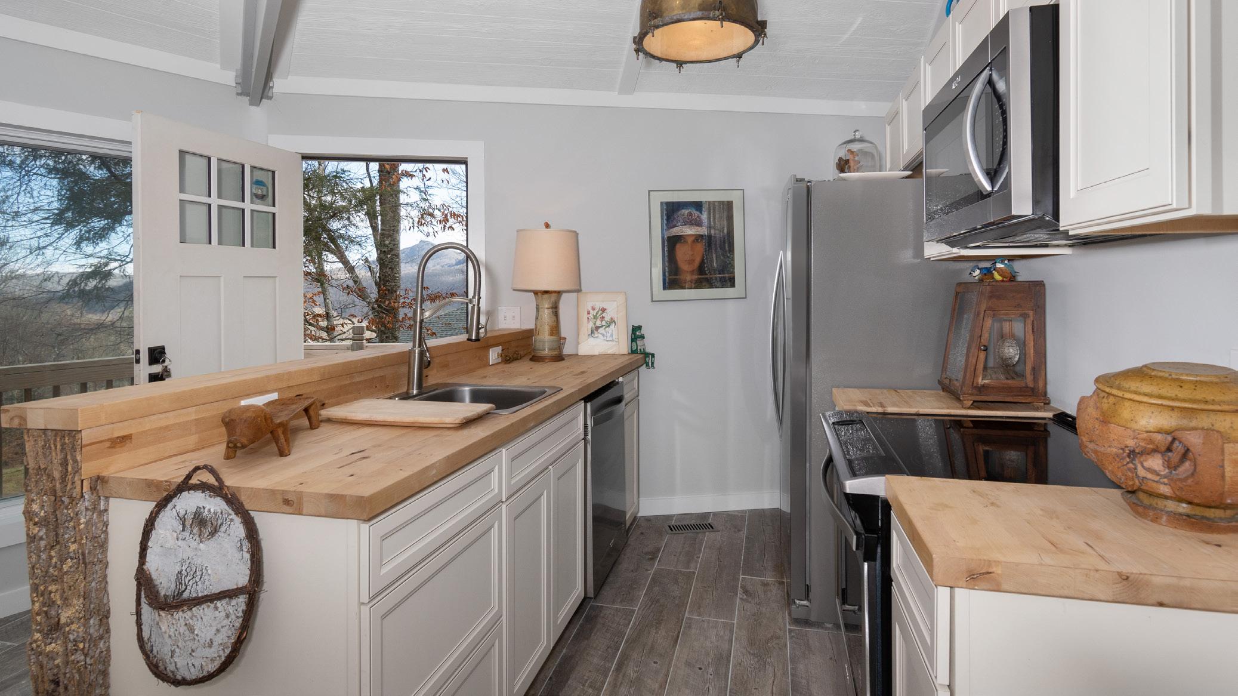
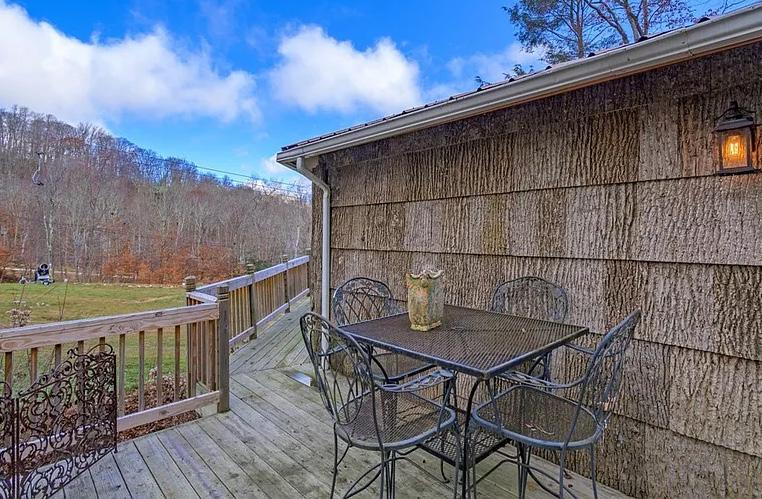
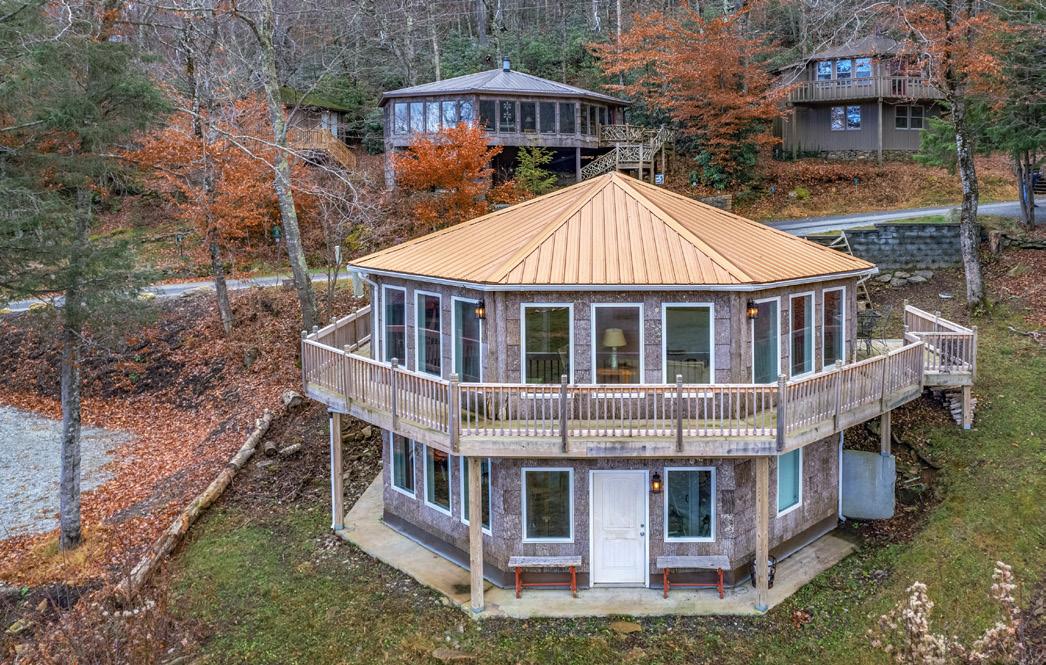

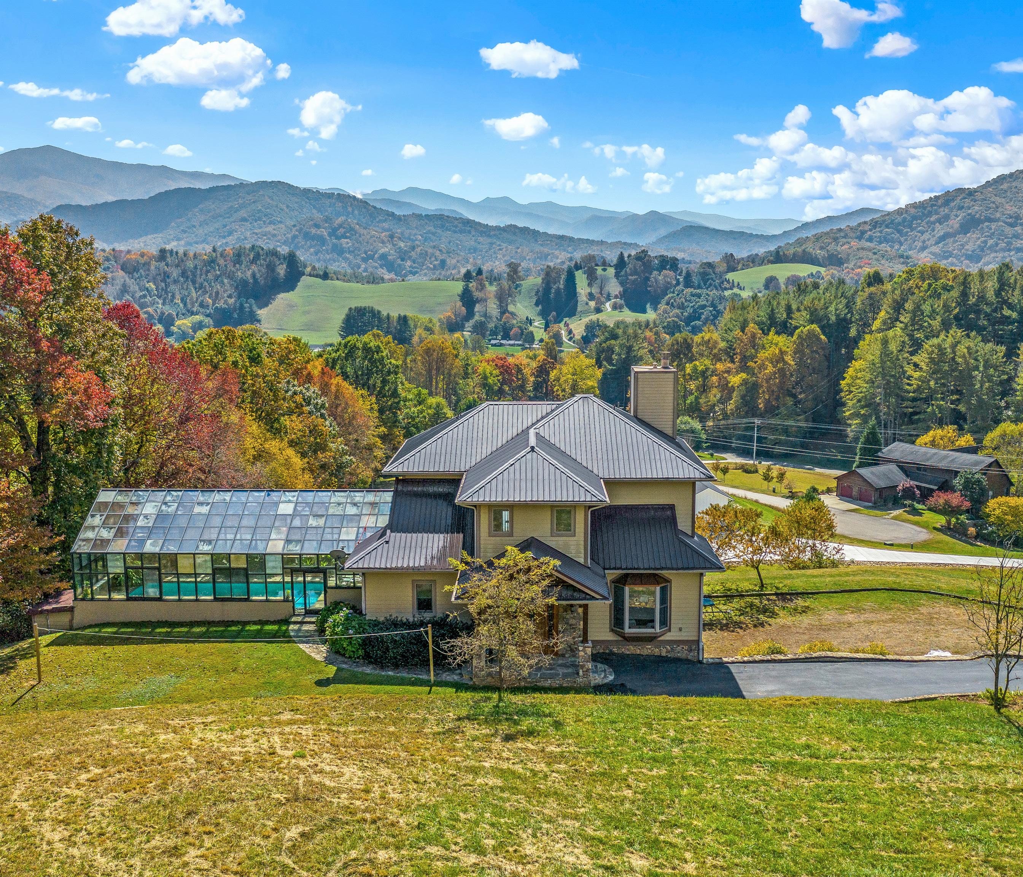

4 BEDS • 4 BATHS • 4,427 SQFT • OFFERED AT $1,100,000 This one-owner custom designed and built home (2008) has been gently lived in as a second home and well maintained. This Southern exposure facing home has been strategically positioned with lg windows framing picturesque mountain views and live and ever changing art. Home has an elevator that serves each floor and many other accessibility features all throughout to accommodate for ease of living. Take daily swims in your own home’s interior gas heated saline pool, grow exotic plants in pool’s atrium as you listen to the soothing rock waterfall --perfect for year-round entertaining and family enjoyment off main floor dining room. Location is in a popular subdivision called Bare Bridge Fields is rt outside the town limits of the quaint town of Burnsville and only 30 mins. from Asheville. 67 HIGHLAND HILLS DRIVE, BURNSVILLE, NC 28714 C: 828.284.0509 O: 828.251.1800 donnabanks@beverly-hanks.com Donna Banks REALTOR ®
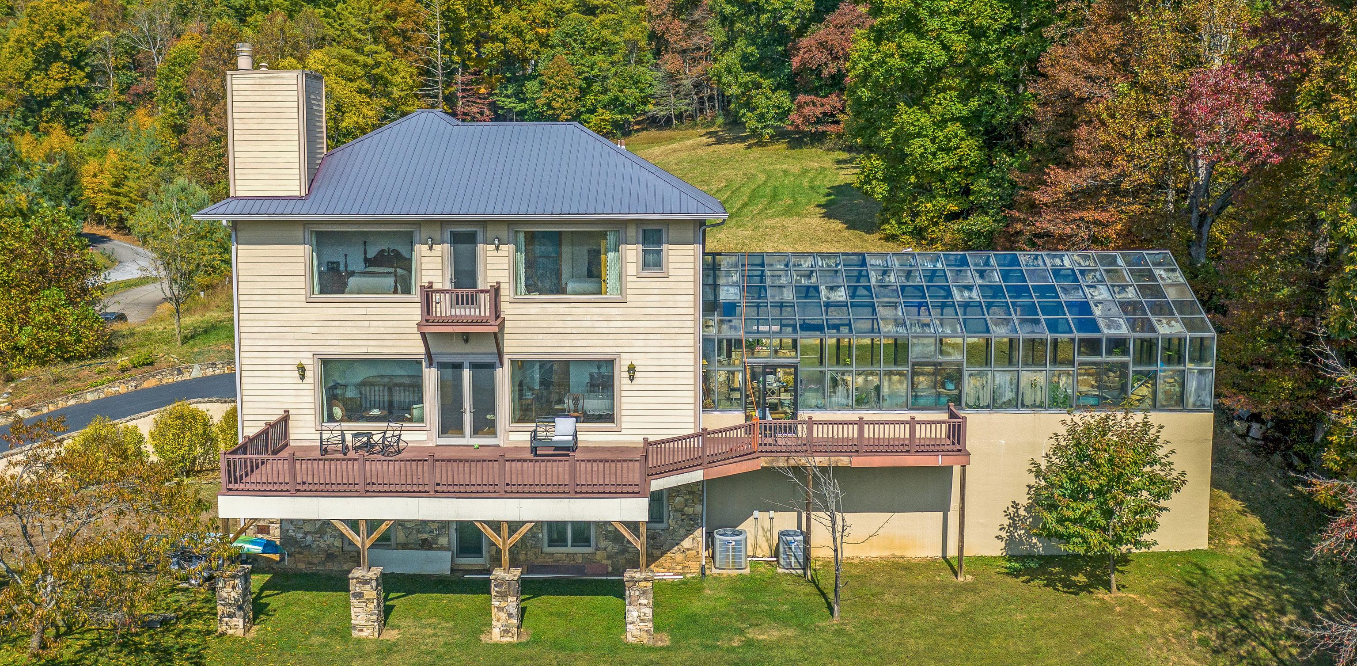
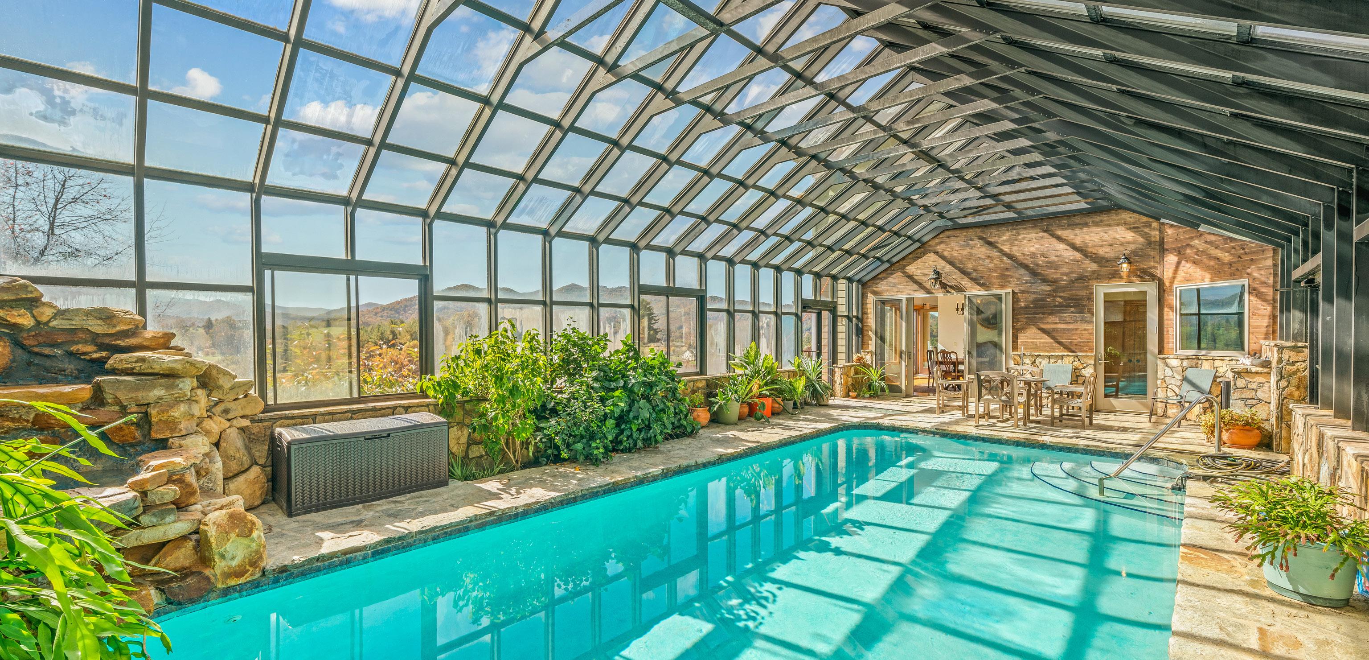
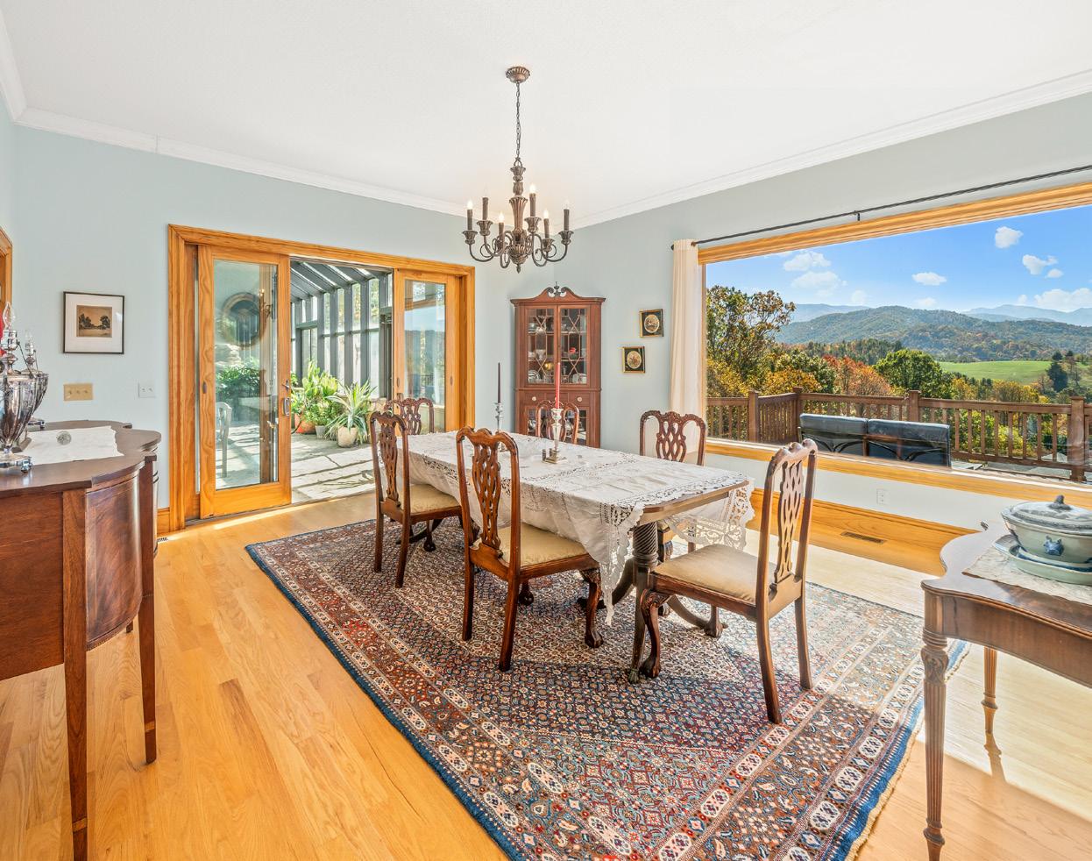
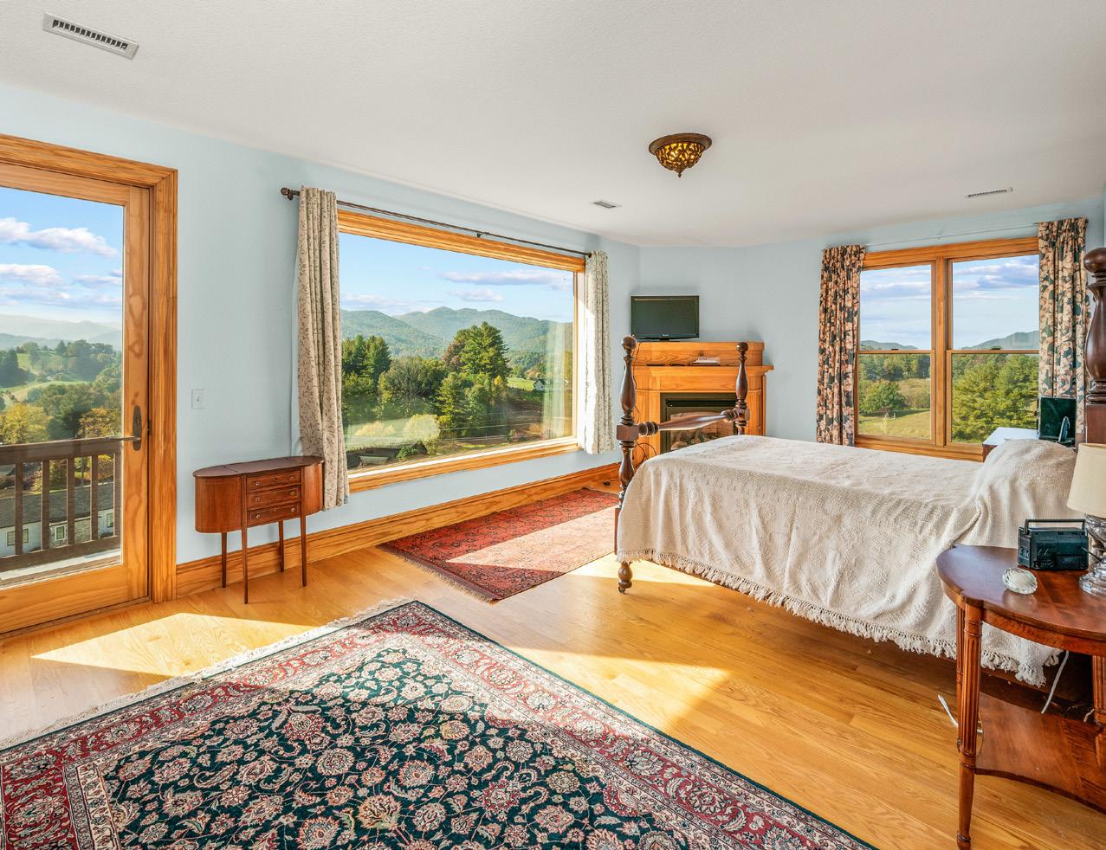
Very Unique, Mid-Century Modern House

Move In Ready! Very Unique, Mid-Century Modern “Butterfly-Roof” house design by American Woodlands Design Studio with 3-bedrooms & 3-full bathrooms plus a 1 car oversized garage, nestled in the forest on a 1.98-acre estate lot, on a quiet, non-thru street, inside the main gate of Rumbling Bald Resort near all amenities. Vaulted ceilings throughout with lots of windows to let in natural light. Open Floor Plan allows plenty of room for cooking and entertaining. Kitchen has an oversized island, quartz countertops, soft close cabinets, and new stainless-steel appliances including a wine-frig, plus a large walk-in pantry. Spacious Master Suite on main floor with double closets and elegant En-Suite bathroom with vaulted ceilings, double sink vanity, granite rock floors and large walk-in tile shower. Split-plan Bedroom #2 and full tiled hall Bathroom #2. Downstairs has 10 ft ceilings; Bedroom #3 or Living Area with a full bath; A Bonus Room; Laundry with new washer and dryer; This energy efficient build was completed in 2022 and includes Superior Walls Foundation; 6” exterior walls; Insulated steel roof by Thermasteel; 2-zone split air conditioning by Carrier; 50 year standing seam metal roof by McElroy.; Adjacent Lots #1 and #4 are also available for purchase.
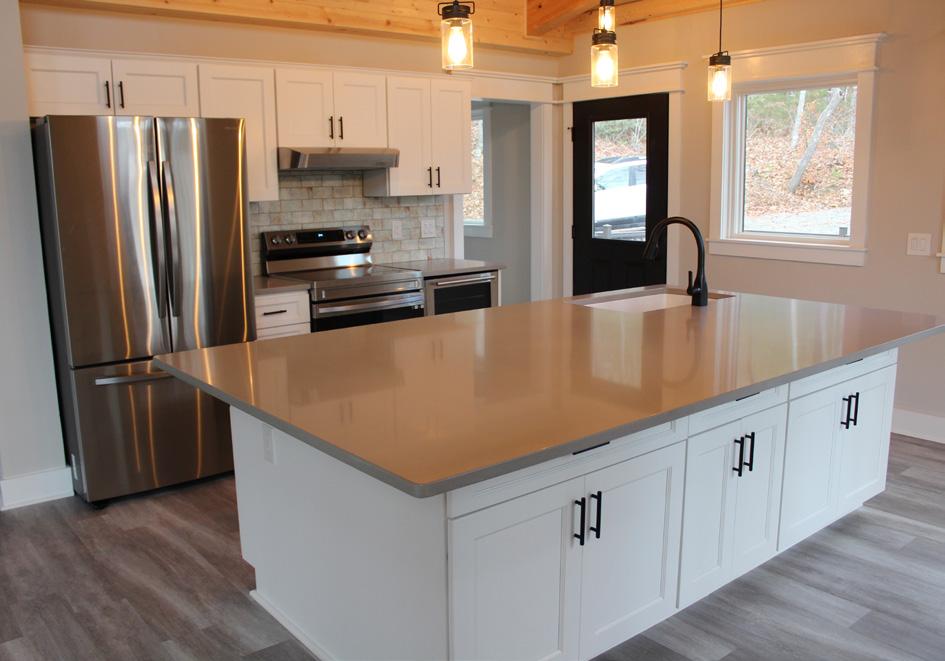
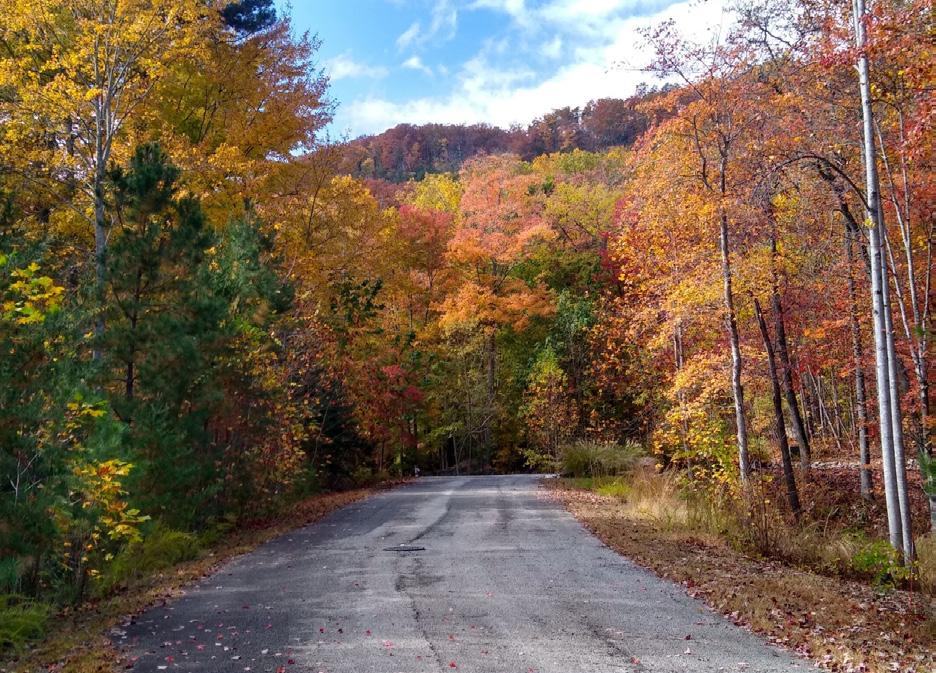
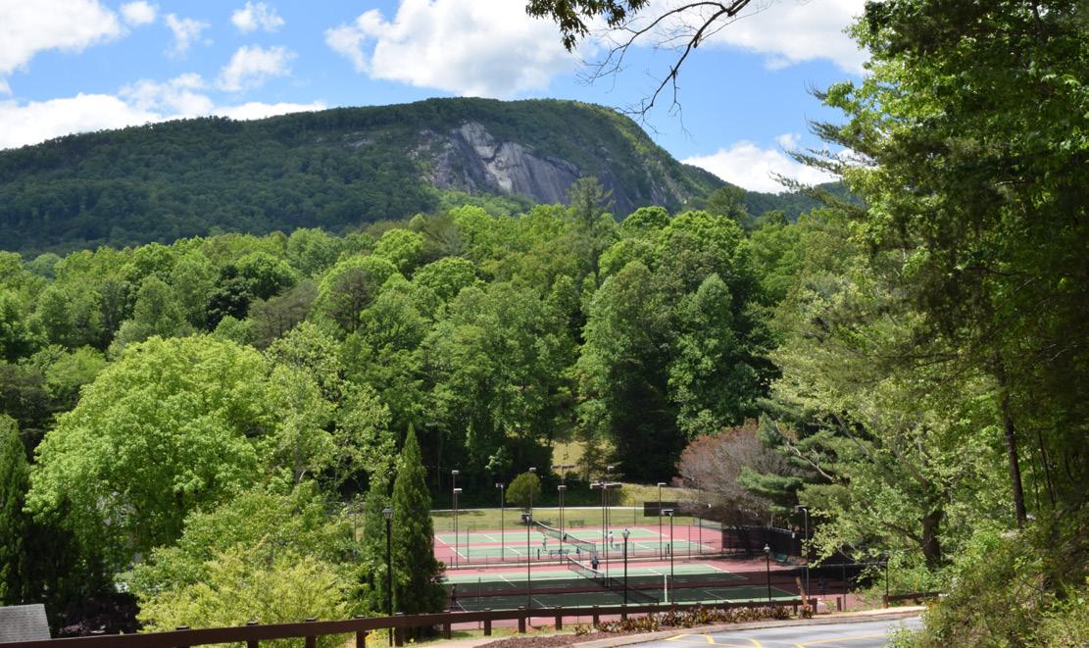
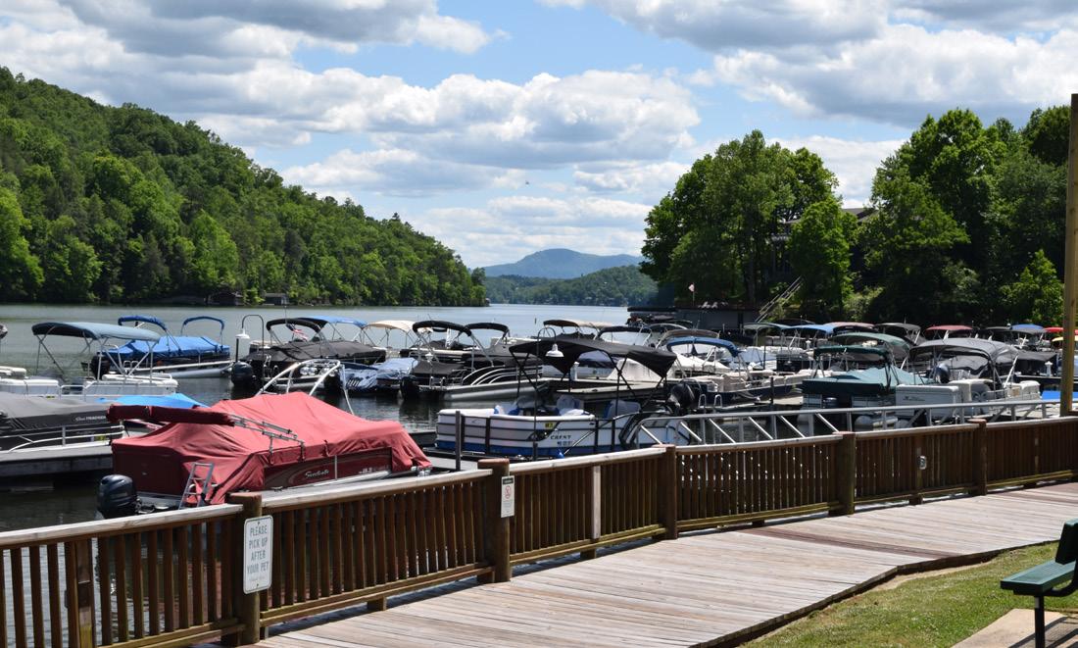
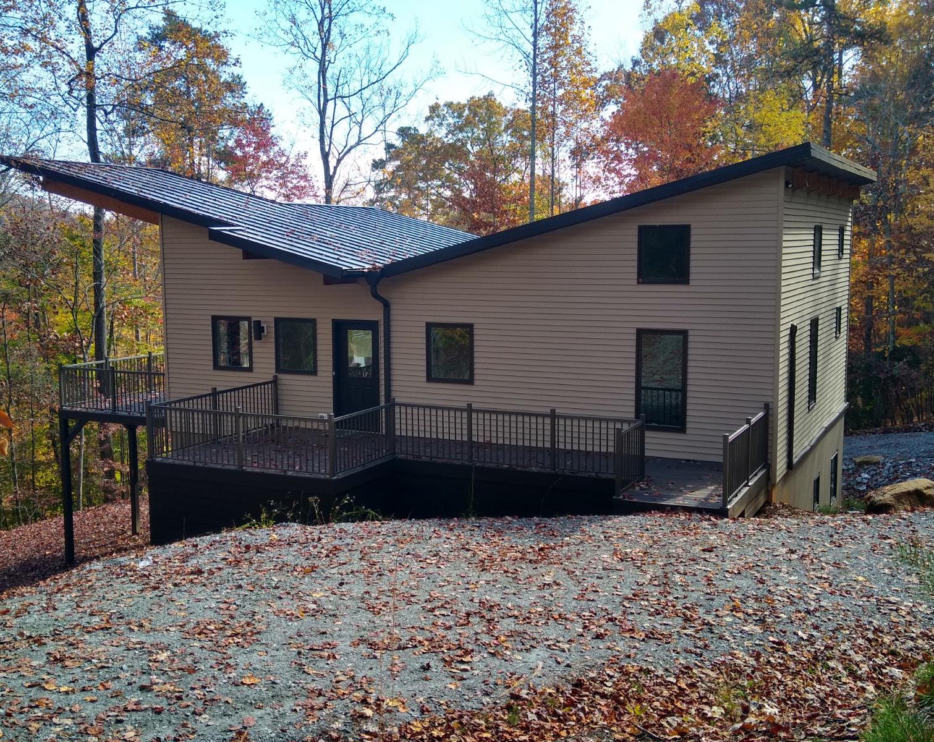
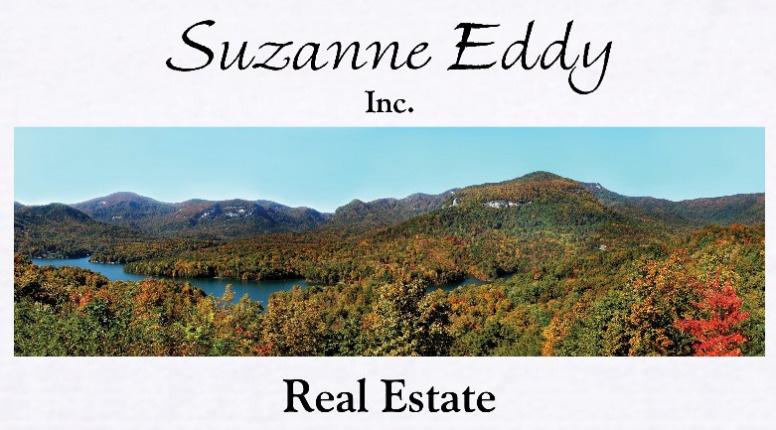
Suzanne
REALTOR® | BROKER 828.429.4220 Suzanne@SuzanneEddy.com www.SuzanneEddy.com 139 HIGH ROAD COURT, LAKE LURE, NC 28746 3 BEDS | 3 BATHS | 1,883 SQFT | $549,000
Eddy
Tucked in the midst of apple country less than 10 minutes from downtown Hendersonville sits two beautiful parcels, totaling 60 acres. With spectacular (near 180 degree) long range views east to west from numerous clear/flat build sites, this acreage is a rare find this close to town! With a combination of rolling hills, woods and open pasture, dream big up here: a mini-farm, horses, a family compound with multiple build sites, a glorious private estate! The access to the very top is a meandering rightof-way that winds gradually up from Pace Road through apple orchard. With a gentle grade it offers top of the mountain views, accessible without 4WD. Thirty minutes to bustling Asheville, location is everything!

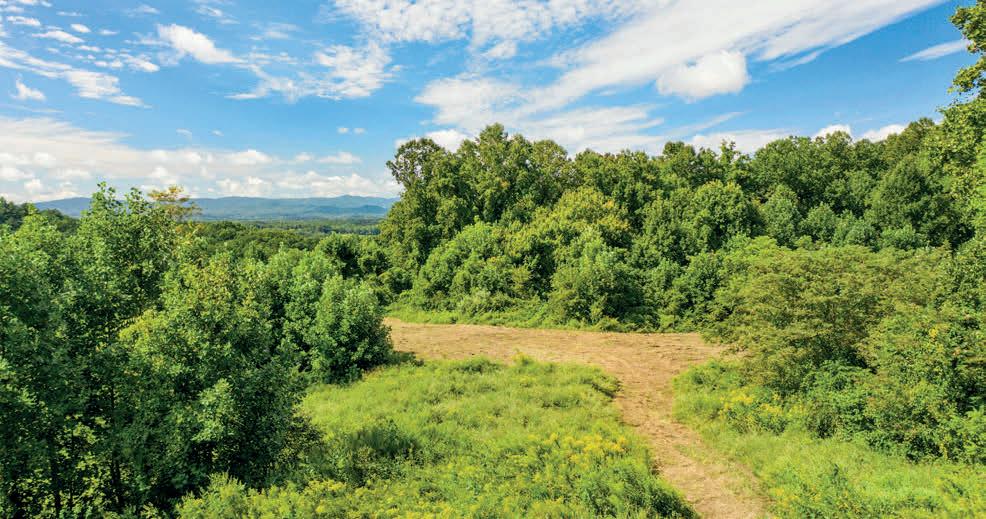
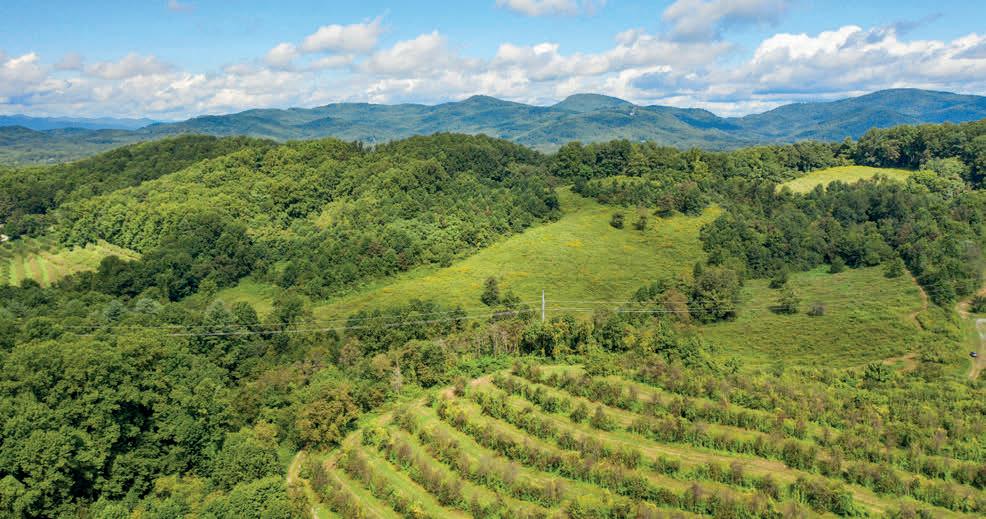
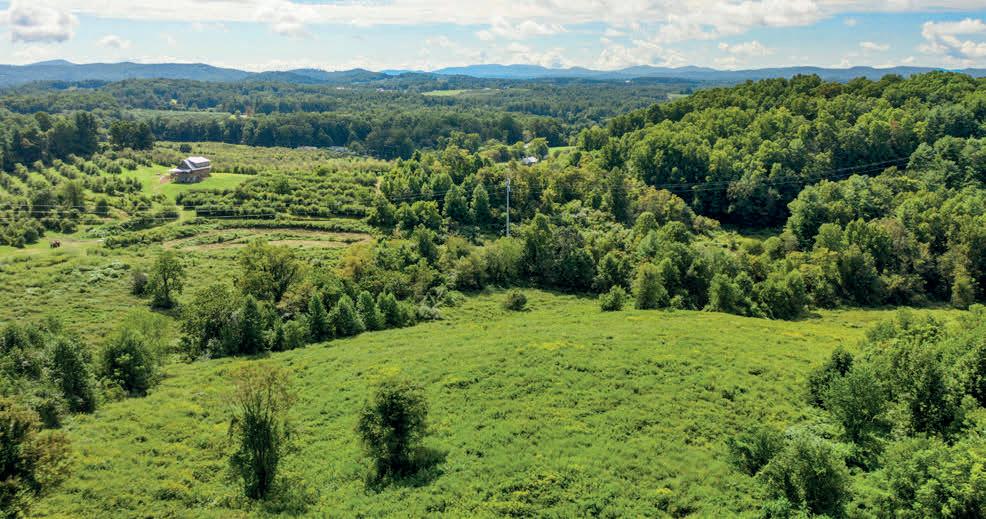
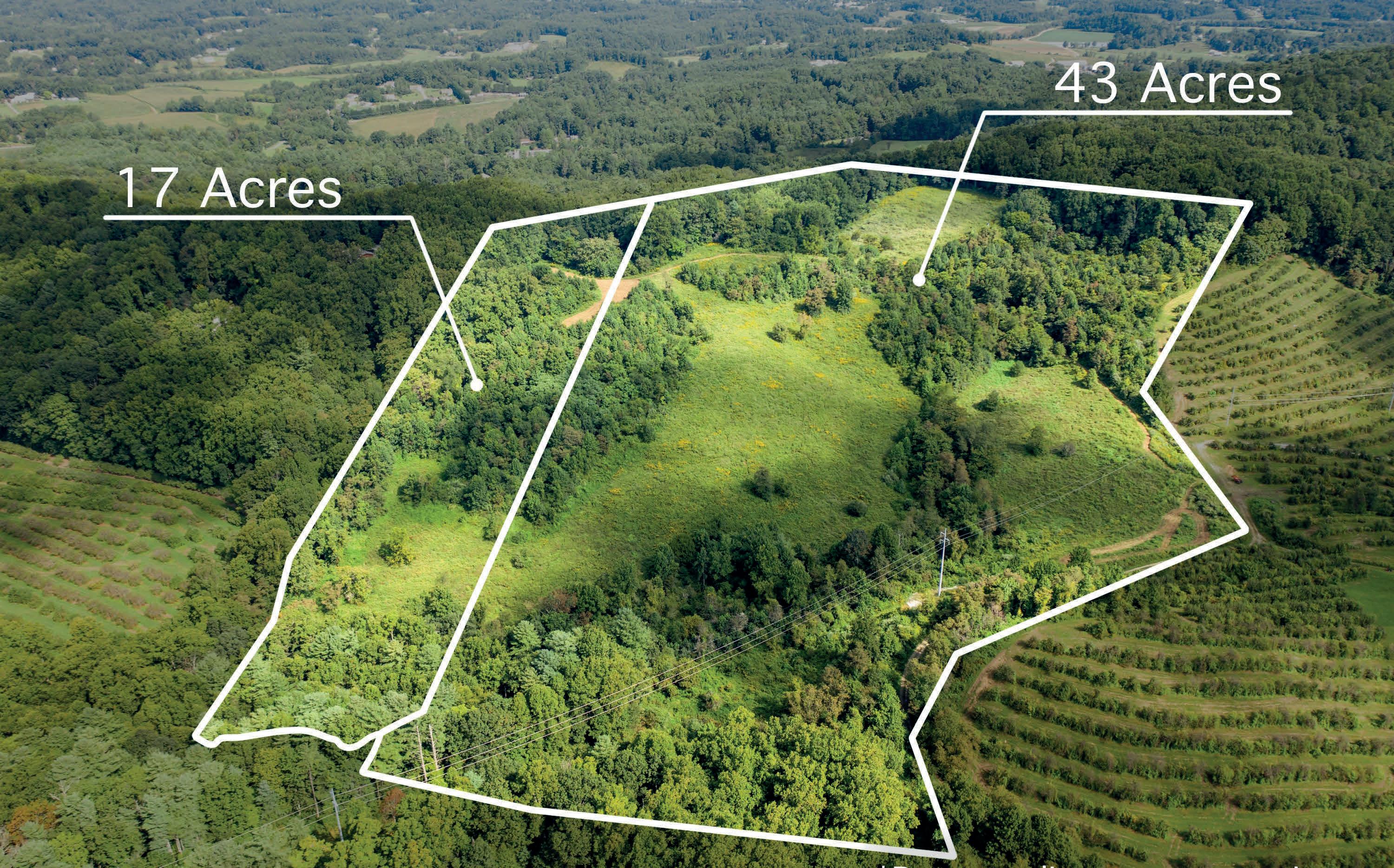
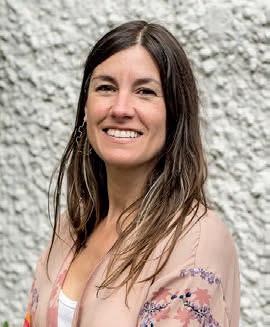
SPECTACULAR TOGETHER BUT OFFERED SEPARATELY AS WELL: +/- 17 ACRE PARCEL (MLS #3904928) $399,000 +/- 43 ACRE PARCEL (MLS #3904931) $515,000 Offered Separately or Together TWO PARCELS Minouche Herrmann-Tross REALTOR® p: 828.989.9220 m: 828.989.9220 minouche@premiersir.com
ENGEL LUKAS HALL
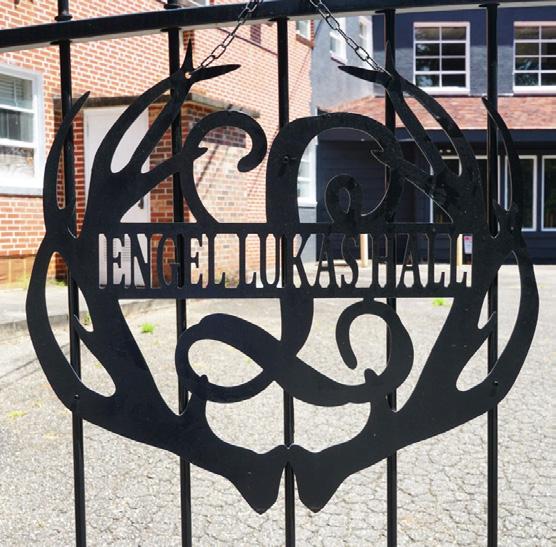
Historic Property For Sale: Tryon, NC
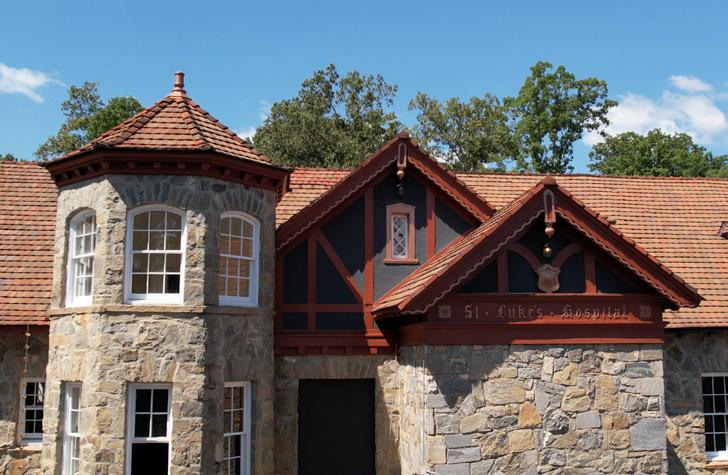
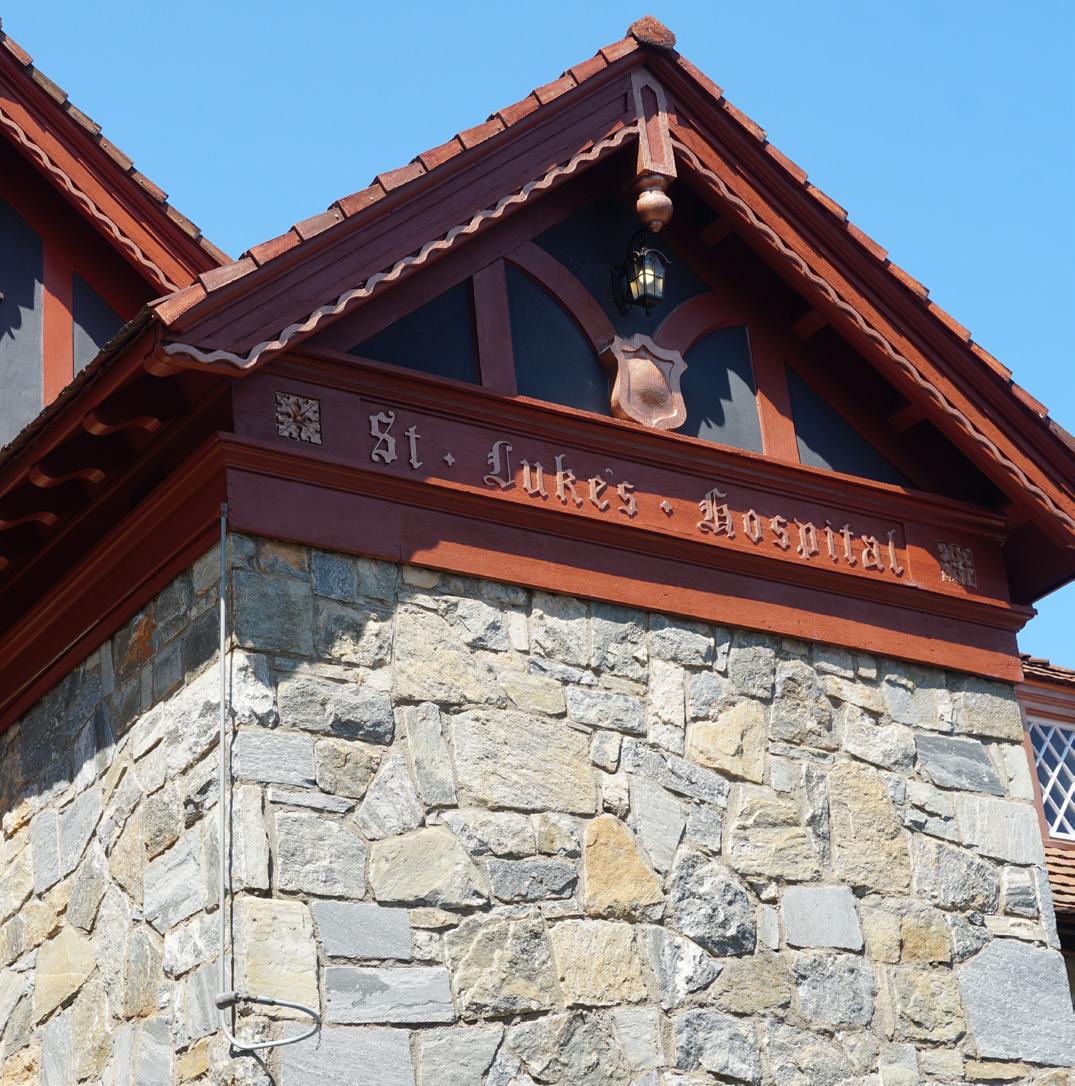
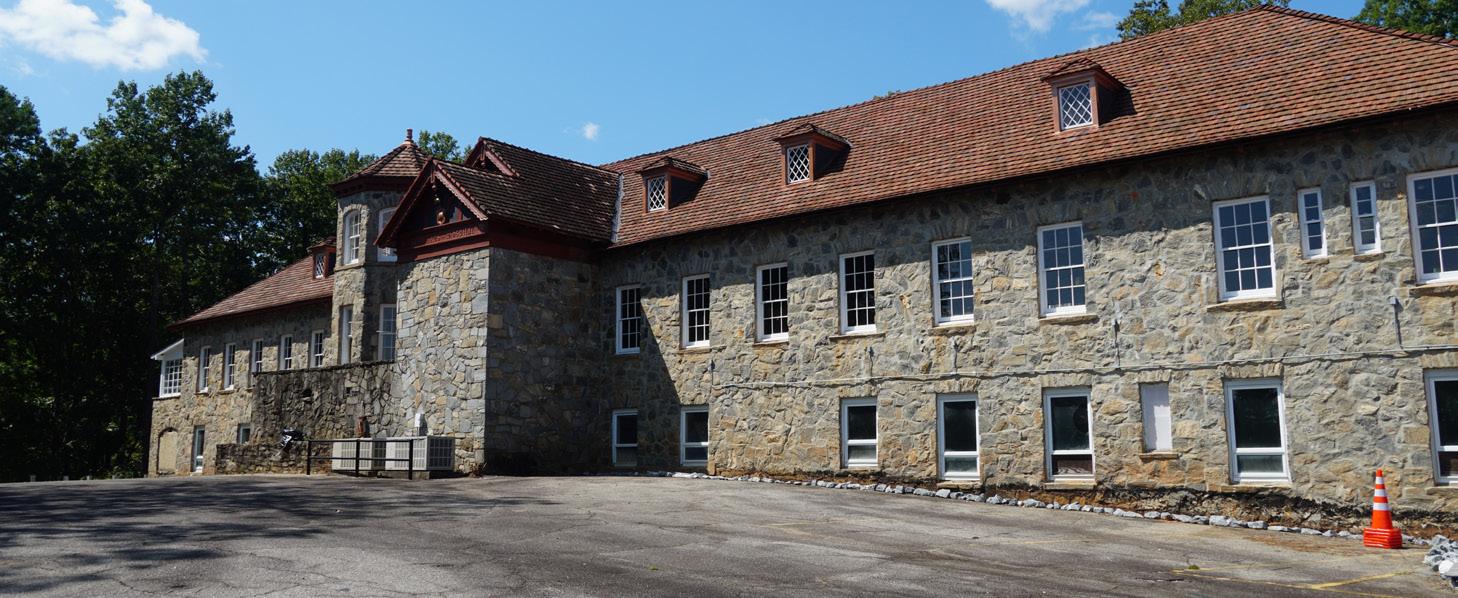
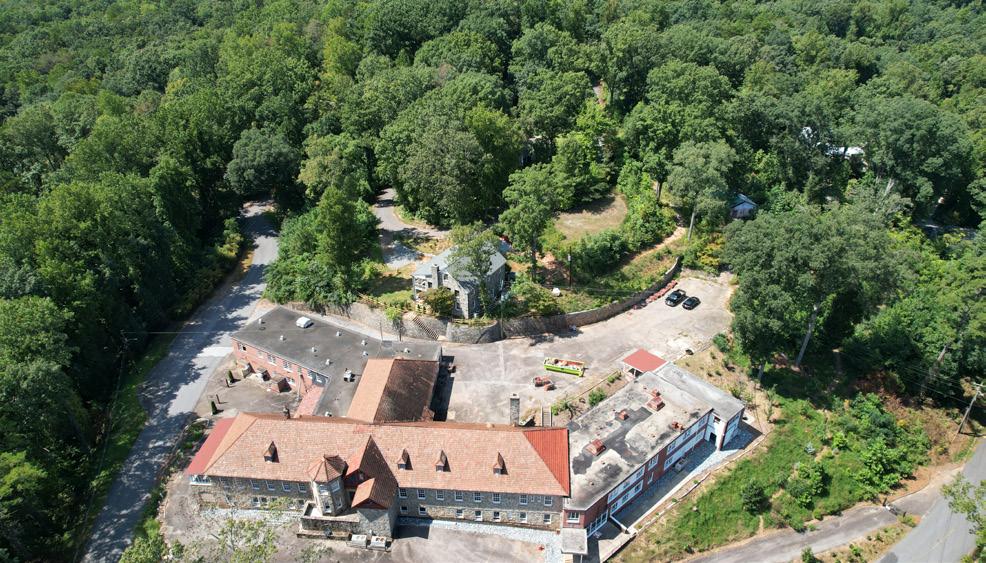
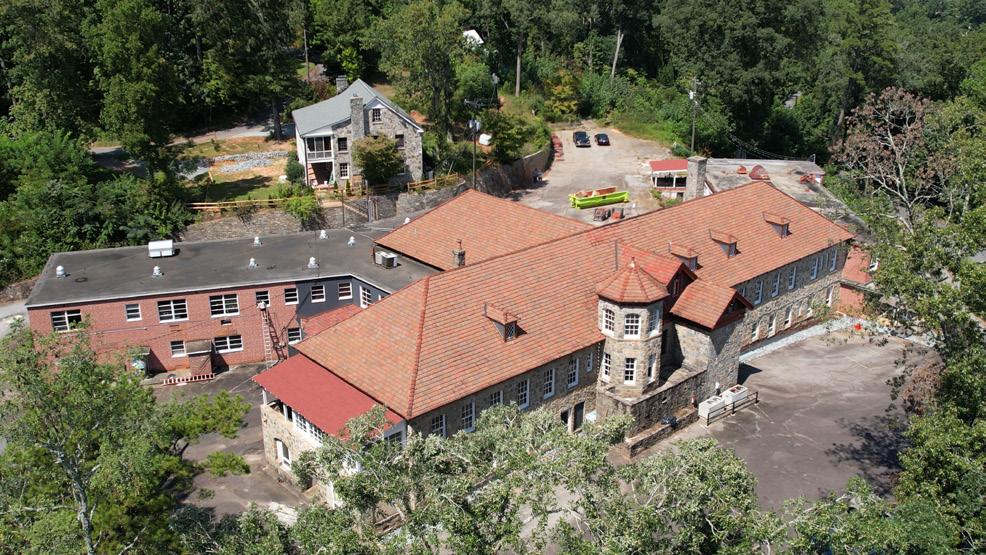
Set on the mountainside in Polk County, NC, St. Luke's Hospital has been the community's leader in healthcare services for nearly a century. Since admitting our first patient on November 8, 1929, monumental changes have taken place in healthcare delivery. Beginning with two doctors, four nurses, a housekeeper, a cook, a maid, and a houseman, we have grown to a team of nearly 300 healthcare professionals and have experienced tremendous advances in technology and resources.
Dr. Allen J. Jervey
Dr. Marion C. Palmer moved to Tryon, where the pure air and pristine views would aid in patients' recovery. From Godshaw Hill, the Tryon Infirmary was moved to a new building on Trade Street and later to the beautiful stone structure on Carolina Drive. When that building was no longer viable for expansion, the community rallied to fund and build a brand new state-of-the-art facility in the early 1970s.
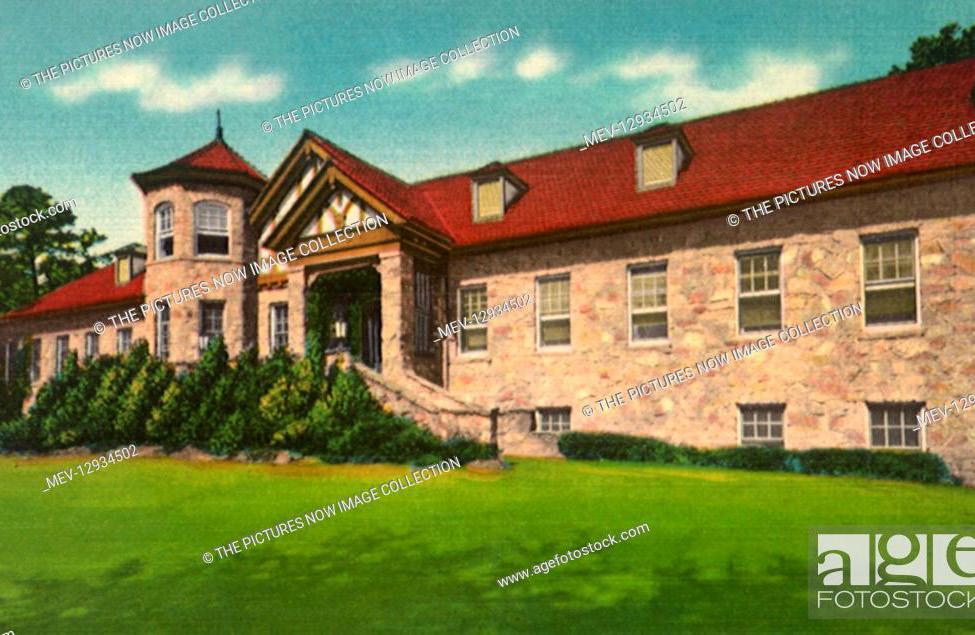
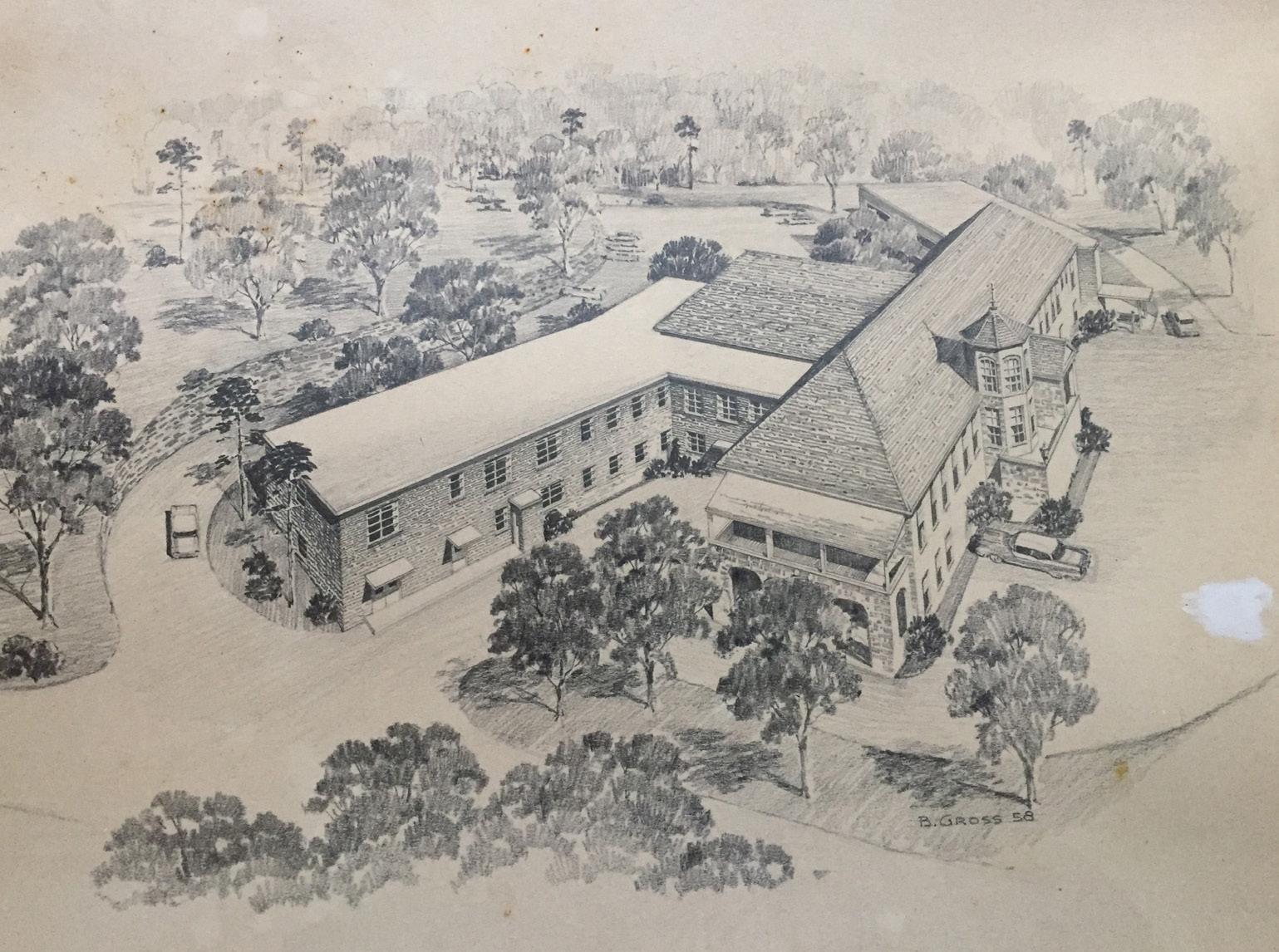 and
and
Nestled in the "Foothills" of Tryon, N.C. the former St. Lukes Hospital, now known as "Engel Lukas Hall", is For Sale!! Built in 1929, the beloved hospital, where many locals have been born, had become a run down, deserted, eye sore, home to only forest animals and the ever-creeping kudzu. After exchanging hands a couple of times over the last decade, a local couple, concerned about preserving its condition, purchased it from the bank and have spent 2 years restoring the historic stone & brick building. They have spent much of that time reviving the original structural beauty & stability, such as: using hand crafted terracotta roofing tiles to repair the roof, having experts fashion copper flashing & gutters, repair & refurbish all the windows & dormers, having Phase 1 & 2 Environmental Studies done & properly addressed buried oil tanks. The building boasts 39,000+ sqft with dozens of rooms, bathrooms, soaring ceilings, large open spaces, and a commercial kitchen. NEW Zoning: GBCU (General Business, Conditional Use) allows for mixed uses. Space can be used as both residential & business. 3 Phase Power. Kudzu Eradication. Sellers have replenished the land with over 3000 new trees, shrubs, flowers. Desirable location - Endless Possibilities!
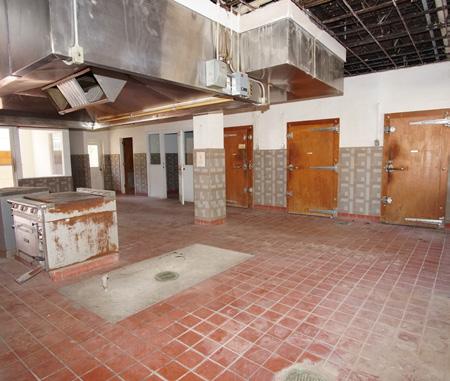
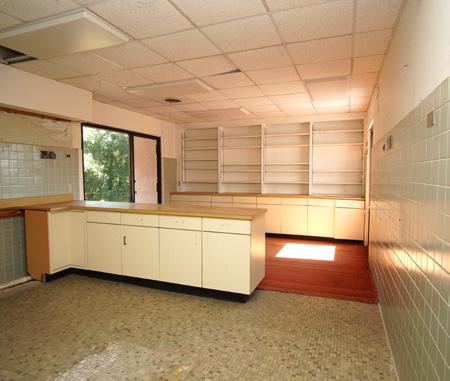
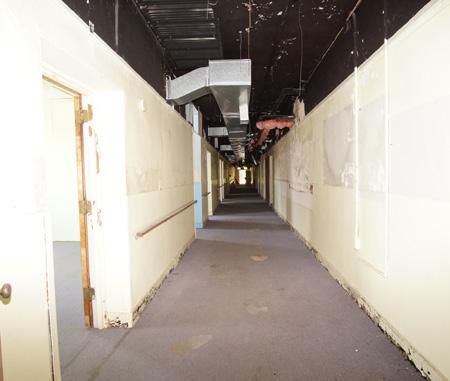
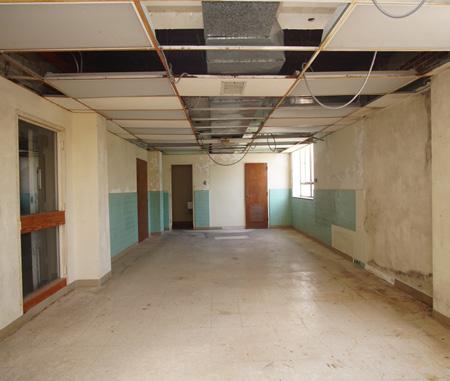
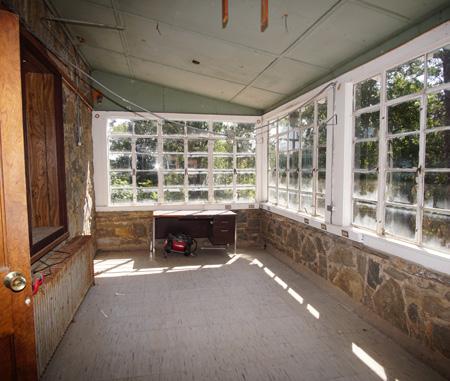
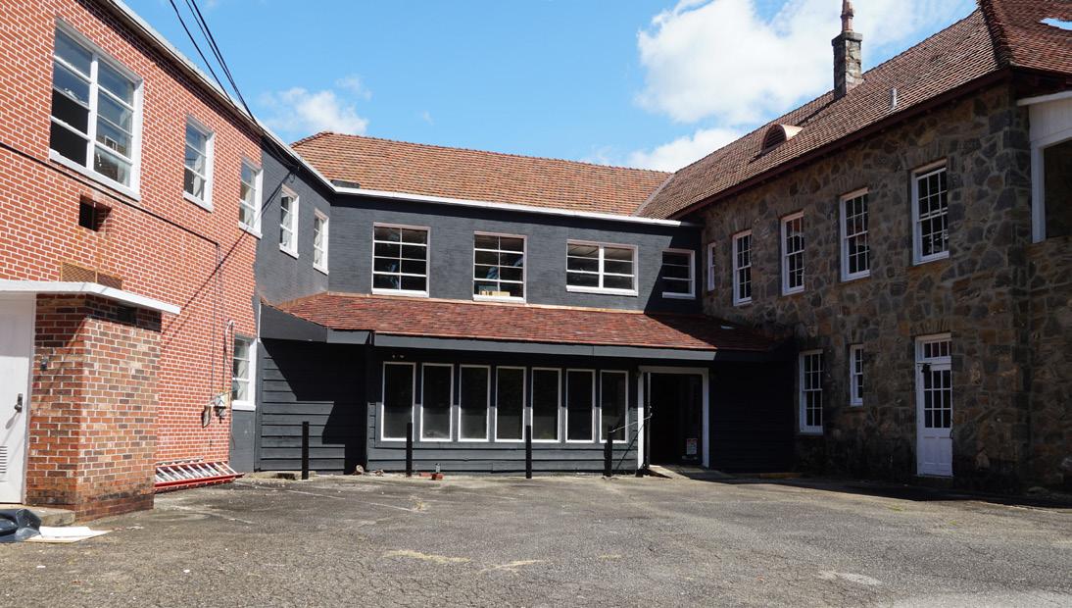
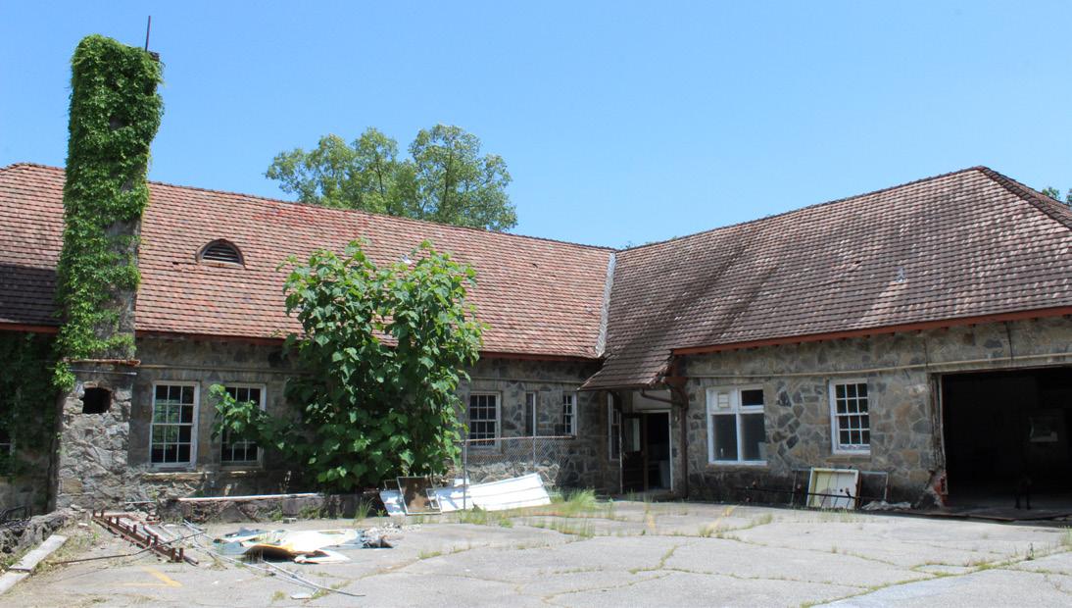
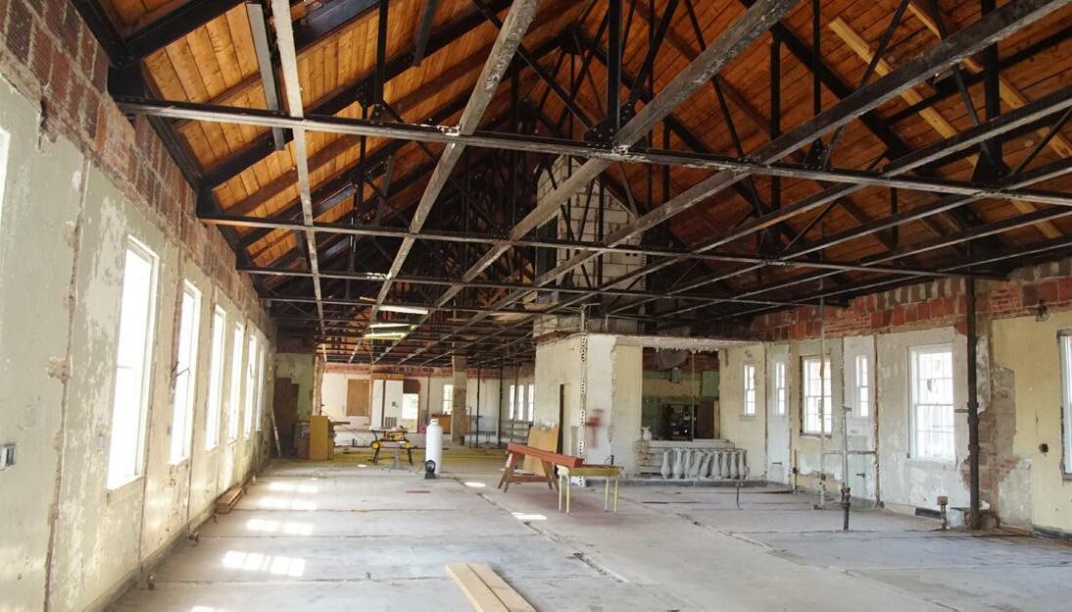
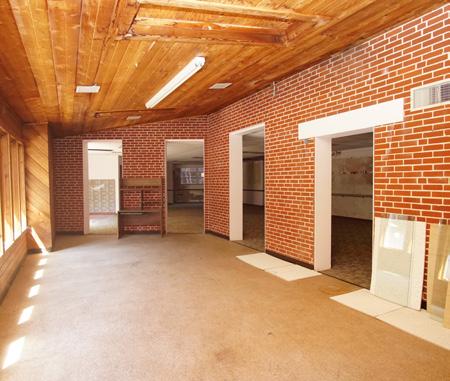
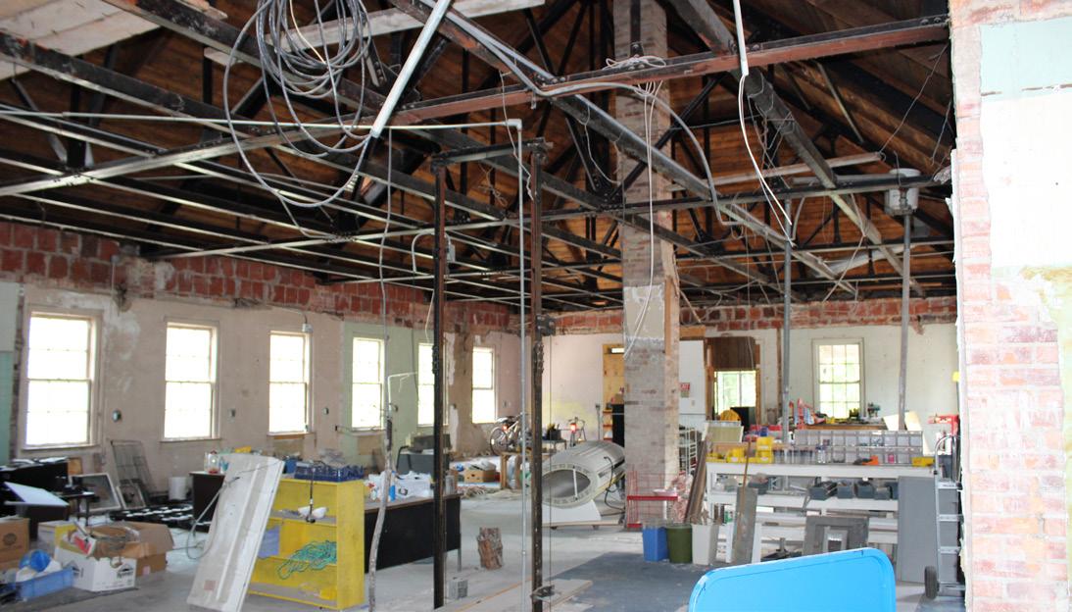
DRONE VIDEO: https://youtu.be/dEYTC12Iddw
Jeremy S. Wood

BROKER | OWNER 864.436.1768 jeremywoodrealtor@gmail.com www.sc-nc-realty-llc.business.site LIC.# 274782 (NC)

20 Jervey Rd, Tryon, NC 28782
BEFORE AFTER
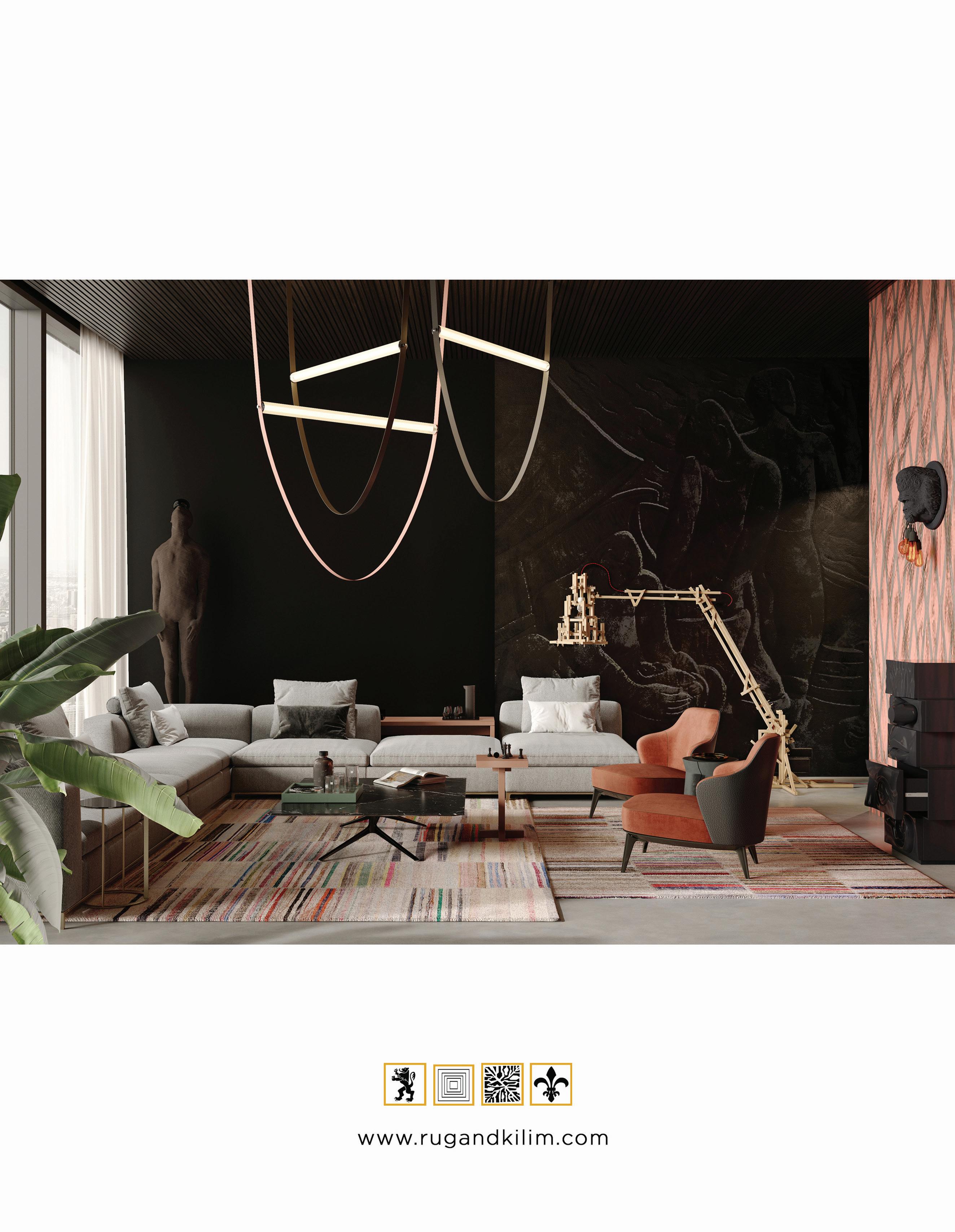
















































































































































































































































































 Dream Finders Homes is a national home builder committed to helping buyers have a unique experience by personalizing each home to fit their lifestyle while also offering quality and affordability. We believe owning your DREAM home should always be within reach!
Dream Finders Homes is a national home builder committed to helping buyers have a unique experience by personalizing each home to fit their lifestyle while also offering quality and affordability. We believe owning your DREAM home should always be within reach!





 Dream Finders Homes is a national home builder committed to helping buyers have a unique experience by personalizing each home to fit their lifestyle while also offering quality and affordability. We believe owning your DREAM home should always be within reach!
Dream Finders Homes is a national home builder committed to helping buyers have a unique experience by personalizing each home to fit their lifestyle while also offering quality and affordability. We believe owning your DREAM home should always be within reach!






















































































































 and
and












