










Welcome to NIRVANA, a rare sanctuary set against majestic views. Experience the SERENE SECLUSION, a breathtaking tapestry of vibrant southern NH’s mountains, in sought after TAX HAVEN New Hampshire, and nearby enchanting seacoast/lakes, Boston’s allure, and airports are just a short journey away. Atop this spectacular mountain an estate flourishes, marrying international flair with architectural finesse. Every corner narrates a tale of considerable design and detail. The illuminated meandering driveway crests to HEAVENLY reach for the stars PANORAMIC views and a Porte Cochere arrival. Step inside the expansive 3 story foyer, abounding with VIEWS and natures magnificence. Created for memories, a peaceful sanctuary for SHARING every moment, here is a celebration of life and a living oasis. For those who seek solace, the 1st floor primary suite offers an unparalleled luxury oasis. UNWIND year round in the IDYLLIC island get away with INDOOR HEATED POOL & HOT TUB plus TIKI BAR. Enjoy the expansive view balcony, and at night sit by the FIREPIT to enjoy the haven of STARRY NIGHTS. There are 7 bedrooms and 9 bathrooms...ideal for entertaining friends and family (every bedroom has private bathroom access on each of the 3 floors). A media room is prepared on the 2nd flr.; ADD the GOLF SIMULATOR or MUSIC STUDIO in the walkout lower level. For the automobile collector there are 6 garages and parking for 9 cars...expansive land so add more if you choose! VISit today! By APPOINTMENT.

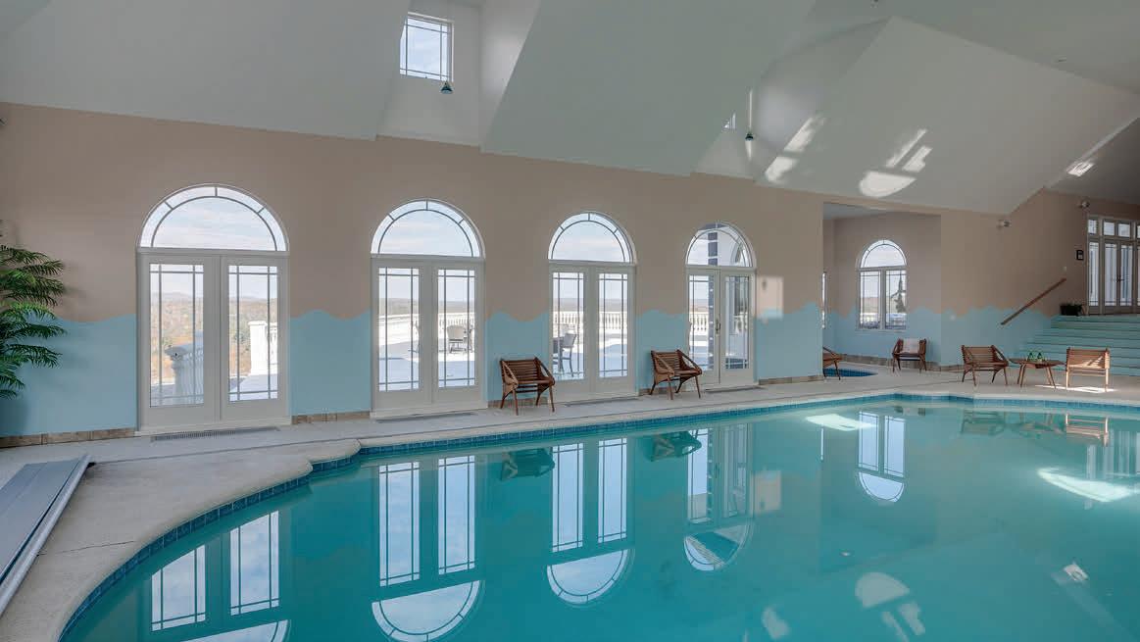
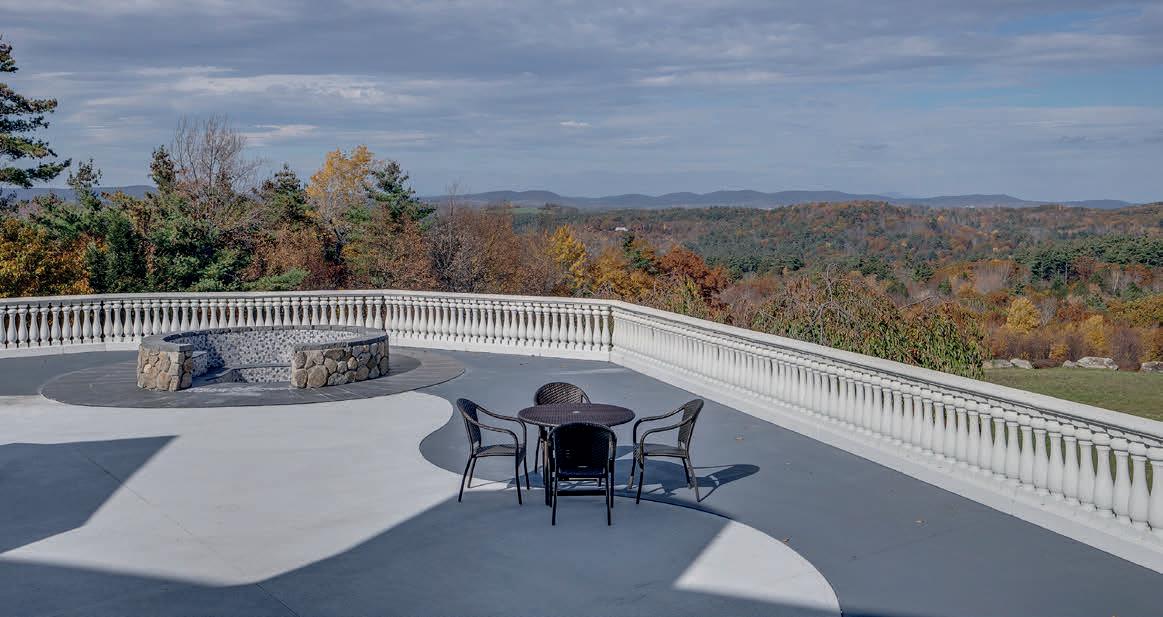

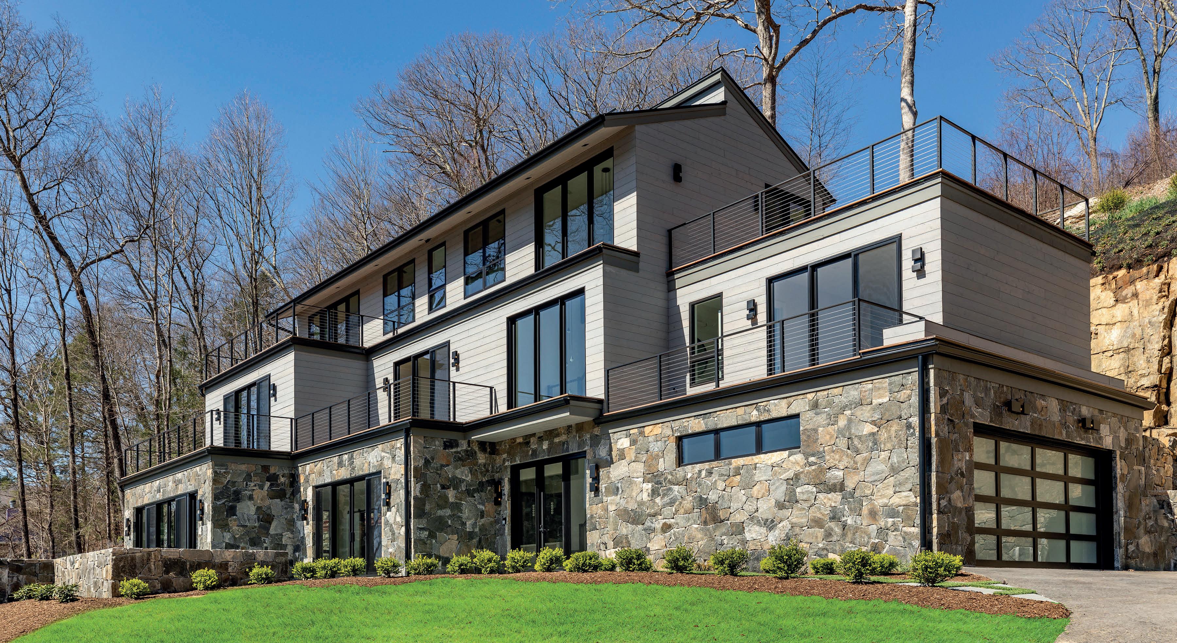
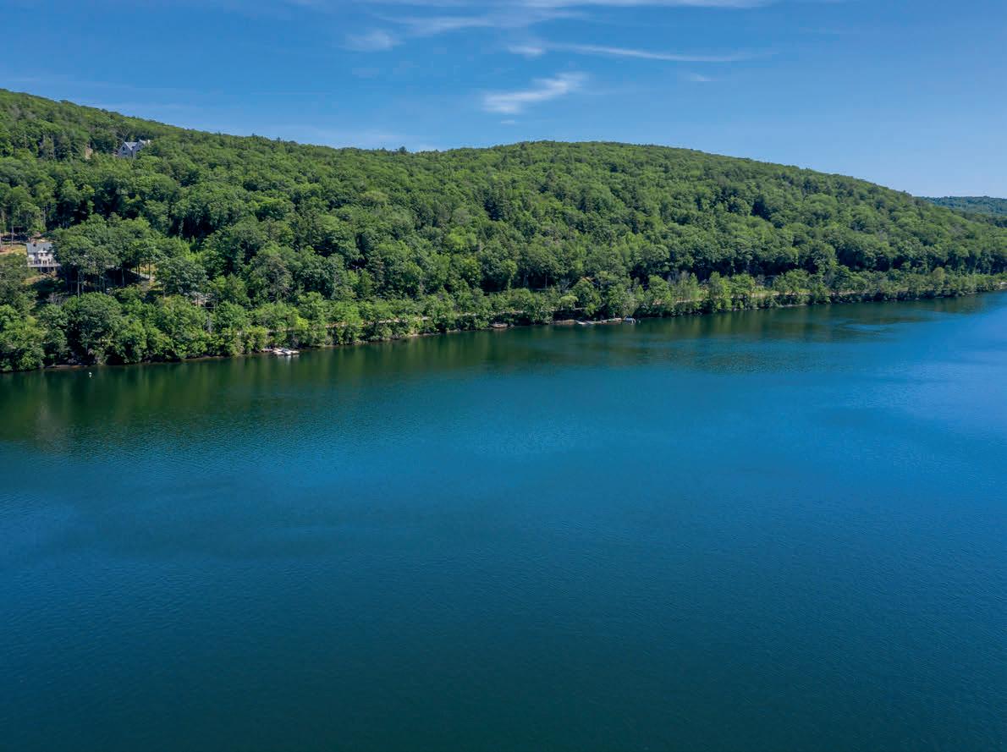
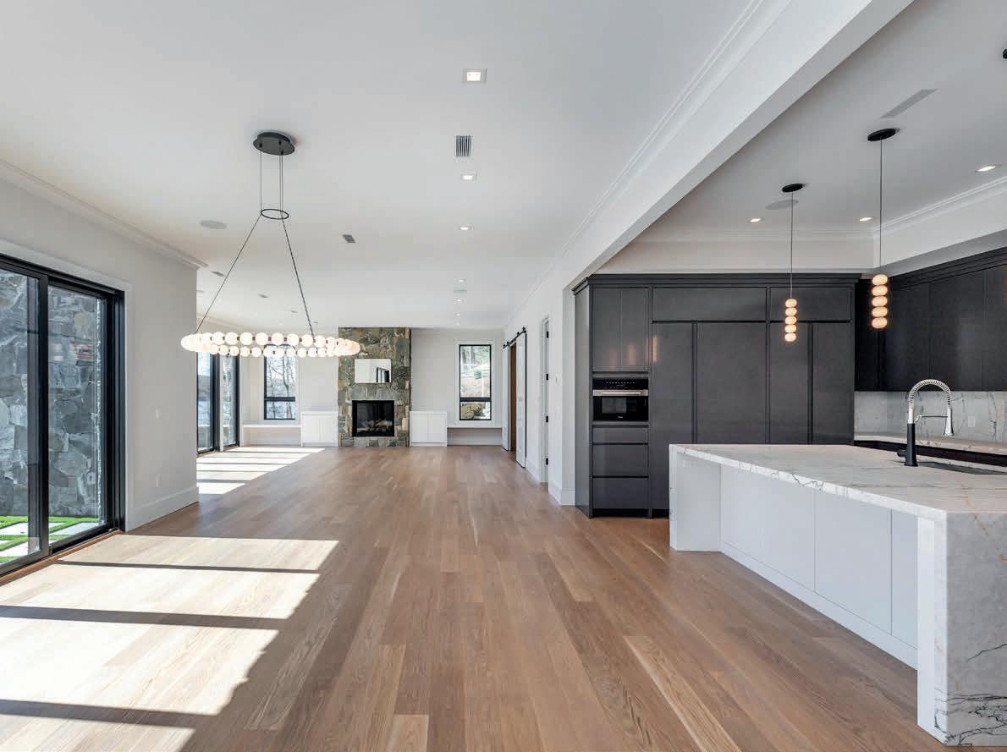
Stunning New Modern Lake House. 4 Bedrooms. 4.5 Bathrooms. Gas Fireplace. State-of-the-art Construction buit by Pinnacle Peak Inc. Featuring Marvin windows and doors; white oak floors throughout; custom kitchen and bathroom cabinetry; cedar siding; standing seam metal roof; granite stone veneer; forced hot air heating with central a/c and Honeywell thermostats; Gaggenau, Wolf and Miele appliances; central security system and back-up generator. Elevator. Large Stone Patio. 2-car Attached Garage. Professionally Landscaped. New Floating Wood Dock. Smashing Lake Views. Privacy. 2+/- Acres. Must See!

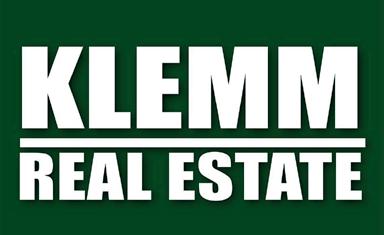
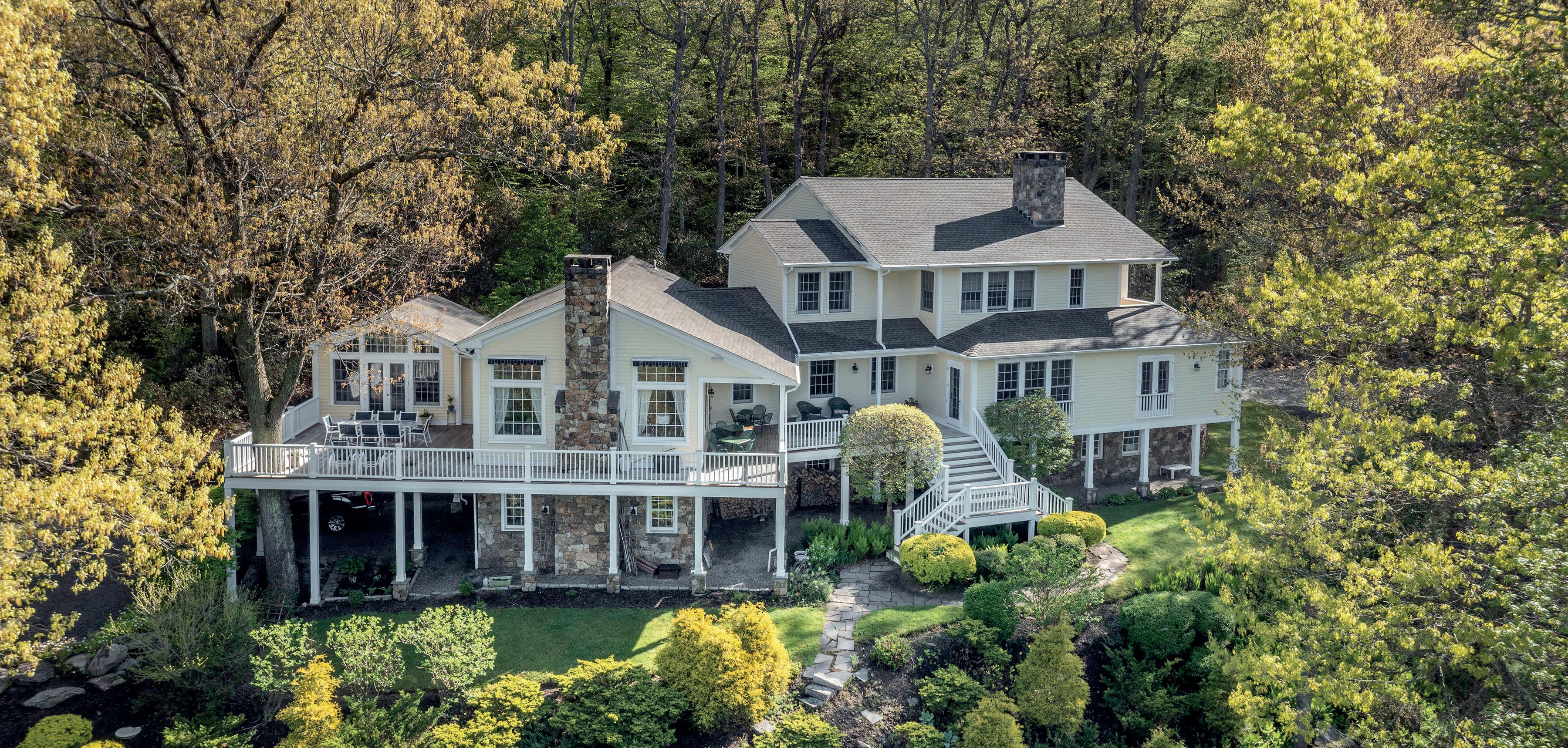
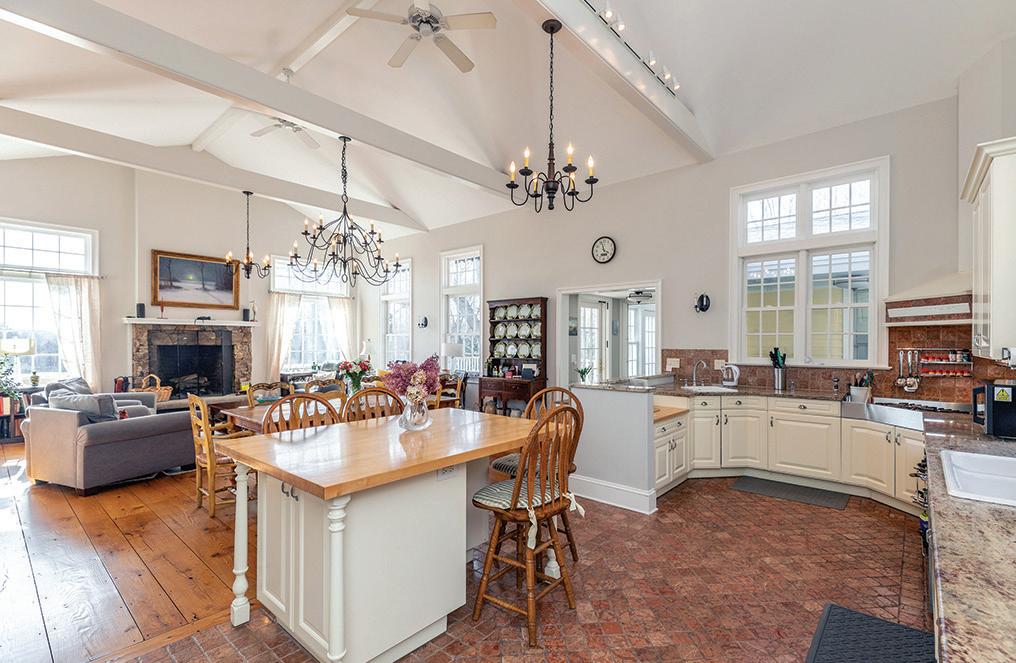
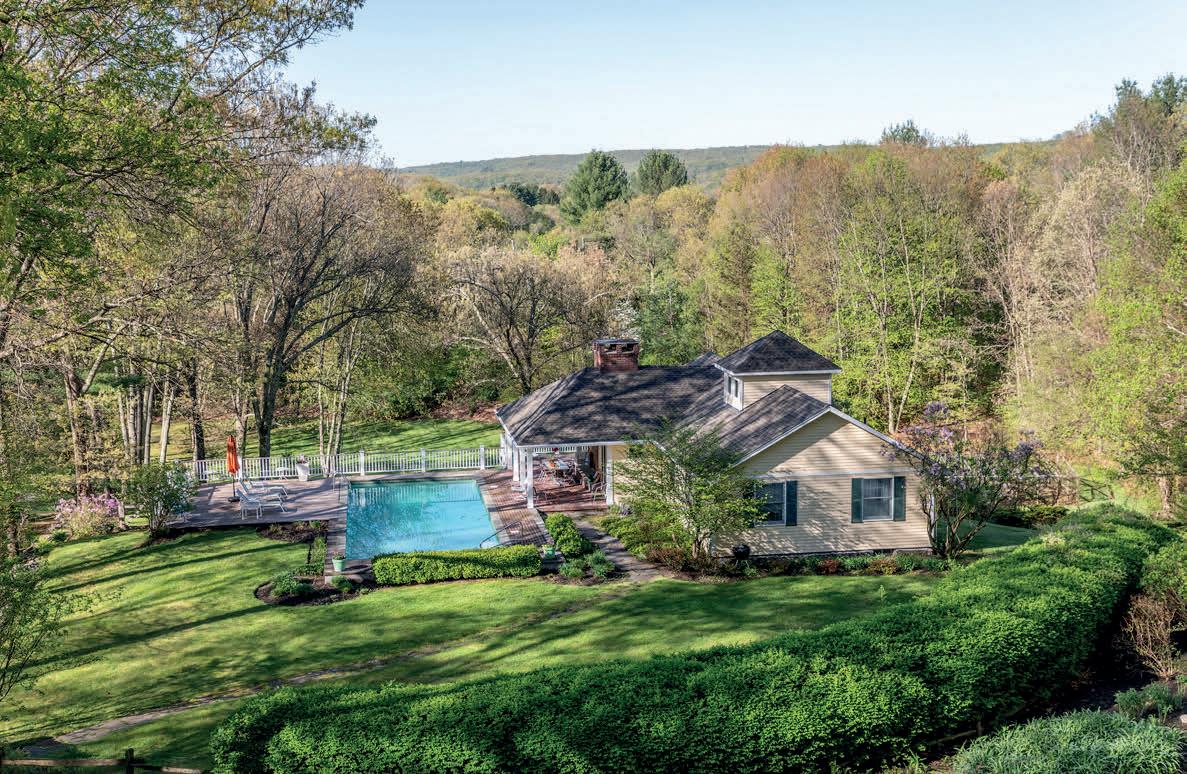
Utterly Private Country Estate. Expansive 4+ bedroom meticulously maintained, classically-designed house set high up a long tree-lined driveway with distant southern and western/sunset views on 24+ secluded acres of verdant lawn, beautiful perennial gardens, ancient trees and a serene pond. Grand room dimensions, high ceilings, solid wide-board pine floors and windows designed to maximize the stunning views throughout. Formal center hall. Elegant living room with wood-burning fireplace. Stately dining room. Fabulous great room/kitchen with vaulted ceiling, large stone fireplace, over-sized windows and access to a mahogany deck and lovely stone patio overlooking the property. NEFF-designed kitchen with top-of-the-line appliances and beautiful custom cabinetry. Heated sunroom with vaulted ceilings. Den/office with fireplace and handsome wood accents. First floor ensuite bedroom. Upstairs: primary bedroom with fireplace, timeless-designed marble bathroom with soaking tub and large shower, three walk-in closets and a sweet terrace. Two more bedrooms share a hall bath. Walk-out lower level currently configured as family room, gym, full bath and laundry but has potential as self-sufficient apartment. Wood paneled elevator services all floors including the heated 3-car garage. Two-bedroom pool/guest house with great room with fireplace, kitchen and lower-level apartment with fireplace. Heated gunite pool. Poolside fireplace. Custom elevated vegetable gardens. Solely one-family-owned. Offers mult generational living in a tranquil oasis. Rare!



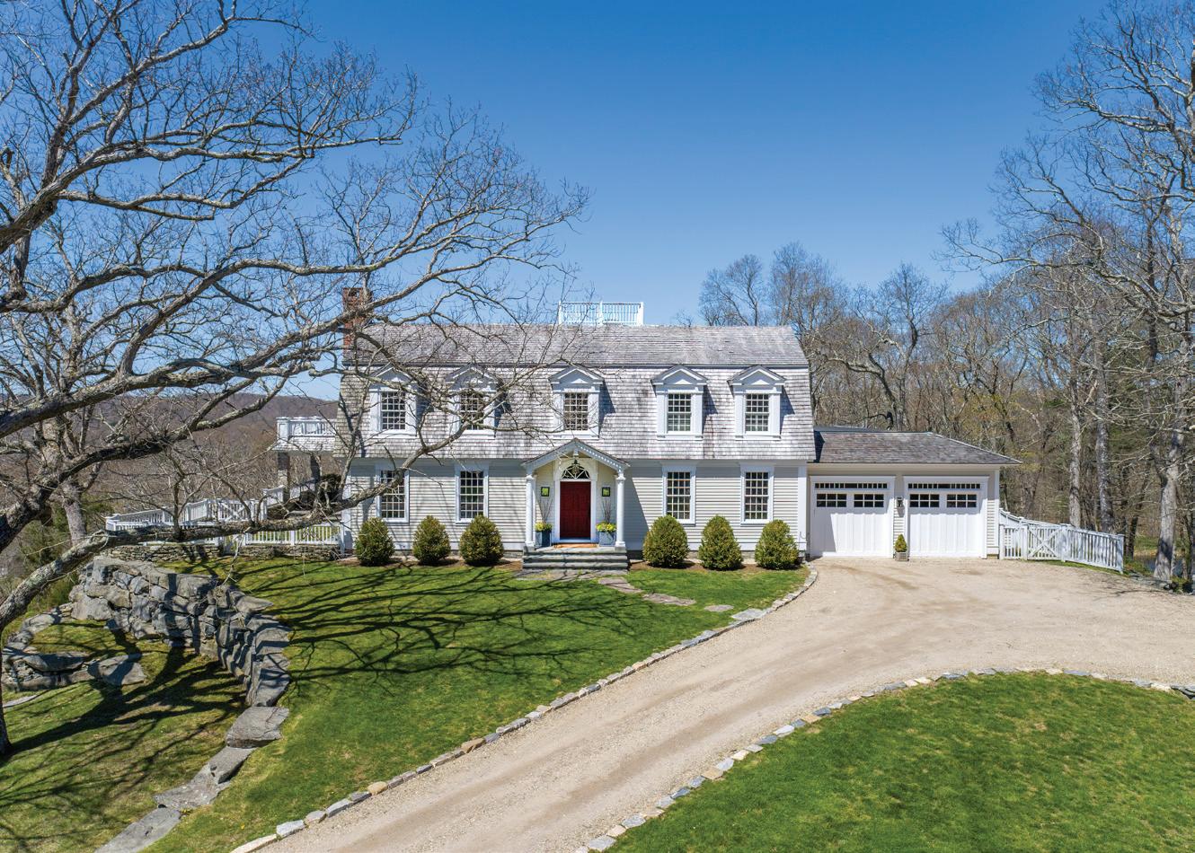
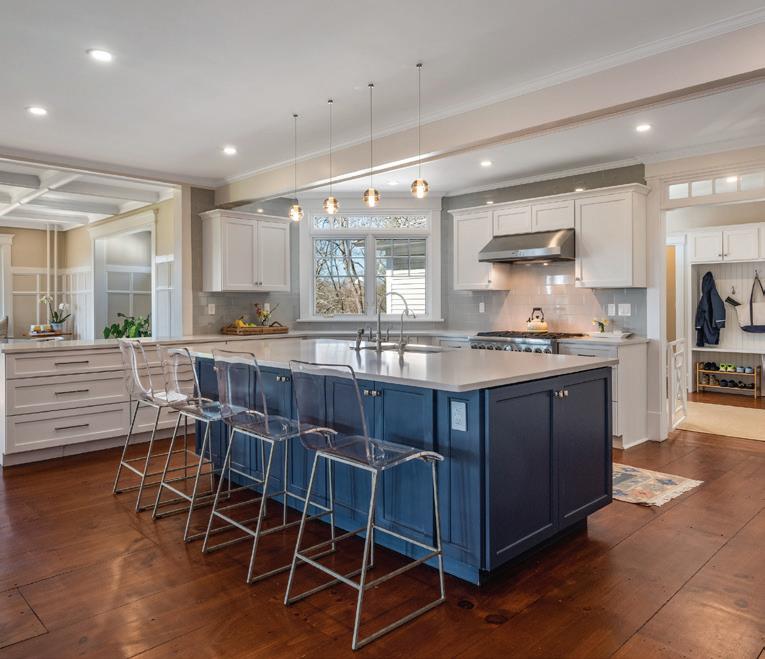
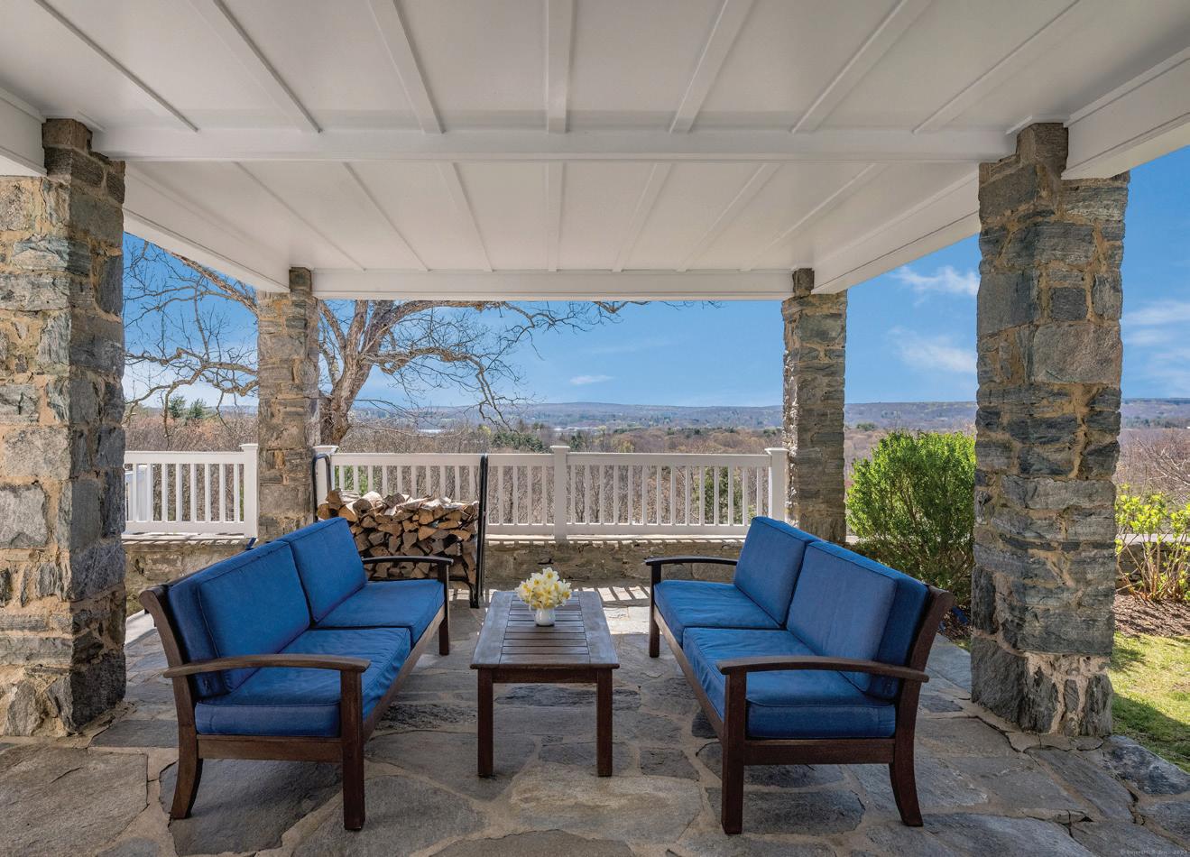
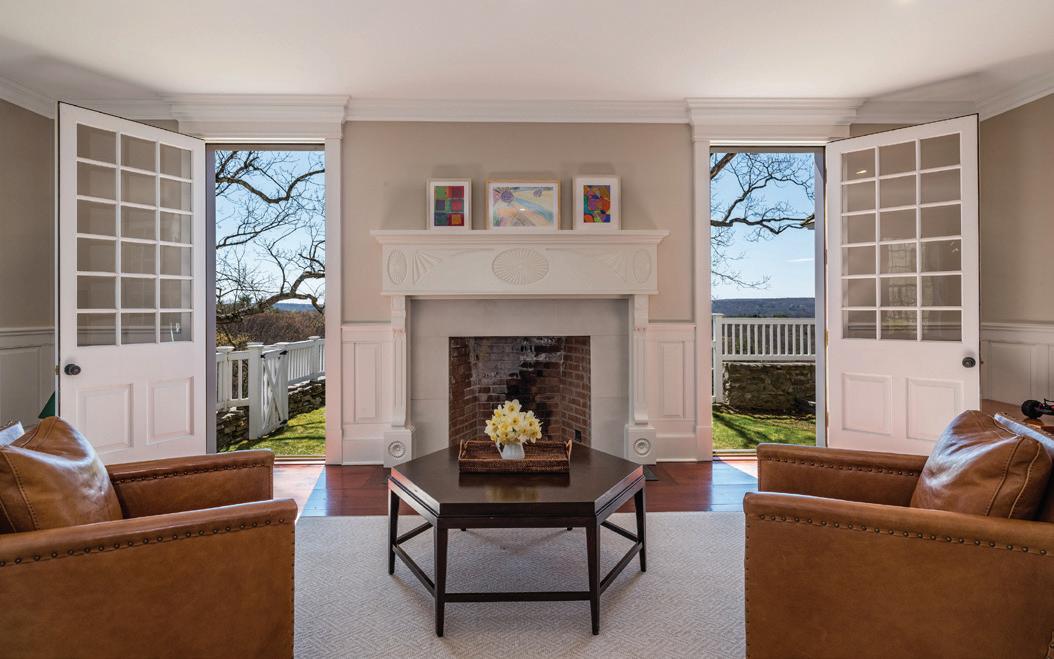
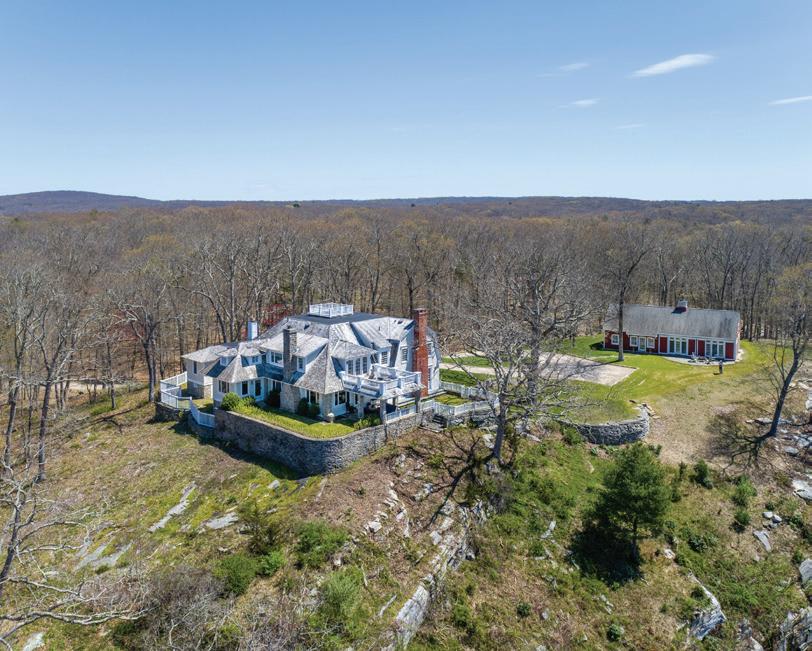
LISTED AT: $3,700,000 • 5 BEDROOMS • 5/1 BATHROOMS • 6,510 SQUARE FEET • 40 ACRES
Perched atop the hills of Lyme, this majestic estate stands as a beacon of luxury and refinement.This 5-bedroom, 5.5-bathroom estate is masterfully sited on 40 acres of picturesque terrain with stunning 360 degree views. Here, you will discover a retreat that blends privacy, tranquility, and the natural beauty of the Connecticut River, coves, and countryside.The main residence spans over 6,500 square feet of thoughtfully designed living space.A detached guest house adds 1,500 square feet, including an office or bedroom, a full bath, and a kitchenette.An impressive solar array reflects a commitment to environmental stewardship. Natural splendor calls from a private pond, massive rock formations, and the Lyme Preserves hiking network, which connects directly to the property.With expansive acreage, the potential to develop an equestrian paradise is within easy reach if desired.This estate is a rare offering that invites you to enjoy the pinnacle of Connecticut River Valley living, within a comfortable 2-hour drive from Boston and Manhattan.
LISTED AT: $3,700,000 • 5 BEDROOMS • 5/1 BATHROOMS • 6,510 SQUARE FEET • 40 ACRES
Perched atop the hills of Lyme, this majestic estate stands as a beacon of luxury and refinement. This 5-bedroom, 5.5-bathroom estate is masterfully sited on 40 acres of picturesque terrain with stunning 360 degree views. Here, you will discover a retreat that blends privacy, tranquility, and the natural beauty of the Connecticut River, coves, and countryside. The main residence spans over 6,500 square feet of thoughtfully designed living space. A detached guest house adds 1,500 square feet, including an office or bedroom, a full bath, and a kitchenette. An impressive solar array reflects a commitment to environmental stewardship. Natural splendor calls from a private pond, massive rock formations, and the Lyme Preserves hiking network, which connects directly to the property. With expansive acreage, the potential to develop an equestrian paradise is within easy reach if desired. This estate is a rare offering that invites you to enjoy the pinnacle of Connecticut River Valley living, within a comfortable 2-hour drive from Boston and Manhattan.
Perched atop the hills of Lyme, this majestic estate stands as a beacon of luxury and refinement.This 5-bedroom, 5.5-bathroom estate is masterfully sited on 40 acres of picturesque terrain with stunning 360 degree views. Here, you will discover a retreat that blends privacy, tranquility, and the natural beauty of the Connecticut River, coves, and countryside.The main residence spans over 6,500 square feet of thoughtfully designed living space.A detached guest house adds 1,500 square feet, including an office or bedroom, a full bath, and a kitchenette.An impressive solar array reflects a commitment to environmental stewardship. Natural splendor calls from a private pond, massive rock formations, and the Lyme Preserves hiking network, which connects directly to the property.With expansive acreage, the potential to develop an equestrian paradise is within easy reach if desired.This estate is a rare offering that invites you to enjoy the pinnacle of Connecticut River Valley living, within a comfortable 2-hour drive from Boston and Manhattan. Allyson
Perched atop the hills of Lyme, this majestic estate stands as a beacon of luxury and refinement.This 5-bedroom, 5.5-bathroom estate is masterfully sited on 40 acres of picturesque terrain with stunning 360 degree views. Here, you will discover a retreat that blends privacy, tranquility, and the natural beauty of the Connecticut River, coves, and countryside.The main residence spans over 6,500 square feet of thoughtfully designed living space.A detached guest house adds 1,500 square feet, including an office or bedroom, a full bath, and a kitchenette.An impressive solar array reflects a commitment to environmental stewardship. Natural splendor calls from a private pond, massive rock formations, and the Lyme Preserves hiking network, which connects directly to the property.With expansive acreage, the potential to develop an equestrian paradise is within easy reach if desired.This estate is a rare offering that invites you to enjoy the pinnacle of Connecticut River Valley living, within a comfortable 2-hour drive from Boston and Manhattan.


theateam@williampitt.com | theateam.williampitt.com
TheATeamSothebys | TheATeamLyme
Scan here for more information
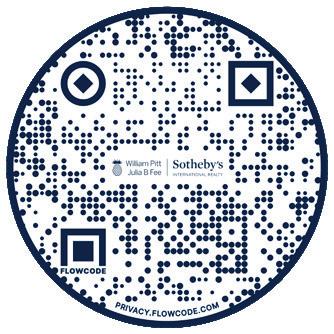



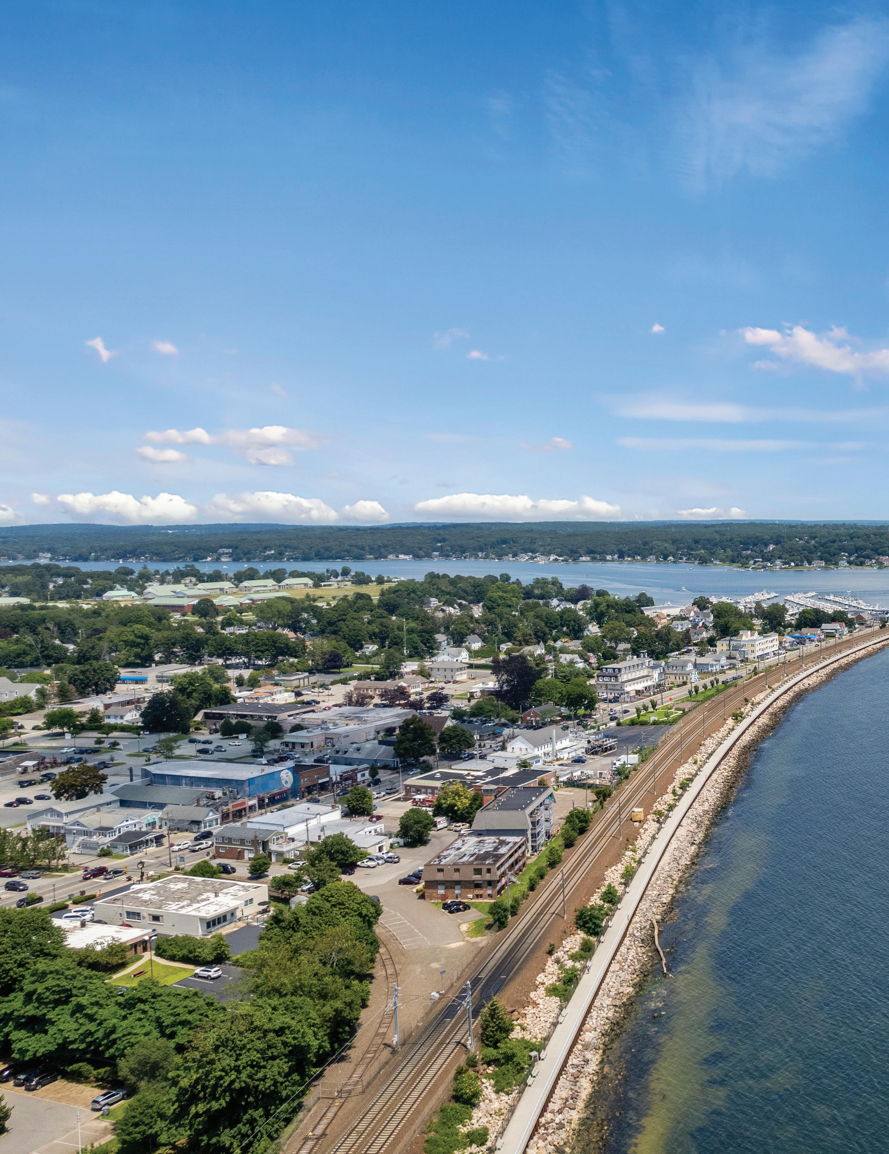

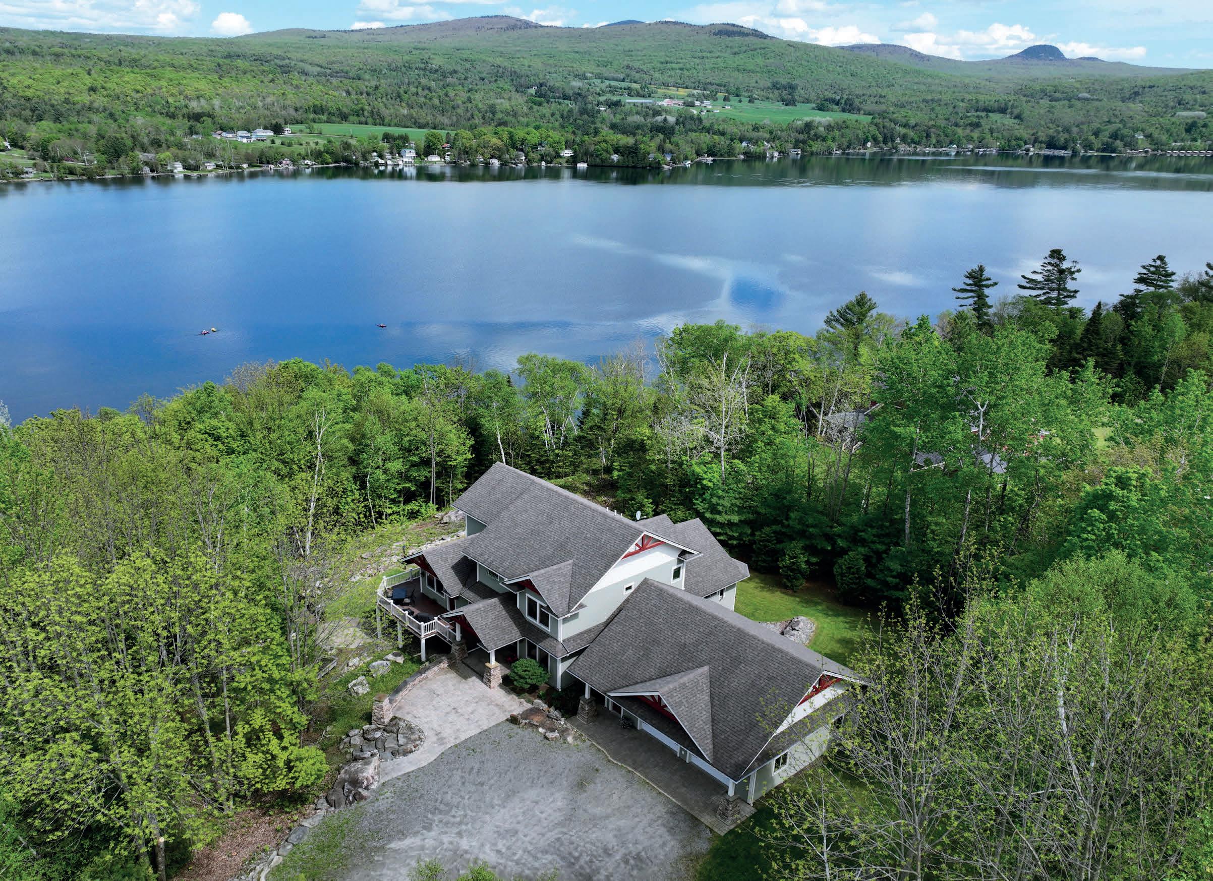
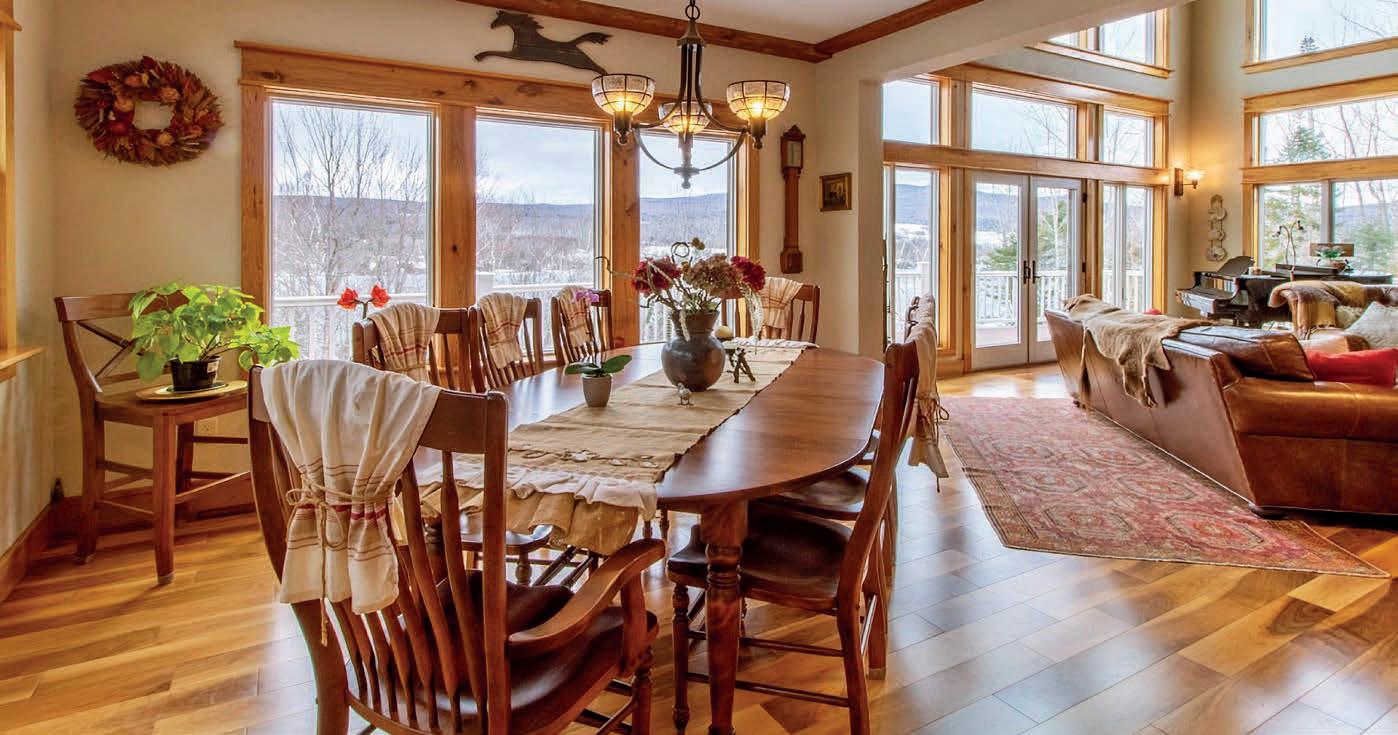
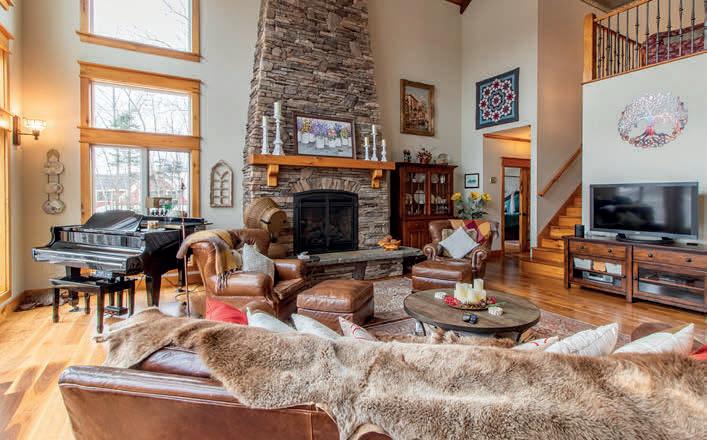
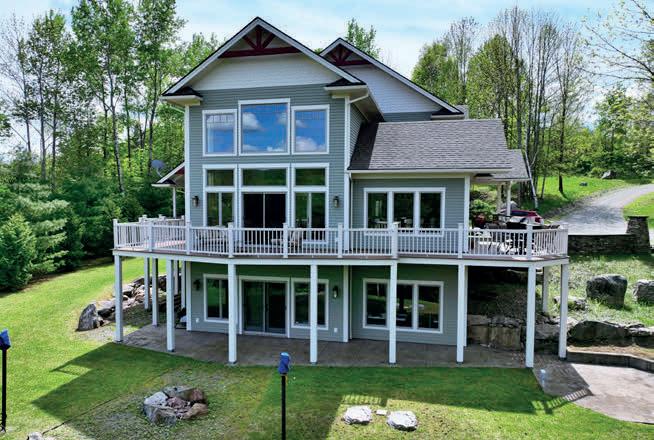
101 SONGADEEWIN LANE, WESTMORE, VT 05822
3 BEDS • 2.2 BATHS • 4,425 SQ FT • $1,995,000
You’ll be awed by this stately contemporary, from its location perched on 1.9 acres with 200’ of frontage on Lake Willoughby to all the meticulously thought-out details, including customcrafted & carved doors. Along with lake & mountain views to the south & east, this home offers 4,415 sq ft of finished living space spread over 3 levels. High-end stainless steel appliances, an apron front sink & cabinets made from submerged birch logs topped by tiger stripe maple counters combine to create a dream kitchen with center island that flows into the adjacent dining area. In the great room, 2 stories of windows frame the view outside; inside, the gas fireplace’s striking floor-to-ceiling stone surround draws your eyes up to the cathedral ceiling accented by Douglas fir beams. A primary bedroom suite, complete with double vanity, tile shower & cedar-lined walk-in closet is also on the main level, along with a study, ½ bath & laundry room. Upstairs is a loft sitting area, 2 bedrooms & a full bath with shower & clawfoot tub. The finished walkout lower level features 9’ ceilings, a library, rec room with Billiards table, 3/4 bath, storage room, mechanical room & stairs up to the attached, heated oversized 2-car garage. Outdoor living is enhanced with the composite deck, stamped concrete patio and gas fire pit & lights. Ride the trolley down to waterfront, where your pontoon boat is parked on a lift at the 24’ dock (all included in sale)! Come see this special property!

3298 DARLING HILL ROAD, BURKE, VT 05832
4 BEDS • 3 BATHS • 3,700 SQ FT • $1,250,000
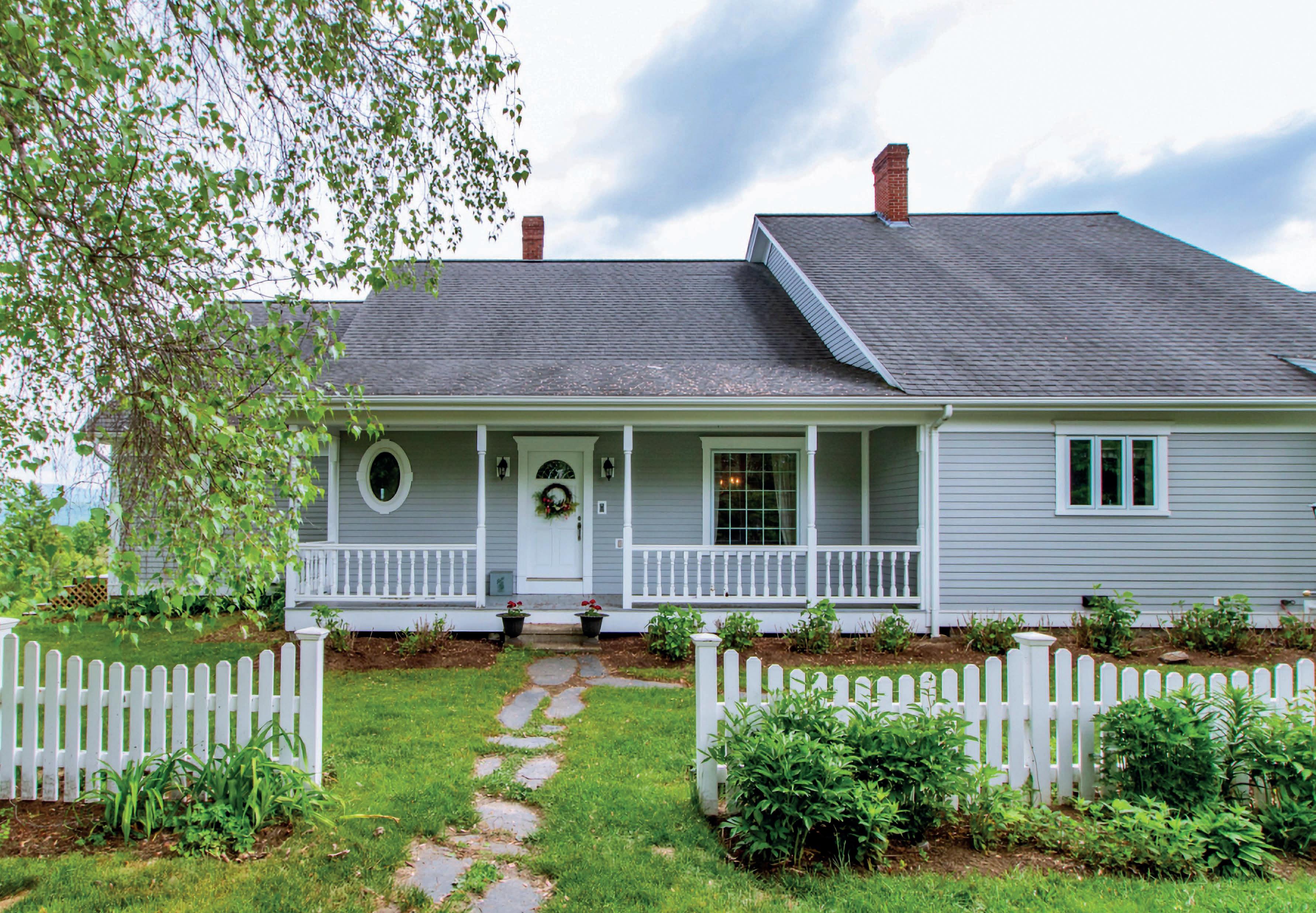
This home offers so much. First and foremost is the incredible view along with 8.46 acres, much of which is open meadow land. It is situated on Darling Hill Road, a very beautiful and sought after location in Burke. The home neighbors The Inn at Burklyn, which has 80 acres, and the Inn at Mt View, which has well over 100 acres, as well as being just 100 yards from the mountain biking trailhead. There is lots of open space around you. It offers one floor living with a finished walkout basement. It has all of the key ingredients including an attached garage and mudroom, a must in the NEK. There are two covered porches and one screened porch. The kitchen is situated between a family room with wood stove hook up and large living room with fireplace as well as a cozy den. There is also a formal dining room, currently being used as an office, off the front door entry. The master has an en suite bath and across the hall is the laundry room. A 3/4 bath is off the living area also. Downstairs in the finished area of the basement is a 3/4 bath and 3 bedrooms plus a bonus room and rec room perfect for the kids to have their own sitting area. A large section of the basement is unfinished for great storage and utility area. The solar setup with storage batteries assures that you can still function even if the power goes out, along with making your electric bill very affordable.
 Kupetz
Kupetz
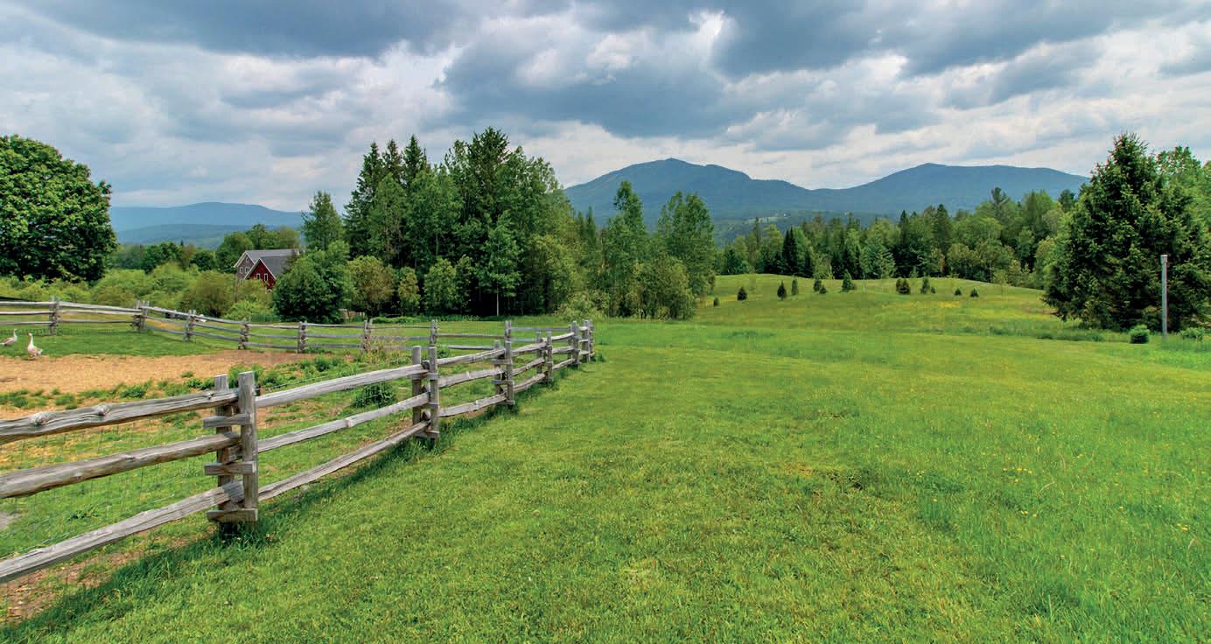
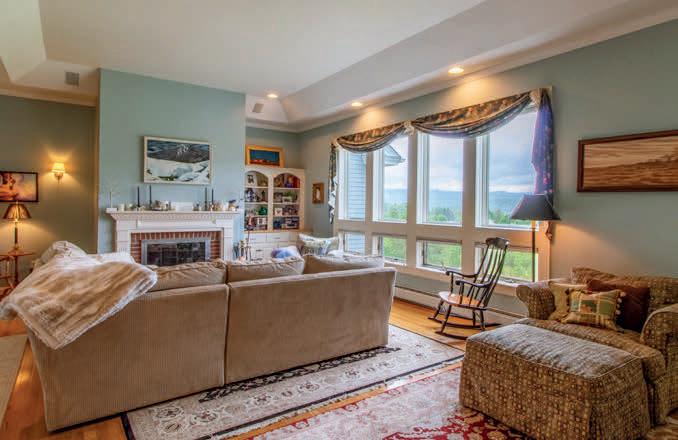
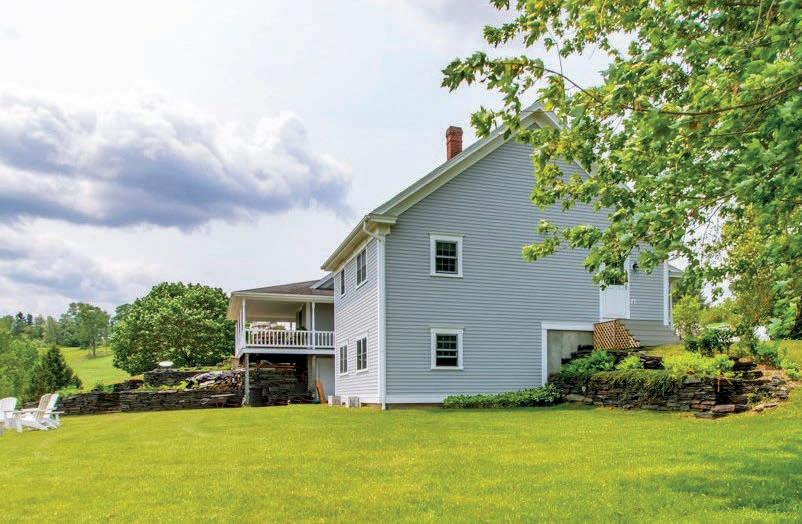
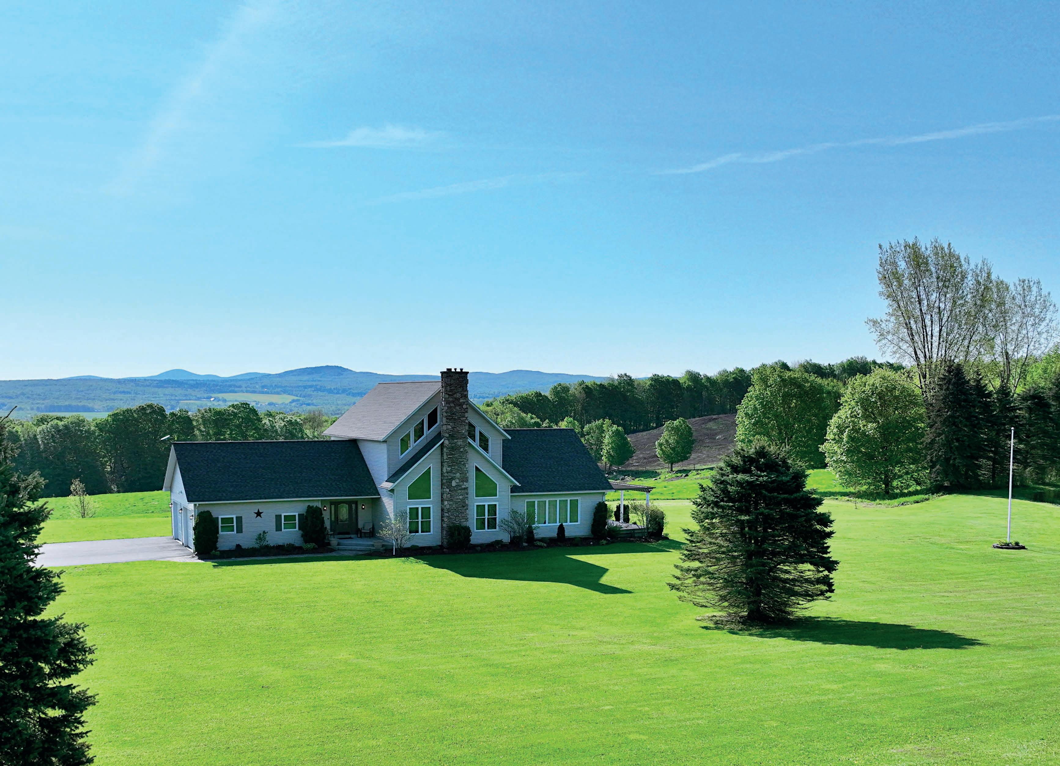
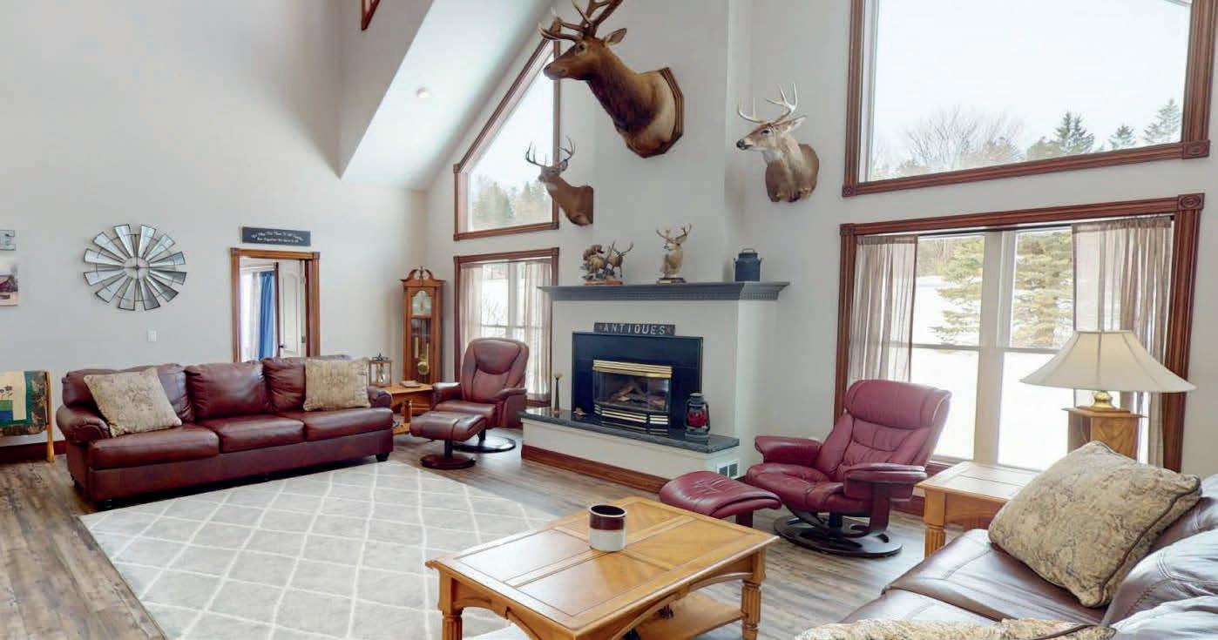
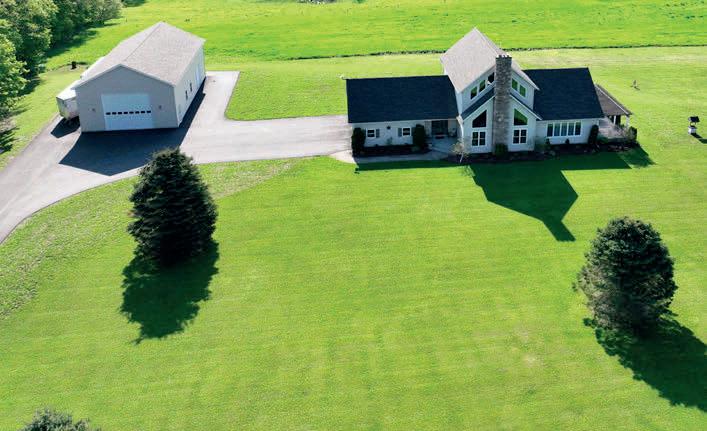
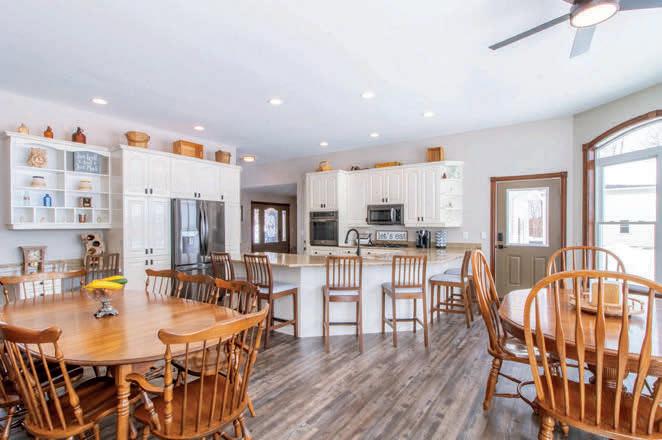
467 WHITTIER ROAD, DERBY LINE, VT 05830
3 BEDS • 3.5 BATHS • 2,610 SQ FT • $779,900
Situated approximately 3 miles outside the village of Derby Line is this contemporary home with soaring ceilings that create a feeling of expansiveness. Set back from the road on 10.3 open acres with a 1-acre spring-fed trout pond, the home has eastern exposure and provides a blend of pastoral and mountain views. The home has been substantially remodeled including a new roof, almost all new windows, fresh paint, lots of new flooring, a new bathroom, laundry room and more. Custom white cabinets, granite countertops, and all new appliances are featured in the kitchen, with a spacious dining area surrounded by windows. The gas fireplace centered between windows anchors the cathedral-ceilinged living room. The main floor offers dual bedroom suites. Go up the gracious staircase to an additional bedroom, an office / guest room and another full bath. The attached 2-car garage includes a ramp that provides easy access to the very spacious basement. A newer 32x60x16 heated and insulated shop has room for all your toys and equipment. The open land means there’s room for animals to roam, people to play, and plants to grow. Shopping and dining options abound in the area. For those who commute to work, I-91 is minutes away. And for fun, the VAST trail, Newport Country Club, numerous lakes and ponds, and walking trails are all nearby, plus a 30mile drive gets you to Jay Peak Resort. Step inside this home with the virtual tour.

51 LAKE VIEW ROAD, WESTMORE, VT 05822
3 BEDS • 2.5 BATHS • 3,736 SQ FT • $800,000
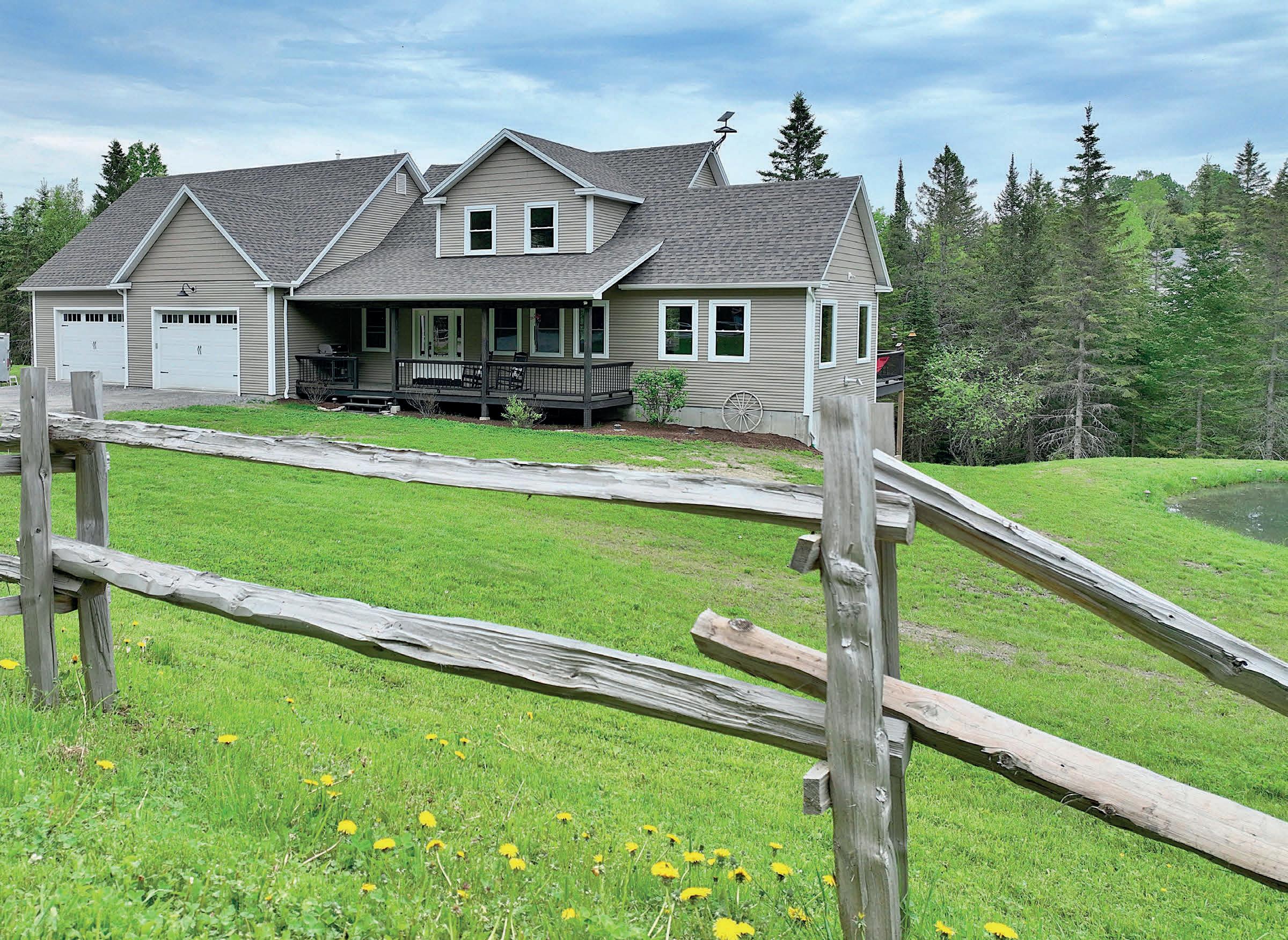
The definition of HOME-you’ll feel welcome as soon as you step onto the covered front porch of this custom timber frame farmhouse. Attention to detail and quality craftsmanship shine throughout. An open concept main floor keeps everyone connected and is ideal for large gatherings. White shaker-style cabinets, black stainless appliances, wood flooring, quartz countertops, a walk-in pantry, and a slate blue center island make the kitchen a pleasing space even for multiple chefs. Continue on to find the large dining area and cathedral-ceilinged living room, complete with Harman pellet stove and access to the back deck. The top floor is dedicated to the primary bedroom, with a generous walk-in closet and sizeable bath with custom tile shower and soaking tub. The walk-out lower level boasts a den, 2 bedrooms, a bonus room and full bath. The attached extended 2-car garage has storage space overhead or finish it to create more living space. The 10-acre lot features a spring-fed pond, the Lords Brook running through, as well as room for gardens. Want a place to stay while you play in the NEK, this is just minutes from the awe-inspiring Lake Willoughby and Willoughby Forest for adventures in and on the water, hiking, and rock climbing. An 18-mile drive takes you to East Burke for mountain biking on Kingdom Trails and skiing at Burke Mtn. or jump on the VAST trail from home. Built in 2022, this like-new home is ready to welcome new owners. Take a walk through with the virtual tour.

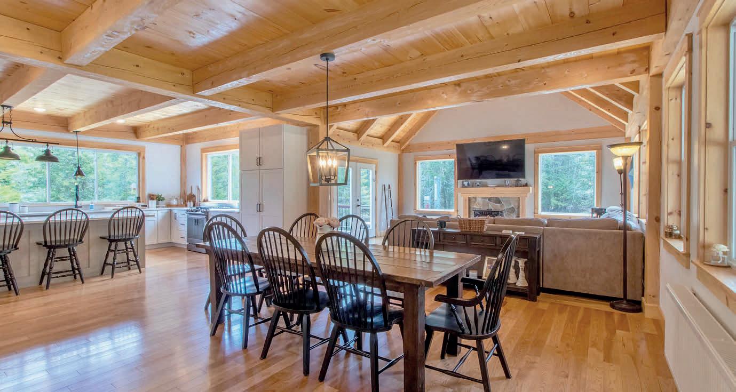
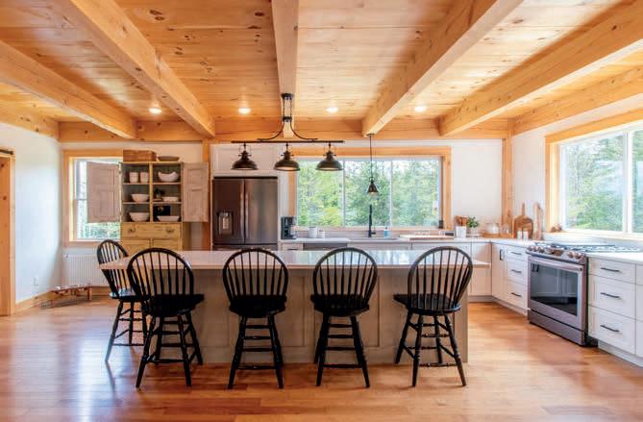
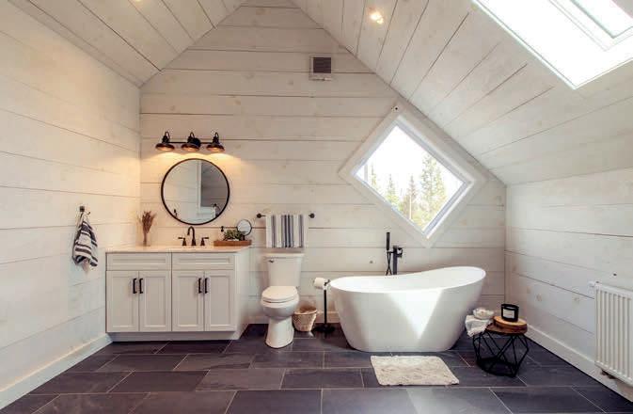
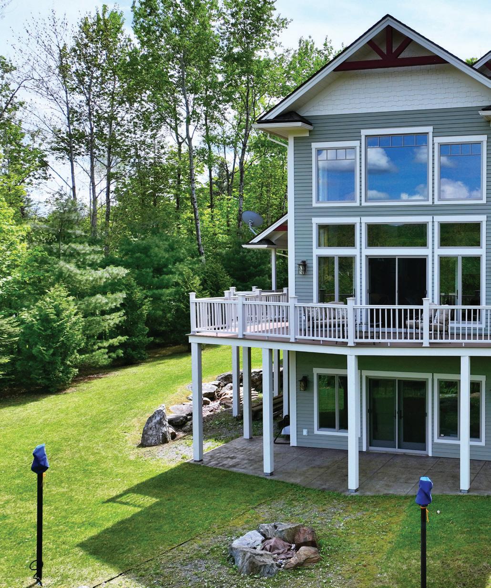
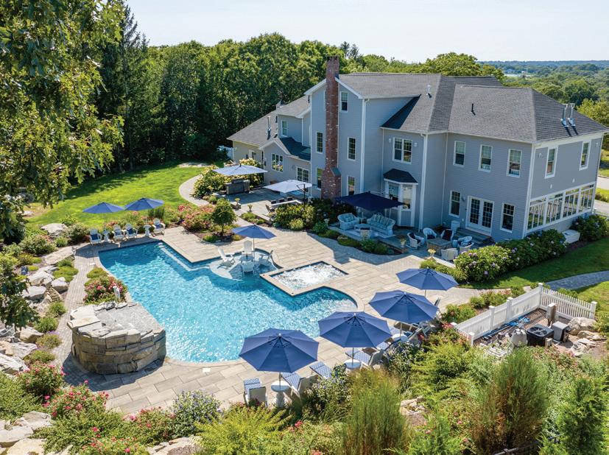
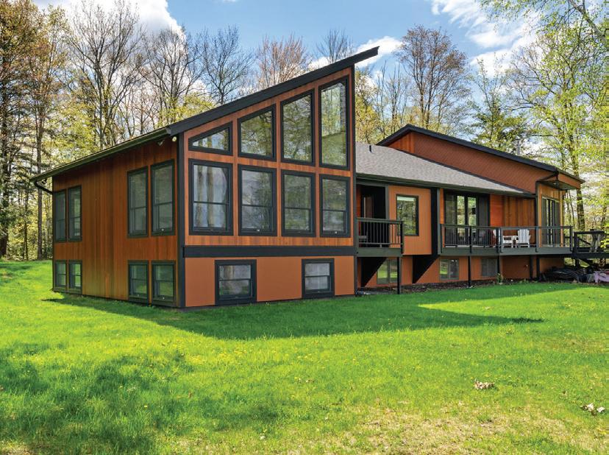
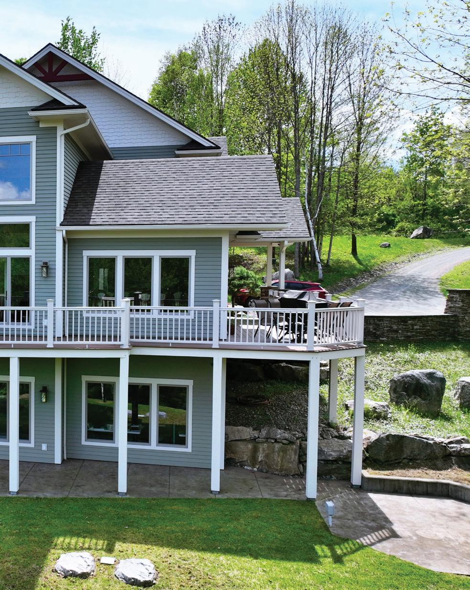
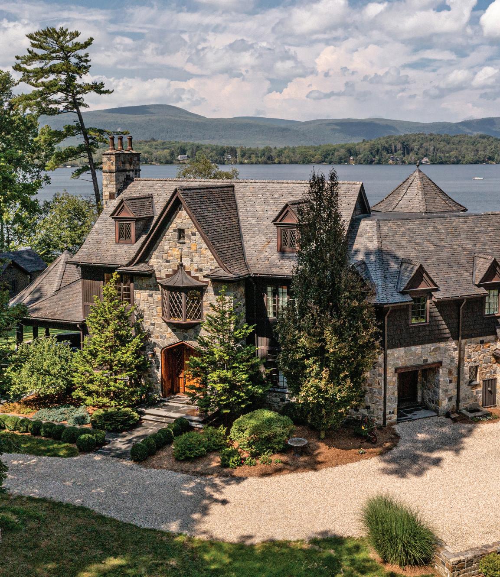
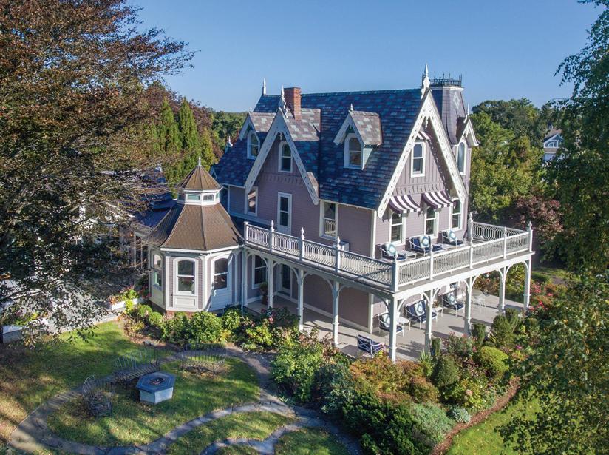
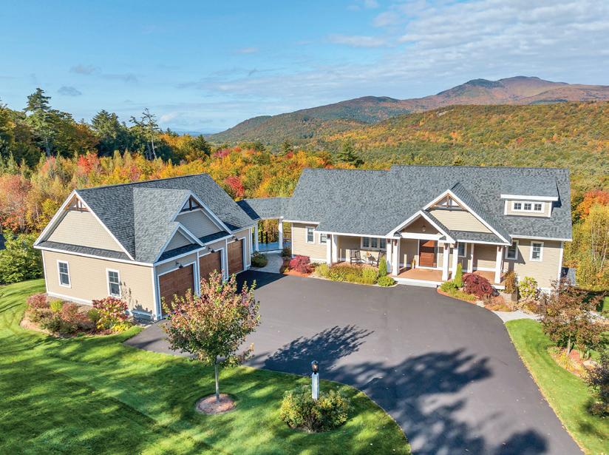
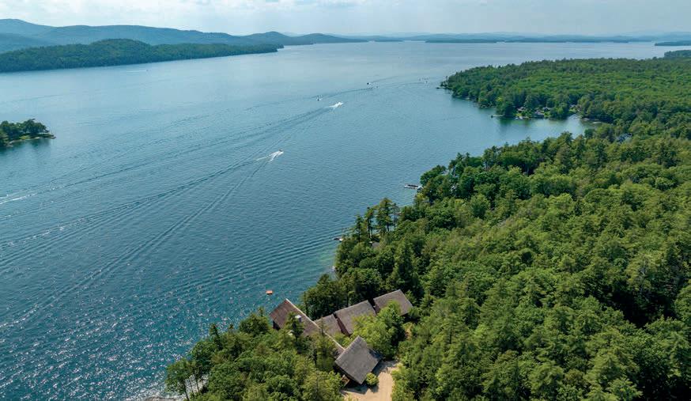
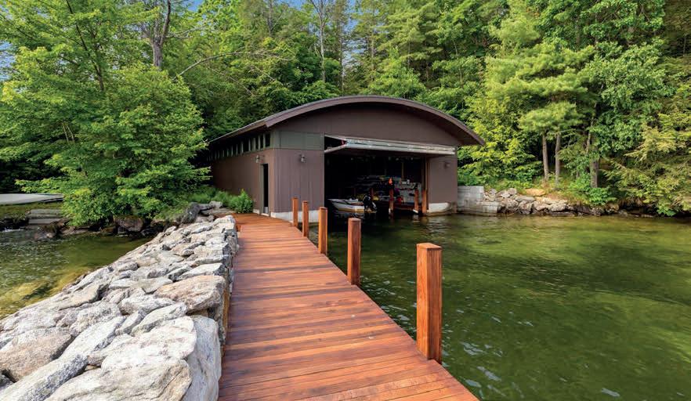
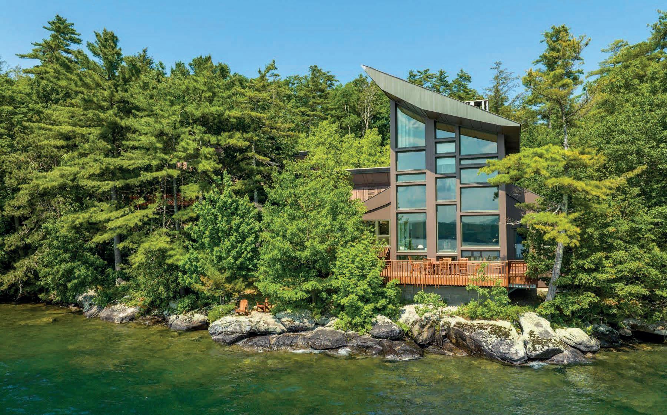
7 BEDS | 8 BATHS | 14,778 SQ FT | $10,950,000 Nestled on an exceptionally private 6.2-acre site with 430’ of prime frontage along Lake Winnipesaukee’s Wolfeboro Neck, this architecturally designed masterpiece spans nearly 15,000 sq ft with 7 bedrooms and 8 bathrooms. Offering S/SW exposure and long-range views, the home boasts over 5,000 sq ft of patio, deck, and balconies, along with a remarkable 2-slip boathouse and breakwater. www.20wyman.com
75 SADDLE TRAIL DRIVE DOVER, NH 03820
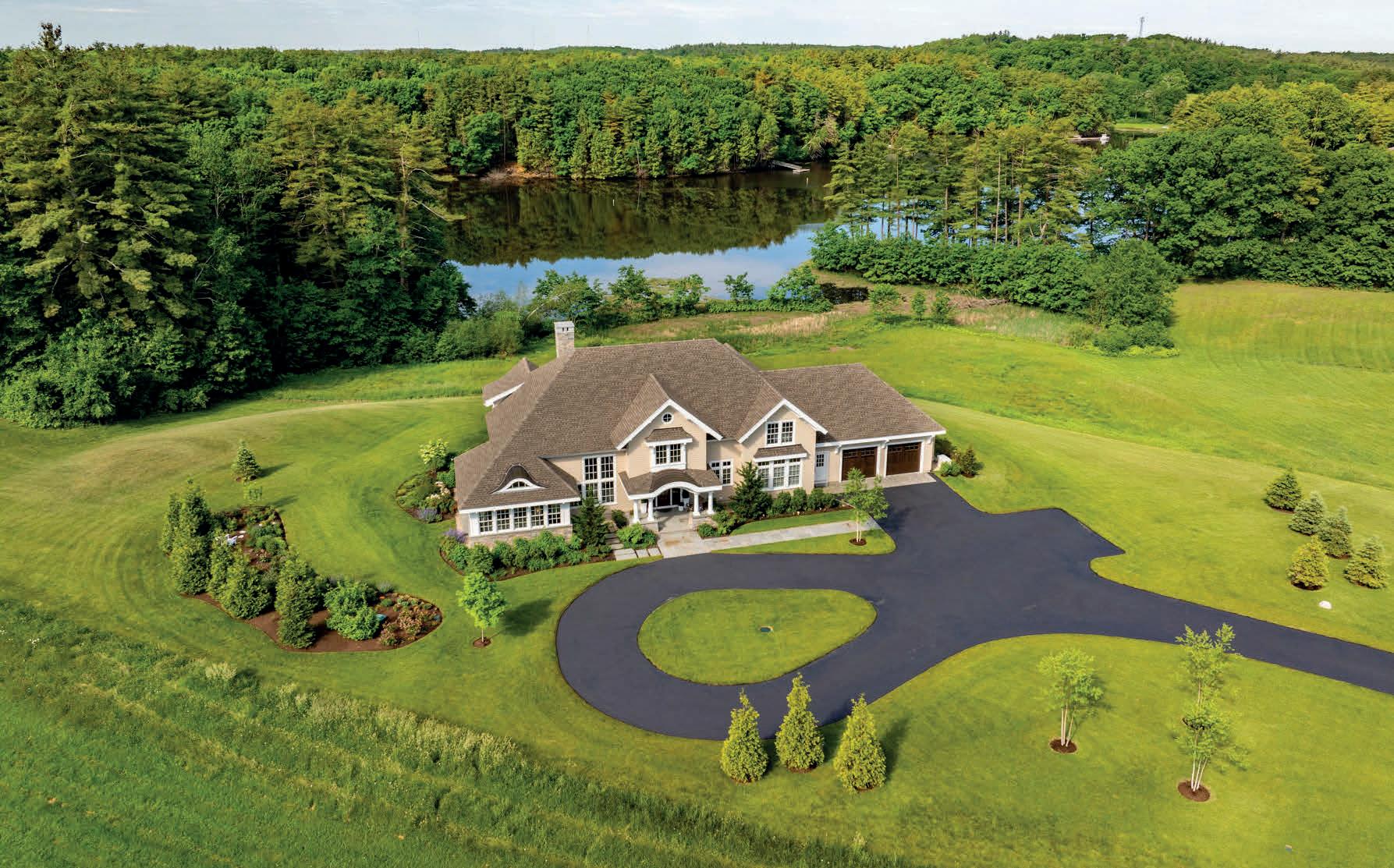
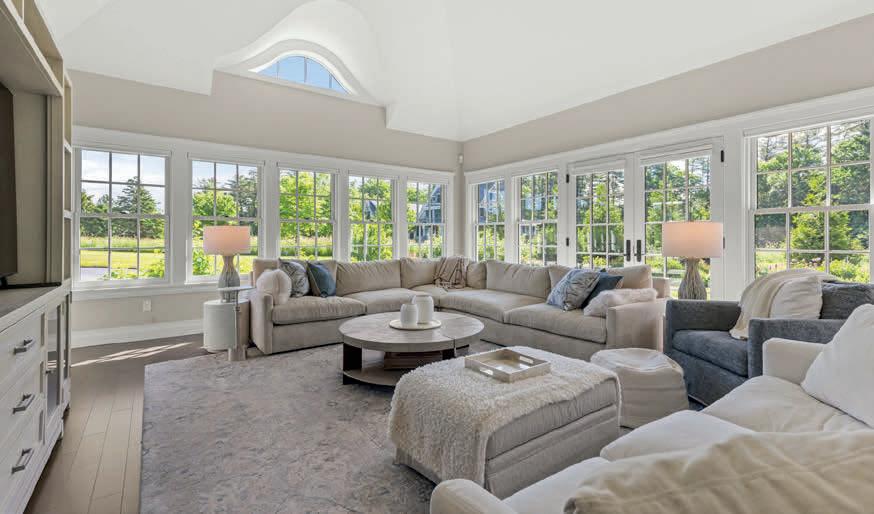
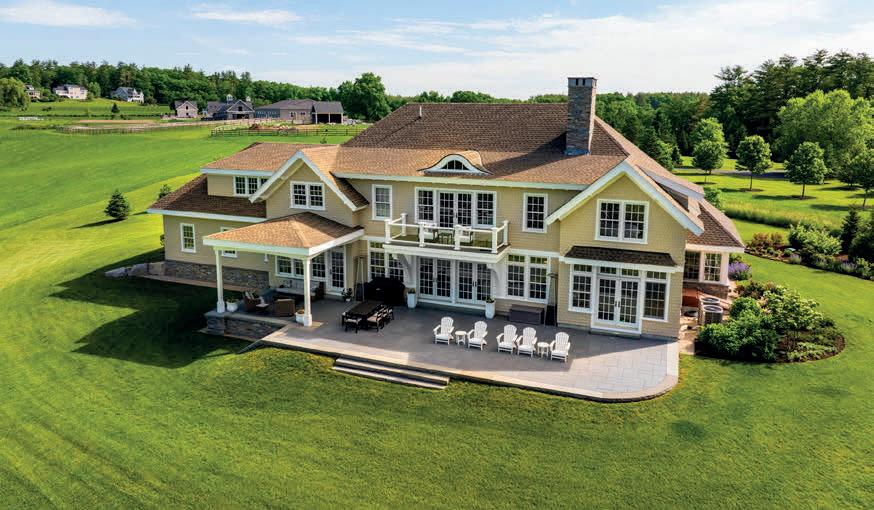
4 BEDS | 5 BATHS | 5,370 SQ FT | $4,950,000 Perfectly situated to capture the extraordinary southwest views looking out over the ever-changing Cocheco River, this classic 2-story shingle-style residence was designed by Lisa DeStefano and built to exacting standards! Immerse yourself in 5,370 SF of elevated spaces to include a remarkable Mari Woods-designed kitchen, dining and great room, each offering direct access to the 1,115 SF rear patio! www.75saddletrail.com


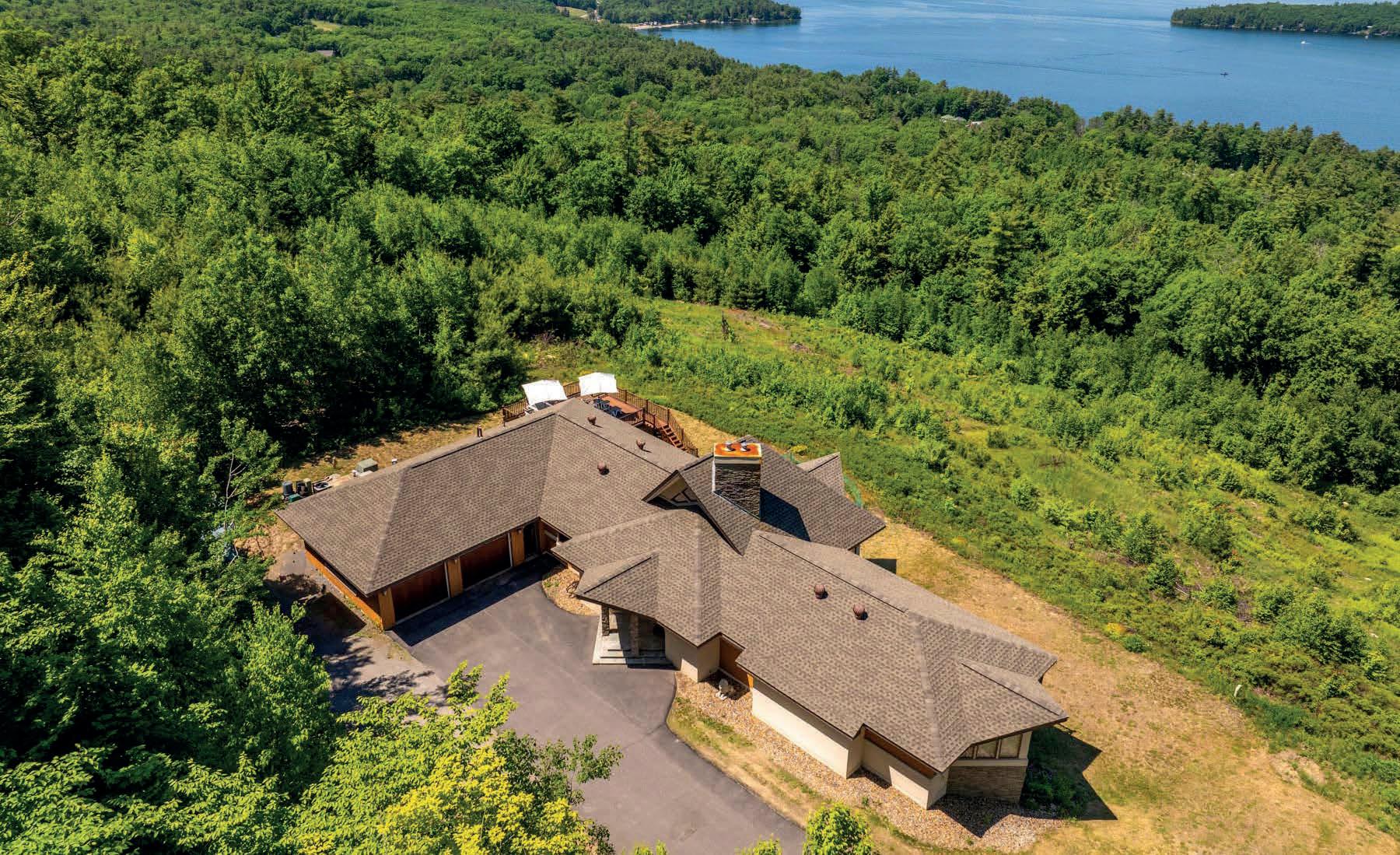
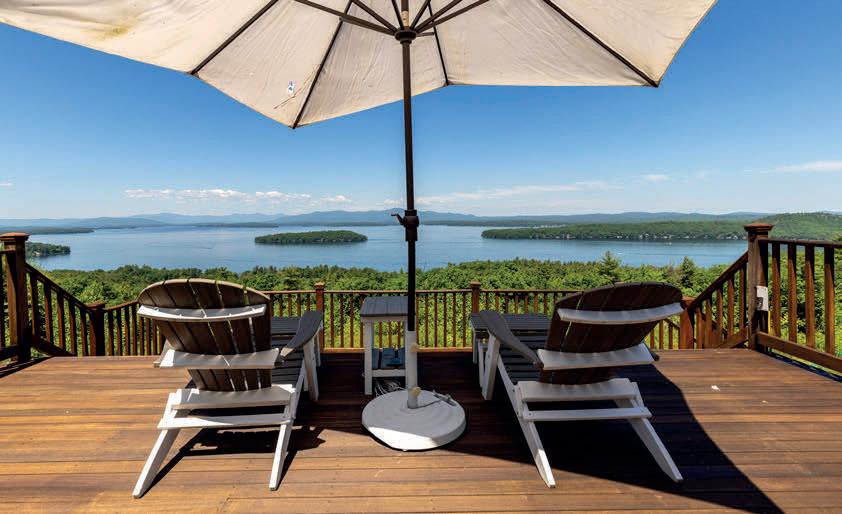
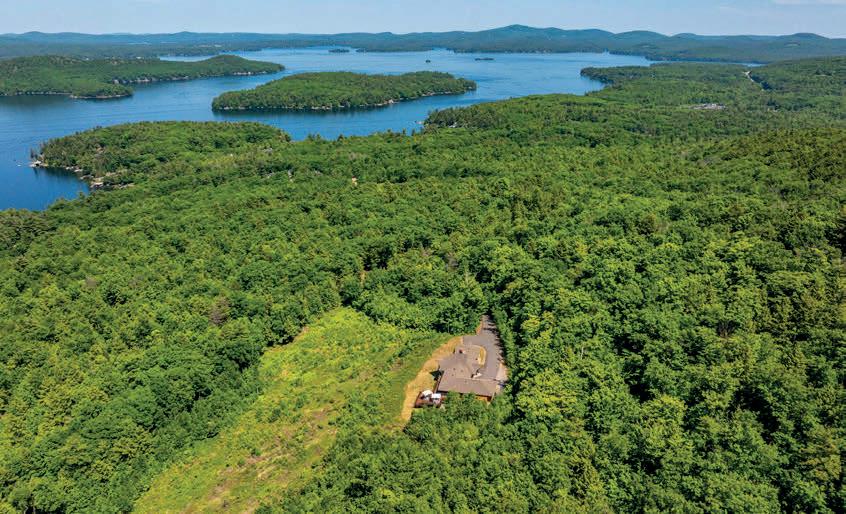
4 BEDS | 5 BATHS | 4,170 SQ FT | $2,495,000 THE PREEMINENT VIEW OF LAKE WINNIPESAUKEE, 118 Anthony is a home without equal! Prominently set at an elevation nearing 1000’, the home was placed at the peak of its 56-acre site and enjoys captivating 180-degree views that encompass nearly every corner of the lake and many of its 260 islands! Sunrises to the east, magnetic sunsets to the west and dramatic mountain views of the Ossipee & Presidential ranges to include Mt Washington, which is 50 miles to the north! www.anthonyave.com
6 CULLEN BAY ROAD, DOVER, NH 03820
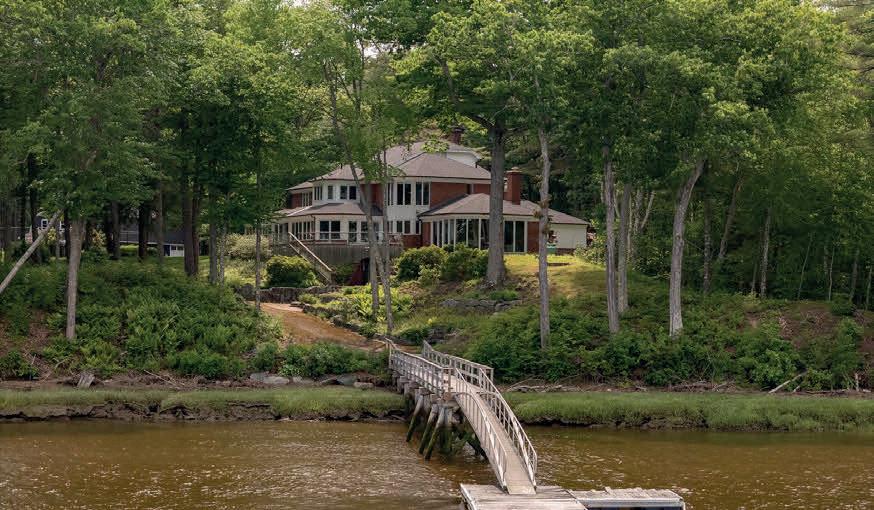
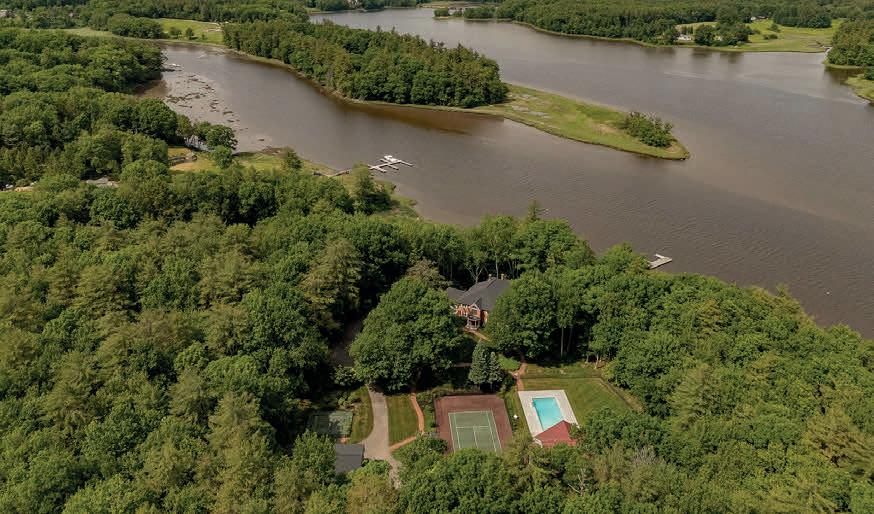
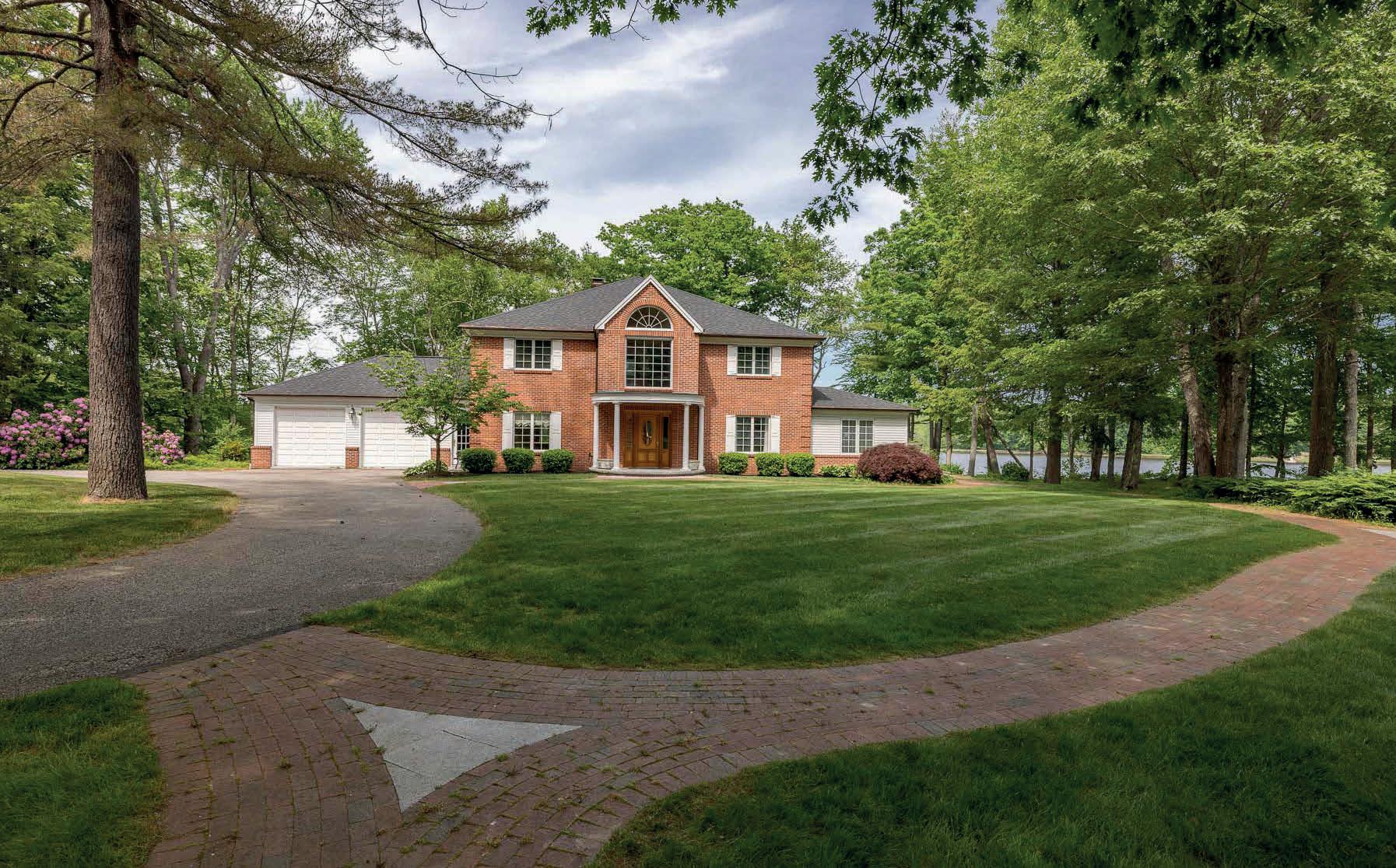
5 BEDS | 5 BATHS | 6,307 SQ FT | $3,850,000 One of Dover’s premier waterfront estates, this exceptional residence is privately situated on 13 acres with nearly 600’ of water frontage and sweeping, long-range views looking out over the confluence of the Cocheco, Salmon Falls & Piscataqua Rivers! The property features a dock that offers access to all the river systems along the inland Seacoast, as well as direct access to the Atlantic Ocean. The main residence is an outstanding structure with commanding views of the river. www.6cullenbay.com


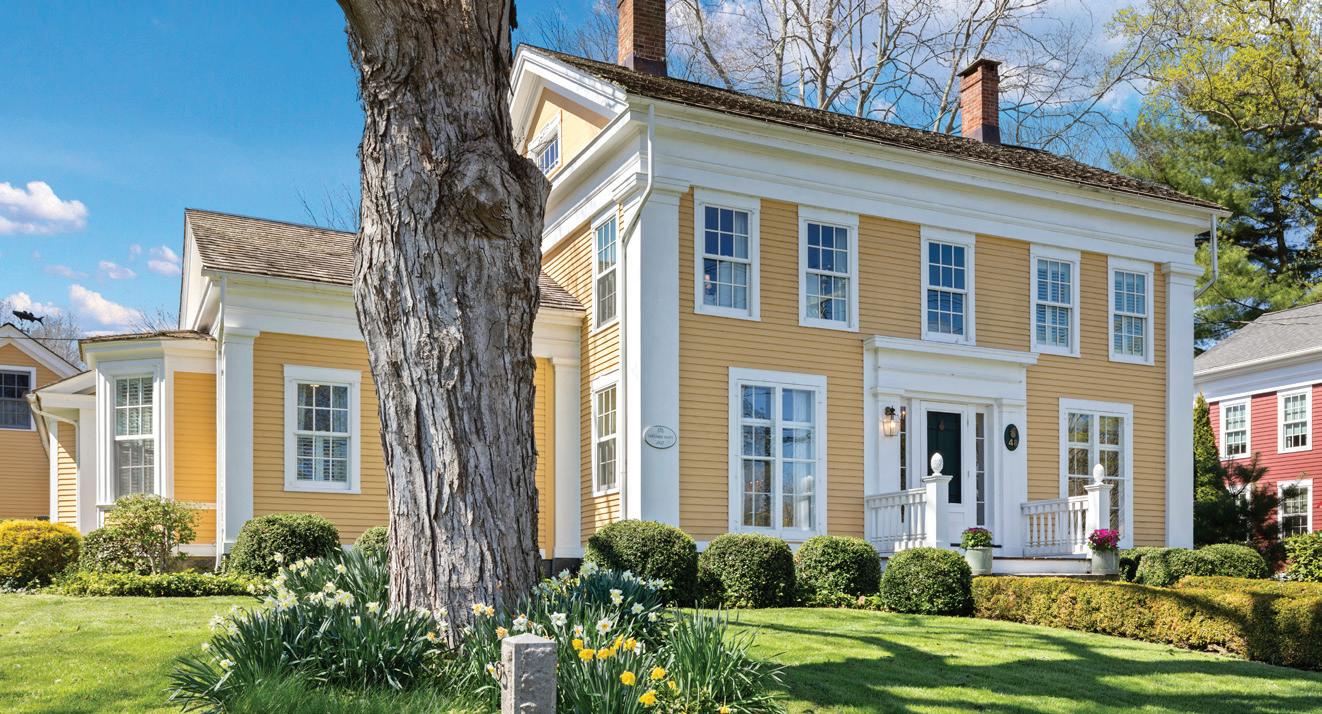
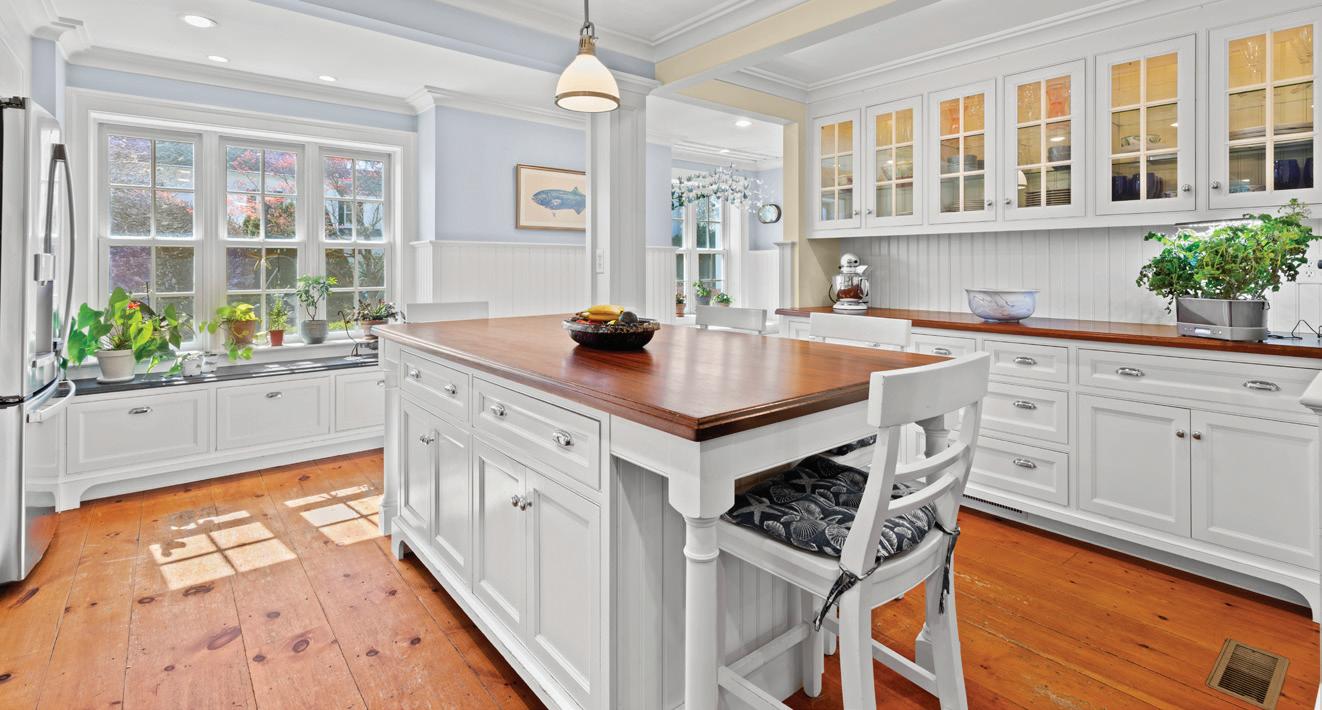
LISTED AT: $1,925,000 | 4 BEDROOMS | 4/1 BATHROOMS | 3,887 SQUARE FEET | 0.56 ACRES
The Theodore Pratt Homestead, c.1837. This Greek Revival home is one of the most admired homes in Essex. Stately, gracious, elegant and comfortable. From the moment you enter this home you feel at ease. Updated, loads of natural sunlight, set up on a knoll with seasonal peeks of the Connecticut River. This property has been in the same family for more than 25 years. 48NORTHMAINSTREET.COM
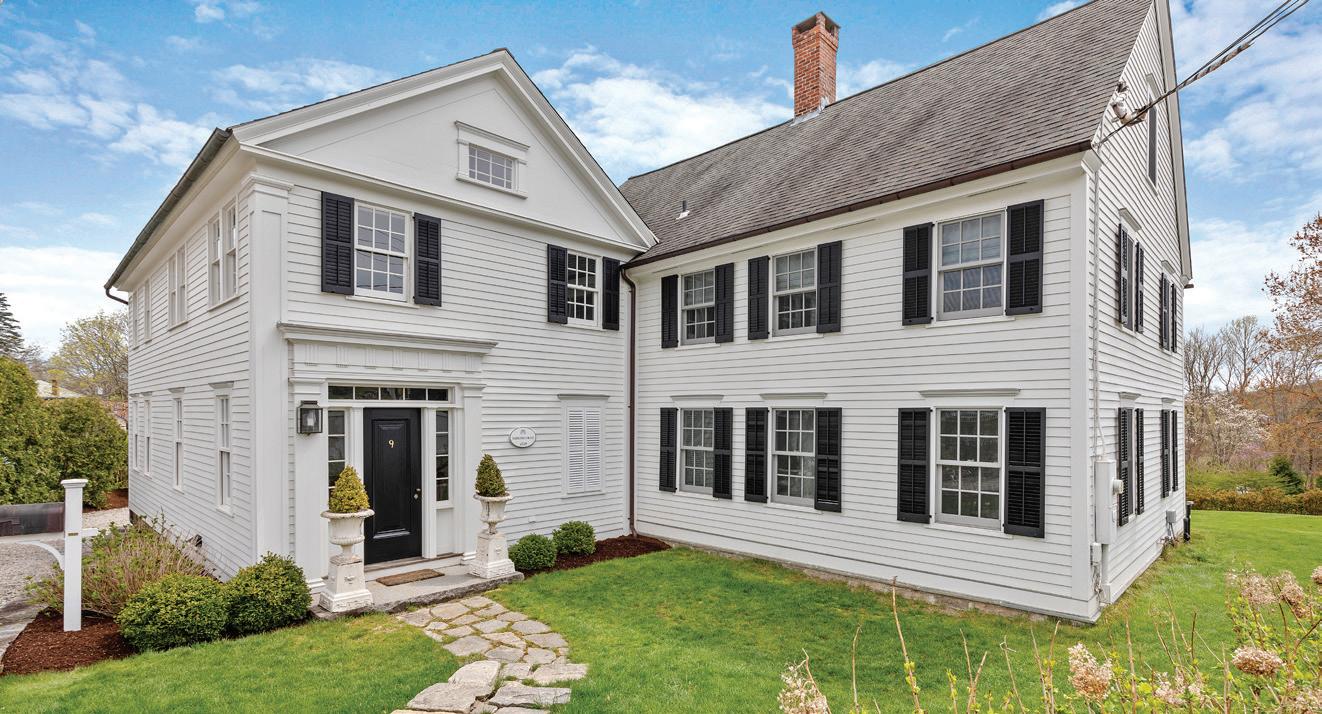
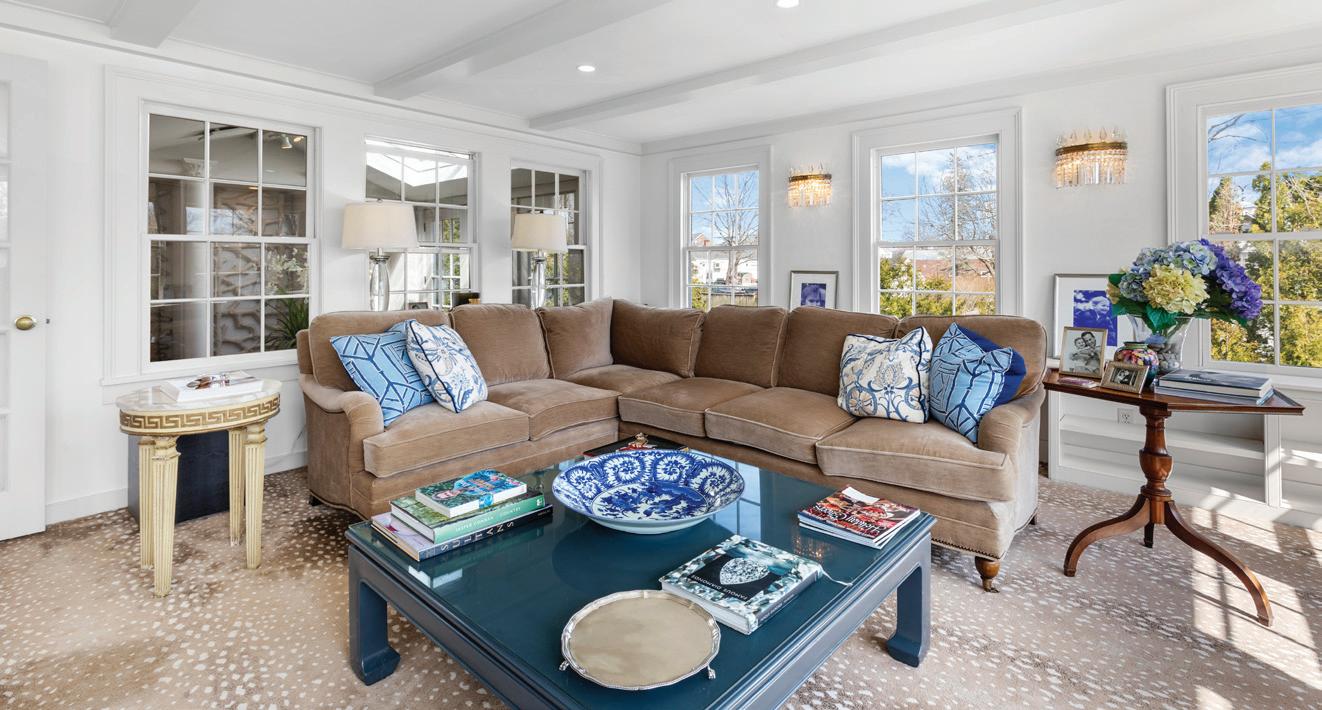
The Nathaniel Pratt Homestead – one of the most significant homes in Essex. This property has been properly updated offering modern living features while maintaining the deep and rich history and character of the property. Lovely pond and seasonal CT River views. Outdoors a fantastic patio with propane firepit and a year round
at its

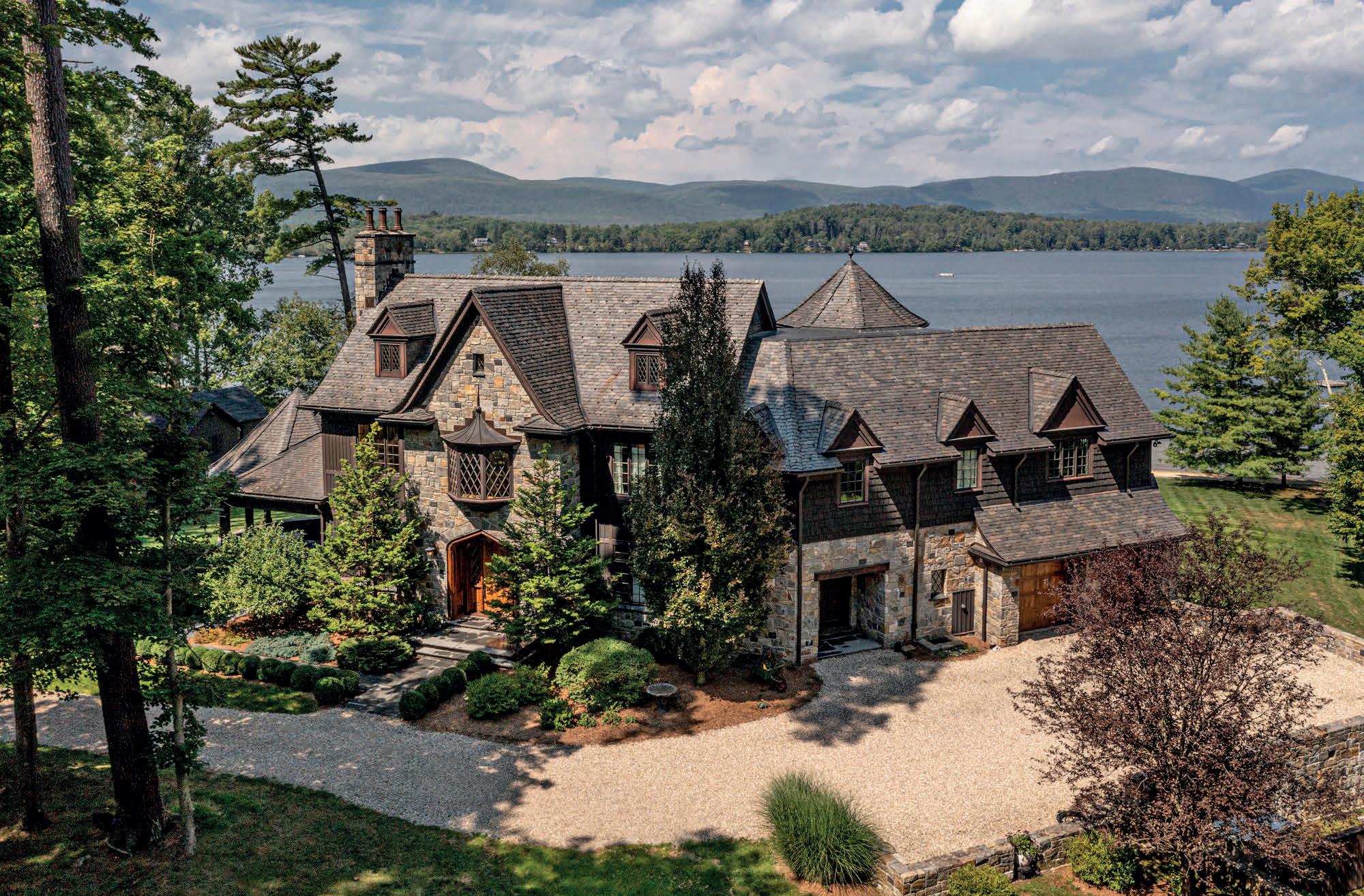
3 BEDS | 5.1 BATHS | 5,260 SQ FT | $6,475,000
Every home has a story. This one begins with a stunning parcel on a beautiful lake, a design team with clear vision & exquisite taste, and flawless craftsmanship & execution. Nestled on Salisbury’s East Twin Lake, this home is a modern homage to the storied great camps of the Adirondacks, boasting 2 acres with over 150 feet of pristine sandy beach. Bright mornings & majestic sunset views over the lake to Bear Mountain & the Berkshire’s Taconic Range - just another chapter. The home is a masterpiece of composition, with artistinspired custom details and elite construction. The Great Room, spanning 50x29 feet with walnut floors, oak paneling, and a 12foot coffered ceiling, is the heart of the home, featuring a fireplace, dining area, and chef’s kitchen - all with lake vistas. The second floor offers a sumptuous Primary suite with an office, 2 additional ensuite bedrooms and a laundry room. The 3rd floor provides a flexible space with amenities for entertainment or additional guests. Outdoors includes a gazebo with a fireplace & an infinity edge spa, perfect for soaking-in the sunset views. This home’s enduring beauty is evident in its slate roof and stone exterior, while modern comforts are assured by top-tier infrastructure. Its proximity to elite schools, cultural hotspots, & natural wonders, along with easy access to the Metro North Train Station, makes it a sanctuary just 2 hours from NYC. The story here is not yet ended; it awaits a new owner to finish the novel...

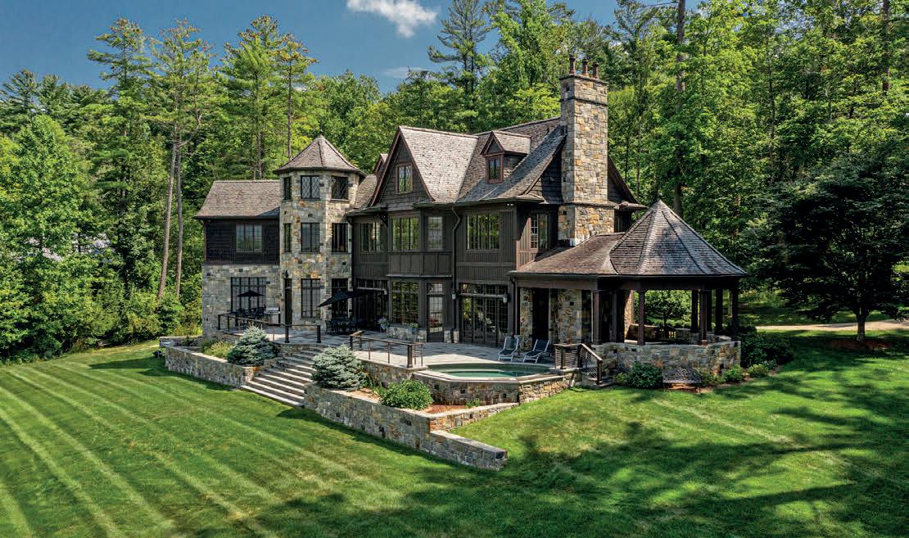
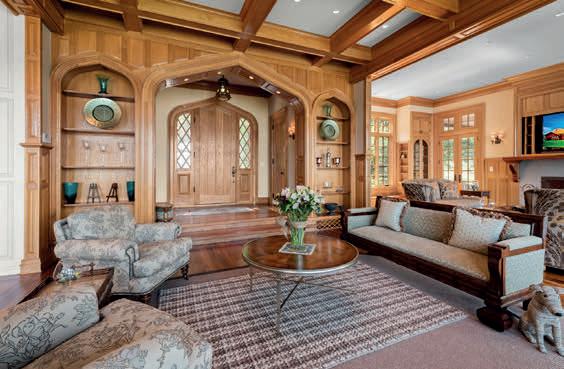
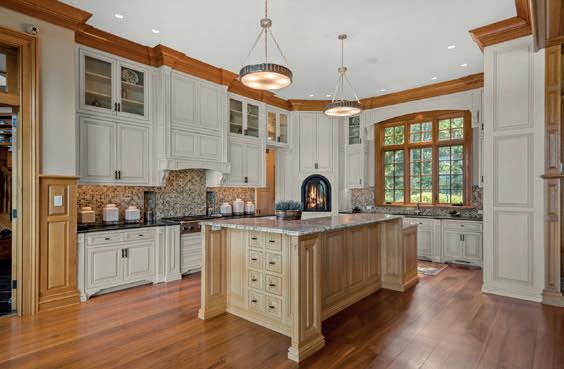
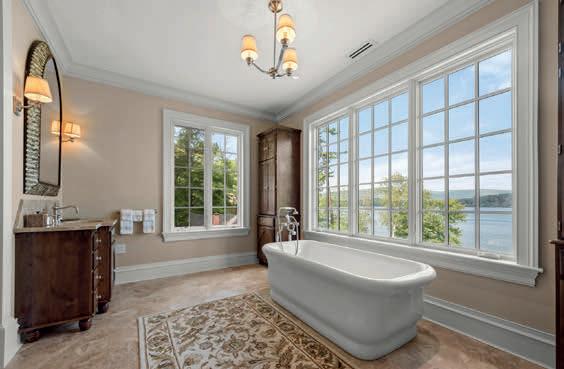
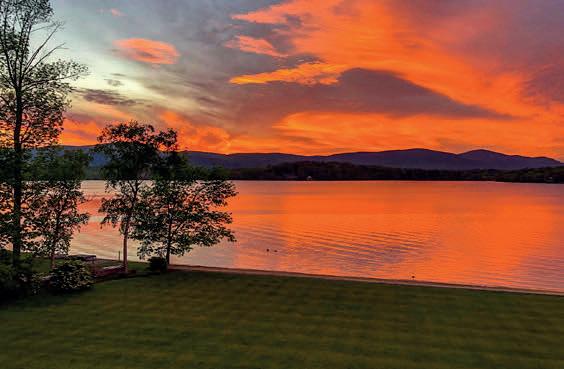

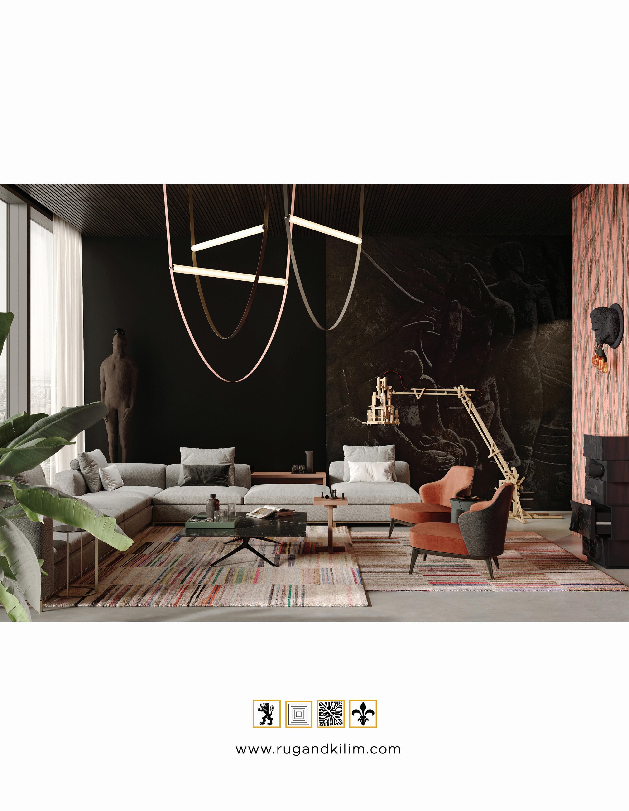
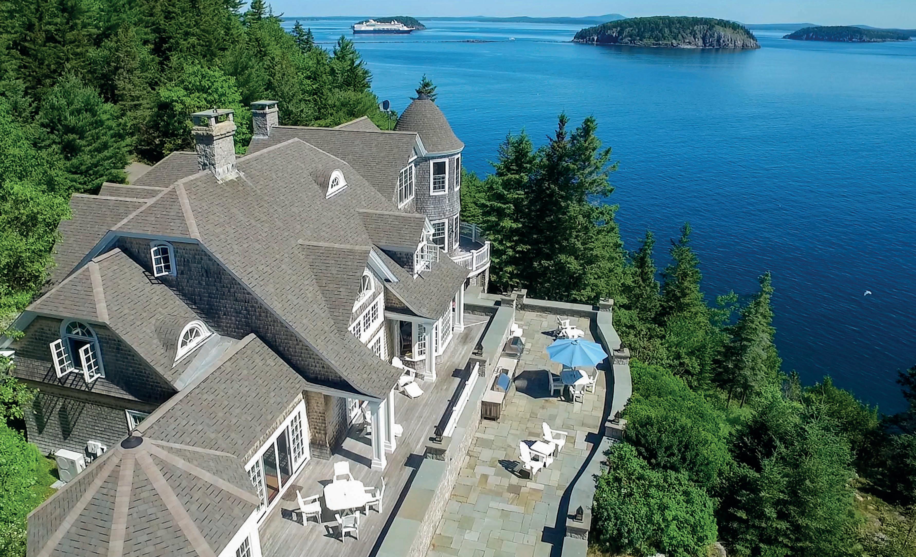
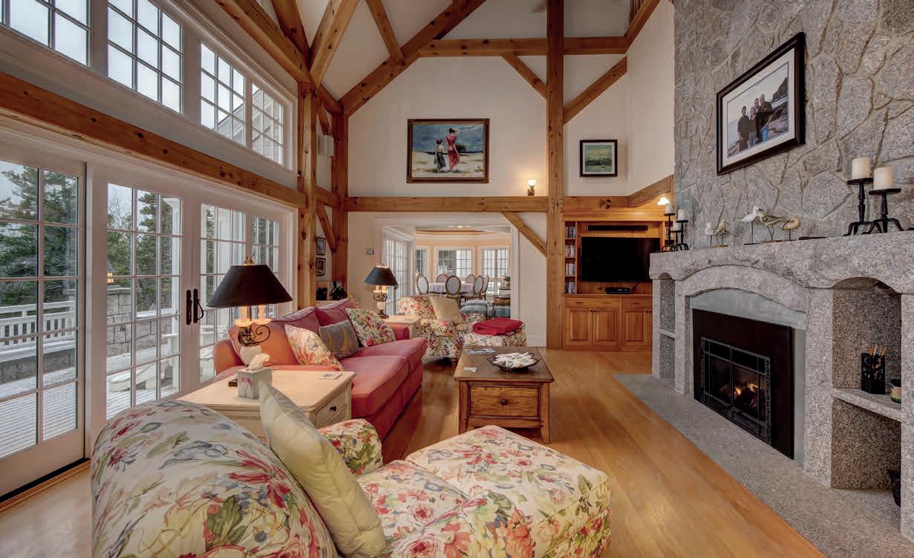
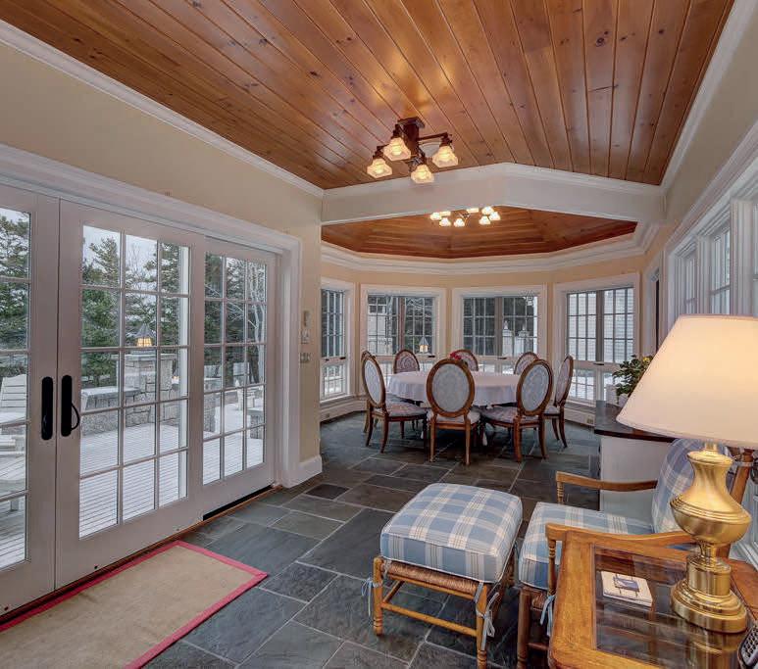

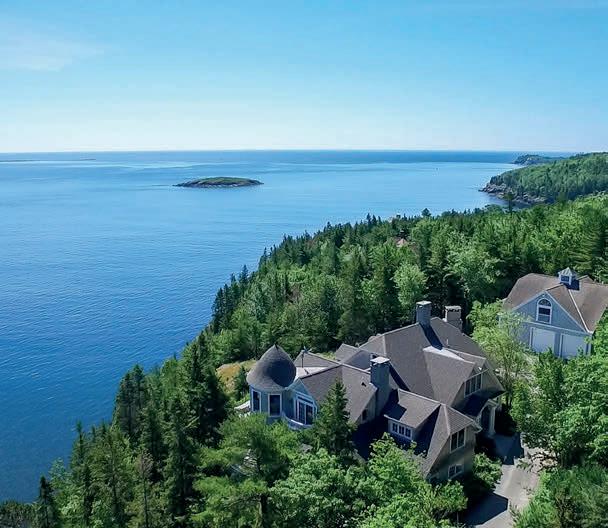
7 BEDS | 5.5 BATHS | 6,216 SQ FT | $7,400,000
Eastern Watch, located just outside of downtown Bar Harbor, evokes a sense of the by-gone Rusticator Era of the town’s Gilded Age near the old estates of the Vanderbilts, Kennedys and Acadia’s founder George Dorr. The classic New England cottage perched high above Frenchman Bay on Sols Cliff has views from the Porcupine islands to the Egg Rock lighthouse and beyond. Enjoy watching cruise ships and whale watch boats passing just below the oversized 130-foot granite and bluestone terrace with outdoor kitchen and granite fireplace. The 4-bedroom main house is a John Libby timber frame with a three story cathedral living area that boasts a granite fireplace and stonework. Built in 1995, the home was totally remodeled in 2006. Beautiful master suite with views of the bay and islands; master bath with walk-in shower area with soaking tub and just around the corner is your own gym area. The second floor of the carriage house is a two bedroom apartment with a kid’s bunk room and play loft above. This beautiful estate sits high on a bluff that is over 100’ above the ocean so you’ll always have the same shoreline and view. You can walk into town or connect on to hiking or biking trails right from the house.

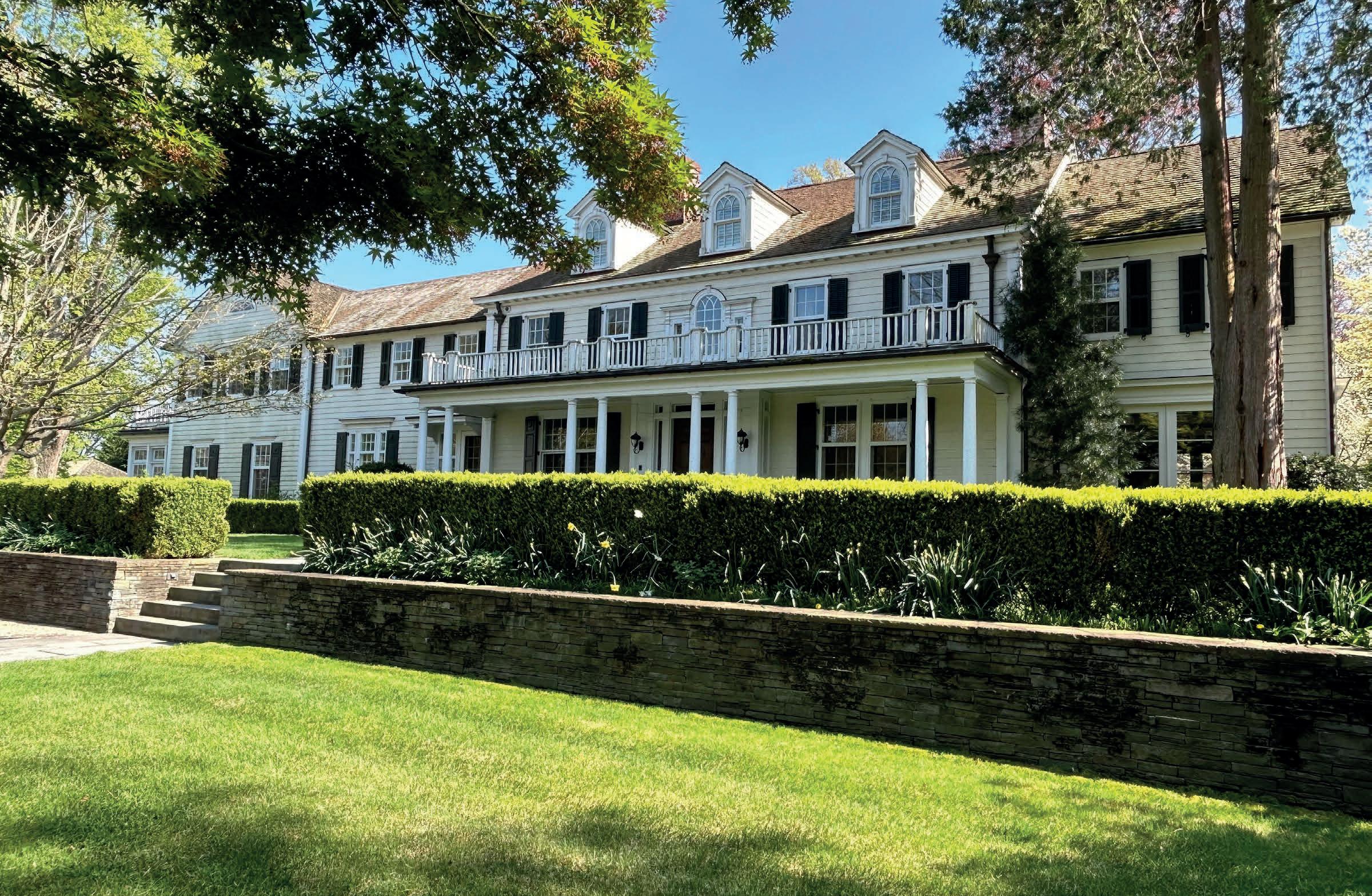
421 SASCO HILL ROAD, FAIRFIELD, CT 06890 5 BEDS | 4.5 BATHS | 6,934 SQ FT | $5,990,000
This beautiful Sasco Hill estate includes four buildings on a beautifully landscaped 4.42 acres private lot. The main house, a farmhouse colonial is 6,934 sq ft with 5 bedrooms and 4.5 bathrooms. The guest house has a full apartment on the 1st floor with a 2nd level private office. There is a fully finished lower level gym with a full bath, steam shower and large work out area. Each level has a separate entrance. In addition, there is a 863 sq ft heated and air conditioned pool house with full kitchen, full bathroom, family room with fireplace, laundry room and changing area. The fourth building is a 1,800 sq ft 6 car garage with a heated and air conditioned commercial chef kitchen. There is a walk up 2nd level above the garage for additional storage. On the opposite side of the arched breezeway, is a large climate controlled white oak wine room with 10’ ceilings which is attached to a wine tasting area and sunroom. In addition to the four buildings on the property, there is tennis court and a large covered patio with a stone fireplace and outdoor kitchen located in the pool area. Please see photos and be sure to watch the virtual tour for more details on this one of a kind, beautiful Southport 4.42 acre estate.
DRONE VIRTUAL TOUR
www.youtube.com/watch?v=efgro7OZVkg
INTERIOR VIRTUAL TOUR
www.youtube.com/watch?v=kKgUyqUqhFs
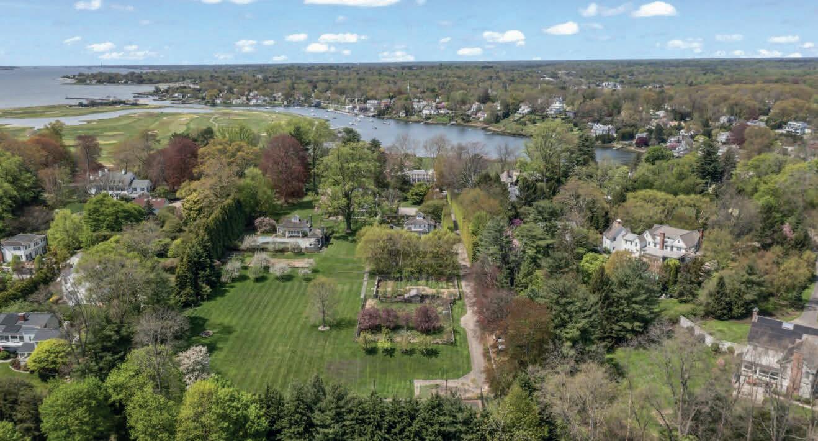
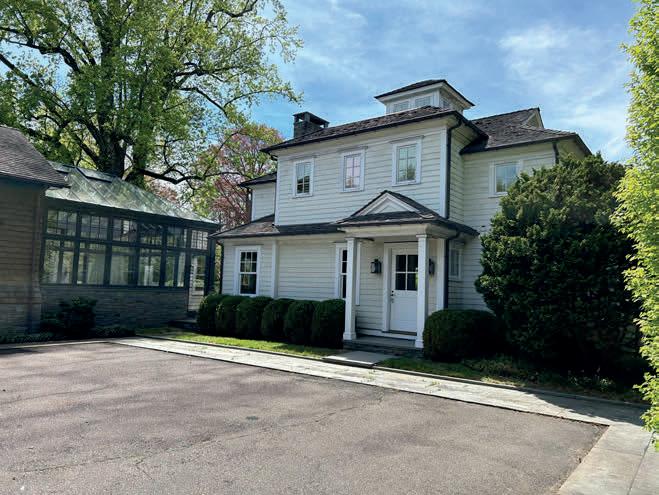

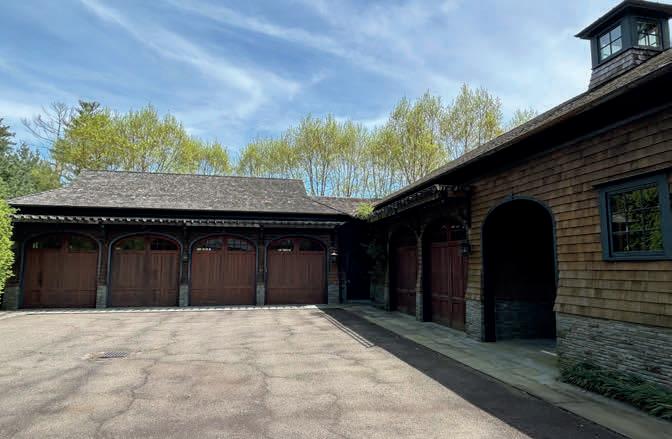
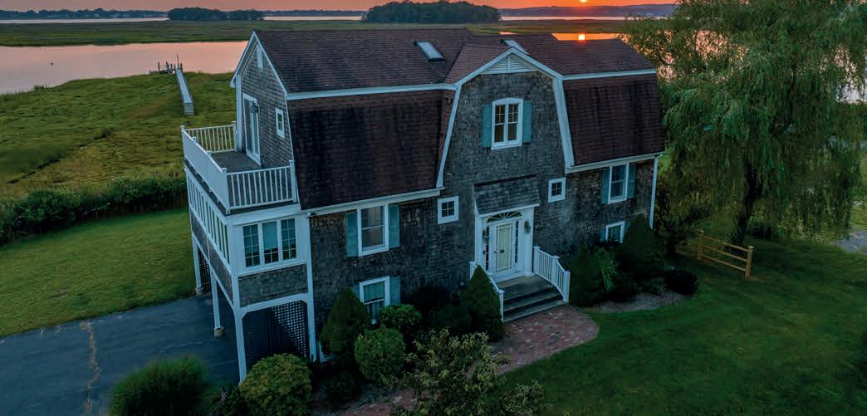
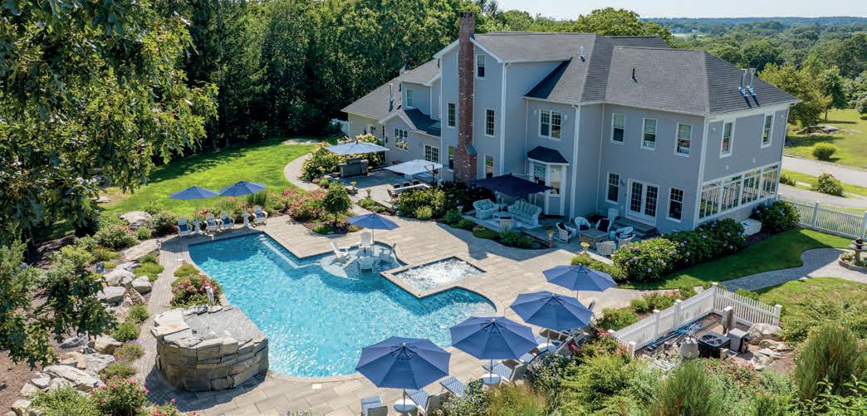
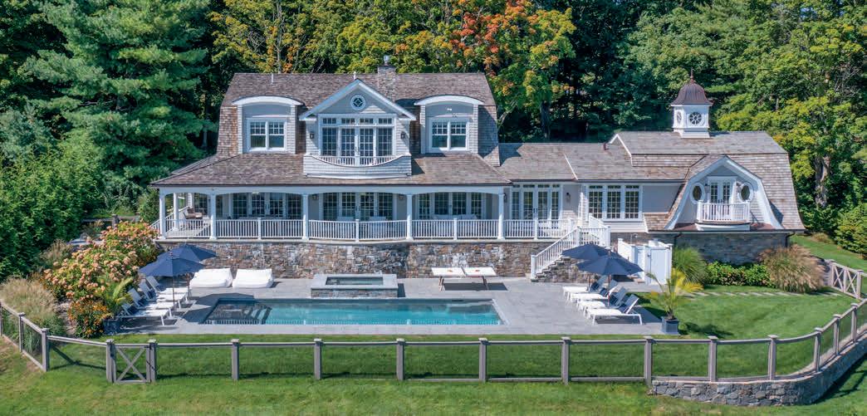
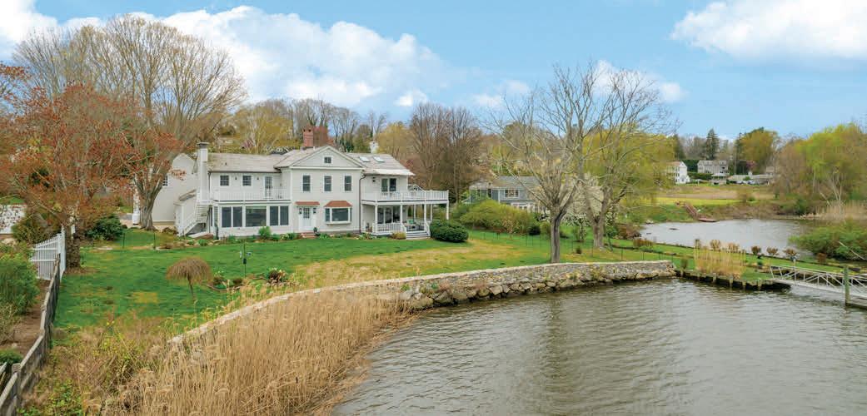
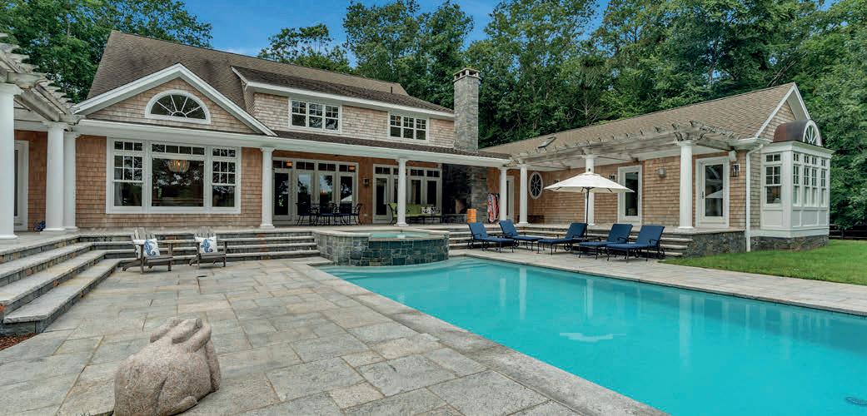
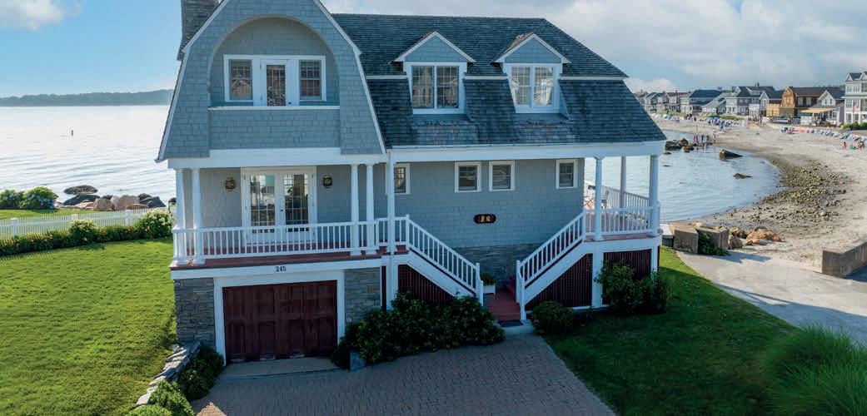
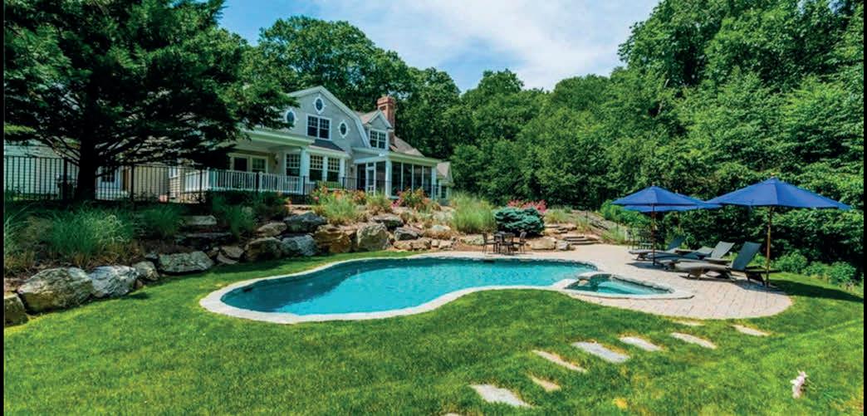



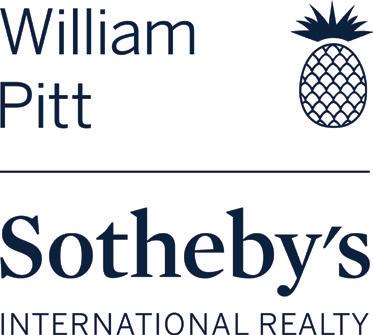
CHATHAM, NH 03813
3 BEDS
2 BATHS
2,640 SQ FT
$899,000
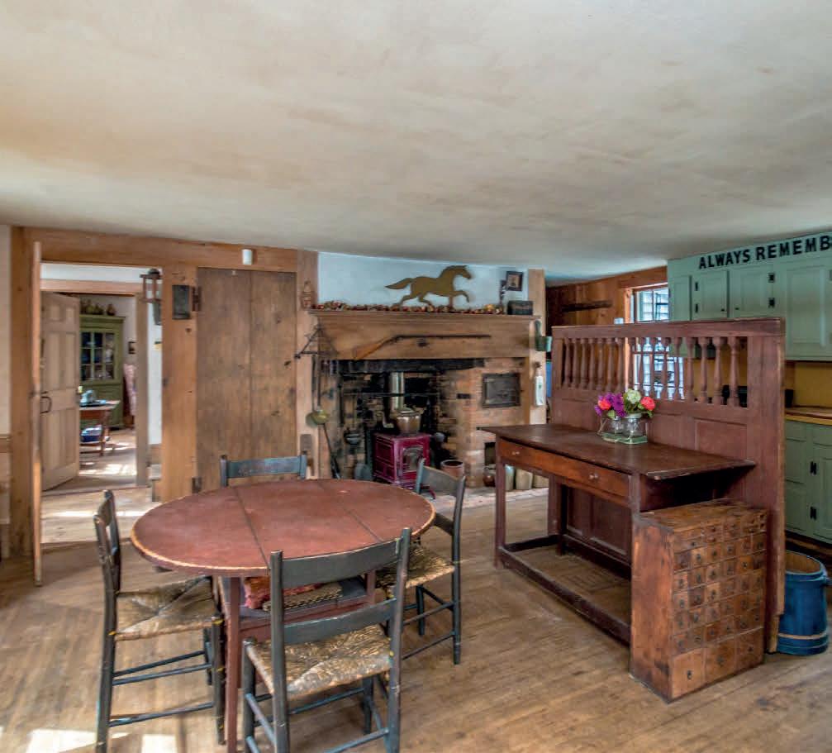
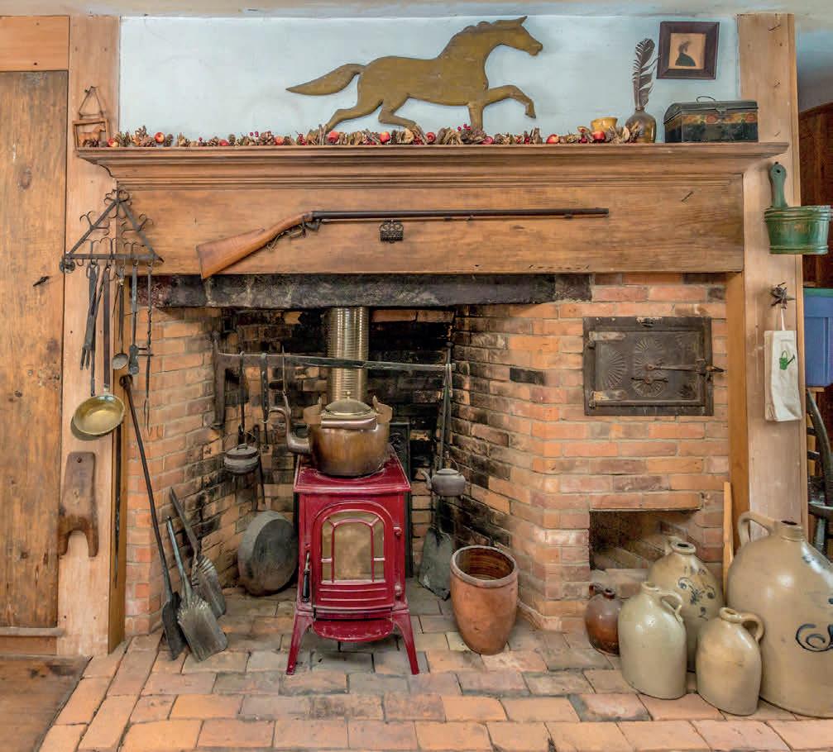
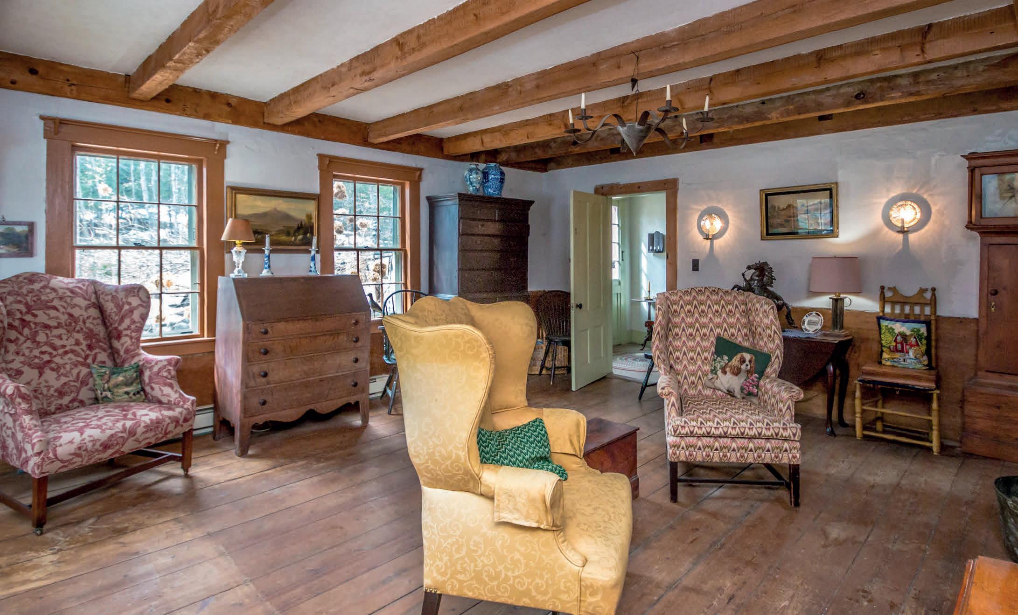
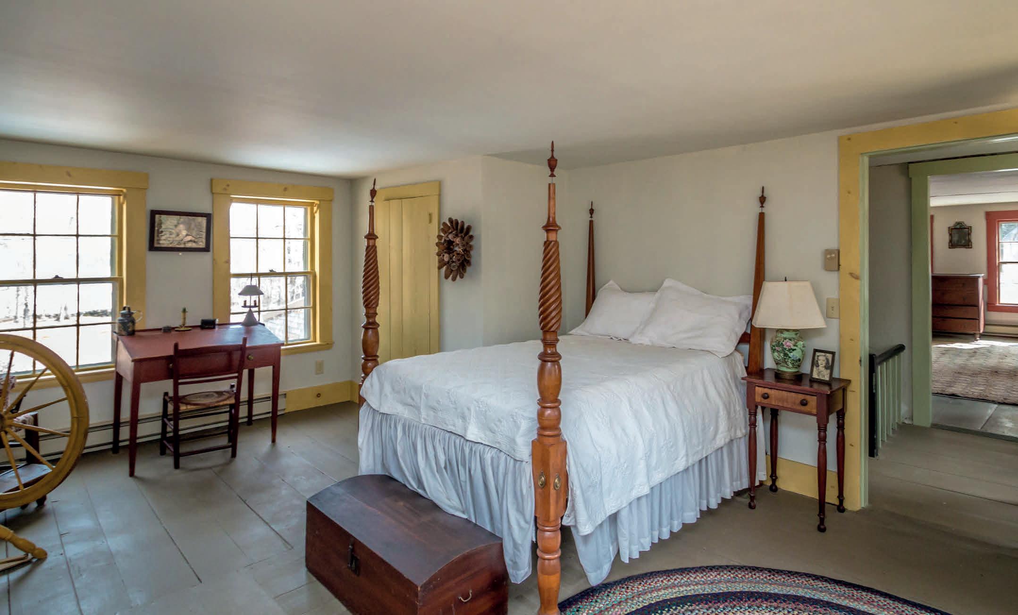
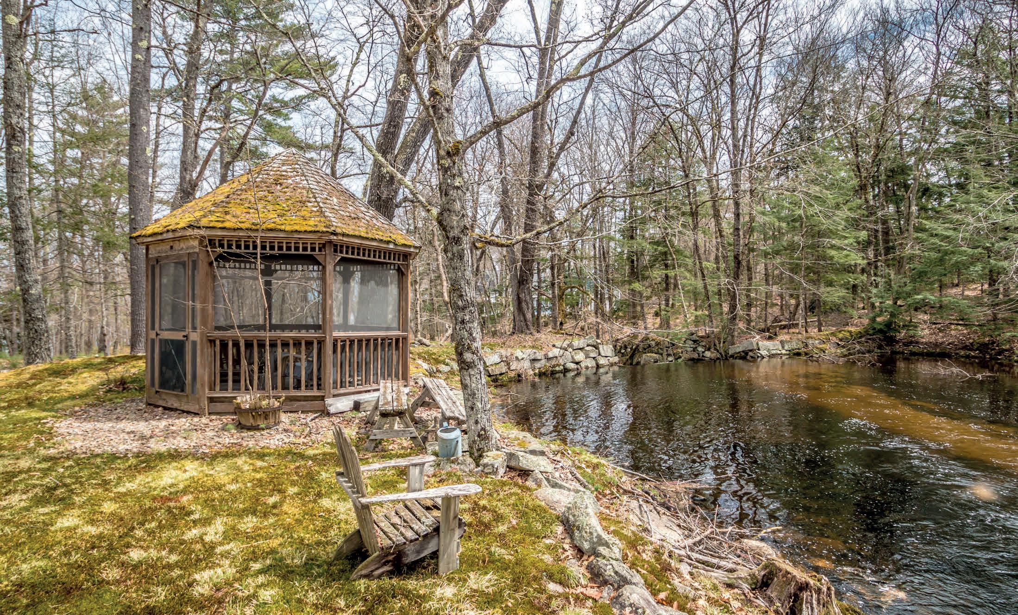



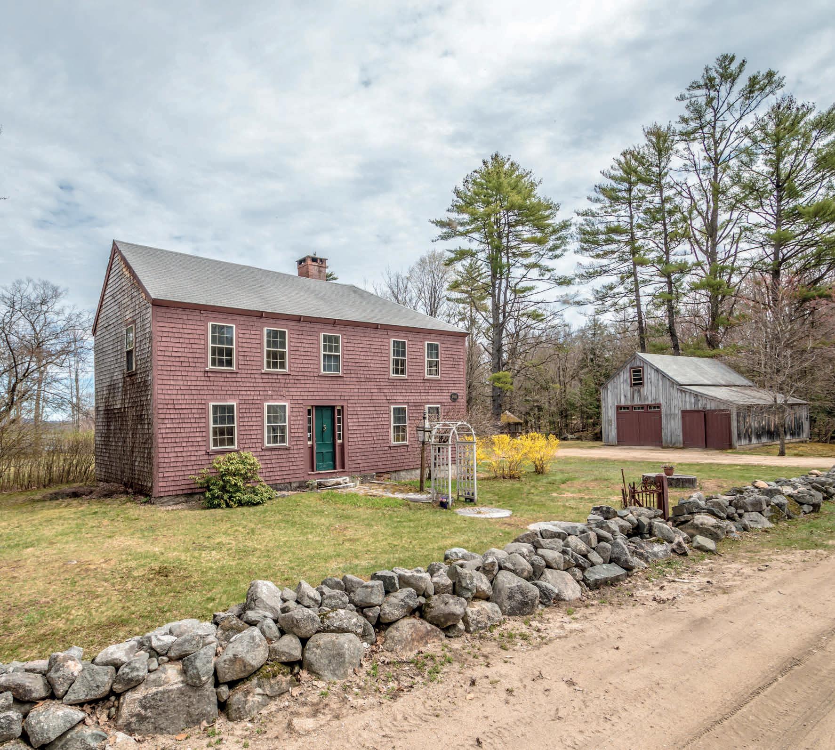
Welcome to the historic Webb House, situated on 6.5 acres with frontage on scenic Lower Kimball Pond. Built around 1816, this significant colonial home features 4 fireplaces; wood floors throughout; a living room with beamed ceilings; a large kitchen/dining room with a cozy wood stove; a library with built-in bookcase + large window facing Lower Kimball Pond; 3 gracious bedrooms with abundant natural light (2 with water views; and a sunroom off the kitchen where you can sip your morning coffee while gazing across the sloping lawn & stone wall to the water. The barn was added to the property for vehicle storage and has ample space for 2 vehicles, equipment, & wood. Additional features: traditional New England stone walls, its own mill pond, and a stream. With numerous outdoor activities nearby, this notable property will make an idyllic retreat or peaceful residence. For shopping, North Conway is only 24 minutes away, and it only takes 11 minutes to reach Fryeburg, ME. Enjoy your own frontage on Lower Kimball Pond (396 acres, no boat restrictions) and nearby public access to Upper Kimball Pond (196 acres, 10 HP limit). Just 25 minutes to skiing at Cranmore in North Conway or Pleasant Mountain in Bridgton, ME. Enjoy backcountry skiing, hiking, & snowmobiling in nearby Evans Notch; and the Province Brook Trailhead is only 4 minutes away. Incredible opportunity to own this distinctive property as the Webb House has not been on the market for over 40 years. Showings start May 3rd!

REALTOR®
Oberg Insurance & Real Estate Agency, Inc. 132 Main Street, Bridgton, ME 04009
C: 207.256.0638 | O: 207.647.5551
charlotte@obergagency.com | www.ObergAgency.com
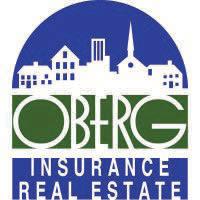
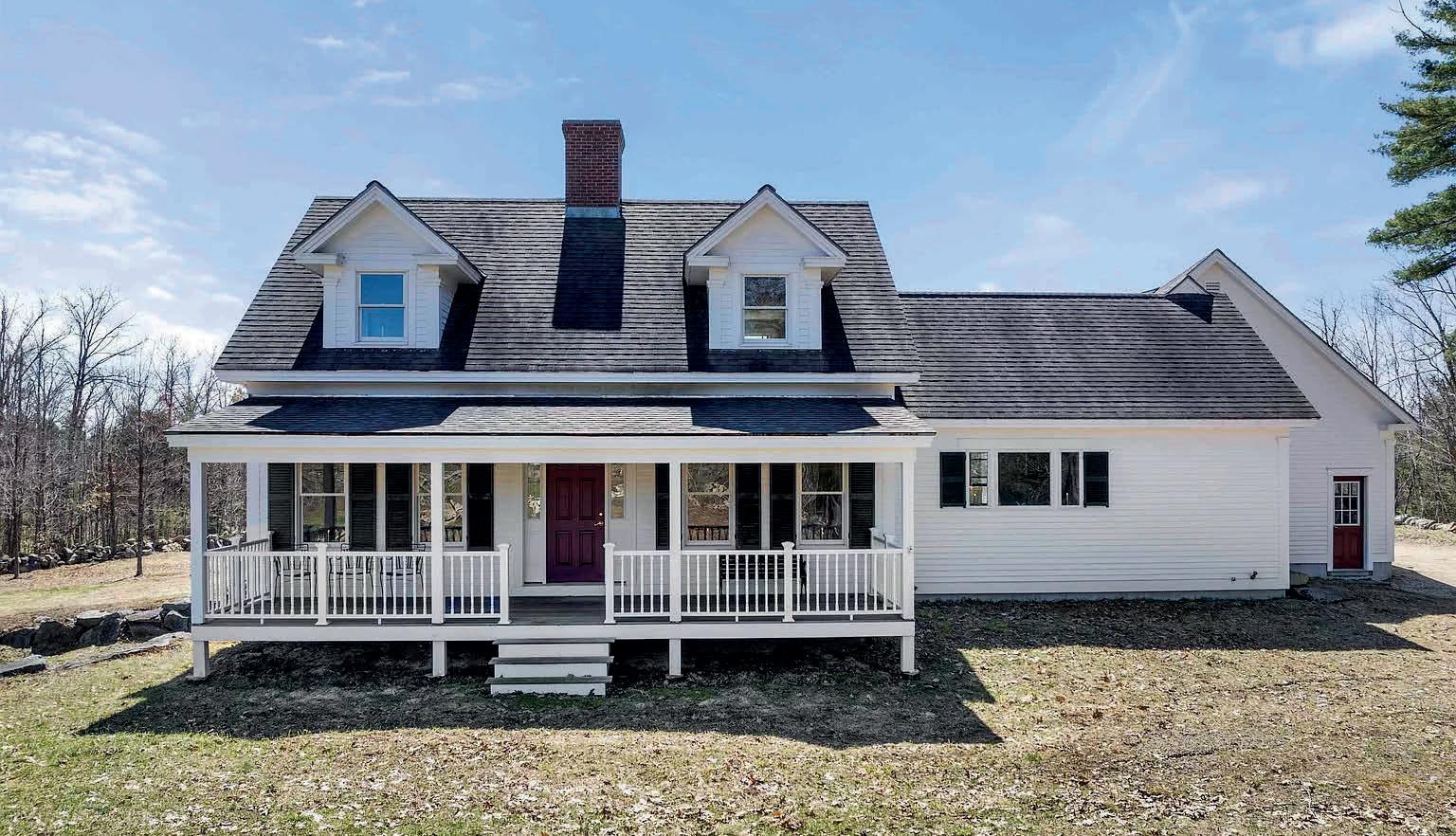
392 HOLDERNESS ROAD, SANDWICH, NH 03227
3 BR | 4 BA | 2,755 SQ FT | $1,300,000
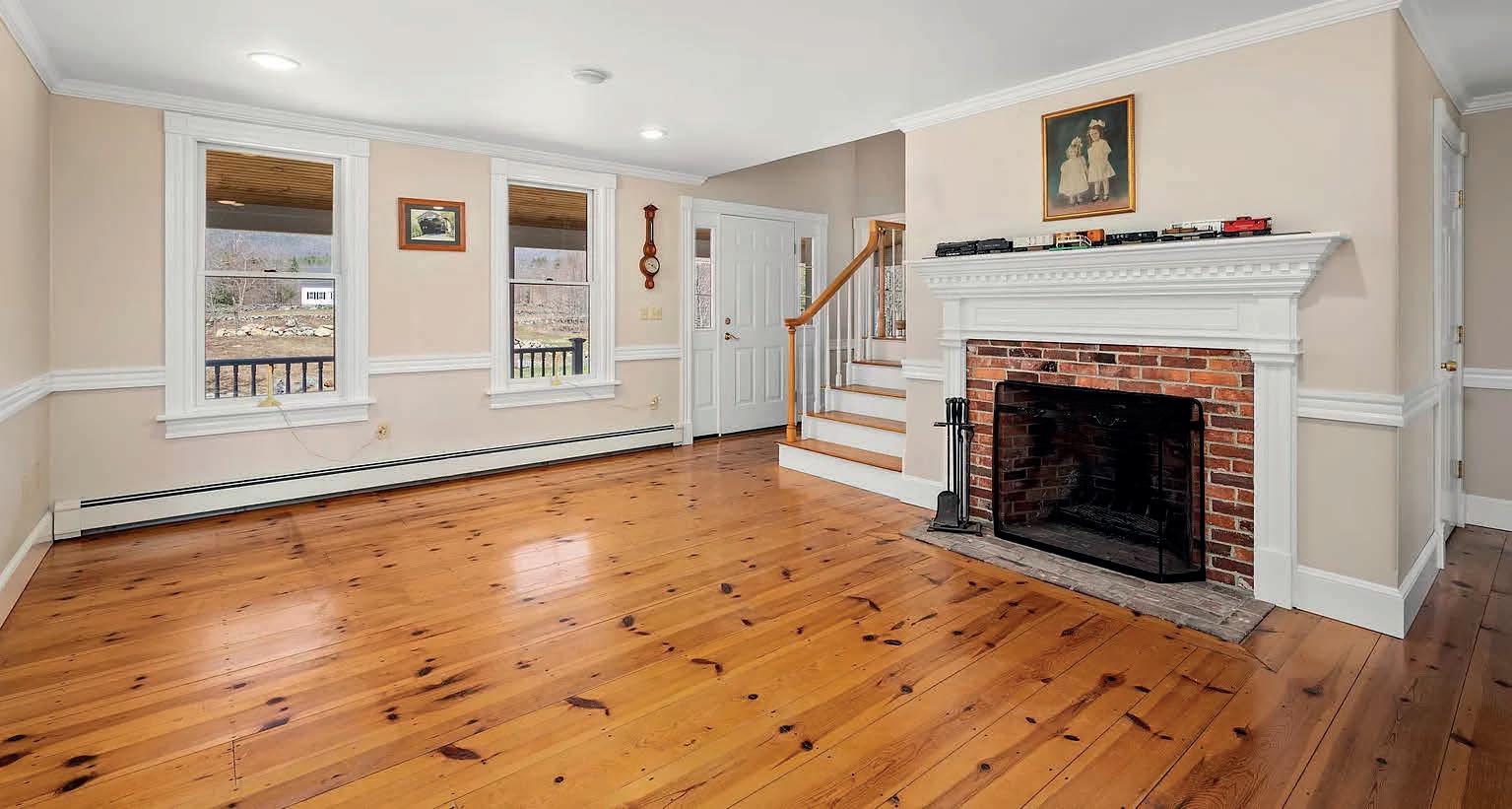
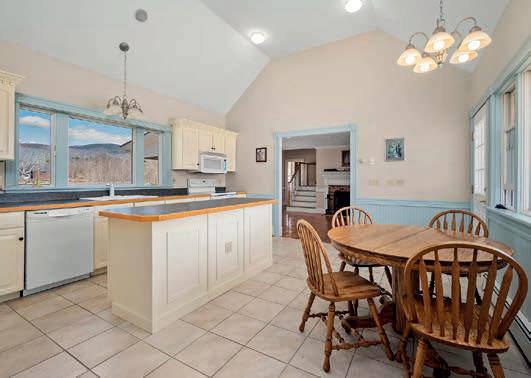
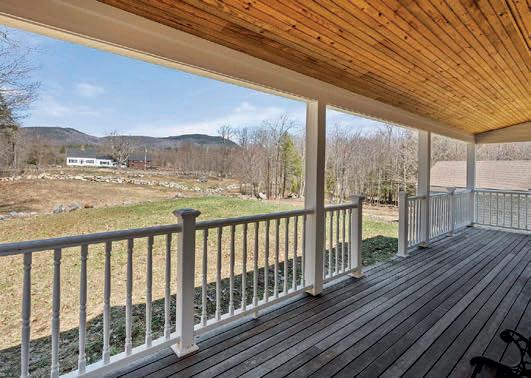
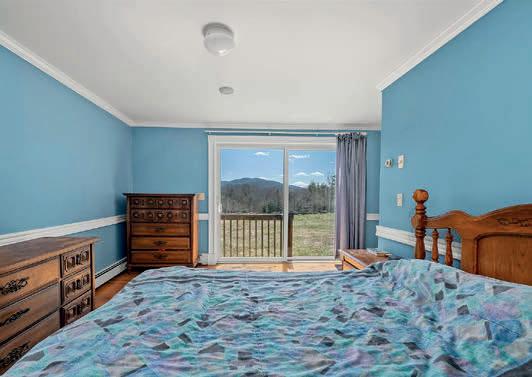
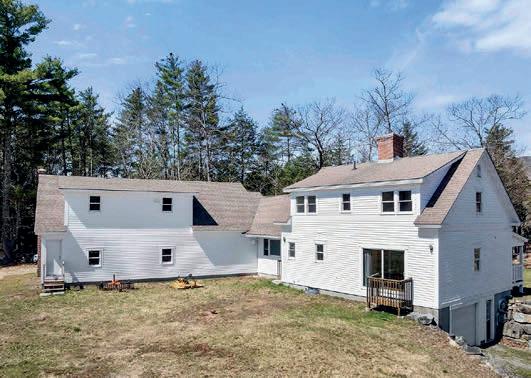
Amazing Gentlemen’s Farm in historic Sandwich. This property boasts breathtaking 360-degree views either from the front porch, where you can relax and enjoy the day, or from the back of the home. This property borders conservation land to the rear, where animals abound and are seen daily. Throughout the property you will find gorgeous stone walls. The home itself has wide pine floors and ceramic tile, a large eat in kitchen with vaulted ceilings, Wainscoting and an island. There is a woodburning fireplace in the living room, first floor master bedroom, 4 bathrooms (2 full baths, a 3/4 bath off the bonus room, and a 1/2 bath off the living room). Sunlight streams into the kitchen through the beautiful windows. Above the 3-car attached garage is a large bonus room with special designed wood flooring and includes a kitchenette. Also on the property is a 2-car detached garage and a 1-car garage under the house. This home has endless possibilities and could easily become a horse property for the equestrian. This home is in an ideal location for hiking, close to Foothills Cafe, Walter’s Basin and Corner House Restaurants, and Club Sandwich for entertainment. There is also a town beach on Bean Road and the Pot Hole to swim in that is exclusive to Sandwich residents. Seller is a licensed realtor in New Hampshire.

RICK HAGAN REALTOR®
603.630.5767
rhagan@rocherealty.com rocherealty.com
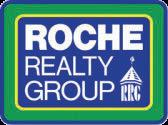

From the time I was young, I spent my summers vacationing on Lake Winnipesaukee. I never thought I would be so lucky as to live and work in this beautiful place. I was fortunate enough to have parents and grandparents who exposed me to the New Hampshire experience. I love selling real estate so that others can enjoy New Hampshire as much as I do. My wife, Linda, and I live in Meredith, NH.
In the mid sixties to early 70’s my family lived in NYC where we were involved in the professional theater. I attended Horace Mann High School and played football and wrestled. I graduated in 1972. After Horace Mann I attended Harvard University, Class of 1976/78. I played freshman football and rowed for the Harvard Crew Team. After my freshman year at Harvard my mother married Robert Lamprey, Jr.. Bob was one of the first Realtors in New Hampshire and pioneered getting people to buy Real Estate in New Hampshire. He worked in the business from 1946 to 2008. He is known for the Stetson Hat he wore. It was then I called New Hampshire my home.
After Harvard I went on to Springfield College with a focus on coaching.
In 1980 Bob invited me into his business. Bob and my mother worked in the business together from 1990 to 2003 when my mother passed away. After Bob passed away in 2008, I became Vice President and part owner of the Lamprey & Lamprey Real Estate Business. I carry the Real Estate knowledge that Bob and my mother passed on to me and I am inwardly guided by them always. As time passed my life changed and in 2012 I decided to raise my game with Roche Realty Group in Meredith, NH. Mr. Roche emphasizes relationships and I intend to take advantage of his office with 45 agents. He also sells real estate in this beautiful Lakes Region. I am excited to be a part of his Team.

We are currently in the process of looking for homes. I couldn’t be more thankful that we came across Rick. After working with several agents that were less then accommodating we met Rick. Not only has he constantly searched for a house within our budget and keeps school systems in mind, he has also set us up with mortgage brokers, recommended insurance companies, etc.
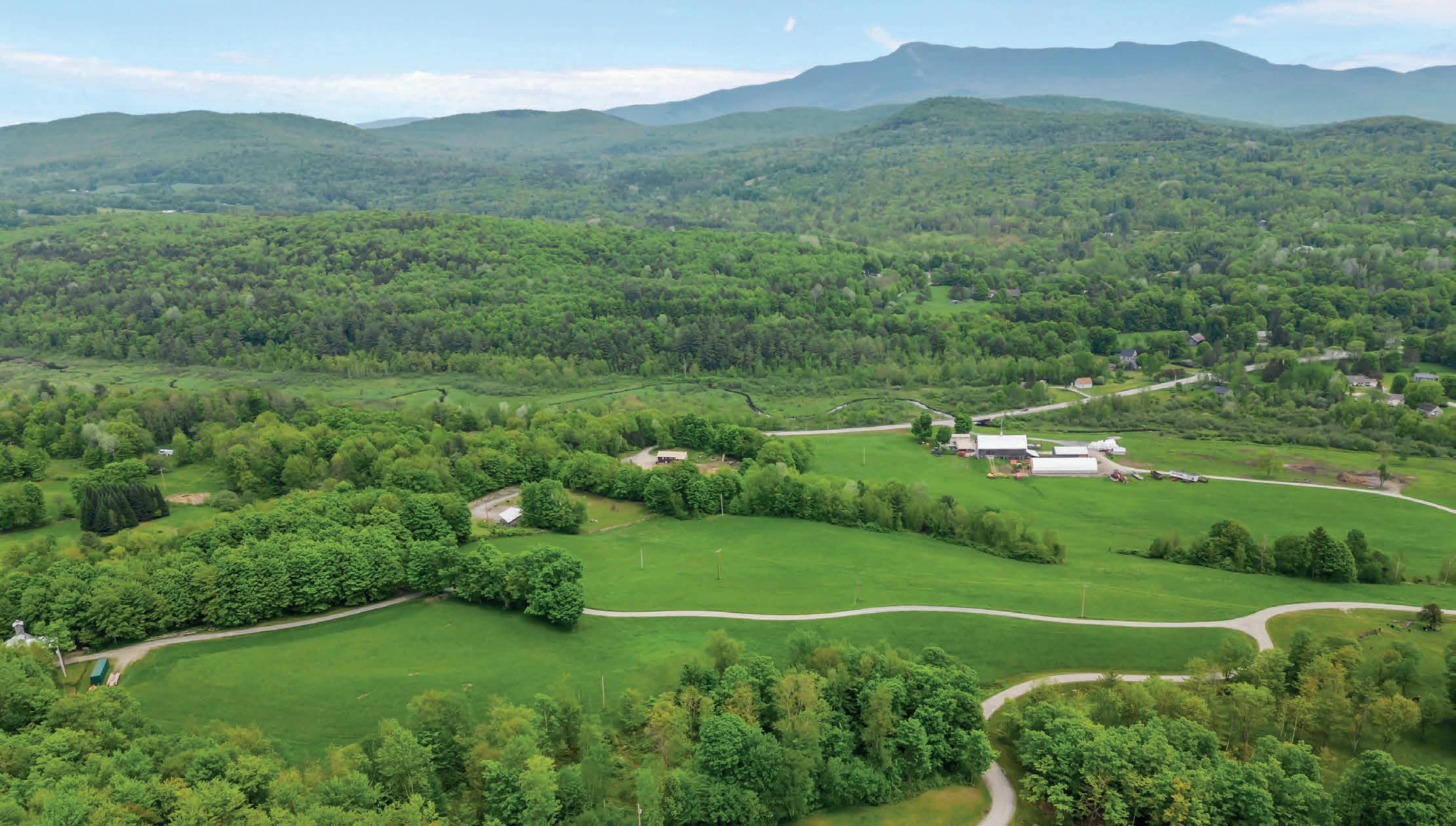
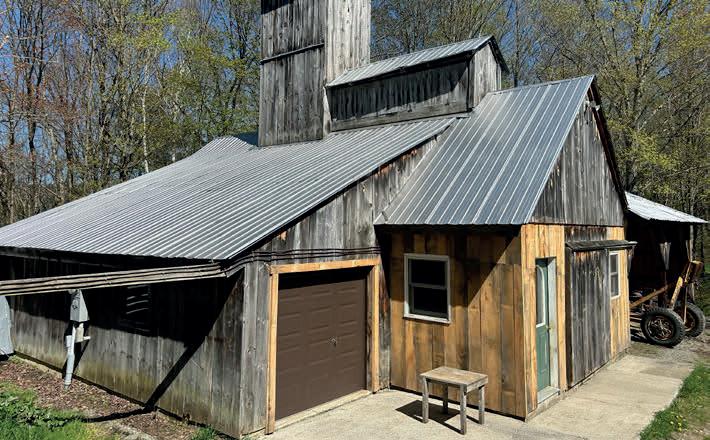
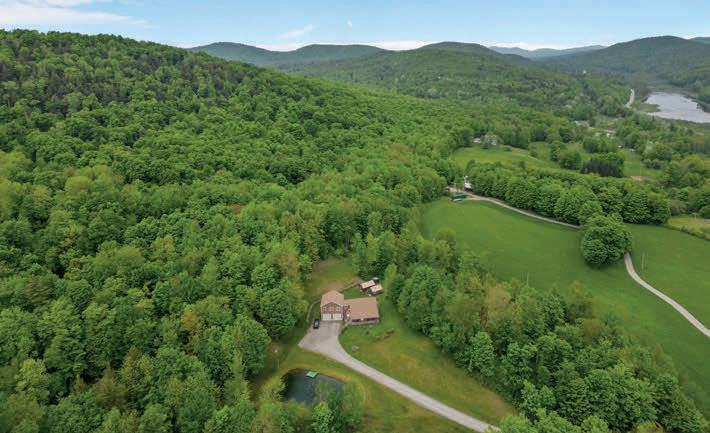
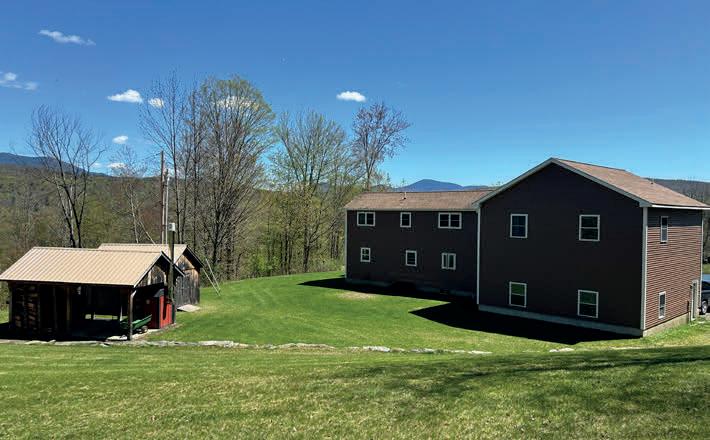
5 BEDS | 3 BATHS | 2,542 SQ FT | $2,350,000. Amazing home with scenic views, privacy and a sugaring operation! This well maintained 5-bedroom, 3-bathroom home has some fresh paint and new carpet. Vaulted ceiling in the living room with brick hearth and Defiant wood stove for chilly nights. First floor bedroom and 3/4 bath with laundry. Mudroom entry and 2nd staircase to second floor. Attached heated garage with 10 foot overhead doors, a compressor and hoist on steel beam with 220 electrical. All on 219 acres overlooking a pond with Mount Mansfield’s surrounding hillsides from this elevated house site. Escape from city living but still be close to Burlington and all that Chittenden County has to offer. Mountains are close for hiking, skiing and back country tours or use the established trails on this property for sugaring. The sugaring operation consists of 13,500 taps with potential for additional 1,000 taps for a density of 73 TPA on the sugarbush acreage of 202A. The land gently slopes allowing for efficient sap collection. Interior roads are well established and suitable for maple sugaring and forest management. Outbuildings for collection sites pump to main sugarhouse with additional equipment for boiling to produce an average of 50,000 lbs Certified Organic Maple Syrup each season. Over all, the ease of the operation is above average for this property. Potential of 2 residential building lots with suitable soils, access to power and shared road.

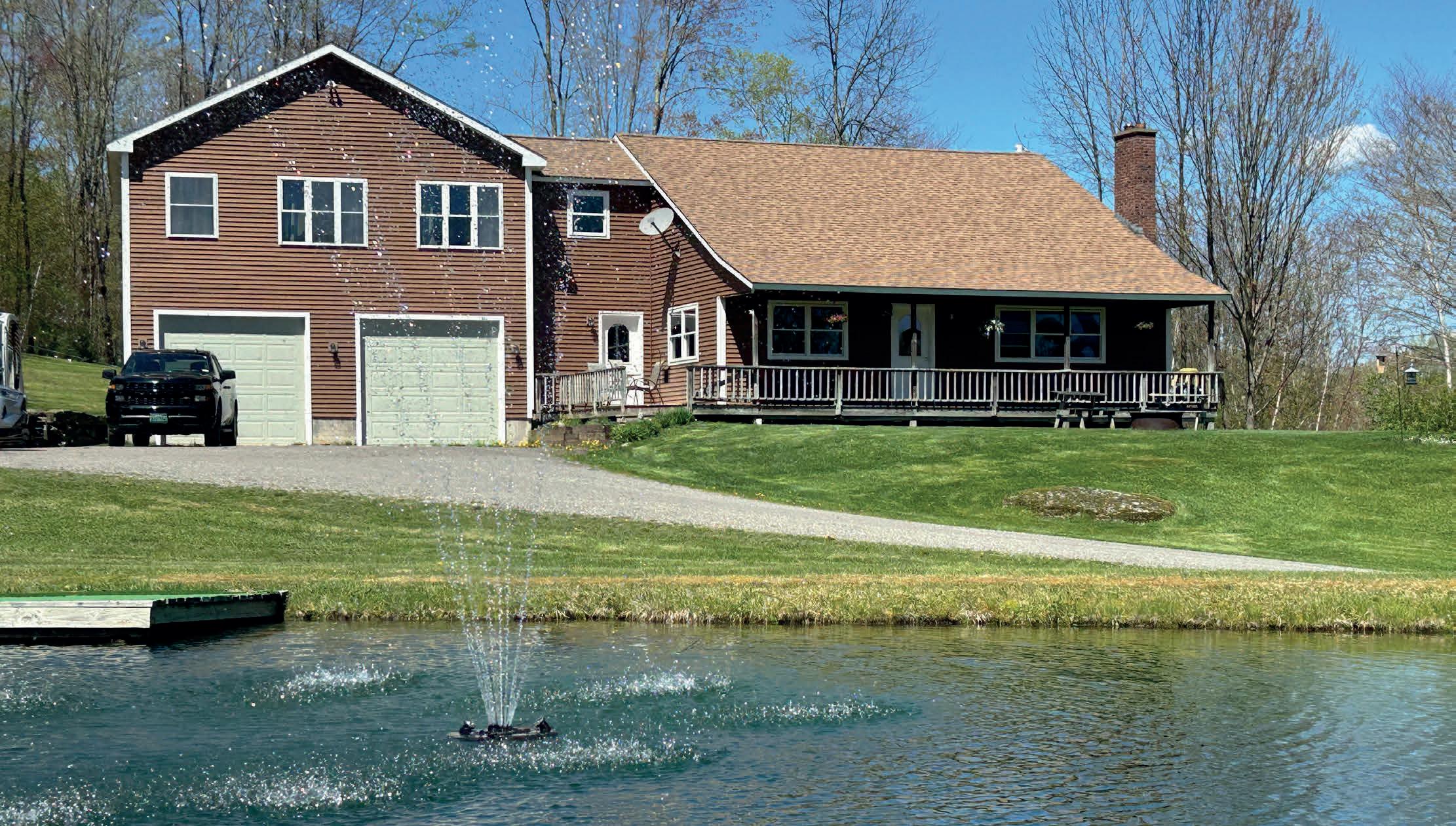




The 2024 Travelers Championship is set to unfold at the picturesque TPC River Highlands in Cromwell, Connecticut, from Monday, June 17th, to Sunday, June 23rd. As the only PGA Tour Signature Event in the northeast, this premier golfing competition boasts a staggering $20 million purse, with every player vying for their share.
Defending champion Keegan Bradley will be attending, along with renowned names such as Scottie Scheffler, Patrick Cantlay, Ludvig Aberg, and the ever-popular Rickie Fowler.
As the players face off on the course, attendees can gain everything from exclusive access to the Stanley Black & Decker Lounge on the 18th Fairway to expert advice from sports health professionals at the Hartford HealthCare Sports Zone. The Samuel Adams Beer Garden beckons, alongside the refined indulgences of the Meiomi Wine Bar, Fever-Tree Bar, and Mount Gay Rum Shop.
Presenting an engaging and interactive experience for golf enthusiasts, the Stanley Black & Decker Fan Zone features handson activities, exciting games, and exclusive merchandise. Visitors can meet professional golfers, participate in skill challenges, and explore innovative tools and products.
Tickets for the tournament are available for purchase on travelerschampionship.com. Attendees can choose to watch the action from exclusive vantage points such as the Champion’s Club and the Mohegan Sun Club or opt for general admission.
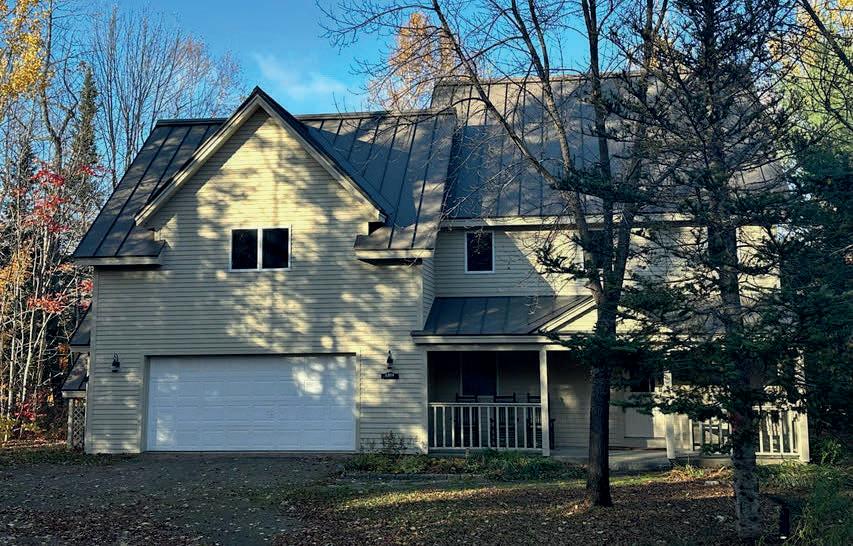
4
| 3
6014 FAIRWAY DRIVE
VALLEY, ME 04947
SUGARLOAF Golf and Ski Resort. Carrabassett Valley Maine. Village On The Green. Beautiful and challenging Robert Trent Jones Jr. designed 18 hole course that is surround by mountains and much of the course follows the rocky waters of the mountain stream. Besides golf and skiing, owners also have access to highly praised mountain biking, hiking and fishing. The home has 4 bedrooms, 2.5 baths, custom kitchen, 2-car garage and generator. The home is sited on the 2nd fairway and has a Bigelow Mtn. view. Come see Maine!
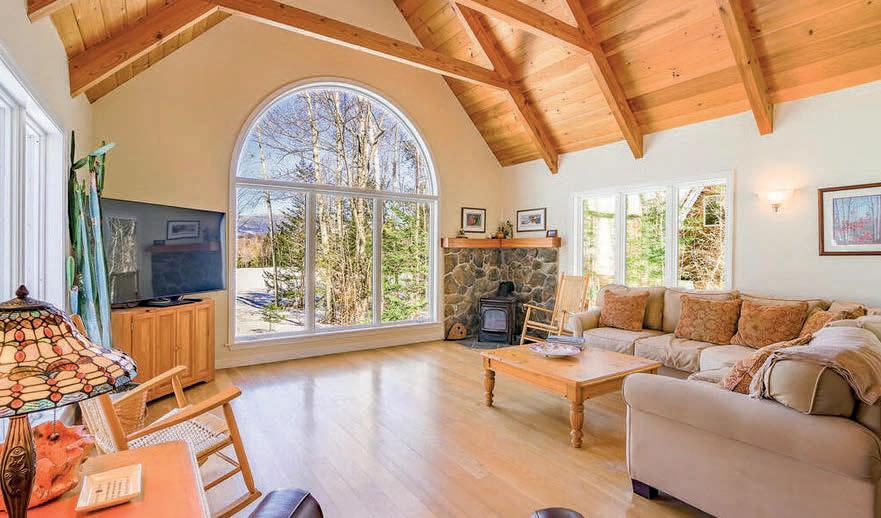
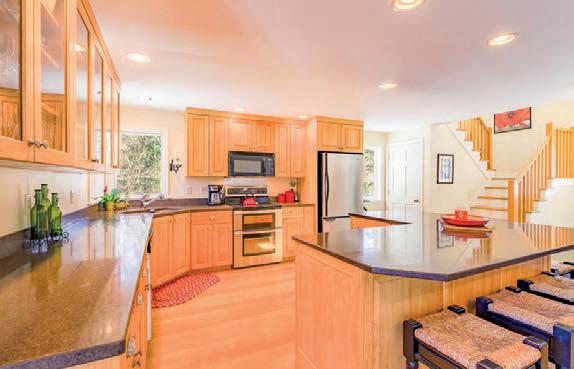
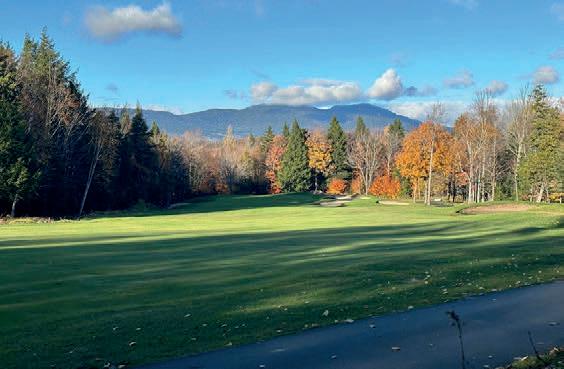
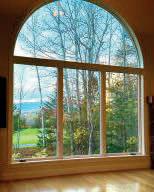

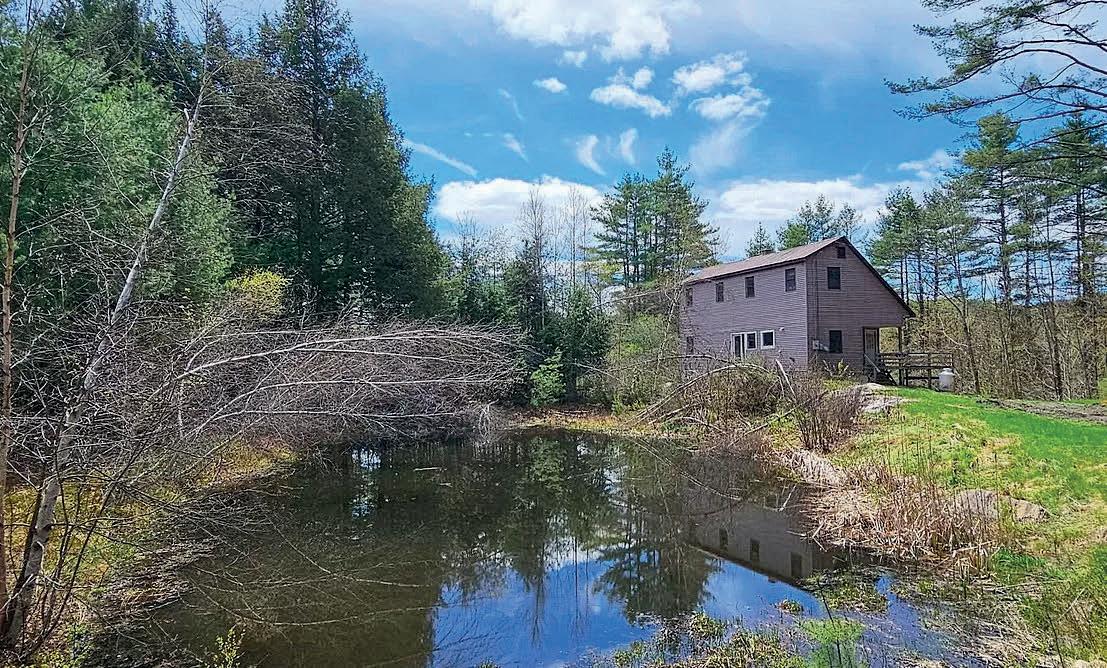
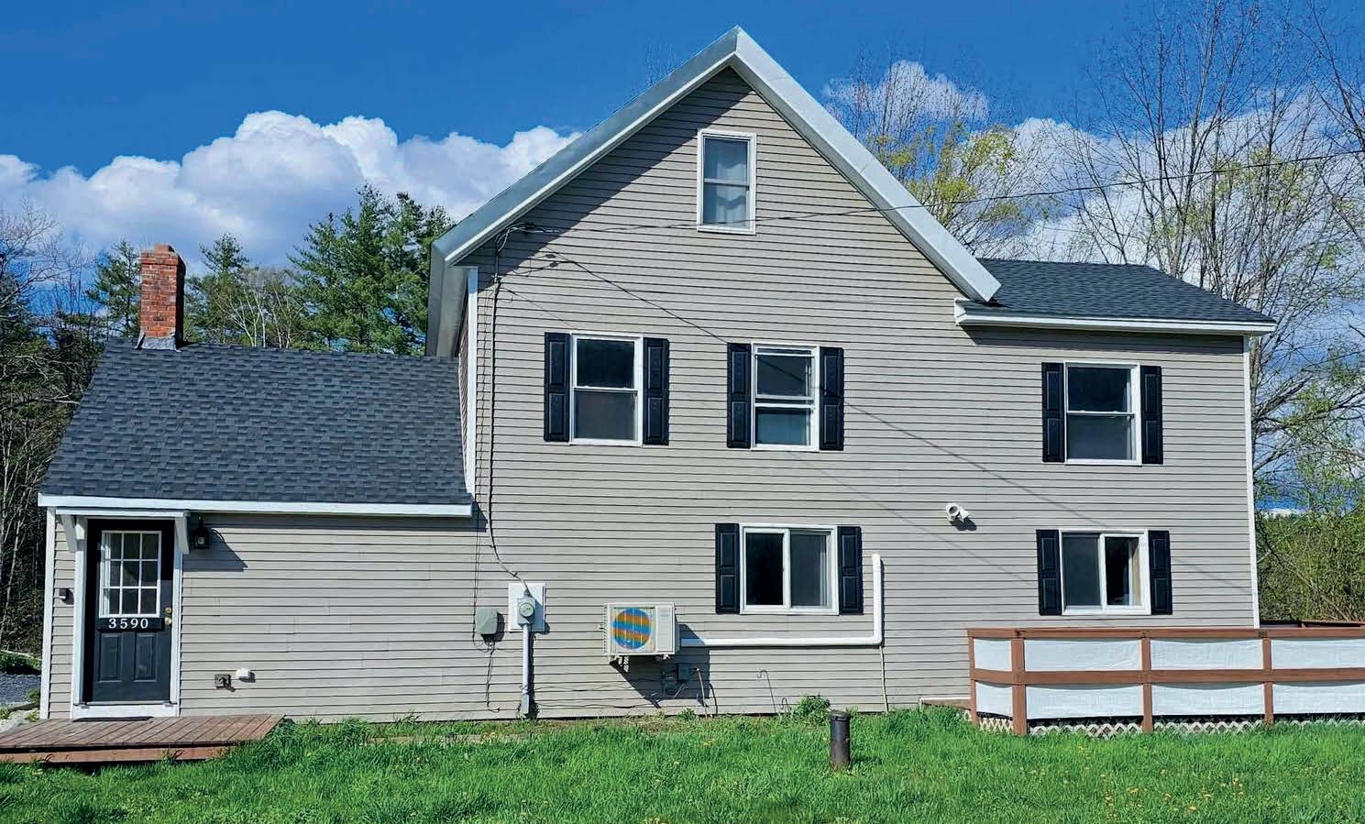
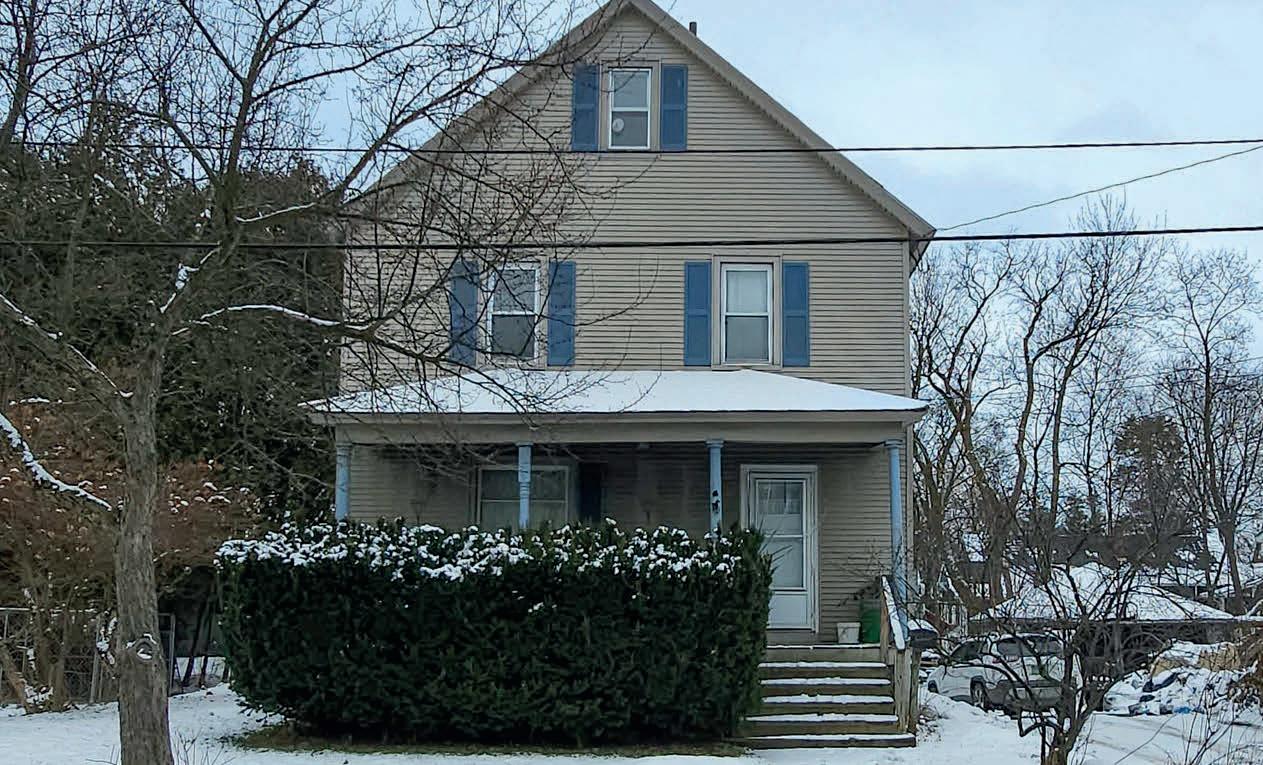

3 BEDS | 3 BATHS | 1,246 SQ FT | $650,000
HORSE FARM FOR SALE. $10,000.00 Dollars Seller Concession to Buyer at time of Closing. Grab your Cowboy hat put on your boots and get her done. Located on 46.87 acres of land with acres of flat meadow pastures for your live stock, riding trails, and tons of privacy. This property has the best homes (2), The main building is located at the end of Big Story Lane. The second home is take the 1st right after the Horse Barn to the end. You will find the BEST SEMI- OFF the GRID home. Driving up Big Story Lane 1st building seen is the GRAND HORSE BARN, with a wrap around shed-row, 4 large stalls, and full wash station.
3590 VT ROUTE 103 NORTH
CHESTER,
4 BEDS | 2 BATHS | 2,702 SQ FT | $479,000
Fully furnished! This home on .89 acres is located in the beautiful area of Gassetts in Chester, Vermont. Zoning is versatile and provides a wide range of options for commercial, retail, residential, or industrial use. Recent upgrades to the home include a brand new roof, siding, all new flooring, new kitchen cabinets and quarts countertops, new sheetrock and paint in the majority of the house, new sub flooring in the living room, laundry area, and mudroom, new window sills, new mini split, removal of all previous knob and tube wiring, replaced windows, new french door in the living room, new patio and fire pit area, freshly leveled and graveled driveway, two-car carport, refinished front deck, and freshly leveled backyard.
3 BEDS | 2 BATHS | 2,903 SQ FT | $379,000
Hard to find in Rutland. This tastefully renovated house that resides on a Double Lot, allowing for gardens, play yard or a lot for a 2nd home. Upon entering the home you will find it very spacious with a kitchen with great work areas which is central to your charming dining area. There are 2 full bathrooms, a mix of flooring and the option of two sources of heat are just a few of this homes features. Updated in the last few years are windows, electric, plumbing, furnace, energy efficiency water heater, new septic line to the road with so much more to see. The property also boasts a 3 car heated garage with a mechanic’s pit , and lots of storage overhead.


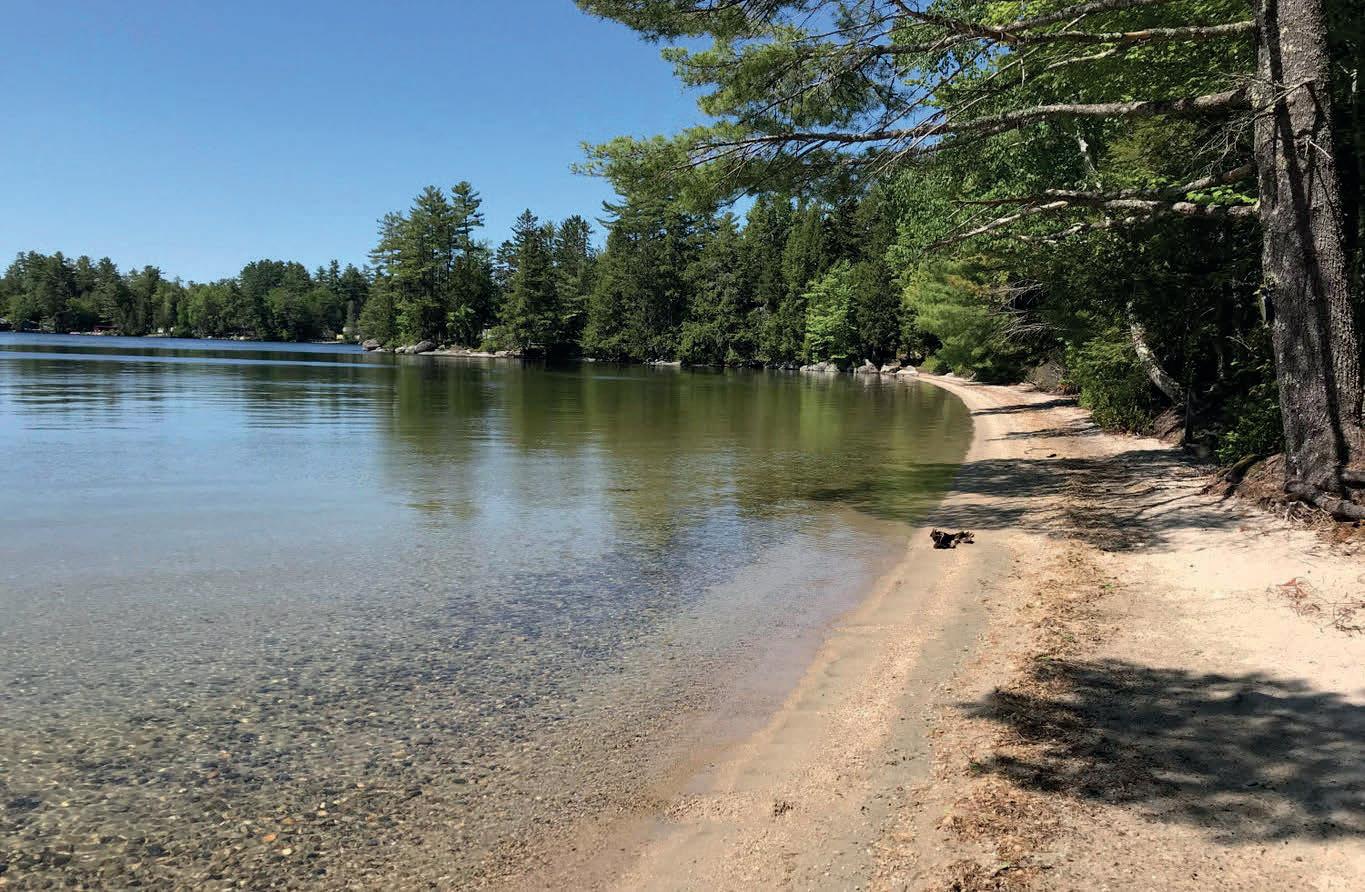
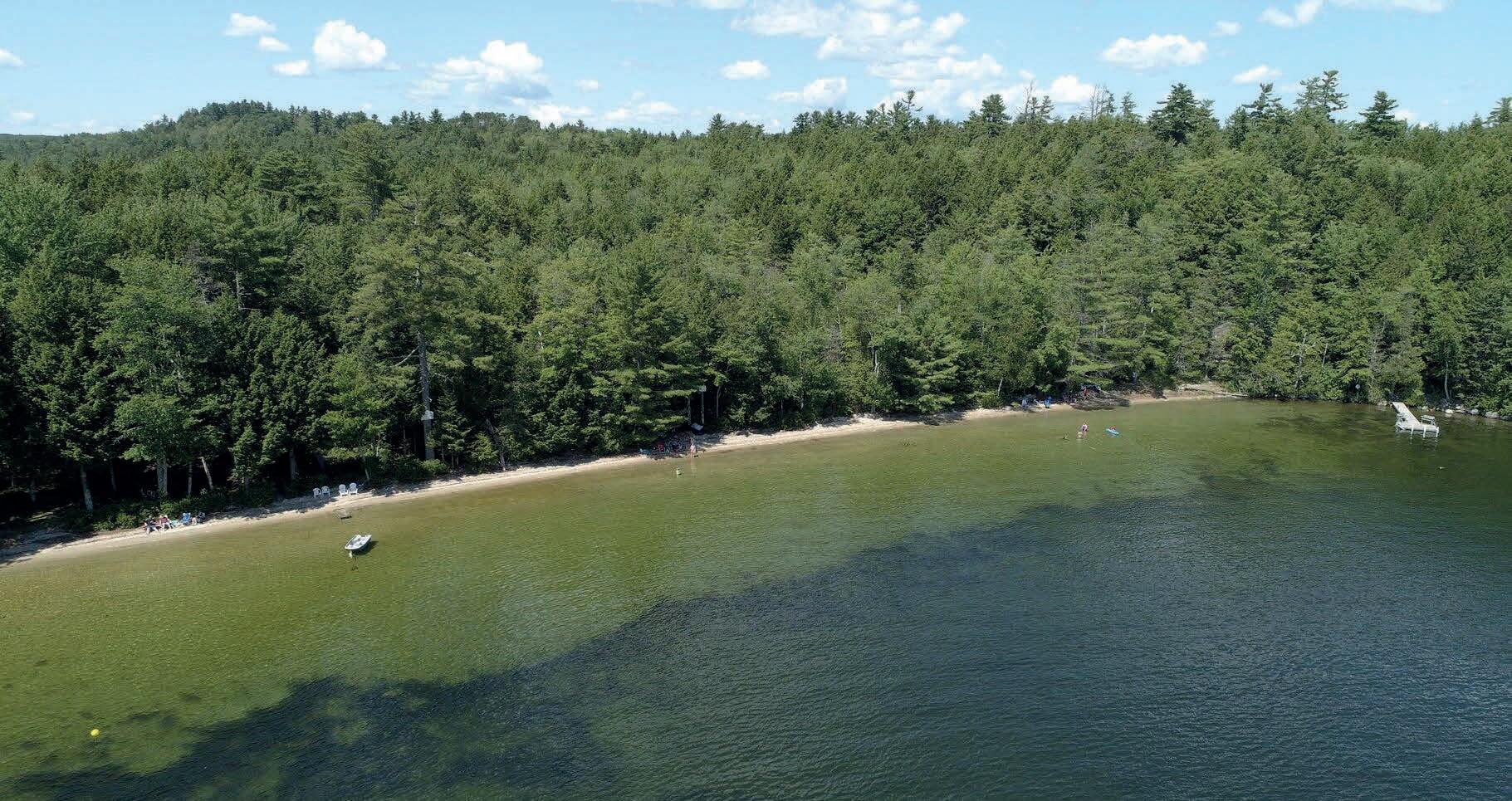
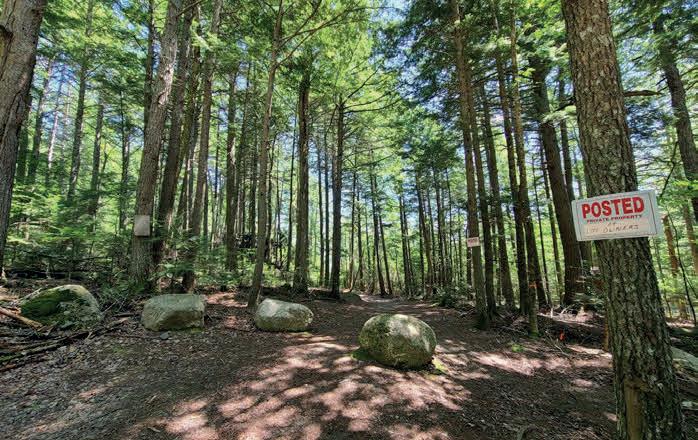

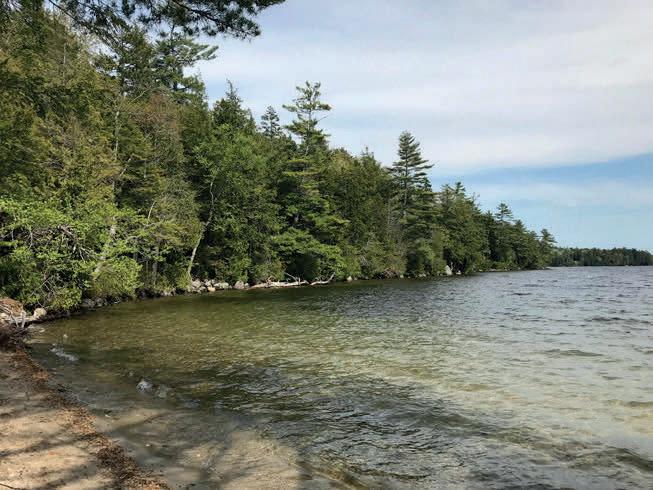
kimberlymatson@masiello.com www.kimberlymatson.masiello.com
180 SANDY BEACH LANE, OTIS, ME 04605 6.15 ACRE LOT | $167,500
Beech Hill Pond a beautiful 1,351 acre, 4 1/2 mile long Spring Lake. It’s deepest point 104 feet deep. Fish found in Beech Hill Pond include salmon, rainbow trout, lake trout, brook trout, smallmouth bass, and several others. Pickerel are rare in the pond and the white perch population is declining. The largest lake trout in Maine was caught on the lake in 1958. [2]It weighed 31.5 pounds (14.3 kg). Ice-fishing is also done on the lake. Eagles and loons also live on the shoreline. Your path to a Private Beach access to Beech Hill Pond is just a short walk from your front yard. Come be apart of the beach life. Set up your tent or camper for the summer season. Better yet... Plan your new home here, invite your family & friends for some serious fun on Beech Hill Pond. Fresh water life. NO HOA on this lot. Beech Hill Pond has one of the Best water quality in Maine. Ice fishing, swimming, boating, kayak or just relax with a good book on the Private Beach.

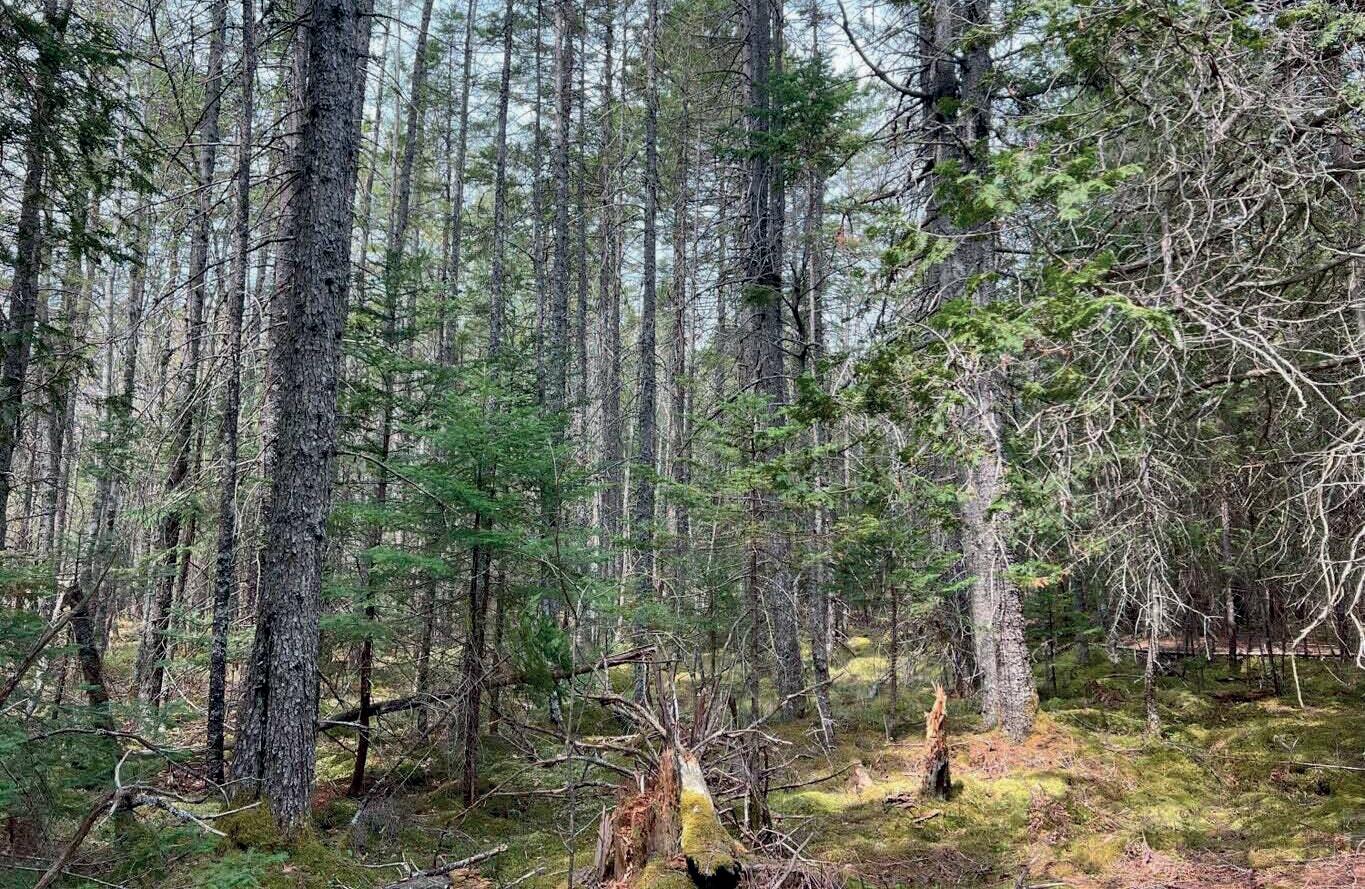
8 PENINSULA ROAD GOULDSBORO, ME 04607 20.42ACRE LOT | $285,000
Best Lot Location, Price Right and ready for your new Home. This lot has been cleared and ready to build on. It has a 1000’ driveway with 2 culverts for proper drainage. The cleared lot has been leveled and has lots of natural sunlight. The perk test was done at the front of the property and the land is cleared and level ready for a septic. Lots of road frontage. The best part is in the Deed. Water Front Rights, Lots have been set aside for recreation propose on the Ocean Shoreline Ideal building site in Corea By the Sea Subdivision. Lot abuts conservation land on back for more privacy & conveys w/Restrictive Covenants +Deeded ROW to several Common Lots for waterfront recreation.
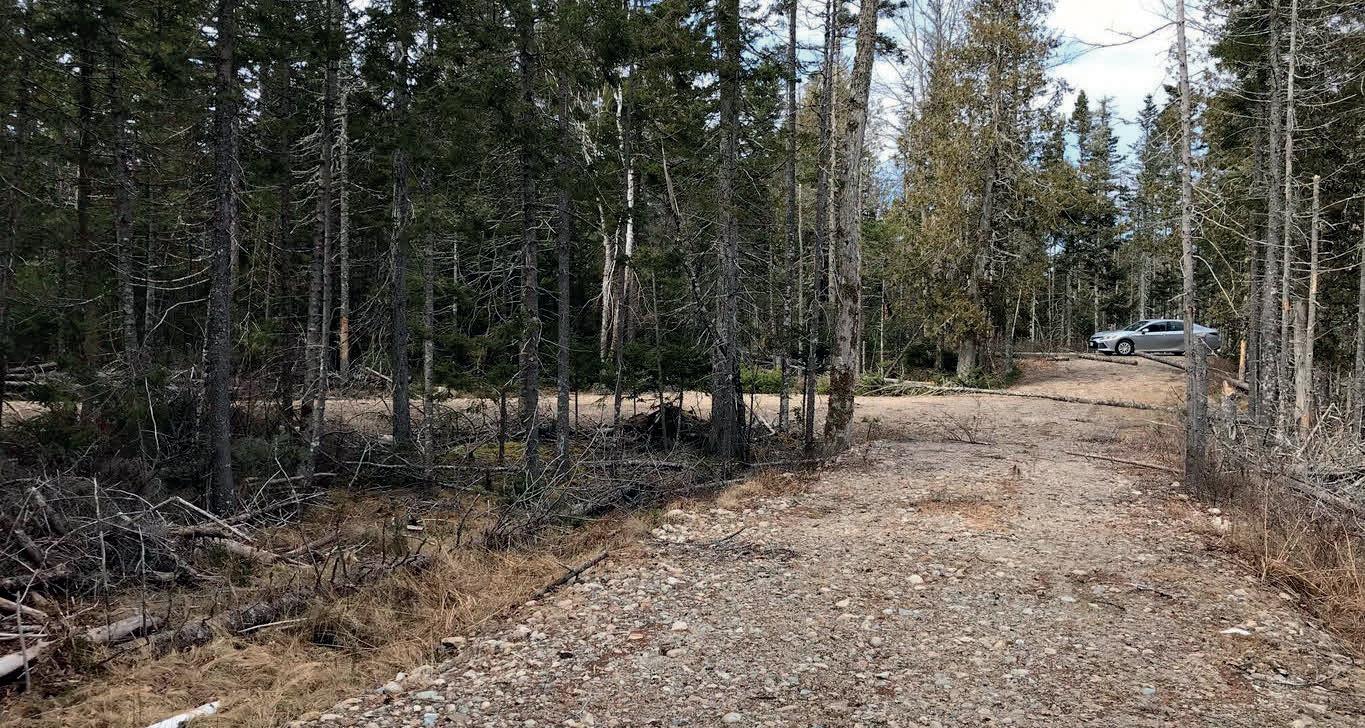
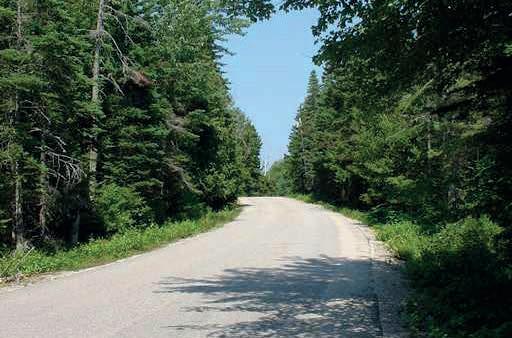


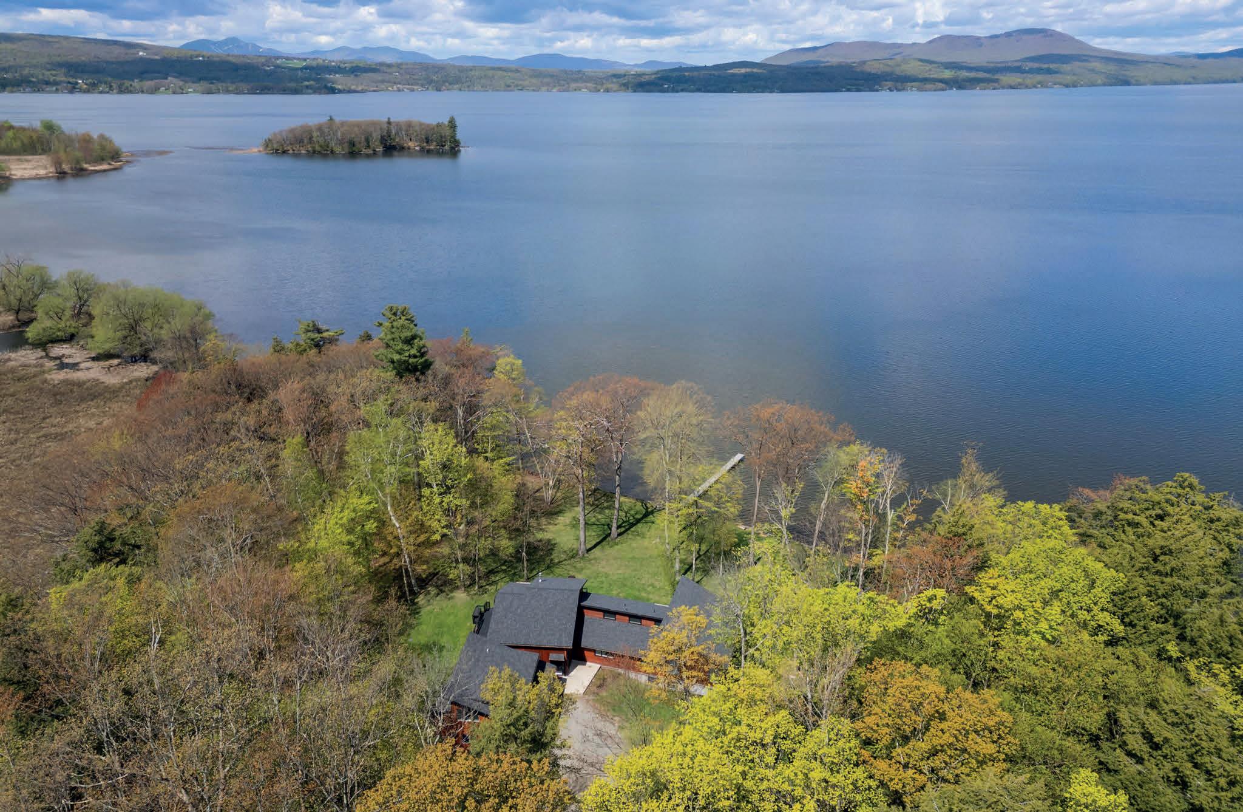
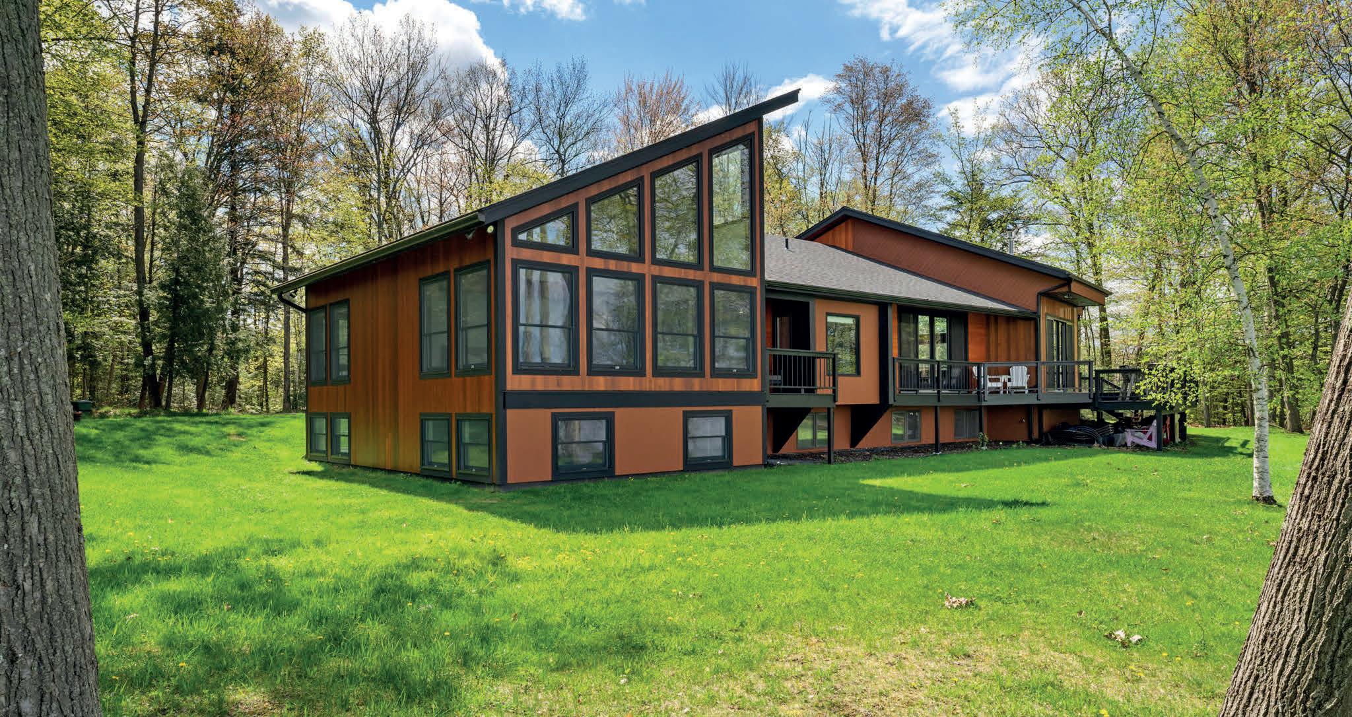
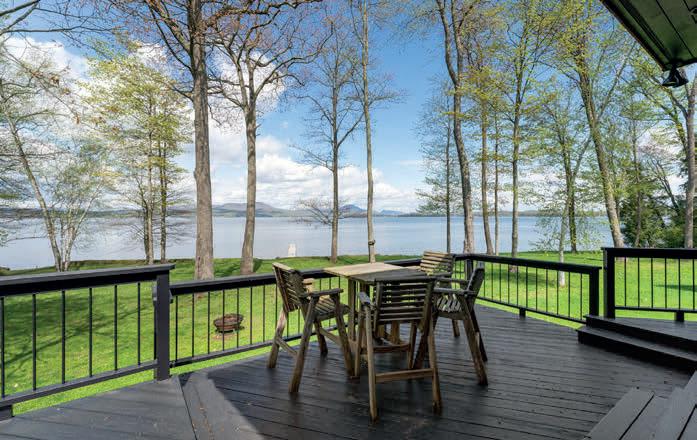

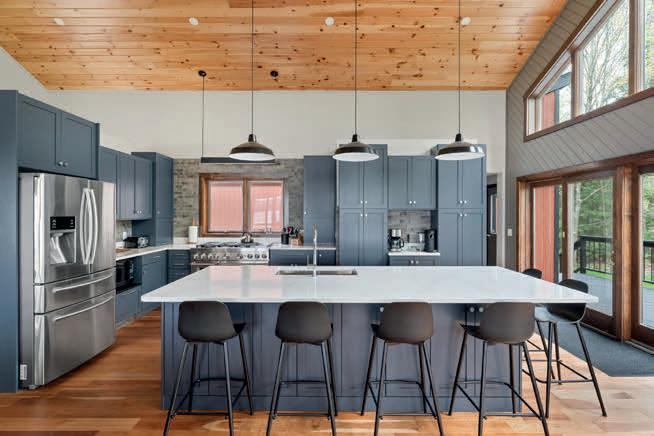
309 ORRWOOD DRIVE DERBY, VT 05829 6
When they mention dream houses on the lake this property says it all! Undoubtedly one of the most beautiful lots on Lake Memphremagog. Just under 3.5 acres with over 350’ of sandy beach. Incredible sunsets and completely private at the end of the road. Boating, sailing and swimming on our international lake is life at its best. Over 5,000 sq ft of completely renovated living space with 6 bedrooms & 6 baths this lovely contemporary home is perfect for a large family or as a retreat. Great skiing, snowmobiling and so much more. Take a look at the photos/videos and schedule a visit. Properties like this rarely hit the market. One hour and forty minutes to Montreal. 3 hours and forty-five minutes to Boston. A real gem in the Northeast Kingdom of Vermont and adjacent to the Bike Path. MLS# 4996525 www.JimCampbellRealEstate.com
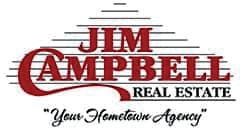
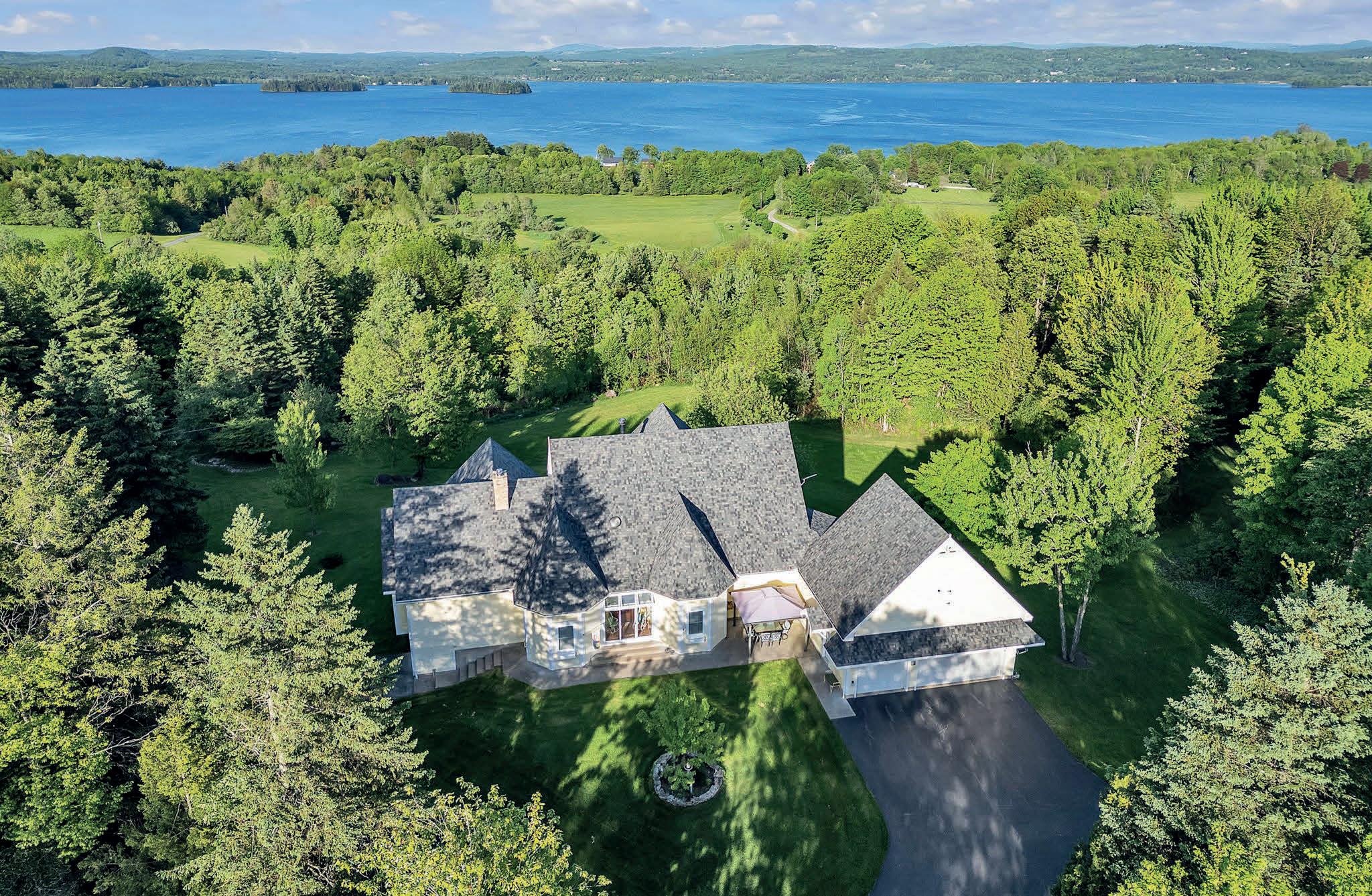
3
This Country Victorian style home centers on 137 acres of beautiful open and wooded land with stunning views of Lake Memphremagog and the Green Mountains. Paradise awaits through the gated entrance. At the end of the driveway, is a custom built 13 room home with just under 6,000 sq ft of living space. There are 2 ponds and nature trails throughout to enjoy the wildlife, X-C skiing, snowshoeing, etc. Interior features include custom milled red birch woodwork, 10ft ceilings, stained glass skylight, a library with floor to ceiling shelves, granite counters & marble finishes. The property has a 40x100 mostly insulated & heated outbuilding with a woodworking shop on the upper level! This region of VT is perfect if you love the outdoors or want a quiet lifestyle away from the cities. MLS# 4997627

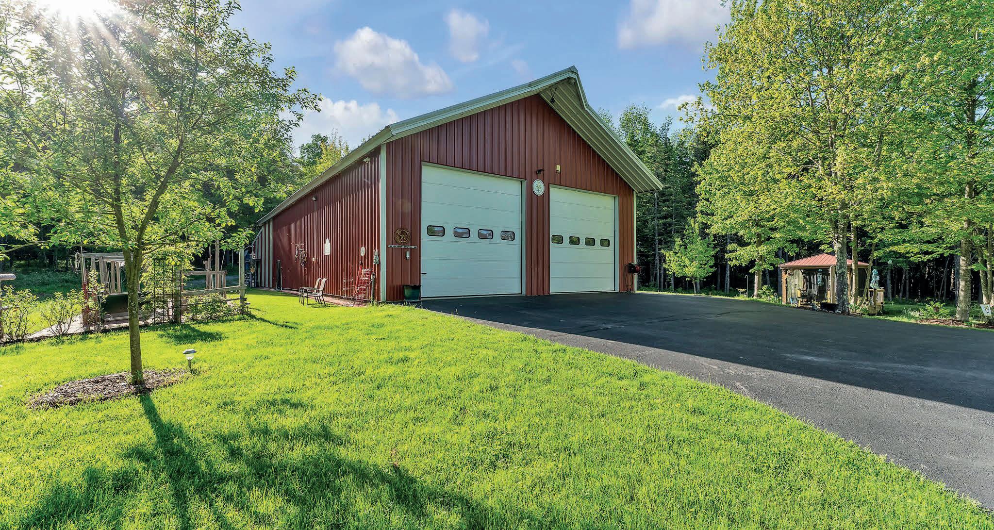
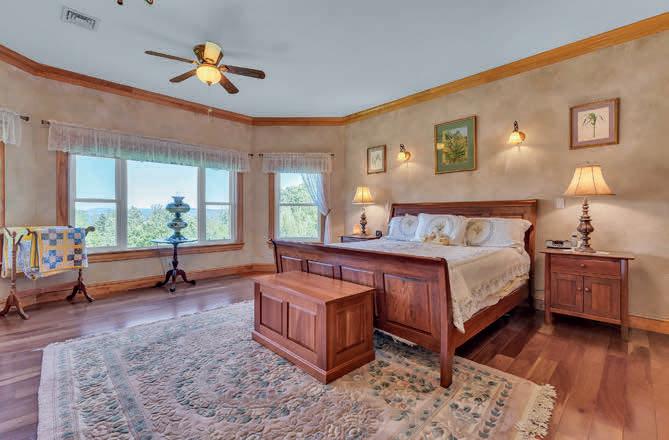
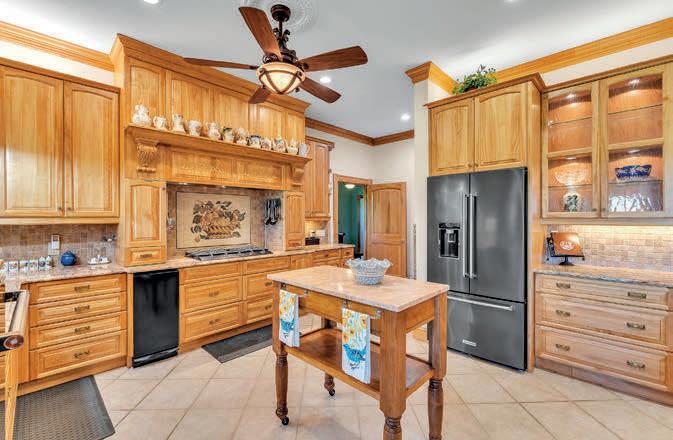

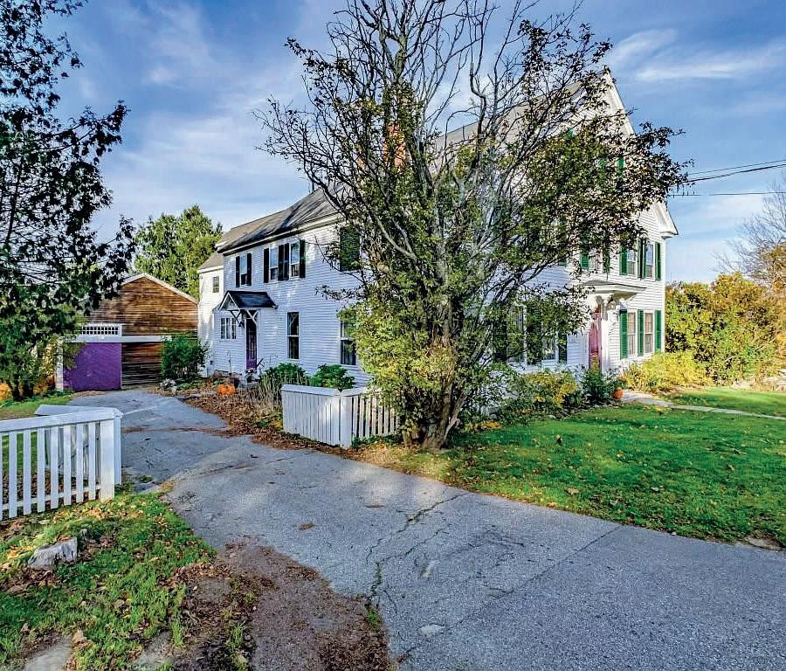
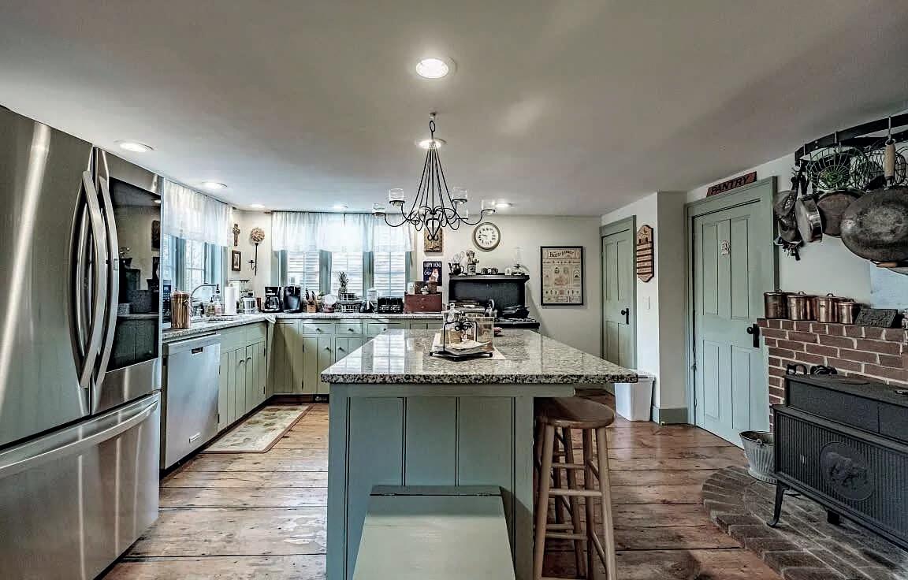
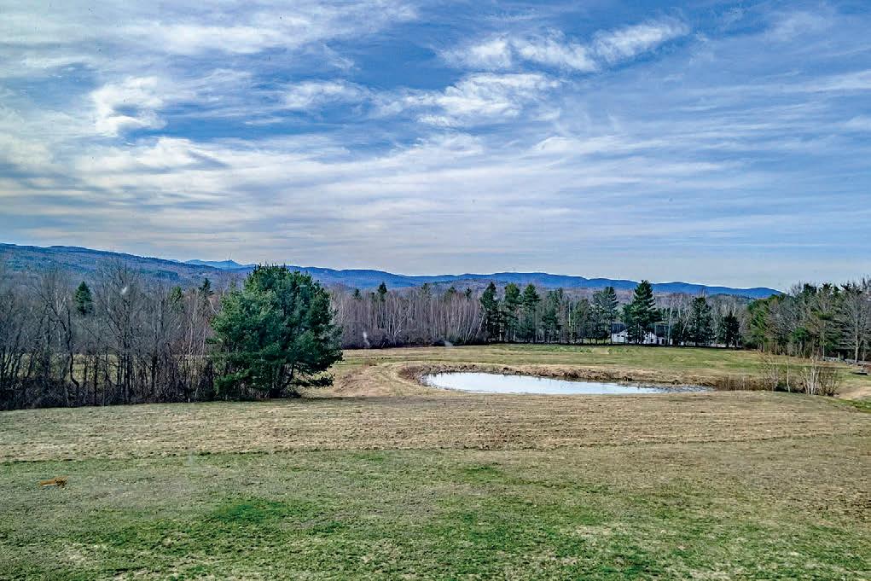
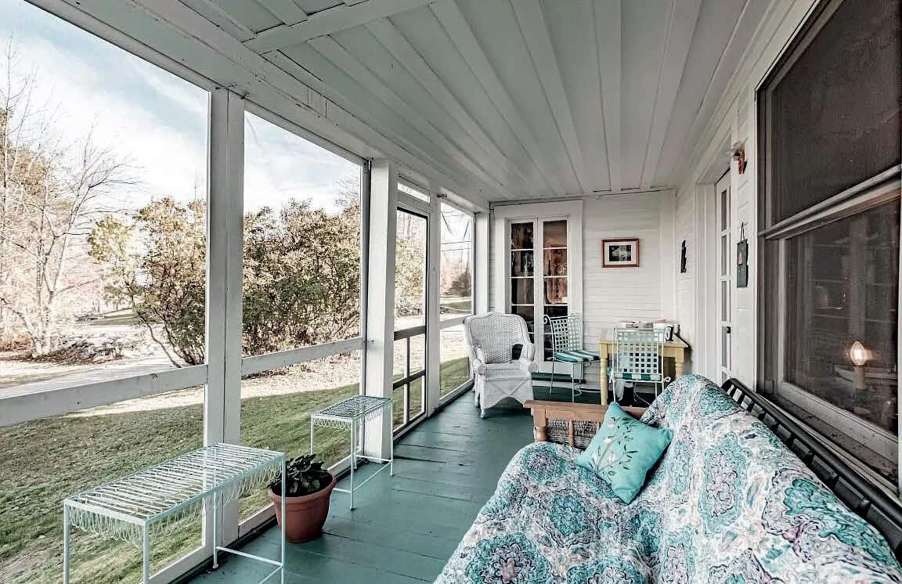
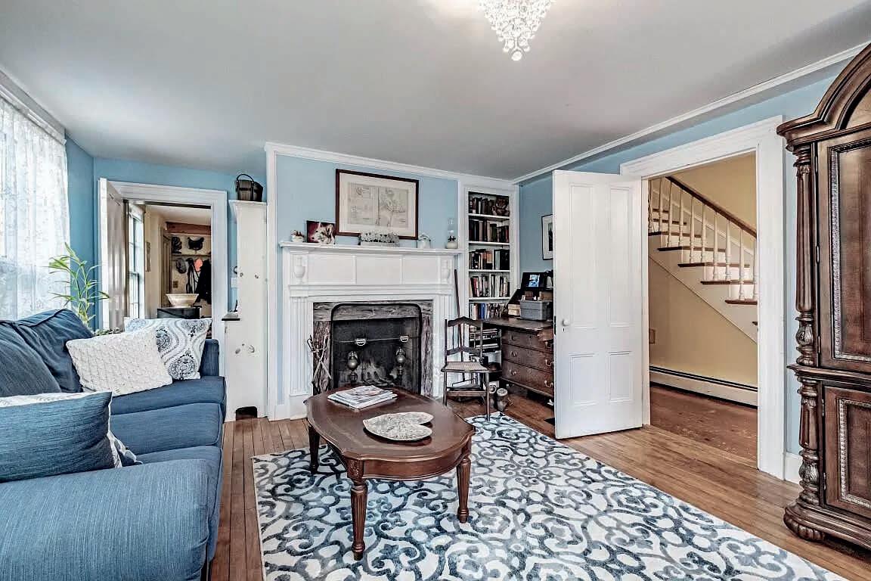
546 PARIS HILL ROAD, PARIS, ME 04281
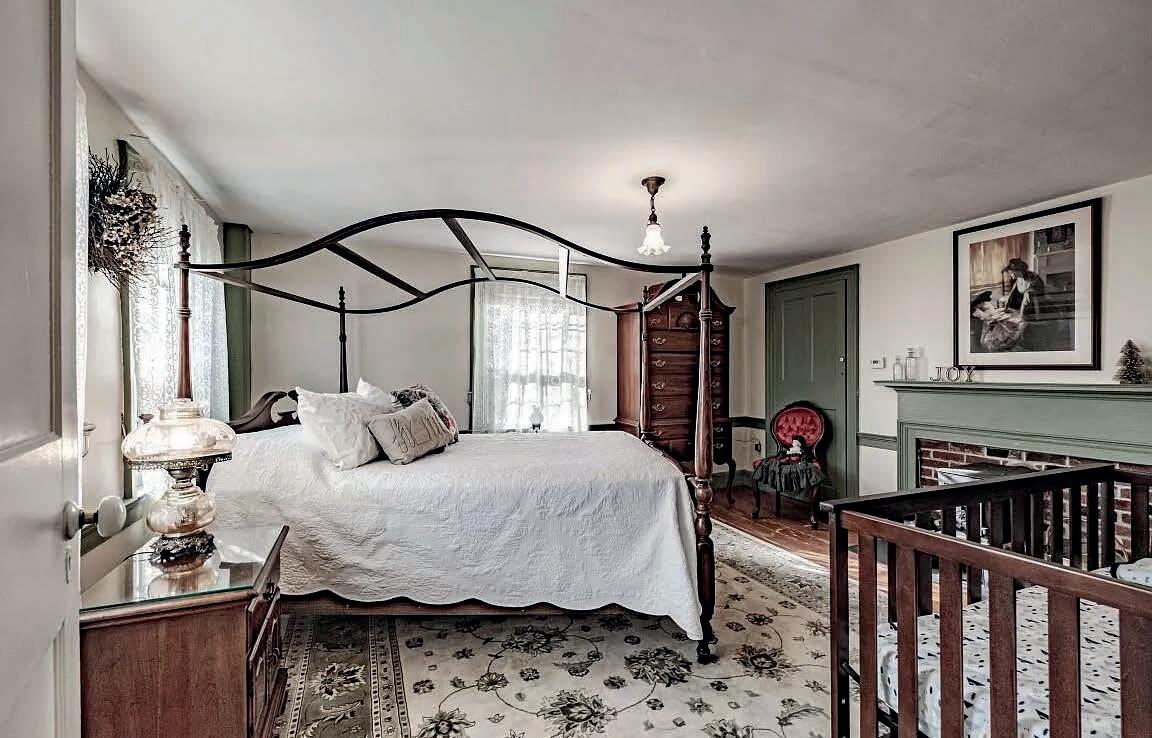
5 BEDS / 3.5 BATHS / 4,500 SQ FT / $675,000
This historic Parris House, circa 1818, has a large fully-applianced chef’s kitchen with fireplace and walk-in pantry, center hall with twin parlors, sitting room/office, screened in view-side porch, five bedrooms (spacious primary with ensuite bath & whirlpool tub), and 3.5 baths. Two working fireplaces and kitchen wood stove with cook plate add to the coziness. Wide pine floors, center hall stairwell, original moldings and architectural details, and antique doors and hardware make this home a classic while smart thermostats, smart switches, and modern amenities make it comfortable and inviting. The attached two car garage, adjoining the mudroom accessing the back stairwell, and barn (with some finished interior space) offer storage, hobby space, and more. Some furniture may be negotiable.
This home has potential as a boutique B&B and/or convert the huge primary bedroom space, which has a direct entry and stairwell, to an accessory dwelling unit.
The 1.3 acre lot with beautiful stone walls is graced by rare Golden Chain trees, apple trees, lilacs, beach roses, various perennials, and raised garden beds. The northwesterly side offers panoramic views of the Mahoosuc mountains, Presidentials and Mount Washington, with spectacular sunsets daily.
Residents of Paris Hill may apply for membership at the Sandy Shore Swim Club located on the shores of nearby Norway Lake. Paris Hill hosts monthly community suppers, May through September, music events, history presentations, and more. The Paris Hill post office, 9 hole golf course and country club, village green, and community club are all easy walking distance from this exceptional country home.

207.539.6060

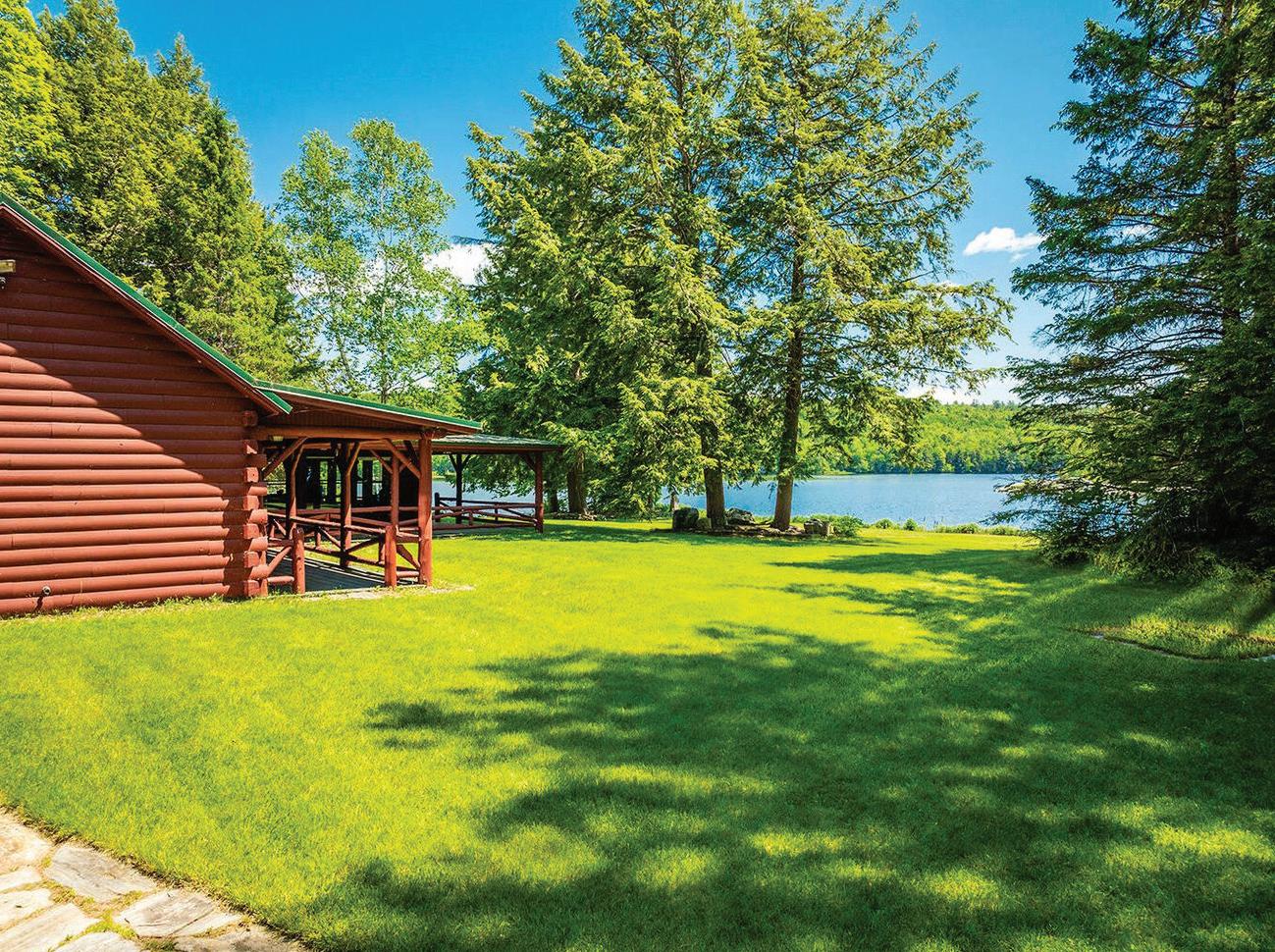
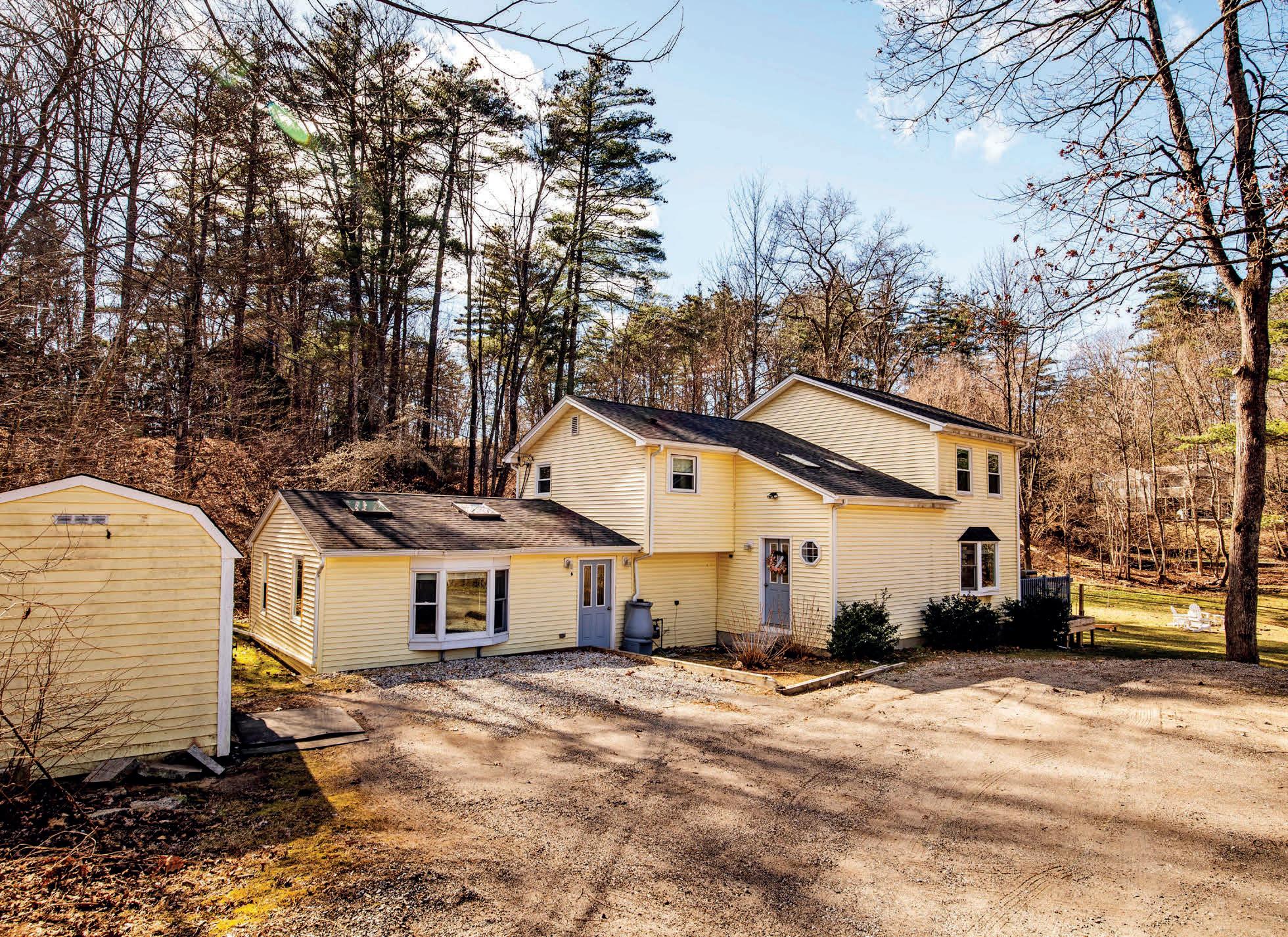
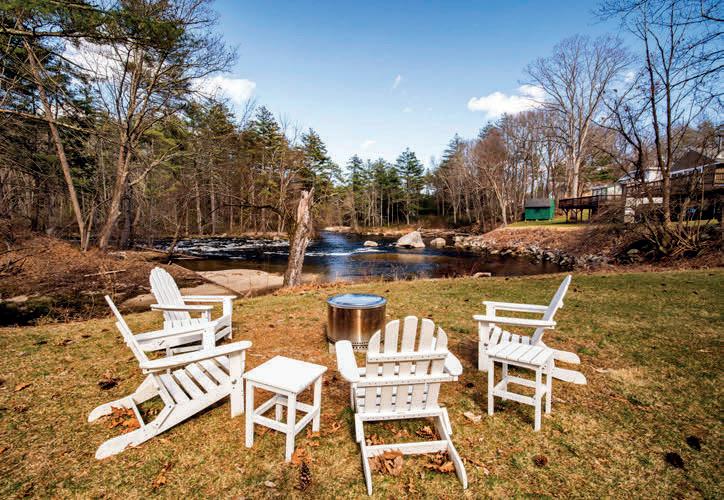
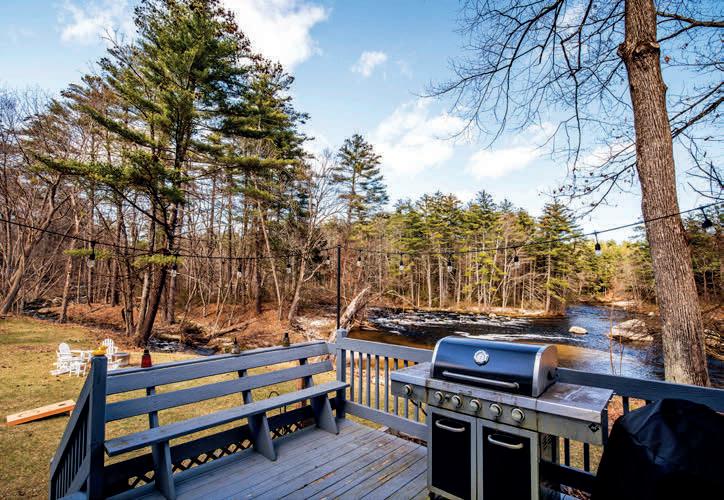
3 2.5 2,264 sq ft
$590,000
Come and see this beautiful Waterfront property on the Souhegan River and as a bonus you get 3 Islands! Enjoy viewing this beautifully updated home with amazing touches you just have to see. Coming into this great space is an extra family room or whatever your heart desires. The kitchen is stunning with granite counters and new floors. A cook will love all the great touches and appliances. You can step up into your dining area that opens into your living room. Or you can just enjoy the attached screened porch that overlooks the large yard and waterfront. Upstairs you’ll find a retreat with a Master that has wonderful views of the water. This yard and waterfront will be perfect for your summertime fun! This is a must see!
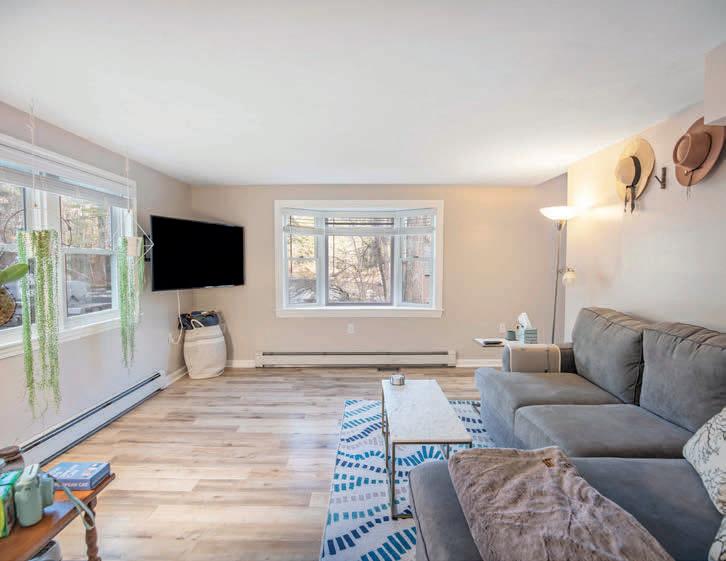
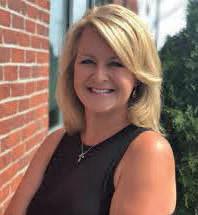
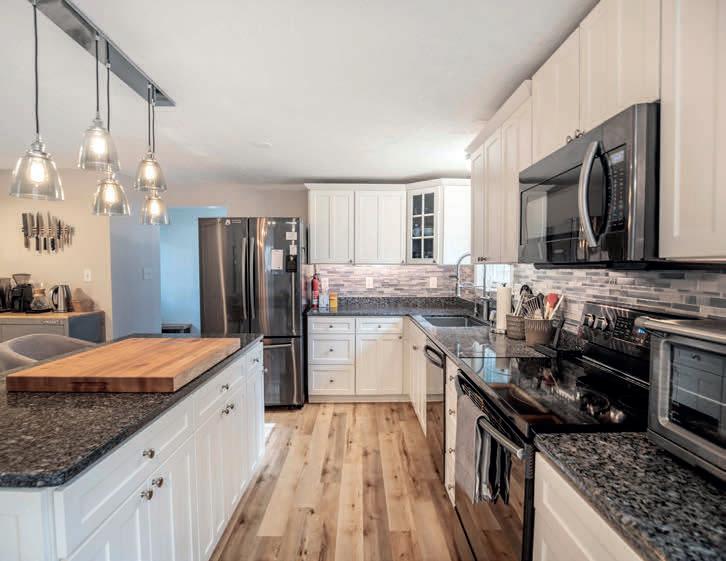

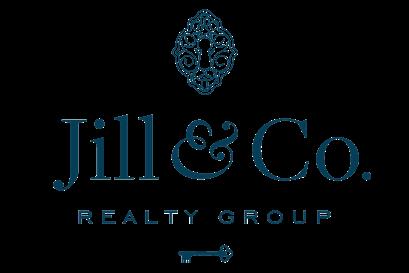
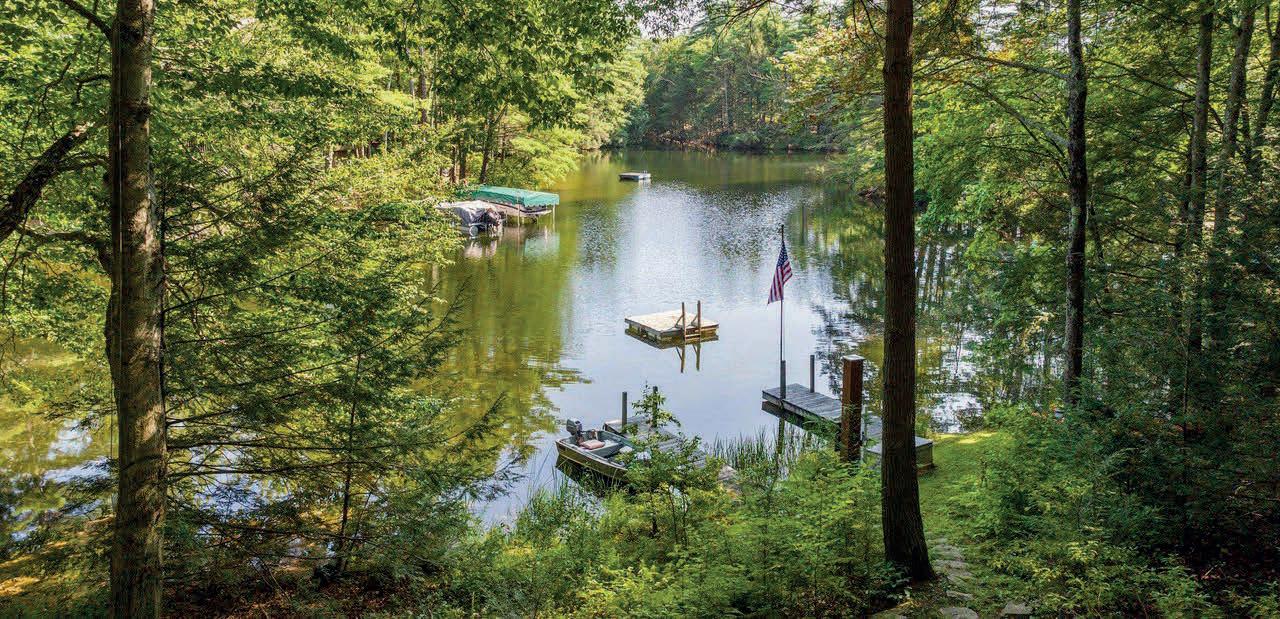
This year-round waterfront residence, situated in the serene rural landscapes of southern New Hampshire, offers an ideal opportunity for relocation, serving as a perfect year-round haven. The property provides a tranquil retreat for those seeking scenic beauty, complete with an in-law apartment on the walk-in lower level—perfect for those looking to balance work and leisure in a workfrom-home scenario. The updated first and second floors, along with the four bedrooms and four bathrooms, enhance the overall appeal. The walk-out lower level presents the potential to support a home business, featuring an office, kitchen, full bathroom, captivating lake views, and abundant storage space. Nestled on an .86-acre wooded lot with 122 ft of frontage on a peaceful cove of Deering Lake (Deering Reservoir), this property offers two docks, a sandy beach, and a boat launching ramp, a spacious detached garage with a loft and wood furnace. Adjacent to a vast forest preserve, the home, originally constructed in 1978 and expanded in 1995 with major updates, combines rural tranquility with modern convenience. Despite its secluded setting, the residence is conveniently located, with a mere 47-minute drive to Manchester and its airport, and a similar drive to Concord. Shopping amenities are easily accessible, just six miles away in Hillsboro. The vacant yet partially furnished home is poised for immediate occupancy, providing a seamless blend of comfort and functionality. The property is ideal for year round outdoor activities including boating, swimming, fishing, and nearby golfing in the summer and downhill, cross-country skiing, snow shoeing, and snow snowmobiling on nearby trails in the winter. For more details go to www.104deeringlake.com
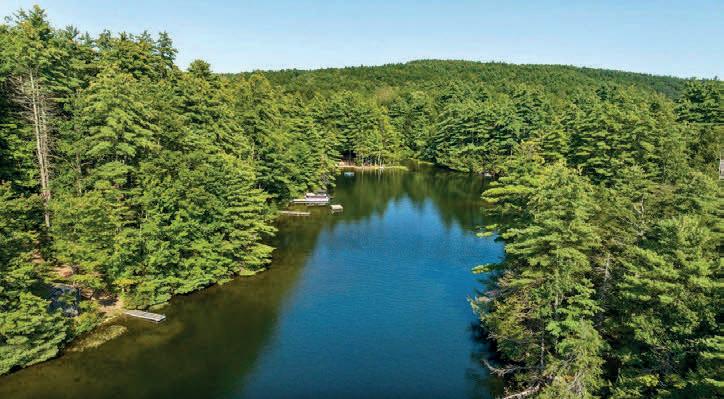

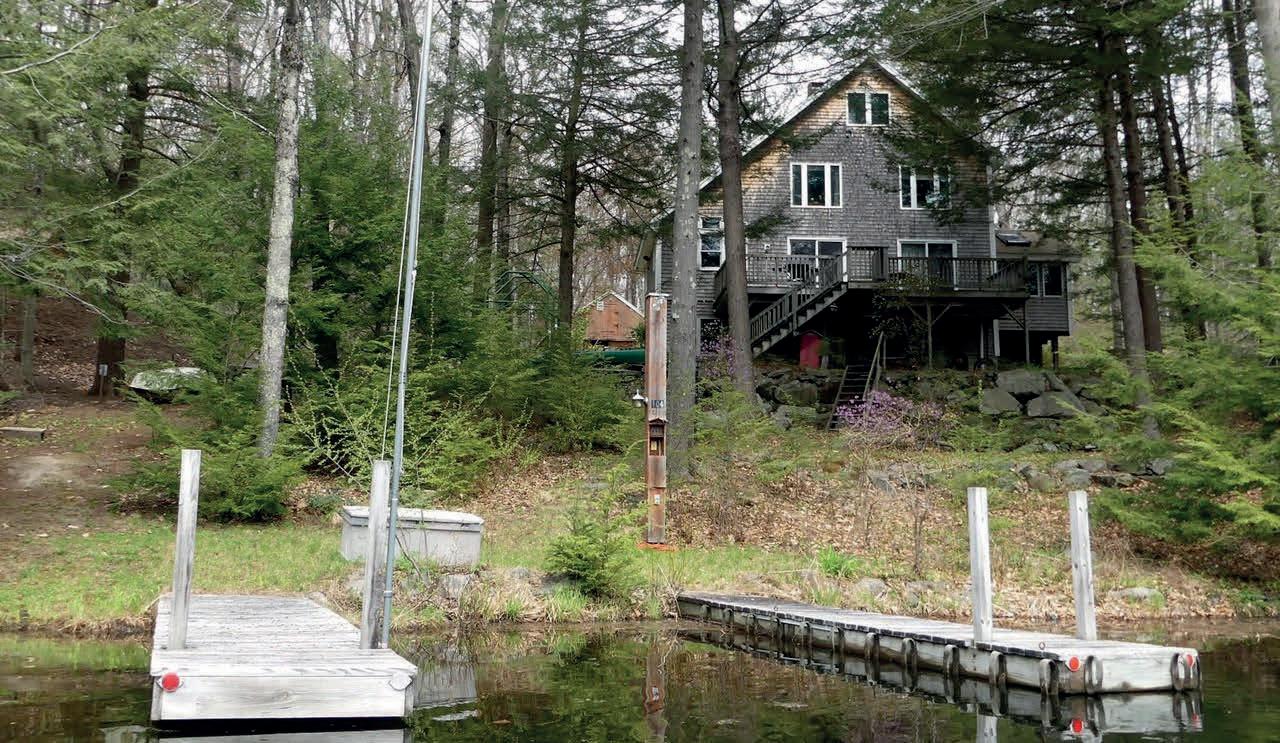
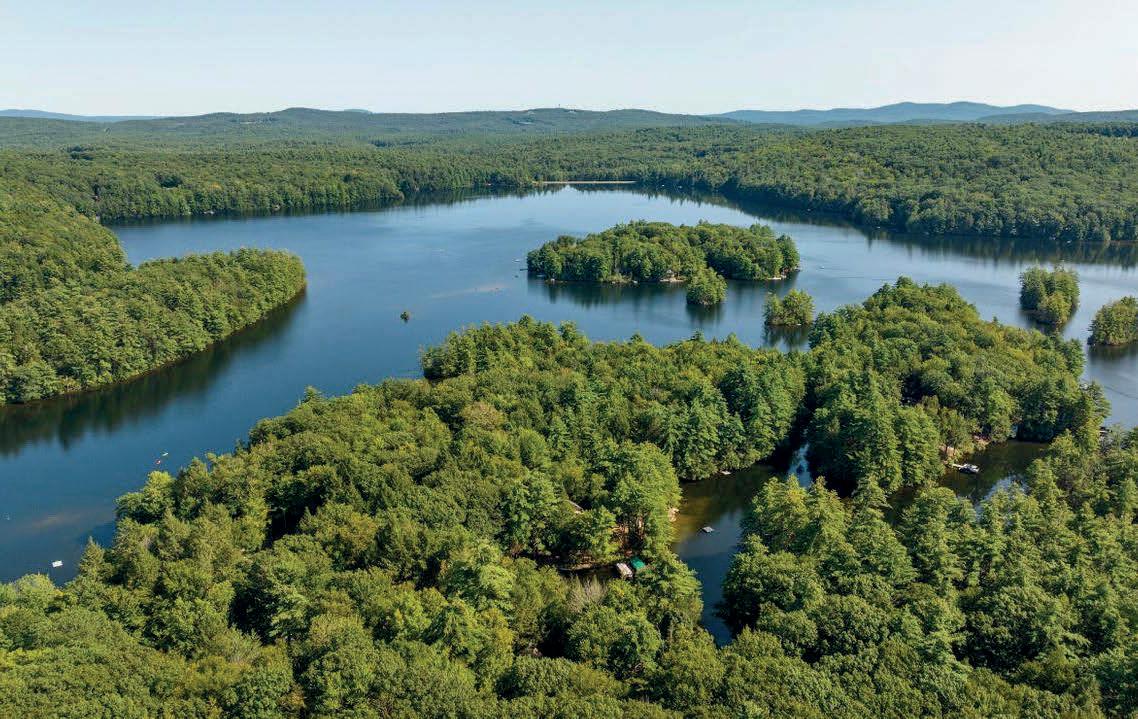
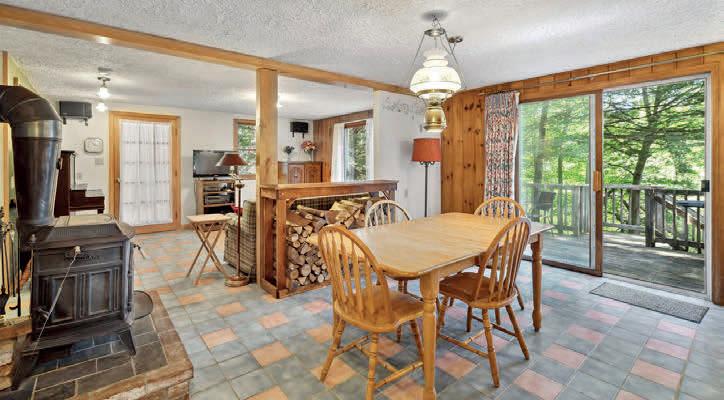
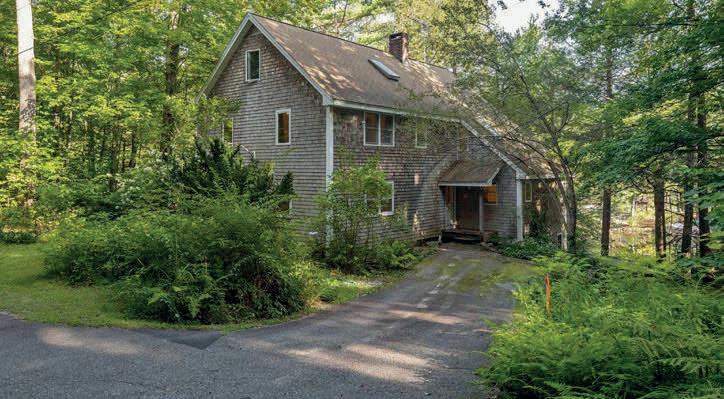
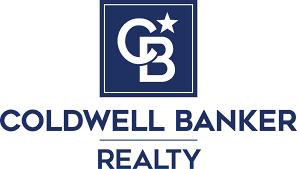

Hi,
My name is Susan Dube and I am a seasoned professional with over 2 decades of experience in the Real Estate Industry in the Great State of Maine. Since diving into the world of Real Estate in 2000, I have cultivated a deep love for my work. It’s not just about properties and transactions, it’s about making dreams come true for the people I serve.
Working alongside my youngest son, Evan, who has been licensed since 2014, we have formed a dynamic and effective team. As one of the Top Teams, our goal is to navigate the complexities of Real Estate transactions in today’s world, ensuring a smooth and stress-free experience for everyone involved. The satisfaction of a successful outcome and the joy of helping individuals and families achieve their homeownership dreams and sales of their properties drive my passion for my job.
Beyond the professional realm, my life is enriched by the wonderful people I encounter in my travels and work. Each person I meet contributes to my life in unique and meaningful ways. Outside of the office, I find joy in attending my oldest son Adam’s kids’ soccer, lacrosse, and hockey games. The bond with my grandkidsDalila, Carter, and Ari, brings immeasurable pride and happiness to my life.
At home, I share space with my husband Dan, and my two beloved Shih Tzus, JuJu and LeLe adding an extra layer of warmth and companionship. My life is a harmonious blend of family, fulfilling work, and a genuine appreciation for the connections I make along the way. In my world, success isn’t just measured in Real Estate transactions but in the impact I leave on the lives of those I encounter and they on me.

7 LOWER BIRCH TERRACE, CASCO, ME 04015
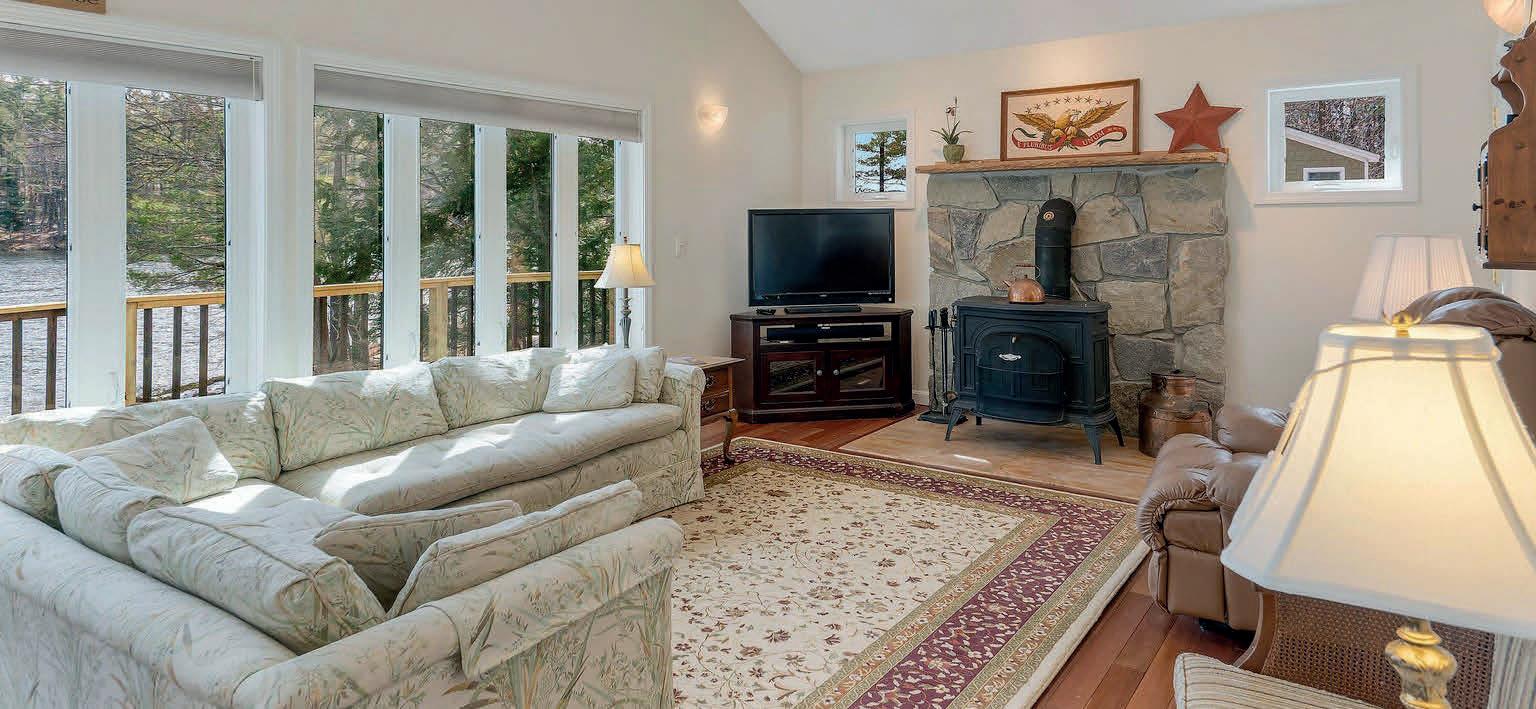
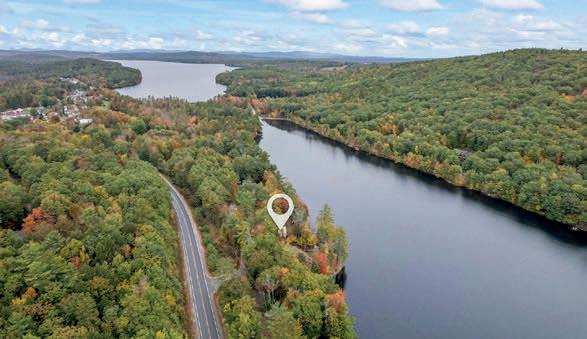
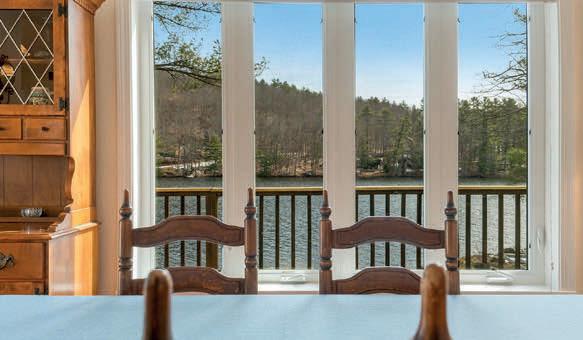
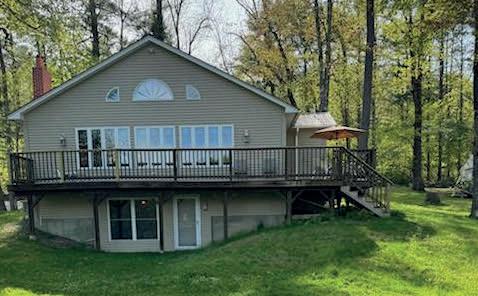
2 beds | 1 bath | 956 sq ft | $659,900 | This year-round waterfront property is nestled on the picturesque shores of Parker Pond in Casco, Maine. It offers 2 bedrooms, 1 full bathroom equipped with a washer and dryer, forced hot air heat and central air conditioning. A wood stove in the living room opens like a fireplace for a cozy night in. The open concept design adorned with cathedral ceilings offers an abundance of natural light and stunning panoramic views making this a quintessential lakeside retreat. The unique features of the property offer a possible loft expansion above the bedrooms and a large basement area with endless possibilities giving you walkout access to the water. It is an ideal spot for hosting family and friends during those cherished summer weekends. The exterior of this property is just as captivating as the interior. A private dock awaits on the water’s edge, providing easy access for boating, swimming, and soaking in the sun. A spacious wrap around deck offers the perfect setting for outdoor dining, lounging, and taking in the natural beauty of Quito Mountain. Spend evenings gathered around the firepit nestled in the front yard listening to the beautiful call of the loons, and if you are lucky, you may even be treated to the majestic sight of an eagle soaring above. The changing seasons provide an ever-evolving canvas of natural wonder. This property offers a year-round paradise for outdoor enthusiasts while still being in close proximity to Portland.
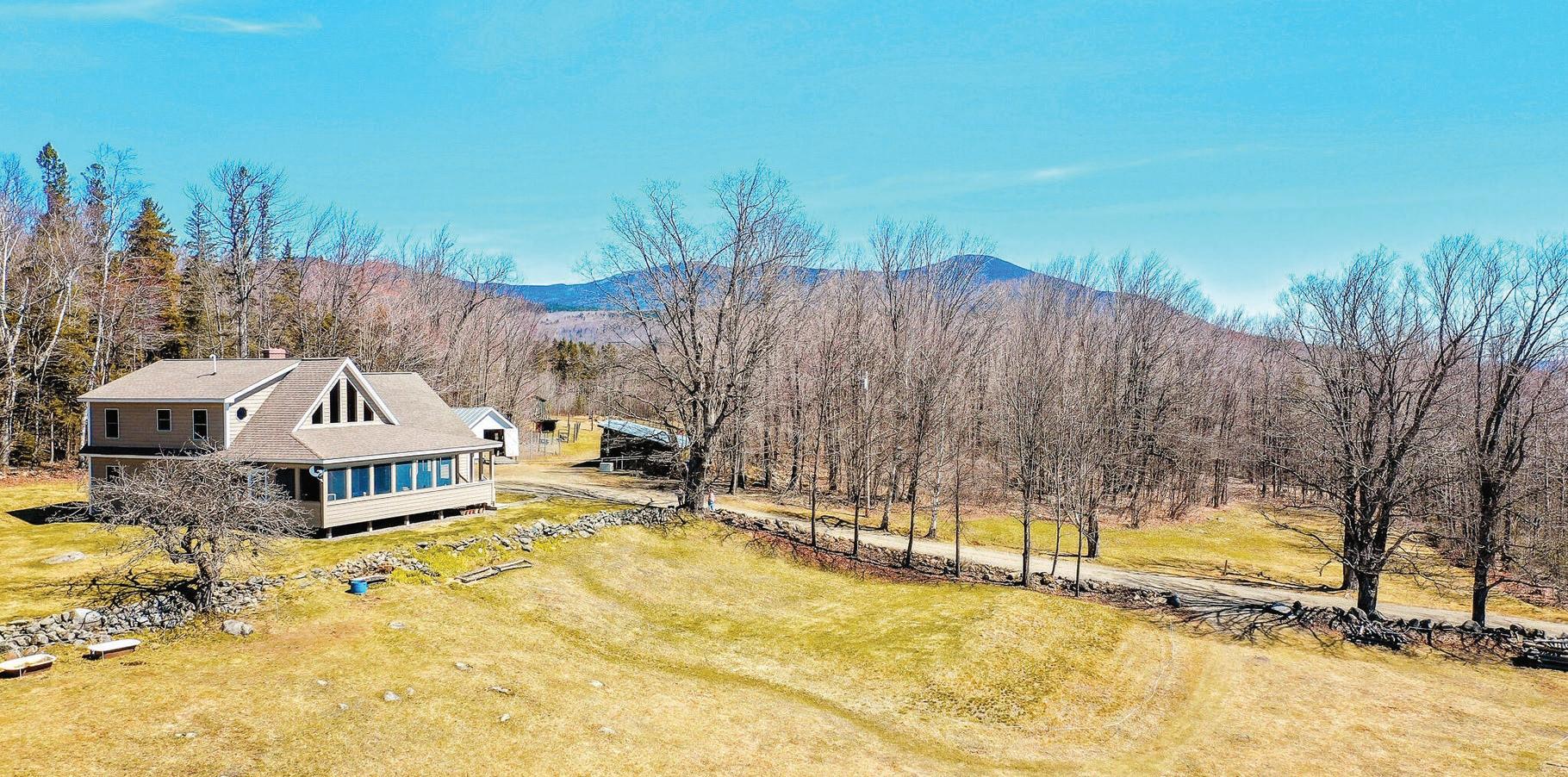
3 BEDS | 3 BATHS | 1,800 SQFT | OFFERED AT $1,250,000
Welcome to Bray Hill Farm! Sitting high on a hill with breathtaking mountain views, this property has something to offer vacationers and homesteaders alike. With ultimate privacy, the home is placed right in the middle of 150 acres for exploration, harvesting, recreation or farming -the possibilities are endless! Located at the end of a publicly maintained road and an easy drive to Rangeley, Farmington or Phillips, you will find this slice of heaven is a true escape from the daily grind. Surround yourself with mountains, wildlife and the big open skies. The land offers 3 +/- acres of blueberry fields, apple trees, garden space, marketable timber, a maple grove, large pastures, 2 spring-fed streams and pond, stone walls and trails throughout. Plus plenty of storage in the 2-level/2-car garage, barn and sheds for all your equipment, farm animals, machinery or recreation vehicles. Be prepared for power outages with a 20kW whole-home generator and a 500 gallon propane tank to keep the house systems running for days! Inside you will find views from nearly every room, a spacious and sunny open floor plan with cathedral ceilings, and high-end finishing touches such as granite countertops, hickory cabinets, birchwood floors, a jacuzzi tub, chef’s kitchen, a large walk-in closet and much more. Cozy up by the fire in the great room during the winter months, and enjoy the warm breeze from the screened-in porch on those summer days and nights. Also close proximity to the big ski resorts, only 45 minutes to Saddleback and Sugarloaf! This once-in-a-lifetime opportunity is your chance to escape to the Western Mountains of Maine. Schedule a visit today to take the first step of the journey!
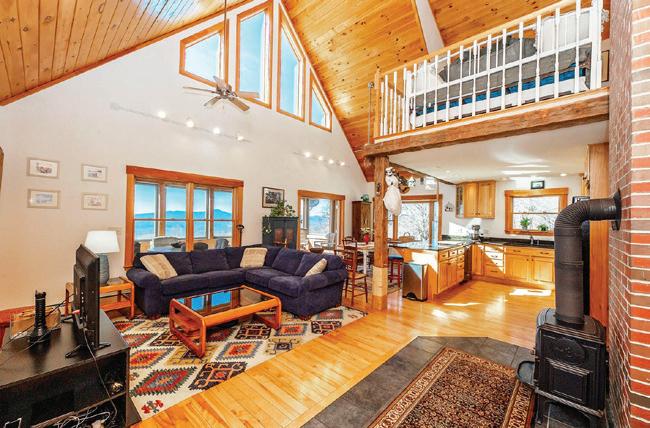


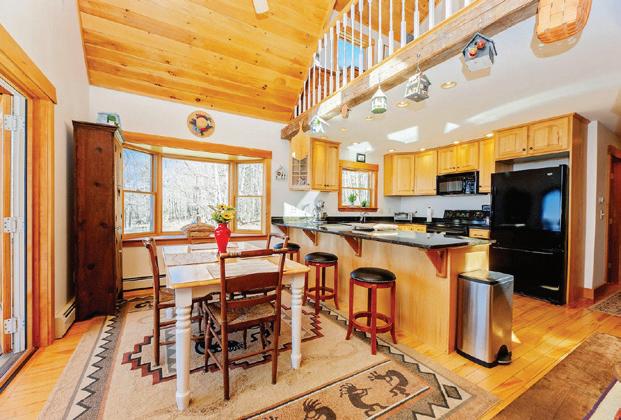
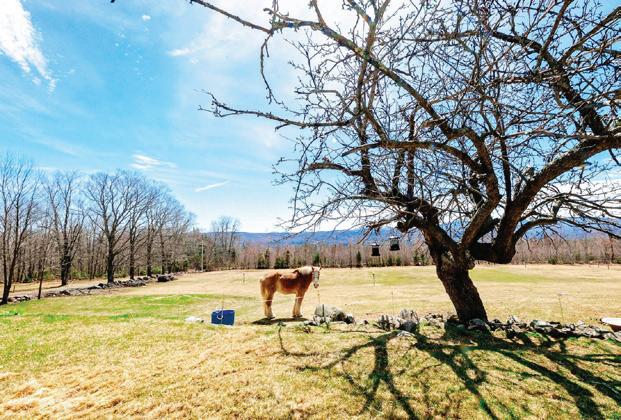
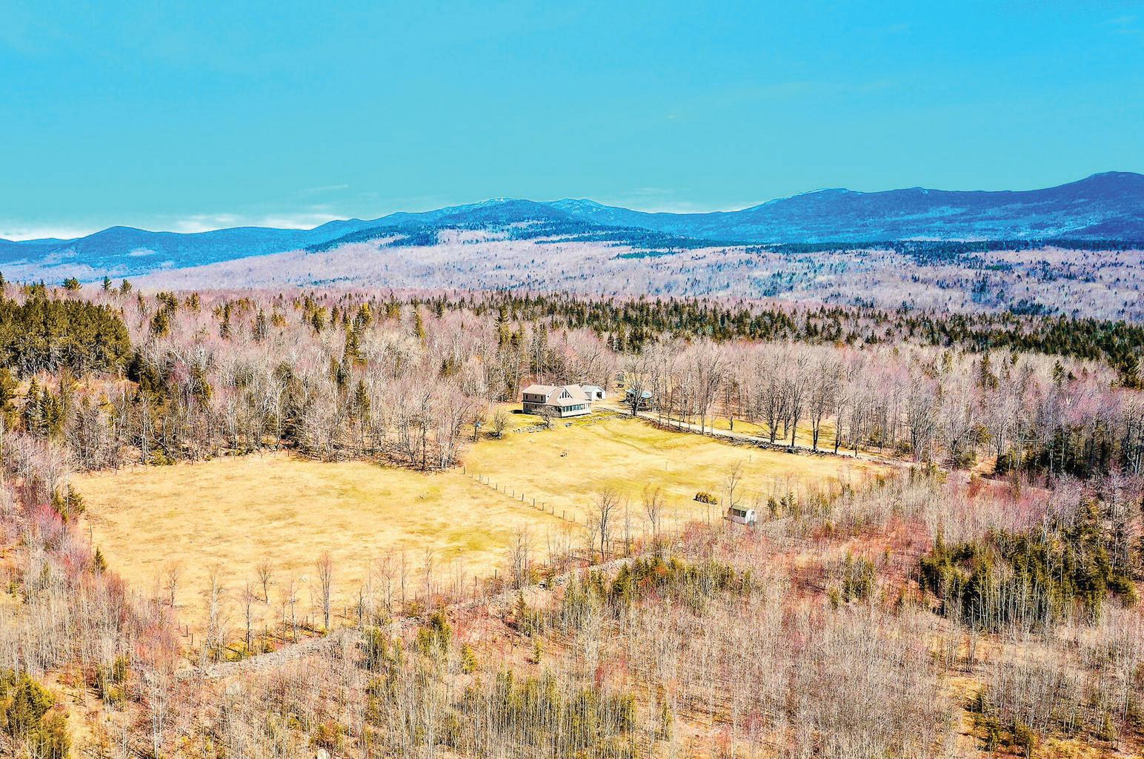
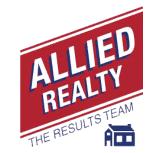
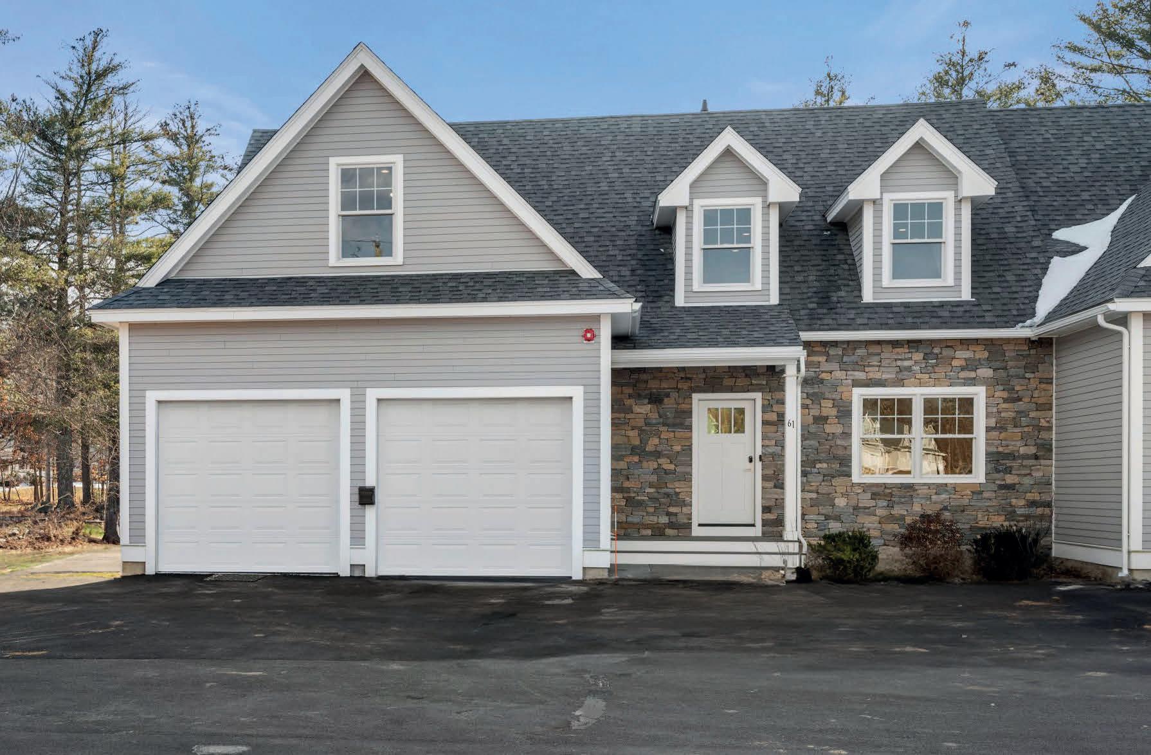
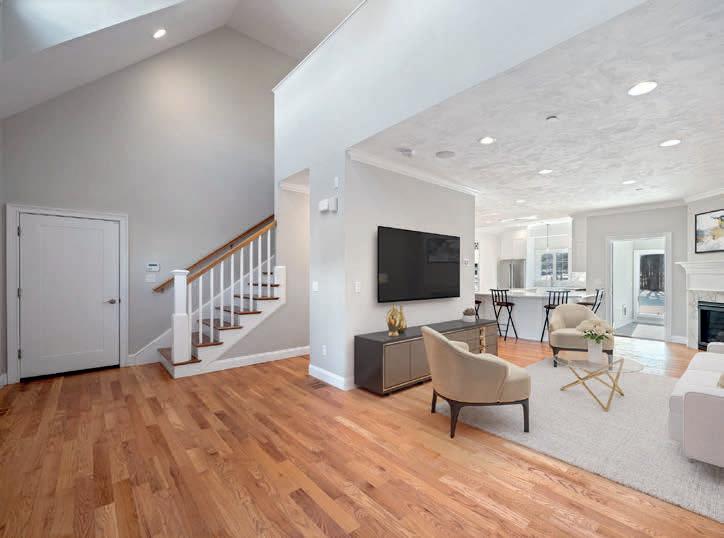
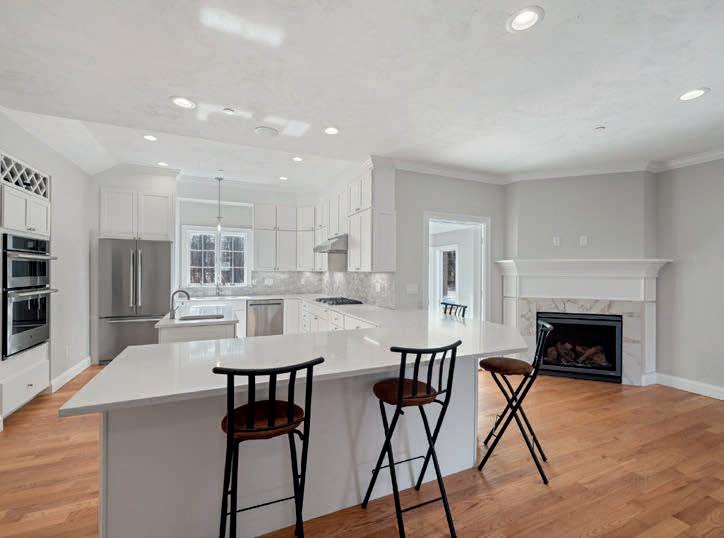
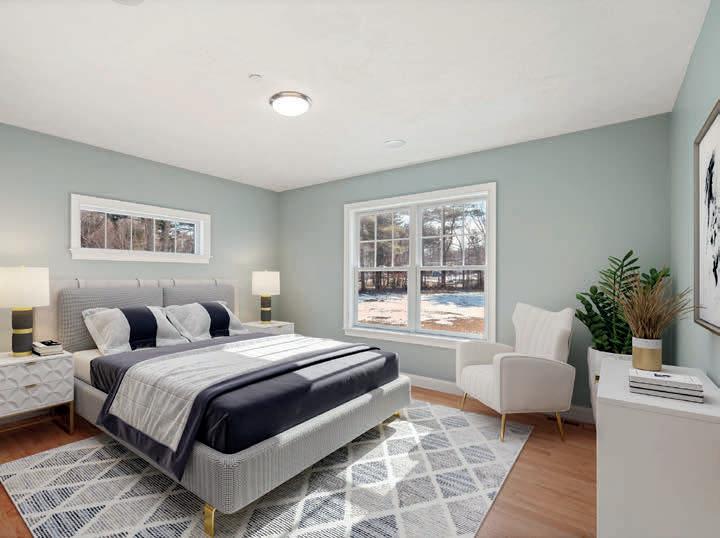
Welcome to The Dox in Sandown NH. A Luxury waterfront community on the shores of Angle Pond with 900’ of shoreline and a 200’ sandy beach. This is the developers END UNIT MODEL home with loads of extras and upgrades including 2 gas fireplaces, double ovens, quartz counters, Sonos, hardwood floors, a whole house generator etc.! The 1st level is a stunning example of quality and luxury. The large open kitchen is loaded with custom cabinetry and a center island with sink along with peninsula seating with quartz counters and built in pantry. Massive 1st level primary suite with attached en suite spa bath and walk in closet with end unit natural light, 1st fl laundry and an open living room concept with views of Angle Pond from your 4 season room. The second level includes a front to back 700 sq ft bonus room / additional bedroom suite and a spa like ensuite bath with coffered ceilings and luxurious finishes and a 22x12 loft area perfect for a home office / study. This unit provides great views and easy access to the beach and pond. This unit and location can’t be beat.


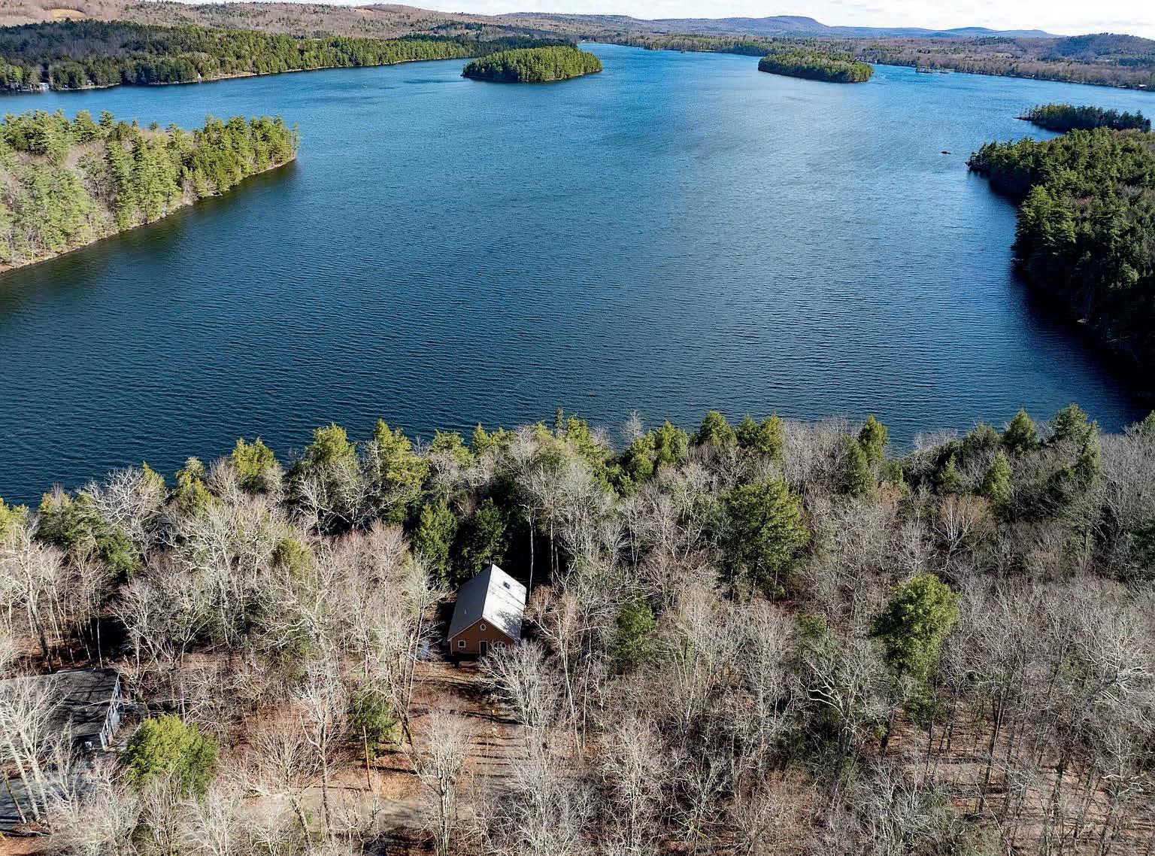
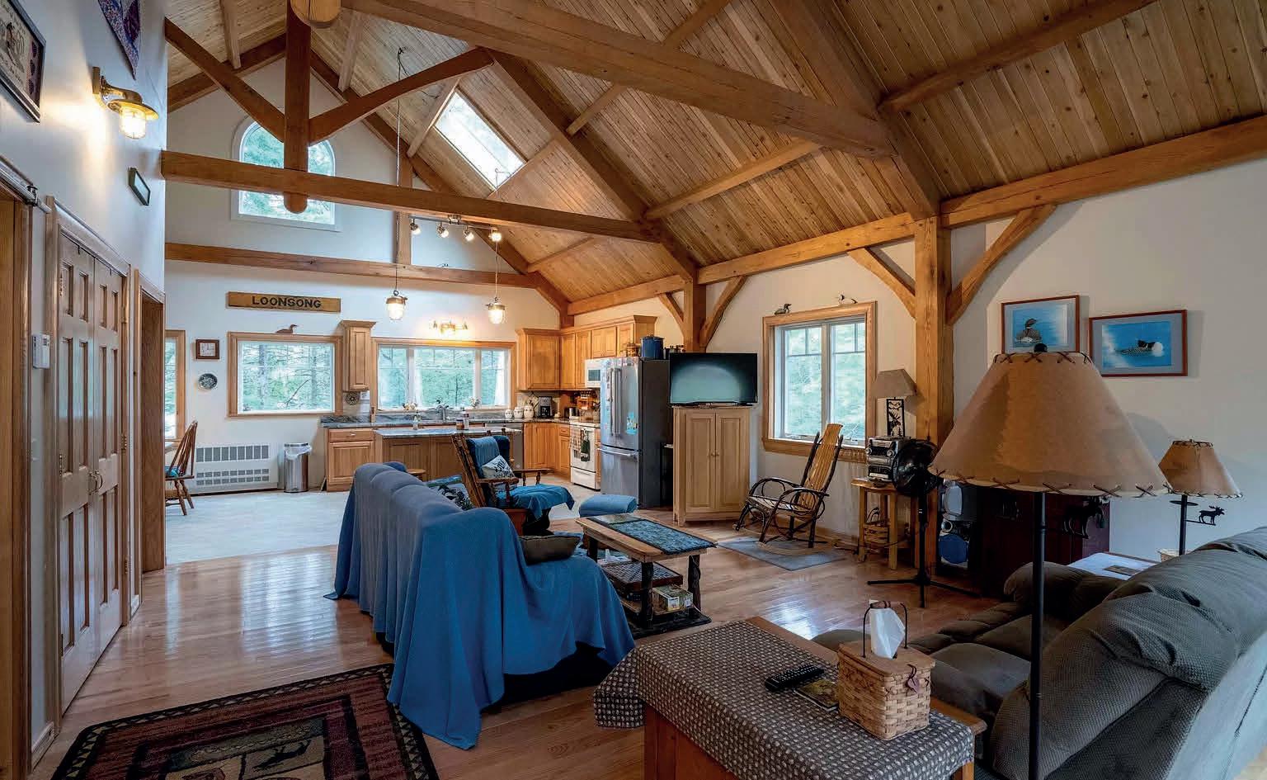
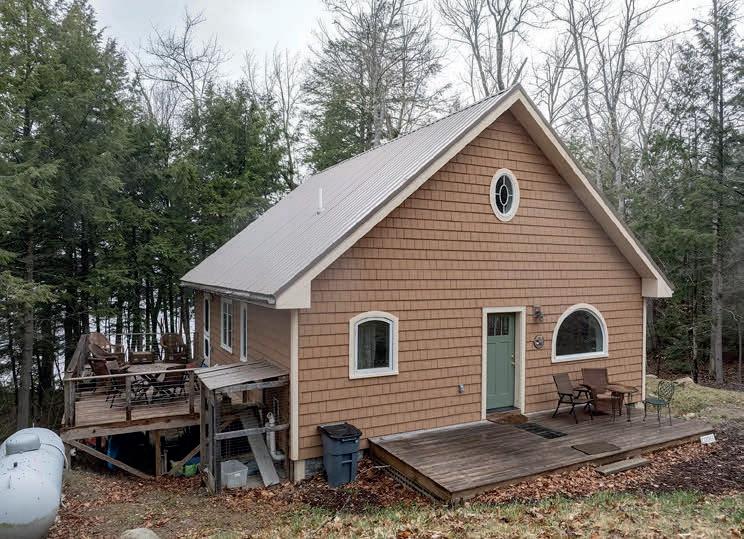
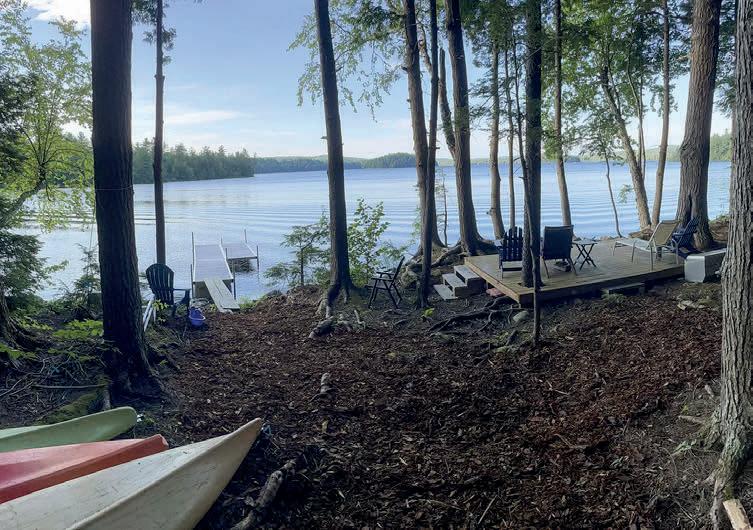
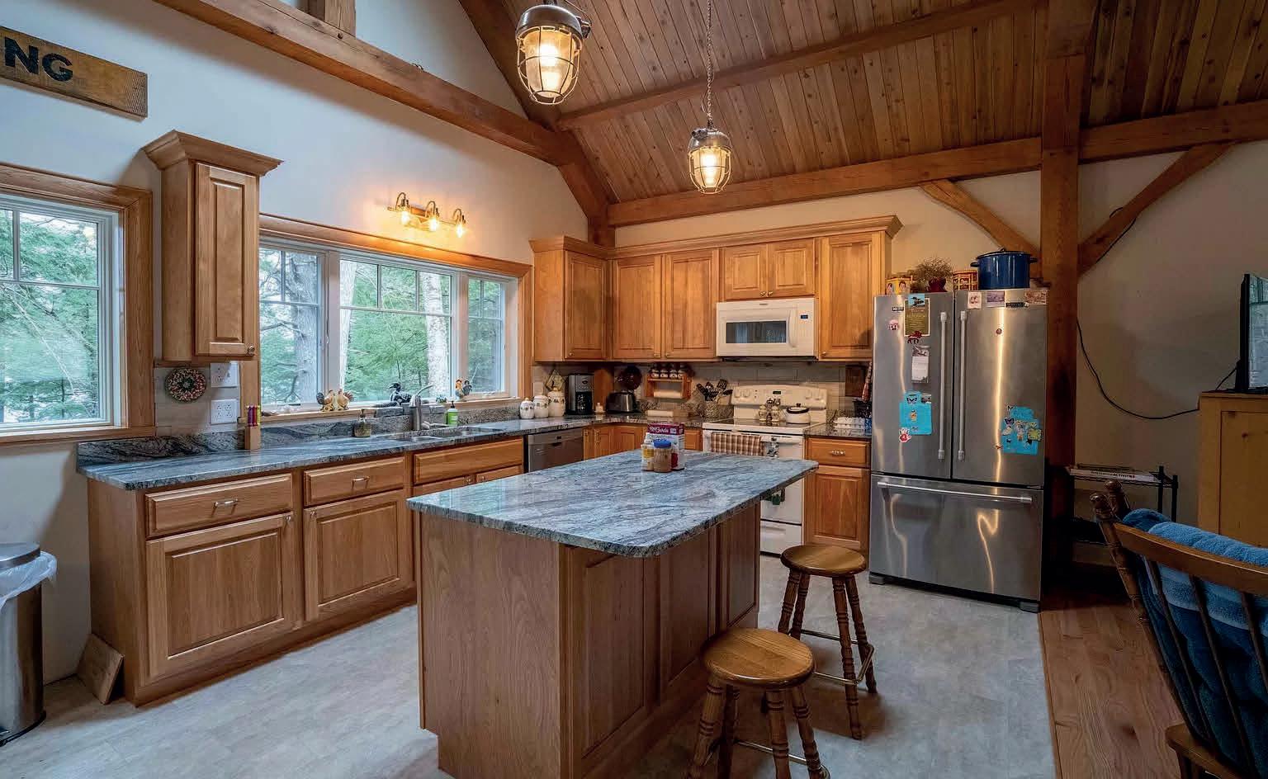
3 BEDS | 2 BATHS | 2,160 SQ FT | $895,000
Rare opportunity to own an exceptional lakefront property on beautiful and sought after Lake St. George. This home, on just over 1 acre with 100 ft of lake frontage, was built by the seller, a local builder, for his personal use. It was finished in 2021. The house is a true timber frame home constructed of Maine Red Oak beams which were hand crafted locally by a master craftsman. The hand finished timbers are mortised together and pinned with hand made wood dowels from a company in Vermont that still uses century old machines to make them. The Maine White Cedar ceiling throughout the main floor was made at the Dewey Cedar Mill only a few miles away here in Liberty. The lower level is poured concrete with 3 inch foam on both sides and is constructed with ICF forms. All windows are Anderson brand. It has a full steel roof. There is much more to tell about the quality construction but you must see it to appreciate it! Sit on the waterside deck at sunset and you will be mesmerized .
 DICK BUTLER ASSOCIATE BROKER
DICK BUTLER ASSOCIATE BROKER

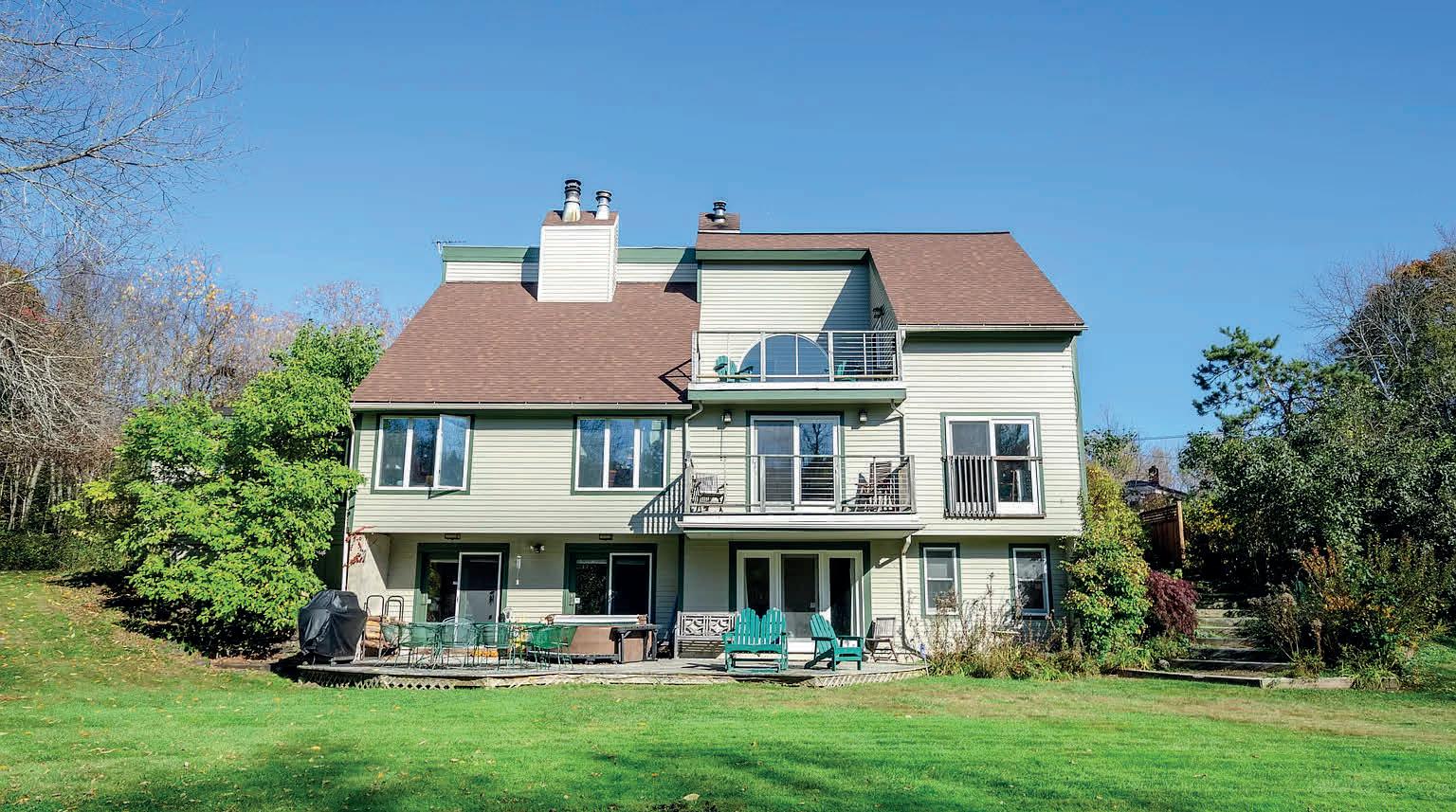
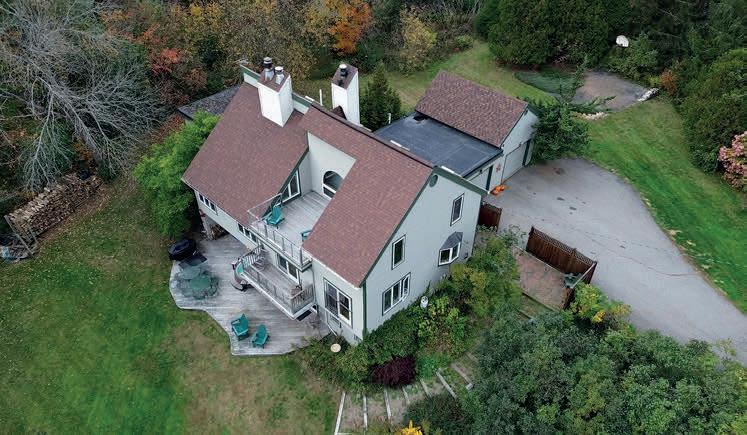
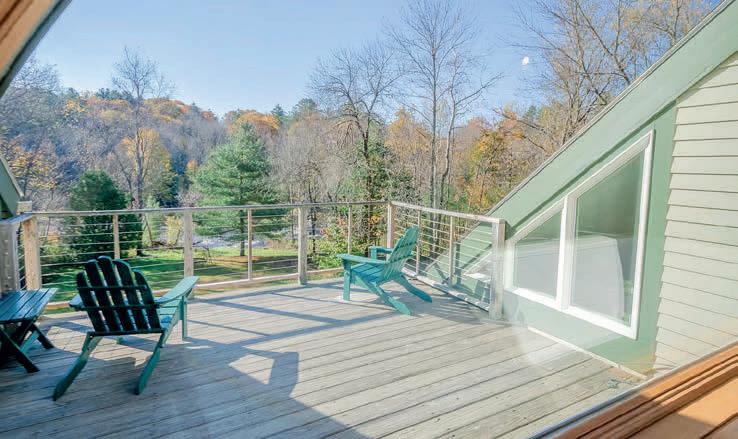
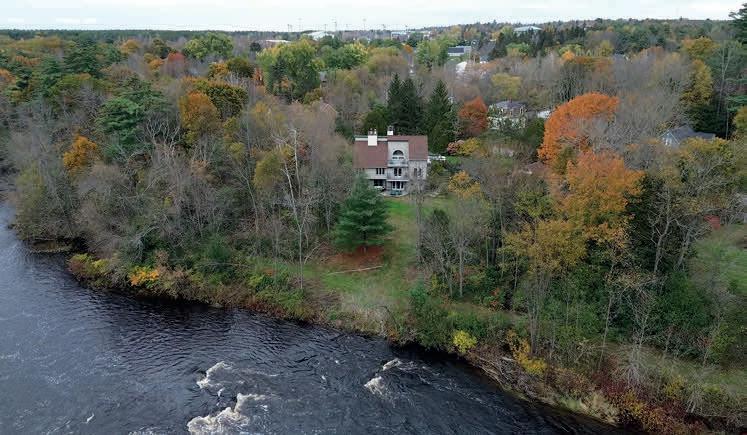
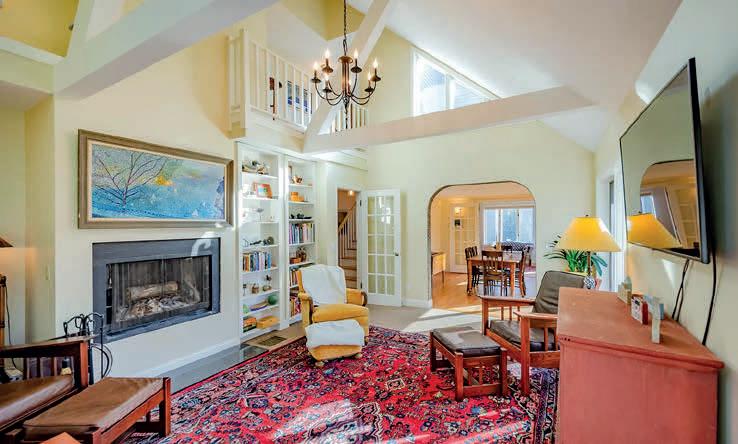
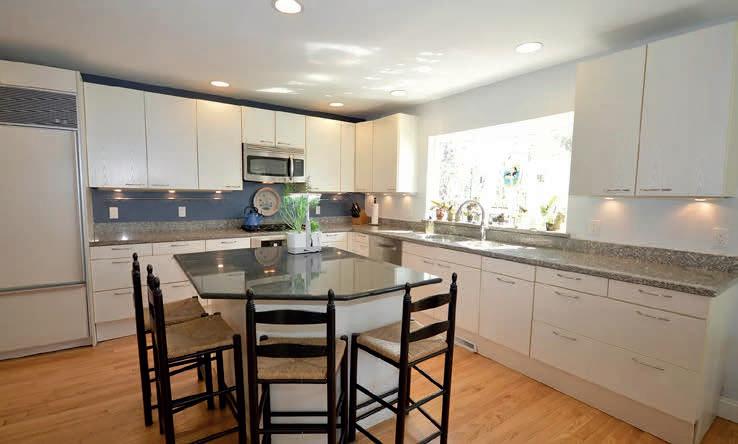
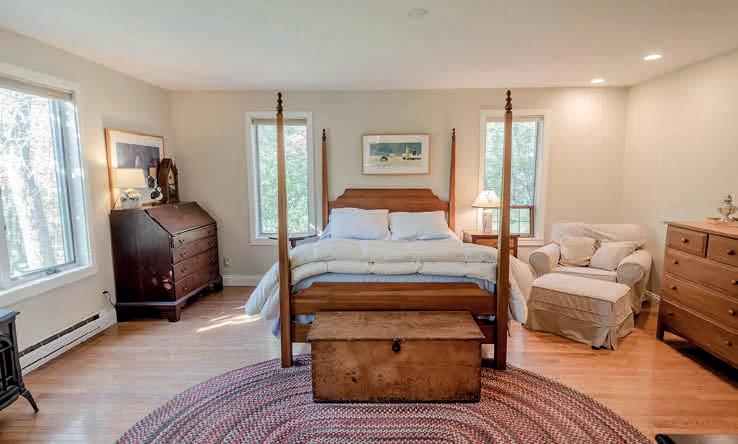
Rare opportunity to own 1.7 acres on the waterfront in-town Bangor! Properties like this don’t come along very often. Beautifully designed contemporary custom-built home nestled on private acreage with 270 ft of usable frontage on the Kenduskeag Stream. Lovely, landscaped grounds with lilacs, magnolias, flowering quince and a mediation garden. Enjoy the flight of eagles and herons over the river or kayaking and fly fishing from your backyard. Stunning home offers the WOW! factor as soon as you enter and view the custom kitchen, spacious dining room, living room with soaring cathedral ceiling and all the living spaces with water views. The first-floor primary suite affords views of the stream and private backyard and has a beautifully remodeled private bath with double vanities and a glassed in titled shower. Ascend to the second level with balcony, second level deck, 3 additional bedrooms and full bath. Even the lower level offers spacious living space, a walkout to the rear patio with hot tub and gently sloping yard to the water frontage, a 5th bedroom or office/library and bathroom. The detached 2-story shop/studio is perfect for so many different needs. This home is a must see to appreciate and awaits the next lucky owners. Additional home warranty included.

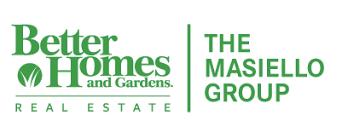
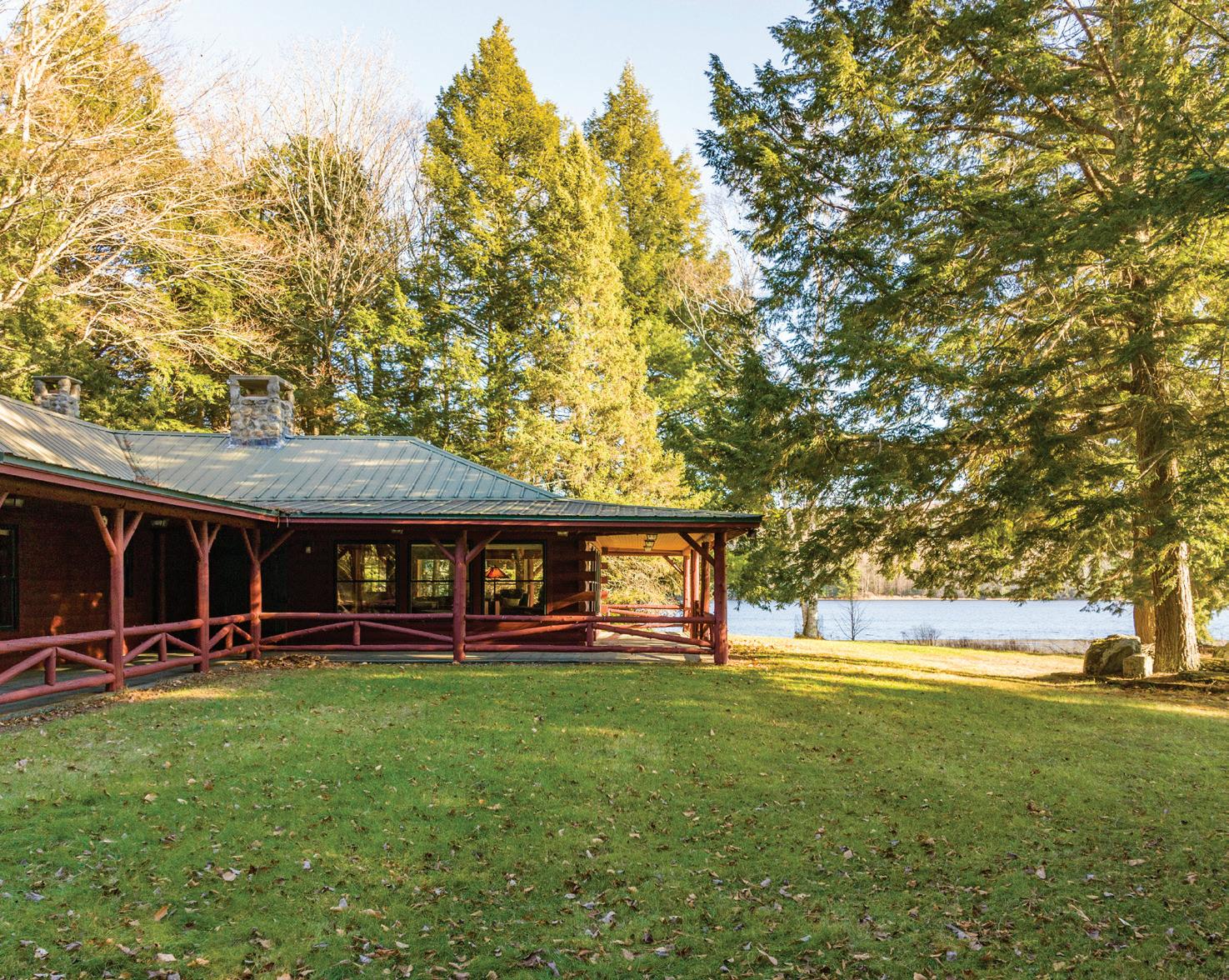
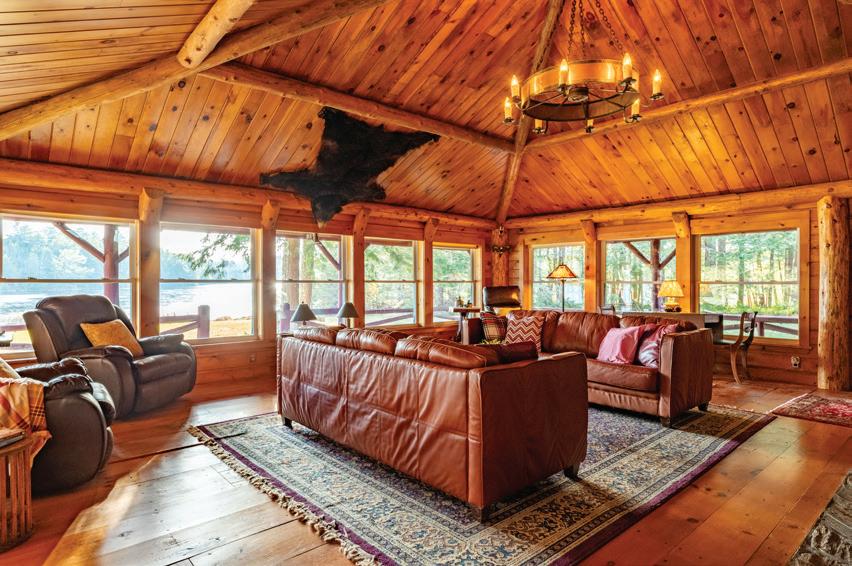
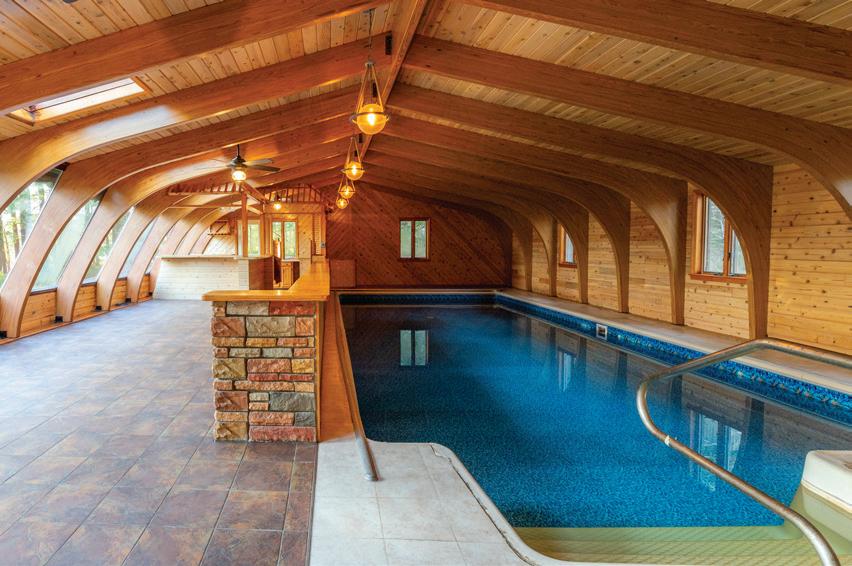
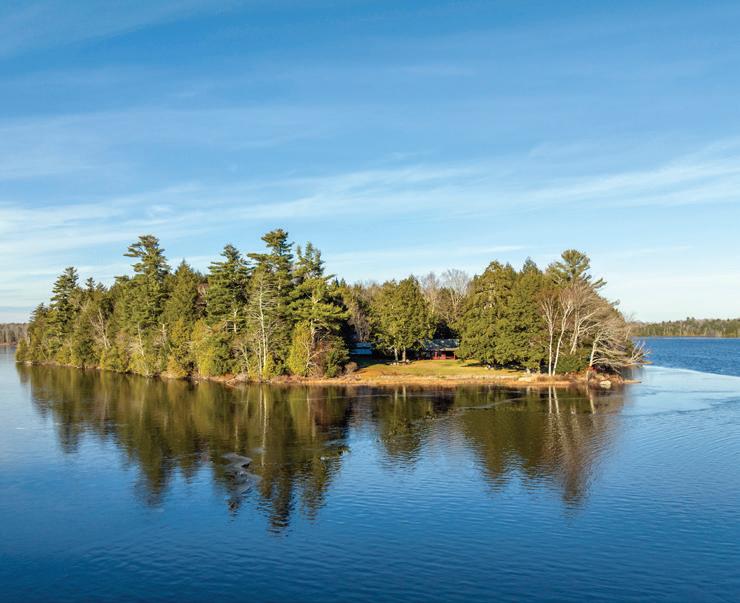
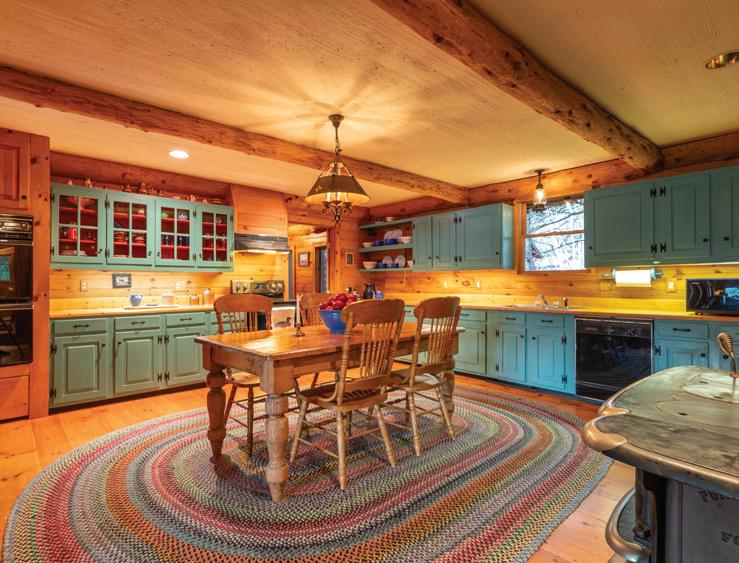
149 Carey Lane Freedom, Maine
Special and Spectacular. The entirety of 12-acre Lamson Island on Sandy Pond becomes your own private playground. This quintessential lakeside property is a splendidly private and soul-satisfying retreat to be cherished and enjoyed with family and friends.
The impressive year-round log home is connected by a causeway for easy access in every season. Stunning features include a dramatic great room with a classic fieldstone fireplace and banks of windows on three sides, an inviting country kitchen with loads of storage, and a restful primary bedroom with lovely lake views and ensuite bath. 2 bedrooms and a bath on the opposite side of the house provide privacy for guests. A separate recreation wing with a wall of windows features a heated indoor pool, hot tub, large tiled gathering space, and a third full bath for endless indoor recreation.
Outside, the magic continues with a south-facing beach, a small dock, 4 outbuildings, remarkable sunsets, an enchanting woodland to explore and 3,750+/- feet of shore frontage. Truly a one-of-a-kind property.
For more information, contact Annie Kassler

MARSHFIELD, ME 04654
3 BEDS
2 BATHS
2,632 SQ FT
21.5 ACRES
$448,000
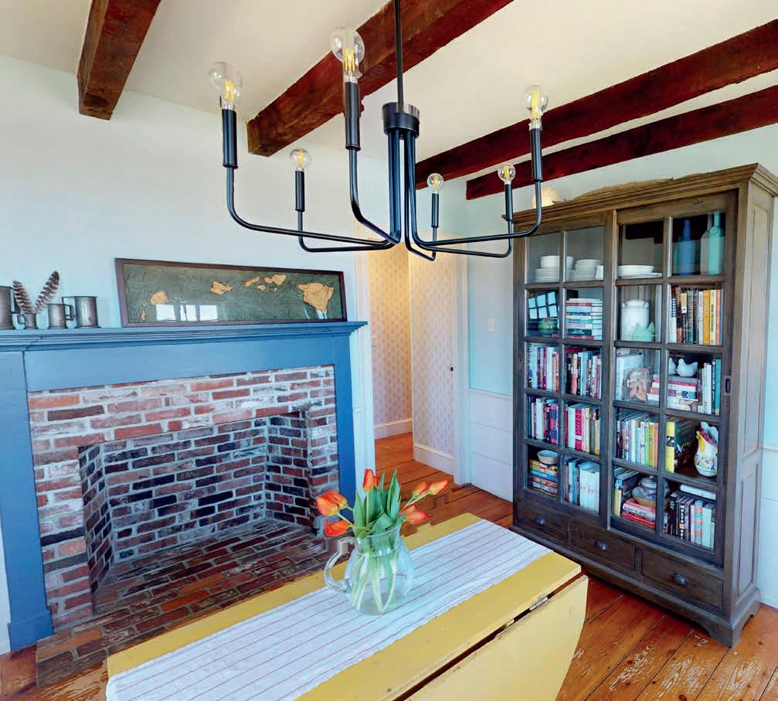
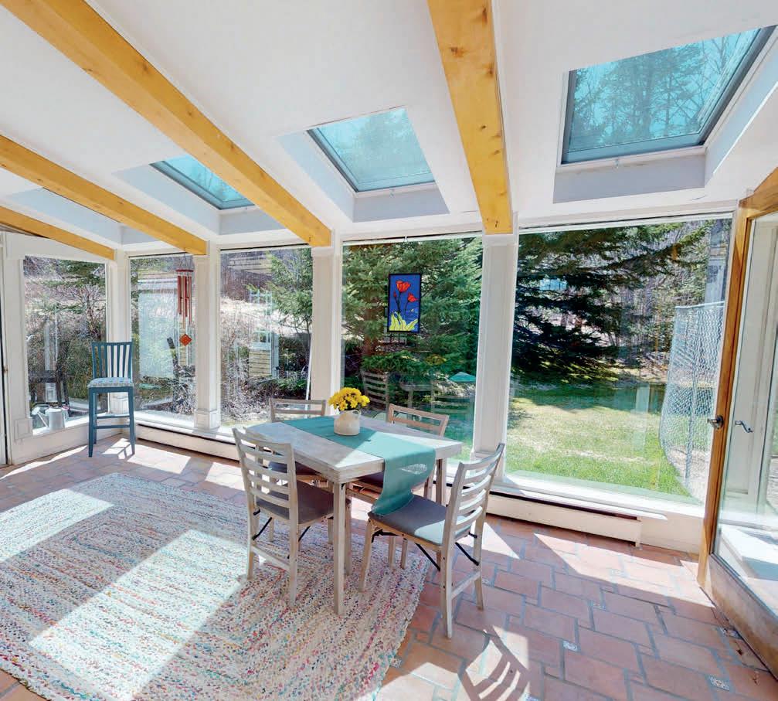
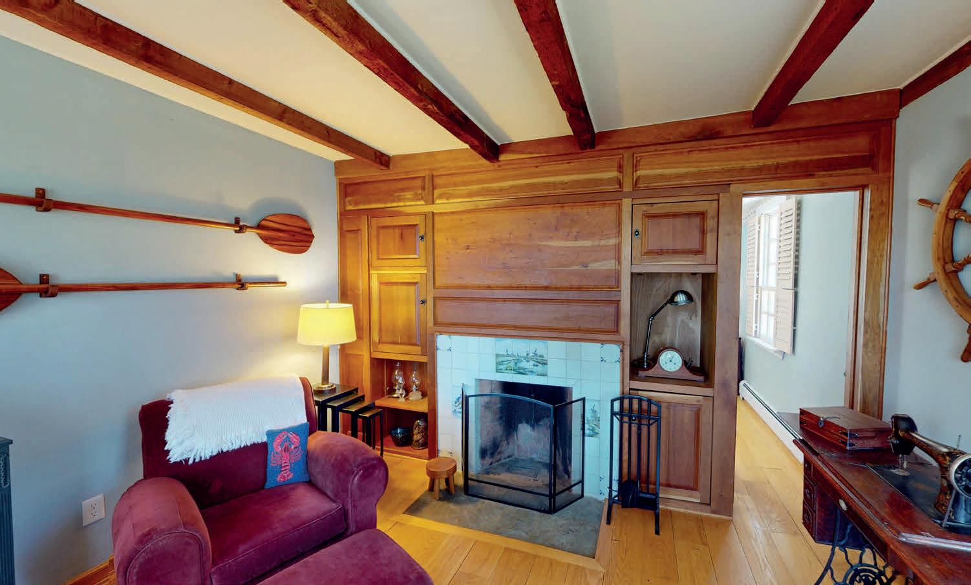
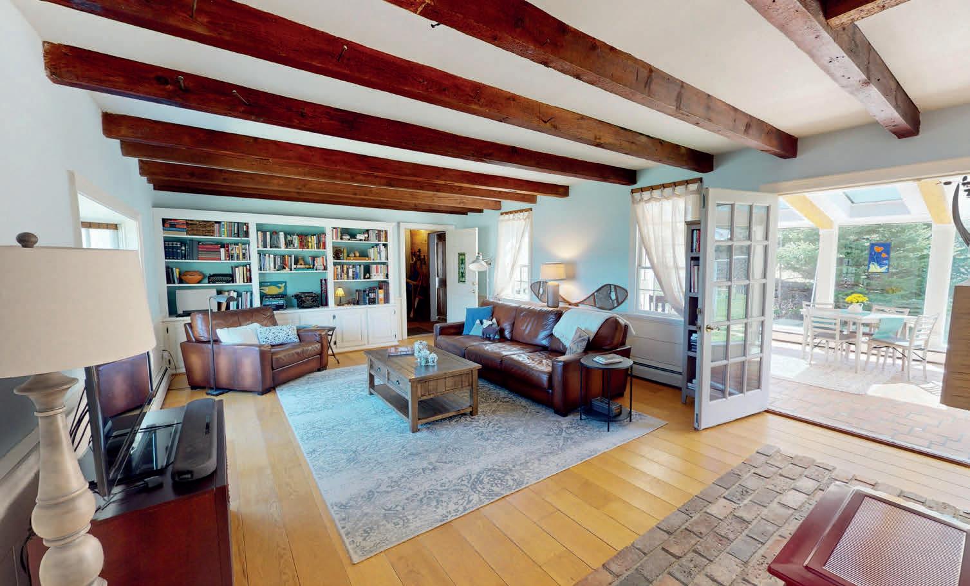
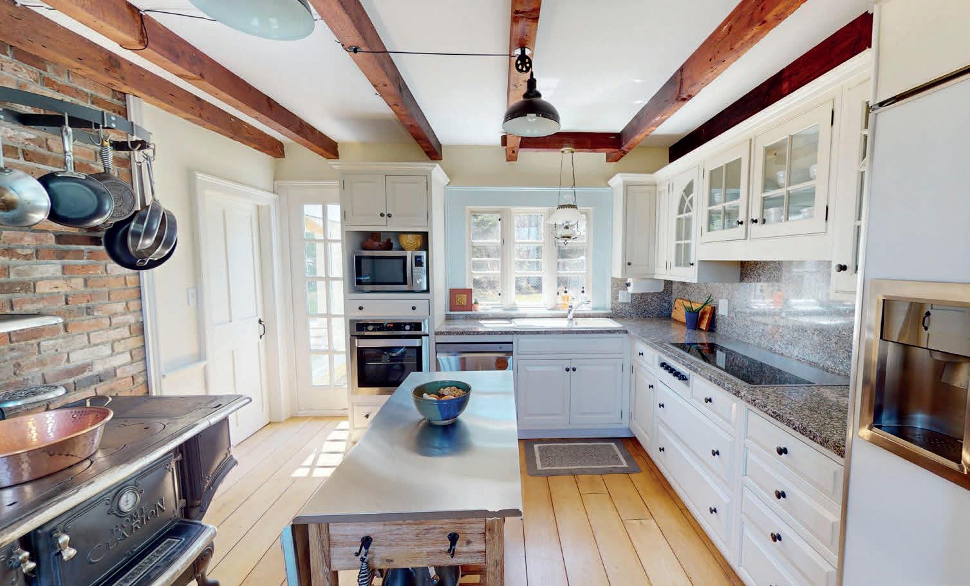



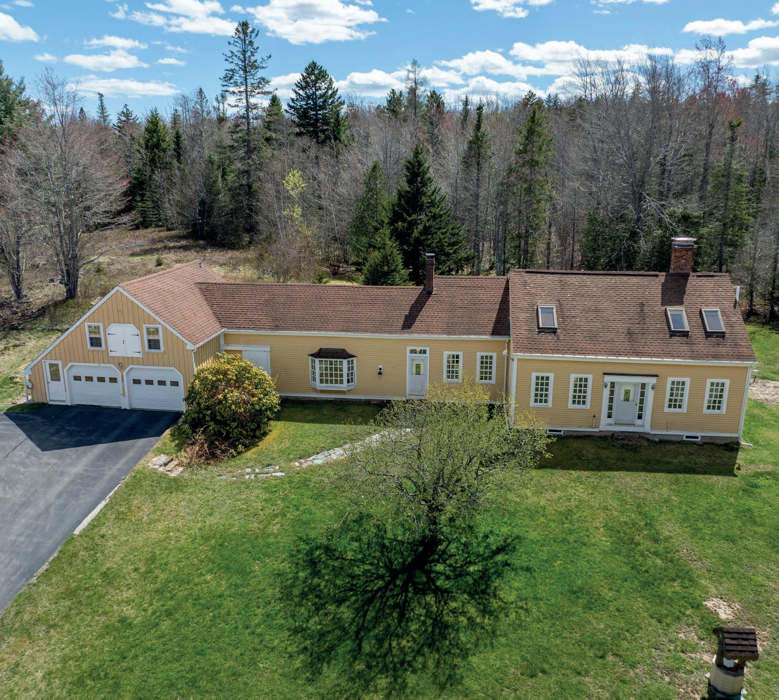
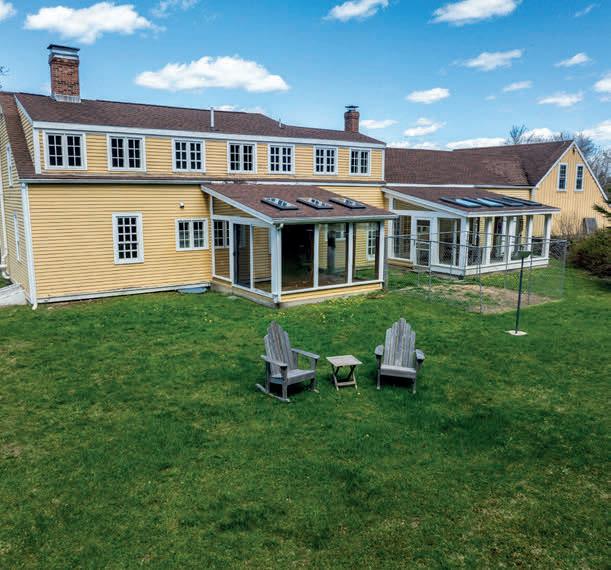
Enjoy the best of country living within 2 miles of all amenities! This well-maintained circa 1822 home features abundant acreage, a private hilltop location, and easy access to recreational activities, public beaches, medical facilities, shopping and restaurants. This self-sufficient home is equipped with alternate sources of heat, full automatic generator, installed Starlink high speed internet equipment, and cell service boosters. The spacious home features 2 living levels, 2 sunrooms (4-season & 3-season), a 2-level 2-car attached garage, a 9’x15.5’ mudroom with sliding barn door, and 5 upper level unheated storage/multi-use areas. Gross square footage excluding the garage (790 sq ft) is 3,759 sq ft. Heated & furnished living space total 2,632 sq ft. The beautifully renovated kitchen features granite counter tops, an oversized refrigerator, and an antique Clarion Home wood cook stove! Convenient first level bedroom and full bath. The upper level features a split room plan that can easily function as a bedroom/office space w/sitting room, AND and end bedroom suite (bedroom w/sitting room & bath). A working stair lift is also available and on site. Main working systems updated and maintained in an excellent manner.
 KAREN ELDRIDGE BROKER
KAREN ELDRIDGE BROKER
$209,500 | This cabin sitting at the foothills of Mount Katahdin has been done with the utmost attention to detail. Used as a recreational retreat for primarily snowmobiling the trails are accessible right from the property. If summer motorsports is your preference, the ATV trail is also easily accessed from the property. Only a few miles to the Katahdin Woods and Waters National Monument and about mid way, (approximately 30 miles) to either the North or South entrance to Baxter State Park. With a stunning panoramic view to the West and North of Mount Katahdin, North Traveler, Sugarloaf, Horse, Mount Chase, Picked Mountain and more. Sunsets that leave you speechless. The 6 acre parcel is situated in a place conducive to solar exposure and gain with no concerns of ever losing your views to overgrowth. The cabin is currently off-grid but there is power at the roads edge if desired. The 1500 watts of solar panels with 6 maintenance free batteries are in the shed and have been all the current owners have ever needed. The panels are on the South side of the shed out of plain view with 2 on the wall to ensure steady trickle charging even if the 4 roof panels are snow covered. There is an odorless composting toilet with a grey water drain. There is plenty of room in the 8X10 bathroom to make it whatever you wish. The lot is also plenty large to install a waste water disposal system if wanted. The state of the art programmable pellet stove keeps things toasty warm in the harshest of weather. This cozy little getaway is easy to heat, easy to maintain, and the taxes are minimal. A very affordable escape overlooking a breathtaking landscape. Here to help, reach out today!


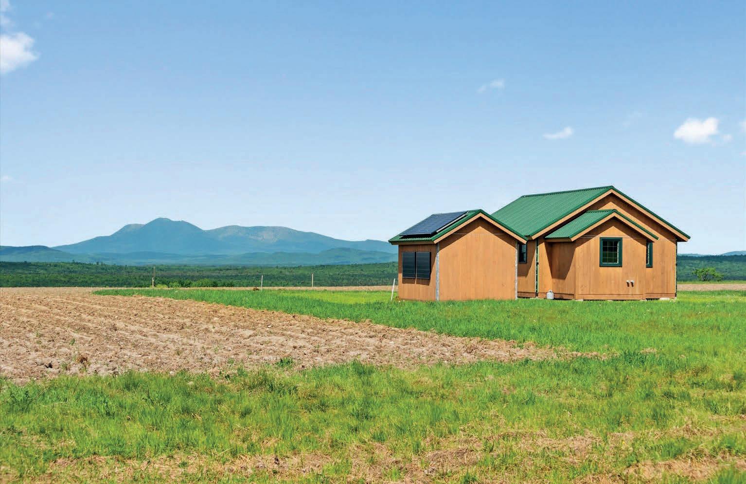
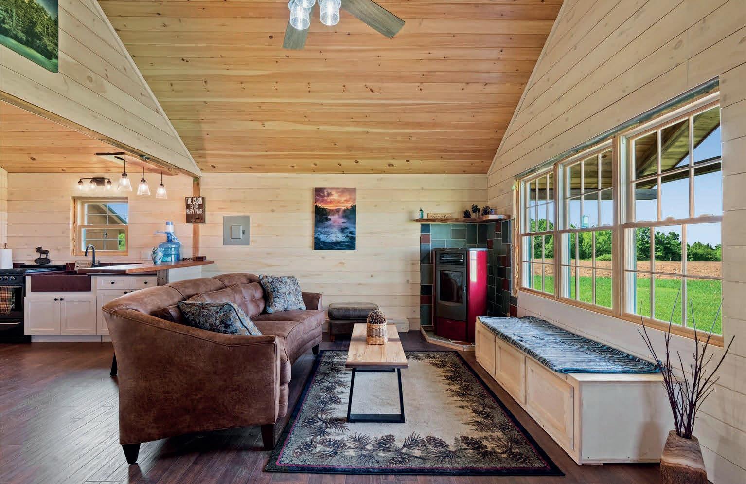
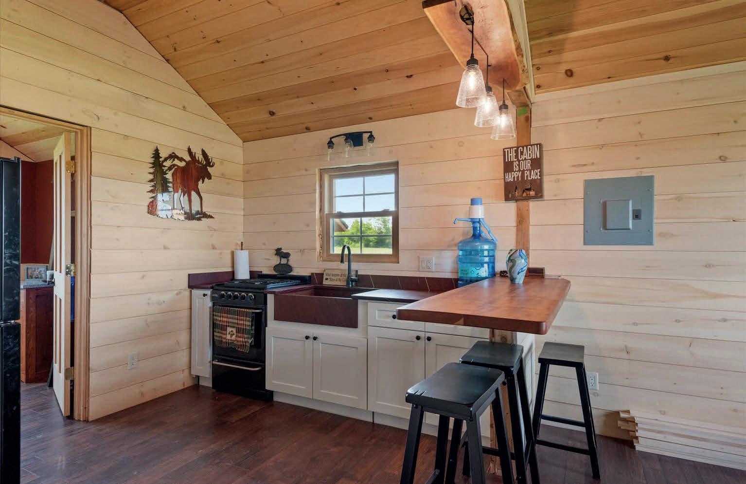
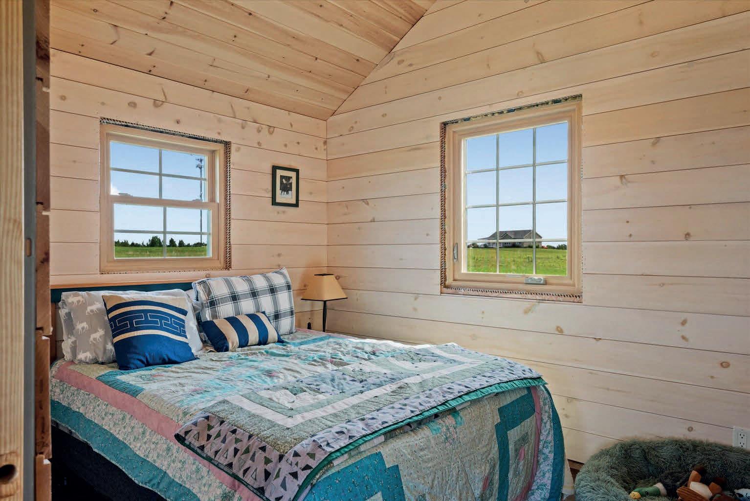
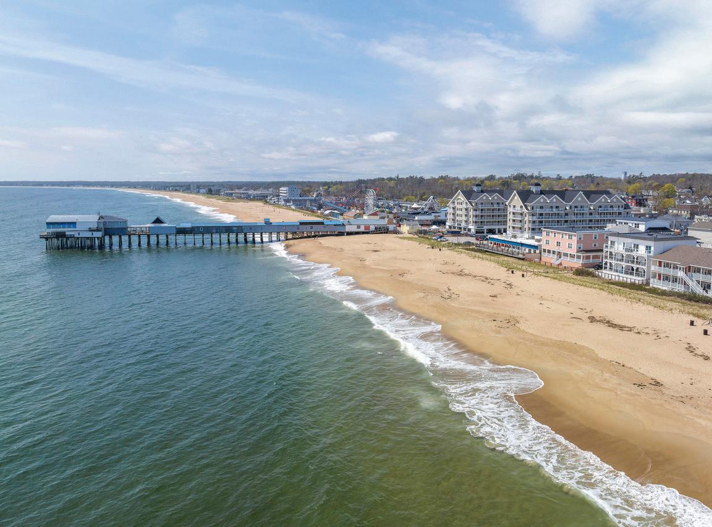
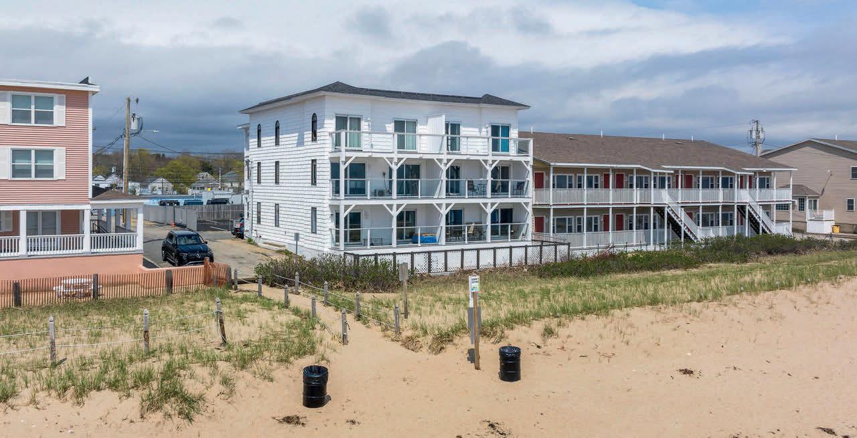
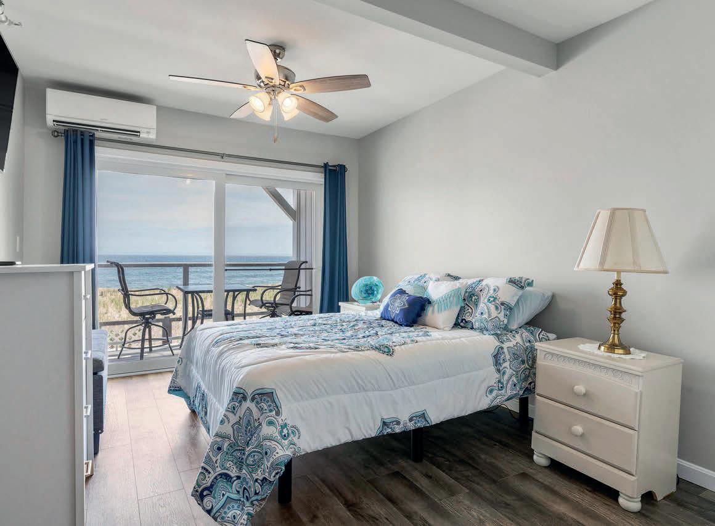
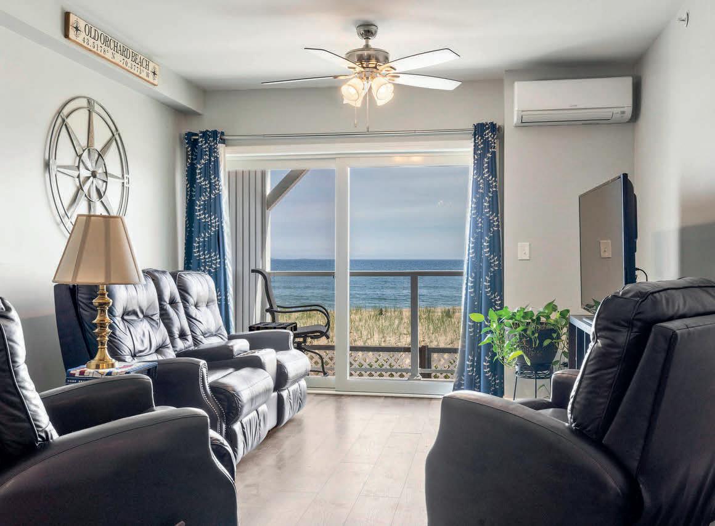
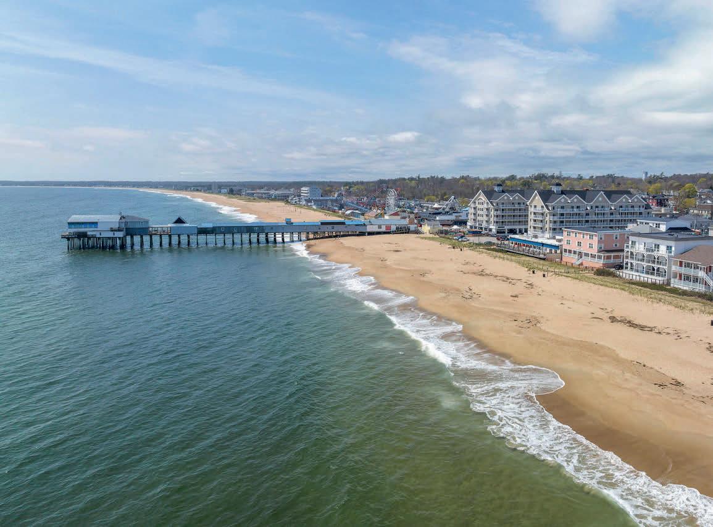

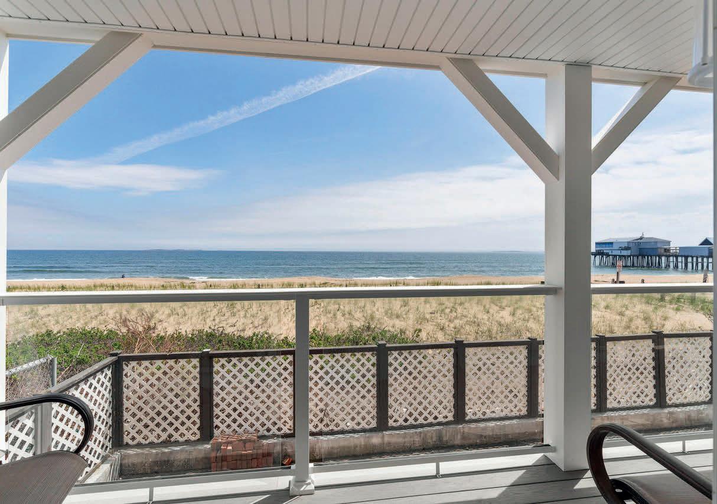
2 BD / 2 BA / 1,000 SQ FT / $750,000. Step into the sand from this beach front condo. Located on the edge of Saco Bay, within walking distance to the famous iconic pier. The two bedroom condo opens to a roomy deck overlooking the beach. Totally renovated interior in 2020. The association has recently resided the building, re-roofed, replaced all decks, rails and stairs. It is move in Ready. Just bring your beach chair! Open concept with sliders out to the expansive deck. Walk to everything from this central OOB location. One parking spot for each unit. Individual storage units in the basement for all of those beach toys. A cement patio on the back of the building allows for afternoon BBQ. Walk or jog the 7 miles of beautiful sandy beach. The perfect get away spot!

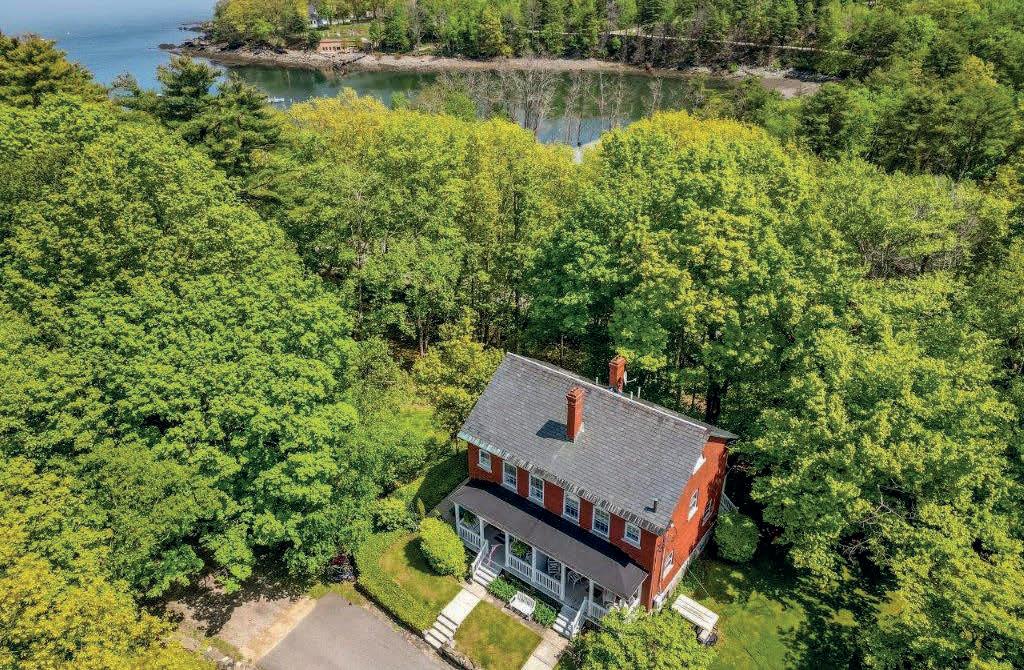
11 SUNRISE LANE, UNIT 25B, PORTLAND, ME 3 BEDS | 3 BATHS | 1,064 SQ FT | $450,000
If you are looking for a year-round, peaceful retreat in Portland, you’ve found it! Great Diamond Island is located in Casco Bay just a 15 minute water taxi or 30 minute Casco Bay Ferry ride away from the mainland and the Old Port area (there are 2 ferry landings so be sure to take the Diamond Cove ferry for this property). Great Diamond Island has some interesting history and properties in this complex are former military barracks that were renovated in the early 90’s. This townhome is a private end unit with just one other home abutting it. It can easily accommodate guests with its 3 bedrooms and 2.5 baths. There is an eat-in kitchen that is open to the living room and there are front and back porches (with a winter water view from the back porch!). The association offers a swimming pool, fitness room, basketball court and transportation to the ferry (although the ferry landing is just a 15 minute walk away). It is also a just a short walk or bike ride to Sea Glass Beach and other beaches, to the Diamond Edge Restaurant, the Diamond Cove Market, and the Inn on Diamond Island (which are open seasonally from Memorial to Labor Day). No cars are allowed on the Cove side of the island, but golf carts are permitted. The property is available for immediate occupancy and if you move quickly you can enjoy your summer in Maine on this magical island. Price includes furnishings.

russo@maine.rr.com www.harborcityrealty.com
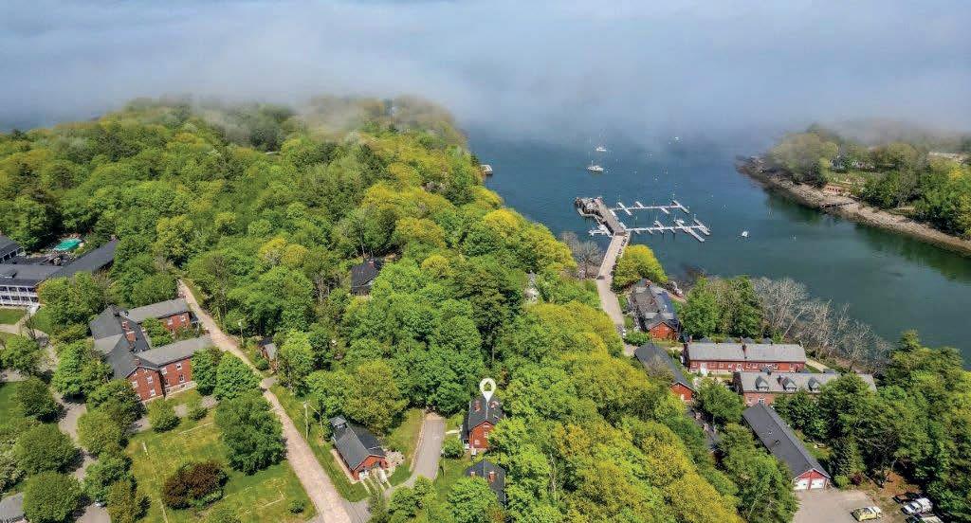
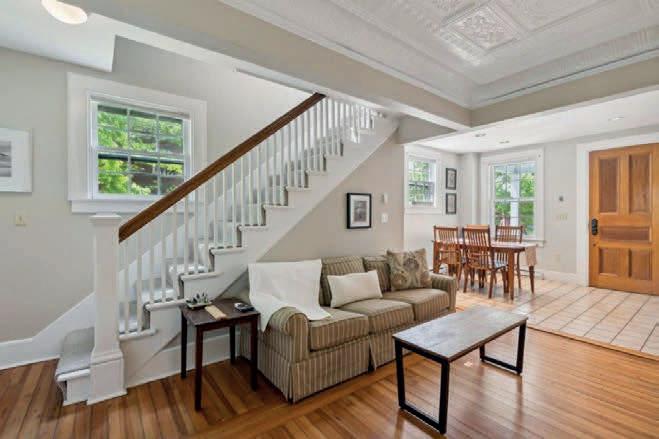
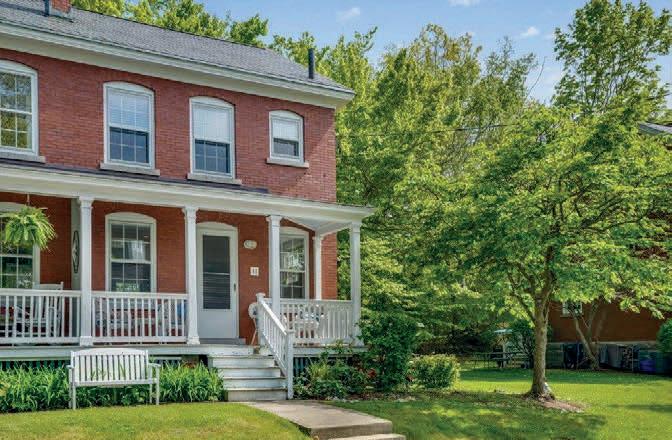

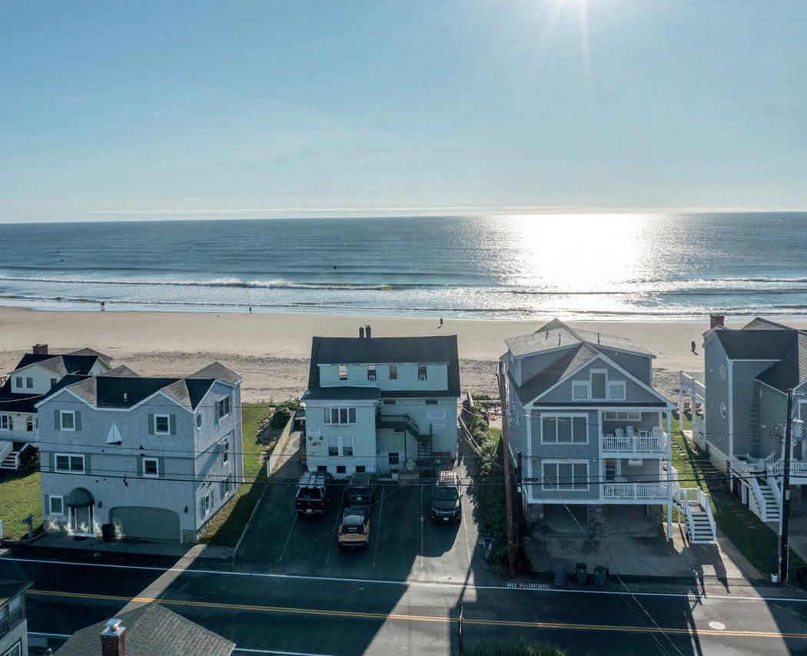
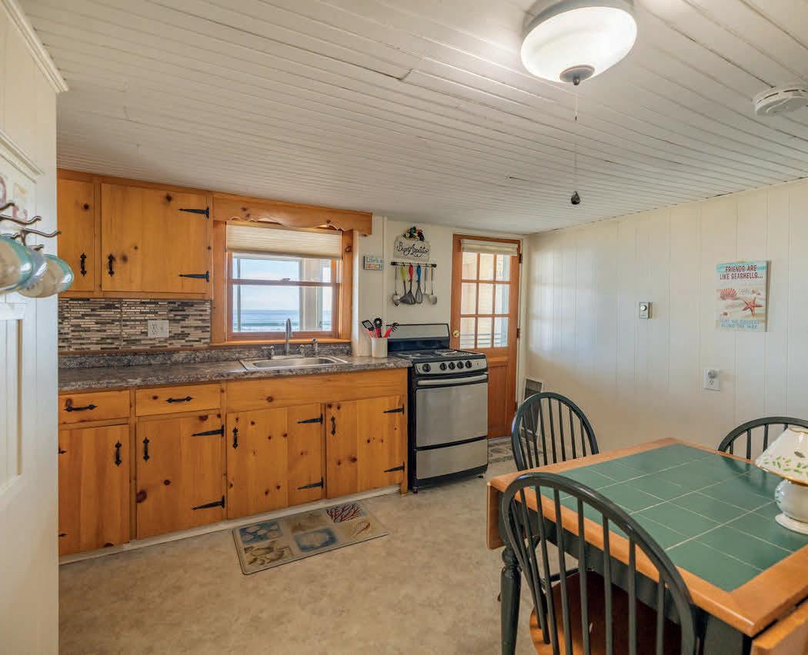
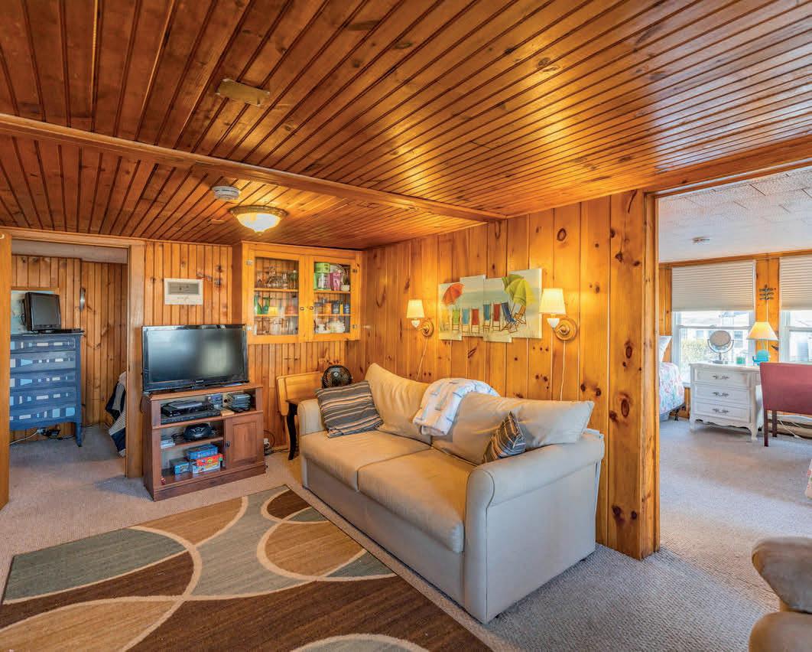
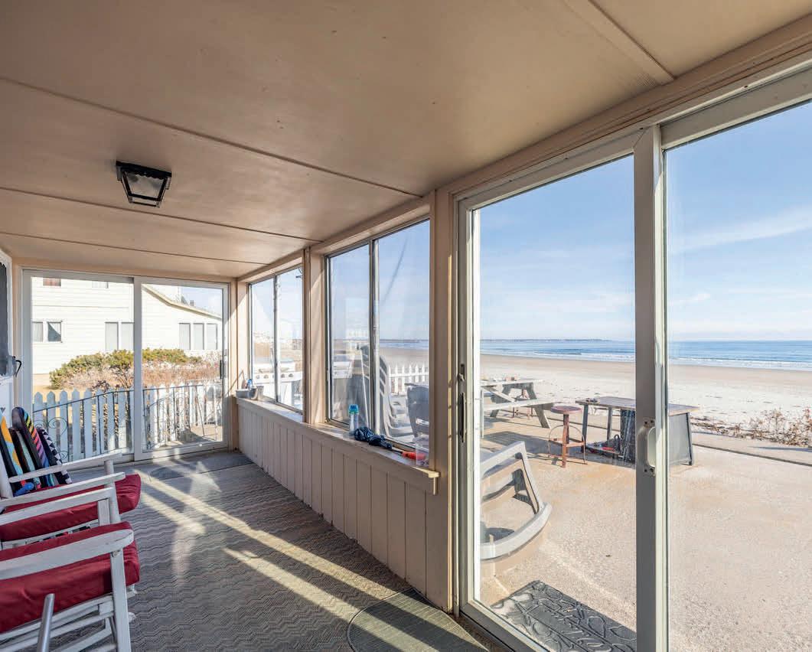
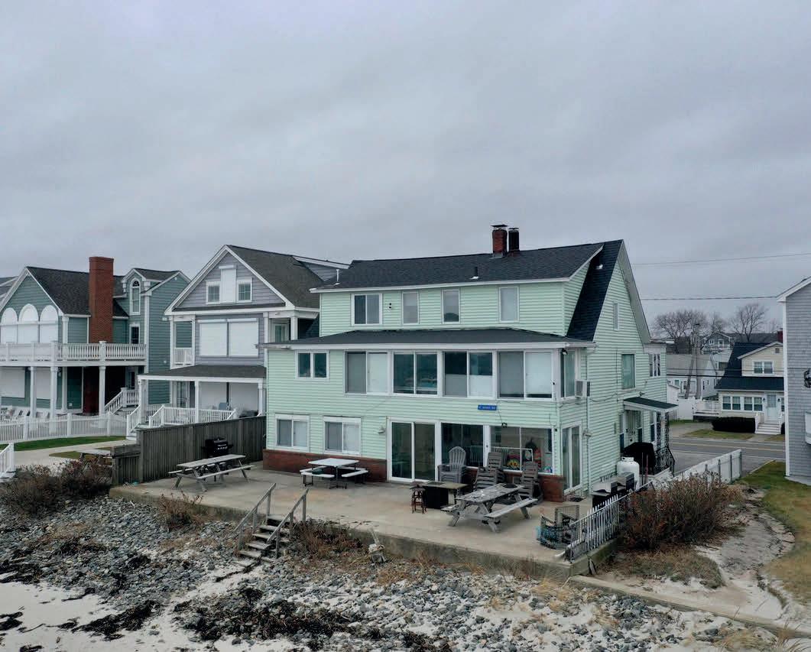
$475,000 | 2 BEDS | 1 BATH. Welcome to this stunning beachfront condo in Wells, Maine! With 50 feet of water frontage, enjoy ocean views and direct beach access. Sold fully furnished, this 2015 renovated property features an open layout, granite countertops, and a patio perfect for morning coffee. Conveniently located near amenities and offering parking for 2 vehicles, it’s ideal as an investment or vacation retreat. Don’t miss this turn-key opportunity!

61 ATLANTIC AVENUE, UNIT 3 WELLS, ME 04090
$599,000 | 2 BEDS | 1 BATH. Welcome to your coastal retreat at Wells Beach! This 2-bedroom, 1-bath condo offers 50 feet of Atlantic Ocean waterfront. Enjoy ocean views from the kitchen and a beach cottage atmosphere. Wake up to gentle waves and savor morning coffee with horizon views. With dedicated parking and sold fully furnished, it’s a turnkey vacation home or investment. Don’t miss this beachside gem!

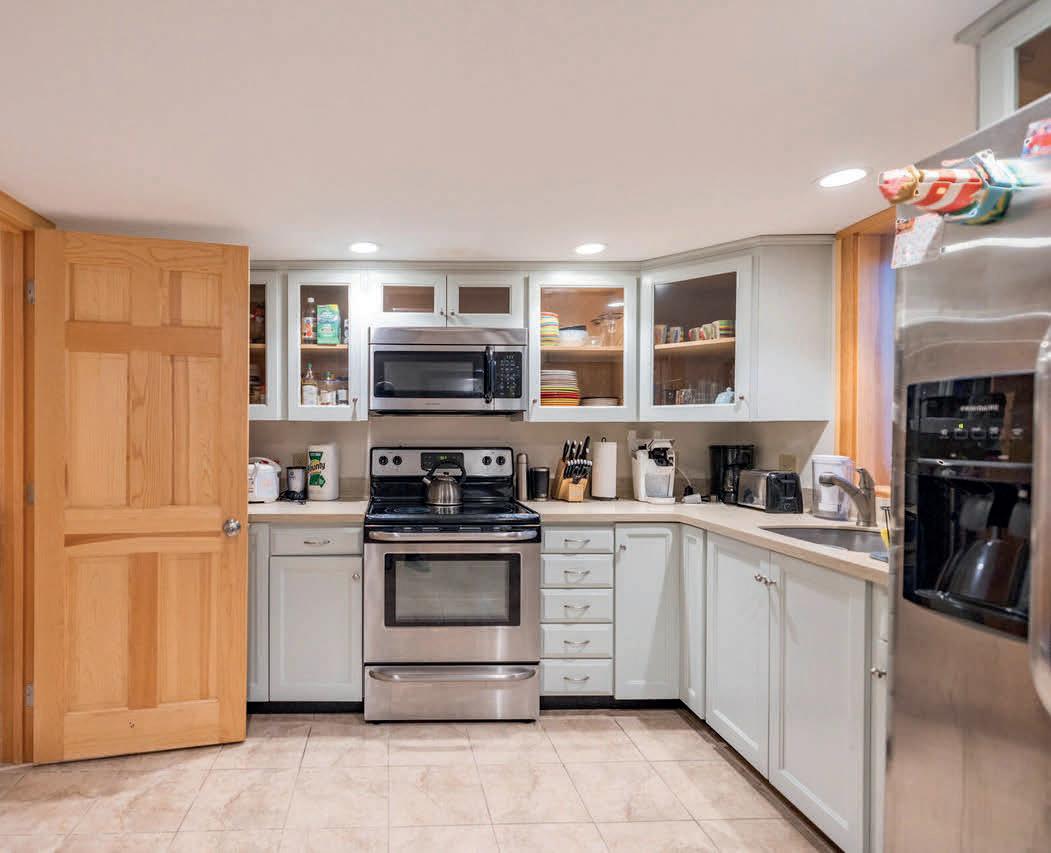
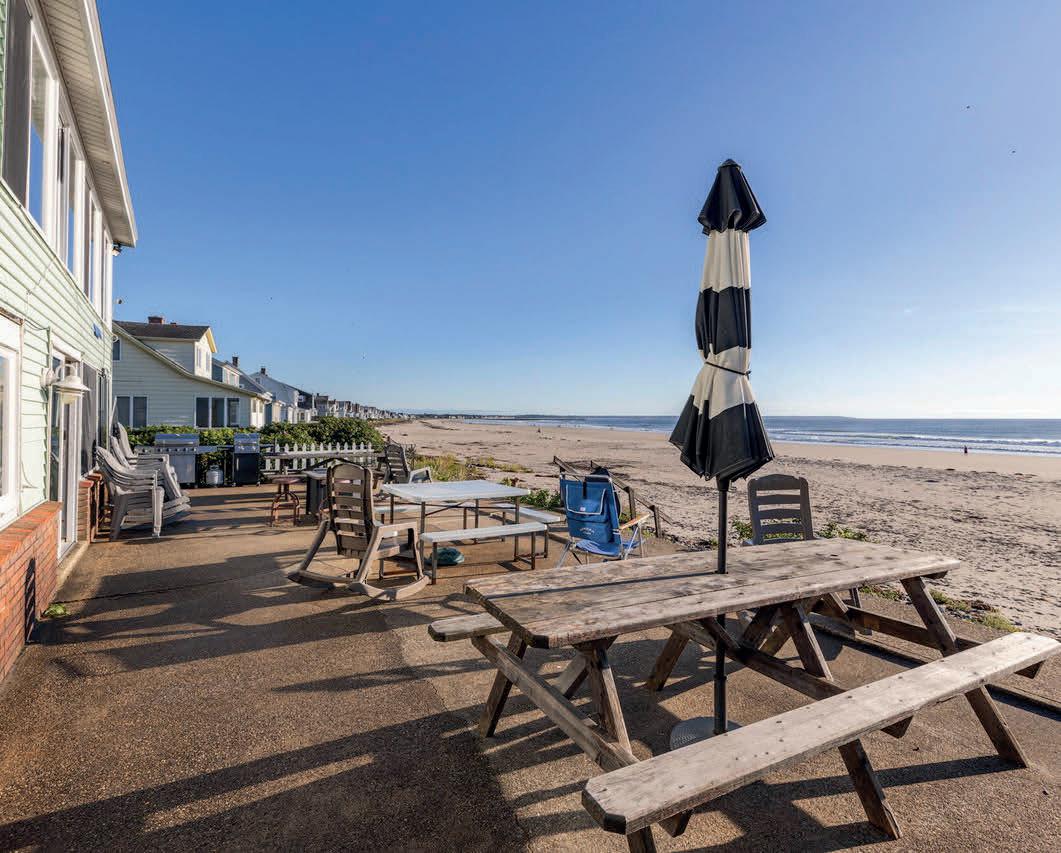
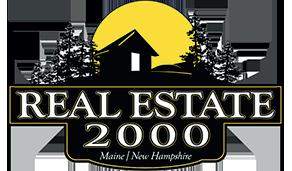
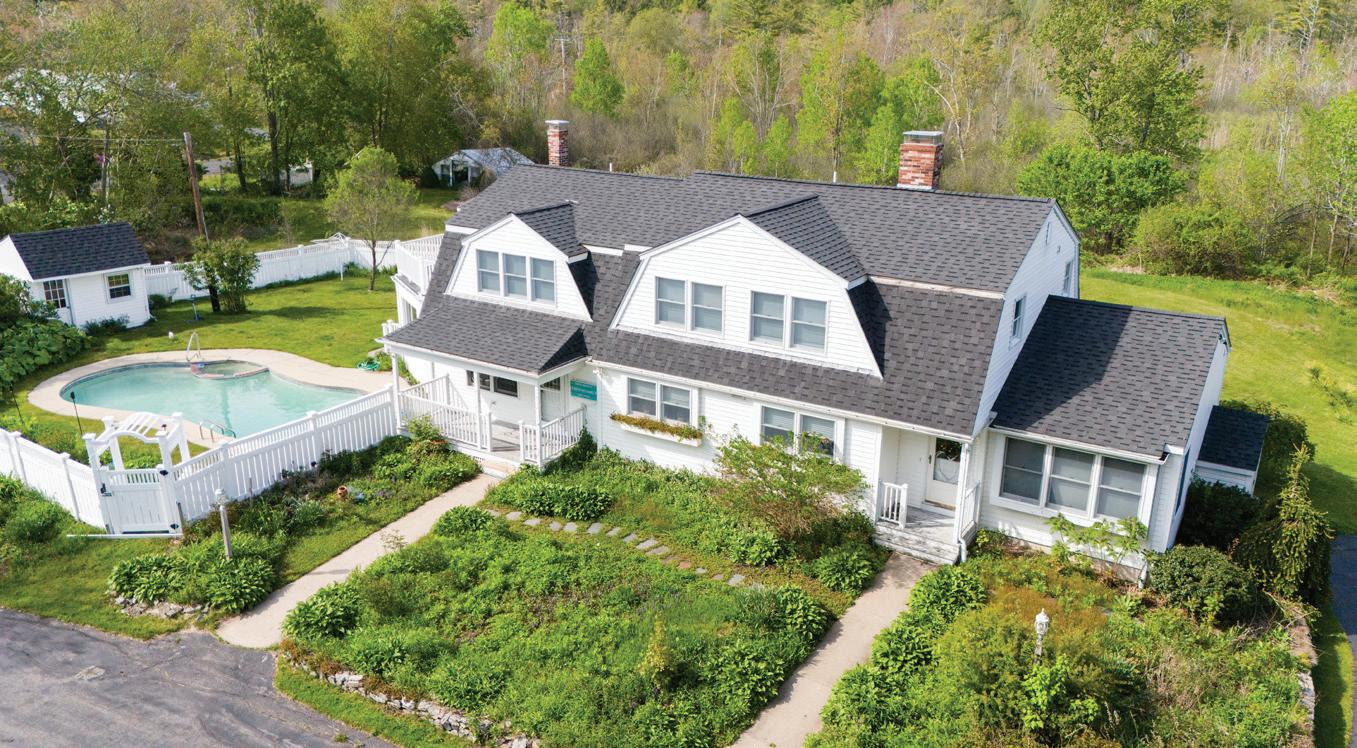
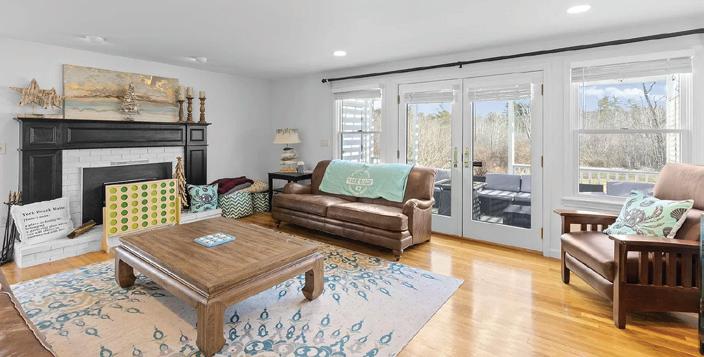

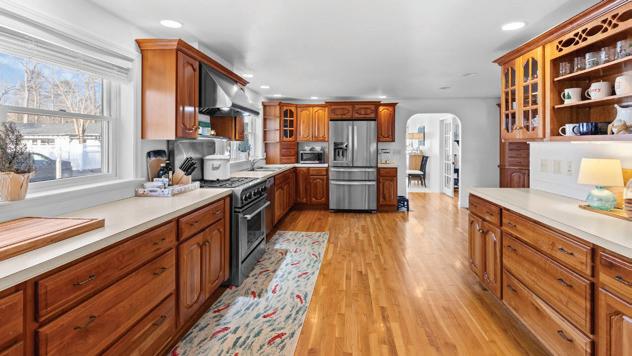
This stunning estate sits on over 4 acres of well landscaped grounds and is zoned commercial and residential. This property offers two separate single family residences along with a detached 2 car garage with a second story. The main home is a gorgeous, well maintained Gambrel with 2 kitchens, 2 living rooms, 5 bedrooms, 5 bathrooms, and a fenced in yard with an in-ground pool. The second home is a ranch with an attached garage, and a flexible floor plan with 3 bedrooms and 2 bathrooms. This property holds endless potential for a business or rental income.. Offered at $1,549,000

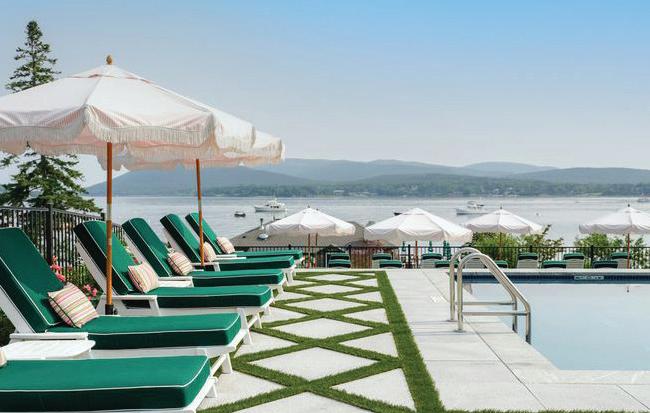





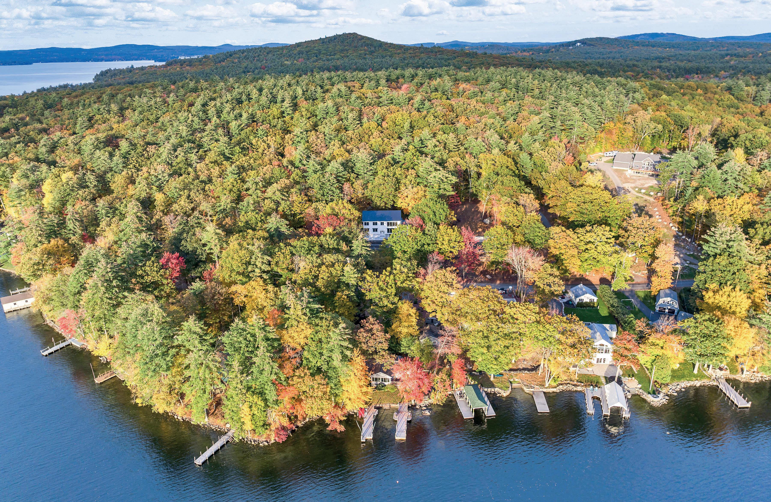
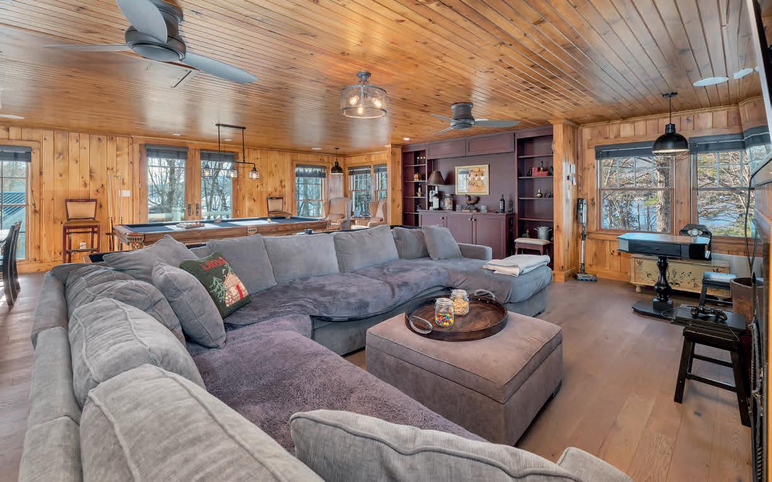
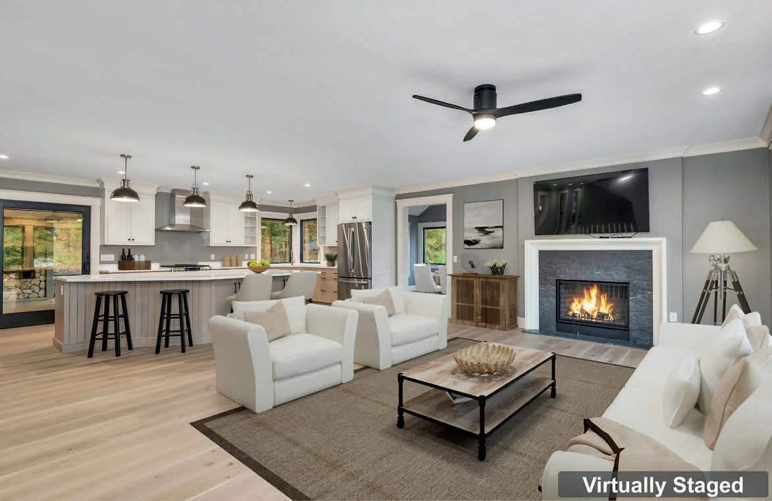
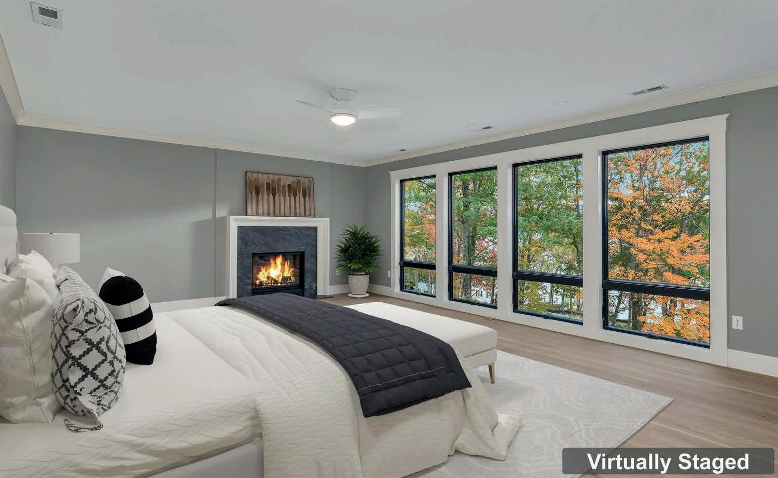
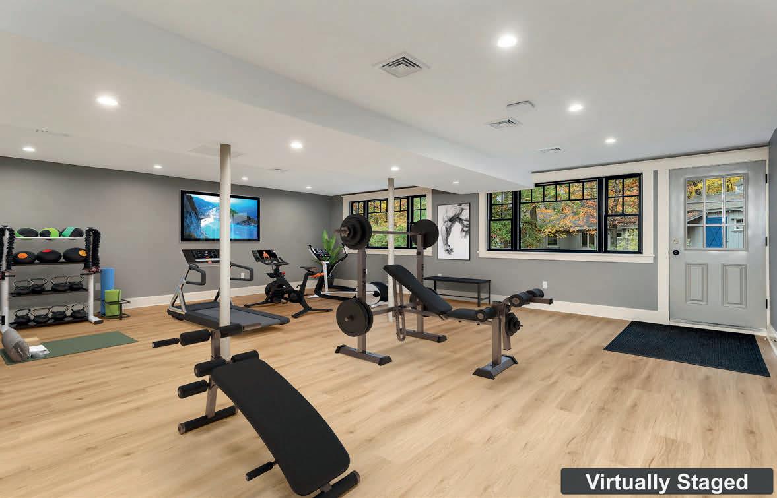
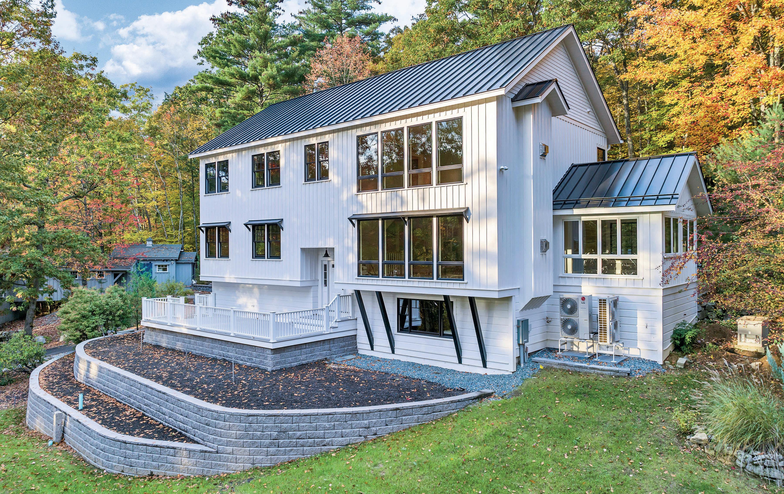
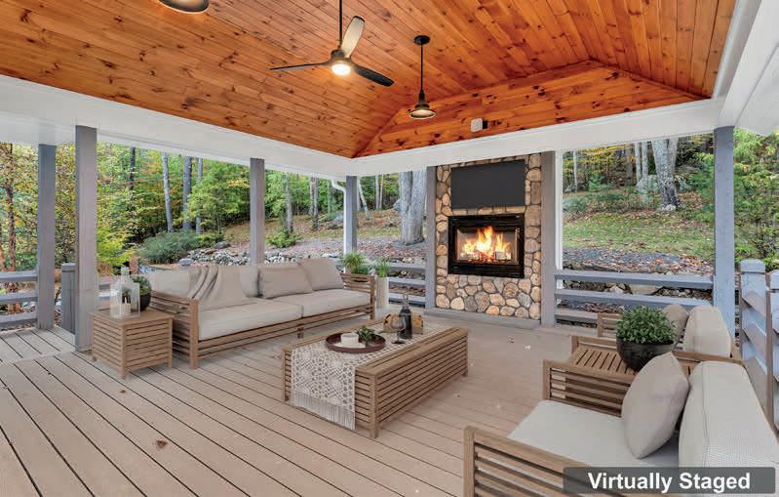
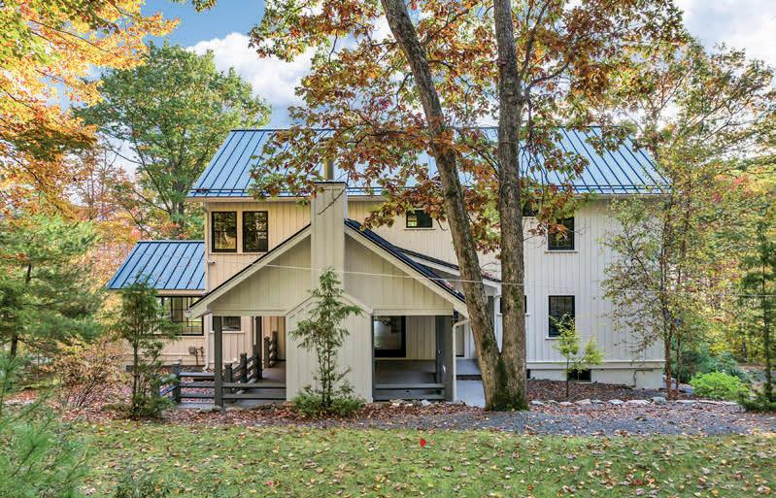
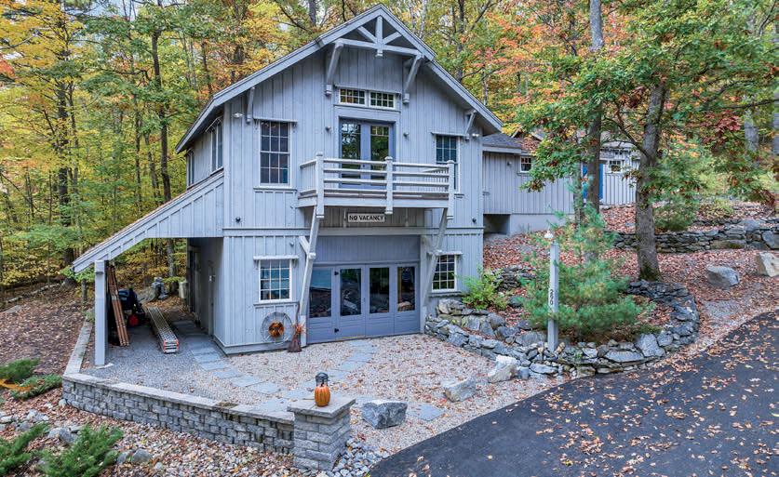
Discover unparalleled versatility in this listing, catering to a myriad of lifestyles from living to entertaining to working. Nestled on the east side of Alton Bay, this brand-new single-family residence beckons exploration. Revel in seasonal vistas and convenient proximity to Lake Winnipesaukee, with marinas and public beaches just a stone’s throw away. Boasting 4 bedrooms and 4 baths, this 4500-square-foot home sprawls across three floors, offering ample space for every need. Step outside to a covered patio adorned with a wood fireplace, perfect for outdoor gatherings. A detached 2-car garage and barn further enhance the property, providing a workshop, storage, and a game room, with additional space for toy storage. Set upon a generous 1-acre lot, the meticulously manicured landscape extends to conservation land, complete with walking trails for serene strolls. Alton’s strategic location grants easy access to both sides of the lake, ensuring seamless connectivity to all points north and south, enabling yearround enjoyment of myriad activities.


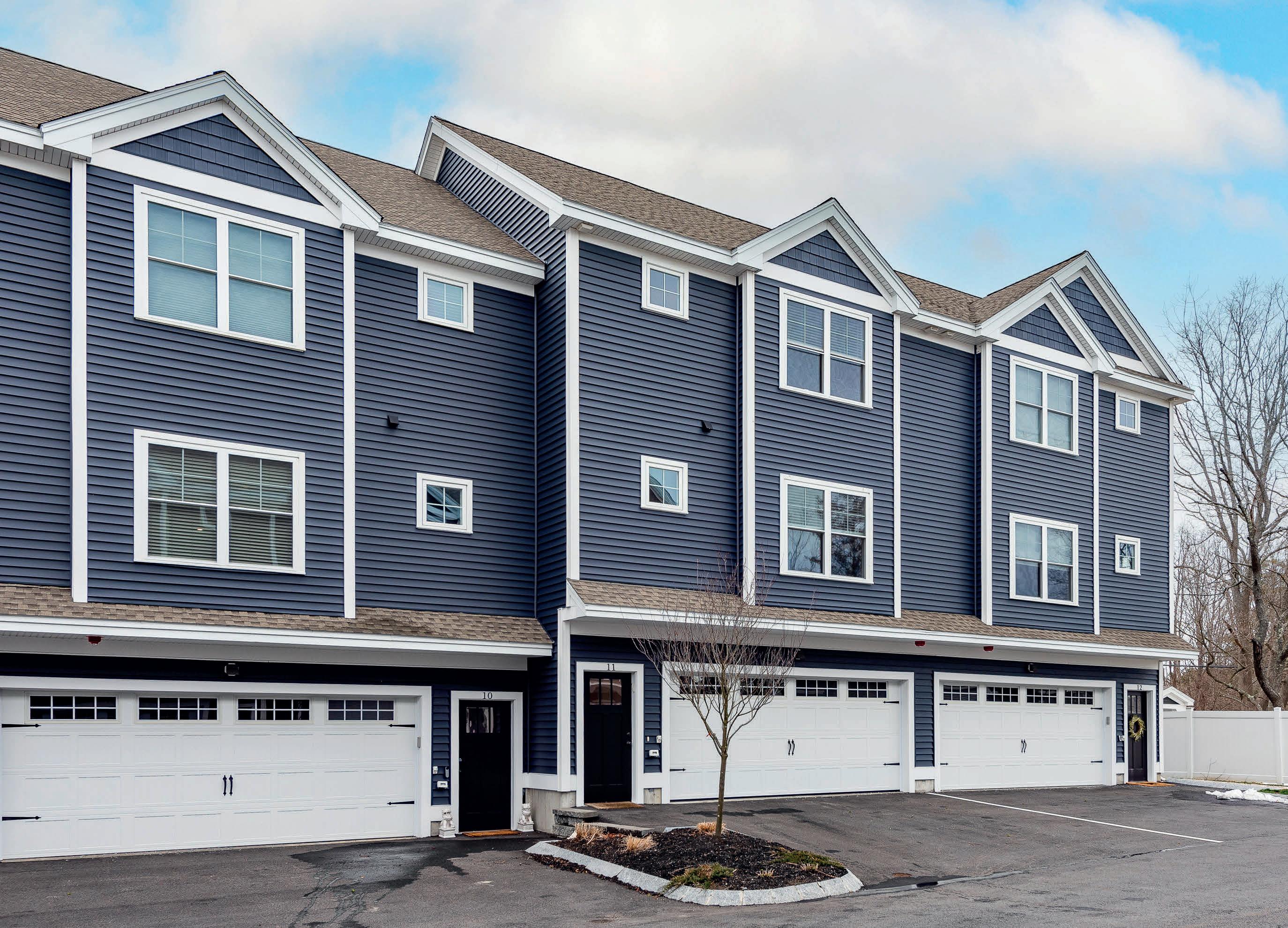
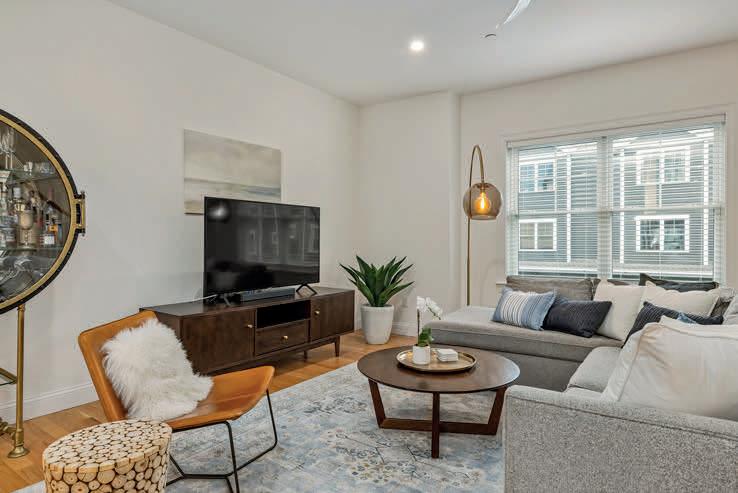
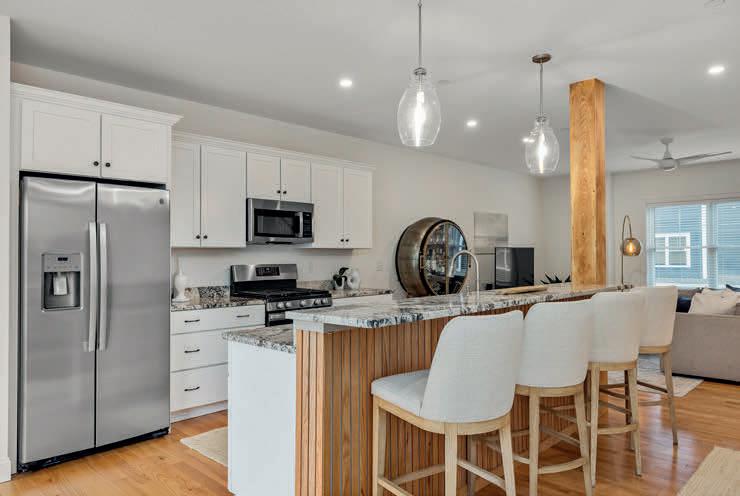
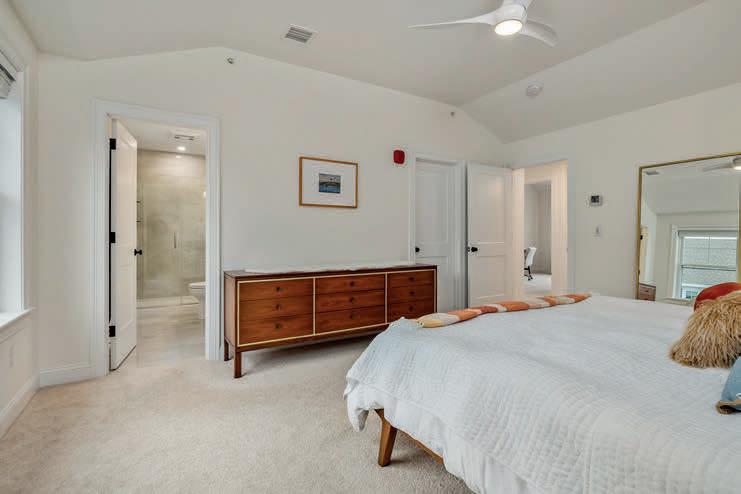
Tired

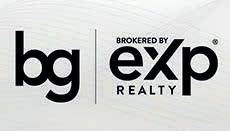
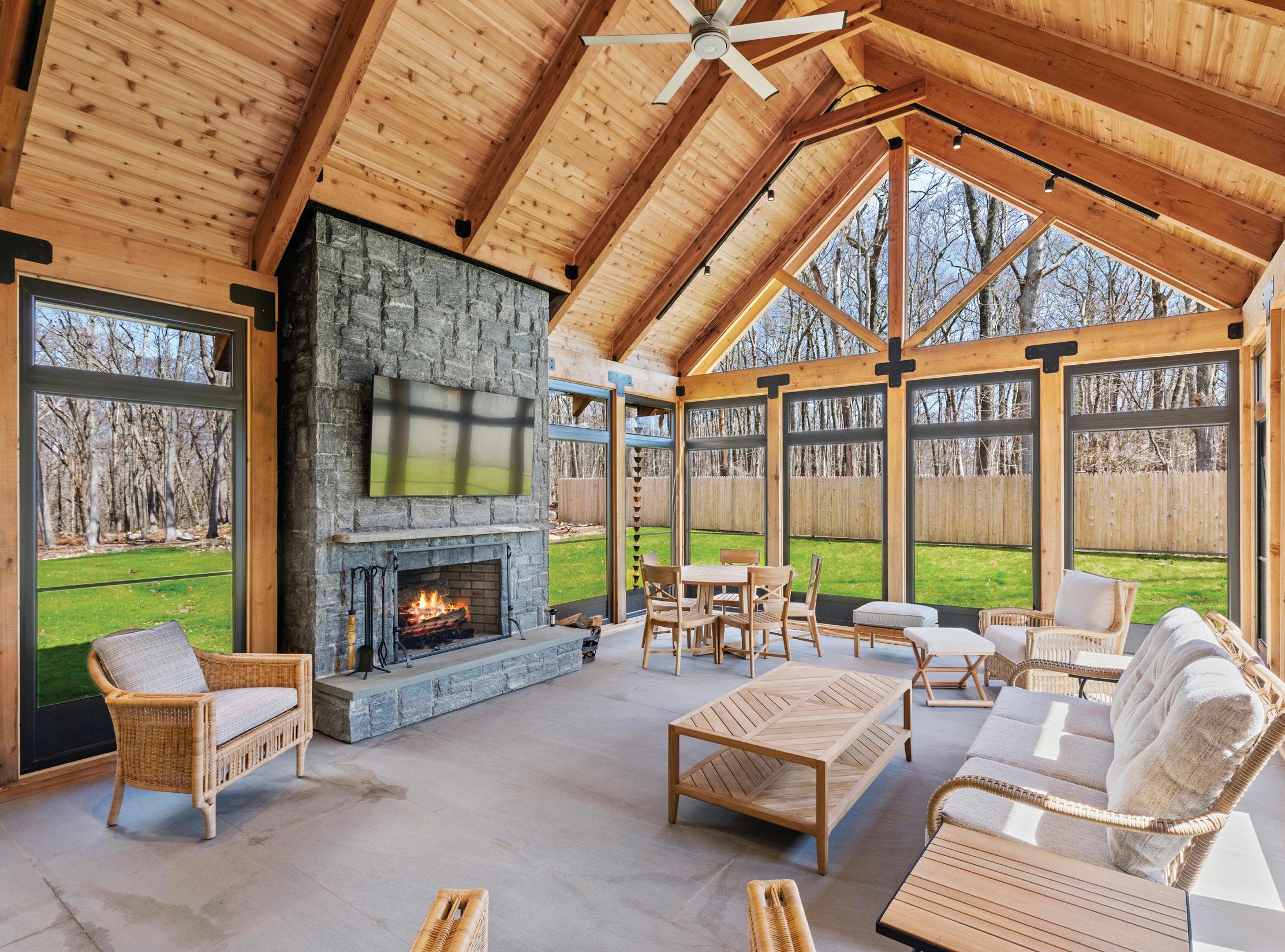
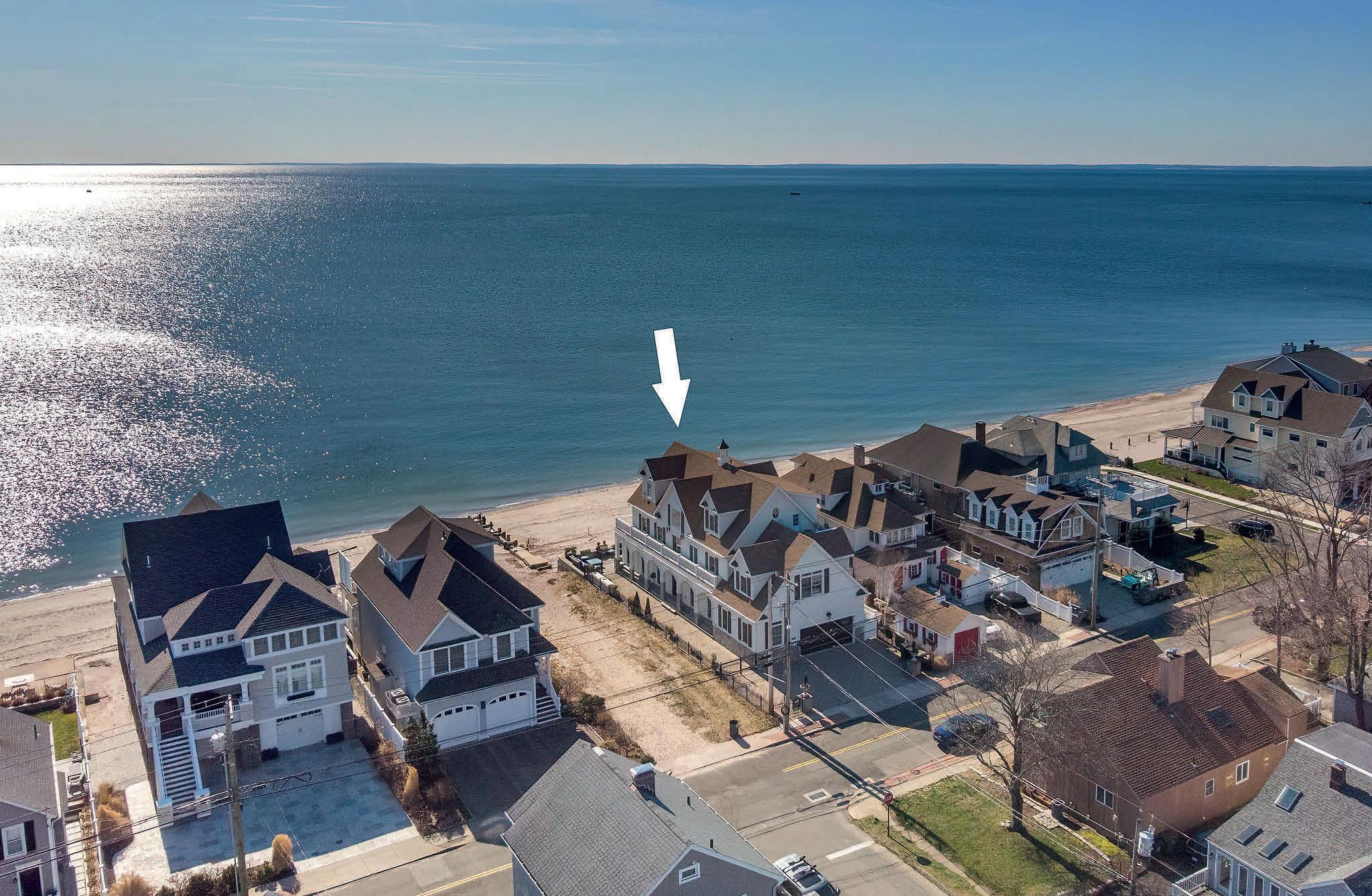
264 BROADWAY, MILFORD, CT 06460
6 BEDS | 7 BATHS | 5,366 SQ FT | $2,595,000
This fabulous waterfront six-bedroom home on Wildemere Beach offers the ultimate in coastal living. With expansive stone terraces and two upper floor decks overlooking the Sound, Charles Island, and direct beach access, this turnkey home built in 2010 was designed for seamless indoor/ outdoor living and entertaining. The sun-drenched 5,366 sq ft interior spans three spacious levels showcasing an open-plan main level with a living room enhanced by a gas fireplace surrounded by bookcases and multiple sets of sliding doors to terraces. The dining room features a coffered ceiling, and the chef’s quartzite-clad kitchen includes a center island with seating. A guest/au pair bedroom, an office/possible seventh bedroom, and two full baths round out this floor. The second level comprises four comfortable en-suite bedrooms, two of which share a wonderful porch/deck with great water vistas, a very large bonus room with a kitchenette and back stairwell access, as well as a laundry room with two sets of washer/ dryers. The top-floor primary suite provides a true private sanctuary with a gas fireplace, a deck affording sweeping Sound views, a spa bath with radiant heated floors, a steam shower, a Jacuzzi tub, and an amazing fitted walk-in closet with a beverage refrigerator and microwave. The home also includes an attached two-car garage.
 ANDREW F. SMITH REALTOR®
ANDREW F. SMITH REALTOR®
C: 203.524.8652 | O: 203.869.0700 asmith@houlihanlawrence.com www.andrewsmith.houlihanlawrence.com
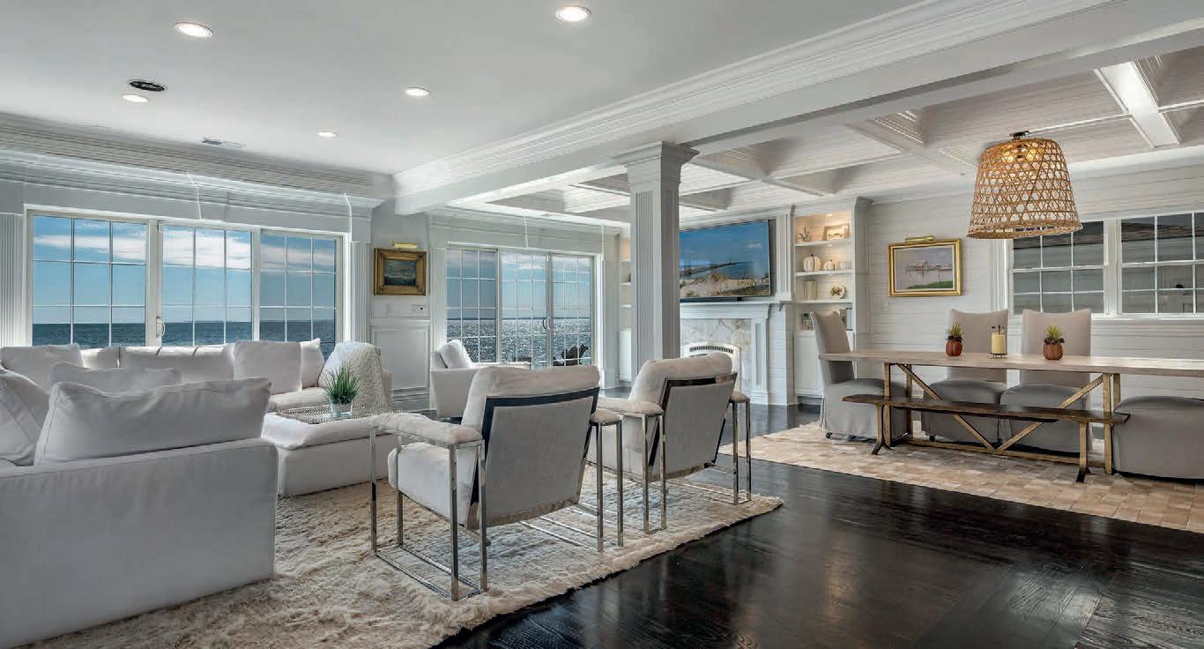
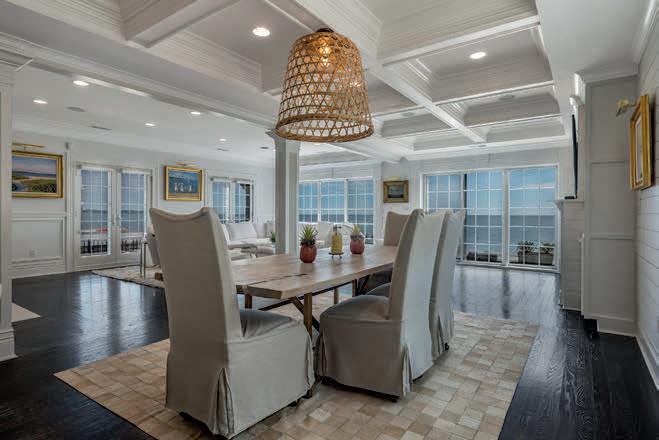
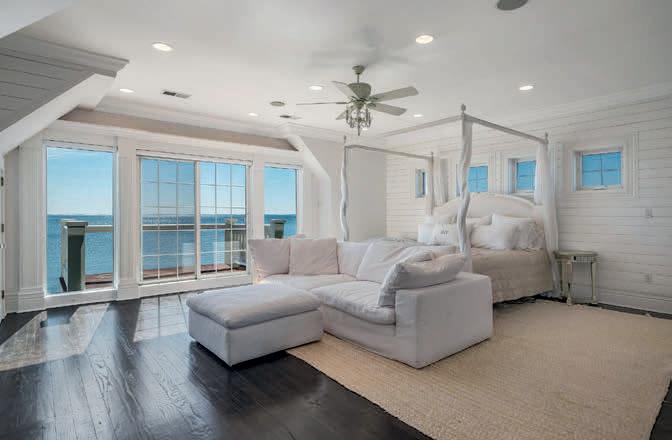
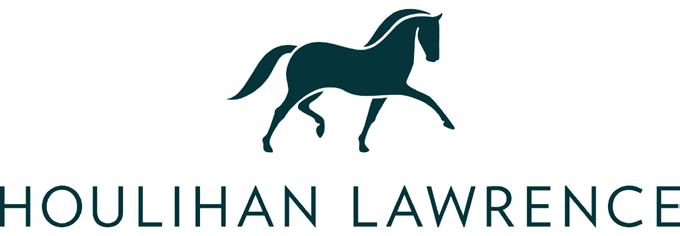
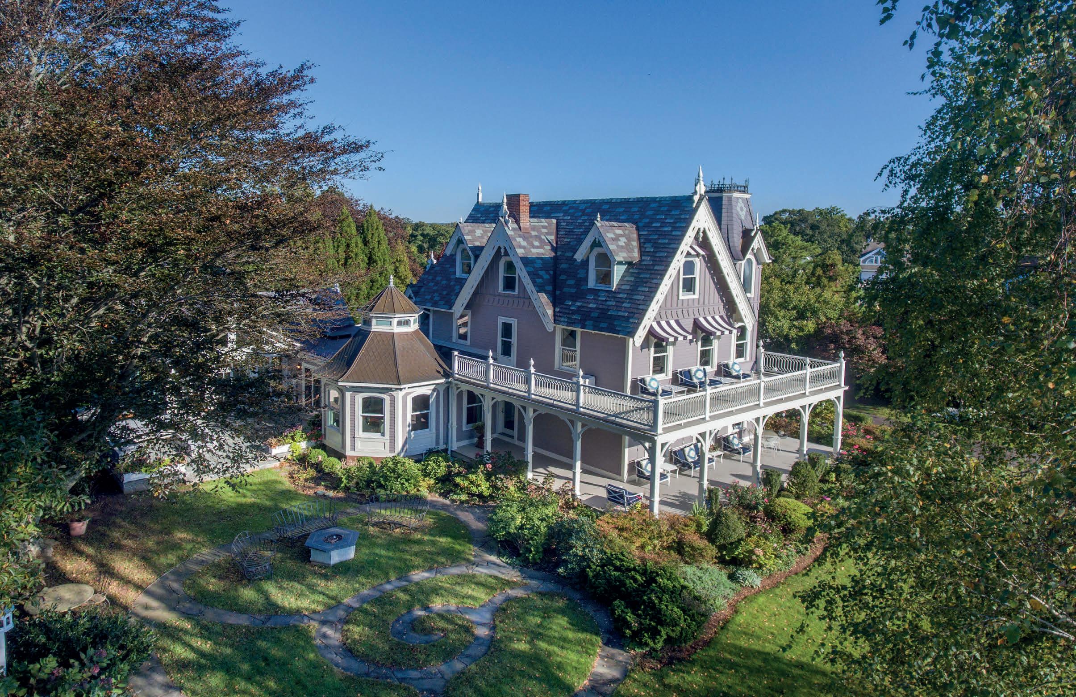
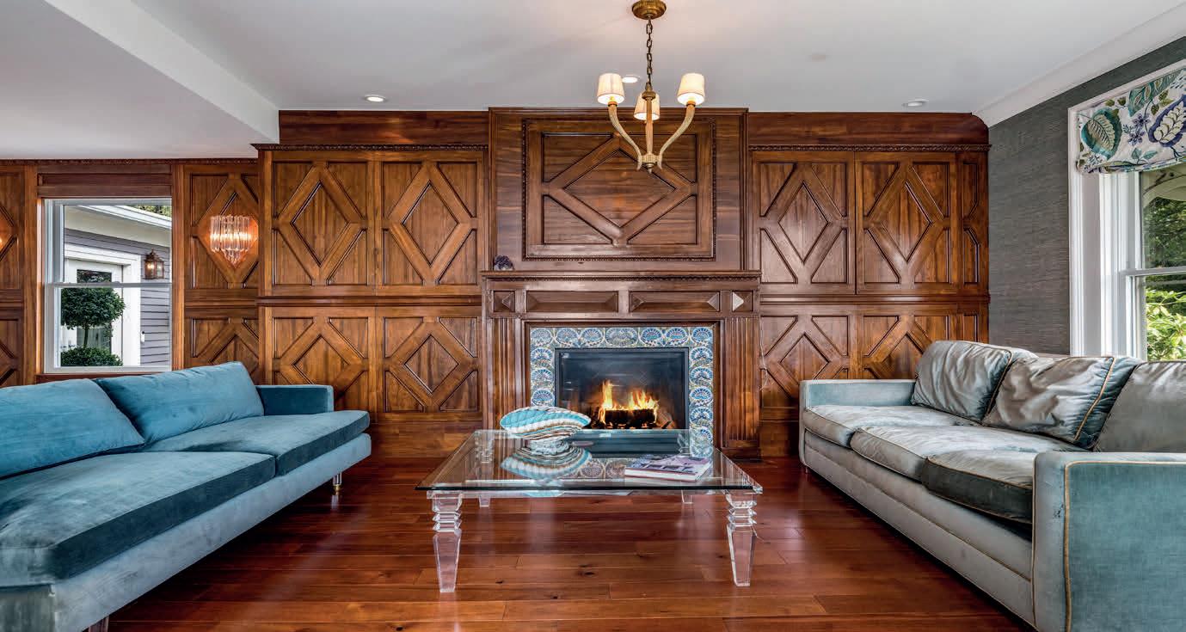
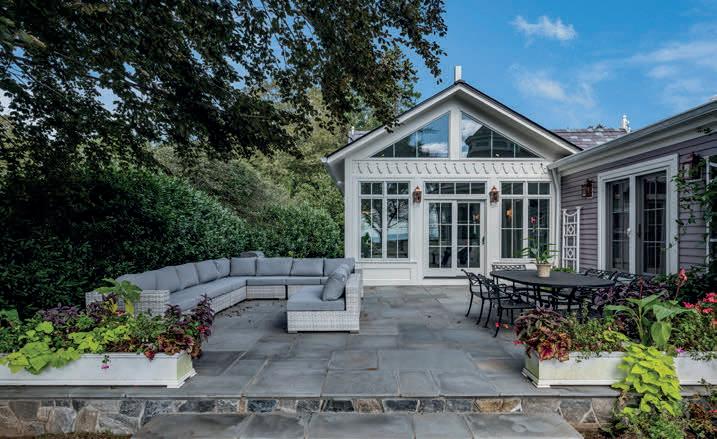
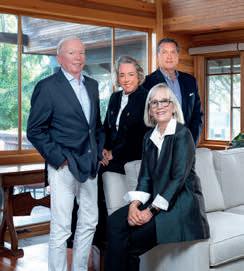
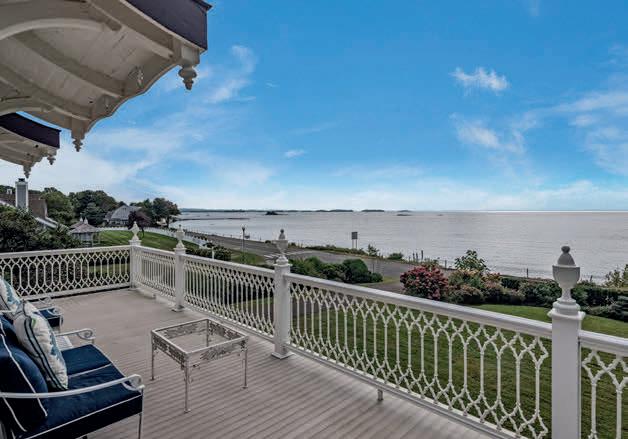
5 BEDS | 4.5 BATHS | 5,888 SQ FT | $2,995,000
This impressive, historic waterfront property checks ALL the boxes! Designed by noted New Haven architect Henry Austin in 1871 in the Carpenter Gothic style and located in the coveted Indian Neck neighborhood with 250 feet of sandy beach frontage on the widest section of L.I. Sound, this Victorian classic is elevated above the flood zone. Among recent updates are a new slate and copper roof, all new plumbing, updated electrical, central air conditioning throughout, new windows, and updated bathrooms. An elegant floor plan with rooms open to one another permits water views to be carried through from front to back. The kitchen features Miele, Gaggenau, Ilve, and Bosch appliances and a breakfast/wine bar and generous island provides seating for both casual and intimate dinners. The family room has rosewood carved paneling hiding deep built-ins and gas fireplaces are in both the living and family rooms.In addition there’s also the opportunity for a first floor, grand in-law suite with its own entrance including a great room, its own top of the line kitchen, 2 bedrooms, 2 bathrooms (one ensuite) plus a water view, bluestone terrace & brand new outdoor kitchen.Outdoor entertaining spaces also include bilevel wrap around decks.
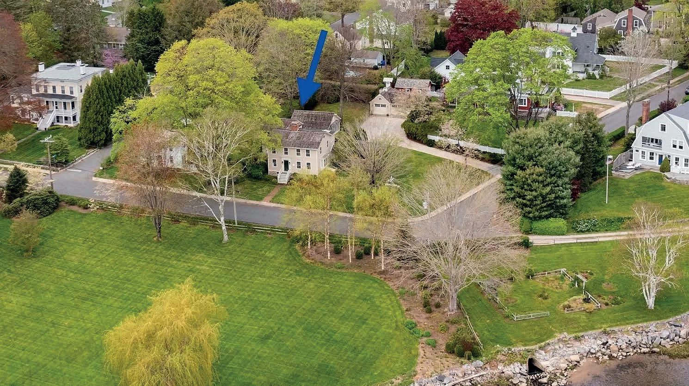
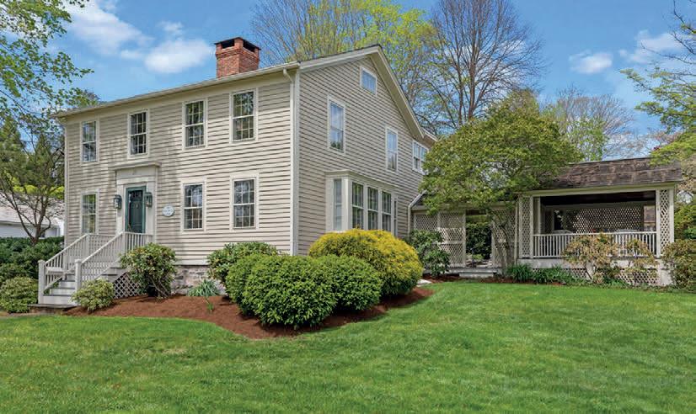
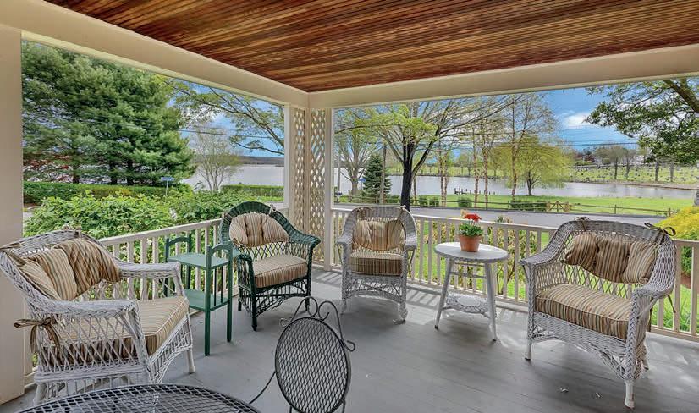
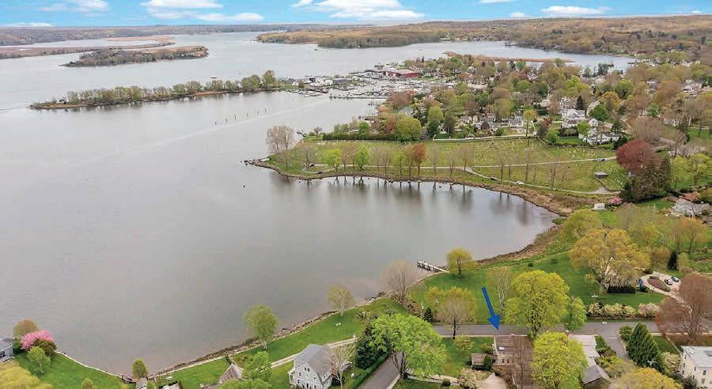
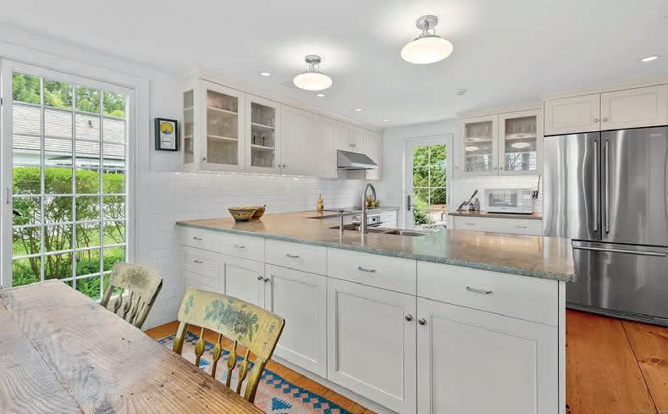

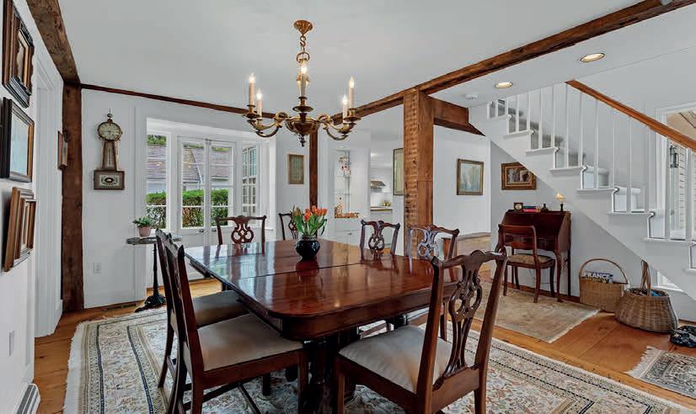

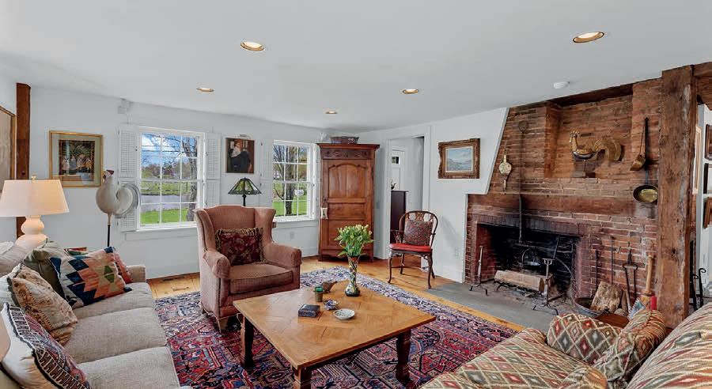

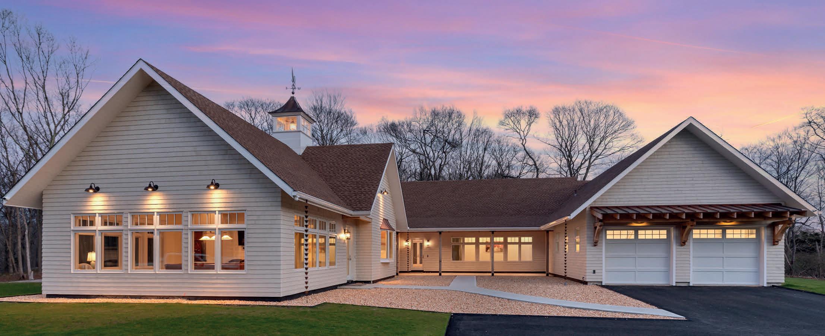
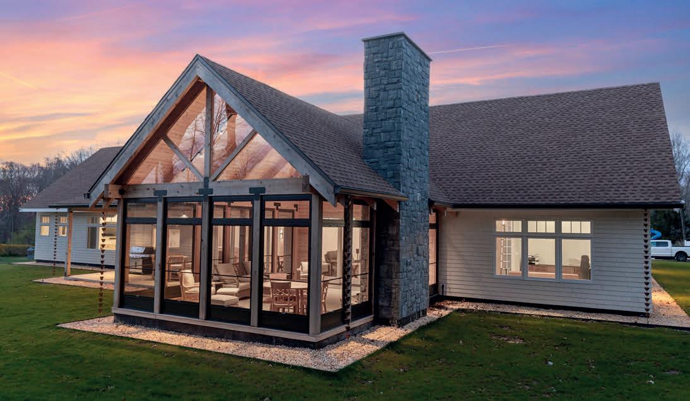
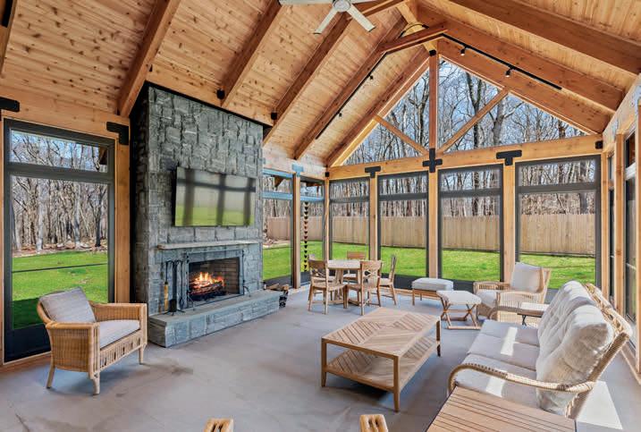
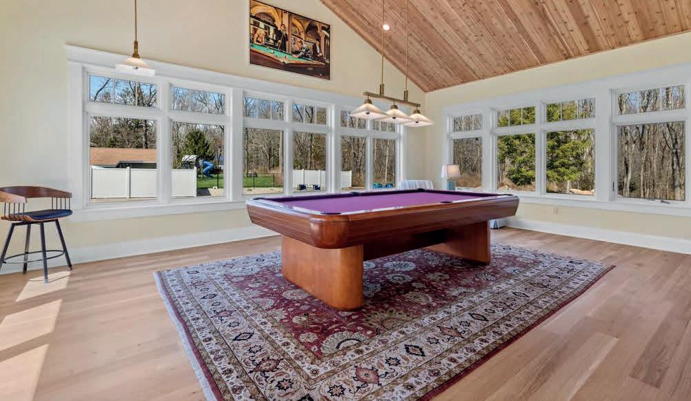
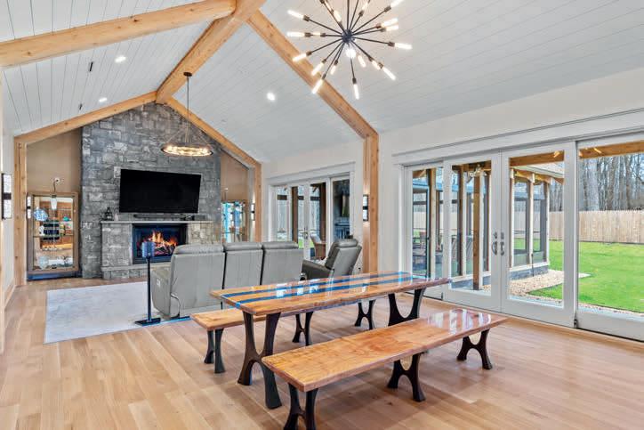
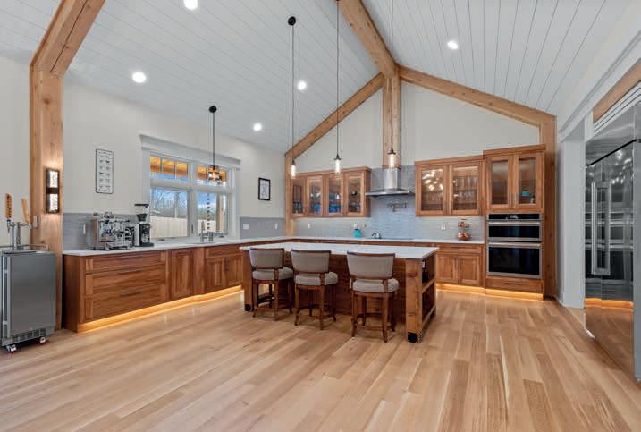
4 BEDS / 3 BATHS / 4,859 SQ FT / OFFERED AT $1,900,000
Nestled within the serene landscapes of Deep River, Connecticut stands this architectural gem. Within minutes to charming downtown Deep River and surrounding towns of Essex and Chester, this new home, spans over 5,000 sq ft of one floor living, was meticulously crafted for the discerning buyers seeking a more relaxed style of sophisticated living. The Great Room/Dining/Kitchen WOW factor is the soaring vaulted ceiling adorned with cedar beams and a floor-to-ceiling hand-chiseled granite fireplace. The gourmet kitchen is a chef’s dream, outfitted with state-of-the-art appliances, custom cabinetry, a spacious island plus a large walk-in pantry. Adjacent to the Great Room is a three-season screen room with a floor to ceiling granite wood-burning fireplace. meant to spend watching football games on crisp Fall Sunday afternoons! For moments of quiet relaxation, retreat to the primary bedroom with spa-like ensuite bathroom complete with deep bubble tub, walk-in shower and private water closet with an amazing walk-in dressing room/closet with double doors and floor to ceiling shelving. The east wing allows for a private guest suite or additional living space offering a billiard room with vaulted ceiling and windows to let the outside in. Also an open concept kitchenette/media room/office ready for guests, special occasions, holidays along with a second ensuite bedroom. There are two additional bedrooms. This home was constructed with top-of-the-line materials and exquisite attention to details too numerous to mention, every aspect of this home exudes quality craftsmanship and timeless beauty. Enjoy the 740-acre Bushy Hill Incarnation Center with a lake and walking trails which abuts this property. The adjacent home is available for sale, perfect to enjoy a large family compound.
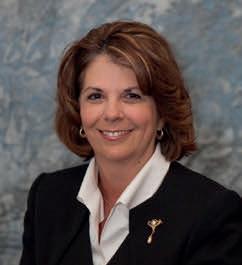

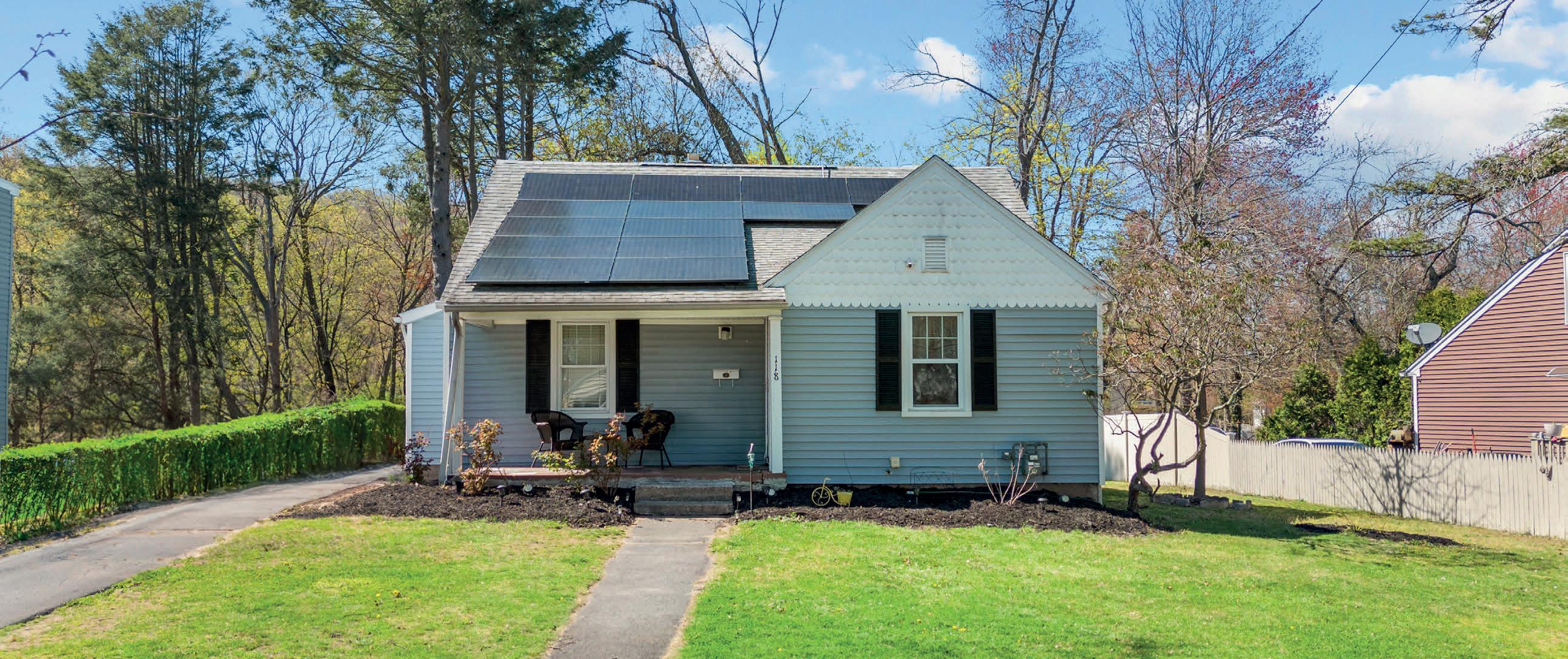
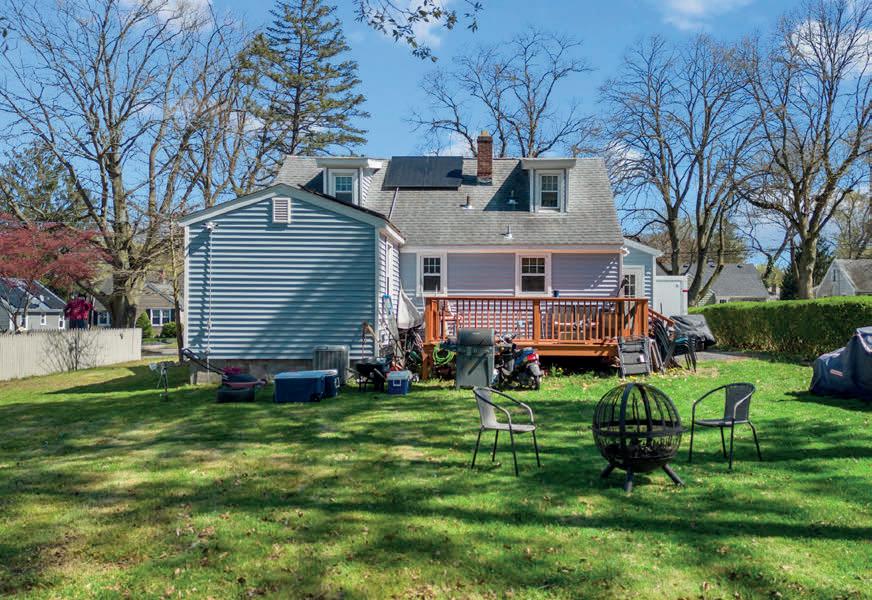
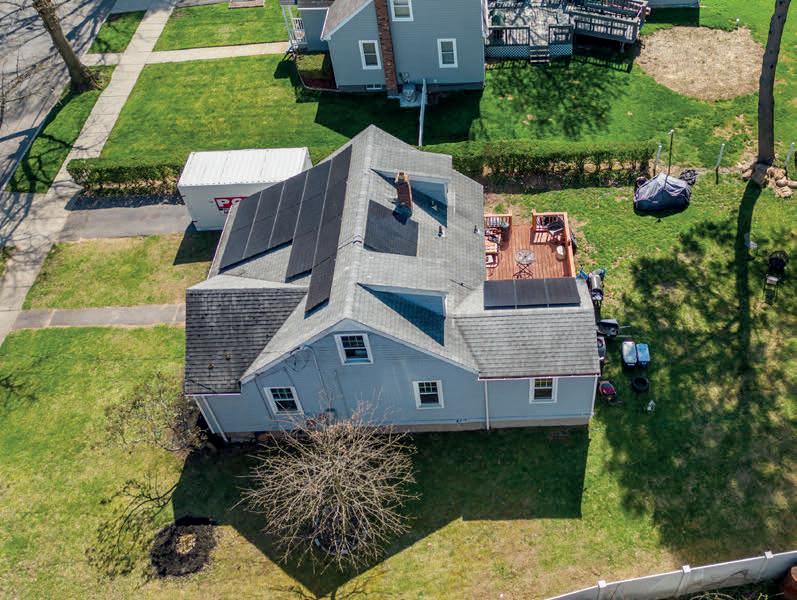
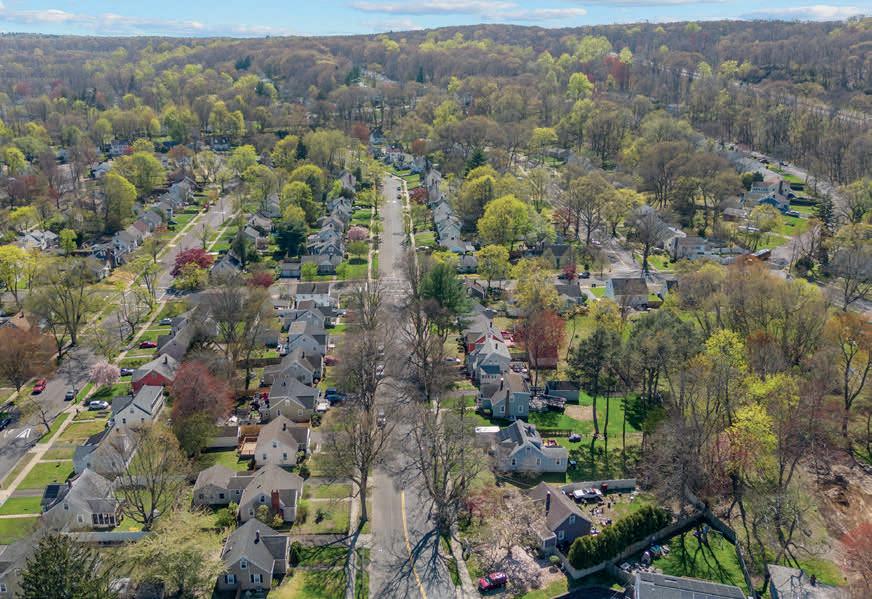
Welcome home to 118 Greenhill! Nestled on a lush, level lot, this charming Cape Cod invites you to experience the warmth of its sunlit rooms and hardwood floors throughout. Retreat to the tranquility of the primary suite upstairs, complete with a spacious upgraded full bath offering both a soaking tub and step-in shower. Stay comfortable year-round with central air and embrace sustainability with active solar features, offering savings, comfort and eco-conscious living. With a partially finished basement, enjoy flexible living space and a dedicated laundry area. Outside, relax on your sunny back deck, perfect for a lazy Saturday with a good book, or sunset gatherings with a backdrop of mature trees and green space; garden, gather, and play in your level, well-maintained backyard. Ideally located near Yale, downtown New Haven, major highways, and the MetroNorth train to NYC, this fantastic home offers easy access to culture, nightlife, and nature. From exploring nearby walking trails by Lake Wintergreen to exciting outings downtown, this location has so much to offer. Don’t miss your chance to own the truly special, easy to maintain home.

CHANELLE GOLDSON
REALTOR® | License #0830070
203.508.0123
cgoldson@goldsonhomes.com www.goldsonhomes.com
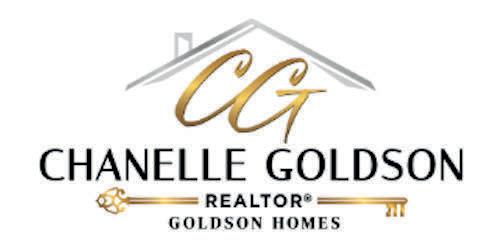
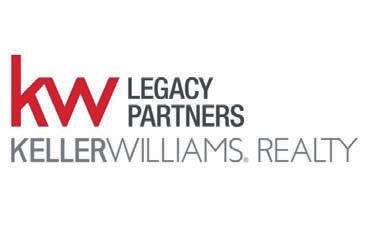
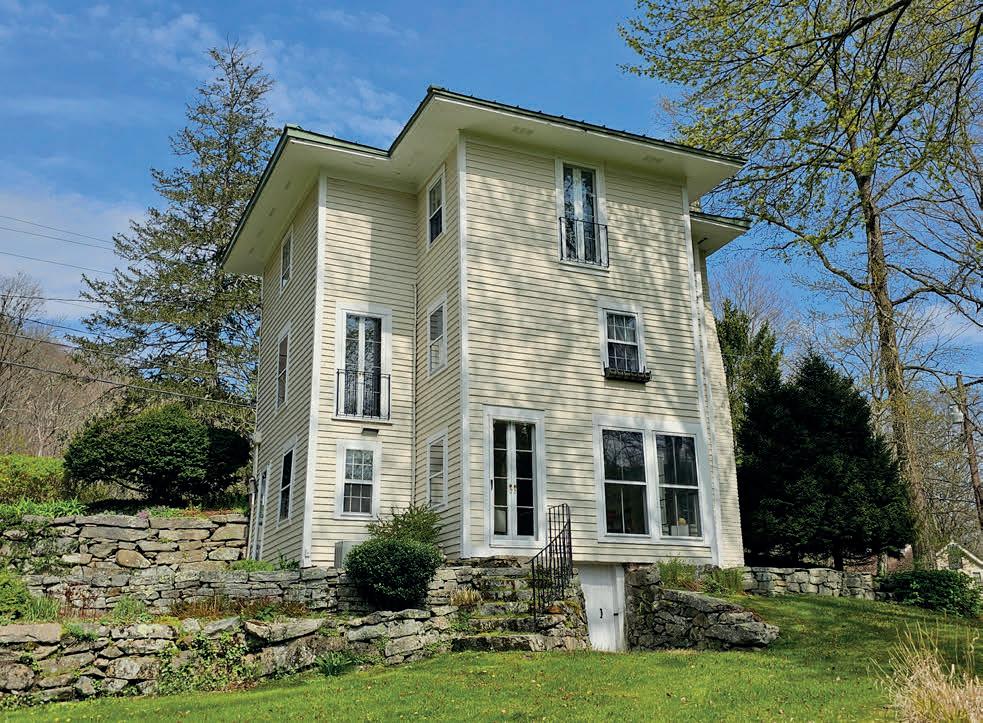
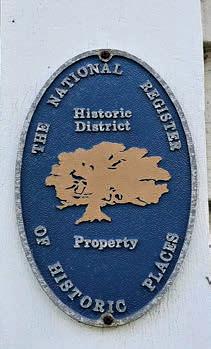
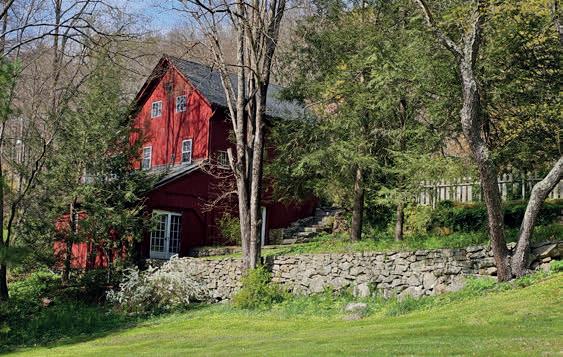
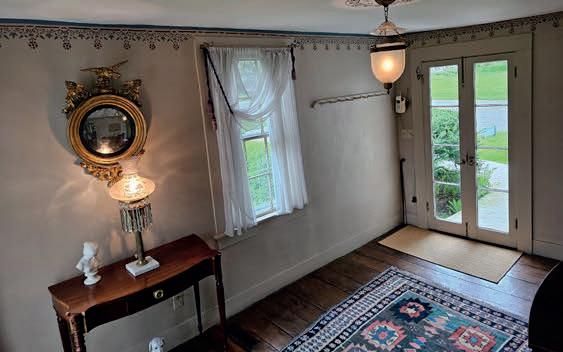
Sweet 1836 Victorian is located in the historic Hotchkissville section of Woodbury. Historic home #255. Many period details remain. Wide board flooring, Juliet balconies, French doors, ironworks and a 1872 Barn/ Garage which was used as a showroom for a local antique dealer. This three level home sits on a small parcel and boasts the beauty and charm of yesteryear. From the top, you will find three bedrooms and one full bath with has a central air system. On the main(street) level is the entrance hall, drawing room, den and library. The grounds have been professionally maintained with a patio, gardens, stone steps and a partial view of the Weekeepeemee River. Just a mile to Main St Woodbury.
Farmil Homestead - Looking for that little out of the way place to call home? This is it. Privately set on 11.4 wooded acres with stone walls with a gentle stream and borders 119 acre Roxbury Land Trust. Simple as it seems, it’s a perfect place to get out of dodge. Having relatives in the construction business, this home was constructed with Quality, Quality, Quality. A perfect energy efficient Roxbury residence with only two homes nearby. You share the only street and the maintenance too. The best part, it’s a ranch with a wonderful footprint. It does have stairs to the storage above if you ever want to put on a second story that it’s built for. Windows and doors are Andersons and the furnace is only 1 year old. AC in 2021. New water heater in 2024. Generator hook up and plywood construction for clean living. Beautiful fireplaces, hardwood floors. They have built the canvas, now you can add the color. Quiet, Quiet, Quiet, it’s most remarkable feature.
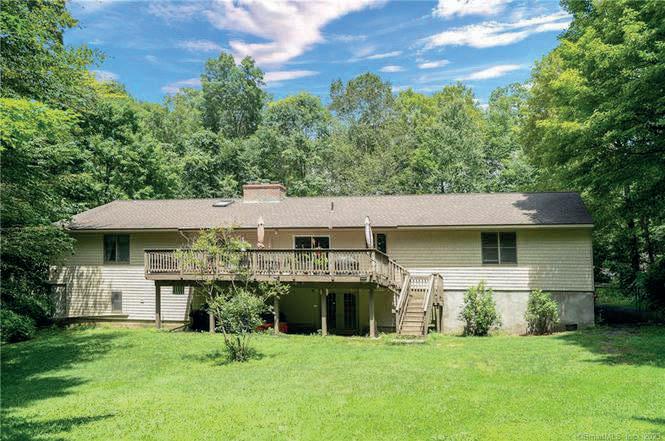
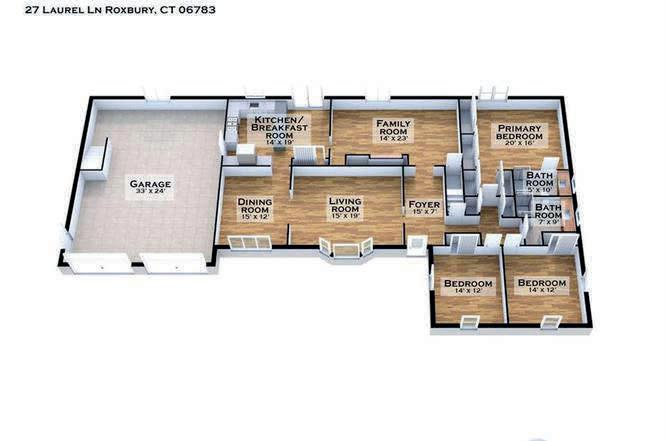
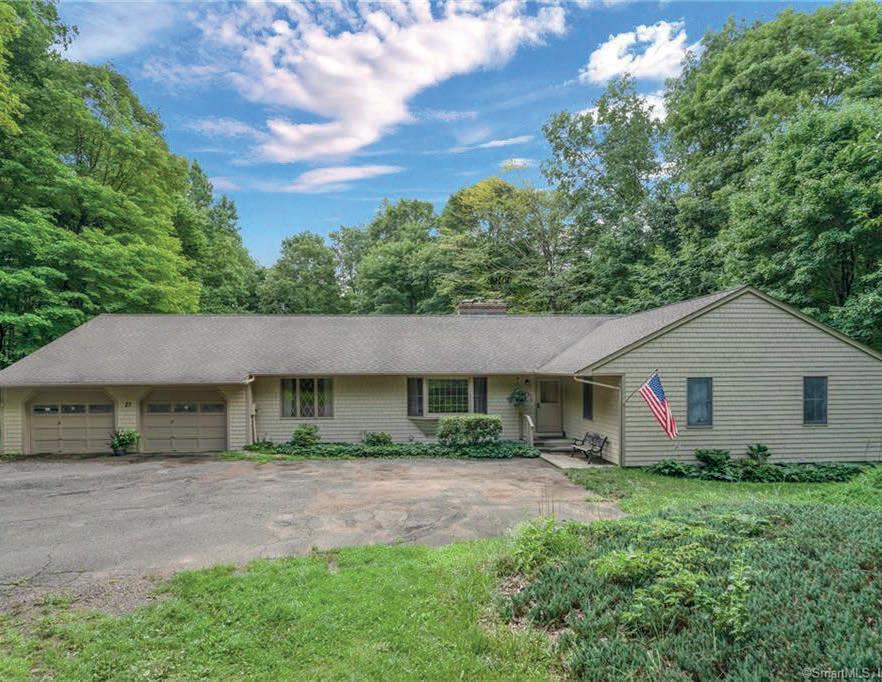
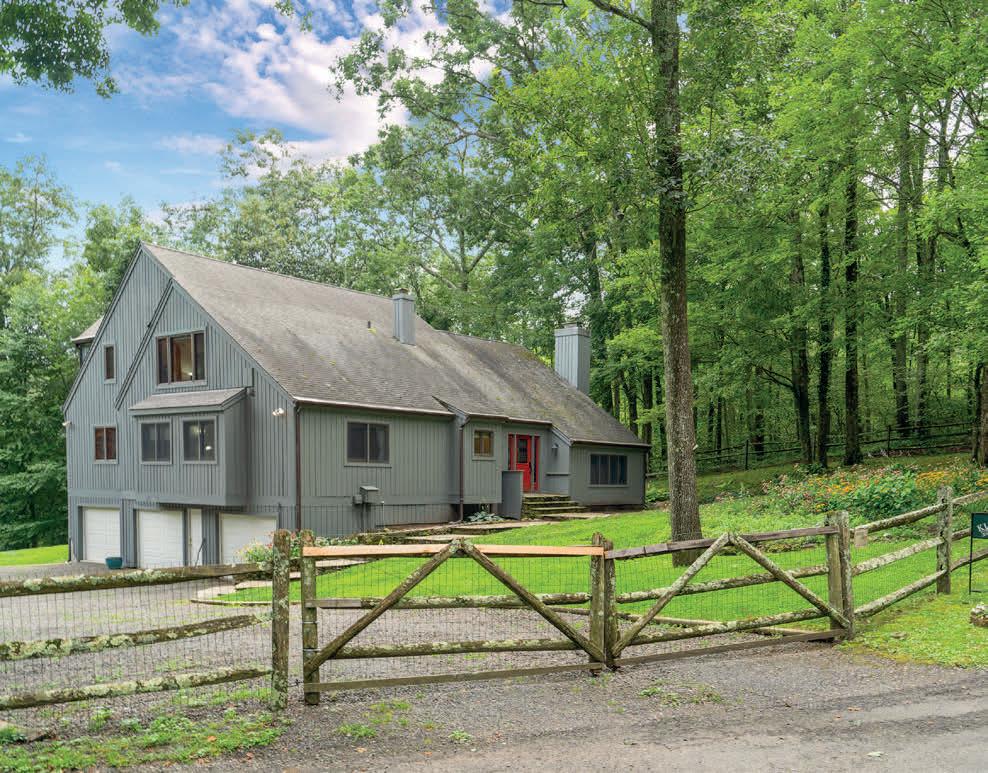
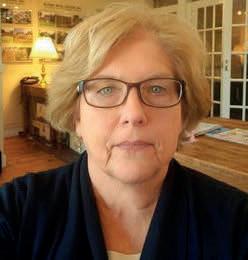
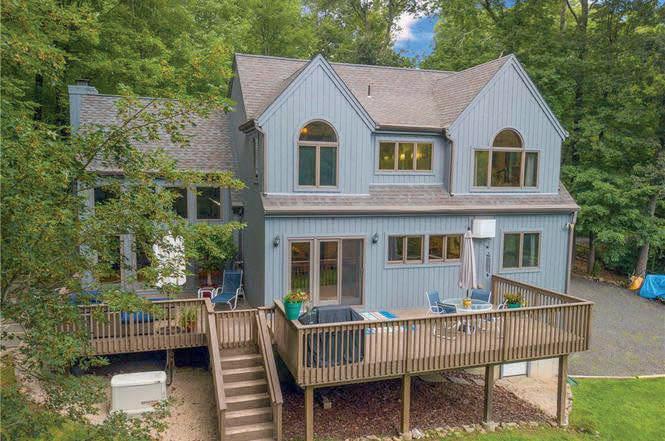
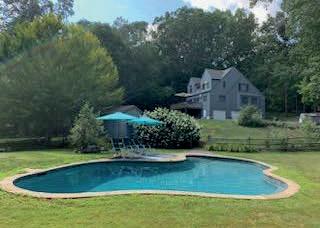
Get ready for summer! Enjoy the heated Gunite pool! A tranquil place to spend those hot summer days. This fabulous expanded contemporary cape is set in a private cul-de-sac location surrounded by Open Space. As you enter, you step into the main living space and it’s soaring ceiling with a wall of windows. Imagine a 16’ holiday tree in the corner. The room opens to the dining space and remodeled kitchen. You are just a few steps out to the oversized deck for easy outdoor entertaining. The loft overlooks the main living area. Both levels boast beautiful hardwood floors. The family room is found on the lower level along with the laundry and mechanical room. It features a fireplace and builtins. There is a 3 garage with plenty of room for extra storage. No worries about power outages. Included is a 22kW whole house generator. Property is fully fenced and ready for your homecoming!

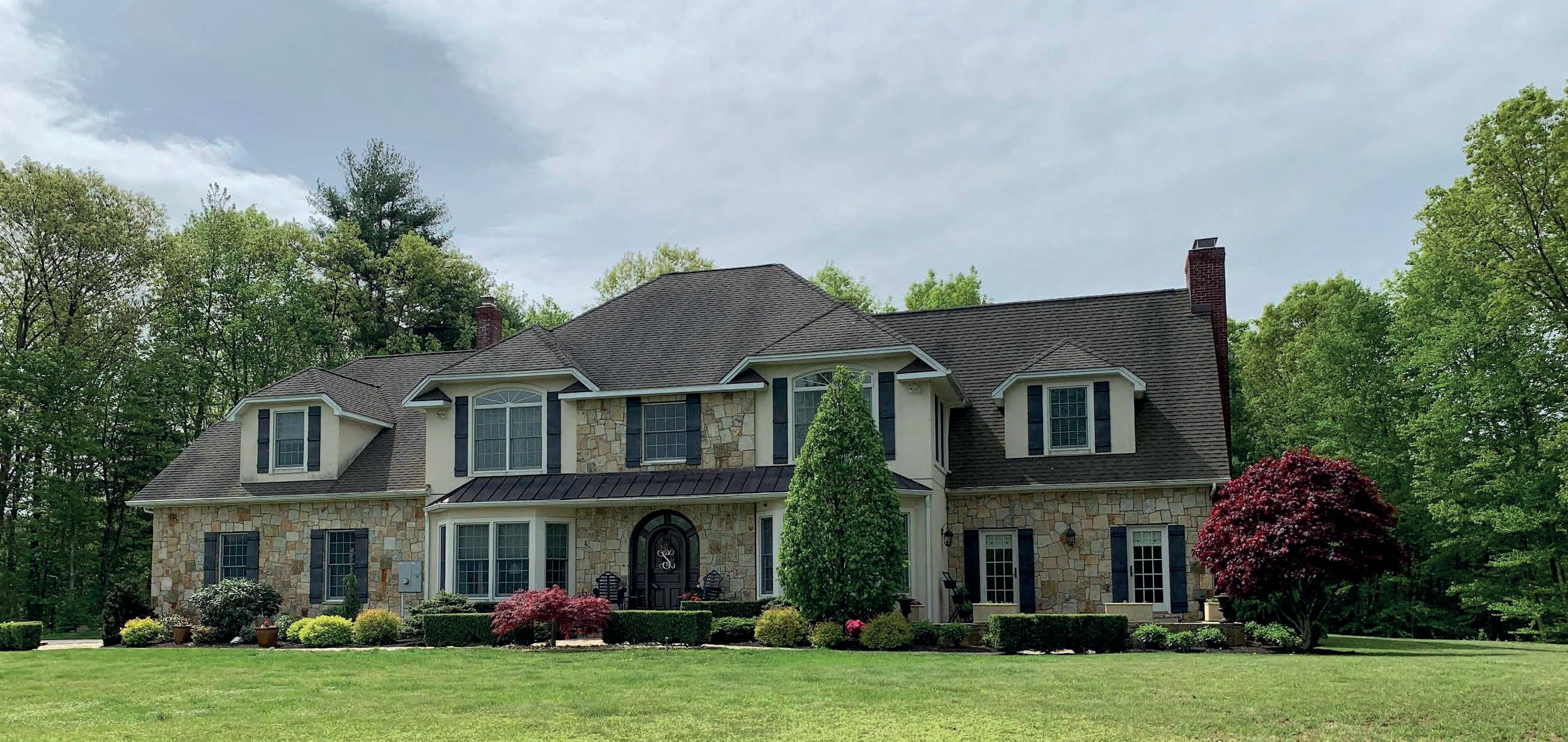
99 CARRIAGE LANE, ROXBURY, CT 06783
4 BEDS | 3 BATHS | 6,395 SQ FT | $1,995,000
This 4-bedroom, 2.5-bath house nestled in a serene location is not just a dream home; it’s a lifestyle. Its beautiful views, modern amenities, and comfortable spaces make it the perfect place to create unforgettable memories. The house is a perfect blend of elegance and comfort, designed meticulously to cater to your every need. As you enter, you are welcomed by a spacious living area that exudes warmth and comfort, setting the tone for the rest of the house. The open plan living and dining area are perfect for hosting and entertaining. The modern chef’s kitchen, equipped with state-of-the-art appliances, offers ample space and storage, which includes insta hot water in the kitchen sink, prepsink in kitchen, warming draw, 6 burner gas stove, 2 wall ovens, microwave, all Viking appliances, Sub-Zero refrigerator. Extra refrigerator in garage, 2 electric fireplaces, 2 wood fireplaces. All custom drapery, blinds, hardware are included. Leaving 2 wall mounted TVs. The house boasts four generously sized bedrooms, each promising a peaceful retreat. The Primary suite is a world of its own with a private bath, offering a sanctuary for relaxation. The additional three bedrooms provide ample space to cater to family or guests. The 2.5 baths are tastefully designed with modern fixtures and finishes. The half bath provides convenience for guests, while the two full baths ensure each family member has their own space. One of the main highlights of this home is its breathtaking views. Whether it’s a stunning sunrise or a tranquil sunset, you can enjoy it all from the comfort of your home. The outdoor space is perfect for alfresco dining or unwinding after a long day. Finally, the house offers a three-car garage, providing ample space for storage or a workshop, Generator included.
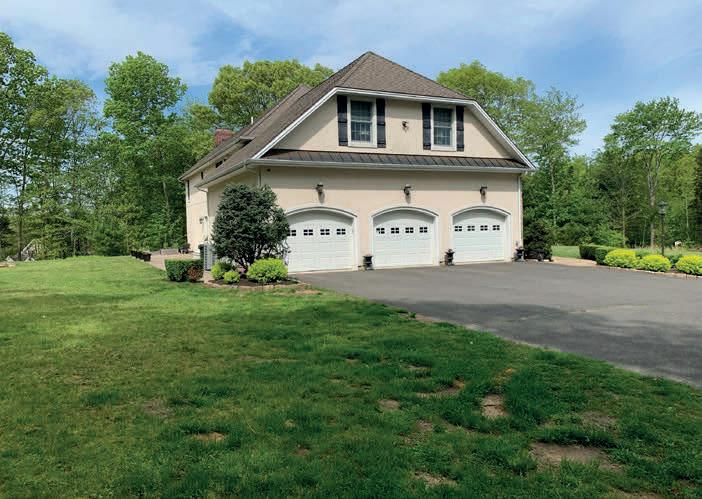
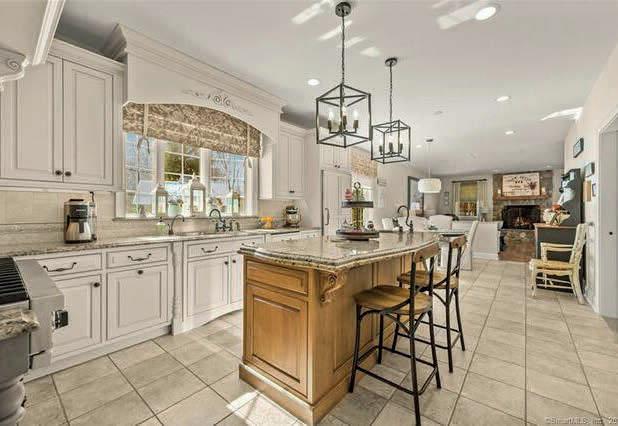
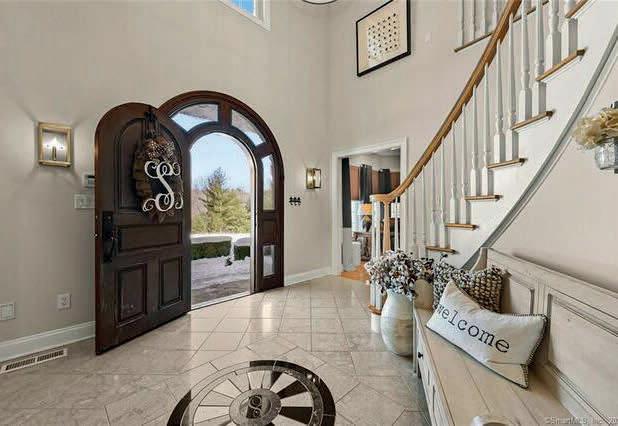

914.469.2617
debratricarico@bhhsne.com www.bhhs.com
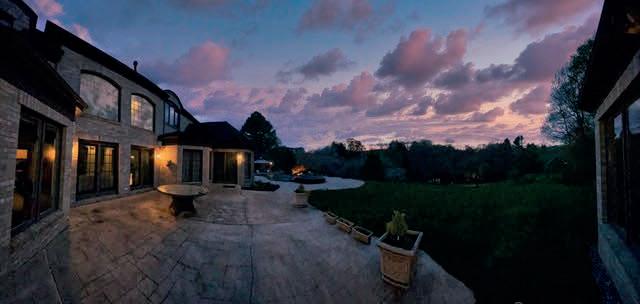
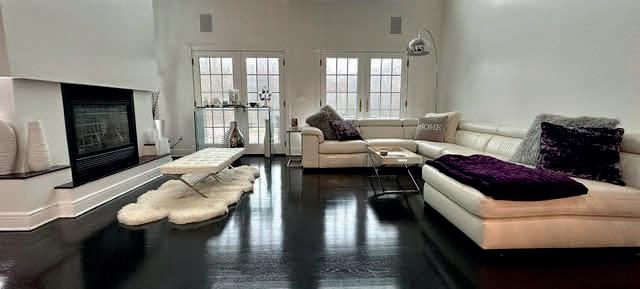

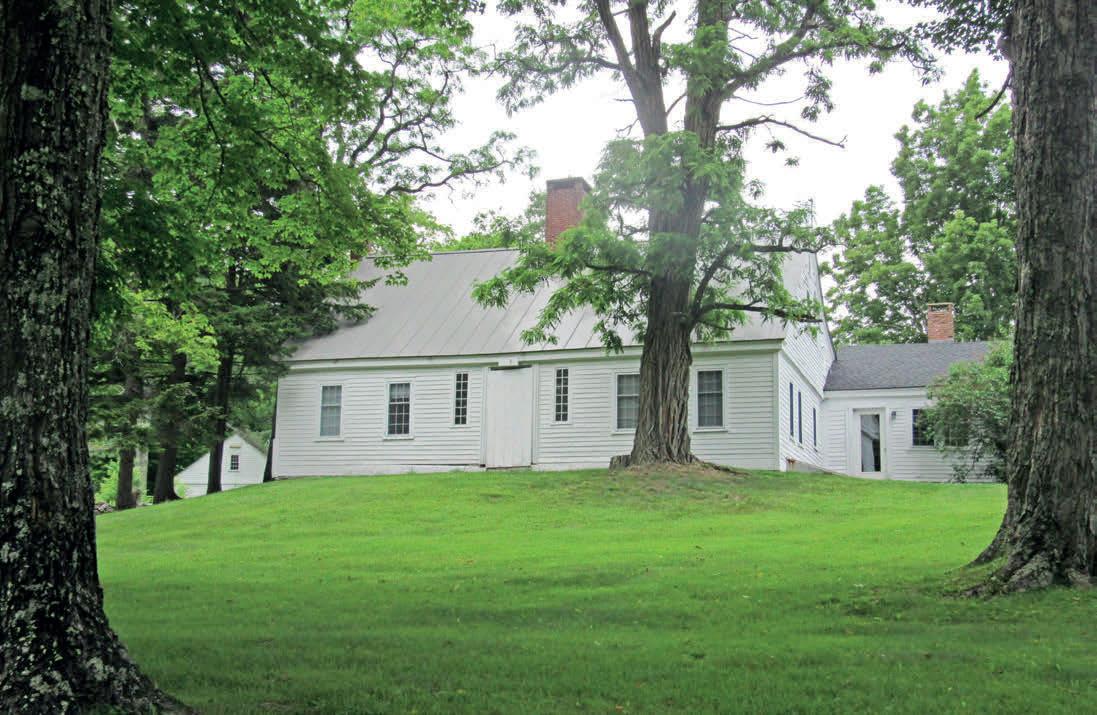
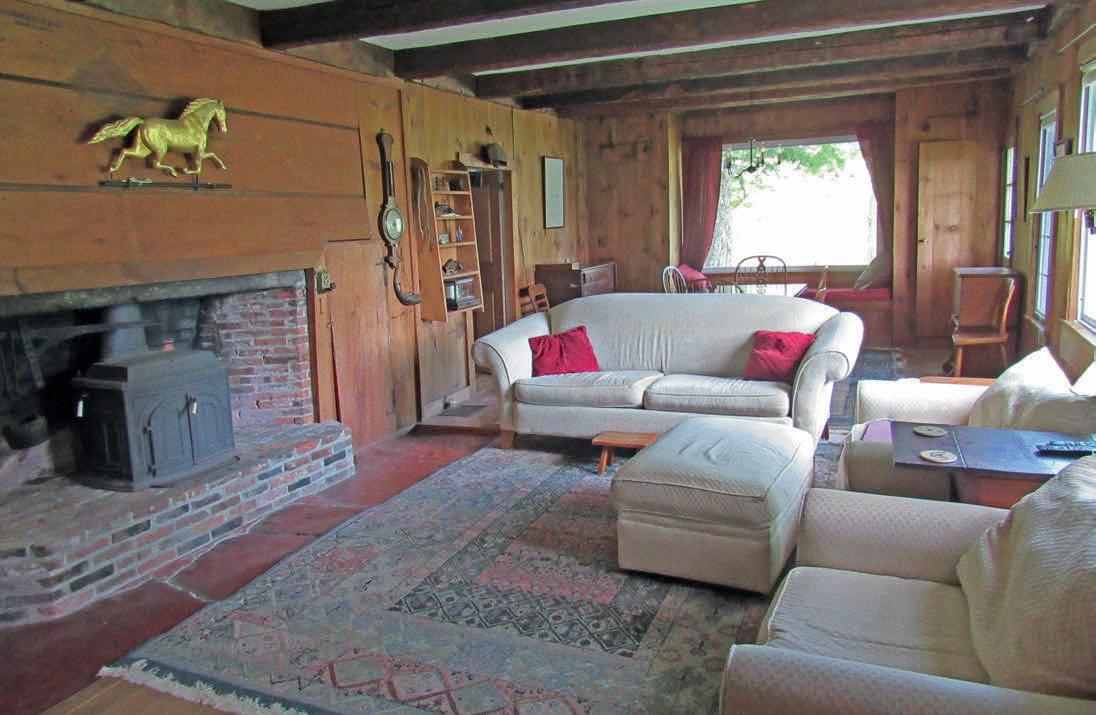
4 BEDS
2 BATHS
2,741 SQ FT
$1,500,000
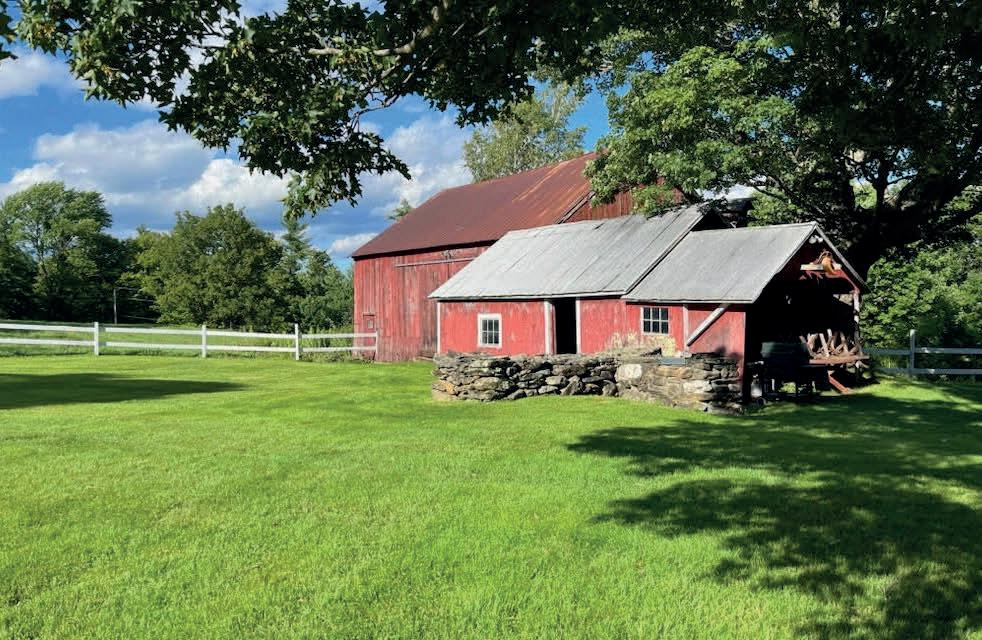
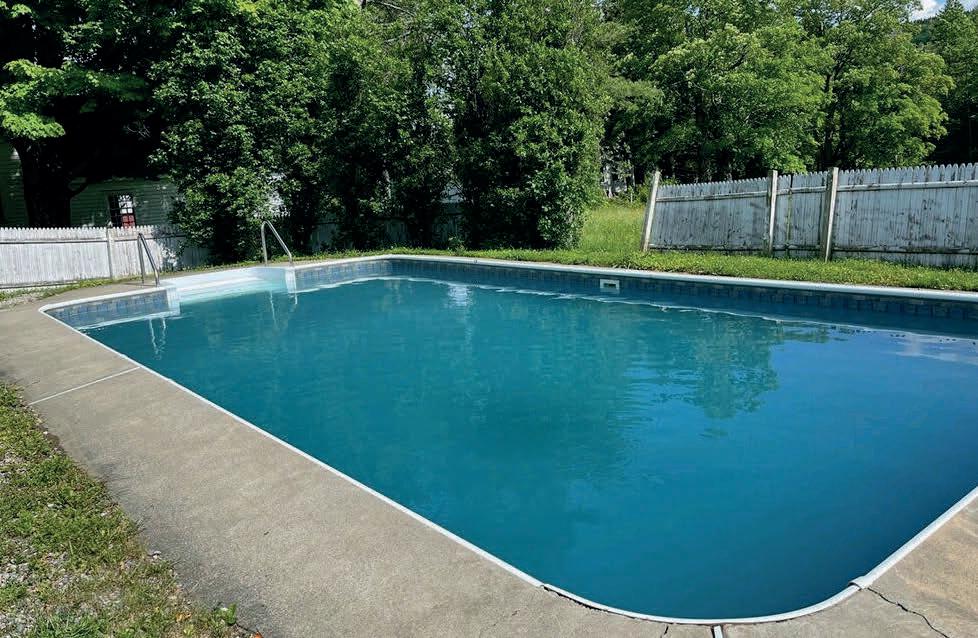
4 BEDS | 2 BATHS | 2,741 SQ FT | $1,500,000. Beautiful 18th century solid post & beam cape on nearly 260 acres has many original features including fireplaces, wood flooring and exposed beams. Large rooms and windows provide a wonderful place for gatherings. Recently updated roof and furnace. Property is a mixture of woodlots and beautiful open fields with trails going past streams, waterfalls and stone walls. Outbuildings include a barn, chicken coop, 2-car garage and a newer 40 x 60 metal barn for equipment & storage. Plus a one-bedroom guest house with a private deck & pool that could also be an Airbnb; ski resorts are only 20 minutes away. Land has frontage on three roads making it ideal for a private compound. This peaceful retreat has been in the same family for three generations and offers a rare opportunity to own a truly unique property.
 DAVID BROWN REALTOR®
DAVID BROWN REALTOR®

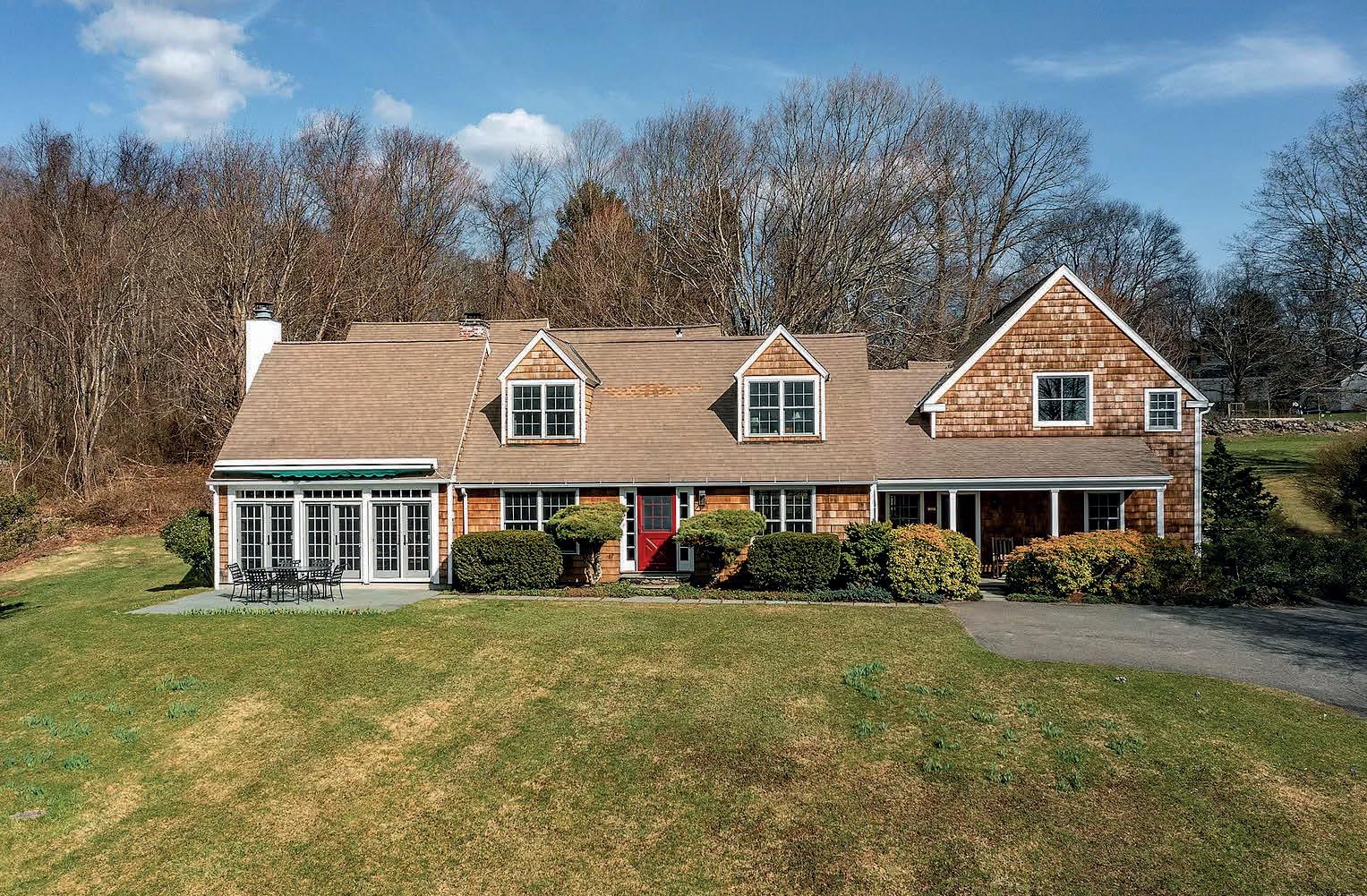
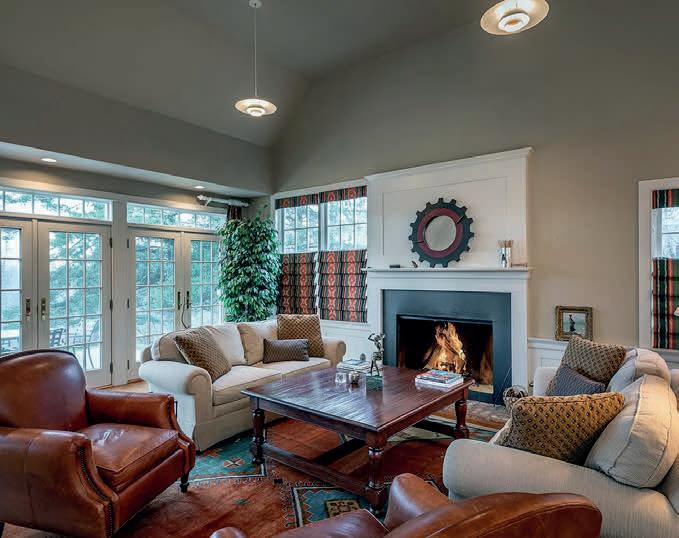
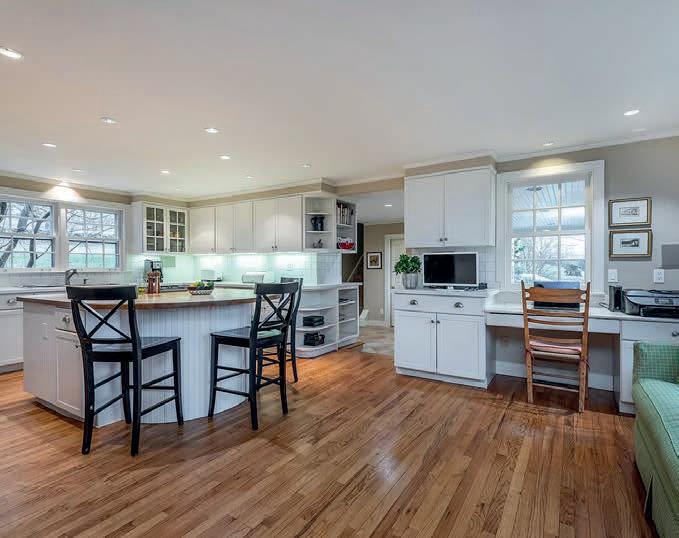
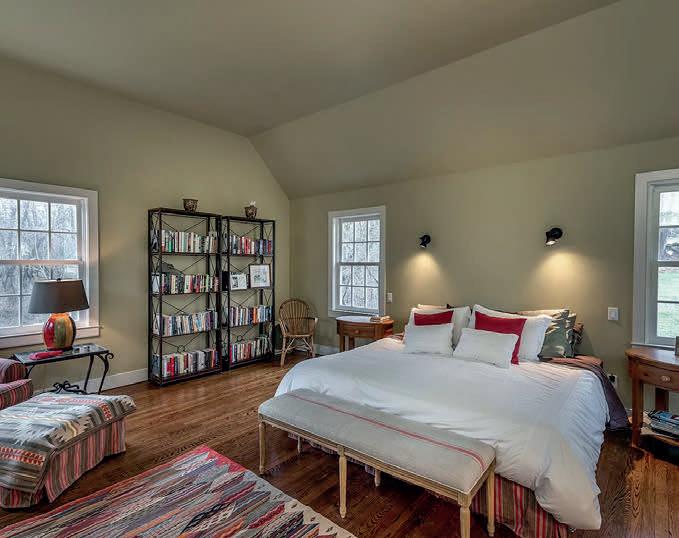
Gracious Country Cape in desirable Washington location. The driveway takes one up a gently rising hill to the top where the land levels off. It is here that one drives into the two car attached garage. Make memories for a lifetime in this beautifully sited country house with southwestern sunset views over the Litchfield Hills. Built in 1953, it was substantially expanded and updated in 1998, making it perfect for today’s lifestyle. The living room has vaulted ceilings, a wood burning fireplace, and a wall of French doors leading to a southwest facing stone terrace, perfect for entertaining, The formal dining room also has a wood burning fireplace. The kitchen is designed for the serious cook. A six burner gas cook top, oversized Sub Zero refrigerator, two wall ovens, pristine white Corian countertops, custom cabinets and a generous butcher block island all conspire for convivial gathering of friends and family. At one end of the kitchen is a delightful seating area with bookcases and a built-in desk.



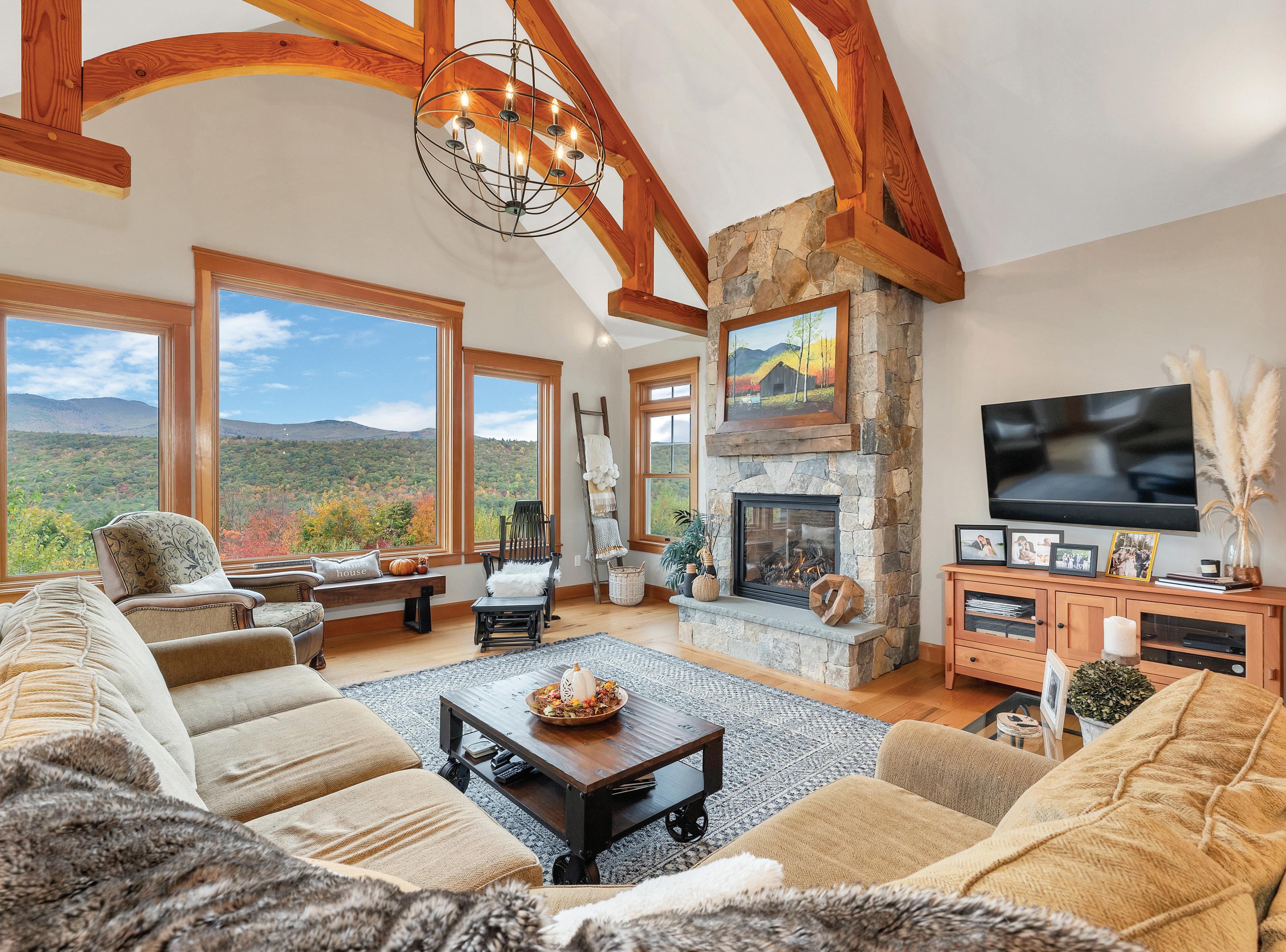
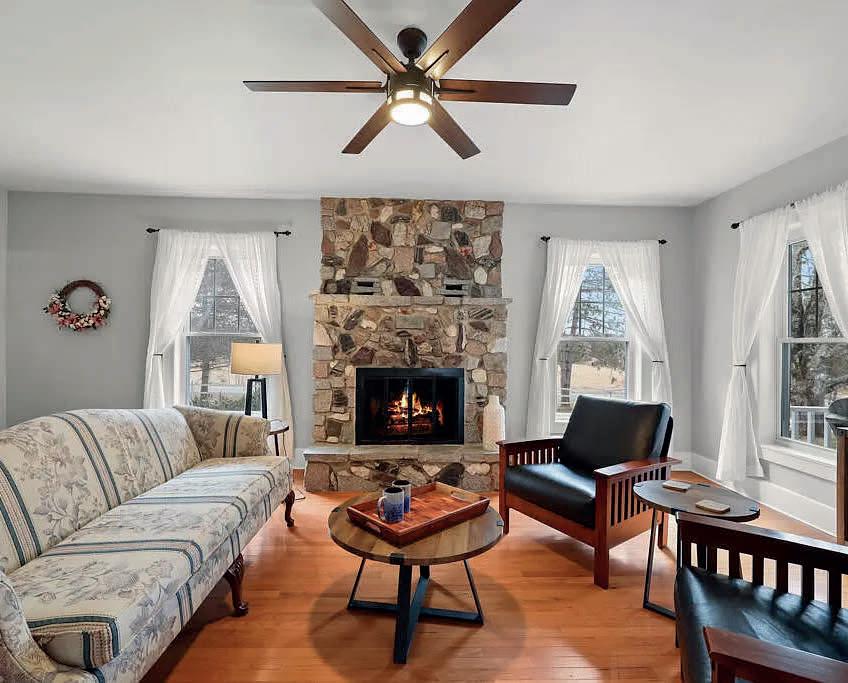
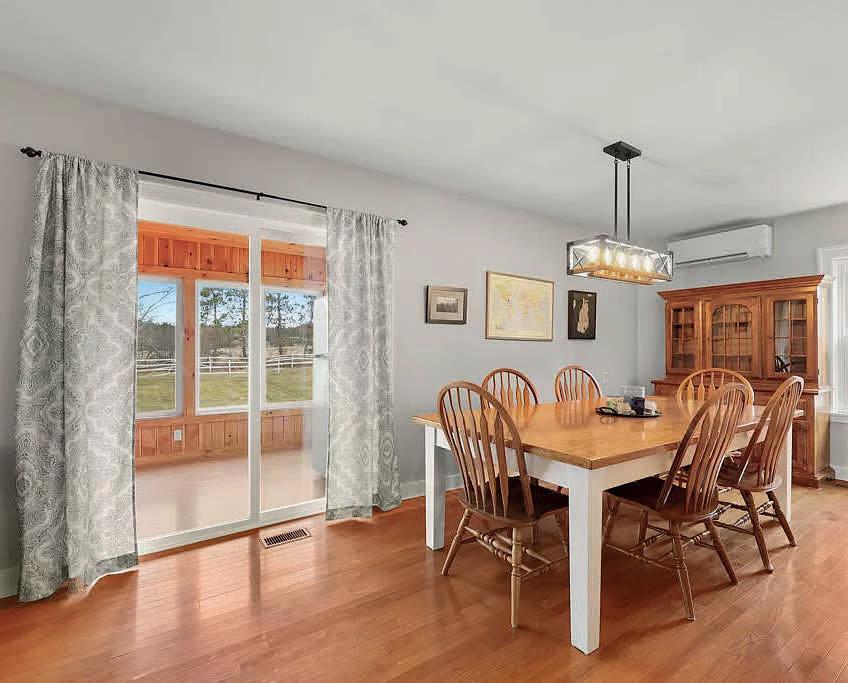
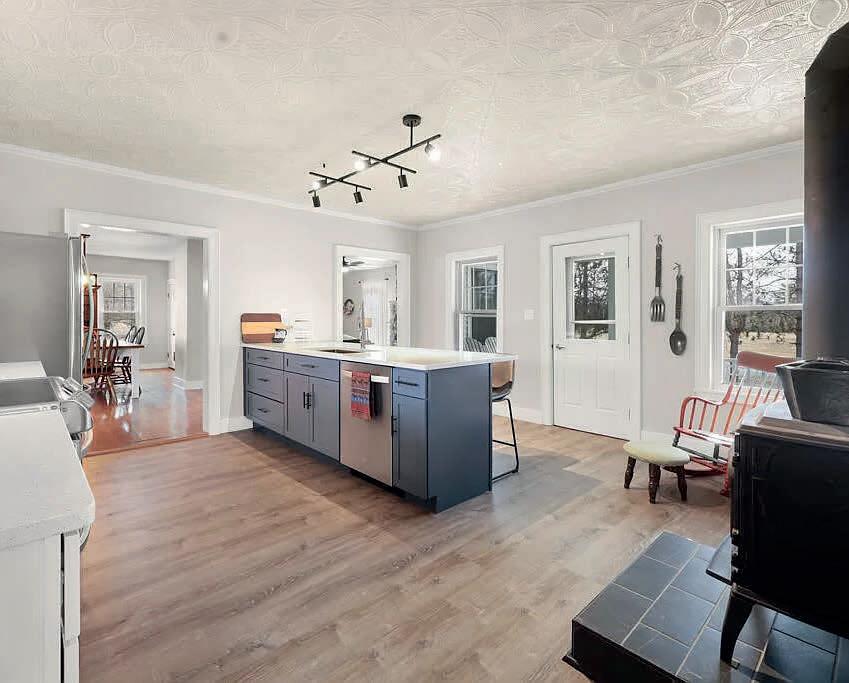
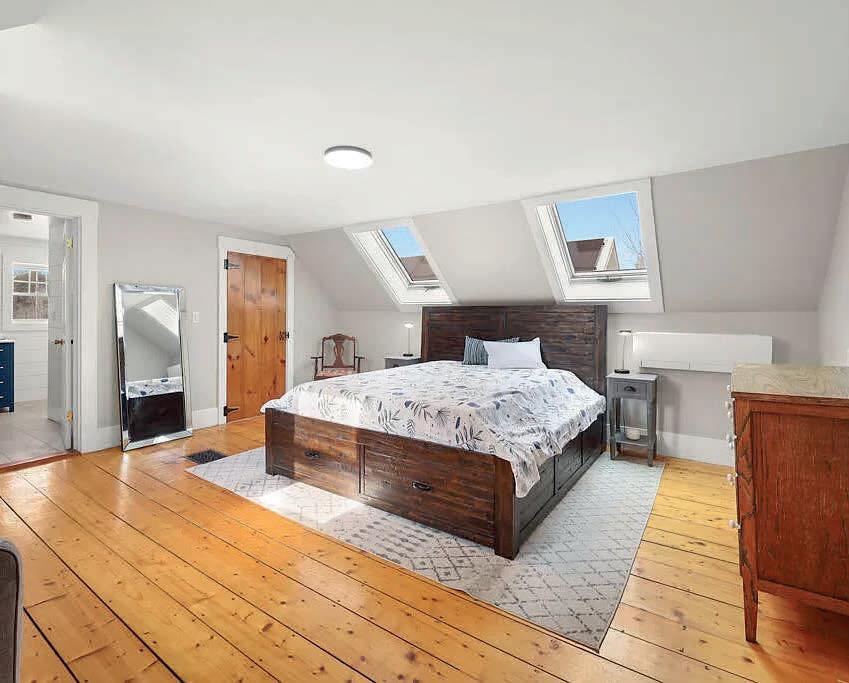
214 Fisher Road in Monroe, is a one of a kind, beauty of a house that you have to see to believe! This five acre property offers space, and storage - with fenced pastures and barn space, an assortment of gardens and perennials, as well as fruiting trees and a fire pit perfect for entertaining, or for keeping the serenity of this expansive property all to yourself. With 22 owned solar panels, the home itself seamlessly incorporates the ability to generate the electricity required to run and heat it with the traditional Maine farmhouse feel. There are 5 heat pumps, all electric appliances, a stone fireplace, and a rarely used oil fired hot air furnace. Without sacrificing charm and history, you’ll find hardwood floors and tin ceilings, along with modern amenities throughout this meticulously restored, 3 bedroom, 3.5 bath home. The attached garage has bonus space above for an apartment, office, game room - whatever you desire! You truly need to see this home to believe it.
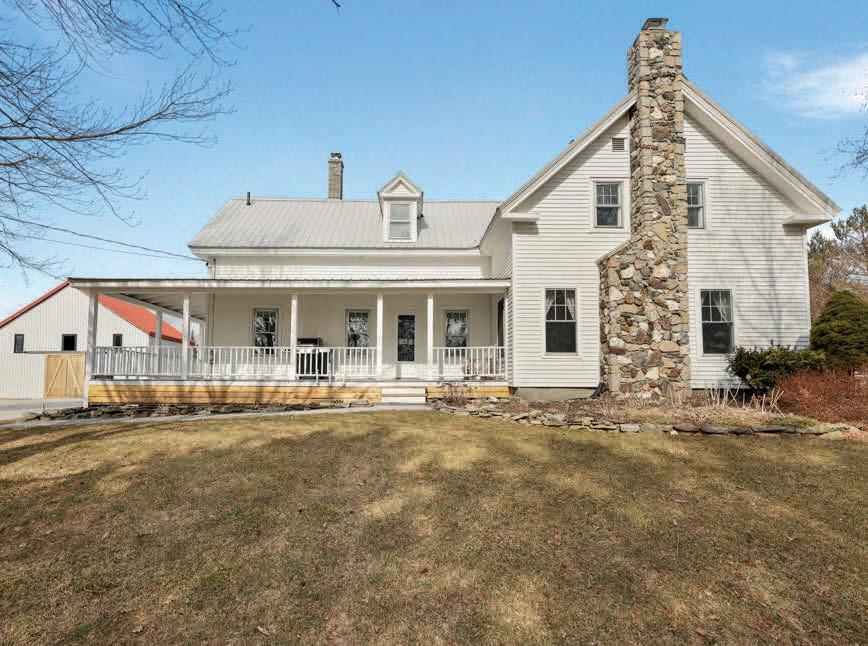
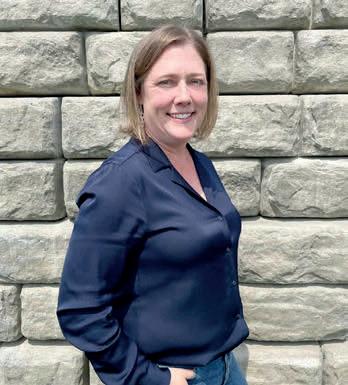
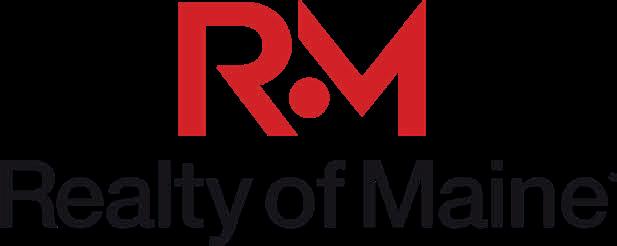
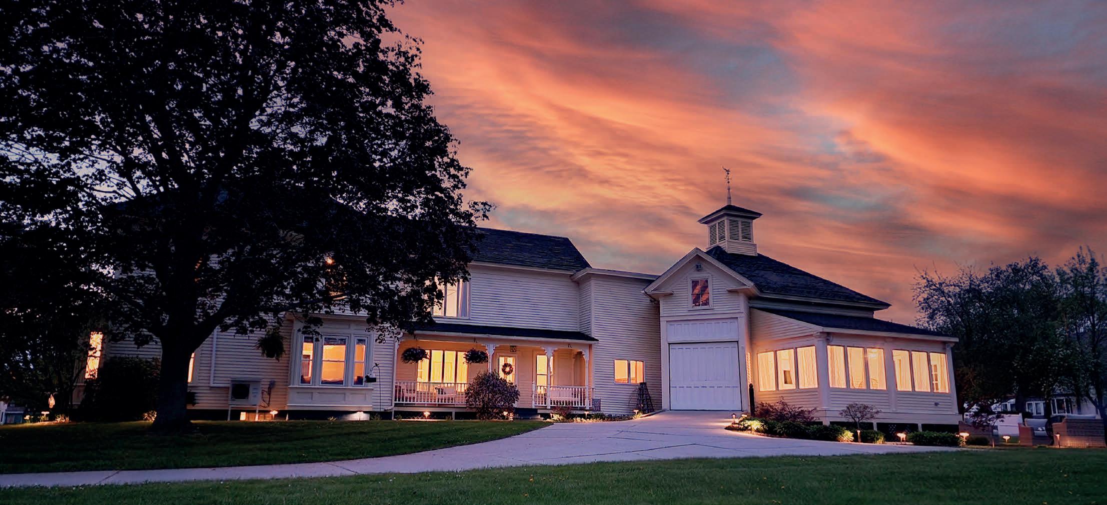
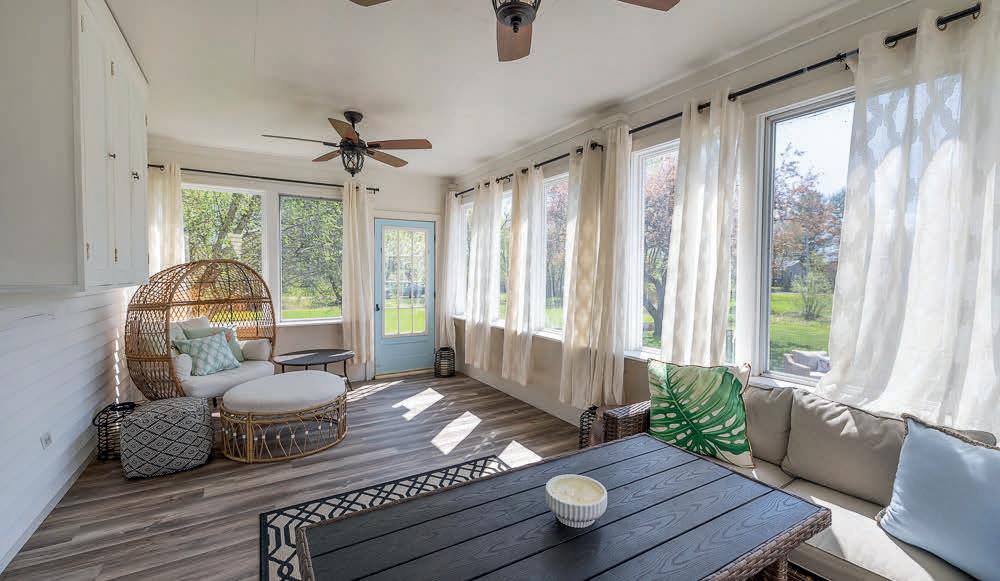

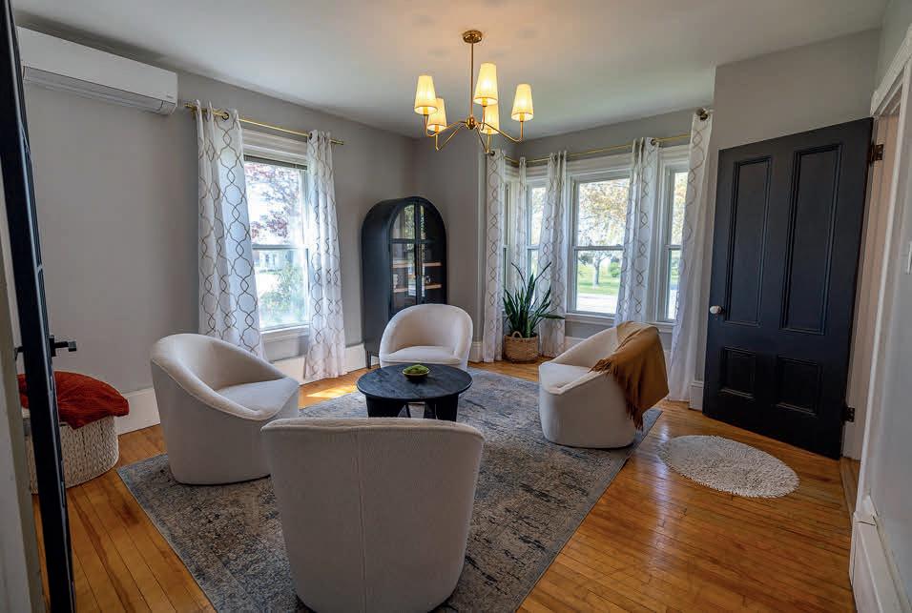
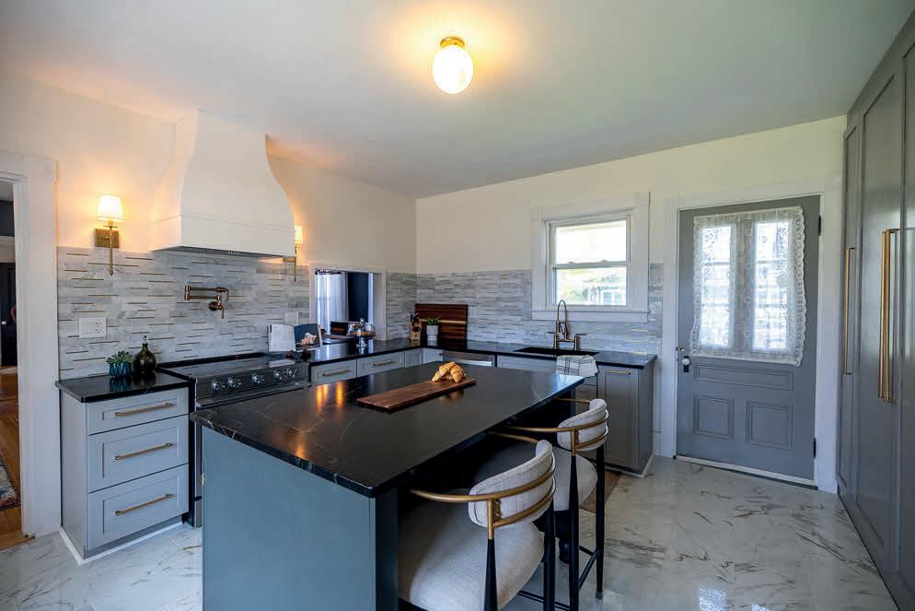
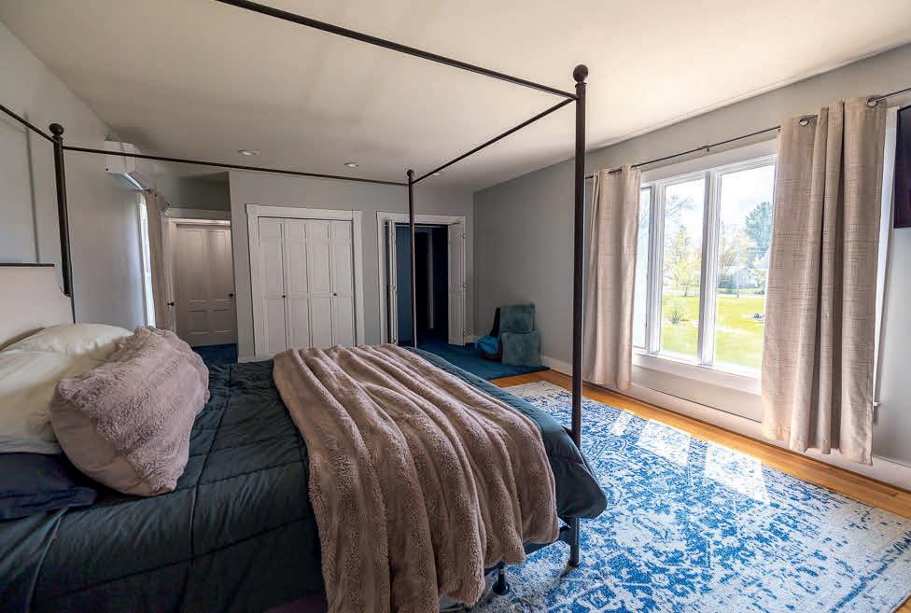
Stunning, one of a kind Executive Greek Revival & period home is full of history! Exceptionally and completely renovated sparing no expense conveys a once in a lifetime dream home! This inspiring Civil War veteran built home has been lovingly maintained with a spacious garage with loft, and an expansive lot in the heart of lovely Pittsfield, Maine. The 1880’s home thoughtfully blends original period details with modern conveniences featuring marble polished tile and hardwoods throughout, soapstone kitchen countertops/sink, custom island, maple built-in pantry, rainfall shower with so much more to experience & discover! You will also find period details throughout including pocket doors, moldings, clawfoot tub, large cupola & weathervane, and pull doorbell. Outdoor, garden enthusiasts will love the sweeping garden beds, patio, lush fruit trees, three porches, hydrangea gardens, and a large sunroom to relax or start seeds in the spring. Ask for your exclusive showing today, this is one home you MUST see and don’t want to miss!

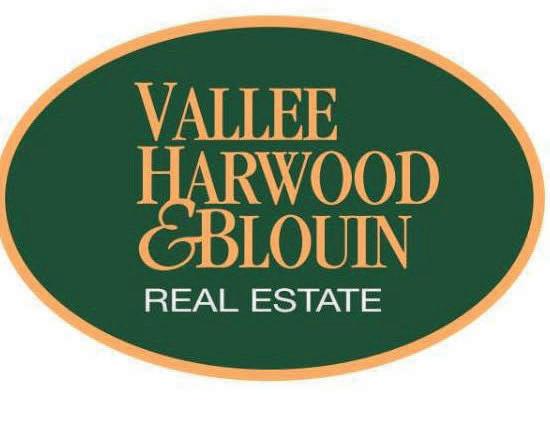
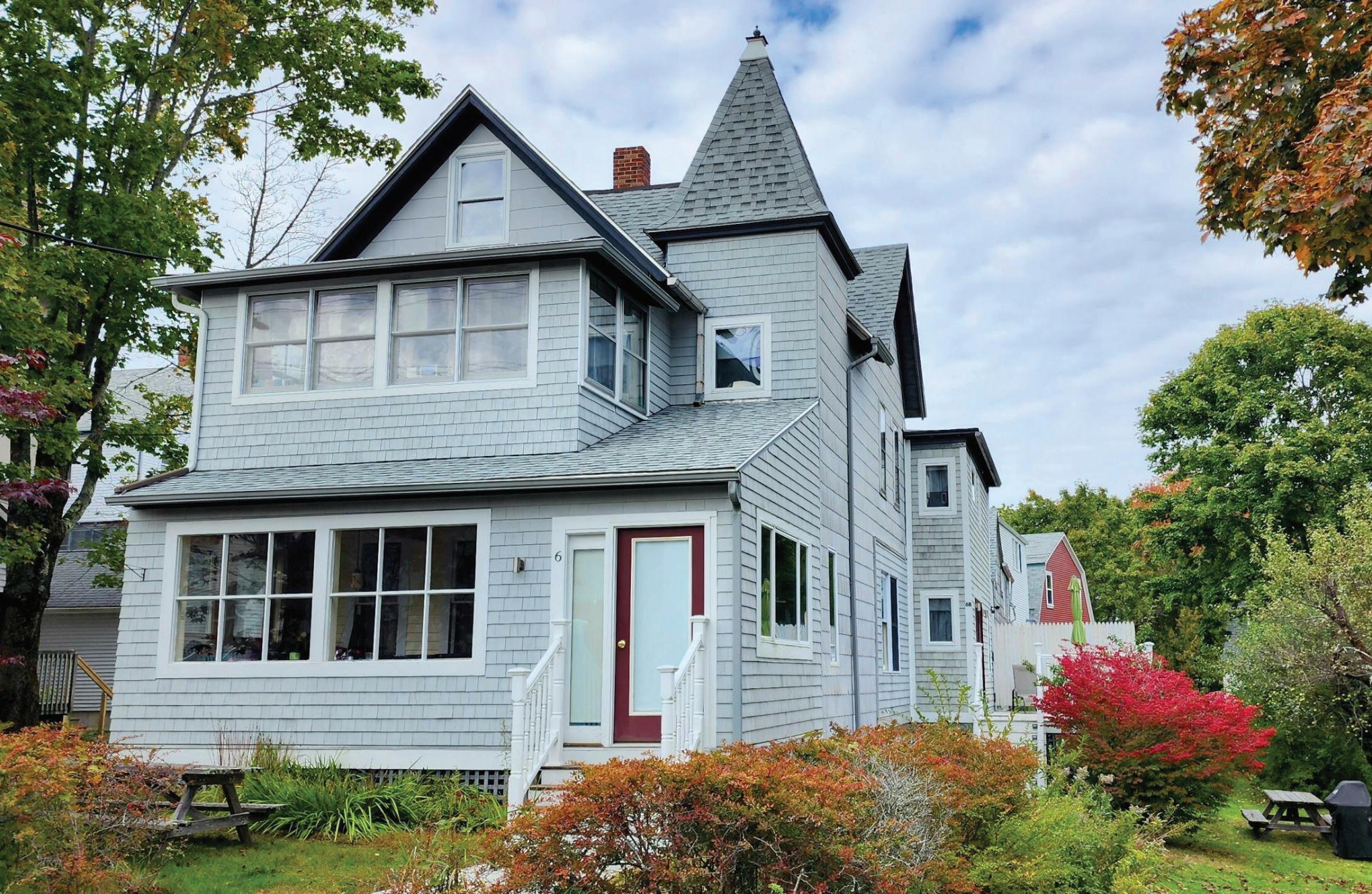
Location, Location, Location! Great Investor opportunity in the heart of Northeast Harbor with 4 separate rental units within the Village Commercial District. Convenient to local shops, restaurants, Art Gallery and the Marina. It even offers a view of the harbor from the second floor. Updated over the years & nicely landscaped with mature Trees, Apple Trees and perennial gardens. Offers 2- 3bdrm units, 1- 2 bdrm unit & 1- 1bdrm unit. The choice of what to do with this magnificent property is all yours!
 “GINA” SENSONTIC ASSOCIATE BROKER
“GINA” SENSONTIC ASSOCIATE BROKER
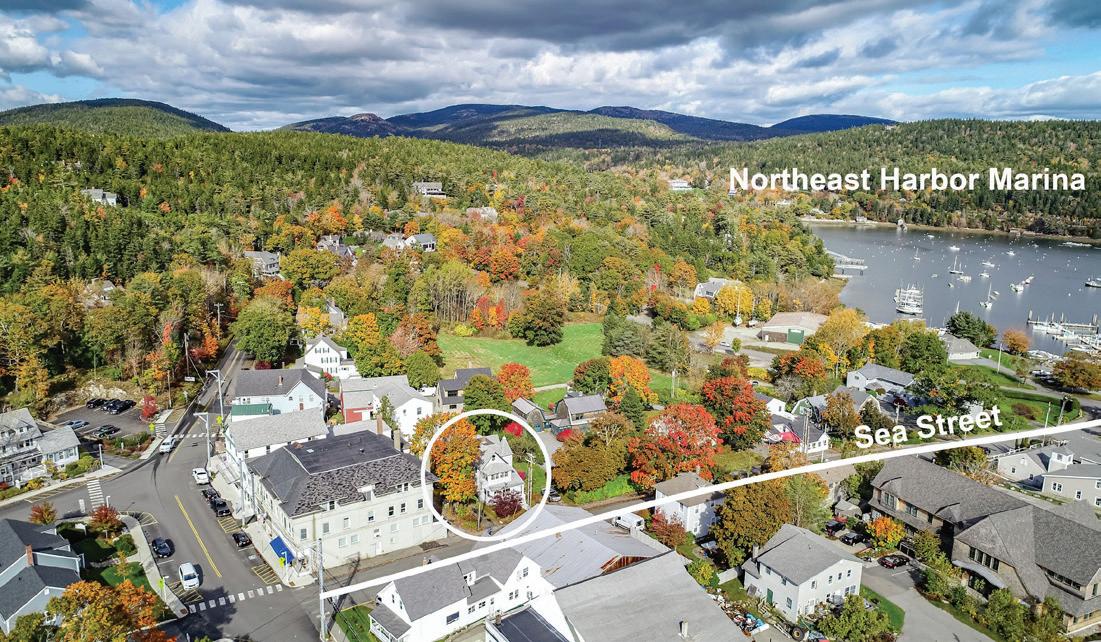
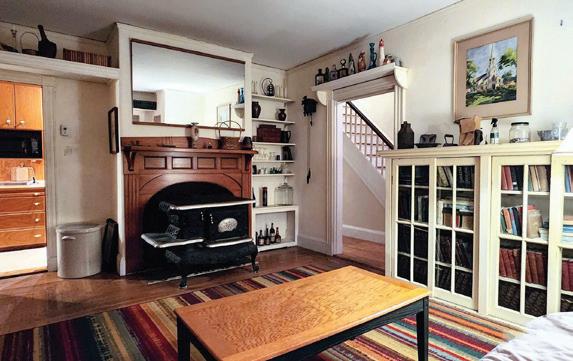
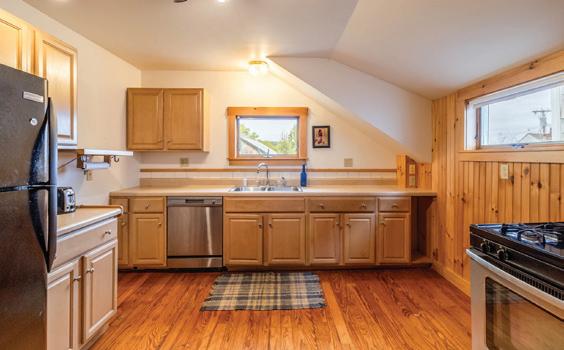
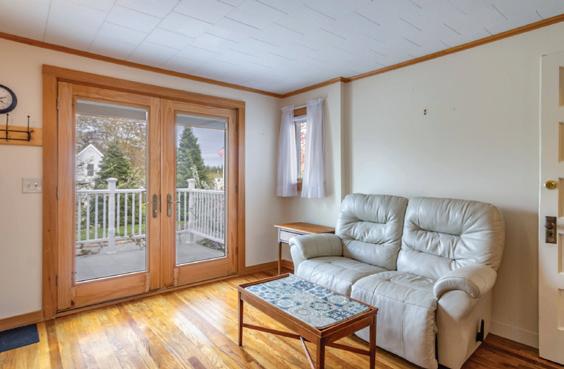

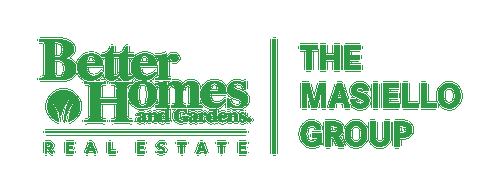
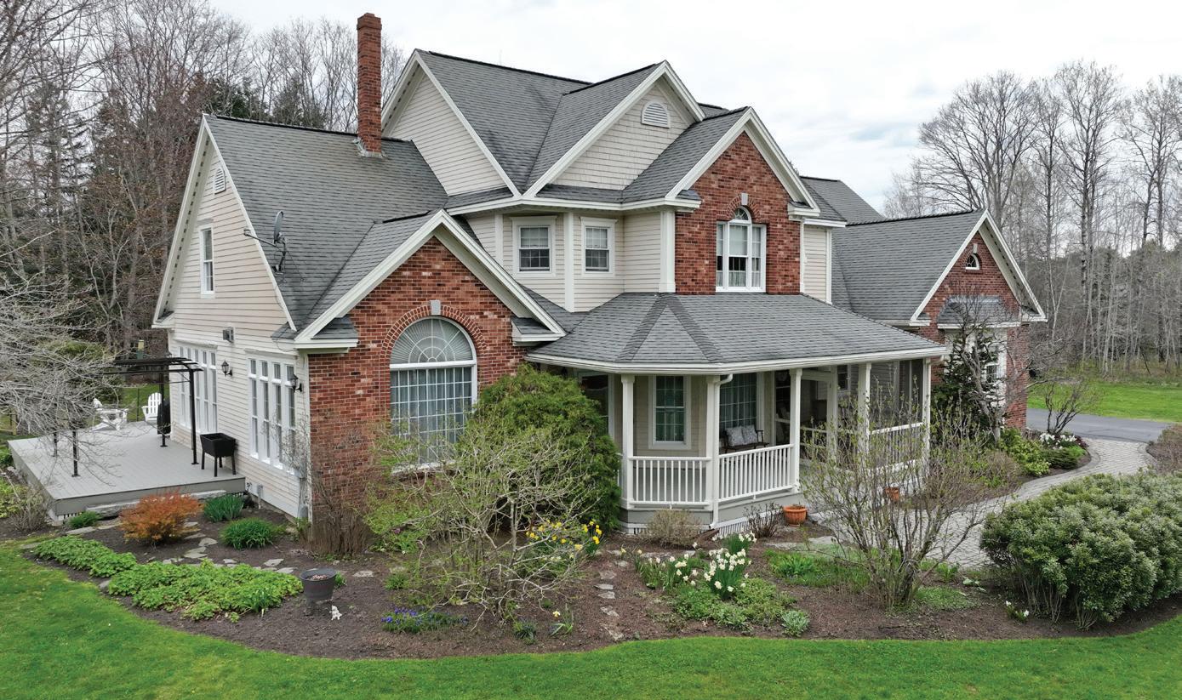
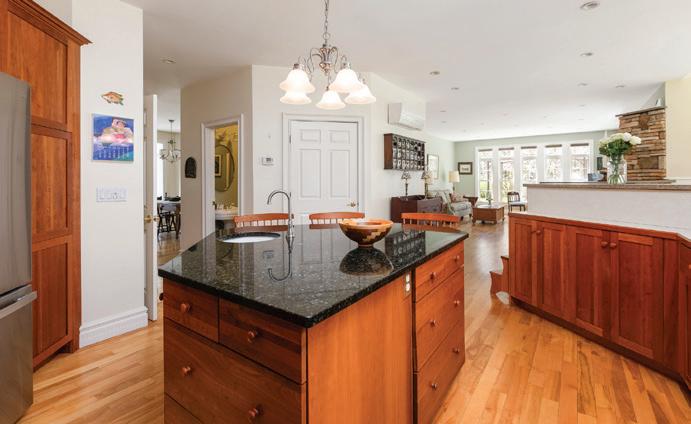
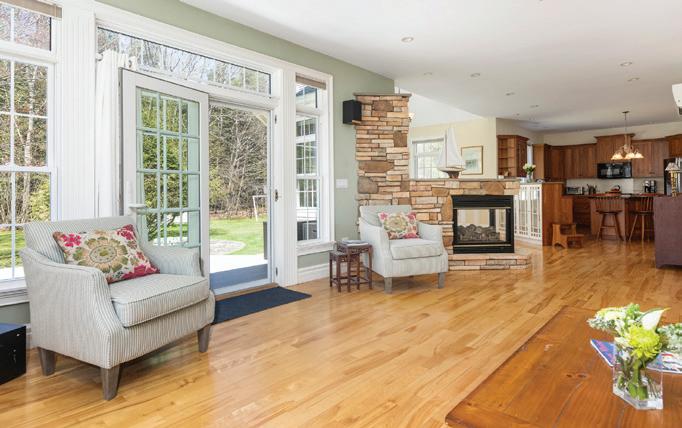
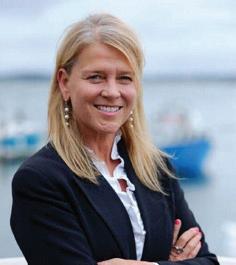
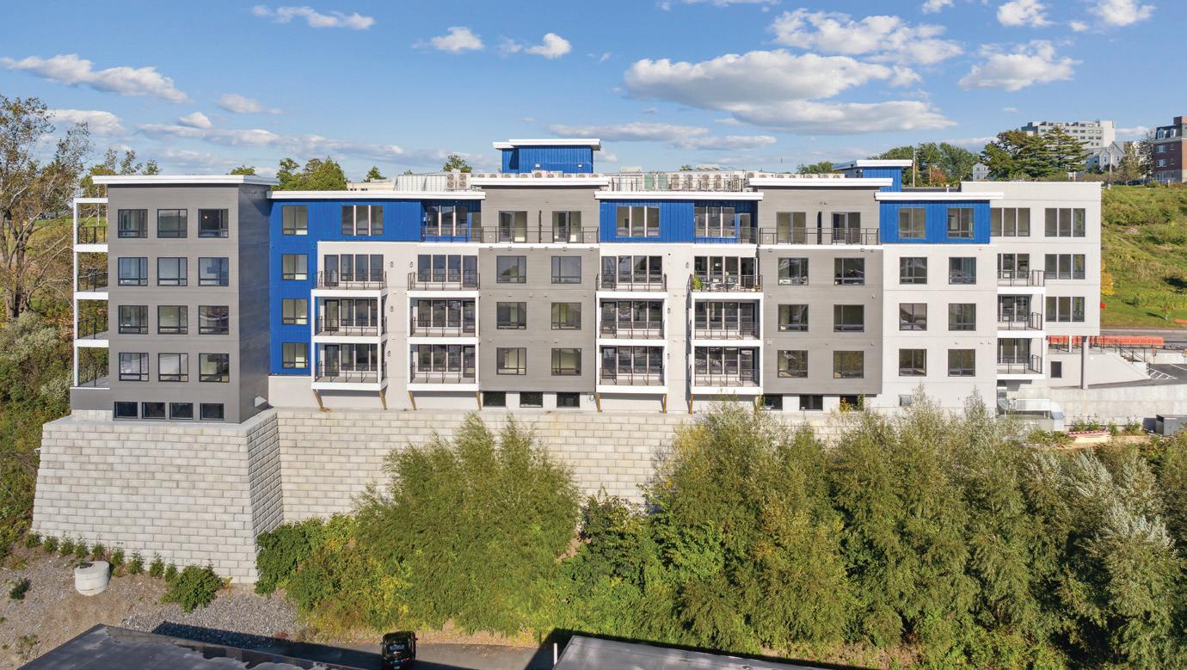
This magnificent colonial is surrounded by 8.23 serene, impeccably landscaped acres. The first floor offers a bright and open floor-plan with gleaming hardwood floors, huge living room that opens to a large deck to enjoy the beauty of the outdoors. A stunning formal dining room with wainscoting, and lovely kitchen with custom cabinetry and generous storage and counter space. There is also a sun filled library/den with gorgeous built in bookcases and a beautiful mantle/gas fireplace. The first floor has an enormous room with a private entry- currently used as a family room with a half bath and office - This could easily be converted into a first-floor master suite- or a large home office. The 4-5 bedroom, 4.5 bath home has radiant heat throughout as well as heat pumps for heating and cooling. The second-floor primary suite has a large, dedicated bathroom with a soaking, jetted tub and a separate shower, lovely sitting area and changing area as well as two walk-in closets. 2 additional bedrooms with jack and jill bath next to the master suite.

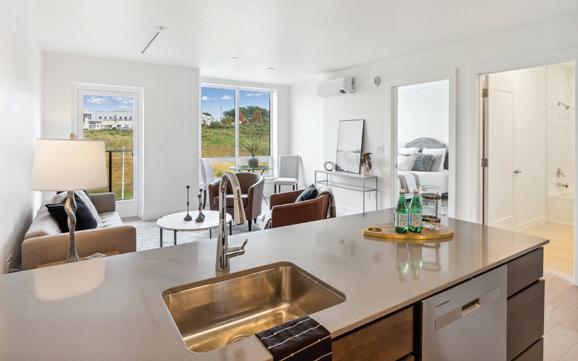
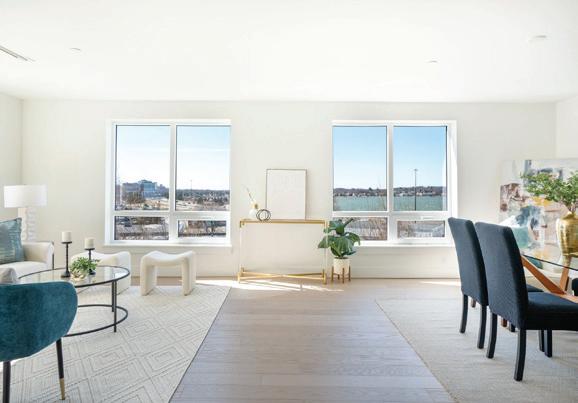
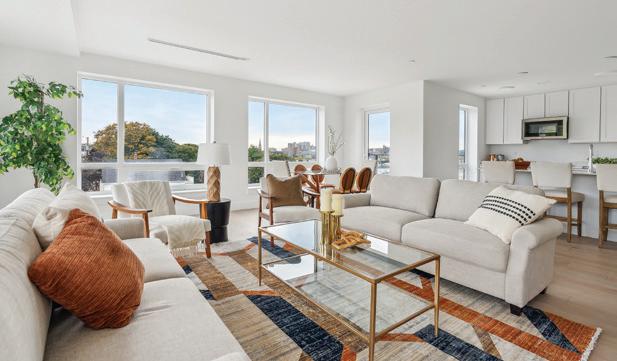
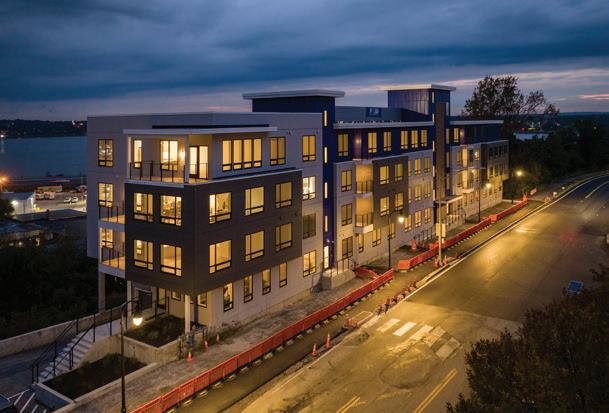
Experience urban luxury at its finest at 218 Washington Ave, Portland, ME, where elegant residences offer 1-2 bedrooms and 1-2 bathrooms, priced from $450,000 to $1.3 million. These meticulously designed properties boast modern amenities including parking space and optional EV charger, ensuring convenience and sustainability. Step into a world of sophistication with high-end finishes and thoughtfully curated details throughout. Located in the heart of Portland, residents enjoy easy access to vibrant dining, shopping, and entertainment options. Don’t miss your chance to embrace city living at its best—schedule a private tour today.
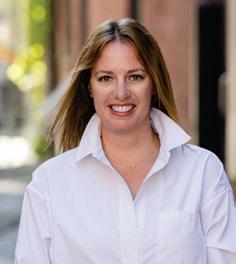

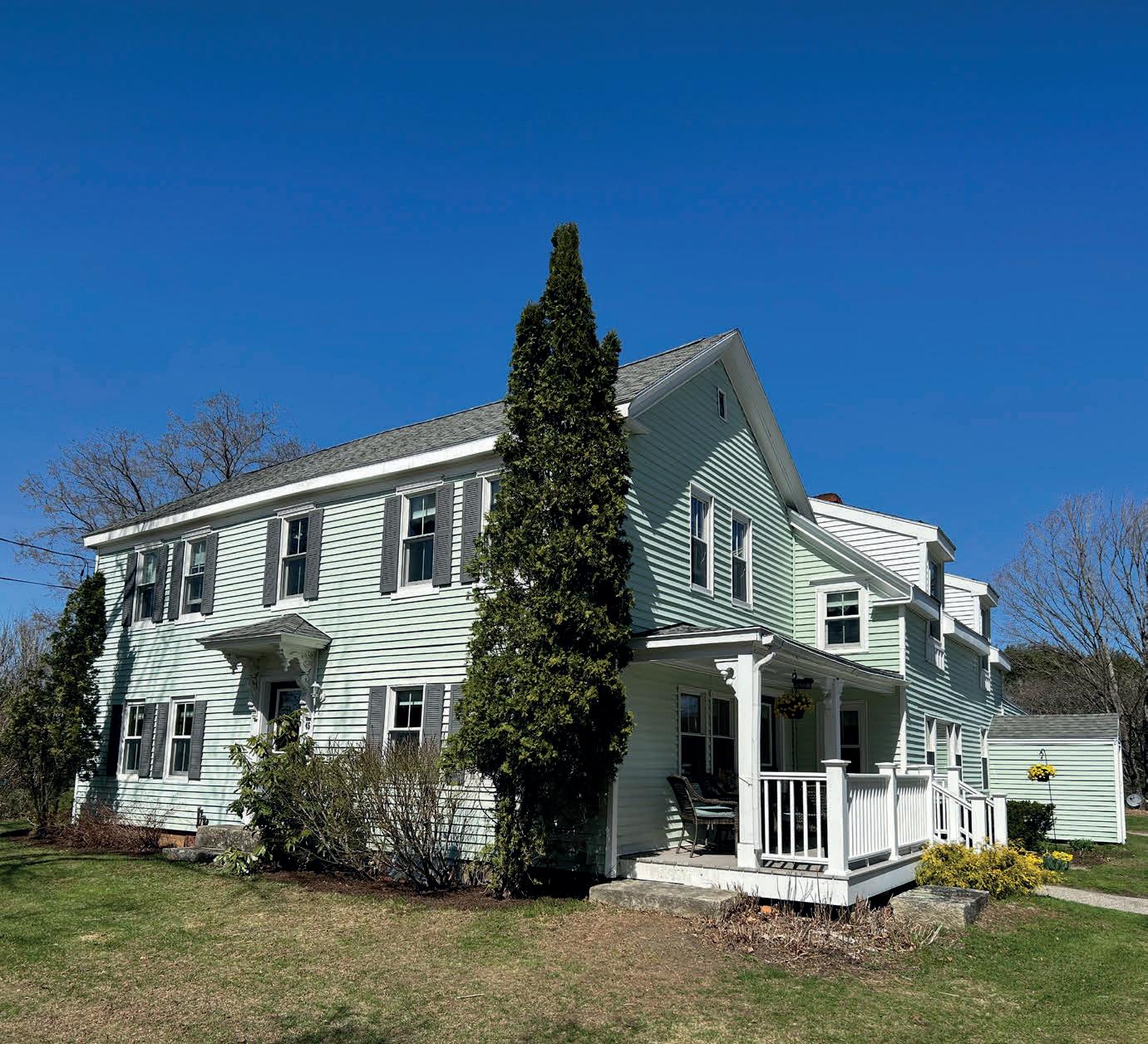
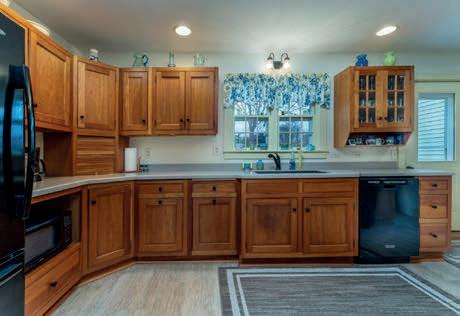
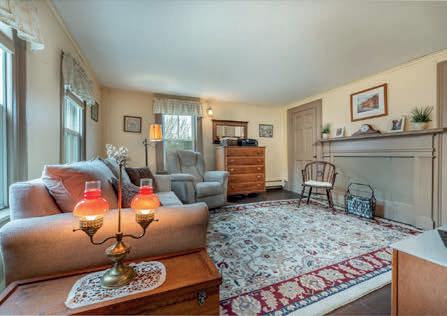
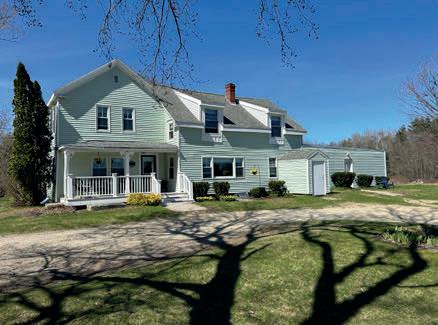
Proudly positioned amidst the rolling countryside of Topsham, this wonderful Antique Cape has stood watch for over 200 years. While there have been a wide variety of updates and improvements, careful attention has been given to preserve the charm and character of this lovely home. Rare gentlemen’s farm offering 28 acres with an established apple orchard and farm pond. Surprisingly open floor plan. Well planned kitchen with ample cabinetry, granite, gas range & decorative heater. Spacious dining room overlooking the private back yard. Cozy living room with wood stove. First floor bedroom and bath. Large utility room with laundry—all on the first floor. Upstairs you’ll find two large bedrooms and another full bath with claw foot tub. Efficient and versatile—oil fired FHA heat with recent heat pump. Propane fired on demand generator. Barn/workshop doubles as garage with storage above. 18 panel solar array essentially covers total electrical use. Approx 24 acres in Tree Growth classification. OFFERED AT $589,000

The village of Bowdoinham offers that special vibe. Charming older homes offering rich and diverse history blend nicely with a picturesque waterfront park to create an age friendly community. This lovely Colonial with it’s inviting front porch retains many original features that blend perfectly with essential updates. Well planned cherry kitchen with Corian and gas range. Utility room with laundry. Bright sunny dining room with hard wood, wood stove and south facing picture window. Spacious living room with hard wood. Nicely updated full bath. Family room with painted wood floor—all on the first floor. Upstairs you’ll find another full bath & a lovely primary bedroom with double closets, together with bedrooms offering versatility for guest room, study, and studio space needs. Attached to the main house with a private entrance is a charming two bedroom, one bath apartment with an open kitchen & dining area and a cozy living room. All on one floor, ideal for family and guests, or to supplement your income. Viessmann boiler and recent Superstore tank for primary heat & hot water with a wood stove in the main house. Set proudly on a dividable 4+ acre parcel with a beautiful farm pond. Migratory birds, wild life, mature lawn, fielded land and perennials at your door step. The property is recently surveyed and soil tested making it easy to divide and sell a separate 1.32 acre building lot. Rare flexibility. Close to Bowdoinham elementary school—ideal for commuters. OFFERED AT $520,000
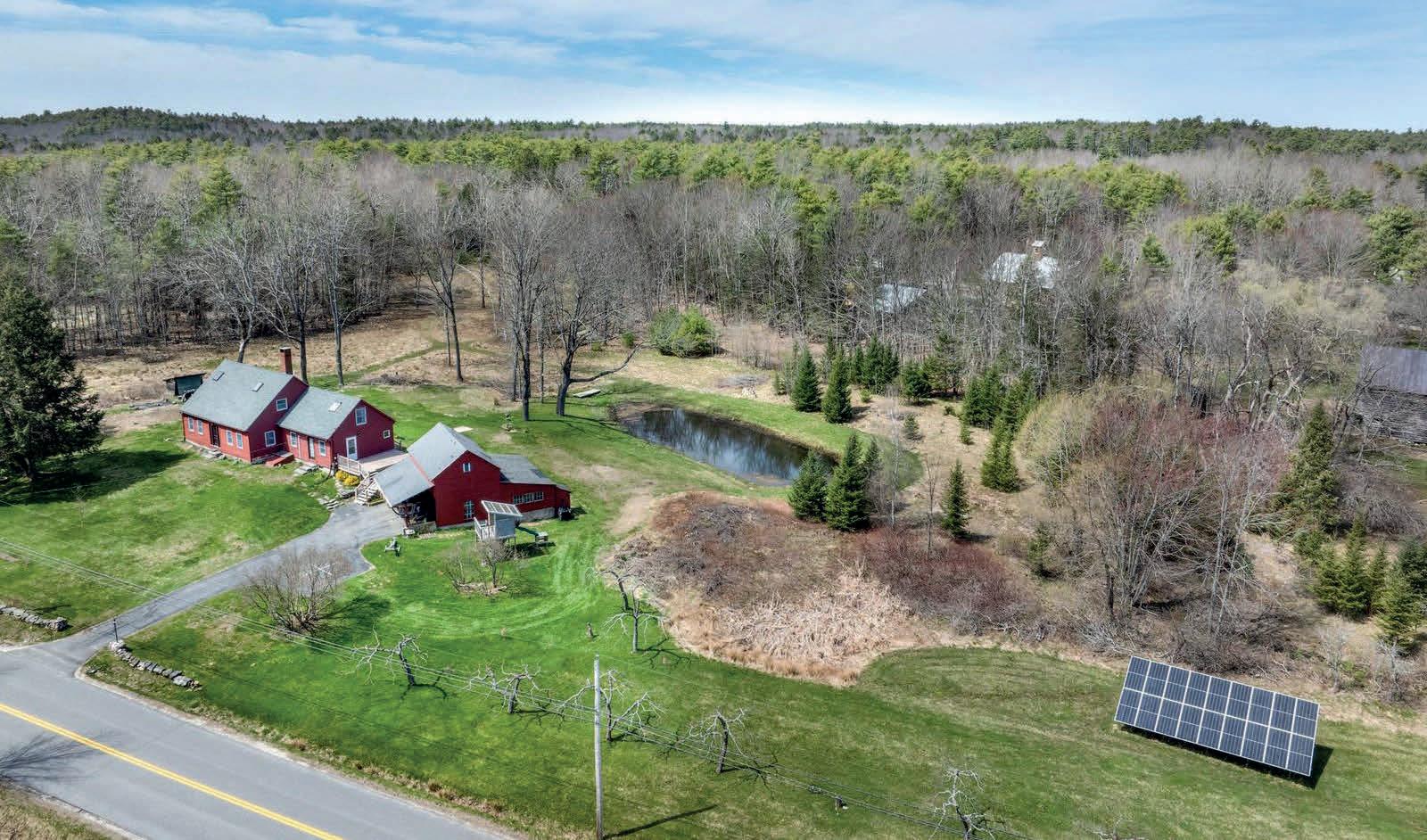
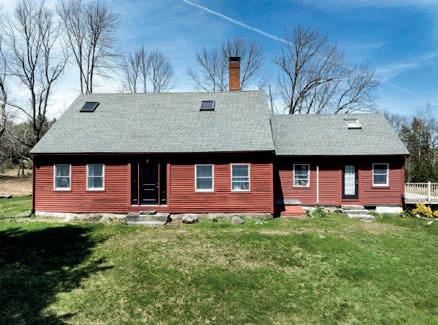
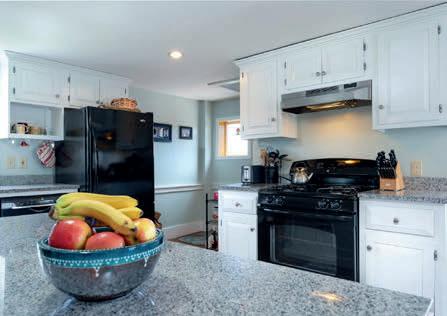
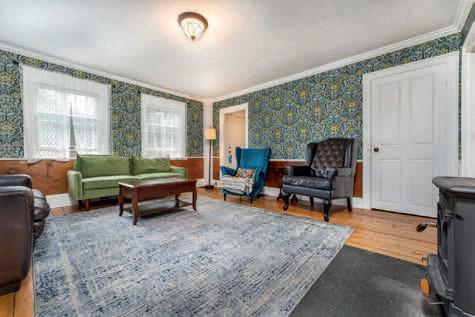

It’s time to make Portland, Maine your next move. Join us at Stevens Square!

Historic Baxter Woods, one of many nearby nature sanctuaries, is the largest undisturbed forest area in the city. Next to green trails in all directions you get to be fully immersed in nature as easily as heading to your neighborhood coffee shop.

Stevens Square lets you have it all: a thriving local neighborhood, a short trip to a bustling downtown, proximity to two major universities with public programs, easy access to the airport and highways, and a local bus stop just for you.
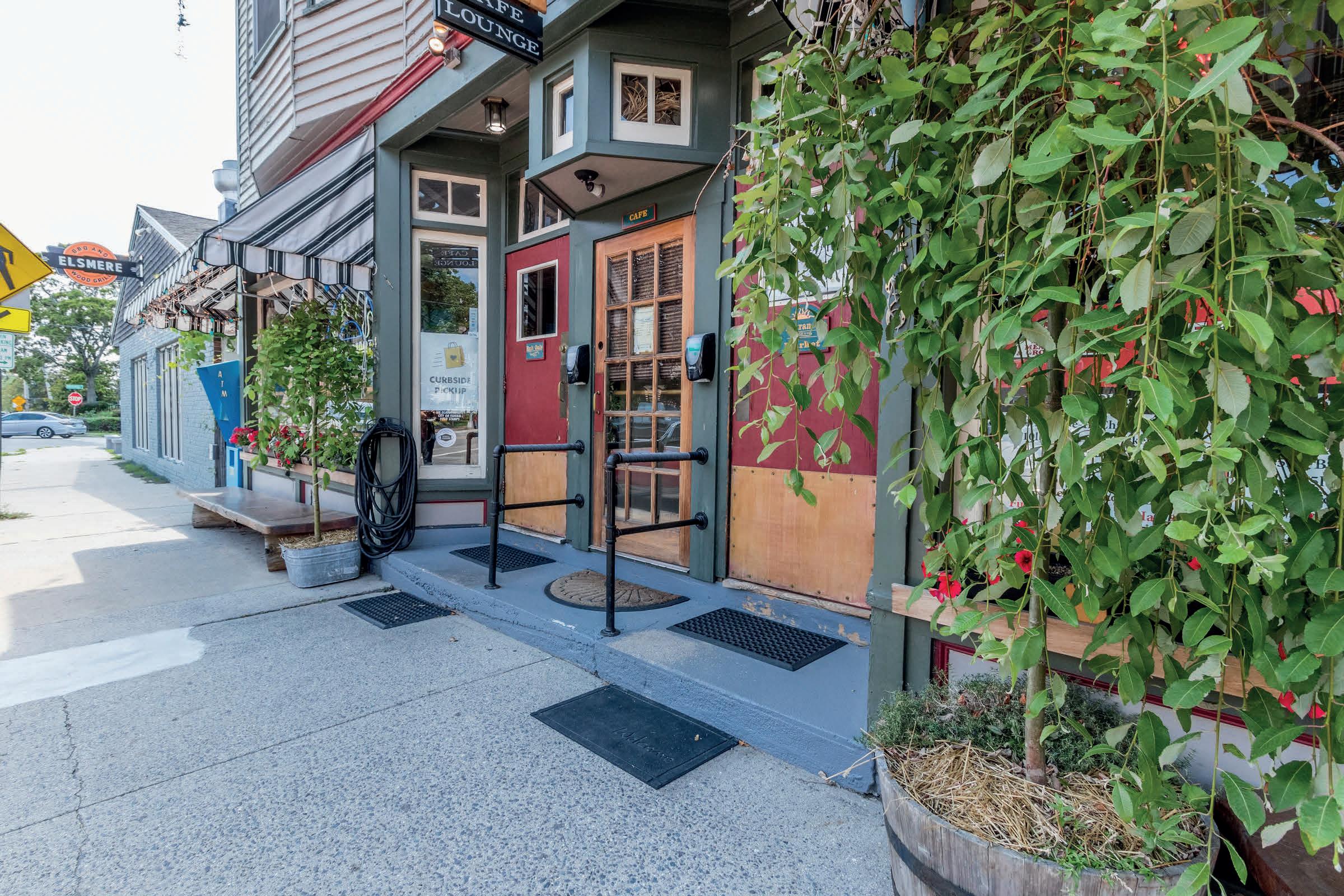
Portland’s Vibrant Deering Center is home to cafes, shops, local markets, a library branch, theatre, and much more. Will it be your home too?
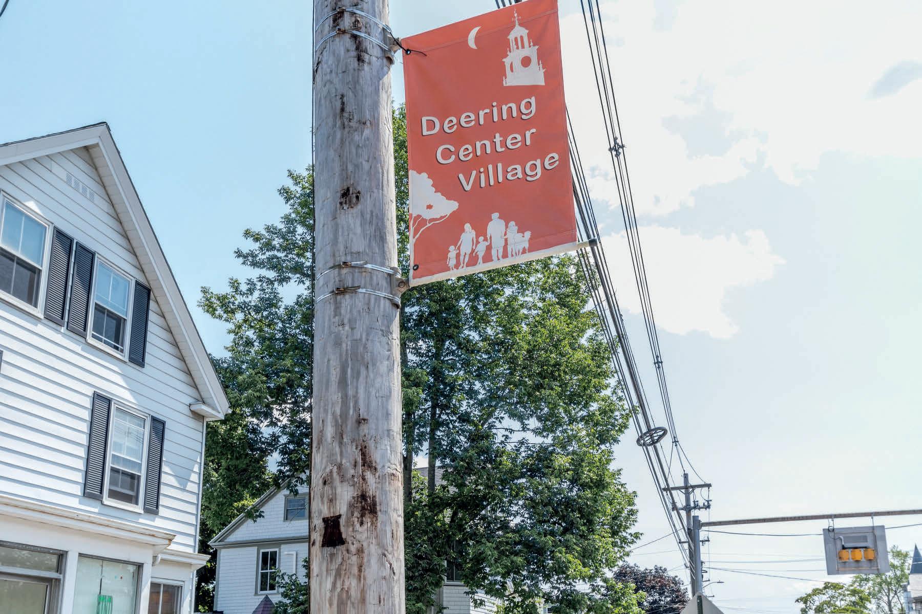
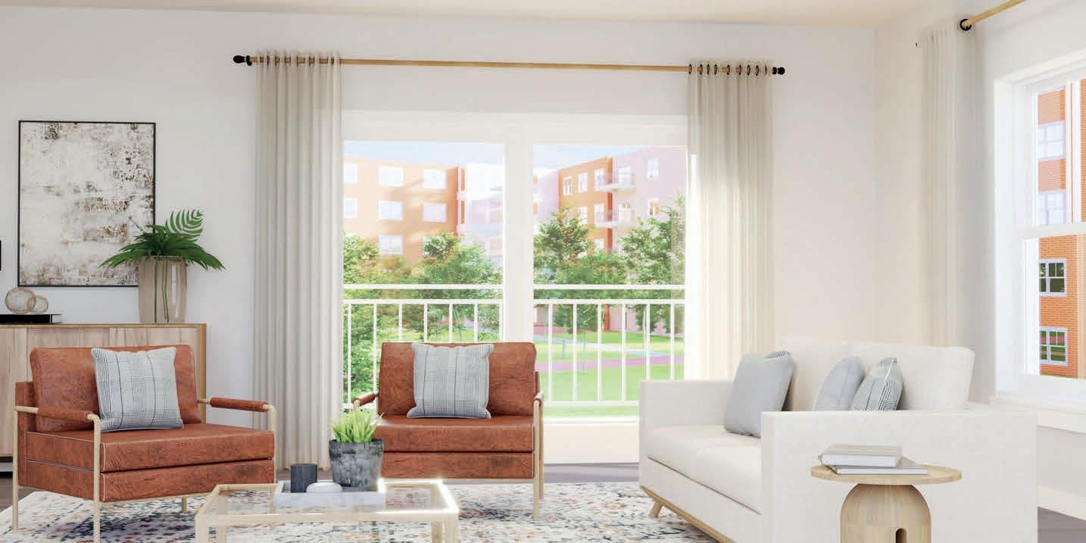

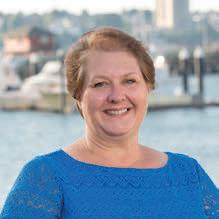
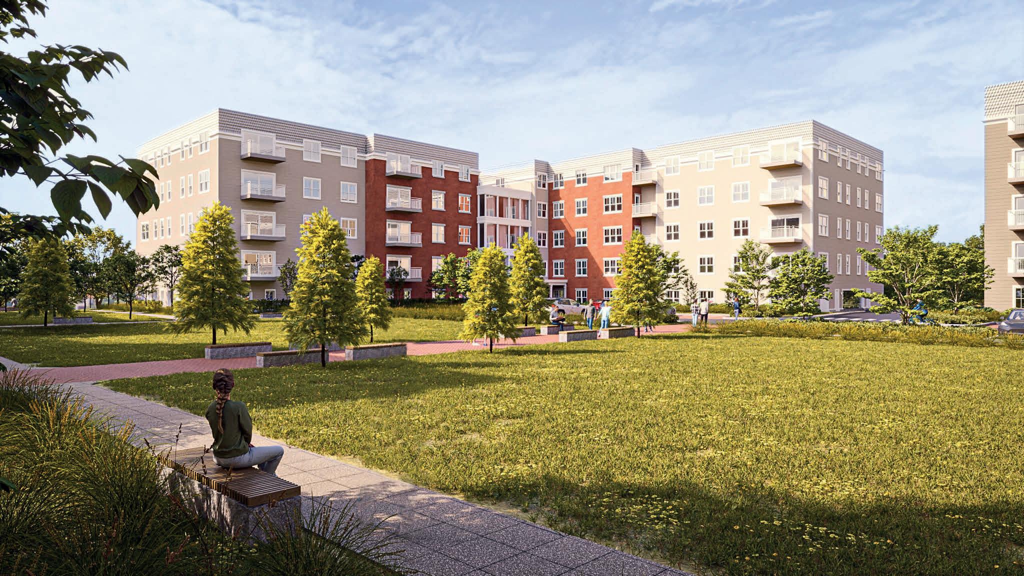
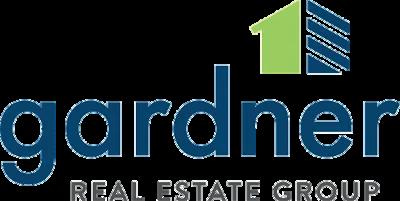
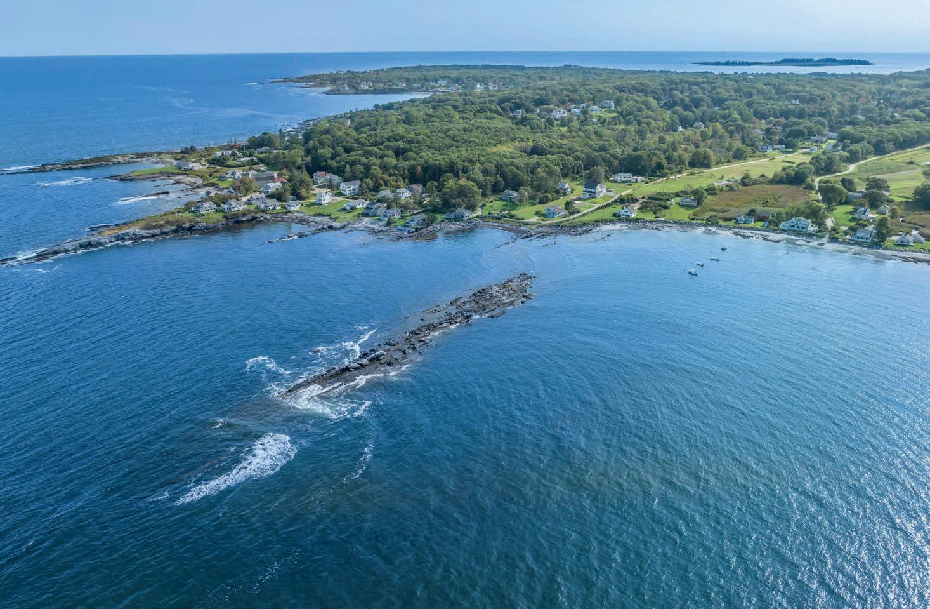
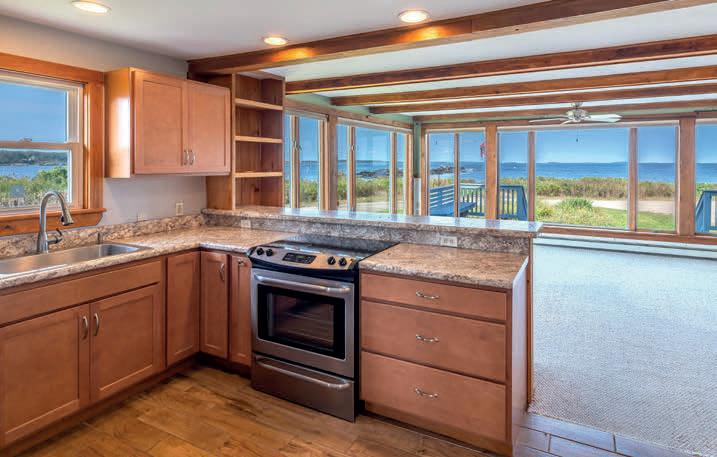
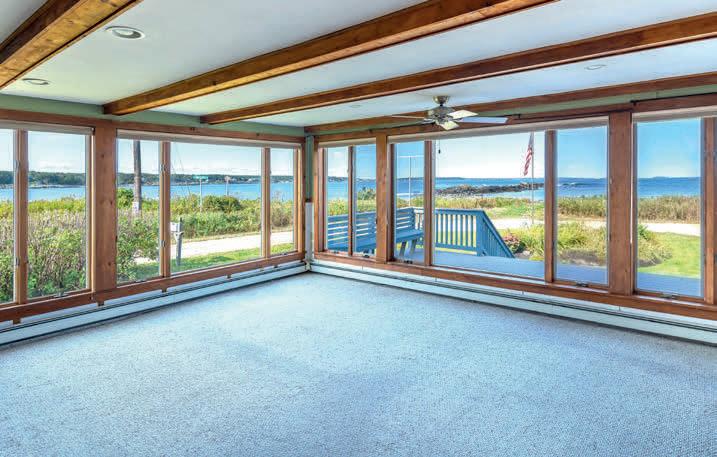
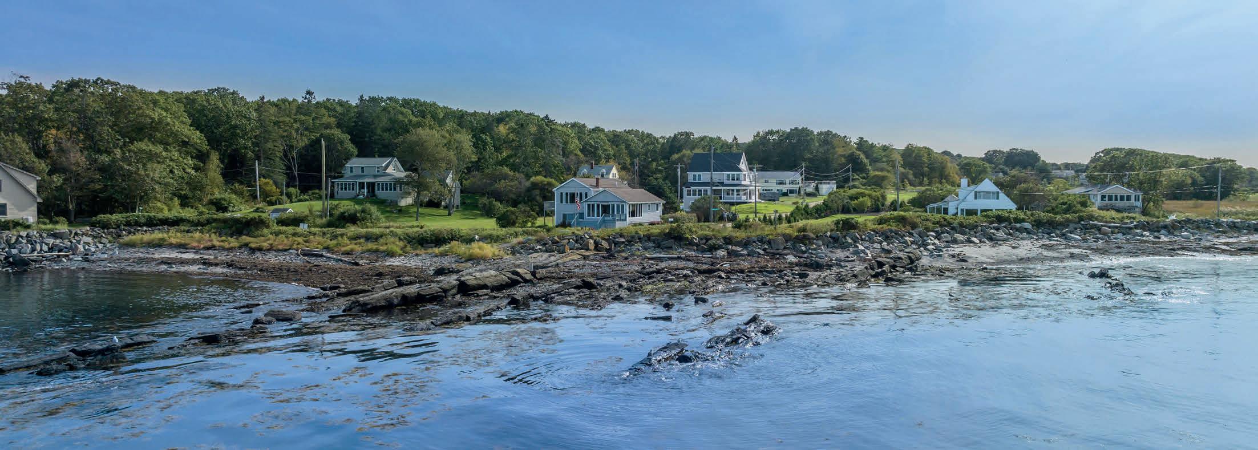
Lighthouse Watch is a tremendous waterfront opportunity for owners and developers alike. Set on a private road along the shoreline in the popular seaside town of Cape Elizabeth. The property offers two or three large lots with access to a private cove with a sandy beach. This stretch of shoreline acts as the front row gallery to enjoy the shipping activity of the boats coming and going out of Portland Harbor, which has influenced maritime trade since 1633. The front lot offers 2.63± acres and currently has a wonderful cottage with 2 bedrooms, two bathrooms, and 120-degree stunning water views across Whaleback Rock and onto the far end of Casco Bay. The views are highlighted by the view of Portland Head Light. Commissioned by George Washington in 1787 and the most photographed lighthouse in the world, this beacon has served the maritime community for over 2 centuries. Beyond the rare front lot, there is an additional 4.64± acre lot that perhaps could be subdivided with approval. It has private access to the beach and all the benefits of a private deeded road.


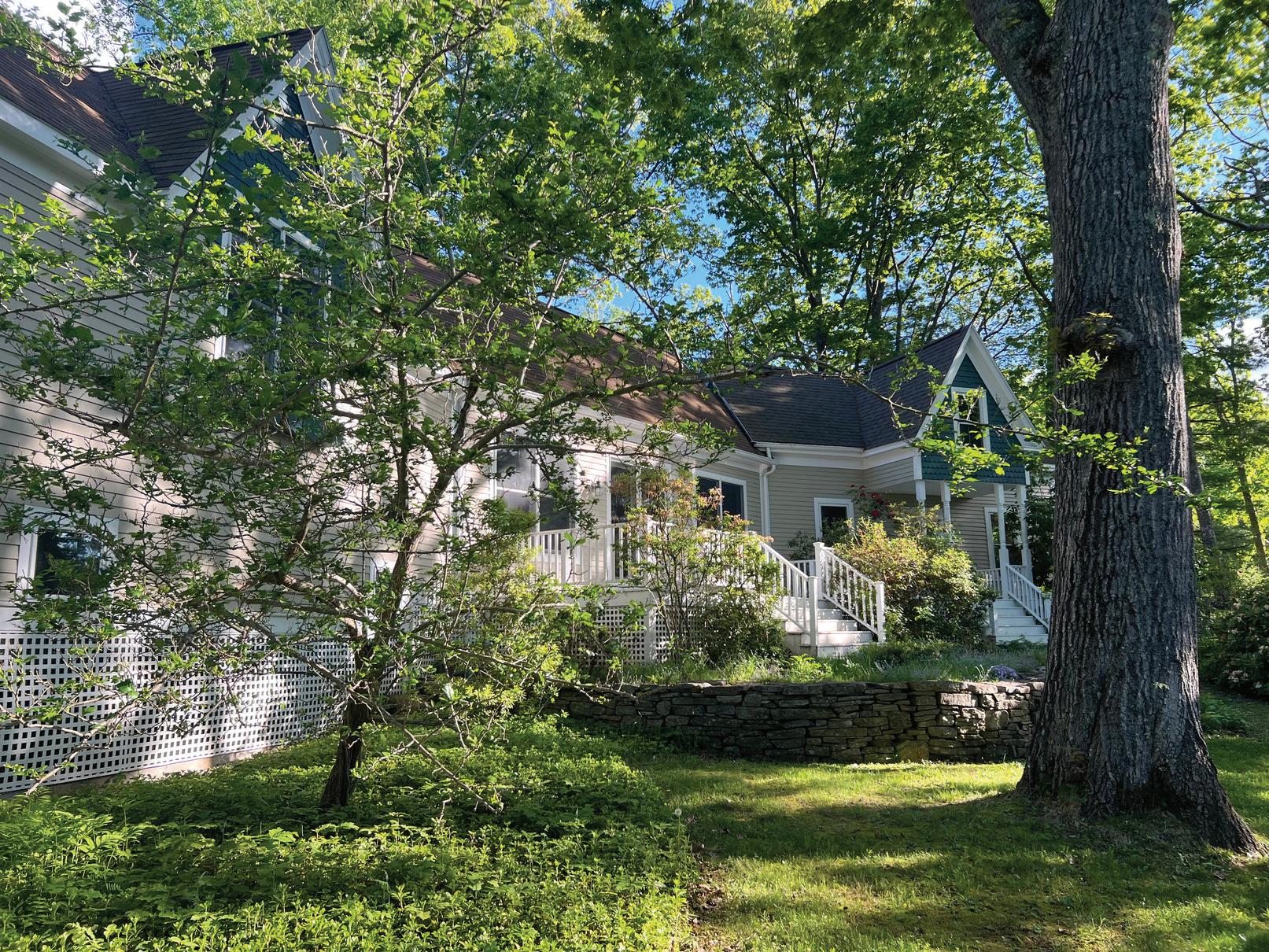
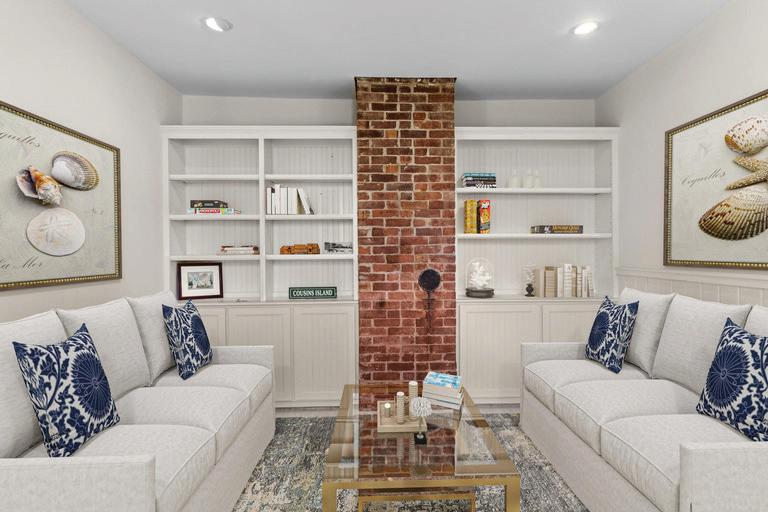
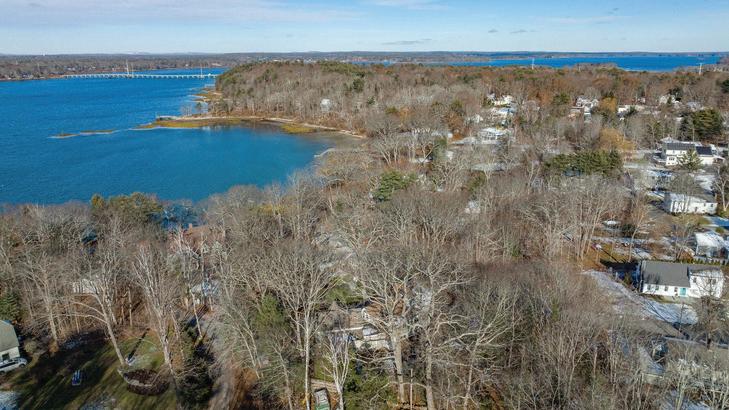
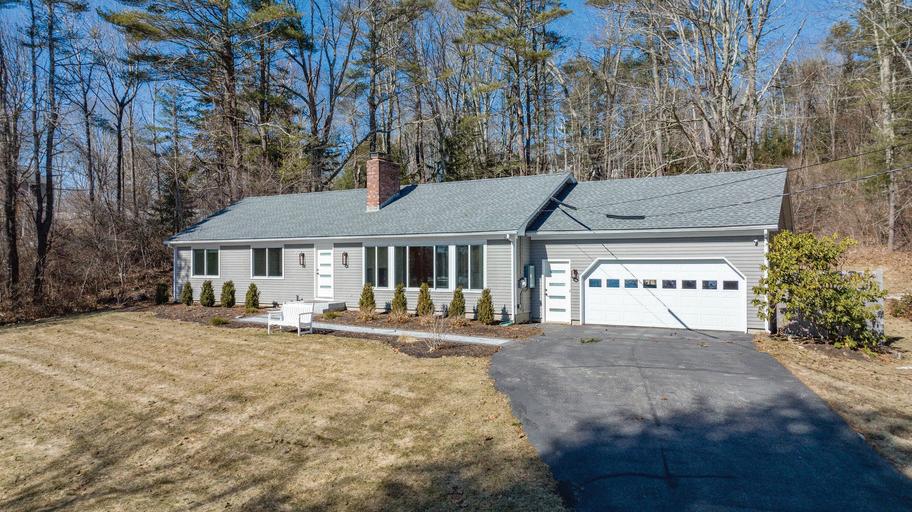
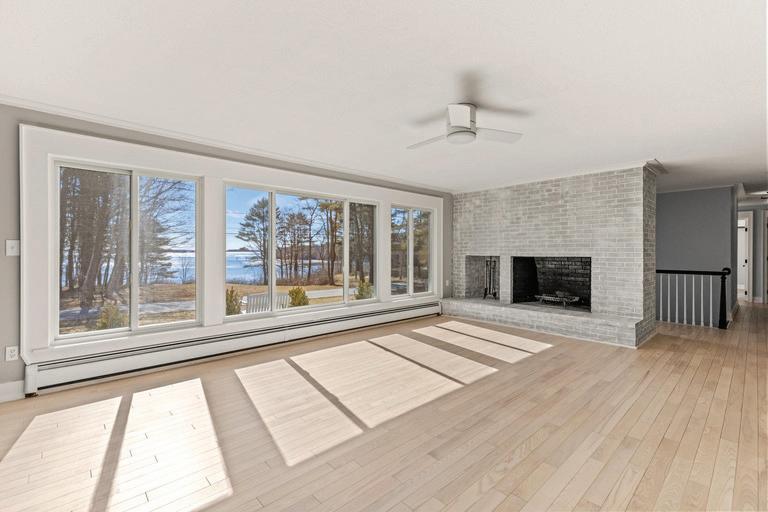
where the stunning scenery and vibrant coastal communities offer a serene yet engaging lifestyle! The opportunities, with diverse housing options that cater to both permanent residents and vacation homeowners. and fishing to hiking along picturesque trails, all while savoring the fresh, invigorating ocean air.
Now is a fantastic time to move to coastal Maine, where the stunning scenery and vibrant coastal communities offer a serene yet engaging lifestyle! The current real estate market presents great opportunities, with diverse housing options that cater to both permanent residents and vacation homeowners. Enjoy endless outdoor activities, from sailing and fishing to hiking along picturesque trails, all while savoring the fresh, invigorating ocean air.
Now is a fantastic time to move to coastal Maine, where the stunning scenery and vibrant coastal communities offer a serene yet engaging lifestyle! The current real estate market presents great opportunities, with diverse housing options that cater to both permanent residents and vacation homeowners. Enjoy endless outdoor activities, from sailing and fishing to hiking along picturesque trails, all while savoring the fresh, invigorating ocean air.
Now is a fantastic time to move to coastal Maine, where the stunning scenery and vibrant coastal communities offer current real estate market presents great opportunities, with diverse housing options that cater to both permanent Enjoy endless outdoor activities, from sailing and fishing to hiking along picturesque trails, all while savoring
Embrace the coastal charm and vibrant communities of Maine - lets talk about making the move today!
Embrace the coastal charm and vibrant communities of Maine - lets talk about making the move today!
charm and vibrant communities of Maine - lets talk about making the move today!
LAURIE HYNDMAN
LAURIE HYNDMAN
207-233-9439 lhyndman@kw.com

207-233-9439
lhyndman@kw.com
Embrace the coastal charm and vibrant communities of Maine - lets talk about making the
LAURIE HYNDMAN
207-233-9439
lhyndman@kw.com

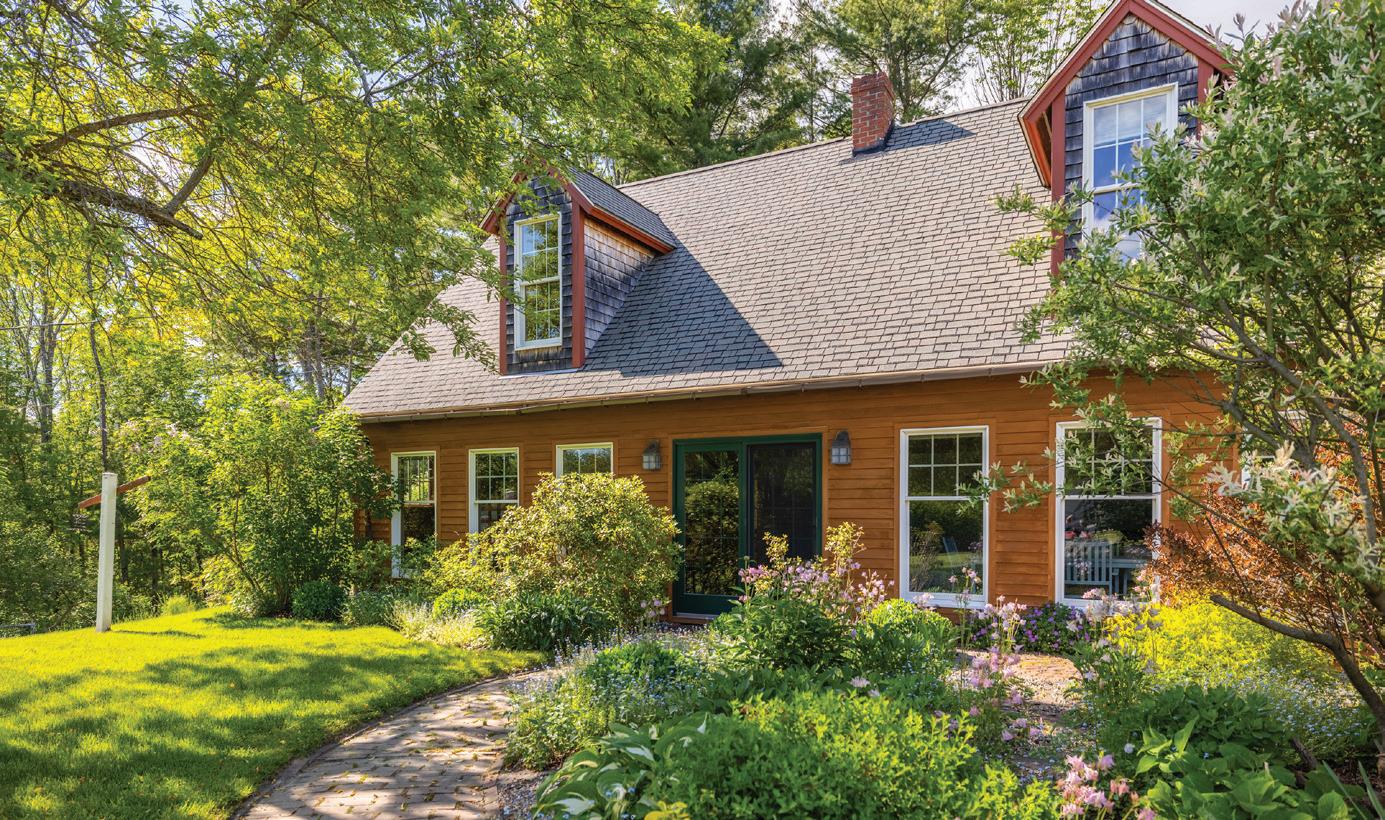
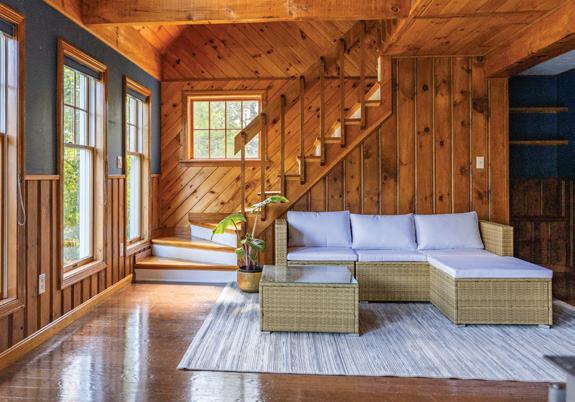
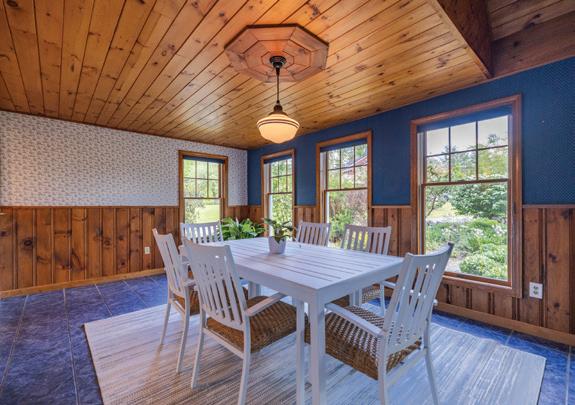

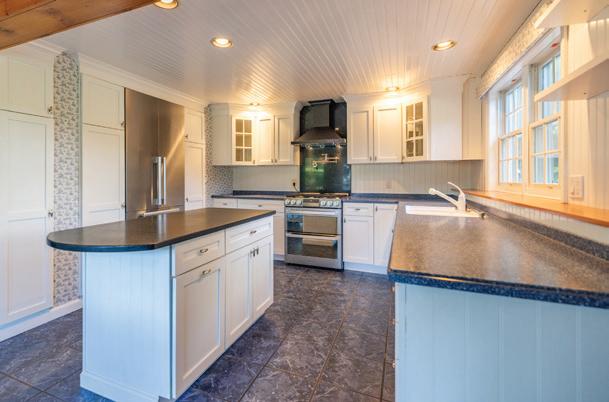
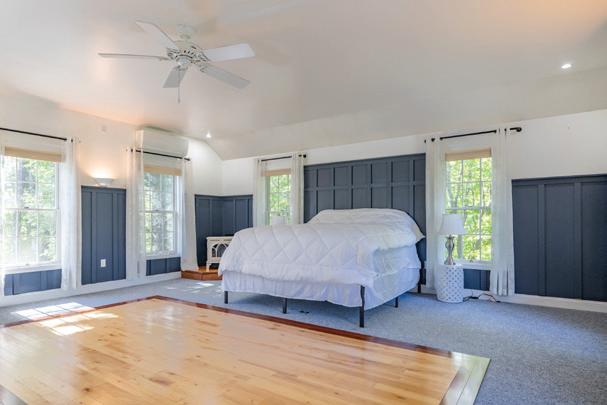
3 BEDS • 3 BATHS • 2,546 SQFT • $659,900 Welcome to this stunning traditional cape nestled in a serene and quiet area of Saco. Boasting a plethora of modern updates and timeless charm, this residence offers the perfect blend of comfort & elegance. Step inside to discover a custom kitchen that’s both functional and beautiful. Relax and unwind in the large grand master suite, complete with a luxurious whirlpool tub and a separate shower for added indulgence. This exquisite traditional cape has an inviting open-concept first floor, perfect for modern living and entertaining. The spacious layout seamlessly connects the kitchen, dining area, and living space, creating a warm and welcoming atmosphere. At the second floor, you’ll be captivated by the charming balcony overlooking the main living area, adding a touch of architectural elegance to the home. The property is a nature lover’s paradise, featuring fruit trees, blueberries, and a lovely mature flower garden that adds to the picturesque setting. For those who work from home, there’s a dedicated office space offering peace and privacy. Additional highlights include a large 2-car garage attached to the house and an additional 3-bay barn with an attractive cupola, providing ample storage. The home has been meticulously maintained, with updates and care given to all major systems, ensuring peace of mind for the new owners. Come experience this gorgeous cape on 4 acres of timeless land that has been in the seller’s family for over 100 years.


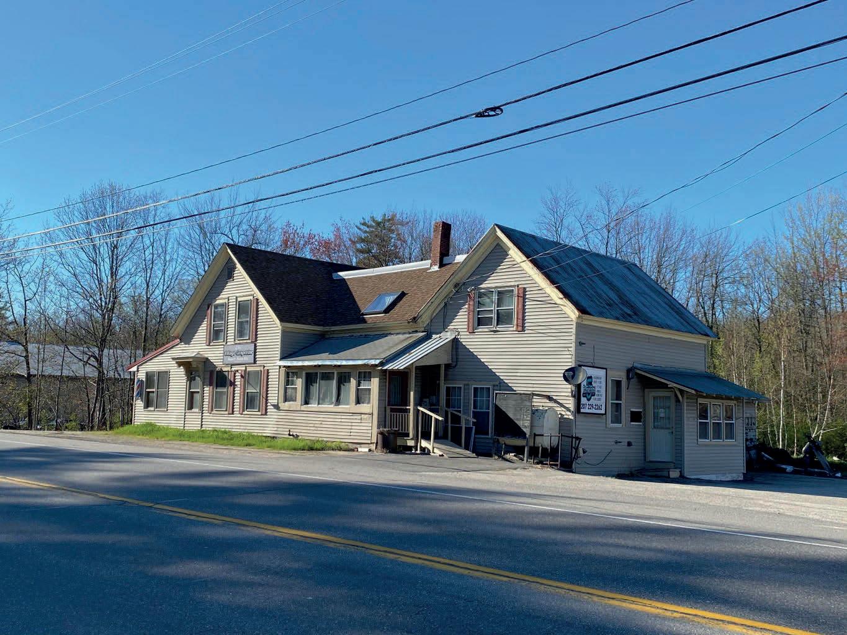
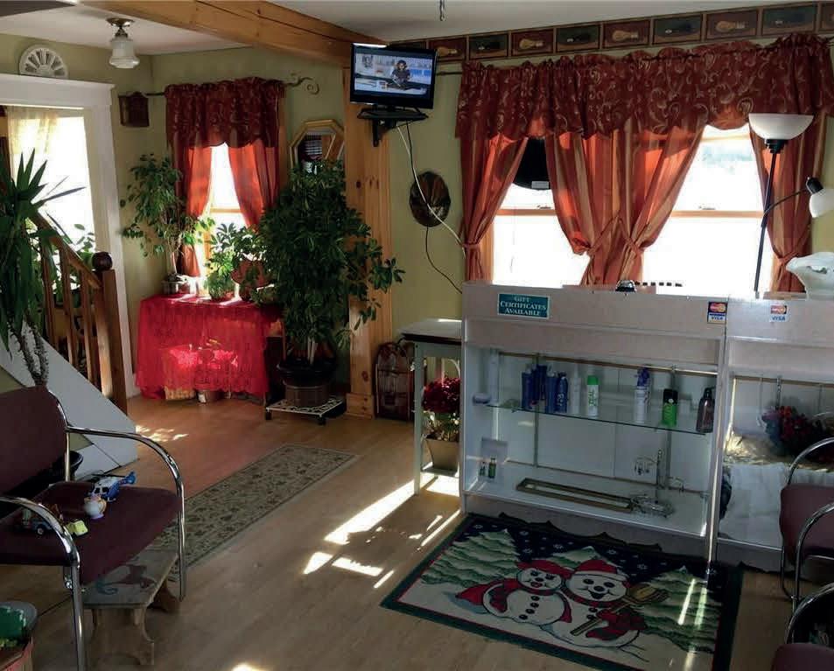
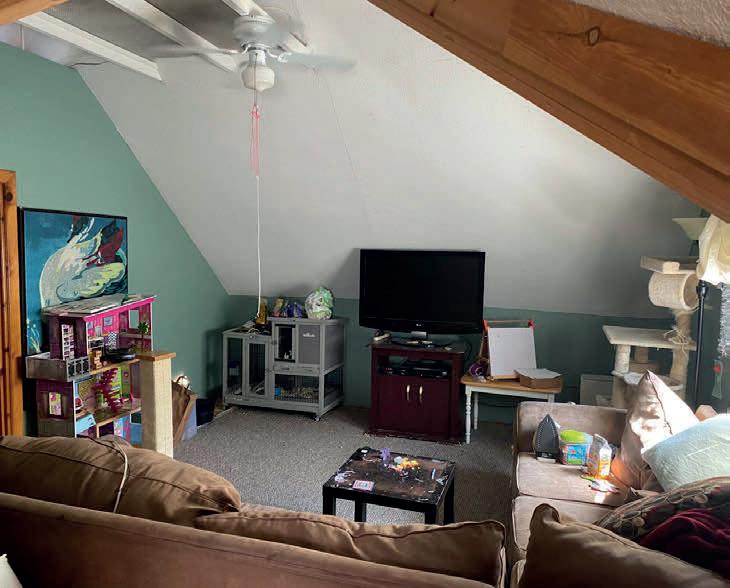
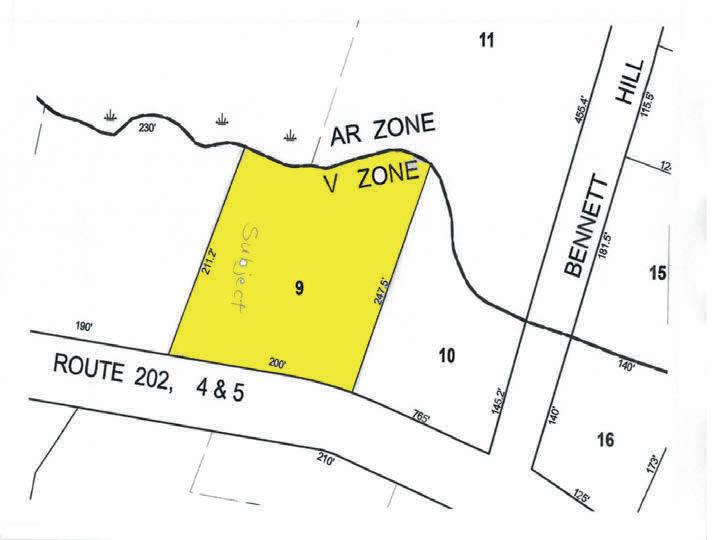
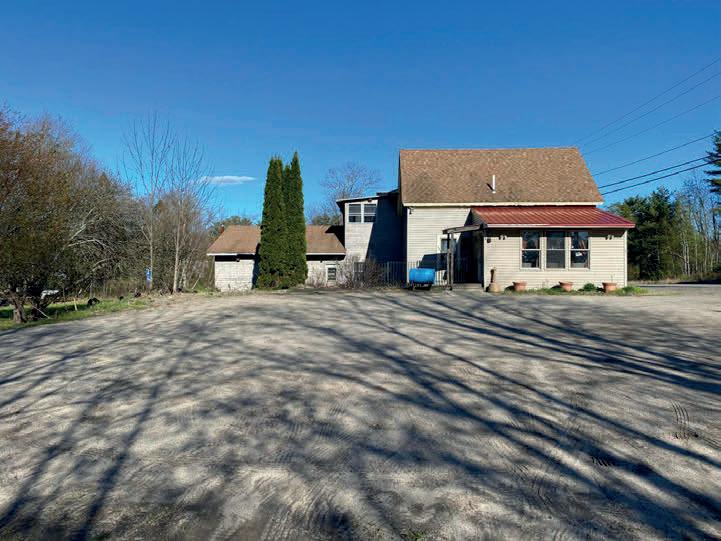
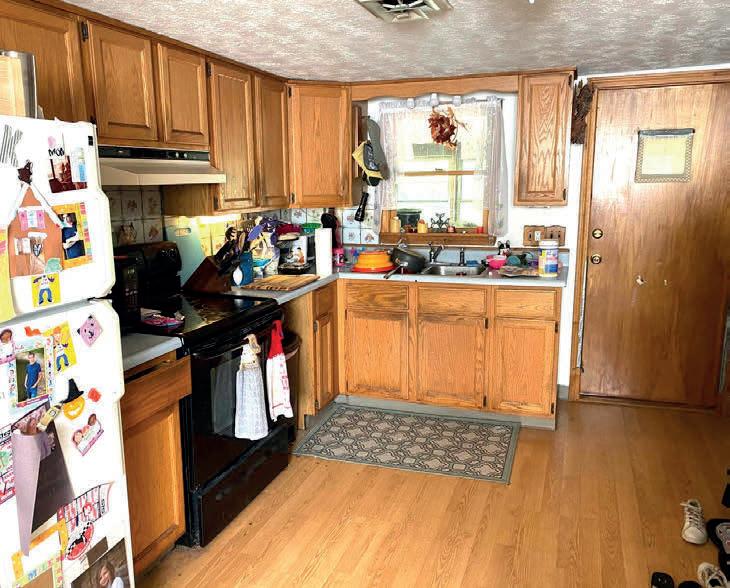
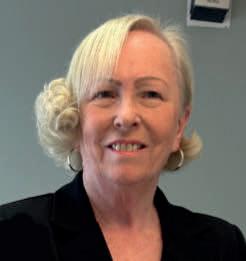

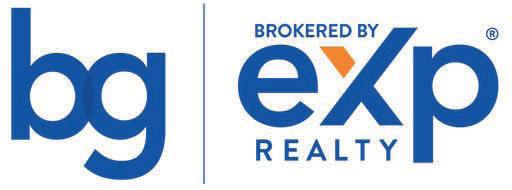
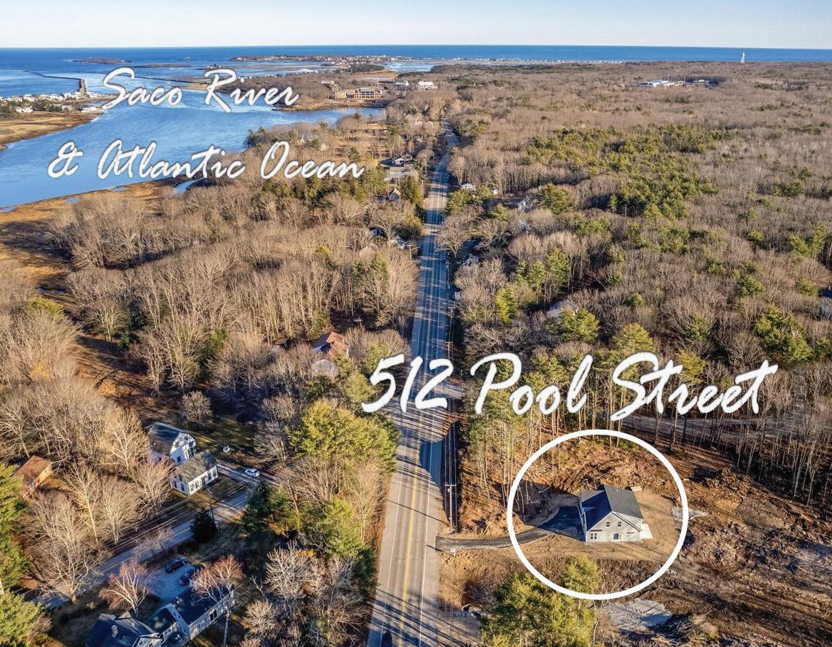

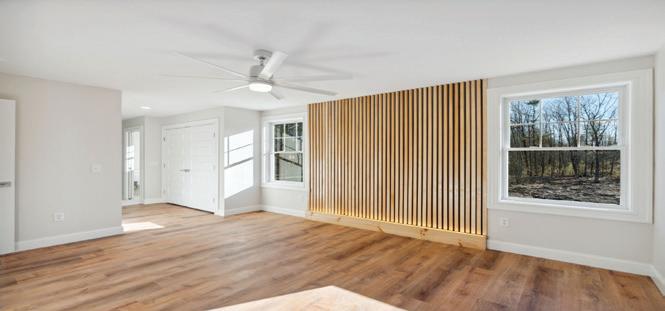
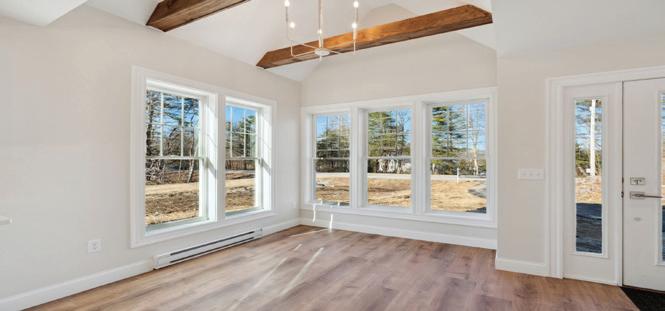
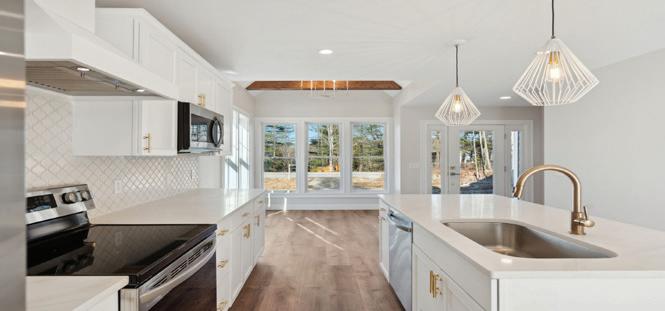
Welcome home to this wonderfully appointed newly constructed Contemporary located close to UNE, local beaches, and all area amenities. This two-level home offers 3 bedrooms on 2nd floor with master bedroom with chic backlit accent wall and en suite bath with stand-up shower, dual sink vanity, two ample sized guest bedrooms, guest bath with shower/tub, & laundry area. First floor offers beautiful open concept custom kitchen with quartz counters, stainless steel appliances, & large island, living room with slider to back patio, convenient 1/2 bath, attached garage, stunning dining room area with vaulted ceiling with exposed beams, office/ den overlooking lovely .93 acre lot. Upgraded plank & tile flooring throughout, elegant custom lighting, plenty of large windows offering an abundance of natural light, and heat pumps for heat and AC to keep the temperature perfect all year round. First house to be constructed in this smaller development with more custom houses to be constructed soon! Site and floor plans to be approved and will be available soon or call or email for more information.
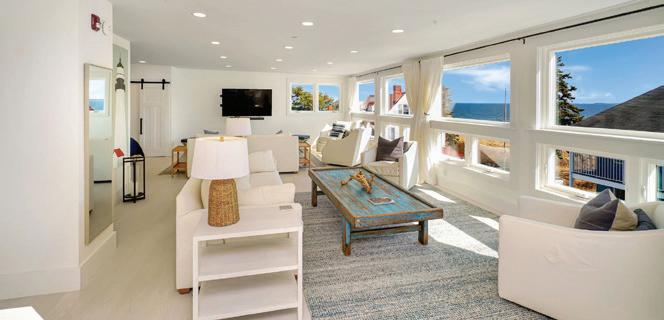
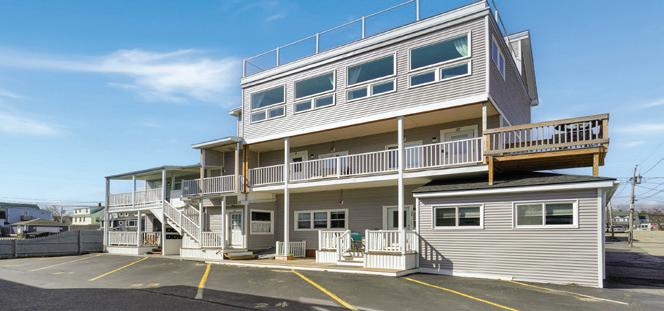
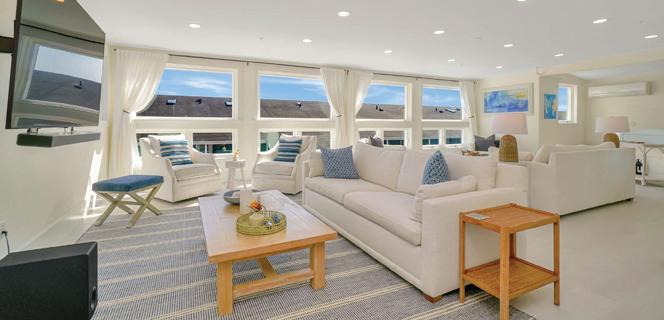
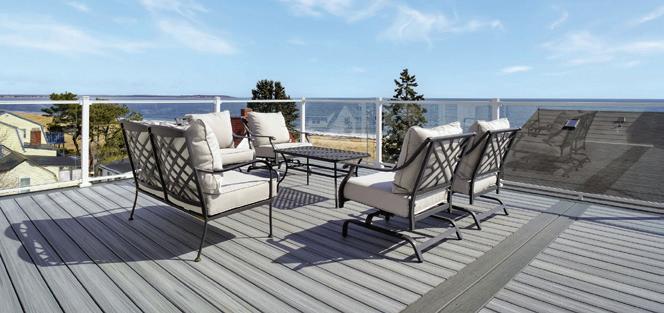
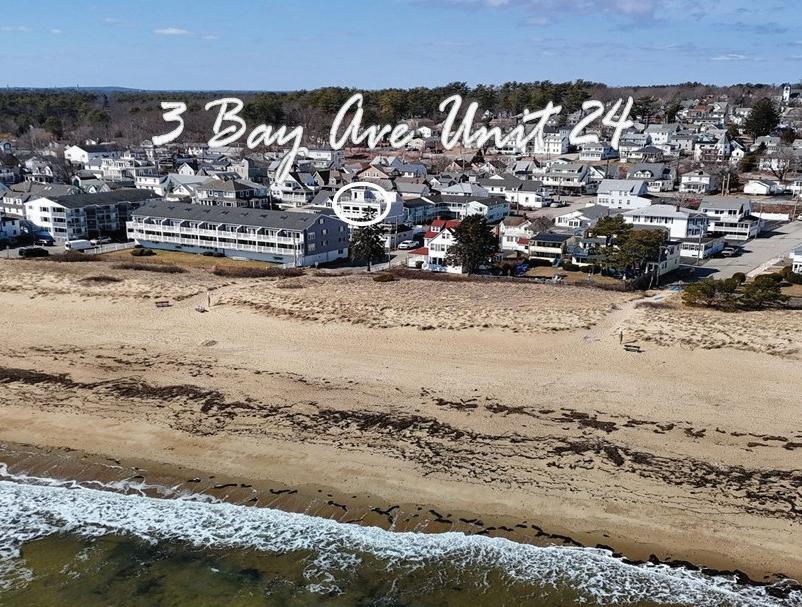
Welcome to your Quintessential Maine summer retreat, investment or ideal year round home! One of-a-kind condo located just a few short steps to one of Maine's most pristine beaches with million dollar panoramic views! This stunning three story custom condo comes fully equipped and furnished with first floor with fully equipped kitchen, granite counters and full bathroom with tiled shower. 2nd floor offers several floor to ceiling windows breathtaking views of Atlantic Ocean from your open concept primary bedroom and living room area as well as amazing full bath with walk in tiled shower. Continue up an additional enclosed short set of stairs to dramatic 3rd floor private roof top deck views north and south of beach, pier and fireworks in summer and already plumbed for wet bar and power for outside kitchen for entertaining your summer guests. Enjoy incredible rental income up to $1,100 per night in peak season or relax in your own beachside oasis at Sea View Escape Condominiums! This very unique two floor condo offers so many possibilities for anyone looking for a beachside property!

All Featured Properties Exclusively Listed By Team Elite KRE Brokerage Group Contact Danielle or Amanda for more information on these featured properties or our other inventory in Southern Maine
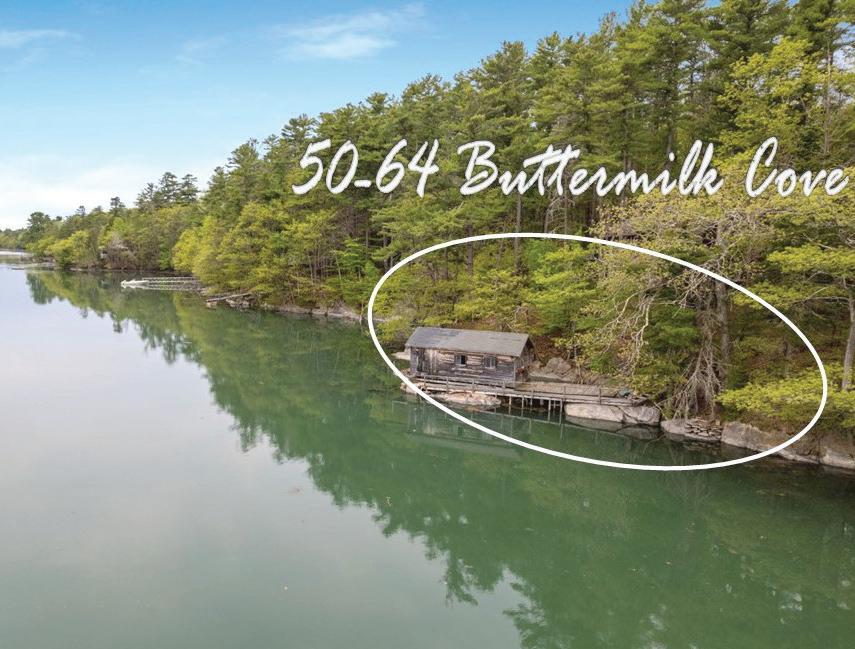
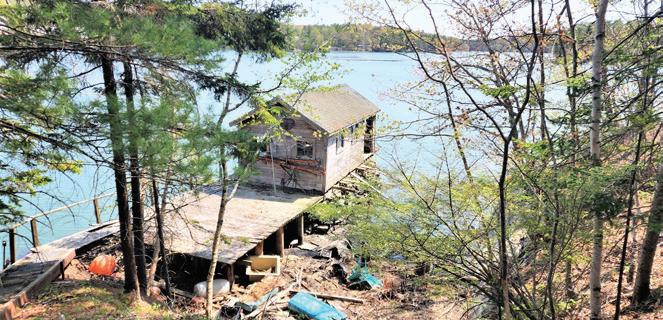
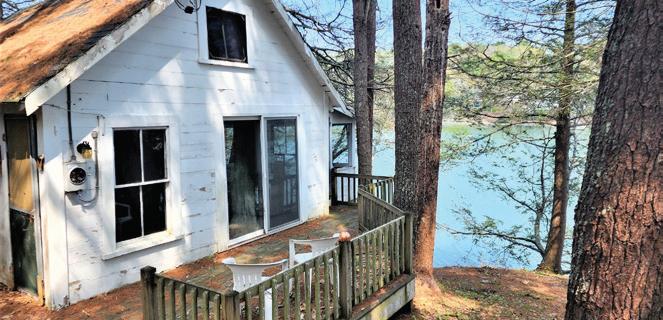
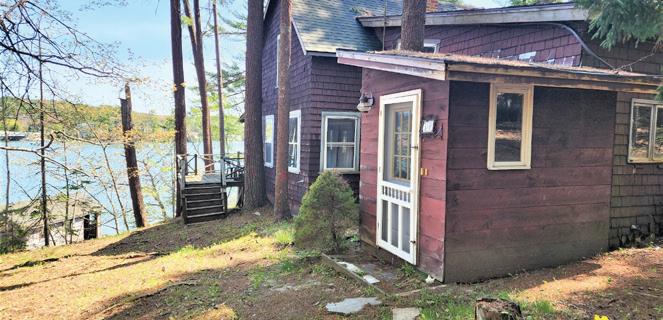
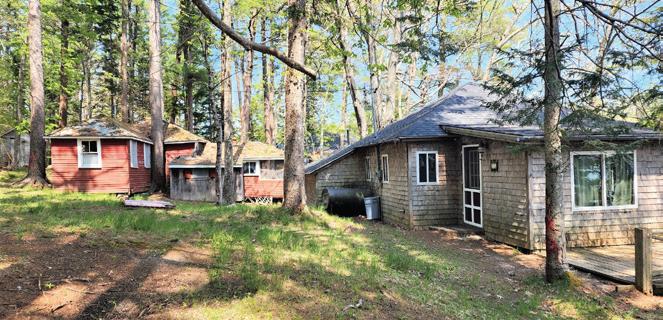
Ever dreamed of owning your own shorefront with 800+/- feet of frontage to build your dream home and guest cottages for quintessential Maine family compound with breathtaking oceanside sunsets and sunrises from your front porch? 50-64 Buttermilk Cove awaits your imagination. Nestled on 3.3+/- private wooded acres are collection of 7 cottages ranging in size from 500-1,000 to 2,200 sf main house with boat house, and several out-buildings. All are in various stages of disrepair. Ideal development opportunity for potential waterfront rental income property or use as personal waterfront retreat. Close to Cooks Corner area, downtown Brunswick, various walking trails, highway, restaurants and shopping and just quick drive to beautiful surrounding towns of Harpswell and Orr's Island with famous Cook's Lobster & Ale House and local ferry available to visit downtown Portland. Start making Maine memories at this very unique and geographically stunning property that offers million dollar views and amazing development potential. ALSO AVAILABLE IS LOT 35 with 18+ acres for package price of $1,850,000 with 21.3+/- acres.
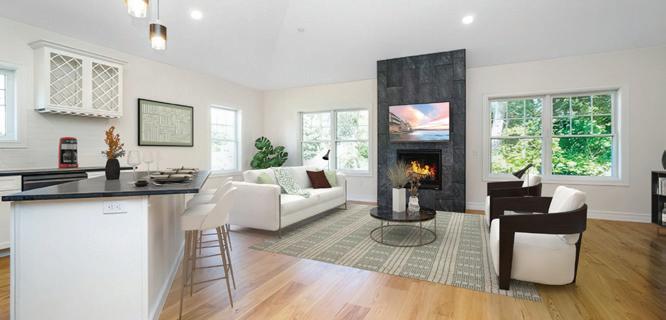
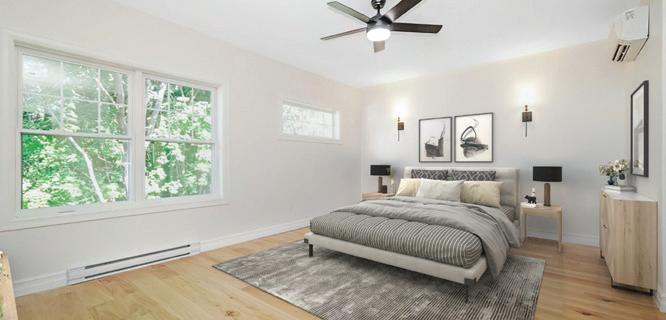
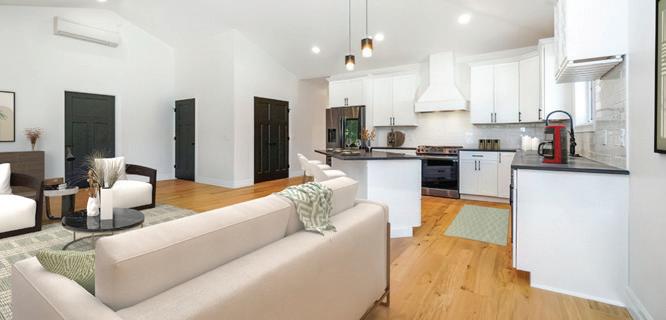
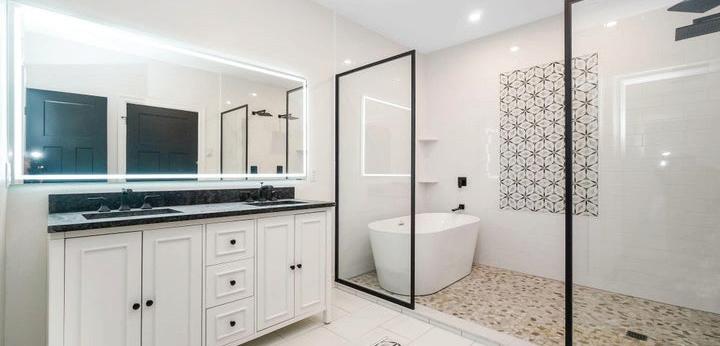
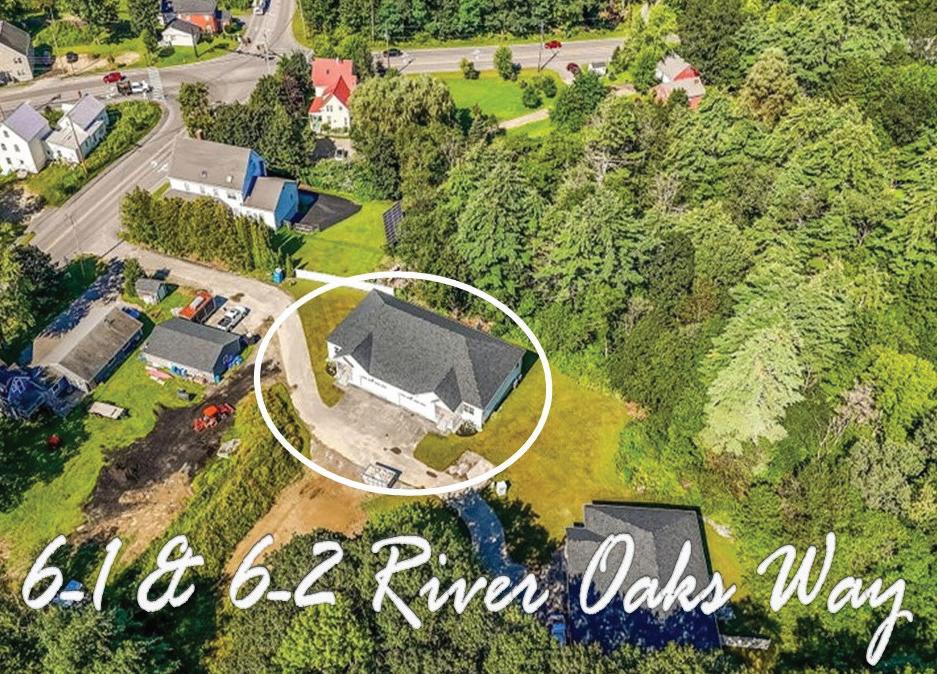
Beautiful newly constructed 2 BD 3 BA ranch style condominiums ready for immediate occupancy in ideal location close to all area amenities and highway. These contemporary condos offer hardwood and tile flooring throughout with full bath off entry foyer and guest bedroom overlooking front yard, expansive open concept living room area with floor to ceiling gas fireplace, gourmet kitchen with backsplash, undercabinet lighting, large island, granite, SS appliances and plenty of prep and storage space, gorgeous primary bedroom with dual closets and dramatic en suite bath with dual sink vanity, smart mirror, incredible tiled shower with dual shower heads and soaking tub, heat pumps for heat and AC and incredible family/game room in daylight finished basement with full bathroom and attached two car garage - all in 6 unit condo development on 5.5 acres with 550 feet of frontage on the East Branch of The Piscataqua River. These condos are ready for immediate occupancy just in time for summer! Available immediately and other units available (7-1 & 7-2). Call or email for more information or private tour.

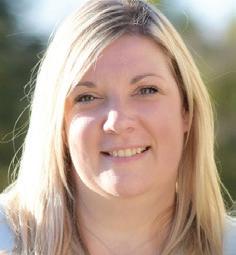


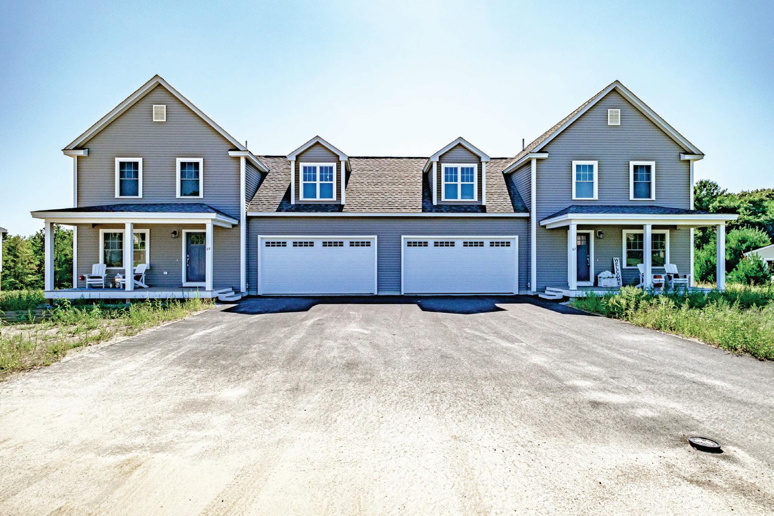
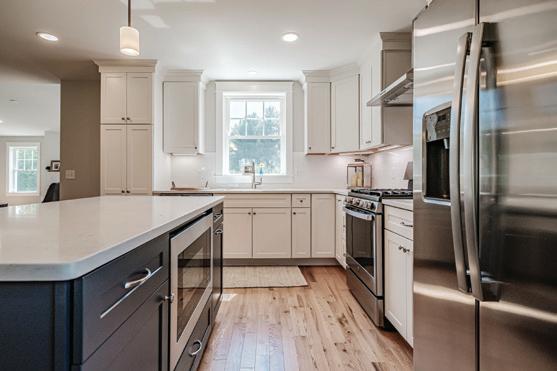
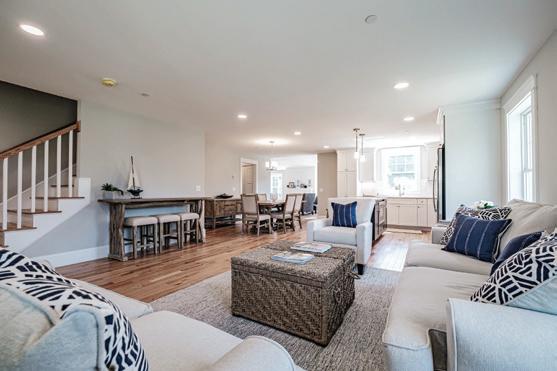
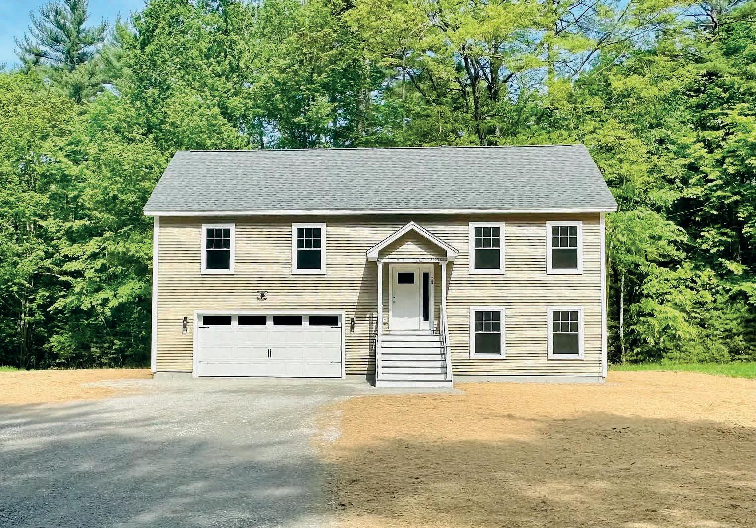
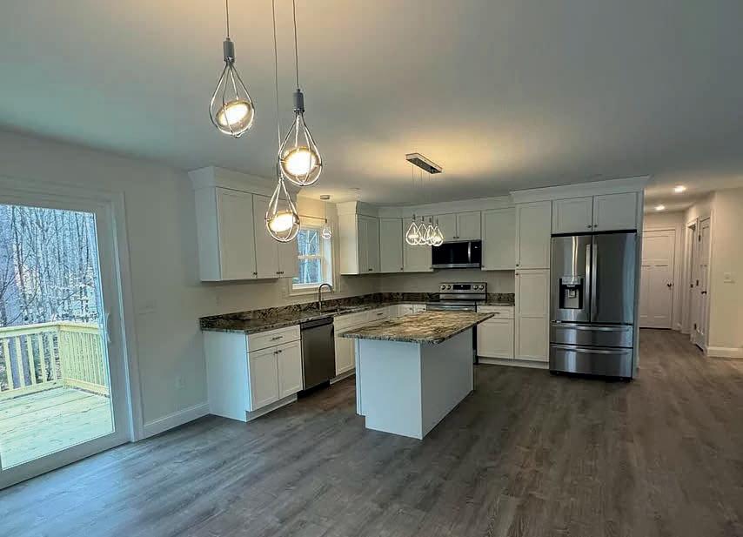
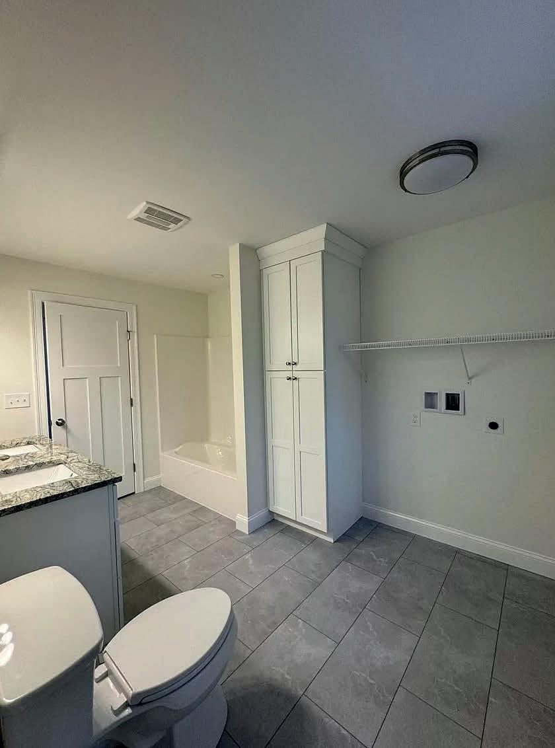
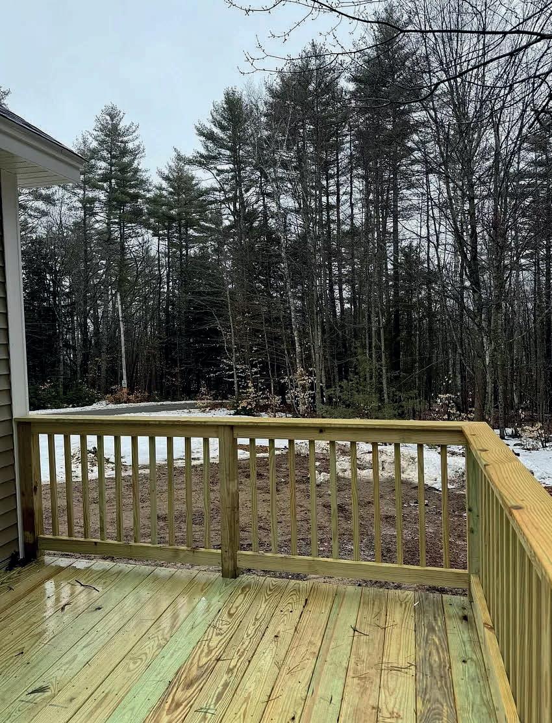


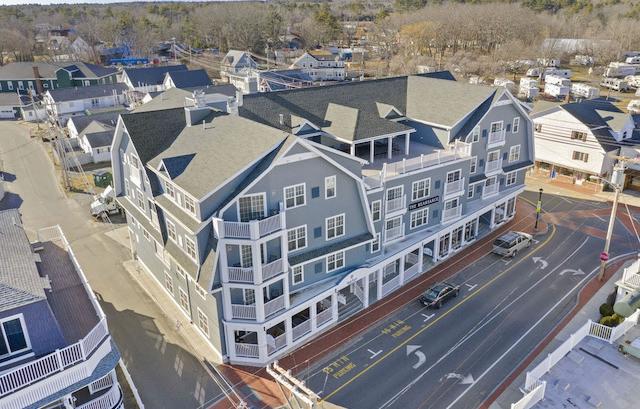
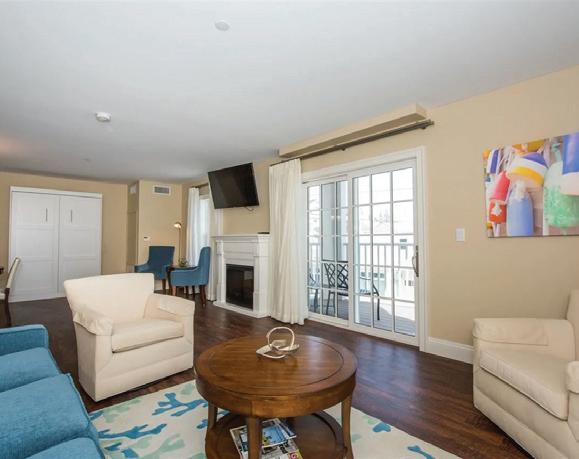
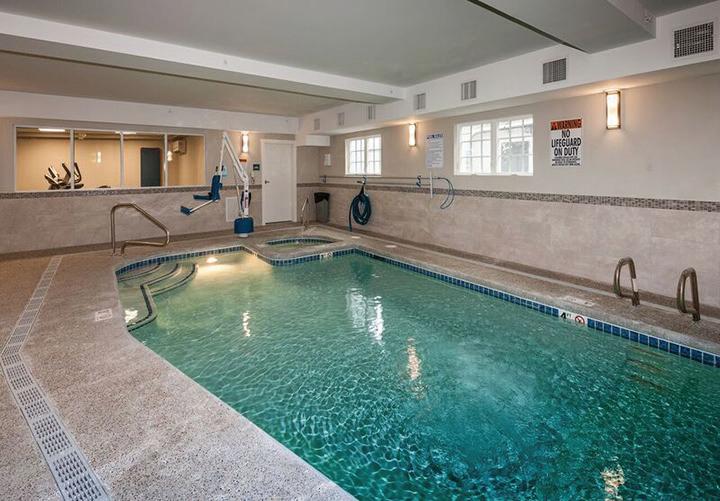
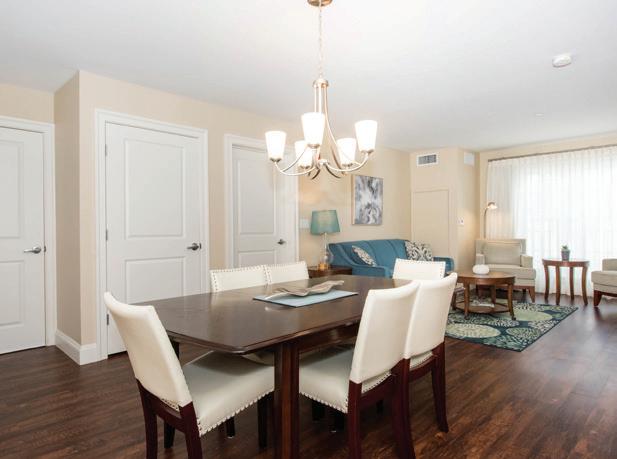

At York Beach Residence Club, enjoy the ease and convenience of your vacation home just steps away from the beach. Each furnished luxury condominium, combined with full property management, providing you and your family a truly relaxing experience at the heart of the beach.

REALTOR® | LICENSED IN ME & NH
603.978.5443 annewhitneygray@gmail.com www.century21barbarapatterson.com
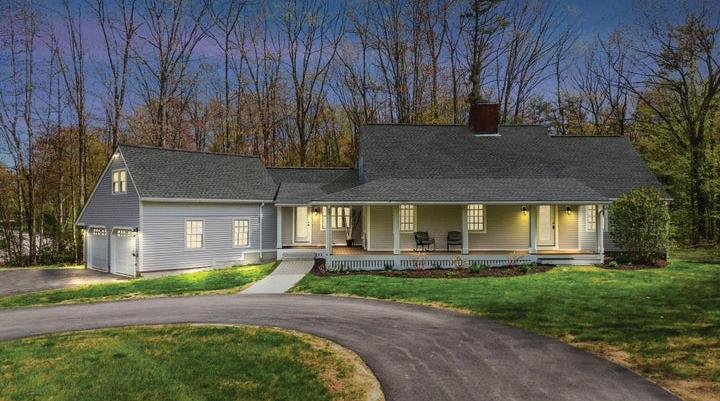
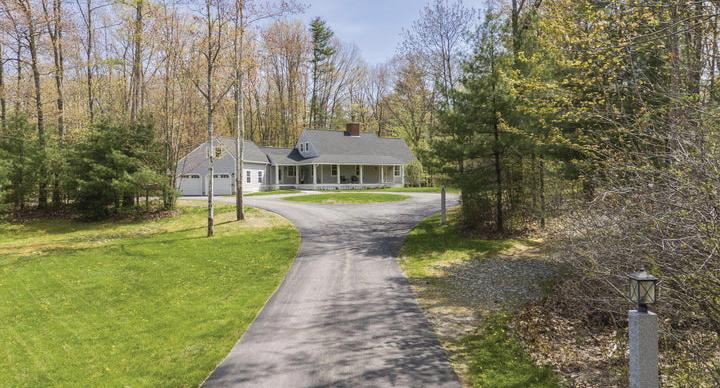
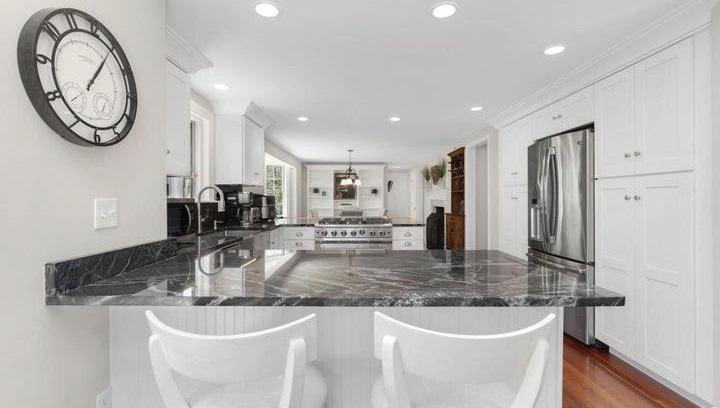


Listing price is $979,000 • MLS #1589780
Welcome to this inviting 4-bedroom, 2.5-bathroom home with a 2-car garage and a bonus room above the garage with skylights, providing additional space for a home office, playroom, or guest quarters. Nestled on a tranquil 1.84-acre lot, this residence offers the perfect blend of privacy and convenience, with sidewalks throughout the neighborhood for added accessibility. As you approach, you’ll be greeted by a charming farmer’s porch, ideal for enjoying your morning coffee or unwinding in the evening. Step inside to discover a thoughtfully designed interior featuring skylights and beams in the kitchen, creating a bright and airy atmosphere. The main level boasts a comfortable living space, perfect for gatherings with family and friends. Easy access to the backyard, where you’ll find a firepit, ideal for roasting marshmallows under the stars. The master bedroom features an ensuite bathroom and a walk-in closet, providing convenience and comfort. An additional office space, which can also serve as a bedroom, offers versatility to accommodate your needs. Schedule a showing today and start envisioning the possibilities!
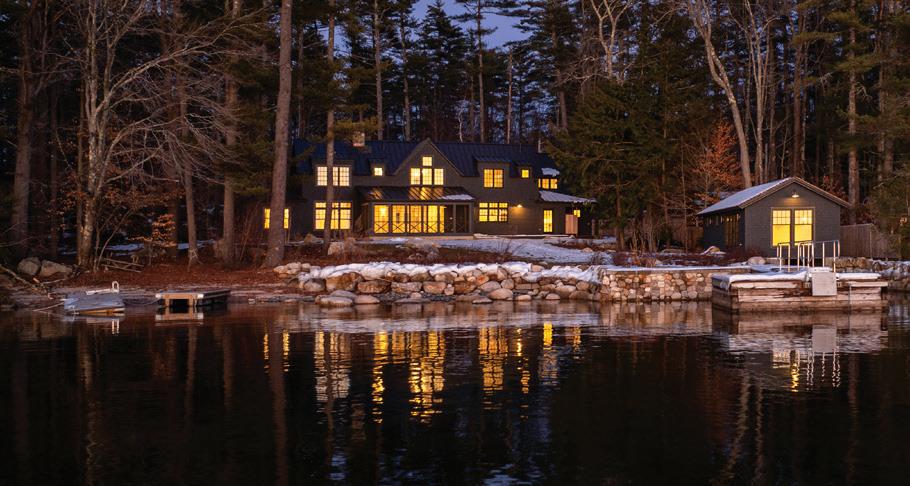

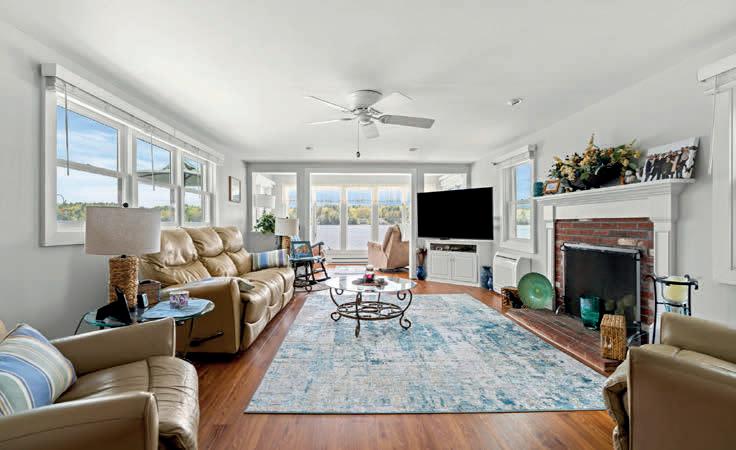
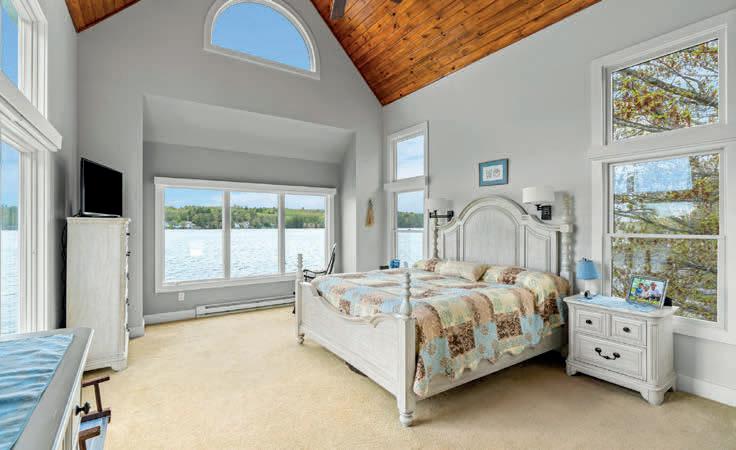
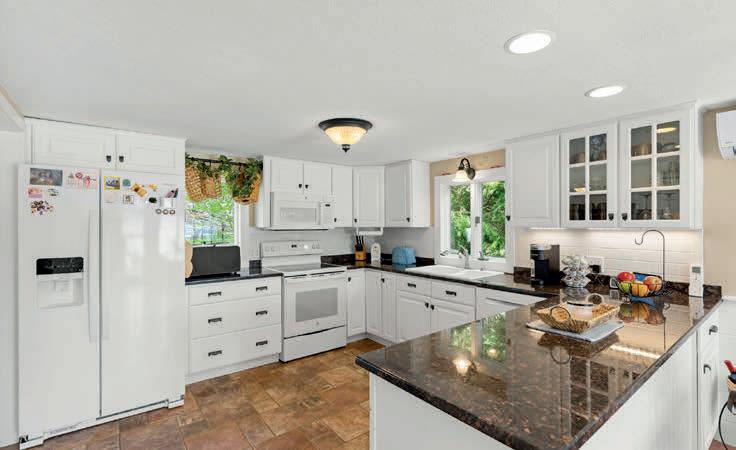
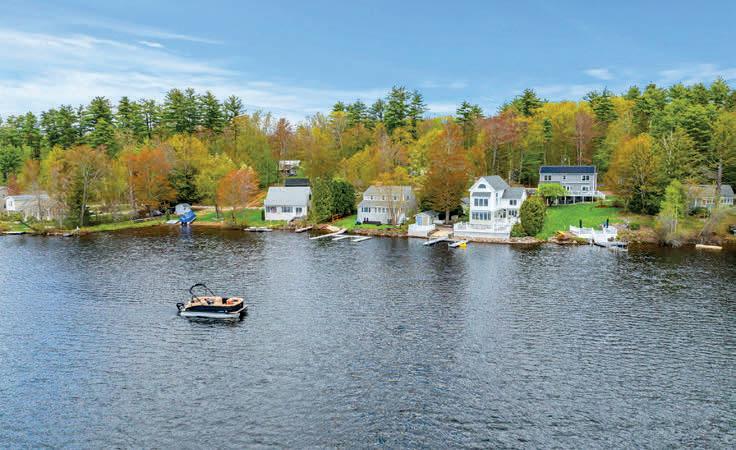
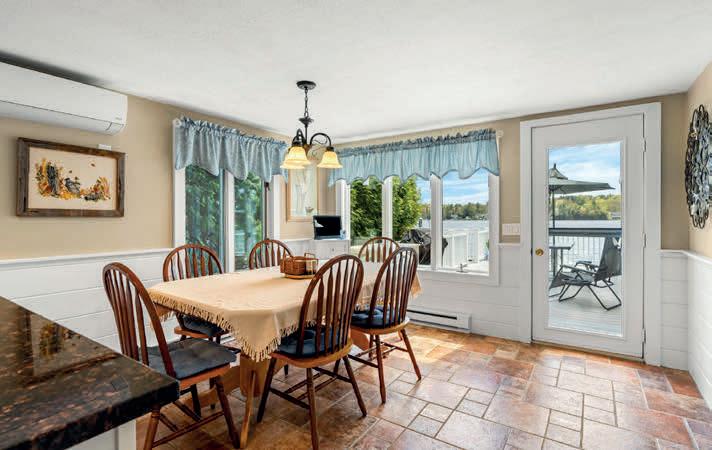
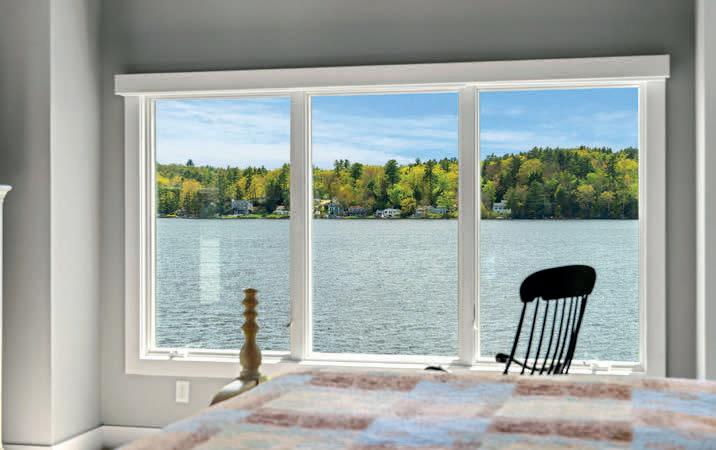
This AMAZING 4-bedroom, 3-bath waterfront home has the most incredible views on Northwood Lake: From the decks, the private docks and even the primary bedroom, you’ll see eagles, blue herons, fireworks, sunsets and more! This home has been completely renovated down to the studs in 2012 & 2013. Once know as “The Flagship”, in its previous life, this home was a camp but now its year-round living! This home features granite countertops, a kitchen pantry, an eat-in kitchen, a very spacious living room and sitting area with SO MUCH natural light! The flooring on the first floor and in the finished basement have been recently updated and the washer & dryer are now located on the main living level. Home includes minisplits and a generator hook-up. Enjoy the lake and the perennial gardens from one of many decks or the patio—There is plenty of space to entertain, whether inside or out! Lots of storage as well including two sheds—both with electric, one specifically for all of your watersport toys. The Northwood Lake Watershed Association is a dedicated organization focused on maintaining and enhancing the health and beauty of the lake. Contingent on suitable housing—Flexible buyers preferred. Showings start Friday afternoon. Qualified buyers, schedule your showing today!


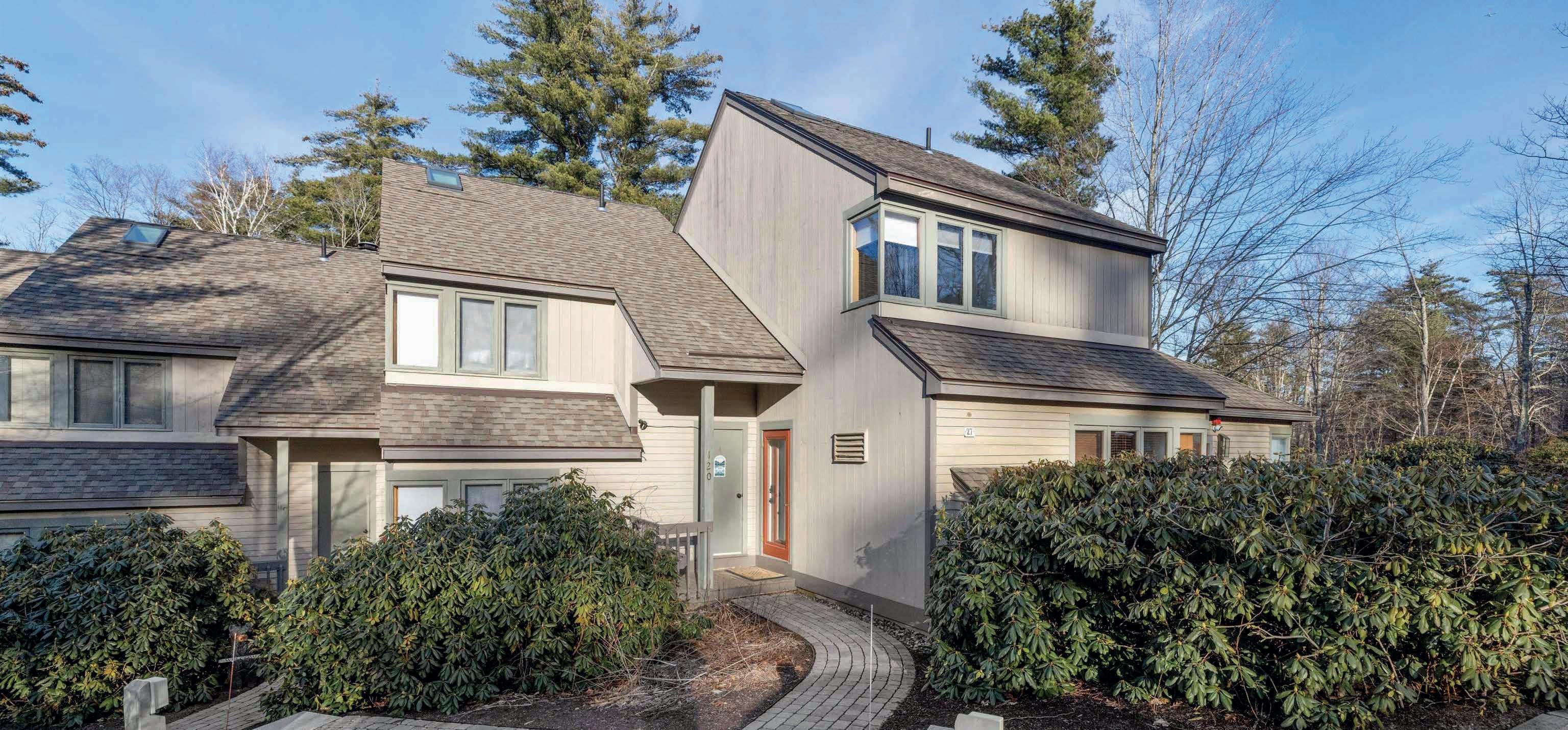
Samoset on Lake Winnipesaukee is a waterfront community with docks, moorings, beach, lakeside patios, bonfire, canoe and kayak racks, water trampoline, clubhouse and two pools. Your new townhouse is just a short walk to your boat so you can be on the water in minutes. This waterfront community is conveniently located three miles to Gunstock Mountain, Bank of NH Pavilion concert venue, Mt.Major, and all Lakes Region attractions. Make Samoset your summer getaway and your winter retreat!
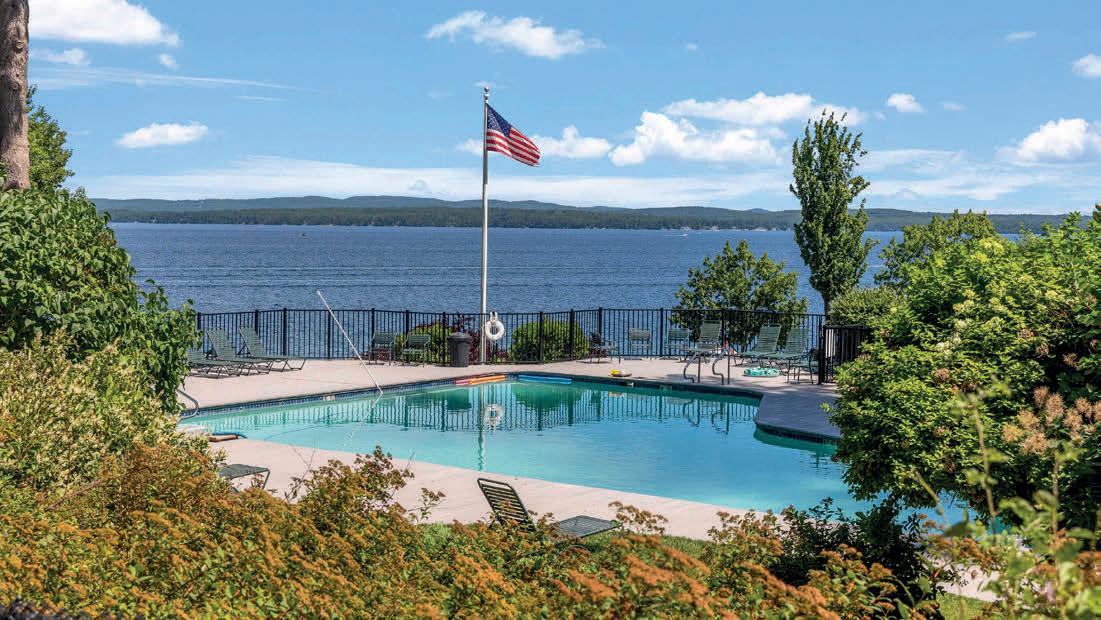
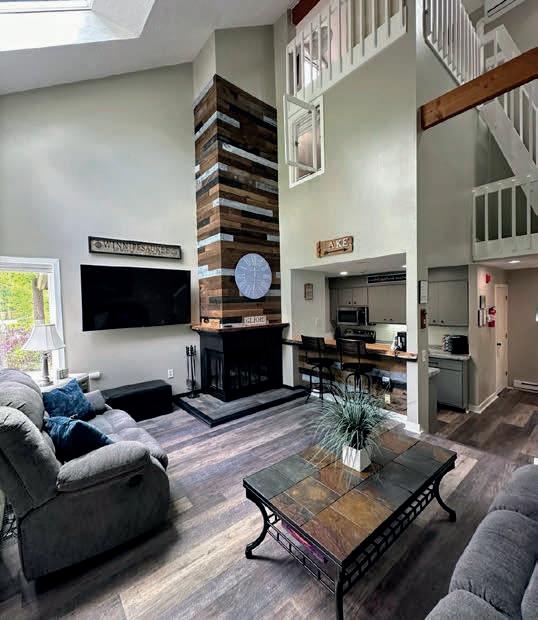
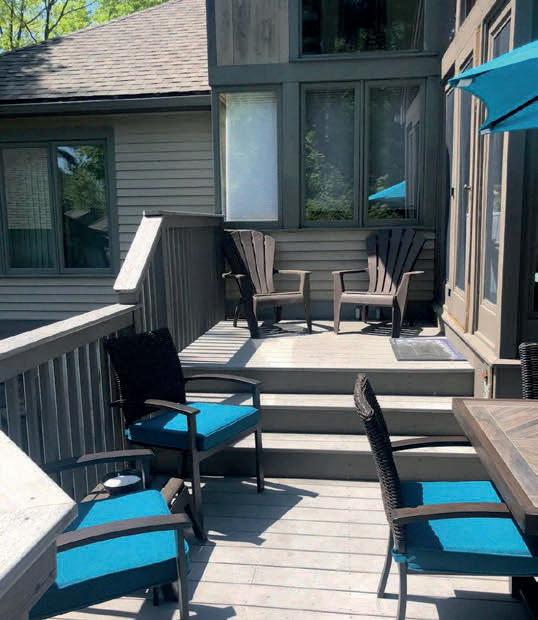
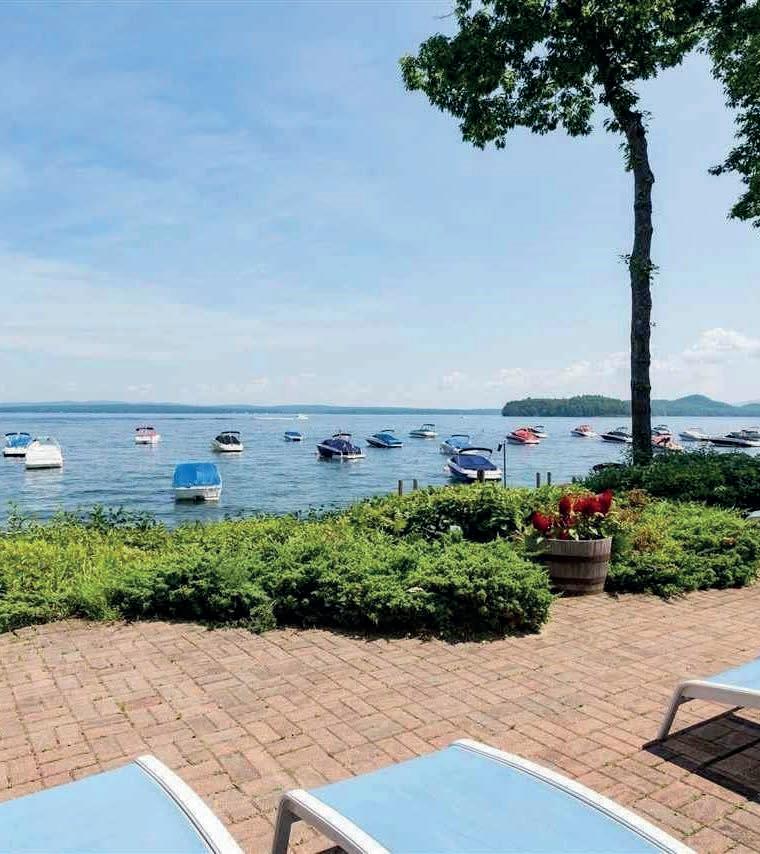
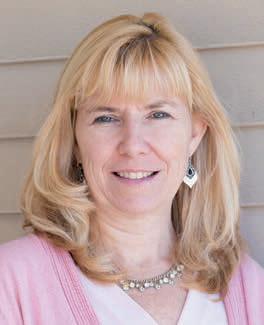
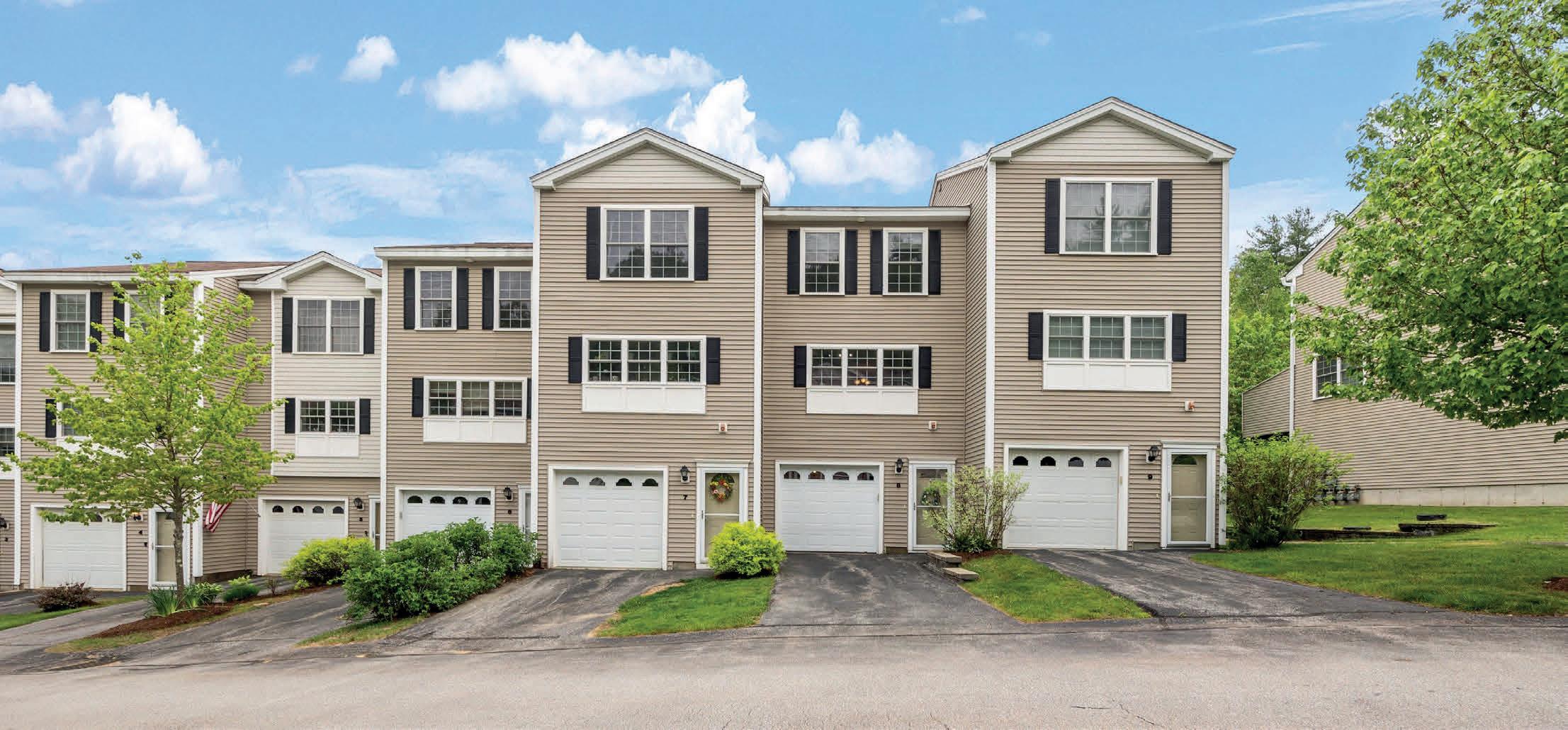
Welcome home to Moulton Cove, a private townhouse community minutes to Weirs Beach or Meredith Bay on Lake Winnipesaukee. Whether you are looking to be close to the big lake for boating, fishing & water sports, Gunstock for skiing, or Mt. Major for hiking, Moulton Cove is in the heart of the Lakes Region. This three level townhouse features a light & bright kitchen with maple cabinets and granite counters which opens to a dining area. Relax in your family room with a gas fireplace that leads you on to your deck, perfect for outdoor entertaining. After a long boating day, unwind on the deck overlooking your beautifully landscaped backyard. Move in ready and waiting for you to enjoy lake life this summer!
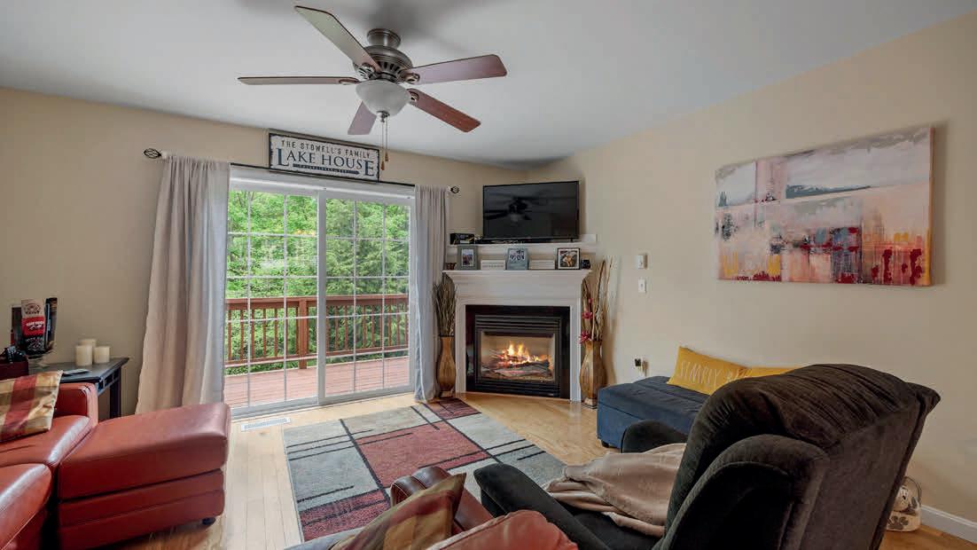
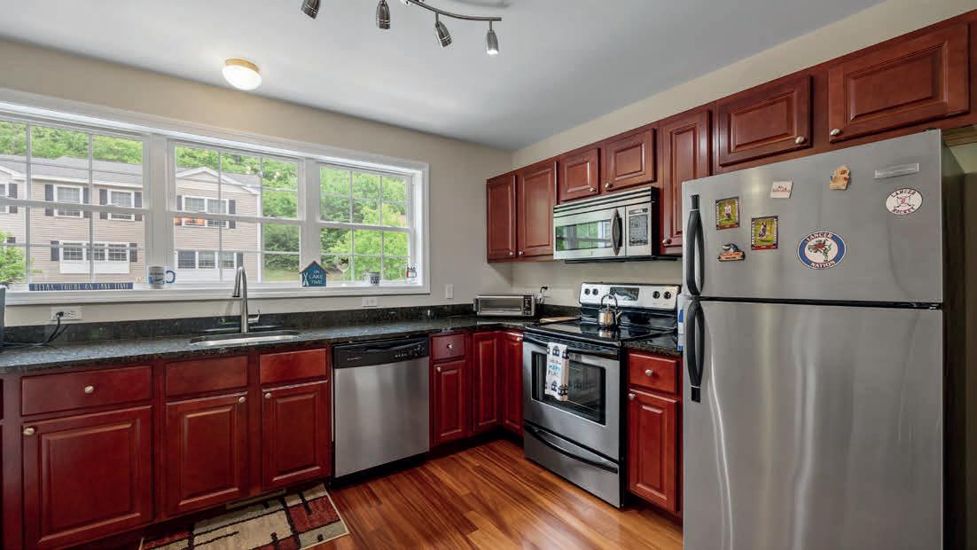
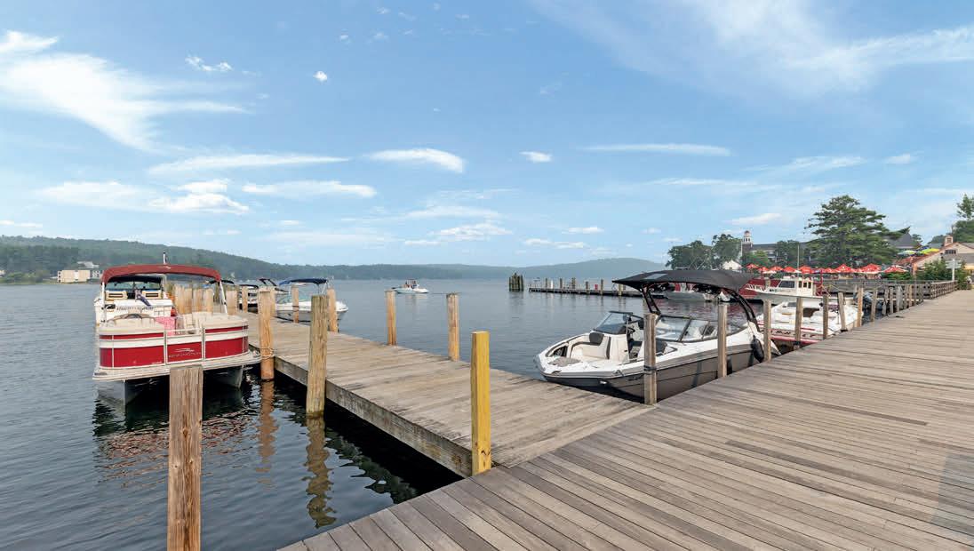


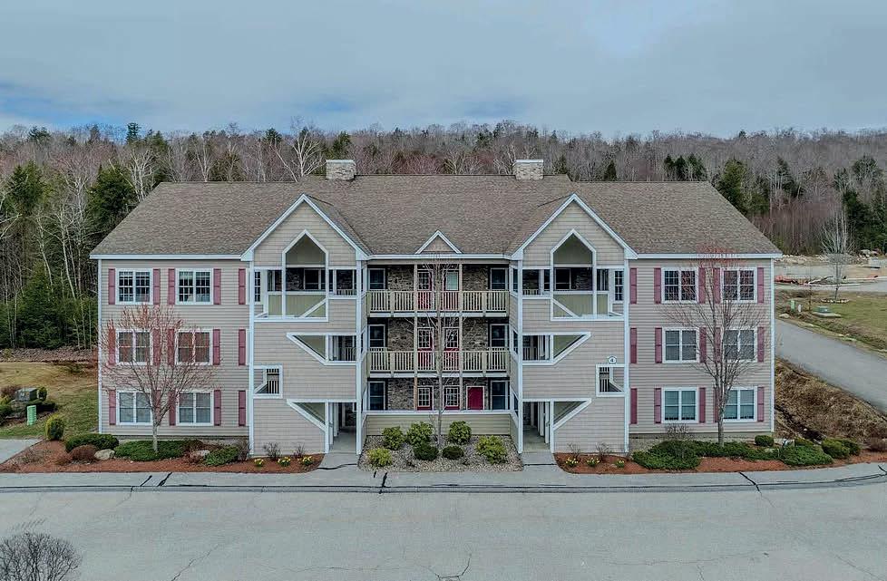
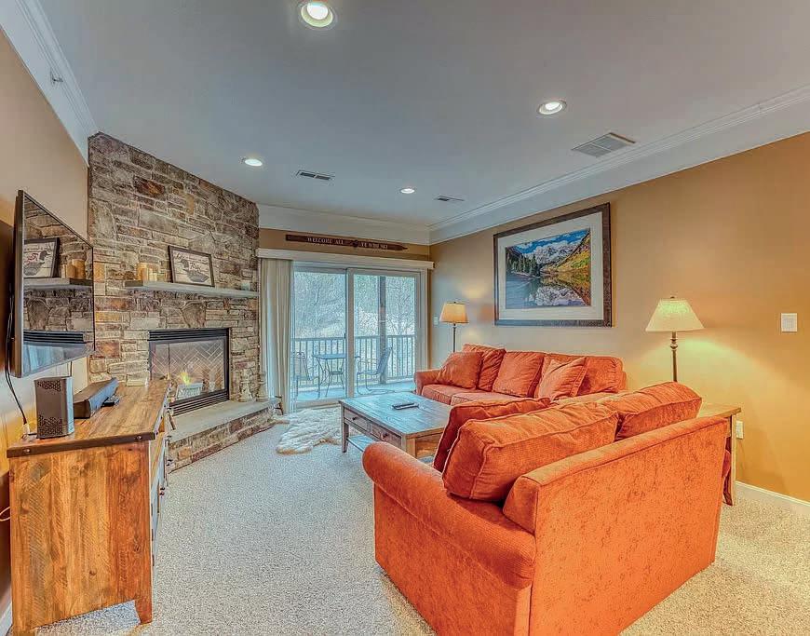
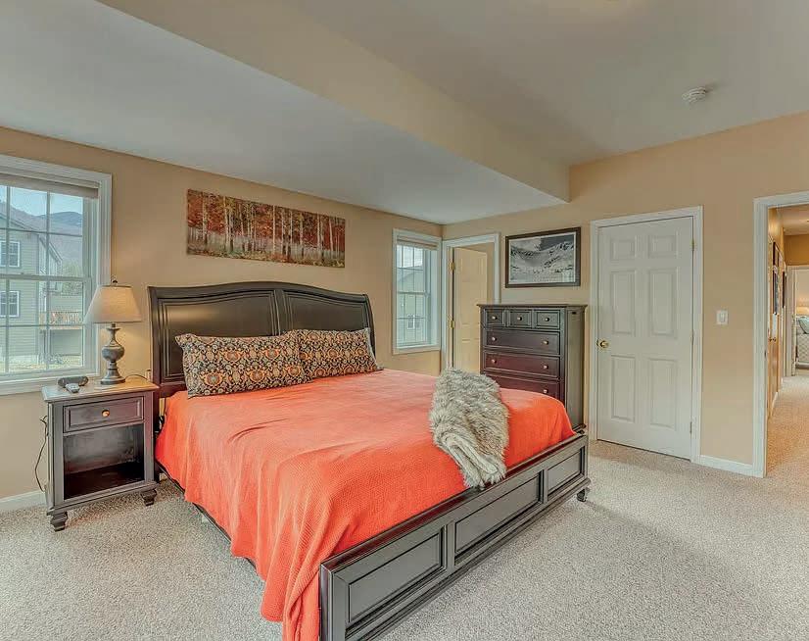
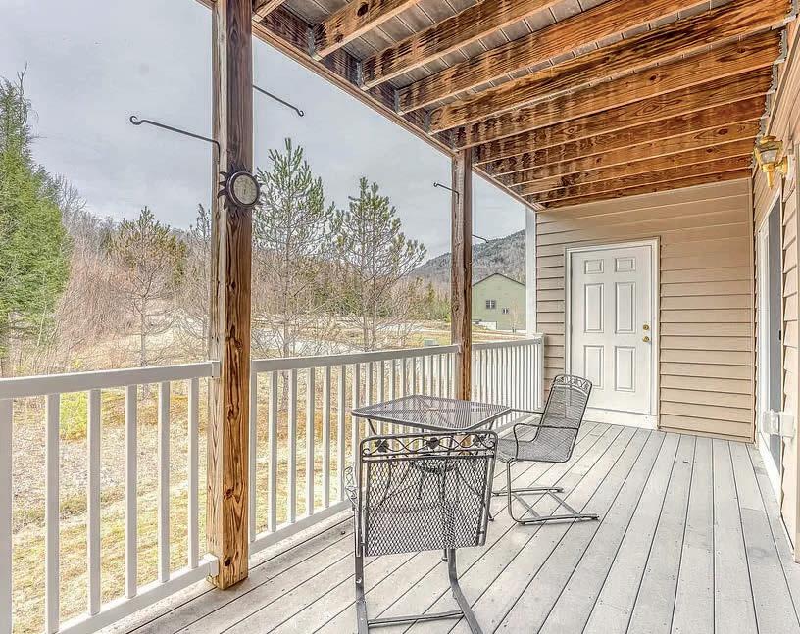
Outstanding end unit with views of slopes. Meticulously maintained 3 bedroom, 2 bath condominium offers gas fireplace, central AC deck access from primary bedroom and living room, Forest Ridge amenities include indoor and outdoor pools, tennis courts, indoor gym with professional equipment, hot tub and jacuzzi! Shuttle to Loon, hiking trails nearby. This four season resort area has it all, skiing, kayaking mountain biking, swimming fishing just to name a few. This impeccable unit will not last!

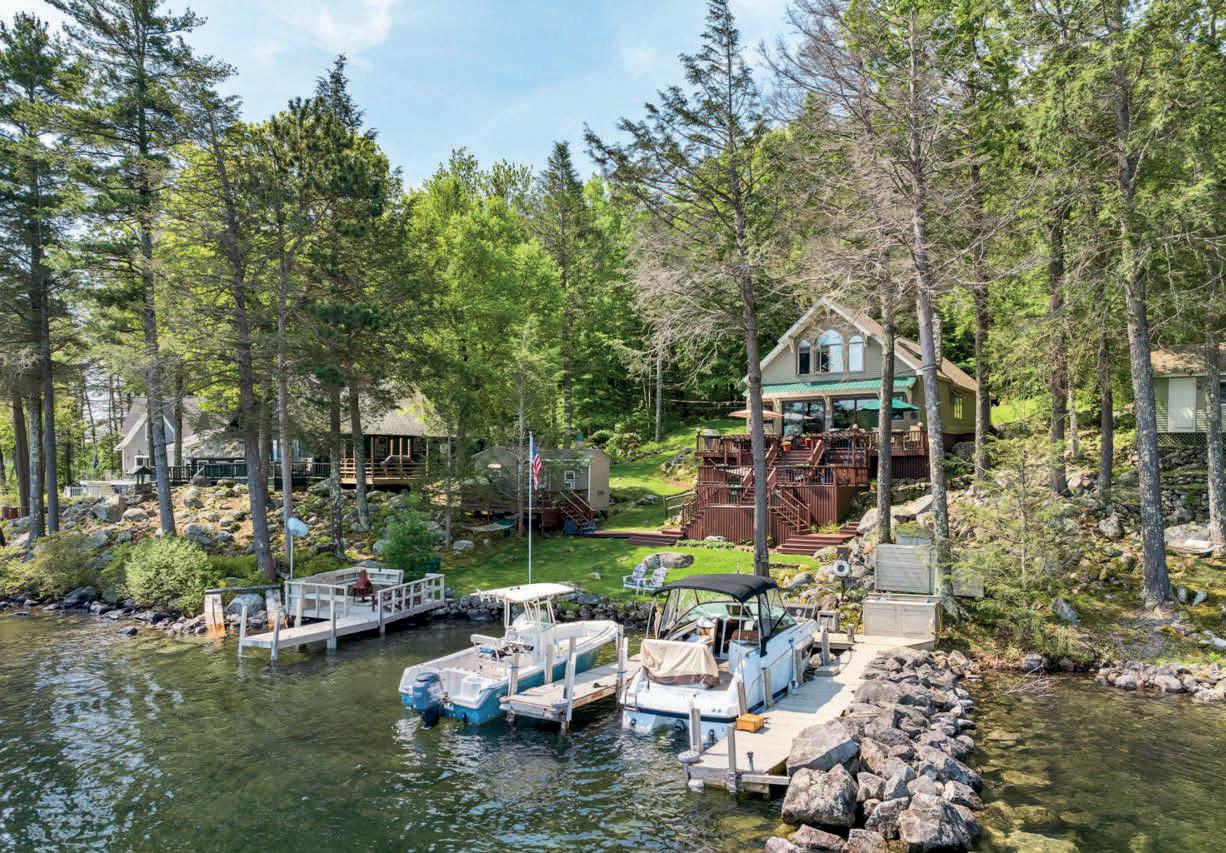
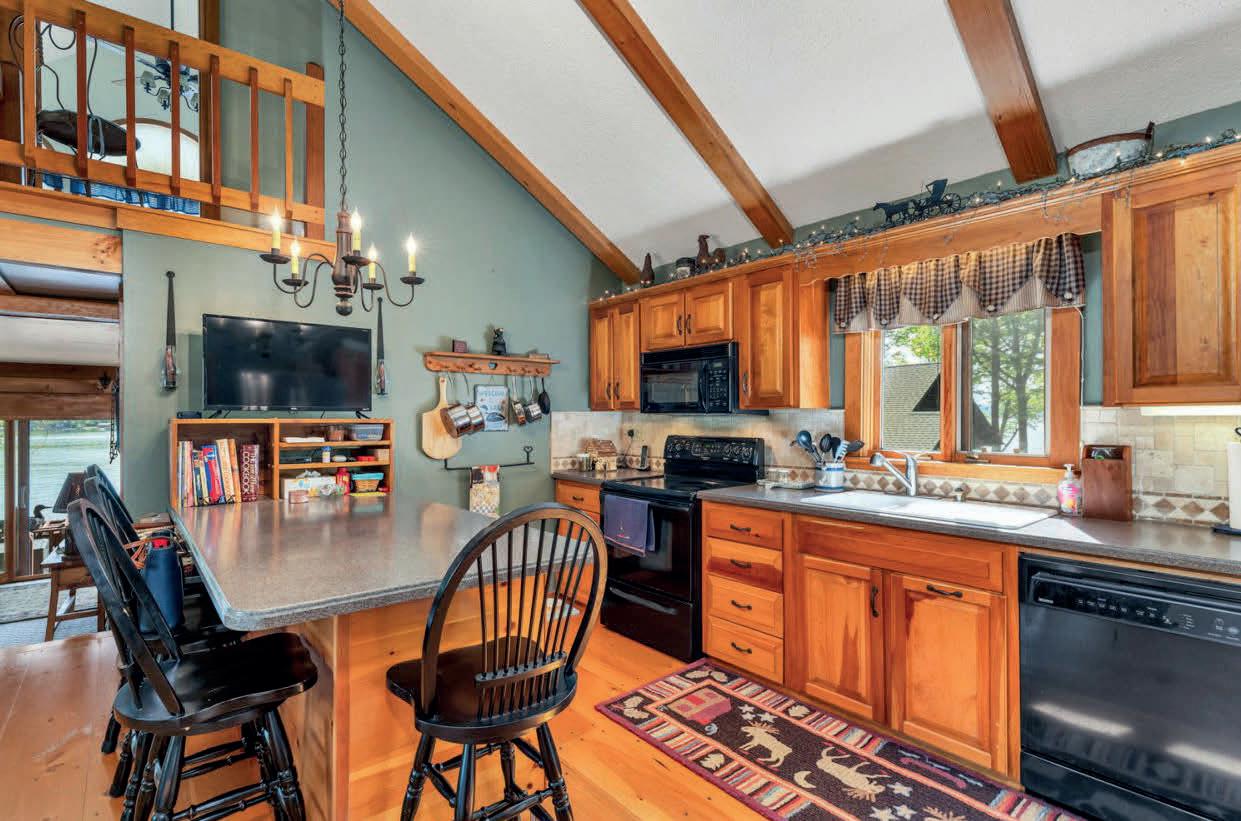
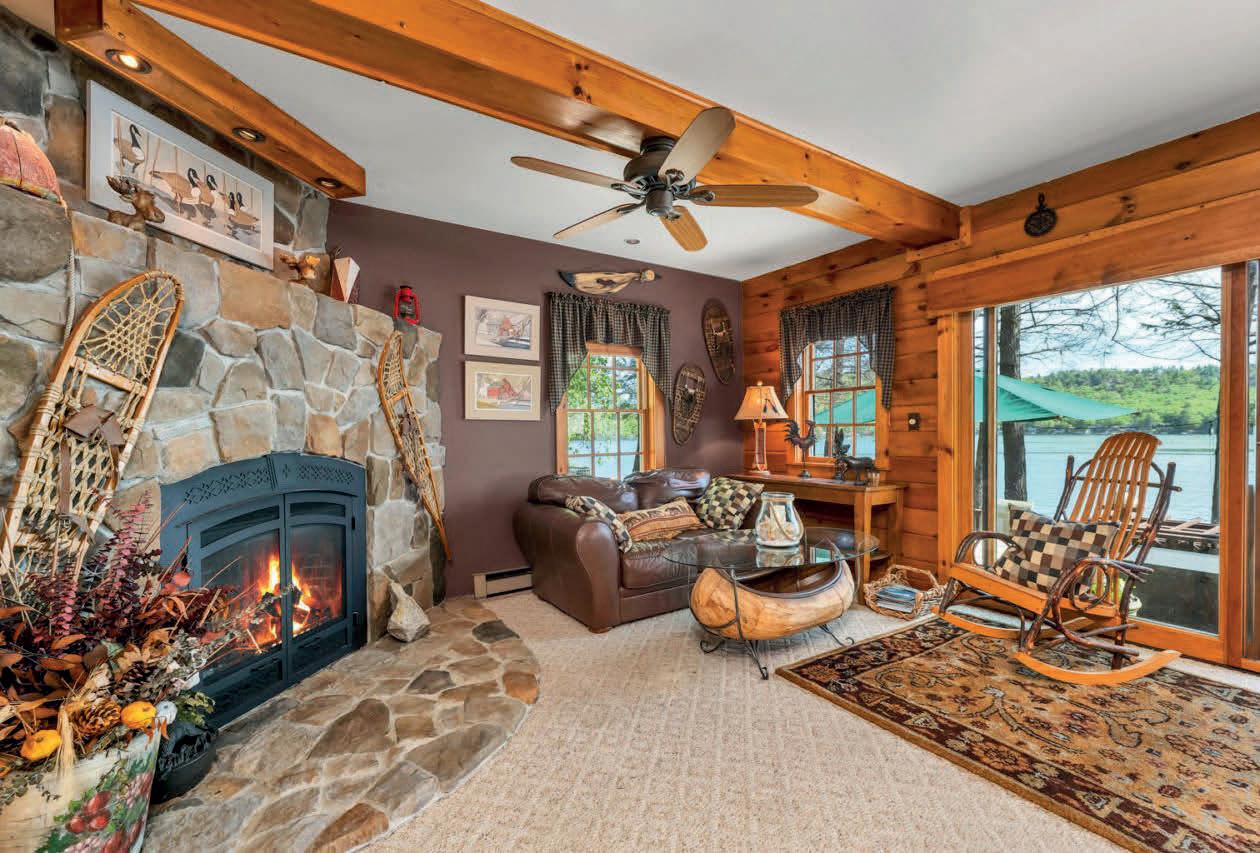
Move in ready furnished lakeside home on Sleeper Island, Lake Winnipesaukee. Meticulously maintained inside and out. Masonry steps take you to a sandy swim area in crystal clear water. Seating at the shore along with docking for three boats. The home has large two level decks, with multiple sitting areas, furnished with two shade canopies. Large sliders take you into a spacious living room, with a beamed ceiling and built-in entertainment center surrounded by custom crafted shelves and cabinets, complimented by a surround sound system. In cool weather enjoy the gas fireplace with a gorgeous hearth. AC and heat enable you to stretch into spring and fall. The large kitchen opens to the dining area with seating for six and more seating at the kitchen island. There is a first-floor bedroom, an office with furnishings set up as remote working space, a full bath and separate laundry. The large owner’s suite overlooking the lake, has private stair access, a complete bath with walk in closet. The second upstairs bedroom is large with custom cabinet storage. Back outside you will find two storage areas and a one-of-a-kind work shop with a small deck and AC for those few hot summer days. This property is immaculate, the furnishings are high quality with many pieces custom crafted by a local furniture maker. Lake and mountain views with spectacular sun rises top off the beauty of this quiet part of the lake. 60 common acres offer walking trails connecting all the homes on the island.
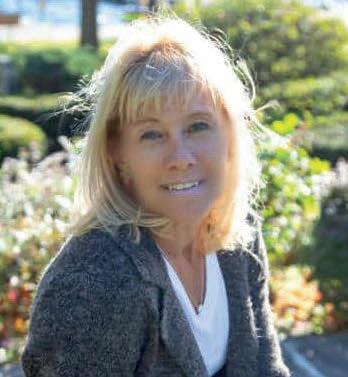
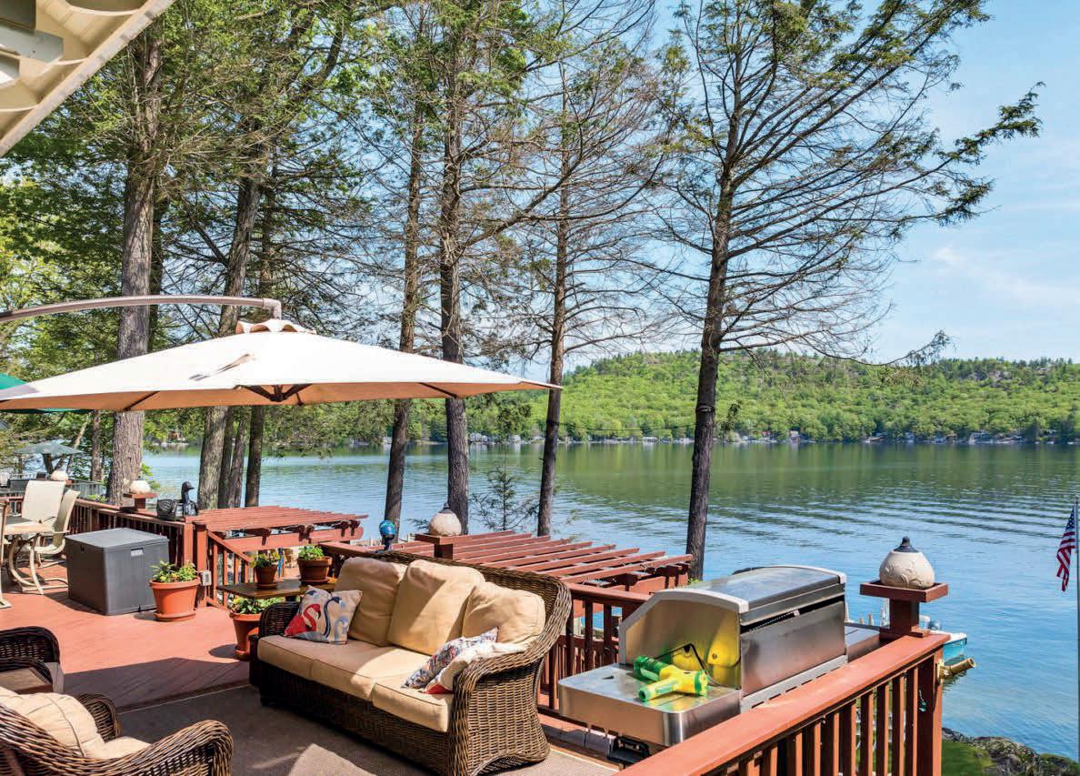
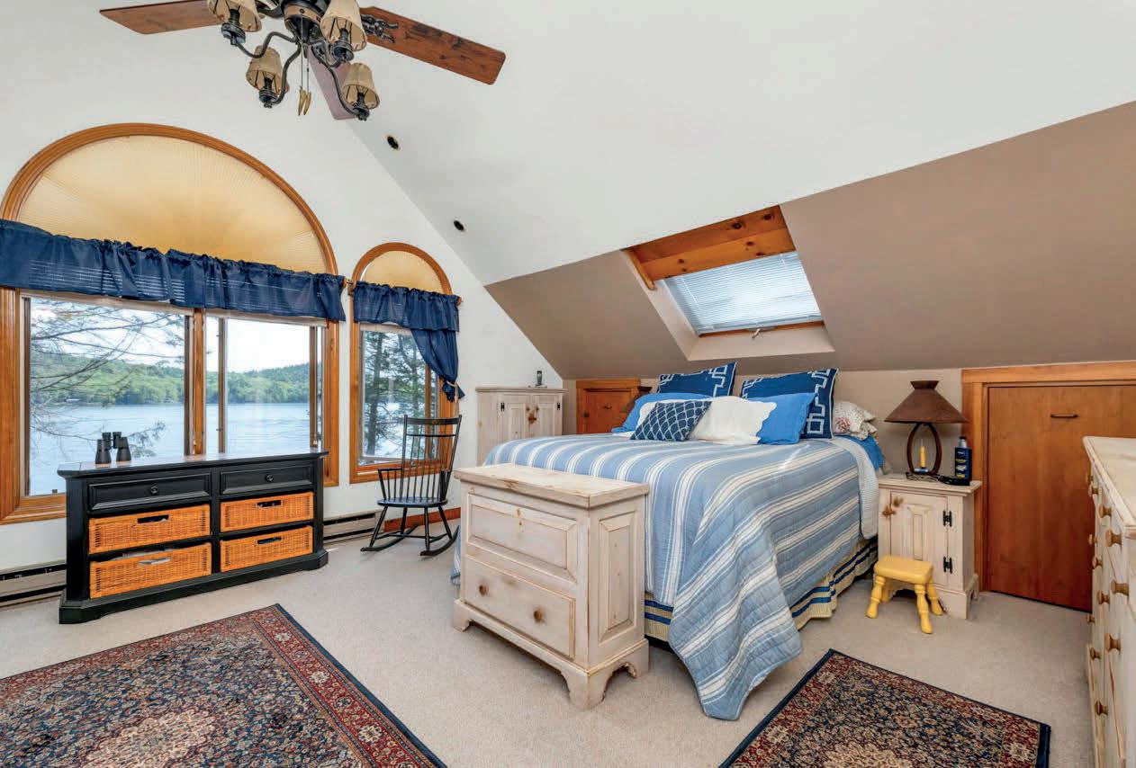
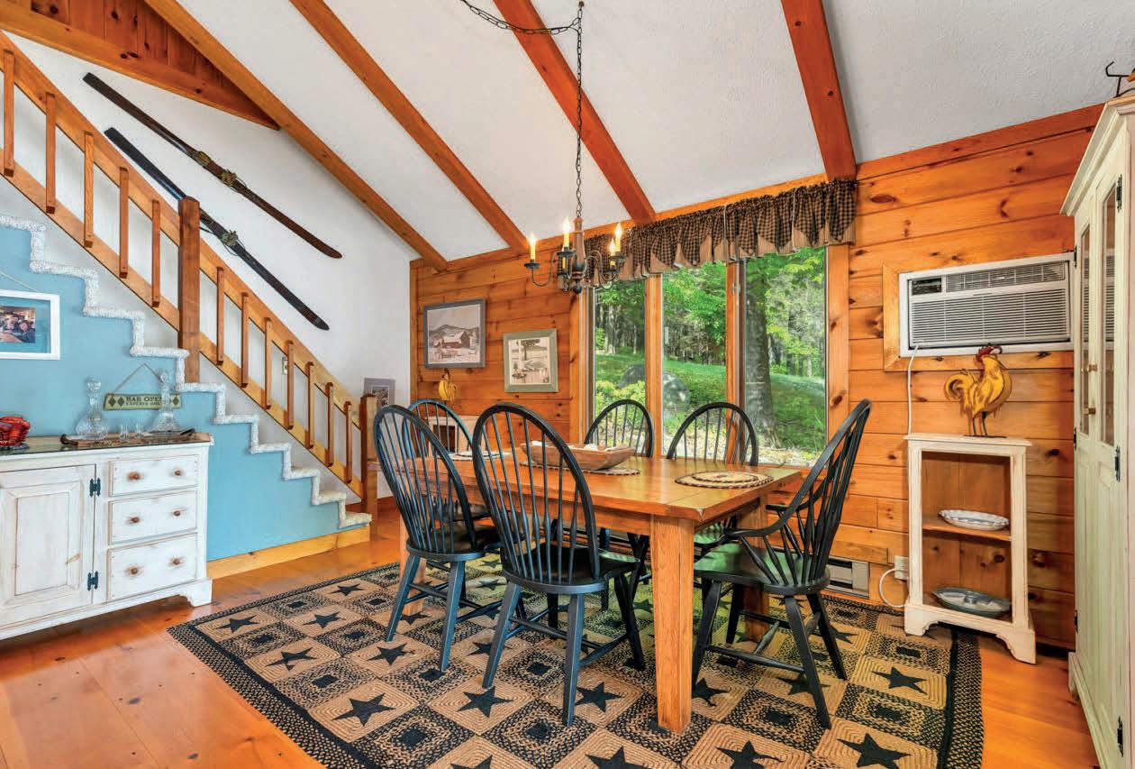
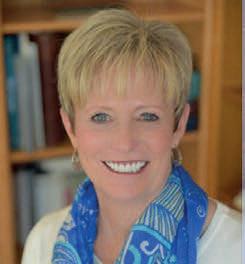
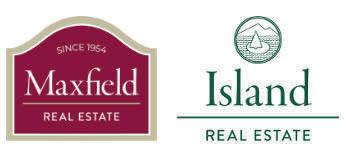
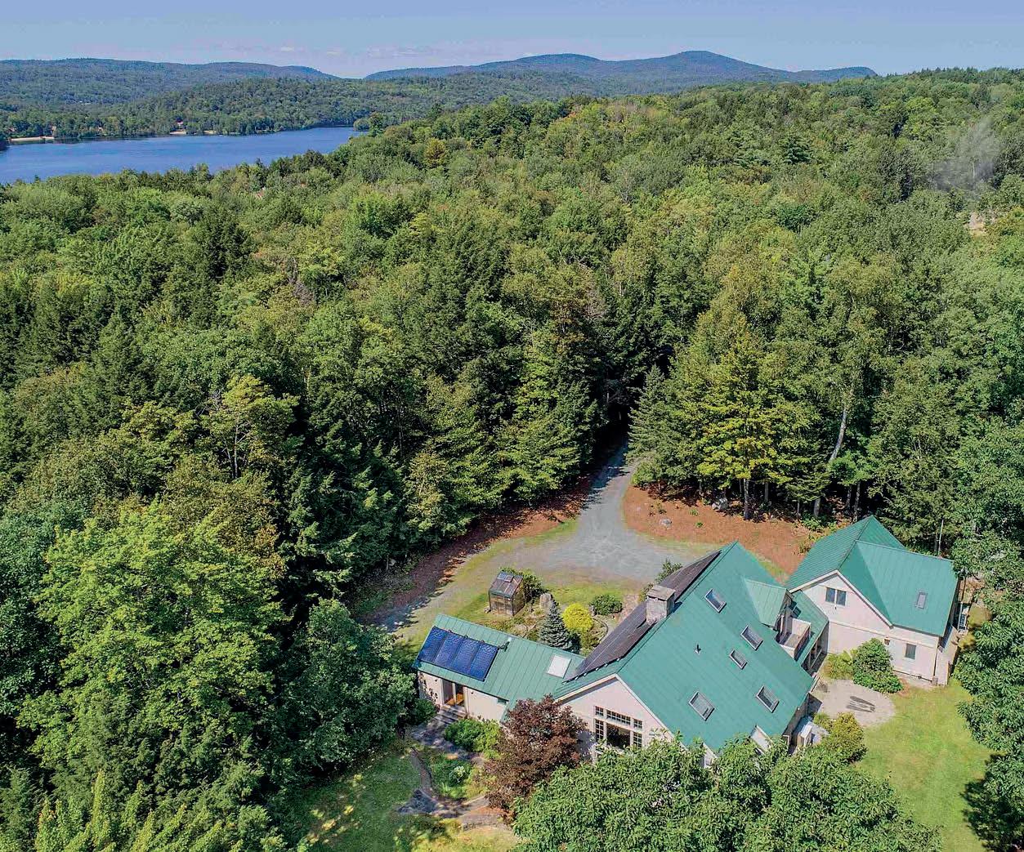

3 BEDS | 4 BATHS | 4,178 SQ FT | $1,299,900
NH—Welcome to the Gathering House. This Energy Star certified Yankee Barn Home is a custom built masterpiece and has been showcased on numerous TV shows and highlighted in renowned magazines. Great Room with a majestic double sided fireplace and cathedral ceilings, custom Crown Point kitchen, primary bedroom with ensuite bathroom and private patio access. Additional bedrooms, lofts, and amenity-abundant rooms on 4.5 gorgeous acres! Short walk to South Cove Activity Center, direct access to trail system and 300+ acre lake with impeccable views. Numerous upgrades include solar, heat pumps, 2 EV chargers, and a pellet boiler. One of a kind! (MLS#4970073)



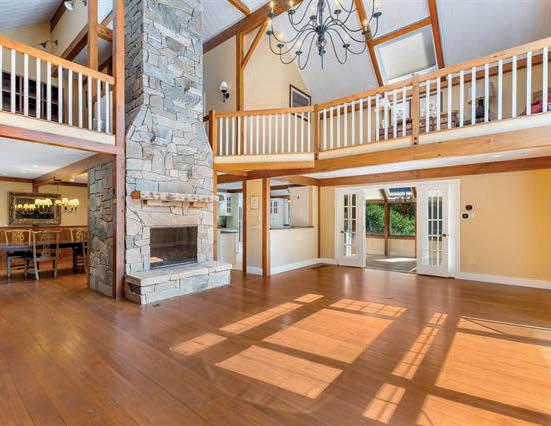
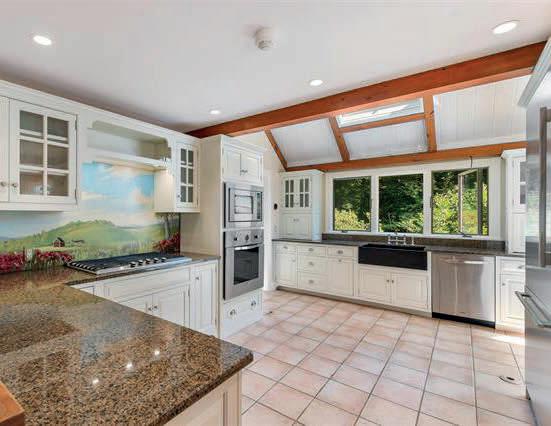
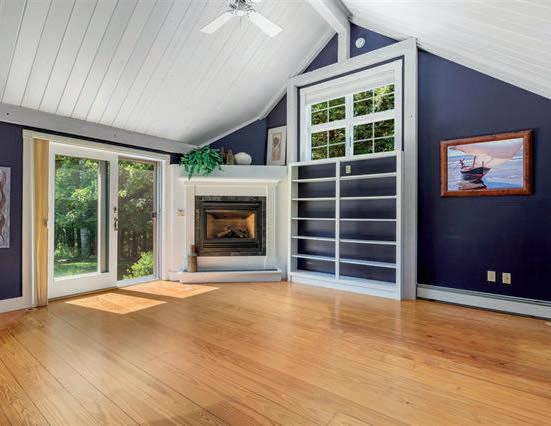
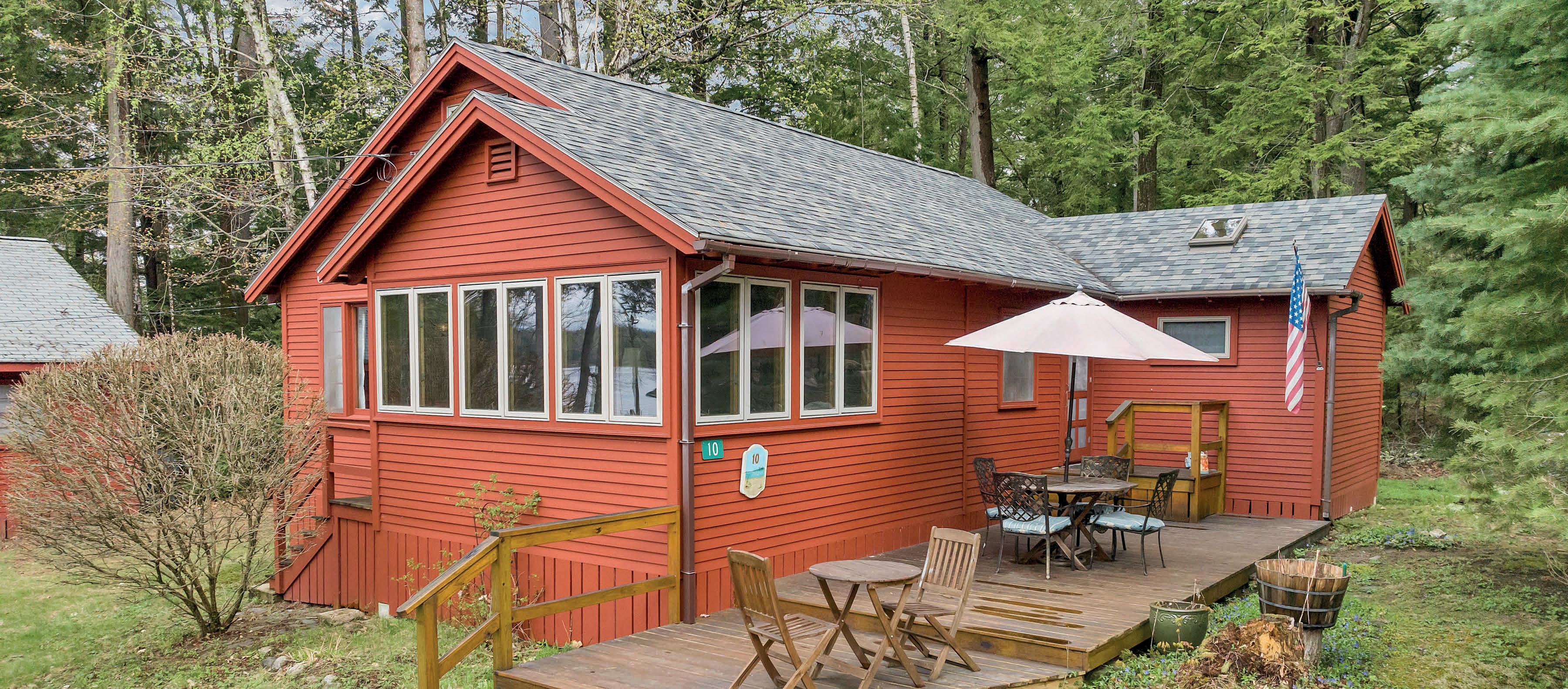
Quintessential lake life at its best! This charming seasonal cottage on Lake Winnipesaukee has two bedrooms with a sleeping loft upstairs. The primary bedroom is en-suite with a nicely renovated bathroom. Plenty of space for family and friends to visit. The sunroom is just off the living room which has water views and plenty of sunlight. The deck has been recently renovated. This cottage has all the conveniences of modern living with the allure of simple camp life. The shared beach is large and allows for endless hours of swimming. This property comes with it’s own assigned dock. The association also has a club house for use. Bring your bathing suit and boat. The rest is ready for you to enjoy.

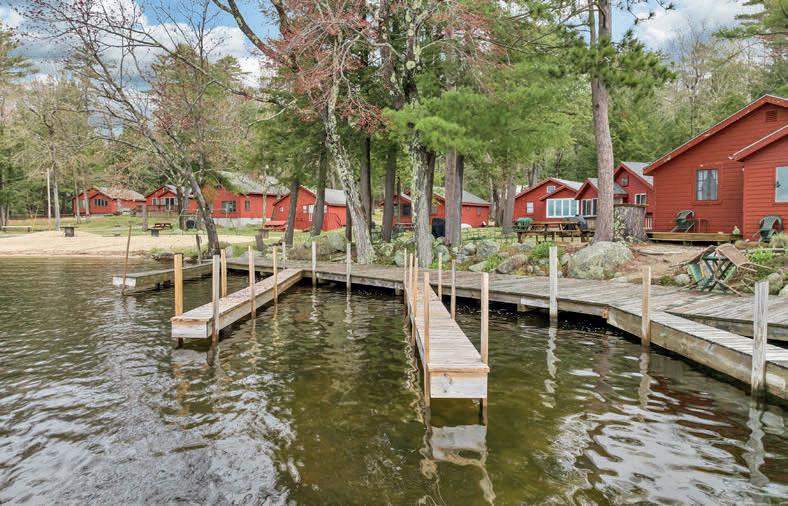
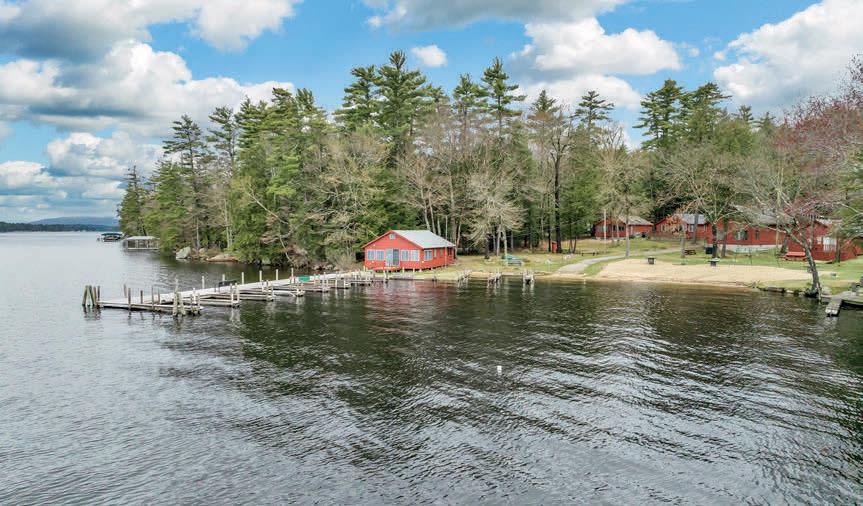
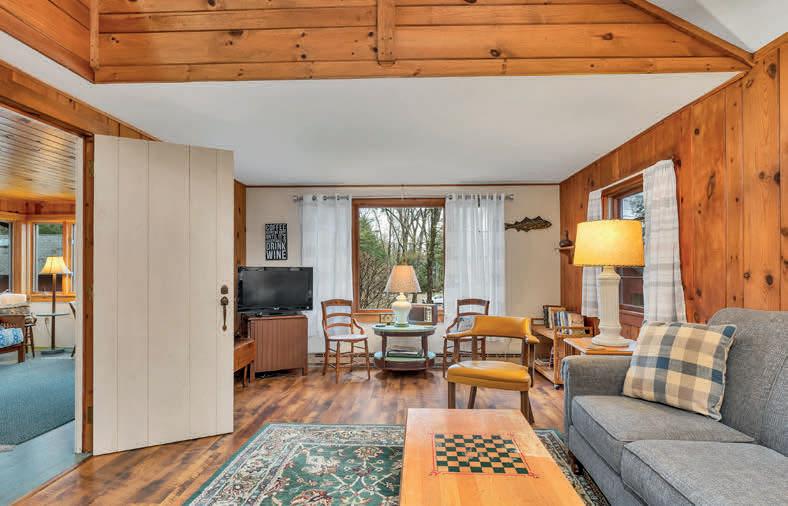
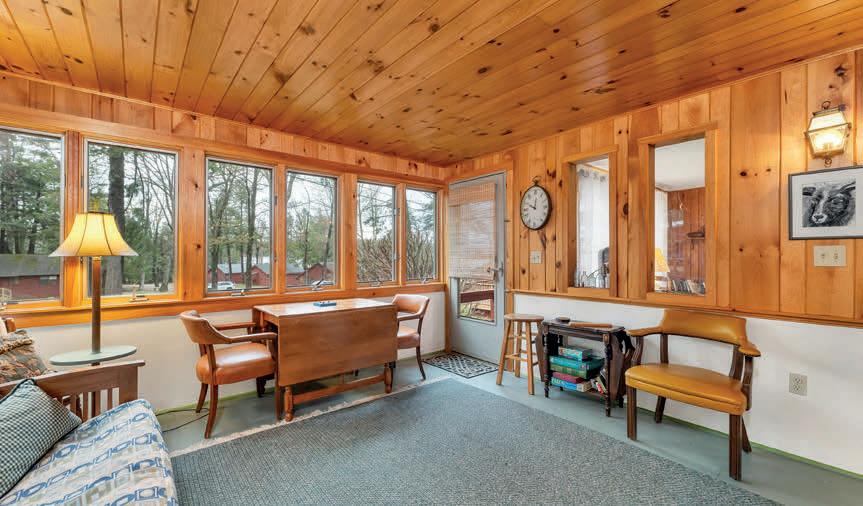

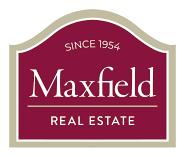
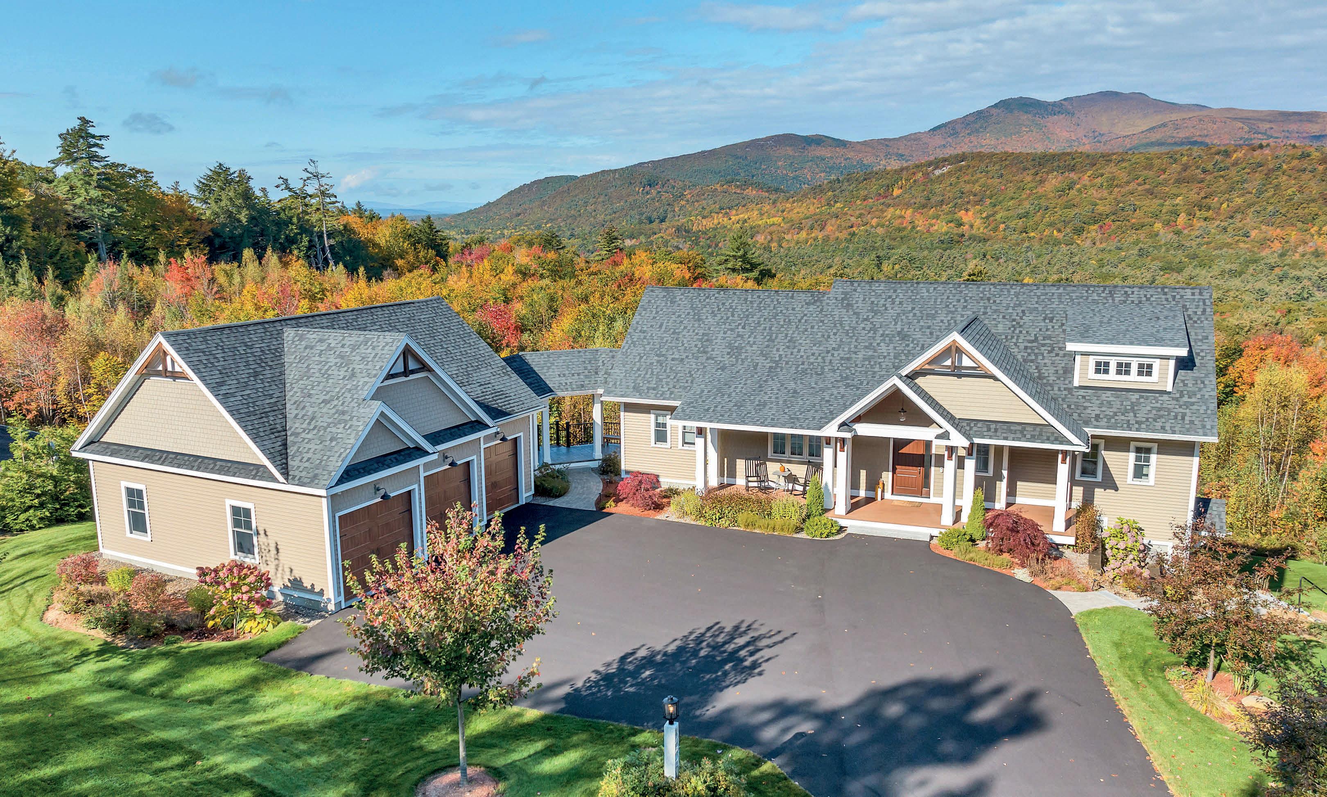
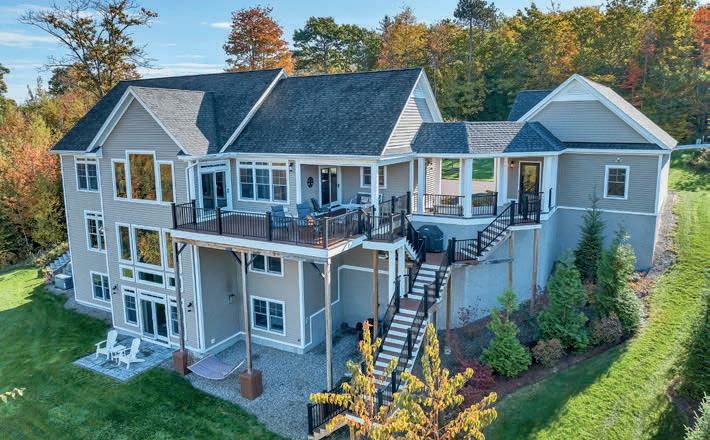
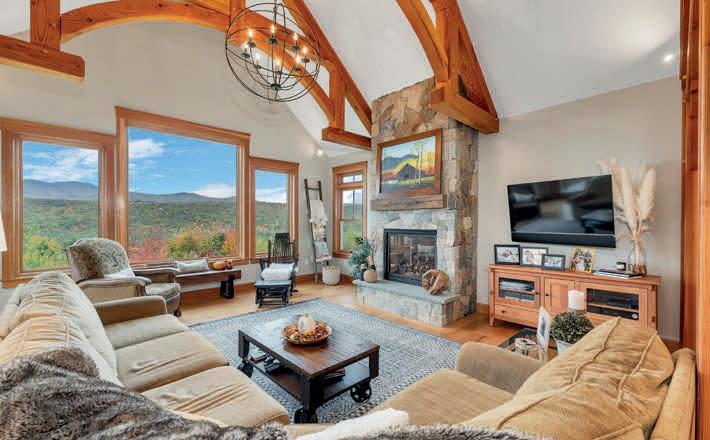
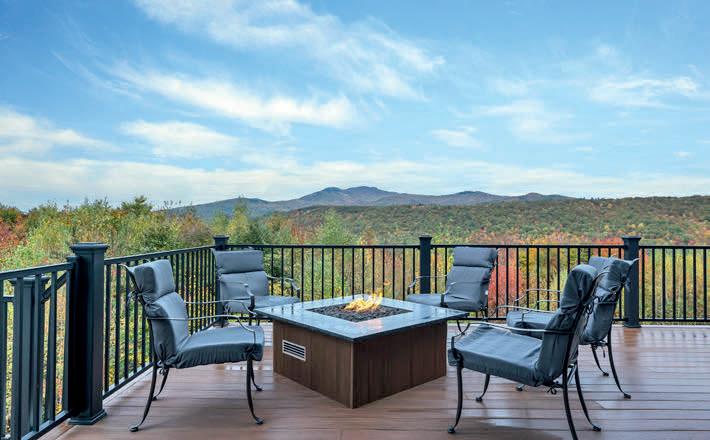
4 BEDS | 4 BATHS | 5,701 SQ FT | $1,950,000. Located in the esteemed neighborhood of Black Bear Run in Tuftonboro, NH, this exquisite property blends luxury and natural beauty. The custom hybrid timber frame construction exudes timeless elegance and meticulous craftsmanship. Entering reveals soaring cathedral ceilings. This 3-level home includes four bedrooms, with the primary bedroom on the main floor, complete with an ensuite full bathroom. The custom chef’s kitchen features stainless steel appliances and quartz countertops. A carpenter’s dream workshop and a three-car garage add convenience. An in-law suite offers versatility for extended family or guests. The extensive back deck is perfect for outdoor entertaining and enjoying breathtaking views. This home seamlessly blends modern luxury with the tranquility of nature, offering a rare opportunity to own a slice of Lakes Region paradise. 6 BLACK BEAR RUN, TUFTONBORO, NH 03816

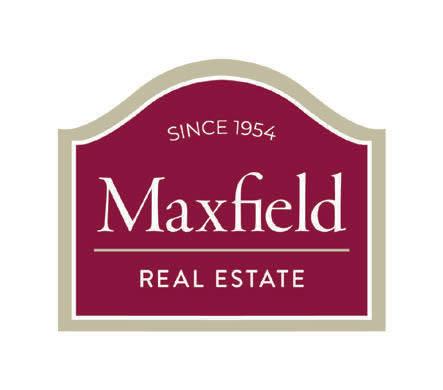
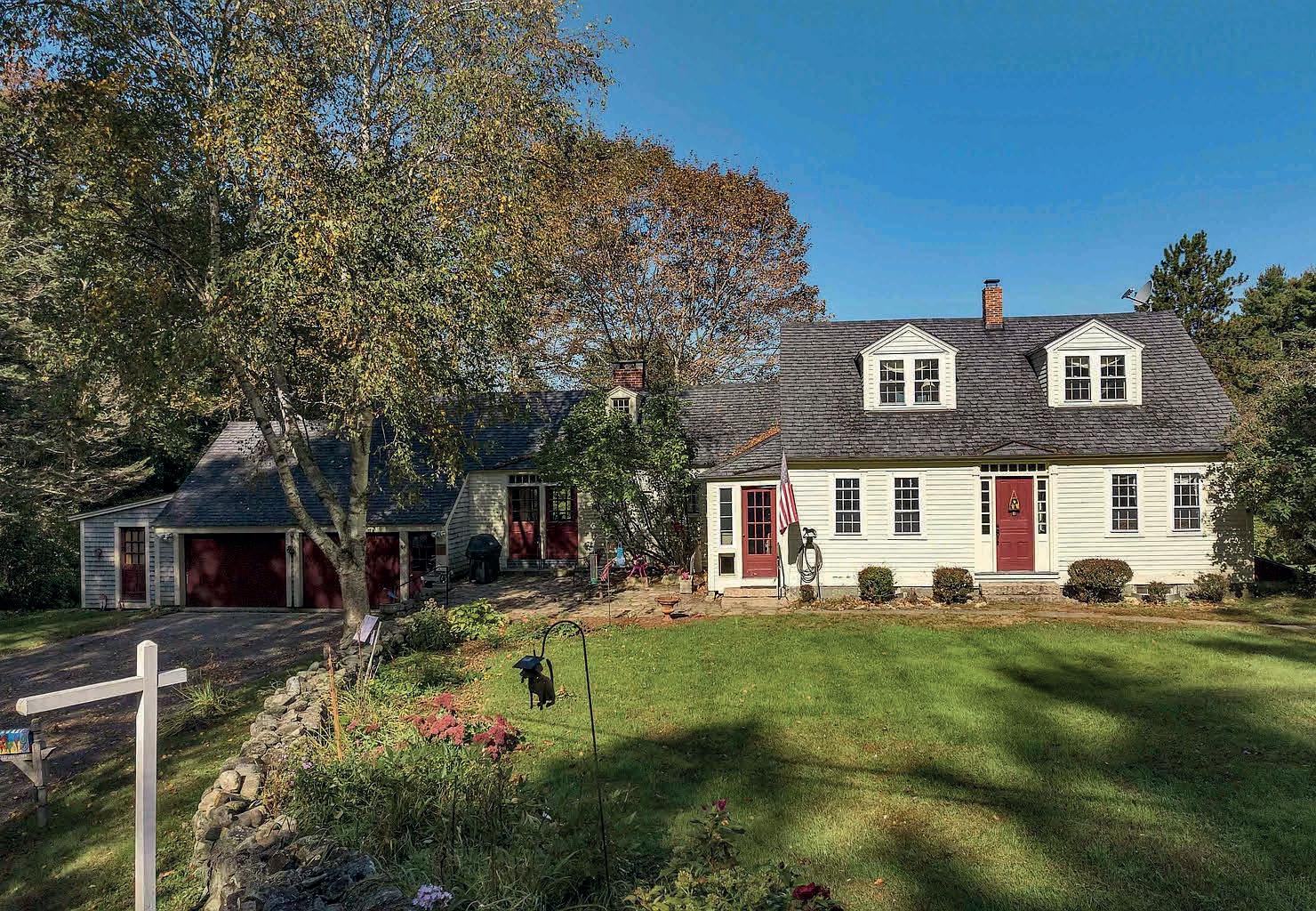
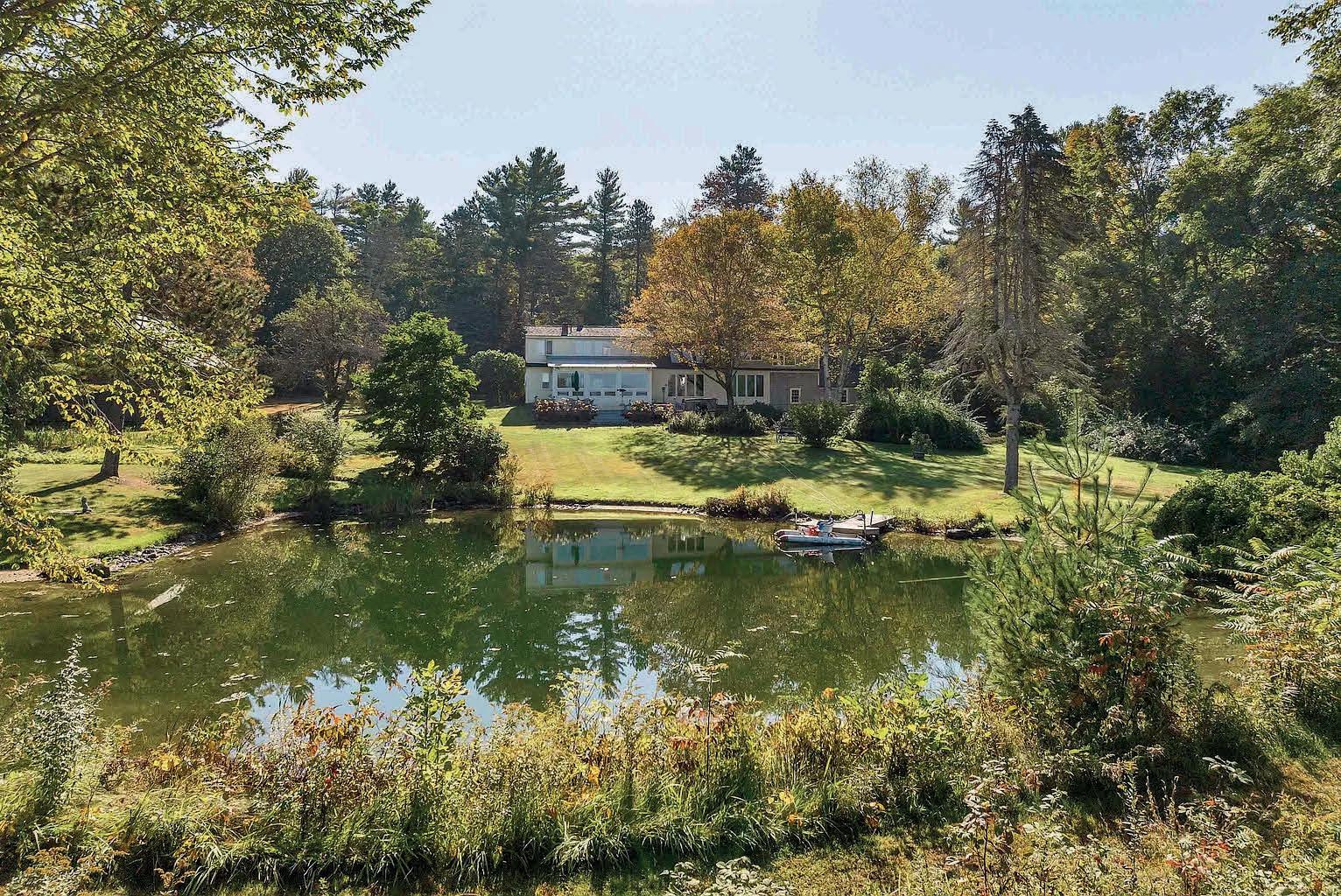
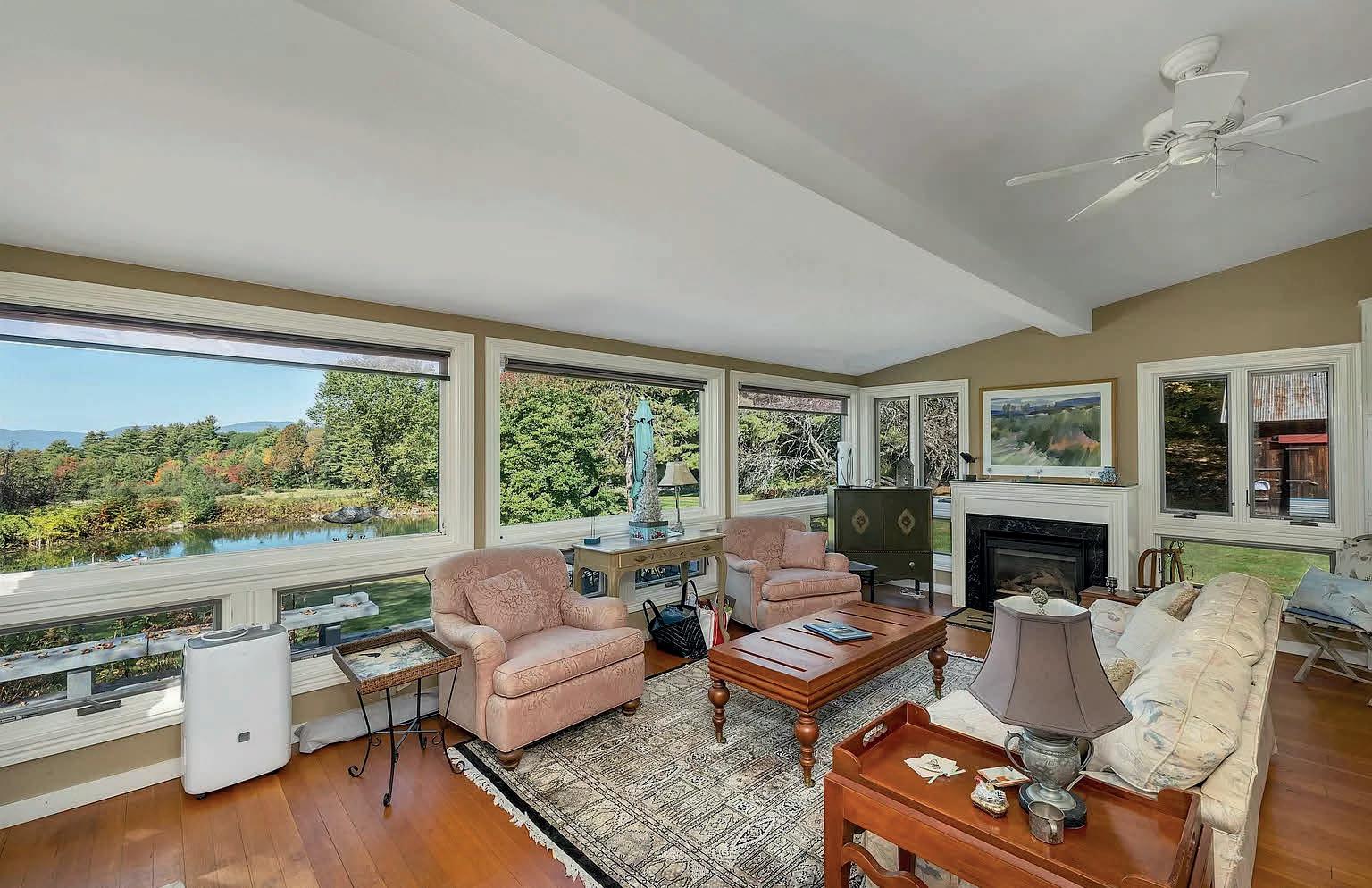
Timeless Elegance Meets Rural Serenity: Historic 1778 Farmhouse on 18 Acres. This property boasts over 18 acres of sprawling pastures, a horse stable, a large barn, a private pond, and an additional 2-bedroom, 1-bath cottage (summer home). Nestled in the heart of the Lakes Region, you’ll find this gorgeous farmhouse. It consists of 2 spacious bedrooms with ensuite bathrooms in the main house, along with 2 bedrooms and a 3/4 bathroom over the garage. The kitchen features a vaulted ceiling with exposed beams, and a stunning formal living room overlooks the private pond and expansive backyard. Calling all horse lovers! The barn comes with two horse stalls and ample space for your tractors and hay. Alternatively, you can consider converting the garage into your toy shed, with plenty of room for your large boat, snowmobiles, or any other items you desire. If you’re looking for a place to host friends or family, look no further. This home offers multiple different living spaces, as well as an additional home across the street. While the ADU (Additional Dwelling Unit) may not currently be suitable for year-round living, it could easily be updated. Here, you’ll find a classic wood stove heating 2 bedrooms and a loft, along with an incredible private deck tucked in the woods, where you can enjoy the sounds of a nearby stream. 44 Randall Rd has so much to offer and numerous possibilities; you must see it for yourself. DAKOTA COBURN

REALTOR® | LIC# 077798 C: 603.707.6510
O: 888.888.SOLD
dakota@rognextlevel.com
dakotacoburnrealtor.com

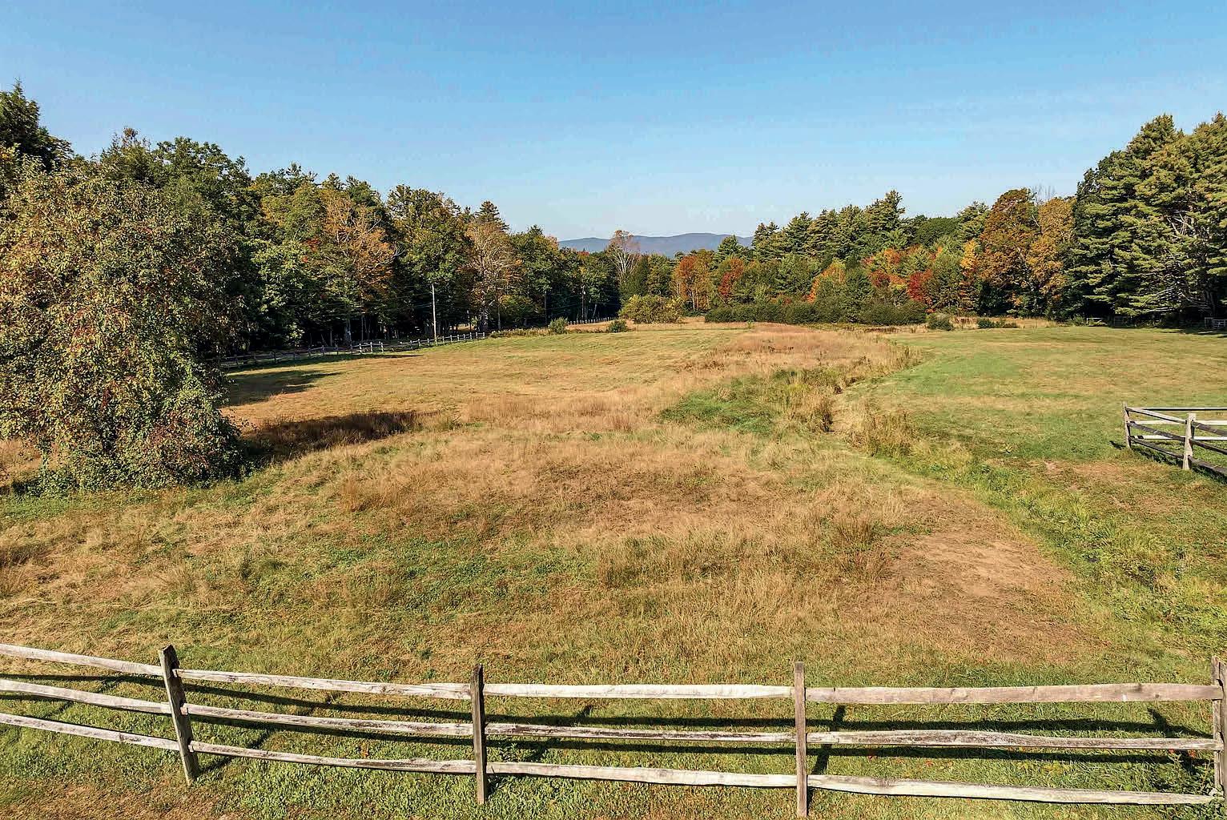
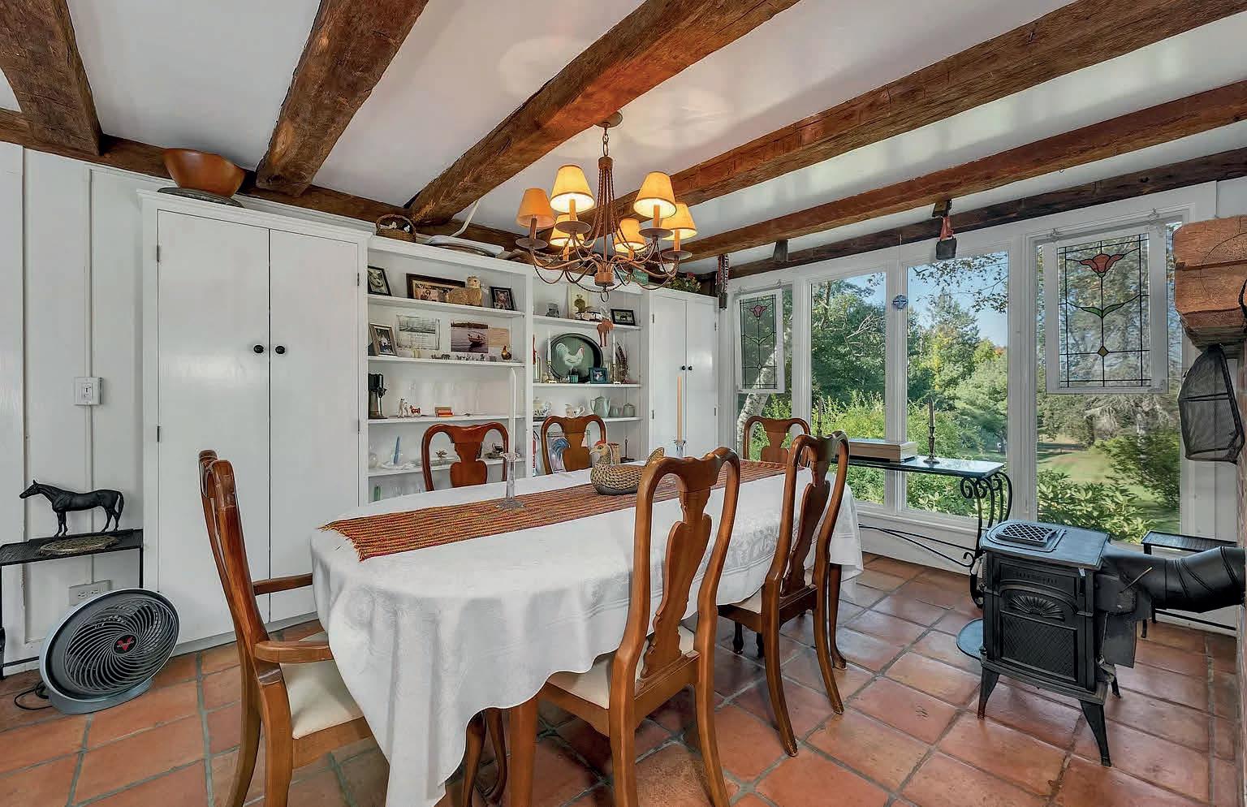
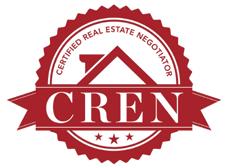

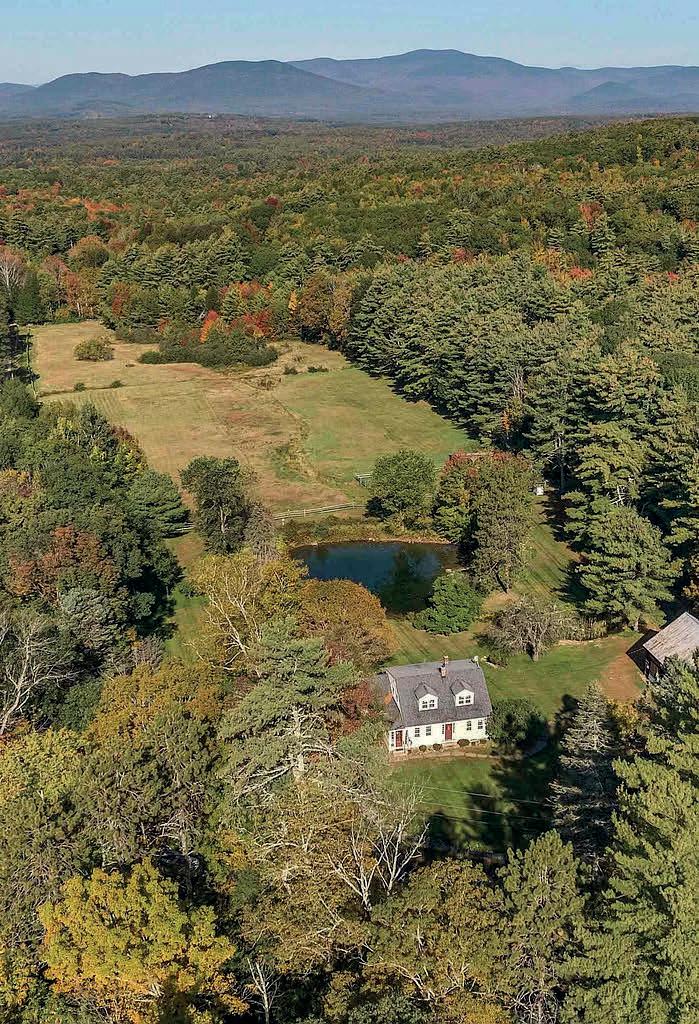
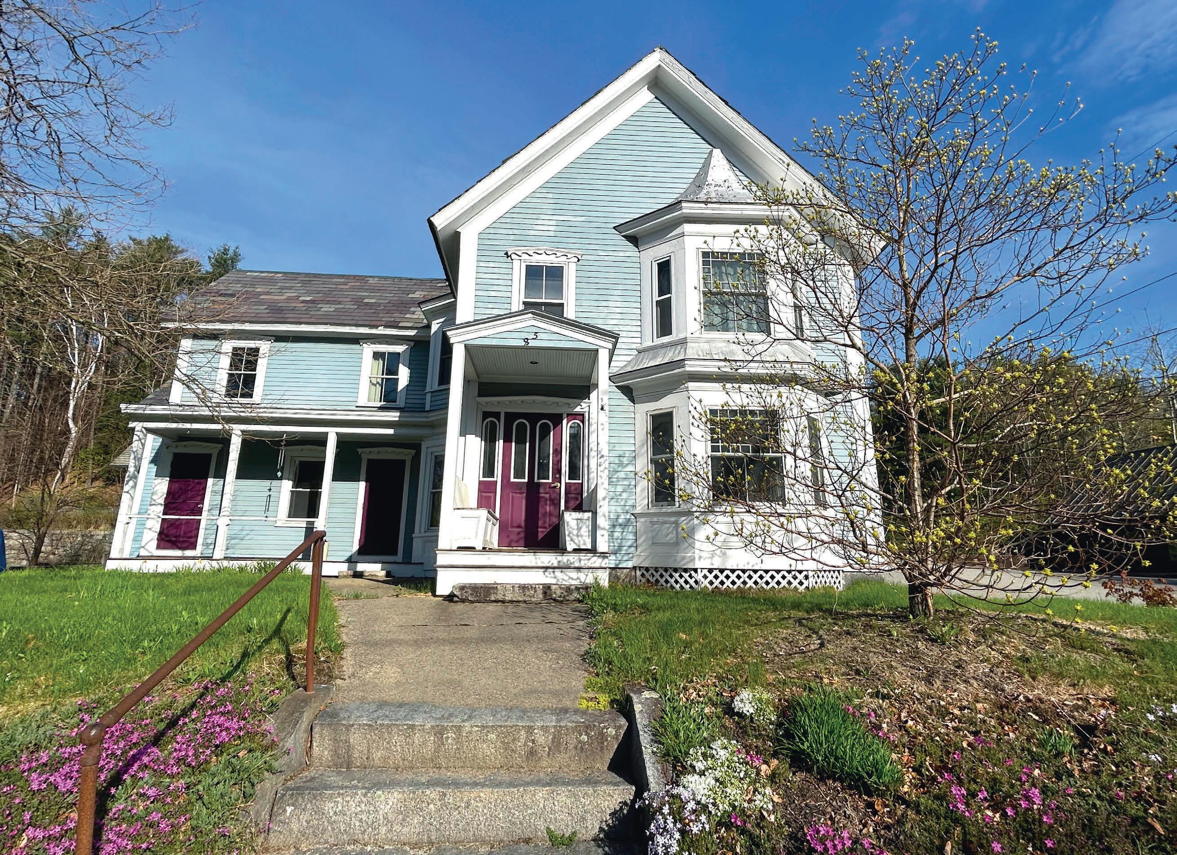
A short walk from town, this stately 1860’s Victorian has a rich history—home to an early resident, W.H.H. Pritchard, who fought in the Civil War; home to the iconic Folkway Coffee House where musicians from around the world performed concerts in the 1970s and ‘80s. The current owners operated a successful software business here for decades.The main house has two stories. The first floor retains lovely features from the Folkway years. The second floor has a three-bedroom apartment in need of renovation. The multi-story barn is a bright, finished space. Adorned with bay windows, porches and a slate roof, the property has town water and sewer, central air, and a Buderus baseboard hot water heating system. An 80KW generator can provide backup power. The property spans three lots of record: The house sits on one; the second is an open lot with town water and sewer service, also on Grove Street. The third lot provides additional parking behind the house. A beautiful granite wall runs the length of the rear of the property.
Listed for $550,000


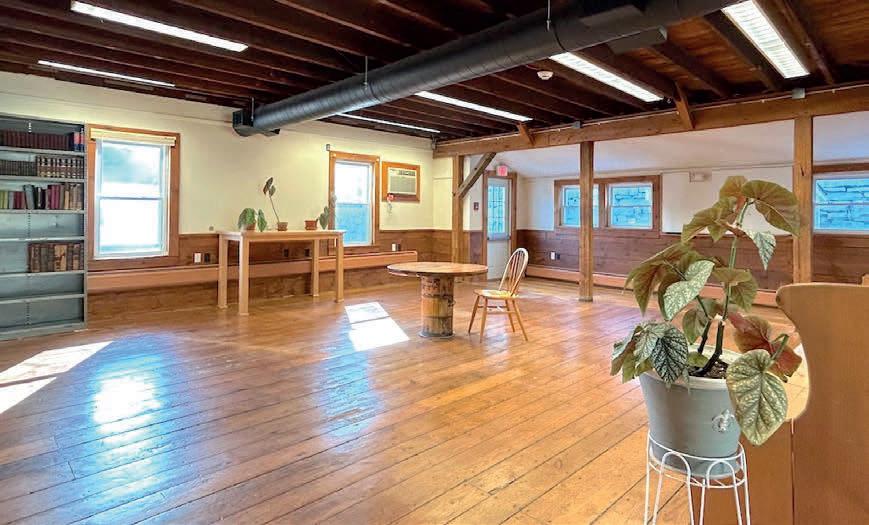
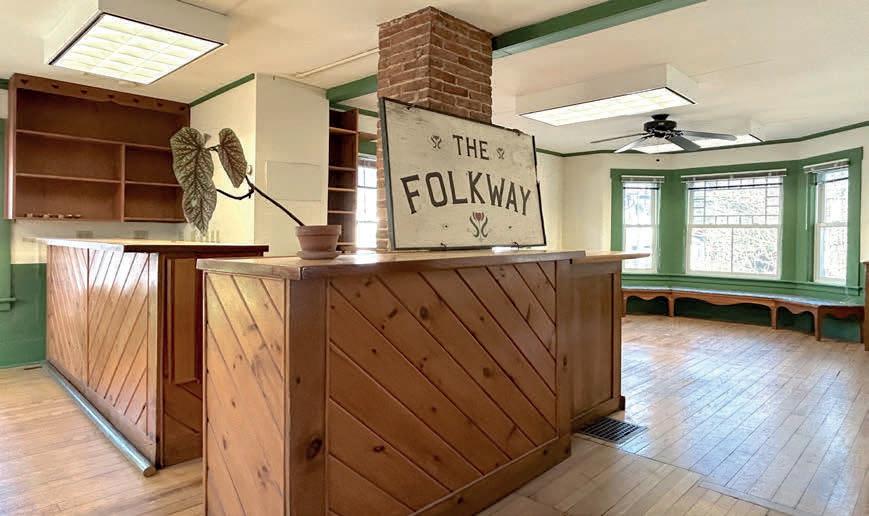

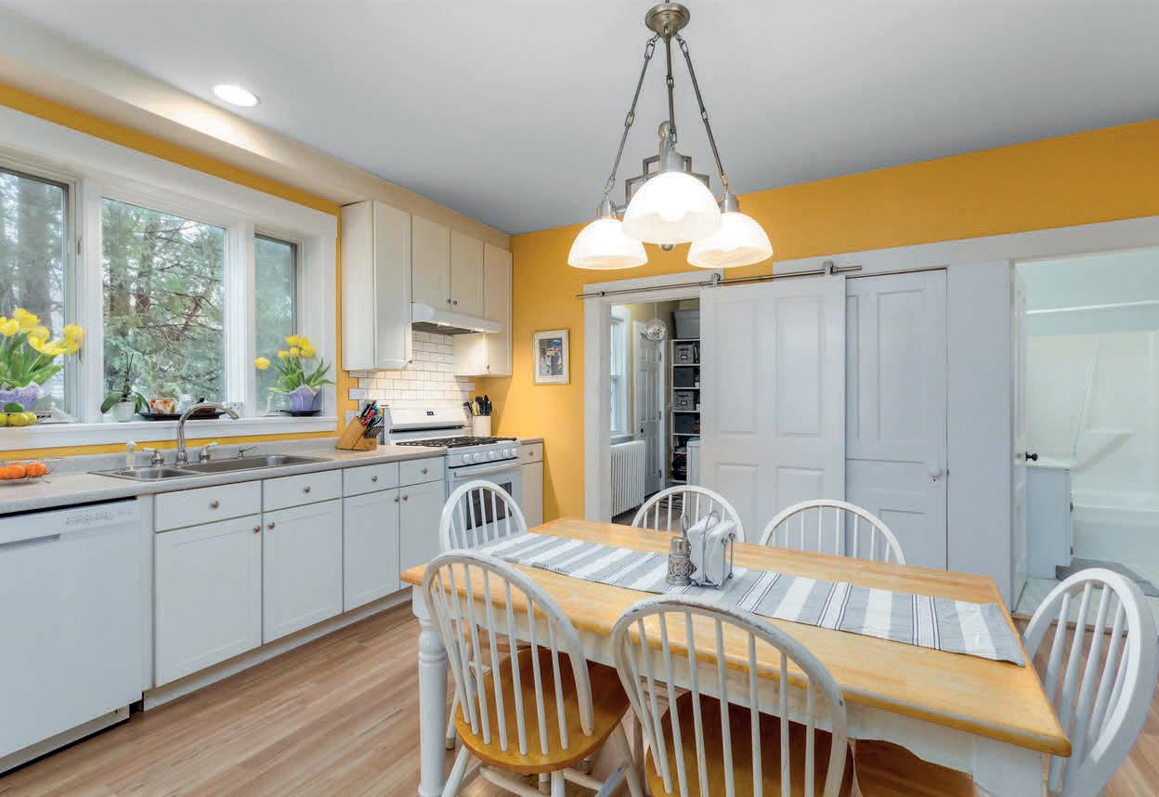
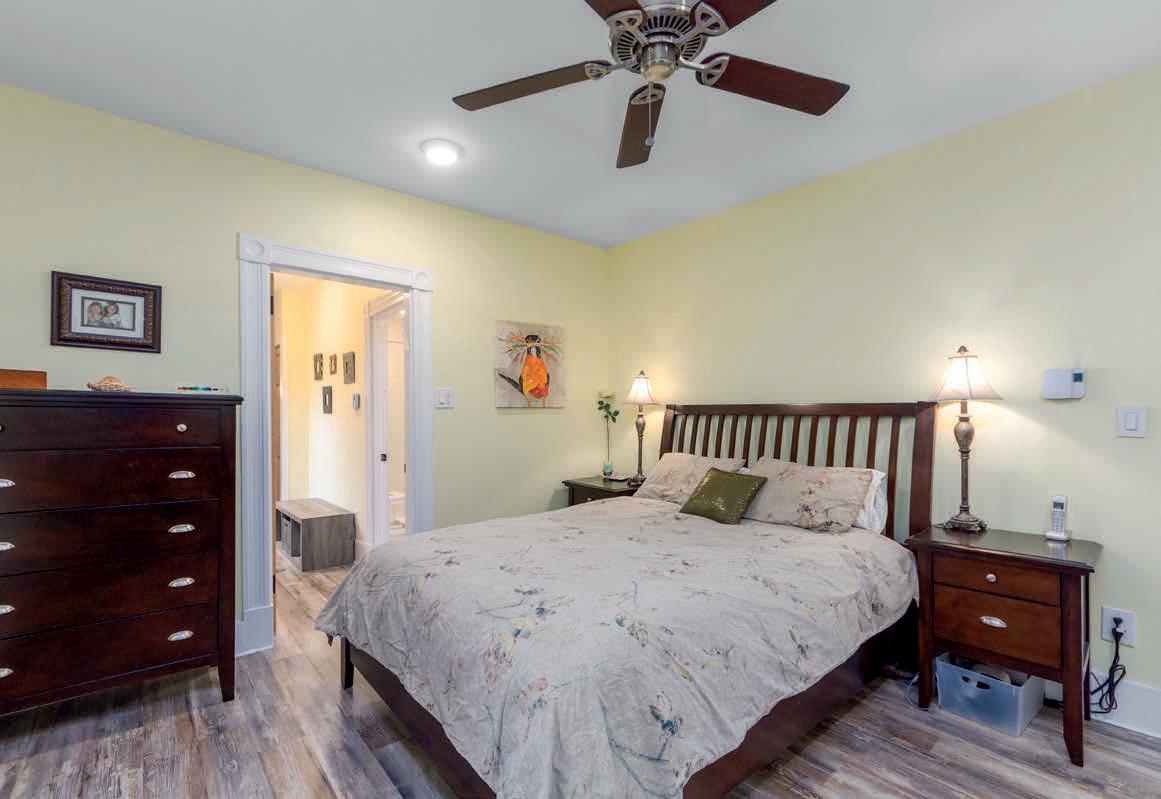
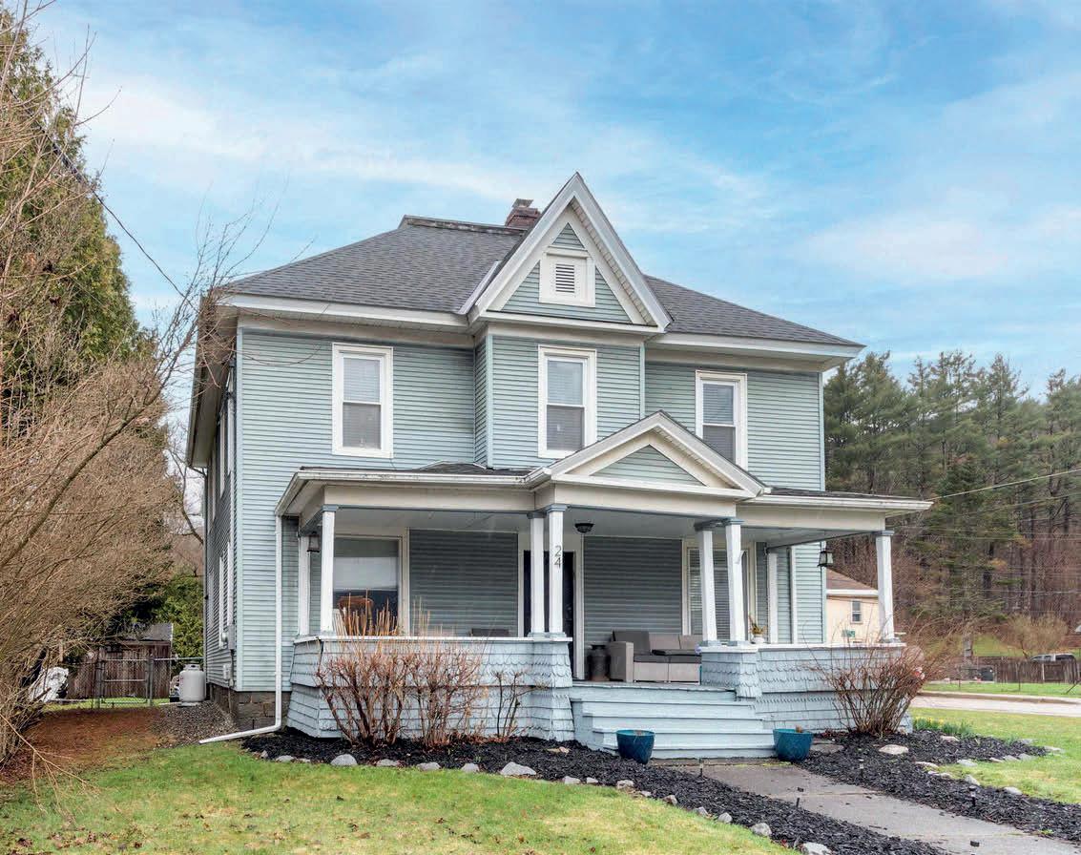
all at your fingertips! This spacious 5-bedroom, 3-bath farmhouse features an extra-wide, paved driveway, attached garage, & two large levels of living that are filled with a blend of old and new. The eat-in country kitchen boasts plenty of cabinets, counter space, & a separate room for formal dining. The side porch entrance walks into a sunny family room with beautiful, resurfaced hardwood floors. The house is situated on a large corner lot where you can enjoy the summer evenings on the front porch or outdoor activities in the fenced yard. It’s located across the street from Anderson Field and the town pool; minutes to downtown eateries, shopping & all the village amenities; easy access to I-89, ski areas, Stowe, Waitsfield, Burlington, & Montpelier. This property is located out of the flood-zone, & is a rare gem in a sought-after location!
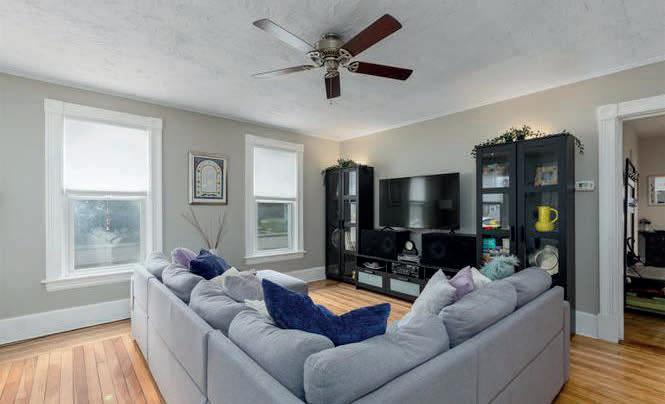

$659,900 | 5 beds | 3 baths | 2,694 sq ft
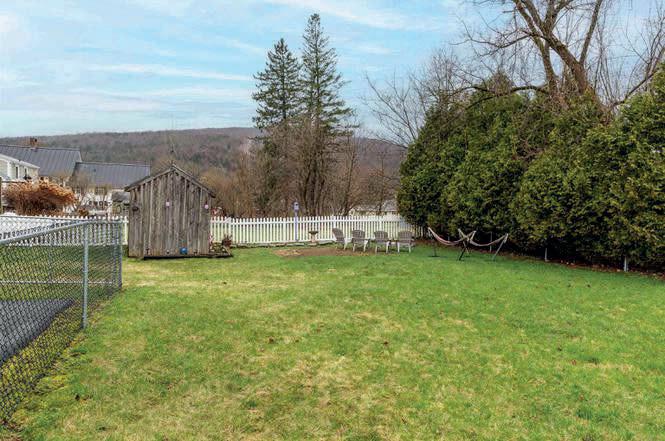

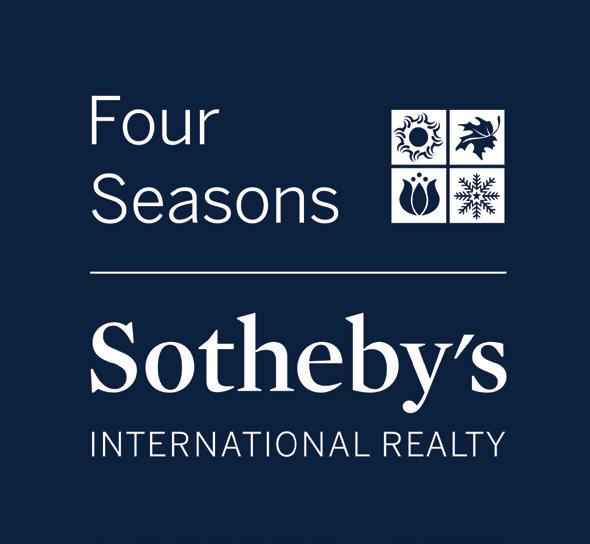
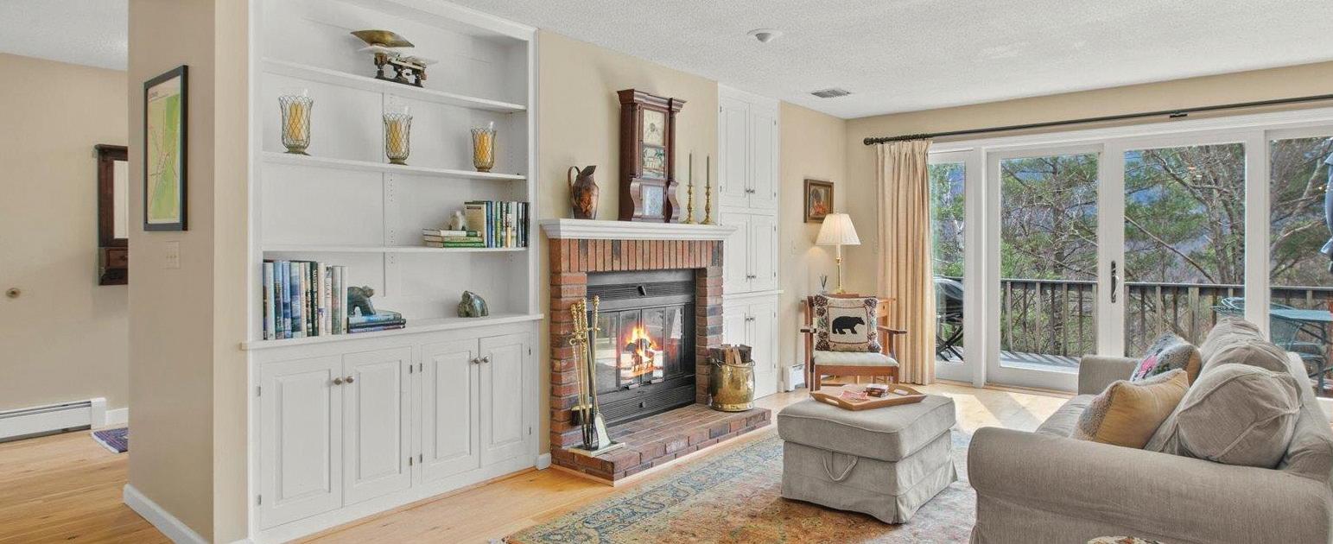
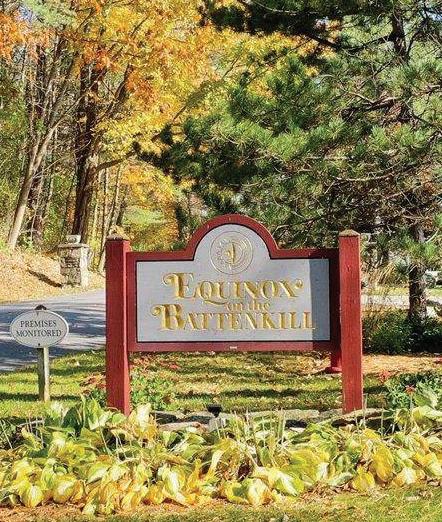
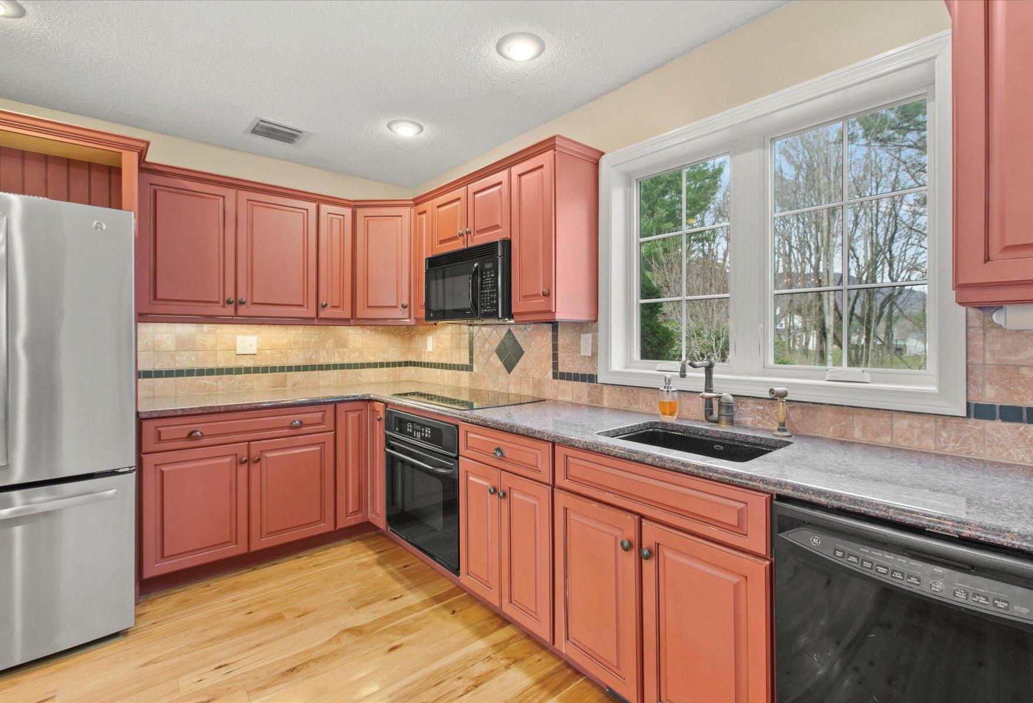
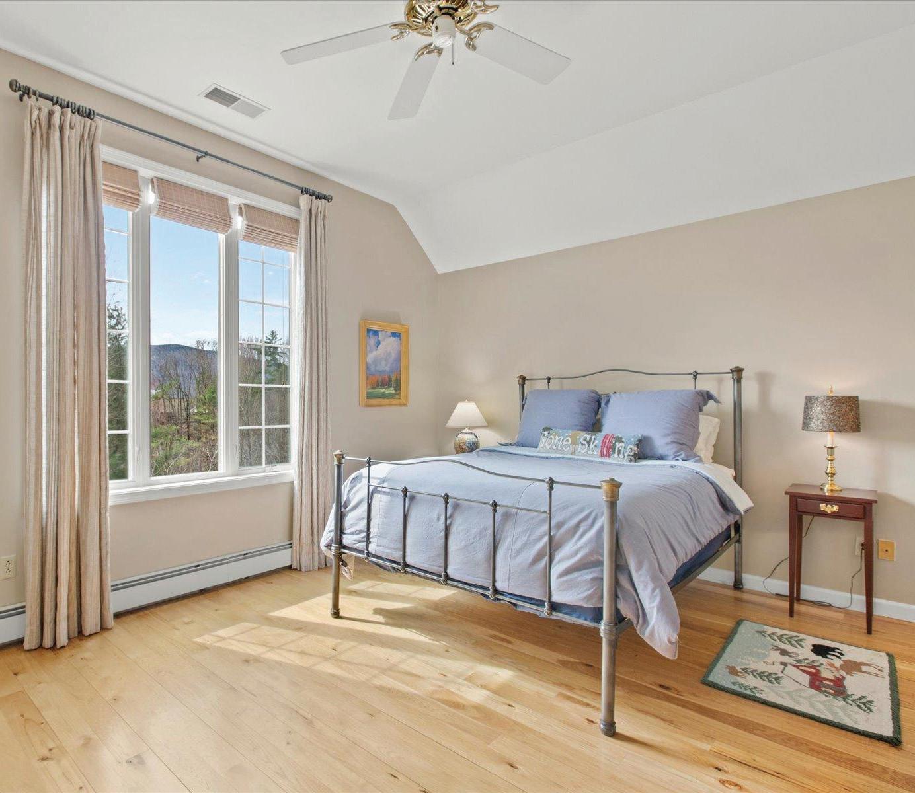



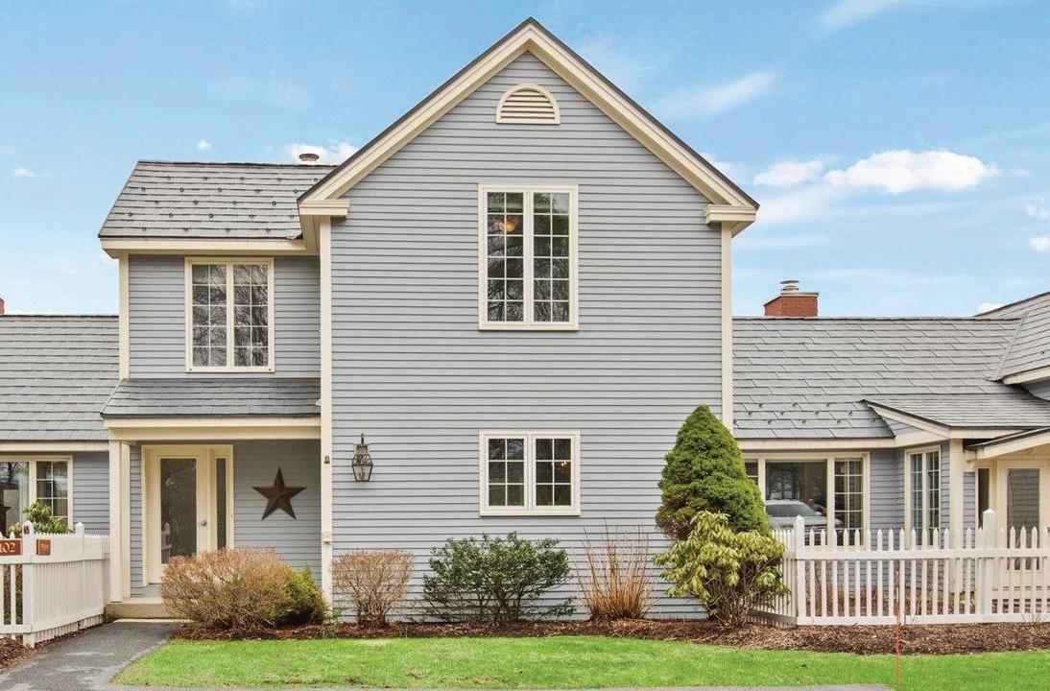
102 FALCONS BLUFF ROAD #C-9, MANCHESTER, VT
This “Villager” style unit features an open concept main level with kitchen opening up to the dining/living area. Enjoy the wood burning fireplace, hickory floors, mountain views and large private deck. The upper level boasts three bedrooms including the primary en-suite with vaulted ceilings and expansive views. The lower level offers a spacious, finished, walk-out family room with a 1/2 bath, laundry room and large storage area. Take some time to check out the outdoor heated salt water pool, tennis courts, paddle courts, pickleball or have an afternoon with friends in the community room. Enjoy pristine landscaping all meticulously cared for by your HOA (including plowing, mowing, painting & pruning.) $650,000 | MLS#4991750
 Listed by Richard Slocum
Listed by Richard Slocum
Four Seasons Sotheby’s International Realty 203 Depot Street, PO Box 2233, Manchester Center, VT 540.270.9994
615 BEAVER POND ROAD, DUMMERSTON, VT 05301
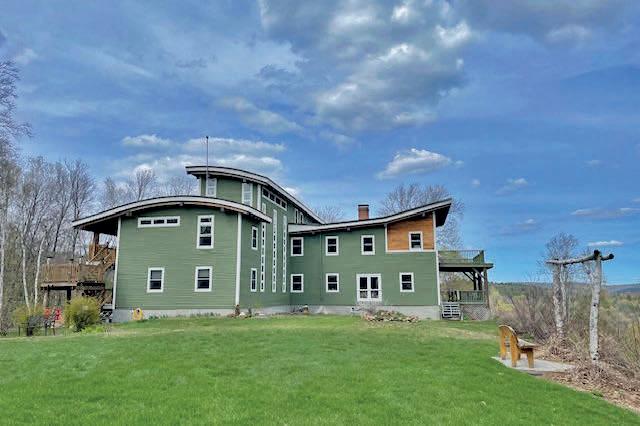
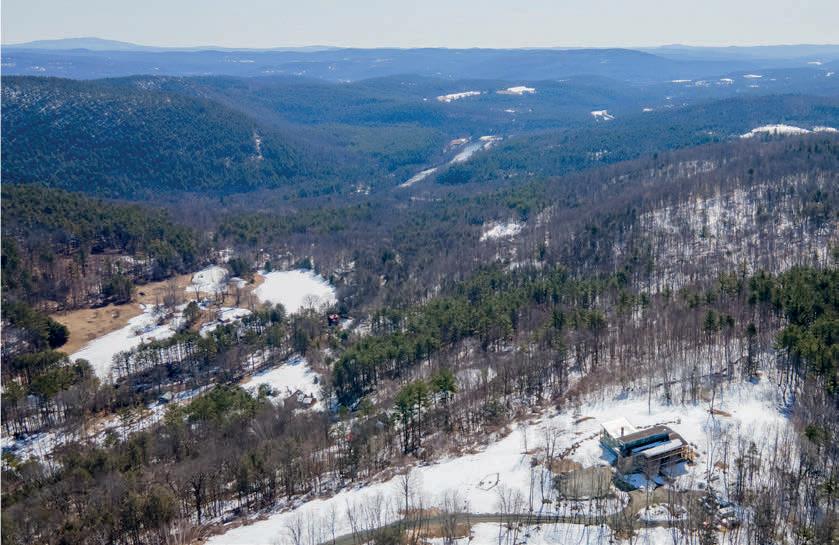
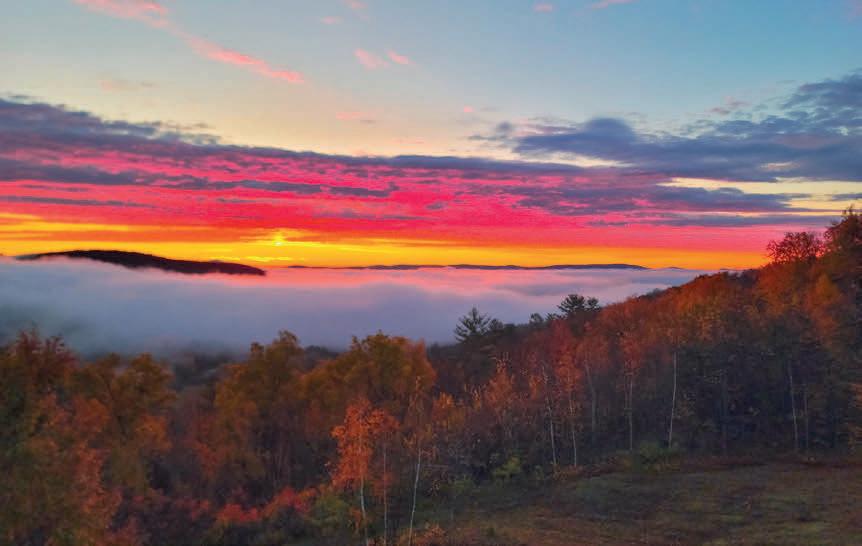
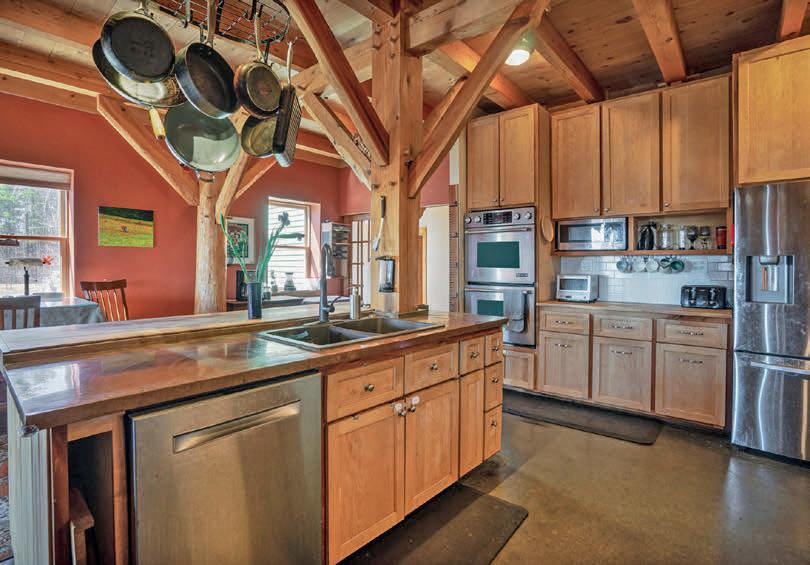
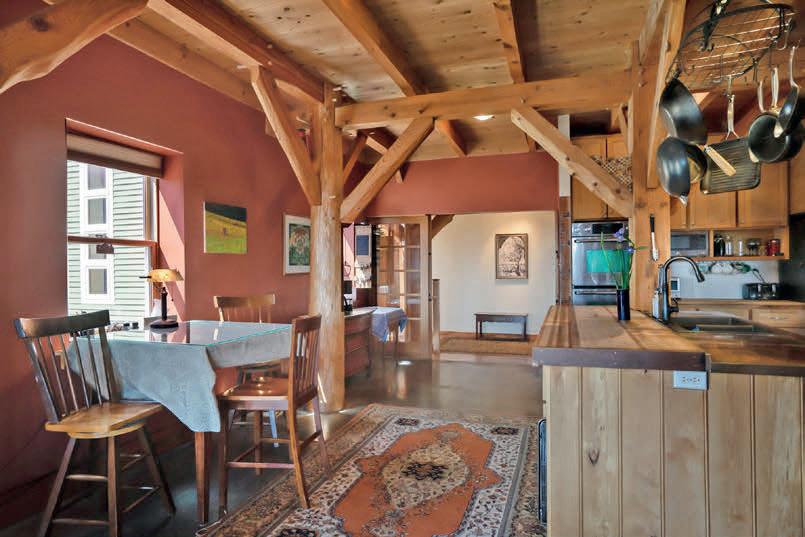
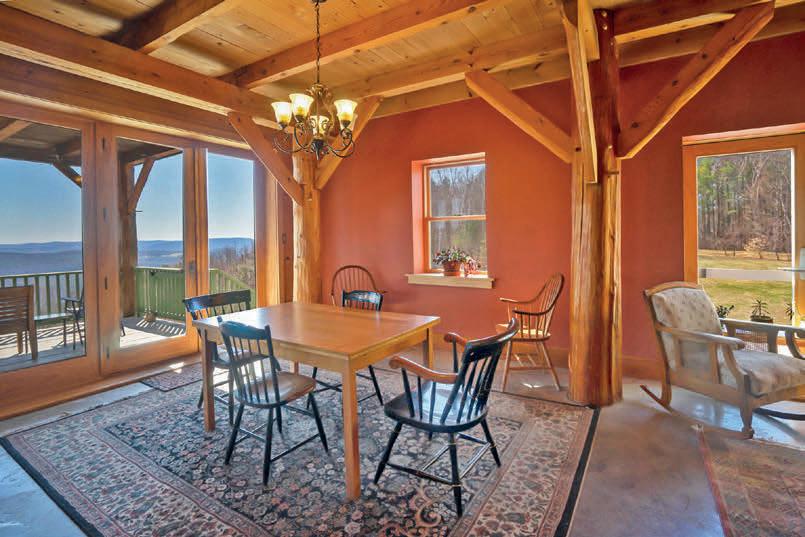
An incomparable property with a magnificent view on 31 private acres designed with sustainability in mind. At 7,300 sq ft this house can be a home or a lodge, or both with plenty of room for family & guests. The living area and kitchen wrap around a massive Scandinavian masonry stove & overlook a breathtaking 180 degree view east into New Hampshire. Spacious eating areas, comfortable seating around the woodstove & a covered porch to enjoy all that can be seen from your hillside perch. The kitchen is chef worthy with commercial stove, wall ovens, prep island, lots of cabinets plus a wood burning pizza oven! Featuring 6 large exposed timber bedrooms each with access to a porch, generous walk-in closet & handsome bath. A yoga/recreation room exists on the second floor w/light pouring in, a private deck & an outstanding view. The third floor meditation room w/clerestory windows and a gently curved ceiling is ready for your finishing touch. The location offers world class skiing, kayaking, biking, music & dining all within easy access of Boston, Hartford & NYC.


Monik knows when to listen and when to negotiate, a critical quality when it comes to recognizing an opportunity and closing a
With
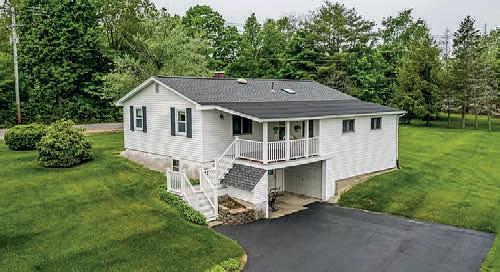
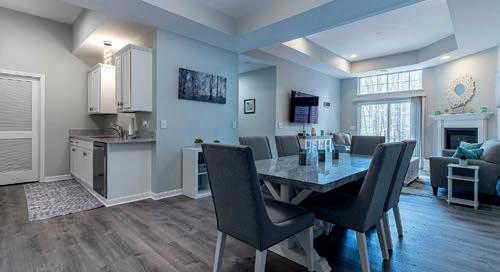
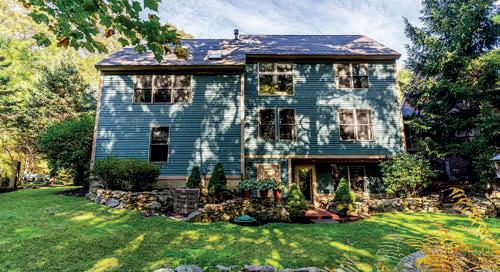
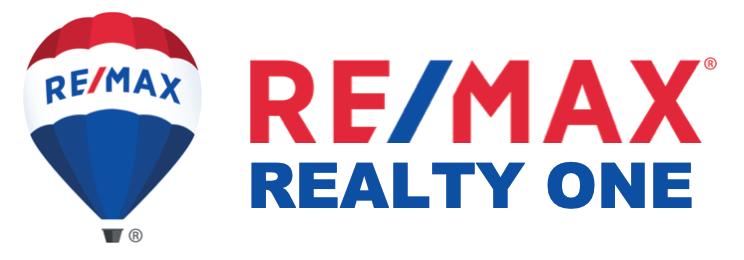

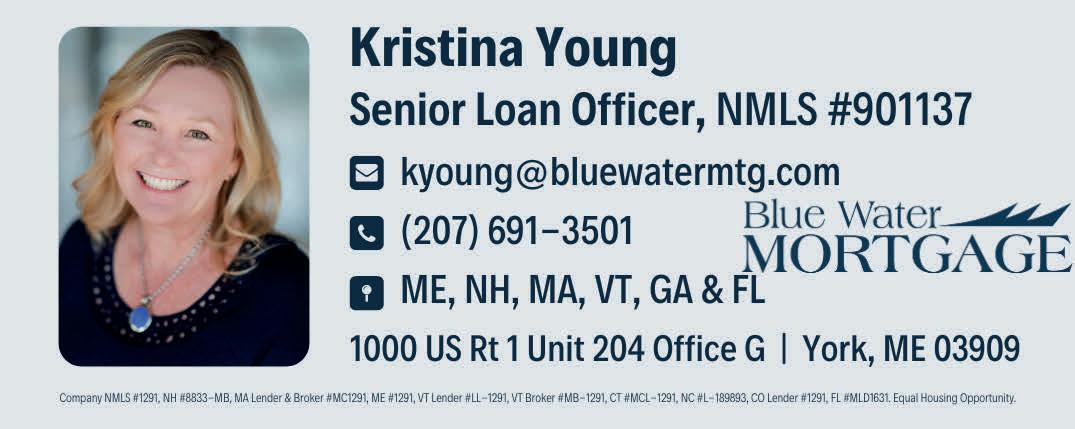

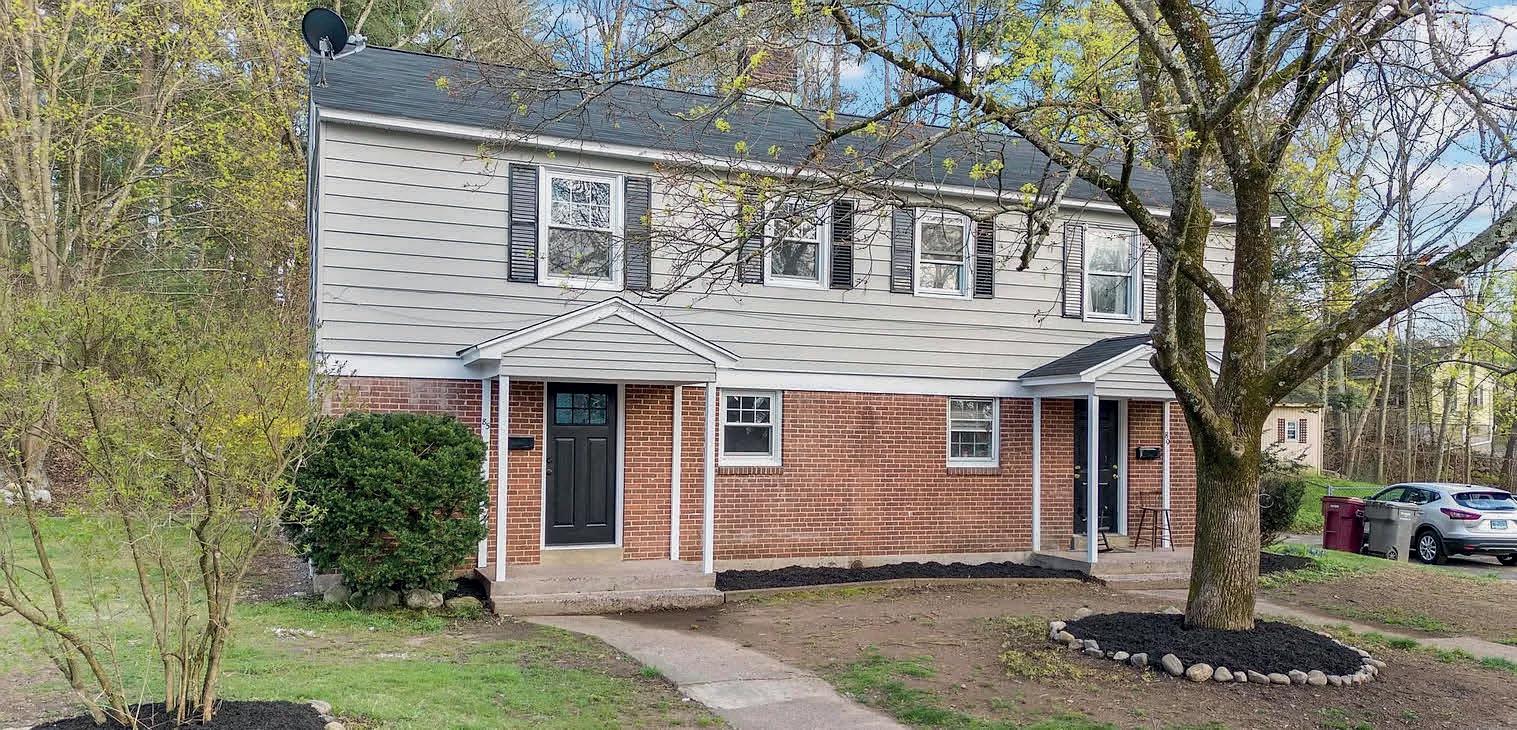
NAUGATUCK, CT 06770
Welcome to this fantastic investment opportunity nestled in the heart of Naugatuck, CT! This charming duplex offers not just a home, but an investment with lots of potential. Each unit boasts spacious living, featuring 2 bedrooms and 1 bathroom, providing comfortable and functional living spaces for residents with a total of 2,160 sq ft of well-designed layout. This duplex is not just a residence; it’s a strategic investment waiting to be seized. Whether you’re an astute investor seeking a lucrative addition to your portfolio or an aspiring homeowner looking for a savvy house hacking opportunity, this property caters to both aspirations. Imagine living in one unit while renting out the other to offset your mortgage, or simply enjoying the dual income streams generated by renting both units. Conveniently located in Naugatuck, residents will enjoy easy access to a myriad of amenities, including shopping centers, restaurants, parks, and schools, ensuring both comfort and convenience in daily living. Don’t miss out on this rare chance to secure your foothold in the thriving Naugatuck real estate market. Schedule your showing today and embark on a journey towards financial freedom and homeownership!
$349,900 | 4 BEDS | 2 BATHS | 2,160 SQ FT


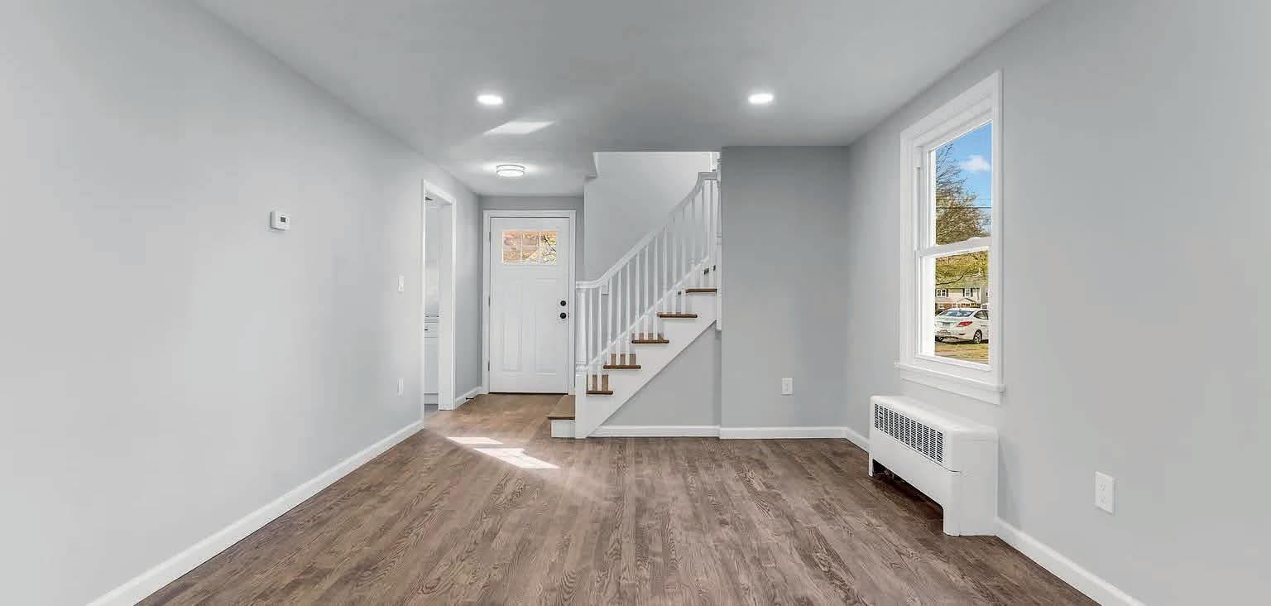
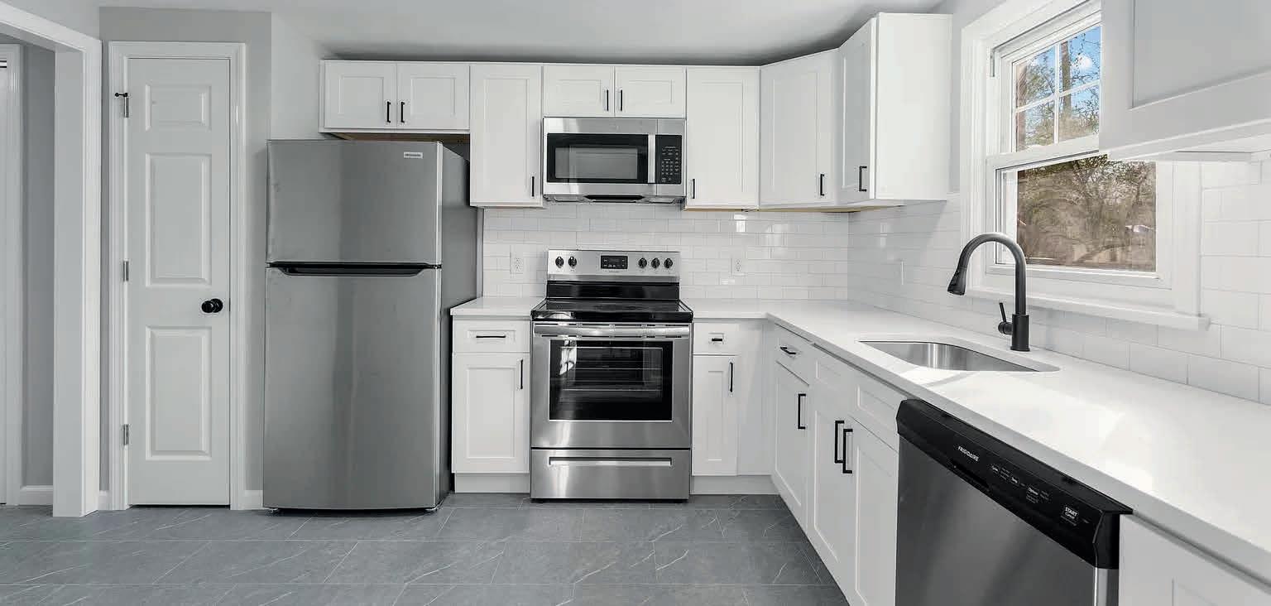
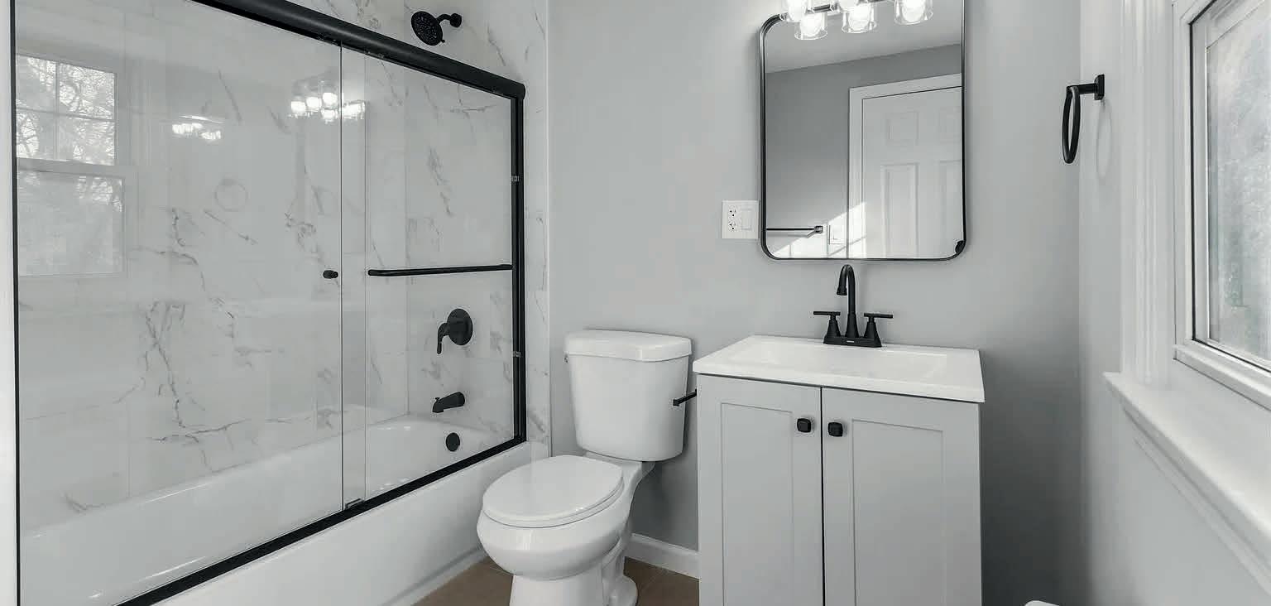


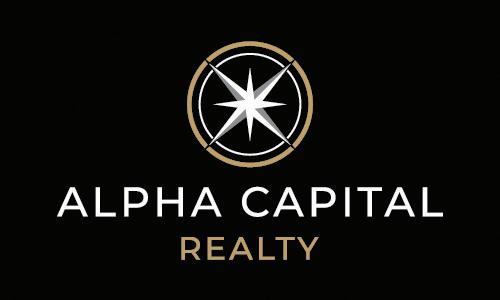
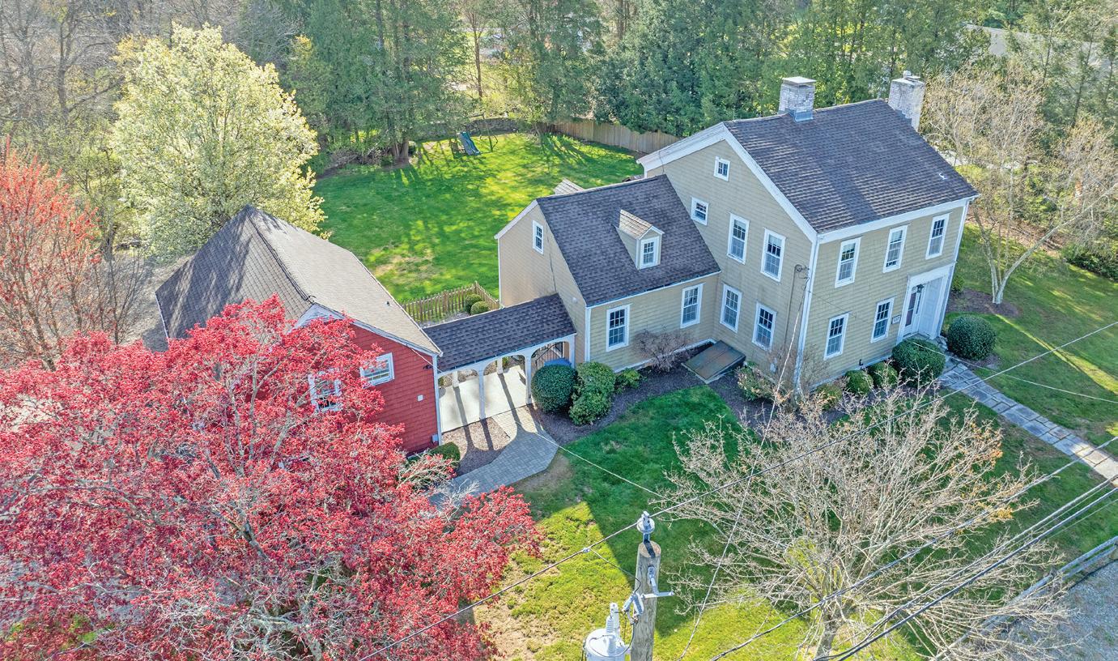
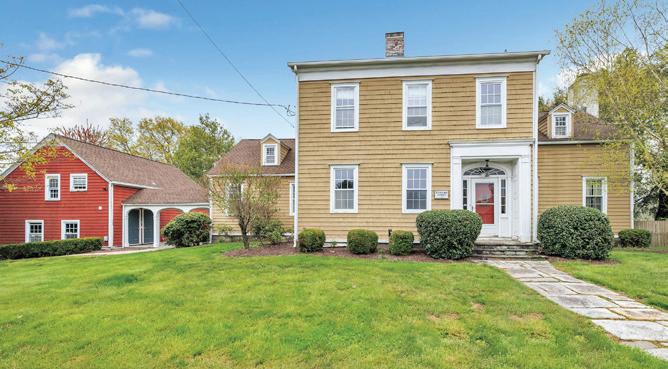

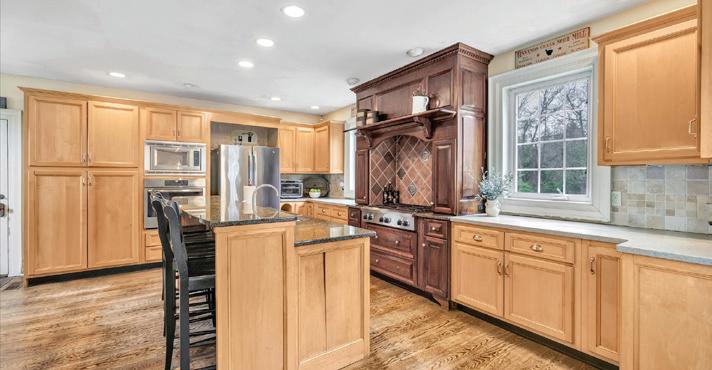
PFANNKUCH
203.209.4989
spfannkuchc21@gmail.com sellwiththekaseyteam.com
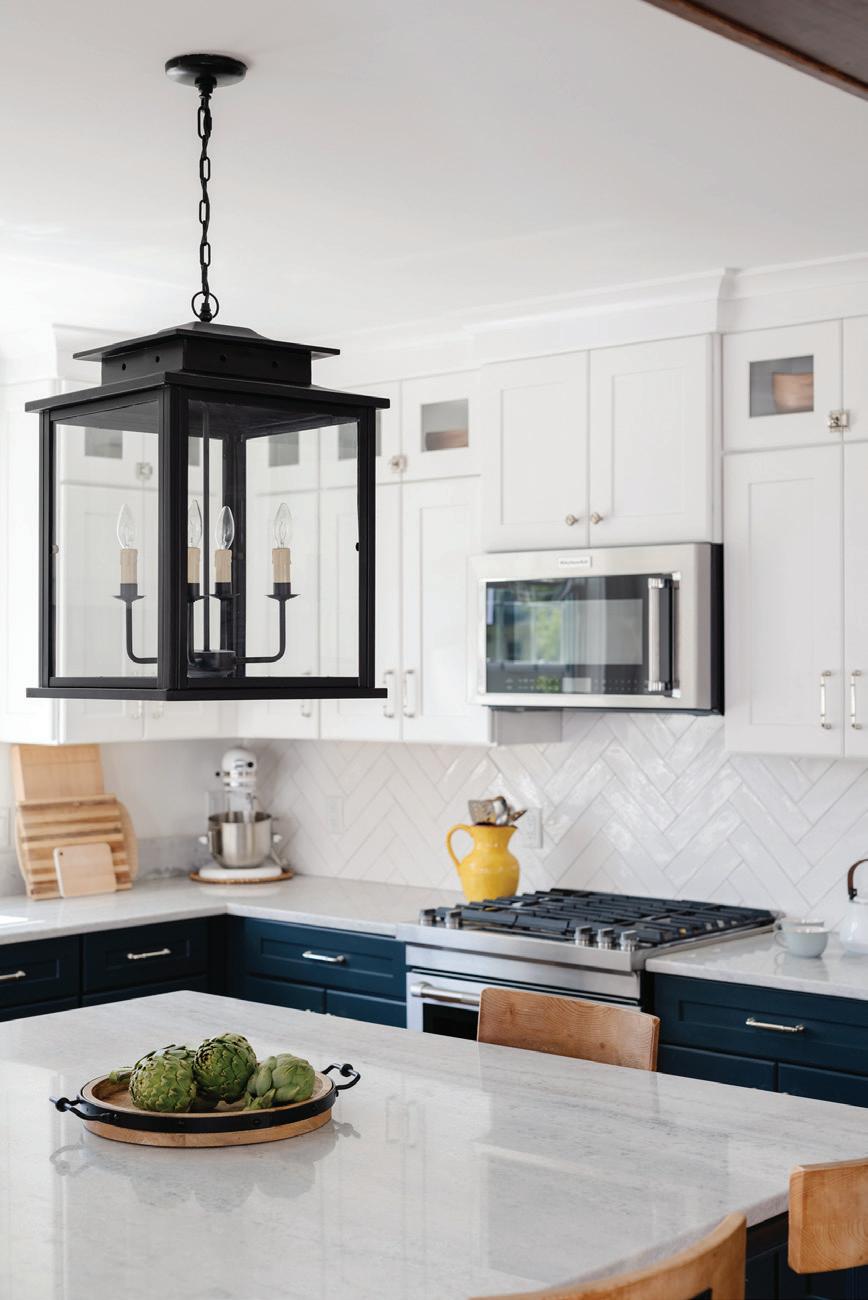
4 BEDS • 5 BATHS • 3,008 SQFT • $725,000
Historic charm meets modern comfort in Monroe, CT. This 1786 colonial home is truly one of a kind! The first floor features a living room with a fireplace, wide plank flooring, and a family room with custom millwork, an oversized brick fireplace, and wood-burning stove. The family room also has built-ins and access to a large screened-in porch. The kitchen boasts maple cabinetry, a center island, high-end range, and granite counters, flowing into a formal dining room with wood floors and a fireplace. The second floor offers three spacious bedrooms, two with en-suite baths, and a full hall bath. The property includes a full in-law apartment over the three-car garage. Conveniently located across from Wolfe Park, you’ll have access to a public pool, tennis courts, playgrounds, and a serene lake. Embrace the vibrant community spirit and enjoy modern comforts in this historic gem!

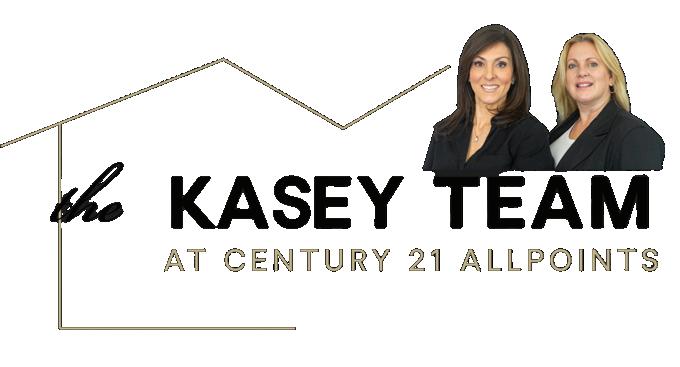


Beth Bourque Design Studio specializes in seamlessly integrating architecture and interior design for both traditional and contemporary spaces. Our five-step process ensures a stress-free journey so you can enjoy the results without worrying about how to get there.
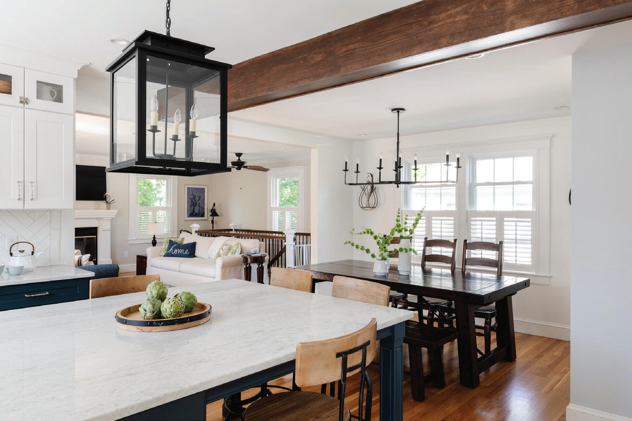
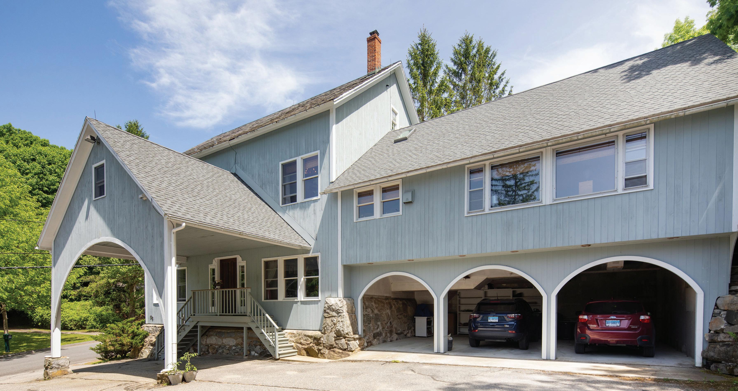

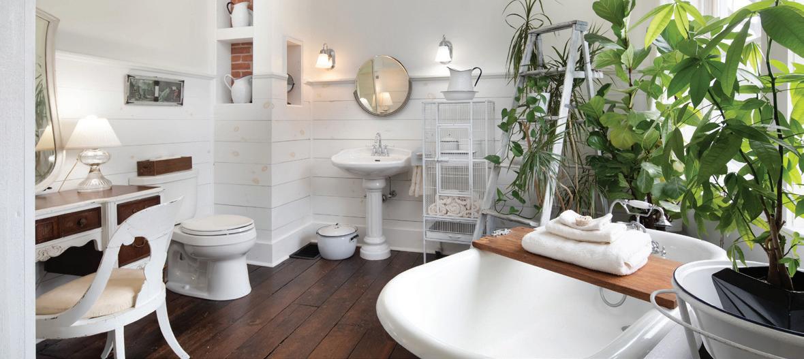
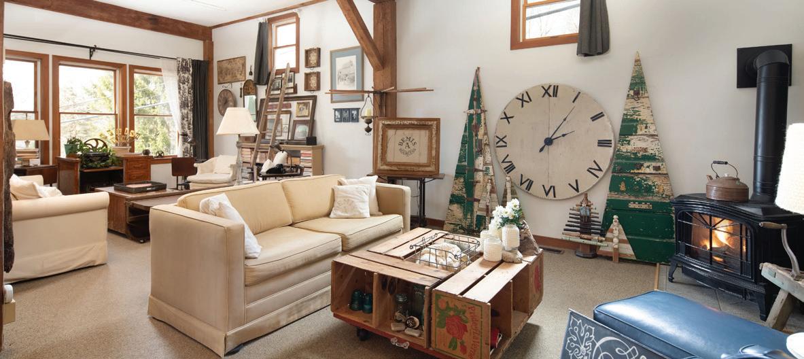
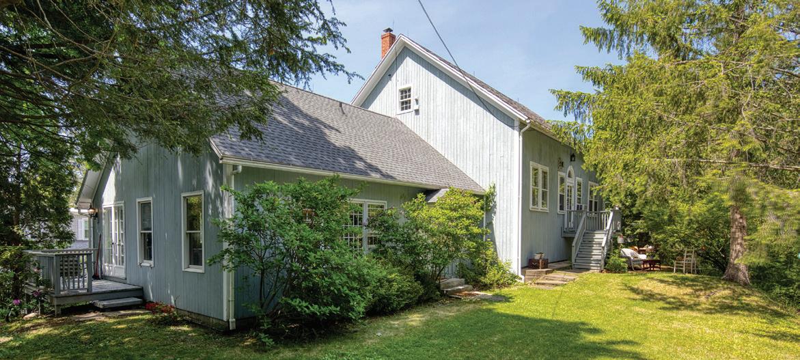

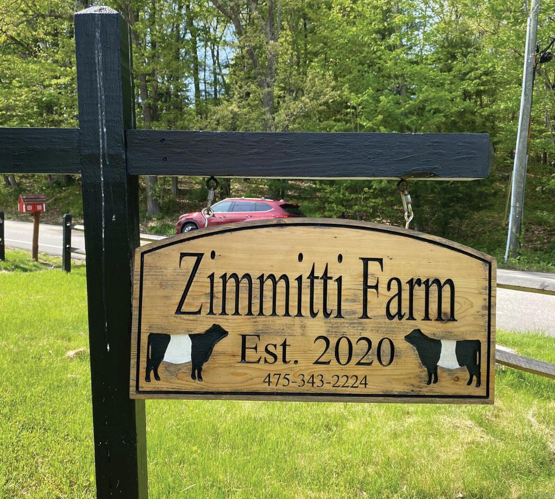
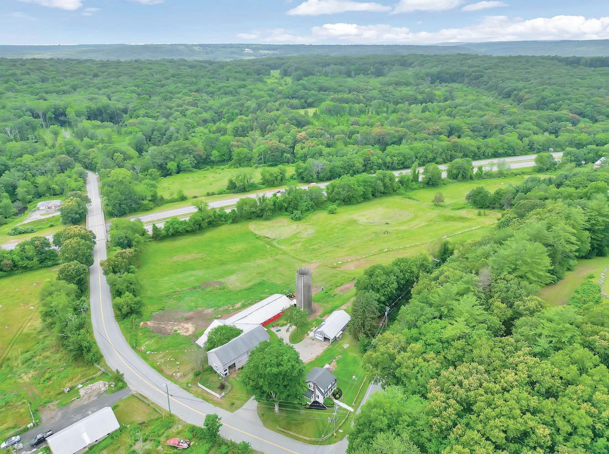
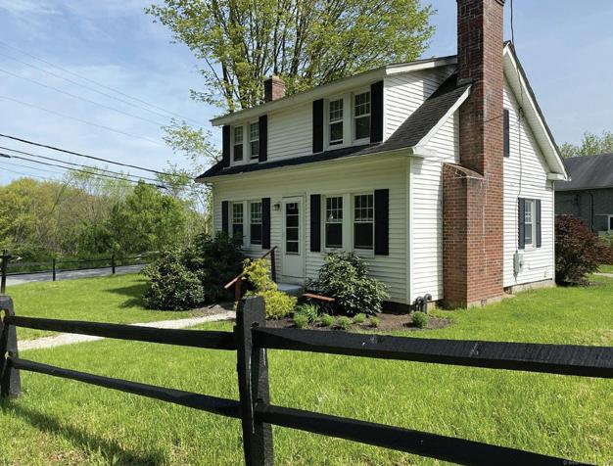
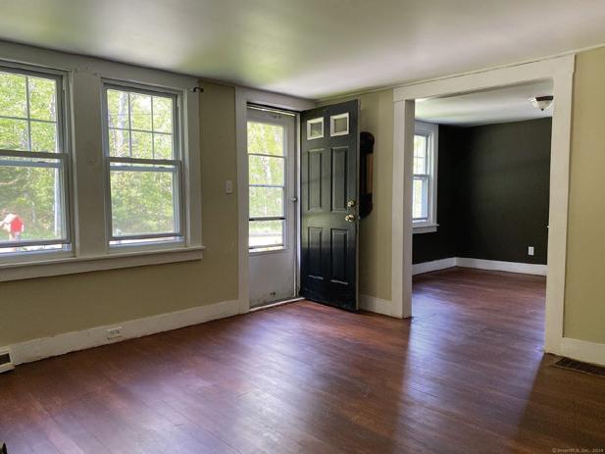
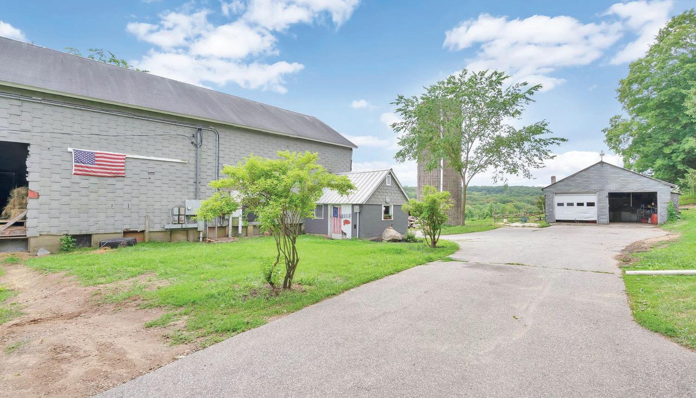
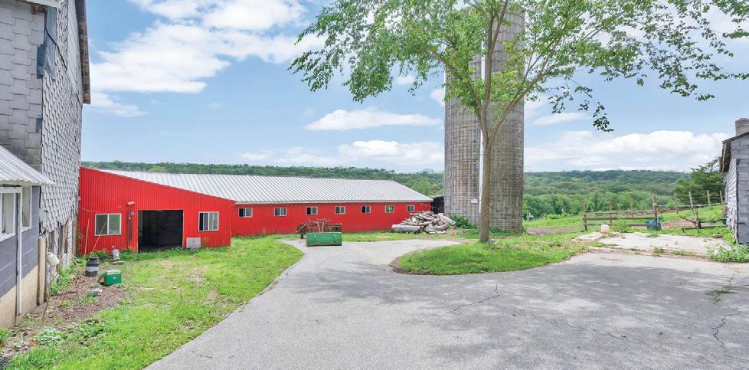
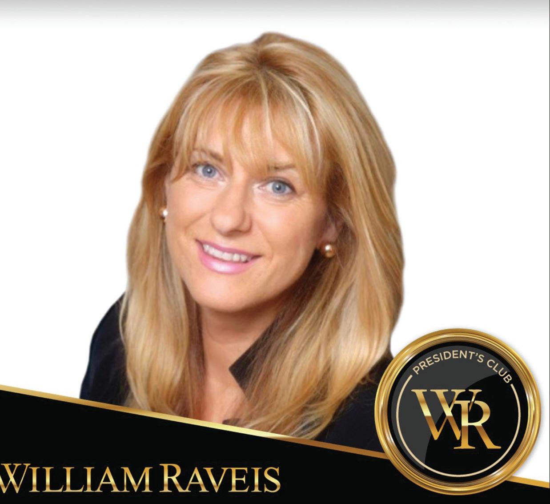
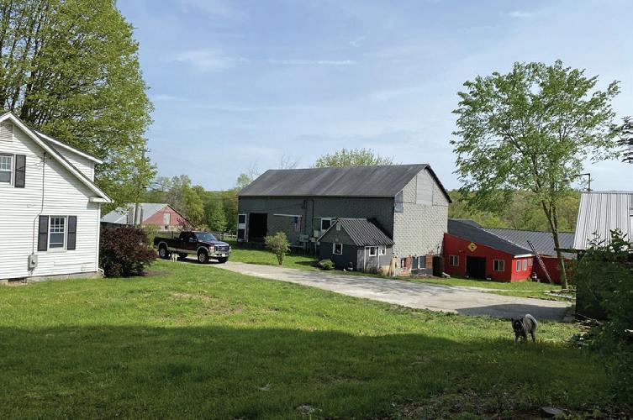
Welcome to Colchester! This charming farmhouse, nestled on almost 10 acres of picturesque land, presents an incredible opportunity. Offering a perfect blend of classic charm and modern convenient, this property holds vast potential for expansion and development. With existing buildings suitable for a horse property and the possibility of subdividing to create 5-7 building lots,there’s ample space to realize your vision. (Subject to necessary approvals) Imagine the tranquility of owning slice of countryside, with the flexibility to shape it into
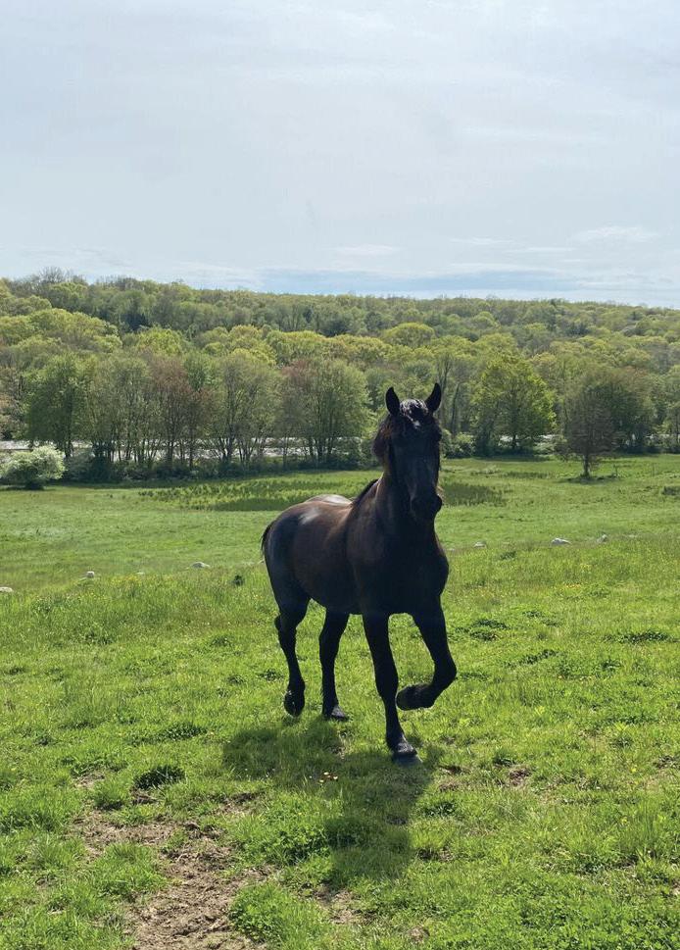
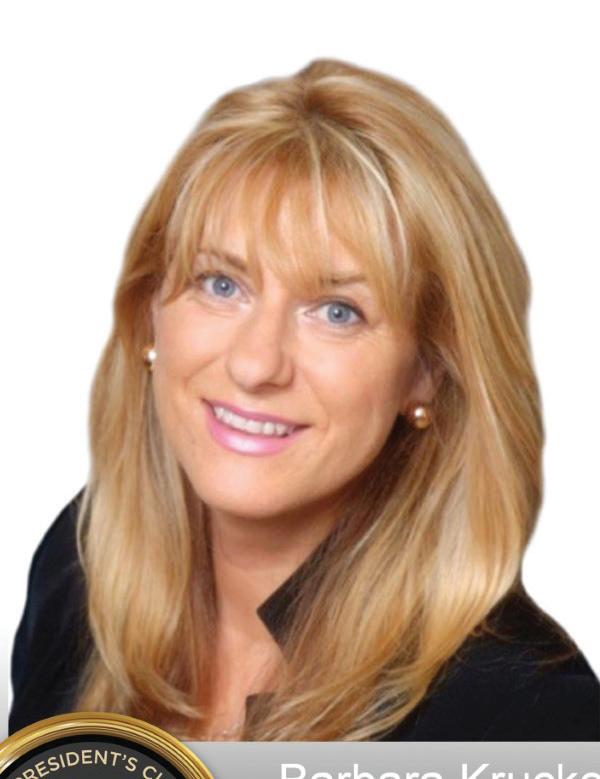
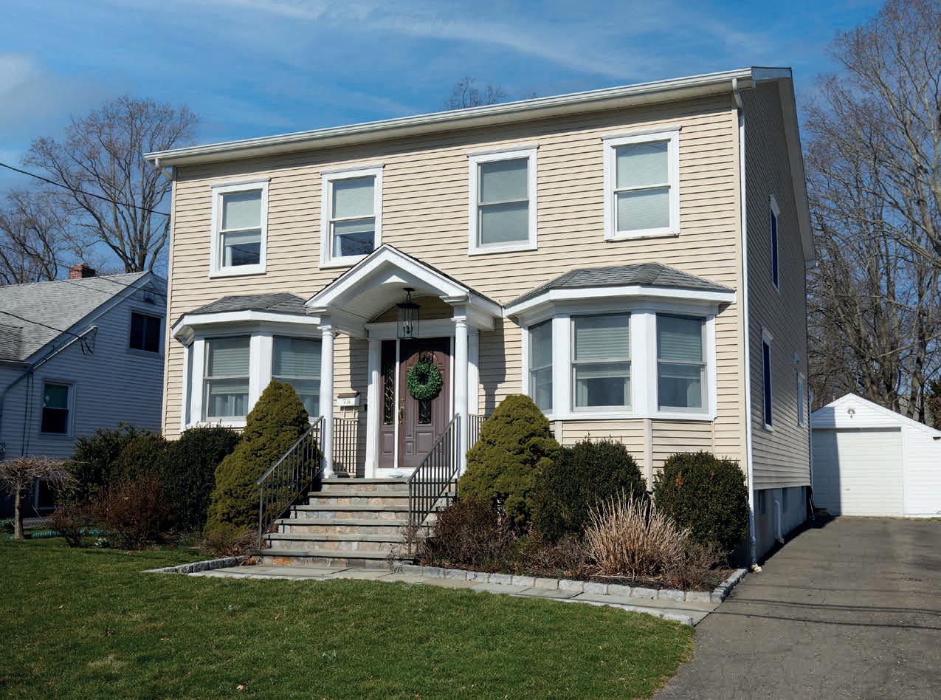
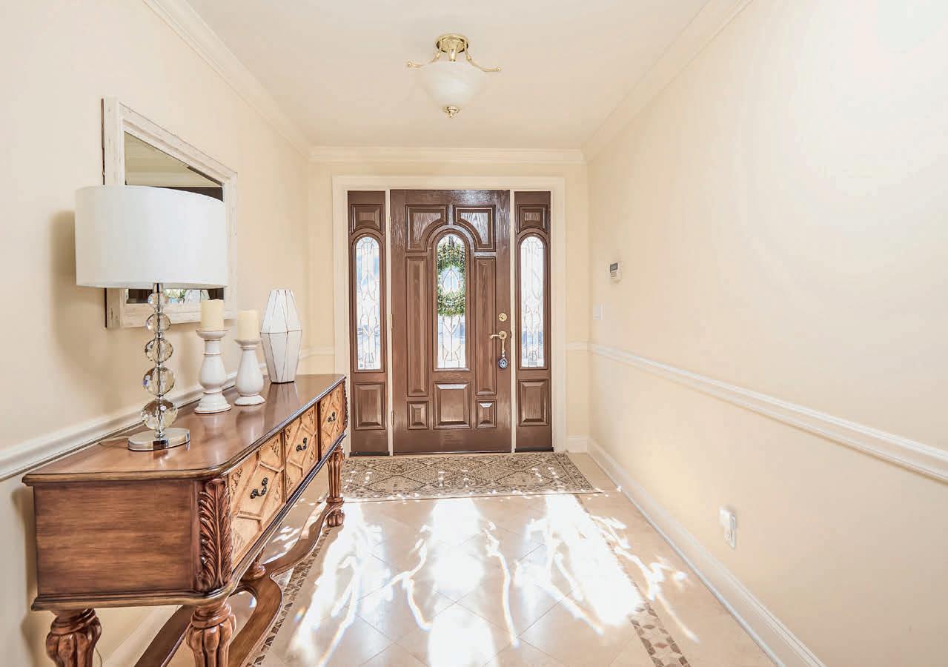
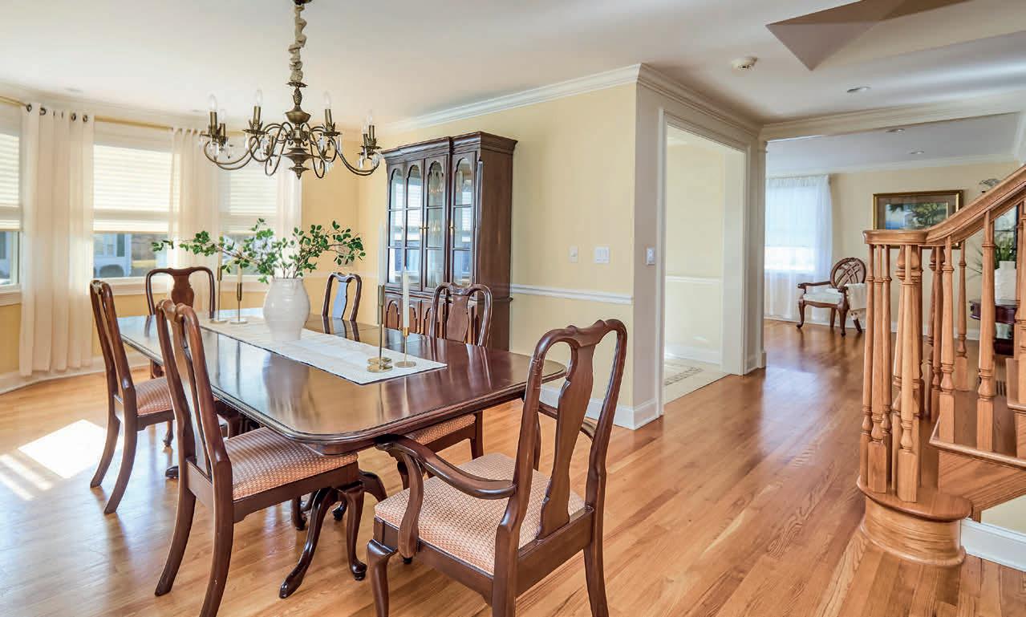
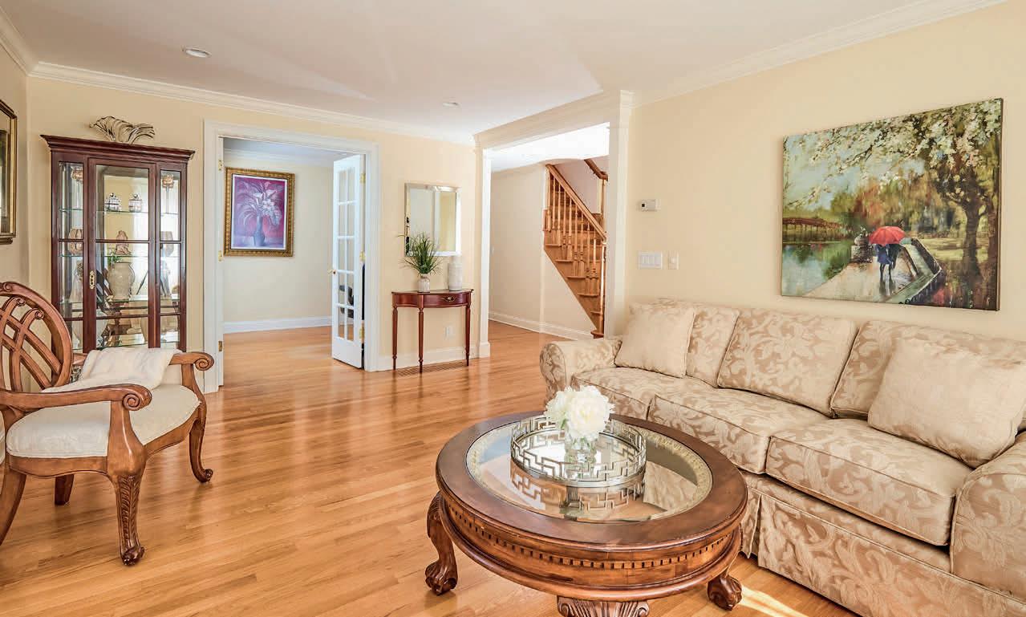

Welcome home to your 5 bedroom, 3 full bath university area home offering quality, craftsmanship and attention to detail throughout ideal for your growing or extended family. A marble tiled entry greets you as you enter leading to your large formal living room and banquet sized dining room. Recently renovated eat in gourmet kitchen features white shaker cabinetry, quartz counters and penisula with waterfall edge. All opening to your large great room with cathedral ceilings and bay window overlooking private fenced yard. Upper level includes 3 additional spacious bedrooms all with large, double closets and built ins plus front to back primary bedroom suite with full walk in closet room, designer bath and partially finished walk up 3rd level for future living area. These homeowners have spared no expense including all custom windows, 4 zone heating, 2 HVAC units, built in sound and alarm system, lighting, plus generator ready and separate soundproof, heated bonus room off garage for office or media room. All minutes to schools, shopping, beaches, town center, Metro North with easy access to I-95 and RT 15 Merritt Parkway.



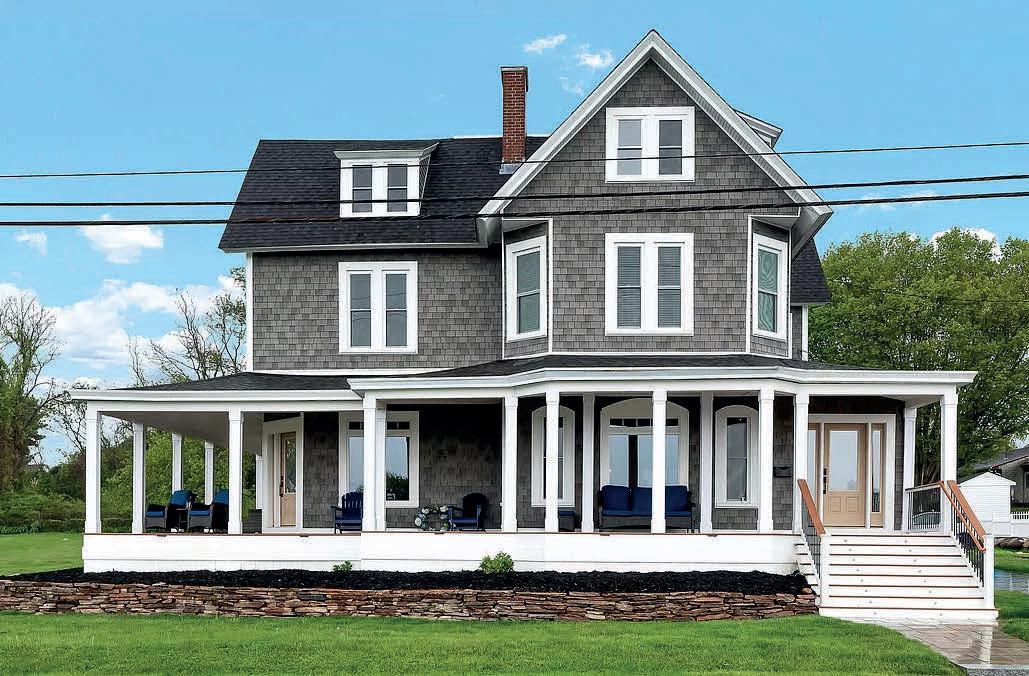
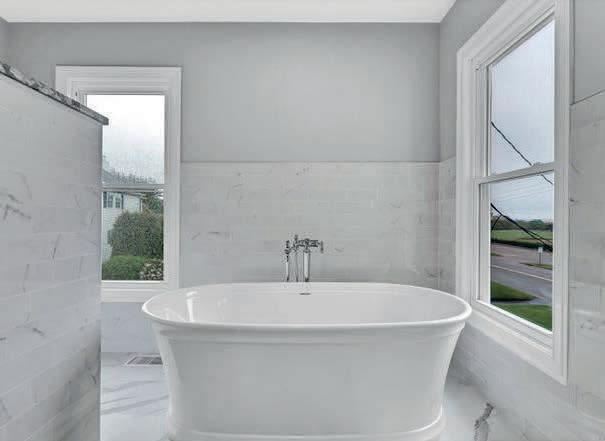
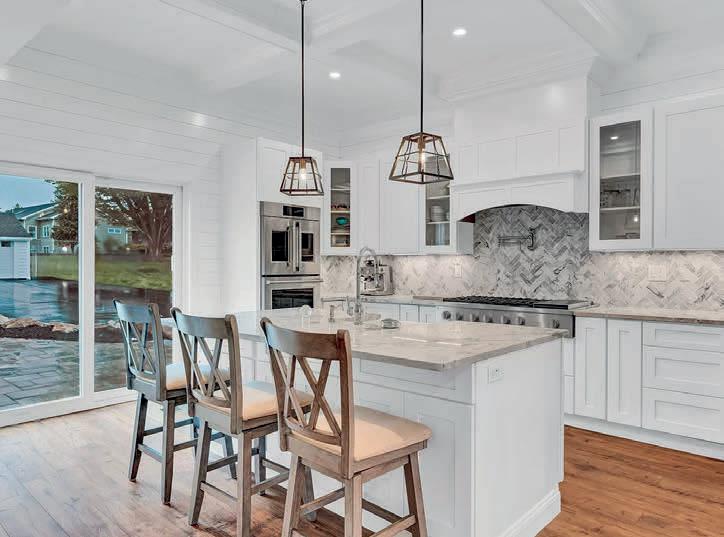
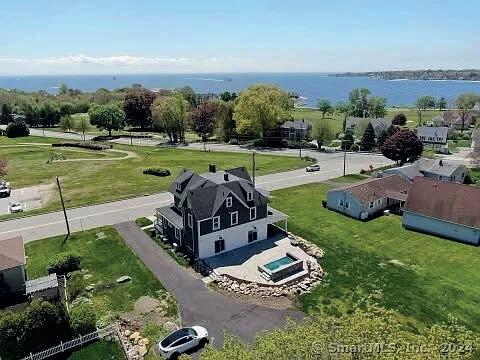

860.874.6646
jacek@bhhsne.com
www.valleyfinehomes.com
Captivating Victorian Colonial offers beachside luxury living w/a breathtaking remodel offering all the high-end must-haves! This home & location feature the most stunning of backdrops as the Shennecossett golf course rests across the street, several private & public marina’s & Long Island Sound is within strolling distance & offers views from your covered wraparound porch. Boutiques & eateries await as well! This home surrounds you w/ 6 beds, 4.5 baths & an expansive 4,305 sq ft all graced w/ an open well-appointed layout & the finest of finishes. As you are guided from one exquisite room to the next atop a stunning new Revwood hardwood flrs, crowned w/ coffered ceilings & stunning master masonry/ craftsmanship is on display throughout this home. Impressive living room w/ a double-sided stone fireplace stretches from floor to ceiling & opens to the formal dining room. The chef’s kitchen w/ glistening granite countertops adorn a plethora of new cabinets, large island & high-end appliances, you will never want to leave!

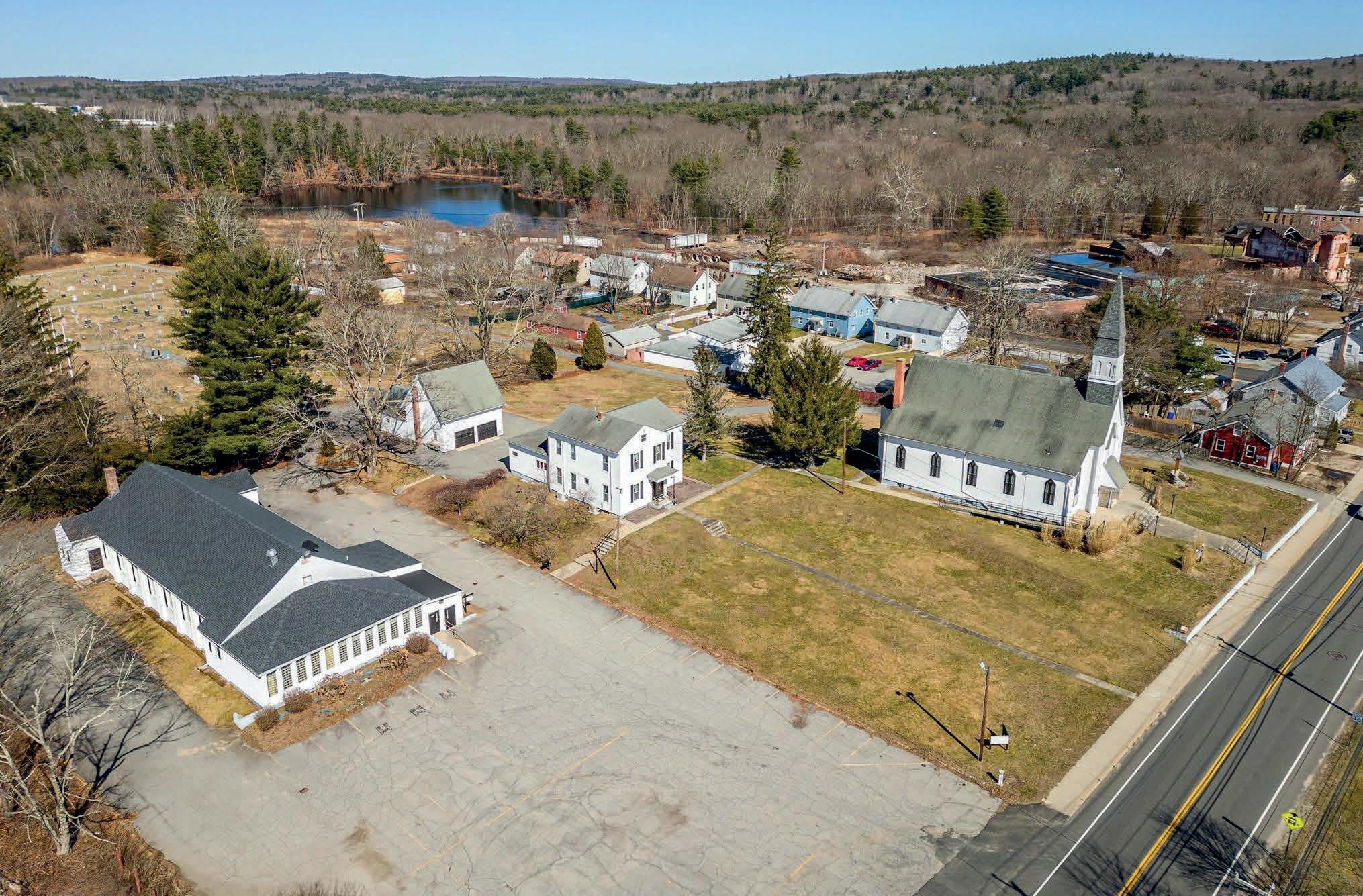
4
Welcome to 350 Hartford Pike Dayville. The former St. Joseph’s Church. Offering the former Church, Function Hall, 4 bedroom house and a 2 story barn all on 3.01 acres. Served by City sewer, natural gas and a private well. The Church and function hall are handicap accessible. Upgrades have been made recently. New roof on the function hall, new windows in the house and mini splits for heat and air. The Church has had interior updating done. Unlimited potential for the new owner’s.
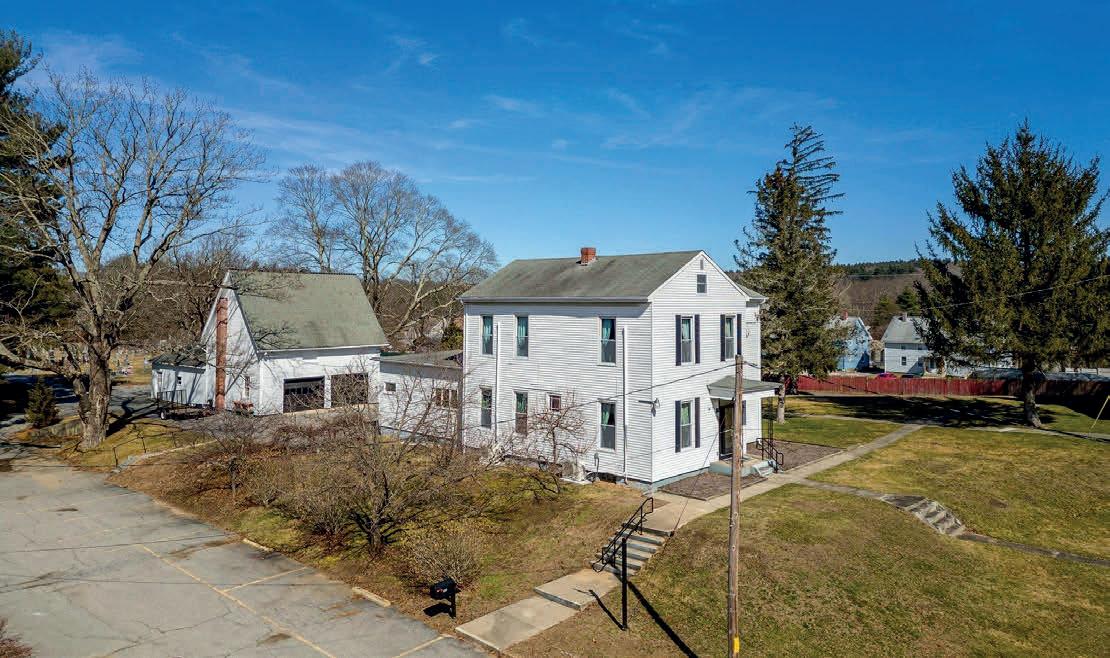
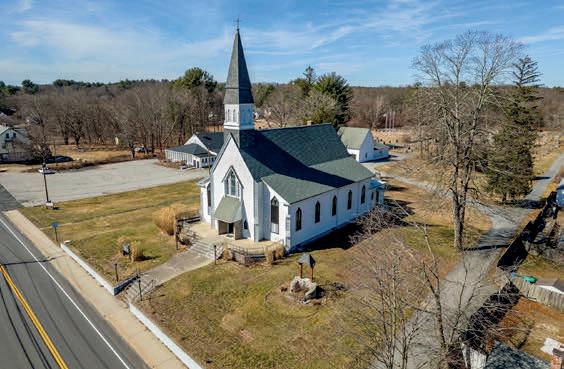
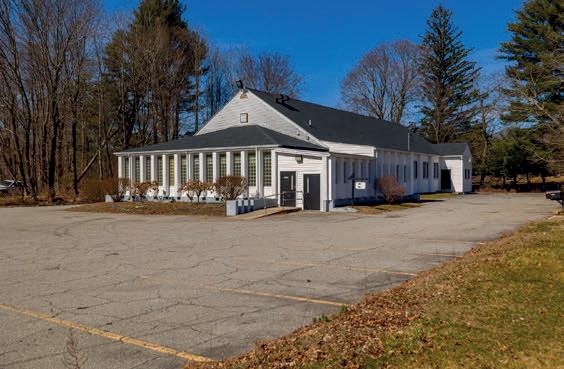
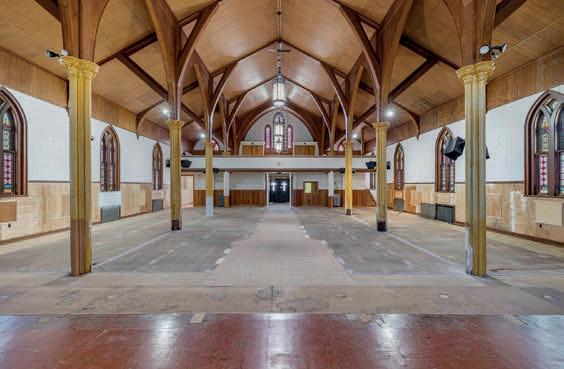
 S. BENARD
S. BENARD
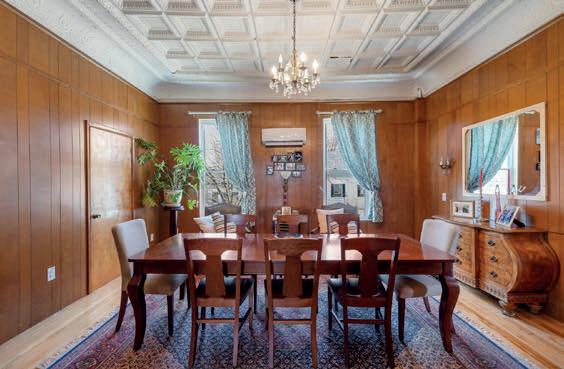
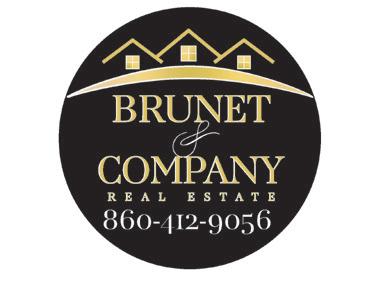
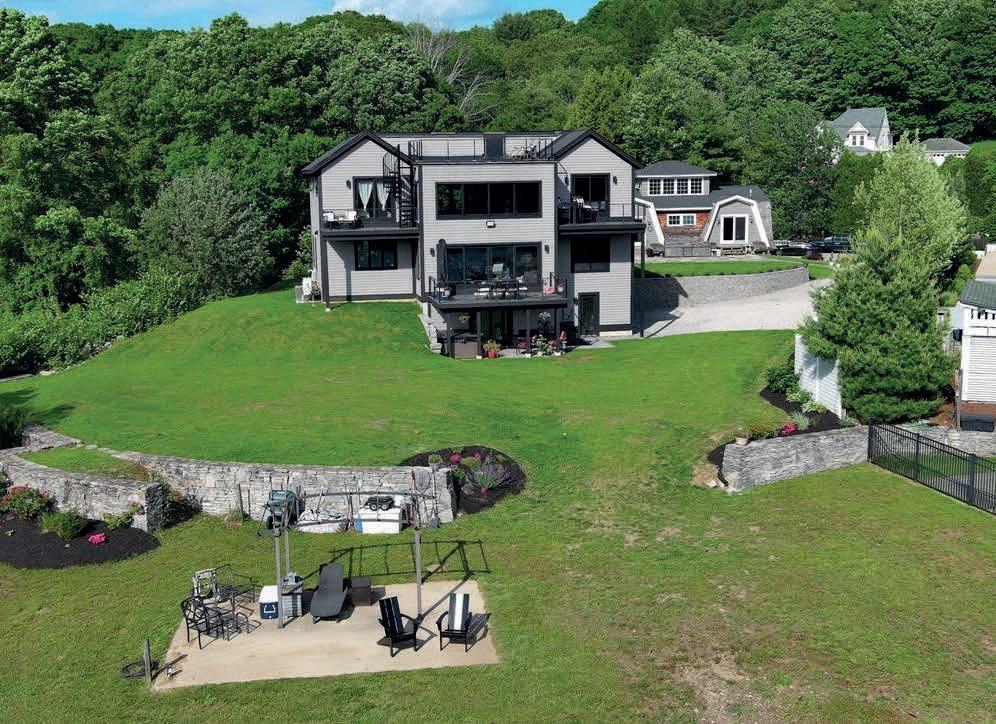
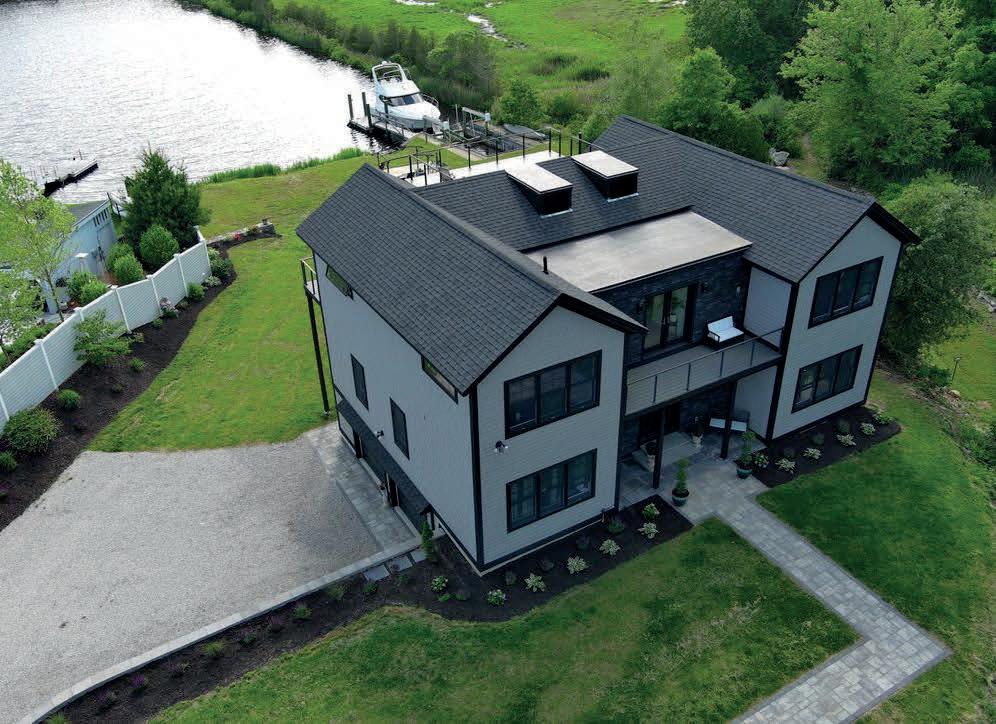
One of the newest and most unique residential offerings to be revealed, on the desired Mystic River. This luxury residential private development including 2 homes. The majestic modern main house and the guest retreat nestled into this private road on a large professionally landscaped lot, including private dock and boat well with mechanical lift, a 6’ to 9’ tidal water depth (current owners use the dock for a 34’ yacht) unforgettable decks, balconies, patio, great room with two stories of windows to catch the extraordinary panoramic waterfront view and floor to ceiling breathtaking fireplace. Ample room for entertainment, large family events, or much deserved tranquility. Located in one of our states treasured areas, Mystic, just minutes from the aquarium, Seaport, historic downtown, boutique shops, marinas, restaurants, the village, outside eateries and so much more. Looking for that WOW! factor this house delivers…
With approximately 4000 sq ft offering beautiful finishes and custom details. This home was developed and designed to promote physical well-being and relaxation! With tranquility of unforgettable waterfront lifestyle and a welcoming environment you will fall in love with.
Treat yourself to a piece of the Prestigious Mystic, CT and enjoy all the opportunities of waterfront, living such as boating, kayaking, hiking, fishing, beautiful sunrises, and unforgettable sunsets. Build your fondest memories on this waterfront property.
At the majestic modern main house you can expect all the amenities. Stone walkways and oversize patios, professionally landscape leading to the beautiful double doors entering into the grand main level. Which consists of a magnificent staircase, grand open concept, great room with two stories of windows to catch the extraordinary panoramic waterfront view and floor to ceiling breathtaking fireplace, Open to a chefs envy kitchen with a Viking gas stove complete with pot filler, extra large subzero fridge, oversized island with stone countertops, a wet bar area with an ice-maker, open to a formal dining area, a oversize pantry for all those appliances a chef might need and so much more. You will also find on this main level a family room as well as a large office /guest area The Great-room is leading to a spacious balcony overlooking the manicured
yard, stonewalls, the incredible Mystic River, including your private dock and inviting patio area for entertaining outdoors.
The magnificent staircase leads to the second level balcony overlooking the main level and the unforgettable Waterfront view open to beautiful glass doors leading to a main front hall balcony, on this level you will find a tremendous master suite with a spectacular fireplace, private balcony overlooking the water, a perfectly planned walk-in closet with ample space and a spa like four piece bathroom, including a standalone tub, oversized shower with a glass entry as well as a double vanity. There are Two additional large bedrooms with each having a private full bath. Rear bedroom also has a private balcony. A full laundry room conveniently located.
The majestic modern main house has a Boasting roof top deck 360 degree views, 3 rear Decks with splendid panoramic waterfront views. A full walkout, lower level, including a large game room, a must have Wine cellar for those wine enthusiast, full bath, storage area as well as a sports attire nook (for the wetsuits and other water sports attire) along with your private dock, entertainment patio, plenty of room for large gatherings, sports and games. Complete with a two car garage in plenty of additional space.
Now for that quaint guest retreat house you will find a large outdoor patio, waiting into the house through glass doors entering into a dining area open kitchen with island, cozy living room, with staircase, leading to a sunroom/ loft are perfect for office / guest, one full bath with oversize shower, double vanity, stackable washer, dryer, and linen closet bleeding into the Master bedroom with ample closet space. 4 car garage with plenty of driveway space as well.
This unforgettable property has a total of six car garage, four bedrooms, one loft, office space one great room, one family room, one living room, one chefs, kitchens, a grand dining room, one eating kitchen, a game room, three stunning, rear balconies, one grand entrance balcony, 4 patios, a mechanical private dock, and above all a wine cellar! All on Mystic River waterfront simply exquisite prime location.
Don’t miss out call today!
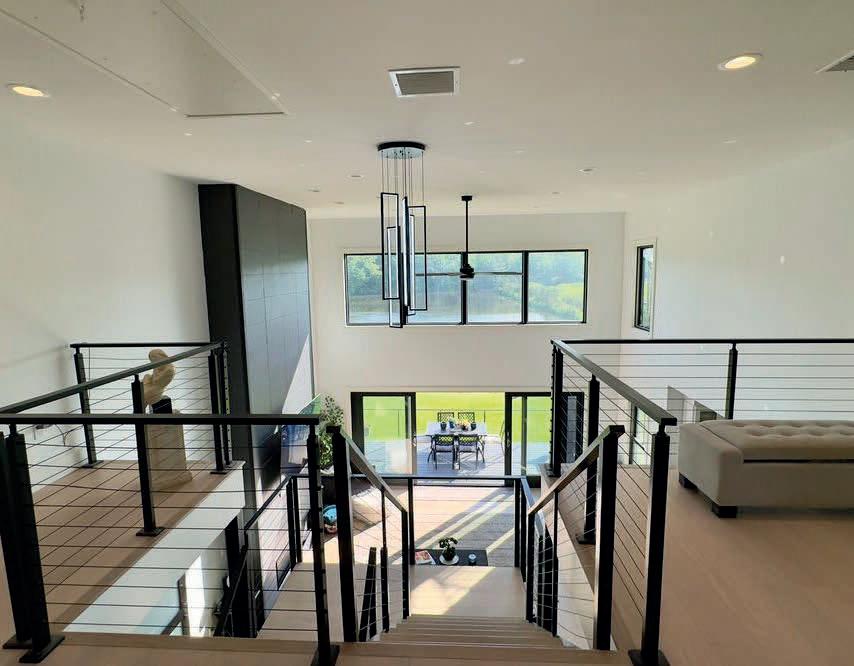
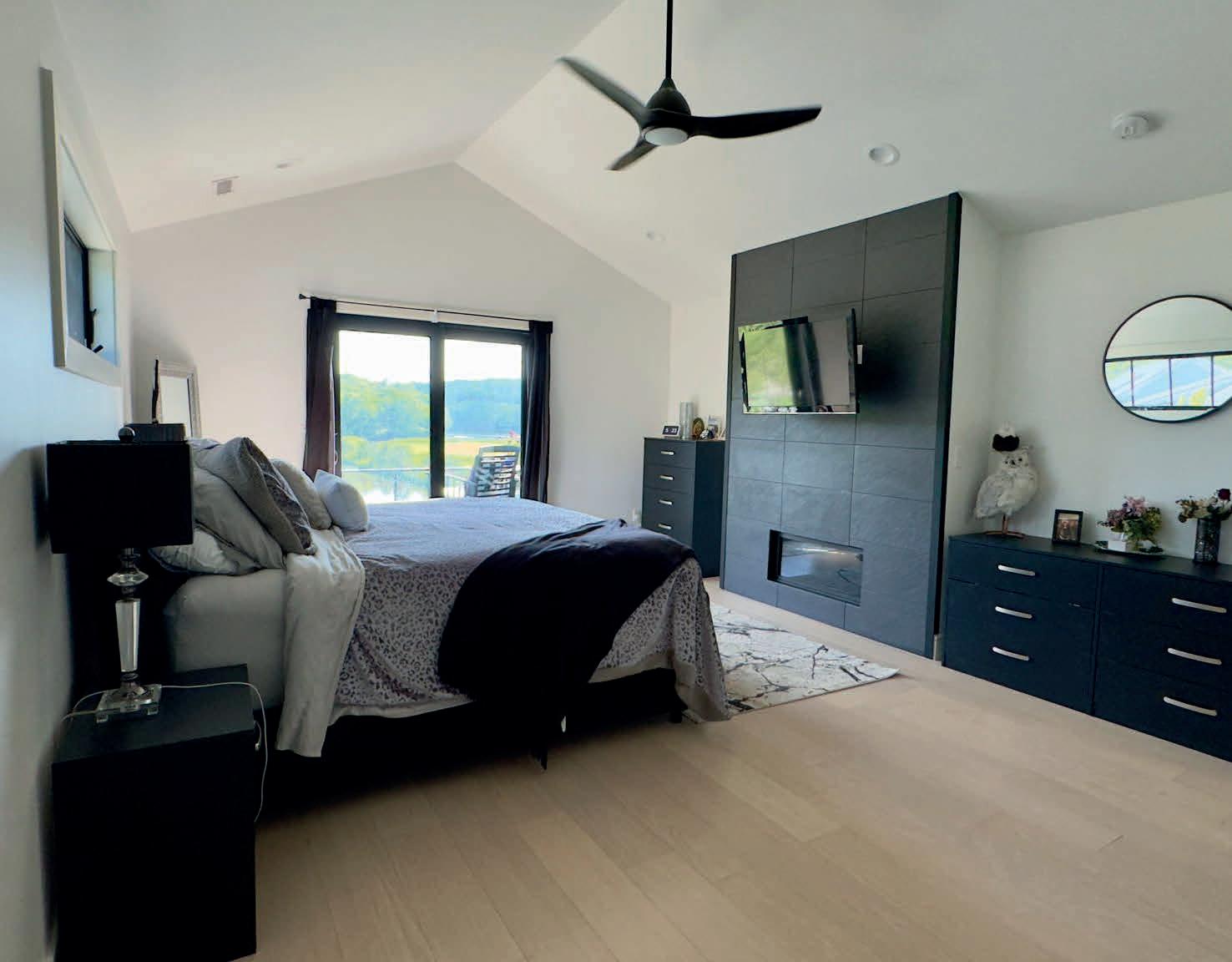
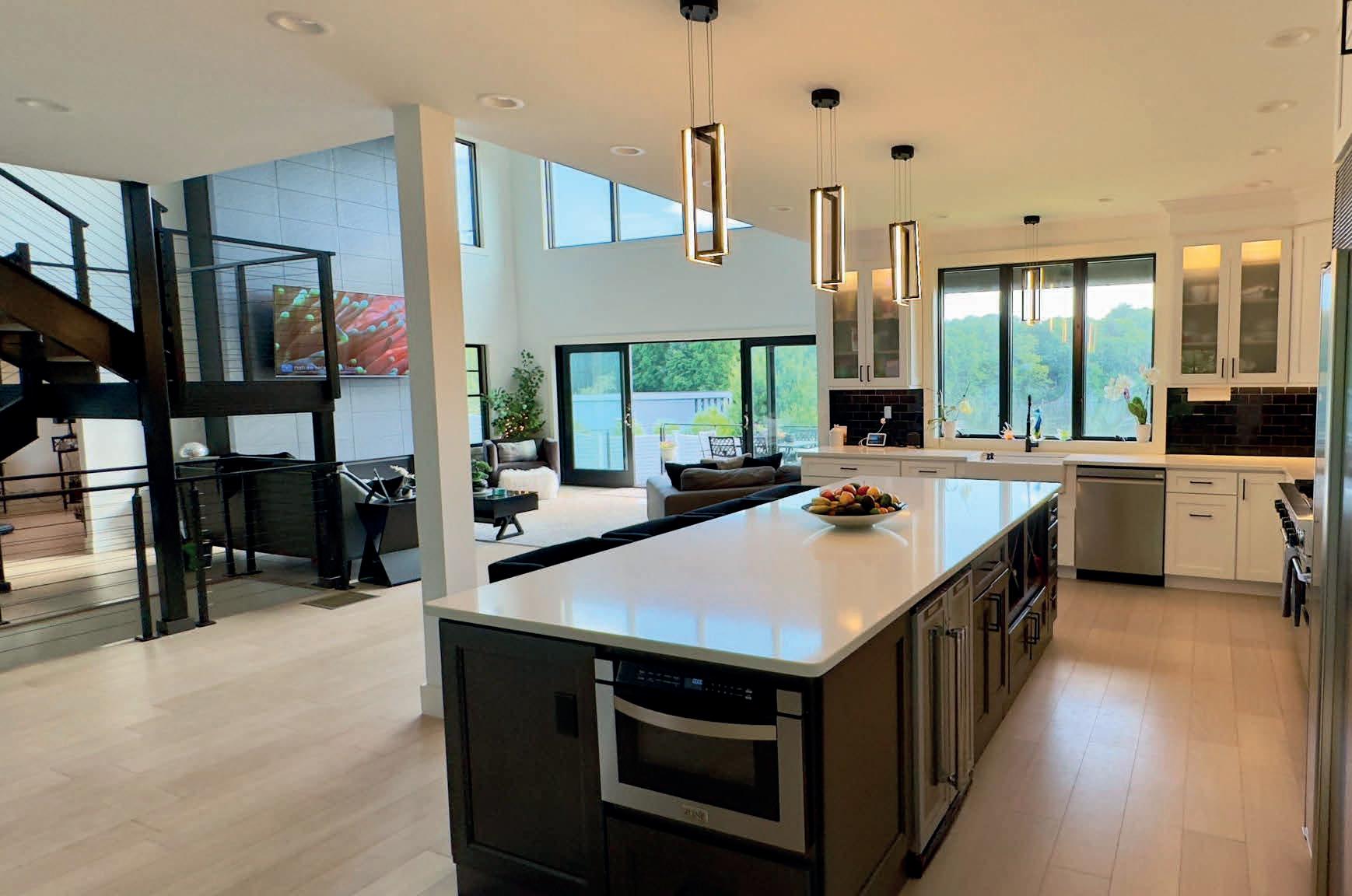


This one checks all the boxes, Shows like new, Heated pool, Custom stonework 2 waterfalls. Large shed, Irrigation system, 4 spacious bedrooms, 2.5 baths living room/office french doors, large kitchen Hardwood floors. Entrance foyer. Front porch, Private patio off family room with retractable awning. Private setting on Cul de sac. Full basement with hatchway, currently used as exercise room, rubber floor included. Over 1,200 additional sq ft ready to be finished. Solar panels stay with the house buyer assumes contract, reduce electric bill for years to come. Professionally landscaped, Central AC. Generator ready, Generator included, Well maintained home shows like new.
4 beds | 3 baths | 2,636 sq ft | $799,000
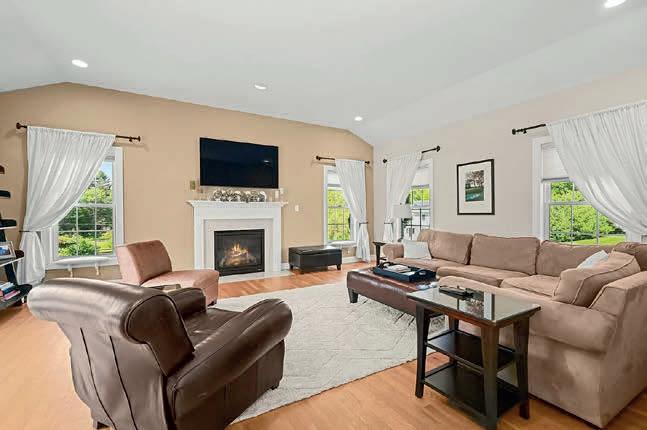
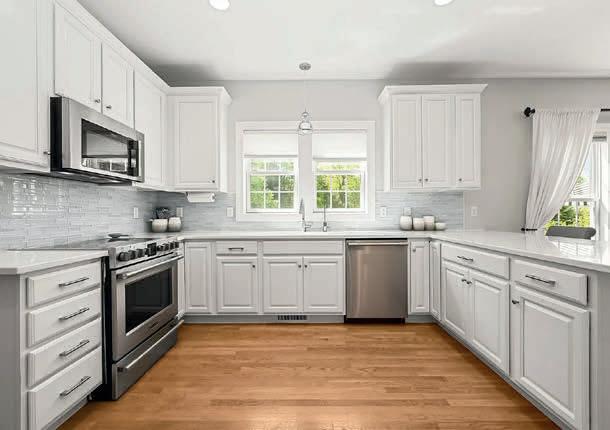

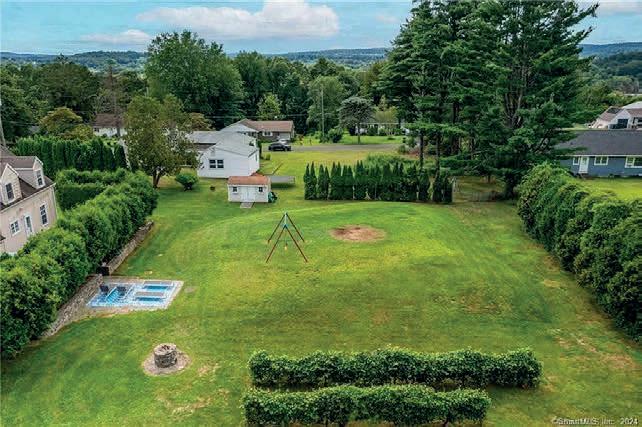

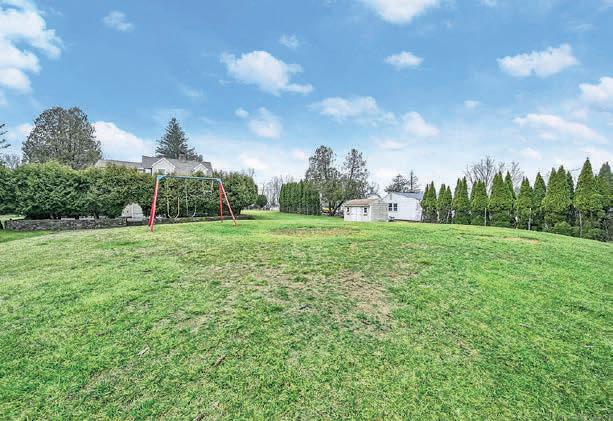
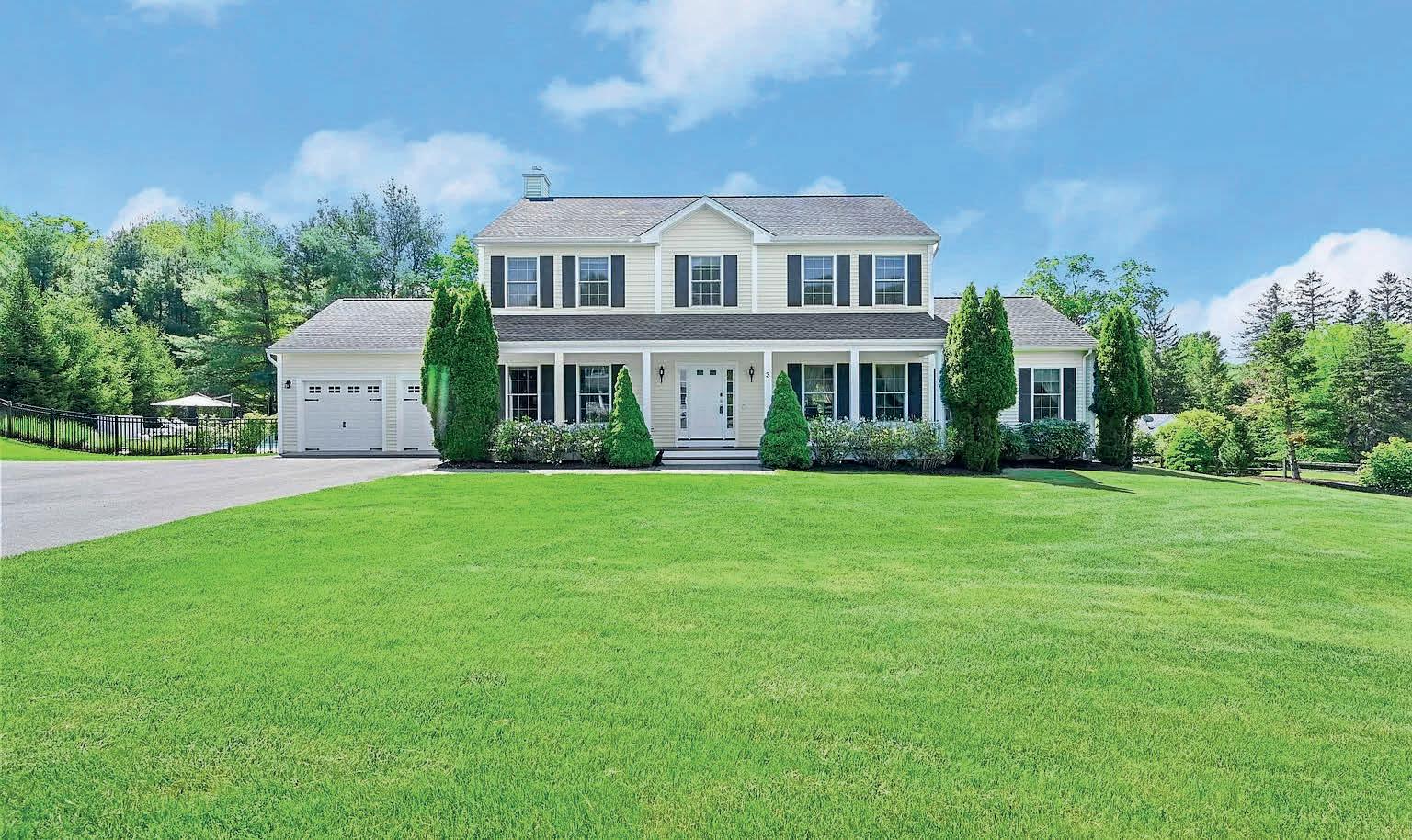
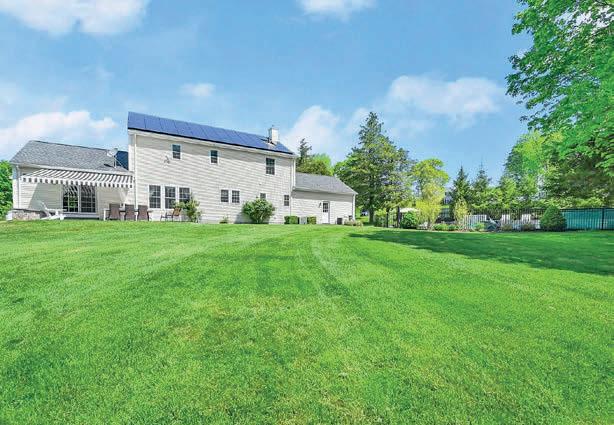
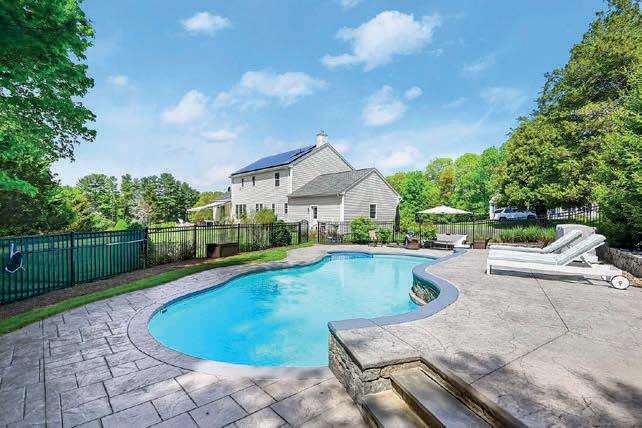
Well maintained Classic Cape, Offers spacious and bright living rm with wood burning stone fireplace. Formal dining rm. Crown Moldings. Remodeled kitchen with Corian counters. Beautiful hardwood floors through out. 3 spacious bed rms. Primary bedroom with carpet. Updated main full bath with heated floors. 3 walk-in closets. Finished lower level with cedar closet & workshop. Recent updates include New hot water heater, new well pump, new front porch, 200 amp electrical. Generator hook-up. Located on a flat .58 acre lot. Private setting with patio and perennials gardens, plus a personal vineyard. Convenient to I-84, for an easy commute. Move in ready, Immediate occupancy. Front walkway and step will be re grouted
3 beds | 1 full bath & 1 half bath | 1,718 sq ft | $569,000
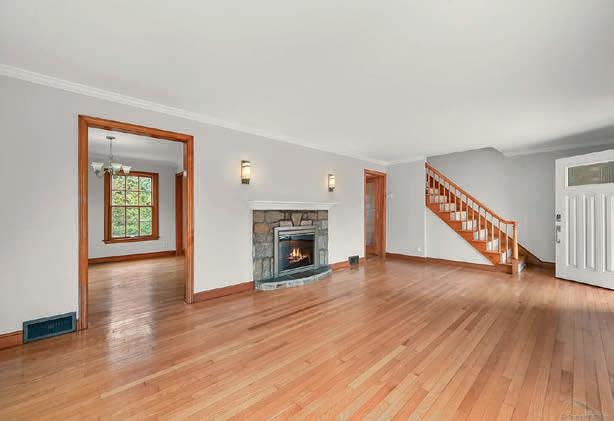
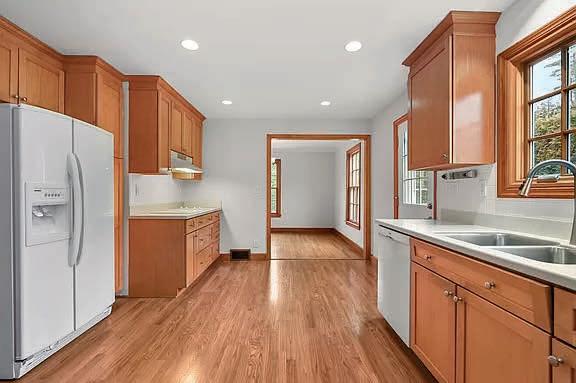

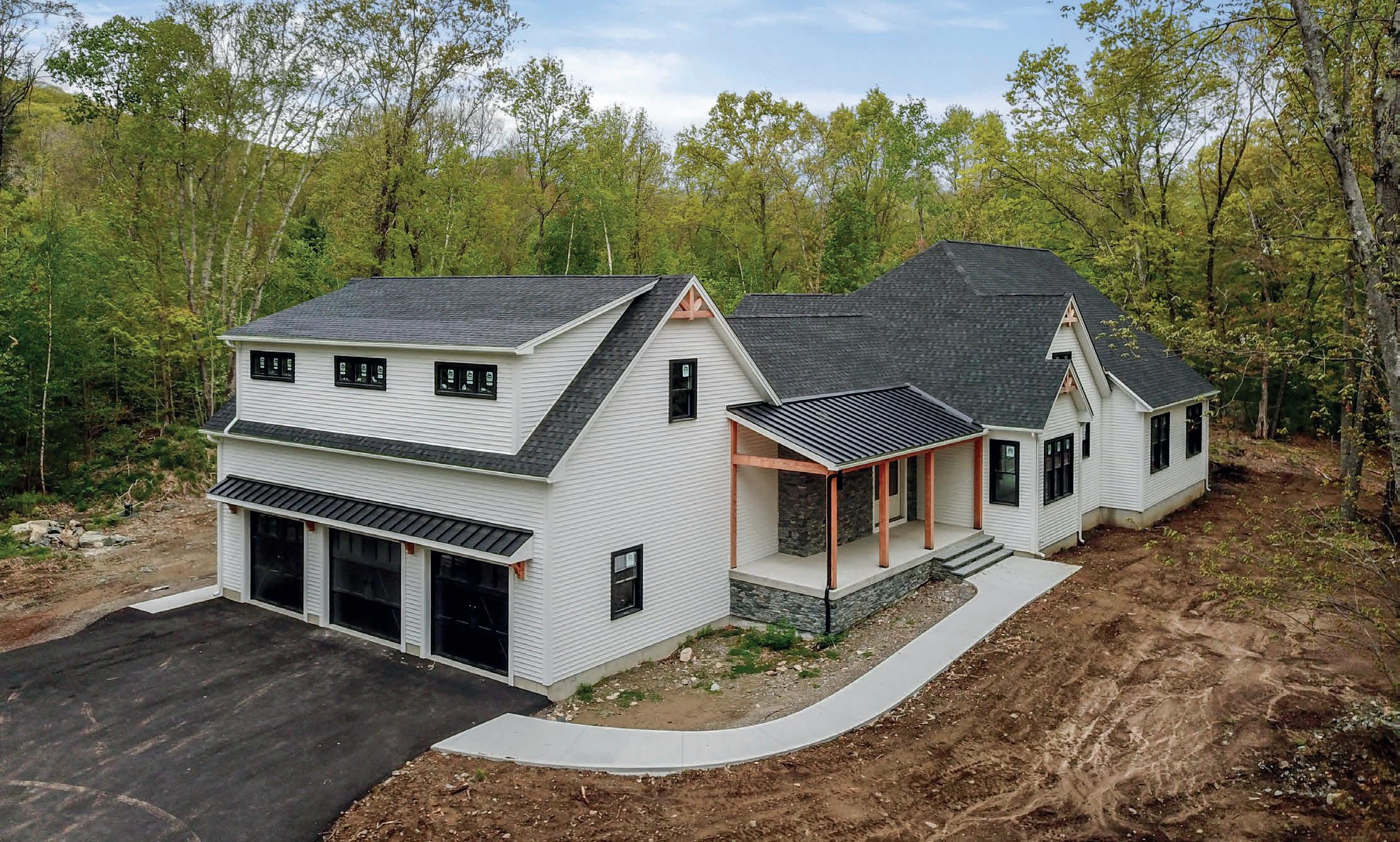
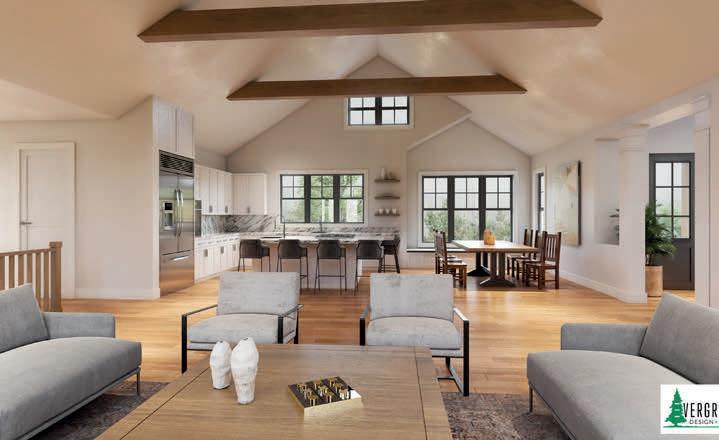
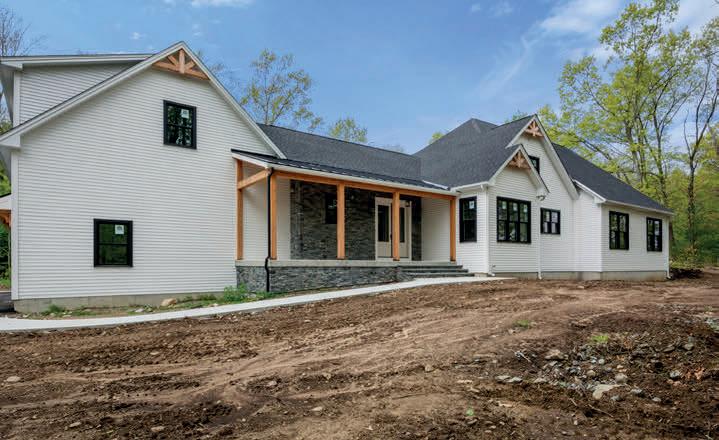
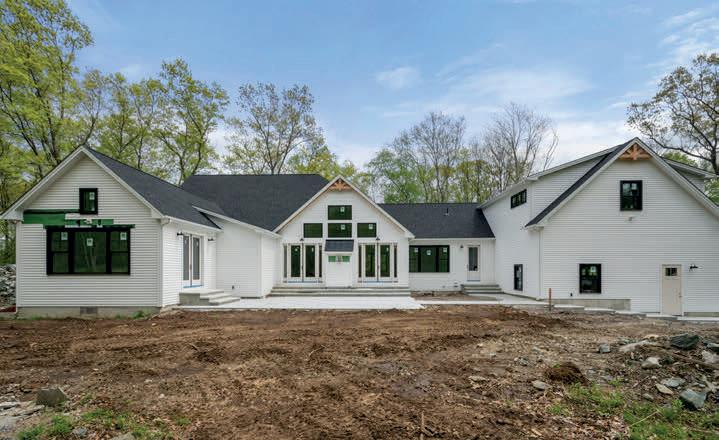
4 BEDS | 4 BATHS | 4,169 SQ FT | $1,200,000. This under construction, sprawling ranch is an architectural delight! With 10 rooms in 4,169 sq ft there is room for everyone. Spectacular view from the front windows at sun up and the rear has beautiful sunsets. This home is bright and airy with 9’ ceilings and 7’ doors. This home has a show-stopper chef’s kitchen with loads of cabinets and still time to pick your counter tops. The great room is open and filled with light and architectural details. The office/library showcases double glass doors and privacy. The main retreat has his and her walk-in closets, double vanity, free standing soaking tub, custom tiled shower with built in seat, linen closet, and double doors out to the patioperfect for a hot tub. Bedroom 2, 3 & 4 have double closets. The 2nd bathroom has a double vanity and an oversized soaking tub. You will LOVE the mud room with dog washing station, storage bench and 1/2 bath. Access Mt. Marcy walking trails at 620 Glendale Rd. 3-car garage W/HIGH ceilings

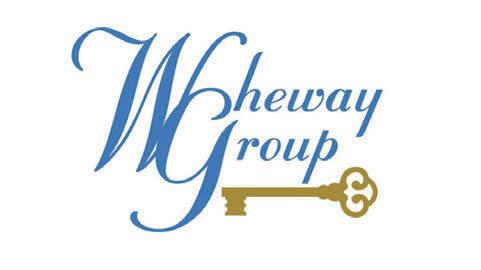
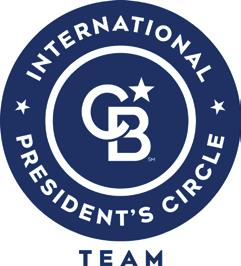
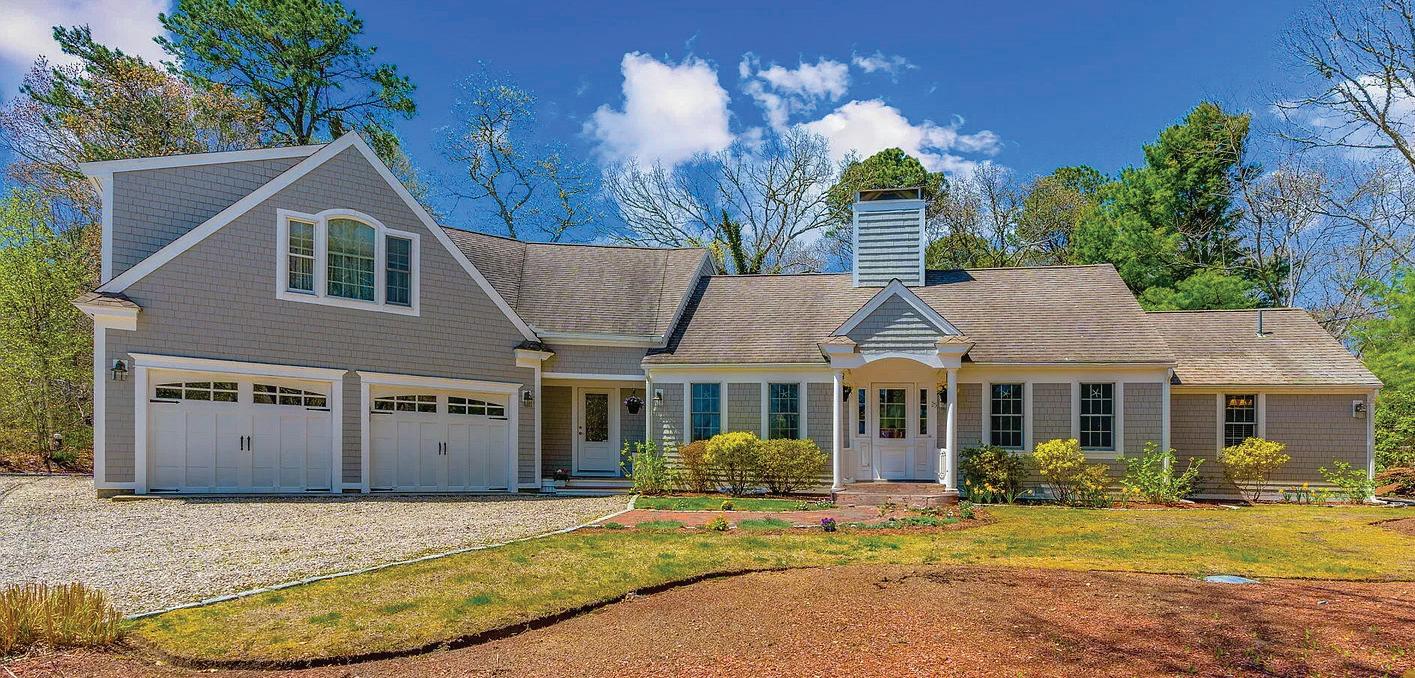
$1,375,000
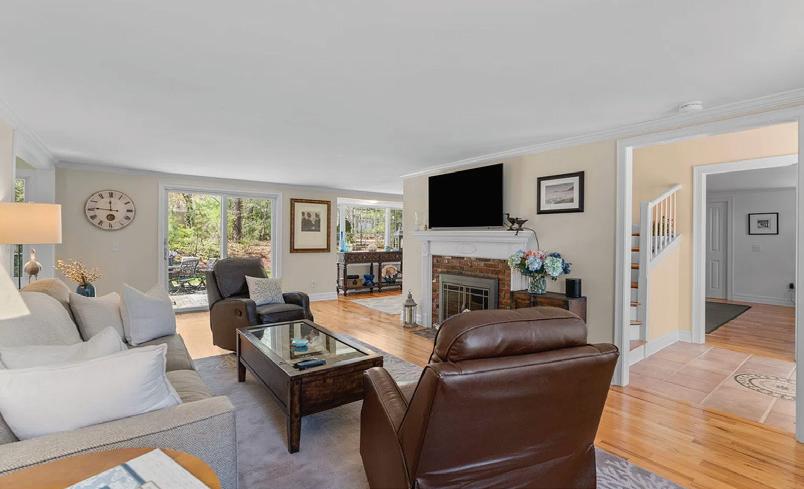
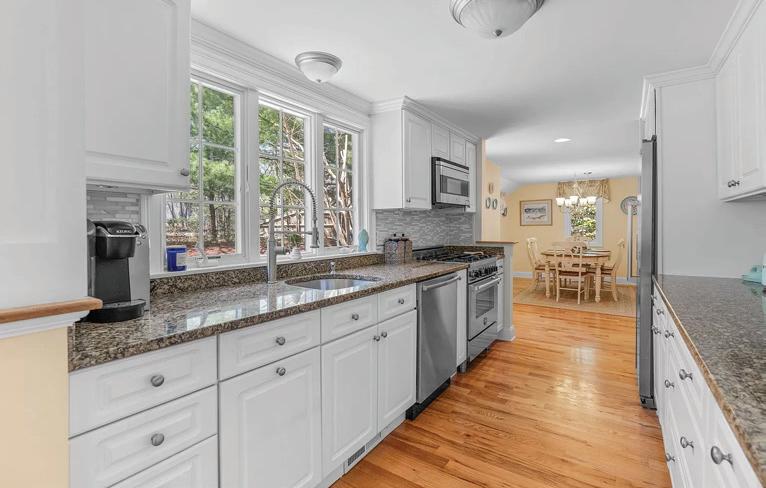
This “storybook” home, all renovated inside and wonderful outdoor space, quietly tucked away at the end of a cul-de-sac in lovely Bright Coves is calling your name! This 3 beds/3 baths charmer includes a full lower walk out with a family room, full bath and room for additional visitors who may decide to stay awhile! Close to the Reserve area for kayaking, and a short distance to the Popponesset Spit as well as the Popponesset Marketplace and Mashpee Commons for great dining and shopping!
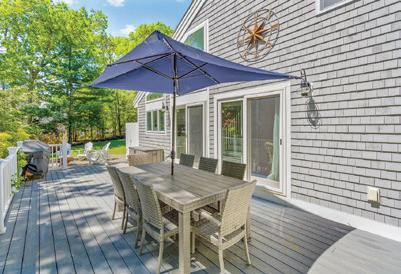
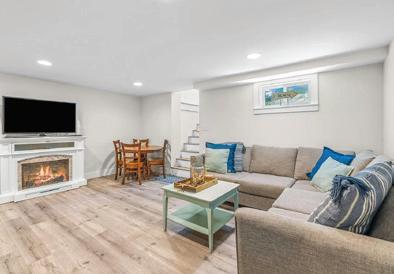
25 WATERWAY MASHPEE, MA 02649
This gracious expanded Cape provides appealing space for all to enjoy. 3 bedrooms/3.5 baths including an oversized primary suite and common areas including front to back living room, family room with adjoining bath, and loft great for a home office! Enjoy summer in this inviting home with a private back yard patio ideal for outdoor entertaining. Make the most of the nearby amenities, including the Bright Coves Reserve area to drop a kayak and paddle out the beautiful Popponesset Spit for a day at the beach!
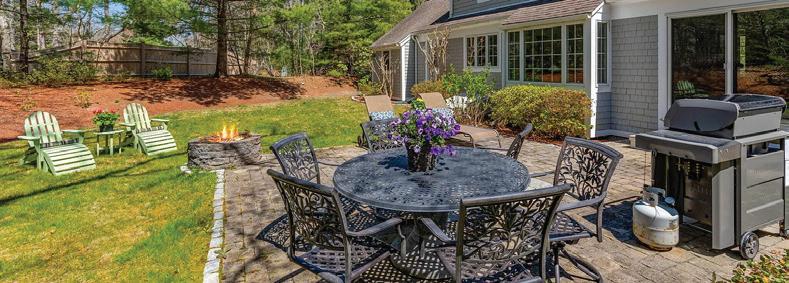

$1,025,000
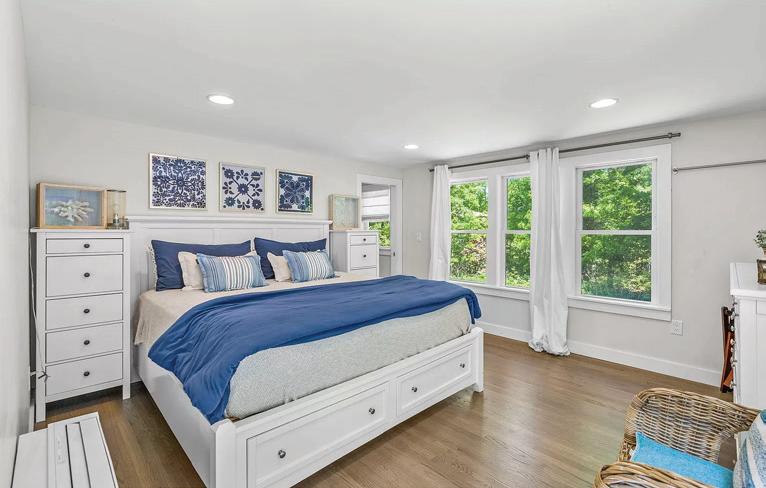
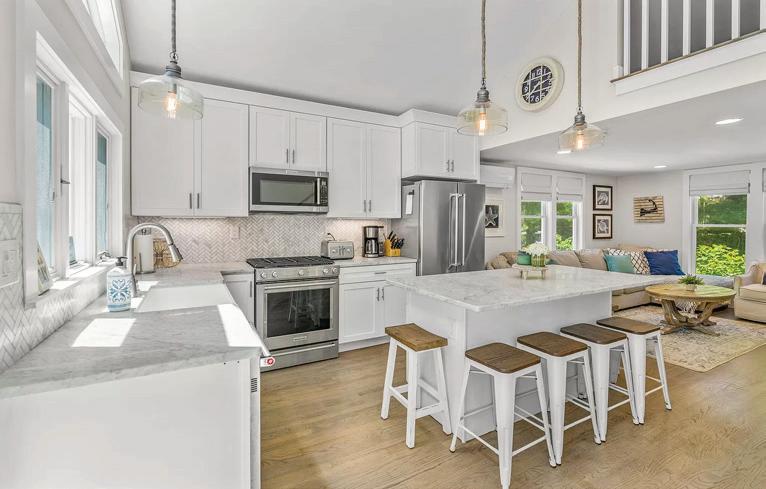
Wonderful beachhouse drenched in sunlight, with peeks of the water! 3 beds/ 2 baths home with beautifully updated kitchen, and access just across the street to the community reserve area where you can drop a paddleboard or kayak. Start your morning with a meandering out to “the Spit” and enjoy its beauty and tranquility. What an appealing way to start your day! The oversized deck area great for entertaining friends with an evening cocktail or cookout! Close to Mashpee Commons, and Popponesset Marketplace. 105 WATERWAY MASHPEE, MA 02649
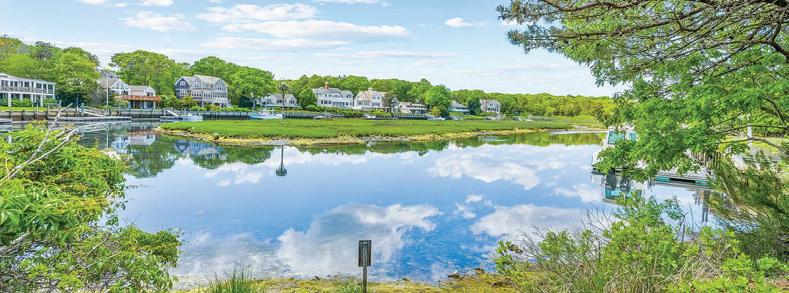
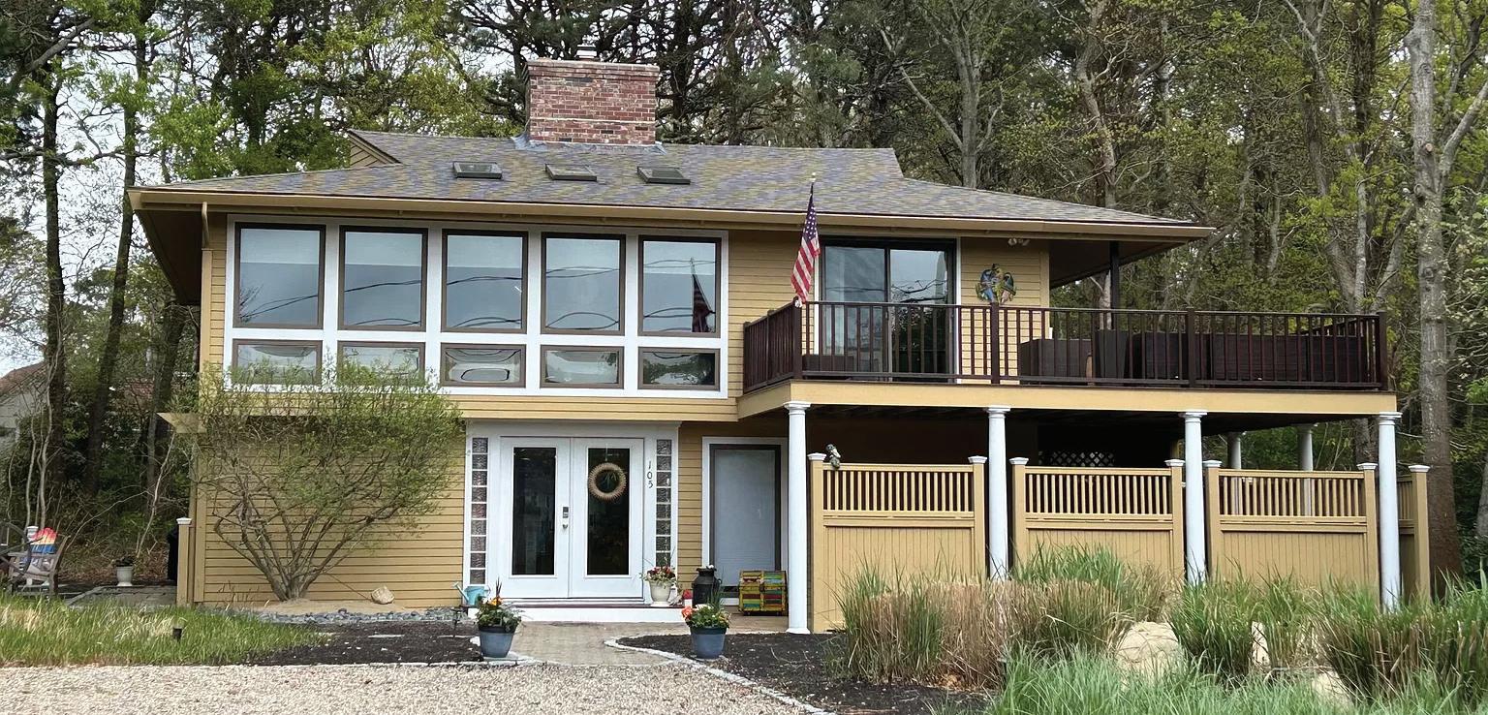
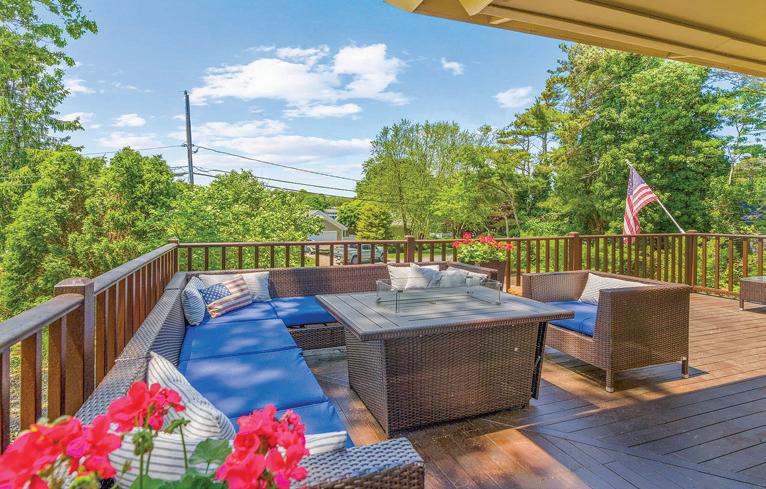
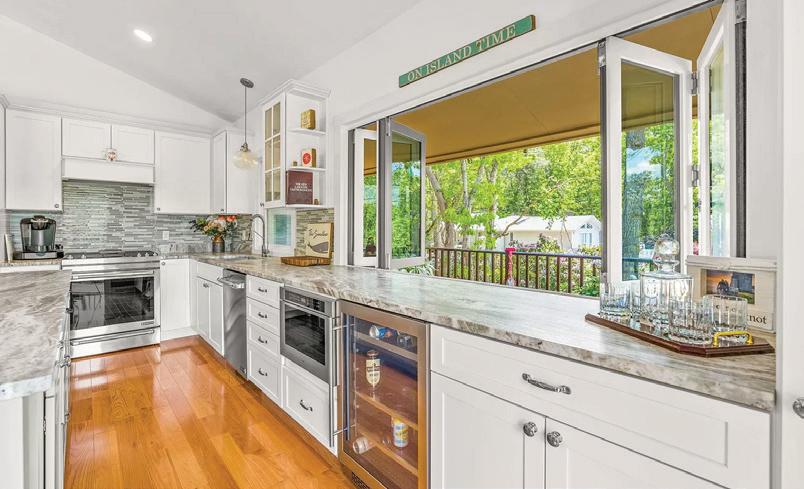


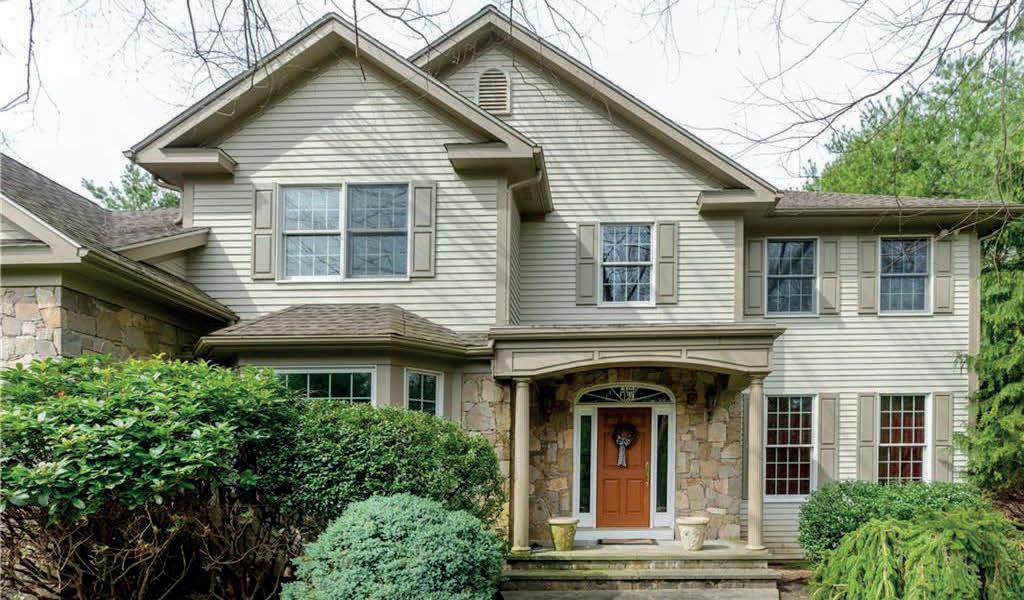
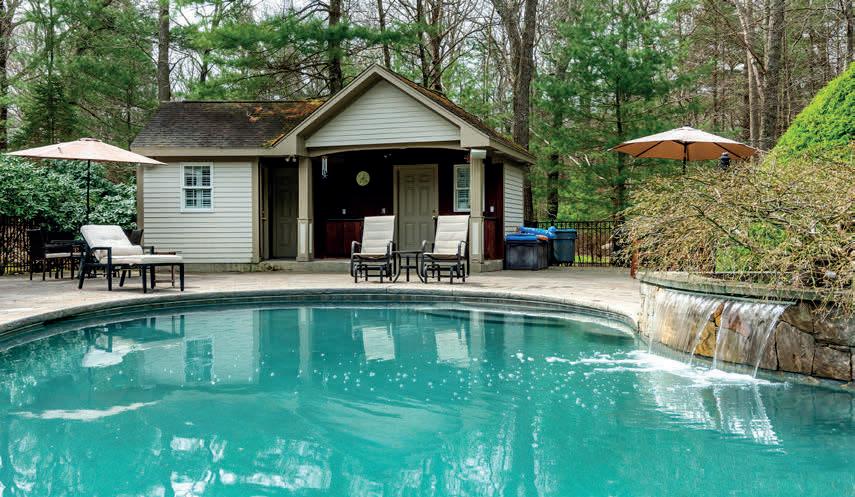
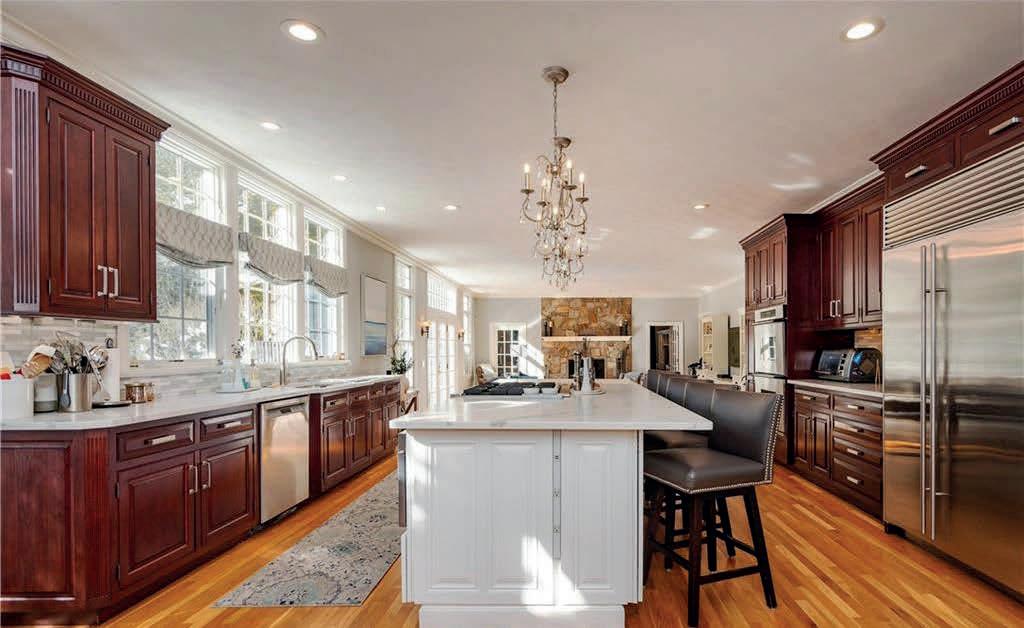
4 beds | 5.2 baths | 4,452 total sq ft | 1,200 basement sq ft | $1,849,900 Incredible 4 to 6 bedroom, 4.2 bath Malm Built home in the desirable Estates at High Hawk. Set on a pristine landscaped 2-acre homesite with total privacy. Recent updates include a new chef’s kitchen, new bathrooms, fresh paint, and recently refinished beautiful hardwood floors. Spring is nearly here and the pool, newly updated cabana, and putting green will be where you want to spend your leisure time as the seasons change and the glorious warm days of summer begin. A short distance from I- 95 North and South, Top Schools, and only 20 Minutes to the best beaches in the Country. The finished lower level offers a guest suite with bedroom, bath, and living room. Floorplan flexibility will allow for multiple home office options. Nearly 5500 sq.ft. finished beautifully and with only the finest quality upgrades. The 3-car garage also boasts a huge unique walk-up loft storage area that with excite any garage lover!
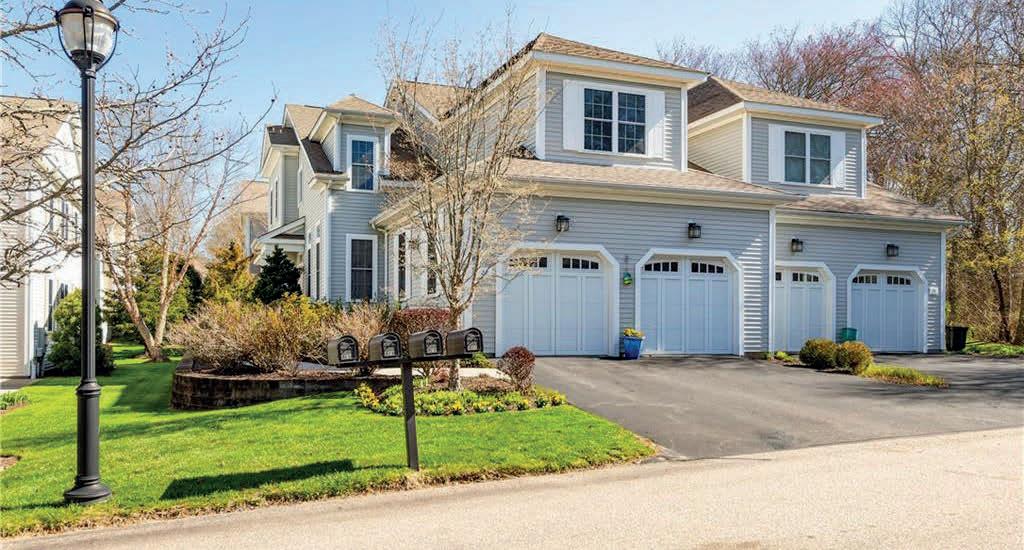
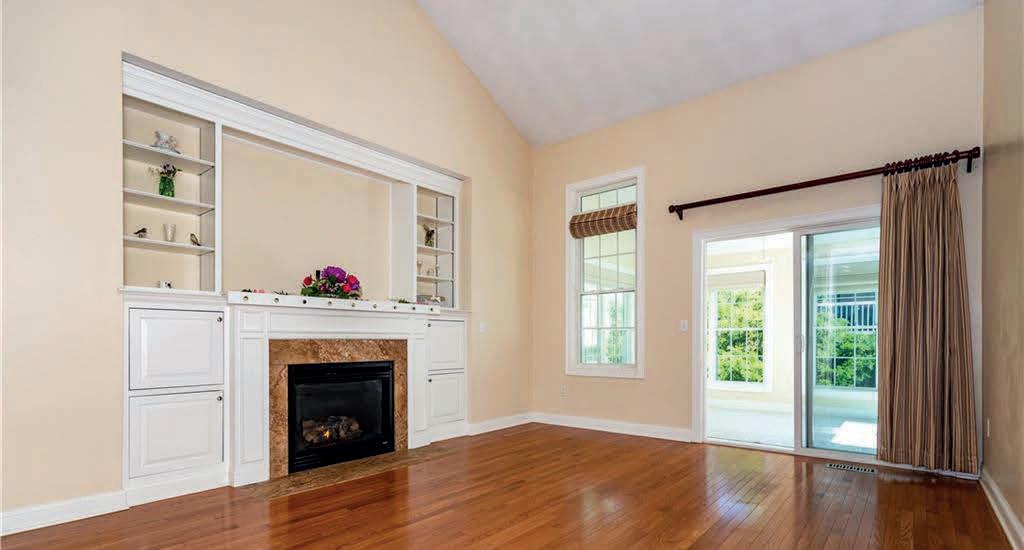
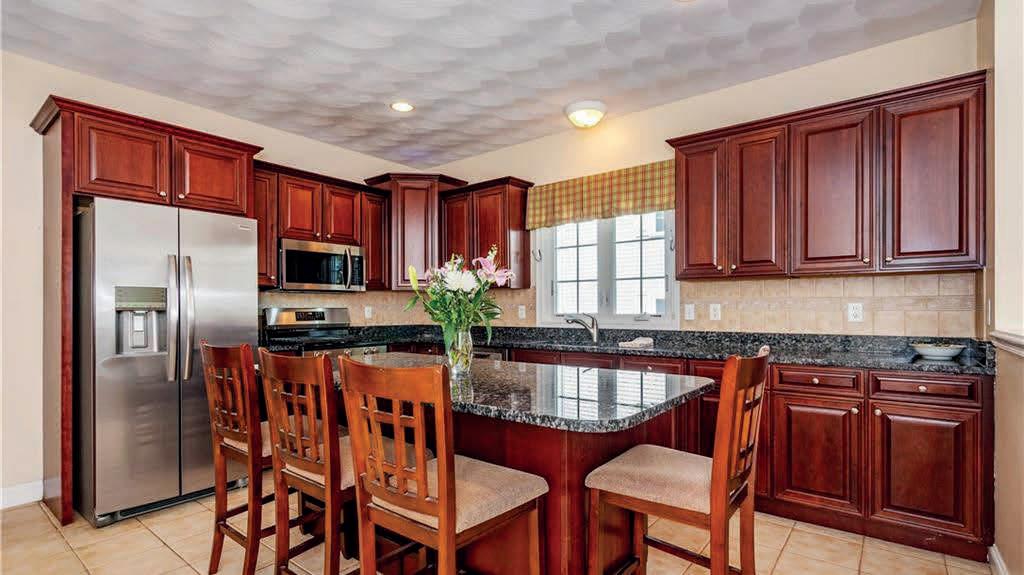
2 beds | 2.1 baths | 2,667 sq ft | $799,900 This is your opportunity to live in the highly sought after Preserve at South County Commons! With over 2500 sq ft of luxurious living space, this 2–4-bedroom townhome unit offers a very flexible floor plan for many living situations. Recent cosmetic updates make this home a must see. The first floor includes a formal living room with soaring cathedral ceiling, a large, eat-in kitchen, and a spacious den with gas fireplace. A formal dining room is very open to the living and kitchen area which makes this space ideal for entertainment. This home offers a large first floor primary suite with large closets and a luxurious bath. The spacious laundry room and half bath complete the first level. The very flexible second level is spacious and offers a bedroom, office, and entertainment space. As currently used, the configuration includes a huge loft/den area, a bedroom with walk-in closet and two other rooms that can be utilized as bedrooms, office, gym, or just imagine the possibilities.
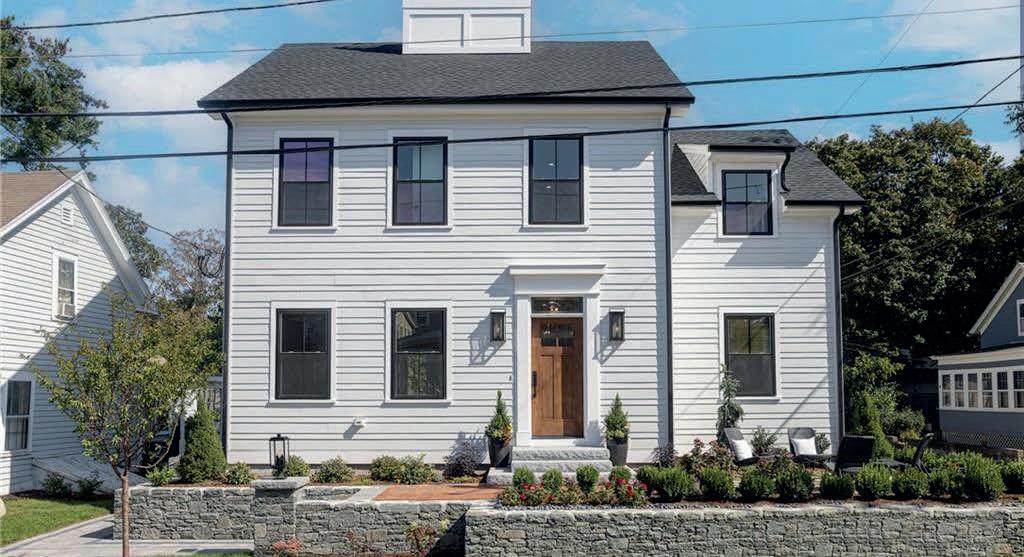
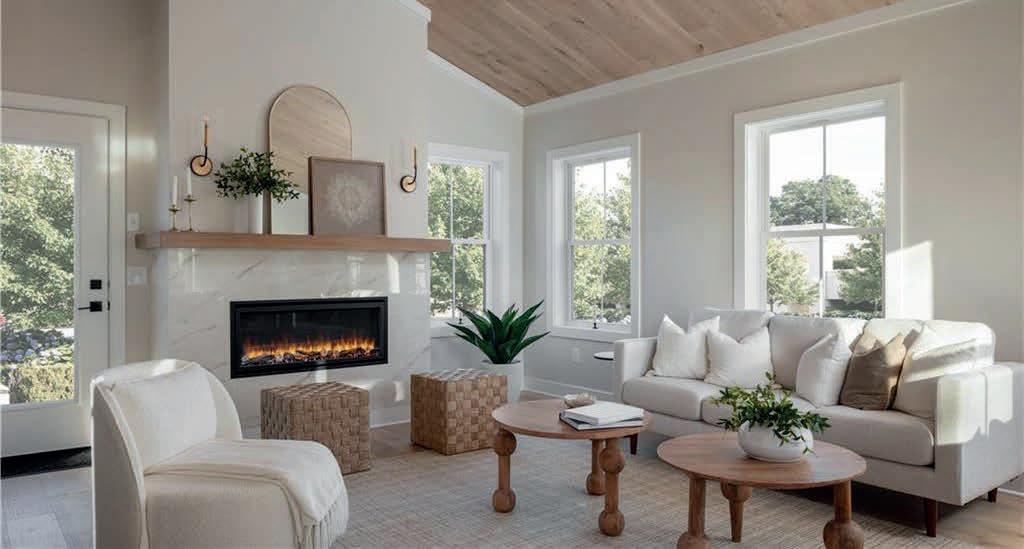
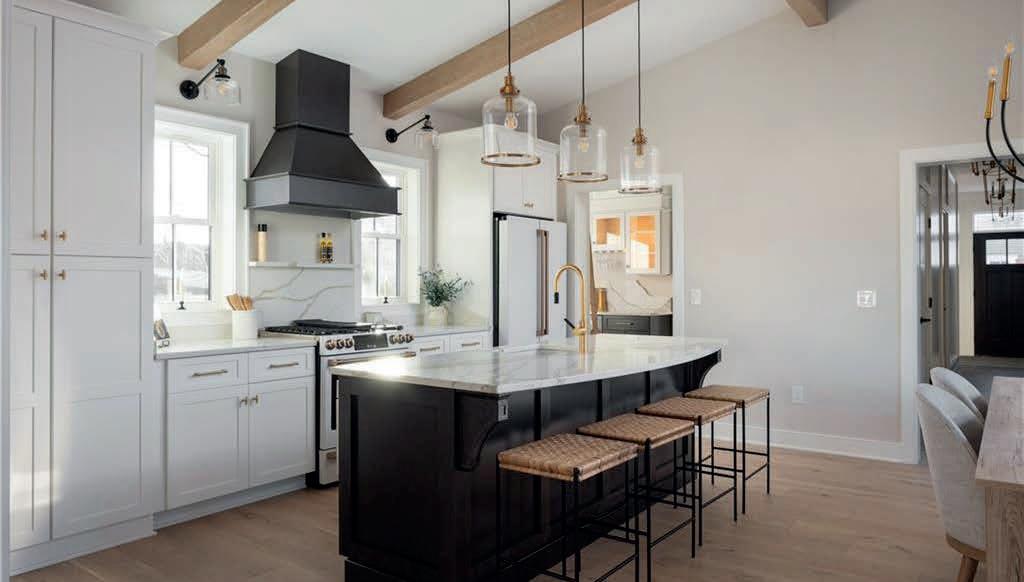
4 beds | 5.1 baths | 2,753 total sq ft | 1,244 basement sq ft | $1,990,000 Unique waterview opportunity to own a new construction multigenerational home or primary residence with rental income. This property is set up for investment quality future condominium division if desired. The main residence boasts three bedrooms and three full baths (one on the first level). A third floor bonus room has access to a rooftop deck with fabulous view of the waterfront and the historic Hill and Harbor District in East Greenwich. The second unit connects to the main unit with a staircase and hall way. This is a 1,244 sq ft, 1-2 bedroom, 2 bath walkout in-law unit that is all set up for future condominium or rental income. The opportunities here are endless! Keep as one home with guest, in-law, or rental income or separate and sell the second unit with all of the condominium set up done by the developer before closing. All the legal work will be done for you to give you the variety of options. Features all designer and custom high end finishes. The Nantucket styling has the best of the old world with 100% custom new construction quality.

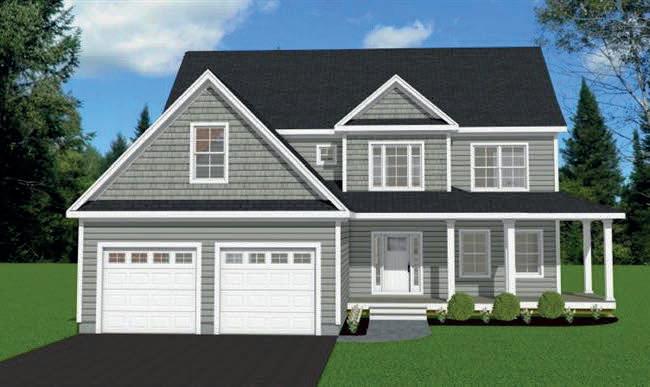
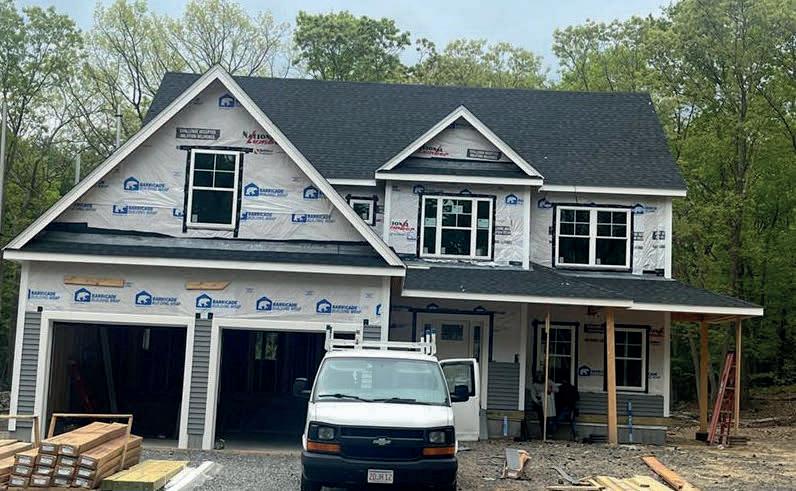
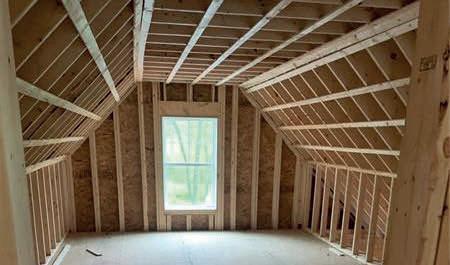
4 beds | 2.1 baths | 2,850 sq ft | $1,100,000 Summer 2024 Occupancy! Still plenty of choices left for the new owners! Set on the East Greenwich line in Desirable Saddlebrook Estates. Under construction at listing time, this custom 4 bed, 2.5 bath, colonial boasts 7’ wide oak floors throughout, double foyer, custom millwork and cottage style doors, 1st floor office and laundry room, fireplaced great room with shiplap accents, large primary bedroom with oversized walk-in closet and heated floors in the custom tile bath. One of three being built. This model has a bonus room over the garage. Enjoy the beautiful landscaping from the covered farmers porch or oversized rear deck. Early summer occupancy. Built on nearly 1 acre and very easily accessible to downtown East Greenwich and 95 North and South. Two other models available.
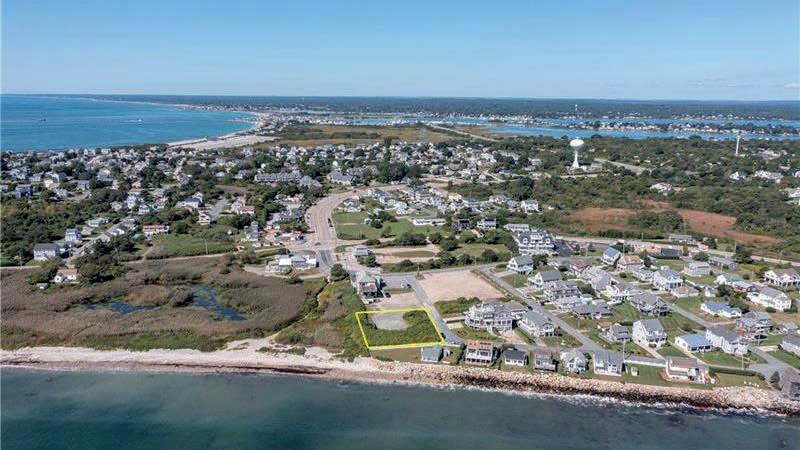
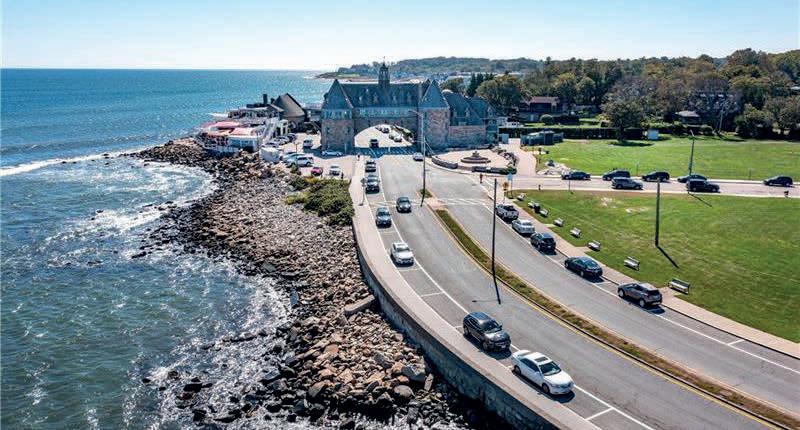
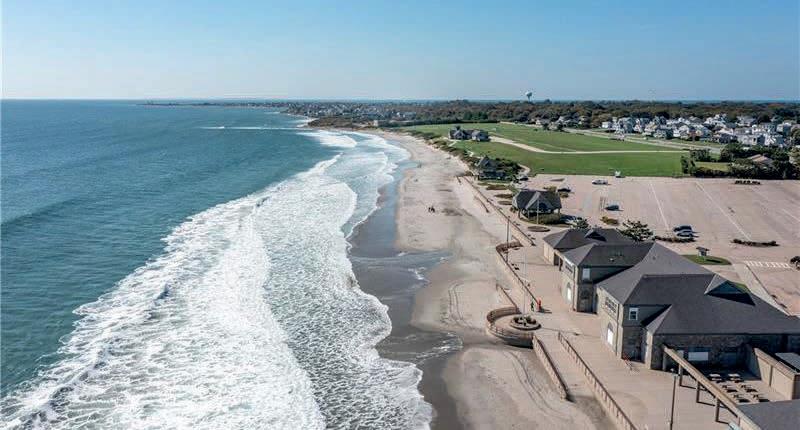
13,068 sq ft lot | $2,995,000 The rarest of offerings! Build your dream home with direct and unobstructed 180 degree ocean views of The Atlantic Ocean and the entrance to Narragansett Bay. Direct Beachfront Access to two of the worlds finest Surf breaks (Southside Lighthouse and k38 and 39) FROM YOUR BACK YARD! Boasting Sewer, water, and Gas in the street and views that will not be obstructed. Adjacent to the most desirable State Beaches in Rhode Island, the historic Port of Galilee, Pt. Judith Lighthouse, and close by to the Quaint Narragansett Pier Village. Build your dream home or meet with our design and building team to create a custom home package.

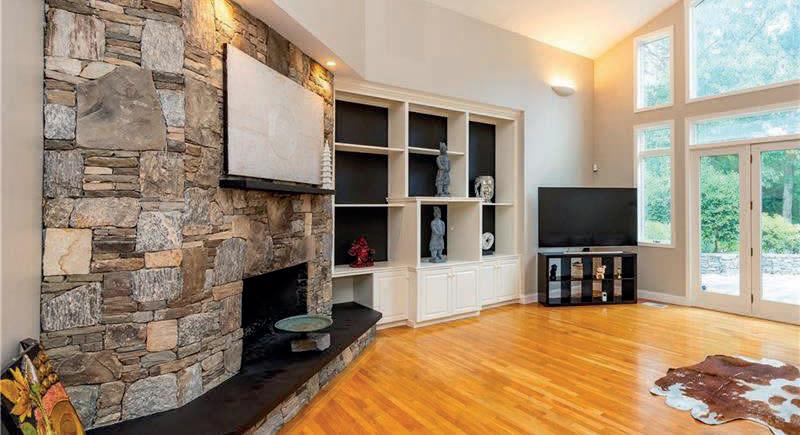
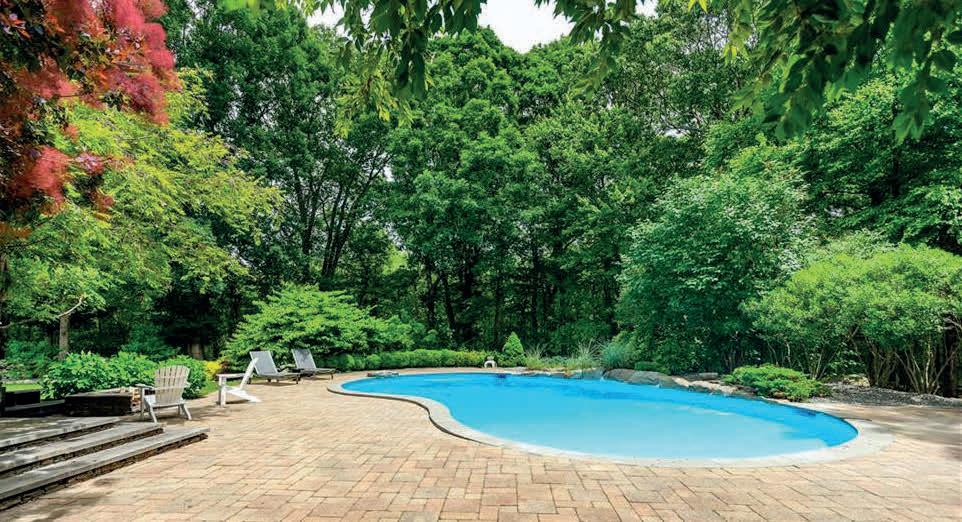
5 beds | 5.2 baths | 3,156 total sq ft | 1,843 basement sq ft | $1,650,000 Private custom estate home nestled on a 4-acre cul-de-sac lot in the highly sought-after ‘Estates at High Hawk.’ This Malm built home blends contemporary flair with a flexible & open floorplan. With 5 beds, 5 full, & 2 half baths, this home offers ample space for comfortable living. Step inside to soaring vaulted ceilings with an abundance of natural light streaming through the floor-to-ceiling windows. The main level boasts a sunroom, a butler’s pantry, and a luxurious primary suite with an adjacent office and a private coffee terrace. Outdoor enthusiasts will love the captivating stone accents, multiple entertaining areas, including bluestone and paver patios, fire pit, built-in gas grill, & a heated inground pool with a pool house bar, kitchen, and bath. The meticulously maintained garden areas provide a peaceful oasis, ensuring total privacy. The finished walkout basement offers endless possibilities, including an in-law suite with a full bath and a convenient kitchenette/wet bar, and an additional 1200 sq. ft. of ready-to-use space.

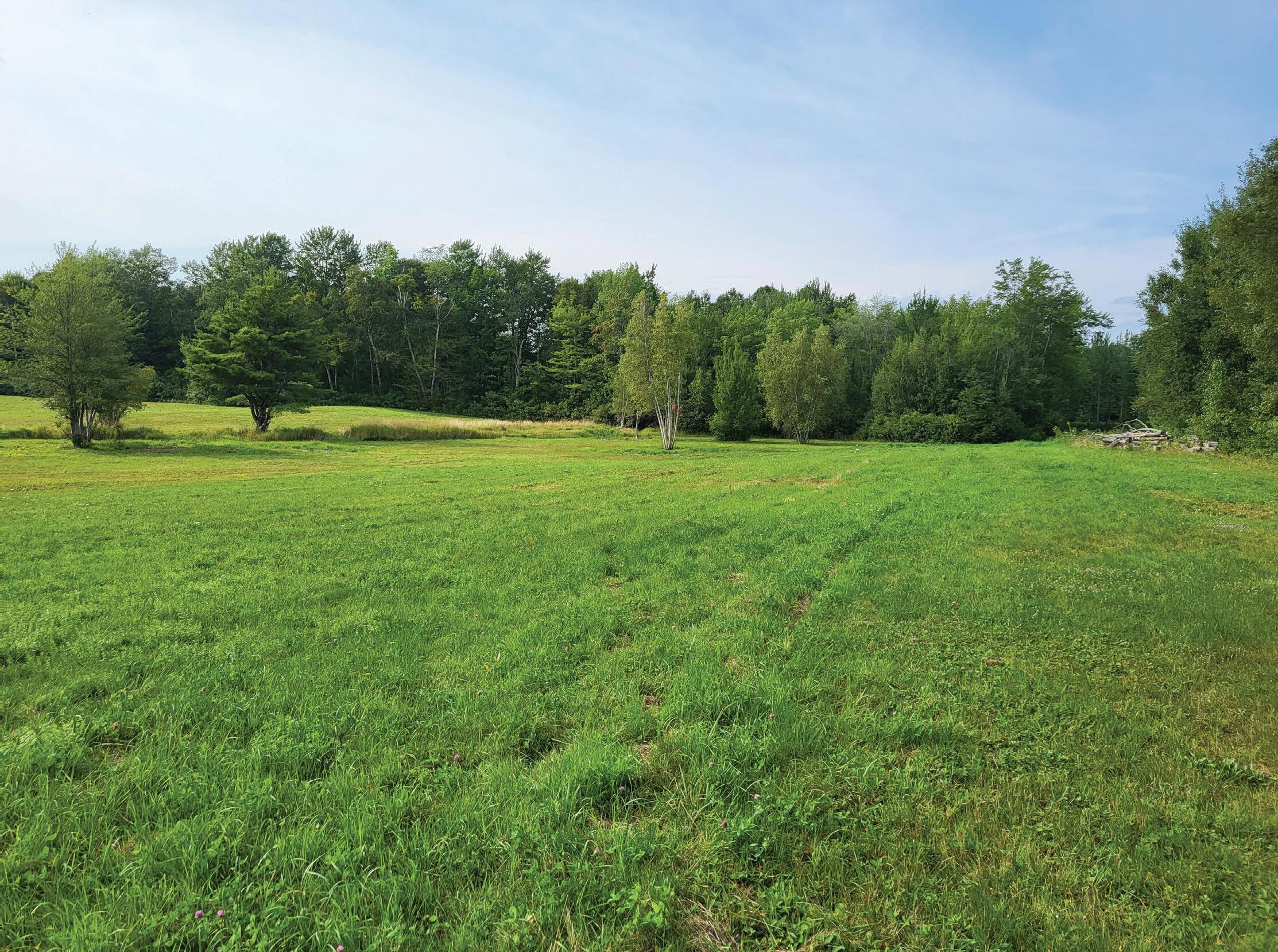
42.05 ACRES / $1,450,000
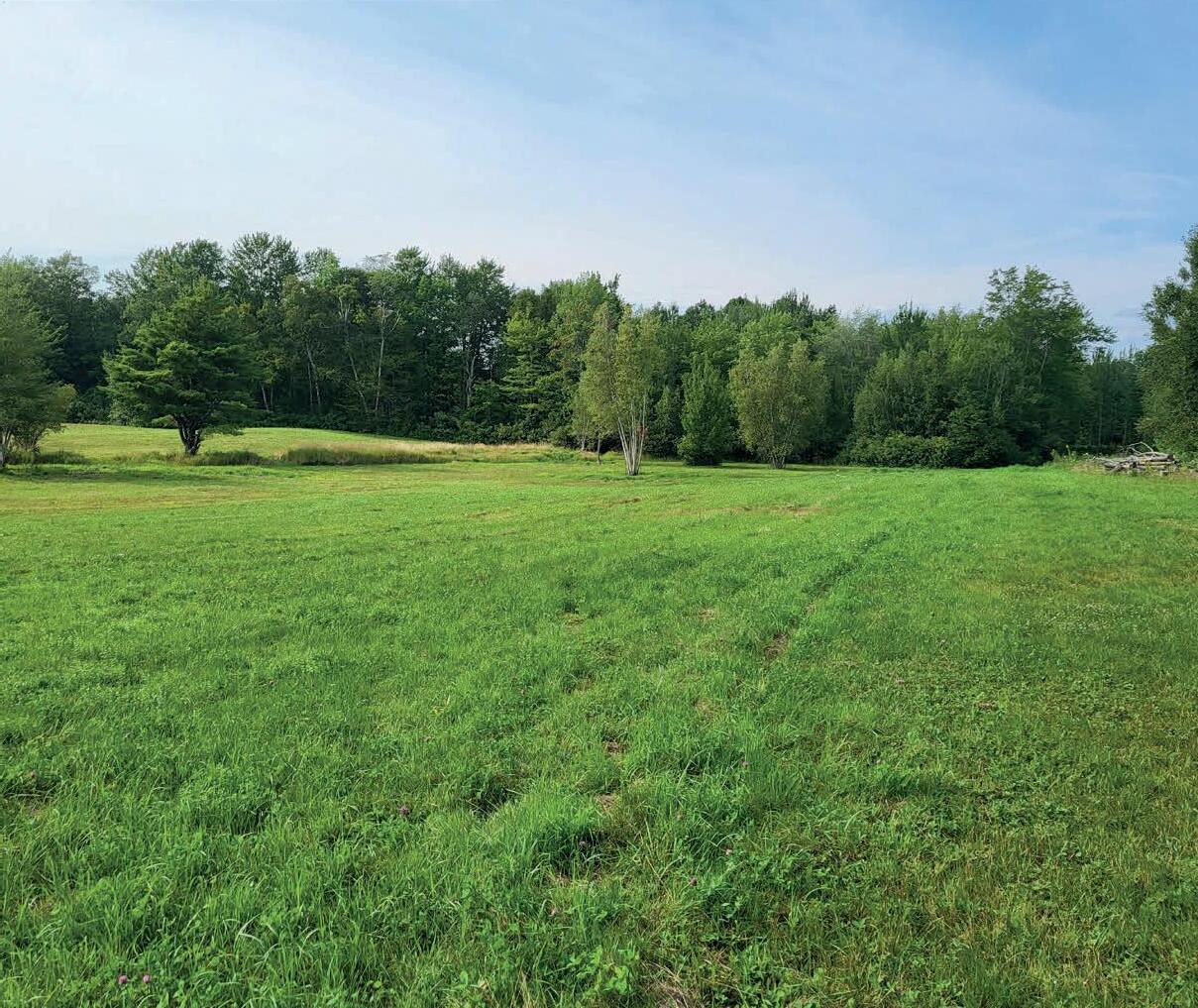
Hard to believe, but this is over 41 acres of land inside the bypass in Belfast. Three separate lots being sold as one. 35.1 acres on one side of Rt 1, 6.95 on the other. Prime for development with water stub and sewer near the easement off of Elementary Way. Prime location for developers. Bring your plans and grab this nearly unheard of opportunity.
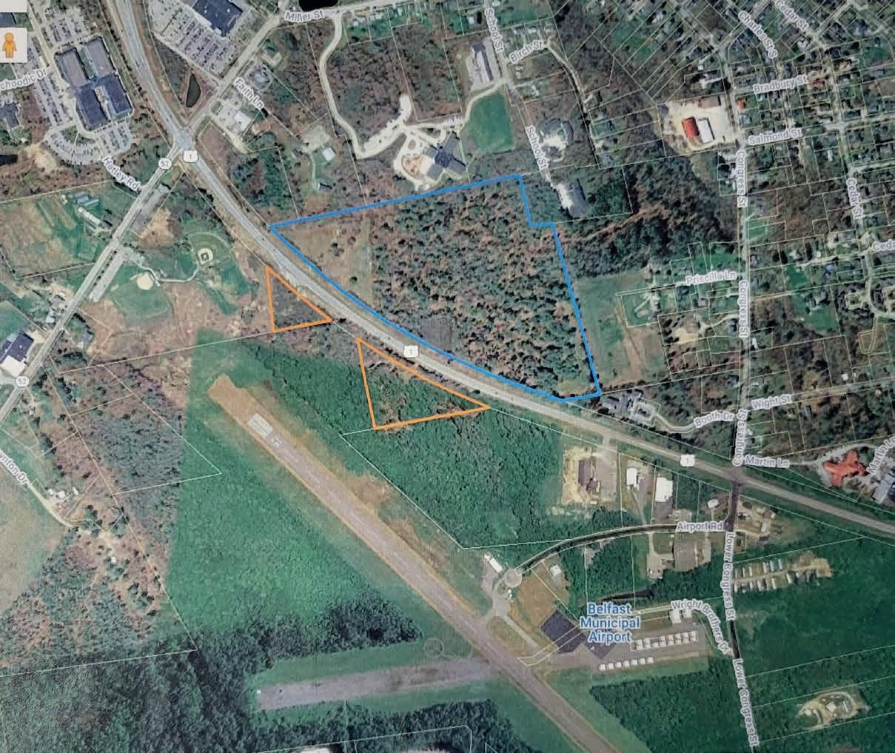


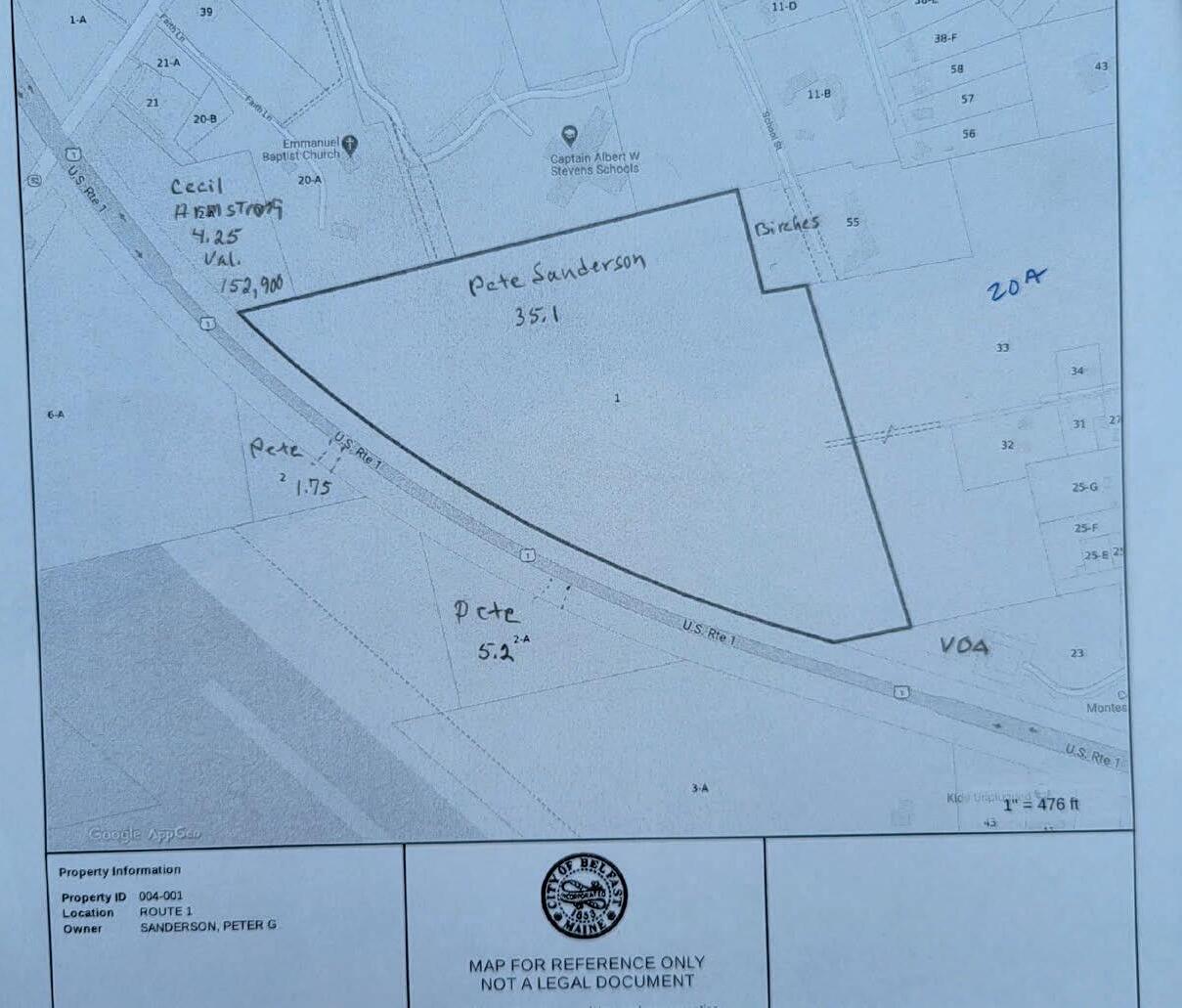
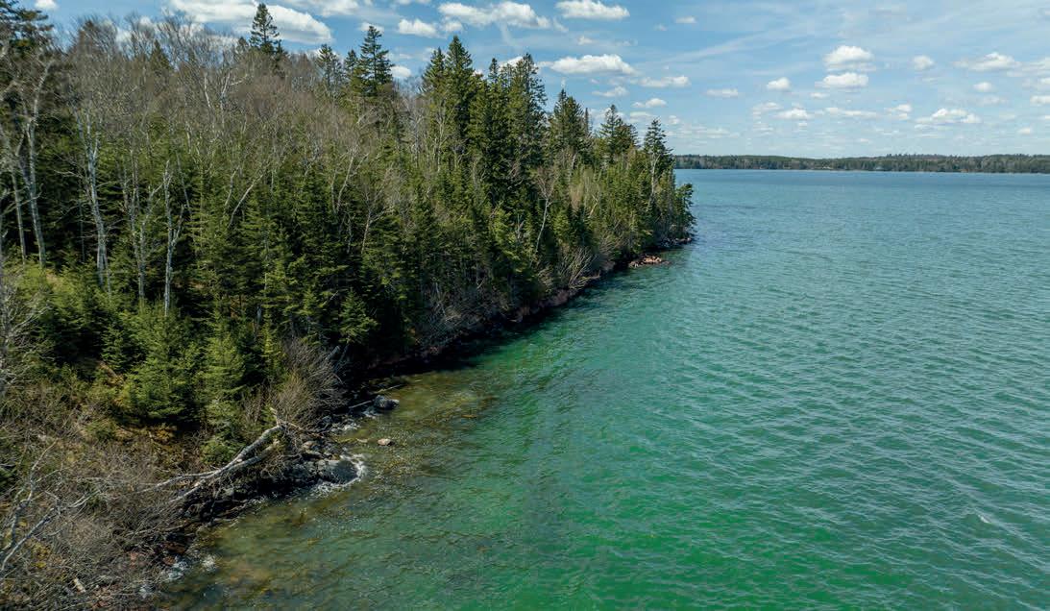
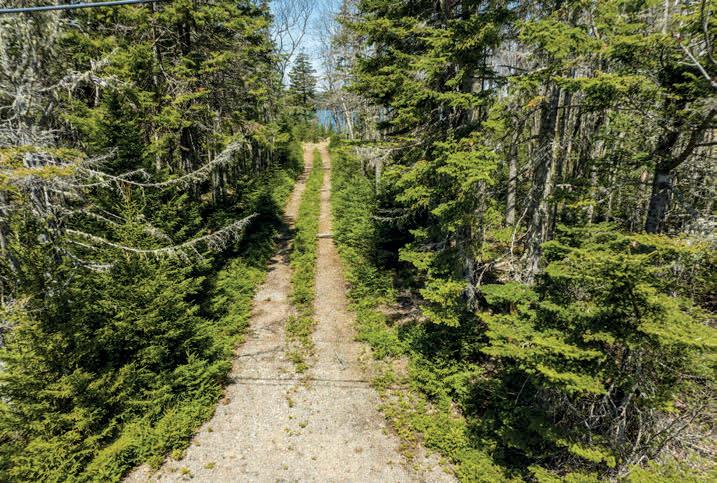
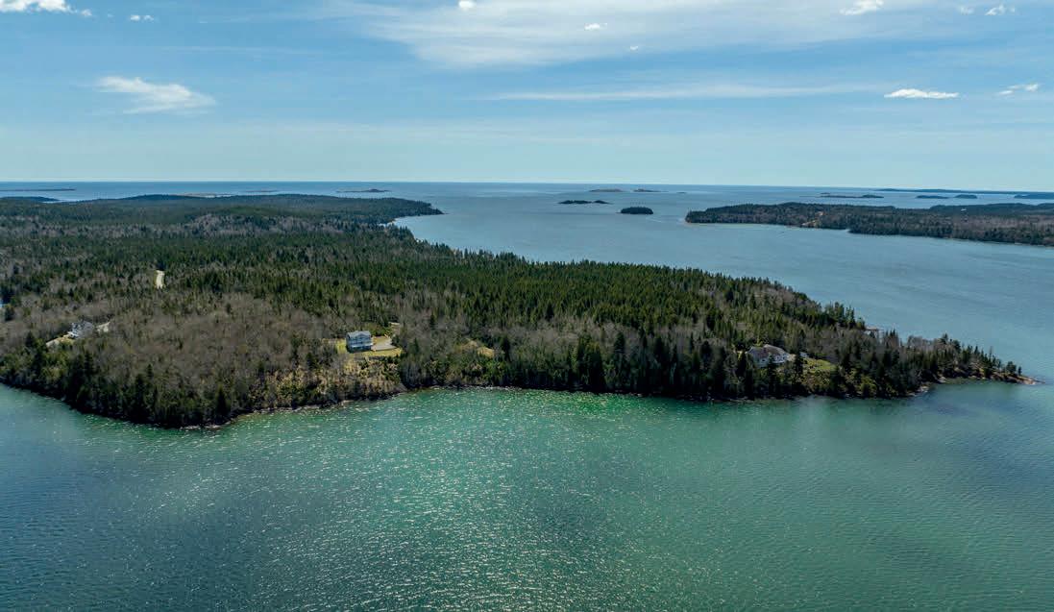
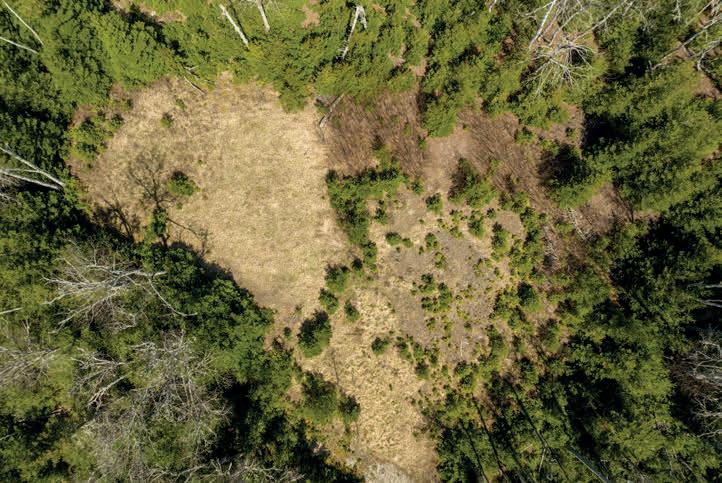
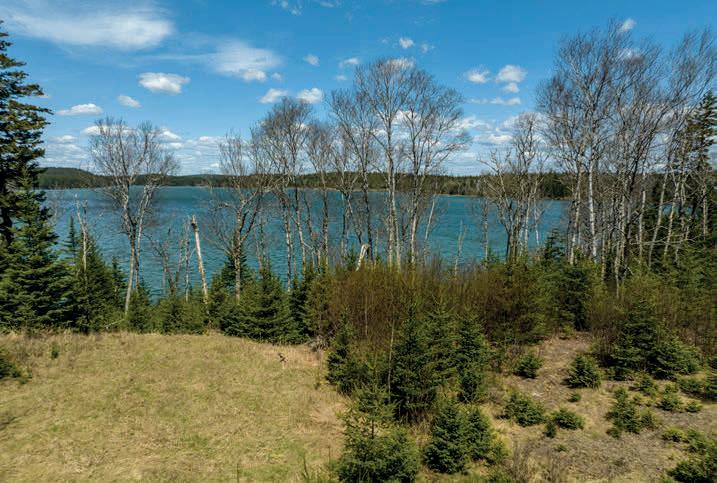
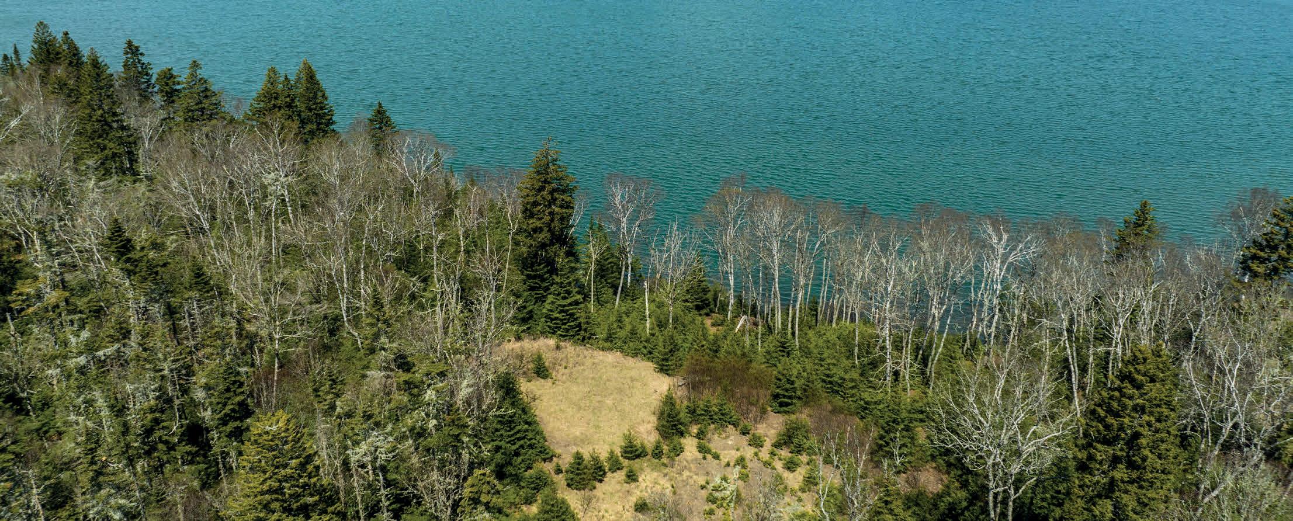
2.00

(LOT) / $149,000
Build Your Dream Home in Machiasport, Maine. 2-acre, saltwater coastal lot ideal for building. With the septic system in place and driveway installed to the clearing, this property is waiting for you to place your dream home. Nestled in this wooded gated community, sail, canoe, or kayak along the waterfront from your 243 feet of shoreline. Enjoy the sights and sounds of nature on walks or bike rides along Yoho Head’s paved roads. Lot owners have access to two oceanfront common lots, boat launch and a year-round caretaker. This peninsula offers what is wonderful about Maine year-round. LOT 15 YOHO HEAD ROAD, MACHIASPORT, ME 04655
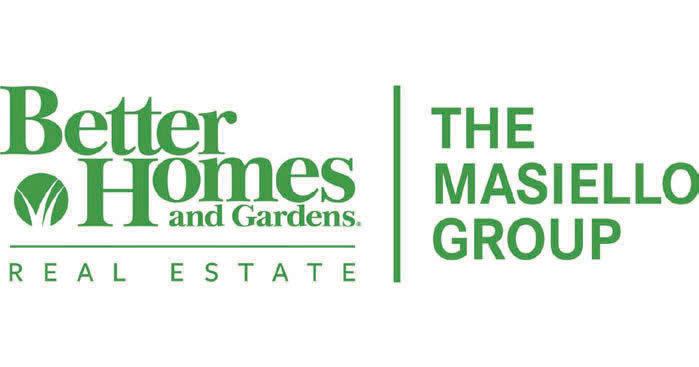
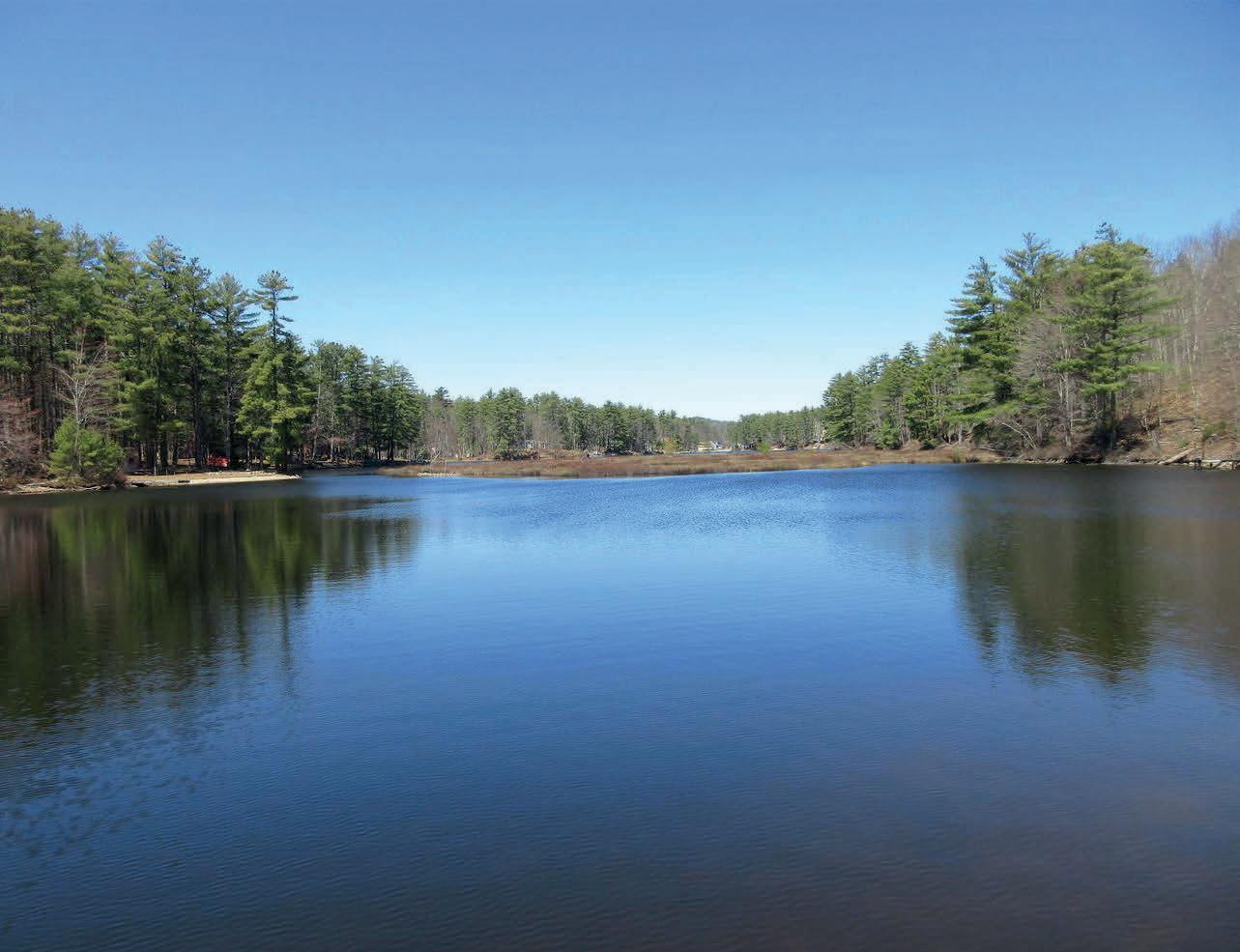
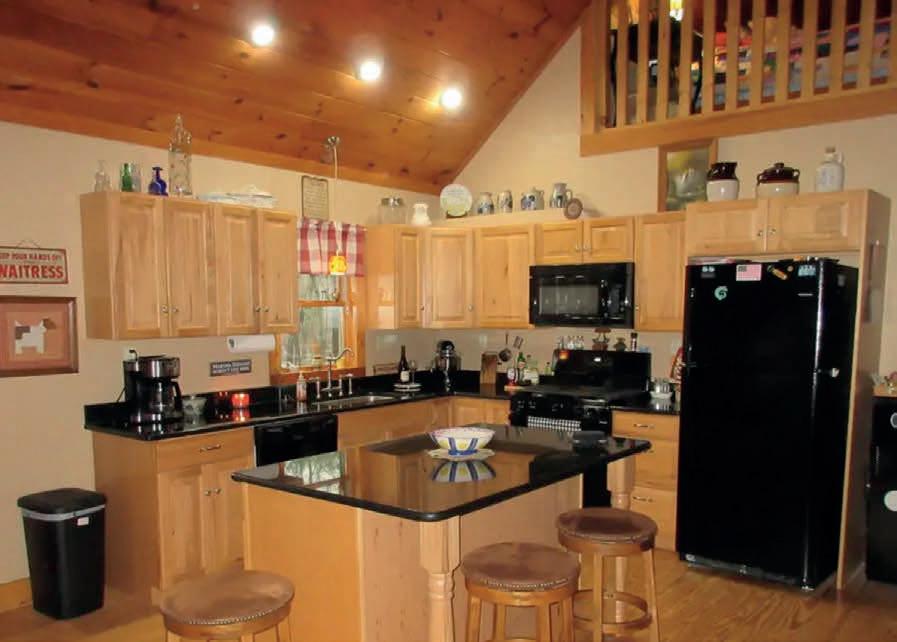
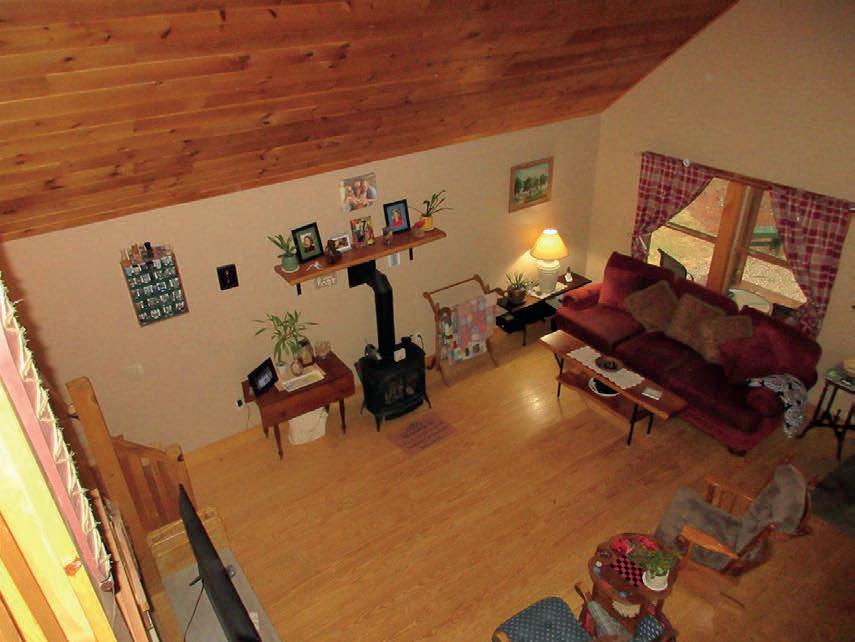
A one owner 2010. Unique property in turn key condition, a must see! This home is located on a isthmus (body of water on both sides) The front of the home is belleau lake where you have over 200 feet of water frontage and a big sandy beach! Here you can go swimming, lay in the sun or hop in your boat as you have your own personal dock. You can kayak, canoe, fish or just explore all the 12 coves that this lake has. If water is not what you want you can hike, mt. bike, ATV right out of your drive way. In the winter you can snowmobile on these trails and go all the way to Canada on corridor 19. Don’t forget the skating or ice fishing. Behind your home is Woodman lake about 300 ft of water front. This place reminds me of a nature preserve as when you sit in the morning on your bench or hammock watch the fish jump and otters play and the deer come to drink. I have been told there is great fishing here too. You can also go canoeing ,kayaking,paddle boarding. Boats are allowed. At night campfires and hammocks are the way to go as you can here all of nature. There is also a 14x28 out building with power, heat and a TV, all hooked up. This could be a bunk house, work shop or just a place to escape, use your imagination. The home has all hard wood flooring, a loft is for extra sleeping, storage, an extra bathroom its up to you. The basement is a wide open canvas waiting for your ideas, has a sauna and work out area. There are 2 lots of record sold together.

603.520.6084
kubatrealtyllc@gmail.com www.kubatrealty.org
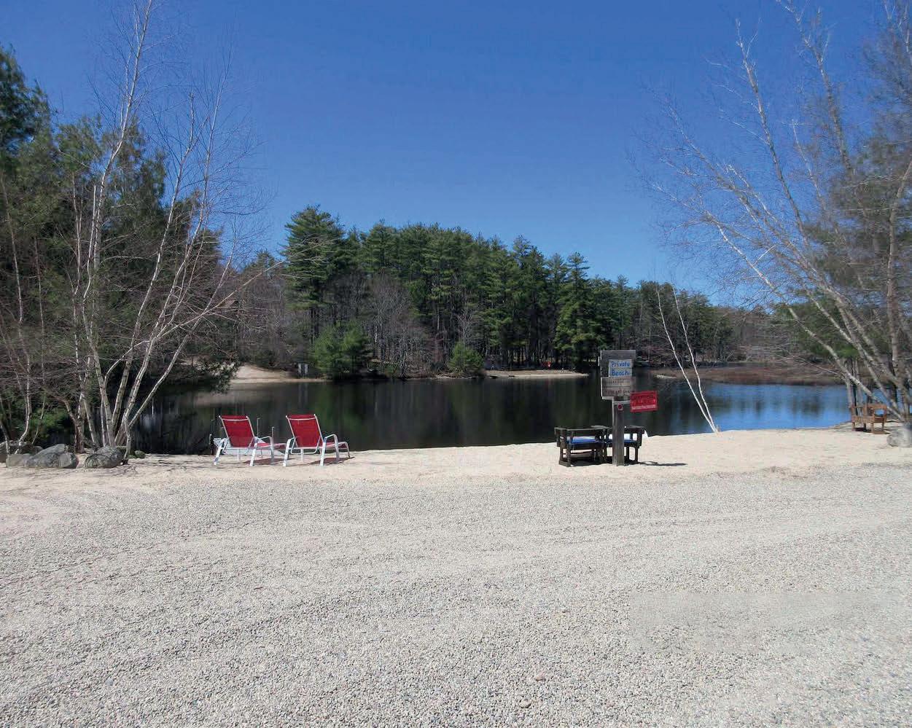
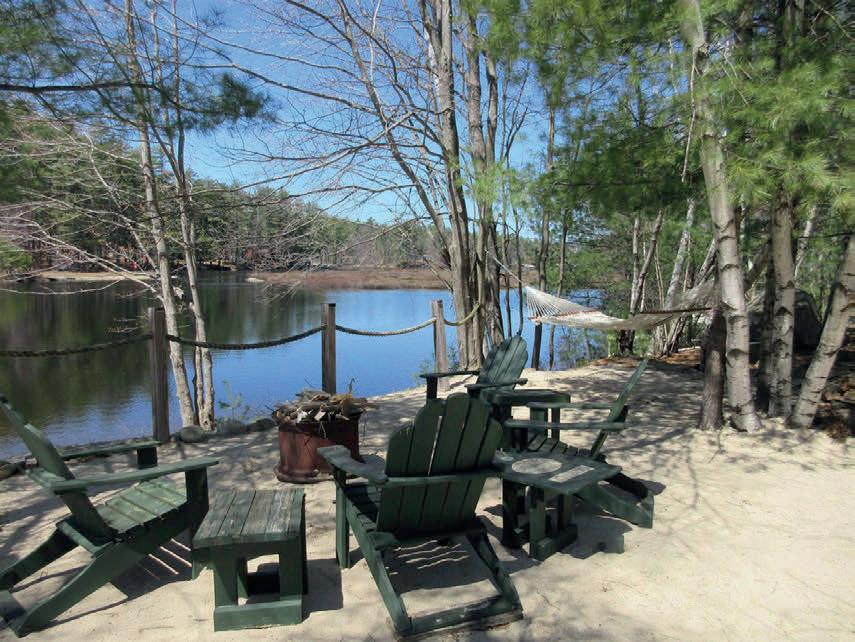
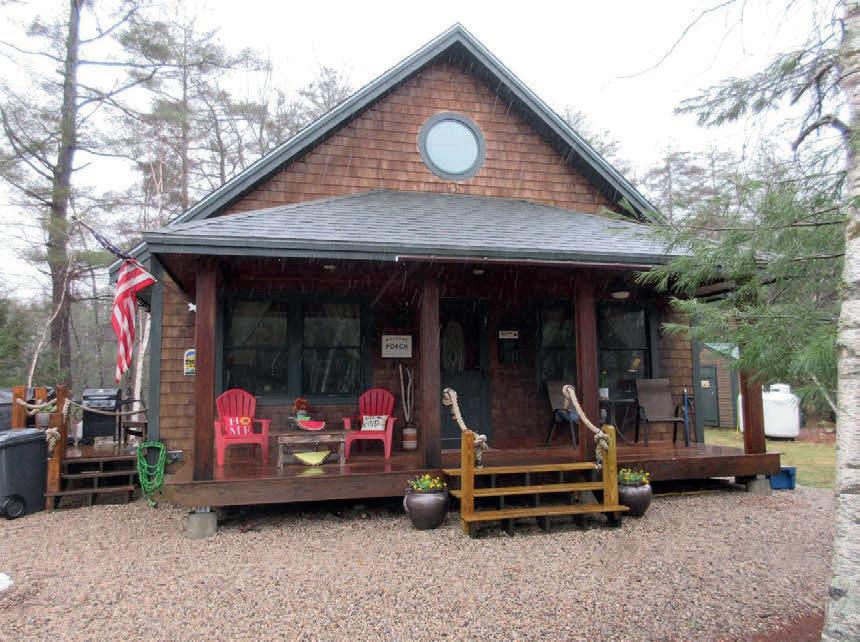
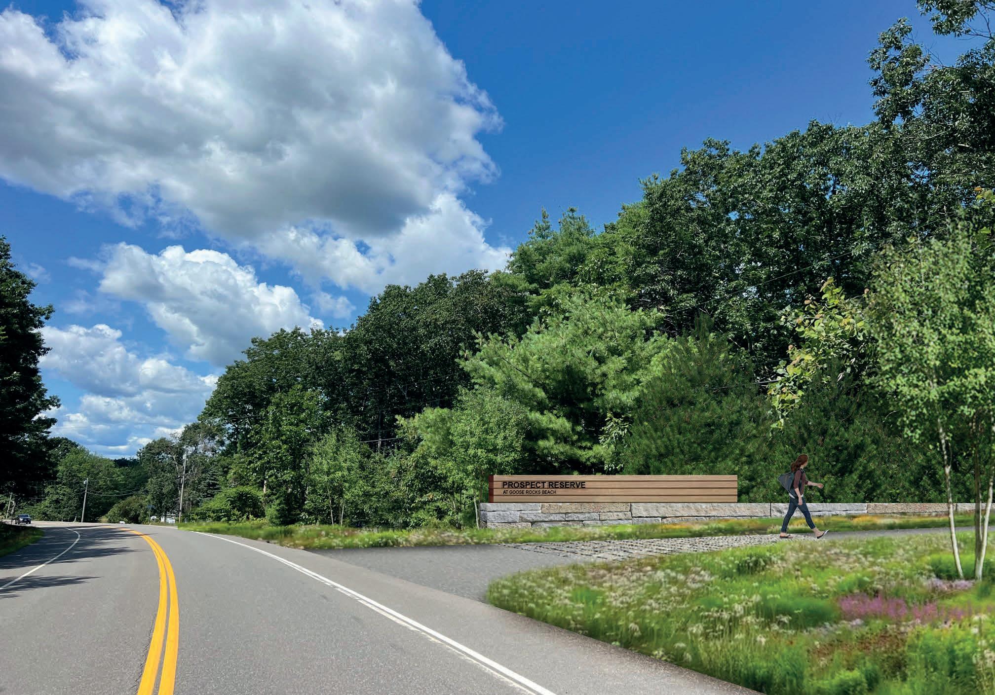
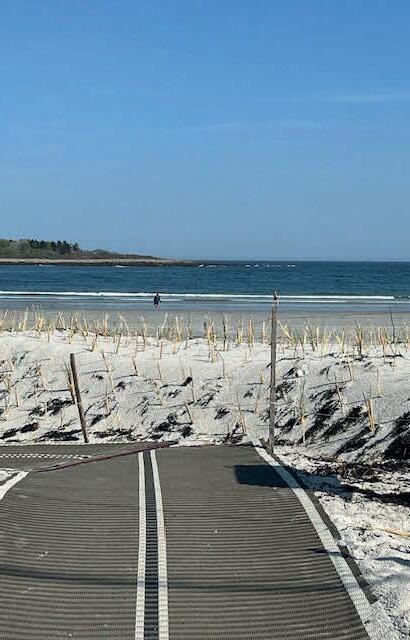
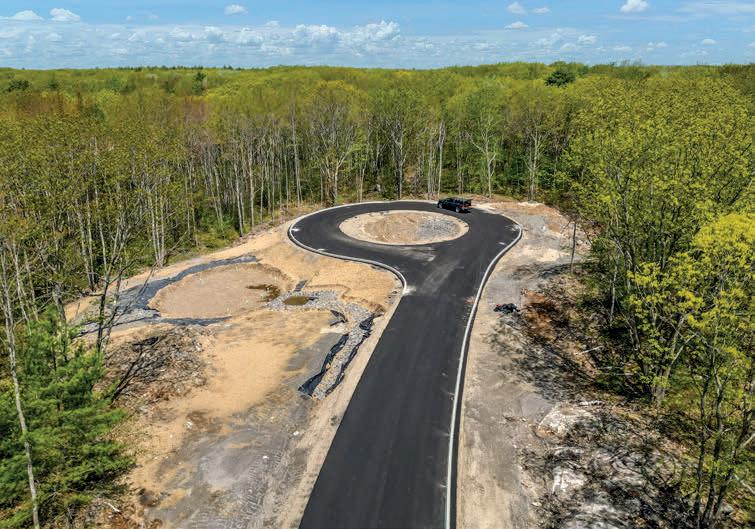
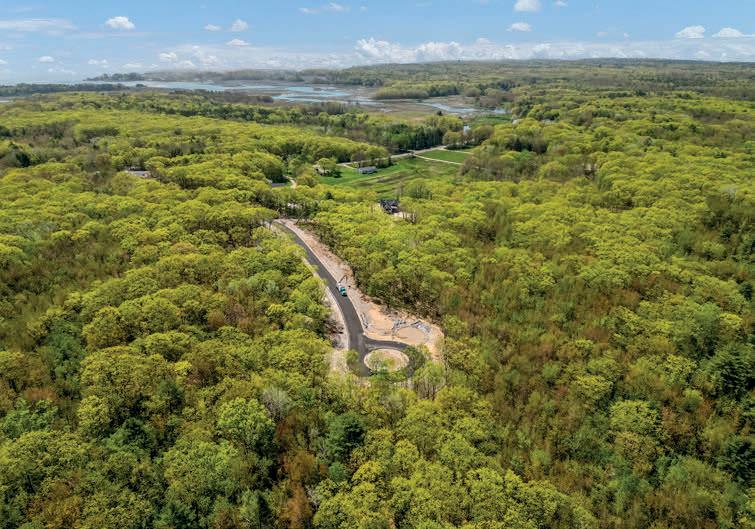
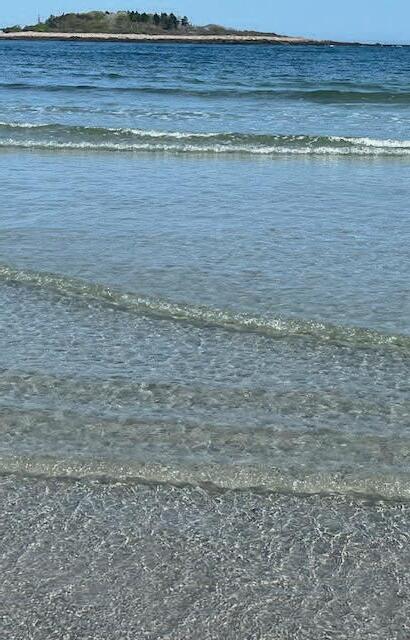
Introducing PROSPECT RESERVE at Goose Rocks Beach. Opportunity awaits at this exclusive, 13-lot subdivision nestled approximately 1 mile from the idyllic white sands of Kennebunkport’s Goose Rocks Beach. Situated on 75 acres with more than half of the land preserved as open space, the community provides an abundance of privacy. Underground utilities, sidewalks with street lamps, and salty ocean air contribute to the tranquility of this new neighborhood. Embrace your desire for the best of coastal Maine living and bring your dreams and plans for your custom-designed home.

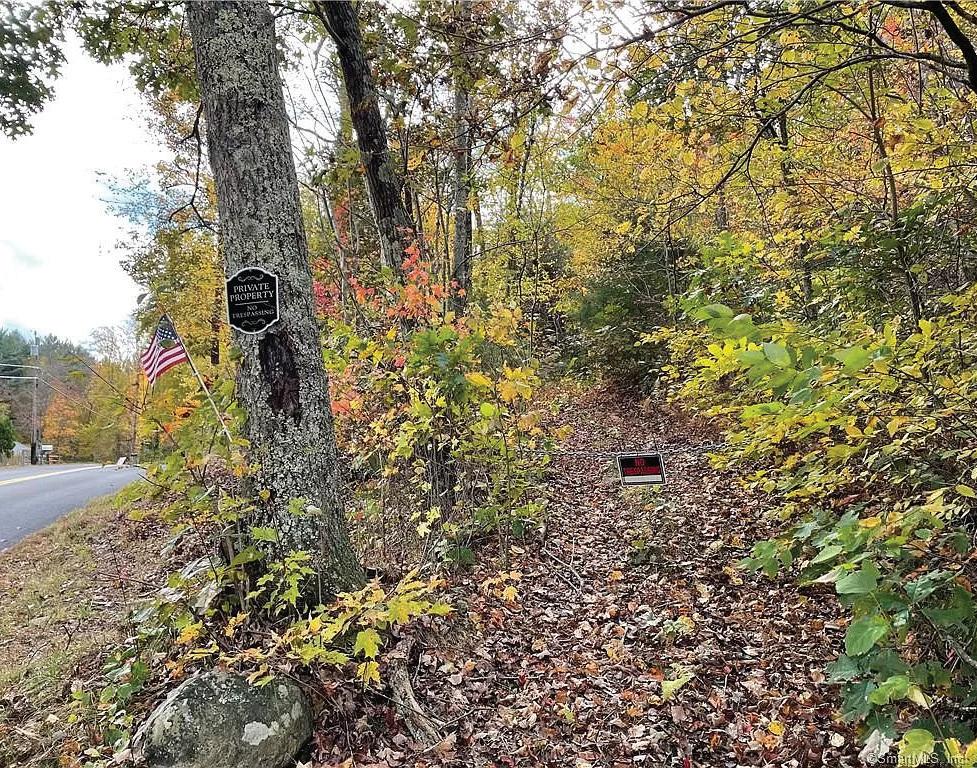

ANDREA MATTESEN REALTOR®
860-575-0444
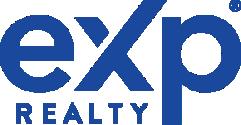
Andrea.Mattesen@exprealty.com
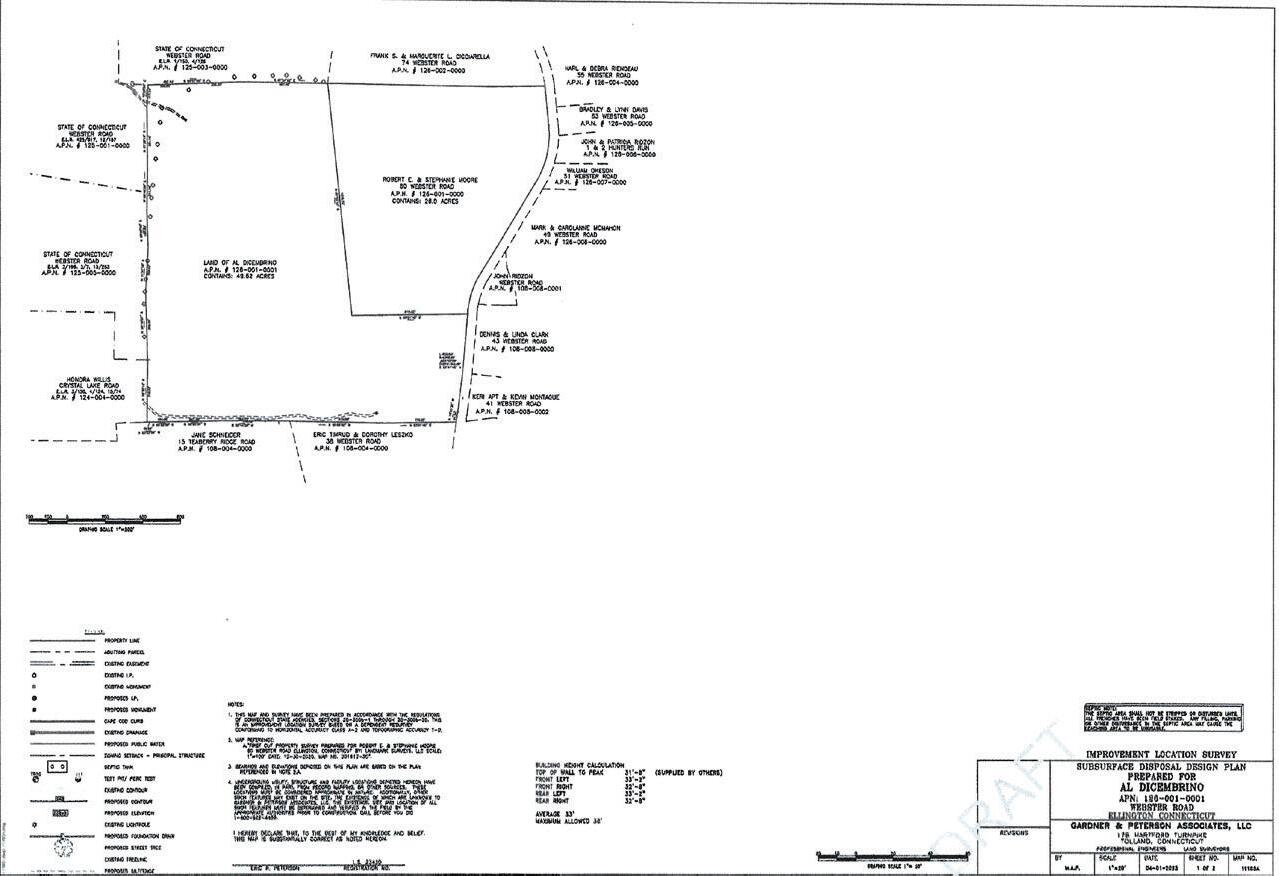
49.62 ACRES • $369,000. Secluded and rural location away from city noise. Gorgeous countryside views. Ample space for building your dream home, recreational activities, or farming. Convenient access to nearby amenities, schools, and highways. Abundance of wildlife - perfect for nature lovers! Horses are allowed! The property is surrounded by other beautiful homes, creating a desirable neighborhood atmosphere. This exceptional property is bordered by a state forest on two sides, offering unparalleled privacy and an abundance of natural beauty. Potential for subdivision or development (subject to zoning regulations and permits)interested buyers should conduct their own due diligence regarding restrictions and potential uses. Excellent investment opportunity! To fully appreciate the beauty and the unique advantages of having a state forest as your neighbor, do not delay - schedule your viewing of this remarkable property today. The proximity to the state forest also ensures that no development will occur on those sides of the property, maintaining the tranquility and natural serenity of the surrounding landscape.
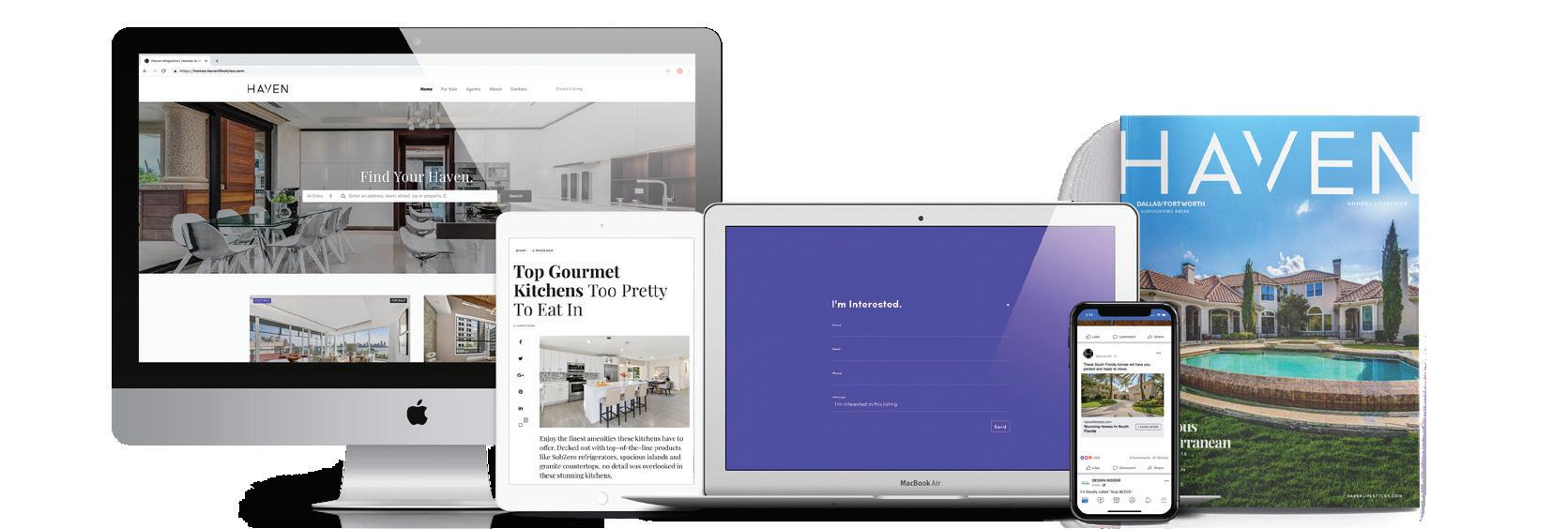
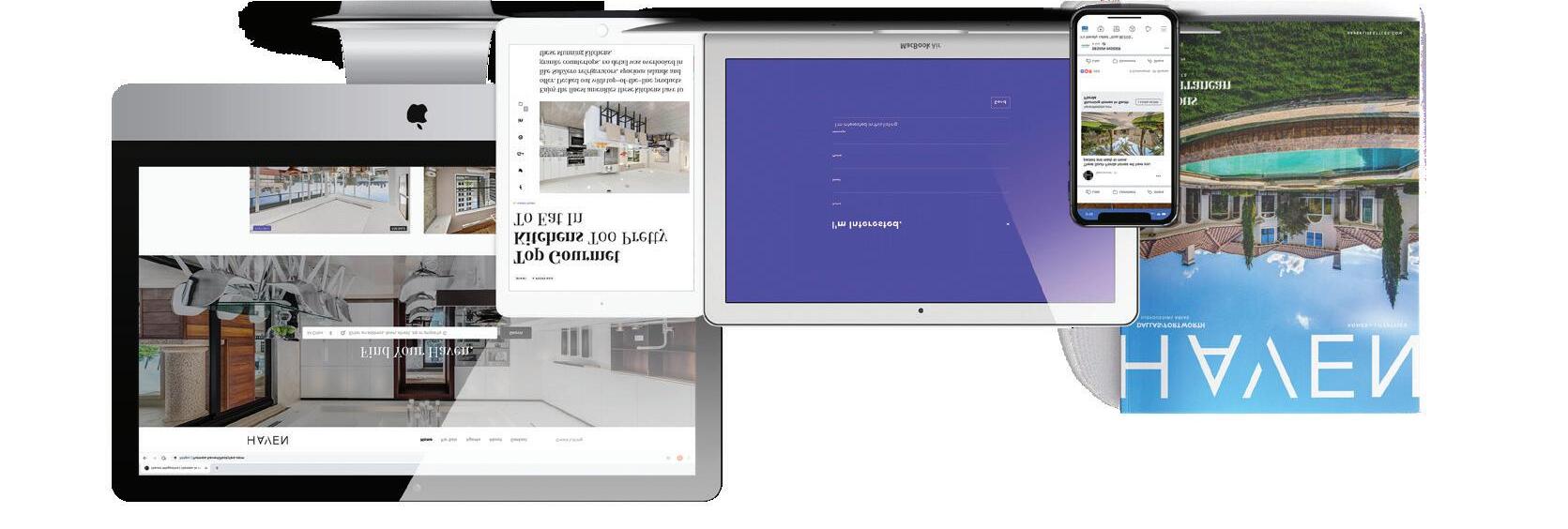
We offer Realtors and Brokers the tools and necessary insights to communicate the character of the homes and communities they represent in aesthetically compelling formats to the most relevant audiences.
We use advanced targeting via social media marketing, search engine marketing and print mediums to optimize content delivery to readers who want to engage on the devices where they spend most of their time.
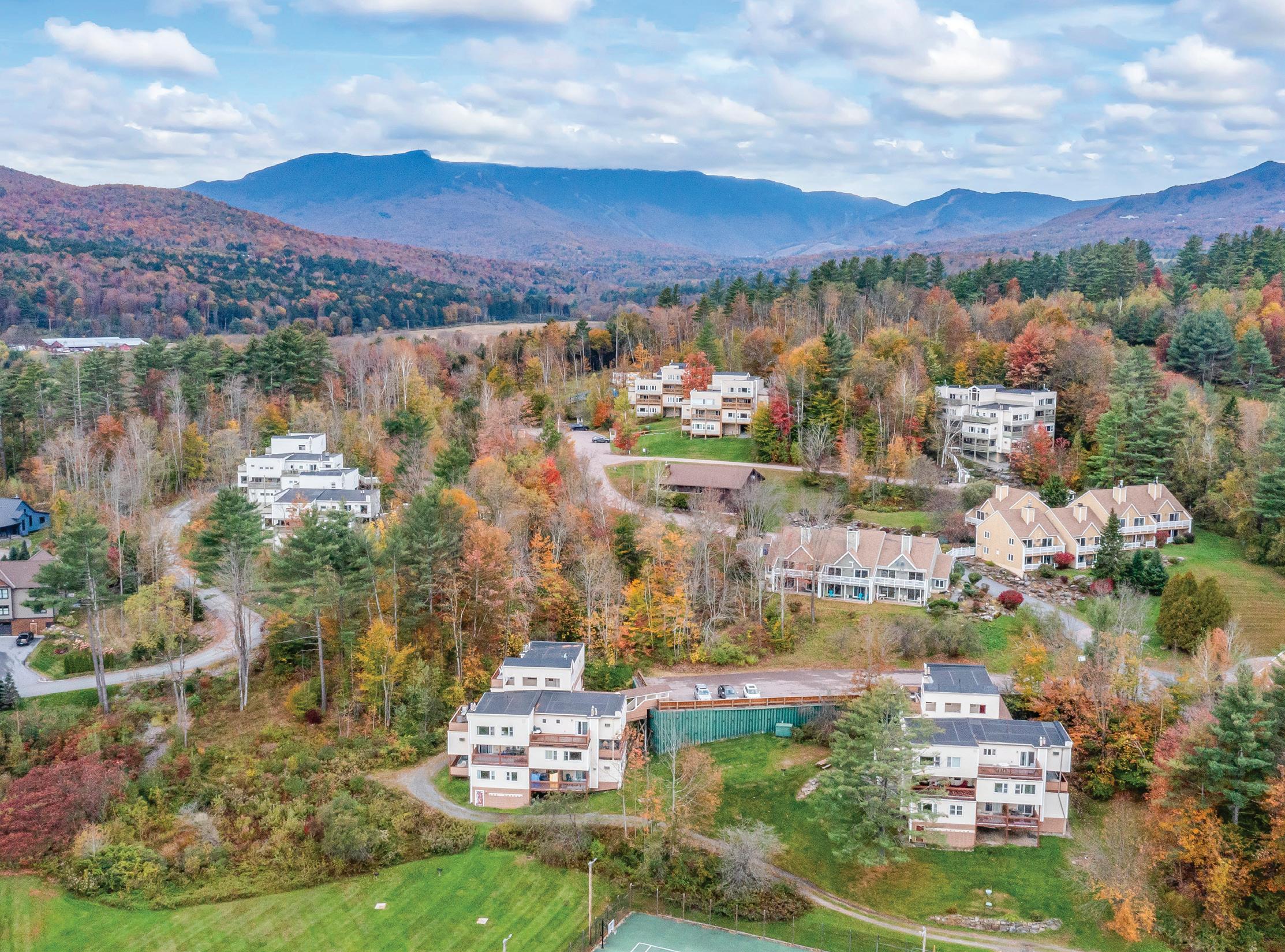
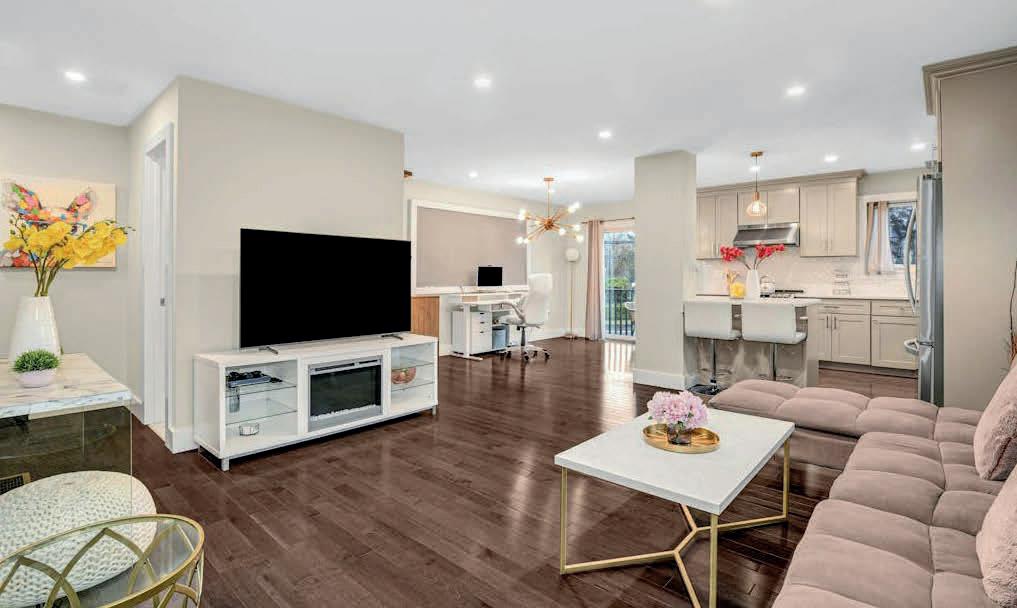
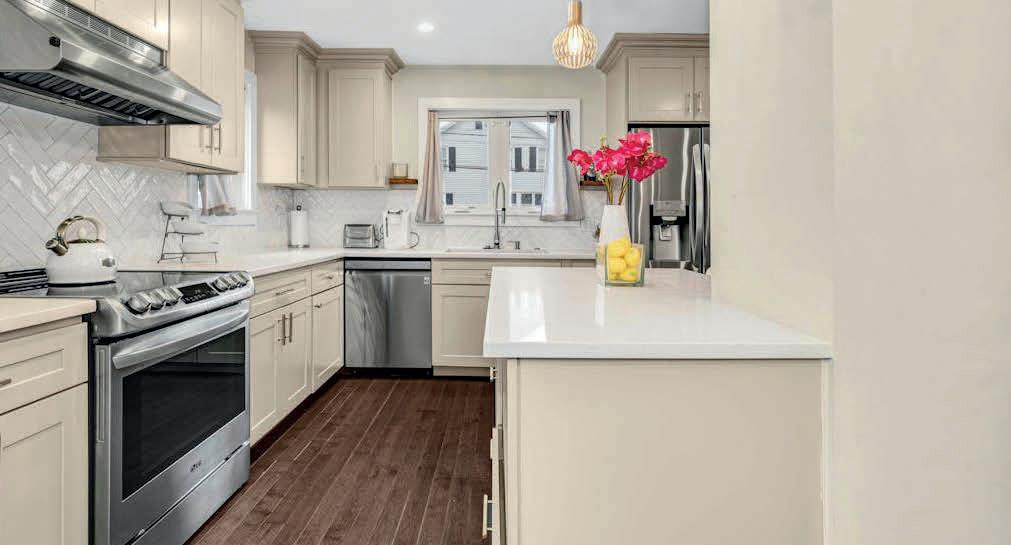
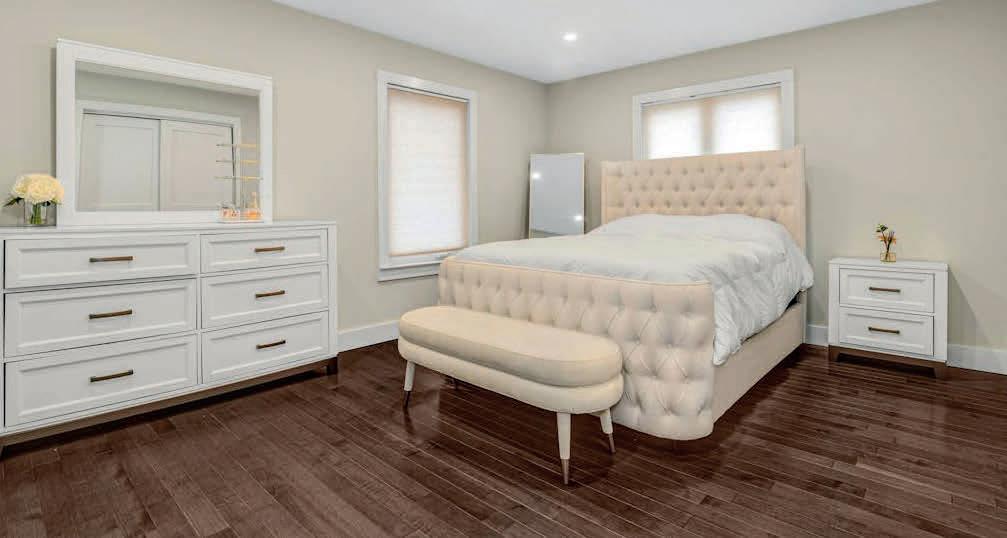

Alyssa grew up in New Canaan where she developed and honed her passion for horses and the Equestrian community. After many years of teaching and training she switched into a managerial career in a high end retail business that catered to the Equestrian world. That 14 years of sales experience helped her transition into real estate in 2018.
Along with selling, Alyssa specializes and enjoys working with all types of buyers, understanding their needs and providing the necessary guidance and patience throughout the home buying process. Alyssa works with buyers throughout Fairfield County to ensure they find the right home in the right location.
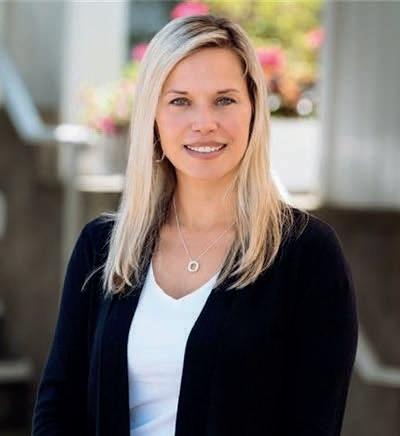
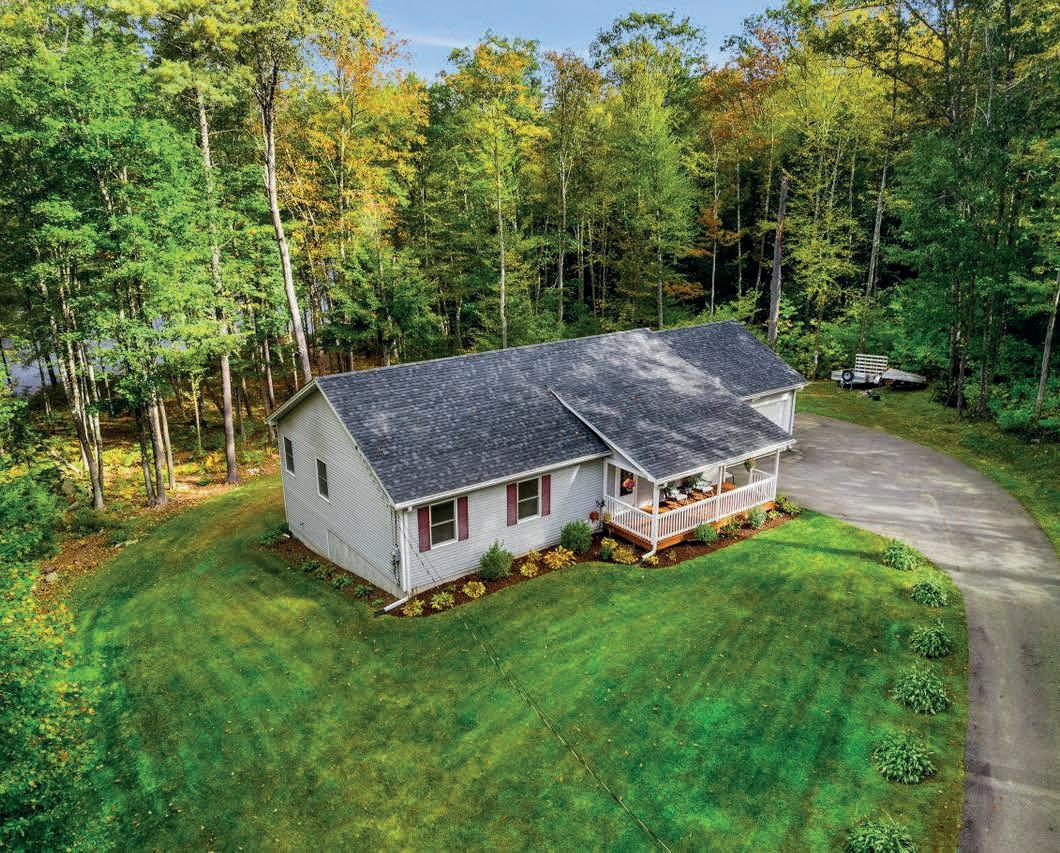
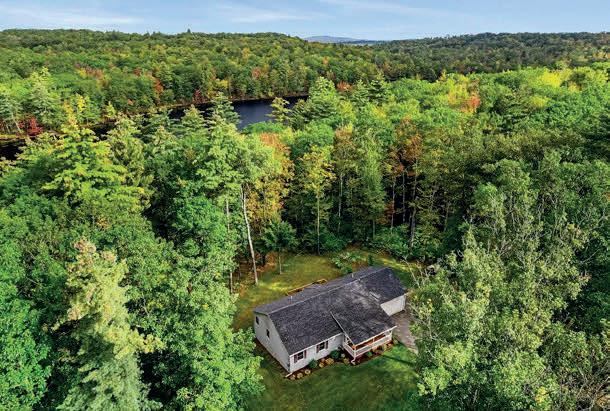
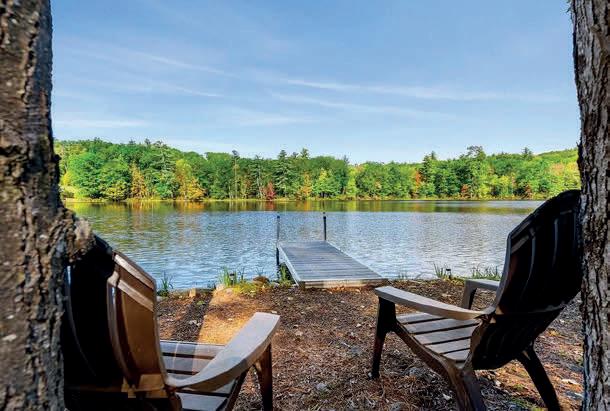
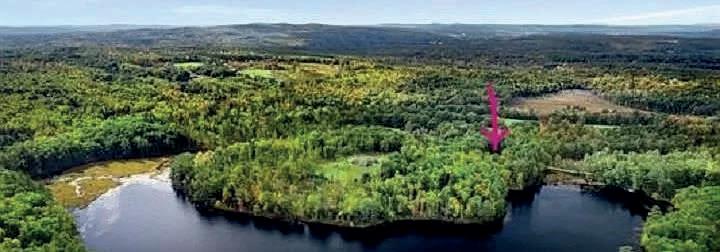
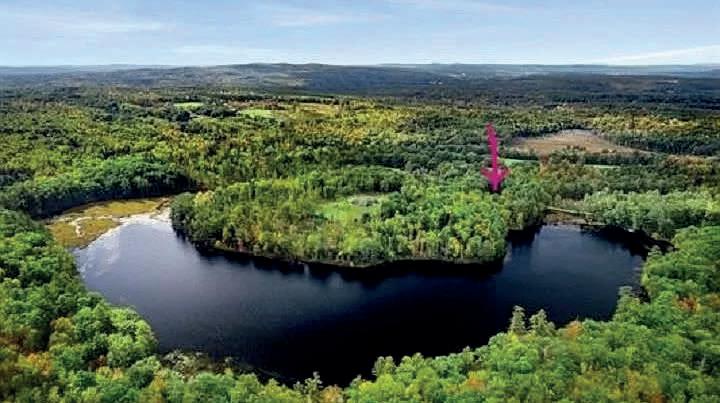

Liz is a transplant from New Jersey, but made it to the sweetness of the Granite state when she was just 8, and is a true blue New Hampshirite. Liz has spent most of her adult life teaching yoga, working in office administration and management, and being a mother to two beautiful children and one fur baby. She and her family live in Wilmot, where she thoroughly enjoys serving her community and exploring the immense beauty of the nature that surrounds us here in New Hampshire. She is thrilled at the prospect of helping you to become a steward of our state’s sacred lands, by assisting you in purchasing property here.
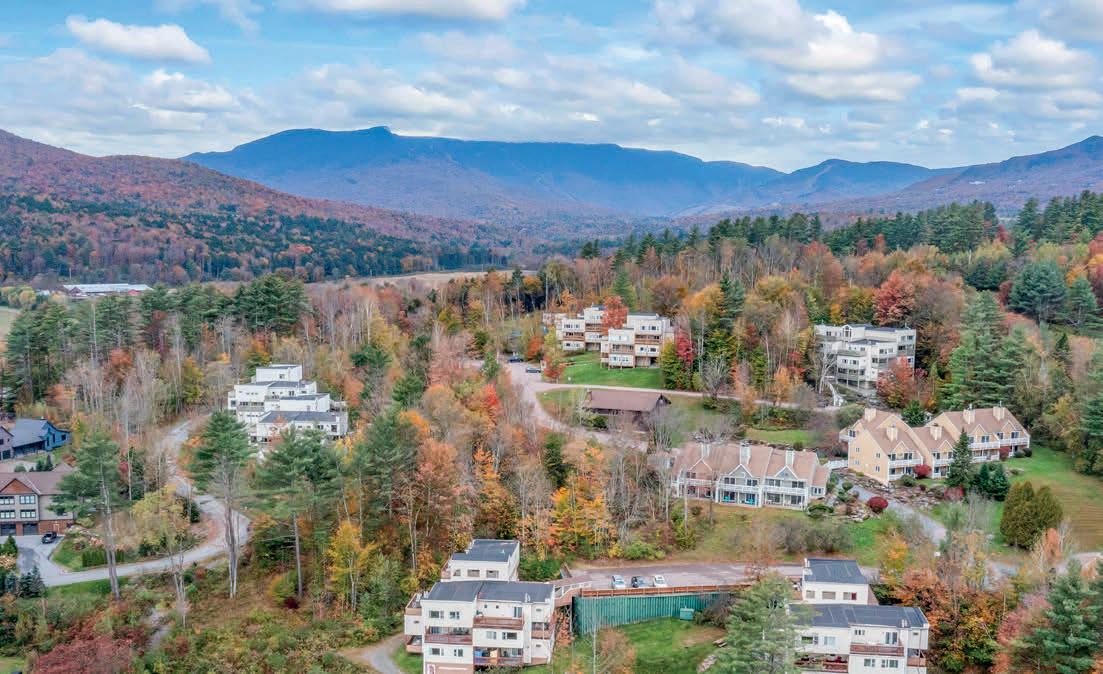
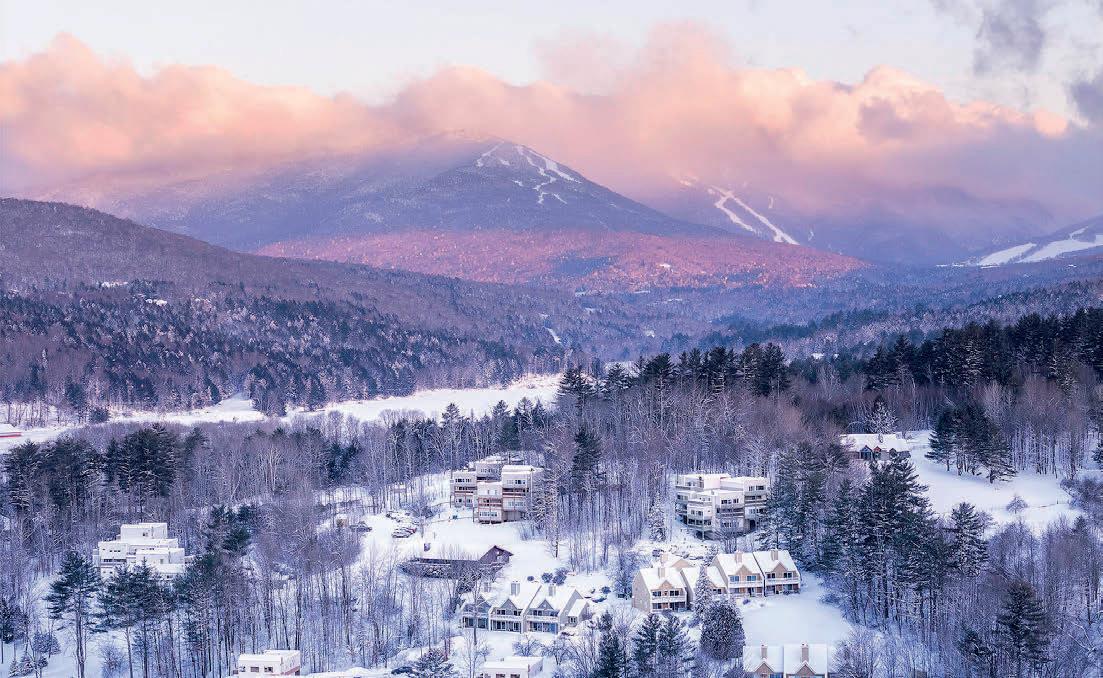
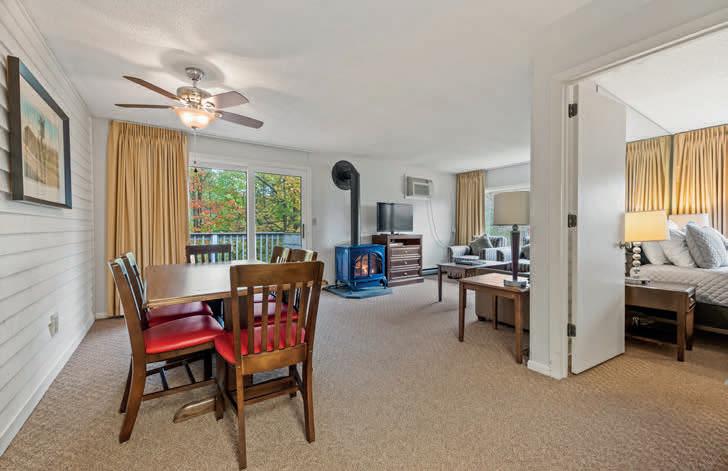
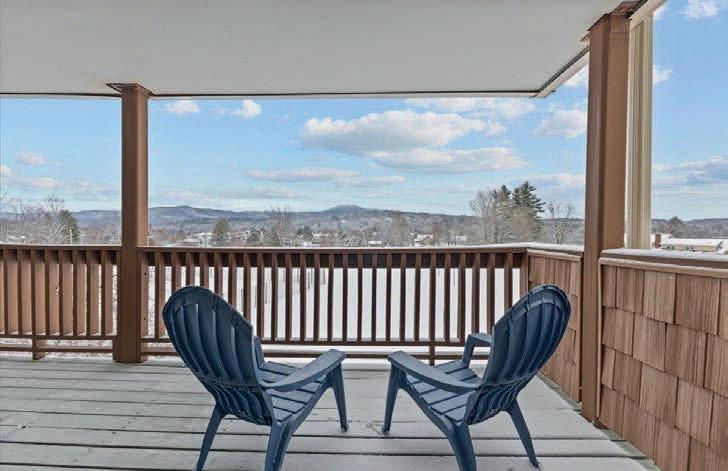
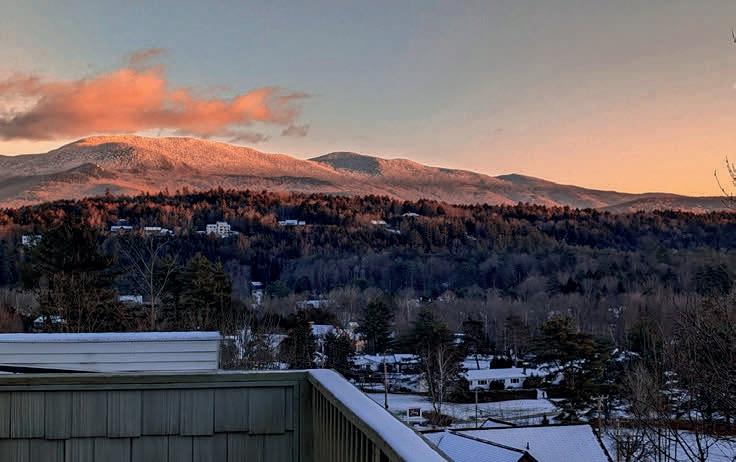

Welcome to Prime Real Estate, your go-to destination for residential properties in scenic Vermont. Since 2019, we’ve specialized in matching buyers with homes that epitomize the charm of the Green Mountain State.
From cozy cabins to historic farmhouses and lakeside estates, our dedicated team ensures a seamless home-buying and selling experience tailored to Vermont’s unique landscapes and lifestyle.
As experts in the local market, we guide clients with integrity and expertise, offering comprehensive services including property sales, purchases, leasing, and market analysis.
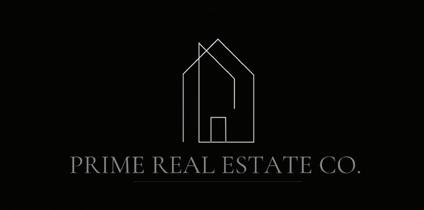
Beyond real estate, we’re committed to supporting the Vermont community, fostering a sense of belonging for all residents.
Discover the essence of Vermont living with Prime Real Estate. Welcome home to the Green Mountain State, where every property embodies the beauty and tranquility of Vermont living.
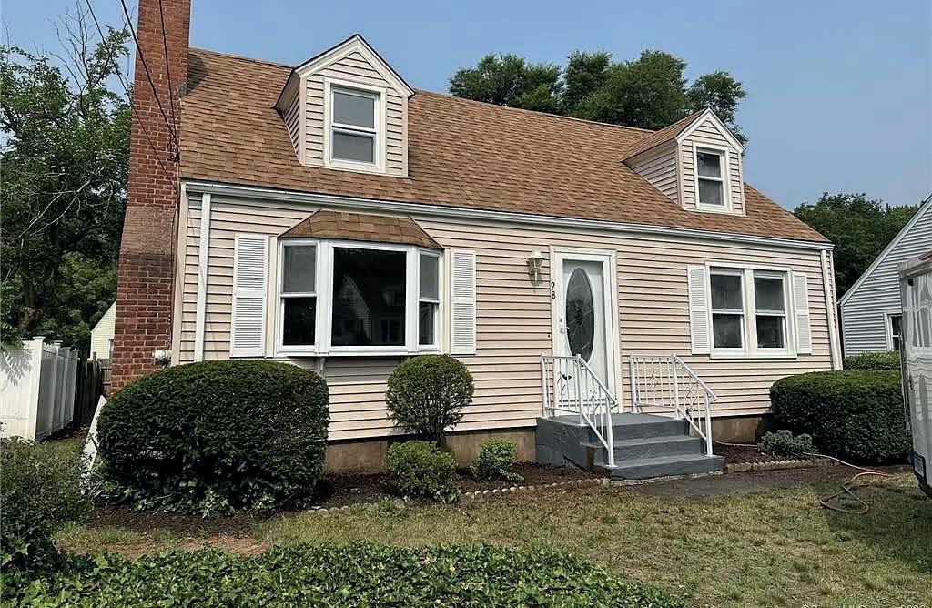
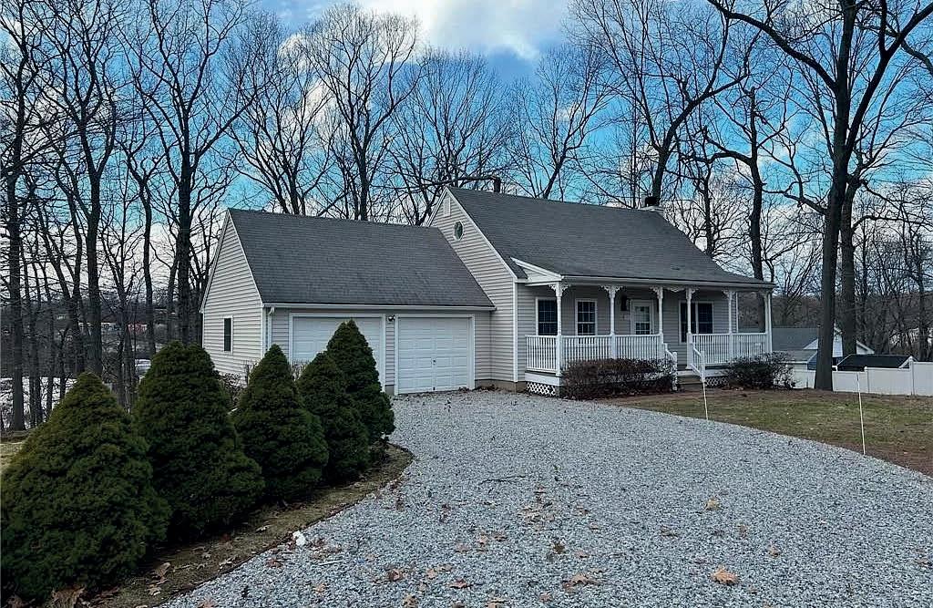
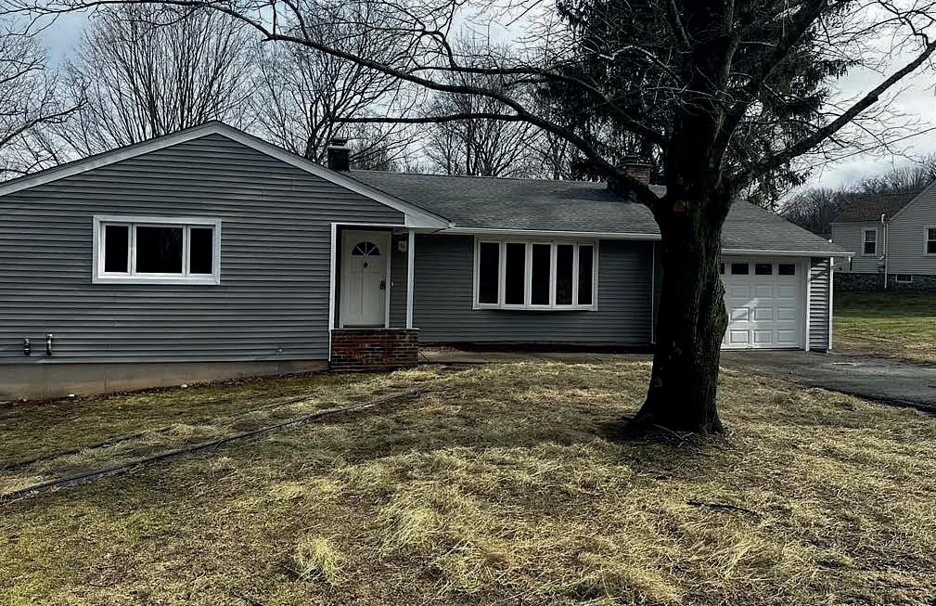
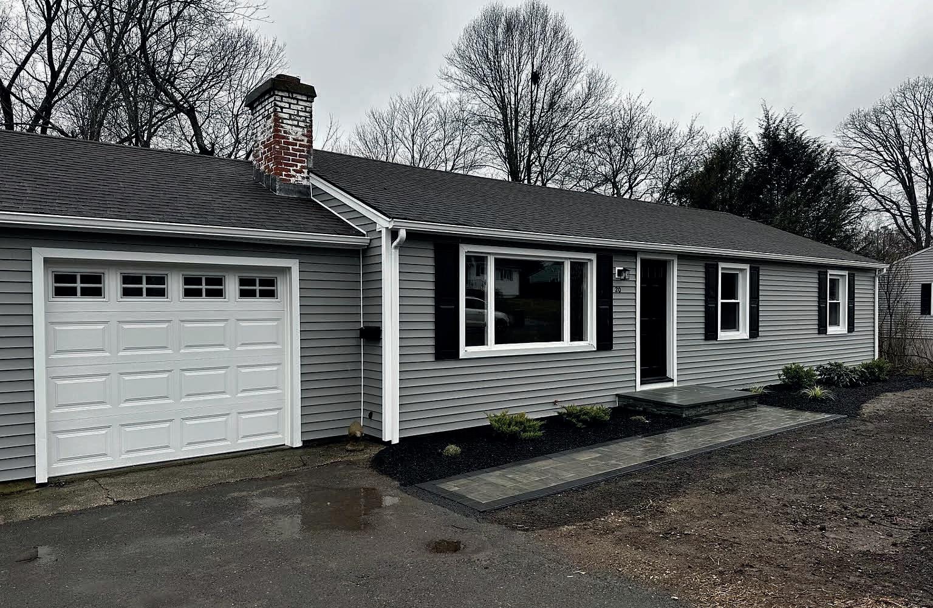
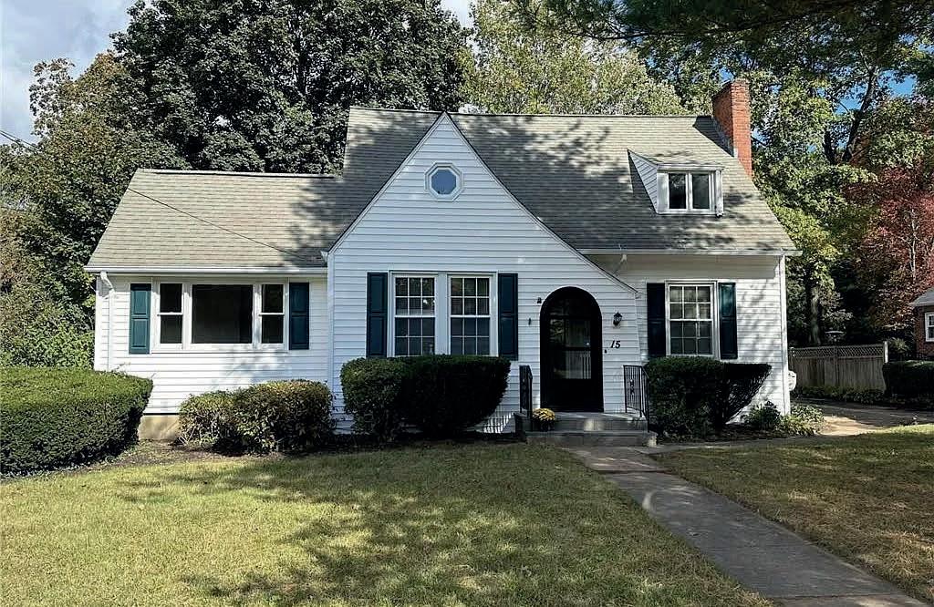
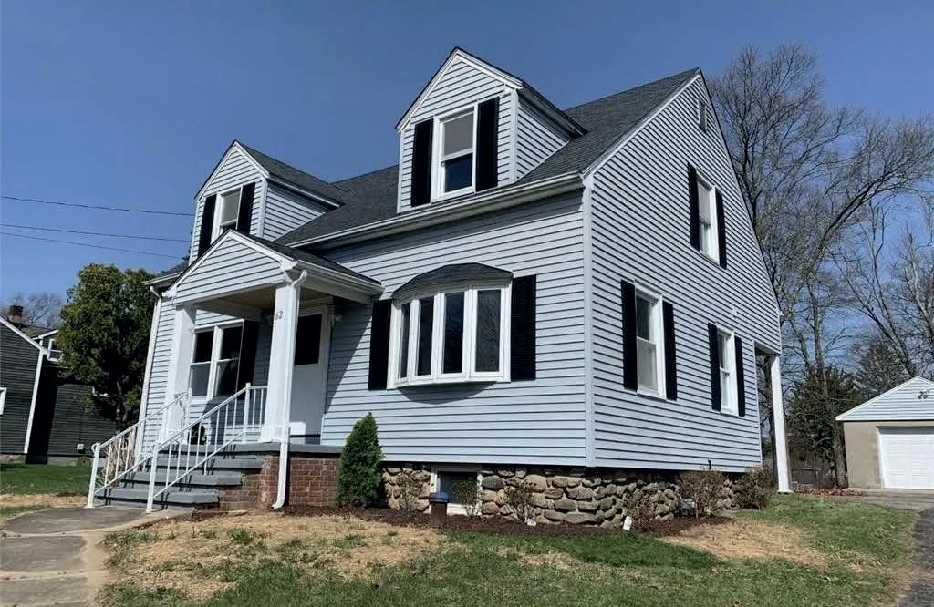

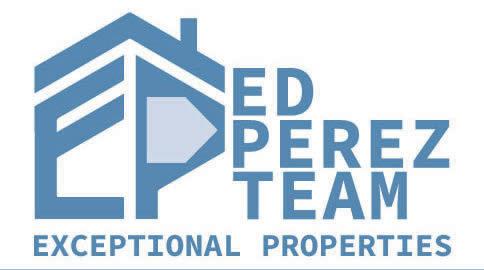


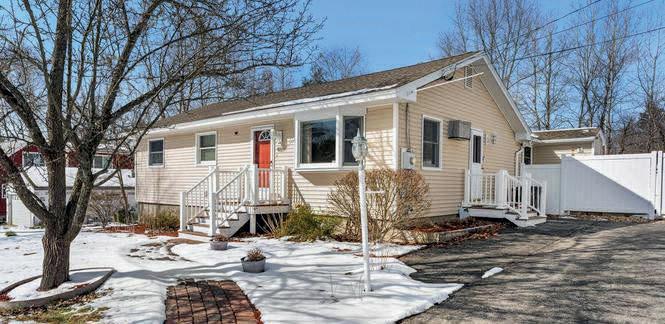

Amanda Bradford of Alan Larrabee Realty Group, licensed in NH and MA, is known for her compassionate and understanding approach and advocacy for both her buyer and seller clients. Amanda brings a wealth of experience in highly emotional and complex situations to her real estate career after transitioning from a lengthy career in family law assisting families during difficult high asset and complex divorce matters. Amanda was recently recognized by Apple News / Grit Daily as one of the Top 10 Realtors for New Hampshire in 2024. Amanda is very active in her Derry community with events and collaborations with other small businesses. One of the largest pillars of her business is “community over competition”.
Direct 603.930.8714
Office 603.400.6379
Amanda@ABSellsNH.com www.ABSellsNH.com
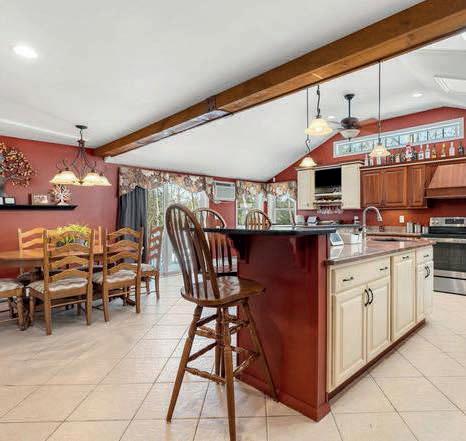

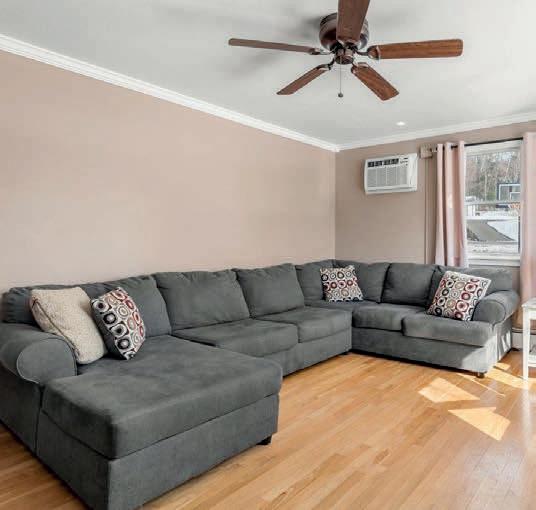 Amanda Bradford REALTOR®
Amanda Bradford REALTOR®









































“Start the conversation … I personally welcome your call.” Martin Celebrating 30 Years of Bespoke Jewels and Unparalleled Artistry









Stephen Jordan
Stephen Jordan
U.S. Bank
Mortgage Loan O cer
Mortgage Loan O cer
Mortgage Loan O cer
Stephen Jordan
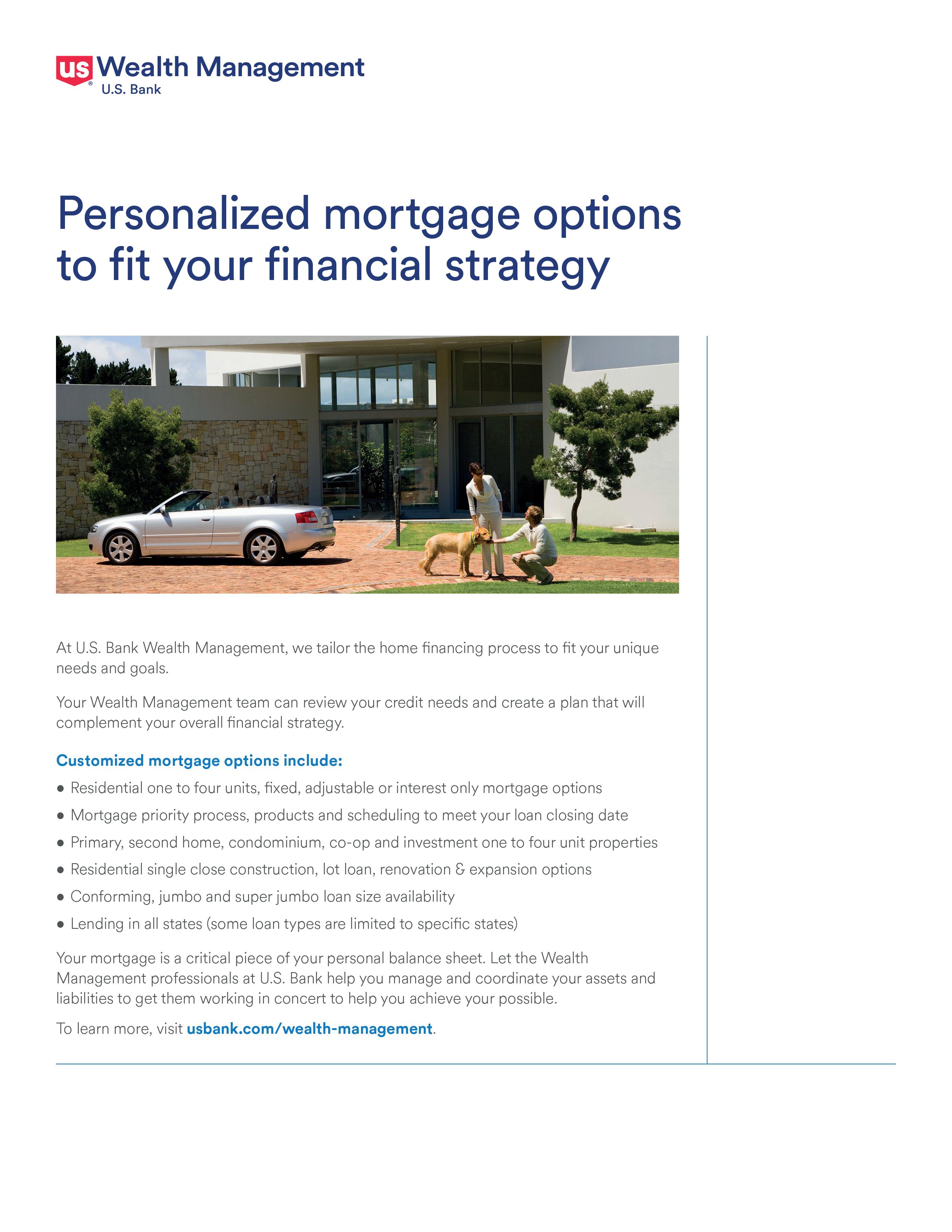




U.S. Bank Area Served Windham, ME 04062 207-776-3122
Maine B Home-Based 27 Kings Lane Windham ME 04062
U.S. Bank Area Servide
Mortgage Loan O cer
Southern Maine 207-776-3122
U.S. Bank Area Served Windham, ME 04062 207-776-3122
https://mortgage.usbank.com/mewindham-stephen-jordan
stephen.jordan@usbank.com
NMLS#: 9568
stephen.jordan@usbank.com
stephen.jordan@usbank.com
NMLS#: 9568
U.S. Bank Area Served Windham, ME 04062 207-776-3122
NMLS#: 9568
stephen.jordan@usbank.com


Larry Diehl
Mortgage Loan O cer
Larry Diehl
Montgage Loan O cer
Mortgage Loan O cer
Larry Diehl
Maine Based
Maine Based BANGOR , ME 04401 207-631-4433
Mortgage Loan O cer
Loan approval is subject to credit approval and program guidelines. Not all loan programs are available in all states for all loan amounts. Interest rates and program terms are subject to change without notice. Visit usbank.com to learn more about U.S. Bank products and services. Mortgage, home equity and credit products are offered by U.S. Bank National Association. Deposit products are offered by U.S. Bank National Association. Member FDIC. ©2024 U.S. Bank
Maine Based Midcoast Maine 207-631-4433
BANGOR , ME 04401 207-631-4433
larry.diehl@usbank.com
NMLS#: 560701
larry.diehl@usbank.com
larry.diehl@usbank.com
NMLS#: 560701
NMLS#: 560701
Maine Based BANGOR , ME 04401 207-631-4433
larry.diehl@usbank.com
NMLS#: 560701