

Elegant Laurel Woods Luxury Home
11 ASPEN LANE, BEDFORD, NH 03110




The Seller is relocating—VISit today! Majestically sited at the end of a cul-de-sac in the premier Laurel Woods neighborhood, this exceptional luxury residence built by Robert Scott exudes timeless elegance and superior craftsmanship and a harmonious blend of sophistication and comfort throughout the flowing expansive floor plan. Truly IDEAL for ENTERTAINING & offers numerous MULTI-GENERATIONAL living spaces. As you enter the grand foyer you will be bathed in light and the first perception is the magnificent 2 story Foyer and Great Room with a wall of glass (too soon to picture the Christmas tree?). To your left a music room/den and a home office, and to your right an elegant dining room. The chef’s center island kitchen has views to the private back yard and 4-season porch, which adjoins the 14x23 deck/paver patio, inviting you to a serene sanctuary of wooded privacy and outdoor enjoyment. The luxurious master suite has a sitting area and updated bathroom, plus there are 3 more bedrooms/ bathrooms. Another WOW is the spectacular walkout lower with an enviable family room, rec. room, wet bar, kitchen, gym, bedroom,3/4 bathroom and hot tub/patio area. Professionally landscaped 2.11 acres. Just 15 mins. from Manchester airport, and appx. 1 hour to New Hampshire’s great lifestyle, incl. mountains, lakes & an easy drive to Boston or New York.





MAJESTIC MODERN & GUEST HOUSE IN MYSTIC, CT 175 WHITEHALL AVENUE
$2,275,000 | MLS# 24025102


One of the newest and most unique residential offerings to be revealed, on the desired Mystic River. This luxury residential private development including 2 homes. The majestic modern main house and the guest retreat nestled into this private road on a large professionally landscaped lot, including private dock and boat well with mechanical lift, a 6’ to 9’ tidal water depth (current owners use the dock for a 34’ yacht) unforgettable decks, balconies, patio, great room with two stories of windows to catch the extraordinary panoramic waterfront view and floor to ceiling breathtaking fireplace. Ample room for entertainment, large family events, or much deserved tranquility. Located in one of our states treasured areas, Mystic, just minutes from the aquarium, Seaport, historic downtown, boutique shops, marinas, restaurants, the village, outside eateries and so much more. Looking for that WOW! factor this house delivers…
With approximately 4,000 sq ft offering beautiful finishes and custom details. This home was developed and designed to promote physical well-being and relaxation! With tranquility of unforgettable waterfront lifestyle and a welcoming environment you will fall in love with.
Treat yourself to a piece of the Prestigious Mystic, CT and enjoy all the opportunities of waterfront, living such as boating, kayaking, hiking, fishing, beautiful sunrises, and unforgettable sunsets. Build your fondest memories on this waterfront property.
At the majestic modern main house you can expect all the amenities. Stone walkways and oversize patios, professionally landscape leading to the beautiful double doors entering into the grand main level. Which consists of a magnificent staircase, grand open concept, great room with two stories of windows to catch the extraordinary panoramic waterfront view and floor to ceiling breathtaking fireplace, Open to a chefs envy kitchen with a Viking gas stove complete with pot filler, extra large subzero fridge, oversized island with stone countertops, a wet bar area with an ice-maker, open to a formal dining area, a oversize pantry for all those appliances a chef might need and so much more. You will also find on this main level a family room as well as a large office /guest area The Great-room is leading to a spacious balcony overlooking the manicured
yard, stonewalls, the incredible Mystic River, including your private dock and inviting patio area for entertaining outdoors.
The magnificent staircase leads to the second level balcony overlooking the main level and the unforgettable Waterfront view open to beautiful glass doors leading to a main front hall balcony, on this level you will find a tremendous master suite with a spectacular fireplace, private balcony overlooking the water, a perfectly planned walk-in closet with ample space and a spa like four piece bathroom, including a standalone tub, oversized shower with a glass entry as well as a double vanity. There are Two additional large bedrooms with each having a private full bath. Rear bedroom also has a private balcony. A full laundry room conveniently located.
The majestic modern main house has a Boasting roof top deck 360 degree views, 3 rear Decks with splendid panoramic waterfront views. A full walkout, lower level, including a large game room, a must have Wine cellar for those wine enthusiast, full bath, storage area as well as a sports attire nook (for the wetsuits and other water sports attire) along with your private dock, entertainment patio, plenty of room for large gatherings, sports and games. Complete with a two car garage in plenty of additional space.
Now for that quaint guest retreat house you will find a large outdoor patio, waiting into the house through glass doors entering into a dining area open kitchen with island, cozy living room, with staircase, leading to a sunroom/ loft are perfect for office / guest, one full bath with oversize shower, double vanity, stackable washer, dryer, and linen closet bleeding into the Master bedroom with ample closet space. 4 car garage with plenty of driveway space as well.
This unforgettable property has a total of six car garage, four bedrooms, one loft, office space one great room, one family room, one living room, one chefs, kitchens, a grand dining room, one eating kitchen, a game room, three stunning, rear balconies, one grand entrance balcony, 4 patios, a mechanical private dock, and above all a wine cellar! All on Mystic River waterfront simply exquisite prime location.
Don’t miss out call today!





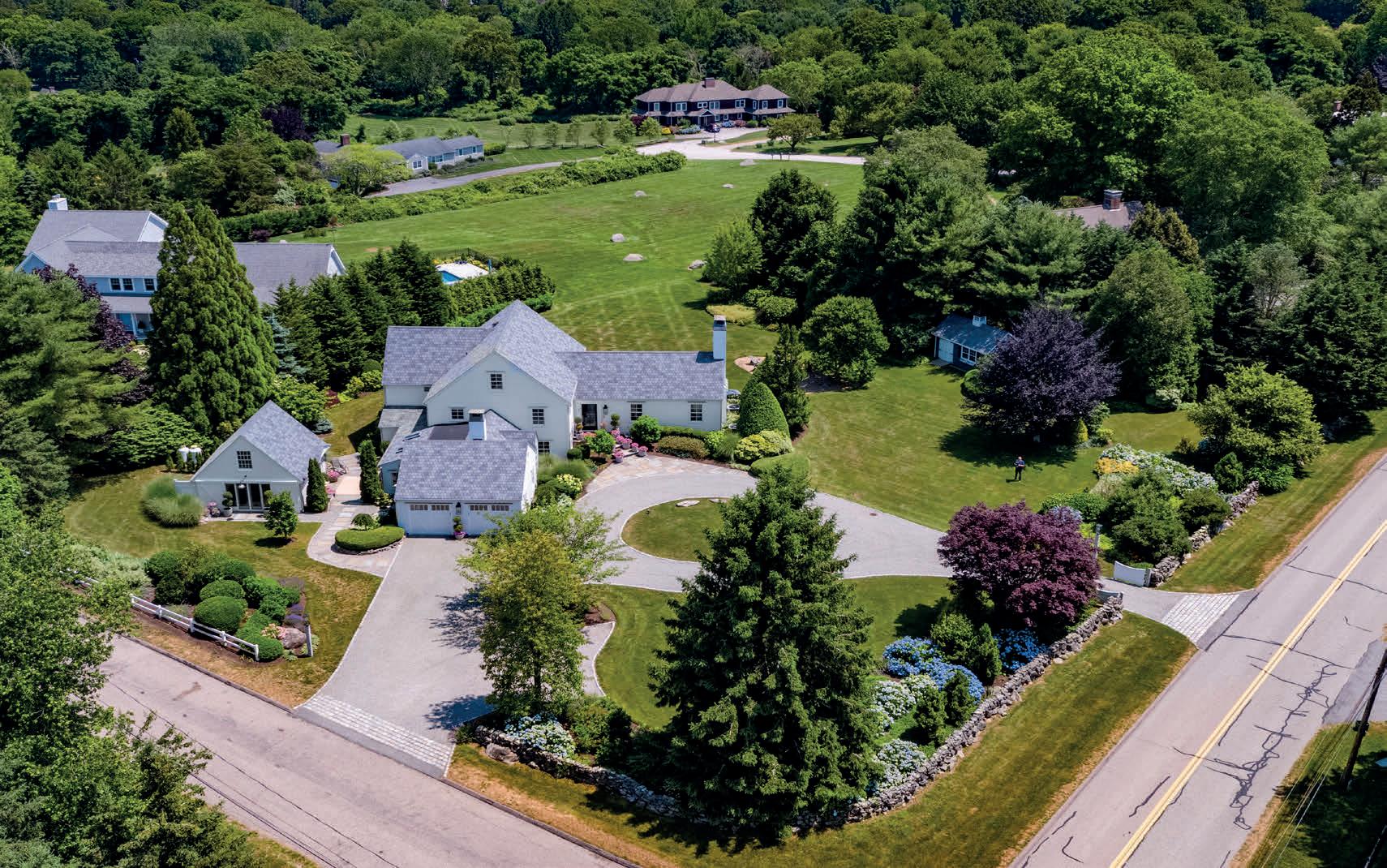



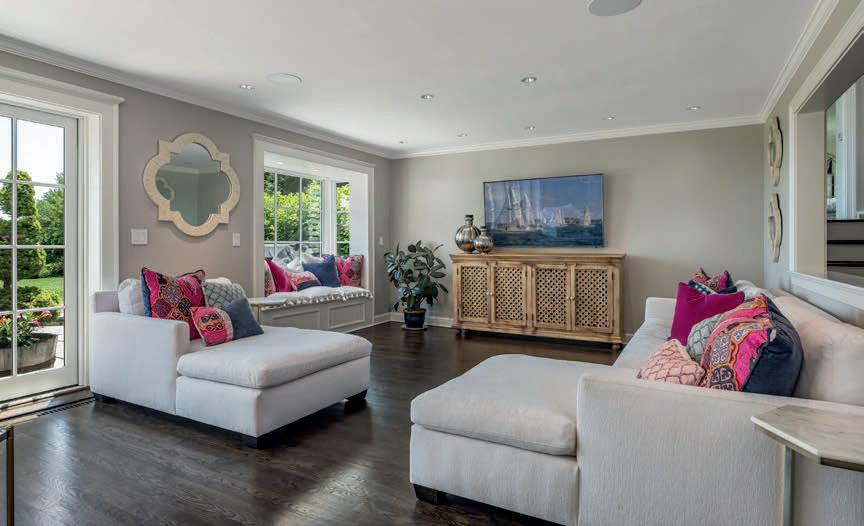

Experience the luxury of refined country living in this meticulously renovated home, nestled in the highly desirable montauk avenue area of stonington with views of stonington harbor and watch hill. This custom residence has been transformed with an unwavering commitment to quality and elegance, boasting high-end finishes that elevate the home to a new level of luxury. As you step inside, you’re greeted by a harmonious blend of classic charm and modern sophistication. The open-concept living space is designed for comfort and style, featuring rich hardwood floors, crisp millwork, and an abundance of natural light that creates an inviting atmosphere perfect for both relaxation and entertaining. The chef’s kitchen is a masterpiece of design and functionality, with state-of-the-art appliances, sleek countertops, and custom cabinetry. It’s an inspiring space for creating culinary delights. Retreat to the primary suite, where tranquility and comfort await. The spa-like en suite bathroom, complete with luxurious fixtures and finishes, offers a serene escape from the everyday. This exceptional property also includes a charming detached guest cottage providing privacy and comfort for visitors or potential for a home office or creative studio. Outside, the grounds are as impressive as the interior, with meticulously landscaped gardens and outdoor spaces that invite you to unwind and enjoy the beauty of your surroundings. This home is not to be missed!










BOARDWALK, GROTON LONG POINT, CT
This enchanting waterfront residence at 10 Boardwalk, Groton Long Point, presents a rare opportunity to own a piece of paradise with unobstructed views of Fishers Island Sound. Step outside to the private “Main” Beach, where the sand and sea offer a serene backdrop for summer activities and a front-row seat to dazzling fireworks displays. Part of the vibrant “GLP” Association, this community is rich with amenities, including tennis and pickleball courts, a clubhouse, a yacht club, and opportunities for swimming, sailing, and play. The added security and convenience of the association’s own police and fire departments underscore the exclusivity of this coastal haven. Its prime location is a nexus between New York City and Boston, with easy access via I-95, Amtrak, Cross Sound Ferry, and the local Groton-New London Airport. Nearby, the charming communities of Noank, Mystic, and Stonington Borough offer a selection of fine dining, shopping, entertainment, and cultural experiences, including local theaters and area casinos.








300 ROCKY HILL ROAD, BRIDGEWATER, CT 06752 4 BD | 5+2 BA | 6,500 SQ FT | $7,500,000
Experience unparalleled serenity and luxury at this gated Waterfront Compound, one of the most spectacular properties in all of Litchfield County. Set on 28+/- pristine acres surrounded by Land Trust, this estate offers ultimate privacy and tranquility at the end of a picturesque Country Lane. The restored main house features 4 to 5 bedrooms, providing ample space for family and guests. Additionally, a aeparate 2-bedroom guest house ensures comfort for visitors. For those who love the water, the drive-in boat garage and private dock make it easy to enjoy the Lake. Relax and unwind by the heated pool & hot tub. Despite its secluded feel, this Oasis is conveniently located a mere 1.5 hours from NYC, making it the perfect retreat from city life.


130 TOPHET ROAD, ROXBURY, CT 06783
5 BD | 5.5 BA | 3,500 SQ FT | $5,495,000
Set on 14 private and fully fenced acres, this truly spectacular property, once owned by Walter Matthau and his wife Carol Grace, is surrounded by the Matthau Land Trust. The newly built main house was conceived by Geoff Fairbairn, a well-known Litchfield builder, with the current owners adding more features and square footage to the compound, with an eye for detail and enchanting style. The two original cottages have been updated, keeping the historic touches, and are currently used as a guest house and an extensive gym and office area. Among the many things that make this property so special are an attached five-car garage, a pool with spa and sun deck, radiant heat floors, a magnificent 18-foot stone chimney designed by Jorge Criollo and a three-season screened-in porch complete with a Malm fireplace. The property is located within an hour and a half drive from NYC.









74 High Range Road, Londonderry, NH - Karen Rand
358 Memorial Drive, Winthrop, ME - Jessica Paladino
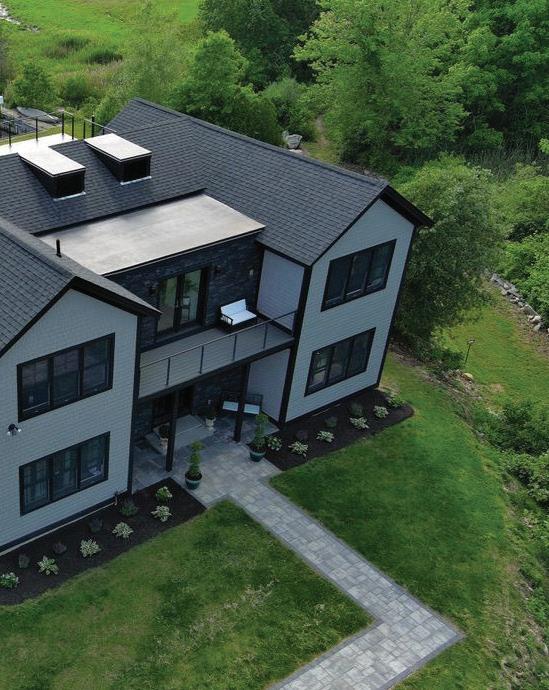



Whitehall
Sherman
95 Bears Nest Trail, Moultonborough, NH - Susan Bradley
421 Sasco Hill Road, Fairfield, CT - Brian Hunter
570 S Prospect Street, Burlington, VT - Mary Pat Palmer



7 BEDS | 8 BATHS | 14,778 SQ FT | $10,950,000 Nestled on an exceptionally private 6.2-acre site with 430’ of prime frontage along Lake Winnipesaukee’s Wolfeboro Neck, this architecturally designed masterpiece spans nearly 15,000 sq ft with 7 bedrooms and 8 bathrooms. Offering S/SW exposure and long-range views, the home boasts over 5,000 sq ft of patio, deck, and balconies, along with a remarkable 2-slip boathouse and breakwater. www.20wyman.com
75 SADDLE TRAIL DRIVE, DOVER, NH 03820
SPECTACULAR FINISHES



4 BEDS | 5 BATHS | 5,370 SQ FT | $4,950,000 Perfectly situated to capture the extraordinary southwest views looking out over the ever-changing Cocheco River, this classic 2-story shingle-style residence was designed by Lisa DeStefano and built to exacting standards! Immerse yourself in 5,370 SF of elevated spaces to include a remarkable Mari Woods-designed kitchen, dining and great room, each offering direct access to the 1,115 SF rear patio! www.75saddletrail.com

| OWNER





4 BEDS | 5 BATHS | 4,170 SQ FT | $2,495,000 THE PREEMINENT VIEW OF LAKE WINNIPESAUKEE, 118 Anthony is a home without equal! Prominently set at an elevation nearing 1000’, the home was placed at the peak of its 56-acre site and enjoys captivating 180-degree views that encompass nearly every corner of the lake and many of its 260 islands! Sunrises to the east, magnetic sunsets to the west and dramatic mountain views of the Ossipee & Presidential ranges to include Mt Washington, which is 50 miles to the north! www.anthonyave.com
WATERFRONT ESTATE


6 CULLEN BAY ROAD, DOVER, NH 03820

4 BEDS | 4 BATHS | 4,105 SQ FT | $4,650,000 EXTREMELY RARE MODERN LAKEHOUSE UNDER CONSTRUCTION in the LOW TAX town of Moultonborough! This east-facing home was perfectly situated on a level 2.53 acre site that offers spectacular sunrises and unobstructed views across Lake Winnipesaukee’s Braun Bay! Designed to far exceed builder standards, the materials utilized in the construction of the home include a full ZipWall system, high-end Marvin Windows, James Hardie fiber cement siding, a classic douglas fir front door with transom and sidelights, and three clear cedar garage doors! 32braunbay.com




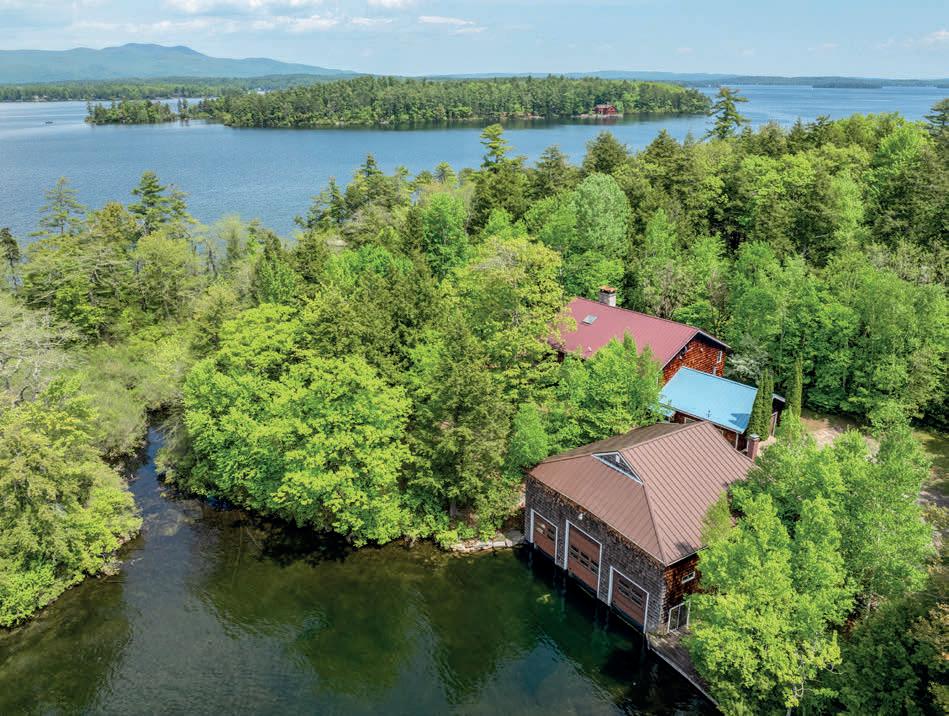

This unique lakefront property offers unmatched privacy and convenience to area amenities, both by water and land. It is the perfect retreat for those seeking a tranquil and serene setting. Nestled on 4.41 acres with a rambling waterfront of what appears to be 1,800+/- ft (per some surveys). The point of land on this property separates two coves; one which contains the boathouse while the other has a nice sandy beach. A two-story 3-bay boathouse w/ automatic doors provides ample space for all of your watercraft and lake toys. In addition to the boathouse, this property also features a spacious 2,200 sq ft hangar, perfect for storing all of your aviation needs. This building is heated and is equipped with a half bath. Offering secure storage and protection from the elements plus ample room to create a stunning display of your prized possessions! The main residence on the property boasts 3 BR’s & 3 baths; One bedroom and bath on the lower level (with large family/ rec room) and 2 add’l bedrooms/baths on the main level. The impressive two-story, double-sided fireplace can be enjoyed on both living levels.





AN ICONIC BRICK AND STONE ESTATE

570 S PROSPECT STREET, BURLINGTON, VT
7 BEDS | 9 BATHS | 13,649 SQ FT | $14,000,000
Sitting proudly on a hilltop in the heart of Burlington VT and surrounded by the greens of the Burlington Country Club Golf Course, sits Fairholt. An iconic brick and stone Estate nestled on 17 acres. Originally built in 1890’s by Henry Holt a New York Publisher and landscape designed by Frederick Law Olmstead. Current owner purchased the home in 1996 and began a large renovation adding porches and two new wings on the east and west side of the house. Expanding the house from 9,700 sq ft to almost 14,000 on five levels. The interior finishes are like none seen in this area. Using only the most exquisite materials. The Great room spans almost 60 ft in length with 24-ft high ceilings and herringbone laid African Mahogany floors. The main level encompasses the large bright eat in kitchen, with access to screen porch and bluestone patio, large dining room for entertaining, a library with custom cherry built bar area, family room for relaxing, a large recreation room and two offices. The Luxurious primary suite spans the entire second level with large bedroom, spa like bath, private gym with hot tub and separate Laundry room. A private oasis to unwind in. The third level houses 5-bedroom suites each with their own tile custom baths and two with fireplaces. The fourth level is a delight for your guests to retreat and a playroom. All are accessible by the elevator that reaches all 5 levels. The lower level is a movie lovers dream, with theatre room seating 16 chairs and a stage.

MARY PAT PALMER REALTOR®
802.238.3325
marypat.palmer@fourseasonssir.com www.marypatpalmer.fourseasonssir.com





mountain luxury living


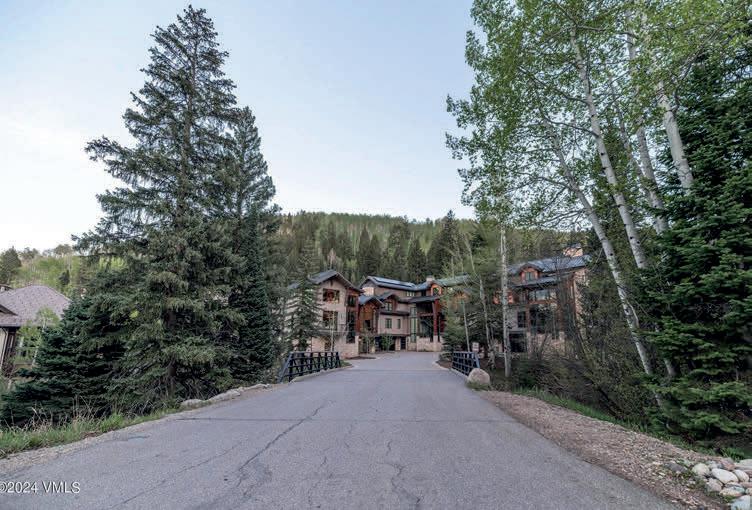
$13,500,000 | 6 BEDS | 8 BATHS | 6,422 SQ FT
Discover the epitome of mountain luxury at 185 Elk Track Road, Beaver Creek. This extraordinary 6-bedroom, 8-bathroom single-family home spans 6,422 sq ft, offering unparalleled opulence and comfort. Located just off the Dally Catwalk and backing onto the National Forest, it provides seclusion and convenience. A short walk brings you to Beaver Creek Village, with world-class dining, shopping, and entertainment.
Inside, find an elegant interior with high ceilings, large windows, and premium finishes. The gourmet chef’s kitchen features top-of-the-line appliances and granite countertops. The main living area opens to an outdoor entertainment space with a hot tub and expansive deck. Each bedroom offers en-suite bathrooms and walk-in closets, with the master suite boasting a spa-like bathroom and private balcony. Additional features include an elevator, media room, fitness center, and two-car garage. This unique property is a legacy opportunity in Beaver Creek’s most coveted location.






$2,000,000
2 BEDS | 3 BATHS | 1,358 SQ FT
Strawberry Park Condos offer an exceptional mountain lifestyle with unrivaled ski-in access and luxurious amenities. This stunning home presents the perfect blend of comfort, convenience, and elegance, making it an ideal retreat for both adventure seekers and those craving relaxation in a serene alpine setting. Explore the charming village with its upscale shops, gourmet restaurants, and vibrant cultural scene. Residents enjoy access to resort-style amenities, including a fitness center, swimming pool, and hot tub, providing relaxation and rejuvenation after a day on the slopes. Dedicated ski storage ensures hassle- free access to skiing and snowboarding equipment. This condominium offers the perfect combination of luxury and convenience.
Recent upgrades include brand-new carpeting and a modern water heater, ensuring optimal comfort and efficiency. Impeccably replaced faucets enhance the unit’s functionality and aesthetic appeal, reflecting meticulous attention to detail. Enjoy the convenience of ductless air conditioning, providing refreshing coolness during warmer months. The entire unit underwent a professional painting last year, offering a fresh and inviting ambiance throughout.









120 OFFERSON ROAD, SUITE 6230 BEAVER CREEK, CO 81620
$1,390,000 2 BEDS | 2 BATHS | 1,055 SQ FT
Discover the pinnacle of mountain living in this meticulously appointed 2-bedroom, 2-bathroom condo at the prestigious Charter at Beaver Creek. Spanning over 1,000 sq ft, this fully furnished residence features an updated kitchen and interior decor by Slifer Design. Enjoy luxurious access to Spa Anjali, indoor and outdoor pools, hot tubs, and a state-of-the-art fitness center.
This ground-floor unit is ideal for pet owners, offering ski-in/ski-out accessibility right from the back door. The lock-off floor plan provides flexibility for residents and guests, enhancing rental income potential. Located near the shuttle, parking, health club, and lobby, yet secluded for tranquility, this condo perfectly balances convenience and serenity.
With the building updates fully paid, this is an exceptional opportunity to own a piece of mountain paradise at the lowest price point for a 2-bedroom in Beaver Creek.

SCAN HERE FOR VIRTUAL TOUR
SCAN HERE FOR VIRTUAL TOUR






92 MIDDLE BEACH ROAD, MADISON, CT 06443
5 BEDS / 5.5
Step into luxury living with this stunning waterfront home on the Long Island Sound, boasting a complete renovation four years ago meeting the most recent FEMA guidelines. Perched on the water’s edge this home offers breath taking views east to west, sunrise and sunset. You will be captivated by the expansive wrap-around porch, spanning an impressive 44x18 feet, the perfect setting for outdoor relaxation and entertainment. Inside, the bright and open floorplan welcomes you with an abundance of natural light, creating a warm and inviting atmosphere. The finest material and high quality craftmanship were used in the recent renovation ensuring elegance and durability for years to come. The gourmet kitchen with high-end appliances and sleek finishes, is a chef’s dream with an informal breakfast area. Adjacent one finds a more formal dining area. One will find the Primary suite to enjoy stunning water views, spa-like bathroom, and ample closet space. Additional bedrooms and baths provide plenty of room for guests. A third floor suite (40x39) with a bedroom and full bath will be a perfect area for guest, a studio or full enjoyment area with a view that cannot be matched. Other features include a three car garage, a dry basement, exterior storage, and an area for a future elevator. Conveniently located near fine shops, restaurants and recreational facilities, this tranquil setting enjoys easy access from Harford, New York and Boston. Experience waterfront living at its best.









7 BEDS | 5.5 BATHS | 9,447 SQFT. | $6,318,000
Welcome to Millionaire’s Row, where luxurious living meets stunning views. Now, you can own a piece of Brooklyn’s most sought-after waterfront real estate. This spacious estate, completely rebuilt in 2006, is designed with elegance and modern features. It offers 7 bedrooms, 5.5 bathrooms, and a range of luxurious amenities, showcasing unparalleled comfort and sophistication. The estate is situated on a large lot of over 14,000 sqft, with an expansive 9,000+ sqft home. Upon entering this impressive residence, you’ll be greeted by a custom wrought iron banister staircase and bespoke marble floors. The master suite boasts a private balcony and panoramic bay views, while the opposite wing offers an extraordinary bay vista and direct water access from a private dock. Radiant heat warms the floors throughout the home, complemented by a gourmet kitchen, a regal dining room, and 7-zone heating and cooling.

JARED ANTIN
MANAGING DIRECTOR, ASSOCIATE REAL ESTATE BROKER
914.393.3747
jared@elegran.com www.elegran.com

2626 NATIONAL DRIVE, BROOKLYN, NY 11234
spectacular
LAKEFRONT LIVING

358 MEMORIAL DRIVE, WINTHROP, ME 04364
5 BD | 3 BA | 3,080 SQ FT | $1,800,000
Experience the best of Maine lakefront living with sunset views and over 200 feet of sandy beach shoreline on the highly sought-after Maranacook Lake. Nestled along a quiet but publicly maintained road you will find the main home just steps away from the water with views from all bedrooms. The home is perfect for entertaining and enjoying time together with open living spaces and a large family room stacked with a mini kitchen and wet bar right off the back deck. The home has been meticulously maintained and updated with new siding, windows, a metal roof, back deck, multiple mini-splits and more.
The property also includes a newly built guest house and oversized 3-car garage with a boat port on 2.5 acres. Inside the heated garage you’ll find a temperature-controlled wine cellar, workshop, half bath, and multiple storage rooms. The living space above features two bedrooms and an open living area. Both homes have their electric bills paid in full each month by the newly installed solar panel system and are on public water and sewer.
Located about an hour from Portland and less than three hours from Boston. Maranacook Lake is quiet yet vibrant, with the loons calling at night and free concerts on summer weekends. Downtown Winthrop has all the essentials and hosts locally owned shops and restaurants.








JESSICA PALADINO
peaceful SERENITY
Immerse yourself in the peaceful serenity of this newly constructed modern farmhouse nestled into four acres in Pownal. Perched atop a hill, the house offers stunning views of the quiet rural countryside. Built in 2020, this home seamlessly blends the traditional charm of a Maine farmtown with modern, high-end amenities and materials. The chef’s kitchen is a standout feature, exuding both elegance and warmth. The spacious eat-in island boasts a 5’ galley workstation sink with a convenient galley tap for instant hot water. Integrated into the rift cut oak cabinets are a 30’ Sub Zero refrigerator column, freezer drawers, and a Cove dishwasher. For culinary enthusiasts, choose between the Wolf Dual Range or the Wall Convection Steam Oven to create delicious meals at home. Thoughtful design ensures efficient use of space throughout the home. Upon entering, you are welcomed into a foyer leading to the main living spaces. Firstly, an informal living room with a cozy gas fireplace open to kitchen and dining. Beyond the kitchen, a butler’s pantry leads to a hidden laundry room and a sunlit study adorned with built-in bookshelves. The primary suite features a galley-style walk-in closet with built-ins and a private bathroom with luxurious touches like a heated towel bar and a custom tile shower. Room for everyone with two additional bedrooms and extra space on the first level and a bonus family room in the finished basement. Sliding glass doors from the living and dining areas open up to the back porch, overlooking the private, landscaped backyard with a fire pit. The perfect setting to enjoy the morning chorus of birds or witness the sunset peeking through the trees and rolling down the hillside. Also includes an attached 3-car garage with finish-able space above, an oversized woodshed and workshop area in the unfinished portion of the dry basement.




8 FARMVIEW DRIVE, POWNAL, ME 04069
3 BD | 2.5 BA | 4 ACRES | $1,500,000



PARADISE
Year-round waterfront home with 190 ft of shoreline! This charming property features 3 bedrooms, 2 bathrooms, and a den. Enjoy the full basement and a heated 2-car garage with a rec room on the second level. The lovely lawn leads to a sandy beach, perfect for swimming, boating, and fishing in the summer. The included dock and boat lift make water activities a breeze. In winter, access snowmobile and ATV trails for endless adventure. Relax in the screenedin sunroom, and never worry about power outages with the on-demand generator. Ownership includes access to the beach area through the Embden Pond Sportsman’s Club. This home offers the perfect blend of relaxation and recreation for all seasons.








Stephen Jordan
Stephen Jordan
U.S. Bank
Mortgage Loan O cer
Mortgage Loan O cer
Mortgage Loan O cer
Stephen Jordan





U.S. Bank Area Served Windham, ME 04062 207-776-3122
Maine B Home-Based 27 Kings Lane Windham ME 04062
U.S. Bank Area Servide
Mortgage Loan O cer
Southern Maine 207-776-3122
U.S. Bank Area Served Windham, ME 04062 207-776-3122
https://mortgage.usbank.com/mewindham-stephen-jordan
stephen.jordan@usbank.com
NMLS#: 9568
stephen.jordan@usbank.com
stephen.jordan@usbank.com
NMLS#: 9568
U.S. Bank Area Served Windham, ME 04062 207-776-3122
NMLS#: 9568
stephen.jordan@usbank.com


Larry Diehl
Mortgage Loan O cer
Larry Diehl
Montgage Loan O cer
Mortgage Loan O cer
Larry Diehl
Maine Based
Maine Based BANGOR , ME 04401 207-631-4433
Mortgage Loan O cer
Loan approval is subject to credit approval and program guidelines. Not all loan programs are available in all states for all loan amounts. Interest rates and program terms are subject to change without notice. Visit usbank.com to learn more about U.S. Bank products and services. Mortgage, home equity and credit products are offered by U.S. Bank National Association. Deposit products are offered by U.S. Bank National Association. Member FDIC. ©2024 U.S. Bank
Maine Based Midcoast Maine 207-631-4433
BANGOR , ME 04401 207-631-4433
larry.diehl@usbank.com
NMLS#: 560701
larry.diehl@usbank.com
larry.diehl@usbank.com
NMLS#: 560701
NMLS#: 560701
Maine Based BANGOR , ME 04401 207-631-4433
larry.diehl@usbank.com
NMLS#: 560701

Premier Golf Courses Across New England
Let’s discover some of the premier golf courses across New England, where prestige meets stunning natural beauty.
CAPE ARUNDEL GOLF CLUB - KENNEBUNKPORT, ME
As one of Maine’s oldest golf associations, Cape Arundel Golf Club is worth its weight in gold. Rough putts and firm greens, with nearby tee boxes, make for a challenging game on this links-style, Walter Travis-designed course. Players regularly enjoy waterfront views and rolling terrain as they compete. Also, this historic course has hosted many notable figures, including U.S. presidents.
LOCHMERE GOLF & COUNTRY CLUB - TILTON, NH
Immaculate fairways and rolling terrain define the George Sargent and Phil Wogan-designed course at Lochmere Golf & Country Club. Elevation changes and ten-minute tee times add to the challenge and depth of each game, while golfers also appreciate the country club’s restaurant, pro shop, and practice facilities.
EKWANOK COUNTRY CLUB - MANCHESTER, VT
Hailed by Golfweek Magazine as hosting one of America’s best classic golf courses, Ekwanok Country Club stands in a league of its own. Designed by John Dunn and Walter Travis, this course features contoured greens and strategic bunkering. Known for its exclusive membership and rich history dating back to the late 19th century, Ekwanok offers a challenging game set against a backdrop of mountainous scenery.
ROLLING MEADOWS COUNTRY CLUB - ELLINGTON, CT
With views of the scenic Berkshire Mountains, the William Shively-designed course at Rolling Meadows Country Club presents expansive greens and pristine fairways. The course’s tough layout, complete with strategic hazards, is complemented by practice greens and a convenient pro shop. Helpful on-site staff members and buffet lunches routinely keep golfers coming back for more.
FAIRVIEW FARM GOLF COURSE - HARWINTON, CT
Designed by Dick Christian and John Martin, the Fairview Farm Golf Course features a driving range, panoramic holes, two-tiered putting greens, and unique elevation changes. Water hazards and sand traps enhance the course’s beauty and challenge, while the on-site restaurant and pro shop are also popular among golfers.

Peter Drew


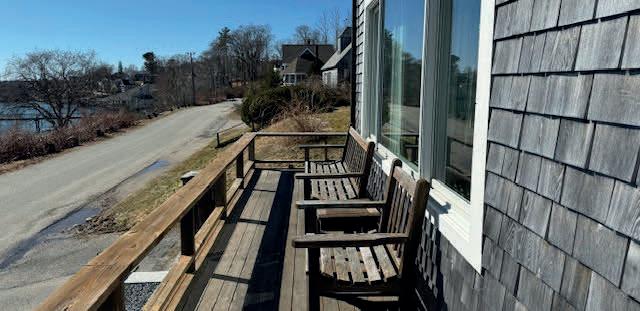

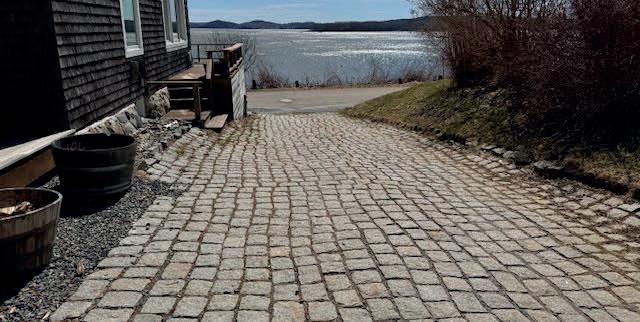
Charming Waterfront Haven
86 WATER STREET
Stunning water views take you across the harbor to Brooksville. Imagine sitting on your deck watching the Yacht Club activities or being able to moor your boat in a mooring right in front of your house. This home offers a pleasant mix of old and new, cottage style and modern amenities. The kitchen is equipped with stainless steel appliances, granite countertops, and a state-of-the-art 6-burner range. Plenty of bedrooms for all guests, and on the first floor a bed/bath with laundry and a separate entrance as well. The 700 sq ft +- primary suite has radiant heat in the custom bath and a massive walk-in closet. There are 2 other bedrooms with a full bath on the second floor. The propane furnace with 3 zones was installed in 2019. Roofing, windows, doors, landscaping, and paint throughout have improved the property in the last 4 years. Come visit and see for yourself.




7 River Oaks Way #2
Falmouth, ME 04105
2 beds | 3 baths | 3,200 sq ft | offered at $879,900
Welcome to 7-2 River Oaks Falmouth ME—the most picturesque coastal lifestyle with a small-town feel. Falmouth is known for its strong sense of community and excellent schools, making it a popular choice for families. This newly constructed, spectacular 2-bedroom, 3-full bathroom, duplex is situated within a 6-unit condominium development nestled on 5.5 acres and overlooking the East Branch of The Piscataqua River. Having 3,200 sq ft of finished living space, with 1,600 sq ft dedicated to a finished basement adds versatility and potentially increases usable space, offering opportunities for additional bedrooms, separate living room, functional workspace or entertaining. The high-end finishes enhance the aesthetic appeal and value of the property, creating an elegant and sophisticated atmosphere throughout the living areas. The beautifully designed bathrooms future exquisite fixtures, premium materials, and thoughtful design elements, providing a luxury spa-like experience. The back patio offers an inviting and private outdoor space for relaxation and entertaining. The 2-car garage provides convenient parking and storage space.











BREATHTAKING OCEAN VIEW
This legacy property is perfectly sited on its hilltop 6 acre lot, which allows it to maximize what could easily be considered the quintessential coastal Maine view. Charming Boothbay Harbor stands proud in the foreground while the Atlantic Ocean provides a dramatic backdrop that never loses its impact on the senses. The home’s elevation allowing for passive cooling via ocean breezes and a fraction of the wear and tear experienced by waterfront homes. It’s the perfect balance of being just a short walk away from town, yet removed enough so that you have the space and privacy to truly feel a sense of escape. As you enter the home’s stone lined sweeping driveway, you feel as though you’ve arrived at a retreat tucked into a wonderfully wooded lot. Luckily, the interior of the home parallels that of the exterior, so your experience continues as you step into the home and are greeted by a thoughtful design complimented by beautiful high-end finishes. It should come as no surprise that the home’s orientation and layout strive to showcase the home’s panoramic view afforded by its perch above Boothbay Bay Harbor. Global design elements culled from far flung destinations provide a unique aesthetic without being kitschy. The home is deceivingly spacious and can easily accommodate large groups, yet doesn’t lose its coziness with a smaller group. You’ll find three bedrooms suites, with one being located on the first floor, and all showcasing the home’s spectacular vantage point. An expansive finished basement provides additional living space and a climate controlled wine cellar for the wine aficionado. For those with smaller ones, an absolutely epic treehouse complete with sleeping bunks and a zipline is sure to be a hit. Strategically placed rocks and boulders dot the home’s exterior and create an outdoor oasis. For those looking to venture out, both the Boothbay Harbor CC and Coastal ME Botanical Gardens are less than 10 minutes away. Such a special home!



129 PERRY HILL ROAD
SWEDEN, ME 04040
$1,500,000 | MLS #1592579
SWEEPING VIEWS OF WHITE MOUNTAINS AND SABATTUS...
Rare opportunity to own “Whip-Poor-Will Farm’’, circa 1820. An iconic colonial New England farmhouse in a classic setting, nestled amid 70 secluded acres of unspoiled fields and forest, offers a breath of serenity. This exceptional property includes multiple barns, carriage house, 2 BR guest cottage, sheds, brick patio, fruit trees and more. Rich in history with original features throughout-wide pine floors, exposed hand-hewn beams & fireplace mantels, preserve the period craftsmanship and country charm. Four wood burning fireplaces and a woodstove let you sit by a roaring fire and enjoy the view from multiple locations. Three story wing added in 1975 features a spacious kitchen, butler’s pantry, dining room, family room, office, bonus room; 2nd floor primary BR ensuite w/ fireplace, walk in closet; 2 BR ensuites; 3rd floor full finished attic; large basement. Current rental income from guest cottage. Farm buildings and acres of fields make this ideal for equestrian, agricultural, livestock interests, summer retreat or year- round residence. A horse lover’s paradise with miles of dirt roads to explore! Private yet accessible, 50 mi. from Portland Jetport, 11 mi. to Pleasant Mtn. Bridgton and 26 mi. to N. Conway, N.H. ski areas. ENJOY PRIVACY AND THE SPLENDOR OF MAINE’S FOUR SEASONS IN THIS ONE-OF-A-KIND TREASURE! 7 BEDROOMS

MARY SOHL ASSOCIATE BROKER

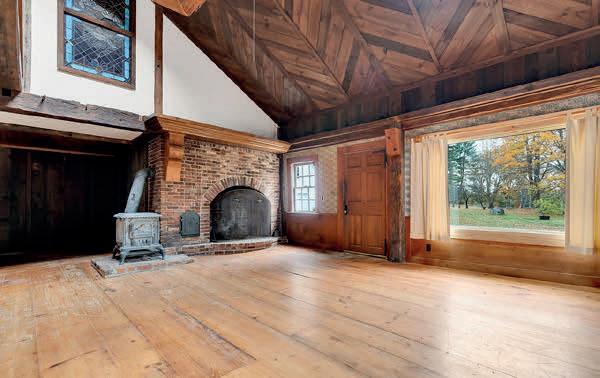






Craftsman-style


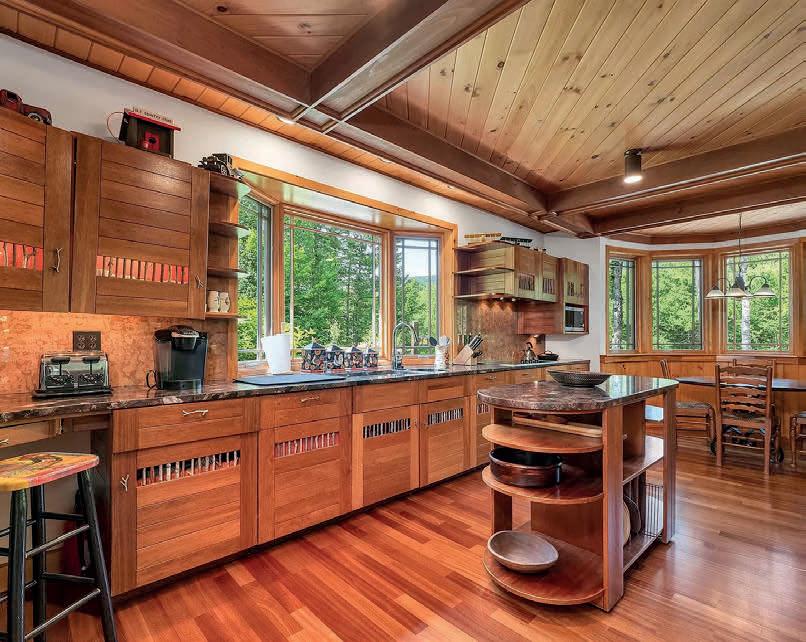

Rare opportunity to own a legacy property. Lovingly designed, exceptionally built craftsman-style home in Waterville’s North End. The home is tucked in a 1.4-acre wooded parcel overlooking the West Branch River and National Forest. Mt. Tecumseh’s ski slopes provide a fitting backdrop and are minutes from front door to chairlift. Expansive windows soak in sunshine and views. Multiple decks and riverside patio are the perfect spots for entertaining and relaxing. Bold, beautiful wood elements are featured throughout, including natural wood doors, hand peeled birch log beams, log railings complemented by the organic shapes of twig balusters. Warm custom cabinetry and built-ins achieve perfect harmony with grand stone fireplaces. The kitchen features high-quality appliances, granite countertops and a dining nook overlooking the river. Multiple gathering spots encourage conversation, entertaining, playing and relaxing. The spacious floor plan includes 5 bedrooms and 4.5 baths. The primary suite is conveniently located on the main level and open to private decks. A garden level suite features a bedroom, kitchen, dining, living and game room. Laundry located on 1st and 2nd floors. Abundant storage including walk-in cedar closet and attached 2-car garage with room for your 4-season gear. While retaining its privacy and seclusion, the home is footsteps to multi-use trails, minutes to golf, tennis, athletic club, shopping, dining and ski resort. This is truly a must-see.


154 HUNTER DRIVE
LITCHFIELD, CT 06759
Come relax in this elegant community of award-winning townhouses, minutes to charming Litchfield. This immaculate 3 bedrooms, 2 1/2 baths condo is ready for you to kick back and enjoy. This unit is walking distance to amazing amenities, including a fully-equipped club house with fitness center, pool and pickle ball court. The living/dining room combination has hardwood floors that flow into the gorgeous kitchen, with granite counters and stainless appliances. The slider takes you to a private deck (recently redone) off the living room, with a view to the woods full of bird song. An electric fireplace takes the chill off on those winter days. The second floor primary bedroom suite is carpeted and has a large double-sinked bathroom, spa tub, separate stall shower and walk-in closet. The 2 other spacious bedrooms share a bathroom and each have walk-in closets - perfect for your guests, who will want to come and stay a while. The third floor loft has skylights, perfect for a home office or studio. The finished lower lever also has access to the outdoors with sliders to a patio and fire pit area, and also has a huge storage area. It makes a great family or exercise room. It is all surrounded by 77 acres of open space, 50 of which are dedicated to wildlife conservation and enjoyment. All the furnishings in this beautiful condo are available for sale.








Waterfront Property With Spectacular Views & Amenities
19 SEAVIEW ROAD, OLD LYME, CT 06371

ONLY 9 MINUTES AWAY FROM BLACK HALL CLUB AND THERE IS A GOLF COURSE NEARBY



Rare opportunity to own a year-round property in Point O’ Woods beach just in time for the summer season! Enjoy expansive water views from the deck or open living space. Easily entertain in the kitchen with double ovens and modern features, or the vast living room/dining room with cathedral ceilings and large picture windows across the front of the home with views of the Niantic Bay. Hardwood floors are throughout the home and all three bathrooms have been newly renovated. Four fireplaces lend heat and ambiance for chilly nights and a state of the art generator lends of peace of mind during storms. Massive primary suite includes Jack and Jill bathroom, vanity, fireplace, primary closet as well as a cedar closet. A spiral staircase leads to a loft with a bar where you can enjoy sunrise views from the highest point in POW! Soothing sounds of a babbling brook are the perfect backdrop for the detached office space. You’ll love the generous sized yard, shed and parking for 8 cars. The Point O’ Woods Association offers a private beach, boat basin, pavilion, boardwalk, tennis courts, basketball courts, bocci courts and endless summer recreational activities. The community is golf cart friendly. Easy access off I-95 and close to Amtrak to Boston and New York as well as the Metro North commuter Rail to New York. This one will not last!!










Charming Farmhouse : Modern Luxury Meets Classic Allure
This stunning farmhouse has been exquisitely renovated, offering a perfect blend of modern updates and classic allure. Beautiful level lot surrounded by acres of rolling farm land and views. Step inside to discover a warm and inviting interior. Beautiful hardwood flooring throughout. The generous living room features a beautiful stone fireplace & sunroom area. Large dining room that leads out to a covered porch. Great for summer living. The kitchen is a chef’s dream, with stunning cabinets, elegant brass pulls, Italian marble countertops, a Pietra Cardosa island top, and a breakfast nook area. The mudroom also features Pietra Cardosa tlle w/radiant flooring. The spacious upper-level primary bedroom boosts so much character, along with a full bath and soaking tub, radiant flooring in the bathroom, and a huge balcony to stargaze. There are two more spacious bedrooms, with one having access to the balcony. Custom-built closets w/Ital-wrapped shelving. Basement offers a workout area & workshop space! Walk out your back door to the completely renovated guest/pool house, offering 3 bdrms, 2 fireplaces, kitchen area, & access to the salt water heated & lite pool area. Almost 1000sf of living area. A two-car barn garage is also situated on this beautiful lot w/mature and new plantings. Many high end upgrades. See fact sheet for full details. Close to the quaint towns of Washington Depot and New Milford, where there are plenty of restaurants, quaint shops & entertainment!






GOLF COURSE LUXURY LIVING
Welcome home to 220 Chip Shot Lane in The Village at Oxford Greens, a beautiful Adler-style residence overlooking the 14th hole! This stunning home boasts numerous updates, including a built-in whole-house generator and a security system. The kitchen is a chef’s dream, featuring upgraded maple cabinets, Quartz countertops, stainless steel appliances, a double oven, wine cooler, and an additional kitchen island. Enjoy the enclosed porch and extended deck with an awning, perfect for relaxing and taking in the view of the Tee. The finished lower level features an English Basement with windows, offering both inside and outside entry to the rec room, office, and additional storage area. This space is roughed in for a potential bathroom and includes a utility sink and a preventative radon remediation system. The Villages at Oxford Greens provides an active lifestyle for those over 55, with a wealth of amenities including golf, tennis, swimming, fitness programs, and fun group activities. Experience luxurious living with modern conveniences and a vibrant community. ****There is a one time Capital Contribution charge of $1,140 to be paid by buyer at closing. ****

ABOUT KIM
Kim Levinson REALTOR ®
| kim.levinson@coldwellbankermoves.com kimbraunlevinson.com
Member and Partner of The Levinson Ferro Team since 2008. I treat each client as my number one client! Being energetic and using my customer service skills enables me to offer superior service and follow up making your buying or selling experience a terrific one. I am proficient, knowledgeable, and dedicated to my clients’ needs. As a resident of the Trumbull and Monroe communities since 1969 I bring an intimate knowledge of the local market. My communication degree enhances my ability to assess the needs of my clients.

MEET THE TEAM
SACHIN SHAH | CARLA DONOFRIO | JULIA FOX | JANE FERRO | JOHN FERRO | KIM LEVINSON | NANCY ELIOT MASSIEL HIMMELSTEIN | CHRIS LUTHER NOT PICTURED: SARAH GOULART | MILLA POSPISIL | JONATHAN STONE
SERVICE BEYOND EXPECTATIONS
Established in 2006 by Jane Ferro and Kim Levinson, we have built a team of highly skilled, full time realtors to provide exceptional service. With over 35 years of experience buying and selling, we pride ourselves with a strong sense of commitment, compassion and communication that sets us apart and gets the job done. Whether you are a homeowner or buyer in search of your first or next dream home, working with our team of dedicated real estate professionals can make all the difference. As your team, we will take full advantage of a variety of marketing tools exclusively offered by Coldwell Banker. This includes major real estate websites, social media, television and print advertising, mailings & targeted email programs. We will analyze the local market trends to help you sell or buy at the right price. Our sharp negotiation skills are second to none. Our clients are clients for life. Your satisfaction is our success! Areas served: where our clients and gps lead us! Keep us in mind for other areas. We can refer great agents from all over the world!


11 School House Road Masons Island, Mystic CT 06355
5 beds | 6 baths | 3,700 sq ft | $2,250,000
Located on Mason’s Island, Connecticut’s largest island, which is accessible by a short causeway. The islands gentle lifestyle is a world apart from the stresses of life, offering peace, privacy and prestige. Located on a private dead end road and situated on a lovely .72 acre lot overlooking a part of The Great Salt Marsh, and protected land. This handsome 3,700 square foot home presents a harmonious blend of modern and classic architectural elements inside and out.

Melinda Elliott Carlisle
860.460.8002 mysticmelinda@aol.com
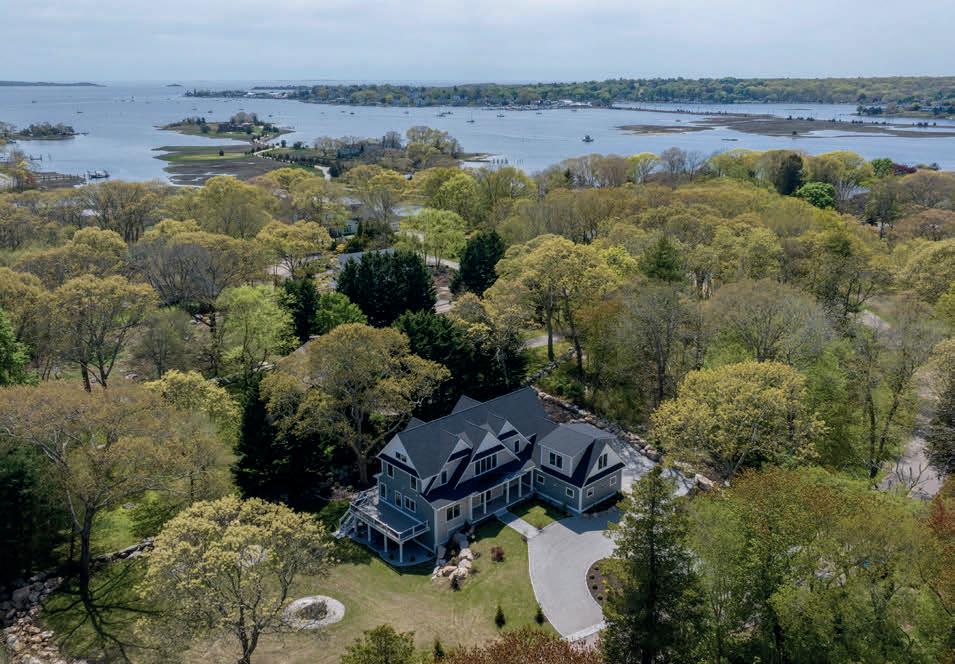


The Top Towns to Visit in New England This Summer
RYE, NH
Perched on the Atlantic coastline, Rye is home to oceanfront parks, shoreline trails, and soft-sand beaches. Whale-watching tours add to its allure, while The Shops at Rye Place provide upscale retail therapy, gourmet dining, and delightful cafes. The housing market boasts a $1.3 million median listing home price, marking a 32% year-over-year increase as of June, according to Realtor.com.
PORTLAND, ME
Portland’s cobblestone streets, historic fishing wharves, and waterfront restaurants on the Old Port are central hallmarks of Portland. Congress Street in downtown Portland is a hub for art galleries, trendy shops, and live music venues. The median home sale price was $650,000 in June, and on average, homes sold in around 28 days, per Redfin data.
Ogunquit, ME | Rusty Watson

OLD ORCHARD BEACH, ME
A premier seaside resort town, Old Orchard Beach is home to the acclaimed Dunegrass Golf Club, live music venues, breweries, and an amusement park. Waterfront restaurants, surf shops, and creative boutique shops attract many summer visitors. Its real estate market is extremely competitive. According to Redfin, the median sale price of a home was $515,000 and homes sold after 17 days on the market on average in June.
OGUNQUIT, ME
Nestled on the southern coast of Maine, Ogunquit’s vibrant culture is characterized by its beaches, museums, and performing arts scene. Perkins Cove Road is lined with upscale dining and shopping destinations, complemented by fishing and boating amenities. The median listing home price was $1.4 million in June, marking a year-over-year increase of 11%, and homes sold after an average of 39 days on the market, according to Realtor.com.
BAR HARBOR, ME
Nestled on Frenchman Bay, Bar Harbor offers waterfront walking trails, scenic boat tours, and whale-watching opportunities. Adjacent to Acadia National Park, visitors can engage in activities like climbing, biking, hiking, and water sports. In June, Bar Harbor’s relaxed real estate market showed a median home sold price of $898,000 and the average homes pending in around 61 days, according to Redfin.
MYSTIC, CT
Mystic’s wineries, waterfront shops, and gourmet eateries make it a coveted destination. The downtown area, known for boating and guided tours, also features an acclaimed art museum. The moderately competitive real estate market saw a median home sale price of $517,500 in June, per Redfin.
STOWE, VT
Located in northern Vermont, Stowe is perhaps most renowned as a premier winter destination. However, it also offers a wealth of summertime attractions such as miniature golf and breweries. The pedestrian-friendly downtown features historic architecture, boutique shops, and restaurants. In June, Redfin reported a median home sale price of $625,000 and that homes went pending within seven to 31 days.
KENNEBUNKPORT, ME
Kennebunkport, known for its beaches and historic landmarks, is a summer paradise. Enjoy the wide sandy shore of Gooch’s Beach, known for its prime surfing conditions. Art galleries, breweries, and boat tours also regularly attract visitors. Redfin data from June showed a relaxed real estate market in Kennebunkport, with a median home sale price of $600,000 and the average homes going pending in approximately 45 days.
CAMDEN, ME
Camden, situated in Penobscot Bay, offers shops, scenic hiking trails, and lush nature preserves. The High Street Historic District in downtown Camden is known for its boat tours, quaint shops, and fine eateries alongside 19th-century architecture. Redfin reported a $495,000 median home sale price in June, with homes entering pending status within about 19 to 37 days.
BURLINGTON, VT
On the eastern shore of Lake Champlain, Burlington’s historical downtown offers a vibrant mix of engaging events, upscale restaurants, and the Church Street Marketplace shopping mall. Burlington’s real estate market is very competitive. According to June Redfin data, the median home sale price there was nearly $655,000 and homes sold after an average of 17 days on the market.
BRICK FARM HOUSE




7 CAPE ROAD, RAYMOND, ME 04071
Step into the perfect blend of historic charm and modern convenience with this exquisite 1880 Brick Farm House. Featuring 4 bedrooms (septic design is 3 bds) and 2 full & 2 half baths, this home offers ample space for comfortable living. Enjoy the warmth of the front sitting room and the elegance of the formal dining room with wide pine flooring. Custom-made accent walls and bookcases crafted from vintage barn boards add a unique touch of history. The newer great room is flooded with natural light and connects seamlessly to a screened room, perfect for outdoor enjoyment. Outdoor living includes a Timbertech upper deck with elegant spiral stairs leading to an expansive lower deck for entertaining. Gardens boast perennial beds, raised garden beds, a vegetable garden, and fruit-bearing trees. Additional structures include sheds and a large barn with endless possibilities. Located 2.3 miles from Raymond Beach, this property offers easy access to boating, fishing, and swimming. Don’t miss this unique opportunity to own a piece of history! YVONNE MYER

207.485.4670
YvonneSellsMaine@gmail.com www.YvonneMyer.com





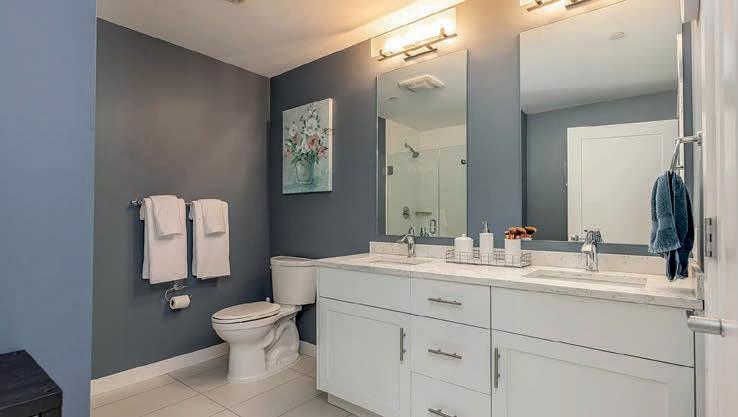




3 BEDS | 2 BATHS | 1,700 SQ FT | $820,000
Experience breathtaking views as you drive up to 86 Juniper Lane, nestled on 17.85 acres, this well-maintained home offer a serene retreat with lush fruit bushes and flower beds, with a pizza oven for outdoor entertaining . The living room offer beautiful views from large bay windows featuring a stone chimney with pellet stove insert and for the culinary enthusiast the home has a open concept kitchen with an island, hickory cabinets, and Brazilian granite counter tops. With a two bay attached garage,
generator hook-up, three bedrooms, two baths, and spacious walk-in closets. You can also enjoy the sunset views of Great East Lake and the surrounding mountains from the screened porch or expansive deck. Located near Route 16, about an hour and a half from Boston and 55 minutes from Portsmouth, this home is perfect for those who love nature and outdoor activities like snowmobiling and ice fishing. Public boat launches from several lakes are in the area. Beautiful location.












143 MAIN STREET, KENNEBUNKPORT, ME 04046



4 BEDS | 5 BATHS | 3,850 SQ FT | $2,650,000
Price adjustment! Come put your eyes on this Beautiful New shingle style home located on Crow Hill in desirable Cape Porpoise Village. Attention to every detail and wonderful seasonal Ocean Views are just a few of the property highlights. The property comes with a detached Barn garage with plumbing and electrical roughed-in on upper level for future expansion. The Chefs kitchen, with an expansive island, is open to both the large living room and dining room. The living room is graced with coiffured ceilings and built in cabinetry while the dining room has painted wood walls and stained Douglas fir ceilings for a classic ship captains look. The first floor master suite takes over the entire left side of the home. The spacious master bedroom has sliders to the 12x28 covered porch, 2 walk in closets and a very large master bath suite with soaking tub, his and her large vanities and a separate room with walk in shower and water closet. You will also find an office and laundry room located on the first floor. The upper level has a large family room with cathedral ceiling leading to a water facing deck. Enjoy relaxing in the summer sun for morning coffee or afternoon sun bathing. 3 additional bedrooms and an office round out the second level. This home is perfectly located between Dock Square and beautiful Goose Rocks Beach. Ranch in front view to be torn down by developer and replaced with beautiful shingle style home. Come view this home in person!








Stunning home with beautiful finishes overlooking the town of Canaan on 4.2 acres! This 4 bedrooms, 3 bathrooms Colonial with a two car attached garage has a wonderful open kitchen with updated quartz countertops, tile back splash, new appliances and farmers sink. The kitchen is open to a spacious living room and dining room with cathedral ceilings and a wood stove looking out to the beautiful yard and view. The main level has wood flooring throughout, a 3/4 bath with laundry and just down the hall, is a spacious master en-suite with a tile walk in shower, jetted tub and dual sink vanities. There are two additional bedrooms on this level great for your family, guests or an office. Just upstairs your will find a loft area great for any space and a 4th bedroom. Downstairs is an entertainers dream with a custom built bonus room with a stone faced wet bar, a beverage refrigerator, wooden bar countertop and seating for all! A beautiful billiards table that is being sold with the home and a large seating area. There is also a bathroom with laundry hookups and plumbing for a shower. Enjoy the mountain views and sunsets on your covered farmers porch and summer nights by the built in firepit and patio area. The property had stamped walkways, beautiful flower beds, a pond and endless enjoyment. There is also a jacuzzi and direct access to the commerce ATV and snowmobile trails! This home offers a great one level living for full time or a wonderful second home to enjoy.



Vermont LIFESTYLE
This stunning farmhouse offers the quintessential Vermont lifestyle. Imagine rolling pastures, babbling brooks, and direct access to trails, maple sugar bushes and idyllic countryside. The property seamlessly blends historic charm with modern updates, creating a warm and inviting atmosphere. Embracing Tranquility and Modern Convenience, this meticulously renovated home features a spacious, high-end kitchen perfect for family gatherings. The bathrooms are modernized while retaining the classic clawfoot tubs. Curl up by the European wood stove, the centerpiece of the living room, and enjoy the warmth and ambiance on chilly winter nights. Extensive renovations include a brand new roof, fresh paint, refinished floors, and an updated heating system for year-round comfort. Tall windows showcase breathtaking views of the surrounding countryside, including the Old West Church, barns, orchards, fields and rolling hills. Insanely quiet, yet only 20 minutes to Montpelier and one hour to Burlington with the hamlet of Maple Corner, the Kent Museum and the best ponds in Vermont only minutes away. This location offers the perfect balance of tranquility and convenience. With ample space for livestock, gardens, and direct access to your own cross country ski, snowshoe, bike or running trails, this property is a dream come true for hobby farmers, horse lovers and nature enthusiasts. This Vermont paradise offers the perfect blend of rural living and modern comfort.


732 OLD WEST CHURCH ROAD CALAIS, VT 05640 6
$1,995,000
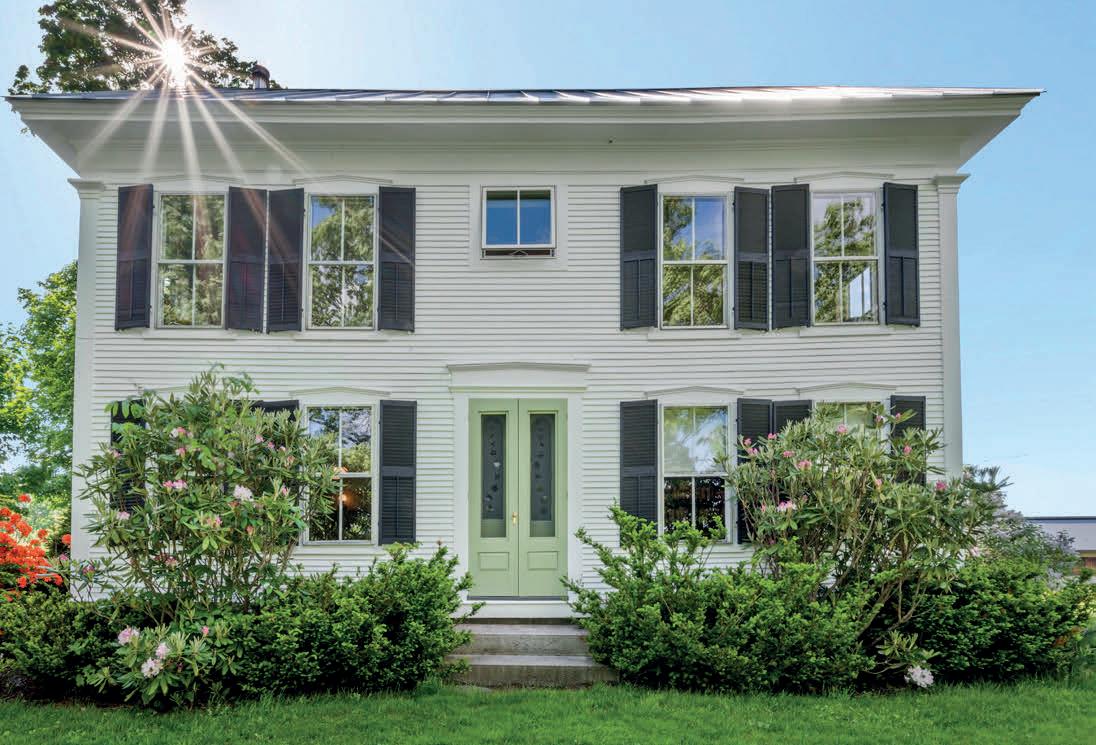






Historically Significant Home
267 ROUTE 117, JERICHO, VT 05465
$1,398,000 | 7 BEDS | 6 BATHS | 6,135 SQ FT
Back on the market due to buyer loss of employment. One of most historically significant homes in Vermont, here is your chance to own a magnificent piece of VT History. This stunningly beautiful and meticulously updated and maintained Federal Style home was built in 1797 by Thomas Chittenden, the first Governor of VT, for his son Martin who later became our 8th Governor. This home has seen numerous updates and improvements over the more than 2 centuries that it has stood with perhaps the greatest improvements having been by its current owners. The passion they have showered on this very special home is evident the moment you turn into the driveway. The exceptional features are too many to contain in this space, but a few of them are gleaming wide plank flooring, spacious bright airy rooms, numerous fireplaces, new updated kitchen, attached screen porch, outbuildings, gardens, remarkable diamond pattern brickwork, six plus bedrooms, seven bathrooms and more. Perhaps the most special feature is the historic over-the-mantle wall painting of the “First Seal of Vermont”, a stunning bit of Americana. The surrounding land has been protected by the VT Land Trust and will remain pasture/farmland forever. Be sure to check out the supporting documents regarding the numerous modern improvements. Consider this home for a possible event venue. Centrally located and potential for lots of parking. Note, this home and lot have never experienced water incursion from any high water event!

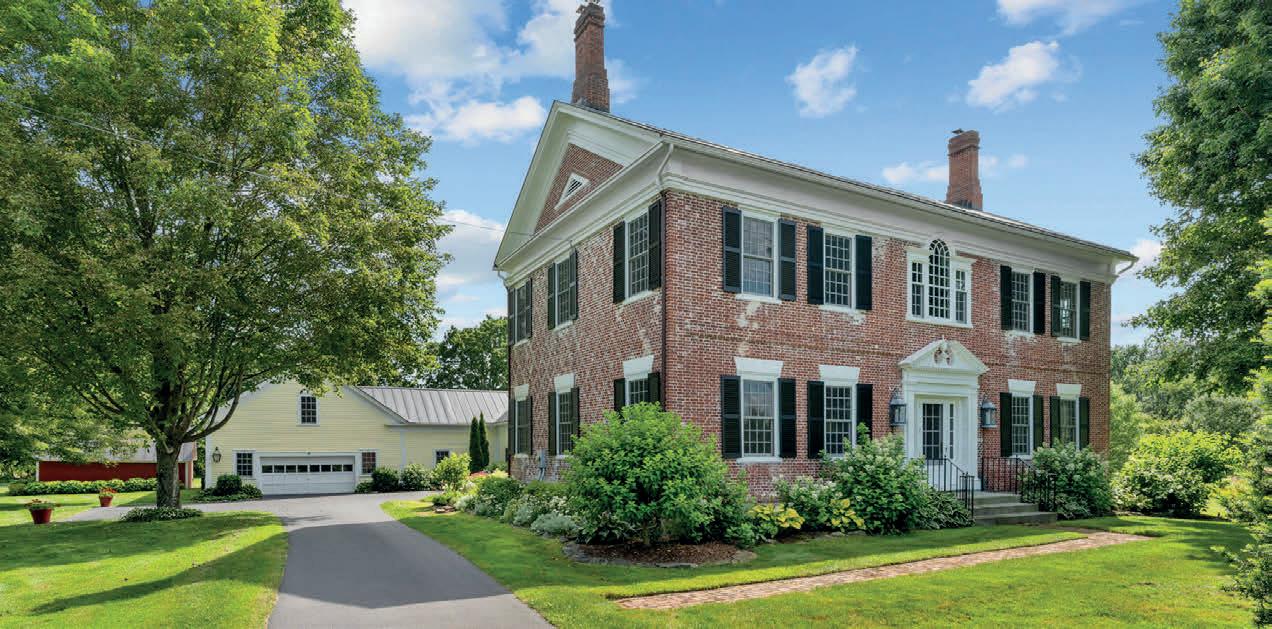





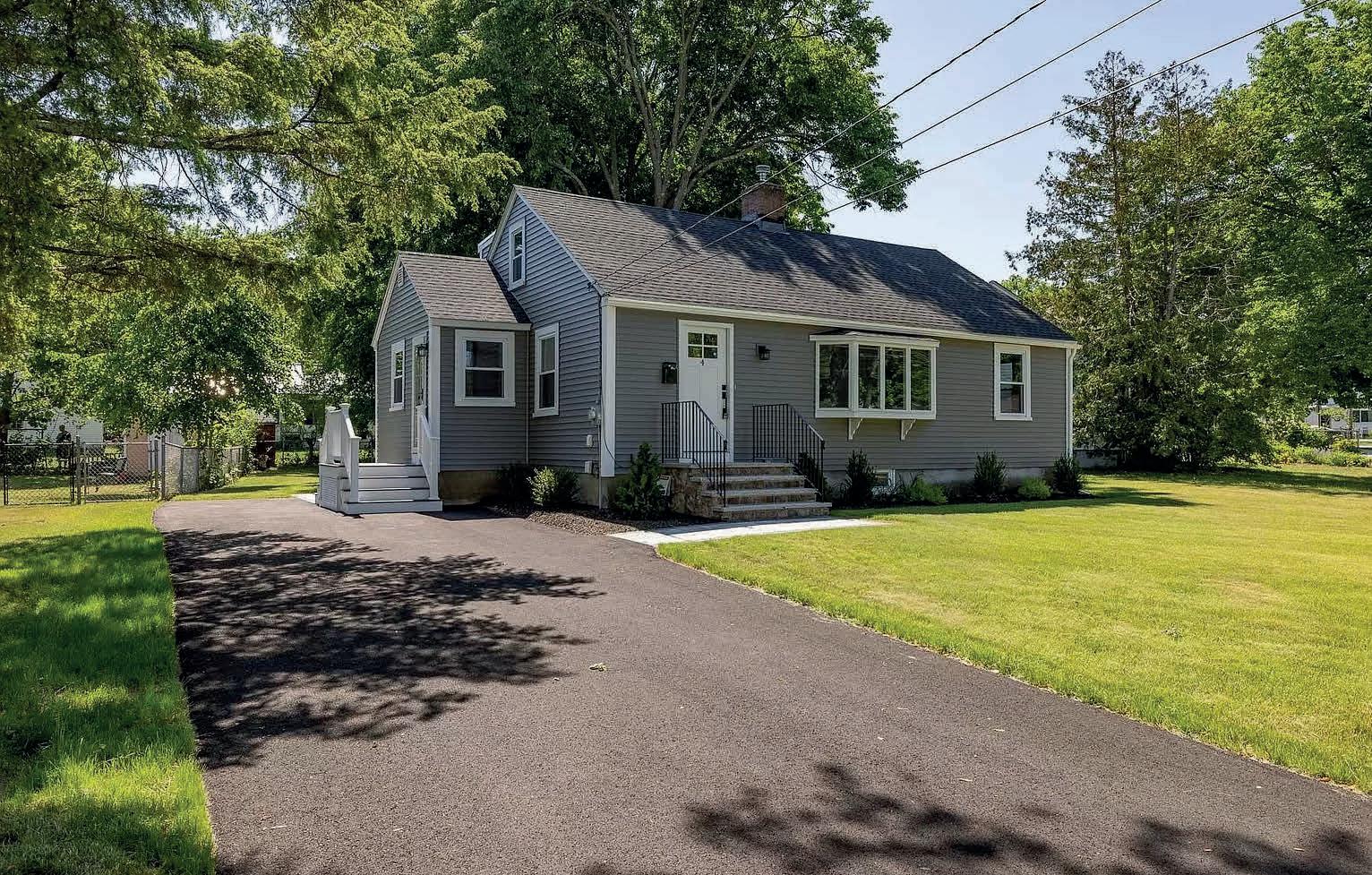



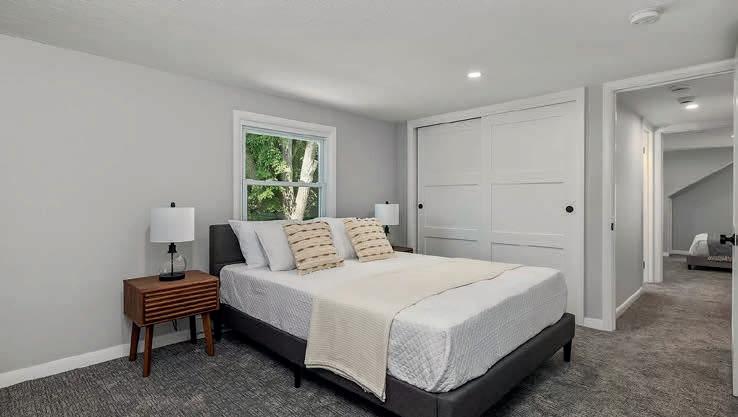

LOCATION, LOCATION, LOCATION! This professionally renovated home, boasting new kitchen, bathrooms, hot water heater, roof and vinyl siding is ready for the new owner to move to the desirable Panaway Manor neighborhood. The location cannot be beat with its convenience to Liberty Mutual, Portsmouth Hospital, Pease Trade Center, NH Air National Guard, Lonza, Sig Arms, Mass General Hospital at Pease, C&J Bus to Boston/ NYC, Pease Golf Course, Rail Trail, and the Panaway Manor Playground. This 1940’s Cape with full shed dormer has 2 first floor BR’s and a first floor full bath and laundry. On the second floor, an additional 2 BRs and full bath. Totally renovated eat in kitchen w/ island including prep sink. Living room Bay window and large side window gives you a sunny living room you just want to enjoy relaxing in. Refinished hardwood floors throughout house, both bathrooms have been updated with tile. New circuit breaker box and wiring in home, along with ADT security system through out the house. Level fenced in yard has been professionally landscaped, including surrounding trees being trimmed. Perfect for outdoor entertaining w/ a 17’x28’ Limestone Quarry patio and walkway added for outside entertaining. New granite front stairs and side deck leading directly into the kitchen invite you into this bright and sunny home. Cleaned and freshly painted full basement has both interior and exterior entrances, great work shop or play room potential.


BEDS | 2 BATHS | 1,621 SQ FT | OFFERED AT $795,000

245 Pioneer Road, Rye, NH 03870
3 BEDS | 3 BATHS | 2,288 SQ FT | $1,390,000


Here is your chance to wake up to gorgeous south-facing water views every day. Scenic vistas of the back channel where Berry’s Brook meets the Piscataqua River are maximized in this upside down floor plan, locating the main living spaces on the upper level. There is over 2,200 sq ft of living space, offering 3 bedrooms and 3 baths. Enter from the lower level to a foyer followed by an open living area with a big window and patio door to the oversized patio where you can watch the tide roll in and out, or sheep grazing in the marsh! There are also 2 generously-sized bedrooms and a 3/4 bath on this level in addition to a mudroom that leads directly to the attached oversized 2-car garage. Head up the extra-wide staircase to the open concept living, dining and kitchen area, with wide sliders to a screened porch that brings the outside in. Also on the upper level is the primary bedroom suite, with tiled shower, separate soaking tub and a double sink vanity. The house has central air via mini splits throughout, and soaring, high ceilings. The rooms are bright, with light hardwood flooring throughout the upper level. Tons of storage in the garage and many closets, as well as a huge shed. The yard is beautifully landscaped and low-maintenance. Walk just a short .4 mile to the Odiorne Point public boat launch with wonderful beaches. Quality homes with views like this are rare, don’t miss your opportunity!

JENNIFER MADDEN BROKER/OWNER

STUNNING WATERFRONT OASIS






3 BEDS | 2.5 BATHS | 3,344 SQ FT | $2,100,000
Freshly Painted & Huge Price Drop Don’t miss your chance to make this Big Pond Side of Cobbetts Pond waterfront oasis your own. This exquisite 3 bedrooms, 2 1/2 bath sanctuary offers a harmonious blend of luxury & natural beauty. From its meticulously crafted interiors to its breathtaking waterfront views, every detail of this property embodies tranquility. You’re greeted by custom finishes & a gourmet kitchen which boasts custom cabinetry, upgraded appliances, & ceramic tile creating an inviting space for culinary adventures. Gather w/ loved ones in the open-concept living area w/custom finished ceilings & bamboo flooring, perfect for entertaining or simply unwinding by the fireplace. The primary bedroom is a haven of comfort, the ensuite has a new soaking air tub, custom shower and walk in closet. 2 additional bedrooms offer ample space and serene views. The walk-out basement is flooded with natural light providing endless possibilities. Step outside to your own slice of paradise, From the private covered deck or patio -you are just steps away from the pristine water of Cobbetts Pond. Whether your boating, swimming, kayaking, or fishing the tranquil waters beckon you to embrace the outdoors. Boat docks offer convenient access while a hot tub hookup & BBQ gas hookup provide additional amenities for outdoor living. Idyllic retreat is not only a haven of relaxation but also offers heated garage, whole house filtration and is minutes from town & interstate making commuting a breeze!


Welcome to Your Dream Home in Londonderry!
74 HIGH RANGE ROAD, LONDONDERRY, NH 03053
4 BEDS | 6 BATHS | 7,558 SQ FT | $2,300,000
Welcome to your rare opportunity to own unequivocally one of the finest homes in Londonderry! (*see video tour link*) This majestic 4-bedroom, 6-bath home is situated on 5 acres of pure enjoyment! Play all day out on your tennis or basketball courts and then stroll back to your gorgeous gunite pool to cool off, complete with cabana and bar surrounded by perennial gardens where you can live your best life! The inside of this home is just as spectacular!!! Sitting in your architecturally pleasing sunroom is a serotonin delight with its array of natural light! From the entrance of the driveway you will be mesmerized by the maticulous landscape that enfolds the home. This house is likewise filled with luxury as you enter the grand foyer to be greeted by the main spiral staircase and cascades of beautiful sunlight! The kitchen is complete with granite countertops and your inner chef will rejoice in the possibilities as it boasts a Thermadore 4 burner gas stove and grill top, perfect for whipping up culinary delights. Continue through to the family room with its statement built ins and a drop screen. As you make your way upstairs, step out on the balcony from the main bedroom and enjoy the sunshine on your face! And when it’s time to unwind, head to the second-floor game room, where a cozy bar and fireplace invite you to kick back and enjoy life’s simple pleasures. This is more than just a home; it’s a sanctuary where every day feels like a vacation!!!
Video link: https://show.tours/e/64y7MDM

KAREN RAND REALTOR®
C: 603.231.6230 | O: 603.434.2377
karen.rand@verani.com www.verani.com


1 VERANI WAY, LONDONDERRY, NH 03053





2
66 HIGH STREET, UNIT 66, GUILFORD, CT 06437
Experience the best of Guilford living at 66 High Street, where convenience meets luxury. Located just minutes from the tranquil beaches of Long Island Sound and a short walk to the town center, this prime location offers easy access to everything you need. The train station, marina, and Jacobs Beach are about a mile away, while the lively town green-filled with restaurants, boutique shopping, and community activities-is just a few blocks from your doorstep. This residence beautifully marries the historical charm of the original Mill with modern, upscale finishes and appliances for a lifestyle of unmatched sophistication and ease. As you step inside, you’re greeted by stunning hardwood floors, exposed brick, and beam ceilings, anchored by a large, welcoming gas fireplace. The kitchen offers a bright space equipped with top-tier appliances, making cooking a pleasure. Upstairs, unwind in comfort with bedrooms that feature heated bathroom floors, ample closet space, and a primary suite that includes a luxury shower, double sinks, and a spacious walk-in closet. Enhance your lifestyle with an array of thoughtfully designed amenities. Keep active in the modern fitness room, cool off in the refreshing inground pool, or cultivate your green thumb in the community garden. The complex also provides kayak racks, a designated bird watching area, and a dog park, catering to all aspects of life. Don’t miss out on living in one of CT’s most soughtafter, award-winning communities.

DEBBIE HUSCHER
860.918.4580
dhuscher@comcast.net www.thehuscherteam.com







Spectacular Waterfront Home






3 BEDS | 4 BATHS | 3,368 SQ FT | $2,400,000
Spectacular direct waterfront home on one of the prettiest scenic roads in Stonington. This .71 acre lot has over 200’ of access to Quiambaug Cove with a private dock and is out of the flood zone. A coveted single story with over 3,000 square feet of living space has been thoughtfully updated. Entering the home through the covered porch you are greeted by a light filled foyer that illuminates the flow of the home. The renovated chef’s kitchen has inset shaker cabinetry with built-in Miele appliances and is set off by the thick slab of marble on the island. French doors lead onto the rear deck with a pergola where indoor and outdoor living flow seamlessly together. A formal living room with cathedral ceilings and a fireplace opens into both a sunroom and dining that all have unobstructed water views from every window. One side of the home you have a large primary suite with lofted ceilings, walk-in closet and oversized bath & on the other you have an additional two generous sized bedrooms and a full bath. There is a study with built-ins and pine walls, office space as well as a half bath that finishes off the main level. On the lower level there is a second living space with another full bath. A historic stone wall outlines the property and a stately wrap-around driveway gives access to four garage spaces. The rear yard offers resort living with a large private patio overlooking the cove. Stroll down to your boat and access the Sound and Fishers Island in minutes. Prime location between Mystic and the Stonington Borough, this is a rare find.

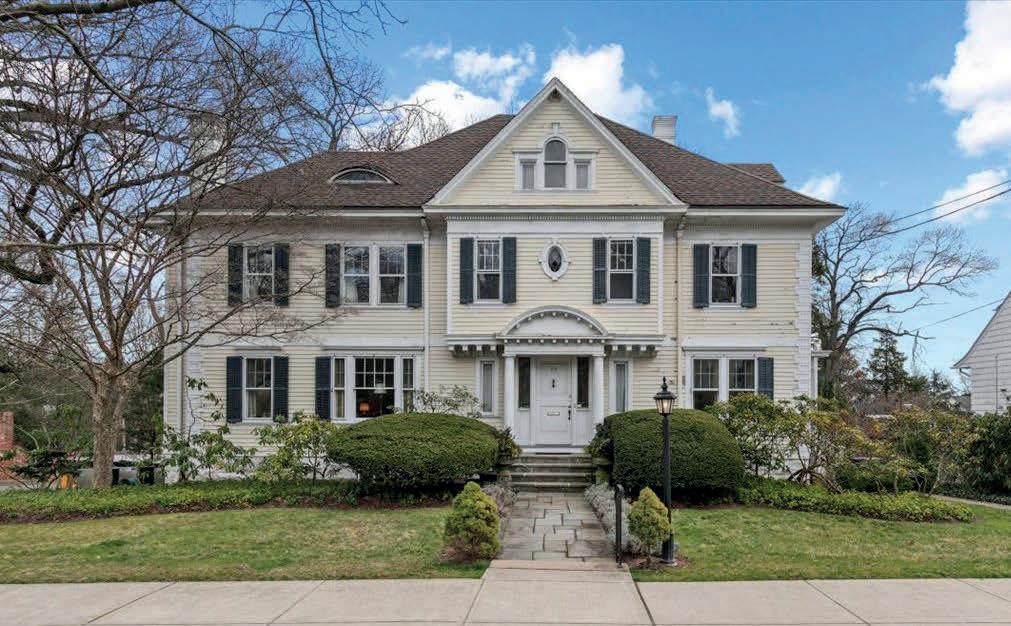



Gracious well-proportioned entrance foyer with beautiful wide archways and high ceilings is flanked by both a paneled den as well as a formal Living Room with fireplace. The Dining Room with builtins is well suited for entertaining and offers a door out to a private screen porch as well as a French door to the elevated deck that overlooks the landscaped corner lot. Updated sun-filled kitchen that faces east and south features an adjacent pantry. Either a front or rear staircase leads you to four second floor bedrooms including a primary suite with fireplace, private bath and dressing room. Four additional bedrooms/study’s and two baths complete the third floor. The above grade lower level has a large library, family room and full bath. A great in-law set up. Central air, generator and so much more. Views of East Rock. 1 ½ hours to New York City.






Located in the most desirable East rock neighborhood there awaits a unique opportunity to purchase a 100-year-old converted stable that features 3,124 sq ft of main floor living space plus an additional 3,000 sq ft of above grade garden level space with large oversize windows and high ceilings. This dramatic light filled enchanting home offers flexible floor plan of four plus bedrooms including a main level Primary bedroom suite that features two full baths as well as two dressing rooms. Soaring cathedral ceilings, skylights and a loft study just add to the drama. Set on a combined .31-acre parcel. Additional common space land as well all adds to the magic of this intown enclave. Also available for sale is a 1,000 sq ft two-bedroom studio with four car garage. Please call for additional information.






Setback, along this distinctive section of Ridge Road, on a corner acre property, and amongst other quality period homes, is this Classic 1930’s brick/stone, slate roof Tudor. Beautiful, beamed ceiling Living Room with oversize fireplace and formal Dining Room both with random width oak pegged floors, plus the study/office have direct access to the private, partially covered bluestone patio and landscaped grounds. Spacious kitchen with stainless steel counters features both a separate breakfast room as well as a butler’s pantry (15’x7’). An adjacent paneled family room with built-in bookcases and fireplace is in a perfect central location. A firstfloor laundry room completes this floor. An elegant turned staircase with a large triple window floods the second-floor landing with western light. Large primary bedroom suite with bath has windows on three sides. There are an additional four/five second floor bedrooms and three bathrooms. One of these is a two-room suite with bath that one can also access from a back staircase. Perfect for an in-law suite or for an au-pair. Gas heat, two car garage. Minutes to New Haven, Merritt Parkway and I-91. This home will represent an investment in time.





COUNTRY LIVING AT ITS BEST!
89-95 NORTH STREET NORTH BRANFORD
Country Living at its best! Unique offering of Single Family, Multi Family or both! *Generous Mid-Century Modern home w/ 2,207 SQ FT, 3BR, 2BA, in-door pool on 3.12 acres enjoys 3rd story inspiration room and unique oversized garage. $498,000. *Two Family home with 2,827 SQ FT and Barn with stalls enjoys 1.56 acres. $549,900. Just minutes to shore, town and train. Both properties are adjacent to NB Land Trust/The Harrison Farm Preserve. Purchase both have horses or other animals.
PRICE: $498,000 & $549,900
LIVE, LOVE LAUGH AND PLAY
27 LITTLE MEADOW ROAD GUILFORD
Live, Love, Laugh and Play in this expanded Circa 1740 home with In-law or au pair addition. Minutes to town center, shore, train, dining and highways- NYC/ Yale/ New Haven easy commute. This charming antique offers 4 fireplaces and cozy sitting room/office areas and boasts an oversized inviting family/ keeping room open to everyday dining/kitchen and views of in-ground pool, pool house, gardens and patio. Main level In-law apt w/ separate entrance w/FPL is perfect for guests, too.
PRICE: $627,700







GEM LOCATED ON 8-MILE TODDY POND

20 NEIL WAY, ORLAND, ME 04472
5 BEDS | 3 BATHS | 2,960 SQ FT | $969,999
PRICE REDUCED! MOTIVATED SELLERS! ADDITIONAL LAND included from 0.62 acre to a total of 3.45 acres and an additional 126’ of shorefront; total of 252 ft more or less, of shore frontage! Are you looking for extra space for your family or guests to spread out or a space that has income potential as an Airbnb that could have its own shorefront? Then check out this gem located on Toddy Pond. This year-round property boasts two separate living spaces. The main Chalet home has 3 bedrooms and 2 full baths with a loft area overlooking Toddy Pond with many updated features including heated birch and oak floors, custom stone fireplace with new woodstove, quartz countertops and SS appliances. A detached 3 extra-large bay heated garage with ample storage. Above the garage is a 1,260 sq ft space that was lovingly and skillfully crafted and finished in 2023 with a full kitchen, 2 bedrooms and full bath with a deck overlooking the lake. Did I mention that the space above the garage comes fully furnished. 2 docks included -one being 80’ long. Sand bar area for great swimming. Three contiguous parcels make up this 3.45-acre lot. The surveyed lot of 2.4 acres behind the home has potential for more development with access from 2 private ways. So much potential here! Come experience the feel of being far away but yet only about 20 minutes from Ellsworth, Bucksport, and Blue Hill. Acadia National Park and Bangor International Airport less than an hour away. The square footage includes the in-law apartment. Don’t delay! This was previously listed as 19 Neil Way.

|








Unplug and Unwind in Modern Luxury: Off-Grid Oasis Awaits Embrace eco-conscious design in this stunning 2020 contemporary retreat nestled on 13.1 private acres. This off-grid haven offers the beauty of sustainable living with the future option to seamlessly integrate traditional power for ultimate flexibility. Imagine: Waking up to soaring eagles, the murmuring Piscataquis River, and the warmth of your impeccably designed, energyefficient home. Sleek design meets eco-conscious living: stainless steel appliances gleam alongside cool concrete countertops. Unwind in a spa-like bathroom and explore the versatile loft - perfect for a home office, guest retreat, or creative studio - all bathed in natural light. Immerse yourself in nature’s embrace: Bask on your private deck, sip coffee by the murmuring river, or dine al fresco on the screened porch. This meticulously designed home transcends the ordinary.





LUXURIOUS HILLTOP ESTATE
with Stunning Lake and Mountain Views






Meander up a long and winding driveway to the crest of a hill with dramatic views of Lake Winnipesaukee, Lees Mill Pond and Castle in the Clouds. Step into this custom estate home and be drawn to the long and picturesque vistas of lakes and mountains. The style, design and quality of this home is unparalleled. It provides an easy and welcoming living space with a main level primary suite, a dramatic Great Room with enormous windows, soaring ceiling, beautiful fireplace and a kitchen designed for the serious cook. Included are top of the line appliances, a wood fired pizza oven and a spacious walk-in pantry with wine and beverage coolers. The screened porch has a summer kitchen and overlooks the beautiful views. The lower level includes additional bedrooms, gym, and an impressive Game Room with wet bar and theater area. Step outside to a large patio with hot tub. Included is a large barn with storage above that is perfect for storage and a great game area. The property is impressive, dramatic and private.








4 BEDS • 3.5 BATHS • 4,504 SQFT • $1,095,000 This elegant contemporary colonial in Bow sits on a private 2.5-acre corner lot in a highly desired community with a top-rated school system. Meticulously maintained, it features 4 bedrooms, 3.5 baths, and numerous upgrades. The kitchen boasts new high-end stainless steel appliances, artisan lighting, granite/wood block countertops, and a Pompanoosuc Mills center island and a wine refrigerator - great for entertaining. Hardwood floors gleam throughout the sun-filled home.
Large windows illuminate the open concept kitchen, living, and dining areas, offering views of mature landscaping and mountains. The living room showcases a unique tray ceiling and a river stone fireplace with a Jotul wood-burning stove. A first-floor office/den with built-in bookshelves, laundry, 1/2 bath, and spacious tiled mudroom complete the main level. Upstairs, discover 3 generous bedrooms, including a primary suite with a walk-in closet and marble en suite featuring a steam shower and jacuzzi tub. Another bedroom with an en suite is situated over the 3-car garage. The finished basement boasts a family room with a full wet bar, a stunning wine cellar room, and exercise space.
Enjoy the expansive Trex deck with sunset views or the 3-season porch. Additional amenities include central air, a standby whole-house generator, and a security system. Conveniently located on the Bow/Hooksett line for easy access to I-93, this home offers luxury, comfort, and practicality in an ideal setting.

AMELIA CURTI
REALTOR®
603.496.4550 amelialcurti@gmail.com
603 SE Jackson St. Roseburg, OR 97470

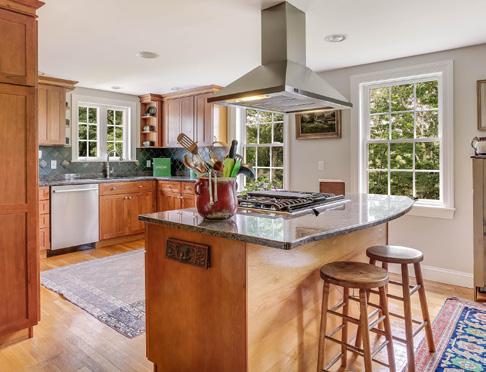





4 BEDS • 4 BATHS • 3,192 SQFT • $925,000 First time to Market! This meticulously cared-for property is in the desirable Christian Hill neighborhood & within walking distance of the historic Amherst Village. The house sits on a 2.87 acre lot on a hill surrounded by stone walls and fields, offering excellent protection against encroachment. The beautiful fully updated kitchen has a large eat in area w/unique gas insert fireplace creating a cozy, comfortable area for entertaining. This opens to a Living Room where guests can convene. The large, separate Formal Dining Room will meet all your entertaining needs. The lovely Primary Bedroom has a custom built in cabinet, walk in closet & updated full stone bath. There is a second bedroom with a custom boutique hall bathroom. This wonderfully planned home offers a separate, family room w/fireplace on the lower level where kids can gather or use as home office or a possible in-law suite w/direct entrance from the heated 2 car garage. This level offers another primary suite, a 4th bedroom, guest bath & fully equipped laundry room w/granite counters, sink & cabinet storage.



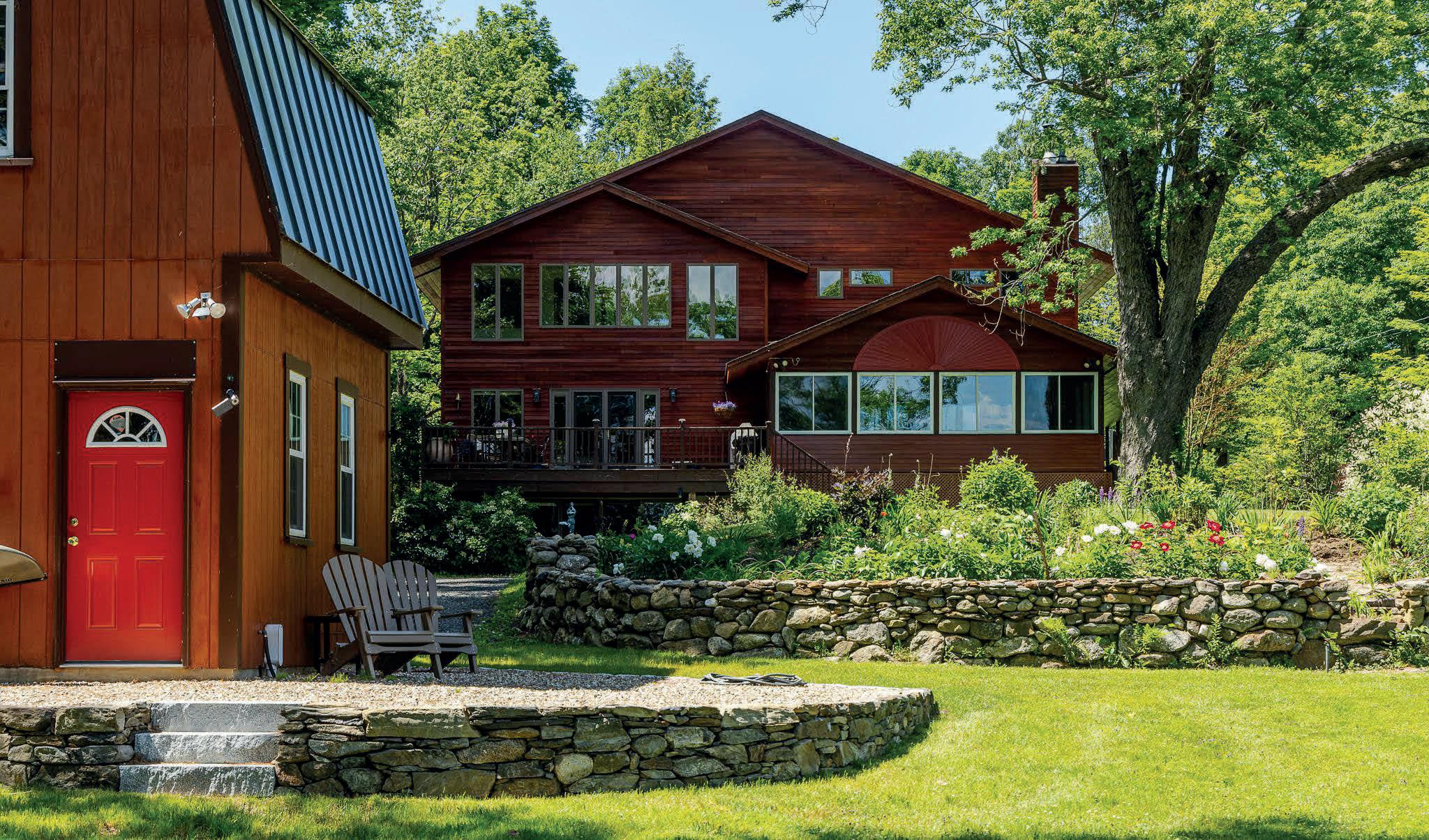



This exquisite and spacious lakeside retreat offers 120’ of pristine lake frontage and breathtaking views, with all the modern day comforts of four-season living. With an expansive lawn and gorgeous gardens gently sloping toward the waterfront, your family will never want to leave this private outdoor paradise. A two-story boathouse with electric and water provides ample room for all your water toys. Equipped with a new, large composite dock, you will love swimming and kayaking, or taking the boat out for endless tubing and water skiing adventures! Inside, you’ll appreciate a wide variety of recent updates, including six new energy efficient mini splits providing AC throughout the home, lightning-fast Internet, and a seamless high-end whole-house AV system, including new indoor and outdoor pre-wired speakers. A modern and open eat-in kitchen includes a walk-in pantry and connects to the dining area, complete with a gas fireplace and an unobstructed view of the lake. The stunning 4 seasons porch overlooks the lake and connects directly to a large back deck. The living room provides high ceilings, huge inviting windows and another entry to the back deck grilling spot! The second floor has all the bedrooms including a massive Primary Suite complete with walk-in closet, new tile shower and jet tub. There is another bedroom with its own bathroom and a larger ‘bunk room’ perfect for guests. There is also a large laundry room and guest room/adjacent to the Primary Suite.


UNDERCONTRACT
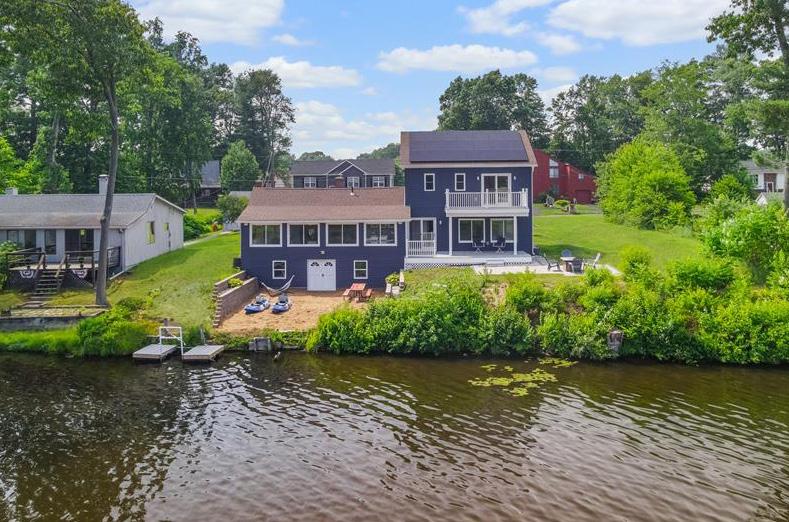
44 LAKE DRIVE, ENFIELD, CT 06082
Stunning property boasts a rich history of upgrades and improvements culminating in a luxurious lakeside retreat. From meticulous interior renovations to serene outdoor spaces, every detail has been carefully considered to offer unparalleled comfort and style. Originally constructed in 1922, this home has undergone extensive renovations, upgrades and a substantial 2020 addition (primary and in-law suites, garage). Solid hardwood floors thru out. White kitchen offers granite counters, stainless steel appliances, and spacious pantry; open to living area w/fireplace flowing into sunroom boasting 4 double-sized windows maximizing lake views. Expansive lake-view primary suite w/WI closet and full bath w/luxurious shower is on opposite side of house from 2 add’l bedrooms. 1st floor laundry in main full bath is conveniently located off kitchen. Mudroom w/built in cabinetry is off garage entrance. Upper-level comprised of an industrial designed in-law suite w/kitchen, living area, bedroom, WI closet and full bath with stacked front-load washer and dryer. Suite access is versatile with private entrances from garage, separate exterior entrance and adjoining door to 1st floor, allowing for adaptable use as short or long-term rental, a guest suite, expansive home office or for multigenerational family members.

PATRICIA PIEPUL REALTOR®








CLASSIC CAPES

INVESTORS PARADISE!!! CAN POTENTIALLY SPLIT LAND INTO MULTIPLE LOTS!!!
OCEAN VIEWS!!! Additional Dwelling Unit!!!
Check out this 2-bed, 3-bath, 1507 sq ft property with an Additional Dwelling Unit and Ocean Views!!!
Along with being On a Private Road and Private Cove, This property boast 3.24 acres and a potential splittable in multiple lots!!!
Property needs enough work that you can build a lot of equity!!!
Seller is willing to pay 2% in buyer concessions




Cape code
11 SKYVIEW DRIVE KITTERY, ME 03904
Beautiful Cape Code style home set on the best lot in the Meadowlark Farm subdivision in Kittery. This home is set on .46 acre and abuts 8.8 acres of common land exclusive to this 7-home neighborhood. The home was built in 2022 by Chinburg Builders and is the Sweet Liberty design. As you enter the home, you are welcomed by spectacular hardwood floors, an open floor plan, a front to back living room with gas fireplace and an immense amount of light from 3 windows looking out to the backyard. The living room flows to the dining area where there is a slider out to the back deck and a great spot to enjoy the secluded backyard. The kitchen boasts granite countertops, stainless steel appliances, a pantry cabinet, many upper and lower cabinets, as well as upper open shelves to keep it open and light. Direct entry from the 2-car garage into a mudroom area tucked just off the kitchen. Rounding out the first floor is additional closet space and a half bath. Upstairs you’ll find the primary suite offering a calming escape with a full bath, a large closet, and a huge walk-in closet. Laundry is offered on the second floor, along with two additional large bedrooms and an additional full bathroom. The lower level / basement has JUST BEEN FINISHED to include a 3/4 bath, and two additional rooms—currently used for family / playroom and guest space. Use it as workout space, an office area, or just sit and stare off into nature searching for wildlife to watch. The basement also has a slider to walk out to the backyard where there is a shed for additional storage of season equipment. This home is tucked into a secluded cute little neighborhood, yet just minutes to shopping, beaches, restaurants, entertainment, Route 1, I-95 and a quick commute further into Maine or just over the border into Portsmouth for all that NH offers. Welcome home!








Photo Credit to LaBrie Media

Enjoy Peaceful Island Living
6 BEDS | 5 BATHS | 3,216 SQ FT | $995,000
Welcome to a beautiful Cape on Cousins Island that offers a perfect blend of convenience and tranquility as it is just far enough away to enjoy the peacefulness of a rural setting, within just a short walk to the Beach, and yet it is still convenient and close to idyllic downtown Yarmouth and only a 20-minute commute to Portland. This is a wonderfully unique property that offers a large mudroom entry with conveniently accessible washer and dryer. Walk into a sun-filled open first floor with oak hardwood floors throughout and a fully updated eat-in kitchen with gorgeous granite countertops and a large center island that’s flowing into the spacious living-room to create your many special memories with your family and friends. First floor also offers a bedroom and a full bath and a room for either a formal dining-room or another family room. Then Walk up the center stairway to the 2nd floor offering 3 additional bedrooms & 2 full baths, including a primary bedroom, with walk-in closet and a private bath. The partially finished basement with a kitchenette and another full bath is waiting for your vision, providing the opportunity to create an entire additional living spacetheater room, game room, office - the canvas is yours! Now, If that’s not enough, the oversized garage has enough room for all of your tools and toys and above the garage there is a beautifully finished space with its own bathroom and a kitchenette that could be used for in-laws or a relaxing stay for your guests. Enjoy peaceful Island living and your quiet evenings on a deck at the back of this wonderful home located on 1.6 acres.







EXCLUSIVELY OFFERED AT $3,350,000





53-55 SPUR ROAD, DOVER, NH 03820
A rare and unique offering in the heart of the N.H. Seacoast for discerning buyers seeking the ultimate in private waterfront living. This exceptional compound is nestled just an hour north of Boston and minutes from Portsmouth International Airport. Encompassing 1.85 acres across two adjoining parcels, the property boasts over 600’ of stunning shorefront overlooking the serene Bellamy River Wildlife Reserve. Boating enthusiasts will appreciate the deep-water dock affording all-tide access to Great Bay and the Atlantic Ocean. Whether you’re looking for a year-round residence or a weekend retreat, the Main House offers the perfect blend of luxury, comfort and privacy. Situated at the end of a long private drive, the home is perched on a high knoll just 50’ from the water’s edge. Walls of glass provide breathtaking views of the wide tidal river, marsh and woodlands, migrating waterfowl and mesmerizing sunrises and sunsets. A soaring cathedral ceiling floods the Great Room with natural light. The Primary ensuite bedroom is located on the main level. Upper and lower floors provide ample space for additional bedrooms, office and family rooms. Luxury finishes and Energy-Star mechanicals including new HVAC. The exterior reflects high-quality workmanship and materials built with a focus on sustainability and low maintenance; owners will appreciate the easy living it provides. The separate 3Bd/2.5Ba Guest House is perfect for visitors, extended family, remote office and extra vehicle/equipment storage or income potential. Both houses are equipped with security and convenience devices, including Nest cameras and doorbells, Philips Hue lighting and 3 Tesla EV chargers. Professionally landscaped grounds with extensive stone and masonry features, naturalized landscaping and irrigated lawn areas provide an estate-like setting for each property. Everything is meticulously maintained by its original owner-occupants. WELCOME

4 BEDS | 2 BATHS | 2,446 SQ FT | $795,000
Step back in time and take in the wall of Bette Davis photos, articles, and memorabilia that have remained in her former home on Butternut Lane in Sugar Hill, NH. You read that right. Bette Davis, iconic film star from the 1930’s, purchased this home after falling in love with the White Mountains while taking skiing lessons at Peckett’s Inn. Subsequent owners have maintained the historical integrity and appointments in the cottage, including hand hewn beam ceilings, wainscoted walls, multiple fireplaces - one with a bread oven, softwood floors, paned windows, and hammered metal door hardware. You get the best of both worlds, nostalgic cottage quaintness and updated systems, electrical and geo-thermal heat. The quiet 5 acre setting is just a couple of miles from the village of Franconia and I-93, providing easy direct access from Boston.


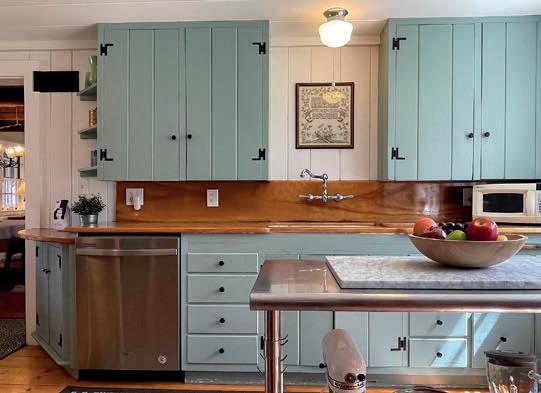






Stunning. Iconic. Breathtaking. All words that can't fully describe this one-of-a-kind island property! This is your opportunity to invest in a way of life envied by most. Boldly located on beautiful Long Island at Ponce Landing and easily accessible from Portland via the ferry, this waterfront property offers expansive ocean views.
Just a short walk from the ferry, the building make-up is 5 residential units and a post office. Included is 145' of owned water frontage and your own deep-water dock. There is also the tremendous opportunity to easily convert to condominium units or as an owner-occupied investor or anyone eager to experience the unique island lifestyle.




Ed Gardner Kelley Craig







Moro Plantation, Aroostook County, Maine
MLS# 1592390
$1,250,000
Rockabema Lake Lodge, Land & Water
A classic 1930's log lodge with a beautifully crafted stone fireplace. A 21st century addition adds space & ease of living. The property incorporates new technology to make living off grid a luxury retreat.
The lodge sits on an exclusive 1.5 miles of Spruce and Pine shore frontage on the very private and pristine Rockabema Lake and includes 220 acres,an island and an outlet dam to call your own.




Custom-Designed Cape Cod Home
656 DUCK COVE ROAD, ROQUE BLUFFS, ME 04654
2 BEDS | 2 BATHS | 1,528 SQ FT | $575,000
Nestled along the shores of Little Kennebec Bay in Roque Bluffs, Maine, this custom-designed Cape Cod home, built with meticulous attention to detail in 1992 by W. K.Construction of Addison, ME, is a true masterpiece of coastal living. Lovingly maintained by the original owners, this cedar-shingled sanctuary offers the perfect blend of comfort, elegance, and natural beauty on of picturesque land. As you step inside, you are greeted by an Imported Mexican tile entrance way, setting the tone for the unique charm and character that defines this home. There is a first floor cozy bedroom, a full bathroom with ceramic tile flooring, a kitchen with ceramic tile floors, and a dining room living room ell with warm wooden floors. The centerpiece of the living space is the Vermont Castings Encore, red ceramic, wood stove, providing both ambiance and warmth during Maine's chilly winters.

Waterfront Home
191 N DUCK COVE ROAD, ROQUE BLUFFS, ME 04654
2 BEDS | 2 BATHS | 1,720 SQ FT | $650,000
Spectacular private location overlooking the length of Kennebec Bay leading to Gulf of Maine. Open floor living room, dining room and kitchen featuring 6-burner Viking stove for the cook in your family. Sliding glass doors to huge deck and large windows to waterside offering expansive views. Open living area with soaring wood clad ceiling. Unique timber frame design with second floor Master bedroom/bathroom suite and loft area uniquely designed with built in bunks for children. One section is now used for an office area. This property covers 6 lots of the original subdivision. Absolute Privacy assured by terrain and size of lot with approximately 800 ft on the water.






LAND COW POINT ROAD, ROQUE BLUFFS, ME 04654
1.4 ACRES | $195,000
Expansive ever changing view from this safe bluff location. Mature trees. Dead end private road with summer and year round residents. Private road and low road association fees once you build. Climbing skills needed to get to the water but water access to Englishman Bay about 1,000 ft away at entry of subdivision. Beautiful Roque Bluff State Park only 2 miles and Machias town only 15 minutes.

95 N DUCK COVE ROAD, ROQUE BLUFFS, ME 04654
0.9 ACRE | $159,000
Oceanfront Property located in the coastal Downeast Maine community of Roque Bluffs .90 acre approximately 175 ft of waterfront Maine's renowned rocky coast. Overlooking Yoho Creek down to Little Kennebec Bay. Very quiet location. Power at the street. Only 10 minutes to the scenic 274-acre Roque Bluffs state park with pebble beach, ocean & sand freshwater pond swimming, fishing and picnic area. Enjoy all the Downeast bold Maine coast has to offer. Less than 10 miles to Machias for all the amenities needed. Duck Cove Community boat launch nearby.
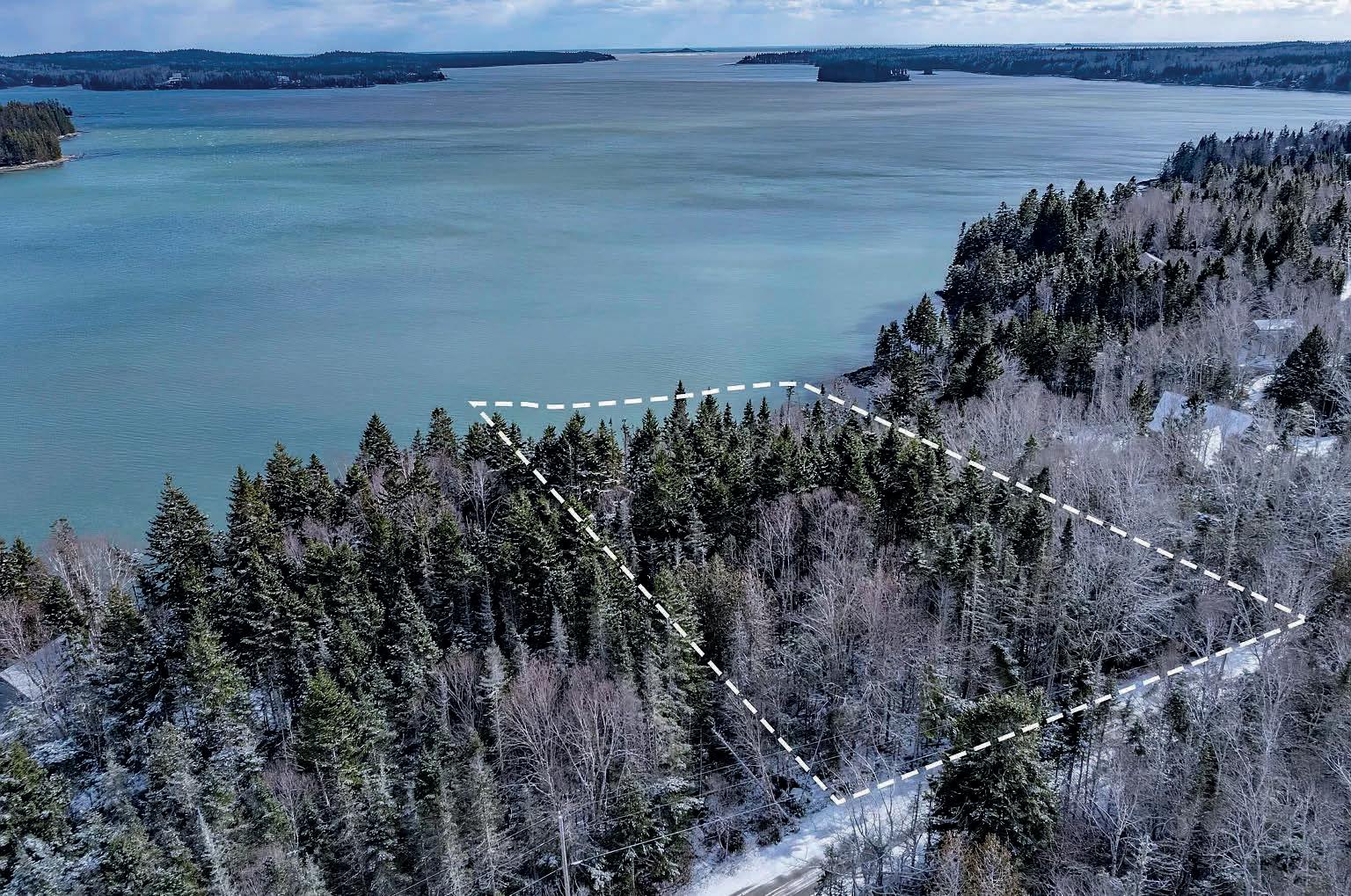






RENOVATED, TWO-STORY WITH ACCESSORY DWELLING
38 COURT STREET, MACHIAS, ME 04654
Fantastic vistas for miles straight-up the Machias river can be enjoyed from this renovated, two-story, 3-bedroom home which has a rich history in Machias. The year built is not documented, however the property is known as the Marshfield Steele House; Marshfield Steele (17691831) was the 3rd leader of the Congregational and the longest serving of record, his Ordination was September 3, 1800. His burial marker is in the Liberty Pole cemetery across from the house on Court Street. It is believed that the original Liberty Pole that helped instigate the Battle of the Margaretta (1775) was placed in the vicinity of this location. While the built year is unknown, many generations have lived here and enjoyed its convenient location within the vicinity of the local shops, services, and eateries. This home is filled with light through out the day and almost every room faces the river. Recent, thoughtful renovations and updates make this home refreshing and blend the character of its past. There are time-worn, wide board floors and hand fashioned nails as well as modern plumbing, electrical, and internet access. The design allows for the home to function as one big 2.5 bath residence or to have a separate, private suite with its own efficient kitchen. The lot is easy to manage and the two exterior decks are ideal for entertaining and enjoying the elevated display of the river. From the walkout basement you can investigate the craftsmanship of the post and beam construction and the historic design of the central brick fireplace. From any time period this is a great home waiting for you.











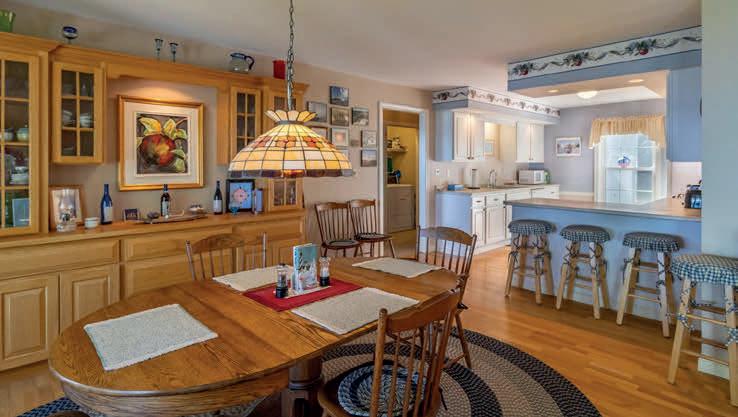







Introducing 86 Silver Street, a true piece of Waterville history! Previously owned by Dr. Bisson and his family as a private residence & medical office, the current owners family have had ownership of the property for 55 years. The first unit offers 6 offices, a large conference room & a smaller conference room or office. The original woodwork is just beautiful as are the stained glass accents. There are 7 fireplaces with the original carrara marble surrounds. They have not been used in 50+ years but add beautiful character. The rear of the 1st floor offers a 4 room, 1 bedroom apartment and a 1-car garage. The 2nd floor apartment is an incredibly large 3 bedroom w/a lovely 3-season porch plus 2 other unfinished spaces. The 3rd floor apartment is also spacious offering 2 bedrooms, a living room, kitchen & multi-purpose room. The “widow’s walk” is accessible from this level but currently unused due to rental situation. 3 heating systems, 4 water heaters, separate electric for each unit. Corner lot on busy Silver Street. So many possibilities!

C: 207.660.4600 | O: 207.873.2119 x216
barton@c21nason.com www.c21nason.com


9
6 SEA STREET MOUNT DESERT, ME 04660
Location, Location, Location! Great Investor opportunity in the heart of Northeast Harbor with 4 separate rental units within the Village Commercial District. Convenient to local shops, restaurants, Art Gallery and the Marina. It even offers a view of the harbor from the second floor. Updated over the years and nicely landscaped with mature Trees, Apple Trees and perennial gardens. Offers two 3-bedroom units, one 2-bedroom unit and one 1-bedroom unit. Two separate buildings connected by a breezeway. Front building is set up as residential unit. The choice of what to do with this magnificent property is all yours!

MARIA
SENSONTIC ASSOCIATE BROKER



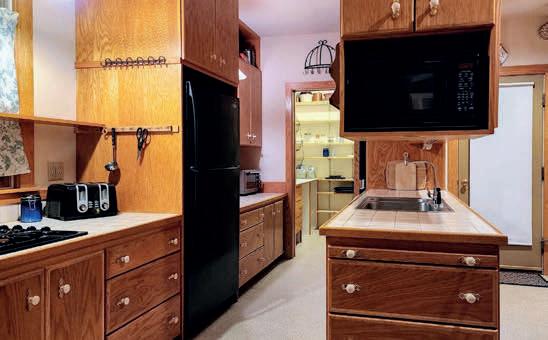


“GINA”
1.1 ACRES | $450,000

Waterfront on the serene idyllic Glen Cove is a rare find on the Samoset Trail in East Boothbay. Situated on one of the many protected coves in coastal Maine makes this 1.10 acre lot ideal to install a private dock and/or float and easily launch a sea kayak, dinghy, or just take a cool dip. The elevated lot gradually slopes from Samoset Trail down to 219.68 feet of tidal waterfront. The interior acreage features hard and soft woods, grass and moss clearings, wild blueberries, and rare wild flowers such as Lady Slippers and White Trillium.
Property owners have the option to join the Boothbay Shores Association and have access to the common dock and float on the Little River or consider installing a deep water mooring for your boat. (BSA is less than a mile from this lot heading south down Samoset Trail.) Close proximity to Boothbay Harbor, shopping, and East Boothbay Village. Current survey and perc test results are available to help you site your coastal dream home on the cove.






1643 Embden Pond Road, Embden, ME 04958
$925,000 | 2 BEDS | 2 BATHS | 1,300 SQ FT
Lakefront year round home. 150 ft shore frontage. Includes boats, lawnmower, furniture dock system, float and so much more. Beautiful setting and easy short distance to the water’s edge. Embden Pond is a beautiful body of water. 1,568 acres of lake and max depth of 158 ft. On demand generator. 3 sources of heat. 3 bay heated garage with second level and workshop plus another unheated bay. The homes bottom level has it’s own bath and is finished. Outside furniture also included. (The docks,and outside furniture has not been set up this year so some of the pictures were taken when it was.) Call and see this beautiful lakeside home.






Janet Peruffo BROKER | OWNER



JACKIE & MEAGAN GRIFFETH
MOTHER-DAUGHTER TEAM | REALTORS ®
207.655.3811 | 207.318.8751 jackiegriffeth@gmail.com meagangriffeth@gmail.com www.krainin.com




105 FLYING POINT ROAD, REEPORT, ME 04032
7 PADDOCK WAY, FALMOUTH, ME
MLS #1589780
Welcome to this inviting 4-bedroom, 2.5-bathroom home with a 2-car garage and a bonus room above the garage with skylights, providing additional space for a home office, playroom, or guest quarters. Nestled on a tranquil 1.84-acre lot, this residence offers the perfect blend of privacy and convenience, with sidewalks throughout the neighborhood for added accessibility. As you approach, you’ll be greeted by a charming farmer’s porch, ideal for enjoying your morning coffee or unwinding in the evening. Step inside to discover a thoughtfully designed interior featuring skylights and beams in the kitchen, creating a bright and airy atmosphere. The main level boasts a comfortable living space, perfect for gatherings with family and friends. Easy access to the backyard, where you’ll find a firepit, ideal for roasting marshmallows under the stars. The master bedroom features an ensuite bathroom and a walk-in closet, providing convenience and comfort. An additional office space, which can also serve as a bedroom, offers versatility to accommodate your needs. Schedule a showing today and start envisioning the possibilities!


3 BEDS • 1 BATHS • 1,125 SQFT • $498,000 Discover your dream home with this beautifully remodeled 3-bedroom ranch, perfectly located in Freeport, Maine. This home features an oversized 3-bay garage, providing ample space for vehicles, storage, or a workshop. Every inch of this house has been updated, including new windows, doors, siding, kitchen cabinets, bathroom fixtures, and flooring. Most major systems are less than 14 years old, ensuring peace of mind for years to come. The new back deck offers a wonderful space to relax and enjoy the outdoors. Situated just minutes from the stunning Wolfe’s Neck State Park and the picturesque Tidebrook Preserve, this home is an outdoor enthusiast’s paradise. Boat lovers and kayak enthusiasts will appreciate the convenience of nearby water access for all their adventures. Plus, it’s only 3 miles from downtown Freeport, known for its famous outlet shopping and vibrant community. This home offers the perfect blend of convenience, privacy, and outdoor recreation, all with the assurance of new, reliable systems. It’s move-in ready and waiting for you to start making memories. Don’t miss out on this incredible opportunity!

Patrick Matheson


617-322-1820
h
llo


Beth Bourque Design Studio specializes in seamlessly integrating architecture and interior design for both traditional and contemporary spaces. Our five-step process ensures a stress-free journey so you can enjoy the results without worrying about how to get there.






Experience urban luxury at its finest at 218 Washington Ave, Portland, ME, where elegant residences offer 1-2 bedrooms and 1-2 bathrooms, priced from $450,000 to $1.3 million. These meticulously designed properties boast modern amenities including parking space and optional EV charger, ensuring convenience and sustainability. Step into a world of sophistication with high-end finishes and thoughtfully curated details throughout. Located in the heart of Portland, residents enjoy easy access to vibrant dining, shopping, and entertainment options. Don’t miss your chance to embrace city living at its best—schedule a private tour today.












Seaside Cottage is a spectacular oceanfront compound set on nearly an acre of land and privately sited at the water’s edge offering sweeping water views across what some consider the finest beach in Maine, Saco Bay and out to the bold Atlantic Ocean beyond. The southern exposure allows for sun drenched vistas, stunning sunrises and sunsets across the Rachel Carson Wilderness. The five bedroom, two and a half bath main cottage is constructed with unparalleled attention to detail, is turnkey and comes fully furnished. Enjoy panoramic ocean views from the primary bedroom suite and main living areas. Additionally, there are 2 stone gas fireplaces, a custom gaming billiard room with a wet bar, a movie theatre, central air conditioning and a whole house generator. The stunning carriage house offers two bedrooms, a full bath and galley style kitchen. Garage parking for 3, extensive stonework, landscaping and a private boardwalk to the beach complete this multi parcel beachfront home.











158
ALEWIVE ROAD, KENNEBUNK, ME 04043



3 BEDS | 3 BATHS | 2,669 SQ FT | $1,349,000


Welcome to your dream home in the picturesque town of Kennebunk. Nestled on 13+ acres of serene pastoral land, this stunning 3 bedrooms, 2.5 baths home offers an unparalleled blend of privacy and convenience. As you approach this home, you’ll notice the meticulously maintained perennial gardens that greet you at the front door. You’ll feel instantly welcomed home from your first step on the patio and under the Wisteria draped pergola. As you step inside, you’ll be greeted by a warm and inviting living space perfect for both relaxation and entertaining. The spacious kitchen features custom built cabinetry, leathered granite counters, and is thoughtfully designed with modern appliances and ample counter space. This kitchen flows seamlessly into the dining area making it ideal for family gatherings. Open floorplan allows everyone to enjoy the cathedral ceiling and fireplace in the family room as well as the views afforded by the 10x30 screened porch. The 1st flr primary bedroom suite features a spacious ensuite bath, providing a private retreat with all the comforts you deserve. The 2nd floor boasts two additional well-appointed bedrooms that share a full bath, along with a dedicated office space and spacious loft area. One of the many highlights of this exceptional property is the 40x28 pole barn with metal roof and concrete floor perfect for storage, hobbies, or an additional workshop. The basement in the main house currently features a woodworking shop along with another garage door for easy exterior access as projects come and go! The attached three car garage offers additional space for vehicles, equipment, recreational toys plus space above for whatever your heart desires. Outdoor living is a delight with a screened porch that invites you to enjoy the tranquil surroundings. Whether you’re seeking a peaceful country retreat or a home with room to grow, this property offers it all. Don’t miss the opportunity to own this extraordinary home in Kennebunk.

GAIL BERGERON
REALTOR® LICENSED IN ME | BROKER
207.251.0632
gbergeron@alandrealty.com www.alandrealty.com




Welcome to an Equestrian’s Haven
223 CHICK CROSSING ROAD | WELLS, MAINE . 4 BEDS | 2.5 BATHS | 3,289 SQ FT | $1,499,000



This spacious 4 bedroom, 2 1/2 bath Victorian home is a working coastal horse farm with elegance and modern functionality located just miles from several world renowned beaches. Upon entering, the handcrafted grand staircase steals the show, while ornate tin ceilings and farmers porch add to the charm. The spacious gourmet kitchen, complete with granite countertops, stainless steel appliances and double ovens is a culinary enthusiast’s dream. The home offers a formal dining room as well as a breakfast nook overlooking the property perfect for entertaining family and friends. The second floor offers 4 spacious bedrooms, with new carpeting throughout, ample storage and a large bonus room. The full walk out basement could be finished for an additional 1,110 sq ft living space or an ADU with separate entrance and driveway. The exterior is a testament to impeccable maintenance. An equestrian paradise, the property embraces 24.8 acres with the Northeastern boundary line of property along Branch Brook, complete with 3 pastures, approximately 3 acres total, with approximately 1 acre of additional pasture space available to be fenced. NEW 5-6’ diameter pressure treated round post fencing with Black Lightning® Poly Coated Cable ‘railing’ intended for horses and/or a variety of livestock. The 66’x144’ indoor lighted riding arena is set up as a dressage short court and has automatic utility doors on both sides for easy access. The indoor arena has a lean style barn attached with the capacity for 6 stalls and room for tractors, mowers and numerous farm-related implements and attachments. The barn has a tack room, office, 8 attached stalls (two that have existing run-outs, 4 stalls that could be converted to feature run-out) and 2 additional detached stalls. The Outdoor Lighted riding ring is 75’x200’ with DG Footing. The property’s proximity to the 135 acres Kennebunk Plains Preserves/Blueberry Plains offers a plethora of riding.






STACY PFANNKUCH
REALTOR® 203.209.4989
spfannkuchc21@gmail.com sellwiththekaseyteam.com

$499,900 | Discover a unique opportunity to own a prime piece of Stratford commercial real estate. This property is perfect for the work from home buyer or add a kitchen and bring it back to a functioning 2 family. The home is currently being utilized as a tattoo shop by a locally famous group of artists listed for 499,900 Leased until 10/1 at $4,000 per month. Artistic touches abound throughout the property with custom banister, balustrades and unique flooring adding character and “cool vibes.” The versatile layout offers 3 floors of living/workspace - endless potential for various business ventures. 1st floor boasts reception area plus 3 rooms with hardwood floors ideal for creative pursuits, full bath and kitchenette area. 2nd floor houses 5 work spaces and stylish 1/2 bath. 3rd floor is an open area with 1/2 bath, kitchenette area, soaring ceilings and additional storage and workspaces.
All this situated on prime Main Street location enjoying high visibility and easy access making it an ideal location for wellness center, yoga studio, art gallery, day care Airbnb or whatever your dreams and imagination can conjure up! Do not miss out on the chance to own a piece of Stratford’s cultural history and transform this property into your dream business venture.





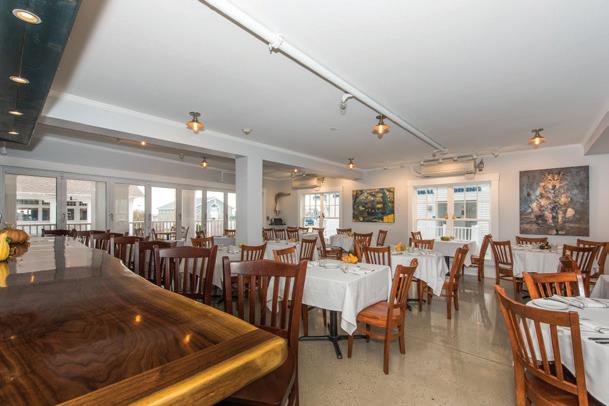
At York Beach Residence Club, enjoy the ease and convenience of your vacation home just steps away from the beach. Each furnished luxury condominium, combined with full property management, providing you and your family a truly relaxing experience at the heart of the beach.

WHITNEY-GRAY





Finished and Move in Ready Today! This beautiful new construction Split-Level Ranch with all the extras; LG Stainless Steel Appliances, Granite Countertops, Veissmann Furnace, Radiant Floor heat on lower level, with oversized 1 car garage. 1.06-acre lot, fully surveyed. Minutes to Long Lake. This region is known for excellent hunting & fishing as well as snowmobiling, four wheeling, hiking, boating and downhill skiing. No long wait or headache of the building process here, this home is complete and move-in ready.
Construction has begun on this ranch home, interior and exterior finishes underway. The property will feature a propane Viessman boiler and on-demand hot water, all set on a 1.28acre plot. It is conveniently located near Naples Causeway, providing easy access to shopping and local dining options.
Construction has begun on this colonial home, interior and exterior finishes underway. The property will feature a propane Viessman boiler and on-demand hot water, all set on a 1.28acre plot. It is conveniently located near Naples Causeway, providing easy access to shopping and local dining options.






This premium 5,500-sq ft Adirondack-style residence in Tuftonboro, NH, offers a myriad of bespoke design features that ensure a lifestyle of luxury and comfort. The gourmet kitchen is an epicurean's dream, equipped with a 48-inch Wolf gas range, double wall ovens, and a 42-inch Sub-Zero refrigerator, accented by a grand double-thick soapstone countertop, perfect for culinary pursuits. On the first floor, the primary suite presents an attached office with stunning lake views, providing a serene workspace. The climate-controlled 3-car garage features epoxy flooring and radiant heat, combining functionality with style. For wine aficionados, a climate-controlled glass wine room sits conveniently adjacent to the kitchen. The living room's artisan stone fireplace creates a striking focal point, ideal for cozy evenings. An elevator ascends to an upper floor, which houses an additional primary suite complete with an adjoining office, a walk-in closet, a rain shower, and a luxurious soaking tub. Wellness-focused amenities include an infrared sauna and a spacious family room equipped with a wet bar, ice maker, kegerator, and beverage cooler, perfect for entertaining. Secluded on .66 acre of pristine land adjoining conservation territory, this lakefront haven is a mere 10-minute drive from Wolfeboro, replete with charming shops, fine dining, and cultural attractions. Every detail of this home is crafted to offer the utmost in elegance, convenience, and privacy.

RANDY PARKER BROKER/OWNER







This unique estate is a rare find! Built in 1899, this spectacular home has remained in the same family for five generations. With nearly 4 acres and 964’ of shore-front this legacy property offers unsurpassed privacy and stunning views. Sunrises for Eagle Cliff and exquisite sunsets over the Squam Range. Magnificent wrap around porch includes a large- screened dining area. The heart of the home includes three fireplaces. A large dock just steps away from the house, a much sought after boathouse, original to the property, and a sandy beach. Numerous outbuildings including a detached garage and a lake ice house, a charming reminder of the property’s rich history.

&

27 STEVENS AVENUE, UNIT C, D MEREDITH, NH 03253
2 BEDS | 2 BATHS | 1,056 SQ FT | $399,900
**Downtown Meredith Gem—Your Perfect Lakeside Retreat!** Experience the ultimate lake life in the heart of Meredith! This charming END UNIT condo is ideally located just a five-minute stroll from the Meredith town docks and the delightful shops at Mills Falls, this home offers convenience with a nearby grocery store and the luxury of Church Landing for breakfast with stunning Meredith Bay views. Updated with A/C, fresh paint, and new flooring, it combines comfort with style. Enjoy on-site parking, a rare full basement for ample storage, and outdoor relaxation on a private porch and deck amidst landscaped grounds. Don’t miss this perfect blend of convenience, recreation, and natural beauty—your dream lifestyle awaits! Come see it today and move in before summer slips away! Seller is a Licensed Broker.

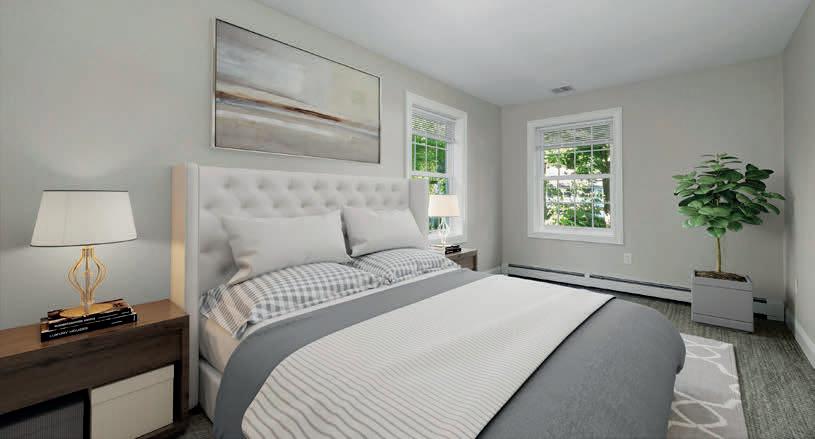





19 LYMAN STREET, LACONIA, NH 03246
3 BEDS | 2 BATHS | 1,643 SQ FT | $324,000
Charming former two-family home with a spacious side yard on a desirable corner lot! Conveniently located within walking distance to downtown Laconia. This property offers the potential to be restored to a two-family dwelling, pending town approval. Filled with original character, this home boasts numerous windows that flood the interior with natural light. Recent home energy assessments and insulation improvements have been completed. With plenty of potential to personalize and enhance its unique charm, this property is a fantastic opportunity. Come explore this wonderful opportunity today!




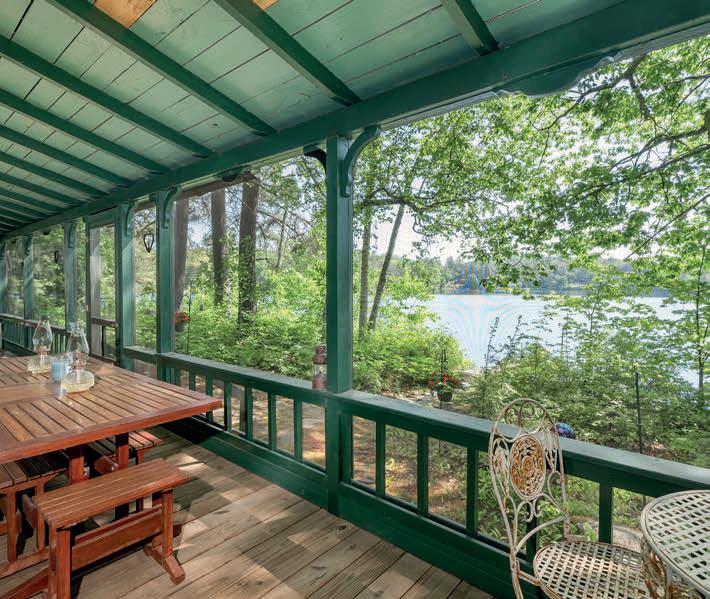



3 BEDS | 2 BATHS | 1,533 SQ FT | $899,000 130 HERRICK
POINT ROAD, LITTLETON, NH 03561
**RARE OPPORTUNITY! Luxurious Seclusion on Partridge Lake—YEAR ROUND Retreat** Indulge in the epitome of seclusion and luxury with this rare gem nestled on its own peninsula on Partridge Lake in Littleton, NH. Enjoy privacy amidst nature’s beauty, with nearby skiing and hiking. This meticulously updated home blends modern comfort with timeless charm. A spacious barn and insulated workshop cater to creative pursuits, while a fully enclosed boat house ensures your watercraft are secure. Embrace breathtaking sunrises and sunsets over calm waters, perfect for fishing, kayaking, and more. Seize this unparalleled opportunity to own a piece of paradise that defies replication and join a vibrant, familyfriendly lake community committed to preserving lake water quality, backed by numerous grants supporting this goal.



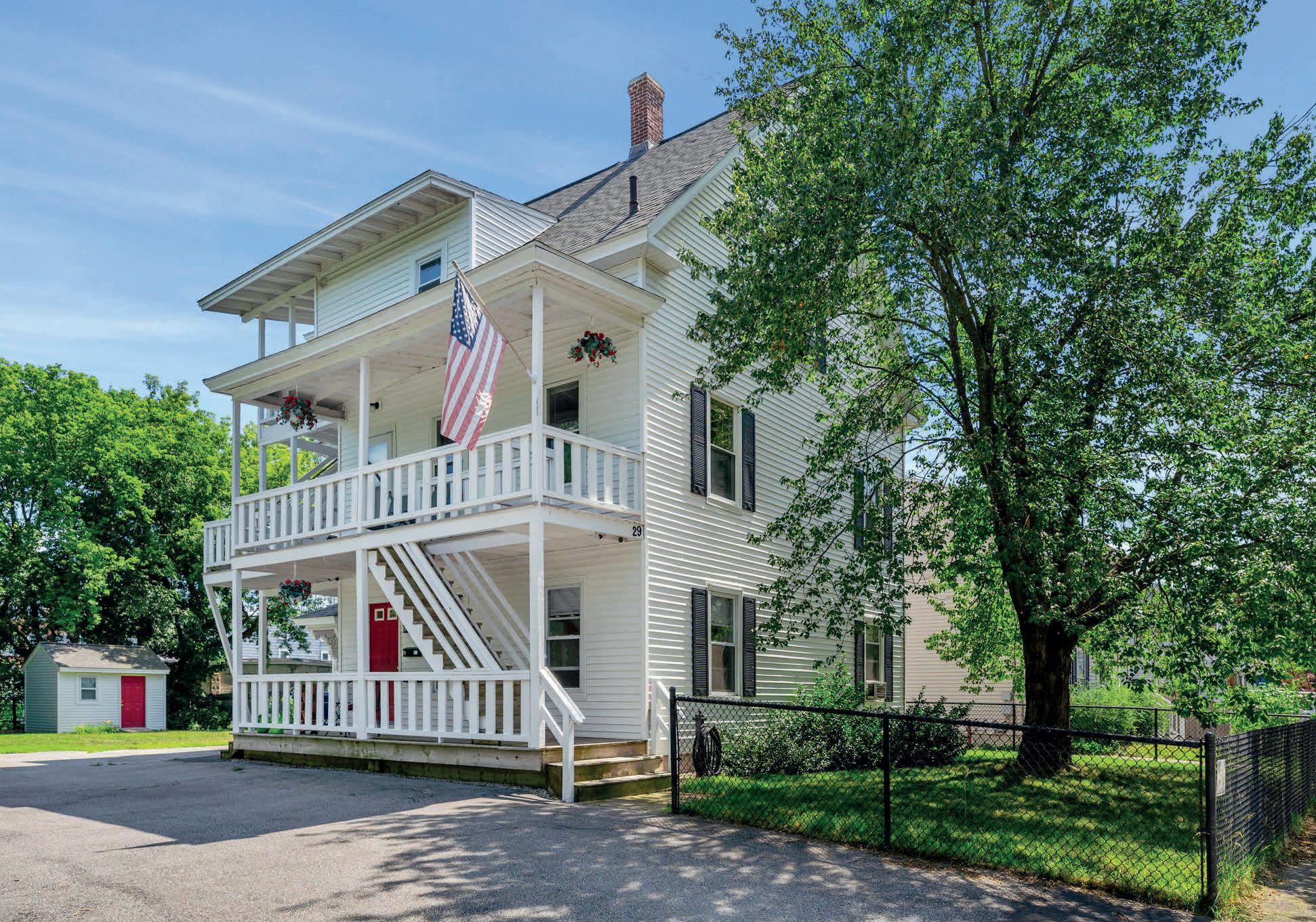




BEAUTIFUL
Offered at $599,900 | This beautiful three-unit multi-family is a must-see for anyone! Exceptionally clean and with excellent tenants, this home is turn-key ready! Two, two-bedroom units and on the top floor, a one-bedroom unit. Current COC in place until Oct 2026! Each unit has its own separate heat and electricity. This home is located on a quiet, dead-end road— Convenient yet away from the hustle and bustle of the city.the lot is approximately .21 acre and abuts the Piscataqua River and features a small patio area that is great for grilling. Plenty of space for outdoor activities and plenty of off-street parking for up to 6 cars! This property is conveniently located near shopping centers, restaurants and entertainment options. It is also within easy access to major highways, making it an ideal location for commuters. Do not miss out on the opportunity to make this beautiful house your new home or investment property!










Downtown Portsmouth
115 COURT STREET, PORTSMOUTH, NH 03801 4 BD | 3 BA | 2,273 SQ FT | $2,799,000
IIn the heart of Portsmouth, this stately 3-floor turn-of-thecentury home on a corner parcel offers 2-vehicle on-site parking and a blend of early 20th-century architecture with modern design. Enjoy pet-friendly walkability to parks, coffee shops, and restaurants. The large veranda provides a delightful city view, while inside, a spacious foyer leads to a contemporary layout with original wood floors. The ultramodern kitchen features a large island, stainless steel appliances, and custom cabinetry. The living room boasts original pocket doors and a sunlit bow window. The 2nd floor has 3 bedrooms and a full bath, and the fully finished 3rd level can serve as a primary suite, office, or game room. An al fresco entertainment deck with a privacy wall is perfect for gatherings. Ideal for yearround living or a stylish second home, it offers easy access to airports and highways.








393 GOVE ROAD, ACWORTH, NH 03601 3 BD | 3 BA | 2,340 SQ FT | $1,299,900
A picturesque setting on over 280 acres is the site of this remarkable home! 3 bedrooms, 3 baths, high vaulted ceilings, and a fieldstone fireplace provide immeasurable ambiance for you and your guests. Bask in the 180 degree views from your expansive deck and covered porches. Additional amenities include a Gibraltar pool, 5 garage bays, a spring-fed pond, and fruit trees. Interior remains comfortable with your Buderus boiler and radiant floor heat. Located under 1 hour from Dartmouth/Lebanon, 2 hours from Boston, and 4.5 hours from NYC.

WOODSTOCK, VT
7769 TOTAL SQ FT | $1,999,000 | MLS# 4982843




Nestled along the scenic Ottaquechee River on 5.5 acres and located in Woodstock VT with its quaint Main St and just a short drive to the Killington Resort, this exceptional property offers a unique blend of natural beauty and year-round recreational opportunities including Snowmobiling out your back door! Whether this is a family compound or a multi-family investment opportunity the multiple living spaces provide privacy while fostering a sense of togetherness, making it an ideal setting for gatherings and celebrations. Currently operating as an Inn with a commercial kitchen, several dining rooms, a tavern and six ensuite guest rooms. The residence is ideal for Innkeepers/Owners or for a more intimate gathering overlooking the lawn and river beyond. Without a doubt, this riverside retreat is an invitation to create lasting memories with loved ones. The property also includes a motorcoach that can be used to generate income.

BISHOP REALTOR® 802.558.2180 sue.bishop@fourseasonssir.com susanbishop.fourseasonssir.com


SPACIOUS LIVING AWAITS YOU
226 CROSBY HEIGHTS, WALTHAM, VT 05491
3 BEDS | 4 BATHS | 3,701 SQ FT | $665,000
YOU WANT SPACE TO LIVE, WORK, AND PLAY? YOU’VE GOT IT IN THIS PROPERTY! This meticulously maintained and improved cape is located right outside the Little City of Vergennes in a convenient location. It has 3,700 sq ft of finished space, which includes three bedrooms and four bathrooms. There are also multiple rooms that can be used as an office, hobby room, or play room. Two decks in the rear make it easy to entertain or enjoy a quiet cup of coffee in the morning. The finished basement, which includes a small kitchen, is a great place for a party or game room. The abundance of space continues into the great outdoors where you have 10 acres with trails to call your own. Enjoy a short hike to watch birds or wildlife, go on a four-wheeling expedition, or scout deer. By car, it’s only 15 minutes to Middlebury and 45 minutes to Burlington. Best yet, there’s not one but four great bonuses: the pool table and hot tub stay, along with the basement furniture and—wait for it—a truck and plow you can use to keep the driveway clear in winter! Come take a look now before it’s too late.

JEFF OLSON BROKER

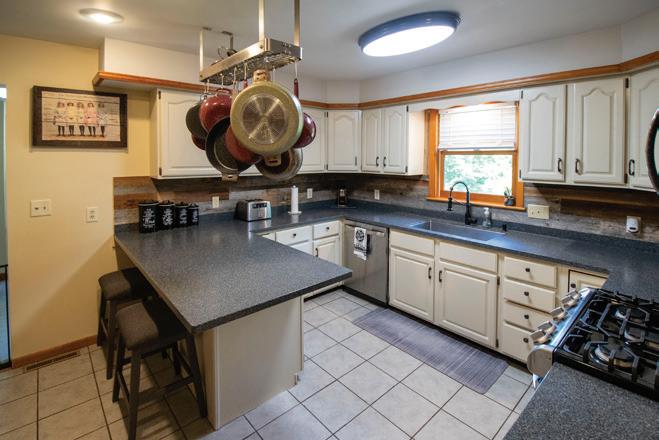






4 BEDS • 3 BATHS • 2,184 SQFT • $699,000 Discover the charm of this 5-acre corner lot, adorned with open fields and majestic trees. Envision owning a grand weeping willow and a vibrant red maple. Each morning, awaken to breathtaking views of the Green Mountains to the east, showcasing Mount Mansfield and Camel’s Hump. In the evening, bask in the splendor of sunsets over the Adirondacks and Lake Champlain to the west. While the house requires rehabilitation and is sold as-is, its potential is boundless. Enjoy the convenience of being just minutes from UVM and Burlington International Airport, with Sugarbush and Stowe within an hour’s drive. For golf enthusiasts, a course awaits just around the corner. Seize the opportunity to own this enchanting Vermont property brimming with possibilities.

BECCA JOHNSON
68 Randall St., South Burlington, VT 05403
Three bedroom modern colonial. Covered wrap around porch? Yes! Radiant wood flooring? Yes! Granite countertops? Yes! Acreage and privacy? Yes! Views? Absolutely! In addition, this home has composite siding, 2 heat sources and an on demand back up generator, translating to easy maintenance and worry free winters. 884 Leroux road sits on 46 picturesque and sprawling acres. Perched atop the property, and accessible by a well maintained drive, an unfinished cabin offers the promise of a secluded retreat with breathtaking, almost 360 ° views of the surrounding landscape. Expect privacy and seclusion but remember, Farm raised beef and homemade donuts are minutes away at Chandler Pond Farm , you are only 25 minutes to St Johnsbury and under 30 minutes to Burke Mountain. 3 BED

781.640.0337 | robin.migdelany@fourseasonssir.com www.fourseasonssir.com










Private Country Home
situated on 5 acres just off pavement, only a few miles from West Dover center, for dining, music, golfing, & skiing. Modern living style accommodates resident and visitor alike. The interior is bright and inviting with lots of glass, wood floors, and kitchen with stainless appliances. Neat farm features like, small barn, outdoor riding arena, and sugarhouse can be used for small backyard farming or just as easily be used as another garage, for cars or snowmobiles, and the riding area turned into a pickle ball court. Beautiful grounds and gardens, and a small pool outside. Or maybe you’d like to spend some time on the large south facing deck? Fantastic offering that could serve a variety of users, on something larger than a postage stamp, next to a premier southern Vermont resort area and accessible to the artsy town of Brattleboro.



201-211 Cottage Road, Brighton, VT 05846
Two waterfront cottages on beautiful Island Pond! The first (201) is a 2-bedroom, 1,050 sq ft recently renovated year round cottage with a partially finished basement to provide additional living area. Currently furnished to easily accommodate 8-10 guests. The second cottage (211) was recently renovated for a quick sale and is a cozy 2-bedroom, 580 sq ft year round cottage with an open living area with lake views, kitchenette, 2 bedrooms, bathroom and it’s own dock for lake access. VAST snowmobile and VASA ATV trail access, close to town amenities. WWW.JIMCAMPBELLREALESTATE.COM
Lakefront Building Lot


Lake Road, Newport Town, VT 05857
Build your dream home in a country setting with 232 feet of frontage on international Lake Memphremagog. This fully permitted 2-acre lot on the 31 mile lake allows for some great views, boating, fishing, etc. Convenient to Newport City and a short drive to Jay Peak. Just over 90 minutes to Montreal, and under 4 hours from Boston. Septic design in place.


Victorian Style Home


4647 Lake Road, Newport Town, VT 05857
Stunning Country Victorian style home centers 137 acres of beautiful open & wooded land tucked back ½ mile off Lake Road with stunning views of Lake Memphremagog & the green mountains. Your own private paradise awaits you through the gated entrance. Custom built 13-room home with just under 6,000 sq ft of living space. There are 2 ponds & nature trails throughout to enjoy the wildlife, X-C skiing, snowshoeing, etc. The property has a 40x100 mostly insulated & heated outbuilding with a woodworking shop on the upper level! This region of VT is perfect if you love the outdoors or want a quiet lifestyle away from the cities.


502 Main Street, Derby Line, VT 05830
Beautiful and classic colonial 4-bedroom, 3-bathroom home in a quaint village setting. Constructed in an era of true craftsmanship, pride and quality. A recent complete custom kitchen remodel is just one of the numerous upgrades the current owners have completed since purchasing the home. Less than a mile from Canada, just over 90 minutes to Montreal, approx. 4 hours to Boston & Hartford. Skiing, snowmobiling, hiking, as well as bike trails, restaurants and parks nearby.



37 Arrowhead Drive, Swanton, VT 05488





Discover contemporary comfort and serene privacy in this exquisite single family home steps from Lake Champlain. With a spacious, open layout and modern finishes throughout, including a gourmet kitchen with stainless steel appliances and open concept living, this home offers easy living with minimal maintenance. Entertain on the expansive deck surrounded by nature and privacy. Benefit from exclusive deeded lake access for swimming and stunning lake sunsets. Situated on a private lot, yet close to amenities and outdoor recreation opportunities, this home provides year-round comfort and minimal updates needed. Experience the best of Vermont’s natural beauty and local charm. Don’t miss this unique opportunity to own your own Prime piece of real estate—schedule your private tour today.

CHRISTIANA PEPIN OWNER, PRINCIPAL BROKER


183 Shelburne Street, Burlington, VT 05401
$869,000 | 8 BEDS | 4 BATHS | 3,465 SQ FT
Located in Burlington’s Highly sought after South-End, this apartment building has a total of 8 bedrooms configured as 3 separate units, designed with 1 unit per level. Large parking lot with parking for 6 vehicles or more. Zoning recently changed from Residential Low density to Residential Corridor, allowing for further development of the property. Month to month tenants willing to vacate or stay. Ability to vacate the 2 beds/1 bath or 3 beds/2 baths allows for many buyer types including but not limited to investors looking to modify/update existing units and increase rents, developers looking to take advantage of new zoning opportunities, and my favorite - owner occupants of various sizes to purchase and have income from other unit(s) help pay mortgage/home owner expenses. Currently priced at a 7% Cap rate calculated using actual rents less estimated expense. 48-hour notice required for showings of the occupied units. Text, Email, or Call Listing Agent to set up showings. MLS #4998127



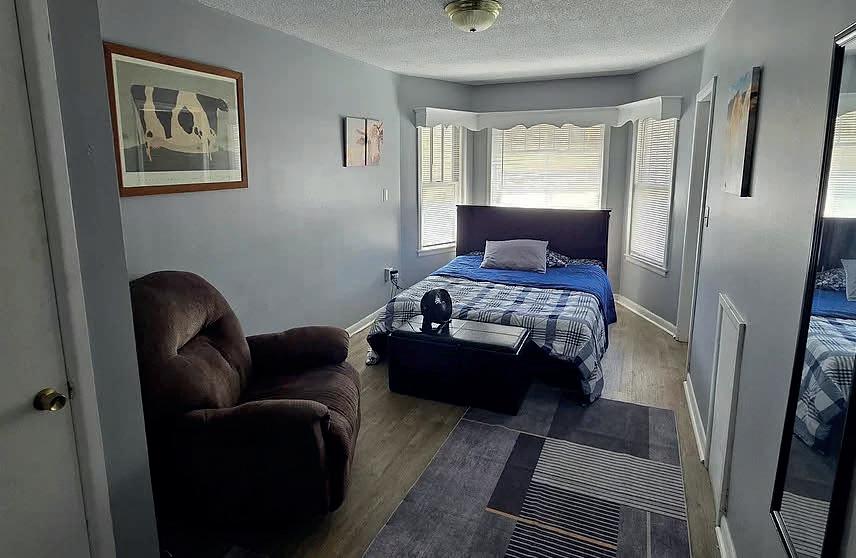



$1,375,000


This “storybook” home, all renovated inside and wonderful outdoor space, quietly tucked away at the end of a cul-de-sac in lovely Bright Coves is calling your name! This 3 beds/3 baths charmer includes a full lower walk out with a family room, full bath and room for additional visitors who may decide to stay awhile! Close to the Reserve area for kayaking, and a short distance to the Popponesset Spit as well as the Popponesset Marketplace and Mashpee Commons for great dining and shopping!


25 WATERWAY MASHPEE, MA 02649
This gracious expanded Cape provides appealing space for all to enjoy. 3 bedrooms/3.5 baths including an oversized primary suite and common areas including front to back living room, family room with adjoining bath, and loft great for a home office! Enjoy summer in this inviting home with a private back yard patio ideal for outdoor entertaining. Make the most of the nearby amenities, including the Bright Coves Reserve area to drop a kayak and paddle out the beautiful Popponesset Spit for a day at the beach!


$1,025,000


Wonderful beachhouse drenched in sunlight, with peeks of the water! 3 beds/ 2 baths home with beautifully updated kitchen, and access just across the street to the community reserve area where you can drop a paddleboard or kayak. Start your morning with a meandering out to “the Spit” and enjoy its beauty and tranquility. What an appealing way to start your day! The oversized deck area great for entertaining friends with an evening cocktail or cookout! Close to Mashpee Commons, and Popponesset Marketplace. 105 WATERWAY MASHPEE, MA 02649



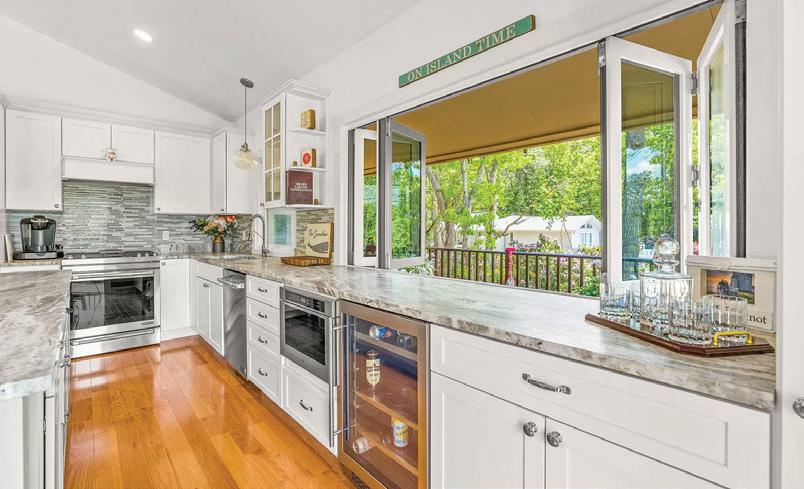



GAMMONS
Licensed in Rhode Island since 1992, Allen quickly became a topproducing agent and subsequently opened his own brokerage, Gammons Realty. After 18 successful years, he merged his firm with Berkshire Hathaway HomeServices Commonwealth Real Estate. Allen has since returned to his roots, focusing exclusively on helping clients buy and sell real estate in RI, MA, and CT.
As the leader of the Gammons Team, Allen has consistently ranked as the top agent or team in Rhode Island for many years. In 1995, he was named Rookie of the Year and became the top Re/Max agent in New England in 1998 and 1999. For seven consecutive years, his team led the Kent Washington Board of Realtors in both unit and dollar volume. With Berkshire Hathaway HomeServices, Allen and the Gammons Team have reached the highest award level, the Chairman’s Circle – Diamond, for ten consecutive years.
Allen is a certified Relocation and Luxury specialist, founding member of the Make a Difference Foundation, former president of RI MLS, past board member of the RI BBB, the London Bridge Early Learning Center, and Corporator of the South County Hospital. A lifelong resident of RI, Allen and his wife have raised four children. He enjoys hiking, skiing, and boating with his family.
The Gammons Team
ISLAND’S AWARD-WINNING
Integrity, professionalism, and innovation are the cornerstones of our client interactions, and our success is built on the satisfaction of each and every customer. With a deep understanding of the local market and a commitment to personalized service, we strive to exceed expectations and build lasting relationships with our clients. RHODE
Established in 1997, our team of dedicated real estate experts provides clients with years of industry knowledge and experience necessary for a successful sale. We offer top-level support across various real estate services, including buying and selling residential and commercial properties, leasing, relocation, and new construction developments.

Stunning Opportunity
1
Attention Boat Owners! This fabulous waterfront townhome includes a shared dock and stunning views of Greenwich Bay, Goddard Park, and Warwick Neck. The sunrise over the bay will dazzle you! Located just a short walk from downtown Main Street East Greenwich with its bustling restaurants and shops. The open floor plan of this unit only adds to the charm.




Rare New Construction
4 BEDS | 2.5
Rare New Construction in Cowesett! Set on the East Greenwich line in Desirable Saddlebrook Estates. Built on nearly 1 acre and very easily accessible to downtown East Greenwich and 95 North and South. Nearly complete, this custom 4 bed, 2.5 bath, colonial boasts 7’ wide oak floors throughout, 20 x 20 primary bedroom with large walk-in closet and heated floors in the custom tile bath. Enjoy the beautiful landscaping from the covered farmers porch or oversized rear deck.





New Construction
Fabulous new construction on the Coventry -Scituate line! Set on nearly 3 acres, this sprawling custom home boasts 3-4 bedrooms, 2.5 baths, custom ash floors throughout, spacious open floorplan with vaulted ceilings. The private primary suite is at one end of the home while the other beds are at the other. Two decks and a covered front farmers porch allow for many entertaining options. 3


Unique waterview opportunity to own a new construction multi-generational home or primary residence with rental income. This property is set up for investment quality future condominium division if desired. The main residence boasts three bedrooms and three full baths. A third floor bonus room has access to a rooftop deck with fabulous view of the waterfront and the historic Hill and Harbor District in East Greenwich.







59 Cove Road, Stonington, Connecticut
LISTED AT: $3,495,000 • 5 BEDROOMS • 6/1 BATHROOMS • 7,423 SQUARE FEET • 3.85 ACRES
Welcome to 59 Cove Road, Stonington, where the grandeur of an English Regency home meets the charm of Connecticut’s coastal living. Designed by the renowned Greenwich architect Bill Kleinmann, this magnificent estate, known as Bradgate, is a testament to luxury and meticulous attention to detail. Spanning over 7,400 square feet of magnificent living space, this 5-bedroom, 6.5-bathroom residence is the epitome of sophistication. Each room is crafted with the finest finishes and an eye for timeless elegance, ensuring that no detail is overlooked. Bradgate is perfectly positioned for those who appreciate the allure of coastal towns, being just minutes away from Watch Hill, historic Stonington Borough, and vibrant downtown Mystic. Moreover, its location offers a comfortable 2-hour drive to both Boston and New York, making it an ideal retreat for city dwellers seeking a luxurious escape. The home’s interior is matched only by the splendor of its professional gardens, which are sure to dazzle and impress as they are listed in the Smithsonian Archives. Whether hosting lavish gatherings or enjoying quiet moments in nature’s embrace, this estate is designed for those who demand the very best in life. Discover the pinnacle of coastal luxury living at 59 Cove Road –a place where elegance is inherent and the lifestyle is as exquisite as the estate itself.






Tastefully modernized historic cape located right in the center of Alstead. This historic home combines old world charm with all the modern updates you desire. Fully updated kitchen with granite counter tops, energy star appliances and soft-close cabinets with plenty of storage space. Open dining area with a large double fireplace and ample natural light. The former den has been converted into a first floor bedroom with a full size bathroom and access to the backyard through french double doors. The upper level of the main living area boasts 2 bedrooms, one bedroom is a large primary with a full bathroom. The inlaw suite is perfect for extended family members, guests, or as a rental opportunity. This space offers a galley kitchen, living room, bedroom, large full size bathroom and studio space. Outside, the property features English cottage style landscaping with fruit trees, a koi pond, wood shed, pergola and custom sidewalks. Schedule your showing today!
If you are looking for a secluded getaway with easy access, this is for you! Cozy, seasonal camp located on 60.2 acres with everything you need to enjoy your vacation time. Electricity, heat (wood & oil) with on site well and septic already in place. Perfect location that offers seclusion, yet not far from amenities. Close to VAST trails. Property is in the current use program. Also listed under MLS# 5002522





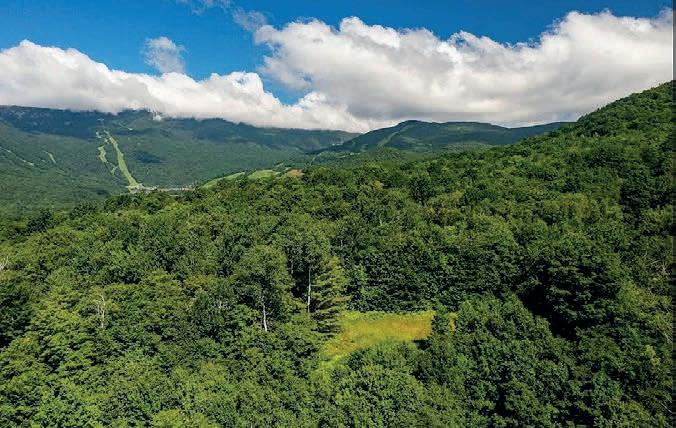



Are you looking for quintessential, stunning mountain views in the heart of Vermont? You have found it here! Located in the lakes region of Vermont and a stones throw from Coles Pond, paradise found! This 2019 build has so much to offer! Walk into a luxurious, bright and sunny living area with exposed beams, high ceilings, natural wood work, open floor plan, super cozy with a true wood burning stove! The kitchen boasts modern appliances, a walkin pantry, and hardwood cabinetry. The primary suite offers a tastefully decorated bath and walk-in closet. A guest suite with kitchenette, pavilion, pool, barn, and pear orchards, Stevens Brook complete this idyllic property. This is a truly spectacular property, you won’t want to miss!



5.6 ACRES | $795,000




Stunning mountain views abound! This magical parcel is located in Robinson Springs, one of Stowe’s most coveted neighborhoods. Not only do you have the most extensive, spectacular, southern mountain views, you boast privacy, gorgeous vegetation, a level area that is perfect for a possible house site and a stones throw from Stowe Resort area! Location, location on this one-if you are looking to build or invest in Stowe, here is your opportunity to own in a prestigious area that is highly desired and rare to enter the market. Robinson Springs is an association with walking/snowshoe trails, that happen to be adjacent to this lot. This is “raw” land and being sold as it sits with no additional permitting provided. Opportunity is knocking! 1465 North Road


6 BEDS | 4 BATHS | 2,792 SQ FT | $899,000
Location, Location! This completely remodeled farmhouse is one for the books! Do you dream of mountain views and being close to that mountain for skiing? This is IT! Close to Mad River Glen in the quaint village and highly sought after Waitsfield, Vermont. This property is also in the Stowe/Bolton vicinity for your winter adventures. Currently being an Airbnb host, the property features an in-law suite and den area for your guests. We priced this home below recently appraised value, walk into EQUITY! This home was remodeled in 2023, with majority of the old Farmhouse wood aspects being restored, with a modern twist in each room. Charming and tastefully done, the current owners have brought this home to LIFE! Located on a Vermont country road yet so close to village amenities. Love an old VT covered bridge? You’ll drive over one on your way home! Nestled on 5+/- acres, you will find a level, beautiful lot equipped with a stream in the back, a small barn and a hot tub to enjoy every season. The mountain views here are spectacular! Appraisal and Airbnb stats will be available on request. You won’t want to miss this amazing opportunity to own real estate in the heart of Vermont! Turn key, updated and ready for new owners to love and enjoy this STUNNING property!




A Masterpiece of Home Design in Southbury, CT
275 Vista View Drive
5 Beds | 4.5 Baths | 4,120 Sq Ft | $1,285,610
Situated on 6.5 acres, this move-in ready Highland home invites you to a life of luxury. Designed with state-of-the-art Zero Energy Ready features, you’ll come home to peak comfort and unrivaled energy efficiency.
FEATURES
•Grand two-story great room
•Chef’s kitchen with a sunroom breakfast nook leading to an outside deck
•Main-floor guest suite with a full bath and walk-in closet
Have questions or want to schedule a visit?
Contact Linda Graham | 203-202-3755 | lgraham@eghome.net

COMING SOON!
Ready Fall 2024
197 Horizon Hill
4 Beds | 2.5 Baths | 3,484 Sq Ft
$1,083,800
•Oversized 3-car garage
• Well-appointed chef’s kitchen
•Expansive primary suite
Ready Fall 2024
167 Willow Creek Estates Drive
3 Beds | 3.5 Baths | 2,915 Sq Ft
$1,399,195
•Ranch-style home
•Finished walk out lower level
• Zero Energy Home which includes solar panels


Built better so you can live better.
ZERO ENERGY READY HOMES
Enjoy a higher standard of comfort and cost efficiency with our zero energy ready homes. From lower energy bills to the peace of mind that comes with zero worries about energy usage, our homes feature top-tier indoor air quality, water-saving energy systems, and other sustainable features. Each home meets the rigorous standards of excellence set by the DOE’s Zero Energy Ready and Indoor airPLUS certifications, ensuring unparalleled performance.
STATE-OF-THE-ART DESIGN CENTER
Design your new home’s ambiance, style, and character all from one place. Our 2,500-square-foot Design Center is one-of-a-kind, with options for flooring to cabinetry, lighting to countertops, and more right at your fingertips.



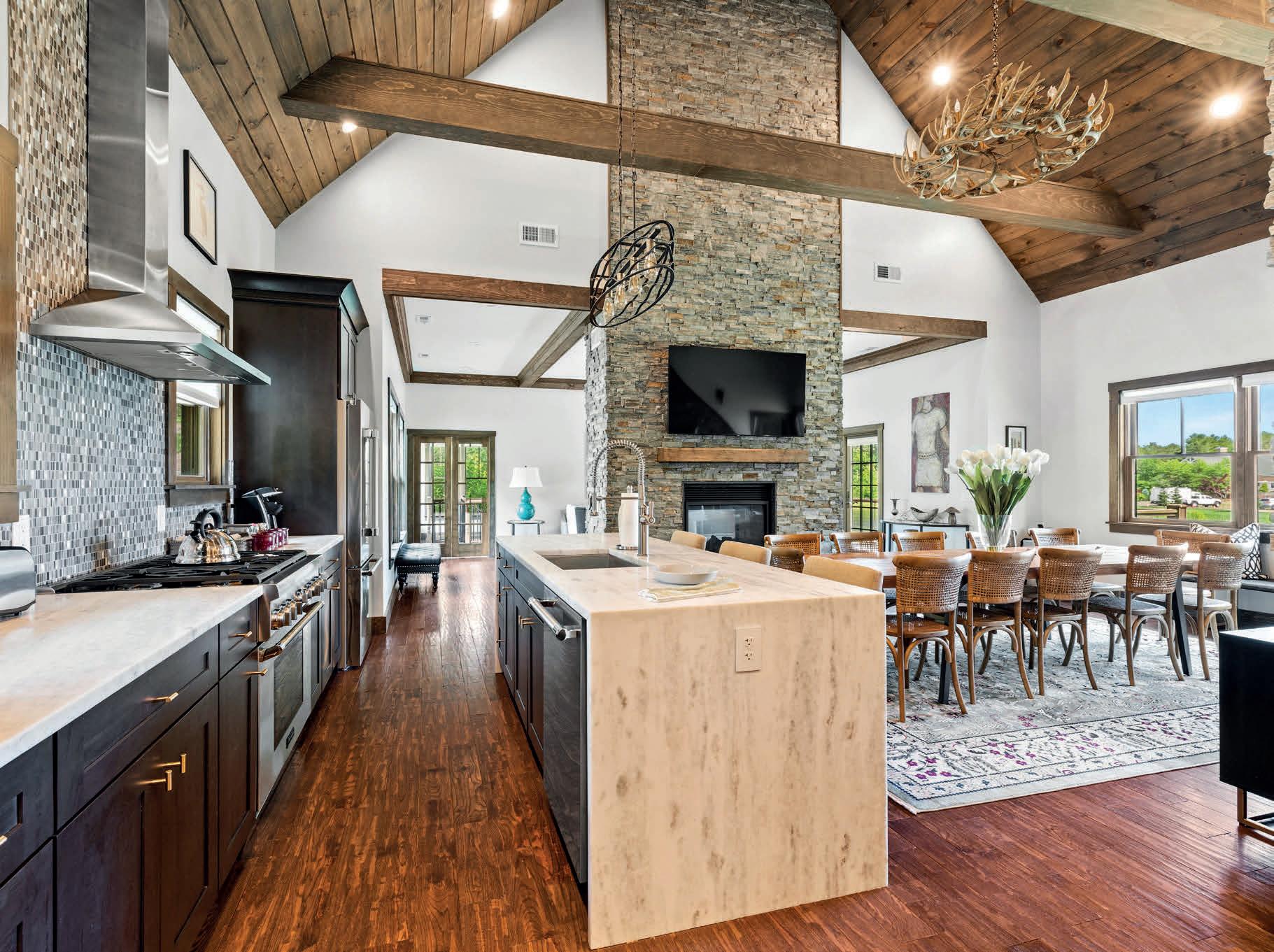






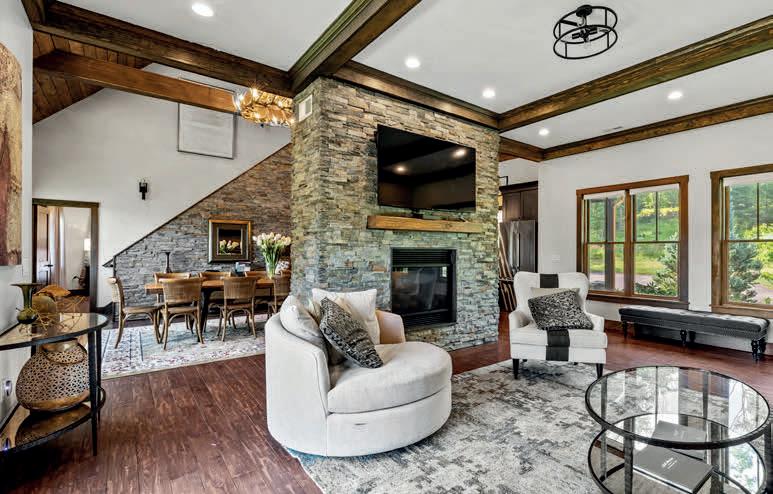

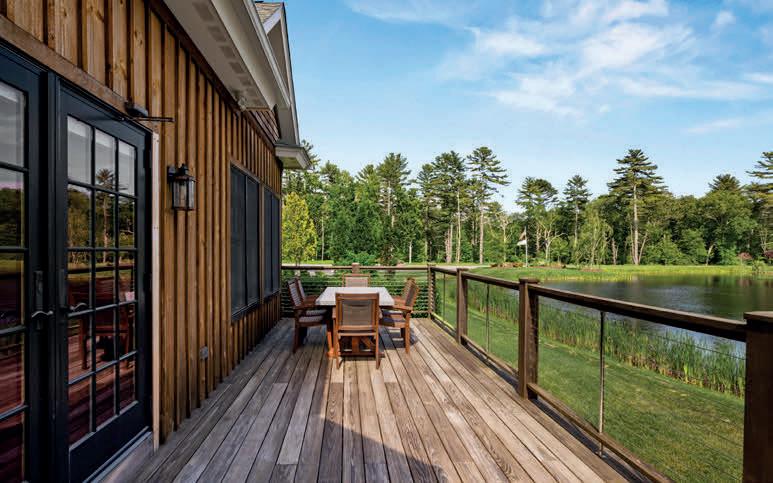









Matt Phipps
SASCO HILL ESTATE

421 SASCO HILL ROAD, FAIRFIELD, CT 06890 5 BEDS | 4.5 BATHS | 6,934 SQ FT | $4,999,900
This beautiful Sasco Hill estate includes four buildings on a beautifully landscaped 4.42 acres private lot. The main house, a farmhouse colonial is 6,934 sq ft with 5 bedrooms and 4.5 bathrooms. The guest house has a full apartment on the 1st floor with a 2nd level private office. There is a fully finished lower level gym with a full bath, steam shower and large work out area. Each level has a separate entrance. In addition, there is a 863 sq ft heated and air conditioned pool house with full kitchen, full bathroom, family room with fireplace, laundry room and changing area. The fourth building is a 1,800 sq ft 6 car garage with a heated and air conditioned commercial chef kitchen. There is a walk up 2nd level above the garage for additional storage. On the opposite side of the arched breezeway, is a large climate controlled white oak wine room with 10’ ceilings which is attached to a wine tasting area and sunroom. In addition to the four buildings on the property, there is tennis court and a large covered patio with a stone fireplace and outdoor kitchen located in the pool area. Please see photos and be sure to watch the virtual tour for more details on this one of a kind, beautiful Southport 4.42 acre estate.
DRONE VIRTUAL TOUR
www.youtube.com/watch?v=efgro7OZVkg
INTERIOR VIRTUAL TOUR
www.youtube.com/watch?v=kKgUyqUqhFs





26 Bassett Lane, Madison, CT 06443




Back on the market - New Roof and many updates have been made to this coastal year-round, 3-bd, 3 full bath beach house. It is located 4 houses away the private beach, boat launch, and recreation area. In the Seafield association, this Cape Cod-style beach house sits on a corner lot with manicured landscaping, a new stone driveway, new furnace, new septic, updated electrical, new light fixtures. The one-car garage is equipped with a 220 outlet for an electric car. Stepping inside, you’re greeted by an open-concept living area, wood burning fireplace, and a vaulted, beam ceiling. The sunlit kitchen is fully equipped with plenty of storage. Adorned with neutral gray cabinetry, new granite counters, updated lighting, and an eat-at island. The upper level has three generous-sized bedrooms. The primary suite with cozy sitting area, double closets, boasts a private full bathroom. The guest bedrooms both have large closets and share a generously sized full bathroom. This beach home is Not in a flood zone. The outdoor space offers a tranquil lounge area with an electric awning-covered brick patio, grill area, dining area, outdoor garden, beach shed, and an OUTDOOR shower. The biggest draw of this beach house is its proximity to the association’s private beach, private boat launch and recreation area. It is close to shops, restaurants, and hiking trails. It’s a true embodiment of coastal living at its finest, a place for complete relaxation. The owner is a commercial broker.



146 Chittenden Field Lane, Madison, CT 06443


ACADEMIC RENTAL Available (OCT- MAY) for this Direct Beachfront, Year-Round, contemporary home has your own private beach and spacious wrap around deck. It is perfect for entertaining and relaxing while enjoying the perfect view. It has 3 bedrooms, 2 full bathrooms, and the primary bedroom could be on the main or the upper level. The remodeled kitchen is fully functional kitchen with a quartz island and large dining area. This beachfront property is absolutely stunning! With panoramic views of Long Island Sound and a professionally decorated interior, it’s sure to make for a perfect getaway or long term stay. The open floor plan is great for enjoying the views from all angles, and the newly renovated bathrooms would provide the perfect blend of modern luxury and comfort. ACADEMIC RENTAL AVAILABLE- (OCT - MAY) (JUNE-SEPTEMBER are in PEAK summer season @ $6,000/WEEK - owner must willing to negotiable and agree on these months with special terms.)











4 BEDS | 2.5 BATHS | 2,864 SQ FT | $749,900




Come and explore this dramatic and spectacular home nestled on 2.26 acres of private hilltop land. This unique Country Colonial boast a spacious open floor plan that sets it aside from others. As you approach via an 800-foot private driveway, the home elevated position becomes apparent. offering stunning views of Sandy Hook and Newtown in the winter months when the leaves have fallen. Conveniently located near shopping but just half a mile from exit 10 on interstate 84, this home ensures both privacy and accessibility. It includes a generator for uninterrupted electricity supply, ensuring peace of mind. With a 3 garage beneath the home and an additional detached single car garage with storage and a second floor with the possibility of an in-law apartment, there’s ample space for vehicle and belongings. A charming porch wraps around the home, providing a perfect spot to enjoy the view of the front yard and pond. This home is filled with beautiful features designed for private enjoyment and relaxation. Discover tranquility and elegance in this secluded hilltop retreat.

2 BEDS | 1.5 BATHS | 1,008 SQ FT | $324,500




Beautiful well kept Colonial home located in the Paradise Green part of town. It sits on a 1/4 acre beautiful maintain level lot on quiet neighborhood street. Lovely front porch and rear deck to sit outside and enjoy the peace and quiet of the location. Very open feel while inside with beautiful hardwood floors throughout. Must see!










Welcome to this inviting raised ranch in the desirable Wolcott, Connecticut, offering over 2,000 sq ft of living space on beautiful oneacre lot/ cul de sac. Fully renovated nine years ago, this home features a modern kitchen, updated bathrooms, new flooring, windows, roof and septic system, ensuring a move-in ready experience. Seven years ago, the property was enhanced with a stunning underground heated pool and an oversized deck off the kitchen, perfect for outdoor enjoyment. The kitchen itself is a chef’s delight with a breakfast island and sliders that lead to the deck. The great room offers easy access to a charming stone patio and the pool area, providing amazing outdoor living opportunities. This home combines modern comforts with exceptional outdoor spaces,making it an ideal retreat for relaxation





Make your offer, sit back and count your returns from this remodeled and renovated 2 family home featuring new kitchens and baths, flooring, electrical/lighting and appliances along with newer heating, hot water, central A/C, roof, siding, windows and porches/decking. Private rear yard, off street parking and a quiet yet convenient location close to schools, shopping, parks and rec, metro north train with easy access to I-95, Rt 15 Merritt Parkway and Rt 7 corridor complete your new investment and home. Ideal for owner occupant with rental income paying your way as your window of opportunity awaits!



Magnificent Estate in South Egremont





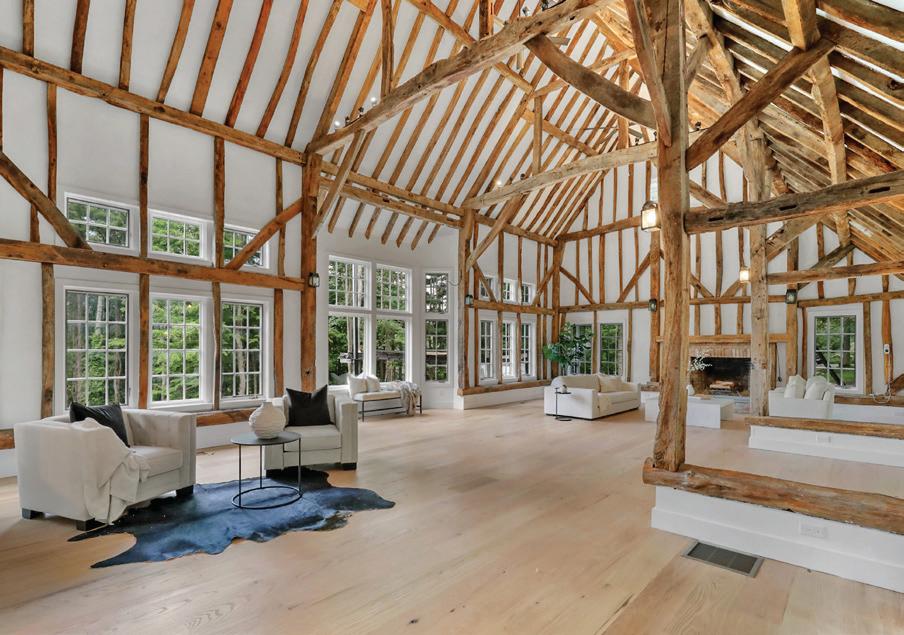

14 Pinecrest Hill Road, South Egremont, MA 01258
5 Bedrooms | 4 Full Baths | 2 Half Baths | 4,060 Sqft | 5.7 Acres
This magnificent post and beam home in the most desirable location of South Egremont boasts a low tax rate and a host of luxurious features. This stunning property has undergone a complete renovation with newly renovated bathrooms and kitchen featuring high-end appliances, a new roof, siding, heating system, and central AC, ensuring the utmost in comfort. The heart of the home is the extraordinary great room with soaring ceilings creating a breathtaking space for living and entertaining. There are two primary suites, one on the first floor and another on the second floor, each accompanied by a private bath. The outdoors offers mountain views, a delightful swimming pool, and a spring-fed pond featuring a charming fountain. There is a spacious 4-car garage for ample storage.
Suzann Ward OWNER | AGENT
C: 413.329.3031 | O: 413.274.5065 suzannward@gmail.com www.housatonicrealestate.com



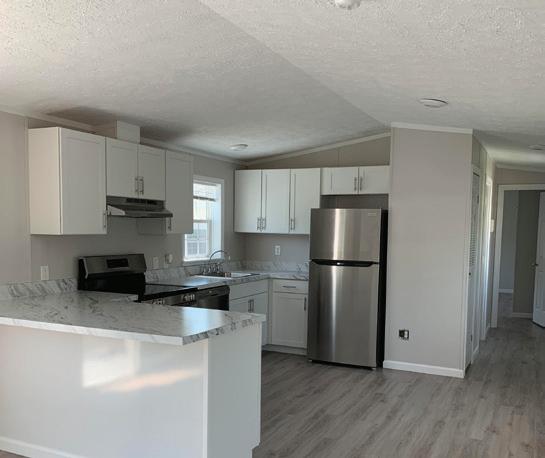
SANDY DOUCETTE | CENTURY 21 ALLPOINTS REALTY
REALTOR® | 203.530.0236 | sandyther@hotmail.com
$129,900 | Wow!! Recently remodeled. And beautiful!! Bright open floor plan. 2 bedroom, one bath manufactured home in one of the nicest parks around. Cooks kitchen, new stainless appliances, loads of cabinets. New bathroom fixtures, laundry room off bath. Large closets. Sliders from living room to deck. Will not last!! Subject to Park approval. 650 or better credit score required. Application on line with disclosures.


DAWN A. ROBERTS | BIG BEAR REAL ESTATE COMPANY
REALTOR® | 207.554.9241 | dawnrobertshome@gmail.com
$239,000 | MLS# 1589309 | Did someone say pool party!!! How many people can say they have a 20x40, 28,000-gallon inground, indoor pool in Aroostook County? You could! The indoor pool area has a large bar, wood burning fireplace and lots of space for other activities, this room is 34x75 and just waiting for you to enjoy. Come see all this house has to offer.



RONANNE HAIGH | BERKSHIRE HATHAWAY HOMESERVICES NORTHEAST REAL ESTATE
ASSOCIATE BROKER | 207.322.1674 | rhaigh1000@gmail.com
$280,000 | This renovated house and garage offers so many options. This is an efficient home. Real wood stove warmth in the winter and Heat pump cool in the summer. The garage is spacious with workbenches and a 220 outlet. The land is 8 acres in pasture and 8 acres in woods that could provide your wood for heat. Barn and run-in shed for hay storage and animals.
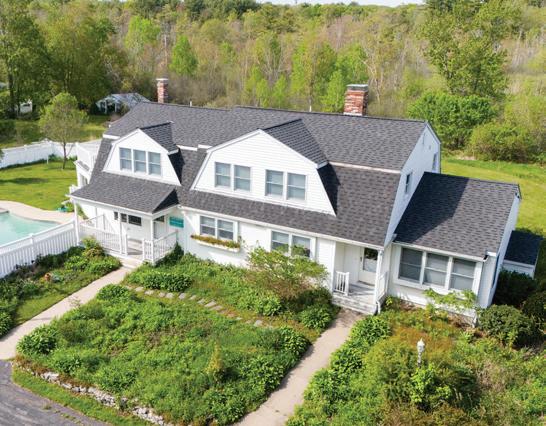


JENNIFER CARTIER | Keller Williams Coastal and Lakes & Mountains Realty REALTOR® | C. 207.837.4661 | O. 603.610.8500 | jennifer.cartier@kw.com
$1,549,000 | This stunning estate sits on over 4 acres of well landscaped grounds and is zoned commercial and residential. This property offers two separate single family residences along with a detached 2 car garage with an upstairs loft that holds endless potential.


We offer realtors and brokers the tools and necessary insights to communicate the character of the homes and communities they represent in aesthetically compelling formats to the most relevant audiences.
We use advanced targeting via social media marketing, search engine marketing and print mediums to optimize content delivery to readers who want to engage on the devices where they spend most of their time.





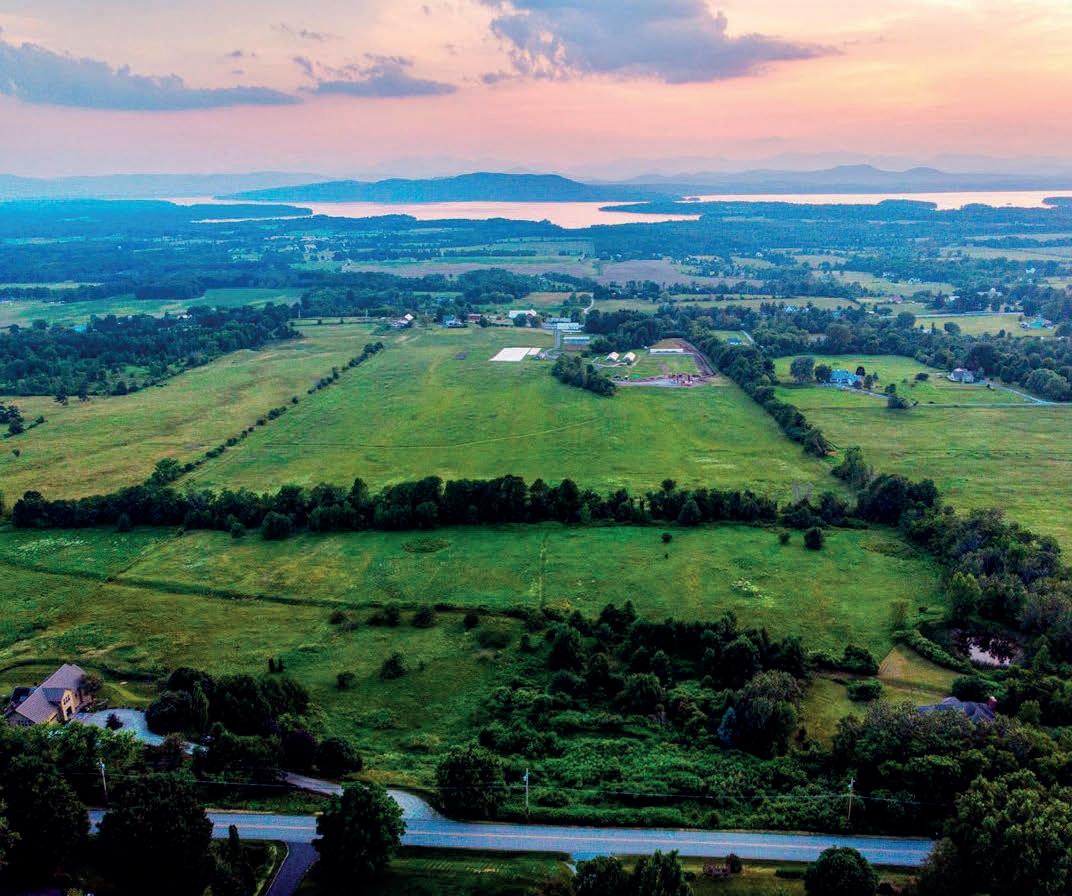


This beautiful 5+ acre lot has breathtaking western views overlooking Lake Champlain and the Adirondack Mountains. Take advantage and capitalize on all this lot has to offer. Wake up each day with the stunning, sweeping views of the Champlain Valley. Stones throw from Mt Philo State Park in Charlotte. Approved for a 4-bedroom septic system. Bring your plans and builder, and get started on creating that dream home you’ve always thought about. You won’t want to miss out as this lot is a must see. Minutes from Charlotte Central School, Philo Ridge Farm, the Essex-Charlotte Ferry, and other amenities.








Waterfront lot on beautiful Southeast Pond! Over 400' of waterfrontage where you can build your new home or your summer getaway and be just steps to the waterfront. Are you looking for that special spot where you have privacy, peace and quiet. This is it! Come and take a look. You are just minutes to Sebago Lake boat launch and public beach and 30 minutes to skiing at Pleasant Mountain in Bridgton. Year round recreational fun! Two approved sites where you could build and the possibility of dividing the lot in 3.2 years or do a subdivision now. Survey Plan shows how the lots could be divided. You don't want to miss this special opportunity! MLS #1575144




Alyse Savage, Realtor, works hard to provide superior customer service so that buying or selling a home is a stress free positive experience. Having raised three children in the Nashua area and residing in Southern NH for the past 30 years has afforded her the opportunity to share experiences with clients and has proven to be helpful in assisting families in making these sometimes tough choices. With a high attention to detail and rapid responsiveness, Alyse will go above and beyond to ensure her client’s success and satisfaction. Alyse is a hard worker who has an abundance of energy and integrity. Alyse is looking forward to expanding her business and working with you to meet your real estate needs.






4 beds | 3 baths | 2,984 sq ft
As you approach this beautifully maintained Dutch Colonial-style home on a serene 2.87-acre lot, you are greeted by timeless Hollis charm and modern sophistication. This home offers ample space with fine craftsmanship and attention to detail. High ceilings, large Harvey windows, 4 fireplaces, and a grand primary bedroom with an oversized bath and walk-in closet create an atmosphere of elegance. Inside, the stunning black and white marble entryway sets the tone for the rest of the house. The well-appointed kitchen features leathered granite countertops and stainless steel appliances. The first-floor laundry room adds convenience, and the versatile fourth bedroom, with a built-in electric fireplace, can serve as an office. This home offers easy access to amenities, commuting, shopping, and local restaurants, blending Hollis’ small-town charm with city conveniences.








The long range 180 degree lake and mountain views are MESMERIZING from this Post and Beam Home located on Rattlesnake Island, Lake Winnipesaukee. These are some of the best views the lake has to offer. Lakeside at the property you will find crystal clear water, a sandy bottom for swimming, spectacular sunsets, and a u-shape dock with breakwater, offering plenty of space for up to three plus boats. The entire length of the house has an oversized multi-tiered deck that is perfect for grilling, outdoor dining or just relaxing. Inside you will find plentiful natural sunlight and large floor to ceiling windows offering views from every angle of the open concept great room. Two large bedrooms and a spacious sleeping loft, provide that extra room for friends and family. The home has a three-quarter bath, as well as a large outdoor shower. A stroll out back will take you to oversized shed/workshop which could easily be renovated into a bunkhouse. This property also abuts the interior access road which makes it easy for any future renovations of the home. The road is a direct link to the trail system on the island that leads up to the very top, where you can see the entire lake and mountain ranges. The Rattlesnake Association also has the benefit of a mainland property providing 4 parking spots to each member, as well as a boat ramp and docks for loading and unloading. This property has all you need to start enjoying lake and island living.








Alyssa grew up in New Canaan where she developed and honed her passion for horses and the Equestrian community. After many years of teaching and training she switched into a managerial career in a high end retail business that catered to the Equestrian world. That 14 years of sales experience helped her transition into real estate in 2018.
Along with selling, Alyssa specializes and enjoys working with all types of buyers, understanding their needs and providing the necessary guidance and patience throughout the home buying process. Alyssa works with buyers throughout Fairfield County to ensure they find the right home in the right location.


256 Lake Drive, Guilford | SOLD



Congratulations to the new homeowners of 256 Lake Drive, Guilford, Connecticut! This beautiful lakefront paradise on the serene shores of Lake Quonnipaug now has happy new residents enjoying its idyllic escape. With its charming three bedrooms and stunning panoramic views of the tranquil waters, it’s easy to see why this home captured hearts. Waking up to the gentle sounds of nature and sipping morning coffee on the deck while gazing at the shimmering lake is now their everyday reality. Whether for year-round living or a seasonal retreat, they are sure to embrace the best of lake living with activities like fishing, kayaking, and sunset strolls along the shore. If you’re looking to find your own enchanting lakeside haven, call me today, and let’s make your dream home a reality!




Elena.McGlynn@raveis.com www.raveis.com

Elena McGlynn
ABOUT ELENA MCGLYNN
Motivated, highly professional Real Estate Agent with extensive experience in sales of properties in Fairfield County; Efficient interpersonal communication and presentation skills, with the ability to build and maintain relationships. Strong personal work ethic and commitment to meet client expectations. Bilingual Spanish/English, acute awareness and understanding of different cultures and customs.
Ms.Luisa Sanchez (Danbury, CT) 203.232.9800
"We are very thankful, satisfied and happy with the service that we received from you and your agent Elena McGlynn. The service was outstanding, we got informed of every little thing that we needed to know and your agent always looked for the best home to meet our needs. We thank you and Elena very much for all your help and patience, and for never giving up on us finding a home."





TESTIMONIALS
With two decades of invaluable experience in the restaurant industry, I have honed my expertise in delivering unparalleled customer service and building lasting client connections. My genuine passion for helping people and making them happy drives me as both a realtor and an individual. I pride myself on being a natural connector, and networking is at the heart of my business philosophy. My greatest strengths lie in cultivating strong relationships, which I believe are fundamental to success in the real estate world. As your dedicated realtor, I am committed to guiding you through your property journey with the utmost professionalism, while always maintaining a personable and approachable demeanor. Together, let’s make your real estate dreams a reality.
ABOUT DAKOTA Dakota Coburn
603.707.6510
Email: dakota@rognextlevel.com License#:077798 www.dakotacoburn.myrealtyonegroup.com
“We had the pleasure of working with Dakota to purchase our home in New Hampshire. We were relocating from Rhode Island, so we needed all the help and support during this process. Dakota was able to provide all of that, and more. He took the time to educate us on all the different areas in New Hampshire and what would best meet our family needs. Dakota took away all the stress that came with the relocation process. Great realtor! Highly recommend. 5 Stars.” ~ Jacquelyn S.
"Dakota is a rock star agent. His market knowledge, deep understanding of the real estate purchase and sale process, calm demeanor, and willingness to go above and beyond to get deals done make him a valuable asset to have on your team if your goal is to buy or sell property in New Hampshire. Dakota also owns rentals, so he has the requisite knowledge to be a great fit for buyers and sellers of investment properties as well.” ~ Troy Z.
"Dakota was great at communicating! As first-time homebuyers, we felt very supported. He was with us every step of the way. Do not hesitate to work with him! We are glad we did!” ~ Elizabeth R.

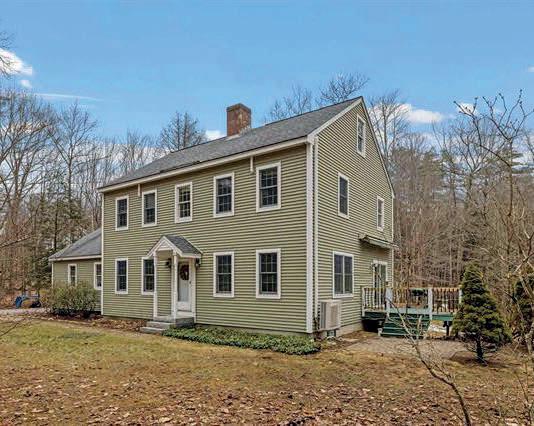





SIGN ILLUMINATOR

