












Squam Lake living awaits you at this premier waterfront property on Harvard Point. This impressive year-round spacious home is situated on 5.1 gently sloping acres with over 300’ of pristine shoreline. From the porch and the U-shaped dock you have unobstructed views to the west of the Islands and the entire Squam Range, allowing for magical sunsets. Enjoying the tranquility and fun of the water is seamless as the house is situated just over 50 feet from the water’s edge. Along with the oversized dock, there is a sandy beach with stone steps to the water. An impressive brick fireplace divides a large dining area and the living room. With plenty of additional space to spread out in the newer family room or library, everyone can seek peace and quiet. The outside deck runs along the entire length of the house on the lake side, plus a sunny patio for morning coffee. Beautiful perennial gardens lead the way to the main entrance. This special slice of Squam Lake is the perfect property to create the memories of a life-time!






KITTERY,
$2,395,000
Every element of Coastal Maine living surrounds you as you step into this postcard setting beginning with a timeless, vintage New Englander snuggled into the banks of the Piscataqua River’s lively back channel leading to the open ocean. Terraced perennial gardens, natural rock walls and eastern pines deliver you to the private dock-a treasured spot to fish, launch boats & kayaks, or go for a refreshing dip. This waterfront home offers 3 bright, sun-drenched levels of modern living space each with panoramic marine views of passing vessels, Seavey Island, and the Atlantic beyond while multiple decks and patio area provide seemingly endless options to view sunrises, sunsets, relax peacefully in solitude or host intimate gatherings. A level main entryway invites you to open living space where your eyes are immediately drawn to the captivating water views framed by a wall of over-sized windows. Walking across gleaming hardwood floors to the open concept kitchen, through to the adjacent dining area and onward to a keeping area with gas fireplace, you quickly realize every corner benefits from stunning views. Tucked away in the corner of the main level is a stairway leading to a fully finished ground level retreat with direct walk-out access to a private bluestone patio overlooking the gorgeous waterfront scene. An upperlevel primary suite beckons with cathedral ceilings, a unique ‘oeil-de-boeuf’ window, and elevated vistas reminiscent of being on the bow of a ship.

French doors open to a private half-moon shaped balcony, where you can sip your morning coffee and savor the ever-changing tidal views. Two additional bedrooms and a full bath complete this level, allowing gentle salt air breezes to envelop the space. This classic year-round Maine getaway offers a harmonious blend of natural beauty and a vibrant setting. Conveniently located within walking distance to the thriving Kittery Foreside, a short boat ride away from Portsmouth, NH, and an hour’s drive up the coast from Boston. Immerse yourself in the coastal charm and enjoy the tranquility of this exceptional waterfront retreat. ME MLS# 1564115 | NH MLS# 4959739 www.148whipple.com 4
6 BEDS | 7.5 BATHS | 7,022 SQ FT $9,595,000




An inspiring 4-season sunroom features a floor-to-ceiling granite F/P, shiplap accents and access to the courtyard and pool house. Swim laps in the saltwater pool or relax in style on the patio deck while gazing at surrounding marine life and ever-changing coastal views. Make a snack in the pool house - equipped with an impressive seasonal kitchenette, full bath and sheltered hot tub. No need to leave the grounds when you can practice like a pro on the 6-hole outdoor putting green that will be appreciated by any discerning golfer. Easy access to Boston Logan airport, Portland Jetport & Portsmouth Int’l airport at Pease.

Discover 4 Bayberry Ln, a prestigious private enclave perched on the rocky shores of Cape Neddick between the beaches of York & Ogunquit. Enter through private gates to this seaside sanctuary, adorned with every amenity one could expect in a luxury estate. Turnkey and ready for immediate occupancy, the main structure is an architectural showpiece graced in the shingle style with a lighted cupola, sweeping & diverse 7200 sq ft floor plan, multiple covered porches, abundant natural light streaming through windows on the water and a grand entry - the threshold to your own exquisite coastal haven. A tiered lawn fashioned with granite walls and lush gardens leads to a breathtaking oceanfront oasis overlooking Phillips Cove that embodies coastal Maine living. Panoramic views of the crashing waves along the rocky Atlantic coastline will lull you to sleep in one of 6 bedrooms. The heart of the home is a cosmopolitan kitchen equipped with luxury appliances, generous custom cabinetry, libation bar and dual island design perfect for friendly gatherings or catered events. A European style walk-thru butler’s pantry opens to a sun-drenched nook to enjoy morning coffee or an aperitif. The adjacent great room supports a luxury lifestyle with a retractable media center, Gas F/P and soaring cathedral ceilings accented with architectural timber trusses. ME MLS# 1567860 | NH MLS# 4964562 | www.4Bayberry.com


abigail@abigaildouris.com


Make this your dream home and make your dreams come true.
1132 CLEVEL
NH 03886 | OFFERED A T $ 2, 599 ,000











Tucked away in between the Lakes Region and Ski Country, up a ½ mile driveway is this extraordinary 150-acre country estate which offers complete privacy. The Log Cabin residence boast 5800 sq. ft. with 5 decks to take in all the delights the outdoors has to offer. When inside, the entire rear of the residence boasts windows that view the pastures, lush foliage, and mountain sides. This amazing home is warm and inviting for large scale entertaining or intimate gatherings featuring a gourmet kitchen, 4 bedrooms, 3 stone fireplaces spanning 3 levels, along with 2 wood burning stoves, lower-level apt. with game room and bar, four season greenhouse, 4 stall heated barn, paddocks, yurt and trails to the state forest, snow mobile trails, cross country skiing and hiking. Also, residence of Tamworth are able to enjoy the private Chocorua lake.



Brokers Open/Open House








September 8: 12:00-3:00pm
Or call for your private viewing








6.2 acres site featuring 430’ of prime frontage along the highly coveted southern shores of Lake Winnipesaukee’s Wolfeboro Neck. Architecturally designed, and expertly crafted for a family unrestrained by budget. The result is a near 15,000 sq ft, 7 beds/8 baths masterpiece unlike anything else in the Northeast. The home enjoys S/SW exposure and exceptional, long-range views. There are no neighbors in view and you’ll enjoy more than 5,000 sq ft of patio, deck and balconies, along with a remarkable, 2-slip boathouse and breakwater. The property will allow for additional structures to include a guest house or caretaker’s cottage, a hobby barn, greenhouse or any number of recreational options. Inside, the home features soaring ceilings above intimate living spaces. A wall of windows pours natural light into the Great Room, where the owners have enjoyed hosting not only friends and family, but private events and concerts. An adjacent media room provides privacy without sacrificing views of the lake, which is less than 30’ away! The kitchen was designed for the homeowner (a classically trained chef) and features both butler’s and dry good pantries, professional appliances, stone counters and easy access to the rear deck for grilling. The home offers a professional waterside gym, spa and sauna, an elevator for ease of access and much more. Homes of this caliber rarely become available and they are virtually impossible to recreate. By appointment only.

 Jamieson Duston
Jamieson Duston
PRINCIPAL
 | OWNER
| OWNER
C: 603.365.5848 | O: 603.610.8285
jd@dustonleddy.com
dustonleddy.com













$1,250,000
Unique opportunity to own this one-of-a-kind completely remodeled farmhouse on 23 beautifully landscaped acres in the heart of Bangor’s east side. Words cannot describe all the amenities this home has to offer, not to mention space and utility. This home is made for entertaining with spacious, sunny oversized rooms yet maintains the charm and warmth of a farmhouse. Walls of windows let the outdoors in. The extensive remodel and additions throughout the home was designed for comfortable living while adding high-end upgrades and custom finishes throughout the home. The huge kitchen features a massive center island, Cambria quartz countertops and everything the resident chef would want.The secondfloor primary bedroom suite with walk-in closet has a beautifully appointed bath with double vanities and a large steam tiled shower. Also, a secondary room off the bedroom for whatever you need such as an office, work-out or quiet time. Two additional bedrooms, second bathroom, large hallway office and laundry facilities complete the second floor living space. The first floor bedroom and bath provides private space for overnight guests. The 23 acres provides an in-town sanctuary to live, entertain and enjoy. Relax outside on the cedar deck and observe the wildlife that share the land, deer, turkeys, fox and an abundance of birds of all varieties. The detached barn, previously used as home for horses offers a tack room, plenty of storage for equipment, stalls and hay and an outdoor dressage size arena. Acres of fields and woods trails with easy access to Bangor land trust. This home is truly distinctive in a country setting and only minutes to Orono, Bangor schools, libraries, Northern Light EMMC, University of Maine, shopping, downtown Bangor’s restaurants, shops, and so much more!





 Linda Gardiner
Linda Gardiner

REALTOR ® | ABR, CRS
207.478.5841
lindagardiner@masiello.com
www.BangorsBestHomes.com


15 Autumn River Lane, Ogunquit, ME 03907

$495,000 | 2.31 ACRES





Located less than two miles from the pristine sandy shores of Footbridge Beach, where an iconic wooden bridge spans the Ogunquit River, lies Autumn River Lane. This exceptional 2.31-acre lot has already been thoughtfully cleared, with a welcoming driveway awaiting the creation of your future home. Nestled in a tranquil neighborhood, this location is renowned for its seclusion and unspoiled natural beauty. Minutes from the coveted town of Ogunquit and its breathtaking beaches, this prime lot offers a delightful escape from the seasonal hustle and bustle. Imagine enjoying peace and serenity year-round. Boasting elevated and dry land, this property presents a remarkable opportunity to unleash your imagination and build the perfect summer retreat or year-round haven. Seize the opportunity to create your dream home in this idyllic location. We can't wait to welcome you to Autumn River Lane. Home plans designed for this lot are available.

$1,790,000 | 3 BEDS | 2 BATHS | 1,705 SQ FT





Welcome to coastal living at 241 Hills Beach Rd! Currently living as a 4-bedroom, 2-bath, 1705 sqft ocean cottage with sun-drenched 180-degree decks, & private sitting areas. Available immediately with an impressive 216 feet of oceanfront, private sandy beach & spectacular views of 4 islands; including the historic Wood Island Lighthouse commissioned by Thomas Jefferson. An abundance of windows offers awe-inspiring views. All the bedrooms provide ocean views. Expansive sandbars nearby. With an extraordinary tide change of over 1000 longitudinal ft, the nearby beach water is typically warmer than the expansive Saco Bay. Kayak, swim or simply bask in the sun’s warm embrace. Available Immediately.





$1,395,000 | 4 BEDS | 3 BATHS | 4,108 SQ FT



Looking for complete privacy? Look no further! This secluded new modern farmhouse has the most breathtaking views including Mt Washington from all three levels! Enjoy sunsets and sunrises on over 5 acres. Boasting radiant basement and garage floors, custom kitchen cabinets, top-of-the-line appliances, custom primary shower, cozy propane fireplace and so much more! Ample natural lighting and an expansive deck overlooking the beautiful property that is lined with stone walls and mountain views for miles. This over 4,000 square foot home has 4 oversized bedrooms, office space, a bonus room and an expansive 3 car garage offering over 1300sqft with 12 foot ceilings, 20 foot wide garage door and radiant heat!! Absolutely no detail has been overlooked. Located privately yet accessible to ATV/ITS trails, 15 minutes to Shawnee Peak, Cornish village where you will find restaurants and shops or head to Sebago Lake! Just 30 minutes to the Naples Causeway or tax free Conway New Hampshire. In addition to 3 private airports. Perfect central location for whatever your heart desires. Interior photos to come next week!


MANCHESTER,
West Fields... the name says it all. Open fields line the private road to this neighborhood of high-end homes. Built in 2002 this spacious contemporary takes full advantage of a site that includes mountain views, open meadows, privacy and a Manchester Village location. As you enter the large foyer you are met with gleaming wood floors and window walls that take full advantage of both the light and views. The main floor has both living room and family rooms which flows into the formal dining room. French doors allow access to the beautiful patio. A new screened porch beckons; allowing for both quiet enjoyment of the outside and a wonderful area for entertaining family and guests. The eat-in kitchen, with verde marble counters, cherry cabinets and walk-in pantry is truly the heart of the home. The main floor primary suite boasts a large bath, sitting room and walk in closet. Upstairs you will find two guest suites plus two additional bedrooms and bath. A light filled office accessed by a back staircase allows the perfect place to work from home.
SANDGATE,
Own your own Vermont sanctuary and retreat on this amazing 67 acres where privacy abounds. Situated on the hilltop overlooking this magical setting sits an architecturally traditional farmhouse with state of the art contemporary mechanicals for ease and comfort of living including security system, whole house on demand generator, central air, radiant heat and 2 propane fireplaces. The first floor features mudroom, open kitchen with fireplace, sitting area, dining area, walk in pantry, and primary suite all with radiant heat. The second floor offers five additional bedrooms, a family room and bonus spaces for whatever your heart desires. In the basement is an office, a game room and the current man cave as well as additional storage. Two barns offer storage for all the toys needed to enjoy all the outdoor living that can be had. With two streams, wooded trails, a tree house featuring a stained glass window and a large fire pit, there’s something for everybody.
5



Offered at $7,799,000

 5 BEDS | 5.5 BATHS | 7,284 SQ FT OFFERED AT $1,998,000
6 BEDS |
BATHS | 6,700 SQ FT
OFFERED AT $1,850,000
5 BEDS | 5.5 BATHS | 7,284 SQ FT OFFERED AT $1,998,000
6 BEDS |
BATHS | 6,700 SQ FT
OFFERED AT $1,850,000
Numerous captivating destinations span the New England states, enticing visitors to consider them for a summer retreat. Whether you prefer coastal settings, mountainous landscapes, or historic cities, there is plenty to discover. Let’s look at some spectacular summer destinations across New England.


Hartford, Connecticut’s capital, is a historic urban community home to many intriguing museums and cultural attractions. Located along the Connecticut River, the city has a picturesque waterfront with riverside parks. Hartford comes alive during the summer, with outdoor concerts at Bushnell Park, farmers markets, a food truck festival, and more. And on a rainy day, visitors can head to the Connecticut Science Center or Wadsworth Atheneum Museum of Art.
Portland, Maine’s largest city, is an enchanting coastal hub along Casco Bay. It is a popular summer retreat for those seeking to enjoy the city’s renowned picturesque waterfront, vibrant arts scene, and delicious seafood offerings. The historic city features cobblestone streets and a waterfront with delicious eateries and quaint shops, each uniquely transformed from former fishing wharves and warehouses. During the summer, Portland’s waterways fill up with sailors and boaters, further adding to its charming maritime atmosphere.


Kennebunkport is a delightful little city on the water with a classic coastal New England ambiance. Famed for its historic lighthouse and charming beaches, Kennebunkport is an idyllic summer retreat with plenty to explore. Settled in the 1600s, the city evolved into an important ship-building center and has now become a popular summer home location. It still proudly showcases remnants of its past through its historic mansions and nautical buildings.
Historically, Stowe has been most popular as a Vermont winter retreat, thanks to the multitude of nearby ski destinations, including the renowned Stowe Mountain Resort. But summer brings just as much excitement to this mountainous community. Stowe provides many summer activities for visitors to enjoy, such as taking a hike or mountain ride to the peak of Mount Mansfield to witness two major thundering waterfalls or going for a dip in the nearby Waterbury Reservoir.

Portsmouth’s historic charm is apparent while strolling around this pleasant seaport. This popular summer vacation hotspot along the Piscataqua River comprises quaint boutique stores, art galleries, and delicious dining destinations. This summer marks the 400th anniversary since its founding, an occasion expected to attract a surge of new visitors eager to check out the city’s celebrated architecture, captivating museums, and appealing waterfront.

Newport is a small city in Vermont along the southern shores of Lake Memphremagog. In addition to the approximately 30-mile-long lake, Newport’s beautiful natural settings also include surrounding mountains and forests. These stunning environments make Newport a popular summer choice for nature enthusiasts who often go hiking, biking, boating, and/or camping there. Also, the city houses excellent restaurants and shops worth exploring.
Wolfeboro is considered one of the oldest resort communities in the United States. It is located between two mountain ranges along Lake Winnipesaukee, the thirdbiggest lake in New England. During the summer, Wolfeboro is a haven for fun on the water, including water sports, fishing, boating, and swimming, and the nearby mountains are wonderful areas for hiking and biking. Also, Wolfeboro’s lovely downtown has charming shops and tasty eateries.
PORTSMOUTH, NH | PETE NOWICKI KENNEBUNKPORT, ME | CHRIS JONES GLACIER NATIONAL PARK | CHRISTOPHER ZARRIELLO STOWE, VT | JEFFREY CLAYTON


$460,000 | 3 beds | 2 baths | 1,008 sq ft

Nestled into a quiet, North Deering neighborhood on a dead-end street you’ll find 22 Edgewood Avenue. The home is move-in ready with many recent updates and timeless wood floors and built-in’s making you feel right at home. On the main level is an eat-in kitchen with granite countertops that opens up to the living room. Just down the hall are two bedrooms - one leads out to the large back deck and fenced-in backyard. Upstairs is dedicated to the primary suite featuring a cozy room with built-ins leading to a sitting area and full bathroom (updated this past December!) You can move-in with peace of mind as the home has been incredibly well maintained. Noteworthy recent updates include: brand new natural-gas heating system, vinyl siding, back deck, new windows in primary suite, updated bathrooms and kitchen, replaced sewer line and more. Edgewood Avenue is just off Washington Ave, making it easy to get to downtown Portland or commute with I-295 being less than 2 miles away.


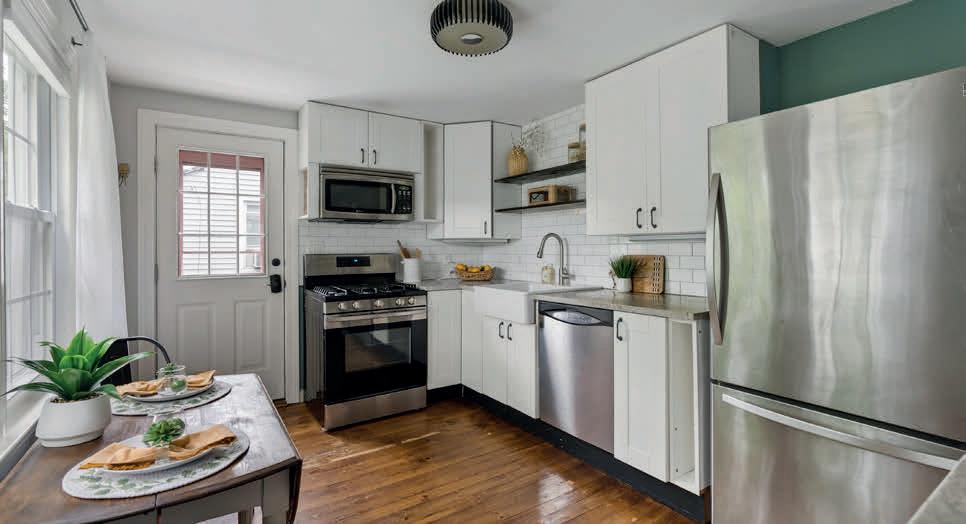








2 Beds | 2 Baths | 967 Sq Ft | $749,500
On the edge of the popular India St. neighborhood, this small but mighty 2 bd, 2 ba unit offers urban refinement and comes completely furnished, including two custom chandeliers. A floor to ceiling brick wall in the primary bedroom complements the brick wall in the kitchen, which features Viking appliances, The high/low rustic yet sophisticated style includes hardwood floors throughout, 10 foot ceilings, picture moldings, a pair of industrial barn doors, as well as a private deck. The Bay House has elevator access, a spacious landscaped terrace and deeded private garage parking. Walk to the waterfront plus Portlands finest restaurants and attractions!










This recently updated extended cape overlooks the Batson River. Large, open floor plan provides flexible living. Front to back living room with fireplace opens to dining area and wellappointed kitchen with island and Viking appliances. First floor office with 1/2 bath is great for working from home! Four bedrooms, 3 baths, family grace the second floor. Oversized windows, huge deck and balcony, and in-ground pool make this a wonderful home for all ages!


 4 BEDS | 4 BATHS | 3,108 SQ FT | $1,600,000
Heidi BURNS MAYNARD DESIGNATED BROKER / OWNER
4 BEDS | 4 BATHS | 3,108 SQ FT | $1,600,000
Heidi BURNS MAYNARD DESIGNATED BROKER / OWNER
7 BEDS | 6 BATHS | 4,304 SQ FT | $3,295,000







Welcome to Erinmore. This classic estate offers a harmonious blend of elegance, sophistication, and meticulous updates that create a truly remarkable living experience. Perched on a hill within walking distance of beaches, golf and tennis, this 1.43 acre residence offers a generous living space with 7 bedrooms and 5.5 baths including 2 primary suites on the 1st and 2nd floor. Designed for entertaining, the home offers a beautiful open concept kitchen that flows into a dining area and den with gas fireplace and extends into a grand living room with wood burning fireplace and a serene sunroom wrapped in windows. The indoor space opens to an expansive bluestone patio that includes a custom outdoor kitchen with built in grill, pizza oven, and beautiful stone fireplace. This outdoor oasis was featured in Decor Maine magazine and provides the perfect ambiance for memorable moments, whether hosting intimate gatherings or extravagant parties. Erinmore has deeded access to Lake Brook which is a beautiful spot to kayak. Erinmore is conveniently located on one of Kennebunk's prettiest roads with walkability to everything the Port has to offer.
Elise WYMAN
STONINGTON, CT 06378

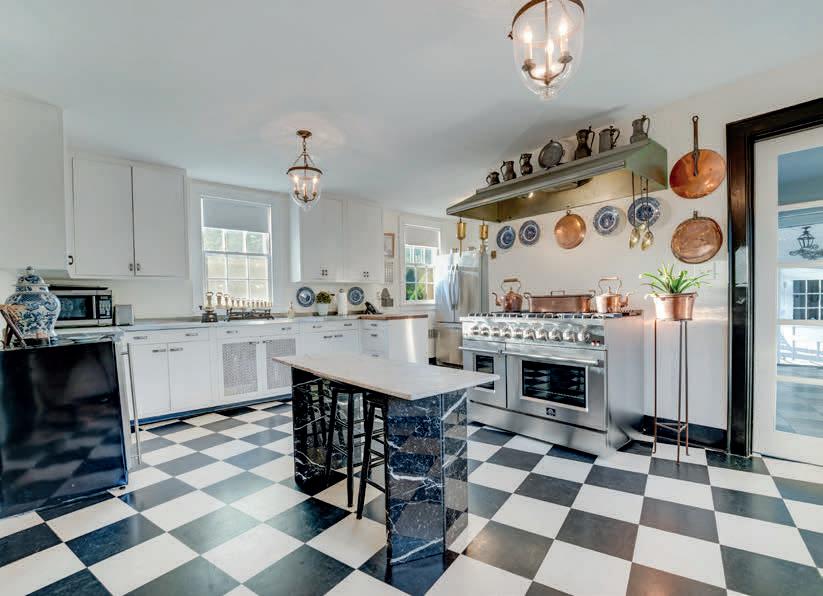
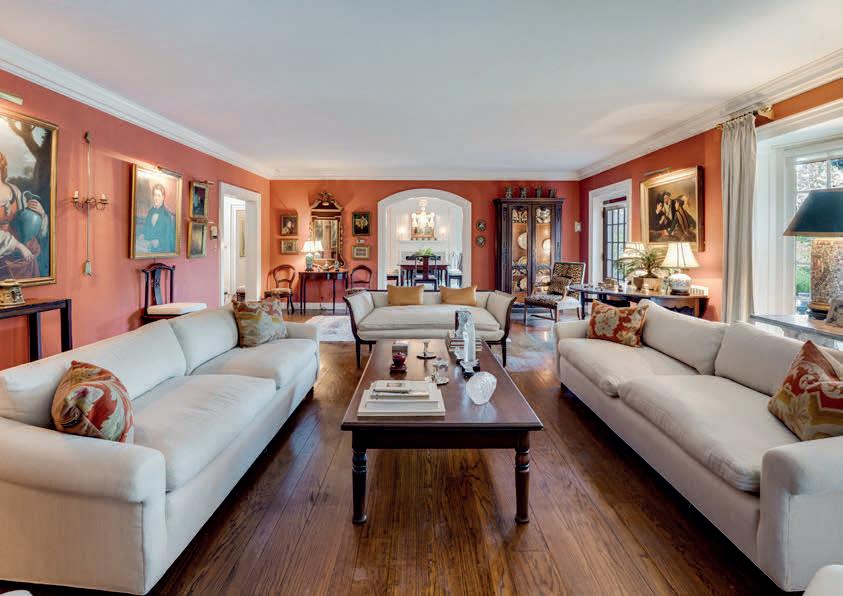


Welcome to 91 Sergio Franchi Dr, a stunning compound located off a quiet country road. Enter the glorious 200-acre Stonington, Connecticut estate of world-renowned tenor, Sergio Franchi, and immediately feel its warmth, charm, and elegance. As you walk through the property, graced with mature trees, 4 guest cottages, a silo, and a studio, you can almost hear the sounds of music rising over the rolling fields and open pastures surrounded by hand-stacked stone walls. The beautifully maintained custom-built home is one of 5 on the property. The main house is a 6,300 sq ft, slate-roofed Colonial with seven bedrooms and stunning spaces including a formal dining room with stained glass windows and hand painted wallpaper by Zuber. The expansive country kitchen has a walk-in China closet perfect for all those pieces ready for special occasions. The main parlor and bar is a cozy space perfect for sitting by the fire or entertaining. A large sunroom with an interior pool leads out to an expansive patio perfect for al fresco entertaining. Each of the 7 bedrooms has a private bath. The property has been the site of weddings and music events and has a private chapel. This Home has so many possibilities! Family Compound, Subdivision, Event Venue, Vineyard and Retreat Home. Come experience the elegance and charm of this lovely Stonington property. Conveniently located between NYC and Boston.
TAMMY TINNERELLO ESTATE PROFESSIONAL
ESTATE PROFESSIONAL


This estate boasts four guest cottages, a studio, silo, pond, chapel, a three-car garage and a 7 car detached garage with a studio above it—at one time this was home to Franchi’s antique car collection. This expansive estate is one of the most unique properties in the United States. Those fortunate enough to have been guests here over time have fallen in love with it—don’t miss your chance to fall in love with this very special property as well. Appropriate for use as a private estate or for development purposes. Conveniently located between New York and Boston, the Stonington area offers many popular visitor attractions including the Mystic Seaport, Mystic Aquarium, beautiful beaches, summer theaters, quaint Stonington village, downtown Mystic and many excellent restaurants.




Old
TAMMY TINNERELLO REAL ESTATE PROFESSIONAL

860.867.6120
Ttinnerello@wpsir.com
www.williampitt.com


 JOHN R. HACKETT BROKER
JOHN R. HACKETT BROKER

203.543.2697
john.hackett@raveis.com
johnhackett.raveis.com

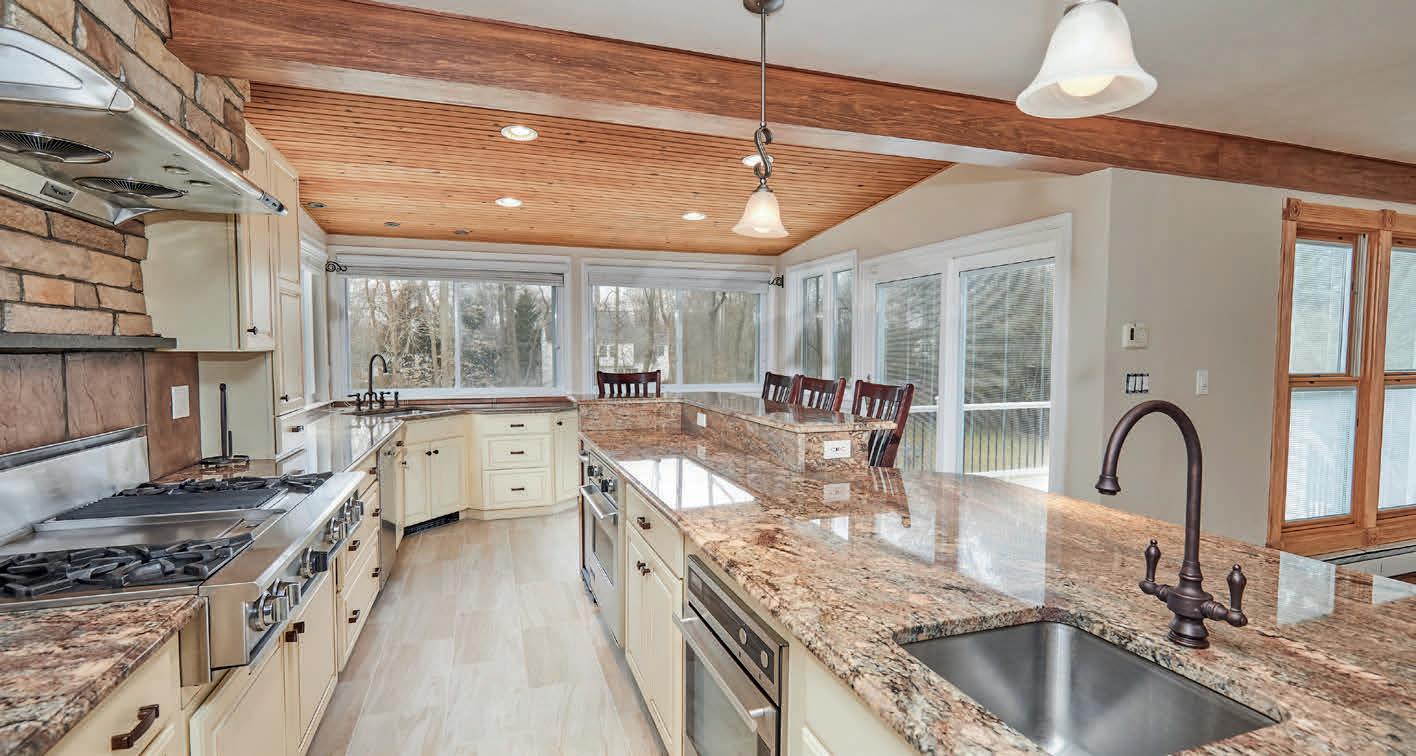

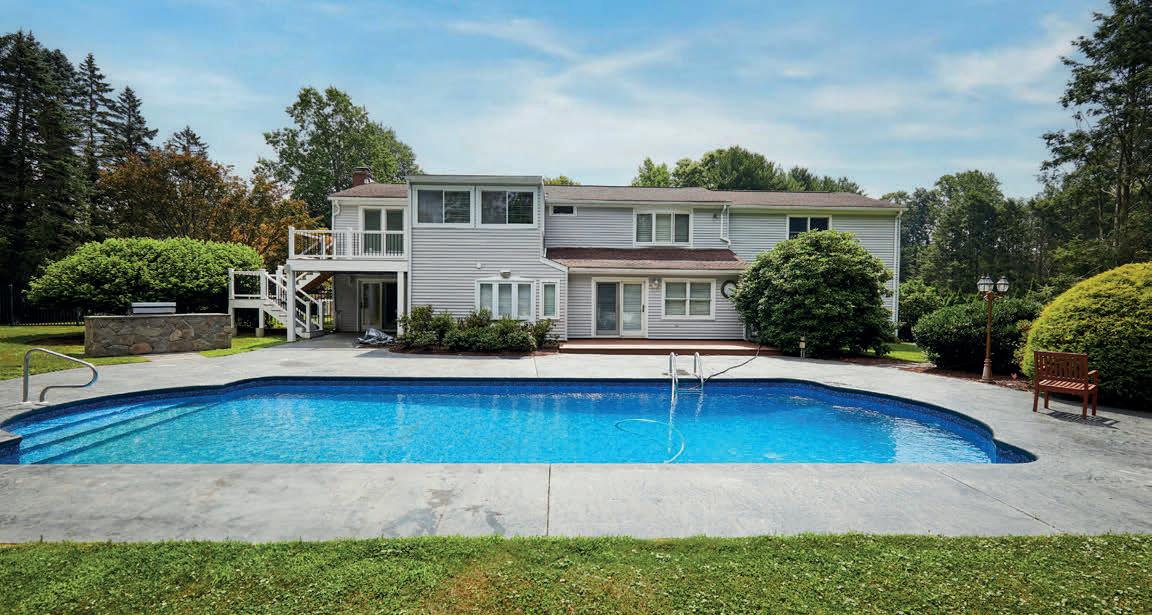
Close your eyes and imagine the peace and tranquility of your own personal retreat! Dreams do come true, welcome home to your 5 bedrooms, 3 full baths 3600+ sq ft of remodeled living area ideal for your growing or extended family. Main level features open living area including professionally designed culinary kitchen, designer granite and tile, top of the line appliances, oversized island with extra seating plus additional service island, 4 spacious bedrooms along with balcony/terrace complete your main level. Walk out lower level offers separate master suite with walk in closet room and custom bath, family room with fireplace, kitchenette/ laundry room all leading to your outdoor oasis including in-ground pool, built in bbq, bar and huge, private fenced yard for family gatherings and happy hour. Quiet yet conveniently located close to schools, shopping/ mall, golf courses, beaches, town center, train station with easy access to i-95, rt 15 merritt parkway and rt 34/8. Immediate occupancy, make your offer and move in before summers end.




Escape the daily grind and come home to your 3 full levels of waterfront retreat featuring main level open living area, balcony/decks with sliders from main and upper levels plus full walk out lower level to patio and terrace for family gatherings along with the serenity and tranquility for your personal happy hour. Lower level family room is ideal for extended family with full bath, kitchenette and separate entrance. Newer heating, hot water heater, electrical and roof plus extra r-19 insulation throughout the home. Situated on over sized parcel with plenty of off street parking and huge, custom built shed and storage. Steps to Long Island sound and Veteran’s Memorial Park and marina, all minutes to schools, shopping, restaurants and nightlife, metro north train station with easy access to i-95, rt 7 and rt 15 merritt parkway. Immediate occupancy, make your offer and settle in before end of summer!
JOHN R. HACKETT BROKER

203.543.2697
john.hackett@raveis.com
johnhackett.raveis.com




Features...




•
•
•
•
•
•


1 BEDS • 2 BATHS • 2,024 SQ FT • $1,060,000


Every detail of this bright, modern, Scandinavian-inspired, minimalist home was carefully chosen, from the Italian tile flooring to the Moooi Heracleum III LED chandeliers that illuminate the main living area from the cathedral ceiling. Custom Bulthaup Design b3 floating cabinetry is featured with the living room credenza and kitchen, where it blends seamlessly with the Gaggenau convection wall oven, microwave, and induction cooktop, as well as the Sub-Zero refrigerator, open shelving and white Silestone countertops. The aesthetic continues with the furnishings, including the Roche Bobois Italian leather sofa, dining table, and chairs by Carl Hansen & Sons. Porcelanosa fixtures, sink, and tiles grace the main floor and lower level ¾ baths. Polished concrete floors flow throughout the lower level, where you’ll find the spacious bedroom suite with a large picture window connecting you to the outdoors. Gardeners will love the multiple garden beds framed by granite stonewalls and paver patios. Set on 6.1 acres in the historic and picturesque Darling Hill neighborhood, this property is nestled in the shadows of Burklyn Inn and Inn at Mountain View, adjacent to the Kingdom Trails, and a 5-minute drive from Burke Mountain.

BROKER
O: 802.626.4222 | C: 917.974.6198 andrea@farmandforest.com


3 BEDS • 4 BATHS • 5,790 SQ FT • $2,900,000

Welcome to Hidden Haven, set on 137+ acres overlooking Lake Memphremagog, this property boasts a customdesigned and built 13-room 5,000+ sq ft home, a 40x100’ garage/workshop, 2 ponds, and miles of trails to explore throughout the property. Custom milled red birch cabinets soar almost to the 10’ ceiling in the kitchen, where you’ll also find a 5-burner gas cooktop with a pot filler and imported tile backsplash, double oven, raised dishwasher, walkin pantry, granite-topped island, and dining and seating areas. A formal dining room, sitting room with fireplace, and cozy library with floor-to-ceiling bookcases complete with a sliding ladder are off from the front entry. Lots of natural light flows into the spacious main floor primary bedroom, and the en suite bath features marble finishes, 2 sinks, vanity table, soaking tub, separate shower, and private water closet. Through the bath is the enormous walk-in closet with laundry area. On the top floor you’ll find a sitting area, 2 bedrooms, and a full bath with laundry. The finished lower level is made for fun, with a home theater, bar, pool table, plenty of room for a big TV and lots of seating, plus a ½ bath.


BROKER
O: 802.334.1200 | C: 802.323.8151
dkennison@farmandforest.com





3 BEDS • 3 BATHS • 2,017 SQ FT • $450,000
Here’s your opportunity to own a beautifully crafted 3-bedroom home in Waterford, VT! Enter through the onecar garage or walk along the brick paver path to your side entry door- both lead you to a spacious mudroom where you can hang your coat and kick off your shoes to feel the warmth of the radiant floor on your feet. On this lower level, you’ll also find a comfortable office space complete with built-ins, an entertainment room wired for surround sound, as well as a utility room. Entertaining is easy in the open-concept kitchen/dining room at the top of the broad staircase. Move the party outside and entertain on the patio to be surrounded by landscaping and the sounds of nature or go relax with a favorite book or board game in the spacious living room fit with picture windows to let in all of the natural light. Outside, take a short venture out the back and up a series of stairs to the treetops to find a private treehouse. It’s not your average tree house though! Complete with tiled bathroom, kitchenette, swing, and cedar hot tub, relaxation invites you.


BROKER
O: 802.626.4222 | C: 802.535.7456
jacqui@farmandforest.com
3 BEDS • 2.1 BATHS • 3,293 SQ FT • $499,500
Welcome to Norton Vermont. It’s rural, it’s wild, it’s beautiful! If you enjoy the great outdoors, you found the right place! This home sits on a gorgeous lot with 270-degree views of the Green Mountains! Witness stunning sunsets from the covered porch or open deck, and when the weather is cooler you can still capture it from the comfort of the sitting room, kitchen/dining room, and even the loft. This 3-bedroom, 2 -bath log-sided home was built with quality and has been very well maintained and upgraded. Cook, dine, and entertain in the open kitchen/dining area, and then move the gang to the sizable living room with tall ceilings and built-in bar. Mechanicals are very well covered, with a 200-amp panel backed up by an auto-fired generator, an oil boiler producing radiant and baseboard heat backed by an outdoor wood boiler, pellet stove and propane stove. The home sits on 10 acres which are about half open and half wooded including some maples if you wish to make your own maple syrup. Norton is known to have some of the best snowmobiling in the state, and this lot provides direct VAST trail access. All of your toys can be housed in the 3-car heated garage with 4 overhead doors or in the two sheds.

BROKER/OWNER
O: 802.334.1200 | C: 802.673.8876
nick@farmandforest.com
4 BEDS | 5 BATHS | 3,254 SQ FT | $829,000



Welcome to Old Saybrook/shoreline lifestyle/beaches/ marina. Inviting-custom built colonial. Great location between Town of Essex and Ols Saybrook Downtown. Nearby to Turtle Creek and CT. River. One Owner. Living room features stone fireplace. Kitchen offers breakfast nook and sitting area. Property includes : four bedrooms, office, music room, five bathrooms and designated mudroom. Convenient connection to I-95 and RT-9. Town of Old Saybrook offers : Restaurants, Kate Theatre, Beaches, Golf Course and Amazing Shopping. Make this exceptional property-Your HOME.
BARBARA M. KRUCKO

REALTOR ® | LICENSED IN CT



C: 860.883.2099
O: 860.388.3936

barbara.m.krucko@raveis.com
barbarakrucko.raveis.com
33 Main Street, Old Saybrook, CT 06475 MY WEBSITE



Below are five can’t-miss summer activities to experience across the New England region.
1 2
Lighthouse Point Park features plenty of New England’s celebrated waterfront vistas and a historical lighthouse. It stretches over 80 acres along Long Island Sound and offers several amenities that make it perfect for familyfriendly summer fun. For starters, the park hosts the ever-popular 70-foot-tall Five Mile Point Lighthouse overlooking the water. But it also has a splash pad, swimming area, fully restored antique carousel, and playground. And visitors can relax on a scenic and sandy beach to soak up the warm Connecticut sun.
For those seeking to experience New England’s renowned natural beauty, a visit to Acadia National Park during the summer is the ultimate choice. This gorgeous destination along Maine’s rugged coast covers 47,000 acres, comprising jagged mountains, lush evergreen forests, and crashing waves. A haven for hiking and biking enthusiasts, visitors can witness stunning ocean scenery from towering cliffside vantage points in the park. And animal lovers will want to bring their binoculars to catch glimpses of incredible wildlife, such as bears, moose, and whales.
 ACADIA NATIONAL PARK, ME | SHAKTI RAJPUROHIT
ACADIA NATIONAL PARK, ME | SHAKTI RAJPUROHIT
3

Maine lobster is hailed worldwide as one of the best, and the Maine Lobster Festival celebrates this state’s iconic seafood. The Maine Lobster Festival is a massive occasion in August that attracts thousands of visitors to the charming summer hub of Rockland. This family-friendly summer tradition should not be missed. It features tasty variations of lobster dishes, a massive parade, a seafood cooking contest, live entertainment, and much more.
5
If you are looking for adventure in the heart of New England’s wilderness, staying overnight at the AMC Lakes of the Clouds Hut might be just what the doctor ordered. Deep in the White Mountains region of New Hampshire near a scenic but frigid alpine lake, the Lakes of the Clouds Hut is an incredibly isolated stone hut that hosts overnight visitors. Visitors must endure a substantial three-mile hike up an elevation of thousands of feet to reach the hut. Once there, they can take in some of the region’s most incredible views just steps from Mount Monroe.
4
Burlington, Vermont embodies the timeless appeal of New England. This historical community has immaculately preserved historical buildings and renowned museums, but the shops there are what attract many. Burlington’s excellent shopping scene primarily centers around the acclaimed Church Street Marketplace. This four-block outdoor pedestrian mall has a vast range of stores to browse, from major brand names to quaint local shops. Once you finish shopping, the Church Street Marketplace offers an array of dining and entertainment options to perfectly conclude your day.
 ACADIA NATIONAL PARK, ME | TREVOR HAYES
CHURCH STREET IN BURLINGTON, VT | GAUTAM KRISHNAN
ACADIA NATIONAL PARK, ME | TREVOR HAYES
CHURCH STREET IN BURLINGTON, VT | GAUTAM KRISHNAN







 A little slice of heaven! A wonderful year-round home with 167 ft of direct water front access to Goose Pond. You will love the one level floor plan with spacious loft on the 2nd level offering space for a 3rd bedroom and office. Unwind on the screen porch and take in the views and sounds of the loons. BBQ and entertain on the back deck overlooking a park-like setting with awesome water & mountain views. There is even an attached 2-car garage with storage above and direct entry into the spacious mudroom. Goose Pond is 625 acres with a maximum depth of 35 feet. Just 5 minutes off Route 4.
18 West Shore Road, Canaan, NH 03741
A little slice of heaven! A wonderful year-round home with 167 ft of direct water front access to Goose Pond. You will love the one level floor plan with spacious loft on the 2nd level offering space for a 3rd bedroom and office. Unwind on the screen porch and take in the views and sounds of the loons. BBQ and entertain on the back deck overlooking a park-like setting with awesome water & mountain views. There is even an attached 2-car garage with storage above and direct entry into the spacious mudroom. Goose Pond is 625 acres with a maximum depth of 35 feet. Just 5 minutes off Route 4.
18 West Shore Road, Canaan, NH 03741




$1,995,000 • 3 BEDS • 5 BATHS • 4,250 SQ FT





Presenting 117 N Main Street—an award winning home located in downtown Wolfeboro. This fully renovated and stylized historic home provides the best of both indoor and outdoor living. The outdoors features 2 porches, a private bluestone patio, established gardens and hardscape of antique granite. Inside—to name just a few features… reclaimed antique oak floors, custom stone fireplace, numerous built-ins and design features hard to find. An additional (heated) outbuilding services as idea studio / home office space.

Stratham, NH 03885
1 BED | 1 BATH | 834 SQ FT | $799,900


ASSISTED SHOWINGS ONLY, PLEASE HONOR SELLER’S PRIVACY DO NOT DRIVE DOWN DIRT ROAD WITHOUT AN APPOINTMENT AND AGENT. Words cannot describe this home and location, this is a must see property! The 206 ft of frontage on the Squamscott River is 7 ft deep at high tide and 3 ft at low tide soyou’ll be able make maximize use of your boat and steel dock, built and maintained by Pickering Marine. Enjoy boating trips to downtown Exeter so you can listen to musicat Swasey Park or explore the other rivers that flow into Great Bay, NH’s Hidden Jewel. Originally, the property was the home of “fishing shacks” along the River. Now, the home abuts marsh land with birds migrating throughout the year and has acres of conservation easements on the surrounding properties, ensuring privacy. The current owners have lived here year round since 2001. This 900+/sq ft one floor home was rebuilt brand new from the foundation up in 2016 after the original structure was destroyed in 2014. Beautifully finished with cathedral ceilings throughout, skylights, and plenty of windows showcasing the river and home’s idyllic location The well designed kitchen features Jenn Aire Appliances and an island sitting area that flows directly into the living room with a Yodel WS, primary heat FHW/Propane and has a whole house generator added in 2022. Home has ROW and Road Access to Private Road from Boat Club Drive. Owner is solely responsible for maintenance of road. Homes foot print may not be enlarged.









Your multi-generational or income potential lakefront home awaits down a long private drive! Direct waterfront living on the south end of gorgeous Gardner Lake! This custom-built home sits on over 2 acres of private land & over 200 feet of shoreline! Spot eagles & ducks from your screened in porch. Enjoy your morning coffee while watching the sun rise or evening beverages watching the sun set. Sit by your gas fireplace in your large living room on cool winter nights watching skaters & ice fisherman! First floor primary suite with large private bath overlooks the lake. Upstairs you will find two large bedrooms, a full bath and a seating area. The attached accessory living space/ in-law is great space for multi-generational living, visiting friends or income property with a kitchen, living room, bath & 1/2, large bedroom, private laundry and full basement!



REALTOR ®
C: 860.823.0779
O: 860.739.6666
sdebiasi@bhhsne.com
www.stephaniedebiasi.bhhsneproperties.com





$2,600,000 | 4 BEDS | 4.2 BATHS | 3,949 SQ FT




This stunning South facing waterfront home offers grand space inside and outside! The owners put their heart and soul into the entire building process on this home and now it’s time for you to come and see for yourself. Take in views from the oversized abundance of windows which make you feel as if you are outside. Well thought out landscape design offering irrigation through the entire yard along with expansive lawn. Entertain on the covered patio with full barbeque station, bath and power screens for you to enjoy all night long. Heated inground pool w/hot tub for the days that you want to be close to home. Entertain out on the water and take in the breathtaking views of Mt. Monadnock along with the peacefulness of living on the lake. Cooks dream kitchen, propane cooking, walk in pantry, dining space, living room and generous sized laundry room w/ dog shower. Private primary suite offering walk in dream closet, no step shower, soaking tub and easy access to the patio. Guest wing offering bedrooms w/ baths all sums up the main floor. Lower level walkout space offering family room, media room, sauna, exercise room and bathroom. Enjoy the heated three car garage with built in storage system and plenty of storage space. All of this set within the Monadnock region of New Hampshire within minutes to all of life’s necessities. Stroll through the acres of conservation land right outside your door step along offering miles of trails.


$2,295,000 | 3 BEDS | 2.1 BATHS | 2,302 SQ FT

WATER VIEWS! Positioned directly on the CT River, enjoy water views from every room of this home: where the river meets the Long Island Sound at the Saybrook Lighthouse, and all the way out to the North Fork of Long Island. The private 2.7-acre lawn is flat at the front and sides, creating great opportunities to entertain, and graciously slopes back toward 200 feet of direct water frontage. A small marina is only a walk away and just steps further is Ferry Landing Park, great for picnics on the lawn or in the gazebo. The perfect spot for a nice stroll out on the boardwalk where you’ll enjoy signage about the rich history of the area/local wildlife, bird watching, fishing or just some fresh air overlooking the CT and Lieutenant Rivers. The house is a unique architectural prize, sun-drenched with massive windows and sliding glass doors that open to a wrap-around covered deck. Relish in tranquil sunrises and peaceful sunsets every day and host BBQs while taking in fireworks or maritime parades during summer holiday. In the winter, cozy up by the fireplace, enveloped in exposed brick. Centrally located bw New York and Boston, a 2-hr trip to either destination, situated w convenient access to I-95 and Route 9. Just moments away from the Village of Old Lyme stores, art galleries, town beaches, golf clubs and courses, farms and stables, as well as fine dining and shopping.This home gives you the best combination of bucolic and shoreline living. This is the opportunity of a lifetime!
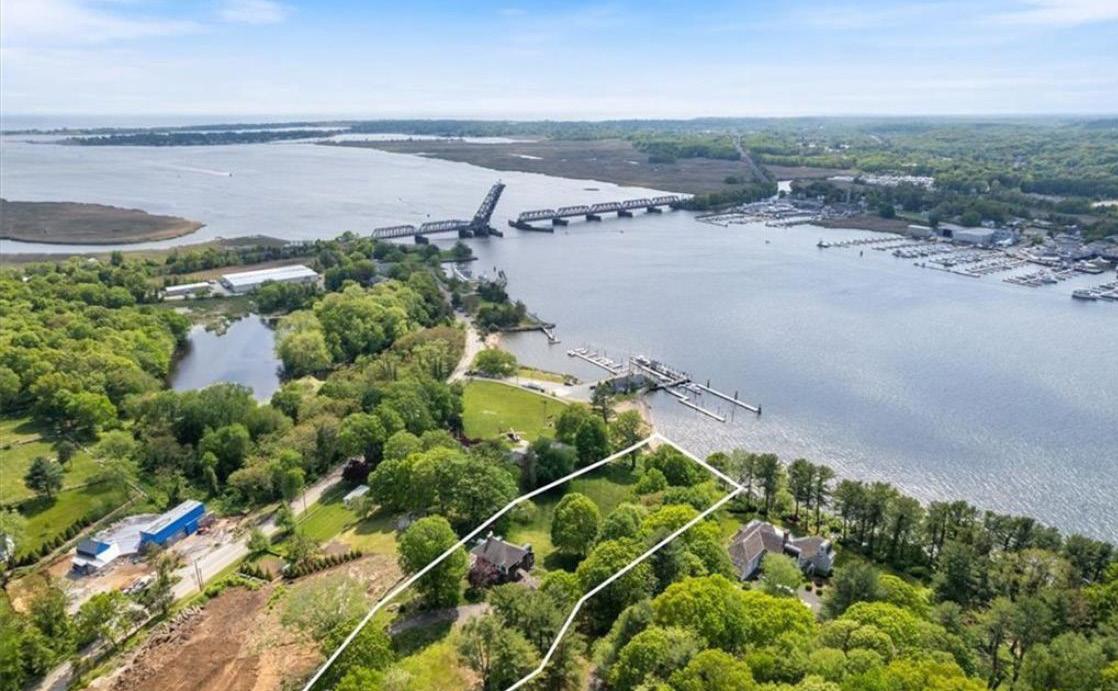



$1,395,000 | 4 BEDS | 3 BATHS | 2,098 SQ FT

Rare opportunity to own in Grove Point Beach Association, directly on the Long Island Sound! The views are unparalleled. Sunrises and sunsets are an experience of which you’ll never tire. The house is year-round so you can enjoy views of the Long Island Sounds right from the sand or from your personal patio overlooking the beach. The property extends from beach and waterfront to the other side of Old Mail Trail where you’ll find ample private parking, a shed and a private dock overlooking picturesque and tranquil Pilots Point Marina. This home was meticulously built and has had top of the line upgrades over the years including high-tech electric shutters. Breezes flow freely throughout the house and there are ductless AC Units for those warmer days and nights.The open floor plan and vast amount of windows allows for beautiful light and water views all day long. Westbrook is situated perfectly in reach of great shopping, dining and entertainment. There’s great access to activities all summer long!





$995,000 • 3 BEDS • 3 BATHS • 2,457 SQ FT




Welcome to your dream home with breathtaking views of the Long Island Sound! This year-round stunning house offers an incredible opportunity to embrace coastal living at its finest. Step inside and be greeted by an updated kitchen with beautiful natural sunlight and hardwood floors throughout. The open floor plan seamlessly connects the kitchen, dining area, and living room, creating a spacious and inviting atmosphere that is perfect for entertaining. The house features three spacious bedrooms and three bathrooms, providing ample space for family and guests. The large primary bedroom is a true sanctuary, boasting panoramic views of the Long Island Sound with a spacious walk-in closet that ensures all your storage needs are met along with a primary ensuite bathroom. Beyond the interiors, this property offers a private backyard oasis, where you can unwind and relax or enjoy the deeded beach rights that grant you access to the sandy shores right across the street.

C: 860.462.3495
O: 860.563.1010












A rare opportunity to purchase an impeccable home with 5 acres of land in North Hampton. Located east of Route 1 and just a short ride to the beach, this open concept colonial home has many recent updates including a new kitchen and baths. The kitchen is brand new, with custom cabinets, quartz countertops and new appliances. There is a family room off the kitchen with a vaulted ceiling, fireplace, and direct access to an outdoor deck. Also located on the first floor is an additional family room/den, formal dining, and a powder room with washer and dryer. There are gleaming, light, hardwood and luxury vinyl tile floors throughout first floor, as well as a sound system - 4k TV and 5.1 surround sound built in wall and ceiling speakers throughout the first floor, with individual controls. On the second level is a master bedroom with a recently renovated 3/4 bath, walk-in closet, and a soaring cathedral ceiling that gives the space an open, light feel. Two additional generouslysized bedrooms, a renovated full bath, and an office or bedroom that provides access to the finished space on the third floor. All hardwood on the second floor, carpet on the third floor. On the lower/basement level there is a 3-car garage plus additional storage space in the walkout basement. New roof. Surrounding the home is a landscaped yard including patio, fire pit and walking trails, as well as a covered front porch to enjoy cool breeze on a summer evening. Showings begin Saturday 8/12/23.



 Jennifer Madden BROKER OWNER
Jennifer Madden BROKER OWNER



IMPECCABLE HOME, 5 ACRES: NORTH HAMPTONGEM
Our passion at TS Staging and Design is taking your vision from ideas to reality. By simply updating a space in your home or going all out for a complete home remodel, we thrive on listening to our clients wants and desires and delivering designs that will make them fall in love with their home again!


If you are selling your home, TS Staging and Design will use their creative style and latest decorating trends to enhance your homes greatest potential. Through staging, our ultimate goal is to attract home buyers and generate top dollar offers!




Wake up to views of Mt. Monadnock, Beech Hill, Cobb and Thumb Mountain and the wonderful sounds of nature. Two loop trails meander the lovely fields and woods of this sixty-acre property that has been professionally and lovingly managed by the current and previous owners. The property’s four structures include the primary residence, the architect-designed guest house (accessory dwelling unit), an extensive equipment shop, and a sugar house built from lumber sawn on the land. The two residences were designed and built to conserve energy with passive and active solar components. Deep in the woods, is a tree house from where you might watch deer, bobcat, moose, or a pileated woodpecker or barred owl. Lupine, Poppies, Peonies and Hostas are among the many plantings, which also include kitchen and vegetable gardens. The land is protected from subdivision by a conservation easement held with the Monadnock Conservancy. Relax in the sauna and imagine ending the day enjoying extraordinary sunsets and mountain views from nearly every window.




Listed for $1,250,000
c: 603.494.9968
o: 603.924.8373
cch@masiello.com





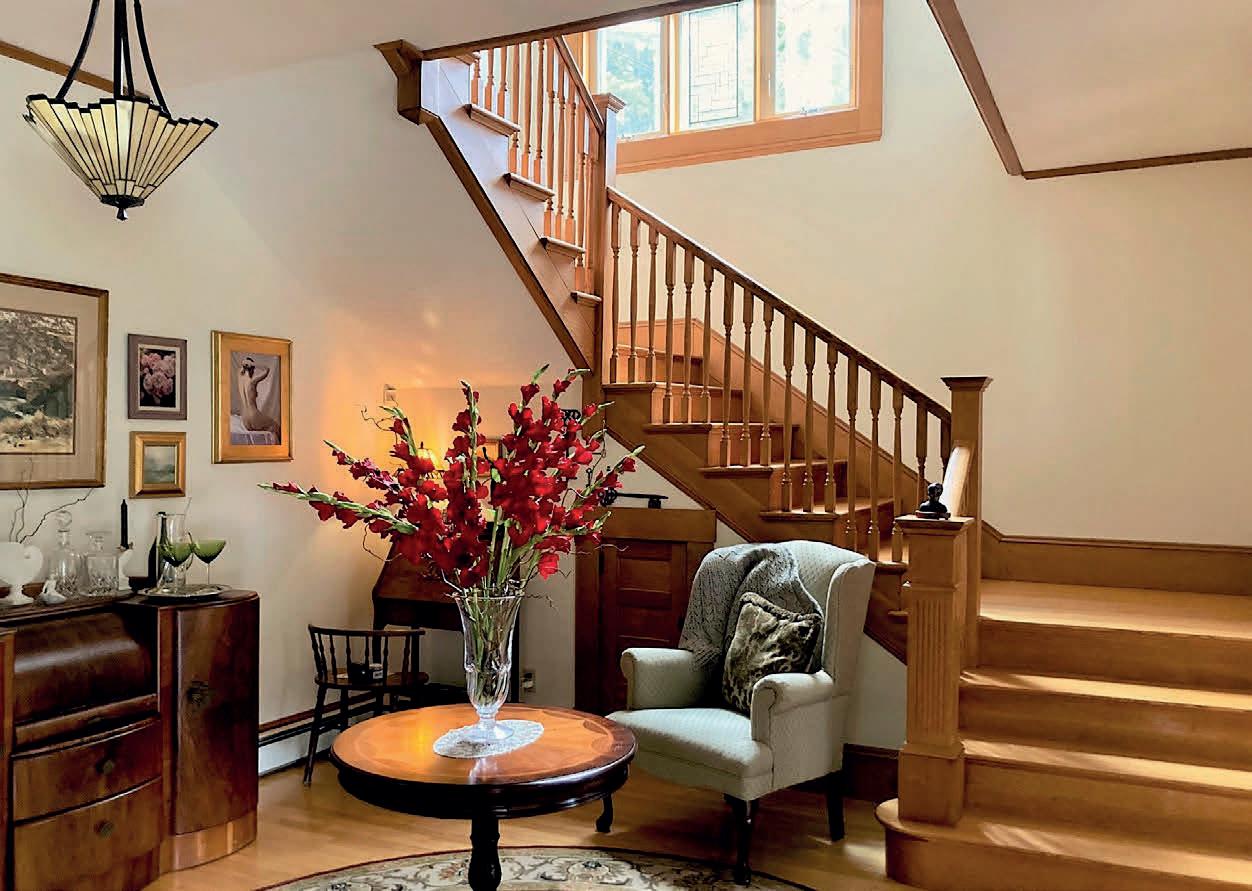



4 BEDROOMS | 2 BATHS | 2,989 SQ FT | $453,000

CLAREMONT, NH—This much loved 1920’s Dutch Colonial has been meticulously maintained and updated throughout. The gardens have mature trees, a pergola w/private patio space, and a fish pond. Throughout this 4BR, 2 bath home you will find original oak and maple trim, molding, and hardwood flooring. Formal dining room has a period built in China cabinet, a Parson’s cabinet, and fully functional pockets door for private dining. Kitchen is equipped with granite counters, stainless steel appliances, and ample cupboard space. Nearby, the
maid’s quarters have their own staircase to the 2nd story bedrooms. Library has custom shelving and a working brick fireplace with ornate crown molding and a bay window with a window seat. Living room has lots of natural light and a pellet stove, making this a cheery retreat. The bright and welcoming foyer leads to the 2nd level. The bedrooms offer custom rounded doors and window frames. The primary bedroom even has a dovetailed floor. With endless features at every turn waking up in this home will awe you for years to come. $453,000 (MLS#4958928)
YOUR WATERFRONT OASIS AWAITS YOU!


Stunning Federal Colonial located on one acre of private sandy beachjust 60 minutes from the vibrant energy of New York City. Property built to stand the test of time, offering a legacy to be cherished for generations to come.

Don’t miss the chance to own this waterfront paradise. Whether you seek a serene retreat, a family haven, or an impressive investment. Seize the unique opportunity to live the coastal lifestyle. Schedule a private tour with Arnold Peck, call 203.314.6790 today. Offered at $5,999,999

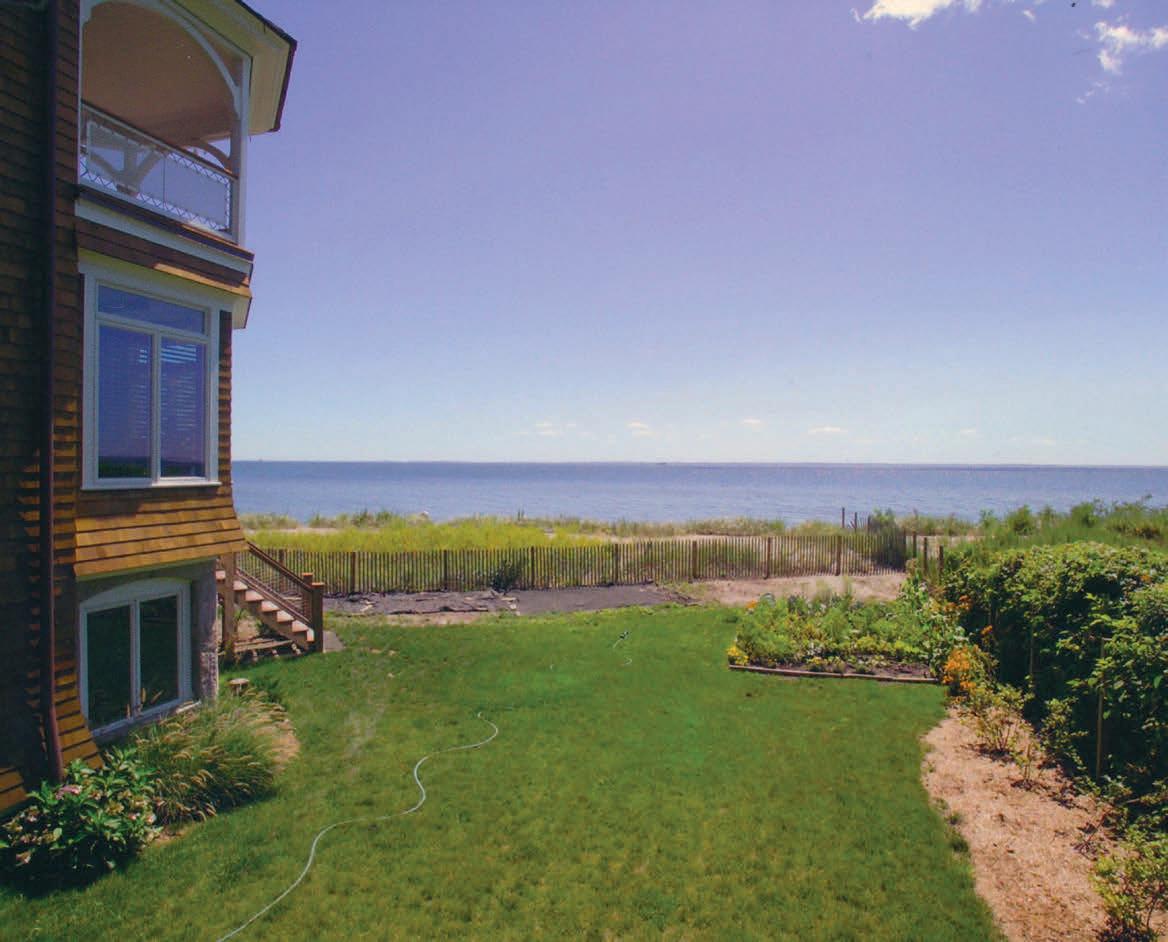

















3 BEDS | 1 BATHS | 1,506 SQ FT | OFFERED AT $349,900
This charming 3 bedroom, 1 bath, one level home features a sprawling backyard and a three season porch on 3.5 acres. This home has an attached oversized garage with multiple workshop areas, perfect for extra cars, toys or a home based business. Relax or garden in a tranquil country setting. Open family /dining area with wood fireplace connects to sunroom with soaring ceilings, perfect for entertaining.
204 ROUTE 11-D ALTON BAY, NH 03810
5 BEDS | 6 BATHS | 2,051 SQ FT | OFFERED AT $1,949,000
This expansive WATERFRONT features 240’ on Lake Winnipesaukee. With three homes, three docks, and a boathouse, this property has room for all your boats, jet skis, and your family! This spectacular waterfront has THREE separate cottages that will allow you to host family or friends while still enjoying your own privacy. With a long rental history, this property would make a great family compound or investment property.


 287 Daniel Webster Highway, Belmont, NH 03220
287 Daniel Webster Highway, Belmont, NH 03220


4 BEDS | 2.5 BATHS | 2,577 SQ FT | $469,000. Welcome to the quintessential New England town of Hopkinton, NH! This amazing colonial home has been renovated and updated, but it maintains lots of that old New Englander charm! The kitchen redo includes beautiful quartz countertops, a farmhouse sink, and a massive walk in pantry. Off the kitchen is a screened in porch, with easy access to the back yard. The open concept dining and living room boast hardwood floors, and beautiful wood beams on the ceiling, as well as a wood burning stove to keep the chill out on cold winter nights! The room off of the living room makes a great office space or extra bedroom, and the family room or den could double as a playroom or library. On the second floor are two good sized bedrooms with a full bath. Travel down the hallway and you will find the primary suite. The spacious bedroom has wood floors and a skylight to let the morning sun stream in. Walking towards the ensuite bath, you will find a large room perfect for a walk-in closet, dressing room, or sitting room. The primary bath has had a total renovation, with quartz counters, tiled shower with glass doors and another skylight. The attic has two partially finished rooms! The 2.6 acre property has a firepit, as well as land for animals like chickens or goats, a barn, and access to trails in the woods out back! Hopkinton offers a highly sought after school district as well as easy access to commuter routes, and Concord is only minutes away! Don’t let this one get away!






603.557.0400

603.224.0700
angela.keef@verani.com

www.angelakeef.com
197 North Main St, Concord, NH 03301

(INCLUDING THE HISTORICAL CENTER OF TREASURE ISLAND)
SOLD for $1,400,000
SOLD for $1,290,000
SOLD for $584,000
SOLD for $510,000
With super low inventory, pricing has made records on the Islands of Lake Winnipesaukee this summer. Many properties selling above ask, and 70 Seeper sold at $300,000 above asking. With many buyers looking to buy a piece of Island Life, the market is stronger than ever.
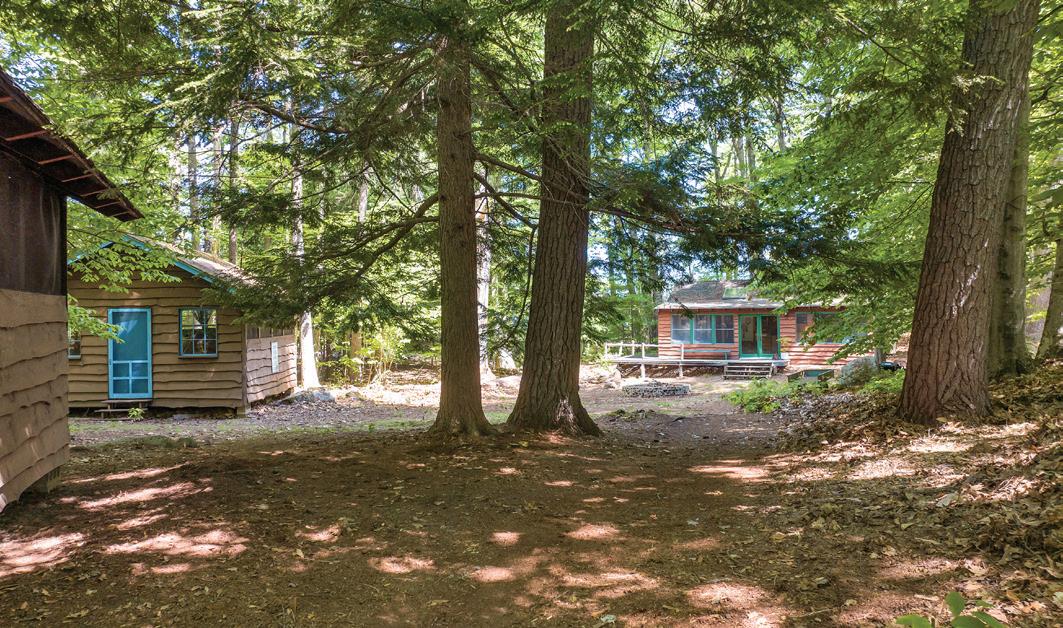



Betty Ann and Jen are the Island experts.
Jen McCullough and Betty Ann Bickford have combined their knowledge, experience, and love of the lake and islands to help and guide you whether selling or buying an island or mainland waterfront property. They are committed to providing first class professional service, giving 100% to ensure a successful experience from the first introduction to the closing table. Betty Ann has been selling island property since 1985, starting at Island Real Estate on Bay Street in Wolfeboro. She bought the business in 2005, then sold to Maxfield Real Estate where she is continuing her expertise working on the islands. Jen has been navigating the waters of Lake Winnipesaukee since childhood and has extensive knowledge of the lakes region. She comes from an administrative background and got her NH real estate license 8 years ago and has been successfully selling island and mainland lakefront properties since. Jen and Betty Ann are The Island Team for Lake Winnipesaukee Islands. Island Real Estate has consistently been #1 in sales for over 30 years, and 2023 was no different. If you want the most experience on the Islands, call Jen or Betty Ann.


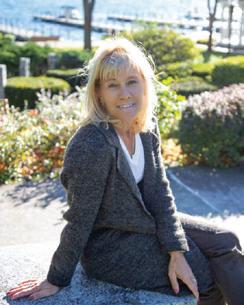



I can see for miles & miles! Thats what you’’ll be saying when you step onto this amazing property as you sit on your covered porch and look out at the Green Mountains and CT River. This fantastic post & beam log home made from Russian pine from Canada is nothing short of incredible. Located a short drive from Littleton, skiing, lakes and trails this home has all the feels of a cozy chalet while offering all the modern-day amenities we are used to. A HUGE soaking tub awaits you in the main bath while a home cooked meal sizzles away in your modern yet retro kitchen Owner owned solar helps keep you off grid (At east partially) while the mini splits and pellet stoves take care of the rest of our heating and A/C needs. Garage is large enough for a 26 ft RV and has 25ft ceilings as well as radiant heat and an office for those looking at a home-based business. Impeccably cared for and maintained home has been recently re-sealed and stained.


We offer realtors and brokers the tools and necessary insights to communicate the character of the homes and communities they represent in aesthetically compelling formats to the most relevant audiences.



We use advanced targeting via social media marketing, search engine marketing and print mediums to optimize content delivery to readers who want to engage on the devices where they spend most of their time.






Welcome to Fownes Mill located on the bank of the Cocheco River in Rochester, NH! We are now accepting potential residents for a waitlist. Potential mid-June Occupancy Dates. This property boasts modern amenities that will meet your every need. (**Photos of Multiple Different Units-Finishes are same for every Unit**)




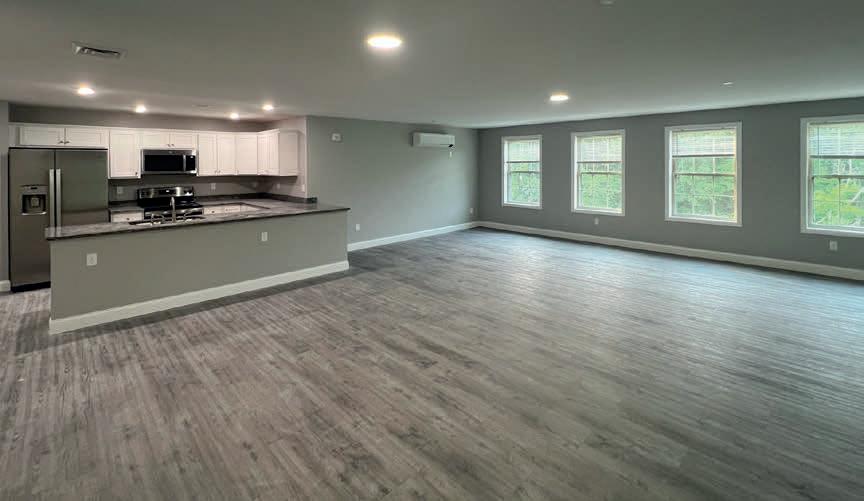





3 beds | 4 baths | 2,350 sq ft | $749,000
3 beds | 4 baths | 2,350 sq ft | $749,000
3 beds | 4 baths | 2,350 sq ft | $749,000
Introducing the newest home on Lord’’s lane! Howarth Builders and their exceptional tradesmanship is building in South Berwick! A unique 3-4-bedroom, 4-bathroom home with the remarkable quality you have been dreaming of! Your new home will shine with outstanding craftsmanship, including custom fabricated built-ins, solid interior doors with transom windows, solid surfaces throughout, artesian moldings and many more dynamic details! This home will have a primary suite on the main floor and an additional suite option on the second floor. Or keep the bonus room with half bath on the second floor along with the 2 guest rooms and full bathroom. An open concept Kitchen, Dining and Livingroom area will be perfect for entertaining.
Introducing the newesthome on Lord’’s lane! Howarth Builders and theirexceptional tradesmanship is building in South Berwick!
Introducing the newesthome on Lord’’s lane! Howarth Builders and theirexceptional tradesmanship is building in South Berwick! Aunique 3-4-bedroom, 4-bathroom home with the remarkable quality you have been dreaming of! Yournew home will shine with outstanding craftsmanship, including custom fabricated built-ins, solid interiordoors with transom windows, solid surfaces throughout, artesian moldings and many more dynamic details! This home will have a primary suite on the main floorand an additional suite option on the second floor. Orkeep the bonus room with halfbath on the second flooralong with the 2 guest rooms and full bathroom. An open concept Kitchen, Dining and Livingroom area will be perfect for entertaining.
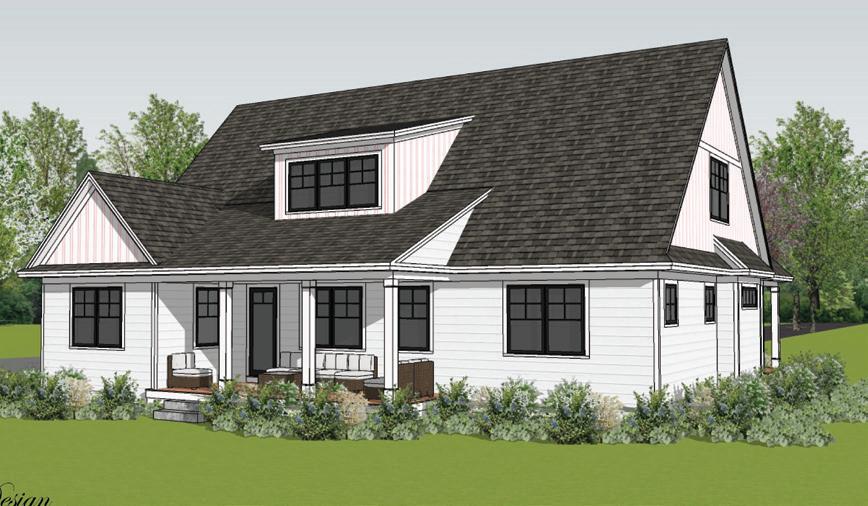


Aunique 3-4-bedroom, 4-bathroom home with the remarkable quality you have been dreaming of! Yournew home will shine with outstanding craftsmanship, including custom fabricated built-ins, solid interiordoors with transom windows, solid surfaces throughout, artesian moldings and many more dynamic details! This home will have a primary suite on the main floorand an additional suite option on the second floor. Orkeep the bonus room with halfbath on the second flooralong with the 2 guest rooms and full bathroom. An open concept Kitchen, Dining and Livingroom area will be perfect for entertaining.
Nicole ParmleyASSOCIATE BROKER
C 603.988.8591
O 207.384.4008
C 603.988.8591
O 207.384.4008
nicolemparmley@gmail.com
www.century21barbarapatterson.com
nicolemparmley@gmail.com
C 603.988.8591
www.century21barbarapatterson.com
O 207.384.4008
nicolemparmley@gmail.com

www.century21barbarapatterson.com

 Nicole Parmley ASSOCIATEBROKER
Nicole Parmley ASSOCIATEBROKER
Nicole Parmley ASSOCIATEBROKER
Nicole Parmley ASSOCIATEBROKER

4 beds | 2 baths | 2,322 sq ft | $775,000 Welcome to 30 Coffin Lane, a beautiful cape style home on 14 secluded acres. Open fields, woods, stream frontage and a beautiful front porch make this property a perfect outside oasis. You’ll be greeted by a stunning stone fireplace, cathedral ceilings with cozy wooden beams and an abundance of natural light. The open concept living area, large kitchen with granite countertops and ample cabinet storage space, and sliding glass doors to the back deck make this an incredible space for entertaining while enjoying the outdoors. The main level of the home offers 2 bedrooms and a full bathroom. Upstairs there is a loft with a full bay window and an abundance of natural light. In the daylight basement there’s a laundry room, a bedroom, a bonus room and an additional living area with a kitchenette and stunning French doors leading outside. Located on the property is a roughed out building with electricity, a workshop with water and electricity and a small animal barn with a chicken coop, stall, water, electricity and a hay loft. Located 20 minutes from York beach route 95, downtown Dover and right in the middle of “horse country” this property has so much potential. Come check it out!



4 beds | 6 baths | 5,528 sq ft | $635,000 Welcome to 68 Webb River Dr., a stunning colonial home located on a quiet, dead-end street. As you step onto the cobblestone driveway you will notice the well landscaped yard leading to the large front porch. Entering into the foyer, the ample storage space shared between 2 large closets and a walk-in pantry. You’ll be greeted by ample natural lighting, high ceilings throughout and a cozy living space focused around a beautiful stone fireplace. Walking towards the kitchen you will notice the stunning hand-crafted mahogany cabinets, granite counter tops, double wall oven and stainless steel appliances. Dining area there are beautiful double french doors leading to a large composite deck facing an in-ground pool and pool house. Back inside, The first floor bedroom through double french doors and the first floor full bathroom with laundry room. Up the cherry wood stairs are 2 more bedrooms, both with ample closet space and a second full bathroom just down the hall. Entering into the primary bedroom, light and airy the room feels along with the beautiful french doors leading to a relaxing ensuite with a jetted bathtub overlooking the pool area. Off of the ensuite and the primary bedroom, is a large walk-in closet boasting additional nee-wall storage space. Above the 4-car garage, there’’s a large in-law apartment that can also be utilized as a bonus space of your liking. This property has so much to offer, come check it out! REALTOR


207.713.5941
Hailey@hearthandkeyrealty.com

https://haileylebel.hearthandkeyrealty.com/
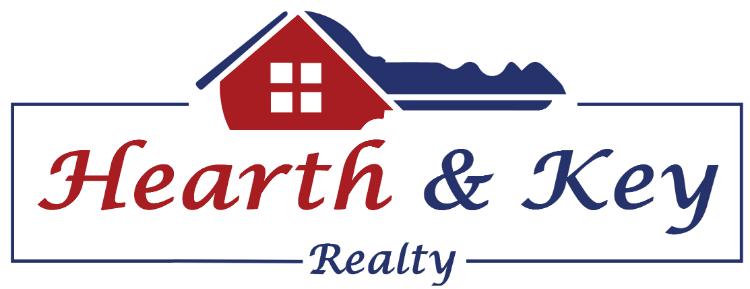
32 Beaver Pond Road, Kennebunkport $1,450,000. GREAT HOME, GREAT LOCATION, GREAT PRICE!! Located in the Goose Rocks Beach community on a private 1 acre lot with a short walk to the beach. This zone allows for short term rentals! 2600 square feet of living area with 4 bedrooms, 3.5 bathrooms, hardwood and tile floors. The front farmer’s porch is expansive with additional gathering or relaxing space. There is an enclosed outdoor shower, too! This is a fabulous property and should not be missed!

1 Atkins Way, Kennebunk $1,300,000. What a location! Private road and a peaceful lot next to a town park. Owned by the same family for 50 years. The 1.98 acre lot is large with a small 2 bedroom, 1 bath home on the back side of it. The house needs a considerable amount of work to bring it up to date, but has charm and lots of space. There are additional possibilities for the lot. Some development might be possible. This is a delightful spot!








$570,000 | 3 BEDS | 2 BATHS | 2,300 SQ FT
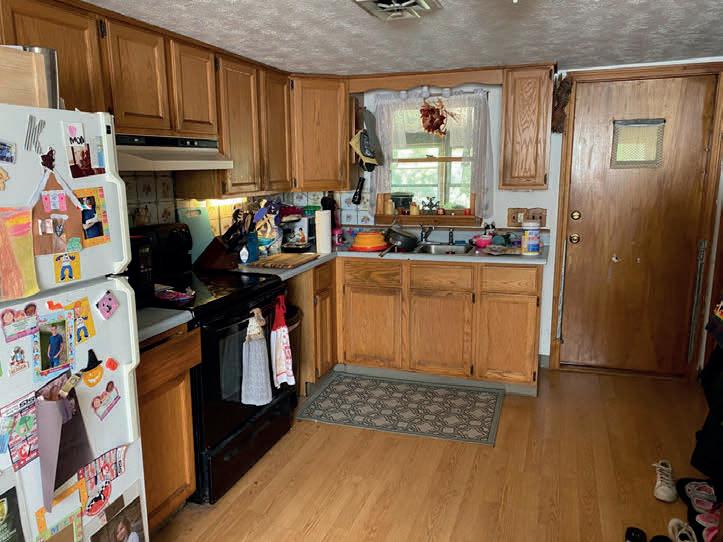

Wonderful Location for your new home & in-home business or property could have 2 businesses! Currently used as a Beauty Salon on the first floor and a 3 bedroom apartment on the second floor. An in-home business could have one non-family member employee. This ‘1900’ property has a lot of the original charm & character and the apartment has some cathedral ceilings, a large living room, nice oak kitchen and a 1 car garage. There is plenty of parking on both sides of the home and still has a nice back yard or room for a drive-thru window if wanted! Public beach and shopping are just down the street. Come and check this property out and see if it will meet your needs! MLS #1506735

3 beds | 1.5 baths | 1,084 sq ft | $749,000. Move in ready – there’s still time for some summer time fun on the lake! This has been the owner’s sanctuary for the last 23 years with its biggest draw being all the nature and its peaceful setting of lake living. Sit on the level 50 ft of sandy beach and enjoy boating, swimming, water skiing, canoeing, kayaking, jet skiing, etc. For winter enthusiasts you can ice fish, Ice skate, snowmobile, snowshoe or just play in the snow. The dock is big enough for outdoor furniture to sit on and to tie on all your water toys. Jump off the raft and take a swim! The westerly views will allow you to sit back and relax while listening to the loons waiting for the sun to set. This Ranch style home has new carpets installed in 2023, offers 3 bedrooms, kitchen with appliances, large living room with additional dining area and enclosed 3-season porch for extra sleeping when company comes. Wake up in the morning and have your coffee on the deck and take in some quiet time. The paved driveway and 2-car garage are a huge plus! 30% expansion has not been used yet. Only 2 hours or less to Boston, MA, 1 hour to N. Conway NH and less than an hour to Portland, ME. Come and make your own memories that will last a lifetime!









4 BEDS | 3 BATHS | 4,794 SQ FT | $1,295,000

New to Market and ready for showings. This charming home provides an elegantly designed layout consisting of 3 flrs of living space, sits on a 2.39 acre private lot, and is located in one of the most popular and well established neighborhoods in town. This property is one to write a letter to yourself about. The 1st floor features a tastefully enhanced kitchen attached to a warm and inviting seasonal screen room, open concept living room, and office/library leading to a sunken living room, ideal for relaxing. The formal dining room, pantry area, mud room, fresh laundry room, 2 car garage with a heated storage room out back, and wrap around farmers porch offers the perfect amount of added space to suit daily routines. If that’s not enough, the bonus room over the garage and media room in the basement gives you plenty of house to entertain guests or relax and unwind.
This accommodating home comes complete with Central Air, Central Vac, a Lawn Irrigation System, a Home Security System, Radon Air Mitigation System, a 92 Gal Hot Water Tank, Twin 275 Gal oil tanks, Generator hookup, CAT6 wiring plumbed to most rooms in the house, a new Septic System and 5 bed design leach field. This home has it all! Truly a “must see” to appreciate.
5 min to grocery stores, 7 minutes to schools, short walk to the Falmouth Trail system, and 15 min to downtown Portland.






27 Bartol Island Road, Freeport, ME 04032

4 beds | 4 baths | 3,872 sq ft | $2,495,000



Privately located on 9.7± acres with 1,400± feet of frontage on the peaceful Harraseeket River, this idyllic setting offers some of the most serene and peaceful kayaking and paddle boarding available with access to South Freeport Harbor. The property is a lovely combination of open fields and woods and provides elevated water views from the impressive granite terrace and easy boating access to South Freeport Harbor and Casco Bay beyond with all it has to offer. The main residence offers 3,872± of living space with 4 bedrooms and 4 baths and elevated water or pastoral field views from every room. The 2-story post and beam barn was built in 2015 with living quarters, a private deck, storage and offers an ideal workshop, gym or studio space. The open concept eat-in kitchen features an AGA stove, a stainless top center island for casual dining and custom cabinetry and millwork are seen throughout. The water and field views are protected by acres of conservation land with a unique trail walking system not far from the property. Saltwater Farm offers a tranquil lifestyle yet is conveniently located minutes from Freeport Village with Downtown Portland just a 25-minute drive.


3 Beds | 4/1 Baths | 4,200 sqft | Offered at $2,500,000. Come enjoy Maine, the way life CAN be! This spectacular post and beam home offers everything you want in waterfront living. Beautiful westerly exposure with deep water frontage on the New Meadows River. 300+ feet of waterfront with an oversized deepwater dock. The main living area showcases a dramatic floor to ceiling stone fireplace. A wall of glass draws your eye outside where eagles and osprey soar and fish in the river. A seal may peek out of the water to find that sunny rock on one of the islands in your view. The chef’s kitchen is open to the living and dining areas. Well designed for entertaining and enjoyment, the living space easily flows from in to outside with the spacious deck and patio. The main floor finishes with a sunroom, bedroom suite and all amenities needed for one floor living. Upstairs you will find a second bedroom with bath, a large loft overlooking the living area, and a spacious primary suite. The primary suite has a walk-in closet, large bathroom with double headed shower, and a deck overlooking the river. The basement level has been completely finished for games, movies and entertaining. A full wet bar and wine vault for the grown-ups, and room for ping pong, pool and lots of other fun family activities. You’ll need some grown up toys and a place to store them. We’ve got that! A large barn with a loft can hold boats, atv’s and other treasures. This home is also part of the Sabino community with walking access to Houghton Pond and friendly gatherings should you want to join. Complete privacy with a sense of neighborhood set in the heart of all the MidCoast has to offer. Just a few minutes by boat to open ocean providing access to islands and peninsulas you can explore for days. From the dramatic approach to the property, through the front door and out to the waterfront, you’ll be able to picture your life here in Maine, the way life should be!








PHOTOS CREDITED : CAFFEINECREATIVE.COM

177 Main Street, Lewiston, ME 04252

Listed for $790,000

C: 207.754.9311
O: 207.805.3233
kevin@maineccim.com



A wonderful opportunity to purchase a beautifully designed mixed use office/retail building in the heart of Downtown Lewiston. The first floor is currently fully rented with an upper level that is designed to easily offer flexible office leasing suites or a conversion to second floor apartments for increased cash flow. Many upgrades have been put into this building and this is a chance to purchase an iconic building in a phenomenal location.

Unique ranch with beautiful bamboo floors with an open dining/living room concept. Large fully applianced kitchen with vintage wood burning cookstove Primary bedroom on first floor. Lower level offers a mudroom/laundry room, 2nd kitchen, 2 bedrooms, a woodstove in family room plus workshop in one car garage. property also has 2-2 car detached garages, one with dirt floor & open 3rd bay. Small bait pond sits in side yard. Deeded Water frontage on James Pond & the Sheepscot River. Dock available but not deployed this summer. Blueberry bushes, a pear tree, 2 types of apple trees, blossoming honeysuckle & classic root cellar, all on approx. 45 acres of fields, woods & bog in a country setting between the Capital & the Coast.












RARE WATERFRONT OPPORTUNITY IN GEORGETOWN! 63’’ frontage on desirable Robinhood Cove with access to open ocean or take a river cruise up to Bath in your boat. Dock, ramp and float in place, ready for summer! Catch stripers right from your dock! Seller offers their mooring. 3 bedrooms/3 baths. First floor bedroom. Vaulted ceiling in living room with wood burning fireplace. A cord of stacked wood is waiting for Fall. Bonus room over the heated two car garage features a full bathroom. On demand propane generator.Storage shelves in basement. Mostly hardwood floors. New fiber optic option. Farmers porch. Mudroom entryway. New roof. Boathouse/studio with wood stove for storing boating and fishing gear, painting/art supplies,etc. The choices are yours!












Custom Built “Andy Buck Timber Frame’’ Home designed by Andrea Warchaizer. This home is tucked in off the road on 15.5 acres of serene privacy including Beaver Pond and the babbling Andrews Brook





EXCLUSIVE HIGHLIGHTS of the home include Marvin Windows and doors, Rocky Mountain Hardware door handles, Douglas Fir trim throughout, leaded and stain mahogany entry doors, custom milled red oak floors, wood fired sauna, sip panels, Wara Juraku – Japanese Organic stucco, radiant heat system, cathedral ceiling in the grand living room, gourmet kitchen with Vermont soapstone counter tops, Viking appliances, Crown Point kitchen cabinets. Pantry, large back deck, screened porch, large mudroom, with plenty of space inside and out for entertaining or relaxation in Western Maine’s 4 season activities.
Fly into Fryeburg’s Eastern Slope Regional Airport and be home in minutes. Close to North Conway, NH, Portland, Sunday River, Bridgton, and part of the ‘‘renown’’ Fryeburg Academy School District!
• 15.5 acres with WATER FRONTAGE
• 3 Bedrooms / 3 Baths
• 3,146 sq ft finished living space
• Chef ’s kitchen with top-of-the-line appliances
• Massive stone hearth with pellet stove
• Close to Sunday River, Shawnee Peak, Kezar Lake, North Conway, NH, Portland, Maine and Eastern Slopes Regional Airport!
1,790,000 Maine MLS 1533878
Serving Western Maine & New Hampshire
Lakes and Mountains





Welcome to Sidney’s most iconic farmhouse nestled on the banks of the Kennebec River. The rich land offers fruit trees, gorgeous landscaping including a mini botanical garden, raised flower beds, and was once a working farm allowing plenty of possibilities for homesteading. You will enjoy the covered front porch for your rocking chairs and morning coffee, the lupine-lined slope leading to the waterfront every June, along with spectacular foliage in the fall. There is a spacious detached 3-car garage that comes with the opportunity to finish an in-law apartment, artist’s studio, or workshop above, as well as plenty of storage for your boat and summer dock. This cozy and warm home has been lovingly cared for and features tasteful updates, so it is not only charming but energy efficient and modern. Private and secluded, with the convenience of being minutes to Augusta and Waterville shopping and medical offices, and an easy commute to Thomas College, Colby College, and the University of Maine Augusta. A seasonal dock is allowed without a permit, and a permanent dock is possible with proper permitting. Schedule your showing of 2893 West River Road today.




$569,000 | 4 BEDS | 3 BATHS | 2,200 SQ

Welcome to Beaver Mountain Overlook! Recent price reduction on this perfectly situated home, just several miles from downtown Rangeley, this home offers gorgeous water and mountain views plus privacy. With four bedrooms plus a fifth ‘’bonus’’ room, this is a lovely family home, weekend retreat or rental property with great income potential and rental history. Outside you will find a large porch overlooking the water as well as 2 balconies. Equipped with Nest thermostats and Ring security system, all controlled remotely for added convenience. Enjoy direct access to the snowmobile and ATV trails or ride around your own 3.45 acre lot! Hit the slopes with a quick drive to Saddleback Mountain or head to the water with Beaver Mountain and Rangeley Lakes just minutes away! Tastefully decorated and furnished, the bright and open floor plan offers scenic views from nearly every room. Quality stonework and woodwork throughout, plus new driveway, woodshed and appliances recently installed. Sold fully furnished and turn-key, this home is ready for you to enjoy for years to come, or to put on the rental market immediately! 13 Medeiros Lane is a must—see, schedule your showing today!




amoog@alliedrealty.net
C: 207.200.1186
O: 207.864.3900
www.AlliedRealty.net


2 BEDS | 1 BATH | 2,132 SQ FT | $489,000
Enjoy privacy on this 44 acres off-grid gem. Move-in ready house and barn sit atop hayfields and hedgerows at the dead end of an .8 mile well maintained road. The only views are of sunsets, night skies and weather rolling through. No neighbors, yet only a 15-minute drive to Belfast, and 30 minutes to Bangor and Waterville. A list of amenities is in the disclosures. Here is fertile ground to plant your dreams: self-sufficient homestead, hunting base, horse farm, yoga retreat and build an airstrip.



 RONANNE HAIGH ASSOCIATE BROKER
RONANNE HAIGH ASSOCIATE BROKER


C: 207.322.1674
O: 207.338.3381
rhaigh1000@gmail.com








Sitting high on a hill with panoramic views of the surrounding area, this property can only be described as spectacular. Just 15 minutes from I95 in Waterville, this one family owned 4,000 sq ft home has every amenity a homeowner could ask for including on-demand generator, central air conditioning, central vacuum system, radiant heat, a game room, and much, much more! The kitchen features tile floors, granite counter tops, custom oak cabinets, and a vaulted ceiling. This home also includes 4-5 bedrooms along with a primary bedroom suite. There is also a two-car, attached garage with direct access to the living quarters. Step outside onto your multi-level patio and enjoy entertaining or just relax and watch over your 22+ acres of pasture and woodland. This property is ideal for the horse enthusiast, animal lover, or homesteader as it features two fencedin pastures and a 36x50 horse paddock which comes complete with built-in stalls and a farm pond. This home also features a detached two-car garaged with storage on two levels which is perfect for all your toys and tools! Not only is this home meticulously maintained, but the professional landscaping only adds to the luster! 207.474.3303
 4
| 4 BATHROOMS |
4
| 4 BATHROOMS |







Picturesque setting that offers old New England charm yet modern day upgrades, systems and barn. The house is a restored antique cape with attached garage/ barn, stone walls, flower perennial flower beds and a chestnut tree! Look out over the pond. There are multiple work area/buildings that included a heated breezeway. The large barn/areana/office/apartment sits back on the lot. Has been used for rasing sheep. There is a spacious heated office w/ half bath and on the second level a 2-bd and 1-bath apartment. Freeman Ridge Rd is approx 18 miles from Sugarloaf and a 20-min drive to Farmington. It’s a dead end road The property is in Farmland Trust. Call for more details.




5.5 miles up the Bagaduce River from Penobscot Bay and Castine. One-of-a-kind home on over 10 acres of woodlands and fields with 600’ of waterfront on Johnson Point Narrows. Perfect for an artist or craftsperson, includes a custom 2,500 sq. ft. studio full of natural light and linear, full-spectrum track lighting. In 1980 the original log home was lovingly restored, and in 1998 a contemporary addition was created to provide spacious, open living/kitchen/dining, and fabulous master suite with a sitting area. Waterfront guest cottage, rolling lawns, gardens, campfire area, and a two-story tree house.













Riverside Farm and West Wind Farm have been combined into one spectacular Oceanfront parcel of over 44 acres and almost 4000’ of frontage on the Indian River Bay with a farm pond. Charming mid 1800’s farmhouse has been tastefully restored as has a 1700 sq ft attached barn and shop. Plenty of areas for multiple other homes on the water along with blueberry fields and open pastures. A beautiful property with endless development potential or leave it as is and enjoy a very rare oceanfront Salt Water Farm with all the privacy you could ever imagine.

 178 JOHNSON POINT ROAD, PENOBSCOT, ME 04476 | $2,900,000
1491 INDIAN RIVER ROAD, JONESPORT, ME 04649 | $1,600,000
178 JOHNSON POINT ROAD, PENOBSCOT, ME 04476 | $2,900,000
1491 INDIAN RIVER ROAD, JONESPORT, ME 04649 | $1,600,000



$449,900 | 5 BEDS | 5 BATHS | 7.63 ACRES

Excellent Investment Opportunity or Ideal Family Compound! Discover a remarkable property nestled alongside the picturesque Penobscot River, boasting an expansive 375 ft of captivating waterfront and encompassing over 7 acres of serene natural surroundings. This exceptional estate presents a multitude of possibilities, whether you seek a lucrative investment or an idyllic haven for your entire family. The centerpiece of this remarkable property is the charming main house, which includes a thoughtfully designed 1-bedroom apartment on the second level. Step inside the main house to find an array of updates, including a modernized kitchen and newer flooring throughout. The residence also offers a delightful 3-season porch, perfect for relaxing and enjoying the tranquil vistas.

C: 207.356.3906
O: 207.942.6711
denisereed@masiello.com


C: 207.478.9656
O: 207.942.6711
tammynelson@masiello.com


Are you looking to escape into the tranquility of the Maine Highlands, where your only unexpected visitor is the occasional white-tailed deer?







Overlooking the eastern side of Horseshoe Pond within the Ebeemee Lake system is this BEAUTIFUL, newly built, year-round log cabin with knotty pine interior finishes. The property offers over two acres of land that slopes away from the home and towards your 210 ft of private water frontage. I genuinely mean private as this end of Ebeemee Lake is home to only a handful of other properties, and across the Lake is undeveloped land used as a wildlife preserve!



3,348 sq ft This unusually beautiful property sits on 11.13 acres of mature trees, both hard and soft wood, with a lovely lawn leading to 400 feet of shore on Jones’ Cove, Gouldsboro. The living spaces consist of the main cape with two large wings on either side to total 11 rooms, each tastefully appointed with 3 wood-burning fireplaces. From the main living room there is a deck facing the cove, a deck off the formal dining room, newly renovated kitchen, darling family room, den with wood-burning fireplace, full bath, and 2nd floor with 1 bedroom, an office, and full bath. The sun space connector leads to the east wing which has the library with another fireplace, lots of built-ins, and a primary bedroom suite with large, full bath, walk-in closet, and views of the cove. Great workshop in full basement. On a point on the southwest corner, there are long, westerly views for sunsets and a path to the shore. Additionally, there is a fabulous, seasonal guest cottage with full bath, living room, sleep space and an eat-in kitchen. A two-car garage is near the house with another one for the boat storage, etc. Minutes from the Schoodic Peninsula, Acadia National Park and lovely galleries and restaurants. This is a complete property surrounded by beauty at every turn with everything you need for your life on the Maine Coast. Offered at $1,300,000. Tacy Ridlon, 207.266.7551, Better Homes & Gardens, The Masiello Group.





This 1/2 acre lot on the Saco River offers a level lawn area with 159 ft of private waterfrontage. There is a grandfathered mooring and a dock system for deep water access as this property is south of the dam and about 2 miles from the Ocean. Tiffany Lane is cul-de-sac thats a few streets down from Marstead's Marina and there are 2 public boat launches in the area. Lots of potential to either update and expand the current home or start fresh. This ranch offers single level living with a huge living room/ dining room with lovely water views...and its only 2 miles to Ferry Beach and Camp Ellis and only 4 miles to OOB. Being close to all amenities including the up and coming Biddeford/Saco Arts, Brewery, Restaurant scene and only 20 min to the Maine Mall and Portland Jetport this property is in an ideal location!







$549,000 | 5 BEDS | 3 BATHS | 2,689 SQ FT




1888 Captain Drisko builds his forever house on the Indian River. Living in the house until he passes away and his son Merton Drisko takes ownership until in 1961 he passes the home on to his daughter Cora Drisko Gray. In 1974, Cora, Granddaughter to Edgar sells the house to the current owners. For nearly 50 years the current owners have maintained the original home and made some improvements, never getting too far away from what Captain Drisko once dreamed of and turned into reality. Now it’s time to turn the helm over to another. This home and attached original barn are magnificent, the river and grounds are breathtaking, and the history is riveting. More memories are just waiting to be created. Is this what you have been looking for?






4 beds | 3 baths | 2,305 sq ft | $575,000
This pastural property is a true cornicopita with in-ground pool and 64 acres. From the attractive exterior to the lovely, and spacious interior this home is warm and inviting. The great room on the first floor spans from front to the back attached back deck adjacent to the pool and is ideal for enjoying the natural light throughout the day. The central fireplace and wooden built-ins complete the coziness and function of the room. There is an easy flow on the first floor which has a half bath, a laundry closet, and a large kitchen attached to the dining room and the eat-in nook. The front entry wooden stairs lead to the second floor’s three bedrooms, full bath, and attic storage. More living space and storage an be found in the basement with a den that has its own fireplace and built-ins. Outside there is a ramped side-deck to the paved driveway. Above the detached two-bay garage is a 1 bedroom, 1 bath sunny apartment on the second floor. The sizable acreage is suited for varied ventures and income options. A portion on the back of the open pasture has a history of camping rentals. The open and rolling fields are ideal for farming, livestock, and horses and there is a long winding brook cross the vast wooded acreage, plenty of room for trekking, enjoying nature, and harvesting. Private setting, convenient travel access, and income options makes this a special find.
Nicole S. Ball BROKER

207.263.8218
nballrealestate@gmail.com
nicoleball.masiello.com
Incredibly beautiful home on 56 acres, in Alexander, Maine, well-landscaped, and complete with apple orchard, blueberry fields, and large gardens. No restrictions, ATV on your own property, or explore the area trail network. Have cattle, horses, chickens, with plenty of room for pasture and horseback riding, and for the dogs to run! Harvest wood from your own property, to heat the home, or use the multi-zone oil furnace and heat pump/cooling system. House has 1st floor Master Bedroom, complete with Master bath with jacuzzi, as well as 2 good size bedrooms on the second floor. House has 30 years roof, installed in 2019. Perfect climate in the summer. Ample water supply for livestock and gardening crops. Close to excellent area schools, several lakes, as well as the ocean. Beat the heat, crowds, and traffic, and enjoy country living in Maine! Large rural country home, yet only about 15 minutes from the city of Calais, and Wal-Mart, Maine State Cinema, state-of-the art hospital, the Canadian border, and 90 minutes to city of Bangor.

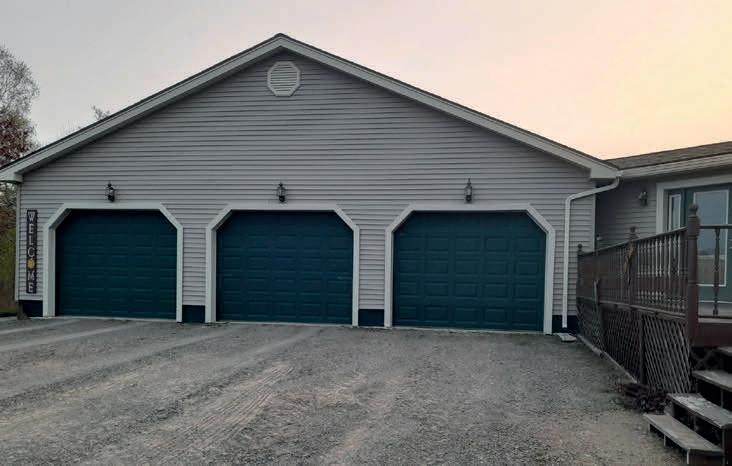



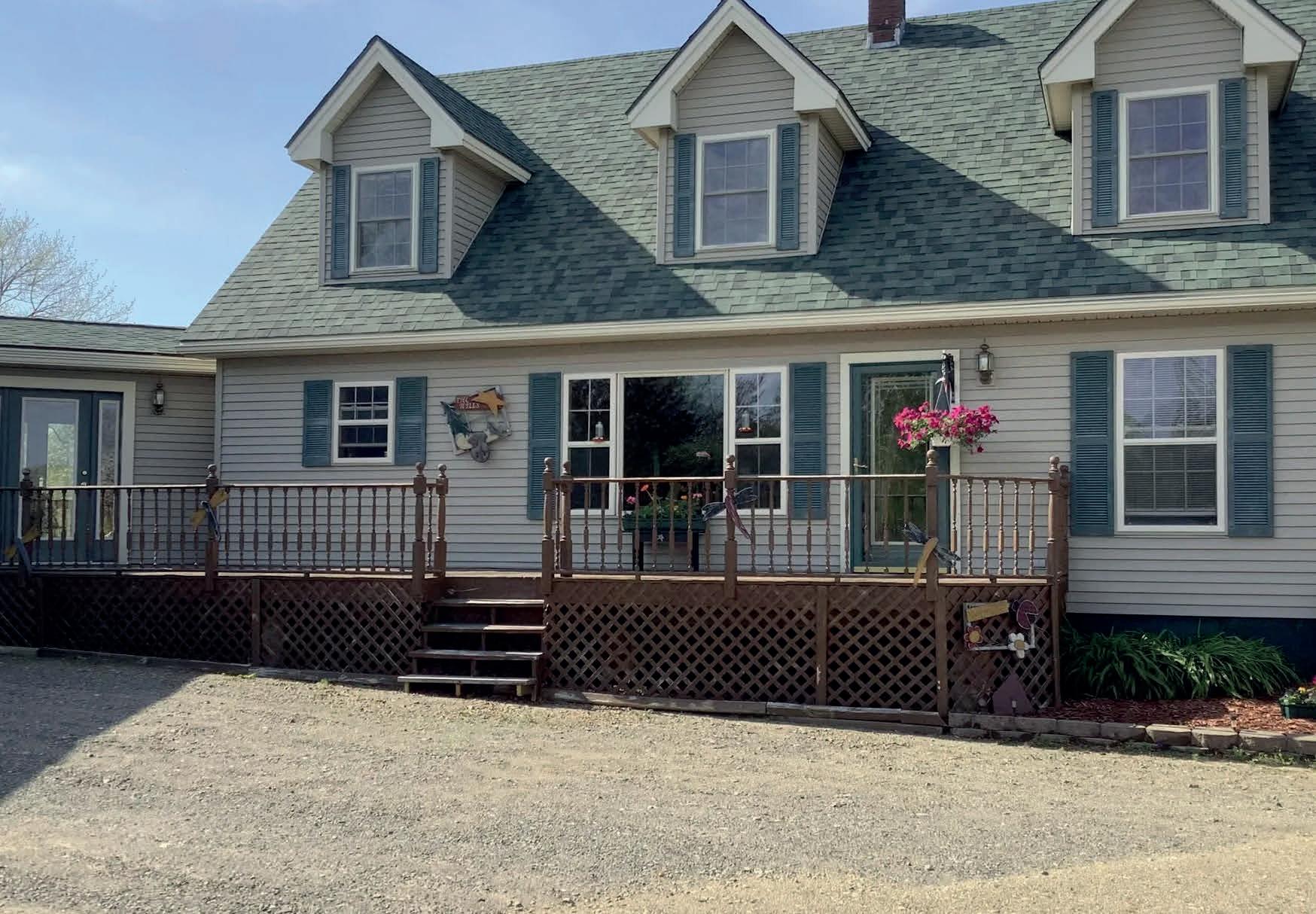
Unwind and reconnect with your own piece of Maine’s remote wilderness. This property offers a quiet off-grid getaway for rest and relaxation from the hectic daily life. This lake front property is large enough to accommodate family and friends with a 3.25-acre lot featuring a 1,088 sq ft. Main cabin with 2 bedroom, 1 and a half bath with a septic system. Two - 576 sq ft guest cabins and a cook cabin. The 2nd resident cabin has 2 bdrm. , 1 full bath with a cess pool. The 3rd resident cabin has 2 bdrm. , 1 full bath with a cess pool. A septic inspection on all 4 systems has been completed per Maine Shoreland Zoning laws. The lot has 687 ft of shore frontage with a shared partially sandy beach. Spednic Lake is well known for its smallmouth bass, landlocked salmon, and white perch fishing. Spednic Lake is a border lake between the US and Canada that offers 17,219 acres with spectacular views and summertime fun! Much of the lake’s shoreline is undeveloped and held in protected status, leaving a small portion for private ownership making this piece unique. For the roamers, the property is a short distance from the Canadian border and Maine’s down east coastline. Personal property conveying with the sale includes a dock, canoe, generator, furniture, and some furnishings. Come enjoy the peace and quiet you have been searching for.



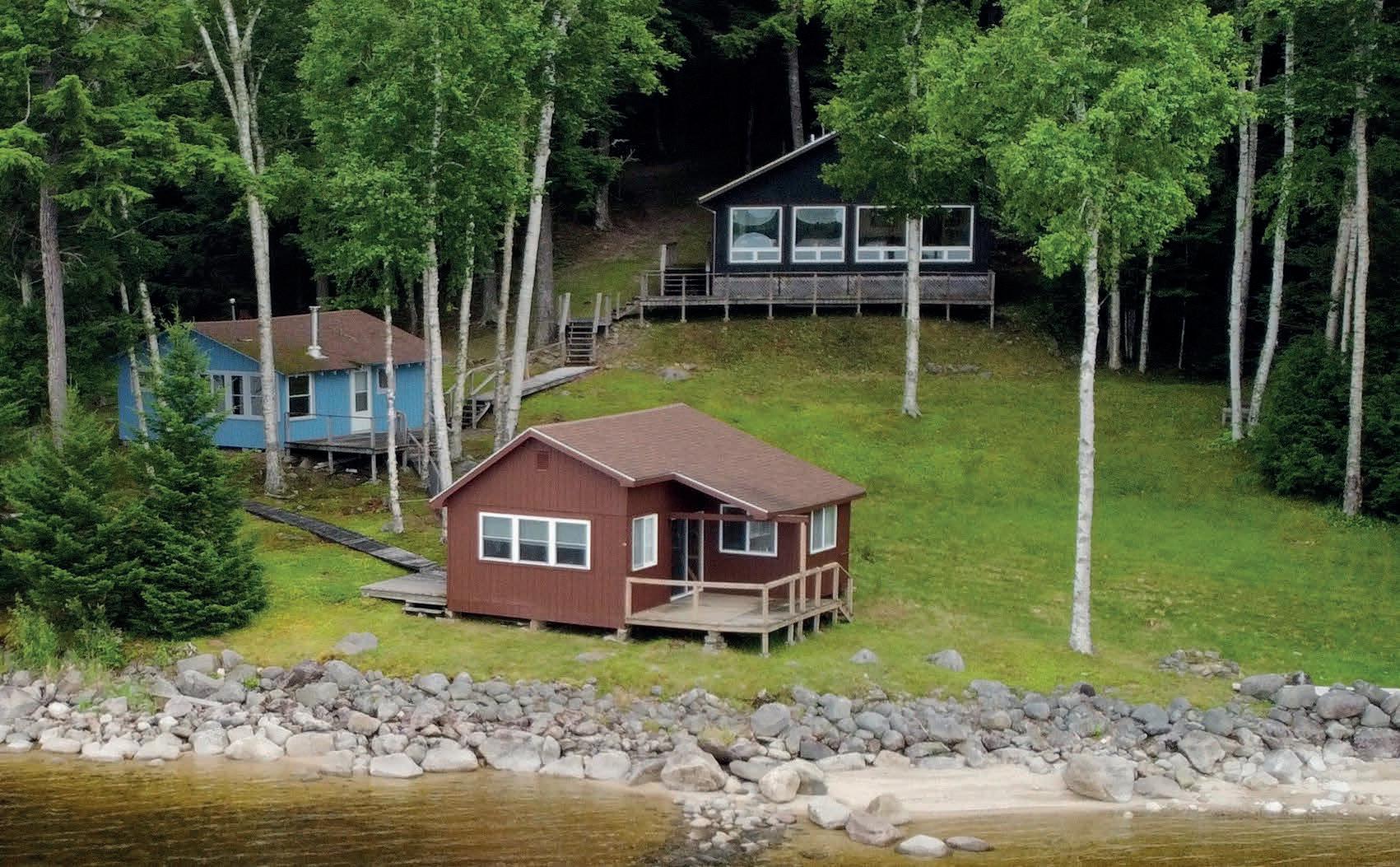 Bassett
ASSOCIATE ASSOCIATE BROKER
Bassett
ASSOCIATE ASSOCIATE BROKER


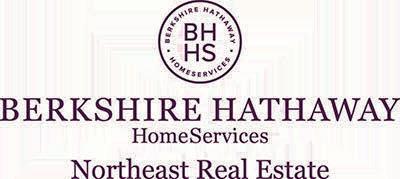



5
3.5
4,489 sq ft
$524,900
Multi Generational Living in a Single family home with Privacy and separate entrances: 5 Bd/ 3.5 Bath Great for a Large Family, In-law (Private Entrance, driveway & fenced area), Ultimate Entertainment area above garage with 1/2 Bath: for those much needed Movie room, game room, get away special rooms, Teenager/ college area, all Family needs can be met in this home.. So many more benefits, POOL, Incredible Pool House w Bar,
A Must have Oversized newer Deck & Large Block Patio, Professional Landscaping, HUGE 2 Car Garage, parking avail for upto 12 vehicles. Refinished Hardwood floors, Chefs kitchen with ample storage & skylights, Updated bathrooms, tiled walk in showers with glass doors, PRIMARY BEDROOM w French Door walk in dream closet area, primary Bath with Tiled shower & Jetted tub to relax in along with a fireplace. which leads into a private office or den including fireplace and access to Large Deck. Not to mention: Family room with Large Stone fireplace, dining room, den & Main level and lower level Laundry! Truly Well Maintained. This home is priced competitively with all the features and comforts thought of for you. YOUR WISH LIST IS COMPLETE HERE! SEE YOU SOON

REALTOR ® | #FA40025529

860.682.5157
1realtorlisas@gmail.com











4 beds | 3 baths | 3,700 sq ft | $749,000


Everything you want in a home. Don’t miss out on this gorgeous new construction. Over 3,600 sq ft of living space! Say good-bye to your oil bills, this extremely energy efficient home will be powered off of ducted mini-splits and ready for solar. If you love to entertain this open floor plan is a hostess’s dream! The living room will have gorgeous, exposed beams and a coffered ceiling. The primary bathroom will have a beautiful spa tub and a 7 ft shower with double shower heads. The downstairs living space has so many possibilities, home theater, game room or even a potential in-law. The downstairs will also have plumbing for a sauna. Buyer will get an allowance for the kitchen and will be able to choose paint colors. Foundry weathered performance shingles. Mathew Brothers double pane windows, travertine sidewalk and front porch, and blown-in cellulose insulation. The attached 3 car garage also has a huge open space above that would be great for an office. AGENT RELATED
Jennifer Lehto
REALTOR ®
C: 860.230.6679
O: 860.774.2733
lehtojennifer@gmail.com
www.kazantzisrealestate.com


$979,000 | 2 BEDS | 1 BATH | 1,008 SQ FT




POTENTIAL FOR OWNER OCCUPIED HOME OFFICE OR BUSINESS! This remarkable property combines the comfort of single family living with the bonus of a 42’ x 140’ attached shop and garage with endless opportunities. Both garage and shop boast 16ft ceilings each with overhead garage doors that facilitate easy access for larger vehicles or equipment. The shops’ radiant heating system ensures a comfortable working environment during colder months and high ceilings allow for ample storage, workspace or toys and hobbies for the avid collector. The presence of a mezzanine in the shop provides additional storage and workspace options which maximizes the use of the available space. The single-family home with separate entrance provides a comfortable living space offering privacy and tranquility with stunning views overlooking Three Rivers Park. The updated kitchen and partial radiant heat are a couple of key features in this special home and the private deck offers a peaceful outdoor space to unwind and enjoy nature. The property includes a high yielding well, which ensures a steady and ample supply of water and a propane fueled generator. This is a must-see property. Agent related to owner. Buyer will need approval of Zoning Commission if purchasing for an owner-occupied business.

ASSOCIATE BROKER






C: 802.238.3325
O: 802.846.7816
marypat.palmer@fourseasonssir.com

marypatpalmer.fourseasonssir.com


8 BEDS | 7 BATHS | 9,266 SQFT | $3,800,000. You’ve arrived. Take in the breathtaking views of Lake Champlain and the Adirondack Mtns from this spectacular setting on 100 acres of privacy. A location and home like no other in the Greater Burlington area. This custom-built home is state of the art combining rustic charm and high tech systems. Using only top of the line materials. With over 9000 sq. ft. of living space, 7 bdrms, 8 baths and plenty of room to entertain and unwind. This log style home with 10 inch Swedish cope logs, has a two-story great room with a two-sided Tulikivi stone fire place in the center that can heat the entire main house. Radiant heat throughout the house as well. The kitchen is the hub of the main floor with gorgeous mahogany cabinets and Brazilian cherry floors. A 6 burner Aga stove is perfect for your chef who will savor taking in the views while cooking. Step outside from the dining/kitchen or living room to the expansive deck that wraps around the main floor. A first-floor guest suite just off the large entryway and essential VT mudroom. Walk the balcony on the second level to find the Primary Suite, second guest suite and two adjoining bedrooms. All of the carpeting is custom wool selected for each room. A large family room and office space on this level make room for everyone. The gym sits over the separate garage. The lower level with a large recreation room, two bedrooms and a full bath, walk out to large stone patio to take in the sunset. Explore the woods and trails. Close to BTV.


FourSeasonsSIR.com Each Office is Independently Owned & Operated.
 Mary Pat Palmer
Mary Pat Palmer


$840,000 | 4 BEDS | 4 BATHS | 4,227 SQ FT


18th Century Antique Historic Reproduction, Center Hall Colonial, period perfection with eye for detail and authenticity and all the conveniences of modern day construction standards. Concrete foundation, energy efficiency, wide plank flooring, detailed mill work, built in cabinetry, and five working fireplaces. Eatin kitchen and bathrooms enhanced by marble, heated flooring and exclusive Waterwork fixtures. Kitchen moves from pantry to formal dining room with fireplace. Rear entry into attractive mud room with marble counter and half bath. Separate private entry to spacious bonus room above garage. Main house center hall leads to formal living room with fireplace, sitting room, and cathedral ceiling family room with a built-in window seat which overlooks terraced English gardens, stone patio, koi pond, and picturesque mature plantings. Wide center hall stairway leads to second floor with four spacious bedrooms including a primary bedroom suite with luxurious bath. Lower level includes large multi-purpose room and temperature controlled wine cellar. This exquisite period home is set in a beautiful, countrified location, convenient to local resources and access to major highways and is a must see! Additional features; custom fencing to enclose the back yard, new cedar shingle roof, new washer and dryer, new HVAC system for loft / office area, commercial grade air ventilation system, central vacuum—main level/rec room/garage/lower level, koi pond, custom window treatments.

WARREN, VT 05674
5 beds | 2 baths | 4,000 sq ft | $770,000



Iconic and rare opportunity, both terms apply to this beautiful home located in the heart of historic Warren village. Situated overlooking Main street, the Warren covered bridge and the Mad River beyond. Sit on the welcoming covered porch and enjoy small town Vermont. On this west facing porch you have the perfect perch from which to view the start of the famous Warren Fourth of July parade or sunset over the mountains.

Originally built in the 1850’s this home was renovated in the 1980’s with updated plumbing, electrical and a large addition that more than doubled the original footprint. Exterior features include a private breakfast deck with stone wall. The interior boasts a bright, contemporary, open floor-plan Livingroom/Dining/kitchen space with a second floor balcony overlooking it. Five large bedrooms ensure that there is plenty of room for family and guests. A large third story Rec room is the perfect place for the kids to escape to. This home is spacious enough to accommodate two families and with multiple unique spaces, bonus rooms and two stairways to provide the potential for additional bathrooms/ bedrooms or the possibility to be configured into a separate apartment space for rental income etc. Boundless opportunities for relaxing and recreation. Five minutes drive from Sugarbush resort. The renowned Warren Store is just down the street. Trout fishing and swimming in the river. All this and a small semi-attached barn that could easily be converted into a garage.








Looking for a private, serene place where you can relax and unwind while enjoying valley views, gentle breezes and abundant bird life? Located in the heart of rural Lyme, this spectacular 54 acre parcel, abutting conservation land, is the perfect place to build your dream home or family compound. The house site is ideally located to embrace land and sky with plenty of room for creative designing. Tucked into a vast hillside the environment offers complete and cherished privacy amidst open fields, dramatic rock outcroppings and mature woodlands. There is plenty of space for pool, tennis court or small paddock. You might also want a guest house or out outbuilding. The potential to divide the property and create additional large parcels is a feasibility as well. The possibilities are endless. Lyme is a special location, small and rural in its presence, with almost 50% designated protected, yet convenient to shopping, dining and major travel routes between New York and Boston with easy access to trains and airports. Close to marinas, golf, hiking trails, and cycling. Create your own slice of paradise in scenic Lyme.








A MEMBER OF THE MIDDLEBY RESIDENTIAL LUXURY BRAND PORTFOLIO












NOW DAZZLING AT THE NEW MIDDLEBY RESIDENTIAL SHOWCASE GALLERY
Viking proudly introduces, for the first time in our history, a custom-designed release: the Cast Black + Rose Gold Limited Edition 7 Series Range. Cloaked in Contemporary Cast Black, this is the signature design piece that will capture the attention of everyone in the room. Copper-toned accents add just the right amount of shine. And to maintain its envyfactor, we’re only producing 110 units. The Limited Edition is the perfect mix of performance and functionality with a style that is sure to impress for years to come.

VIKINGLIMITEDEDITION.COM










3

“I highly recommend Donny Waldron as a realtor. He is very well respected in his community and as a professional agent. You can trust Donny to give 100% and provide a simple seamless process from start to finish!”
Ron Hero, Windham NH“Donny Waldron is very professional and patient. He always responses any questions very fast. He does not push you to make an offer to any house that you don’t love. I feel like that he try to buy a house for himself. Overall, he is very helpful and nice.”
~ Xian Cao“He was awesome, he knew exactly what we were looking for and didn’t give up till he found us our perfect home. I have recommended and will continue to recommend Donny to any and everyone. We couldn’t have done it without him.”
~ Julie Wall, Windham“Donny was a great guy who didn’t want to sell a bad home or a home in a bad area. It’s really hard to find a person like him who does not want to make money when she/he gets the option. He has a great knowledge about the area. He loves his job and helps his clients wholeheartedly as like he is buying his own home. I would recommend my friends and family to contact him if they would need to buy a house. I will take his service again should I will get a chance/option. I wish him all the best.”




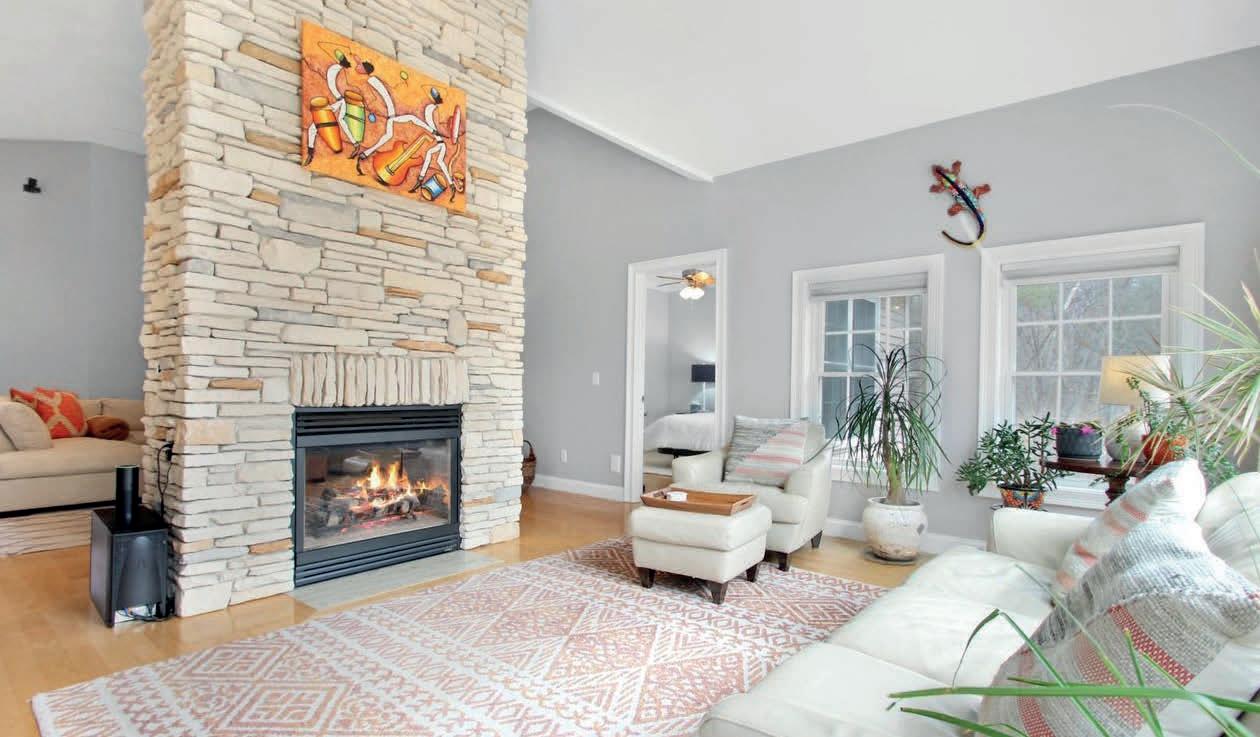
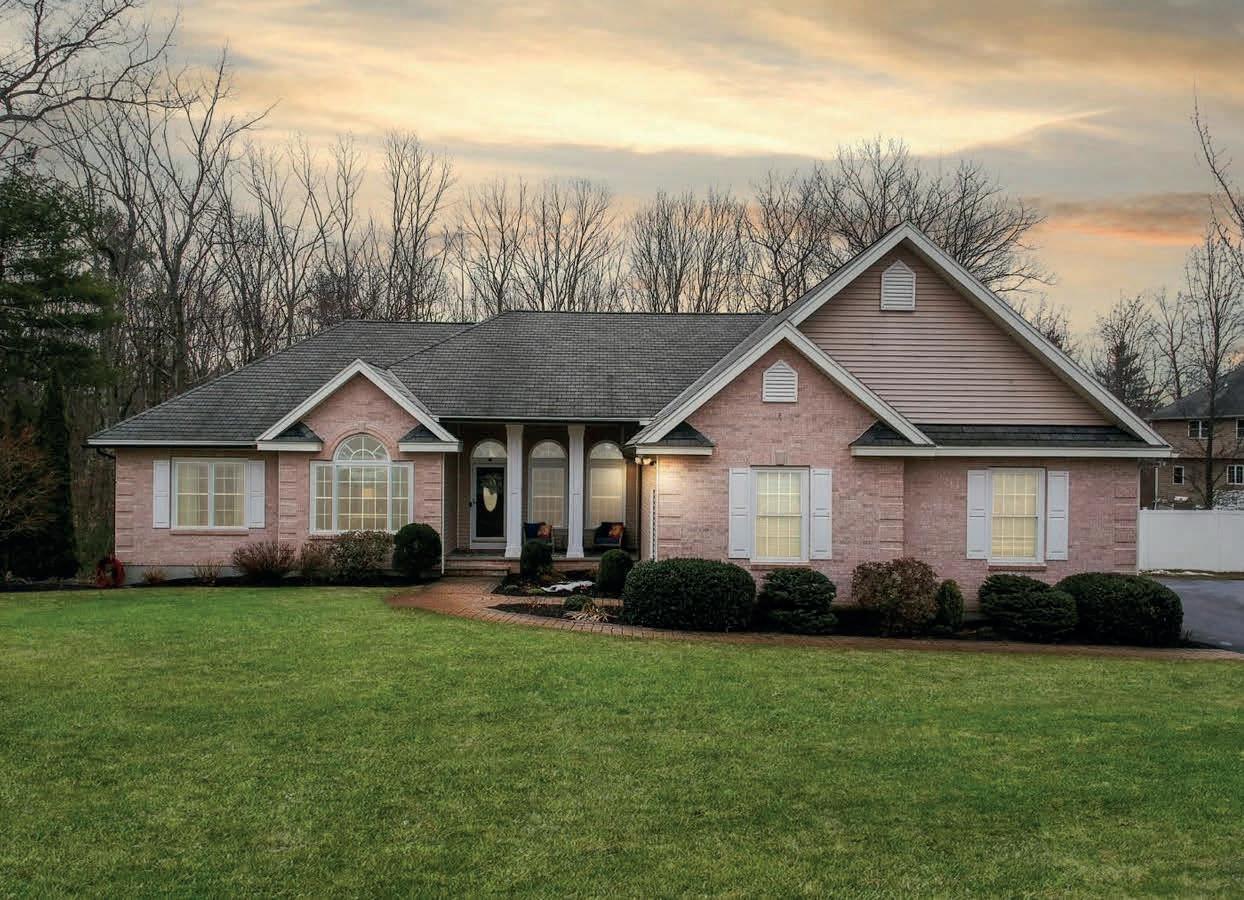
 ~ Mridul Mandal
~ Mridul Mandal
Sold
Edinburgh Road, Windham, NH 03087
at $1,010 ,000 | 4 beds | 4.5 baths | 4,200 sq ft
Welcome to 3 Edinburgh! Single level living at its finest! This quality, brick front 4BR, 5BA contemporary ranch with 3 Car garage equipped with 10’, oversized doors sits on a cul-de-sac. It features a first floor main suite with vaulted ceilings, soaking tub, steam shower double vanity sinks and walk in closets. Bedroom number 2 is an ensuite with bath as well. Bedrooms 3 and 4 share a full bath. All bedrooms feature hardwood flooring and custom closets organizers. All baths are tile floors and granite countertops. Kitchen has all stainless steal appliances, double ovens, gas cooktop, wine fridge and separate sink. Granite island and the cabinets are gorgeous birch with mocha glaze. The Family/living room are separated by a floor to ceiling fieldstone two-sided gas fireplace. First floor laundry room. Basement is partially finished with unlimited possibilities.
I cover all of the 603 or NH and all of your real estates needs rental residential and commercial.
4 BEDS | 3 BATHS | 1,704 SQ FT



PENDING $399,000
Welcome to 7 Brookline St, Goffstown! This stunning property offers a perfect blend of comfort, convenience, and modern living. With a first-floor primary, 3 additional bedrooms, 2.5 bathrooms, a mudroom, one-car garage, and a host of desirable features, this home is sure to exceed your expectations. Located in a soughtafter neighborhood, this residence also boasts a fenced-in backyard with an above-ground pool and beautiful gardens. Its prime location ensures easy access to highways, shopping areas, gyms, schools, and a variety of restaurants, making it an ideal place to call home.
As a RE/MAX ® agent, I’m dedicated to helping my clients find the home of their dreams. Whether you are buying or selling a home or just curious about the local market, I would love to offer my support and services. I know the local community — both as an agent and a neighbor — and can help guide you through the nuances of our local market. With access to top listings, a worldwide network, exceptional marketing strategies and cutting-edge technology, I work hard to make your real estate experience memorable and enjoyable.

I look forward to the opportunity to work with you. Please don’t hesitate to contact me today!

The home buying and selling journey can often feel overwhelming, but with the right professional by your side to guide you, it doesn’t have to be. With a wealth of experience and a passion for her clients’ success, Dianna is a dedicated and knowledgeable real estate professional who treats her customers’ goals as her own.




Hailing from Massachusetts and having spent many years living in New Hampshire, Dianna proudly calls both states home, extending her services to clients in both regions. With over 20 successful years in the sales industry, garnishing numerous sales awards, and providing invaluable support as a legal assistant to attorneys practicing both family law and real estate law, she possesses a unique skill set that perfectly complements her role as a successful Realtor.
Having worked as a family law legal assistant and navigated the challenges of selling a home during a personal divorce, Dianna empathizes deeply with the emotional strain such situations can bring. This firsthand understanding, combined with her sales acumen, positions her as a compassionate and adept guide for clients facing similar circumstances.
Dianna’s secret to success lies in her unwavering commitment to actively listen to her clients, gaining a comprehensive understanding of their home buying and selling needs and aspirations. Armed with this insight, she crafts tailor-made solutions that lead her clients seamlessly to the closing table. Never one to rest on her laurels, Dianna remains up-to-date with the latest market trends through continuous attendance at trainings, seminars, realtor board, and company events. She also leverages these opportunities to expand her professional network, fostering valuable connections with fellow realtors. This network proves invaluable for sharing ideas, learning from others, and potentially unearthing off-market deals for her clients.
Whether you are a first-time homebuyer, seasoned investor, or facing unique circumstances, Dianna is the dependable expert you need to navigate the real estate market with confidence.


4
| 3
|3,253
Nestled in the scenic beauty of Litchfield county Connecticut, New Milford offers a charming blend of history and modernity. Life in New Milford is characterized by picturesque landscapes, including the iconic Lover’s Leap State Park and Candlewood Lake. The town’s quaint downtown area features boutiques, cafes, and a strong sense of community. Residents enjoy a range of recreational activities, from hiking and fishing to cultural events at the renowned New Milford Historical Society. With its excellent schools and safe neighborhoods, New Milford provides a peaceful and family-friendly environment. It’s a place where the past meets the present, creating a unique and enriching quality of life.
BROKER - REALTOR ®


203.350.9839

157 PARKER HILL ROAD, ROCKINGHAM, VT 05101







2 BEDS | 2 BATHS | 1,450 SQ FT | $415,000
2 car Cape-A private winding driveway leads up to this beautiful, quiet VT setting overlooking flower and vegetable garden and meadows to distant mtn views. This custom built home features large kitchen and dining room with granite counter tops and large defiant woodstove. Three modern heat pumps keep the home cozy in the winter and cool on hot summer nights. This beautiful home and 31.7 acres are located less than 10 minutes from exit 6 on i91, and less than 30 minutes to okemo mtn. A must see!
C: 802.376.9966
O: 802.885.2100 alger.gale@gmail.com


“We were so pleased to work with Lisa to sell our home! She communicated with us consistently from start to finish making a typically stressful process relatively easy! She helped us to sell our home in just 3 days! Lisa made herself available to answer all questions: big or small. She was also very transparent and gave honest feedback along the way to ensure we made the most informed decisions. We would highly recommended Lisa to anyone needing to sell their home.



Representing Seller’s and Buyer’s for over 27 years. If you are looking for your dream home or considering listing reach out for your personalized Global Luxury Marketing Plan.



Serving/Licensed in RI, CT & FL (under Global Luxury Marketing Plan)
“Lisa has handled home sales/purchase transactions for me in the past. She has just handled my most recent home sale in the skilled and professional manner that I am used to, very efficient. She would be my first choice the next time through the process.”



SOLD | 2 Timber Lane, Westport, CT | Sold for $1,825,000 | 3 BR, 3.2 BA

This 2022 modern farmhouse, located in Westport’s sought-after Long Lots neighborhood, is move-in ready and beautifully designed. With 3 en-suite bedrooms, custom kitchen, and exquisite finishes, this home offers 9-foot ceilings, hardwood flooring, and outdoor decks with treetop views, providing an incredible value for under 2 million.



SOLD | 35 Under Mountain Road, Canaan, CT | Sold for $1,725,000 | 7 BR, 6.2 BA

Featured in the New York Times, 35 Under Mountain Road is an approximately 8,654 SF home designed by the owner, nestled on approximately 79 acres of serene landscape. With 7 bedrooms, a gourmet kitchen, mahogany library, and picturesque decks, this Falls Village residence offers classic living in a tranquil setting.
