
homes + lifestyles
NOVA SCOTIA / MORE ON PAGE 6
COVER HOME PRESENTED BY Angie
Bryant
SOTHEBY’S INTERNATIONAL REALTY CANADA
NEW ENGLAND EDITION
Grand Oceanfront Estate
Introducing ''Sound View Acres,'' one of the largest and most private estate settings in Aquinnah, with over 17 acres of bucolic and rolling terrain, native meadows and serene forests. Located minutes from the beach and boasting absolutely stunning water views of Vineyard Sound, the Elizabeth Islands and Buzzards Bay beyond, this contemporary rendition of a Dutch Colonial and it's adjacent guest house were thoughtfully sited to take advantage of the high elevation and tranquil surroundings. The architecturally significant structures were constructed using first-class materials by top local builders and craftsmen, while especial focus was placed on the state- of-the-art mechanical systems throughout the property. With potential for expansion or subdivision, ''Sound View Acres'' represents a remarkable opportunity to create a multi- generational estate in one of the most peaceful and pastoral locations on the East Coast. A pleasure to show, by appointment only.





John dePreaux Associate Director of The Private Brokerage Team 508.360.5566 john.depreaux@ compass.com Compass is a real estate broker licensed by the State of California and abides by Equal Housing Opportunity laws. License Number 01527365 / 01997075. All material presented herein is intended for informational purposes only and is compiled from sources deemed reliable but has not been verified. Changes in price, condition, sale or withdrawal may be made without notice. No statement is made as to accuracy of any description. All measurements and square footages are approximate.
19 Locust Lane, Aquinnah $8,500,000

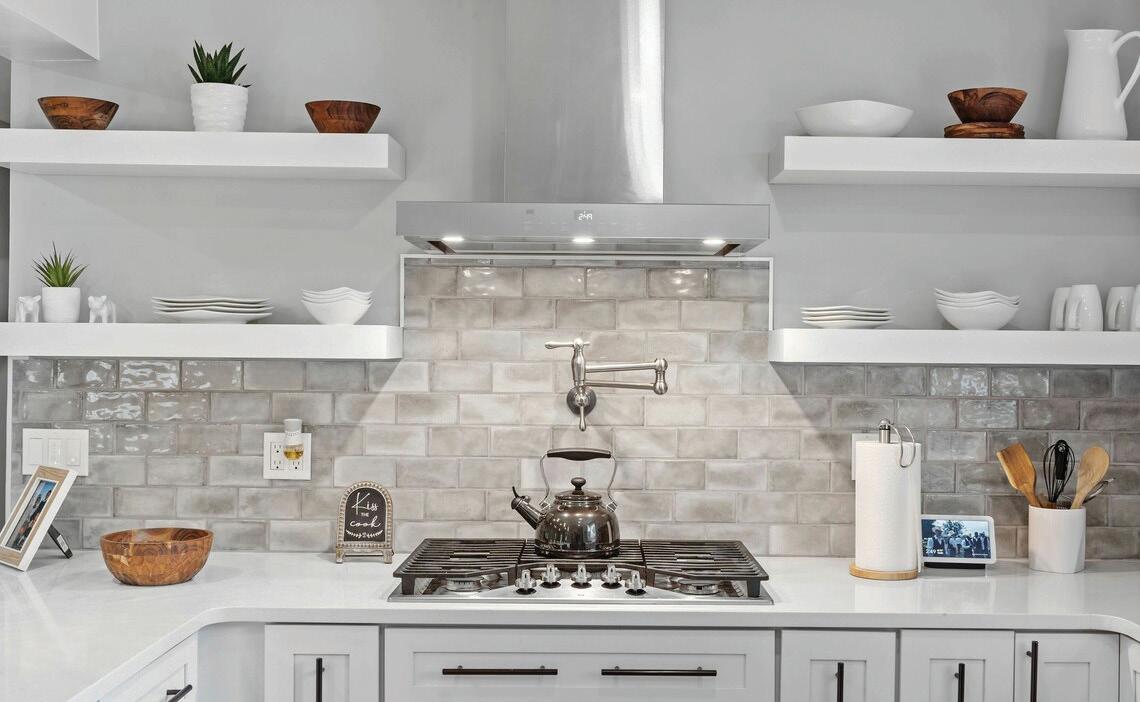


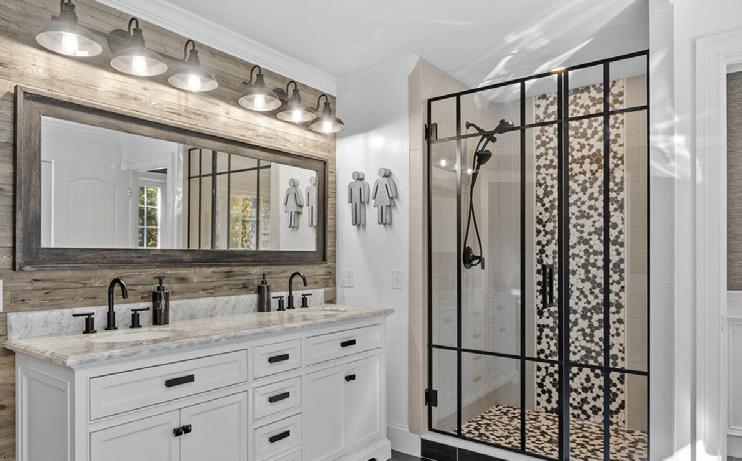
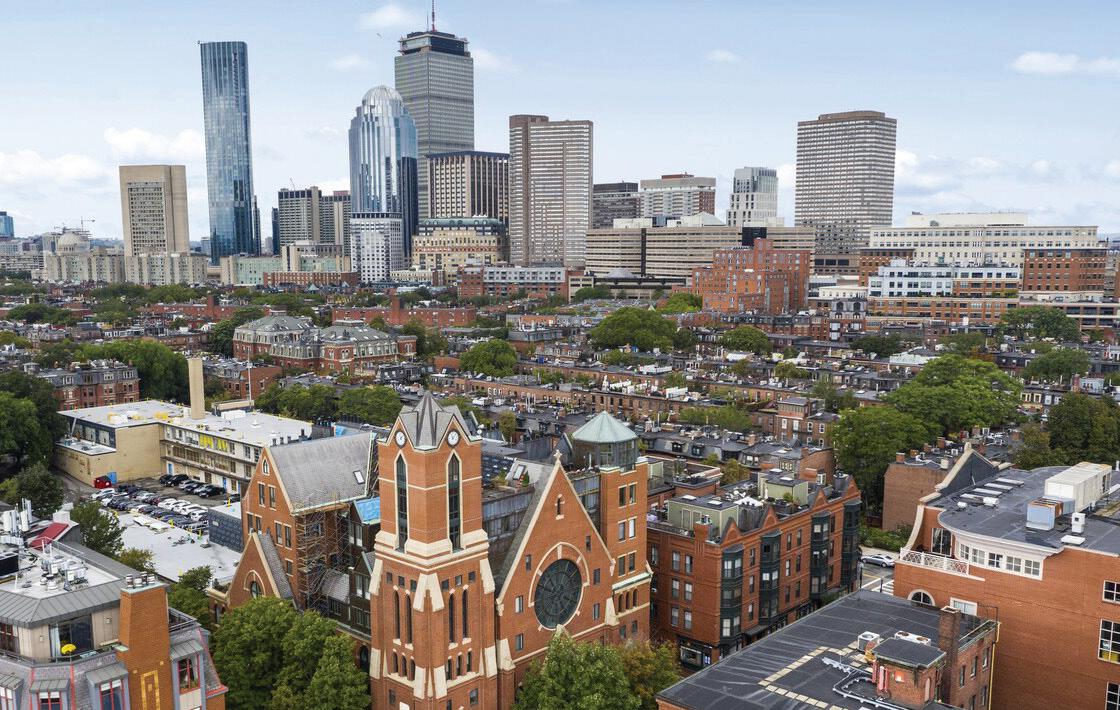
Quality starts here. Specializing in high-quality Real Estate Multimedia Solutions for your listings including: • Photography • Hand-Measured Floorplans • Videography • Aerial Media • Matterport 3D Tours • Virtual Staging • Virtual Renovation We also provide Professional Headshots, Brand Marketing Services and other Solutions to help you build your business. We know your brand depends on quality - which we deliver everytime. Package pricing is available, we guarantee 24 hour delivery on photography services and offer real-time scheduling availability from your smartphone or computer 24/7 along with a personalized client portal. 36 Main Street | Unit 2, Suite D Ayer, Massachusetts 01432 Contact us: 978.751.9116 www.madorephotography.com admin@madorephotography.com





Maribeth Lynch BROKER-OWNER 508.641.9323 maribeth@thriverealtors.com www.thriverealtors.com 19 COACHMAN RIDGE ROAD, SHREWSBURY, MA 01545 SPACIOUS. ALLURING. INTENTIONAL.
Spacious. Alluring. Intentional. 19 Coachman Ridge is a manifestation of careful planning for a luxurious lifestyle. The breathtaking sense of grandeur starts in the heated Travertine entry, offering just a hint of the beauty within the 10K s.f. interior bathed in a soothing jewel-box palate. You’ll find 6 bedrooms with a first floor primary suite plus 5 baths, including an in-law suite with its own entry and future potential for an elevator. A smart home system controls lighting, HVAC, security and many other features. With its own entryway atrium you will find a show-stopping natatorium—the likes of which exist in only a handful of Massachusetts homes. Custom crafted Venetian plaster walls envelope this 19x37 indoor pool, lending a spa feel. Fiber optic lighting illuminates the sheer descent water features, with scuppers, slides & swim jets. Hosting a crowd is seamless with 2 fully appointed poolside kitchens as well as a full bath and rinsing shower. Outdoors, the beauty continues with a curated selection of specimen trees. Entertaining and relaxation are the focus of the outdoor kitchen including a gorgeous fireplace for gathering. Strategic updates in areas such as HVAC, roof and various mechanicals, make this home functionally a new property. Located in a neighborhood noted for its awe-inspiring homes, this one stands out and will have everyone hinting for an invite to this special enclave!
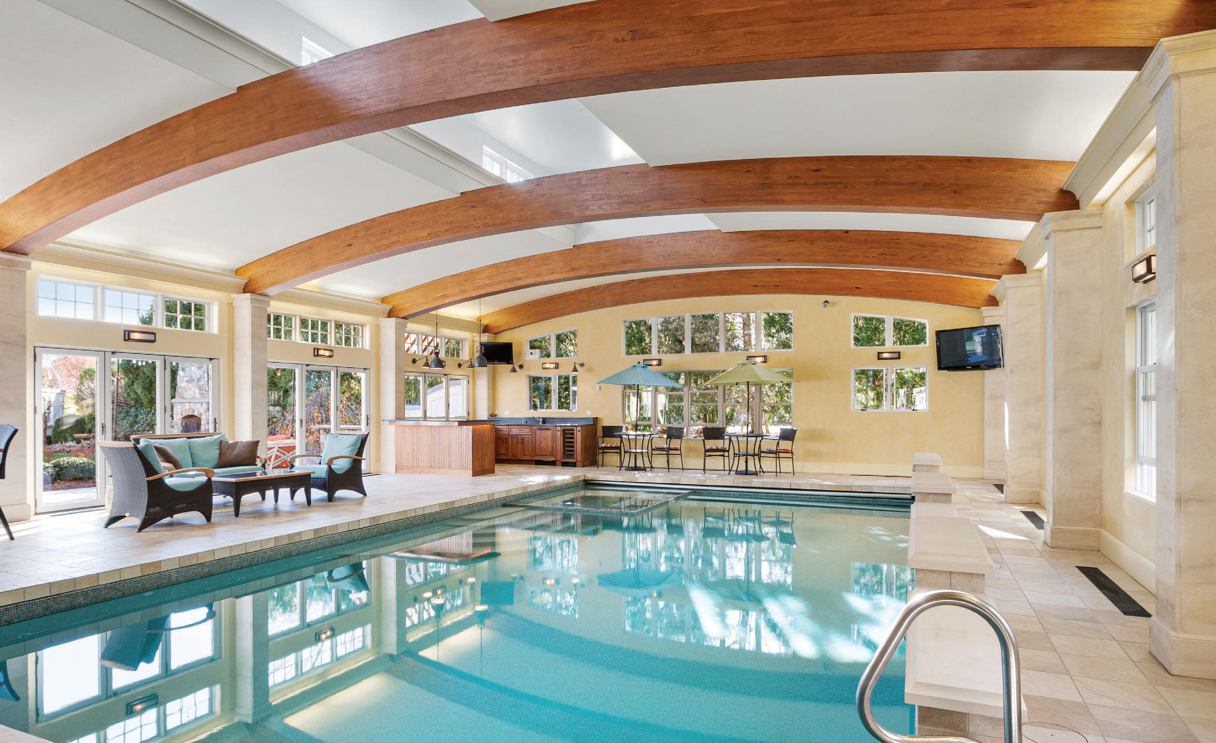
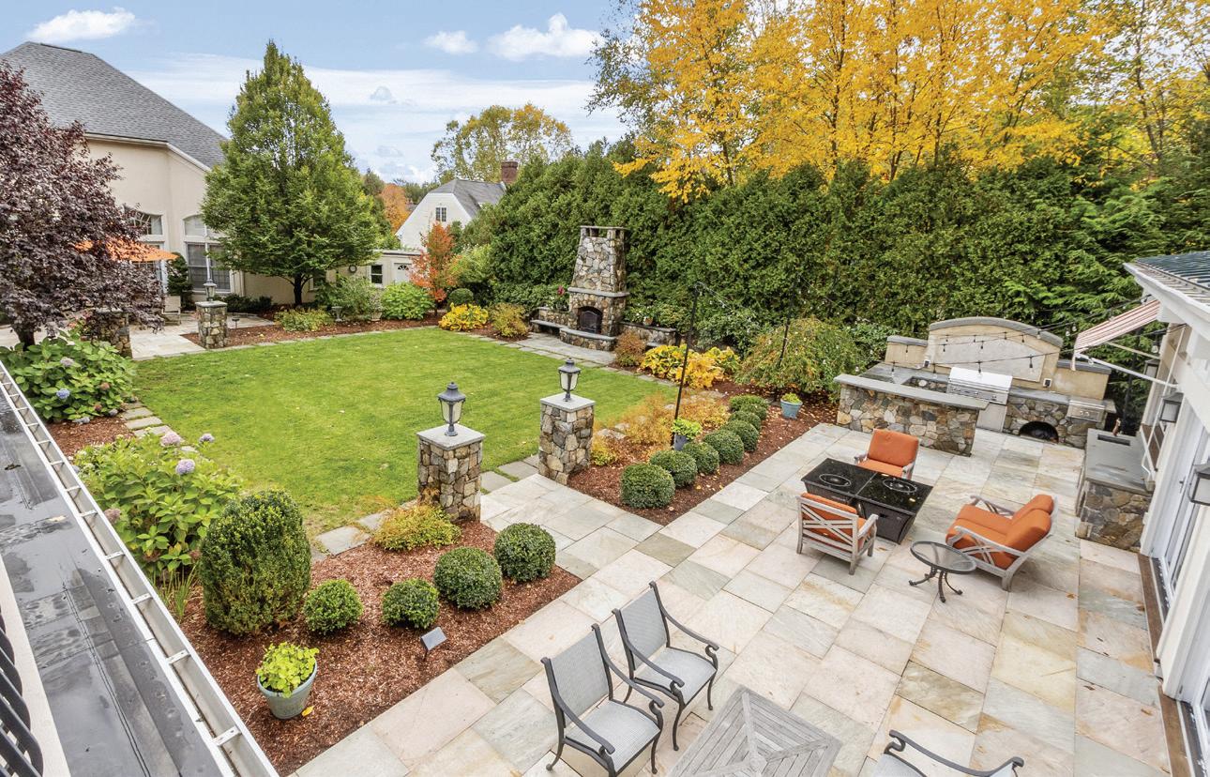
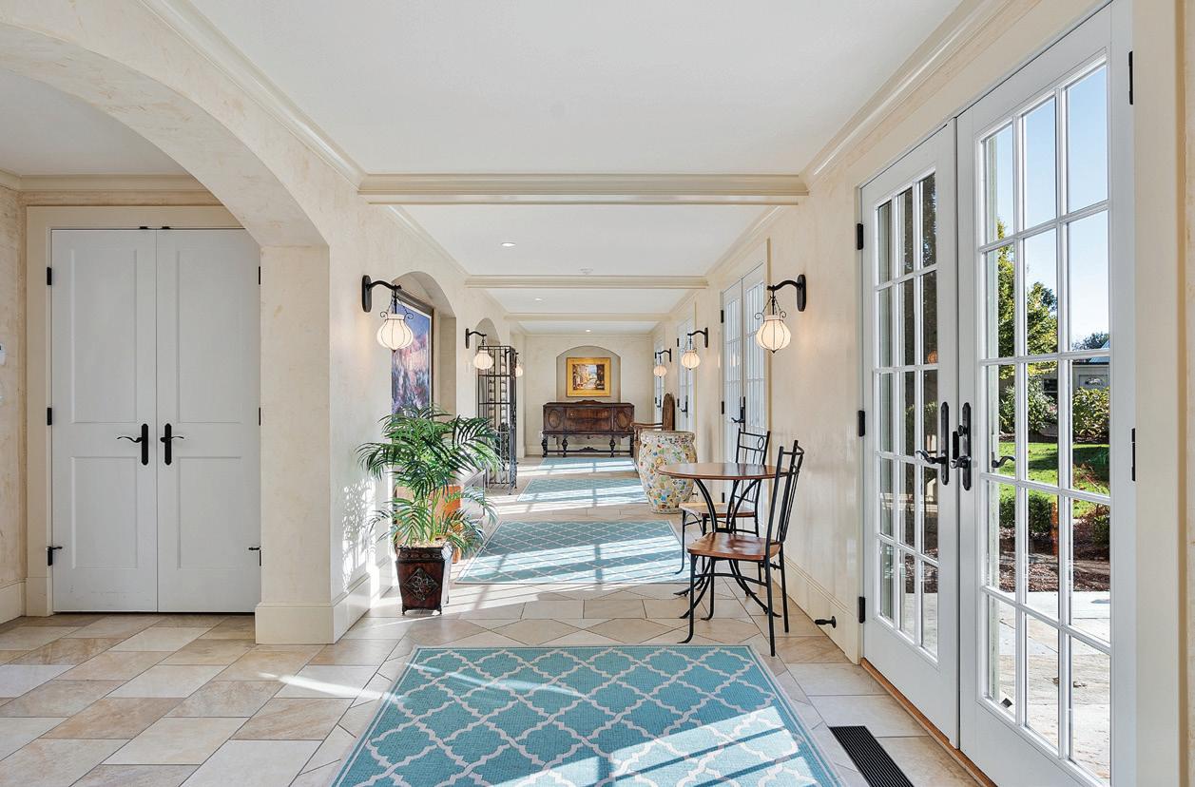

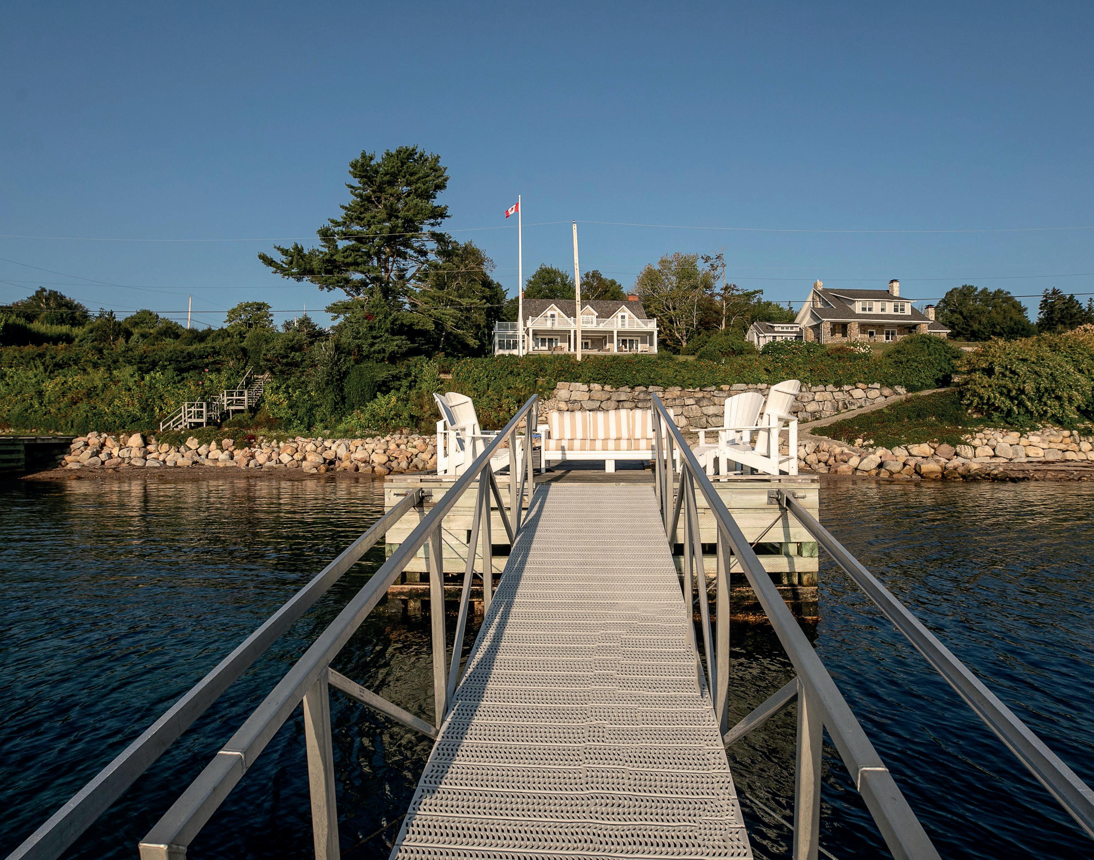


6
SOTHEBY’S INTERNATIONAL REALTY® IS A REGISTERED TRADEMARK LICENSED TO SOTHEBY’S INTERNATIONAL REALTY AFFILIATES LLC. AN EQUAL OPPORTUNITY COMPANY. EQUAL HOUSING OPPORTUNITY. EACH OFFICE IS INDEPENDENTLY OWNED AND OPERATED.
80 Peninsula Road Chester, NS B0J 1J0

Properties of this calibre rarely become available on Chester’s Peninsula, an indisputable worldclass location. Situated perfectly on the front harbour, on almost an acre of land and 120 feet of ocean frontage, including a generous yard, seaside gardens, stone walls and native landscape. The cascading lawn leads you to the private beach, a 100 foot wharf with forty foot float and deep water mooring.
This 1920’s grand Tudor mansion is an oceanfront estate restored to embody its masterful design.

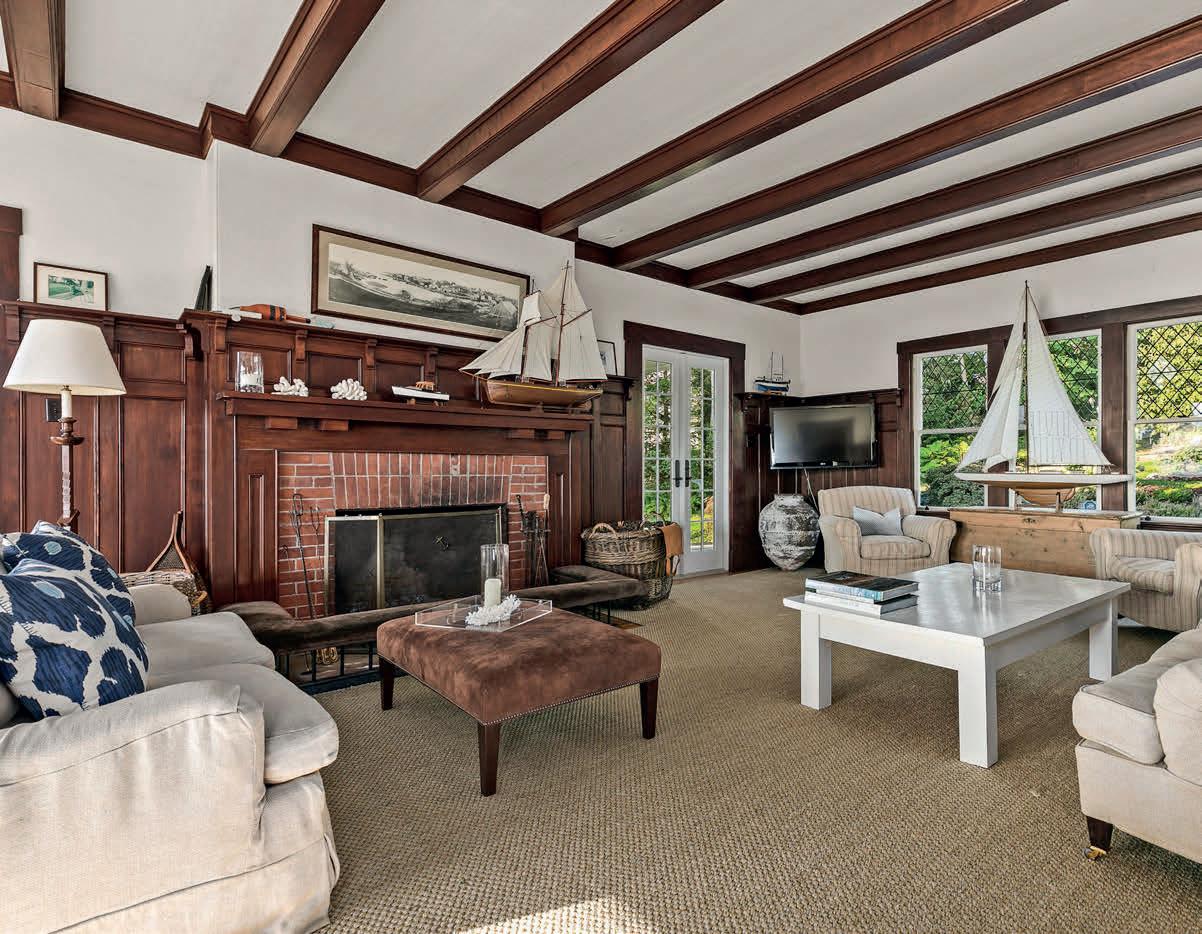
The residence features inspiring spaces with bespoke cherry oak panelled dining and living rooms, five spacious bedrooms, chef’s kitchen, 2.5 baths, sun room, 3 fireplaces, and a covered porch that frames the endless ocean vistas. Every detail was carefully selected to embrace the quality craftsmanship expected in a coastal home of this distinction.
Primary bedroom accesses a large private balcony that expands the full width of the home and offers commanding views of the ocean.
Large circular driveway located at the rear of the home along with ‘Race’s End’, a one room guest suite which is the perfect space for extra visitors.

80 Peninsula Rd is a legacy property to be enjoyed in all seasons, with only two owners in the last 40 years, and can be offered mostly furnished



OFFERED AT $5,200,000 USD Angie Bryant BROKER c 902.448.8809 | t 902.442.3969 angie.bryant@sothebysrealty.ca sothebysrealty.ca
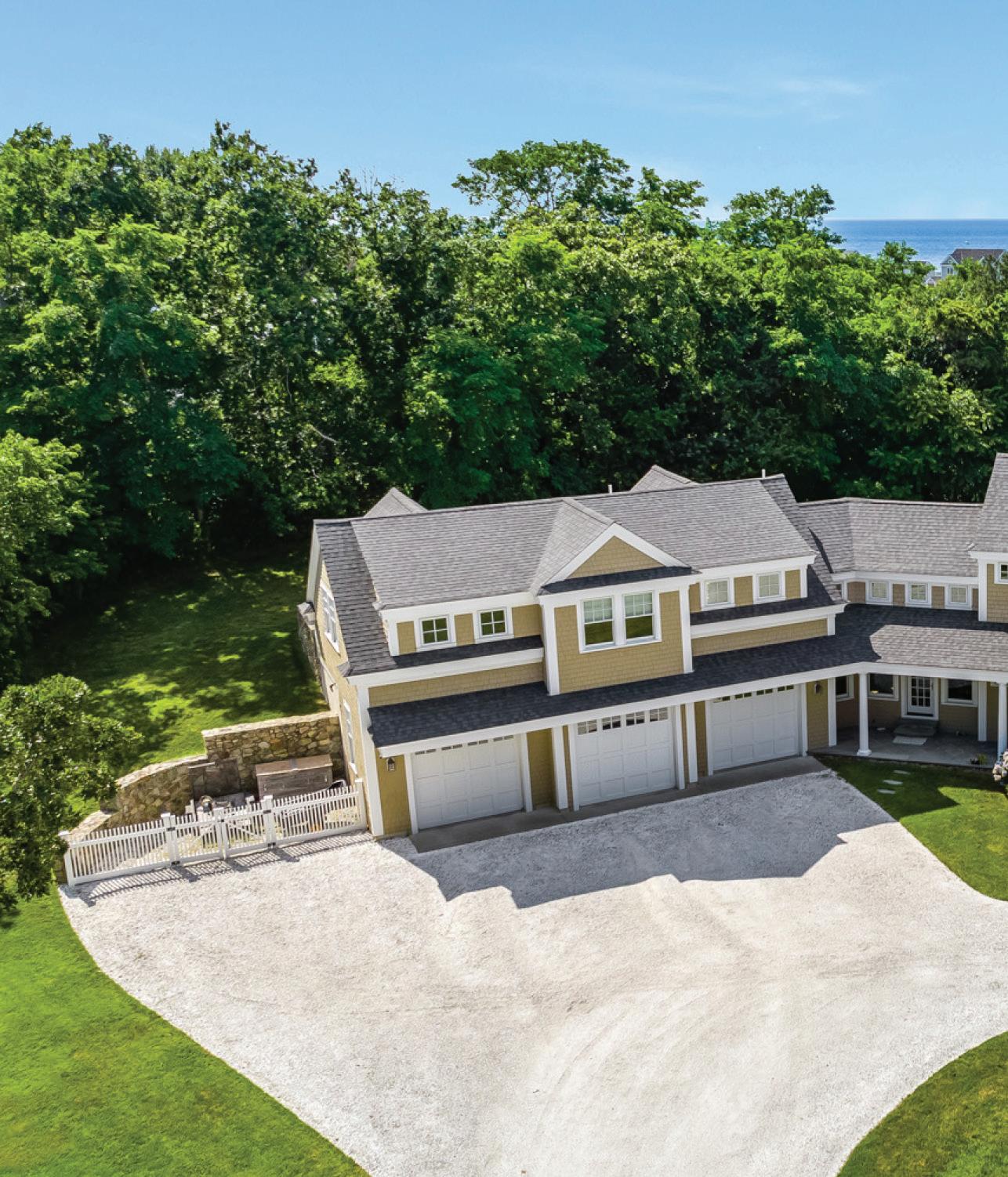


NEW ENGLAND Boston Suburbs that Offer an Appealing Lifestyle for Buyers Sunsets over the Pioneer Valley and stretching to the Berkshires Nova Scotia has Become One of the Best Provinces to Live in Canada 7 58 122 30 117-128 20 85-116 Indisputable Worldclass Location Explore Boston Five Tips for Creating an Extra Cozy Home Location, Location, Location 63 Tuckerman Avenue, Middletown, RI - Kelly Moran 66 149-155 129-148 Explore New England Land Opportunities HAVENLIFESTYLES.COM Chestnut Hill Historic District – Newton - Valerie Post 32 10

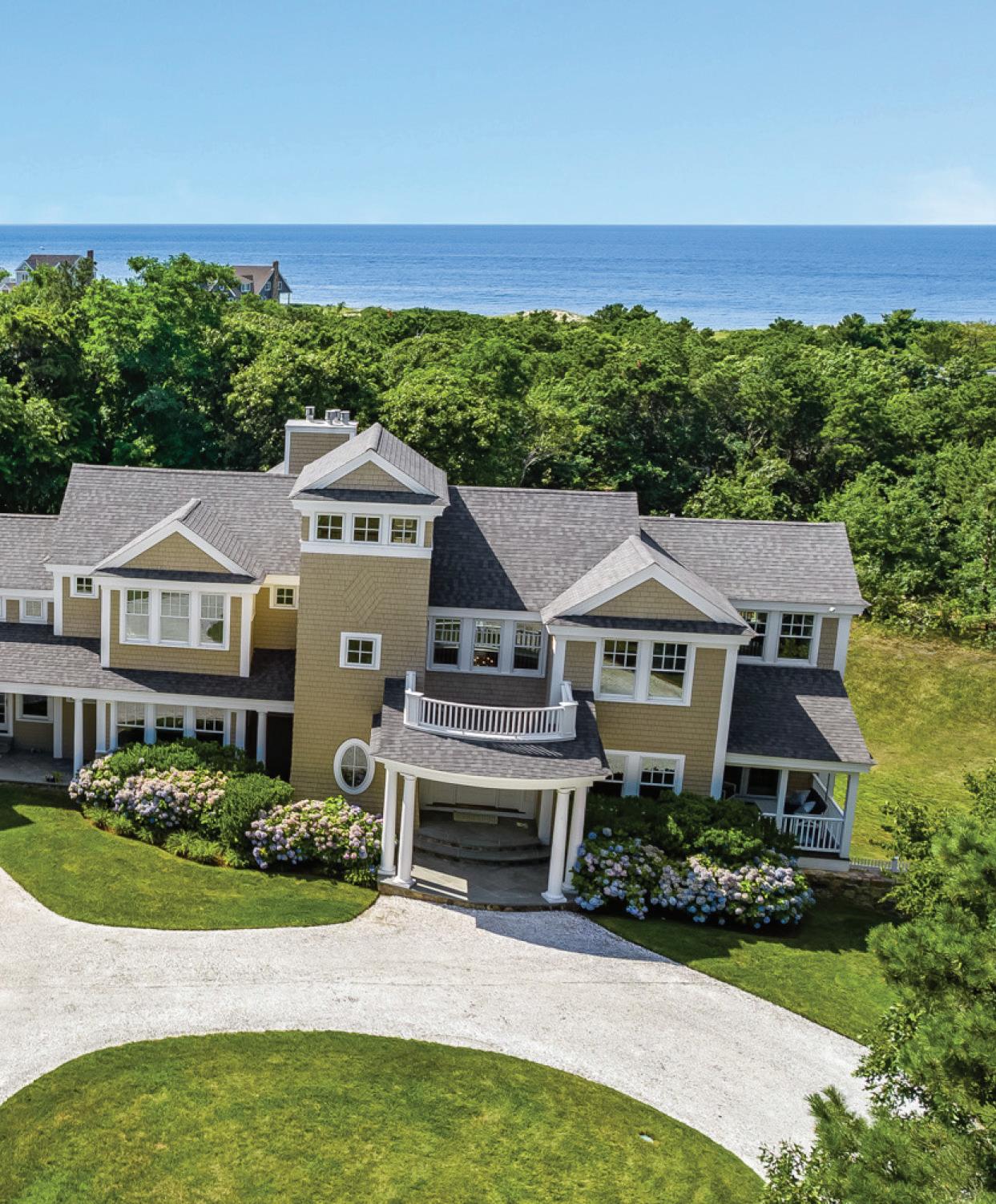
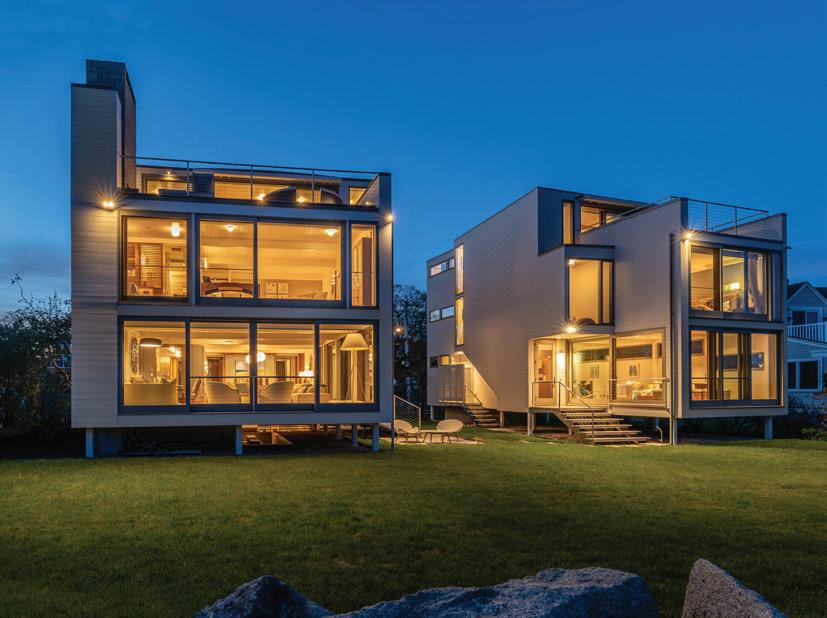

27 39 Oliver Drive, East Dennis, MA - Peter Lomenzo 18 Longmeadow Drive, Westwood, MA - Rikki Conley 8 Jonathan Road, Burlington, MA - Paul Conti 857-861 Kings Highway, Kennebunkport, ME Karen N Reiche homes + lifestyles 133 88









The famed ‘1720 House’ has been welcoming guests to Vineyard Haven and Martha’s Vineyard as a private residence/B&B for generations. Built in 1720, it is the oldest home in Vineyard Haven, and was previously known as the Timothy Chase House when moved to Vineyard Haven harbor from West Tisbury (1800s). The property extends from Main Street to William Street and is part of the William Street Historic District. Beautifully sited to take advantage of the morning and afternoon sun, nicely set back from the road behind a graceful circular driveway, (it is a living testimony to the island’s rich history. A comfortably sized lot offers privacy, a garage, shed all within a short distance of shops, MV Playhouse, VH Library and ferry. Close by are Owen Park, town dock/ harbor/ beach. The character of the architecture remains intact along with its 2 brick chimneys. wide, colonial-era-style floorboards, gunstock posts, beamed ceilings, lattice windows showcase its historic pedigree, warm atmosphere. A majestic copper beach, which beckoned mariners in bygone days, still stands, providing a stately welcome to the new Owner who finds safe harbor here.

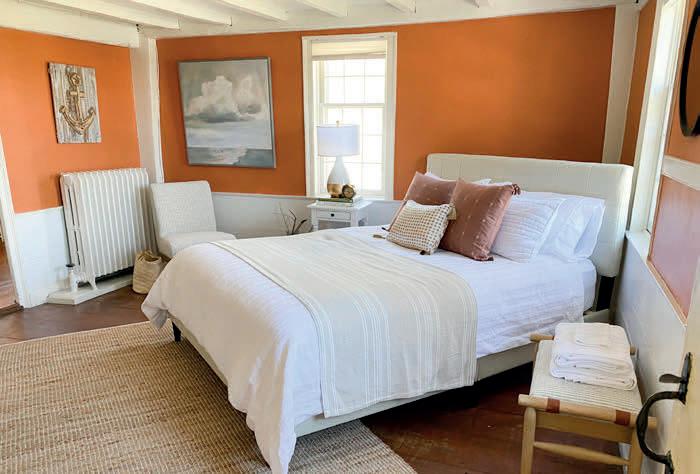


6 Beds | 5.5 Baths | 2417 Sq Ft | $1,495,000 152 MAIN STREET, VINEYARD HAVEN MARTHA’S VINEYARD, MA 02568 19 SOUTH SUMMER STREET, EDGARTOWN, MA 02539
Built in 1893 and representing one of the classic Grandes Dames of the Chop, lies this 4-story, 11-bedroom, 7,000 sq. ft. residence. The home is ideally sited atop a gentle bank with a magical path through the vegetation to the beach. A sensitive and well thought-out renovation was completed honoring all of the home’s character and charm, while complementing the flow of the house and adding appropriate freshened finishes. The home offers amazing living spaces with tall ceilings, graced with period ceiling beams, a gourmet kitchen, original fireplaces, and large windows everywhere with, of course, the most incredible North Shore sunset views. There are expansive water views from nearly every room in the house as well as a wraparound porch and stone terrace. The wonderfully manicured grounds offer rolling grass lawns, stone wall, mature plantings, and gardens. All of this located within close proximity to the West Chop Club, Mink Meadows Golf Course, and downtown Vineyard Haven. This is a rare opportunity to acquire a classic, Martha’s Vineyard waterfront home that felt as wonderful in 1920 as it does 100 years later.

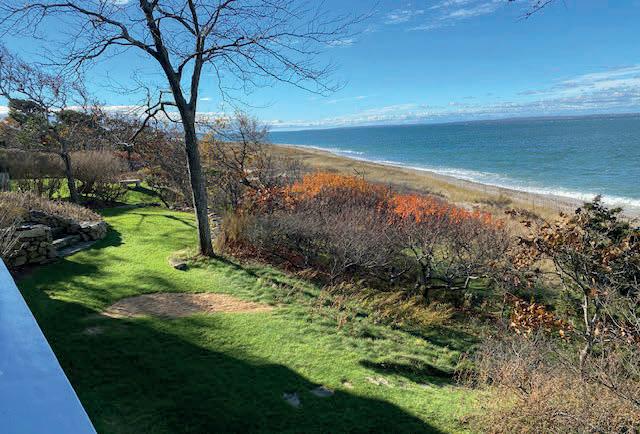



“PIERSIDE” 1115 MAIN STREET, WEST CHOP MARTHA’S VINEYARD, MA 02568 410.258.8237 ejr@mvlandvest.com www.elisejeffressryan.landvest.com ELISE JEFFRESS RYAN LUXURY REAL ESTATE AGENT 11 Beds | 7.3 Baths | 7026 Sq Ft | $9,950,000
Offered at $8,250,000 | 6 beds | 4.5 baths | 3,910 sq ft
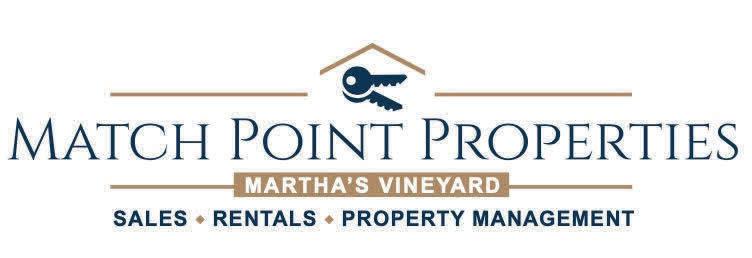

Own a piece of island history with this exquisitely restored 1830’s house which was owned and built by Doctor John Pierce. This desirable location is within walking distance to downtown Edgartown and sits on a .27 acre lot. The property features ample parking, a single-bay two car garage, beautiful pool with pool house and professionally landscaped yard with patio that overlooks Sheriff’s Meadow. Three porches and a spacious sunroom add a nice touch to this home for the summer months and three fireplaces make it ideal for the winter. As you walk through this stately historic house with 3,910 sq ft of living space, you will find beautiful hardwood floors, generously sized rooms and a full, very clean brick basement with interior access. Tastefully designed throughout, from top to bottom this home has been preserved in the 1830’s time period with fine craftsmanship and attention to detail. Offered at $8,250,000 by Paul Pertile 508.221.8028


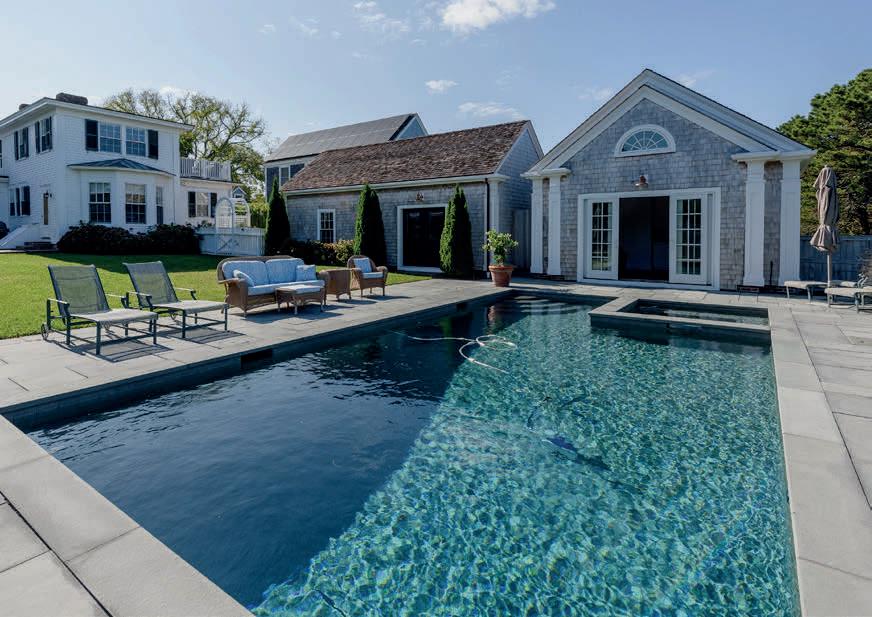

STAND OUT ON PIERCE LANE! 27 PIERCE LANE, EDGARTOWN, MA 02539 508.221.8028 paul@matchpointproperties.com www.matchpointproperties.com 238 Upper
Street,
02539 Paul Pertile REAL ESTATE SALES CONSULTANT
Main
Edgartown, MA
56 Bos N Way Moultonborough NH 03254
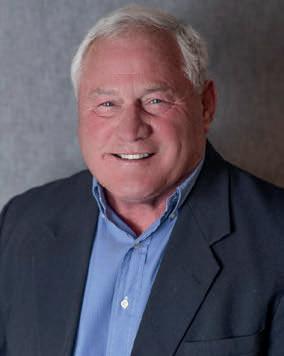

Listed for $4,200,000

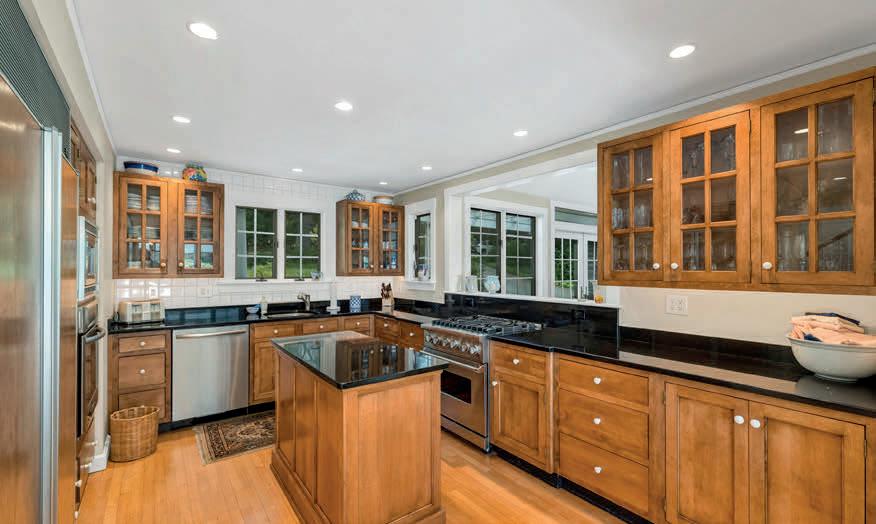

1929 Gorgeous Colonial Lake House on 2.68 acres with 237 ft of Sunny Sandy Beach, plus 3 Dock Slips. This 4 plus bedroom waterfront home has all first floor living, plus family quarters both on the 1st, 2nd and 3rd floors. Hardwood floors throughout. The updated kitchen is centrally located serving both the dining room and the family room. Beautiful views through-out with floor to ceiling windows and doors looking out to the beach and a covered full side deck and covered screen porch, plus a stone patio. The Primary en-suite is a newer addition plus family room with a wonderful granite/wood burning fireplace. There is room for family and more all being drawn to the “GOLD COAST” all sand beach and views. The property has a front and back large & level beautiful grass lawn with a second screened in gazebo down near the beach. Classic waterfront only 4 miles from RT 25.

C:
O:
randyparker@maxfieldrealestate.com
REALTOR
603.455.6913
603.569.3128
Randy Parker
®
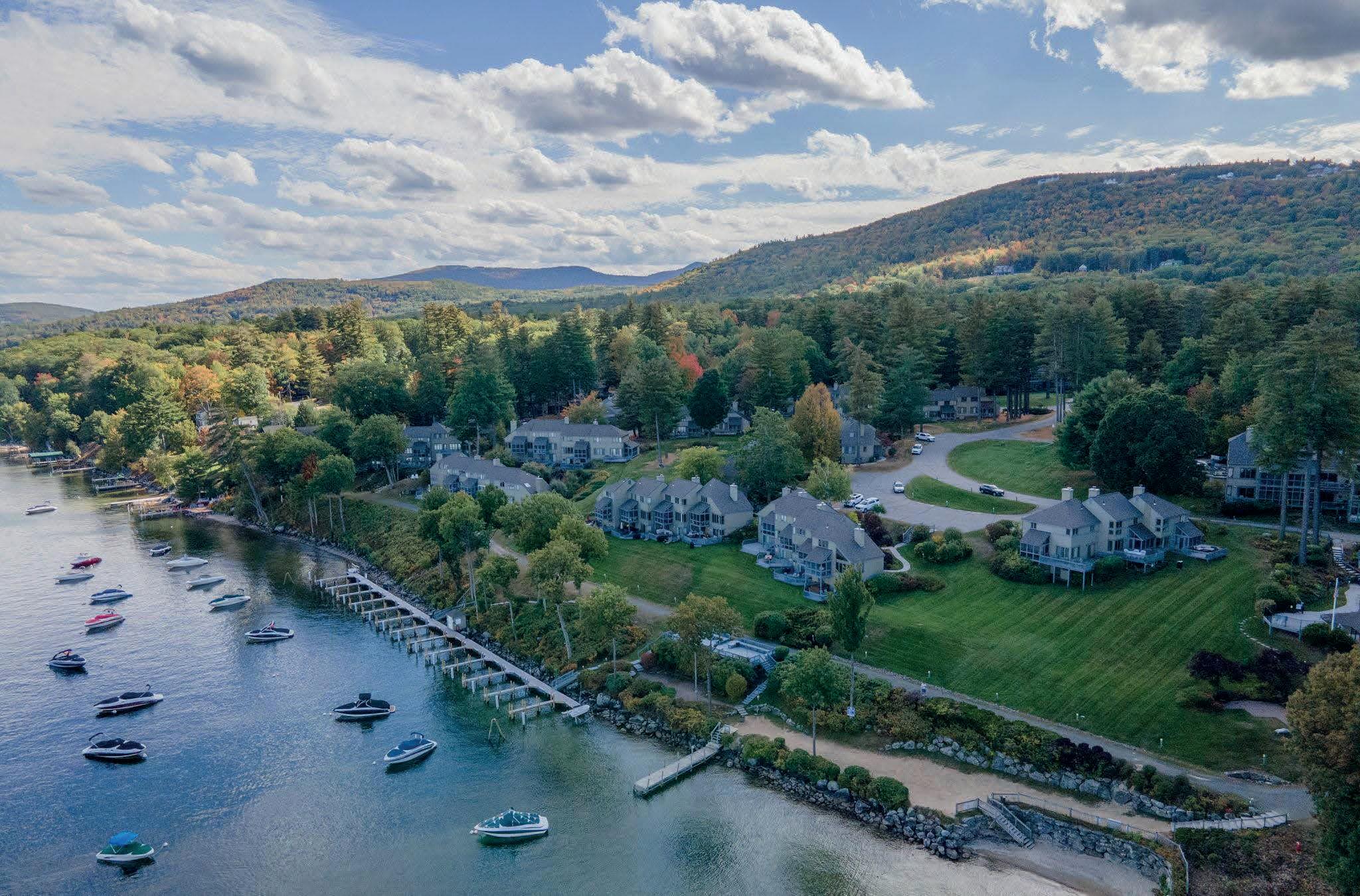
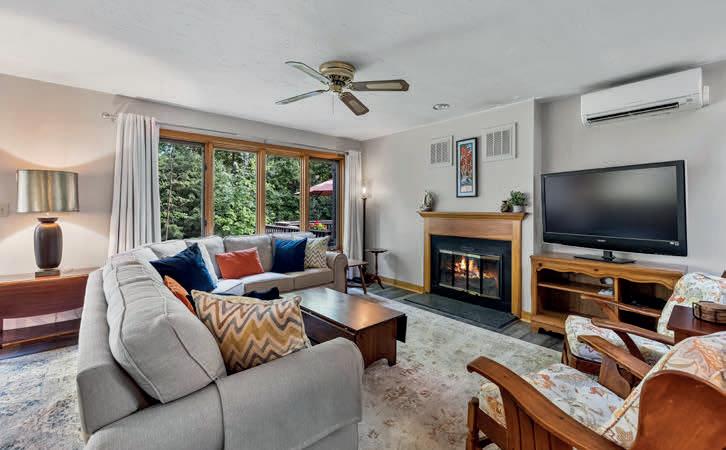
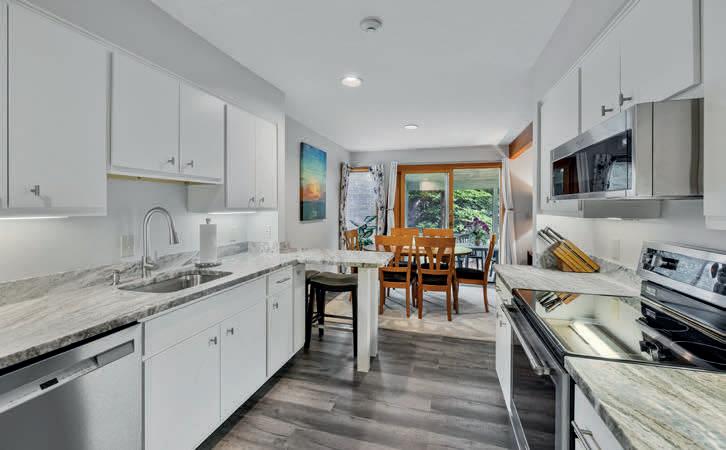
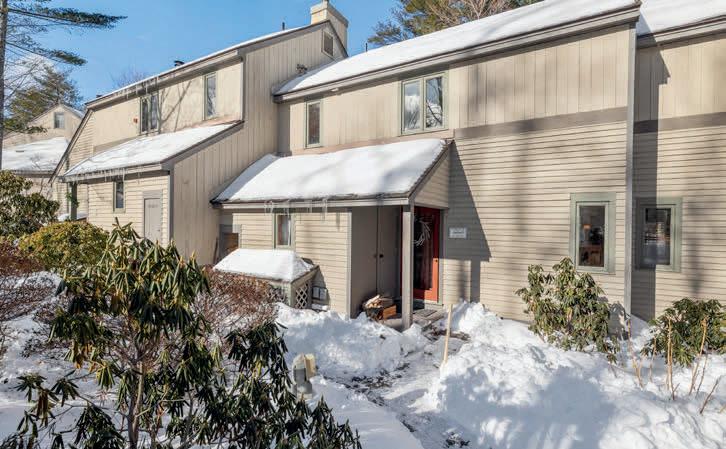


Is it time to live near where you ski? Welcome home to your beautifully remodeled townhouse at the Samoset
minutes to Gunstock Mountain Resort. Light and bright kitchen with granite and stainless appliances. Relax
room with a wood burning fireplace. All new plank flooring on the main level. Two bedrooms, a full bath and laundry
storage closets just outside for the coming winter season. Quiet, private area within the complex... short walk
docks
waterfront patios, two pools, fire pit and kayak area, clubhouse, tennis courts, and basketball and
Fully furnished and
in ready, there’s nothing to do but arrive and relax in wooded privacy. Stay warm with this ski house all winter! $594,900 | 2 BEDS | 2 BATHS | 1,192 SQ FT RELAX AND CHILL AT YOUR SKI & LAKE HOUSE! 2696 LAKE SHORE ROAD #122, GILFORD NH 03249 978.846.0212 shirley.freeman@verani.com nhlakehome.com Shirley Freeman REALTOR ® 16
on Lake Winnipesaukee, located only
in your open concept family/dining
room on the second floor. Ski/
to the beach,
and moorings,
volleyball area.
move





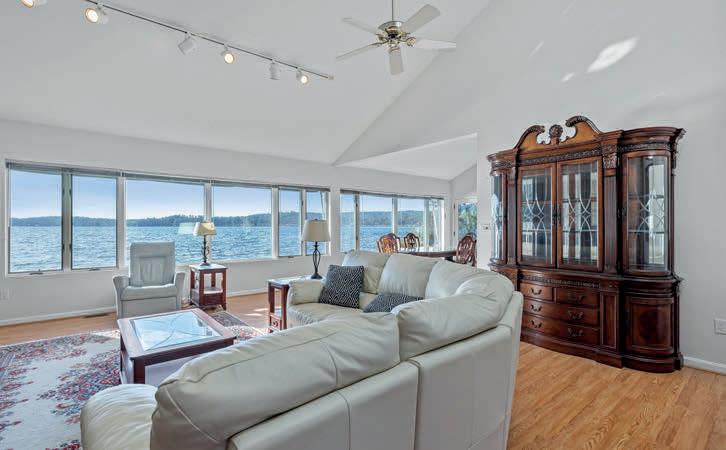
3 BEDS | 2 BATHS | 2,585 SQ FT | $1,895,000 LAKE WINNISQUAM LUXURY WATERFRONT 67 TUCKER SHORE ROAD, BELMONT, NH 03220 978.846.0212 shirley.freeman@verani.com nhlakehome.com Shirley Freeman REALTOR ®
Lake Winnisquam WATERFRONT home with 125’ feet of frontage and 40’ dock. This spectacular lakefront home has stunning views from almost every room. The home features a vaulted great room with a wall of windows giving you the feeling of being right on top of the water. Enjoy the warmth of a new stacked stone gas fireplace. The kitchen and dining area open on to the expansive waterfront with patios and decks, perfect for outdoor entertaining. Watch the sun rise and set from your waterfront kitchen, dining and living area. The dock has room for boats and jet skis! Extensive waterfront landscaping with a sprinkler system. Spacious perched beach and patio area for relaxation. Minutes to all Lakes Region attractions, Mt. Major and Gunstock. Move right in to this lakeside luxury home and enjoy!
Welcome to 28 Main Street! A once-in-a-lifetime chance to own a successful business in the beautiful, quaint, historic Hancock Village. Hancock’s beloved Fiddleheads is ready for it’s next steward! Even throughout the pandemic Fiddleheads has thrived, which is a true testament to the restaurant’s fabulous reputation and continued quality of food and service! Offering a turnkey operation supported by a front-ofhouse kitchen with refrigerated display cases, a rear full kitchen for food preparation and cooking, a walk-in refrigerator and freezer, dry storage, a half-bathroom, and ample indoor and outdoor seating, including an extended side patio. Live upstairs in the spacious and updated 3BD/1BA apartment with a private kitchen/dining/living area and a laundry room. Bonus? Enjoy your sun-filled secluded deck off the back of the living room. Walk to the library and Norway pond for ice skating, kayaking, and swimming. The grade school, playground, and tennis courts are around the corner and walkable. In the last few years the restaurant has invested in many capital improvements, including a new walk-in cooler/freezer. Don’t miss this opportunity!






C: 603.630.2185 O: 800.450.7784 tammy@hallidayrealestate.com www.hallidayrealestate.com Tammy Garre REALTOR ® 45 Main Street, Suite 201, Peterborough, NH 03458 28 Main Street
3
|
Hancock, NH 03449
beds
1.5 baths | 2,828 sq ft | $599,000
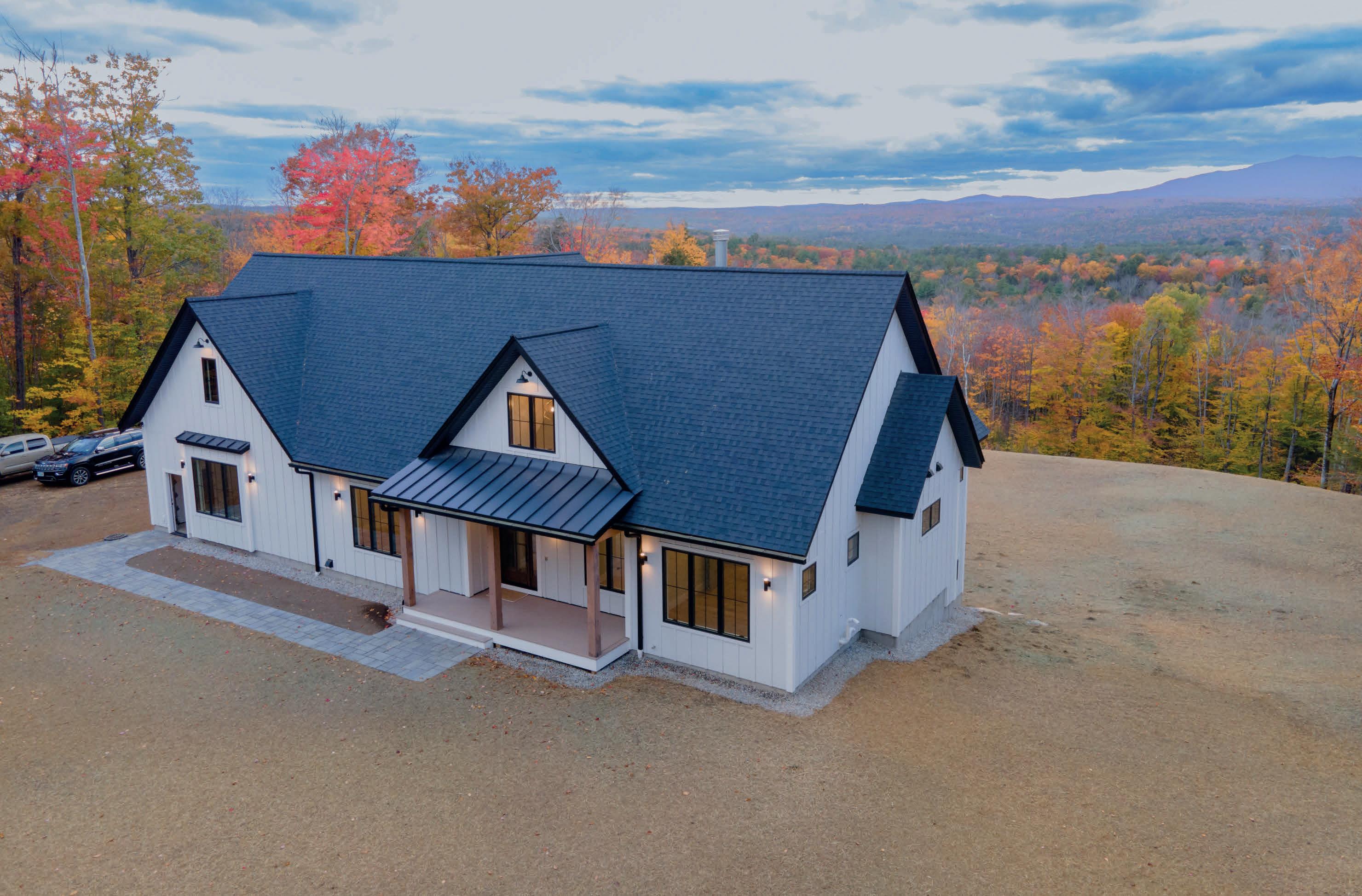

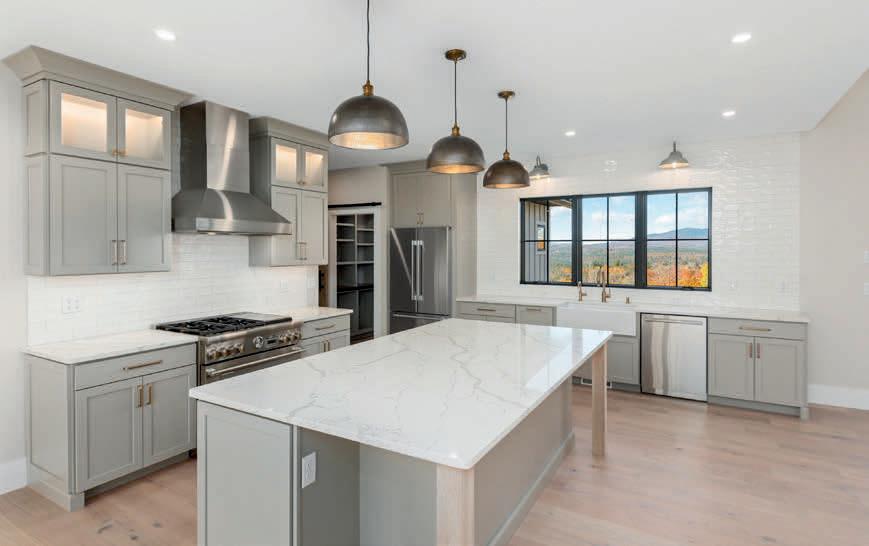
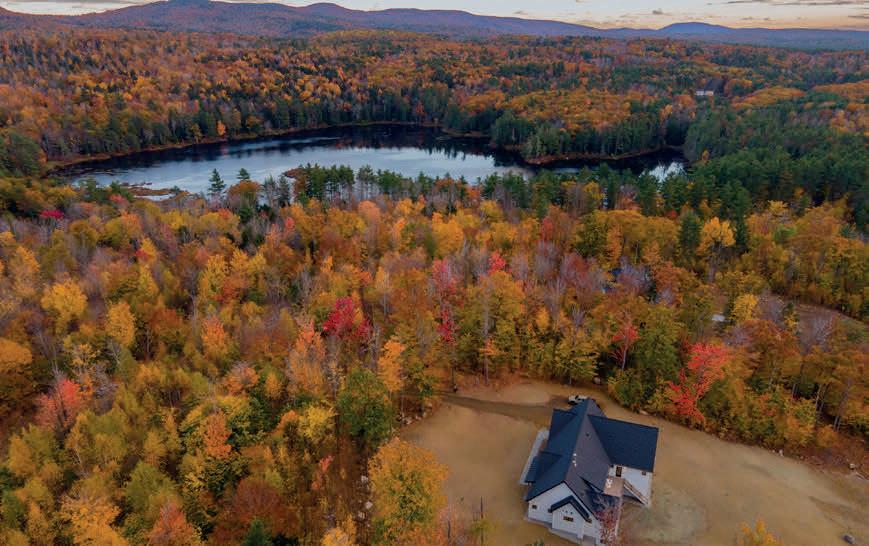


Cranberry Meadow Drive Peterborough,
4
Precompletion! Luxurious living at
C: 603.660.2321 O:
sadie@hallidayrealestate.com www.hallidayrealestate.com Sadie Halliday 45 Main Street, Suite 201, Peterborough, NH 03458 REALTOR ®
5
NH 03458
beds | 3.5 baths | 4,000 sq ft | $1,895,000
Cranberry Meadow Estates by LR3 Development. Set on 18+ private acres with deeded access to Cranberry Meadow Pond and views of Grand Monadnock; this setting is unparalleled. This well-designed floor plan offers over 4,000 square feet of living space including 4 bedrooms, 4 baths, a first-floor primary suite, large open concept kitchen, and a dining combination and spacious great room with 18-foot ceilings. The full walkout lower level boasts a fabulous guest space with a bedroom and bath. Up to 800 square foot of bonus space above the garage could also be finished as a home office, studio, or workout room. Bespoke finishes, from hardware and lighting to the tile and oversize windows - every detail is impeccable. Access to miles of hiking trails from your backyard yet just minutes from all that downtown Peterborough has to offer. 50 minutes to Manchester-Boston Regional Airport and 90 minutes to Boston Logan International Airport. Additional lots and plans available. Builder can customize your home to your liking. Seller is a Licensed NH Real Estate Agent. Buyer responsible for all current use tax penalties.
800.450.7784
Boston Suburbs That Offer An Appealing Lifestyle For Buyers
Boston is one of America’s premier cities, a historic metropolis on Massachusetts Bay. It is a place filled with culture— housing some of the country’s best museums and dining destinations—and is New England’s economic center. There is a lot to love about life in Boston, but there is just as much that draws people to the suburbs surrounding the city.
Many suburbs of Boston have a distinct appeal to buyers. These are scenic places away from the crowds and noise of the city but within easy access of all that Boston has to offer. Let’s look at some of these highly desirable suburbs.
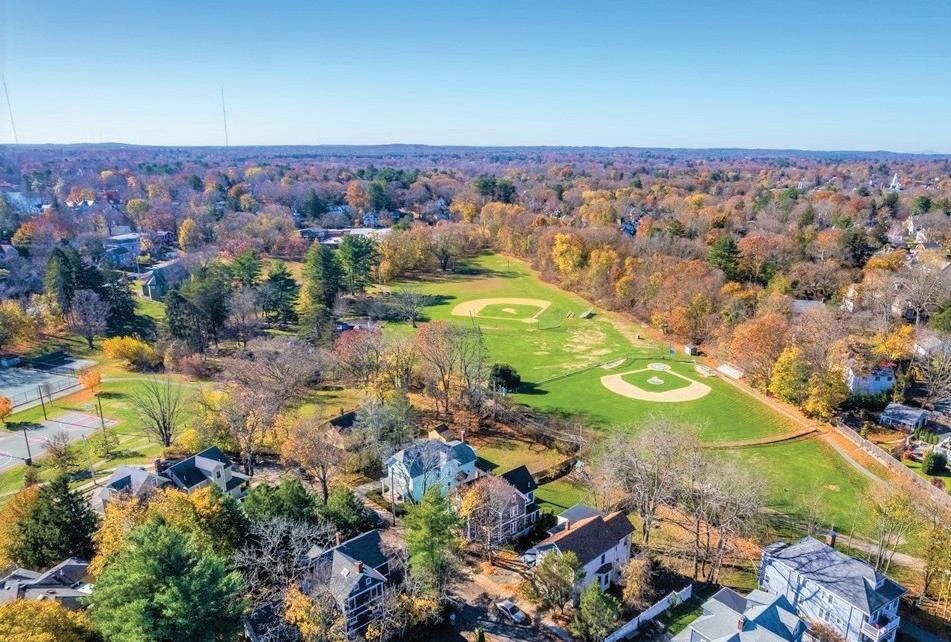
NewtonNewton is a suburb just miles from Boston’s city center, with a drive time of around 20 minutes. Newton is a big suburb home to around 87,000, with plenty of aspects to its appeal. The Jackson Homestead/ Newton History Museum is a notable historic spot, famed for its role as a stop on the Underground Railroad. The 33-acre Crystal Lake, which includes swimming areas and two parks, is the ideal place to enjoy a summer’s day with family. Newton also has plenty of desirable dining and shopping destinations to enjoy.

BOSTON SUBURBS THAT OFFER AN APPEALING LIFESTYLE FOR BUYERS
Boston | Image credit: Todd Kent
Newton
Somerville is a city located located just a 15-minute drive from Boston’s heart. Somerville, home to around 80,000 residents, is a busy city with a lot to offer. It is perfect for families, with highly rated schools and a reputation as one of the safest cities in the state. The many town squares that make up Somerville are bustling with shopping, dining, and entertainment, making it a lively place to explore. It also includes excellent cultural attractions like the Somerville Museum.
Cambridge
Somerville Wellesley Weston
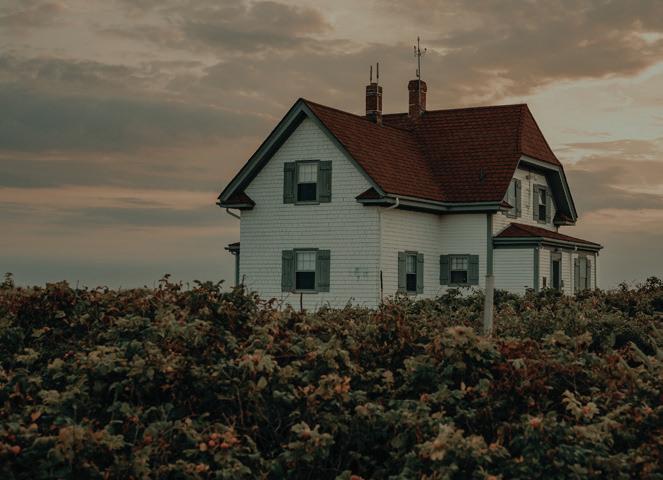
Cambridge is a big suburb and home to around 117,000 residents. It is located just across the Charles River and is less than a 15-minute drive from Boston’s downtown. Cambridge is best known for its world-renowned educational institutes, including Harvard University and the Massachusetts Institute of Technology. It is a busy college town and is lined with restaurants, shops, cafes, and bars. It has a bustling nightlife, gorgeous waterfront views, and incredible historical architecture, with some buildings tracing their history back to the 17th century.

Wellesley is a picturesque suburb, home to just under 30,000, and roughly a half-hour drive from Boston. Being the home of Wellesley College and Babson College, this historical town is renowned for education. It is an affluent suburb known as one of the wealthiest in the area; its stately homes, high safety ratings, and quaint streets make it a standout for buyers. Wellesley Square is the heart of the town, boasting premier commercial attractions to explore. It is a quiet, peaceful town with beautiful real estate options.
Weston is a pretty town that can be found with just a 25-minute drive west of Boston. It is filled with colonial architecture and a welcoming small community of around 11,000 residents. It is an affluent suburb with much that drives its appeal, including plenty of publicly accessible green space. Weston has nearly 100 miles of horseback riding and hiking trails, golf courses, playgrounds, and parks. It has historic buildings and museums and a downtown with much to explore, including delicious restaurants and local businesses, giving it a pleasant small-town feel.
 Cambridge | Image credit: Bernd Dittrich
Wellesley
Image credit: @clay.banks
Cambridge | Image credit: Bernd Dittrich
Wellesley
Image credit: @clay.banks
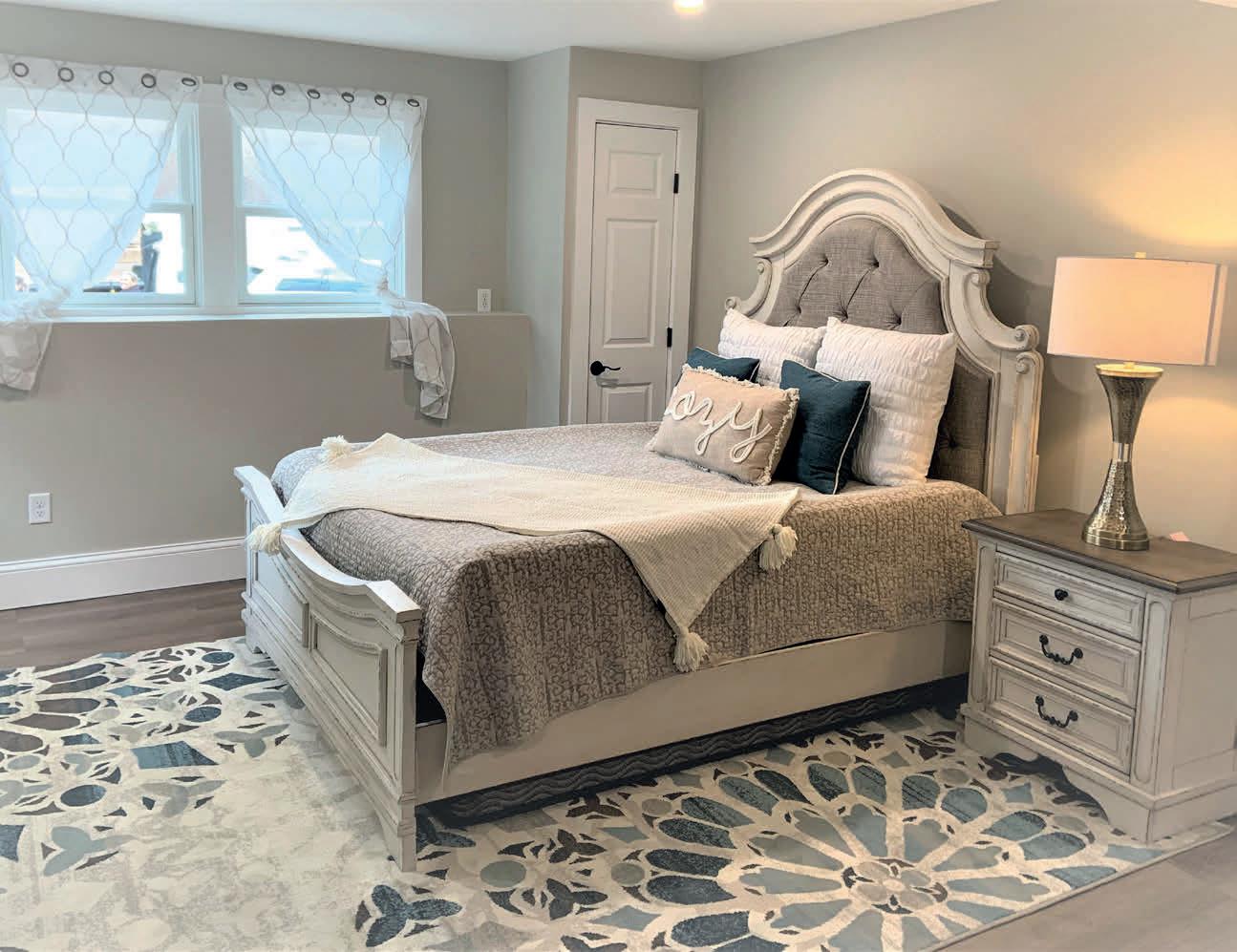






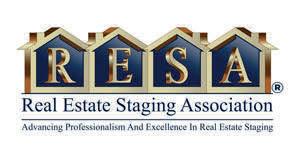
Proud to be styling
homes on Boston's South Shore and throughout Cape Cod! We
For
Maximize
Style
sell
www.cvinteriordesigns.com 508.942.7565 | cvdesignids@gmail.com Coastal, Casual, Comfortable Style | Stage | Design
fine
specialize in staging and interior styling. We will work with you to develop a plan for your project. For home remodel, we will integrate your ideas utilizing our knowledge of design, to ensure that your home reflects your personal style.
the sale of your home, you can rest assured that it will be styled to attract the utmost interest from today's buyers.
your home's potential...
it to stay, stage it to
or design it to love it!
167 BRATTLE STREET



CAMBRIDGE, MA 02138

5 BEDS | 9 BATHS | 8,009 SQ FT | $13,500,000 A prestigious residence with a commanding presence, this property is sited on sprawling landscaped grounds. Upon entering, you are greeted by soaring ceilings, custom millwork, and elegant spaces. Through the grand foyer is a living room, music room, dining room, and family room. The sophisticated French Country Style kitchen offers high-end appliances, granite countertops, an island, and patio access. There is also a breakfast room, mudroom, and 2 half baths on this floor. Upstairs hosts the 2-room primary suite with a walk-in closet and lavish four-piece bath. There are three additional bed & bath suites plus laundry on this level. The top floor houses the game room and guest suite with a kitchenette, plus 1.5 baths. The lower level hosts a kids gym, exercise room, wine cellar, half bath, and abundant storage space. Won the Cambridge Historical Commission Preservation Award in 2006. Home of architect Henry Van Brunt, designer of Harvard’s Memorial Hall & Cambridge Public Library.
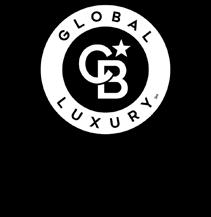
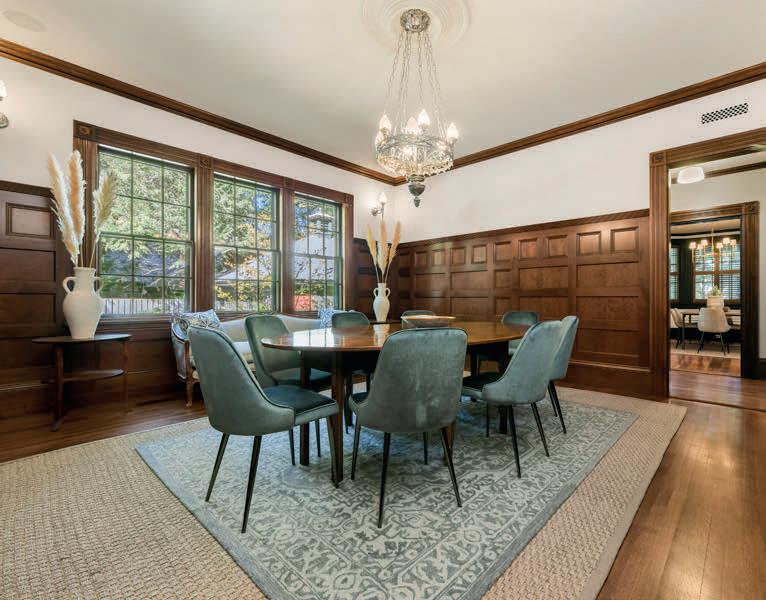

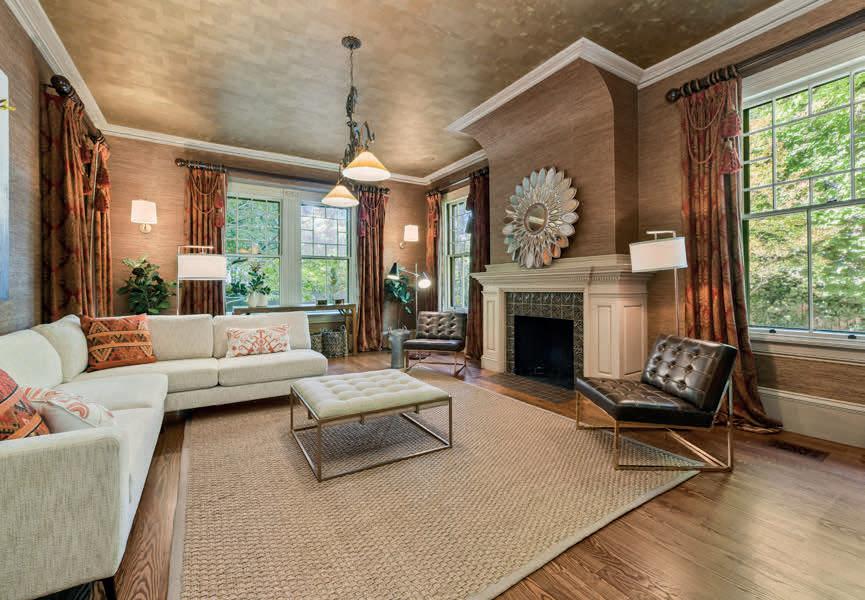

GAIL ROBERTS REALTOR ®
ED FEIJO REALTOR ® 617.780.4354 Ed.Feijo@nemoves.com
617.844.2712 gail@gailroberts.com
Spectacular ground up contemporary 2023 construction presented by Bravo Partners in sought after Newton Highlands with 5 bedrooms and 5.5 bathrooms situated on a flat .17 acre corner lot with attached 2 car garage. Open concept living space boasts a chef’s kitchen with Thermador appliances, an oversized island with seating for 4 and state of the art cabinetry. Kitchen flows into the dining area and grand living room, with 10 ft coffered ceilings and 8 ft windows centered around a fireplace statement wall. Outdoor patio is situated off the living area - an entertainer’s dream with pristine indoor/outdoor living. Second floor boasts a large primary suite with an en-suite bath featuring an enormous glass shower stall and walk-in closet. 3 additional well-sized bedrooms each host their own en-suite bathrooms and large built out closets and complete the incredibly designed second floor. Finished basement hosts a fifth bedroom and a full bathroom along with a playroom and gym. Top floor offers a sunny family room with a wet bar that opens to a spectacular roof deck. Live moments to the green line, RT 9, I-95 and the wonderful shops and restaurants of Waban & Newton Highlands. Anticipated completion for Summer of 2023. Get in now while there’s time to customize this magnificent home.





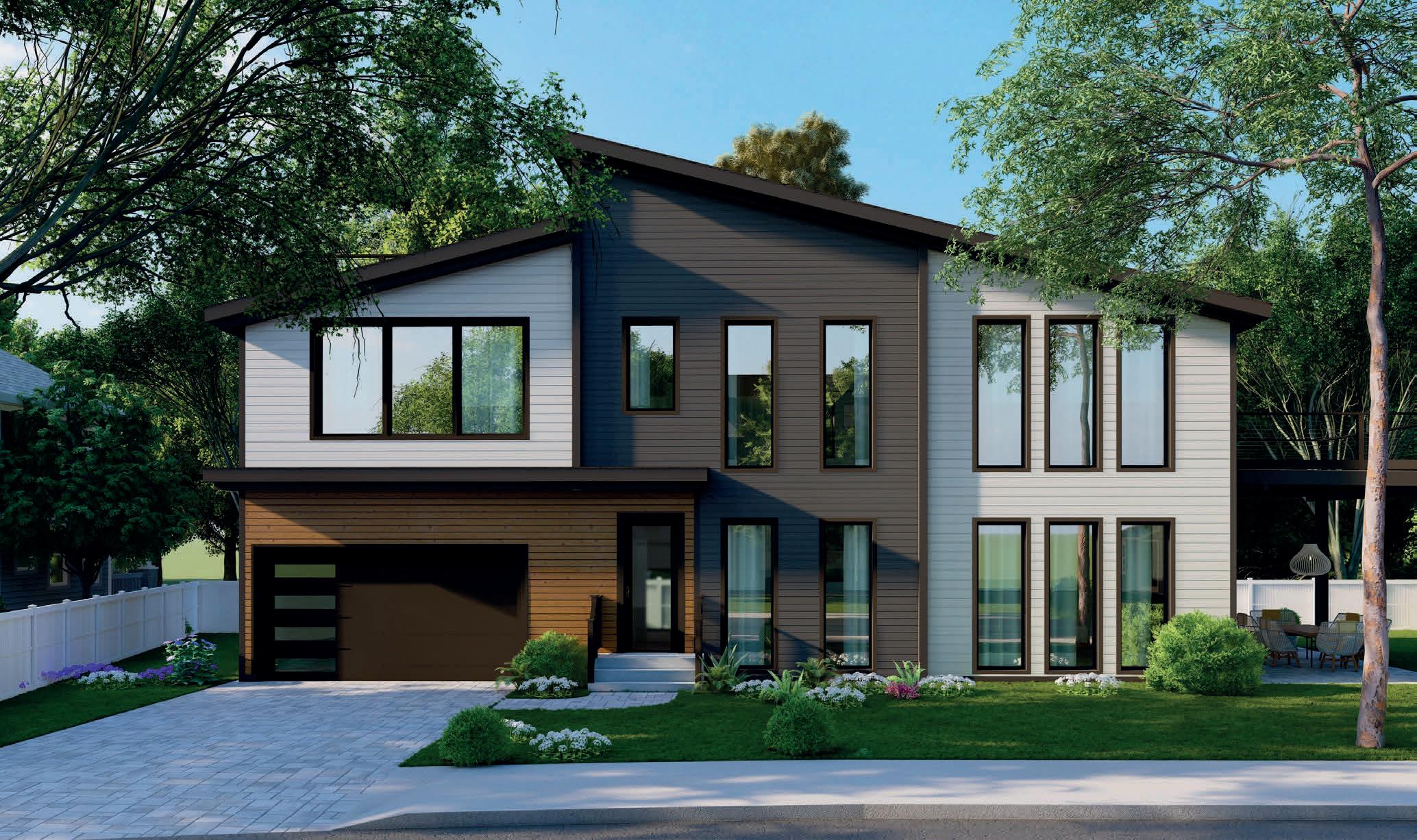
Compass is a real estate broker licensed by the State of California and abides by Equal Housing Opportunity laws. License Number 01527365 / 01997075. All material presented herein is intended for informational purposes only and is compiled from sources deemed reliable but has not been verified. Changes in price, condition, sale or withdrawal may be made without notice. No statement is made as to accuracy of any description. All measurements and square footages are approximate. Jillian Adler SENIOR VICE PRESIDENT 857.200.0544 jadler@compass.com 88 Carver Road Newton, MA 02461 5 Beds | 5.5 Baths | 4,558 Sq Ft | $3,449,000
24
Breathtaking New Home!
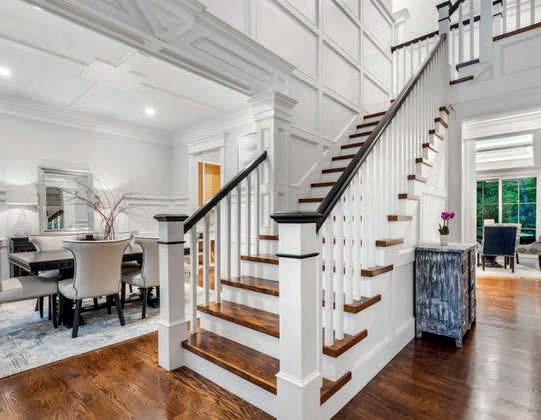
20 WEDGWOOD ROAD, WELLESLEY, MA 02481


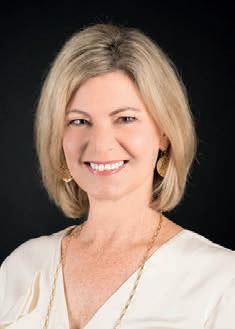

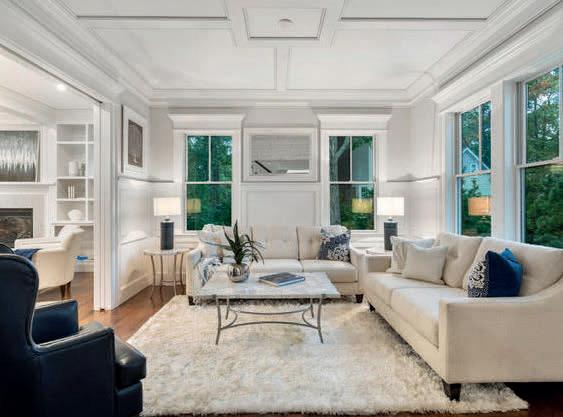

Be home for the holidays in this just completed breathtaking new home by acclaimed master builder. Old world fine quality & craftsmanship throughout! Uniquely sited at end of cul-de-sac in prime location. First floor boasts 10’ ceilings, magnificent two story foyer & uniquely designed living spaces. Gourmet chef’s kitchen is exquisitely outfitted w/ top of the line custom cabinetry, expansive island, quartz countertops, stainless appliances, eating area & mudroom. Beautiful family room w/ gas fireplace flanked by custom shelving, shiplap accent wall & coffered ceiling w/ access to gorgeous grounds & level yard. Four bedrooms on the second floor w/ 9 to 10’ ceilings include spacious primary retreat w/ fireplace, soaking tub, oversized shower w/ marble floor & two walk-in closets. Jack & Jill shared bath & additional en-suite. The lower level w/ 9’ ceilings offers fifth bedroom, playroom, exercise room & full bath. Perfect combination of sophistication, elegance & comfort!

Marcey
$3,999,000 | 5 BEDS | 4.5 BATHS |
SQ FT
Beth Petrone REALTOR® 617.901.0385 beth.petrone@nemoves.com
Hunter REALTOR® 617.633.4407 marcey.hunter@nemoves.com
6,000
| www.petronehunterrealestate.com @petronehunterrealtygroup
petrone-hunter@nemoves.com
UNDER AGREEMENT


SPECTACULAR GEORGIAN ESTATE
Spectacular Georgian Estate on 18.48 acres in Weston Center. Prime location, this Grand Manor house was modeled after an estate in Virginia, meticulously restored by the previous owner. “Westover” boasts of 9 bedrooms, a ballroom/living room measuring 37x26, Dining Room which comfortably seats 20, wood paneled office, art deco game room with old world charm throughout, triple crown molding and period balustrade details. Full kitchen with large butler’s pantry adjacent to study area. Newly created apartment over garage, new HVAC system. Impeccably designed gardens with unique specimen trees. 2 separate gated entrances. Ideal for entertaining, summer events surrounding an oversized pool with pool cabana, great room, fully equipped kitchen, green house, changing rooms and gym. Wine enthusiasts will marvel at the 4000 bottle cellar.
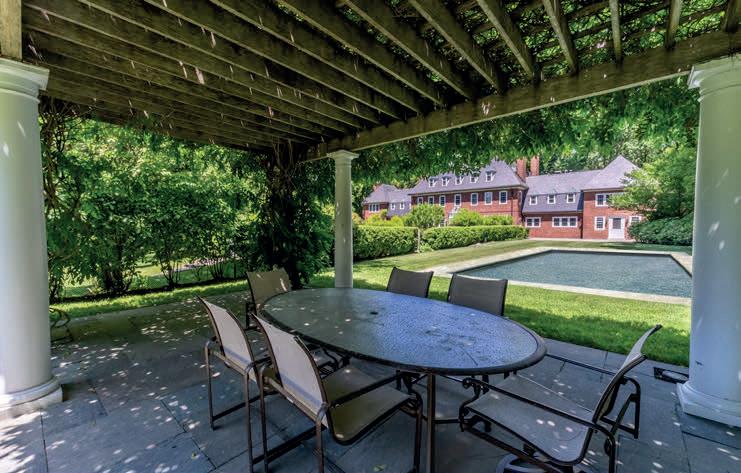
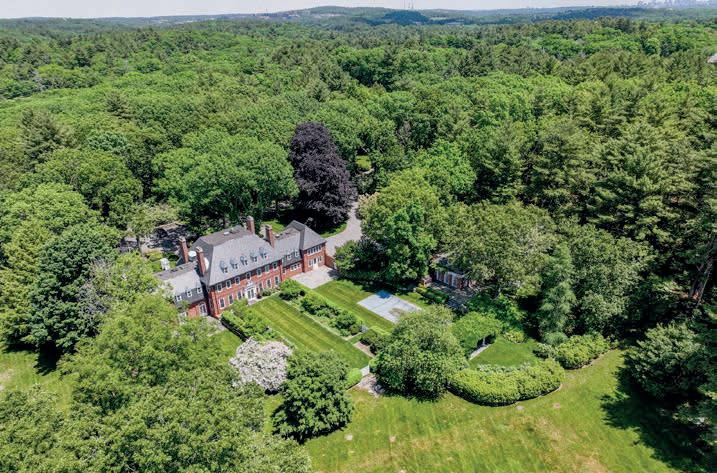


5 CONCORD ROAD, WESTON, MA 02493
OFFERED AT $14,899,000
International Realty® is a registered trademark licensed to Sotheby’s International Realty Affiliates LLC. An Equal Opportunity Company. Equal Housing Opportunity. Each Office is Independently Owned And Operated.
Sotheby’s
Exceptional Private Retreat, Newly REFRESHED! Elegant Patrick Ahearn designed home in prestigious Stevens Farm of Westwood, perfect for entertaining large groups or intimate gatherings. Gated Entry onto 3.48 acres of beautifully manicured grounds. The manor house boasts high ceilings throughout emphasized with a double-height entry foyer with French doors to a 70’ terrace. The grand living and dining room compliment the newly renovated white kitchen adjacent to a family room, casual dining area and terrace beyond. A handsome office includes a lounge with extensive wet bar. This stately manor consists of 8+ bedrooms, all en-suite baths, the jewel being the primary bedroom, complete with two separate bathrooms and 20’x25’ walk-in closet. Two guest suites have separate entrances. Lower level has gym, sauna, steam room, changing rooms, playroom, tiered theater, wine cellar and billiard room. Glorious pool with cabana and putting green. Close to 128/95. Highly rated public & private schools.




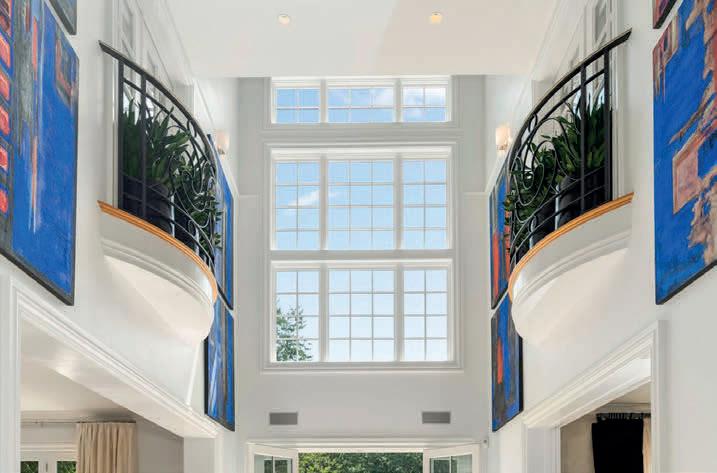

18 LONGMEADOW DRIVE, WESTWOOD, MA 02090
OFFERED AT $6,750,000 EXCEPTIONAL PRIVATE RETREAT 617.413.0064 rikki.conley@gibsonsir.com www.gibsonsothebysrealty.com Rikki Conley GLOBAL REAL ESTATE ADVISOR UNDER AGREEMENT

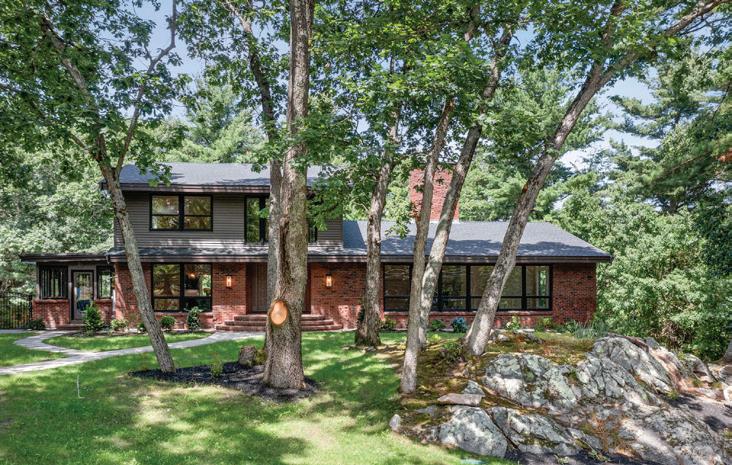



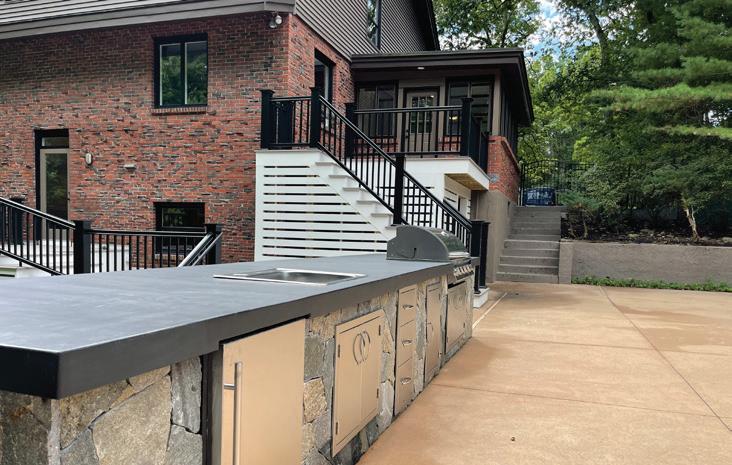


15 SUNSET AVENUE, NORTH READING, MA 01864 3 BEDS | 5 BATHS | 5,217 SQ FT | $1,890,000 73 Chickering Road North Andover, MA 01845 M: 978.869.6880 | O: 978.685.5000 rschruender@gmail.com www.SchruenderRealty.com Ryan Schruender BROKER/ OWNER LICENSE# MA009521189 | NH067719
This recently renovated Mid Century Modern home has all the amenities you could ask for. New updates include, The gourmet chefs kitchen with quartz countertops, 10 foot island, double oven, six burner cooktop and oversized refrigerator, Bathrooms including the primary bath with vessel tub and giant walk in shower. Floor to ceiling stone fireplace. Wine cellar in lower level and wet bar in the living room. Exercise room. Hardwood throughout the main living areas. Outdoor kitchen with sink, grill and refrigerator. . Pool house with it’s own half bath so no one has to go in the house with their wet bathing suit. Completely resurfaced tennis court. New Deck overlooking the pool. New roof and siding. New HVAC unit. New Electrical and plumbing. Additional features include oversized heated pool with automatic pool cover. Oversized two car garage. and many more features you need to come see!




124 Highland Avenue #404 Somerville, MA ThePostSomerville.com Listed for $1,299,900 Variety of Units for Sale Studio, 1 Bd/1Ba, 2Bd/1Ba, 2Bd/2Ba & 3Bd/3Ba Price Range: $599,900 to $1,349,900 617.516.3488 ccole@waypointcompanies.com ThePostSomerville.com Carrie Ann Cole SALES & MARKETING • Boston City Skyline Views • Spring Hill Neighborhood in the Heart of Somerville • 0.6 miles to the new Gilman Square Station (81 Highland Avenue) extending the existing MBTA service line north from Lechmere Station to Somerville • High-End Finishes Including Quartz Countertops & Bosch Appliances • In-unit Laundry Closet with Washer and Dryer • Garage Parking, Elevator & Storage • Low Condo Fees • 14 Units Remaining
Five Tips For Creating An Extra Cozy Home 5
During the winter, most homeowners spend more time than ever inside. With colder temperatures or unfriendly conditions, most people prefer to spend their time warm, dry, and inside rather than braving the outdoors. To find maximum comfort in your home during this time, it needs to be as cozy as possible. But how do you maximize the coziness of your house, making it a place where you and your visitors can feel warm and at ease?

Let’s look at five tips to make your home as cozy as possible this season.


SPREAD OUT YOUR LIGHTING
Lighting is one of the first things people notice when they enter a home, and spreading out your lighting is an essential part of setting up a comfortable atmosphere. A single overhead light can feel uncomfortable. You should have lighting coming from multiple sources, such as candles, lamps, and overhead lights.
30
WARM YOUR SPACE WITH RUGS, PILLOWS, AND BLANKETS


When thinking of the word “cozy,” the brain typically goes to “warmth.” That is the right inclination, and homeowners should seek to create a warm environment while maintaining a chic design. Tile and wood floors can get cold in the winter, and rugs provide warmth while adding colors to a room. Pillows and blankets have a similar effect to rugs and will help you to feel snug and cozy when relaxing on the couch. These additions make a home more comfortable and add touches of color and texture.
ADD LIFE TO THE SPACE WITH PLANTS AND FLOWERS
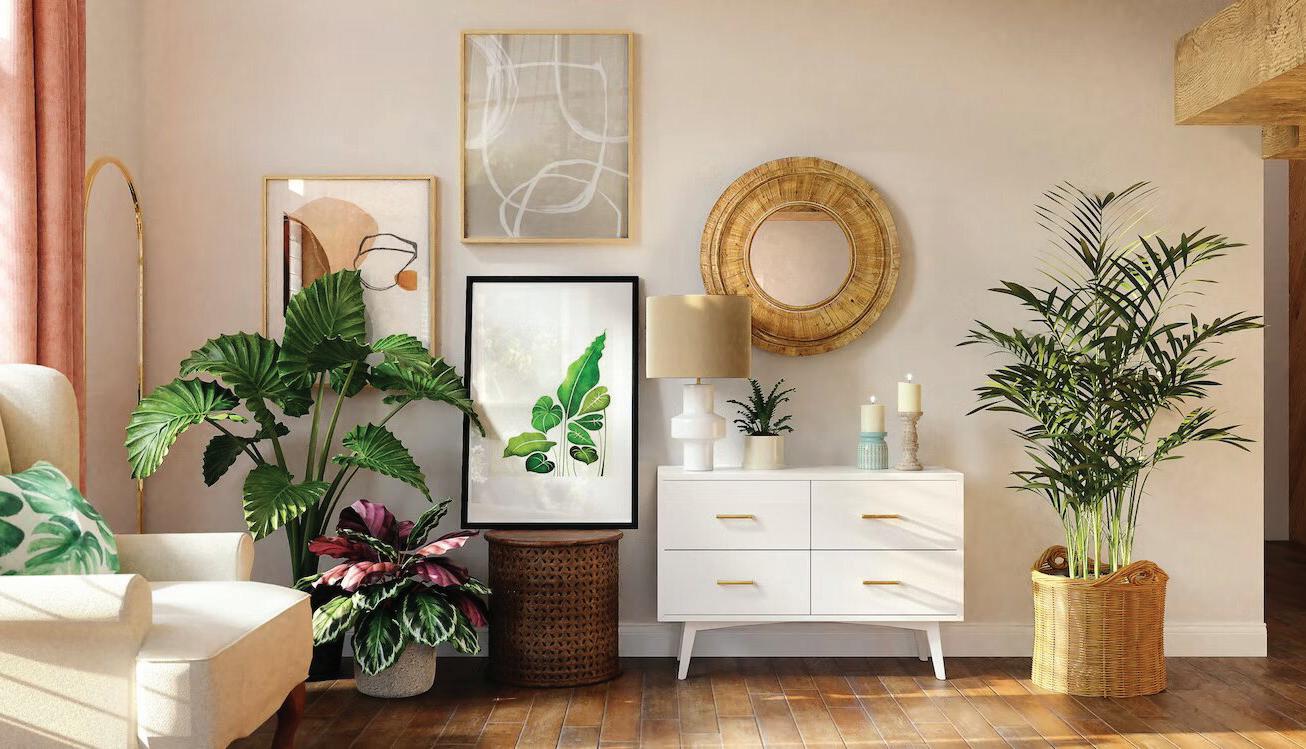
Winter is a time of the year when trees lose their leaves and plants wilt away. This can be depressing, but inside you control the conditions. Plants and flowers can brighten a space during the cold seasons and evoke comfort and life. Organic material has a soothing effect on people, so make sure you are sprucing up your rooms with greenery and flowers. Plants and flowers are great accessorizing materials for a home that add lush colors and pleasant scents, not to mention help in purifying the air you breathe. In the cold months, they go a long way toward providing comfort and calm.
ADD ART & PHOTOS TO YOUR WALLS

Have you ever walked into a room with blank walls, and it gave you an uncomfortable, sterile feeling? That is best avoided if you want to create an inviting, cozy space. To make it feel lived-in and comfortable, make sure your living area has art and photos on the wall that add personality and help fill up the space. Many homeowners can evoke a feeling of comfort by covering their walls with art, decor, and photographs, making the room feel fuller and more inviting.
SET THE STAGE WITH COLORS
Color is a defining part of ambiance. Every color evokes a different feeling, whether the frosty cold of a deep blue or the lushness of an emerald green. When considering the coziness of a space, emphasize warm colors that will bring feelings of comfort and ease. Reds, oranges, browns, and yellows all provide feelings of warmth. This isn’t to say that you should repaint your walls with these colors, but adding texture to your room with decor that has warm colors will make a big impact.
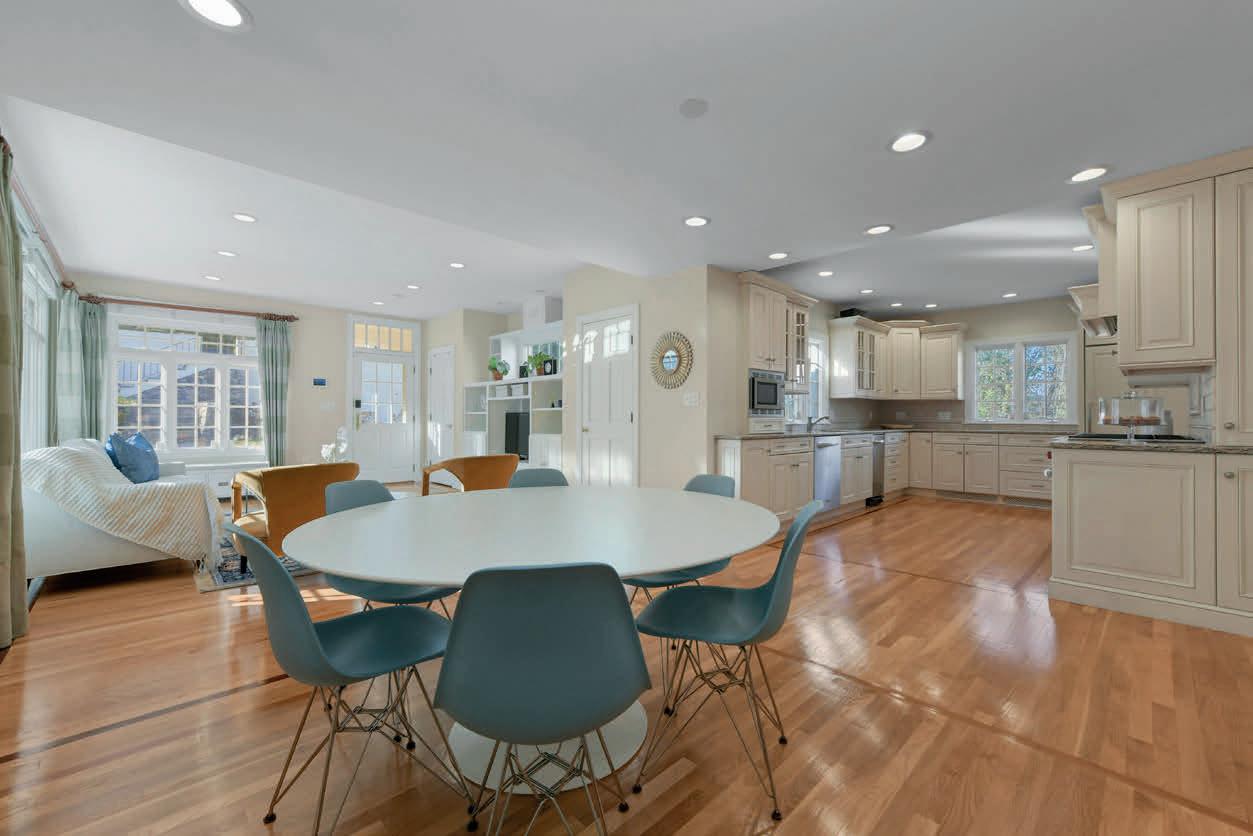

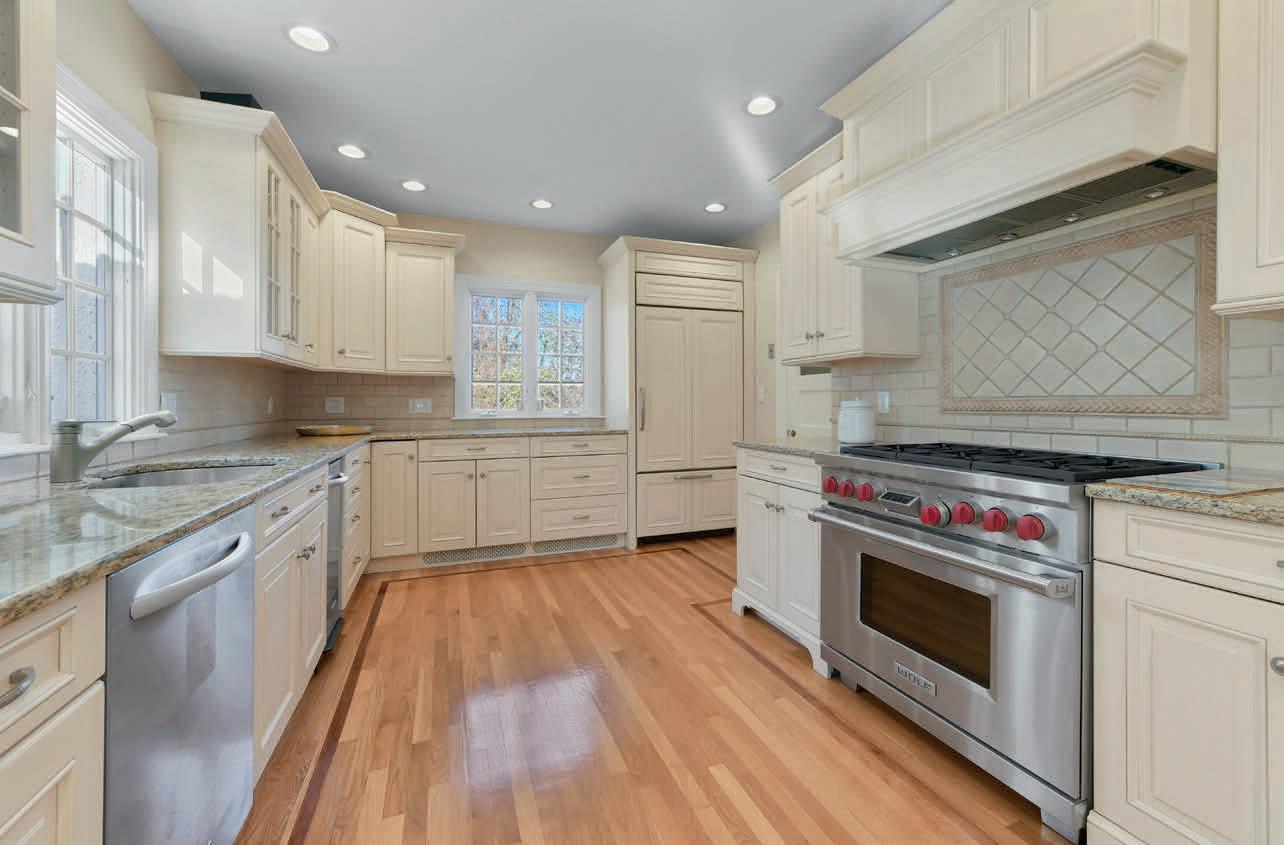


L I V E W A T E R S
Hill
District – Newton 13+ rooms | 5+ bedrooms | 5 full/2 half baths 40,000 sq ft (.92 acre) lot | offered at $4.4M Magnificent Colonial in the Villa style set amid sprawling gardens with sweeping Reservoir views. Elegant living with paired doors opening to the terrace inviting onshore breezes and al fresco entertaining for a crowd. Daily living centers on an open kitchen and family room at the rear. A center hall anchors 4 corner bedrooms and a charming primary suite sitting room. Below stairs houses an enormous recreation room and kitchenette; and a wonderful 2-room au pair/studio sits atop the garage. Hand laid stonework and lush landscaping characterize nearly a full acre of land. Chestnut Hill is an affluent village offering outdoor and cultural leisure proximate to Newton and Brookline commerce and 15 minutes to Downtown Boston and Routes 9 and 128.

Now more than ever your neighbors turn to the bold strategies and market expertise of Post Advisory Group. We impart the information you need to render informed decisions in a complex marketplace. Call on us for confidential counsel on all your real estate needs.
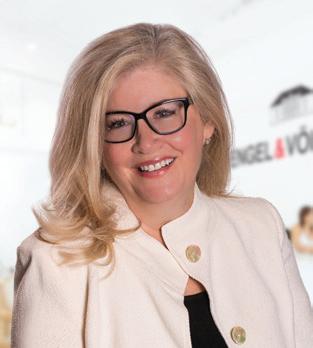
I D E
Valerie
BROKER C:
postadvisorygroup@evrealestate.com 46 Gloucester Street • Boston
02115 www.postadvisorygroup.evrealestate.com ©2022 Engel & Völkers. All rights reserved. Each brokerage independently owned and operated. Engel & Völkers and its independent License Partners are Equal Opportunity Employers and fully support the principles of the Fair Housing Act.
Chestnut
Historic
Post
617.908.4000 | O: 617.936.4194
MA
617.957.5499 cynthia.bogosian@gmail.com As a long term licensed Massachusetts Realtor, and Owner | Broker of CB Luxury Properties, Cynthia thrives on surpassing client’s expectations. Whether you are a prospective buyer, seller, investor or renter, Cynthia will walk you through every aspect of your transition. With an extensive legal and accounting background, Cynthia is skilled in swiftly dealing with and mitigating risk. Knowing full well the challenges and complications that come along with real estate transactions, her focus and hands on involvement puts her clients at ease. From 24/7 availability to educated guidance, you will experience the utmost care and satisfaction working with her.
Clients choose to work with Cynthia for her devotion to their wants and needs. She is a passionate individual and strives on creating long lasting relationships. Please call Cynthia at anytime without obligation. One conversation is all you need to grasp her ability to enthusiastically sell your property and/or find you the home you desire. She is ready to work for you!


| BROKER
LUXURY PROPERTIES LLC
Cynthia Bogosian OWNER
CB
LUXURY PROPERTIES LLC
FOR SALE 5” 34
Specializing in Fine Urban Properties in Boston Cynthia Bogosian Broker / Owner 617-957-5499 cynthia.bogosian@gmail.com 18” 24”
BREATHTAKING LAKE FRONT CONTEMPORARY
OFFERED AT $2,199,000. SPECTACULAR LAKEFRONT LIVING! Contemporary turn key 4 bedroom home with incredible views of Lake Cochichewick. 3 bedrooms on upper floor are all oversized and have their own private decks. The open floor plan is ideal for entertaining complete with spacious deck overlooking gorgeous backyard and the lake. First floor Master Bedroom with ensuite bath are a stunner. Lower level, which is above grade, is perfect for home theater, gym or office (spacious enough for all) complete with walk-out patio and like new wood stove. Three car garage is oversized to allow for extra storage. Built with the highest quality materials, some with extended warranties. In addition, landscaping is beyond measure with custom stone walls and paved walkways around the entire home. Don’t miss this opportunity to live in North Andover’s premier neighborhood in this meticulously maintained and elegant home. This residence is a must-see to appreciate the level of care and quality in this magnificent home.

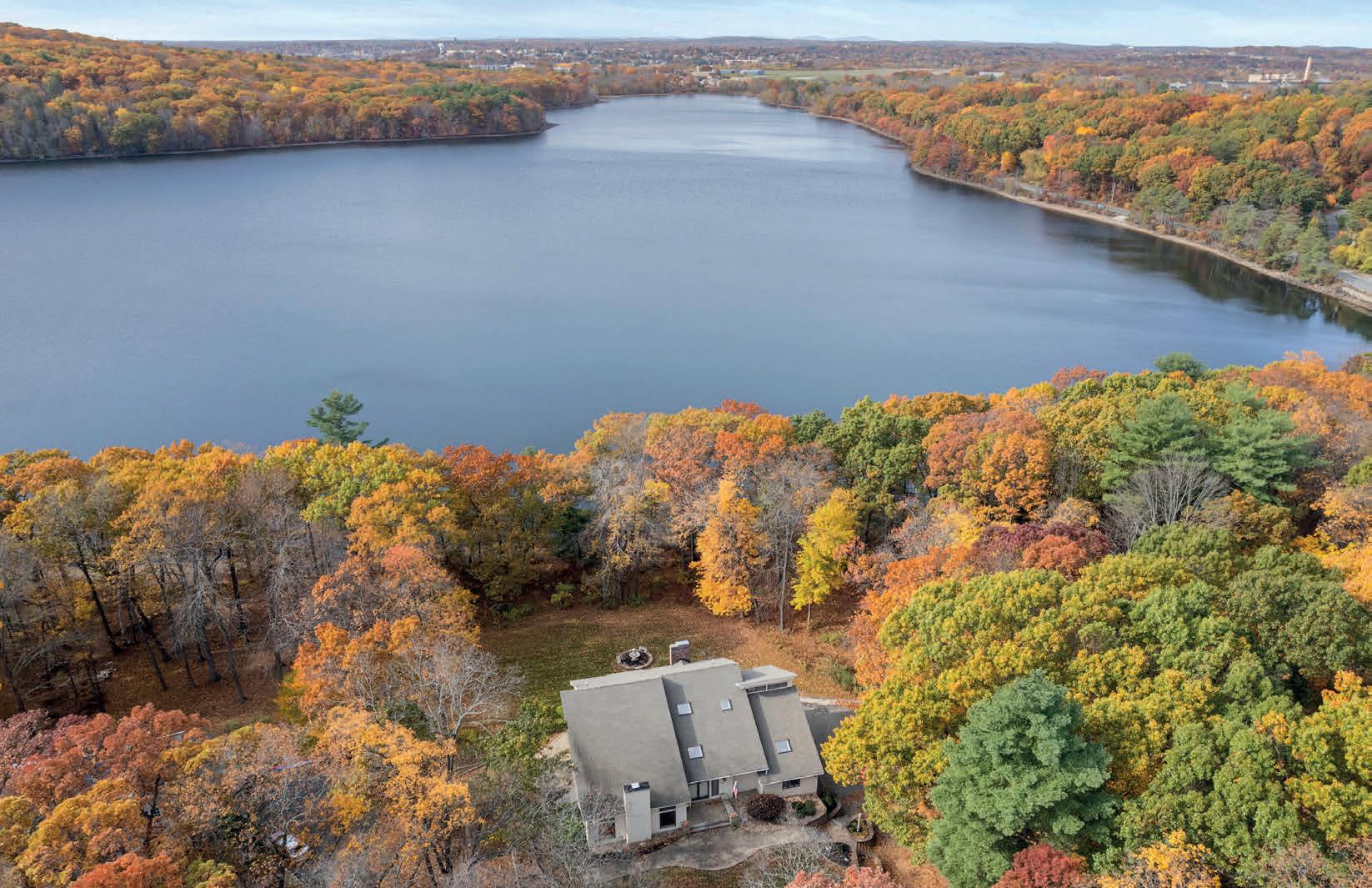

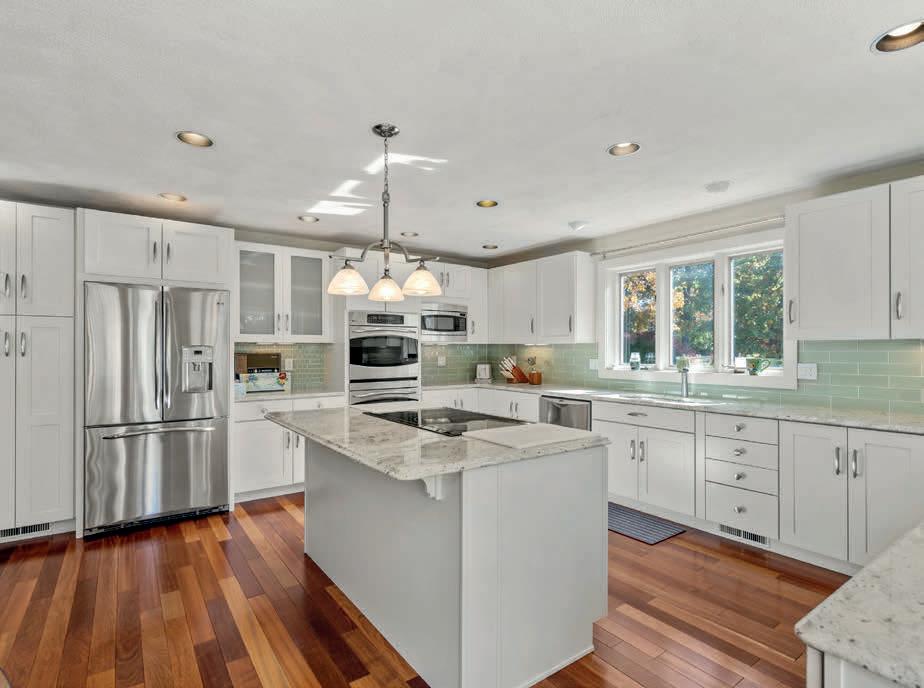
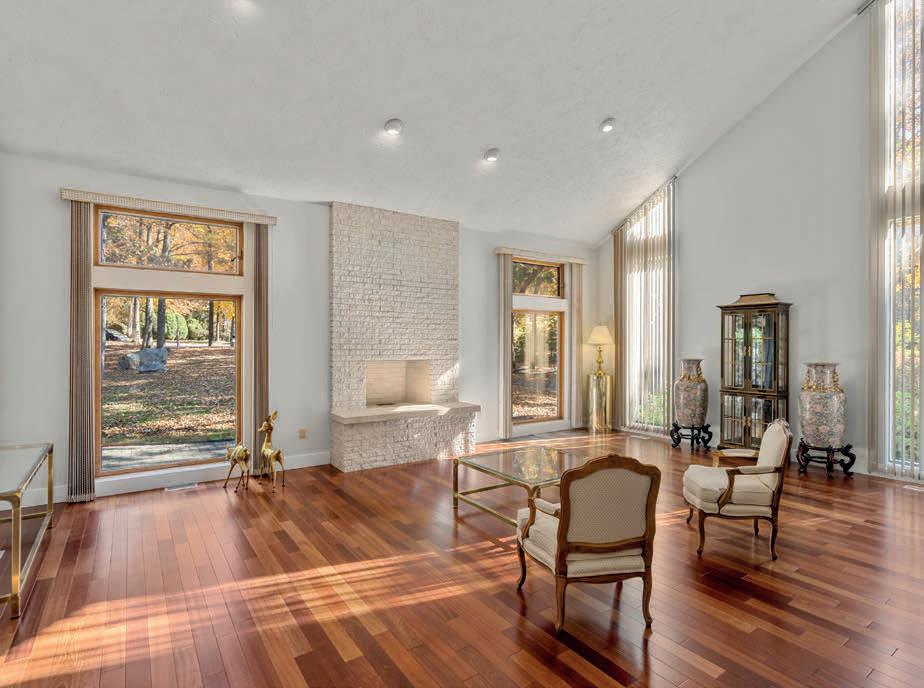

47 BONNY LANE,
01845 MLS
NORTH ANDOVER, MA
#73053761

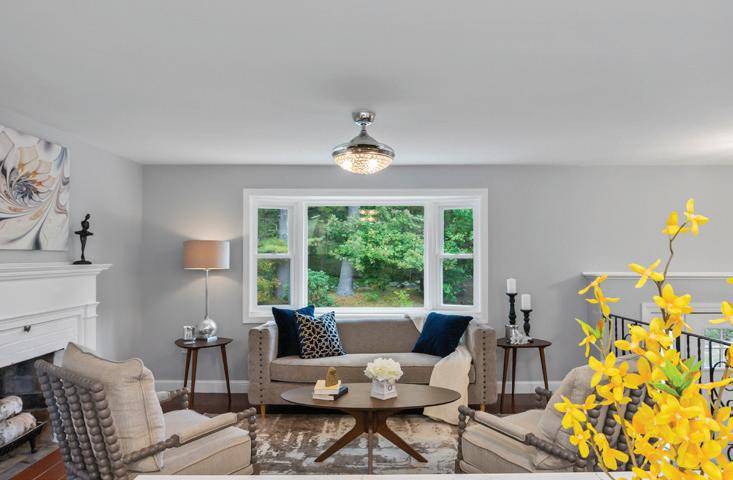




Daniel D. Rosa Principle Broker | Manager NH, MA & ME C: 603.234.2383 | O: 866.707.0724 dan@checkmate247.com 78 Dudley Road, Billerica, MA 01821 4 Beds | 3 Baths | 1,944 Sq Ft | $749,000 GREEN ENERGY! NO FOSSIL FUELS HERE! Solar panels are fully owned! Full Renovation! Newer roof, siding, windows, deck, flooring, kitchen & bathrooms... you will love it! Quality Cabinets, stainless steel appliances and marble countertops with HUGE Island makes this Open Concept area an entertaining show piece! Large level backyard and this property is minutes from Shopping, Route 3, the MBTA, medical and golf! Lower level has potential to be an in law suite! Two fireplaces and with the ductless mini split system you can control heating and cooling throughout the home making efficiency effortless! 36
WINCHESTER, MA
| 4 BEDS | 5 BATHS | 4,500 SQ FT



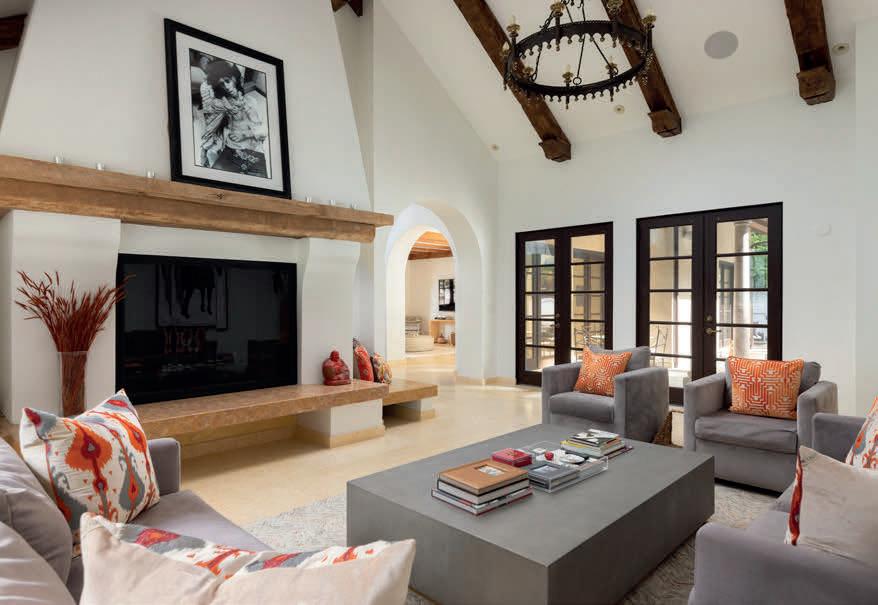


REALTOR®
Candice Macoul Kazantis EXTRAORDINARY PROPERTY $2,595,000
617.877.1998 recandice@gmail.com www.luxurylivingre.com
This extraordinary property is privately situated, yet, just minutes from Boston. European inspired and masterfully crafted, showcases sophisticated design and top-of-the-line systems. A well appointed floor plan awaits with grand scale rooms and elegant charm. Enter through the magnificent foyer, featuring a beautiful curved staircase that leads into the formal living room and separate family room. Bespoke chef’s kitchen comes outfitted with professional grade appliances, fireplace and adjoining mudroom. In addition to 3 en-suite secondary bedrooms, the primary suite rivals the finest hotels offering a spa like bath, complete with bidet and w/I closet. Seamless indoor/outdoor flow through 8 sets of French doors to marble columned loggia, lush landscaping, sparkling salt water heated pool and sound system thru-out. An unparalleled entertainment oasis. Other features incl 350 gallon Reef Tank, full wet bar, ideal LL au-pair suite, heated driveway. All a stones throw from town center.
COMMUNITY! South Weymouth’s newest 7 lot subdivision! Conveniently located just minutes from Route 3. 75 Massapoag Street is our commodious Wyndham II house model! This was a popular design at our Weathervane at Chestnut Gardens development in Hingham. The open concept first floor of this home includes a custom kitchen that flows into the living room complete with hardwood & gas fireplace. It also boasts a dining/study room, pantry, mudroom, & half bath. Option to add a first floor four season room is available. The upper level consists of a luxurious Primary suite along with 3 additional bedrooms & 2 full baths. Wyndham II house design also includes a 22’x22’ two car garage. Home to be built. Pictures are a facsimile. Other home styles offered in Builders package. 5
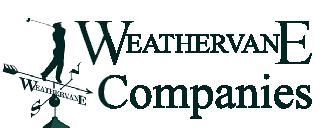





75 Massapoag Street S.Weymouth, MA 02190 WELCOME TO MASSAPOAG WOODS, A WEATHERVANE COMMUNITY! $1,070,000 | 4 BEDS | 3 BATHS | 1 PARTIAL BATH 2,680 SQ FT | 0.57 ACRES | 2 CAR GARAGE
WELCOME TO MASSAPOAG WOODS, A WEATHERVANE
CONSTRUCTION** NEW CONSTRUCTION Jake Bristol 781.864.3066 jb13@weathervanecompanies.com weathervanecompanies.com REALTOR ® 14 Sandtrap Circle, Weymouth, MA 02190
LOTS REMAINING! Reserve now to customize! **NEW





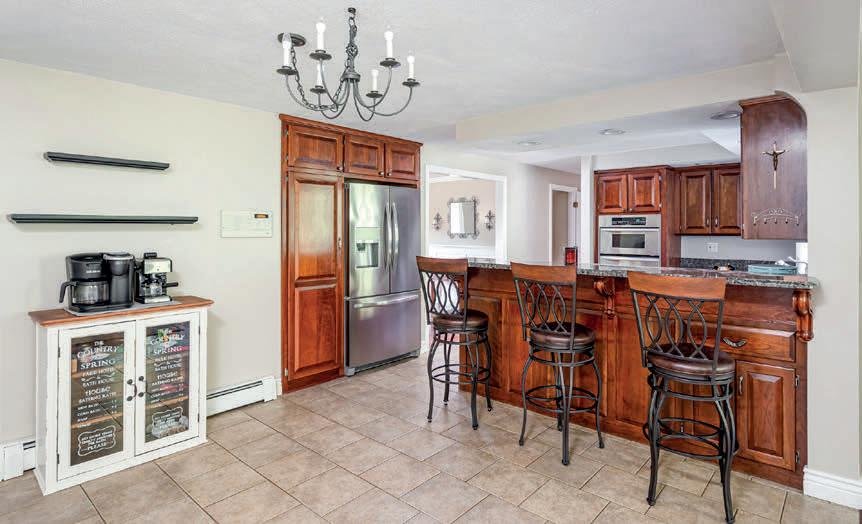
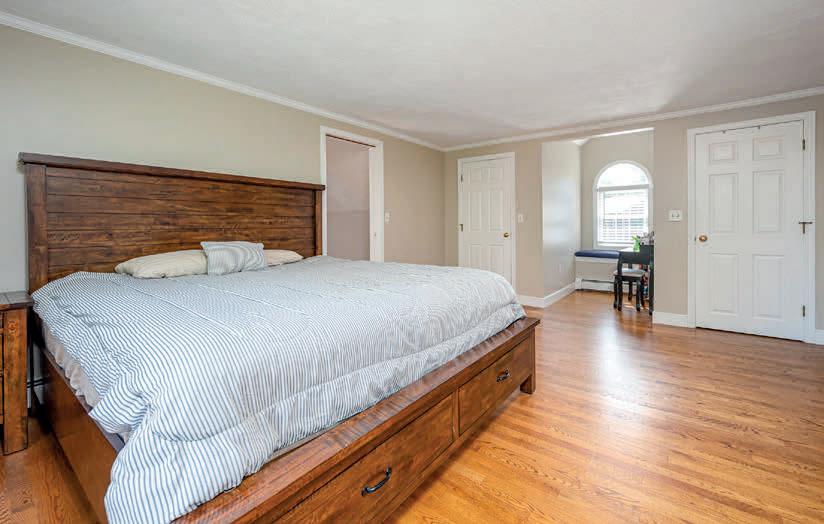


$639,900 | 4 BEDS | 3.5 BATHS | 2,996 SQ FT | 0.35 ACRE LOT 24 WOODRIDGE ROAD, MILFORD, MA 01757 Homes for Heroes: “Don’t miss your opportunity to be rewarded, call us for details” 25 Union Street, 4th Floor, Worcester, MA 01608 JO-ANN SZYMCZAK REALTOR ® C: 774.230.5044 O: 508.757.4200 joannszymczak@gmail.com DIANE CASEY-LUONG REALTOR ® 774.239.2937 dluong.realtor@gmail.com www.dianesmybroker.com
Spacious expanded Cape home with options for a main bedroom on the 1st or 2nd flr. Three levels of living space w/ great attention to detail & room for extended family or entertaining. Beautifully updated kitchen with granite counters, SS appliances, gas cooktop and wall oven is a cooking enthusiast’s dream. The kitchen is open to the eat-in area and cathedral ceiling sitting room complete with fireplace. The first floor also features a formal dining room, living room & recently updated half bath. First floor bedroom & full bath allows for 1 level living or perfect guest suite; laundry is conveniently located on the main level. The 2nd floor offers a sprawling main bedroom w/ attached room perfect for office space or dressing room & 4 closets (2 walk in). Two additional bedrooms, updated full bath and attic storage complete this floor. A partially finished LL with full bath and ample room for pool table or games and a workshop or exercise area. Minutes to HWYS, local amenities & MBTA.
Huge price change! Introducing this truly custom new construction home plan with so much to offer! New to market! This stately colonial sits approx 100 ft back from the main road! This open floor plan features a 2 story fireplaced, family room w/ hardwood throughout. Walk right into your grand eat in kitchen w/ dual islands, double oven, & countertop range. All stainless appliances. Upscale French barn doors open to a second fireplaced bonus room. Could be used as office or den. Exit out the back French door or slider to access 14x16 composite back deck. Gorgeous coffered ceiling featured in the dining room. This home has been pre wired for a security system, surround sound in family room & features additional “wireless” speakers thruout the home as well! Oversized master bedroom with tray ceiling, hardwood floors, dual walk in custom closets, oversized tiled shower w/ additional switch on rain head & dual vanities. Sitting or homework loft area upstairs. A truly must see unique design.



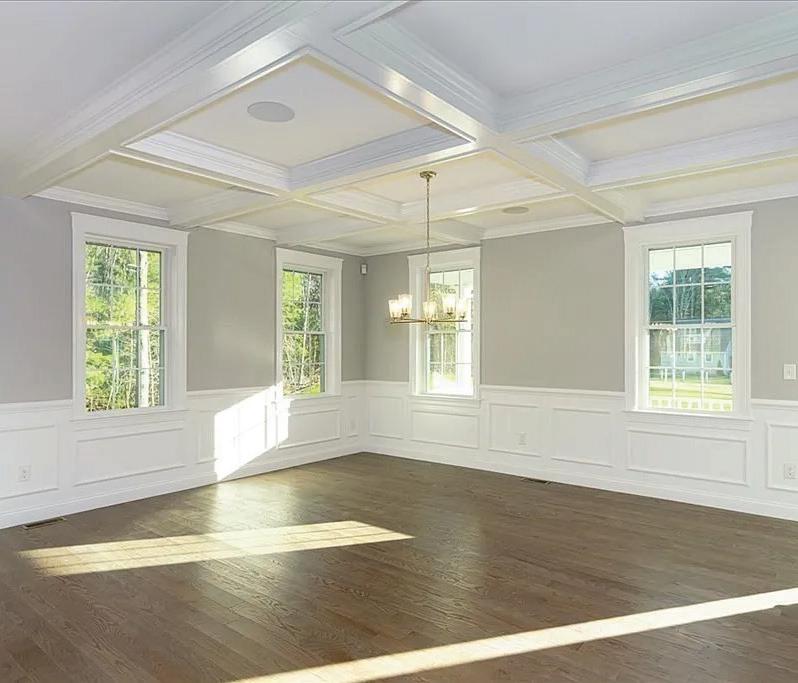
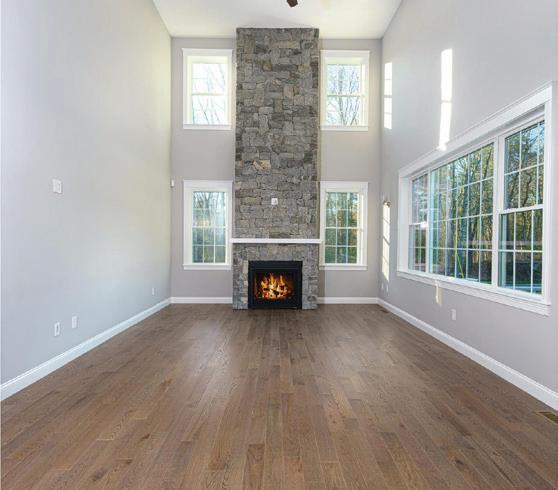

589 Prentice St Holliston,
DIANA AFONSO NEW CONSTRUCTION PROJECT MANAGER 508-989-7400 dafonso@afonsore.com afonsorealestate.com 189 Main St. Milford, MA 01757 4 BEDS | 3.5 BATHS | 4,096 SQFT | $1,199,900
MA
2,300 sq ft

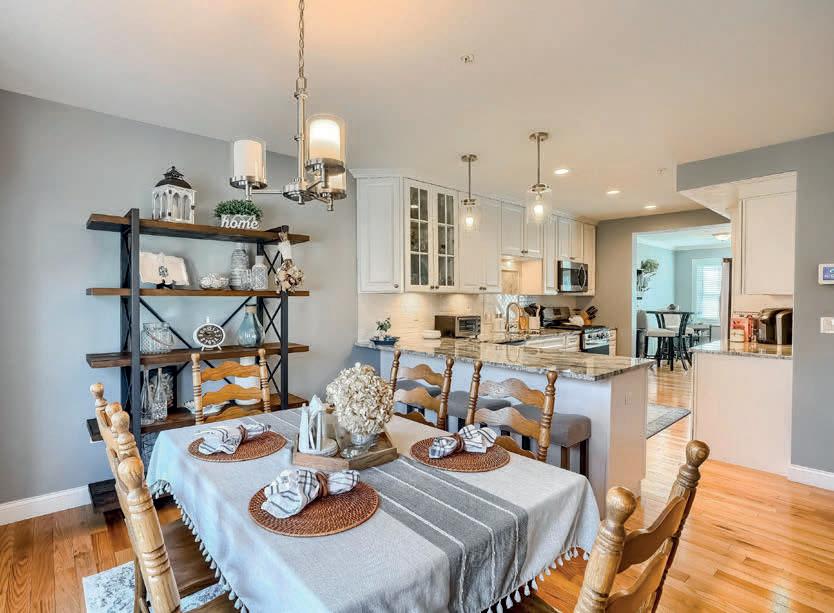
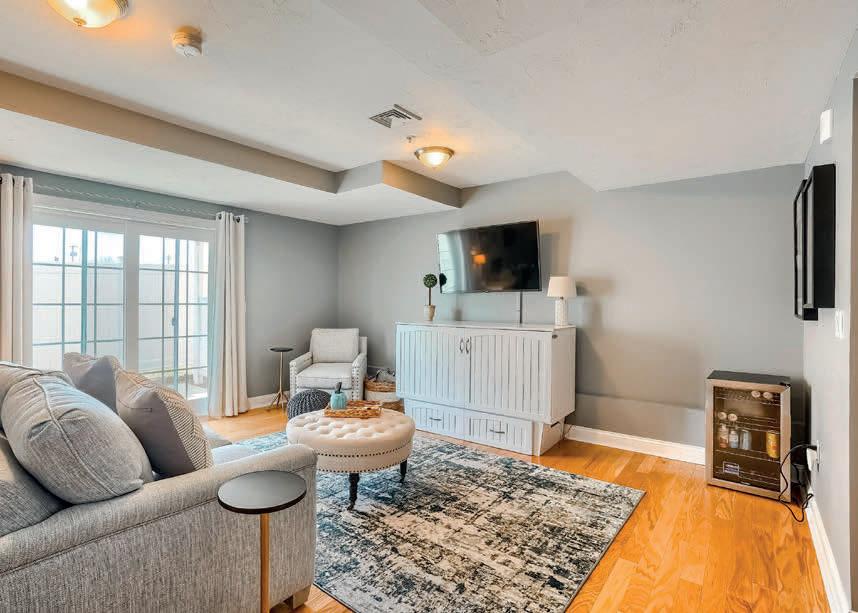

to move in to this beautiful 3 level townhouse located in the heart of Norwood. Spacious 2 beds/2.5 baths home, the open family room is complete with a cozy gas fireplace and sliding glass door that opens up to a deck which can be used as expanded living space. Stunning new kitchen w/ granite counter tops, stainless steel appliances, island seating as well as a dining area. The second floor boasts 2 large bedrooms and 2 full bathrooms. The master bath has a beautiful double vanity, ample closet space and a laundry room. The finished ground level basement is perfect for your home office a 3rd bedroom or recreational area. Location is perfectly located to walk to many of Norwood’s finest restaurants, the theater and the MBTA Commuter rail. This one will not last!

$739,900 | 2 beds |
|
60 LENOX STREET #6, NORWOOD, MA 02062 29 Commercial Street, Braintree, MA 02184 C: 617.697.1190 O: 781.843.3200 tommyjenkins@kw.com Tommy Jenkins REALTOR ®
3 baths
Ready
4 beds | 4 baths | 3,218 sq ft | $1,995,000. Beachfront Chic! Stunning oceanfront home built with quality & style in 2019 on one of the South Shore’s most beautiful locations. Enjoy 3 levels of living in this pristine residence featuring direct ocean access. Open concept living with phenomenal views from every room. Quarter sawn oak floors throughout, a gorgeous chef’s kitchen with high-end appliances, and leathered granite. The large kitchen island makes food prep a pleasure. Walls of glass to enjoy the unparalleled views of the Atlantic and the adjoining private golden pond. The 2nd floor has a breathtaking master suite with ocean views and a private balcony. The luxurious master bath makes every day a spa day. 2 additional bedrooms with views and an additional bath complete this level. The 3rd floor features a half bath, wet bar, beverage refrigerator, cabinet area, a large open bonus room with decks with stunning views on all sides. Multiple balconies and decks including one with a magnificent pergola. Simply perfect!



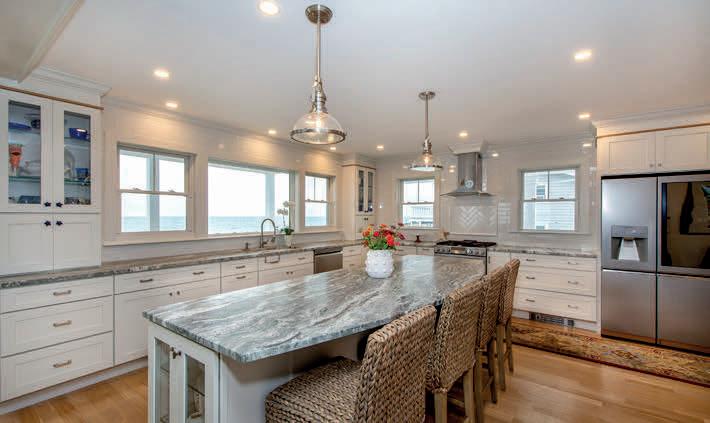
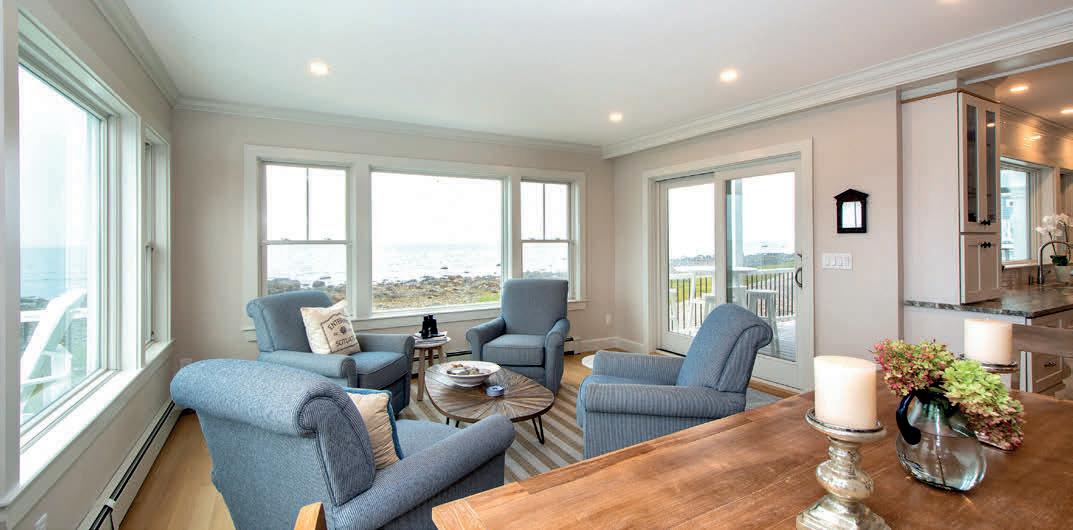

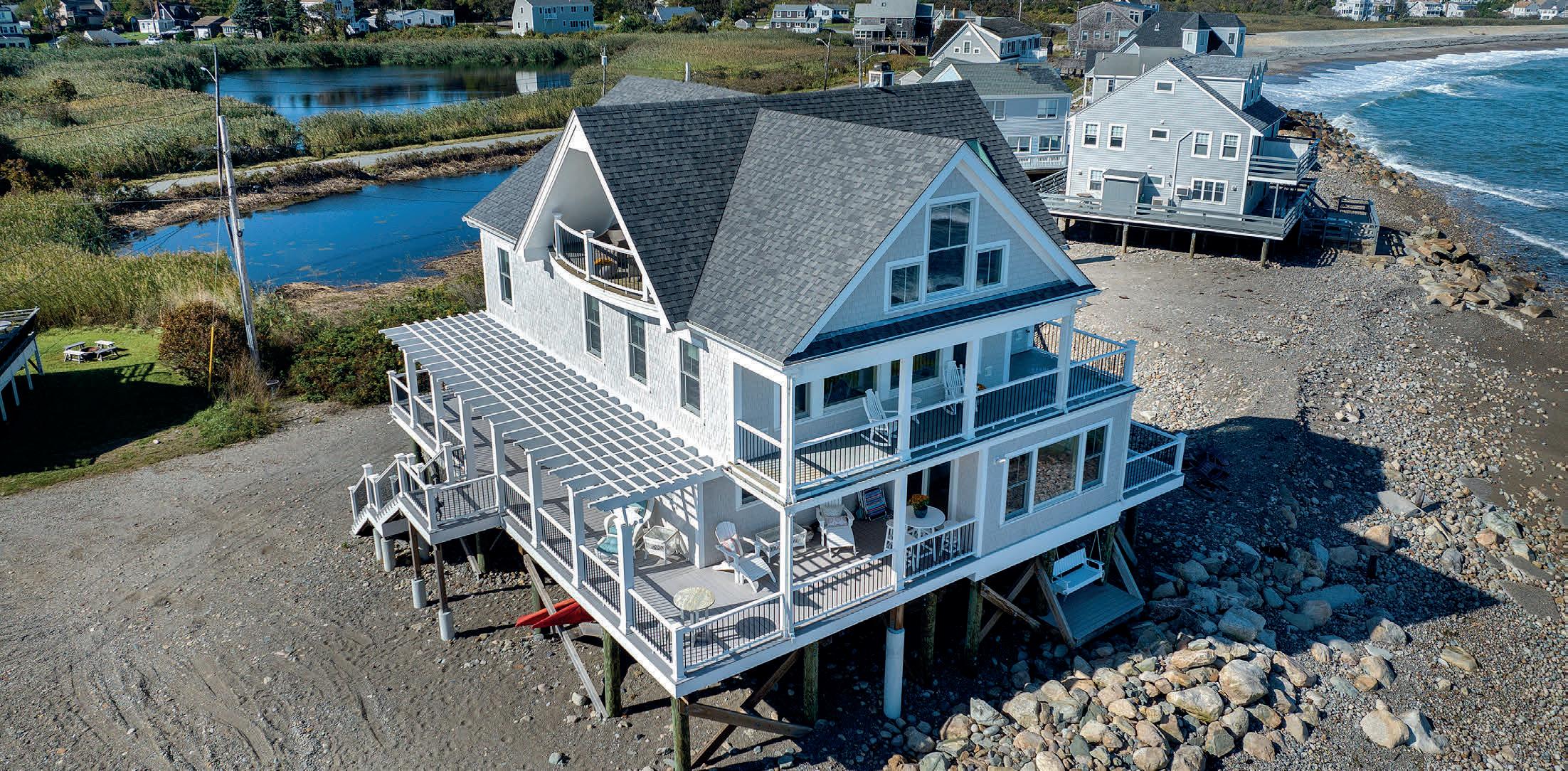
PERFECT BEACHFRONT HOME 61 SEASIDE ROAD, SCITUATE,
C: 781.603.9763 O: 781.545.1533 Jill.Caffrey@Raveis.com neagleandcaffreyteam.raveis.com Jill Caffrey LUXURY PROPERTIES SPECIALIST 42
MA 02066
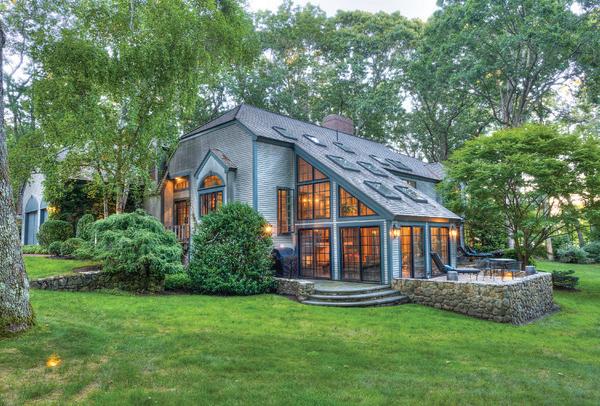
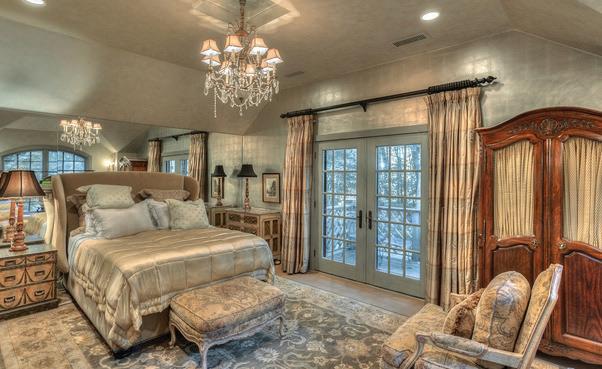
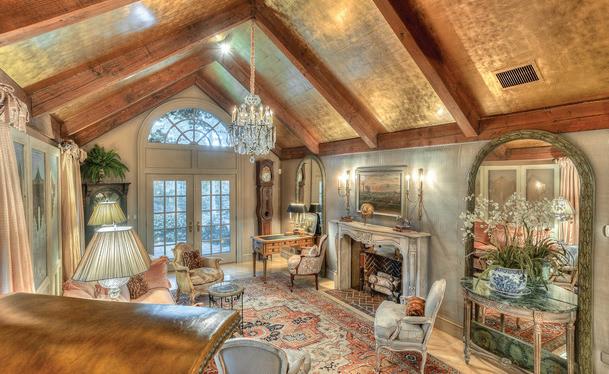
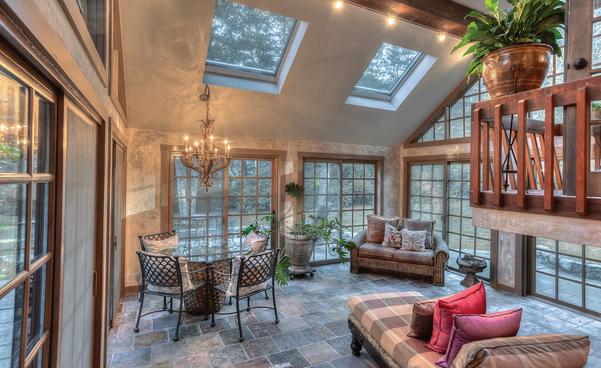



3 Beds | 2 Full baths + 2 Half baths | 4,226 Sq Ft | Offered at $2,950,000 Abutting the Duxbury Yacht Club golf course, this private 2.8 acre estate combines organic architectural style with Tuscan inspired opulence. Offering 4200+ sq ft of contemporary living and classic luxury, the home features island kitchen with soapstone countertops and brick floor overlooking a two story sun/garden room, family room with imposing stone fireplace and French doors to patio with sweeping view of the grounds, formal dining room open to cathedral fireplaced living room. Fieldstone pool house with cathedral great room, island kitchen, and bath. $2,950,000 TUSCAN INSPIRED CONTEMPORARY LIVING 228 SURPLUS STREET, DUXBURY, MA 02332 C: 617.513.2242 O: 781.934.2104 Marcy.Richardson@raveis.com marcyrichardson.raveis.com Marcy Richardson REALTOR ® 53 Railroad Avenue, Duxbury, MA 02332 C: 617.306.5025 O: 781.934.2104 ian.richardson@raveis.com ianrichardson.raveis.com Ian Richardson REALTOR ®
This Fresco 5 location is high on the Ridge at Tinker's Bluff with westerly sunset views.

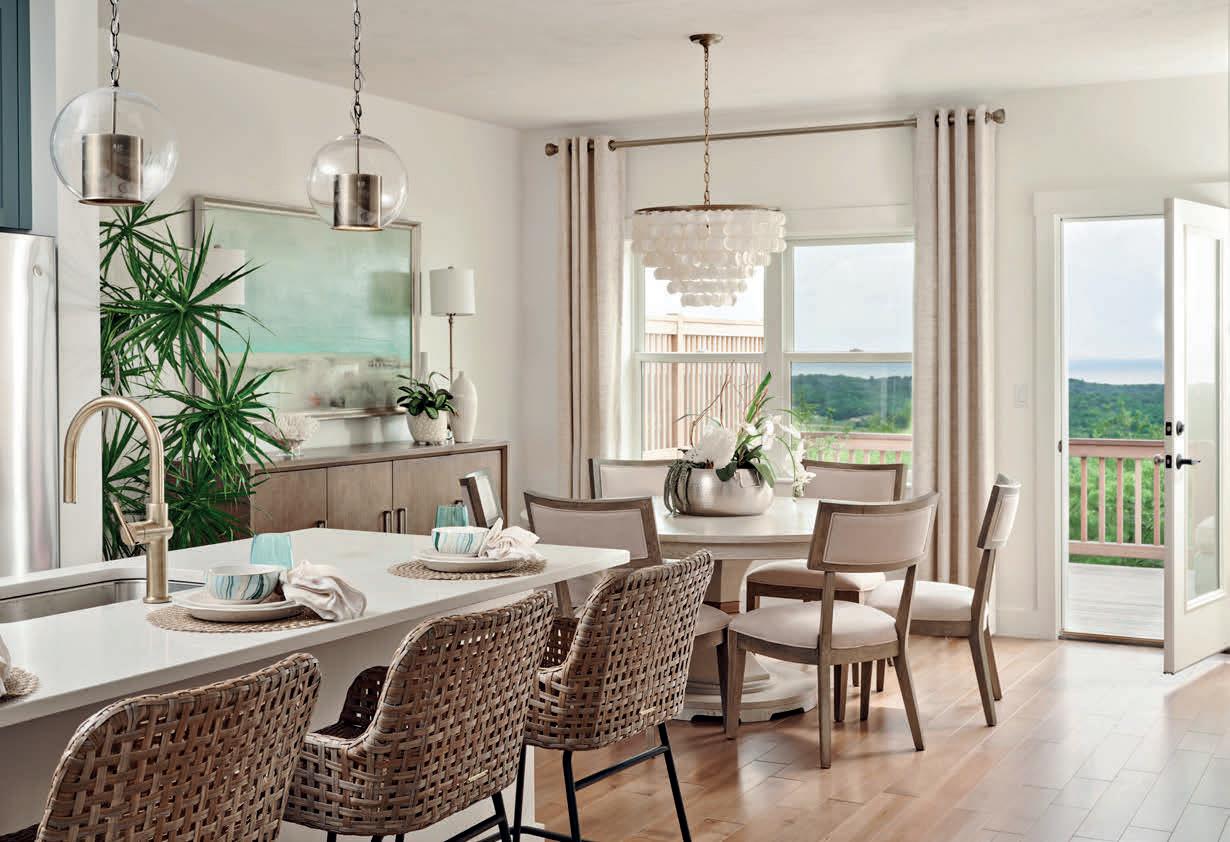


This Fresco 5 location is high on the Ridge at Tinker's Bluff with westerly sunset views. The Fresco 5 is known for its 3 bedrooms/3 baths plus loft floor plan and private courtyard with covered Summer room. A walkout lower level lends for great storage or additional living space. An office/study or second bedroom on the main floor as well as a third bedroom, bath and loft on a second level gives the buyer maximum flexibility. There is still time for the buyer to choose cabinetry, flooring, countertops and all the finishes to truly make this home yours. Enjoy the luxury of new construction plus a full whole home warranty. Completion date: August / September 2023.

508.209.5000 MZurn@greencos.com www.greencos.com Martha Zurn REALTOR ®
*The photos only representative of the plan, not the actual photos.




PRICE $855,000 BATHROOMS 3 BEDROOMS 3 INTERIOR 2,046 Sq Ft 40 Tinkers Blf, Plymouth, MA 02360
1090 SHORE ROAD #11
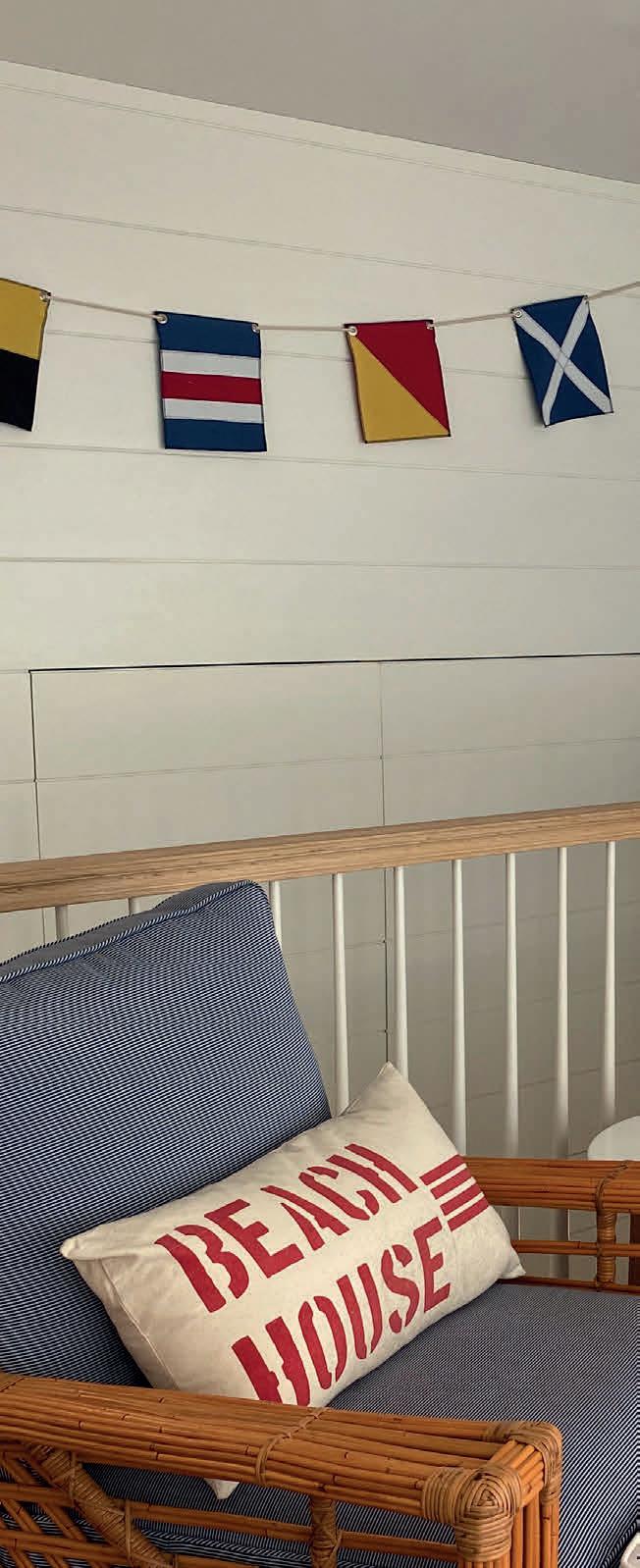
REQUEST
Gorgeous inside and out, exquisite detailing and finishes, and forever views of Red Brook Harbor, Kingman Marina, Bassets Island and Buzzards Bay. Sited on a corner lot with a backdrop of shade trees, you can relax on your expansive private terrace. Cataumet is a quiet corner of the Cape and minutes from the Bourne Bridge. Walking trails are nearby as well as golf courses, tennis courts, playgrounds, and restaurants. Falmouth, Woods Hole and the ferry to the Vineyard are close at hand. The amazing floor plan has made the three floors so very useable. The kitchen, dining and living room flow easily together on the first floor creating a great room feel. The second floor has two bedrooms (one with a special space for little ones) plus a game or office room and two full bathrooms. And the third floor has a really fun bunk room, sitting area, and full mini bathroom plus a reading nook or yoga area... So roomy enough for the whole gang or cozy enough for two. And if you need a night off from cooking, The Chart Room Restaurant is literally just steps away. The owners love the area so much that they are staying close by - Cataumet village is special - Come and see.

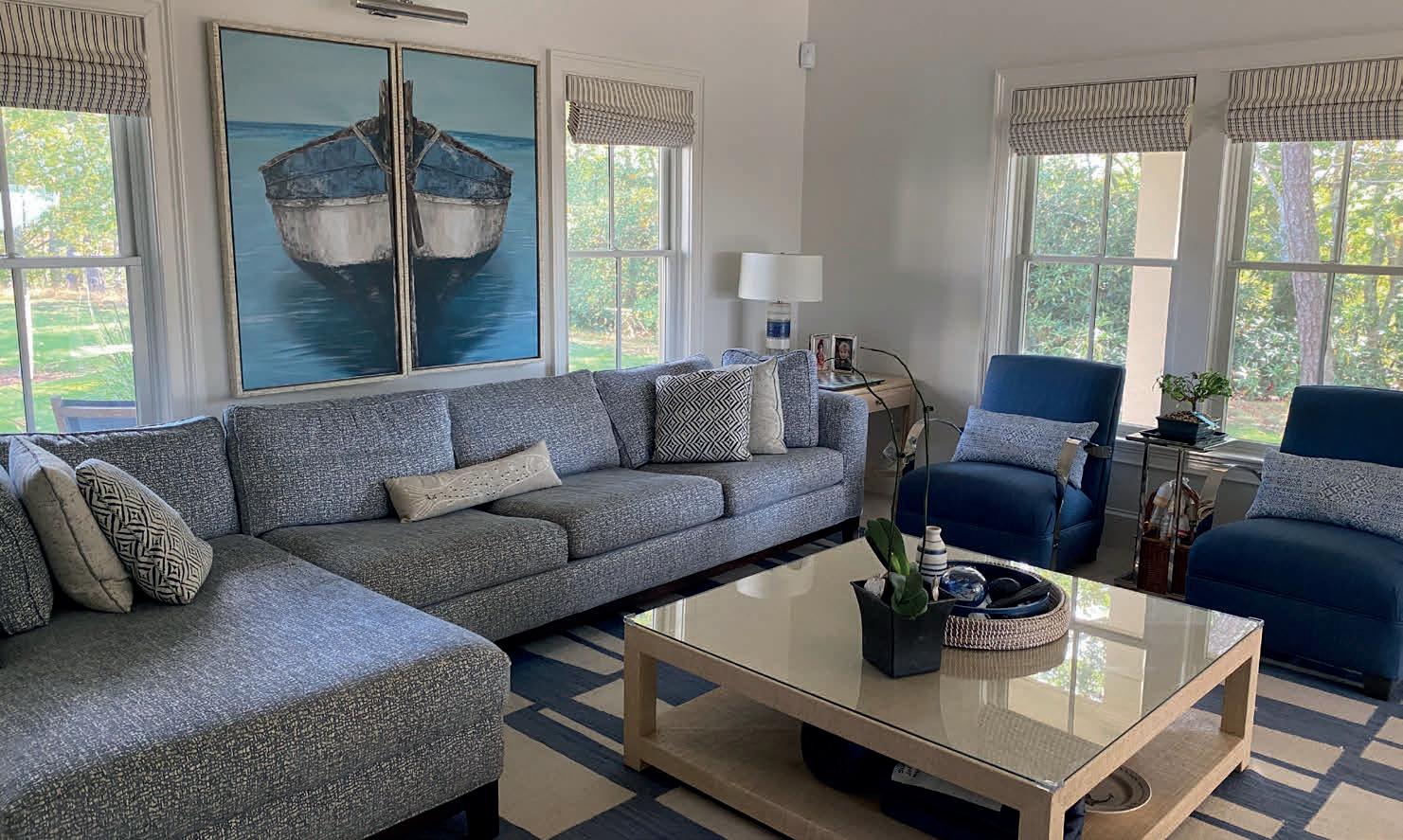
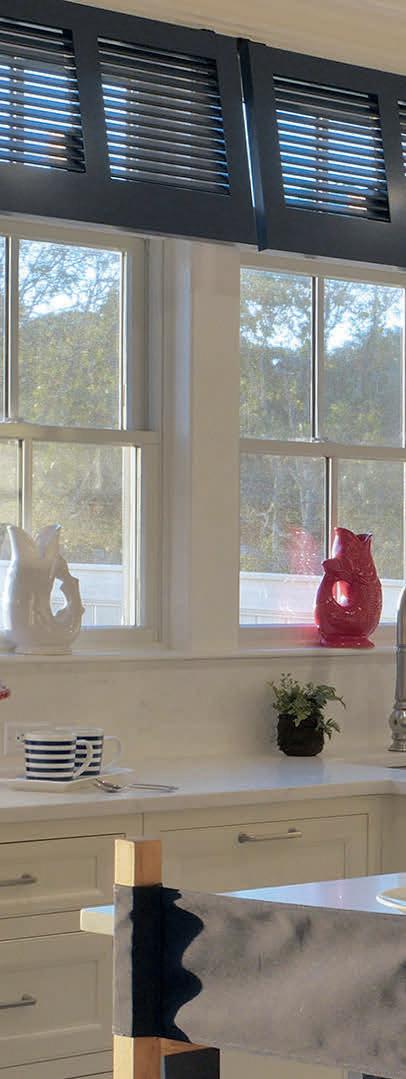 2 BEDS | 2 FULL + 2 HALF BATHS | 2,161 SQ FT | PRICE UPON
2 BEDS | 2 FULL + 2 HALF BATHS | 2,161 SQ FT | PRICE UPON
46

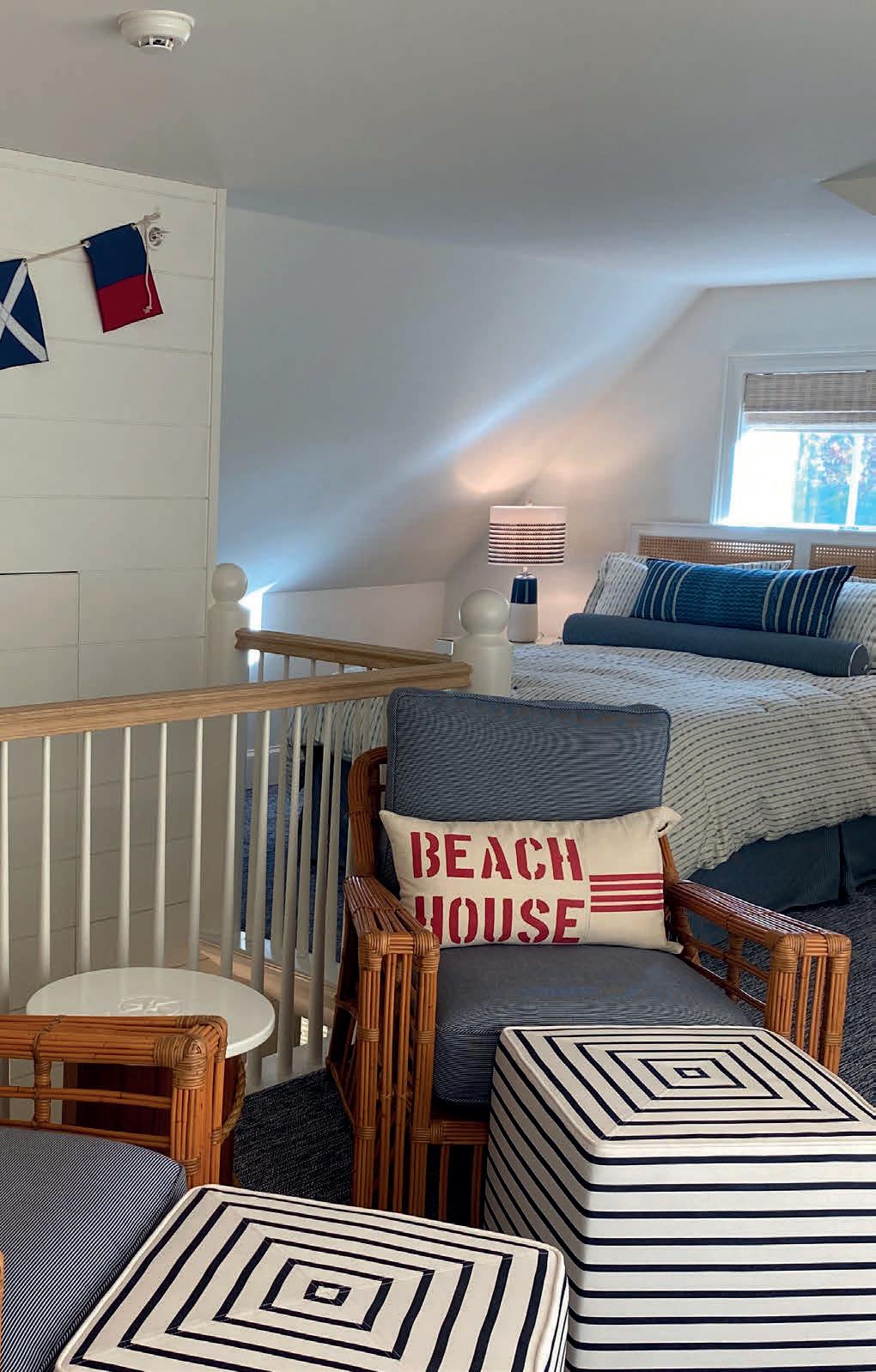

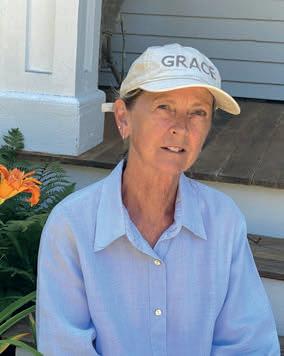

508.654.1250 growe2527@gmail.com 1122 County Road Cataumet, MA 02534 Grace Rowe SALES ASSOCIATE
161 HIGHLAND AVENUE, FALL RIVER, MA
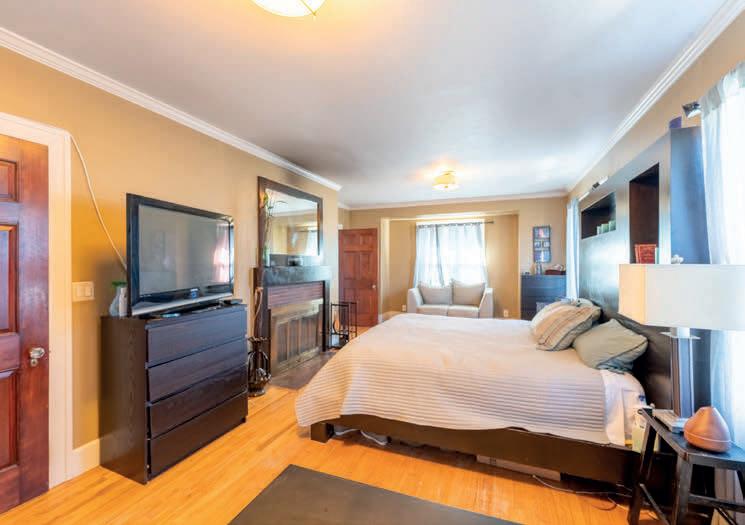
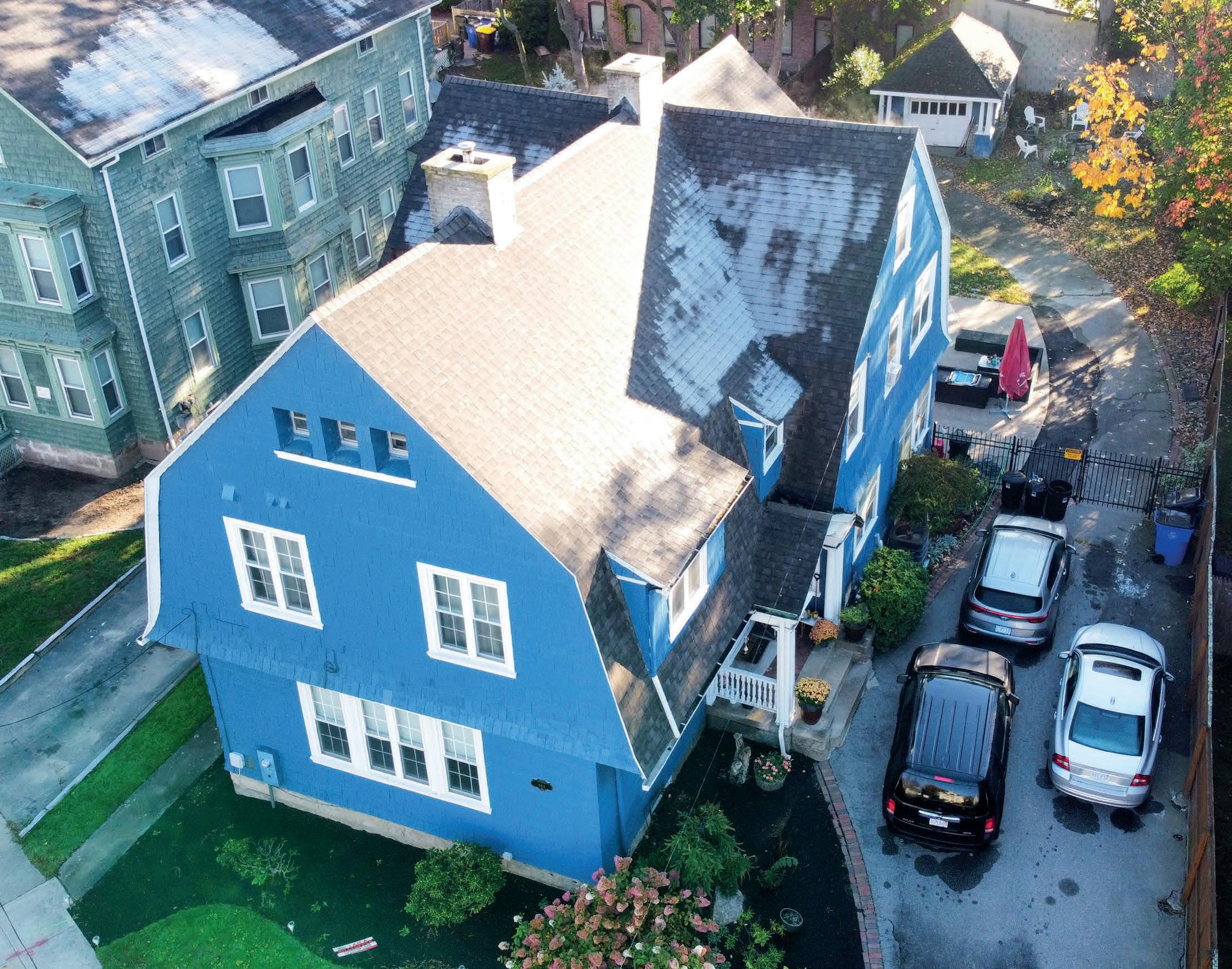
History and craftsmanship in this shingle style Victorian era home with tastefully incorporated updates await you. Located in the Historic Highlands this single family home (originally built as a two family) provides plenty of living space featuring a total of 16 rooms including two renovated master baths. As you walk in the main door under the transom window a main reception area welcomes you with an open staircase. Original wood sliding pocket doors open to lead you by an original built-in display cabinet and into the cozy beamed ceiling living room featuring a fireplace, unique stained glass window and plenty of room for you furniture. The formal dining room includes a custom wrap-around bench seating area and a Butlers’ pantry with original wooden top prep sink and built-in ice chest. The main kitchen area features a working Monson Maine Slate Co. sink. Utilities & laundry are in the basement. Exterior offers plenty of room for entertaining, grass area, storage shed and a garage.
Hello, I’m Michael Ferreira. I’m a real estate investor in the Massachusetts southeastern region and became a licensed MA & RI realtor to use my experience and knowledge to guide my clients in achieving their real estate aspirations.
I’d look forward to taking you on a private tour of this beautiful Victorian era home located in the heart of Fall River’s Highland Historic District.


508.496.3569 agentcousinmike@gmail.com 901 Eastern Avenue, Fall River,
Michael Ferreira REALTOR ® | ANCHOR REALTY
$594,900 | 5 BEDS | 5 BATHS | 3,500 SQ FT
MA
31 WARWICK WAY MASHPEE, MA 02649

3 BEDS | 3 BATHS | 2,040 SQ FT | $546,000
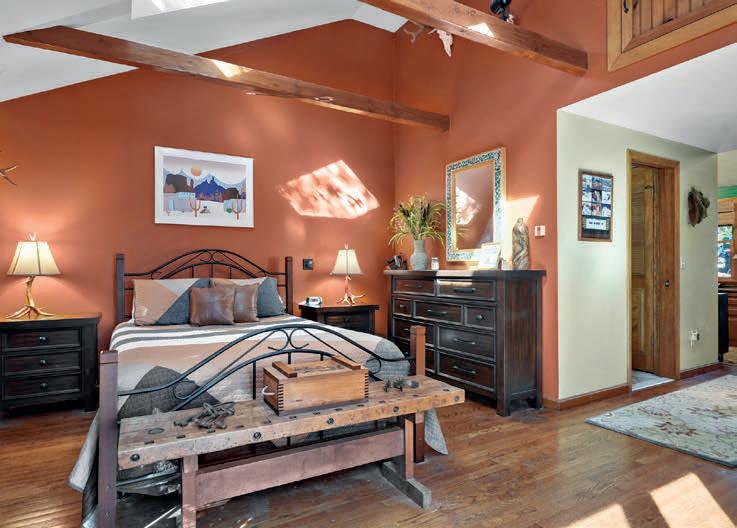

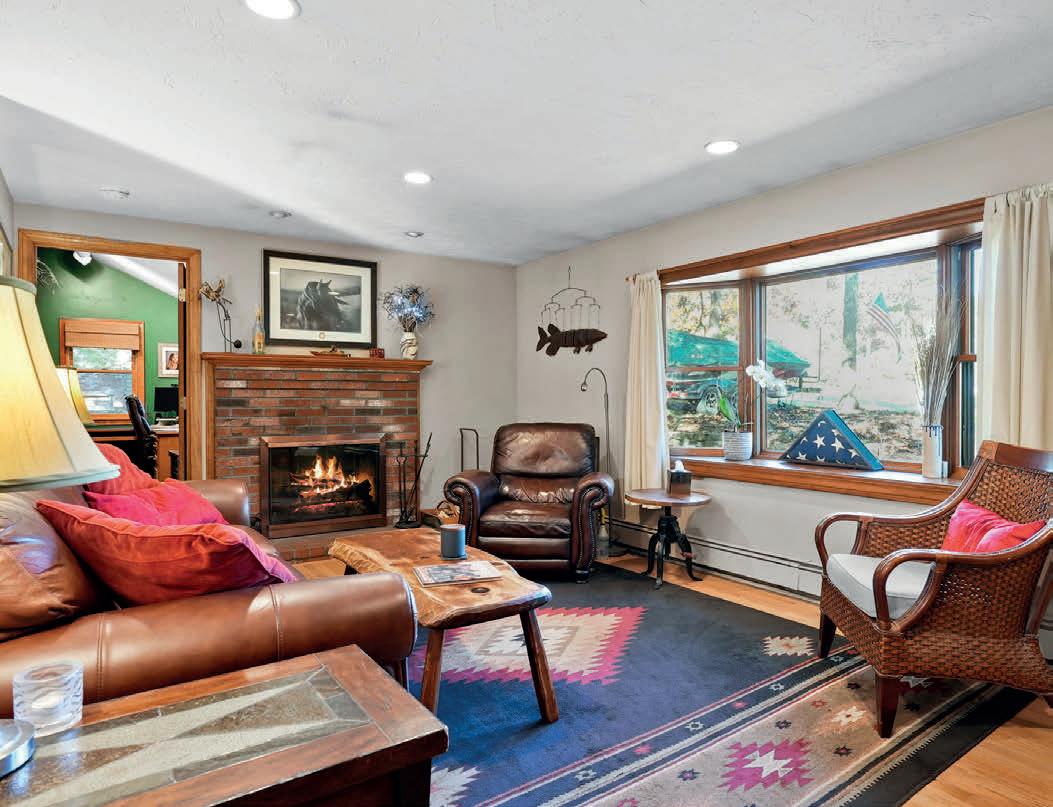

Location, Home, Location! This home is perfectly situated within Mashpee. Found less than 2 miles from the beach, a mile from Lowell Holly Reservation, surrounded by golf courses, stables, restaurants, and much more. This turn key cozy home has everything you could ask for and more. The kitchen has recently been updated, the roof and water tank are 3 years young, new gutters and gutter chains were put on this past year, along with a new septic and retaining wall which was just completed this past month. The master suite, office and kitchen all have Radiant Floor Heating. Generous closet space is found throughout all 3 bedrooms. The finished basement can be used for an in-law, man-cave, recreational room, teen haven, and so on, let your imagination do the work here. Just outside the home is an enclosed outdoor-shower, 2 sheds, and another huge workshop which is part of the home. A must see property for all!
I believe having the right real estate agent means having an agent who is committed to helping you buy or sell your home with the highest level of expertise in your local market. This means helping you understand each step of the buying or selling process. This commitment level I hold myself to has helped me build a remarkable track record for successful results. Nothing is more gratifying to me than the feeling I get from helping people meet their real estate needs. You can count on me to always do what’s in your best interest. I pride myself on being honest, trustworthy, and knowledgeable in the real estate market. I know how important it is to find your dream home or get the best offer for your property. Therefore, I will make it my responsibility to help you achieve those goals. I am always just a phone call away. Please reach out anytime.


CAROL CRONIN REAL ESTATE AGENT
& RI c
| o
e
251 Eastern Avenue, Fall River, MA 02720
MA
401.595.9360
508.672.9222
99carolc@gmail.com
Custom built Colonial on the Cul-de-sac in desirable Tinkham Woods abuts 88 acres of Kestrel Land Trust conservation land and is very private. The first floor main BR with bath and laundry in WIC has lots of windows for natural sunlight. 2 more en-suite bedrooms upstairs plus 2 BRs with full bath. Large eat in kitchen has large island plus room for a big table. Nice home office and sunroom round out the first floor. Cherry floors in most 1st floor rooms, tile baths with separate huge shower stalls and tubs. Expansive grounds with patios and fruit trees. Many built-ins, gas fireplaces in both living and family rooms. 3-car garage has rooms for all your toys! 2 nicely finished rooms and full bath in the basement. 2 laundry rooms, 1 in 1st floor main suite and 2nd in 2nd floor hallway.
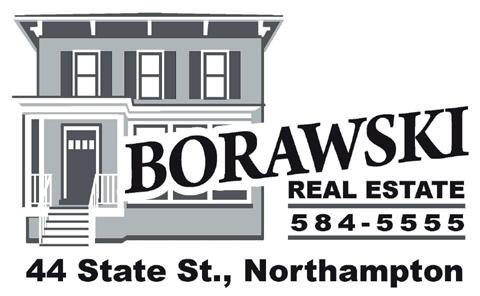


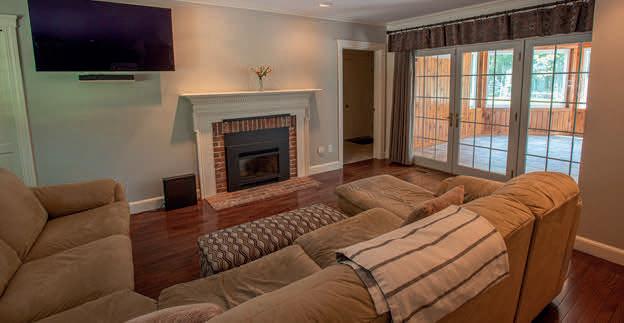

Offered at $1,495,000 | 5 Beds | 6 Baths | 6,214 Sq Ft DESIRABLE TINKHAM WOODS 25 BAYBERRY LANE, NORTHAMPTON, MA 01062 413.539.4878 KathyBorawski@comcast.net www.kathyborawski.com Kathy Borawski BROKER / OWNER 50
PRIVATE & SPECIAL HOME
348 SOUTHAMPTON ROAD
WESTHAMPTON, MA 01027
This private & special Contemporary home was built for entertaining & multi generational living. Unique 5 BR, 4.5 baths custom built home with 4600 sq ft of living area in a private 4.5 acres park like setting. The main living level has a beautiful gourmet kitchen with a large island and 5 burner gas stove. The kitchen opens to the living room with fireplace and a sunny dining room that has a banquette w/storage and deck. Upstairs are 3 BR’s, the large primary suite with vaulted ceiling has en-suite bath with a 2-sided fireplace and a private deck! The kids rooms are large and sunny. The lower level is finished with a large family room with fireplace, full bath and bedroom. The in law suite has a private entrance, handicapped accessible features and direct access to the 18 x 36 INDOOR heated swimming pool! Radiant subfloor heat, 4 separate decks and several sliders to the outdoors and pool area. Large part of the yard is fenced for pets and there is are 2 storage sheds.
Offered at $699,000
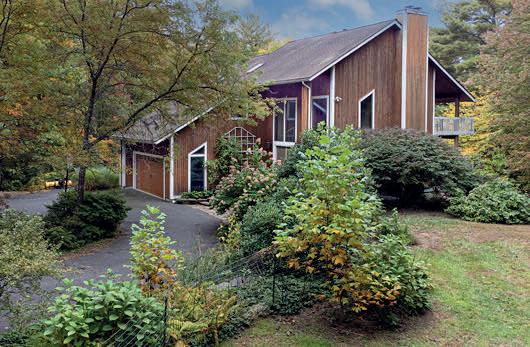
5 Beds | 4 Full Baths | 1 Half Baths | 4,636 Sq Ft
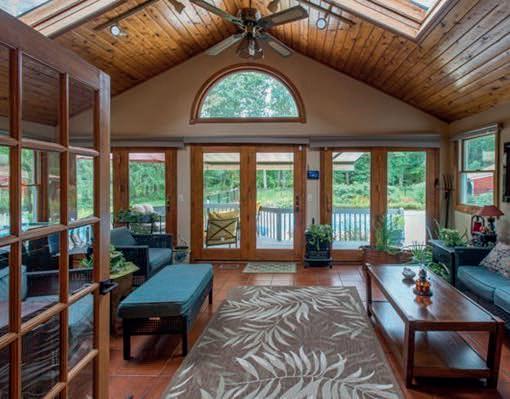
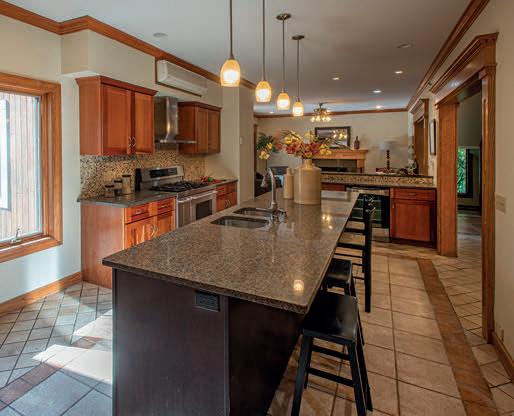
148 WESTBROOK ROAD
WHATELY, MA 01093
This is the one you’ve been waiting for! Custom built ranch with brand new detached accessory unit on over 1 acre. Fabulous back yard for entertaining with large deck overlooking the patio and heated in ground pool. Separate 26 x 26 detached garage with loft for storage plus an attached 2 car garage. Main house has open floor plan with stone fireplace w/ Vermont Castings WS insert to help with heating bills plus a pellet stove to warm the basement. Underground utilities & mature landscaping! The heated/cooled sunroom has vaulted ceilings with skylights and overlooks the pool area. The large primary BR has en-suite bath with large tiled shower and walk in closet. The accessory unit is detached and consists of open LR and Kitchen, an other room, bathroom and its own laundry with its own front porch that also overlooks the pool area. This is one of the nicest in law units I’ve ever seen, close enough, yet still separate from the main house! Convenient to I-91 and Route 5 too!

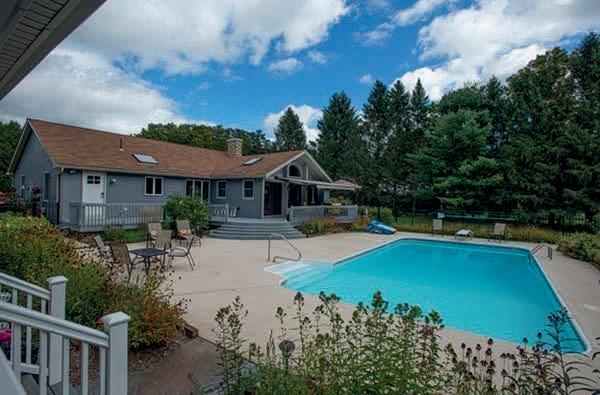
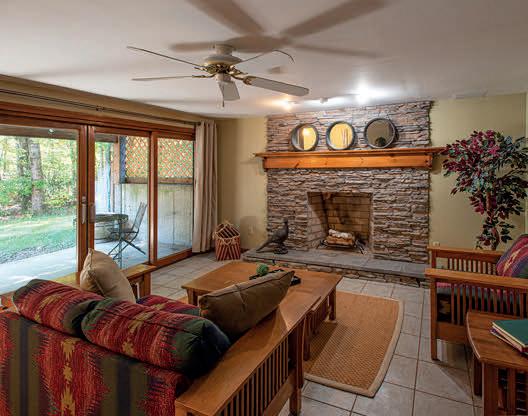
BUILT
Offered at $725,000 3 Beds | 2 Baths | 2,140 Sq Ft
CUSTOM
RANCH
4 beds | 5 baths | 5,676 sq ft | $1,250,000. This rustic contemporary in the heart of the Berkshires is the perfect oasis for year round living, a vacation retreat, or luxury rental property. With fabulous views from nearly every room, a gourmet kitchen with commercial grade appliances and custom cabinetry, gorgeous maple flooring throughout, two grand stone wood burning fireplaces for those cozy evenings, 4 bedrooms, 3 full and 2 half baths, vaulted ceilings in both the living room and primary bedroom suite, formal or informal dining spaces, an expertly designed lower level with private guest space, office/home gym, and family room with French doors out to a spectacular heated in-ground pool, waterfall, extensive Goshen stone patio and walls. A two story barn, outdoor furnace, and additional shared ownership in conservation land. Many improvements including exterior drainage, new driveway and septic system.


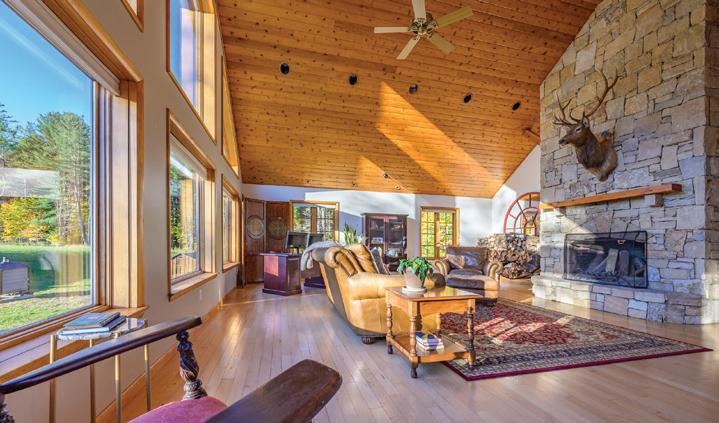

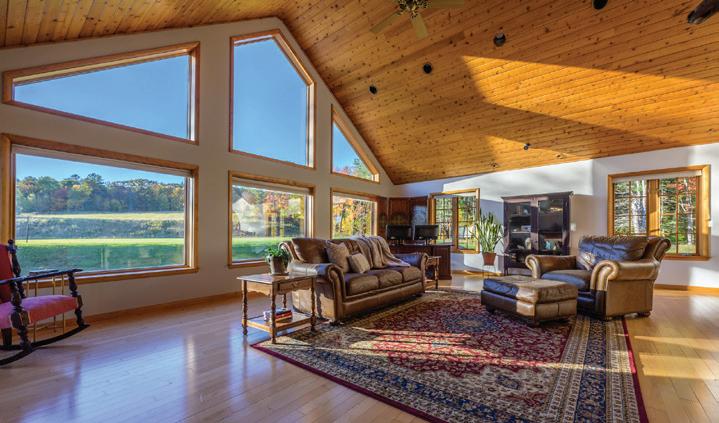


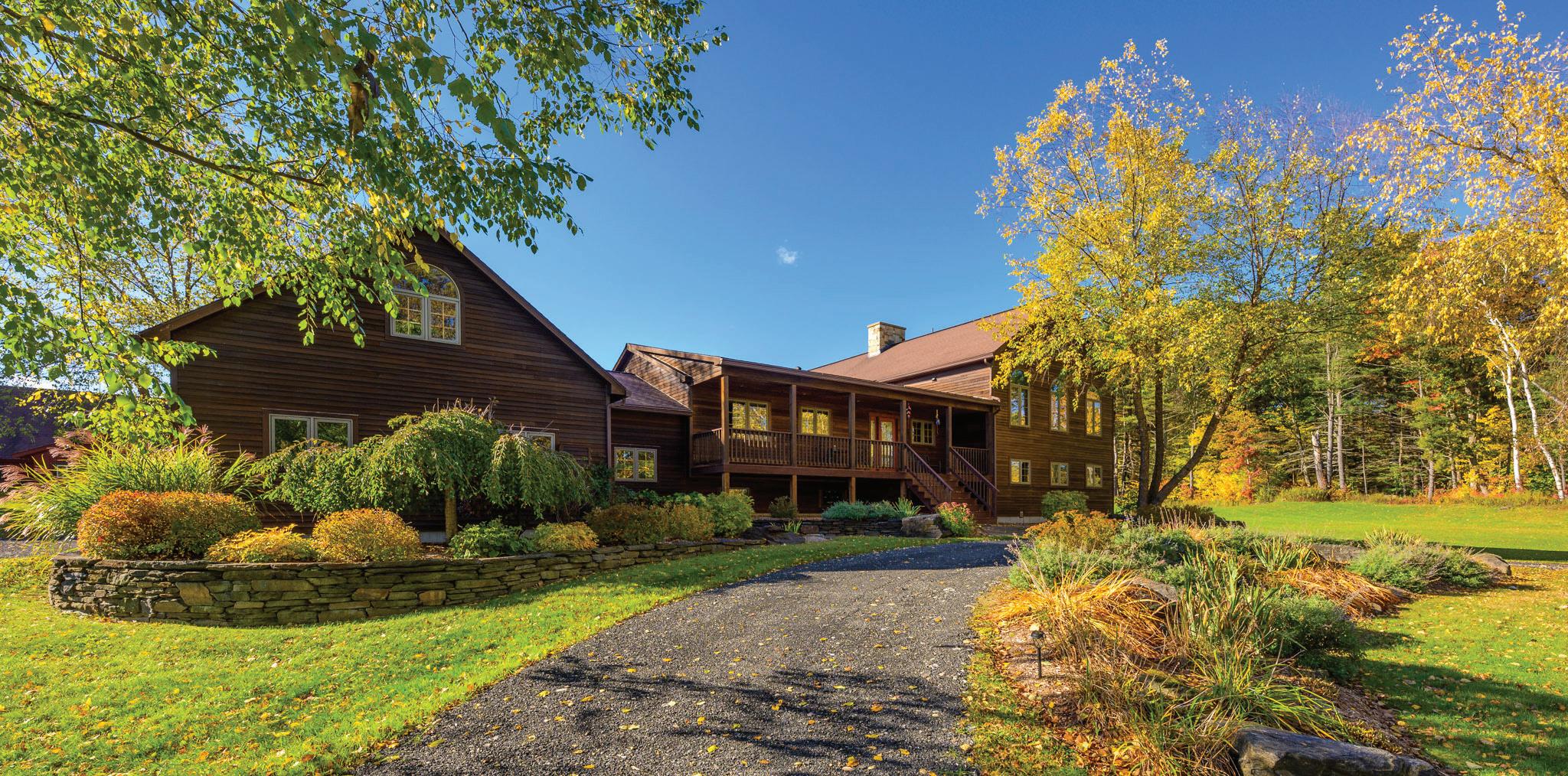
AN EXCEPTIONAL BERKSHIRE PROPERTY 1249 CHURCHILL ST,
413.822.5363 Victoria@StoneHouseProperties.com stonehouseproperties.com Victoria Standring ASSOCIATE BROKER 38 Main Street, West Stockbridge, Massachusetts 01266 52
PITTSFIELD, MA 01201
MEET JACK TOBIN
Growing up on Cape Cod, the youngest of four in a real estate family, Jack Tobin was exposed to nearly all facets of the business at an early age. Having an affinity for property, Jack acquired his real estate license before graduating high school. Then moving on to attend Harvard, Jack’s experience expanded from the Cape all the way to Boston.

After school, Jack took his knowledge and strong desire for residential architecture to the next level. As an active realtor at BHHS Robert Paul Properties, Jack utilizes his experience in design when preparing a client’s home for sale. He specializes in that same tactic when seeking out properties for clients buying. His negotiating skills, transactional support and loyalty to delivering an unmatched level of service have been an extremely valuable instrument in the success of his business. Jack says that the ability to connect with clients and to help them find a space they can love and enjoy, has been an incredibly rewarding experience.
Jack Tobin is a proud agent of the Top 3% of the network at BHHS. He will continue to express the importance of integrity, respect and passion to every aspect of his life, especially when it comes to his career. As a proud agent at Robert Paul Properties, he finds that having creative and knowledgeable support behind him contributes to his success and the success of his clients.
Jack Tobin
REAL ESTATE SALESPERSON
Your Local Real Estate Expert
LICENSED
508.280.8875 jtobin@robertpaul.com https://jacktobin.robertpaul.com/
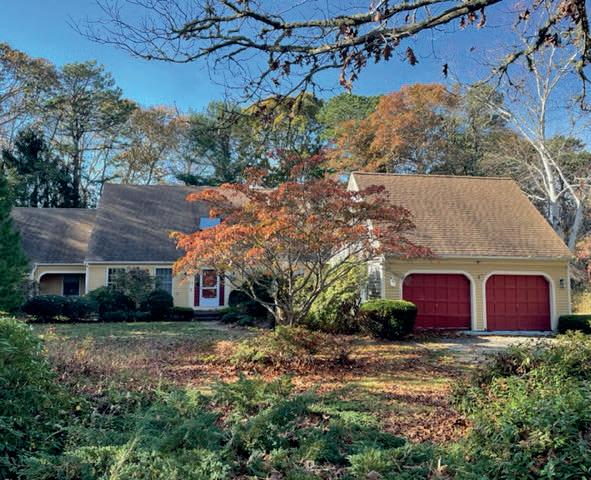


Elegance personified & excellent value in this large 11+ room cape on acre setting. Large, spacious rooms throughout. First floor master suite with cathedral ceiling, jacuzzi, walk-in closet, make-up. Guest rooms, formal living & dining, den, sunroom, office. Easy first floor living. Efficient kitchen nestled between sunroom with skylights and family room with raised hearth fireplace. Multiple sliders to exterior decks & gardens surrounded by evergreen specimen trees & perennials. Garden breezeway. Double lot guarantees privacy (extra lot not buildable). Buyer to verify measurements. SEE YOU IN YOUR NEW HOME SOON! 179 COUNTRY CLUB DRIVE, CUMMAQUID, MA 02630 3 Beds | 3.5 Baths | 2,954 sq ft | Offered at $755,250 508.333.6077 david_holt@todayrealestate.com www.team300realtygroup.com 1533 Falmouth Road, Centerville MA 02632 David Holt BROKER ASSOCIATE


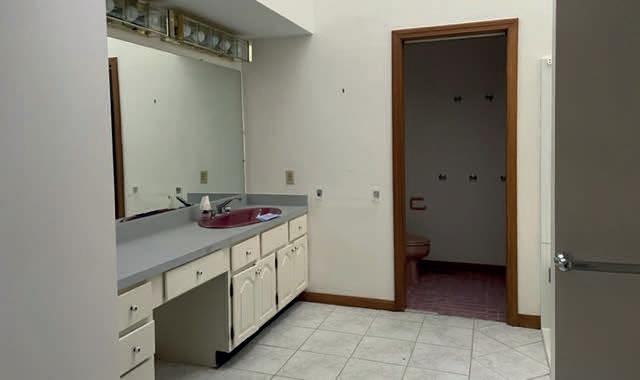

23 Murphy Road, Barre, MA 01005



5 BEDS | 3.5+ BATHS | 4,000 SQ FT | $724,999

No need to wait to build! Your dream property is available now! There’s plenty of space for everyone! Including an income property! This quality custom built home is move in ready! Like new barely lived in from the gleaming hardwood floors, large open concept, eat in kitchen, granite counters, breakfast bar/ island open to formal dining room & living room! Many custom built-ins, quality moldings, pocket doors, brick fireplace, French doors leading to patio surrounded by impeccably manicured lawn. First floor main suite, 2nd level has 3 bedrooms with walk in closets, window seats and additional storage. Basement has full kitchen 3 additional finished rooms and 2 large unfinished areas for storage or more space. Oversized 2-car garage with additional storage space. Additional one bedroom apartment for extra income! Plenty of parking & privacy!
BROKER | GOLDEN KEY REALTY 978.697.5815 juliacotter16@comcast.net

 Julia Cotter
Golden Key Realty, LLC JULIA Y. COTTER
Julia Cotter
Golden Key Realty, LLC JULIA Y. COTTER
MA 02655

4 beds | 3.5 baths | 2,434 sq ft | $1,099,000. A lovingly cared for and maintained home on a perfectly situated lot with the Charm of Cape Cod Originally built in 1945, rebuilt 2012-13 and updated in 2017. 1/2 mile from Wimpys Restaurant and 1 mile from Dowses beach. Located upstairs large master bedroom with spacious walk-in closet, master bath has new claw foot tub and shower. 2nd upstairs bedroom and 1/2 bath on 2nd floor. Bedroom on 1st floor with another toilet, sink and shower. 4th bedroom in detached garage for privacy with toilet, sink and shower. Central Air conditioning and gas fireplace in living room. Oak floors, tiled baths, bath sinks are bowled. Granite counters, Jen Air appliances. White cabinets. 3 seat bar. Large pantry closet. Tiled backsplash. Pot filler. Sunroom leading to brick patio. Professionally landscaped. Brick Firepit. 2 car detached garage with storage above. House cellar full. Town Water with Rhino whole home water filter and conditioning system Aquasana 2017, not in use. New Main water line and Outdoor Shower lines 2022. American Standard, 2012, Condensate pump and overflow tube replaced 10/22/20, Serviced February 2/8/22 and CO 2 checked, On Demand Navien Hot Water 7/20/12, Honeywell Zone.





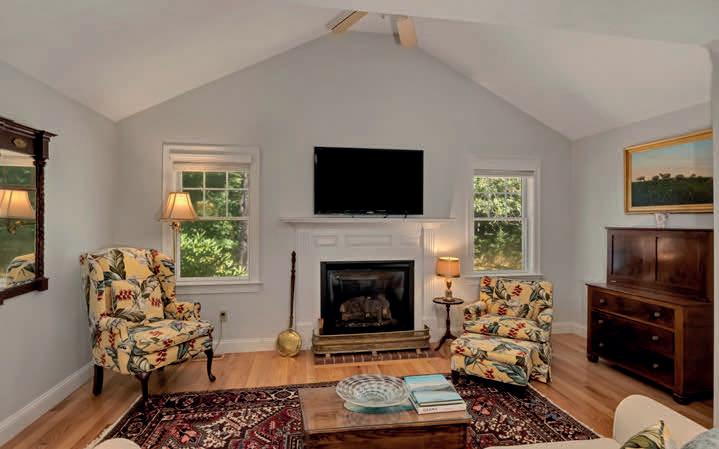

WELCOME HOME
774.327.9416 sustainablecapecod@gmail.com CapeandIslandHome.com P.O.Box 629, Woods Hole, MA 02543 Amy Vickers REALTOR ®
336 OLD MILL ROAD, OSTERVILLE,
borders AMHERST and the Shutesbury
34 SUMNER MOUNTAIN ROAD SHUTESBURY, MA $1,595,000 | 5 bd | 4 ba | 4,542sqft | 20+ ac
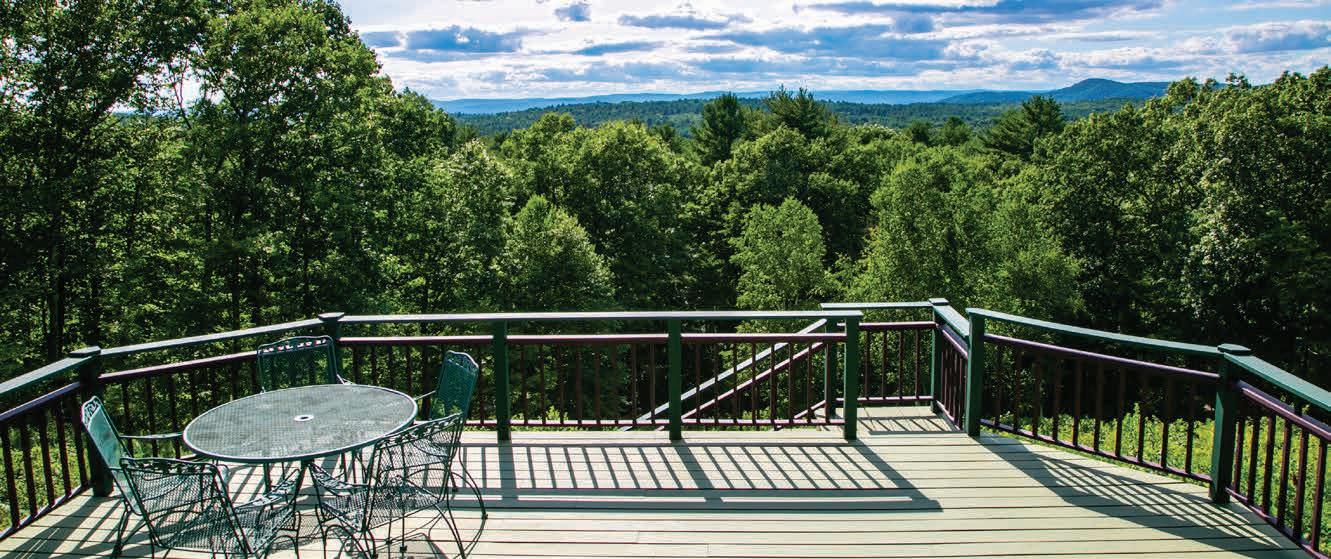

Sunsets over the Pioneer Valley and stretching to the Berkshires. Enjoy an end of the road, extremely private setting complimented with gardens, rock outcroppings and wildlife abound. Incredible attention to detail and no expense spared from the custom built-ins and exquisite materials throughout. Work from home in the multi-room commercial office space or utilize it as the guest quarters or in-law suite.

Jeff Loholdt 413.652.7423


George Cain 917.861.3855

AMHERST
BORDERS AMHERST
BORDERS AMHERST
AMHERST
BORDERS AMHERST
BORDERS AMHERST
This property in Shutesbury, MA borders AMHERST and the 5 college consortium. In addition the Shutesbury children attend Amherst schools.
This property in Shutesbury, MA borders AMHERST and the 5 college consortium. In addition the Shutesbury children attend Amherst schools.
borders AMHERST and the Shutesbury
This property in Shutesbury, MA borders AMHERST and the 5 college consortium. In addition the Shutesbury children attend Amherst schools.
This property in Shutesbury, MA borders AMHERST and the 5 college consortium. In addition the Shutesbury children attend Amherst schools.

williampitt.com
williampitt.com
williampitt.com
Great Barrington Brokerage | 306 & 308 Main Street | 413.528.4192
williampitt.com
Great Barrington Brokerage | 306 & 308 Main Street | 413.528.4192
Lenox Brokerage | 34 Church Street | 413.637.4402
Great Barrington Brokerage | 306 & 308 Main Street | 413.528.4192
Lenox Brokerage | 34 Church Street | 413.637.4402
Great Barrington Brokerage | 306 & 308 Main Street | 413.528.4192

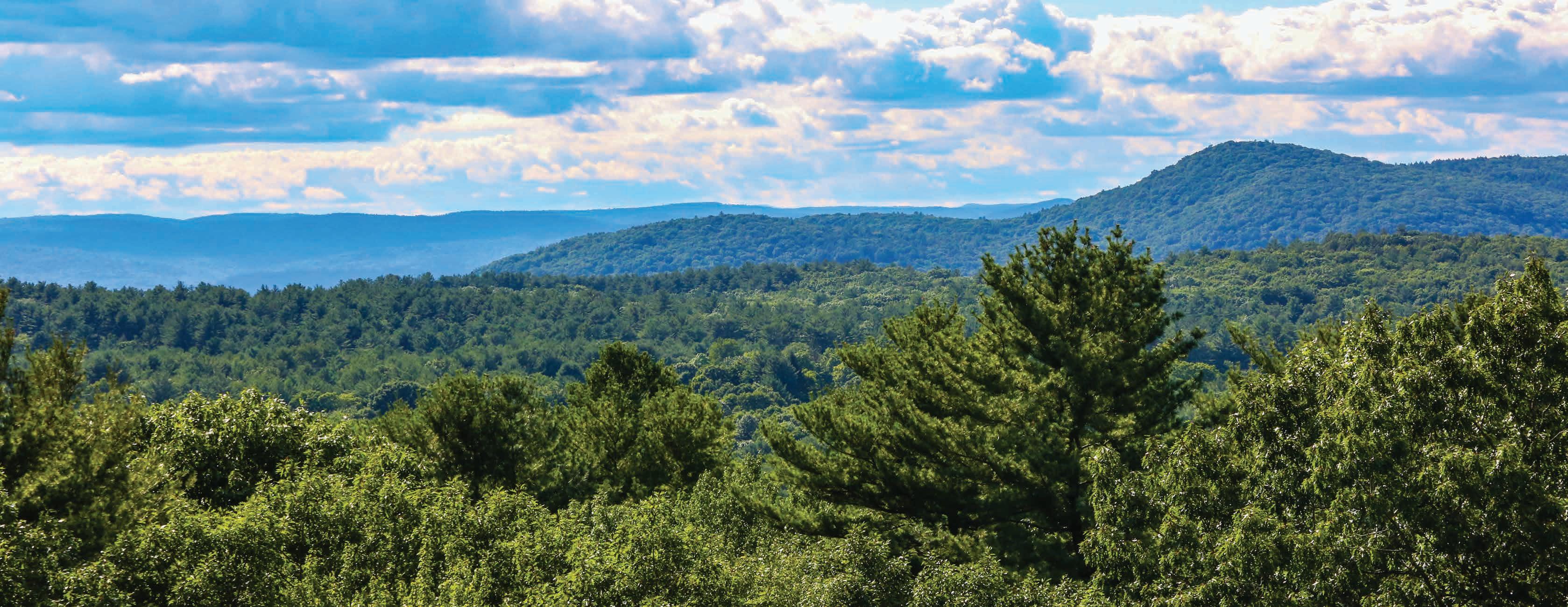
Lenox Brokerage | 34 Church Street | 413.637.4402
Lenox Brokerage | 34 Church Street | 413.637.4402
Each office is independently owned and operated
Each office is independently owned and operated
Supreme Privacy
737 Edmands Road, Framingham, MA 01701

4 Bedrooms | 4.5 Baths | 5,751 Square Feet | 2+ Acres
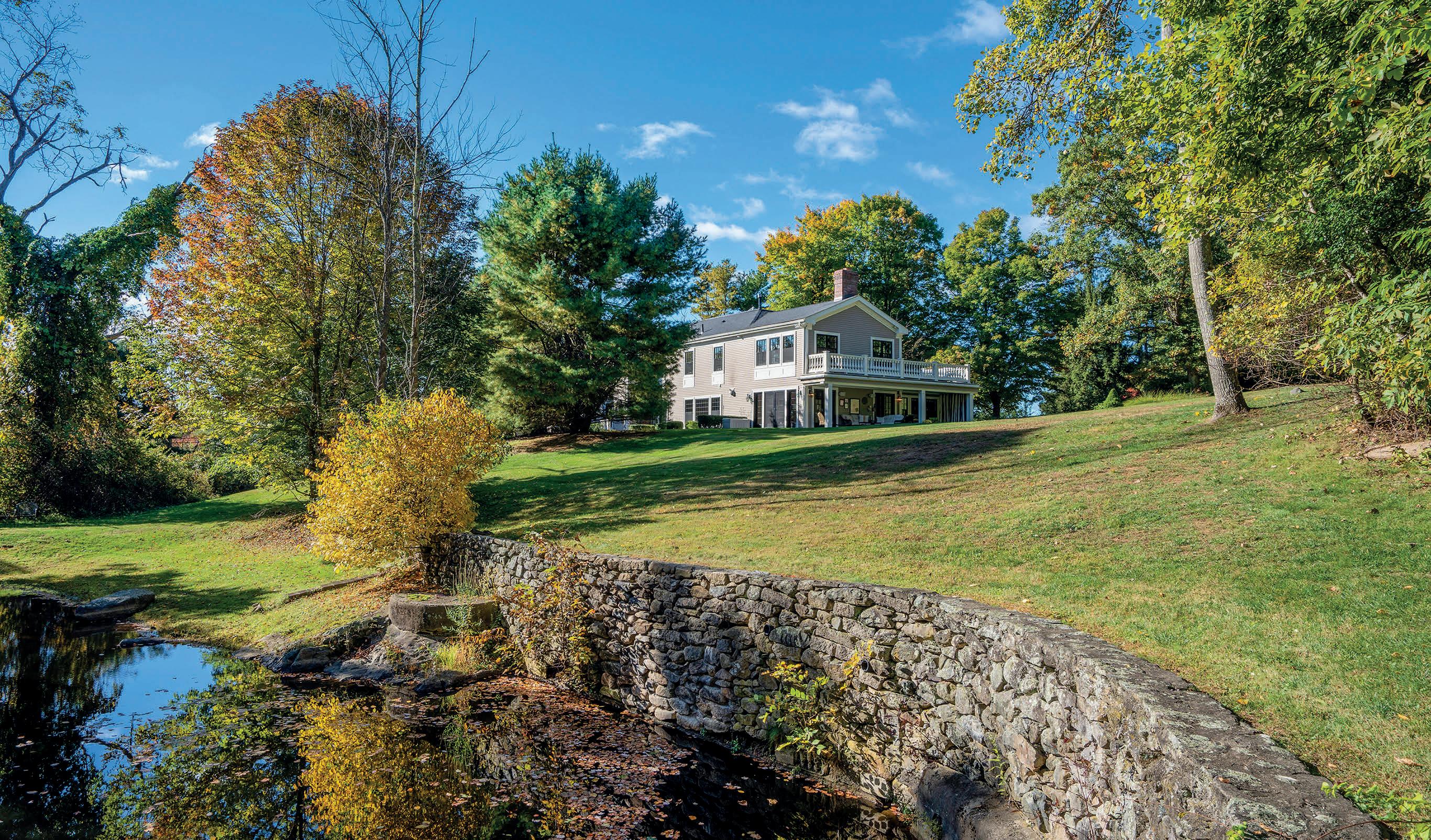
Offered at $1,995,000
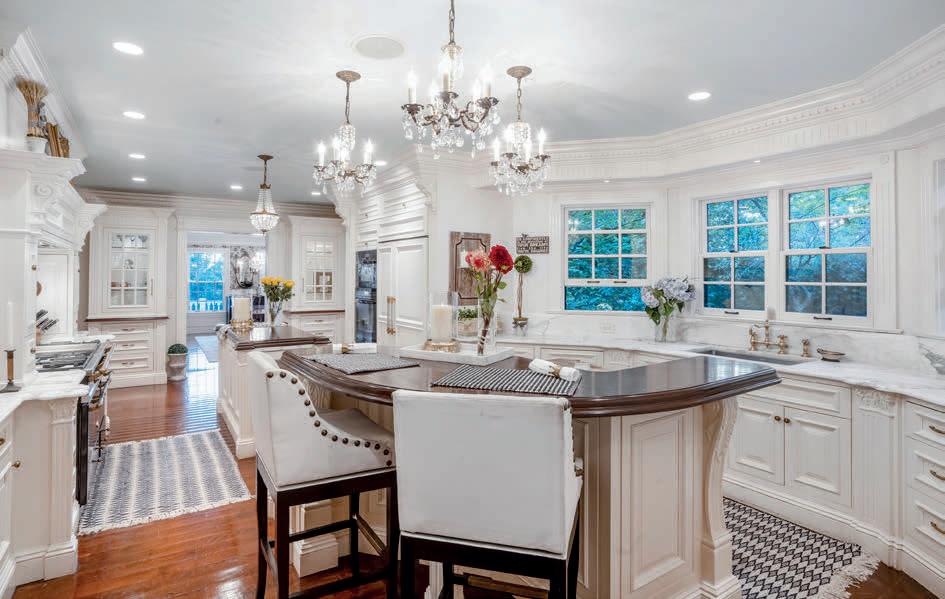

A value proposition in the western suburbs offers supreme privacy, over 2 acres of gorgeous land with rolling green lawn, bluestone patios and terraces, upper level balcony, multiple entertaining spaces, a private pond and incredible millwork and detail. This fully renovated custom home has been updated with the highest quality materials from onyx and marble bathrooms to marble and mohagany kitchen. Top end appliances including a Lacance stove are an entertainer’s dream. Incredible sunlight streams through large windows and every view is private and stunning. There is a large, fully equipped gym and primary suite that makes Five Star hotels look underwhelming. The 2 level home features a separate entrance in-law space perfect for a dedicated home office. Great for an architect, designer, therapist, or anyone who may want to see clients out of a dedicated work space separate from the main area of the house. Over 5k sq.ft. + 2 car garage and 4 covered parking spaces.
Proudly offered by: Collin Sullivan | City & Suburbs 617.529.6622 - Direct Collin.Sullivan@Raveis.com www.Raveis.com/CollinSullivan

Scan for more
60





“Your home should be as fashionable and fabulous as you are.” 18 Arlington Street | Boston, MA 02116 617.529.6622 - Direct Collin.Sullivan@Raveis.com www.Raveis.com/CollinSullivan Offering representation to exceptional clients and their homes for over 20 years. Contact me for more information on these exciting offerings, new construction projects, off market opportunities and access to Boston’s premiere full-service buildings: RAFFLES, ST. REGIS, ECHELON, FOUR SEASONS, MANDARIN ORIENTAL & more! William Raveis agent in Boston Highest Sale in Boston for 2021 15 Acres of Pristine Beaches 1200’ of Direct Oceanfront Homes & Cottages from $1.5M-$4.5M #1 4TH Representation Matters COLLIN SULLIVAN CITY & SUBURBS Golden Opportunity in South Florida


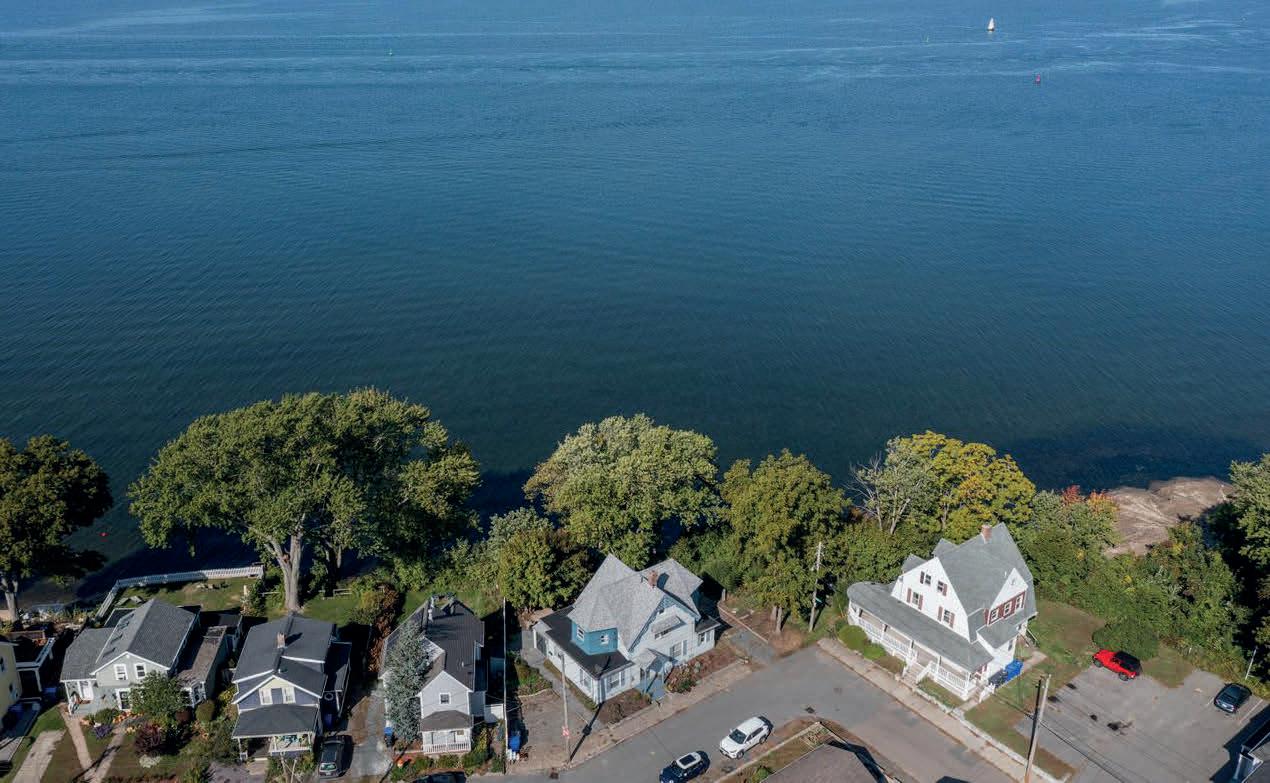

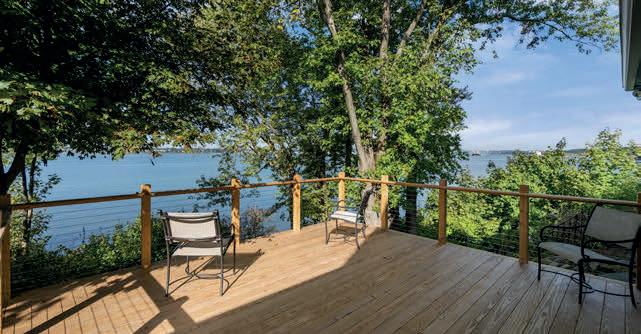

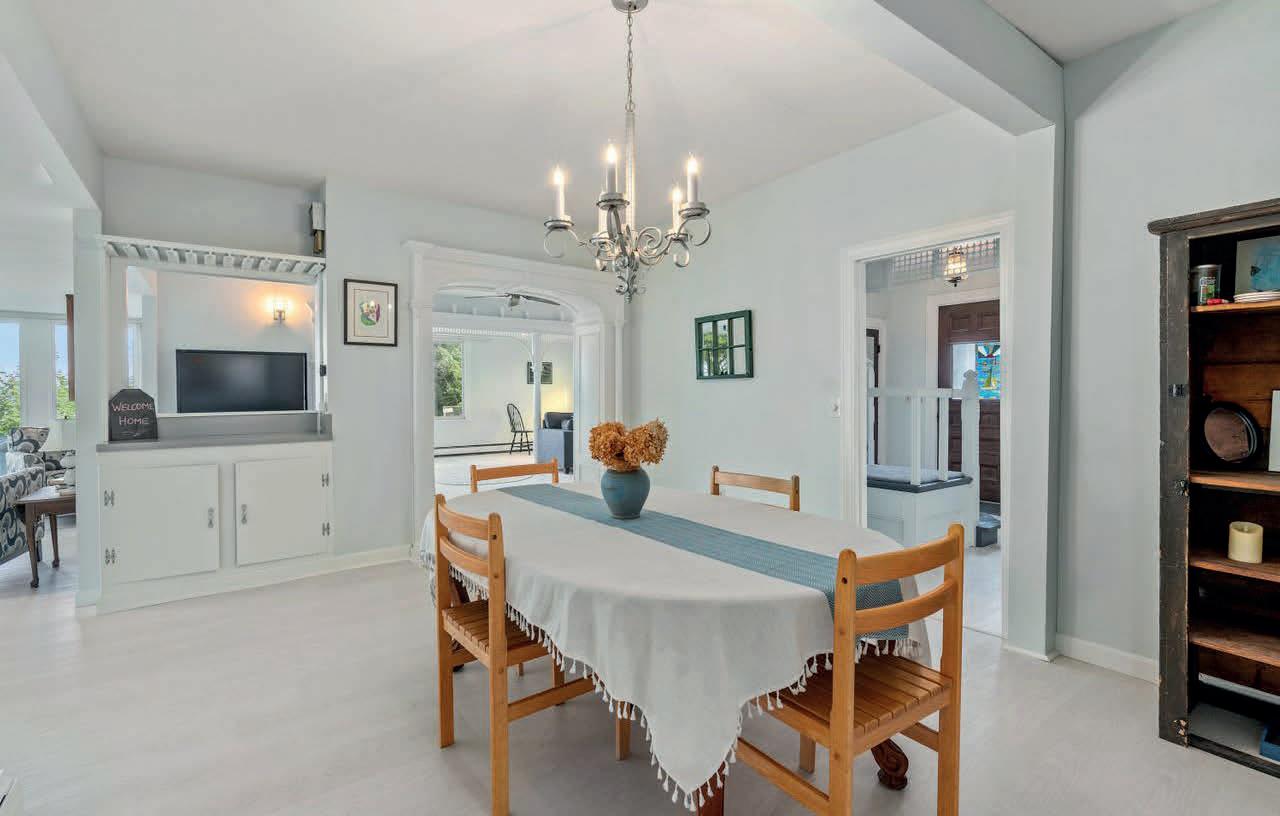
Kristine Pasto REALTOR ® 312.593.4969 kristine.pasto@cbrealty.com www.kristinepastosellsrealestate.com 3 BEDS | 2.5 BATHS | 2,029 SQ FT | $625,000 Come see this waterfront Victorian on Narragansett Bay with million-dollar views. Enjoy Westerly sunsets from the new wood and wire deck. Look west to RI Yacht Club and north to the lighthouse!!! 2 NARRAGANSETT AVENUE EAST PROVIDENCE, RI 02915
521 E SHORE ROAD JAMESTOWN, RI

$3,650,000 | 4 BEDS | 3.5 BATHS | 4,030 SQ FT | 1.83 ACRE LOT. Up on a hill with panoramic views of Narragansett Bay, this 4,030 sqft residence offers a versatile, light filled interior, living room with fireplace, large family room and sunroom with access to the outdoors; spacious master bedroom with bathroom, walk-in closet and large deck overlooking the bay. Nearly two acres of private grounds with a 60 ft salt water heated swimming pool and beautiful gardens framed by a stone wall, spacious patio with multiple sitting areas and epi decks facing the sweeping bay views are superb for outdoor entertainment, relaxation, and al fresco dining. Experience waterscapes, private beach, sun-and-moon rise and watch sail boats passing by. Launch your kayak or canoe, sunbathe and swim. Separate guest apartment with bathroom, full kitchen and living room with spectacular water views, recreation/playroom with two balconies - one facing the water and another facing the gardens, home gym, three car garage, ample parking and whole house generator are other highlights of this comfortable, perfect for large gatherings home. Close to village and its cafes, restaurants, and marina, yet with easy access to highway, six miles to downtown Newport, 36 miles to TF Green Airport, 67 miles to Logan Airport, 12 miles to Kingstown Station.



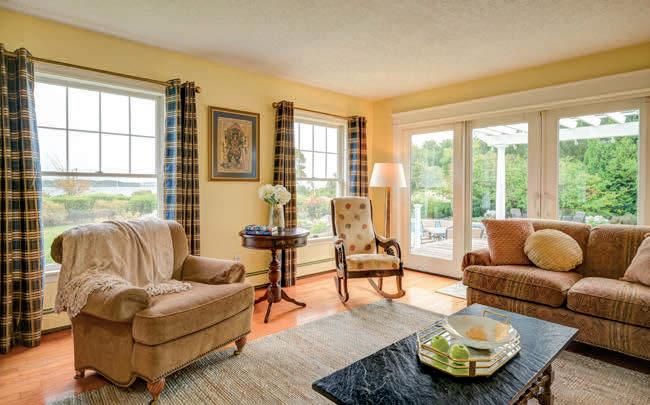



Elena
REAL ESTATE PROFESSIONAL C:
ewilcox@gustavewhite.com
Wilcox
401.662.0604 O: 401.849.3000
37 Bellevue Avenue, Newport, RI 02840
HOME BY THE SEA
02835
4 beds | 2 baths | 3,400 sq ft | $654,900. If you want an exclusive private retreat - this amazing home with a trex wrap around deck to view all of its’ picturesque 21 acres of beautifully landscape of trees, mountains, sunrises and fish feed brook is a unique place to feel the country with the advantage to being close to all needed amenities. This lovely home consists of 3+ bedrooms, 2 full baths, rec. Room, wood floors, central air, gas fireplace, wood stove, extensive storage areas, 2+ garage, in ground heated salt pool, hot tub, patio with pond, waterfalls and built in fire pit, sprinkler system, security system with cameras and a whole house generator to maintain it all! This home also has numerous choices of heat to include oil, propane gas, electric and wood. The 19.65 of the 21.03 acre parcel is recognized and zoned ‘recreational’ 61b. Also featured are a new hot water heater, well pump and well motor as of 2022. Come enjoy you own unique resort with all of its nature for its’ peacefulness and relaxation!
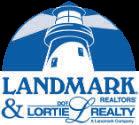



2133 Boston Road, Suite 10, Wilbraham, MA 01095 EXCLUSIVE PRIVATE RETREAT 44 HOLLOW ROAD, HAMPDEN, MA 01036 413.537.2537 jcatwork1@yahoo.com www.landmarkre.com Jane Culverwell REALTOR ® 64

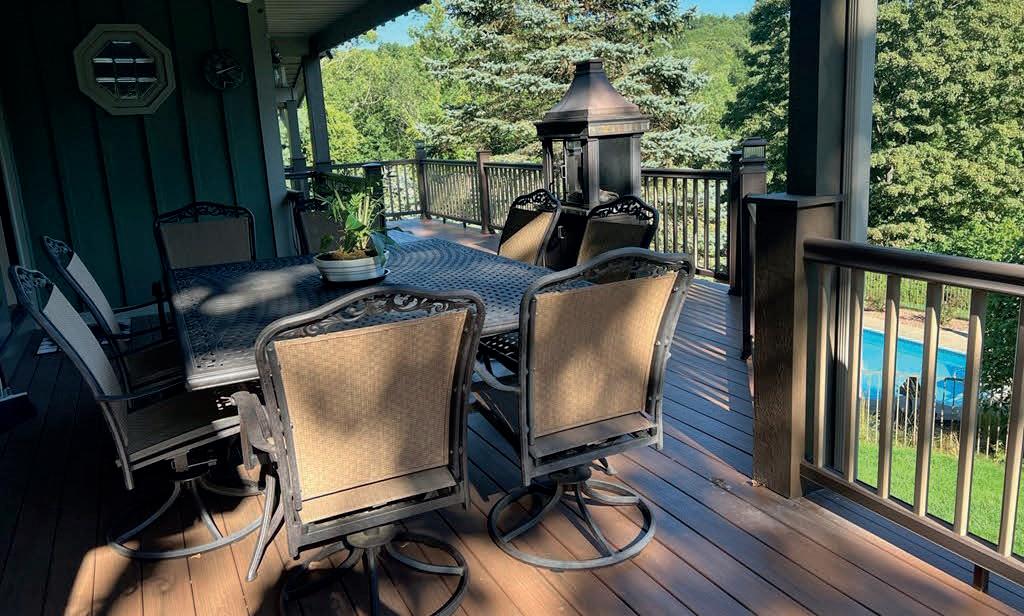
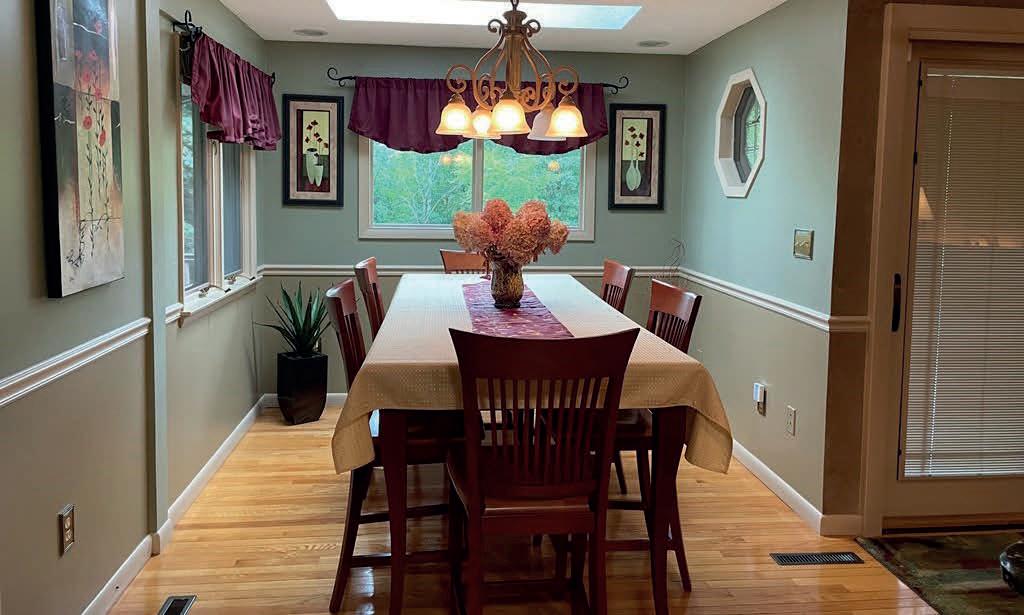

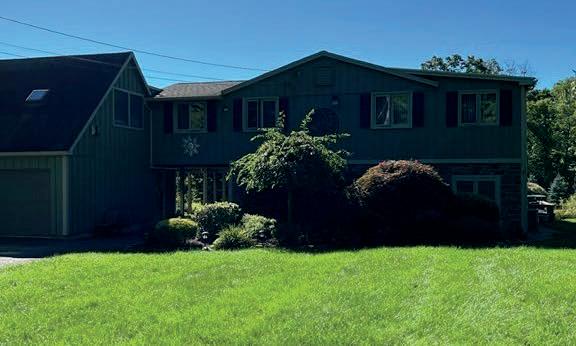


Point is a desirable peninsula located between two Rhode Island beaches, just 1.5 hours from Boston. Seven houses up from the sand at Easton’s Beach and two miles to downtown Newport stands Tower One, a modern 3-level beach house fit to entertain. Sprawl out over 2,500+ sq ft of living space and 600 sq ft of decks, plus a 1,000 sq ft patio that boasts a hot tub, fire pit, and outdoor kitchen. Enjoy cozy radiant floor heating throughout, two gas fireplaces, whole-house generator, and well-appointed primary bedroom with panoramic west-facing ocean views that feature Newport’s famous Cliff Walk & mansions - just some of the additional perks. Make this property all yours or keep the cash flow as an established vacation rental.



63 Tuckerman Avenue Middletown, RI 02842 4 BEDS | 3.5 BATHS | 2,520 TOTAL SQ FT | PARKING FOR 6 | $2,150,000
Kelly Moran BROKER ASSOCIATE c: 631.807.2198 o: 401.846.3800 Kelly.Moran@raveis.com Instagram @kellymoran_raveis.com
Easton’s




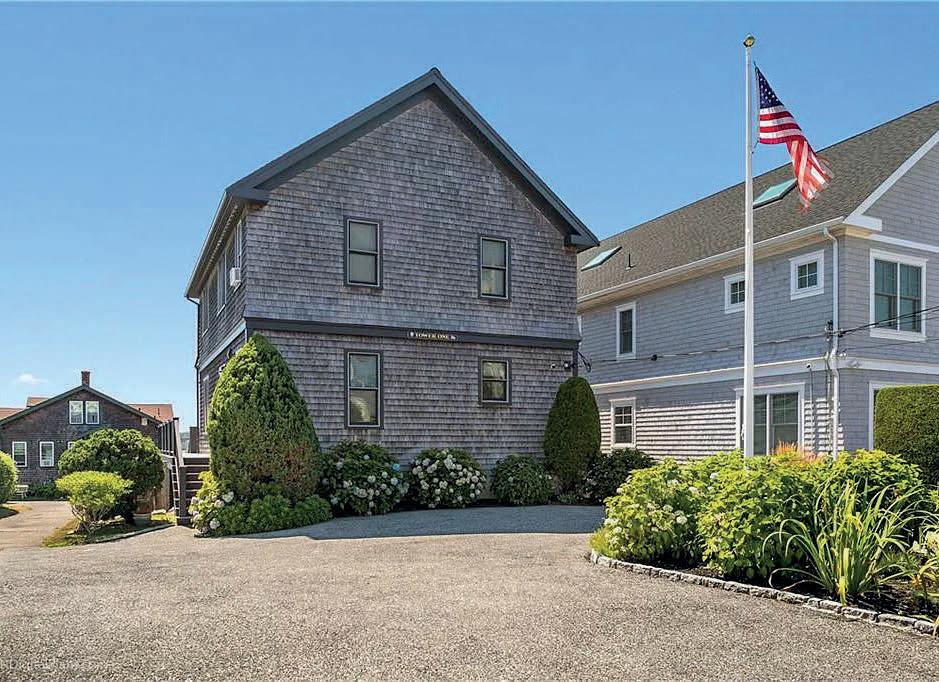




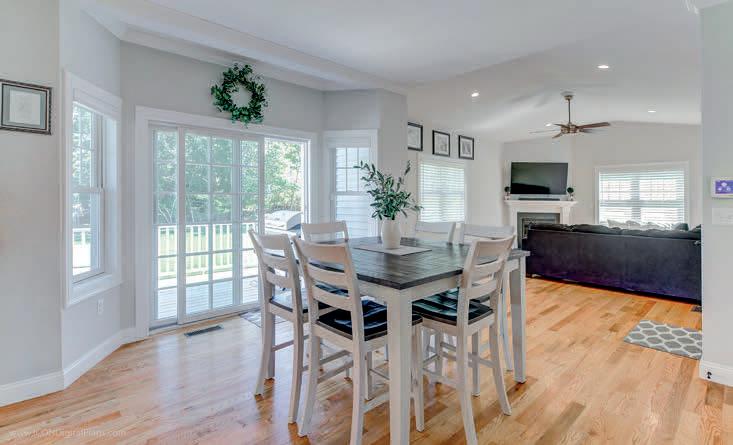
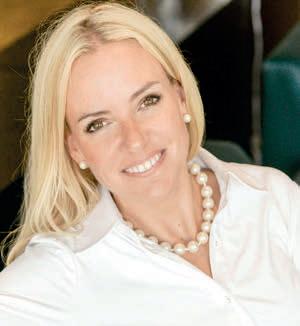

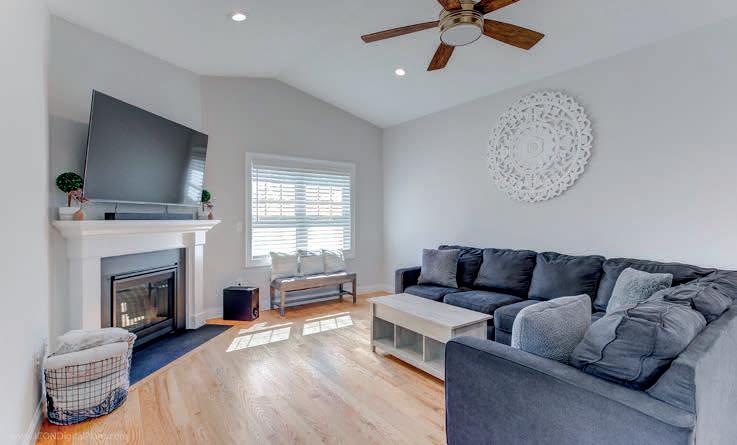



Diane Dailey BROKER & SALES ASSOCIATE 401.855.9192 Diane@CallChad.com www.CallChad.com 11 Coddington Way, Portsmouth, RI 02871 4 Beds | 2.5 Baths | 2,456 Sq Ft | $778,000 Your new home awaits! Located in Highlands at Prescott Point, this beautiful new colonial was completed in January 2021. Love spacious rooms?
you will love this open floor plan. Large eat-in kitchen, dining area and living room are on the
floor. Also included
room, an office/study space, a
bath, and laundry room. Upstairs
master
can
you
Buyers. 68
Then
first
on the first floor is a second formal living
half
includes
bedroom and bath, with three additional bedrooms and another full bath. The basement
be finished to give
even more space. Property also offers a two-car attached garage, large back deck, and yard. Scenic shots of Narragansett Bay can be taken on your front porch! Seller’s mortgage is an assumable VA loan at 3.125% interest for qualified










Chad Kritzas BRANCH DIRECTOR & TEAM LEADER 401.474.5669 chad@callchad.com www.CallChad.com 170 Pheasant Run, North Kingstown, RI 02874 4 Beds | 3.3 Baths | 6,167 Sq Ft | $1,495,000 A remarkable find! Situated on a beautiful and private 3.6 acre lot in Quail Hollow, this home offers 4 bedrooms, 3.3 baths with over 4,700 sqft above grade and another
sqft in the finished basement. Additional space available above the garage can be used for a private office. Sunroom off the kitchen welcomes the warm sunlight and brightens any visitor’s day. Other additions include 3 car attached garage, generator, and
bar. This amazing home plan boasts hardwood floors and French doors throughout. Need more space? Just use the two detached sheds in the back yard. Oh, the possibilities! A prime location off of route 4, making an easy ride to South County
and more.
1,430
built-in
beaches, Providence,
Meticulously Maintained Home



FARMINGTON DRIVE, HUDSON, NH 03051
1
70
Meticulously maintained home. From the moment you arrive and take in the beautifully landscaped yard, and enter through the front door, you will instantly feel at home in this immaculate home. Located very convenient neighborhood close to Manchester-Boston/Regional Airport, and an hour to the beautiful seacoast. Do you want a flexible floor plan? This home has it, with a light and bright eat-in kitchen with granite counters, large family room with a cozy fireplace, formal dining, formal living (or first floor home office), and a 4-season room with radiant heating overlooking beautifully landscaped backyard The 2nd flr boasts 4 large BR’s including the master, with an incredible master bath with dual sinks, shower and jacuzzi soak tub. 3rd floor! Perfect for a home office, game room, guest room, en-suite, additional living room or 5th BR with another ¾ bath. There is even a theatre room in the basement with all the amenities! Your new home features such amenities as energy efficient, central A/C, Central vac, irrigation, and Wi-Fi security system if you choose to use it. Garage doors opening to a 2-bay garage with epoxy flooring. Large deck with pergola, sitting area with gas firepit. Close to Harrison elementary school, Alvirne HS’s. CTE Program that provides amazing opportunities for your students to learn skills in culinary arts, vet tech, marketing & more.

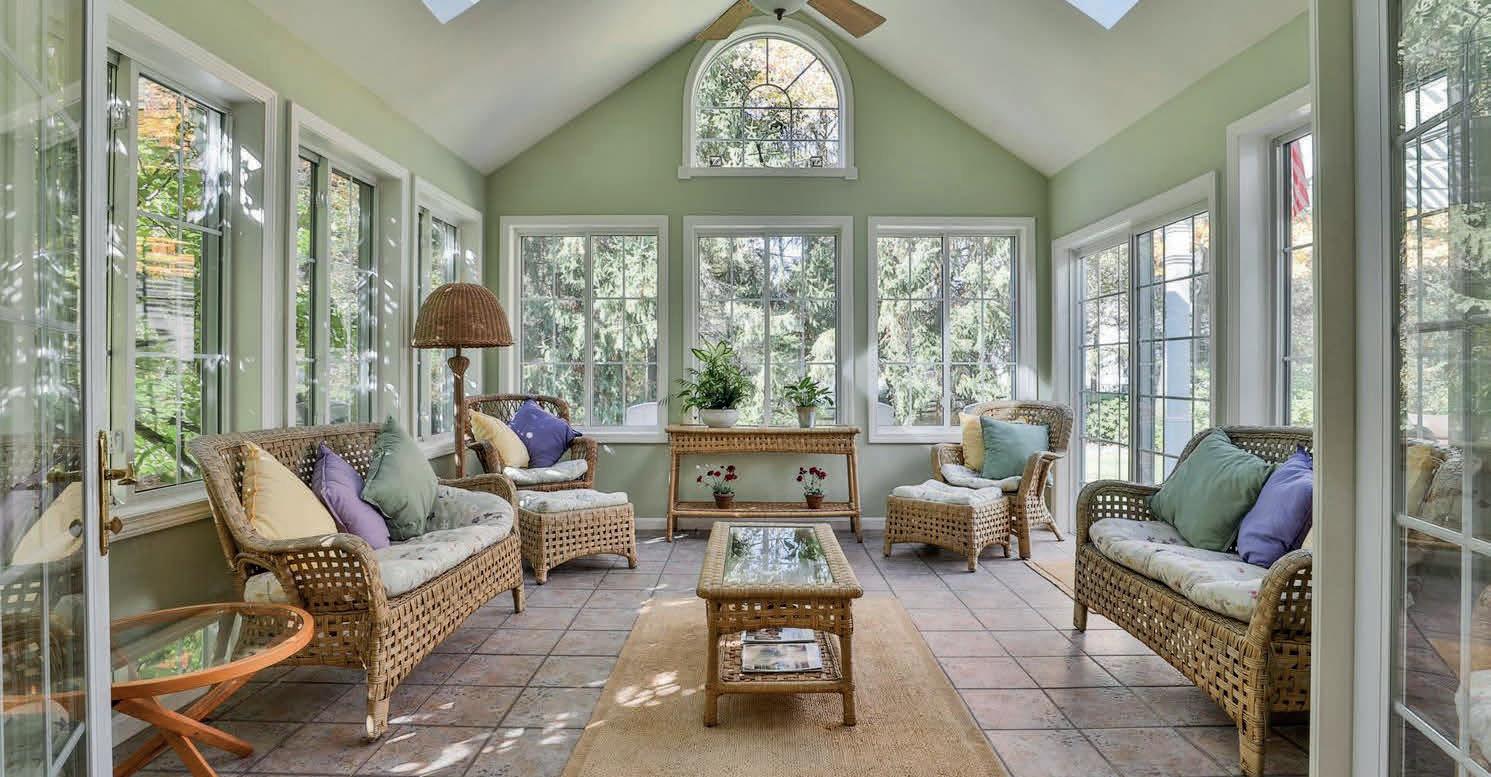

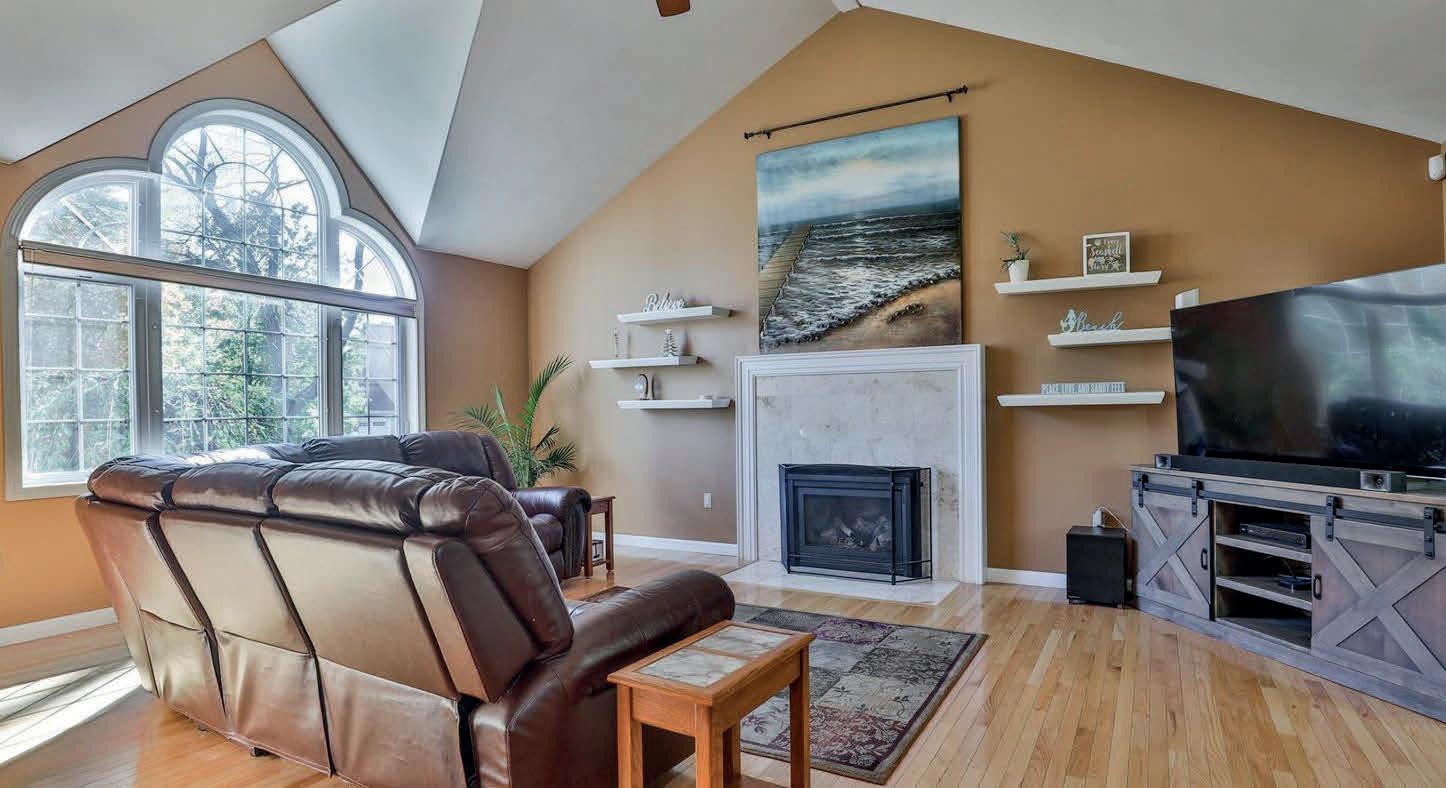

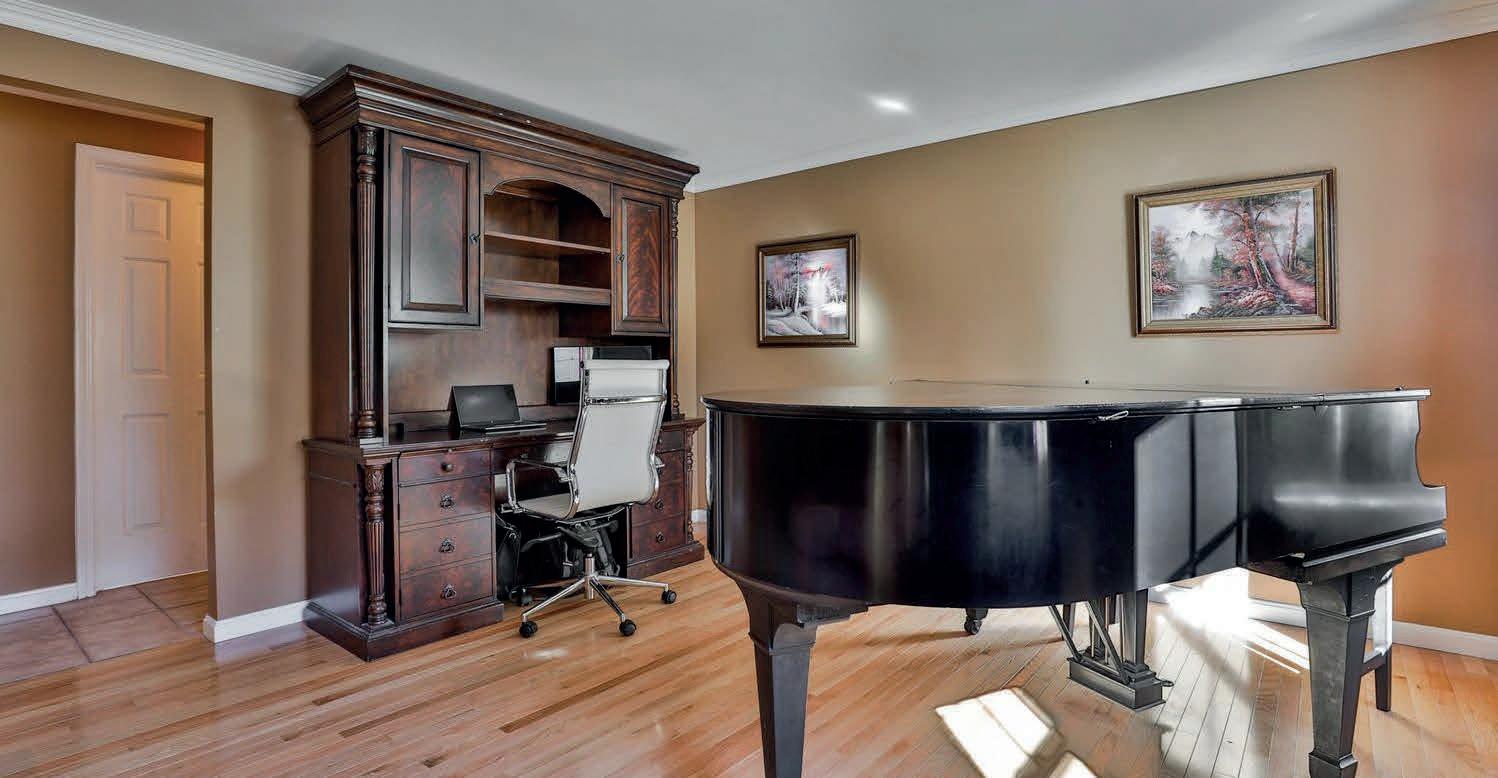
5 BEDS | 3 BATHS | 1 1/2 BATH | 4,167 SQ FT | $840,000 Claudia Charbonneau ASSOCIATE | LICENSE# BR066731 c: 603.425.4532 o: 603.434.4101 cdodds@innovativesells.com
Million


Views!
One-of-a-kind property hidden from the crowds and surrounded by nature on a 5-acre oasis. White Mtn enthusiasts enjoy easy access to Nat’l Forests and nearby Attitash Mt Ski Resort in the Mt Washington Valley. Open design and completely remodeled in 2004, providing upscale features for primary or vacation living. Expansive deck has hot tub friendly gazebo, sunshades & propane hook-ups for entertaining at its best. Stone faced fireplace plus woodstove provides warmth and ambiance. Stunning granite & stainless kitchen. Living/dining/kitchen & sunroom all with panoramic views as well as from both primary bedrooms & family room. Den, pantry/laundry and utility rooms add functionality as does 3-car heated garage & attic storage, paved driveway and lots of overflow parking. Expertly landscaped adds another colorful layer of excitement to this picture-perfect property. Offered at $1,000,000 | MLS 4930769
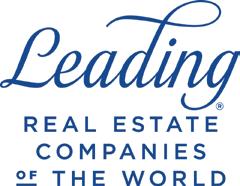

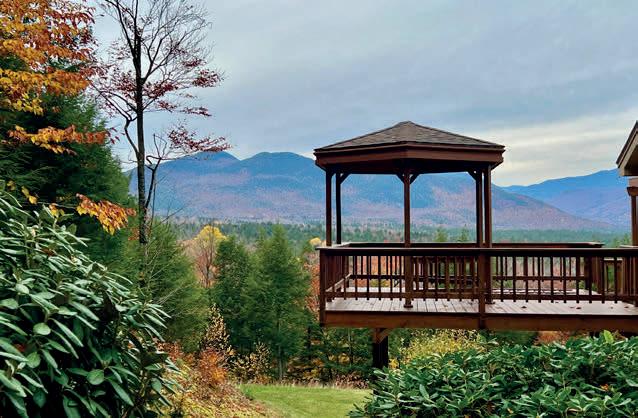



Dollar
M: 207.542.9967 O: 603.356.5757 x 310 Bernied@BadgerPeabodySmith.com berniedonohue.badgerpeabodysmith.com O: 603.356.5757 x 310 2633 White Mt Hwy North Conway, NH 03860 Bernadette Donohue, CRS REALTOR® A TRUSTED NAME IN REAL ESTATE NH & ME, SINCE 1985
72
26 EAGLES NEST ROAD, BARTLETT, NH 03812
160 LOVE LANE, RYE, NH 03870




An exquisite custom-built colonial-style home situated far off the road, offering unparalleled curb appeal. 2.5 acres of picturesque, park-like property, surrounded by conservation land and abutting Abenaqui Country Club. A spacious two-story foyer with a grand staircase welcomes you to this remarkable home with gleaming hardwood floors, incredible detailed millwork, and sunshine splashed throughout. Entertain in front of the wood fireplace in the large and inviting family room where you’ll enjoy scenic outdoor vistas. Meal preparation is a breeze in the open concept gourmet kitchen complete with plenty of cabinetry, granite countertops, an eat-atisland, a Viking range, top-of-the-line stainless steel appliances, a wine refrigerator, a deep stainless sink, and pantry. Direct access to a large deck off the kitchen/family room. Also on the main level: the music room with French doors could be formal living. $1,750,000 | 5 beds | 4 baths | 4,687 sq ft


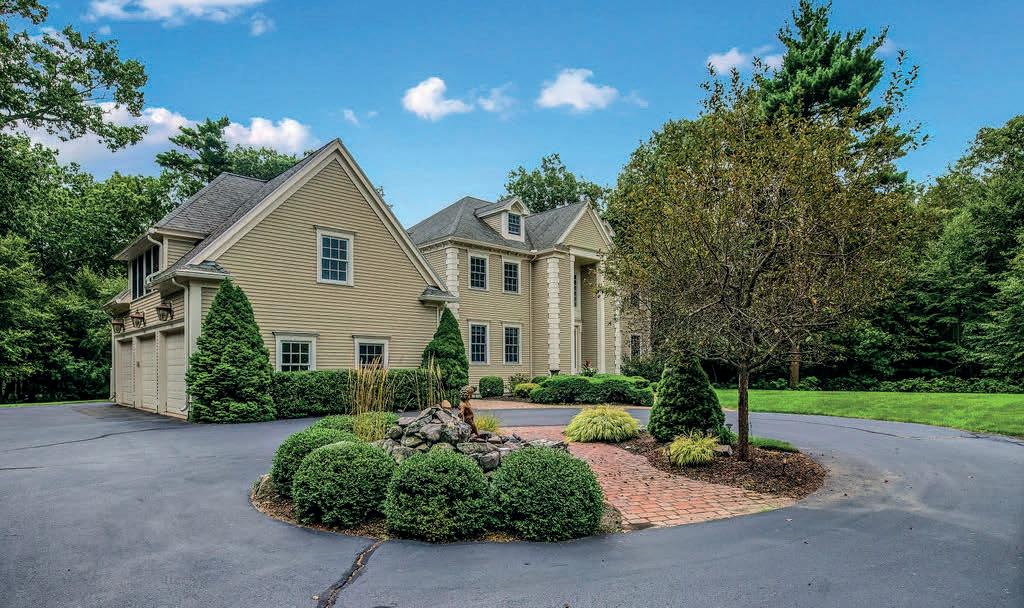
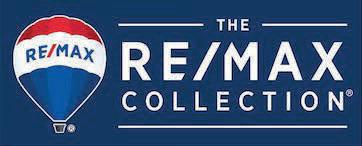
Jennifer Madden BROKER | OWNER 603.957.7500 | 603.247.2900 jenn@maddenre.com www.maddenre.com
BEACHES & GOLF! A LUXURIOUS PARADISE

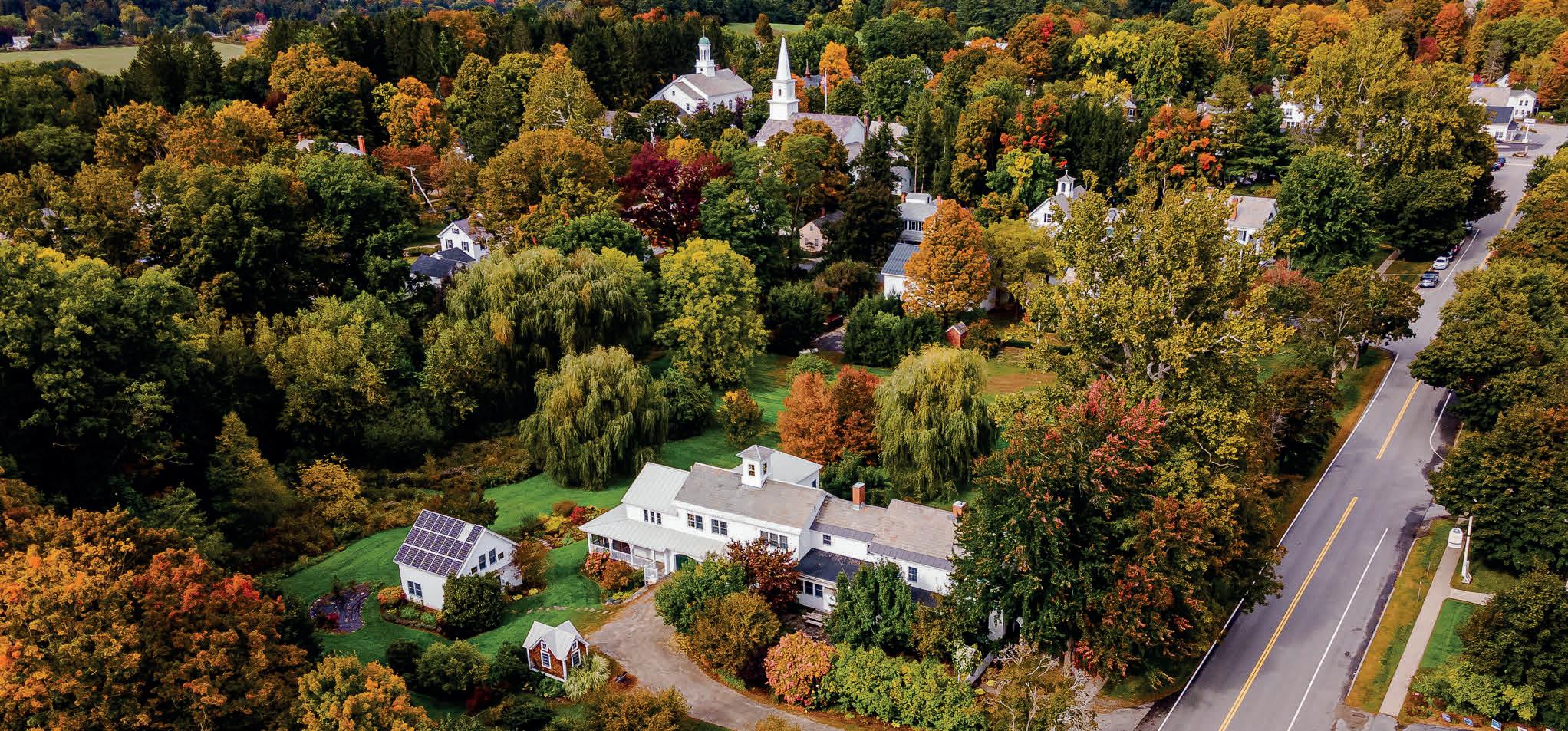

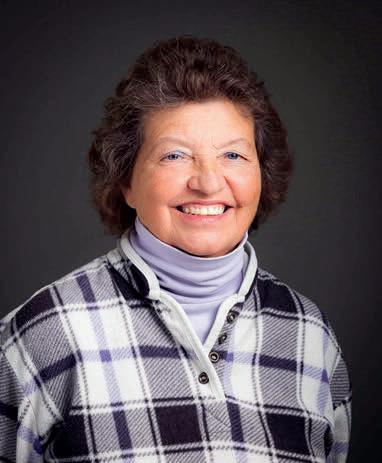
Pristine
Colonial with flexible living options
picture
and maintained home on over 2 acres of grounds with
apartment rental
and attraction.
were fully renovated and updated in 2007. Location in
offers many village amenities, excellent schools, hospitals and
appreciated, ready to move-in! 11 MAIN STREET, WALPOLE, NH 03608 7 beds | 5 full + 2 half baths | 6,810 sq ft | Offered at $1,375,000 C: 603.313.8808 O: 603.756.3661 cindy@gallowayservices.com www.gallowayservices.com Cynthia M. Westover REALTOR® | GALLOWAY REAL ESTATE, LLC OWNER PO Box 100, 47 Main Street, Walpole, NH 03608
1836
in
perfect New England village. Motivated sellers offer this seven bedroom, seven bath, beautifully renovated
magnificent gardens to be enjoyed from the screened porches in the center of quiet and bucolic Walpole New Hampshire, one of New England’s most desirable historical villages. Consisting of two beautiful houses separated by a two-car garage, also offering a separate studio/office, the property is an ideal family compound, or a lovely family home with an in-law apartment, as an Airbnb or 3-bedroom
attached. The studio/office or caretaker studio adds flexibility
Buildings
beautiful Southwestern New Hampshire, close to I91 and the Connecticut river
outdoor recreational opportunities. A must-see property to be fully
Lovely country estate being offered with high square footage and large expansive kitchen with custom bamboo cabinets, high end appliances include steam oven, separate oven, microwave/oven combination and a warming drawer all for the gourmet cook that wants to entertain friends and family. Property was completely renovated top to bottom in the years 2008-2009, is private, has picturesque pond, mountain views, amazing great room, extra rooms for the home offices, a bedroom suite on the first floor with tiled shower and laundry plus the primary bedroom suite on the 2nd floor. Great room is 2 .5 stories tall with maple floors, looking out over the lawns, gardens and pond, dining room can seat 12 or more, plus breakfast nook in the kitchen. Kitchen has double ovens, tons of workspace and a multitude of cabinet space. Master bedroom has room for a full sitting room with 6 closets, large, tiled walk-in shower with rain faucet, double sinks, towel heater and jacuzzi tub. Basement is 3/4 finished with walk-out family room with tiled floor, media room, bedroom, full bath with jacuzzi tub and a weight room with sauna. Detached 3+ car garage has a large studio/office/storage on 2nd floor. There may be some furniture that is negotiable as well as some garden and lawn items. Can be quick closing.






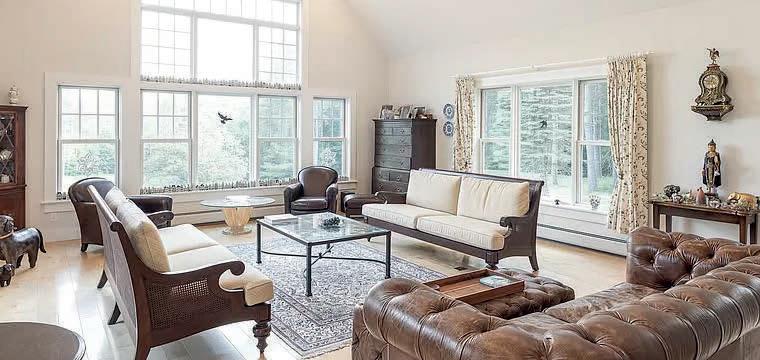

100 OLD SETTLERS ROAD, ALSTEAD, NH 03602 WELCOME TO FOX MEADOW HOUSE!! C: 603.313.8808 O: 603.756.3661 cindy@gallowayservices.com www.gallowayservices.com Cynthia M. Westover REALTOR® | GALLOWAY REAL ESTATE, LLC OWNER PO Box 100, 47 Main Street, Walpole, NH 03608 5 beds | 4.5 baths | 6,315 sq ft | MLS 4920747 | Offered
$1,345,000
at

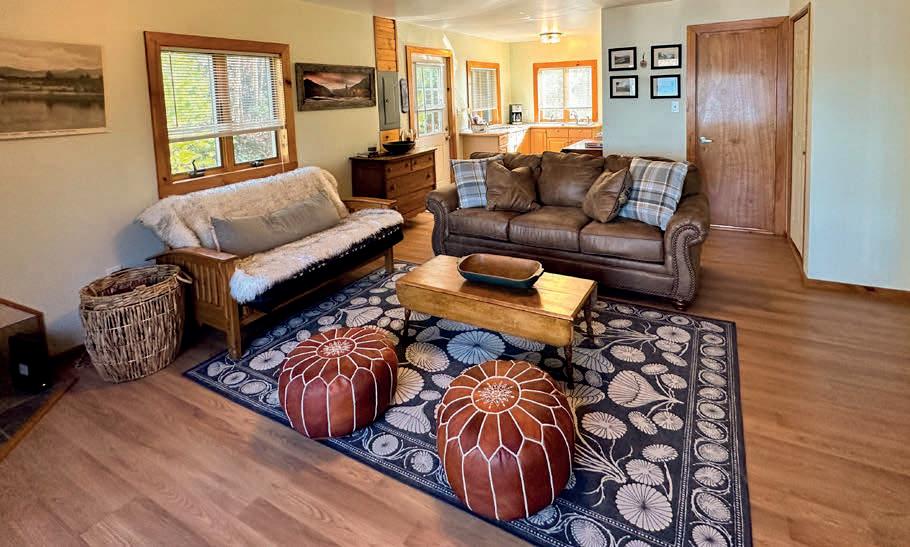


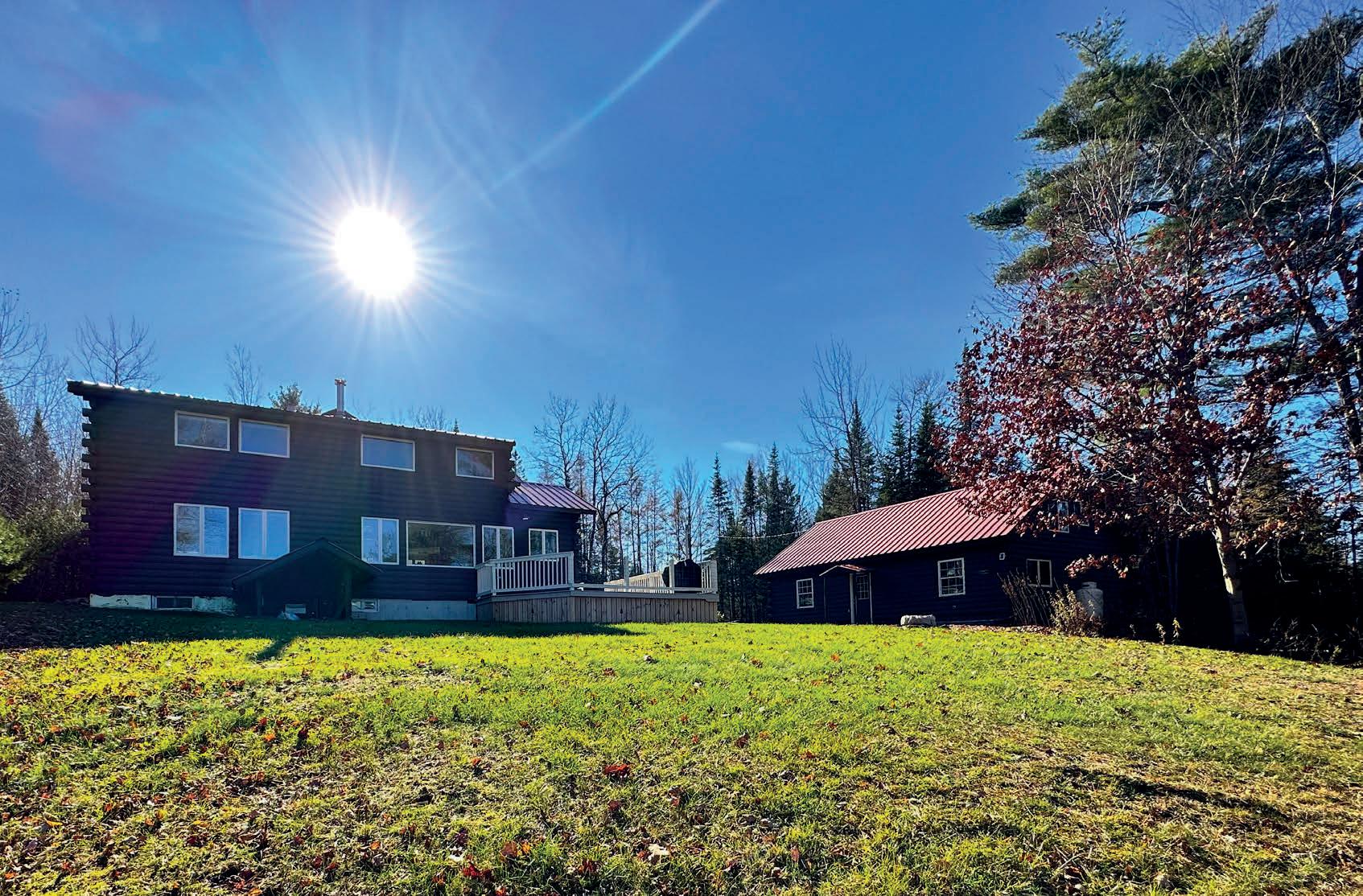

Jennifer
REALTOR ® 603.913.3142 jennifer.spector@nemoves.com www.jenspector.cbintouch.com 3 BEDS | 2 BATHS | 2,082 SQ FT | $549,900. Welcome home to your cabin on the
wooded
with 130 feet of frontage on beautiful Mirror Lake in Whitefield, NH. With
the
and
WHITEFIELD, NH 03598 51 Whispering Pines Drive 76
Spector
lake! This all season cabin is nestled on a picturesque,
lot
all
beauty
outdoor activities the north country has to offer, it will be difficult to determine which season is your favorite! Enjoy swimming, paddle boarding, kayaking, boating, and fishing on the lake in the summer. In the winter you can snowshoe, cross country ski, skate or just hike around the frozen lake to experience the breathtaking views from all sides! Snowmobile trails are nearby, as well as unlimited options for hiking and skiing in the white mountains. Mirror Lake is a 54 acres trout pond with a max depth of 23 ft. This cozy cabin is being sold fully furnished! Brand new queen bunk beds with a trundle are located in one of the upstairs bedrooms. The downstairs bedroom has a queen sized murphy bed, brand new sleeper sofa, a full bath with jacuzzi tub and a kitchenette! Working from home? A built in workspace located upstairs in the loft hosts a perfect view of the water. The only thing left to do is pack your bags and head north!!! Seller is a licensed NH real estate agent.
Come Home For The Holidays



Come home for the holidays. Drive into this scenic countryside and you’ll see why this farm is so special. Only minutes to Concord, NH situated on 9.33+/- pastured highly coveted acres this 2007 built combo 3 bay Carriage House w/ insulated 6 stall Center Hill barn complements the well cared for newer contemporary colonial farmhouse. Enter the marble floor foyer from the covered brick porch and feel the warmth of home. Tell stories by the fireplace, and be with friends/family in the open kitchen and great rooms. Enjoy private dining that extends thru the mudroom and extensive multilevel deck. Take in the farm views and fresh air. Retire to the grand master bedroom w/ wood accents, evening balcony porch, walk-in closet, and ensuite. Two more bedrooms PLUS a private office complete the 2nd level. The partially finished basement includes an extended rec room, more office space, storage, and a “Harry Potter’s” room. Central air and whole house generator. Farm life expands beyond imagination where horses, goats, rabbits, chickens, cows, llamas, or pigs can be raised. Stunning barn w/ heated tack/trophy room, ¼ bath, laundry, hot water, wash stall, 2 in/out stalls, hay loft. Carriage house w/ room for tractors, toys, trucks, or antique car storage and restoration. Several outbuildings, fields for grazing/hay or maybe add a small vineyard or orchard. Complete with a farm fresh vegetable fenced garden. This is your kind of country!


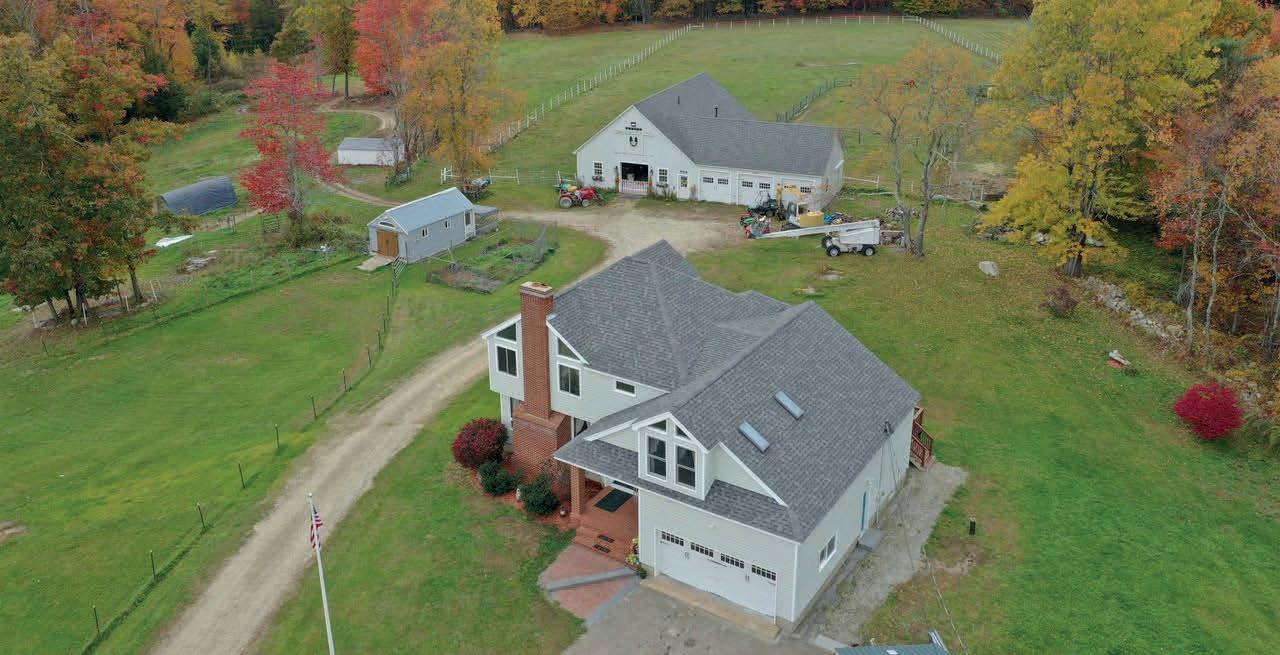
Listed for $779,900
307 E Ricker Road, Loudon, NH 03307
C: 603.494.6540 O: 603.673.1775 sandra.ierardi@verani.com Licensed in MA & NH Residential, LUXURY COLLECTION & EQUESTRIAN SPECIALIST Top Producer National Agent Network
Sandra
Ierardi,
MBA REALTOR ®
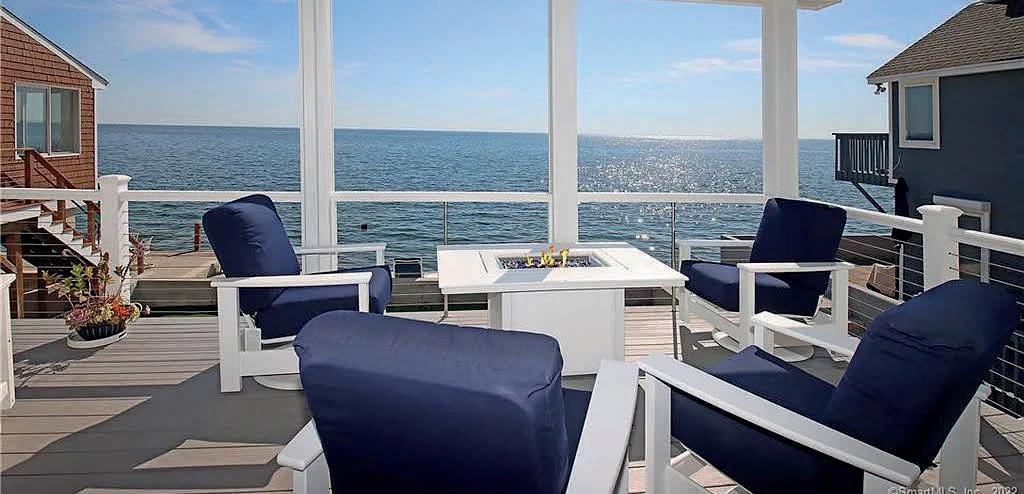
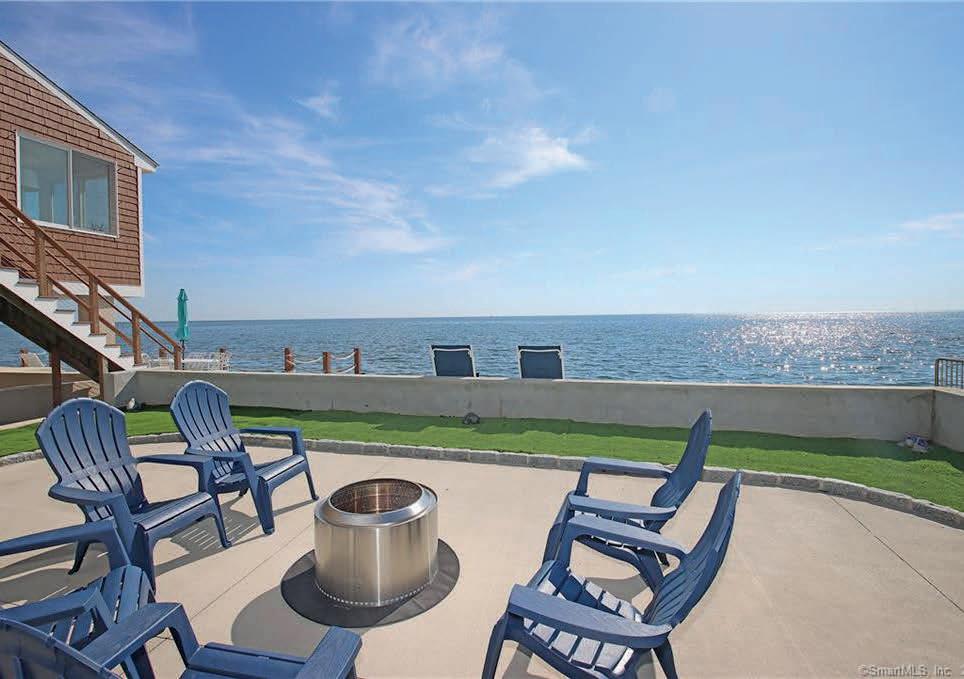
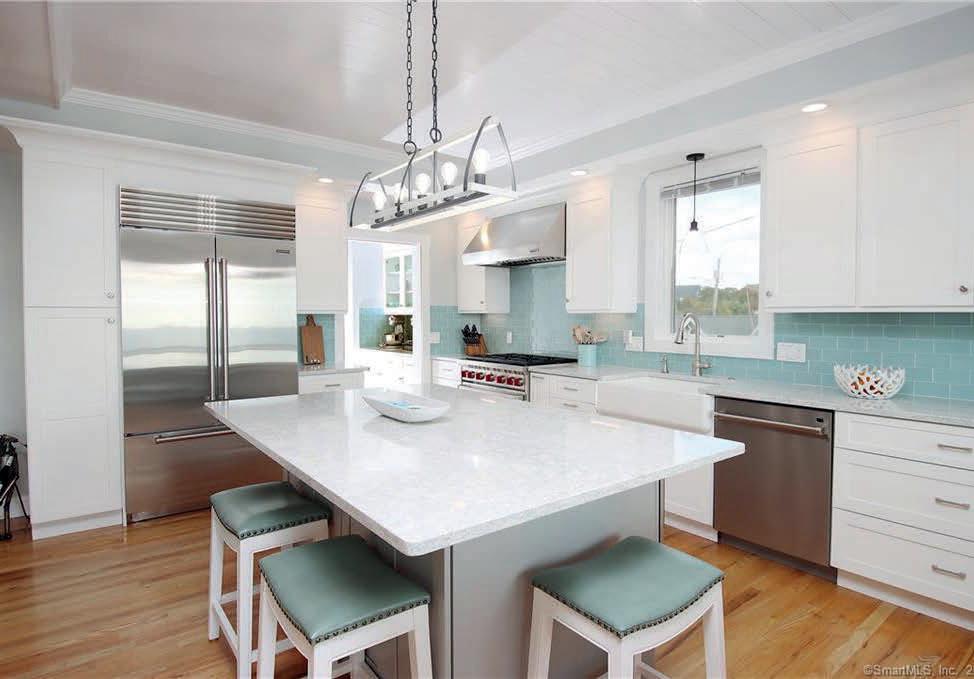


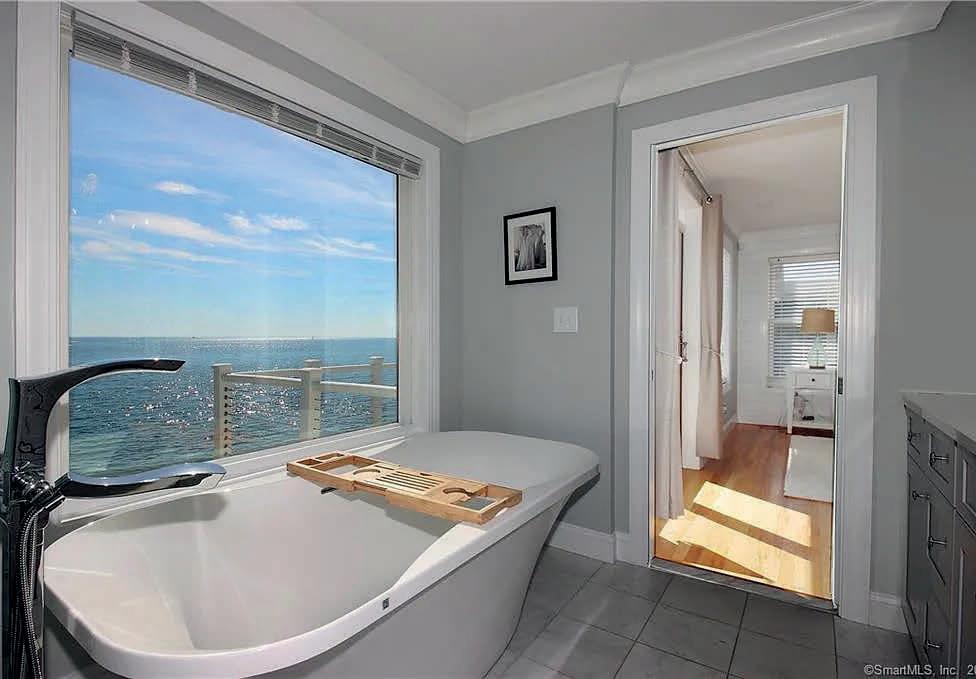
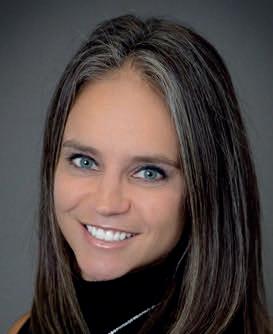
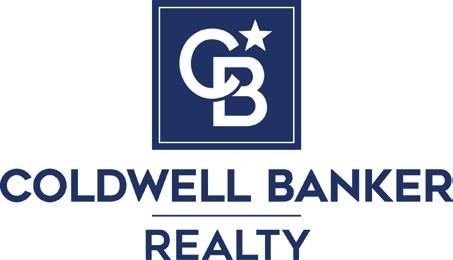
5 beds | 4 baths | 2,993 sq ft | $1,699,000. EXQUISITE: marked by flawless craftsmanship or by beautiful, ingenious, delicate, or elaborate execution - Welcome to 356 Cosey Beach Ave. - This property has been meticulously renovated from top to bottom to ensure every visitor experiences the “WOW” factor upon entering - Wake up to the glorious and colorful sunrise while enjoying the peaceful repetitive wavesRelish in the sunlight while enjoying the boats sail by, stroll the quiet neighborhood and finally wind down with your loved ones on the patio or deck as the stars illuminate the vast sky - Elevator - Central Air - Fireplace - Walk in pantry - Storage galore - Gas grill line - High impact windows - Natural gas Generator - New concrete sea wall - Turf grounds - Grab the kayaks, paddle boards, canoes, friends and family members for a lifestyle you deserve! Heated garage and a sandy beach, does it get any better? BEAUTIFUL & GLORIOUS HOME VIEW 356 COSEY BEACH AVENUE, EAST HAVEN, CT 06512 203.298.2050 shanbrom@gmail.com www.hollishanbrom.com Holli Shanbrom Real Estate Team ~Your REALTOR For Life~ Holli Shanbrom REALTOR ® 78
Once known as the Last Substantial CT River View Land Parcel in Essex , it’s now home to a gorgeous, custom craftsman ranch which features absolutely stunning southerly river views as well as 15+ acres of extreme privacy just 1 mile from Essex Village Center! Impeccable architectural thought & design are truly the descriptors for this modern, open & airy residence that allows one to feel the ambient light & view the river from almost every indoor & outdoor living space! Upon entering the property domain through a gated entry, you can only imagine what’s ahead. Then high above the river, the oasis appears. You are now surrounded by the expansive L-shaped ranch with stone exterior facade & brilliant Palladian windows. Not to be outdone, the interior just flows with gleaming oak hardwood, vaulted ceilings galore & windows, yes indescribable banks of windows throughout that look out over an expansive & very useful wrap-around ground level deck which is accessed from every main level room & includes a hot tub, awnings, arbors & seating areas. Beyond the decks you’re embraced by the nicely manicured grounds with gazebo. What the eye truly gravitates to is the view of the CT River & how it is in such frame & focus as you move inside & outside the home! Amazing accoutrements which exist in harmony with the views include the gourmet kitchen, attached family room, living room & master bedroom suite with attached office annexed by an English Garden with courtyard. Seeing is believing! Offered at $2,200,000

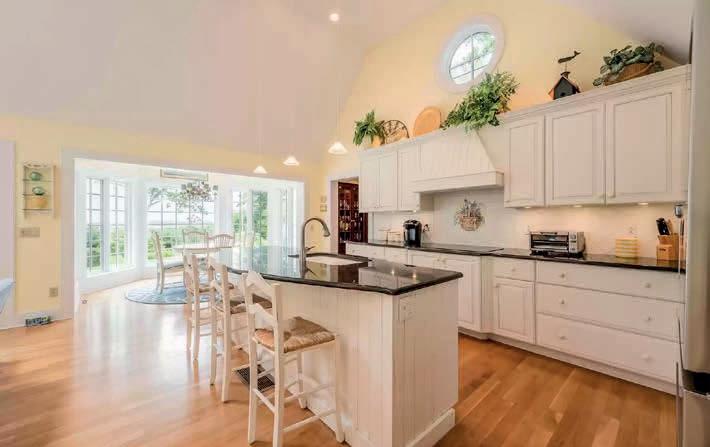

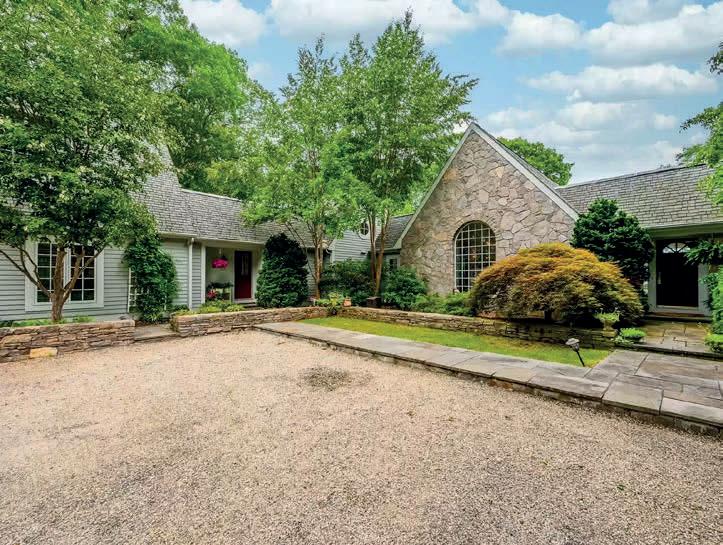


Kevin Geysen REALTOR ®

860.805.0000 860.767.7488 kgeysen@gmail.com www.williampitt.com

BREATHTAKING CUSTOM CRAFTSMAN RANCH
International Realty® is a registered trademark licensed to Sotheby’s International Realty Affiliates LLC. An Equal Opportunity Company. Equal Housing Opportunity. Each Office is Independently Owned And Operated.
35 RIVER ROAD DRIVE, ESSEX, CT 06426 Sotheby’s
TOTOKET ROAD, NORTHFORD, CT 06472


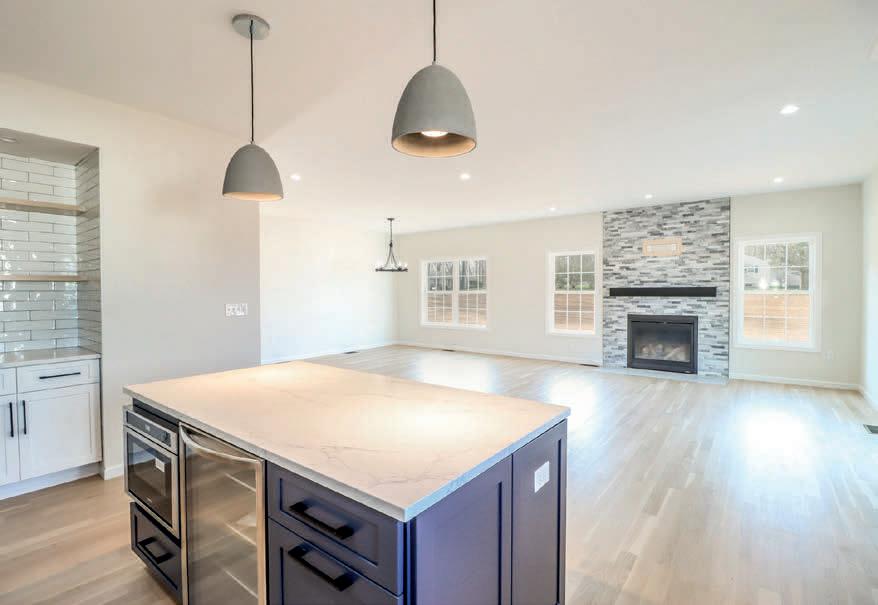




New Home under construction with time for the Buyer to customize and create your dream home. A new subdivision in Northford offering level open lots with homes being built by an experienced custom home builder. The photos included in this listing are of a previously built home and representative of the quality of the workmanship of this builder. Each home built is customized to the buyers choices, with options of kitchen and bath cabinetry and stone choices for countertop, tile choices for the baths, paint colors are some of the options to personalize your home. This home will include gleaming hardwood floors throughout living areas and choice of tile in baths. The time is now to start making your choices! An open floor floor plan as a great room, a custom designed kitchen, stacked stone fireplace with mantle. Main level flex room as an in-home
office, library or music room. Bedrooms on the upper level offer privacy, primary bedroom with full bath designed with luxury in mind. There are two additional spacious bedrooms, a hallway bath and laundry room. Upper level also offers very large unfinished bonus room of approx 400 sq ft, space which can be finished now as an upgrade with pricing on request or finish in the future for the additional living space. Garage is 2 car attached. Yard will be graded and seeded, process stone driveway and a deck to enjoy a summer cookout. As a bonus this location is serviced by Wallingford Electric. The builder reserves the right to make minor on site changes as needed during construction. If you are looking for another style home and custom build there are additional lots to choose from and pricing will be done per plan.
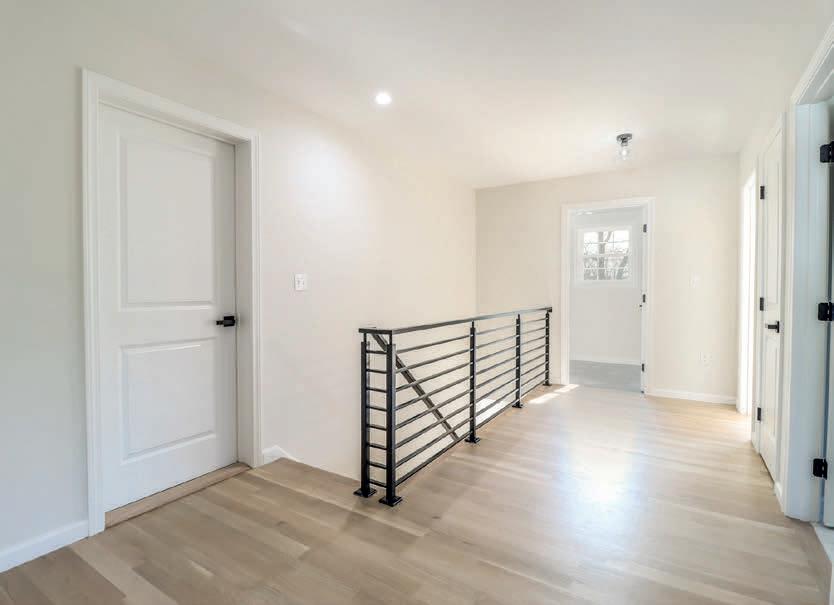
Barbara Altieri, CRS BROKER REALTOR® 203.430.3430 barbara.altieri@cbmoves.com
$649,000 | 3 BEDS | 2.1 BATHS | 2,160 SQ FT FINISHED LIVING AREA
934
Come view this custom-built classic Colonial estate that has been magnificently remodeled with updates galore, uncompromising quality and is a rare-find in its coveted community! This luxurious home has a flowing layout with gleaming hardwood floors and gracious living spaces, it is ideal for entertaining. The classic architectural details in the grand staircase, decorative columns and foyer are rarely found today. The chef’s eat-in kitchen is all new with high-end appliances, granite, island, tiled backsplash, gorgeous flooring and opens to a large elegant formal dining room. The large living room boasts an elegant fireplace, expansive windows with views of the lush exterior and opens to a study with posh parquet flooring and a 2nd custom fireplace. The master bedroom suite is spacious, with a study, has a large remodeled walk-in closet and full bath with stone, tile. The upper level also boasts spacious bedrooms, plenty of closet space, two additional renovated baths, a laundry room, and 2nd staircase leading to kitchen for convenience. The exterior boasts a gorgeous premium in-ground pool that is outlined with an oval patio to relax in the sun, a pool house, a three car garage and beautiful professional landscaping. Take time to restore and relax on a huge new stone patio and fireplace overlooking your serene estate and a community of affluent homes, The parcel is very convenient to University of Hartford, Downtown, highways and is in Hartford’s Historic West End.
Rob Rosa

CARING, EXPERIENCED AND MOTIVATED TO HELP YOU

Call or Text me easily at 860.558.2122 See all the listings on the market in CT at www.ctrealestateselling.com
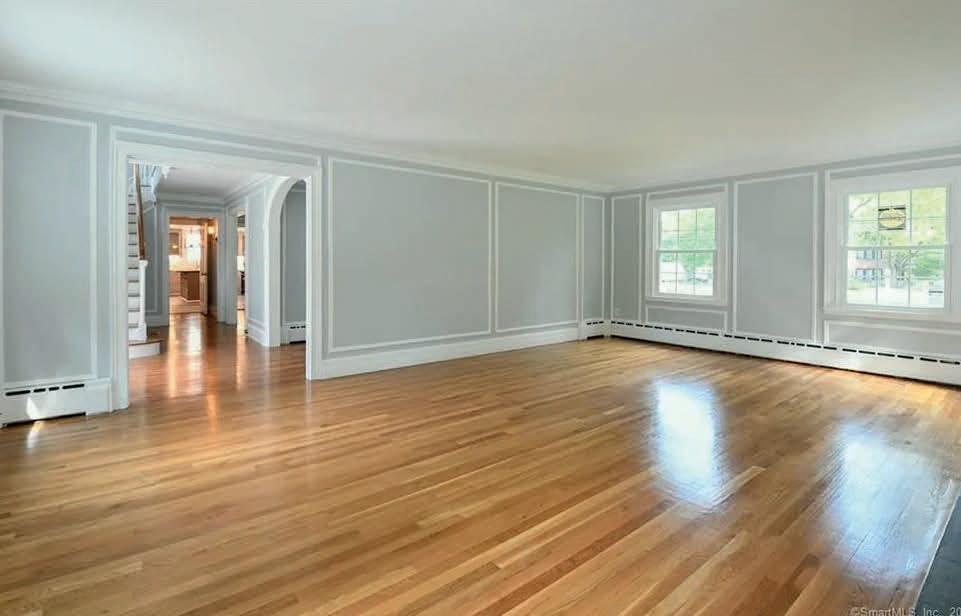
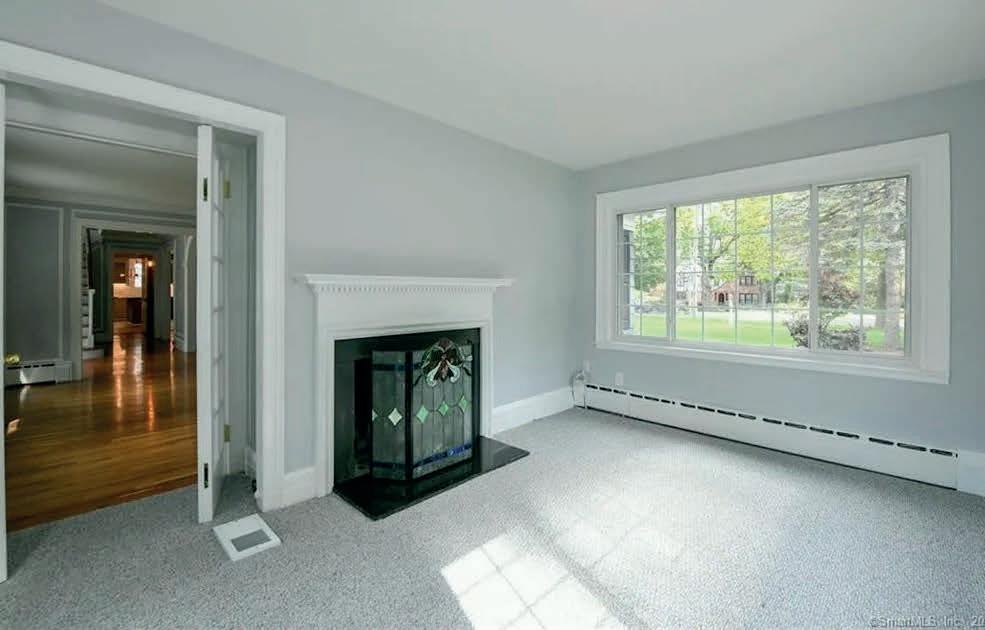
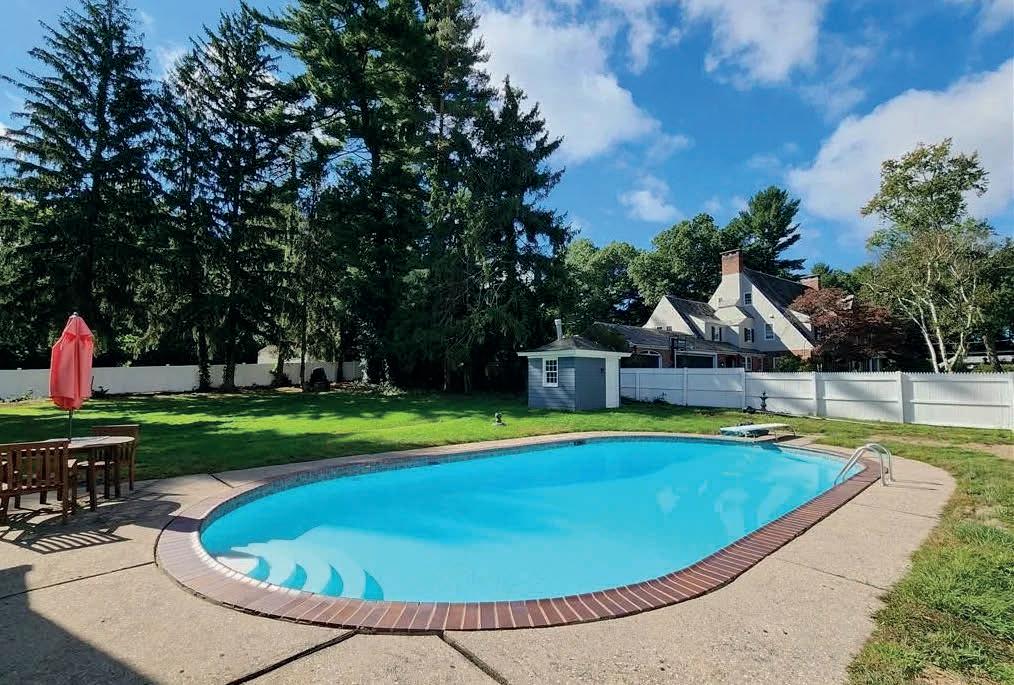


5 BEDS | 4.5 BATHS | 3,593 SQ FT | $874,900
69 BLOOMFIELD AVENUE, HARTFORD (WEST END), CT 06105
45 BIRCHWOOD PARK DRIVE, BARRE, VT 05641

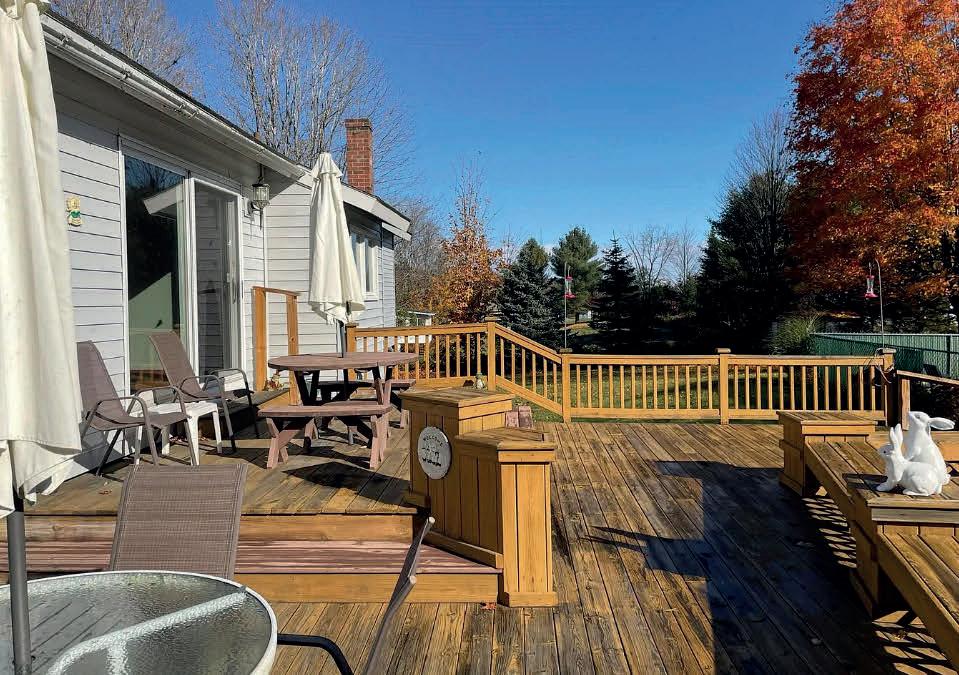
$465,000 | 4 beds | 1.1 baths | 2,205 sq ft Beautiful raised ranch on a corner lot in a lovely country setting. This is a very quiet neighborhood with no street lights. This house has been well maintained and is a summer oasis for entertaining at the stone fireplace, on the decks and/or at the 16 x 32 in ground gas heated pool equipped with a solar collection cover. Slide, pool furniture, pump etc, included in sale. A lovely oversized living room and three bay garage was added to the original home which had a two bay garage on the other side. Yes there are two driveways. Minutes from I-89, hospital and services, this move in ready house is a one of a kind must see property to appreciate!


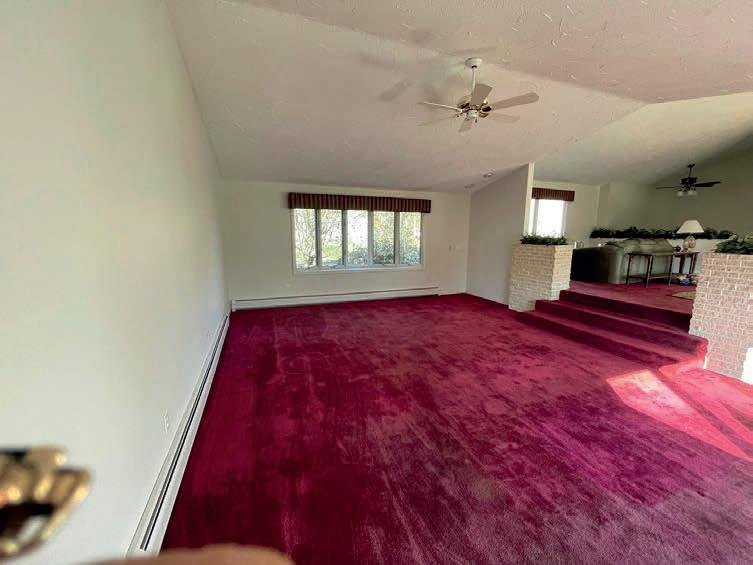

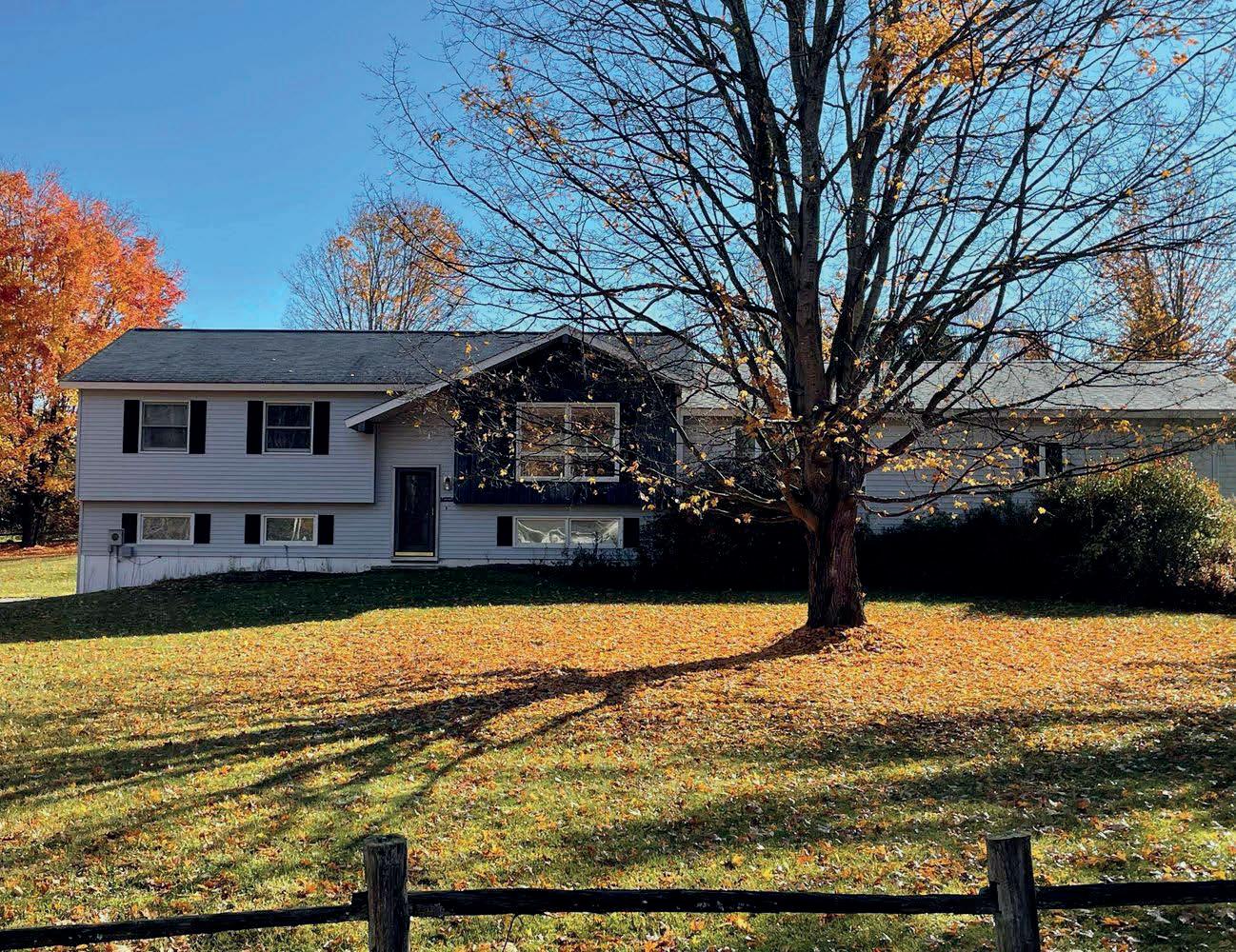
LOVELY COUNTRY SETTING! Linda Winter REALTOR® 802.249.0414 lindawintervermont@kw.com www.lindawinter.kw.com 82
56 TREE FARM LANE, BERLIN, VT 05602

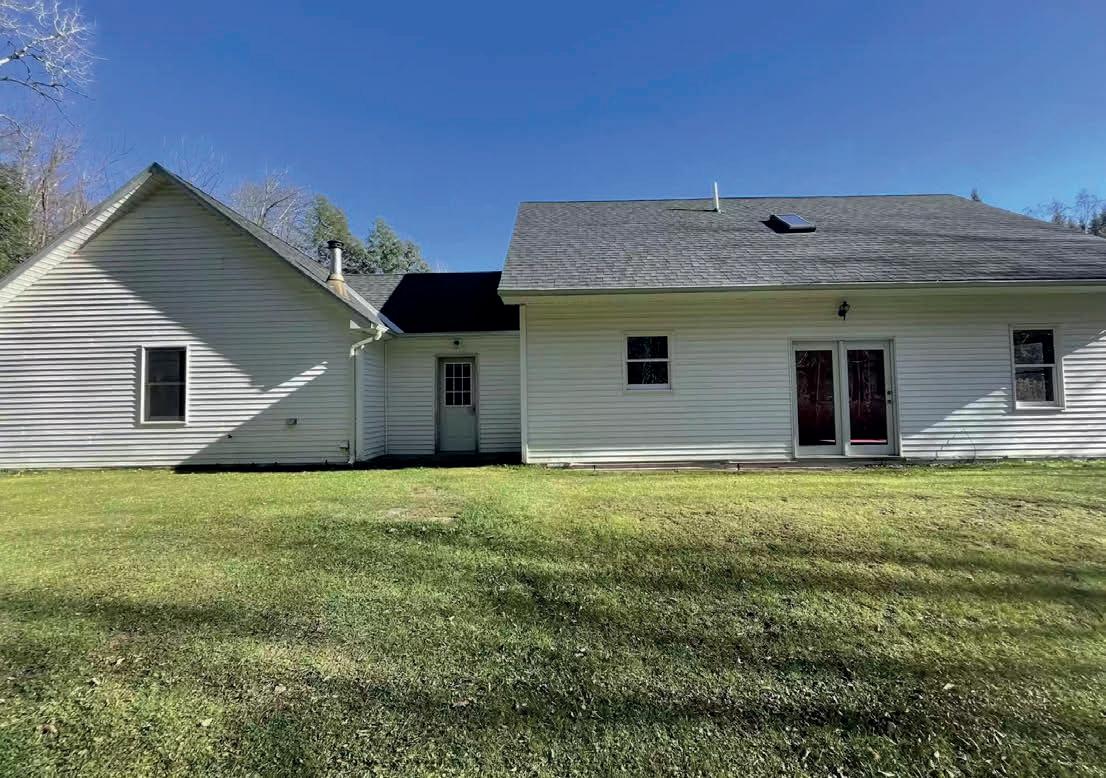


$396,500 | 3 beds | 2 baths | 1,879 sq ft


This cozy home tucked away on a private road with 10.11 acres offers a beautiful quiet country setting. It’s spacious kitchen and dining areas are welcoming to all. Three good size bedrooms, one full bath and a 3/4 bath also a 2 bay car garage with plenty of storage on top of the garage and has endless possibilities. All systems are functional and in good condition. This property can be subdivided into another 5 acre lot with a ROW already in place. Minutes from I-89, hospital and services. Must see to appreciate!

BEAUTIFUL COZY HOME!
Linda Winter REALTOR® 802.249.0414 lindawintervermont@kw.com www.lindawinter.kw.com
Prepare to fall in love with this fantastically refurbished house in one of Milford’s most desired neighborhoods. Expanded classic cape has a giant two-story addition with a huge living room downstairs, complete with an electric fireplace and a gigantic Vizio TV-video system. Upstairs is a completely rebuilt primary suite with two walk-in closets, a gorgeous new bath, and a suspended TV! Three other bedrooms with two more fully redone baths. The house has new hardwood floors, many SMART features, 3 EERO boosters, and a festive accent wall in the primary bedroom. Additionally, there is a five-zone heating system, a heated oversized two-car garage, recently remodeled kitchen. A spacious wooden deck overlooks the fully fenced backyard, which has two storage sheds, Beautiful landscaping throughout, on a level lot with great playing space. Plenty of room for a pool. Lovely quiet neighborhood located just three blocks from a shopper’s paradise. Very desirable area with low turnover, within walking distance to brand-new technical high school. Foran HS district. Come check out this beauty! Easy GPS.



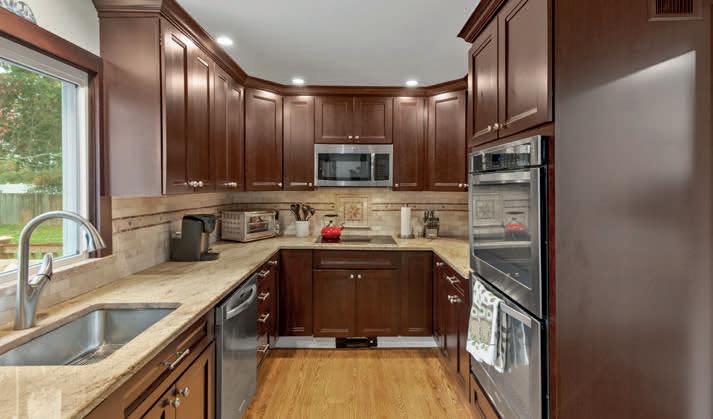
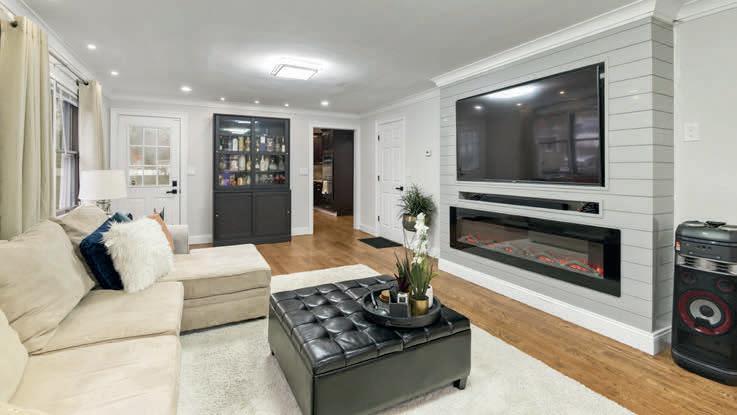

MANSFIELD
80
ROAD, MILFORD, CT 06461
$688,800 | 4 BEDS | 3 BATHS | 3,297 SQ FT 847.370.2739 davidbrewster@bhhsne.com bhhsneproperties.com David Brewster REALTOR ® 917.620.0791 jackthomas@bhhsne.com bhhsneproperties.com Jack Thomas REALTOR ® 84
Explore Boston
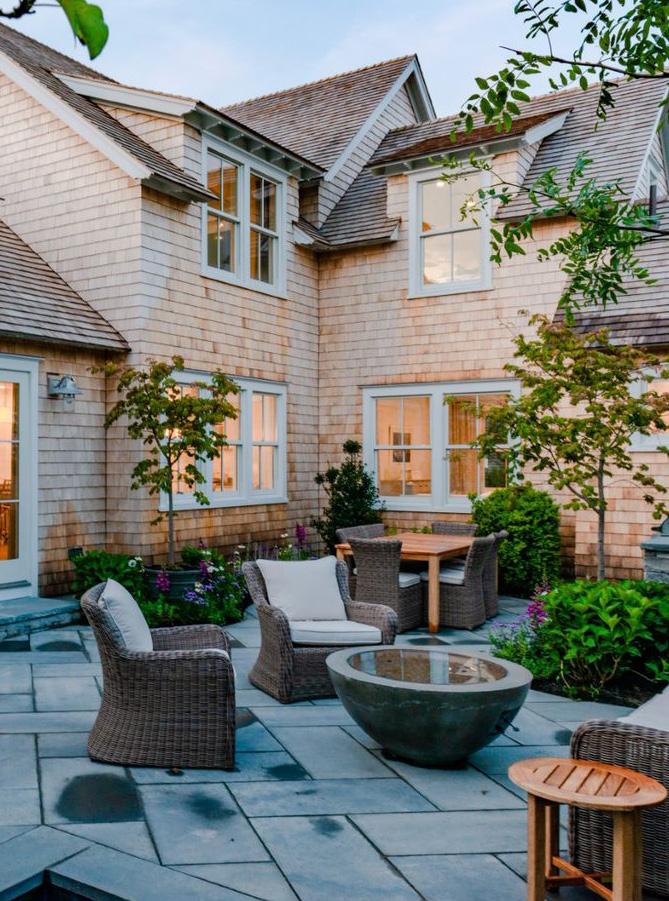
14 DELANEY ROAD, NANTUCKET, MA 02554 +
Surrounding Areas
ABOUT THE SOBEL GROUP
The Sobel Group was founded with the sole focus of providing outstanding guidance and service to clients throughout all aspects of real estate sales, leasing, and investment. It is our goal to reduce friction at every opportunity and to ensure that you not only achieve your goals but enjoy the ride as well. We set the bar high and work to exceed expectations.
Our affiliation with COMPASS provides us with unparalleled access to the top brokers and agent teams in the country, providing us with the acute ability to help you wherever your life takes you. The technological support and tools are second-to-none and truly make the buying or selling process more enjoyable, all the while saving you time.
If you are looking to work with an enthusiastic team that’s professional and in-the-know, reach out to Andrew Sobel or Joshua Sipple to navigate with confidence. Each relationship begins with a meeting and we look forward to meeting with you! The Sobel Group 617.417.2047 sobelgroup@compass.com

Compass is a real estate broker licensed by the State of California and abides by Equal Housing Opportunity laws. License Number 01527365 / 01997075. All material presented herein is intended for informational purposes only and is compiled from sources deemed reliable but has not been verified. Changes in price, condition, sale or withdrawal may be made without notice. No statement is made as to accuracy of any description. All measurements and square footages are approximate.
Millennium Tower has set the benchmark for luxury living in Downtown Boston and this 1-bed plus DEN condo provides for a flexible city lifestyle. The unit comes with a Poggenpohl, SubZero, Bosch and Miele equipped kitchen. The living space offers the feeling of truly being in a city yet insulated from the lively neighborhood that is Downtown Boston. A five piece bathroom and laundry in-unit round off the unit amenities. The Southern exposure on the 12th floor offers brilliant direct light throughout the day. Millennium Tower boasts over 24,000 sq ft of amenities including Junior Olympic salt water pool, resident lounge, library, game room, screening room and 24/7 doorman and concierge services. This Junior 2-bed offers an excellent entry into Boston’s full service lifestyle.

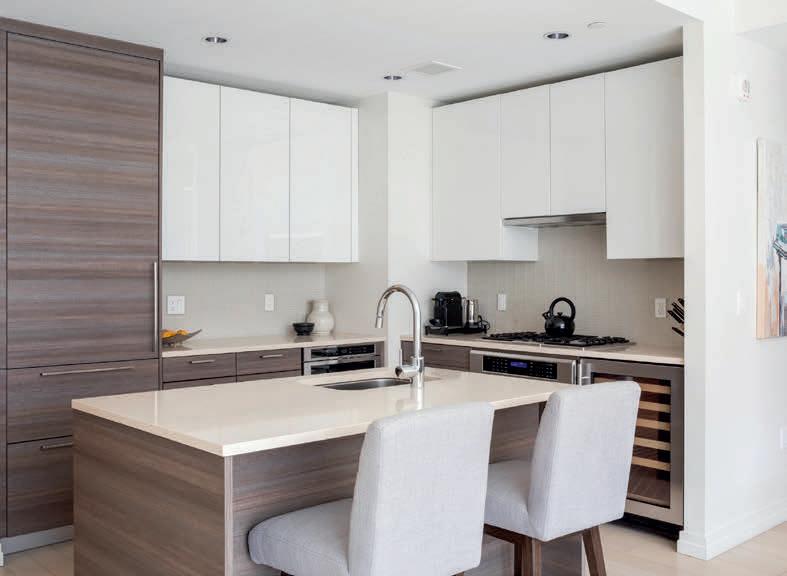

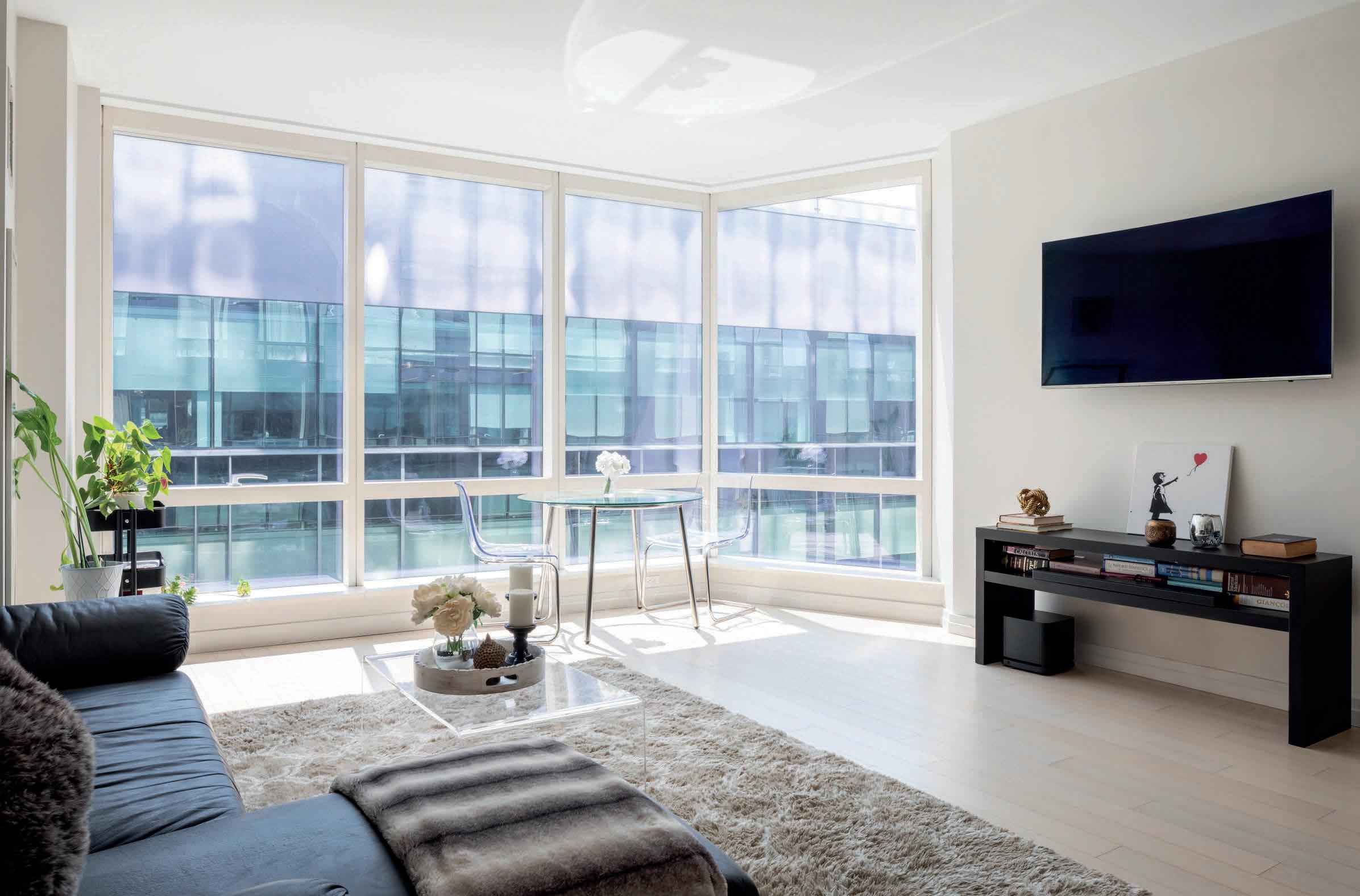
Compass
is a real estate broker licensed by the State of California and abides by Equal Housing Opportunity laws. License Number 01527365 / 01997075. All material presented herein is intended for informational purposes only and is compiled from sources deemed reliable but has not been verified. Changes in price, condition, sale or withdrawal may be made without notice. No statement is made as to accuracy of any description. All measurements and square footages are approximate.
1 FRANKLIN STREET, UNIT 1212 BOSTON
Offered at $1,195,000 | 1 Bed + DEN | 1 Bath | 908 sq ft 617.417.2047 sobel@compass.com 126
www.chestnutpark.com Andrew
ASSOCIATE BROKER
MA 02110
Newbury Street, Boston, MA 02116
Sobel







Paul Conti REALTOR ® 781.254.2709 paul@paulcontirealtor.com www.paulcontirealtor.com
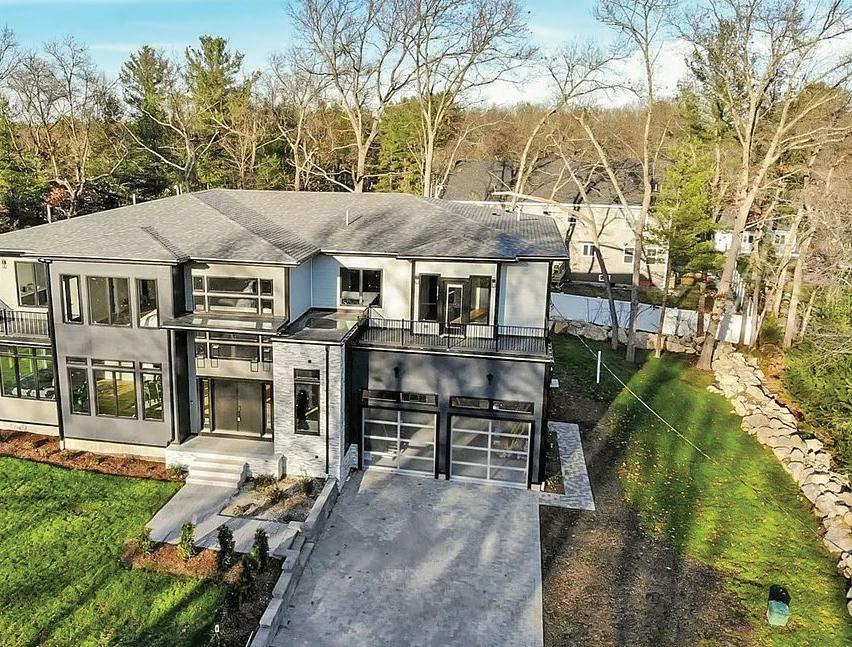


Warmth & Luxury Stunning Home 8 JONATHAN RD, BURLINGTON, MA 01803 $2,290,000 | 6 BD | 6.5 BA | 7,518 SQFT Warmth & luxury define this stunning 7500 sq.ft. custom designed home, a blend of modern sophistication & tasteful design w/the highest quality finishes & attention to detail. Enter the central foyer and experience this light-filled home complete with walls of custom windows, amazing roofline, floating staircase-an amazingly open floorplan. The first level offers living, formal dining, office, great room featuring a
fireplace, dramatic 20’ ceiling, guest suite, chef’s kitchen, plus additional dining area, deck access,
mud room and additional bath.
level offers 5 bedrooms
grand
suite,
bath),
laundry
private balconies/deck.
dining
wet
massive family/playroom and full bath, plus copious storage great
features to list
architectural marvel.
custom
butler’s pantry,
The second
including a
primary
3 w/en-suite baths, (bedrooms 5&6 share a
large
room. 5 of the 6 bedrooms feature
The lower level offers a media room,
area,
bar
for future expansion. 15 room, 6 bedroom, 6.5 baths too many
w/this
The home for which you’ve been waiting. Custom build 7,000 sq ft dream home is a super convenient neighborhood nestled on a quiet side street offering 4 levels of living space w/copious room for your extended family, in-laws, au pair, home office for 2 w/ so many options, so much flex space. Nothing in town compares. 1st level offers a huge, open foyer w/ dramatic view w/ soaring ceiling, massive custom windows leading to a gourmet kitchen complete w/ Viking appliances, double oven, range, microwave, quartz, famers sink, pantry & more. LR w/ bar, formal DR, and 1st floor suite w/full bath, and mud room leading to the 2-car garage. Floating stairs to the 2nd level consisting of 4 large brms, including a primary w/large walk-in plus additional closet, laundry room w/sink/ storage, jack & jill bath. The top level offers 2 brms, a large study/office, plus a full bath. Lower level offers full-sized windows, a large fam rm plus 2 flex rms w/full bath great for office, media, in-laws, au pair & more.


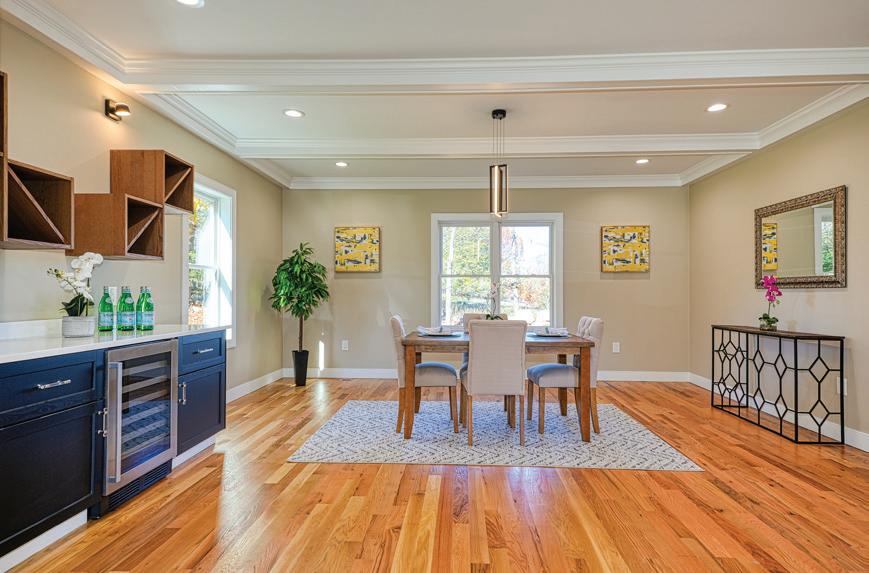


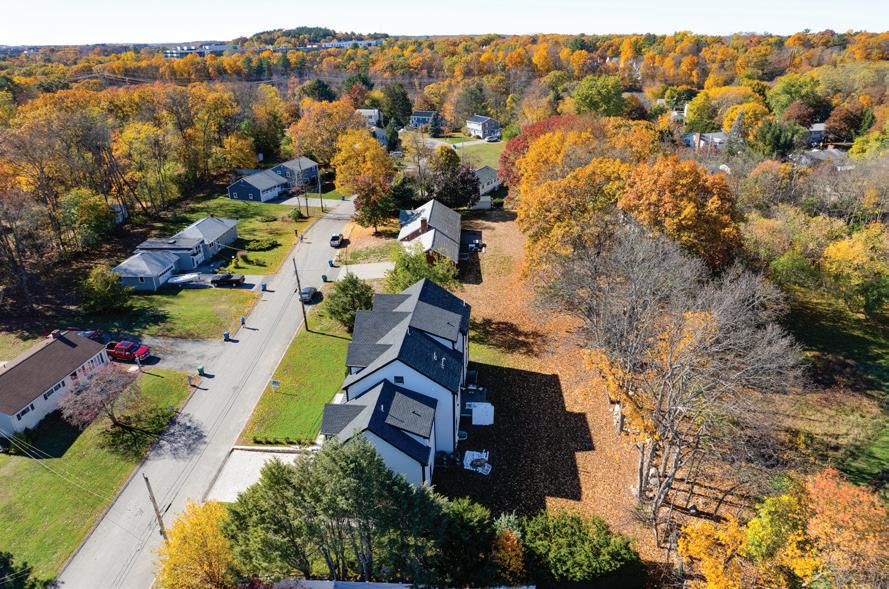


Paul Conti REALTOR ® 781.254.2709 paul@paulcontirealtor.com www.paulcontirealtor.com 9 KEANS ROAD, BURLINGTON, MA 01803 7 BEDS | 5 B ATHS | 7,000 SQFT | $2,150,000
Stunning contemporary will sit majestically on over an acre of land to be built this year with plenty of opportunity for custom finishes. This home will be built by a local builder who reignited the contemporary home rage in Lexington. With stunning spaces, impressively large windows to take advantage of the private views of this expansive piece of land which could hold a pool, tennis court, whatever your heart desires. An over the top kitchen with incredible island open to a phenomenal great room with floor to ceiling stone fireplace. A separate guest suite on first floor. Soaring ceilings, formal living and dining areas. Three car garage and large mud room to hang all the sports gear. Upstairs a primary suite with a double sided fireplace and sitting area and an over the top walk in closet. Three other en-suite bedrooms on the second floor. The lower level has full windows and 9 ft ceilings with a spare bedroom exercise room and large play room.





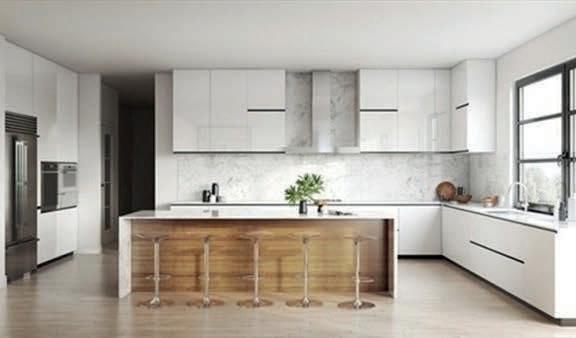


24
BLUEBERRY LANE LEXINGTON, MA 02420 $4,295,000 | 6 BEDS | 7 BATHS | 7,528 SQ FT
617.797.1422 bethsager@gmail.com License #TM325032 1 Militia Drive, Suite 204, Lexington, MA 02421 Beth Sager REALTOR ®
This beautifully built and impeccably maintained 4 bedrooms, 3.5 baths home is just off of coveted Cliff road. It is an easy walk to both Town and Steps Beach. This house flows perfectly with a stunning kitchen, spacious living area and a terrific private bluestone courtyard complete with a built in kitchen, fire pit and a spa. The property is offered completely furnished with a few exceptions. Light filled and open concept floor plan is the perfect place to entertain family and friends. Past the foyer to the left is a king bedroom en-suite bath that includes a double vanity and walk in shower. The kitchen is a chefs dream with a six burner wolf stove, subzero and large working center island with seating, microwave and storage, dining area with banquet seating. A relaxing living area with sliding doors out to a lush courtyard oasis. A side door for direct access into the mudroom is perfect after a day at the beach. Washer and dryer, utility sink and tons of storage. On the second floor is another large suite with a king bed with walk in closet. Private bath with double sinks, waterworks fixtures, caesarstone counters, custom built-ins and subway tile accents. Guest bedroom with window seats and custom built in shelving. Guest bedroom with built in twin beds and a fun loft space for watching TV and playing games. In the hallway is a guest full bath with a walk in tiled shower with glass door. A property not to be missed!



14 DELANEY ROAD, NANTUCKET, MA 02554 4 BEDS | 3,5 BATHS | 2,591 SQ FT | $5,995,000 LUCIE CRISTLER O: 508.228.1881 | C: 508.241.2997 Lucie@maurypeople.com www.themaurypeople.com S ale S & R ental S B R oke R Sotheby’s International Realty® is a registered trademark licensed to Sotheby’s International Realty Affiliates LLC. An Equal Opportunity Company. Equal Housing Opportunity. Each Office is Independently Owned And Operated. 92
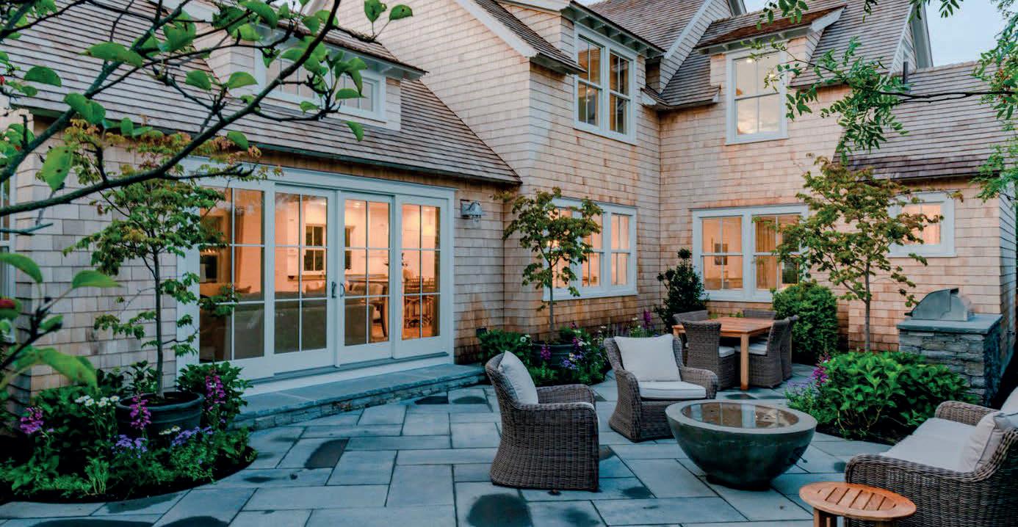
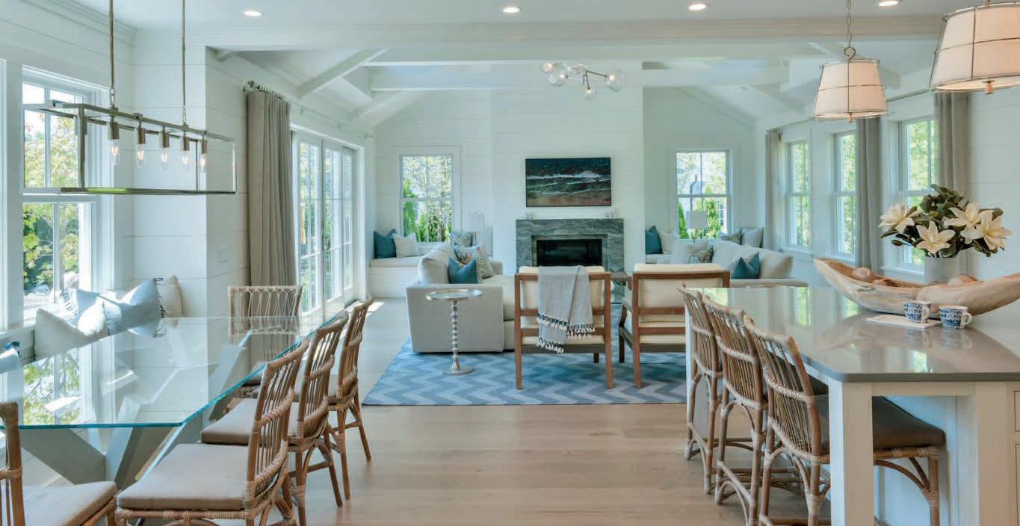

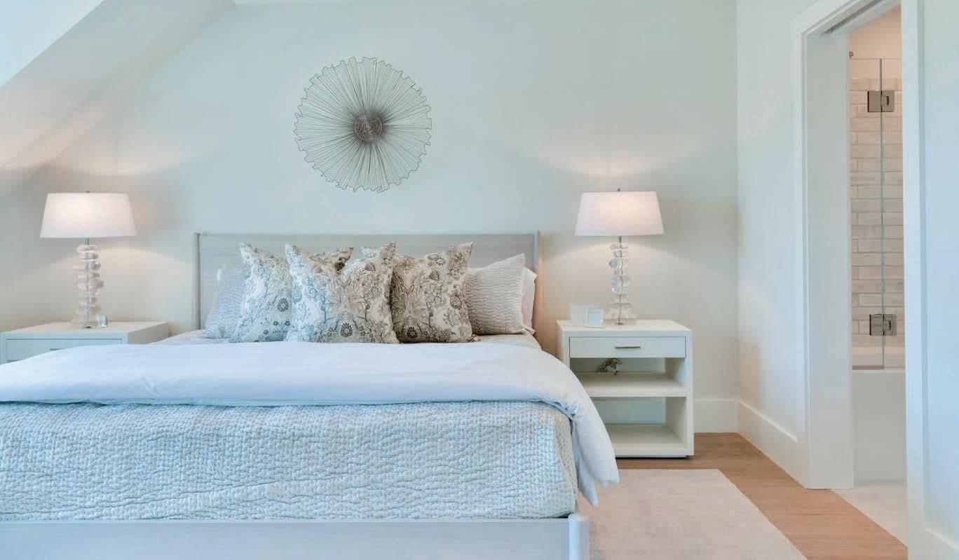
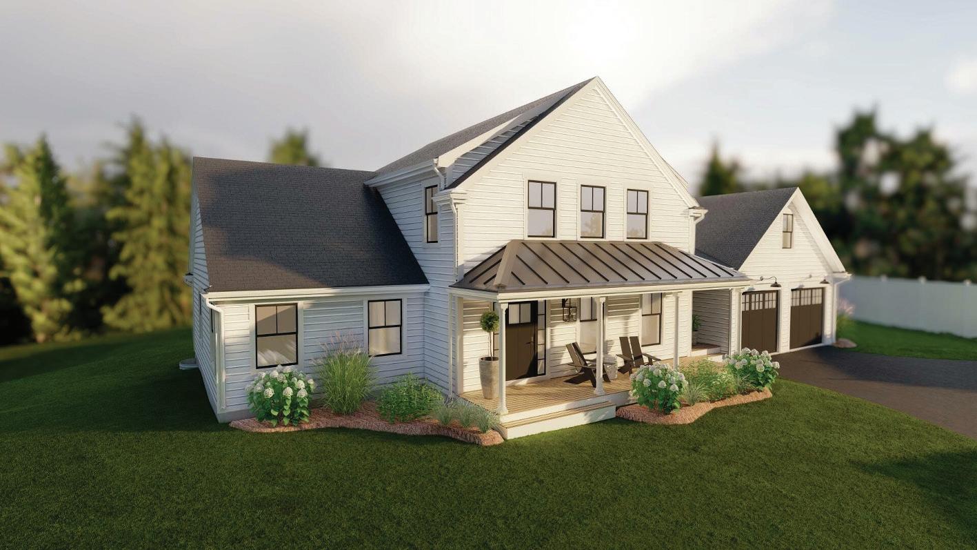
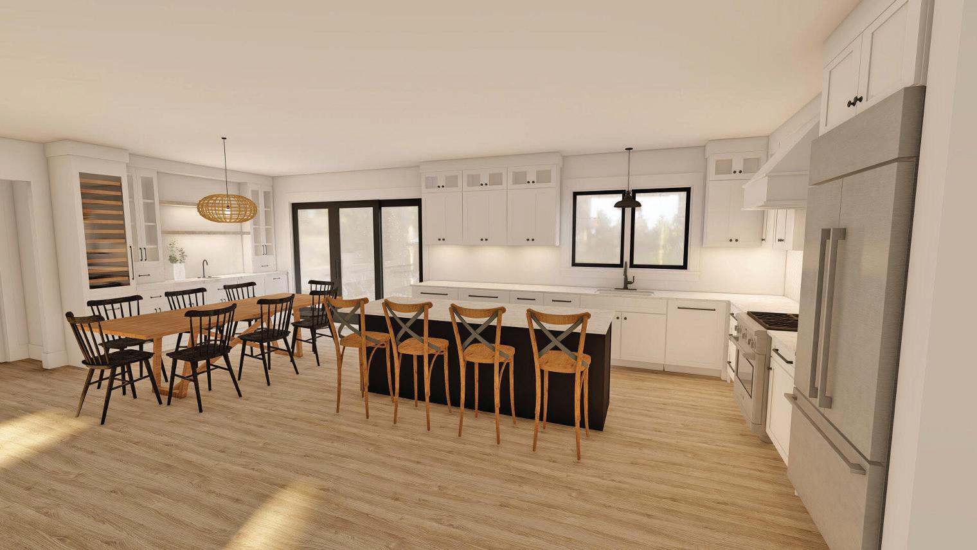



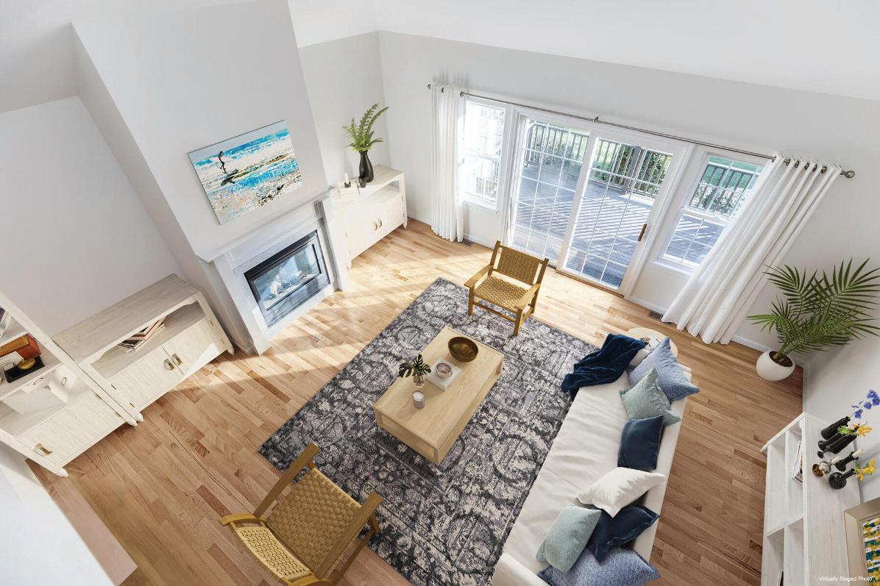




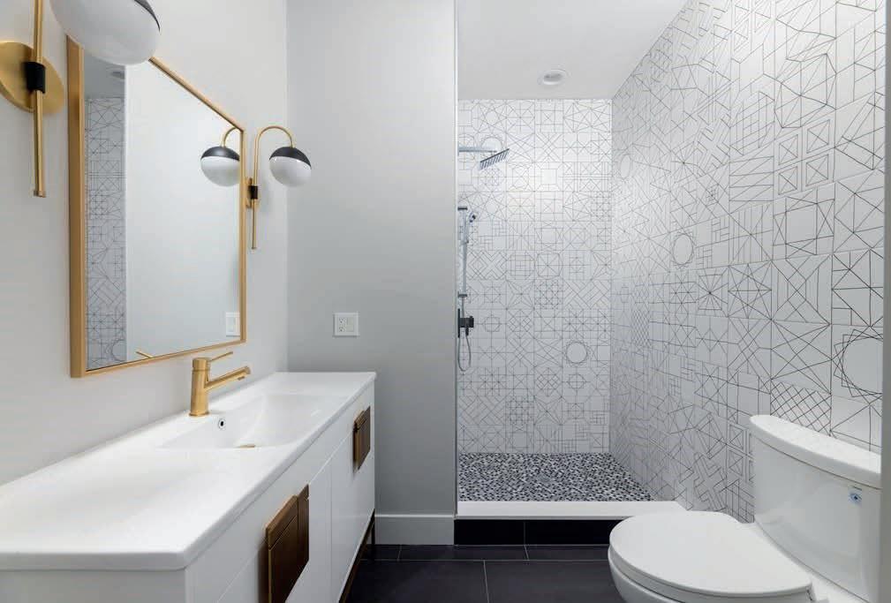

96
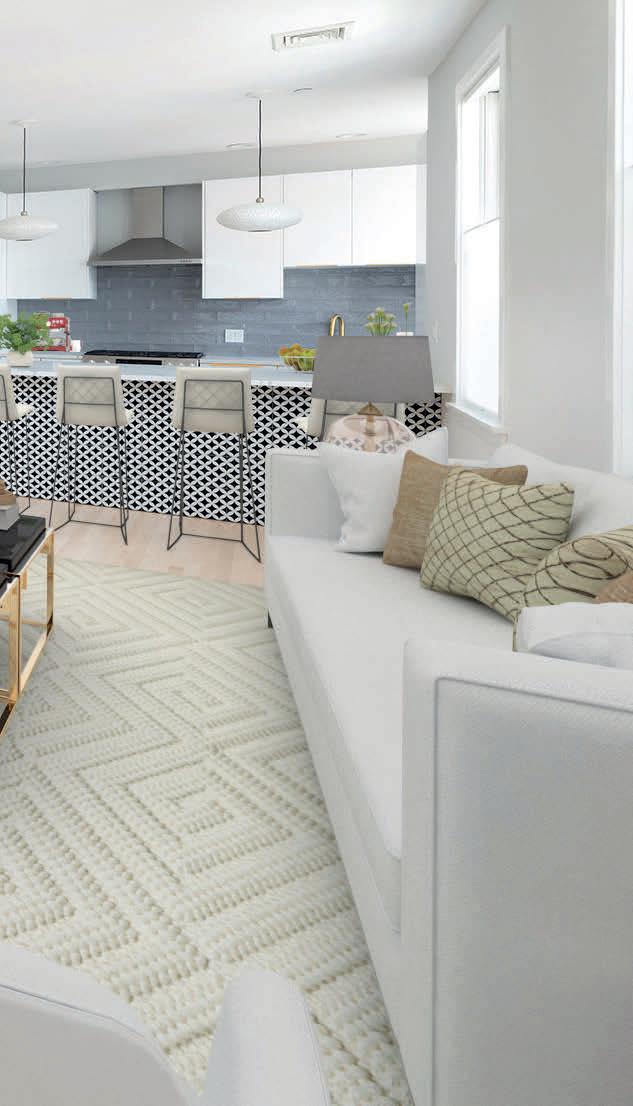




construction condo with cityscape
roof deck. One of five units
the E Broadway shops and restaurants and just minutes to the
& Financial
Distinctive design with uncompromising craftmanship, this condominium features maple hardwood flooring, custom trims & lighting, floating vanities & toilets, quartz countertops, Bosch appliances, Grohe fixtures, and deeded garage parking,
Ask us for the
2 beds • 2 baths • 1,198 sq ft • $999,999 617.645.5370 jackie@Rooney-Re.com www.Rooney-re.com BEAUTIFUL & STUNNING CONDO 539-543 E 3RD STREET #201, BOSTON, MA 02127
Eastside stunning new
views from a spacious
in the development that is well located one block from
Seaport area
district.
to go along with a great layout.
Matterport Virtual Tour.
700 East Broadway, South Boston, MA 02127
Jackie Rooney REALTOR
®
62 ATHERTON ROAD, UNIT 1, BROOKLINE, MA 02446





In the very heart of Coolidge Corner, this stunning 2019 renovated two bedroom, two full bathroom condominium features a gorgeous new large kitchen with quartz countertops, stainless steel appliances and semi-island. The kitchen opens to a very spacious dining / living room with bow windows and includes an extra breakfast nook for ample dining space. This home features two spacious bedrooms, one with an ensuite beautifully renovated full bathroom. The in-unit laundry, high ceilings and hardwood floors throughout are bonuses to this open floor plan. Extras to the home include a one car garage, basement storage, gas heat, central air and a low condo fee. Close proximity to the Longwood Medical Area and minutes to the T, fine shops, restaurants and all Brookline has to offer!


$999,000 | 2 BEDS | 2 BATHS | 1,273 SQ FT
Dan Gorfinkle ASSOCIATE BROKER 617.820.8085 dan@gorfinklegroup.com www.gorfinklegroup.com 98
Welcome Home!



Applicant subject to credit and underwriting approval. Not all applicants will be approved for financing. Receipt of application does not represent an approval for financing or interest rate guarantee. Restrictions may apply, contactGuaranteed Rate for current rates and for more information. Contact us today to learn more! Cary Humphrey Area Manager O: (774) 222-3988 C: (774) 222-3988 rate.com/caryhumphrey cary.humphrey@rate.com 345 Front Street, Suite 1 Marion, MA 02738 Michelle Humphrey Realtor O: (781) 659-7955 C: (774) 271-0296 Michelle.humphrey@cbrealty.com 316 Washington St, Norwell, MA 02061 Cary Humphrey NMLS #19420 Guaranteed Rate Inc.; NMLS #2611; For licensing information visit nmlsconsumeraccess.org. Equal Housing Lender. Conditions may apply. MA - Guaranteed Rate, Inc. - Mortgage Lender & Mortgage Broker License MC2611




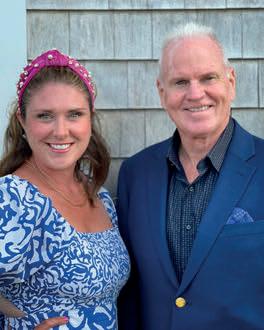
617.908.8022 siobhan.okie@gmail.com Siobhan O’Connell REALTOR ® 100

Stunning Townhouse 12 GREEN STREET TER UNIT 12, WATERTOWN, MA 02472 $839,900 | 3 BD | 3 BA | 1,872 SQ FT Single family living with the convenience and price of a townhouse! This stunning 2018 build is nestled on a quiet dead end street. This unit checks all the boxes, high ceilings, open concept living, spacious full basement, oversized primary suite and another generous bedroom and bath upstairs. On the main level you will find another bedroom (currently used as a dining room), kitchen and living room with custom plantation shutters in living
lower level to find a full basement with excellent natural light, playroom, man cave, den.... the options are unlimited
exquisite gardens
home on both sides, providing a magazine worthy outdoor sanctuary, while still being minutes from city
transportation and restaurants. All you need to do is pack your bags, your dream home awaits!
room. Continue down to the
here. The
surround the
living. Minutes walk to public
NEW HOMES IN READING, MA
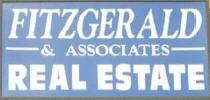

Reading’s New Subdivision with 6 magnificent homes. Pricing starts at $1,599,900 for 3500 sq ft on 2 floors; or $1,699,900 for 3 floors consisting of 4200 sq ft. Pre-construction pricing of $1,599,900. Third floor walk up attic - 2 car garage - 4 bedrooms - 2.5 baths. Reading offers fine dining, boutique shops and an easy commute to major highways, Boston and New Hampshire.



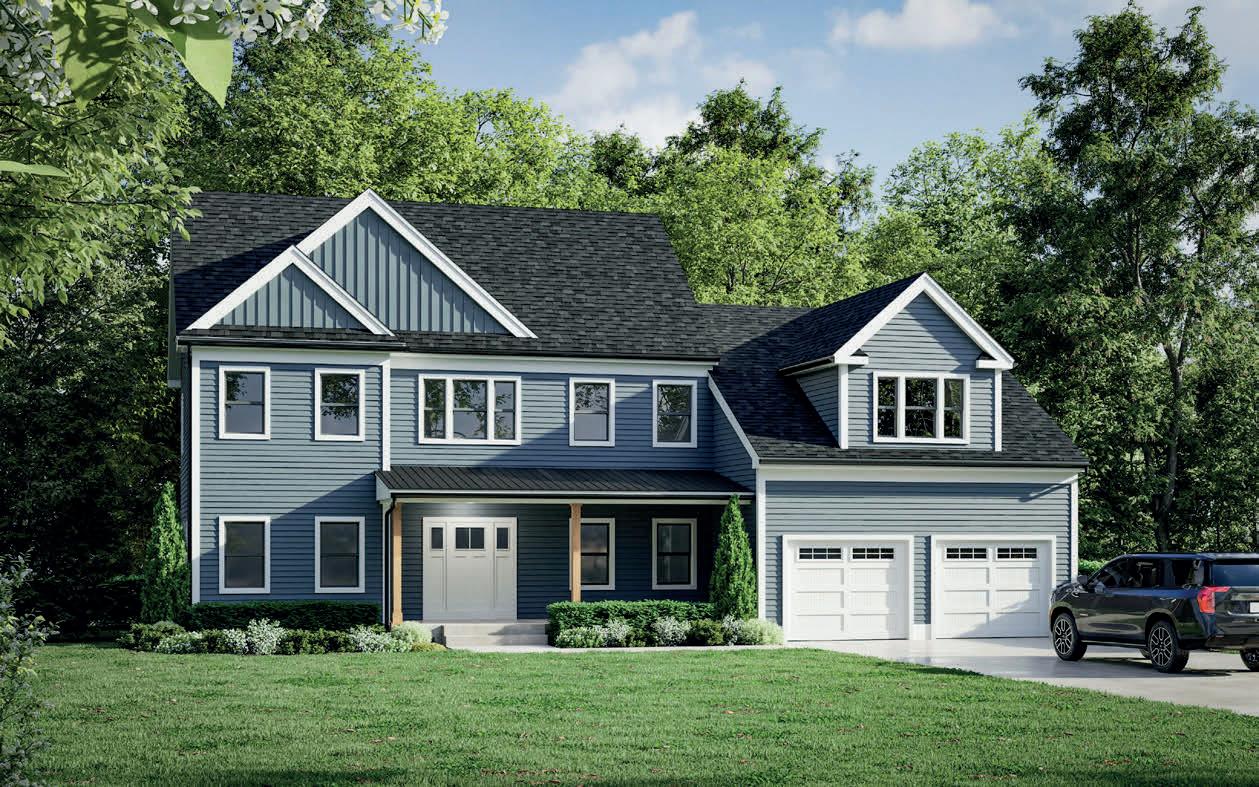


12
Priscilla Fitzgerald PRINCIPAL BROKER 978.852.5566 Sales@northreading.com www.northreading.com 102
7 & 12 JOY LANE READING, MA 01867 7 JOY LANE - $1,699,900
JOY LANE - $1,599,900 4 BEDS | 3 BATHS | 3,500 - 4,200 SQ FT

ROCKPORT, MA 01966 4 beds | 3 baths | 2,104 sq ft | $849,900 18 LANDMARK LANE #2


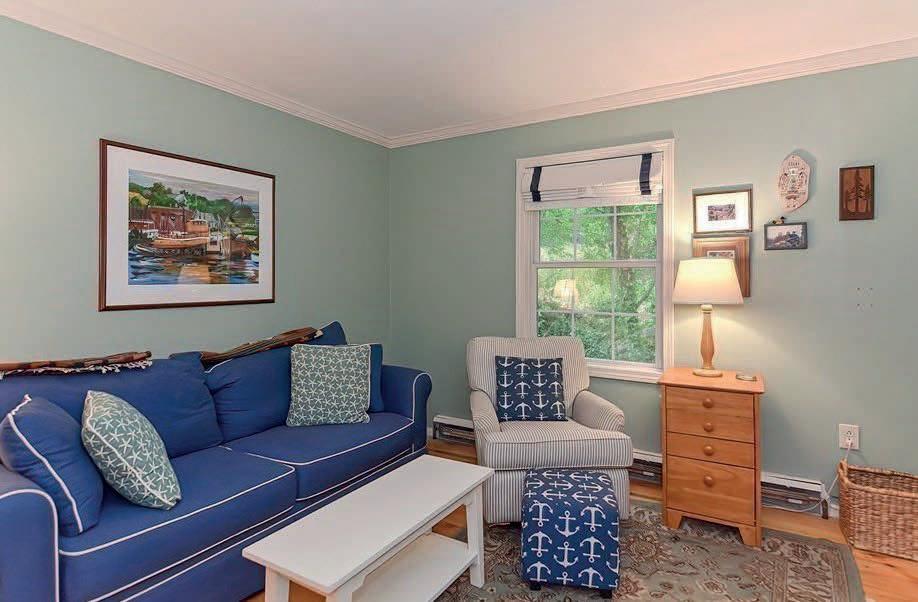



One level living one mile from the village. Beautifully appointed main level with en suite and guest bath, lower level ideal for guests, studio, study,or home office. First floor is a warm and inviting open concept w/ Cathedral ceilings, beautiful patina pine flooring, custom kitchen cabinetry with granite countertops, stainless steel appliances & kitchen island open to formal Dining area & Living Room with access to decks overlooking woodlands and gardens. Natural patina pine flooring, cathedral ceilings. Primary bedroom w/ private bath, walk-in closet, woodland view. The lower level walk out living area has large Family Room, home office, wet bar, two additional bedrooms w 3/4 bath for guests or extended families. Beautifully decorated and freshly painted in move-in condition. HOLLY CHIANCOLA REALTOR ® 978.828.1842 hollychiancola@gmail.com www.beautifulcapeann.com
Great opportunity to build equity for the self improvement homeowner. Formerly the Rockport Library, this home offers high ceilings with pine flooring, lovely fenced backyard, peeks of the ocean and steps to the harbor. Exterior has custom shingle design recently repaired and painted, roof approximately 2013, Weil McClean heating system, 100AMP CB electrical. Lovely backyard with perenial gardens, vegetable garden area and potential to access back yard for parking, currently seeking options. Unfinished mudroom & sunroom off the rear of the house are available for expansion of living space. Roll up your sleeves and turn this into a little gem.


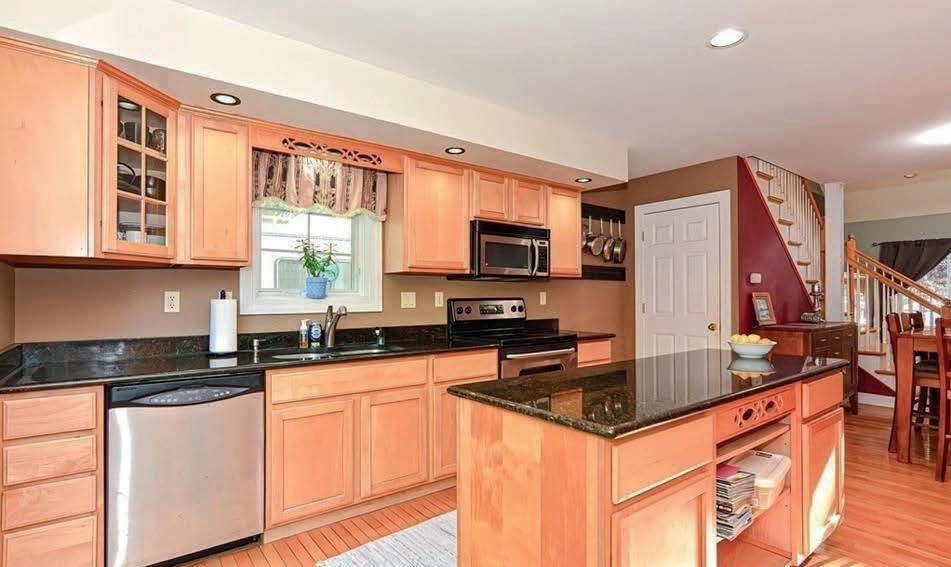



Delightful two to three bedroom spacious townhouse one mile to the village. Designed to be your last home with open concept, offering one level living with optional first floor or second Bedroom & Bath En Suite. Each offers walk-in-closets and private bathrooms one with double vanity, spa bath & private deck. Spacious Living Room with hardwood flooring, gas
dramatic Vaulted
open to
Dining Room, into kitchen with all the amenities, island and sliders to
Turn Key
with oversized one car garage. Private fenced back and side yard for privacy and
beaches, parks, restaurants, Shalin Liu Concert Hall, commuter rail, town services and amenities. ROCKPORT, MA 01966 1 bed | 1.5 baths | 870 sq ft | $449,000 199 GRANITE STREET ROCKPORT, MA 01966 2 beds | 2.5 baths | 2,086 sq ft | $599,000 11 SANDY BAY TERRACE #B HOLLY CHIANCOLA REALTOR ® 978.828.1842 hollychiancola@gmail.com www.beautifulcapeann.com
fireplace,
Ceilings
Formal
second deck.
condition
safety.Walk to village,
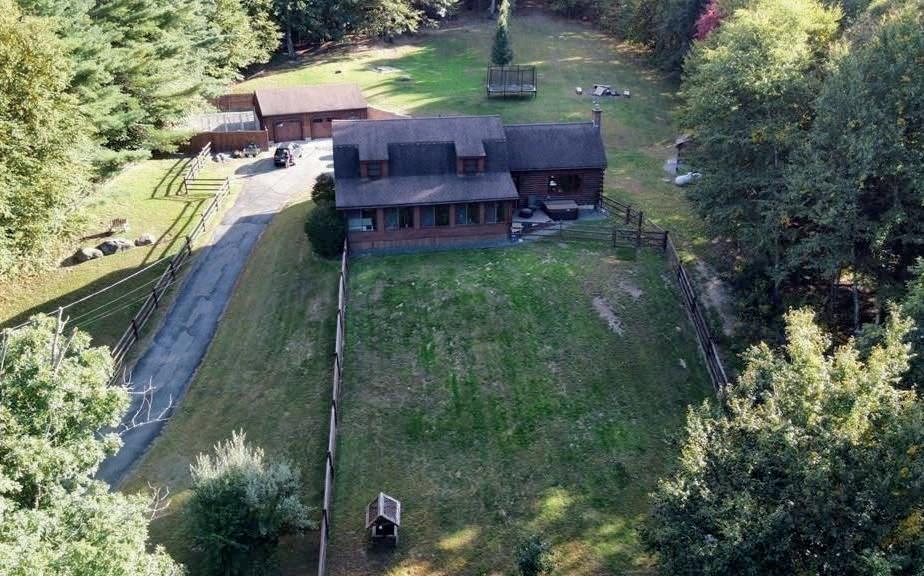

106
214 OLD LOG HOME ON PRIVATE HILL Dorrinda O’Keefe-Shea REALTOR® 978.434.1990 dorrinda@c21lovett.com www.c21ne.com
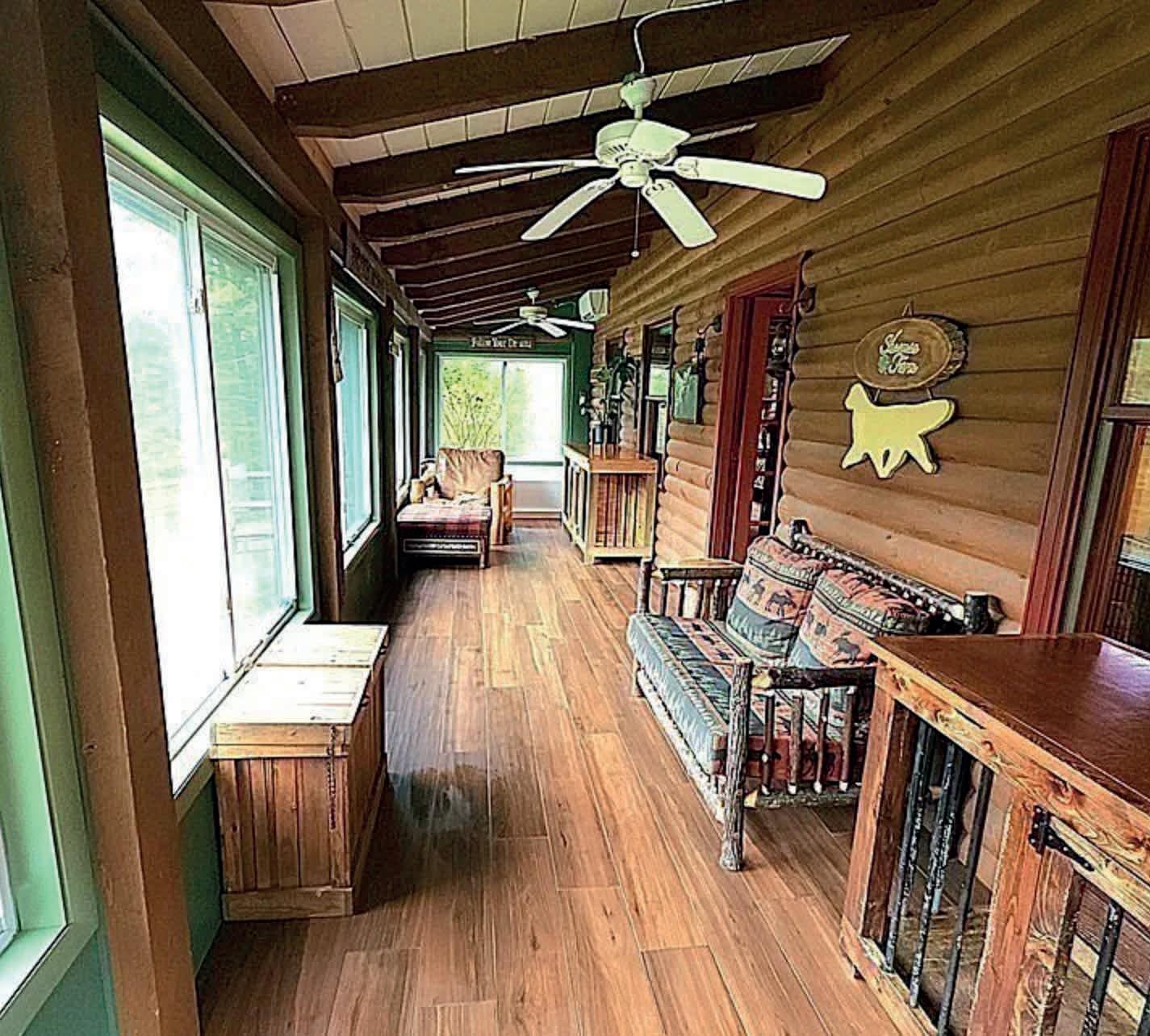

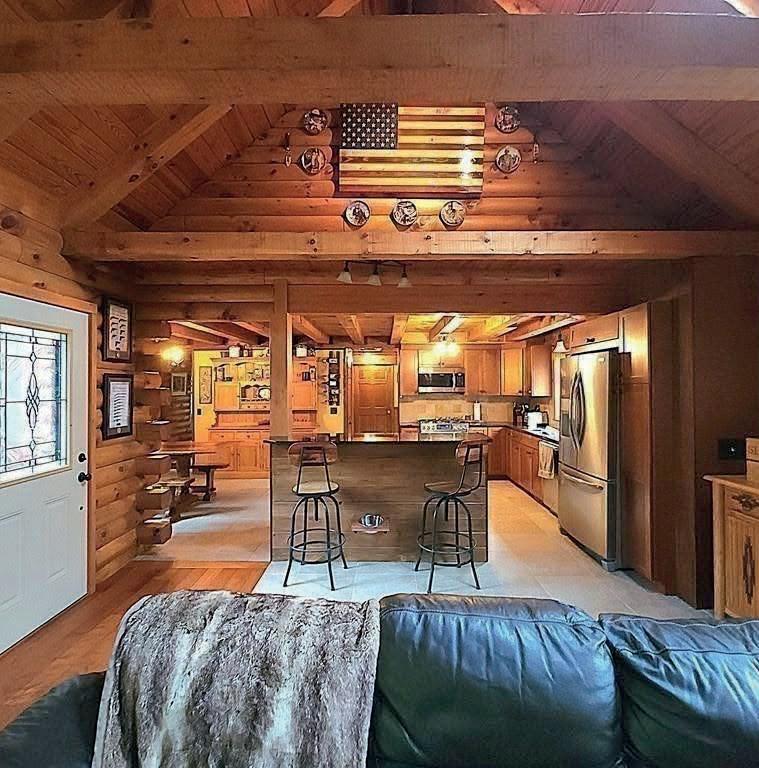
BELCHERTOWN ROAD WARE, MA 01082


Log Home sitting on a private hill on 5.51 acres! This amazing Authentic custom built LOG Home built in 1984 displays pride in ownership combining craftsmanship with unique features & character. Open floor plan & cathedral ceilings will impress you and the exposed beams add to the character. The living room has a cathedral ceiling w/ large stone hearth complete with gas stove for added warmth. Newer windows, hot air furnace, central air, 2 1/2 baths, 3 large bedrooms, enclosed heated 4 season room off the front of the house, new back deck, a finished family room & separate office in the basement & first floor laundry. Detached 2 car garage is fully tiled, heated & air conditioned w/ water! A car lover’s dream or Equestrian Property this home is turnkey ready to go! This private location is centrally located between Routes 9& 32 and is only minutes from the Mass Pike and the Quabbin Reservoir. $545,000 | 3 BEDS | 3 BATH | 2,847 SQ FT
MASHPEE, MA 02649
3 BEDS | 3 BATHS | 1,932 SQ FT | $1,750,000
There’s no place like home...especially if it’s in POPPONESSET. After spending the day at your private association beach just down the street, stroll back to this sunny and spacious well-maintained home and enjoy all it has to offer - great space inside and plenty of entertaining areas outdoors! Main level offers a living room, updated kitchen and dining area, primary ensuite, half bath and laundry room. The upper level provides 2 sizable bedrooms, hall bath and a large loft with 2 separate sitting areas. The full basement allows for storage area, a sizable playroom and half bath. Conveniently located to the Popponesset Community House and Playground for kids of all ages to enjoy!
MASHPEE, MA 02649
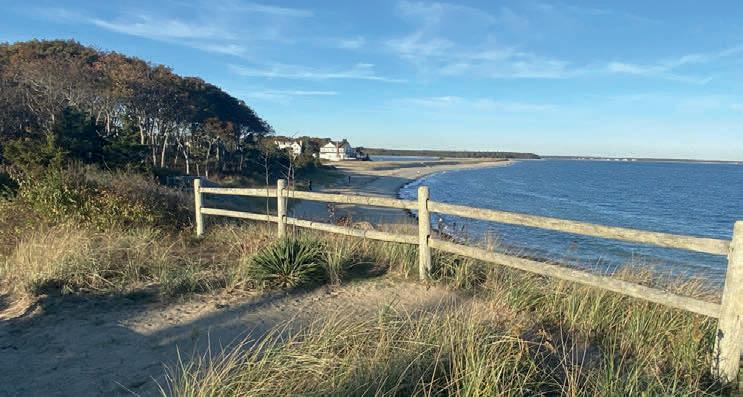

3 BEDS | 2 BATHS | 1,412 SQ FT | $1,665,000



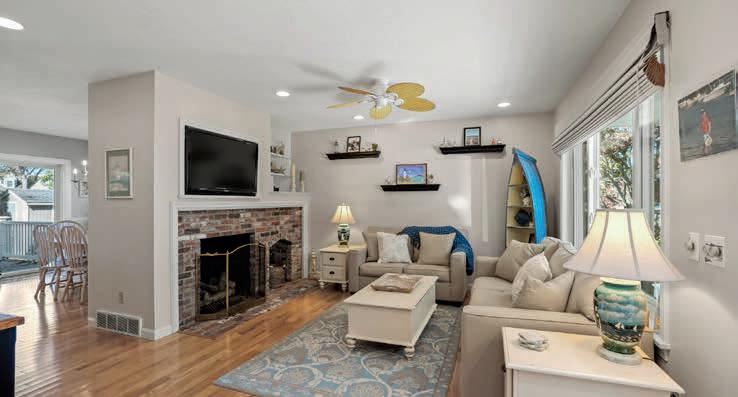

This Poppy gem has so much to offer... Enjoy the sunrise over the ocean from your living room and kitchen, or take a short stroll down the street to your association beach with a morning beverage to embrace the morning salt air. This sun filled spacious 3 bedroom home offers a primary ensuite plus 2 other sizable bedrooms and second bath, laundry room, separate dining area off kitchen also connecting to the deck, great for dining outdoors or entertaining family/friends. There is a full basement with interior and bulkhead access. During the cooler months, take a peaceful walk around Dean’s Pond and come home and relax alongside the fire. This home is conveniently located to Dean’s Pond, the Popponesset Community House as well as nearby all the Popponesset Marketplace and Inn has to offer!
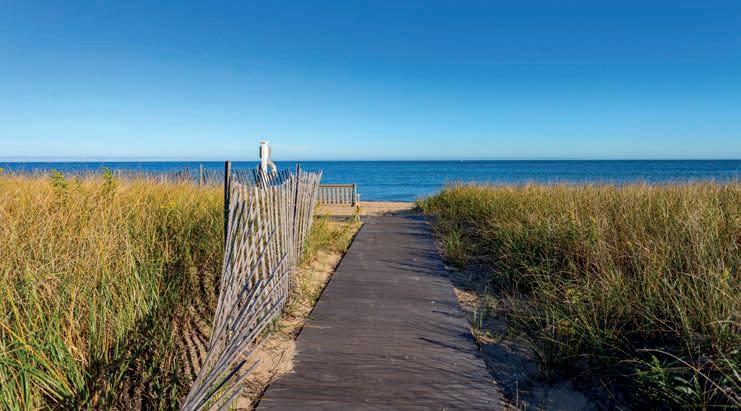
11 Shore
Drive, Popponesset
4
Pond Street, Popponesset
FIND YOUR ALLURING CAPE ESCAPE IN THE CHARMING SEASIDE COMMUNITIES OF POPPONESSET AND NEW SEABURY
PICTURESQUE POPPONESSET:
108
3 BEDS | 2 BATHS | 1,796 SQ FT | $1,485,000

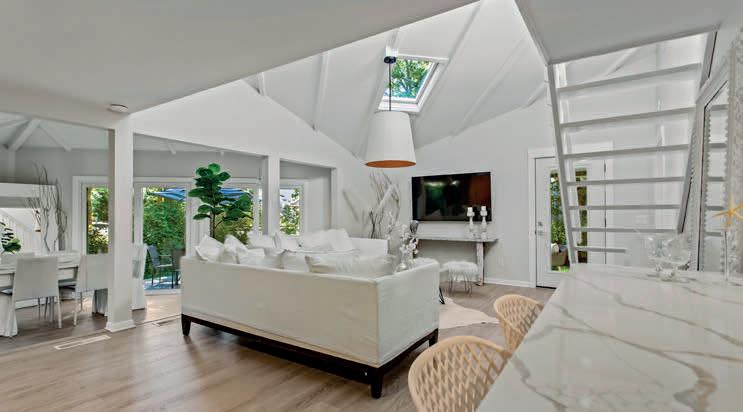



TRANQUILITY in New Seabury! Beauty abounds both inside and out of this captivating home, drenched in wonderful natural light, tucked away in a quiet side street located just around the corner to the Bright Coves kayak launch and a short distance to the beautiful Popponesset Spit! This recently updated delight with its open floor plan provides direct access to multiple outdoor sitting areas from the living room and dining areas. The newly remodeled kitchen with beautiful quartz countertops including a breakfast bar adjoins the living area. 3 bedrooms are on the main level, including a sizable primary ensuite. The upper loft area provides great space for office or den. This location allows easy access to the Poppy Marketplace, Mashpee Commons, and many pathways for walking, jogging etc. Detached garage, outside shower, great rental income.
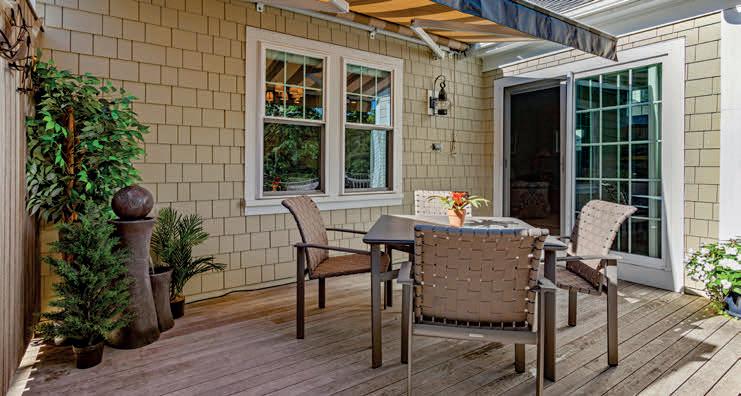
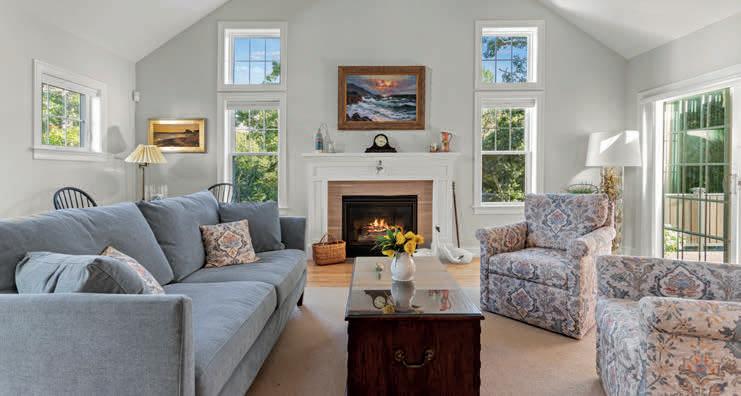

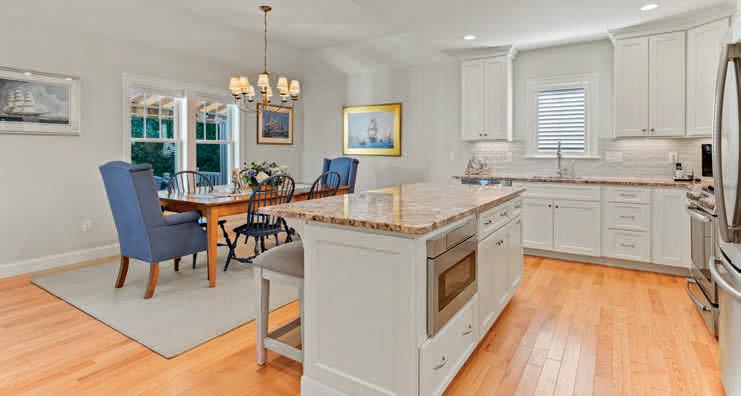
4 BEDS | 3.5 BATHS | 3,100 SQ FT | $1,299,000
Welcome to THE COTTAGES in New Seabury! This delightful Elderberry Cottage has a wonderful open floor plan including a spacious kitchen area with lovely quartz countertops and kitchen island adjoining a sizable dining and living room area with cathedral ceiling, accessible to the private deck with retractable awning. The primary bedroom has a cathedral ceiling, and connecting bath with quartz vanity, oversized shower and additional built ins. The laundry room and powder room complete the first level. 2 spacious bedrooms and bath located on upper level. A walk-out lower level consists of a large multipurpose room, office area, 4th bedroom and full bath providing over 3000 sf of total living space. Enjoy some quiet time on your quaint patio area accessible from the lower level. This location is within easy access to the Poppy Marketplace and Inn, great walking paths, and beaches. New Seabury Club memberships still available! Marian Oost-Lievense REALTOR ®

16 Bosun’s Lane, New Seabury MASHPEE,
51 Cottage
New Seabury
NEW SEABURY TREASURES:
203.812.9570 marian@newseaburyre.com newseaburyre.com
MA 02649
Lane,
MASHPEE, MA 02649



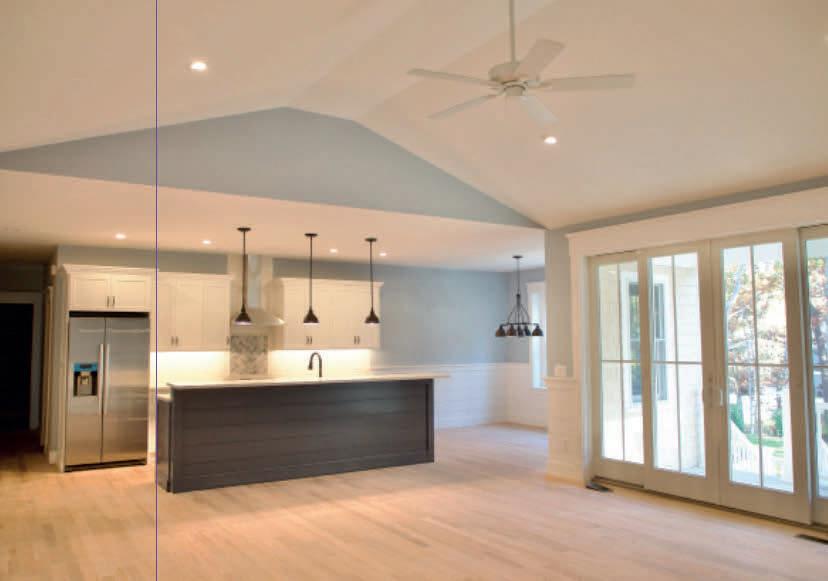


Exciting brand new Ranch with all of the amenities! Open floor plan, Great Room/Kitchen/Dining. Custom kitchen with separate Pantry and Wine Bar. Private Master Bedroom suite with large, luxurious bath, (2) walk-in closets, double vanity, tile shower and water closet room. Two other bedrooms ensuite and walk-in closets. Tile and hardwood throughout, Cathedral ceiling, separate laundry room, and Central Air. Walk-out lower level offers a potential bedroom, additional full-bath & large game room/office. Private, professionally landscaped yard with patio for outdoor living with space for a future pool. Large acre-lot in well-established neighborhood. This home is complete and ready for move-in. $1,299,000 3 beds • 3.5 baths • 2,418 sq ft • $1,299,000 68 GREAT MARSH ROAD WEST BARNSTABLE, MA 02668 508.962.4444 contact@seminaraconstruction.com Louis Seminara REALTOR ® 128 Great Western Road South Dennis, MA 02660 MOVE-IN READY 110



Last Lot Left ! Quivet Neck, East Dennis, north of Rt. 6A!! Large, private wooded lot, (1.33 acres) with stonewall entrance in well-established neighborhood, “Coles Pond Estates”. Lot is surrounded by hundreds of acres of conservation land and is .5 mile walk via a walking trail in Coles Pond Estates to Crowes Pasture overlooking Cape Cod Bay. Walk to Sea Street beach, Colds Storage beach and Sesuit Marina. Lot to be sold as a package to be built by Louis Seminara. $2,999,000 53 Meadow Farm Road, Centerville, MA “Package” ( same house as 68 Great Marsh Rd.), $1,799,000.00 52 Meadow Farm Rd. Centerville, MA “Lot Only” $499,900.00 Current Inventory of Packages To Be Built Available 87 COLES POND DRIVE This is a rendering some features may be optional. EAST DENNIS, MA 02641 NEW CONSTRUCTION-TO BE BUILT - 3,499 SQ FT Exclusive Quivet Neck
Expansive custom built colonial tucked away in a desirable & prestigious neighborhood sits on 1.46 acres, offering privacy & tranquility. Large mahogany front porch is the perfect area to relax. The first floor boasts 9’ ceilings, hardwoods throughout, large kitchen featuring a Viking stove/oven, Sub Zero fridge, granite counters, island & dining area w/ slider for the back deck. Formal living room features a wood burning fireplace. Dining room, office w/ full wall of built ins, half bath, laundry, entry hall from heated 3 car garage complete the 1st floor. Bonus room above garage offers additional flex space to accommodate your needs with built in entertainment center and Bar. The second floor features 4 bedrooms and 2 full bathrooms one of which includes the primary bedroom w/ tray ceilings, en-suite bath & walk in closet. Walk out basement features more living space & another full bath. Central air, lawn irrigation, private yard, Anderson windows, close to all local amenities.



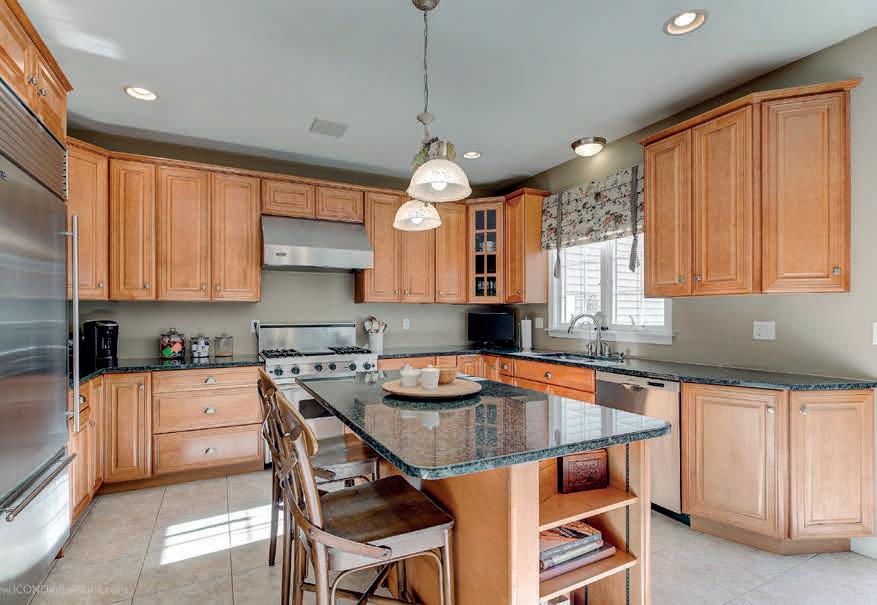

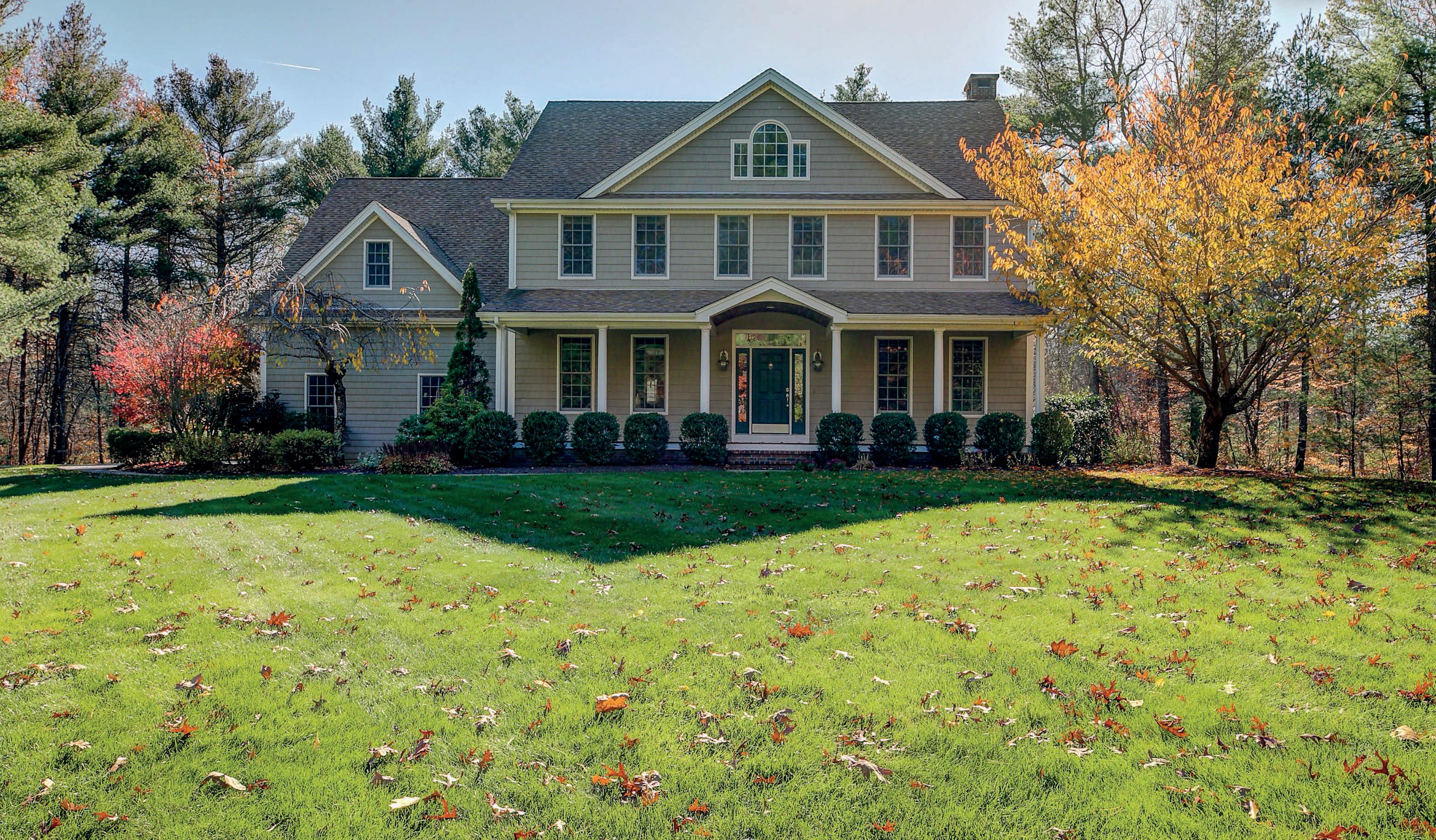
Jessica Andrade REALTOR® 401.573.5697 jessica.realtor25@gmail.com www.jessicasellshomesri.com Custom Built! 46 MIKAYLA ANN DRIVE REHOBOTH, MA 02769 Offered at: $920,000 112


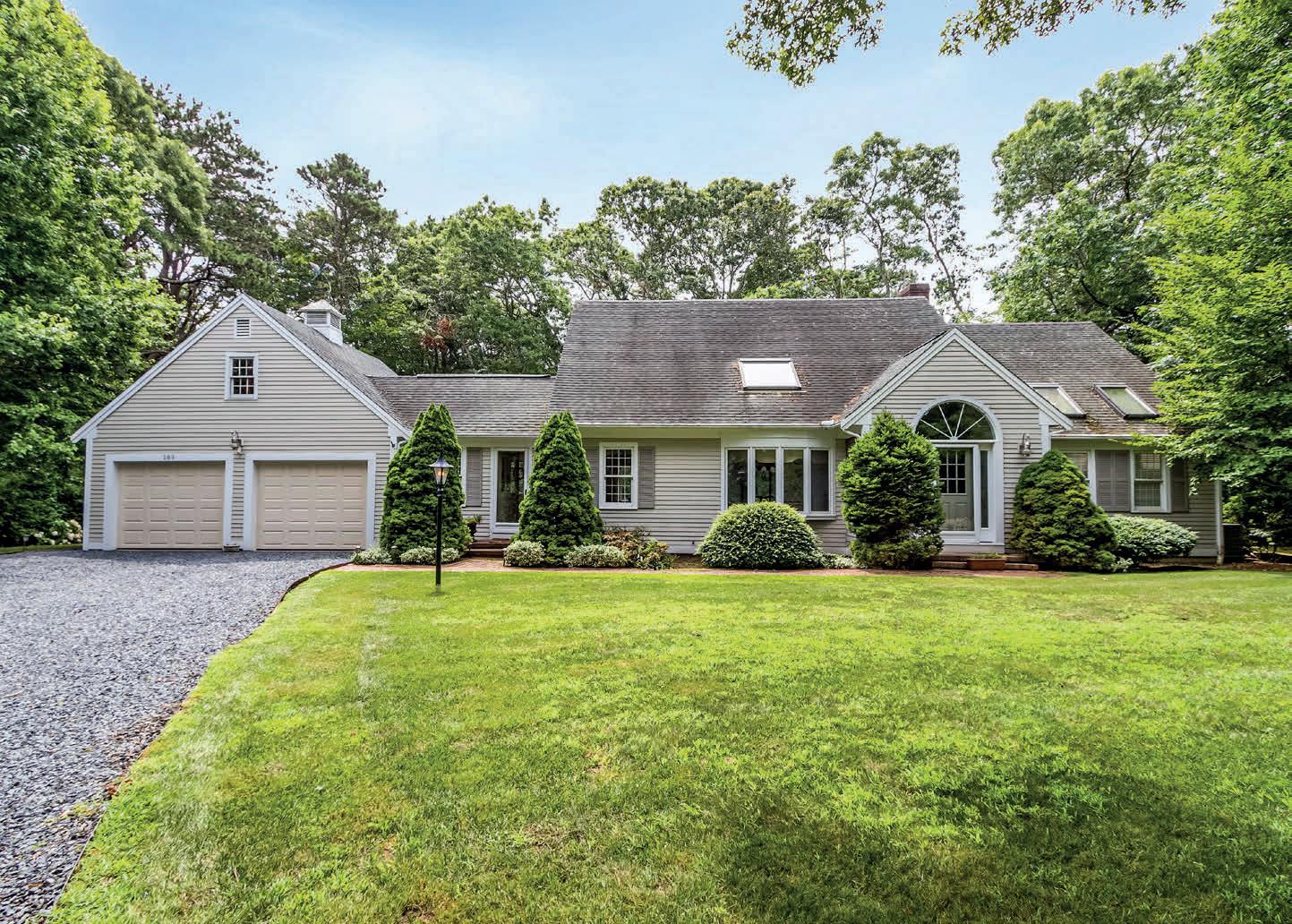


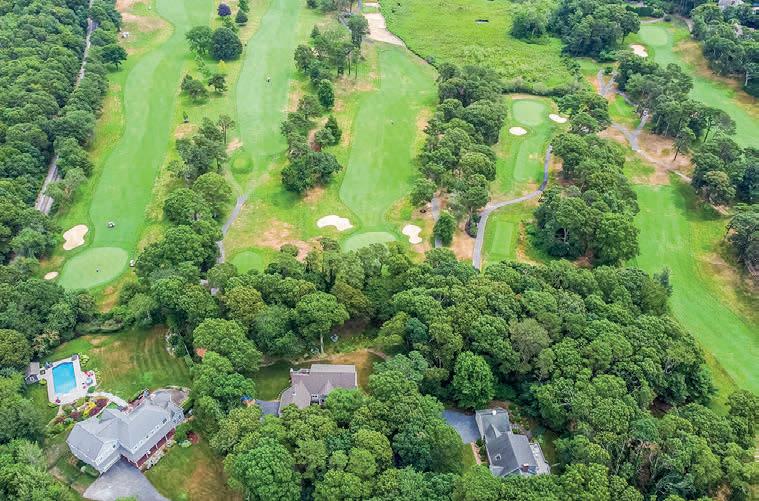
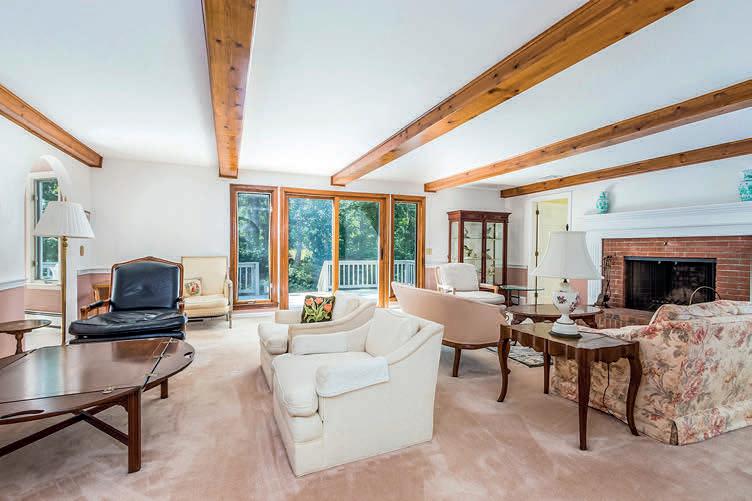
Compass is a real estate broker licensed by the State of California and abides by Equal Housing Opportunity laws. License Number 01527365 / 01997075. All material presented herein is intended for informational purposes only and is compiled from sources deemed reliable but has not been verified. Changes in price, condition, sale or withdrawal may be made without notice. No statement is made as to accuracy of any description. All measurements and square footages are approximate. Gerry Coughlan REALTOR ® 508.737.1734 gcoughlan@kinlingrover.com gerrycoughlan.kinlingrover.com LOCATION, SETTING, PRIVACY AND GOLF VIEWS 189 Dromoland Lane, Barnstable, MA 02630 3 Beds | 2.5 Baths | 2,451 Sq Ft Primary suite on first floor, kitchen, laundry, dining room, living room f/p, slider to deck. The second level shows two bedrooms and a full bath, full walkout basement, central a/c. One of the largest estate lots in Cummaquid Heights, 1.59 acres. 336 Setucket Road, Dennis, MA 02638 0.92 Acres | $379,900 Locate your new home on South Simmons Pond 185 Diane Avenue, South Yarmouth, MA 3 Beds | 3 Baths | 1,828 Sq Ft | $529,900 Don’t miss out on this home, very deceiving ranch with over 1800 sq ft.


Upon entering this well-maintained multilevel townhouse in one of the most desirable area in Quincy Point. Minutes away to major highways and 18 minutes drive to downtown Boston. Nearby H Mart, Walmart, Kaman supermarket. 5 minutes walk to bus line to redline/commuter rail station. Two car under garage and plenty of guest parking available on site. Low condo fee only $325 a month worry free for the winter plowing and lawn maintenances especially considering New England weather. 5 MOODY STREET, UNIT 8, QUINCY, MA 02169 2 Beds | 1.5 Baths | 1,120 sq ft | Offered at $500,000 C: 617.842.1314 O: 617.328.8878 chrealtor88@gmail.com www.kathleenlau.com Yaxian Xiao REALTOR ® 22 Billings Road, Quincy, MA 02171 114

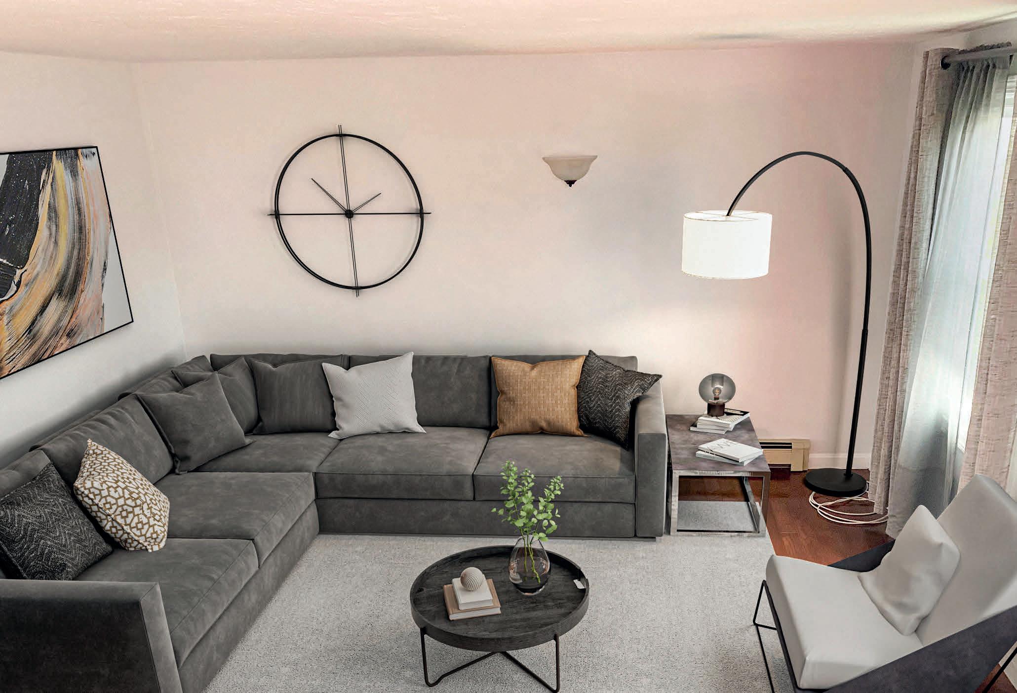

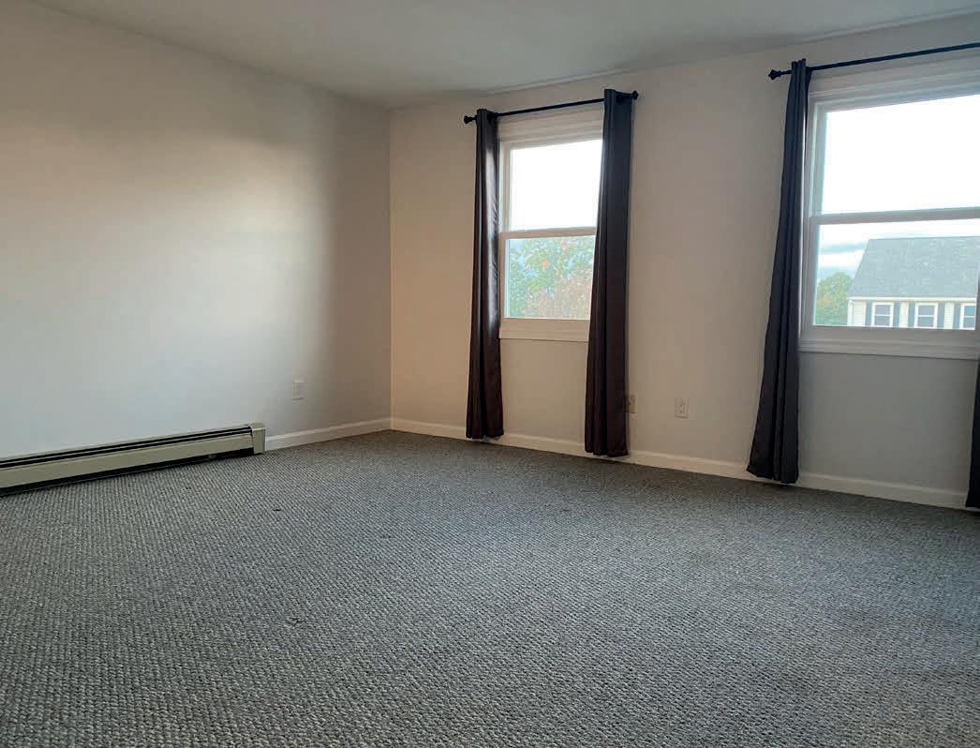
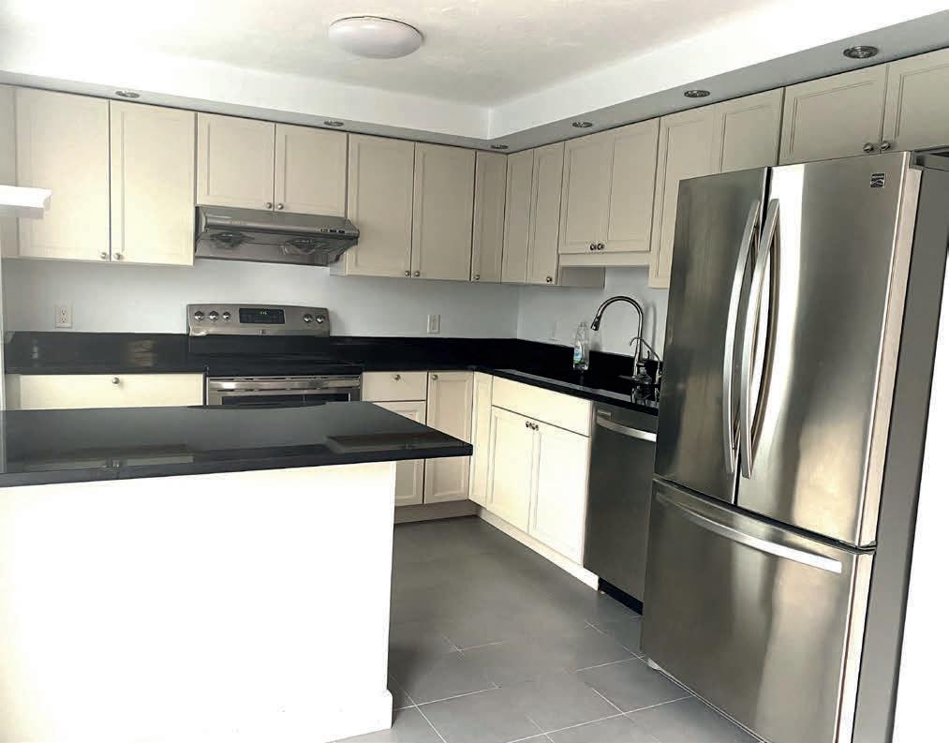
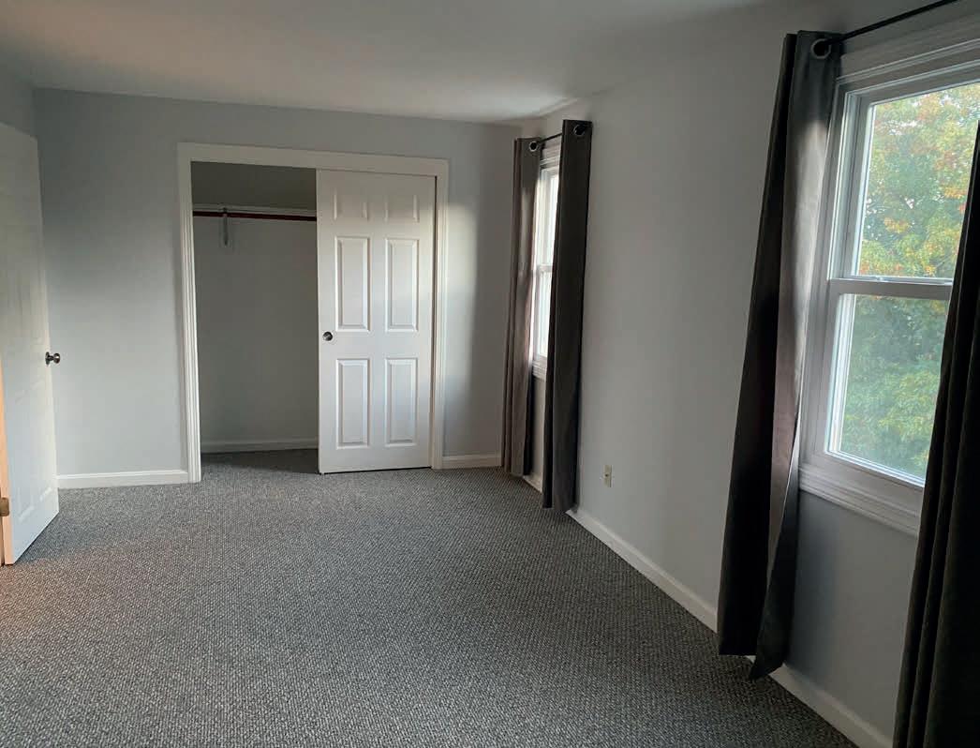








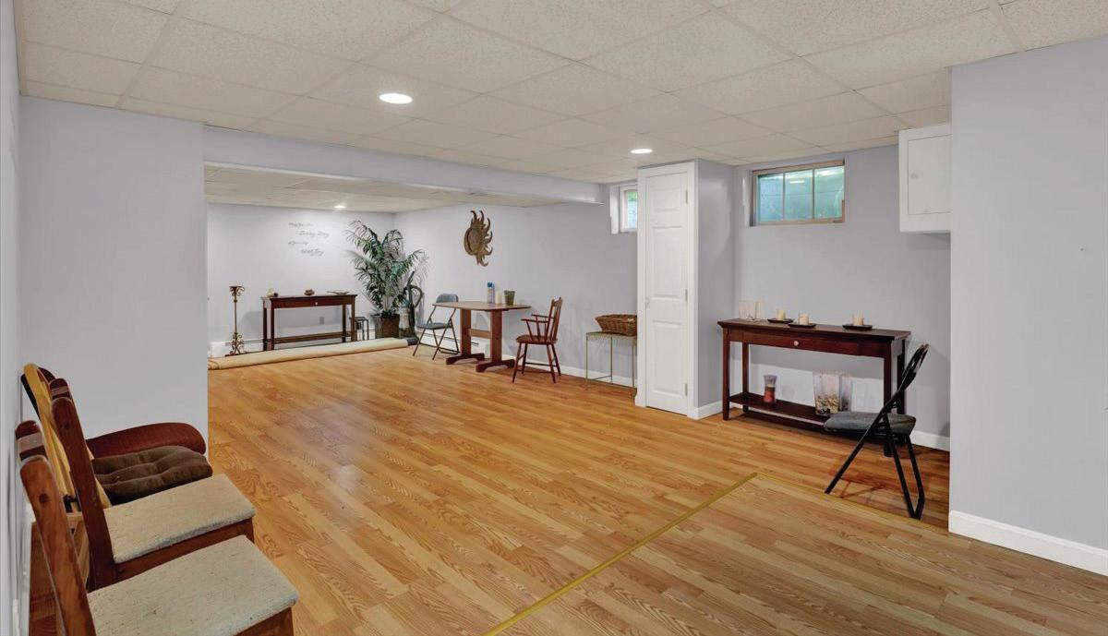
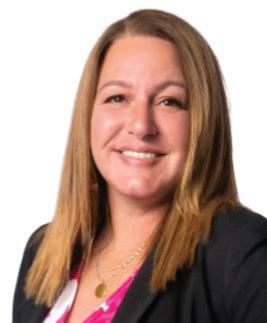


FOLLOW US. @HAVENLIFESTYLES Live,
rent. The possibilities are endless. This property boasts
space.
are
residential.
Athena Tetrault AGENT PARTNER 508-951-0450 508-763-3121 atetrault@rosehomesrealestate.com PRICE: $575,000 | 4 BEDS | 3 BATHS | 3,570 SQFT 4329-4331 Acushnet Avenue, New Bedford, MA 02745
work,
over 3500sq ft of living
All 4 bedrooms/offices
large with the choice of main first floor bedroom. Basement is approx 75% finished with 2 rooms (office and rec) and a utility room. The bonus room above garages is 840sq ft, includes a private entrance and full bathroom. This bonus room also connects to the main house on both levels. Sliders in kitchen lead to incredible deck with a covered portion. Wall was added to separate kit and dining room, but can be removed for an open concept. Central ac in the main portion of home. *Property is currently being used as commercial, per city hall can be switched back to
Easy access to Rt 140. Zoned MUB.

Location, Location, Location 345 HILL TOP ROAD, ANDOVER, VT 05143
61 Waterside Lane


Hartford, CT 06107
4 BEDS | 3.5+ BATHS | 4,628 SQ FT | $3,195,000

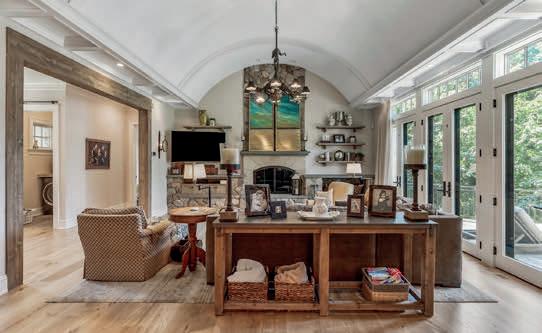

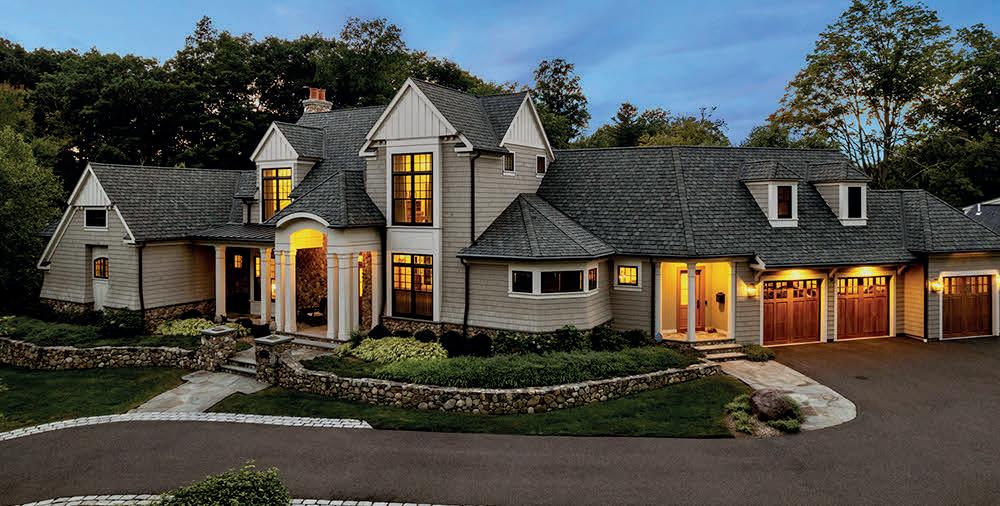
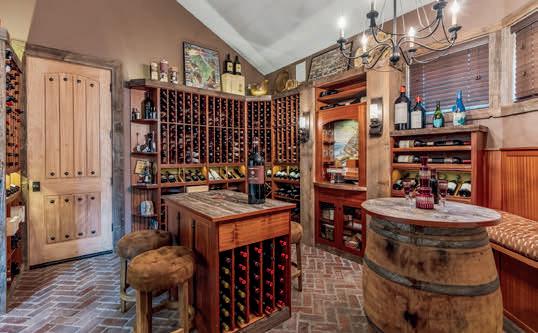
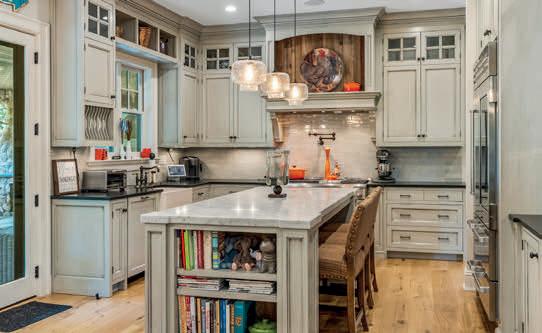
Introducing a once in a lifetime opportunity to own a spectacular, unmatched oasis that sits on 600’ of coveted water-front property in the Woodridge Lake Association. Truly one of a kind, 4BR, 3.2 BA home is an award-winning, Jack Kemper design/Michael Sweeney built, custom shingle-and-stone masterpiece with the finest architectural and design details, Veneziano Masonry, a stunning floor plan, and seamless outdoor entertaining that embraces its lake views at every opportunity. The first floor has 8” wide plank distressed oak flooring and 10’ ceilings, with incredible barrel, vaulted, or tray details in every room. Hand-hewn barnwood beams trim the doorways and fieldstone flanks the walls. There’s a 2000+ bottle Wine Cellar off the stone-clad Dining Room, that sits behind steel and glass custom French Doors. The Cellar has its own cooling/humidifying system and alarm, and an 8’ custom, solid oak, 4-hinge ball bearing door connecting it to the Kitchen, where there’s everything you need and more: 6 burner gas cooktop with griddle, 48” Sub-Zero Fridge, a full walk-in pantry, and a wet bar with an additional dishwashing drawer and icemaker. The wet bar connects to a spacious mudroom and 3-car garage, which is on its own gas heating system and has convenient access to the basement. The Casual Dining/ Family Space has a cozy gas fireplace and a wonderfully huge bay window that overlooks the lake, and the open concept Living Room has incredible stone built-ins, barreled ceilings, another fireplace, and a wall of French Doors that open to a deck just steps from the water’s edge. A covered Stone Terrace off the Kitchen/Family Room offers a fantastic Outdoor Kitchen with a bar, pizza oven, and a large conversation area around a built-in fire-pit, making it the perfect spot to either entertain in lavish style or quietly enjoy the best sunsets over the water. The first floor Primary Suite has vaulted wood ceilings in the bedroom, with a gas fireplace and sliders out to a private deck designed to capture the longest and absolute best views of the lake. The marble-clad, luxurious Primary Bath is done to perfection with the finest tile and fixtures, and the walk-in closet is an expansive room with lots of natural light. Upstairs, there’s three more well-sized bedrooms, a home gym, and another 2 very well-appointed bathrooms, all under 9’ ceilings with extra wide hallways and landings. Top-of-the-line amenities and mechanicals include Hurd Windows, Copper gutters, roofing and downspouts, Automatic generator that powers home, Built-in speakers in all main Living Areas and Primary Suite, 3-zone gas/hydro air, pre-dipped exterior shingles, and outstanding chandeliers, fixtures, and custom window treatments. Enjoy the serenity and wildlife from this idyllic setting, with a private beach at the end of the lane for larger gatherings and boating, swimming, and ice-skating. Woodridge Lake Association was established in 1944 and is ideally located to combine unparalleled waterfront living with all the easy-living West Hartford had to offer: upscale shops and restaurants within a short drive, easy highway access to major cities, a ton of hiking and biking trails, and a vibrant social calendar. Make this very special home yours.


John Hoye SALES ASSOCIATE 860.983.0875 jhoye@hoyeteam.com Joanne Hoye SALES ASSOCIATE 860.983.0882 jkh@hoyeteam.com
West




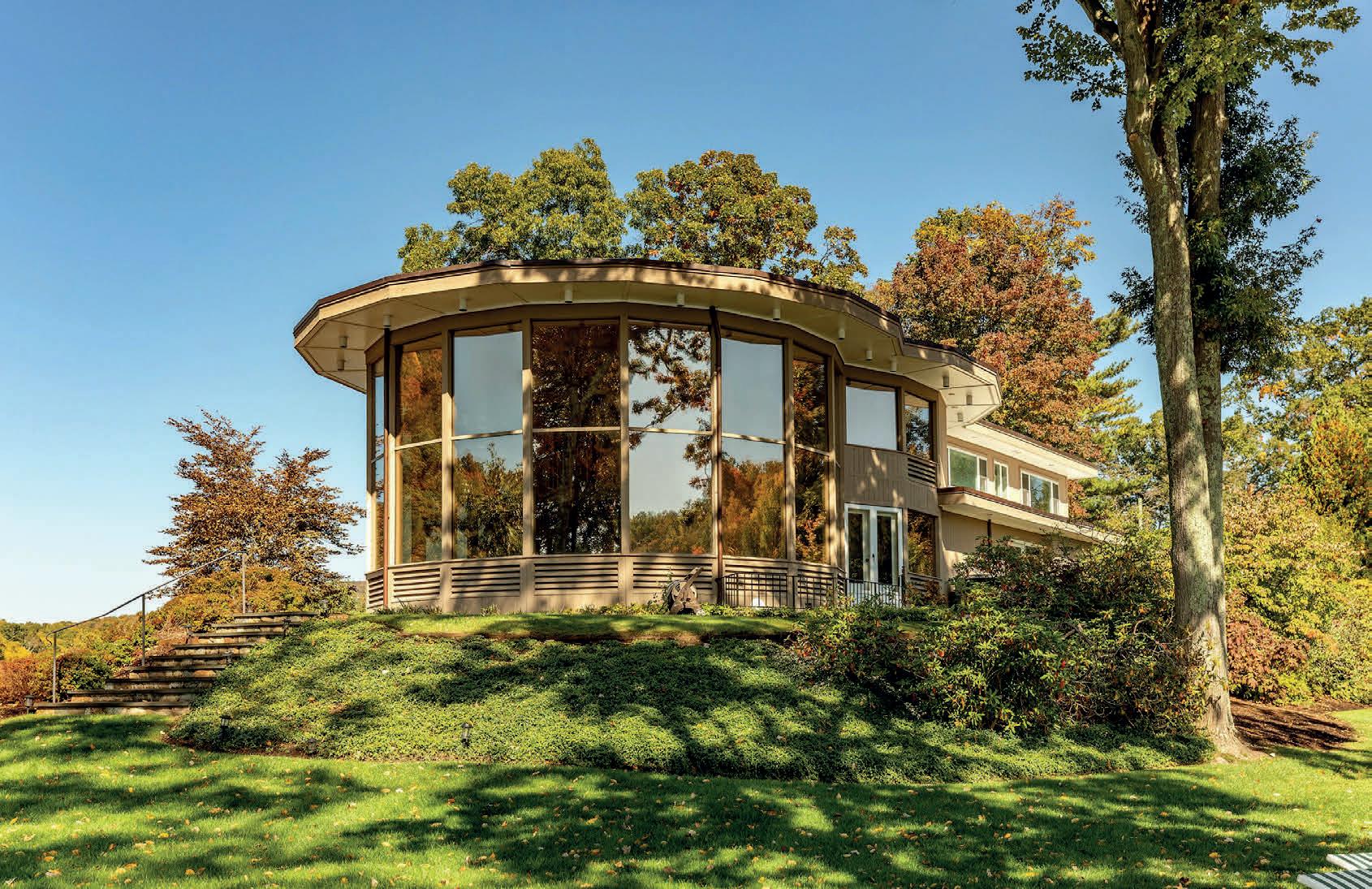

Sharon Wyant McGuire REAL ESTATE SALESPERSON 203.417.2925 smcguire@williampitt.com 5 BEDS | 5.5 BATHS | 4,578 SQ FT | $3,500,000. One of a kind SPECTACULAR setting for this STUNNING mid-century Contemporary home located 1.5 hours from mid-town NYC. Set on a peninsula surrounded by water on 3 sides with breathtaking lake views from every room, the property boasts 2 sandy beaches, 1 facing east, the other west. This is a fabulous entertainment venue for relaxed casual weekends, intimate parties, and large formal tented gatherings. The home features 4 bedrooms and 1 den/bedroom, each with its own full bath. Restorations include a new gourmet kitchen, updated bathrooms, and
new
bath. Enjoy
solarium
fairs,
NEW
CT
11
Club Washington Depot Brokerage, 6 Green Hill Road, Washington Depot, 06793 | williampitt.com Each Office is Independently Owned and Operated
a
master
beautiful sunsets from the dramatic twostory
or the lakeside patio. The property is beautifully landscaped with perennial gardens surrounding the house and stately oaks which complement the expansive lawn. Enjoy lake activities in all seasons, including swimming, boating, fishing, water skiing, skating, crosscountry skiing, snowmobiling; or just enjoy the views from in front of the wood-burning fireplace. The area features many fine restaurants and art galleries, country
and more.
MILFORD,
06776
Oak Point
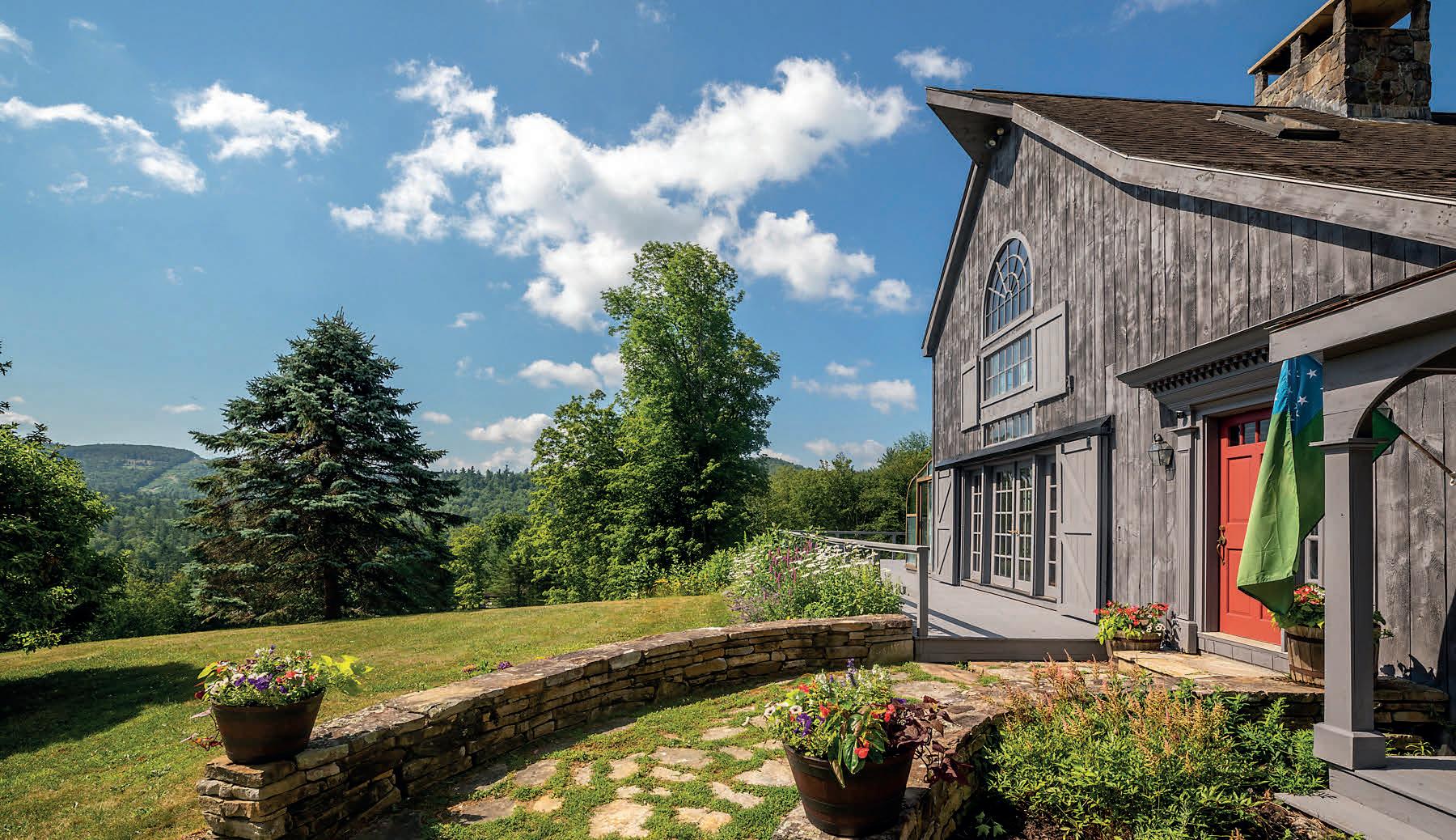




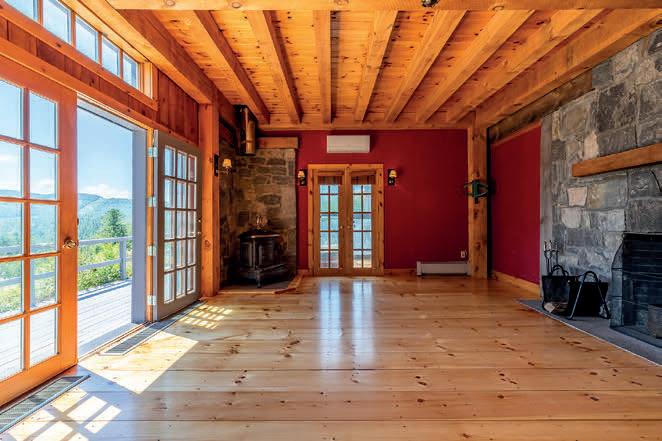

802.770.4005 steve.stettler@fourseasonssir.com www.fourseasonssir.com Steve Stettler REALTOR ® Enter up a curving drive bordered with mature hydrangeas to this handsome, privately sited post and beam with wraparound deck and Palladian windows taking in the spectacular mountain view. The 38+ acres are graced with wildflower gardens, a swimming pond, a sledding hill, and woodland trails that run the extent of the property. The wide pine floors, three stone fireplaces, a new system of heating and air conditioning mini splits, and high-speed fiber optic Internet speaks country comfort and quality. Offered at $825,000 | 4 BEDS | 4 BATHS | 4,255 SQ FT | MLS# 4924888 SPECTACULAR MOUNTAIN VIEW HOME 345 HILL TOP ROAD, ANDOVER, VT 05143 Sotheby’s International Realty® is a registered trademark licensed to Sotheby’s International Realty Affiliates LLC. An Equal Opportunity Company. Equal Housing Opportunity. Each Office is Independently Owned And Operated. 120
Nova Scotia Estate: One of Nova Scotia’s finest properties, adjoining an 18-hole golf course, this landmark house, near Annapolis Royal, one of the province’s prettiest towns, has been meticulously restored over 15 years. Majestically positioned, with an elegant, tree-lined driveway, it was commissioned by an American industrialist in 1929 and completed 6 years later, on approximately 380 acres, including a meadow and woodland. Built unusually of stone, with a striking copper roof, the house has a commanding presence, both inside and out. The exquisite details and unsurpassed craftsmanship include thick stone walls, original slate /oak floors, soapstone window sills and period hardware and trim. The great room, with oak-panelled walls, sports a wood- burning fireplace, doors to the garden and large windows. A striking curved stairway leads to a handsome landing, adjoining the principal wing, which includes two bedrooms, a dressing room and ensuite, while the guest wing includes two more bedrooms, two bathrooms, a dressing room and a walk-in closet. These lead in turn to a large and inviting media room. A fifth bedroom, complete with bunk bed, large closet and attic storage, is on the third level, accessed by the same elegant stairs. The home was completely rewired with LED lights and a commercial size propane tank for the emergency generator and future expansion of propane appliances. The grounds are serene, including a kitchen garden, an orchard and a sheltered stone garden area, all framed with mature trees. The arable acreage offers plentiful opportunity for equestrians as well as a wonderful setting for a vineyard (designated by the province as suited to Riesling grapes). Minutes from all that historic Annapolis Royal has to offer in the way of beautiful architecture, restaurants, cafes, theatre, golf, and a year-round farmers’ market. The Annapolis Valley is known for its rich soil, ideal weather for apples and grapes, and for its famous Bay of Fundy tides.





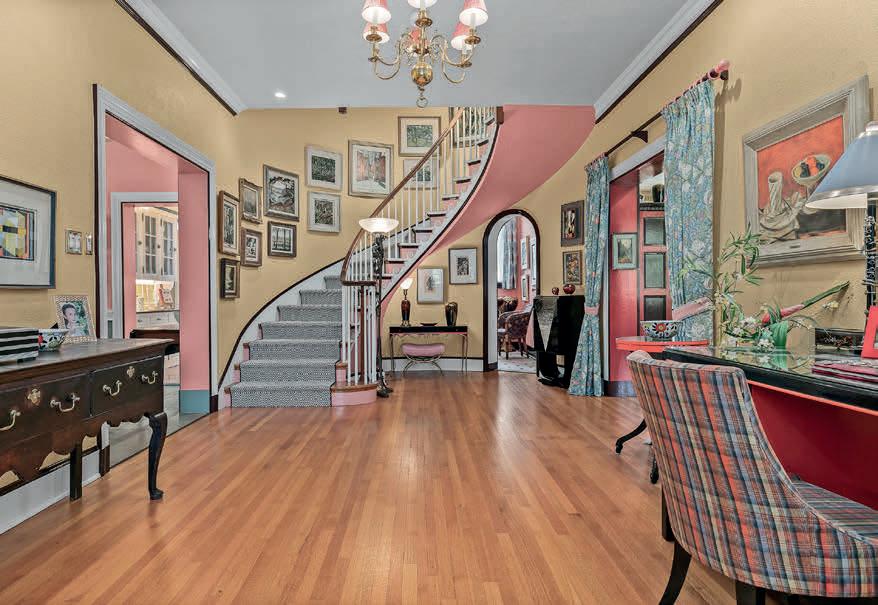

Tim
REALTOR® +
Harris
1 902.275.7611 tim.harris@evrealestate.com www.timharris.evrealestate.com
ANNAPOLIS ROYAL NOVA SCOTIA ESTATE $4,995,000 | 5 BEDS | 5 BATHS | 7,571 SQ FT | 380 ACRES
WHY
Nova Scotia Has Become One Of The Best Provinces To Live In Canada
Many provinces across Canada provide excellent places to settle down. Whether it is the surging economy or natural beauty of Alberta, or the busy metropolises of Ontario, each province has something unique to offer homebuyers. But Nova Scotia is one that is catching the eye of many buyers. This Maritime province is situated along the Atlantic, with beautiful natural scenery and welcoming local communities.
There are many elements to the unique appeal of Nova Scotia that have made it one of the best options for buyers in Canada. Let’s look at what makes Nova Scotia stand out.

Unmatched Natural Beauty
What immediately comes to mind upon the mention of Nova Scotia is its incredible natural surroundings. This province is regarded for its distinct coastal settings, with lighthouses atop rocky cliffs overlooking the Atlantic Ocean. It has unique environments like lush green forests and sparkling blue lakes, and the ocean is only a short drive away from any part of the province.
Nova Scotia has well-known sites like Cape Breton Island, which includes renowned national parks, deep forests, and a scenic drive along the water. It is an ideal place to view the marine wildlife in Nova Scotia, like its famed whale population. There are many other incredible natural areas in the province, including Brier Island and Great Falls.
TRENDING:
122
Appealing Cities & Towns
Nova Scotia has many towns and cities that make it one of the best places to live in Canada. Whether looking for a growing urban hub or a scenic small town, you will find abundant options available here. Halifax is the largest city in the province, a rapidly growing urban center on the water, famed for its architecture, quaint charm, and history. It is the center of commerce and culture in Nova Scotia and is where almost half of the province’s population resides.
Halifax is far from the only great option to live in Nova Scotia. Lunenburg is a historic port town with all the charm the province is known for. Truro is a small town located along the Salmon River that is popular for its historic downtown and central location.

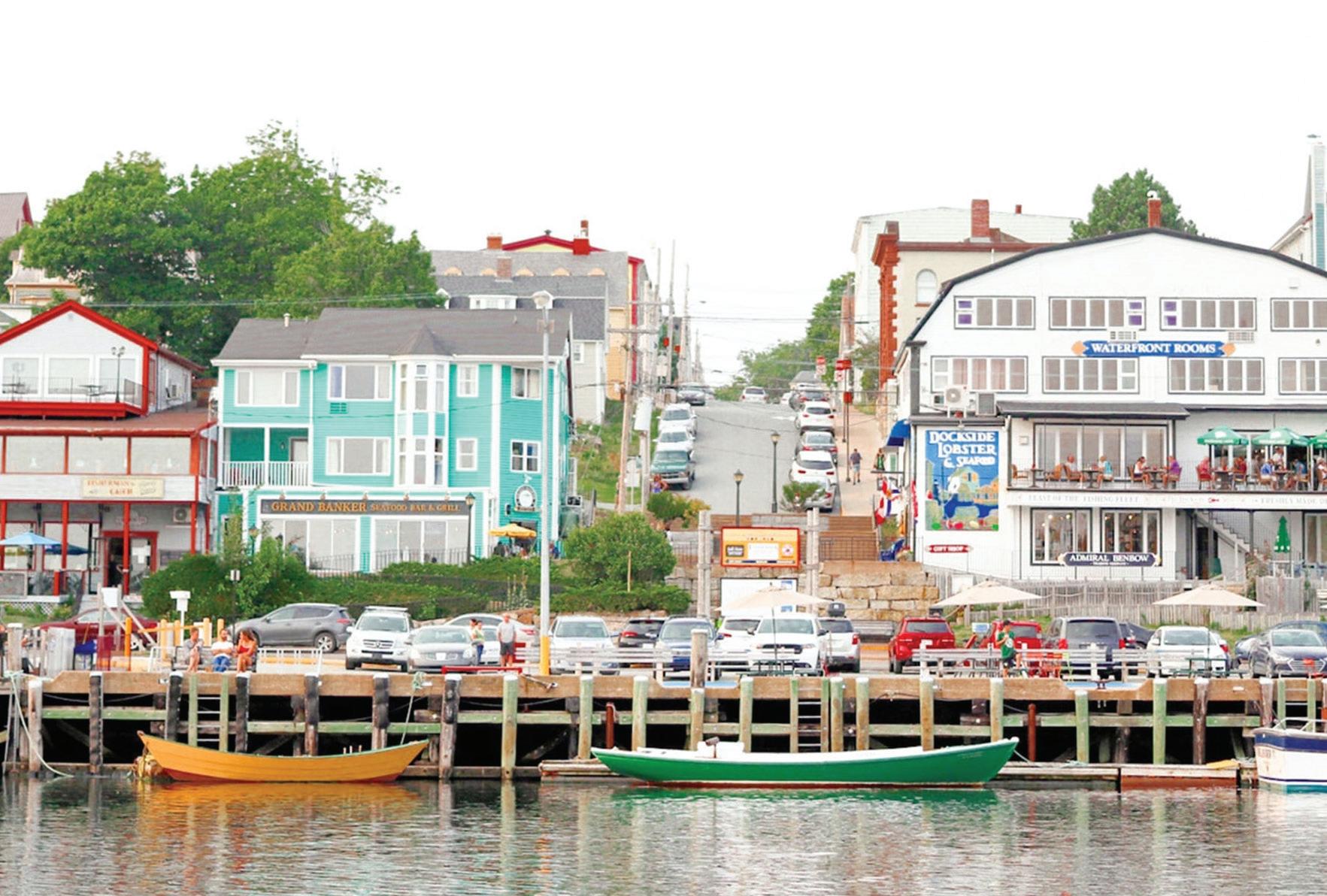

Growing Economy
One of the defining considerations for most people seeking a new place regards whether that place can provide economic opportunity. Nova Scotia has long been an agricultural hub, and its tourism industry is one of the strongest in Canada. But there is more to the economy of this province, and it continues to grow as Halifax and its surrounding areas develop into a major hub for commerce.
Halifax has a significant business and banking community and, in recent years, has developed into a tech hub. It has a highly educated population due to the presence of numerous universities in the area. Many companies have headquarters or regional offices in Halifax. These include Deloitte, Starbucks, Innovacorp, Irving Shipbuilding, and more.

Vibrant Culture
Nova Scotia has a vibrant, distinct culture that makes it one of the gems of the Maritimes. Everything from its history to the cuisine should be experienced firsthand through its impressive museums and thriving local restaurants. Nova Scotia’s noted museums, like the Nova Scotia Museum of Natural History and the Maritime Museum of the Atlantic, are must-see attractions.
The food in Nova Scotia is incredible. The province’s massive agricultural community contributes to the availability of its many fresh food options, and its blueberries and apples stand out. But the best part of Nova Scotia’s food scene is its superb seafood. Nova Scotia boasts world-renowned lobster and fresh-caught Atlantic fish, and the high-quality restaurants here turn these fresh catches into delectable meals.
Lunenburg | Image credit: Livia Widjaja
Lunenburg
Halifax
3 BEDS | 4 BATHS | $1,499,900.Beautiful property on Grand Lake with west facing views of the premier boating lake in Nova Scotia, house is almost 4000 sq ft, 3 bedrooms, all with their own bath, livroom has a floor to ceiling cultured stone wood burning fireplace, cherry cabinets, open concept, walkin pantry, mudroom, bed/office, 2 rec rooms, 2 laundries, 2 huge covered decks, double car garage, plus a log bunky/boathouse, all on a private lot at the end of a quiet lane in Enfield only minutes from the Halifax airport and 20 minutes to Dartmouth.



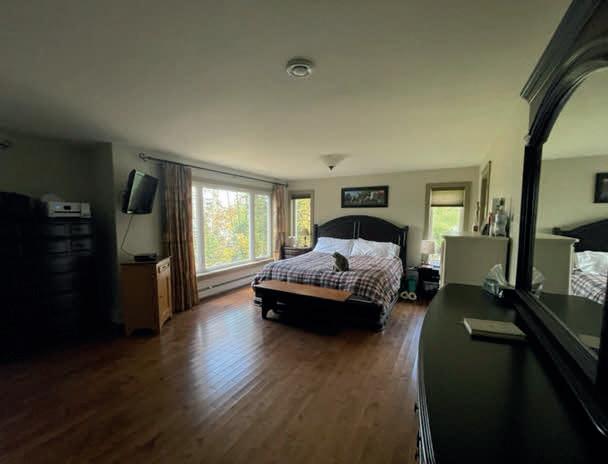


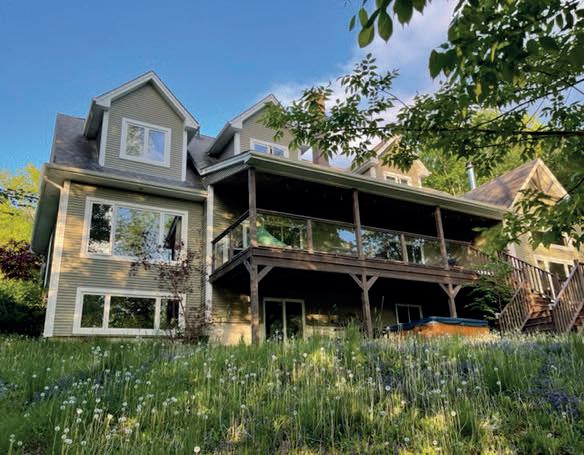

23 ARROWHEAD LANE S ENFIELD, NOVA SCOTIA, B2T1G9 ROSEMARY BURNS REALTOR ® 902.456.9515 roseashburns@gmail.com
Suite 1100, 99 Wyse Road Dartmouth, Nova Scotia B3A4S5
Home of your Dreams!



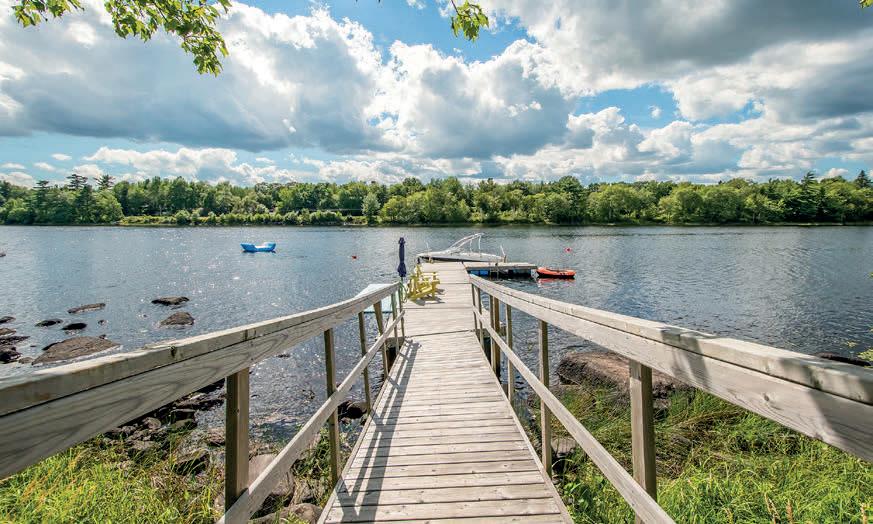


Welcome to the home of your dreams! This custom build 7,232 sq ft, one owner home situated on 3.36 acres with 122 ft of lake frontage will take your breath away. As you approach this magnificent home from your private driveway you will be inspired by the grandness and spectacular lake views. Entering into the main foyer you are greeted by an exquisite staircase with the formal living and dining areas on each side, perfect for entertaining family, friends or formal hosting events. Complimenting the formal areas, you will find a beautiful and well-appointed kitchen, breakfast eating area and fabulous family room with exceptional lake front views. The grand primary suite completes the main level with a spa like 5 pc ensuite and large walk-in closet. The upper level features 3 spacious guest bedrooms with ample closets, grand bonus room and 5-pc bathroom. The family focused lower level was designed with entertaining in mind.

Kirk Brown REALTOR ®
David
REALTOR ®
444 PIGGOTT AVENUE, FALL RIVER, NS B2T 1S6 902.789.3039 kirkbrown@royallepage.ca www.royallepageatlantic.com
902.209.9177 david@daviddunn.ca www.daviddunn.ca
Dunn
$2,099,900 | 6 BEDS | 4 BATHS | 7,232 SQ FT
LISTED FOR C$1,450,000. Petite Riviere Vineyard and Winery a Nova Scotia proven success Come live your dream! Live in one of the most beautiful areas of the world, live carefree in a safe community of wonderful people. Be a business owner, an employer and a partner with neighbouring businesses. Play host to some of your communities most memorable events including concerts, weddings, special birthdays and family BBQ’s. Petite Riviere and Nova Scotias South Shore is tranquility at its best. The Winery, as it is known locally, is a sustainable business, that increases in value with each strategic investment. It is the centrepiece of the Lahave River Valley Wine Region. The South Shore topology, defined by Drumlin Hills, provide grape growers rocky soil with better drainage aiding in the development of top red wines. Step into a turnkey business. The purchasers would be buying the assets of the business including all licenses and permits, equipment and approximately 29 acres of land, 13 acres under vine. Also included is the wine inventory. This area of Nova Scotia offers beautiful sandy beaches, endless hiking trails and some of the best sailing on the Continental East Coast. About 1.15 hours to Halifax and the Stanfield International Airport. A perfect business for a young growing family or an early retirement couple looking for a new adventure.







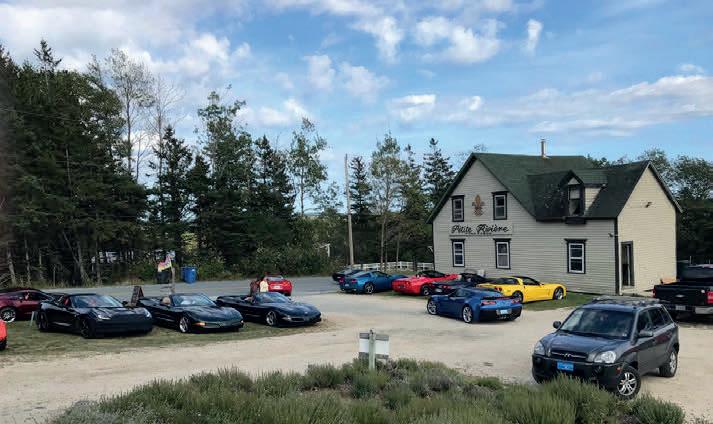

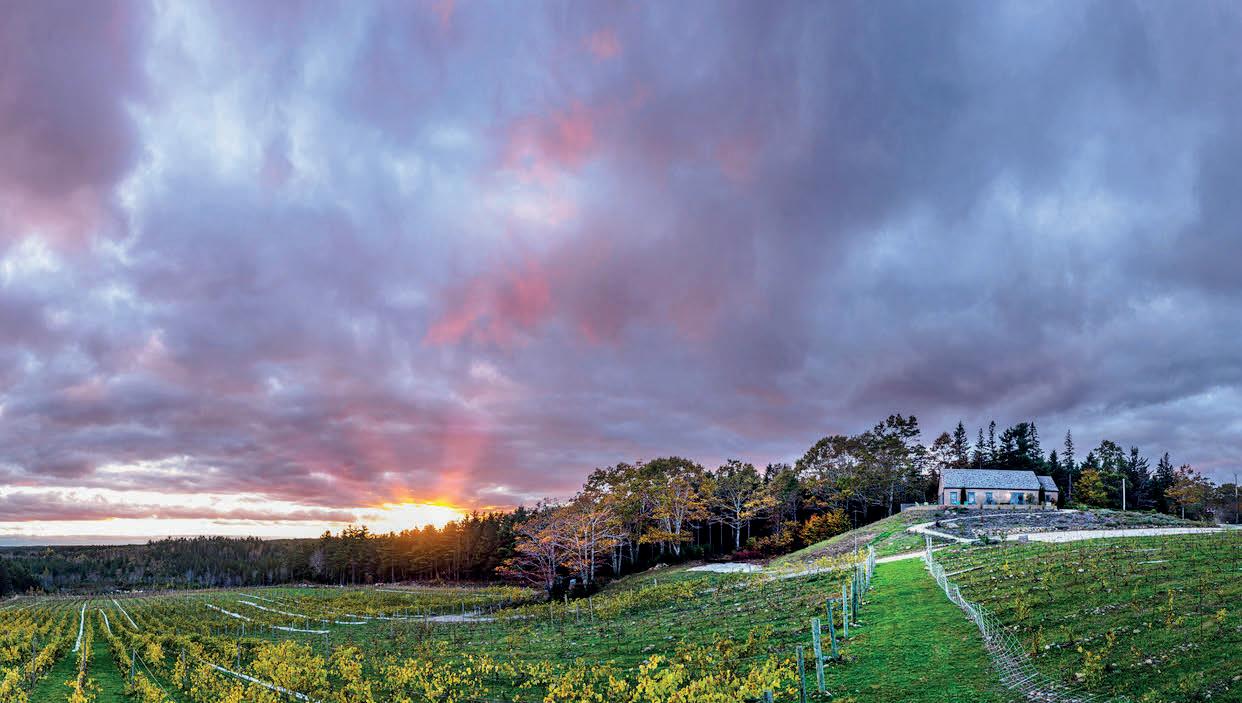
1290 ITALY CROSS ROAD, LUNENBURG, NS B4V
1901
Street, Suite 2,
0C6 Rick C Foster REALTOR ® C: 902.476.8191 O: 902.422.5552 rickc.foster@engelvoelkers.com www.rickcfoster.evrealestate.com 126
6R2
Gottingen
Halifax, NS, B3J
Offered at $1,685,000 | 4 beds | 5 bath




Custom built in 2009, architecturally designed, 4 bedrooms, 4.5 bathrooms, beautiful landscaping and a little dock on one of the most perfectly sheltered coves in the Chester & Mahone Bay Area. Plenty of privacy and circular driveway. Cape cod siding and an asphalt shingle roof. A covered and screened sunroom for BBQ and al fresco dining. Custom kitchen with corian countertops, convection stove, electric oven and gas cooktop. Two wood burning fireplaces with central chimney and elegant stone hearth. In floor heat in the basement and main floor level by high efficiency boiler. Central ducted heat pump with AC and electric furnace. Interlocking brick patio on ground level walkout. Breezy 40’ x 7’4” dura-deck across the waterfront main level living space. Main level master bedroom with large walk-in closet and luxurious 6 piece en suite bath. Powder room off the foyer. Kitchen, dining, living area has great space for entertaining. Cozy central family room with fireplace on the second level where there are two more full bathrooms and a large laundry room. Beautiful wooden ceilings in the stairwell and upper level. Rec room, 3pc bathroom, office and entertainment room space and lots of light and storage in the basement which has large windows on the southerly side which is at grade level. **CHECK OUT 3D MATTERPORT VIRTUAL TOUR AVAILABLE AT THE MEDIA LINK** (id:38326)

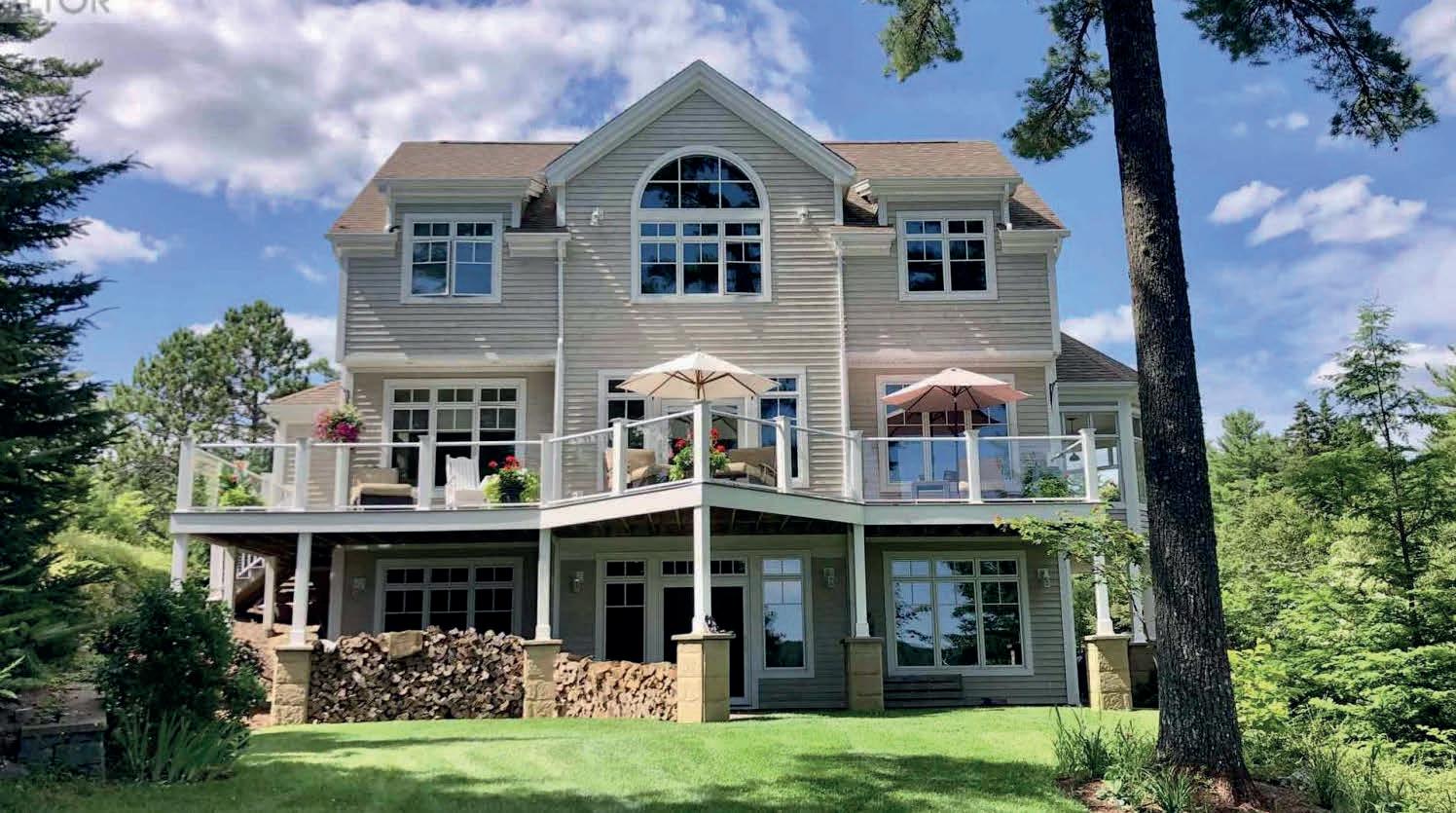
OCEANFRONTAGE ON SANDY COVE 131 EISNOR ROAD, MARRIOTTS COVE, NOVA SCOTIA B0J 1K0 902.277.1088 hardingrealestate@gmail.com www.reddoorrealty.ca Eric Harding REALTOR ®
AGENT REVIEWS

Nice job, not alarmist. But careful and brought up good points.
From one professional to another, this company is always great to work with.
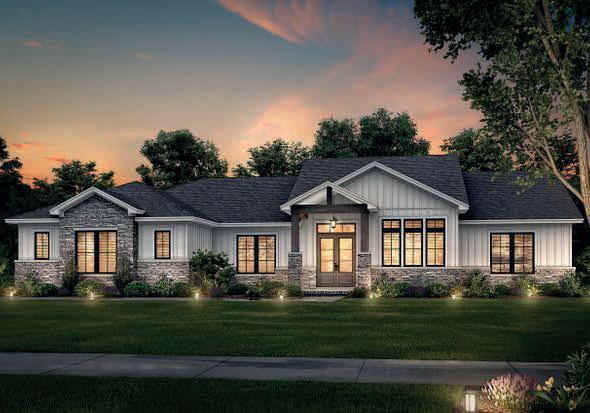

CLIENT REVIEWS
Amazingly good home/septic inspectors. Thorough without being alarming. Very patient and offered clear, understandable explanations to any and all questions. Great job!





Cannot say enough about the team. They were not only incredible thorough, but took all the time needed so I could better understand their findings. Not only the areas of concern, but what was good and where I should be looking as the years go by. The final report was extensive and very valuable tool as the new home owner. Highly recommend!
The
exactly

SERVICES OFFERED:
Mission Satement: To serve our greater community by bringing Peace of Mind to the purchase, maintenance, and sales of our customer’s homes, allowing them to make informed decisions that are in the best interest of their families.
T.Martens T. Feyrer
Home Inspections Radon Testing Water Testing Septic Evaluations Mold Evaluations Inernal Chimney Evaluations Lead Dust Wipe Evaluations
J. Smith
thoroughness of this report was
what we needed to make an educated decision on proceeding with our home purchase. I was able to call and speak to the inspector, Travis, the same day and he took the time to go into more detail with me. Will definitely be using them again.
D. Dayka T.Glick We Inspect all styles of Homes Call Now to Schedule Your Inspection CALL NOW LOCATIONS SERVED: Cheshire, Hillsborough, Rockingham, Strafford, Merrimack, Sullivan, Grafton, Belknap, and Carroll Counties in NH. Orange, Windsor, Windham, Bennington, and Rutland Counties in Vermont 128
Explore New England

857-861 KINGS HIGHWAY, KENNEBUNKPORT, ME 04046

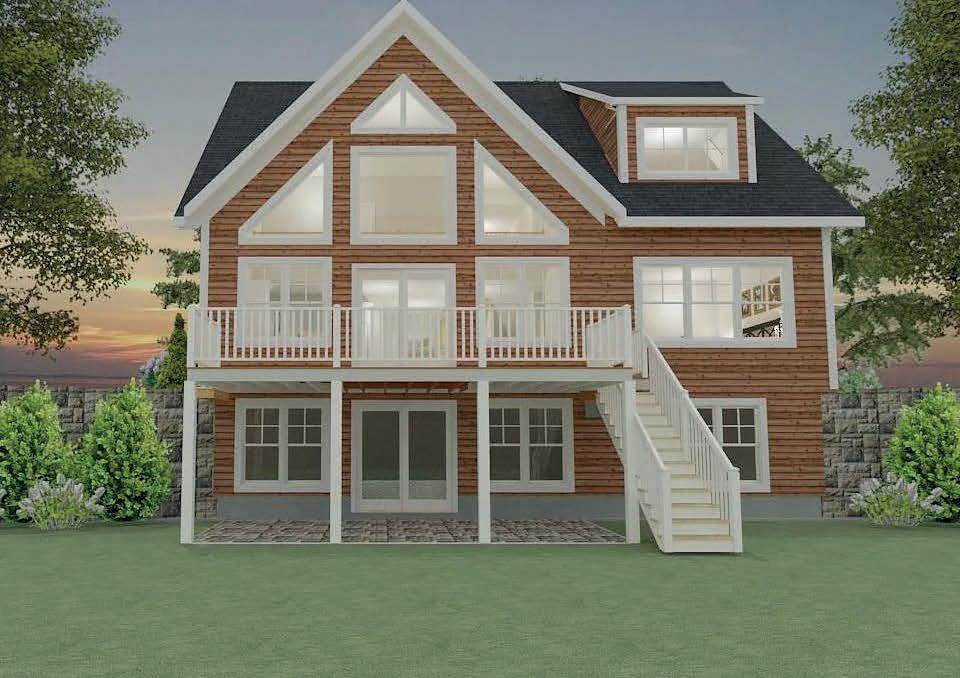

RYAN THOMAS O: 603.440.5011 | C: 603.382.2121 rthomas@cocoearly.com www.cocoearly.com realtor ® New Construction! Beautiful mountain view lot ready for your new home. This cleared and level lot has sweeping views of Ragged Mountain. The new homeowners will have a clear sight of Ragged Mountain, including the base lodge. This 2,200 sq ft 4 bedrooms /2.5 baths home offers an open concept, 2 story cathedral ceilings, and plenty of space to entertain guests. On warm days, enjoy the oversized front deck. This home will have a full walk-out basement, with plenty of room to expand. Take in the amazing mountain views through your oversized windows. Minutes away from skiing, and close to the lakes region. Builder is ready to break ground. Not quite what you’re looking for? Inquire about other mountain view lots. SEAWARD DRIVE, DANBURY, NH 03230 4 BEDS | 3 BATHS | 2,200 SQ FT | 2.68 ACRES | $789,000 Beautiful Mountain View Lot 130

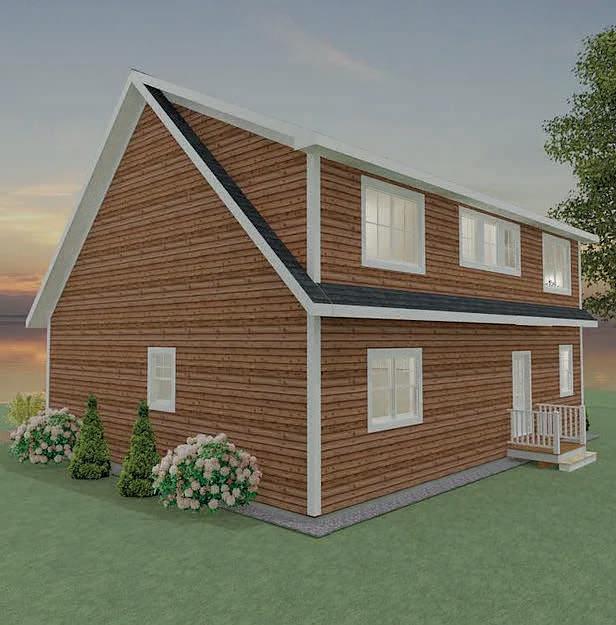


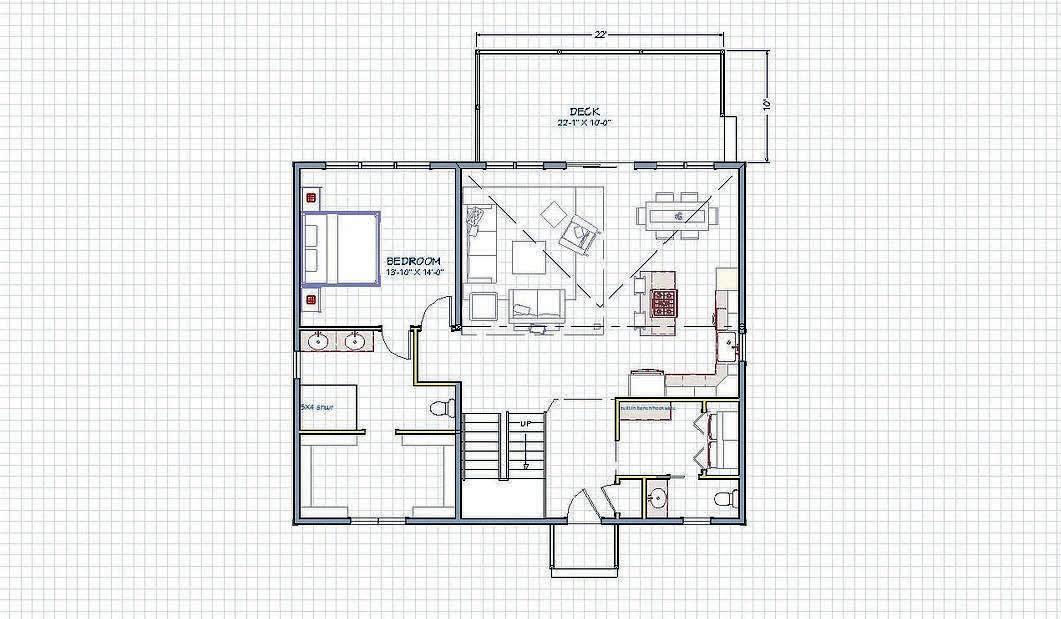


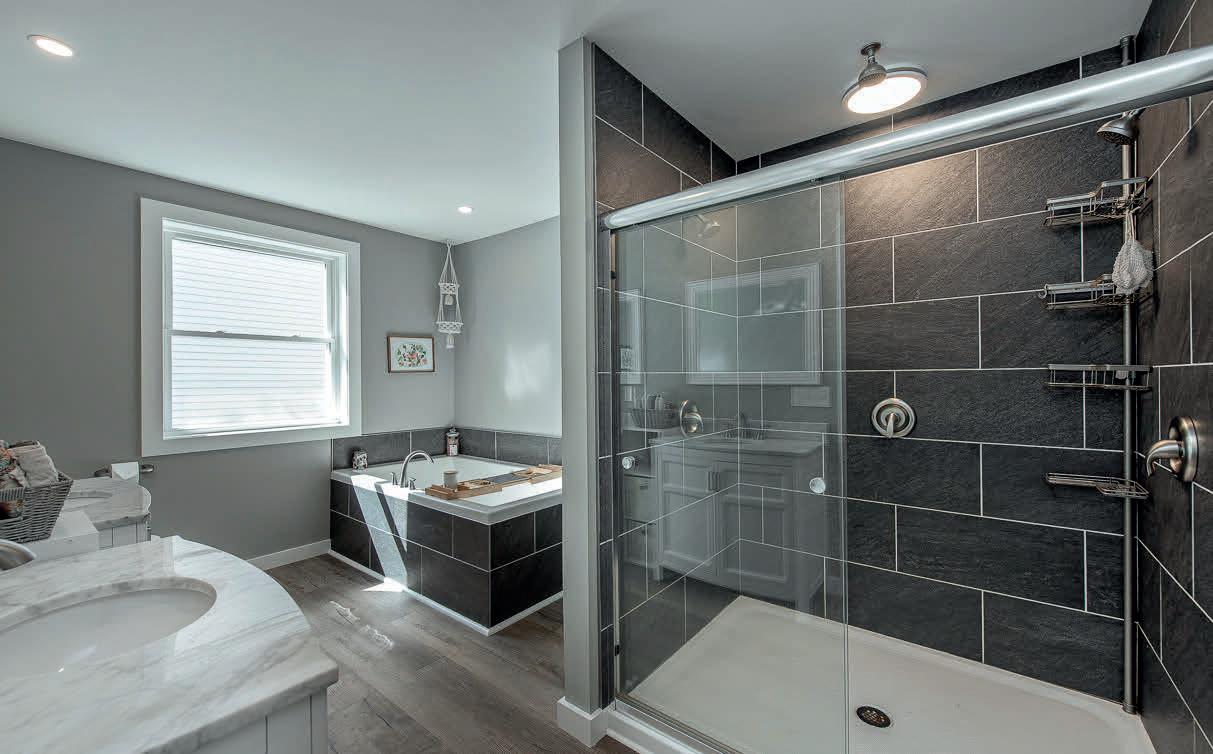


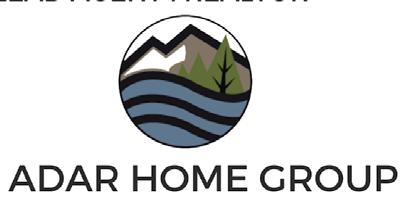


OFFERED AT $995,000 | 5 BEDS | 5 BATHS | 6,112 SQ FT This newly constructed estate has all the amenities you want in a home! This property is nestled at the bottom of Stinson Mountain and abutting the national forest- perfect for hiking, skiing, and snowmobiling- or a short stroll to private access on the sugar sand beach! This tastefully done home features 4 bedrooms and 5 full bathrooms, 2 master suites, and a Jack and Jill for the kids. If you want space for entertaining the first floor has you covered with an oversized kitchen featuring large windows, white cabinets, quartz countertops, and stainless appliances. In addition to the entertainment space, there is a 3 car garage with 2 bonus rooms and a full bath! You will be pleasantly surprised with all of the bonus features and views this home has to offer- come take a peek at this mountain house retreat! 362 CROSS ROAD, RUMNEY, NH 03266 o: 603.569.4663 c: 603.520.0746 adarfejes@kw.com adarhomegroup.com Adar Fejes LEAD AGENT | REALTOR ® | #069883 132
This rare and extraordinary Goose Rocks Beach Compound consists of the main house and a beach pavilion, architecturally designed and built with the finest custom finishes available. Privately sited to take advantage of sweeping views from north to south on one of Maine’s longest stretch of sand beach with views from Timber to Stage Harbor Islands. The main house and beach pavilion can be divided should the new owner wish to in the future. The stunning custom furniture allows it to be used and enjoy immediately. Main house is 3300+/- sq ft and it features 3 floors living including 3 bedrooms and 4 baths. The floor to ceiling glass sliders gives one the sense they are sitting directly on the beach while still undercover, complete with the sound of the rolling surf. The 3rd floor deck with a fireplace opens from the entertainment area with a home theatre, bar and ample wine storage. The beach pavilion also features 3 stories and is 2100+/- sq ft with 2 bedrooms, 3 baths with a 3rd floor office that could also be used for additional bedroom space if needed. Both buildings are magnificent and just steps from the beach.
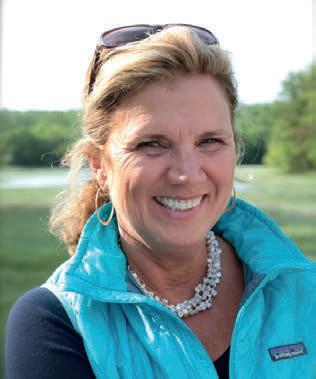


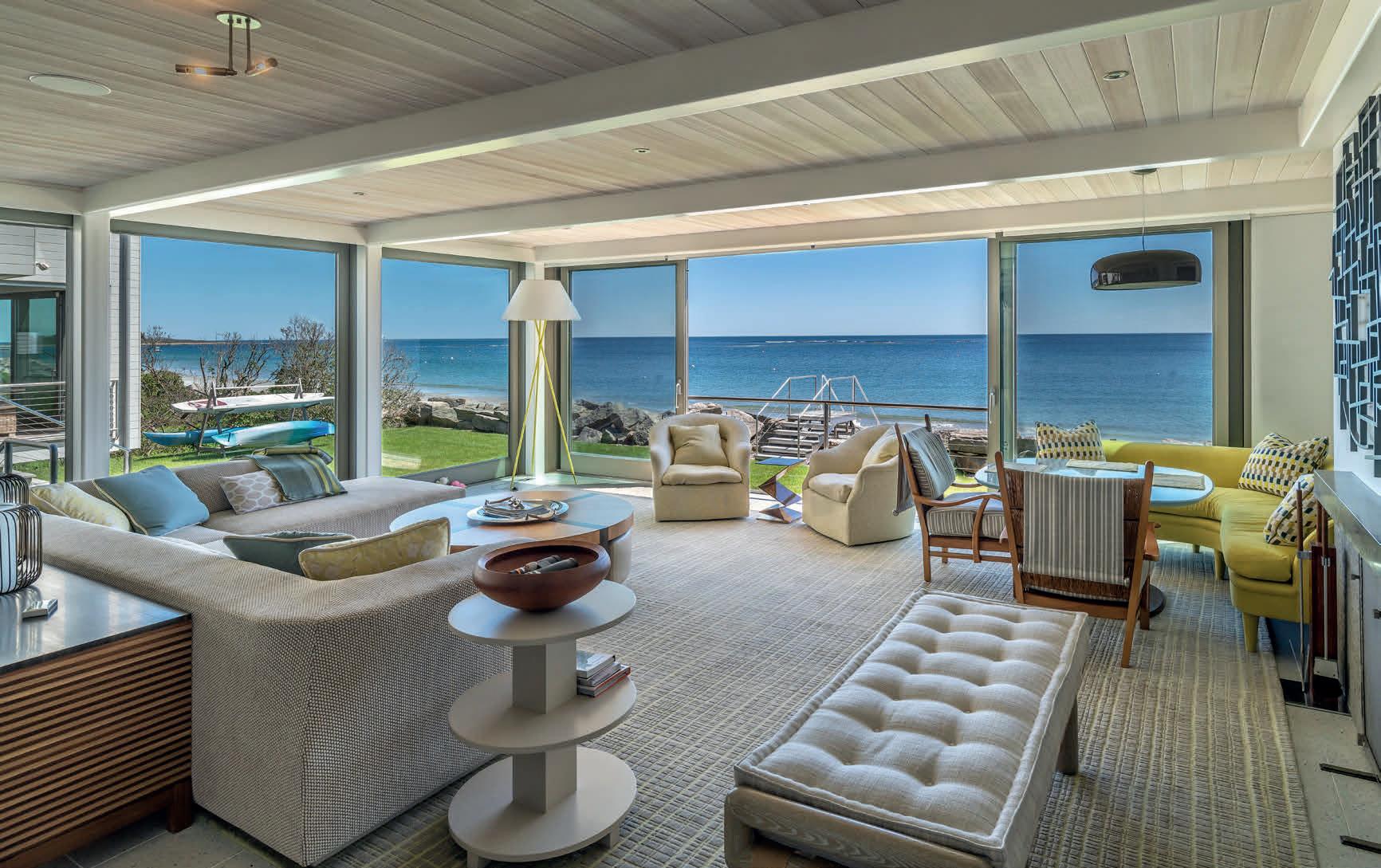

KAREN
REICHE
36 Danforth Street, Portland,
04101 857-861 KINGS HIGHWAY, KENNEBUNKPORT, ME 04046 5 BEDS | 7 BATHS | 5,400 SQ FT | $9,850,000
N.
PRINCIPAL 207.874.6159 207.776.8352 kreiche@landvest.com www.landvest.com
ME
34 Greenhouse Lane Bradford, NH 03221


4 beds | 3.5 baths | Offered at $420,000


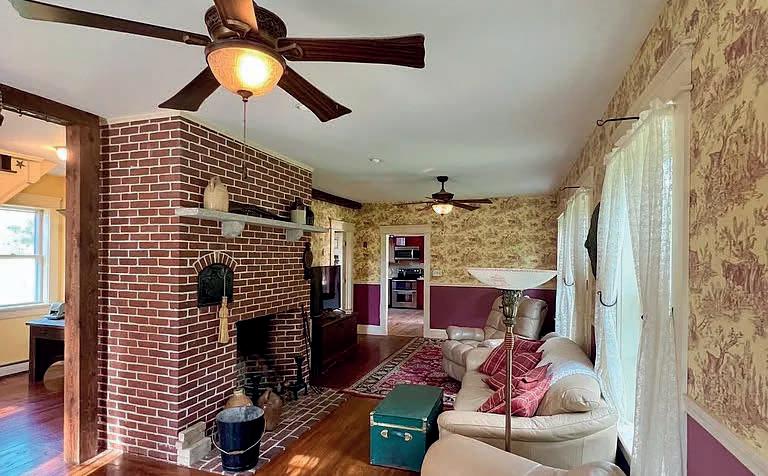
Owner financing is available! This historic New Englander is filled with unique craftsmanship and rustic details like the original staircase, hand hewn beams, and granite foundation blocks. Built in 1790, this house has held its charm, and can become expressly yours. The surrounding landscape is adorned with a private apple and pear orchard, blueberry bushes and perennial beds. With the original 18th century style of cozy sectioned rooms, you have plenty of space to have a gym, an office, an art studio, or a home theater. This three story home has two primary bedrooms, with full bathrooms attached, as well as two other bedrooms and plenty of flex rooms. The home also has fireplaces throughout and cathedral ceilings for gathering. Being located in the Business/Residential district in Bradford, you can rent out the antique two car garage, or close off part of the ell to make apartments for extra income. The property of 34 Greenhouse Lane is not only a gardener’s dream, but is within walking distance to Kearsarge Elementary School, an antique shop, The Bradford Village Inn, and the Bement Covered Bridge. Bradford is a highly desirable community to live in, giving you private access to Lake Massasecum and is a 10 minute drive to Lake Sunapee, and another 5 minutes to Mount Sunapee for year round entertainment.

603.496.2856 allyeverydayrealtynh@gmail.com www.everydayrealtynh.com Ally Rose REALTOR ® 8 Maple Street, Contoocook, NH 03229
Beautiful New Home to be built on nicely wooded lot of 2.15 acres with possible winter views of Little Ossipee Lake! You will love this design! Open concept split ranch offers 1,130 sq ft of living area, vaulted ceiling, primary bedroom has full bath & a walk-in closet. Relax on the front porch and enjoy the views. Town Beach and boat launch are just 3 miles away and is close to shopping, trails and major roads too! Don’t miss out, Call Today! MLS #1549028. $369,800


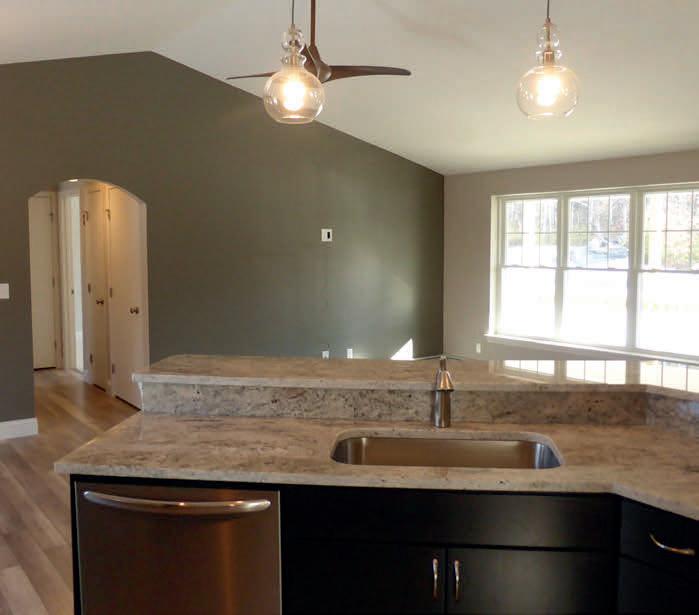



Jane Frankland REALTOR ® 207.229.6261 jane@beangroup.com JaneFrankland.com
Tbd West Shore Road East Waterboro, ME 04030
HOME
BUILT
SIMILAR
TO BE
$450,000 | 3 beds | 2.5 baths | 1,608 sq ft



Welcome to one of Gorham’s most desired free standing condo associations! While you are in the center of everything (schools, shops, restaurants to name a few), you will enjoy the quiet and peaceful living in a recently built contemporary cottage. The privacy of a house with the convenience of a condominium association - what could be better?! The property offers high ceilings, bright light throughout the house, open concept kitchen and living room, stunning hardwood floors and a spacious first-floor primary suite (currently used as a den). The upstairs welcomes you with a full bathroom shared by 2 large bedrooms, both equipped with a walk-in closet. The full basement offers plenty of storage and finishing opportunities. Heat pumps will guarantee you cool summers and toasty winters. The marvelous patio is ready for you to make lifelong memories. All you need is a key!
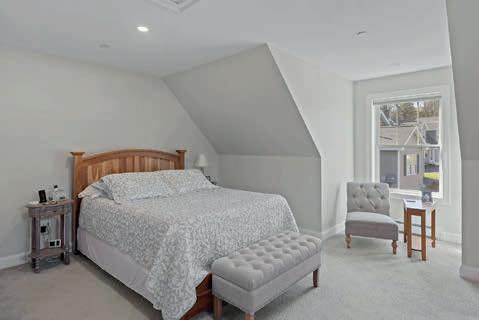

WARM & RELAXING
$779,000 | 3 beds | 2.5 baths | 2,802 sq ft
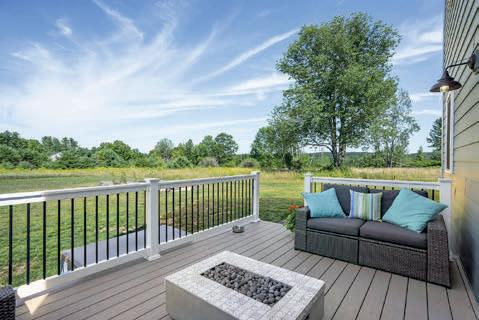

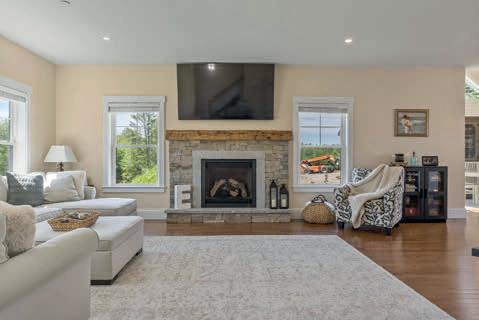

Welcome to a gorgeous modern farmhouse located in an upscale neighborhood! You will be wow’d by the spacious living room with a custom built fireplace. The kitchen is equipped with stainless appliances, including gas range, granite countertops, and a walk-in pantry with endless storage. You will also find a beautiful dining room featuring a cathedral ceiling and an accent wall. The second level features a primary suite with a spacious walk-in closet and a luxury bathroom with an oversized custom shower, double-sink vanity, granite countertops, tiled floors and upgraded fixtures. Bedroom two and three have upgraded plush carpeting and spacious closets. The bonus room covers the entire area over the garage and could be your office, playroom, or whatever you can image. And you won’t believe this 2nd floor laundry room with a huge closet, laundry sink, storage cabinets and the folding area. Full basement is unfinished and it has a walkout access. This home also comes with a highly efficient central heating and cooling system. Central vac system throughout the home and garage. Paved driveway provides plenty of room for parking.
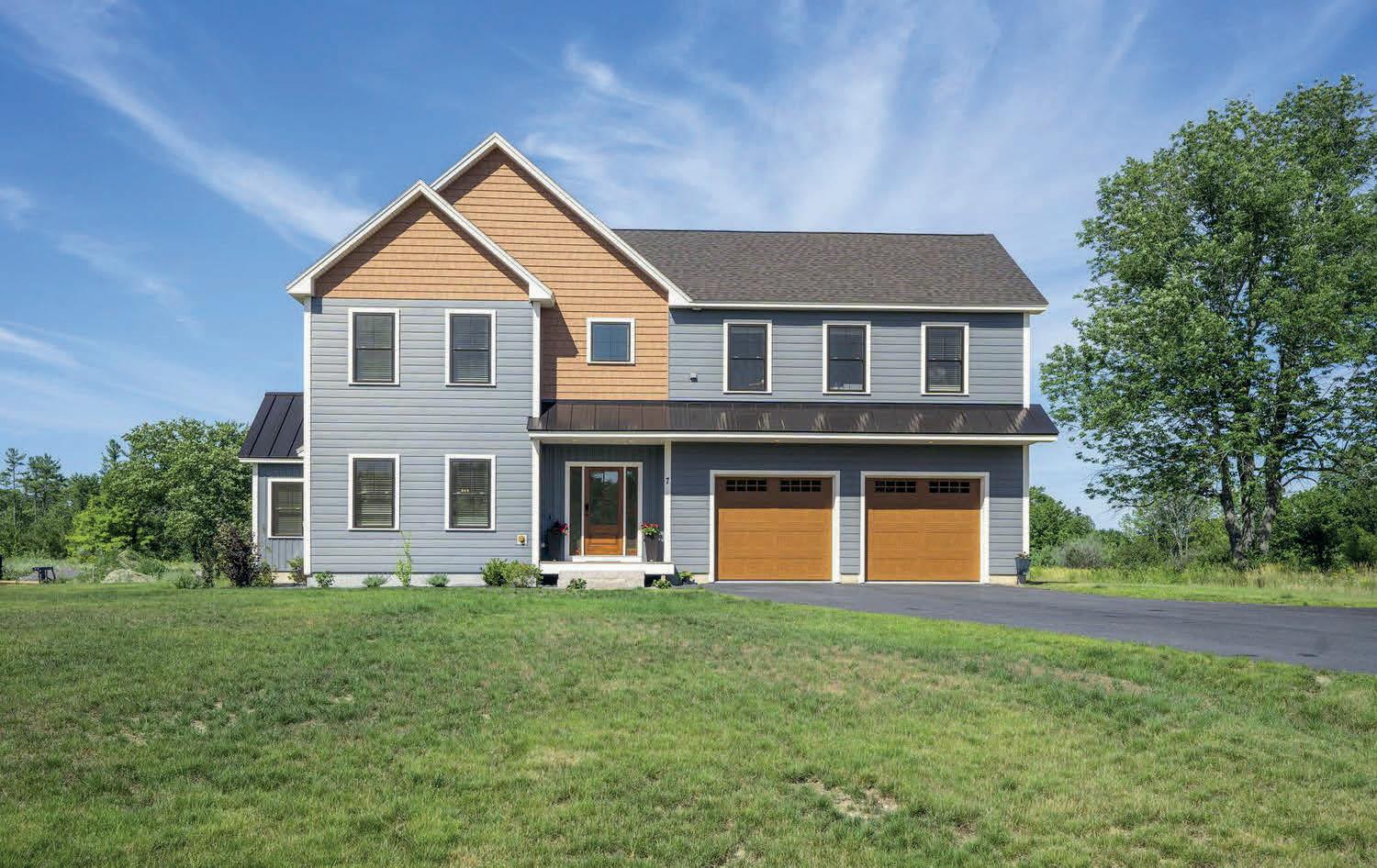
MOST DESIRED PREMIER UNIT IN GORHAM
GORGEOUS MODERN FARMHOUSE
3 COTTAGE COURT UNIT 10 GORHAM, ME 04038 7 PENNYWHISTLE DRIVE WINDHAM, ME 04062 603.264.7839 yulia.glasgow@kw.com www.yuliaglasgow.kw.com YULIA GLASGOW REALTOR ® 190 Main Street, Saco, ME 04072
$675,000 | 6 BEDS | 3 BATHS | 3,704 SQ FT | MLS #1549050. Like new ! A 1784 colonial home with 6 bedrooms and 3 full baths on a 19.82 acres in desirable Winthrop with privacy galore in a home that has been remodeled professionally. This home has been lovingly cared for and includes over 3700 square feet on three floors of living. The first floor offers sunroom with cathedral ceilings and windows overlooking the expansive rear lawn and fields and a propane stove for toasty living. The kitchen with custom Oak cabinets, quartz countertops, tile and includes a center island. A brick hearth and a restored wood cookstove from back in the day. The open concept kitchen flows to the breakfast are those have custom paneled wainscoting and built ins and wood ceilings. There are two living rooms and one has a brick hearth and propane stove. The formal dining room is adjacent and perfect for gatherings. This floor has wood beamed ceilings and wood ceilings that have traditional charm and beauty. A first floor


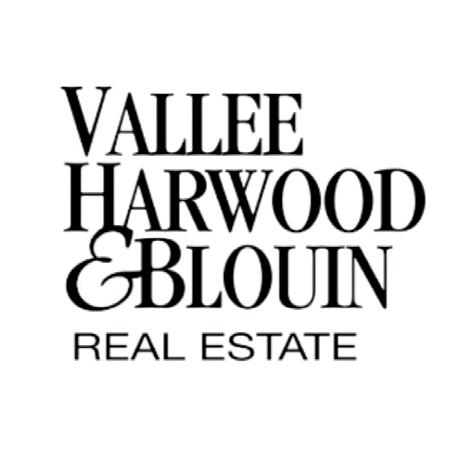
primary bedroom has custom wide wood board walls ,bookcases and a full contemporary bathroom. There is over 2000 sq ft of living on the first floor. The home is bathed in natural light and the sunrises are spectacular beaming over the rear lawns and fields that are expansive. The second floor offers 3 bedrooms and two full baths. One has a huge whirlpool soaking tub with jets and there is also separate laundry room on this level. A local renowned custom builder has done extensive wood work and remodeling that is contemporary and beautiful. Just look up and around everywhere in this home and the quality of the wood features of this house is stunning. The third floor has a siting room and two additional bedrooms with heat as well. The back yard has a stone patio and trex deck that gives you over 50 ft of entertaining and grilling space. Warm summer evenings can be enjoyed. With its wooded and fielded acres everyone can find something to enjoy! Full 3D Materrport tour available see today.
$579,000 | 6 BEDS | 5 BATHS | 3,084 SQ FT | MLS #1544285. Every-once in a long time does a property like this become available a Tree lined private drive brings you to this impressive equestrian antique Windsor home situated on 12 acres and with over 3000 sq ft of living space and an oversized barn system for your enjoyment and pleasure. The charm and character of the past that has been updated and ready for today! The home has 5 bedrooms, 3 full bath and 2 half baths and four entrances. There are two kitchens, two staircases, two soaking tubs, two porches, two furnaces a pool and four entrances. The home is ideally set up with two distinct living areas. You will enjoy the remodeled Cooks kitchen with granite counters with island, cabinetry, Gas cook stove, stainless, appliances, wood wainscoting, brick chimney and wood stove for warmth. A front covered porch is just off the kitchen. A family room is adjacent with an office a formal living room with brick hearth and wood stove. Continue on and see the Dining room, as second full kitchen with granite and full bath with soaking tub and shower. Off the 45 by 31 back deck there is a 27 round pool. Kool off overlooking the pastures! Upstairs there are 5 bedrooms and two full baths. One has a claw foot soaking tub. The barn system is impressive with 4 stalls and room for more, a tack room, chicken coop, wood storage and a huge insulated work room on the side and insulated water supply in the barn. There is 4191 sq ft total for this barn system. Storage for many years supply of hay and the insulated work room is 44 by 11.8. A gravel drive was installed from the paddock to the outside covered area for horses and a round pen area of 60 ft and pen extended to 100 by 65. All this and many acres of bush hogged fields fenced with cedar posts and 3 strand electrical braided wire. This property is ideally suited to be multifamily as two separate living areas. Could be a duplex, Air B & B or a Bed and Breakfast! Home and Business Possibilities.





C: 207.446.7708 O: 207.622.2220 johnblouinrealtor@gmail.com 103 Water Street, Suite 202 HALLOWELL, ME 04347 John Blouin REALTOR ® 307 ROUTE 41, WINTHROP, ME 04364 379 BELGRADE ROAD, OAKLAND, ME 04963



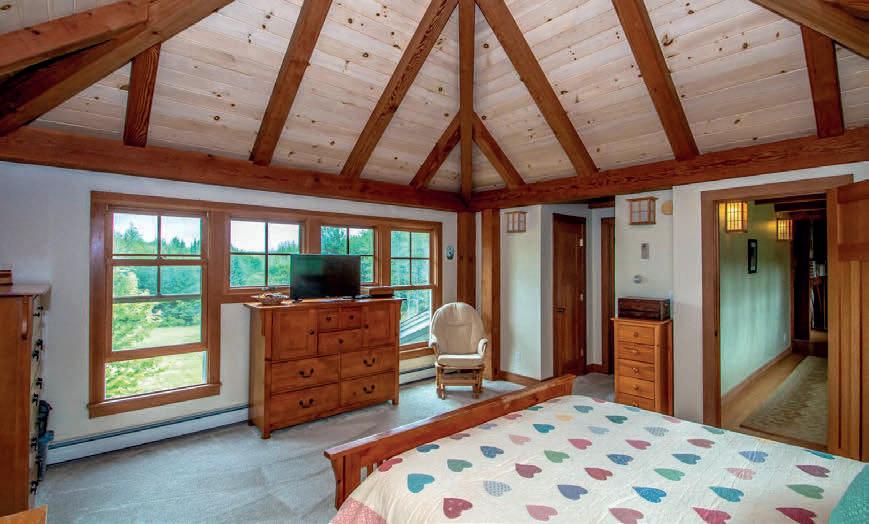


292 SABATTUS ROAD LOVELL, ME 04051 CUSTOM BUILT TIMBER FRAME 3 beds • 3 baths • 3,146 sq ft • $2,100,000
C: 207.240.1641 O: 800.450.7784 carol.chaffee@beangroup.com www.carolchaffee.com 2 Market Street, Suite 401, Portland, ME 04101
REALTOR ® 138
Custom built “Andy Buck Timber Frame’’ home designed by Andrea Warchaizer! This home is tucked in off the road on 15.5 acres of serene privacy including a traditional wood fired sauna, * exclusive highlights of the home include * Marvin windows and doors, * rocky mountain hardware door handles, * Doug fir trim throughout, *leaded and stain mahogany entry doors, * custom milled red oak floors, * sip panels, * Wara Juraku – japanese organic stucco, * radiant heat system in 1 ½ grout, * 30 ft Cathedral ceiling in the grand living room, * gourmet kitchen with Vermont soapstone counter tops, viking appliances, crown point kitchen cabinets. Pantry, * large back deck, * screened porch, * large mudroom, with plenty of space inside and out for entertaining or relaxation in western maine’s 4 season activities. Fly into Fryeburg’s eastern slope regional airport, close to north conway, NH, Portland, Sunday river, Bridgton, and part of the “renown” Fryeburg Academy School District!
Carol Chaffee
Welcome Home to Fryeburg! This Glorious 4 Bedroom Colonial home with a large front covered porch boasts original period woodwork with 9-foot ceilings, including built-ins, icebox, pantry and back steps off the kitchen to the 2nd floor. The home was updated and remodeled in 2009, which included a new foundation in the back of the home with addition of full bath, mudroom, covered porch, chimney, heating, electrical, 5-bedroom septic. The first floor consists of a large living room, family room, dining room, kitchen w/pantry, full bath, and a mudroom at both entrances. A gorgeous staircase leads to the second floor which has 4 bedrooms, new full bath with double sinks, 6-foot soaking tub/tiled shower. The second upstairs bath is framed and ready for the new owner to finish. The attic space can be finished for more living space. Large, paved driveway to accommodate several vehicles and covered porch with direct access to driveway and enclosed protected backyard. Kitchen was originally a large room with a pantry. The seller has gutted the kitchen with new sheetrock and vintage cabinets from another project, not original to the home. Large full basement for plenty of storage. Walking distance to all schools including the ‘’renown’’ Fryeburg Academy, local businesses and establishments, Mountain Division Trail, Weston’s Beach, Lakes, Saco River, Hiking, Bike, Running, Snowmobile, Skiing in Maine or NH, Eastern Slopes Regional Airport, and minutes to North Conway, NH, Close to Portland, Bridgton




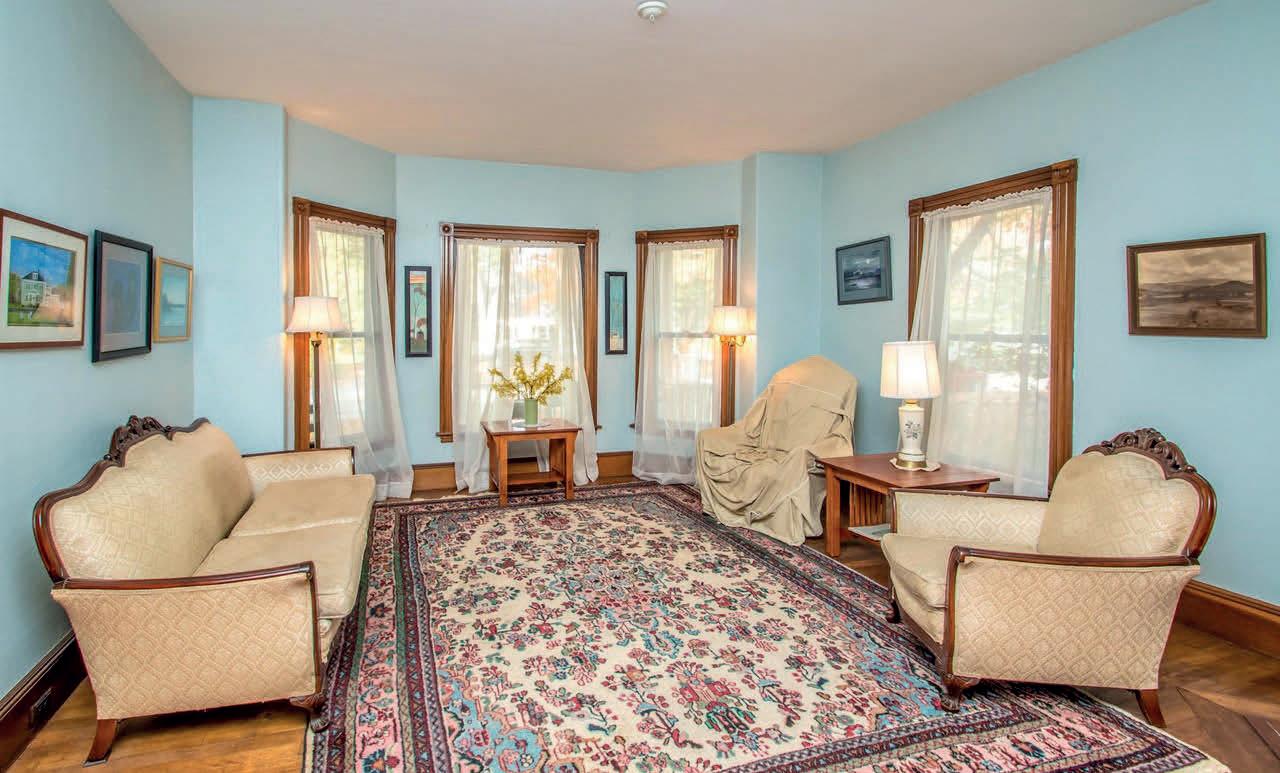
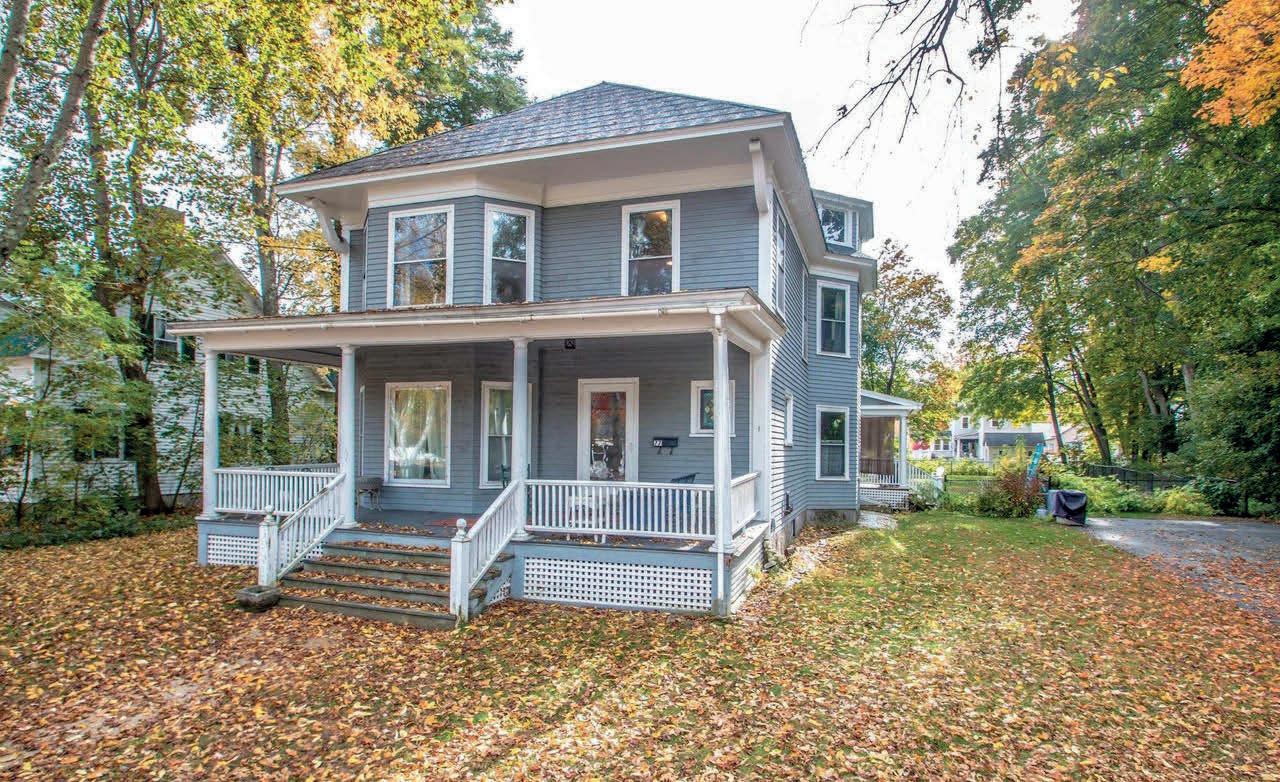
77 PORTLAND STREET
FRYEBURG, ME 04037 4 beds • 3 baths • 2,864 sq ft • $400,000
C: 207.240.1641 O: 800.450.7784 carol.chaffee@beangroup.com
2
www.carolchaffee.com
Market Street, Suite 401, Portland, ME 04101
REALTOR
Carol Chaffee
®
Overlooking Masons Bay in all its glory, this property also comes complete with 14 acres of privacy and endless possibilities. About 20 minutes to Machias for the nearest grocery store, hospital and the local College. With Rogue Bluffs State Park just a short drive away, as well as one of the only sand beaches in the area in Jonesport. You can remain tucked away in your own world without sacrificing the necessities, and recreational activities. Having had only two owners so far, the property has been well cared for, but it is time for a new hand to take the reigns. Imagine yourself with your morning coffee on the porch, taking in the sights and watching the local wildlife. Give me a call and schedule a showing to see it for yourself!





BRANDON HOWLAND SALES AGENT/REALTOR ® 207.598.8766 brandonhowlandrealtor@gmail.com 185 State Street, Ellsworth, ME 04605
164
$390,000 | 2 BD |
SQ FT
Ocean View Road, Jonesboro, ME
2 BA | 1,104
Absolutely stunning custom mountain home, with mountain views, strategically placed for privacy on almost 1 acre of land in the heart of Sugarloaf Resort. Many fine details have gone into this remarkable retreat. Centuries-old heart pine floors of reclaimed wood from the Industrial Revolution, massive spruce logs which structurally hold up the floor above and two river-rock fireplaces are just a few of the many intricate details you will find inside this home. Private guest quarters with living room, full kitchen and bath with interior and exterior access. Beautiful perennial gardens, mystical mossy stone pathways bordered by small ponds with fountains. Mountain shuttle service pick up/drop off at the base of the driveway, shared tennis courts and close proximity to a world class golf course are just a few of the added amenities.

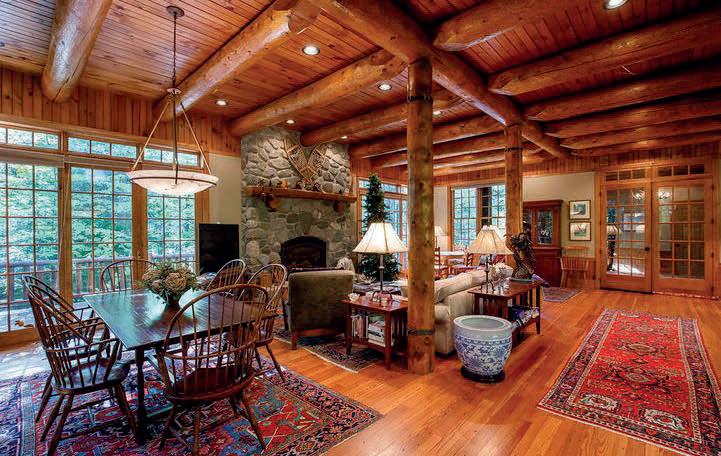
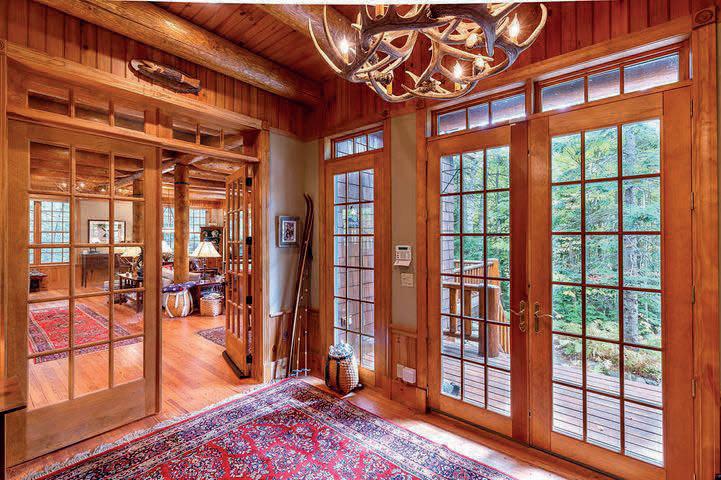

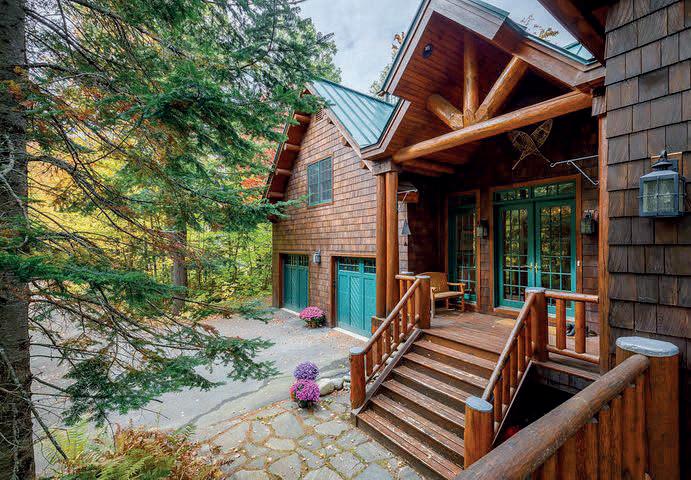
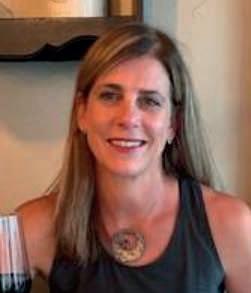
Serving
4
|
|
Absolutely Stunning Custom Mountain Home
Kimberley Kearing ASSOCIATE BROKER 207.491.9703 kim@csmrealestate.com
western Maine since 1984!
BEDS
3.5 BATHS
3,572 SQ FT | $1,200,000
6002 NIBLIK WAY, CARRABASSETT VALLEY, ME 04947
Commercial Residential Facility | $1,380,000
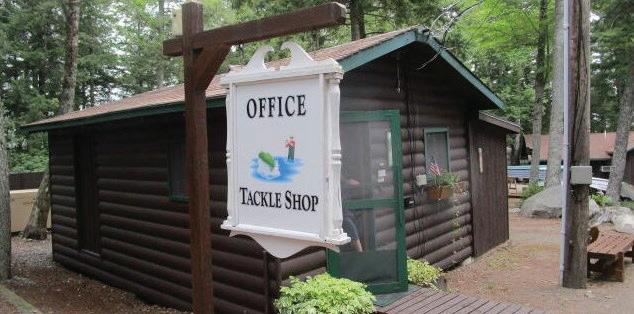
Steeped on the traditions of Maine sporting camps Long Lake Camps offers 12 cabins with each on the water and having its own dock. All the cabins have their own kitchen, living rooms, 1 to 3 bedrooms, porches, and bathroom. In addition to the rental cabins there is a lodge/ recreation hall, dining hall with fully equipped commercial kitchen, a camp store, and office, coin operated laundry, year-round 3-bedroom home, yearround 1 bedroom home, and two large commercial garages. The camps are situated on 57 acres of land with 4000 feet of water frontage and on a wholly owned peninsula. Long Lake is in the heart of Maine’s fishing/ hunting territory and part of an interconnecting water shed with Big Lake, Lowey Lake, the Ground Falls flowage, West Grand Lake and Grand Lake Stream. All buildings are well maintained and modern. All equipment, supplies, boats, motors, tractors for running the business are included. A list of larger items are included in the documents. Owning your own established business is a lifestyle that many dream of.



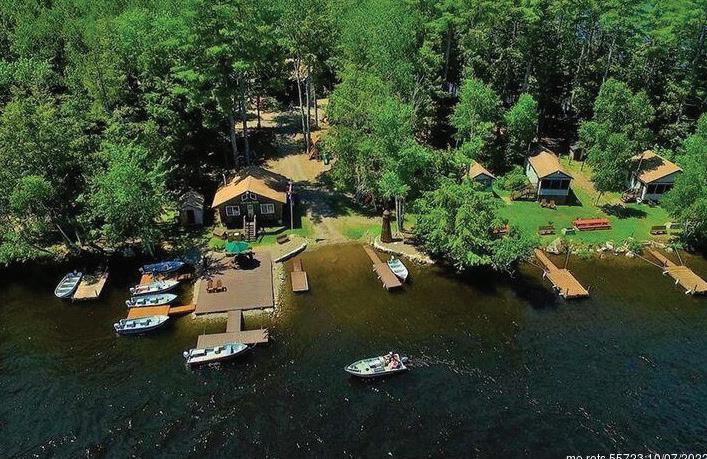 Stoneton
Stoneton
DESIGNATED BROKER 207.942.6773 207.945.5256 stoneton@coldwellbanker.com
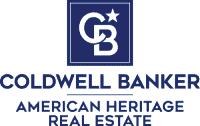

realtors
and necessary insights to communicate the character of the homes and communities they represent in aesthetically compelling formats to the most relevant audiences.


use advanced targeting via social media marketing, search engine marketing and print mediums to optimize content delivery to readers who want to engage on the devices where they spend most of their time.


239 Long Lake Camp Road
Princeton, ME 04668
Haven is Dynamic +Cross-platform. We offer realtors and brokers the tools and
insights to
and
they
Haven is Dynamic +Cross-platform.
Haven is Dynamic +Cross-platform. We offer realtors and brokers the tools and
insights to
the
the homes and communities they
We
HAVENLIFESTYLES.COM | @HAVENLIFESTYLES 142
James
necessary
communicate the character of the homes
communities
represent in aesthetically compelling formats to the most relevant audiences.
We offer
and brokers the tools
We
necessary
communicate
character of
represent in aesthetically compelling formats to the most relevant audiences.
use advanced targeting via social media marketing, search engine marketing and print mediums to optimize content delivery to readers who want to engage on the devices where they spend most of their time.
Spring Break is a highly successful business and a leading Maple Candy Company in the State that produces wholesale candy on a large scale. Additionally, Spring Break produces award winning Maple Syrup and Honey. This is a complete turn-key operation with the following assets: 80 Acre wood lot with 50+ acres of sugar bush, a 43’ x 48’ Sugar House with full basement, a 62’x26’ added value facility and a 43’x 48’ Gift Shop. The added value facility and gift shop have radiant heat and a loading dock. The sale includes all Brands, Costomer List, a Commercial Kitchen, including equipment, fixtures, added value product equipment, all Maple Syrup and Honey equipment. There are 4 out buildings on the property; a Camp, 2 Sap Storage buildings and a Woodshed. There is a high-tech wood pellet furnace and 5 heat pumps. There are at least 4 possible house/cabin lots within the 5 acres that are not part of the forestry plan. Owners willing to stay on for 3-6 months in order to train buyers (if need be), all aspects of Maple Sugaring and introduce them to their suppliers, staff and wholesale buyers for an easy transition.


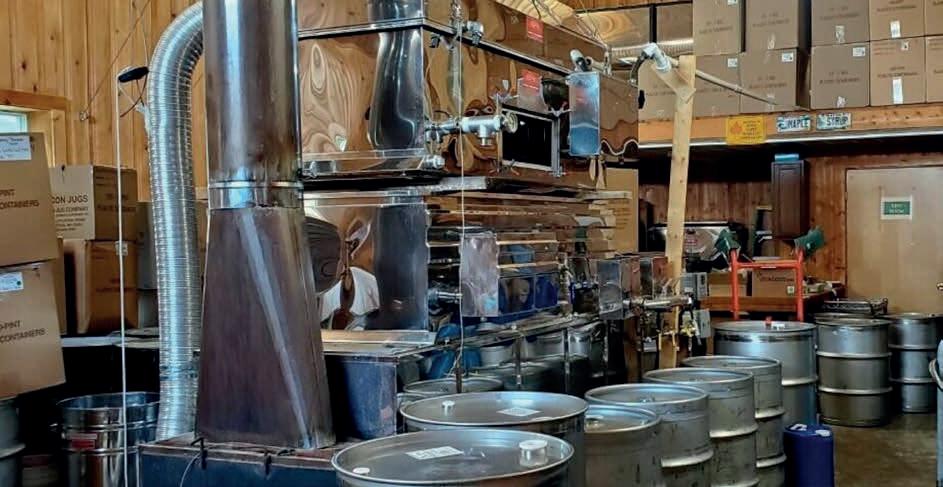




3315 US RT 2, SMYRNA, ME 04780 OFFERED AT: $1,250,000 Suzie Chase REALTOR® 207.852.9157 suziechase@masiello.com www.masiello.com
Elvia Gignoux LICENSED REAL ESTATE SALESPERSON Each Office is Independently Owned and Operated. 144



Lenore Mallett LICENSED REAL ESTATE SALESPERSON 19 Main Street, Salisbury, CT 06068


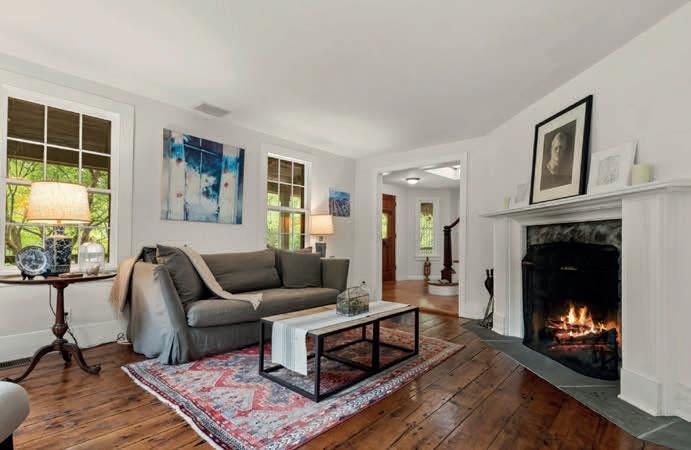

TRANQUIL LAKEVILLE OASIS. This comfortable and warm home boasts recently updated kitchens and baths. Upon entering the home a classic family room greets you complete with wood burning fireplace. Sun drenches each room complimented by light paint colors throughout. The recently renovated kitchen offers a Verona gas range, custom paneled appliances, farmhouse sink, and breakfast nook. Conveniently located off the kitchen is a full newly renovated bath. A separate dining area will offer a place for gatherings. The mudroom offers plenty of storage with built in benches. Upstairs features five bedrooms and one additional full bathroom. Plenty of options for entertaining, there is also a screened in porch, and stone patio for friends and family to gather. For the tinkerer or car enthusiast the property offers a large barn with room for two cars, workbench, plus a full upstairs. In the rear area of the barn there are additional overhangs for more cars, or storage for bikes or boats. The barn also offers potential for additional living space, should you need more space. The house sits on nearly two acres and offers a mix of flat lawn and wooded area for exploring and walks in the woods or possibly an opportunity for a pool. As a resident of Lakeville, it also provides access to coveted Lake Wononscopomuc! Sold for $917,000 CHARMING LAKEVILLE RETREAT 180 FARNUM ROAD, LAKEVILLE, CT 06039 SOLD 860.435.0345 egignoux@williampitt.com williampitt.com

203.209.1777 lmallett@williampitt.com williampitt.com
Remarkable opportunity to invest in a lifestyle – this home on the center of three lots, is minutes to backcountry ski trails and only 9.4 miles to the chairlift at Stowe Mountain Resort. Hot tub, sauna, an underground tunnel to your own indoor racquetball court. Morning yoga in the sun before a coffee on the deck – only a quick interruption by a moose or bear crossing the yard. Perfect balance of a private setting in the wild, yet only a quick winding drive to the slopes or into Stowe village. Thoughtfully designed custom kitchen that opens to vaulted living area perfect for entertaining. Wood burning stove for intimate winter nights. Wrap around deck, partially covered and partially exposed to southeastern sun. Three car garage with large bonus room above garage (potential for Guests suite or additional recreation space). On the Stowe/Morristown border across the road from picturesque Bahannan brook. The home’s proximity to Stowe Mountain Resort (take back-roads to the slopes to skip traffic) and its uniqueness has huge vacation rental potential. With countless AirBnB’s in the area, a house with an indoor racquet/basketball court has the niche to separate itself from all others.





PAUL HAYES ASSOCIATE | REALTOR ® 2129 STERLING VALLEY ROAD, MORRISTOWN, VT 05661 802.310.0428 paul@vermontrealestatecompany.com License # 082.0134089 3 BEDS | 3 BATHS | 3,193 SQ FT | SOLD FOR $720,000 431 Pine Street, Suite 118, Burlington, VT 05401
Welcome to the Snapdragon Inn! This majestic property, built in 1815, can be converted into a grand residence or continue operation as a tranquil inn. There are 9 private bedrooms that include their own ensuite baths with radiant heat. This estate includes a dining area, library, and guest lounge. Each room is filled with sunlight and warmth. This spot offers walking distance to shopping and in town activities and Paradise Park for hiking or a walk around the lake. You will quickly see how centrally located the Snapdragon Inn is to the Upper Valley amenities including the beautiful downtown areas of Hanover, NH & Woodstock, VT, I-91/89, and all of the ample skiing in the East. If you have ever dreamed of owning a quintessential Vermont inn, then look no further!
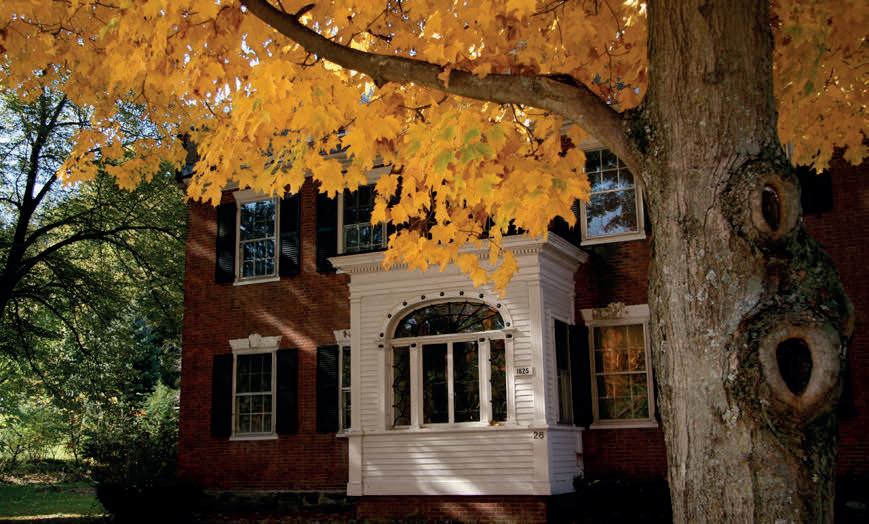
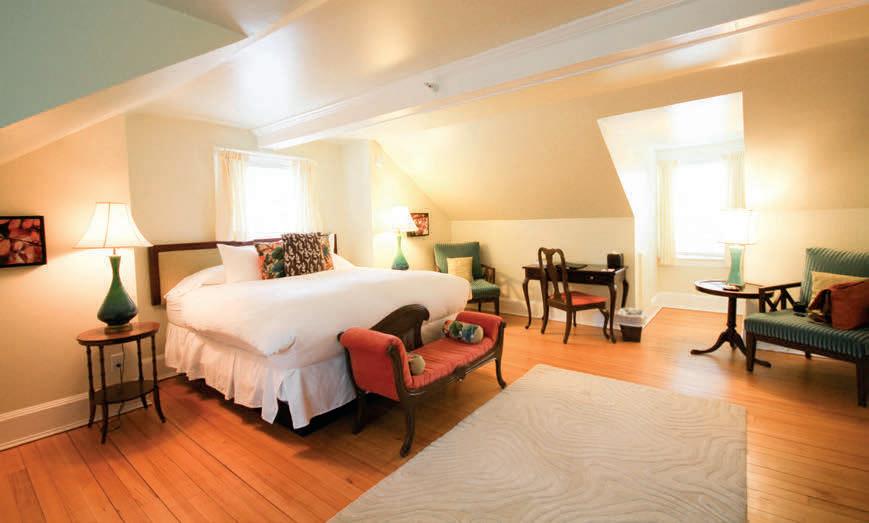
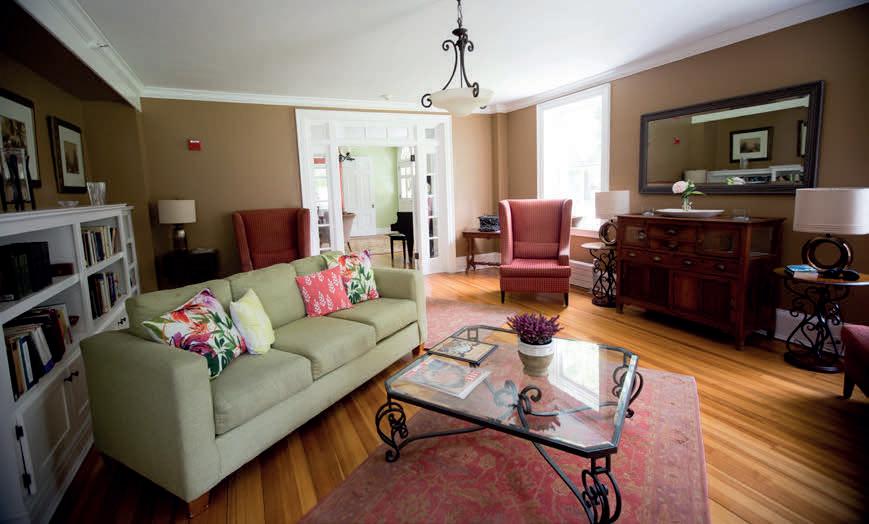

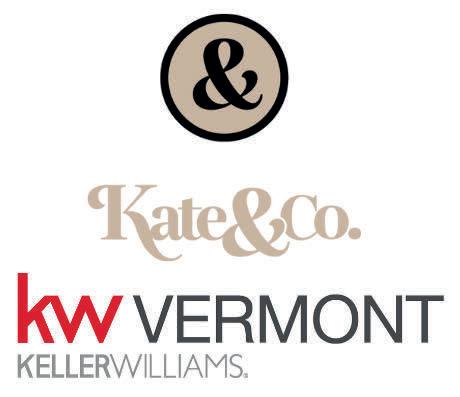


C: 802.299.7522 O: 802.654.8500 kate@kateandco.realestate kate-and-co.kw.com Katie Ladue Gilbert REALTOR ® | LICENSE #082.0008379 26 MAIN STREET WINDSOR, VT 05089 9 BEDS | 9.5 BATHS | 6,232 SQ FT Listed for $875,000
146
Modern parlor and facilities, historic brick farmhouse, kidding and storage facilities, and on-farm labor housing to suit size and scale of operation. Solar array to offset utility costs and create additional revenue stream through sales of electric power. Prime agricultural soils in the heart of Vermont. Turnkey operation in place.
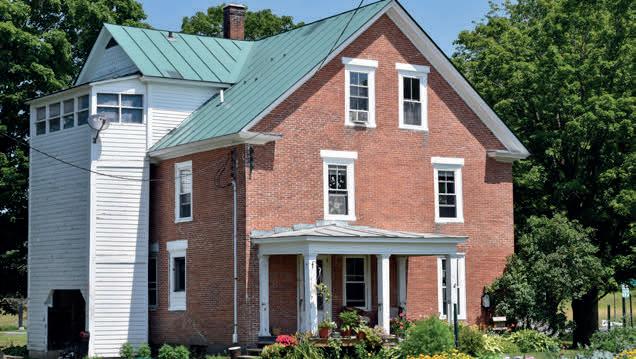


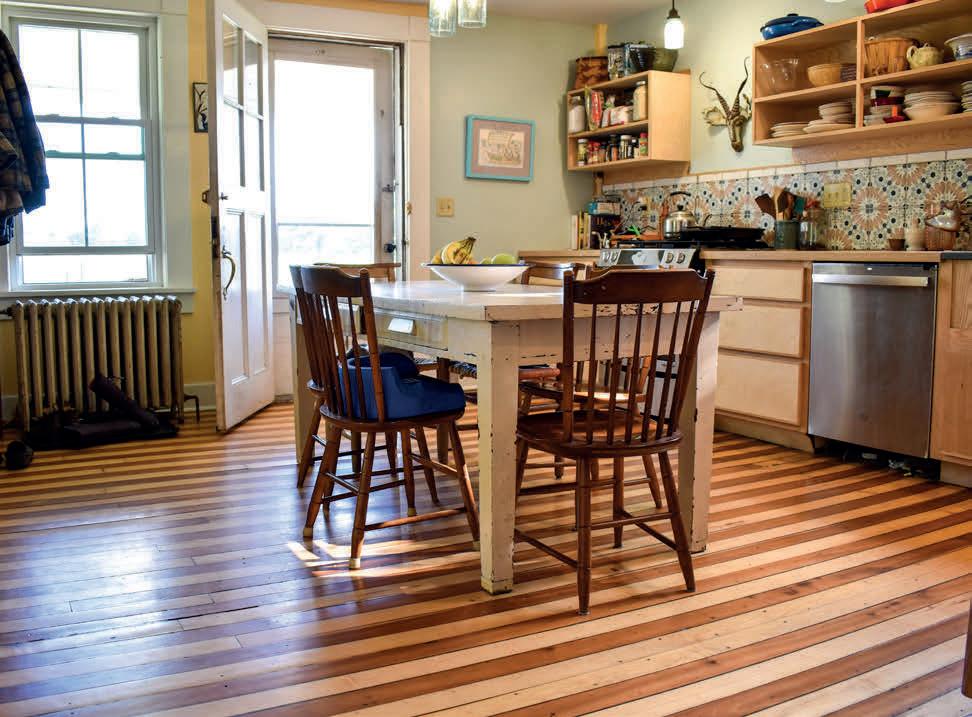

Price includes Real Estate only. Business assets to be negotiated and sold separately. Please call or email for more information. Lease back options available to new owner or investor.


Kevin R. Channell REAL ESTATE AGENT O: 802.457.2244 C: 802.249.7384 Kevin@BassetteREGroup.com vermontcountryrealestate.com 4 BEDS | 2 BATHS | 2,542 SQ FT | 116 ACRES | $2,950,000
Ayers Brook Goat Dairy, Vermont’s marquee goat’s milk producer for Vermont Creamery (Land O’ Lakes), presents a unique opportunity for dairy farmers looking to diversify and grow in an expanding sector of agriculture. With ten years of trial and error behind them and European genetics that are found only at Ayers Brook, the farm is ready for new ownership and ready for expansion. Offerings like this are scarce, and any successful dairy farmer would be entering the playing field with a considerable head start.
301 VT RTE 12 RANDOLPH, VT 05060
1920’s opulence with 2020’s technology. This grand home has been painstakingly renovated top to bottom and restored to its original beauty while taking advantage of modern conveniences. You will find fully restored hardwood birch floors, detailed molding, original door hardware, glass French Doors, custom tile and marble work in the bathrooms and kitchen and so much more to make this a showroom home. Enter through the formal entry hall or off the back driveway to the mudroom and take in the light filled rooms. Your gastronome friends will be envious of the chef’s kitchen with breakfast room, Carrara marble countertops, locally built custom 11’ butcher block island, Jenn Air 6-burner dual fuel oven, beverage fridge, stainless LG refrigerator with instaview beverage door, custom stand mixer cabinet, built in drawer microwave oven and plenty of space for all your cooking tools. Entertaining is made easy with the formal dining room with tin ceiling, large living room with brick hearth for a wood or propane stove and a sunroom that opens to the 60 foot back deck. There are four bedrooms on the second floor, three baths and a laundry room. There are two large bedrooms attached by a bathroom on the third floor, both with Juliet balconies. Enjoy the advantages of intown living, no car is needed to get to shopping, dining, entertainment and the Moover Bus. Only 10 minutes to The Hermitage Club and 15 minutes to Mount Snow.








COUNTRY CLUB
WILMINGTON,
$949,000 | 6 BEDS | 5 BATHS | 3,876 SQ FT | MLS#
11countryclubroad.fourseasonssir.com
Patrice Schneider REALTOR ® C: 802.375.3610 O: 802.464.1200 patrice.schneider@fourseasonssir.com FourSeasonsSIR.com Each Office Is Independently Owned & Operated.
11
ROAD
VT 05363
4930454
Experience
Land Opportunities
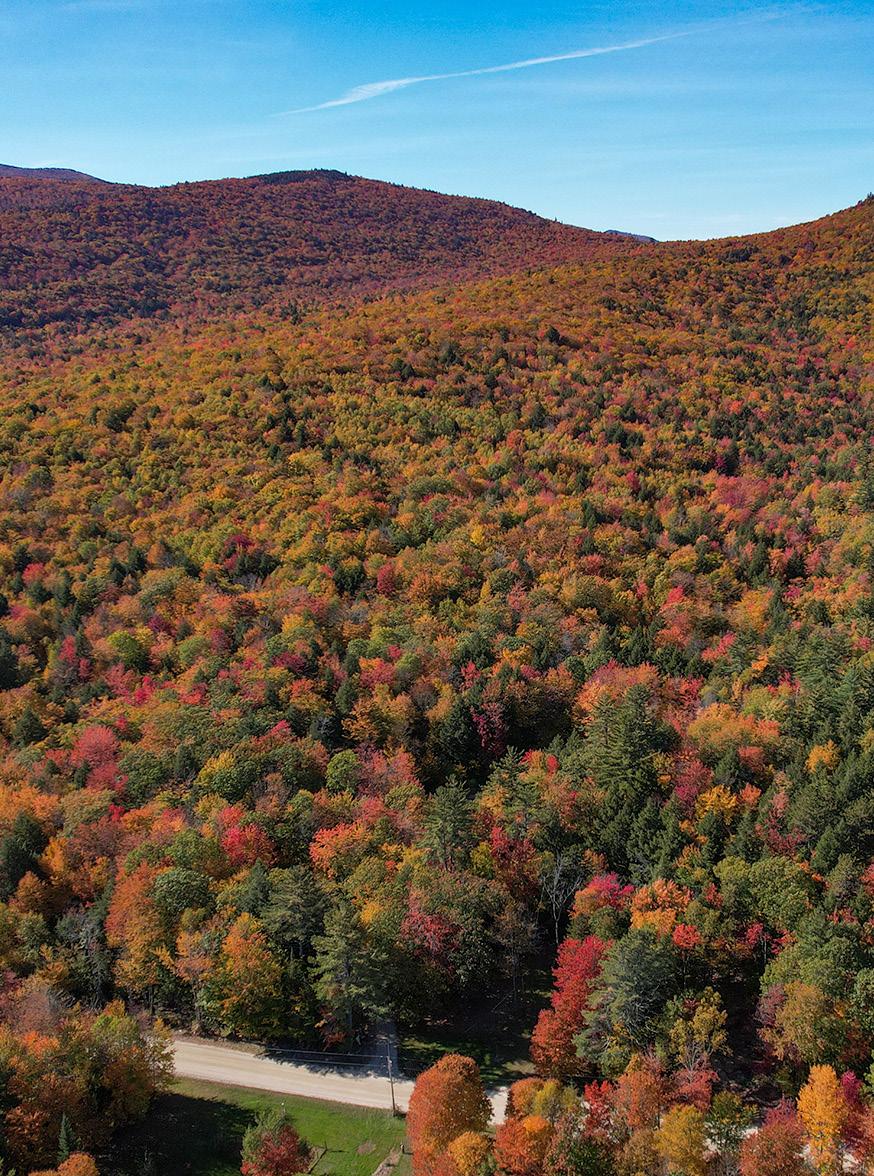
160 VALLEY ROAD, CENTER OSSIPEE, NH 03814

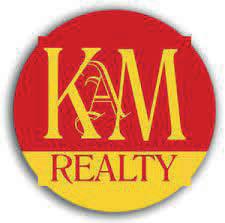

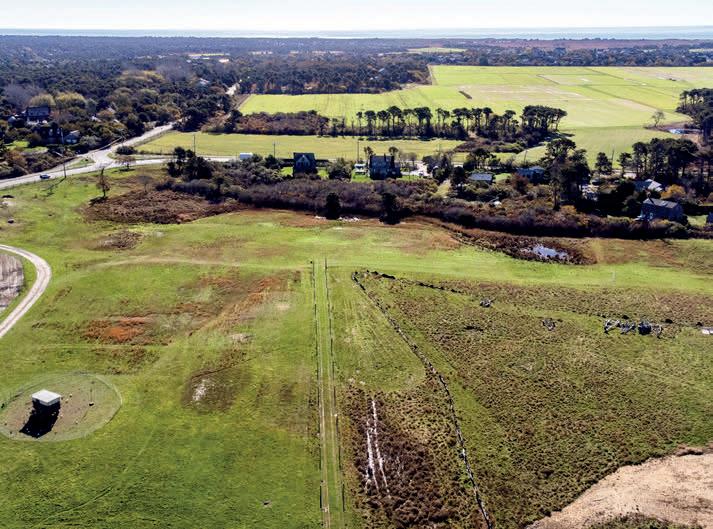
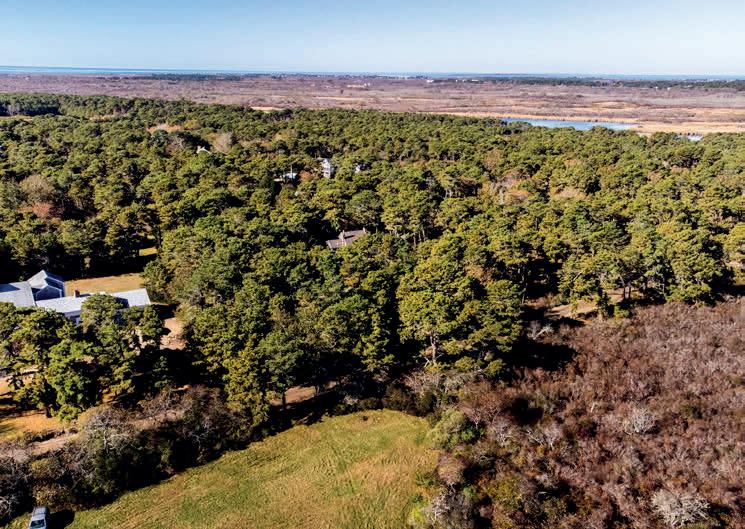
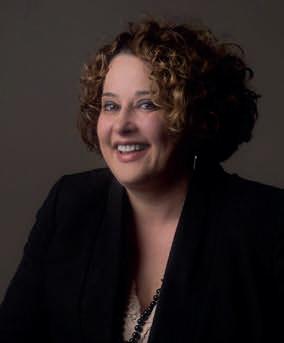

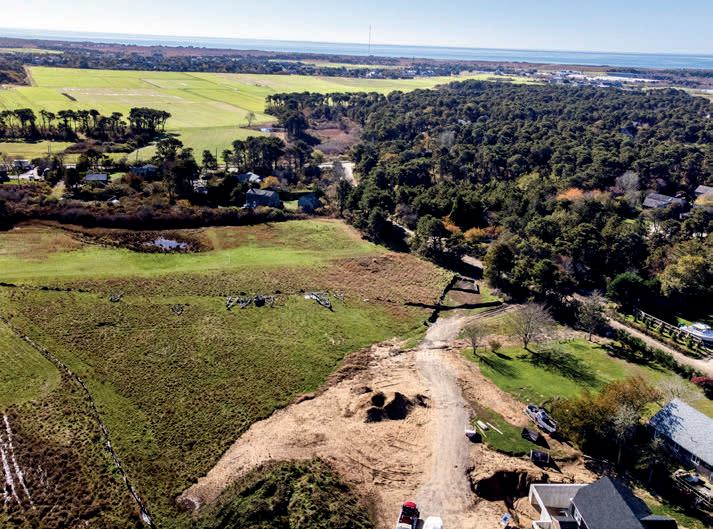

ONCE IN A LIFETIME OPPORTUNITY 3.525 ACRES | $2,200,000 Nantucket! Beautiful pastoral setting is waiting for your dream home! Just over 3 acres of rolling farmland close to Cisco Brewery. This is a once in a lifetime opportunity! Don’t miss it! 13 MILLBROOK ROAD, NANTUCKET, MA 02554 C: 774.264.0151 | O: 508.677.1600 khebert@kamrealty.com www.kamrealty.us Katherine Hebert REALTOR ® 1068 Slade Street, Fall River, MA 02724 150


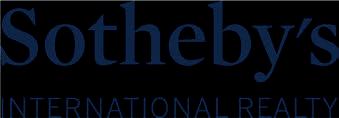




Rick Cote REALTOR ® 603.553.4748 Rick@RickCote.com www.RickCote.com 00 Hill Road FRANKLIN, NH 03235 203 acres | $659,999 This 203-acre property has endless possibilities; a private residence with plenty of land to enjoy, recreation purposes, development potential, hunting, timber rights, etc.


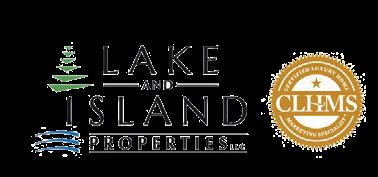
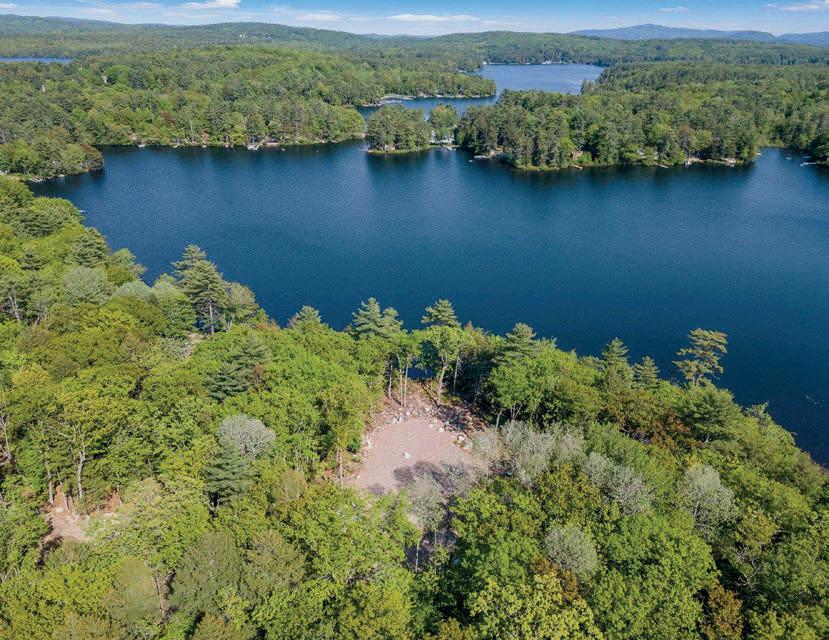


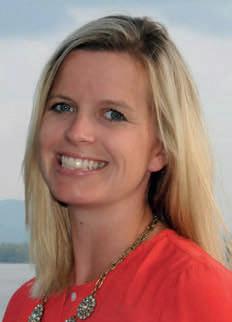

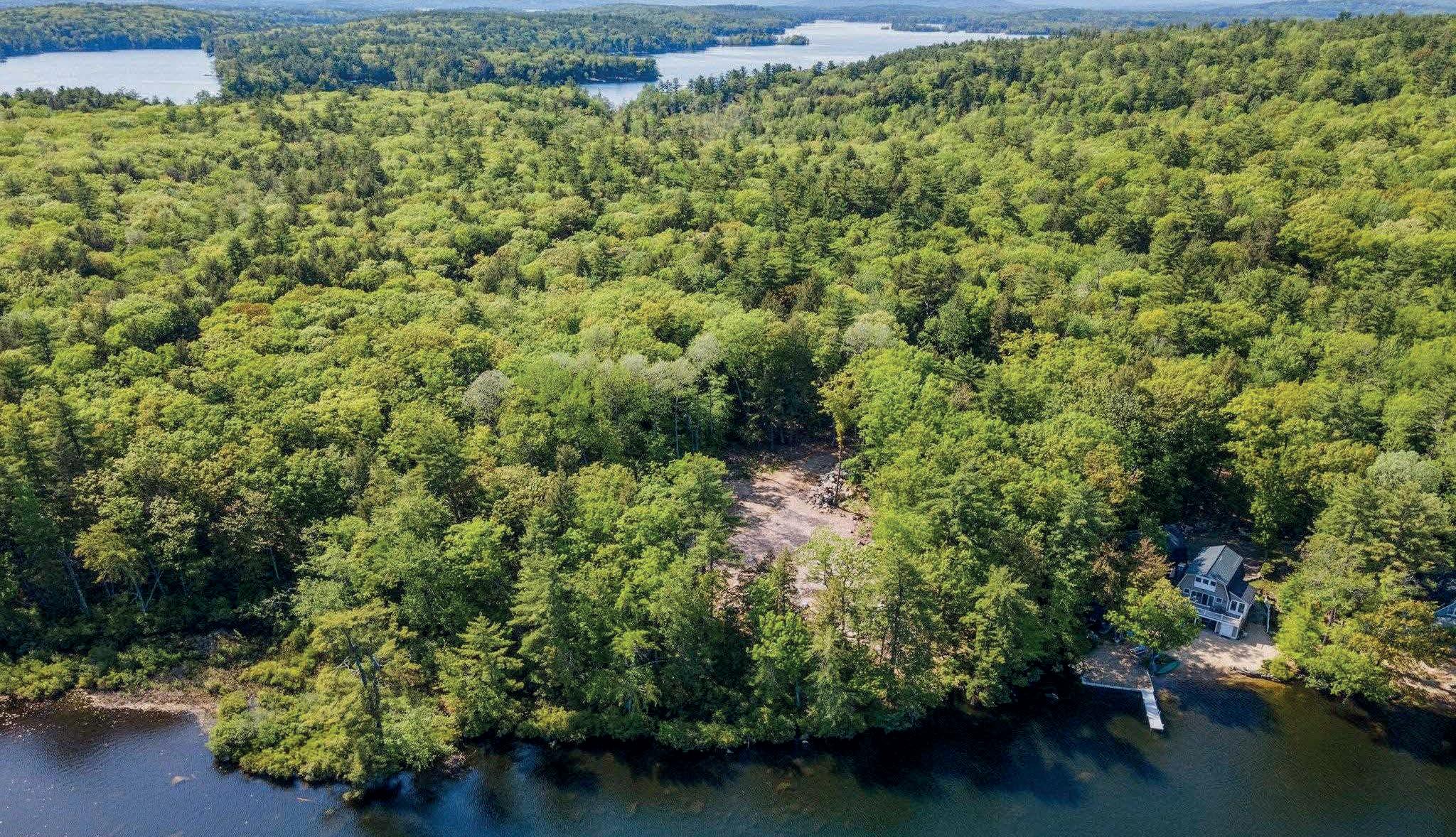
Mark Ashley REALTOR® 603.998.0780 mark@lakeandislandproperties.com www.maxfieldrealestate.com Becky Fuller REALTOR® 603.491.5983 becky@lakeandislandproperties.com www.maxfieldrealestate.com Design Your Dream Waterfront 00 Basin Drive, Tuftonboro, NH 3.04 Acres | $899,000 | 219’ Waterfront | Lake Winnipesaukee . Rare opportunity to own a large, undeveloped waterfront lot in a protected cove on Lake Winnipesaukee in low tax town of Tuftonboro! This level, 3 acres lot with southerly exposure, has been cleared and is awaiting plans for your future dream lake home. This property is located at the end of a private road, with approximately 219’ of waterfront on the quiet cove commonly referred to as “The Basin”; here you’ll enjoy the peace and tranquility of lakeside living, with access to the entertainment and enjoyment of the Big Lake through a covered bridge. Access through this bridge is limited to approx. 22ft boat or smaller. 23 Main Street Unit 2, Meredith NH 03253 | Office: 603.677.7068
View looking north from Valley Road 1
BEAUTIFUL MOUNTAINSIDE PROPERTY
160 VALLEY ROAD, CENTER OSSIPEE, NH

Offered at $799,000. Here’s your opportunity to own a substantial piece of New Hampshire – two parcels totaling over 230 acres of beautiful mountainside property located in the scenic Ossipee area, on the shoulder of Thurley Mountain. This tract offers 207’ of road frontage on a yearround road with access via a logging road. Abutting conservation land (Thurley Preserve), the area offers numerous hiking and snowmobile trails. Excellent location for a hunting retreat, or just plain get-away. South facing slopes offer potential for off-the-grid living with magnificent 270 degree views to the south, east and west, overlooking the Dan Hole Ponds and Ossipee Lake.


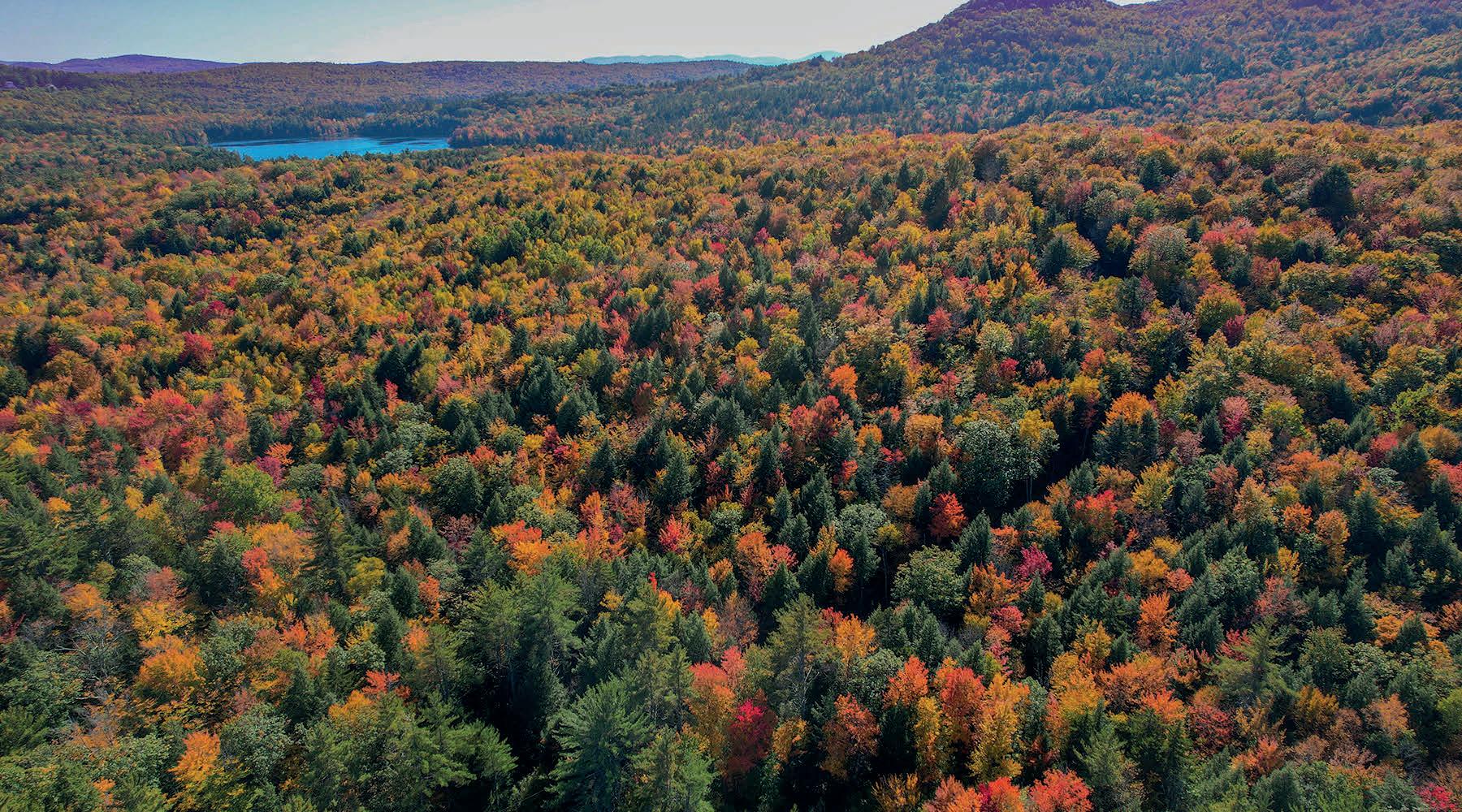

As Mark Twain said, “Buy land, they’re not making any more of it.” This property could be a very good long-term timber investment as well.
View looking northeast to White Mountains

603.781.0935 craig@drgadvisory.com www.drgadvisory.com
PRINCIPAL BROKER
Craig Seymour
154
View looking west to Dan Hole Pond 1
Remarkable opportunity to own 12 acres

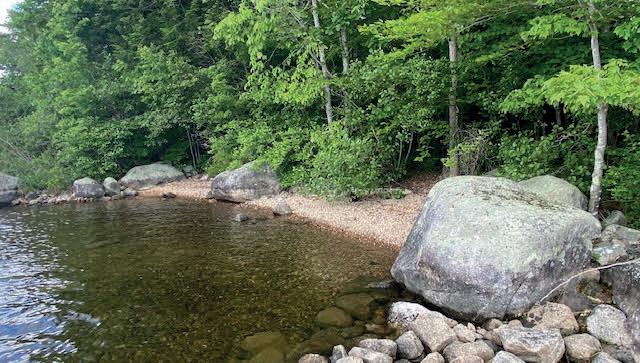

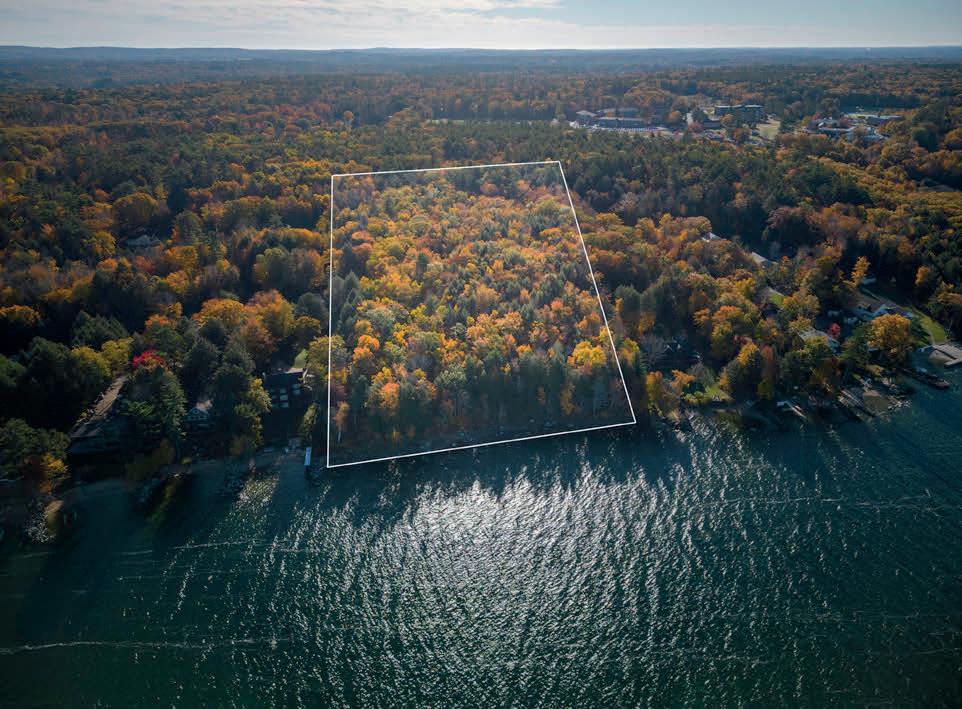


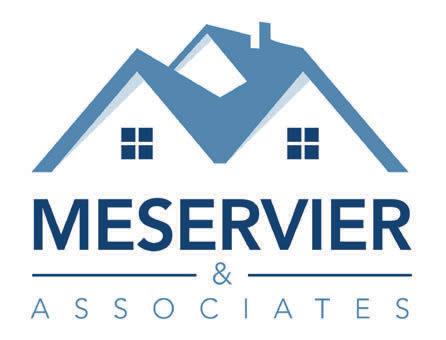
425’ of
frontage on a prime location of Sebago Lake. Located in the heart of Maine’s Lake region. Sebago Lake is Maine’s deepest and second largest lake and covers 45 square miles. It’s a hub of recreational activity year round with boating, fishing, camping and hiking activities nearby and brings tourist activity from around the country and the world to this region of Maine. Currently owned by Saint Joseph’s College, this land gently leads down to the waters’ edge with a level entry into the lake. Cross country trails run through the parcel down to the shore which opens up to a pebble beach. The shoreline, located at the base of Jordan Bay, is westerly facing and showcases beautiful sunsets and views of the western mountains. Conveniently located just 2 miles from shopping and restaurants in North Windham. Explore the options that this parcel has to offer and don’t miss out on your opportunity to own this untouched gem on Sebago Lake. *Access to lot is by way of Westerlea Way.
Jacqueline Sawyer ASSOCIATE BROKER O: 207.784.2525 | M: 207.749.6849 jackie@meservier.com www.meservier.com 12 ACRES | $2,300,000 | MLS#: 1546243
TBD WHITES BRIDGE ROAD LOT 008 STANDISH, ME 04084
with
water
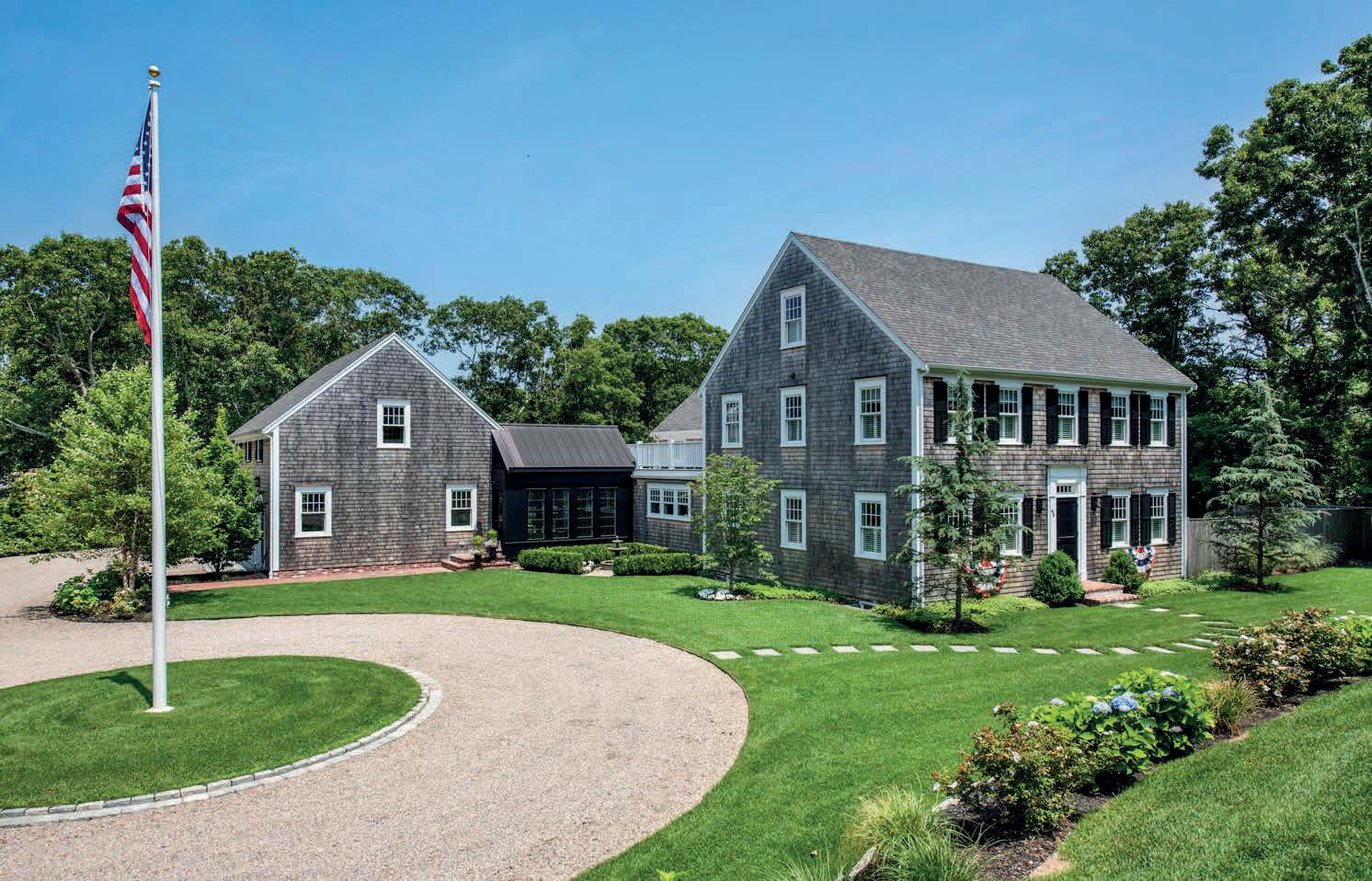
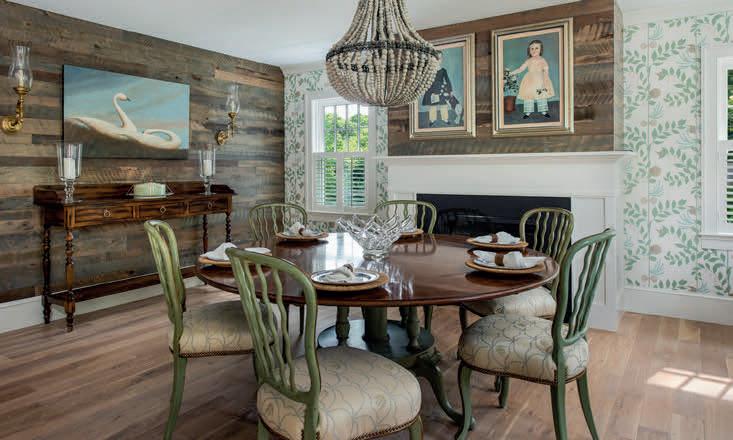
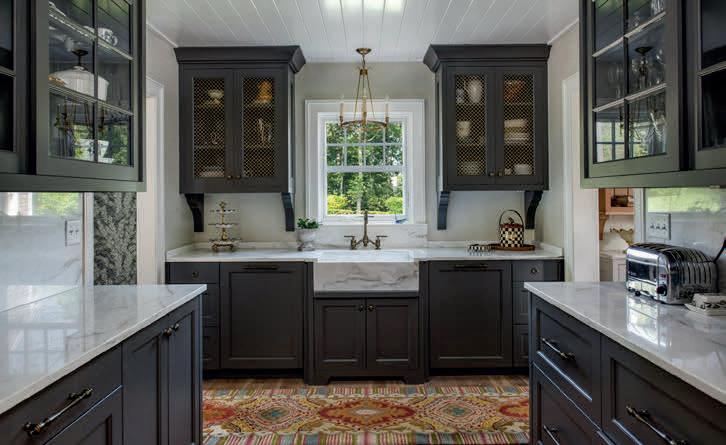



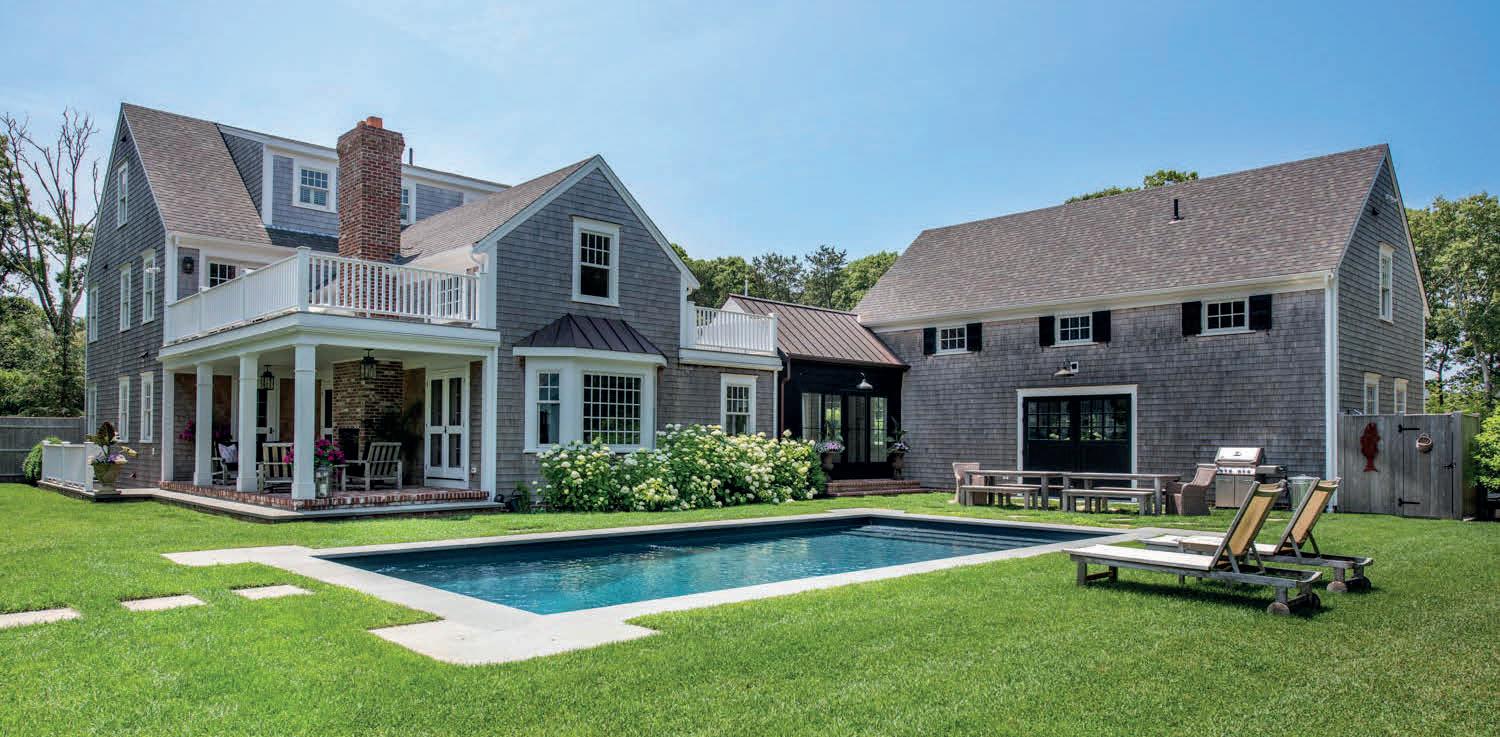

Jack Tobin LICENSED REAL ESTATE SALESPERSON 508.280.8875 jtobin@robertpaul.com https://jacktobin.robertpaul.com/ 96 Quail Lane, Hyannis Port, MA 02647 5 Beds | 6 Baths | 4,356 Sq Ft | $4,500,000 “Kings Landing” — a name reminiscent of fine craftsmanship and attention to detail. Steps from the heart of Hyannis Port Village, The Kennedy Compound and Nantucket Sound, this stately 5 bedroom, 6 bathroom Federal Colonial has been exquisitely built. A legacy property embodying classic coastal New England architecture with the functional living and entertaining spaces desired today.





























































































 Cambridge | Image credit: Bernd Dittrich
Wellesley
Image credit: @clay.banks
Cambridge | Image credit: Bernd Dittrich
Wellesley
Image credit: @clay.banks












































































































































 2 BEDS | 2 FULL + 2 HALF BATHS | 2,161 SQ FT | PRICE UPON
2 BEDS | 2 FULL + 2 HALF BATHS | 2,161 SQ FT | PRICE UPON
















































 Julia Cotter
Golden Key Realty, LLC JULIA Y. COTTER
Julia Cotter
Golden Key Realty, LLC JULIA Y. COTTER





























































































































































































































































































































































































































































































 Stoneton
Stoneton




























































































