




Charles, seat system designed by Antonio Citterio. www.bebitalia.com
B&B Italia Stores New York: 150 E. 58th Street - 135 Madison Avenue
Other B&B Italia Stores: Washington DC - Chicago - Dallas - Houston - Miami - Seattle
Los Angeles - San Francisco - Sun Valley - Mexico City - Belo Horizonte - Sao Paulo
Please call 1 800 872 1697 - info.usa@bebitalia.com
Time_Less Program: select B&B Italia pieces now in stock: www.bbitaliatimeless.com


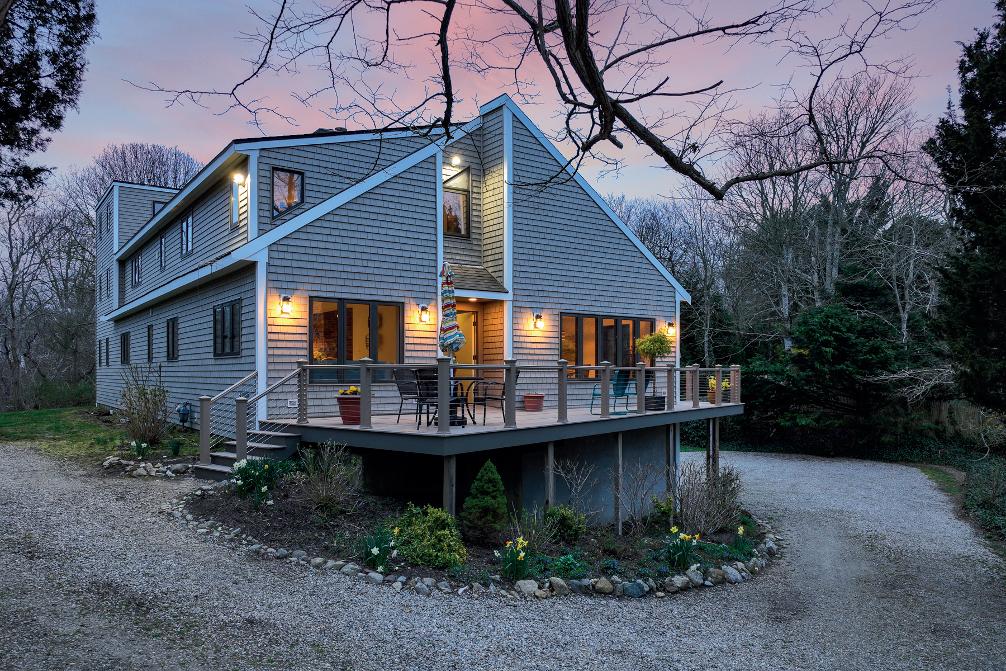
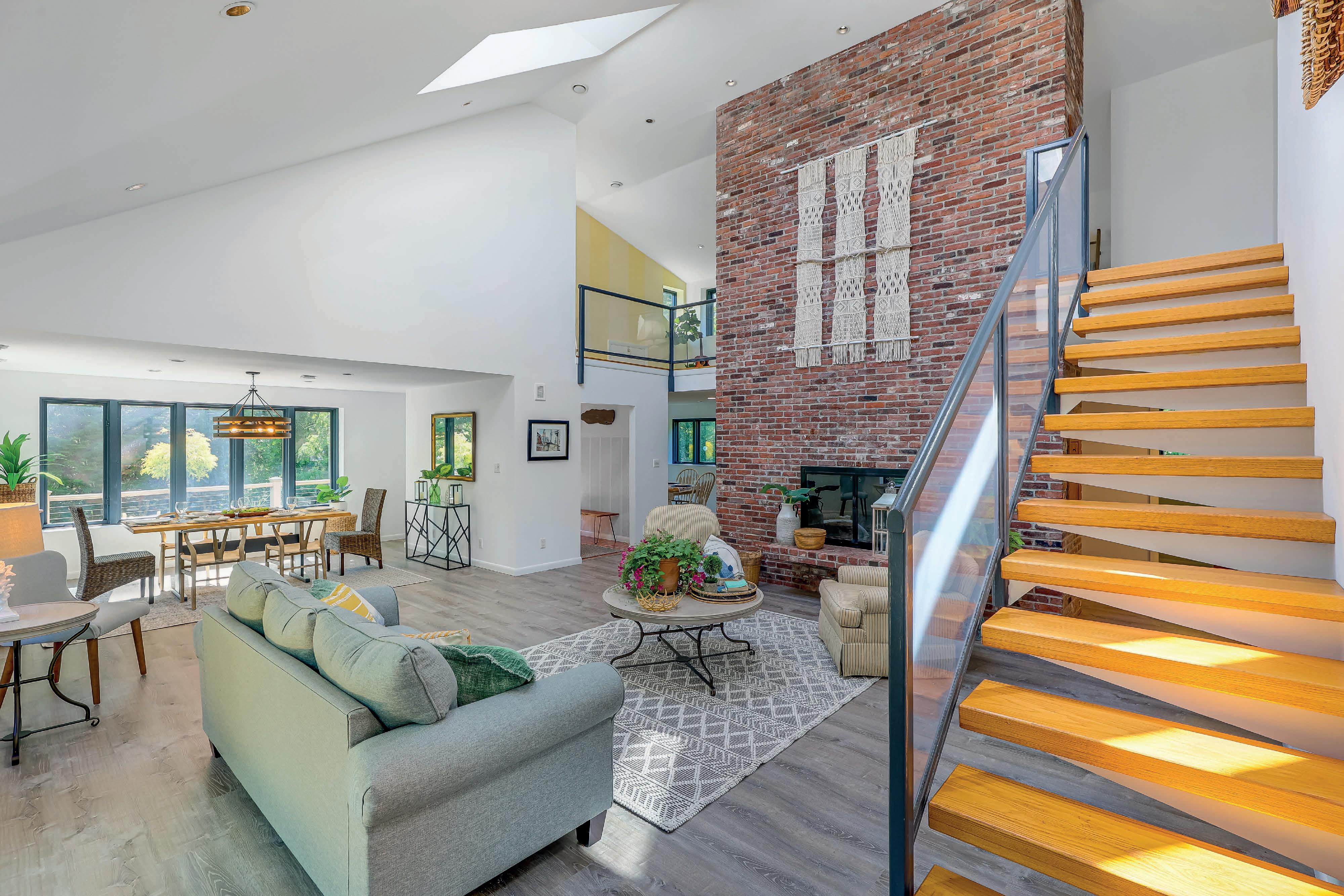


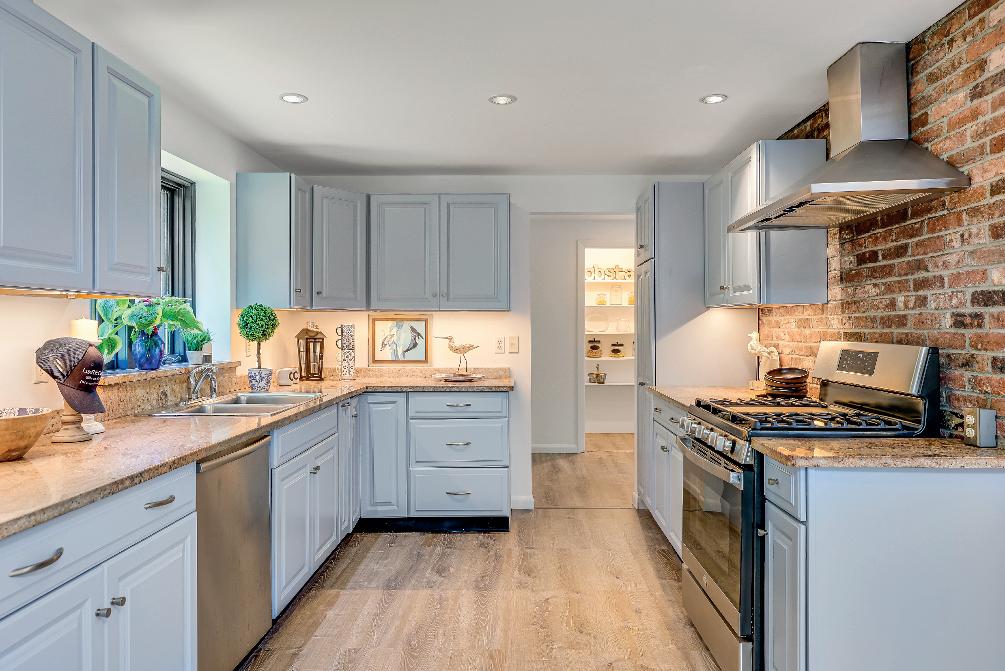
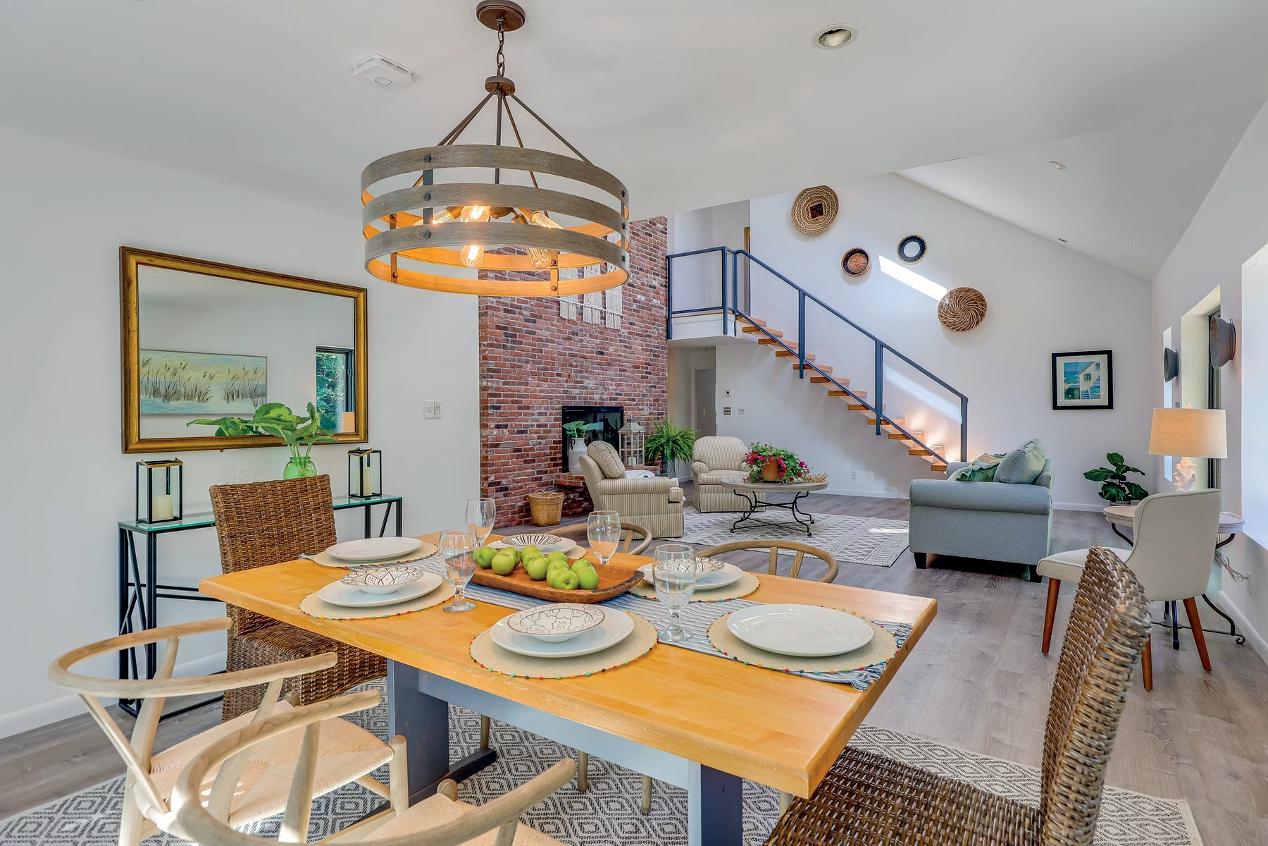

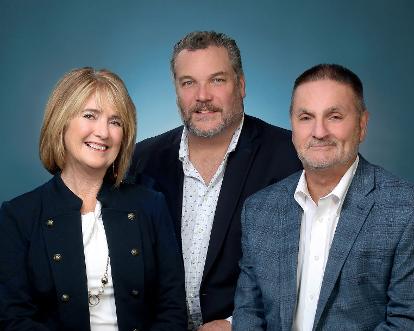

Using words to describe Star Hill Farm is a poor substitute for what is actually there, hidden on a hillside, completely private off the end of an unassuming road with pastoral and mountain views in the heart of South Woodstock, Vermont.
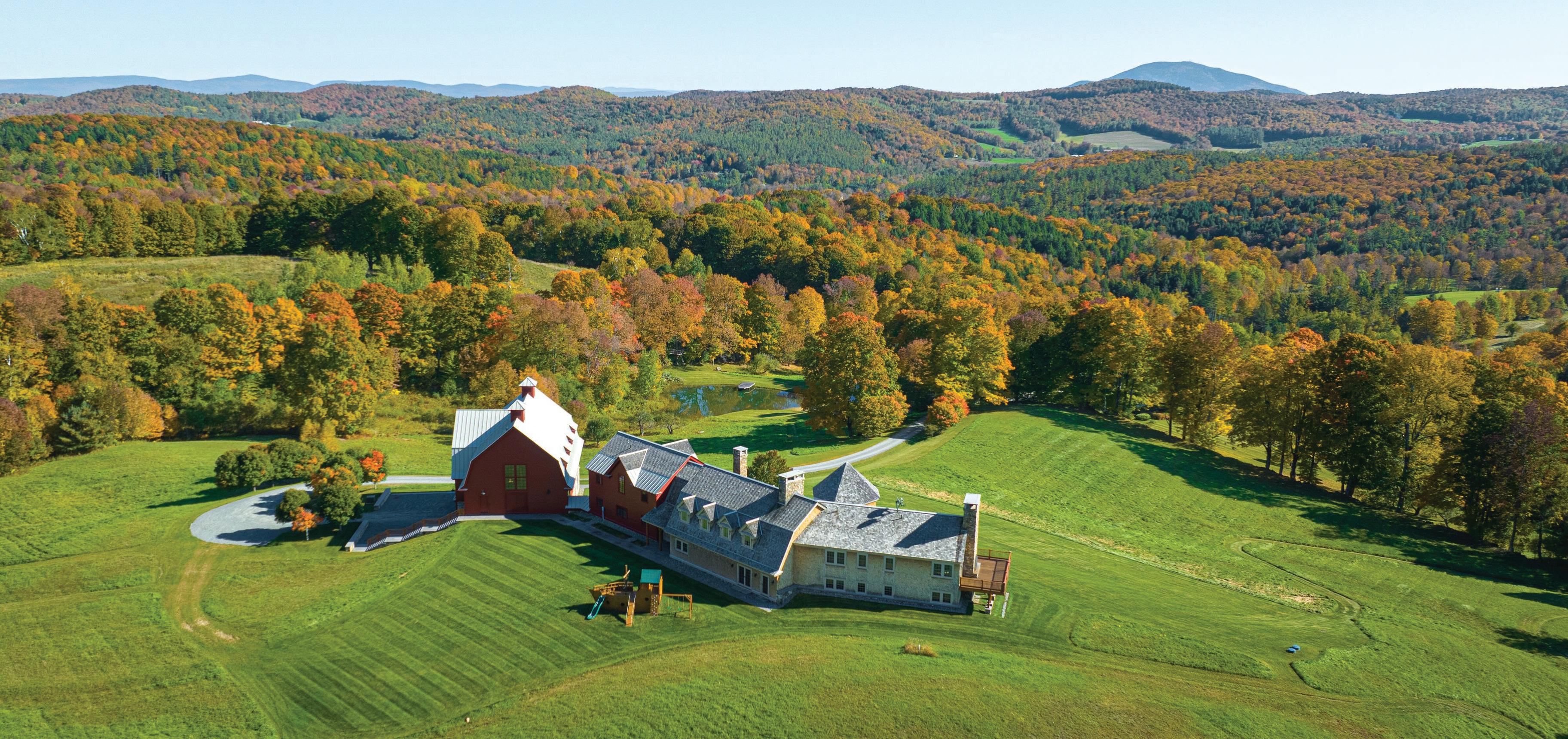
“The photos help, as does the video, but nothing compares to seeing it in person and taking it all in with your boots on the ground,” says listing broker Chris Lang. “The land alone is worth a visit, as each acre collectively defines a mesmerizing 183.7+/- acre oasis over gorgeous terrain populated with trails and stone walls, meadows and pastures, young and old growth forests, springs and wetlands. From the valley floor to the top of Meetinghouse Hill, you will be inspired by its beauty.”
The original late 1700’s cape and barn still stand, completely rebuilt and updated, good for another 200+
years. As a 2-bedroom guest house and party barn next to the swimming pond, these classic hill-farm structures with exposed beams are charming inside and out.
The main residence, completed in 2010, consists of 11,400 square feet of living space: the center core with porch - for cooking, gathering and entertaining; the owner’s quarters with a 2nd floor suite including a floor-to-ceiling stone fireplace, private deck and stunning bath, and 2 bedrooms below; the guest wing with 3 first-level bedrooms, secondfloor game room and adjacent 8-bed bunk room and a 4-story octagon with wine cellar at the base and flexible multi-use spaces above. All 7 bedrooms are ensuite plus 3 powder rooms. The attached gambrel barn is a professional grade gymnasium with 6-car heated garage underneath.
Star Hill FarmThe interior of Star Hill Farm is like a grand lodge in the American West. The exterior with white cedar shingles, covered porch and red gambrel barn is traditional New England. The systems and mechanicals are all professional grade. The finishes and craftsmanship are consistently superb. The home and guest house are being offered fully furnished. What makes Star Hill Farm so special is that each and every attribute - the location, land, exposure, privacy, views, guest house, party barn, pond, residence and gymnasium - is exceptional. Creating one of the finest properties in Vermont.
ChristopherLang Regional Manager, Upper Valley Licensed in NH/VT 802-274-4048 • clang@landvest.com

Chris has a special connection to the land, having grown up on a farm in Woodstock, Vermont. His specialty and passion are rural holdings with a defining land component from classic hill farms to the best in residential construction.
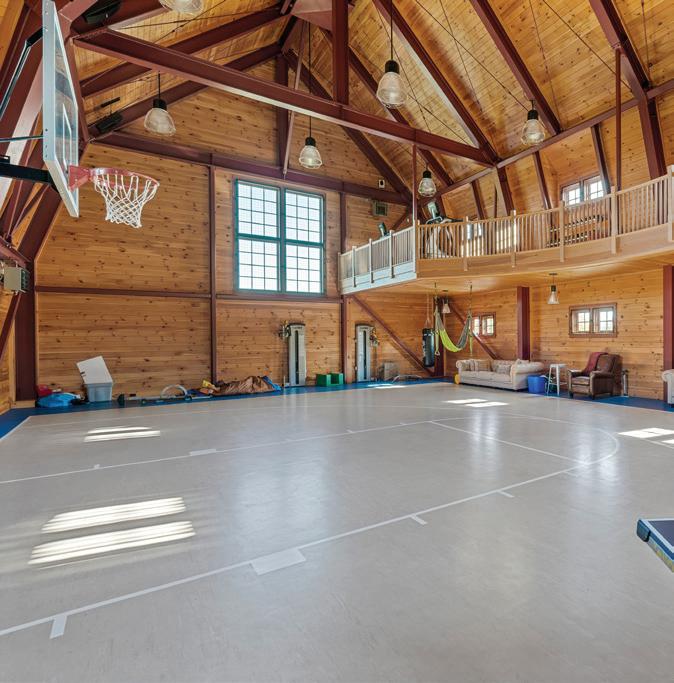
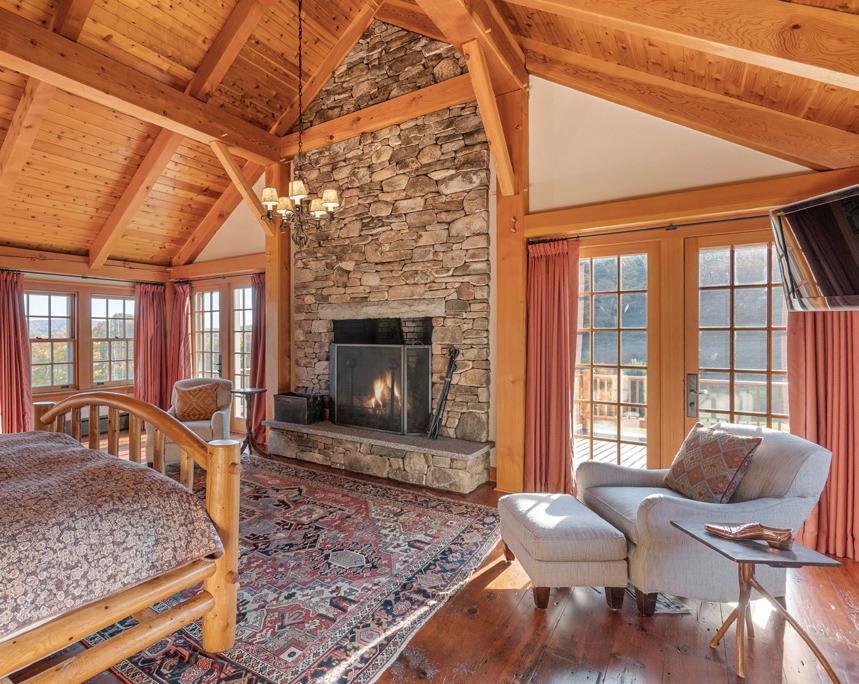


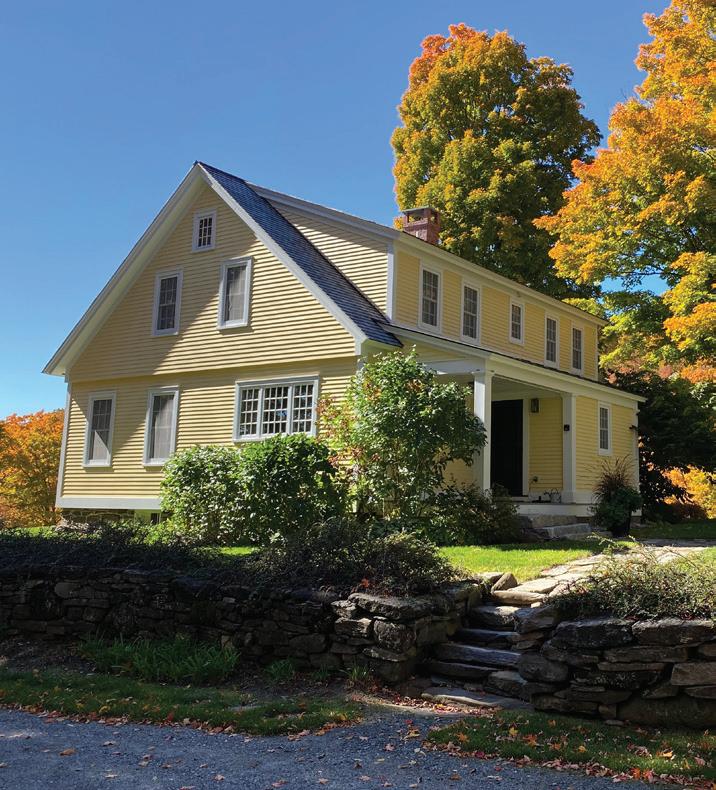
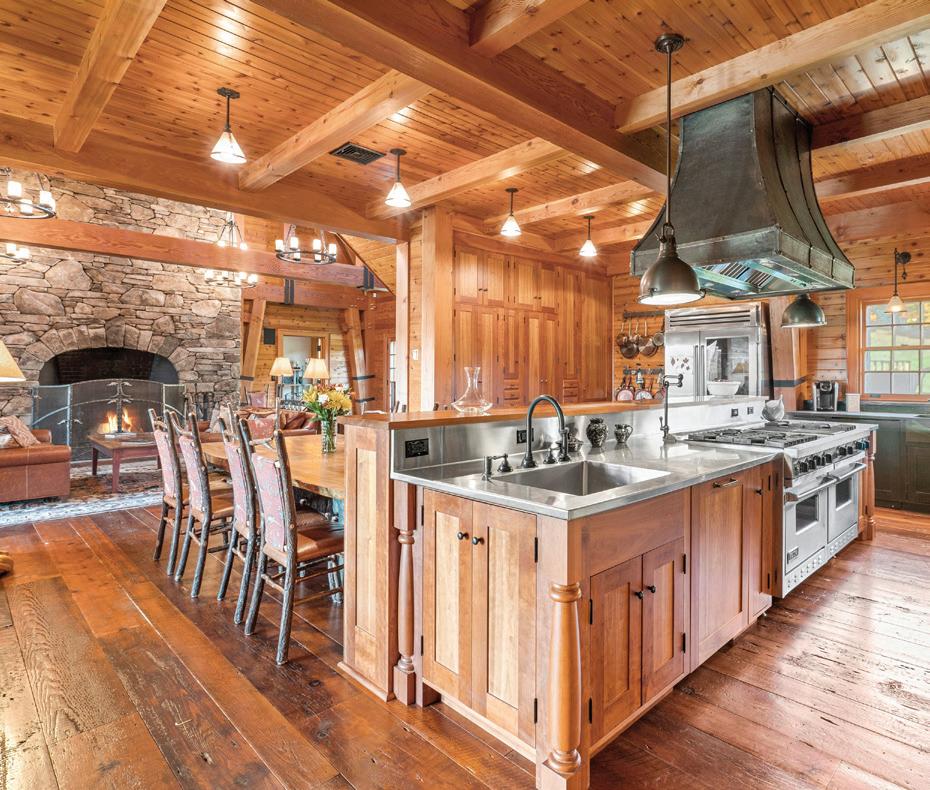

Kristin
Set in the foothills of the White Mountains, Fleetwood Farm consists of a 1790’s Colonial, multiple barns, two guest houses and 56.26 acres with peaceful pastoral views and woodlands. The restored and expanded five-bedroom Colonial surrounded by bucolic fields, a private pond, and gardens exudes historic charm while encompassing the modern amenities of today’s living. A large master suite with a private dressing room with fireplace, and an ensuite bath with fireplace, private office space, large family room with massive brick fireplace, and a spacious kitchen with center island, adjacent sitting area with large fireplace, and a dining nook provide ample space for privacy or gatherings. Two patios and a screened porch provide outdoor dining opportunities. The renovated 1797 barn offers 11 stalls, tack room, grain room, abundant hay storage and an attached two-car garage. An additional 42.17 acre abutting parcel is available. $1,995,000

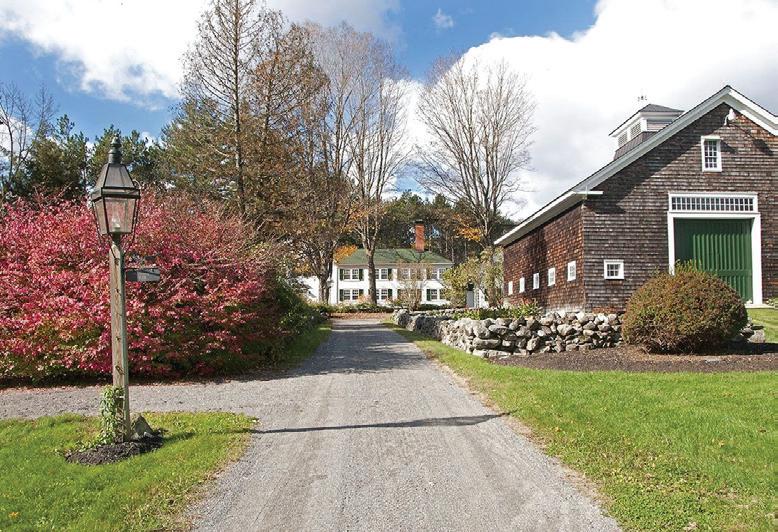
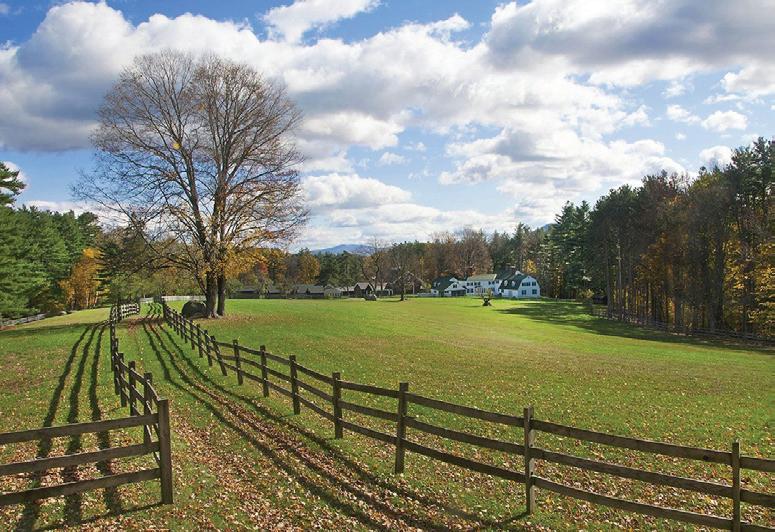
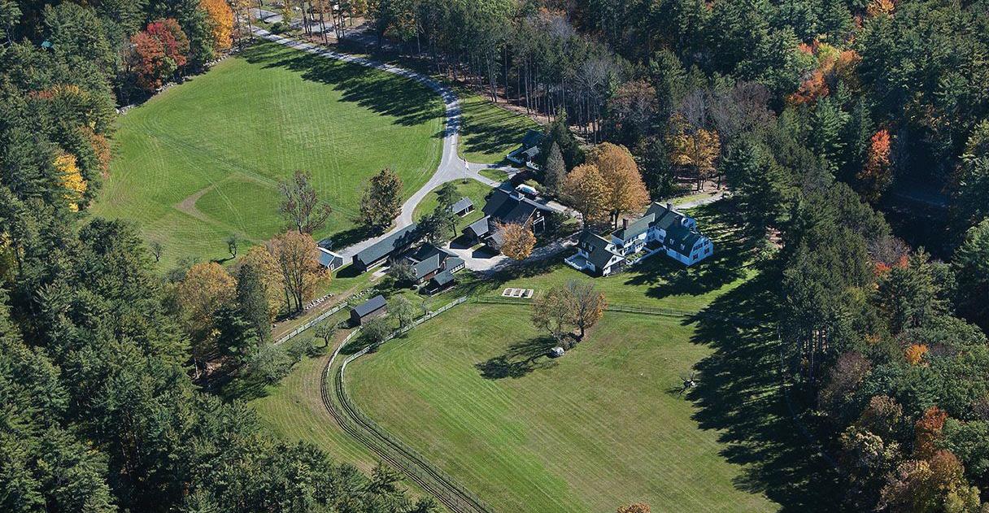
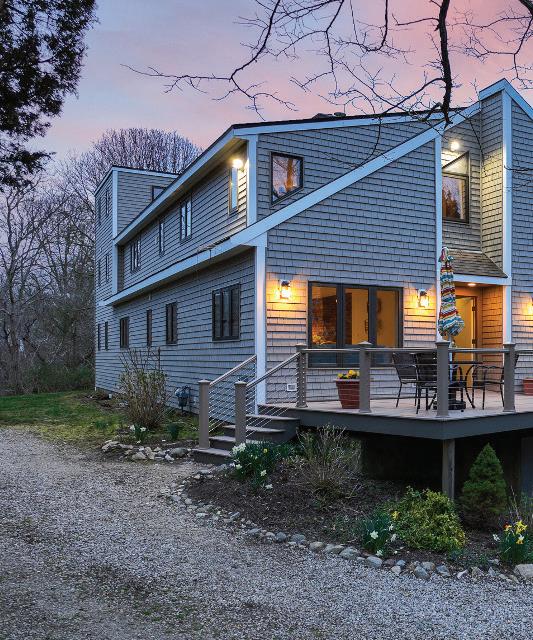

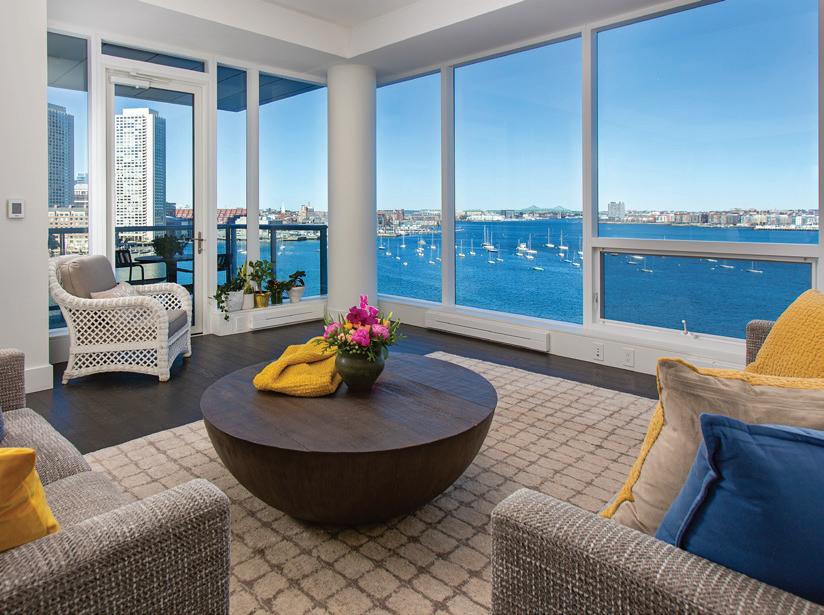
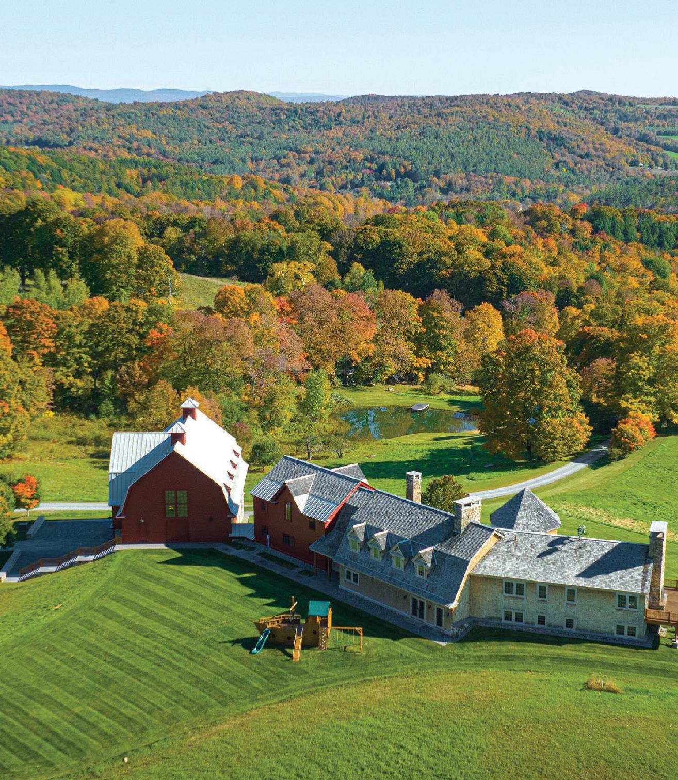

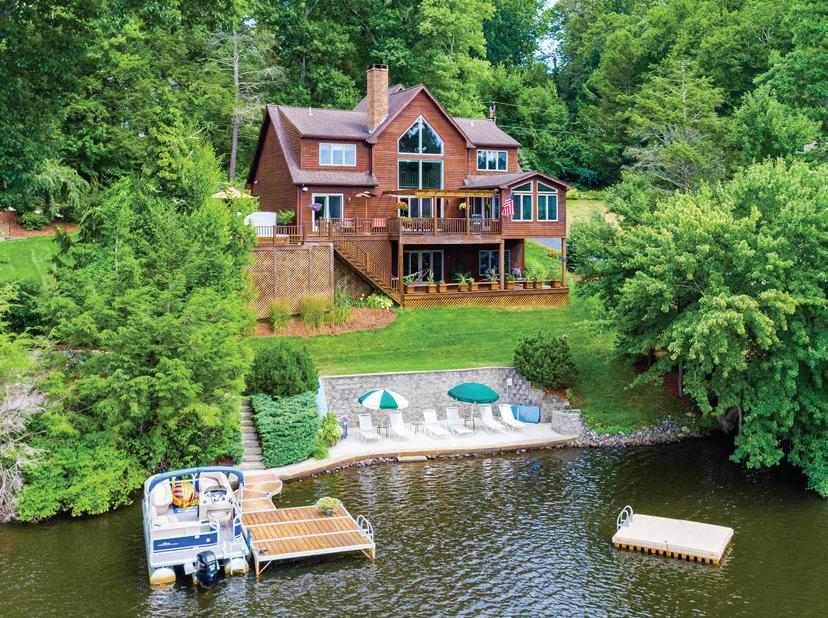
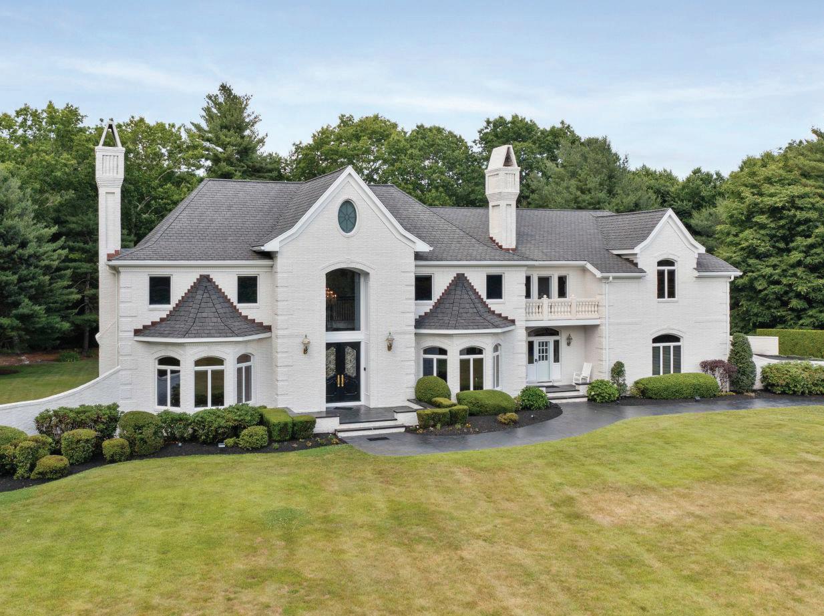
STOCKBRIDGE, MA
$3,000,000 | 351 ac

Come and see this rare kaleidoscope of beauty. Canopies of oaks, pines, and towering birch trees. An inexpressible allure to this mountain with ever-changing views. See nature’s landscape through your lens. Profound possibilities with longrange views, level building sites, and road frontage. Hidden Retreat Close to all things Berkshire in the Heart of Stockbridge.


George Cain 917.861.3855




SHUTESBURY, MA
$1,595,000 | 5 bd | 4 ba | 6,408 sqft | 20.8 ac
Sunsets over the Pioneer Valley and stretching to the Berkshires. Enjoy an end of the road, extremely private setting complimented with gardens, rock outcroppings and wildlife abound. Incredible attention to detail and no expense spared from the custom built-ins and exquisite materials throughout.
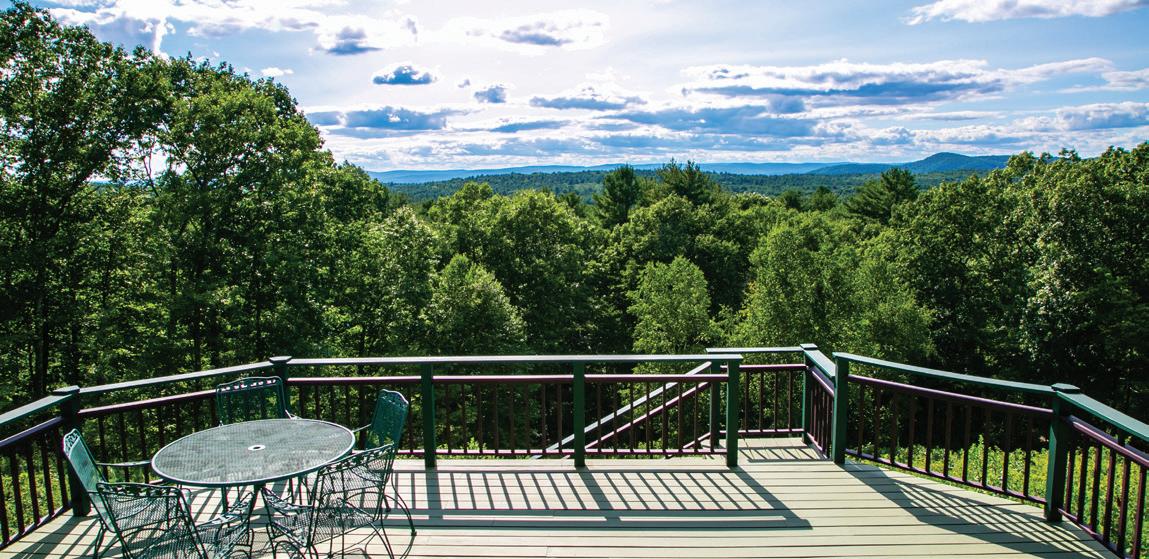
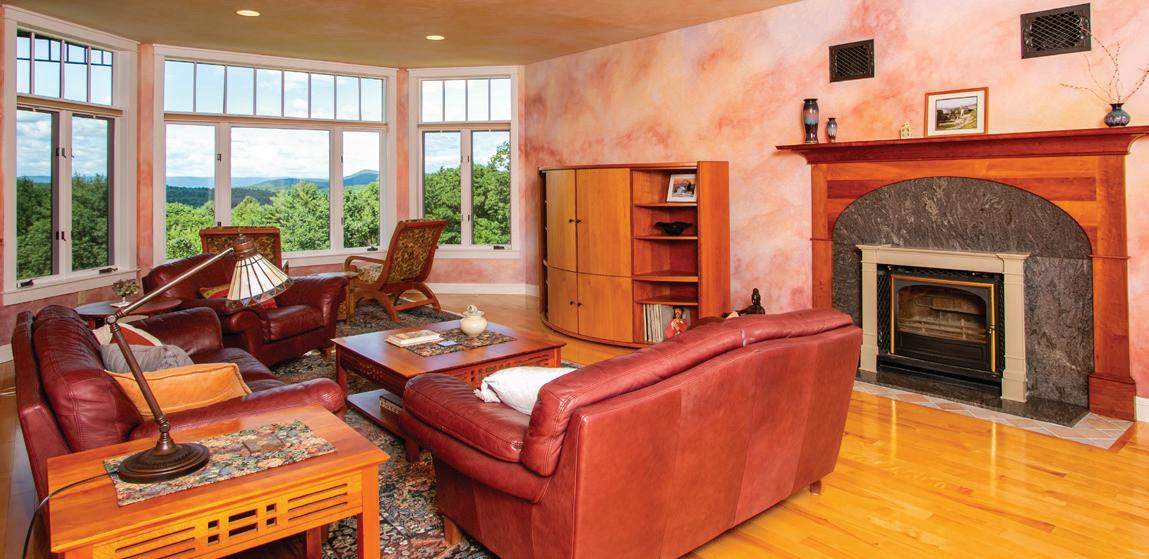
This property in Shutesbury, MA borders AMHERST and the 5 college consortium. In addition, the Shutesbury children attend Amherst schools.
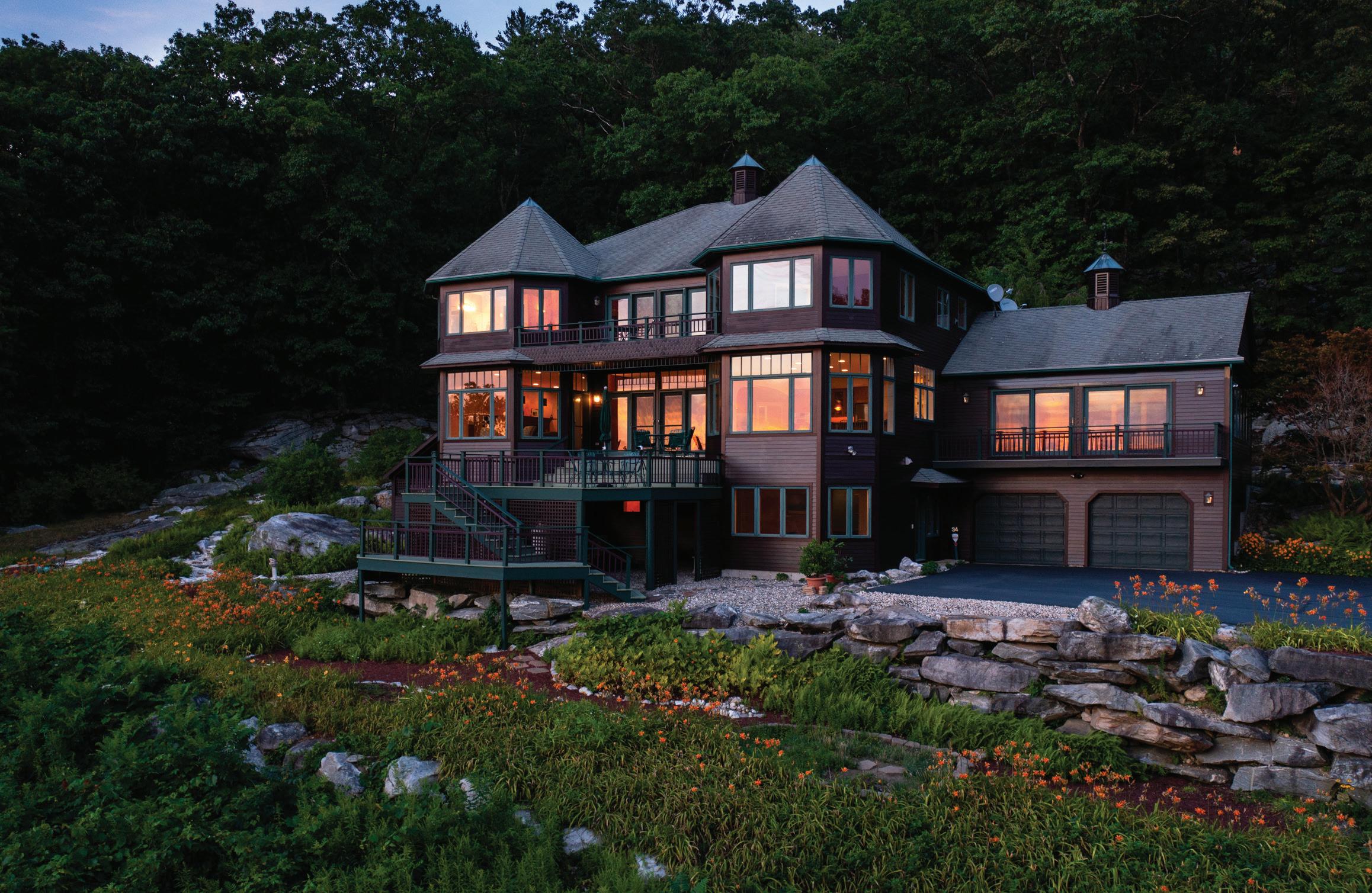


WEST STOCKBRIDGE, MA
$995,000 | 2 bd | 1/4 ba | 1,862 sqft | 0.05 ac
Unbelievable business opportunity. Well established and popular restaurant for sale. For the past 20+ years West Stockbridge’s Rouge has been a destination spot and a beloved Berkshires institution. Having recently invested in significant renovations, the proprietor has decided that this is a good time for a new owner to manage the upcoming relaunch. George

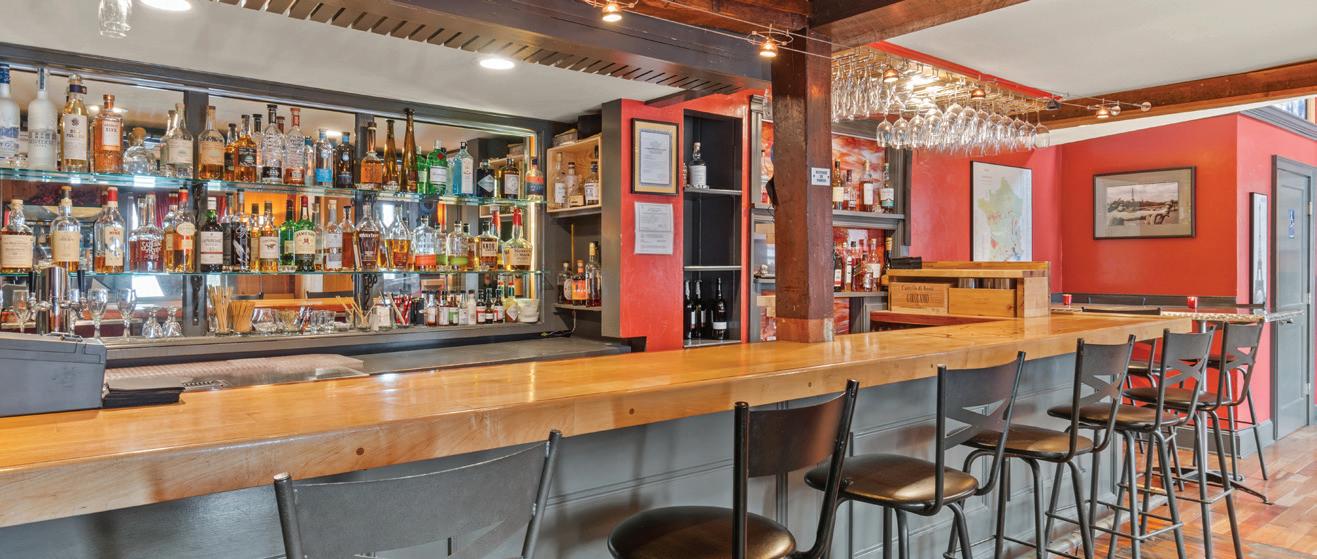
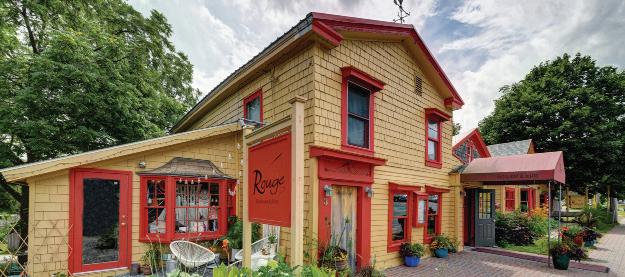
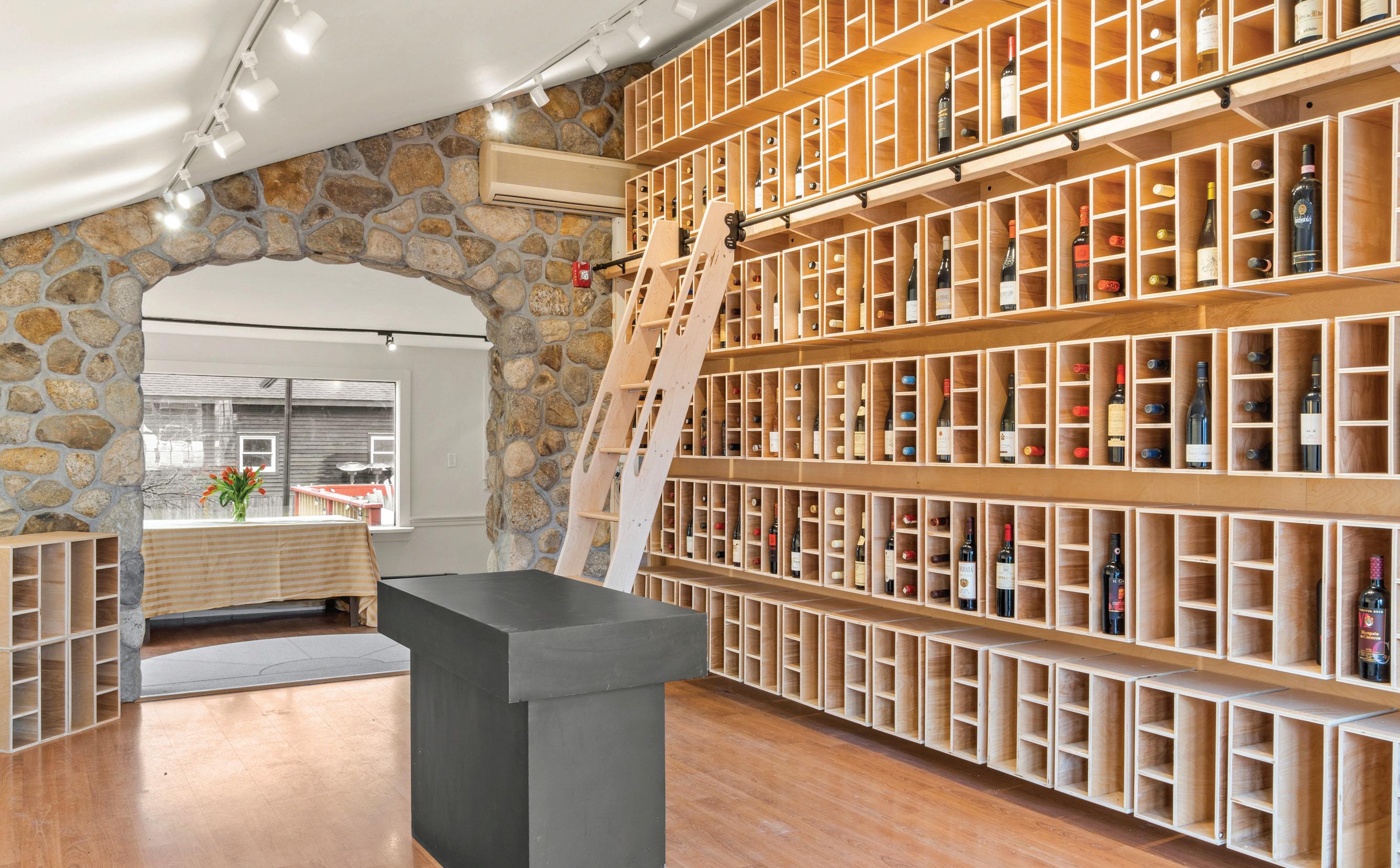
VIEWS ! VIEWS ! VIEWS ! Beautiful water VIEWS of Boston Harbor from the moment you open the front door and greet your guests in the Entry Foyer of this incredible home at Twenty Two Liberty on Fan Pier - Boston’s waterfront. This spacious Two Bedroom plus Den/Study has dramatic floor to ceiling windows capturing all the views to the sparkling city lights of the Boston skyline, pink skies at sunset and all of the daily boating activity in Boston Harbor. The Primary Bedroom suite and Guest Suite are separate and located on opposite sides of the home. The balcony overlooking the City skyline & Harbor is a great spot morning, noon, or evening. The Den/Study is tucked back and private from the main living area of the home and perfect for working remotely or occasional guest. Two tandem parking spots are conveniently located near the Residential Parking Garage Elevator and one storage space are included. There is generous closet space throughout the home. Building amenities at Twenty Two Liberty include a Resident’s Club Room overlooking the Harbor with Fireplace & Terrace, Fitness Center with Terrace, and Concierge program.


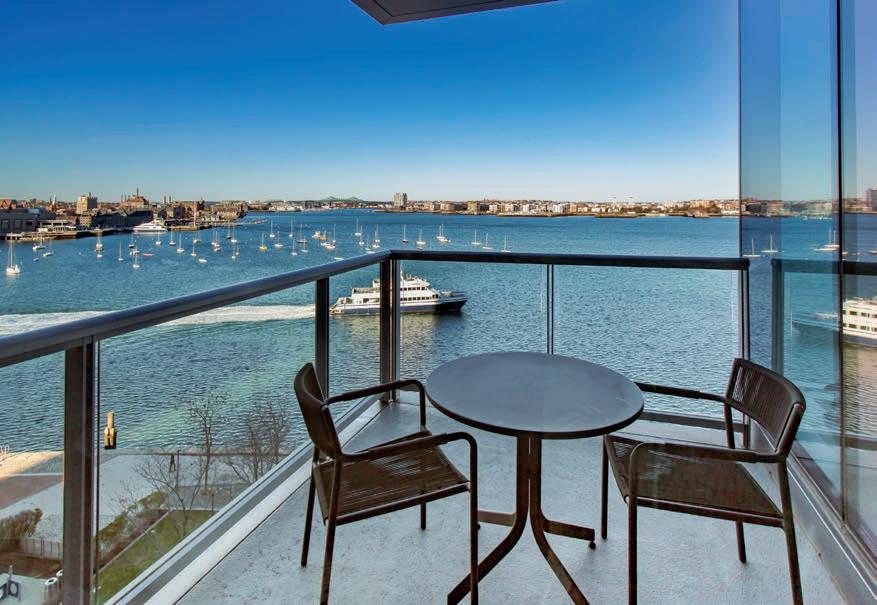
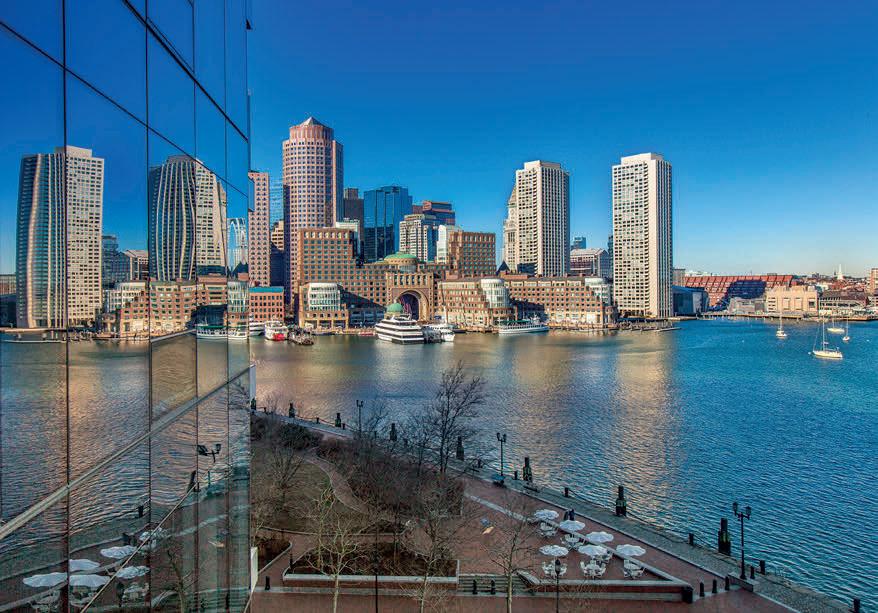
$5,750,000 | 2 BEDS, PLUS | 2.5 BATHS | 1,985 SQ FT +/-
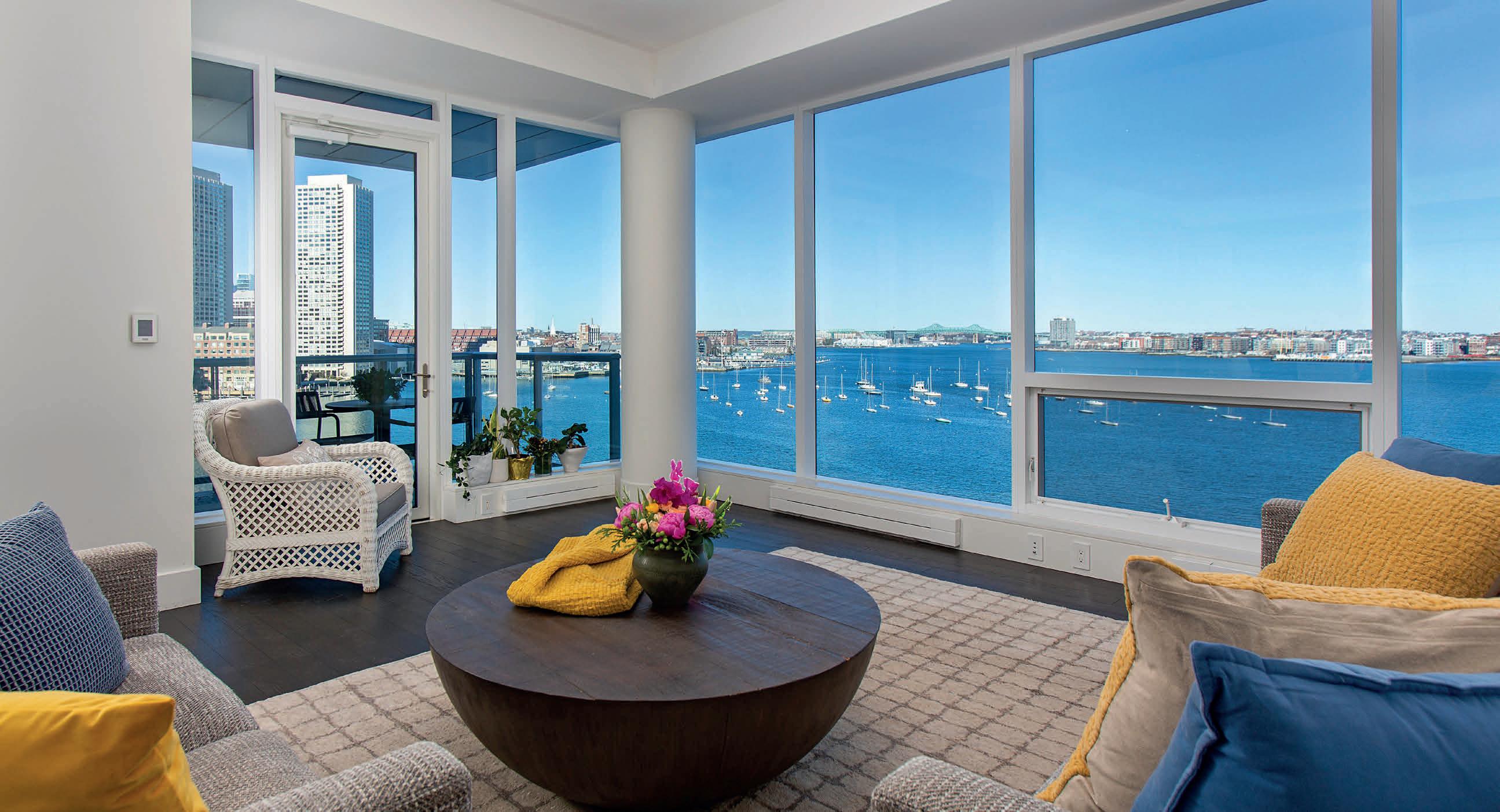
“THE HUBBARD ESTATE” - a unique market opportunity to acquire a legacy estate 12 min west of Boston originally built in 1883. The current owner has spared no expense in the full restoration of the home, ideally located on 4 acres with close proximately to the Mass Pike, yet idyllically situated on one of Weston’s private drives, Orchard Avenue, abutting pastoral Weston Conservation land, on the sought-after Southside of town. Enjoy grand state-ofthe-art living with a rich old-world history surrounded by your very own private Olmstead-designed gardens, extensive lawns, rolling fields, and plenty of well-wooded privacy and room for a pool. Just a 15-minute drive from Boston’s downtown. A MUST-SEE! The home offers seven bedrooms with an en-suite bath and two additional half baths, 11 fireplaces, five-car garage with an additional two spots below. Rich in period details not found today. One of the most unique estate properties listed today.
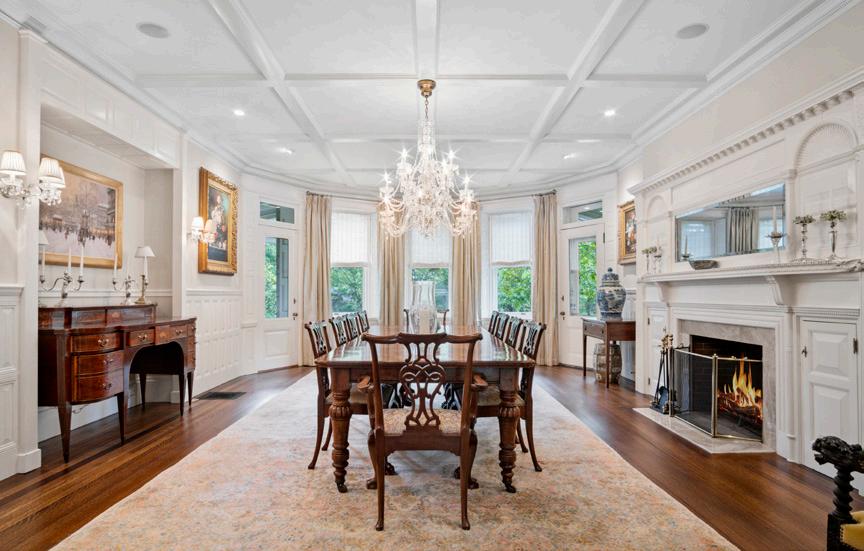
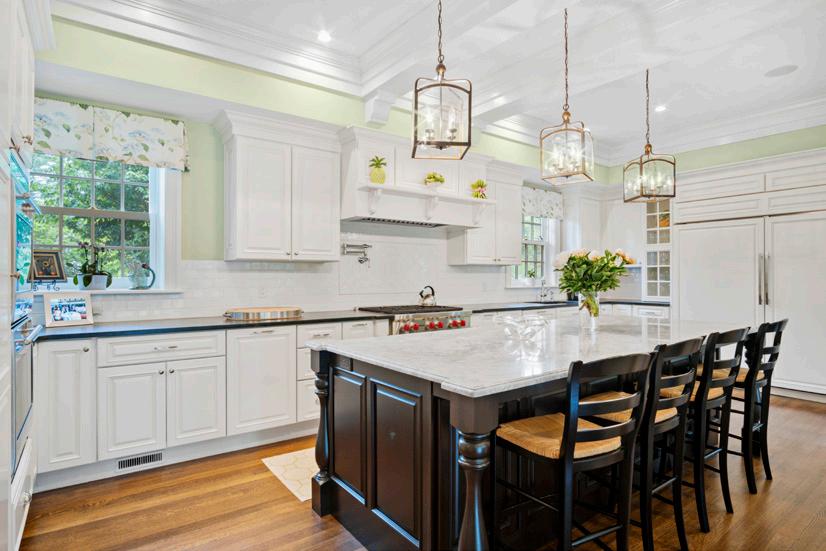

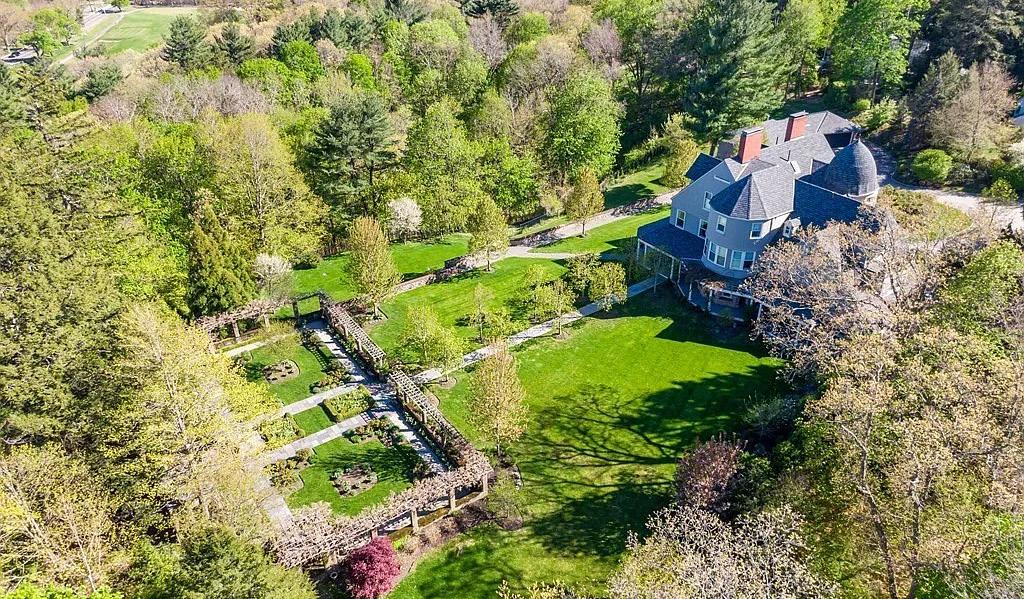 Catherine Bassick CEO | FOUNDER
Catherine Bassick CEO | FOUNDER


C: 617.800.7764
O: 617.800.9008
catherine@bassickadvisors.com
Bassick Real Estate Advisors is a collective of luxury real estate professionals committed to providing in-depth market expertise, unparalleled connectivity, and sophisticated negotiation strategies in the acquisition and sale of global real estate. The company specializes the marketing and sale of luxury properties valued over US $2 million across Massachusetts.

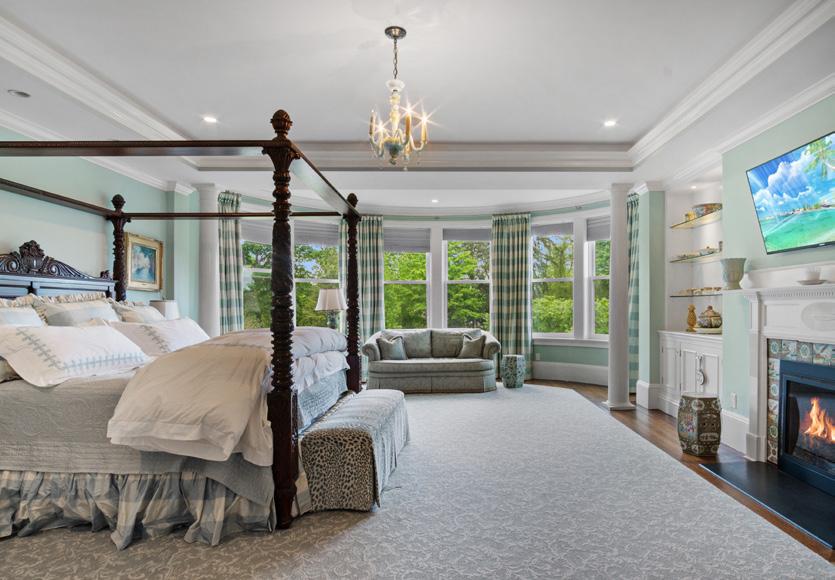
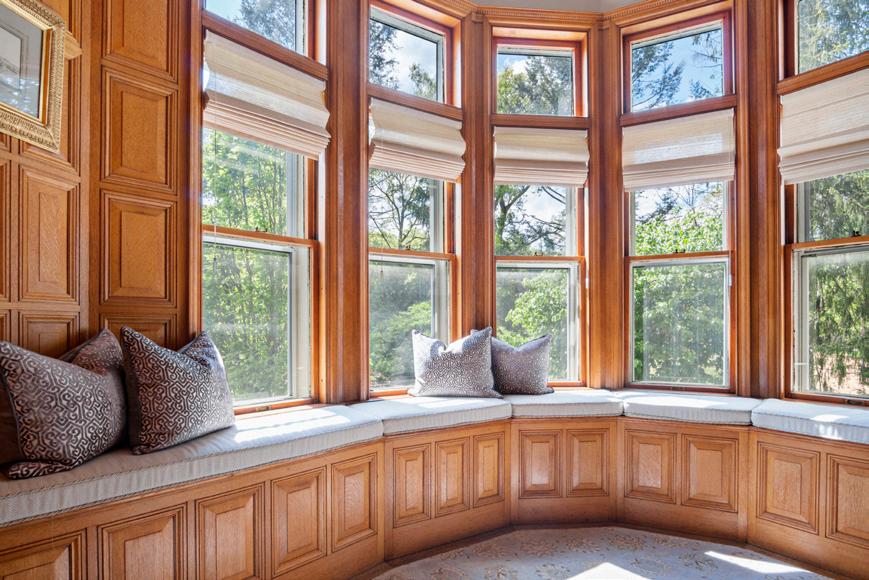


Founded by luxury real estate expert Catherine Bassick and finance and transaction veteran Michael Bassick, the firm combines in-depth market expertise with unparalleled connectivity and sophisticated negotiation strategies for the acquisition and sale of global real estate. Bassick Real Estate Advisors' team of professionals specialize in luxury properties throughout the Greater Boston, Cape Cod, Martha's Vineyard, Nantucket, and The Berkshires markets.

Drawing from 18 years of proven industry experience and a resume that includes the sale of the first single family home over US $100 million in US history, Catherine is a Best-Selling Wall Street Journal Author is acknowledged among the prestigious ranks of the highest producers in real estate around the world. Forbes Global Properties, a curated consumer marketplace of luxury homes and an invitation-only membership network of top real estate firms, is proud to welcome Bassick Real Estate Advisors to its prestigious ranks. Bassick Real Estate Advisors is the first firm to be awarded membership in Massachusetts, where it will exclusively represent the brand.
 CATHERINE BASSICK
MICHAEL BASSICK
CATHERINE BASSICK
MICHAEL BASSICK
760 E BROADWAY #1, BOSTON, MA 02127
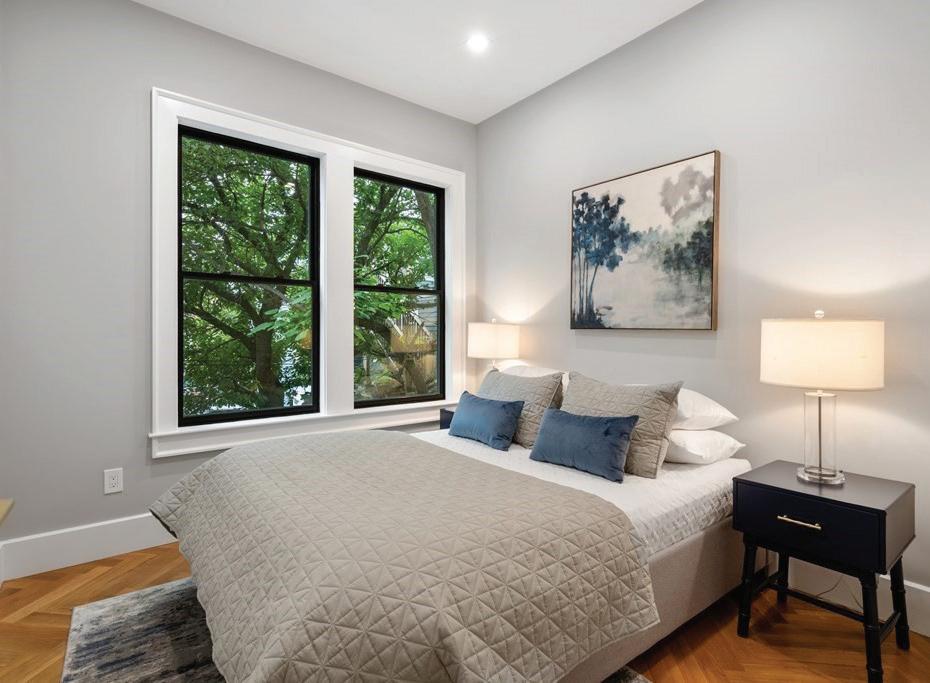
Offered at $1,950,000. As you walk through this magnetic condominium, the herringbone floors direct your eyes towards this bold, custom kitchen - designed to draw you into the heart of the home. Private office. Additional entertainment area. Personal patio. Including 3 bedrooms, 3 bathrooms, laundry nook, storage, radiant heating in bathrooms, and custom-built closets. The quality of the craftsmanship & attention to detail speak to the class of these established builders. Schedule a tour today.
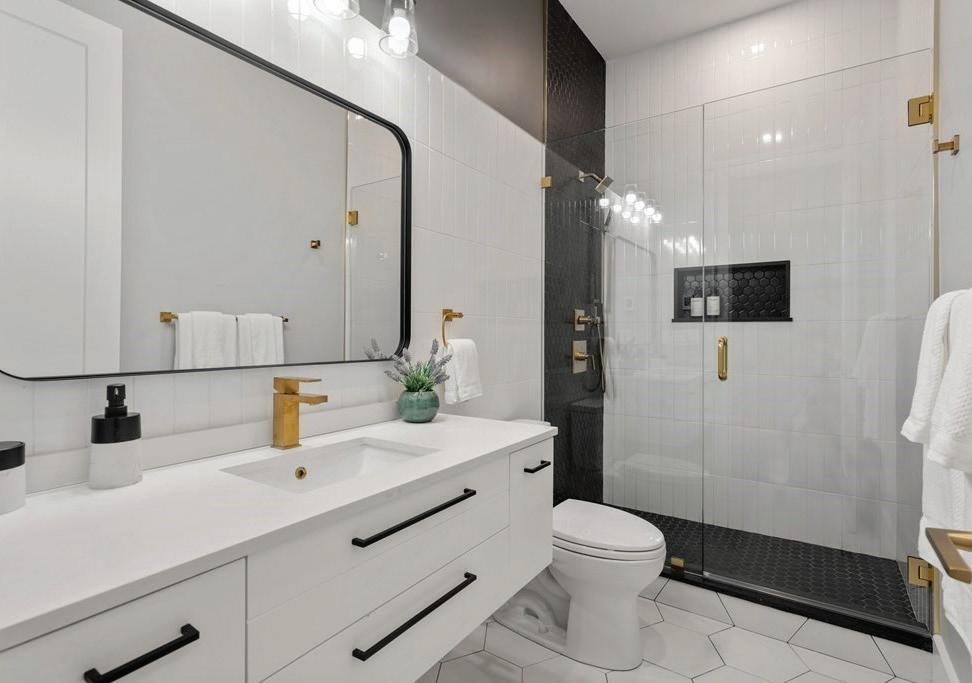

 Dylan Costello
LUXURY PROPERTY SPECIALIST
Dylan Costello
LUXURY PROPERTY SPECIALIST
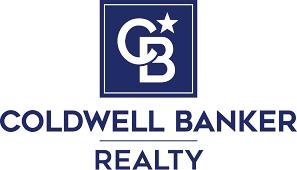
617.642.2061
dylan.costello@cbrealty.com

www.TheDylanCostelloTeam.com
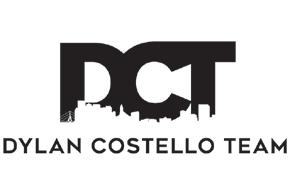
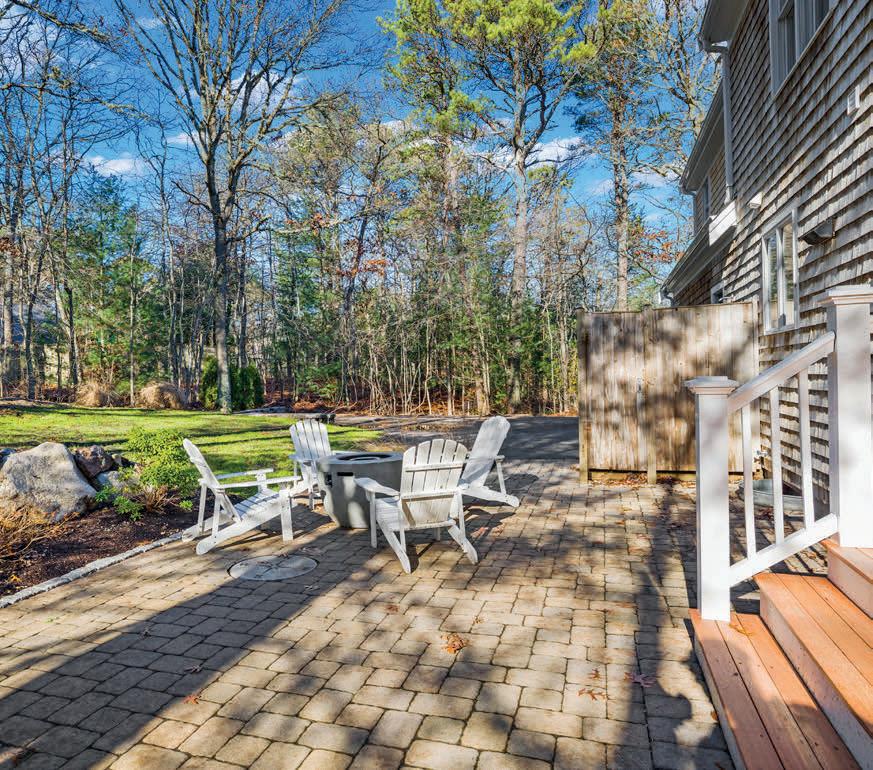

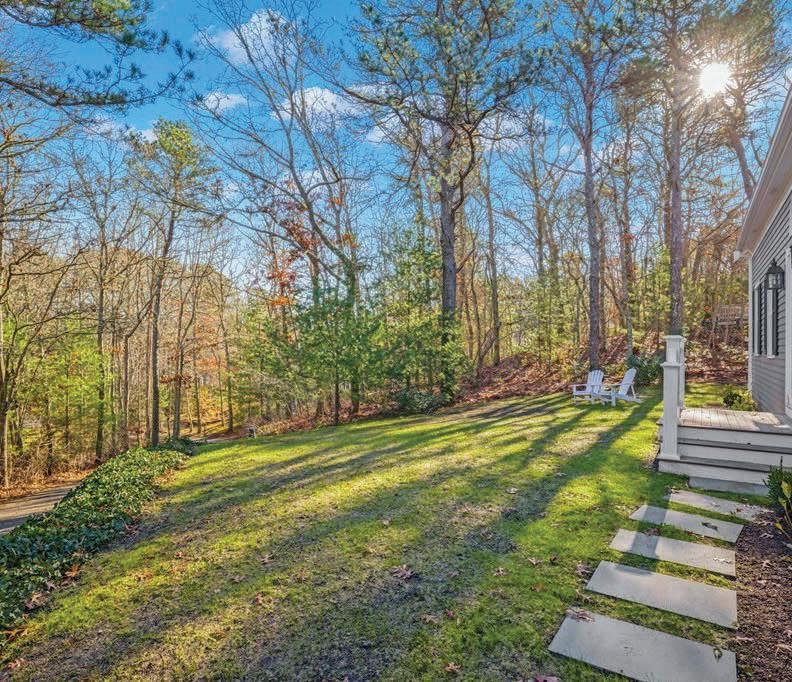
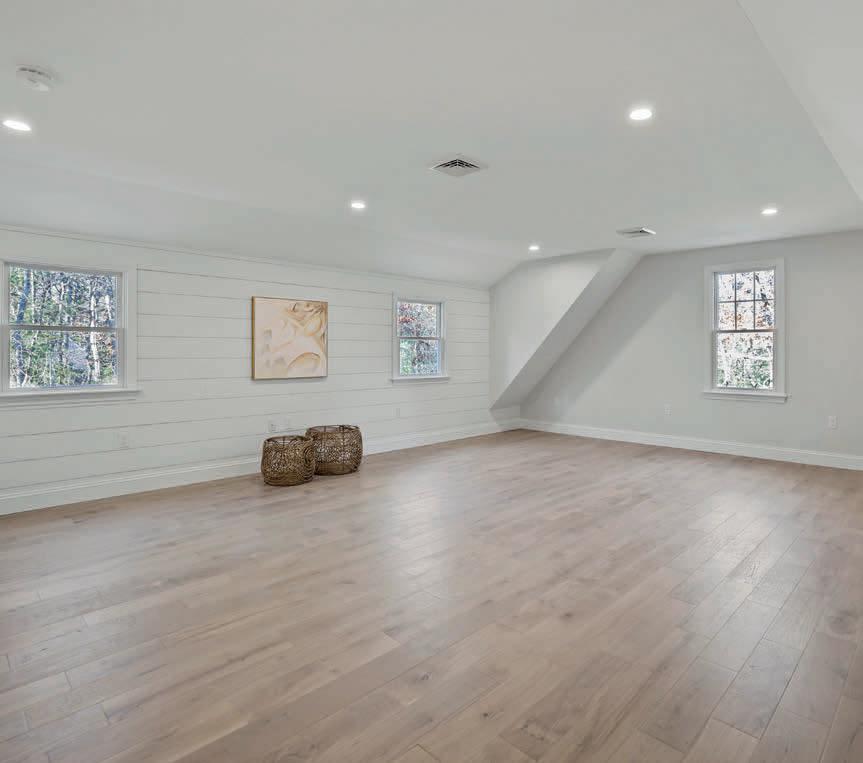
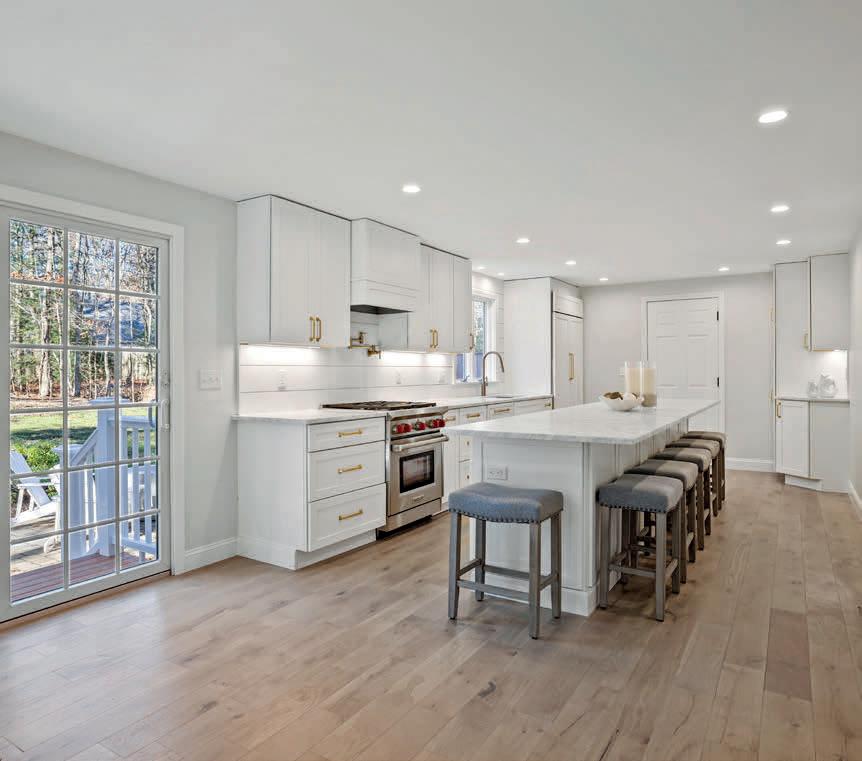
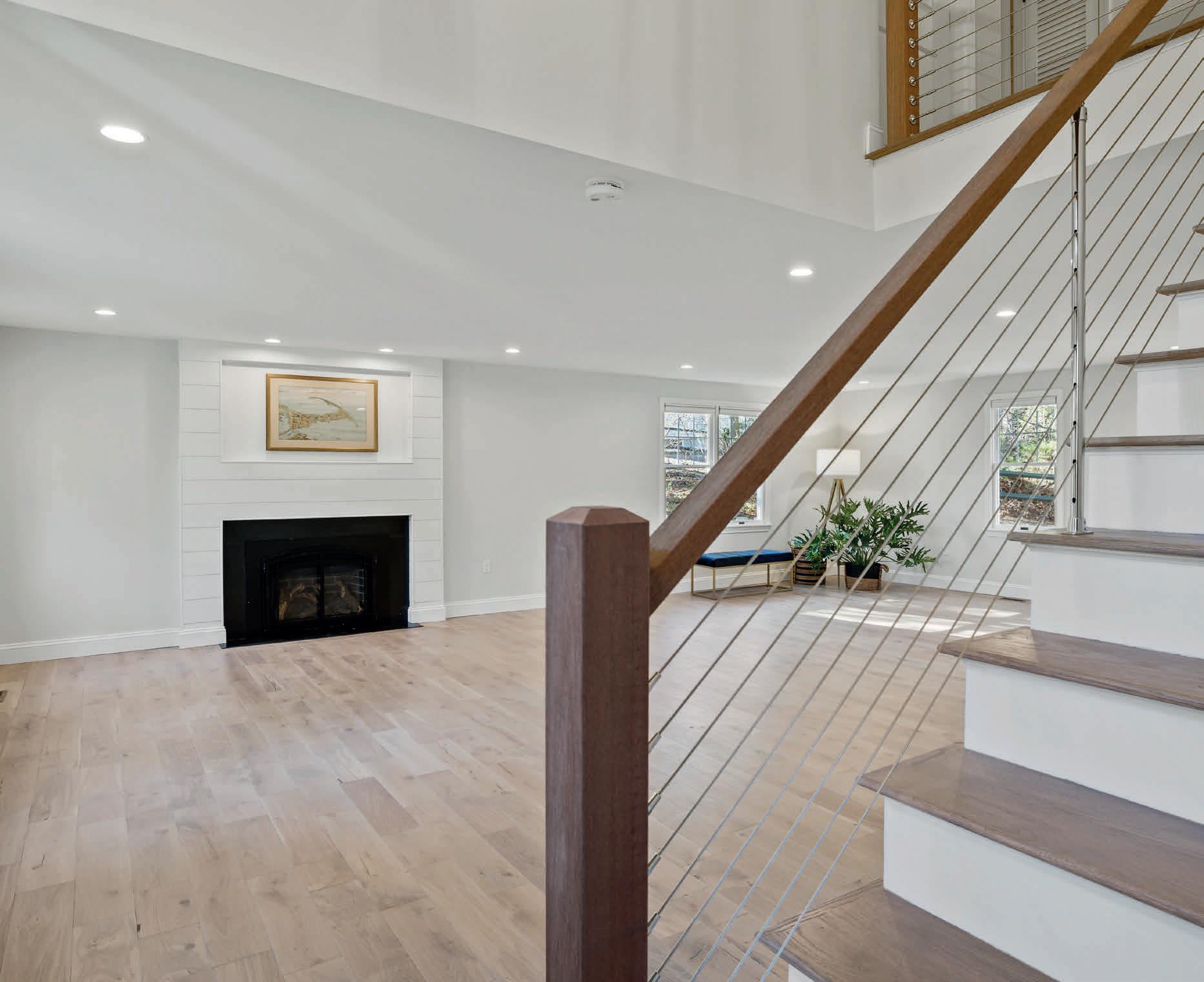
Centerville Hilltop Home! Remarkable luxury renovation offers expansive and beautifully executed interiors and exteriors. New front entry opens to exquisite, oak floored living/dining spaces—anchored by granite-hearthed gas fireplace, enhanced by shiplap and custom stairway to second level. This Cape escape is brightened by slider to private backyard haven, and flows seamlessly into the re-imagined gourmet kitchen. Striking marble-topped center island seats six! Upstairs, newly dormered primary bedroom includes addition of en-suite spa bath with soaking tub, step-in tiled shower, and custom walk-in closet. Room for everyone with three bedrooms, a bonus room, three full baths and one powder room. Hardscapes and softscapes create a welcoming hilltop perch. The heart of Centerville is calling!
ROBIN KAMPMANN GUNDERSONREALTOR ® , SRS, ABR, SRES, RSPS, ALLY, AHWD, ASP

617.283.7952
robin@lisasellscapecod.com
robingunderson.exprealty.com
 3 BEDS | 3.5 BATHS | 2,123 SQ FT | $1,250,000
3 BEDS | 3.5 BATHS | 2,123 SQ FT | $1,250,000
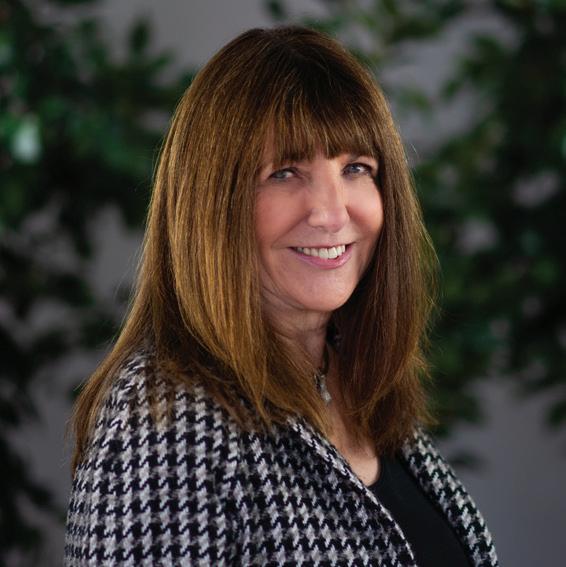
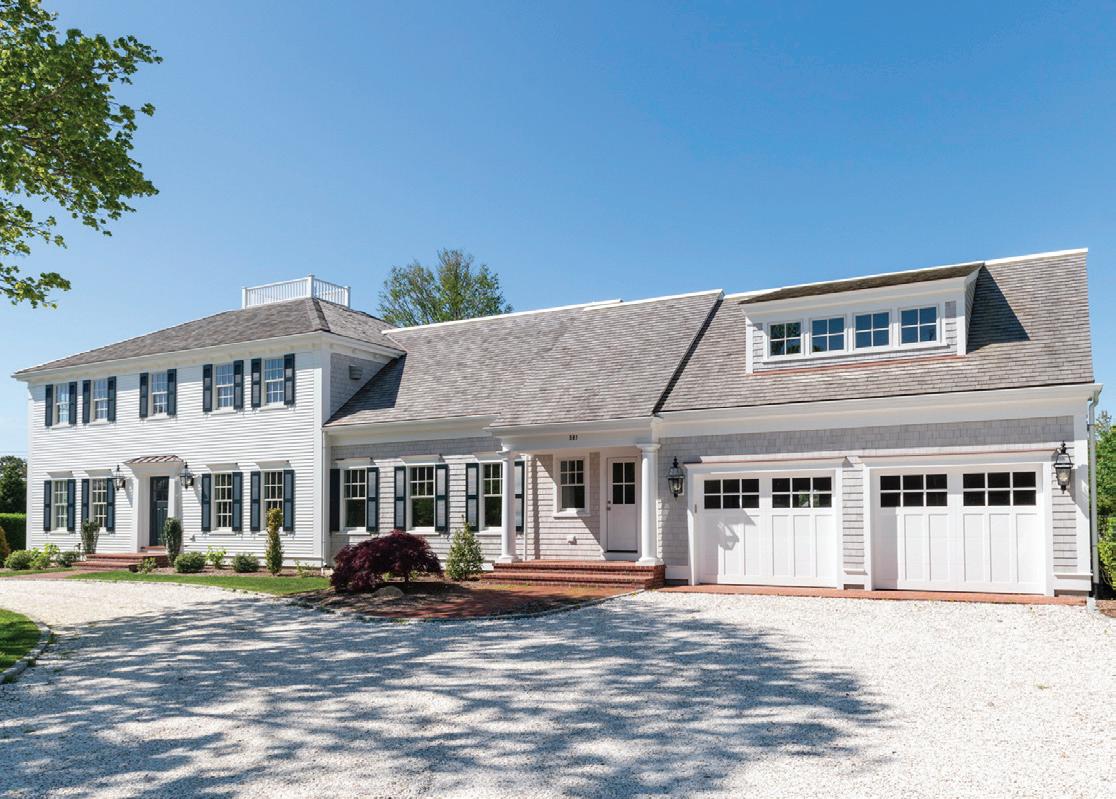












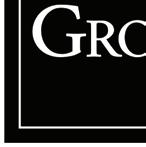


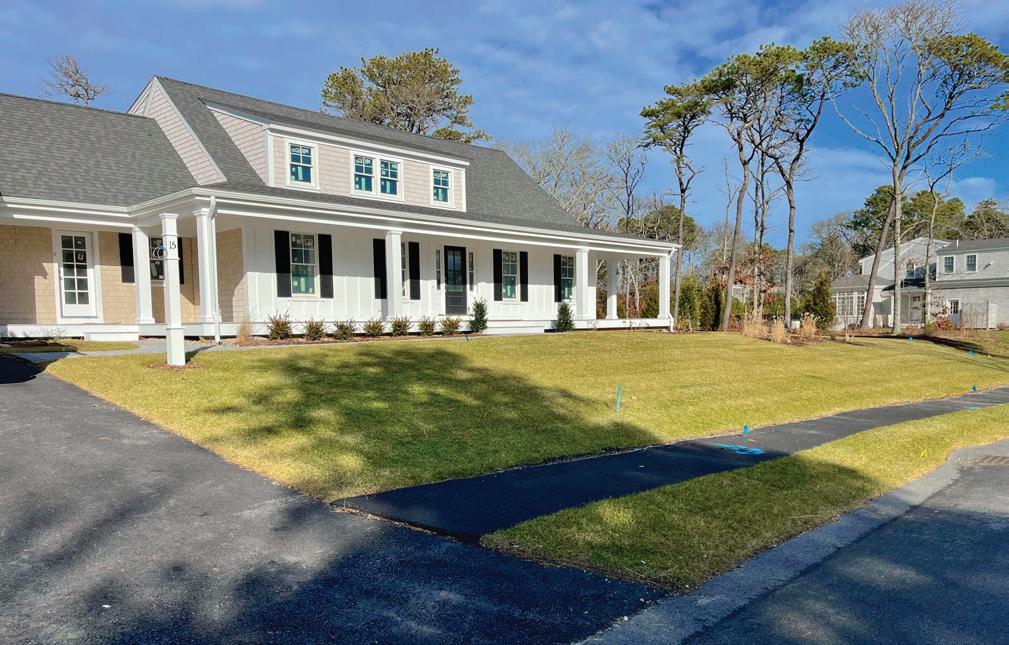
27 PIERCE LANE, EDGARTOWN, MA 02539
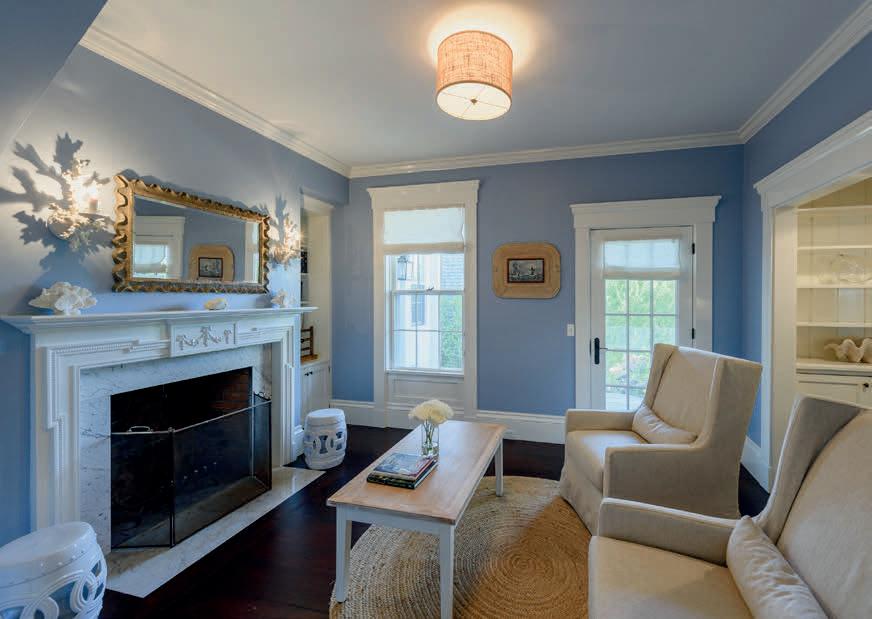


Offered at $8,250,000 | 6 beds | 4.5 baths | 3,910 sq ft
Own a piece of island history with this exquisitely restored 1830’s house which was owned and built by Doctor John Pierce. This desirable location is within walking distance to downtown Edgartown and sits on a .27 acre lot. The property features ample parking, a single-bay two car garage, beautiful pool with pool house and professionally landscaped yard with patio that overlooks Sheriff’s Meadow. Three porches and a spacious sunroom add a nice touch to this home for the summer months and three fireplaces make it ideal for the winter. As you walk through this stately historic house with 3,910 sq ft of living space, you will find beautiful hardwood floors, generously sized rooms and a full, very clean brick basement with interior access. Tastefully designed throughout, from top to bottom this home has been preserved in the 1830’s time period with fine craftsmanship and attention to detail. Offered at $8,250,000 by Paul Pertile 508.221.8028

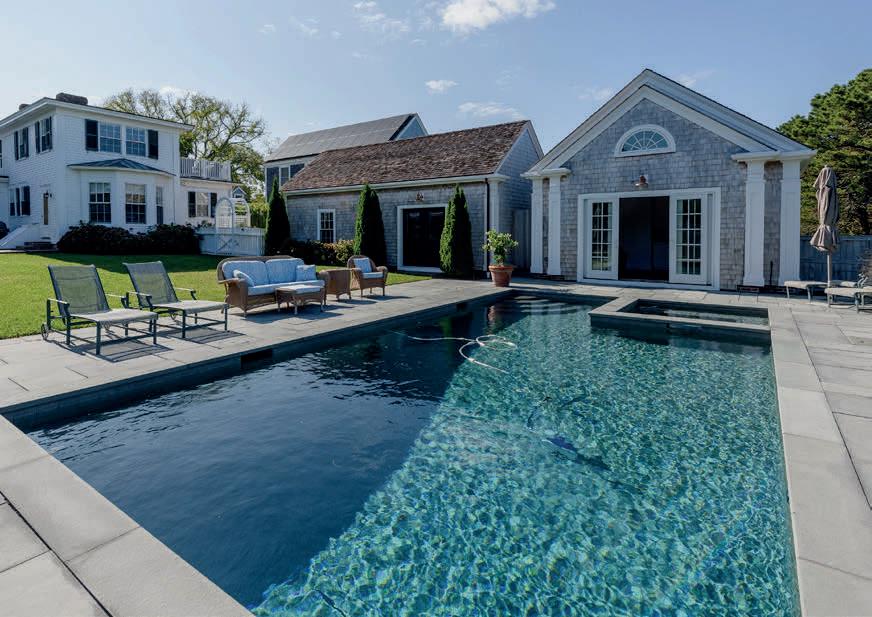
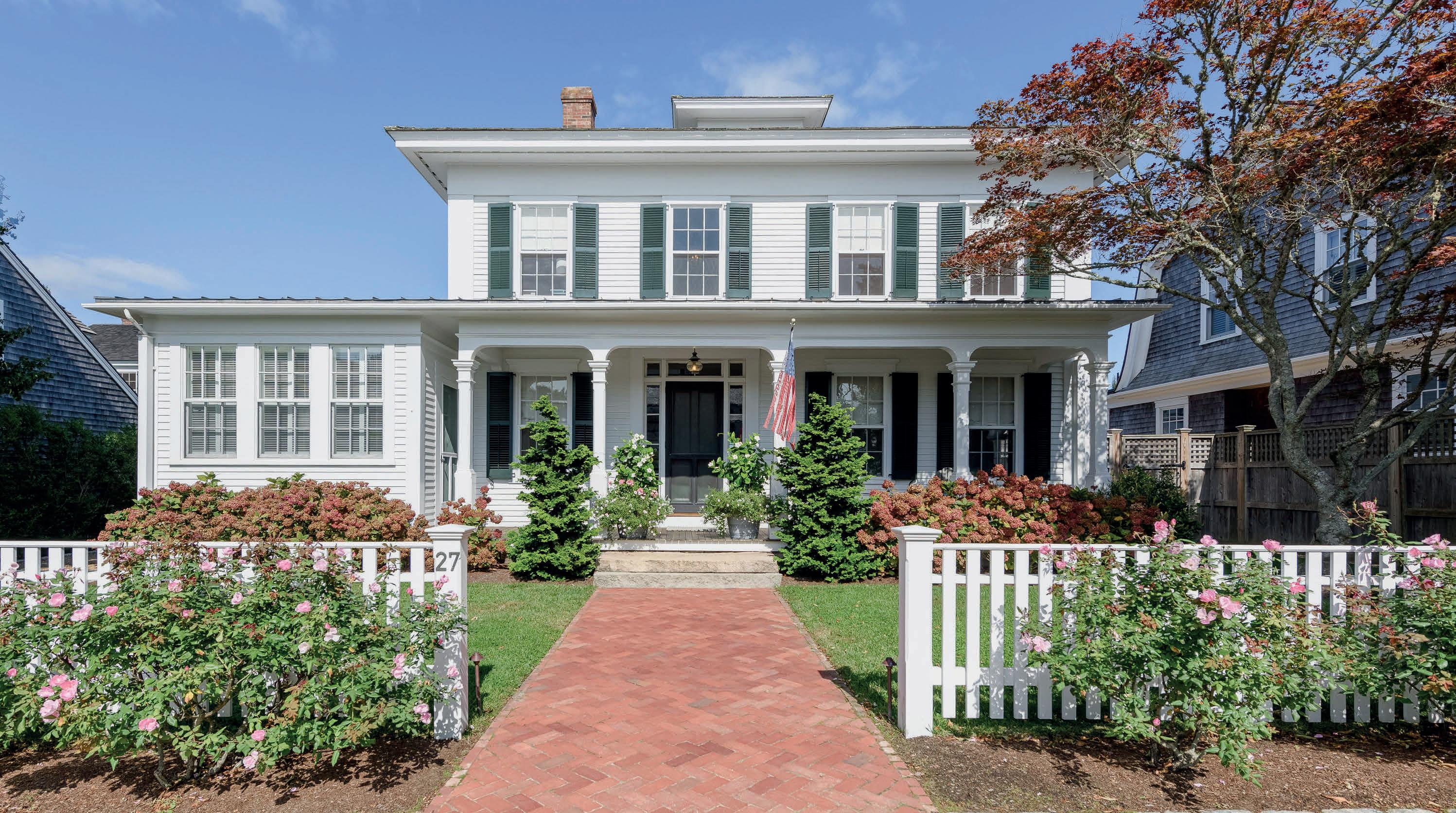
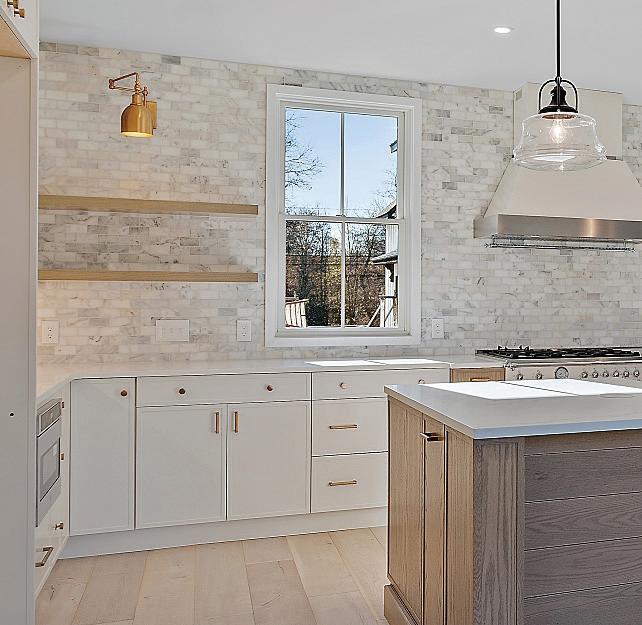
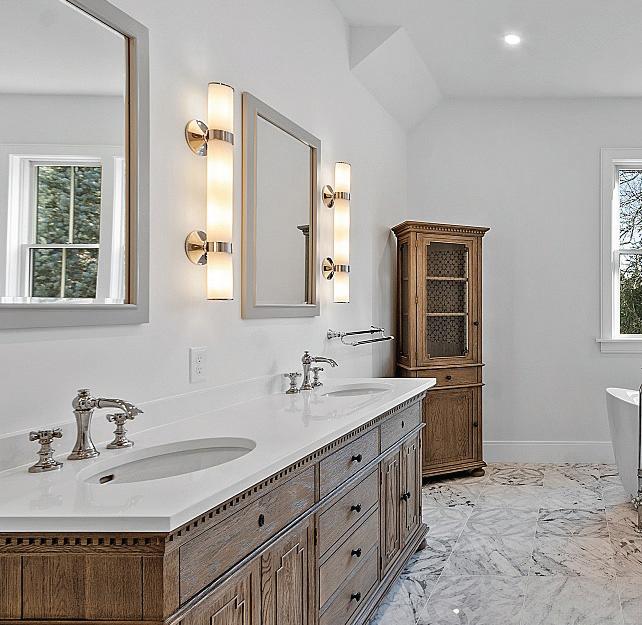
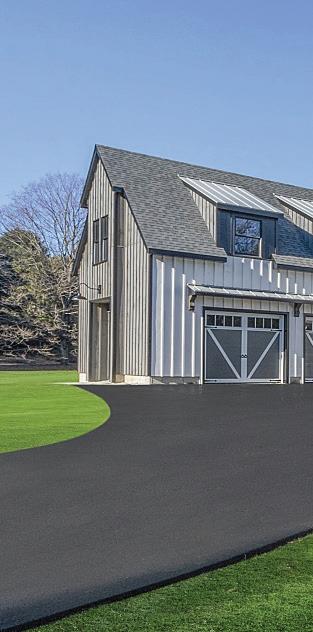
66 Spencer Brook Road, Concord, MA 01742
5 Bed | 7 Bath | 6,290 Sq. Ft. | $3,985,000
NEW CONSTRUCTION: Marvelous modern design seamlessly paired with charming rich and rustic farmhouse architecture. Stunning entryway, custom staircase, sweeping entertainment spaces with oversized windows and 12 foot plus ceilings. Dream kitchen with designer light oak and off white custom cabinetry, top of the line Italian appliances, and surprise pantry for your customization. All first floor rooms access the gracious raised granite patio overlooking the bucolic setting. Alluring family room with wood burning fireplace, wet bar and accent beams, private office tucked away for privacy and an inviting first floor guest suit all compliment the open spaces. Upstairs you find 4 light filled ensuite bedrooms including a luxurious front to back primary suite with a marble spa-bath and a separate closet room waiting for your finishes. Lower level Peloton room... Expansive, lofty space over 3 car garage offers additional future finished room...Too many features to list, its a must see!
Sharon & Chris Mendosa
The Sharon Mendosa Group

978.580.0386
sharonmendosagroup@compass.com
www.compass.com
Compass is a real estate broker and abides by Equal Housing Opportunity laws. All material presented herein is intended for informational purposes only and is compiled from sources deemed reliable but has not been verified. Changes in price, condition, sale or withdrawal may be made without notice. No statement is made as to accuracy of any description. All measurements and square footages are approximate.
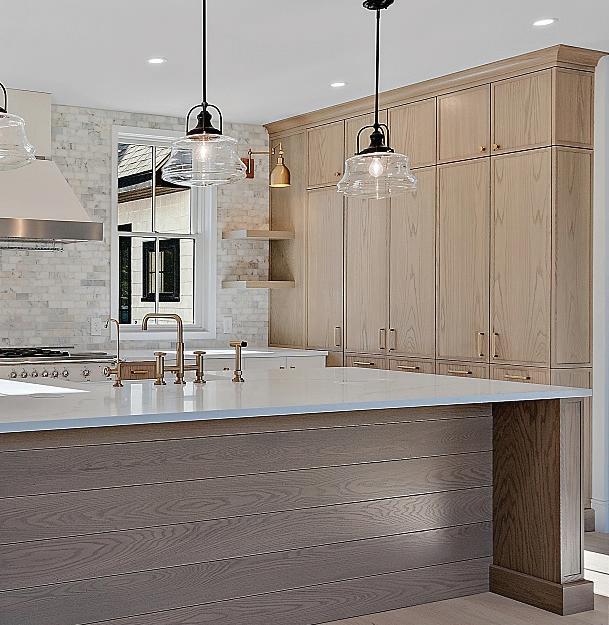
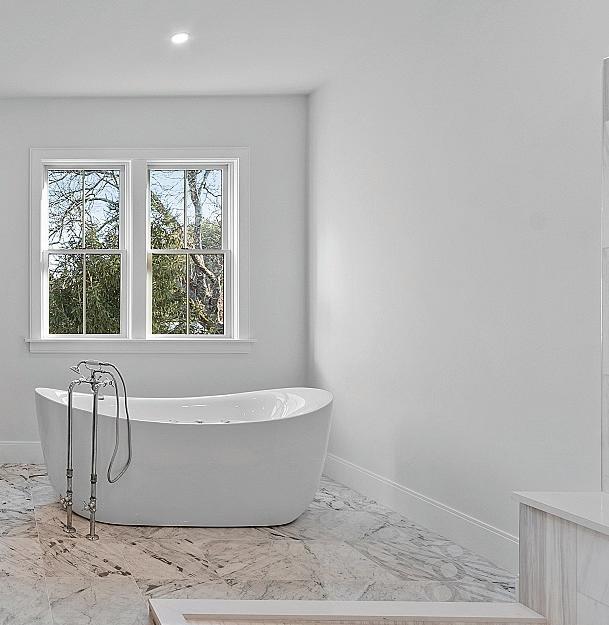
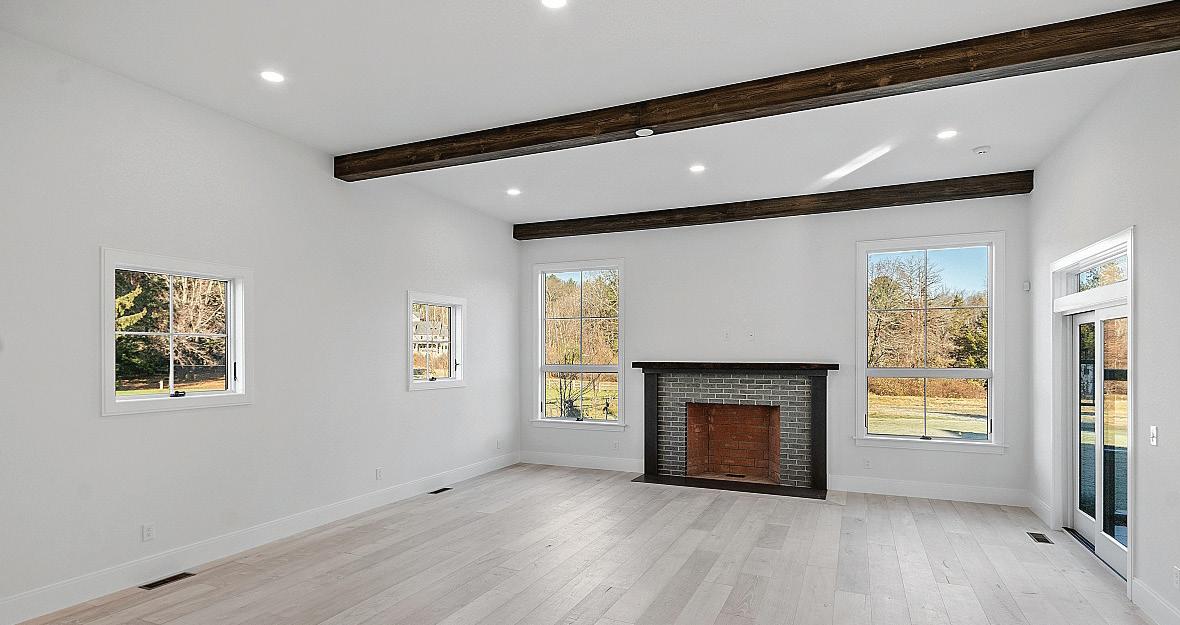

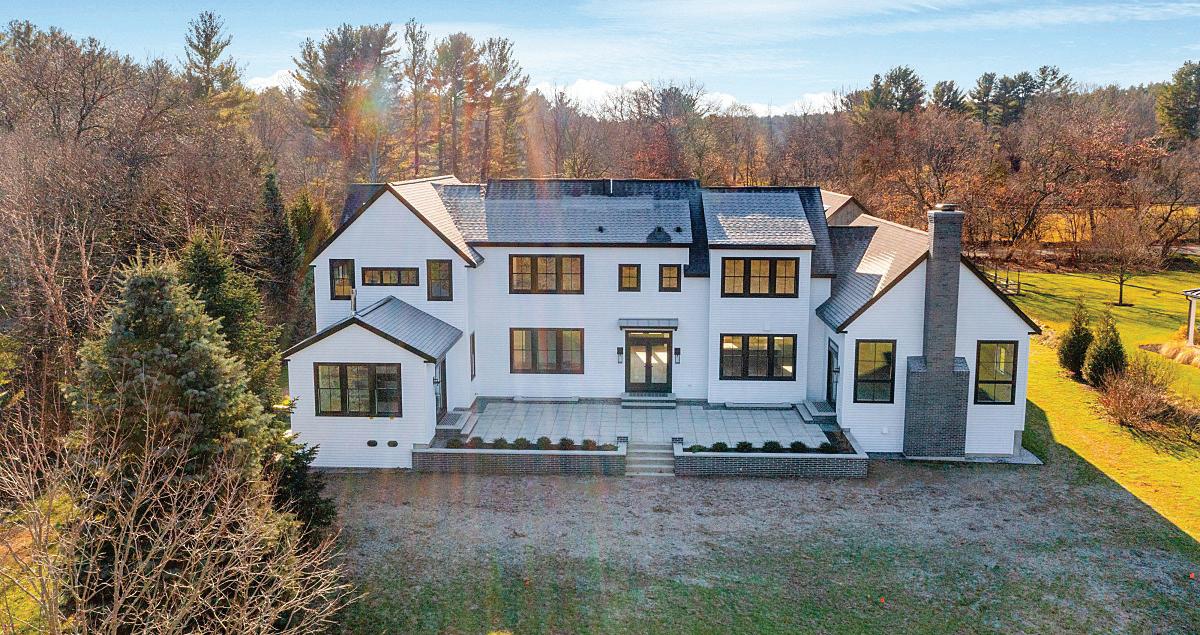
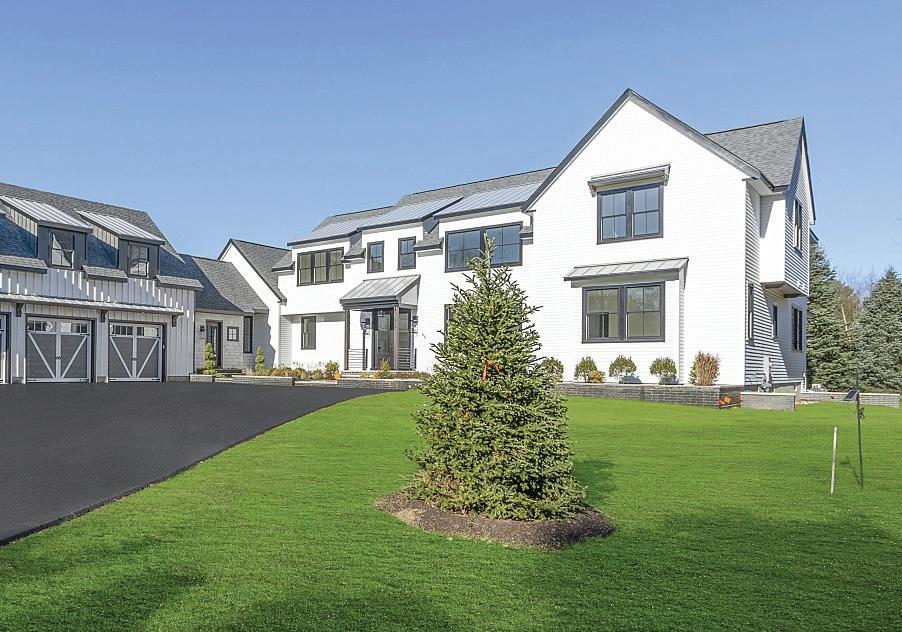
24
111 DANIEL SHAYS HIGHWAY, UNIT 35, BELCHERTOWN, MA 01007
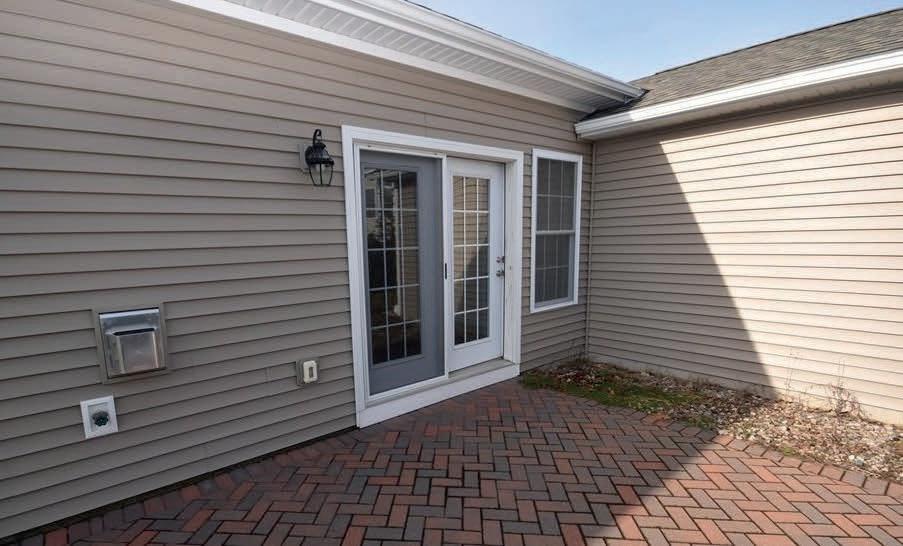

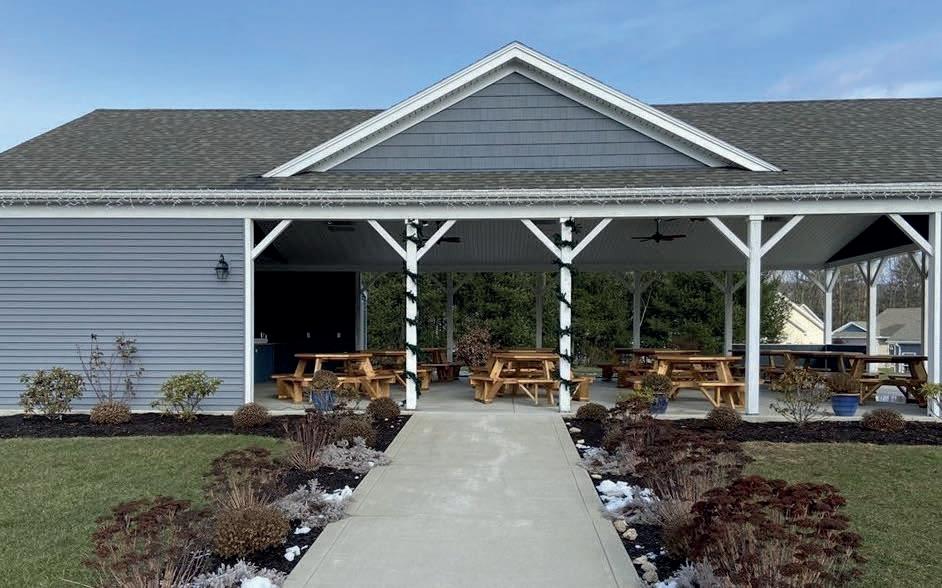
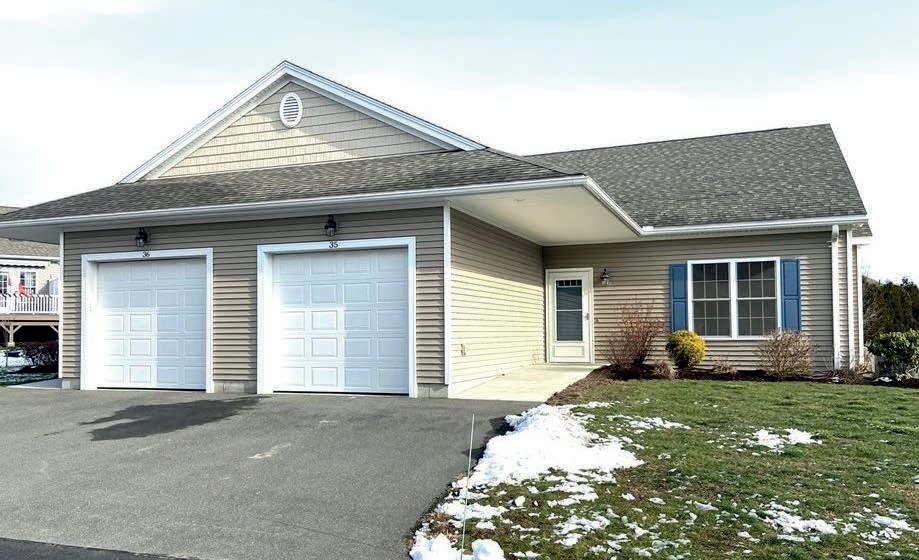
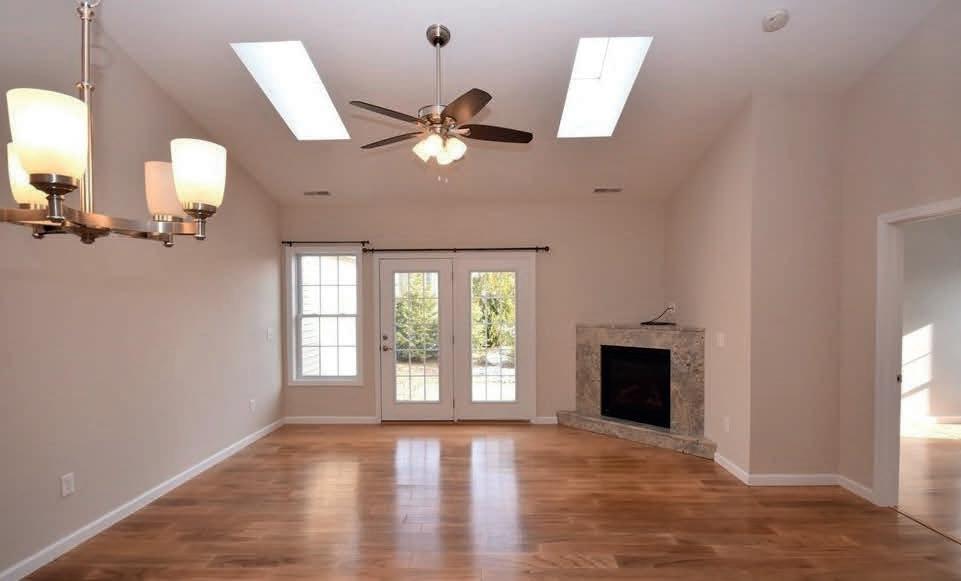

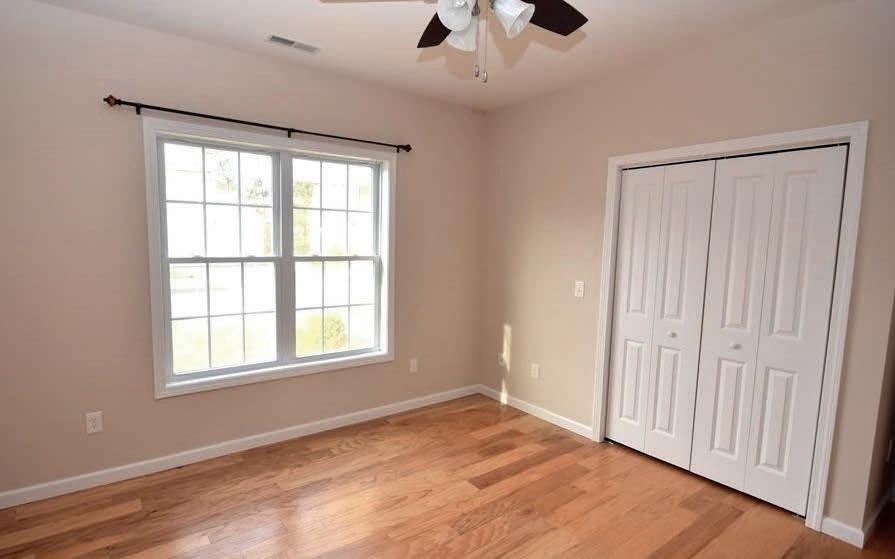
Airy and spacious Summer Hill Estates Condo will charm you with its style and gracious elegance. Minutes to the Five College Area. You will enjoy the open floor plan and skylights letting natural light in to enhance the gleaming hardwood floors. The kitchen opens over a granite countertop peninsula to share the light and space of the Great Room where the cathedral ceiling creates expansive open space leading to the French doors that open to the brick patio. The 1,359 square feet of finished living area gives you two full size bedrooms, both with hardwood floors and ceiling fans. The main bedroom has a walk-in closet, a second closet and its own bath with double sink and extra wide shower. The second bath is spacious and offers a washer/dryer. Separate 92-square-feet utility room does not intrude on the finished area but is also easy to get to with main floor access-also great for extra storage. The handicapped accessible features are subtle but are there if someone should need them. The attached onecar garage with extra parking on the paved driveway adds to the convenience and desirability of this unit. Pristine and move-in ready. Note: Summer Hill Estates is an over-55 senior living community.
Janise
REALTOR ® | LICENSE 126018B

413.219.2527
jfitzpatrick@jonesrealtors.com

Free standing estate cottage condo in Newport, RI and set among the beautiful mansions off Bellevue Avenue. This storybook single level estate cottage is part of historic “Bienvenue” with 2 bedrooms and 1.5 Baths. Located near famed cliff walk and Salve Regina University, it is a short walk to downtown Newport and harbor activities and a short auto/bike ride to ocean drive. Spacious and open living/dining area with vaulted ceiling and sliders to private yard area. Convenient kitchen with modern updated appliances. Primary bedroom includes half bath. Storage in the attic with pull down stairs and additional storage in main house. Two on-site assigned parking spaces. Truly a unique opportunity. Showings by appointment only.
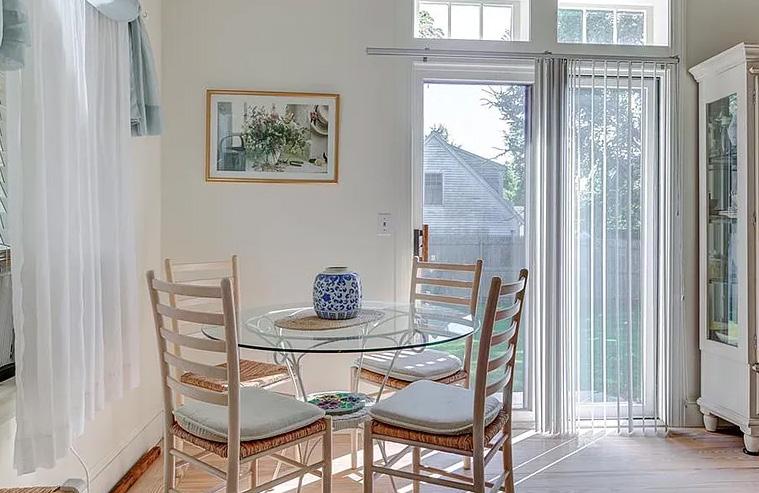
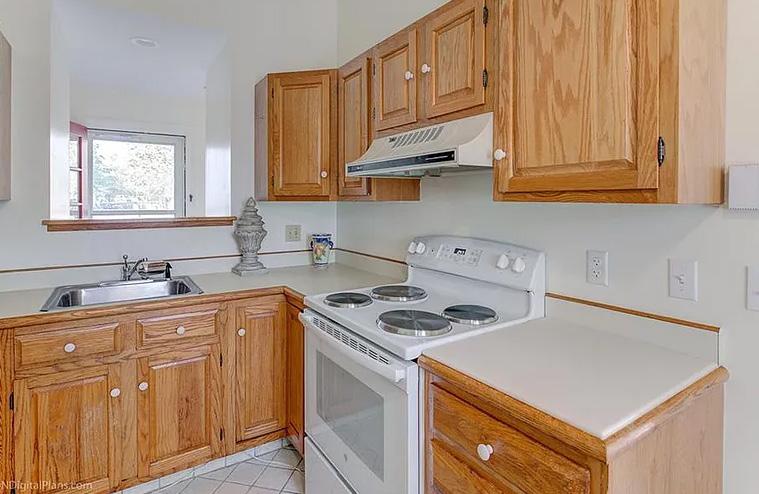
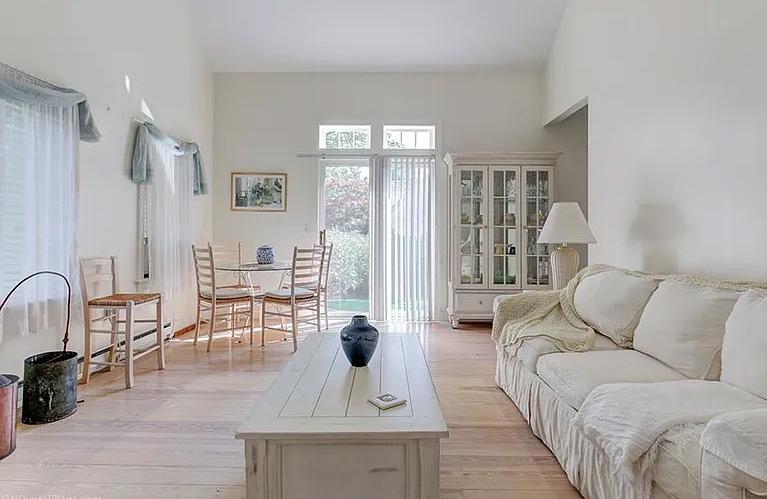
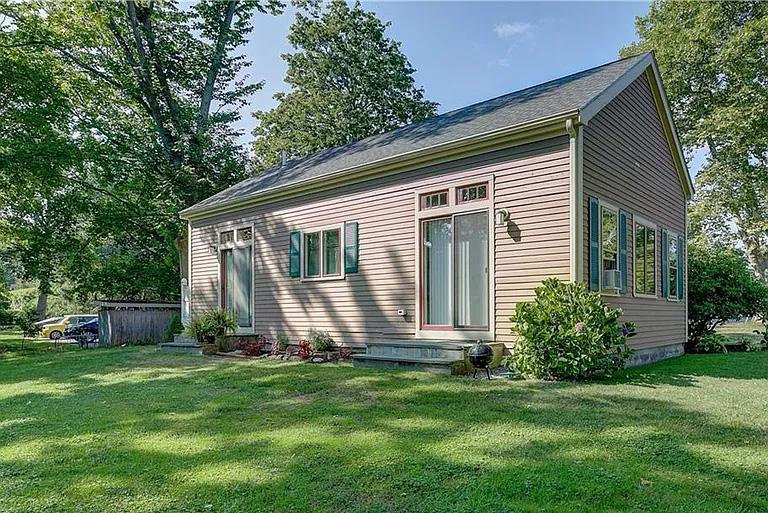
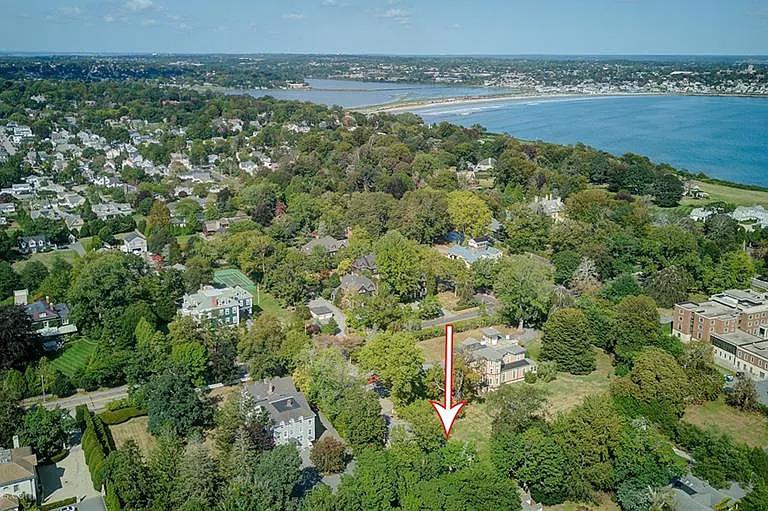



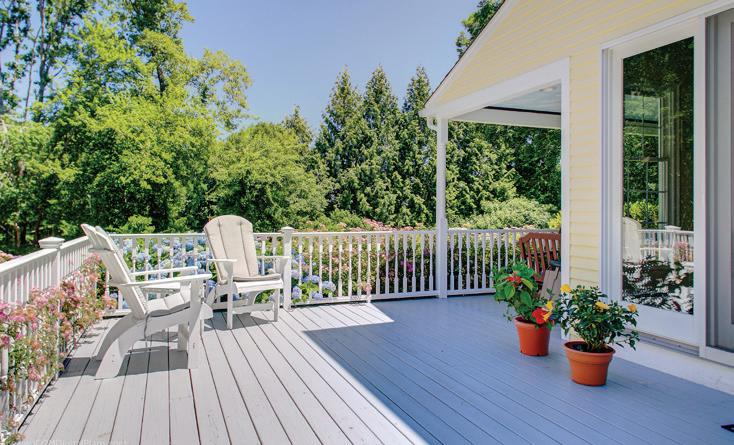

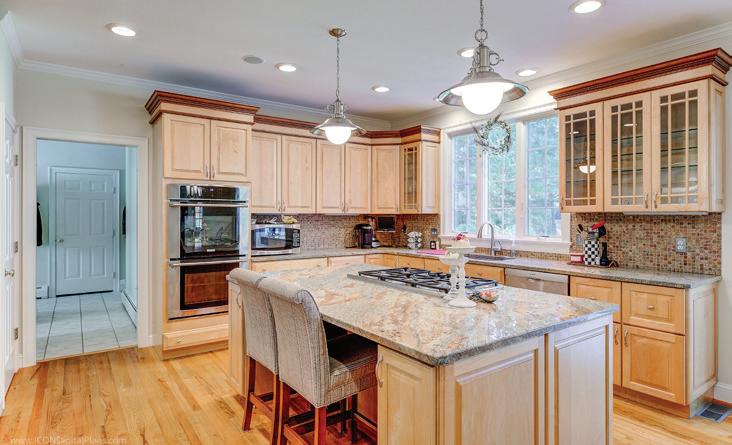
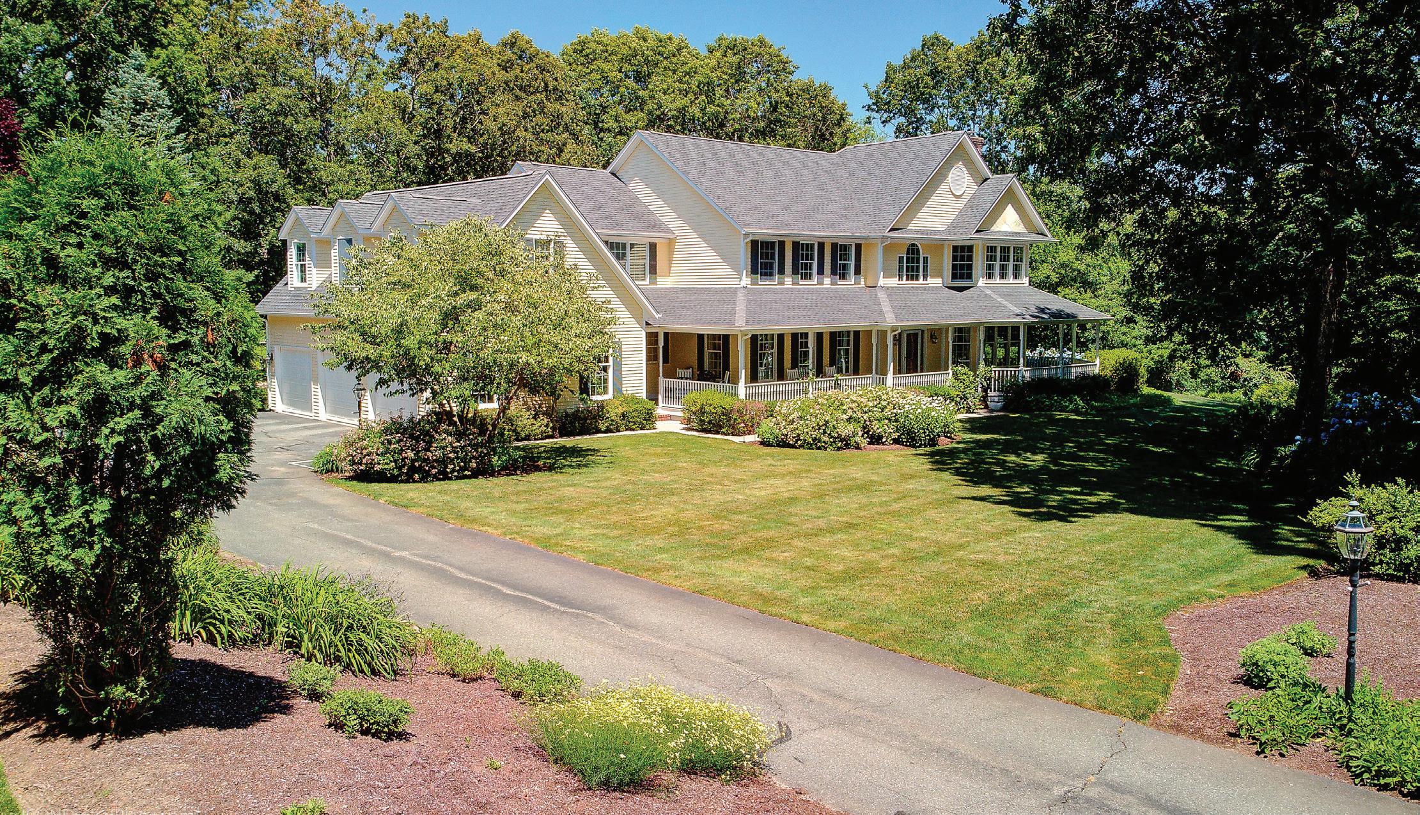
4 Beds | 3.3 Baths | 6,167 Sq Ft | $1,495,000

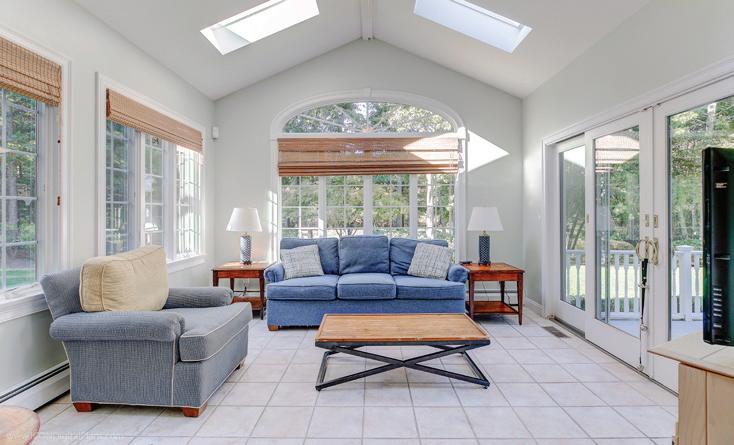
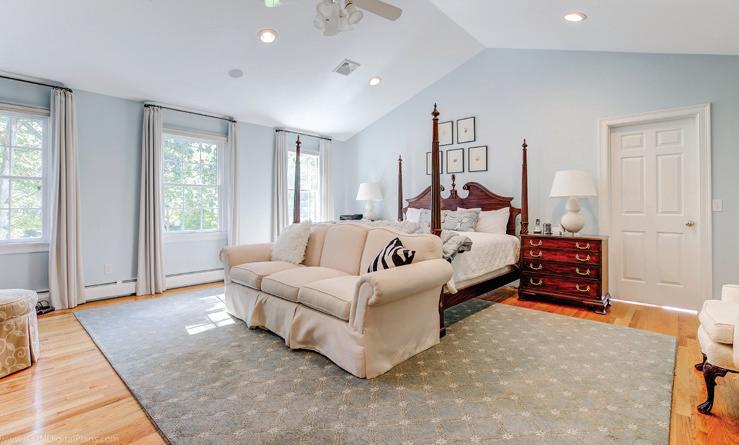
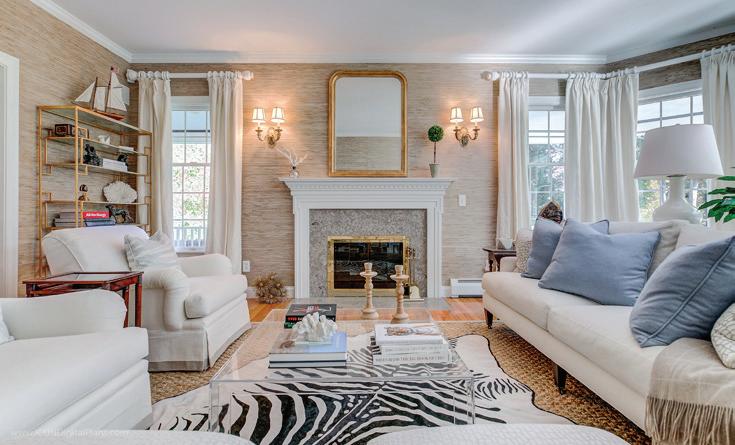
A remarkable find! Situated on a beautiful and private 3.6 acre lot in Quail Hollow, this home offers 4 bedrooms, 3.3 baths with over 4,700 sqft above grade and another 1,430 sqft in the finished basement. Additional space available above the garage can be used for a private office. Sunroom off the kitchen welcomes the warm sunlight and brightens any visitor’s day. Other additions include 3 car attached garage, generator, and built-in bar. This amazing home plan boasts hardwood floors and French doors throughout. Need more space? Just use the two detached sheds in the back yard. Oh, the possibilities! A prime location off of route 4, making an easy ride to South County beaches, Providence, and more.
Chad Kritzas
 BRANCH DIRECTOR & TEAM LEADER
BRANCH DIRECTOR & TEAM LEADER
401.474.5669
chad@callchad.com www.CallChad.com


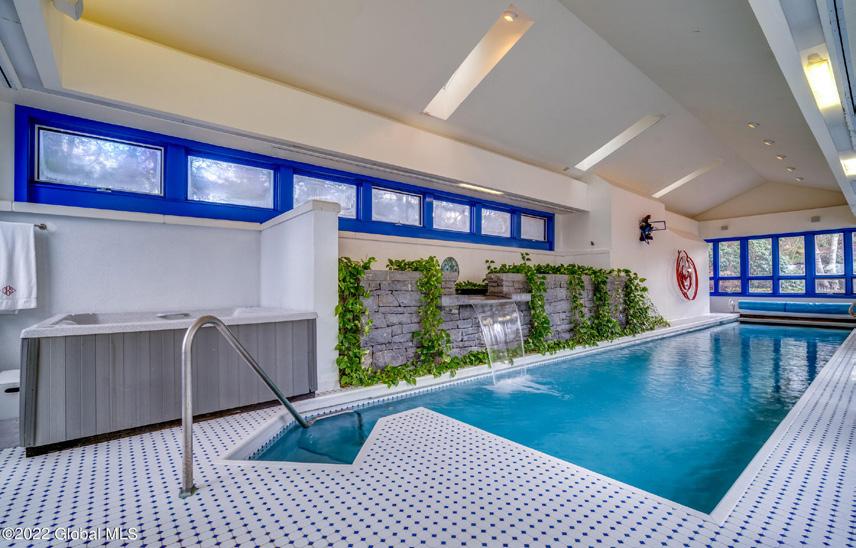
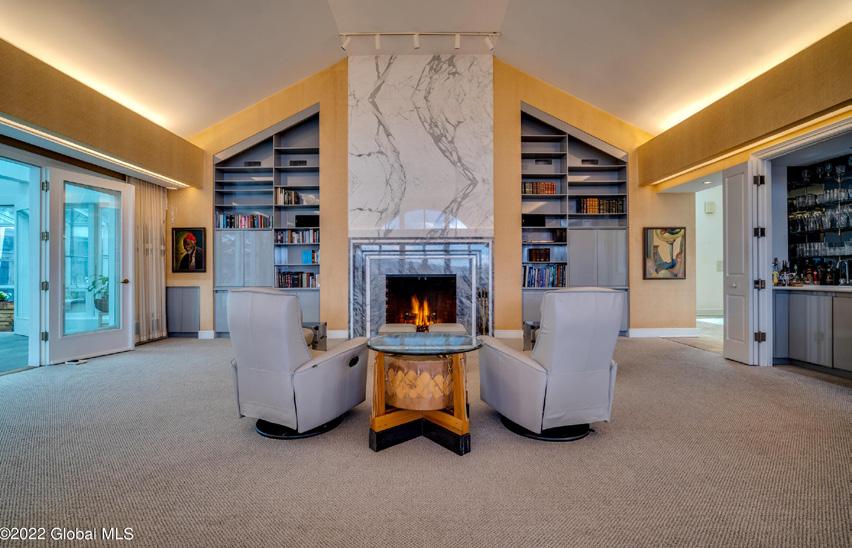
Custom Designed and crafted to meticulous standards, this contemporary 4.21 acre waterfront home is surrounded by tended gardens and inviting pathways. The artful floor plan affords a seamless balance of open and intimate spaces for ultimate functionality and luxury. Countless and vast windows offer ever-changing panoramic views of the Hudson River and gracious grounds. Soak up the warm rays of the sun as you relax in the solarium or enjoy gardening in the greenhouse all while feeling connected with nature no matter the season. Located minutes from the New State Capitol and all conveniences however once through the iron gates the sense of stillness and calm is soothing and inspiring. This is the retreat you have been seeking.
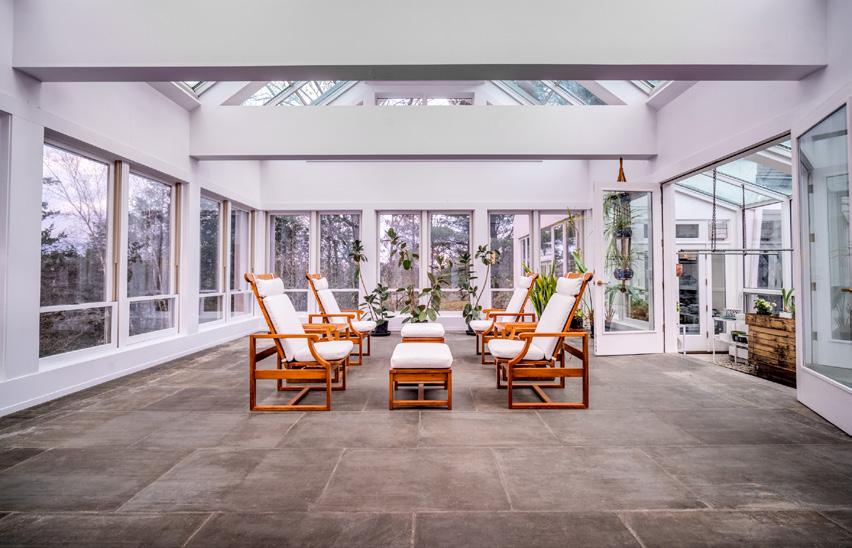
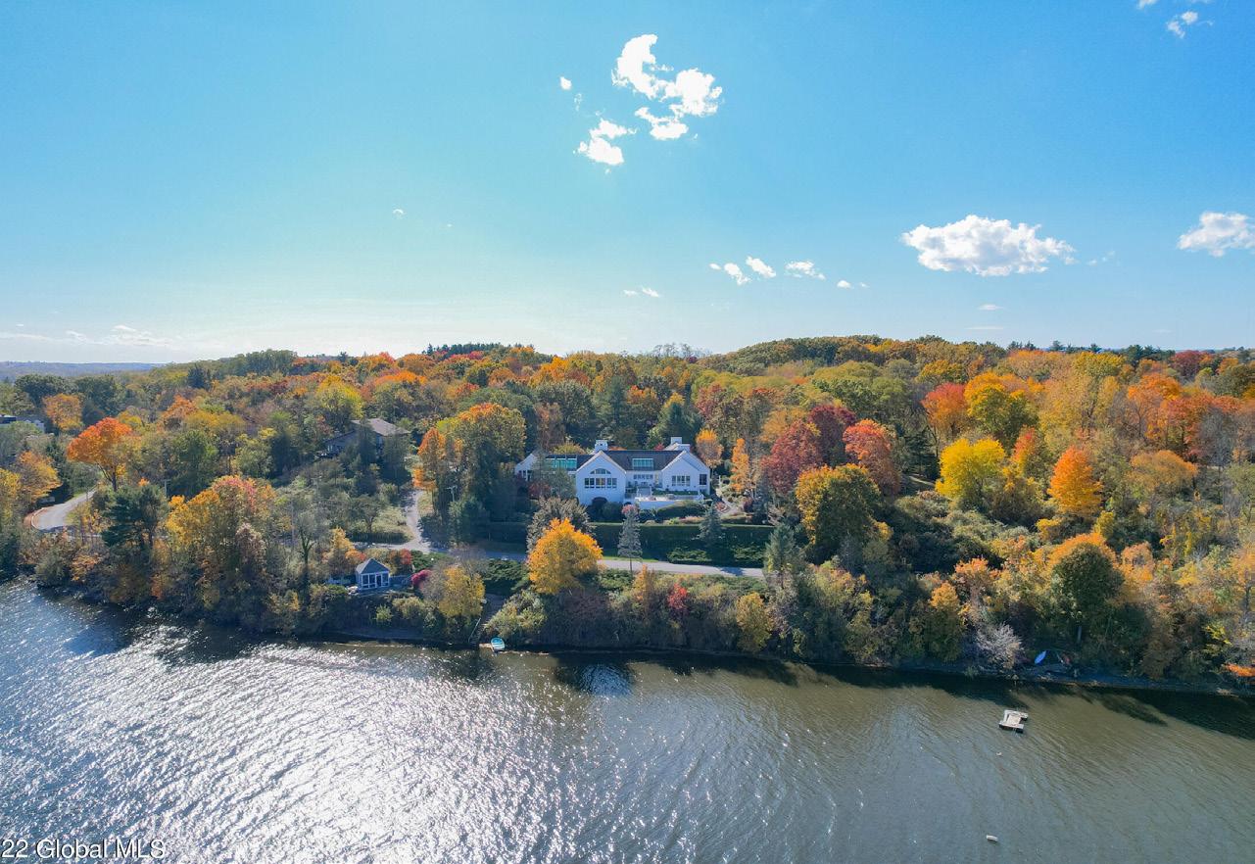
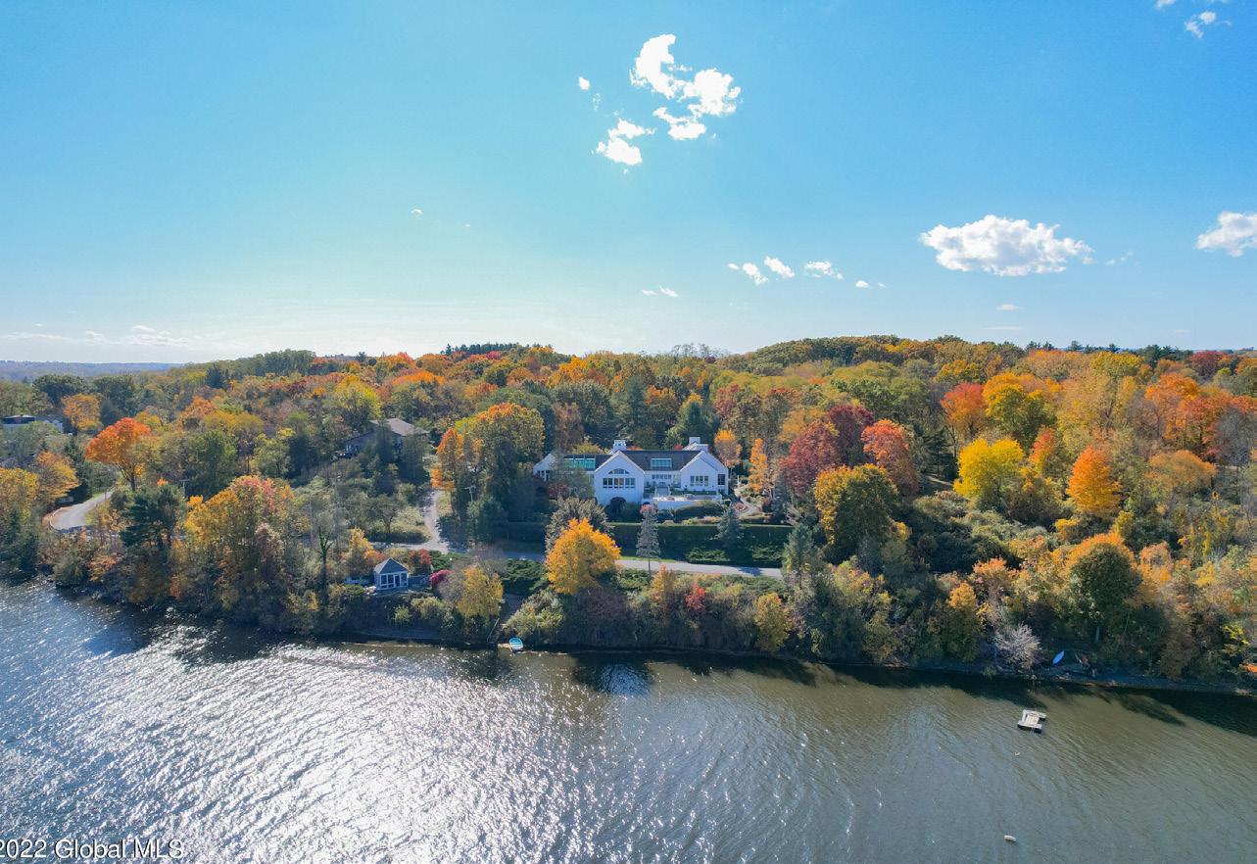
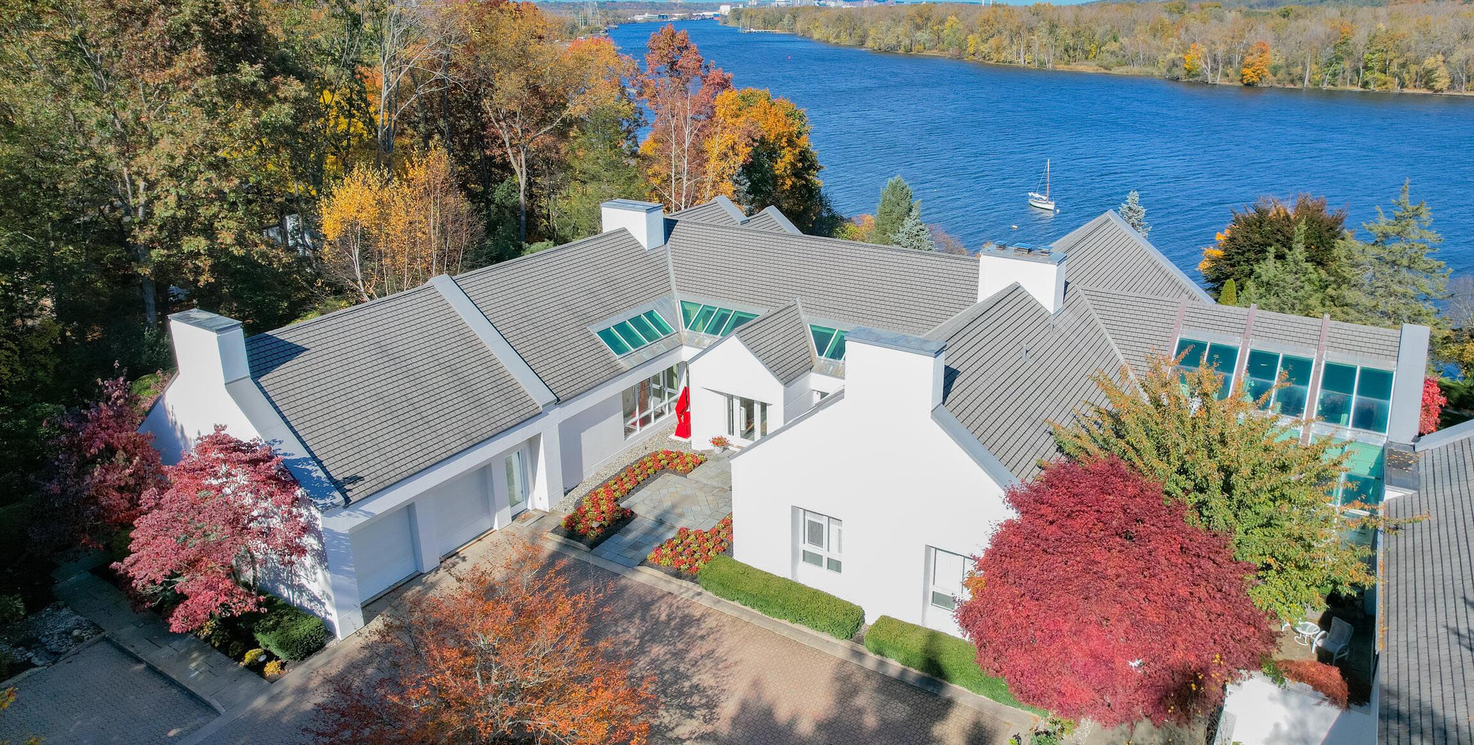
New England is famed for housing some of the United States’ most prestigious and historic educational institutions. The region is filled with students, academics, and sprawling campuses. Colleges in Massachusetts and Rhode Island are crucial contributors to the states’ cultures, and each state boasts college towns that promote lively lifestyles and provide picturesque settings.
The many college towns across this region offer a young local population, plenty of employment and educational opportunities, bustling downtowns with ample dining and shopping spots, and scenic campuses with public museums to enjoy. Let’s look at some of the most attractive college towns across Massachusetts and Rhode Island.


Wellesley is a charming and historic Boston suburb known for its architecture and natural beauty, as well as its two superb higher education institutions. Wellesley College is a premier women’s educational institution and Babson College is a university centered on business and entrepreneurship. Students benefit from Wellesley’s many public parks, scenic buildings, and historical sites to explore.
Lowell is a busy city with a unique history as a manufacturing hotspot throughout the development of the United States. It has a significant student population due to the presence of the University of Massachusetts Lowell, with more than 17,000 enrolled students. It is known for its active campus and excellent education. Lowell has a lively nightlife and vibrant downtown filled with students.
Cambridge is one of the most famous college towns in America, housing two of the most prestigious universities in the country. Harvard University and the Massachusetts Institute of Technology are a big contributor to this town’s appeal. Exploring the campuses and their museums, including the renowned Harvard Art Museums, is one of the best ways to enjoy a day in Cambridge.
Providence | Image credit: Nils Huenerfuerst Harvard University | Image credit: Emily Karakis
Providence, Rhode Island’s biggest city, is a bustling community with historic architecture and a vibrant downtown. This is the home of Brown University, an Ivy League institution with a history dating back to the 18th century. Also housing Providence College and the Rhode Island School of Design, the city’s many bars and restaurants benefit from the large student populations.
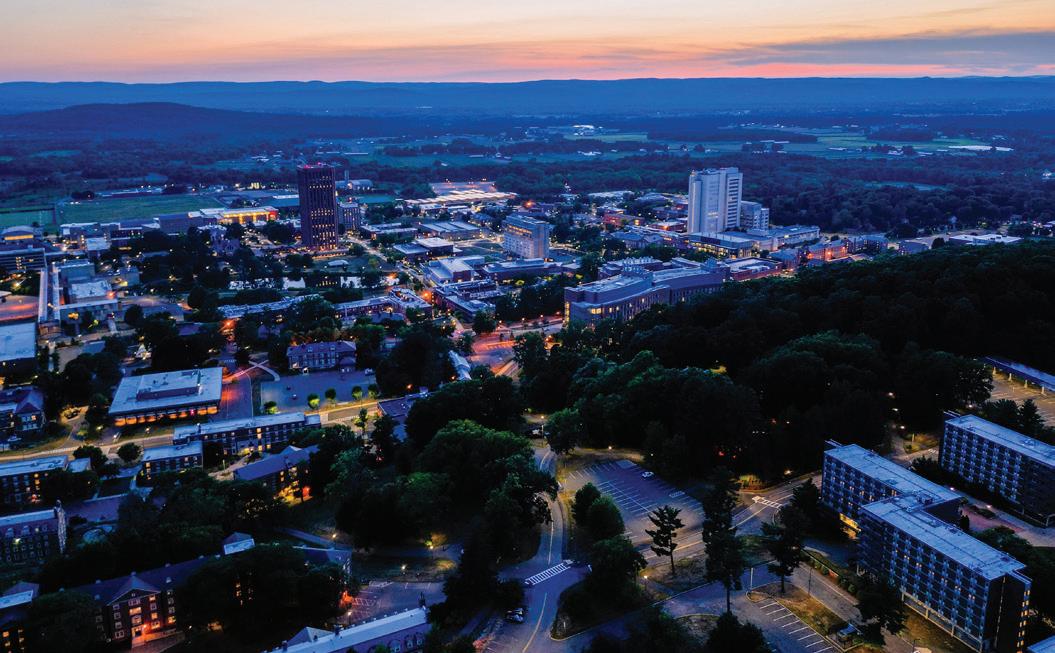
Amherst is a quaint community with a historic charm that residents adore. This is the site of Amherst College, a prestigious liberal arts college with a small student body. It is also the site of the University of Massachusetts Amherst, which boasts a large student population nearly three-quarters of the size of Amherst’s, meaning many in the city either study or work at one of the schools.
Northampton is a pleasant city known for its college town atmosphere. It has plenty of restaurants, bars, and entertainment venues, and it houses one of the state’s best schools. Smith College is a liberal arts women’s college that has educated prominent women from Gloria Steinem to Sylvia Plath. Much of Northampton’s amenities are geared toward the town’s large student population.
Waltham is a picturesque community with an important industrial history. This thriving city includes two major higher education institutions: Bentley University, a school focused on business and finance, and Brandeis University, a school with a strong liberal arts focus. These campuses take up hundreds of acres in and around the city and have beautiful architecture and immaculate landscaping.

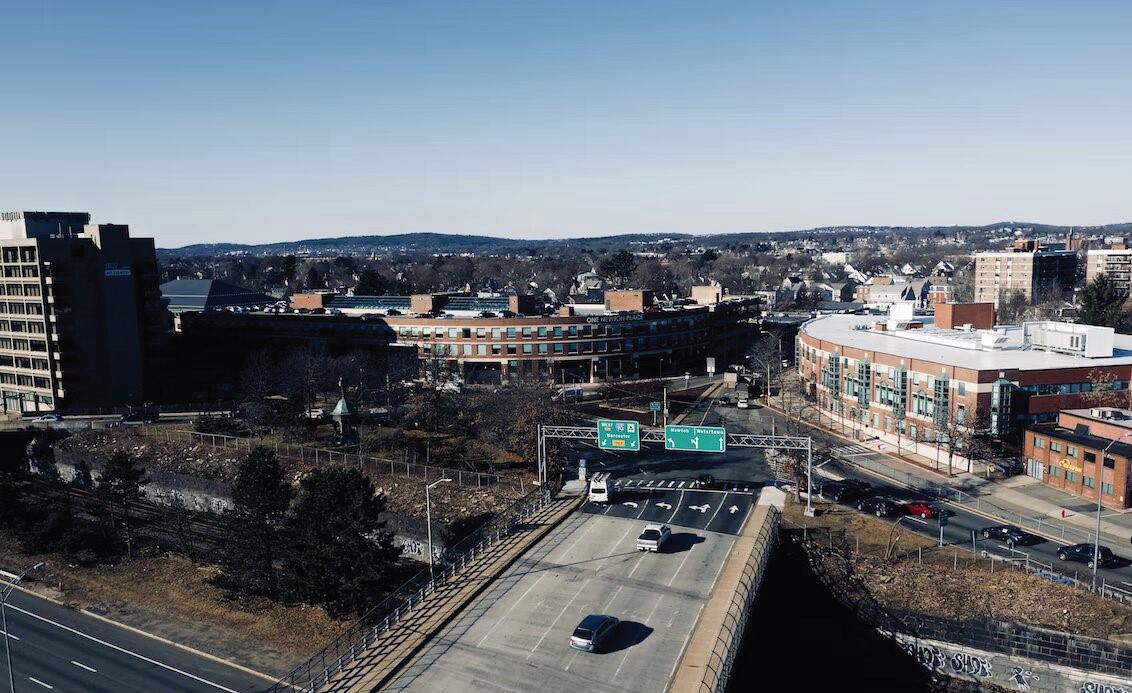 Brown University | Image credit: Keming Tan
Waltham | Image credit: Henry Dixon
Amherst | Image credit: Jonathan Ng
Brown University | Image credit: Keming Tan
Waltham | Image credit: Henry Dixon
Amherst | Image credit: Jonathan Ng
Quality starts here.
Specializing in high-quality Real Estate Multimedia Solutions for your listings including:
•Photography
•Hand-Measured Floorplans
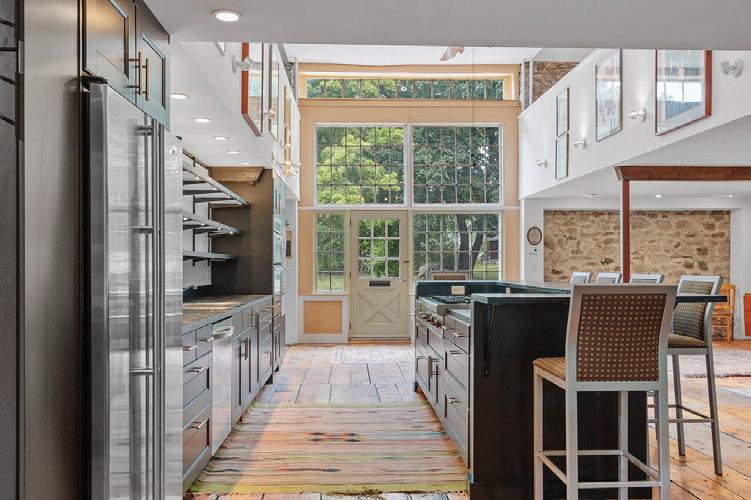
•Videography
•Aerial Media
•Matterport 3D Tours
•Virtual Staging
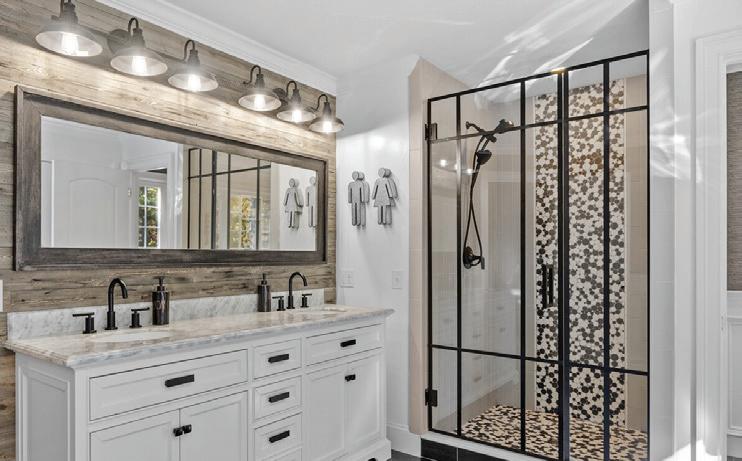
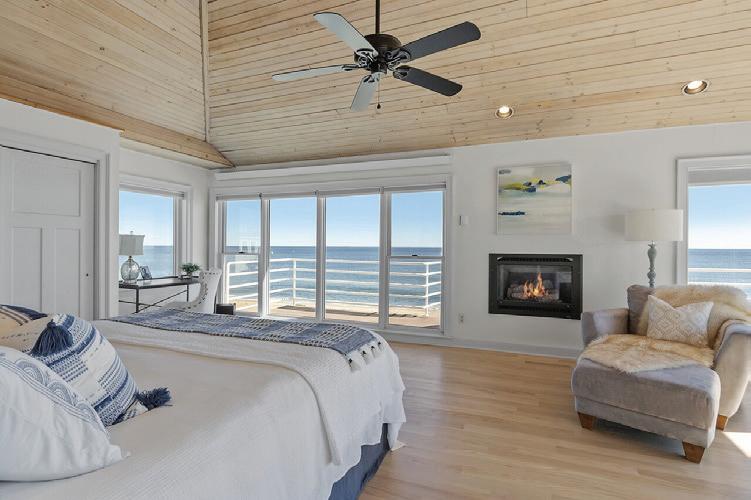
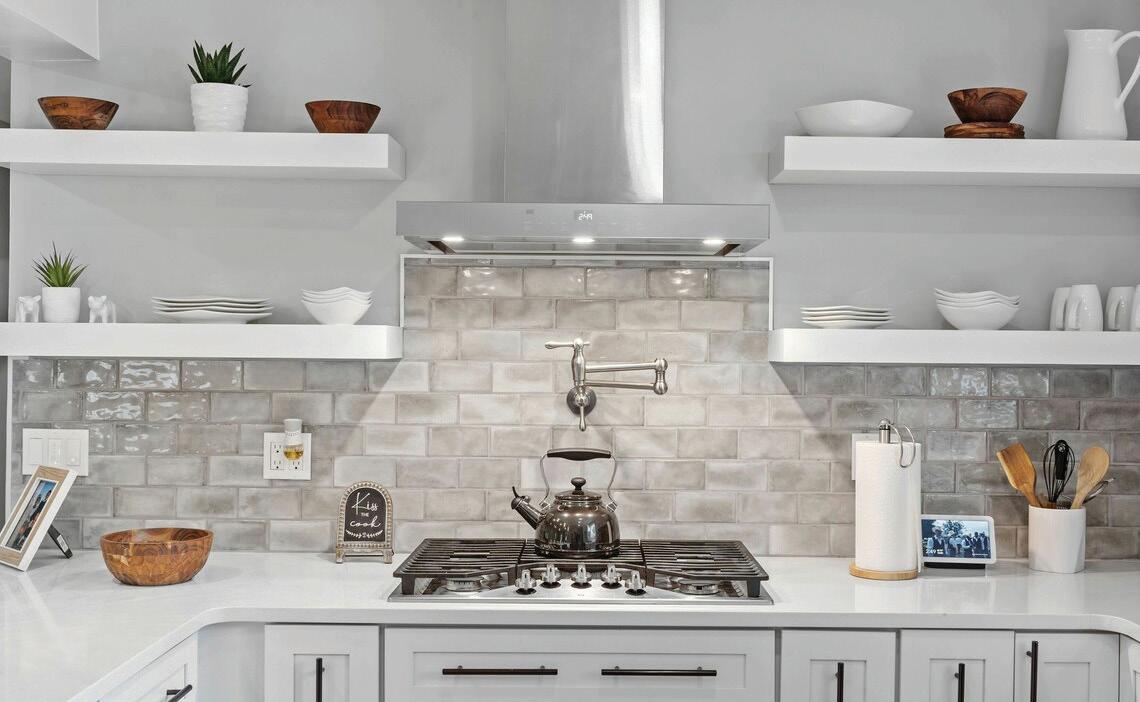
•Virtual Renovation
We also provide Professional Headshots, Brand Marketing Services and other Solutions to help you build your business. We know your brand depends on quality - which we deliver everytime.
Package pricing is available, we guarantee 24 hour delivery on photography services and offer real-time scheduling availability from your smartphone or computer 24/7 along with a personalized client portal.
36 Main Street | Unit 2, Suite D Ayer, Massachusetts 01432 Contact us: 978.751.9116

www.madorephotography.com admin@madorephotography.com

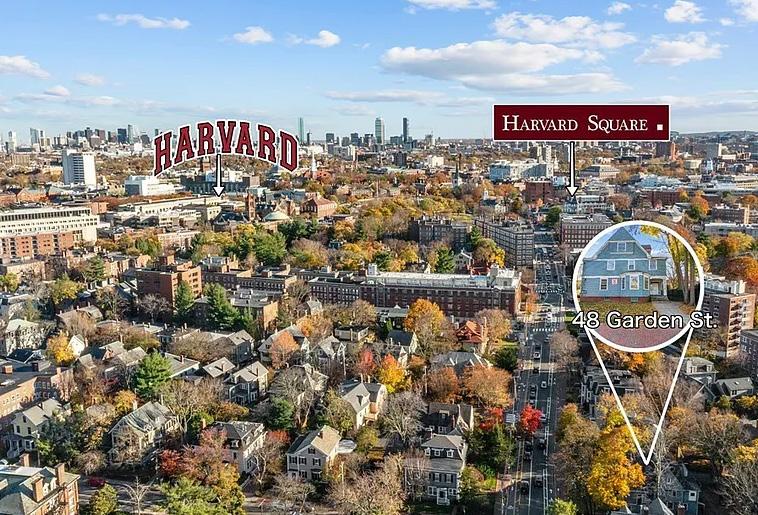
48 GARDEN STREET, CAMBRIDGE, MA 02138
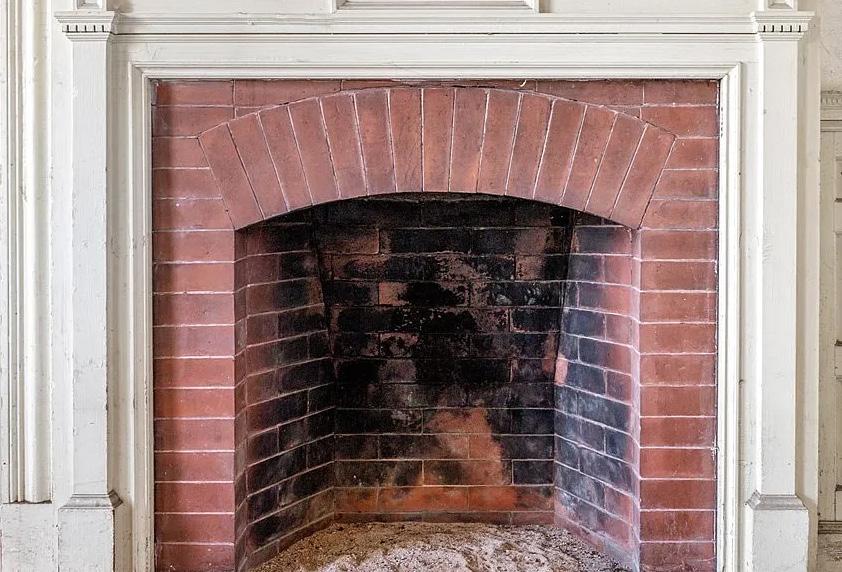
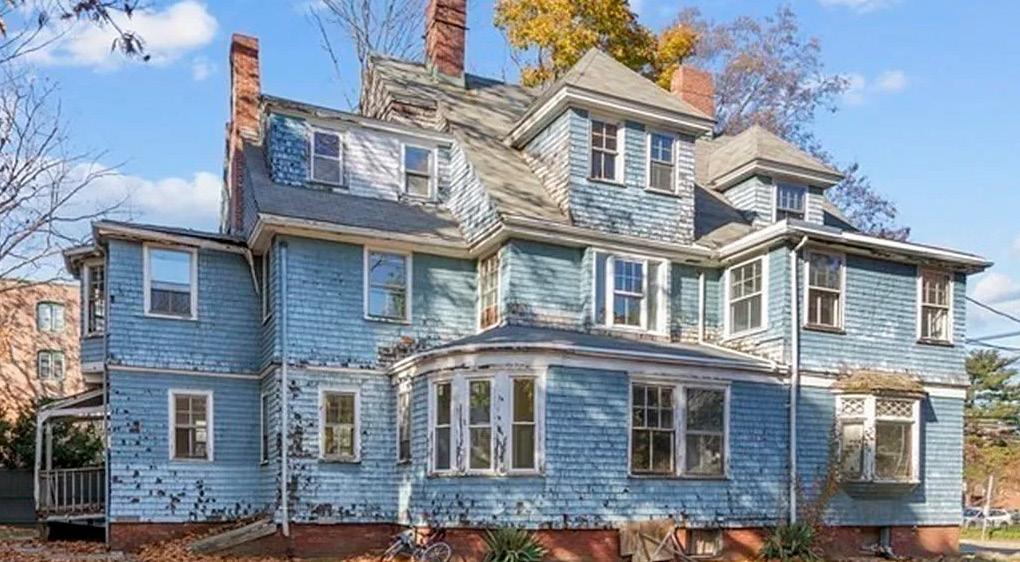
8 beds | 3 baths | 4,344 sqft | $2,799,900. 19TH CENTURY QUEEN ANNE VICTORIAN with OVER 4300 INTERIOR SQ FT ON APPROXIMATELY 10,000 SQ FT OF LAND! This property is not currently habitable. Many redeeming features including intricate original Victorian trims, oversized original windows, hardwood floors, original stained glass and SIX FIREPLACES. Pipes were previously frozen. Some floors are buckled. No operating electricity. Roof leaks. Not for the timid or faint of heart. PROPERTY IS BEING SOLD AS IS. Quaint brick sidewalks only add to the Harvard back drop. Other than a construction loan, this home is not financable. ENTIRE PROPERTY NEEDS A GUT RENOVATION. Children will not be allowed on premises for viewings. Existing plans exist for two - 3,000 plus sq ft per unit, including basement (ask listing agent). Rated a 99 Biker’s Paradise Bike Score and an 88 Very Walkable Walk Score. ALL SHOWINGS MUST BE ACCOMPANIED. Directly across the street from Harvard’s Radcliffe Quadrangle
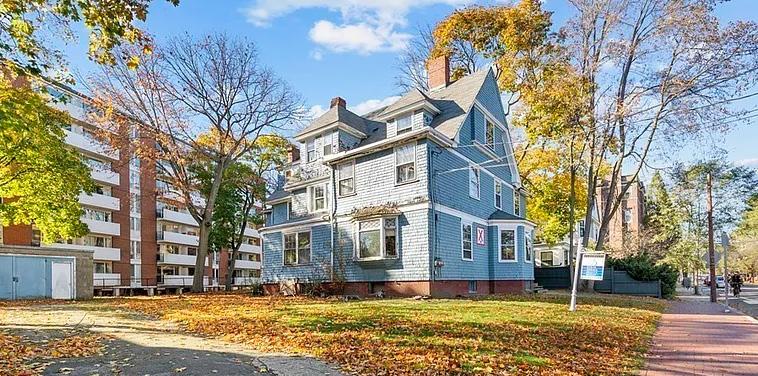
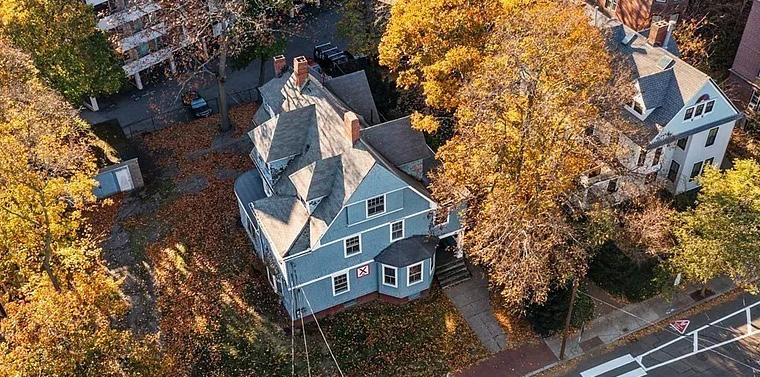
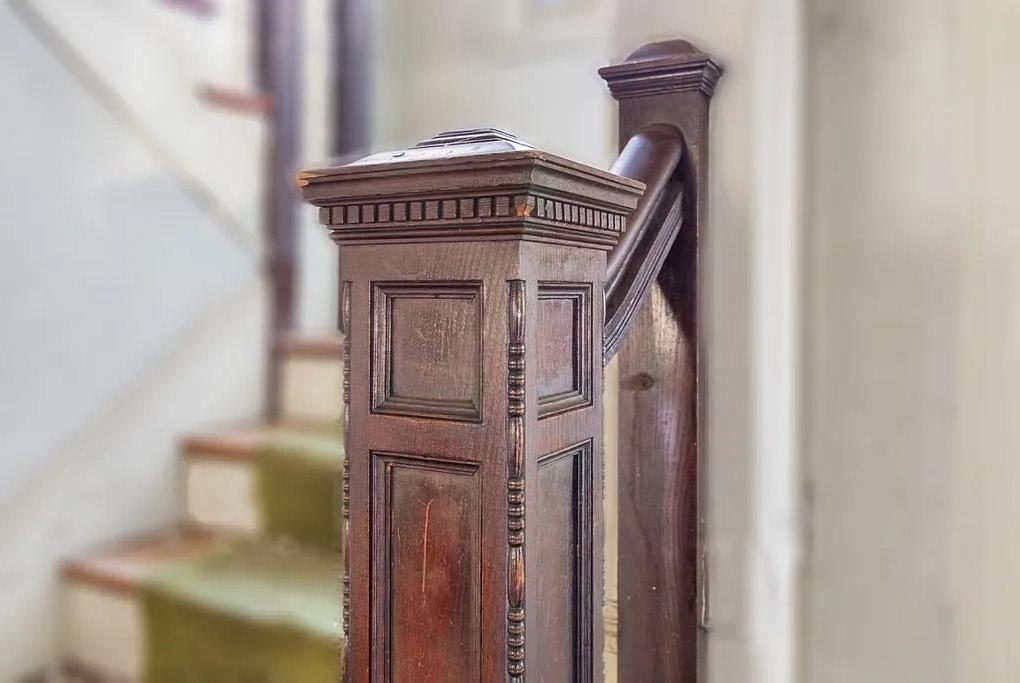 Stephen J. Bremis
FOUNDER, BROKER, REALTOR® ABR, SRES, ASP, CRS, GREEN
Stephen J. Bremis
FOUNDER, BROKER, REALTOR® ABR, SRES, ASP, CRS, GREEN
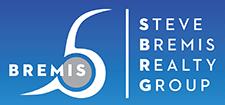

M: 617.828.1070 / 617.477.2500
sjbremis@gmail.com
stevebremis.com
$2,799,900
TRENDING:
In modern design, a specific type of home has become increasingly popular. You’d recognize it on the pages of your favorite architectural magazine or in the advertising brochures of real estate brands. It has a sleek style that maximizes space and creates a cohesive home with a good flow from room to room. This design trend is the open-concept floor plan.
In an open-concept floor plan, the walls that separate each room are limited, which effectively combines several rooms into a single large space. This establishes a broader, less confined feeling. For example, many people will have living rooms that lead into kitchens, or kitchens that lead into dining areas, without any walls separating them.
The idea to remove walls and doors from floor plans is a rebuke to the classic home in which each space is clearly defined and laid out. Its many benefits have made the open-concept layout extremely popular in the past several decades, making it an excellent choice for those seeking a chic, contemporary home design.
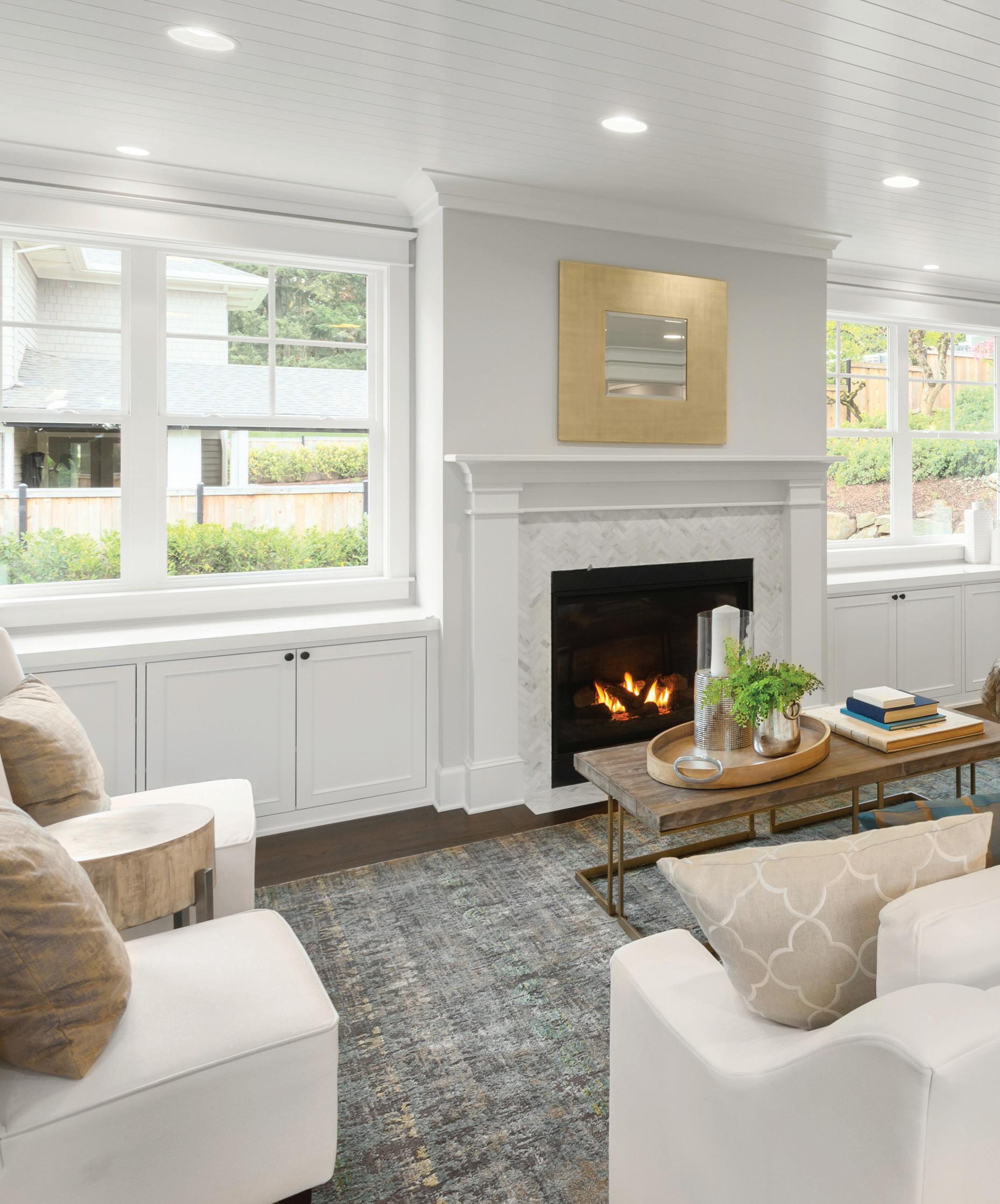 Image credit: Justin_Krug/Shutterstock.com
Image credit: Justin_Krug/Shutterstock.com
Homes with an open-concept floor plan provide homeowners with several core benefits that have led it to become a trend that many designers embrace. Let’s look at some of the benefits of open-concept living.
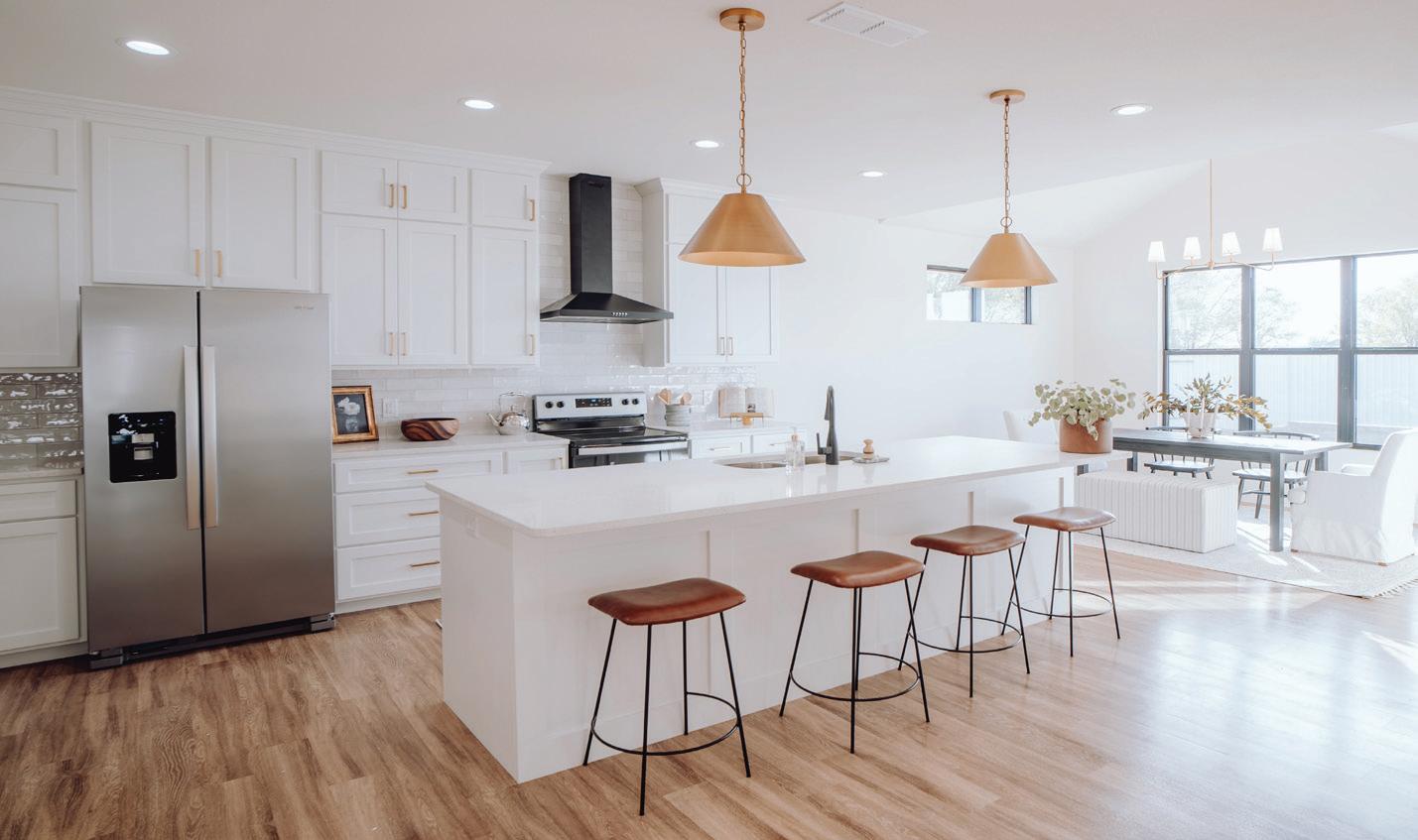
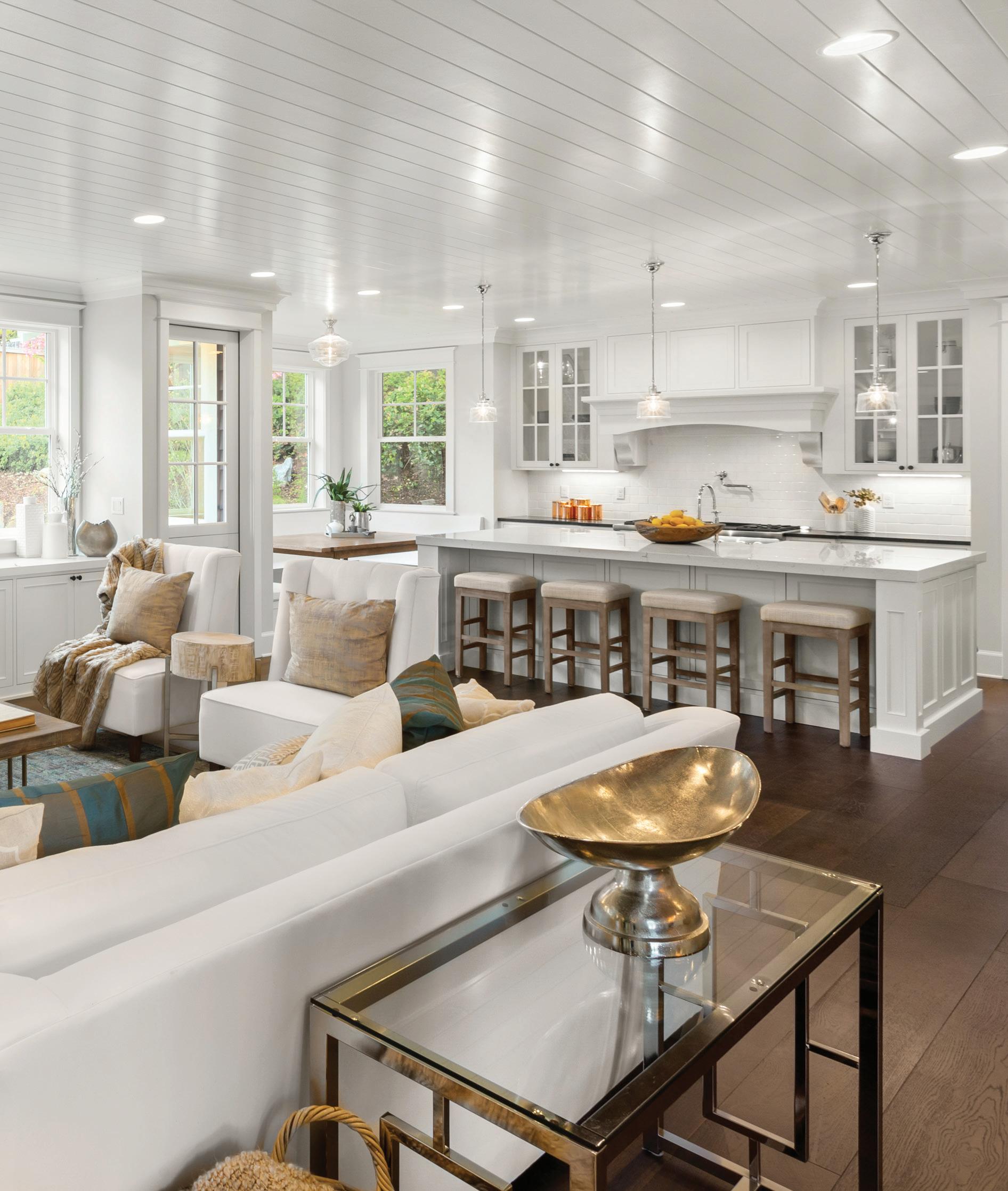
Improved Cohesion: Have you ever walked into a home where each room had a distinct design and it gave you a strange feeling? With an open-concept floor plan, this is rarely the case. Each room flows naturally into the other, making it easy for homeowners to have a cohesive, consistent design that gives the home an improved overall aesthetic. Houses with open-concept floor plans have a blended style where, while each room is different, they all feel the same.
Easier Communication, More Social: In a home with many enclosed spaces, there can be feelings of separation. Some prefer this design because it is more private, but with an open-concept floor plan, this isn’t so much the case. Parents can prepare dinner in the kitchen while children play games in the family room with no walls in their way. It is a more communicative approach to home design.
Spacious Atmosphere: You’ll immediately notice the spacious feel when you enter a home with an open-concept floor plan. When you remove its doors and walls, a room suddenly feels much more open and gives the impression that it has significantly more space. According to Realtor.com, residences with open-concept floor plans sell for more because the feeling of spaciousness increases a home’s value.
Shared Natural Light: One of the nicer aspects of an open-concept design is what it does for illumination. Walls and doors obstruct a home’s natural light and keep it from spreading into other areas. With an open-concept design, the light that enters from one window can spread through a much larger space, giving a home more natural light and a brighter setting.
Image credit: Justin_Krug/Shutterstock.comYou’ll be blown away by this stunning home set atop a serene hill offering ultimate privacy! The living room boasts cathedral ceilings, cozy fireplace and a slider to a huge wrap-around deck. The kitchen features granite countertops, with seating for 4, sub-zero fridge, under cabinet lighting and copper backsplash. A sunny dining area, large bedroom, full bath and guest bath complete this level. The primary bedroom is located on the 2nd floor with 2 walk-in closets with systems and Juliet balcony overlooking the pool below. Relax in your 2 person Jacuzzi tub or steam shower! This home is made for entertaining with 3 decks, a salt water inground heated pool & hot tub, and a media room with a drop down TV + wet bar in the finished basement. There’s a home office space as well. The 2 car heated garage has extra high ceilings, additional workspace and leads to an Inlaw apartment with its own elevator. Bonus: Whole House Generator and surround sound/intercom system! Easy access to 95 and the Commuter Rail.
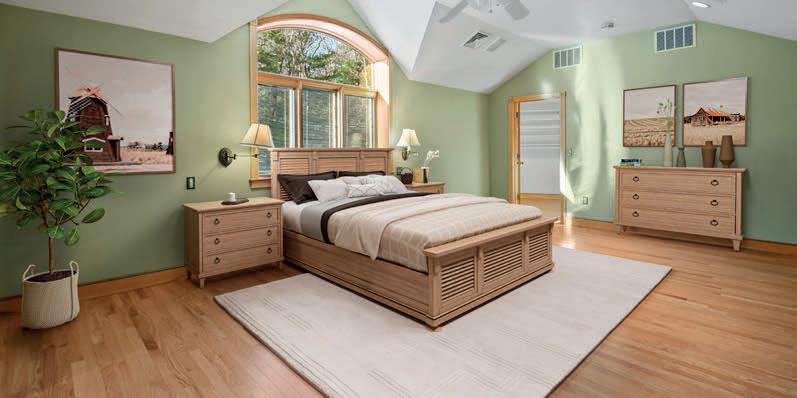
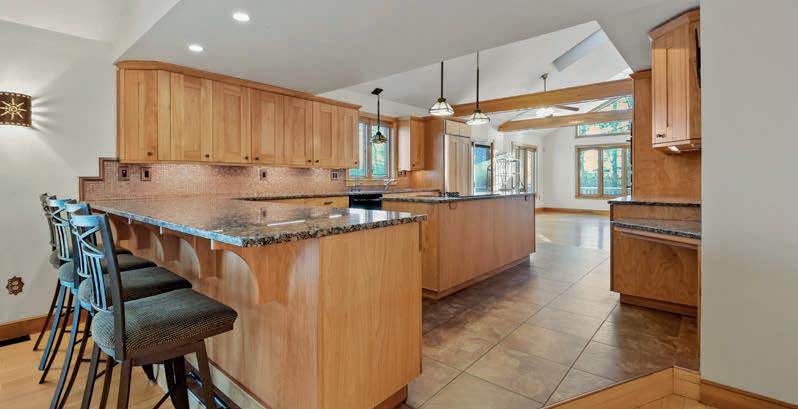
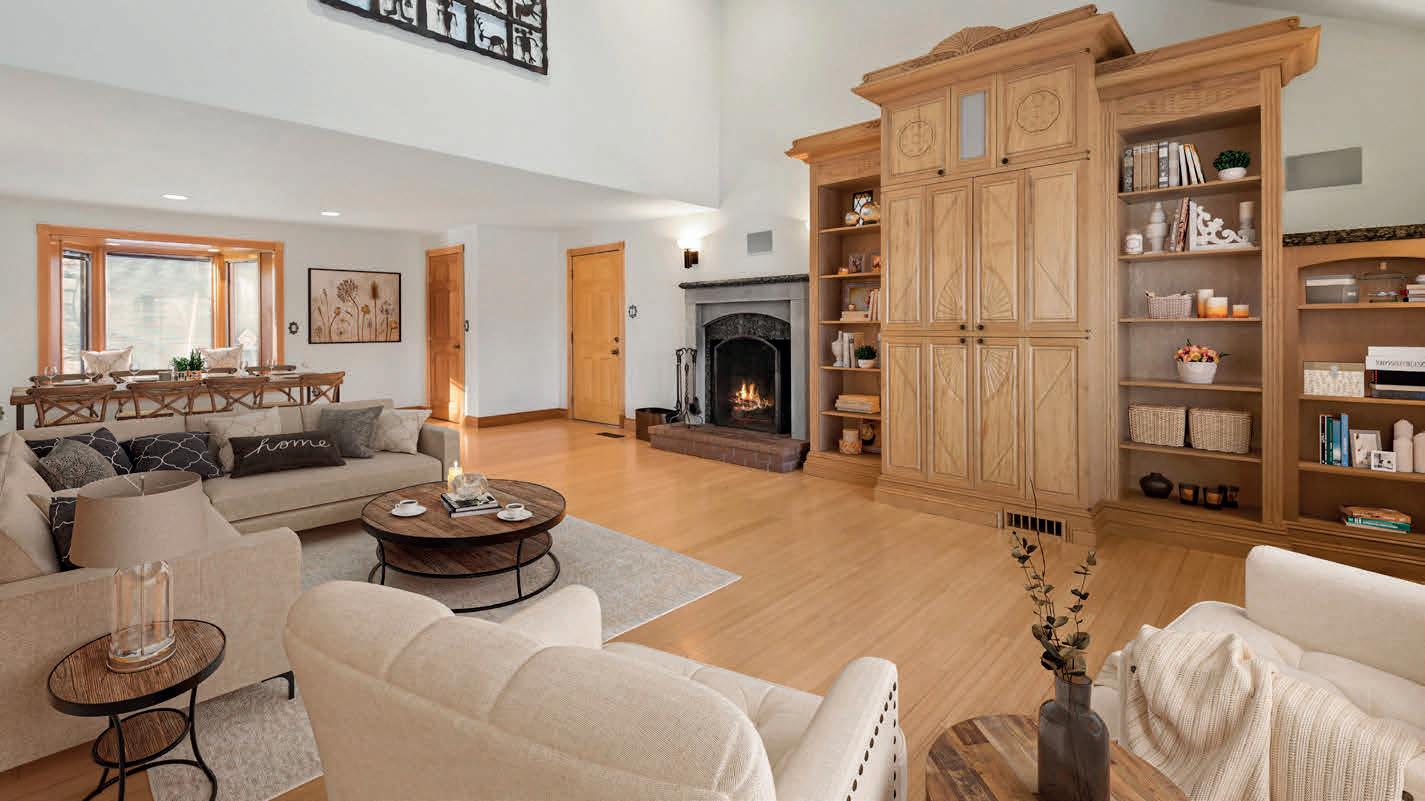


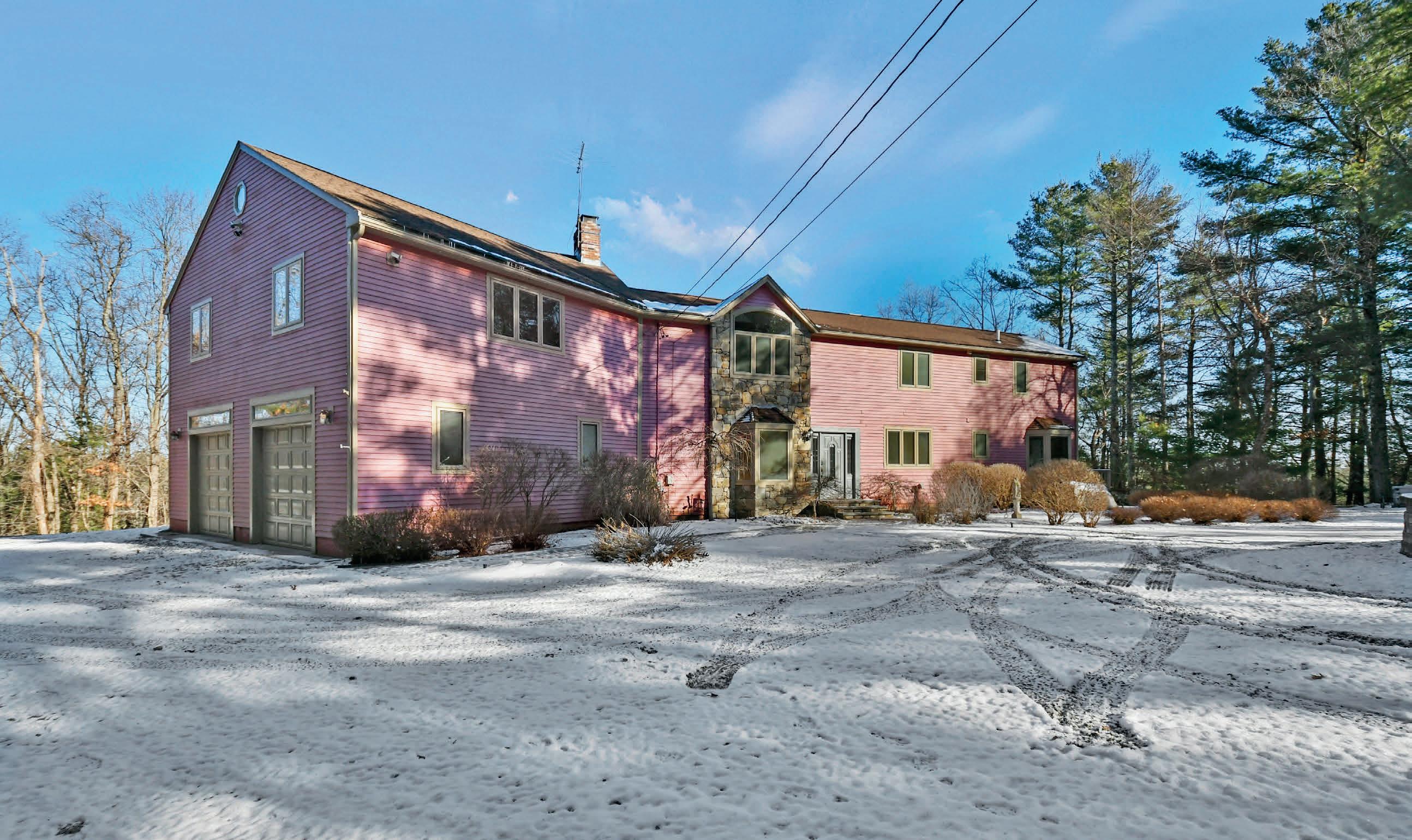
5 BED • 4.5 BATH • 4,516 SQFT
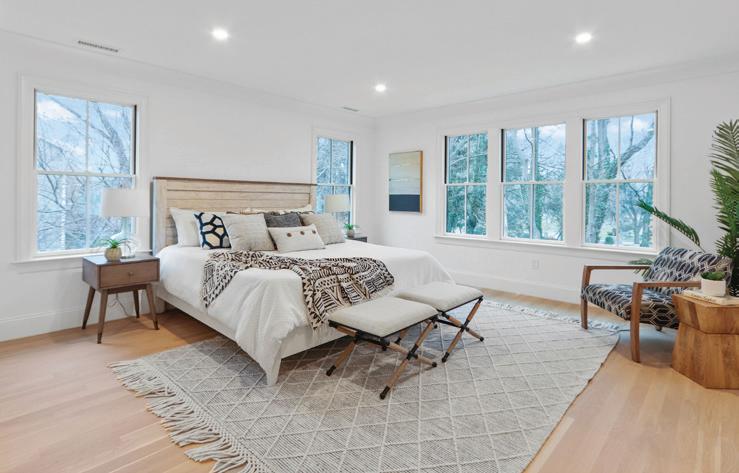

Just completed! Superior craftsmanship is displayed both inside & out. Located in bucolic Newton Center, steps away from city hall, public transportation, major highways, the main library & schools. This property is situated on 17,528 sq/ft of beautifully landscaped grounds. Enjoy the tranquility of your private back yard & oversized patio. Fully equipped chef’s kitchen with Thermador package that opens to both the living and dinning spaces. Options for modern living include a stunning first floor office/ study with a powder room across the hall. Entertainment will be easy with the open floor plan that leads into the finished lower level with 9 foot ceilings, kitchenette/wet bar, guest bedroom with ensuite bath & additional room for storage. The main suite is equipped with a large WIC, luxurious bath with radiant floor heat. Oversized 1 car garage is equipped with car charger & oversized mudroom.
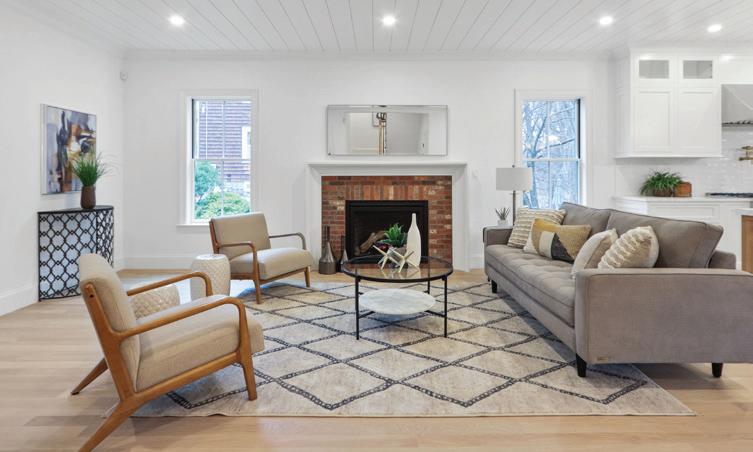
4 BED • 4.5 BATH • 3,780 SQFT

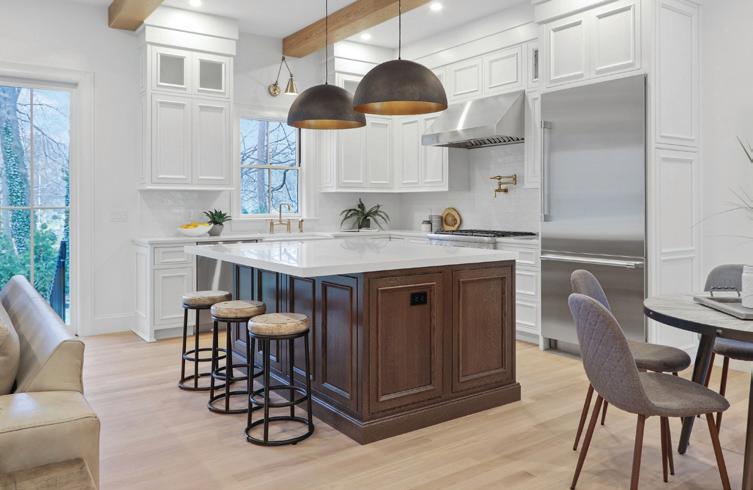

Newly Completed! Superior craftsmanship is displayed both inside & out. Located in bucolic Newton Center, steps away from city hall, public transportation, major highways, & main library & schools. This property is situated on 17,528 ft of beautifully landscaped grounds. Enjoy the tranquility of your private back yard & oversized patio. Fully equipped chef’s kitchen with Thermador package that opens to both the living & dining spaces. Options for modern living include space for a stunning first floor office/ playroom. Entertainment will be easy with the open floor plan that leads into the finished lower level with 9 foot ceilings, wet bar, guest bedroom with ensuite bath, additional room for storage & walk out access. The main suite is equipped with a large WIC, luxurious bath with radiant floor heat. Oversized 1 car garage is equipped with car charger. This unit has exclusive rights to use 9,600 sq/ft green space.
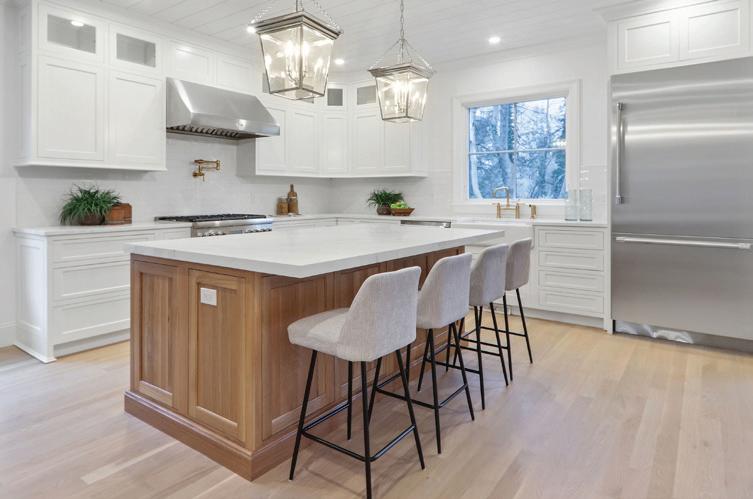
4 beds | 2 baths | 2,028 sq ft | Offered at $475,000

Location.. Location.. Location...This totally renovated 4-5 BDRM/2BA, 2,000+ sq ft

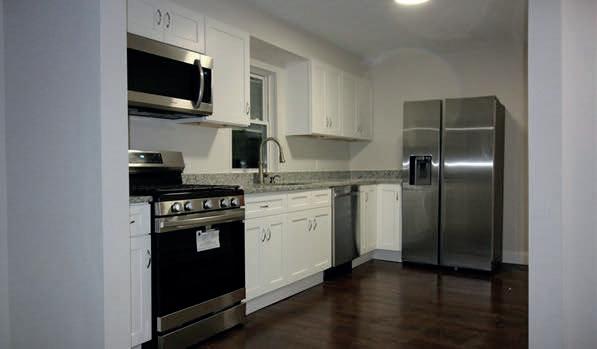
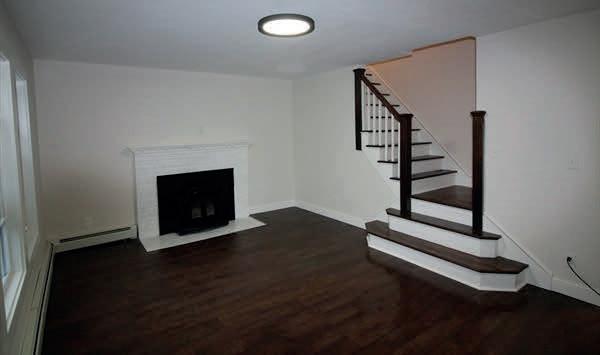
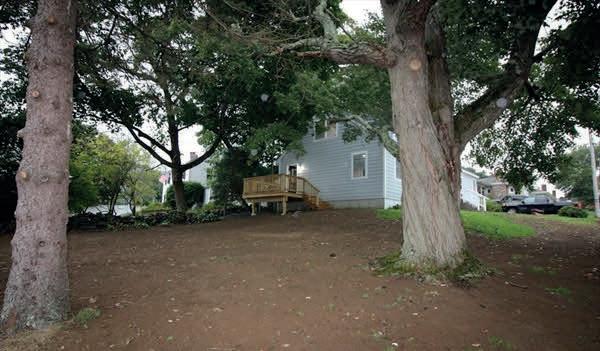
Cape-Cod style features a spacious open floor plan & tons of natural light! Many recent upgrades to this home include brand new heating system, newer architectural roof, electrical service, some windows and freshly painted in & out. Modern designer kitchen with elegant cabinetry and granite countertop. Brand new stainless steel appliances. Open concept first floor layout with living room dinning combo, 3 bedrooms including master. Beautiful refinished hardwood floors throughout the main level and new carpeting in some of the bedrooms. Amazing private backyard with water views out your deck. Nothing to do but turn the key and move in **All showings begin at the open house Saturday 12/10 from 11AM-12PM**
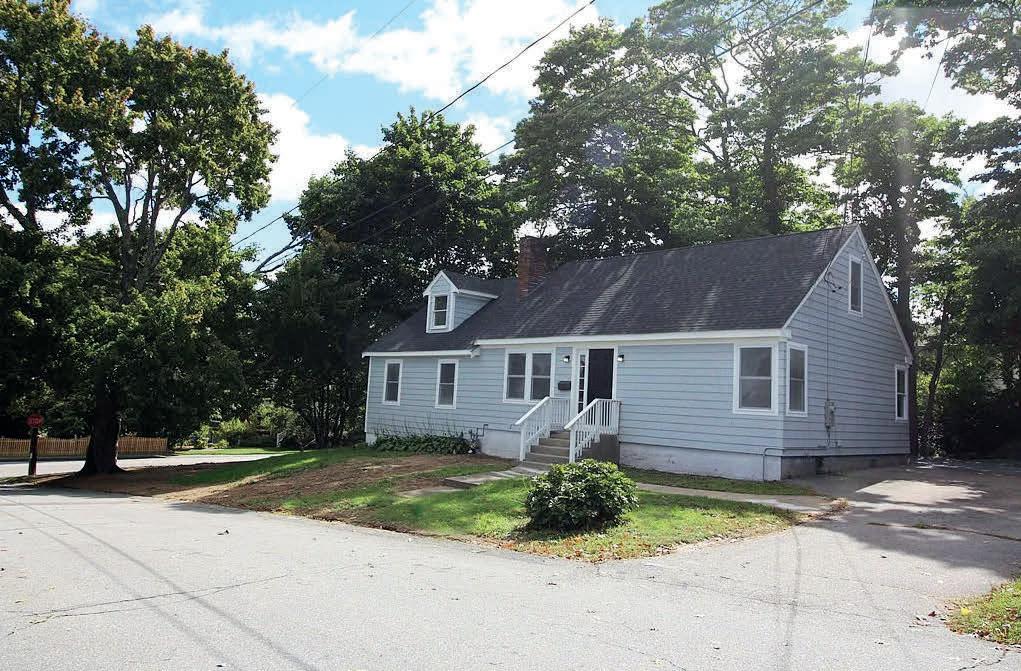

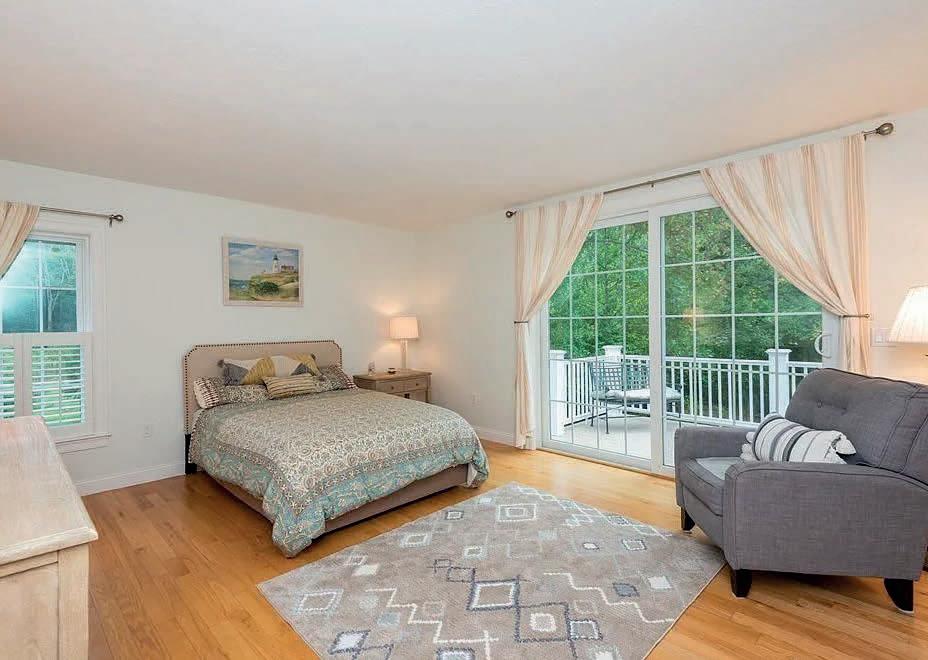

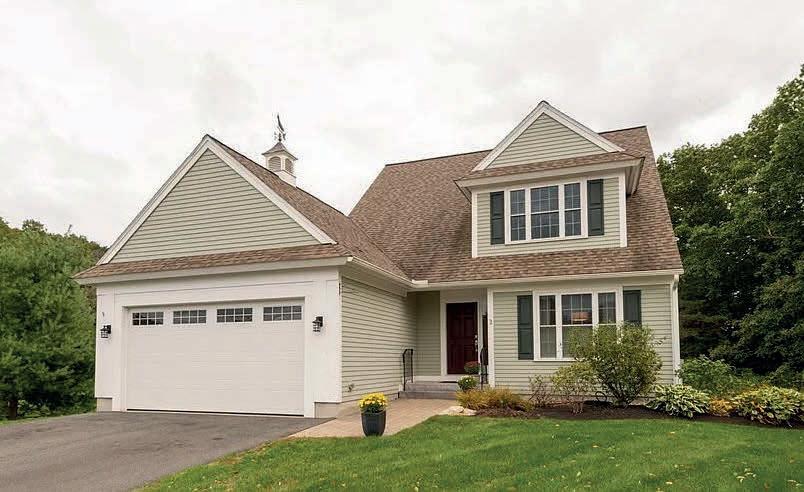
Elegant Townhouse at Patton Ridge! This is a 55+ Luxury community of 12 homes built by awarding winning C.P. Berry Homes in 2015. Pastoral views with 2 preserved Copper Beech trees, scenic views of the Ipswich River and adjacent to the Patton Homestead. This luxury home offers an open floor plan, formal dining room, with beautiful gleaming wood flooring, a welcoming kitchen with stainless appliances, gorgeous granite counters, and a spacious breakfast bar. The living room offers cathedral/vaulted ceilings, skylights, a gas fireplace, sliders to a beautiful full length composite deck with views of the Ipswich River. The first floor primary suite is bright and airy with sliders to the deck, overlooking the yard, woods and river. The walk-in closet and oversize bathroom are fantastic. The second story has another bedroom, full bath, storage and closets plus the open loft area. The full basement has high ceilings, tons of additional space and extra windows too. Many rooms newly painted, new carpet in office/den.


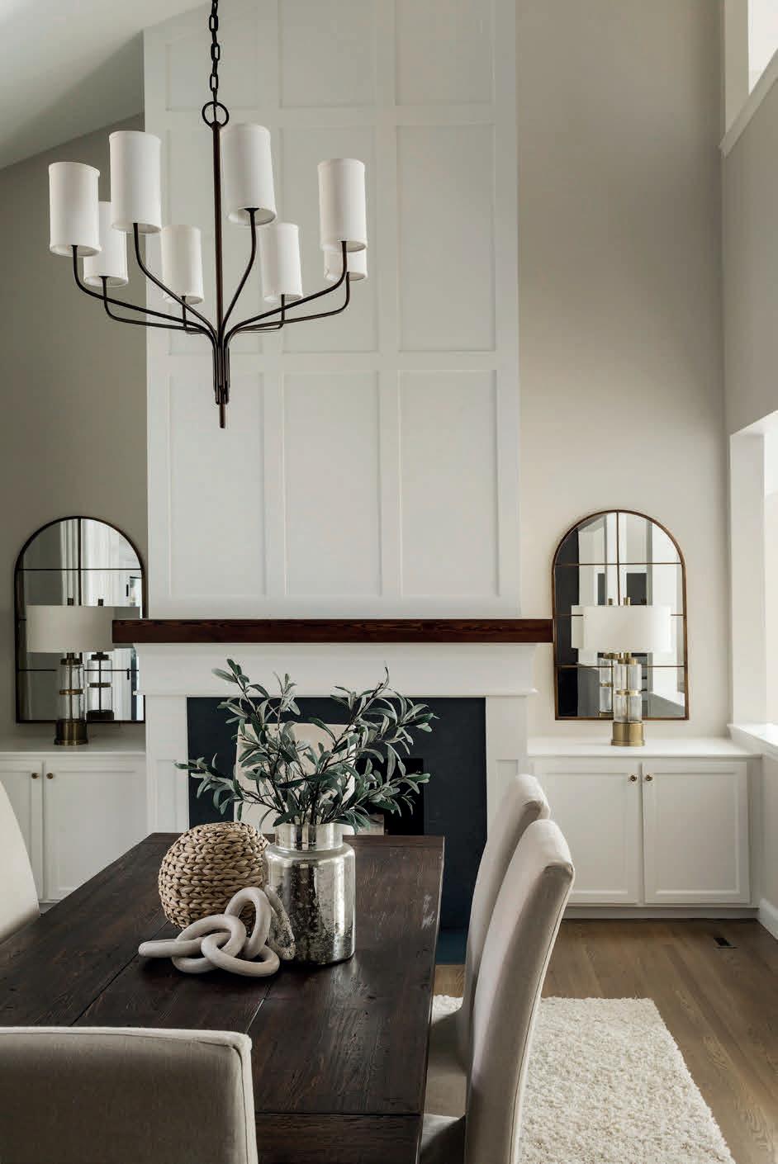
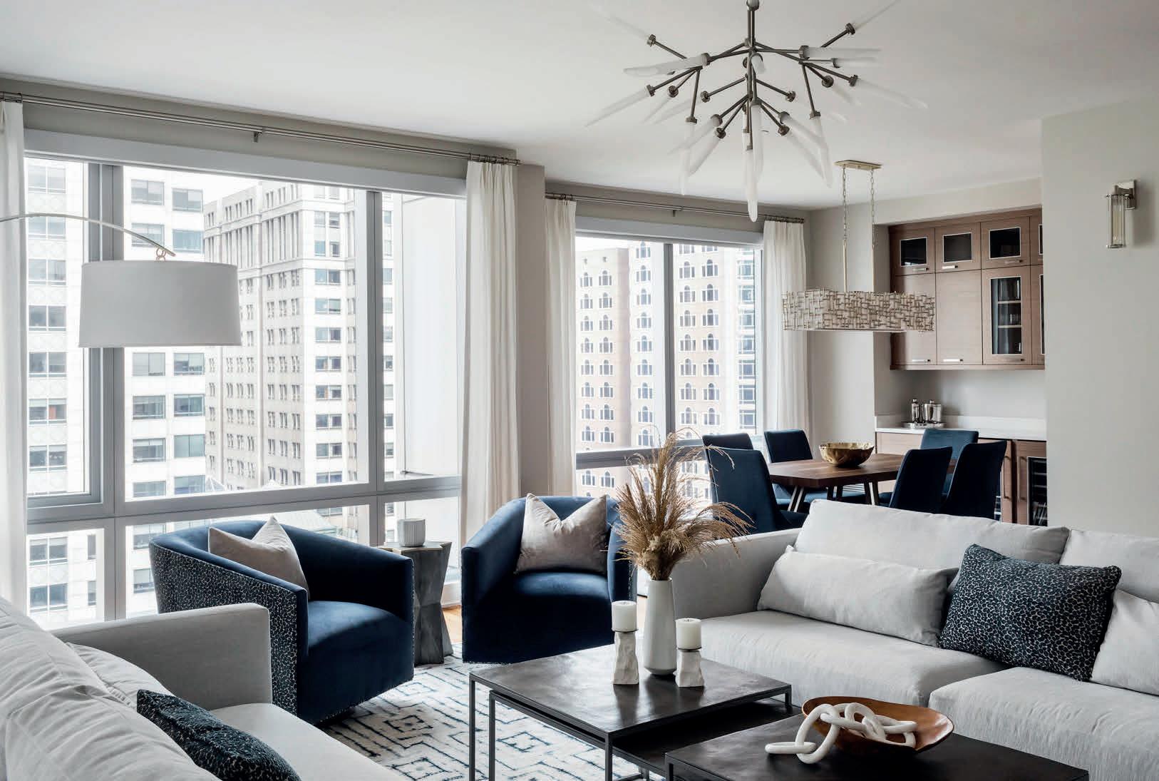
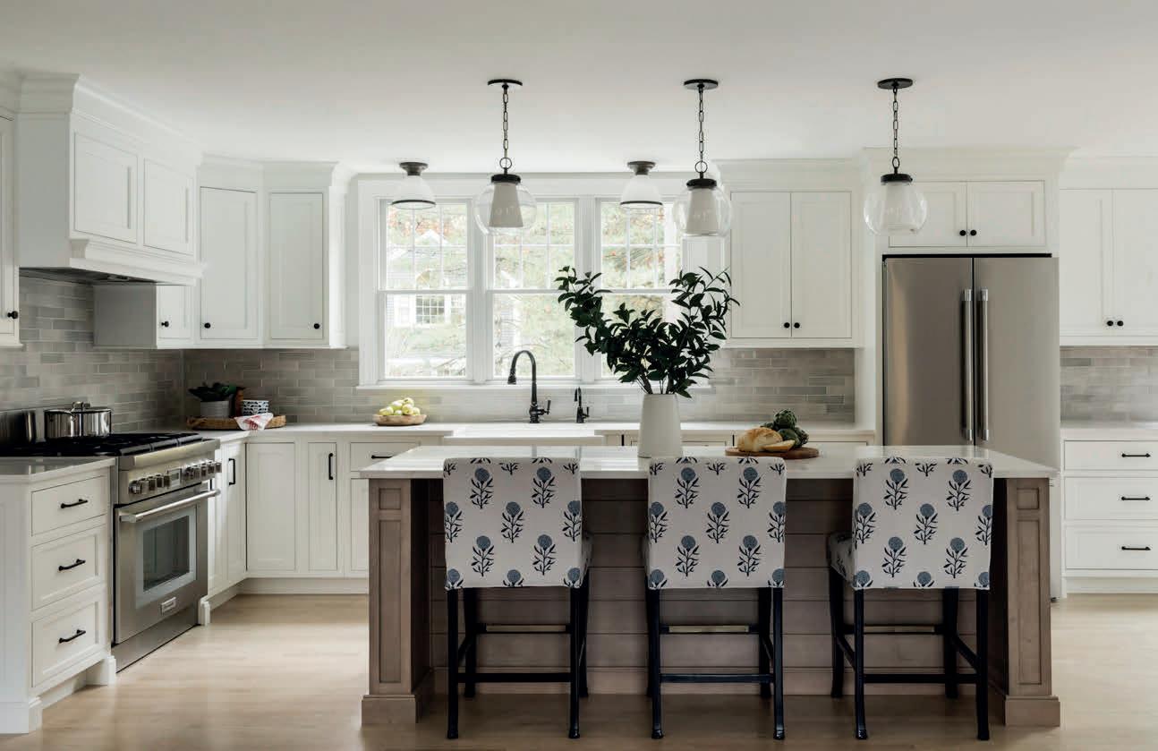


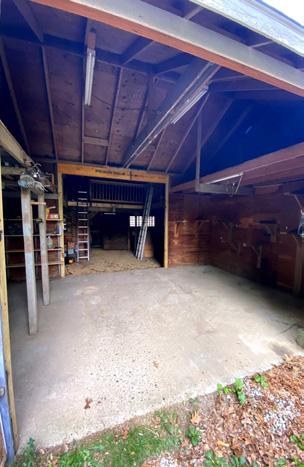
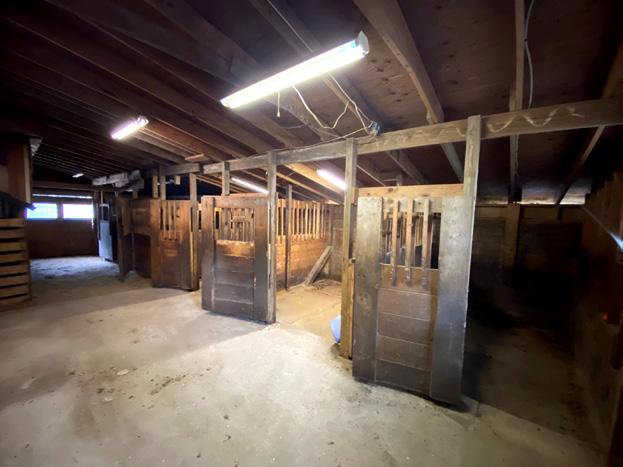


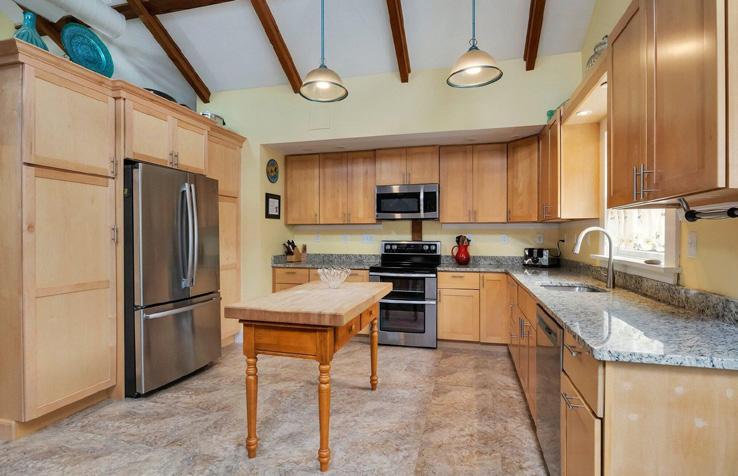
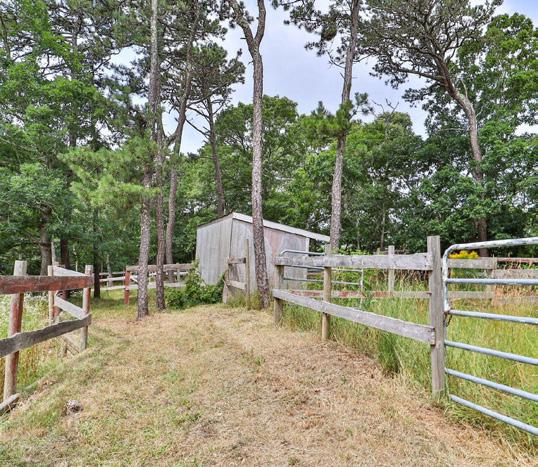

4 beds | 2 baths | 3,140 SF | $1,050,000
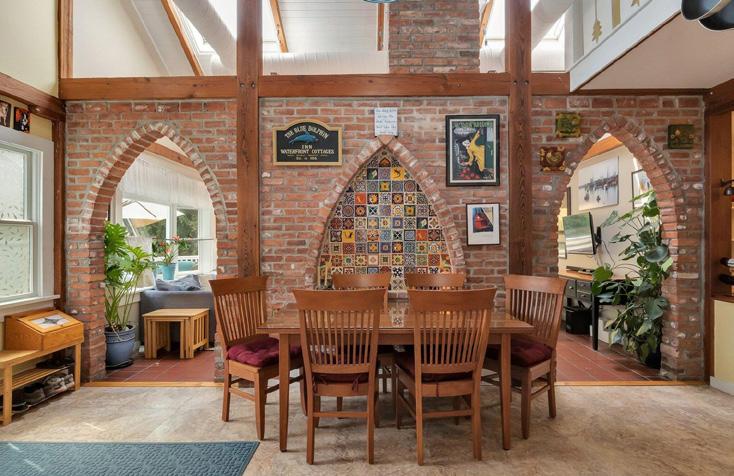
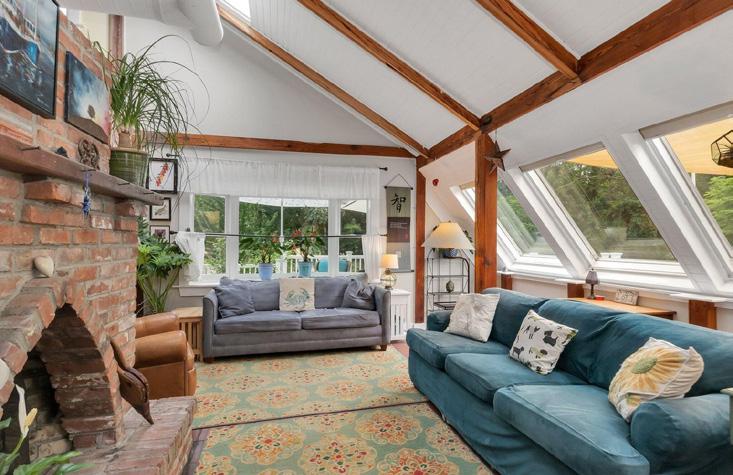
This exceptional property offers a variety of possibilities for all Buyers in the current market. Use the 2-family layout of this property as two distinct living spaces (2bd/1b each) for both your own home and with rental income or family visitors/guests next door... or occupy the whole property with 4bdrms/2b...or consider this as an investment property with rental or possible home occupation of the spacious barn and paddocks for your business. Many attractive interior features such as a whole house generator, cathedral ceilings, updated kitchens, an attractive living room fireplace, gas heating/cooling, plenty of attic storage, etc. Exterior features include expansive decks, patio space, lovely landscaping and gardens, a large wide drive way space ... all on a good sized lot just over 40,000sf. Enjoy a lovely neighborhood with access to Baker’s Pond (.3mi) as well as Nickerson State Park just down the road with many ponds and hiking paths. Skaket Beach (2mi), Nauset Beach (4.2mi) and Rock Harbor (2.4mi) are close-by too. Easy to show with 24 hour appointment window. MLS #22203013

The opportunity to implement custom home features is incredibly exciting. Whether your home is being built from scratch or undergoing significant renovations, customizing your living space gives you a heightened degree of control over your environment and the ability to create the home of your dreams.

Homeowners can choose many different directions when adding unique features to their properties. Here are six custom home features that are currently trending.
When designing from scratch, many homeowners add smart technology features to their custom residences. Smart technology allows residents to control various aspects of their home virtually, from heating, locks, and lighting to speakers and shades.
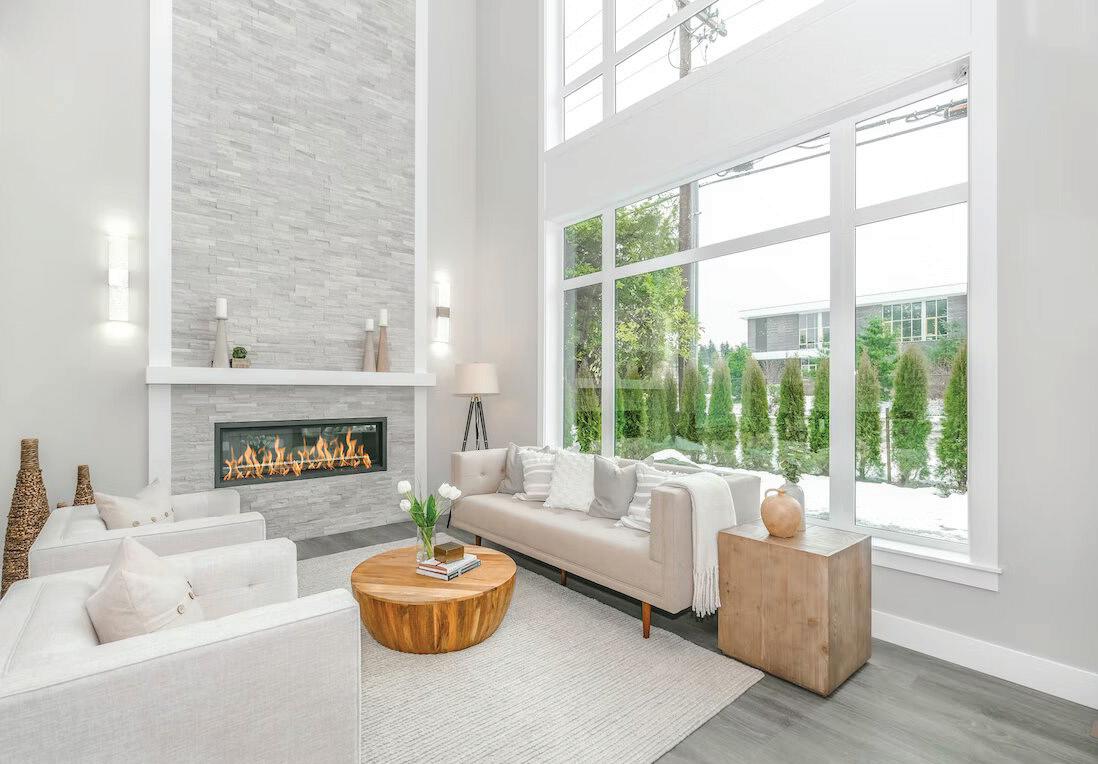
The open-concept design is not going out of style. People appreciate its advantages, including the more cohesive floor plan and easier room-to-room communication and connection.
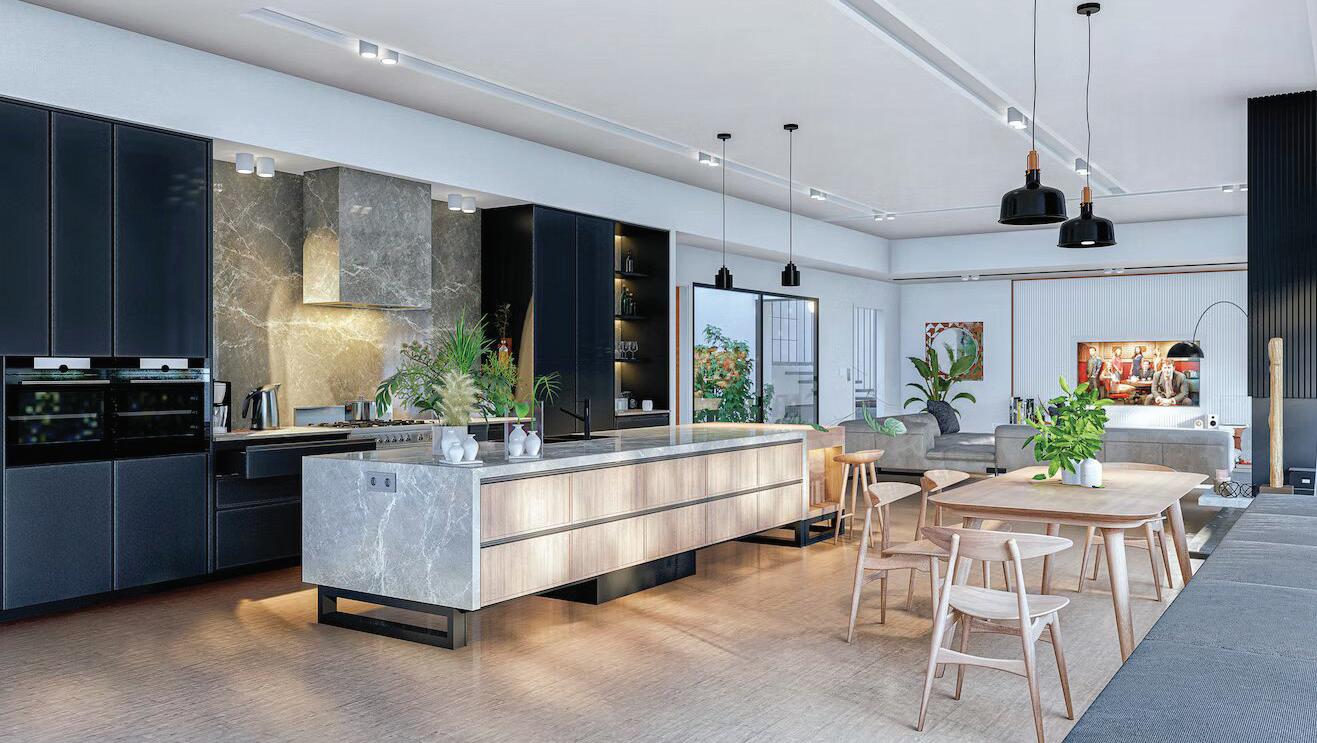
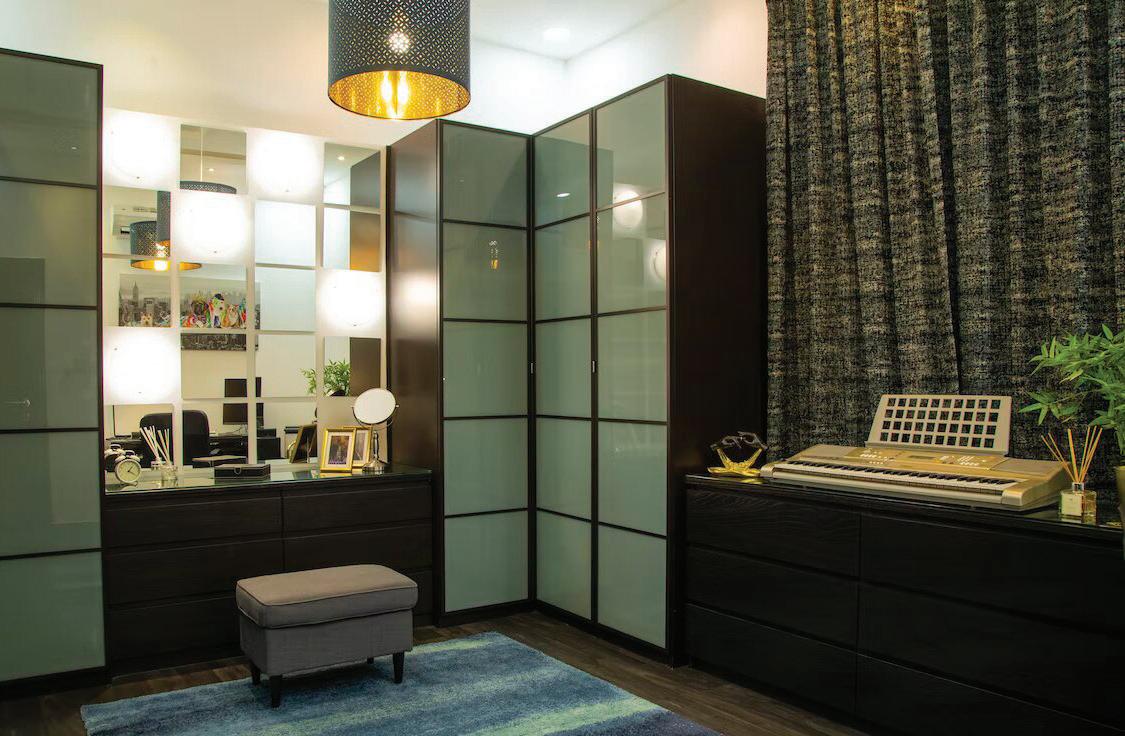
Outdoor spaces are essential components of home design. Entertaining outside is very popular, particularly during the summer months, and as a result, many homeowners have decided to add an outdoor kitchen. These are functioning kitchens in a back or front yard, typically including seating, a barbecue, and refrigerator. Outdoor kitchens are not only popular hosting venues, but they also add to a backyard’s aesthetic appeal. Not surprisingly, this trend is prevalent in warm-weather areas.
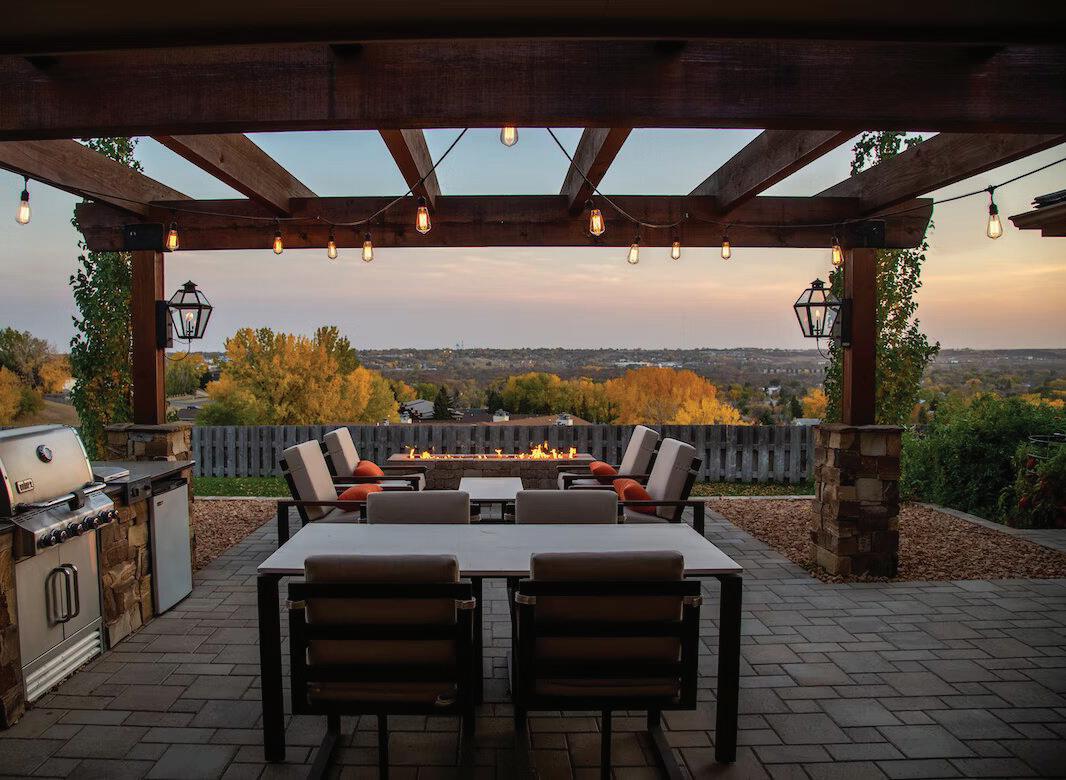
In colder environments, homes can feel frigid in the winter, even with a strong central heating system. Floors especially get very chilly, which is why heated flooring has become a popular custom home feature. Many homeowners typically choose to install heated flooring systems in washrooms and kitchens, making their otherwise chilly floors much more comfortable.
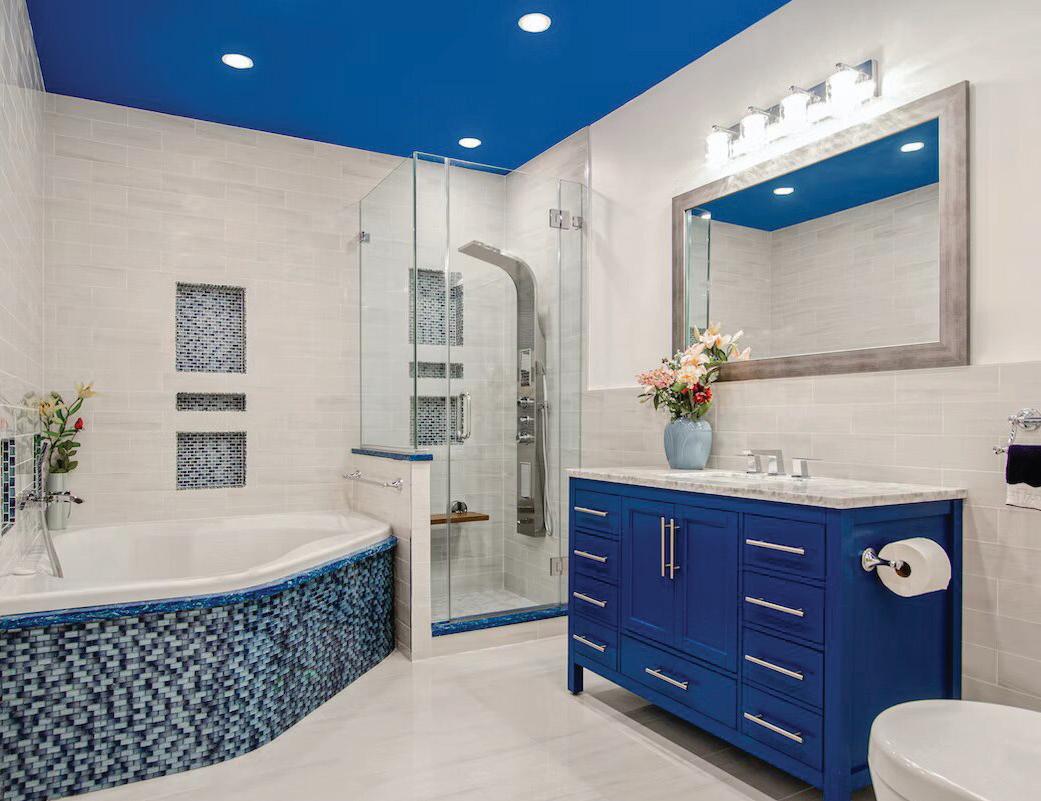
5
Another popular trend is the inclusion of a mudroom, which is a secondary entrance where people can remove their shoes and jackets and clean up after their time outdoors. They often double as a storage area for outerwear, usually including benches and hooks, and are commonly situated by the front, back, or garage entrances. These popular additions are something homeowners with young children and/or pets prioritize to help maintain a clean home.
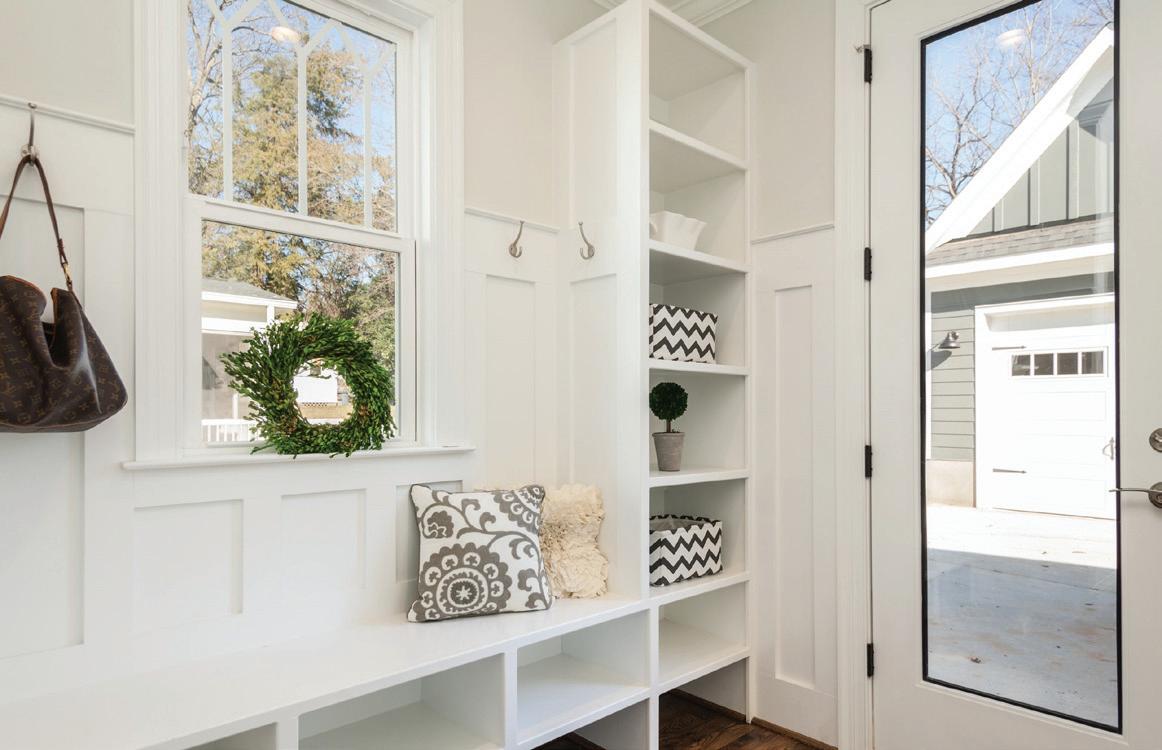
Working from home has led to an increased need for home office spaces. Many homeowners prioritize efficient and comfortable office spaces with customizations, such as soundproofing, stand-up desks, and other flourishes that help create a productive environment within their home.
4 6

• Sprawling Art Deco Duplex
• 2 Bedrooms + Office / 2,222 SF

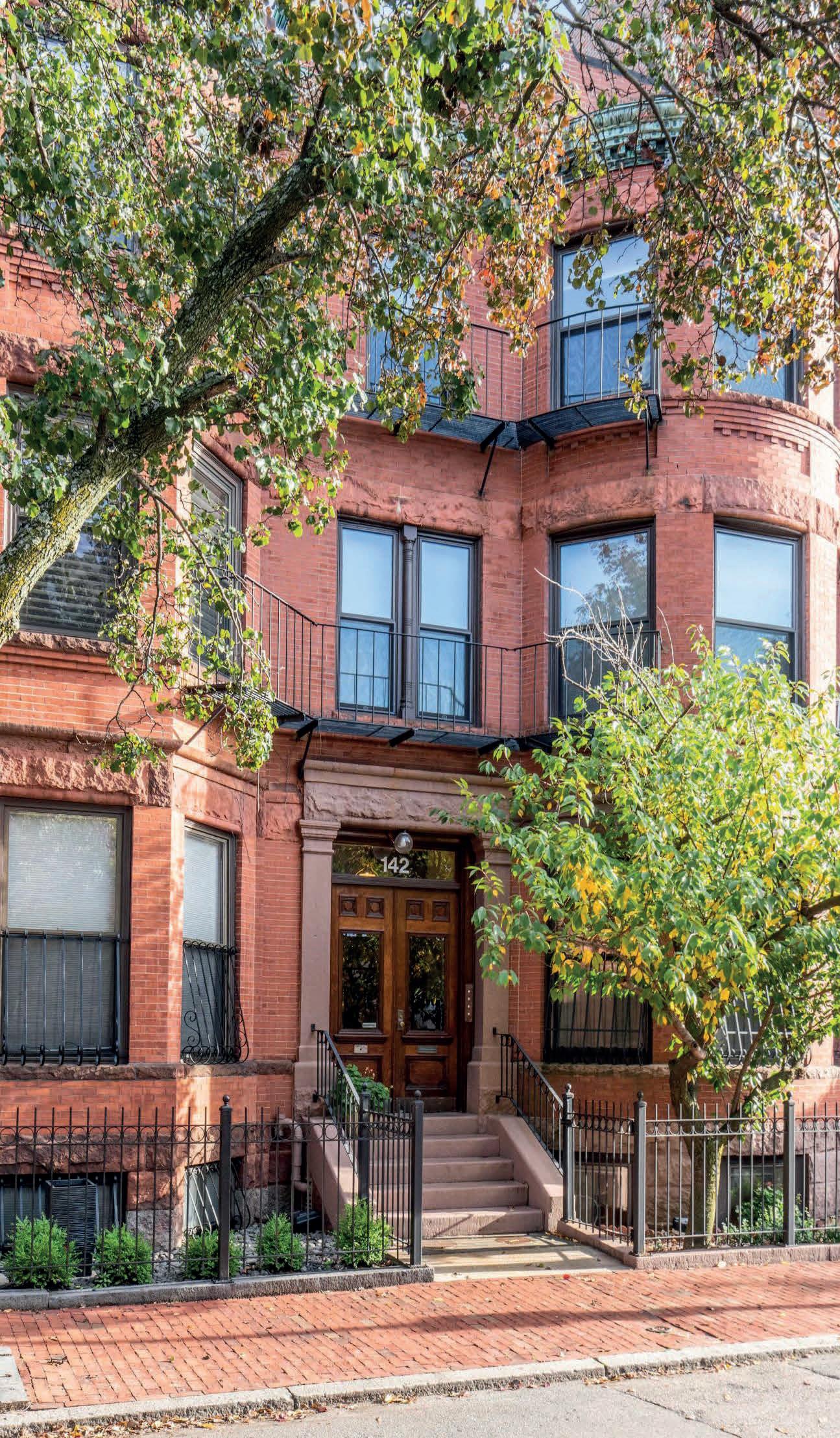
• Gourmet Kitchen
• Fireplaced Entertaining
• Private Deck
• On-site Garage Parking
• Offered At: $2,899,000
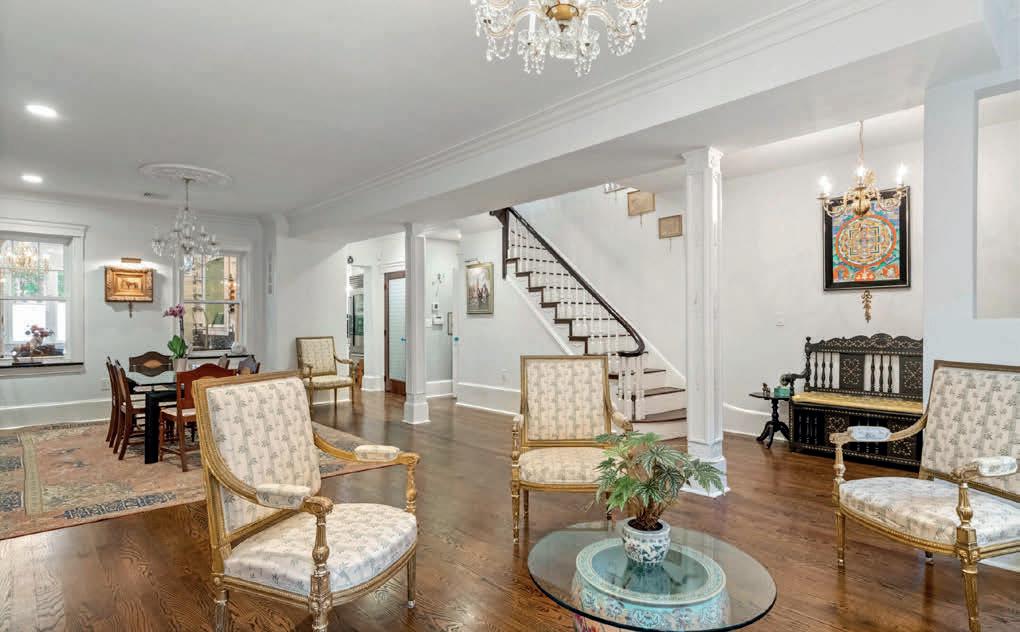
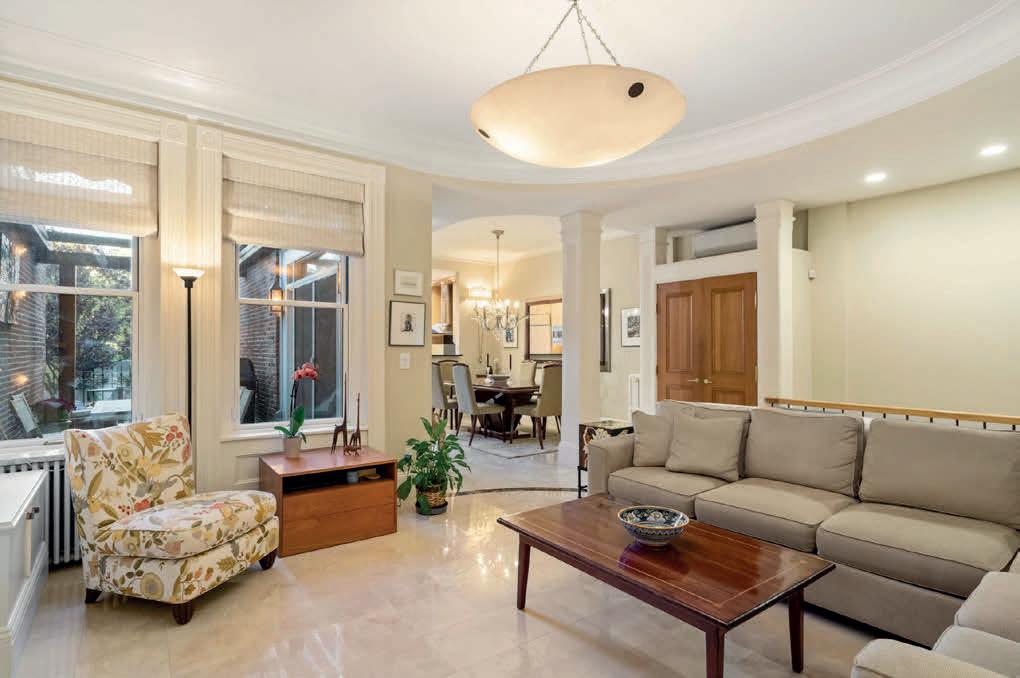

• Renovated (2012) Single Family
• 5+ Bedrooms / 3,506 SF
• Open Concept Living & Dining
• Gourmet Kitchen
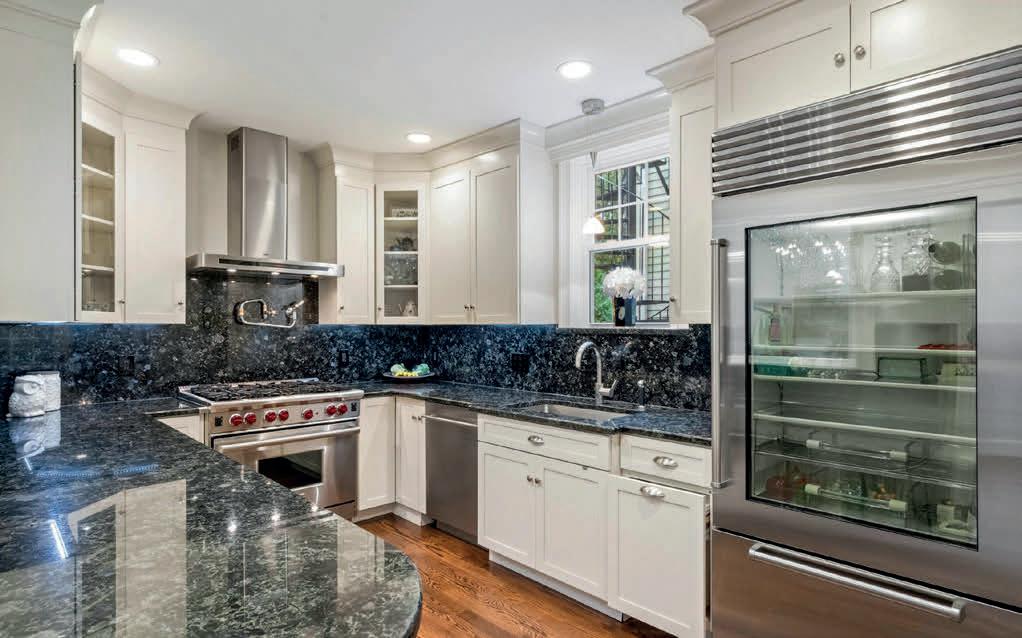
• Spa-like Bathrooms
• Enormous Private Garden & Patio
• Offered At: $2,599,000
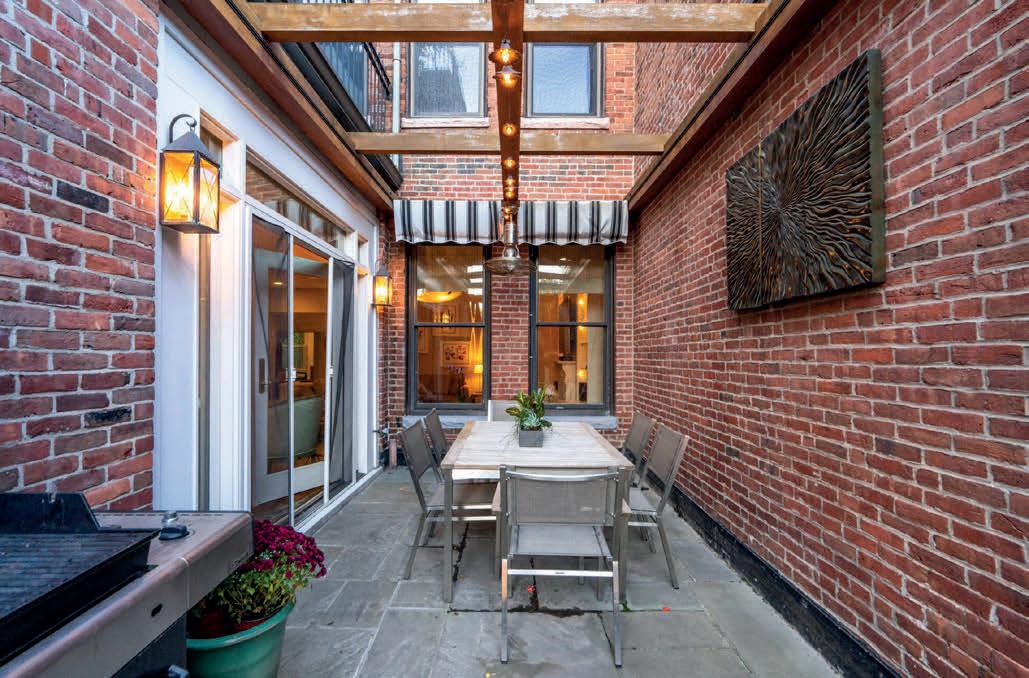
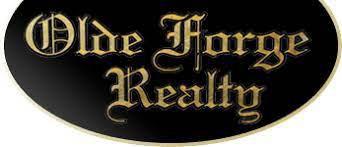
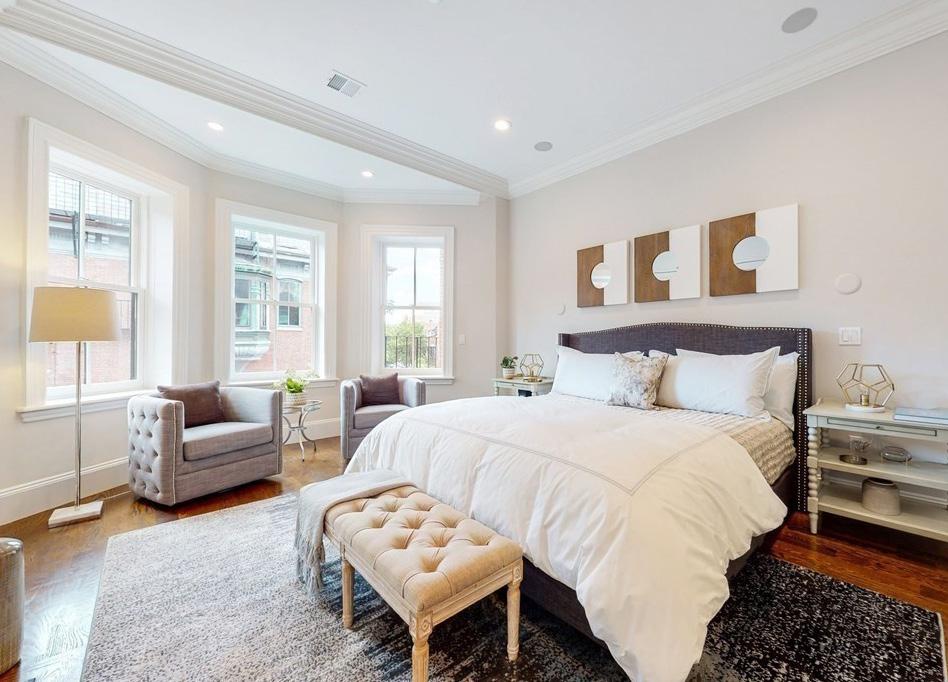
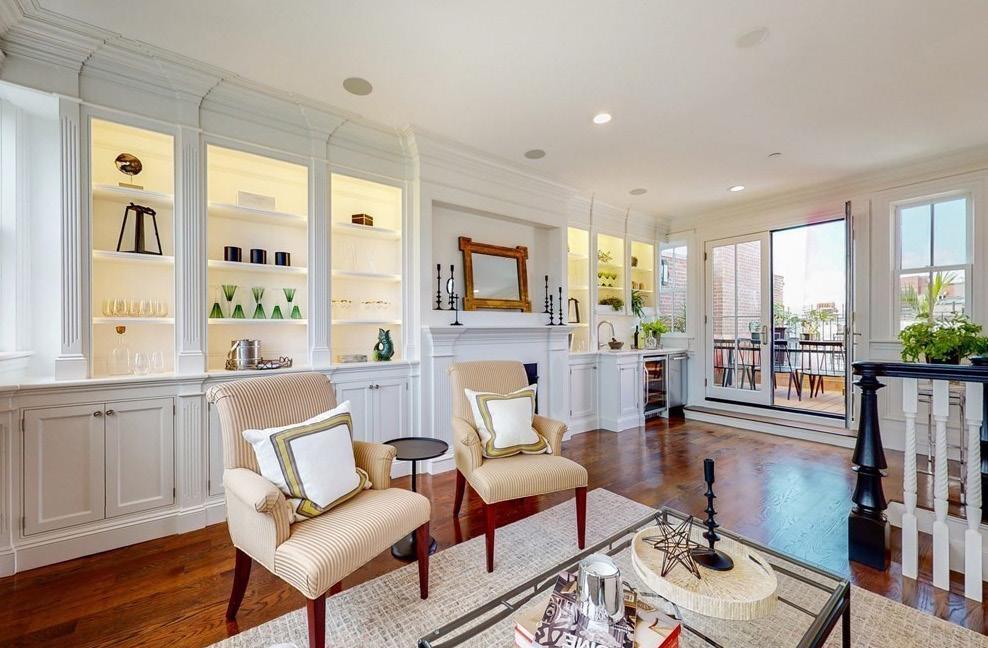
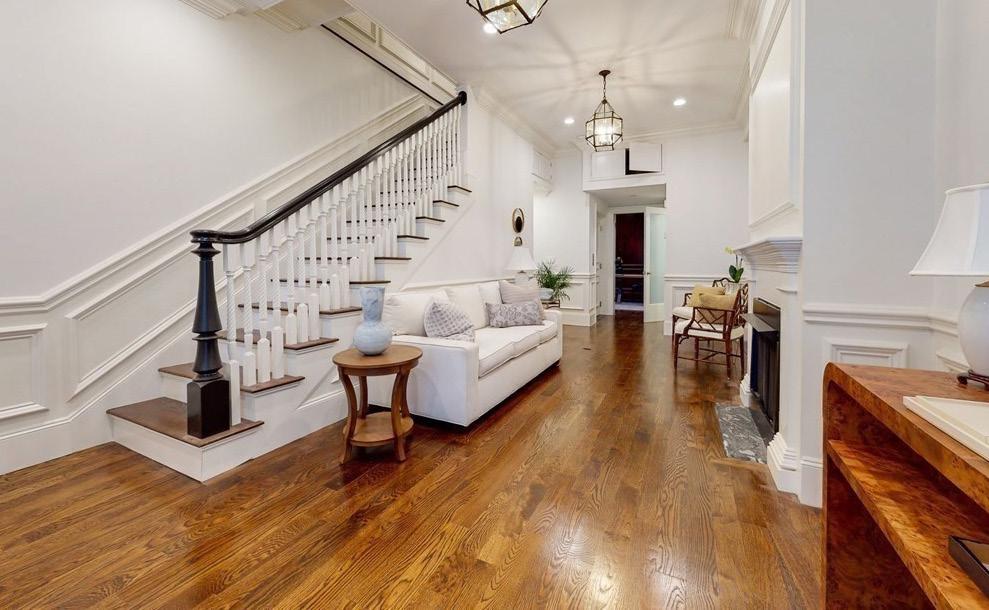
Stunning complete restoration of Beacon Hill townhouse located on the coveted “Flat of the Hill” on a private street with parking at your front door. This four bedroom four bathroom two half bath single family home with elevator has undergone a total renovation. There is a double door entry into the first floor where you are greeted by a grand parlor living room with gas fireplace, high ceilings, crown moldings and detail. The front of the first floor has a large mud room with ample storage and in the rear a large home office with built-ins and gas fireplace. The second floor has an open lay-out living kitchen dining room with breakfast bar and custom wet bar. The master bedroom with private laundry encompasses the entire third floor. The fourth floor has a secondary laundry, two guest bedrooms and two full bathrooms. The sun filled fifth floor media room with custom wet bar and gas fireplace leads out to a roof deck. Lower level home gym, laundry, TV/playroom “au paire suite”.
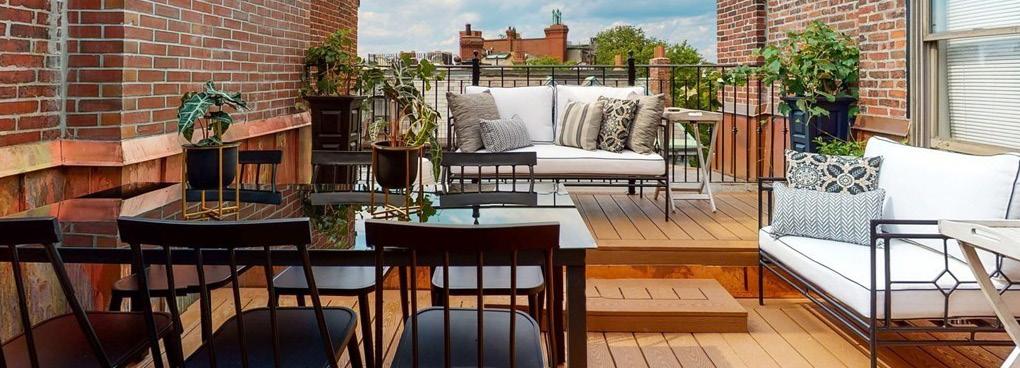 4 BEDS | 4 FULL BATHS + 2 HALF BATHS | 4,500 SQ FT | $9,000,000
4 BEDS | 4 FULL BATHS + 2 HALF BATHS | 4,500 SQ FT | $9,000,000
1431 BRUSH HILL RD., MILTON, MA 02186
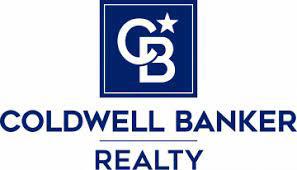
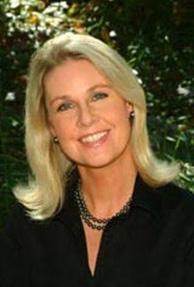
$4,795,000 | 6 BEDS | 5.5 BATHS | 11,890 SQ FT
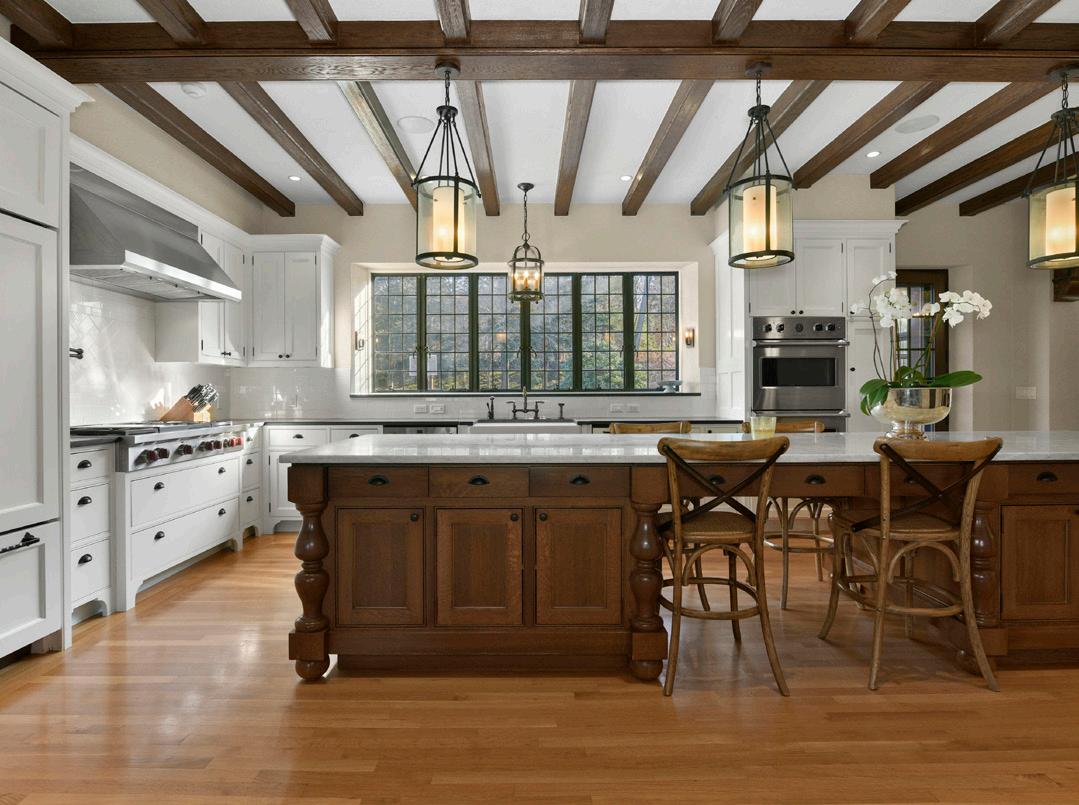
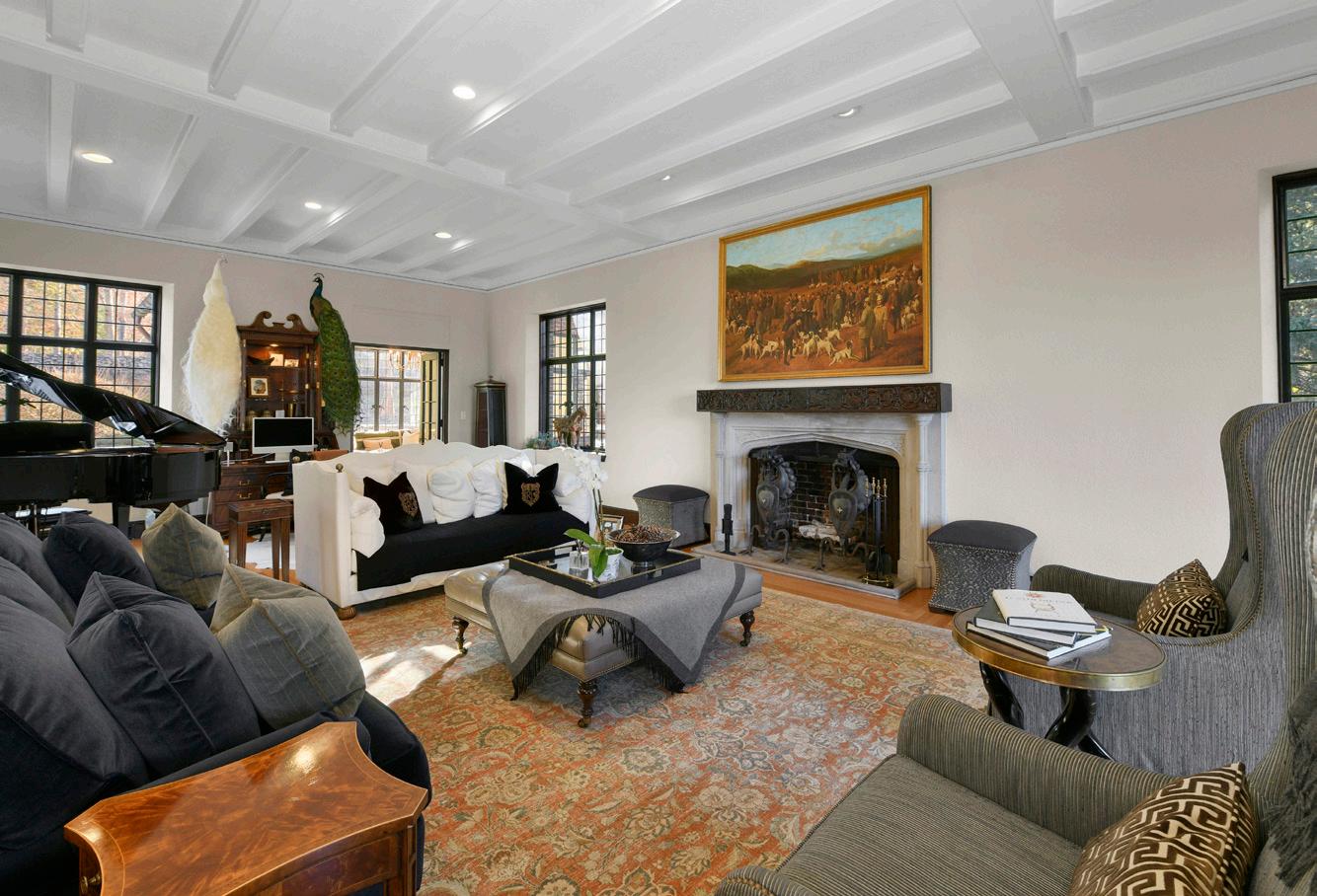
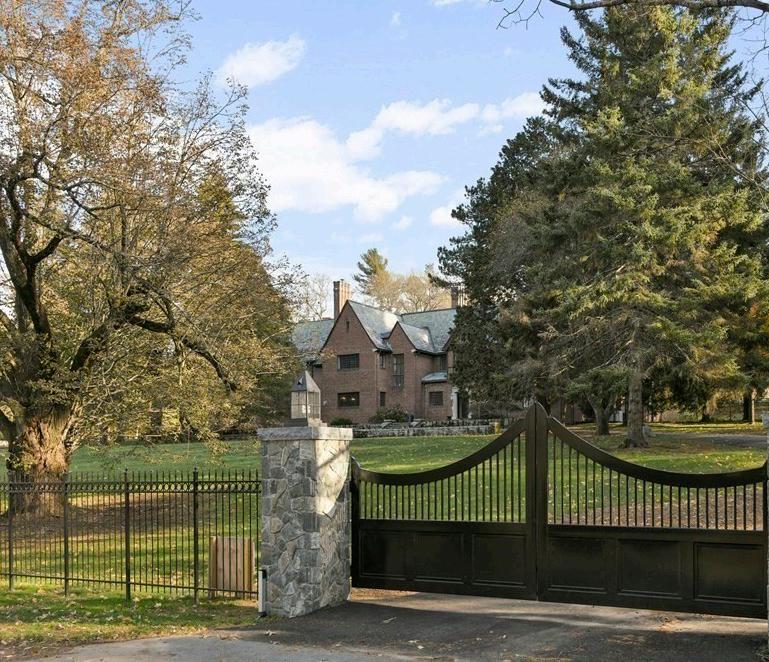
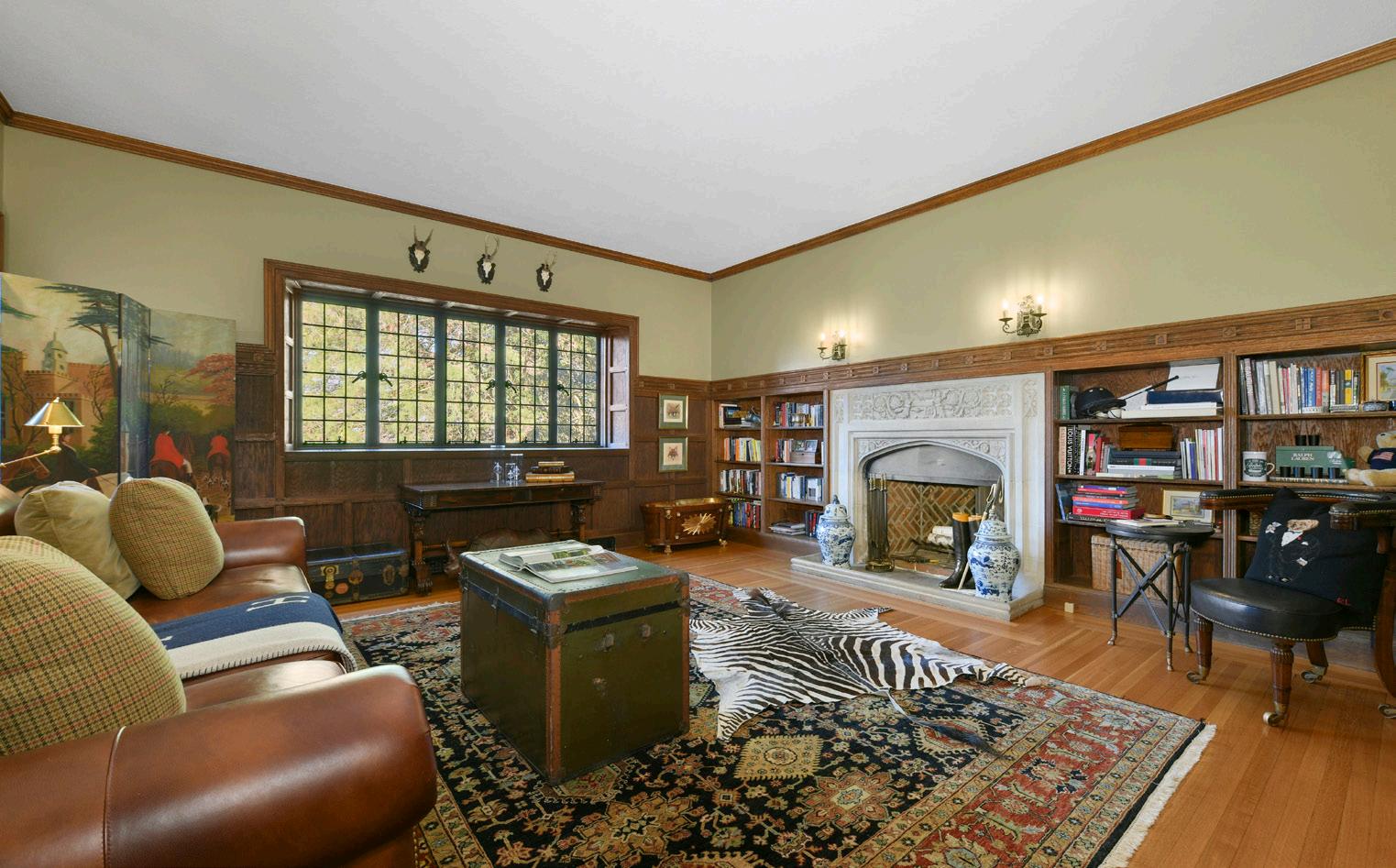
Set in the estate area of Brush Hill Rd., this spectacular 1929 sunfilled English Tudor with guest house will impress you the moment you pull in the stunning front gates! Minutes from Boston, you will feel transformed to the English Countryside as you experience over 4 acres of formal walled gardens and open space abutting 23 acres of conservation land. This property stands out as one of Milton’s finest architectural examples of English Tudor, featuring a grand staircase leading to 6 bedrooms with marble baths, welcoming entry hall, step down living room with stone fireplace and beamed ceiling, sun-room, paneled library with fireplace, elegant English style gourmet kitchen featuring stainless appliances, expansive island, breakfast room, wet-bar, pantry, mudroom and family room. Exquisite custom lighting, doors, windows, and molding detail are found throughout this home! You won’t want to miss the third floor play room, lower level home gym and squash court! A rare opportunity
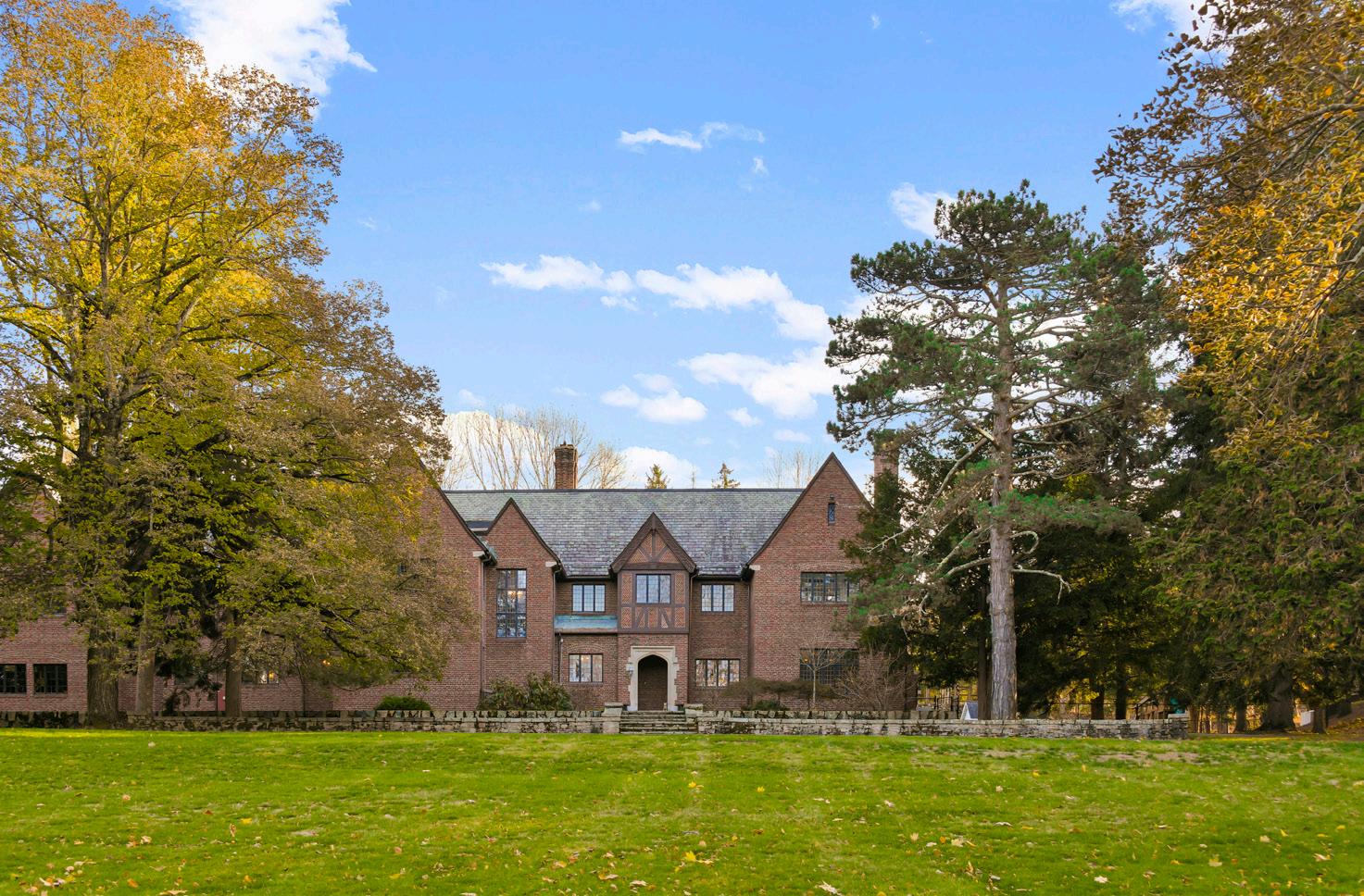
Incredible pre-construction opportunity to customize planned and permitted home in prime Cliff Estates location! The plans are architecturally innovative and the home will be sited on a beautiful .56 acre corner lot. This masterfully planned residence will offer over 7500 sq ft of living on 3 floors, 6 bedrooms, all with en-suite baths as well as a 3 car garage. The superior proposed luxurious living spaces will offer extraordinary finishes, soaring ceilings and open floor plan for today’s living. This offering allows the buyer to work with a premier local builder to build the property. Don’t miss this opportunity to create your dream home in an exclusive Wellesley neighborhood!
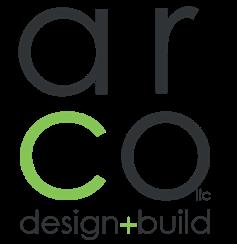
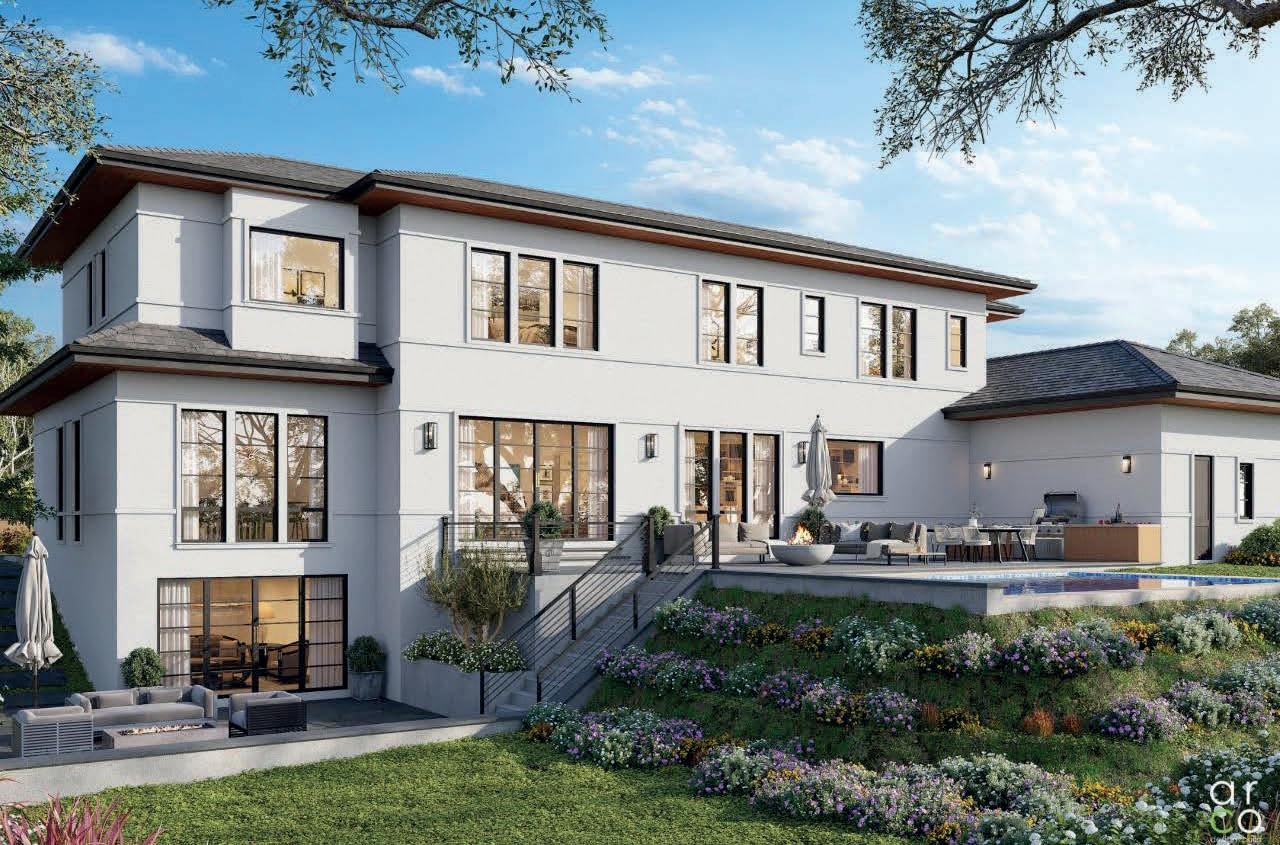
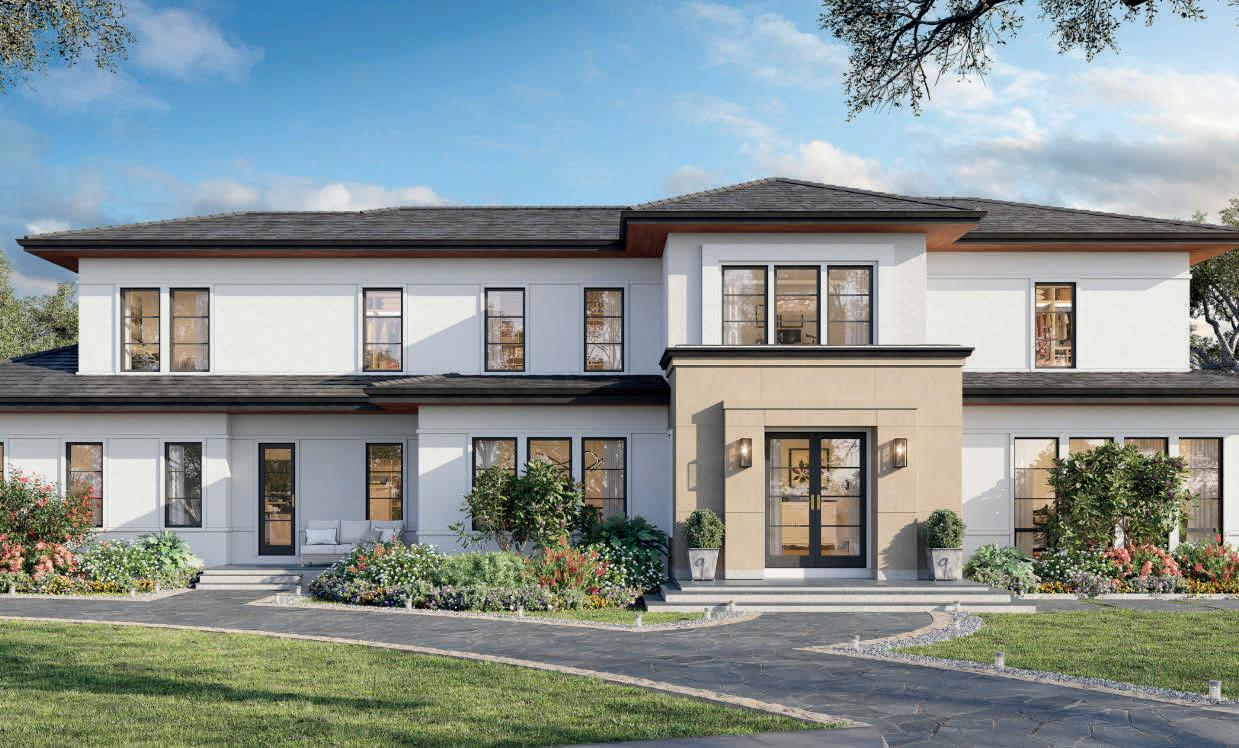
781.775.9925
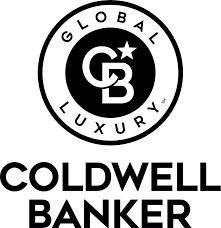
Felicia.Captain@nemoves.com

FeliciaCaptain.com

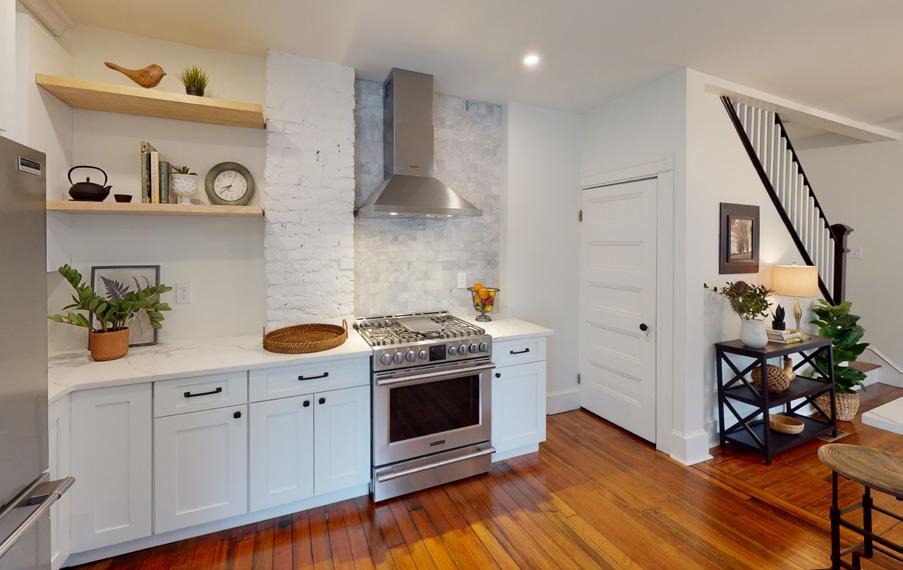
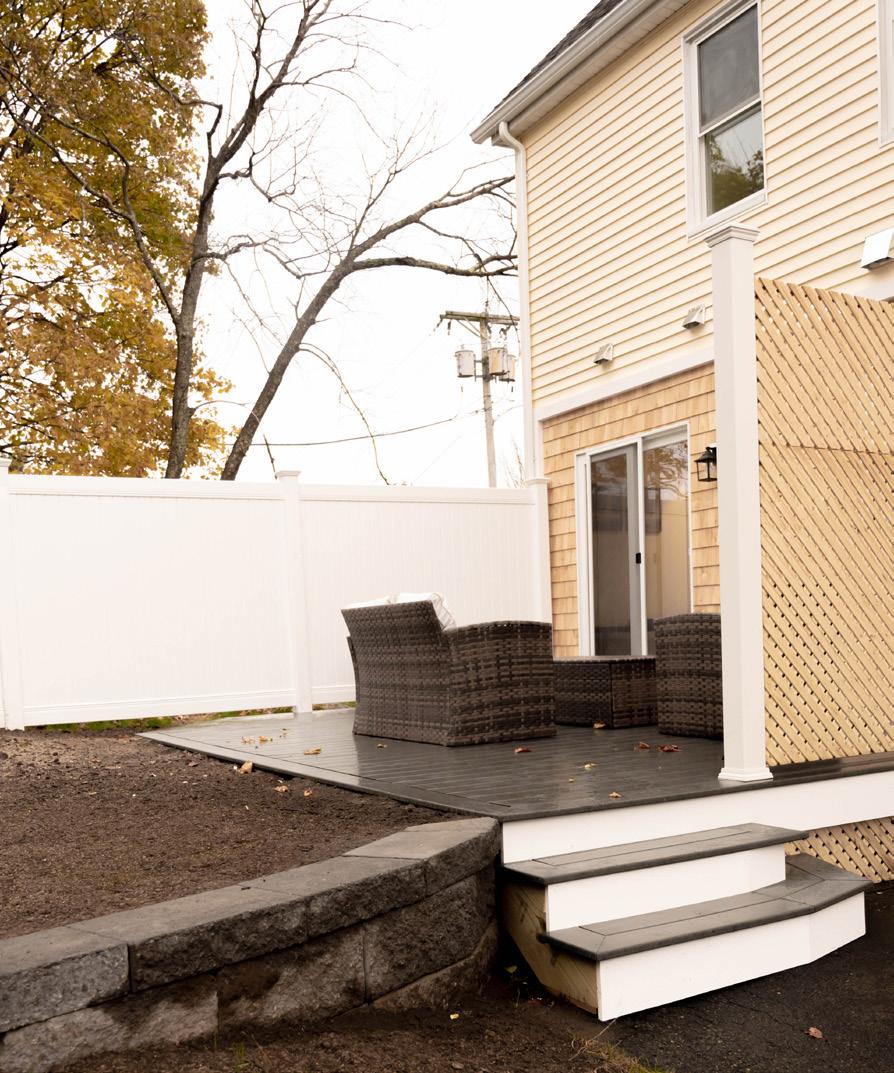
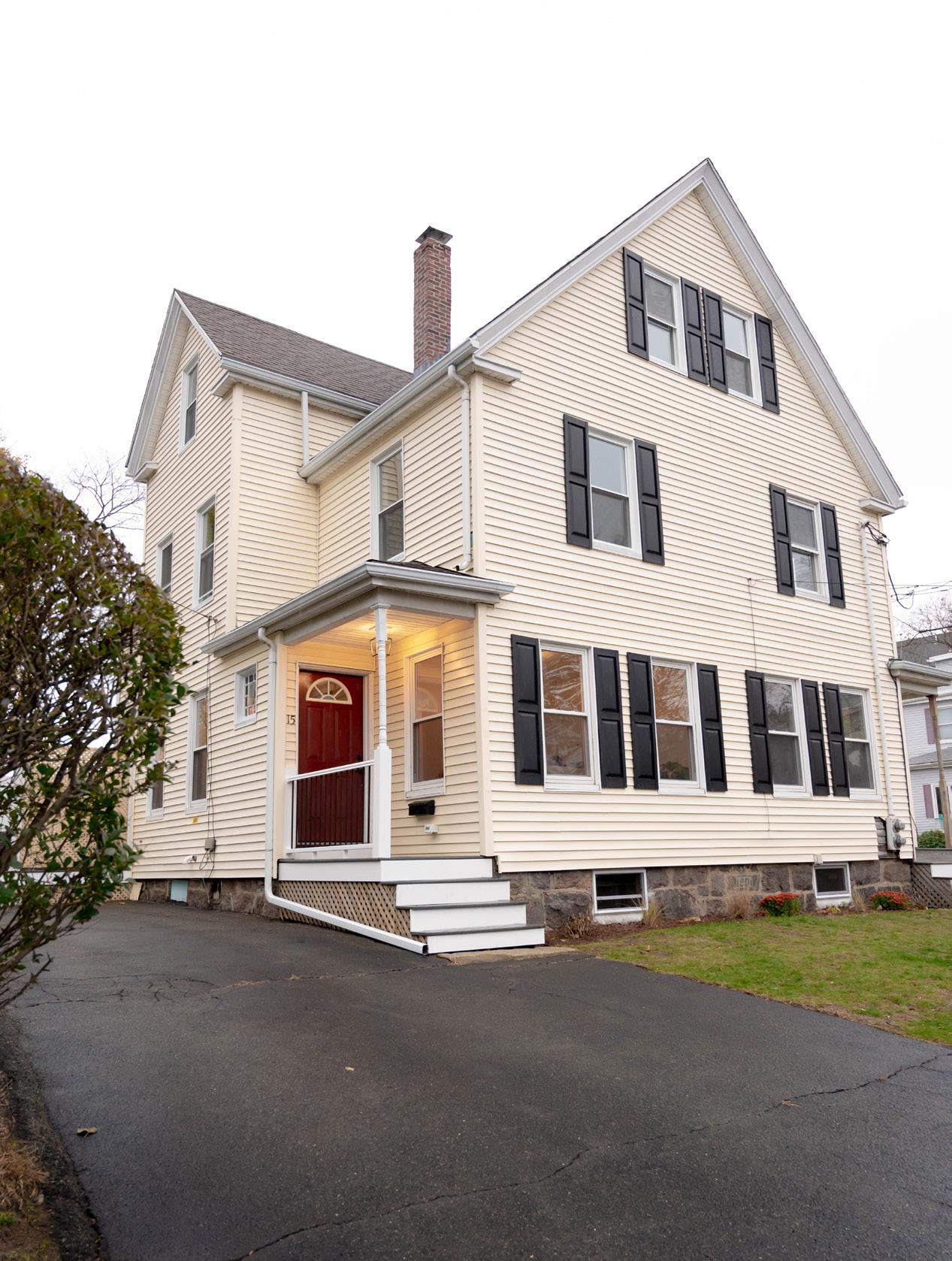

$679,000 | 4 BD | 2 BA | 1,446 Sq Ft
Absolutely stunning ! Three floors of living, plus a full basement, private outdoor space and parking ! This fantastic multi level home offers an open floor plan with beautiful finishes. A welcoming entrance leads to your dining room and kitchen,complete with stone counters, stainless appliances, custom shelving and gorgeous cabinetry. At the front of the home, you will find a spacious, sun-drenched living room. Just off the kitchen is the perfectly located full bath and access to your private deck via glass sliders. Creams, warm wood tones and exposed natural brick give you the instant feeling of ‘I’m Home’. Laundry hook-ups are conveniently located on the 2nd floor inside the extra large full bath. The second and third floors each have two bedrooms. The primary bedroom offers an amazing walk in closet. This townhouse style condo feels just like single family living, but offers the the conveniences of condo life. Sister unit at #13, there is also an adjacent buildable lot available.
C: 617.818.1519
O: 617.302.2677
helen@shinergrouprealtors.com

www.shinergrouprealtors.com
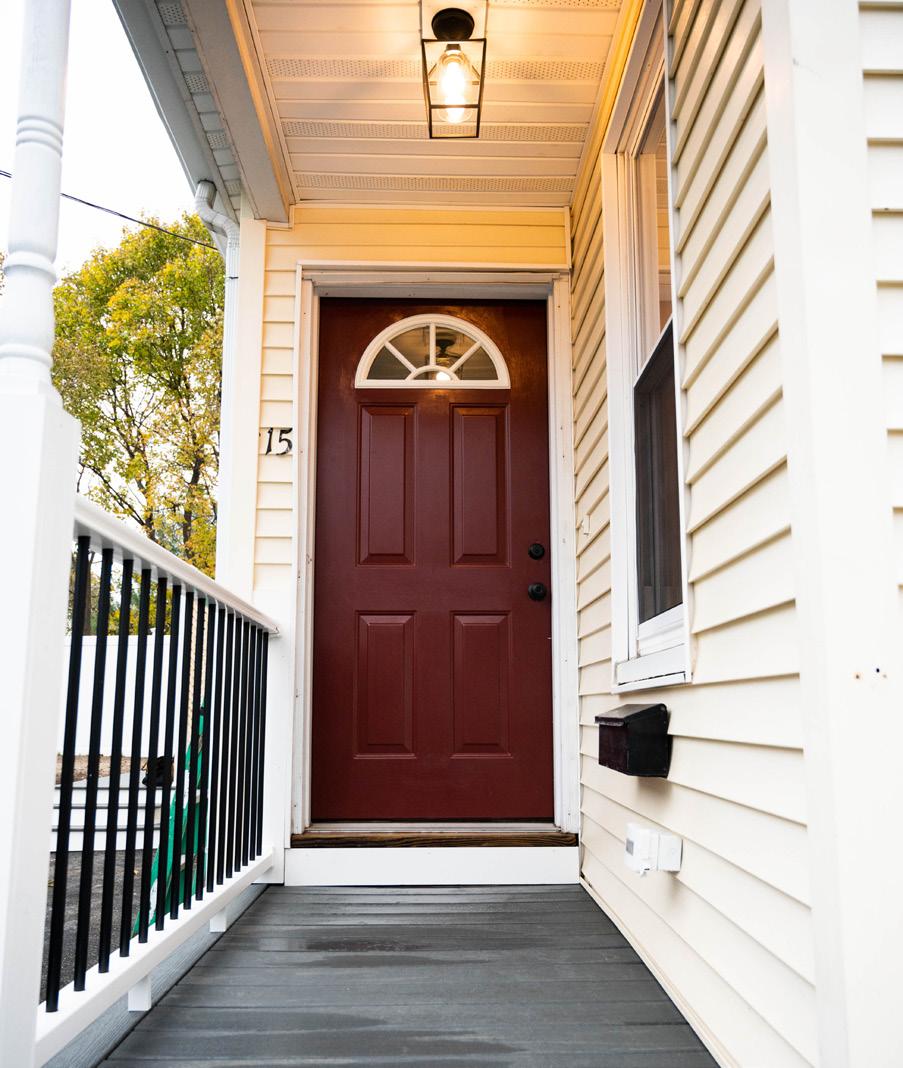
142 MAIN STREET, GROTON, MA 01450
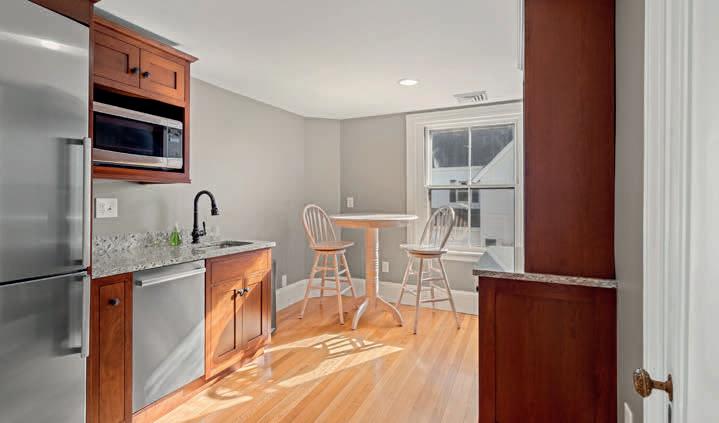
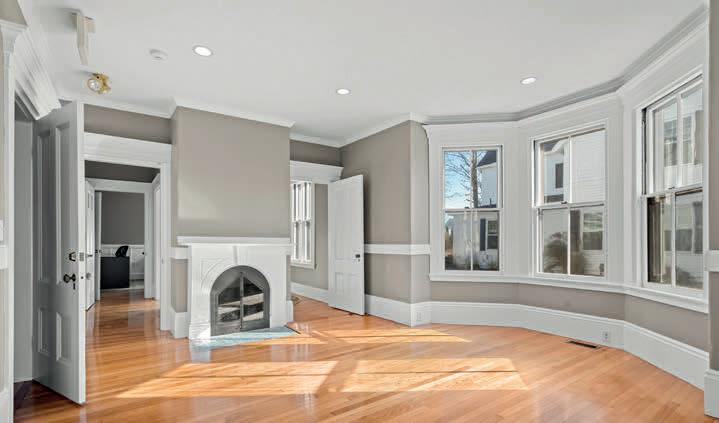
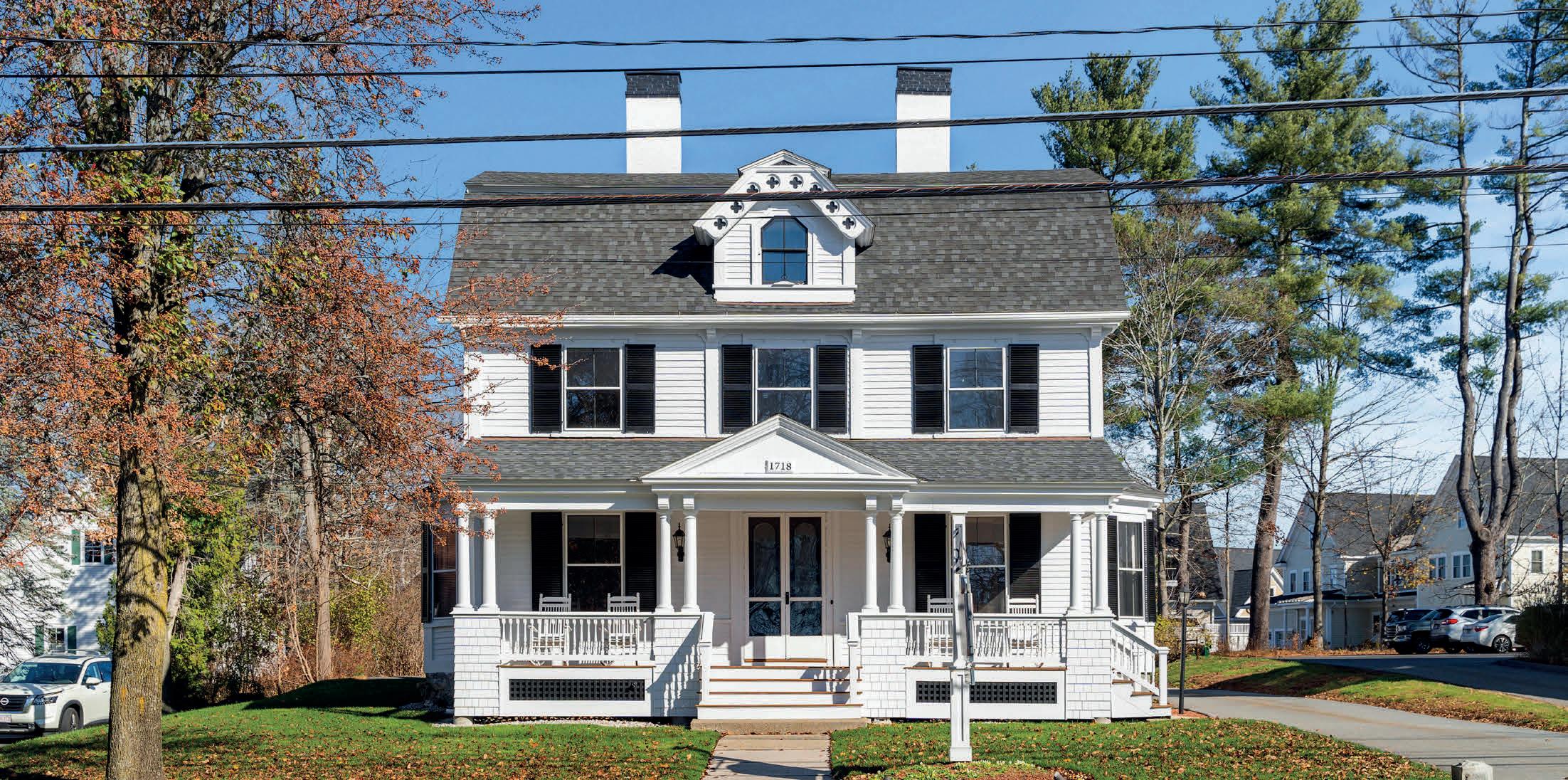
5 beds | 1.5 baths | 4,607 sq ft | $1,800,000. One of a kind impeccably maintained Groton Center Colonial with Carriage House. 142 Main is zoned in the Village Center Business District, current use of both buildings is commercial per zoning it can be a single,multi or mixed use the VCB use guidelines attached. This property has one of the loveliest curb appeals in downtown, exceptional off street parking and 1,100 sq ft detached carriage house. Interior and exterior is completely renovated the seller’s attention to maintaining original details makes this home special. Elegant period appropriate front porch over looks Main St if our looking for a WOW single family think about making some interior changes to live surrounded by other stunning antique homes, Groton Inn, fantastic restaurants and short distance to bike path, trails, and library. Interior features include HW flooring, custom moldings and 5 ornamental fireplaces. Detached 1,100 sq ft carriage house would make the perfect home office or business! 142 Main a wonderful home.
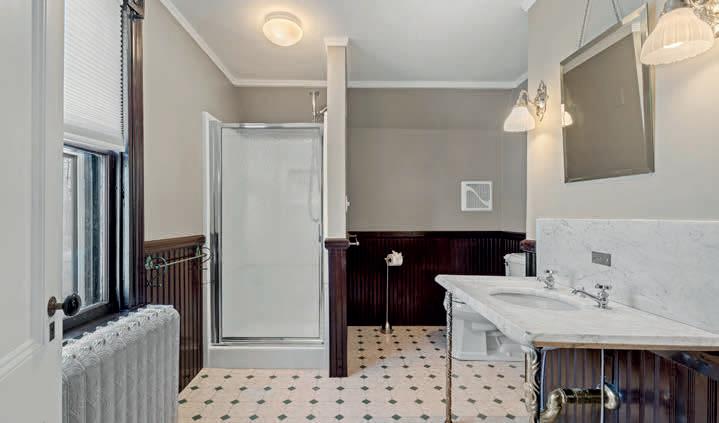
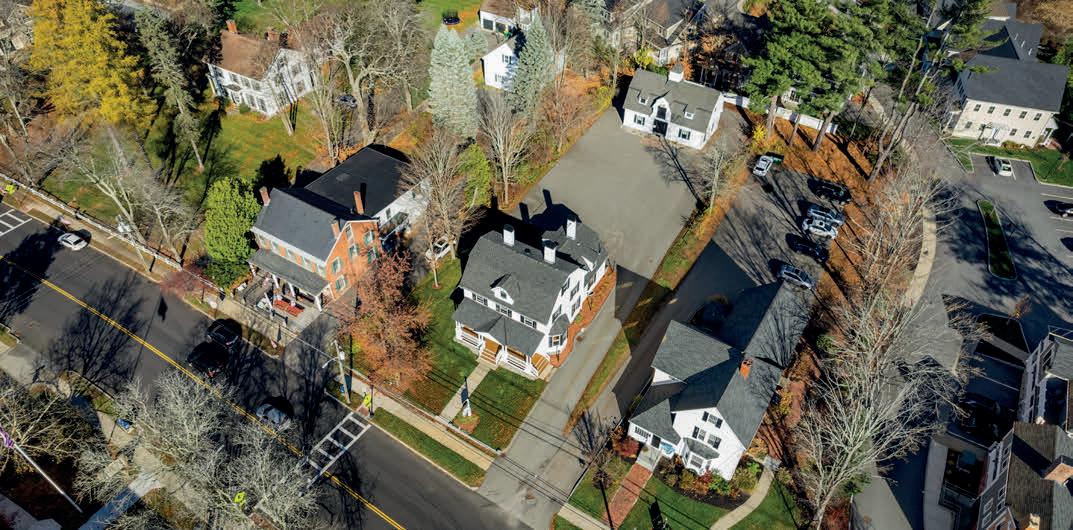
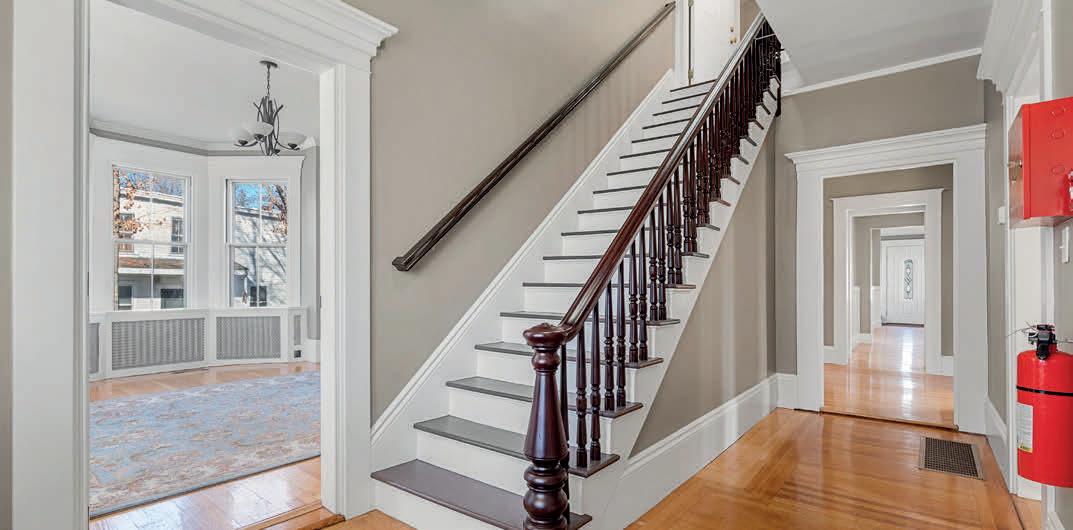
Jenepher Spencer
REALTOR ®
C: 978.618.5262
O: 978.692.2121
jenepher.spencer@cbrealty.com
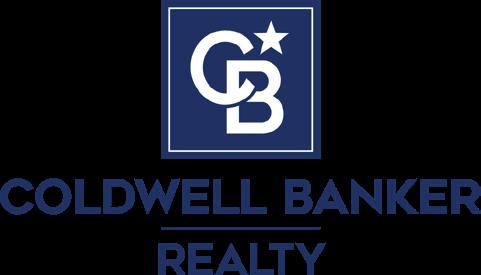
www.jenspencerrealestate.com
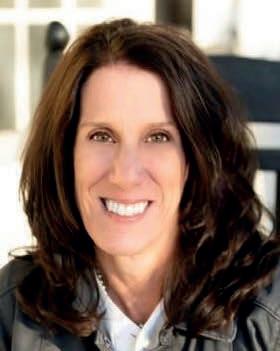
C: 774.330.9582
O: 508.995.2676
vferreira785@gmail.com
pelletierrealty.com


Looking for privacy, look no more. Custom-Built Log home nested in a peaceful and picturesque 7.4 parcel. This home offers a large eat-in kitchen, family room, living room with wood stove fireplace, 1 bedroom, 1 bathroom and laundry room on the first floor, on the second floor you will find an additional bedroom and a master bedroom with master bath. Basement protected by Pioneer’s iBasement system. A gorgeous farmers porch wraps around the side of the home. Several updates done to the property in the past 5 years. This property also comes with a 30 x 40 2-story barn. There is unlimited potential here to update and remodel or just simply move in. Privacy is a major bonus to this gem with loads of outdoor opportunity. Good location for farm or if just looking for extra room for your business. For anyone who has always wanted a tranquil setting and a stretch of land for their own....

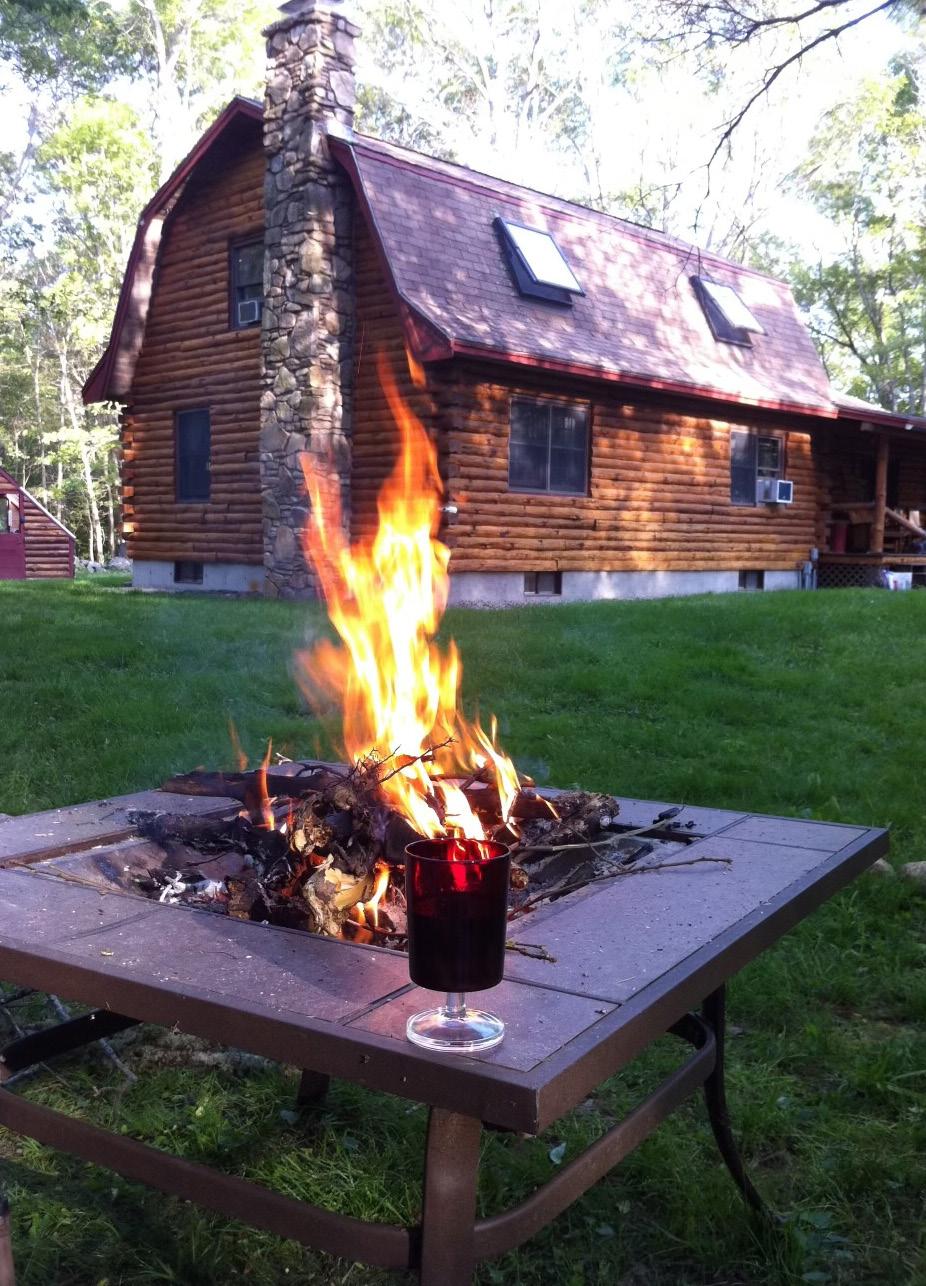
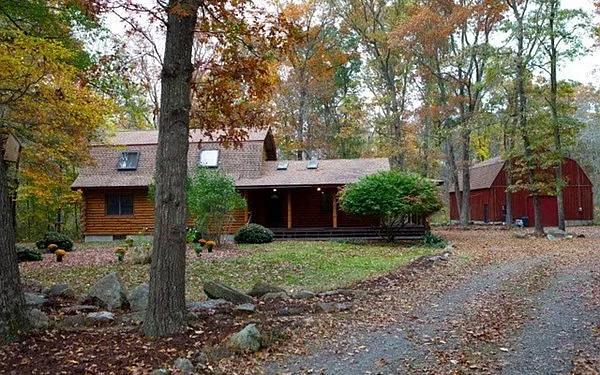
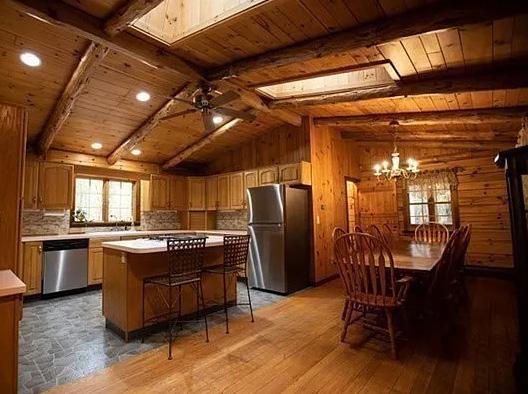 3 BEDS | 3 BATHS | 2,016 SQ FT | $899,900
3 BEDS | 3 BATHS | 2,016 SQ FT | $899,900
5 Beds | 4 Baths | 3,665 Sq Ft | $999,000
Multi generational living with main floor in-law or Au Pair suite. This gorgeous home has had many updates including spacious main floor in-law suite with its own private entrance. This home has been tastefully updated with upgraded kitchen cabinets, custom lighting and granite countertops. Situated on a beautiful 1.62 acre lot. 3 car garage under. Large stone patio with spectacular fire pit offering great outdoor entertaining space. 5 bedrooms, 3 1/2 baths. Fun finished basement perfect for watching movies is a must see! 1st floor laundry, central air, gorgeous solid mahogany front door and decking to front porch, new composite decking & railings to back deck, professionally landscaped. No oil needed, this home is heated by propane! Bonus generator is ready for hook up should the need arise. Immaculate!
REALTOR® 978.302.8191

KellyKurtz@KW.com
kellykurtzhomes.kw.com
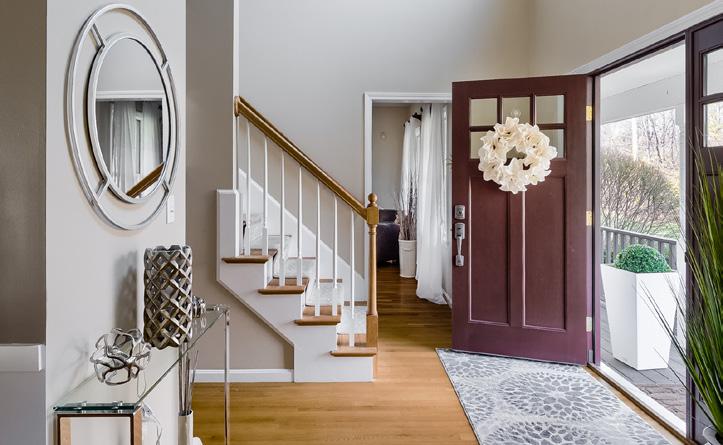
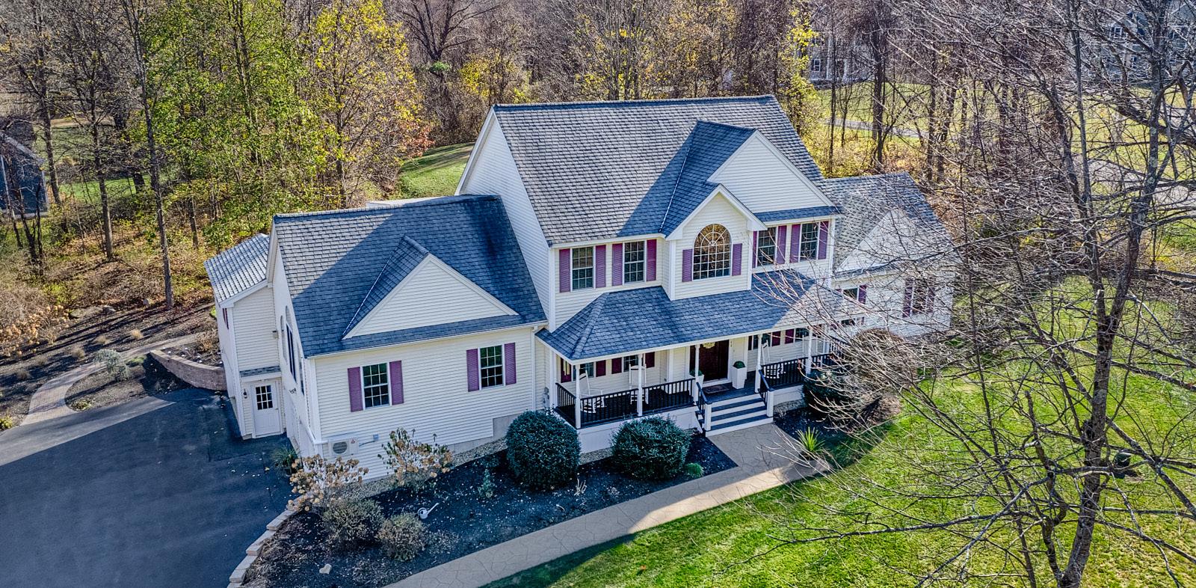
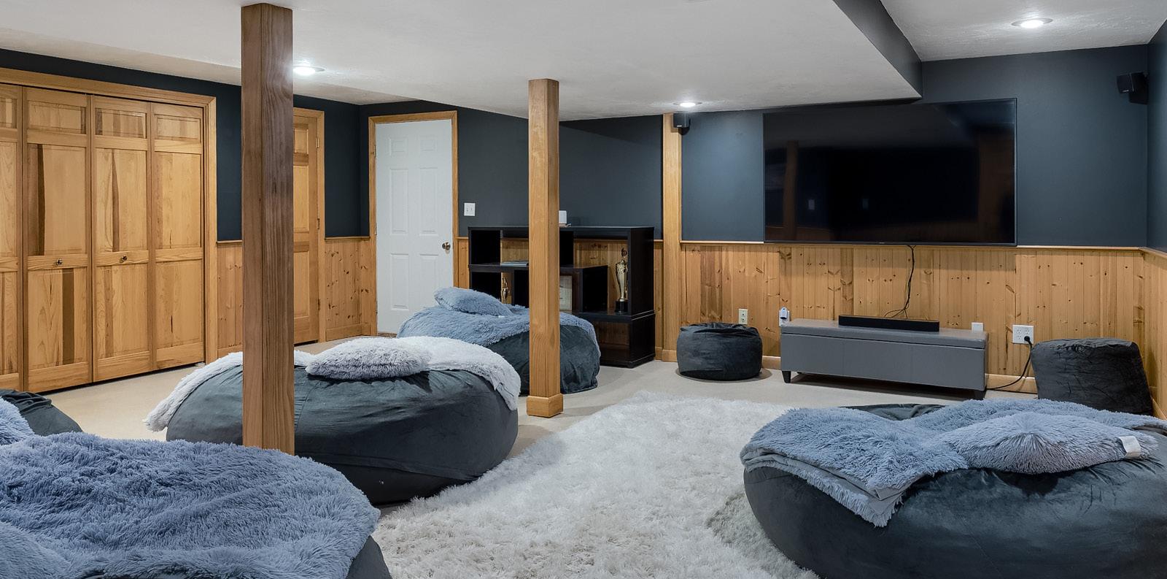

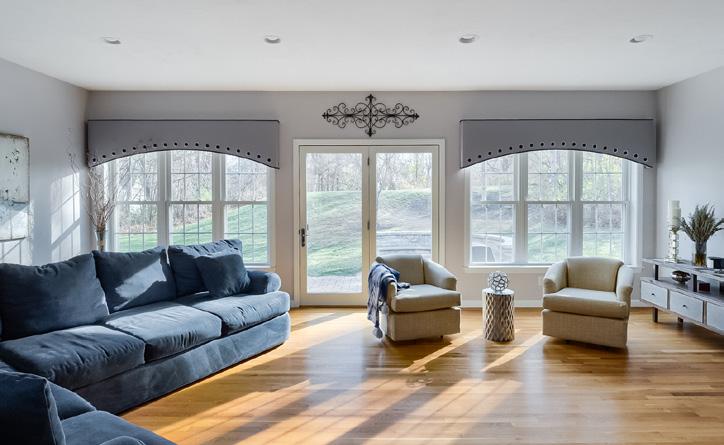
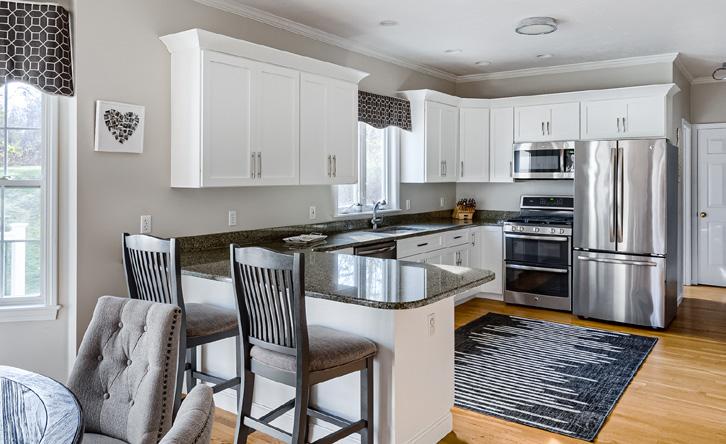
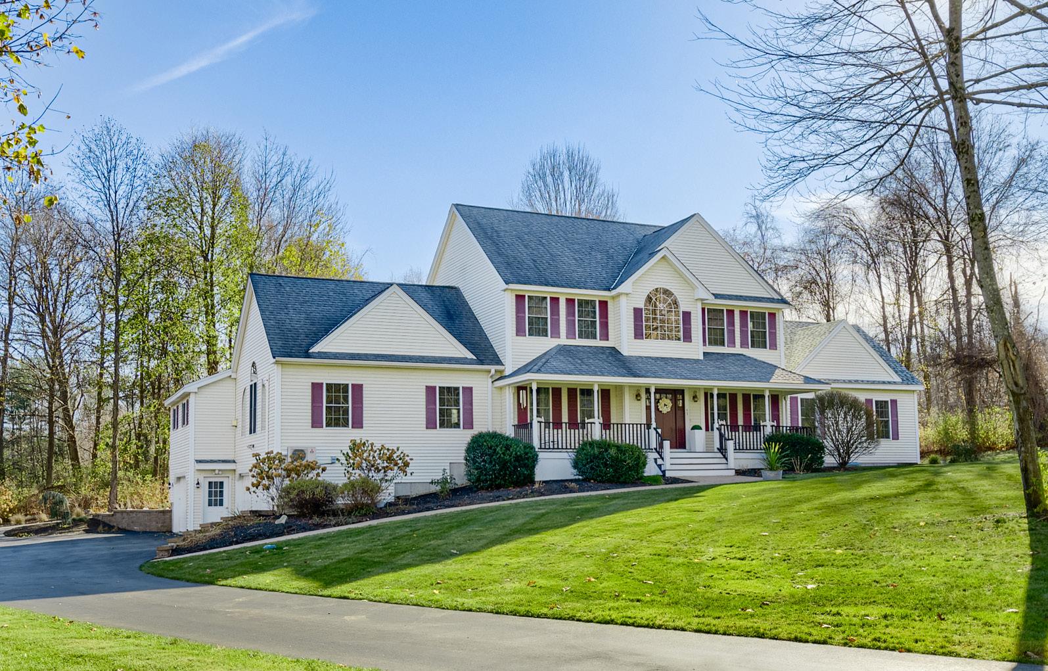
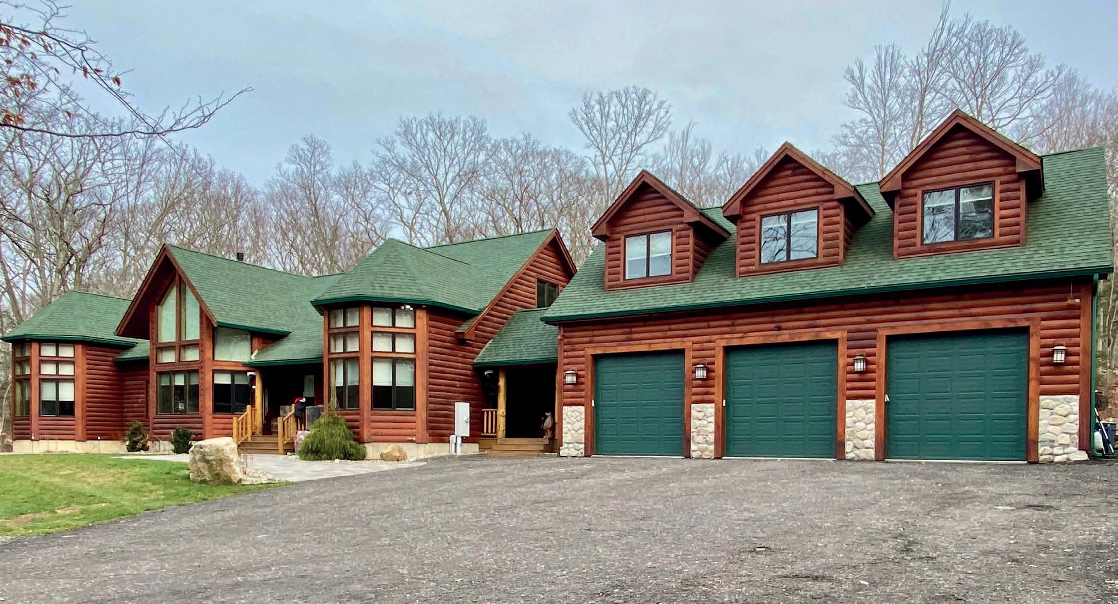
Leave the busy world behind and make your way to 32 Pilfershire Road, where the living is GRAND, adventure is PLENTIFUL, and beauty surrounds you everywhere you go! You will be swept away by this truly magnificent property nestled in over 5 ACRES of wooded tranquility. Through the private GATED ENTRANCE up a long manicured driveway, you will be enchanted by the unique STONE WORK & LANDSCAPING as you approach this IMPRESSIVE ESTATE. The main house is OPEN CONCEPT and consists of 4 bedrooms and 3 full baths. Vast windows bring in the outdoors, while soaring ceilings & Southern Yellow Pine offer a grandeur that only a CUSTOM LOG HOME can provide. Expansive yard with heated SALTWATER POOL & HOT TUB complete this MASTERPIECE. This home is offered fully furnished, including TV’s, security equipment and outdoor furnishings! You will appreciate every blissful day in all four seasons of the year in this masterfully crafted custom log home! 1000 gallon underground propane tank. Pellet stove heats the garage.
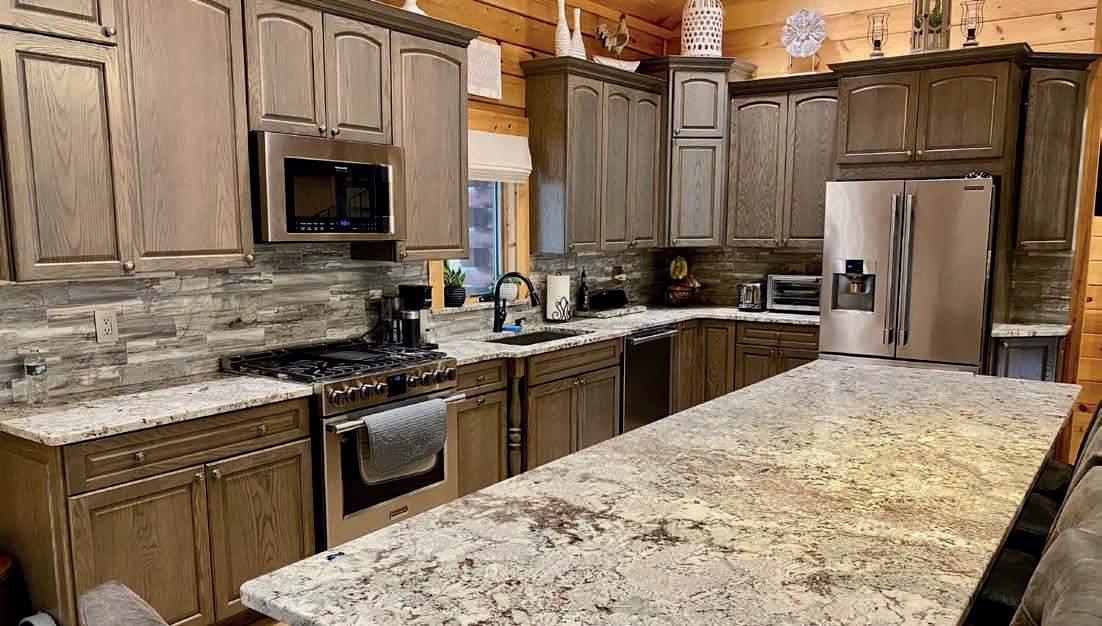
NOELLE MERLE BROKER | OWNER

508.277.2128
noellemerle4@gmail.com
www.hometownnationalrealty.com
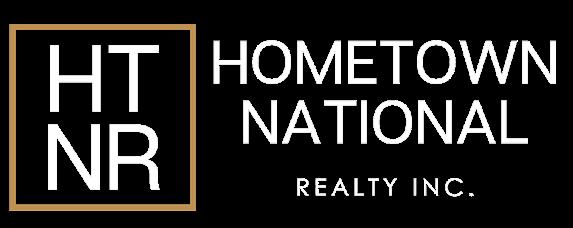

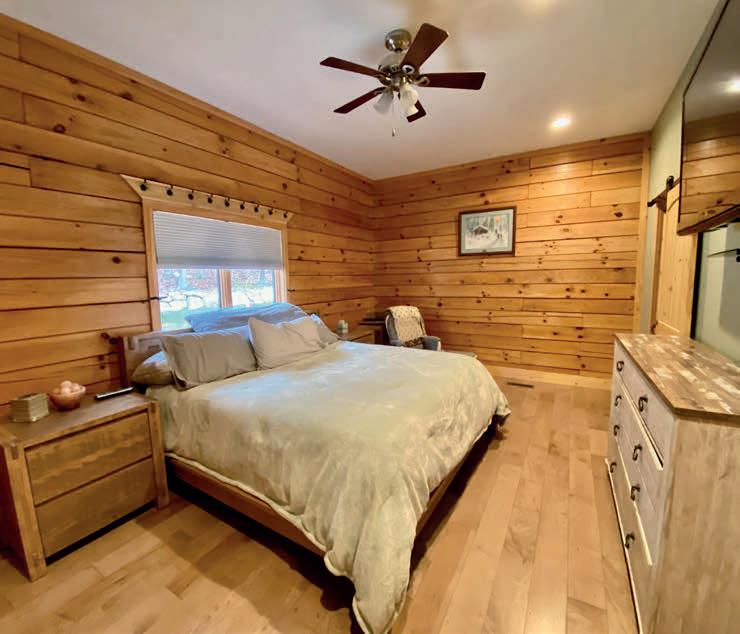
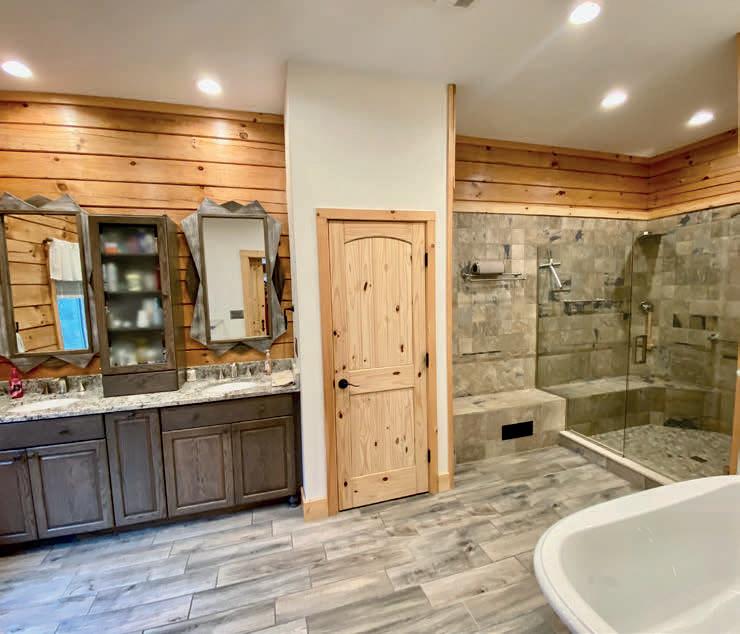
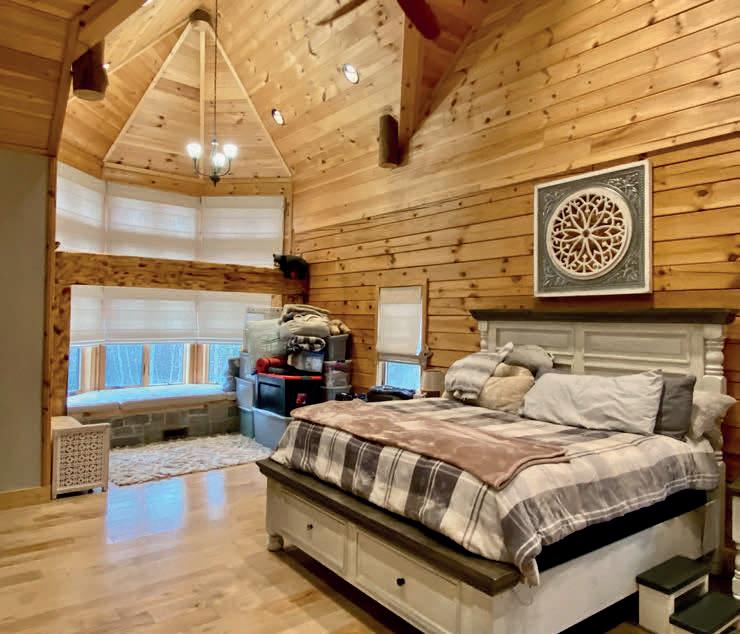



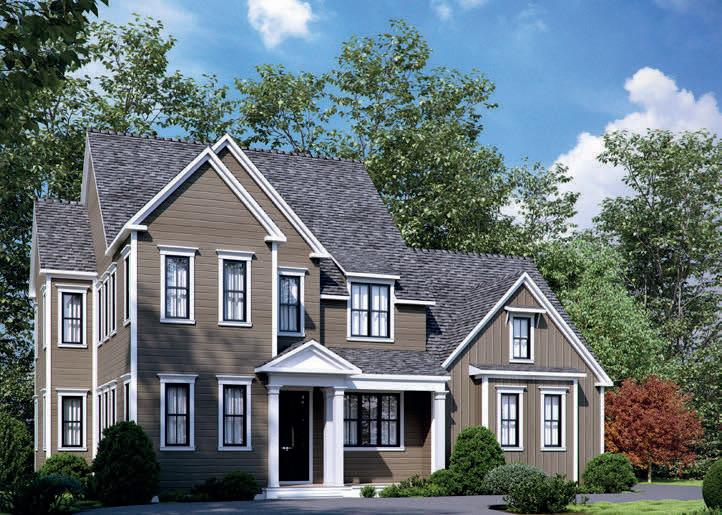
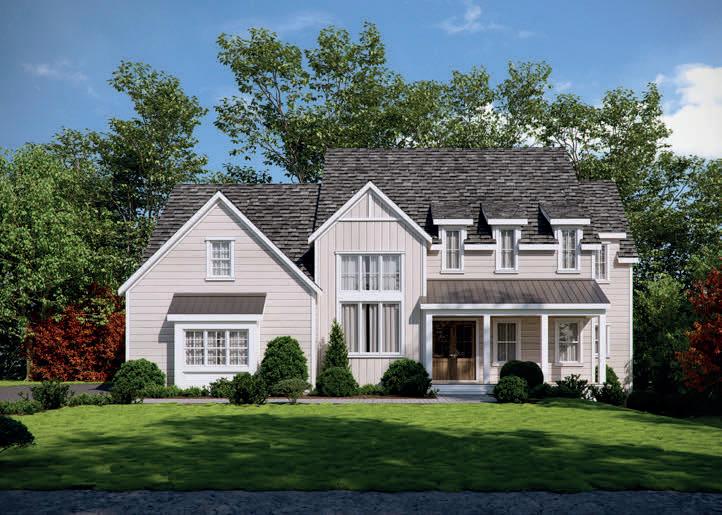
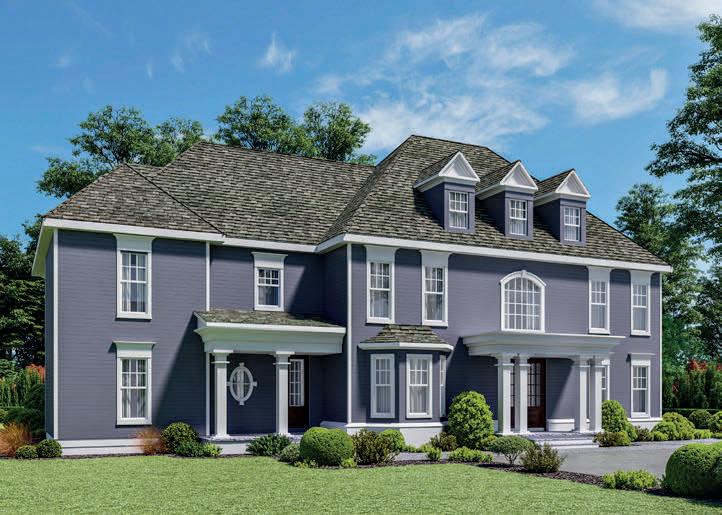
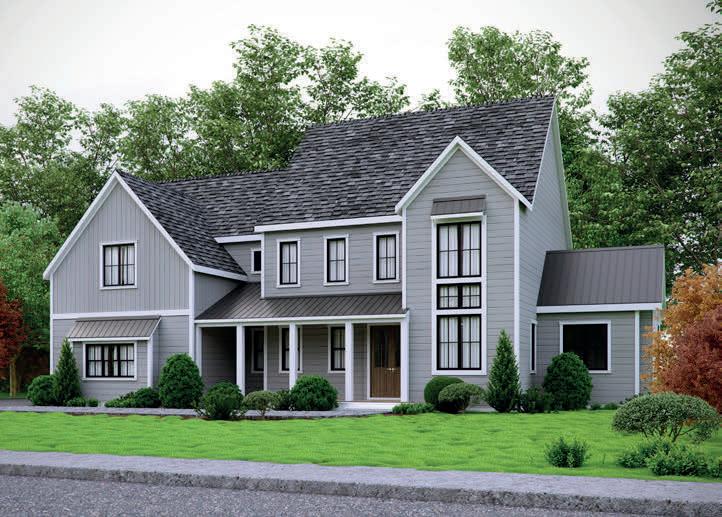




4 beds | 4 baths | 3,850 sq ft | $659,900. New price-custom build contemporary ranch with loft. Great location / chippens hill- golf course/ horse stable nearby. Open floor concept of living. Grand foyer with custom european style staircase /piece of art . Formal dining room with two story window. Oversize living room leads to the kitchen with breakfast nook and stone patio. Iviting home with amazing back yard professionally design. Bright and sunny with many top of the line finishes. Property offers : three bedrooms on main floor ,loft with additional guest bedroom/sitting area and bathroom, finished lover level with office and media/play/game room. Lot’s of potential. Central air system,propane heat,underground sprinkler system . Back yard is very secluded ,to the right of the driveway there is open space that could be orchard /garden area. Per owner ,bristol building departament /with the permit and necessary paperwork /allows to buid up to three car garages with the loft on that land. Call-show-sell :) solar panels leased through sun run /installed 2016 /20 year lease /
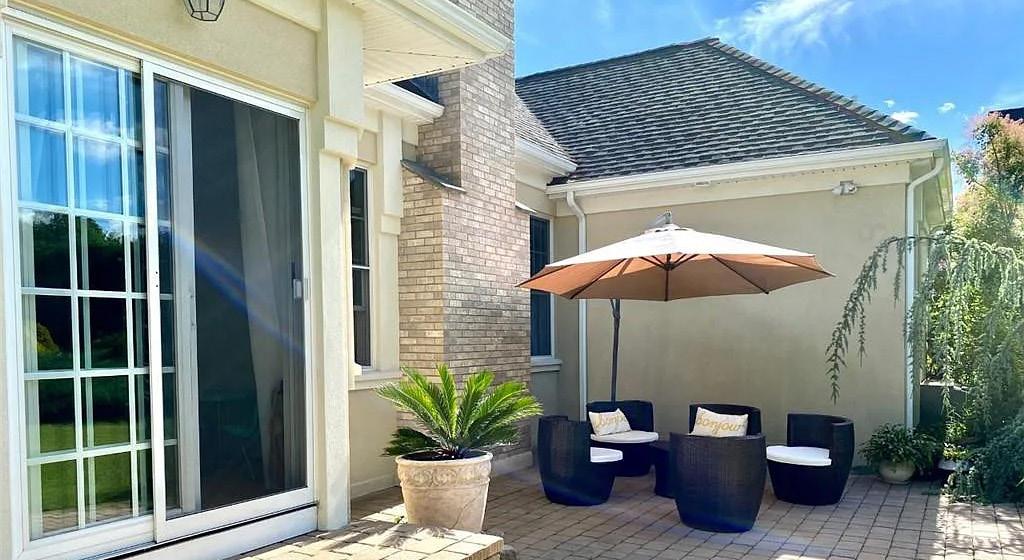
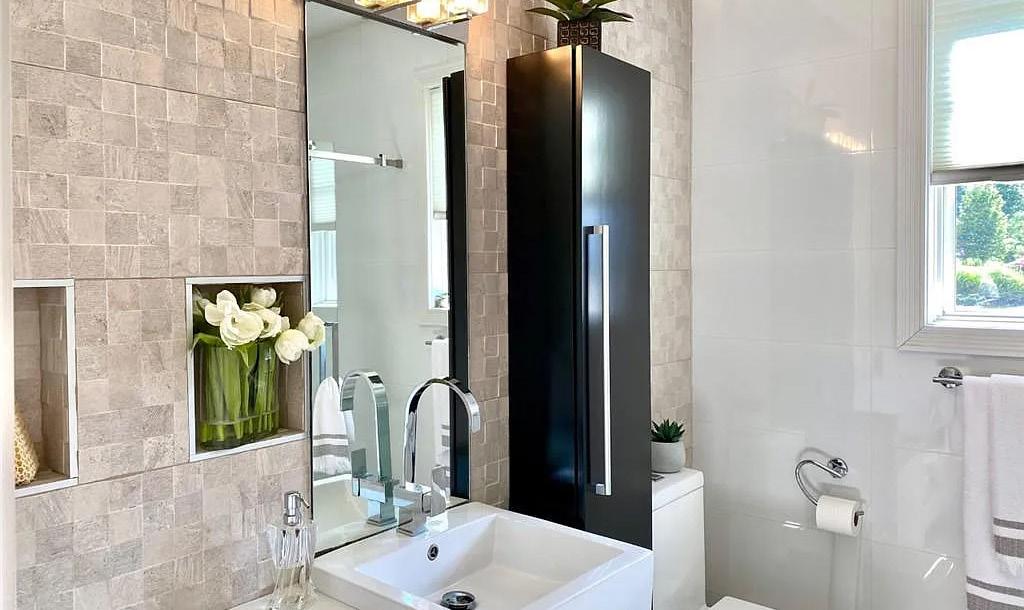
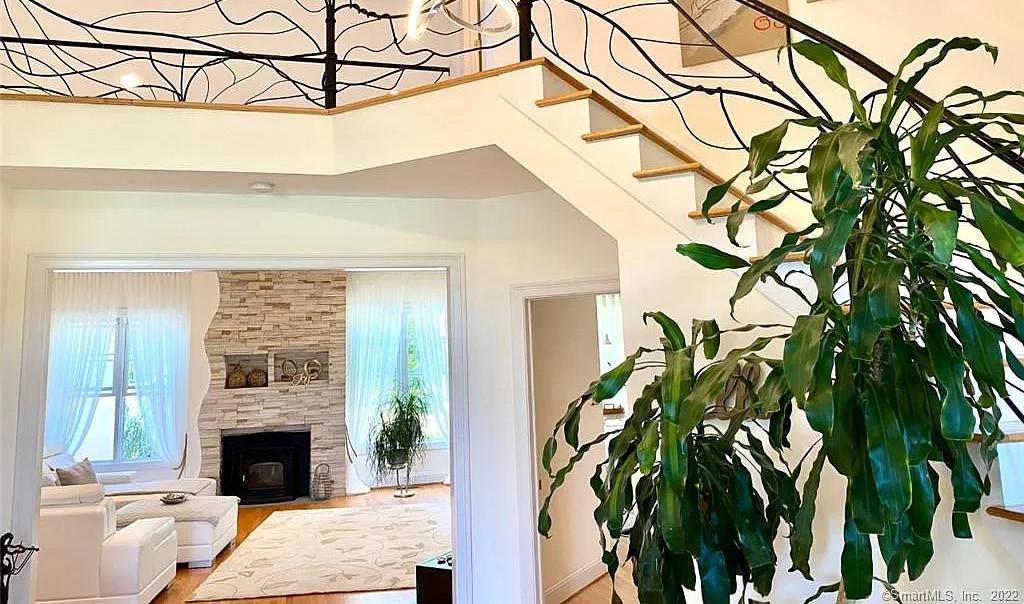
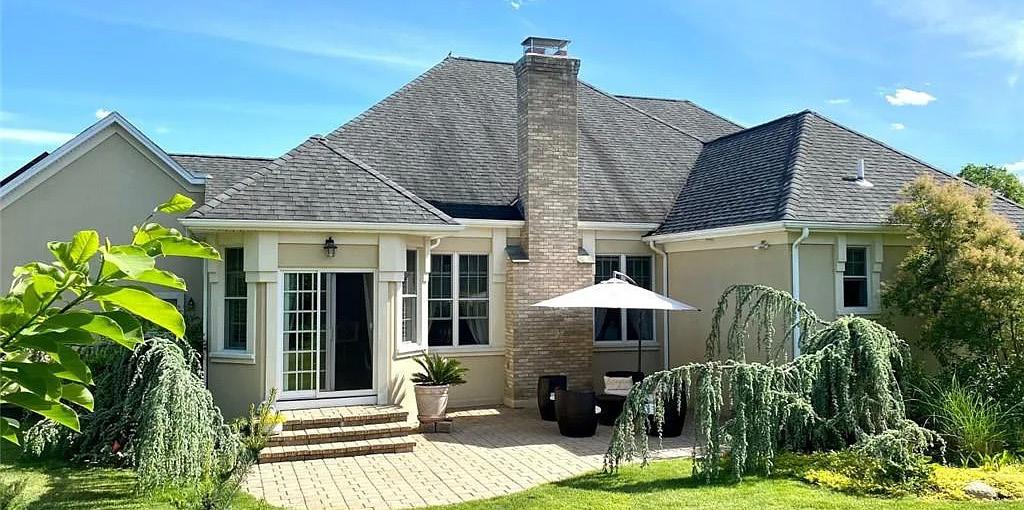
C: 860.883.2099
barbara.m.krucko@raveis.com www.barbarakrucko.raveis.com


Magnificent! Majestic! Essex Village Masterpiece! Located on a quiet Lane this stunning property has a 25’ waterfront access and Amazing views of South Cove on the Connecticut River. Spectacular Architectural molding is found throughout the home! Fabulous Formal Living Room with Soaring Coffered Ceiling, Fireplace & Custom Wet Bar. Library has Walnut bookcases, floors, coffered ceiling, & black granite fireplace. A Formal Dining Room has floor to ceiling windows, hardwood floors & coffered ceiling. The Chef’s Kitchen has a gorgeous marble island, 6 burner Wolff range, pizza oven, Subzero and Dining Area. A bright beautiful sunroom overlooks the travertine patio, stonewall, gardens and Hartley English Greenhouse. The amazing Primary Bedroom Suite is on the second floor with views of the Cove, a beautiful FP, spacious sitting room with FP and huge walk-in closet. Also on this level is a laundry room & pretty bedroom with ensuite bath. The third level has a sitting room, two additional bedrooms & bath. The lovely lower level has a wine cellar, gym with steam shower, media room, family room, office, BR & bath. A wonderful apartment is located over the three car garage. Outstanding property in the famous Connecticut River Valley Village of Essex! Offered at $3,650,000
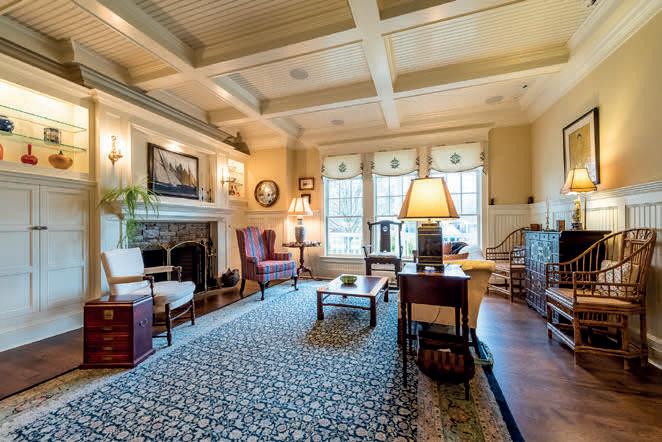
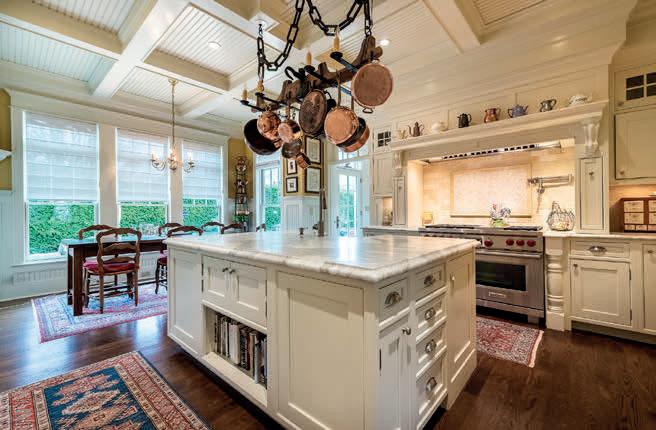

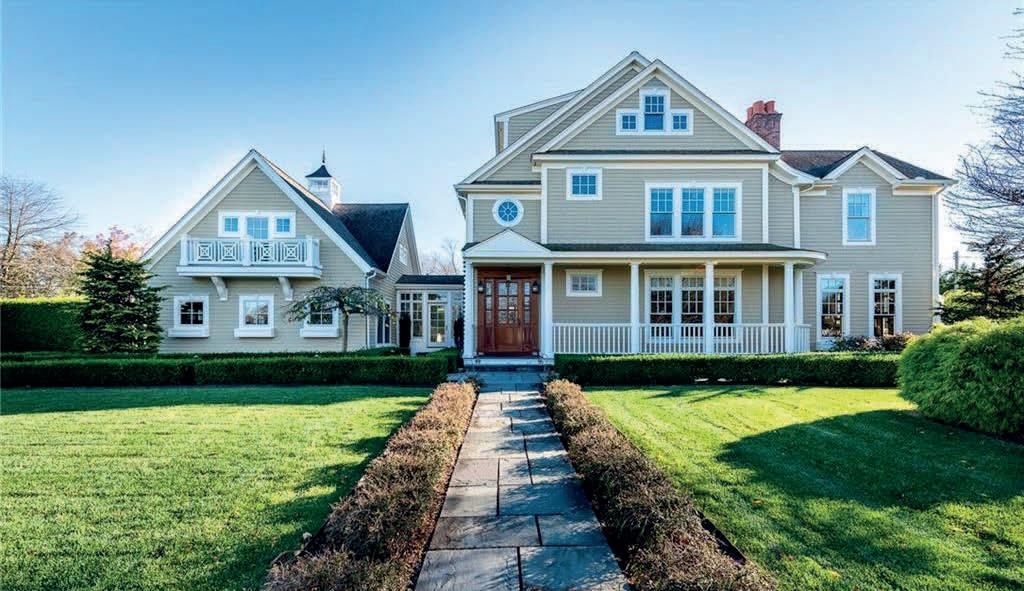
C: 860.395.4441
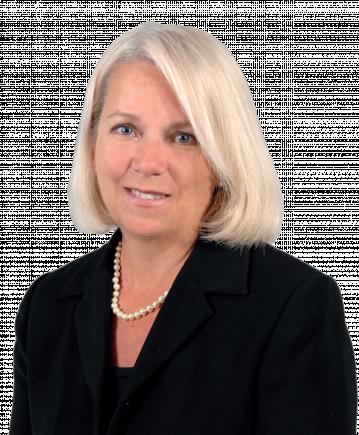
O: 860.767.7488
kschellens@wpsir.com

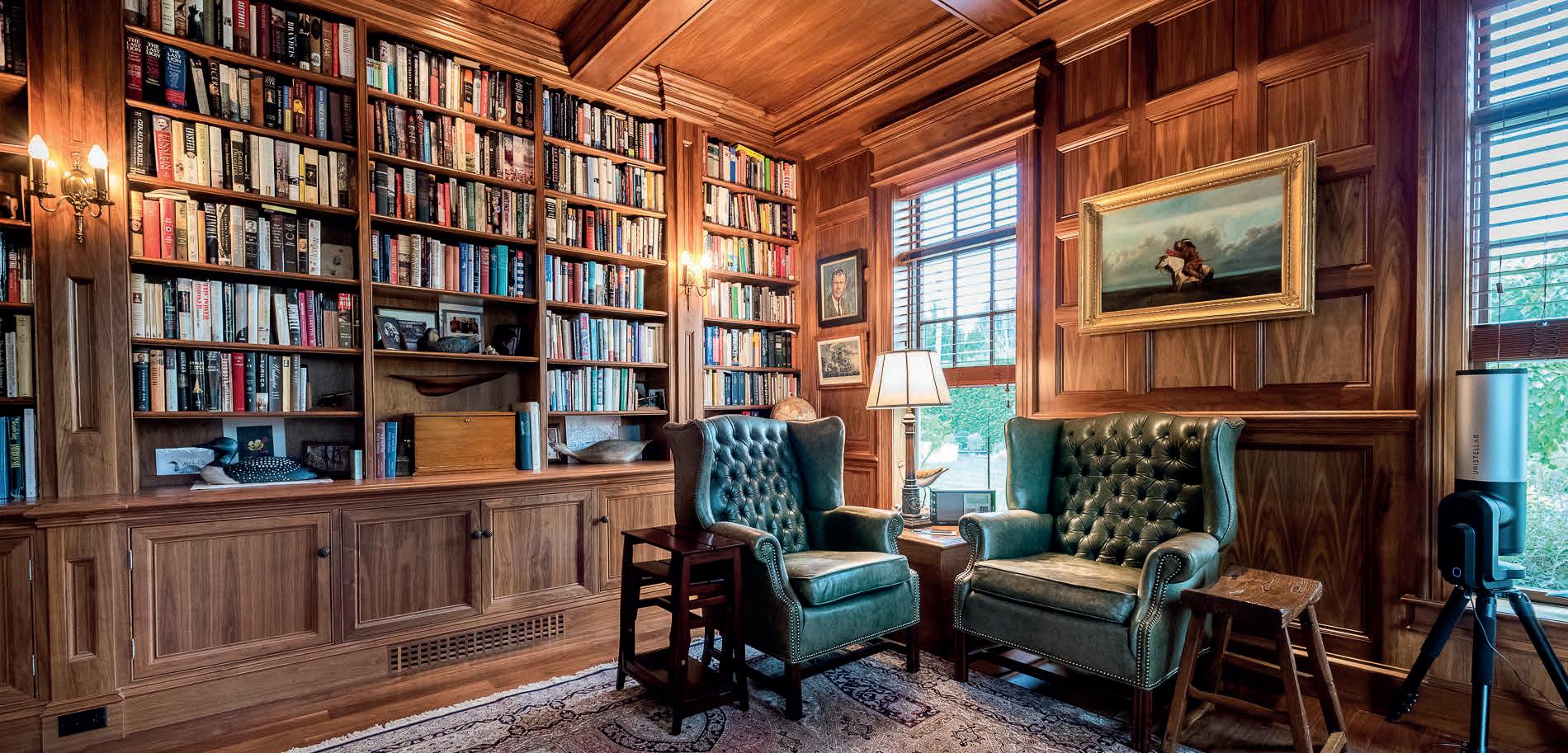


Four Mile River Marina is a marine opportunity on the New England Coastline located about halfway between New York and Boston, and approximately 45 minutes from both New Haven and Hartford. The marina offers 94 permitted wet slips, a boat ramp, on-site fuel, shop, repair and storage building, land storage for boats and trailers, customer bathrooms and shower, a 2 bedroom 1 bathroom ranch that is currently rented, and a 4 bedroom 3 bathroom colonial. The marina has been well maintained in terms of infrastructure and DEEP compliance and has had a number of recent capital improvements. The marina has a strong slip rental history. This is a great marina opportunity for an owner/operator who wants to live on-site. Alternatively, both homes could be rented instead to increase revenue potential. Nestled between Rocky Neck State Park and Point O’ Woods beach community, the marina is situated on the Four Mile River in Old Lyme which offers increased protection from most inclement weather coming off the Long Island Sound. The marina is a convenient departure for day trips to the nearby Thimble Islands, the Connecticut River (Essex, Hamburg Cove), Thame River (Mohegan Sun Casino, New London), Mystic Seaport, Fishers Island, Orient Point, Port Jefferson, and many other boating destinations. It is also an excellent departure for trips to Block Island, Newport, Cape Cod, Martha’s Vineyard, Nantucket, and many other ports on the shorelines of CT, RI, MA, and NY.
OFFERED AT $2,299,000 | 4 BED | 3 BATHS | 2,080 SQFT
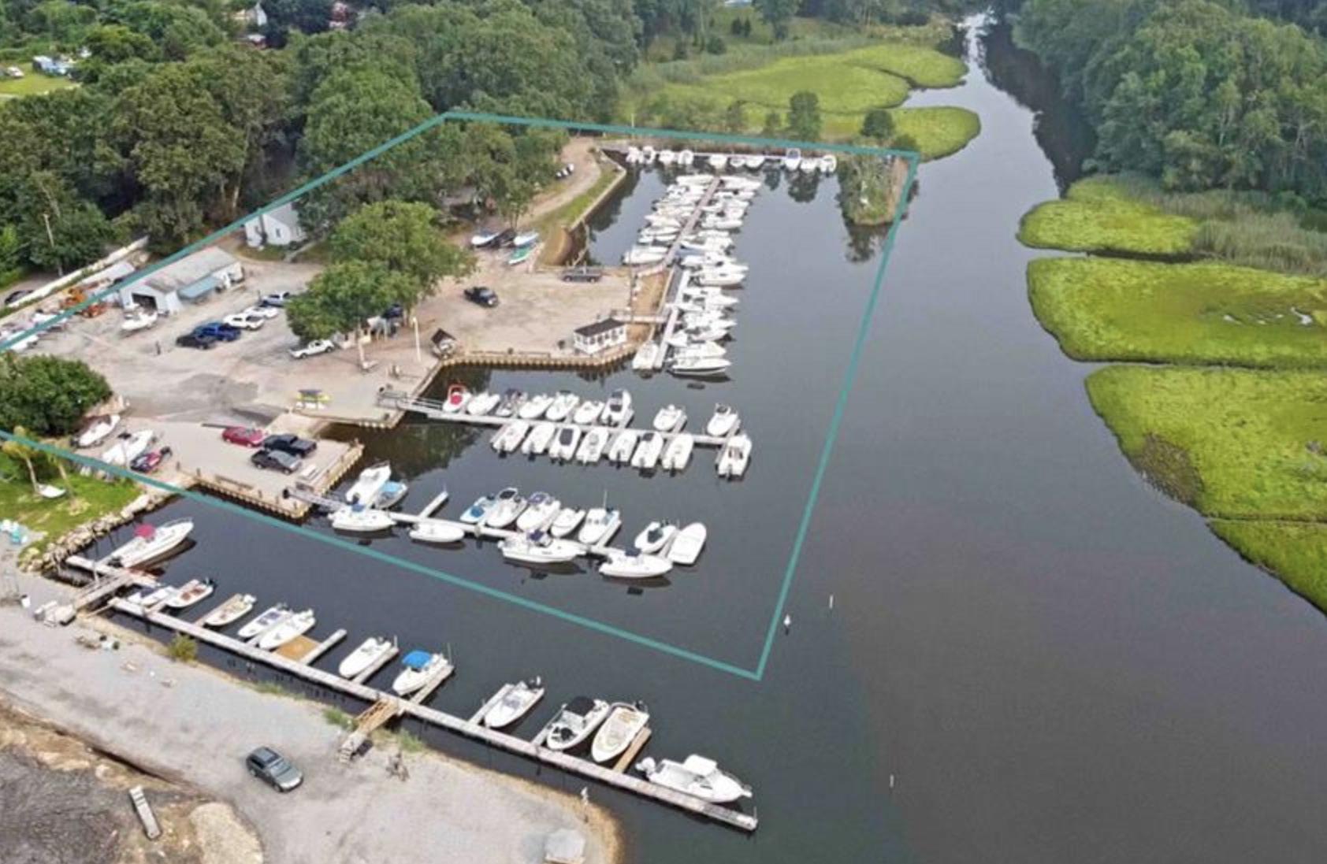

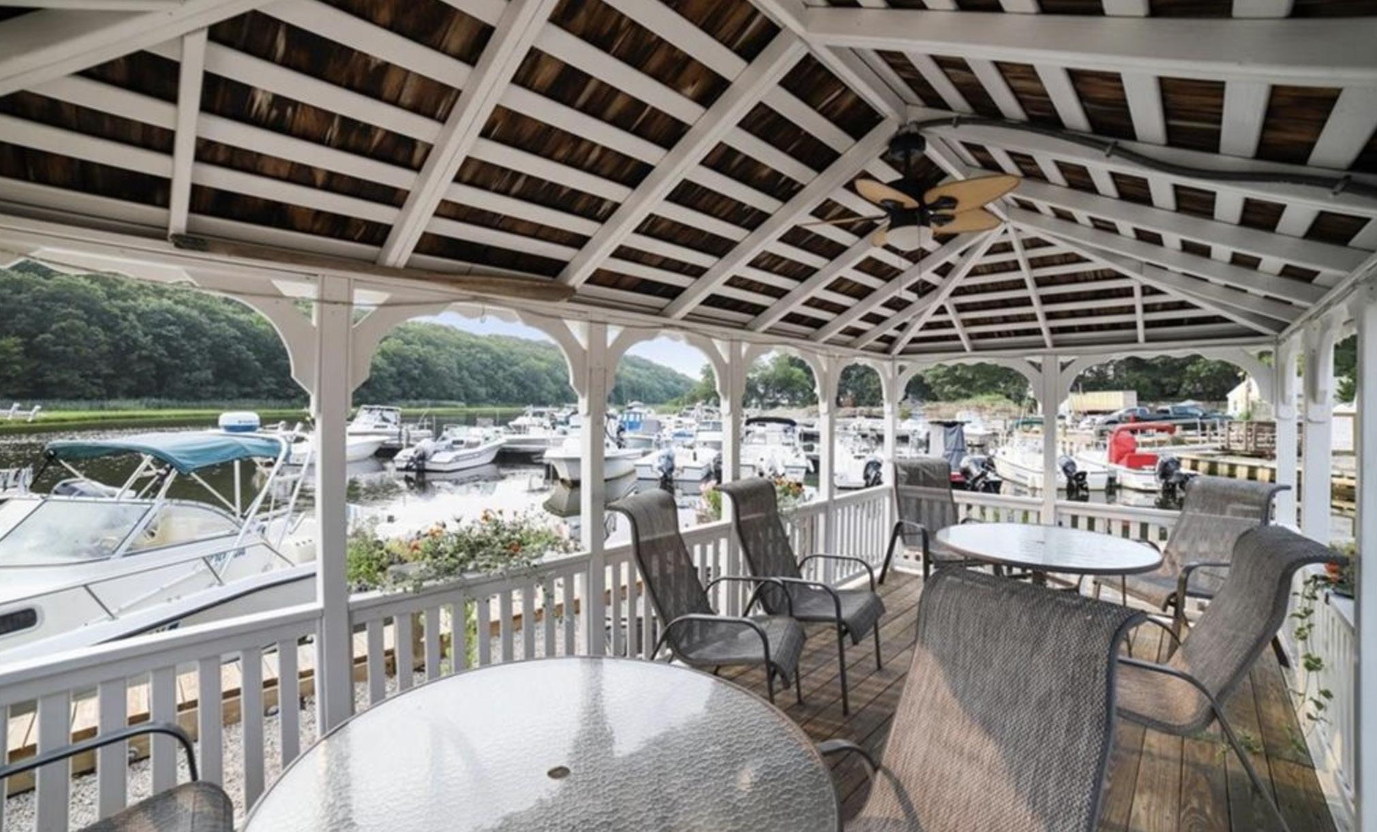
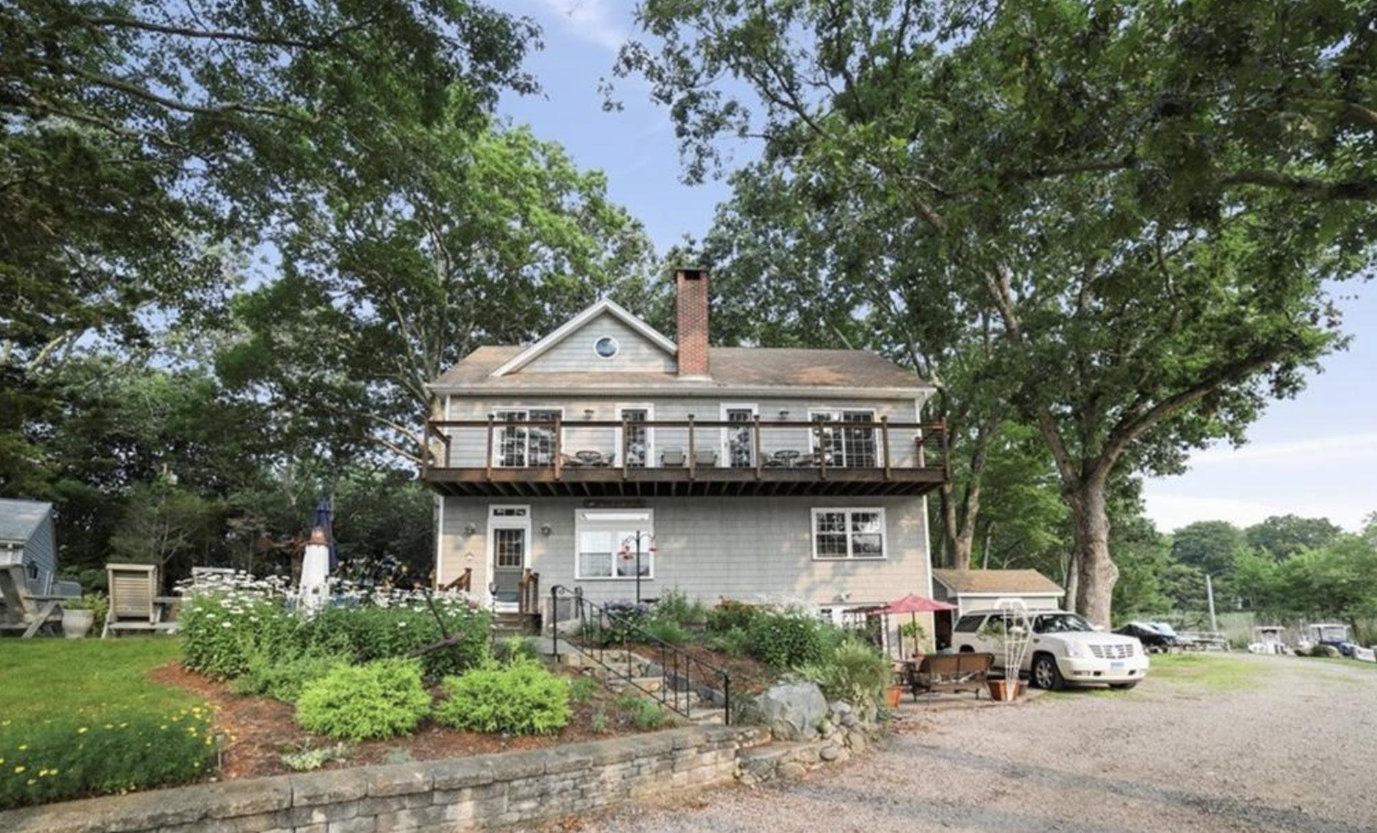

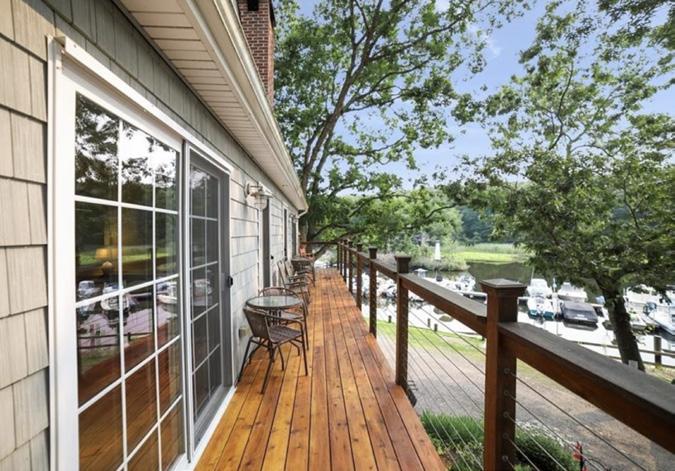

BEDS 4 BATHS 3
2,716 sq. ft. PRIC E $550,000

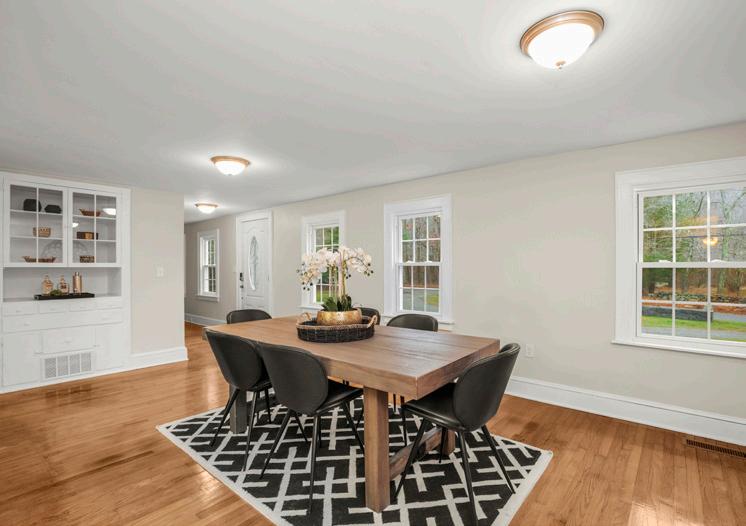

INTERIOR
C: 203.627.1327
O: 203.272.0001

bob.allan@raveis.com

www.raveis.com
Farmhouse charm in a completely renovated fully dormered Cape with 4 bedroom 3 full bath. This house boasts an amazing kitchen with breakfast island, stainless appliances, wine fridge, and ample lighting. The Primary bedroom suite is HUGE with a gorgeous custom shower and 2 sink vanity. Primary bath is brand new, the other two are completely renovated with custom tops and tile showers. The spacious family room has a wood stove and a new ductless split for hear and AC. The new features are too many to mention and include two new furnaces with central air, a ductless split and new garage door with opener. The property has three beautiful outbuildings too.
465 South Main Street, Cheshire, CT 06410
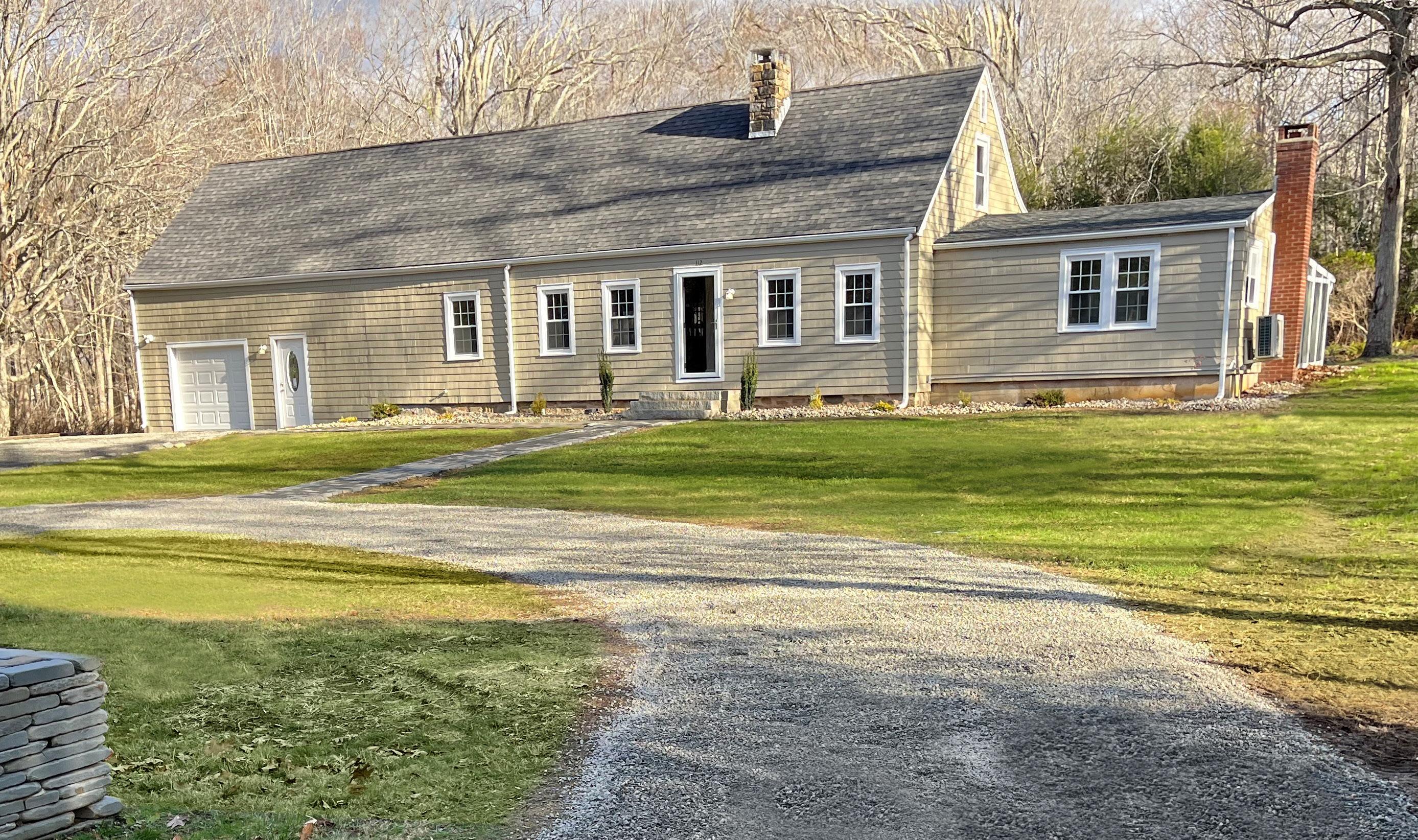 Bob Allan
SALES ASSOCIATE
Bob Allan
SALES ASSOCIATE

1-PowerBid Approval (the “Approval”) is contingent upon receipt of executed sales contract, an acceptable appraisal supporting value, valid hazard insurance policy, and a re-review of your financial condition. Guaranteed Rate reserves the right to revoke this Approval at any time if there is a change in your financial condition or credit history which would impair your ability to repay this obligation and/or if any information contained your application is untrue, incomplete or inaccurate. Receipt of an application does not represent an approval for financing or interest rate guarantee. Not all applicants will be approved for financing. Restrictions may apply, contact Guaranteed Rate for current rates and for more information.
2-The Guaranteed Rate FastTrack provides that eligible borrowers will receive a "Clear to Close Loan Commitment" ("CTC") within twenty-four business hours from Guaranteed Rate receipt of all necessary borrower documentation. Guaranteed Rate reserves the right to revoke this "CTC" at any time if there is a change in your financial condition or credit history which would impair your ability to repay this obligation. CTC is subject to certain underwriting conditions, including clear title and no loss of appraisal waiver, amongst others. Read and understand your Loan Commitment before waiving any mortgage contingencies. Borrower documentation and Intent to Proceed must be signed within twenty-four business hours of receipt. Not eligible for all loan types or residence types. Minimum down payment requirements apply. Eligible for primary and second homes. Property must be eligible for an Appraisal Waiver and borrower must opt in to AccountChek for automated income and asset verification. Self-employed borrowers and Co-borrowers are not eligible. Not all borrowers will be approved. Borrower's interest rate will depend upon the specific characteristics of borrower's loan transaction, credit profile and other criteria. Offer not available from any d/b/a or operations that do not operate under the Guaranteed Rate name. $250 Closing Cost Credit is available from 12/1/22 through 11:59 PM, 03/31/23 and is applied at closing, no cash value. Not available in all states. Restrictions apply. Contact Guaranteed Rate for more information.
3-Guaranteed Rate Inc. home equity line of credit (HELOC) is an open-end product where the full loan amount (minus the origination fee) will be 100% drawn at the time of origination. The initial amount funded at origination will be based on a fixed rate; however, this product contains an additional draw feature. As the borrower repays the balance on the line, the borrower may make additional draws during the draw period. If the borrower elects to make an additional draw, the interest rate for that draw will be set as of the date of the draw and will be based on an Index, which is the Prime Rate published in the Wall Street Journal for the calendar month preceding the date of the additional draw, plus a fixed margin. Accordingly, the fixed rate for any additional draw may be higher than the fixed rate for the initial draw. This product is currently not offered in the states of New York, Utah, Kentucky, South Carolina, Hawaii, Texas, West Virginia, Delaware and Maryland. The HELOC requires you to pledge your home as collateral, and you could lose your home if you fail to repay. Borrowers must meet minimum lender requirements in order to be eligible for financing. Available for primary, second homes and investment properties only. Dependent on minimum credit score and debt-to-income requirements. Occupancy status, lien position and credit score are all factors to determine your rate and max available loan amount. Not all applicants will be approved. Applicants subject to credit and underwriting approval. Contact Guaranteed Rate for more information and to discuss your individual circumstances. Restrictions Apply.

4- Guaranteed Rate cannot guarantee that an applicant will be approved or that a closing can occur within a specific time frame. All dates are estimates and will vary based on all involved parties level of participation at any stage of the loan process. Contact Guaranteed Rate for more information.
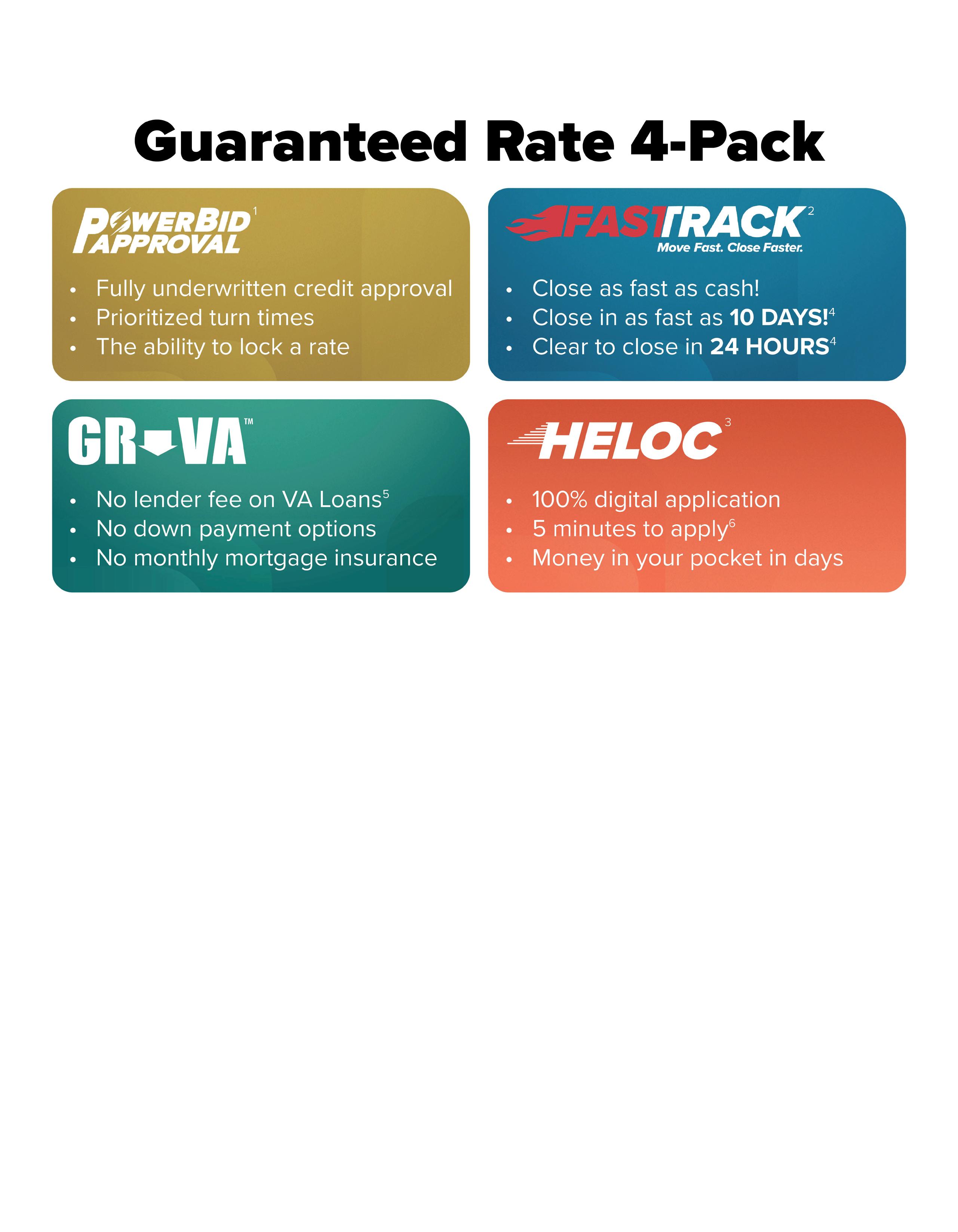
5-Waived $1440.00 lender fee available for VA loans that have a triggered RESPA app date as of January 1, 2022, through December 31, 2022 at 11:59pm EST. This offer does not extend to Housing Finance Agency loans. ‘Triggered RESPA’ in accordance with Regulation X, is defined as lender receipt of all six pieces of information received in a secure format; applicant name, property address, home value, loan amount, income and SSN. Not all borrowers will be approved. Borrower’s interest rate will depend upon the specific characteristics of borrower’s loan transaction, credit profile and other criteria. Offer not available from any d/b/a or operations that do not operate under the Guaranteed Rate name. Restrictions apply.






6-Approval may be granted in five minutes but may be subject to verification of income and employment. Five business day funding timeline assumes closing the loan with our remote online notary. Funding timelines may be longer for loans secured by properties located in counties that do not permit recording of e-signatures or that otherwise require an


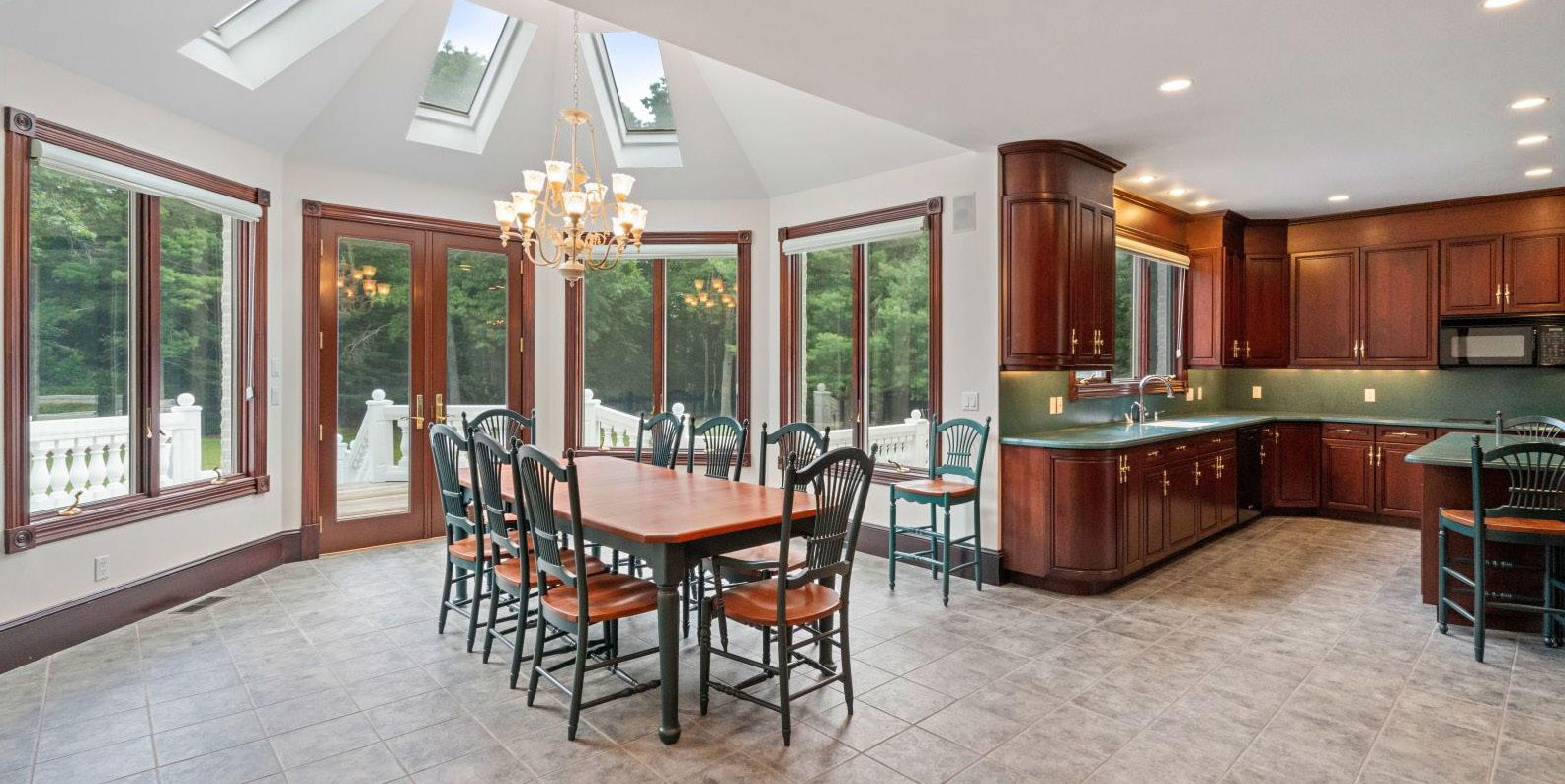

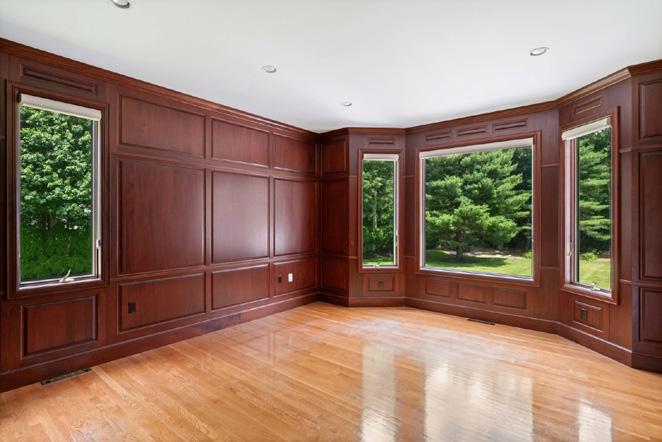

Stunning white brick Maryland colonial evokes fairy-tale qualities surely will bring smiles to the new homeowner and visitors. Tranquil estate living at its best. The grand two story foyer features two amazing floating staircases. Forma fireplaced living room and dining room flank the foyer. Sundrenched sunken family room with fireplace, vaulted ceiling, skylights and access to expansive deck. Spacious kitchen with cherry cabinets, wet bar, pantry, private dining area large island. Private first floor office over looks the fenced in grounds. Primary suite with vaulted ceiling, three walk- in closets, sitting room with fireplace and balcony, laundry, private bath with soaking tub, double vanity and steam shower. Also features additional bonus workout room with kitchenette. Lower level offers wet bar, theater, game room bedroom and full bath. Exquisite gated grounds are ideal for sports court or pool. Direct access to Hale Reservation/Noanet Woodlands. Easy access to commuter trains and highways. Offered at $3,900,000
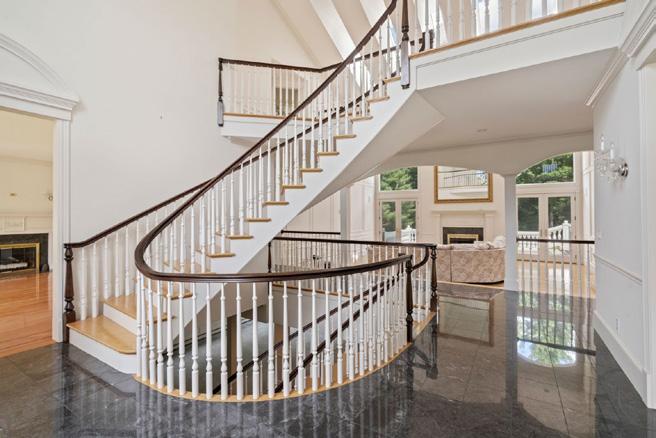
tammy.dewolfe@gibsonsir.com

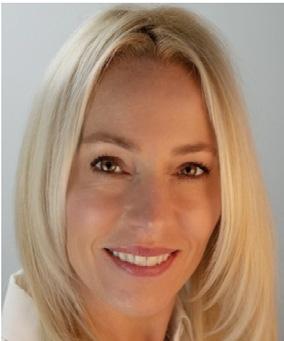

4 bedrooms, three level home steps from the beach. Gorgeous double door entry way leads into an open concept entertaining oasis with built in bar area,surround sound system, and extras galore. Bright and sunny living/dining space opens into the kitchen of your dreams. This space opens out to your deck overlooking your expansive private backyard. Modern staircase leads up to the second floor family room with access to your second floor deck. This level includes 3 bedrooms and 2 bathrooms. The primary suite is large, features a walk in closet with a primary bath with double sinks, shower and a soaking tub. The lower level includes ANOTHER family room, full bath and guest room. Stunning finishes and attention to detail throughout. Located within steps to the beach, with convenient and quick access to Logan air port, the new suffolk Downs Development and all of the attractions, and dining that Revere Beach has to offer!
No need to vacation when you live here! Stunning new construction
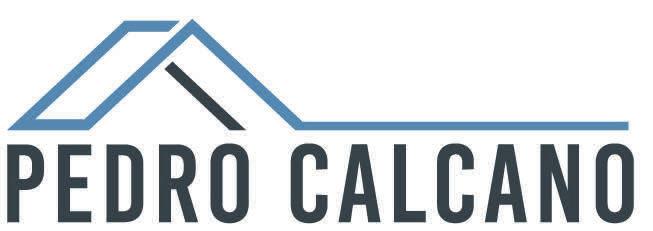
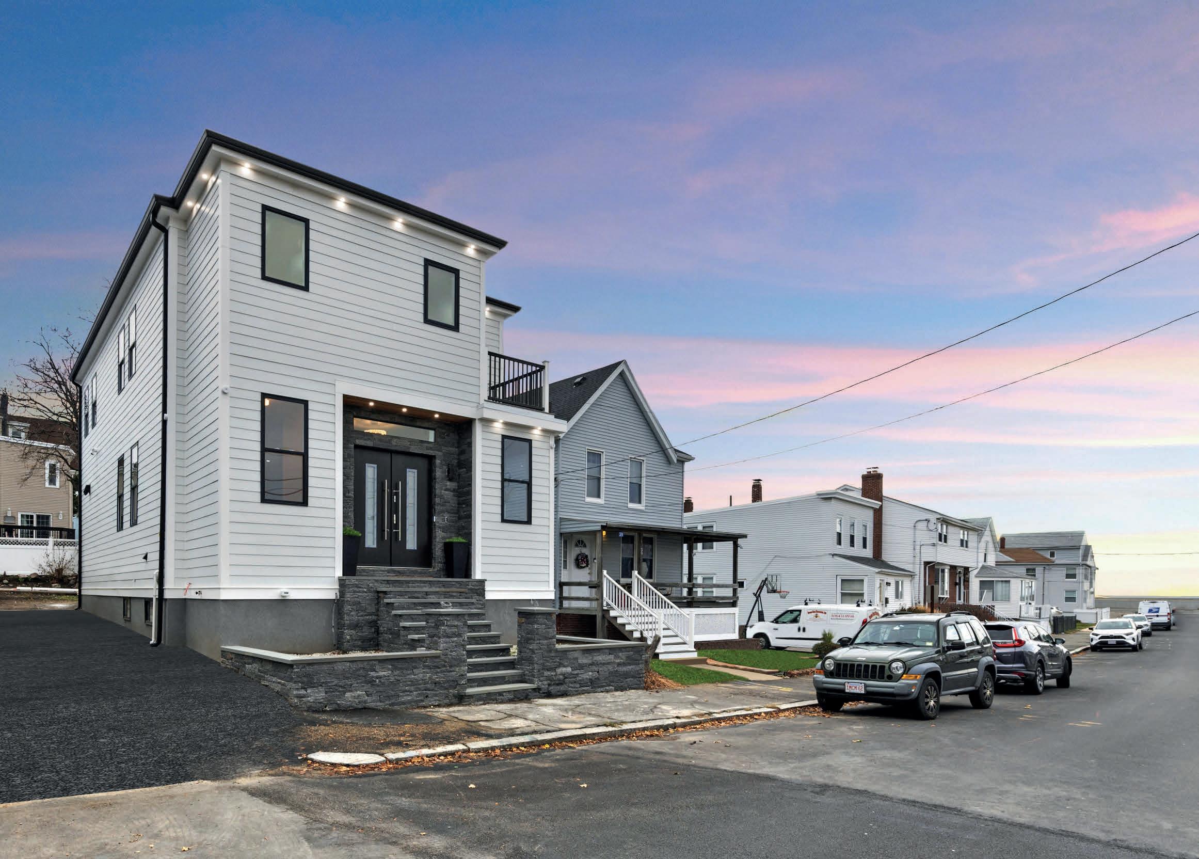
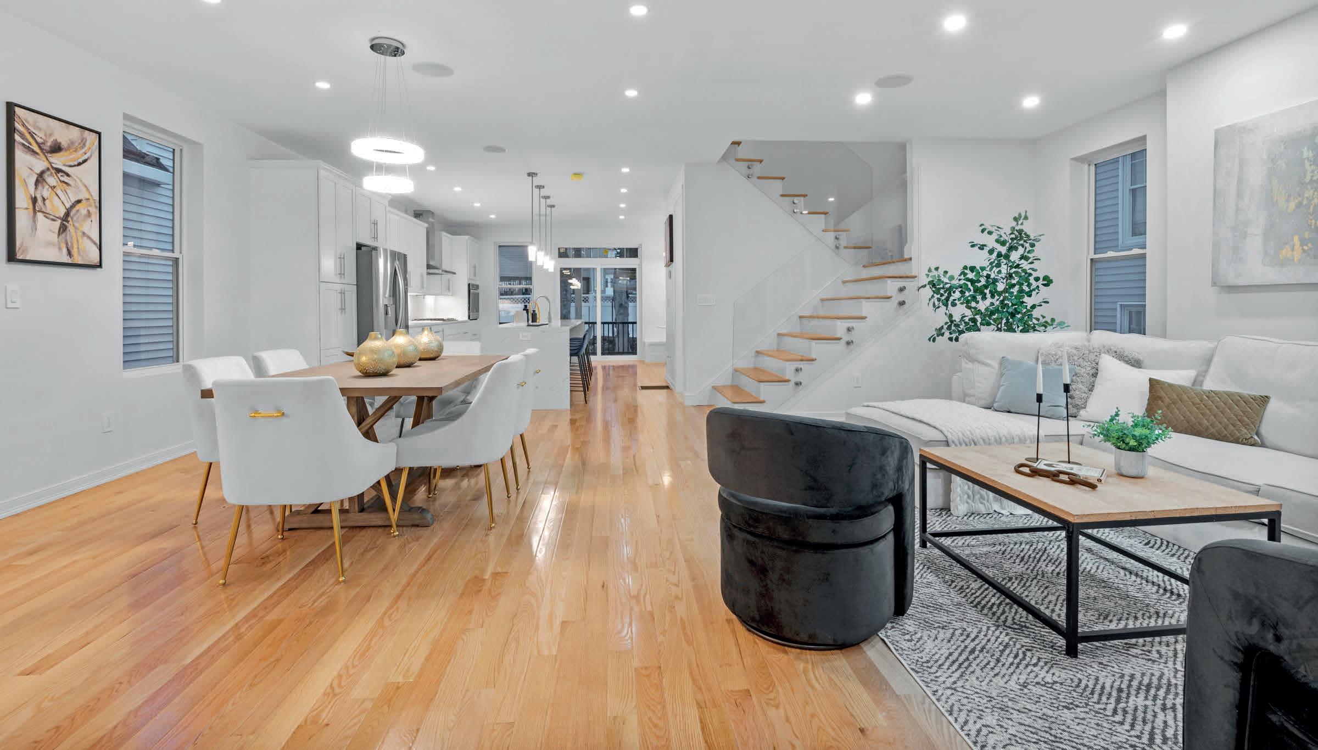

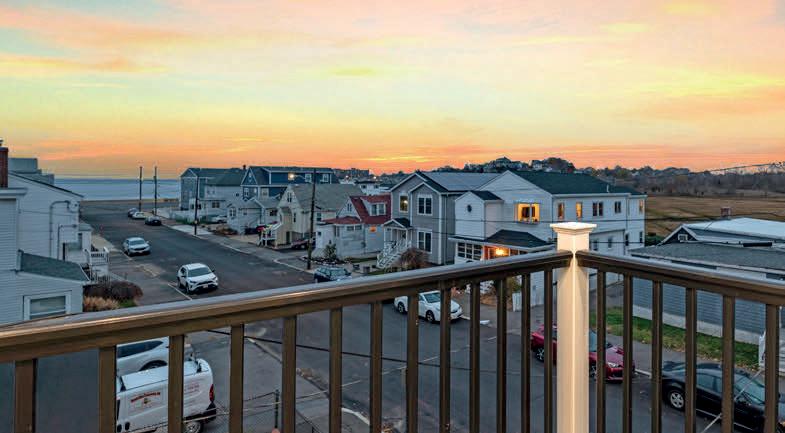
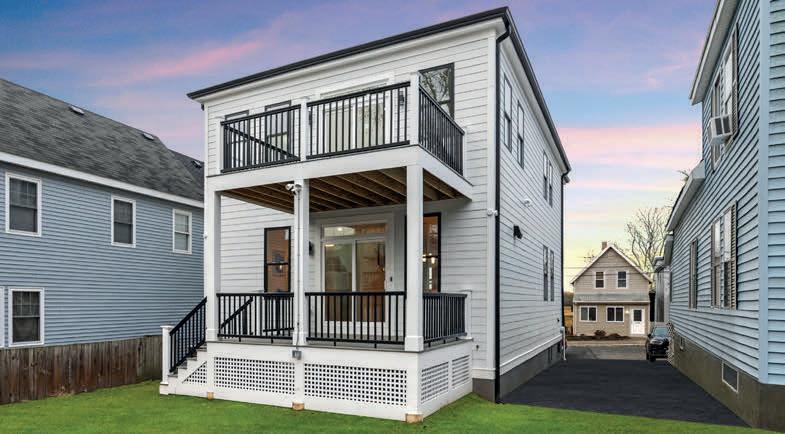

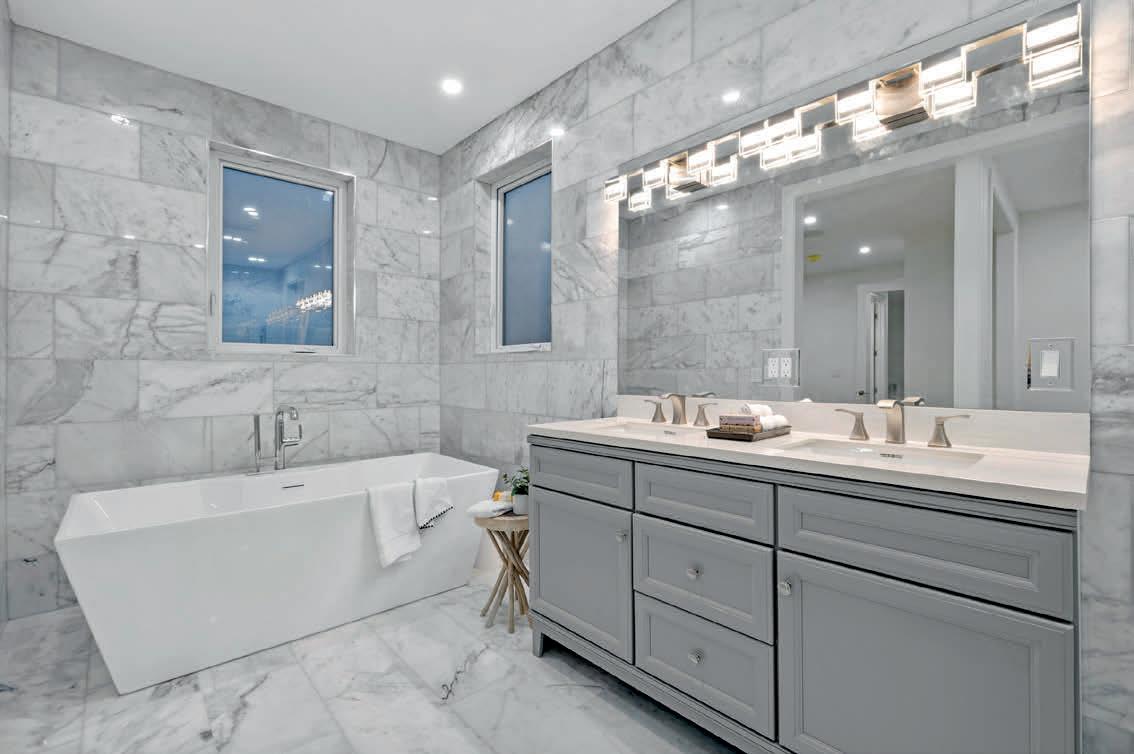
MILLBURY, MA 01527
Welcome Home to this extraordinary circa 1847 Antique Colonial ! Pride of ownership is obvious in this lovingly maintained and expertly renovated home. Updated kitchen and baths. ( Additional antique bath features a claw foot bath tub and could be renovated for use) Gleaming hardwood floors...entertainment sized kitchen and formal dining room....3 bedrooms ( one being used as an in home office ) plus 2 rooms used for storage could be added bedrooms....cozy sitting room with wood stove, library.....inviting foyer opens from front porch. Prepare to be amazed when viewing this pristine antique home appointed with tin and copper ceilings, crown moldings, wainscoting and more!. Take notice all car enthusiasts or hobbyists!!! Six car heated garage is a bonus... plus a barn. Impeccably landscaped grounds with gardens and flowers galore and birdcage gazebo. This home is breathtaking and a must see!!
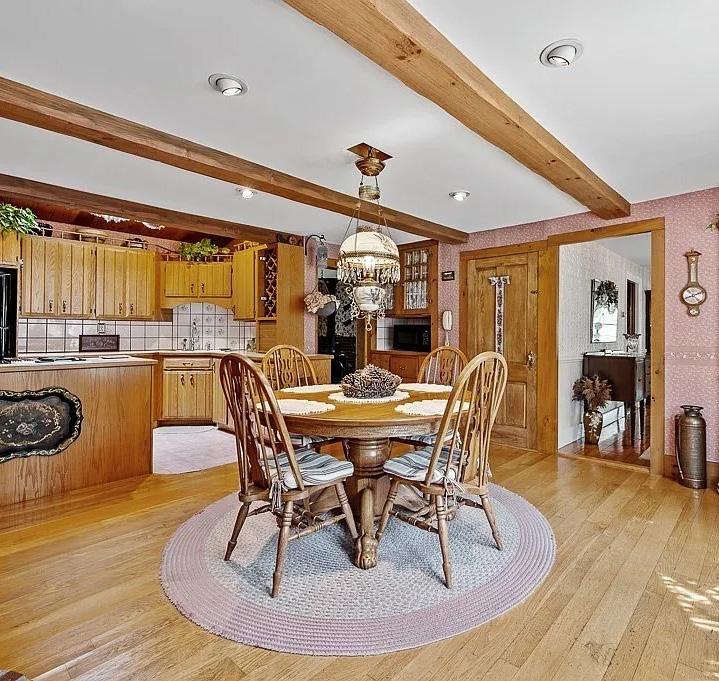
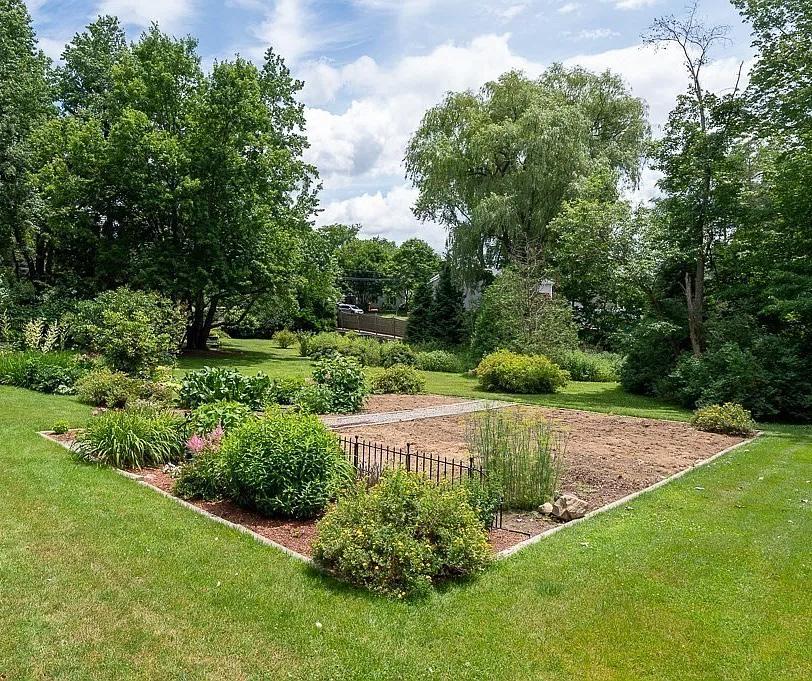
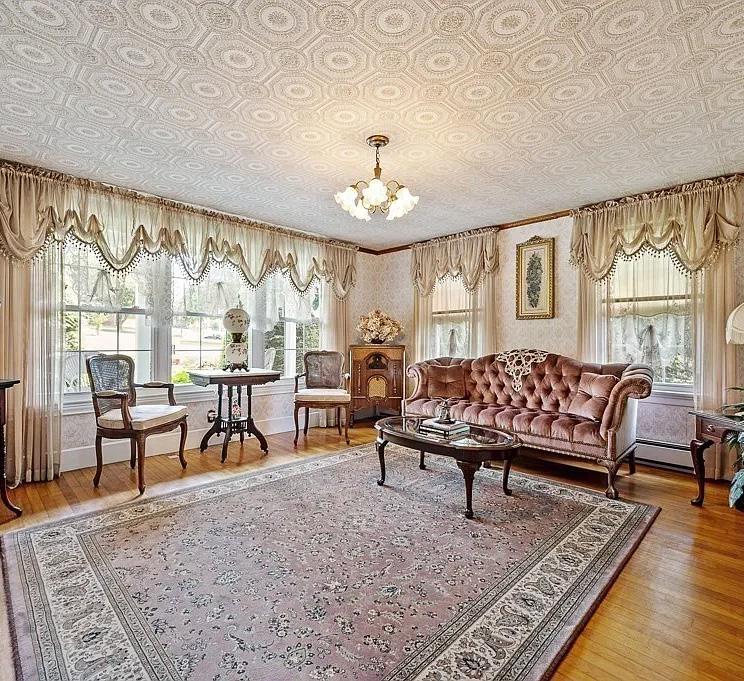
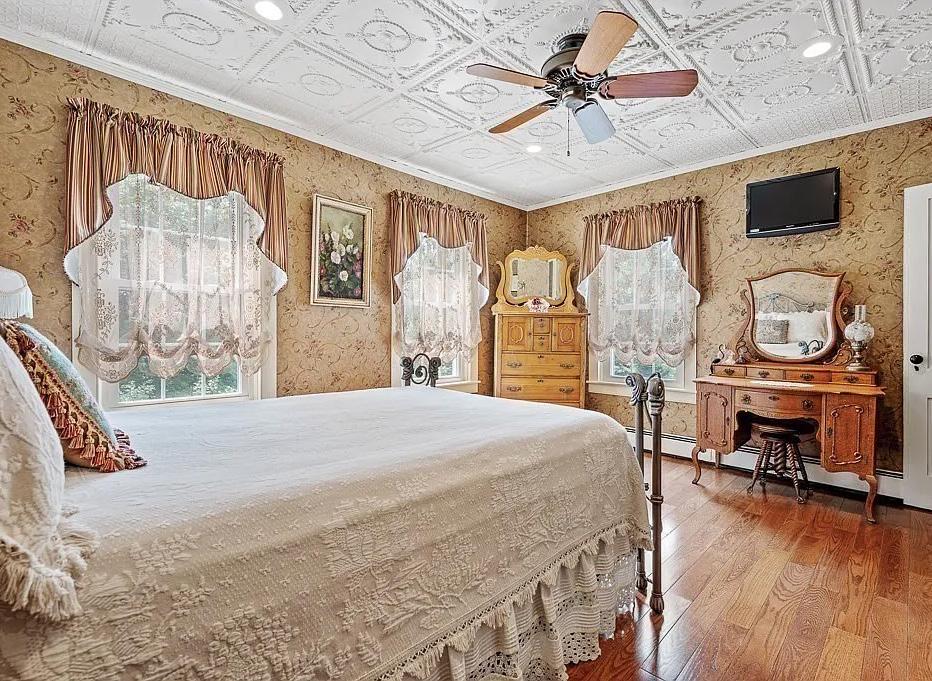
 Maria M. Smith BROKER | REALTOR ®
Maria M. Smith BROKER | REALTOR ®
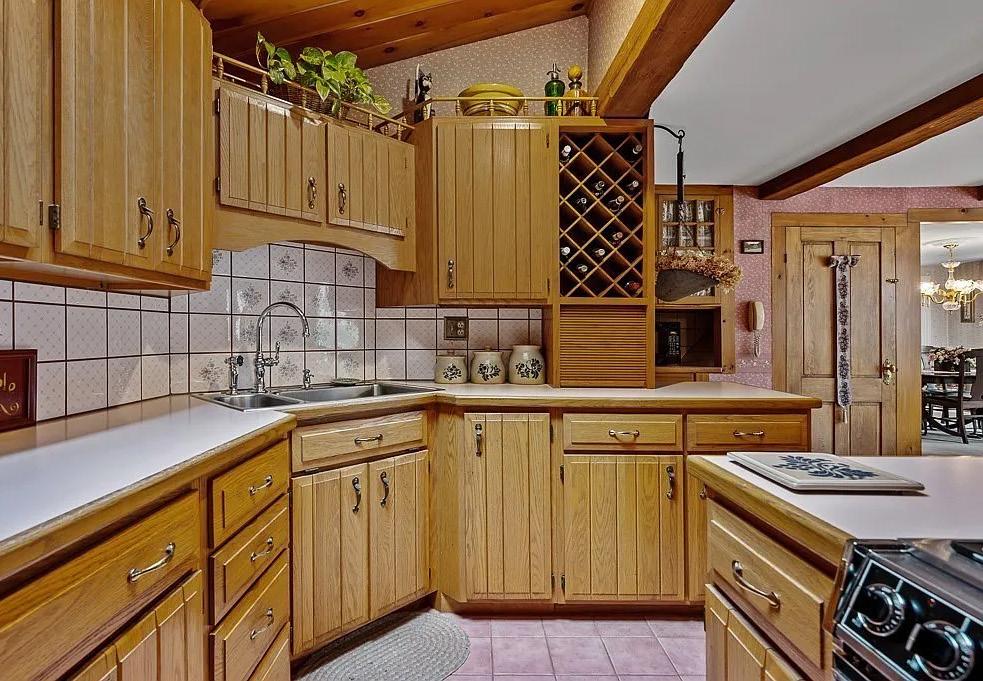


508.845.9974
mmsreal@aol.com
mariasmithrealty.com
3 BEDS | 1.5 BATHS | 2,487 SQ FT | $561,234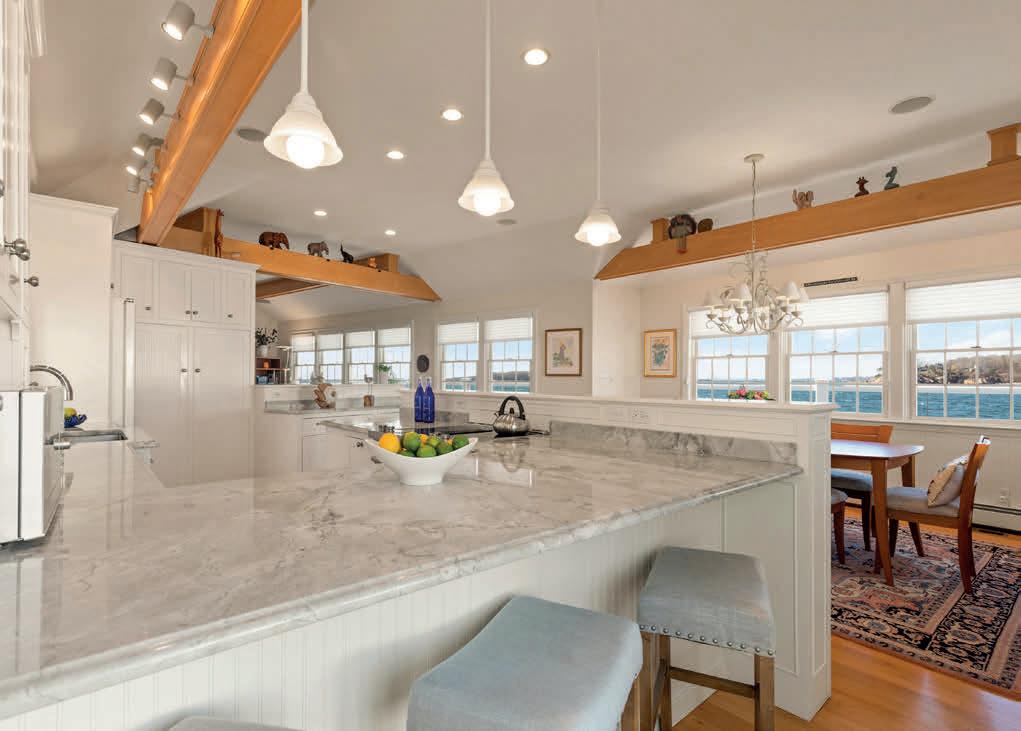
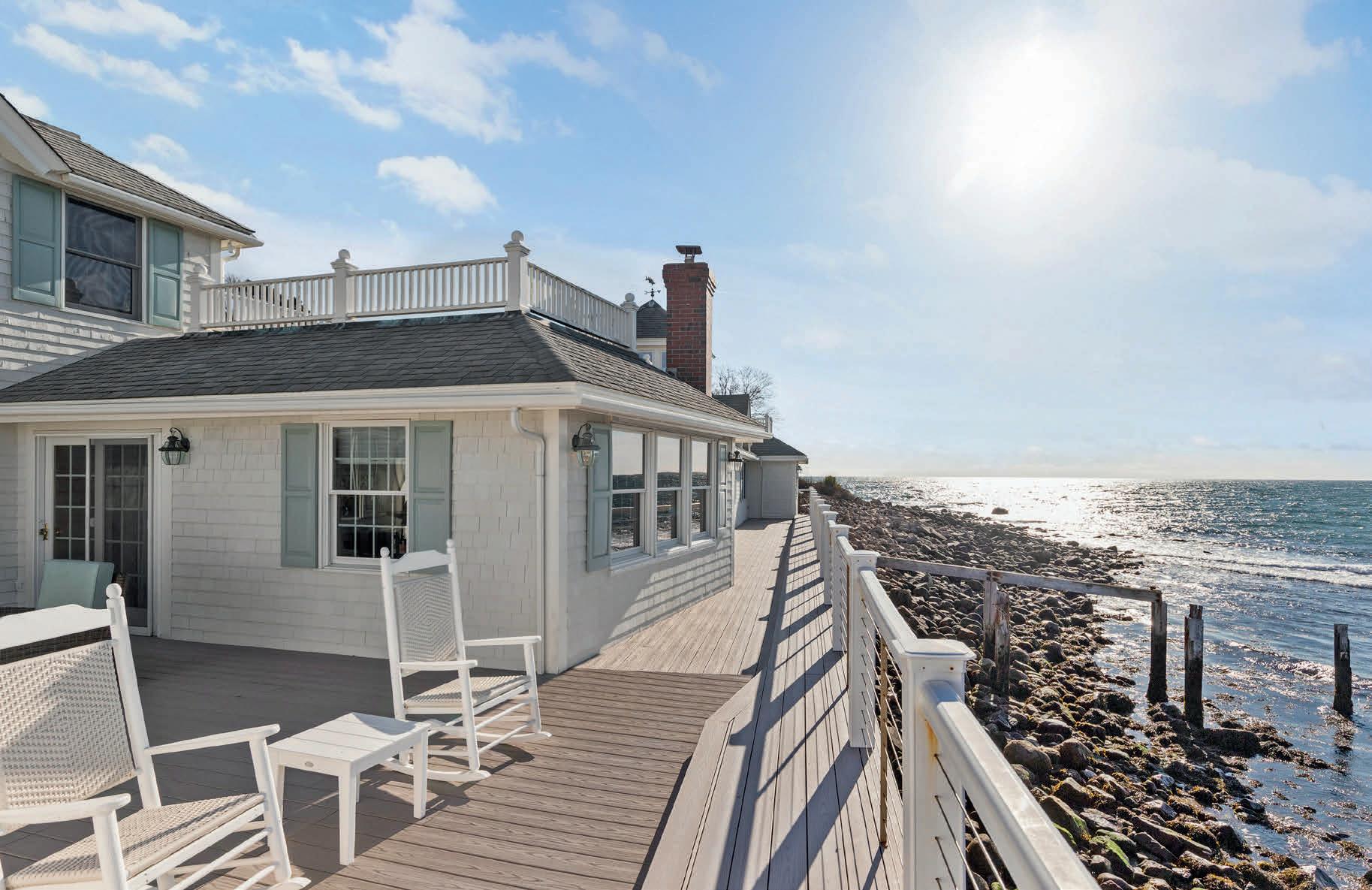
50 Shore Road
Gloucester, MA 01930
3 Beds | 2.5 Baths | 2,276 Sq Ft | $2,850,000
You will be awed by the panoramic views of the sea and enjoy the ever changing colors throughout the day and ending with amazing sunsets. The stone walled courtyard and gates exudes New England charm and warmth - complete with a Widows Walk for star gazing at night. The Atlantic ocean is your back yard to walk and sun on the rocks below, kayaking, boating, or simply watching the day go by with views of the Boston skyline to Kettle Cove. Primary bedroom ensuite and laundry on the main floor and open concept living, kitchen and dining provides easy one floor living. Open the slider off the kitchen to bring the outdoors in as you enjoy the expansive deck for entertaining and outside dining. Two large bedrooms and a full bath are tucked away on the 2nd floor above the attached garage with a separate entrance. Basement and garage for additional storage.
978.578.5933 dianna.vredenburgh@compass.com


4 BEDS | 1.5 BATHS | 1,100 SQFT | $509,900
Rare 4bdr, 1.5 bath condo near Uphams Corner. This historic neighborhood is home to the Strand Theatre, numerous restaurants, plenty of public transportation and shopping! This property is located on a dead-end with plenty of on street parking. Updated kitchen w/granite tops, Hardwood floors throughout, beautiful ceilings with recessed lighting, replacement windows, huge open living room with plenty of sunlight all the way around this unit. Short flights to the 3rd level, Front enclosed porch, central air, F/H/A, gas system, additional deeded storage and laundry in the cellar. If you work in Boston this is the place for you, if you do not have a car! Walking distance to public transportation!
508.954.9019
eevans8603@gmail.com

www.ElaineEvansProperties.com
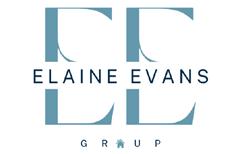

www.BostonBeantownProperties.com
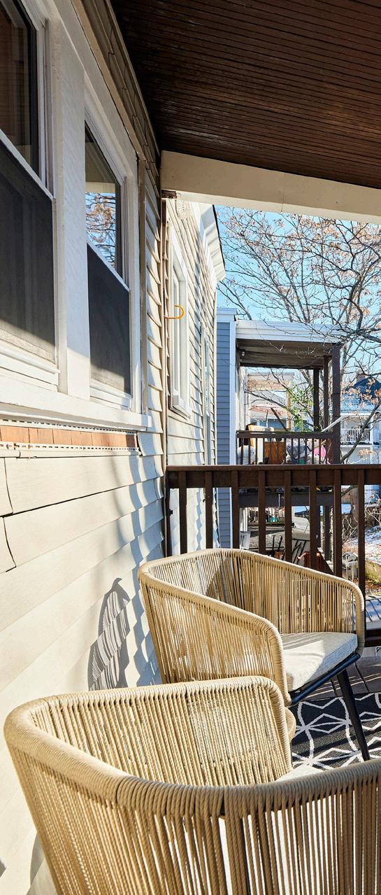
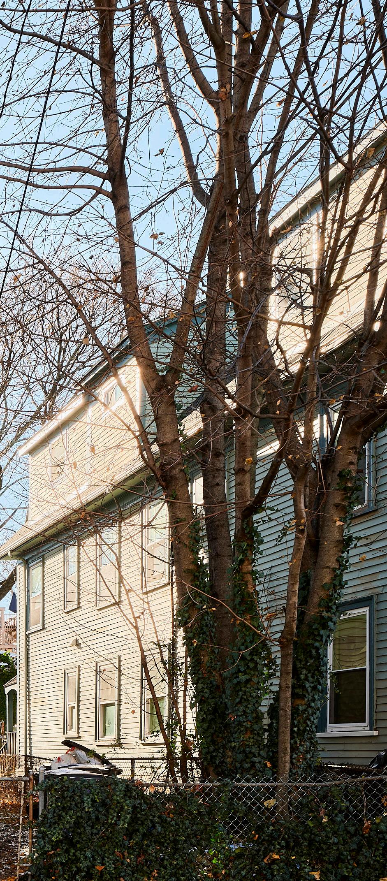
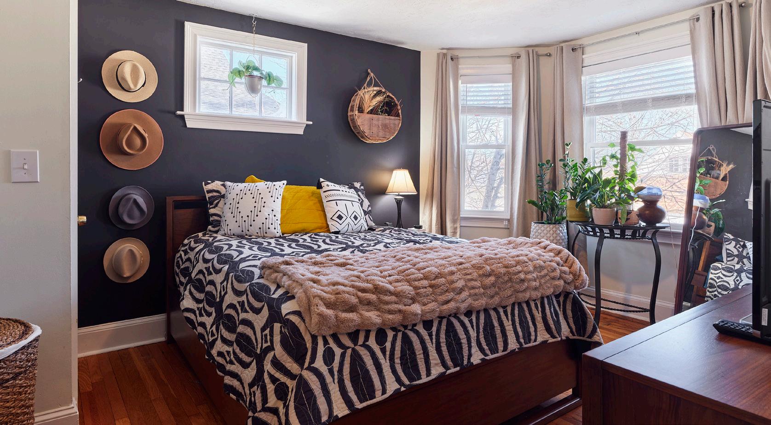
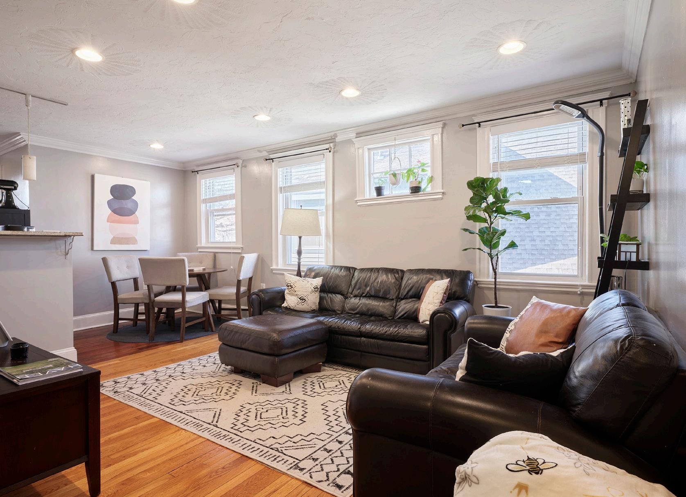
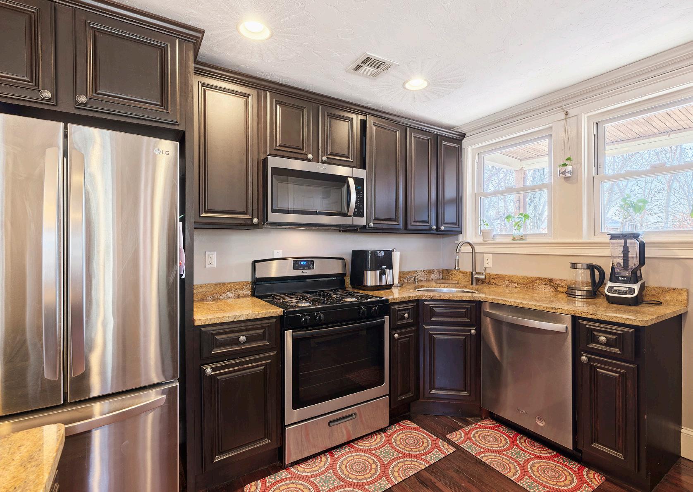

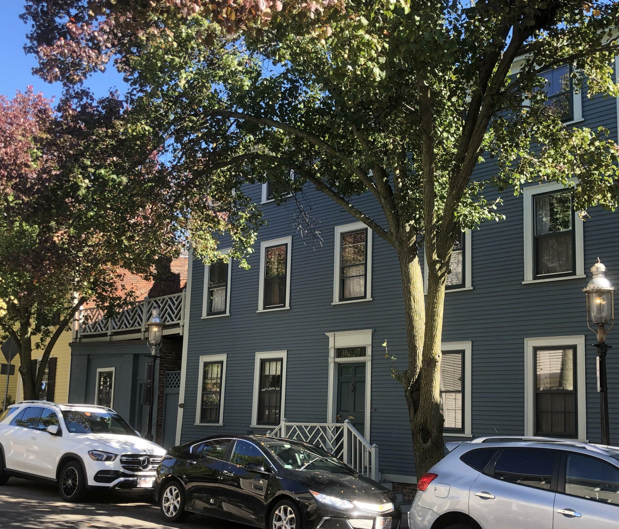



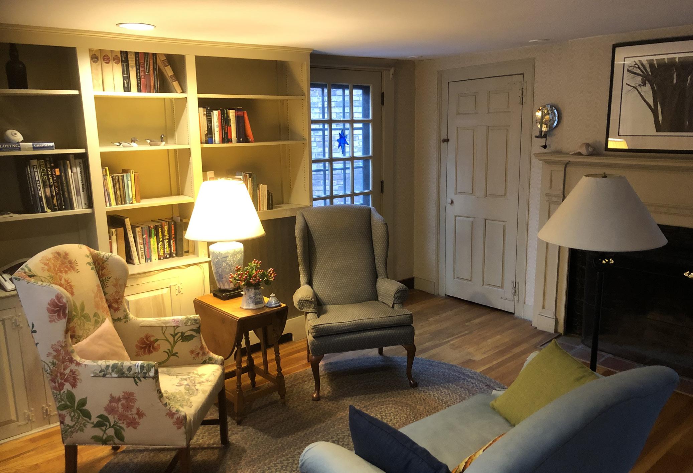
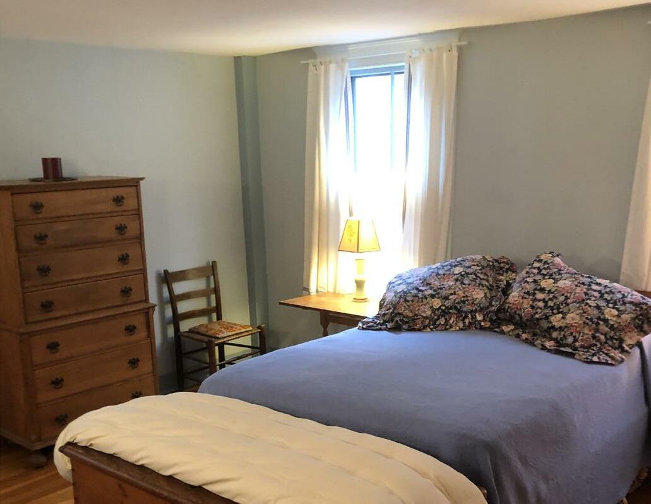
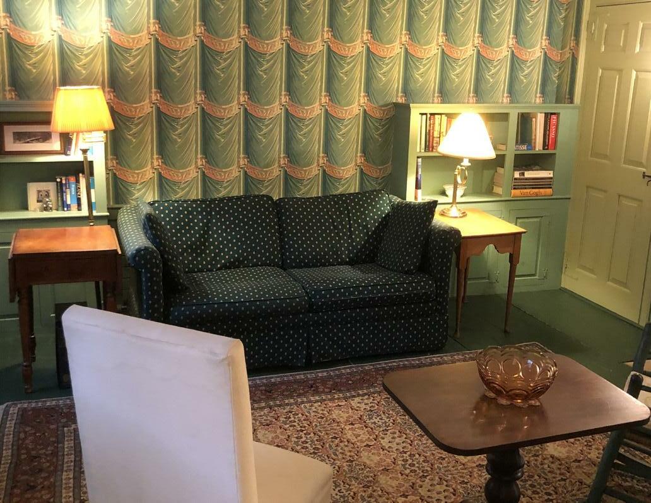
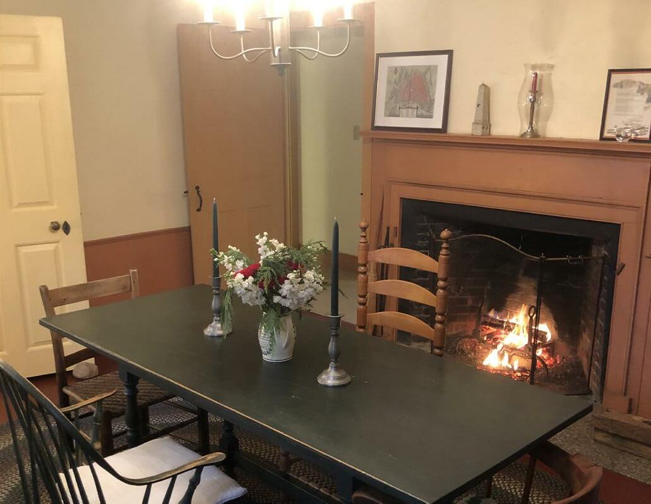
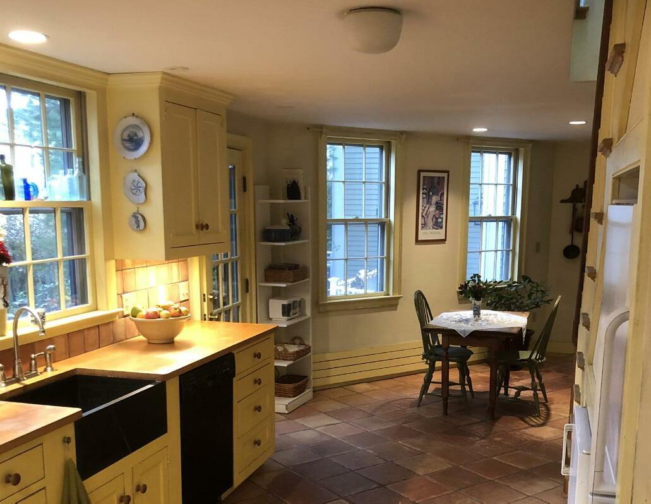
5 beds | 3 baths | 4,024 sqft | $1,100,000. An amazing MUST SEE!! This grand 1850 single family home has been completely renovated!! With 5 bedrooms and 3 baths it boasts a mix of the old and the new. The artisanship and charm have been maintained throughout, as evident in the beautifully restored hardwood floors and original finish details. The home was stripped down to the studs, removing the old plaster and horsehair as well as the old plumbing and electric. The house now has foam insulation, a new roof, new windows, new two car garage, new kitchen, and bathrooms. All new heating, electric, and plumbing systems. All new appliances, and paved driveway. The stately columns highlight this grand estate! With 200’ feet of frontage and located near the Shoppes at Blackstone Valley, Routes 90,395,146 & Singletary Lake, all it needs now, is you!
C: 978.349.8414
O: 978.649.2727
awcrj92@gmail.com
applewoodconstruction.com


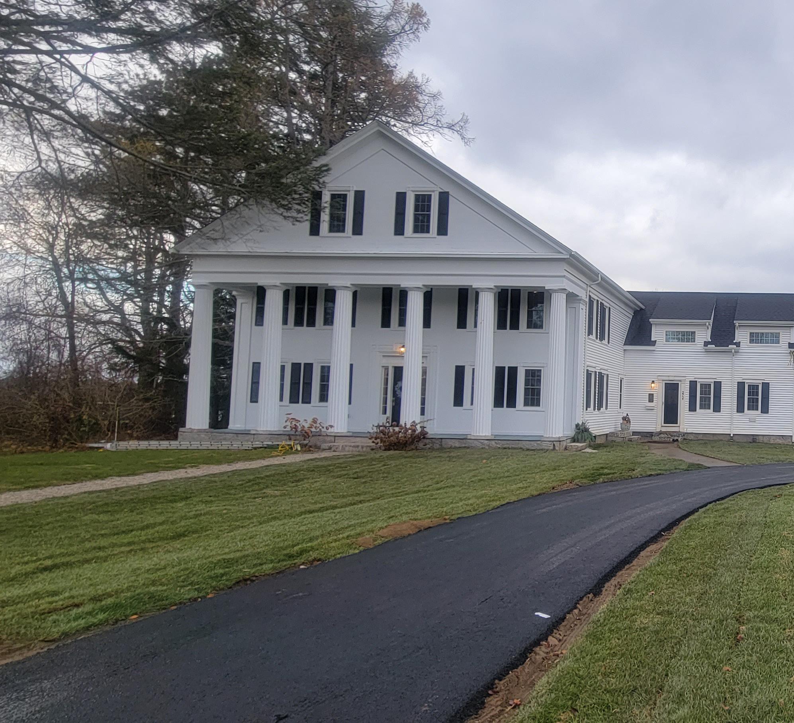
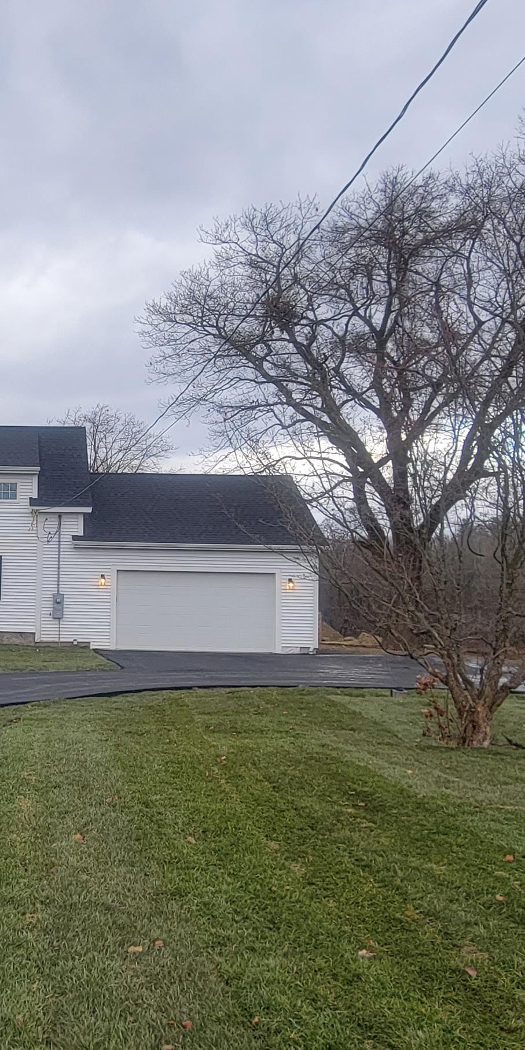
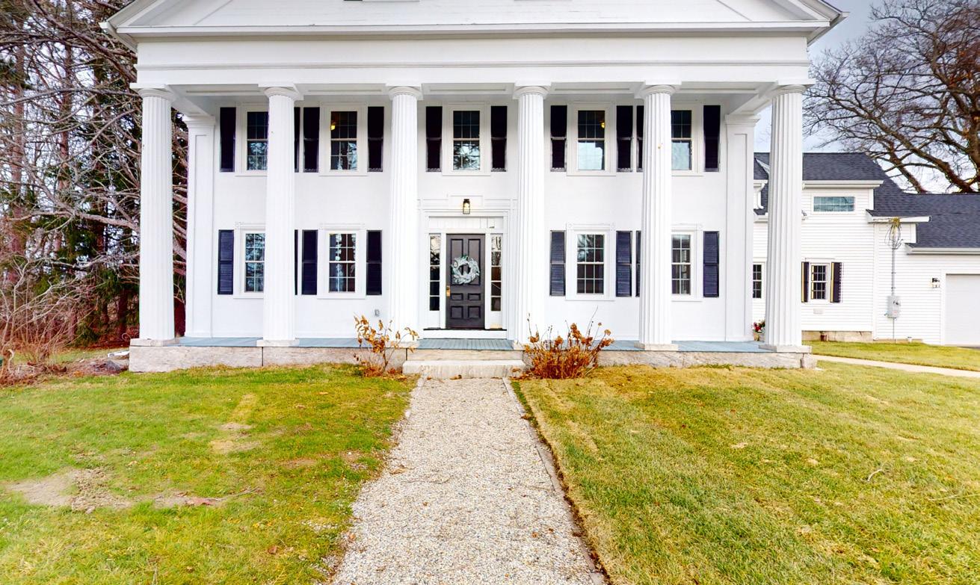
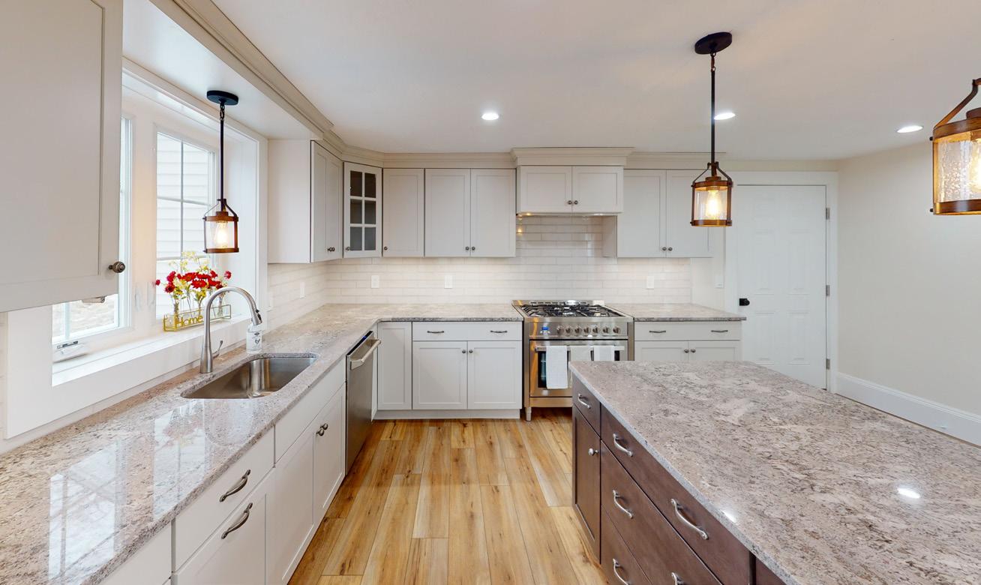
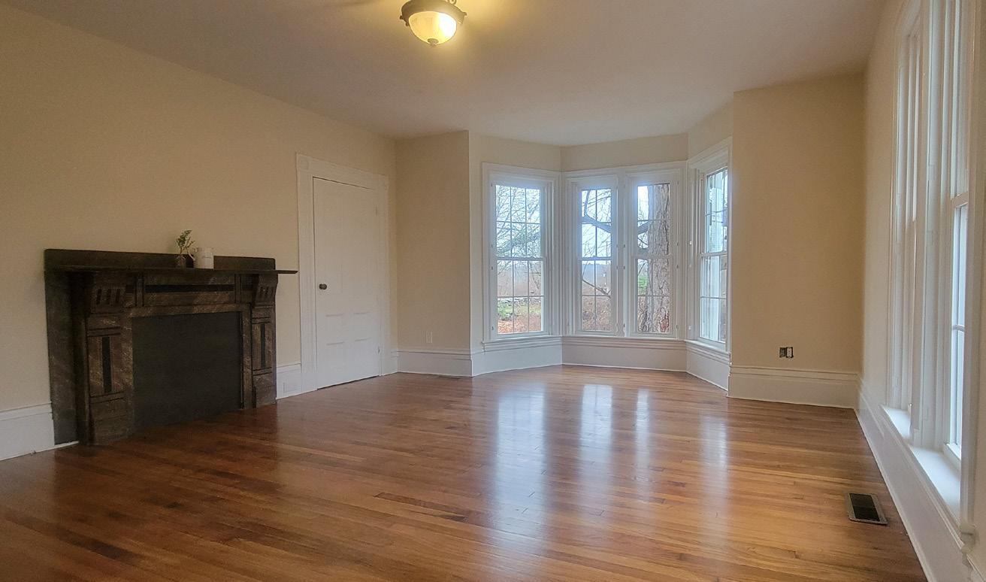
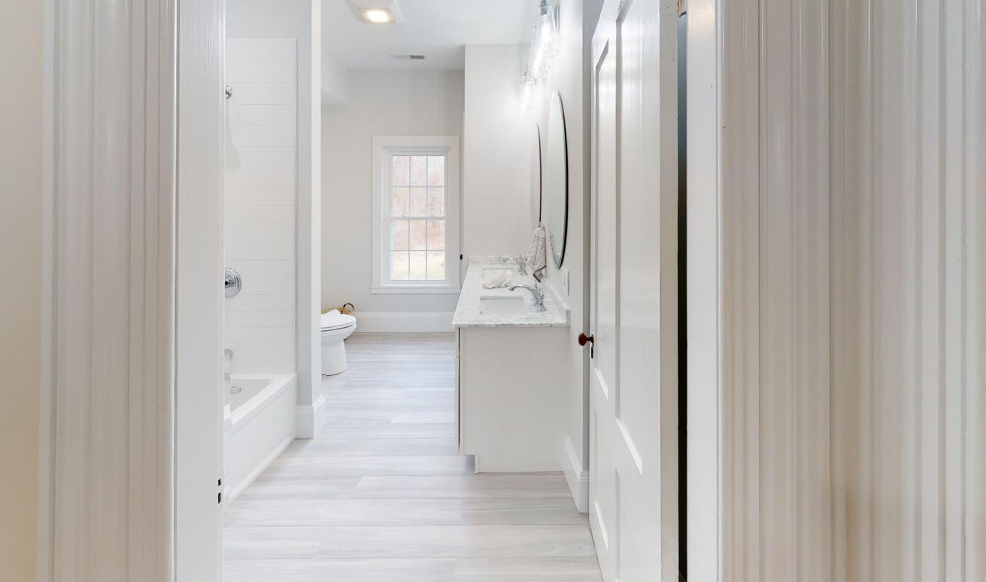

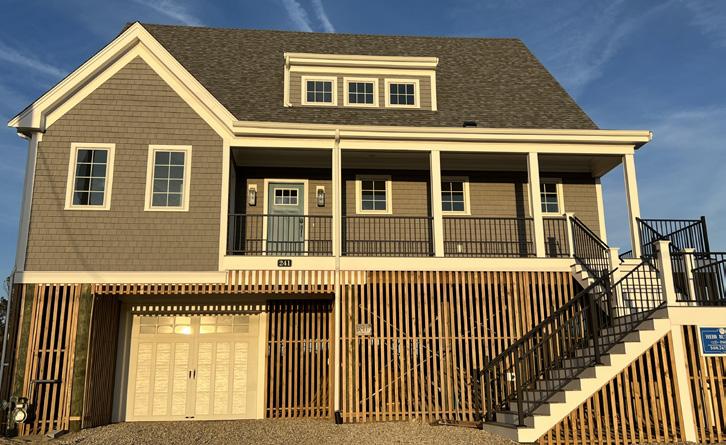
3 Beds | 4 Baths | 3,050 Sq Ft Offered at $2,399,000
Spectacular waterfront property w/deep water access dock overlooking Butler’s Cove in desirable Whittemore Point neighborhood. This exceptional residence offers a relaxed yet regal element created for enhanced enjoyment & living. This contemporary ranch style home offers versatile floor plan w/ease of one floor living & guest quarters in lower level that features 2 bedrooms, separate kitchen, office, fireplace, 1.5 baths, 1 car garage under/work shop w/heat, walk out to covered patio, & more views! Extensively renovated in 2017/2018 where the home feels like newer construction yet no delays or wait AND endless extra perks included . Seaside luxury living at its best ~ Private beach, swim, clam, fish, outside kitchen/gasfireplace/covered patio, hot tub, swimming raft, extended driveway to waters edge to launch your boat, mooring access ~ all right out your own back door. EXTRA feature specification list to share. WARNING: You will not want to leave. Live where you love. Own it now.

Shana Lundell offers the ultimate relaxed, regal, responsive, everyday elegance home selling and buying experience that it is always evident how much YOU and YOUR goals matter.


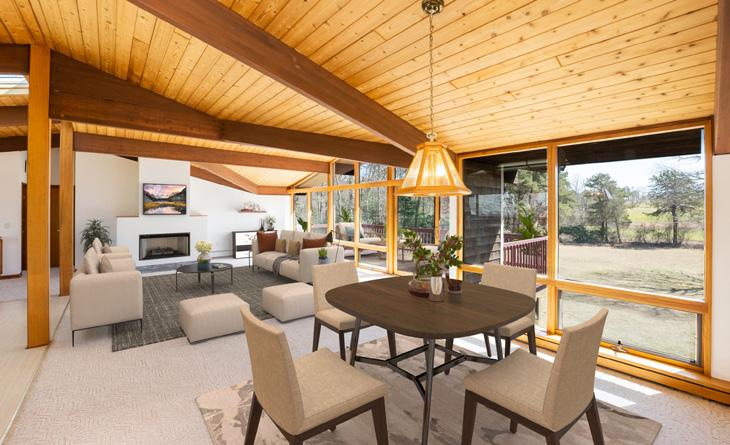
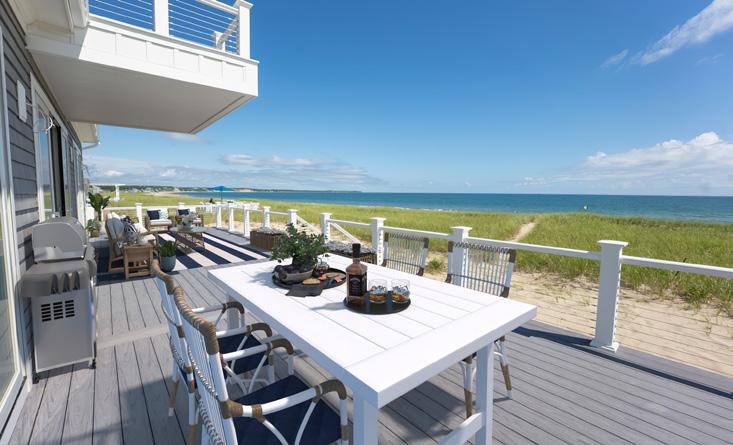
“Shana was a pleasure to work with. We always felt like a special customer, realizing however that she had very many. She was professional, organized and very detailed. Her marketing expertise and people skills are a great asset to her success. Her communication is excellent with response time excellent. We would recommend her highly.”
Real Estate Agent | LIC# 9054208
508.221.5124
Shana.lundell@nemoves.com
Www.shanalundell.com
Www.OceanPinesSagamoreBeach.com
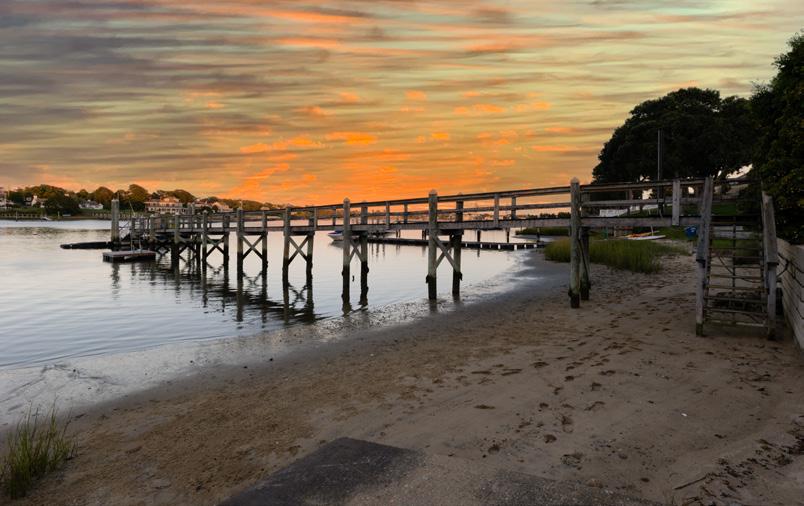
56


Charming cape style home includes first floor with open kitchen, dining, living, full bath and two bedrooms. Second floor has two newly painted large rooms with beautiful hardwood floors, plus a second bathroom. Walk--out lower level has separate laundry, linen closet, and supply/ storage room and has been plumbed for added bath. Fireplaces have not been used during this ownership.
3 BEDROOMS
2 BATHROOM
1,728 SQUARE FEET $999,000

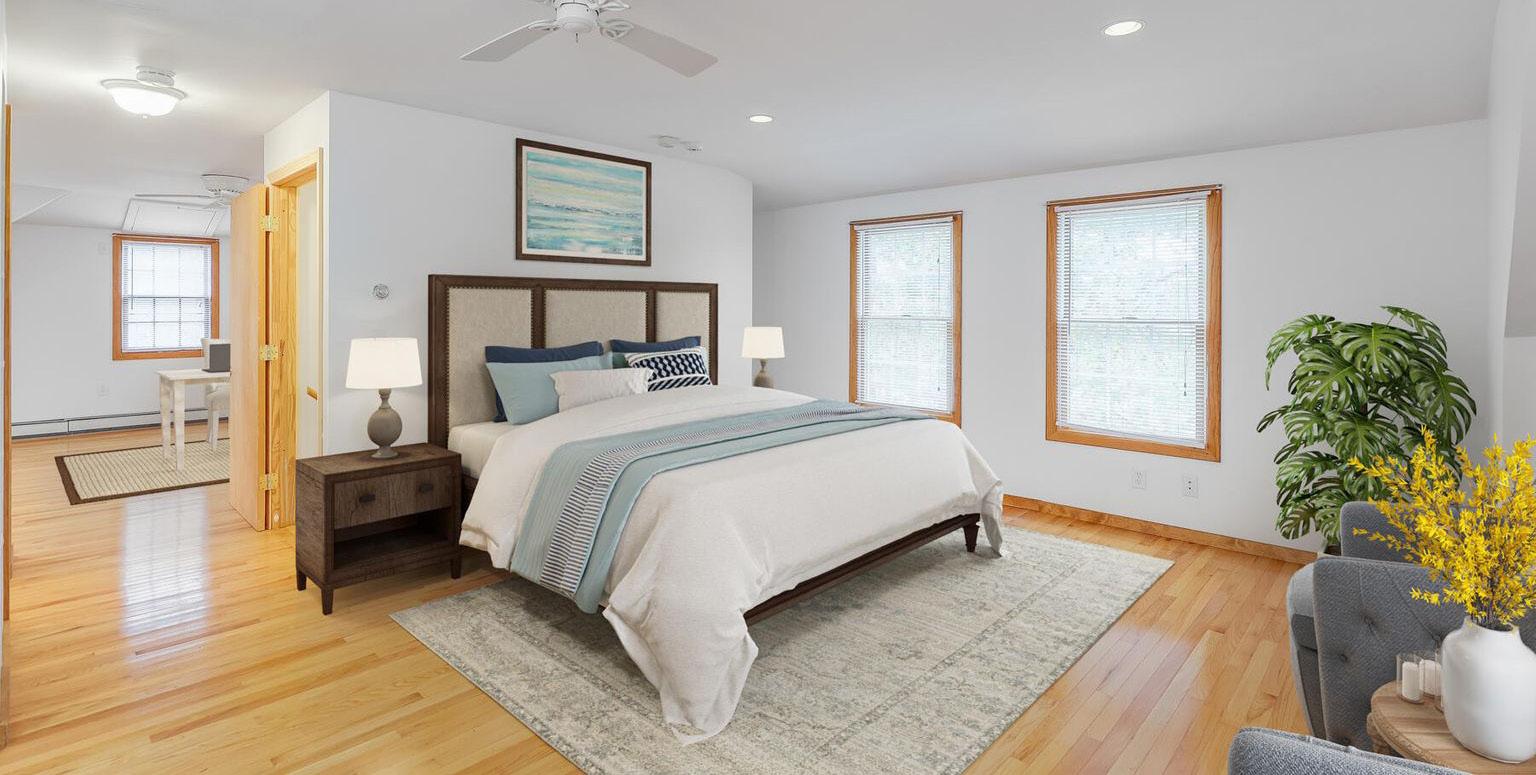
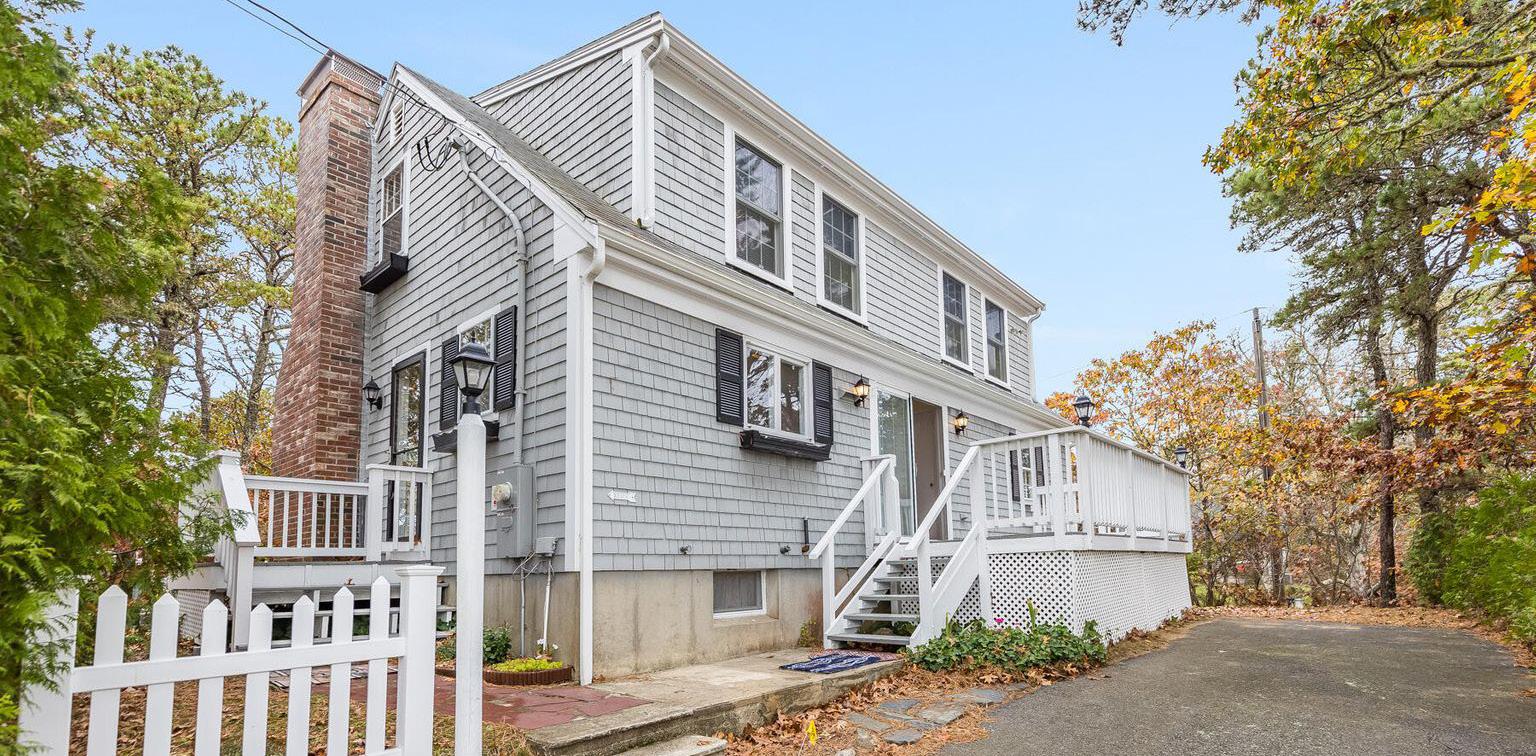

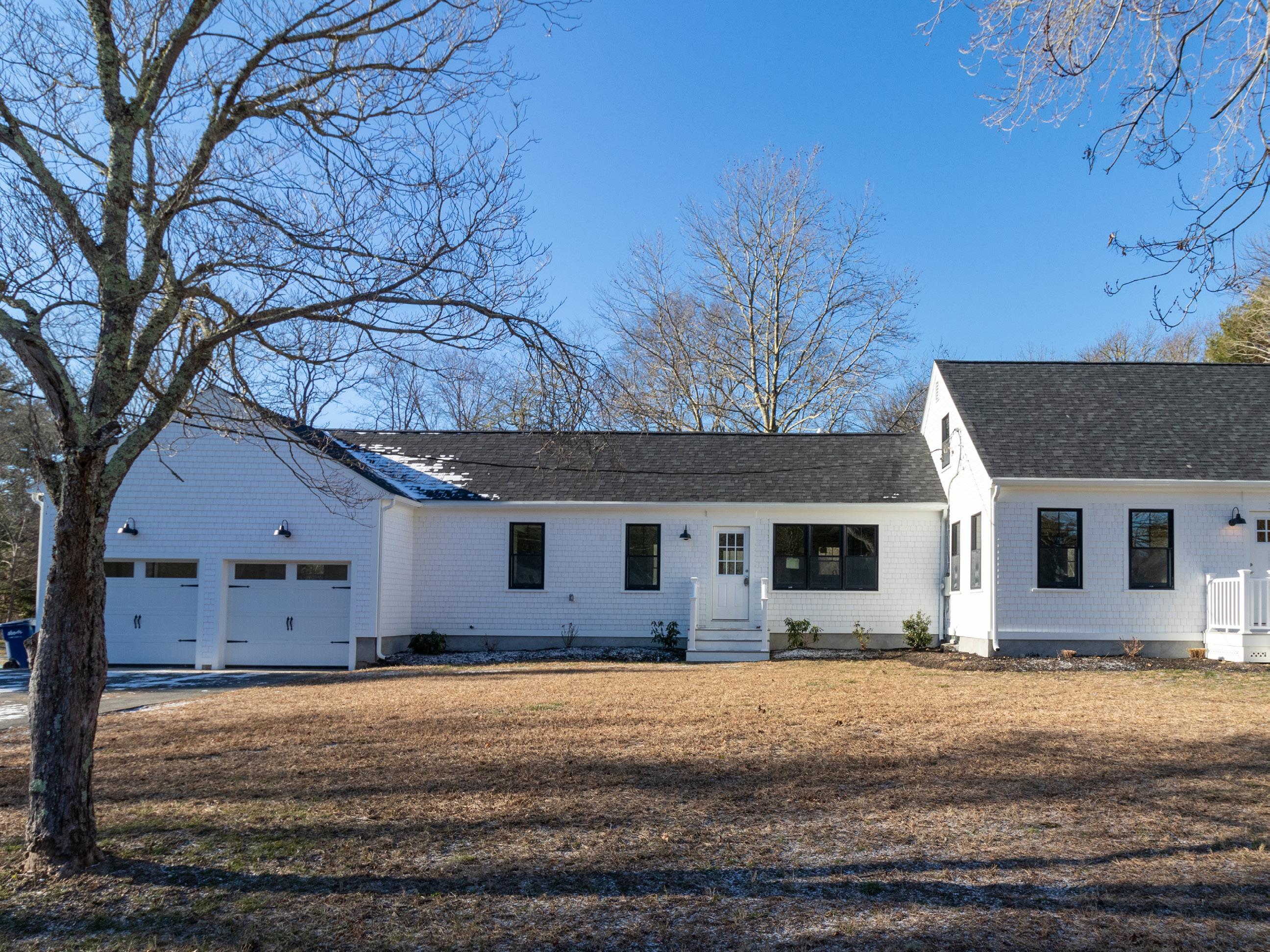
3 BEDS | 3 BATHS | 2,250 SQFT | $849,000
This renovated cape boasts 3 bedrooms, 2.5 bathrooms, and a 2-stall garage, as well as a separate boathouse on a large, cleared lot. The interior and exterior have been completely redone from the studs in with no expense spared in the $400,000 renovation. The exterior features black Anderson metal-clad windows and new doubledipped Malbec shingles with a 20-year stain warranty. The interior has recessed lighting throughout and boasts a large, open kitchen with new appliances that overlooks the living room. There is also a separate dining room and family room, as well as a first-floor bedroom suite with a walk-in closet and full bathroom with a freestanding tub and separate shower. The first floor also has a laundry room, and there are 2 additional bedrooms with a full bathroom on the second floor. Home has all hardwood floors and central air conditioning. Located just 5 minutes from downtown and the highway, this home offers plenty of yard space and privacy.
Michael Amaral BROKER
C: 508.989.8844
O: 508.674.4972
mike@amaraladvantage.com
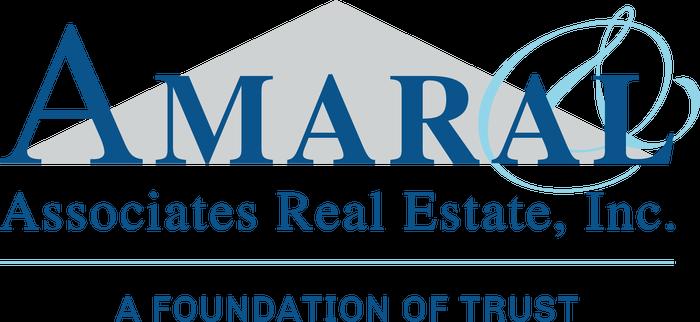
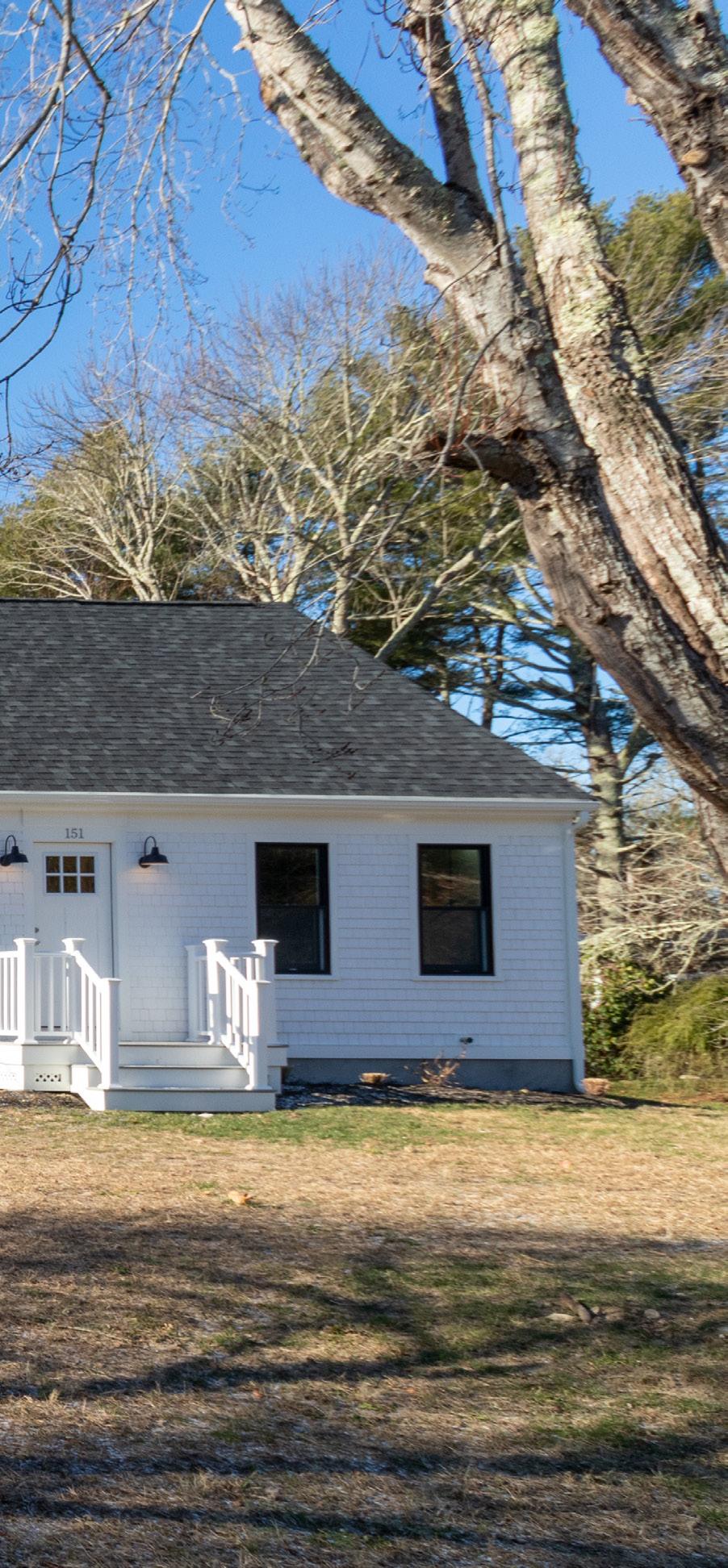
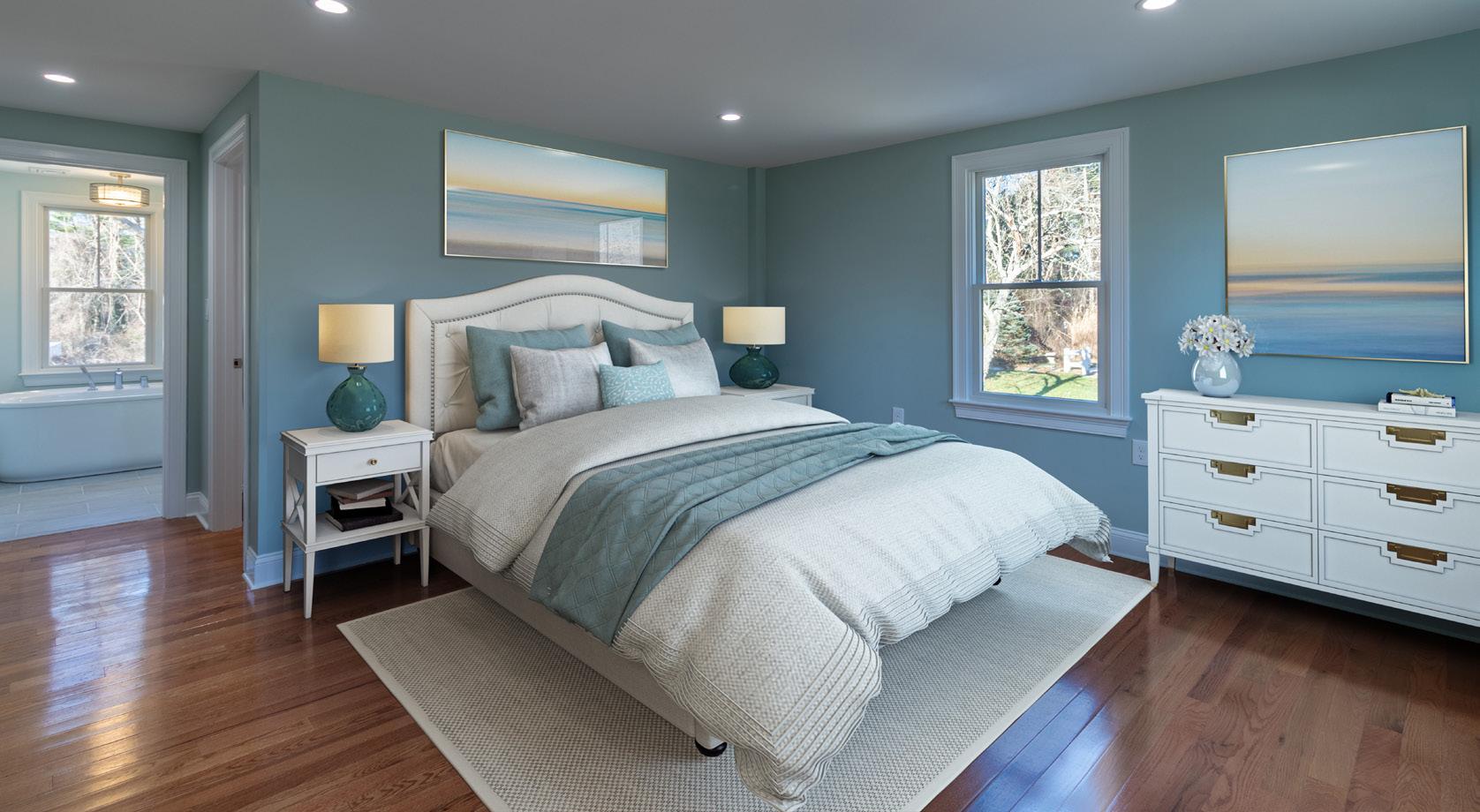



Falmouth Heights: This charming year round home exudes the history and character of one of Falmouth’s most coveted neighborhoods. This was once a guest house, a typical turn of the century vacationer’s paradise. The wrap-around porch welcomes you to a bygone era and is reminiscent of a Gingerbread home. Complete with 5 bedrooms, 3 full baths, Living room, 3 kitchens and many other multi function rooms including sitting and gathering rooms often found in older beach guest homes. The house sits on an oversized corner lot with a detached one car garage, just minutes to Falmouth Heights Beach, Falmouth Harbor, Falmouth Yacht Club, Island Queen and more. This is a fabulous opportunity, don’t wait!

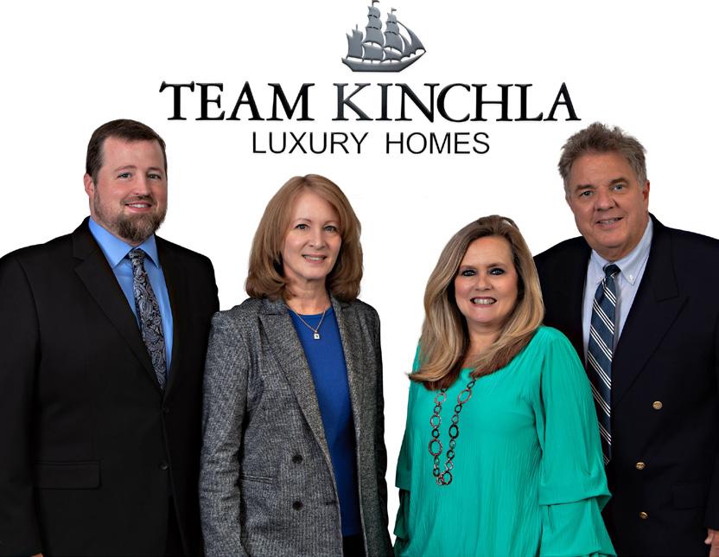
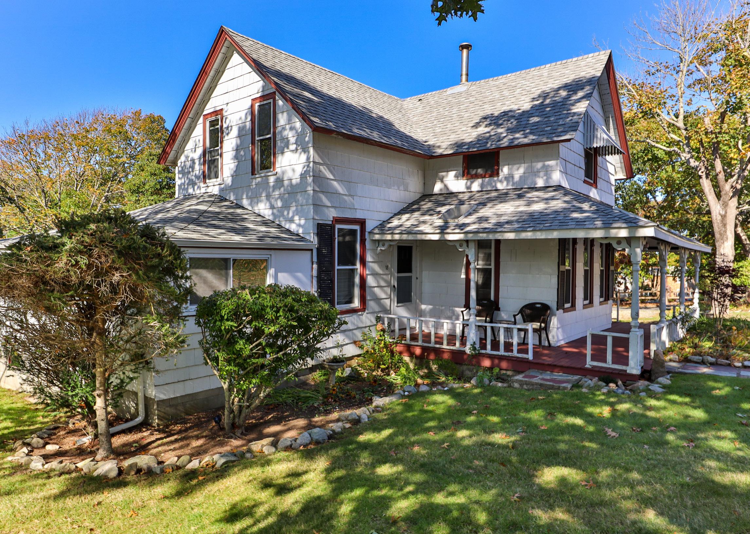
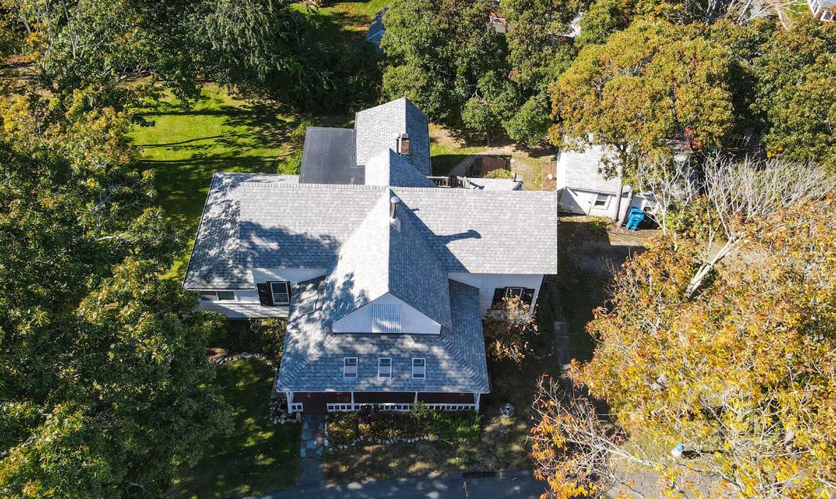
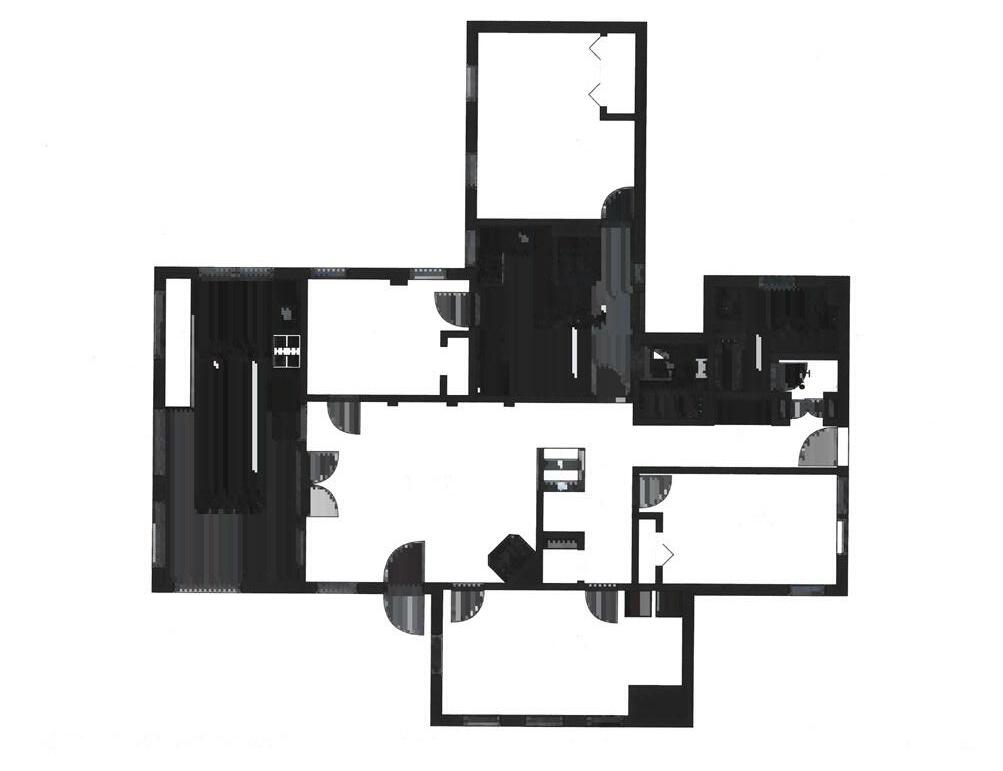
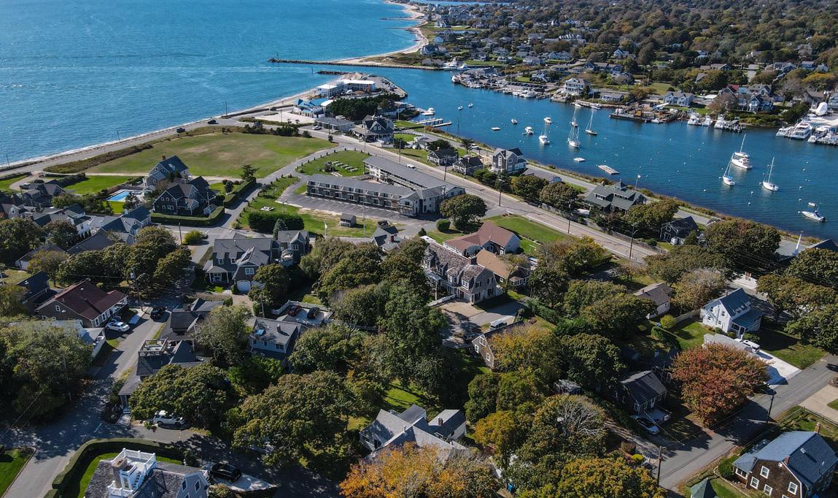
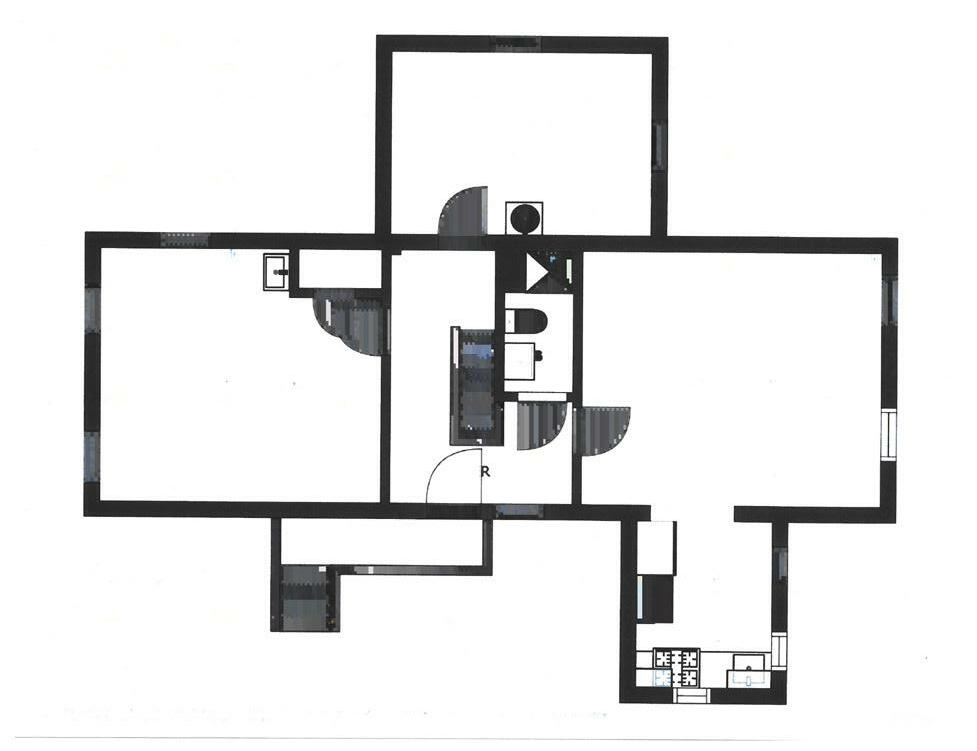
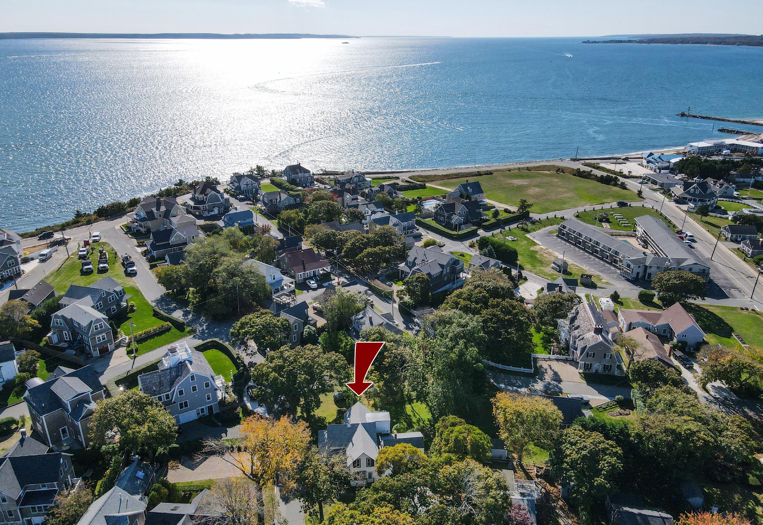

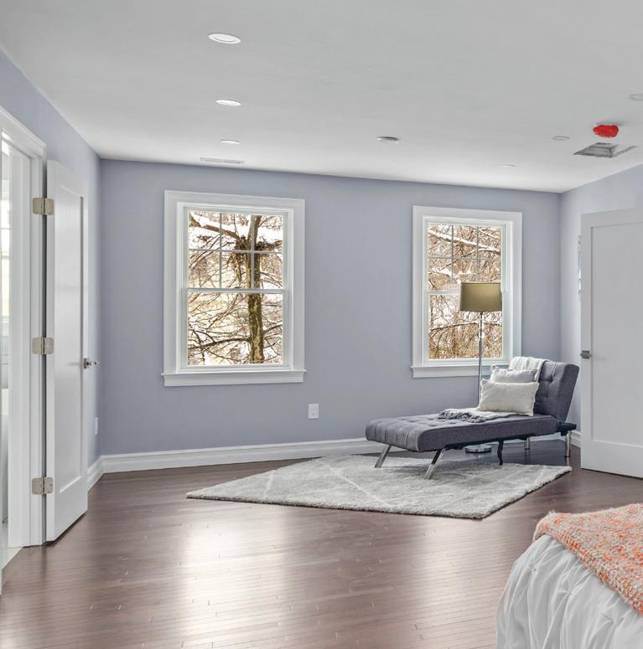
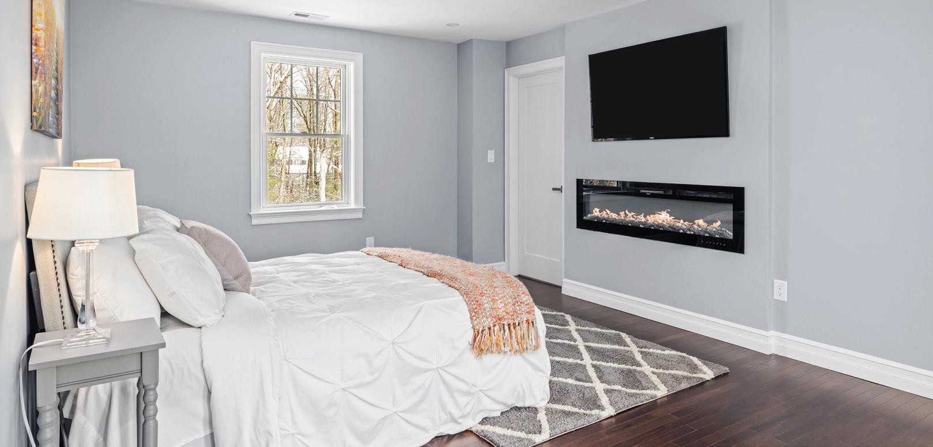
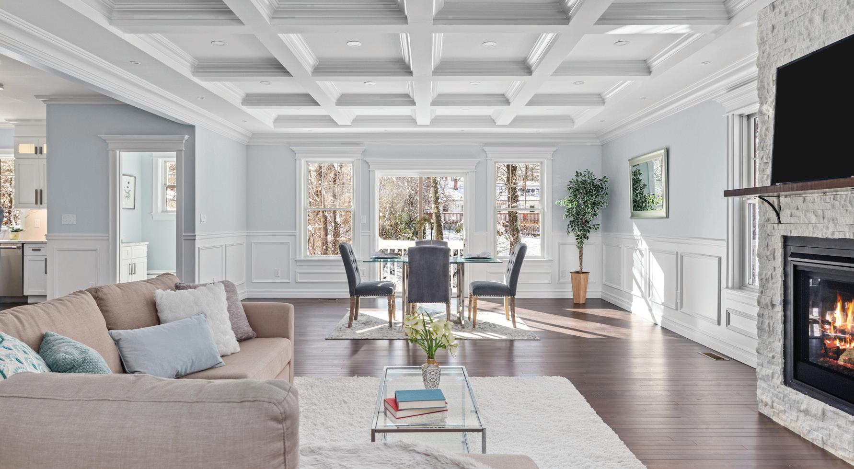
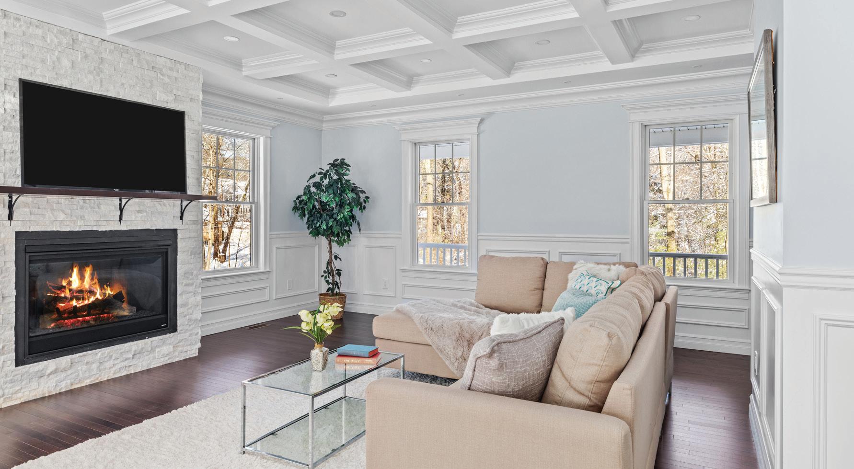


Weston comes to Burlington with this dream home designed by Weston’s premiere builder offering too many excellent details to list including shadowbox ceilings, chair rail and wainscoting plus exquisite window detail. Extended family, in-law or au pair can thrive in this versatile, thoughtfully constructed gem. First level: gourmet kitchen complete w/top-of-the-line Thermador appliances including a double oven, massive refrigerator, gas cook top and professional grade hood vent, quartz counters/backsplash/center island plus copious high-end cabinetry. Formal dining rm, large living rm w/gorgeous fireplace & ½ bath, mud room w/garage access. Level 2: 4 spacious bedrooms 2 w/Jack & Jill bath, primary suite w/beautiful bath, fireplace & large walk-in closet plus laundry rm. Level 3: 2 bedrooms both w/walk-ins plus a full bath. Lower level: open play area plus a media rm (option for in-law) plus another full bath, storage, utility rms & walkout. Six bedrooms, 5 w/walk-ins, plus 5.5 baths, a sunny & beautiful top-quality home that is truly a must see!
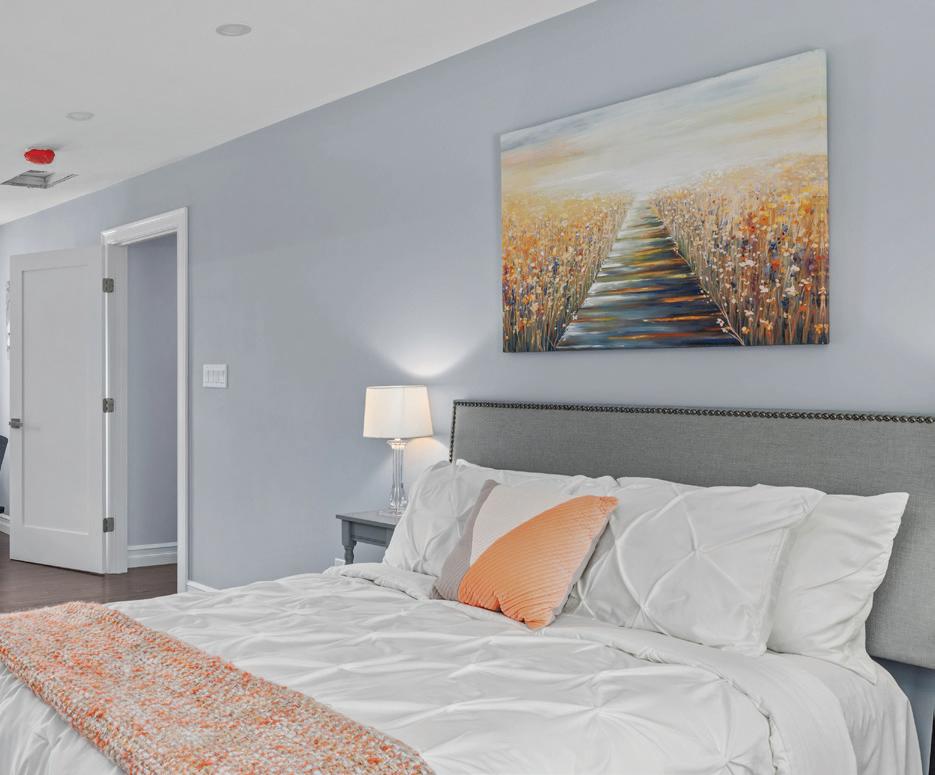

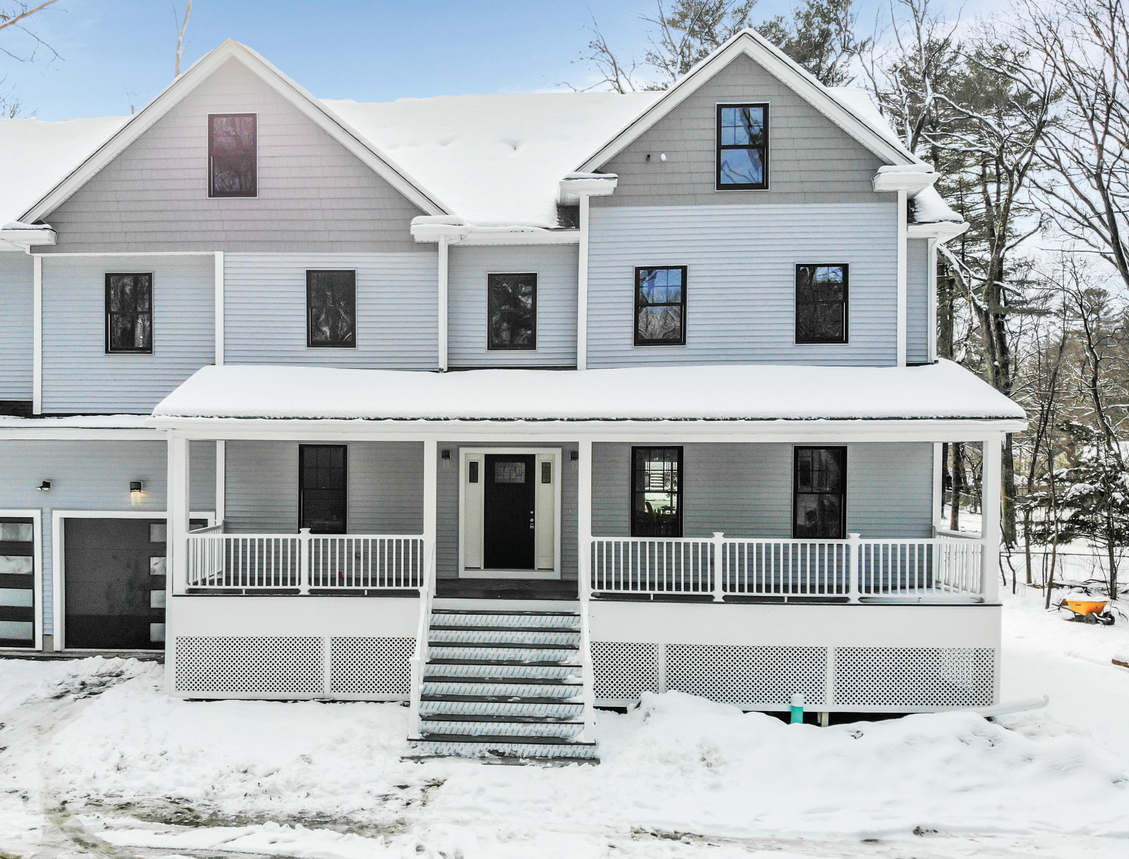
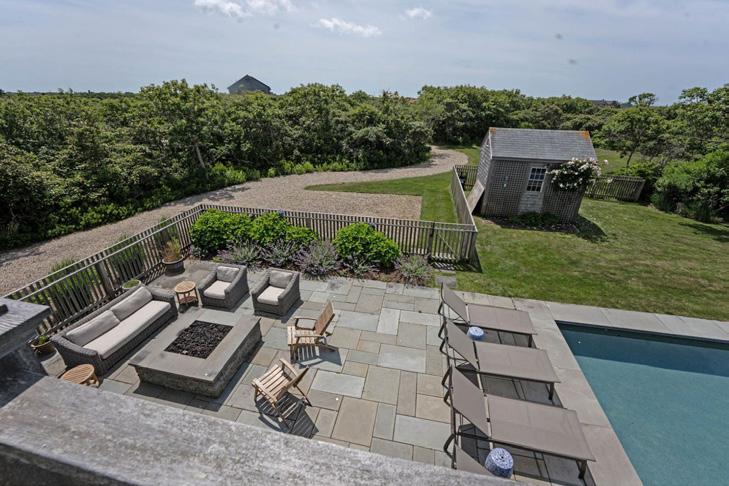

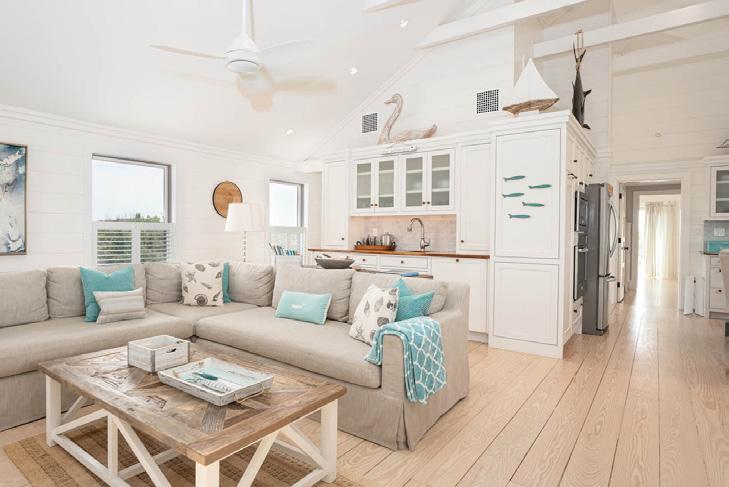
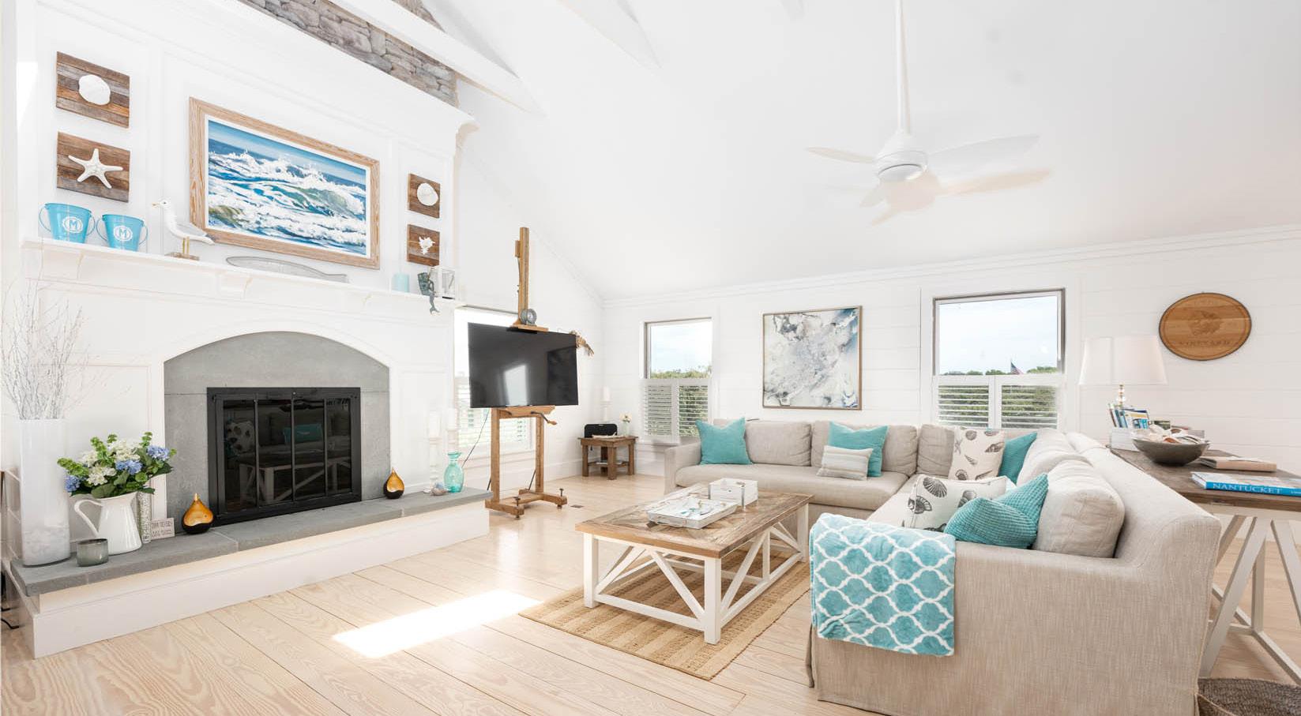


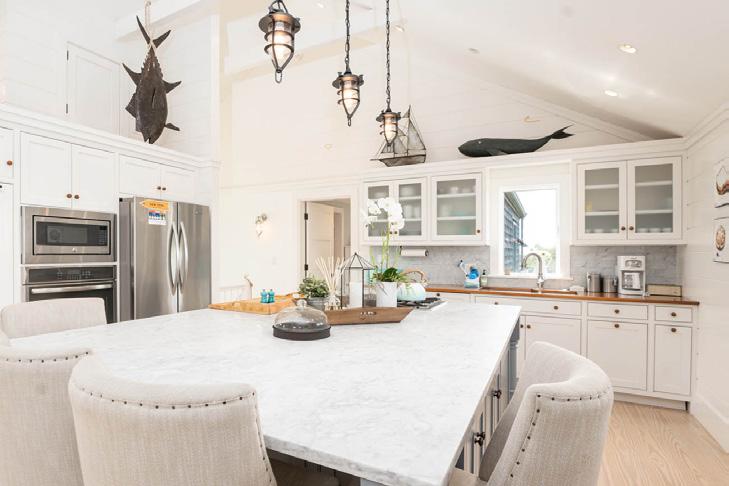
Renovated main house and a recently built 2-bedroom 3-bath cottage with attached garage. The spacious main house is designed for entertaining with large open spaces and a first floor family room that flows nicely to the bluestone patio dining area, fire pit with comfortable seating, 18’ x 38’ heated pool and expansive lawn. The second floor deck offers distant ocean views and spectacular sunsets. The 2-bedroom, 3-bath cottage is designed in a modern farmhouse style and is privately located away from the main house. Both the main house and cottage are offered furnished.
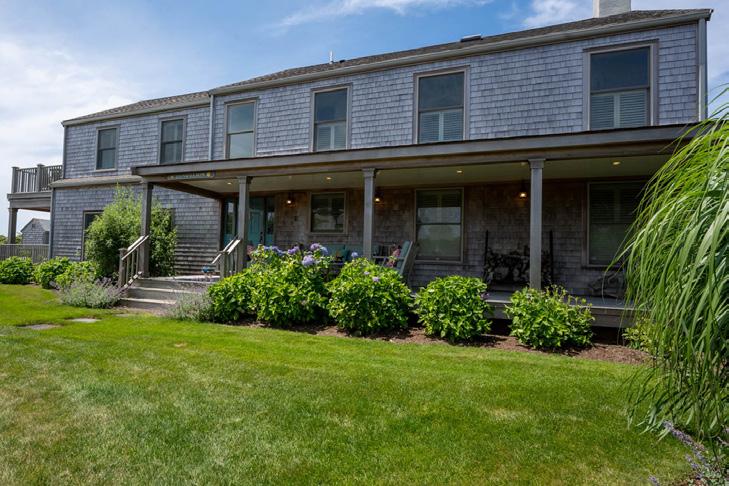
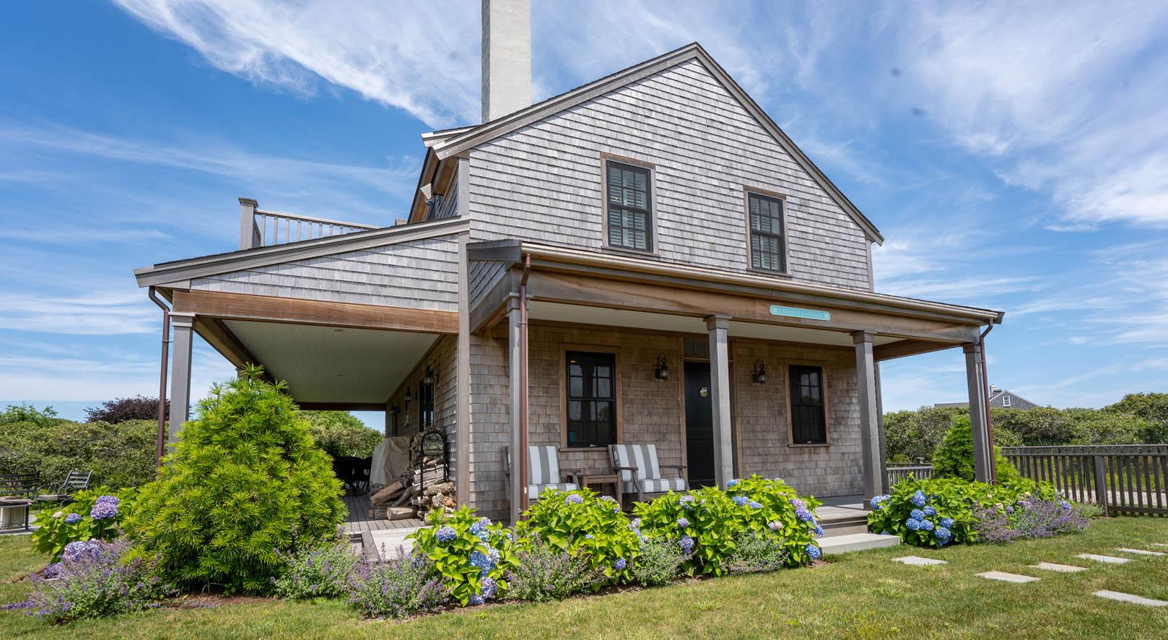
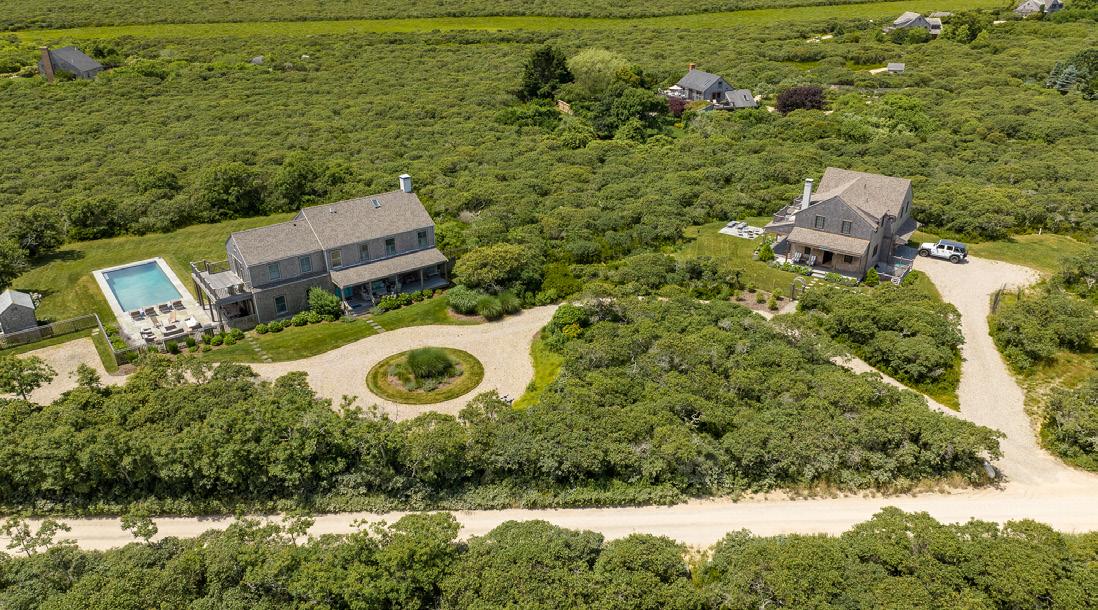

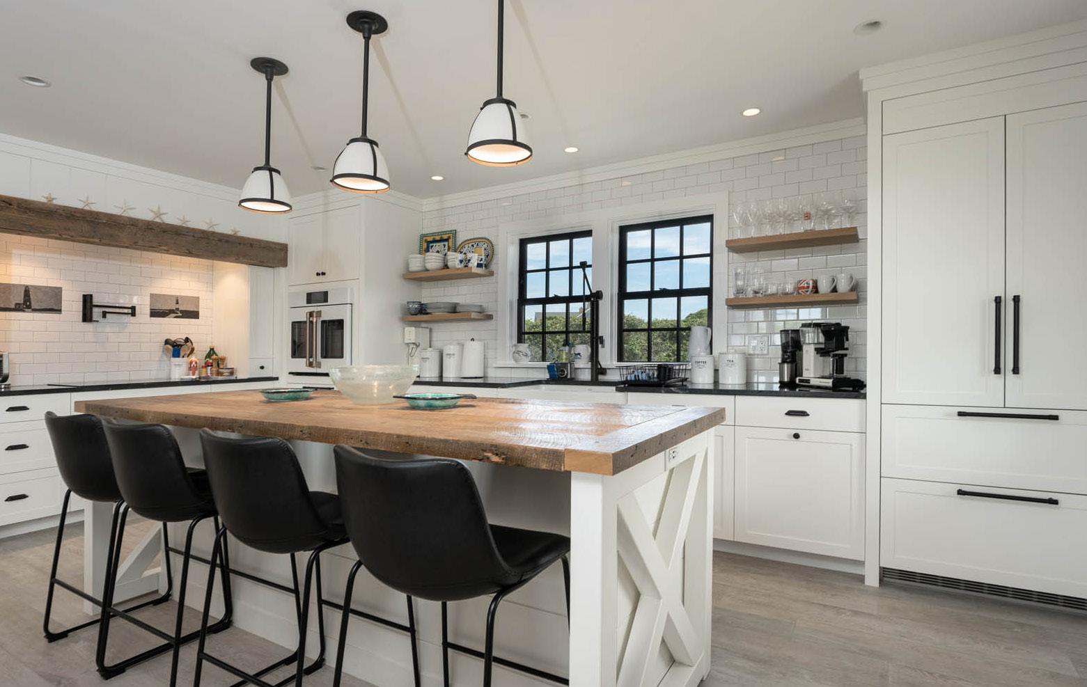
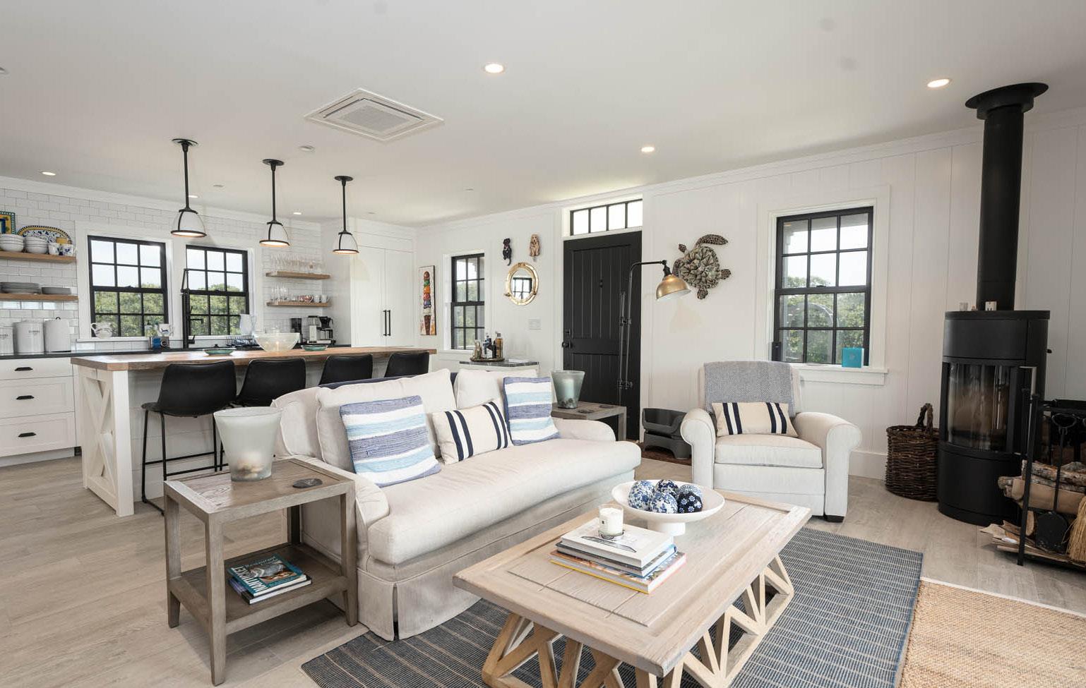


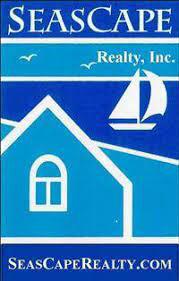

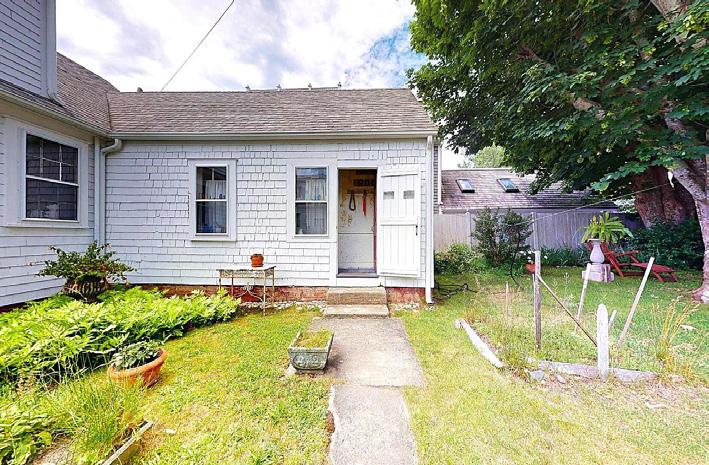


Imagine a time before antique homes were ‘’rehabilitated’’ or ‘’renovated.’’ imagine discovering an untouched jewel, sparkling quietly in provincetown’s coveted east end commercial street neighborhood of captain’s homes, boathouses, beach cottages and sandy lanes. There is still one of those hard to find gems remaining, an untouched sprawling home, once several residences in one, on a large parcel of land with a private, enclosed rear garden, home to a two storey carriage house and a broad front yard, with the expanded antique cape set comfortably back from commercial street with a view to the bay. The main house offers 11 rooms, period correct with pantry, closets, nooks, crannies, double doors, wood flooring, original staircases and details at every turn, a surprise of antiquity with every glance paid. The bonus carriage house in the back garden is ripe for conversion to a spacious artist’s studio, home office, writing studio or gracious guest quarters. You won’t be disappointed if you are a connoisseur of old cape cod style and new england architecture. Secure this untouched masterpiece today to preserve it for generations to come. You’ll be proud to call this legacy property your. Offered at $6,500,000



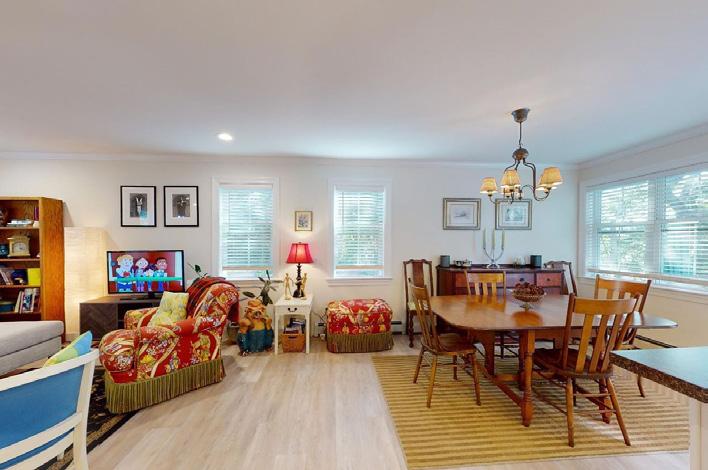

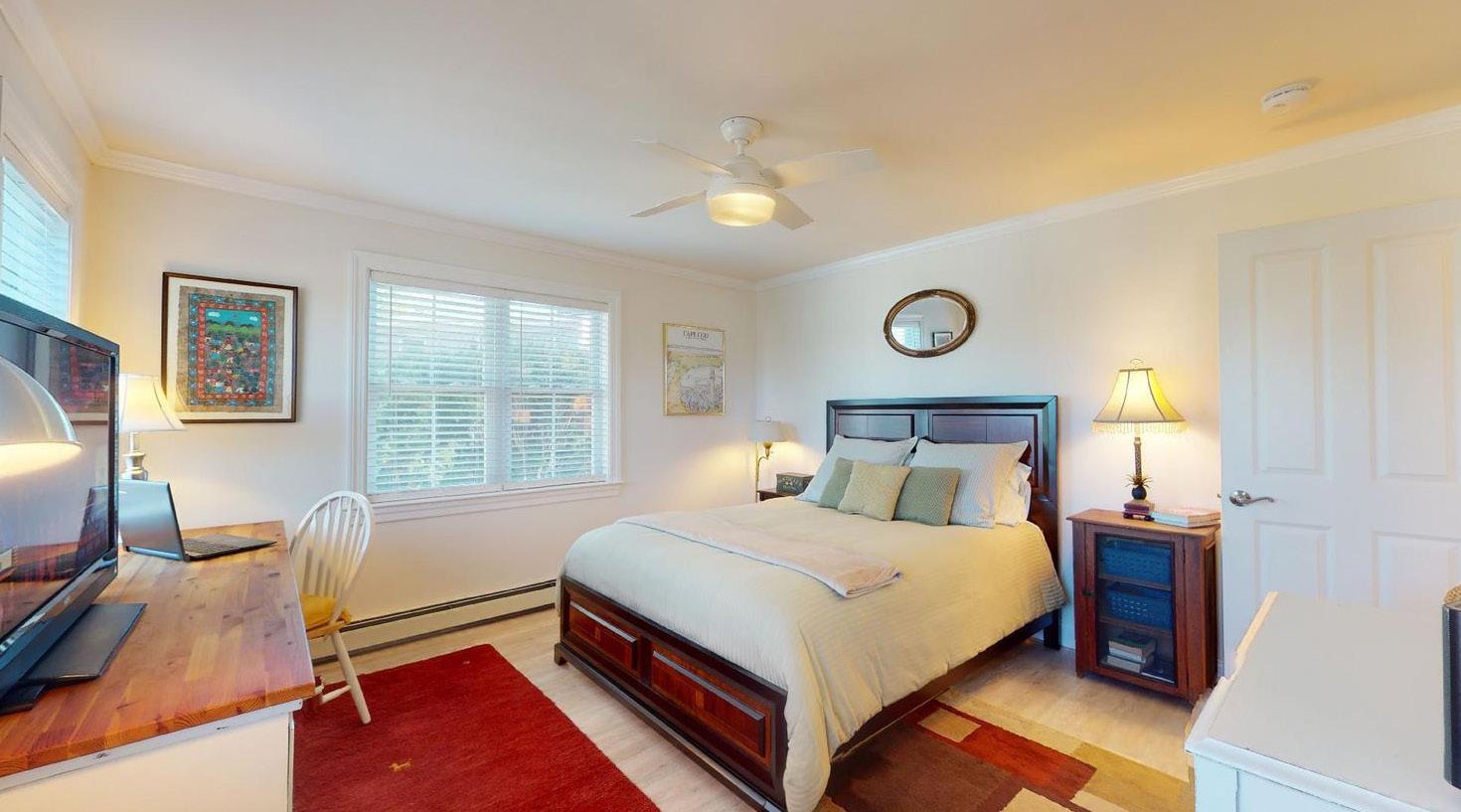
Tucked away, up a drive, atop a dune in a central location is this 2 br/2ba free standing, like-new condominium. Built and designed expressly for and by the current owner, this 2020 energystar and stretch code compliant home is highly energy efficient. The ground floor boasts a spacious king-sized bedroom suite, large walk-in closet and ensuite bath. This floor also features a 400+/sf storage space with propane-fired integrated boiler and laundry area. The main floor, flooded with natural light, contains everything essential for comfortable single level living: an open plan with lounge, dining and kitchen areas, a generously sized bedroom (king) with walk in closet and adjacent bath. The handsomely designed kitchen includes an island/breakfast bar, stainless steel lg appliances, refrigerator and dishwasher. The finished space of 1,340+/- sf has been meticulously maintained and is in move-in and ready-to-enjoy condition. But, wait, there’s more! The top level shows a 480+/-sf unfinished area awaiting your creative space planning. A large home office, perhaps, a den, media or game room. This home lives very separately. Offered at $1,499,000
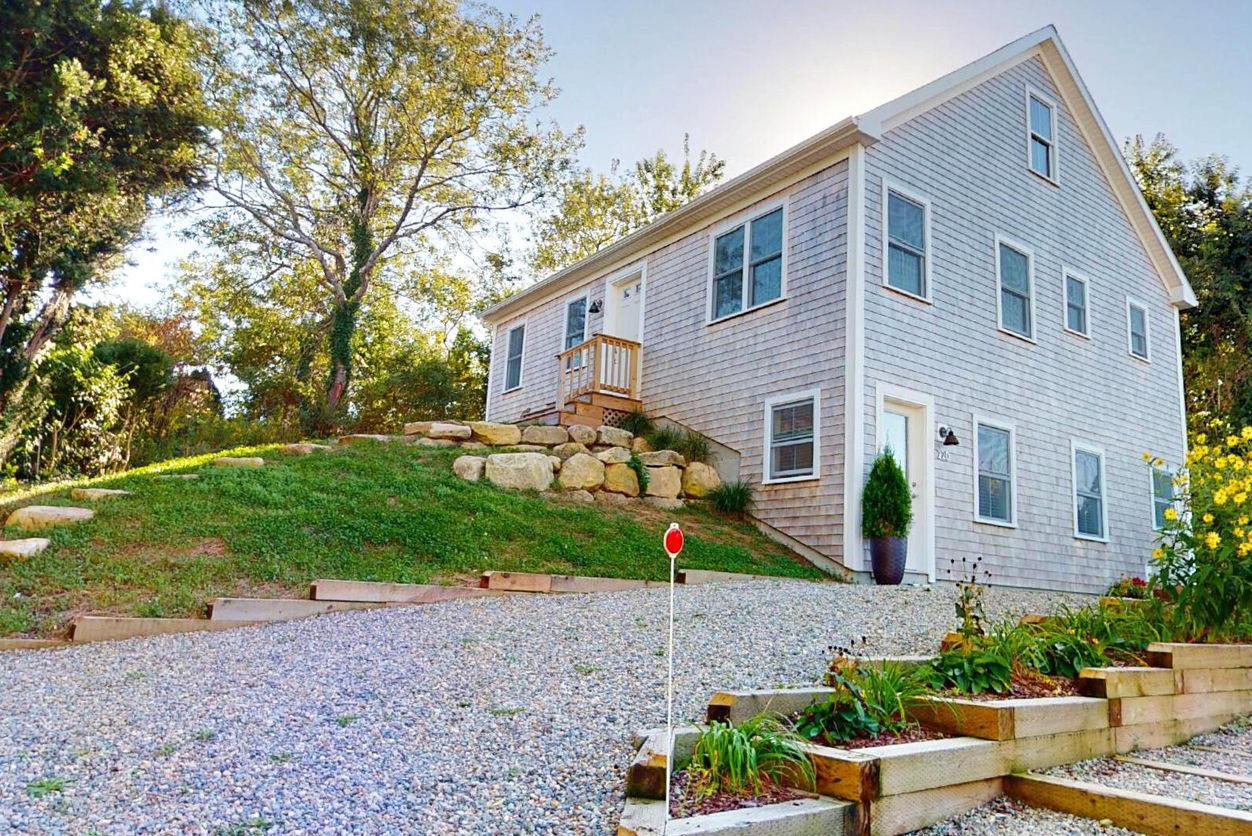
Step into this bright, airy studio with separate sleeping area at the Village at the Red Inn. Cathedral ceilings, wood burning fireplace and hardwood floors make this a special unit. Panoramic views of the bay, ocean, Wood End and Long Point lighthouses from the large, exclusive use deck. Sunrises and sunsets are exquisite. The sleeping area is up a short flight of wooden stairs in the tower of the building. With windows facing north, east and south, lie in bed and see the water or look out at the treetops. A pocket door at the bottom of the stairs separates the living area from the sleeping area. The bathroom features a tiled shower with glass doors. There are built-ins for storage, new heating/ac, in-unit washer/dryer and deeded beach rights. Assigned one car deeded parking and 4 spots for guests. Rentals are monthly or year-round. Pets for owners. Don’t let this gem in the west end get away.
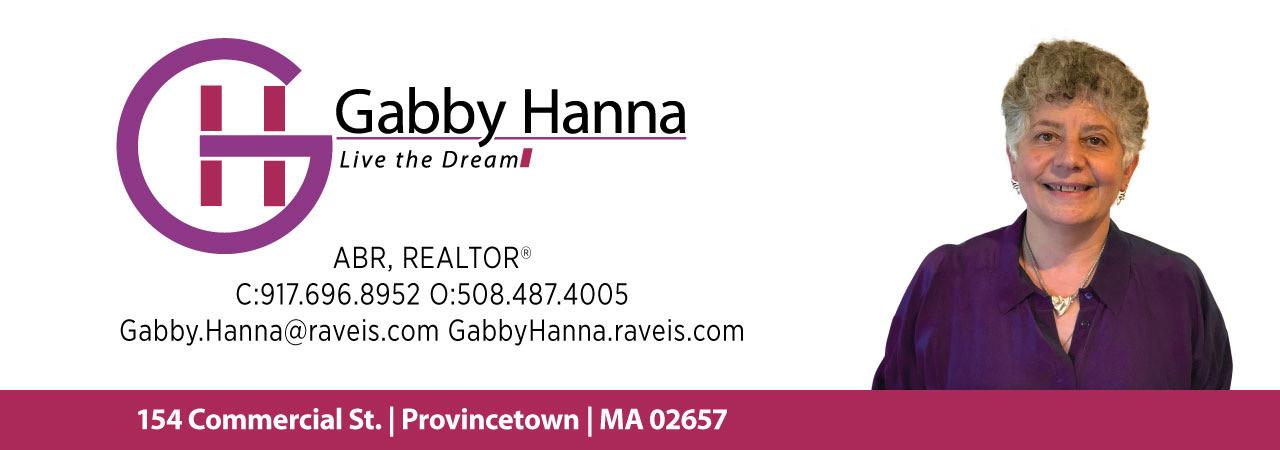

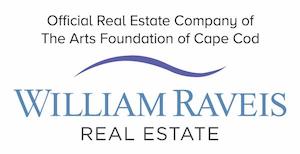
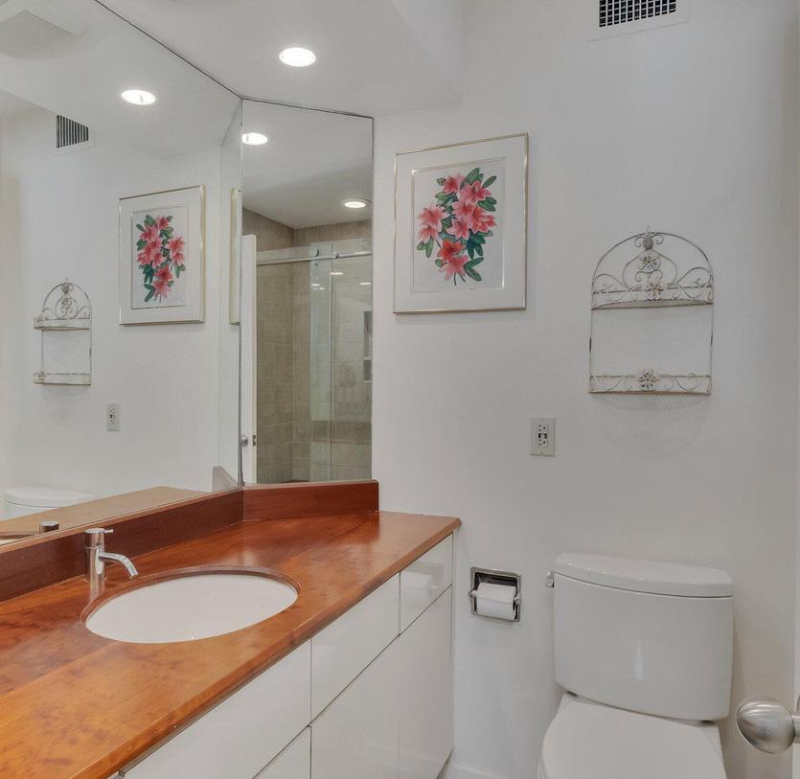
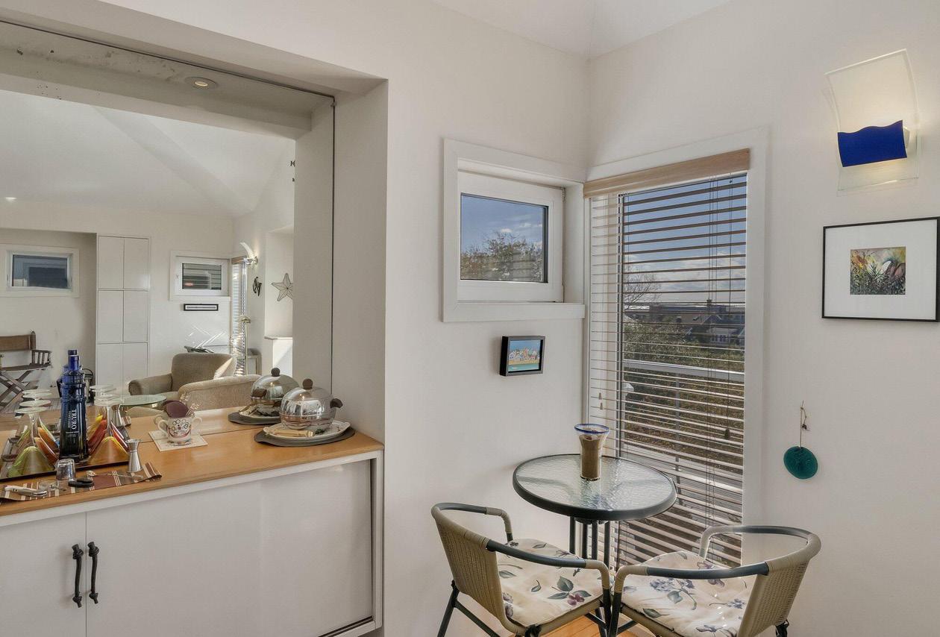
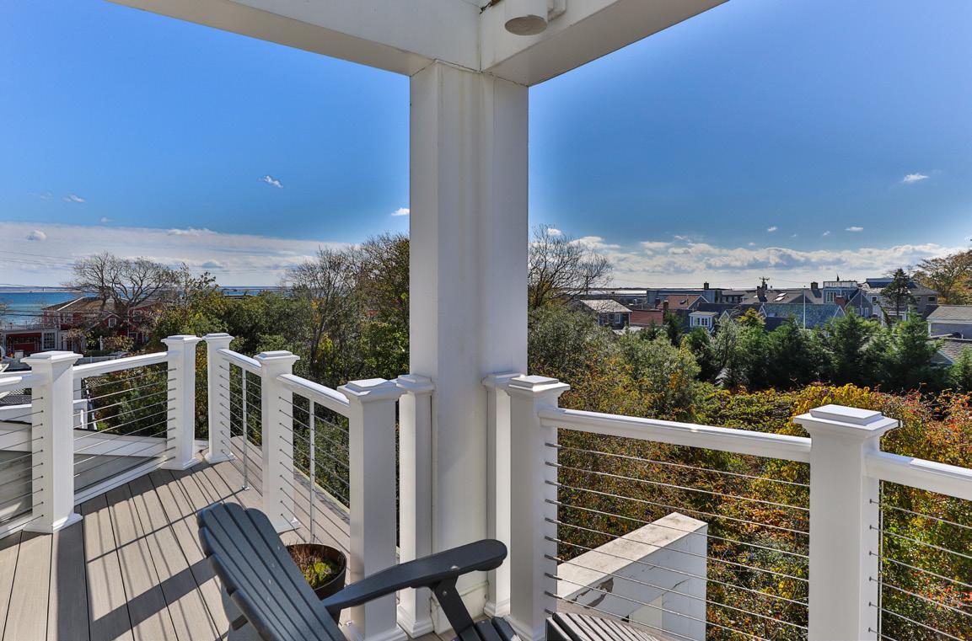
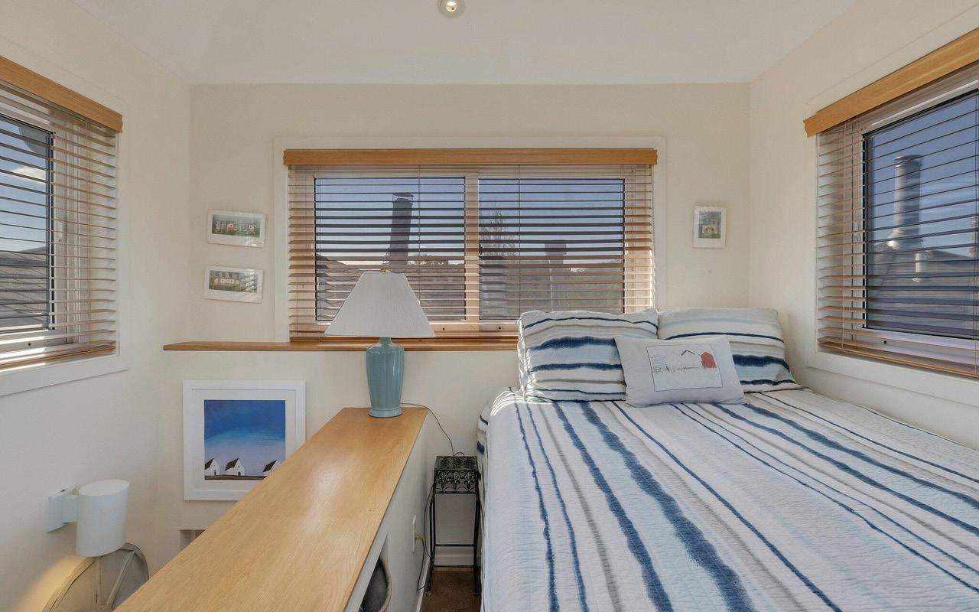
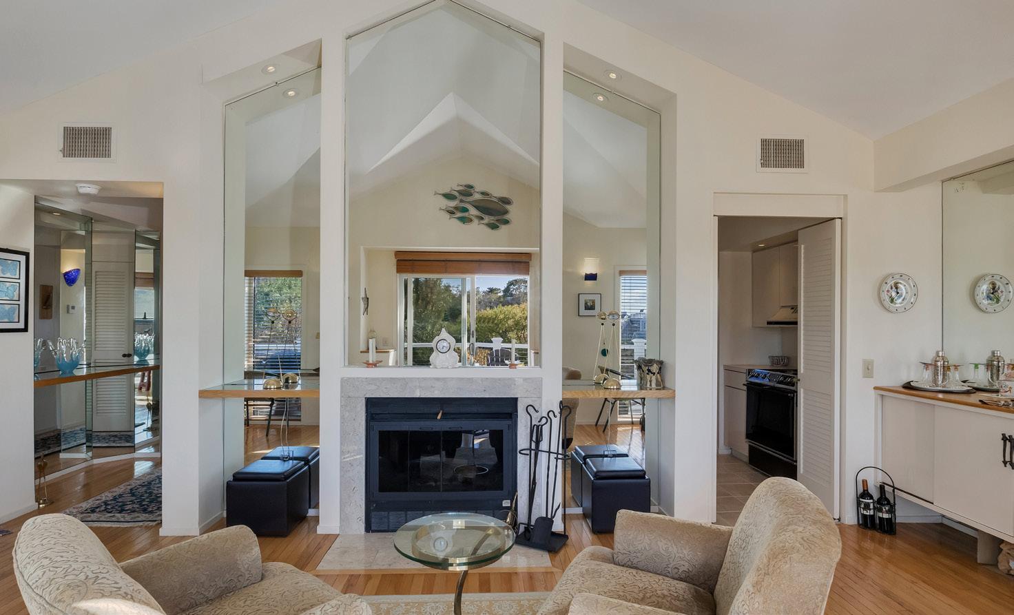 1 BEDS | 1 BATHS | 576 SQ FT | $895,000
1 BEDS | 1 BATHS | 576 SQ FT | $895,000

This rustic contemporary in the heart of the Berkshires is the perfect oasis for year round living, a vacation retreat, or luxury rental property. With fabulous views from nearly every room, a gourmet kitchen with commercial grade appliances and custom cabinetry, gorgeous maple flooring throughout, two grand stone wood burning fireplaces for those cozy evenings, 4 bedrooms, 3 full and 2 half baths, vaulted ceilings in both the living room and primary bedroom suite, formal or informal dining spaces, an expertly designed lower level with private guest space, office/home gym, and family room with French doors out to a spectacular heated in-ground pool, waterfall, extensive Goshen stone patio and walls. A two story barn, outdoor furnace, and additional shared ownership in conservation land. Many improvements including exterior drainage, new driveway and septic system.
$1,250,000 | 4 beds | 5 baths | 5,676 sqft

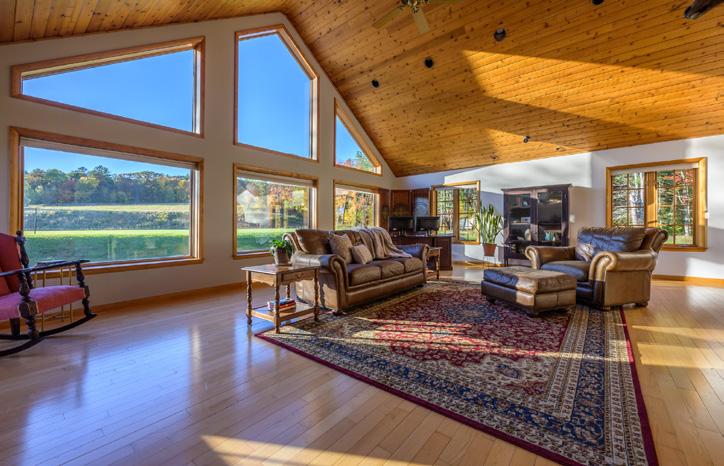

Step into this gracious Onota Lake waterfront estate and be harkened back to an era where attention to detail and fine craftsmanship reigned supreme. Perfectly and intentionally sited to take full advantage of the nearly 2 acres of manicured private grounds, and sweeping lawn down to the lake. The first floor boasts formal living and dining rooms, 2 fireplaces, a sunroom, large eat in kitchen and breakfast room, mudroom and laundry, a family room with vaulted ceilings, and the dreamiest of primary bedroom suites where you will begin and end each day with the most amazing water views. With 4 bedrooms and 3.5 baths, marble countertops throughout, and an expansive deck accessible from sunroom, dining room, breakfast room, breezeway, and primary bedroom. 3 garages and a shared driveway.
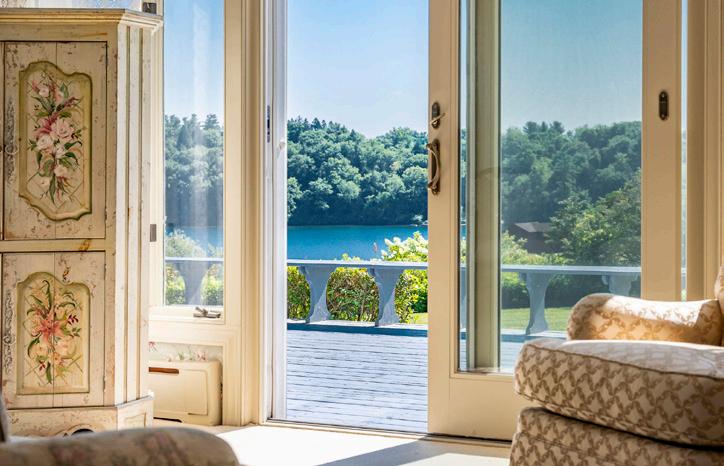
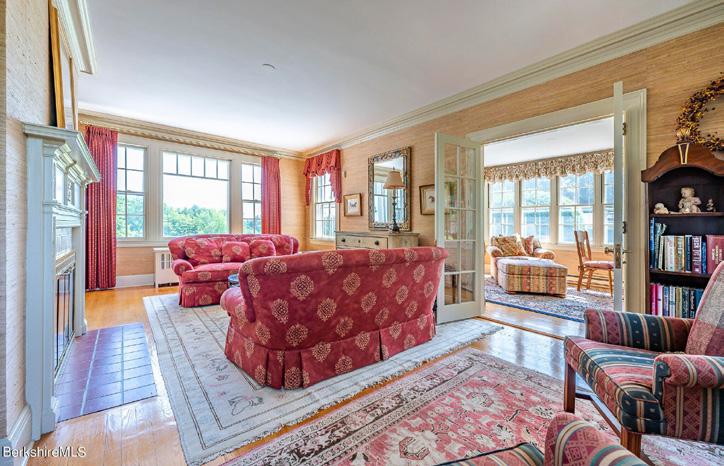

$1,600,000 | 4 beds | 4 baths | 3,565 sqft

508.776.5508
margo@margosells.com
www.MargoSells.com | MargoRents.com
Now listing and renting Homes and Condos on Cape Cod! Vacation, off season and yearly rentals! Whether looking for a beach or golf vacation home or just a tucked away vacation retreat, we have homes in all shapes, sizes and prices! Relocating? Year round homes available too! Or just explore Cape Cod off Season? Relax during the Cape’s “quiet time” and explore the beauty of the changing seasons. View our everchanging rentals at www.MargoRents.com
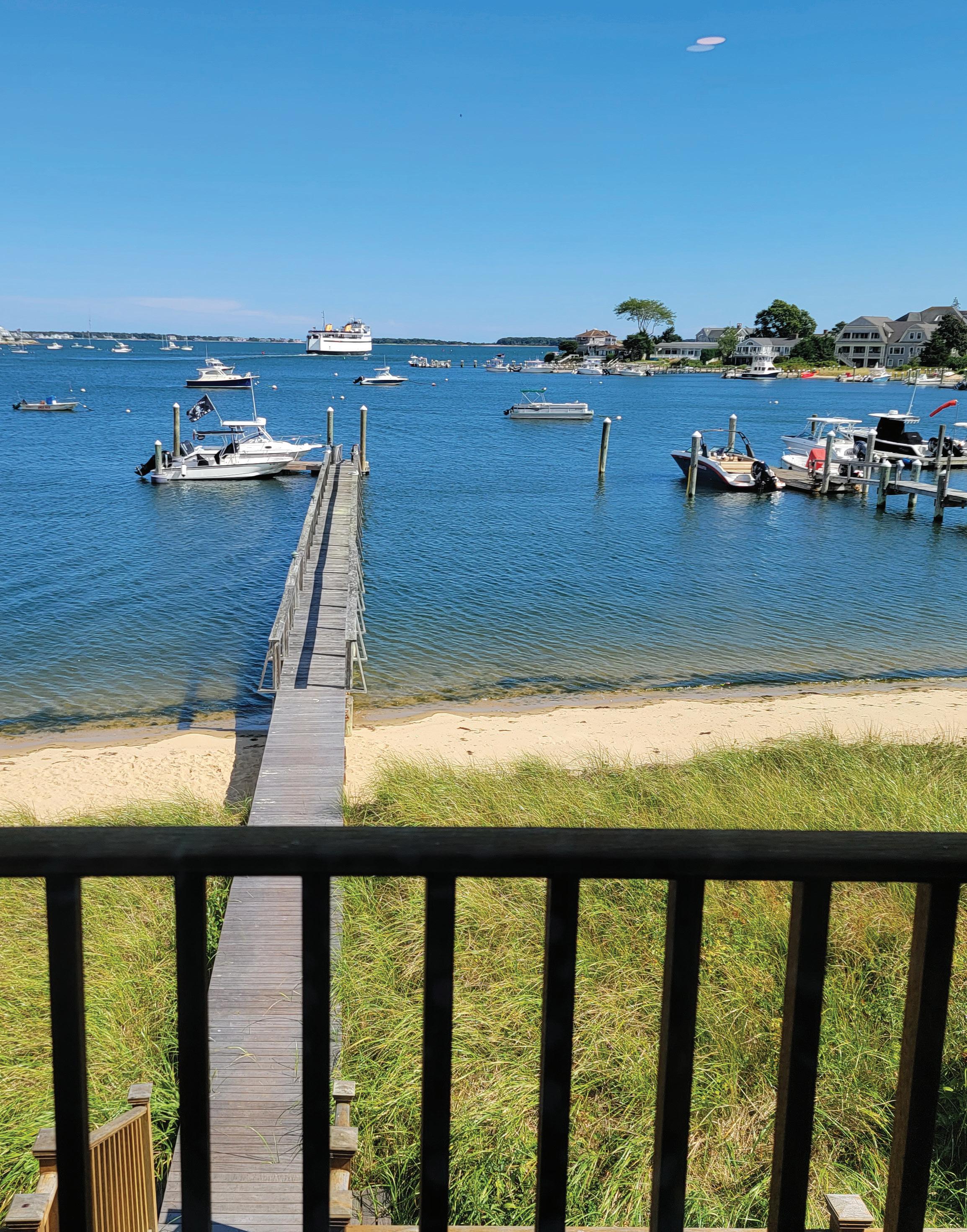
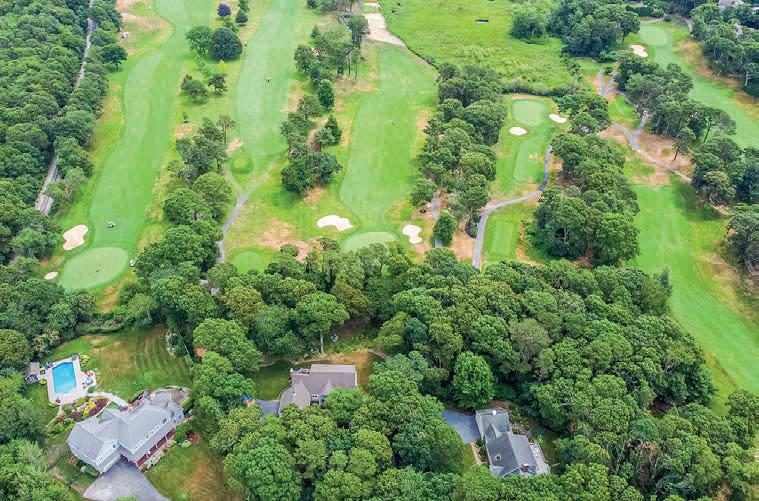

189 Dromoland Lane, Barnstable, MA 02630
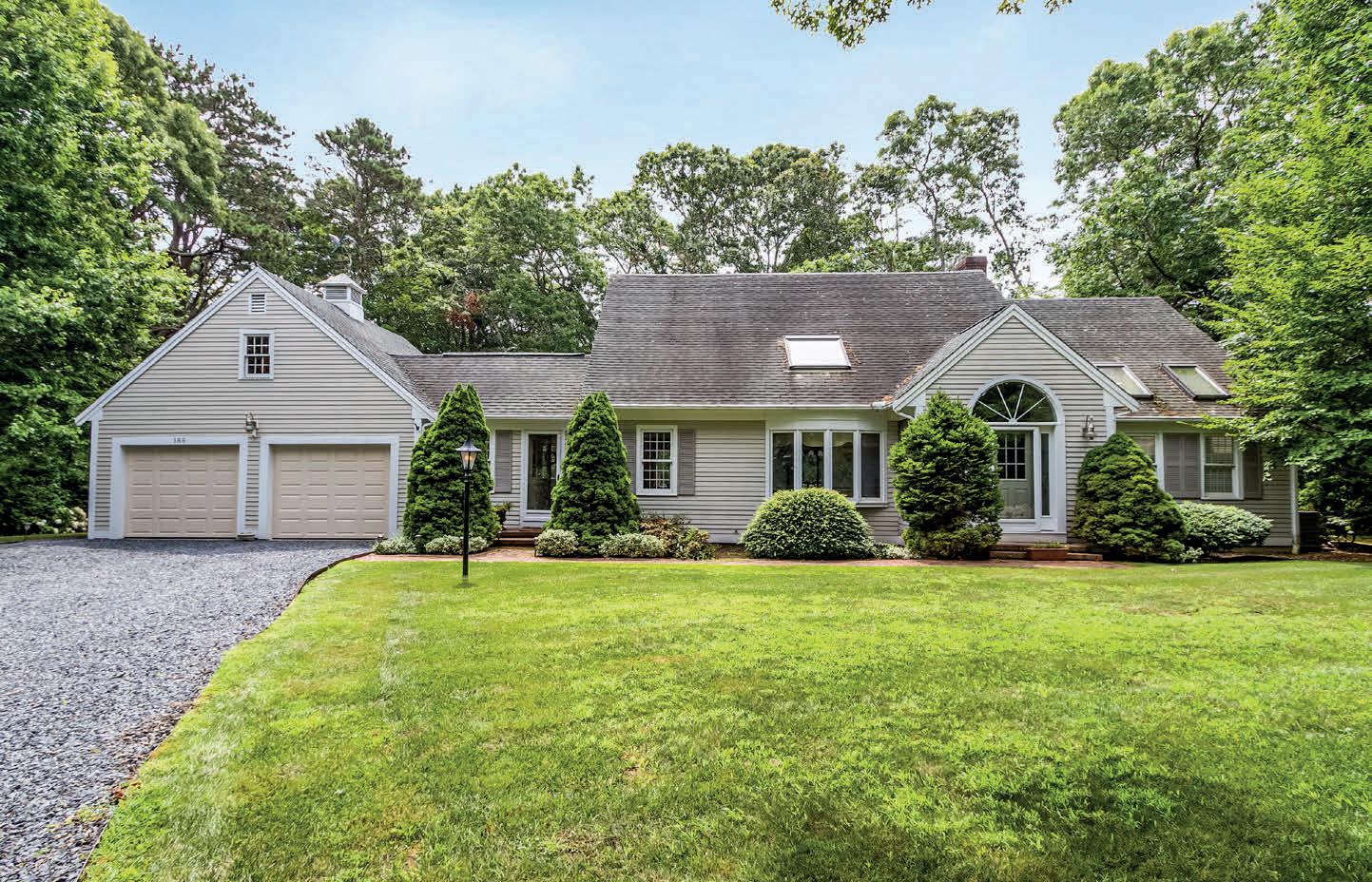
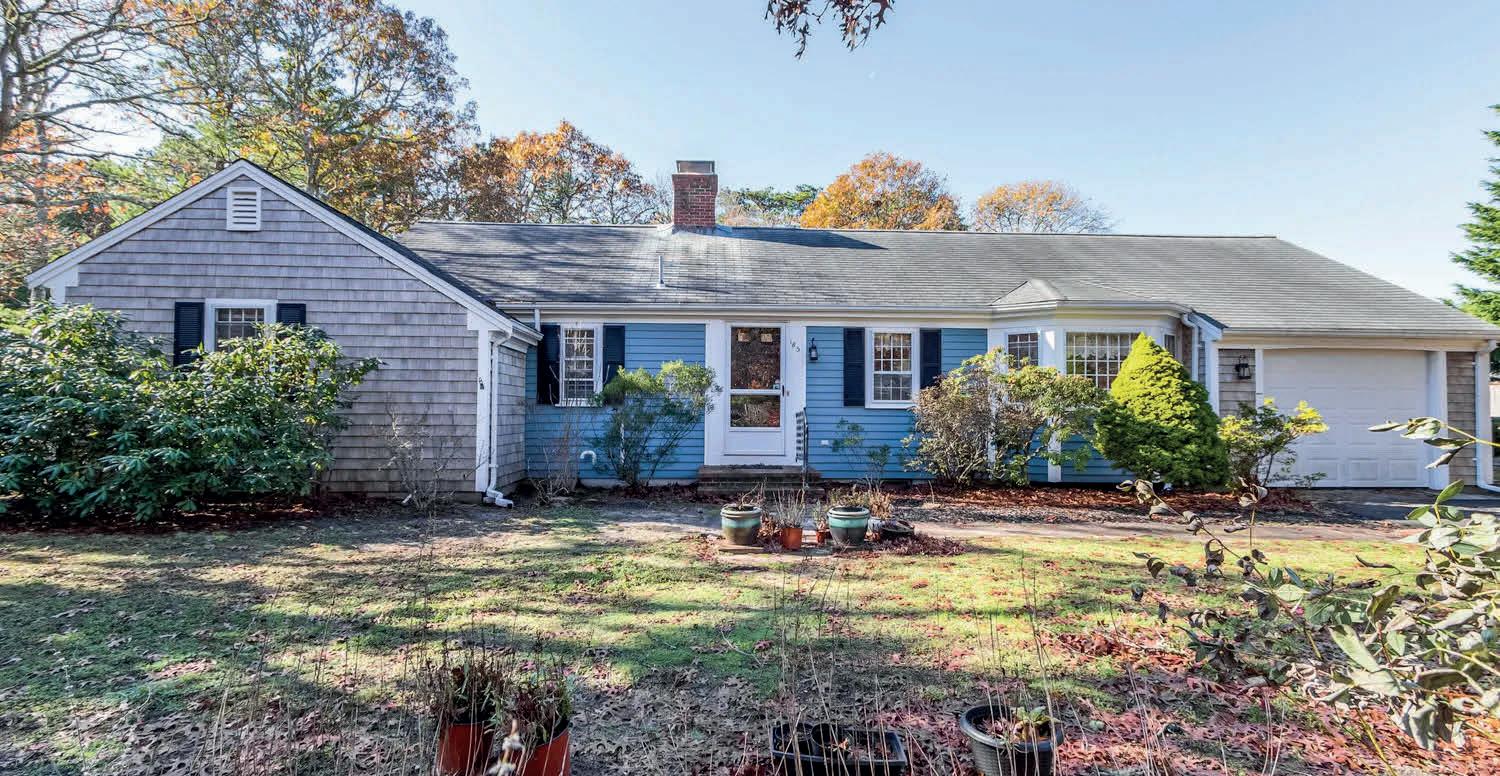
3 Beds | 2.5 Baths | 2,451 Sq Ft
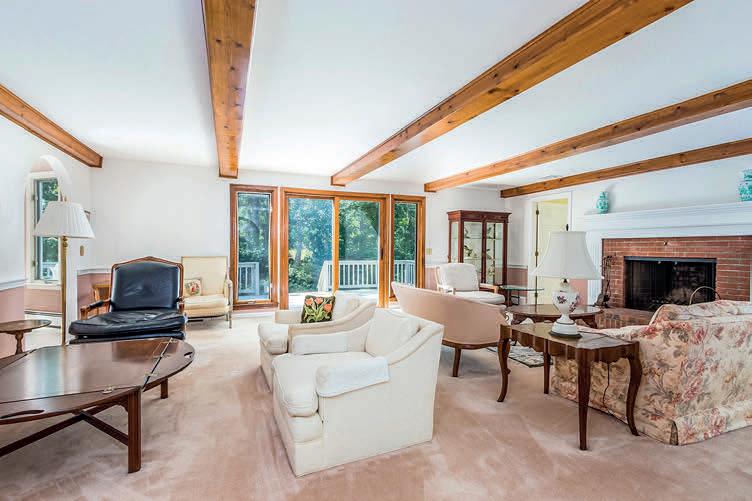
Primary suite on first floor, kitchen, laundry, dining room, living room f/p, slider to deck. The second level shows two bedrooms and a full bath, full walkout basement, central a/c. One of the largest estate lots in Cummaquid Heights, 1.59 acres.
336 Setucket Road, Dennis, MA 02638
0.92 Acre | $359,900
Locate your new home on South Simmons Pond
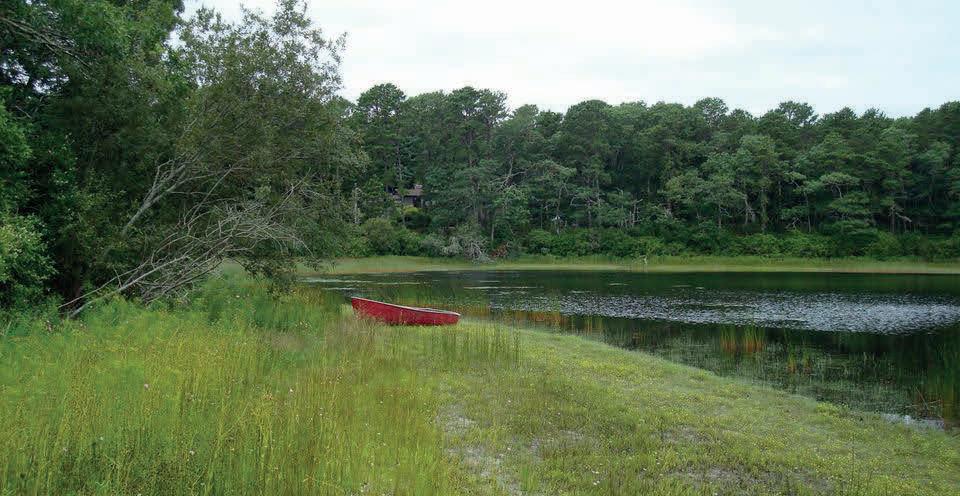
185 Diane Avenue, South Yarmouth, MA
3 Beds | 3 Baths | 1,828 Sq Ft | $529,900
Don’t miss out on this home, very deceiving ranch with over 1,800 sq ft.
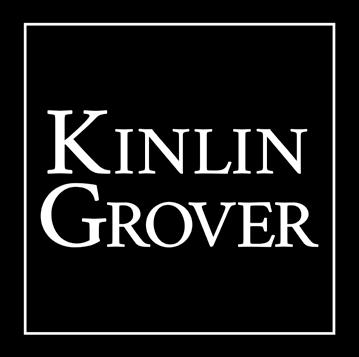
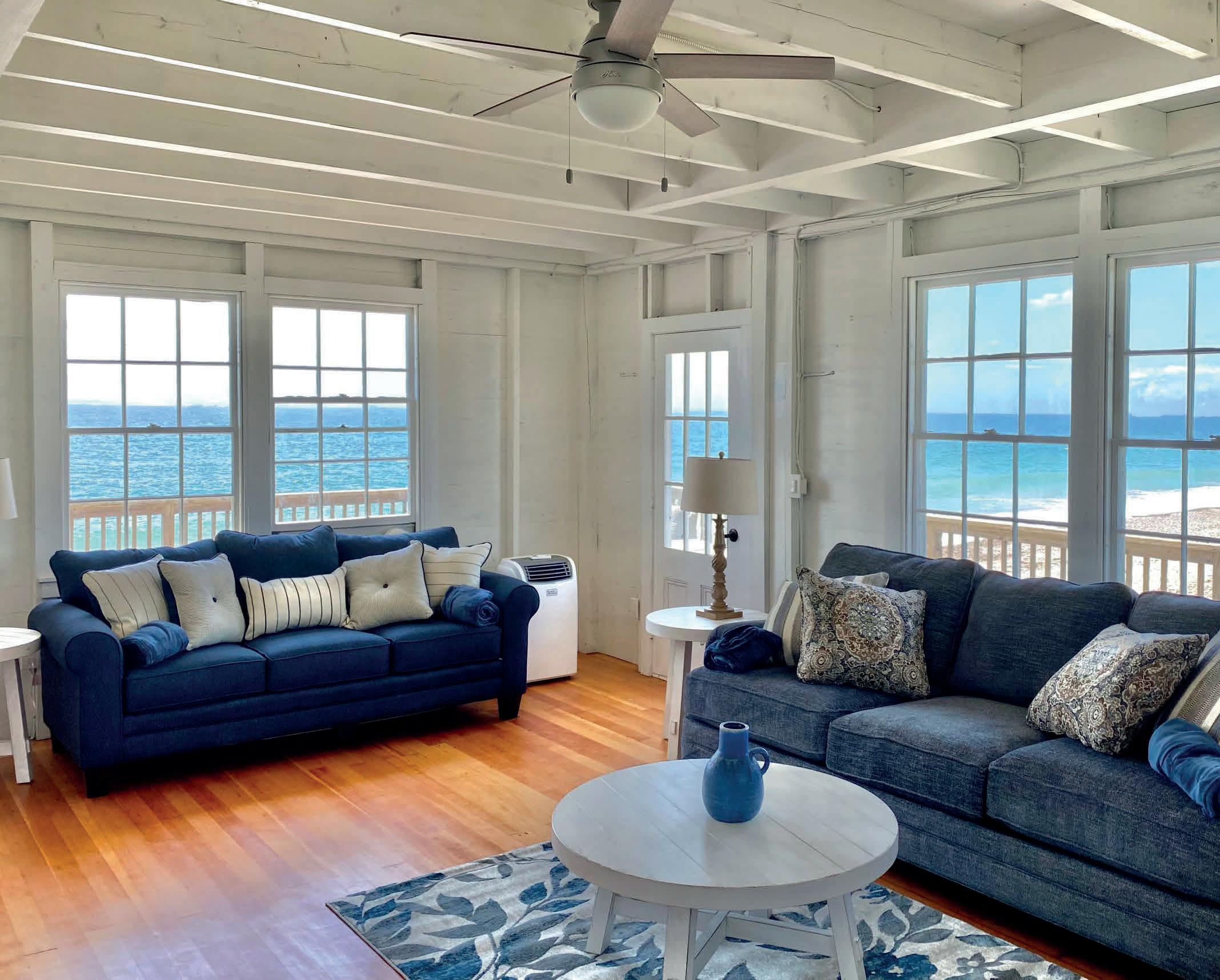


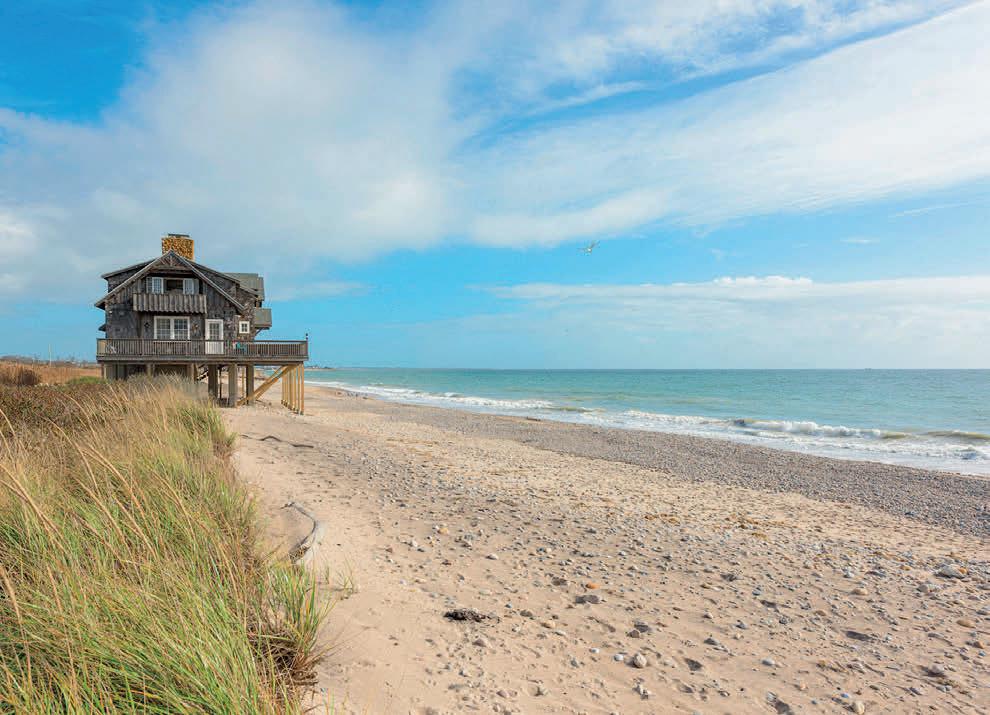
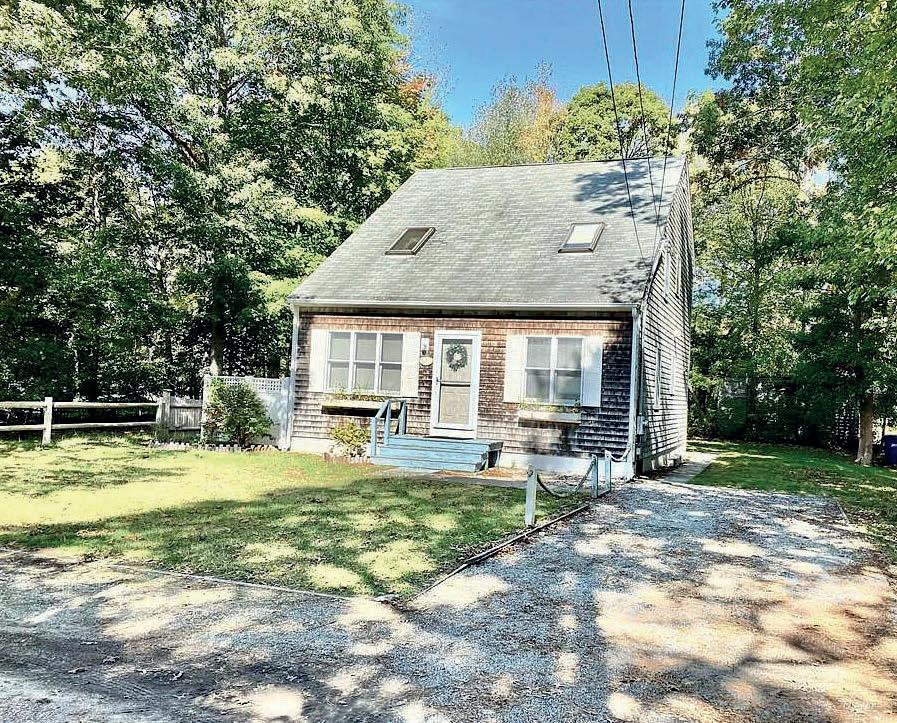



Restoring native habitats one property at a time.

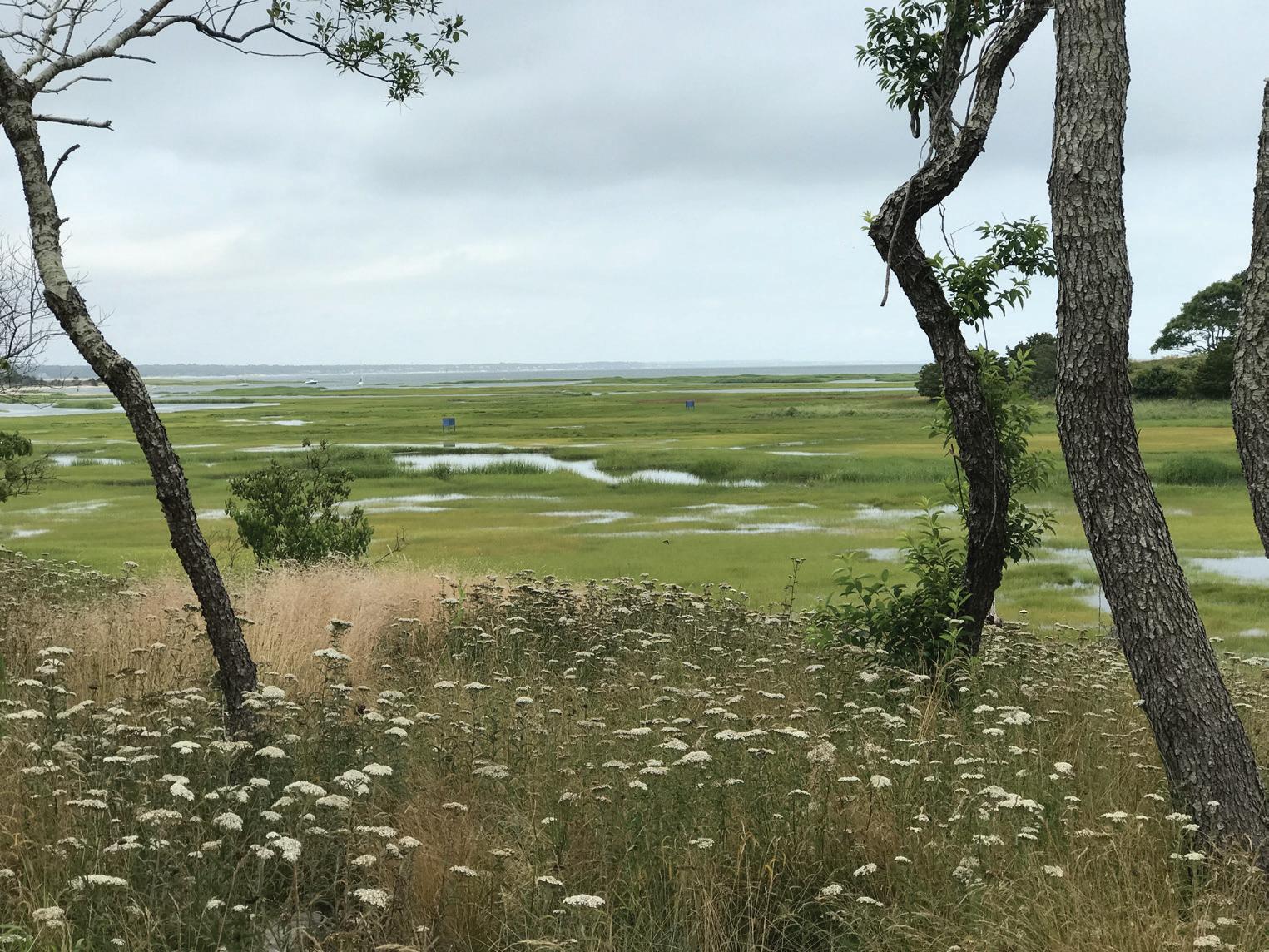
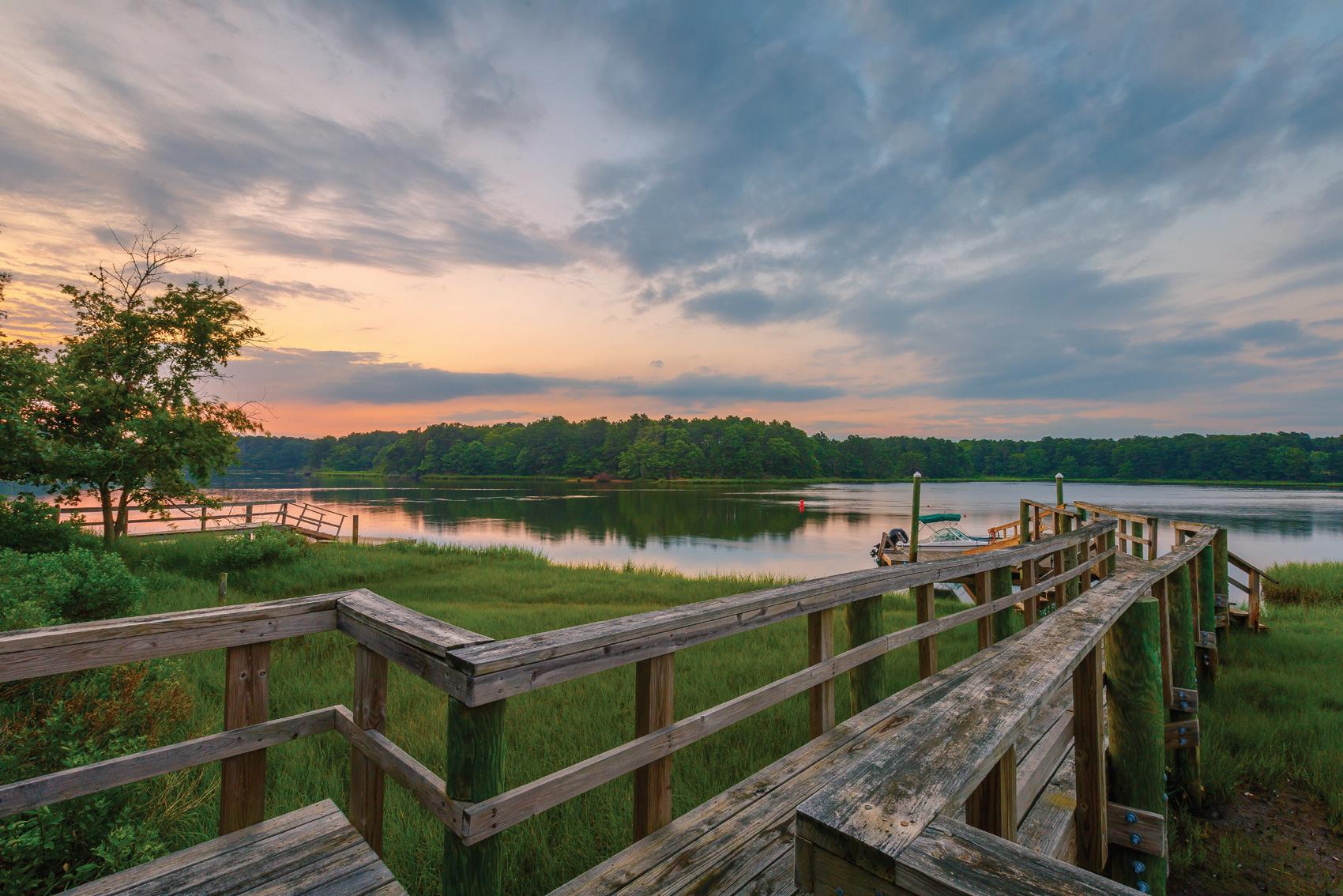

Crawford Land Management (CLM) is a natural resource management company specializing in ecological restoration, shoreline stabilization, and environmental permitting. CLM has grown to be a recognized leader in the natural resource management field across Cape Cod and greater Massachusetts. We are among a small handful of design/build companies that are recognized by Conservation Commissions as a qualified contractor for ecological restoration projects due to our expertise and high-quality, environmentally responsible work product.
While our implementation staff execute projects to the highest standard, our office and design staff ensure the project design and planning takes into account the balance of client goals, pleasing aesthetic, and ecological integrity.
A unique aspect of our company is the direct oversight and implementation of the projects by company co-founder Nick Crawford. He is in the field on a regular basis assisting and directing the implementation of our projects alongside our staff. This commitment to our work ensures that all projects are executed to the highest standard. CLM’s maintenance program in the season’s following initial implementation is second to none. It is the most important part of the project as it ensures the overall success from start to finish and protects our Client’s investment in their property. 88



$350,000 | 0.96 ACRES
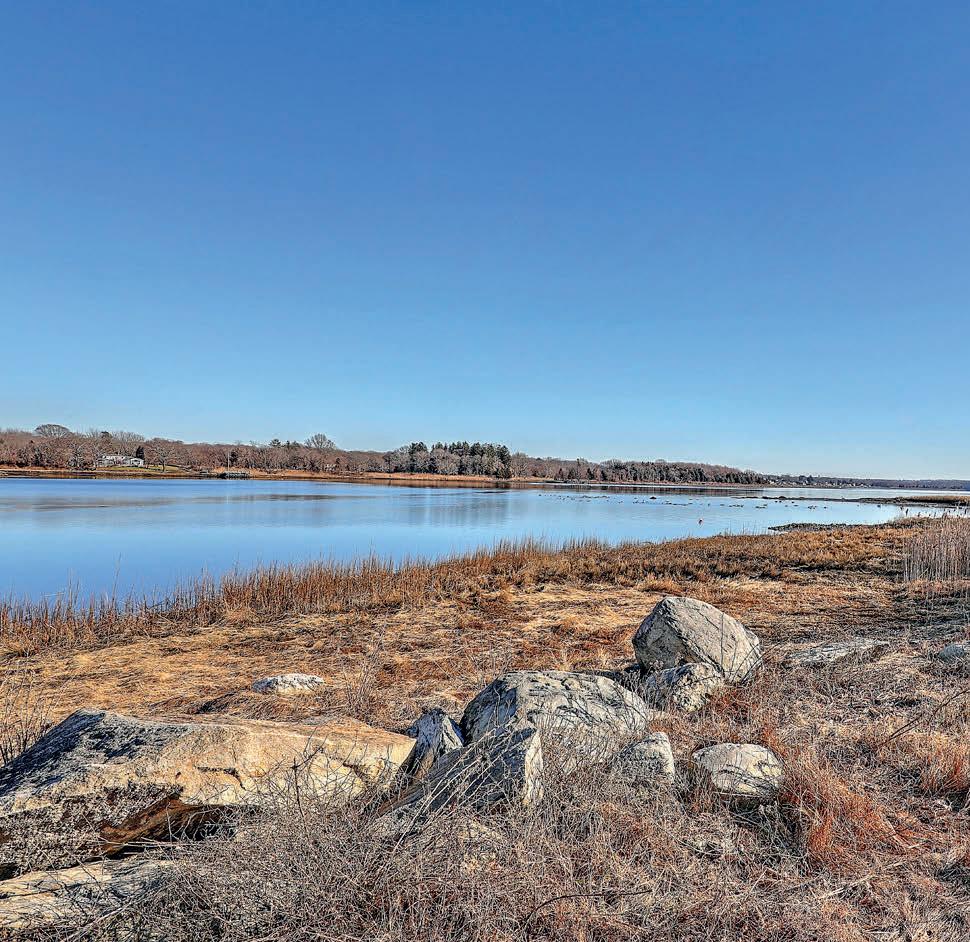

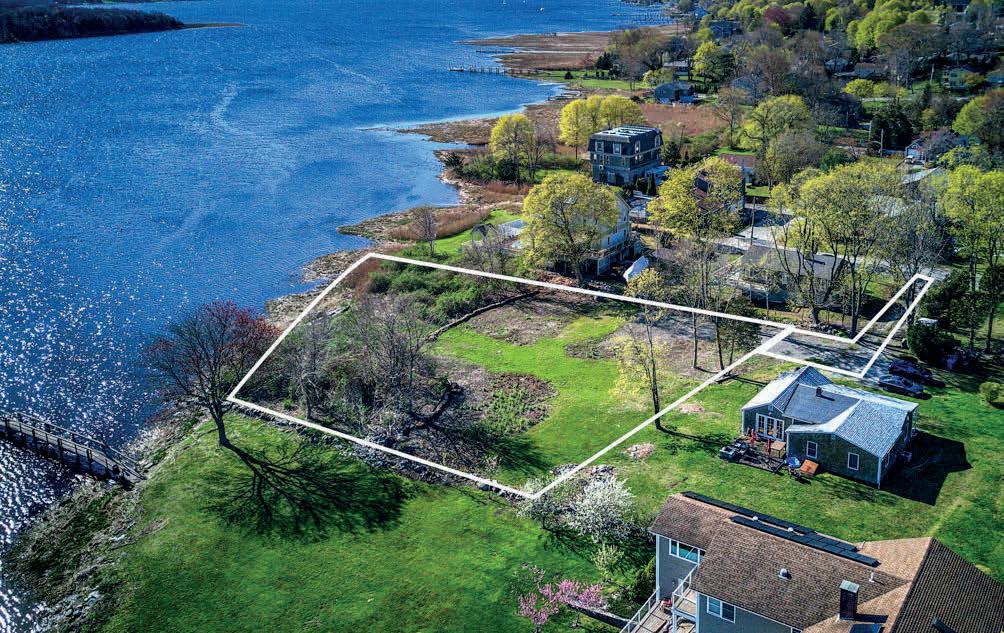
A ‘unicorn’ 41,000 sq ft lot on the Kickemuit River. Build your dream home on this absolutely breathtaking property. You will enjoy swimming, fishing, boating, and just watching the swans glide by from this gorgeous waterfront location. This property can accommodate a 3200 sq ft home. There is also the possibility of putting in your own dock. There are water and sewer lines on the property. Flood insurance has been quoted as being 1500.00 for the year.
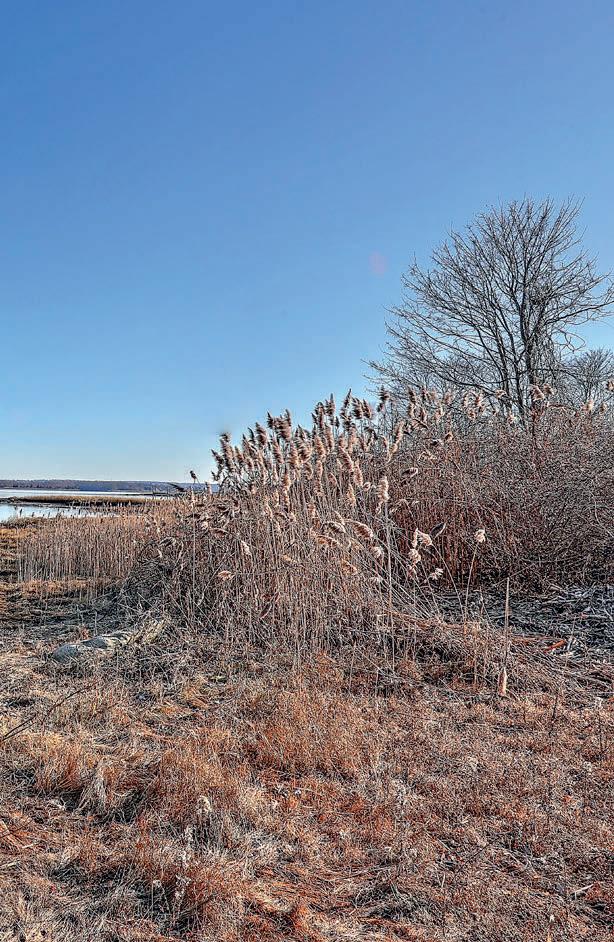
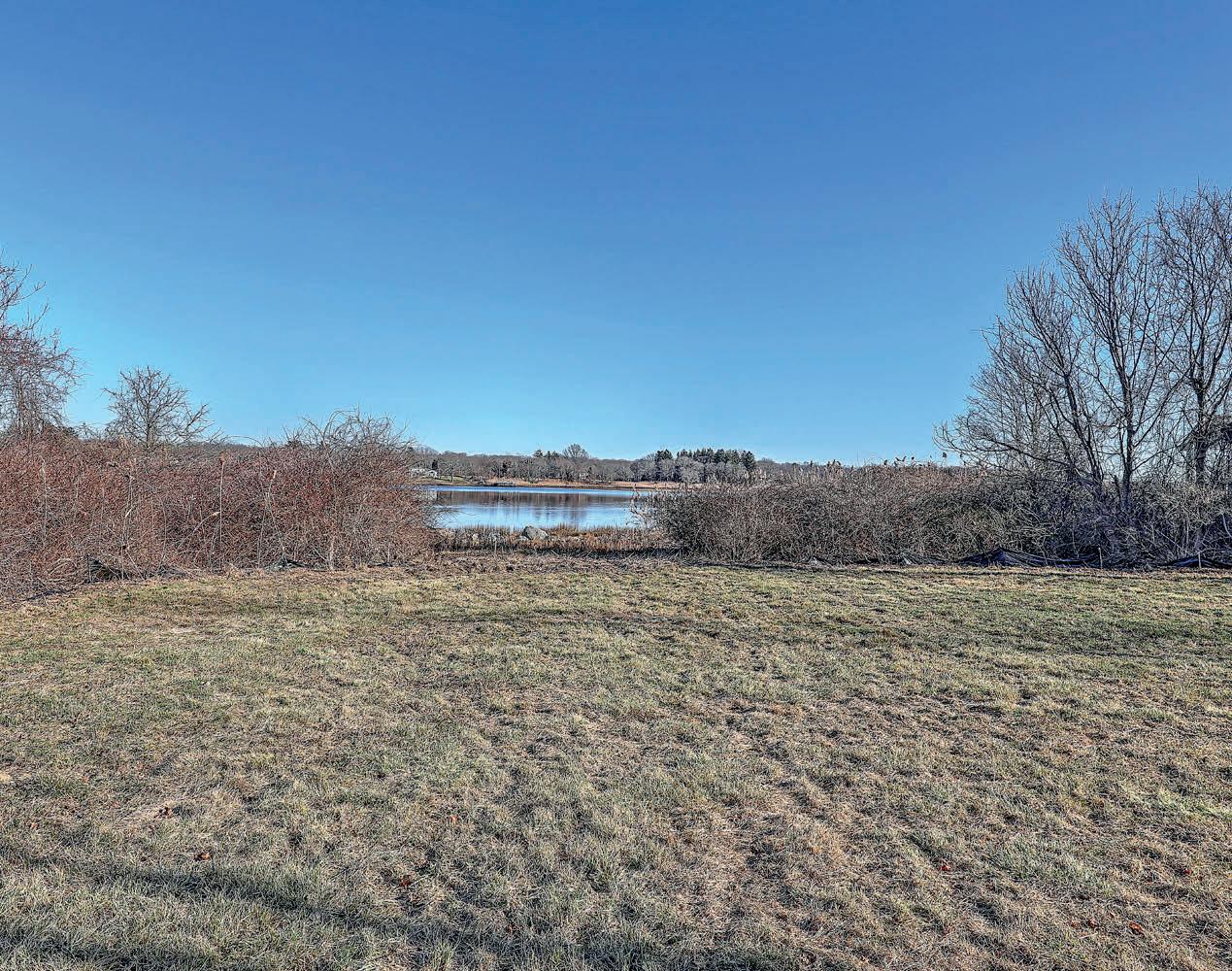
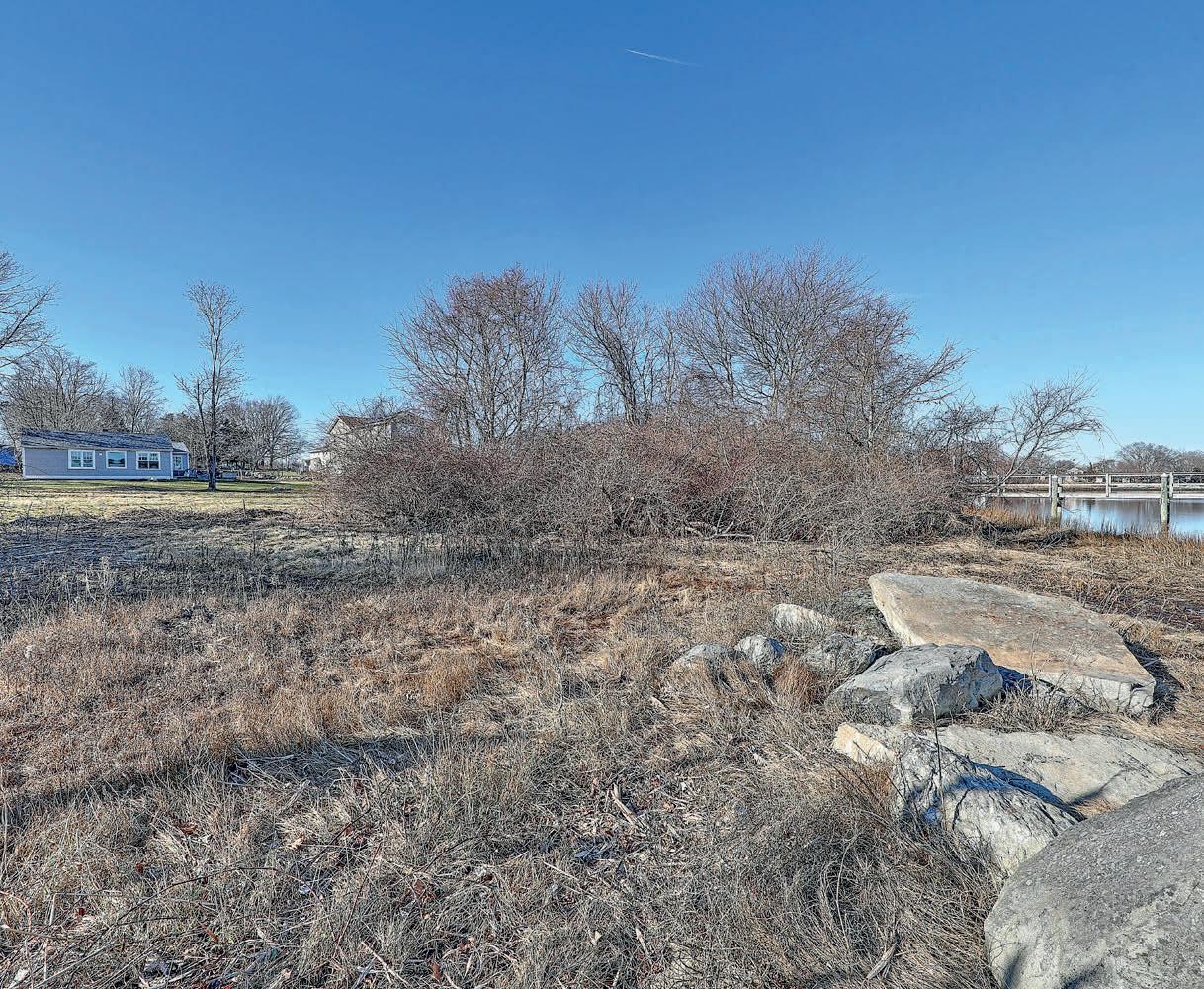
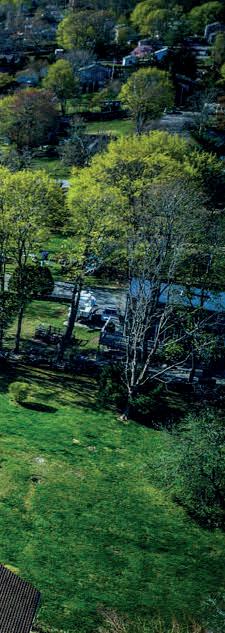
401.835.2605
areynolds@residentialproperties.com
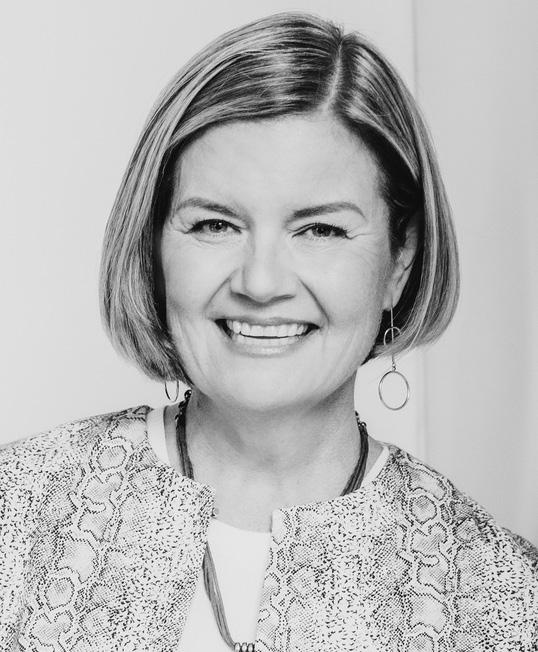

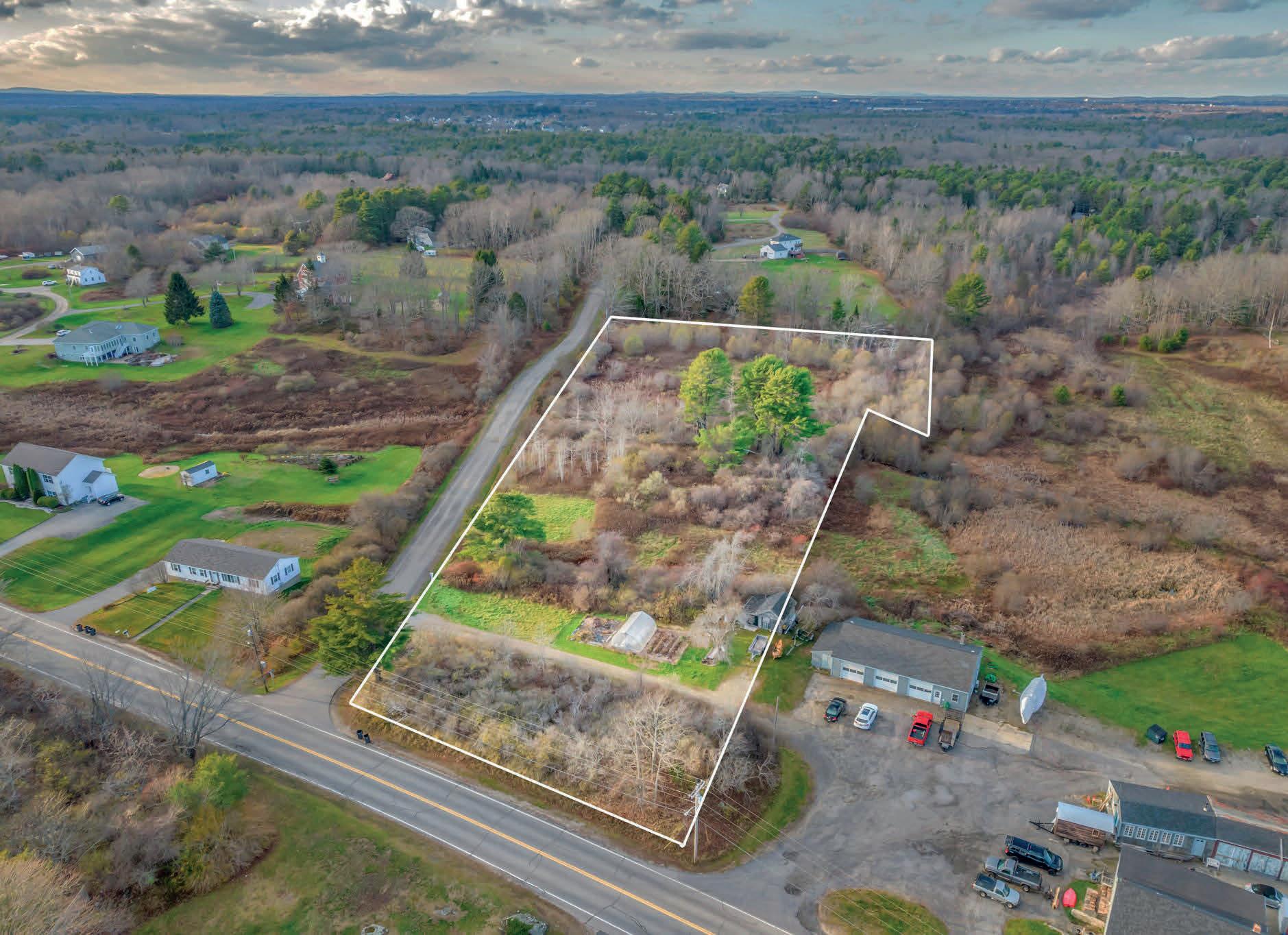
Fabulous 4.7 acre lot located in a peaceful setting in the desirable town of Scarborough, Maine. Build your dream home on farmland that has been in the Stanford family for five generations. Position your home to partake in views of the Spurwink River where you can launch your kayak/paddle board, swim and fish. The Spurwink River fishing wharf is ½ mile down the road! This parcel has 2 building envelope options. Situated on a private road this lot is part of a well established road association. The town of Scarborough boasts a robust community with a diverse mix of businesses, neighborhoods, prominent natural landscapes and great schools. This lot is ideally located 2 miles from Higgins Beach in Scarborough, 4 miles to Crescent Beach State Park Cape Elizabeth and 6 miles to Portland’s bustling Old Port. Enjoy award winning restaurants while being 15 minutes from the Amtrak Station and 18 minutes from the Portland International Airport. This property has been surveyed and soils tests are available.
OFFERED AT $595,000 | 4.7 ACRES
Kathy Weese-Dyer REALTOR ® | BROKER | OWNER

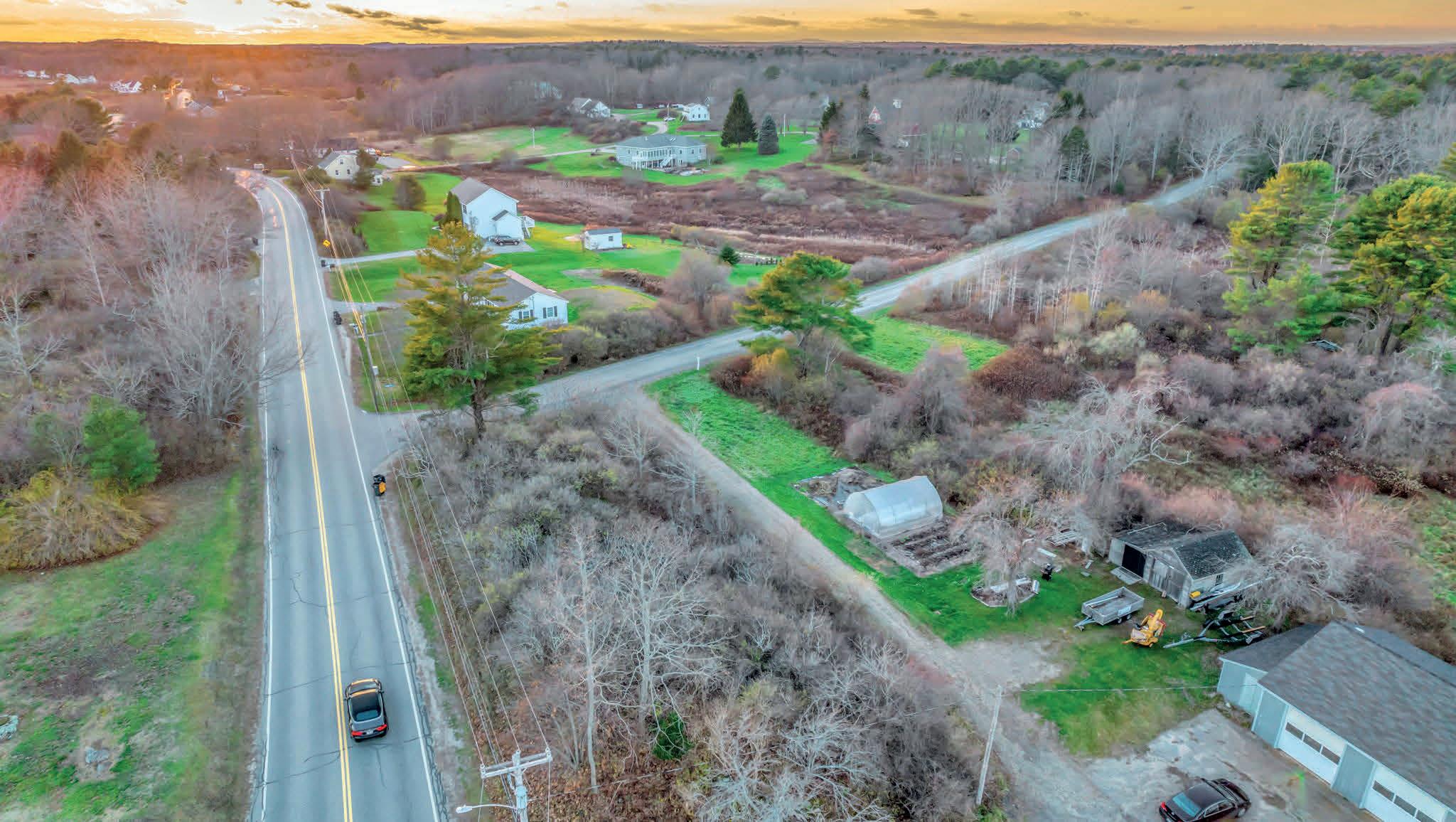
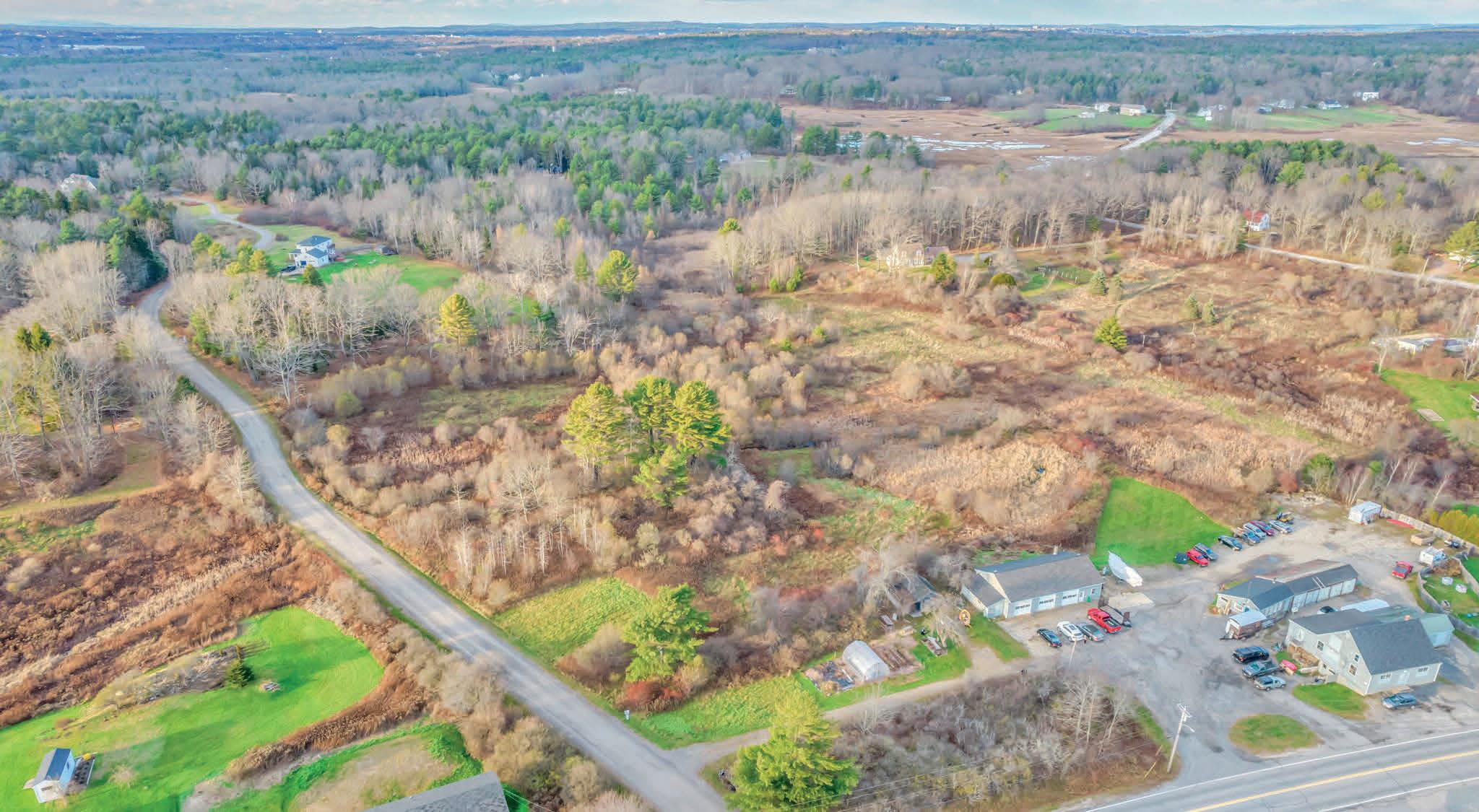
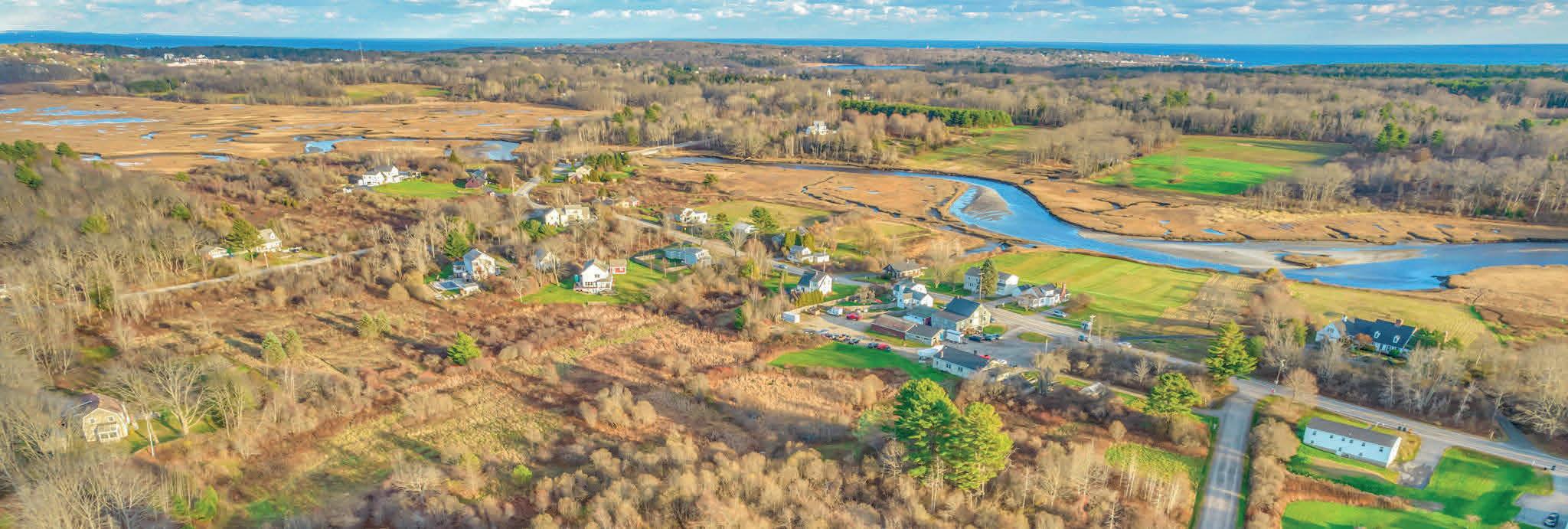


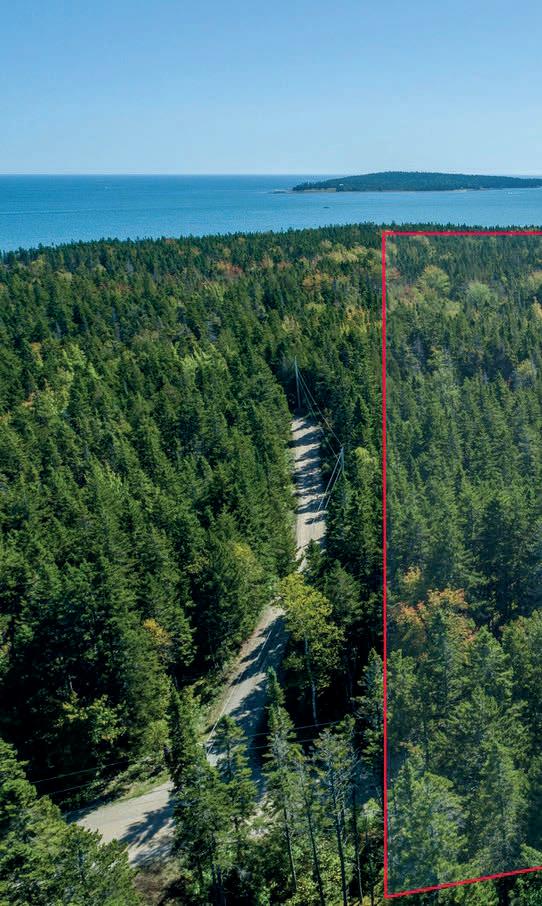
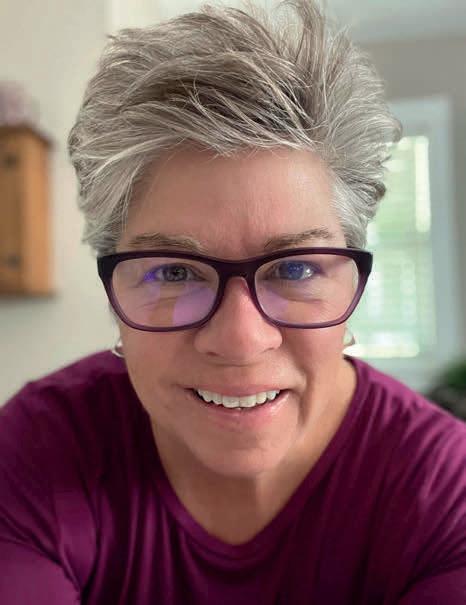
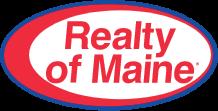
Stunning bold coast views. This 5.17+/- acres raw land is located in Milbridge Maine. The coastline view is the one you dream of for your Maine residence. Parcel looks to the SE over the Narraguagas Bay which offers a fantastic back drop to any build. The land presents itself as park-like with its rocky coastline. Private setting. Town of Milbridge is a few minutes drive for grocery, post office, banks etc. The lots property lines survey has been ordered by the seller and will be displayed when completed. Land will receive a deeded Right of Way from the seller from the existing road of the abutting property. This 225 x 1000 +/- land will be removed from the Tree Growth program by the seller prior to closing. Consolidated Communications, Star Link are available for internet. Estimates are available for septic, well, driveway, gravel pad, well and utility poles. Call today!
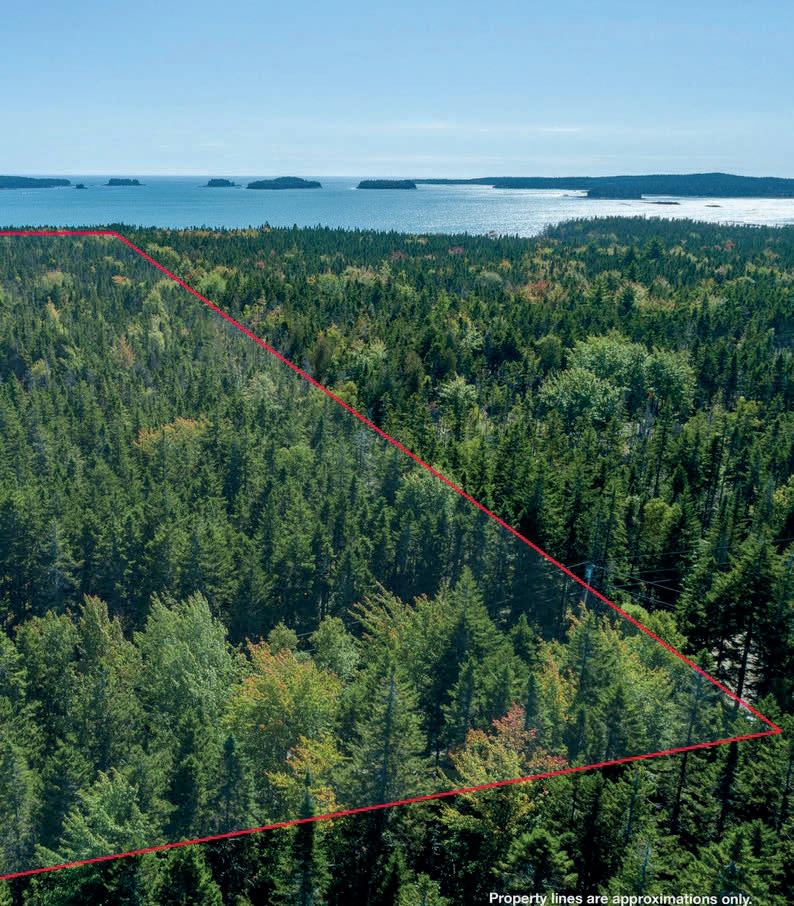

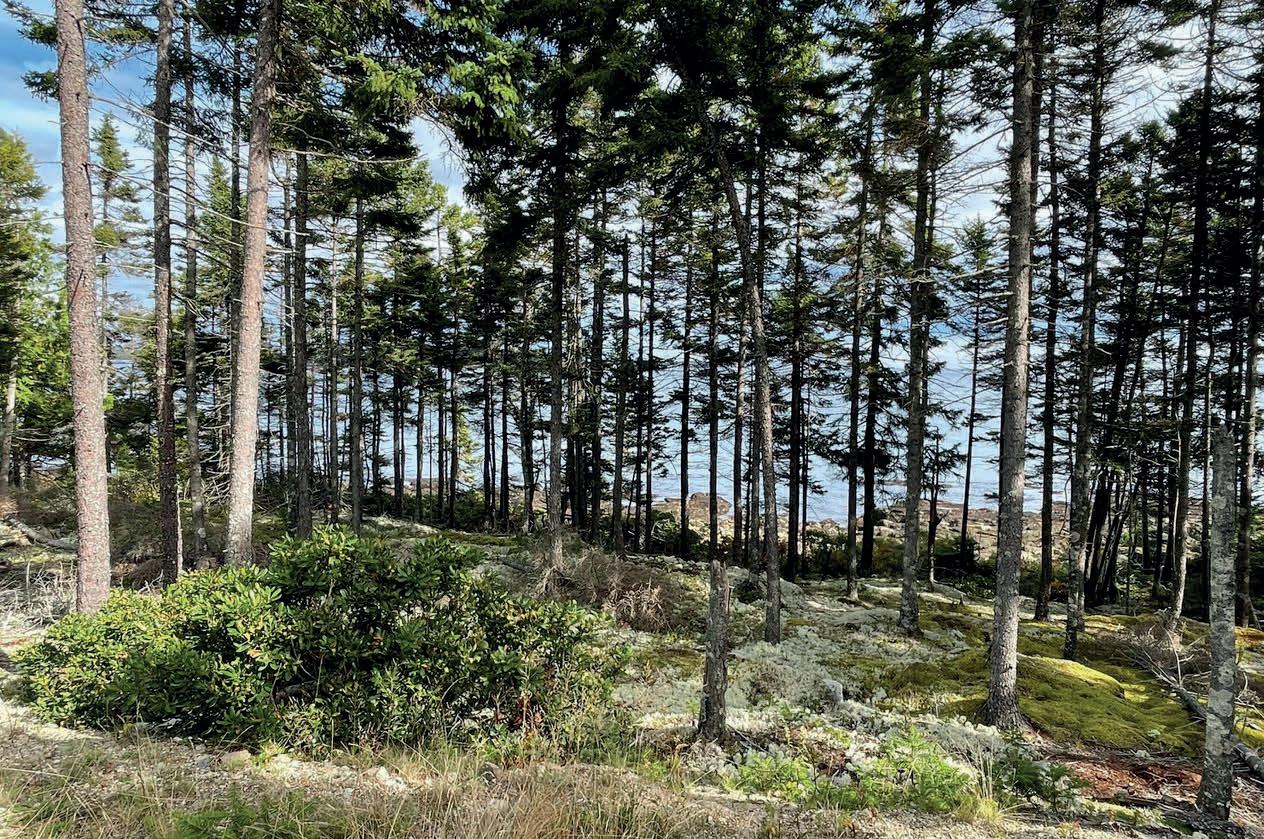

New England is one of the most popular destinations for visitors throughout the year due to its history, architecture, and natural beauty. With coastal scenery and mountainous terrain, it is an allseason haven for exploring the outdoors. Come winter, visitors from across the country flock to New England for the region’s unmatched ski conditions.
Numerous incredible hotspots across the New England states attract ski enthusiasts looking to hit the slopes. Let’s look at some of the towns here that provide easy access to some of the area’s top skiing.
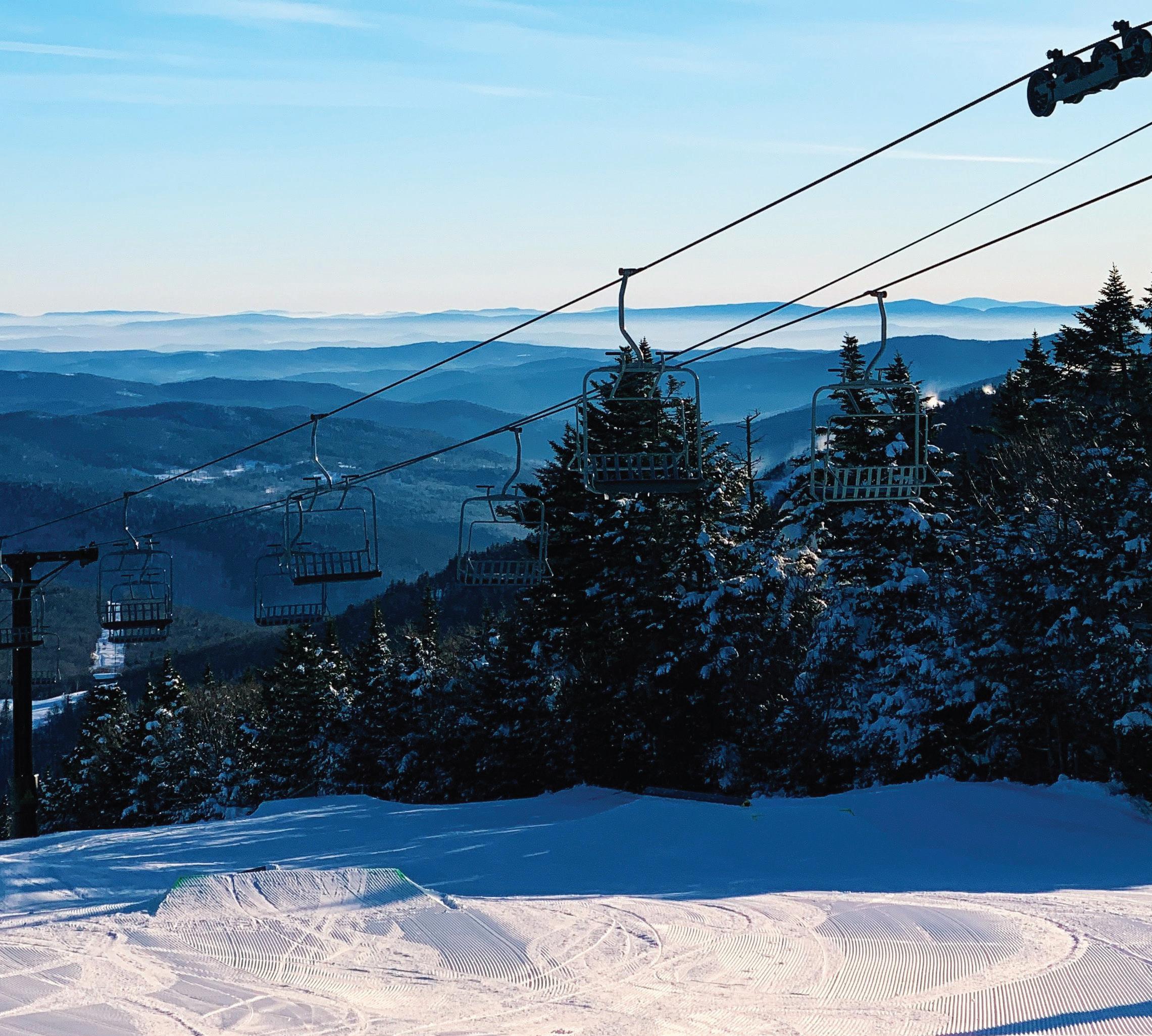
Vermont is a scenic, sparsely populated state along the Canadian border. Its numerous mountains make it a must for any skier seeking new adventures.
The small, forested community of Quechee is within an hour’s drive away from four popular Vermont ski resorts, including Killington Resort, Okemo Mountain Resort, Mount Sunapee Resort, and Ragged Mountain Resort. Wallingford, a historic and charming town, is a half-hour drive from one of Vermont’s premier ski resorts: Bromley Mountain Ski Resort. South Woodstock is a quaint village within the Woodstock community that, like Quechee, is about an hour’s drive from Ragged Mountain Resort, one of North America’s oldest ski resorts. The massive Killington Resort, which boasts six peaks and 21 lifts, is also a short drive away from, in addition to Quechee, Wallingford, South Woodstock, and Castleton—a pleasant town near the New York border.
Jacksonville is a village within the town of Whitingham. These two adjoined areas offer a small-town, picturesque community just a short distance from Mount Snow Ski Resort. Mount Snow Ski Resort, a resort with 86 trails and 20 lifts, is located in the village of West Dover.
Waterbury, known for its farm-to-table food scene and vibrant downtown, is less than a half-hour drive from Stowe Mountain Resort. The busy Bolton Valley Resort is not far from Waterbury, Swanton, and Burlington—a busy city with renowned museums and dining destinations. Swanton has a rich history dating back hundreds of years and is also an easy drive away from Stowe Mountain Resort and Mad River Glen.
Connecticut is a popular ski getaway due to its ideal winter conditions and proximity to nearby big cities.
New Haven is a coastal community on Long Island, renowned as the home of Yale. Its residents flock to Powder Ridge Mountain Park and Resort, which includes an excellent ski school for beginners.
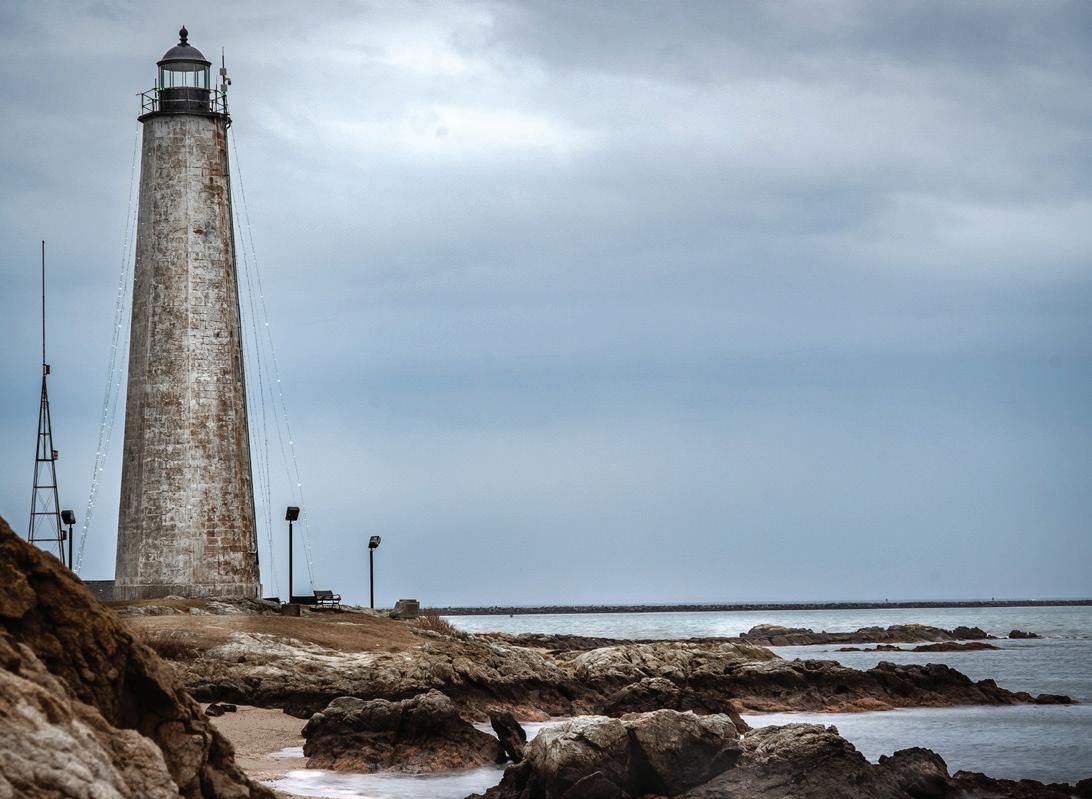
North Granby is a charming town surrounded by state forests and vineyards. Simsbury and New Hartford are neighboring towns of each other, both known for their history and architecture. Ski Sundown, located in New Hartford, and Mount Southington Ski Area are both in close proximity to all three of these Connecticut towns.
New Hampshire is perfect for alpine skiing with its spectacular mountain peaks and snowy winter weather.

The peaceful town of Peterborough is a hub for arts and culture. It is located near Crotched Mountain Resort, a ski area with unmatched terrain. Canterbury, a tiny town known for its historic Shaker Village, and Loudon, a small, picturesque community, are both near Pats Peak Ski Area, which includes skiing, tubing, and lodging options. Ashland is a quiet town immersed in forests and offers a riverfront beach. It is a 35-minute drive to Gunstock Mountain Resort, which offers more than 200 skiable acres to enjoy. Also near Gunstock is the quaint town of Moultonborough.
Littleton is a picturesque town on the edge of the White Mountains. It is near several destinations, including Cannon Mountain Ski Resort and Waterville Valley Resort. Also near these two resorts is North Woodstock, a charming mountain town filled with breweries and shops. King Pine Ski Area and Waterville Valley Resort are both near Tamworth, a quaint town in the White Mountains, and South Tamworth, an unincorporated community within Tamworth.
New Haven | Image source: Julio Angel Berroa Killington Resort | Image credit: Emily Ho

$1,850,000 | 5 BD | 6 BA | 6,725 SQFT . WELCOME TO STONERIDGE, YOUR SOPHISTICATED COUNTRY RETREAT WITH BREATHTAKING VALLEY VIEWS & UNIQUE FEATURES SUCH AS A JAPANESE GARDEN & COMMERCIAL-GRADE GYM & WINE CELLAR IN THE LOWER LEVEL. Talcott Mountain provides the setting for this magnificent Jack Kemper custom-designed home on a quiet cul-de-sac, just a short commute to Farmington, Hartford and Bradley International Airport. Exceptional craftsmanship abounds in this 18th century Bucks County Farmhouse re-creation: dentil crown molding, rich paneling, wainscotting, wood beams & a vast array of built-ins. Georgia White Pine random width hardwood floors lead to countless white walls ready for your artwork. The majestic entry hall precedes the formal living & dining rooms & the 1st floor office. A white country kitchen features granite counters, a brick accent wall with fireplace & recessed double ovens, Subzero fridge, Miele dishwasher & 6-burner cooktop in the island. French doors in the breakfast area lead to a two-level deck overlooking the Japanese garden with waterfall, pond and two bridges. Relax in the two-story family room with cathedral ceiling, exposed wood bream trusses & stone fireplace. Savor the views & ever-changing New England landscape from the sunroom with granite floor. A winding staircase leads to the 2nd floor, which continues to impress in the primary bedroom suite with a two-sided stone fireplace that divides the bedroom from the luxurious bathroom. Four more equally enticing bedrooms, three with ensuite full bathrooms complete the 2nd floor.

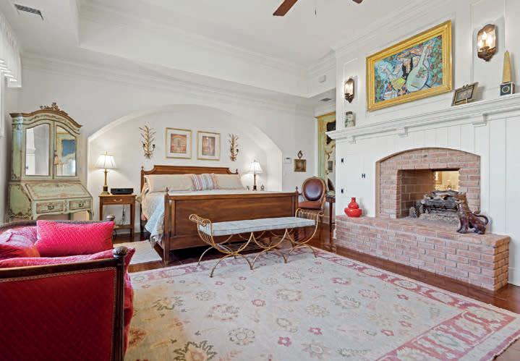
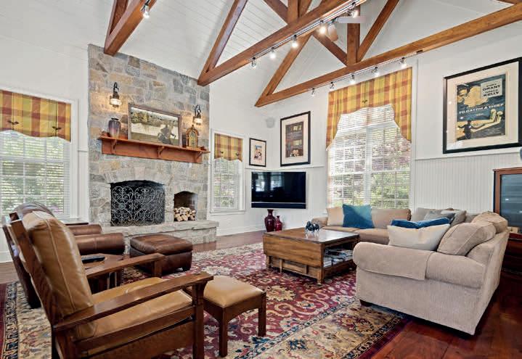
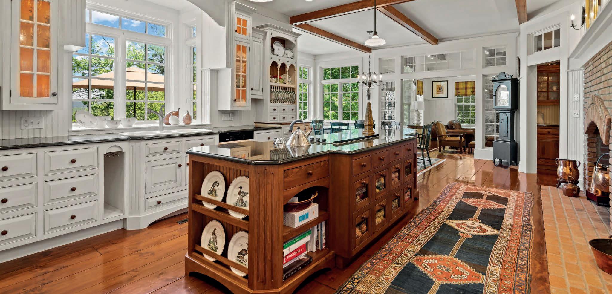
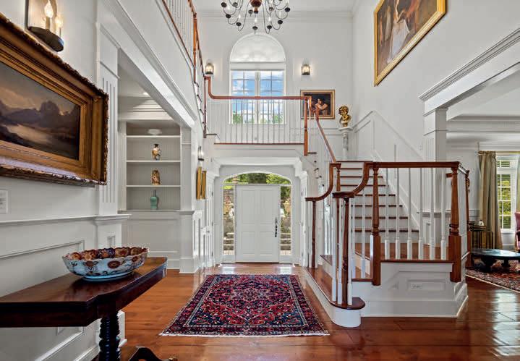
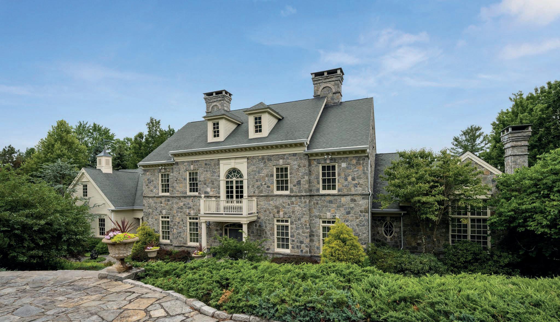
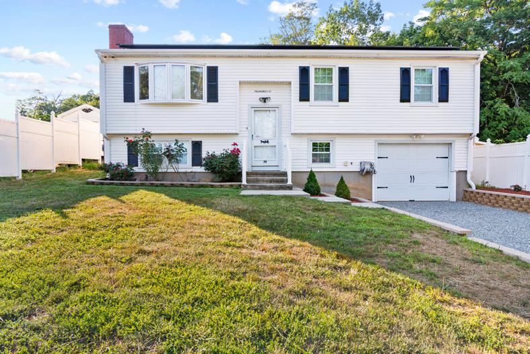
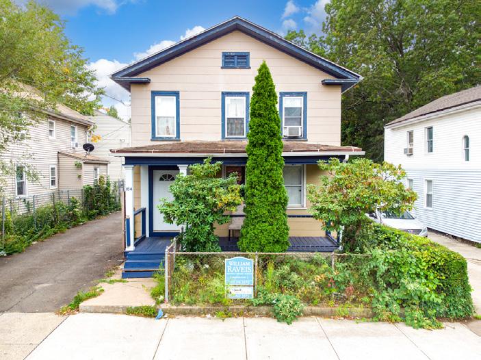
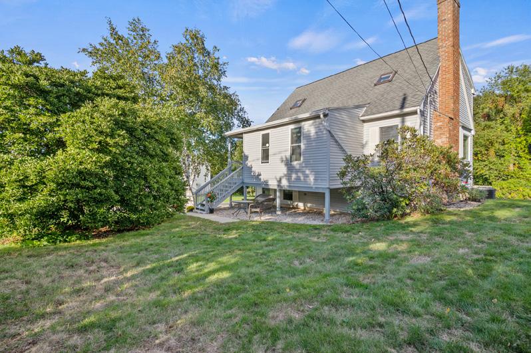
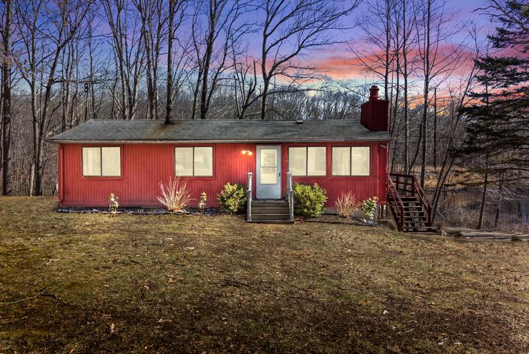
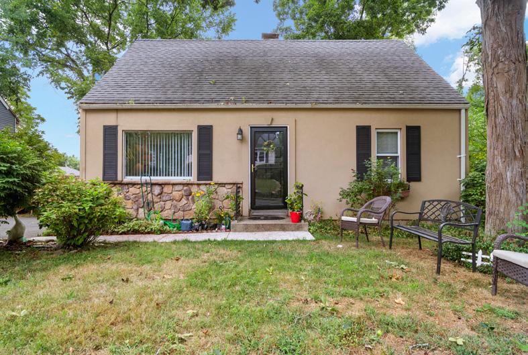
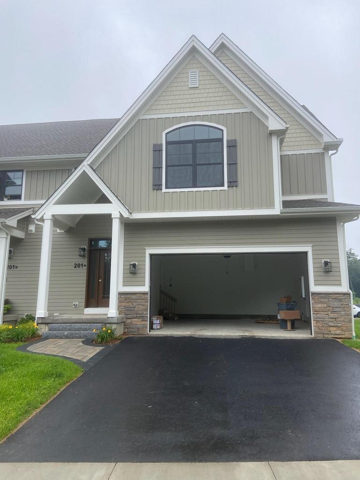


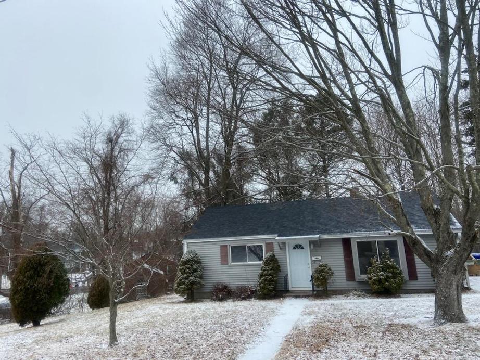
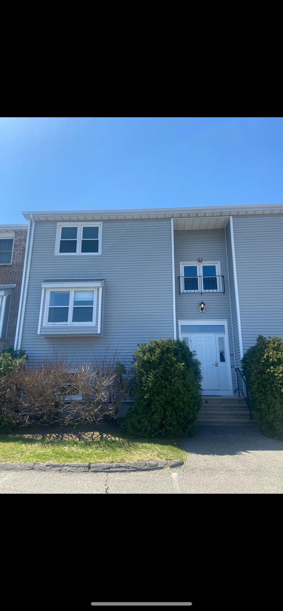
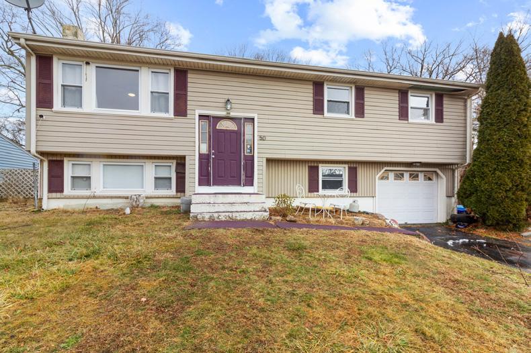

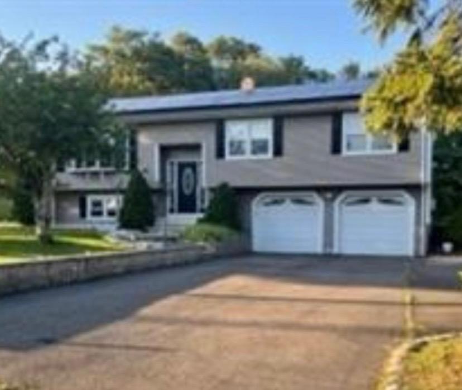
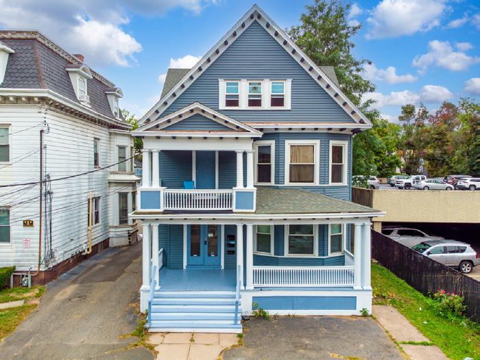
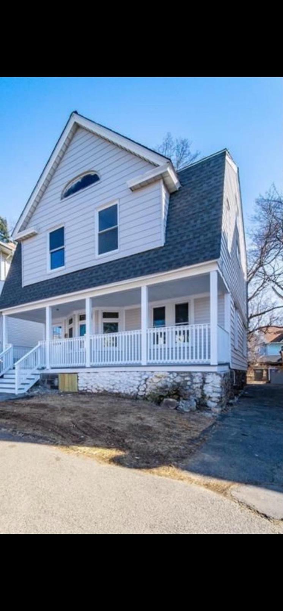
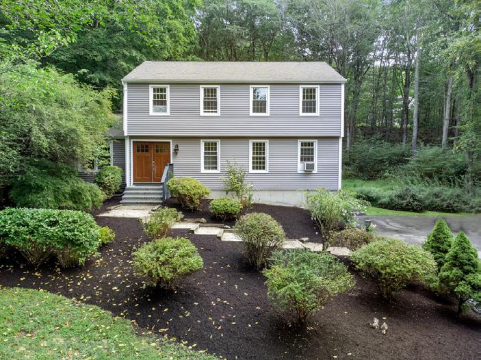
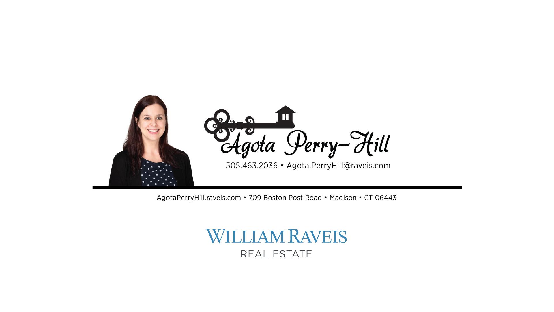
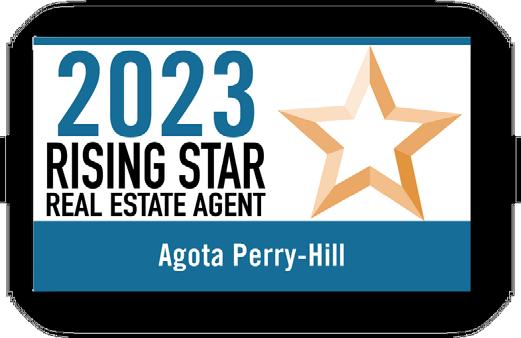



Born and raised in Budapest, Hungary I discovered my passion for real estate early on, watching my architect dad work on his designs. My travel agent mom taught me about excellence in customer service, and through our travels, I learned compassion and empathy towards other cultures.
My love for traveling and learning about other cultures helped me get my Bachelor’s in English and French, with a minor in Spanish.
Due to my husband’s career, our family life involves frequent moves. With this experience, I can truly empathize with buyers and sellers alike.
My business philosophy is providing high-quality customer service with fairness, prompt and courteous professional care towards my clients. I’m patient, caring and an eager listener, and will make it my mission to get you the best deal. I built my business from the ground up, one sale at a time. My other passion besides real estate is traveling and taking care of others. I’m an avid animal lover, and dog momma to a crazy clumsy yet adorable Great Dane. Proud to call Madison our hometown since December 2017. All our four children attend Madison public schools.
Chairman’s Elite Club (10M+ in Closed Sales Volume)

"I loved working with Agota! She helped me and my family buy our first home! She is very eager to work and does her job well! She is very knowledgeable and punctual. If I ever need to buy a new house in the future, I will be using Agota again. I also recommend her to all of my friends and family who are in the market for a house! She is wonderful."

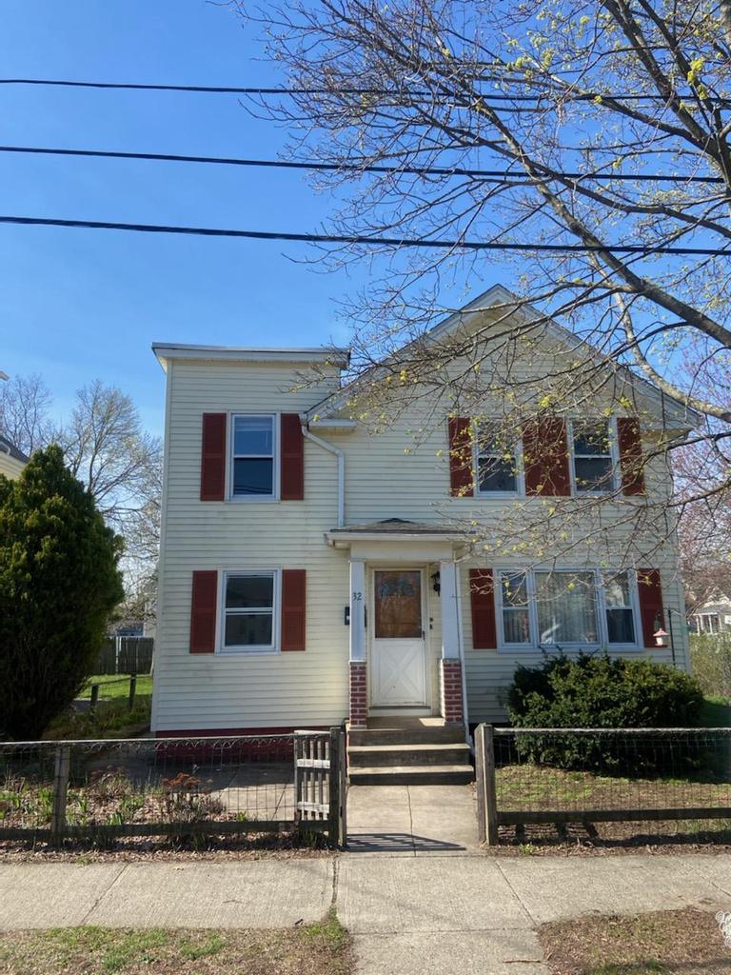
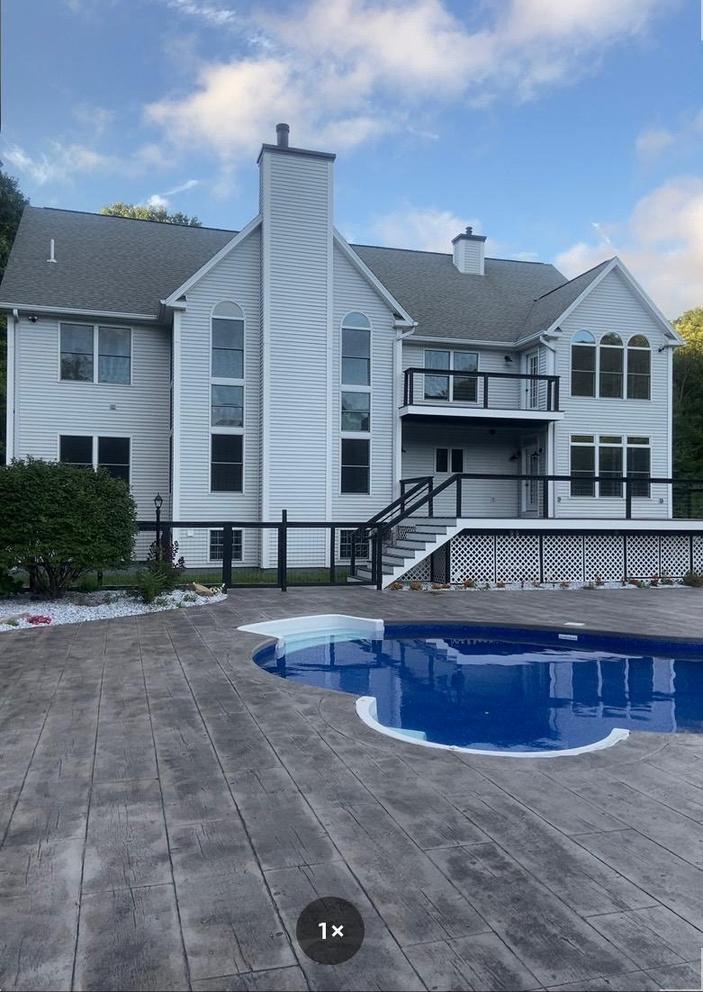
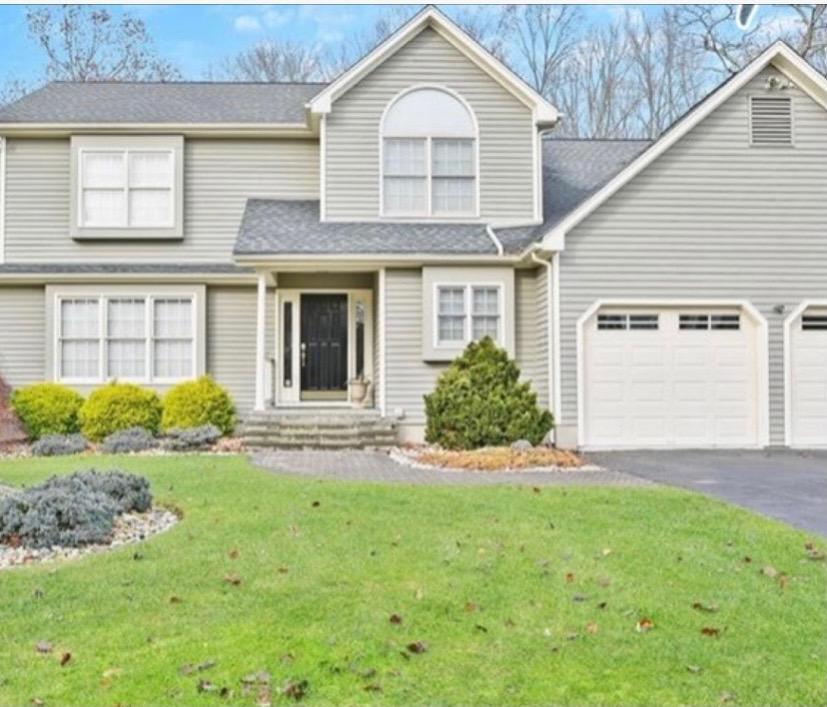
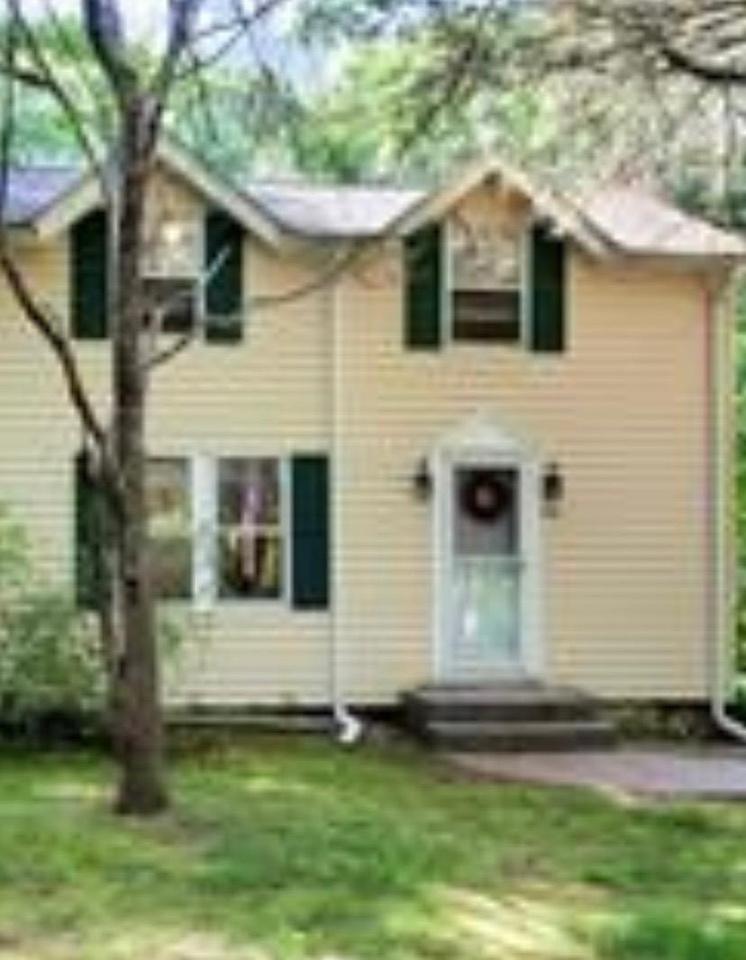

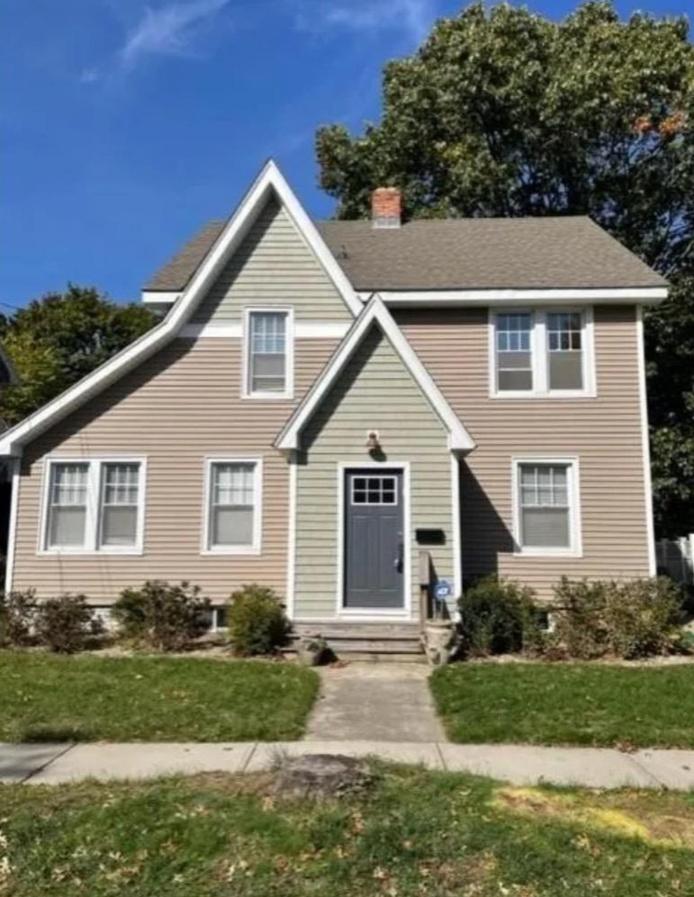
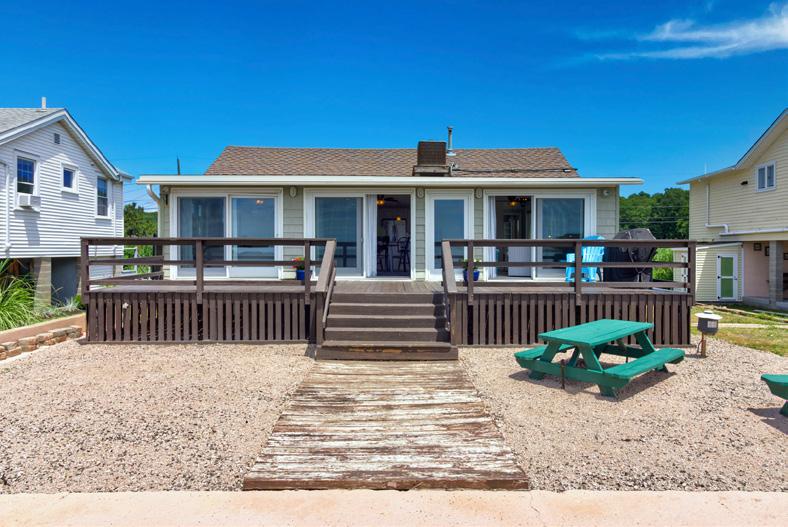 Caitlin M. (Rocky Hill., CT)
Caitlin M. (Rocky Hill., CT)
“Agota is attentive, always available and a pleasure to be around. She has great attention to details. Takes great pride in her work, on top of that is very resourceful and is always happy to provide guidance and necessary contacts.”
Margaret B. (Madison,CT)
“We would definitely recommend Agota. She was very attentive to all our inquiries providing prompt responses throughout the day, any day, any time!! Our search for a home took us from Fairfield to Guilford and many in between. Agota made all the arrangements to fit our schedule. We met with great success and are moving into our new home.”
Bonnie P. (Stratford, CT)
Nestled on the side of Elephants Tail Ledge overlooking Lake McDonough in New Hartford, lies this mid-century contemporary that has been transformed into a special paradise with 4 levels of living. This 3000sf+ home, boasts 5 bedrooms, 3 full baths and lots of space to entertain. There is an open floor plan on the main level with an eat-in Kitchen, Dining area and a large Living Room with fireplace. The long southern views of Lake McDonough from this level, are spectacular. The upper level includes the Primary suite with full bath, a 2nd bedroom and a hallway full bath, each of these bedrooms share a balcony overlooking the heated gunite pool. Downstairs from the main level are 2 bedrooms, full bath, laundry area and walk-out to the pool. The next level down is a large recreation area with fireplace, bar and a 5th bedroom. Wait, this is the interior lay-out. Enjoy a cup of coffee on the deck or an evening cocktail at sunset overlooking the lake and the mountains beyond. Enjoy kyaking, canoeing or a swim at Lake McDonough, world-class trout fishing close by on the west branch of the Farmington River. Many trails to hike. Looking for winter sports, Ski Sundown is just down the road. Come see this rare gem, perfect for year-round or a weekend getaway. Just 2.5hrs. from NYC, close to Bradley Airport. Offered at $845,000
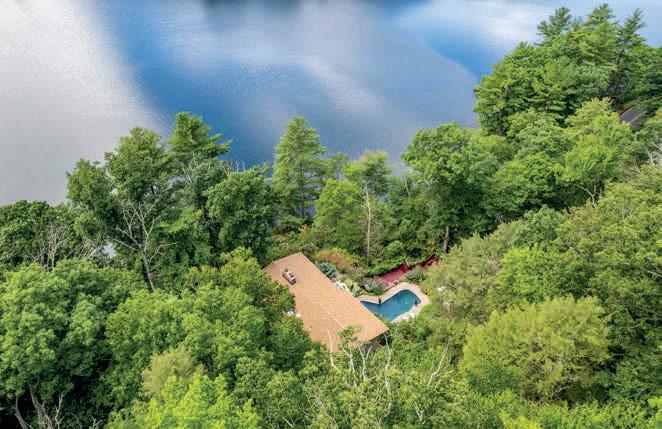
Jane Hinkel
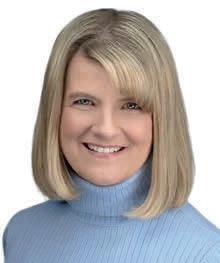
REALTOR ®

C : 860.459.0718
O : 860.567.0806
email: jhinkel@wpsir.com

438reservoirrdnewhartford.com
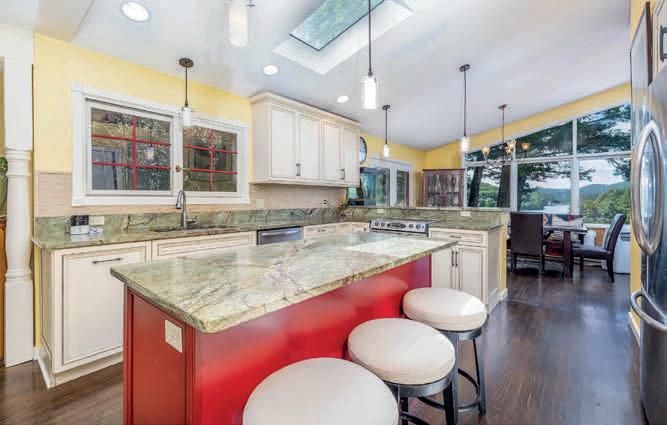
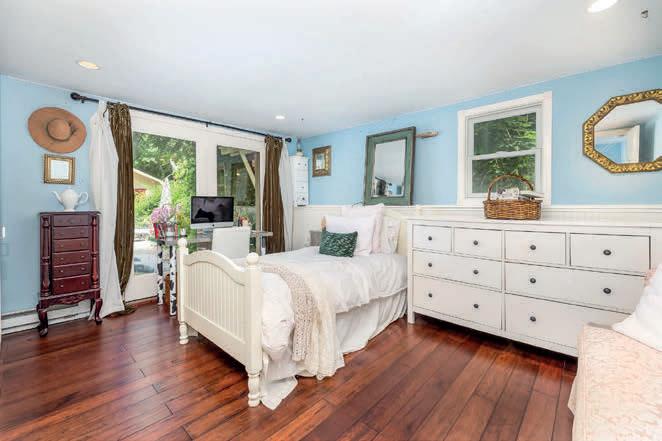
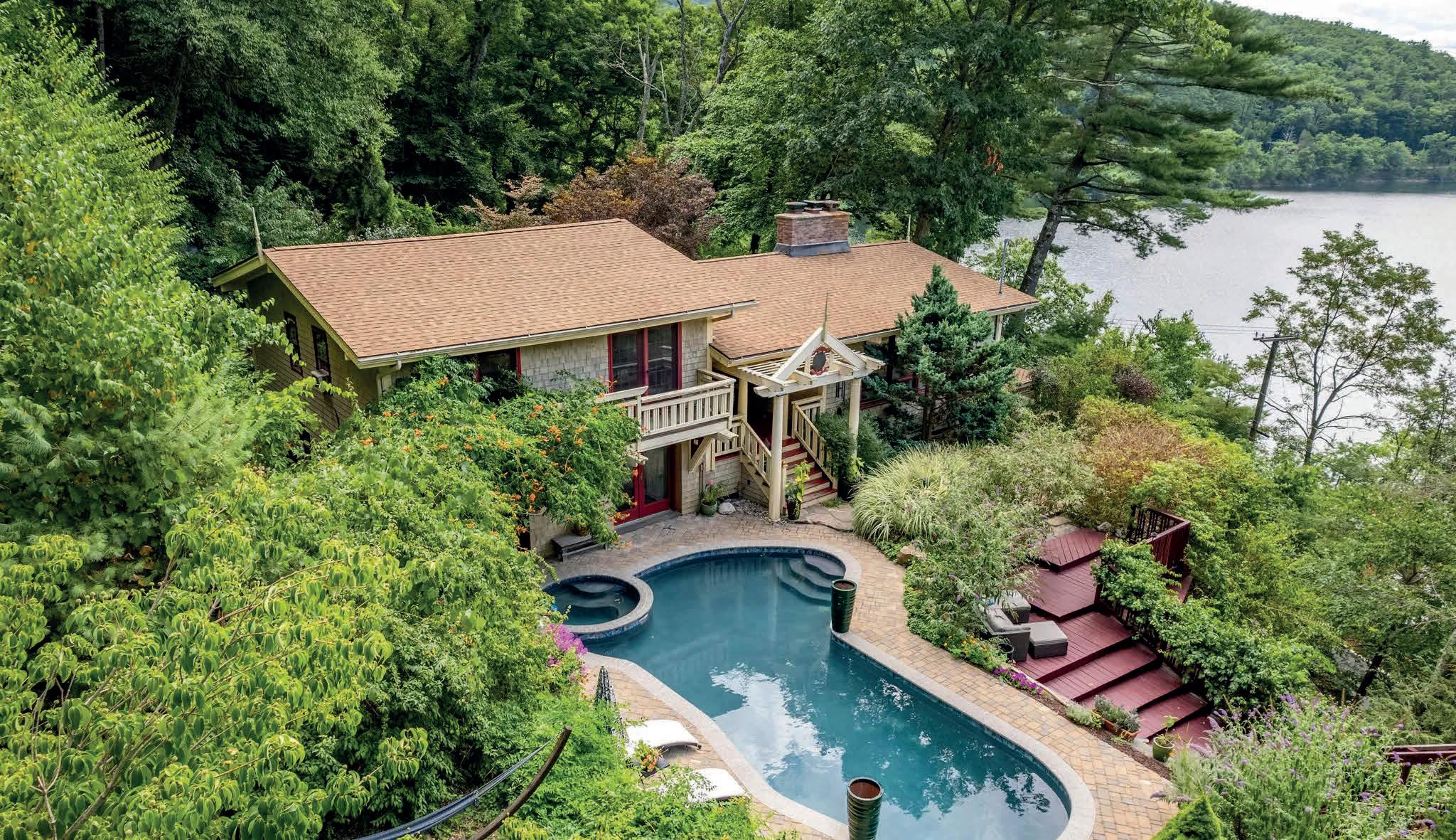


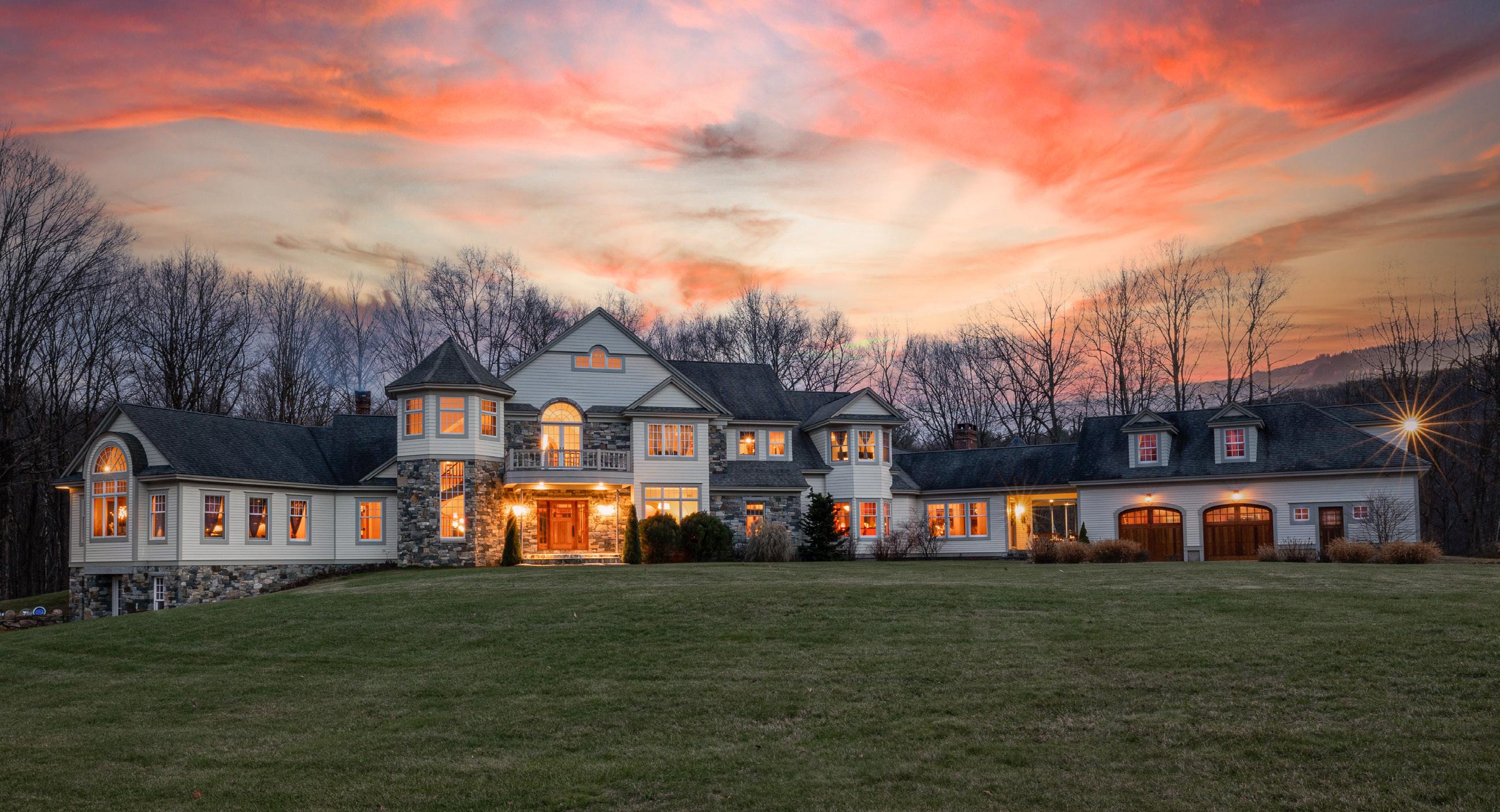
This extraordinary property is set on over 240 acres and offers luxurious living and unparalleled privacy, a hidden sanctuary in the small rural town of Granby Connecticut. Surprisingly accessible, just minutes from the center of town and close to Bradley International Airport, you can revel in the peace and tranquility with busy urban centers in easy reach. Thoughtfully designed and exquisitely crafted using the finest materials, this magnificent home lends itself equally to grand scale entertaining or everyday living. Hidden in a high valley, the remote privacy offers delightful natural views from every window. The grounds are equally impressive; colorful perennial gardens, a gazebo providing an inviting space to enjoy your natural environment, an expansive barn with office above, mature woodlands with hiking and riding trails, open pastures and run-ins for your equine friends. This truly is a special place! Visit www.279GranvilleRd.com for additional details.
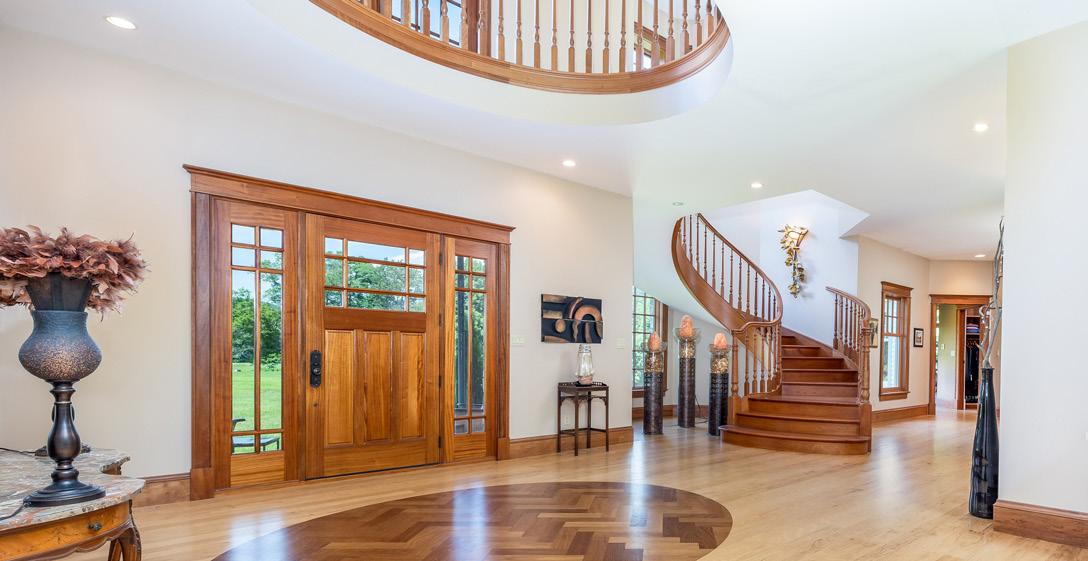
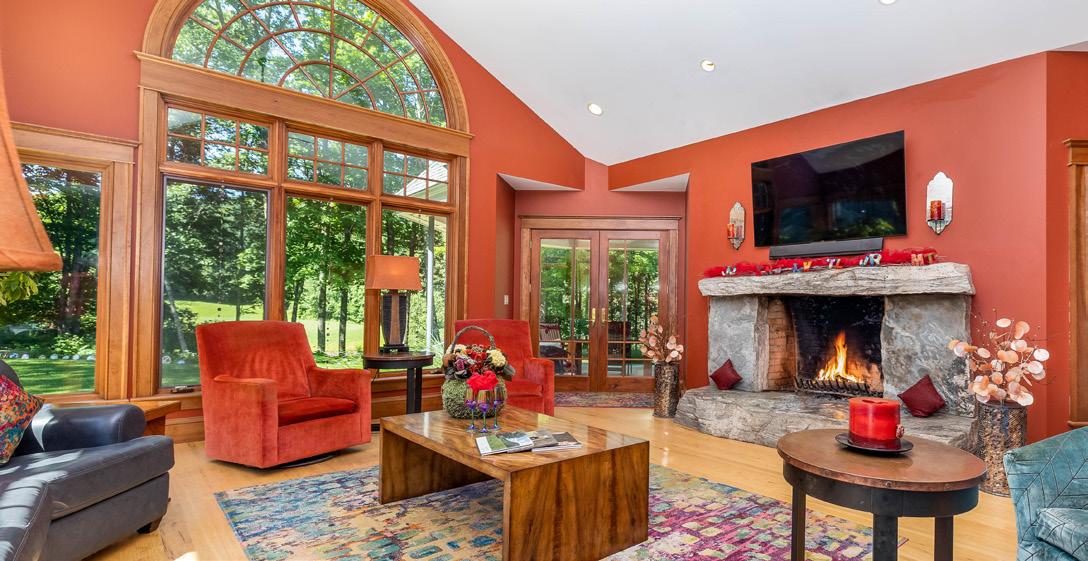



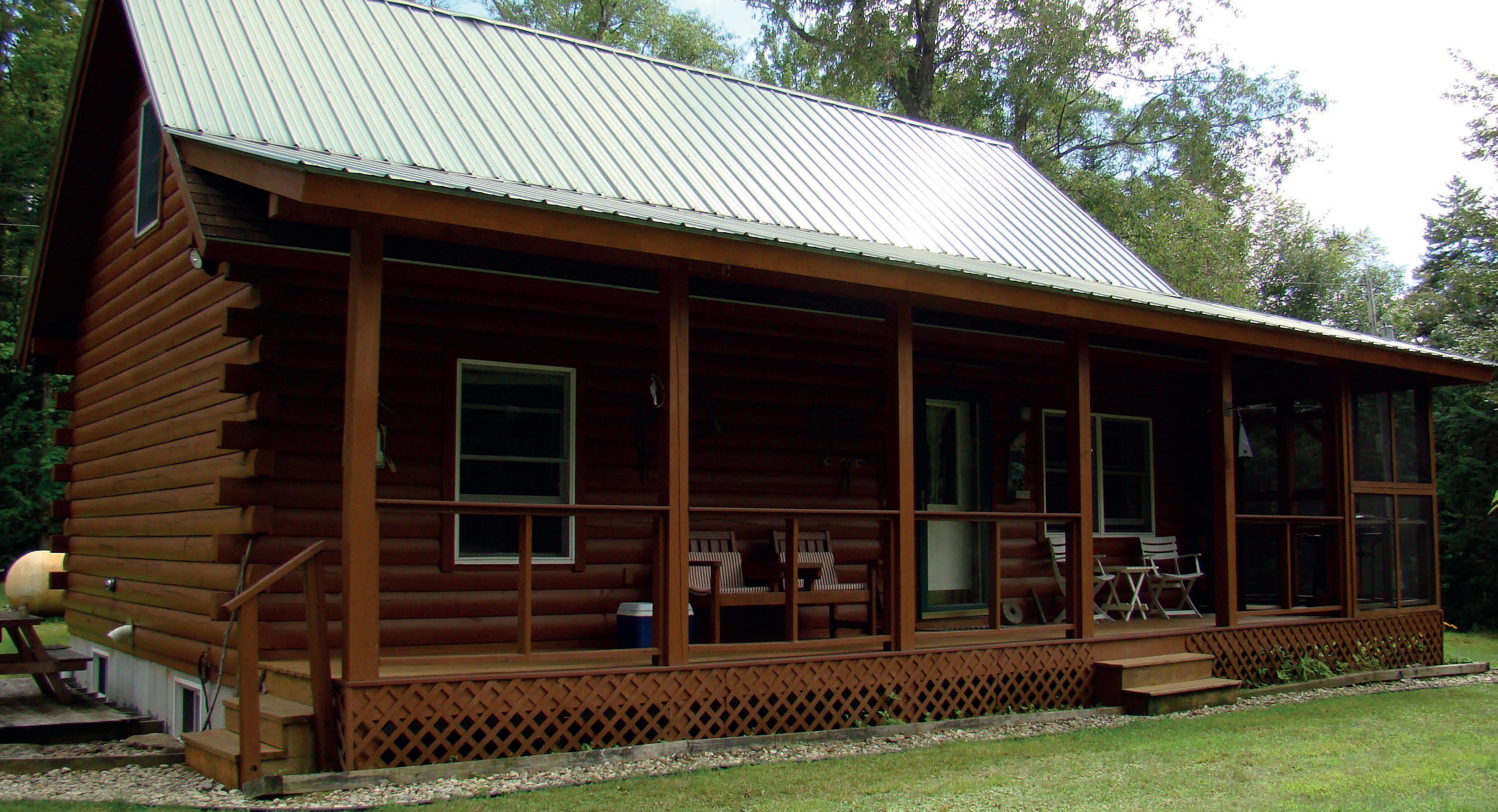
$349,000 | 2 BEDS | 1 BATH | 885 SQ FT | 10 ACRES 802.464.3055
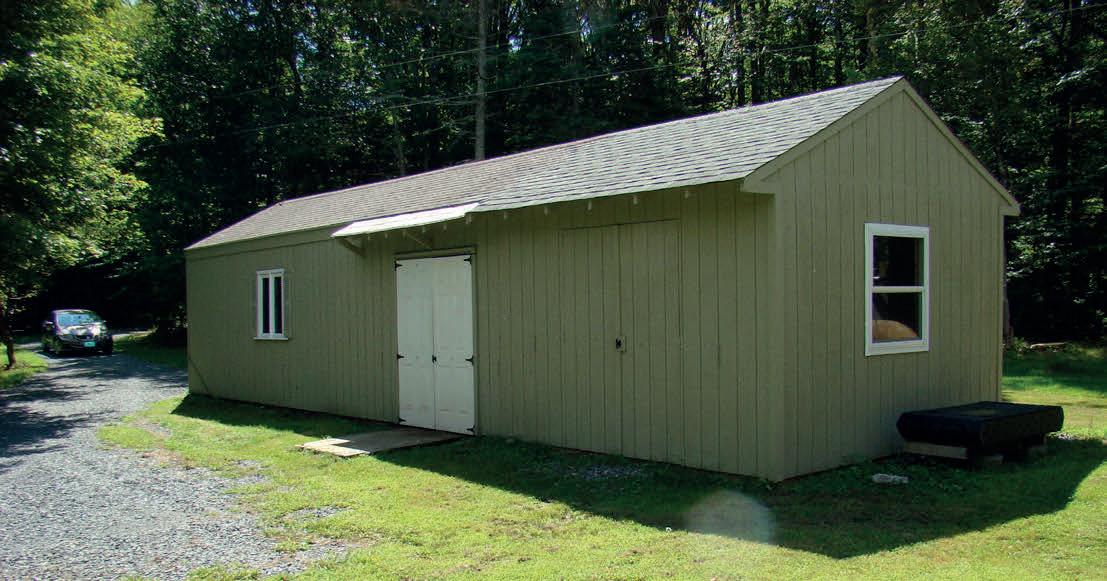
Located very close to Harriman Reservoir and Lake Sadagwa. Featuring 2 bedrooms (1 loft style), open concept living/dinning/kitchen with lots of natural woodwork and beautiful oak floors. There is a full unfinished basement for extra storage. Relax out in the screened in porch in the evenings and listen to the sounds of nature. The 10 gorgeous acres has a small trail network that can be used for ATV-ing & hiking in the summer and snowmobiling & snowshoeing in the winter. Don’t be surprised if you see a moose at the large beaver pond that extends on to the property in the back. A nice year-round stream runs across the land. Jump on the snowmobiles and hit the main VAST snowmobile trail right down East Rd at Fuller Hill Rd. No trailering needed. There is a 1 car garage with 2 attached sheds for all the tools and toys. There is a nice level yard area with a great firepit for those S’more evenings. About a 25 minute drive to Mount Snow and Wilmington center is about 10-15 minutes away. If you’ve been looking for that private log cabin in the woods of Vermont, you need to check this one out! ***Enter East Rd from Faulkner Rd. not from Fuller Hill Rd.***
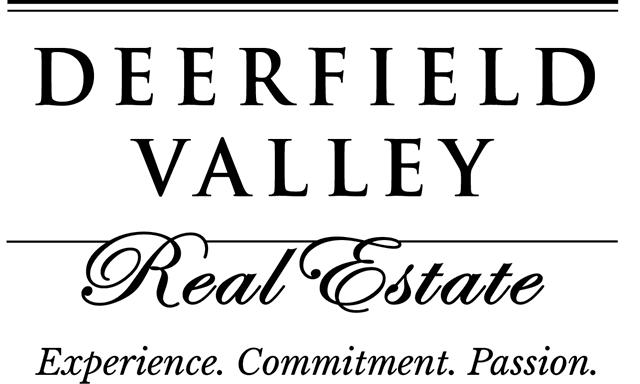
BoydFarm@sover.net
This 7, 400. sq. ft. property has access to the VAST Trail network and could be used as a MultiGeneration, Multi-Family, Air B&B, Bed & Breakfast, Conference Center for workshops or lectures, Snow Mobile Club or Retreat Center on 30+/- acres. It has a large Living Room, Dining room, 12 bedrooms. 5 bathrooms, various sitting areas, lofts, multi-use room. The whole building can be nicely divided into 3 different living areas if desired. One private apartment exits on the lower walkout level already along with a work shop, utility room that houses a full sprinkler system, family room, craft area and room for exercise equipment. Chicken coop, garden area, woodshed. Nice covered porches, 2 car garage, walking paths and a pond, VAST Trail and the village center. This would make a wonderful full-time house or vacation home, Yoga, family run-away or retreat center.
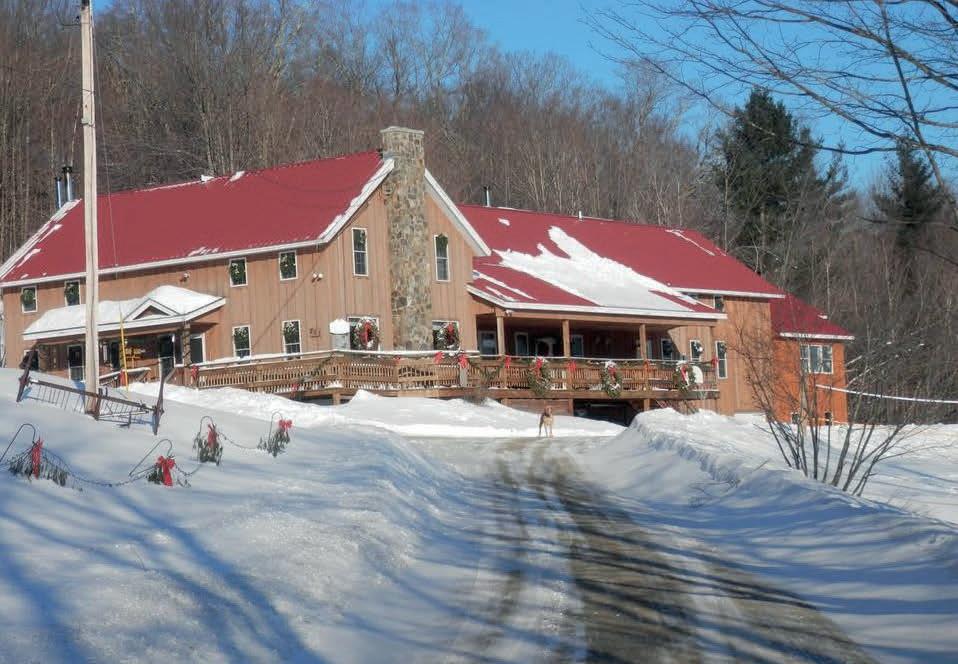
802.299.9114
802.464.5618
This Custom Log was built from timber harvested off the 160+/- Acres by a skilled craftsman. The property is bordered by the Green River and 1.3 miles of Deer Park Rd. the acreage is a totally private secluded bit of heaven on earth! The main home is 36’x40’ and was designed as a 3BR, 2 Bath, Livingroom w/ a Tulikivi Masonry Heater and an amazing cathedral ceiling. kitchen area, mud room entry/laundry room and a dining area.
This Custom Log was built from timber harvested off the 160+/- acres by a skilled craftsman. The property is bordered by the Green River and 1.3 miles of Deer Park Rd. The acreage is a totally private secluded bit of heaven on earth! The main home is 36’x40’ and was designed as a 3BR, 2 baths, livingroom w/ a Tulikivi Masonry Heater and an amazing cathedral ceiling. kitchen area, mud room entry/laundry room and a dining area.
The property boasts a beautiful spot to build a Sugar House as there is potential for 8,000 to 10,000 taps to be tapped. The 2,184 sq ft, 5 bay 4 loft Pole Barn has an owner’s shop or retreat while finishing the main house. Hay storage, a chicken coop and a horse stall. Plenty of room to hike, hunt, fish and explore!
The property boasts a beautiful spot to build a Sugar House as there is potential for 8,000 to 10,000 taps to be tapped. The 2,184 sq ft, 5 bay 4 loft Pole Barn has an owner’s shop or retreat while finishing the main house. Hay storage, a chicken coop and a horse stall. Plenty of room to hike, hunt, fish and explore!
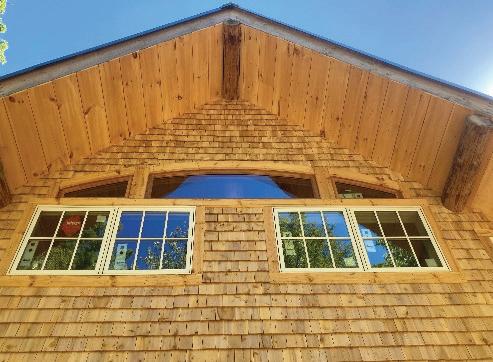



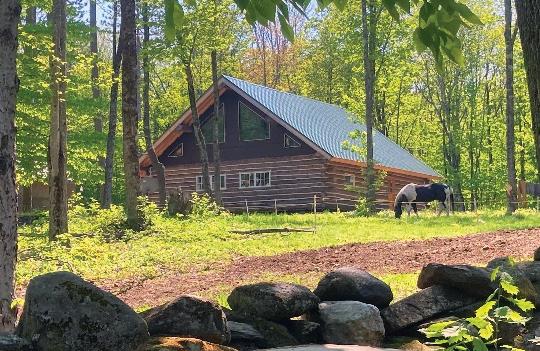
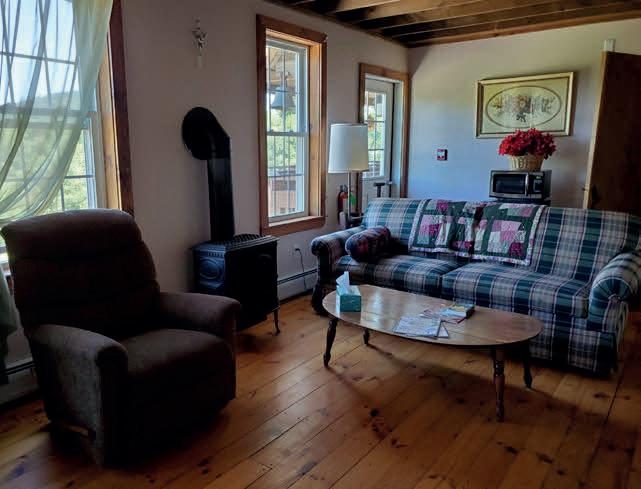
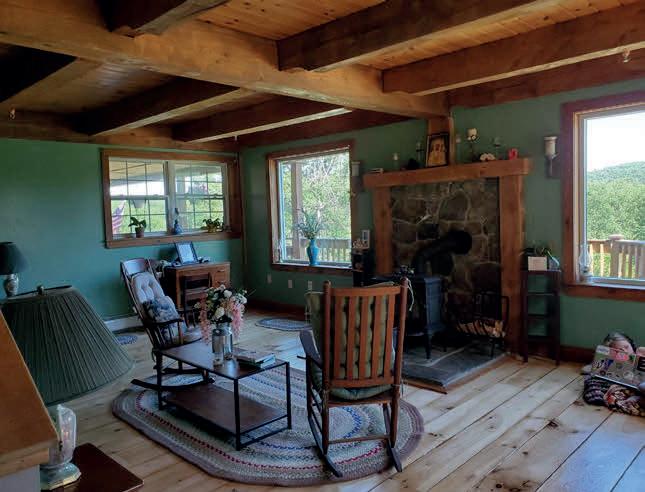
There are raised beds for a garden and a fenced in pasture for livestock. A 3BR septic system and a 125’ drilled well that produces 20 gallons per minute on site. Interior work needs to be completed to reflect your lifestyle so you can truly make it your own! 12 miles to Brattleboro and 13 miles to Wilmington Center, close to lakes, slopes and golf courses. NO DRIVE-BY’S. $699,000.
802.464. 5618
There are raised beds for a garden and a fenced in pasture for livestock. A 3BR septic system and a 125’ drilled well that produces 20 gallons per minute on site. Interior work needs to be completed to reflect your lifestyle so you can truly make it your own! 12 miles to Brattleboro and 13 miles to Wilmington Center, close to lakes, slopes and golf courses. NO DRIVE-BY’S.
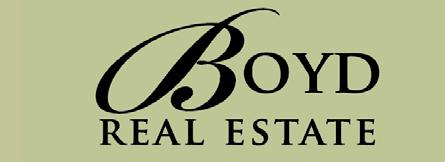





BoydFarm@sover.net

This 2-unit multi-family property underwent a total renovation and restoration in 2020. Both units feature two-bedrooms with a living room and dining space, updated kitchens and in-unit large capacity washer and dryer sets. Each has its own private outdoor screened-in porch and/ or deck space plus a large crushed marble side yard area with a dining table and barbecue. There is shared off-street parking on the wrap around driveway. Both units are being sold fully furnished, inclusive of all appliances and are currently vacant ready for the next tenants. This 1-acre corner, wooded lot sits just up the hill from Main Street with views of the Taconic Mountains.


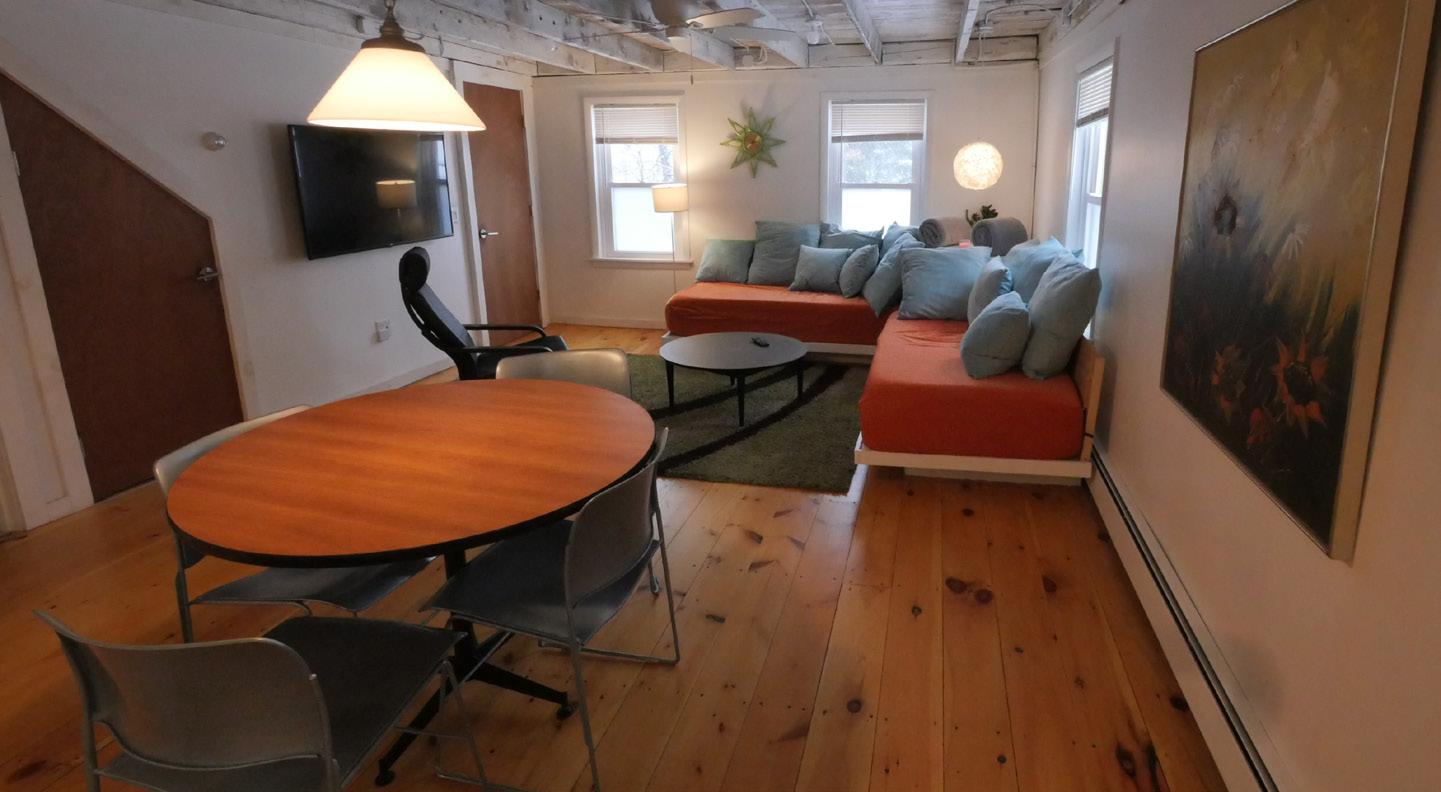

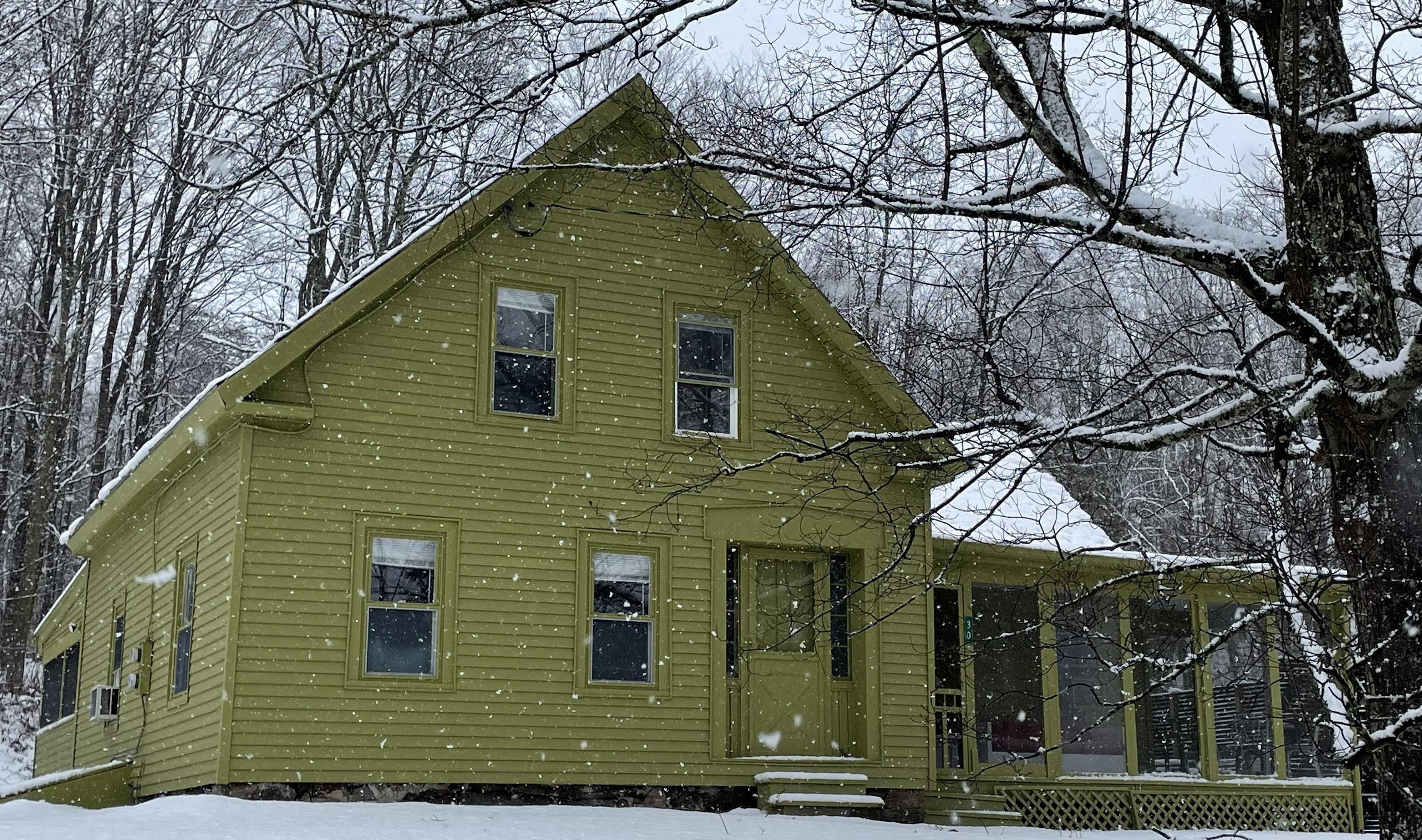
C: 802.779.2663
O: 802.417.3188
kathryn.zambon@fourseasonssir.com

kathrynzambon.fourseasonssir.com www.fourseasonssir.com
 4 BEDS | 2 BATHS | 2,790 SQFT | Offered at $439,000
4 BEDS | 2 BATHS | 2,790 SQFT | Offered at $439,000

$850,000 | 4 BEDS | 2 BATHS | 1,602 SQFT | MLS# 4935243
Live the Vermont Dream! Why choose between lake and ski house when you can have both! West facing, year round lake home with 100ft of waterfront and with one of only 8 remaining boathouses on Lake Bomoseen. Just 40 minutes to Killington or Pico and 40+ to Okemo, Stratton and more
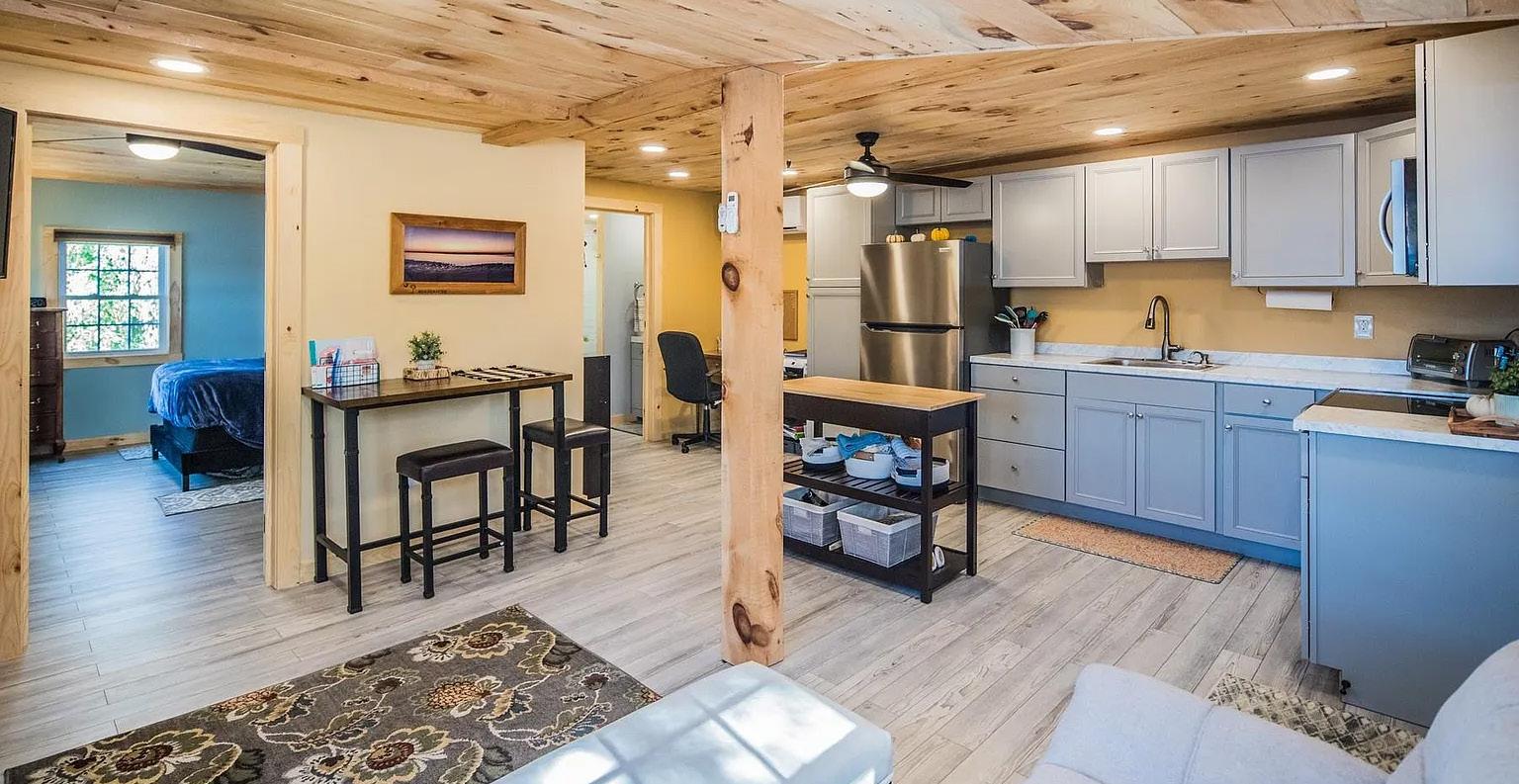
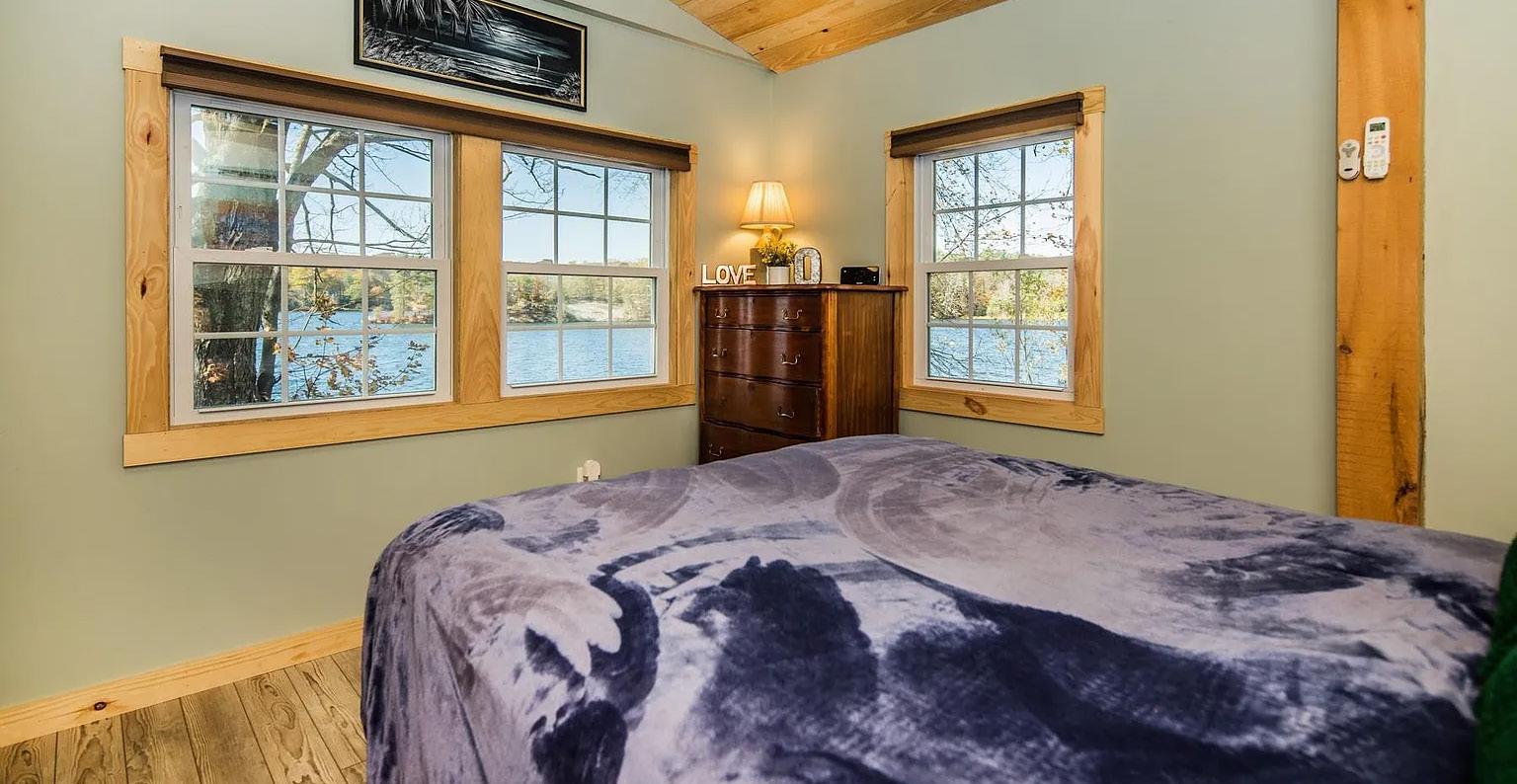
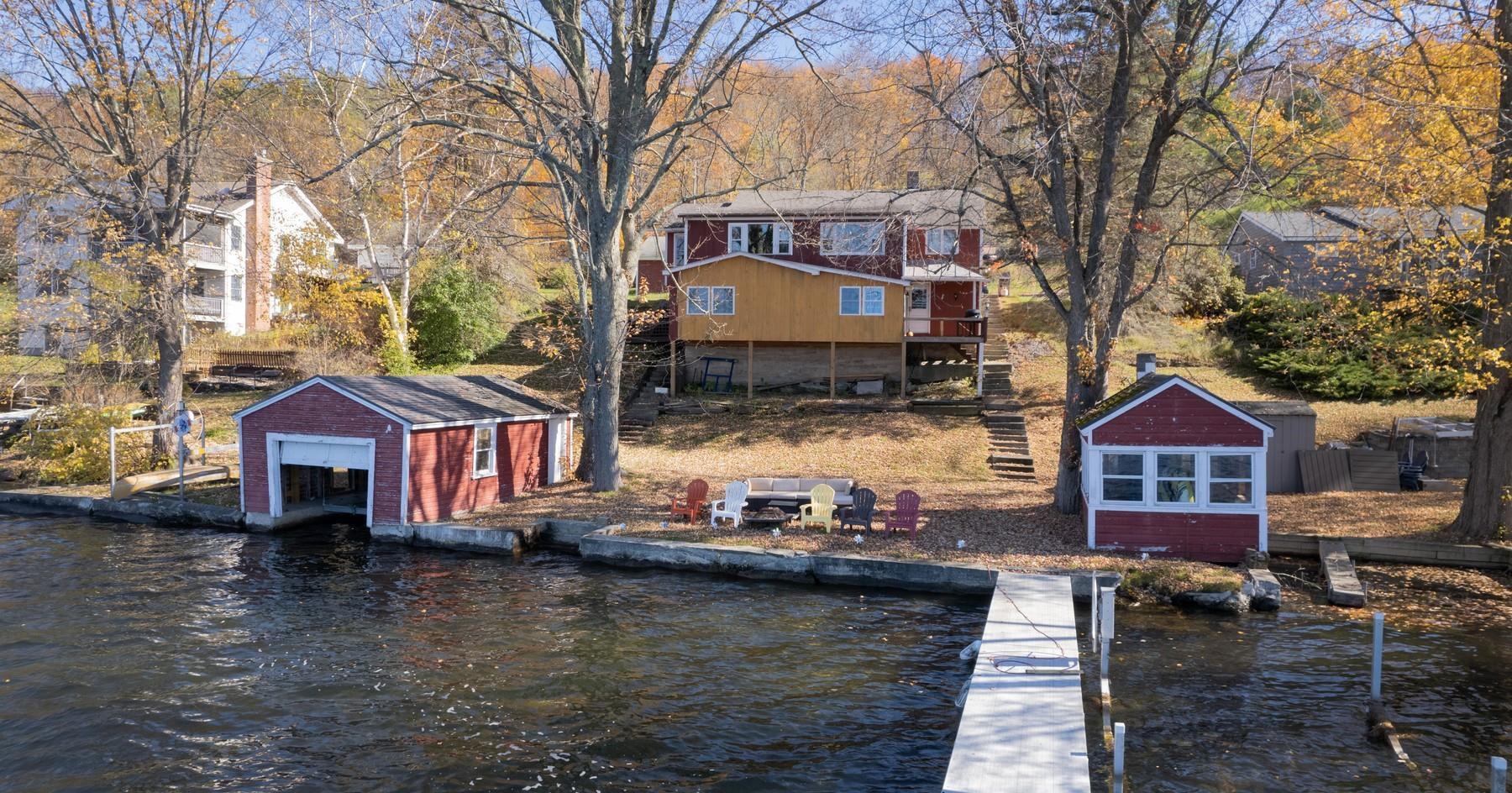
The main level has the cottage charm and character of the 1942 build with pine wood walls, three season side porch, 3beds/1bath and an open floor plan for kitchen/living/dining. The recently renovated lower level is modern and sleek with 1bed/1bath and efficiently designed with two mini splits providing heat and a/c. On either level you can wake to beautiful water views right from your bed any time of year. Year round income potential as well.
Clear water accessed from the steps in the seawall or the dock thats included. Detached two car garage for snowmobiles, sailboat, bikes etc. Come experience the largest lake entirely in the state of Vermont and the best that South Central Vermomt offers.

This is one of the few remaining Estate Properties along the coveted East Warren Corridor where magnificent mountain views and breathtaking sunsets abound. If you love the outdoors and appreciate the area’s exceptional beauty, this is the perfect spot to build your dream home. Your own 40 acres are abutted by hundreds of undeveloped acreage including the Waitsfield Town Forest with another 600+ pristine acres. Back country skiing, snowshoeing, hiking, exploring are all accessible right from your back door. Downhill skiing at Sugarbush and Mad River Glen, Cross country skiing, mountain biking, golf, shopping and dining opportunities are all at your fingertips. The parcel has been carefully laid out to maximize views while maintaining total privacy. A beautiful winding drive leads to a 3+ acre clearing where a house site and 5 bedroom septic has already received state and town approvals. Power and fiber optic are at the road or take advantage of the southern and western sun for solar power. The Mad River Valley is located three hours from Boston and an hour from the Burlington International Airport.

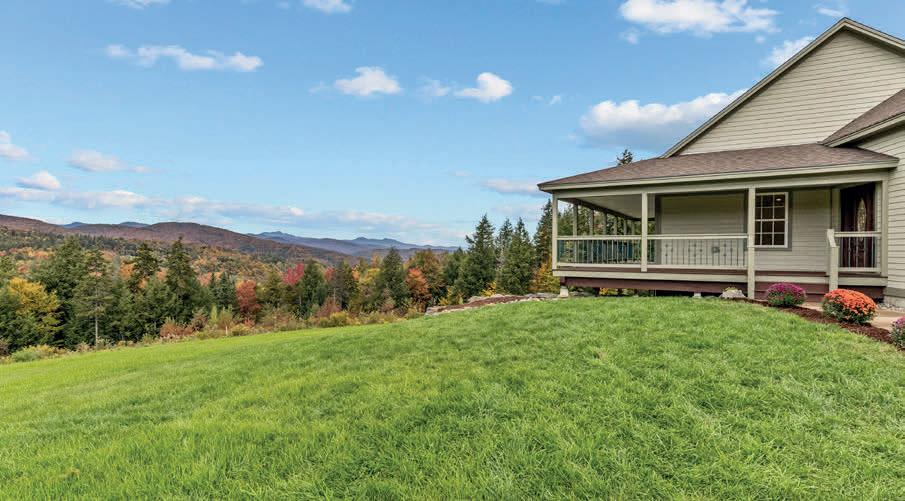
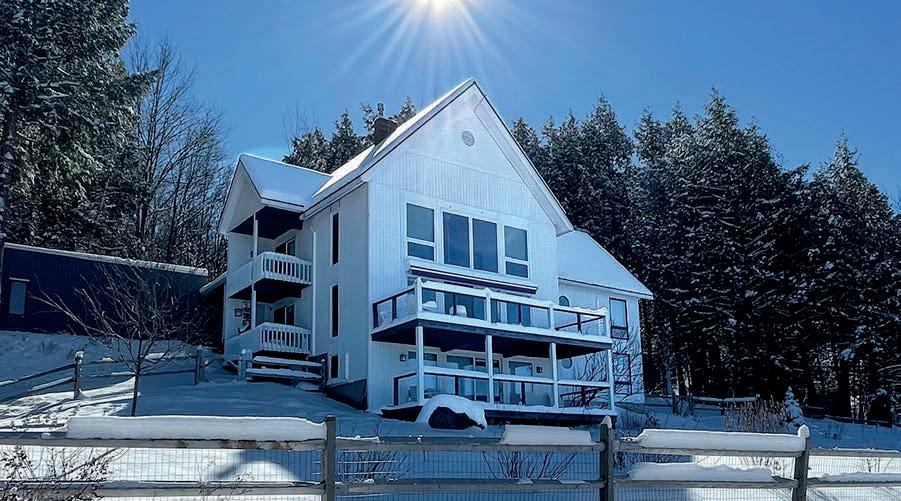
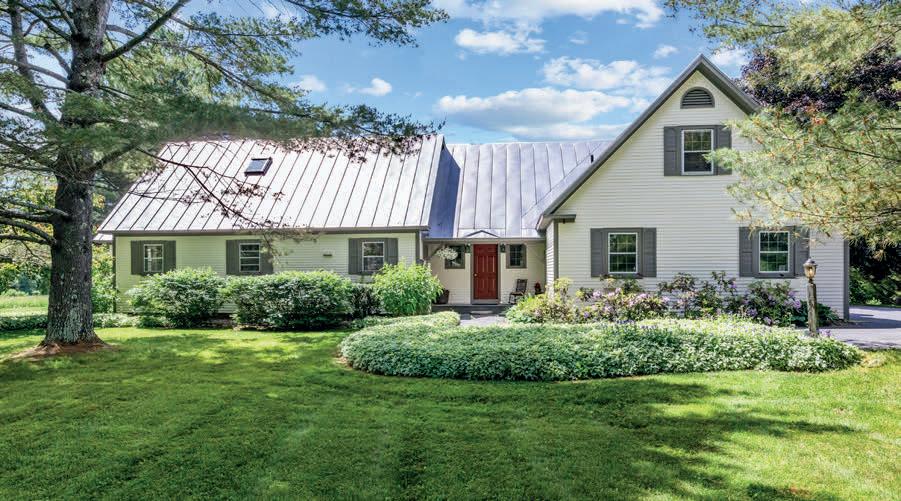
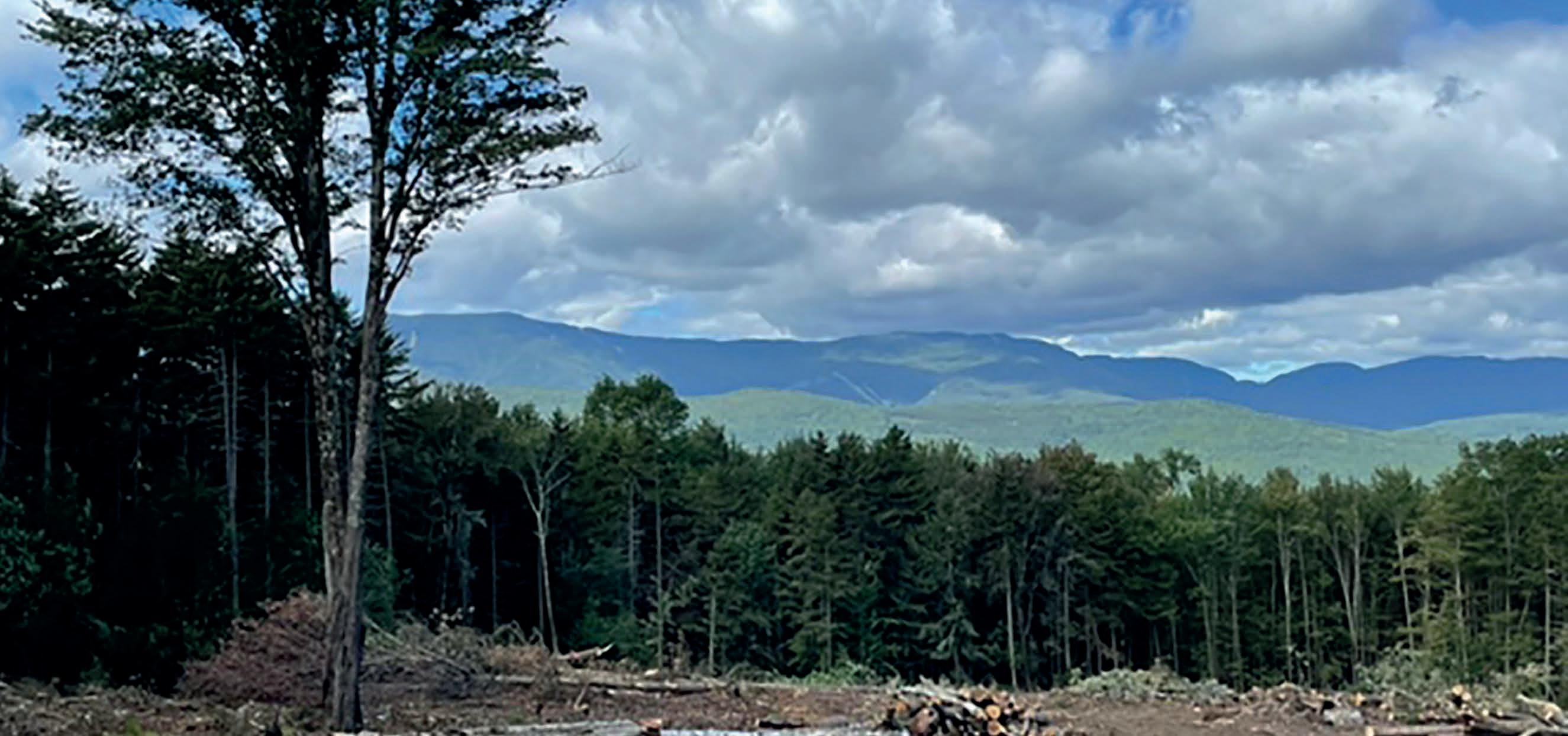

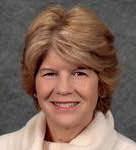
This four bedroom Contemporary home has been completely renovated and reconfigured to perfection. The open concept in the living spaces gives this house a nice and comforting flow throughout. The house has plenty of space for overflow with friends and family. Whether you want to cook up a feast in the gourmet kitchen or sit outside in the scenic wooded backyard hot tub, this house has the space for you. You will first be greeted by a mudroom, perfect for any seasons activities during any type of weather. Cozy up in front of the gas fireplace and watch the snow or enjoy the sun shine through the skylights. The sunroom will be greatly enjoyed, especially in the warmer months after enjoying the Quechee Club amenities. Plenty of storage throughout, and with a two car climate controlled garage there is space to match any need. 8 minute drive to Quechee Ski Hill . This house comes with a worry free sense of living, especially with the standing seam roof, forced hot air, central air conditioning, plus with a whole house standby generator - ready for a primary or secondary homeowner! Less than 30 mile drive to Killington. Offered at $625,000


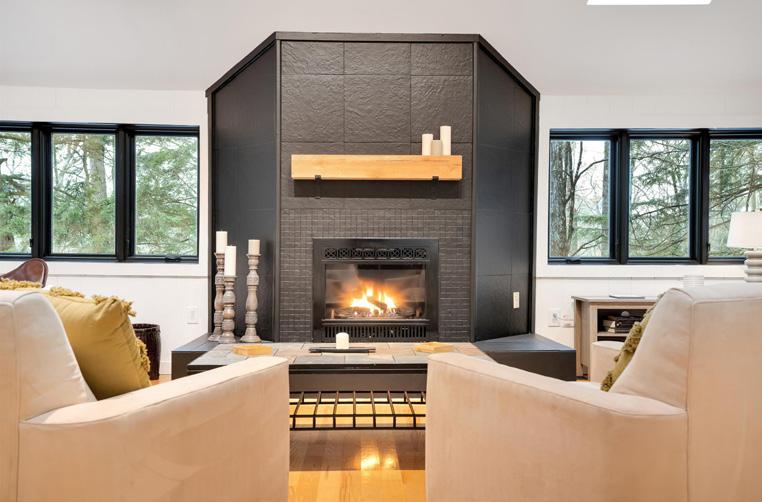
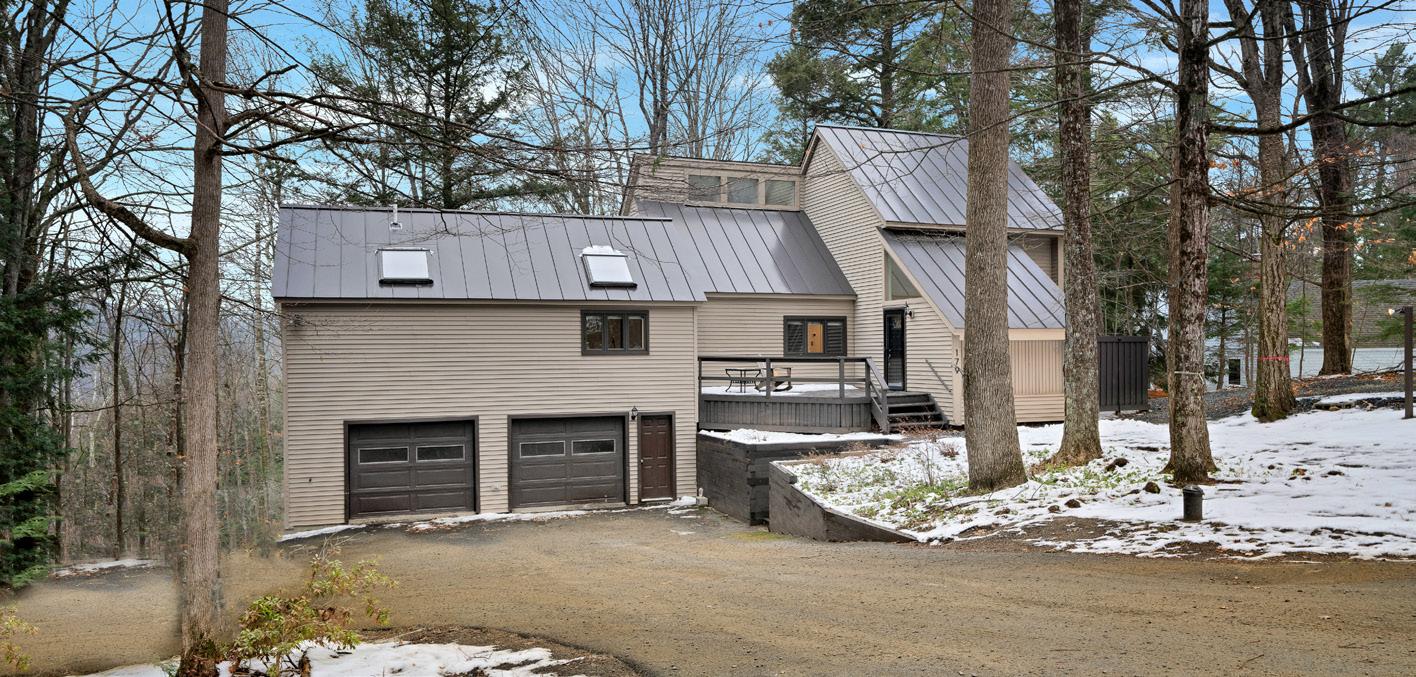


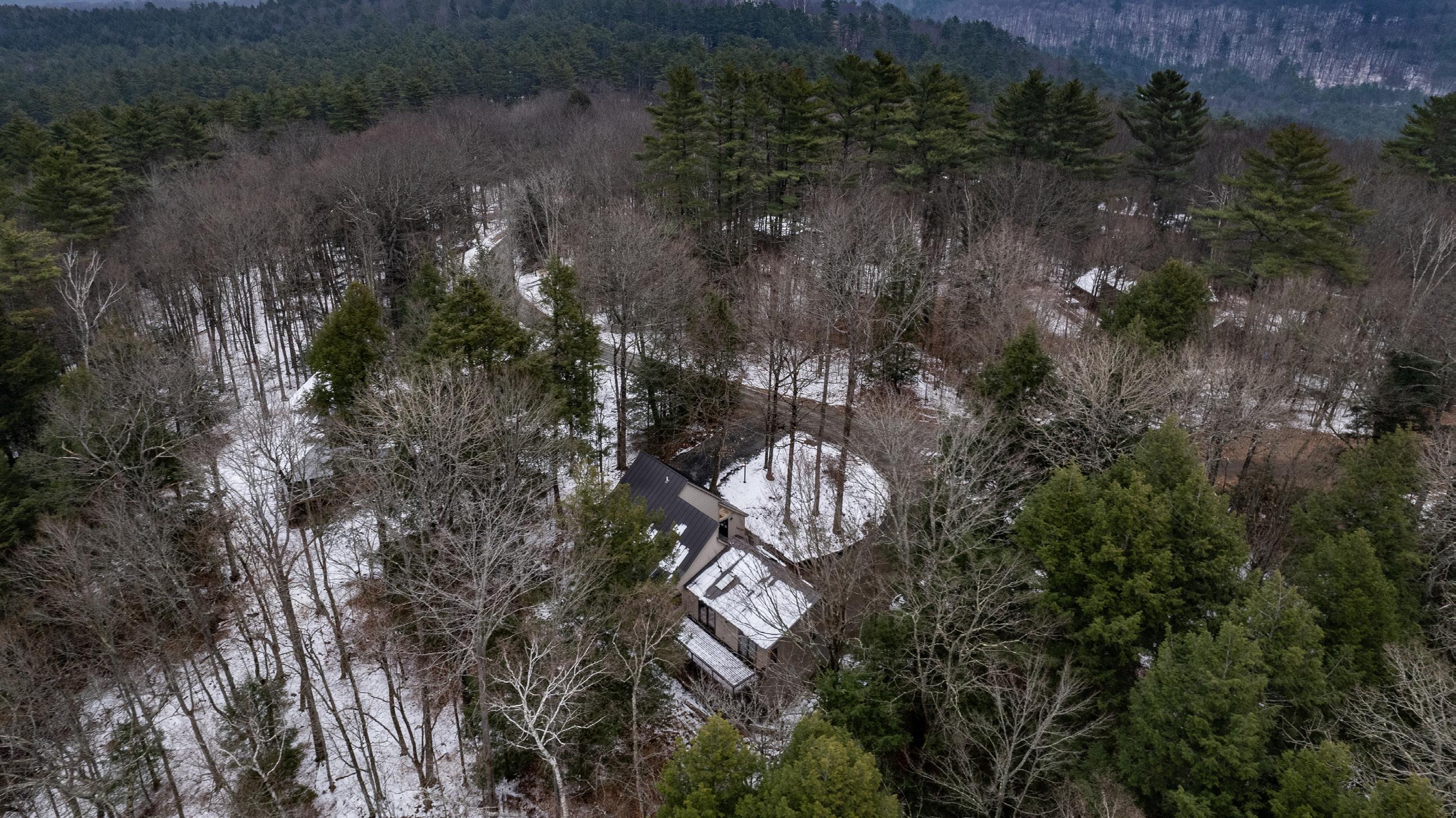
4 UNIVERSITY ROAD,BURLINGTON, VT 05401
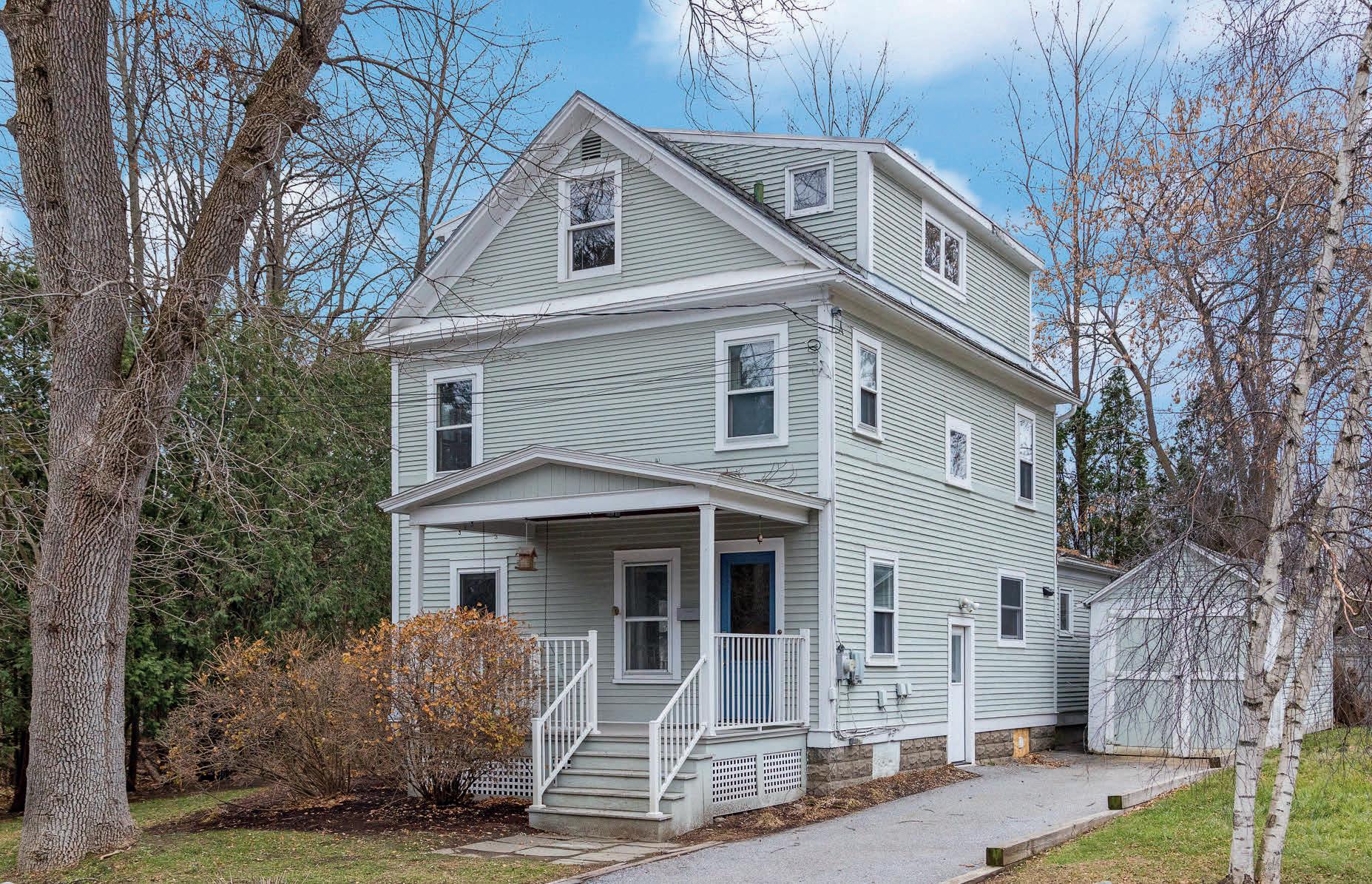
$749,900 | 4 BEDS | 3 BATHS | 1,898 SQ FT
This 4 bedrooms, 3 baths, move-in ready home is a perfect combo of city access with a quiet community feel! Home boasts fantastic flow, lots of windows allowing for natural light, high-end finishes, hardwood floors throughout, and lots of character! You’ll love the stained glass window, shiplap, and timeless moulding trim throughout. Renovated kitchen features beautiful quartz counters, Bosch appliances, glass subway tile backsplash, large pantry, deep Kraus stainless steel sink - just to name a few. Calming colors and easy flow from dining room, deck, and backyard will make hosting a dream! Take your coffee to the front porch swing, relax on the back deck or enjoy sun in your yearround sunroom with skylight! The 3 well-sized bedrooms and large primary suite offer a variety of options; whether it be office, workout, or bedroom space. Closets throughout, including primary suite walk-in. Updated tiled bathrooms are stylish and include a soaker tub. The home is also wired with smart lights. The partially fenced in yard, basement storage space, and garage add to the home’s amenities. Find your home here on this quiet, tucked-away street in Burlington, but just steps away from UVMMC and UVM Campuses, with access to Centennial Field and hiking trails of Centennial Woods. Make this home yours! Seller is a licensed VT real estate agent.
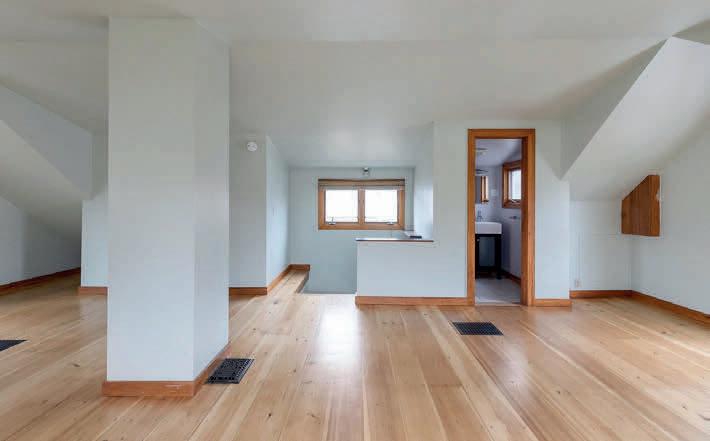
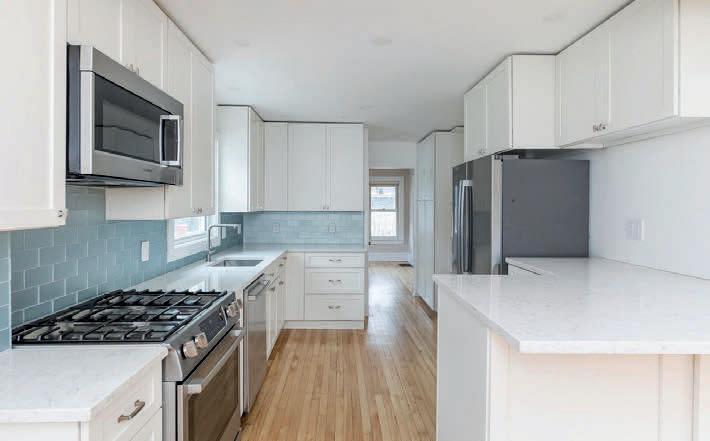
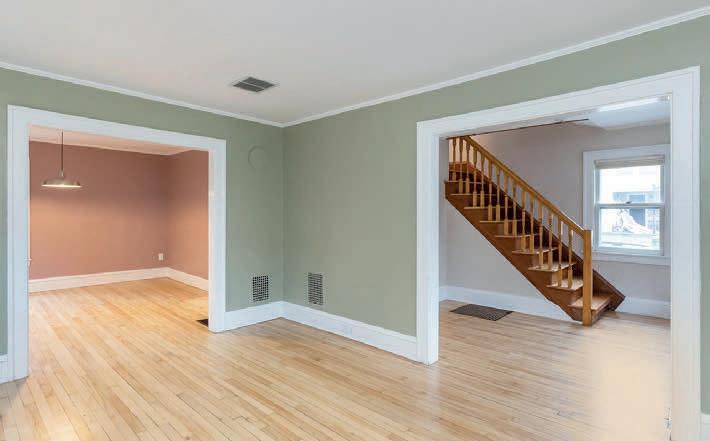 Rich McClain BROKER-OWNER
Rich McClain BROKER-OWNER

C: 802.557.4252
O: 802.347.6100
rich@lakepointvt.com
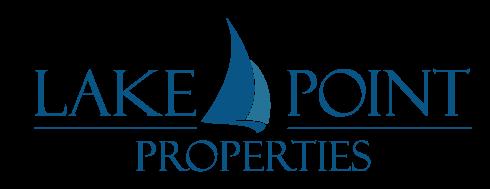
Listed for $480,000
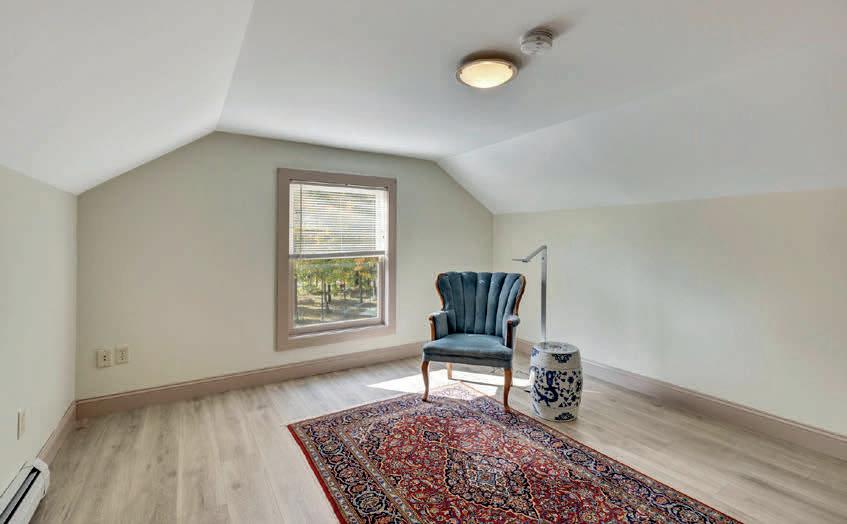
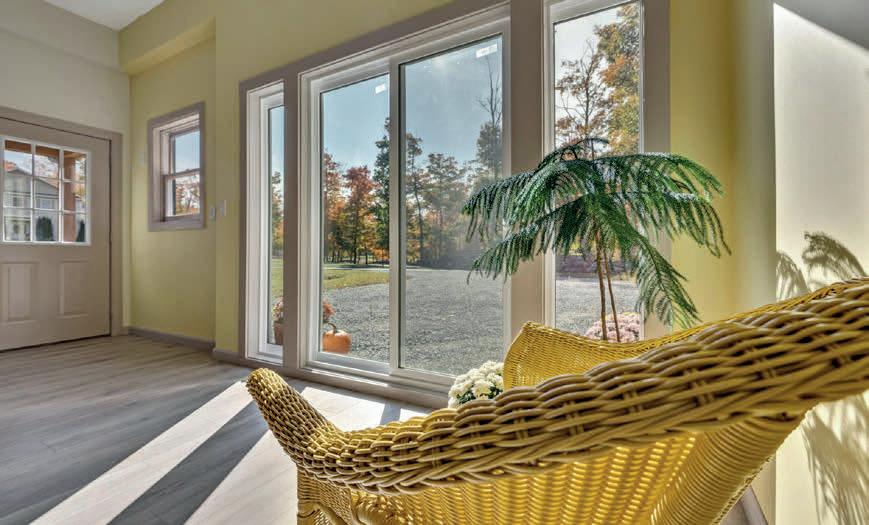
This unique carriage home is the perfect country getaway located in a wooded setting with a stunning stone gate entry shared by one other home in an upscale neighborhood. 1.67-acre lot with beautiful lawns and woods. The heart of the home is a large living room or bedroom with 10’ ceilings, newly renovated with magnificent natural light from a glass sliding door and sidelights, plus new wood laminate flooring - a very pleasant setting with space for a daybed or office. 2 miles to interstate access, 36 minutes to Burlington International Airport, 3/4 of an hour to Smuggler’s Notch Ski Resort, about an hour to Jay Peak Ski Resort or Montreal. Minutes to beautiful St. Albans, the Northwestern Medical Center, and Hard’ack Recreational area with new lodge, ski hill, covered pool, hiking and more.

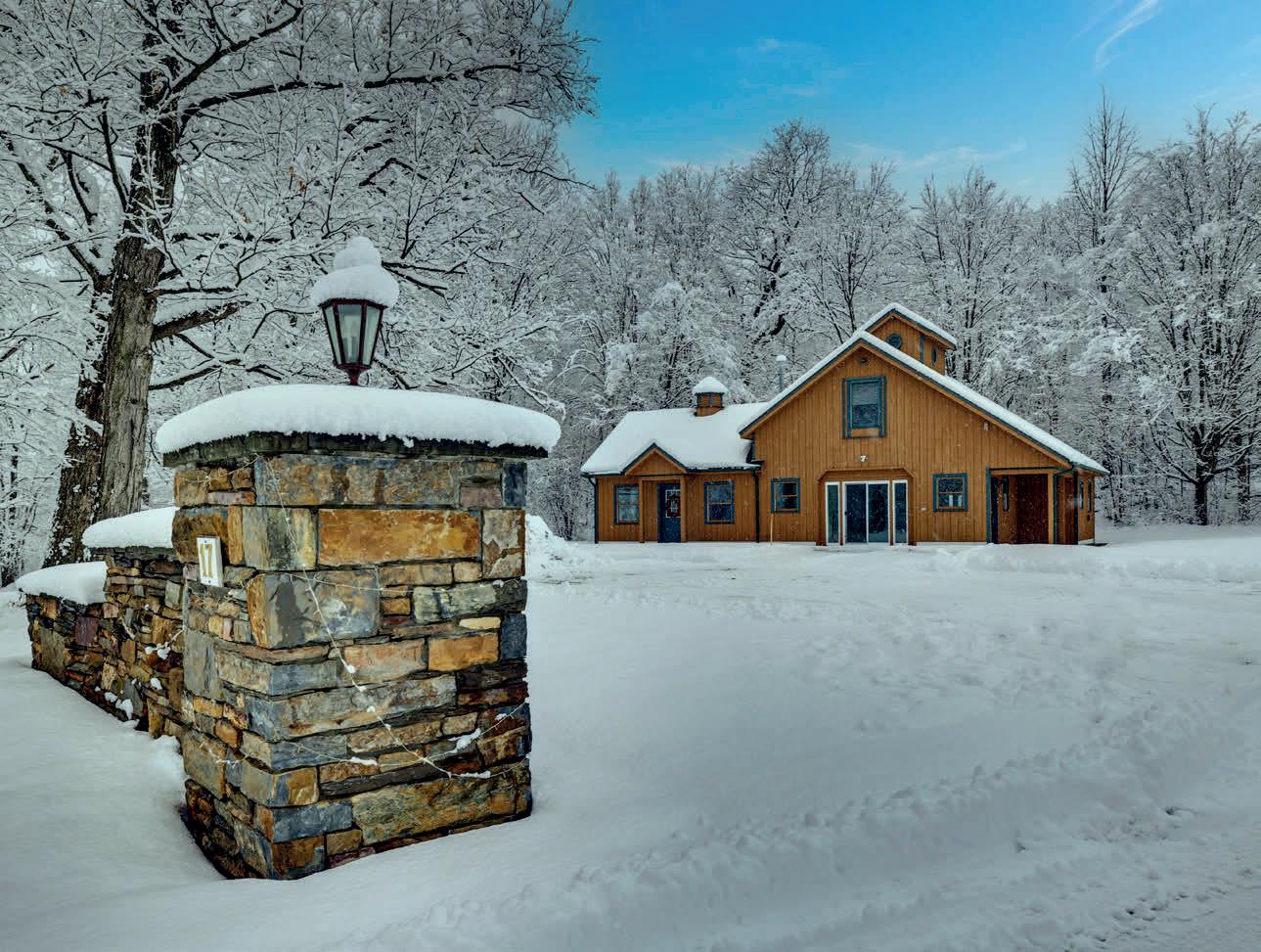
Listed for $350,000
One of two beautifully wooded lots available in a private upscale neighborhood. Approximately 5 acres each with scenic building sites set amongst maple trees. Buried electrical and cable provided to lot boundary along shared private drive. Lot B abuts one side of a beautiful water-filled rock quarry with cool water for swimming and largemouth bass for a more tranquil pastime.
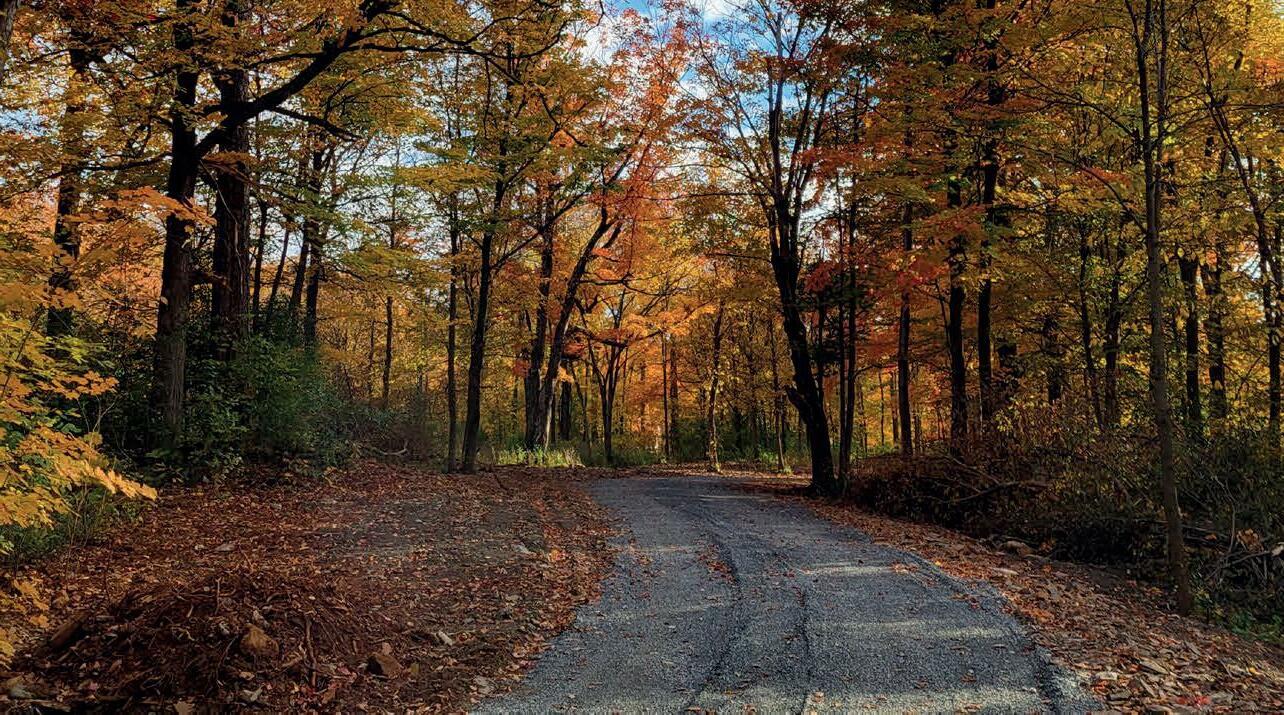

802.782.0509
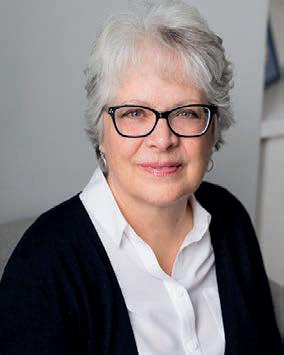
skenyon@hickokandboardman.com SandiKenyon.com

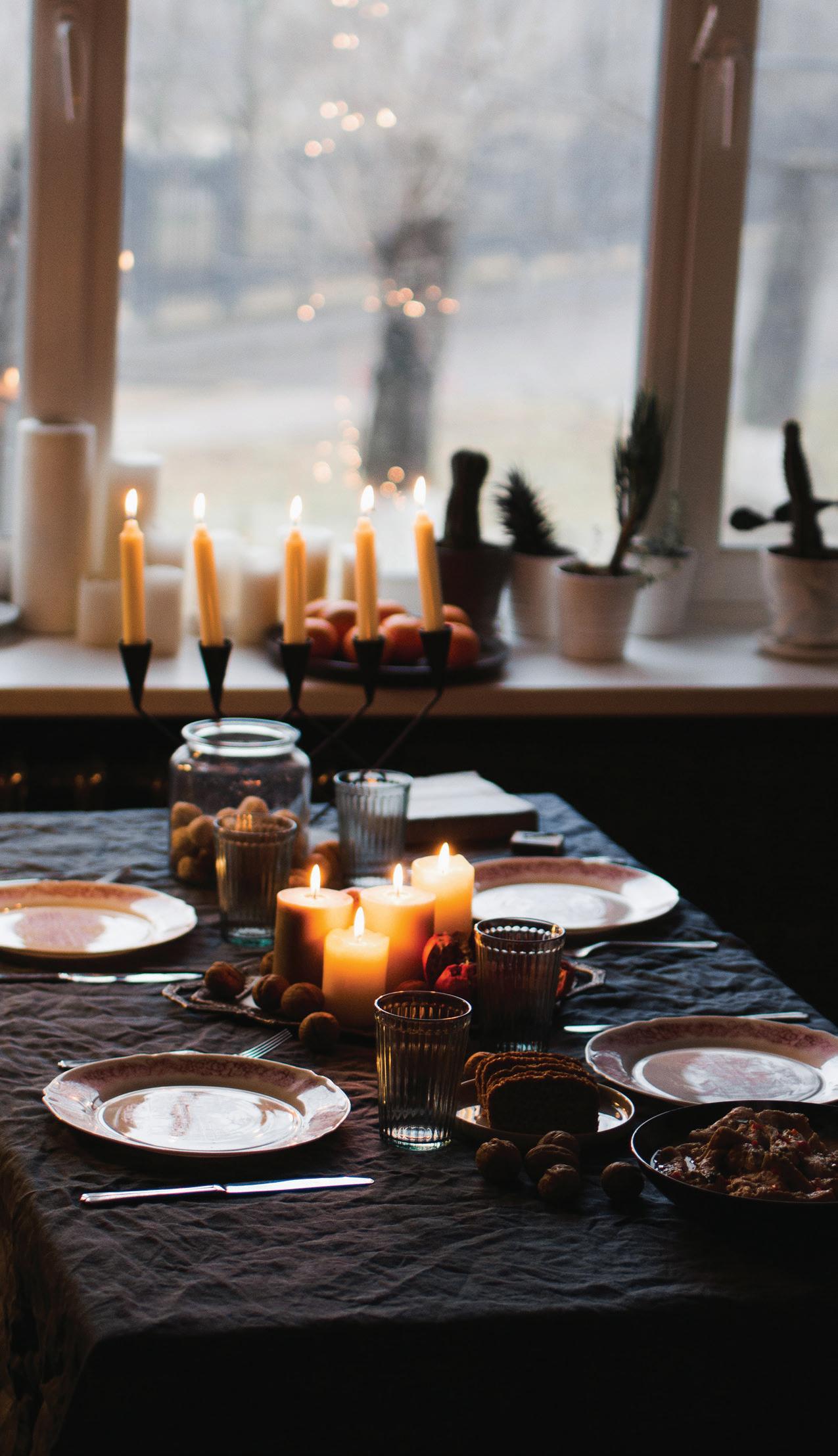


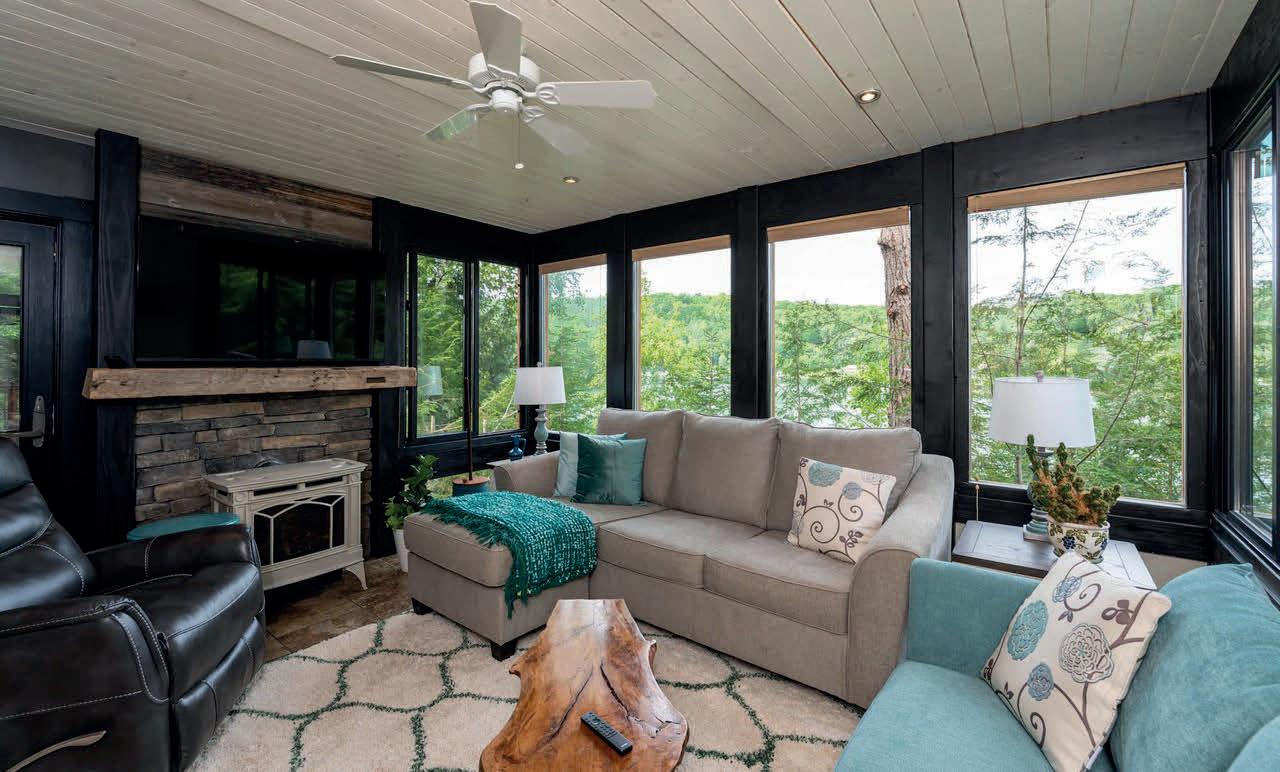
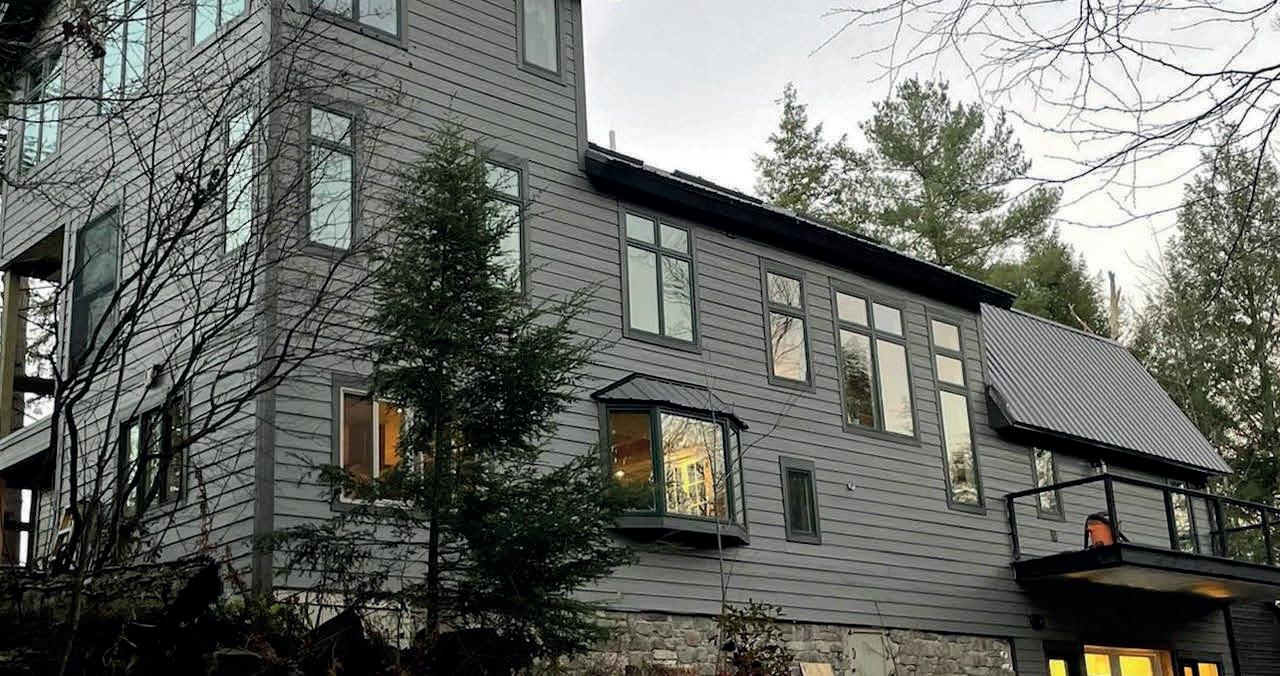
Back on market after extensive updates and improvements by sellers. These include all new siding, Combi Boiler, new plumbing and water filtration system. Amazing opportunity to own on Partridge Lake in Littleton, New Hampshire. This is the dream house you have been waiting for including a boat house on the lake to store kayaks, paddle boards and other water toys. The home itself is spectacular with many unique and original features. There is a custom kitchen with all the modern amenities. The main level has a living area with water views and a gas fireplace. There a great primary bedroom suite and 2 other bedrooms and a loft sleeping area so there is plenty of space for family and friends. There are several decks and outdoor spaces to enjoy the lake views. From Birch Lodge follow the stone steps down to the waterfront and the docks and boathouse that could be a snowmobile garage in winter. This is a true year round home or vacation get a way or investment property with nearby Cannon Mountain and downtown Littleton for restaurants and shopping. Most furnishings can be included to make this a turn key transaction. (please no drive-bys)
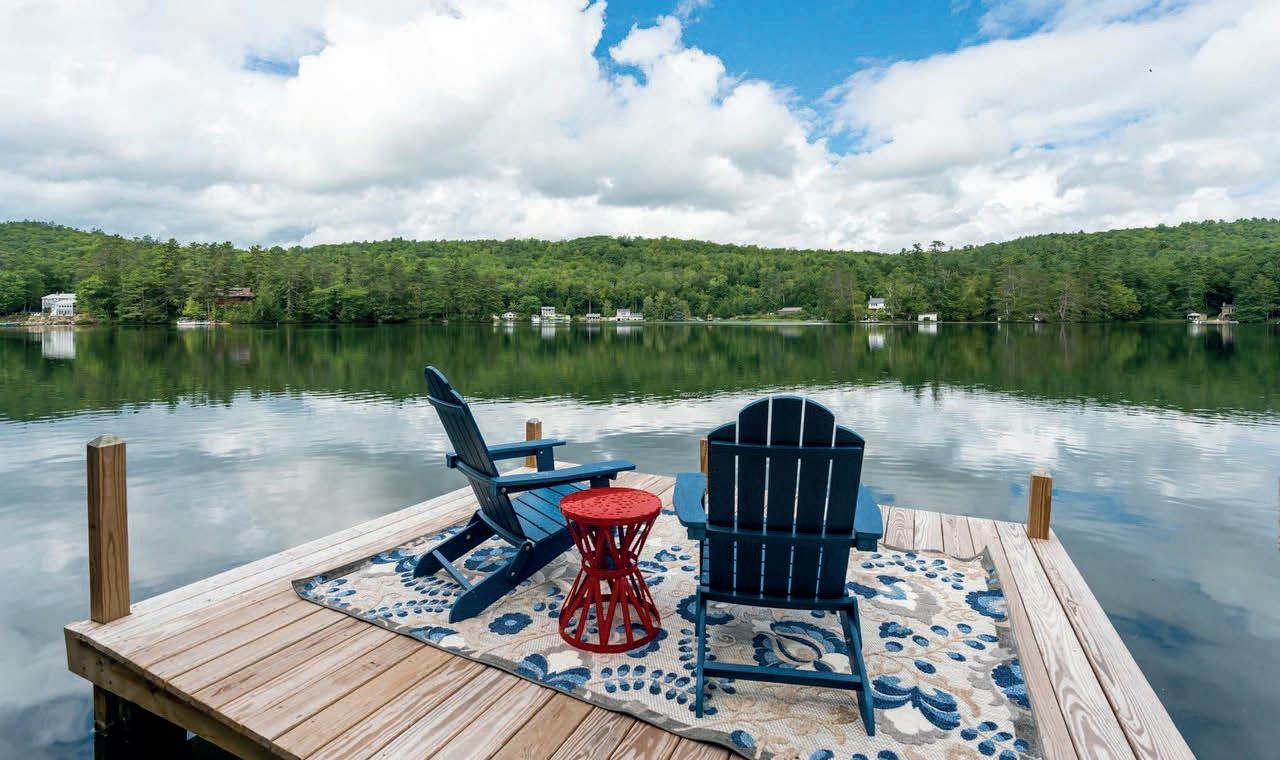
603.233.7226
gsmith@lakefrontliving.com

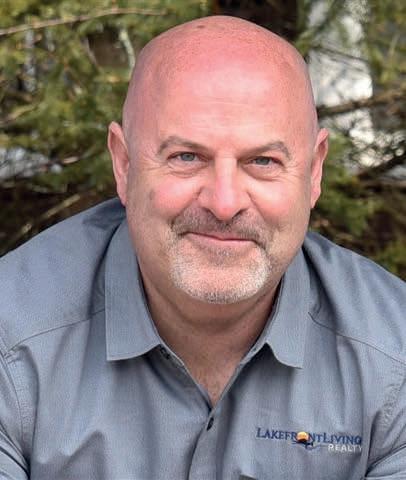
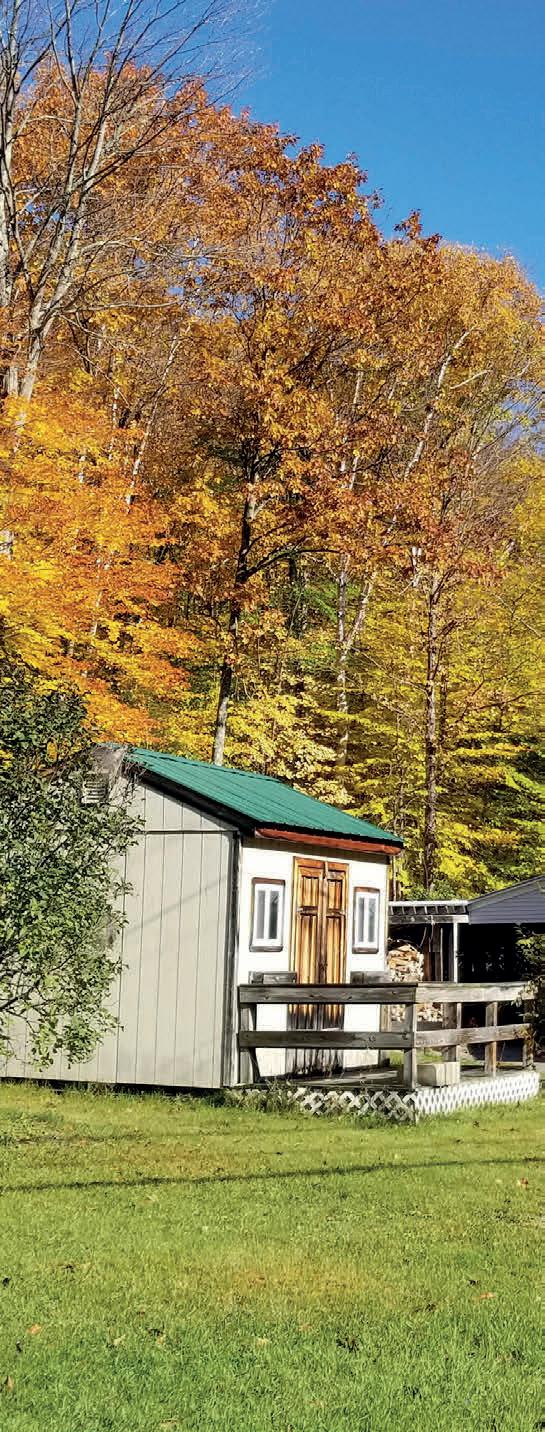
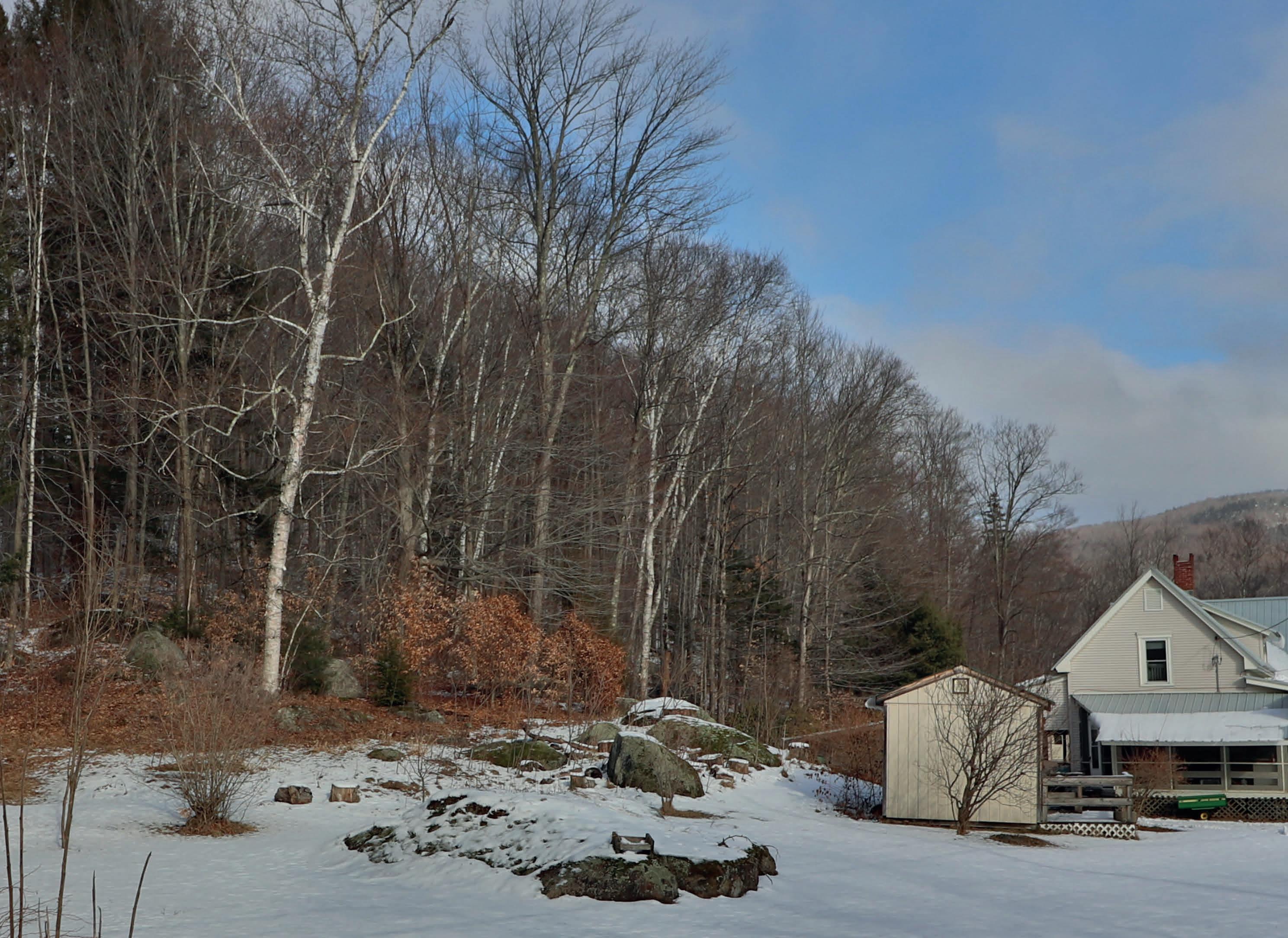
4 BEDS | 1 BATH | 2,455 SQFT | $525,000
Extraordinary opportunity to own this four-bedroom New Englander, Farm House style, single family home on 42 acres that overflows with potential in this picturesque, prime location. Large country kitchen with updated appliances and flooring throughout the first floor living areas. Huge bonus room off the kitchen currently used as storage and laundry could easily be converted to another bedroom or family room. This room in turn leads out to a big screened in porch that runs the whole side of the house. With well over 1000 ft of road frontage access to the property is available from a few locations. Build a couple more houses for the family or keep it all to yourself and expand on the trails for your ATV, snowshoeing or whatever fun you want to have in the woods. Very solid, wellmaintained home which doesn’t need much at all besides a little cosmetic finish work in a couple of rooms. Huge attic space off one of the upstairs bedrooms for extra storage or yet another bedroom. Too much to show and tell within the confines of this description. In an area where some quarter acre lots are selling for almost $400,000 to have 42 acres of undeveloped land plus a house is a package you’ll wait a very long time to see again.
Steve Zalla BROKER
C: 603.348.7651
O: 603.745.5011
stevez@belcasanh.com www.belcasanh.com

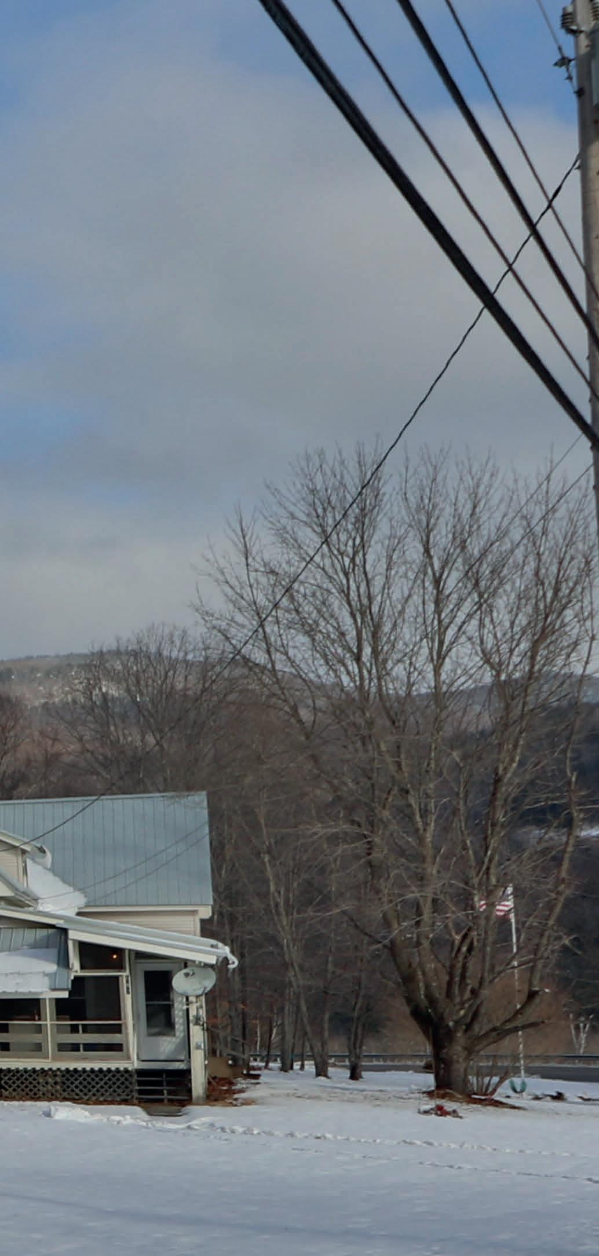
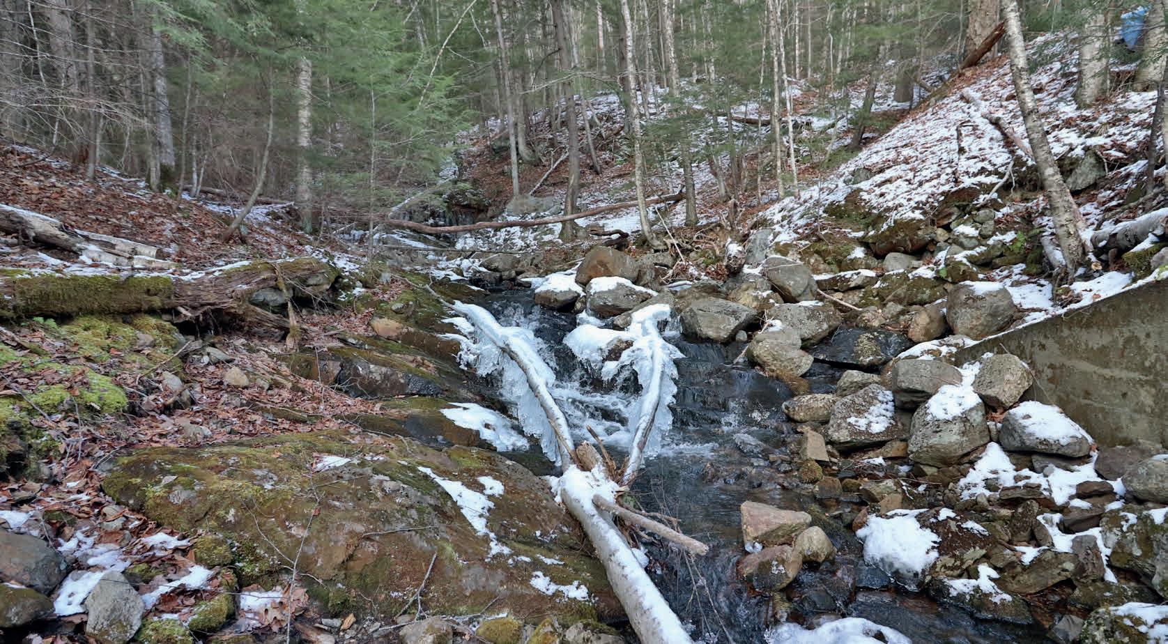
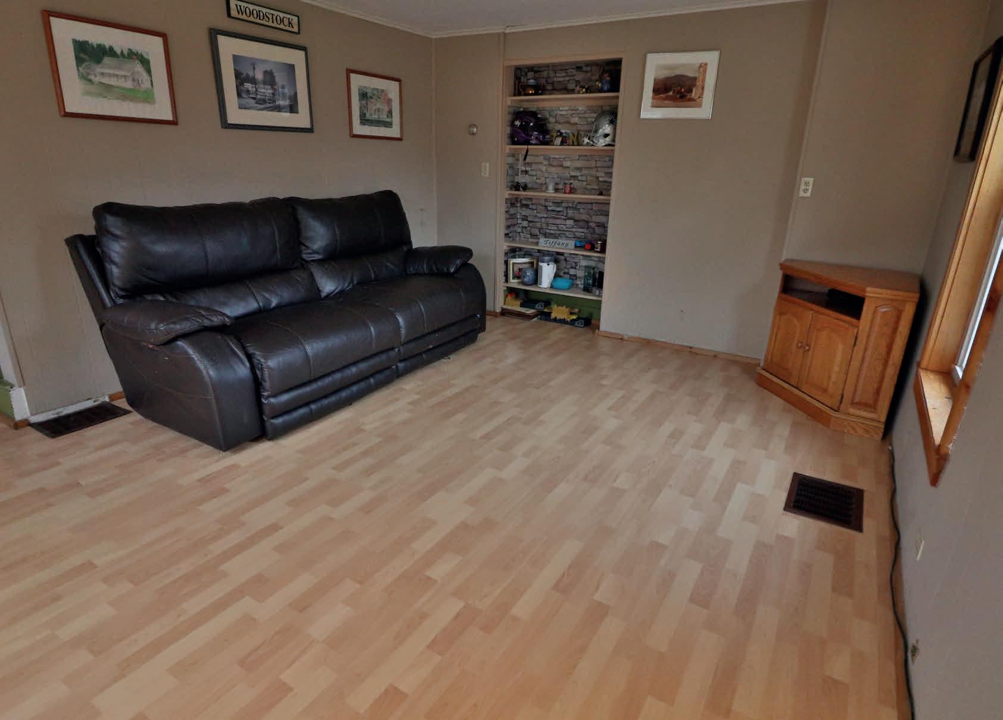
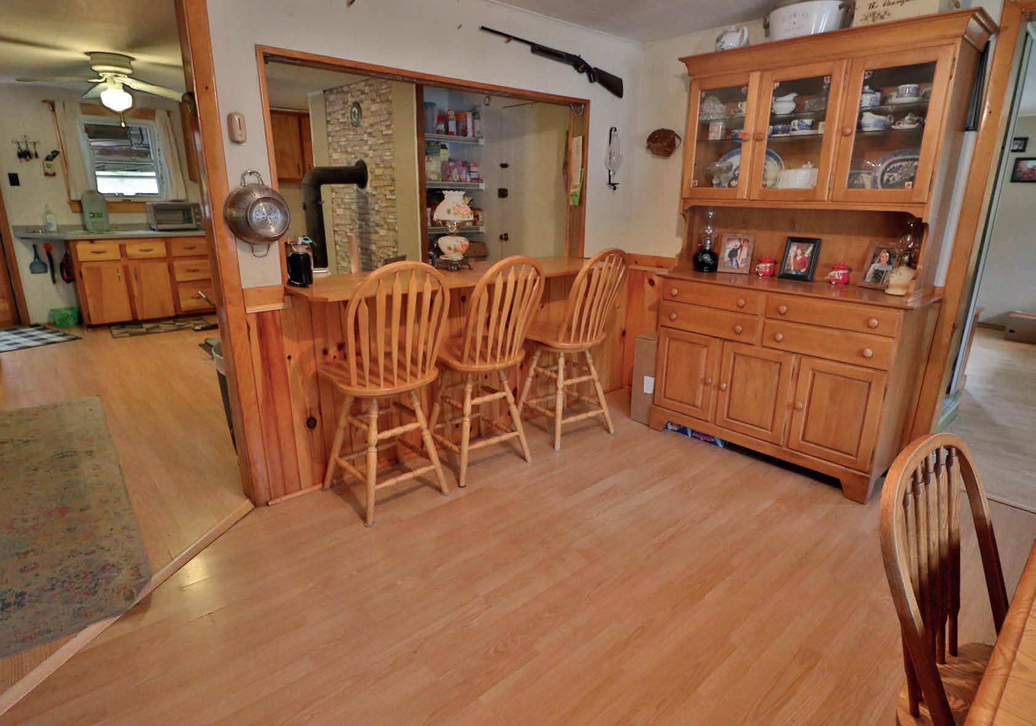
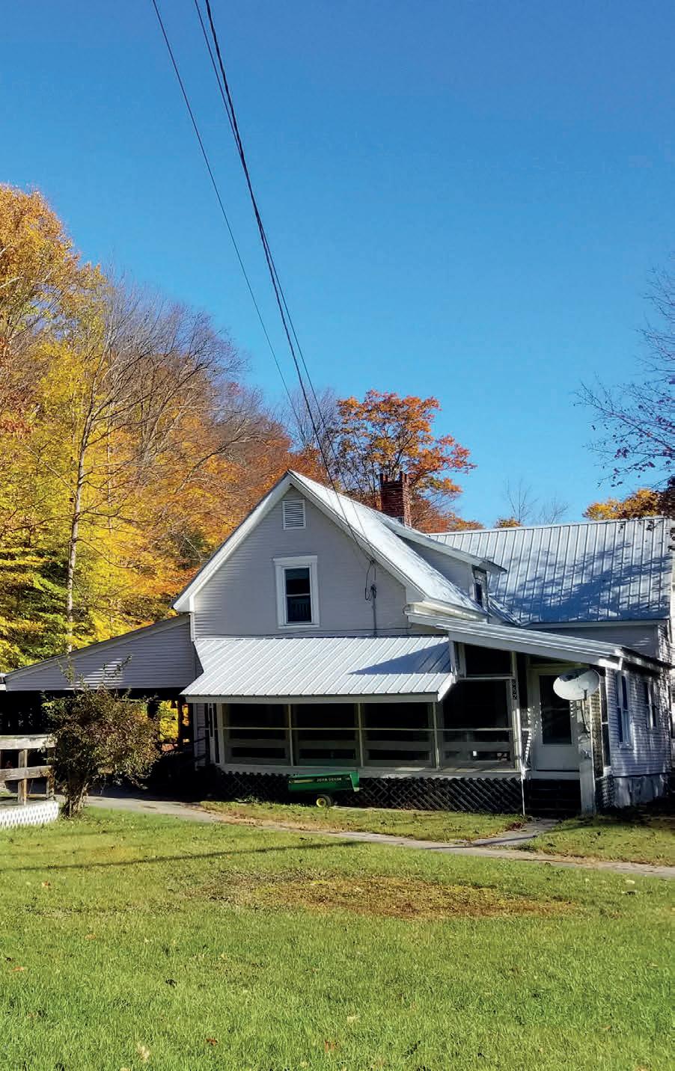
C: 505.681.9803
O: 603.569.4663
taylour.nance@kw.com

Welcome to the beautiful Lakes and Mountains of NH! This beautiful completely remodeled and expanded home sits on over 4 acres with open pasture and glorious mountain views! This gorgeous cape has been completely remodeled to include all new insulation, roof, siding, floors, windows, sheetrock, paint, plumbing, heating, kitchen, bathrooms, and septic! A highly desirable location has you close to Lake Winnipesaukee, five different ski resorts, or over to 16 to head to the seacoast !
Seller has NH Real Estate license.

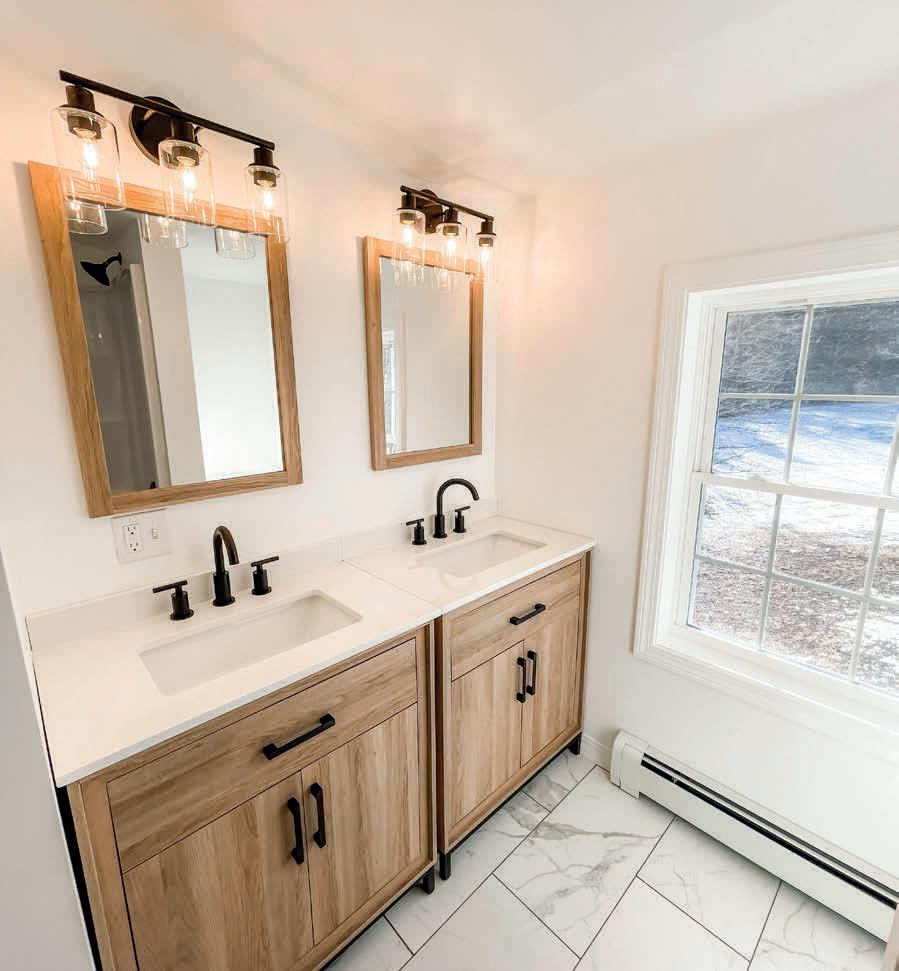

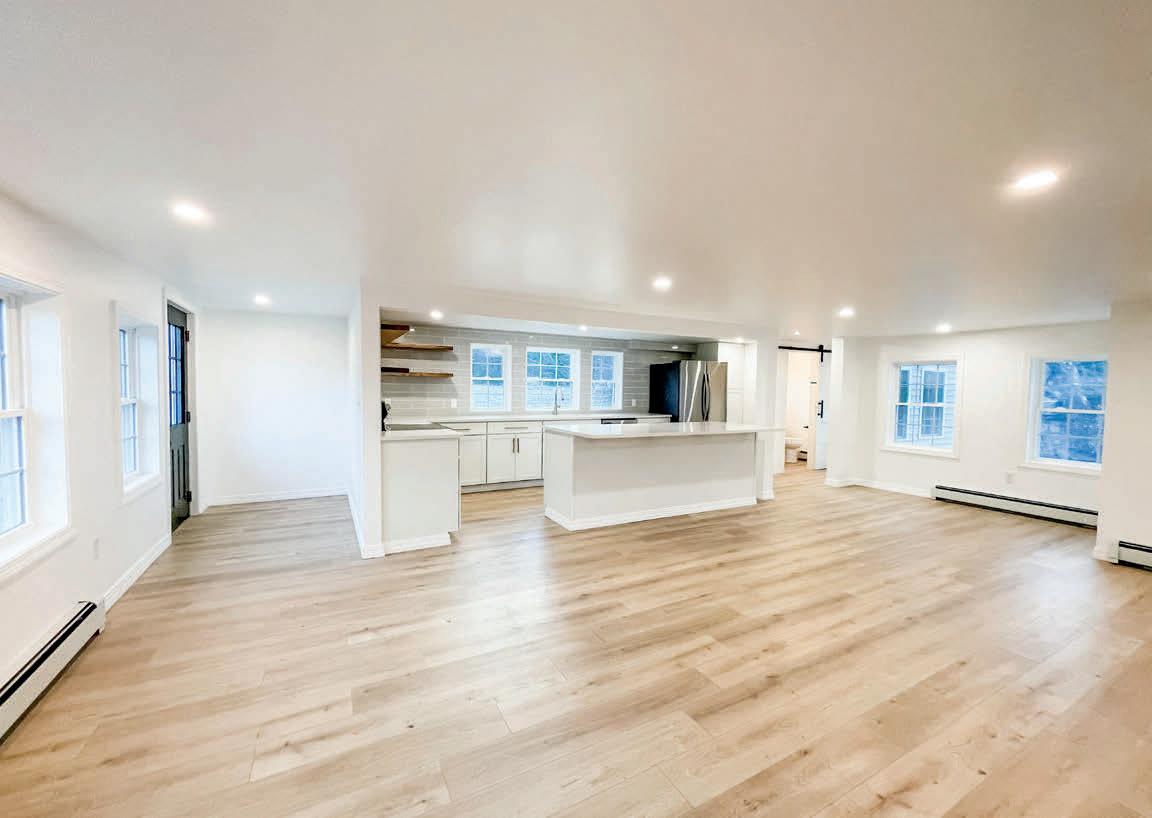
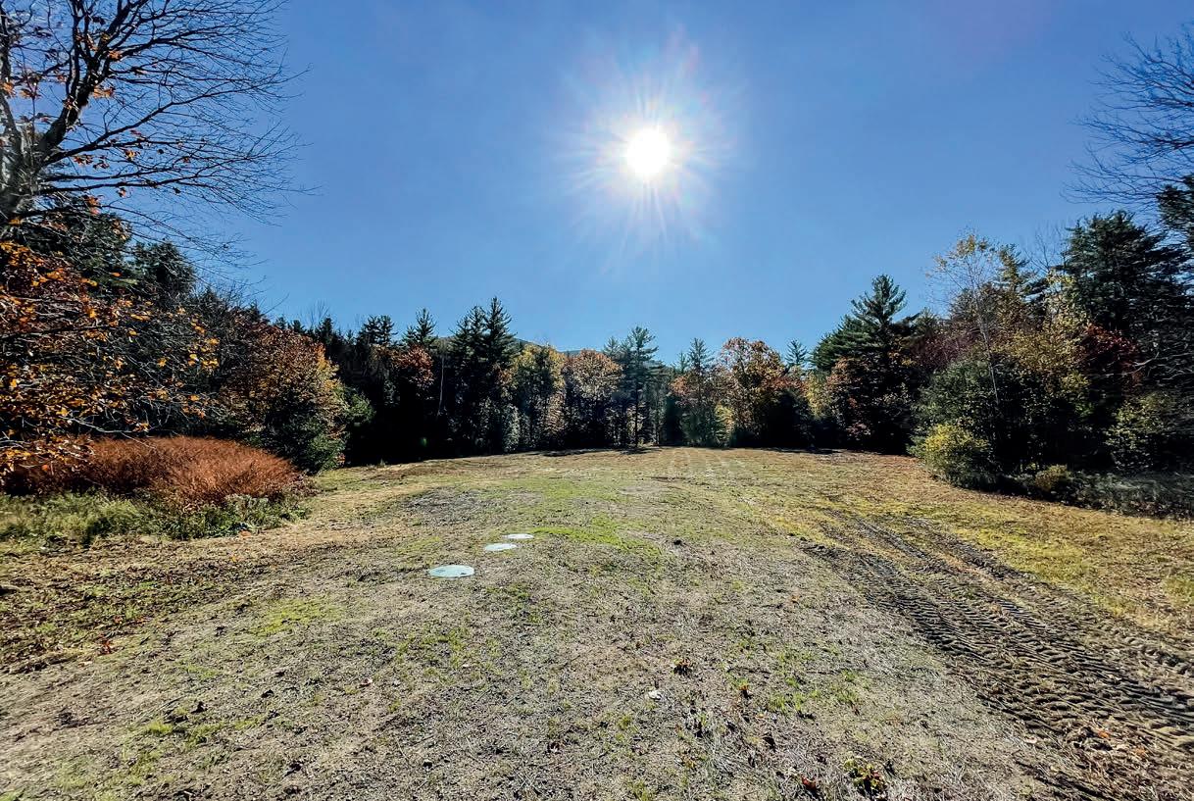
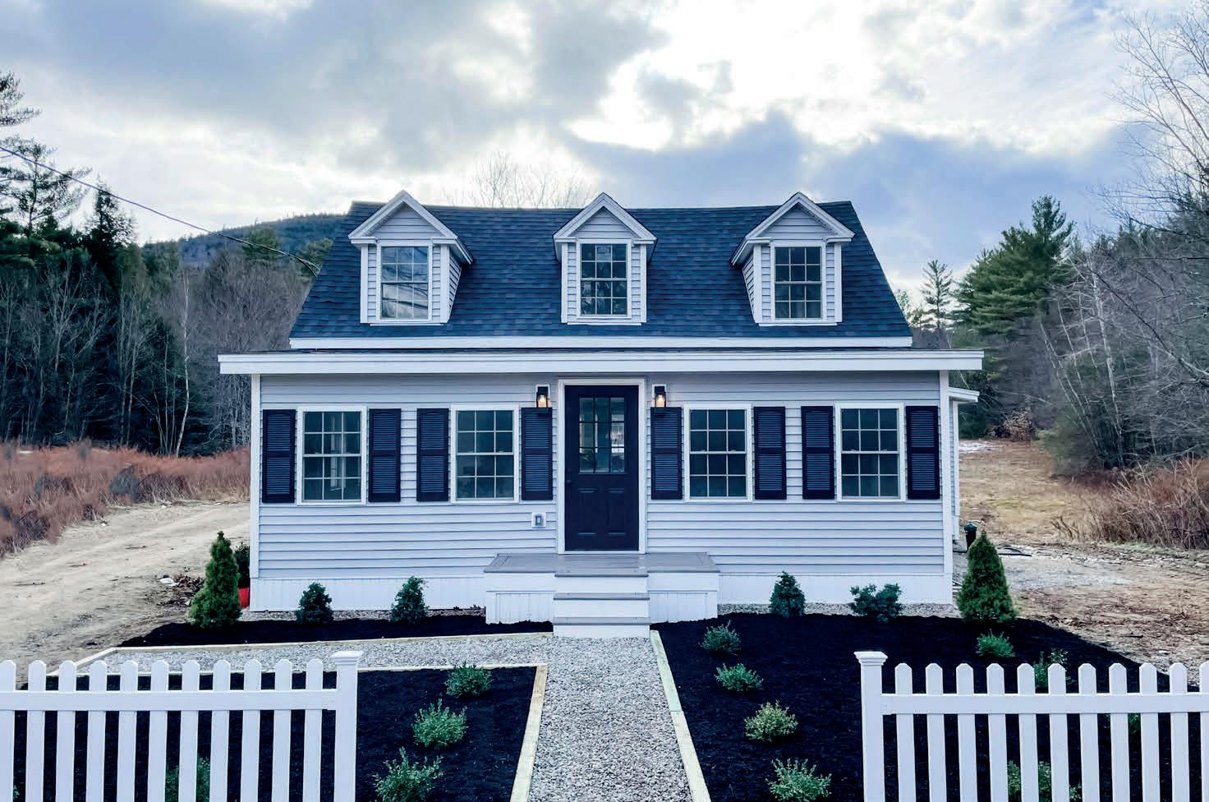 3 BEDS | 1,5 BATHS | 1,639 SQ FT | $450,000
1123 BEARCAMP HIGHWAY TAMWORTH, NH 03883
3 BEDS | 1,5 BATHS | 1,639 SQ FT | $450,000
1123 BEARCAMP HIGHWAY TAMWORTH, NH 03883
82 Highland Street
ASHLAND, NH 03217
7 BEDS
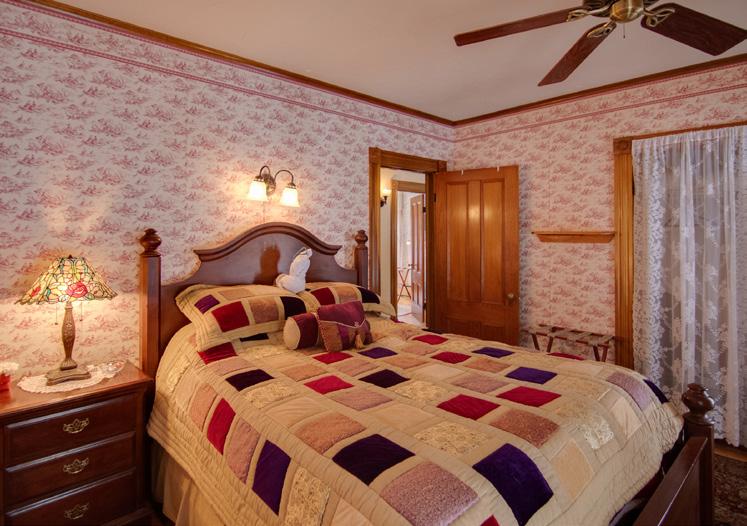
5 BATHS
3,291 SQFT $624,900
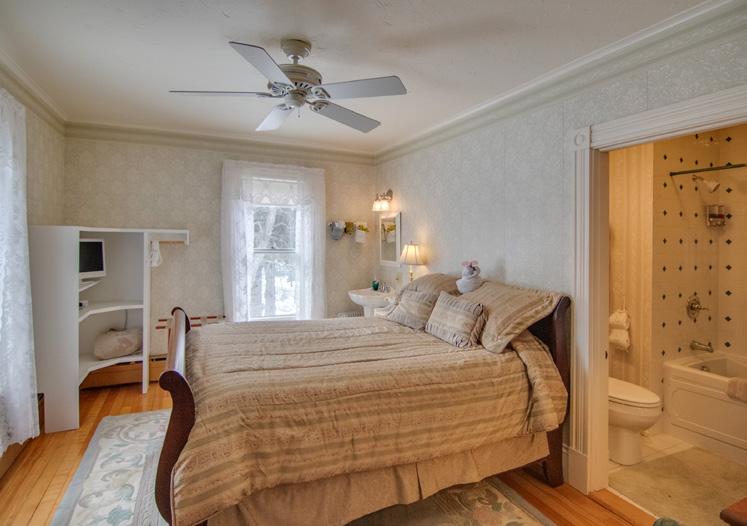
Welcome to the Cheney House.This Beautiful Victorian located in quiet residential area of Ashland village has a rural feel w/spectacular mtn views, Currently operated as a fully approved Bed& Breakfast, it has a 2 bedrm owners quarters w/ 4 guest bedroom suites, all w/ private baths& sharing a sitting room. The guest rms also have access to large living room warmed by pellet stove inserted into beautifully Victorian wood carved fireplace. The entry room has decorative fireplace w/electric stove insert, beautiful stain glass windows,most original to the home. Throughout the home is a wealth of fine Victorian wood carved finish w/other fine Victorian details The formal dining rm is perfect to share breakfast as a host or dinners among friends/family. Further note, the home has a modern kitchen designed to mimic a Victorian home, bring the old & new together. Surrounded by beautiful mtn views, pasture land & only a stroll to the village where are restaurants & shops, surrounded by the lakes & mtn regions of NH. The home has a large walk-up 3rd floor attic that could be utilized in many ways in the future. Sitting on almost 3 landscaped acres, 30x30 barn/workshop. Read the full description in the attached documents. Comes furnished turnkey w/ built in income from reservations through October.Why has it been on the market so long? The owners are good hosts that do not want showings to interfere w/ house guest enjoyment & nothing to do w/the house. Could be the perfect wedding venue.


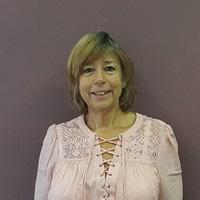
BROKER/REALTOR ®
M: 603.254.7037
O: 603.726.8642
kingrealtynh@ne.twcbc.com
www.kingrealtynh.com

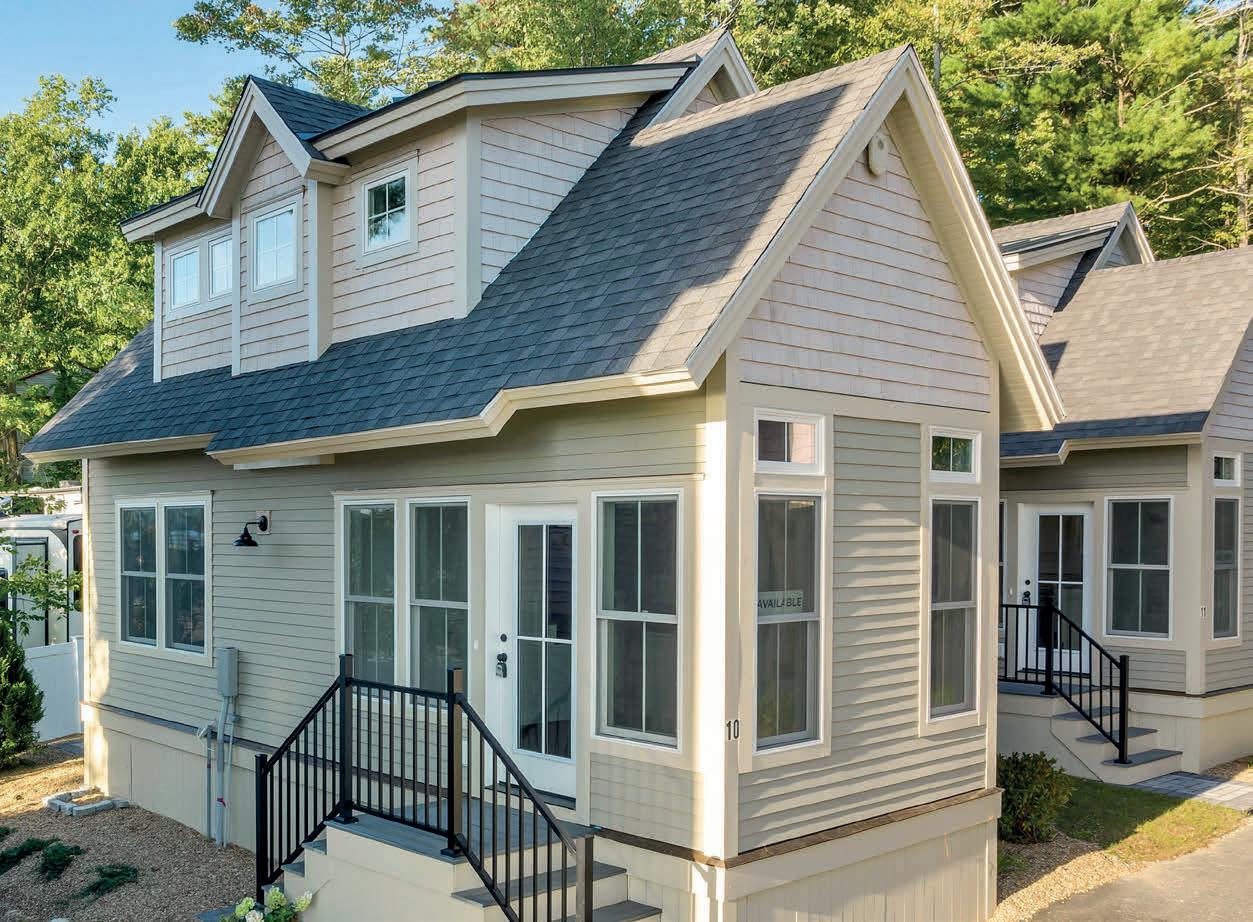
109

All four seasons of NH offer something uniquely special, and this tiny home located on Paugus Bay of Lake Winnipesaukee will be the perfect hideaway to retreat to after enjoying everything this picturesque area has to offer. Constructed in 2022 with impeccable attention to detail, this twobed, two-three-quarter-bath home is ideal for those looking for minimal home maintenance while craving four seasons of relaxation, adventure, and fun. Details of this beautiful home include wood ceilings and trim, central air, full window blinds, a private patio, and wiring for alarm and audio. Located less than a 5-minute drive to grocery stores, a 10-minute drive to Weirs Beach and all of its activities, a 10-minute drive to the Bank of NH Pavilion for concerts, a 15-minute drive to Gunstock Mountain, or just over an hour drive to Loon Mountain or Bretton Woods - you’re close to it all! When you don’t feel like venturing out and about, stay home and enjoy the waterside clubhouse, spacious deck/ day dock, and outdoor grilling station, which are all a part of your association amenities. An assigned mooring is also included in the sale of this home so be sure to bring your boat or jet ski for summer fun. Make this your primary or secondary home and enjoy the flexible rental policy offered by this association of twelve homes and offset your expenses. If a minimalist lifestyle doesn’t suit your needs, inquire about the availability of larger homes within this waterfront association and start living the lake life you’ve always dreamt about. Please note that this home has been virtually staged.
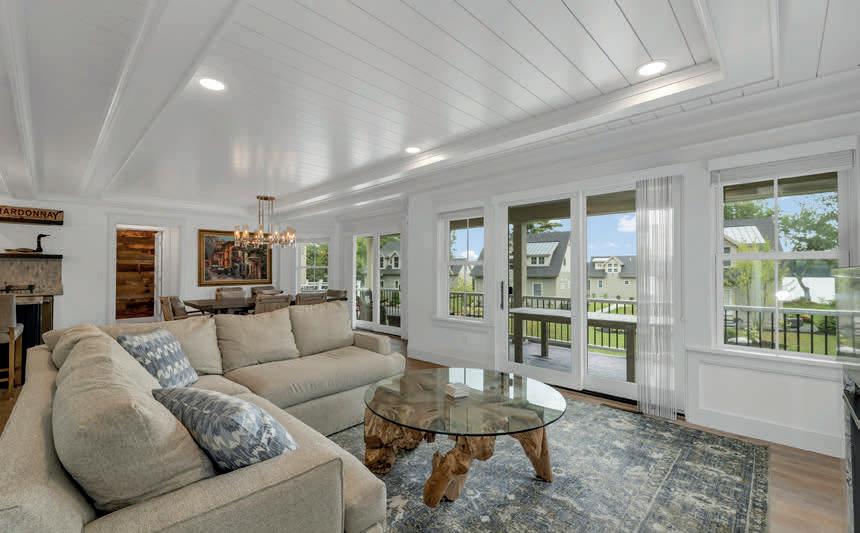


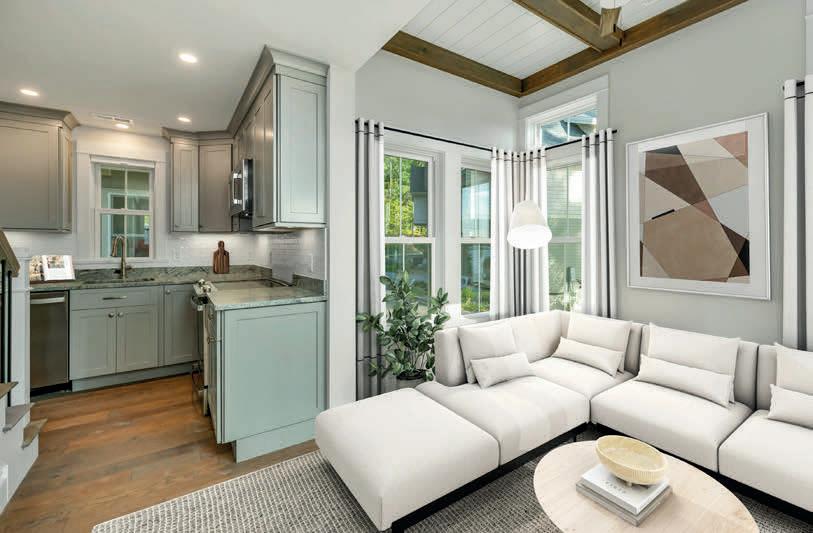
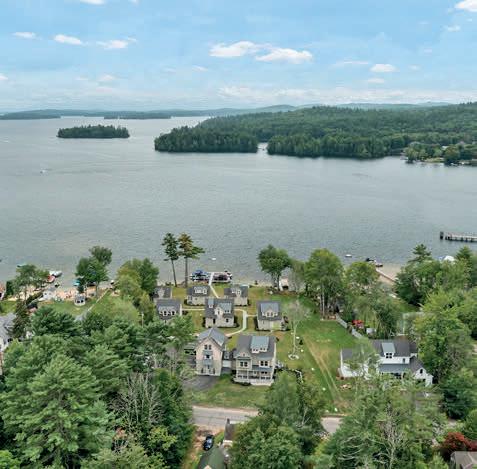
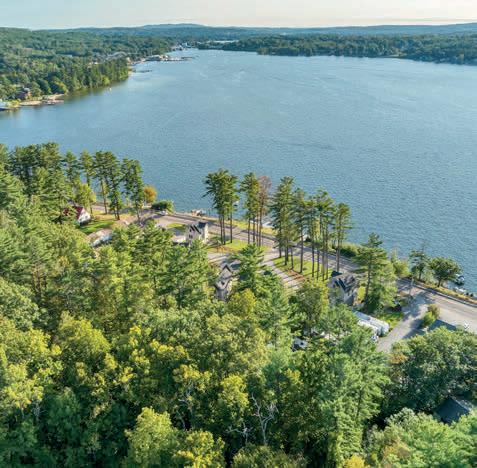
4 BEDS | 5 BATHS | 2,696 SQ FT | OFFERED AT $1,799,000

Enjoy luxurious living throughout every season within this 4-bed, 5-bath home located on Lake Winnipesaukee. Centrally located to Center Harbor amenities, you can walk to restaurants, the grocery store, and many shops; when walking isn’t the best mode of transportation, hop in the car and drive 30-60 minutes to Gunstock or Loon Mountain Resorts before retreating back to your exquisite sanctuary. This home already has an incredible rental history conveying its convenient location and mass appeal. Constructed in 2021, the homeowner checked every box of addons/extras when building the home. In addition to every box checked, the homeowner finished the attic and added a half bath, finished the basement and added a three-quarter bath, and added steps leading to the waterfront from the back deck. Beautiful, white oak hardwood floors, central vacuum, security and audio, accent walls in every room, and vaulted ceilings are among the finishes to enjoy. A gourmet kitchen with high-end appliances including a gas Thermador range, wine refrigerators, and an oversized island will lend itself to the perfect environment for hosting. Enjoy an abundance of private outdoor space from the front porch, expansive back deck, or balcony off of the primary bedroom. Cozy up by the gas fireplace in the living room or host a game night in your spacious family room overlooking the lake. If you have more than one water toy, don’t fret; this home has two assigned boat slips located along the 158’ of west-facing shared waterfront. Every season is to be savored when living within this masterfully constructed, craftsman-style home.
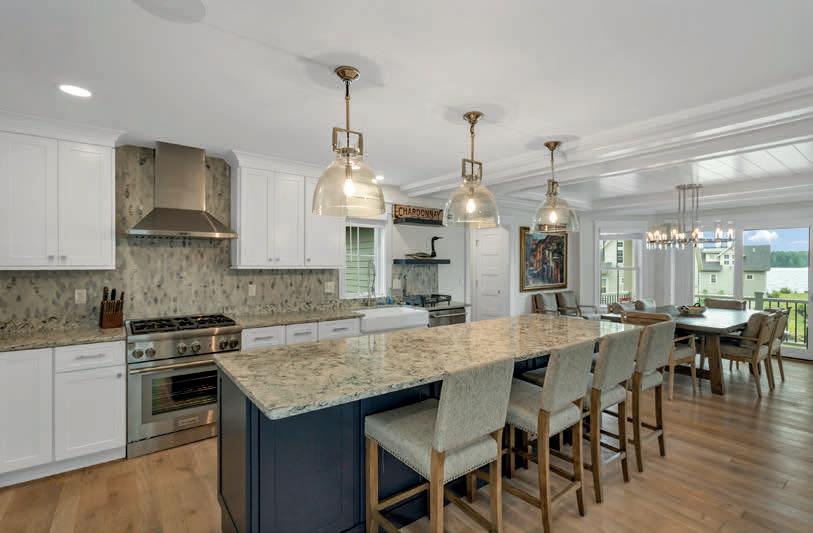

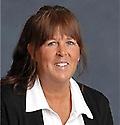
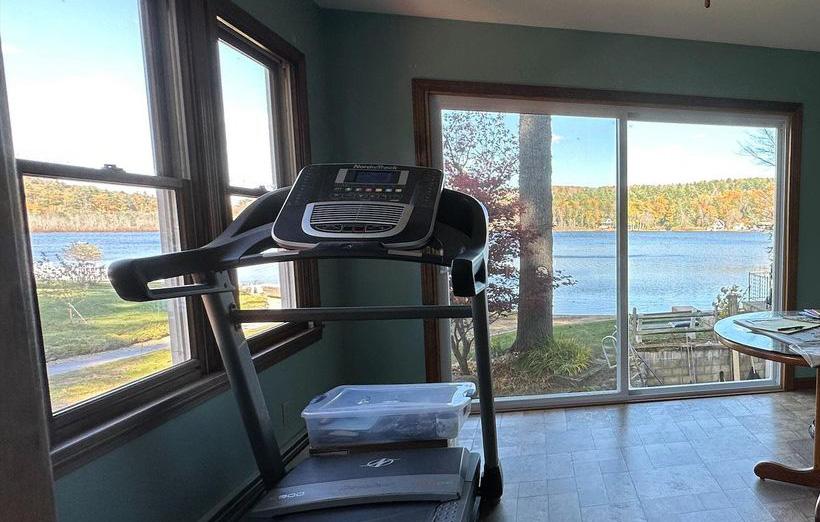
4 beds | 3.5 baths | 2,820 Sq Ft | $745,000. Come experience this one of a kind sprawling 100 foot sandy beach! Enjoy your early morning coffee on the spacious patio overlooking the spectacular view. So many activities for you to enjoy including swimming , fishing and boating! This unique home has a wonderful open concept floor plan to meet all your entertainment needs! Kitchen equipped with built in griddle, 4 electric burners, dishwasher side-by side refrigerator. Large master suite with en suite that has a hot-tub. Looking for space for your toys? Not to worry this home has a 3 car garage and full size walk-out basement with overhead door. Convenient location close to lots of other year round events, such as, water skiing, snowmobiling, just a short ride to the race track, skiing, tax free shopping.
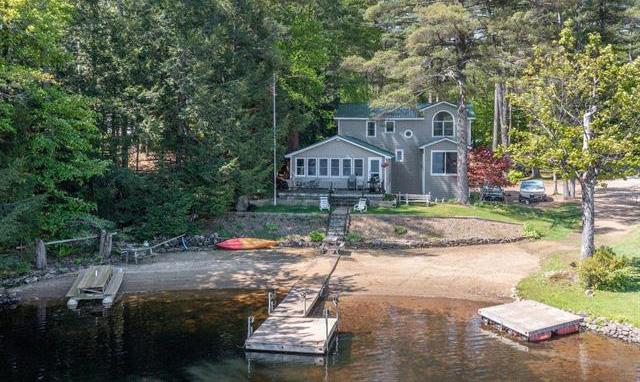
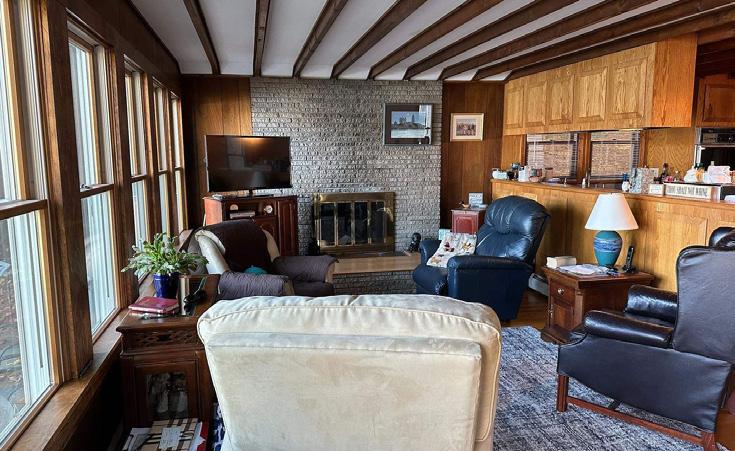
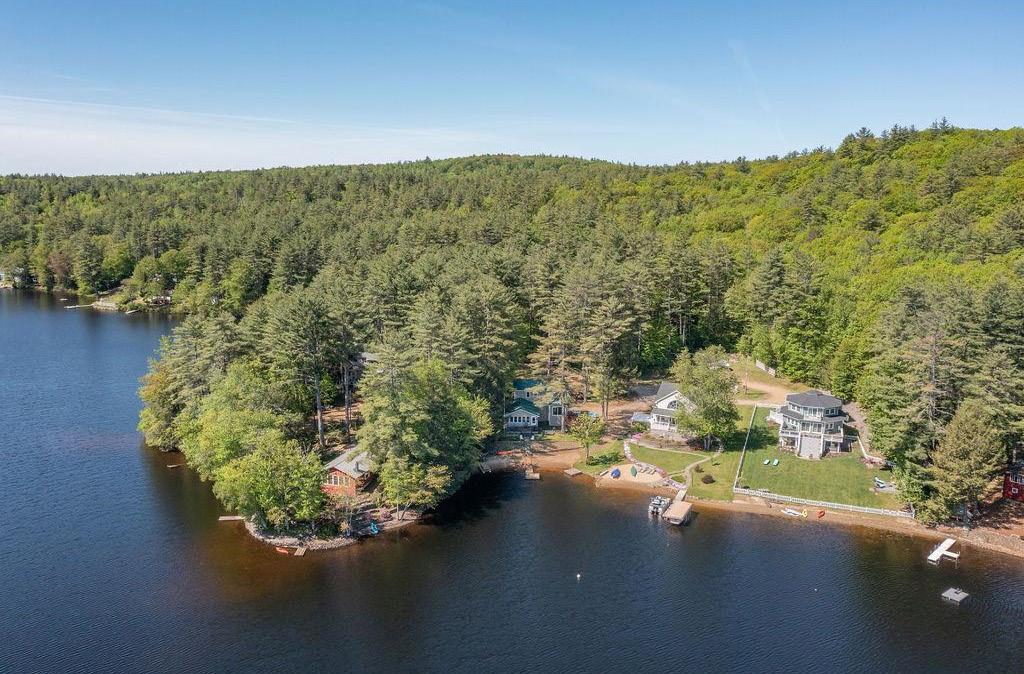
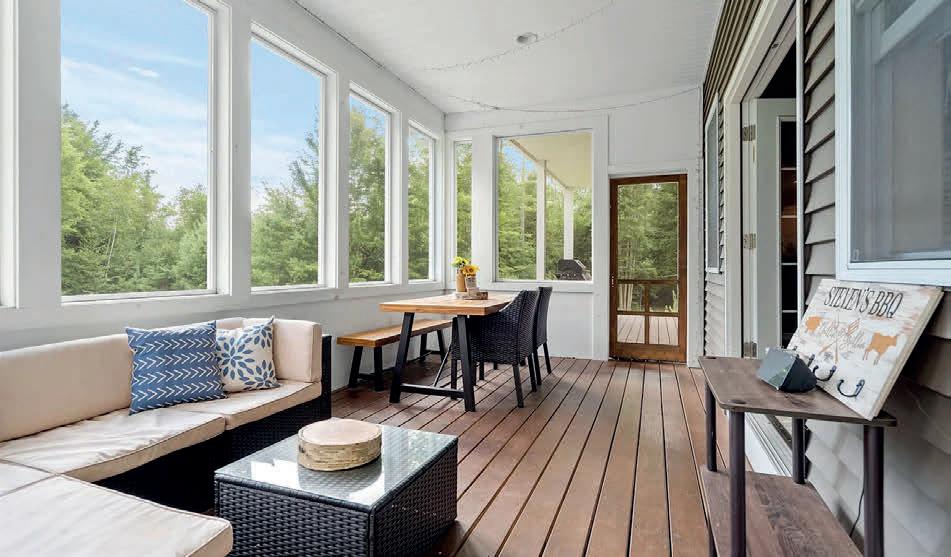
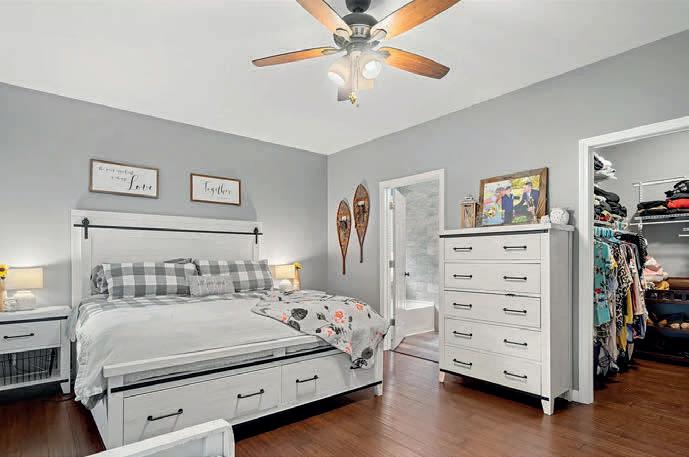
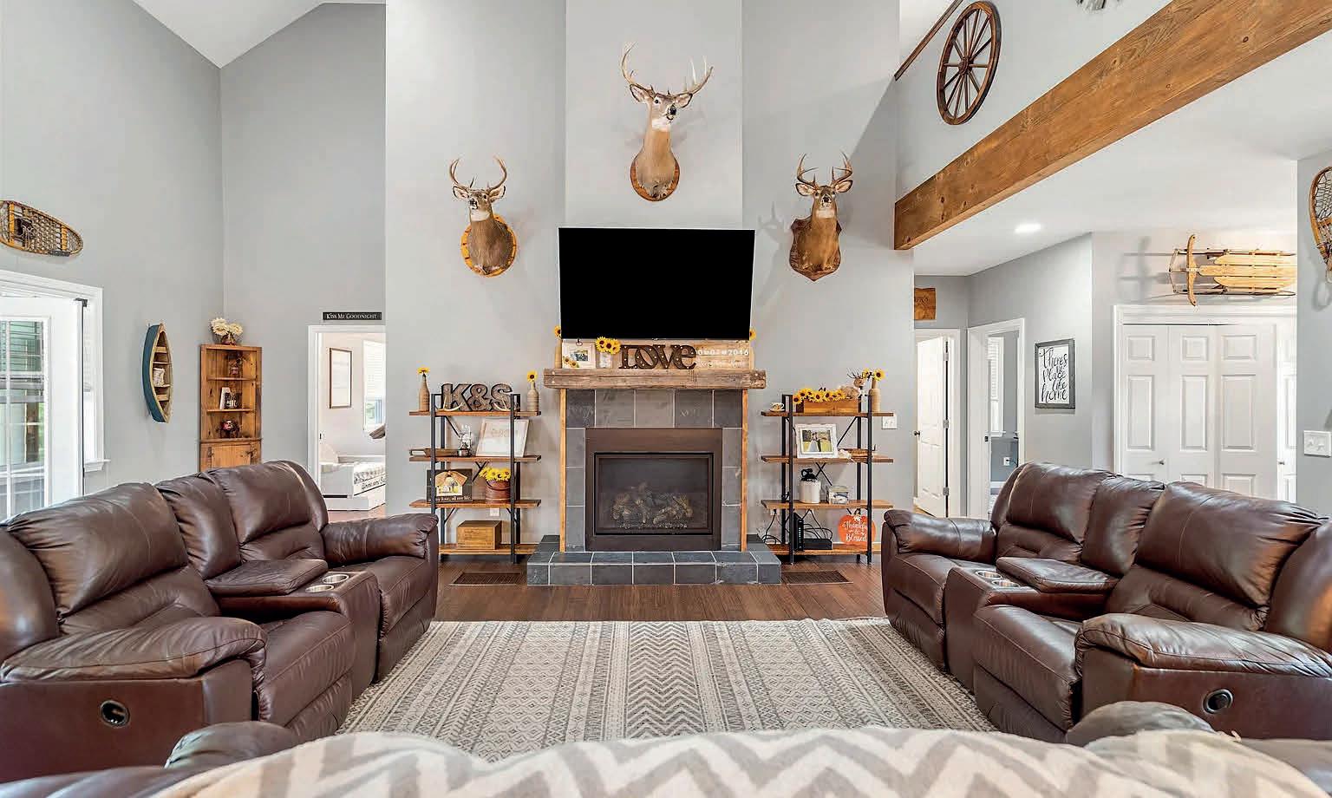
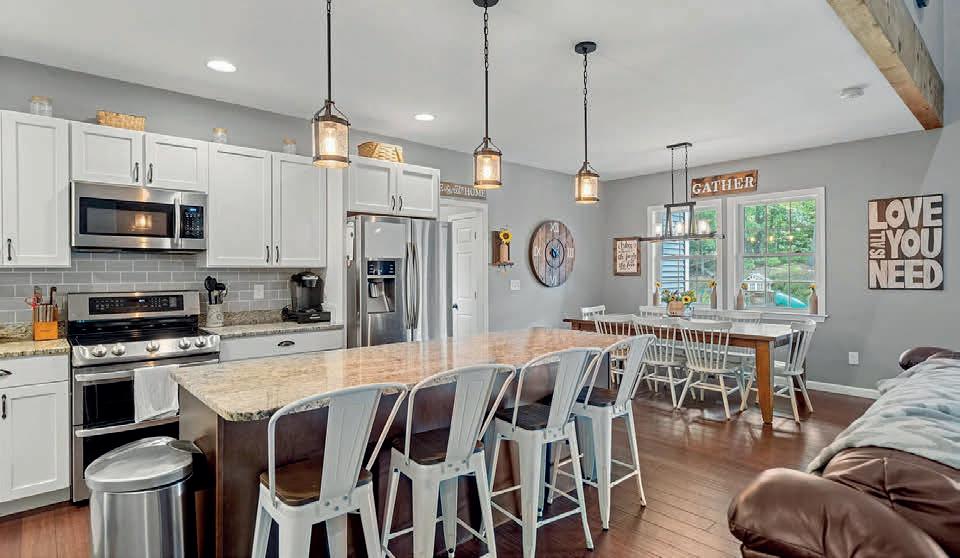
BACK ON THE MARKET!! Now’s your chance!! Take a look at this Custom Open Concept home situated on 2.8 acres in a cul-de-sac neighborhood - This is not your typical cookie-cutter home! At 5 years young, this enormous Cape Cod has so much room for activities! A large landscaped yard, open yet surrounded by nature, this is such a quiet spot. Enter through the spacious attached garage, into the mudroom/1st floor laundry. Step into the gorgeous kitchen complete with stainless steel appliances and granite countertops. The kitchen is open to the dining area AND to the most incredible family room with vaulted ceilings and a gas fireplace! Off this beautiful family room, you’ll find another sitting area - perhaps a formal dining room or breakfast nook? First floor primary bedroom suite featuring a luxurious bathroom, an office space and a screened porch complete the first level. The second floor has 2 more “official” bedrooms, a full bath, another office space and a massive bonus room. Lastly, the basement is fully finished additional living space and ready for your ideas!

Schedule your showing today!
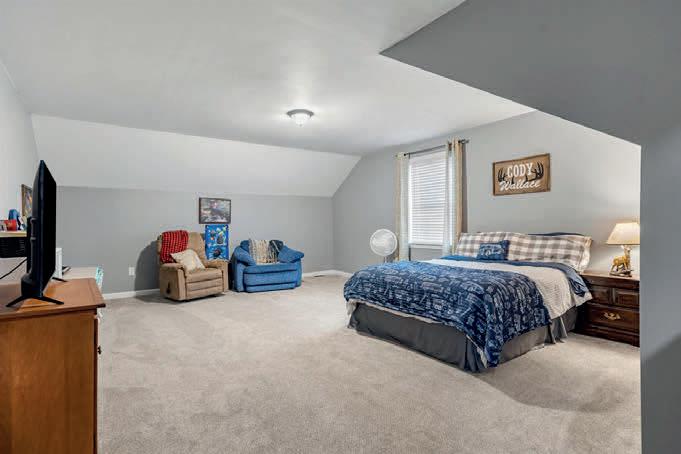
 Tatum Trudel
Tatum Trudel

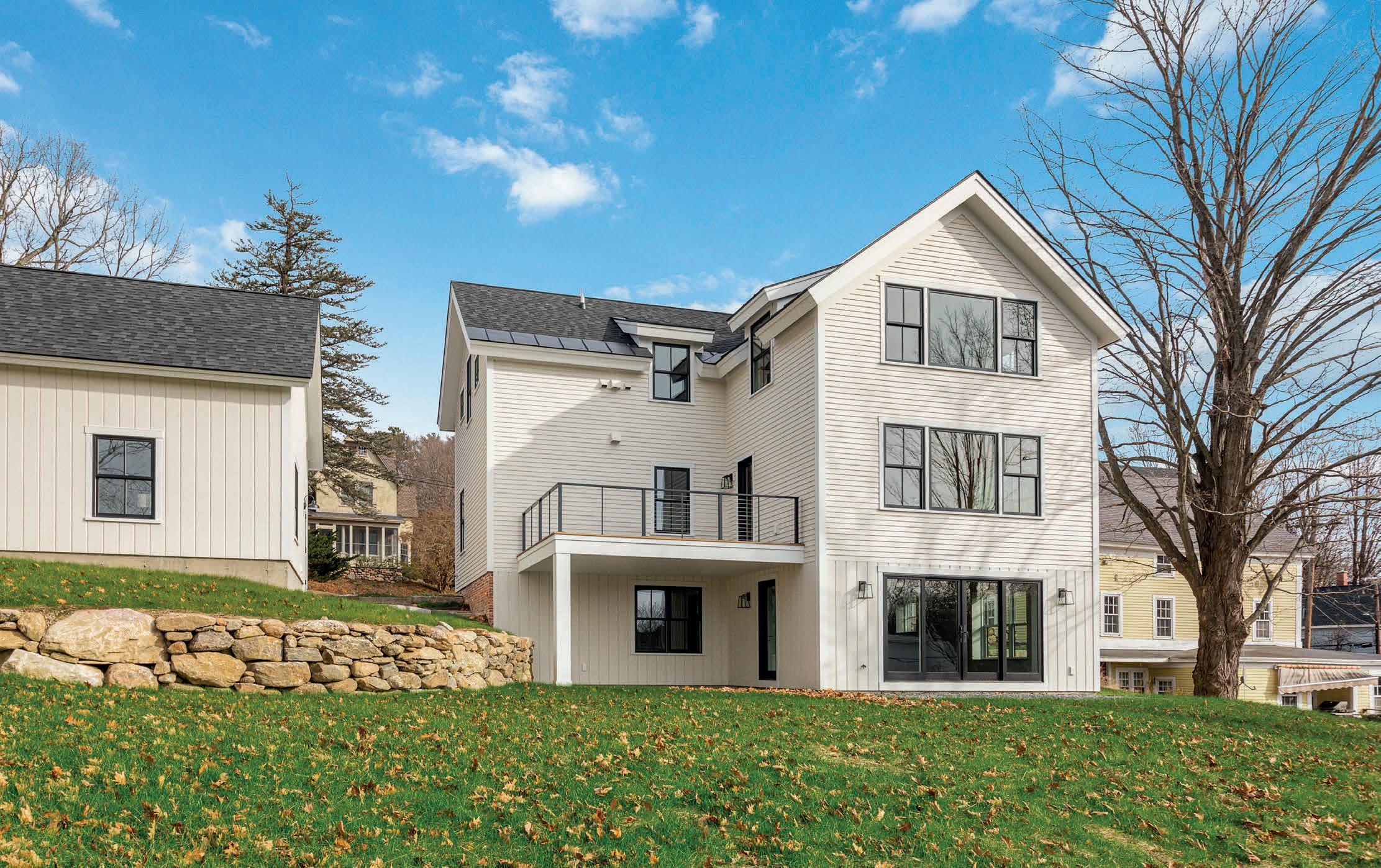
4 beds | 3 baths | 4,100 sq ft | $1,325,000. Built by locally known Niemela Design, this brand-new Timber frame home is ready for an owner. This home boasts views of Mount Monadnock and is an easy walking distance to downtown Peterborough. High energy efficient structural insulated panels encapsulate this gorgeous timber frame. The main house is approx. 3100 sq ft of living space, all with red oak flooring, an open concept first floor with huge pantry and first floor office. The primary bedroom suite offers an ample walk-in closet,

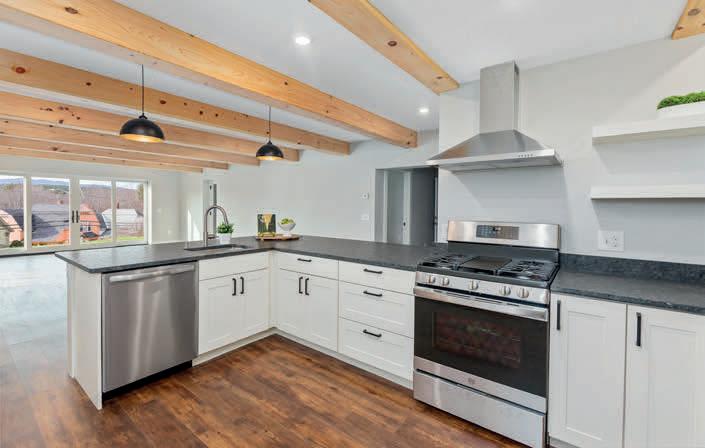
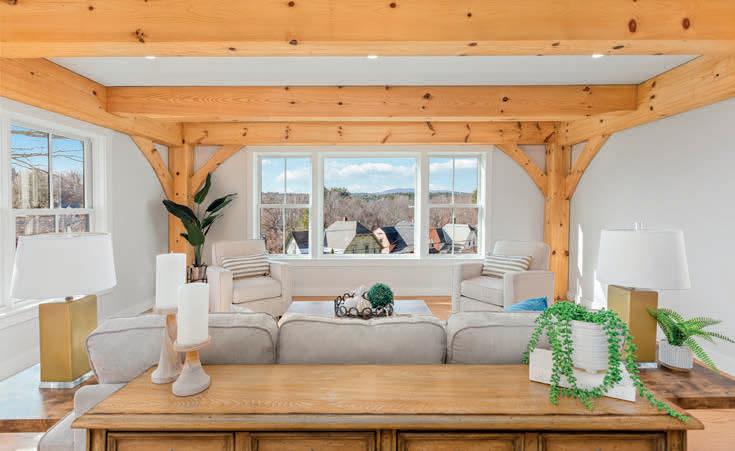
a spacious bedroom, and a beautiful custom shower. Two secondary bedrooms, with custom closets, a full bath, and a book nook, finish off the second floor.
The second unit walks out to ground level. Open concept living space, plenty of granite counter to work on, walk in shower, and a single bedroom. Lot is sculpted with custom stonework- ready for the creative gardener! Fully insulated garage with 220 plug for electric car. Seller is a licensed NH Real Estate Agent. 10

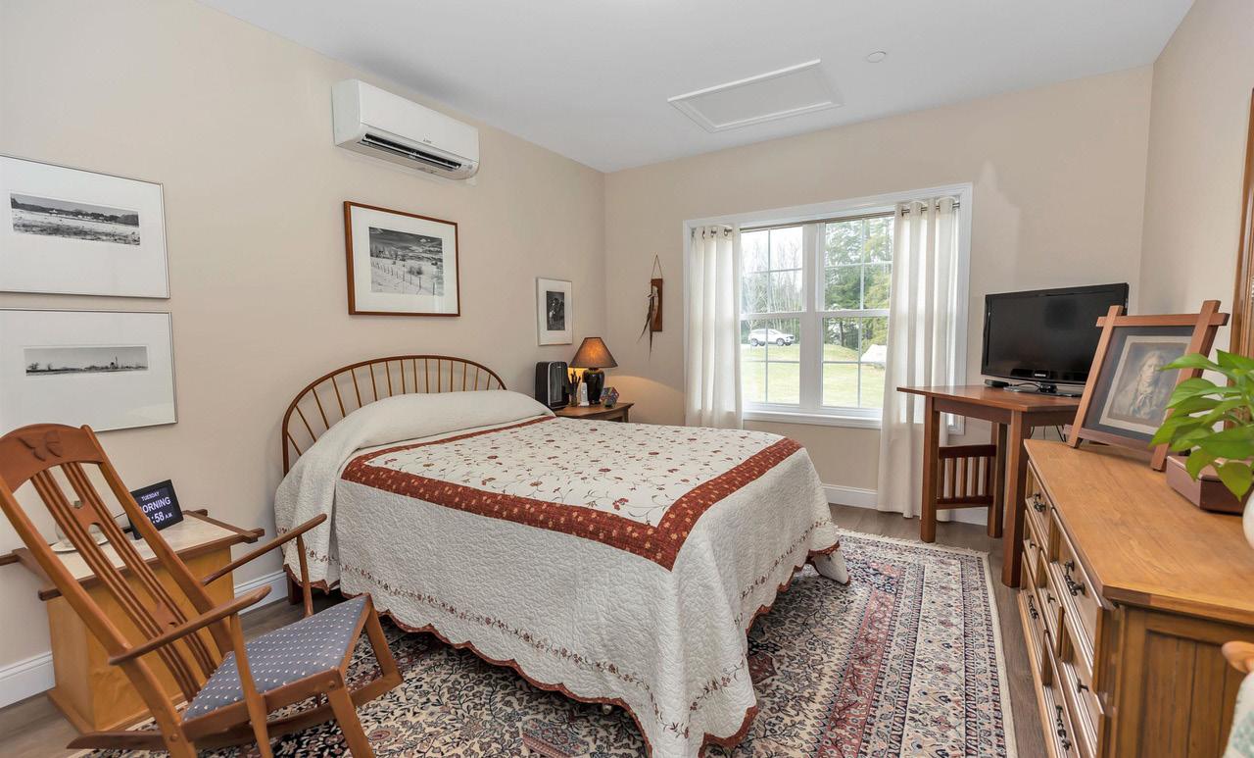
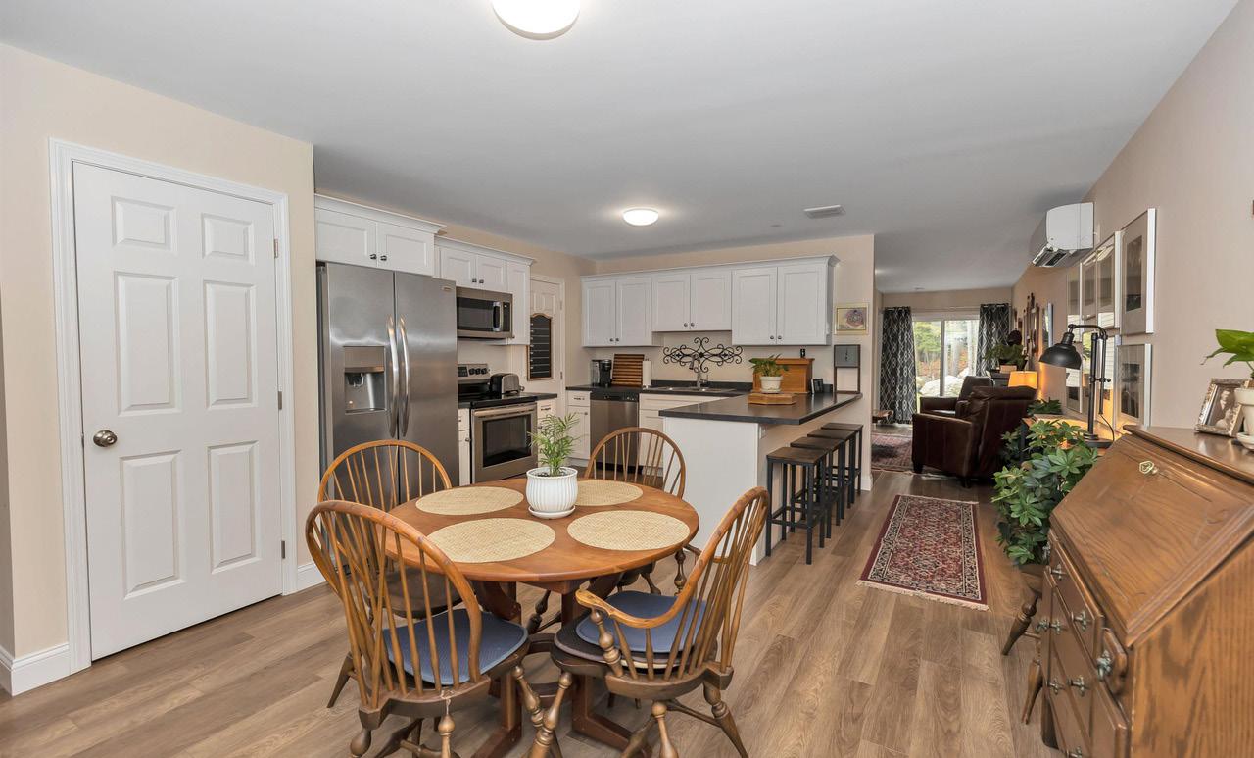
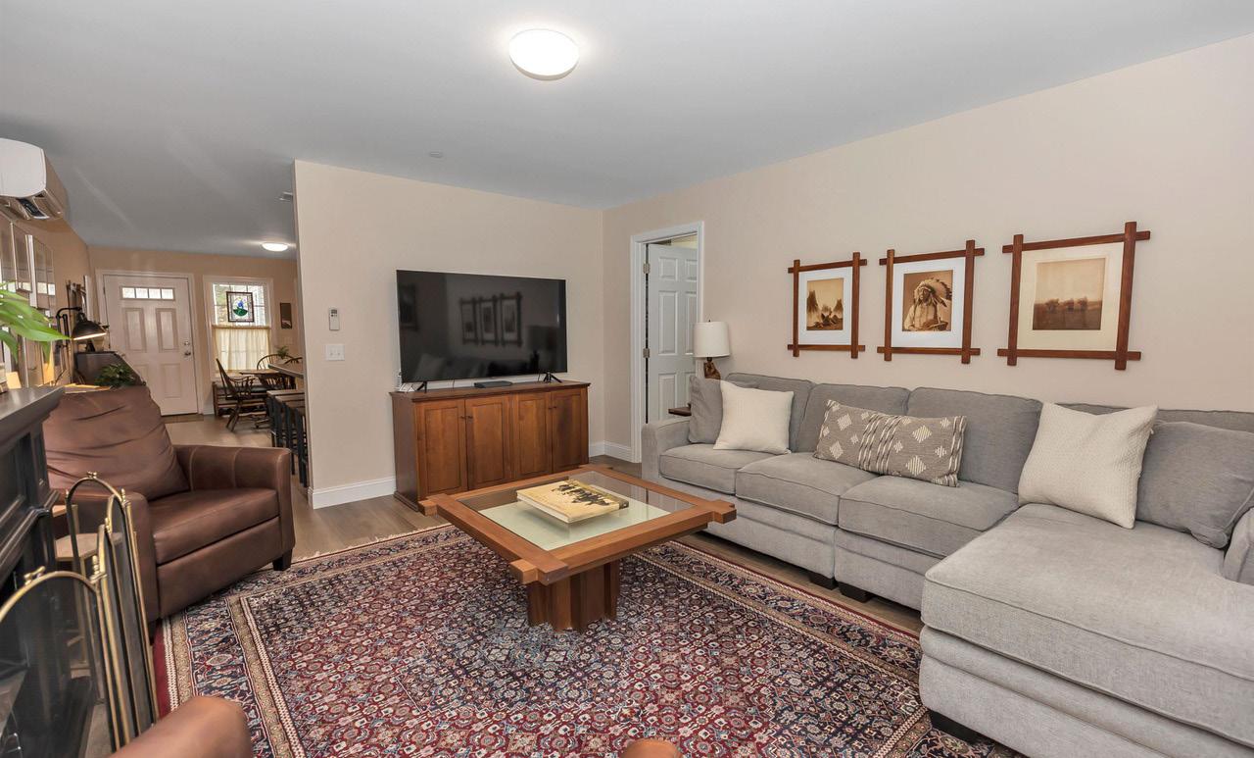
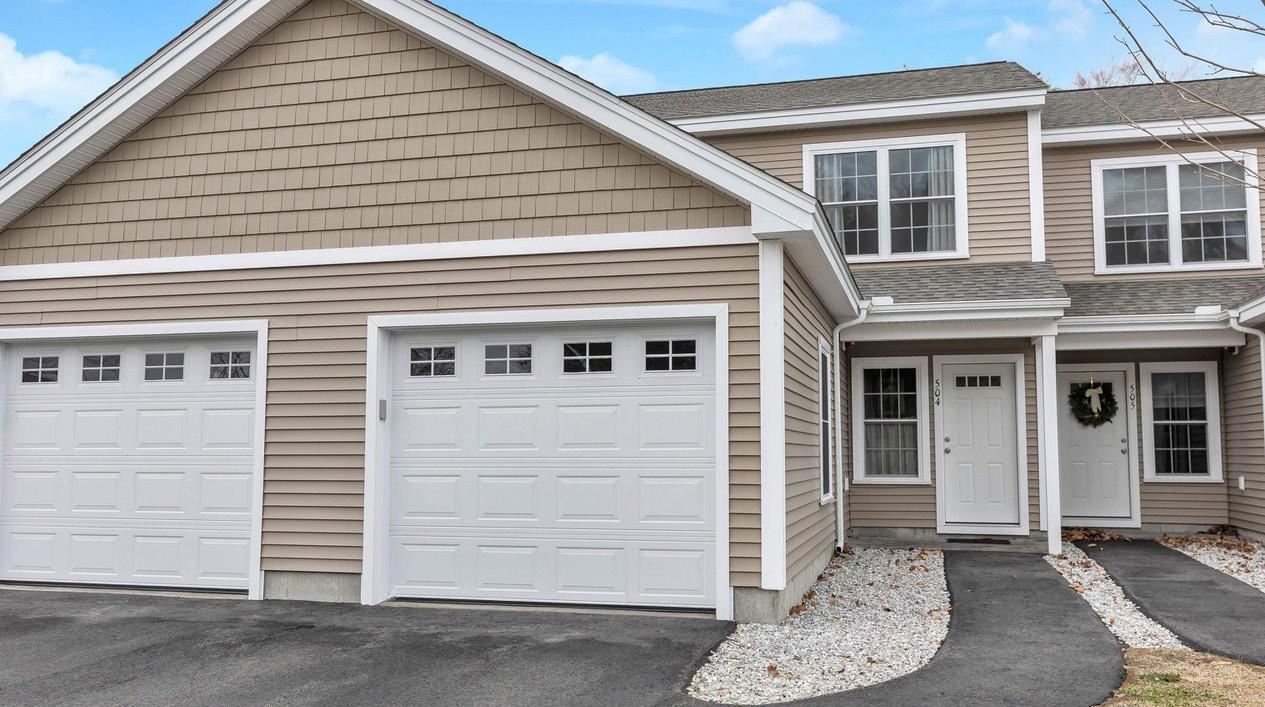
Listed for $319,000
Welcome to Peterborough and the Monadnock region! Just like NEW! This beautiful unit is in perfect condition. Offering first floor living with a first-floor primary suite, first-floor laundry and direct access garage. Complete with quality, energy efficient construction and equipment, along with soundproof and fireproof walls between units. Open concept living area and thought-out design make these units very sought after. Close to Peterborough town center and Monadnock Hospital. This is an impressive value and not to be missed. Literally nothing to do here but move in.
Do you love the great outdoors? You can enjoy snowshoeing, cross country skiing, ice skating and all the winter beauty this area has to offer, all while never being too far from great restaurants and local shops. Looking to hit the slopes for some great skiing? This property is only a short distance to Crotched Mountain and Pats Peak which host some of the best skiing in Southern NH.
Dan Petrone ®
®
REALTOR
C: 973.713.1582
O: 800.450.7784
dan.petrone@beangroup.com

www.petroneRE.com
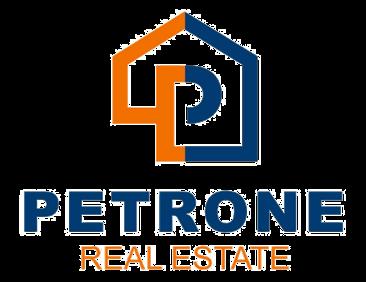
I love New England! I have been coming up to the area visiting for many years and have always loved the Monadnock region in particular. The nature, the history and the people are really amazing up here. In fact, I love it so much that I decided to make it my home! I purchased a home in Peterborough in January 2019 and made the decision to join the Bean Group.
I come to the area from New Jersey where I had a successful career in Real Estate. I am passionate about Real Estate and I love to assist people in navigating through the process. I focus on developing relationships and helping people and my success is bred from this.

When I am not working with people in Real Estate, I enjoy spending time with my family. My wife, Andrea, is a third-grade teacher in Peterborough, my oldest daughter is in college, my youngest daughter goes to Peterborough Elementary School and my dog, Nutley, hangs out on the couch and barks at anything that moves. I also am a coach for the Conval Soccer Club, which has proven to be a lot of fun. In my spare time I like riding mountain bikes and ATV’s, working on my house, going out to eat in downtown Peterborough and now that I am in NH I am even getting into fishing and hiking!

The Petrone Real Estate Slogan “People First. Homes Second” really hits that nail on the head of what this whole thing means to me. The opportunity to be a integral part of this journey for an individual or a family is a privilege and I take great pride on the impact I can have. My approach is simple: maintain honesty, integrity and determination and above all help people.
When you work with PETRONE, you’re working with someone that combines passion, sales experience and market expertise. We will listen to your needs and goals and work alongside you through every step of the buying and selling process. If you’re considering buying a home or selling your home, we would love to meet you.
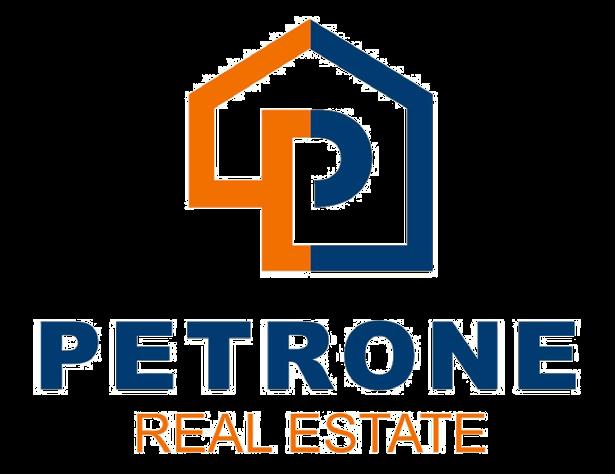

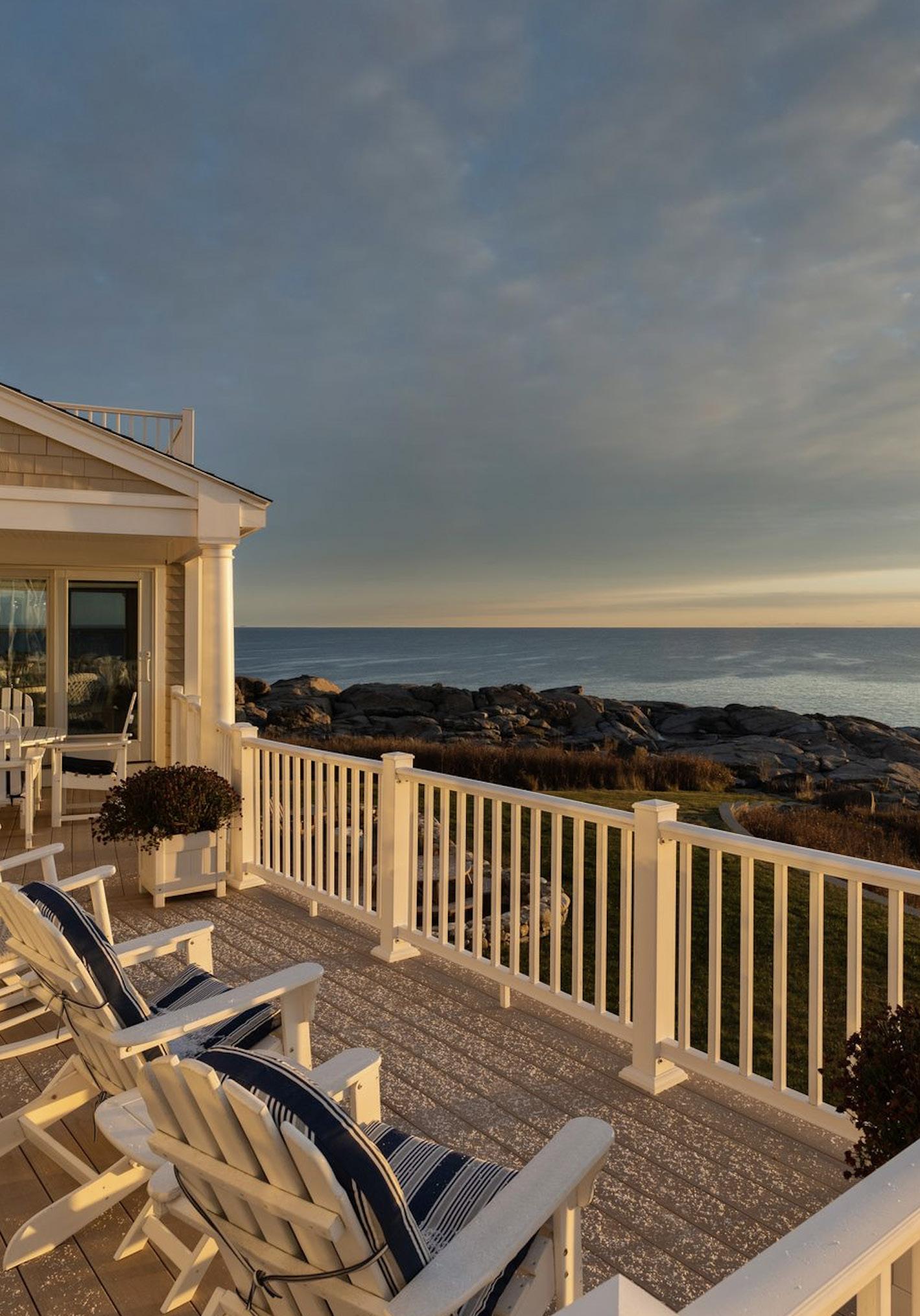

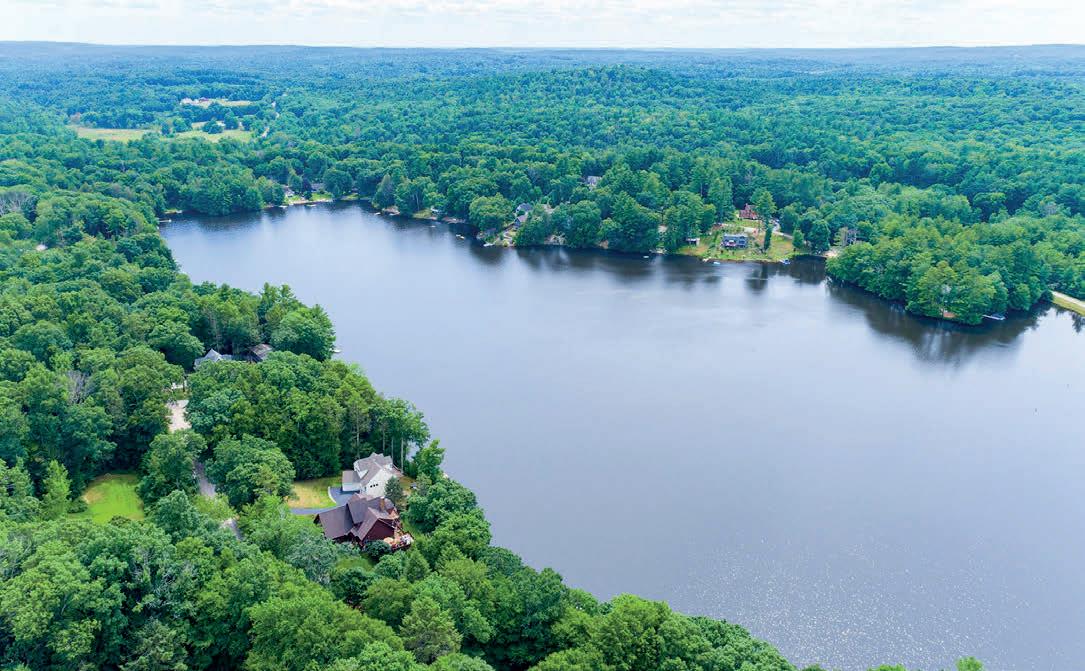
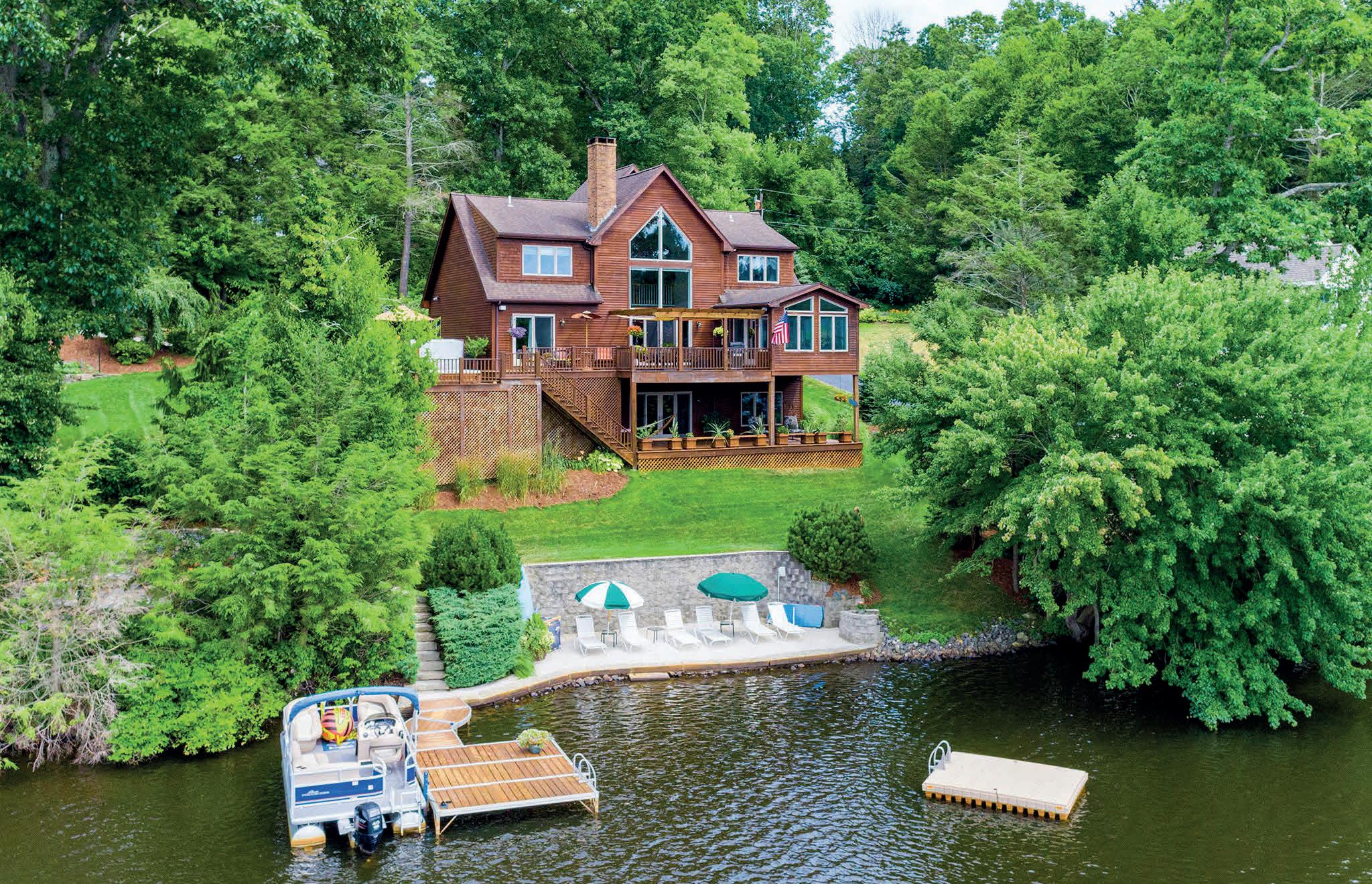
Lakefront luxury living can become your daily retreat. Entertain your guests from the 2-tier deck with stunning views or lounge at the private sand beach. Enjoy beautiful sunsets from the hot tub or from the lower deck which opens to the entertainment room with accompanying wine cellar. Inside this 4000 sq ft home, experience more amenities, luxury features, and water views that are never out of sight. The main level offers an open floor plan, living room, dining room, kitchen and island with seating, laundry room, half bath, and four-season sunroom. Additionally on the main floor is the master bedroom suite with water views and master bath with luxurious soaking tub and shower. The top floor offers a large movie theater, two bedrooms with water views, two full baths and loft. The lower level is for entertainment and work with a pool table, tiger and cherry wood bar, wine cellar, exercise room, and home office. Pride of ownership shines in this home where no option has been overlooked. This year-round home is within 1.5 hours from downtown Boston, Providence, and transportation to New York City.
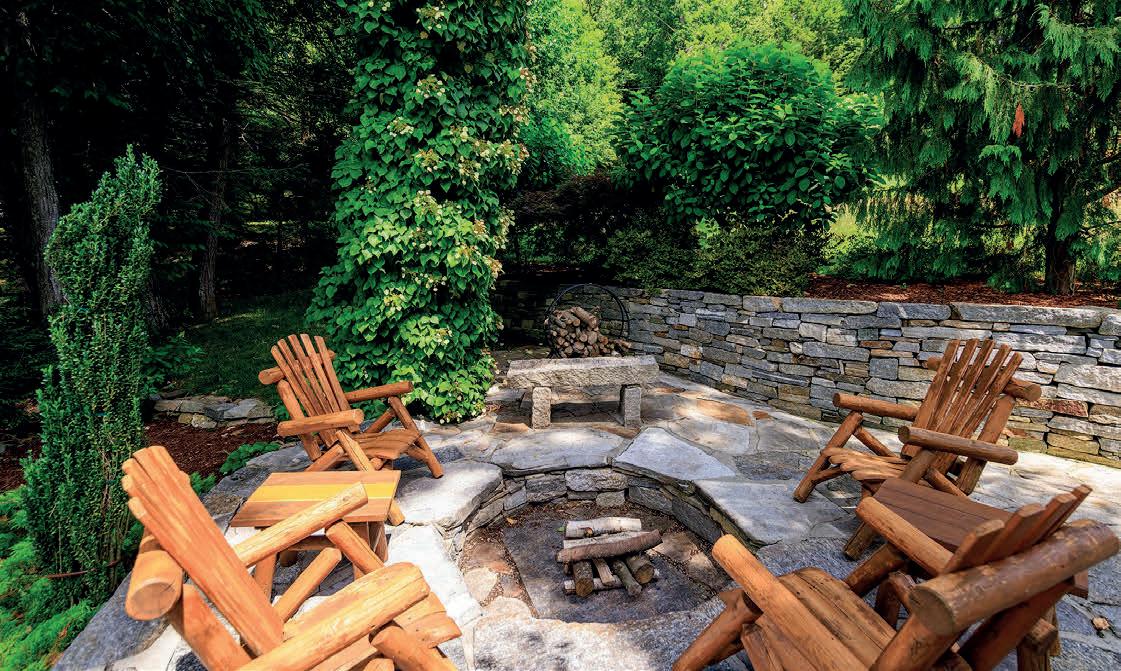
860.382.9271

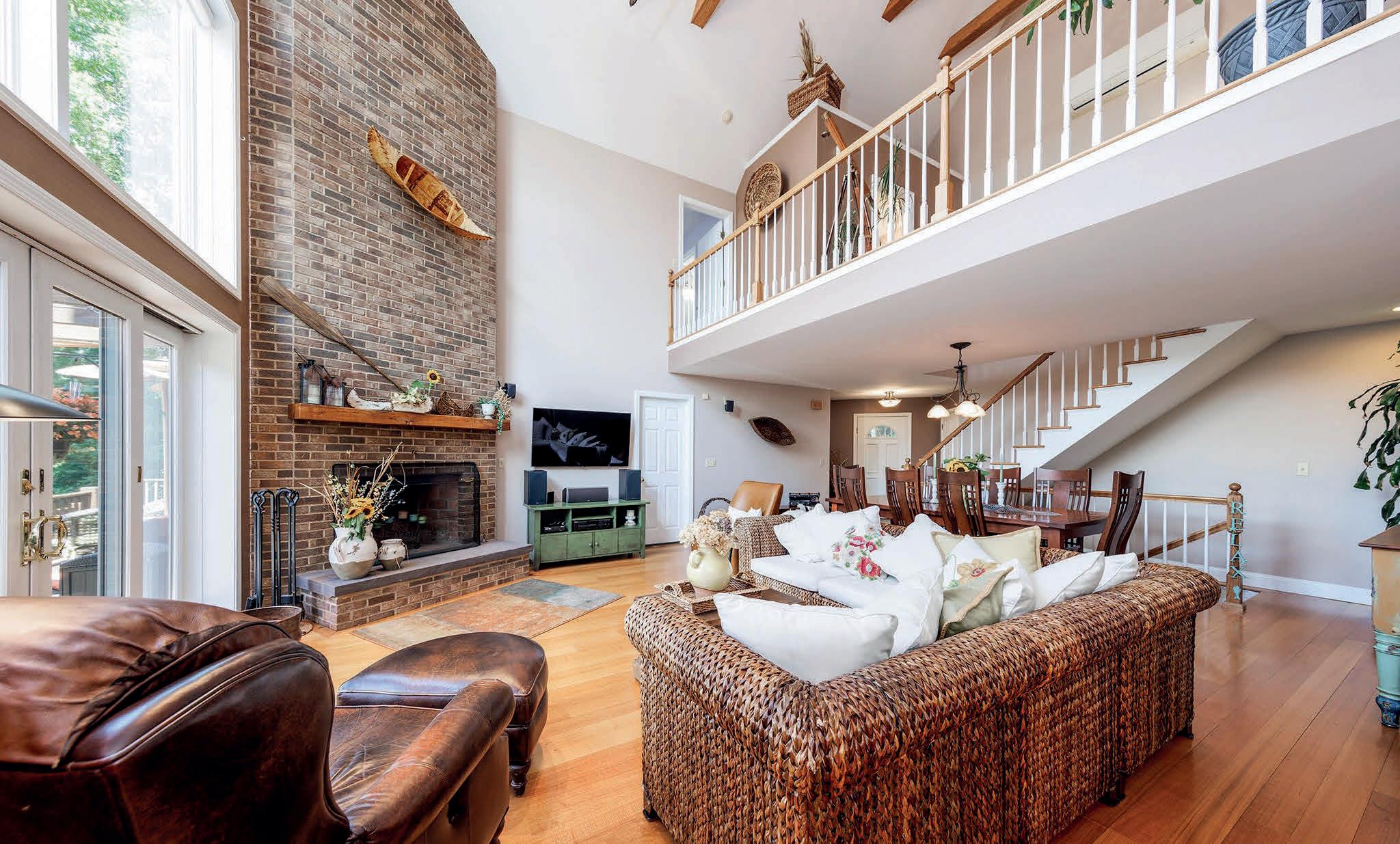

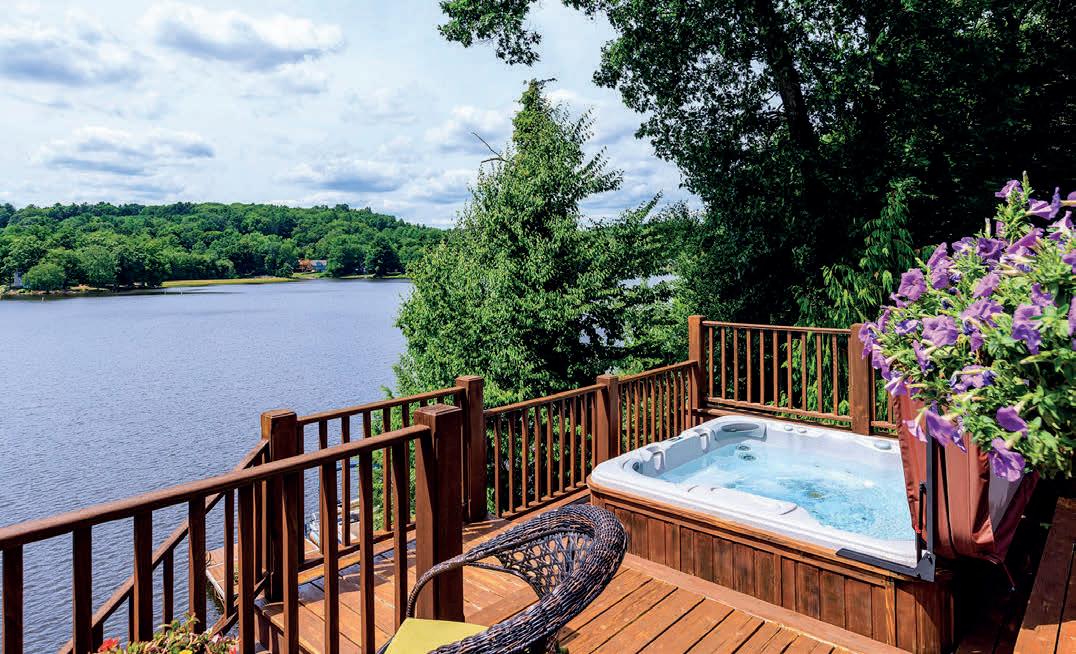

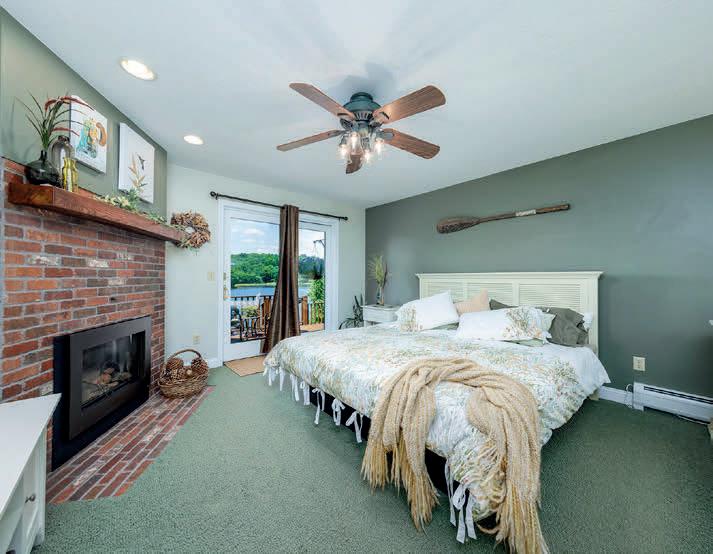
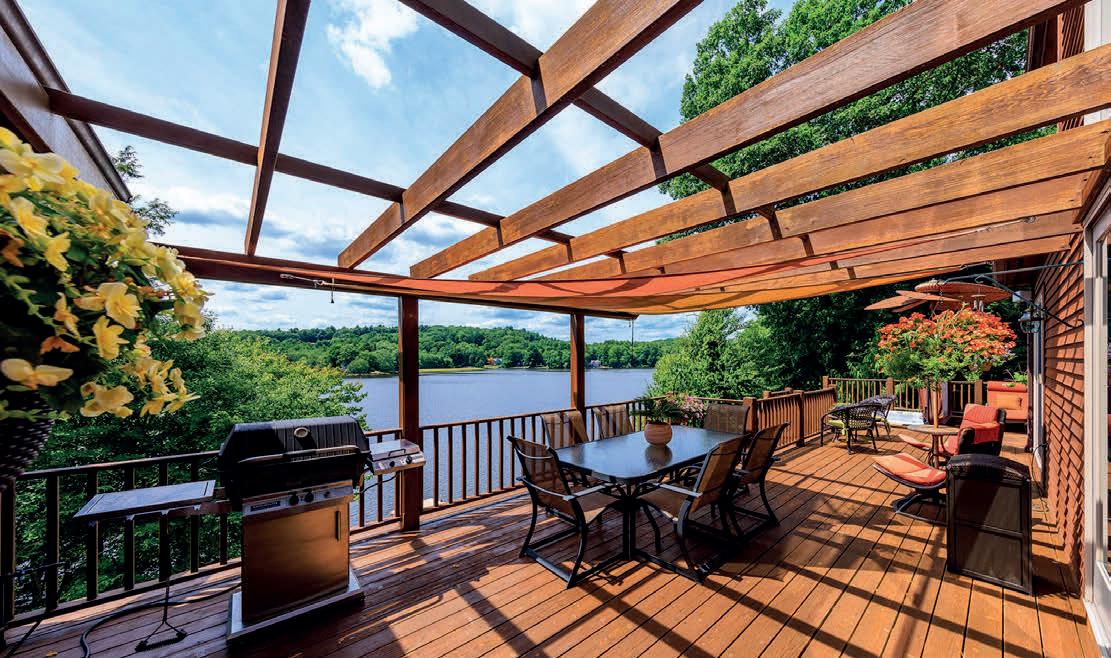

4 beds | 3 baths | 3,180 sq ft | $650,000

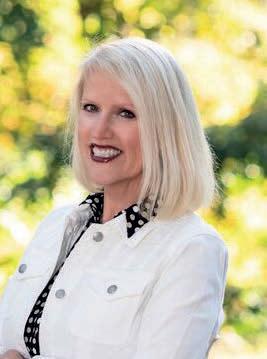
Peace, Privacy, and Pure Pleasure! The search has ended with this one. Welcome to this stunning 4-bedroom colonial home, set on a private road off a choice cul-de-sac street neighborhood. Enjoy restful seclusion on 3 acres of land. This beautiful home offers fabulous living spaces with a formal dining room, a family room with a toasty fireplace, and the highly coveted first-floor office. The kitchen has amazing space with a beautiful granite island and bar sink. Gleaming hardwood is throughout the first floor, except when entering the tiled mudroom. Another outstanding feature is the bonus room over the garage with its own staircase. Playroom, media room, or guest suite, it’s your call. It even has a built-in nook or dollhouse! Upstairs, you will find the luxurious primary suite with a jacuzzi tub and walk-in closet. Upstairs are three additional and well-proportioned bedrooms with hardwood floors and a full bathroom. Outside you have a patio, stone walls, and a circular driveway. Take advantage of the opportunity to make this incredible property in Durham your forever home!
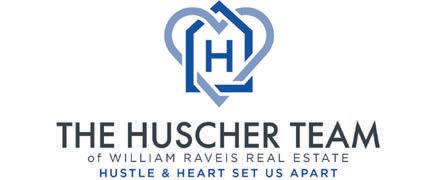

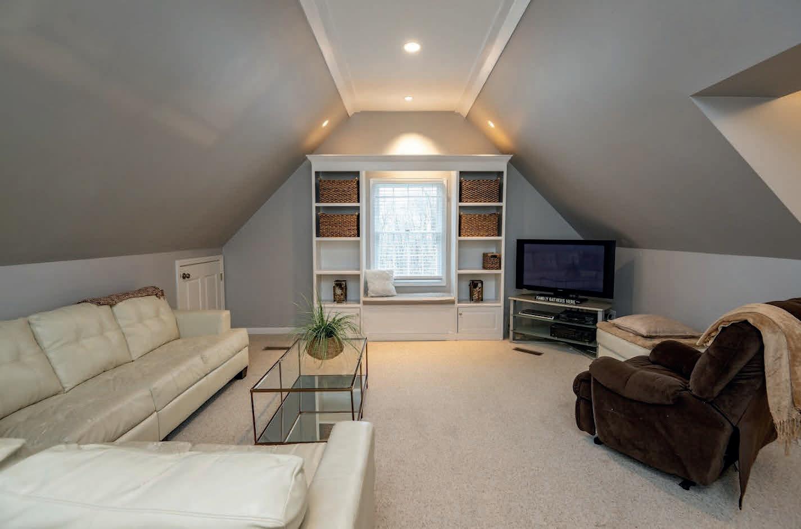

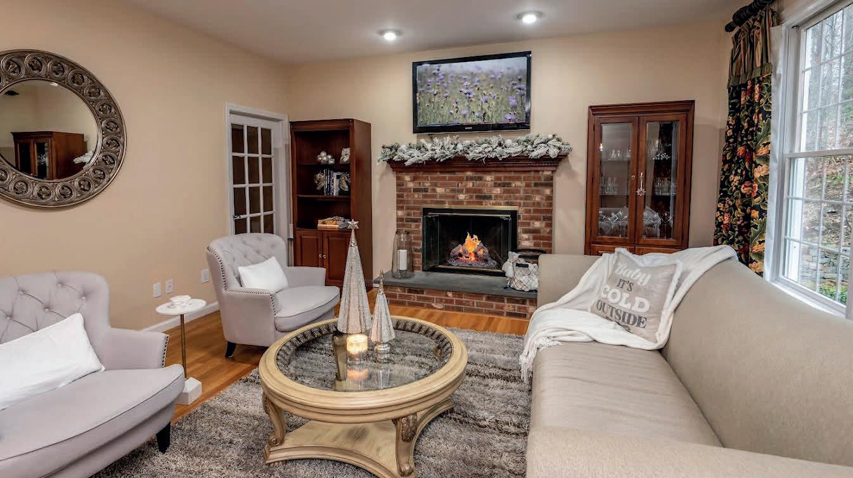
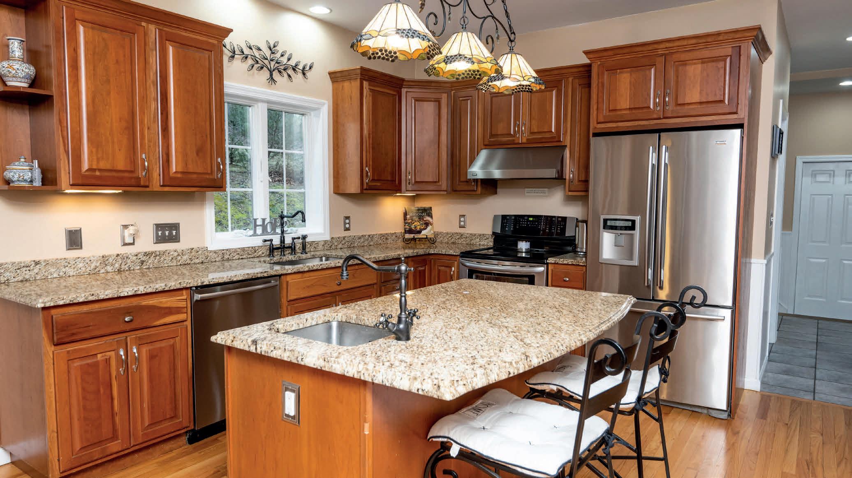
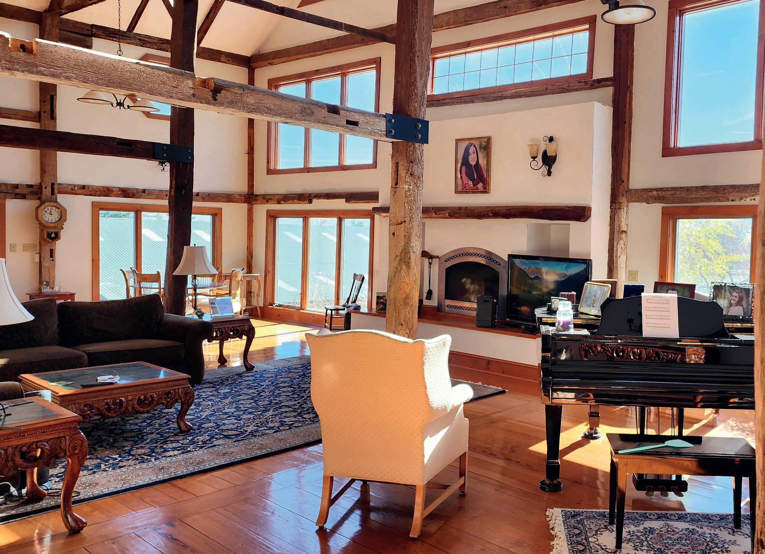

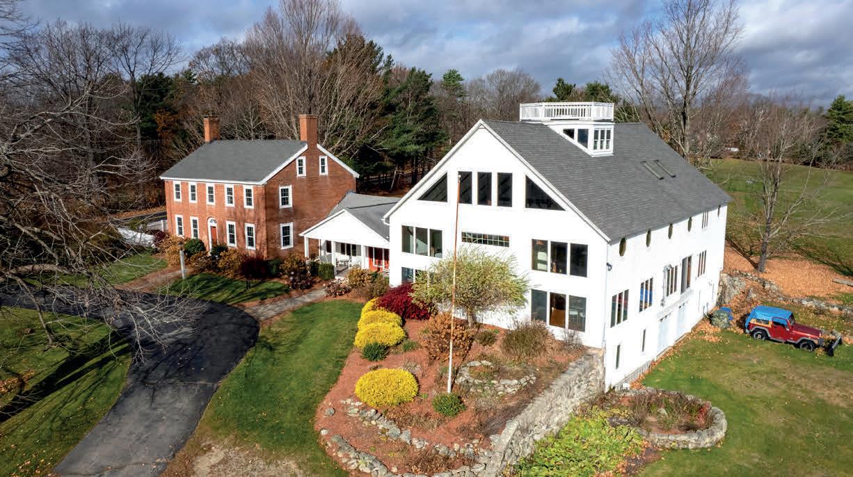

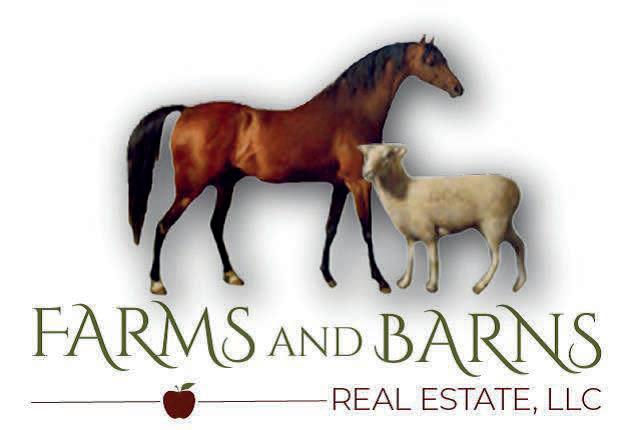

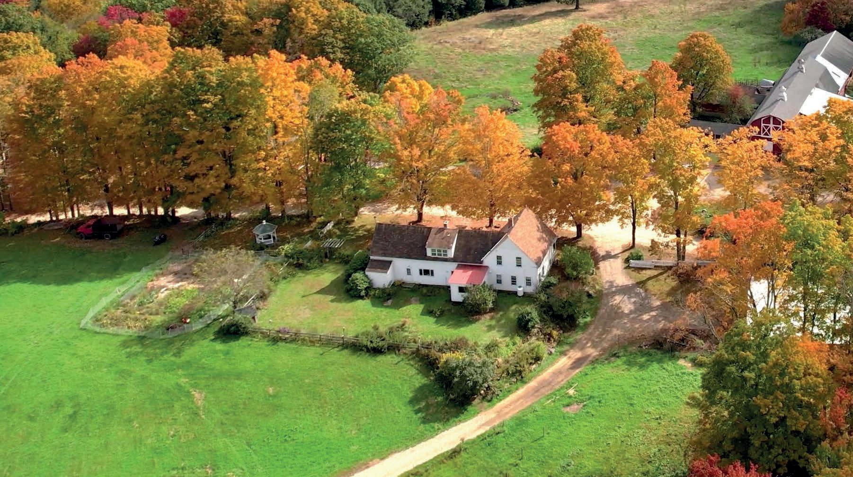

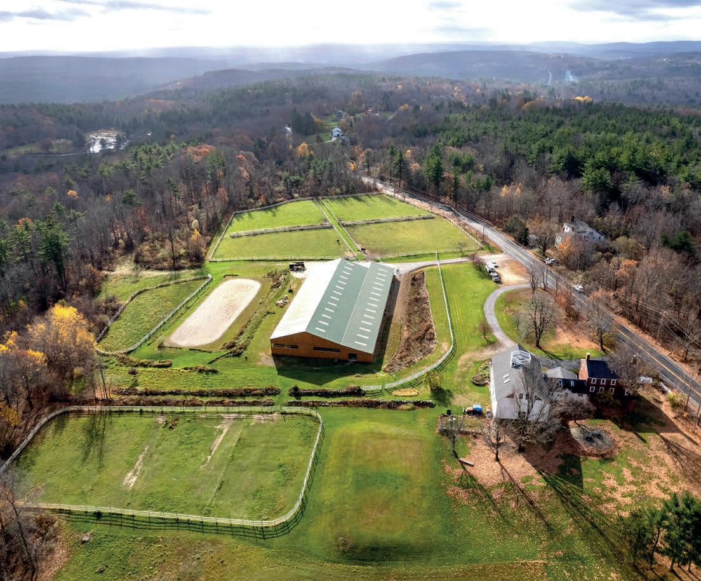
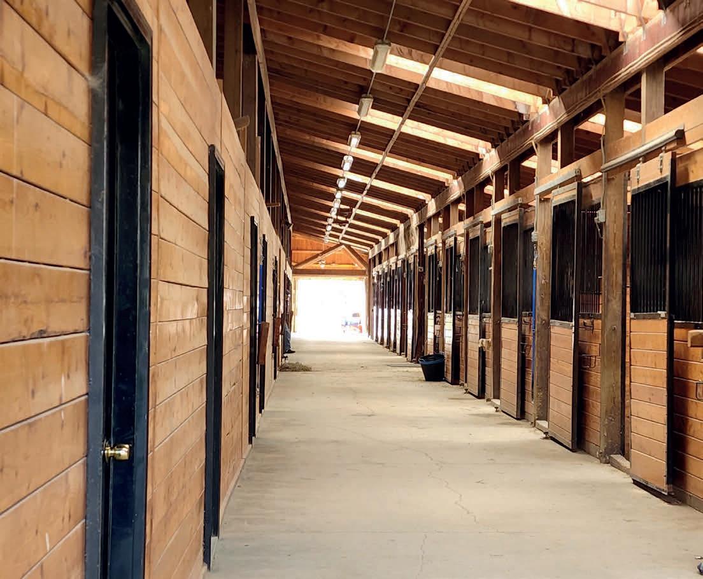

Marlborough, NH $550,000
Charming 8 room farmhouse on a lovely 39-acre parcel with fields and pond frontage to the rear. Enjoy a country home on a quiet road. Great for the country home lover, as a summer home or as weekend getaway. Hayfields are managed by a local farmer. Dining and shopping only 15 minutes away in the college town of Keene in SW NH.
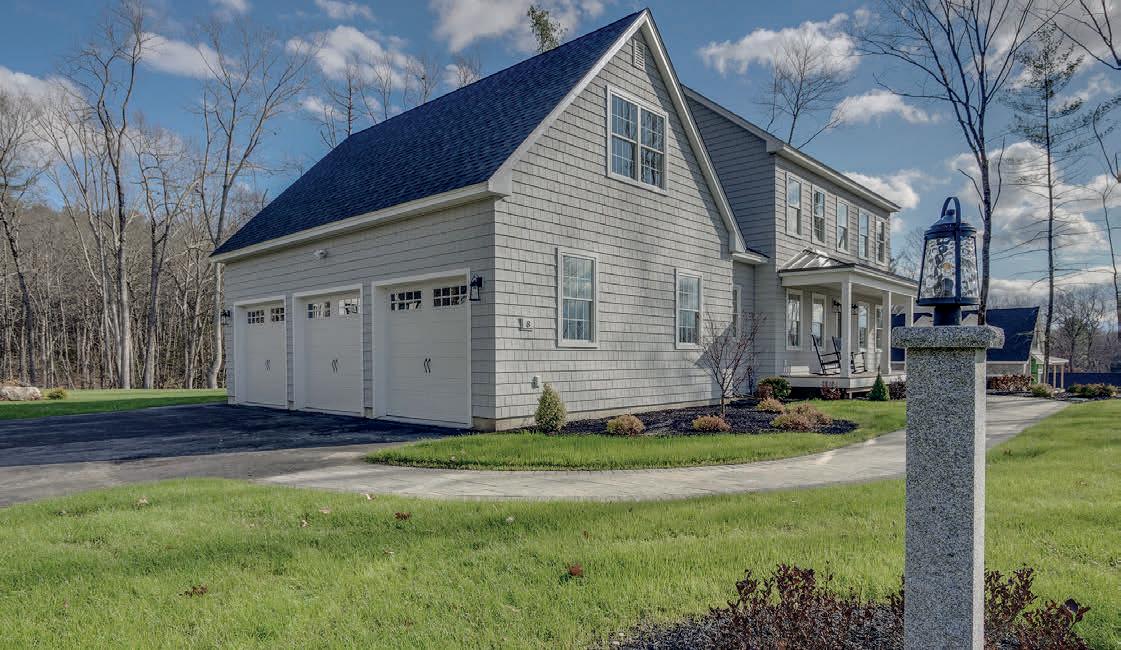
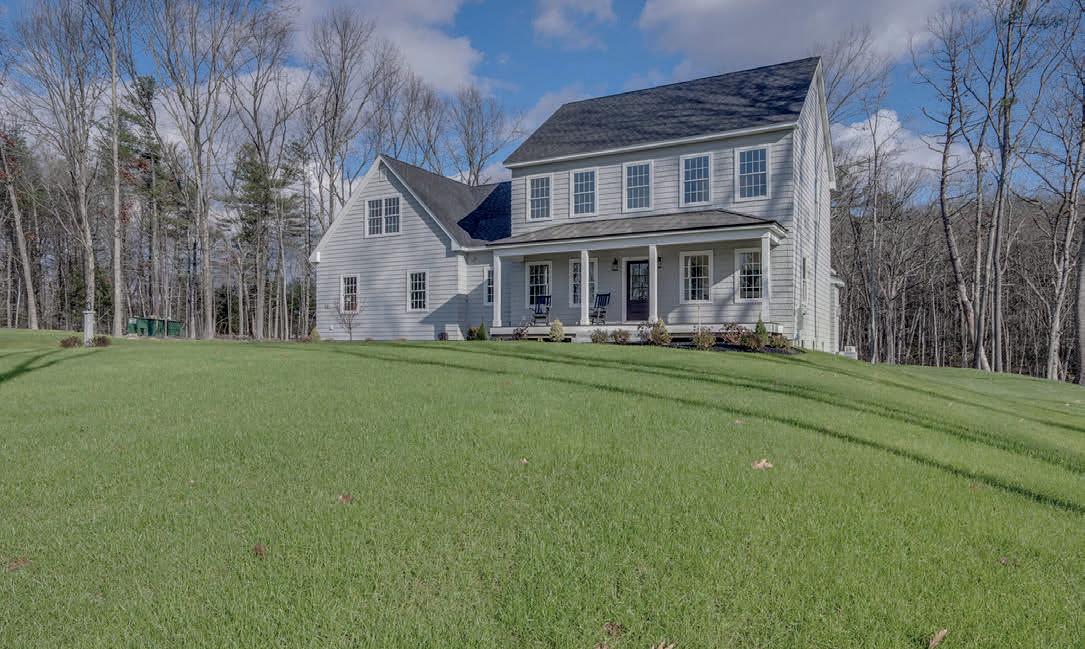
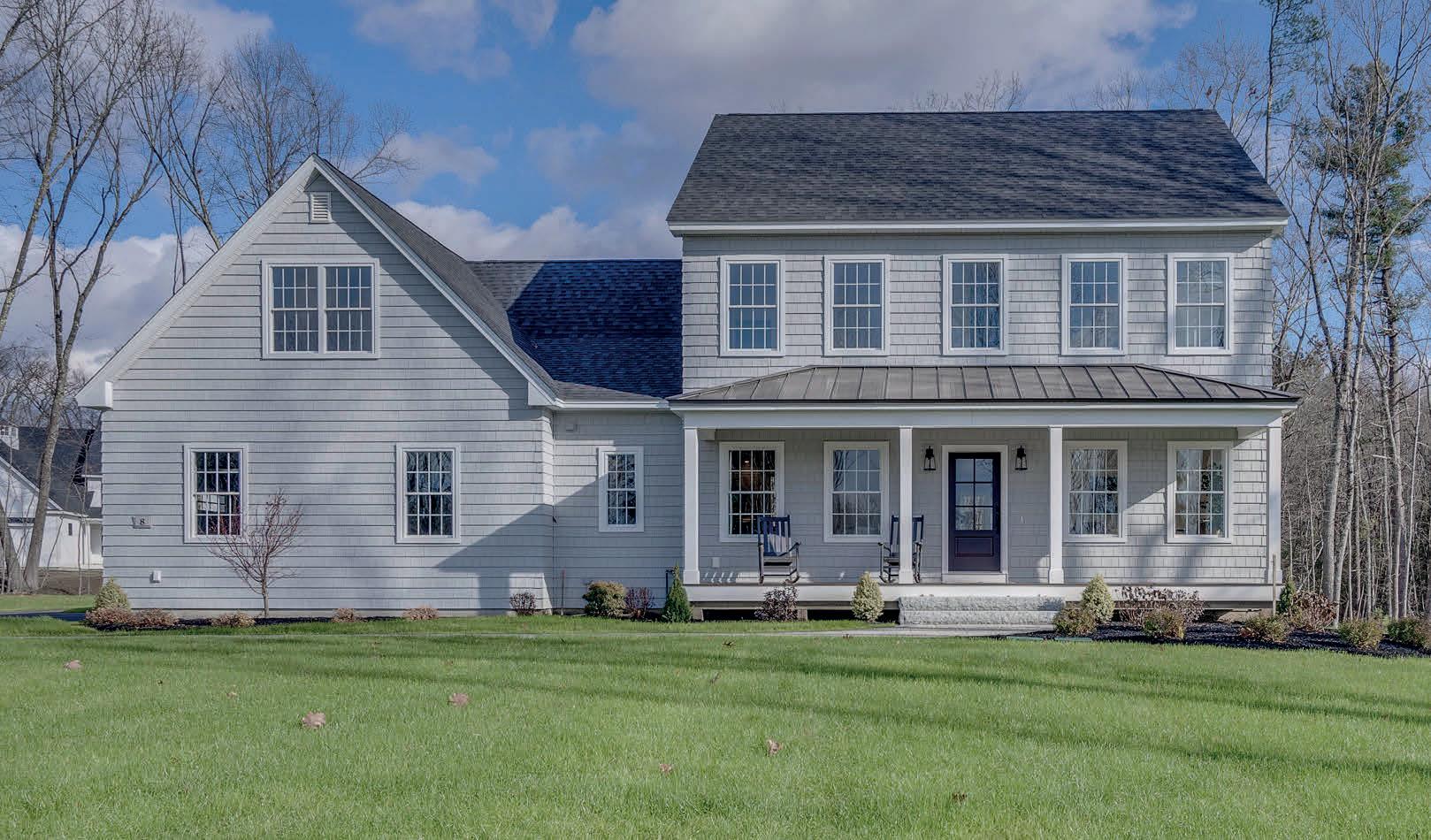
$1,399,990 | 4 BEDS | 2.5 BATHS | 3,934 SQ FT
This 4 bedroom, 3 car garage, Hollis colonial is recently completed and ready for occupancy within 30 days. The open floor plan on the first floor consists of a kitchen with granite countertops, stainless steel appliances and a large center island open to a large dining area and open to a large sun filled family room. There is an office on the first floor as well as a formal dining room, library or sitting room and mudroom leading to a 1/2 bath. The second floor boasts a large primary bedroom with a 3/4 bath, 3 other bedrooms and another full bath and a second floor laundry room. Hardwood throughout the first and second floor with carpet in finished basement. Tiled bathrooms and carpet in bedrooms. Don’t miss this rare opportunity to purchase a quality constructed home abutting conservation land, close to Nashua and built in the award winning Hollis-Brookline school district.
Laura Flanagan Chandler ASSOCIATE BROKER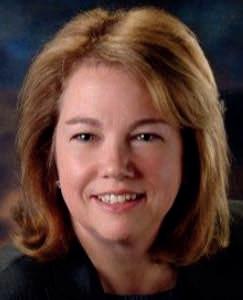
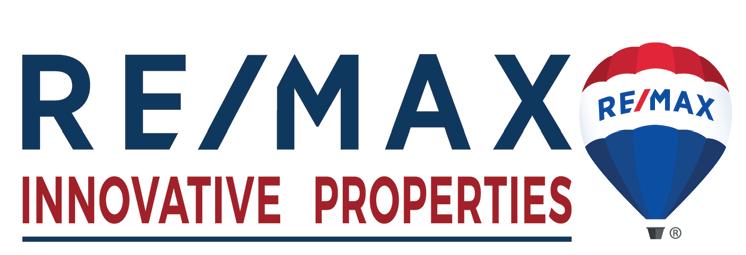
C: 603.620.1777
O: 603.465.8800
laura@lauraflanagan.com
www.lauraflanagan.com
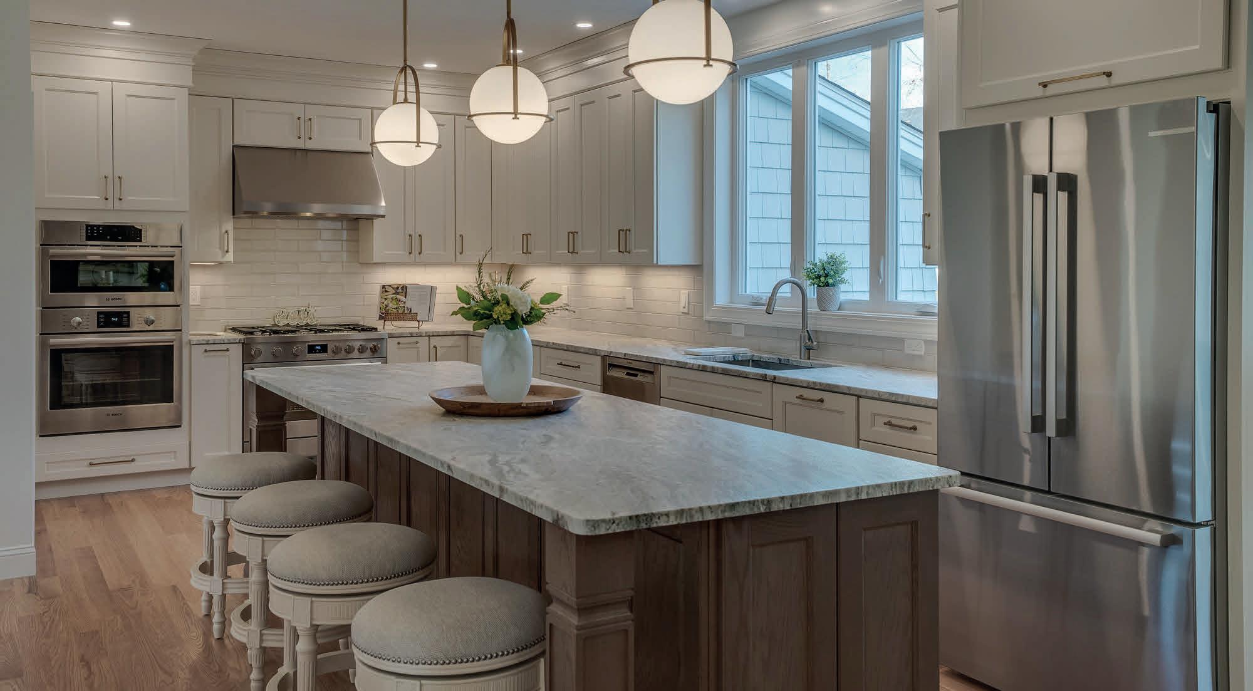
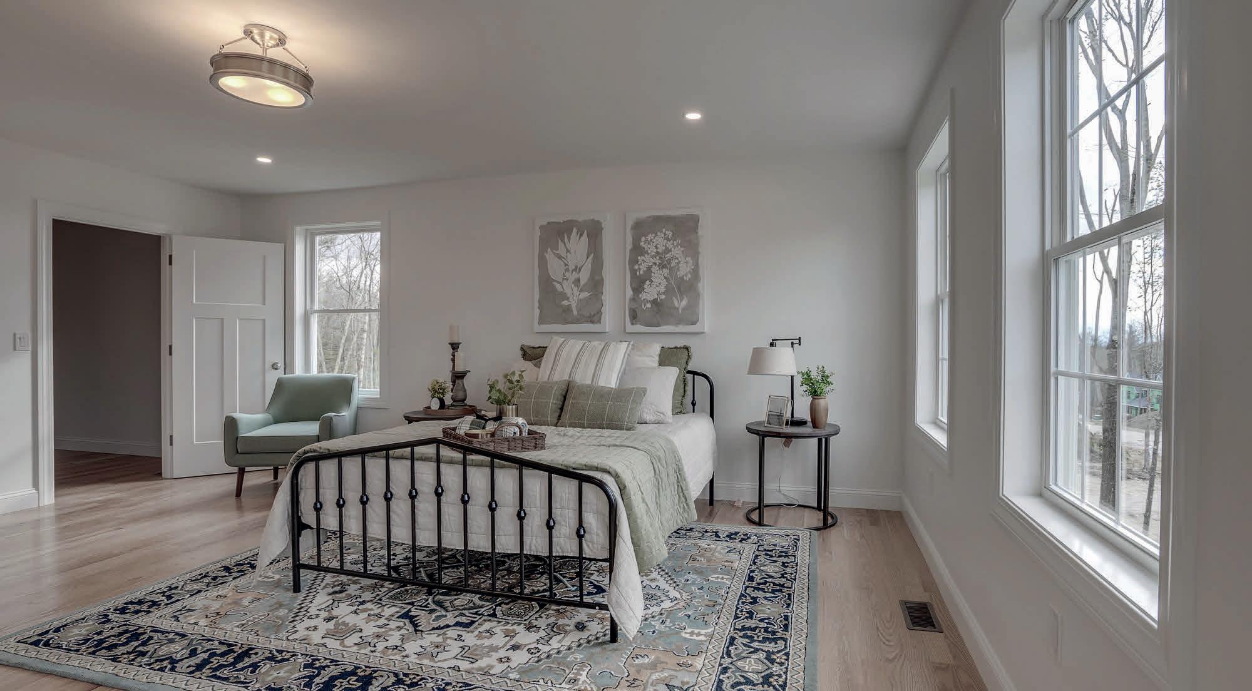

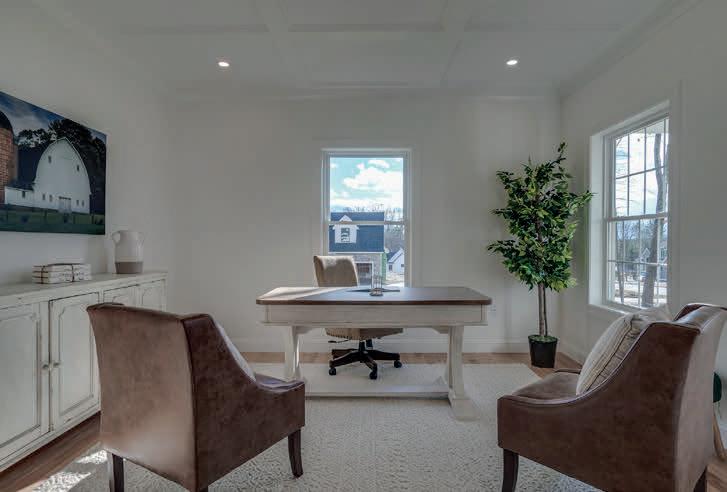
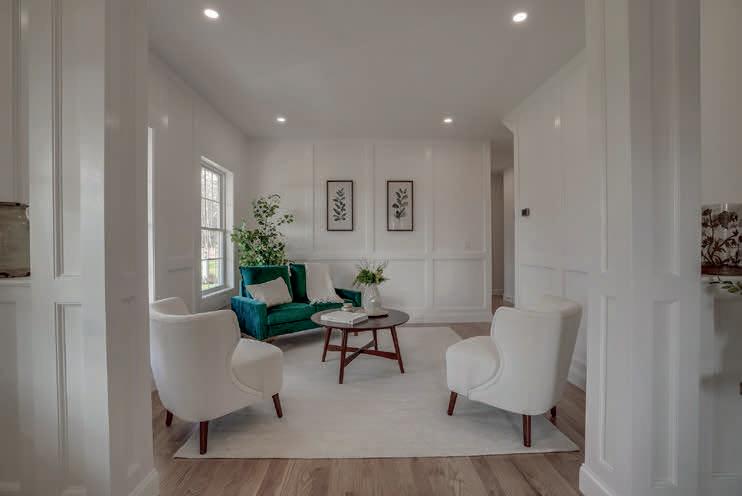
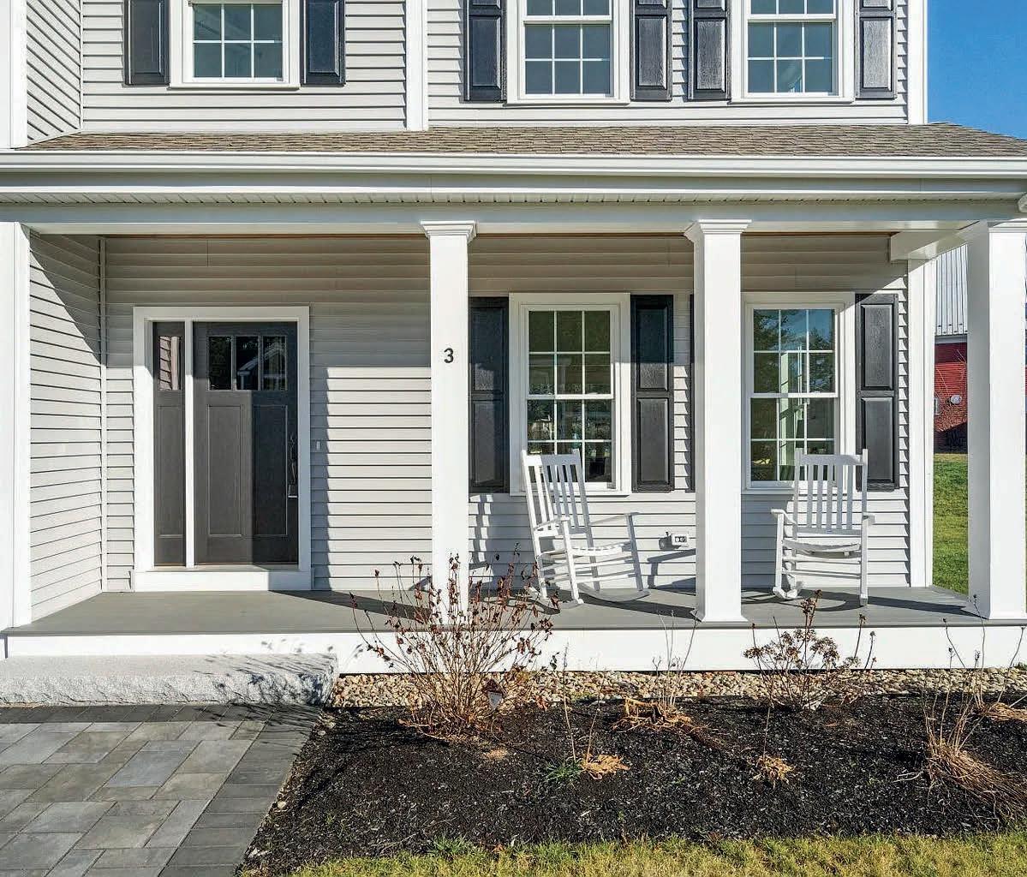


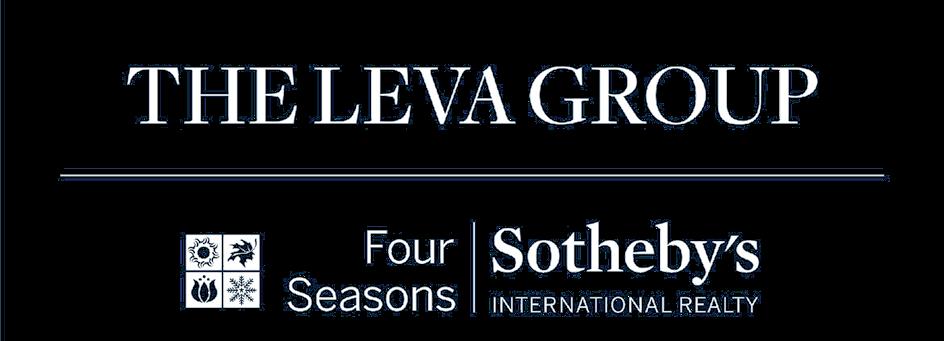
Introducing Groton Estates in the highly desirable Southwest section of Nashua bordering Hollis NH and Dunstable MA. This private cul de sac of 4 single family luxury homes has been built with the highest quality and standards. With only 2 homes remaining, This 4 beds, 3 baths stately colonial with a farmers porch and 2 car garage is available for immediate occupancy. The 1st level offers an exquisite open floor plan where you will notice immediately the clean lines, sophistication, ceiling height and detail that was incorporated throughout. Features include stunning hardwood flooring, quartz kitchen counters and Island, Stainless steel appliances, custom lighting and woodwork, Cathedral ceiling fireplace living room, a full bathroom, formal dining and a bonus office / study play room. The 2nd floor includes 4 large bedrooms a full bathroom, laundry and a luxurious primary suite with a full en suite bath, walk in closets and an office/ study or breakfast nook. The full unfinished basement offers tons of storage and the option to add more finished space like a home theater or gym etc. Groton Estates truly has it all. Tucked away in a pastoral country setting and only a stones throw to The Nashua River Rail Trail, Lovewell Pond Yudicky Farm, The Dunstable Rural Land Trust and just minutes to all of the areas shopping, arts and dining experiences, golf courses, country clubs, public and private schools, horse farms and just 40 miles to Boston and 20 mins to Manchester airport.

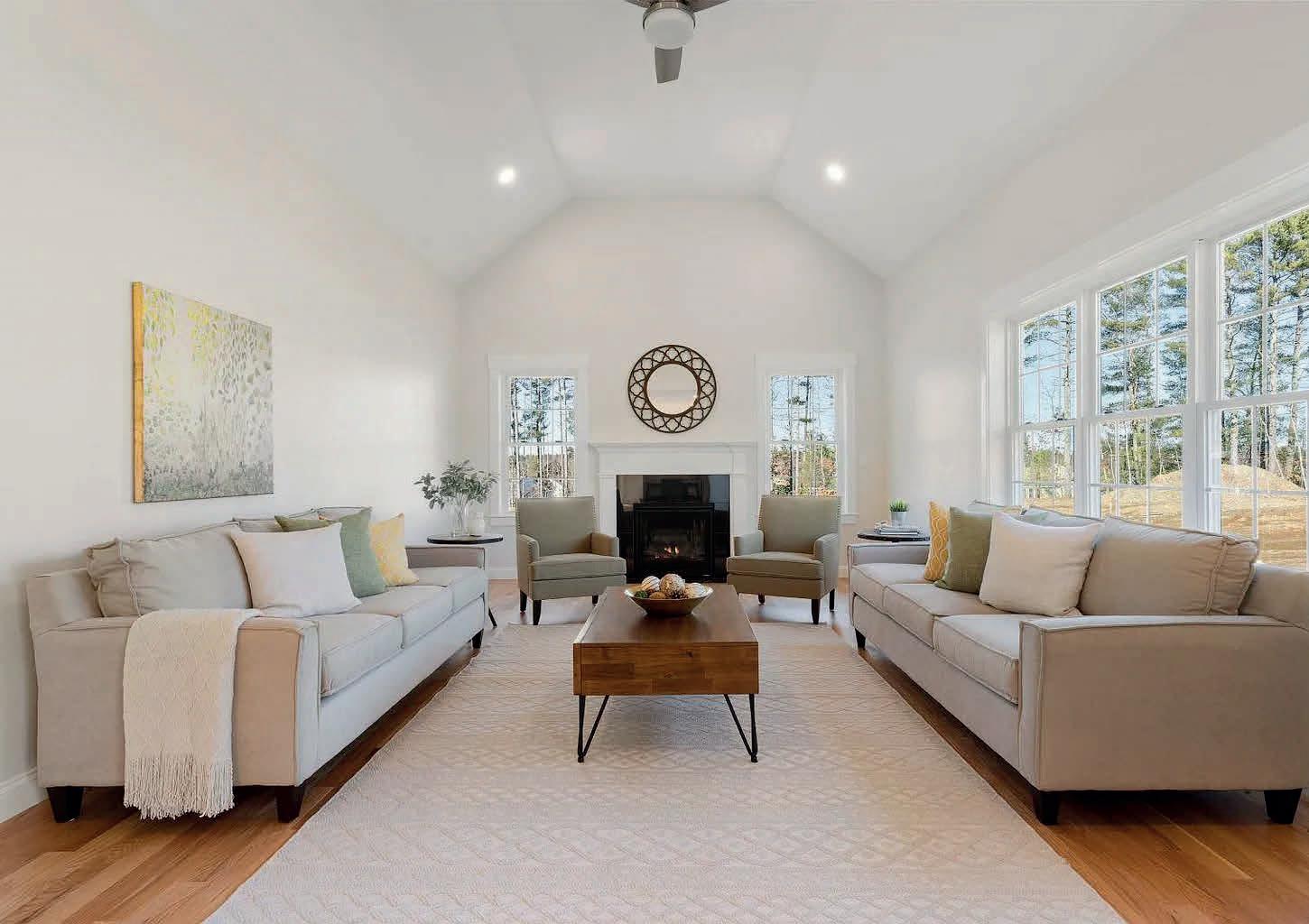

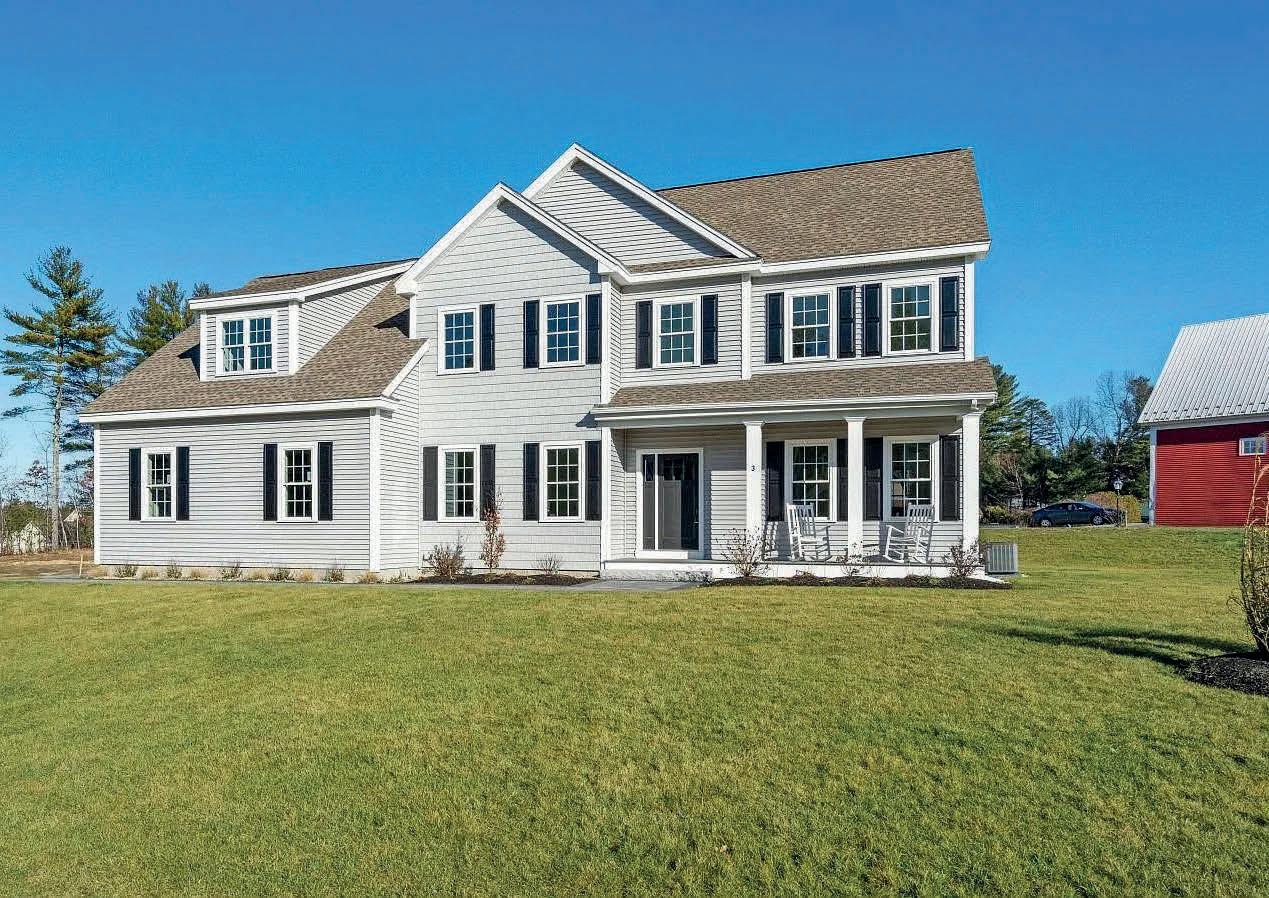
New Construction! Beautiful mountain view lot ready for your new home. This cleared and level lot has sweeping views of Ragged Mountain. The new homeowners will have a clear sight of Ragged Mountain, including the base lodge. This 2,200 sq ft 4 bedrooms /2.5 baths home offers an open concept, 2 story cathedral ceilings, and plenty of space to entertain guests. On warm days, enjoy the oversized front deck. This home will have a full walk-out basement, with plenty of room to expand. Take in the amazing mountain views through your oversized windows. Minutes away from skiing, and close to the lakes region. Builder is ready to break ground. Not quite what you’re looking for? Inquire about other mountain view lots.

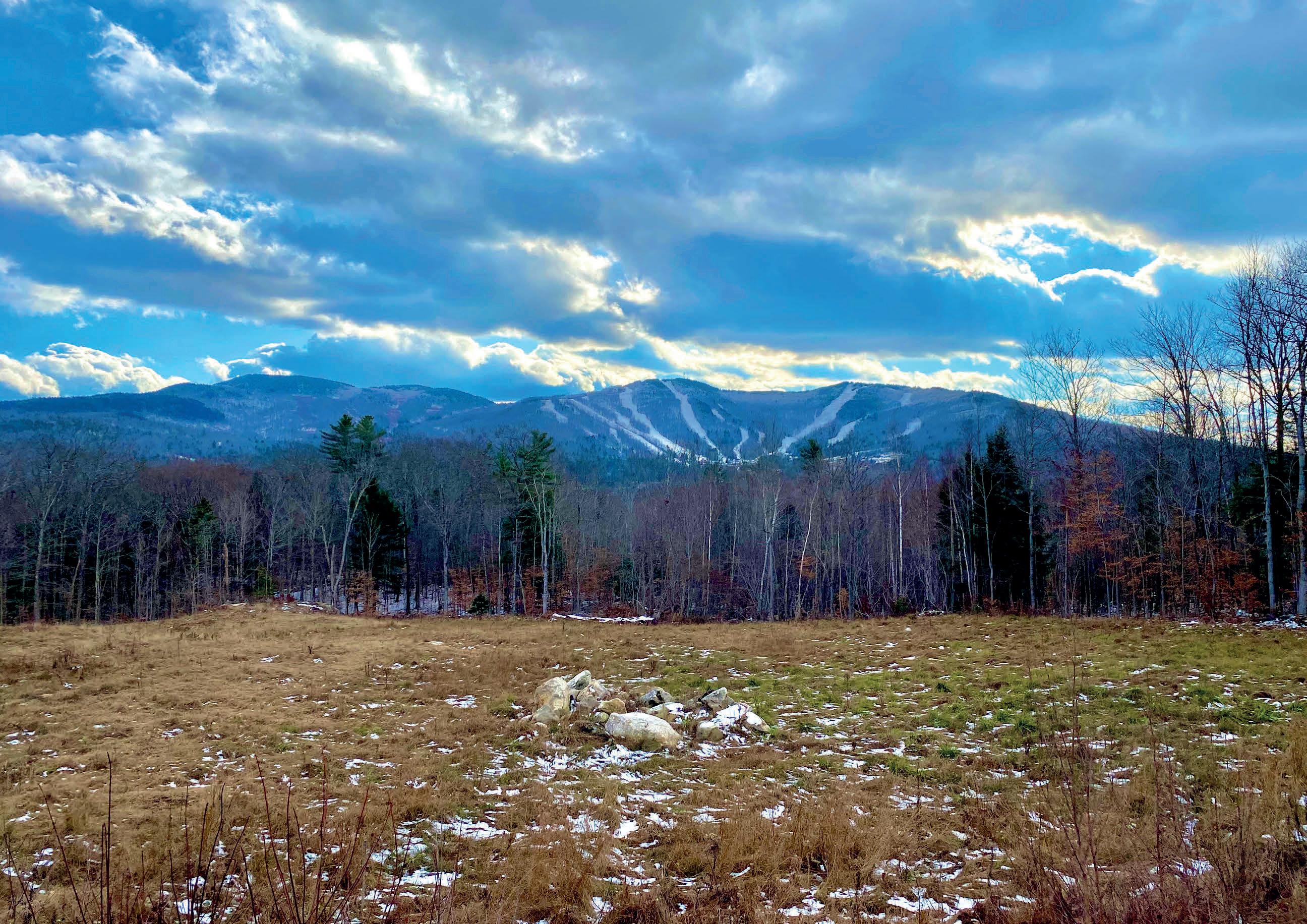
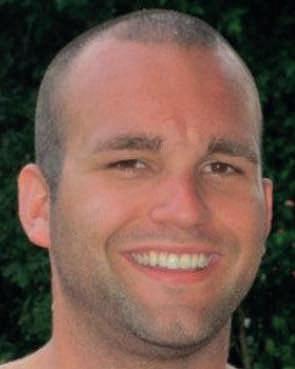
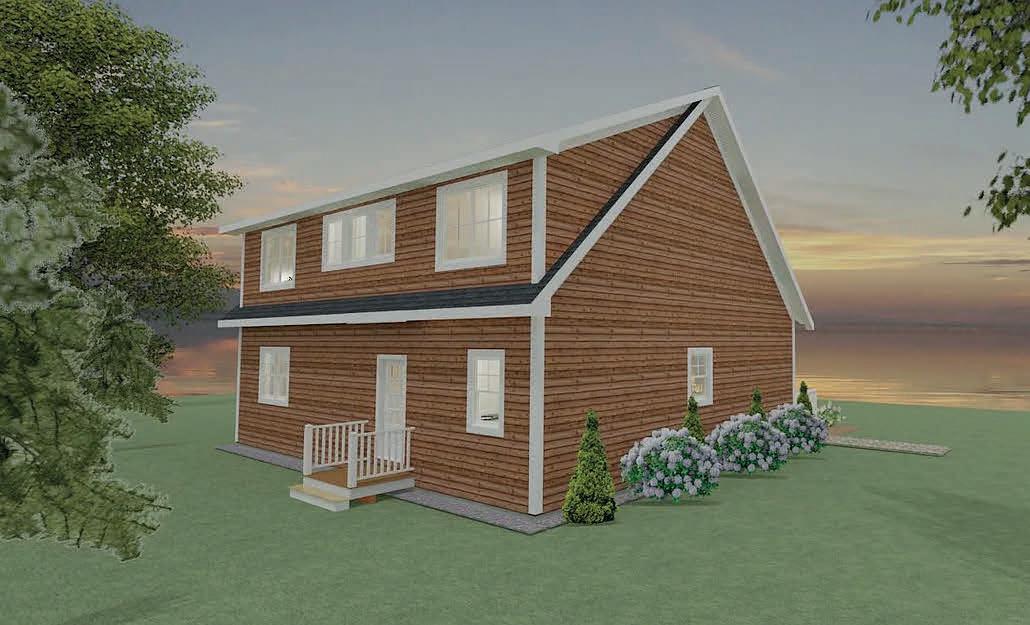

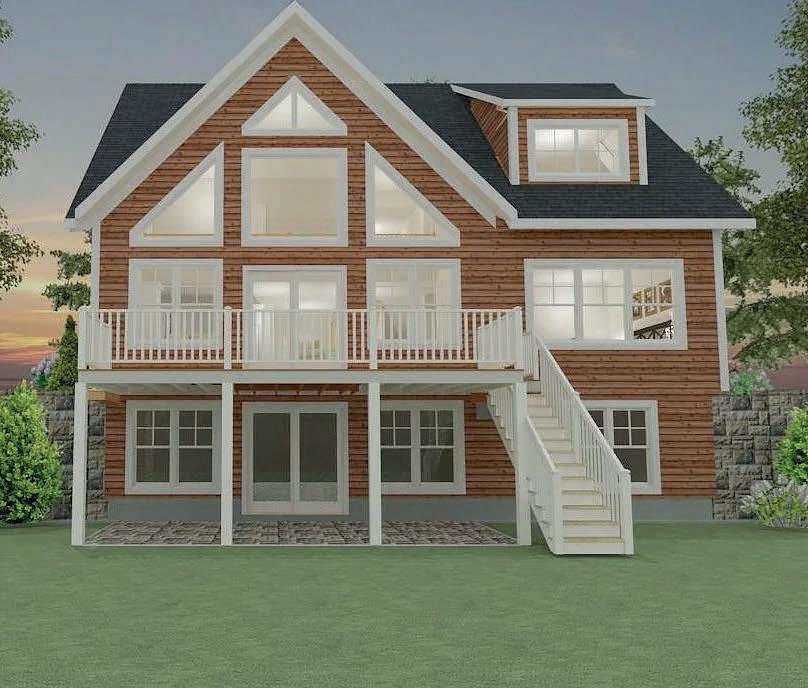
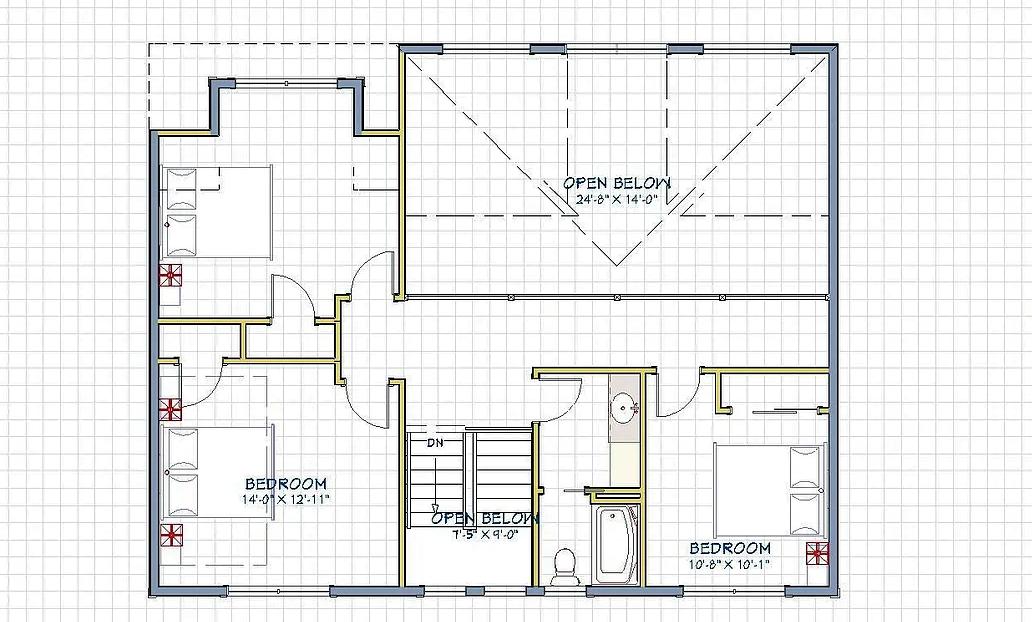
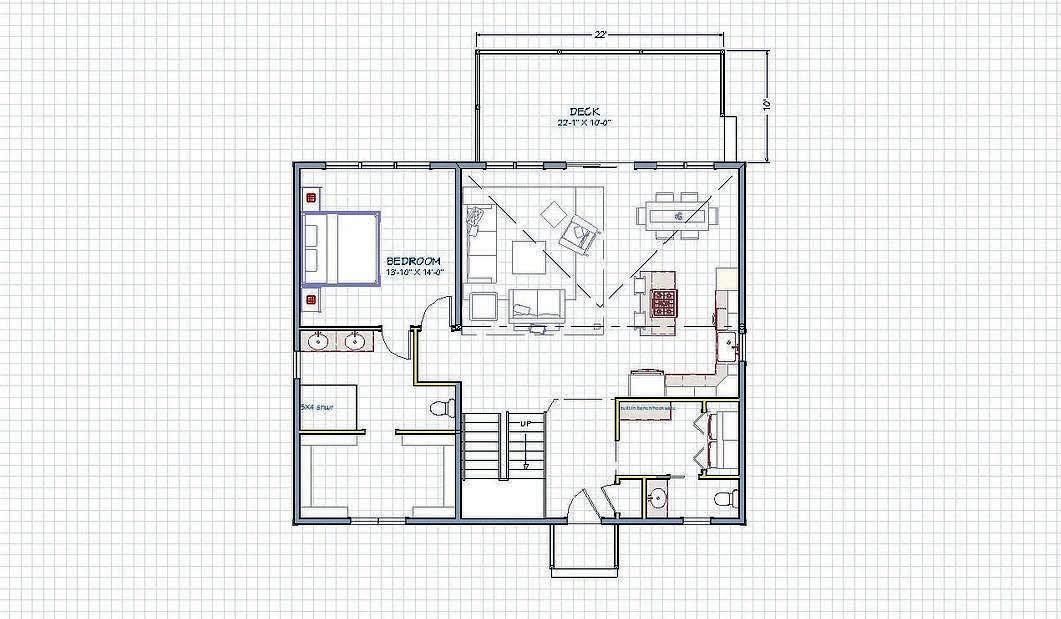
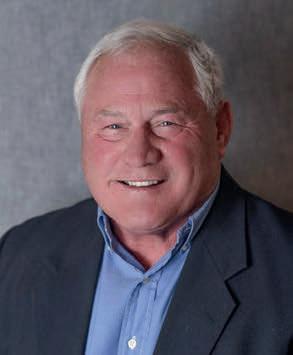
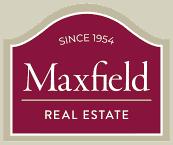
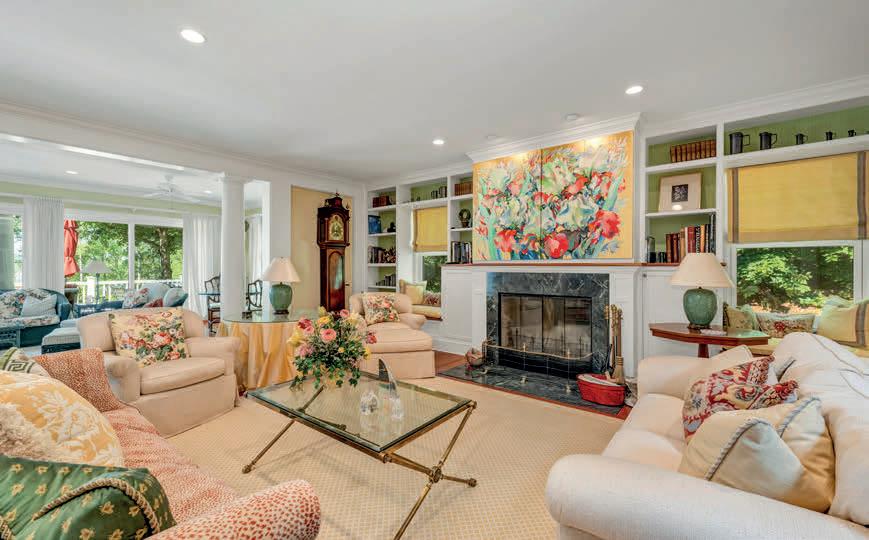
This spacious, year-round modern home is beautifully landscaped and overlooks Lake Winnipesaukee with beach access to Bald Peak’s second beach. This 5,000+/sq ft home is privately situated on 2.1 acres and is well suited for a large family with its open-concept styling, and perfectly suited for entertaining. The first floor consists of a large fireplaced living-room, a family room with fireplace, which opens to the wellappointed kitchen complete with granite counters and stainless steel appliances, including Jenn-Air double ovens and Fischer-Paykel gas stove. The laundry room, a spacious office and a four-season, light-filled sunroom also reside on the first floor. A highlight of this wonderful home is the richly appointed first floor Master Suite, which includes two walk-in closets, a study, en-suite full bath, fireplace and sliders to the outside deck, spanning the length of the home. There is rich, hardwood Cherry flooring throughout the first level. The second-level of this magnificent home boasts four large bedrooms overlooking the lake. Plenty of room for guests with the extra bunkroom/playroom, café/office lounge and two and a half baths. The walk-out ground level awaits the new owners vision. This house was completed in 2007. There is opportunity to rent a dock and use two of the clubs beaches.

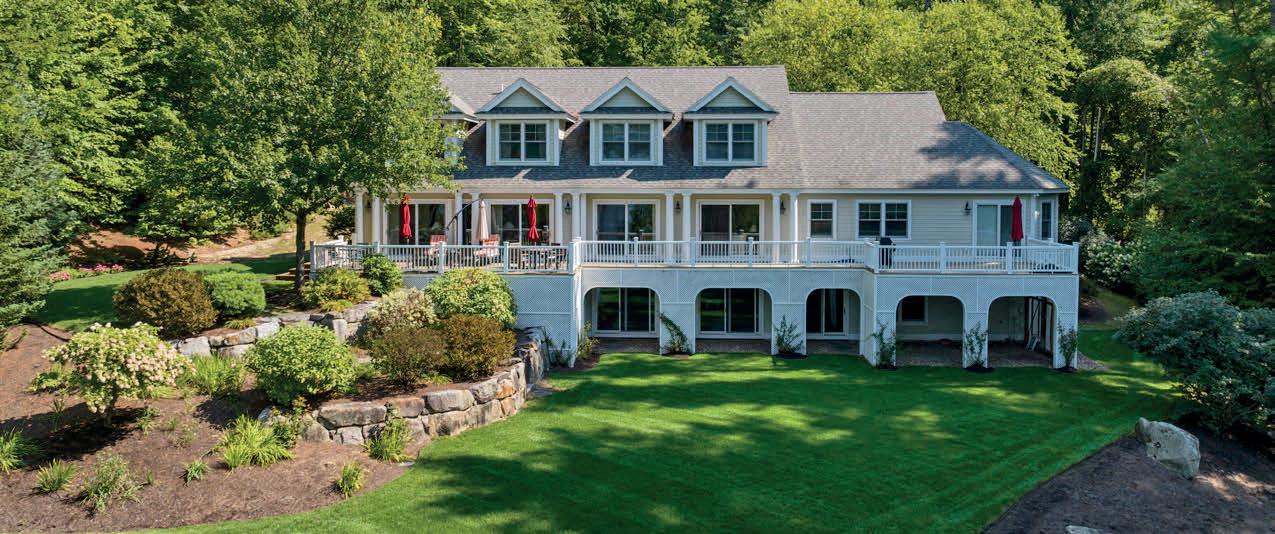
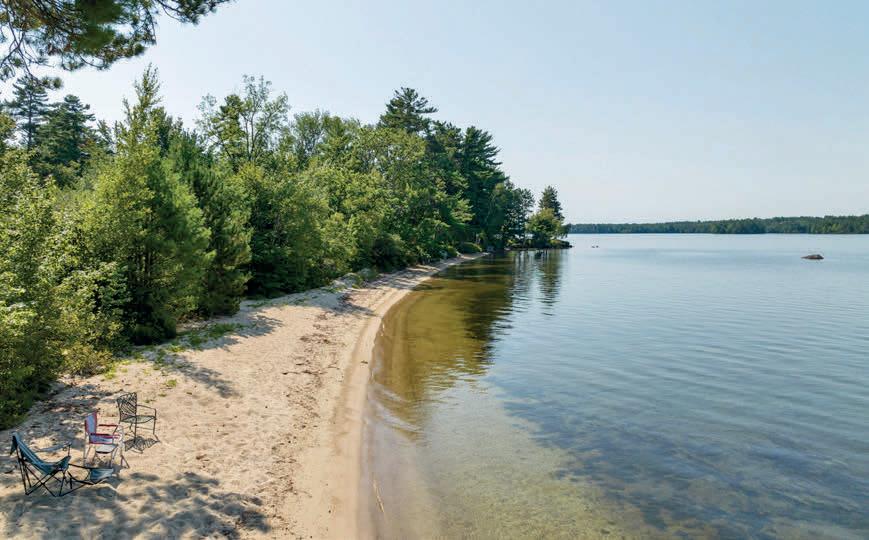
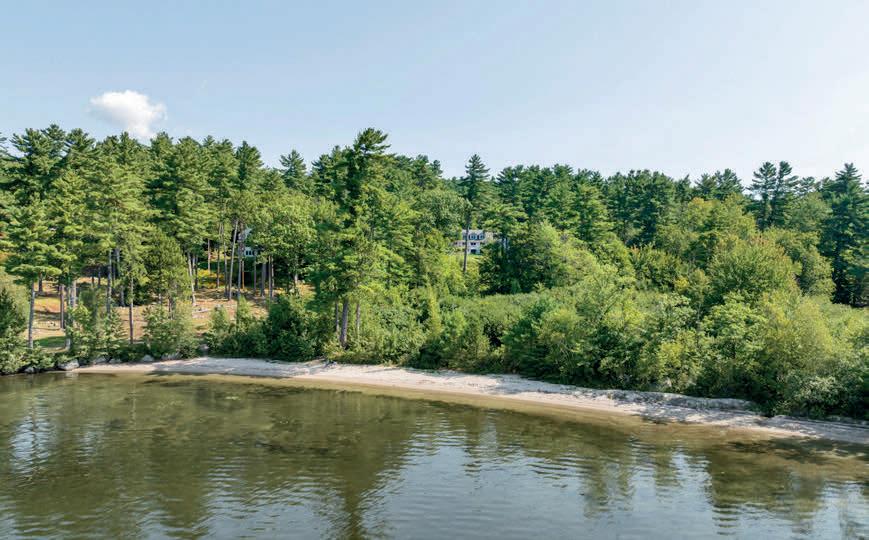

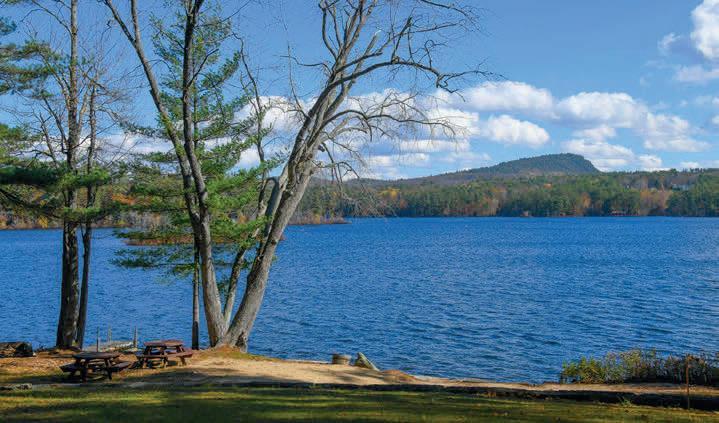
501 W LOVELL ROAD, LOVELL, ME 04051

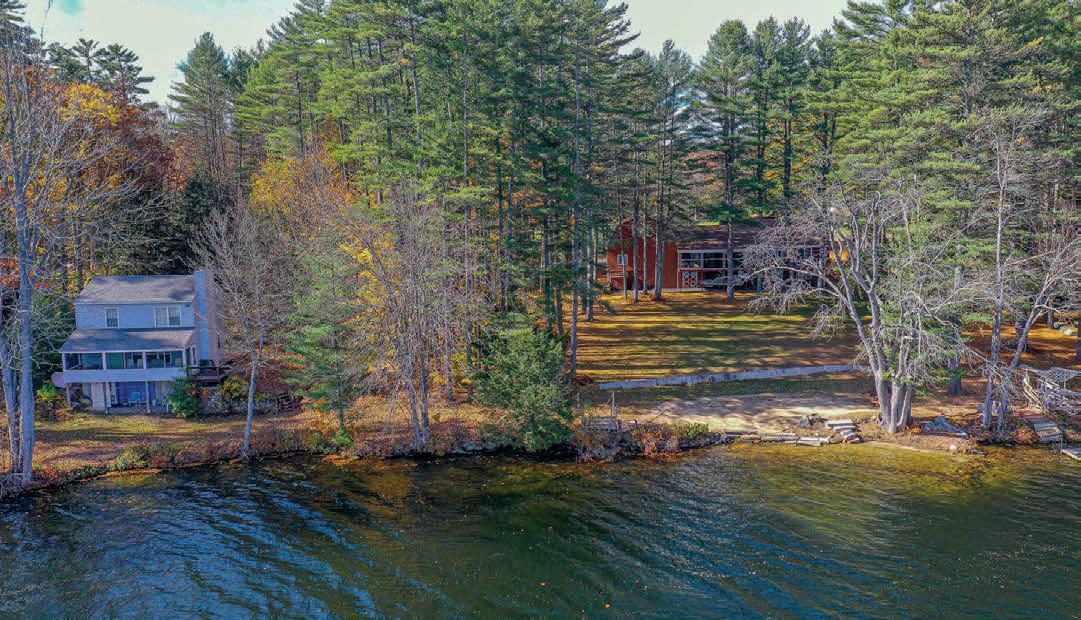
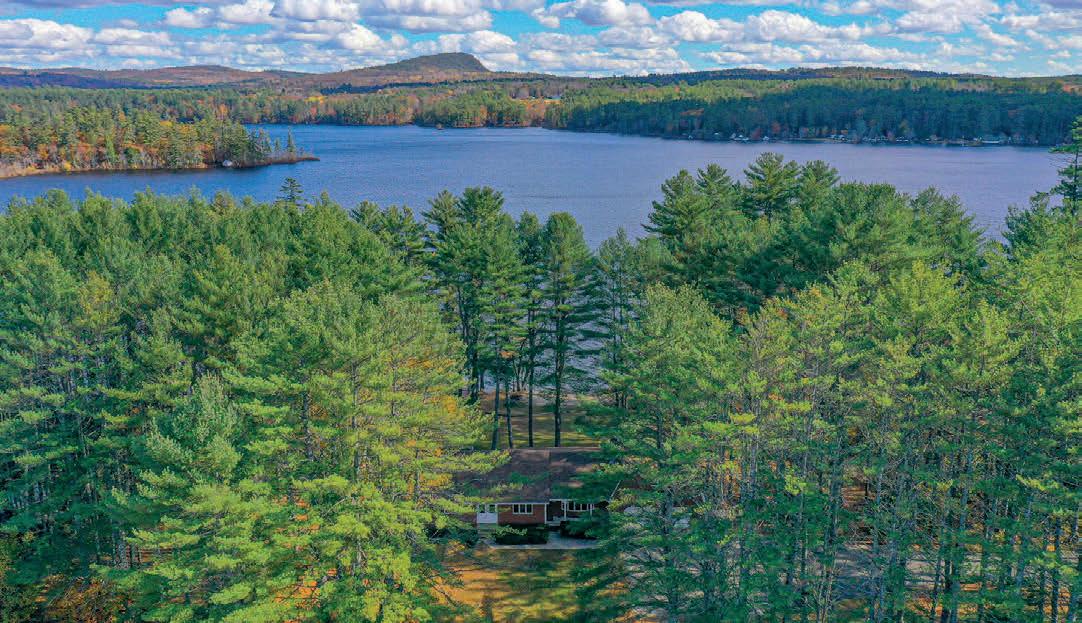


Drive down the long tree-lined driveway along the open field and stone wall as you approach this family retreat on 9.24 acres with 438-/- feet of Kezar Lake frontage. This horse-friendly Middle Bay property has a sprawling sandy beach with stunning views, beautiful grounds and lots of space for outdoor recreation. Four bedrooms, 2.5 baths, spacious kitchen and rooms with many recent upgrades throughout. Large two-car garage with potential to finish the second floor for game room. The quest cottage has 4 bedrooms, 1.5 baths and across the front screened porch overlooking the lake. Use as overflow for guests / or income from a vacation rental. Easy year-round access in the heart of VACATIONLAND. Potential for 2 additional building lots, Fryeburg Academy School District. PROPERTY IS BEING OFFERED AS COMPOUND OR THE MAIN HOUSE ONLY WITH 6.2 ACRES AND 239 FEET FRONTAGE ON KEZAR 2.4 MILLION. COME SEE THIS ONE OF A KIND PROPERTY. $3.4 MILLION
Jeanne BonnerBROKER | REALTOR ®
207.925.1500
207.890.9060
jeannebonner4@gmail.com
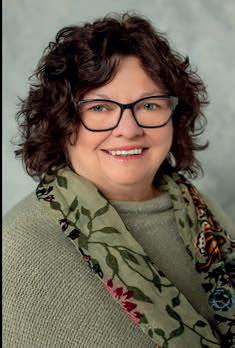
kezarrealty.com


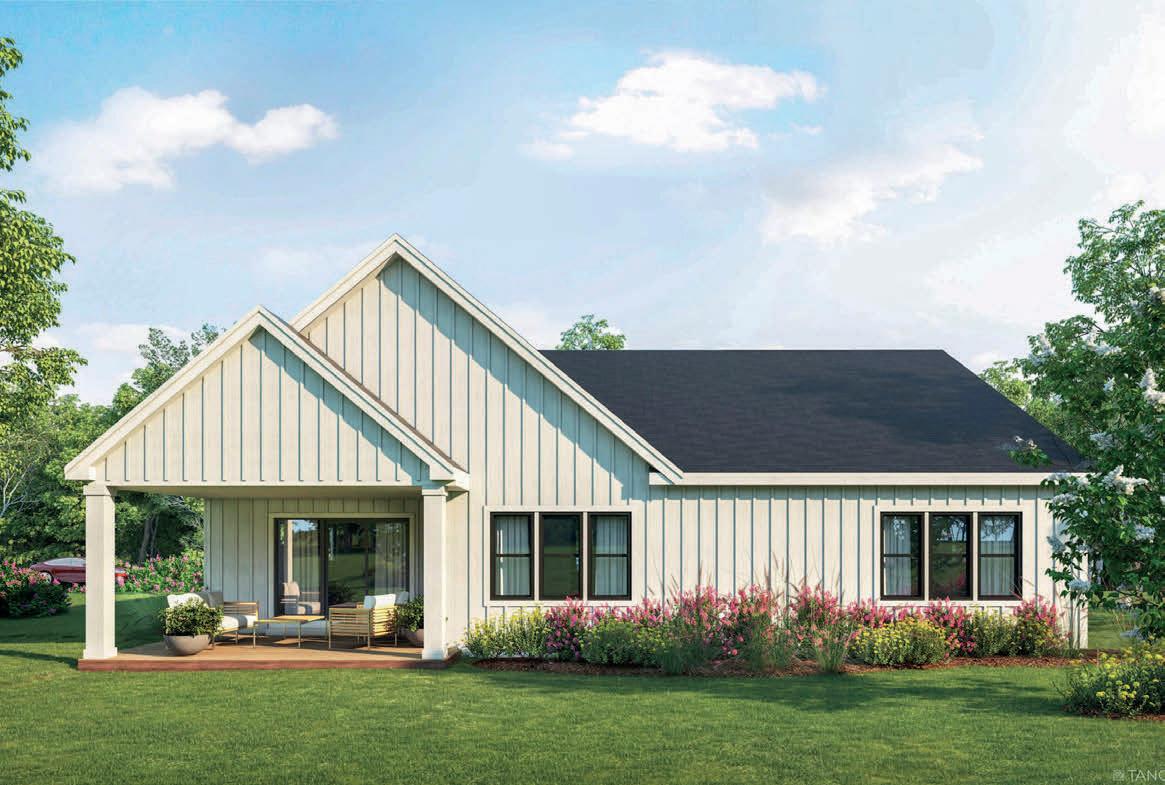
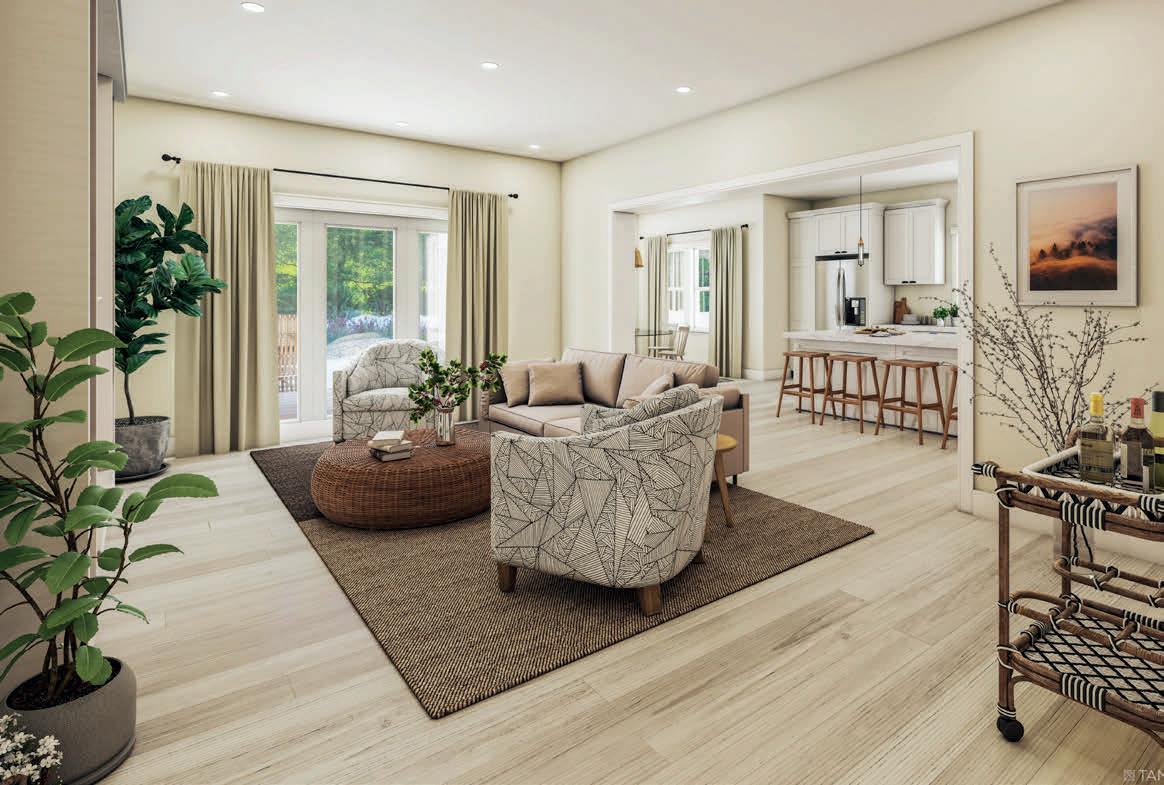




Prices starting from $924,900


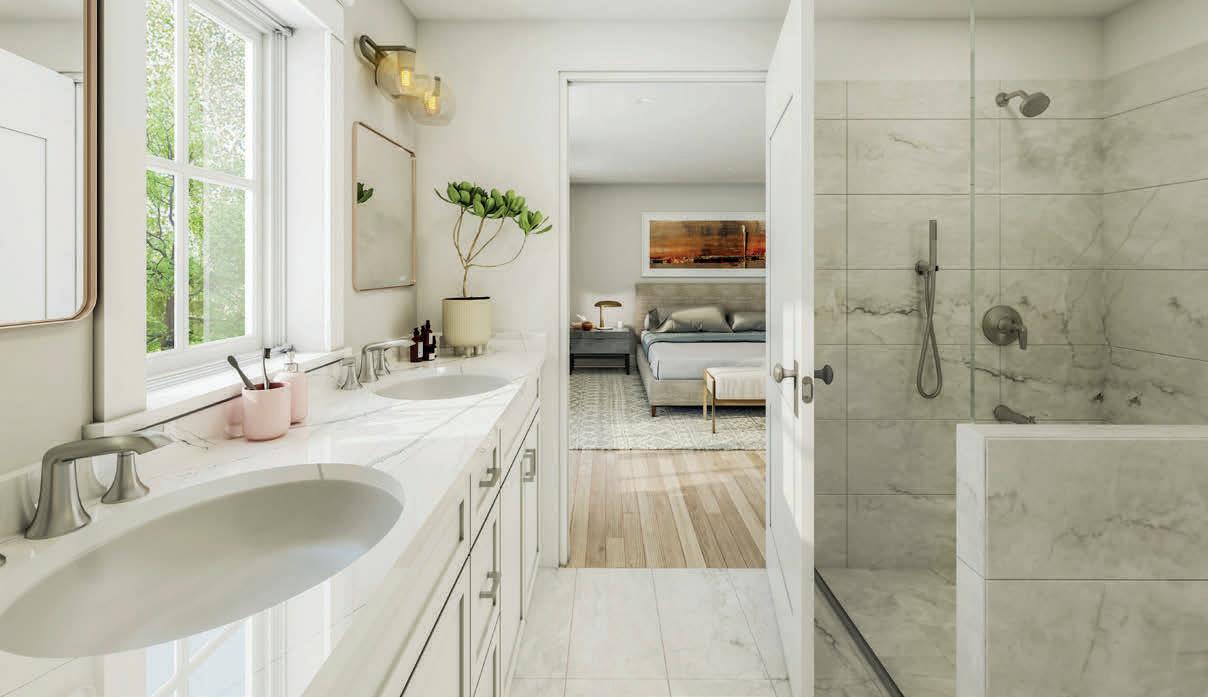
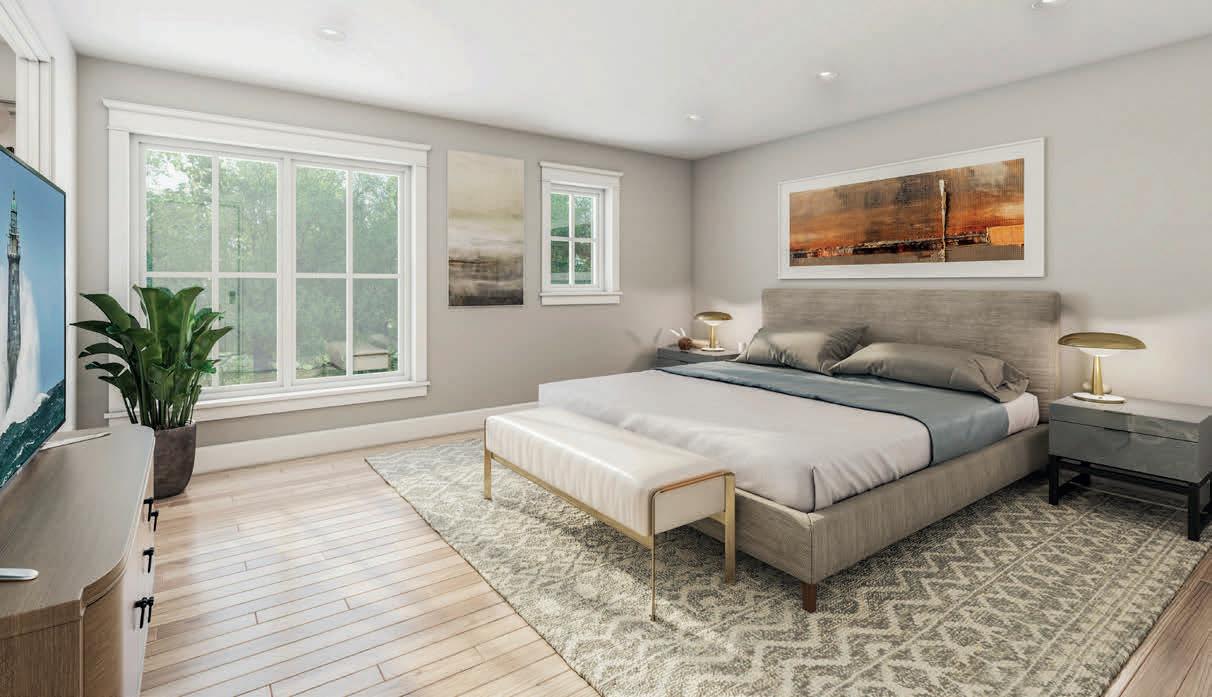
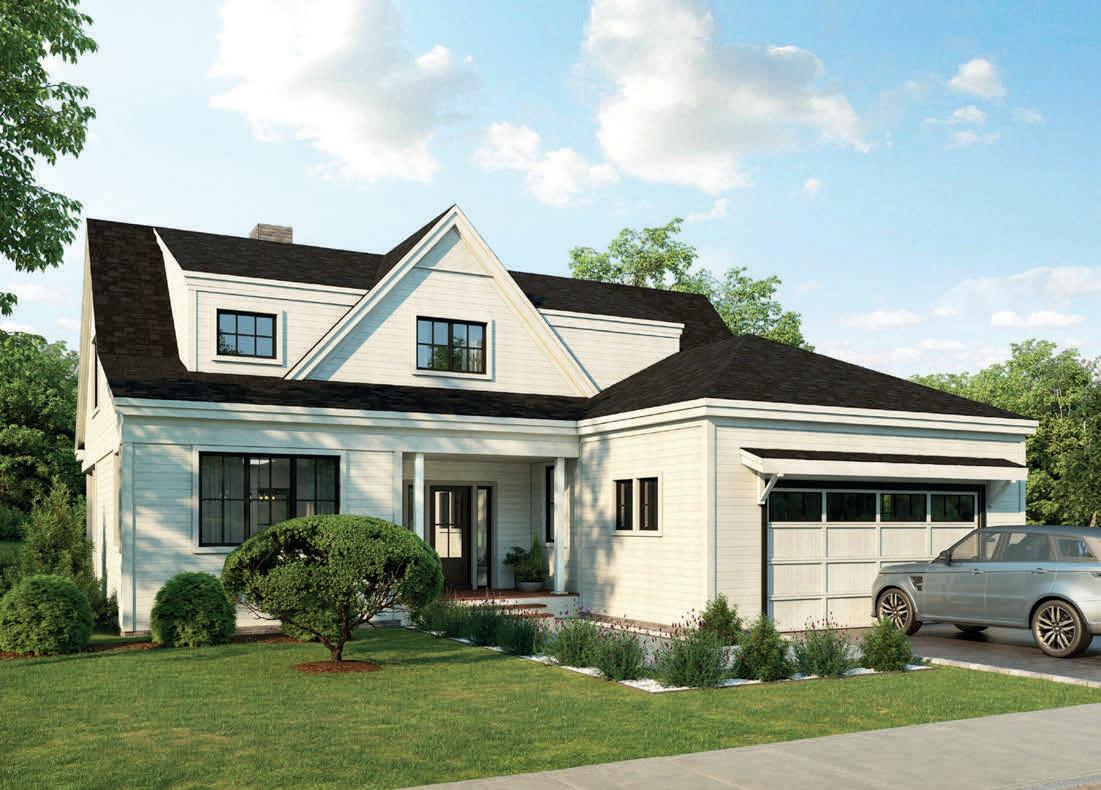
Welcome to Woodstone at York Village. This planned community sits in the beautiful coastal town of York, Maine. The development is being built in two phases; we are currently selling and taking reservations in Phase 1. There are a variety of home styles, with several offering first floor primary suites. The Woodstone community is truly one of the most coveted, unique offerings this area has seen. Features include a wildlife preserve, walking trails, condominium style HOA services, and easy access to everything you need and want with area attractions either in walking distance or a short ride away including beaches, boating, golf, hiking, arts, theatre, and award winning dining. We can’t wait to welcome you home!
For more information, please visit woodstoneyorkvillage.com or contact: woodstone@alandrealty.com | (207) 361-4613 | Listed by Aland Realty: Tracy Jackson McCarty, Chris Erikson and Mary Rockett
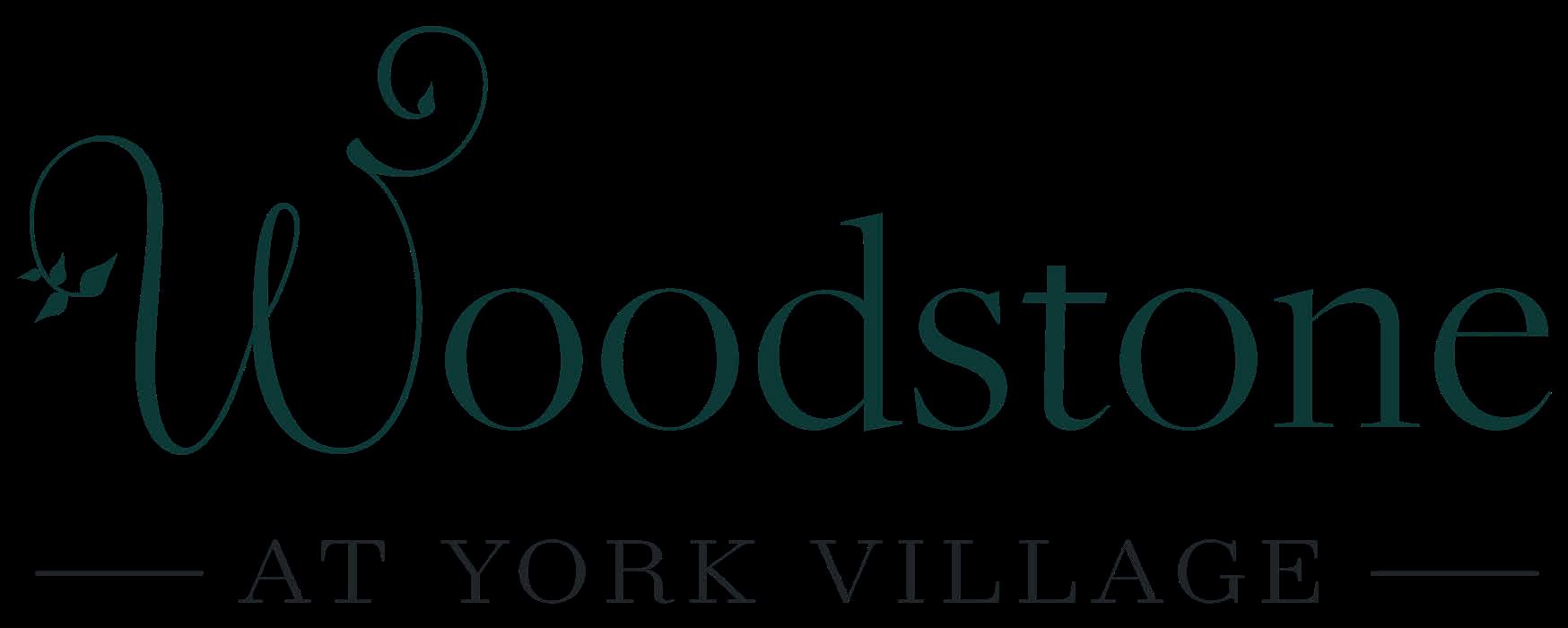
$4,390,000 | 6 BEDS | 4 BATHS | 4,447 SQ FT
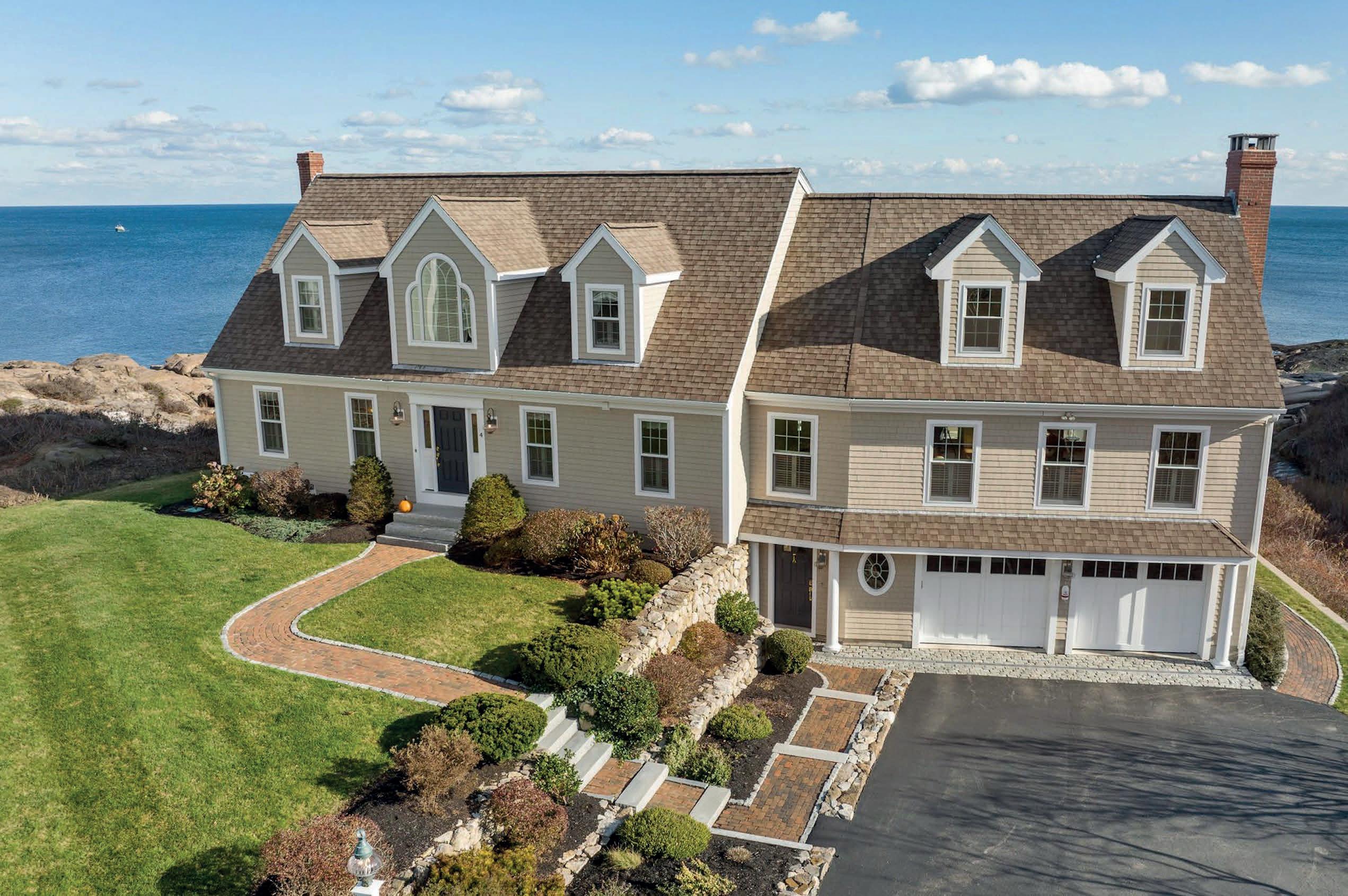
As you are enjoying friends and family and making everlasting memories imagine yourself in this spacious and meticulously maintained oceanside estate enjoying laughter by the fireplace, wonderful smells wafting from beyond the kitchen bar and the coziness of the sun-filled breakfast alcove. Perched on a point overlooking iconic Nubble Lighthouse, this spectacular home offers unobstructed open-ocean views from five bedrooms and numerous other vantage points including the large main deck, two other balconies and brick patio. Nubble Light, Boon Island and mesmerizing white caps of the Atlantic Ocean appear as if you could reach out and touch them. The perfect open concept living area is accentuated by the great room completed in 2009 with a cathedral ceiling, radiant-heated floors, custom built-ins, and wood burning stone fireplace. The first floor also offers a primary bedroom with a walk-in closet, private bath, laundry and balcony. As you make your way up
to the top-level sitting area you are greeted with breathtaking views only a sea captain can match. The oceanside decks, patio and the lush green lawn are perfect for entertaining, grilling, lobster bakes, fires, games and more. Beyond the lawn, you can launch kayaks or fish for stripers off the dramatic rocky shoreline. No fewer than 25 windows and 7 double sliding glass doors combine to provide nearly 180 degree views northwesterly towards the prominent Cliff House and southeasterly to Nubble Light. Rest easy knowing the view of Nubble Light is protected by a view easement in perpetuity. Vacation Land living is at its finest with Long and Short Sands Beach just shy of a mile away with many restaurants, breweries, ice-cream stands and live entertainment. The long driveway sets the property quietly away from Nubble Road and enables parking ample for all. Take the front seat to the most spectacular living in Maine.
Sukeforth




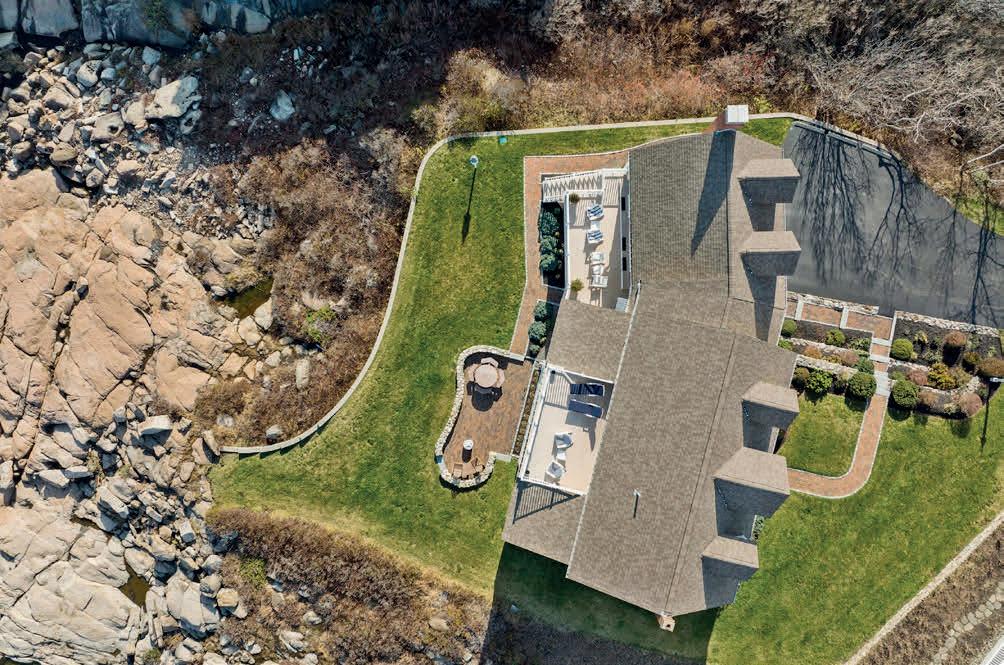
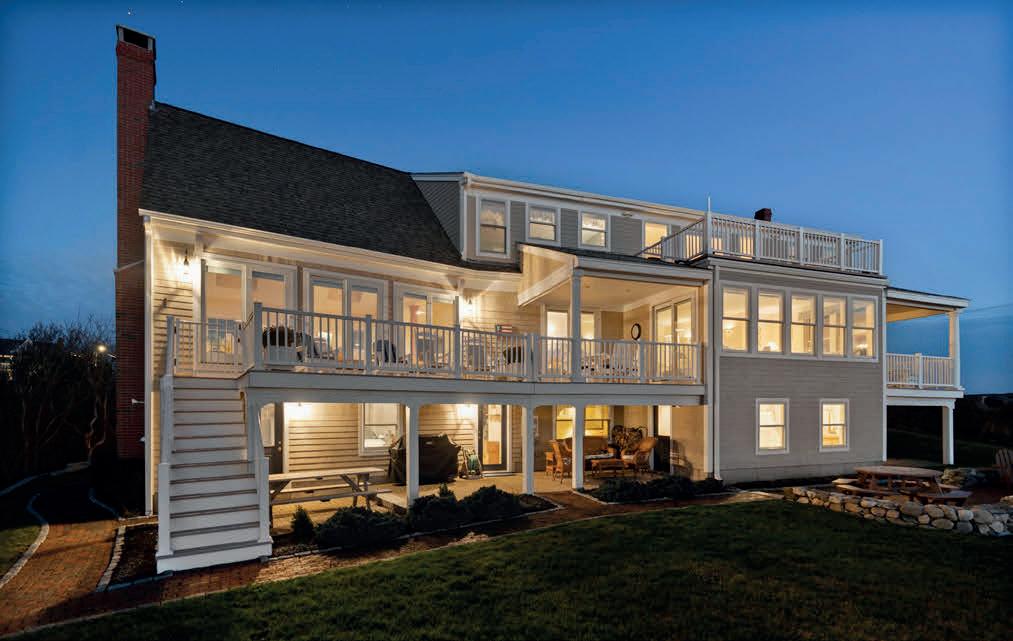
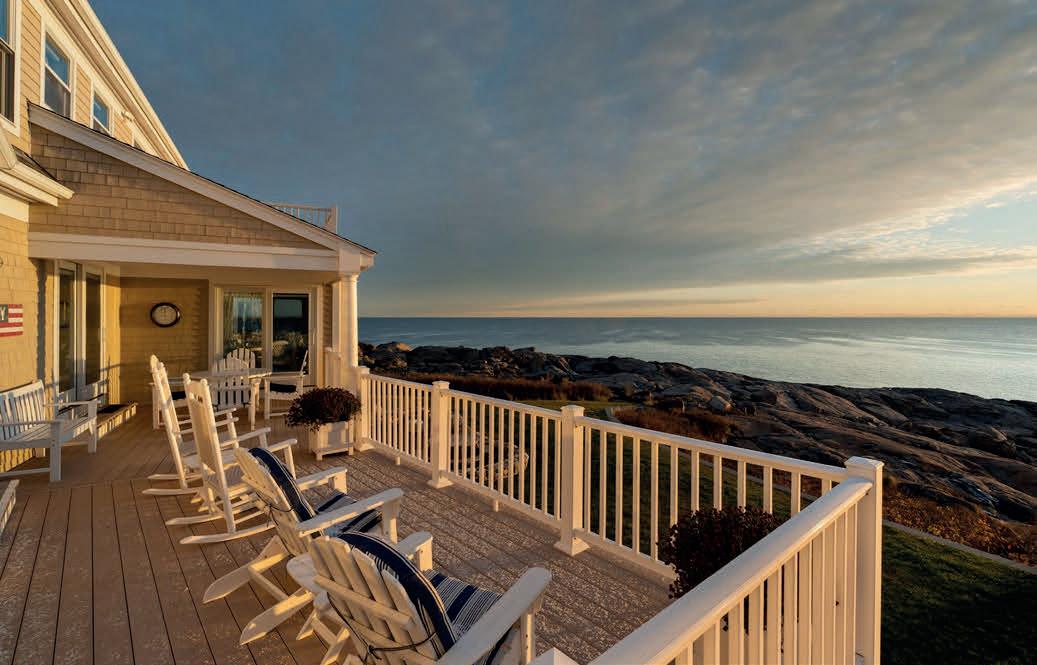

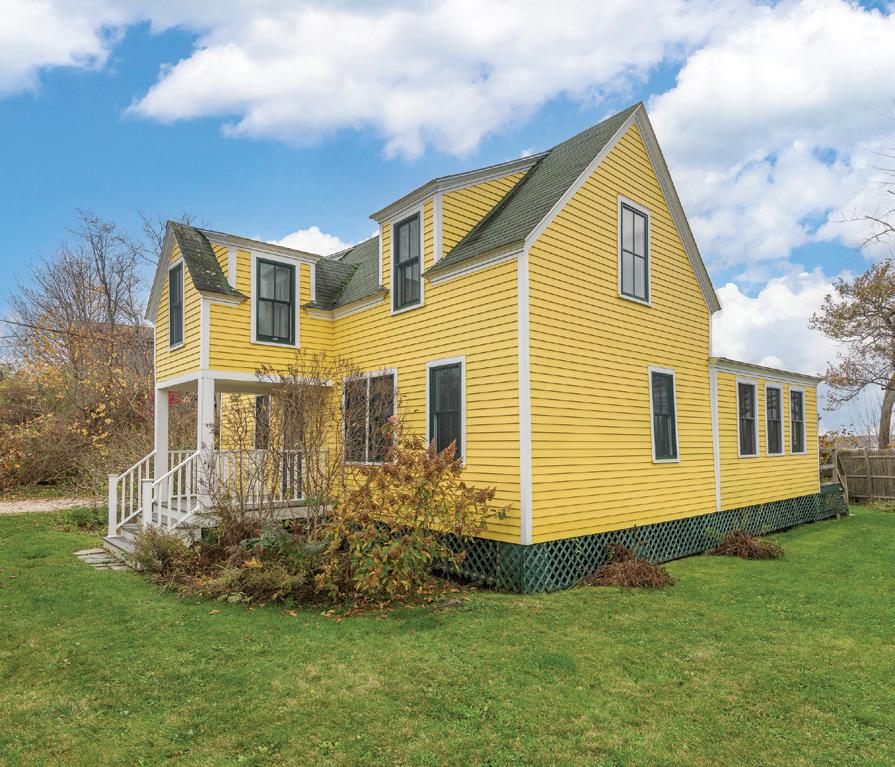
Eminent Kennebunkport property with potential options as a family compound, a vacation home, or an income property is replete with 3 individual residences, each with wood burning fireplaces, nestled in the heart of desirable Cape Arundel. This extraordinary property has developed a character and personality through the years of careful stewardship by the family who has loved every minute of making memories here. Each detail of this family compound has been carefully selected to ensure privacy expected in a property of this caliber in a coastal setting with a convenient in-town location. Sited on 1.5 acres, this gracious property is comprised of an elegant 3-bedroom/4-bath main house built in 1841 with a 2-car garage, a 2-bedroom/1-bath enchanting cottage with its own driveway and a 1-bedroom/1-bath delightful ‘’school house’’ which was lovingly moved and placed ‘’just right’’ like a Goldilocks tale between the main house and the enchanting cottage. The well tended collective of extensive gardens offers a woodland pond, babbling brook with walking bridge, hundreds of colorful bulbs, and a plethora of perennials which surround the property. Unique opportunity to own a piece of Coastal Maine! Offered at $2,300,000
Eminent Kennebunkport property with potential options as a family compound, a vacation home, or an income property is replete with 3 individual residences, each with wood burning fireplaces, nestled in the heart of desirable Cape Arundel. This extraordinary property has developed a character and personality through the years of careful stewardship by the family who has loved every minute of making memories here. Each detail of this family compound has been carefully selected to ensure privacy expected in a property of this caliber in a coastal setting with a convenient in-town location. Sited on 1.5 acres, this gracious property is comprised of an elegant 3-bedroom/4-bath main house built in 1841 with a 2-car garage, a 2-bedroom/1-bath enchanting cottage with its own driveway and a 1-bedroom/1-bath delightful ‘’school house’’ which was lovingly moved and placed ‘’just right’’ like a Goldilocks tale between the main house and the enchanting cottage. The well tended collective of extensive gardens offers a woodland pond, babbling brook with walking bridge, hundreds of colorful bulbs, and a plethora of perennials which surround the property. Unique opportunity to own a piece of Coastal Maine! Offered at $2,300,000
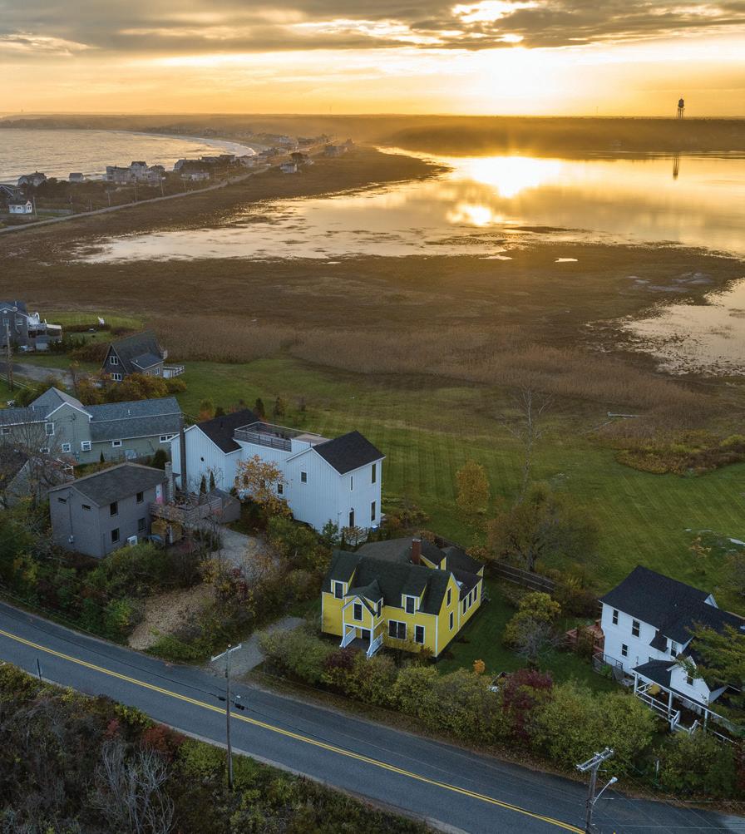
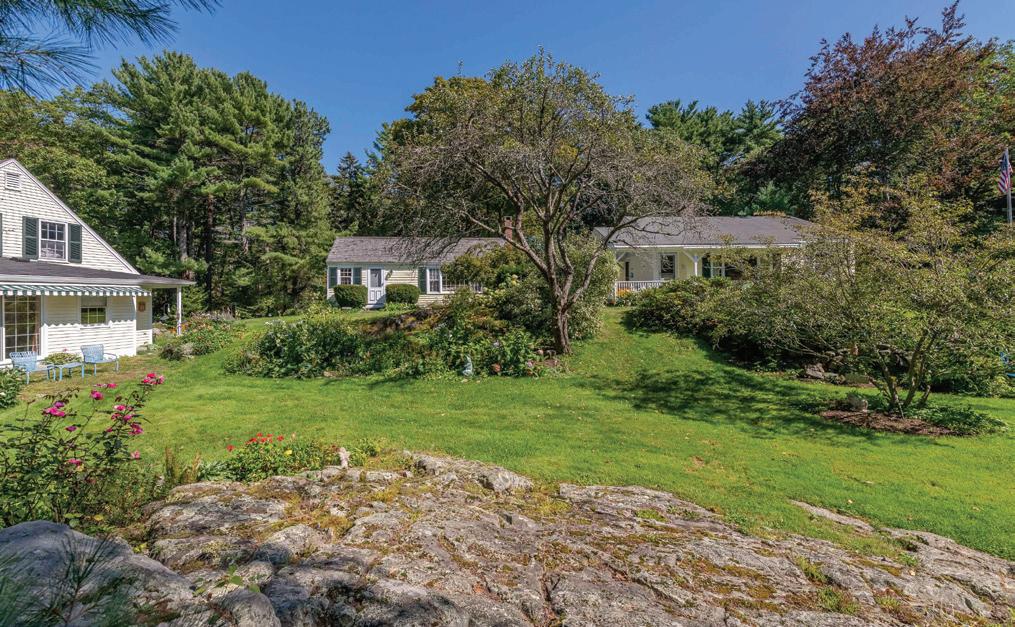
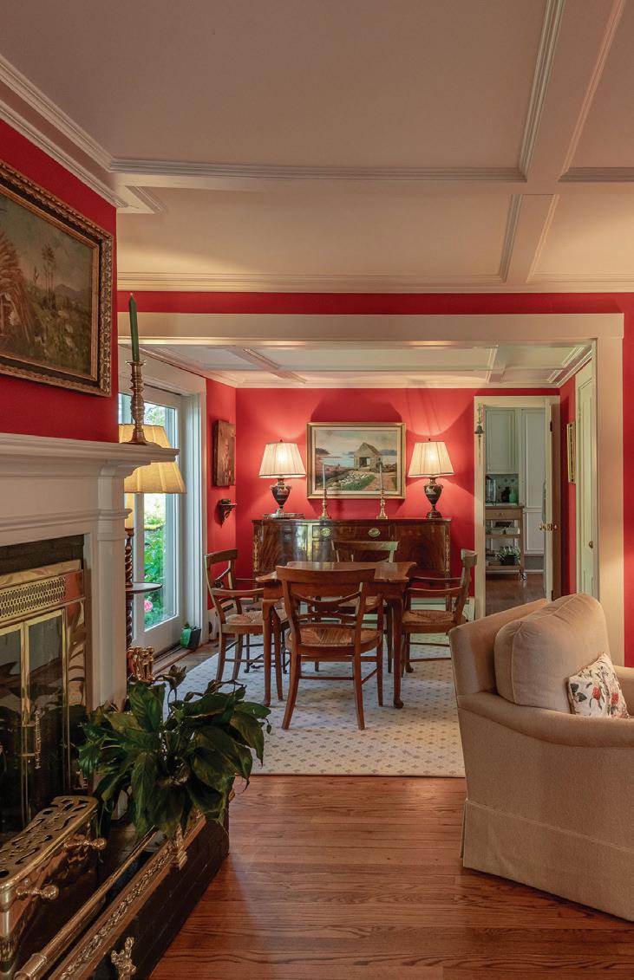
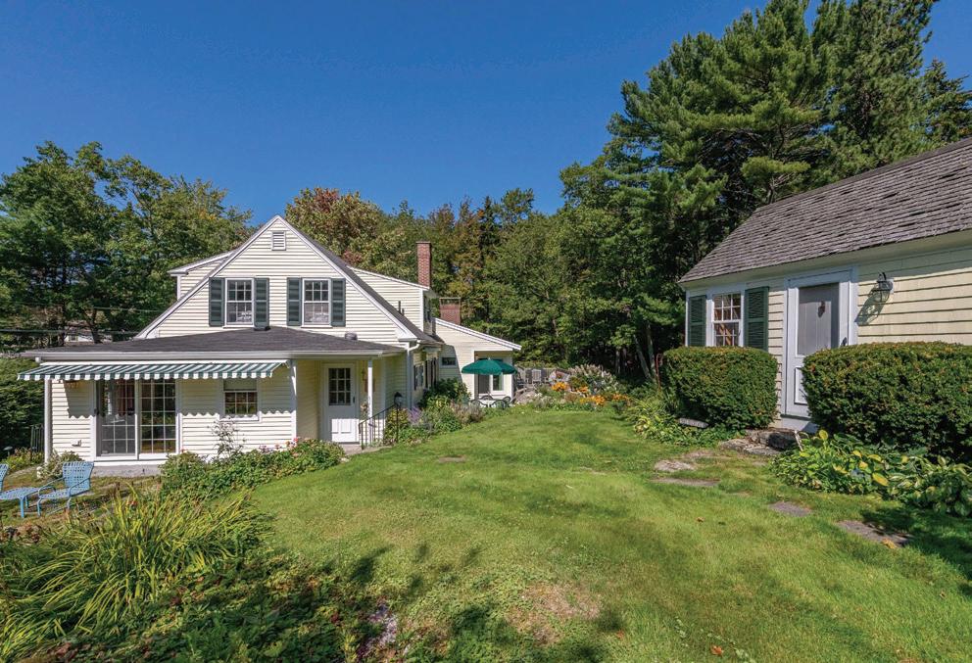
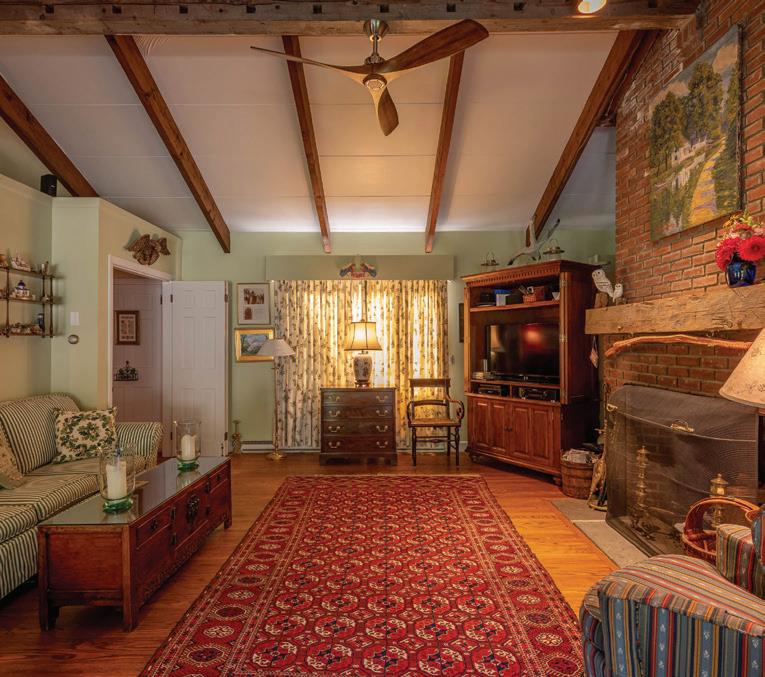
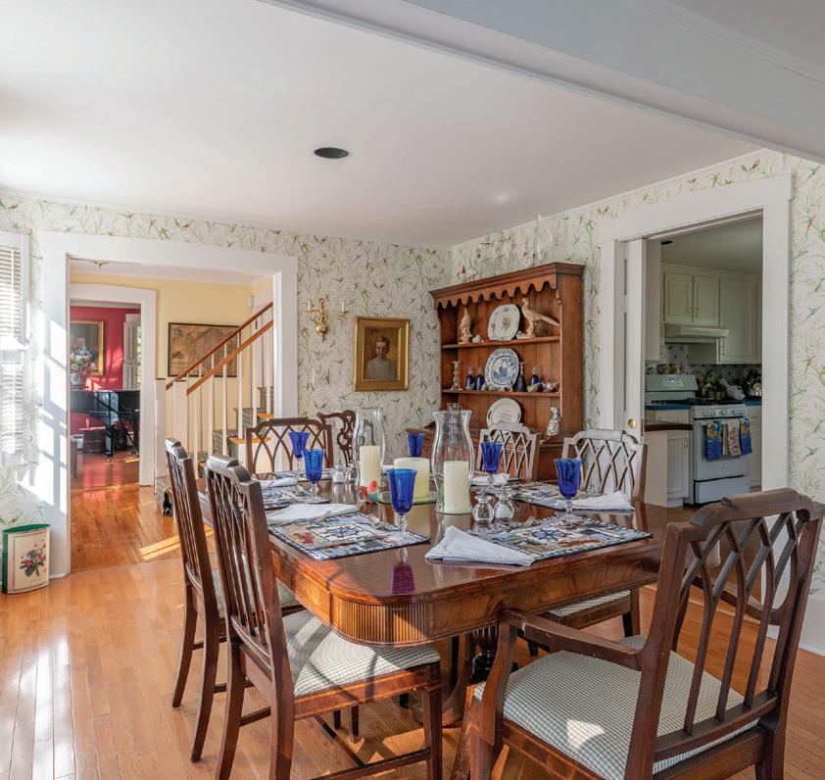







207.604.2479
arobinson@legacysir.com
207.604.2479 arobinson@legacysir.com
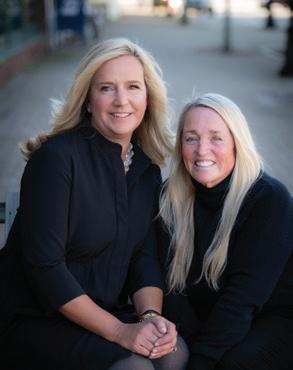

207.604.0449
207.604.0449
eprendergast@legacysir.com



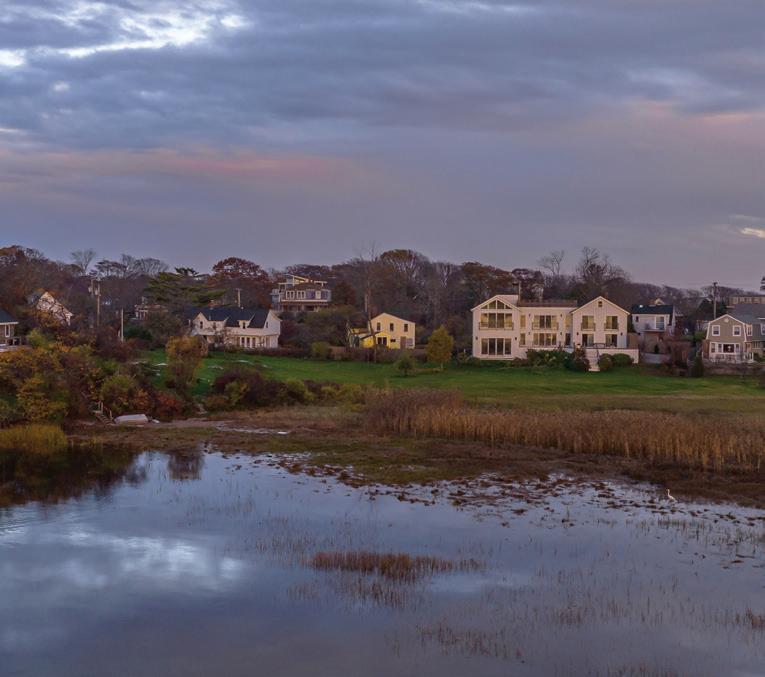


Not often does a property become available in ‘’The Pool’’, as Biddeford Pool is affectionately called. Offering a Maine coastal lifestyle with the historic feel of a bygone era this home is located in a quaint beachfront village that possesses miles of pristine beach, bold rocky shoreline, and almost 30 acres of the East Point Audubon Sanctuary. Family and friends will enjoy plenty of space with 4 bedrooms and 2 baths, a lounging deck in back for viewing endless sunsets, and a woodburning fireplace to snuggle by with a good book or relax in the bright and airy enclosed shiplap sunroom. New efficient windows, siding, insulation and electrical wiring are some of the recent upgrades to modernize yet keep the seaside charm and character. This lovely New Englander has a continued strong rental history. Your opportunity awaits to own a piece of Maine on the quiet side of town. Offered at $1,525,000

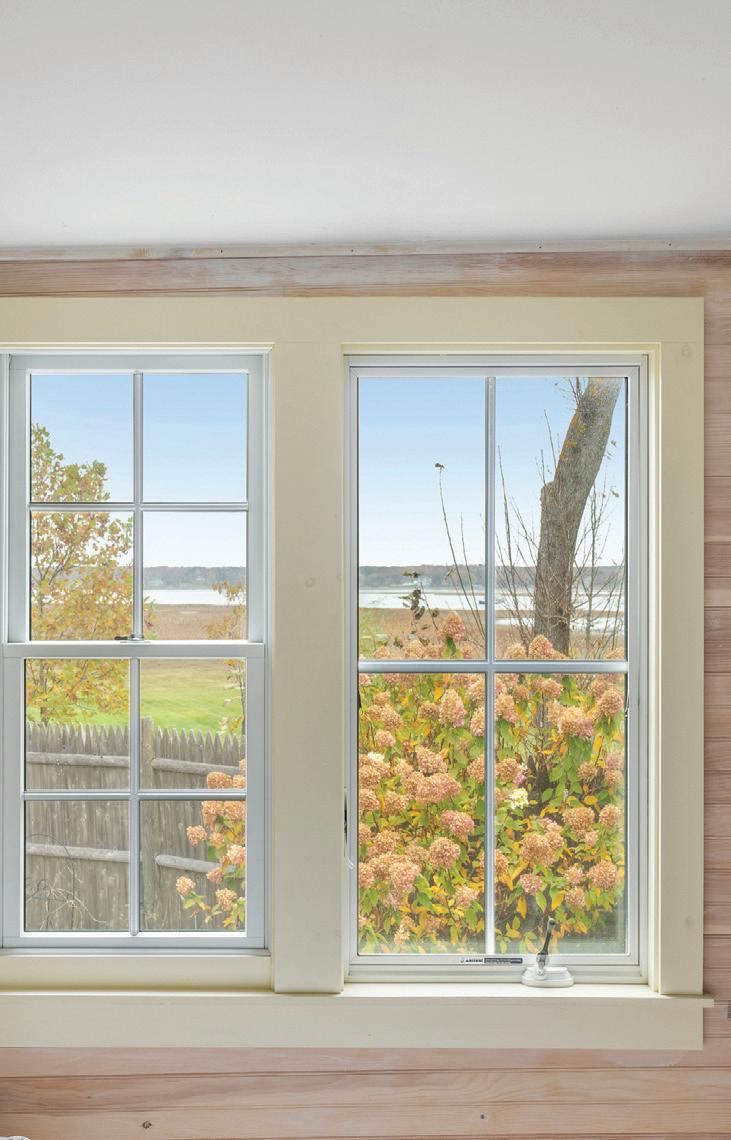




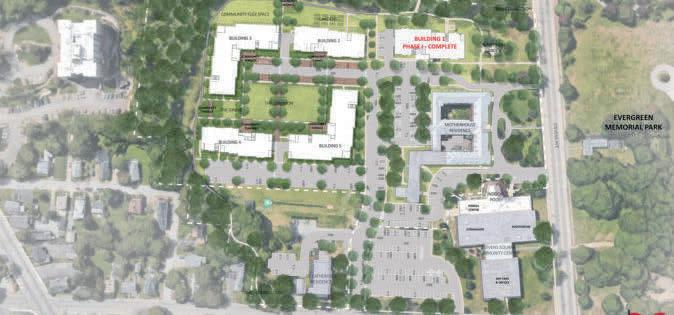

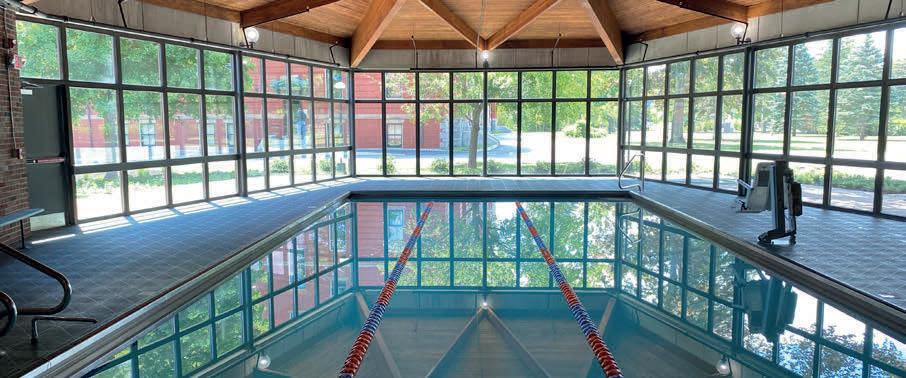

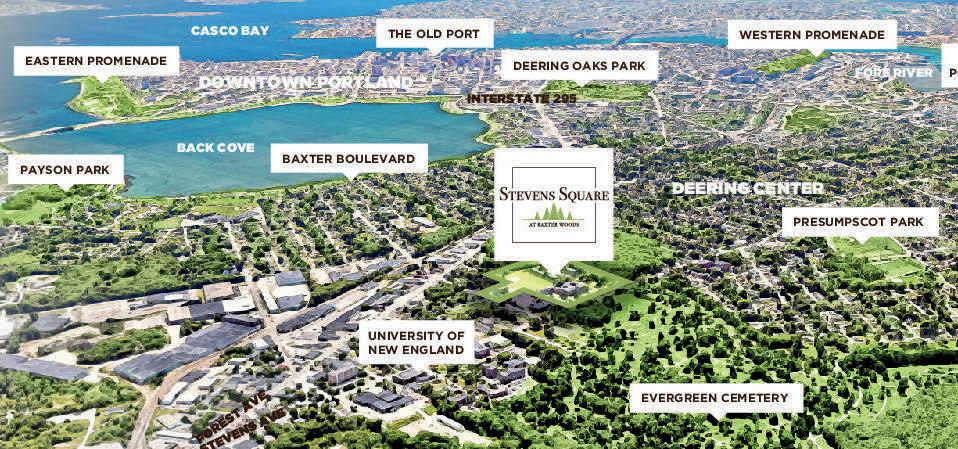
Two and three bedroom condominium homes with under-building parking and an elevator afford you easy, secure, single-level living. Each home features a bright, modern, clean aesthetic with an open layout, walk-in closet, high ceilings, large windows, and a private balcony. Shared amenities include guest suites, gardens, fire pits & patios, common rooms and green spaces exclusive to Stevens Square homeowners. Plus, the master plan includes the Stevens Square Community Center with Health and Wellness center, auditorium, cafe, and more.
Stevens Square at Baxter Woods is located in the Deering Center neighborhood of Portland. In addition to access to lush green spaces, trails, and parks, Deering Center offers walkability to its diverse local eateries and quaint shops plus a library, a college, and many numerous other businesses. Just two miles outside the hustle and bustle of downtown, the location offers the convenience of urban life with all of the charm and pace of a historic small town.
A well-rounded life begins at the Square. ED
BROKER
C: 207.415.4493
O: 207.GARDNER
www.GardnerREGroup.com
www.StevensSquare.com
KELLEY CRAIG
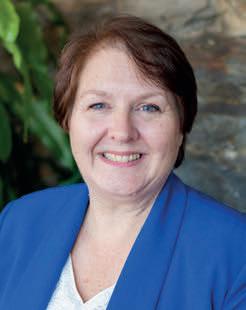
BROKER
C: 207.615.4406
O: 207.GARDNER
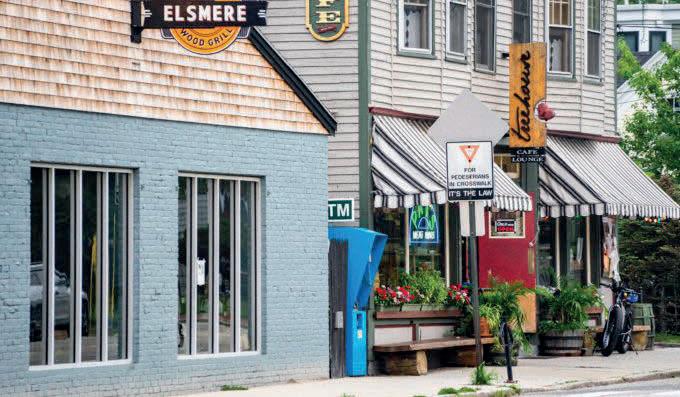
www.GardnerREGroup.com
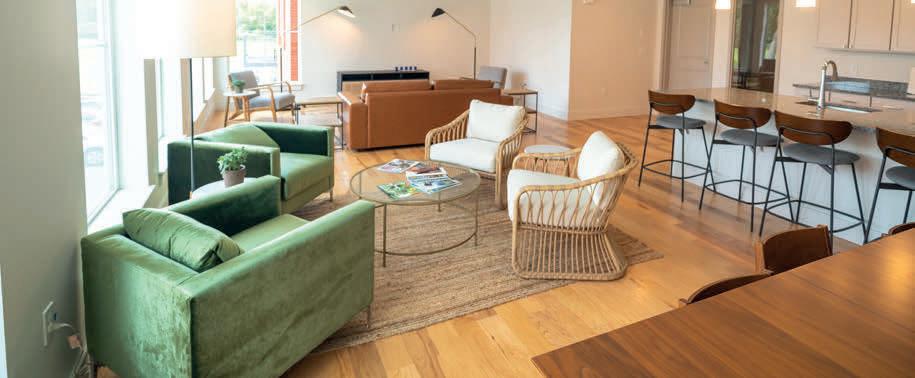

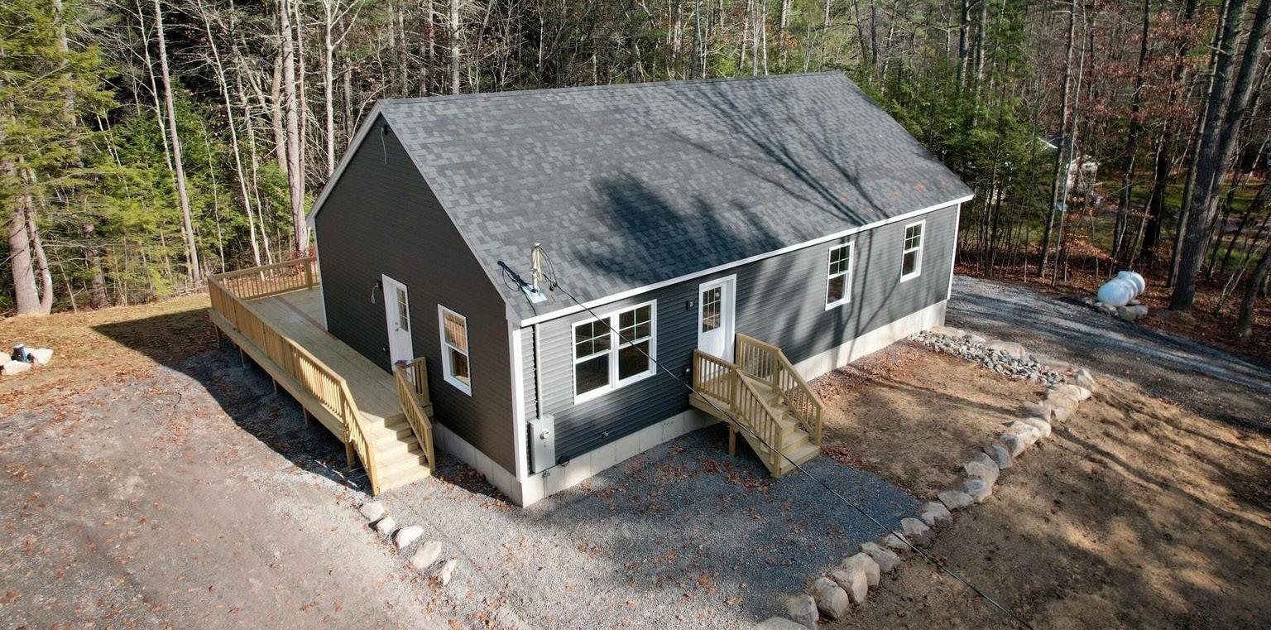
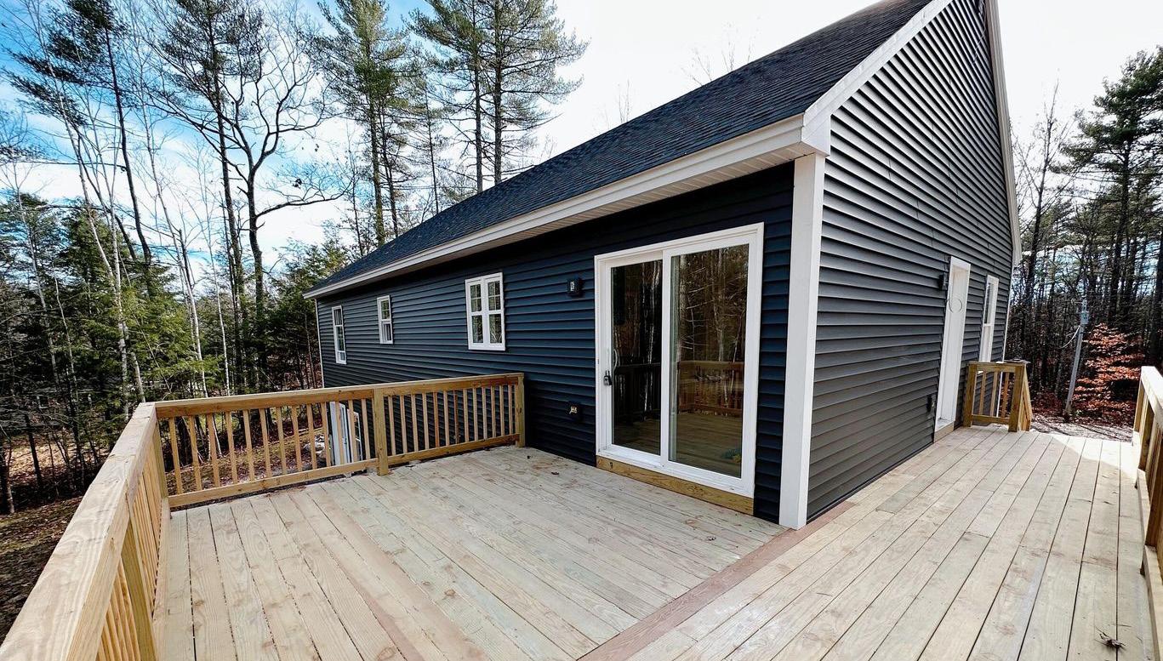
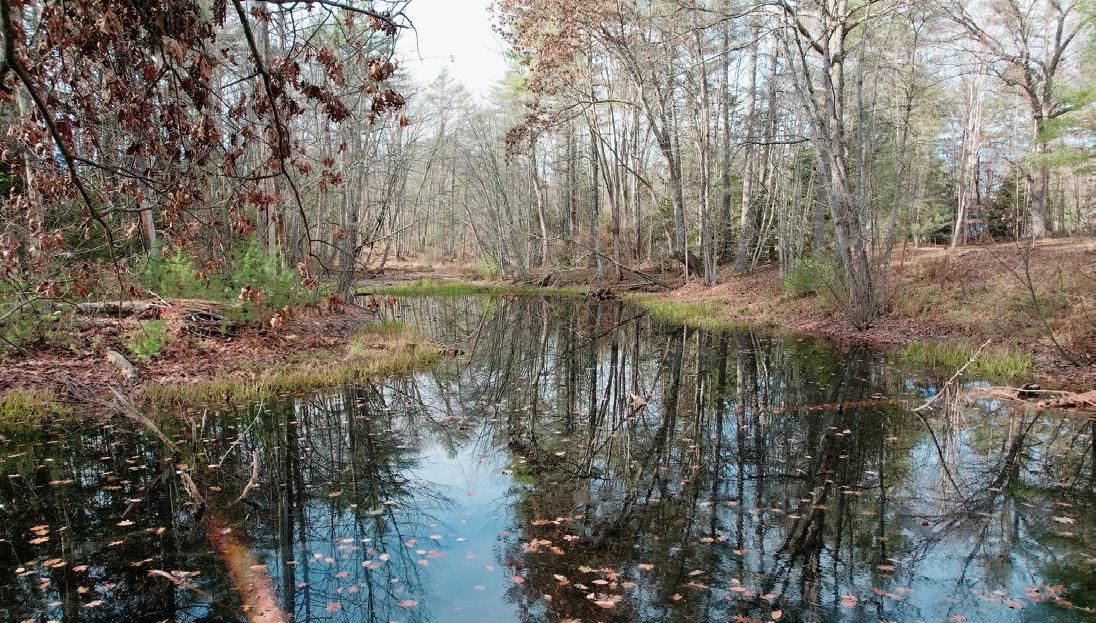

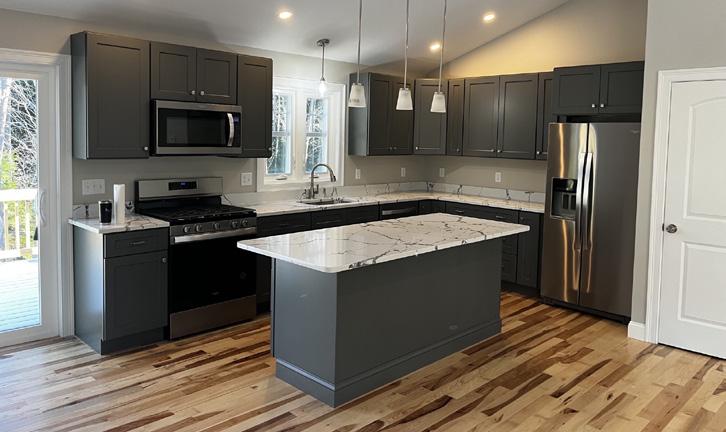
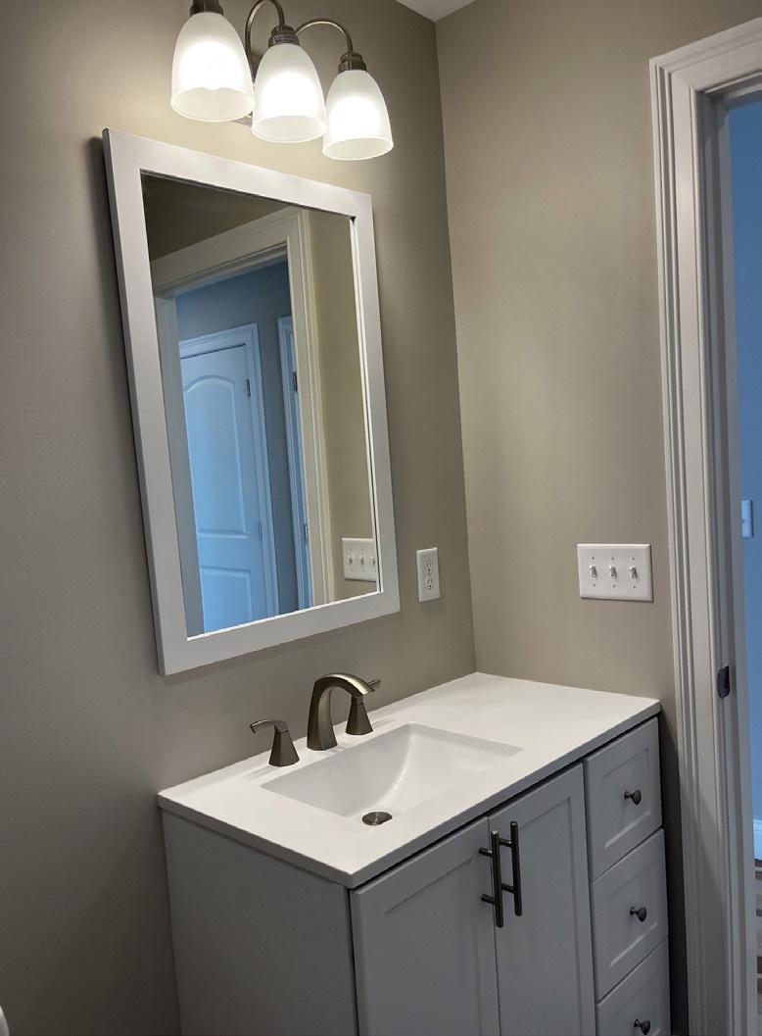


Welcome home! Three bedroom ranch with a full bath, open concept kitchen and living room. Nice sized pantry, stainless steel appliances and plenty of closet space for storage. Interior and exterior access to the spacious unfinished basement with washer and dryer hookup. This home has been beautifully maintained and newly built in 2020. Spacious level lot and driveway to accommodate company.
REALTOR ®
O: 207.850.1099
C: 207.206.2950
karenc@lakesiderealtymaine.com

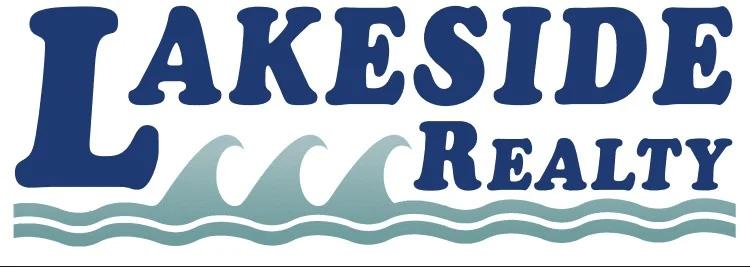

www.lakesiderealtymaine.com
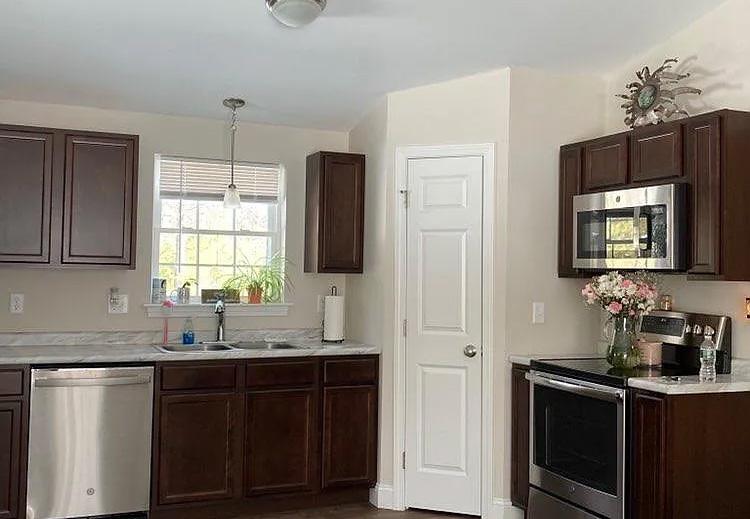

Shapleigh, ME 04076
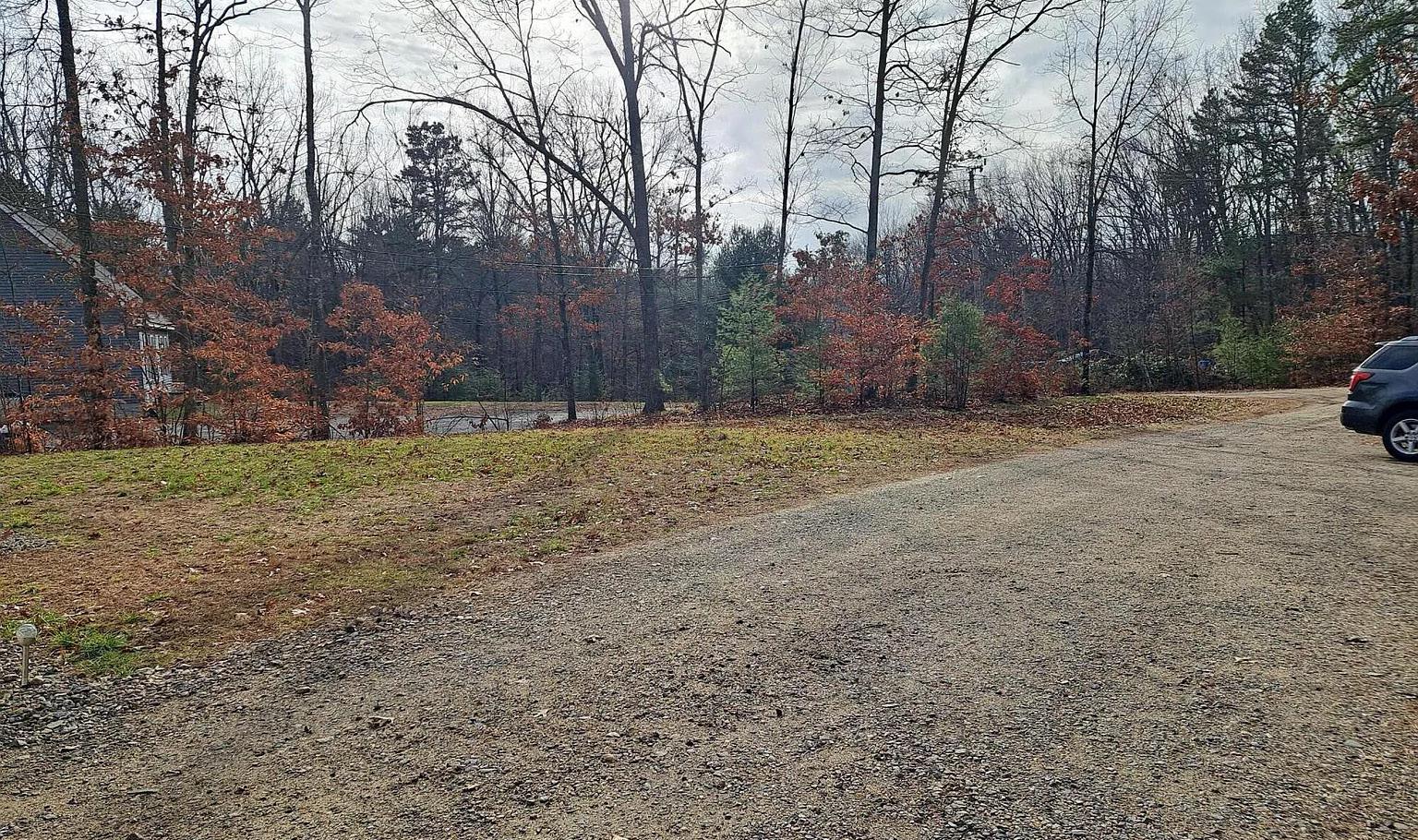 12 IAN’S WAY, SANFORD, ME 04073
3 BEDS | 1 BATHS | 960 SQFT | $314,500
12 IAN’S WAY, SANFORD, ME 04073
3 BEDS | 1 BATHS | 960 SQFT | $314,500

3 BEDS | 2 BATHS | 1,620 SQ FT | $1,250,000
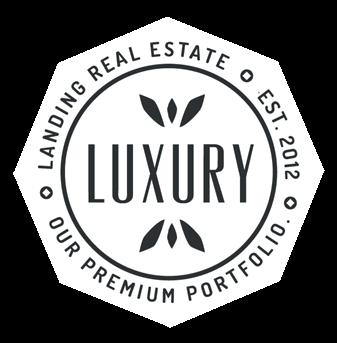

Welcome to sweeping views of Casco Bay!! This opportunity will never be duplicated again in Downtown Portland. The most unique 3 beds, 2 baths, 1,620 sq ft Penthouse Condo was built on the roof of the Boothby Square Building in the heart of the Old Port in Downtown Portland. Over 180 degrees of views includes water, boats, islands and Portland’s downtown wharf coastline can be all yours! Interior design was completed by Maine native Tyler Karu Design bringing this penthouse alive with retro vibes. Features include, rooftop patio deck overlooking Casco Bay, open concept, gas fireplace, formal den/office with beautiful wood built in shelving, large private storage unit in the basement, one private parking spot #9 (closest to the door), panoramic windows illuminating natural light throughout plus walking distance to all the finest restaurants downtown has to offer! This oasis welcomes you home!
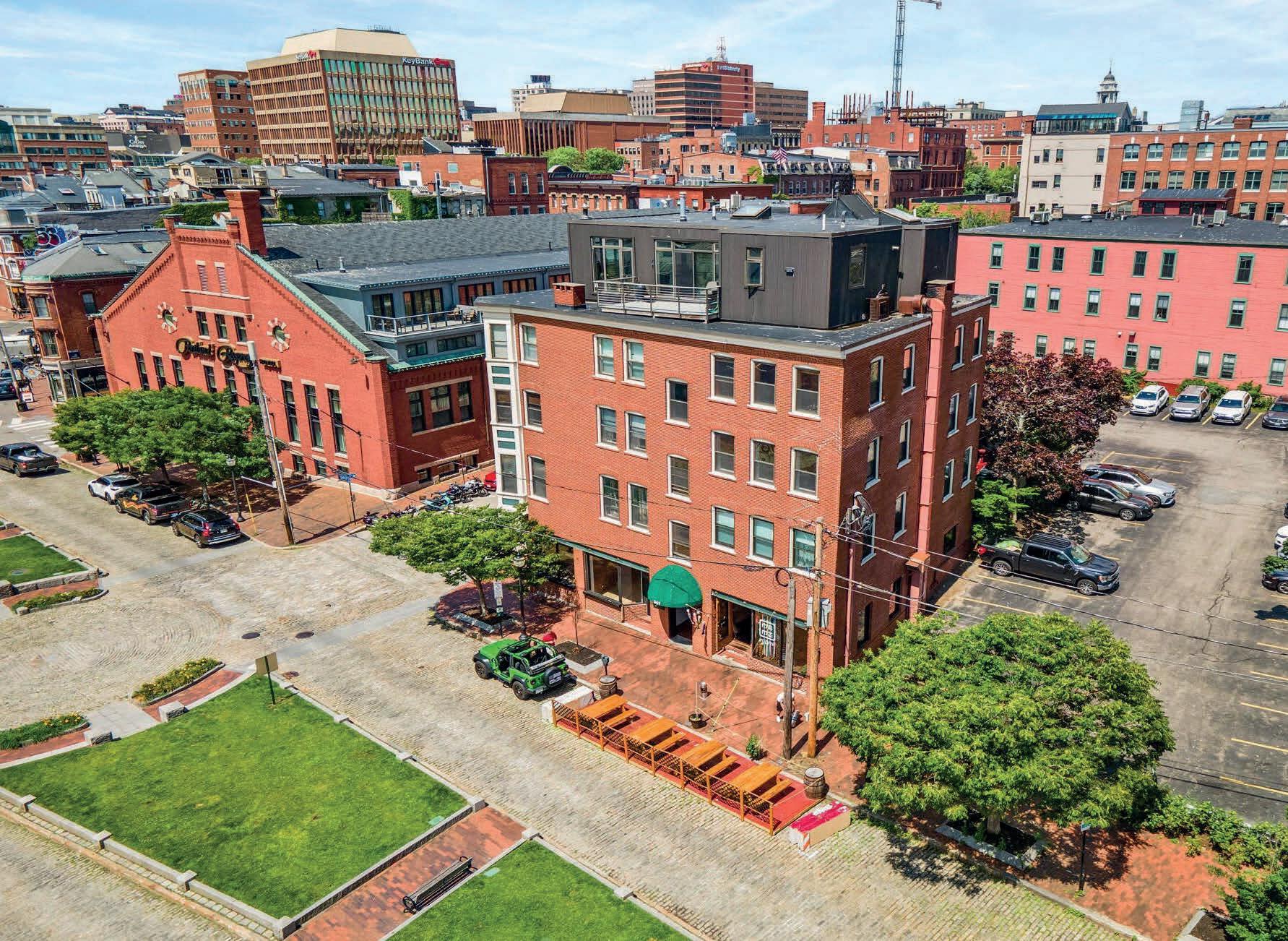 Lisa DiBiase BROKER/OWNER
Lisa DiBiase BROKER/OWNER
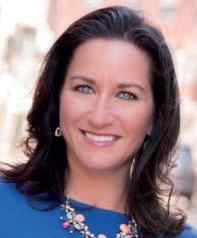
C: 207.653.0823
O: 207.775.7653
lisa@landinghomesmaine.com
www.landinghomesmaine.com
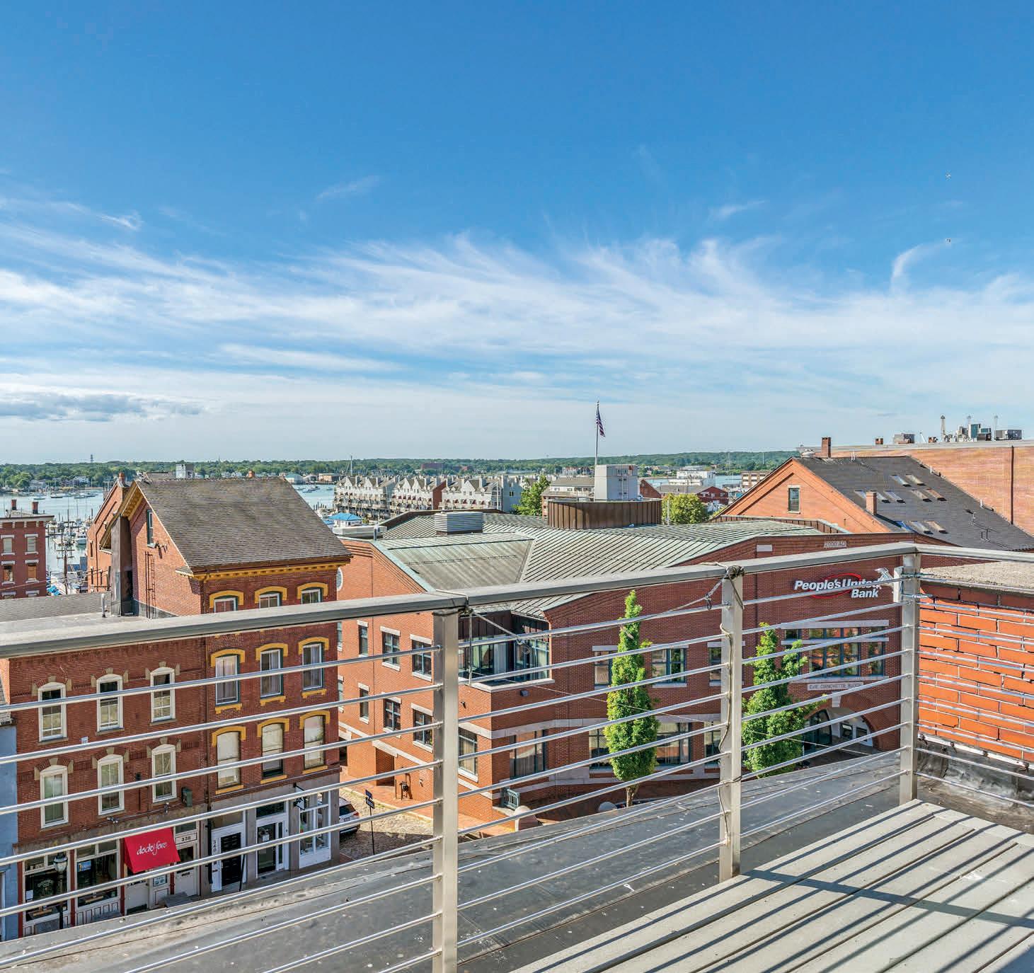

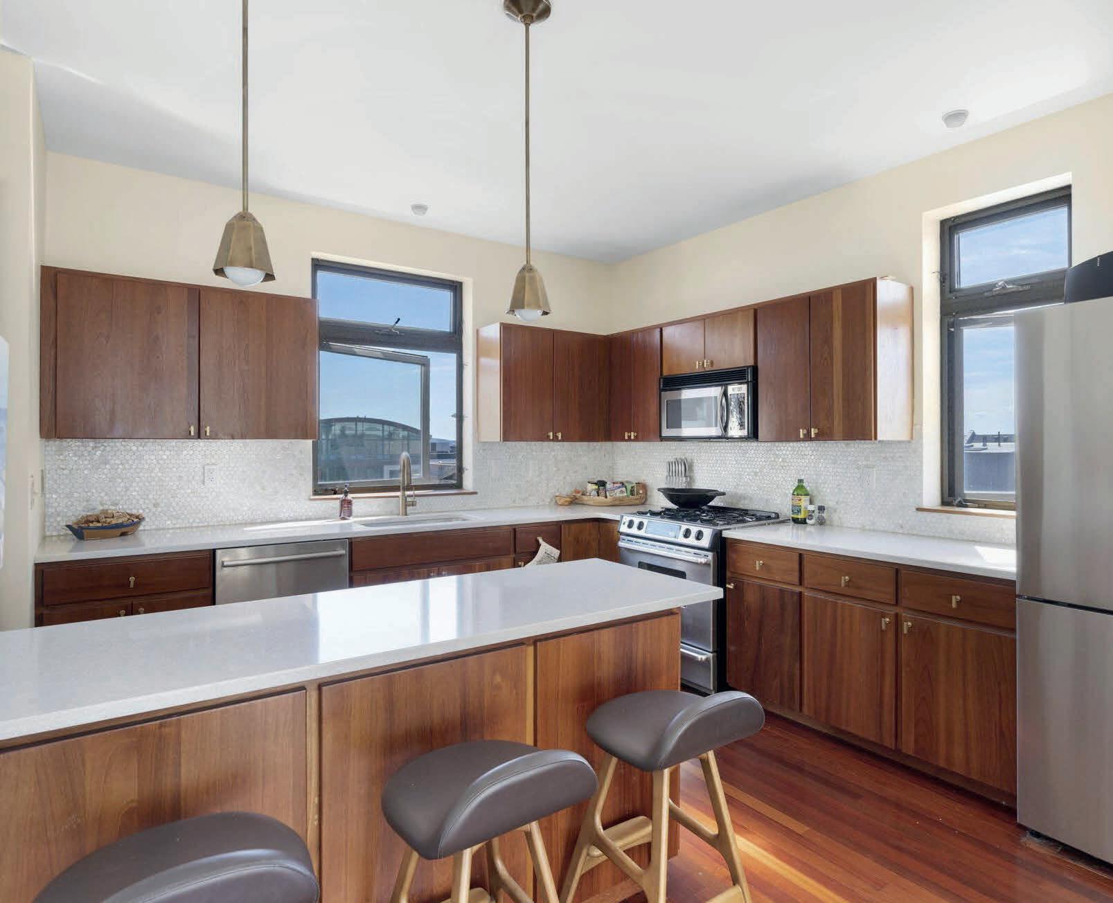


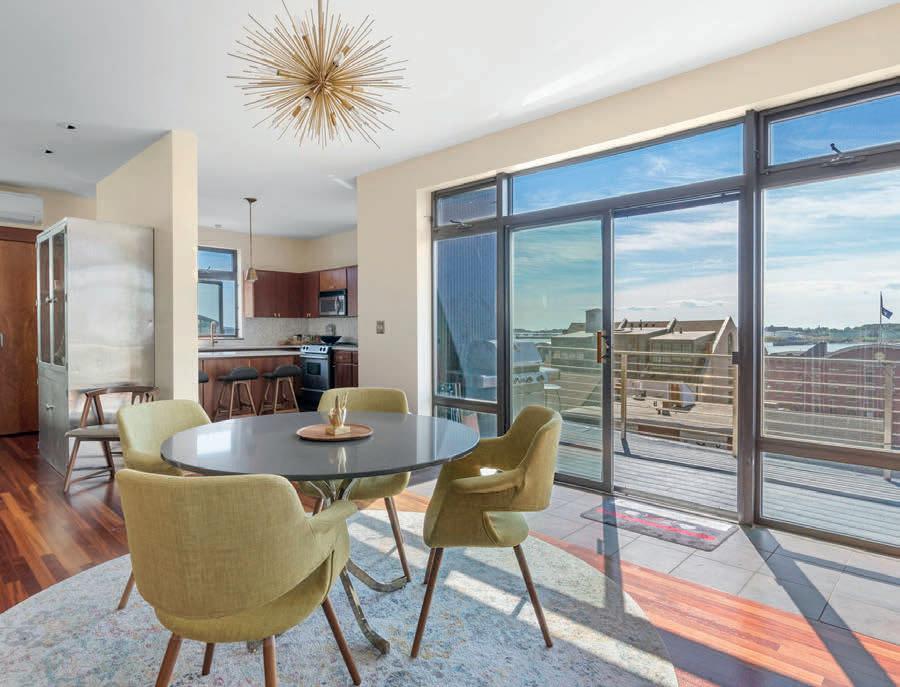
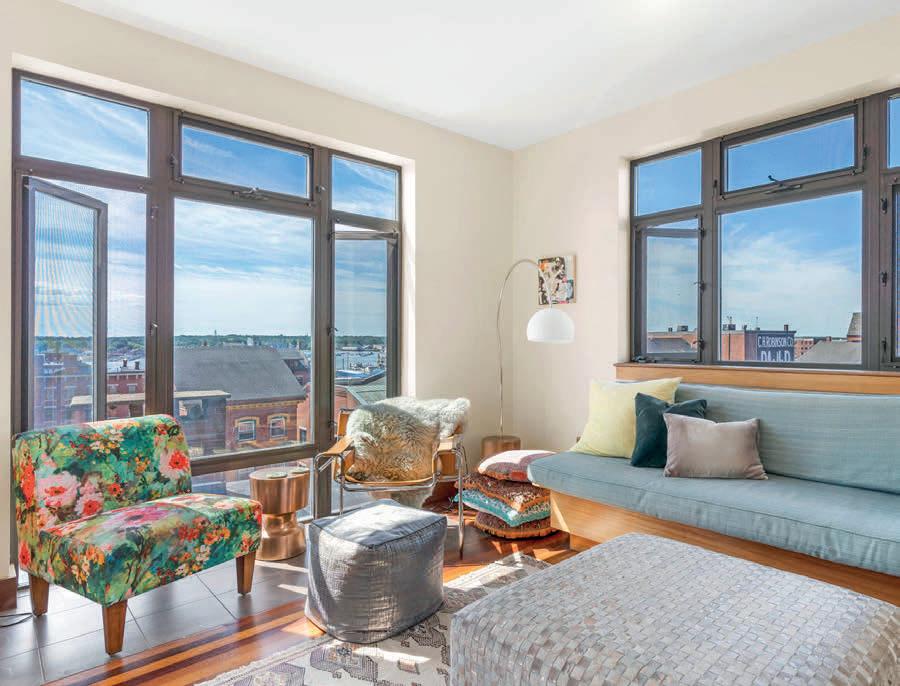
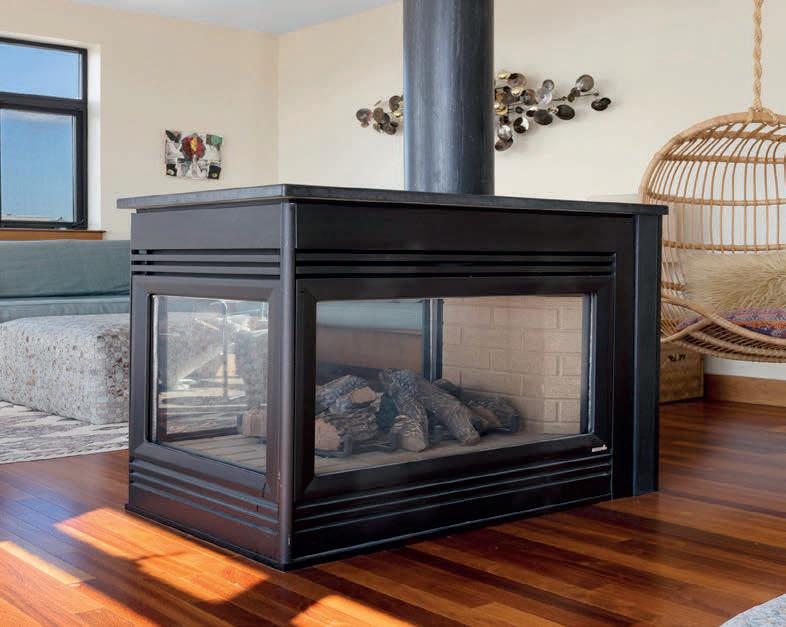

Offered at $699,000 | 11,083 sq ft
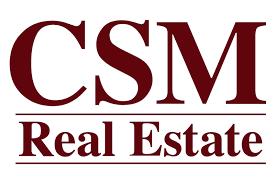
KINGFIELD… Beyond real estate development is community development; calling all visionaries interested in shepherding the next small-town comeback in the Northwestern Mountains of Maine. Located on THE prime corner in Kingfield, just a short drive from Sugarloaf Mountain is a commercial property featuring mixed-use spaces and a vacant lot; offering abundant possibilities to be imaginative and creative. This property features regional recognition for its most recent use as the Sugarloaf Shops, and the Maine Ski & Snowboard Museum. Historically dating back to around 1853 it housed Strickland’s Dry Goods Store, as well as a blacksmith’s shop, shoe shop and a drug store. Current occupants include Refresh Smoothie Bar, Western Maine Dance Center, Kingfield Made in Maine, an on-site Property Management Office, Two Apartment Units (1 bed/1 bath and 2 beds/ 2 baths), and more room to grow. Including a recently renovated office space, a time-capsule that is the 3rd story, and the lot. This is a prominent investment opportunity in an established community that has energy and ideas. Recent capital improvements as well as residential and commercial leases are established, creating a solid foundation to partner with the locals and reinvigorate Main Street, Kingfield.

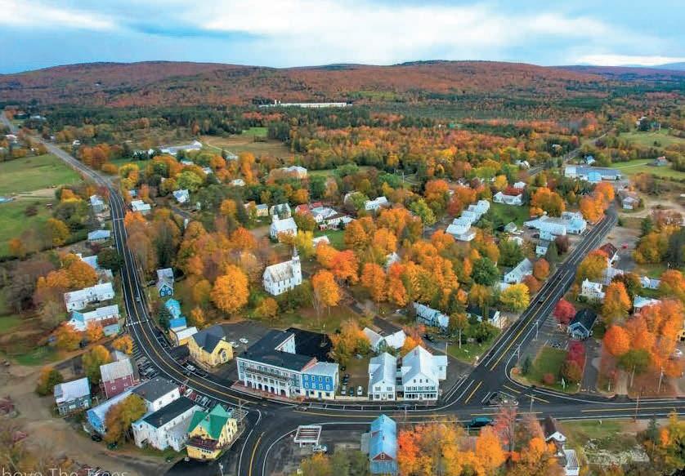
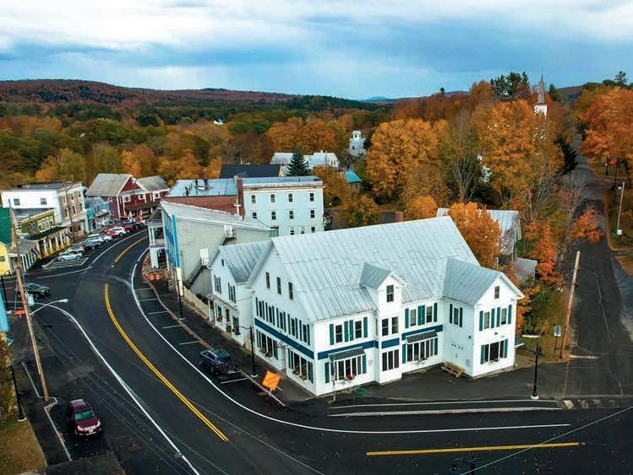

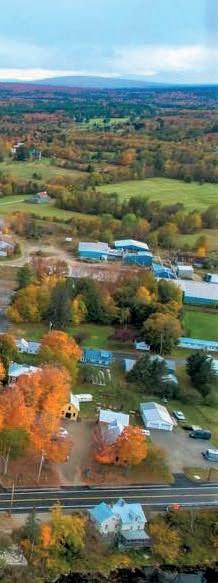


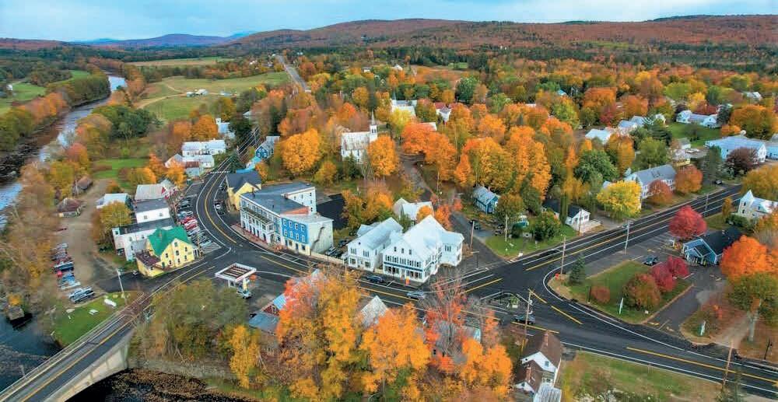

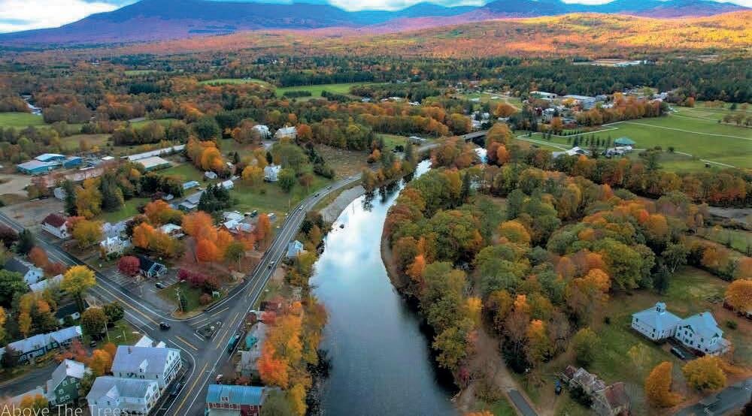
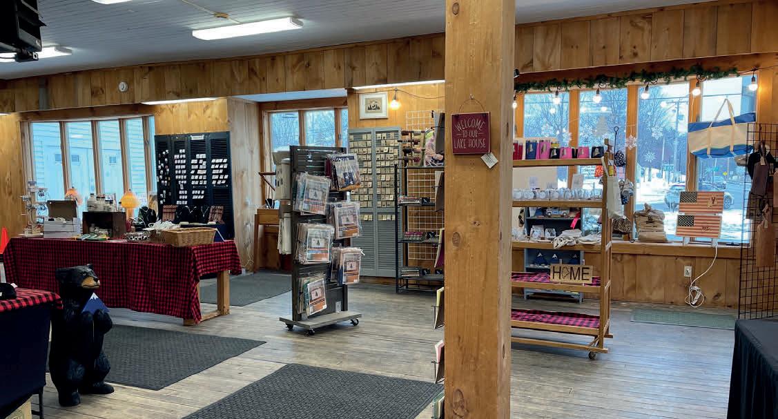

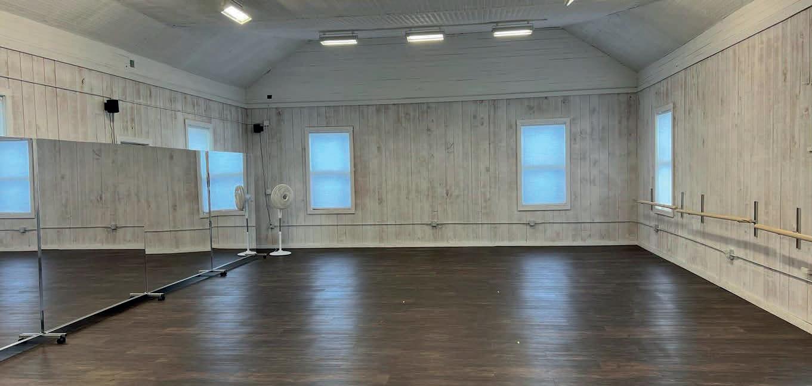

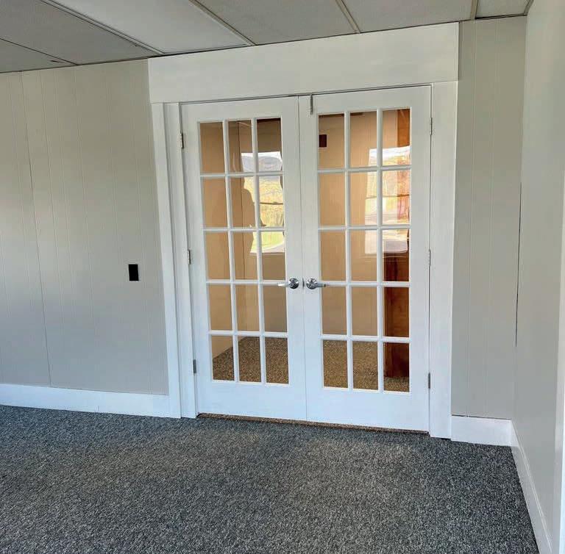
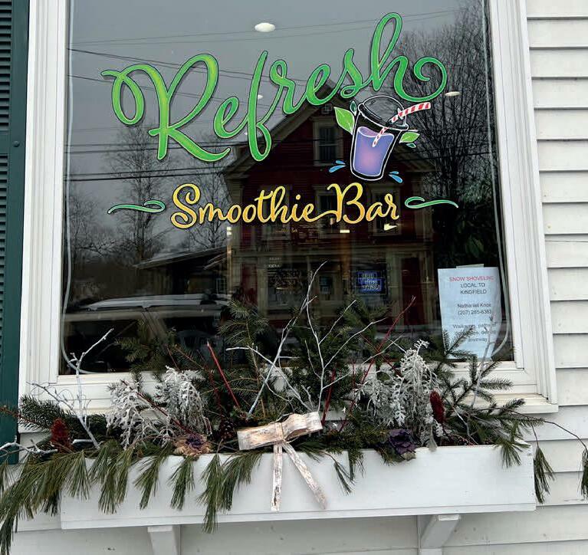

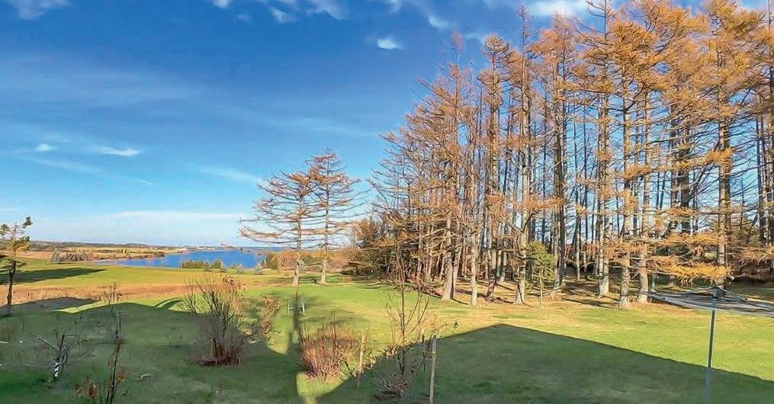
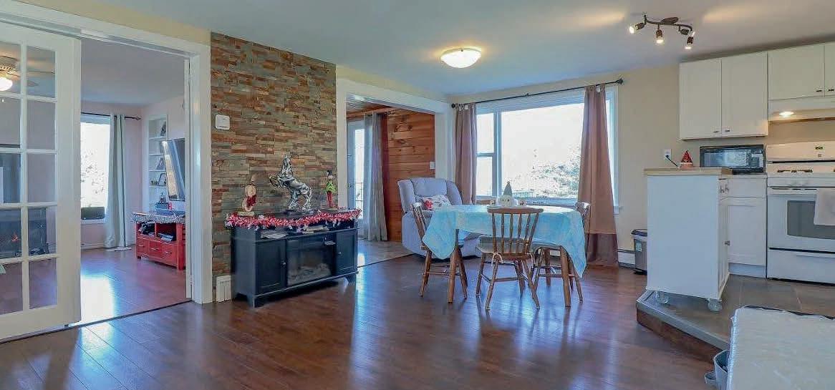
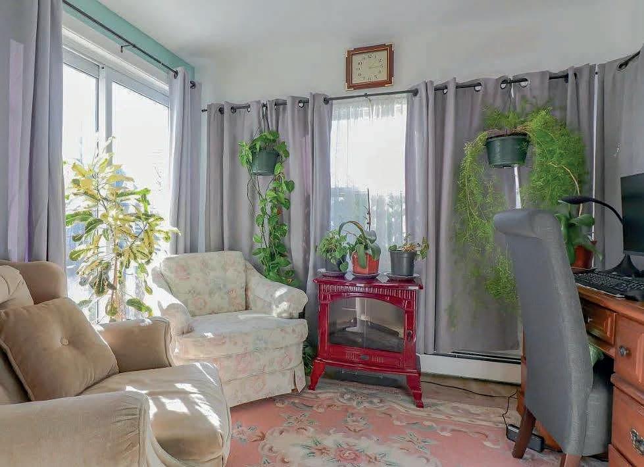


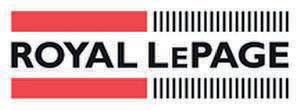
PEI living at it’s best! Unique 5 bedroom, 3 bathroom duplex located in picturesque New London with views of the Bay, and the Gulf. Over 3,000 sq ft on a 1 acre lot with a mature grove of spruce trees on the back 1/4. Enter into a bright and updated kitchen/ dining room with loads of countertop and cupboard space. Off of the kitchen the French doors lead to a large living room. Behind that the den / sunroom offer expansive views of New London bay and the ever-changing countryside beyond. The remainder of the main floor has a recently bathroom with laundry. In the lower level there is another living room with a propane fireplace, and bright windows letting in plenty of natural light. The remainder of the lower level offers 3 bedrooms with egress windows, a large bathroom, and plenty of storage. The home has a successful history of vacation rental and boasts an 8.9/10 guest rating. Enter into a foyer with main floor laundry, and half bathroom. Featuring an eat in kitchen that leads to the warm and bright sunroom. From there, you’ll enjoy retreating to the living room where you can cozy up next to the Napolean propane fireplace, and enjoy your favourite book! Upstairs features two additional bedrooms and a full bathroom. The property also has a 16 x 22outbuilding that was previously a successful store. This space is wired, plumbed and insulated and could easily be converted to a year round Bunkie or income generating rental. There is ample parking with two driveways, one on each end of the house. Lots of room for guests, or live in one side and rent out the other. Ideally located and handy to the world class golf courses, beaches, restaurants, artisan shops, and cultural venues. Cavendish National Park, amusements, and restaurants are just a 5-15 minute drive away. Located in the heart of New London, PEI, this great investment property, or residential home.
 6457 ROUTE 20, NEW LONDON, PRINCE EDWARD ISLAND C0B1M0 5 BEDS | 4 BATHS | 3,220 SQ FT | $479,000
6457 ROUTE 20, NEW LONDON, PRINCE EDWARD ISLAND C0B1M0 5 BEDS | 4 BATHS | 3,220 SQ FT | $479,000


PREMIER ASSOCIATE

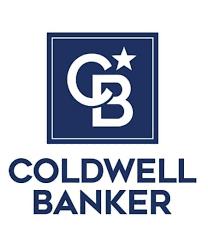
617.633.4407
617.901.0385

With nearly 40 years of real estate and corporate sales experience, Beth Petrone and Marcey Hunter comprise the award-winning Petrone-Hunter Realty Group. They have earned the International President’s Elite award - top 1% of Coldwell Banker agents globally and sold over $900 million worth of real estate. They distinguish themselves in the marketplace with an unparalleled level of expertise, market knowledge, and client service. Their client portfolio runs the full gamut from first-time home buyers/sellers to repeat clients over many years.

As Certified Relocation Specialists, they have helped many families successfully transition within Metro Boston. They personally guide their clients through every step of the real estate journey with firsthand knowledge of the communities, comprehensive analysis of pricing and trends, and a keen ability to listen to their client’s needs to find the perfect home and neighborhood. As Global Luxury Specialists, they understand the nuances of the high-end market and deliver a comprehensive marketing strategy that gets results. They assist with every aspect of preparing homes for market such as staging, decluttering, repairs, and clean-outs along with their coveted team of professionals and tradespeople. They are ready to help - call today!
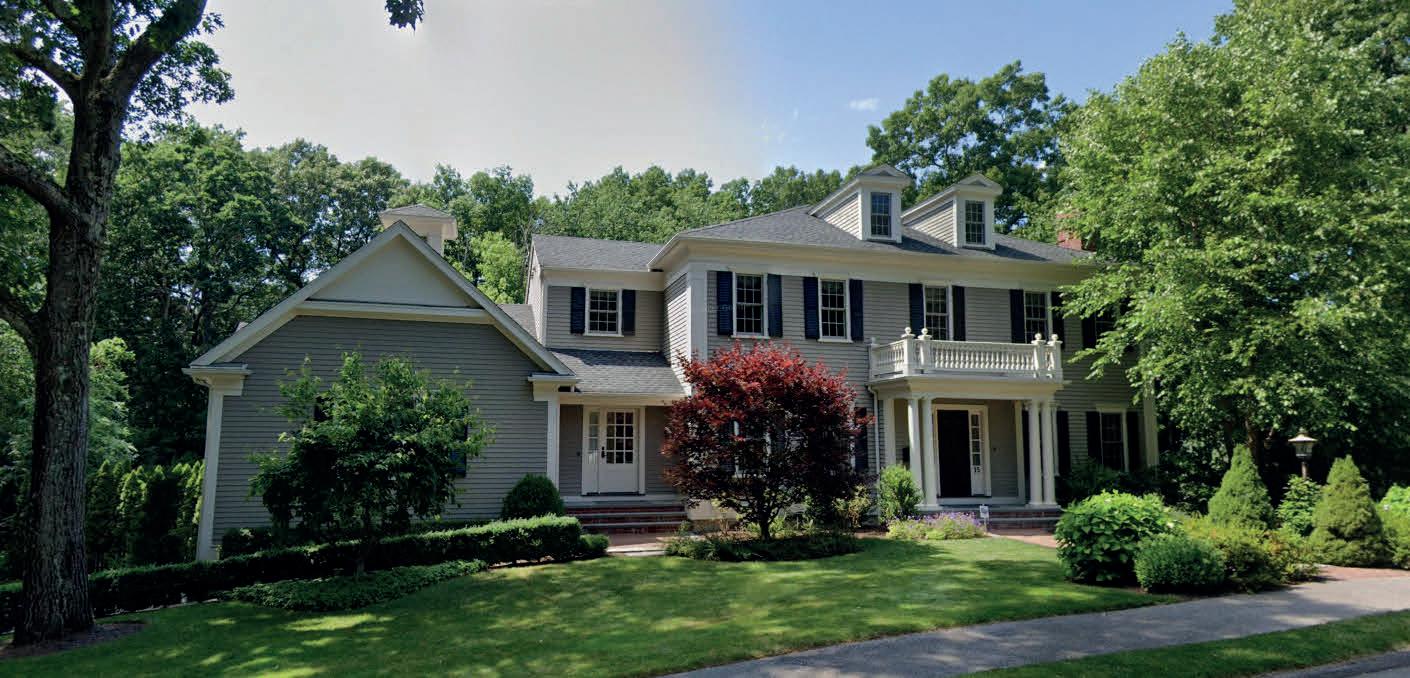
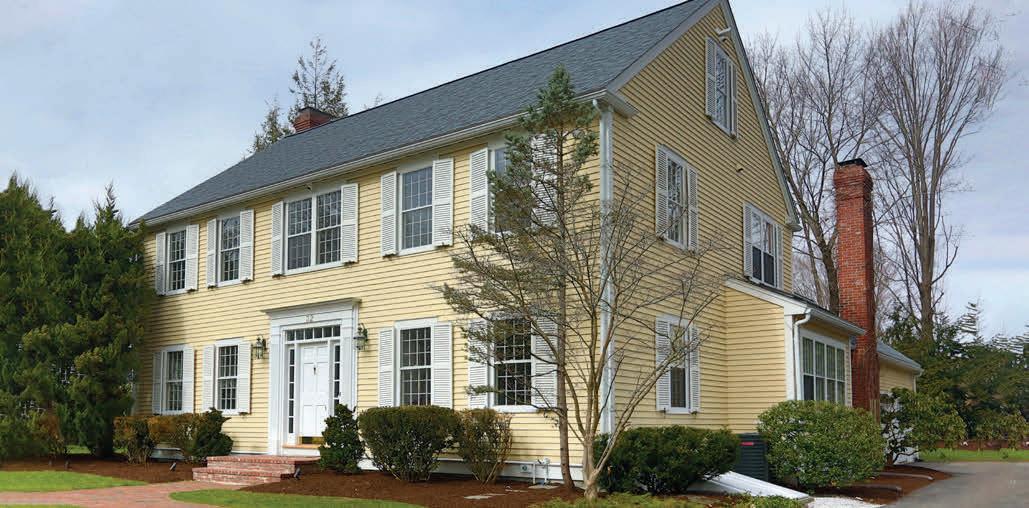
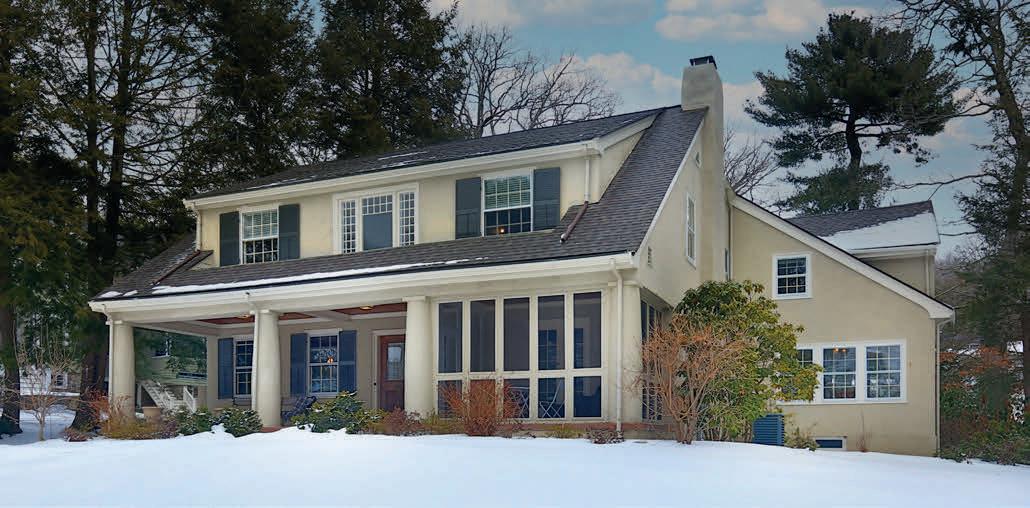
Petrone-Hunter@NEMoves.com
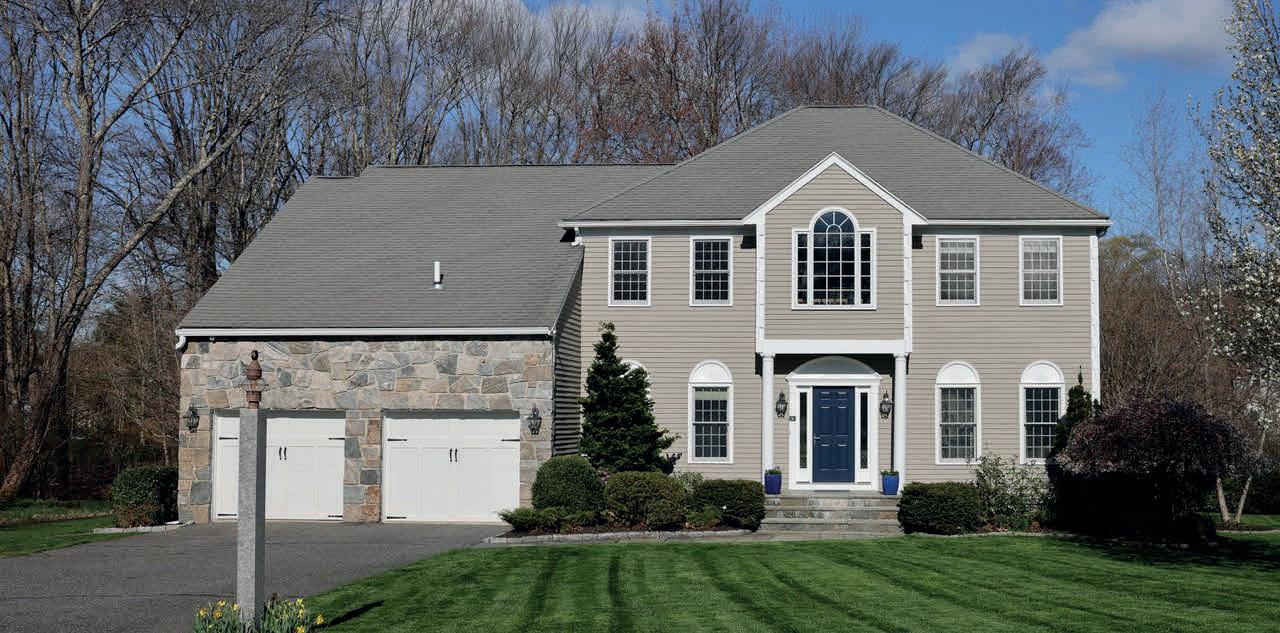
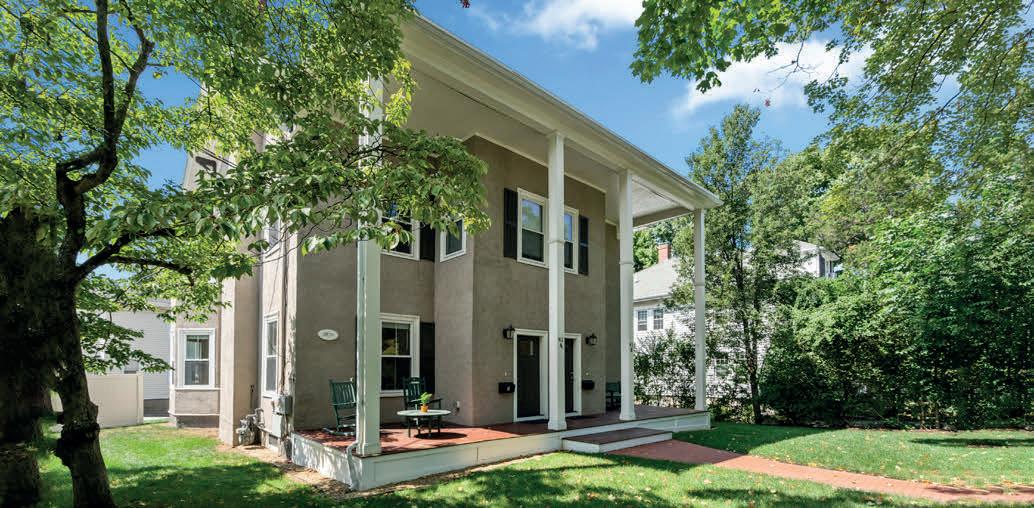
SOLD $8,000,000
Nestled in the hills of Alford, this Cotswolds-inspired home is a work of art that comes along once in a lifetime. From the moment you enter the property, the magical setting exudes peace and tranquility. You first see the guest house: a stoneclad English cottage flooded with natural light greets you at the entrance. Romance meets luxury. Your guests will never want to leave. Kitchen with wood burning fireplace. Sitting room with additional fireplace. 2 bedrooms and 2.5 baths. Overlooking fields and pond.Across the way sits a quintessential red barn. Just a few feet away from a raised bed garden. Perfect for the gardener at heart. A mile up the driveway, with the most incredible far reaching views of the Alford valley, is the most exquisite and thoughtfully designed handcrafted Tudor home, built in 2011. Enter through stone walls and English gardens where a fireplace welcomes you at the front door. Large professional chef kitchen with a breakfast nook and sitting area is truly the heart of the home. A stone terrace runs the length of the home creating seamless indoor/outdoor living.
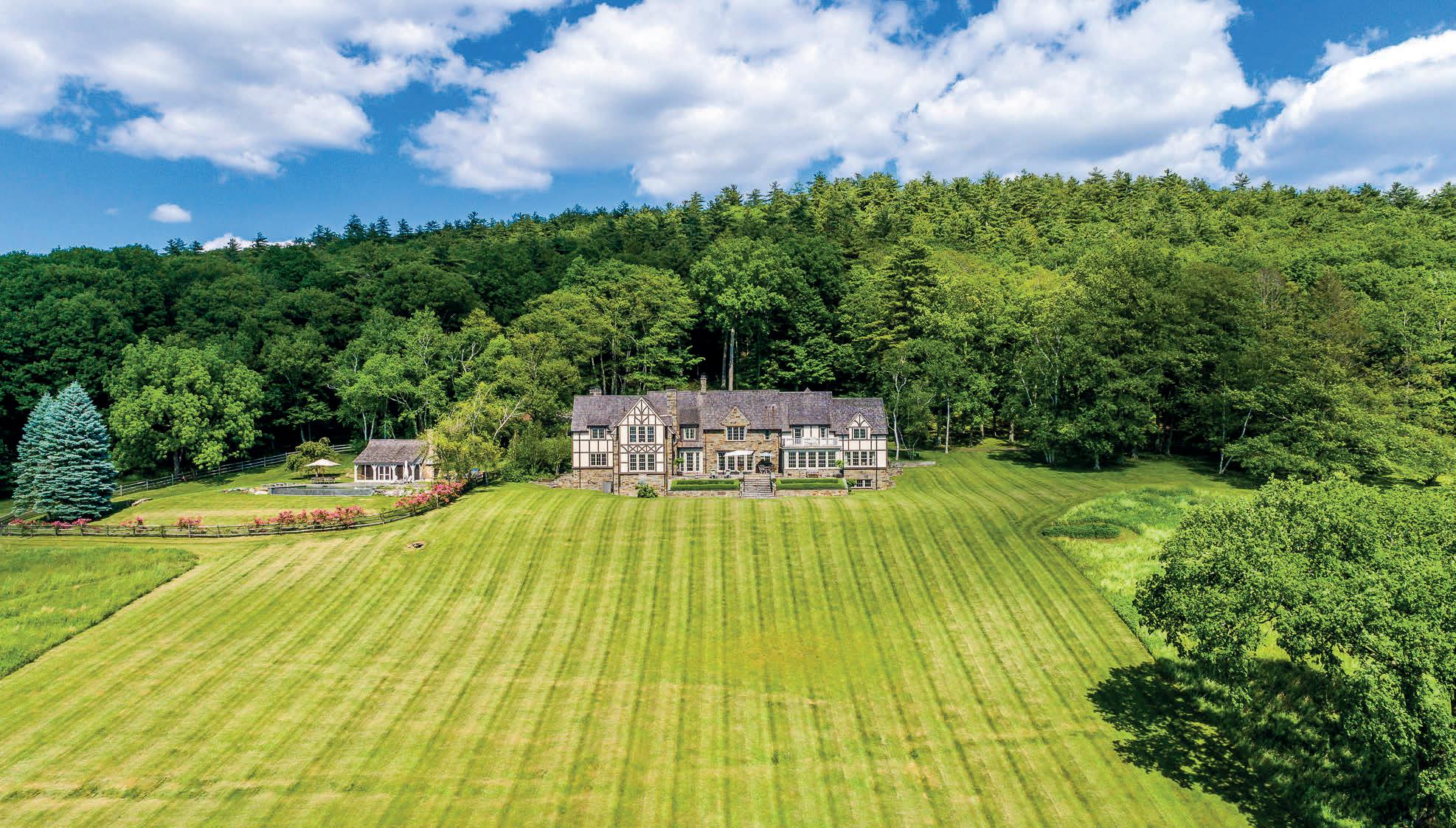
Primary suite has vaulted ceilings, a sitting area with fireplace, dressing room and spa inspired bathroom with soaking tub. Three additional en-suite bedrooms, as well as a viewing deck looking to the west, complete the second floor of the main house. The fifth bedroom, over the garage, comprises a live in suite complete with sitting area, dining area and a kitchenette. Lower level family room is a welcome surprise and the perfect space for additional entertaining with family and friends. Cozy yet expansive. High ceilings, bar, pool table, music nook and unexpected views.
Pool house with gunite infinity pool, spa and outdoor wood burning fireplace. Property backs up to protected lands with trails systems you could hike and wander on for days, straight from your back door. This incredible property is one you have to experience to truly appreciate how special it is.
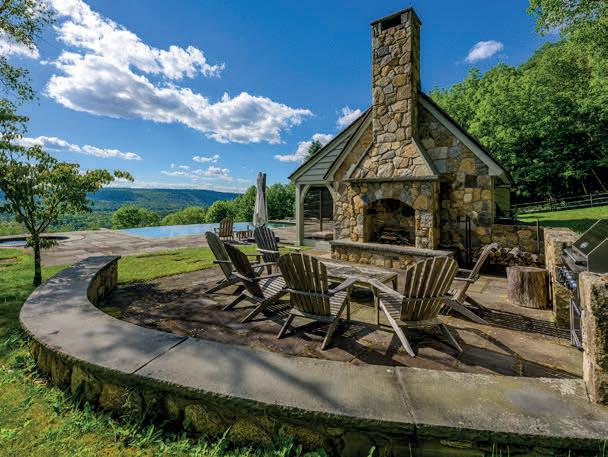
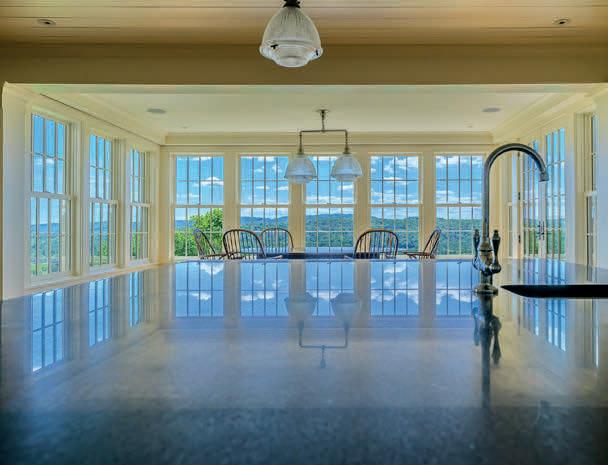

413.822.0200
nikki@stonehouseproperties.com
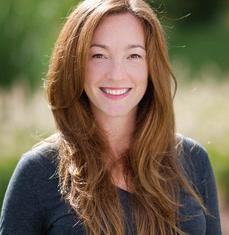
www.stonehouseproperties.com

Charming and well-maintained, this 1930’s Colonial in sought after Newton Highlands is tucked away on a cul-de-sac, tree-lined side street! Features include high ceilings and hardwood floors - The first floor has a front-to-back living room with fireplace, built-ins, a spacious dining room with period detail, an eat-in kitchen and a half bath complete this level. The second floor consists of three bedrooms and a full bath. The partially finished basement has a cedar closet and offers additional storage space. The exterior plantings have been lovingly cared for and the level side yard with a patio is perfect for entertaining. Awaiting your personal touch, this property is located in close proximity to the Countryside School, less than a mile to the Newton Highlands “T” Green Line and approximately 1.1 miles to Crystal Lake. The Newton Highlands Park is nearby with tennis, basketball and more plus close to major routes, shops and restaurants. A great opportunity to own in Newton! Sale Price: $805,000 | 3 beds | 1.5 baths | 1,320 sq ft

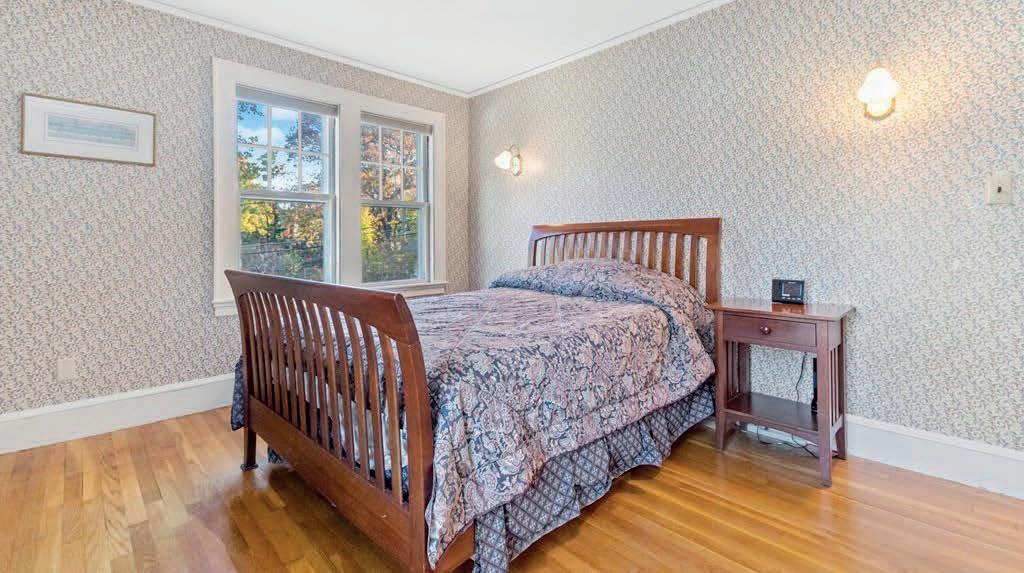
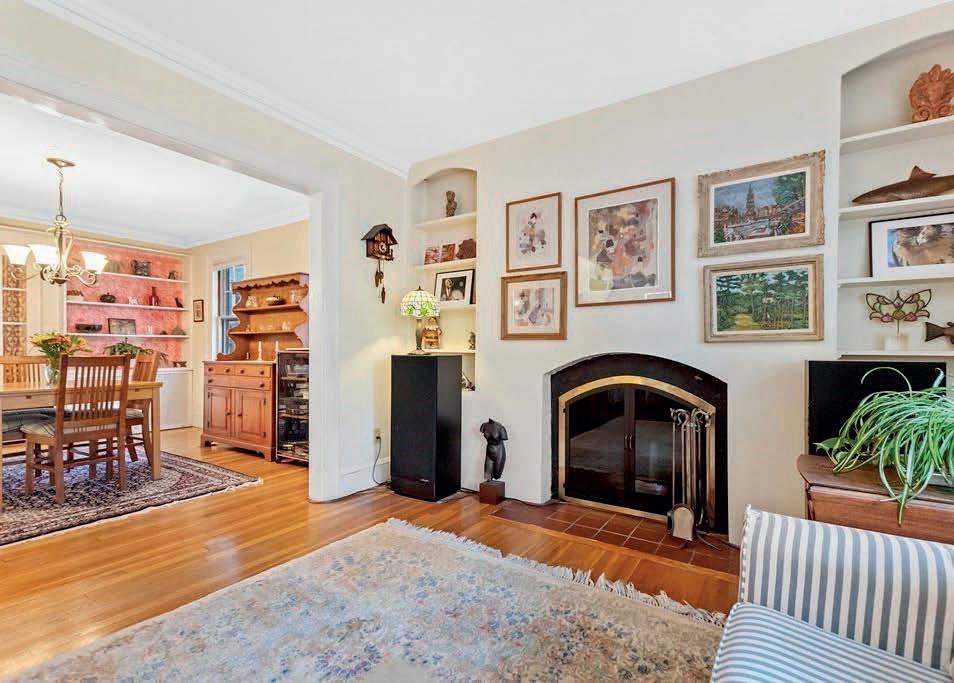

 ASSOCIATE
ASSOCIATE
C: 617.974.5871
O: 617.969.2447
Suzanne.Sherman@NEMoves.com
www.coldwellbankerhomes.com

A charming Cambridgeport single family home awaits your visit. It is a few blocks from Central Square with peaceful neighborhood feel. The attached home is surrounded by a quintessential urban garden flowing directly from the rear living space. The first floor has a dramatic entryway connected to an efficient European-style kitchen. Viking stove, Subzero refrigerator, Bosch dishwasher and Zephyr hurricane vent make cooking a pleasure. The living/dining room has practical built-in cabinets and a Vigilant parlor wood stove. Second Floor has two good sized bedrooms, laundry room and full bathroom. The larger bedroom opens onto a porch overlooking the garden. There are five spacious closets on 2nd level. Top floor has an oversized room with rough plumbing ready for a new bathroom if desired. This level also has a porch overlooking the rear garden. Five Halcyon ductless minisplits to cool and supplement the baseboard heat. A single car garage w/ direct interior access completes the picture
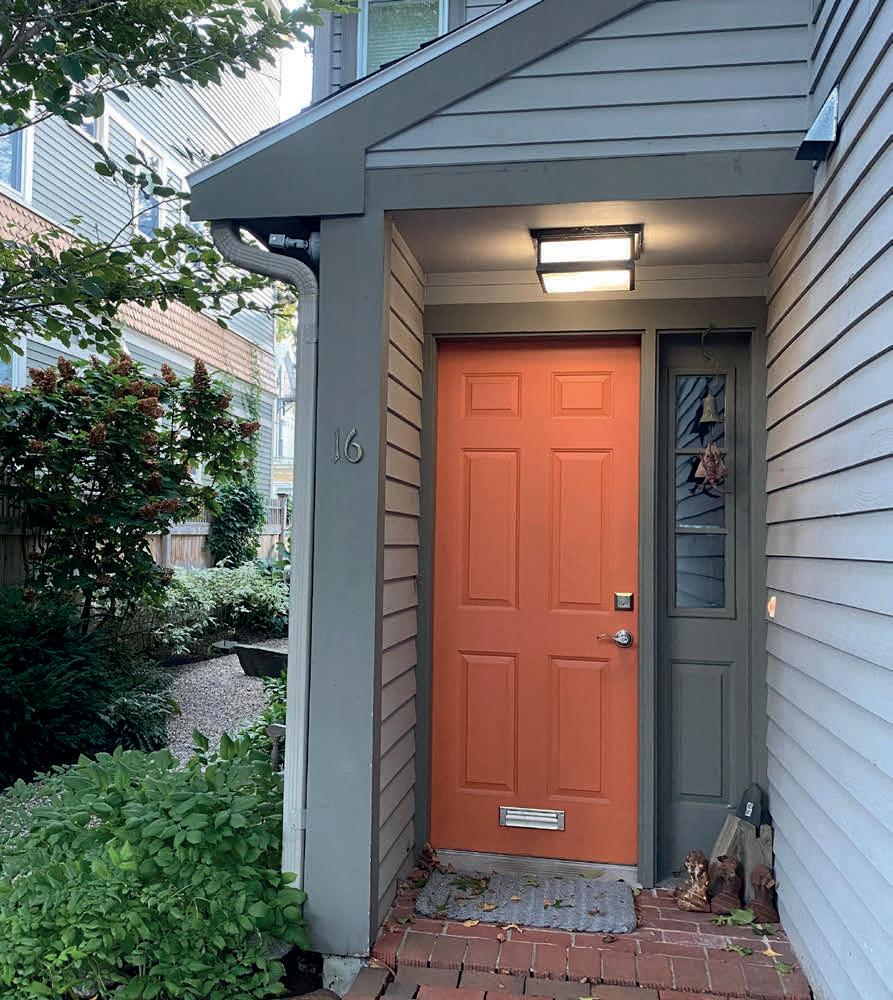
LISTED FOR $1,250,000 SOLD FOR $1,525,000
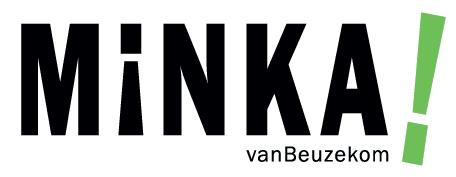
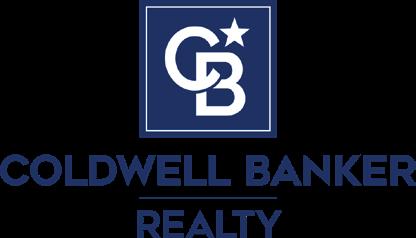


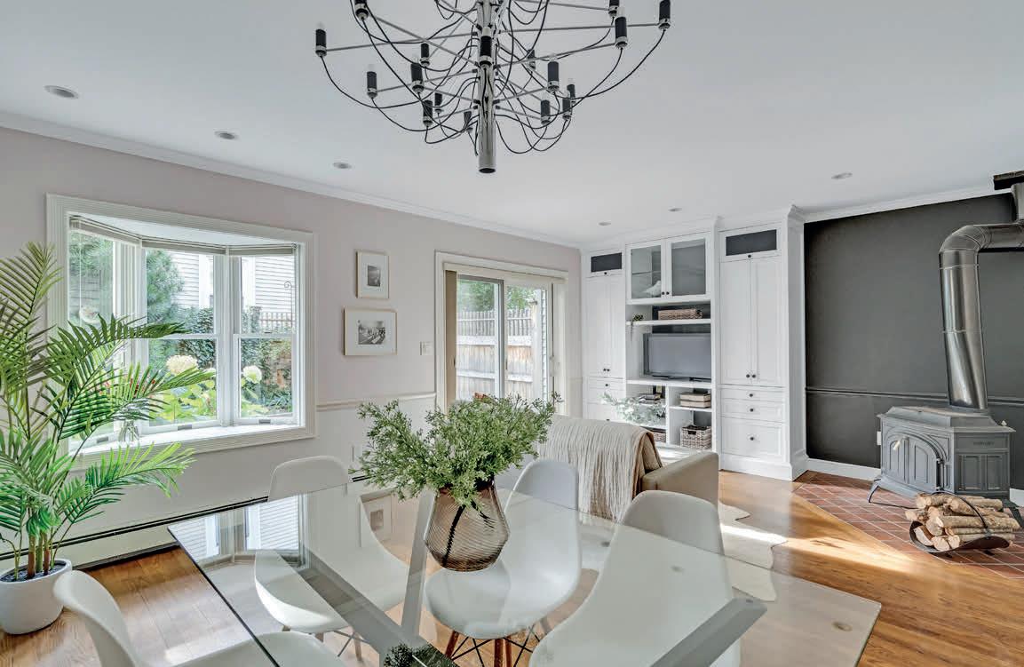
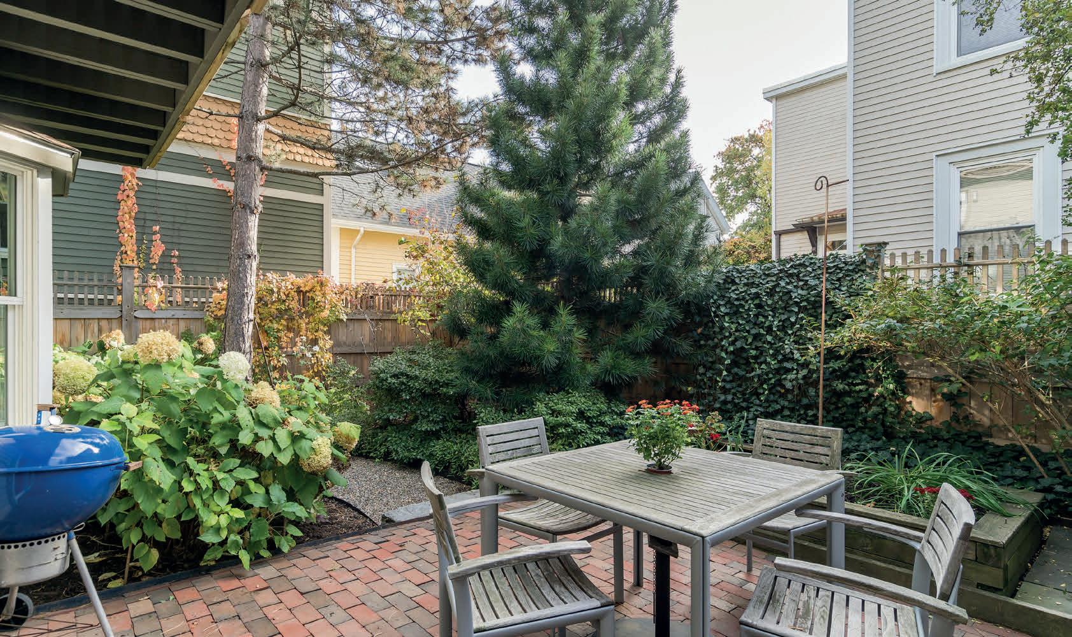
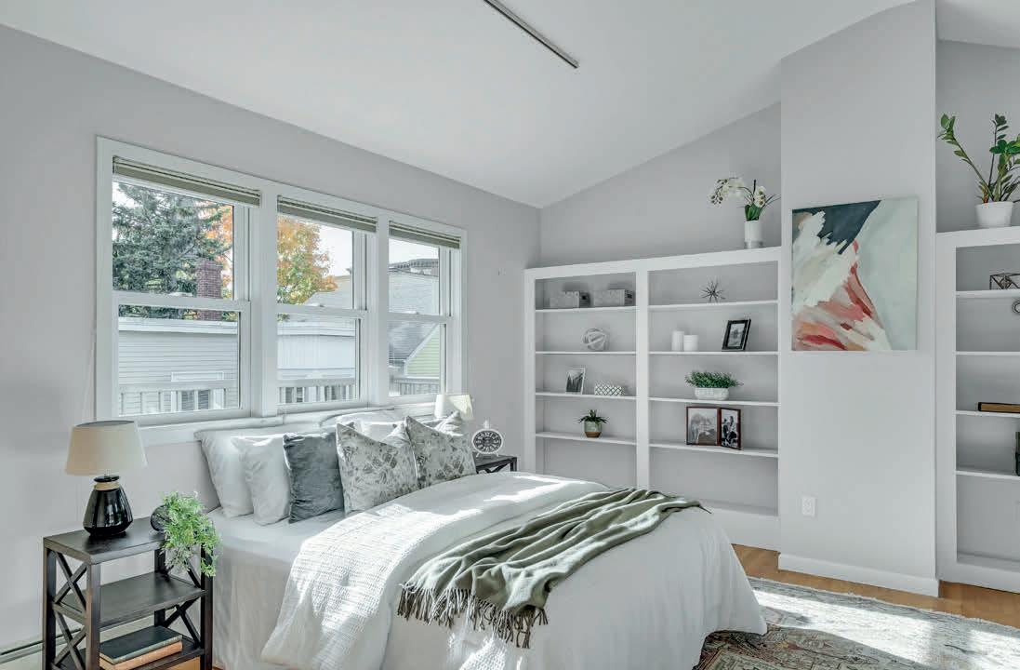
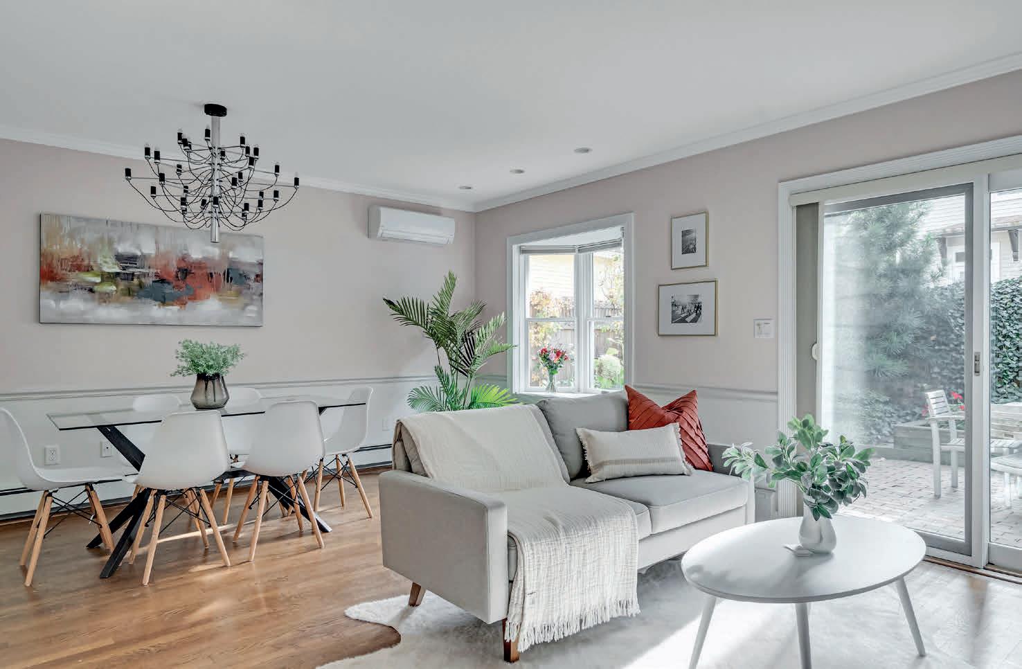
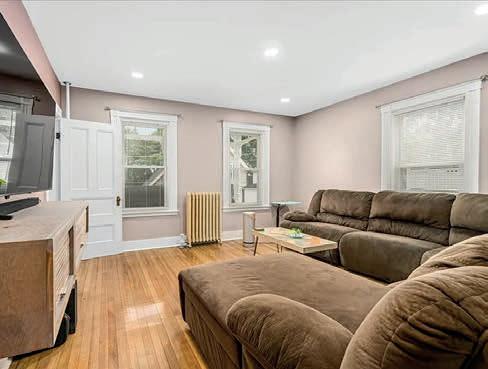
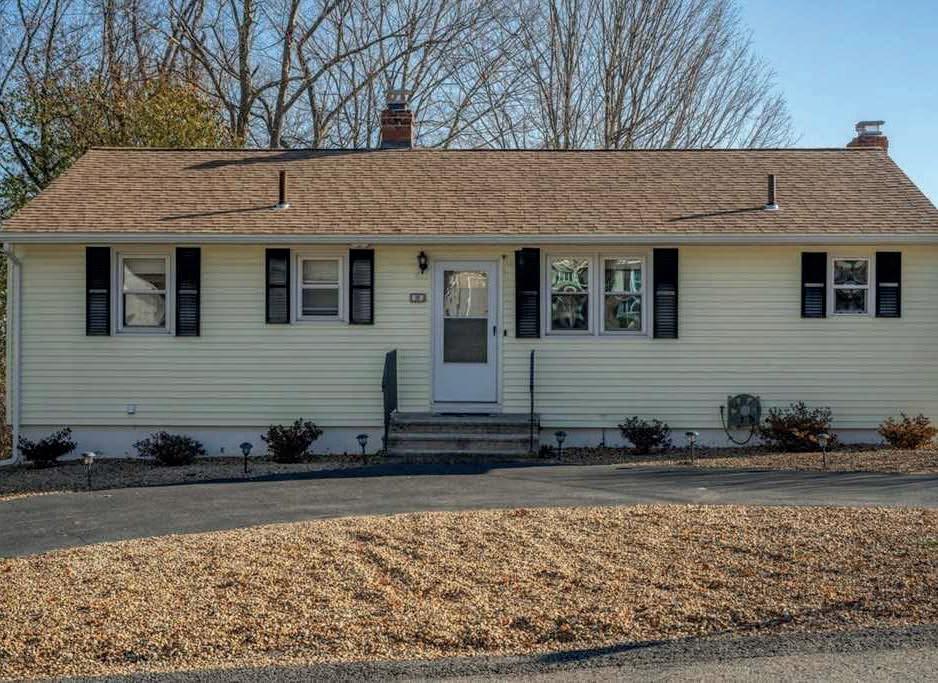
$369,000 | 3 beds | 1 bath | 1,144 sq ft
Welcome Home! This well-maintained open concept ranch style home awaits a new owner. Upon entering you’ll be greeted by a sun-filled dining area, kitchen and living room featuring beaming hardwood flooring, a large bay window and fireplace. The kitchen features tile flooring, renovated cabinets, stainless steel appliances and granite countertops with a peninsula island for seating and entertaining. Down the hall you will find 3 decent size bedrooms and a nicely renovated and decorated tiled bathroom. The huge deck overlooks the backyard patio area and firepit, great for entertaining. This home is situated at a prime cul de sac location, minutes away from Doyle Community Park (hiking trails), shopping, restaurants, major businesses, highways and soon Amazon Fresh. Open House CANCELLED Offer Accepted!
$329,900 | 5 beds | 2 baths | 1,871 sq ft
This beautiful spacious 9 rooms, 5 bedrooms, 1.5 bath home offers 3 levels of living space. First floor features living room, formal dining room, office, mudroom, ½ bathroom, upgraded kitchen with corian countertop and hardwood flooring throughout. Second floor features 3 bedrooms and full bathroom and third floor features 2 bedroom and storage. Some of the upgrade includes new roof, siding, gutters, upgraded kitchen countertops, cabinets, stainless steel appliance, fresh paint and solar panels to name a few. 1st floor laundry room. Comfortably 5 off-street parking spots and garage. The Front porch is a great spot for your morning or evening coffee. Decent size back yard great for entertaining.
500 UNION STREET #530 5 W ESTBOROUGH, MA 01581
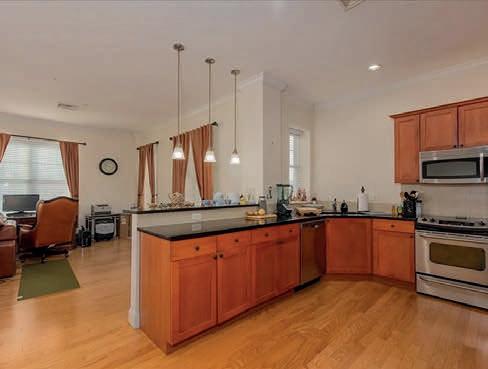
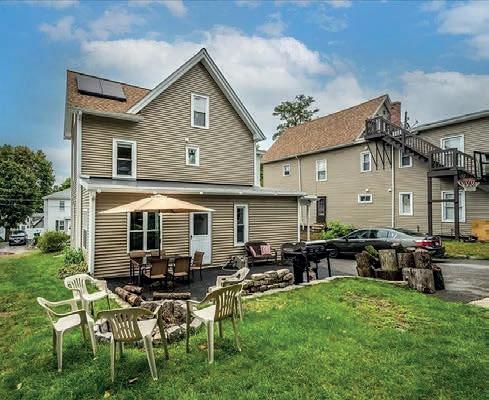


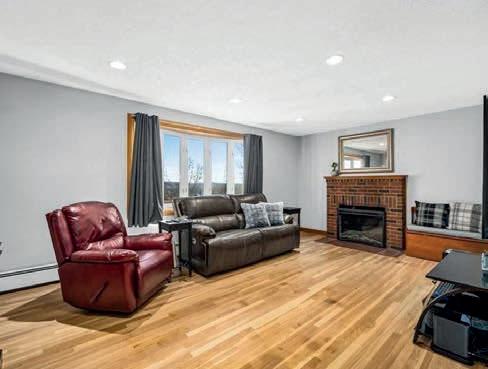
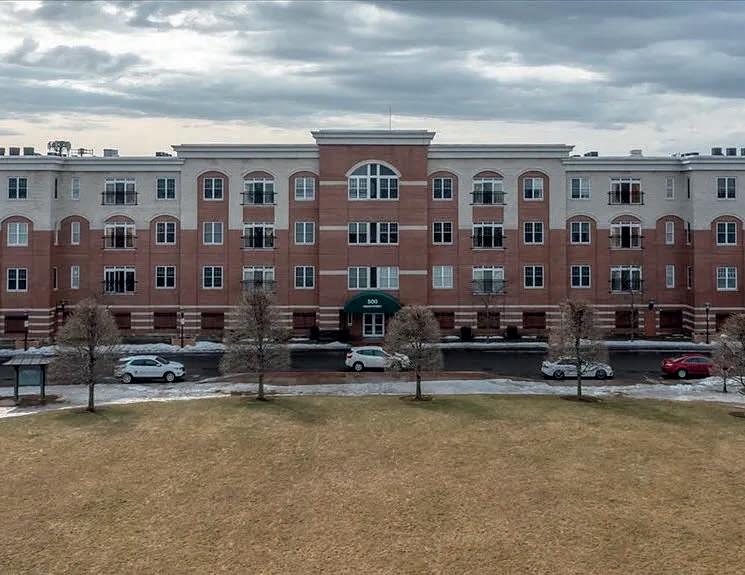
$495,000 | 2 beds | 2 baths | 1,413 sq ft
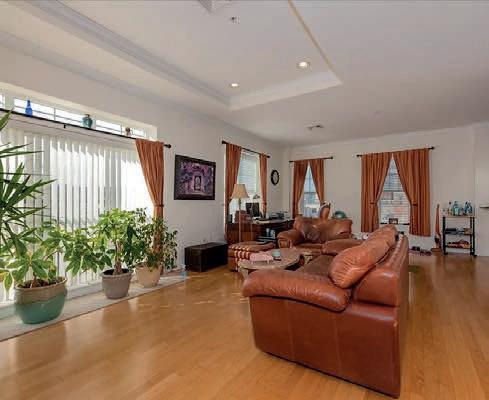
LOCATION, LOCATION, LOCATION! Rare opportunity to own this spacious luxurious sun-drenched 2bd, 2 full bath condo in Parkview on the Commons. This corner unit with sunny exposure offers open floor plan, high ceilings, tray ceiling, gleaming granite countertops, recessed lighting, hardwood flooring, stainless appliance and washer & dryer in unit. Master bedroom has full bathroom with double vanity sink, granite countertop and ceramic/tile flooring. Unbeatable location, walking distance to Bay State Commons, downtown and easy commute to major routes and train station. Two deeded and assigned parking spaces, one is in the parking garage with extra storage space and the other one is off-street. Enjoy the lifestyle, the security & luxurious amenities that Parkview on the Commons has to offer! You don’t want to miss this one.
OPEN HOUSE CANCELED, SELLER ACCEPTED AN OFFER
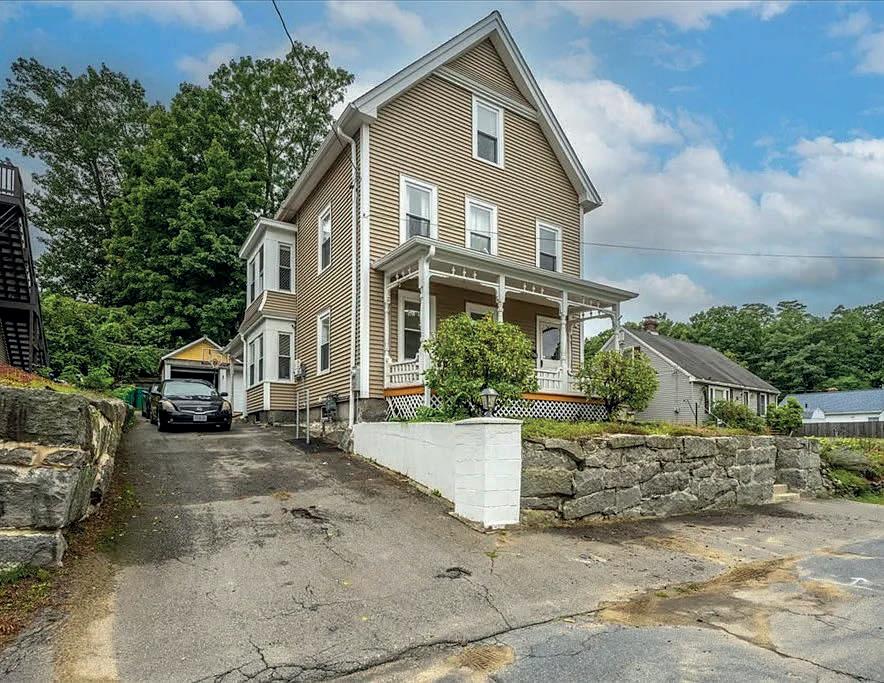
REALTOR ® SERVICES MA AND CT BUY SELL LEASE FLIP INVEST 1031 EXCHANGE
508.769.3532

ecrealtor1@gmail.com
www.ElizabethCruzRealtor.com

ELIZABETH CRUZ, CRS, CSM, PMP
REPRESENTED SELLER
28 SAUNDERS STREET MEDFORD, MA 02155
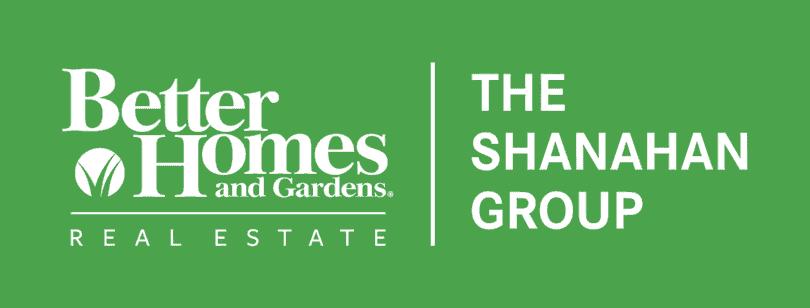
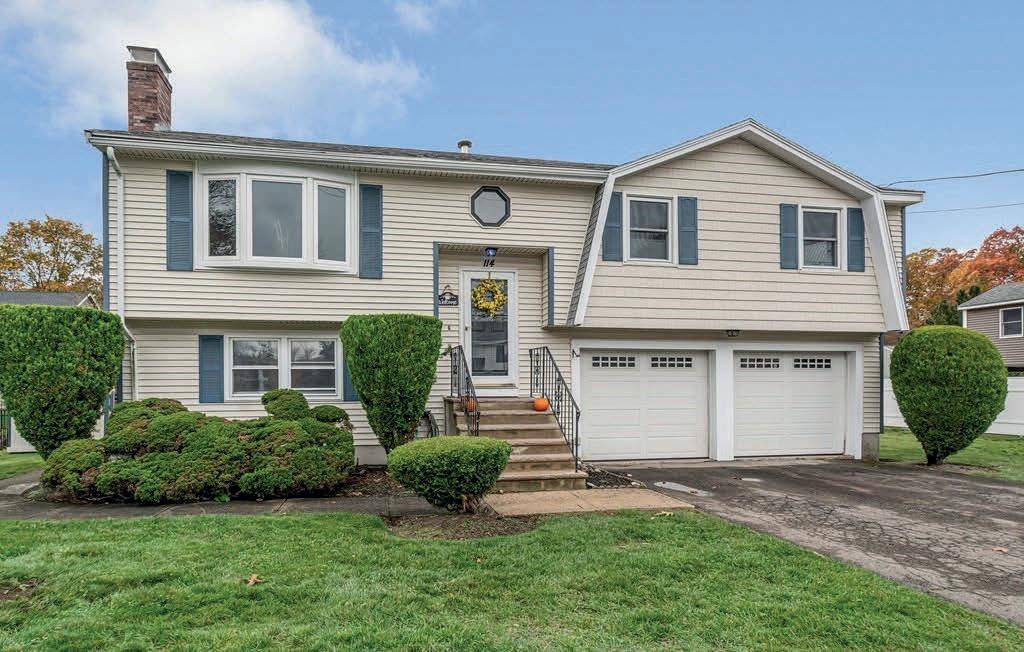
SOLD PRICE: $750,000
WONDERFUL LOCATIONCLOSE TO ALL
REPRESENTED BUYER
114 HANSCOM AVENUE READING, MA 01867
SOLD PRICE: $740,000
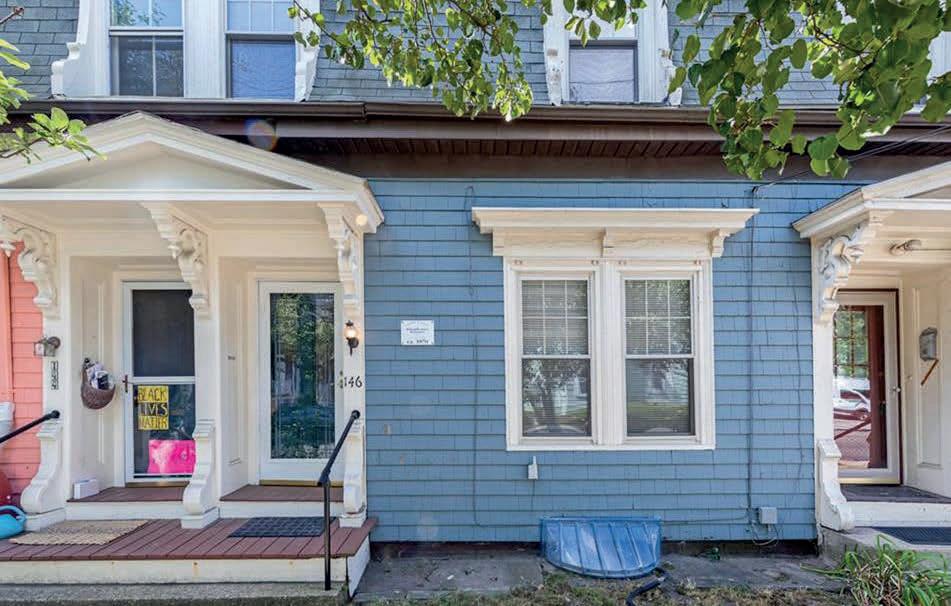
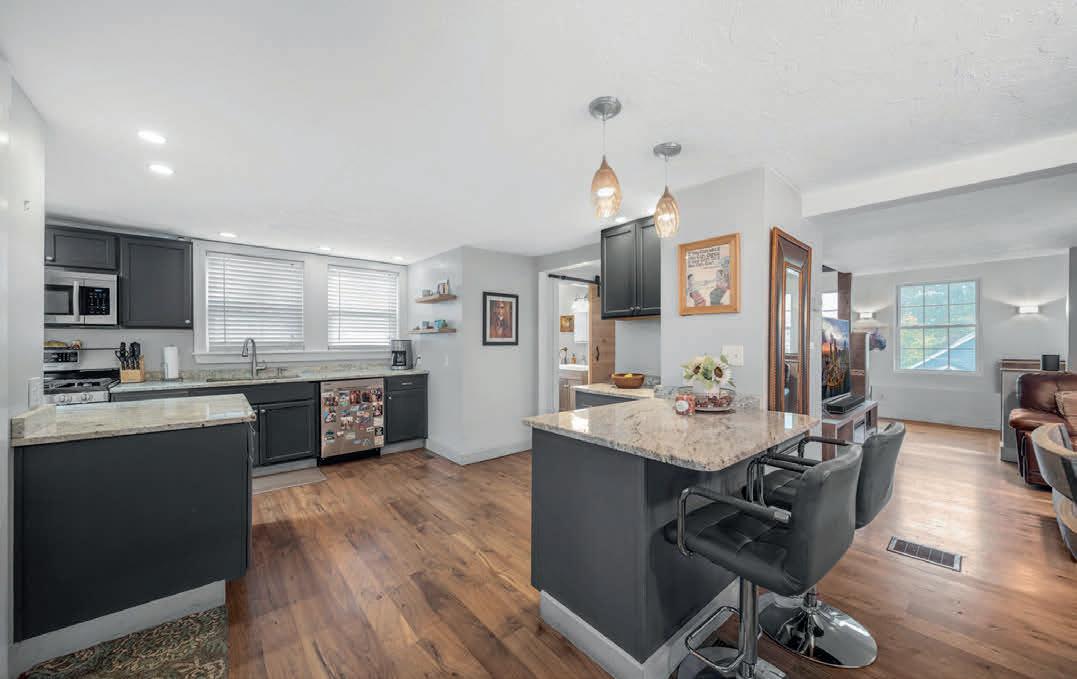

HANDSOME
REPRESENTED SELLER
146 MORRISON AVENUE
SOMERVILLE, MA 02144
SOLD PRICE: $750,000
A DIAMOND IN THE ROUGHLOCATED IN DAVIS SQUARE
SOLD!
6 Suffolk Road, Sharon, MA 02067

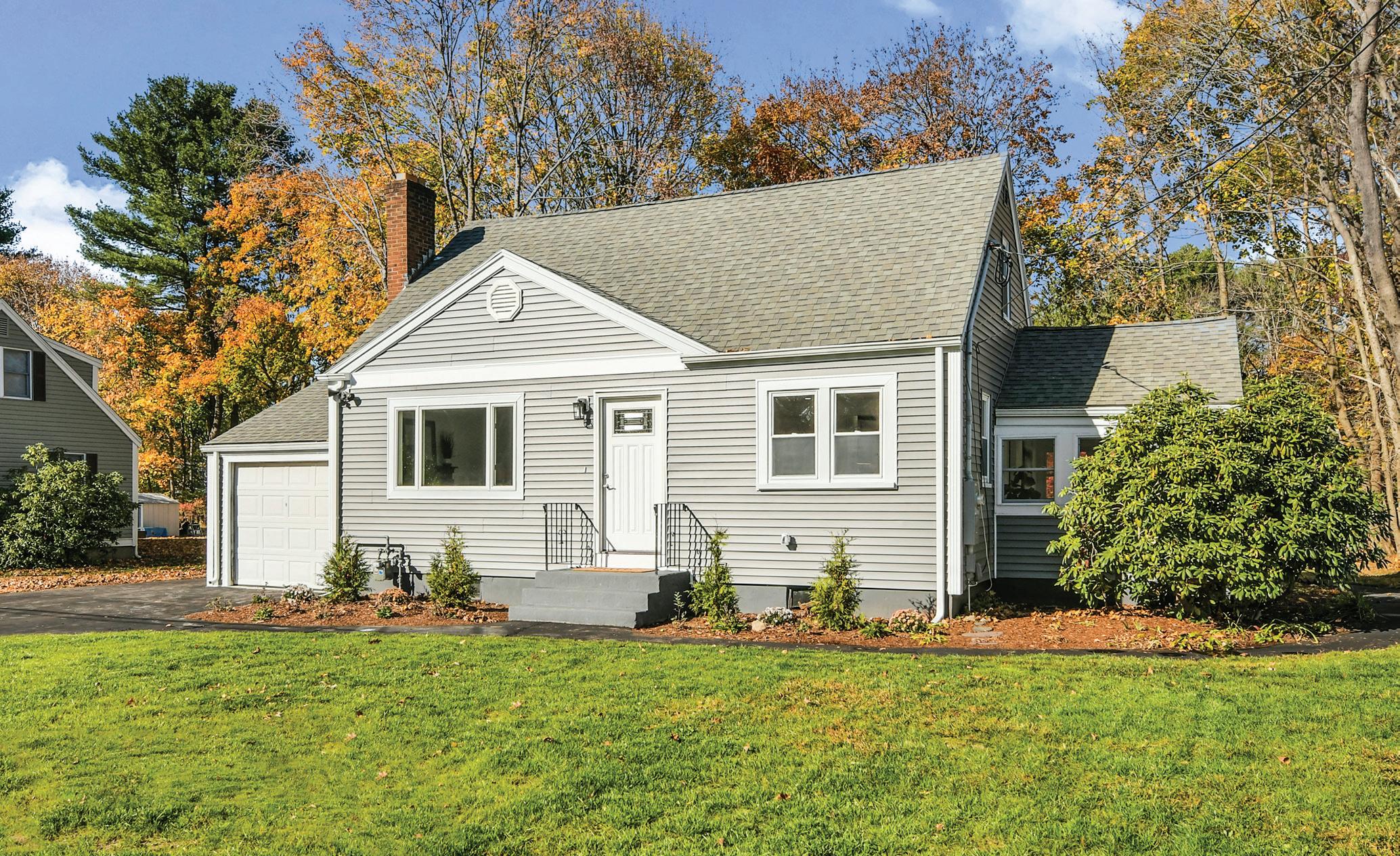
3 Bed | 2 Bath | 1,292 Sq Ft | Sold: $634,900

Sharon Heights at its finest! Incredible value & opportunity to own 3 bed / 2 full bath home on a level 10,000+ square foot lot with attached garage. Major 2022 REHAB includes newly installed vinyl siding, upgraded 200 amp electrical service with recessed lights galore, new septic system, gas fired Trane central air system, 2 bathrooms and kitchen with quartz countertops and pot-filler. Additional space in the newly added family room with walkout to back yard is great addition for every day relaxing or for accommodating extra guests during the holidays.
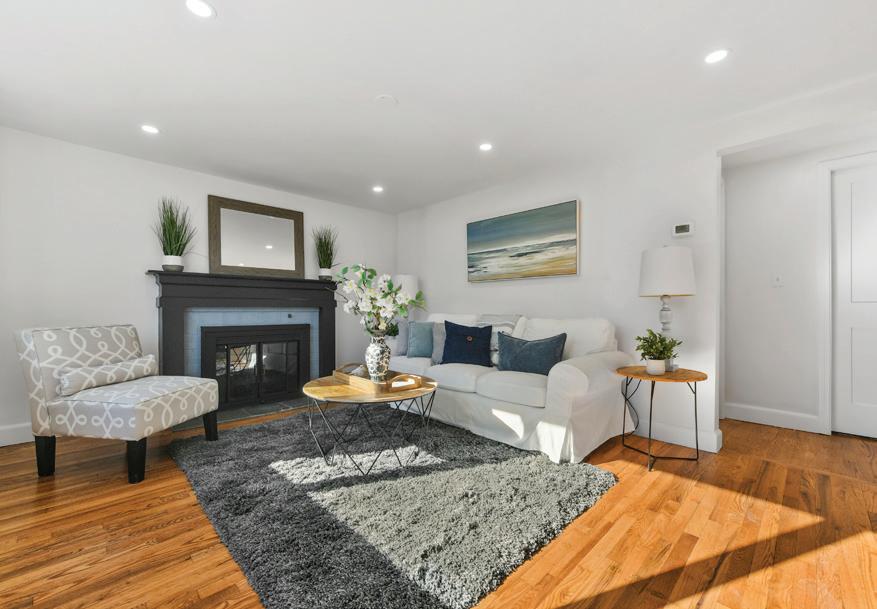
Inviting 3 bedroom contemporary saltbox located on a country road in historic Hancock, NH is an idyllic home far enough away from the hustle and bustle of city life but close enough to hop on the highway and reach your destination in short order. The chef of the home will appreciate the large, eat in kitchen that has plenty of storage space, high-end appliances and a granite island perfect for gathering around. Walk through a set of French doors to an elegant and open concept living room with a soaring vaulted ceiling. Two private sitting areas are perfect for quiet conversation, home and office work or curling up with a good book. Light streams through sliding French doors opening up to a spectacular backyard patio complete with hot tub. The landscaping and perennials beds are soothing to gaze upon as you sip a light refreshment. Back inside you’ll find the first floor primary bedroom with full bath and walk in closet. It also has French doors leading to the patio. Two bedrooms, a sitting area, that could be used as work space, and a full bath round out the upstairs. This property is perfectly situated on 4.2 landscaped acres with established perennial and vegetable gardens. Close to hiking and biking trails, many lakes and ponds and an easy commute to Peterborough or Keene. Please do not drive up the driveway unless accompanied by an agent.
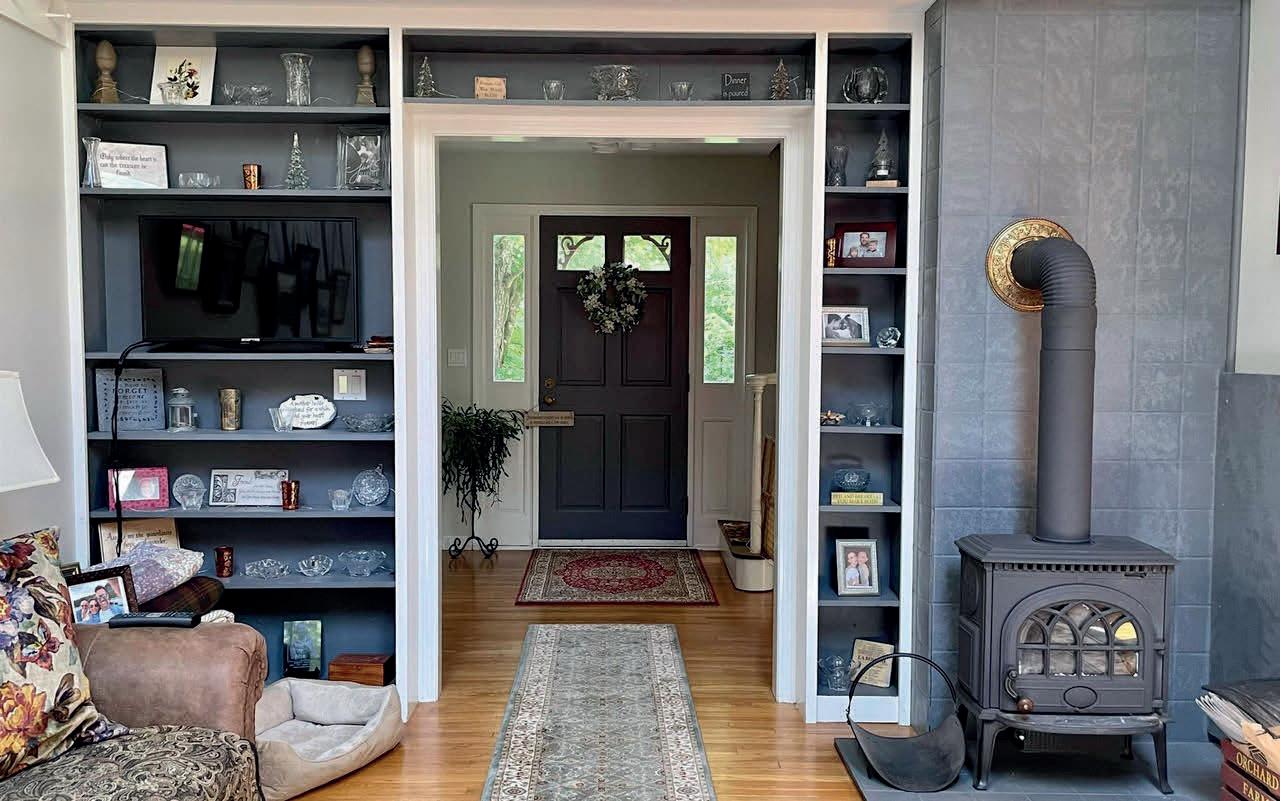
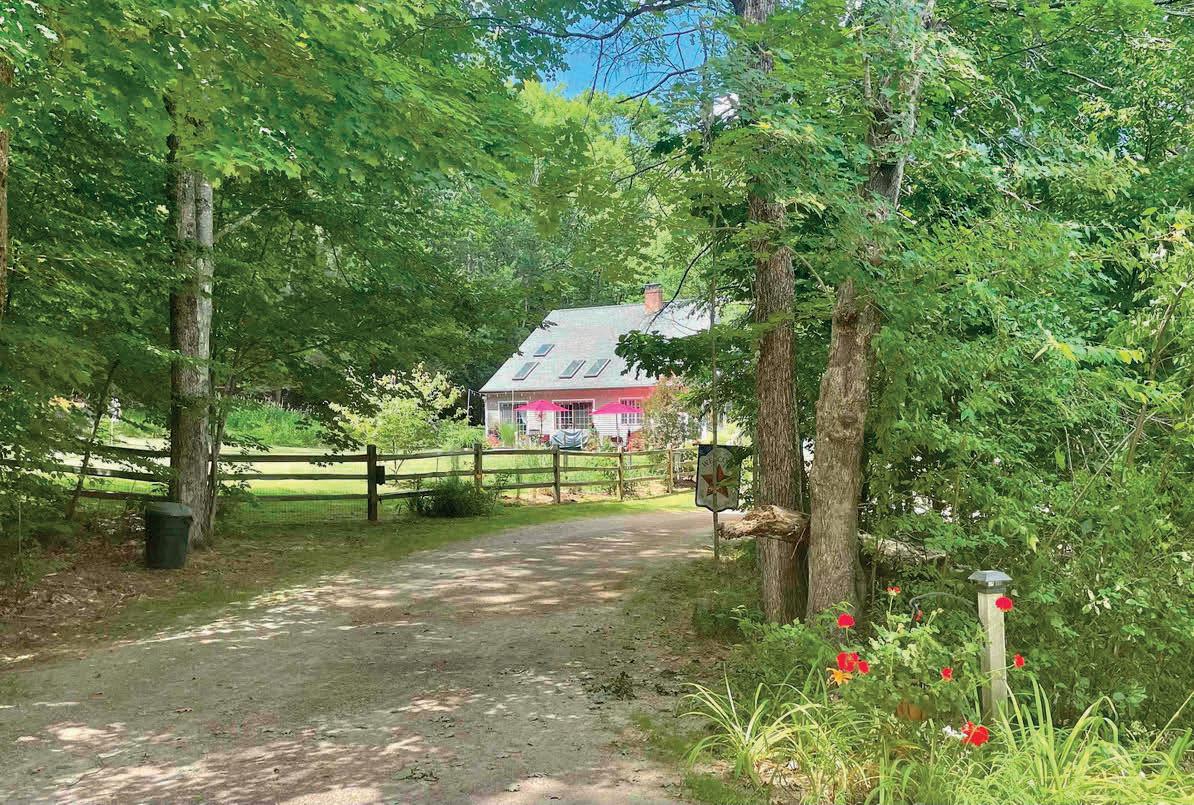
SOLD AT: $571,000
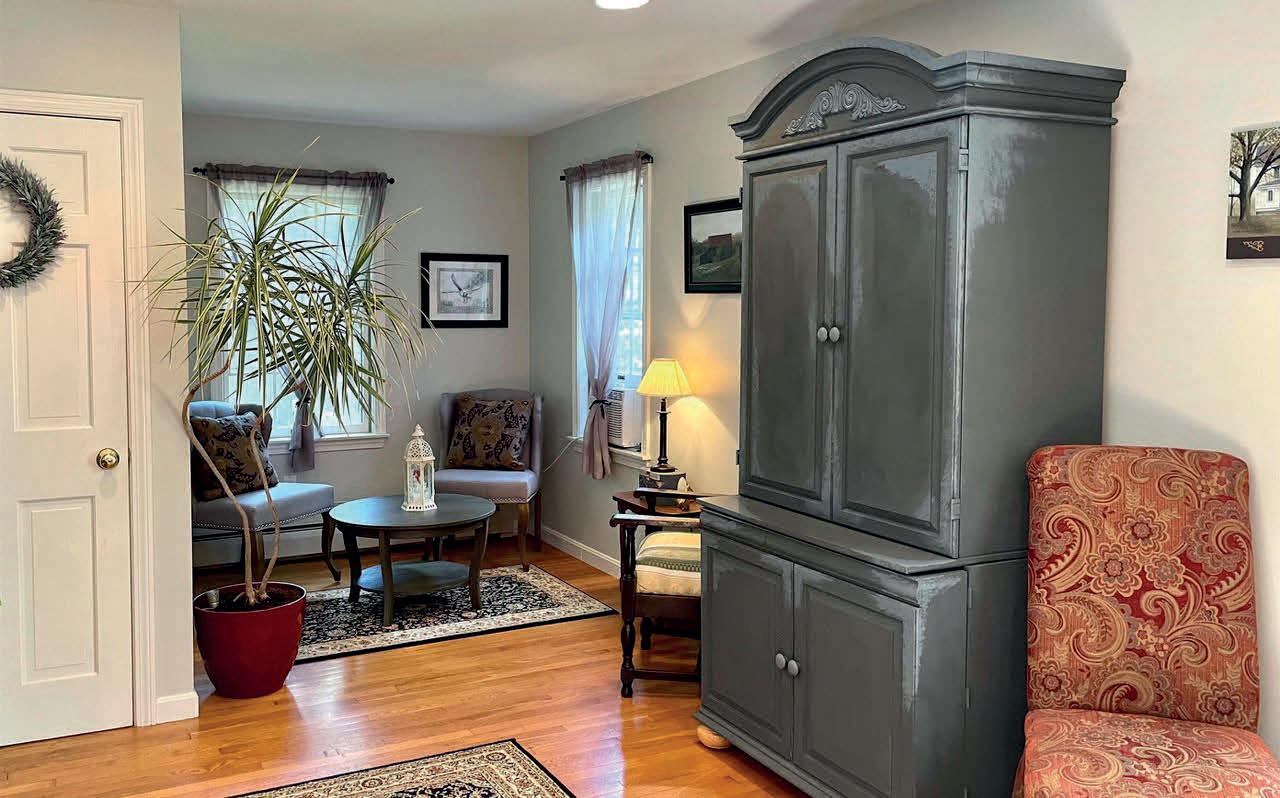

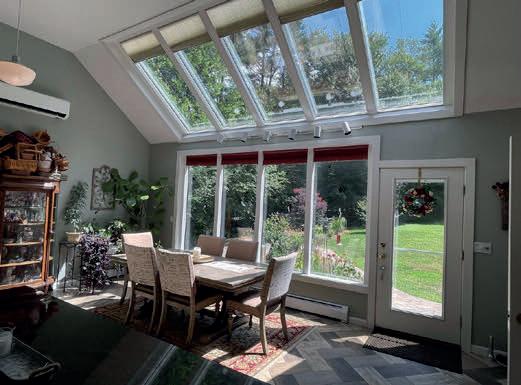
Christine
REALTOR®
c: 603.209.4266
o: 603.357.3035x12
HoustonChristine@Greenwaldrealty.com www.greenwaldrealty.com

 3 VATCHER ROAD, HANCOCK, NH 03449
3 VATCHER ROAD, HANCOCK, NH 03449


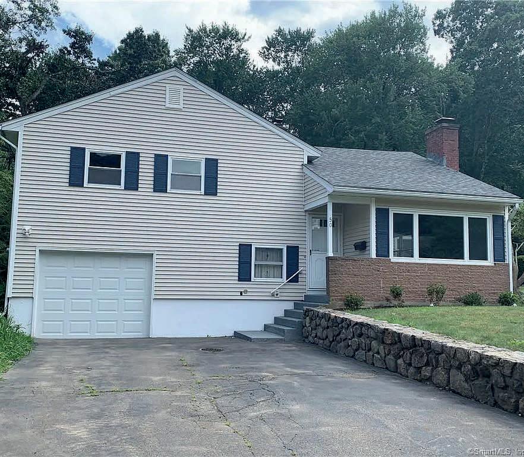

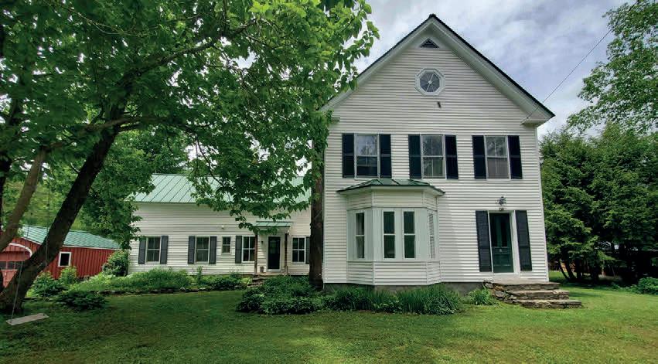
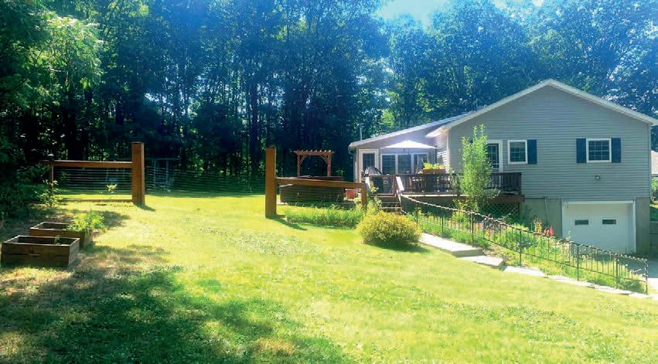
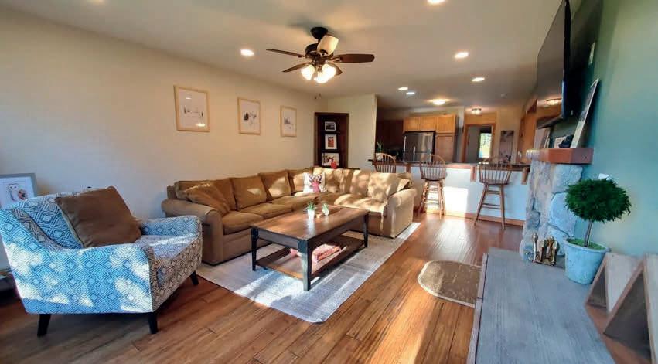
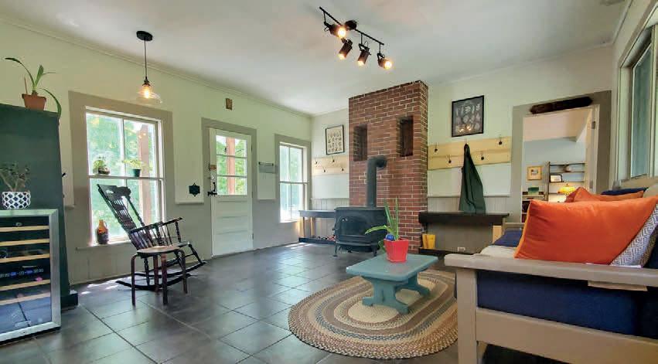

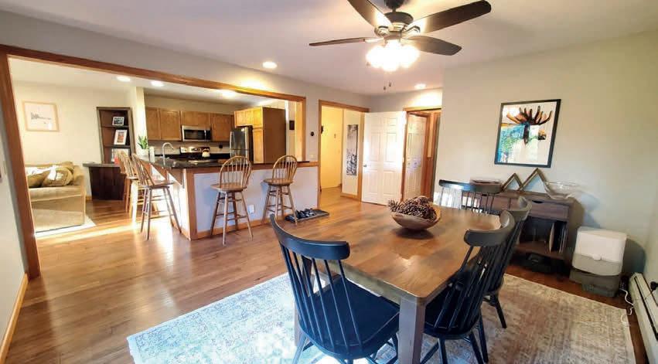
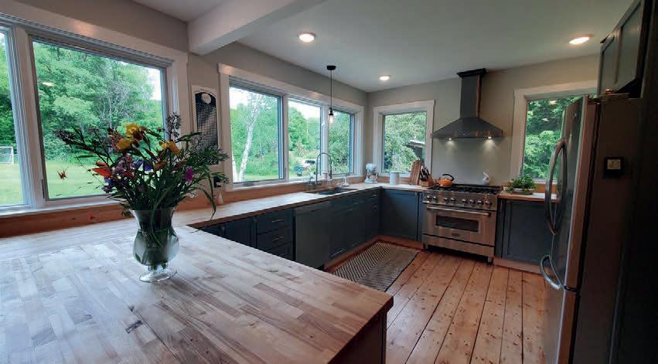
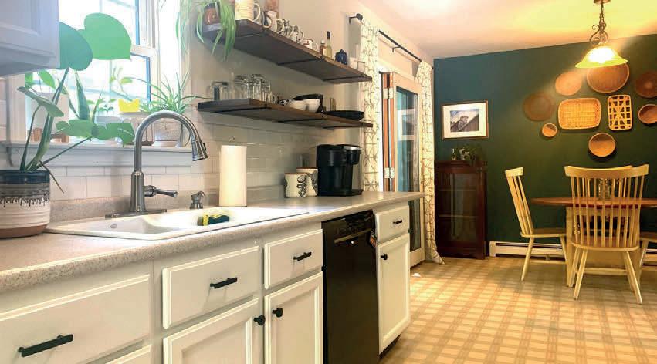
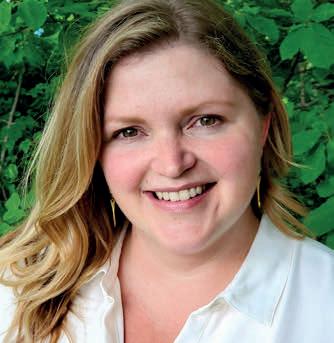
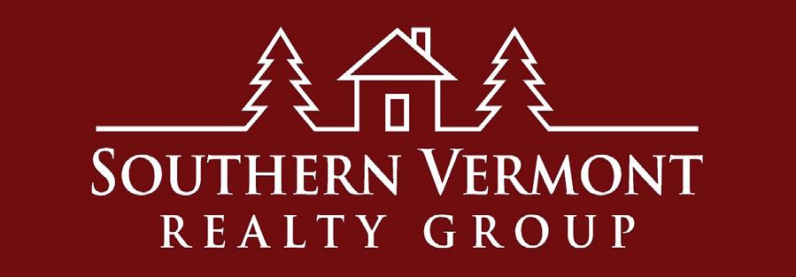
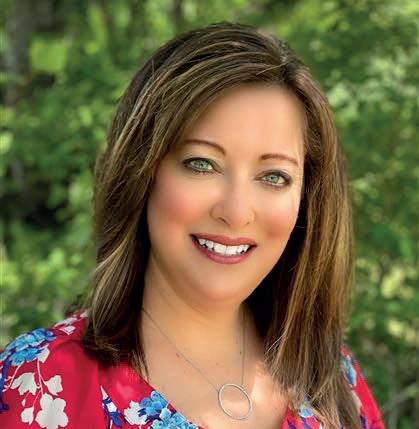
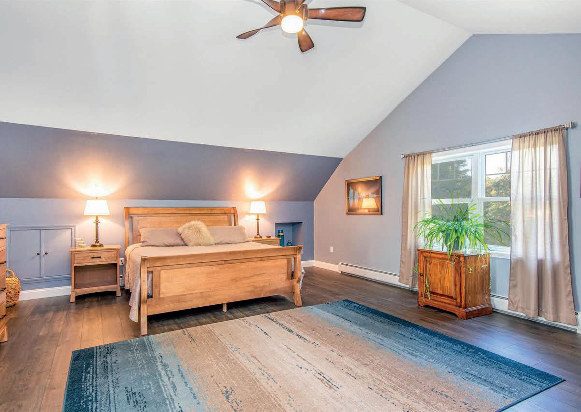
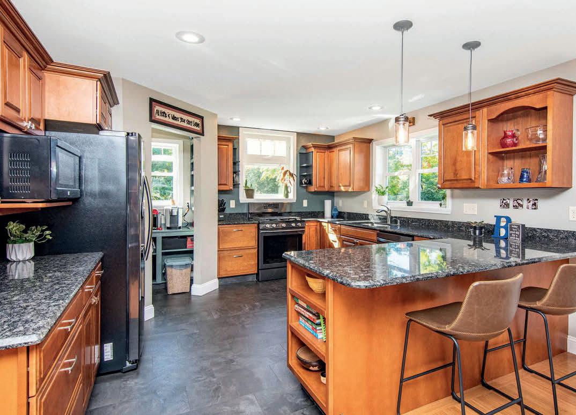
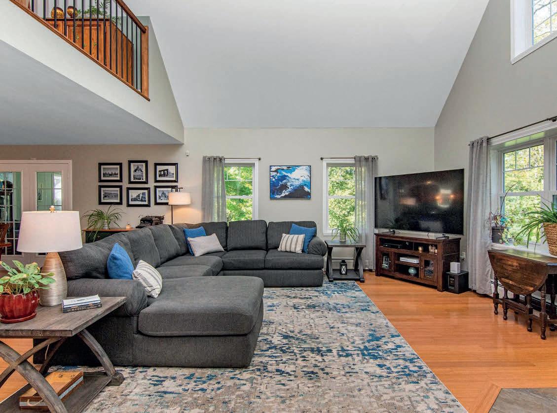
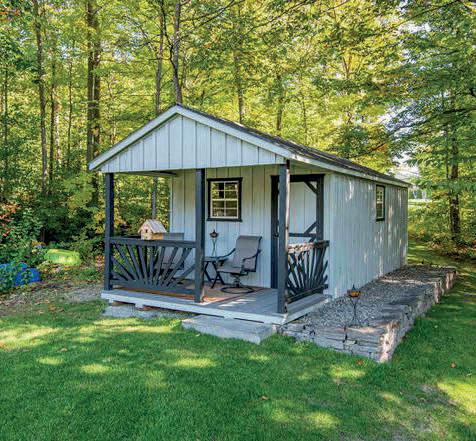
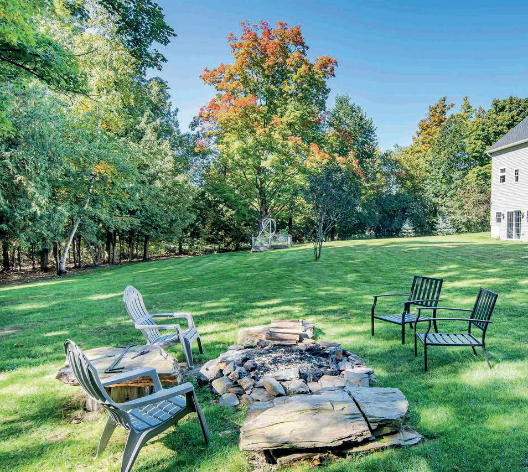

Truly an exceptional home, the open floor plan features a beautifully maintained interior and boasts a flow-through living/ dining area. Overflowing with counter space and cupboards, this spacious beautifully updated kitchen is equipped with upgraded appliances, granite countertops and a spacious pantry. The elegant interior features hardwood floors throughout the first floor. Relax in the beautifully maintained suburban getaway that features a blue stone patio, beautifully manicured lawn and landscaping. Simply a perfect place to unwind. Keep your tools handy and organized in the attached 2 car garage with large finished space above perfect for a home office. You will love this country community! Conveniently set in a desirable Swanton neighborhood. Easy access to local shopping with the highway only minutes away. Don't miss out on owning this fabulous home. Sold for $610,000



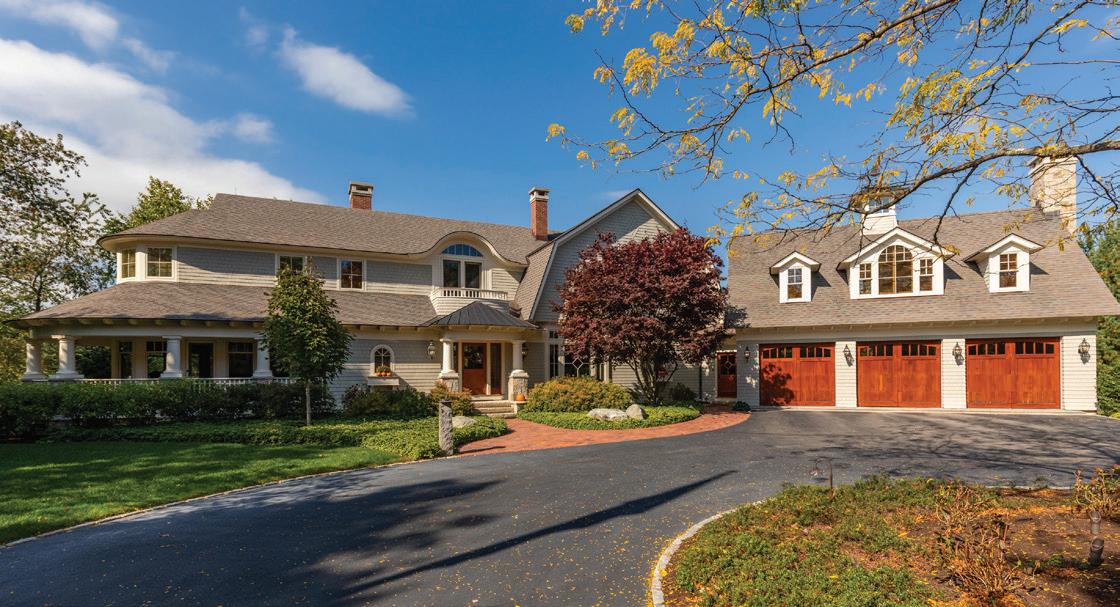
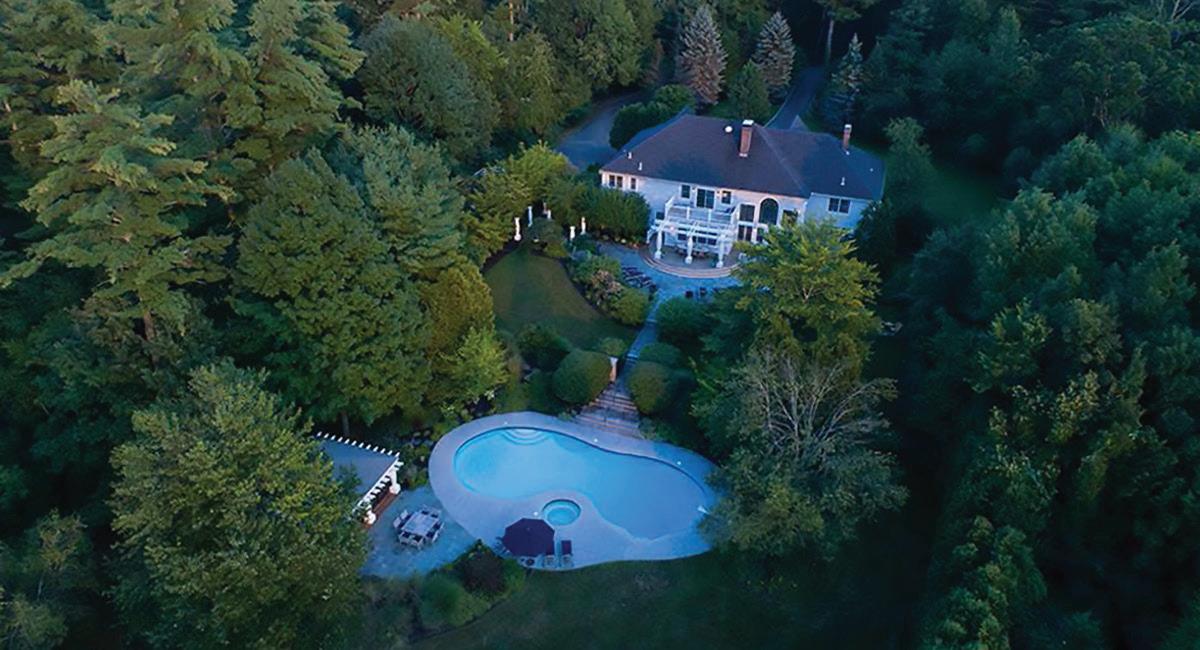

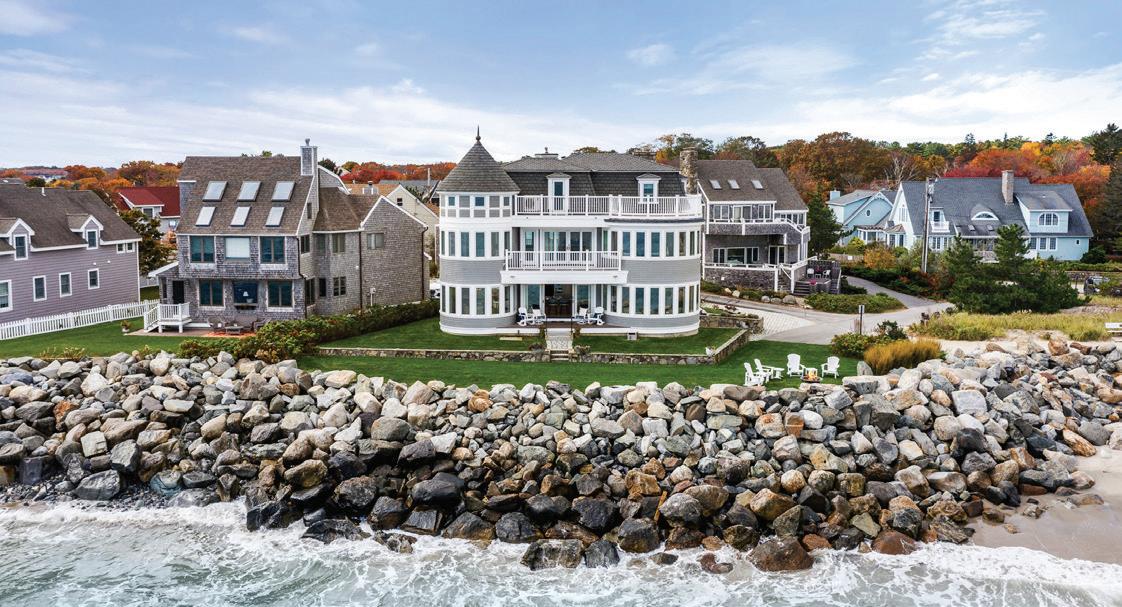
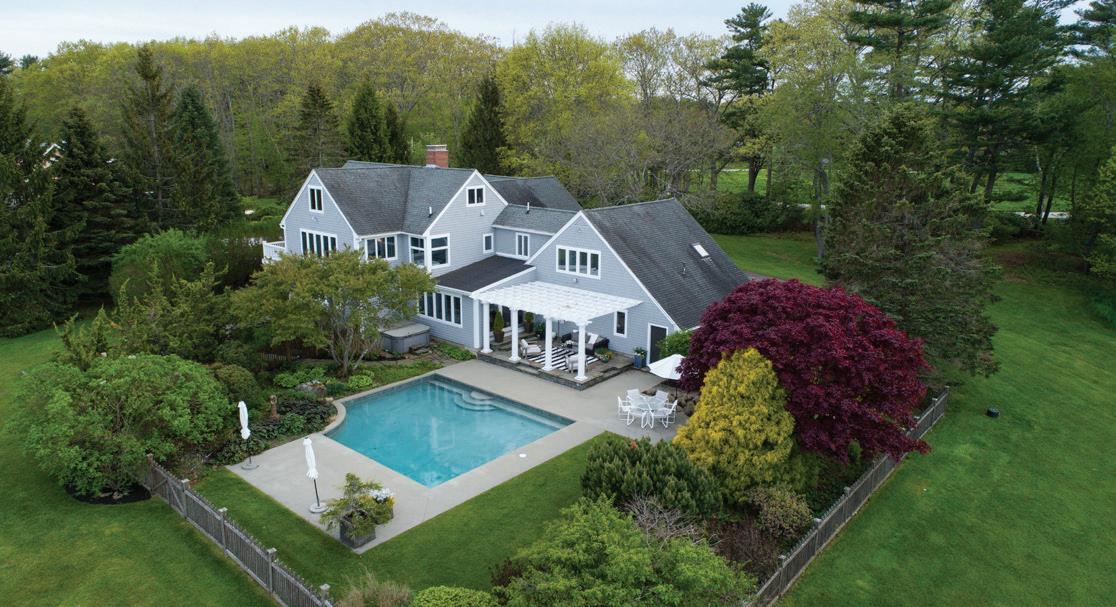
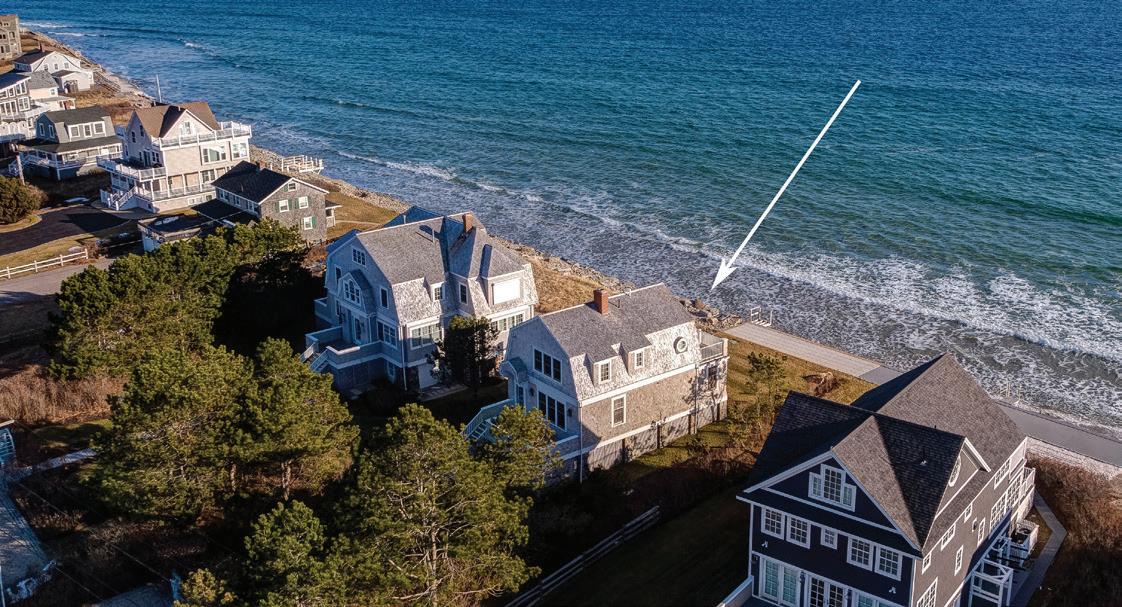












A MEMBER OF THE MIDDLEBY RESIDENTIAL LUXURY BR AND PORTFOLIO




NOW DAZZLING AT THE NEW MIDDLEBY RESIDENTIAL SHOWCASE GALLERY
Viking proudly introduces, for the first time in our history, a custom-designed release: the Cast Black + Rose Gold Limited Edition 7 Series Range. Cloaked in Contemporary Cast Black, this is the signature design piece that will capture the attention of everyone in the room. Copper-toned accents add just the right amount of shine. And to maintain its envyfactor, we’re only producing 110 units. The Limited Edition is the perfect mix of performance and functionality with a style that is sure to impress for years to come.

VIKING AT THE MIDDLEBY RESIDENTIAL SHOWCASE GALLERY
VIKINGLIMITEDEDITION.COM










66 Spencer Brook Road, Concord, MA 01742

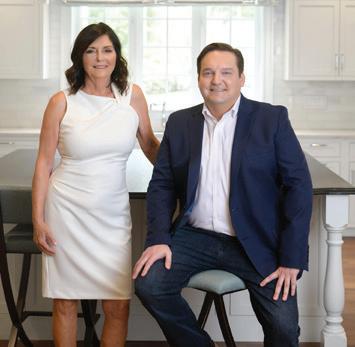

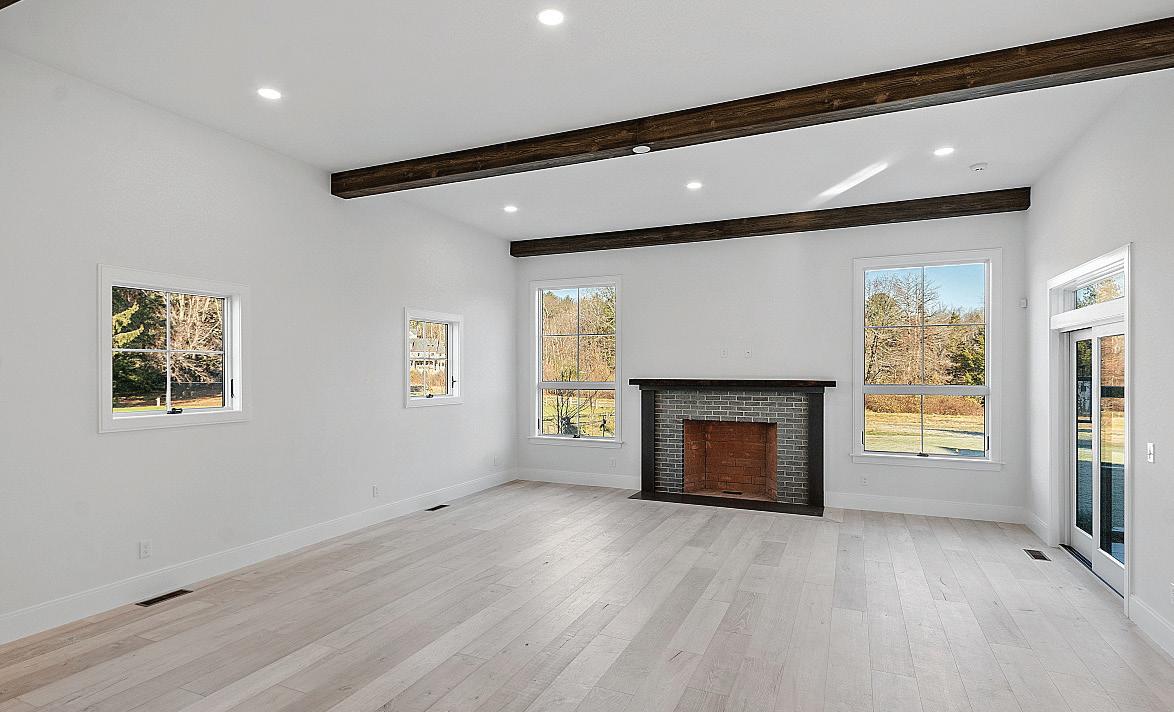

5 Bed | 7 Bath | 6,290 Sq. Ft. | $3,985,000
NEW CONSTRUCTION: Marvelous modern design seamlessly paired with charming rich and rustic farmhouse architecture. Stunning entryway, custom staircase, sweeping entertainment spaces with oversized windows and 12 foot plus ceilings. Dream kitchen with designer light oak and off white custom cabinetry, top of the line Italian appliances, and surprise pantry for your customization. All first floor rooms access the gracious raised granite patio overlooking the bucolic setting. Alluring family room with wood burning fireplace, wet bar and accent beams, private office tucked away for privacy and an inviting first floor guest suit all compliment the open spaces. Upstairs you find 4 light filled ensuite bedrooms including a luxurious front to back primary suite with a marble spa-bath and a separate closet room waiting for your finishes. Lower level Peloton room... Expansive, lofty space over 3 car garage offers additional future finished room...Too many features to list, its a must see!
