
homes + lifestyles NEW ENGLAND EDITION COVER HOME PRESENTED BY Andi Robinson + Elaine Prendergast LEGACY PROPERTIES SOTHEBY’S INTERNATIONAL REALTY KENNEBUNKPORT / MORE ON PAGE 4 Majestic Home
Our passion at TS Staging and Design is taking your vision from ideas to reality. By simply updating a space in your home or going all out for a complete home remodel, we at TS Staging and Design, thrive on listening to our clients wants and desires and delivering designs that will make you fall in love with your home again! If you are selling your home, TS Staging and Design will use their creative style and latest decorating trends to enhance your homes greatest potential. Through staging, TS Staging and Design's ultimate goal is to attract home buyers to generate top dollar offers!
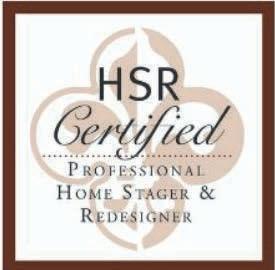
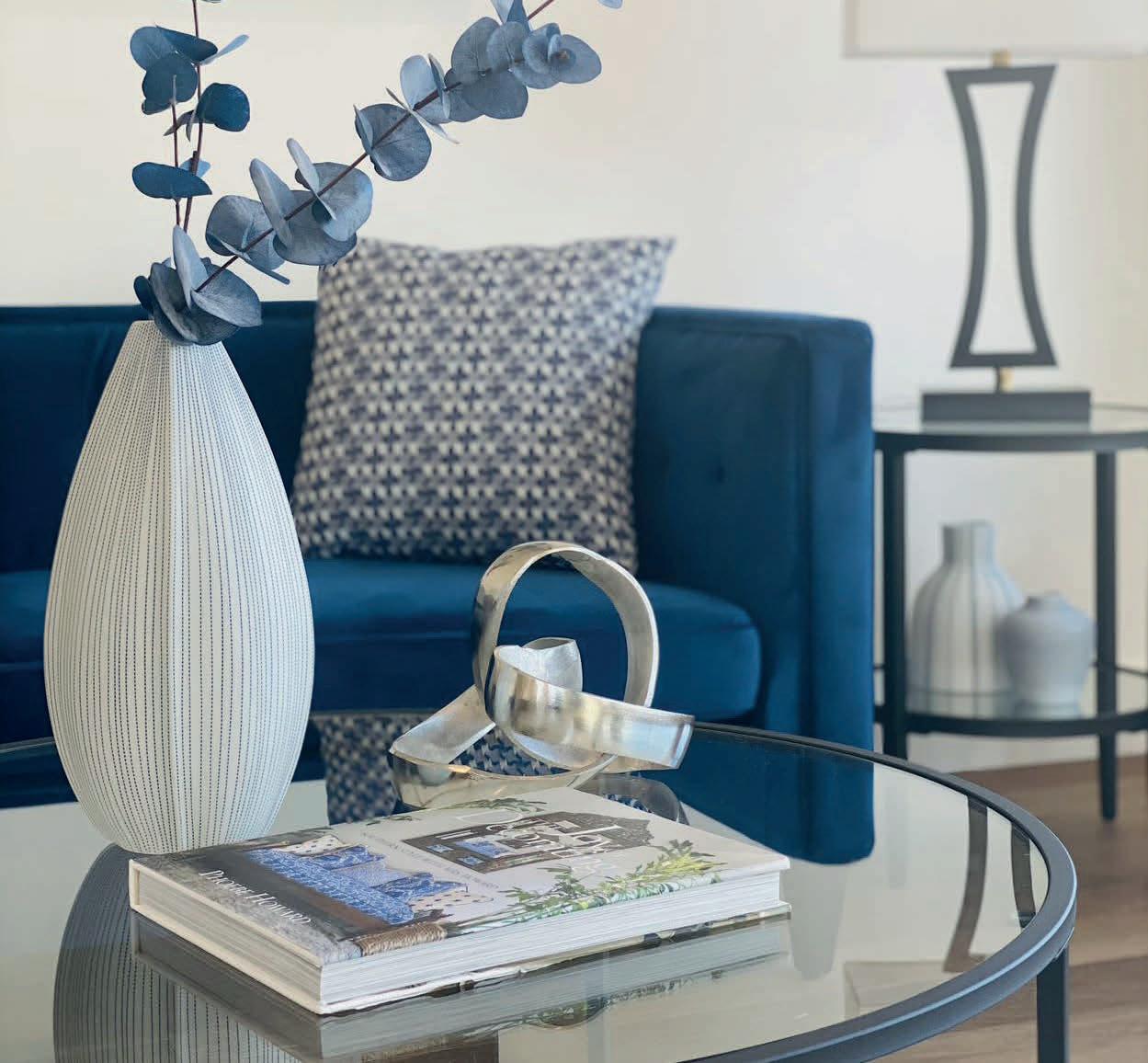
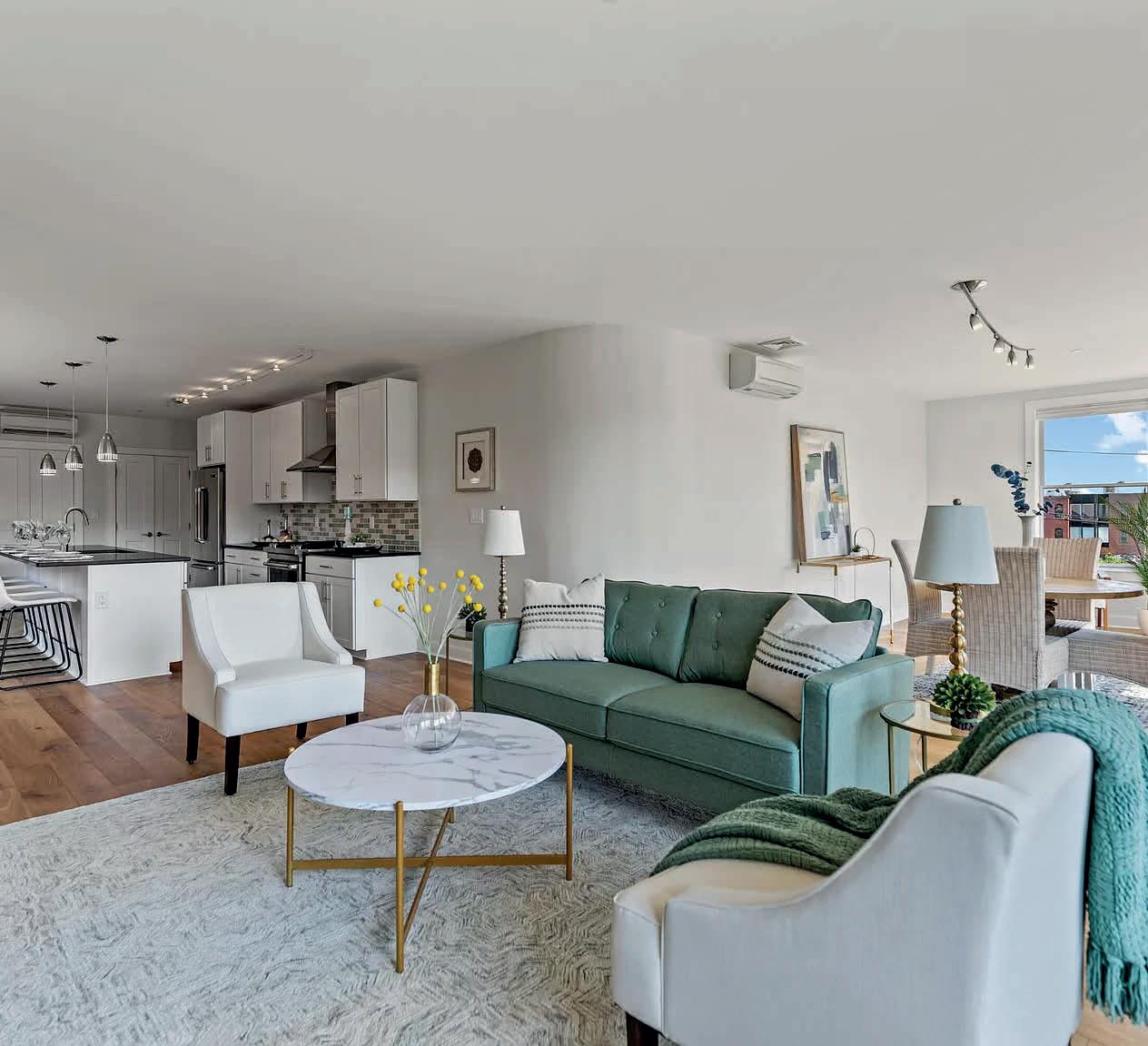
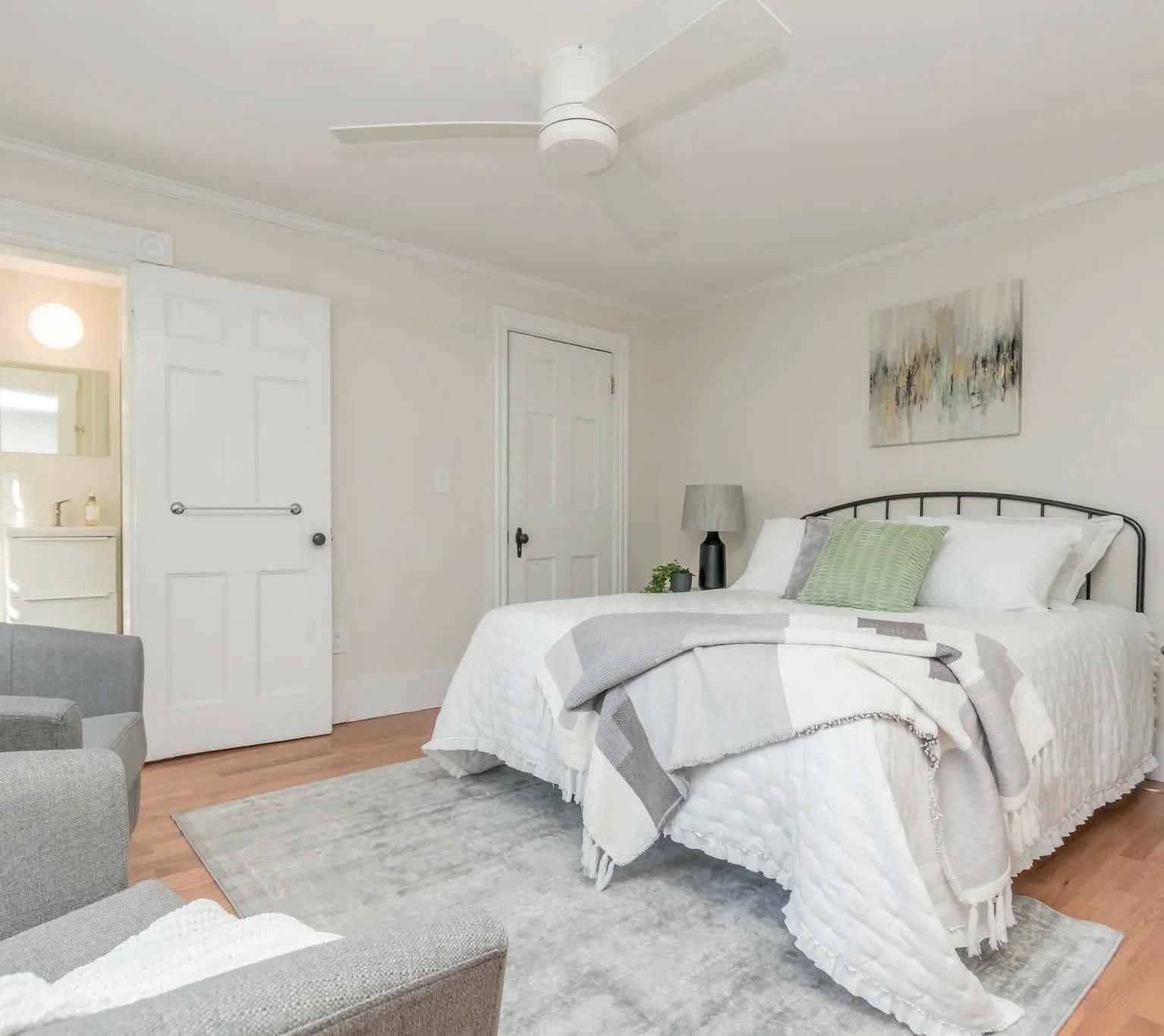
207.400.9393 | tsstaginganddesign@gmail.com | www.TSstaginganddesign.com





4 Time Best of the Best Winners for Home Staging from Home Staging Resource
Listed for $945,000

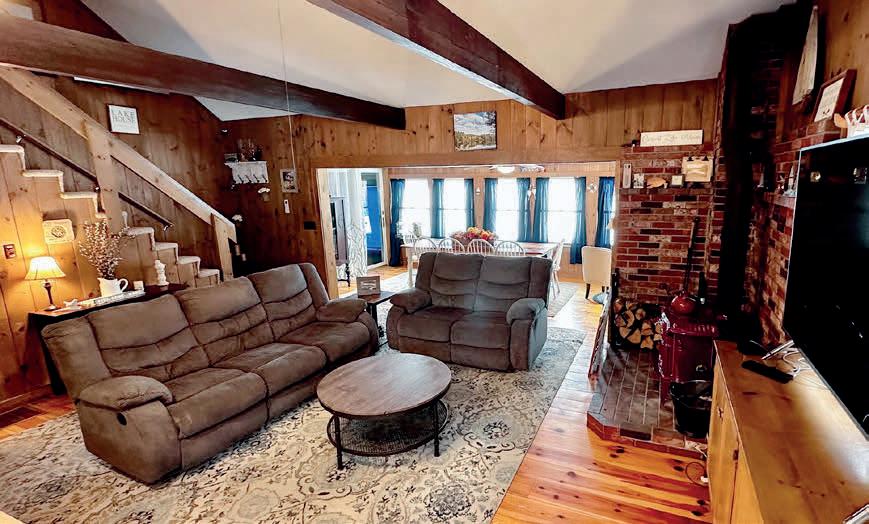
10 Randall Drive
Raymond, ME 04071
Can you smell the scent of Summer? Don’t miss out on this rare opportunity to own 100 ft of private, beautiful sandy frontage on pristine Crescent Lake! Located in a quiet cove ideal for swimming, fishing and boating and only minutes from hiking and recreation. This year-round gem sits on a 1/2-acre lot and is perfect for entertaining your family and out of town guests. The main house consists of 2 bedrooms, 2 full baths, a primary bedroom with large loft area overlooking the living room, office / additional guest area, large mudroom, cathedral ceiling, open concept floorplan with unobstructed water views, spacious dining area, large deck for grilling & entertaining, a screened in porch to watch the sunsets, large basement with built-in shelving for storage and 3 workbenches! The separate flowing guest space above the garage has a separate entrance, a cozy living room, 2 bedrooms and a full bathroom. The bunkhouse has new windows, pine board, electricity and potential to be finished off for additional guest space. Recent updates to the home include new 90 ft dock, whole-house Generac generator, new hardscaping, Vermont Casting wood stove, 4 mini splits for AC, new water heater, new deck railing, new porch screens, paint and carpet. Start your Summer off right! This is a must see!
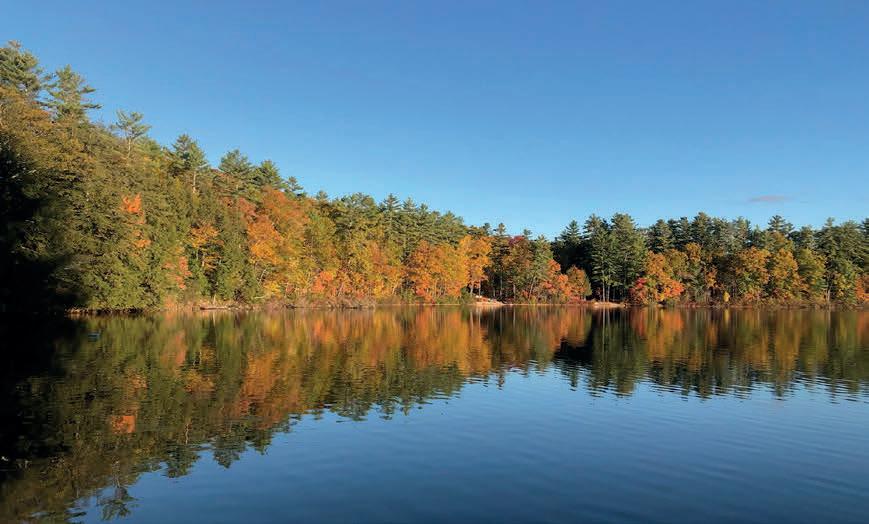
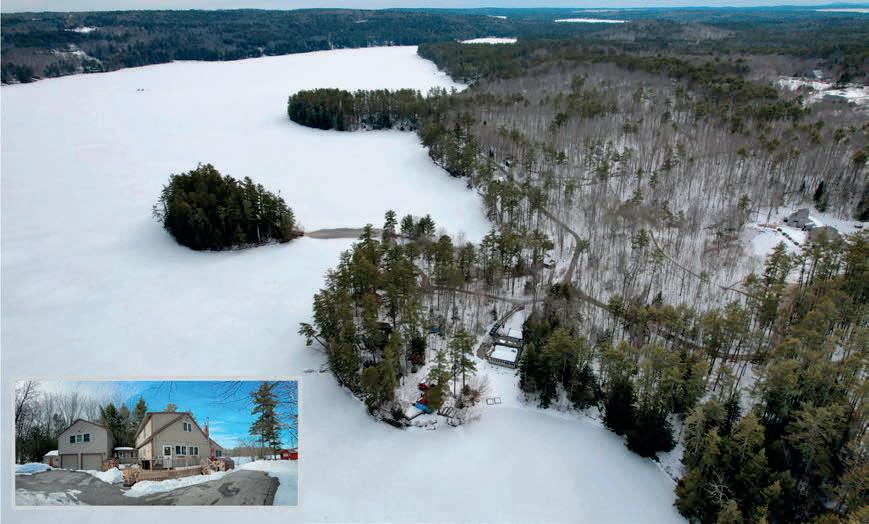
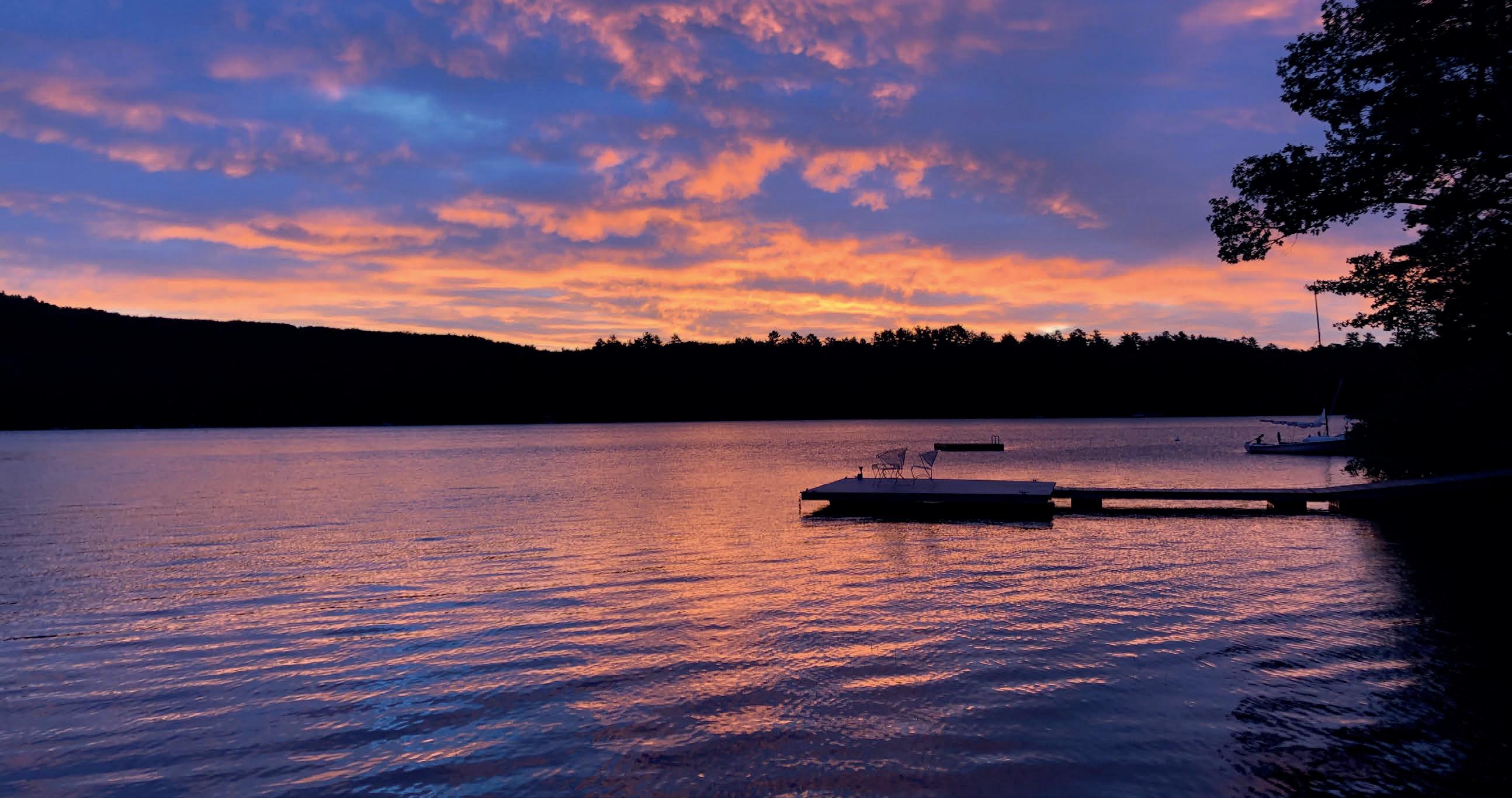 Mel Oldakowski
Mel Oldakowski

207.205.0121 melo@masiello.com 76 Tandberg Trail, Windham, ME 04062
REAL ESTATE AGENT
16 Poets Lane, Kennebunkport

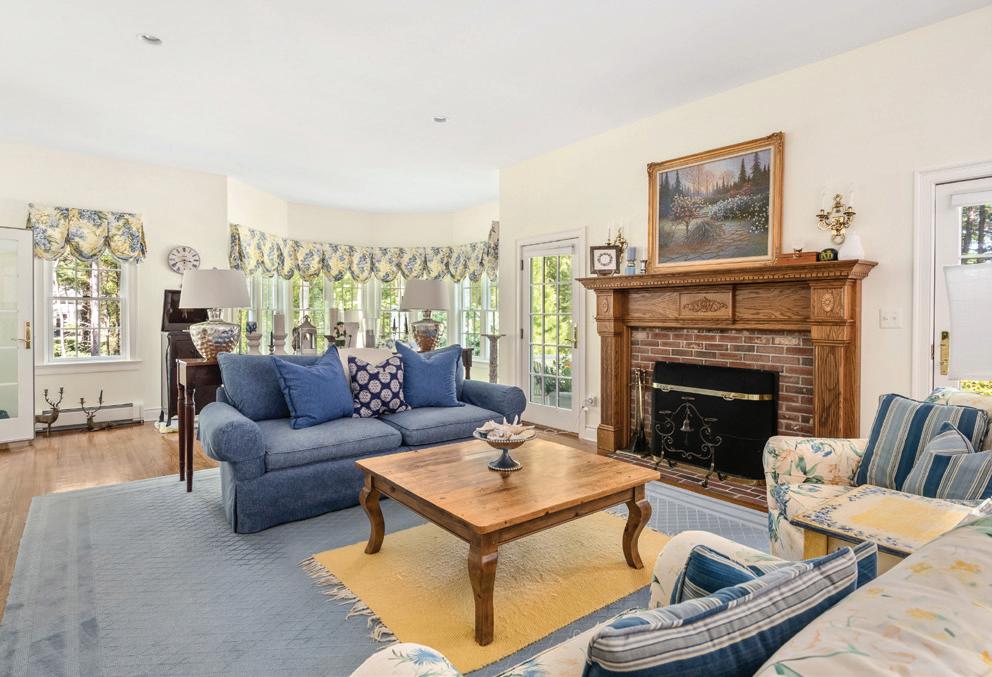

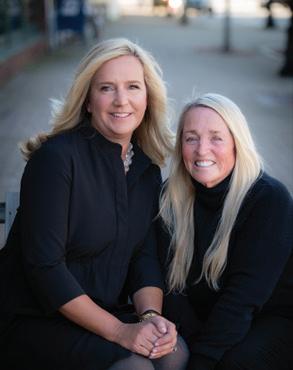
Have your heart stolen by this majestic home sited high atop its prominent knoll in Kennebunkport’s distinguished Cape Arundel Woods. As a spectacular salute to Southern Maine’s renowned Coastal lifestyle, the design, character and extraordinary elements are evident throughout providing an elegance and warmth expected in a grand seaside home. The dream and vision of the owners is met with the aesthetic design of David Graham, and the incredible craftsmanship of Bowley Builders resulting in expectations being exceeded. This collaboration respectfully honors and reflects the classic Maine Shingle-style cottage in this divine project.
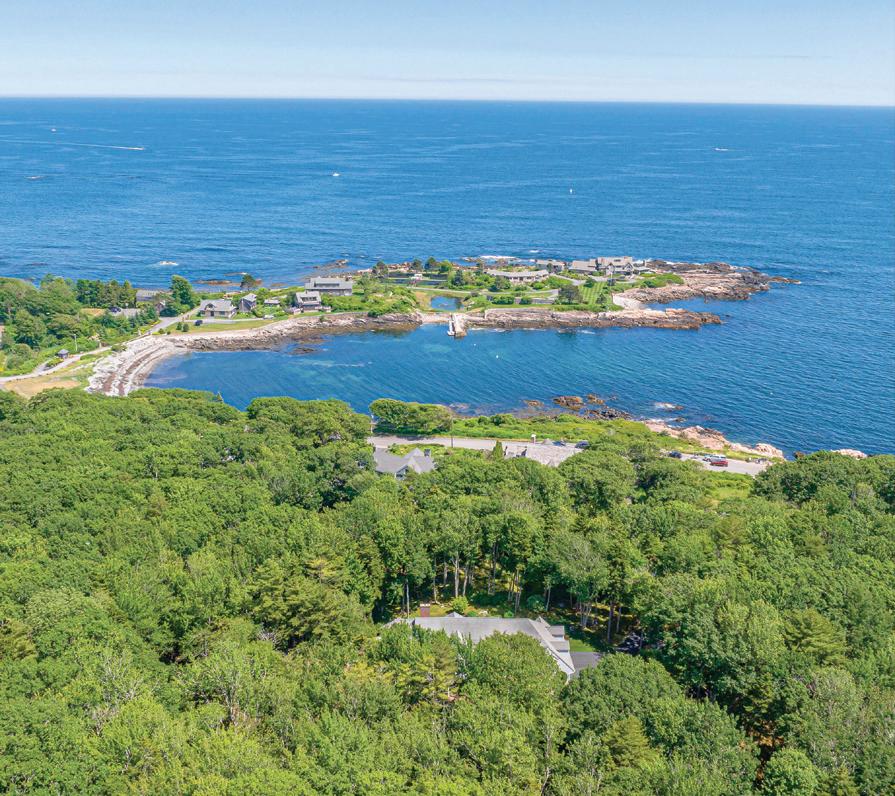
The beautifully and meticulously maintained woodland home offers exceptional privacy and serenity while being only steps to the acclaimed Ocean Avenue and minutes to downtown Kennebunkport. The gracious floorplan offers both formal and casually intimate areas where one may experience gracious living in this 5-bedroom/4.5-bath home with extensive porches, decks, patios, and 3-car heated garage. The combination of a ‘’heart of home kitchen’’, large eat-in area, and the firesided family room makes for a perfect gathering and entertaining place.
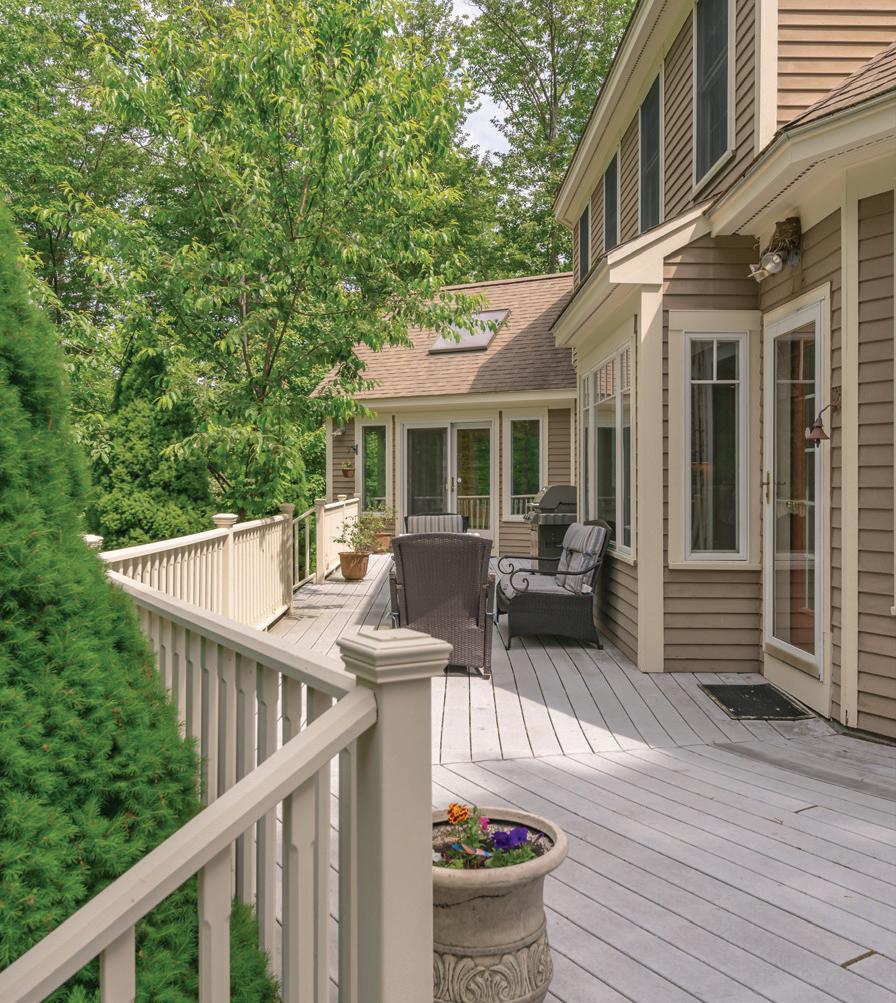
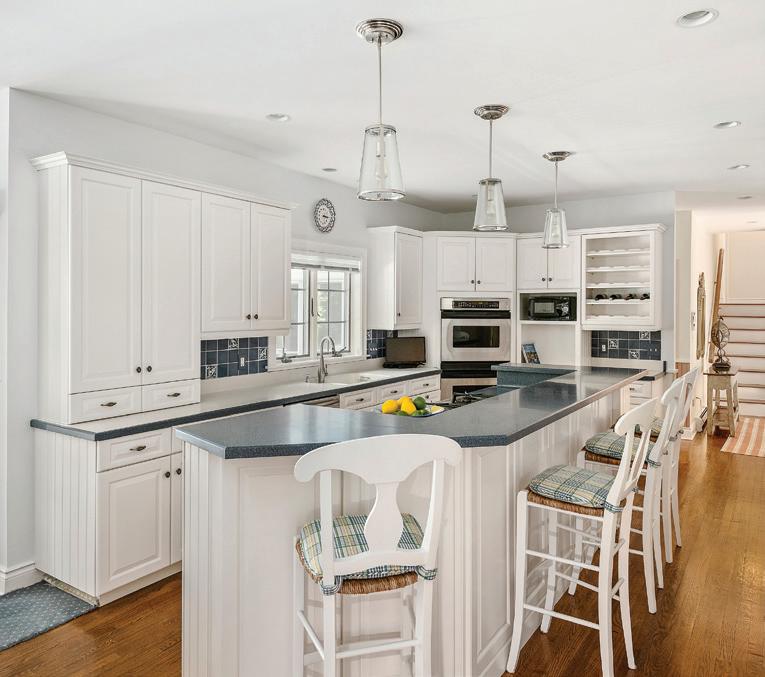
Enjoy strolling the gorgeous grounds with vast perennials and manicured woodlands. A remarkable opportunity awaits in this highly desirable neighborhood. Come live the Maine life in the style and elegance of this beautiful home with its many notable amenities and extras. Offered at $2,970,000
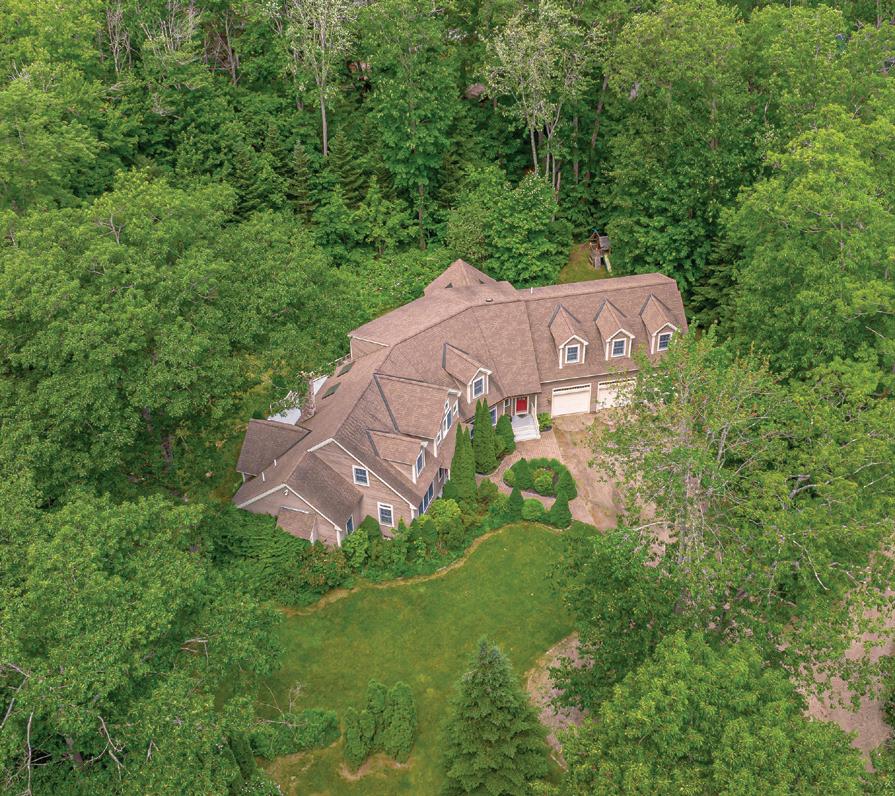
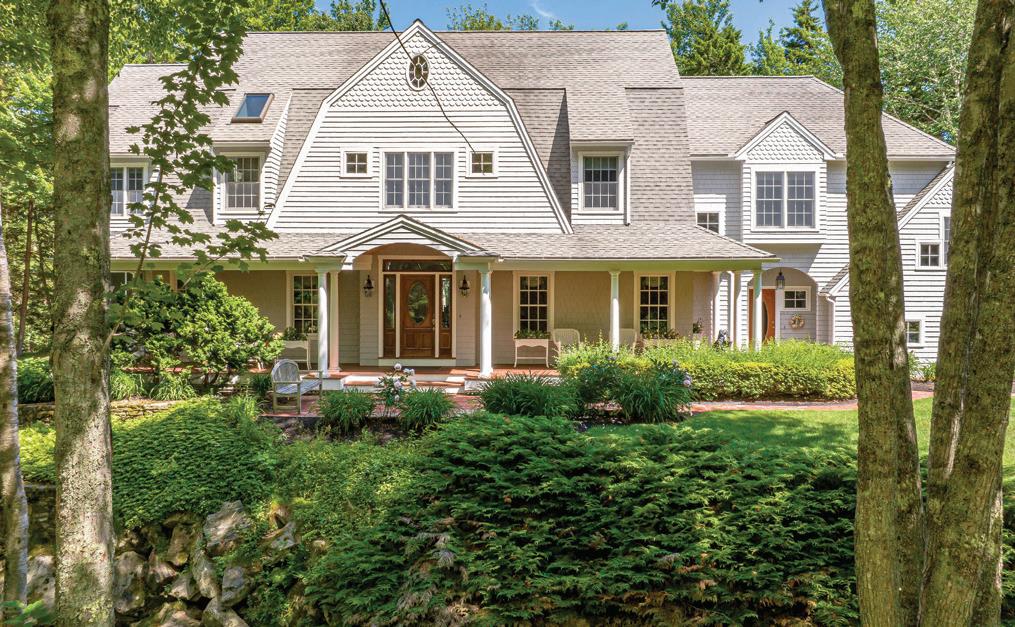
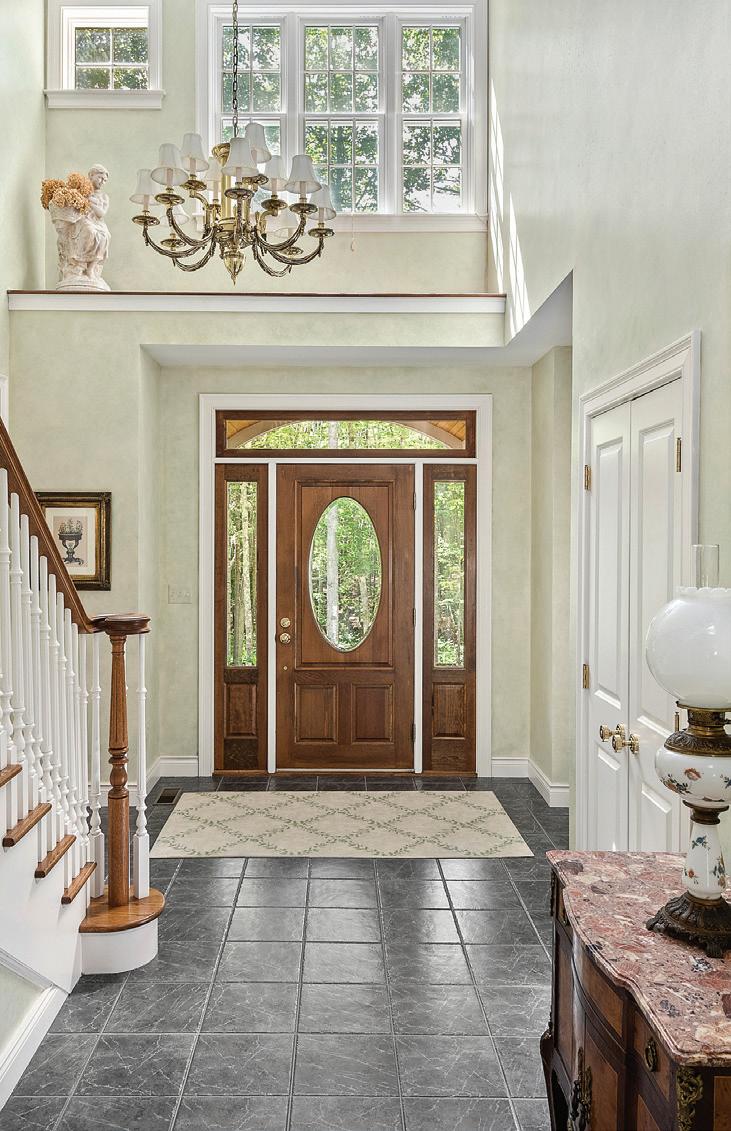
207.604.0449 eprendergast@legacysir.com 207.604.2479 arobinson@legacysir.com ELAINE PRENDERGAST ANDI ROBINSON legacysir.com
12 Fox Run, Kennebunk
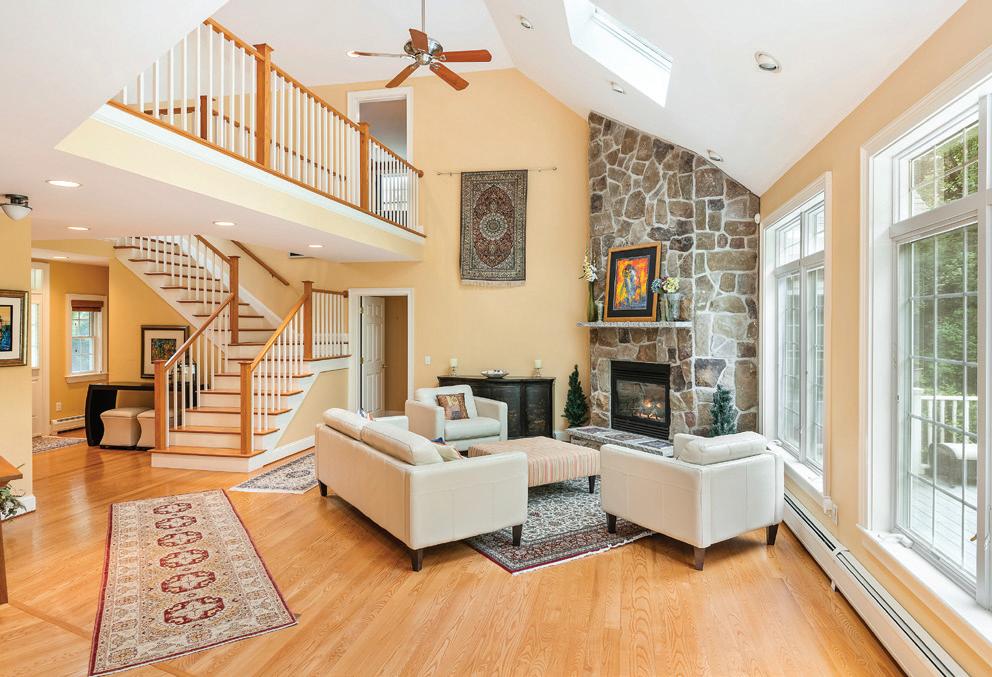

Privately situated on over an acre of lush grounds and gardens at the end of a quiet lane, this coastal New England-style Contemporary has deeded right-of-way to the Kennebunk River. The home offers many components of Maine’s lifestyle with its craftsmanship, structure, and exquisite appointments.

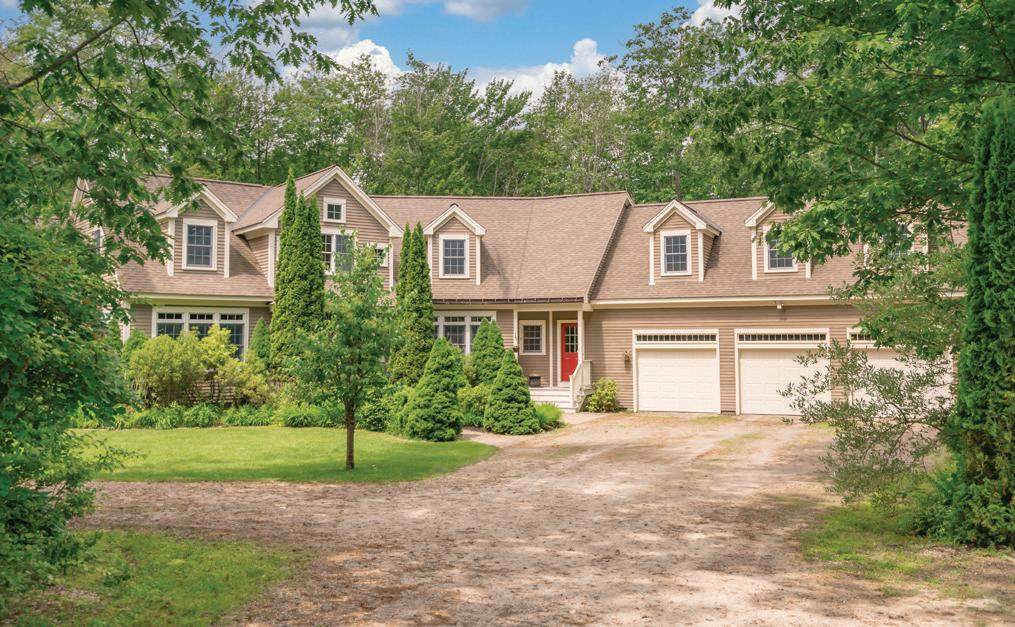
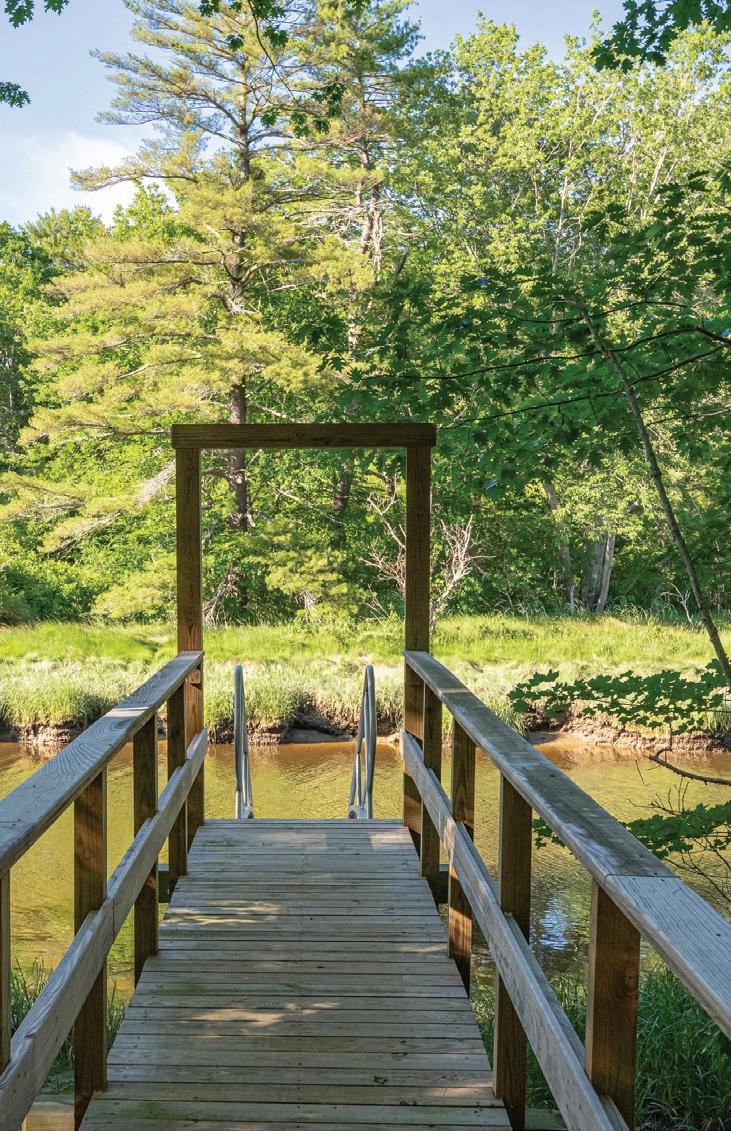
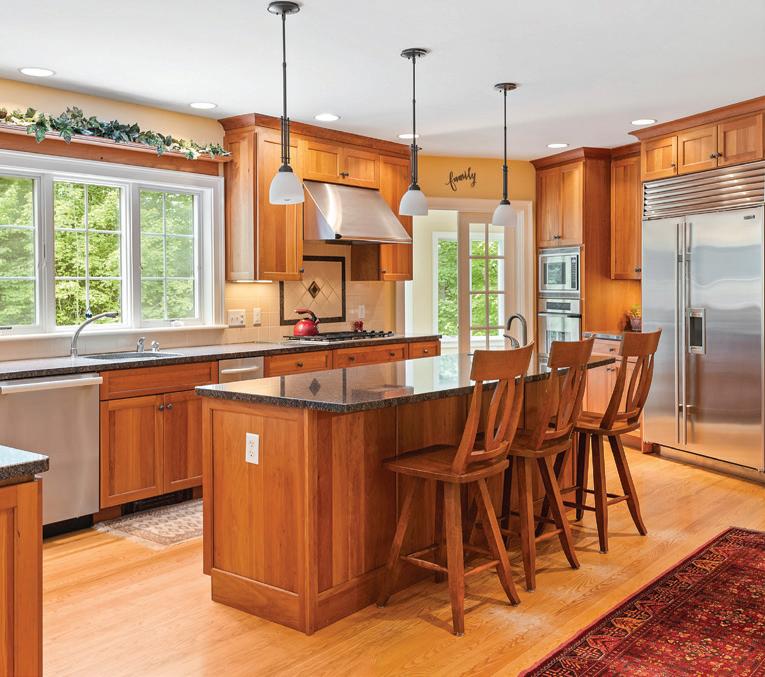




Enjoy numerous comfortable spaces that are provided in this finely detailed home with expansive 9ft ceilings throughout. The stunning 2-story front entry allows sunlight to pour into the thoughtful floorplan encompassing the open foyer, grand staircase to 2nd level, 1st level primary suite with luxuriously appointed bath, a flex office/den, an enormous kitchen with adjoining sunroom, impressive great room with soaring stone fireplace overlooking the extensive deck and backyard, magnificent dining room with built-ins and wine cooler. The sparkling ergonomic kitchen beckons would-be sous chefs to join in the fun and help the cook or simply gather around the massive granite covered center island while enjoying culinary delights. A well placed back staircase leading to 2nd level is accessed by the mudroom area with a separate half bath with granite counter, and laundry room with sink and folding area.
On the second level are 2 full baths with granite counters, 4 additional bedrooms including one flexible as a second primary, an office/bonus room, or game room. Along the hallway one can relax in the intimate seating area while enjoying the morning bar with beverage cooler. A perfect spot to unwind with a good book after a day at the beach or shopping. Highlights: French doors, skylights, sun tunnel, window seats, hand forged light fixtures, Mechanicals: 11 zones heating, 3-car garage, irrigation system, appliances of Dacor, Meile, Sub Zero, DCS, Maytag. Experience the peace and quiet of river living while being a mere 1.9 miles to Dock Square and 2.3 miles to downtown Kennebunk. Deeded right-of-way to shared dock. Offered at $1,995,000
207.604.0449 eprendergast@legacysir.com 207.604.2479 arobinson@legacysir.com ELAINE PRENDERGAST ANDI ROBINSON legacysir.com
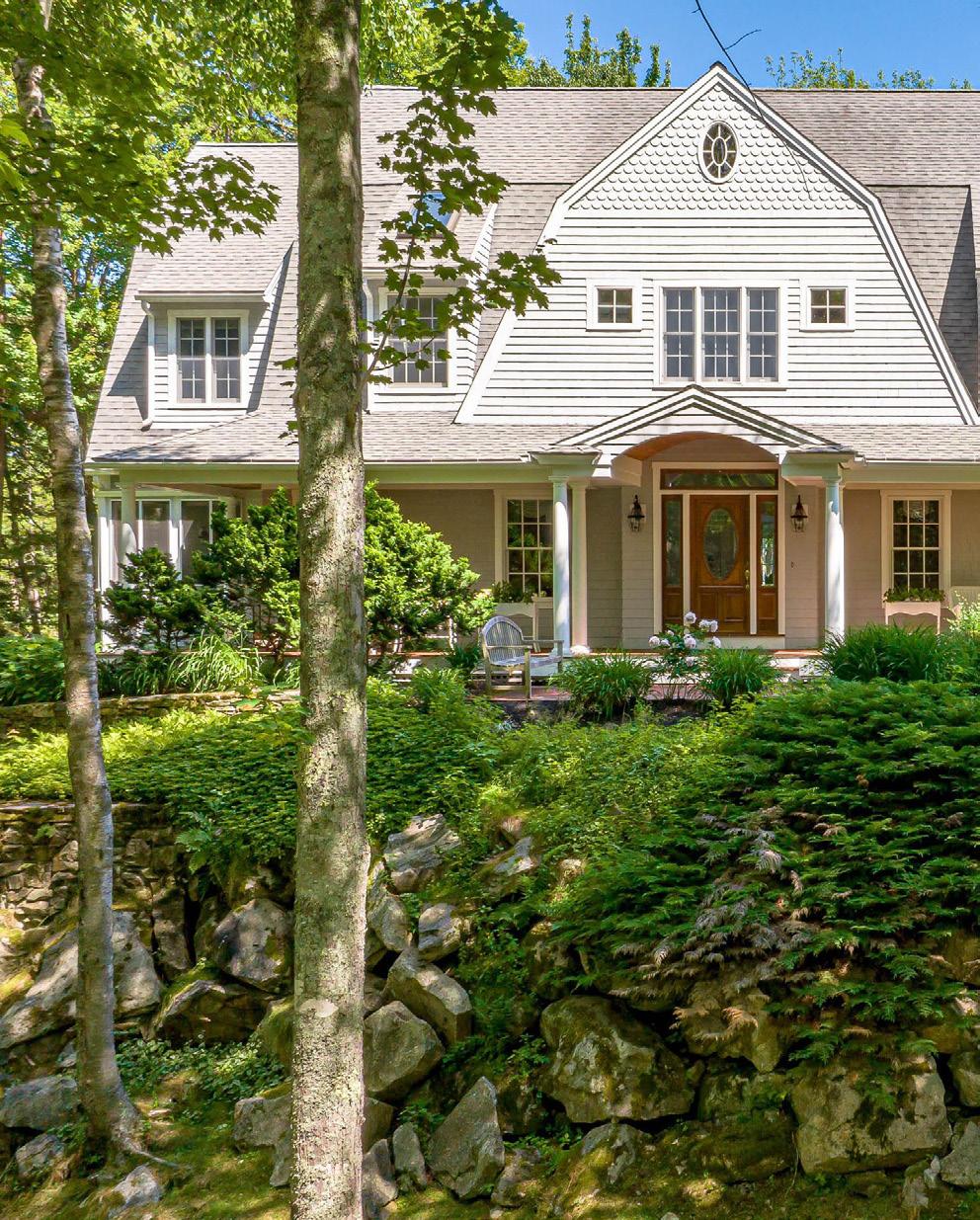
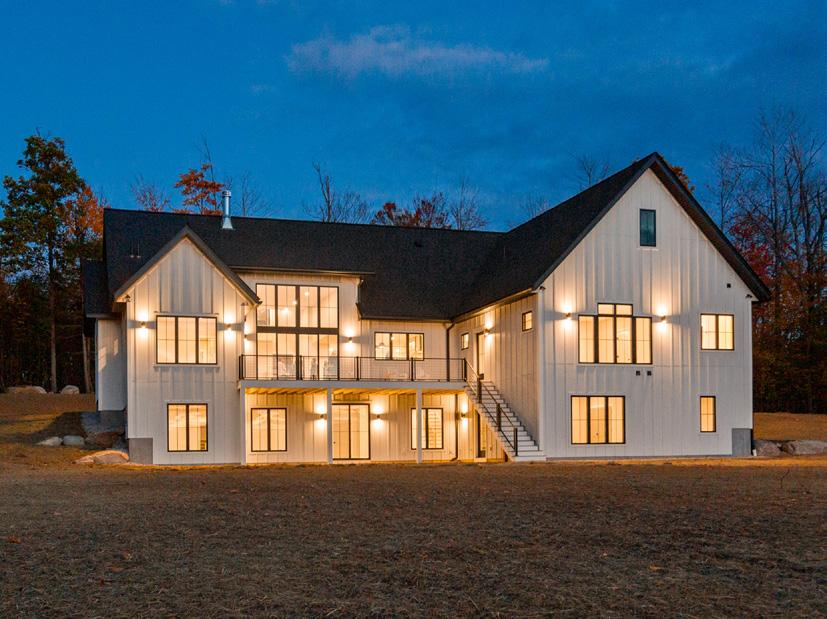
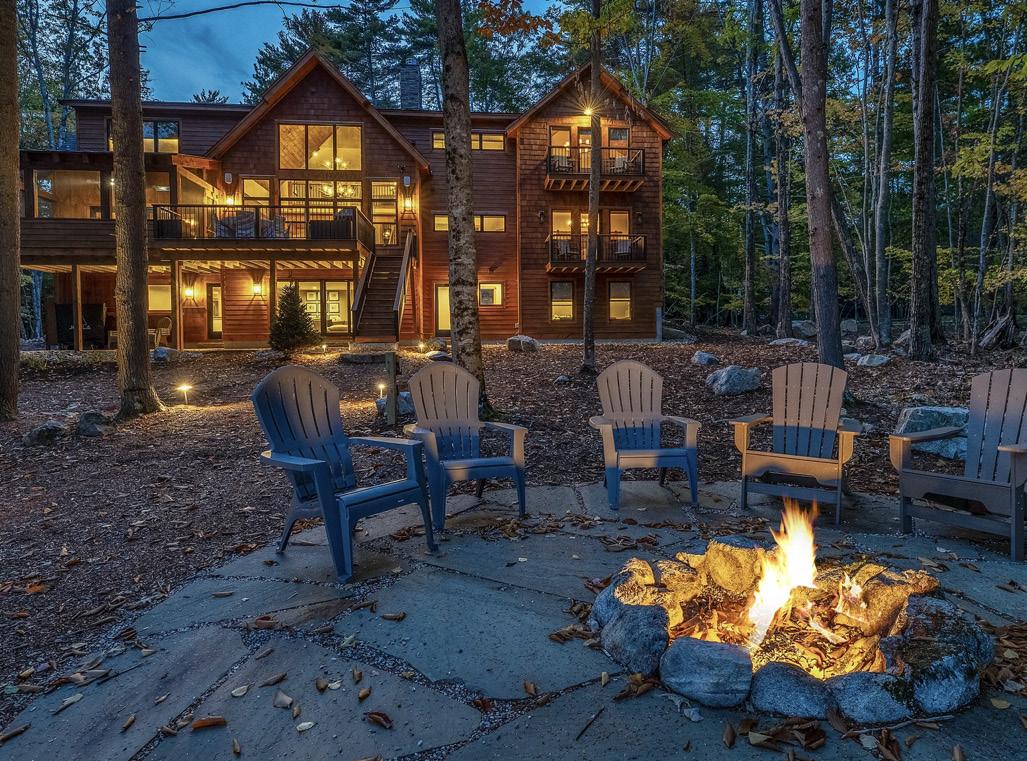
New England edition Why New Hampshire is the Ideal State to Live 4 Cover Home: High Atop its Prominent Knoll in Kennebunkport’s Distinguished Cape Arundel Woods Hobsons’s Landing Offers Sweeping Views of the City and Harbor 26 58 15-25 41-73 30 Tips for Creating the Perfect Home Office Great for Entertaining Explore New England Historic Homes 8-14
Drive,
81-89 74-80 Land Opportunities Sold Listings HAVENLIFESTYLES.COM 44 134
33 4
00 Cranberry Meadow
Peterborough, NH Sadie Halliday
West Point Road #46, Moultonborough, NH - JoAnn Fuller
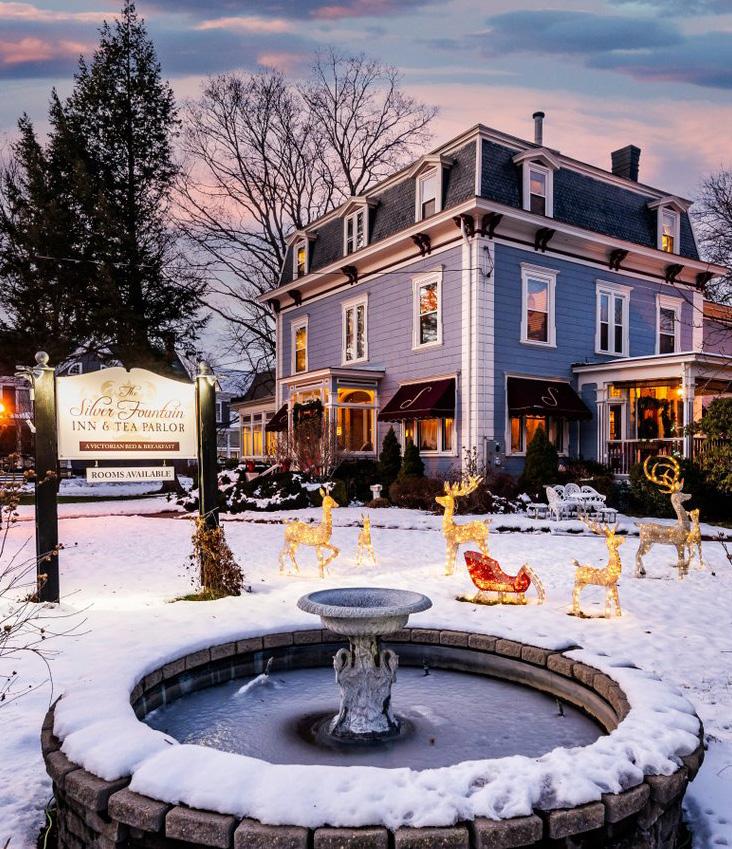
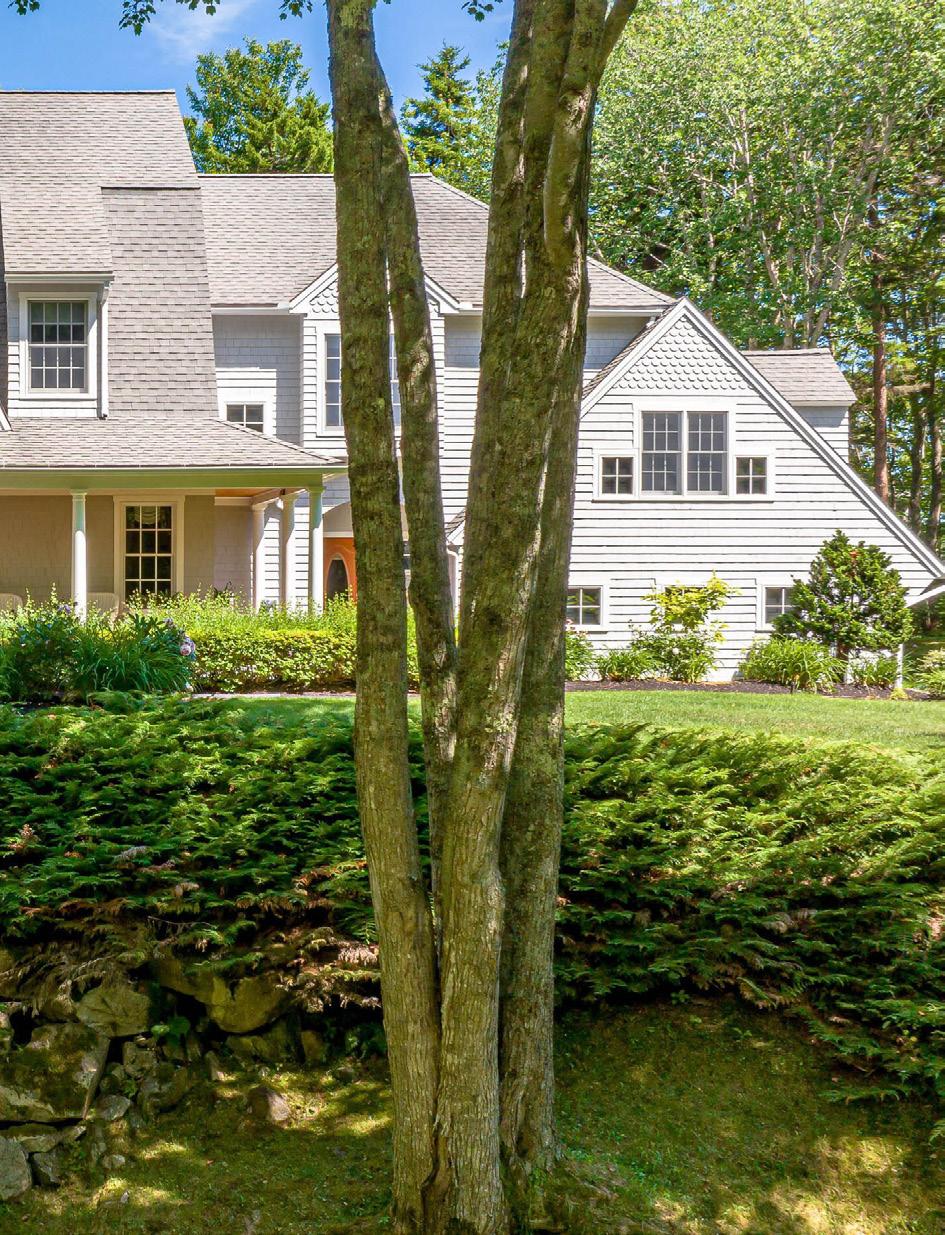
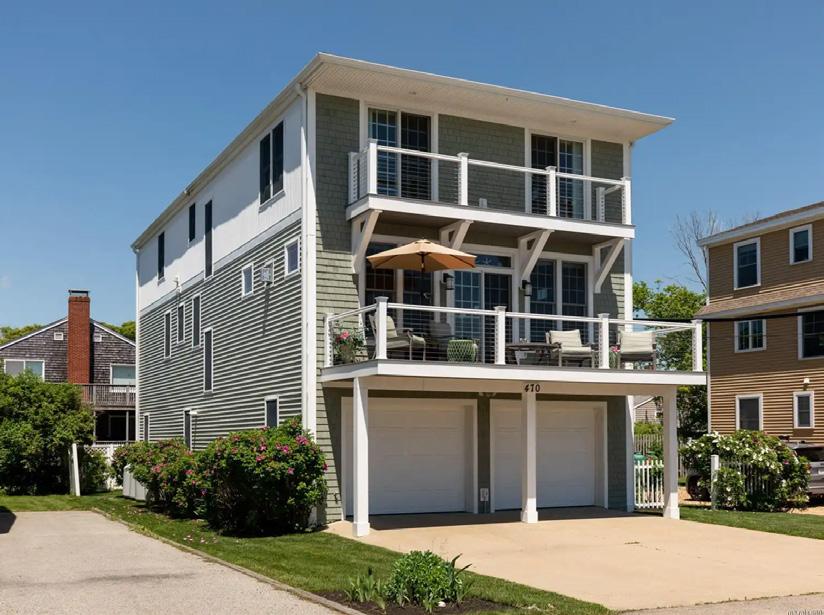
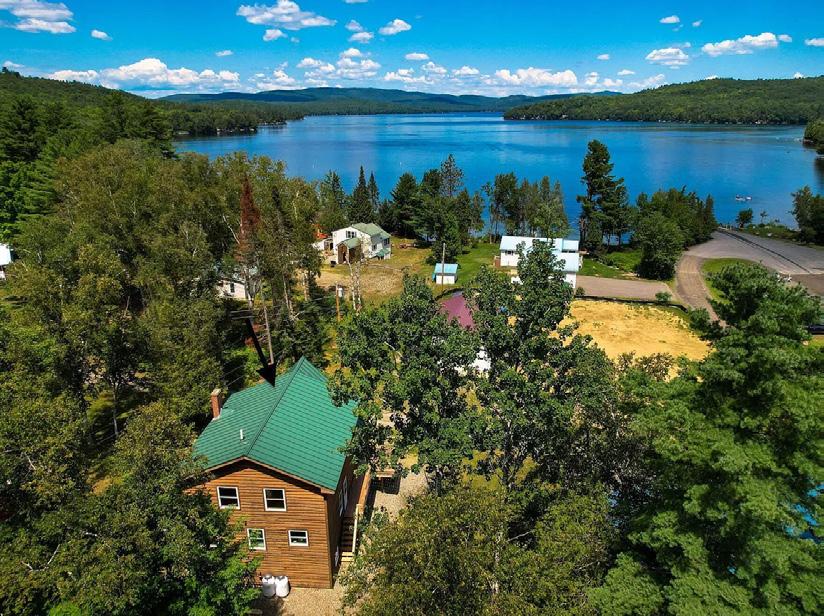
16
Cover Home: 16 Poet’s Lane, Kennebunkport, ME Andi Robinson & Elaine Prendergast
50 homes + lifestyles
470 Ocean Avenue, Wells, ME - Peter LaRochelle
67
39 Alder Drive, Embden, ME - Kimberley Kearing
103 Silver Street, Dover, NH - Kirstin Stallkamp & Brad Boisvert
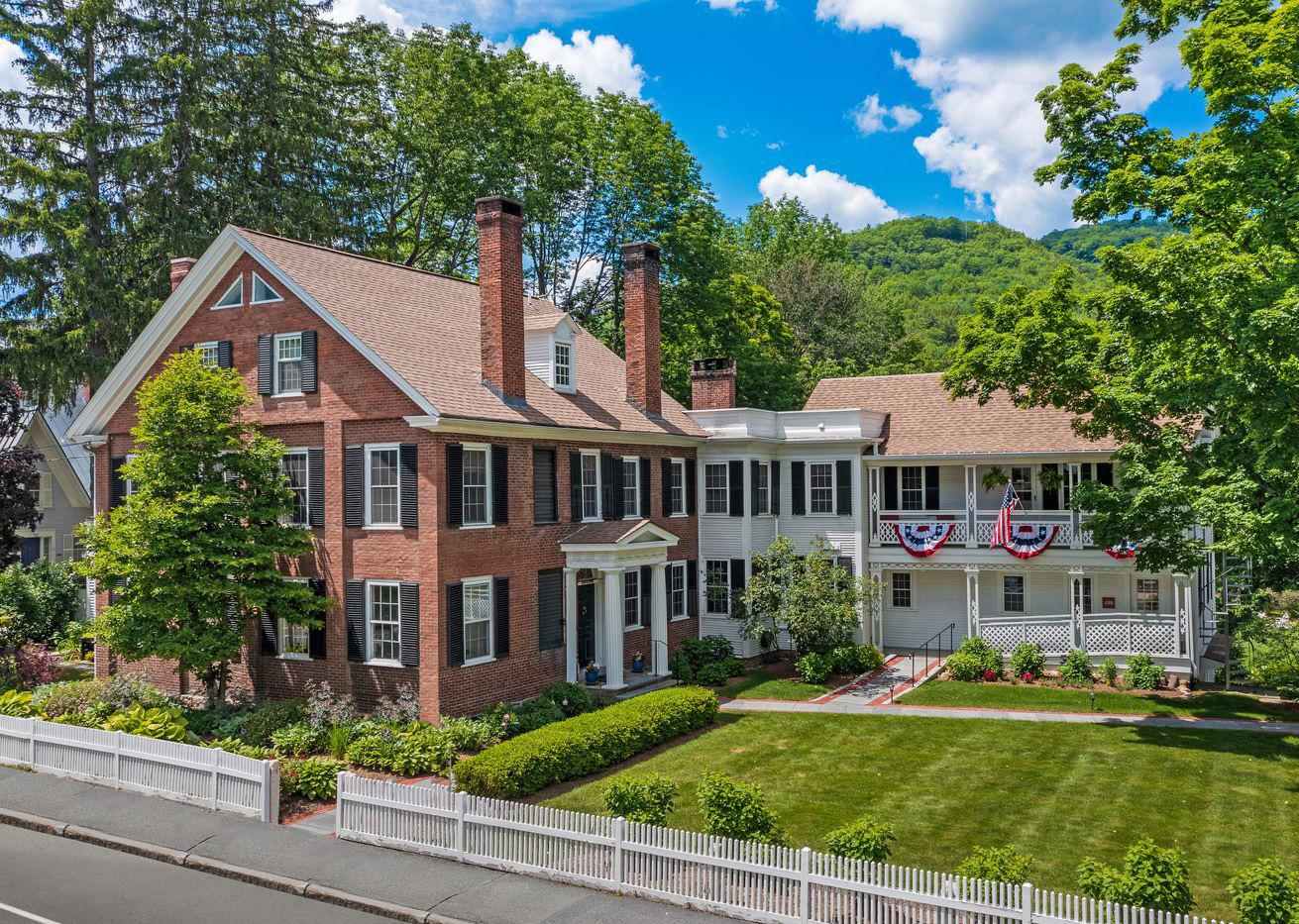
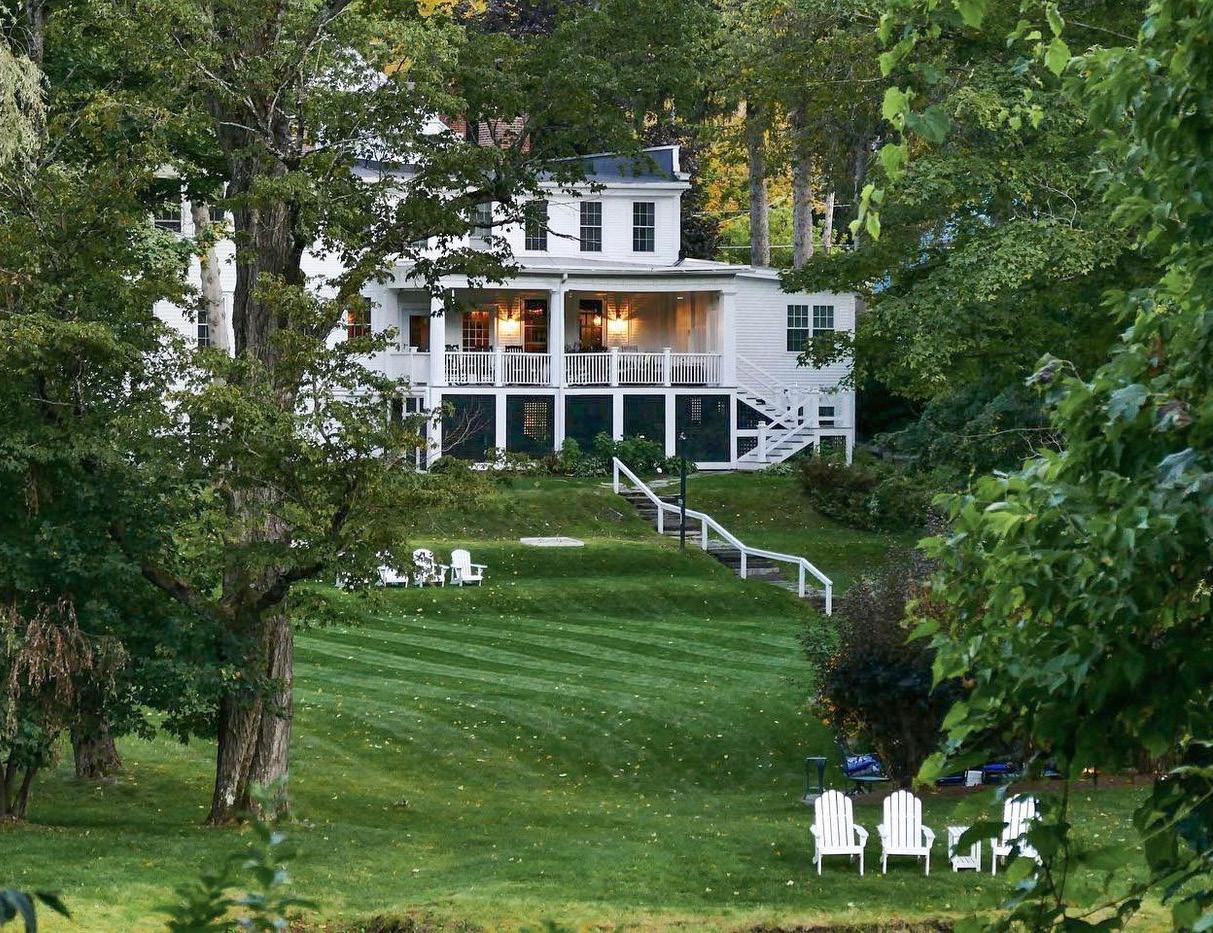
3 CHURCH STREET, WOODSTOCK, VERMONT
Historic Homes
3 CHURCH STREET WOODSTOCK, VERMONT
OFFERED AT $4,250,000
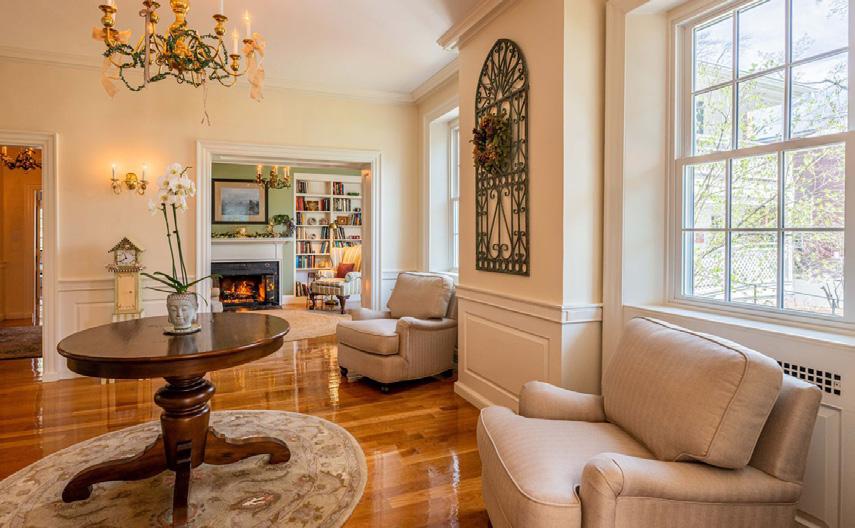
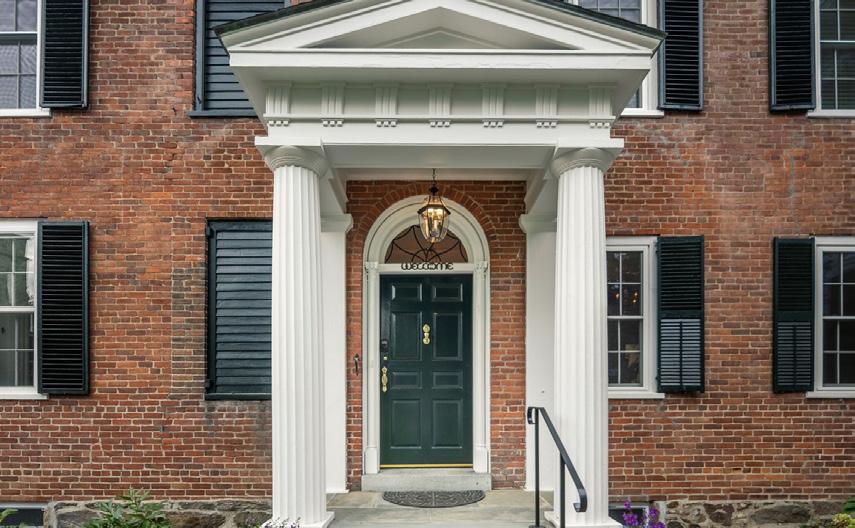
A handsome Federal Greek Revival built in 1831 by Joel Eaton, Three Church Street is at the heart of the picturesque village of Woodstock, voted the most beautiful town in America by Conde Nast Traveler. The house is rumored to have been a stop on the Underground Railroad and local lore has it that General Lafayette slept here. The east wing was added in the 1860s and was a recovery home for civil war veterans. Set on just under two acres with 249 feet on the Ottauquechee River, the exquisitely renovated house has maintained its historical integrity while adding modern amenities such as en-suite bedrooms and air conditioning. The two-acre property has been meticulously maintained and is in exceptional, move-in condition. It comes completely furnished and includes an in-law apartment and guest apartment.
An expansive porch looks out over a private back lawn that gently slopes down to the river with views of Mt. Tom. The outdoor areas have a sense of space with the added pleasures of perennial gardens, a heated pool and fire pit.
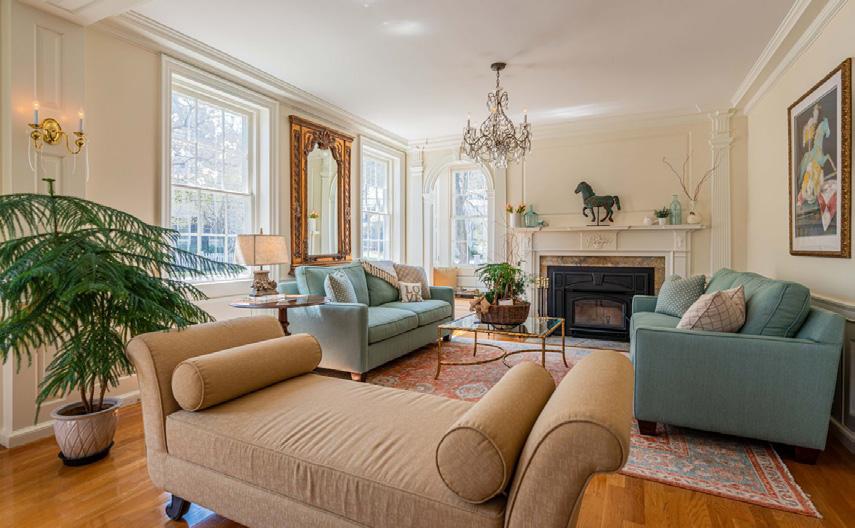

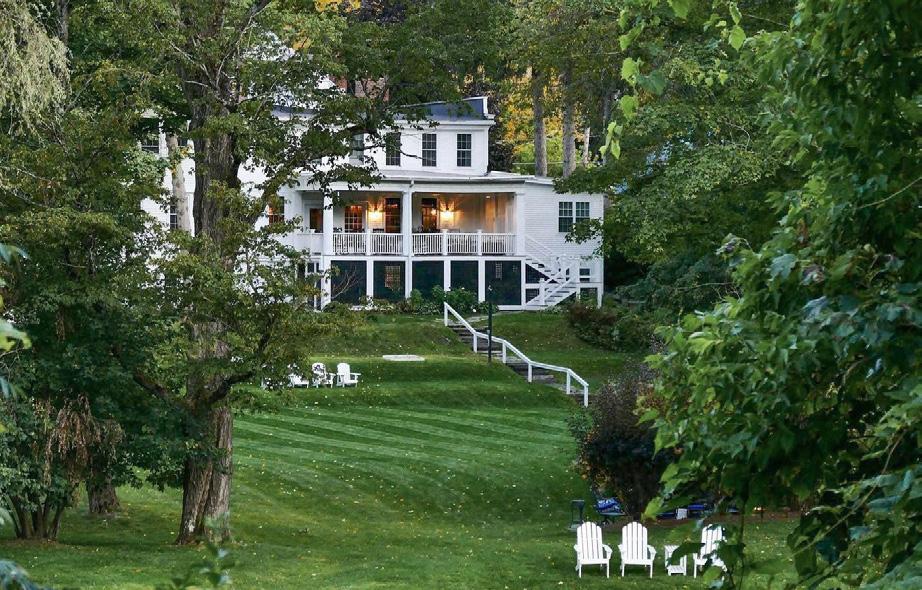
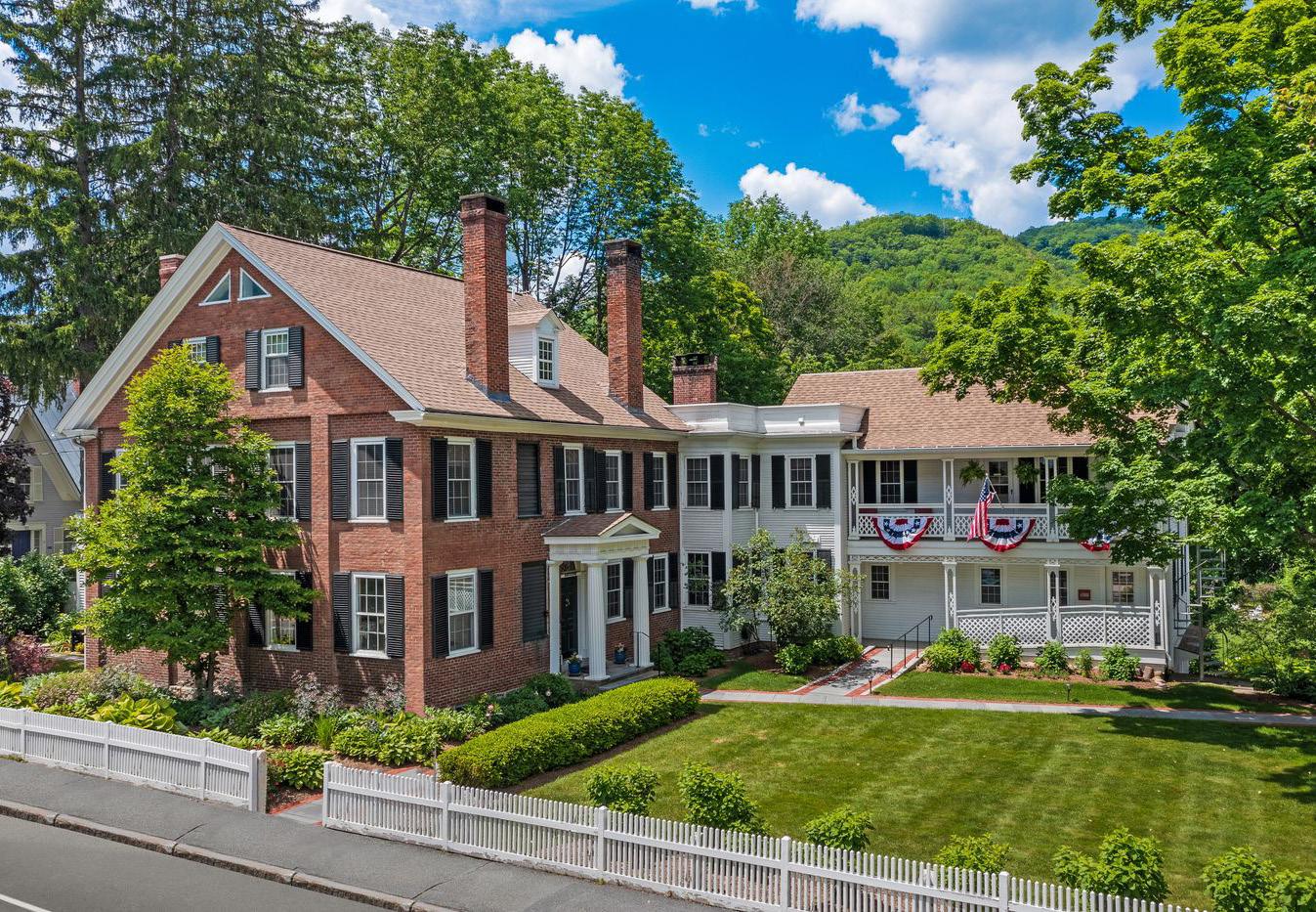
Head out the front door and walk to locavore eateries, theatre, the weekly summer farmer’s market on the Green, shops and the Marsh-Billings-Rockefeller National Historical Park with 20 miles of trails to explore on foot, by horse or snowshoes. A day of skiing at Saskadena Six or Killington or gravel bike riding on the scenic dirt roads are all close by. Come home. Breathe. Relax. Rock on the porch. Cozy up by the fire. Repeat. 2 ½ hours from Boston and 5 hours from New York.
Story Jenks


802.238.1332
sjenks@landvest.com
Dia Jenks
802.238.1549
MANAGING BROKER
The Green, Woodstock VT 05091
djenks@landvest.com Four
REAL ESTATE AGENT
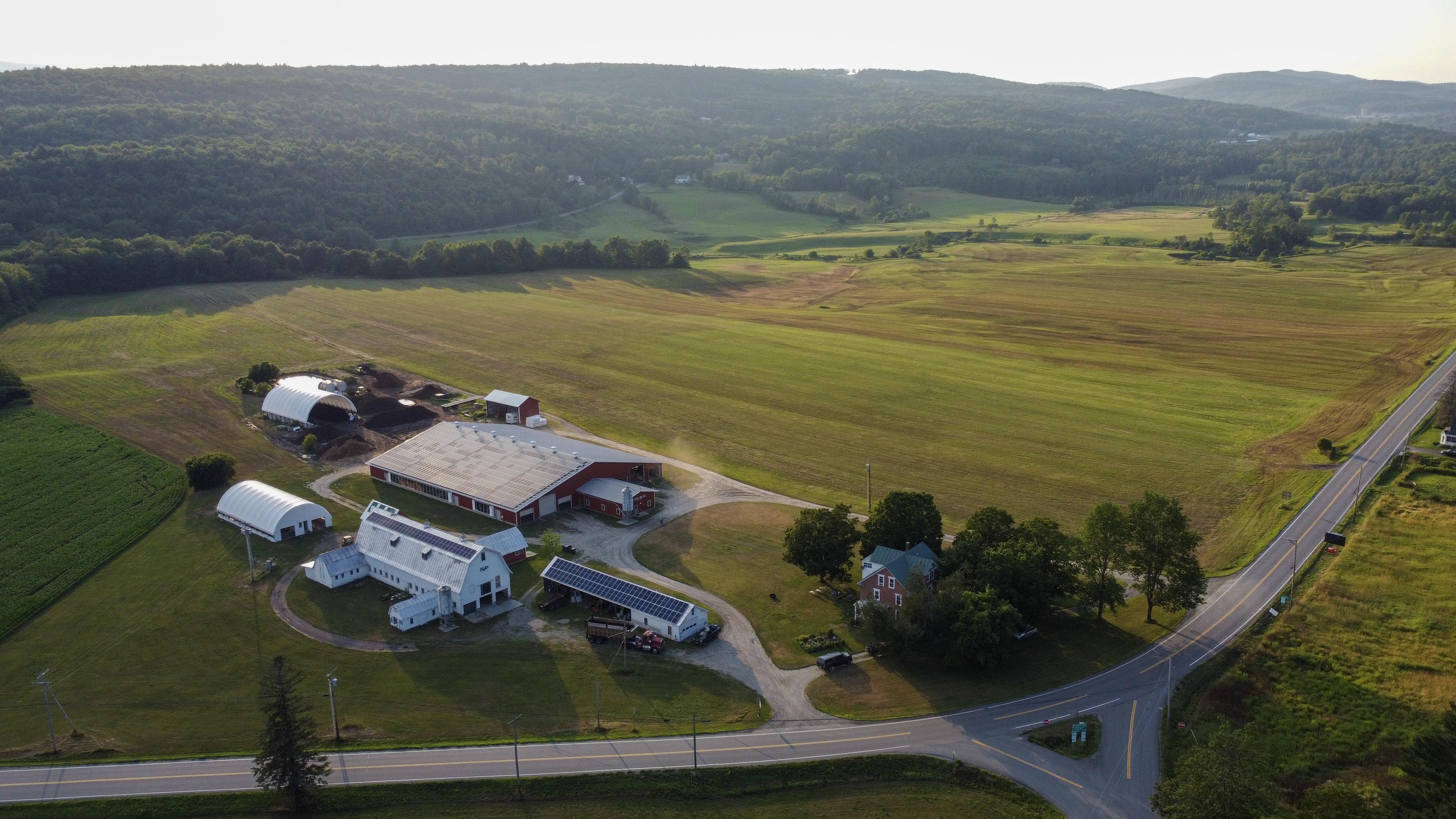

MEET KEVIN CHANNELL
Kevin is our specialist focusing on small farms, homesteads, farmland, timberland, maple sugarbush, and similar rural residential and commercial real estate projects. His extensive background in the industry and his network within the farm and forest community keep him poised to serve you well as you plan to buy or sell your rural property. No matter the scale, farming activities, maple sugaring operations, and woodlots are part of the Vermont experience. Kevin can help you find a place to call home that also suits your plans for working your land or developing a cottage enterprise. If it is time to wind down, he can help find a buyer to continue building on your success and carry on what you have worked so hard to build. Vermont is an ideal place to find the right piece of land and make it a productive part of your life, then pass on the tradition to the next generation.
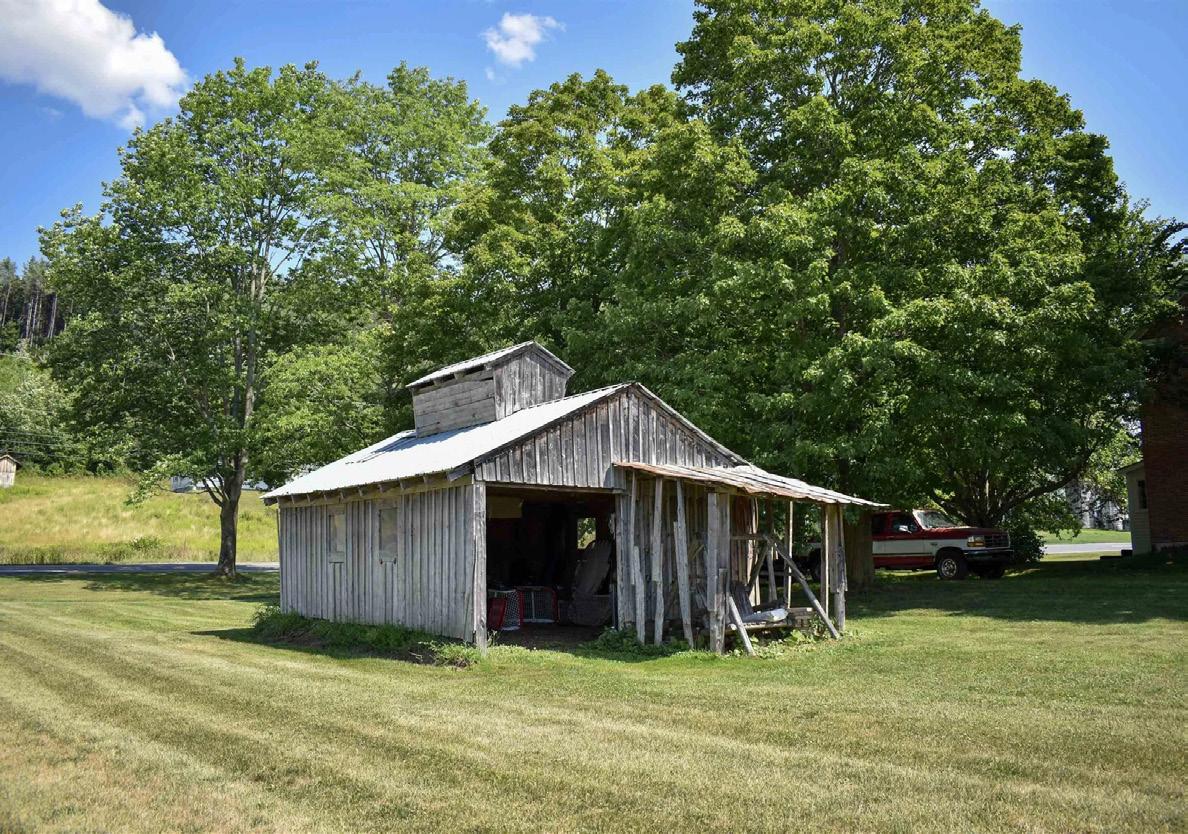

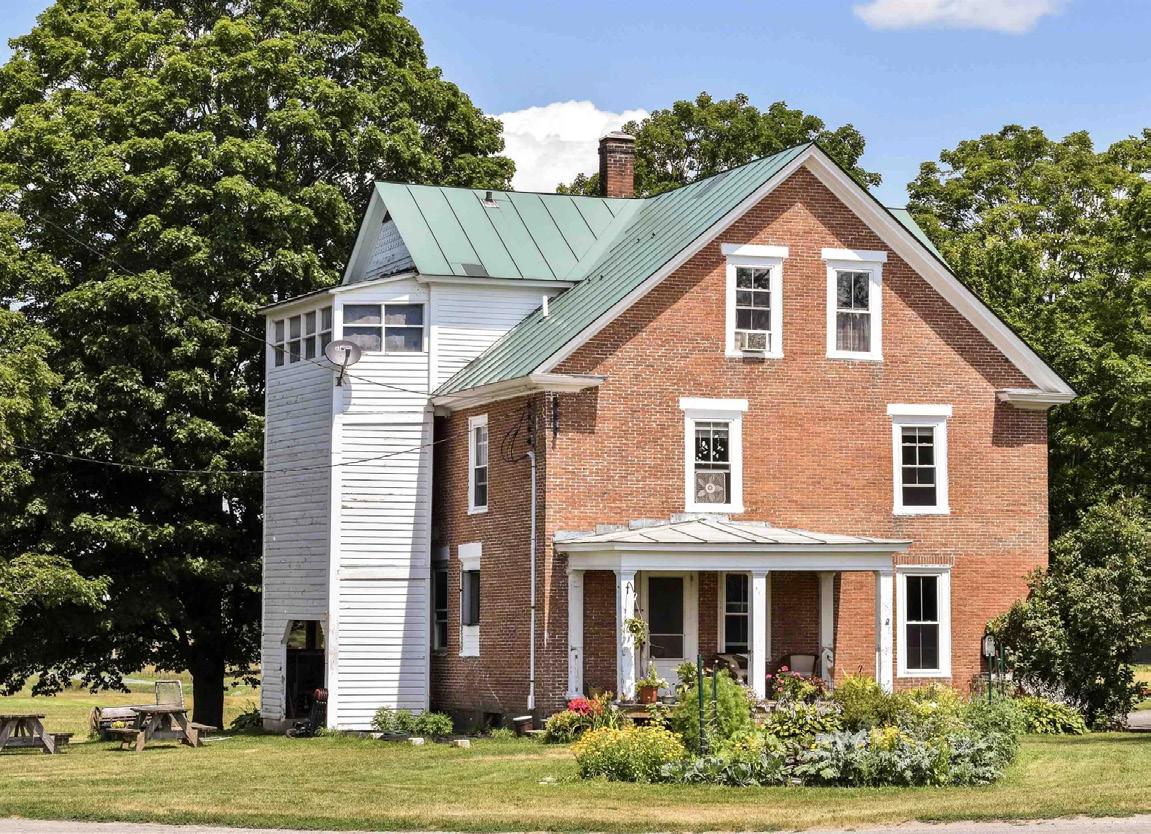
Kevin and his family have been in Central Vermont since 2005. He and his wife have designed and built two homes and renovated several fixeruppers over the years. So he is well-versed in developing a bare piece of land or reconfiguring existing improvements for residential or commercial use. He has been actively operating commercial farming enterprisesgrowing produce, raising livestock, and direct marketing to retail and wholesale accounts in the Upper Valley for the past two decades. They now own and operate Vermont Alpine Farm in Reading, VT where they raise beef cattle and greenhouse crops.
He is committed to making a positive impact on the future of your farm, your small business, and your family. Give him a call today at 802-249-7384 or email him at Kevin@BassetteREGroup.com.

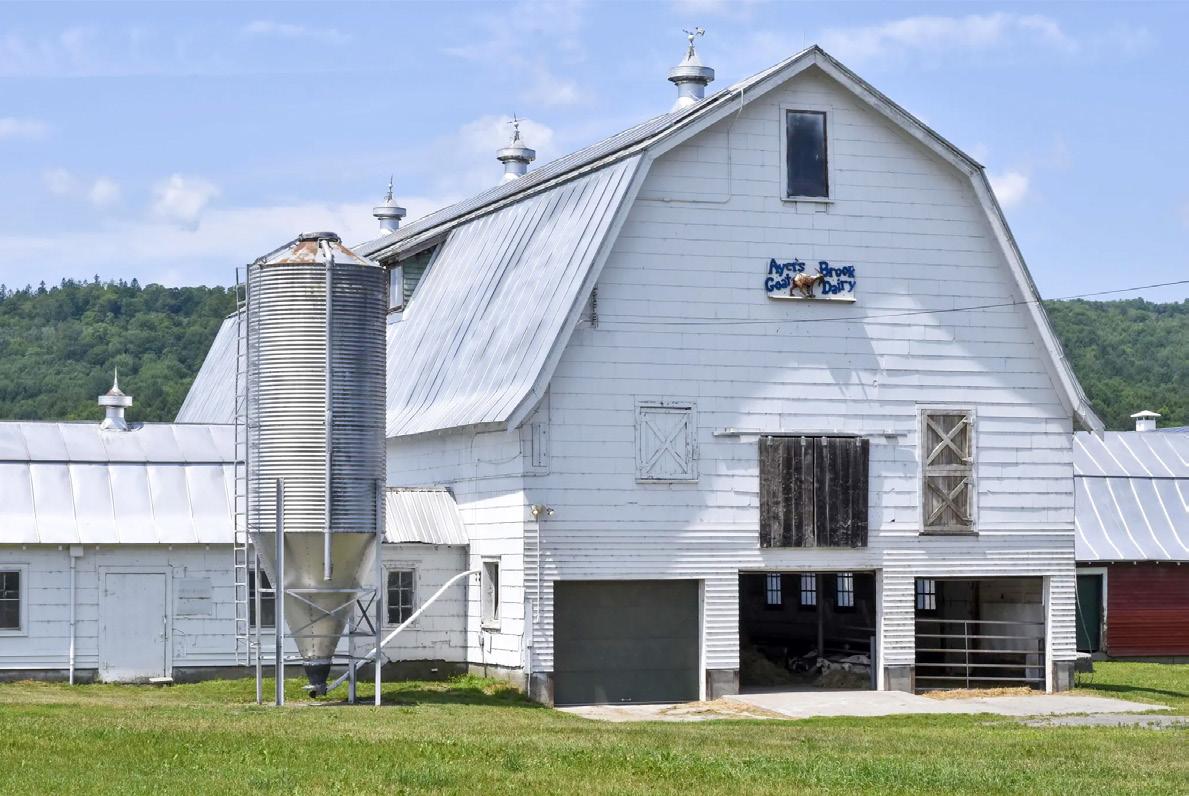

346 HIGH STREET, PLAINFIELD, VT 05667
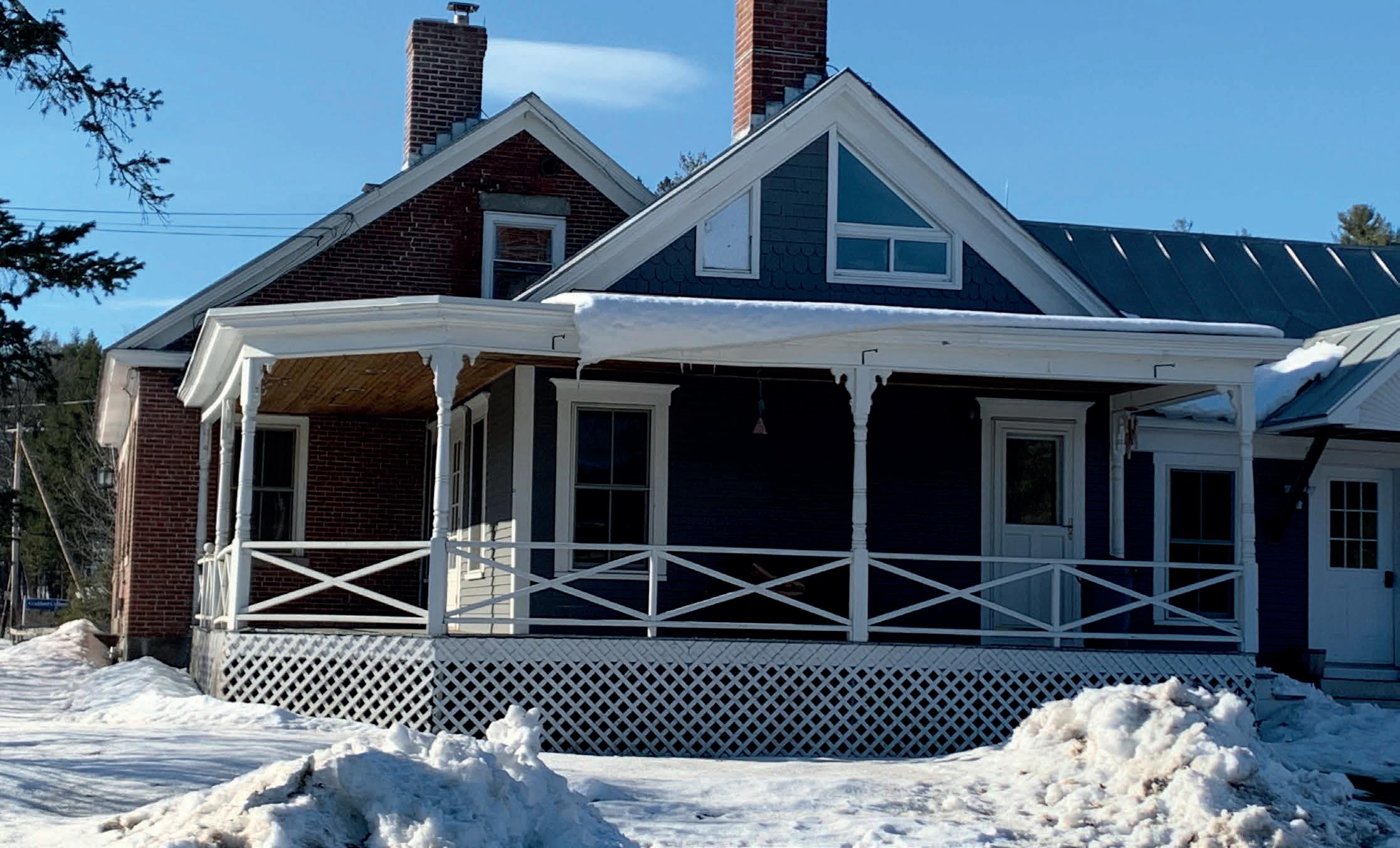
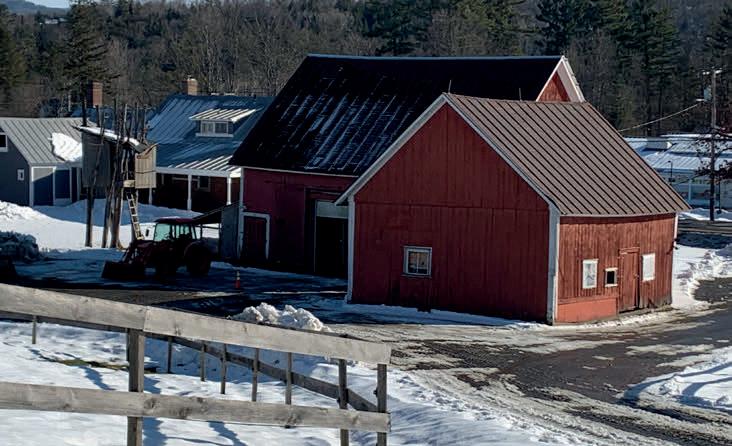
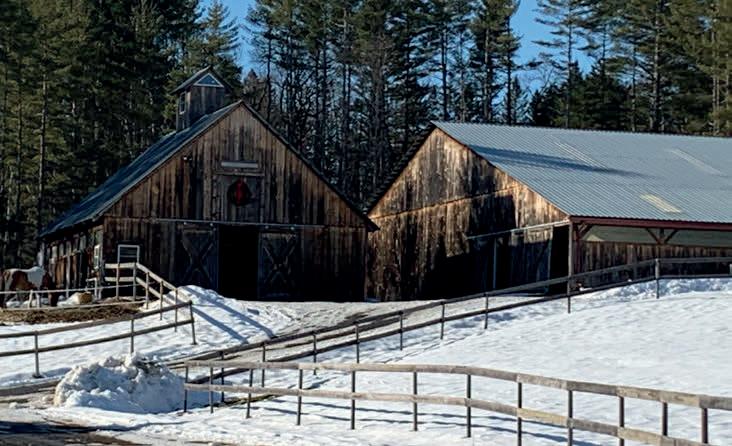
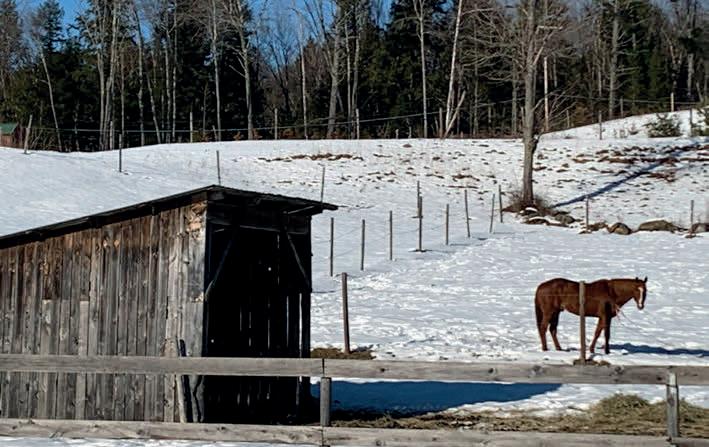
$895,000
Come experience Allenwood Farm, a stunning historic property just outside downtown Plainfield with just the right blend of Vermont heritage and eco-friendly state-of-the-art upgrades. Built in 1827, the farmhouse was one of the first houses when Plainfield was settled and is listed on the National Register. The kitchen space dates back to 1791. The property has many upgrades and was operating as a successful Airbnb before COVID and would easily do so again. Solar panels were installed in 2015, and the farmhouse now boasts an air-to-water heat pump designed by Taco Comfort Solutions that provides heat, cooling, and domestic hot water with zero emissions. Fully renovated barn known as the “Summer House” can be used as a separate living space or another Airbnb space with bedroom, bath, and first floor open concept with kitchen/dining/living area. Several buildings on the premises have been standing since the early 1800s, including one barn and several outbuildings. The 36’ x 48’ horse barn was built in 2005 and features an insulated tack room and seven stalls. A fully insulated riding arena (72’ x 120’) was built in 2007 and features a tack room with utility sink and half bath, plus another seven stalls and grain room. The possibilities for this property are limitless - and with its easy access to Montpelier, offers tranquility with ready access to all that Vermont has to offer.
C: 802.839.9067

O: 802.262.1174
Danielbruce@VTREGroup.com

• 3 BEDS • 2 BATHS • 2,370 SQ FT
317 River Street, Montpelier, VT 05602 Daniel
REALTOR ® 12
Bruce
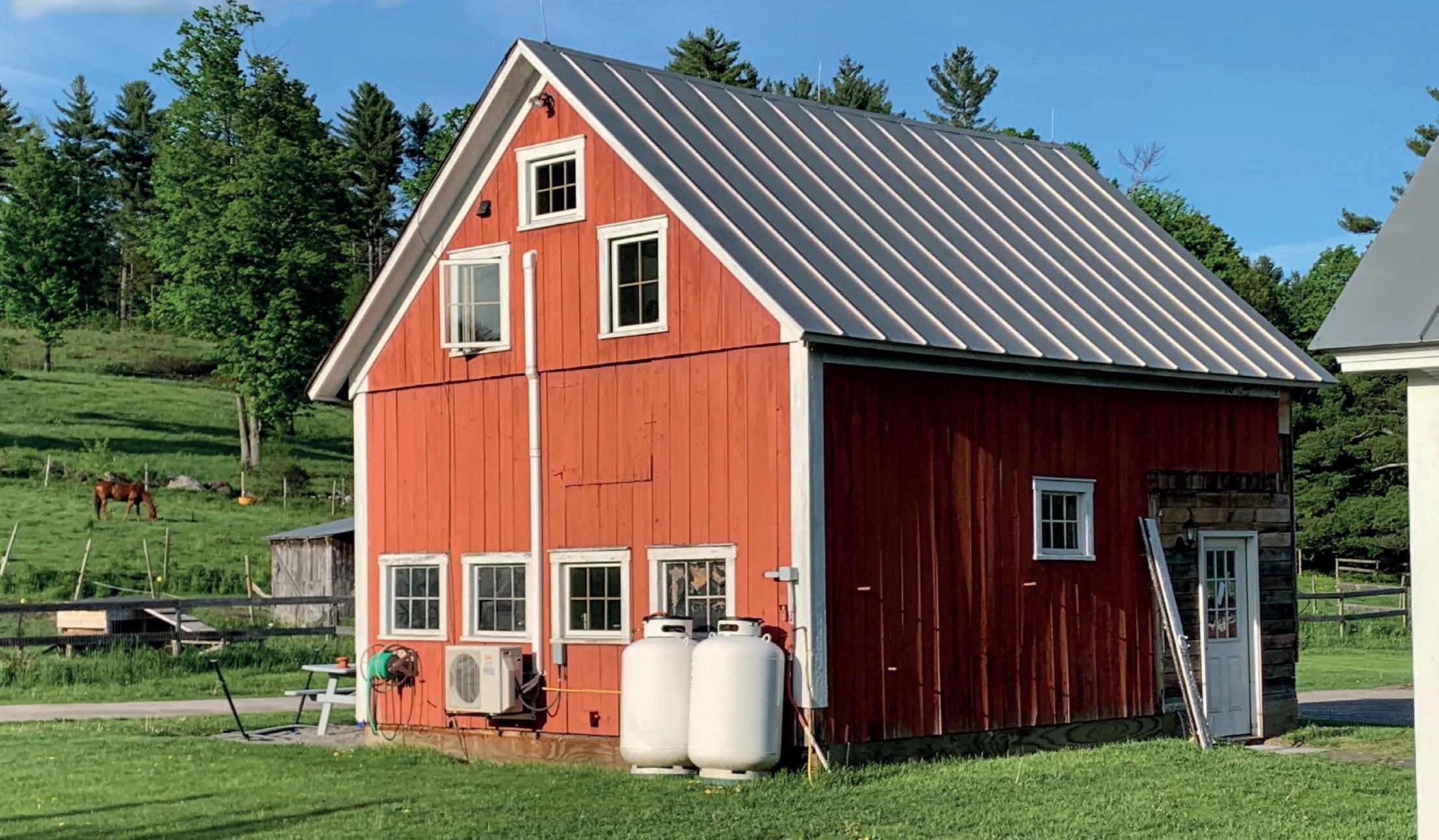


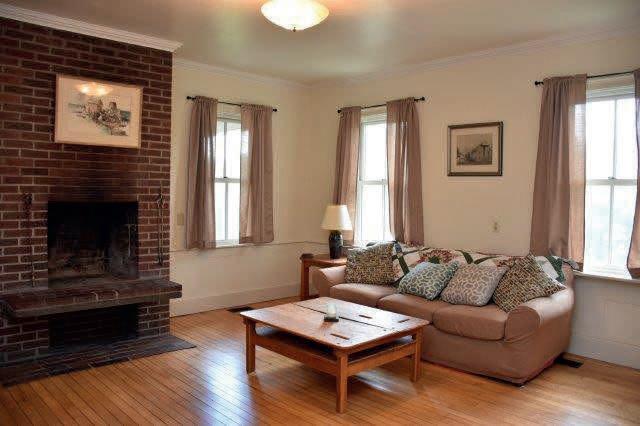

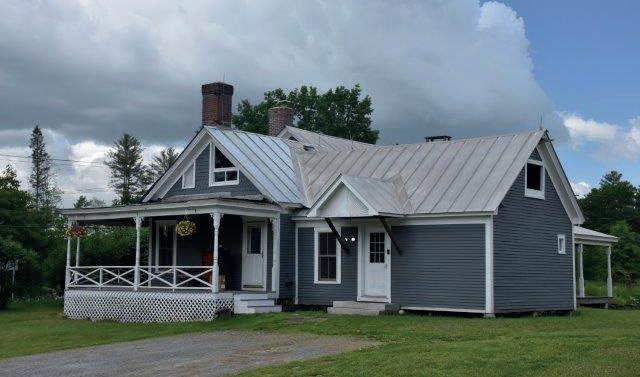
750 OLD WESTPORT ROAD, WINCHESTER, NH 03470
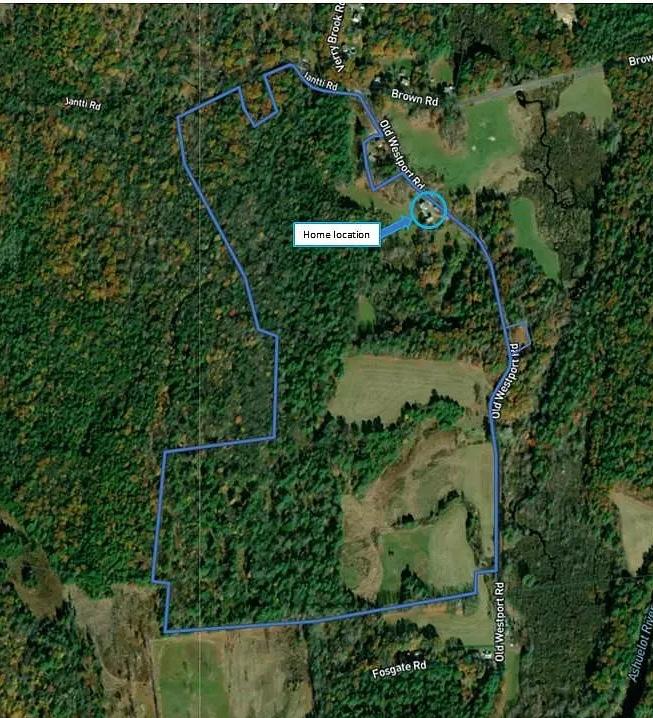
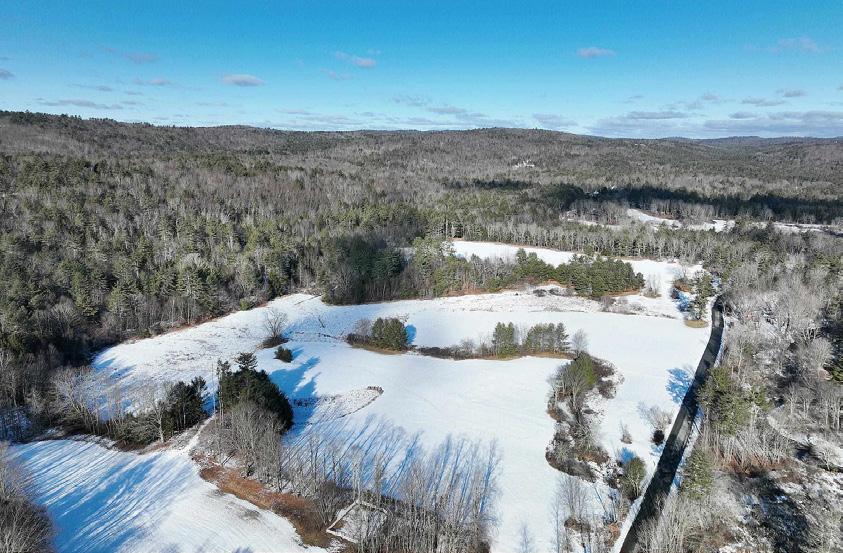

4 Beds | 1 Bath | 1,542 SqFt | 101.19 Acres | Offered at $850,000
Are you one of the discriminating homebuyers that appreciates the sense of hand-hewn historical ambience that this farmhouse affords? With designs that are uncomplicated and evoke a welcome blend of beauty, utility, and home comfort. This dreamy old home, built between 1700’s to early 1800’s, provides soothing vistas from nearly every window – unspoiled country all around. Beautiful open fields, year-round stream, and waterfall. Ready for a new owner to rejuvenate without losing its character – wood floors, solid wood 4-panel doors with original hardware, wide baseboards, nice trim with rosettes, and kitchen with walk-in pantry and brick hearth. The small white detached building houses the original Scales House used to weigh ton draft horses to determine what weight class the team would enter in Horse Pulling Contests. New Anderson windows 2013, new septic system 2015, new well pump 2020, insulation added and new clapboards to the back of the house 2014, and new bathroom 2014. The 26x36 two-story barn has a basement and an outhouse. There is a carriage shed is between the barn and the house. Own a piece of history in this truly special property on over 100 acres and over 2,800 feet of road frontage.
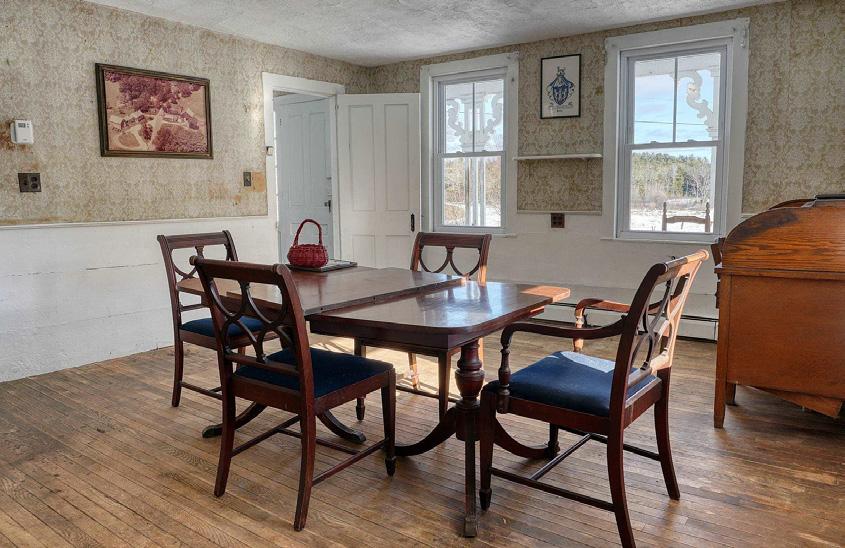
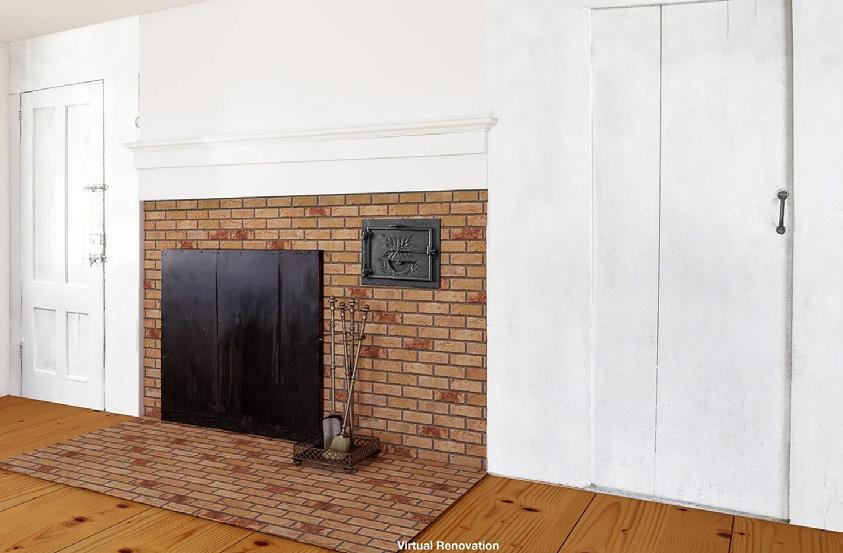 Anna Schierioth BROKER-REALTOR®
Anna Schierioth BROKER-REALTOR®

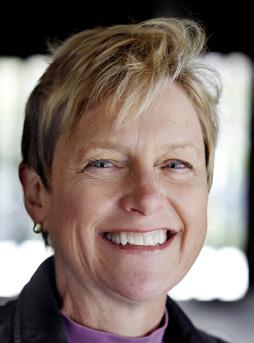
C: 603.252.0357 | O: 603.352.6030 anna@hksassoc.com www.hksassoc.com
17 Dunbar Street, PO Box 651 Keene, NH 03431
Great for Entertaining
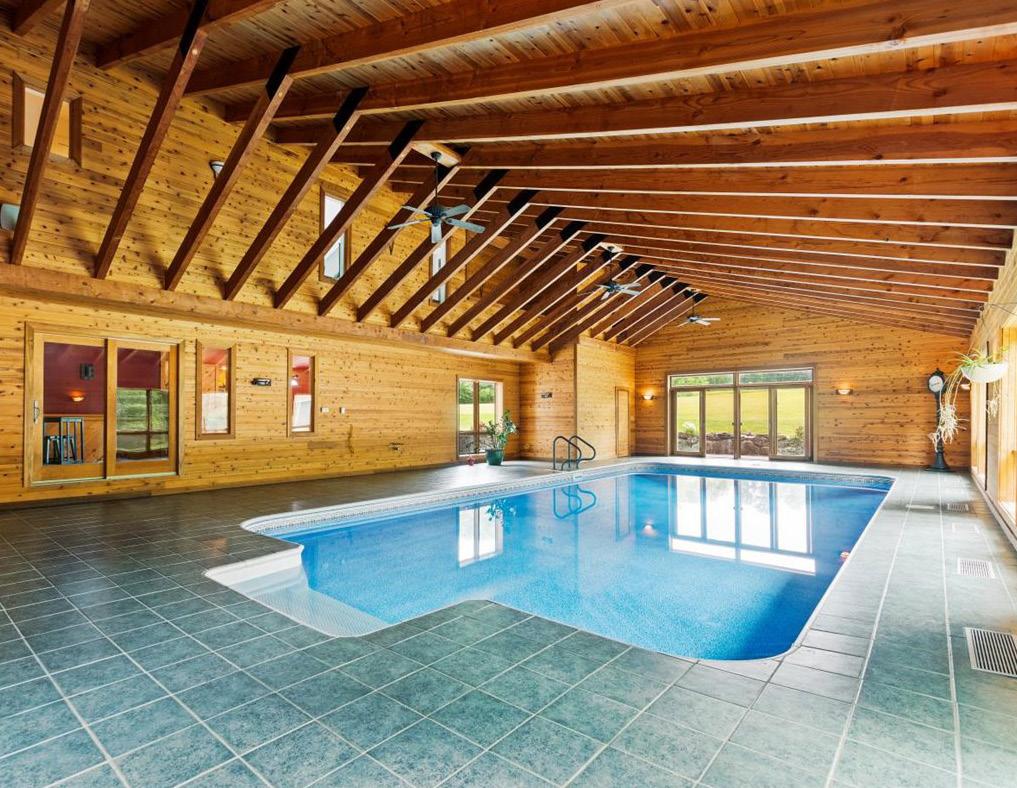
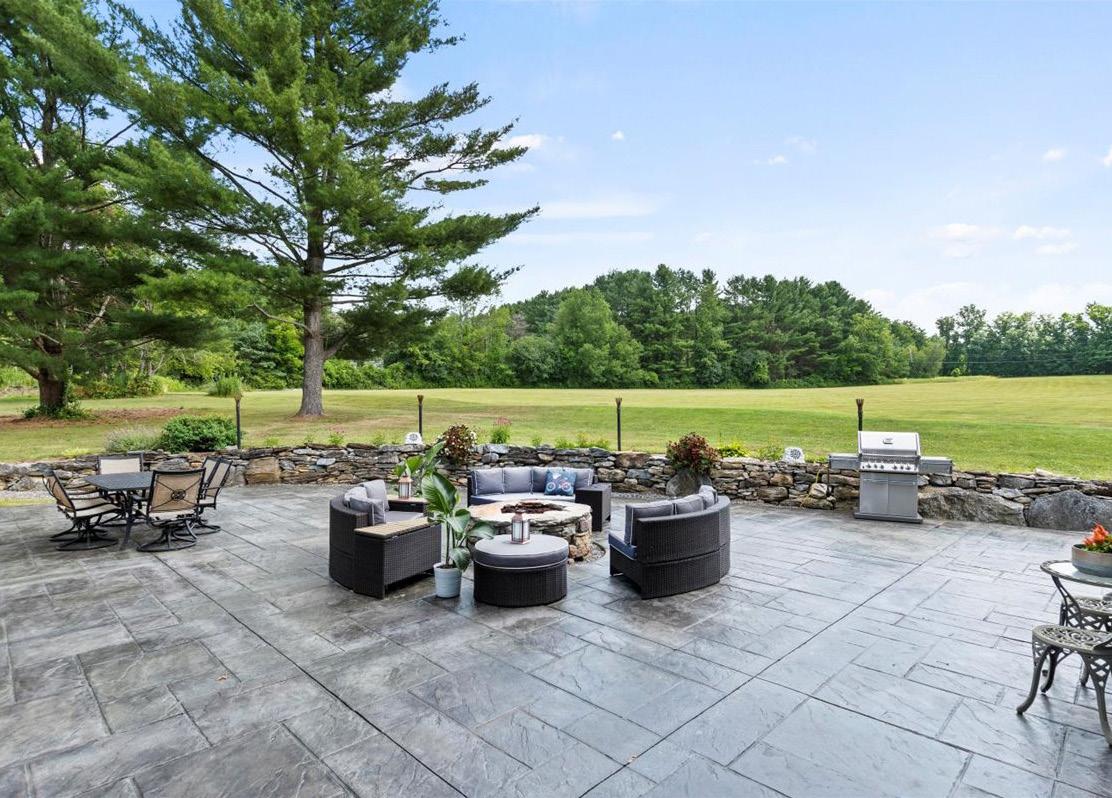
257 AUSTIN HILL ROAD, BENNINGTON, VT 05201
103


$3,500,000 | 11 BEDS | 13 BATHS | 8,927 SQFT
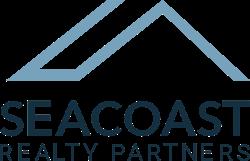
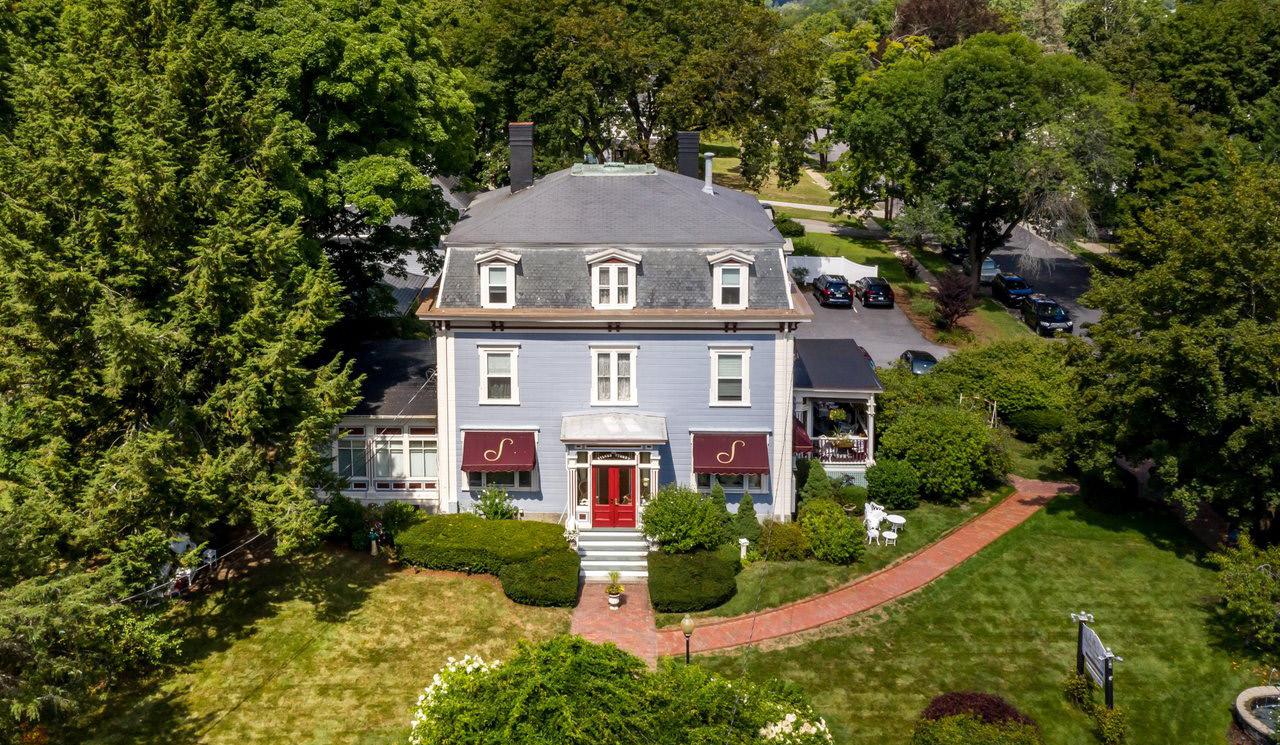
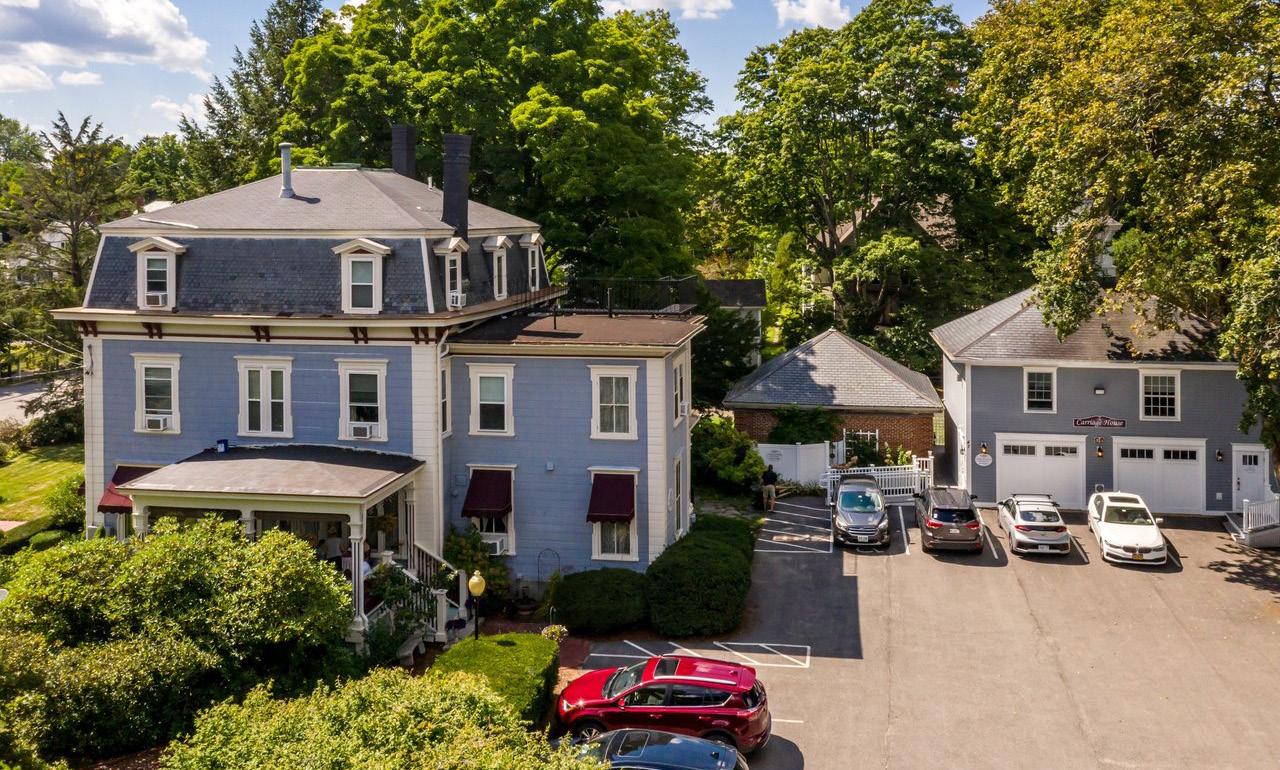
Are you ready to invest in an incredible piece of Real Estate and get an immediate return? The Silver Fountain Inn & Tea Parlor will continue to take advance bookings throughout the sale, and all profits from reservations after the closing date will be yours! This Victorian, post-Civil War style bed and breakfast and event center located steps away from historic downtown Dover, NH has been recently renovated, preserving its vintage charm with modern functionality. Rated 5 stars on TripAdvisor, the Silver Fountain Inn boasts 10 uniquely appointed guest rooms, each with private ensuite bathrooms. A kitchen in the Main House services the one-of-a-kind tea parlor enjoyed by guests and the public for both luncheons and themed events. A detached carriage house hosts intimate events for up to 60 guests, with spacious private owner’s quarters on the second floor. There are fifteen off-street parking spaces for guests just behind the inn. Meticulously landscaped space outdoors provides additional space for weddings, reunions, showers, or other special celebrations. Great occupancy history year-round promises a fantastic ROI. Convert the carriage house to 3-4 additional guest rooms, or keep the event center and add 2 guest rooms in the owner’s quarters. Or, change nothing and still see a great return. Limitless possibilities exist to expand on this successful and well-known business. Additional opportunities and ideas for further business development provided upon request.
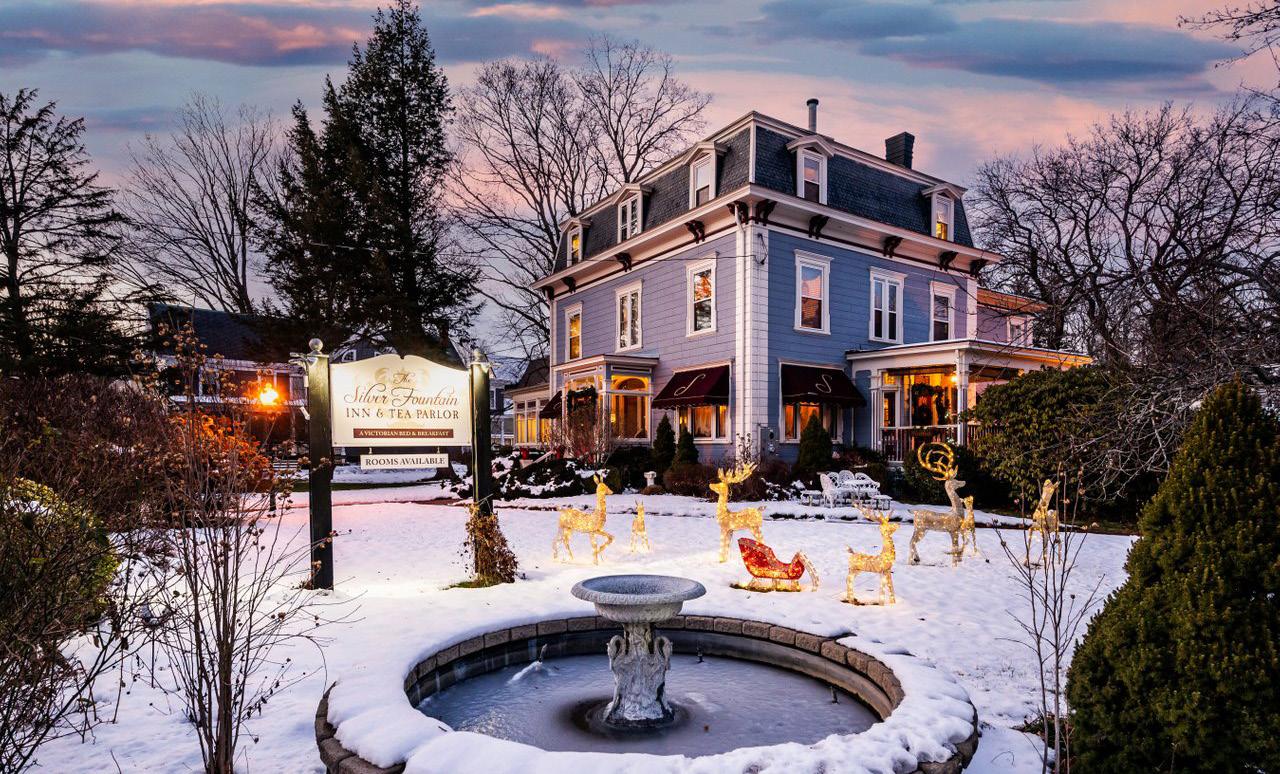 SILVER STREET, DOVER, NH 03820
SILVER STREET, DOVER, NH 03820
Kirstin
REALTOR®
603.828.3820 ks@seacoast-realty-partners.com www.seacoast-realty-partners.com in association with bean group 1150 Sagamore Ave, Portsmouth, NH 03801 Brad Boisvert BROKER C: 603.235.7688 brad@seacoast-realty-partners.com www.seacoast-realty-partners.com in association with bean group
Stallkamp
C:
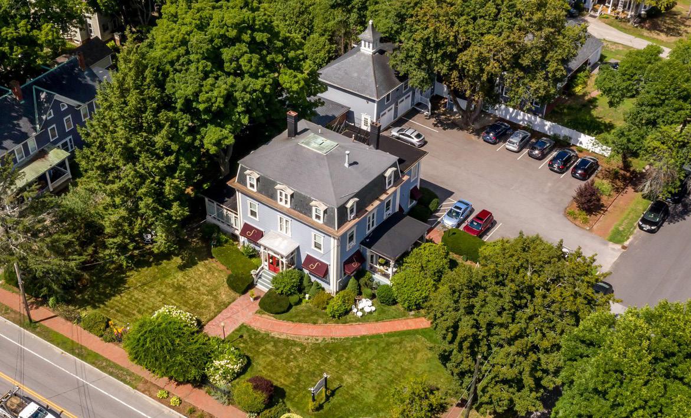
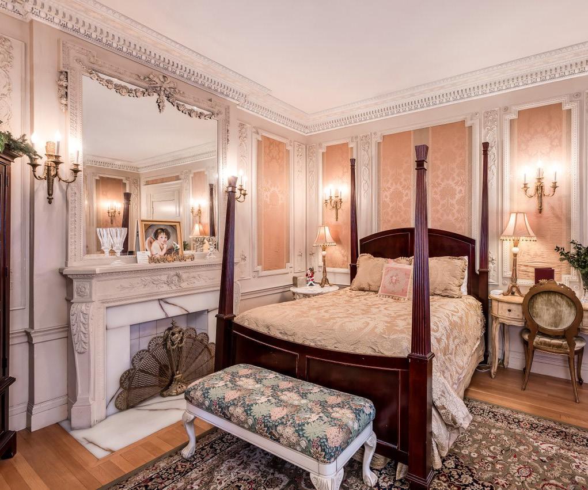
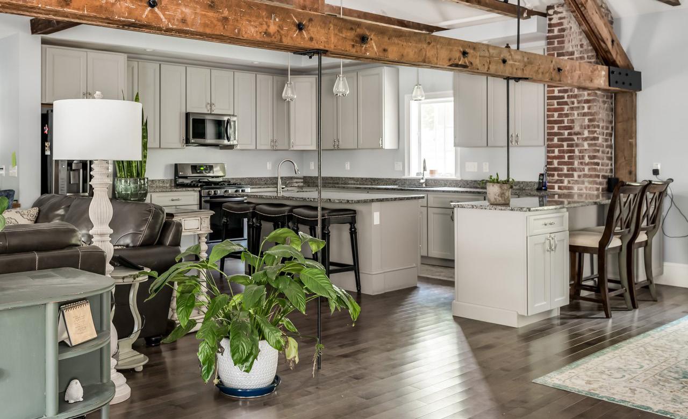
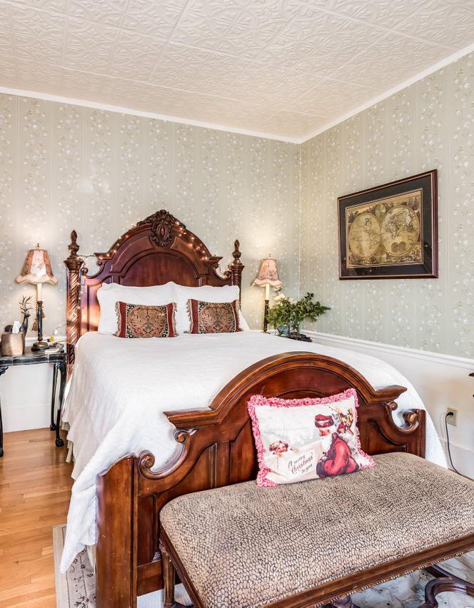
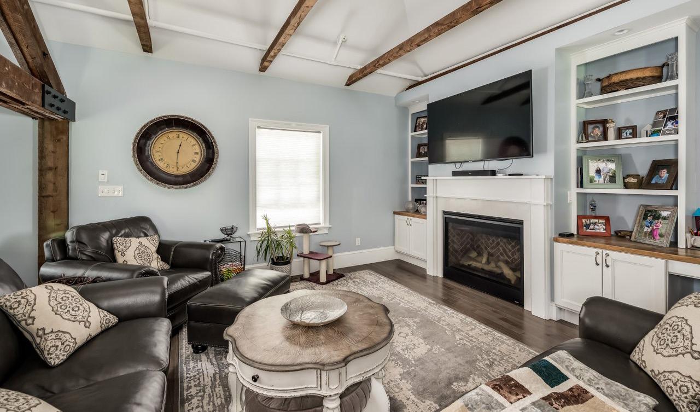
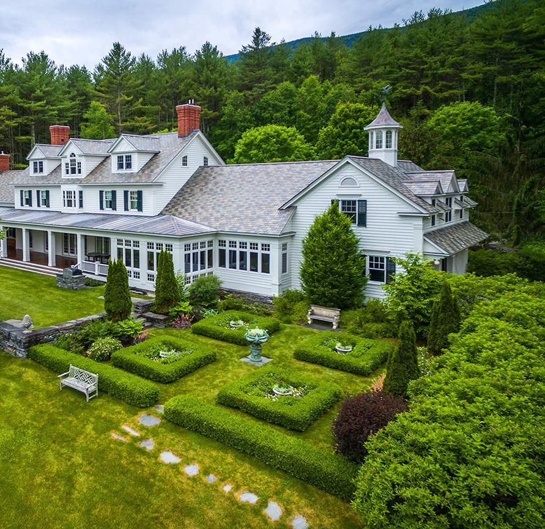



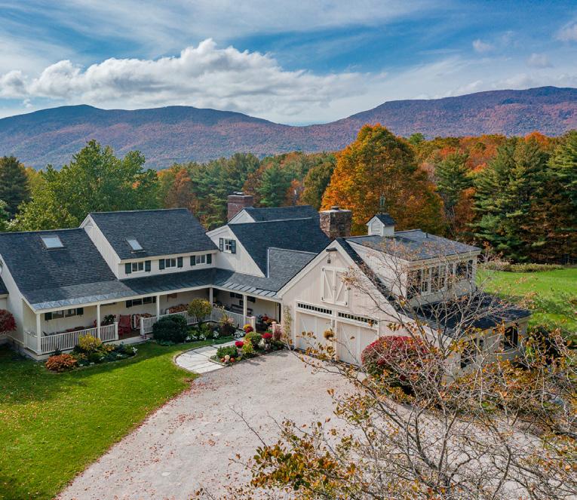
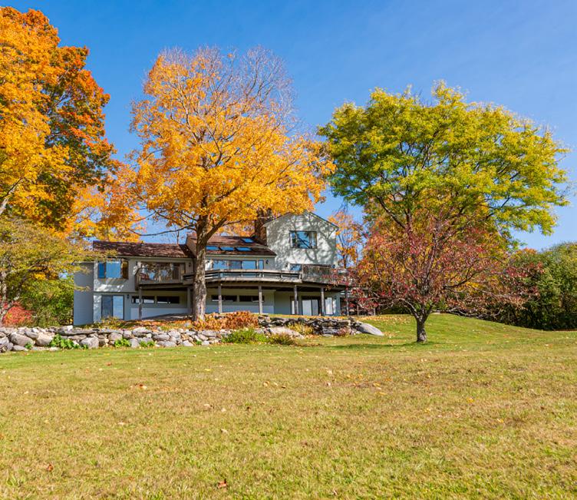
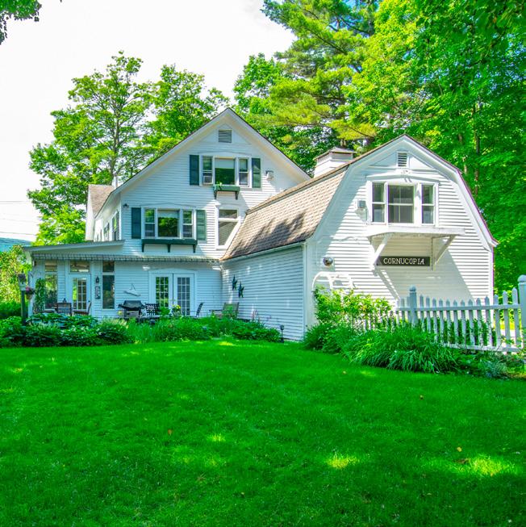
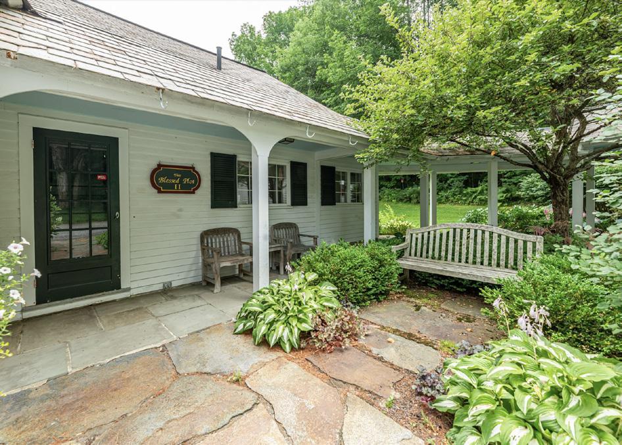
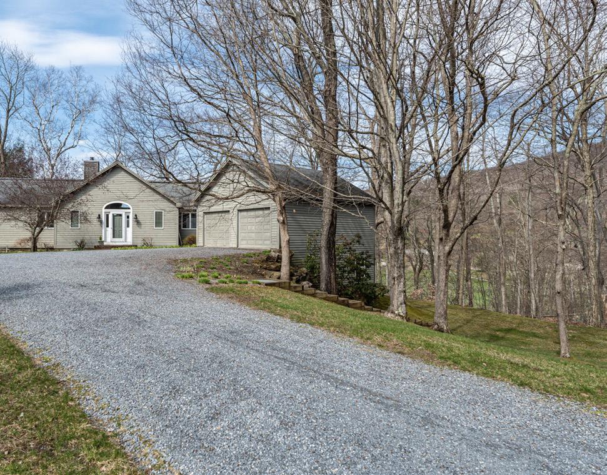
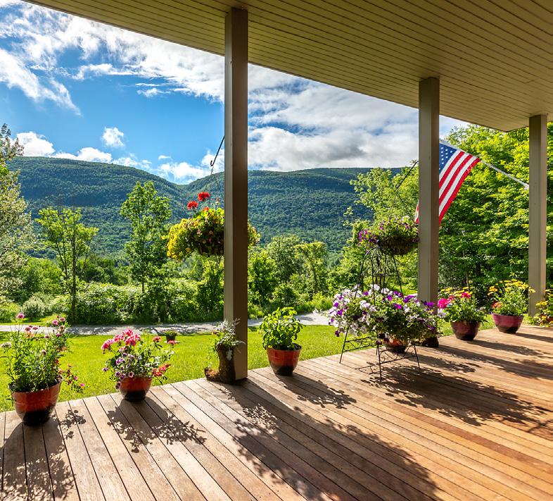
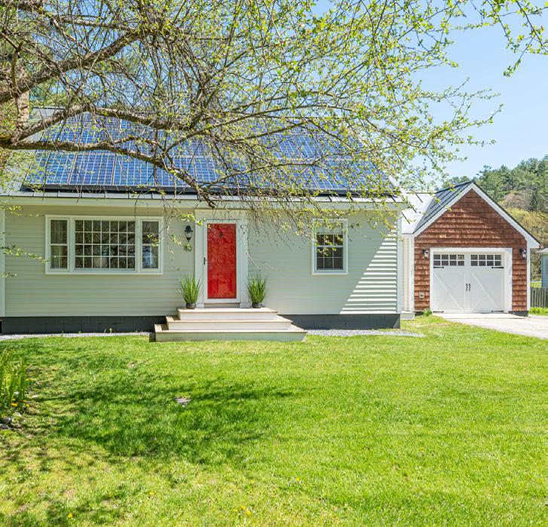
Sotheby’s International Realty® is a registered trademark licensed to Sotheby’s International Realty Affiliates LLC. An Equal Opportunity Company. Equal Housing Opportunity. Each Office is Independently Owned And Operated. 802.558.2118 carol.oconnor@fourseasonssir.com www.caroloconnor.fourseasonssir.com Carol O’Connor BROKER ASSOCIATE High Fields MANCHESTER Windhill MANCHESTER Eagle Ridge DORSET Cornucopia DORSET Dorset Hollow DORSET Sycamore Road W.ARLINGTON Troll Hill DANBY Walker Meadow ARLINGTON 802.688.3342 adrienne.sherwood@fourseasonssir.com www.caroloconnor.fourseasonssir.com Adrianne Sherwood BROKER ASSOCIATE SOLD SOLD SOLD SOLD SOLD SOLD SOLD SOLD WANT TO SELL IN 2023? GIVE US A CALL TODAY ... 18
VERMONT FARMHOUSE


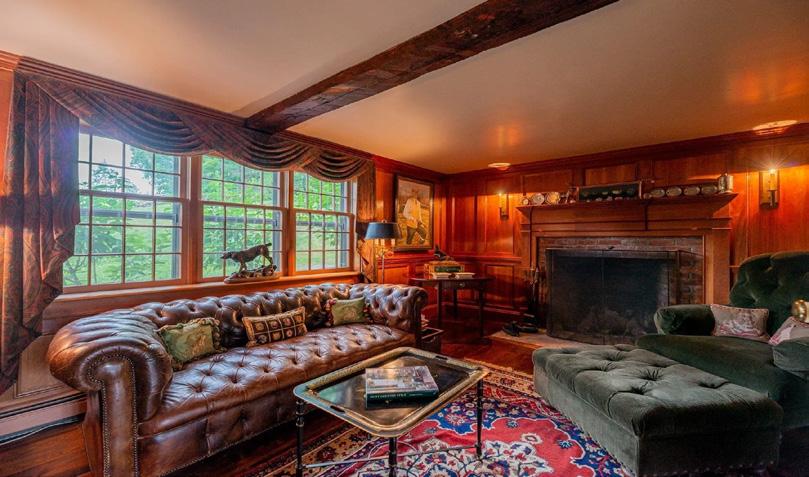
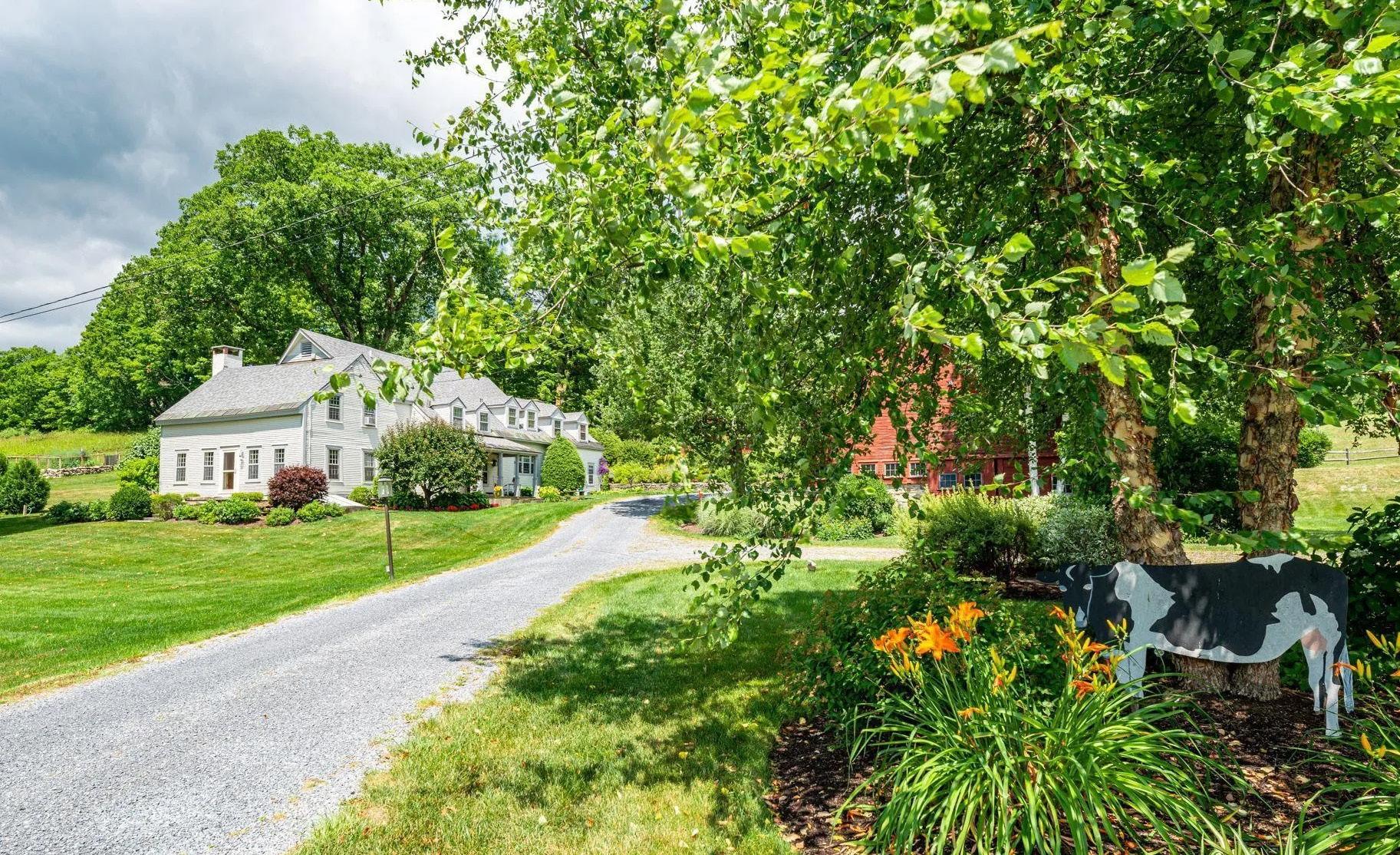
Has a Vermont Farmhouse always been your dream? The “Old Bryant Farm” is what you are searching for. This updated property set back from the road on four acres with vegetable garden, flower gardens, sugar house and not one, but two large, red barns may just be what dreams are made of. There is a true country, eat-in kitchen with vaulted ceiling, beams, large chef’s range, farm sink, pantry, large butcher block island and lots of windows. All lighting fixtures and pot hanger designed locally by Authentic Design. French doors lead to the private deck area and mountain view where you can enjoy that morning coffee or afternoon tea. Looking to entertain a crowd, start with cocktails in the den, boasting a wonderful Natalee Everett mural (where you can access the side covered porch), mingle with your guests in the truly spacious living room with fireplace, then head into a truly magical dining room with a custom-made dining table by Steve Holman that can easily seat 14, fireplace, windows on three walls and beamed ceiling. Main floor also has the requisite mudroom, cozy library with fireplace, laundry and ¾ bath. Large room upstairs over this end of the house is accessed by its own staircase. Second floor of the main section has three guest rooms, a large bath and private primary suite with its own covered balconyporch. Wide-pine floors and exposed beams add warmth and charm throughout the entire home. Dream no more, your VT home is ready for you.
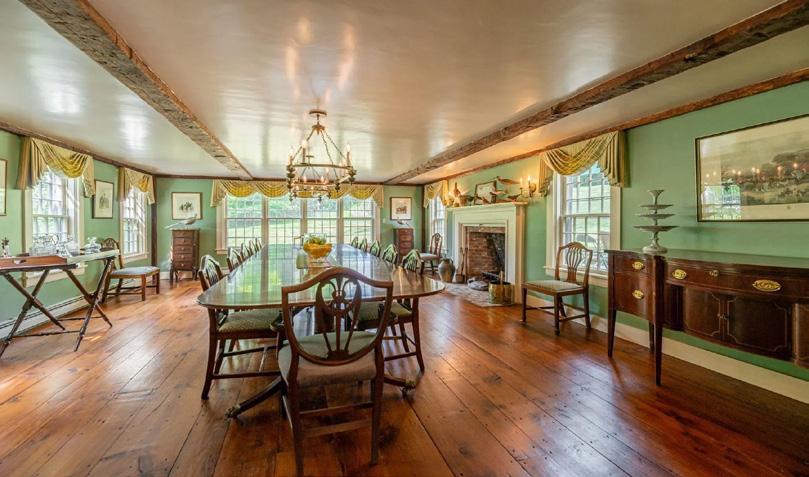
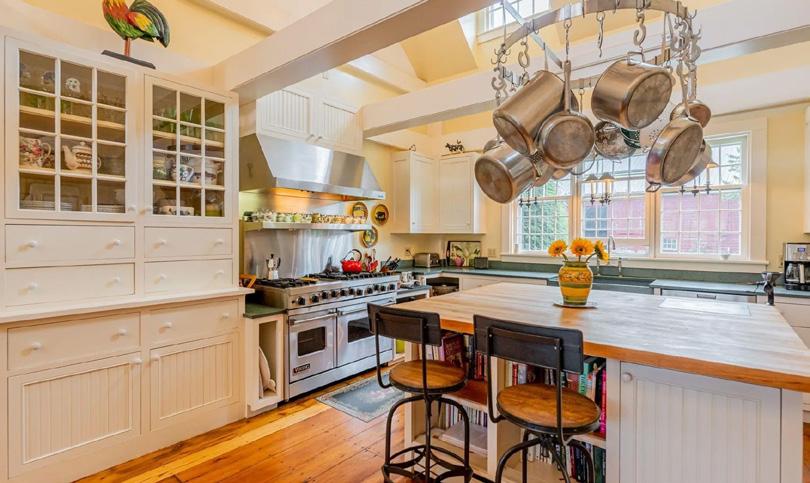
6777 MAIN STREET, MANCHESTER, VT 05255 OFFERED AT $$1,275,000 | 4 BEDS | 3.5 BATHS | 4,894 SQFT Sotheby’s International Realty® is a registered trademark licensed to Sotheby’s International Realty Affiliates LLC. An Equal Opportunity Company. Equal Housing Opportunity. Each Office is Independently Owned And Operated. O: 802.362.4551 C: 802.558.2118 carol.oconnor@fourseasonssir.com caroloconnor.fourseasonssir.com
Carol O’Connor ASSOCIATE BROKER VERMONT BROKER LIC. #081-0003310


106 Vista View Drive, Southbury, CT 06488

4 BEDS | 5 BATHS | 5,132 SQ FT | $979,000

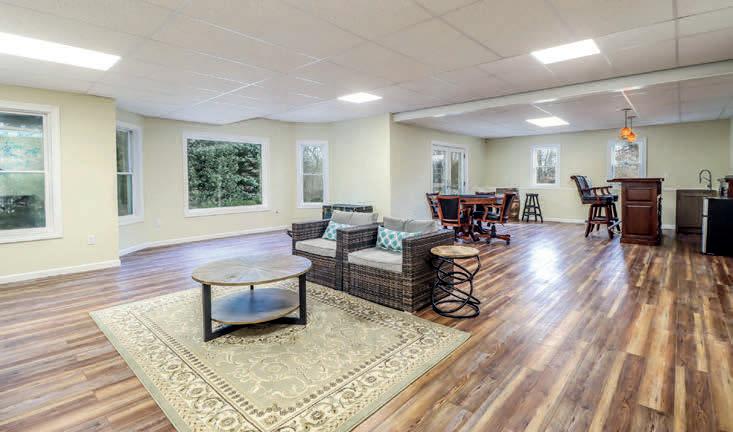
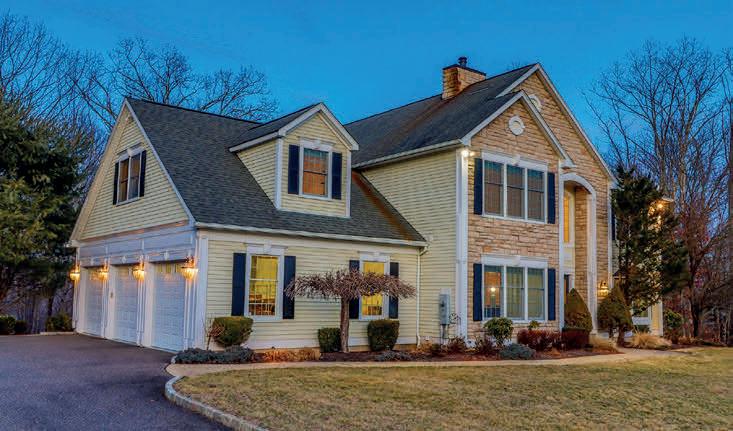
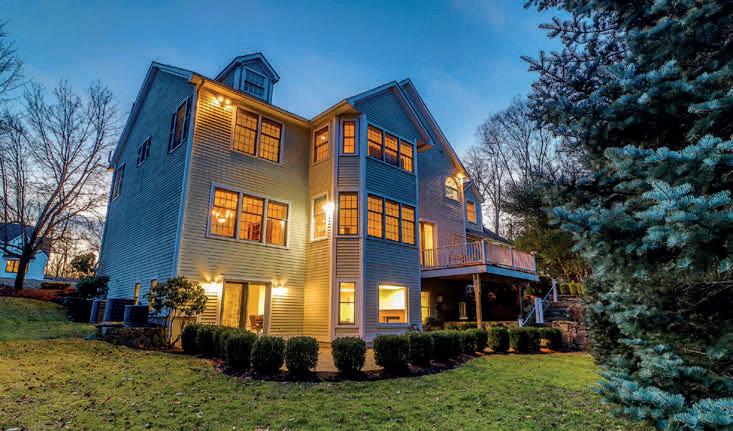


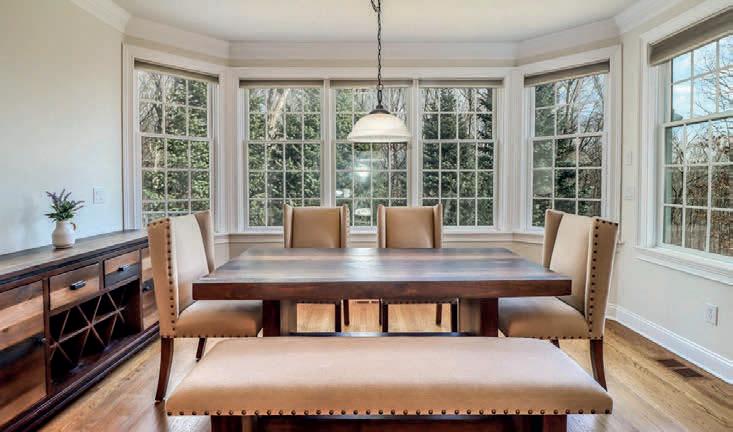
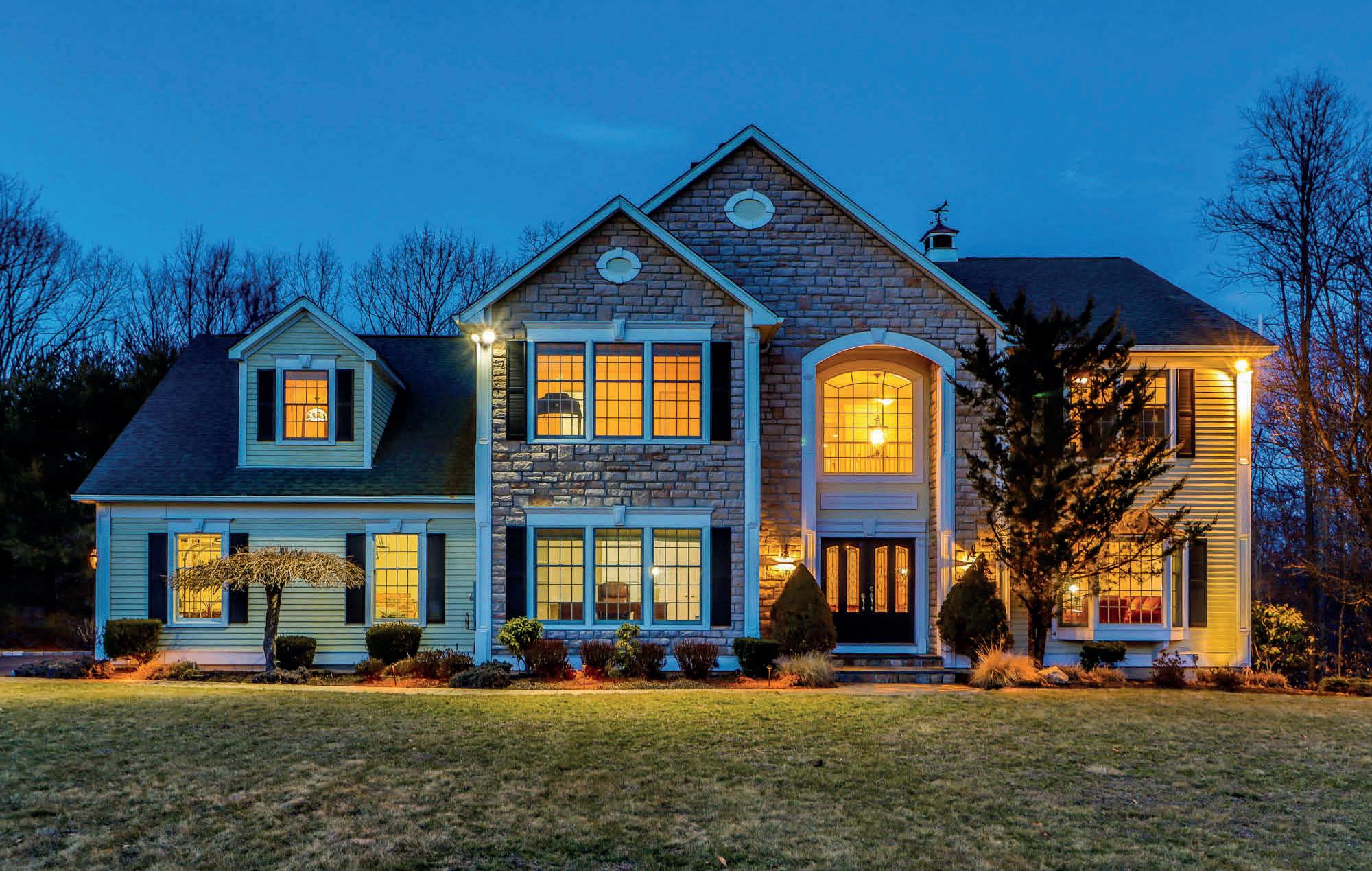
Entertainer’s dream home! Open flow from dining room through kitchen with two sinks, two dishwashers, two ovens, a gas cooktop and a SubZero fridge. Flowing from the kitchen is a family room with a wet bar, wine fridge, gas fireplace and doors out to a deck overlooking the small but very private backyard. The finished lower level leads out to a stone patio, has another wet bar, wine storage room, gas fireplace and a full bath. Exhausted from entertaining? Relax in the upper level with a spacious primary suite and three other bedrooms or keep the entertaining going in the bonus room - great for games or movies. Awesome location close to Oxford airport or I84!

Kristen Stolfi REALTOR® 203.512.1234 KristenStolfi@bhhsne.com KristenStolfi.bhhsne.com Andrew Fox REALTOR® 914.563.2743 AndrewFox@bhhsne.com AndrewFox.bhhsne.com
Homes rarely come on the market in the charming community of Collinsville! This home is just a short stroll from all that this delightful village has to offer, including restaurants, shops, weekly live entertainment, and a seasonal farmer’s market. Constructed in 1869 with a modern addition, this home offers the charm of the old and the conveniences of the new. In addition to living and dining areas, the main level offers an updated kitchen with high-end stainless steel appliances and extra space for family and friends to gather. Upstairs, find three good-sized bedrooms including a large, private primary suite with high ceilings and an updated bath. Take advantage of newer mechanicals, owned solar panels, and multi-zone thermostats that will provide much-needed expense relief.


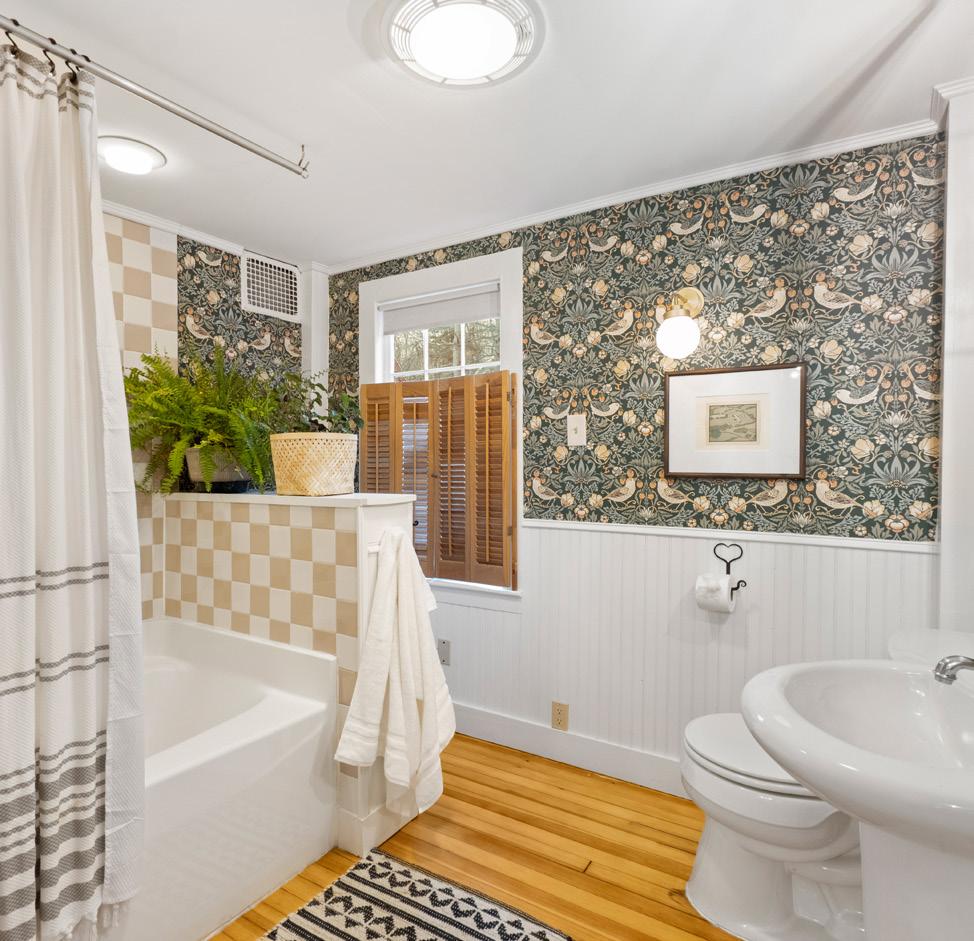
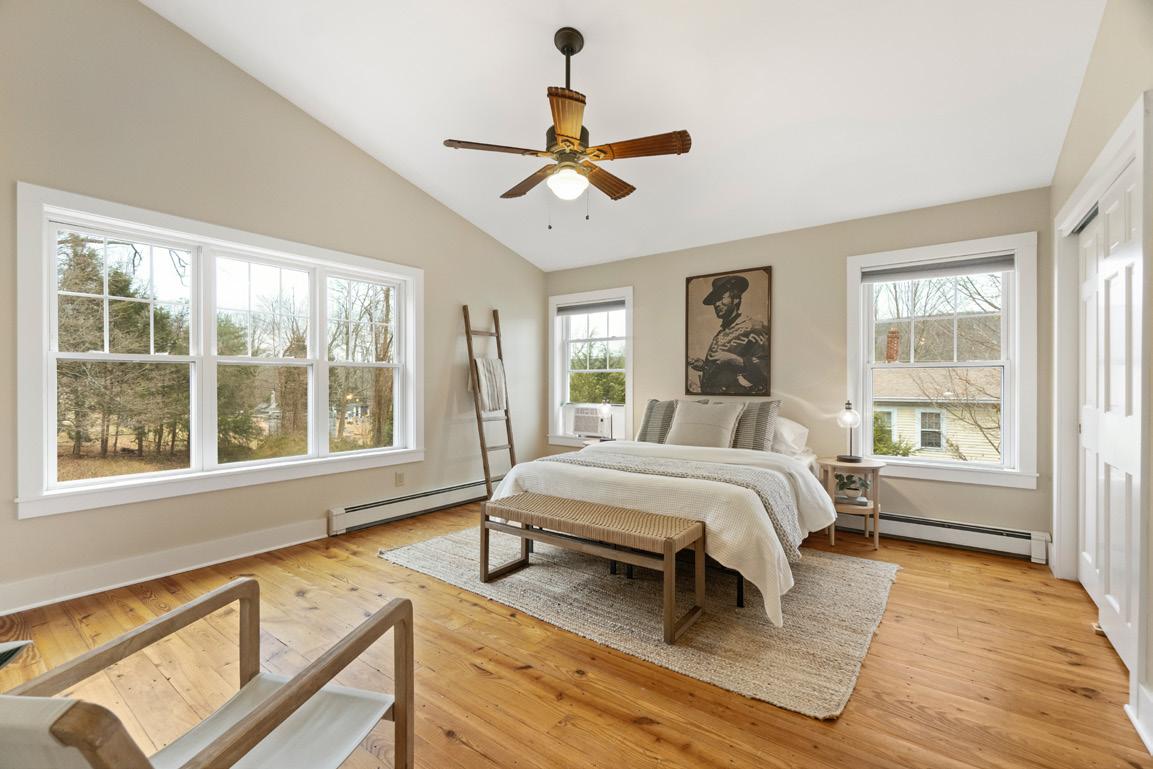
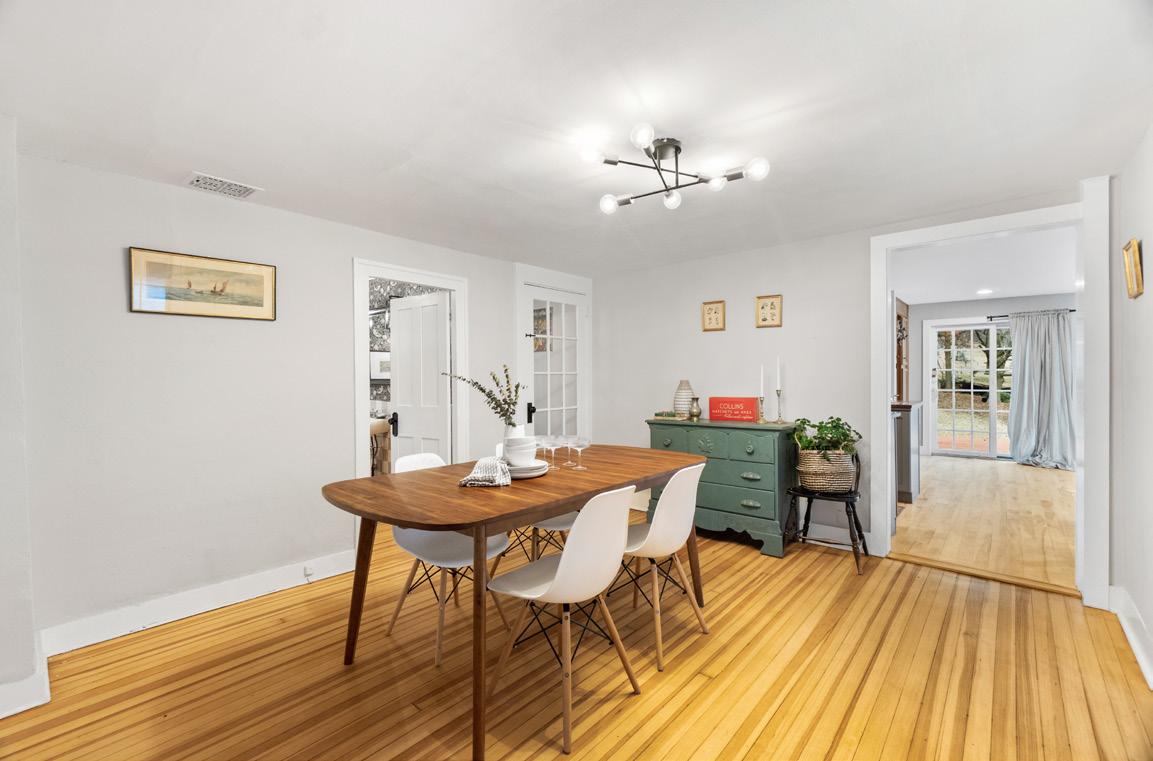
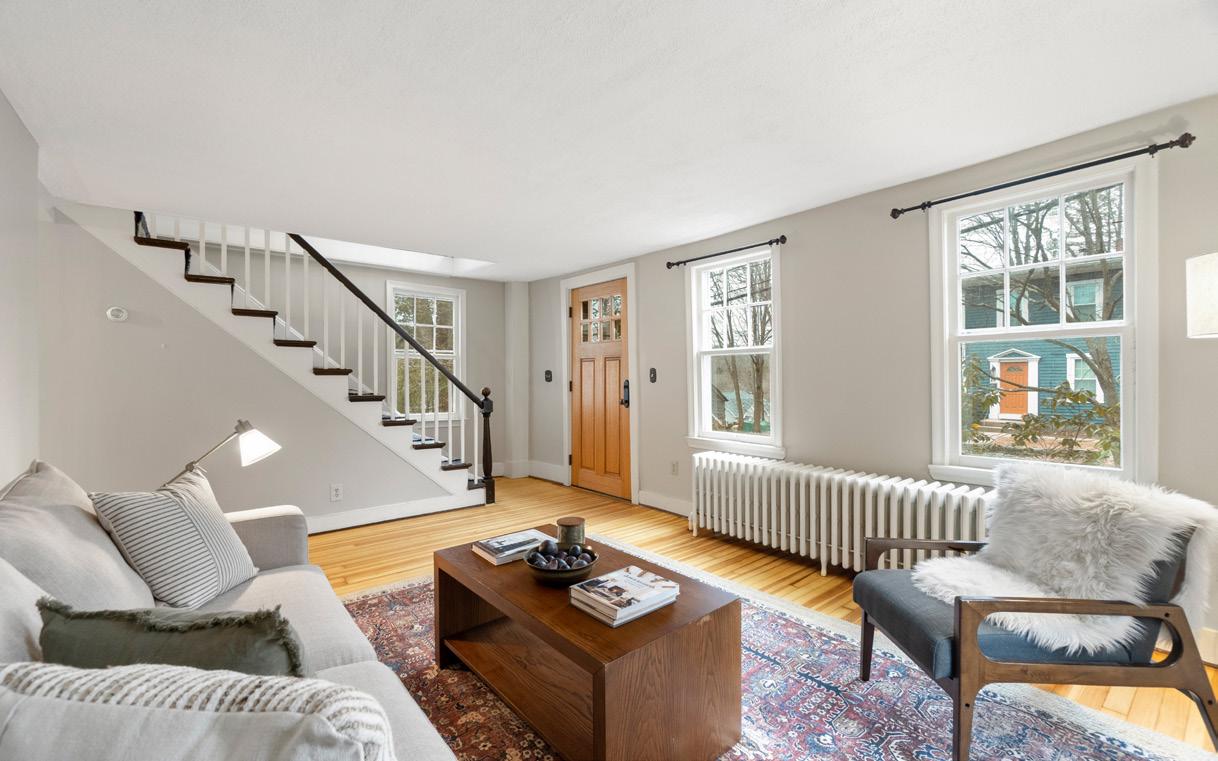

3
BEDS | 2 BATHS | 1,958 SQ FT | $449,900
27 SOUTH STREET, COLLINSVILLE, CT 06019 #RES.0814482 860.461.5930 deb.cohen@cbmoves.com @thefrontdoorproject Deb Cohen REALTOR ® 22
7 BELHAVEN, CROMWELL, CT 06416
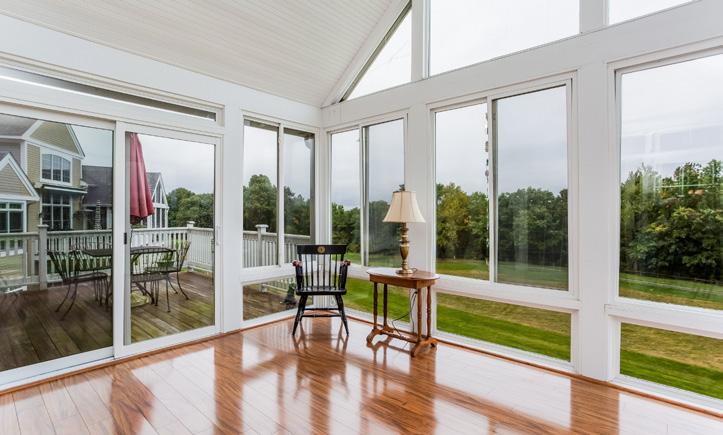
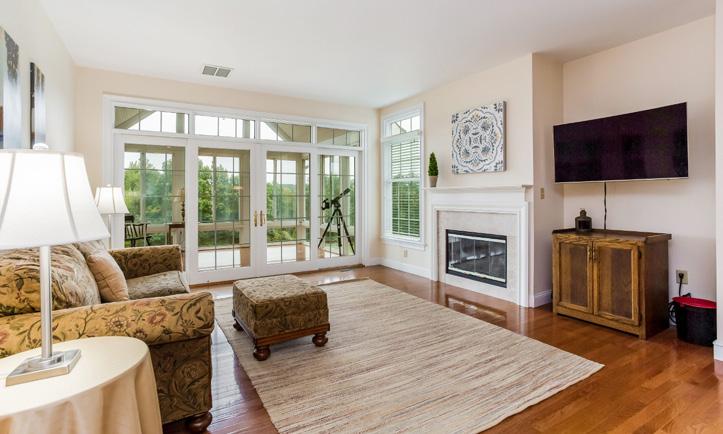

$924,900 | 3+ BEDS | 4 BATHS | 4,000 SQFT
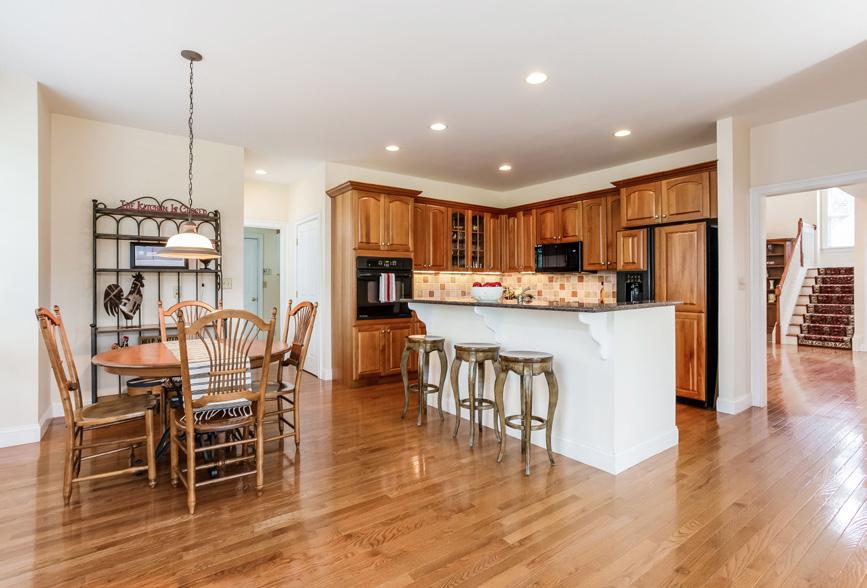
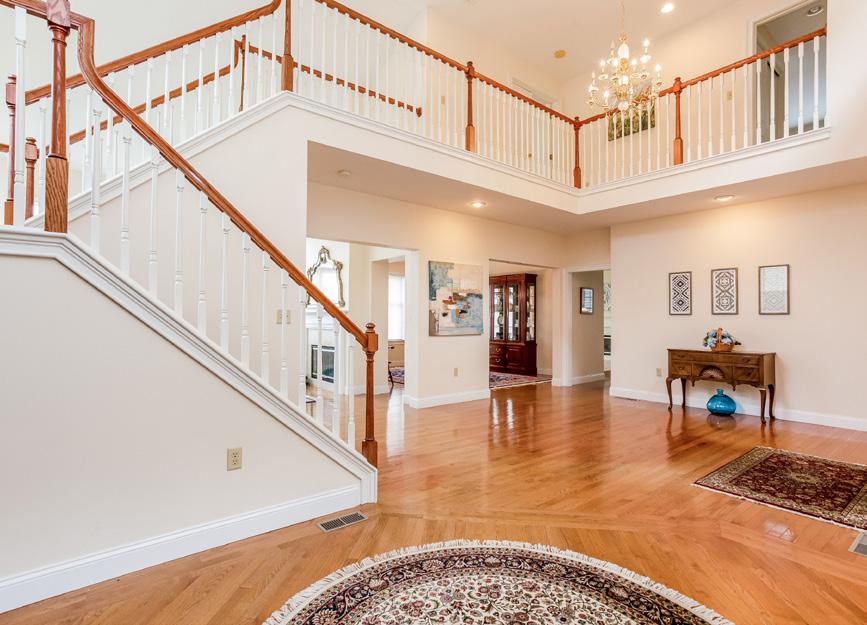
Golfers, this is your dream come true! Exceptional Country Club living on one of only 23 PGA owned golf courses in the country. Per owner, this St Andrews model is the last unit built and located on the Estate side of River Highlands. Arguably the best location in the complex at the end of a quiet cul-de-sac and overlooking the 12 hole and the Connecticut River with seasonal views of the Glastonbury hills! The Master Bedroom, Master Bath, Living Room, Dining Room and Great Room all share breathtaking CT River and greens views. Additionally, bring nature in with the 3 season room off the Kitchen and Great Room. The walk-out above grade lower level is finished to the highest professional standards and offers a Kitchenette, Full Handicapped Bath, Bedroom and spacious entertaining rooms that open to a lower level patio. You’ll have the best seats in the house for the tournament every year in this spectacular location with no traffic and no tents to block your view. Fine dining a close car ride away in Rocky Hill, Middletown or Glastonbury and less than 30 minutes from beautiful Ct shoreline towns and beaches.
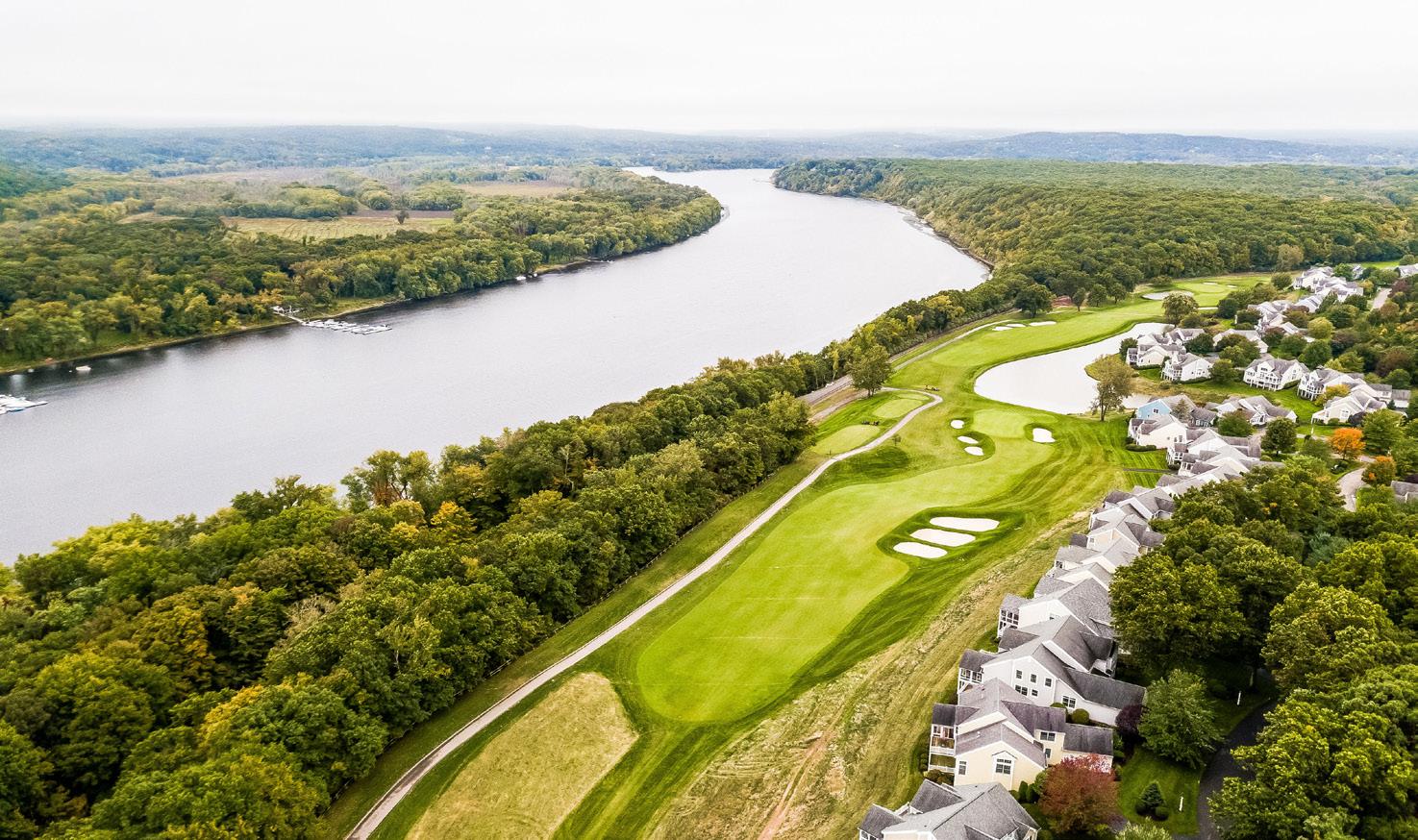 Linda Johnson SENIOR SALES ASSOCIATE
Linda Johnson SENIOR SALES ASSOCIATE

Exceeding Expectations since 1982 992 Farmington Avenue, West Hartford, CT 06107
860.543.0909 linda.johnson@cbmoves.com
This stunning contemporary home is all you could ever want and more! An easy drive to town, but why would you ever want to leave? A resortlike setting which includes a media room, large Rec Room with bar area, heated indoor swimming pool, golf range, and gorgeous stamped concrete patios with propane fire pit and Tiki torches! Practice your three point shot on your designated mini court, and store your toys in the oversized detached garage. Nothing has been overlooked inside either. Five beautiful bedrooms, three of which have private ensuite bathrooms. The primary suite is privately located on the second floor and includes a luxurious bathroom with a walk in closet, soaking tub, separate steam shower, double sinks and premium cabinetry. The living areas are all thoughtfully appointed with high end finishes. Vaulted ceilings and generous windows create bright and airy living spaces. An inviting and modern kitchen features top of the line appliances; separate freezer and refrigerator, steamer and convection ovens. The cabinets allow for plentiful storage and display options so you can live clutter free! The Rec Room is large and welcoming as it overlooks the pool and outdoor seating areas. A cozy media room for “movie nights” is a total bonus as well. These rooms flow seamlessly and make entertaining a breeze! Indoors or outdoors, this property was designed with comfort and casual luxury in mind. Enjoy the best of Vermont without sacrificing convenience!
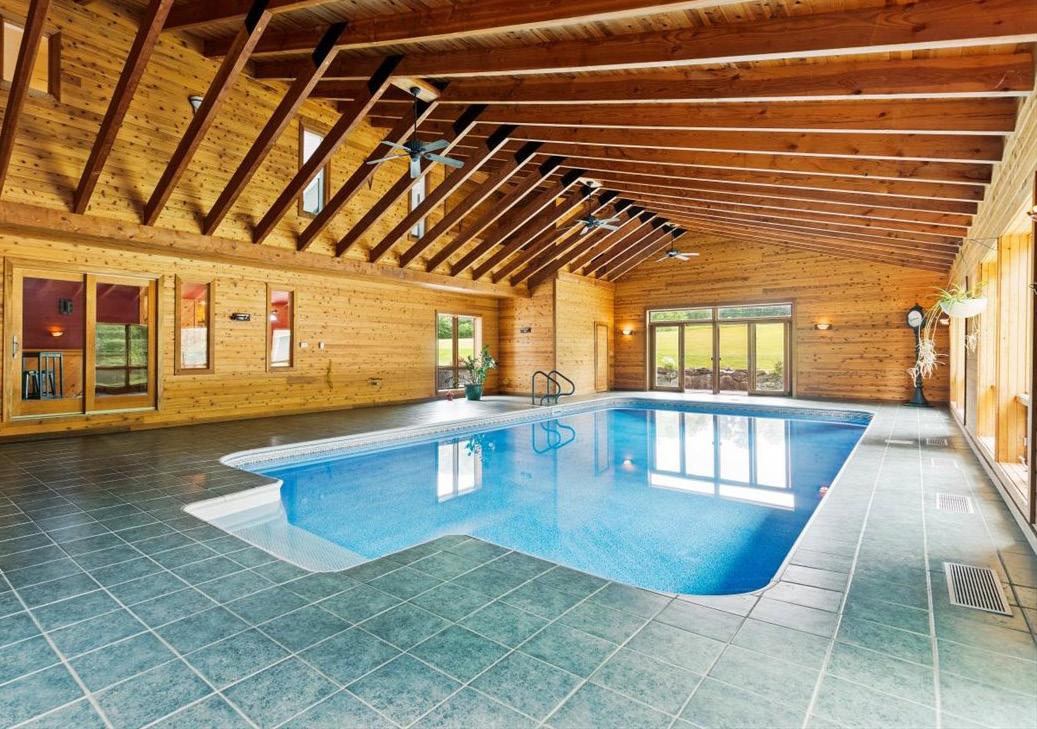
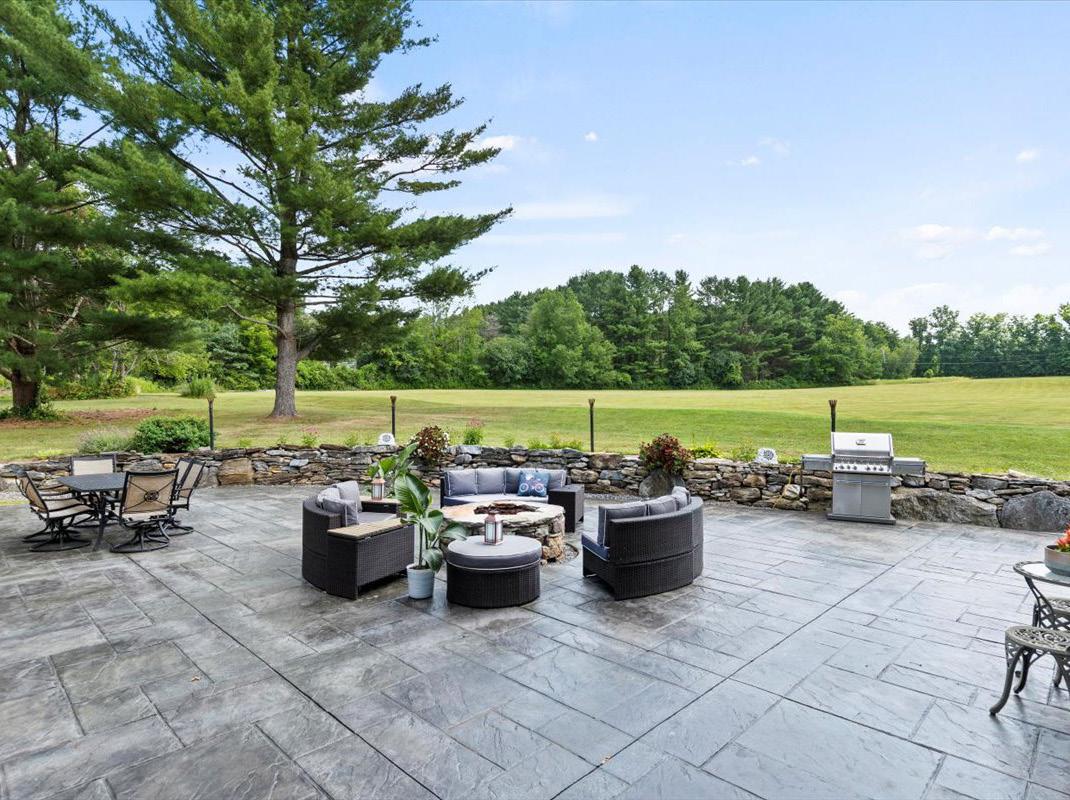
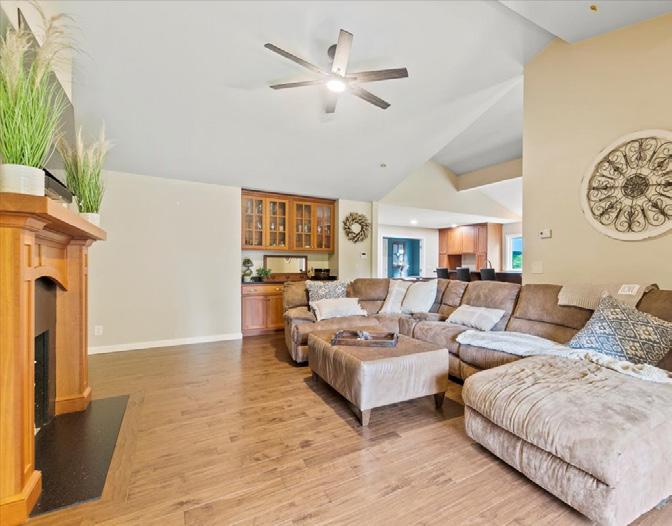
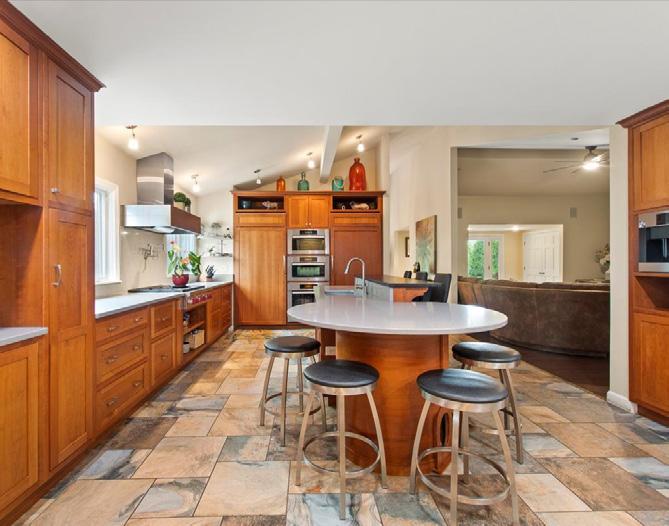
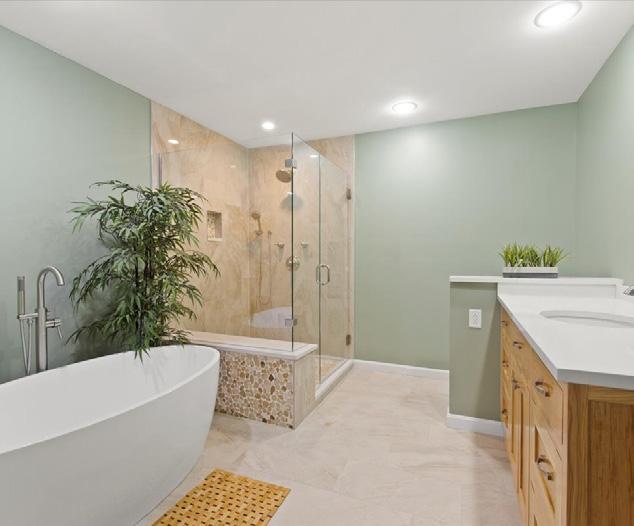
C: 802.688.4835
O: 802.447.3210
Angela@angelabevin.com www.mapleleafvermont.com
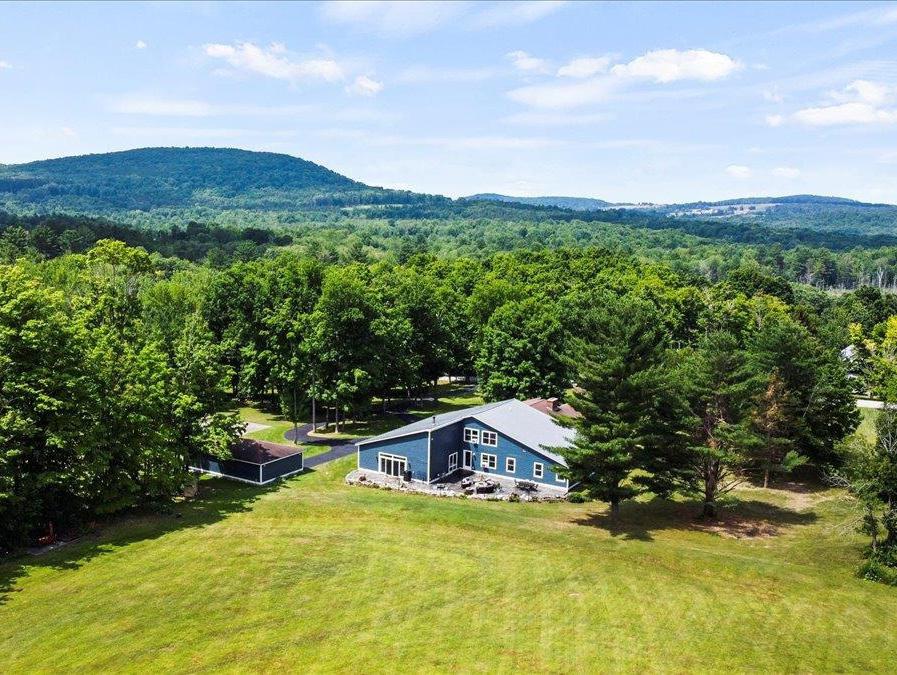
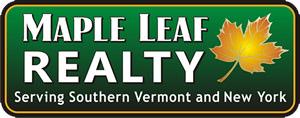
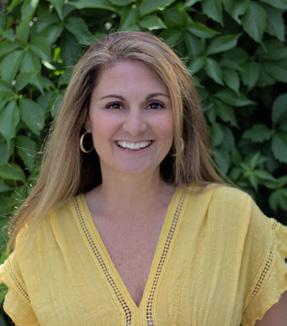
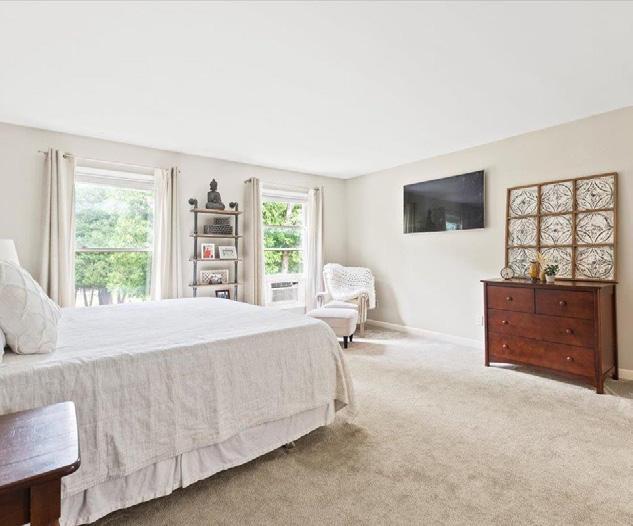
Angela Bevin REALTOR ® 311 North Street, Bennington, VT 05201
5 BEDS | 4.5 BATHS | 7,034 SF | OFFERED $849,000 24
257 Austin Hill Road, Bennington, VT 05201
THE ULTIMATE LAKE WINNIPESAUKEE HOME

$3,649,000 | 2 beds | 5 baths | 3,347 sqft. The ultimate lake home in one of the most desirable locations, Meredith Bay on Lake Winnipesaukee in beautiful Meredith NH. Enjoy the sun, launch your paddle board, kayak, or jetskis from your own private beach and 40’ boat dock. Pinnacle Park is a signature road that runs along Meredith Bay with beautiful views of the lake and town, it is active with walkers, joggers, and bikers. The location is perfect for boating, taking a walk to downtown Meredith along the bay with views of the lake. This custom home was completed in August 2022, with room for everyone, a huge third floor bonus room, study, office, and with 5 custom baths. Custom touches and quality throughout with high ceilings, oversized windows, a chiefs dream kitchen with thermador appliances, beautiful lighting, gas fireplace. Embrace the water views as soon as you walk in. Walnut accents, chestnut flooring throughout the main living. Embrace the lake life when you enter the lower level designed for entertaining and enjoying the views of the lake. Cozy red oak antiqued wood on walls and flooring for lake living along with custom bar with built in refrigerator. This home has its own, private sandy beach, a 40’ dock for boats, and permit for two jet ski lifts and boat lift. Home is heated and cooled with a state of the art heat pump and very well insulated to be highly efficient and use no fossil fuels to heat. New construction on Meredith Bay is very rare, ready to enjoy now, do not wait! Agent interest.
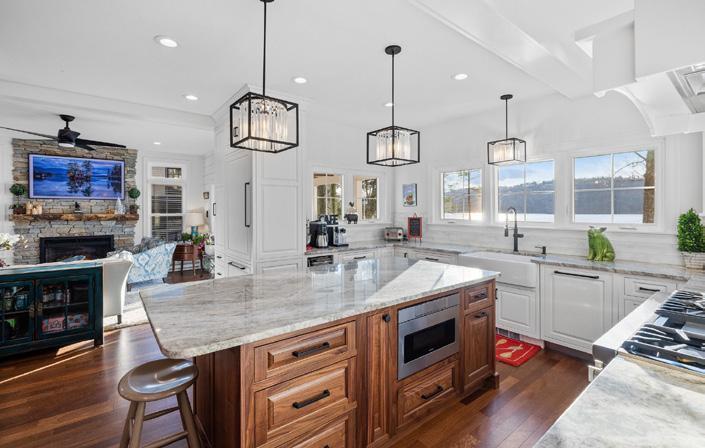
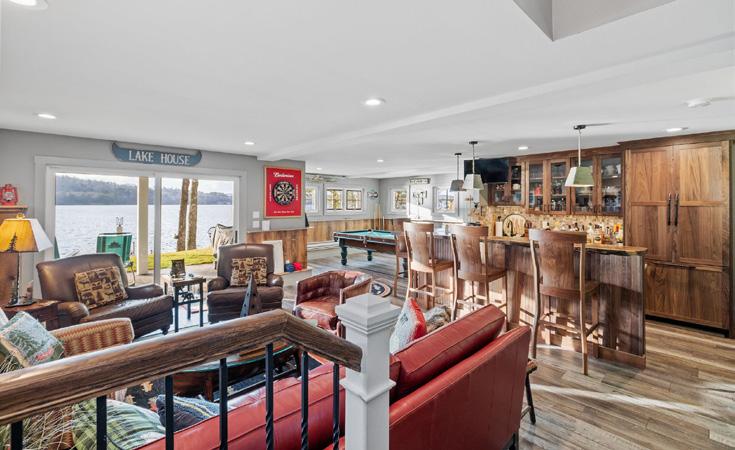
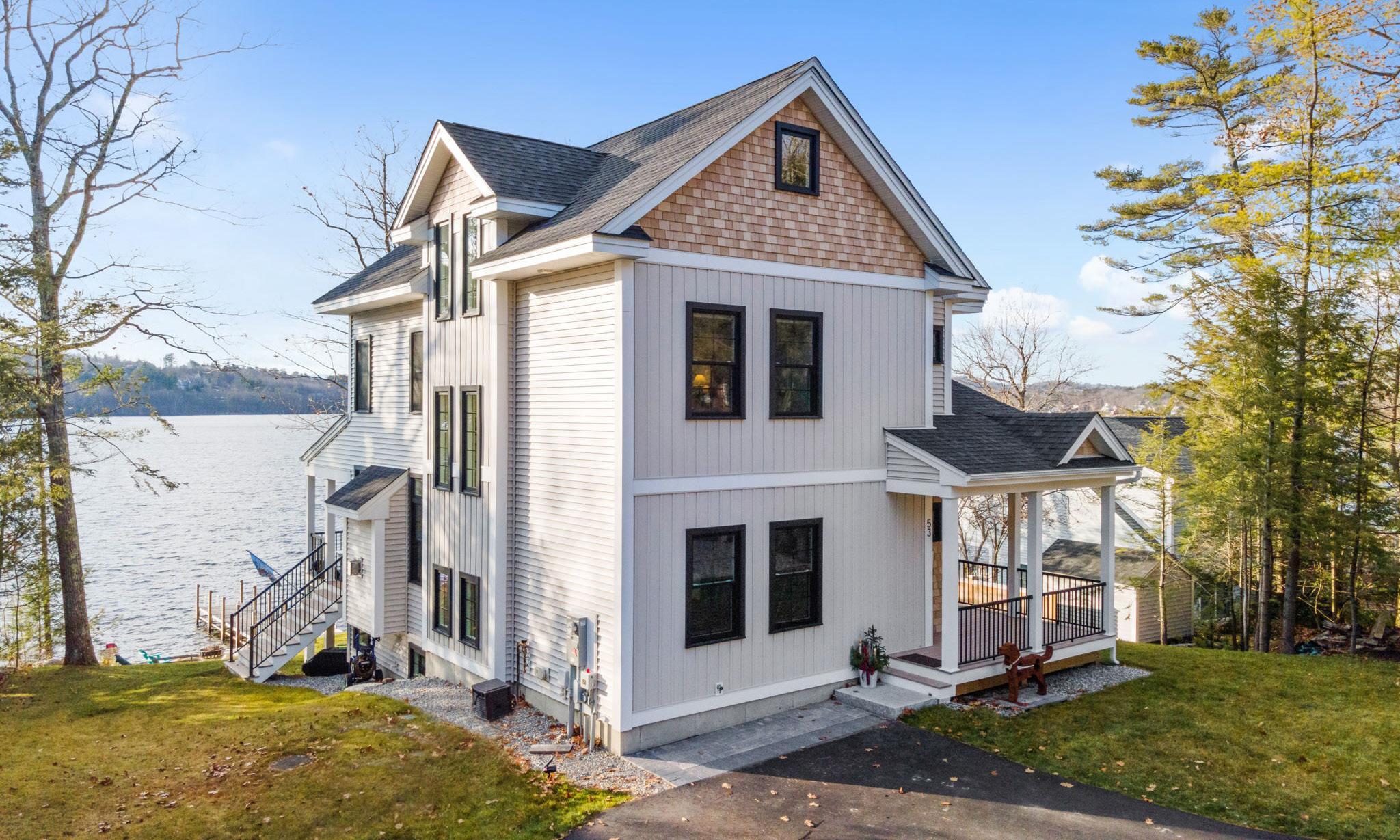
C: 603.247.7400

virginia.lundgren1@gmail.com
License # 069830
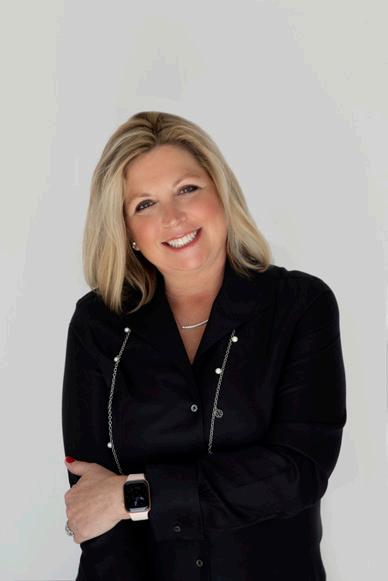 53 PINNACLE PARK ROAD, MEREDITH, NH 03253
53 PINNACLE PARK ROAD, MEREDITH, NH 03253
66 NH ROUTE 25, MEREDITH, NH, 03253
Virginia Lundgren REALTOR ®
Why New Hampshire is the Ideal State to Live
Everyone needs change every once in a while, which is one of the main reasons many people pack their bags and move to a new place. Domestic migration is highly popular in America, and New Hampshire is one New England state that shouldn’t be overlooked.
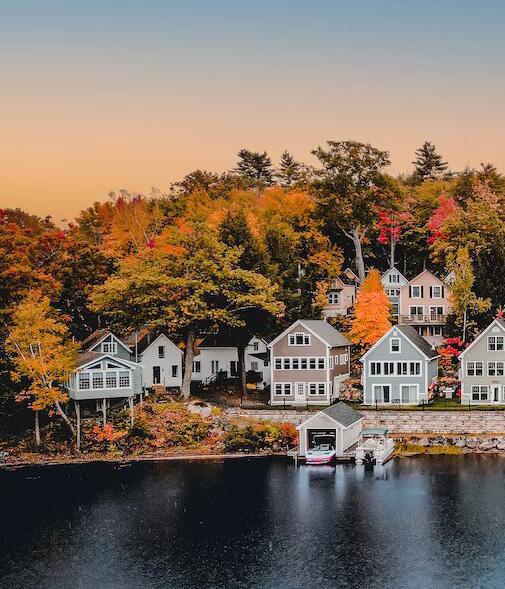
New Hampshire is a relatively small state, but it has all the gorgeous scenery, quaint communities, and rich history for which New England is famed. It is a picturesque state with so much to explore and endless cultural and natural attractions. There is a lot to love about the lifestyle that New Hampshire provides; let’s explore some of the benefits of living in this state.
Small, Pleasant Communities
If you are searching for massive metropolises with high-rise skyscrapers, New Hampshire might not be the state for you. But if you hope to move into a state with a diverse array of small cities and quaint towns, you will be happy to discover that New Hampshire has abundant options.
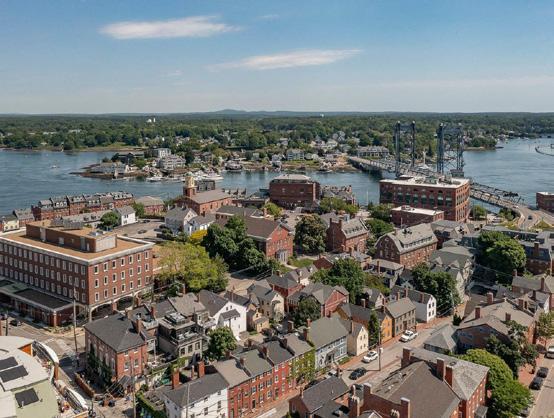
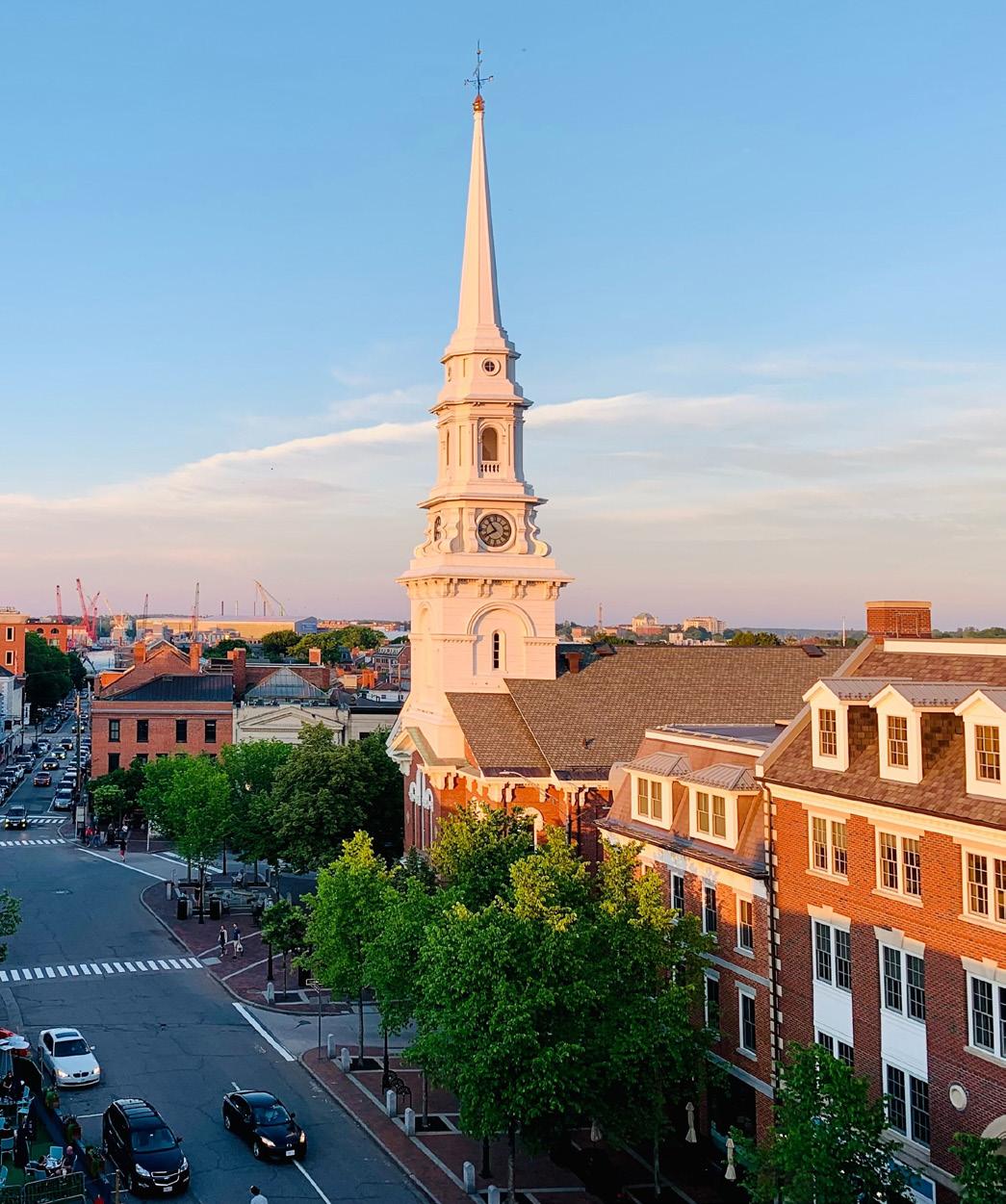
Manchester is New Hampshire’s largest city and one of its premier cultural destinations. It has excellent museums, Frank Lloyd Wright architecture, and pleasant parks with winding trails leading to historical buildings. Nashua is New Hampshire’s second-largest city and is known for its massive urban parks and renowned orchestra.
There is plenty to see and do outside the state’s major cities. Concord is New Hampshire’s capital, a small town of around 45,000 with historical architecture and museums. Portsmouth is a gorgeous community along the Piscataqua River, popular for boating and fishing. Durham, home to the University of New Hampshire, is a small town with a lively college town feel.
New Hampshire ■ New Hampshire ■ New Hampshire ■ New Hampshire ■ New Hampshire ■ New Hampshire ■ New Hampshire New Hampshire ■ New Hampshire ■ New Hampshire ■ New Hampshire ■ New Hampshire ■ New Hampshire ■ New Hampshire
Lake Winnepesauke
Portsmouth
Portsmouth
Gorgeous Outdoor Settings and Recreational Opportunities
The most significant reason that many flock to New Hampshire is for its unparalleled natural beauty. New Hampshire has the rugged but beautiful look New England is famous for, with rocky mountains and a craggy Seacoast Region that includes stretches of the Atlantic Ocean. It is an all-season hub for nature lovers and outdoor recreation.
New Hampshire’s White Mountains are where much of the state’s natural beauty can be found. The vast White Mountain National Forest is the most-visited and second-largest national forest in the country. It includes Mount Washington, the state’s highest peak, and is a popular destination for hiking in the summer. In the winter, the White Mountains have some of the top ski resorts in New England, including Loon Mountain Resort and Wildcat Mountain.
New Hampshire has incredible native wildlife, including deer, moose, and bears. The state’s Seacoast has quaint towns along the water with white sand beaches, rugged rocky shores, and harbors filled with boats.
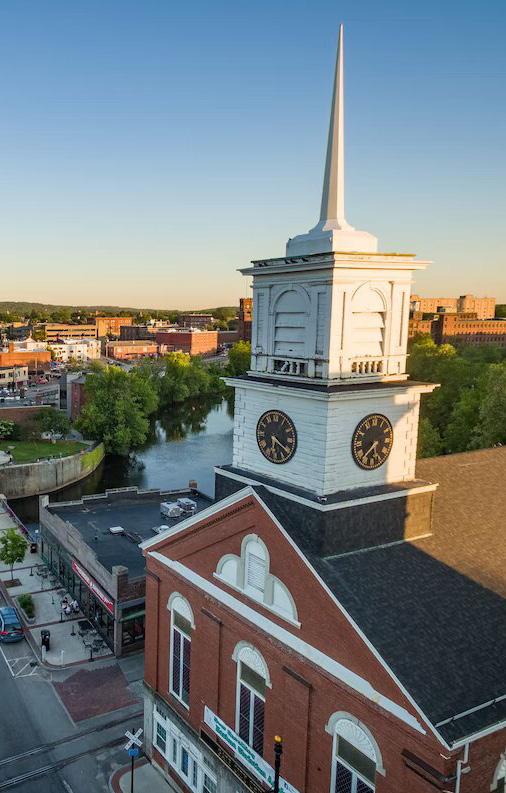
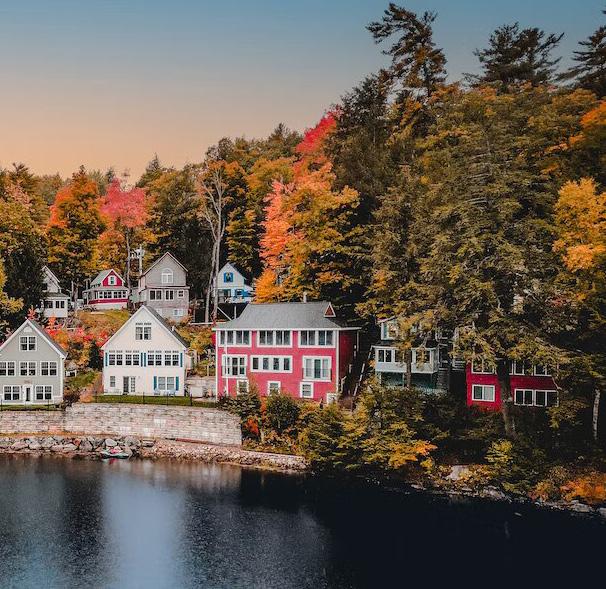
Attractive Lifestyle Benefits
Beyond the state’s cultural and natural appeal, there are certain lifestyle benefits for residents of New Hampshire. In particular, homes there are more affordable than in other parts of the country. According to Redfin in January 2023, the median cost of a home in New Hampshire was roughly $404,000, which is below the national average. The state’s biggest city, Manchester, had an even lower median sale price of $350,000.
There are additional perks to New Hampshire living, along with its affordable real estate prices. New Hampshire is renowned for having top-notch schools and a great public education system. According to the World Population Review, based on data from 2022, it is the third-safest state in the U.S. It doesn’t levy sales tax and is widely considered a tax-friendly state.

New Hampshire ■ New Hampshire ■ New Hampshire ■ New Hampshire ■ New Hampshire ■ New Hampshire ■ New Hampshire New Hampshire ■ New Hampshire ■ New Hampshire ■ New Hampshire ■ New Hampshire ■ New Hampshire ■ New Hampshire
Nashua
White Mountains
57 Slayton Hill Road, Lebanon, NH 03766
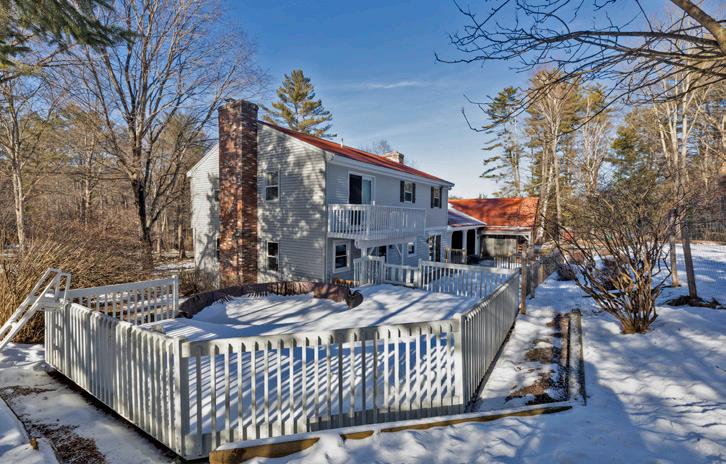
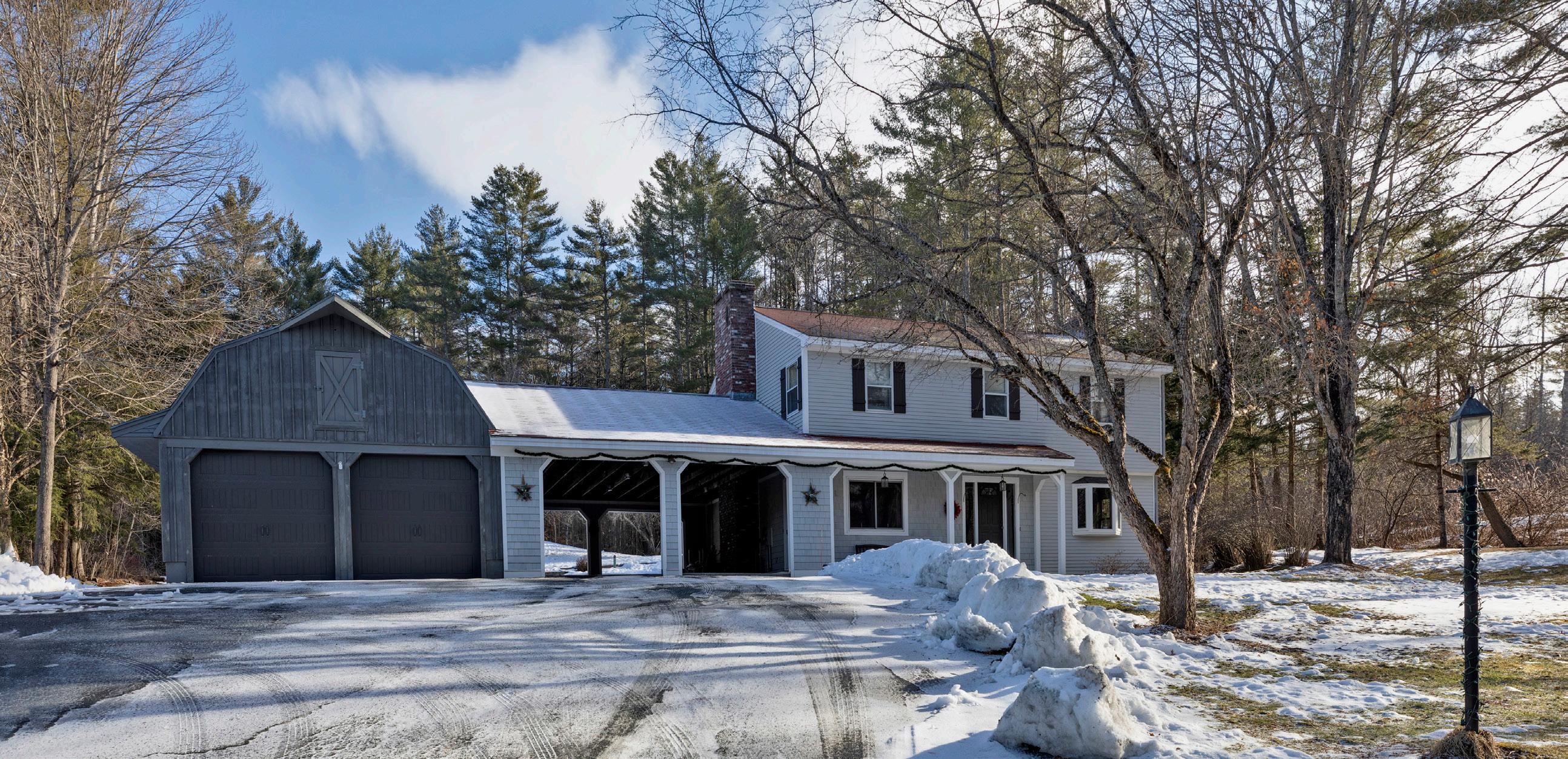
$780,000 | 3 BEDS | 3 BATHS | 2,990 SQFT
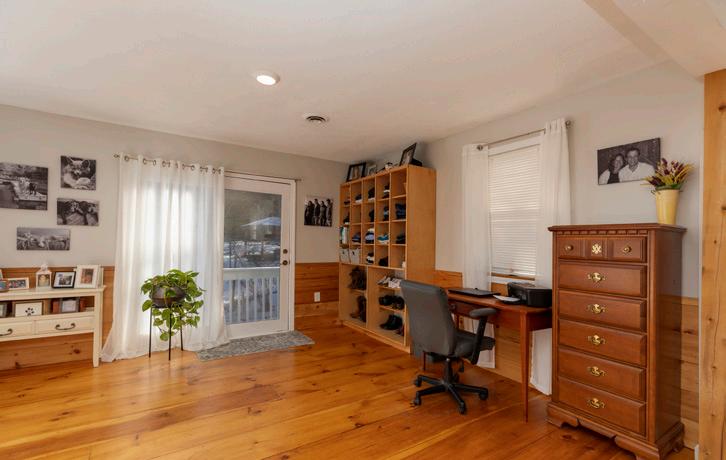
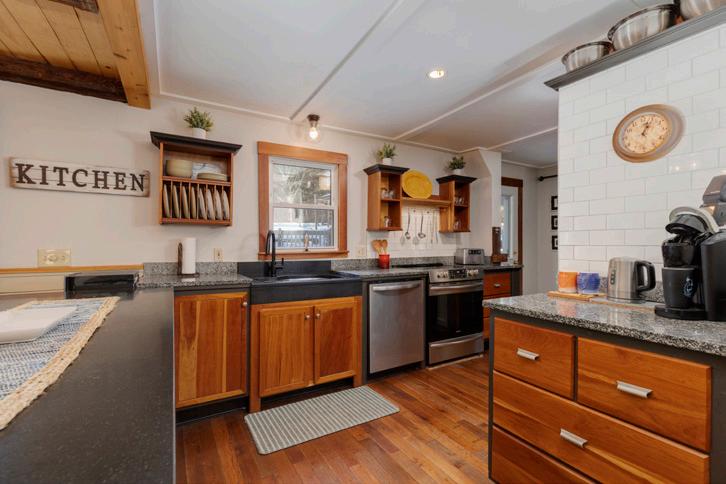
Beautifully renovated home inside and out with many fine finishes and attention to detail, such as custom cherry cabinets, beautiful granite and farmer’s style sink, authentic barn beams in the ceiling, sliding barn doors, fireplace mantels, quality bathroom tile work and high-end flooring. The second floor’s traditional layout with wide pine floors boasts a large primary ensuite with balcony, two additional bedrooms and full bath. The basement has a finished family room, utility room and storage. Enjoy direct entry from the garage and carport into the house allowing you to stay out of the elements of snow, rain and ice. The oversized garage boasts a second level for storage and a 21X16 workshop. Enjoy peace and tranquility in the back yard that features professional landscaping, deck, basketball court, garden space, gazebo, fenced in area for kids/ pets, above ground pool and fire pit. You will love this super turn-key home and location close to I-89, shopping and all Upper Valley amenities.
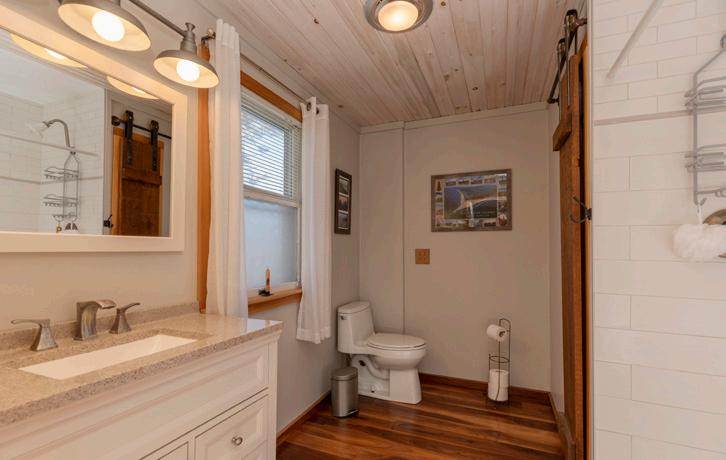

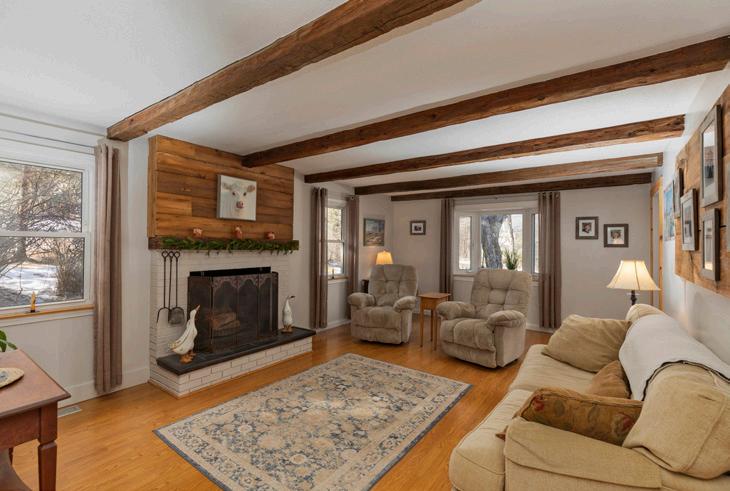
M: 603.667.7761
O: 603.643.6406 ext. 517
melissa@thecblife.com

melissarobinsonre.com

West Wheelock Street | Hanover, NH 03755
8
Melissa Robinson REALTOR ®
859 MOUNT MOOSILAUKE HIGHWAY, WENTWORTH, NH 03282
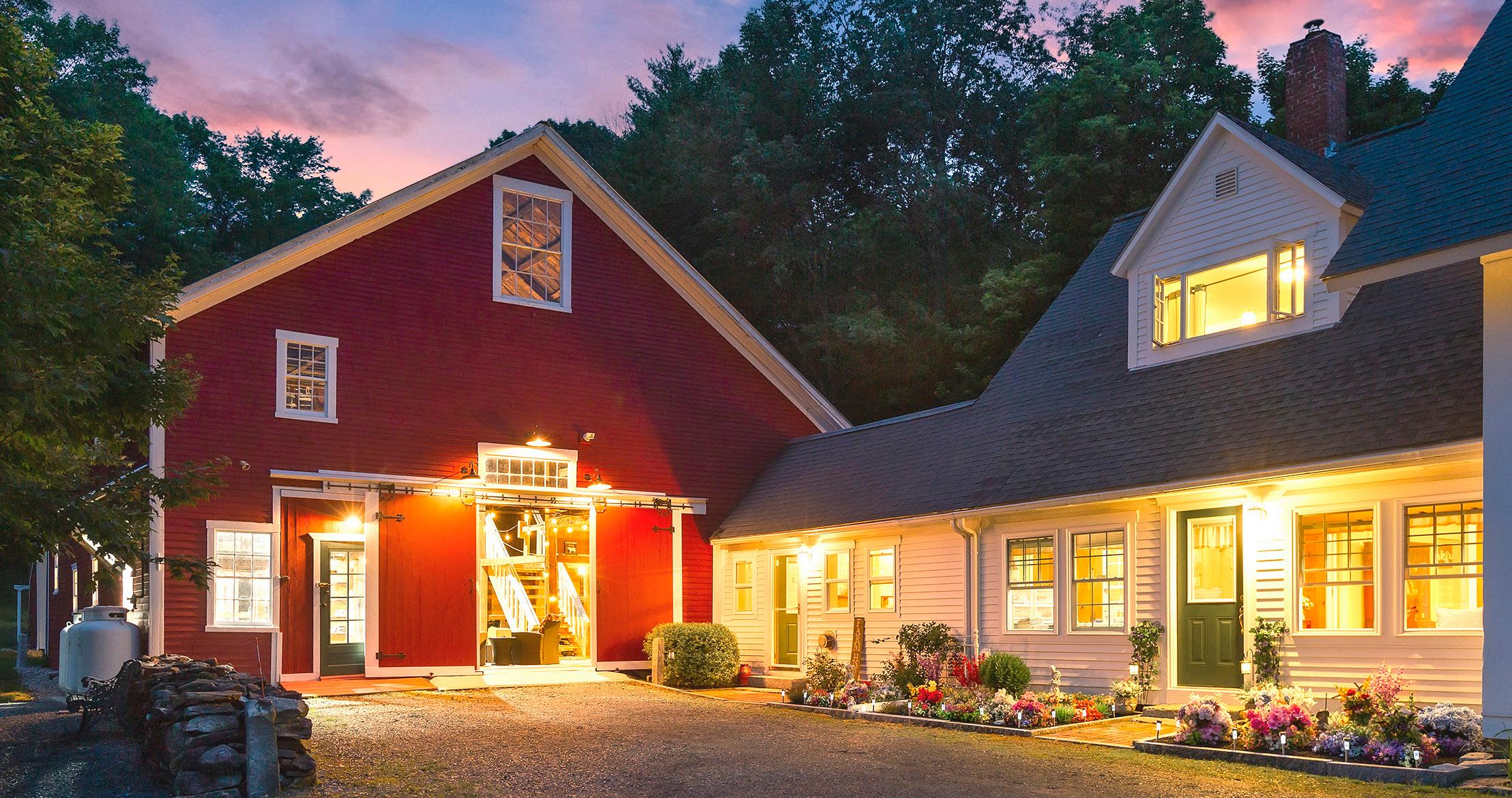
$740,000 | 5 BEDS | 4 BATHS | 5,382 SQFT
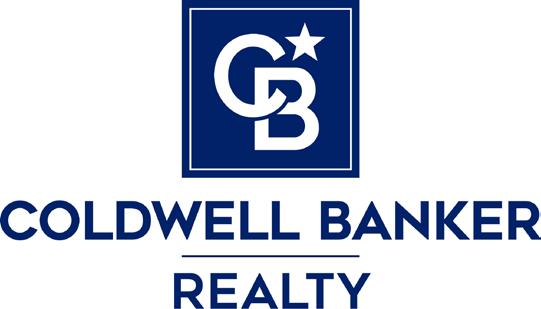
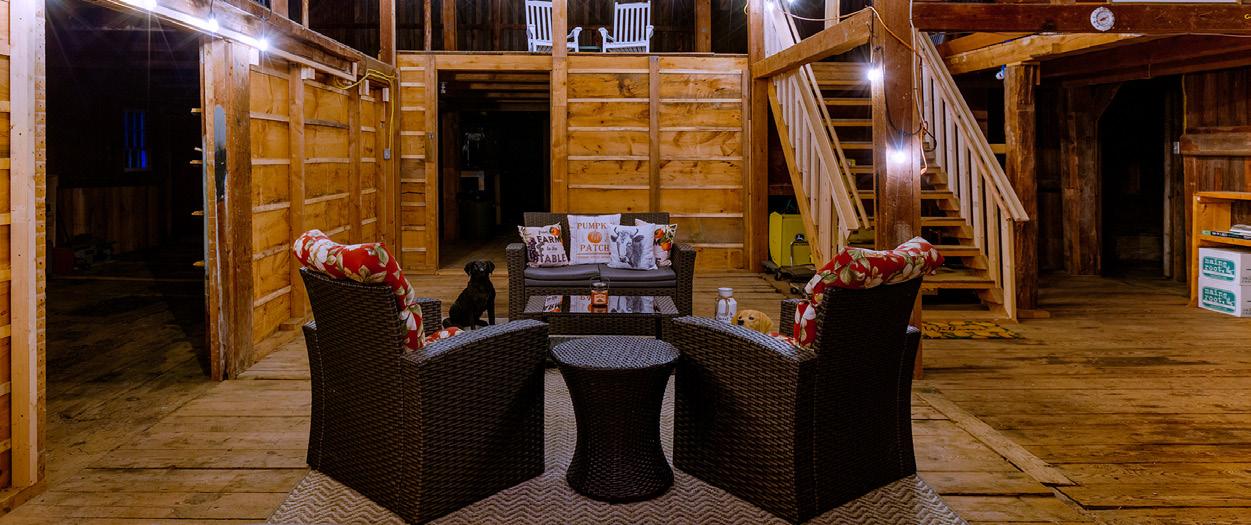
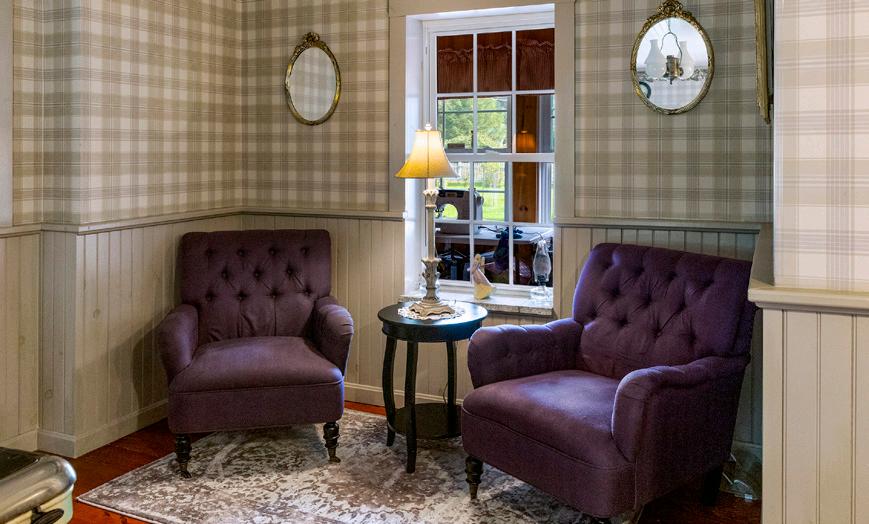
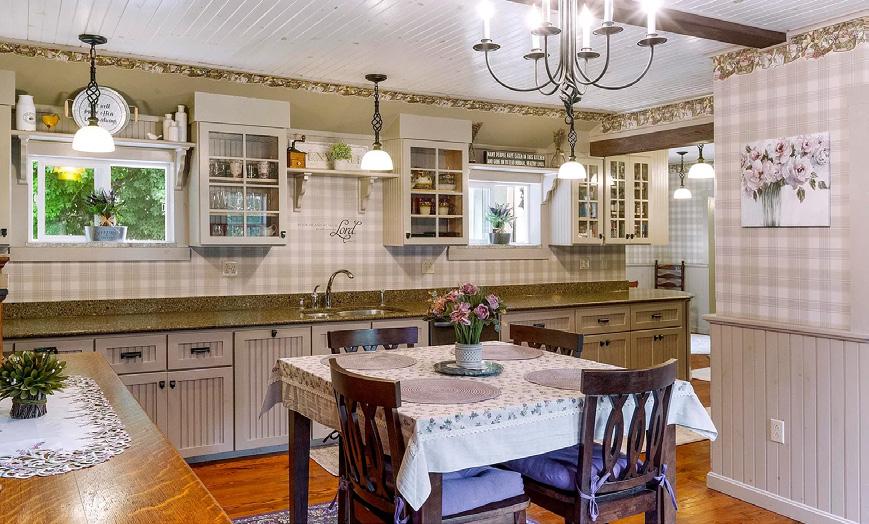
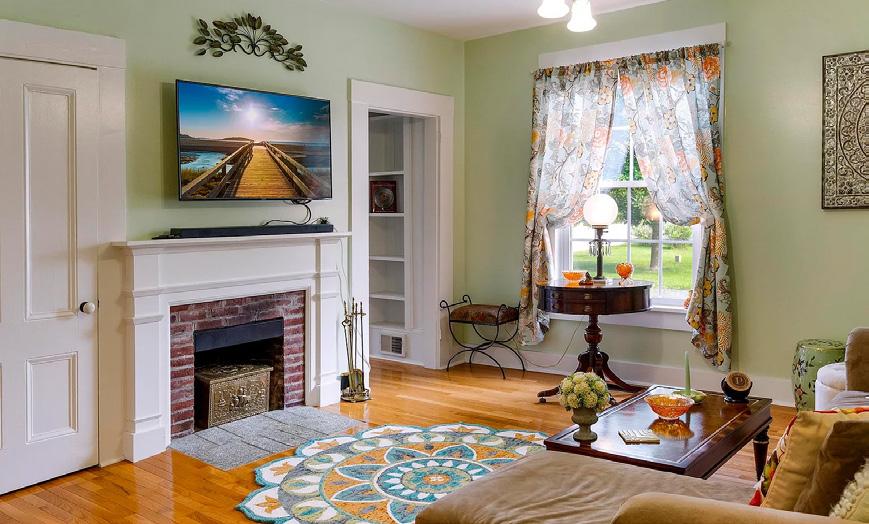
Ever dream of owning an antique farmhouse with a white picket fence? This home boasts of floor-to-ceiling windows, wide plank hardwood floors, and an additional 490 sqft of bonus space can be found in the fully insulated, walk-in attic just waiting for your finishing touches. You are surrounded by flower gardens, mature blueberry bushes and fruit trees, a fenced-in vegetable garden, and an old farm trail up back that leads to a ridge with fantastic mountain views. Looking for turnkey? Updated electrical lighting in barn, new water heater, new roof, retractable electric security gate into driveway, scalloped vinyl fencing along front perimeter, high-efficiency, well-maintained furnace, thermal pane windows, newly installed light-filtering Levolor Blinds, generator hookup, and new chimney liners are just some of the many upgrades this property has to offer. Situated at the edge of the White Mountain National Forest where everyone can find seasonal recreation of various types. Every inch of this home has been cared for and immensely loved. Now is your chance to do the same, Schedule your private showing today!
Erin Swift

C: 603.702.5262 | O: 603.334.1900 erin.swift@cbrealty.com 111 Maplewood Ave, Suite C | Portsmouth, NH 03801
REAL ESTATE AGENT
Tips for Creating the Perfect Home Office
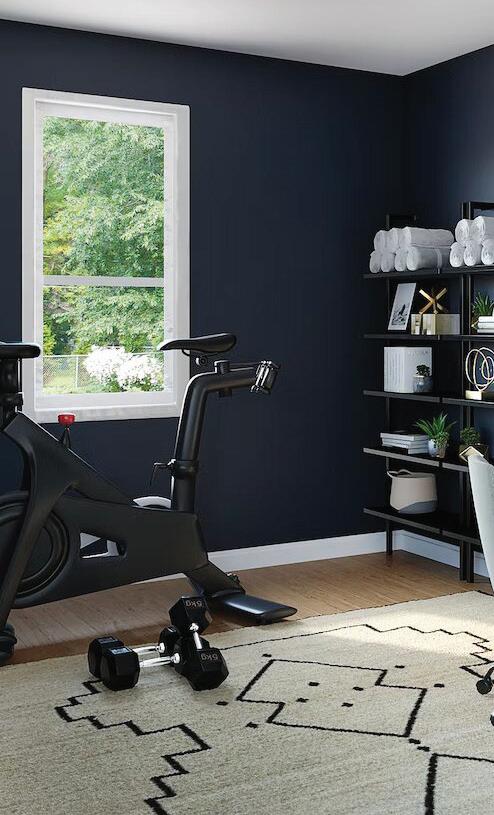
Over the past several years, the home office has gone from a pleasant luxury to an absolute necessity. The pandemic completely transformed how we work, opening the door for people in various industries to work from home. A home office space that inspires comfort and maximized productivity is exceedingly important in this age of remote work. Let’s look at some tips to achieve that ideal home office to make working from home a breeze.
Prioritize Good Lighting
The look of the home’s office matters more than ever. With virtual meetings, now regular occurrences for many employees, this space is often showcased to coworkers. Therefore, having an office space that looks presentable on camera is vital, and good lighting is one important component that will help.
Good lighting helps the worker and their space look better on camera. Dim, direct overhead lighting isn’t going to show well. Natural lighting shows up nicely on camera and provides the additional benefit of a refreshing view of the outdoors for the homeowner. If this isn’t a possibility, select lighting—avoiding fluorescents—that doesn’t overwhelm on camera but offers a smooth look that enhances the space.
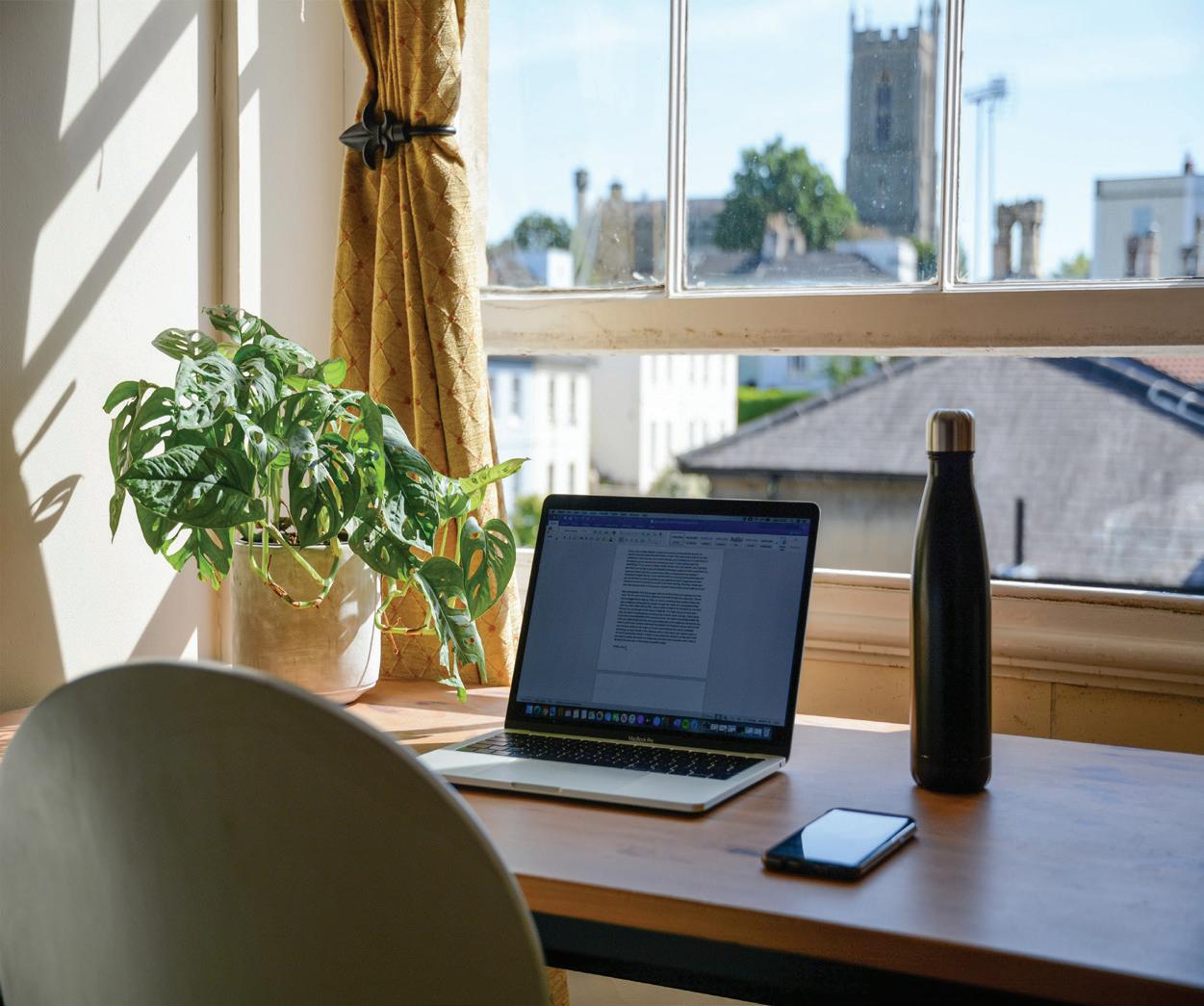
Minimize Clutter but Add Inspiration
Home office clutter can impact productivity by negatively affecting focus. The more overwhelmed the space is with spare books and loose papers, the less productive the worker will likely be. However, while minimizing clutter is important, make sure to add pieces that personalize the space.

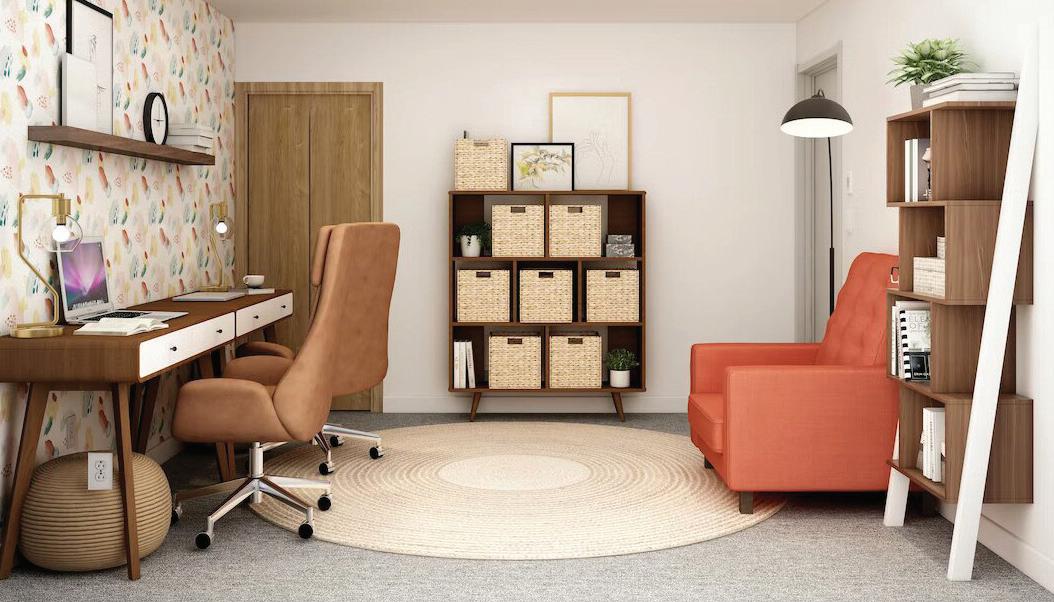
People add all kinds of additional personal effects to their home office to increase their comfort level and inspire them throughout the day. These include photos, artwork, sculptures, figurines, and anything in between. It is important for the space to feel customized, but be careful to avoid overcrowding.

Add Stylish Ergonomic Seating
Many homeowners spend a substantial chunk of their week within their home office. It is easier to dictate the working environment from home, and comfort should be at the forefront of a home office design. Ergonomic seating will maximize comfort. Incorporate adjustable chairs designed to improve posture and support the back.
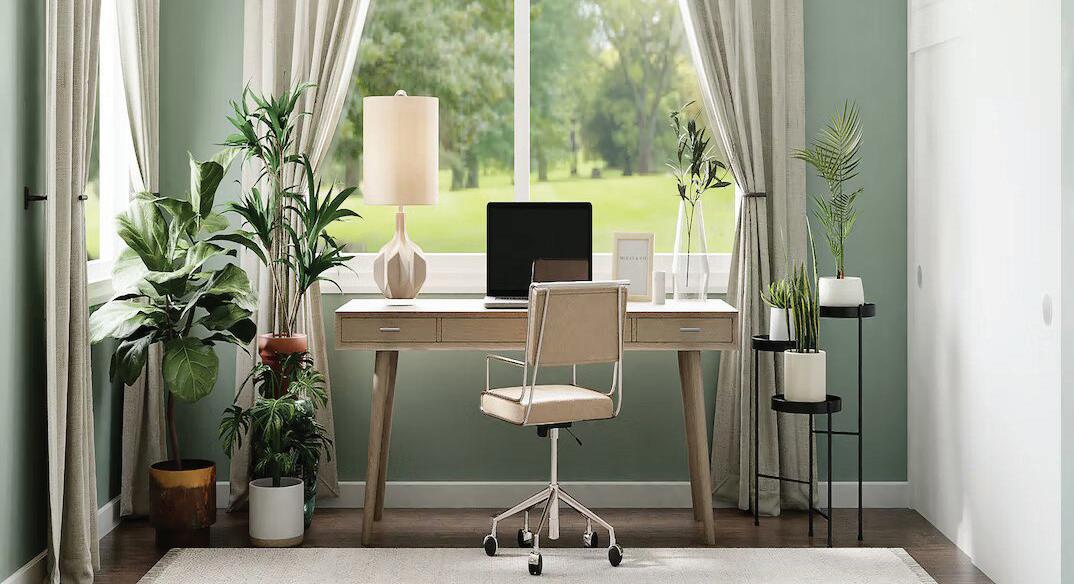
Style doesn’t have to be sacrificed for comfort. There are a variety of ergonomic chairs that still offer a sleek look to complement a home office. Choose a chair that matches the room’s style and color scheme to combine both comfort and aesthetics
Consider the Psychology of Colors
Working can be stressful and tiring, even while working from home. Creating a home office that uses the psychology of color can help lighten the burden by creating a feeling that helps to push through the work week and get maximum positive results. The psychology of color focuses on the various feelings and moods that colors inspire in people, and each color choice made for the home office can have a different impact.
Different colors have been found to have varying impacts on the human psyche. Reds and oranges are known for inspiring energy and raising metabolism and heart rates. Greens and blues tend to have a calming effect due to their earthy, outdoor feel. When picking the color of a home office, consider the moods and feelings wanted while at work.

134 West Point Road #46 Moultonborough, NH 03254
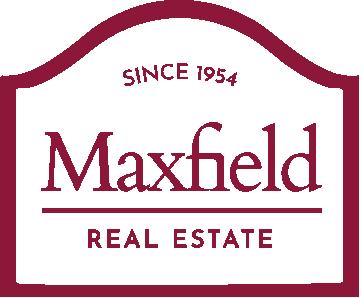
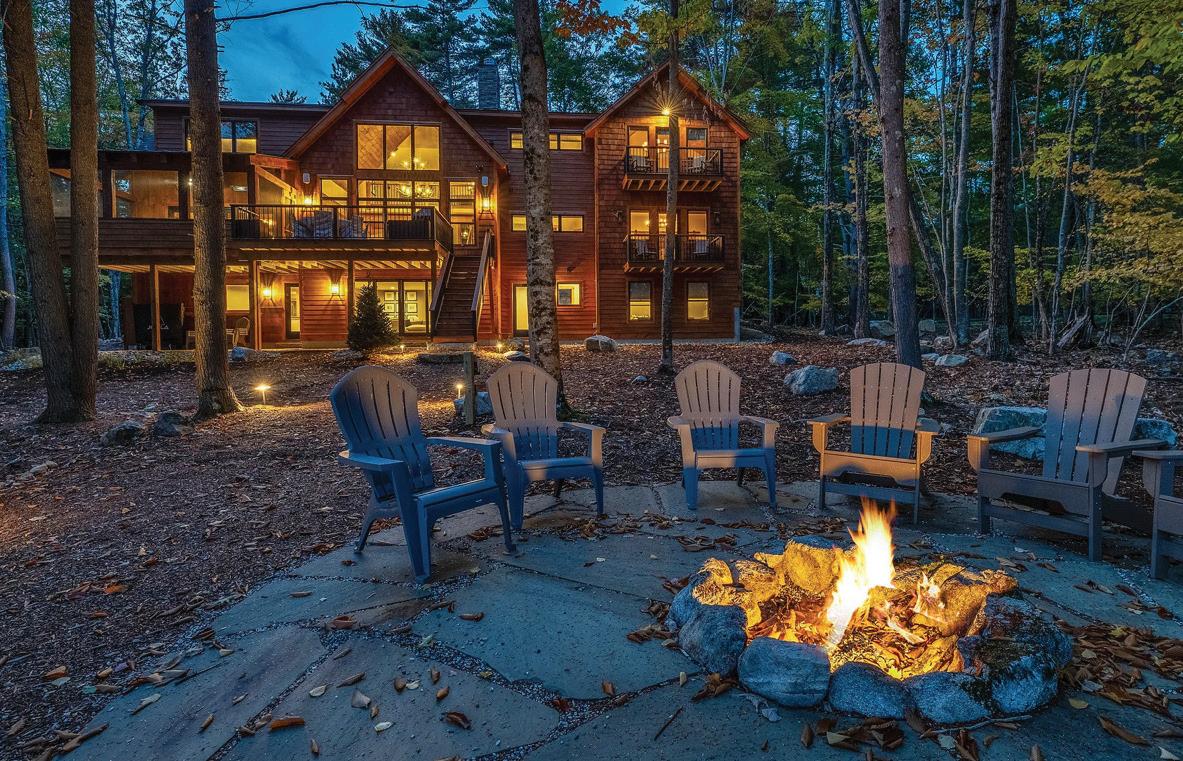
$5,500,000 | 4 beds | 6 baths | 6,004 sqft
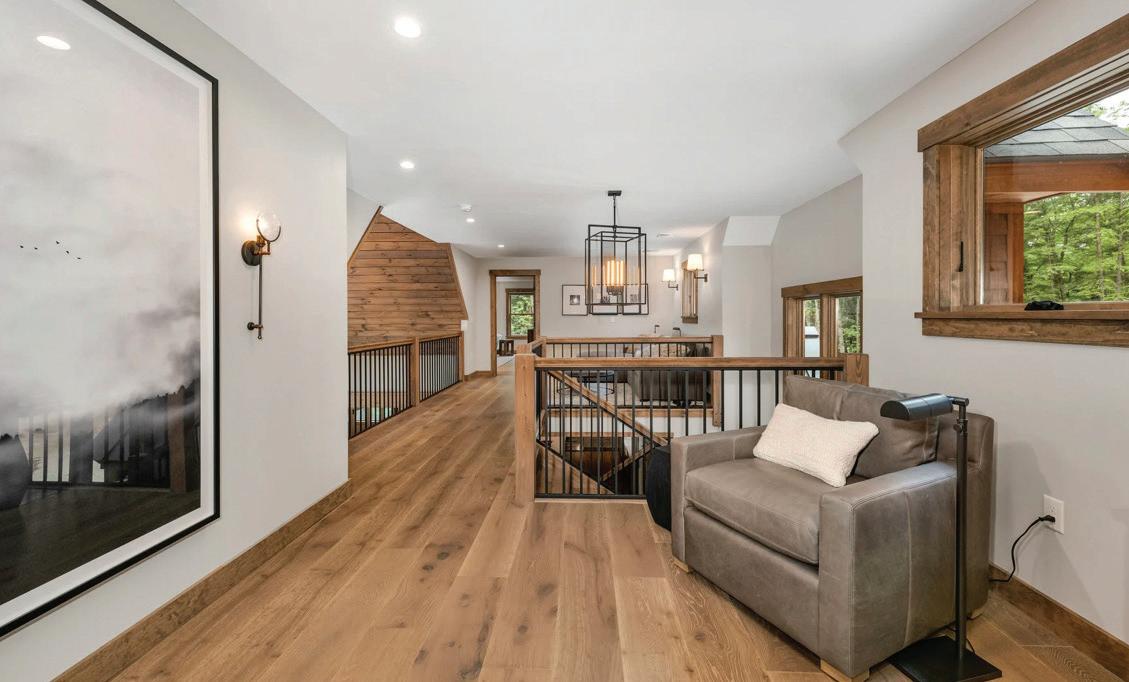

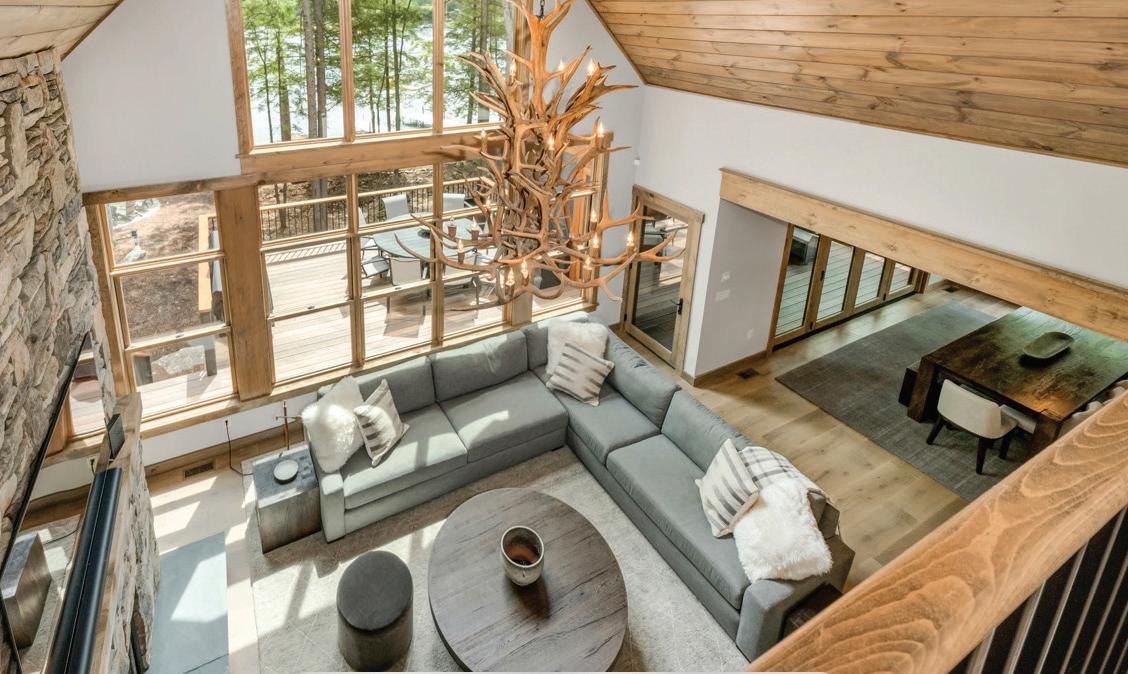
NEW CONSTRUCTION: Now being offered, this premier 4 bedroom 6.5 bath, lake style home. Situated on an acre and a half of Western facing breathtaking Winnipesaukee shoreline, with 120 feet of beautiful shore frontage. The builder hasn’t missed a thing with an open floor plan, first floor master en-suite, a well appointed kitchen, a great room with floor to ceiling windows, bringing the feeling of nature inside. This property boast everything you’ll need to host your family and friends in every season. Offering two fireplaces an exercise room with sauna, wine cellar, home office, a pass through ground level bar, 3 car garage. This home is located in one of the best neighborhoods in low tax Moultonborough, amazing sunsets all year long.
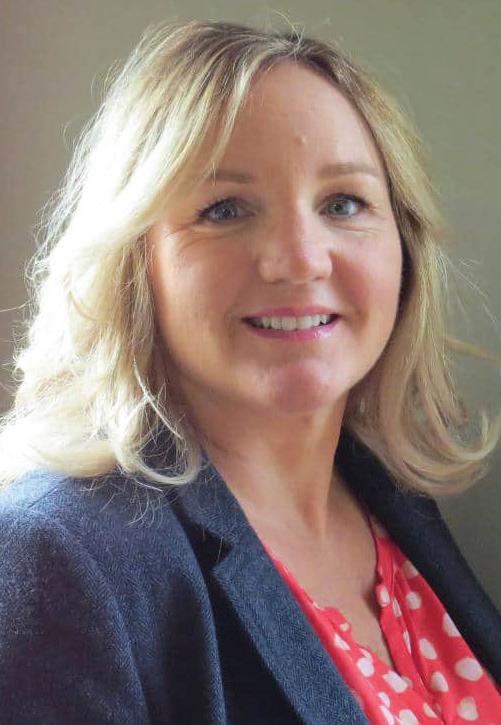
O: 603.253.9360 | C: 603.455.9480 jfuller@maxfieldrealestate.com www.maxfieldrealestate.com JoAnn Fuller REALTOR ®
189 CENTER ROAD, WOODSTOCK, CT 06281

4 BEDS | 3 BATHS | 3,662 SQ FT | $739,900
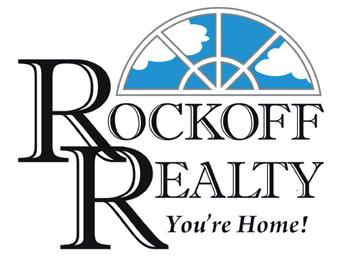

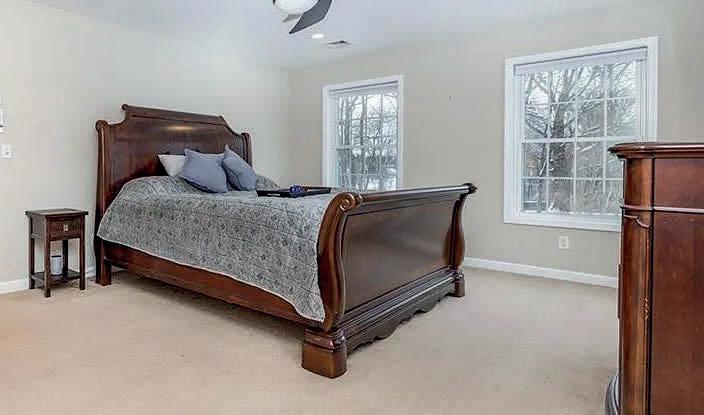
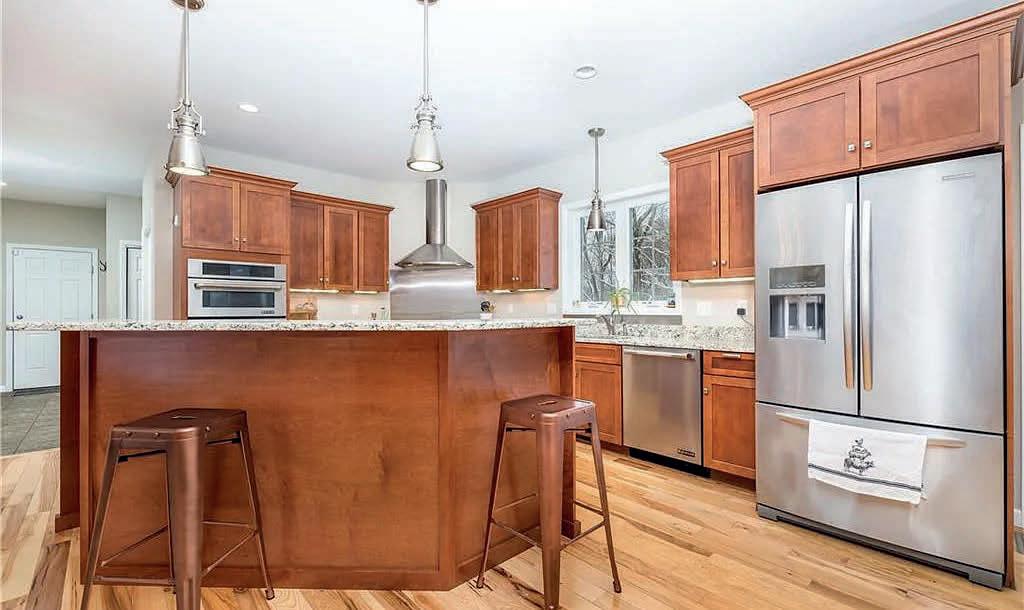

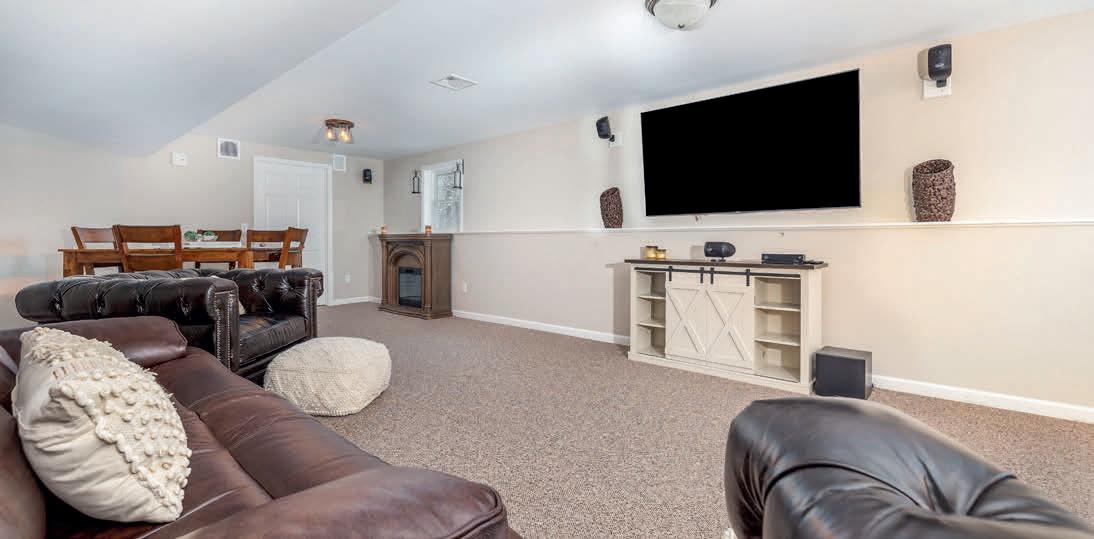

YOUR WISH HAS BEEN GRANTED! There’s no place like THIS home! Don’t settle. Get all your boxes checked with this 11-year young Colonial that shows like new construction! The large eat-in kitchen with breakfast bar seating is a SHOWPIECE with granite countertops, beautiful wood cabinets with tons of storage, stainless steel appliances & 6 burner stove. OPEN FLOOR PLAN to the dining room & huge front to back living room with fireplace & sliders to the upper & lower decks! FOUR bedrooms and two ADDITIONAL rooms that are currently being used as offices, so this home lives like a 6 bedroom. (Septic is approved up to 5 bedrooms.) The primary suite offers plenty of space for your king-sized bed, a walk-in closet, full bathroom with double vanity, large shower and soaking tub. Front & rear staircases make for easy access to all 6 rooms upstairs. CENTRAL AIR, 1ST FLOOR LAUNDRY, WHOLE HOUSE GENERATOR, 5+ ACRES WITH FIRE PIT, 2 KLOTER FARMS SHEDS, MOSTLY FINISHED LOWER LEVEL WITH HUGE REC ROOM & GYM! Concrete from Barnes Concrete in Putnam. This home is very well laid out, flows beautifully and has easy access to Hartford & Boston. LOVE EXISTS!
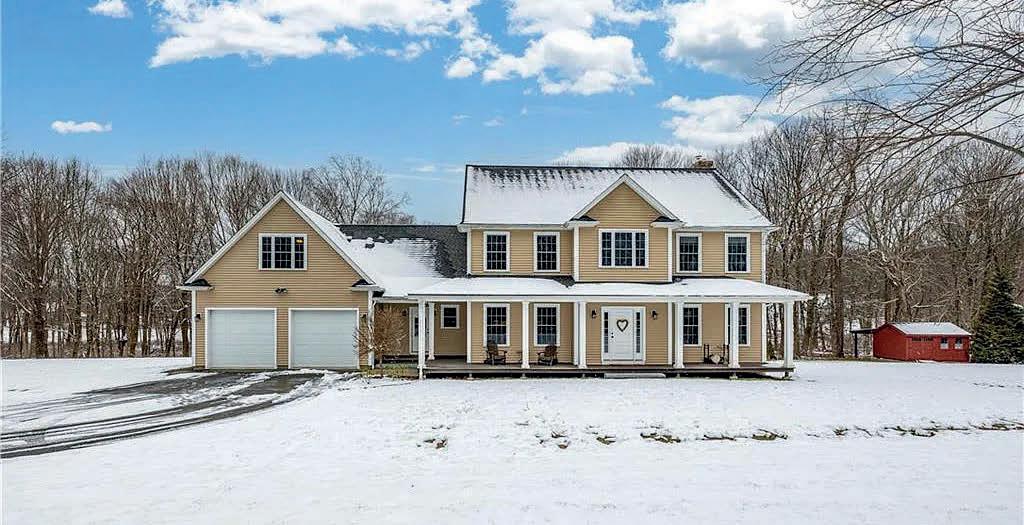
C: 860.748.6258 O: 860.748.6258 tracy@rockoffrealty.com rockoffrealty.com 87 Main Street, Hebron, CT 06248
34
Tracy Wagner REALTOR ® | GRI
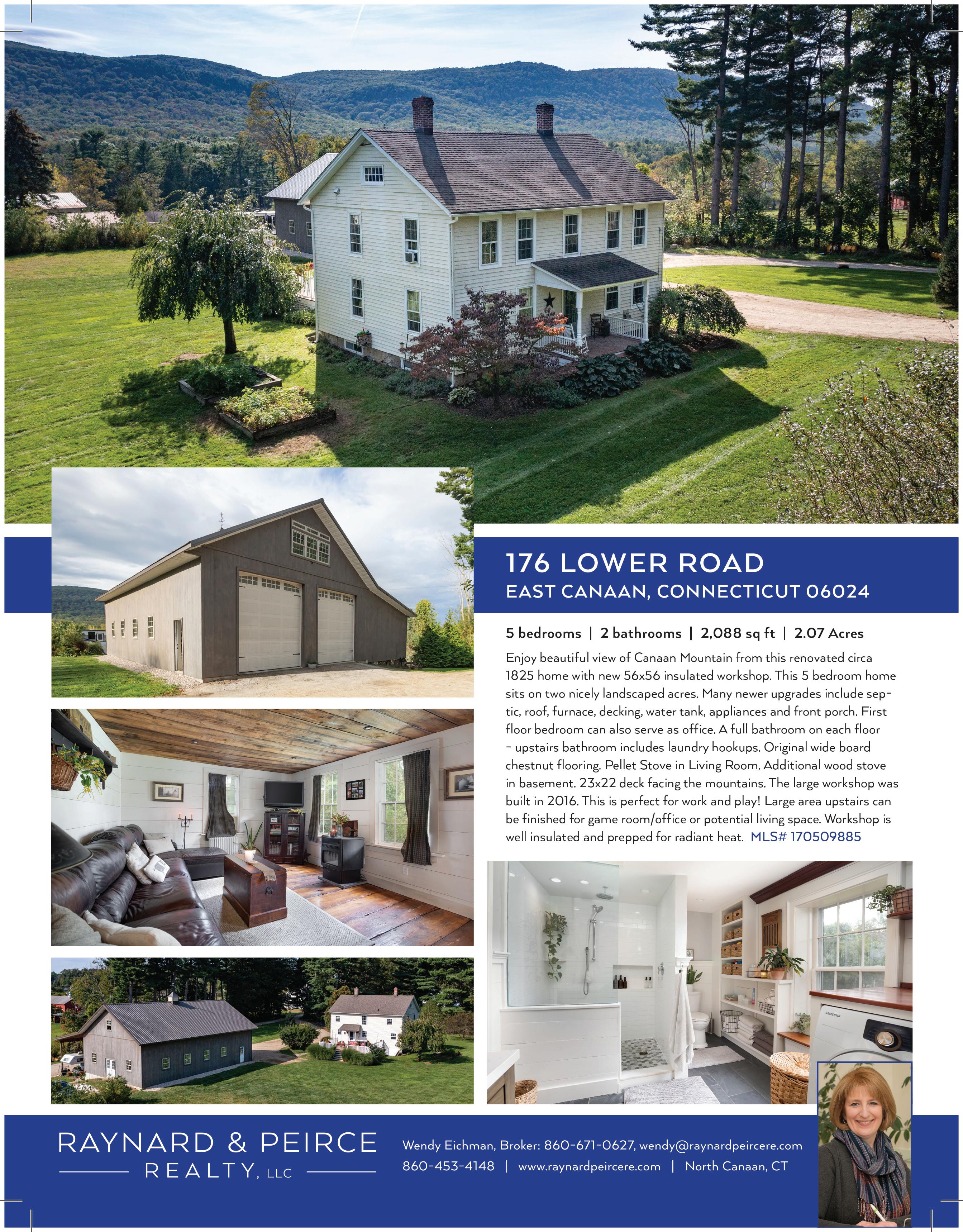
50 Ray Hill Road, Wilmington, VT 05363
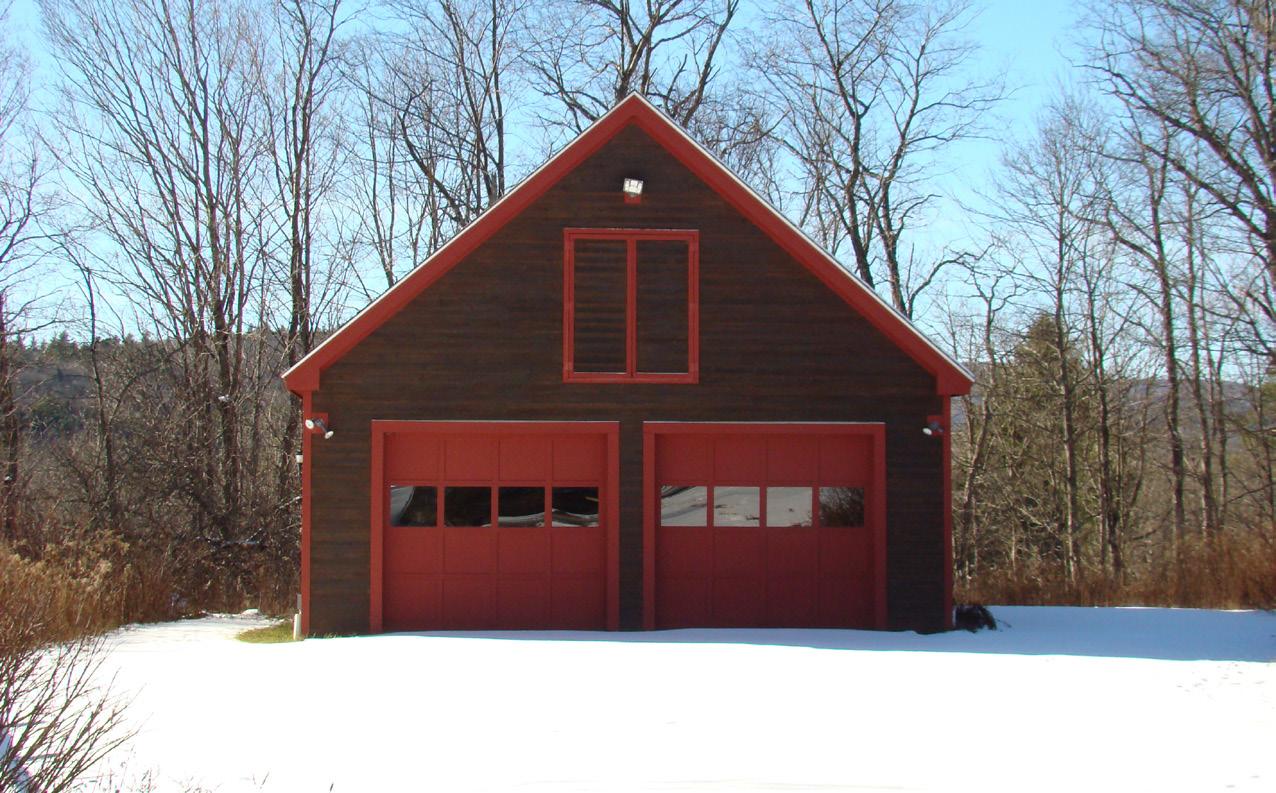
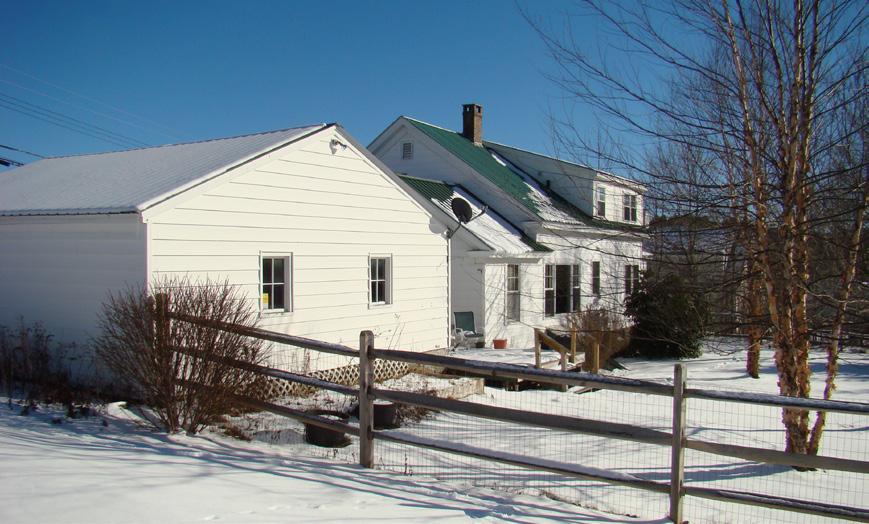
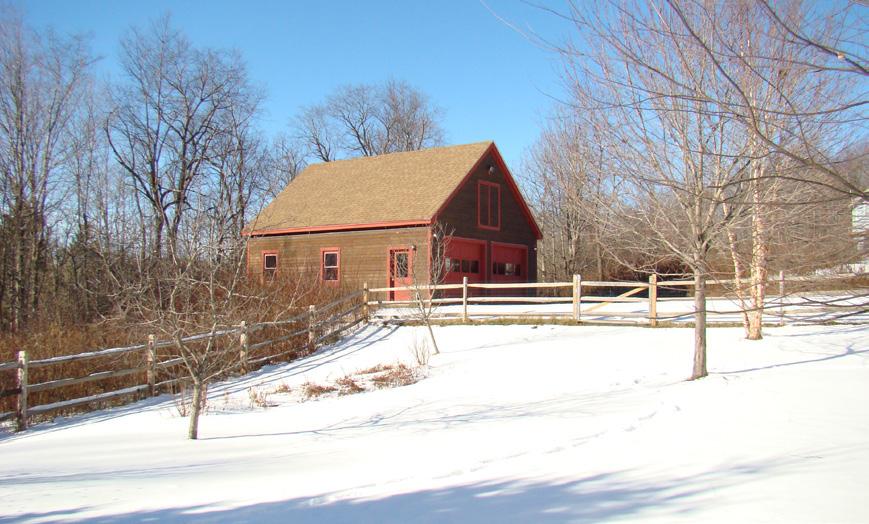
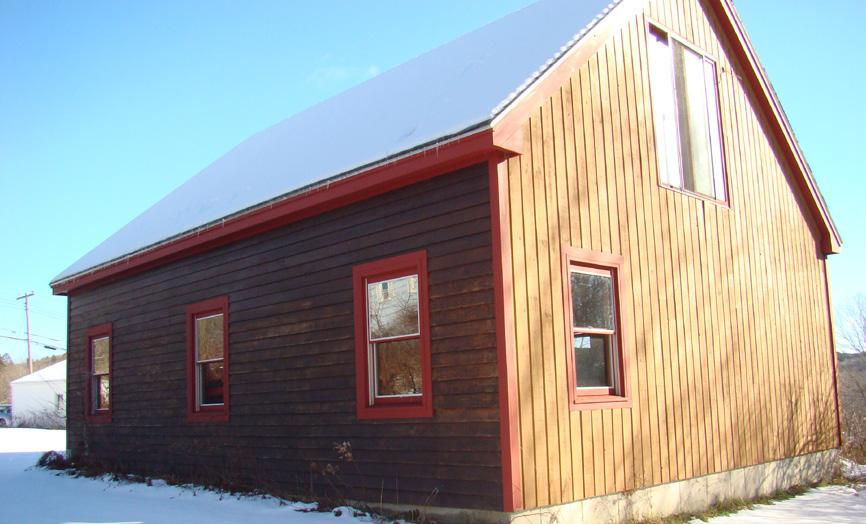
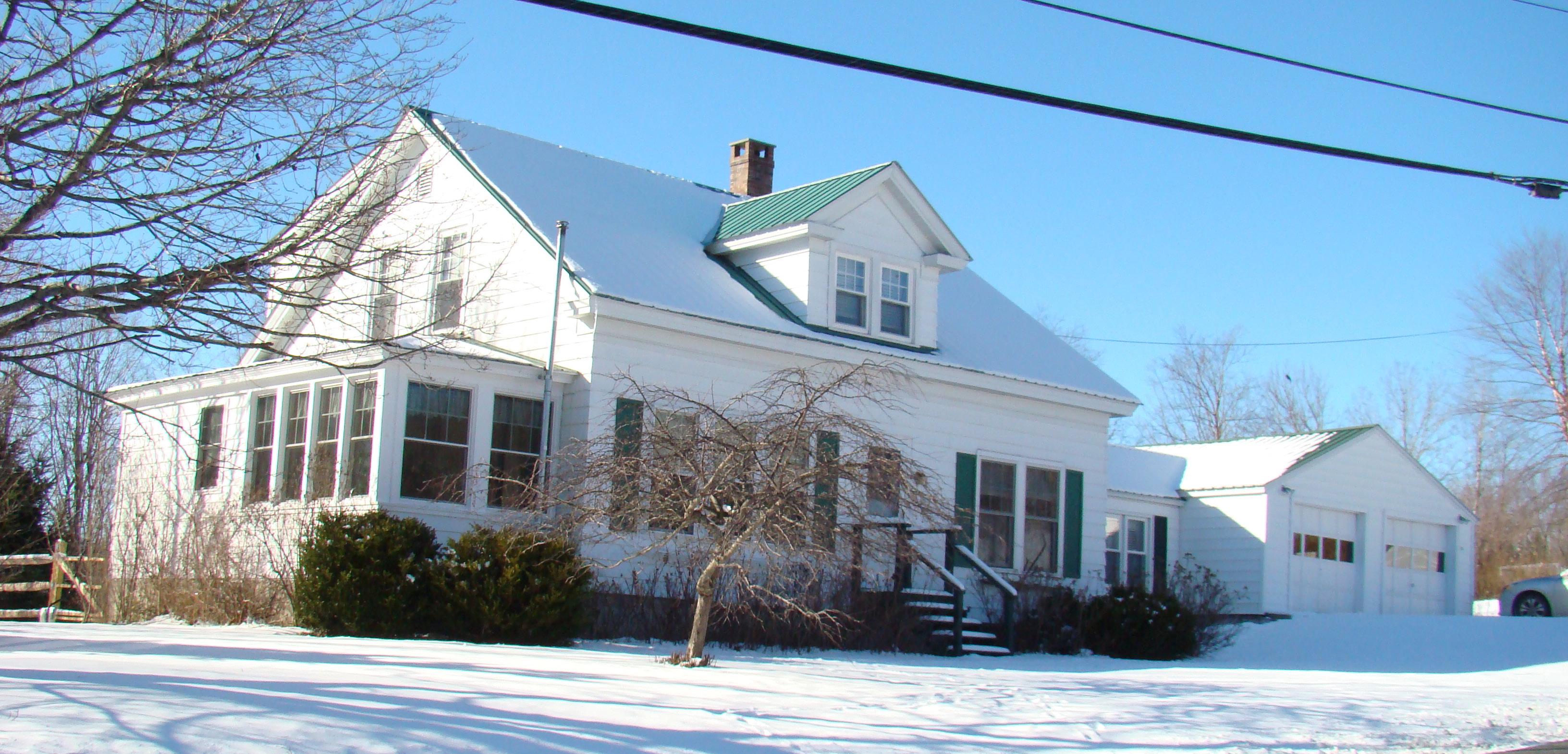
3 beds | 2 baths | 2,200 sq ft | $399,900
Great Wilmington location! Set on 1 acre just on the outskirts of town. This well cared for home has 3 bedrooms and 2 full baths with an additional room that would make a great home/office, plus a nice sunroom. There is beautiful ceramic tile in the kitchen, baths, and breezeway and hardwood floors throughout the main level. There is an attached 2-car garage plus an additional detached oversized 2 car garage/barn with a huge loft space above. The back deck w/ awning overlooks the wonderful and private fence-in back yard. Available high speed Fiber Internet would make this an ideal work from home situation.
Chad Lackey SALES ASSOCIATE


802.464.3055
802.579.3889
clackey@dvrevt.com
www.hermitagedvre.com
183 Route 100, West Dover, VT 05356 36
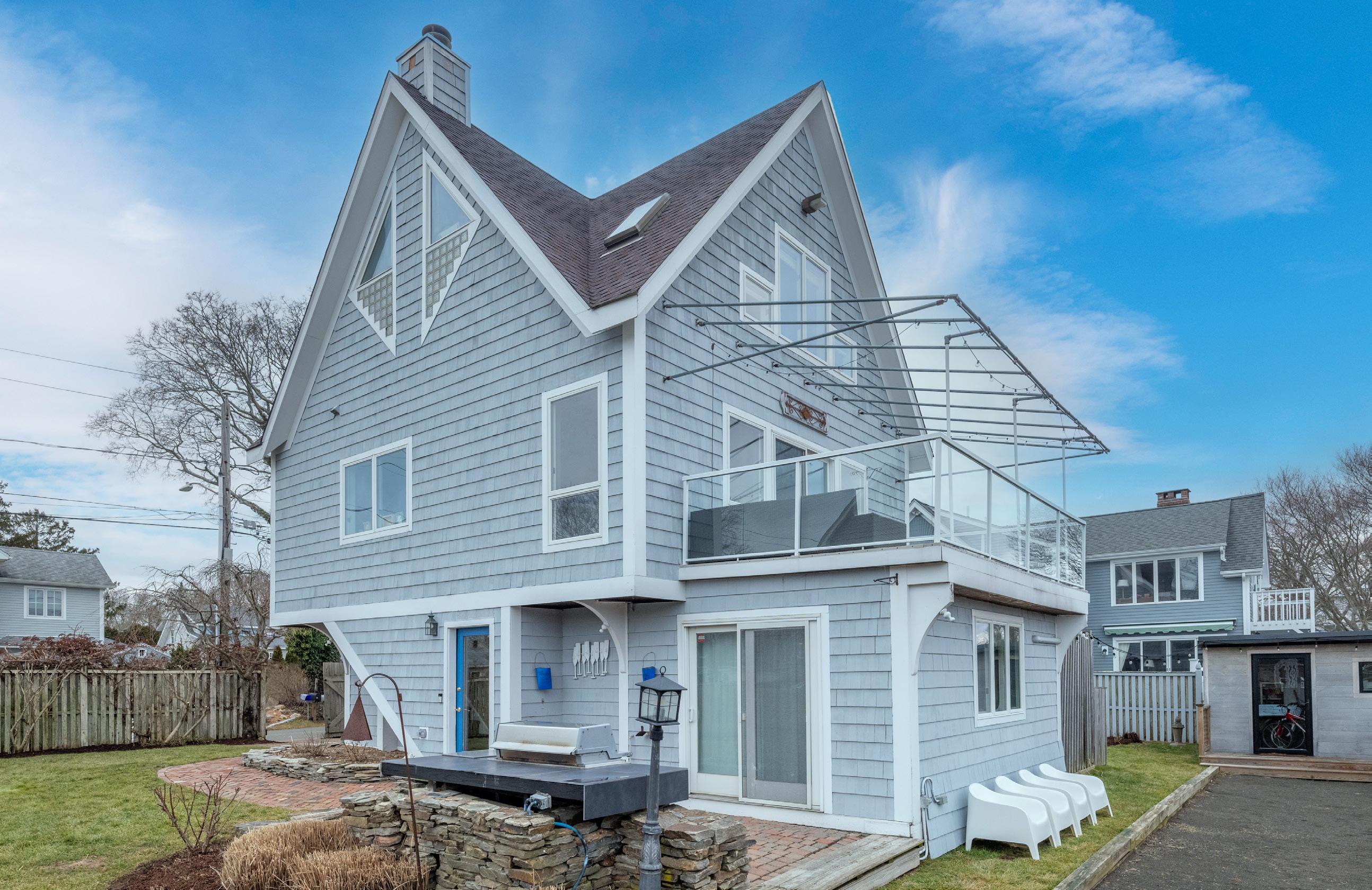
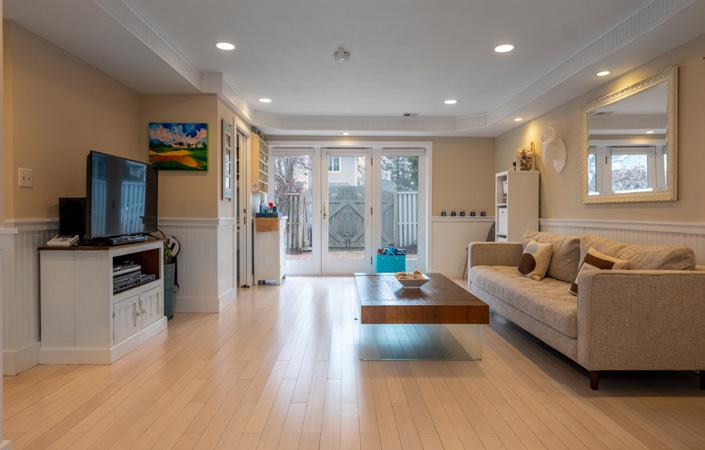

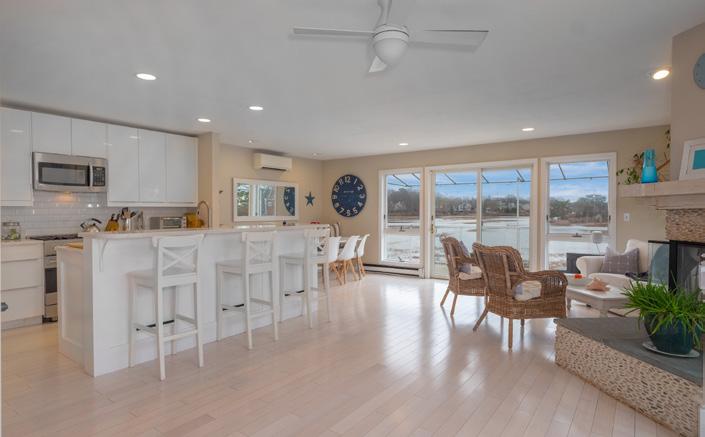
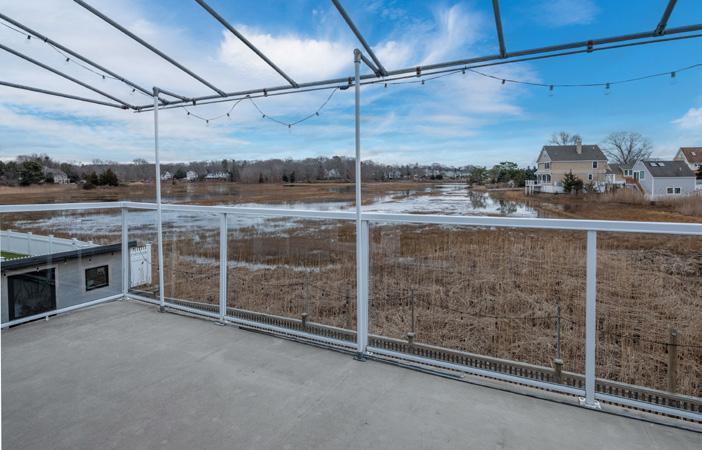
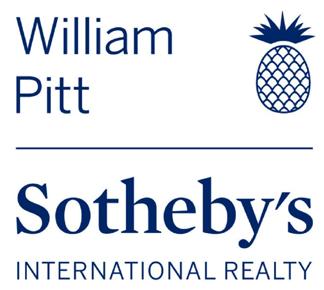

A stunning panorama over Fence Creek with glimpses of the Sound, may be the best setting on quiet one-way Linden Lane. This 1797 sf bright 3 level open floor plan with bamboo flooring home offers that “I’m on vacation” relaxed vibe. Main level great room offers a newer kitchen with dual fuel Viking oven, full bath with shower, fireplace, walk-in pantry, banquet and sliders to a deck with awning. Just one block to sandy East Wharf Beach, convenient to town, just off historic Middle Beach Road. Separate adorable shed for play/office and a pétanque court! Town records show as one bedroom, however five bedroom septic designed in 2017. OFFERED AT $1,300,000 ONE OF A KIND PROPERTY! 25 LINDEN LANE, MADISON, CT 06443 Sotheby’s International Realty® is a registered trademark licensed to Sotheby’s International Realty Affiliates LLC. An Equal Opportunity Company. Equal Housing Opportunity. Each Office is Independently Owned And Operated. Margaret Muir REAL ESTATE SALESPERSON 203.415.9187 mmuir@wpsir.com
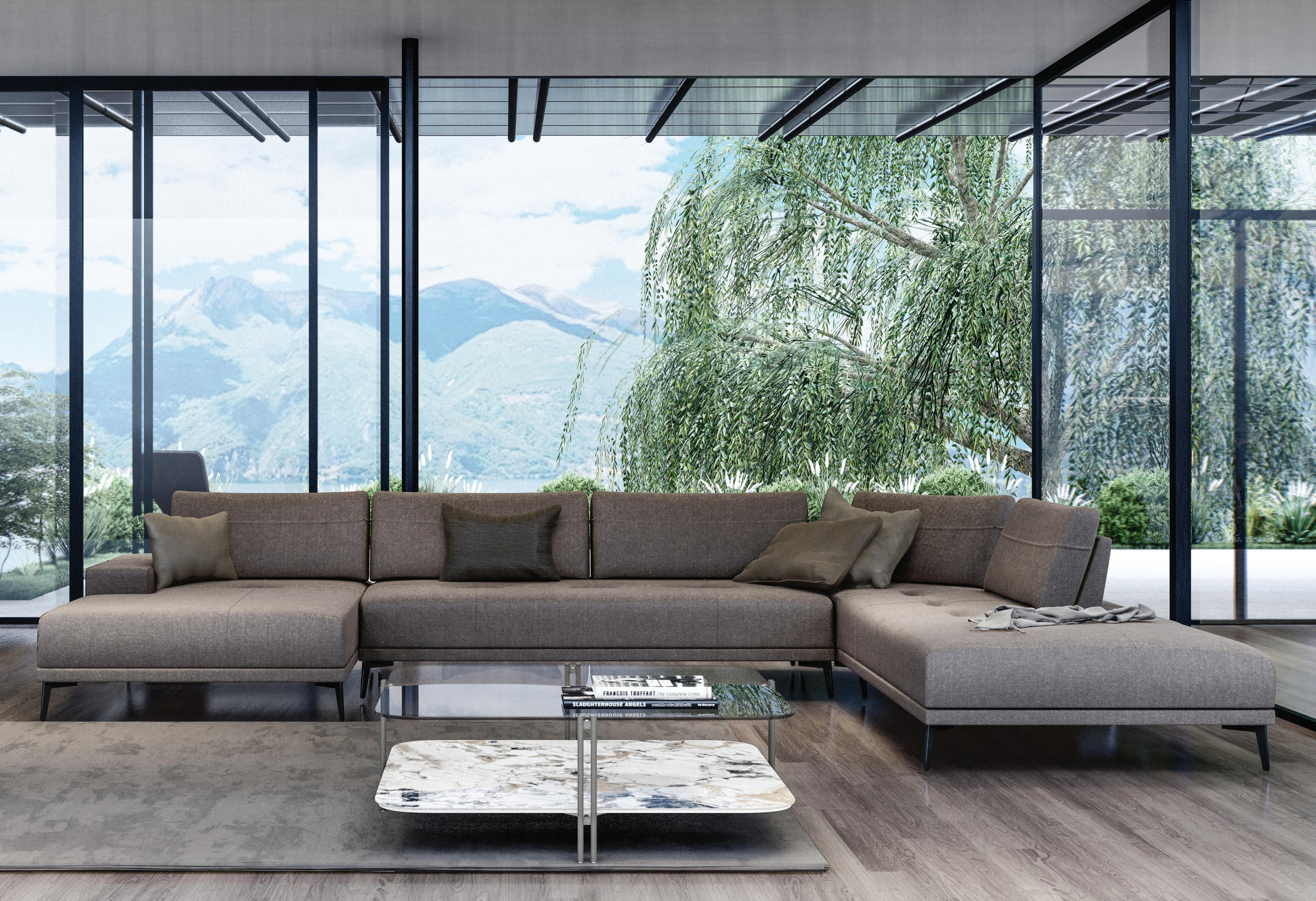

IRVINE 8650 Research Dr | 949.585.9191 LOS ANGELES 420 N. La Brea Ave | 323.634.0909 Atlanta | Dallas | Houston | Irvine | Los Angeles | cantoni.com Call 877.881.9191 to connect with the store near you or visit cantoni.com/stores cantoni.com | @cantonidesign

Creating Extraordinary Spaces Since 1984

40
Explore New England
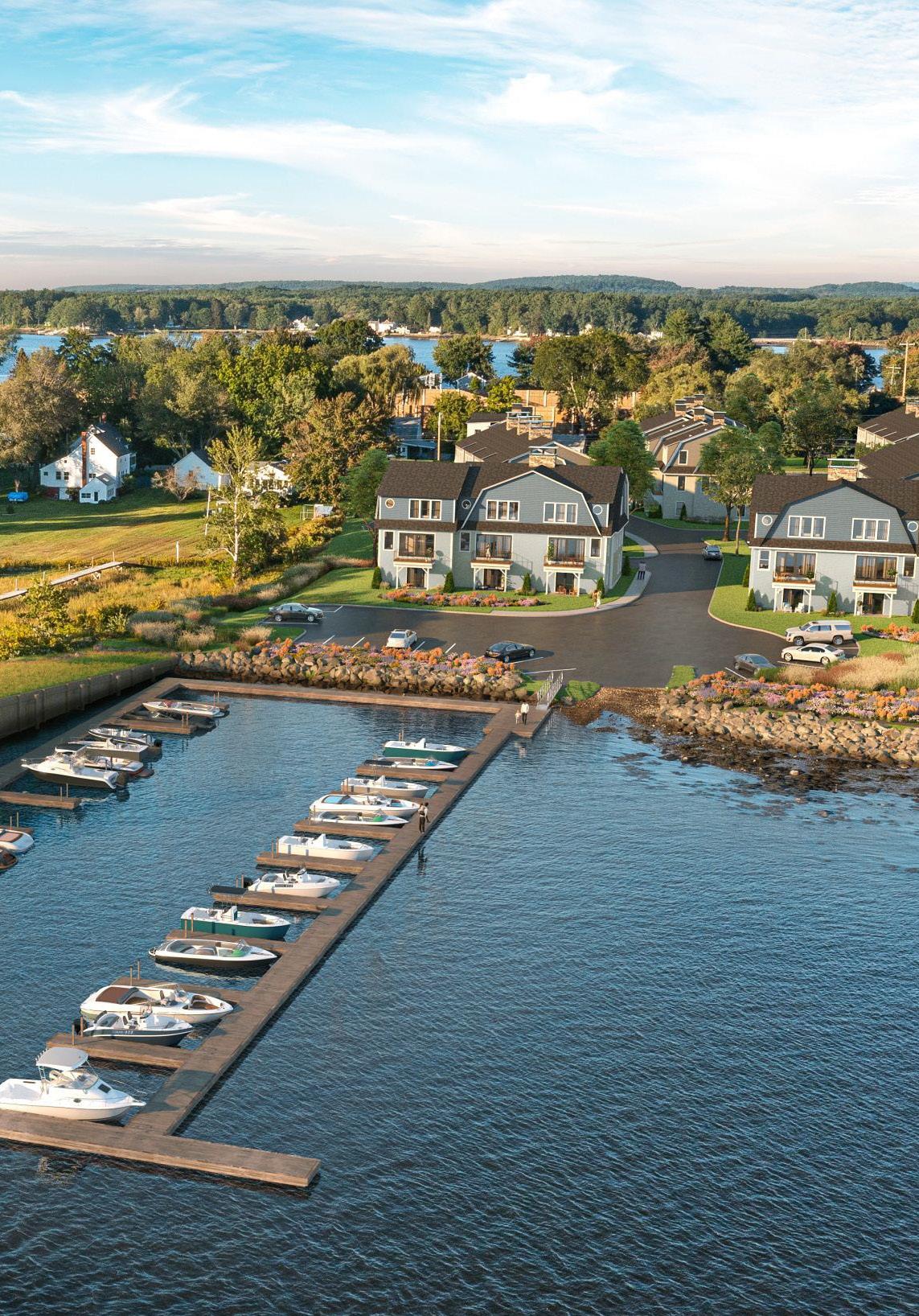
LITTLE BAY DRIVE, DOVER, NH 03820
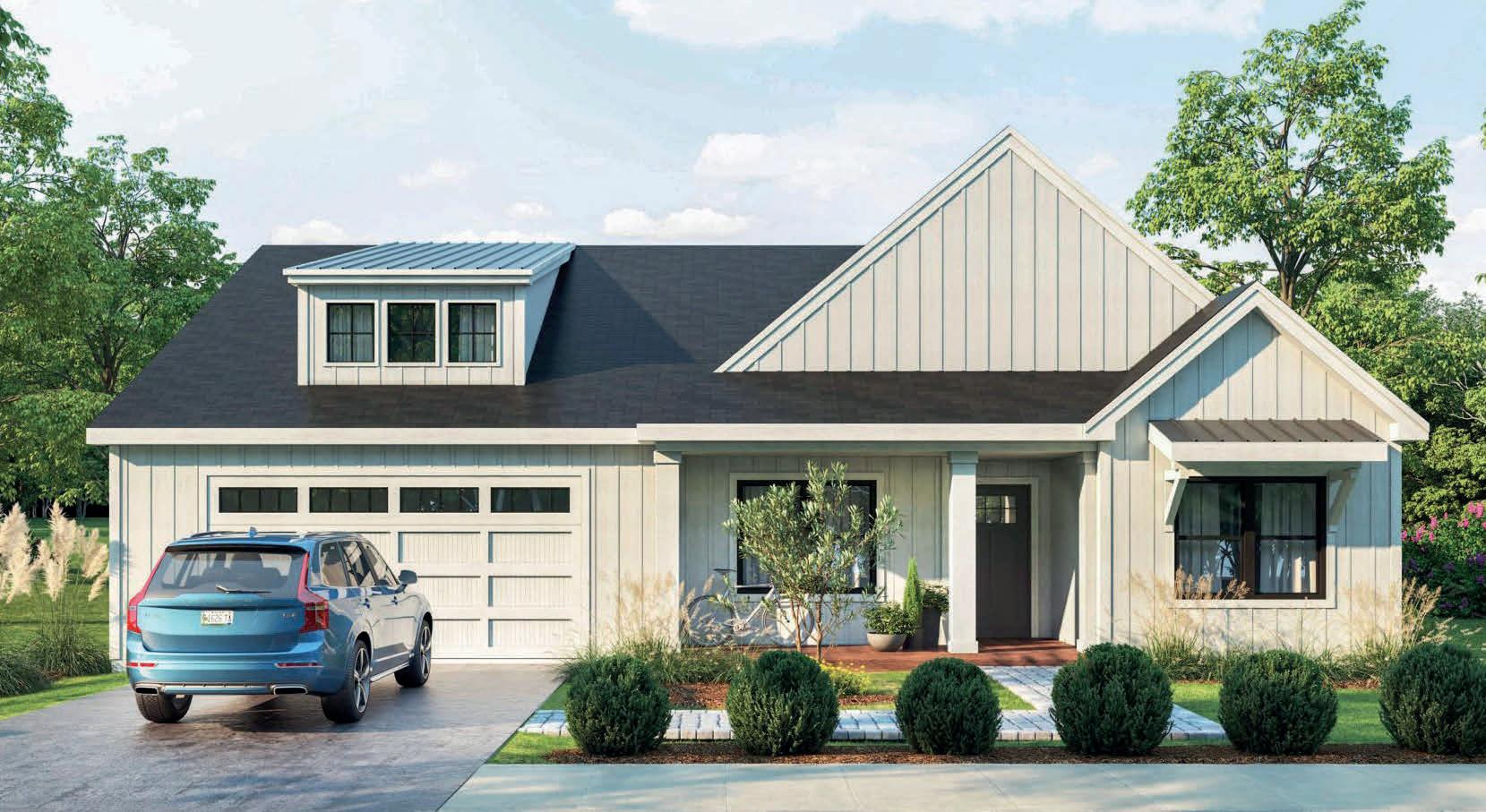
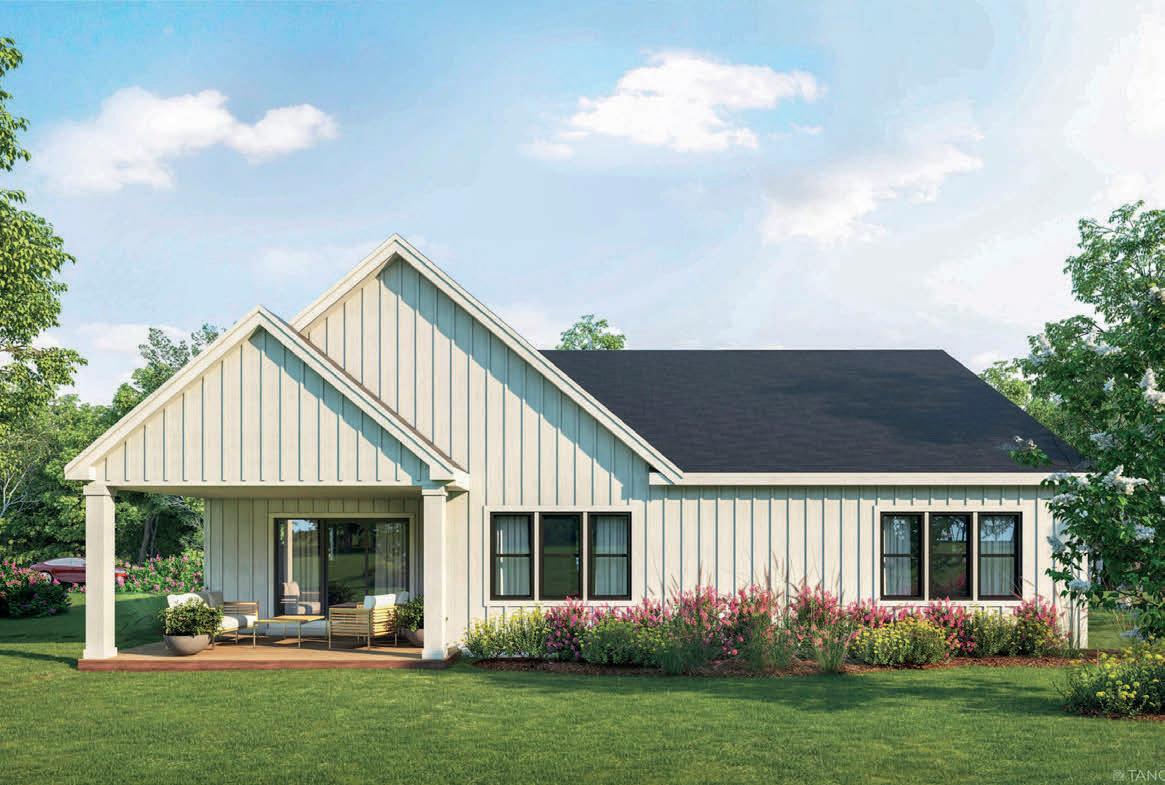
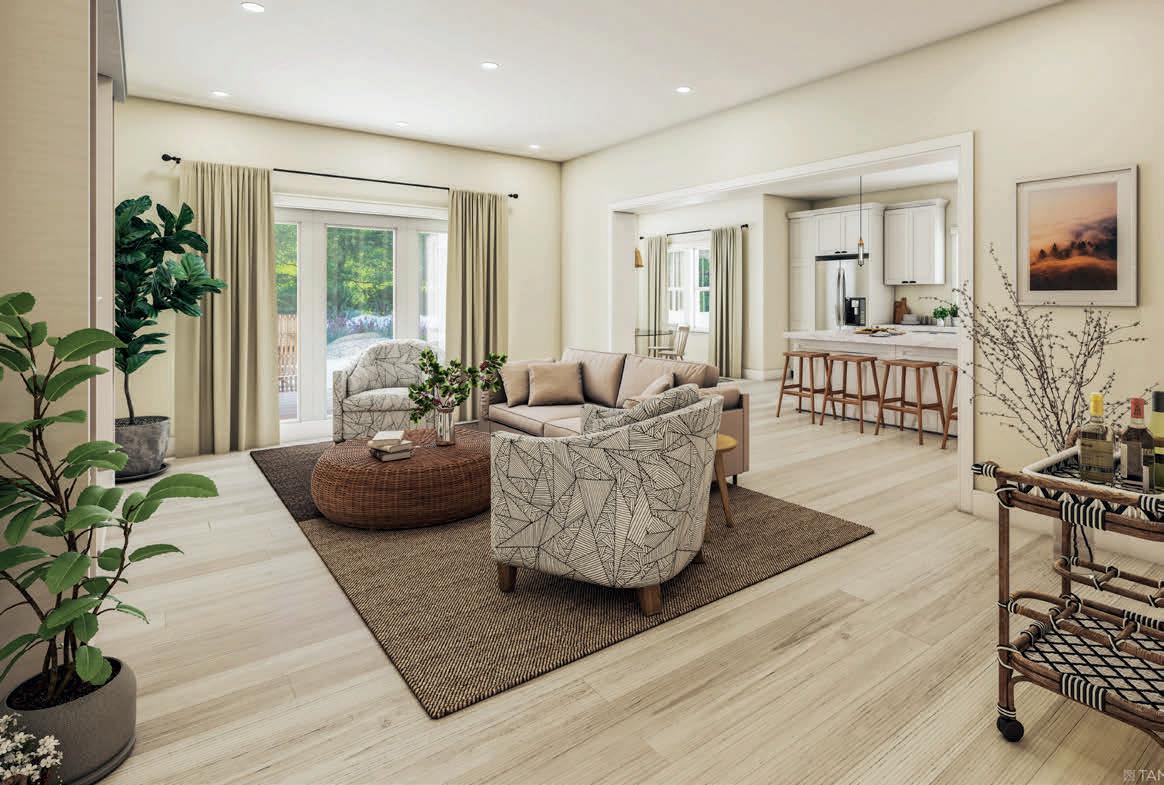

York, Maine’s newest premier neighborhood





Prices starting from $924,900


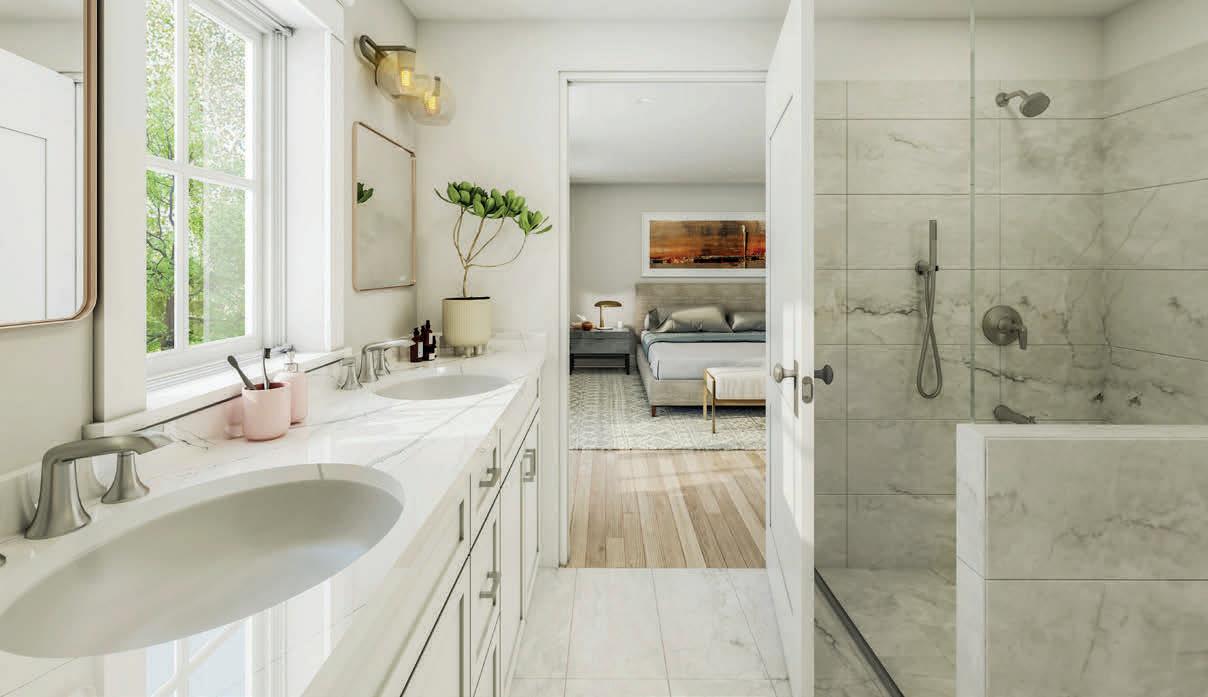
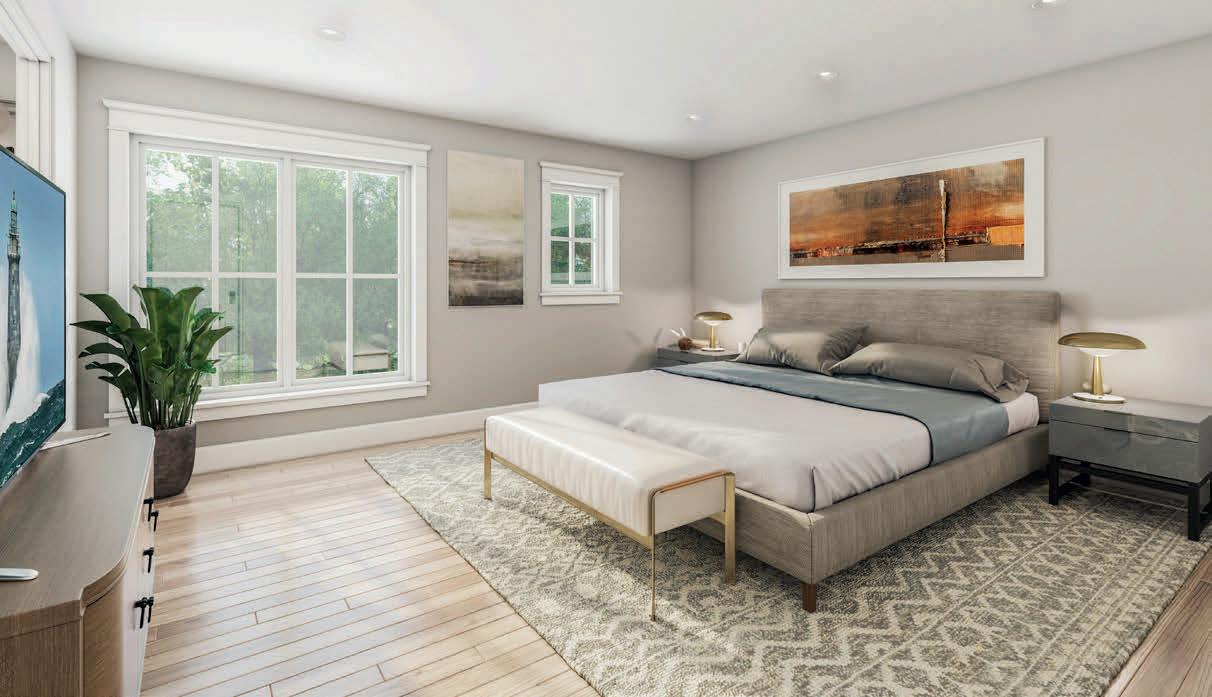
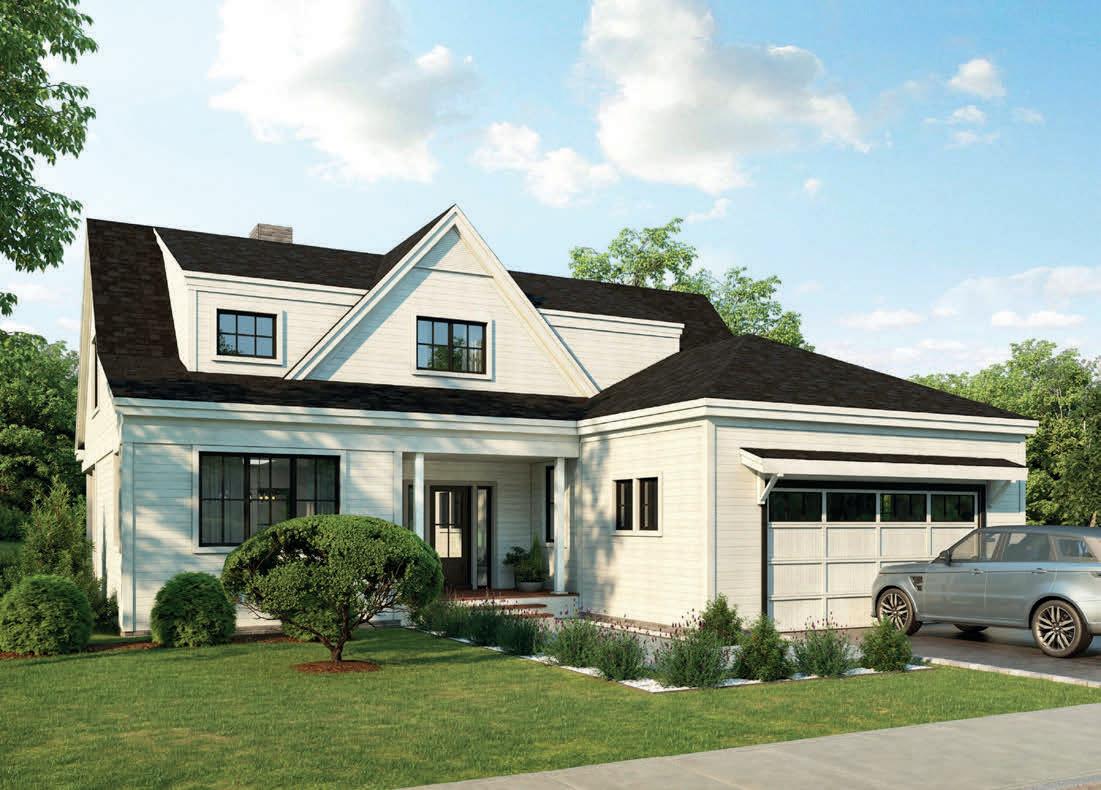
Welcome to Woodstone at York Village!





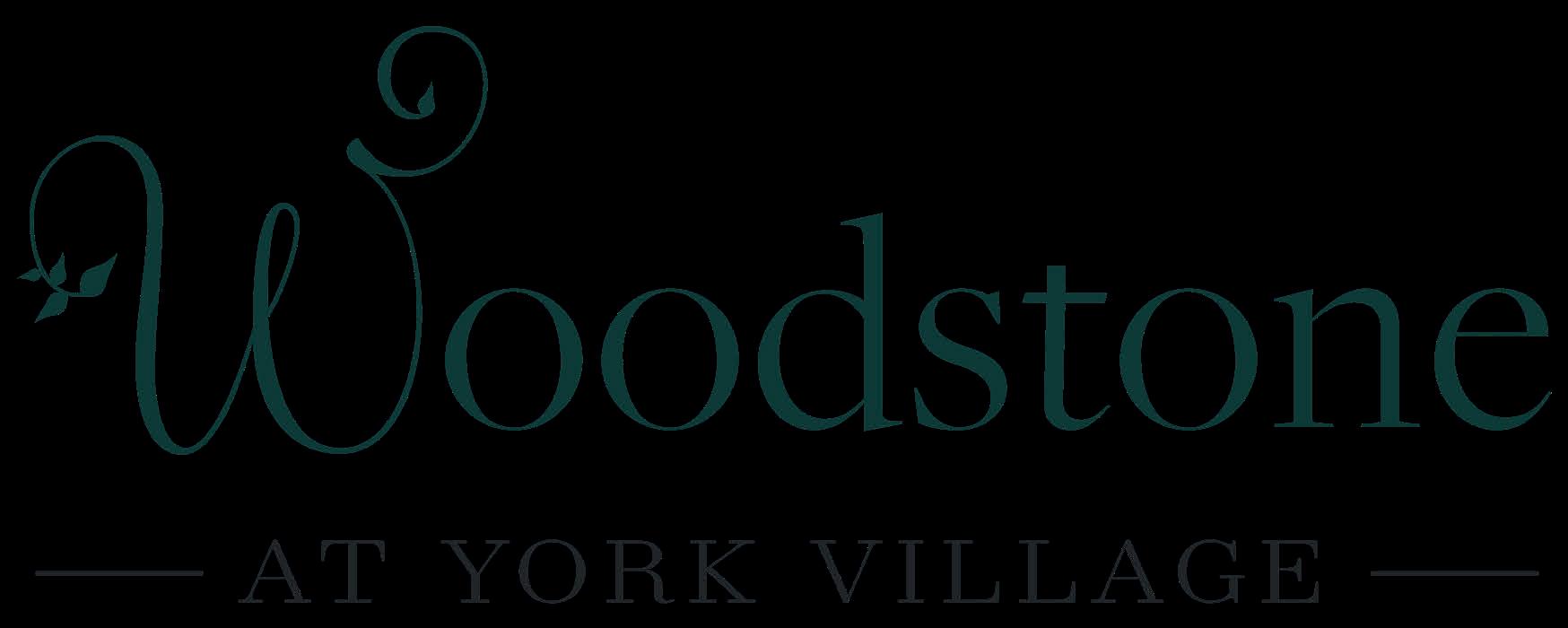
This planned community sits in the beautiful coastal town of York, Maine. The development is being built in two phases; we are currently selling and taking reservations in Phase One. There are a variety of home styles, with several offering first floor primary suites. The Woodstone community is truly one of the most coveted, unique offerings this area has seen. Features include a wildlife preserve, walking trails, condominium style HOA services, and easy access to everything you need and want with area attractions either in walking distance or a short ride away including beaches, boating, golf, hiking, arts, theatre, and award winning dining. We can’t wait to welcome you home!
For more information, please visit woodstoneyorkvillage.com or contact: woodstone@alandrealty.com | (207) 361-4613 | Listed by Aland Realty: Tracy Jackson McCarty, Chris Erikson and Mary Rockett
Development, LLC The development is under active construction. Home styles and lots are subject to availability.
NH Home Builders Association 2022 Award Winner “Home of the Year” and “People’s Choice Award”
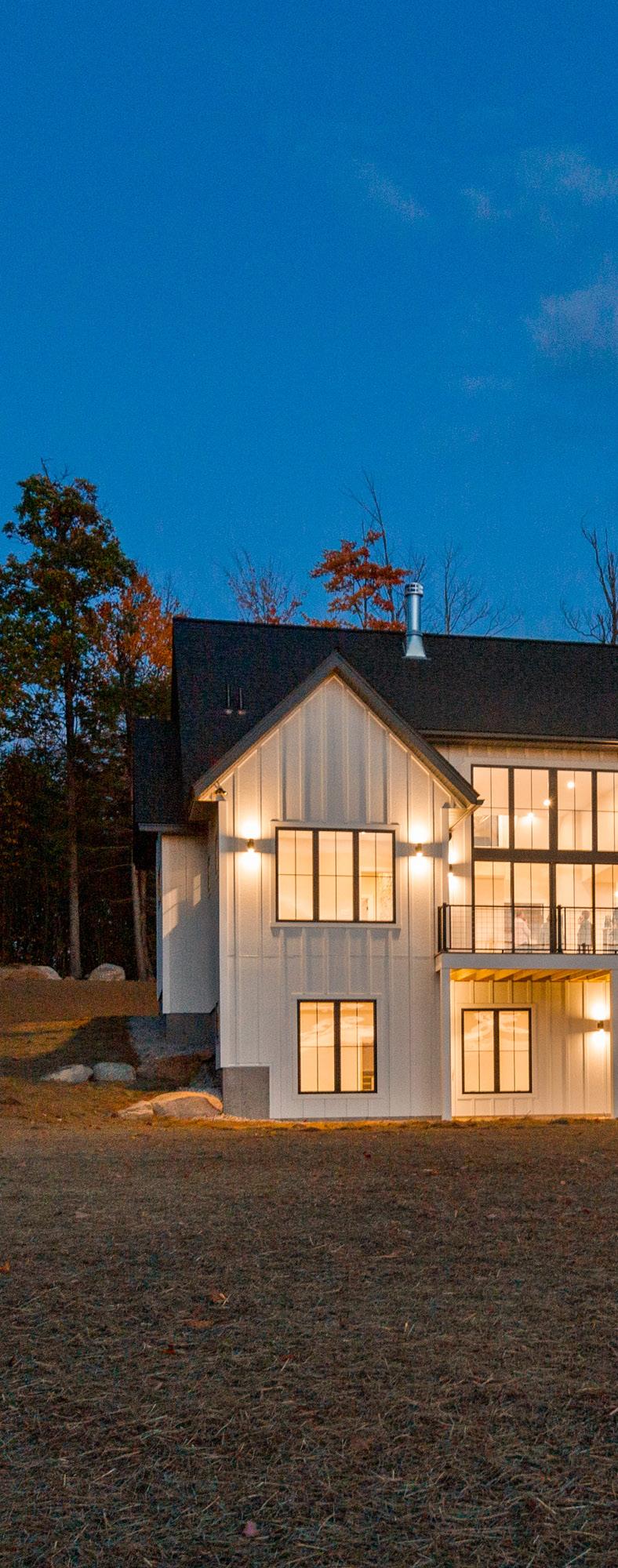
00 Cranberry Meadow Drive, Peterborough, NH 03458

4 BEDS | 4 BATHS | 4,000 SQFT | $1,895,000

A customizable to-be-constructed home opportunity! Photos are of a recently completed custom home by LR3 Development at Cranberry MeadowEstates. Set on 18+ private acres with deeded access to Cranberry Meadow Pond and views of Grand Monadnock; this setting is unparalleled. This well-designed floor plan offers over 4,000 square feet of living space including 4 bedrooms, 4 baths, a first-floor primary suite, large open concept kitchen, and a dining combination and spacious great room with 18-foot ceilings. The full walkout lower level boasts a fabulous guest space with a bedroom and bath. Up to 800 square foot of bonus space above the garage could also be finished as a home office, studio, or workout room. Bespoke finishes, from hardware and lighting to the tile and oversize windows - every detail is impeccable. Access to miles of hiking trails from your backyard yet just minutes from all that downtown Peterborough has to offer. 50 minutes to Manchester-BostonRegional Airport and 90 minutes to Boston Logan International Airport. Additional lots and plans available. Builder will customize your home to your liking. Buyer responsible for all current use tax penalties.
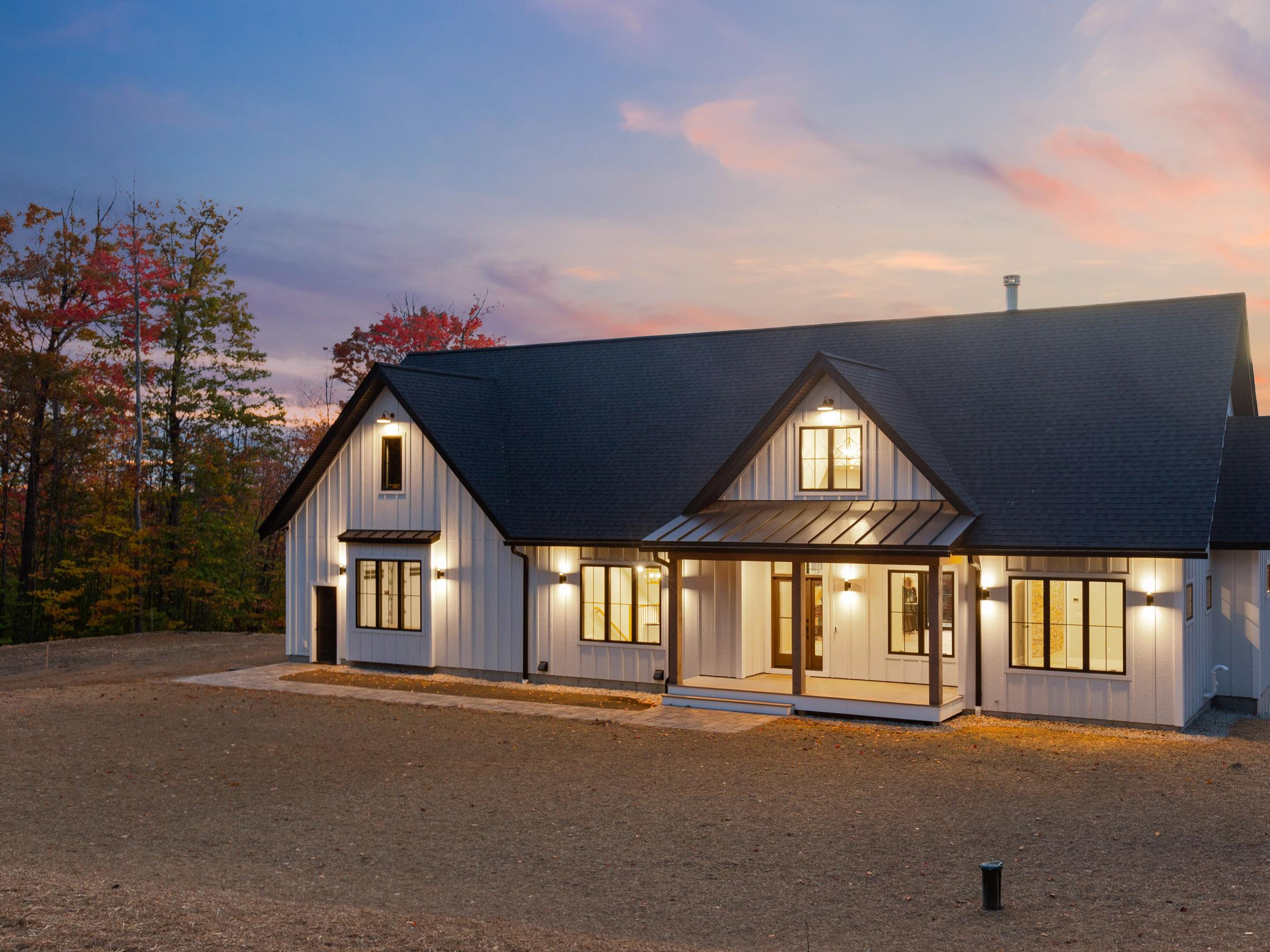
603.660.2321
800.450.7784 sadie@hallidayrealestate.com www.hallidayrealestate.com Sadie Halliday REALTOR ®
C:
O:
Congratulations to our client,
44
LR3 Development!
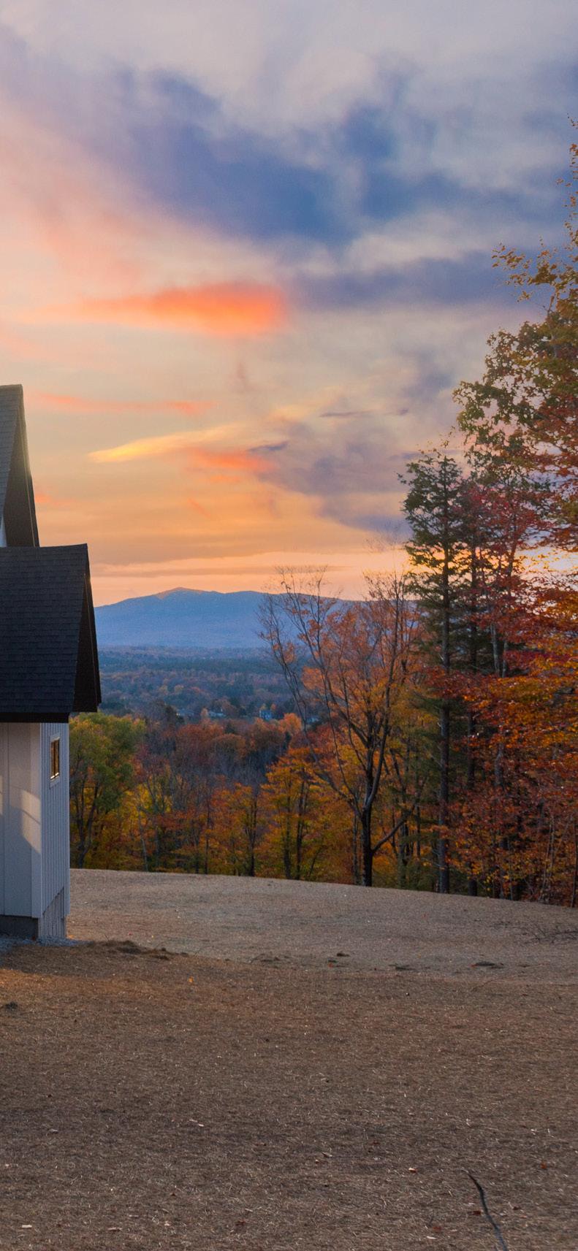
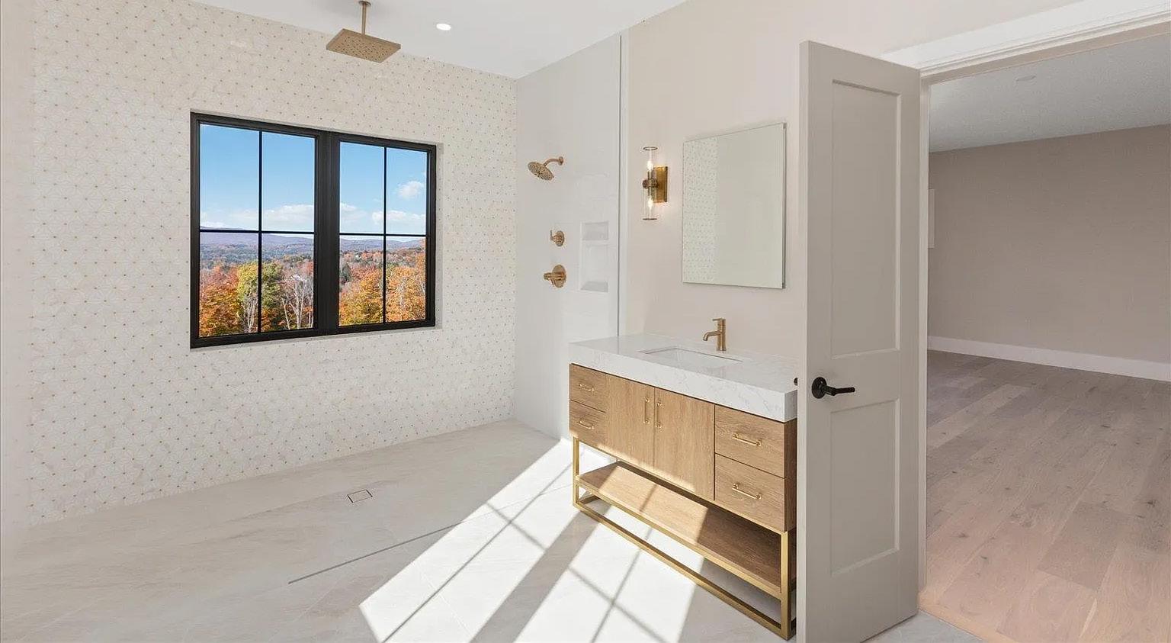
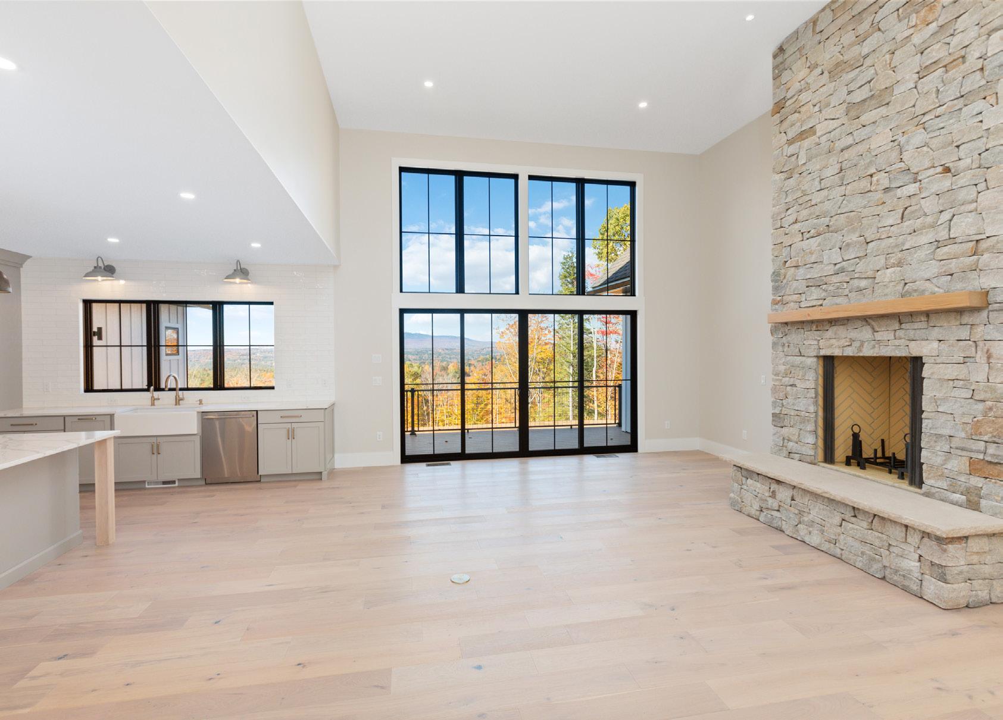
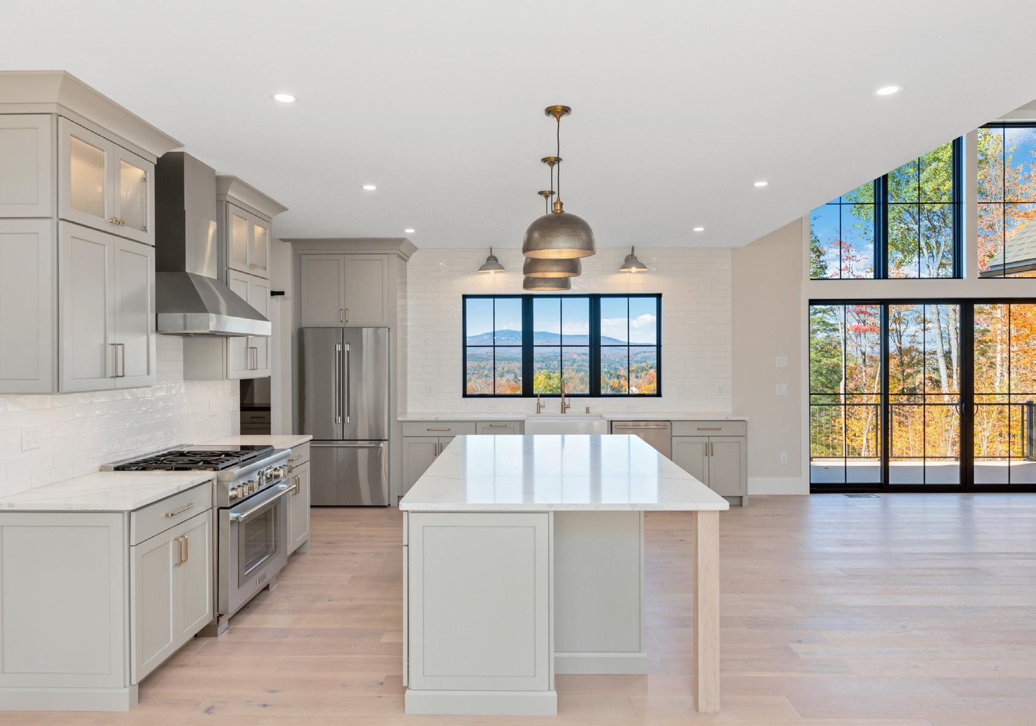
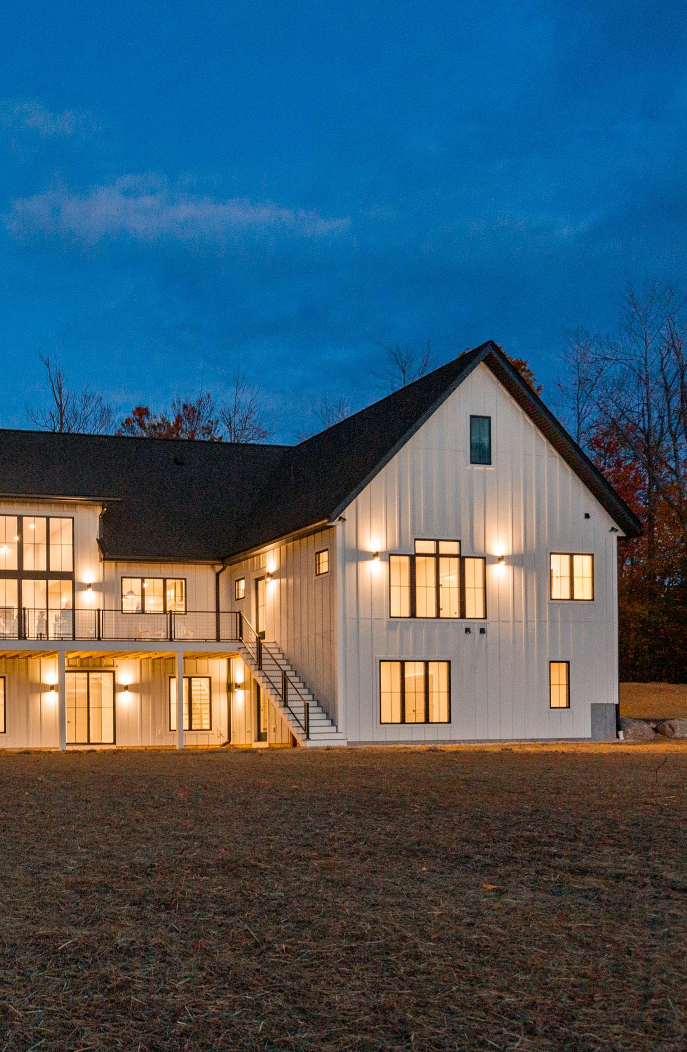
LUXURY TOWNHOMES & DOCK SLIPS


LITTLE BAY DRIVE, DOVER, NH 03820
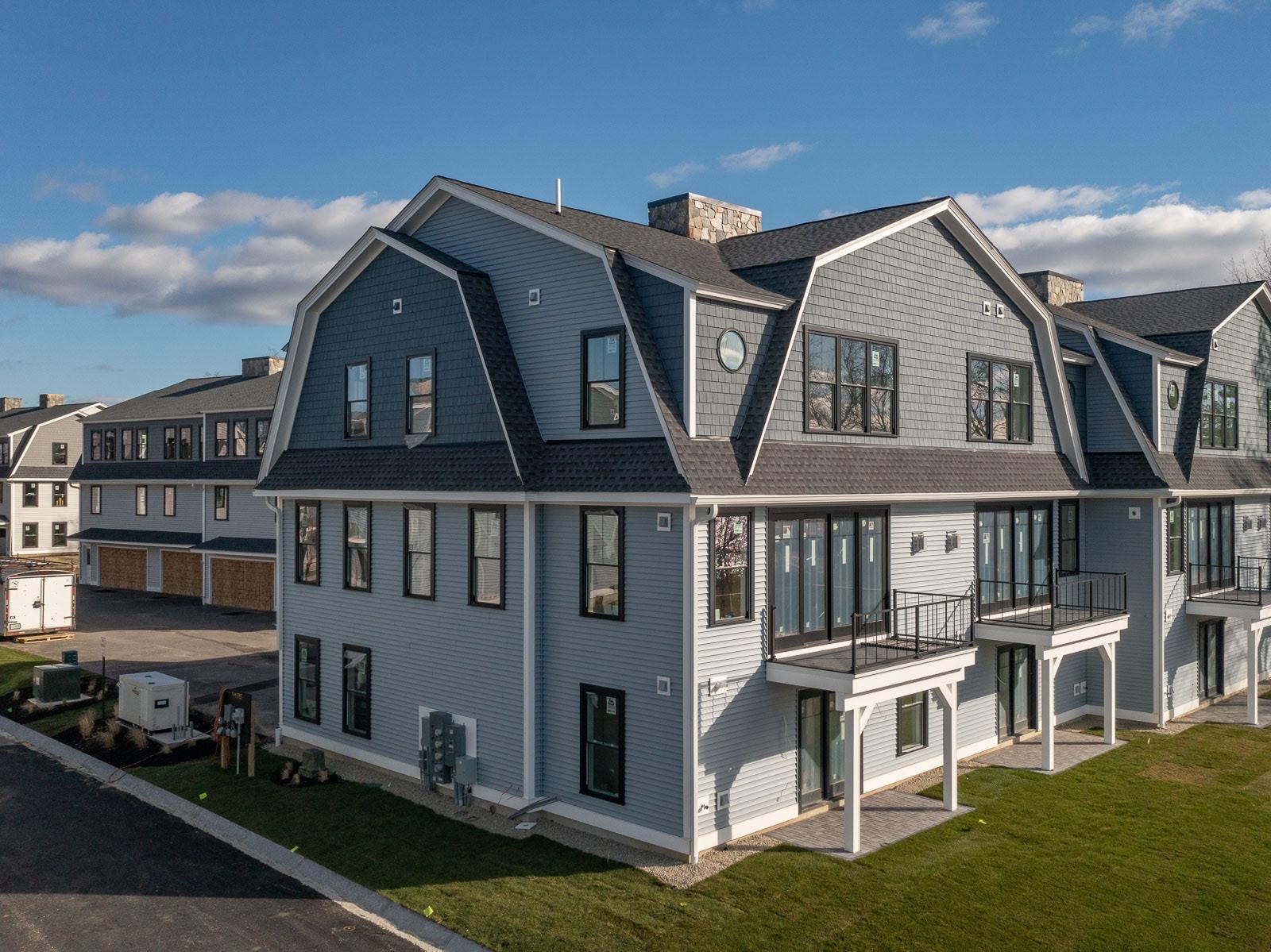
AVAILABLE STARTING AT $1,200,000
These brand new luxury townhouses designed by TMS Architects will feature approx 2,300-2,400 square feet of high living with 3 bedrooms, 2 full and 2 half bathrooms, a 2-car garage and a PRIVATE ELEVATOR to each level! Standard finishes include wood cabinets, quartz counters, a Professional THERMADOR APPLIANCE PACKAGE, designer fixtures, a linear fireplace, wide rustic white oak hardwood flooring, a custom tiled shower in the Master Suite, a spectacular 12’ sliding french door to your private balcony, EV CHARGING STATION in each garage and standby generators for each building! As if all that weren’t enough, each unit will also come with a deeded, DEEP WATER DOCK SLIP in the brand new marina being built just steps from your unit! This marina will give you direct access to all of NH’s navigable river systems and the Atlantic Ocean beyond! This site also offers some of the absolute BEST WATER VIEWS available along NH’s inland coast and is one of most convenient locations within the Seacoast...Portsmouth is just 6 miles to the East and Silver Square in Dover is 6 miles to the North! The walk from Breakwater to Hilton Park is just 10 minutes each way and offers some amazing views of Dover, Newington and Eliot riverfront! Pre-construction prices range $1.25M$1.75M and units are going fast so call to schedule a private tour and reserve your unit today!
Jamieson Duston
PRINCIPAL

C: 603.365.5848 | O: 603.610.8285

jd@dustonleddy.com

dustonleddy.com
www.breakwateratlittlebay.com
36 Maplewood Avenue | Portsmouth, NH 03801
46
READY30-60IN DAYS
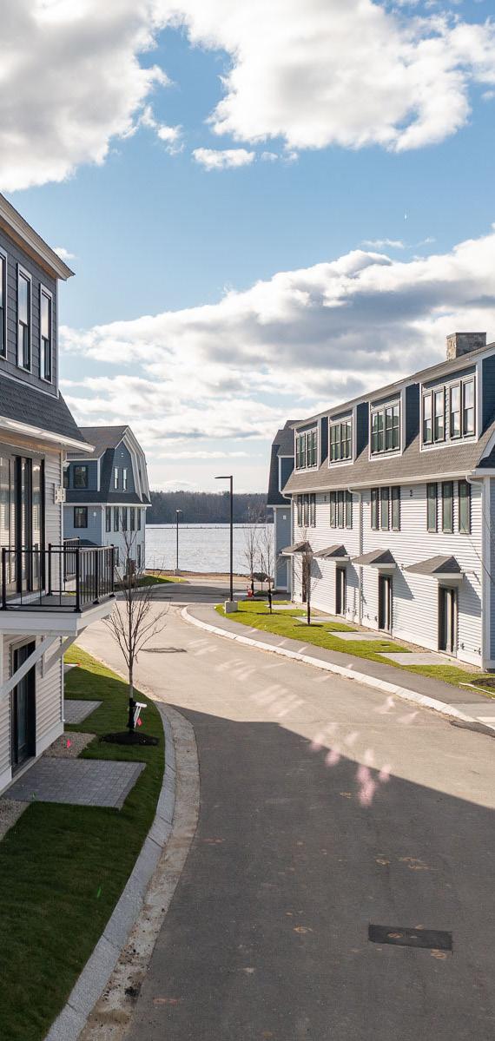
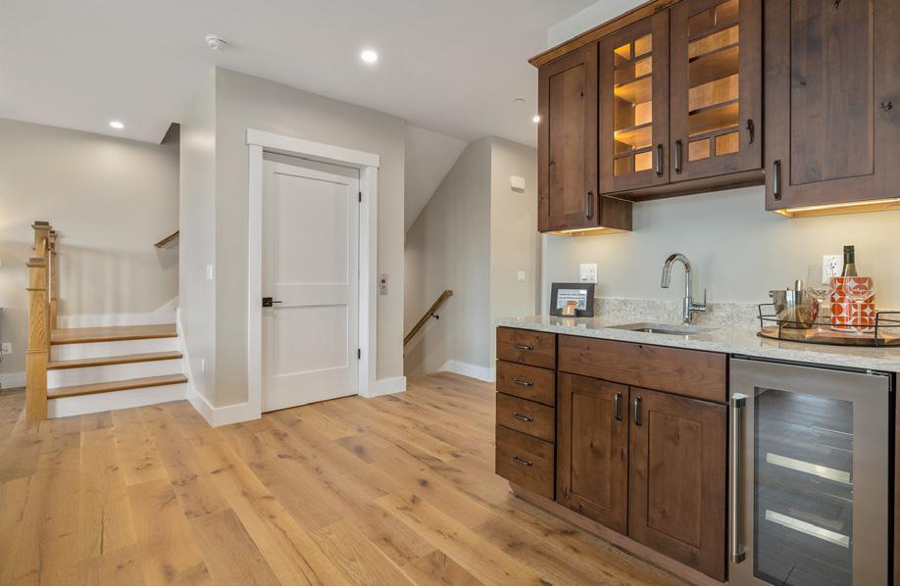
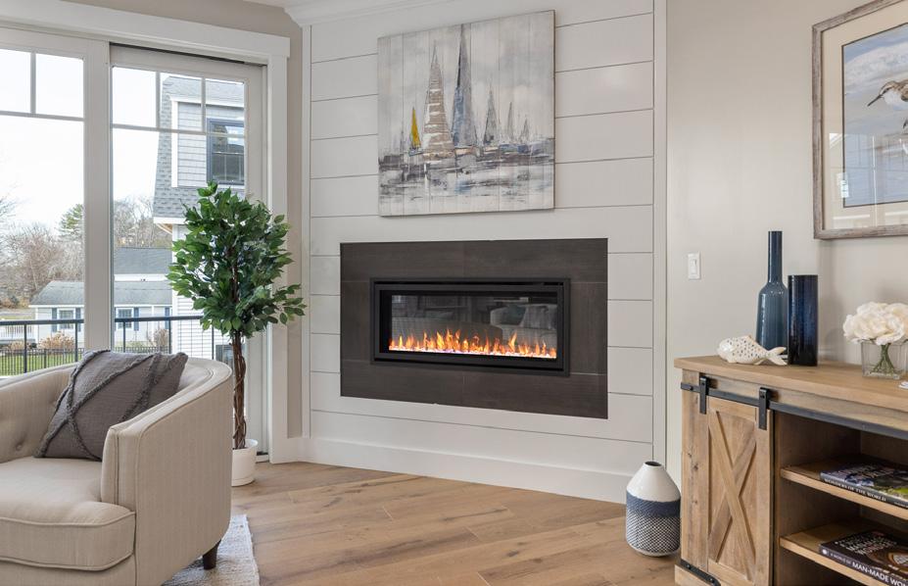
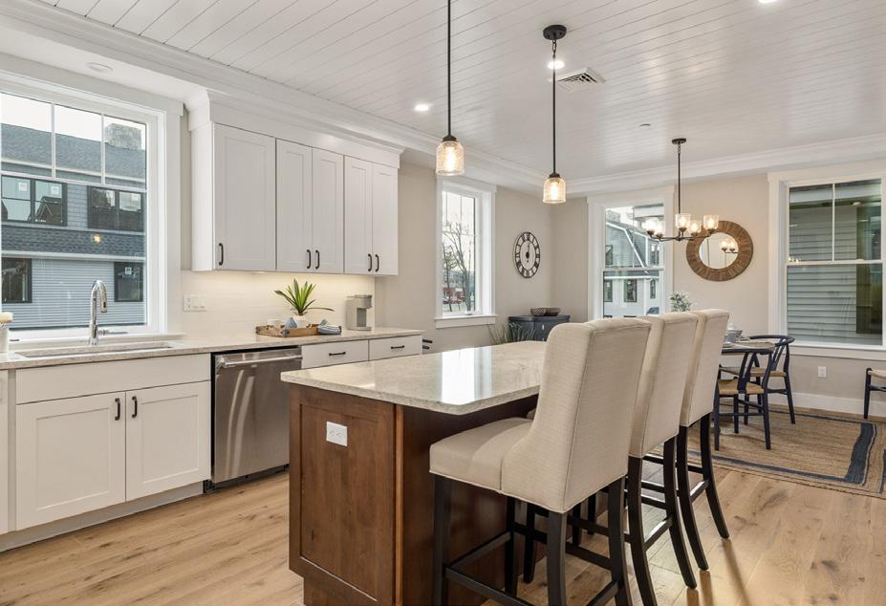
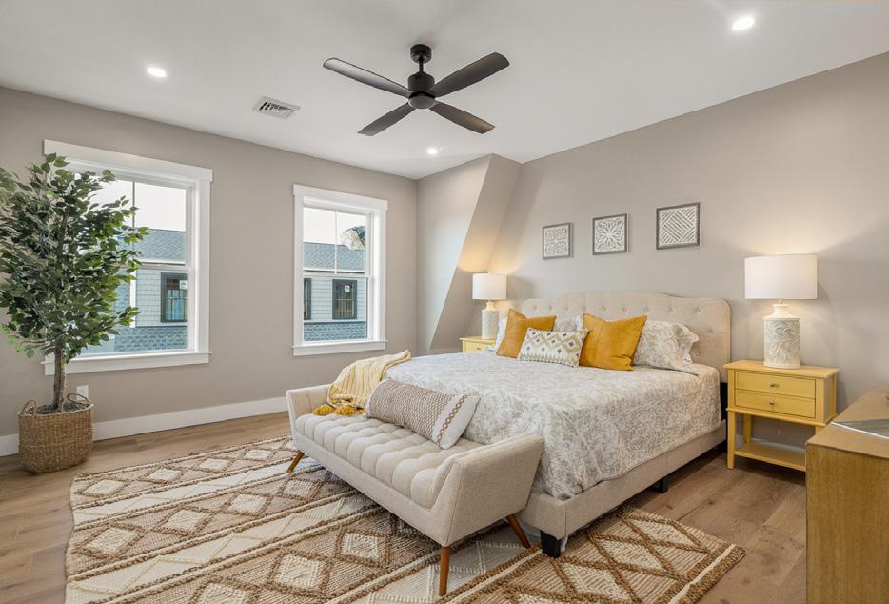
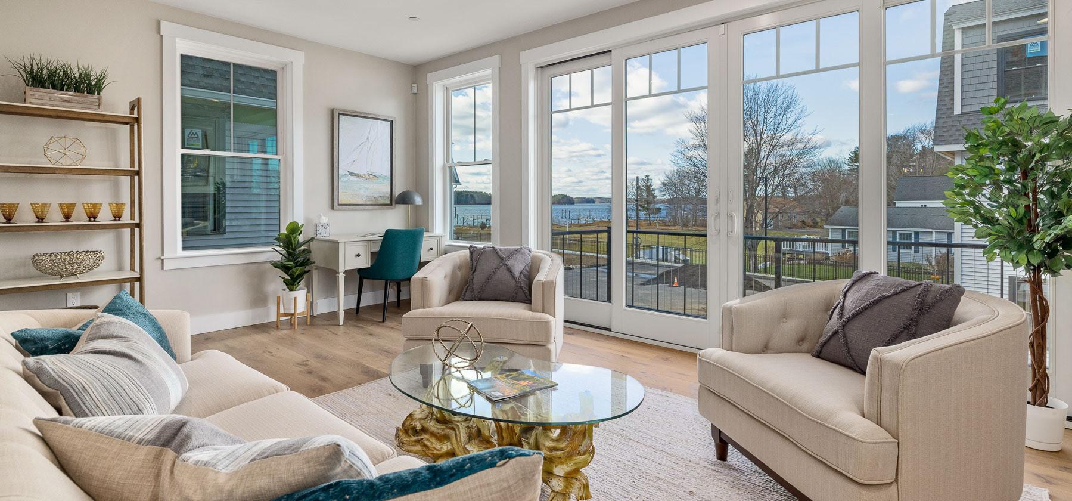
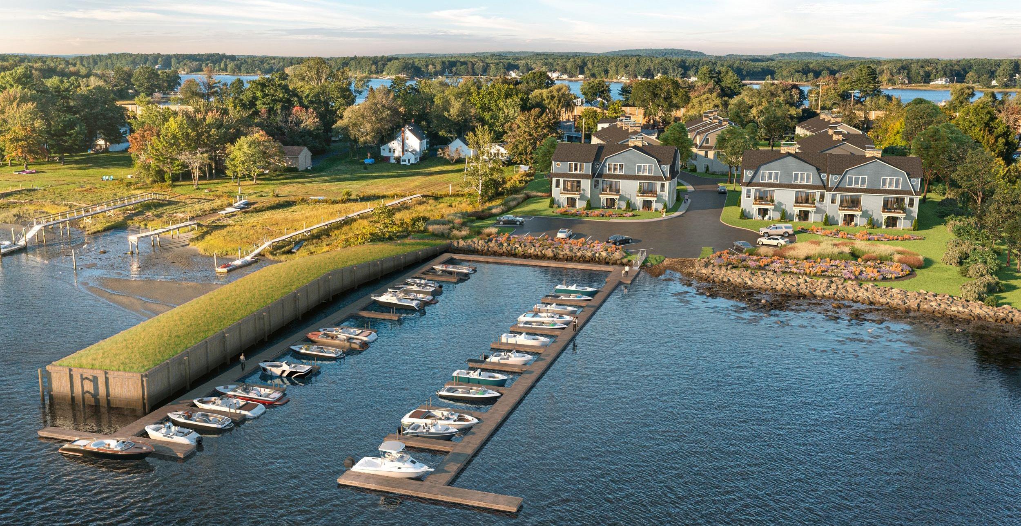

18 LISA DRIVE, OXFORD, CT 06478
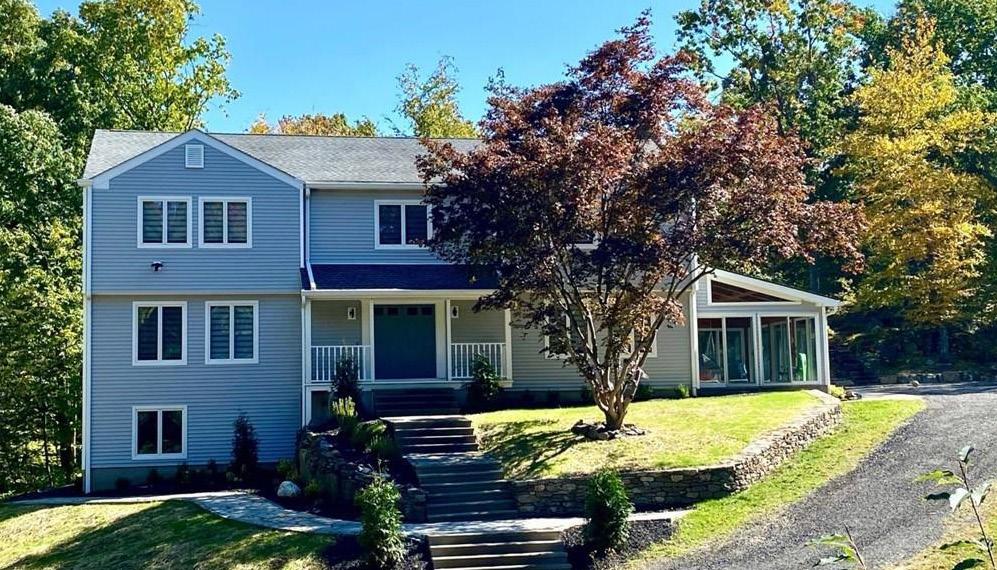
WELCOME TO OXFORD! OPEN CONCEPT OF LIVING. STUNNING PROPERTY LOCATED AT THE END OF CUL-DE-SAC. OVER 3200 SQ FT LIVING SPACE. PROPERTY OFFERS: 4BD, 3.5 BATH, MASTER BEDROOM SUITE WITH VAULTED CEILING, FULL BATH, GREAT WALK IN CLOSET AND PRIVATE BALCONY. THIS ESTATE INCLUDES ALMOST 3 ACRES OF WOODLAND WITH YOUR OWN POND WITH THE FIRE PIT SET UP, MULTIPLE DECKS, PAVED PATIO, LOTS OF WILD LIFE. IN THE LAST COUPLE OF YEARS HOME WAS GREATLY/TASTEFULLY RENOVATED: NEW FLOORS THROUGHOUT, TILES, BRAND NEW BATHROOMS, NEW SLIDERS, KITCHEN CABINETS, GRANITE COUNTER TOPS, FIRE PLACE STONE WORK, AMAZING EASY-CLOSET SYSTEM, FRESHLY PAINTED, NEW SIDING. NEWER CENTRAL A/C SYSTEM, NEWER WELL PUMP. BETTER THEN NEW CONSTRUCTION QUALITY. THIS IS A TURN KEY PROPERTY. AS A BONUS LOWER LEVEL HAS IN-LAW POTENTIAL-SEPARATE ENTRANCE. OXFORD IS NEW COMING TOWN WITH CONVENIENT LOCATION, GREAT RESTAURANTS AND BREWERIES, STATE PARKS (KETTLETOWN AND SOUTHFORD FALLS), JACKSON COVE (LAKE/BEACH/SWIMMING/BOATING), GOLF COURSE, MOVIE THEATRE AND SHOPPING.
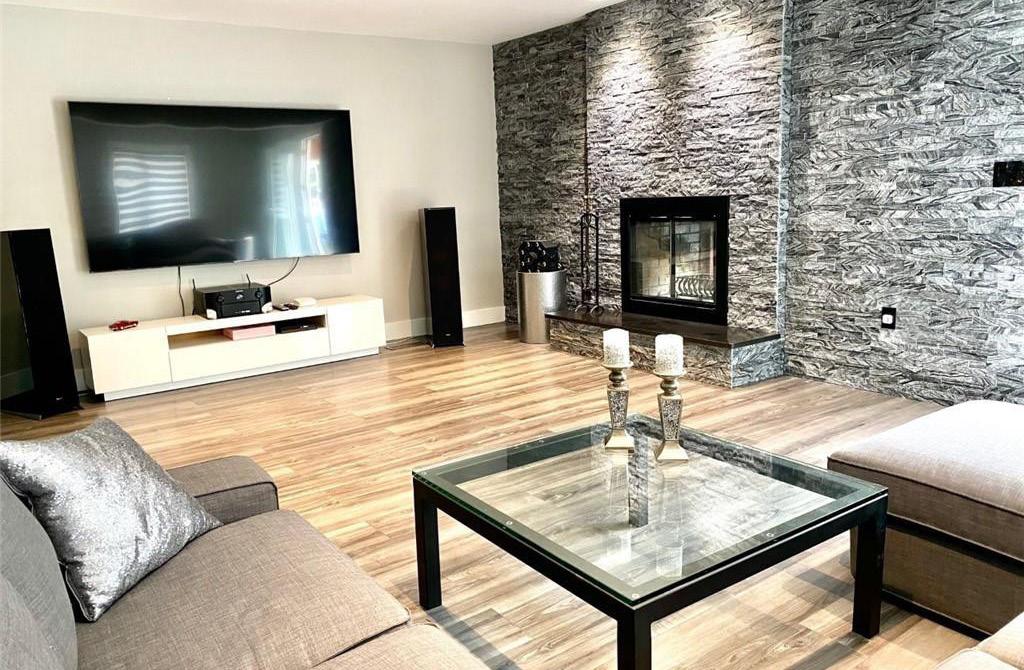
“We start with a dream. We finish with a home.”
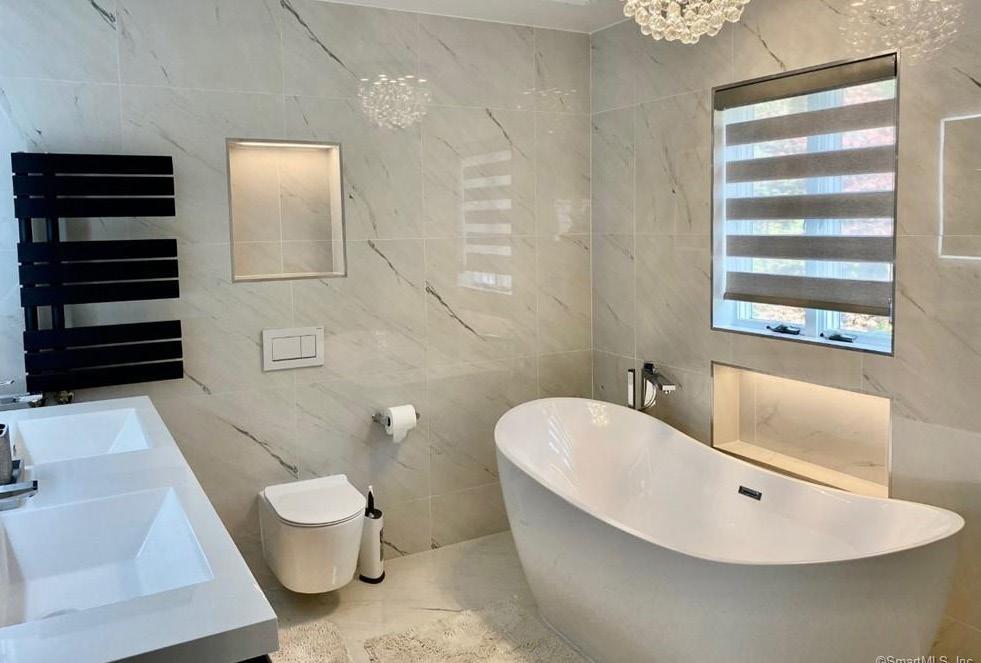
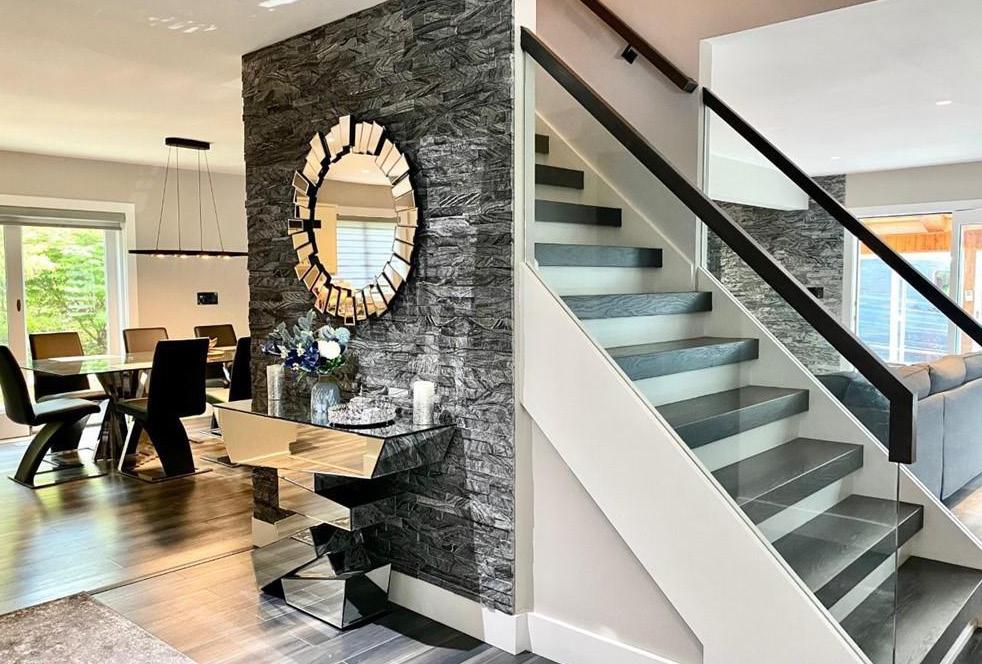 Krucko
Krucko
barbara.m.krucko@raveis.com

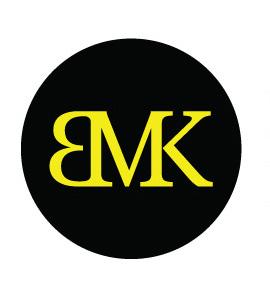

Beds | 3.5 Baths | 3,294 Sq Ft | 2.99 Acres | Offered at
33 Main Street, Old Saybrook, CT 06475
4
$629,900
C: 860.883.2099 | O: 860.388.3936
www.barbarakrucko.raveis.com
Barbara M.
REALTOR ®
BARBARA M. KRUCKO
If you’re turning into a fair-weather sailor with enough years behind you of down pours and battling a weather helm, then this cottage is the place for you. With a view of the harbor where you can see your boat on the mooring, this 1907 cottage on half an acre, is charming with original period interior to include a wood-burning fireplace with two ingle nooks either side, dining room, cottage kitchen with original beaded spruce cabinets, 4 bedrooms to include the main bedroom with long water views from your desk, a bunk room, one full bath and one half bath and, lastly, a large porch facing Frenchman Bay. You can be reading by the fire until the weather breaks and calm seas beckon. When it clears and the breeze blows just right for an easy run, you could enter a weekend regatta with no pressure, except a little jostling at the start, for a great afternoon.
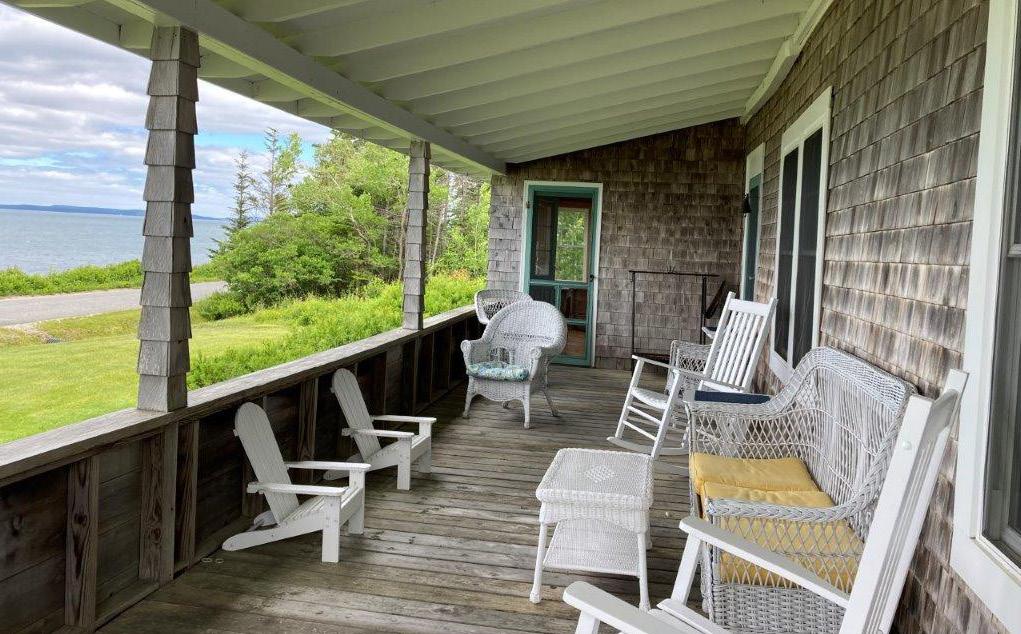
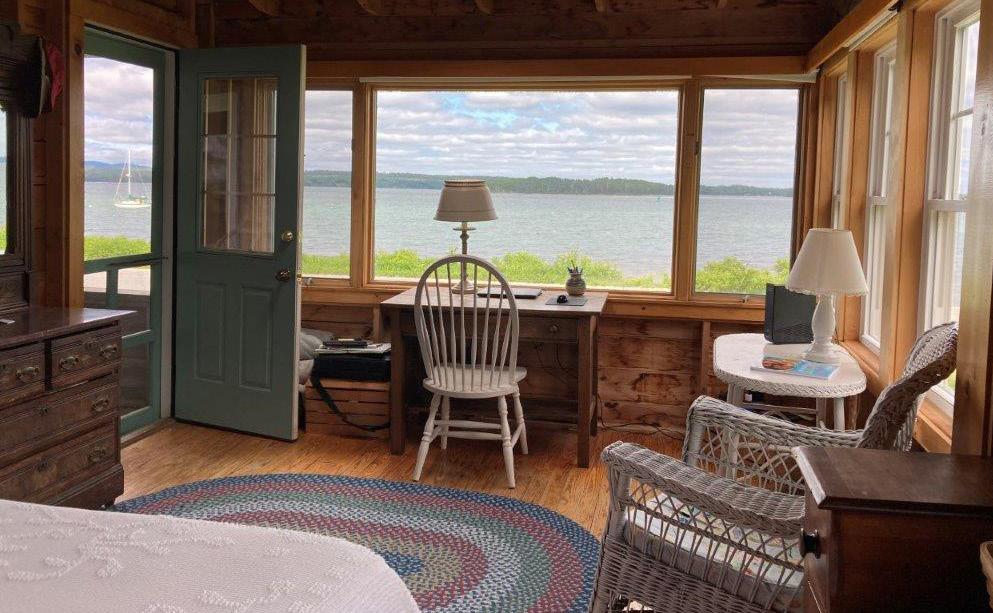
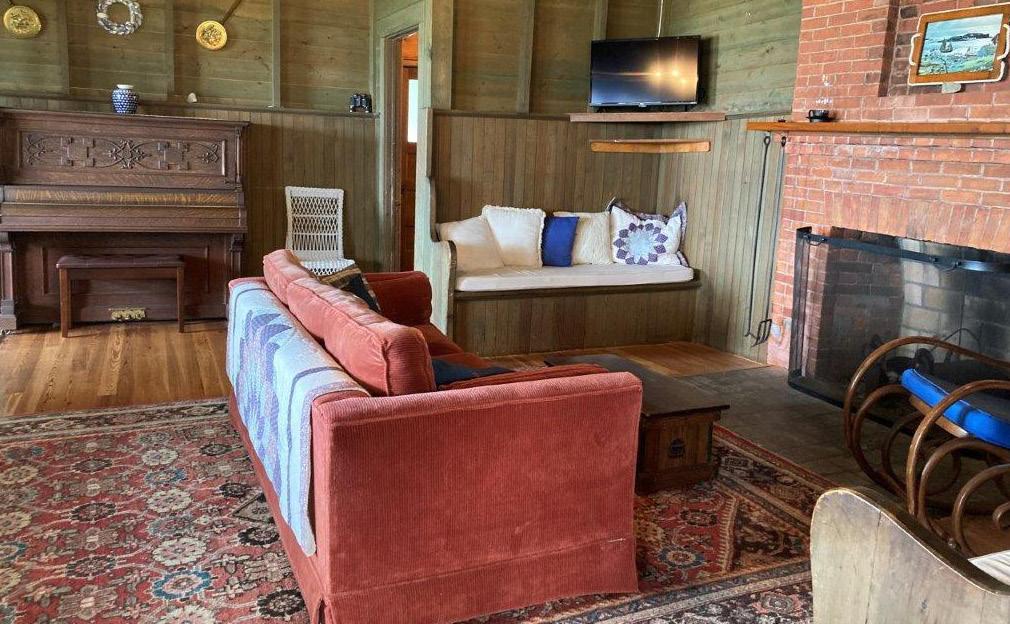
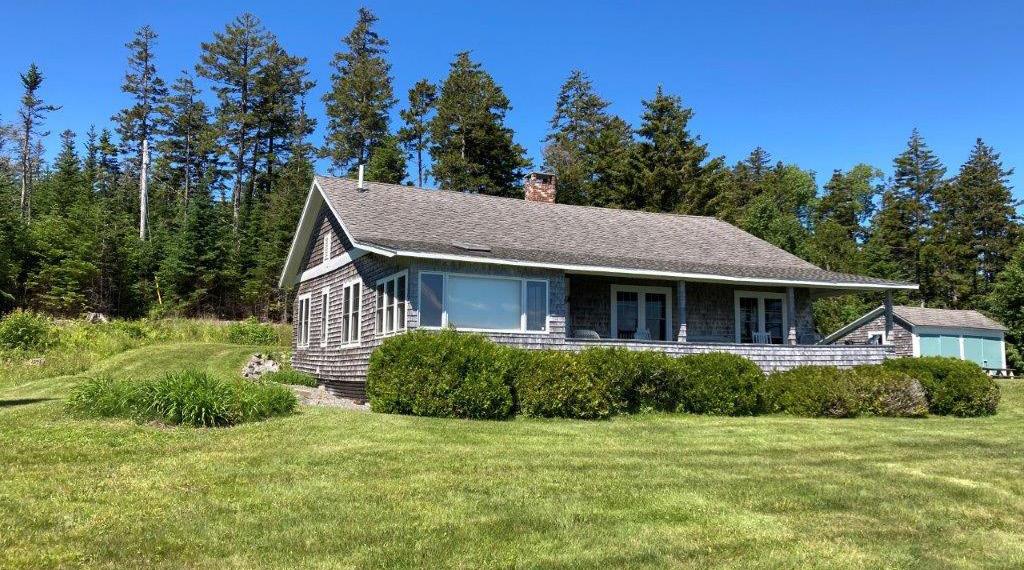

Incredible views to Schoodic Mt. to the north and the islands and mountains of Mt. Desert Island to the south and east. Steps to the dock and moorings, tennis courts, summer library, and a long standing inn with great food. Enjoy your summers as owners of this cottage have done for generations on Hancock Point.

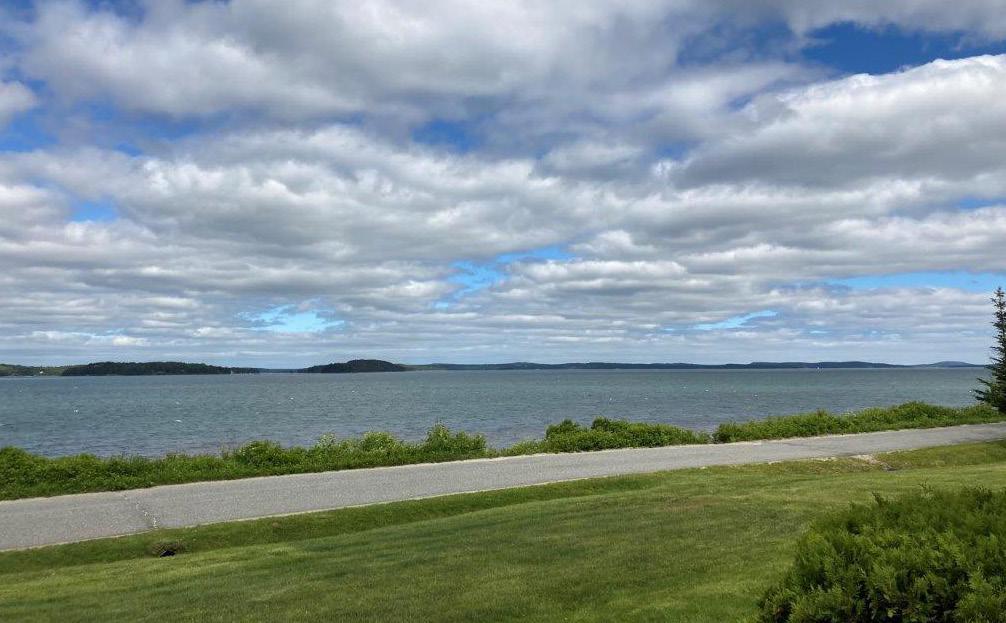

4 BED | 1 BATH | 1 PT. BATH | 1,696 SQ FT | $850,000 102 BAY AVENUE, HANCOCK, ME 04640 207.266.7551 | 207.667.7557 tacyridlon@masiello.com www.bhgre.com
BROKER 193 Main Street, Ellsworth, ME 04605
Tacy Ridlon
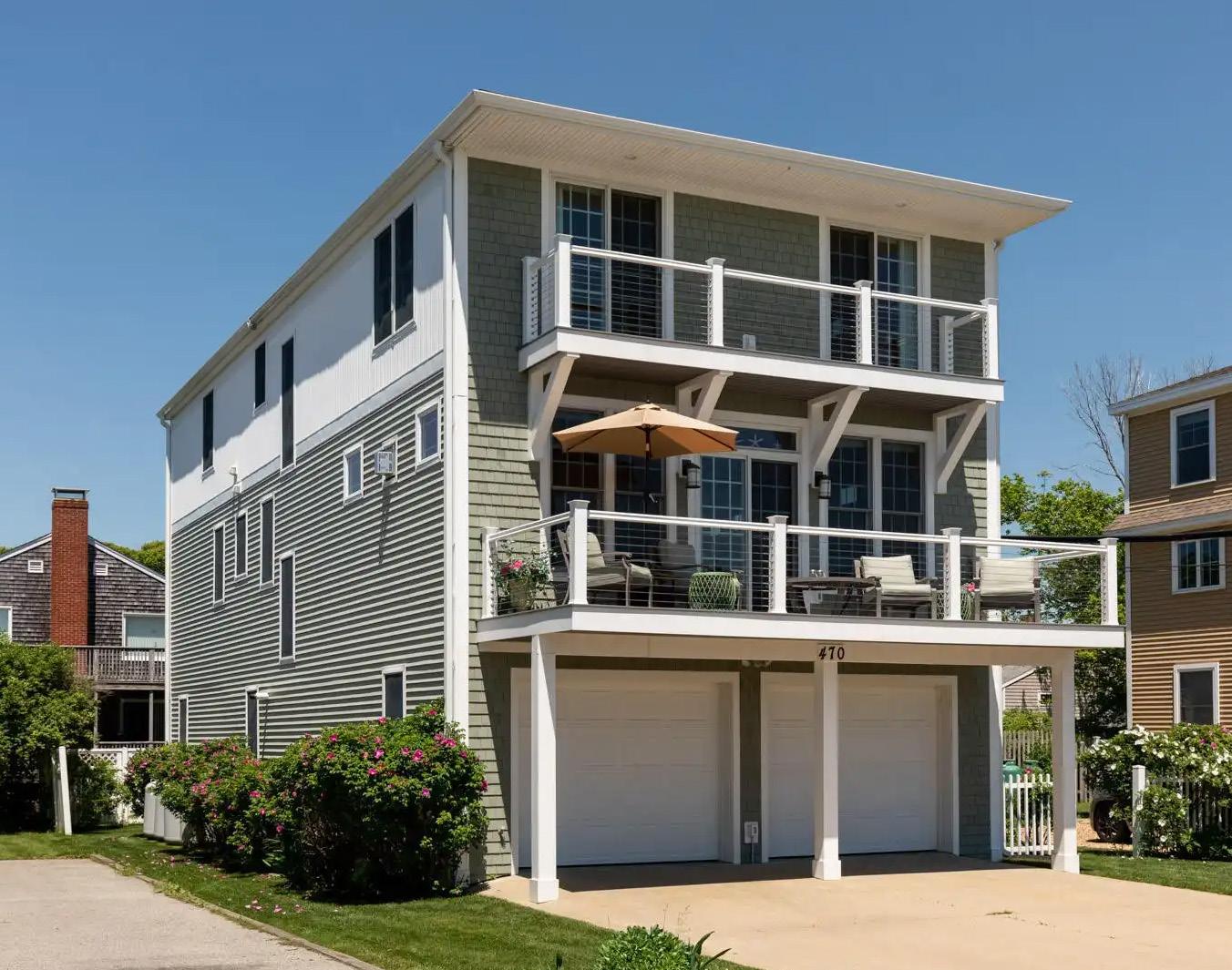
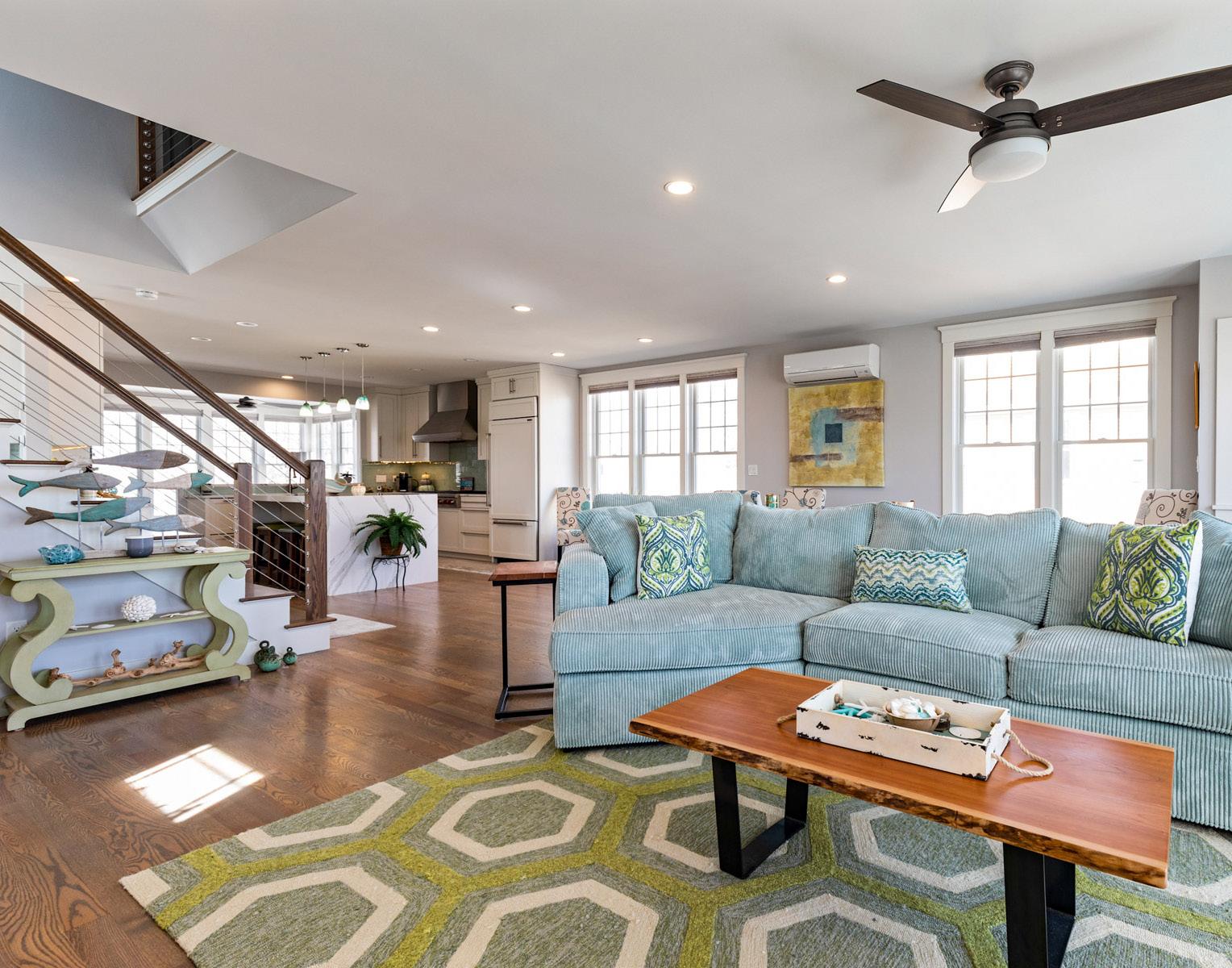
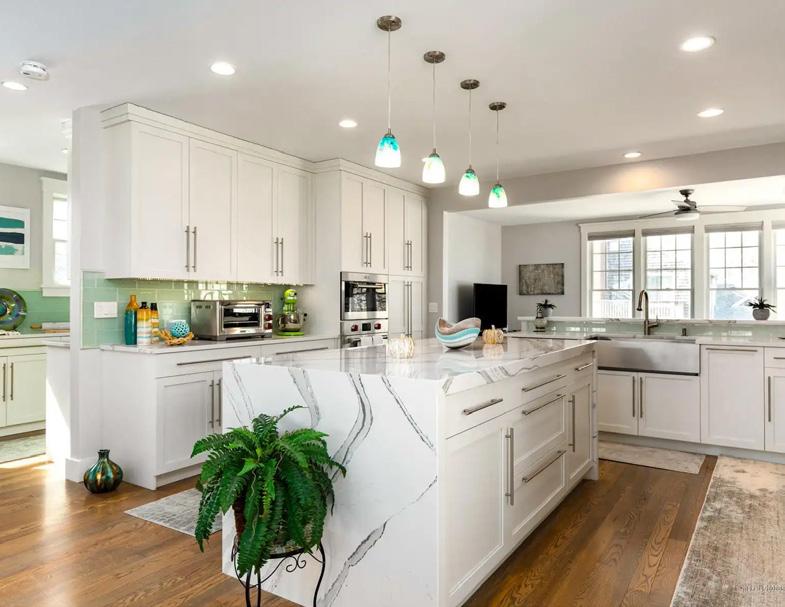
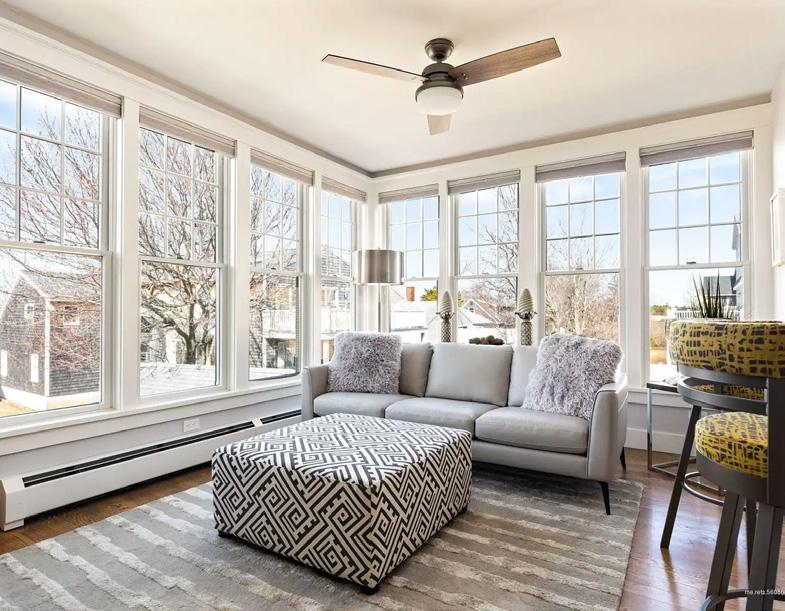
470 OCEAN AVENUE, WELLS, ME 04090



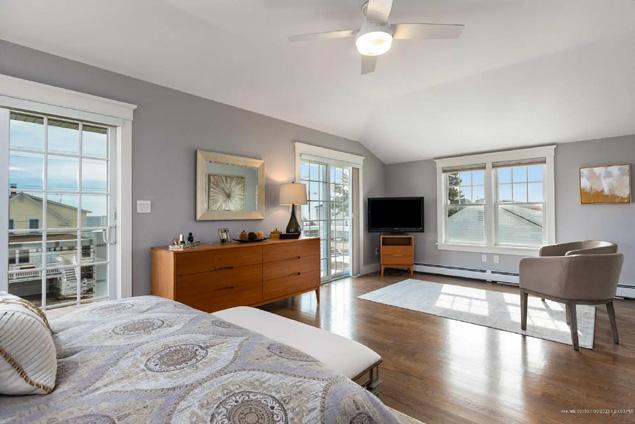
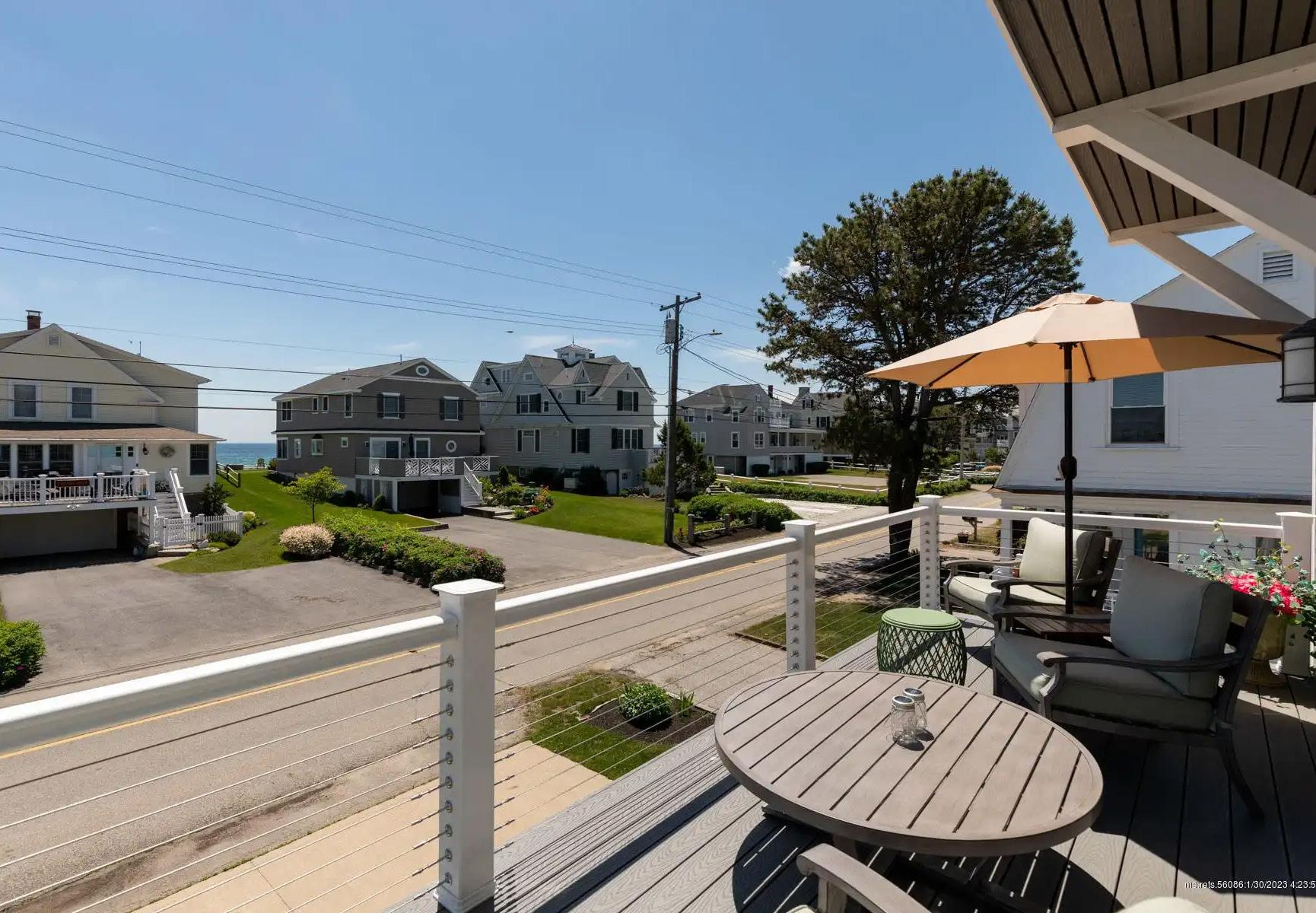

A home like no other at Moody Beach! This magnificent property offering gorgeous ocean views has been transformed into a showcase masterpiece that will take your breath away. The recent renovations are beyond stylish & offer a polished contemporary coastal vibe. A few of the spectacular redesigns include all new cabinetry and stunning quartz countertops in the kitchen, pantry area & bathrooms, amazing hardwood floors throughout, new custom milled trim work & doors, glass tile backsplash in the kitchen, pantry & primary bedroom bath, a brand new gas fireplace, mini splits throughout, new window treatments, a fabulous oversized pantry with sink, wine fridge and prep area, new light fixtures, new plumbing fixtures & new high-end kitchen appliances. The main living space on the second floor will simply blow you away with its open concept layout & soaring high ceilings. The bedrooms are all very spacious with vaulted ceilings, more beautiful hardwood floors and large walk-in closets. The stunning primary bedroom bath has a jetted tub, double sinks & an elegant tiled shower. The ocean views from the primary bedroom are simply amazing! There is a very spacious first floor den with a fantastic bar area that could also be used as an en suite bedroom or perfect in-law accommodations. Fantastic outdoor space with new decks off of the living room and the primary bedroom. The exterior siding is new as is the roof, Impressive newly built outdoor kitchen and gorgeous patio that is plumbed for a future gas fire pit. A classy paver walkway was added along with a fabulous new lawn and new shrubbery. The shed is brand new and could also be used as an awesome man cave or she-shed. It would be difficult to find another home like this at Moody Beach! The renovations were completed by the area’s premier seacoast builder. No expense was spared and the materials and craftsmanship are of the highest quality.
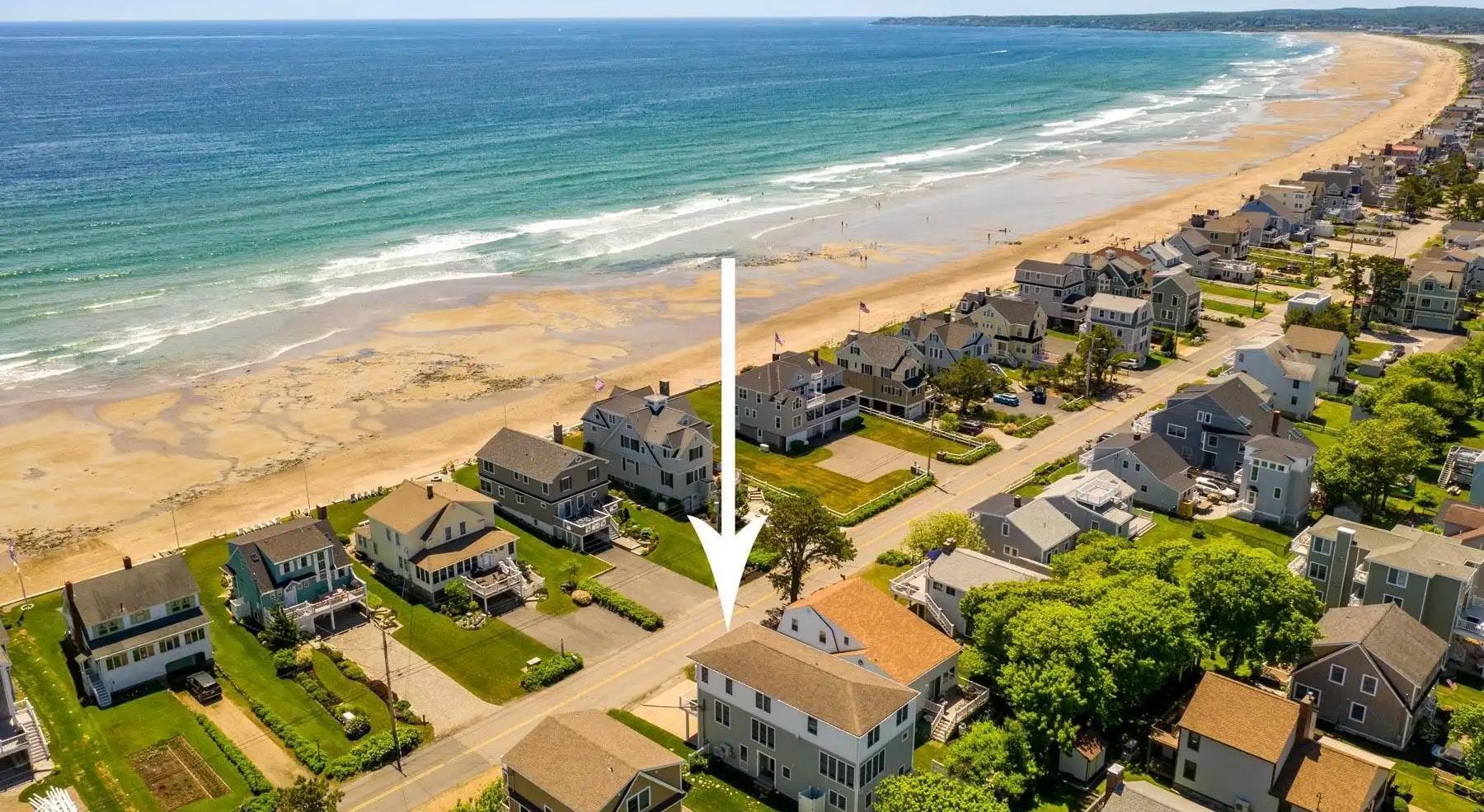
C: 207.468.7335 | O: 207.646.5131 peterlarochelle@masiello.com
4 BEDS • 3.5 BATHS • 3,225 SQFT • $2,425,000
1465 Post Road, Wells, ME 0409
Peter LaRochelle REALTOR ®
135 Ocean Avenue, Unit #3 Kennebunkport, ME 04046
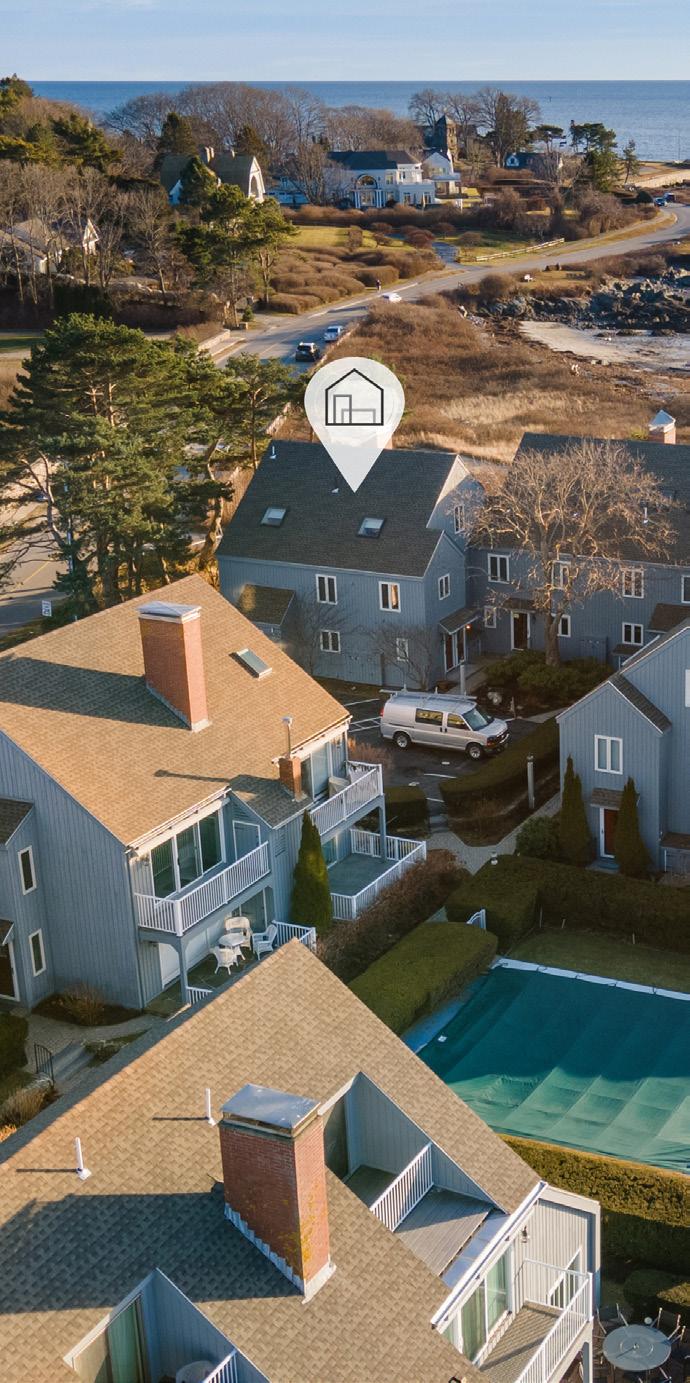
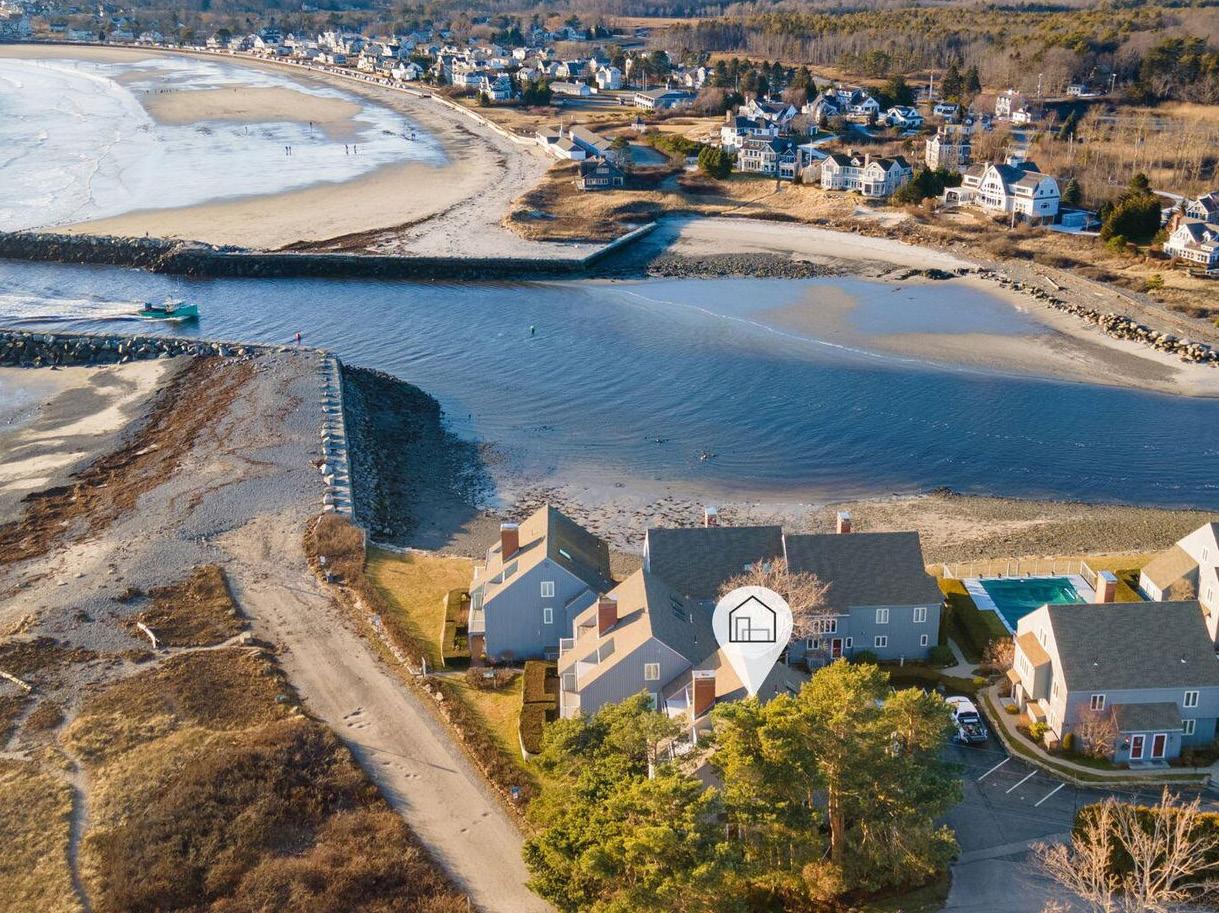
$1,995,000 | 3 beds | 3 baths | 2,184 sqft
Enjoy beautiful ocean views at this stunning condominium located in one of Kennebunkport’s most coveted neighborhoods. This three bedroom three bath home offers light & airy sun filled rooms. Recently renovated, the stunning kitchen, adjacent to the dining room, is perfect for entertaining. Enjoy inviting spaces to relax and unwind both inside and outside. Relax on the expansive patio overlooking the entrance to Colony Beach and the ocean beyond orsunbathe at the beautiful inground pool. This is the location you’ve been looking for - an easy walk from the shops and restaurants in Dock Square and just a short stroll from beautiful Colony Beach.
Laura Ross BROKER
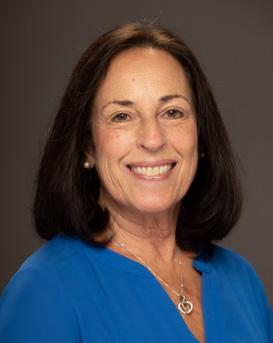
207.590.7965
Laura@Kennebunkbeachrealty.com
www.kennebunkbeachrealty.com
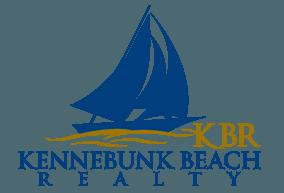
52
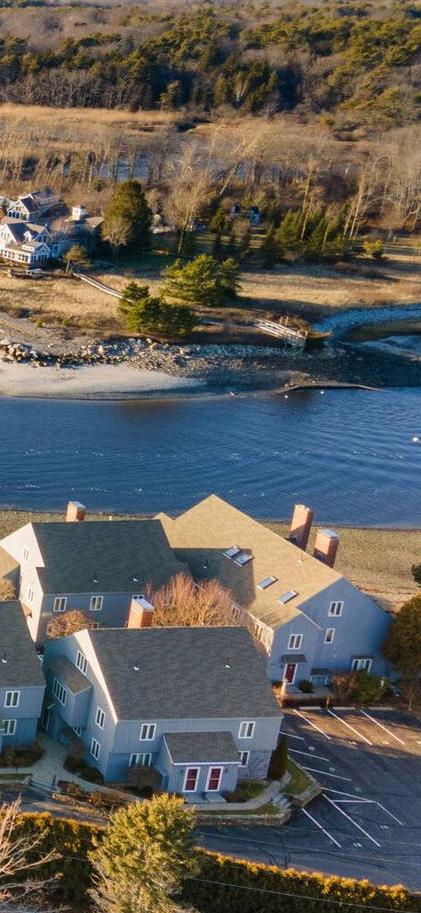
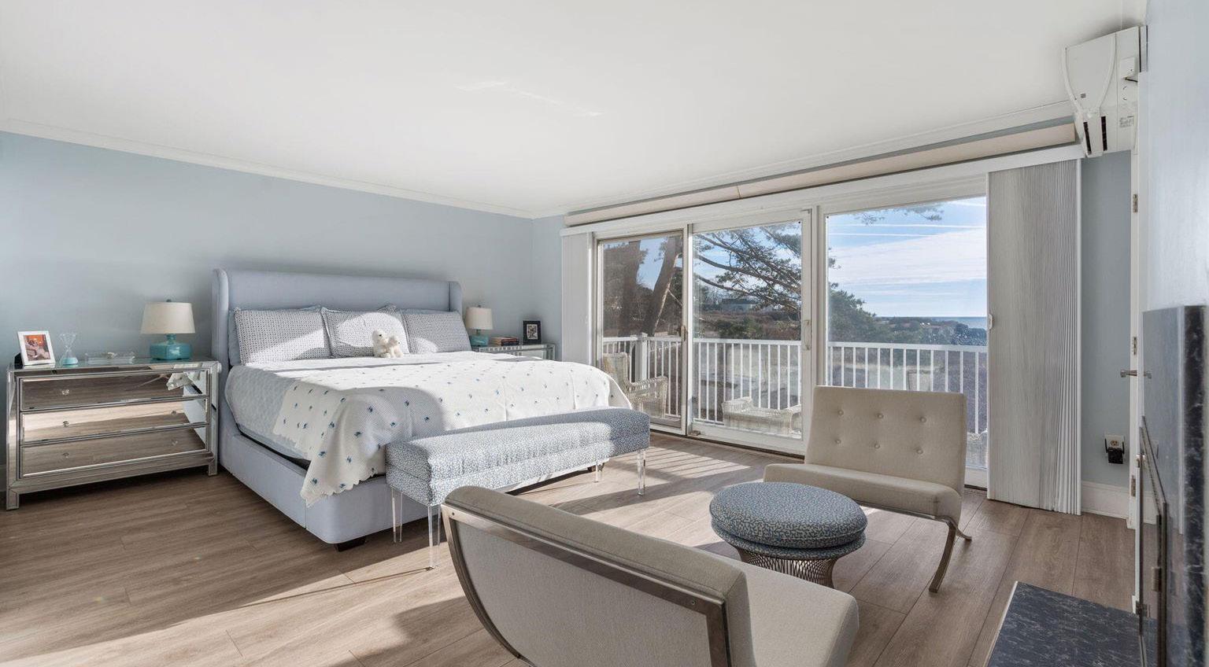
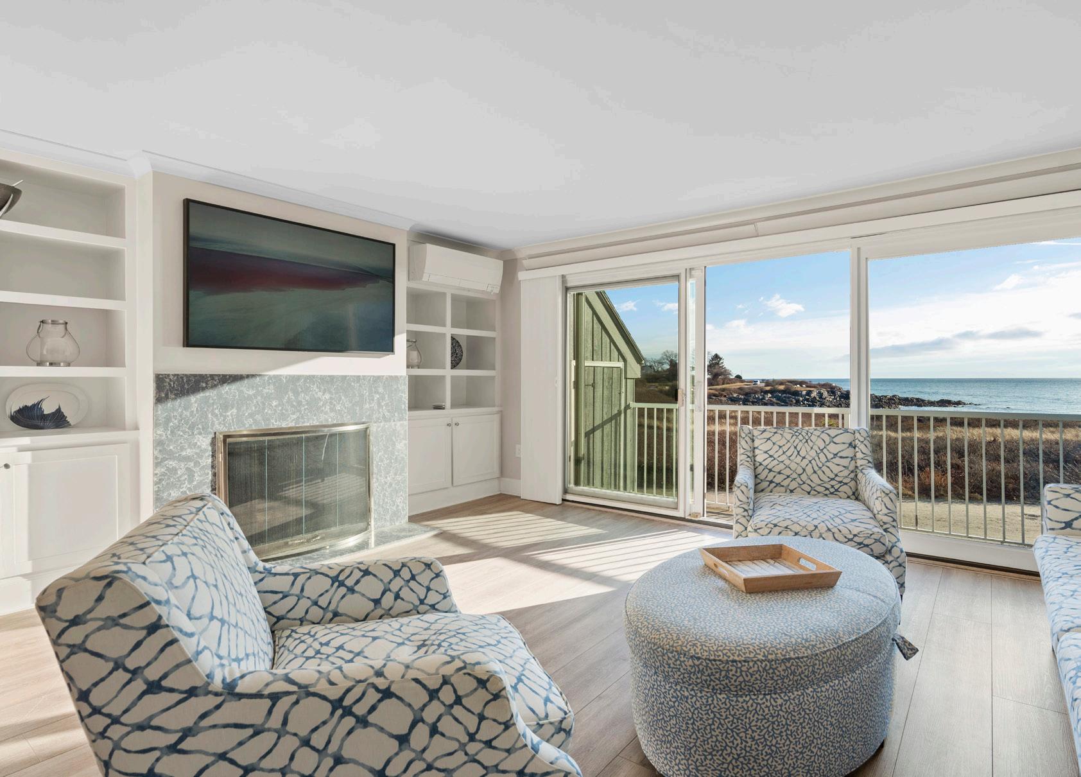
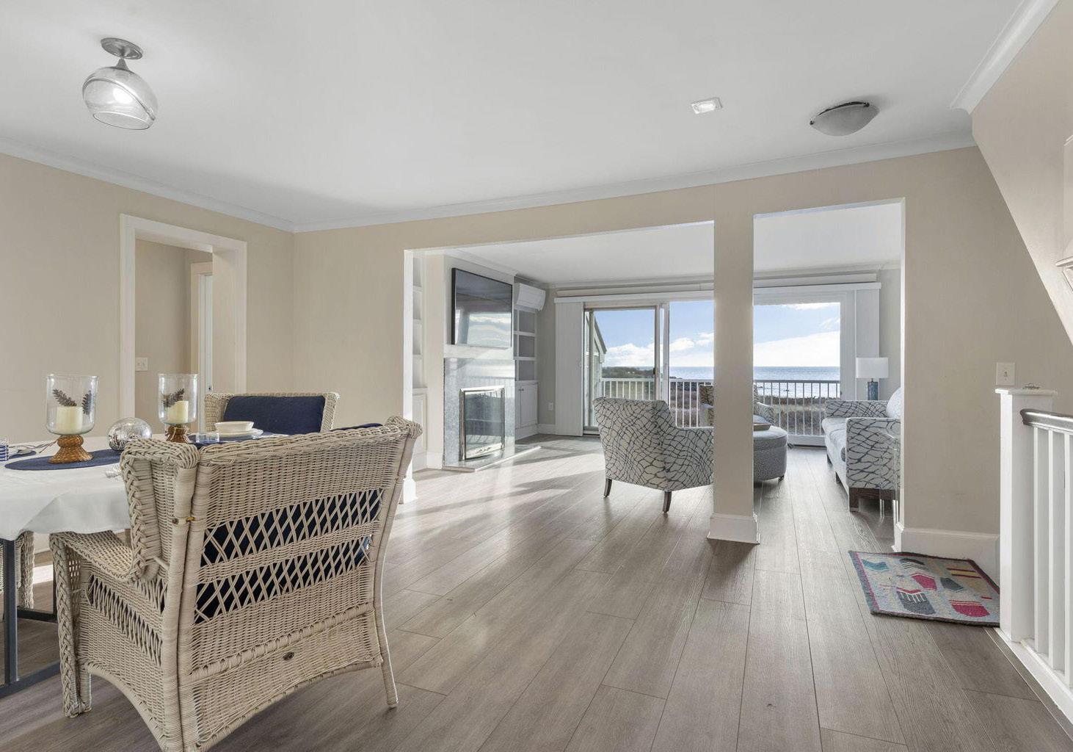
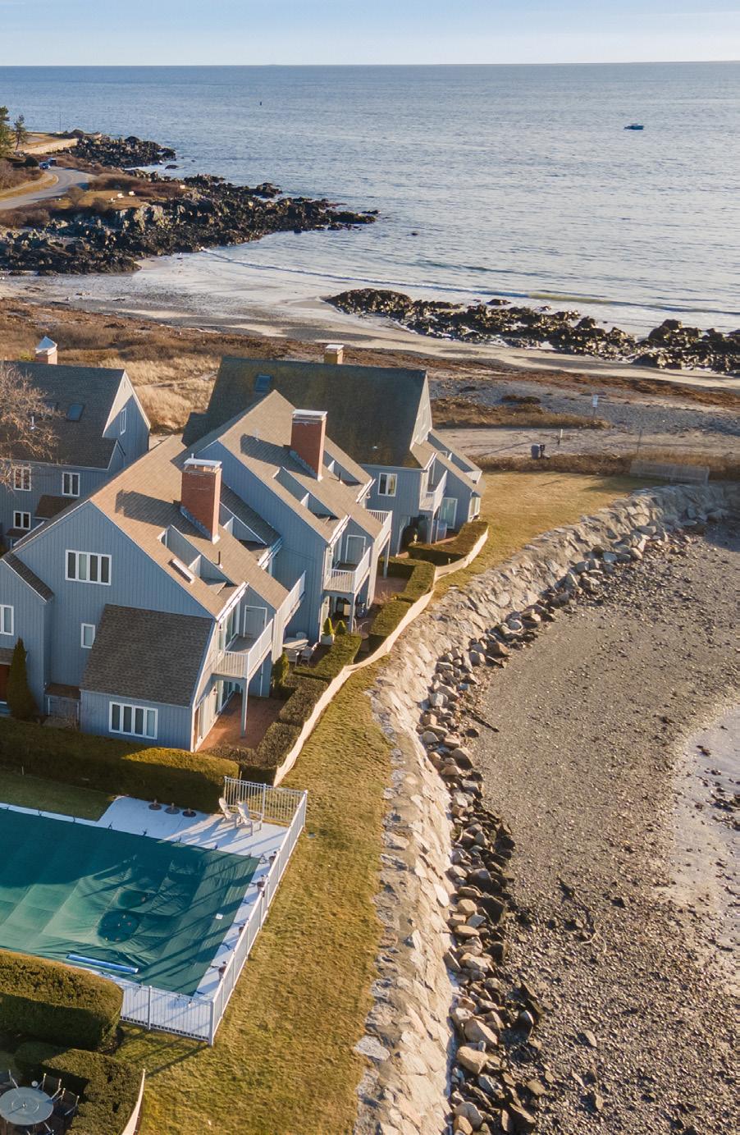
Stunning Contemporary offering five (5) bedrooms including two primary bedrooms with en suite baths (one per floor), custom kitchen with granite, built in wet bar and wine cooler on large island, cozy living room including gas fireplace, 5th bedroom on 2nd floor or could be ideal family room, stamped concrete patio, LED lighting, front porch and walkway, attached two car garage, mud room with coat closet off garage entry, entry foyer with 3rd bedroom or could be ideal office/den, public water and sewer, efficient heat pumps for heat & AC located in 27 lot subdivision near ocean, pier, golf, country club, entertainment, shopping, restaurants & highway. Custom designed and built with entertaining and relaxation in mind. Other lots, floor plans and house styles available to choose from! This is an ideal wooded private location yet close to all this wonderful beach community offers!




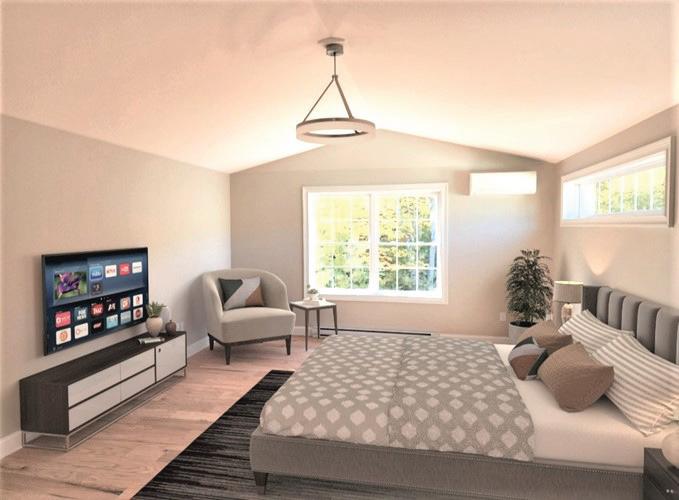
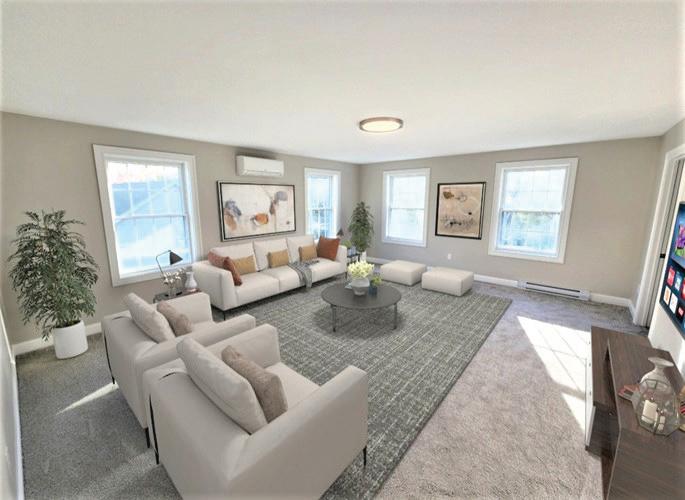
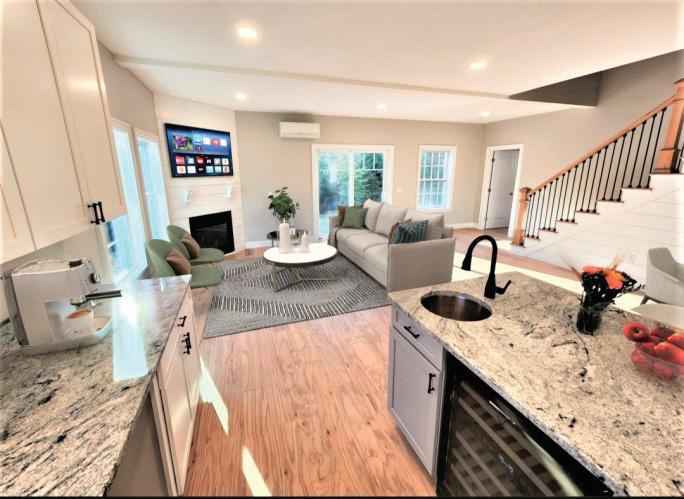
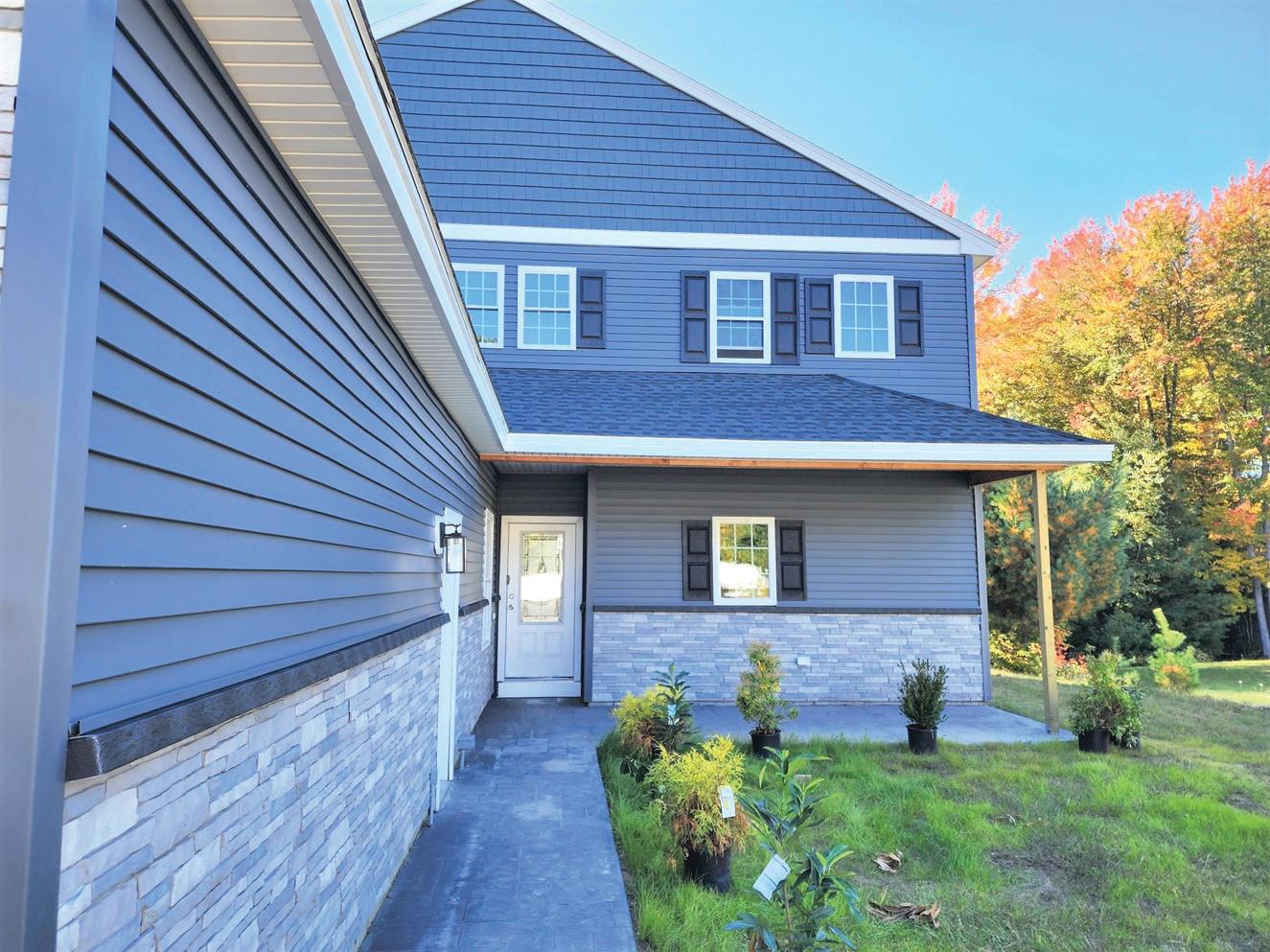
4 STANLEY STREET OLD ORCHARD BEACH, MAINE 5 BEDS 3.5 BATH 3,148 SF $699,900 MLS 1533191
Custom Designed & Beautiful Interior Finishes COUNTRY MEADOWS SUBDIVISION—OLD ORCHARD BEACH, MAINE Amanda Owens C. 207.939.6026 E: amanda@krebrokers.com Danielle Lape C. 207.730.2476 E. danielle@krebrokers.com For All Your Commercial and Residential Real Estate Needs Licensed in ME & NH 417 FALMOUTH ROAD FALMOUTH, MAINE 04105 O: 207.781.2958 54
ROCK POND ESTATES SANFORD, MAINE 3+ BEDS 2 BATH 1,600 SF STARTING AT $349,900
Rock Pond Estates is newcondo development located in Sanford, Maine close to highway, shopping and amenities. These Cape style condos offer 3 bedrooms including first floor bedroom, 2 full baths, plank & carpet flooring, open concept kitchen & living room area, efficient heat pumps for heat & AC, separately metered public water & sewer, low condo fees, & bonus room over 1 car attached garage (upgrade cost applies if finished). Prices start at $349,900 & upgrades available.
ATLANTIC PARK OLD ORCHARD BEACH, MAINE 3 BEDS 2.5 BATH 1,476 SF STARTING AT $379,900
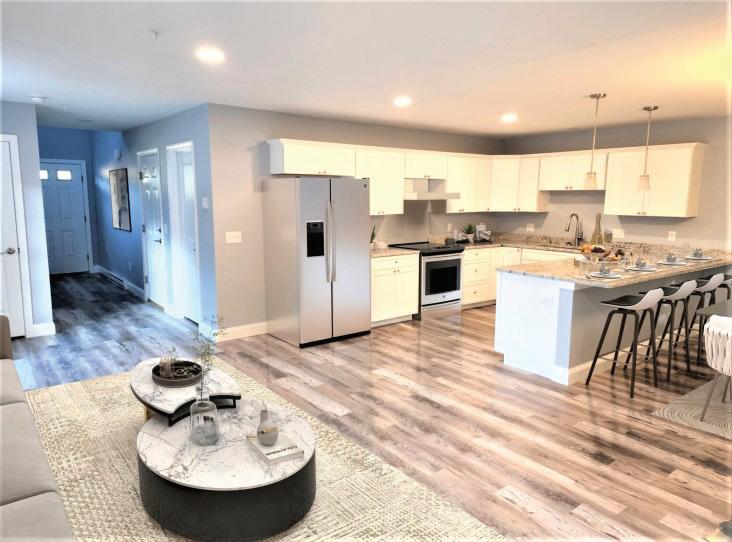
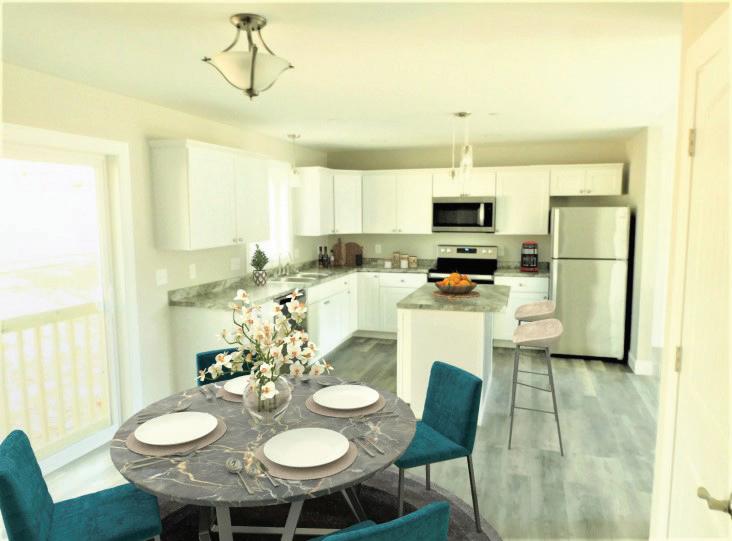
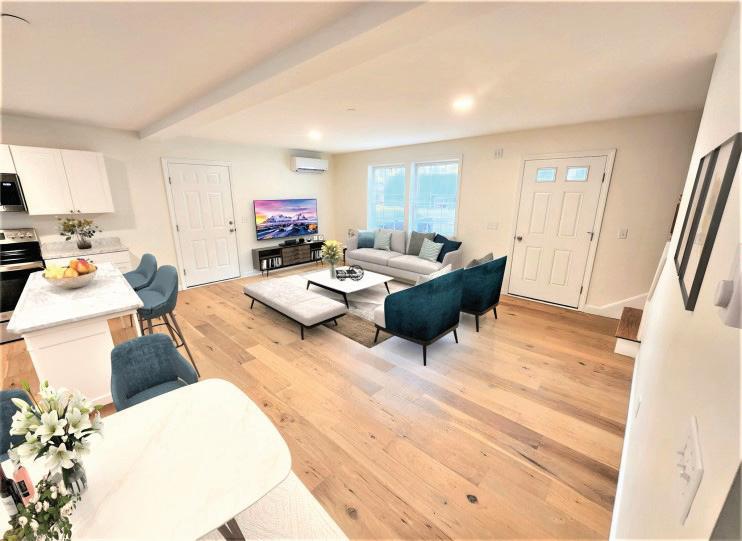
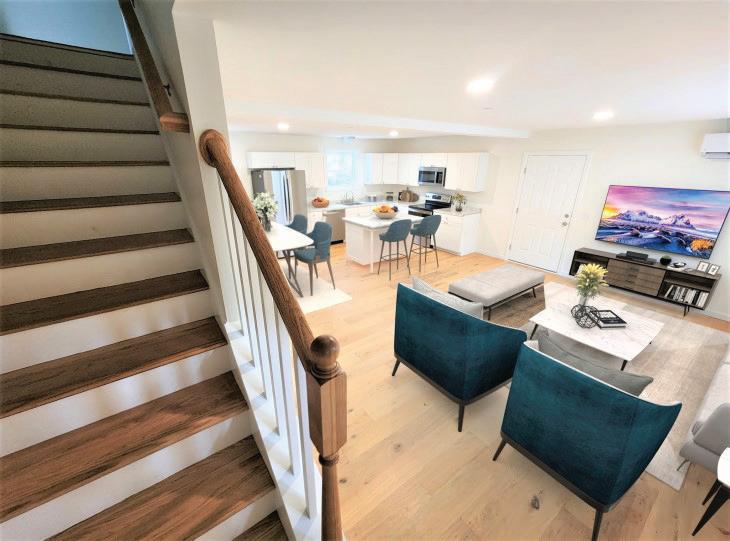

Atlantic Park Condominiums are located in beach community of Old Orchard Beach close to ocean, golf, highway andshopping. These Townhouse style condos offer 3 bedrooms, 2 full baths, first floor 1/2 bath with laundry, some have full attic (can be finished as upgrade), plank & carpet, open concept kitchen, living & dining room, efficient heat pumps for heat & AC, separately metered public water and sewer, low condo fees & attached 1 car garage. Prices start at $379,900.
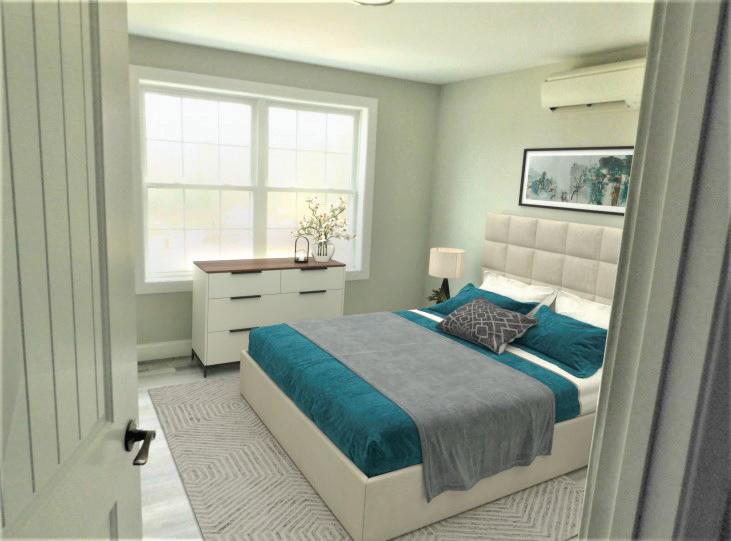
HILLSIDE CROSSING SPRINGVALE, MAINE 3 BEDS 2.5 BATH 1,750 SF STARTING AT $319,900
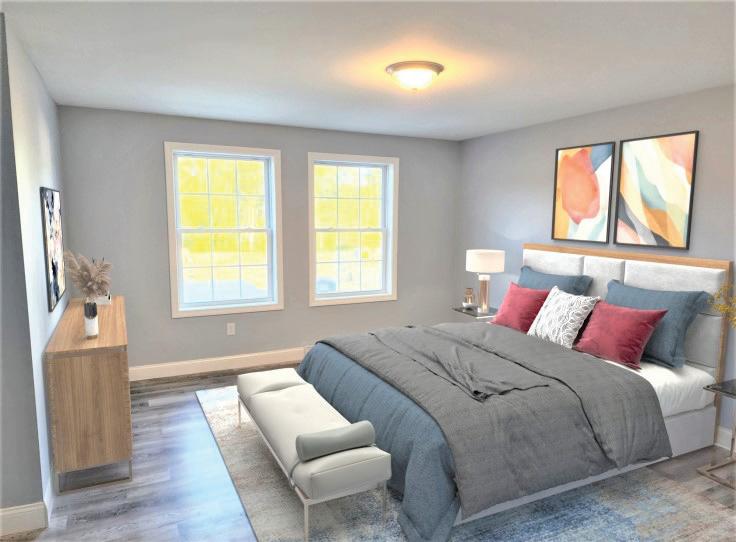
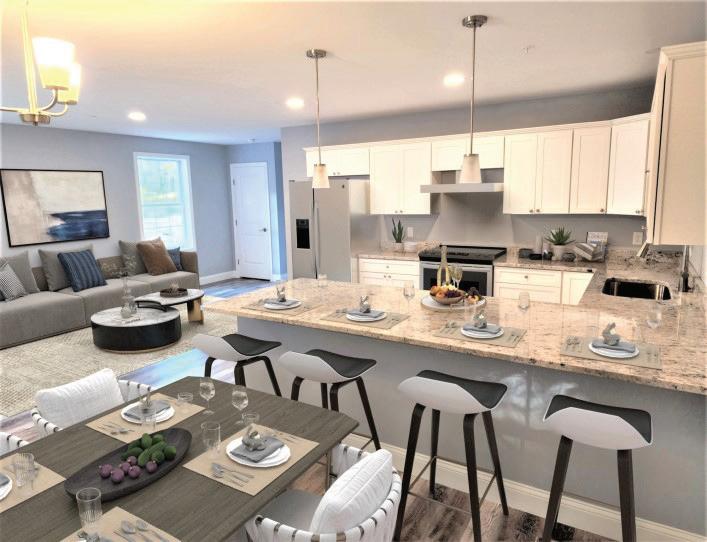
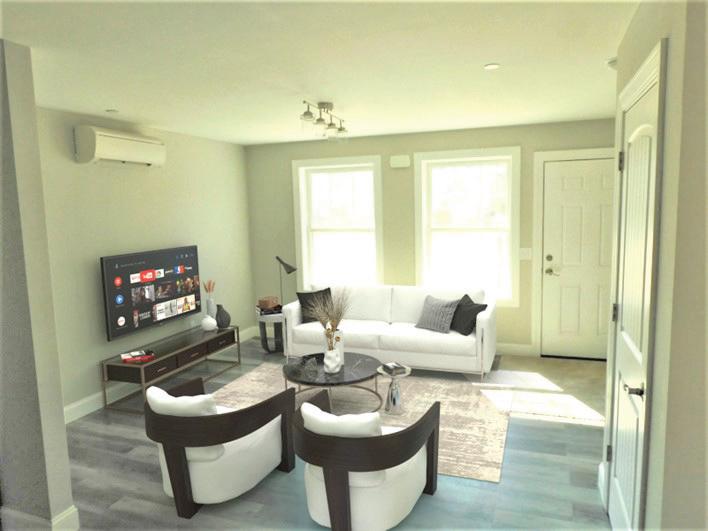
Hillside Crossing Condominiums are located in Springvale, Maine close to amenities of both Sanford and Springvale. These Townhouse style condos offer 3 bedrooms including primary bedroom with en suite bath, plank and carpet flooring, large open concept kitchen with island, dining & living room area, efficient heat pumps for heat and AC, separately metered public water and sewer, low condo fees, 1st floor 1/2 bath and 1 car attached garage. Prices start at $319,900

218 WASHINGTON AVENUE, PORTLAND, ME 04101
1 and 2 bedroom condominiums from the mid $400s to $1.625M


Located in one of the most vibrant neighborhoods in Portland, 218 Washington offers the amenities and lifestyle people are looking for. Sited across from Loring Memorial Park, residents of 218 Washington will have some of the most spectacular views in all of Portland. The park itself, the city skyline, Back Cove and the western mountains are some of the scenes. With 45 distinctive 1 and 2 bedroom modern luxury condominiums, there is something for virtually everyone. Garage parking included with every unit. High quality fixtures, finishes, and stainless steel appliances. The residences will offer thoughtful floor plans, energy efficient systems and modern amenities. Spacious rooftop deck for all residents to enjoy will offer sweeping views of downtown Portland, Back Bay and the western mountains. 218 Washington is located in the inner Washington Avenue neighborhood of Portland’s thriving East End. Just steps away are an abundance of opportunities to shop, dine and relax. There is easy access to several major commuter routes. Portland offers a mixture of artistic and outdoor adventures. It is a city that is stylish and sophisticated, yet genuine and unpretentious with the latest tech, fashion, and culinary scene. We invite you to experience the character of a city that blends the present with a very special past. To Be Built -Completion Spring 2023- Property Not Assessed by City Taxes TBD.
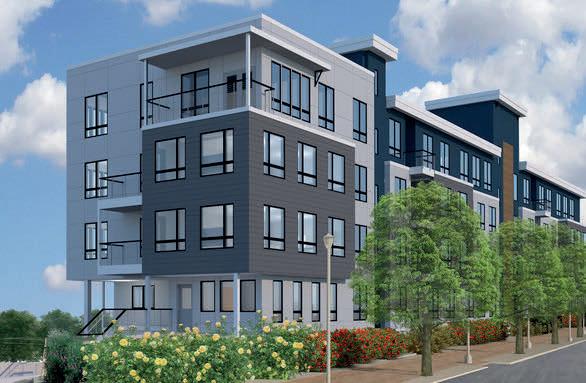
John
BROKER,
® 207.775.2121 info@218washington.com 218washington.com 6 Deering Street, Portland, ME 04101 56
Hatcher
REALTOR

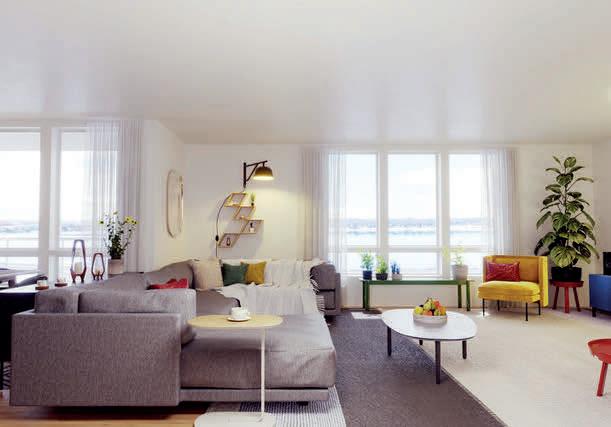
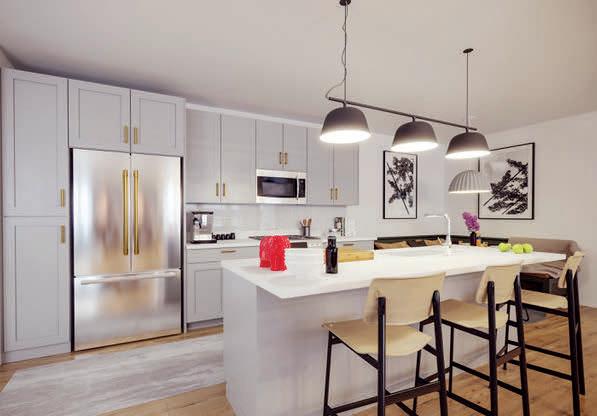
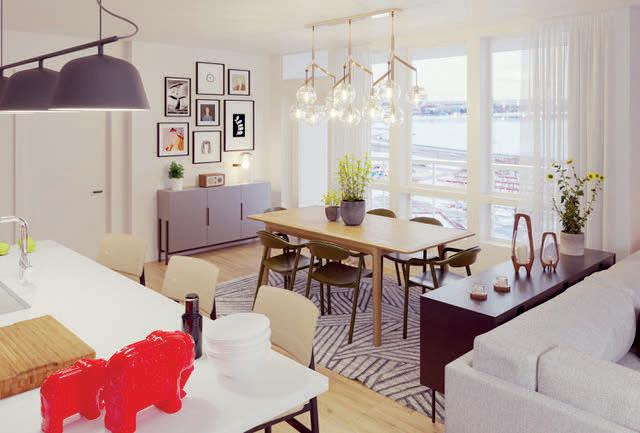
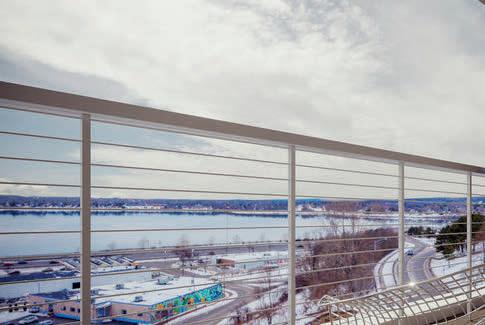
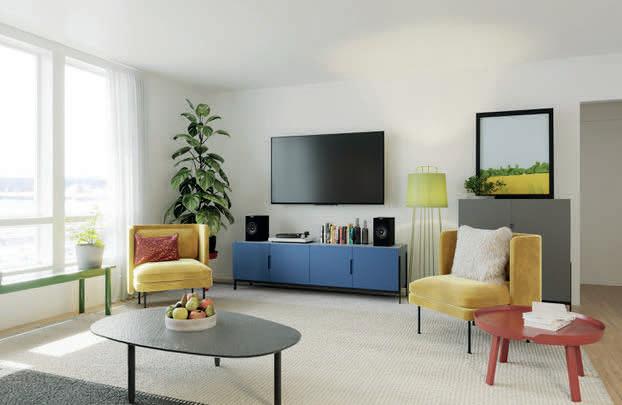
383 COMMERCIAL STREET #600, PORTLAND, MAINE, 04101

3 Beds | 2 Baths | 1,623 SQ FT | $2,250,000

Stunning 3 bedroom penthouse at Hobsons’s Landing offers sweeping views of the city and harbor from the 625 square foot private deck. Light-filled, chic and inspiring interiors include elegant living spaces, luxuriously appointed baths, gas fireplace, kitchen with custom cabinetry, Wolf range, Sub Zero Refrigerator, wine refrigerator. Additional customization includes state of the art lighting, audio, and t.v. system. Private parking spot in underground garage. Building amenities feature concierge service, clubroom, fitness facility, dog wash, community bikes and car-share program. Imagine living steps from the City’s celebrated restaurants, shops, museums, music venues, and galleries!
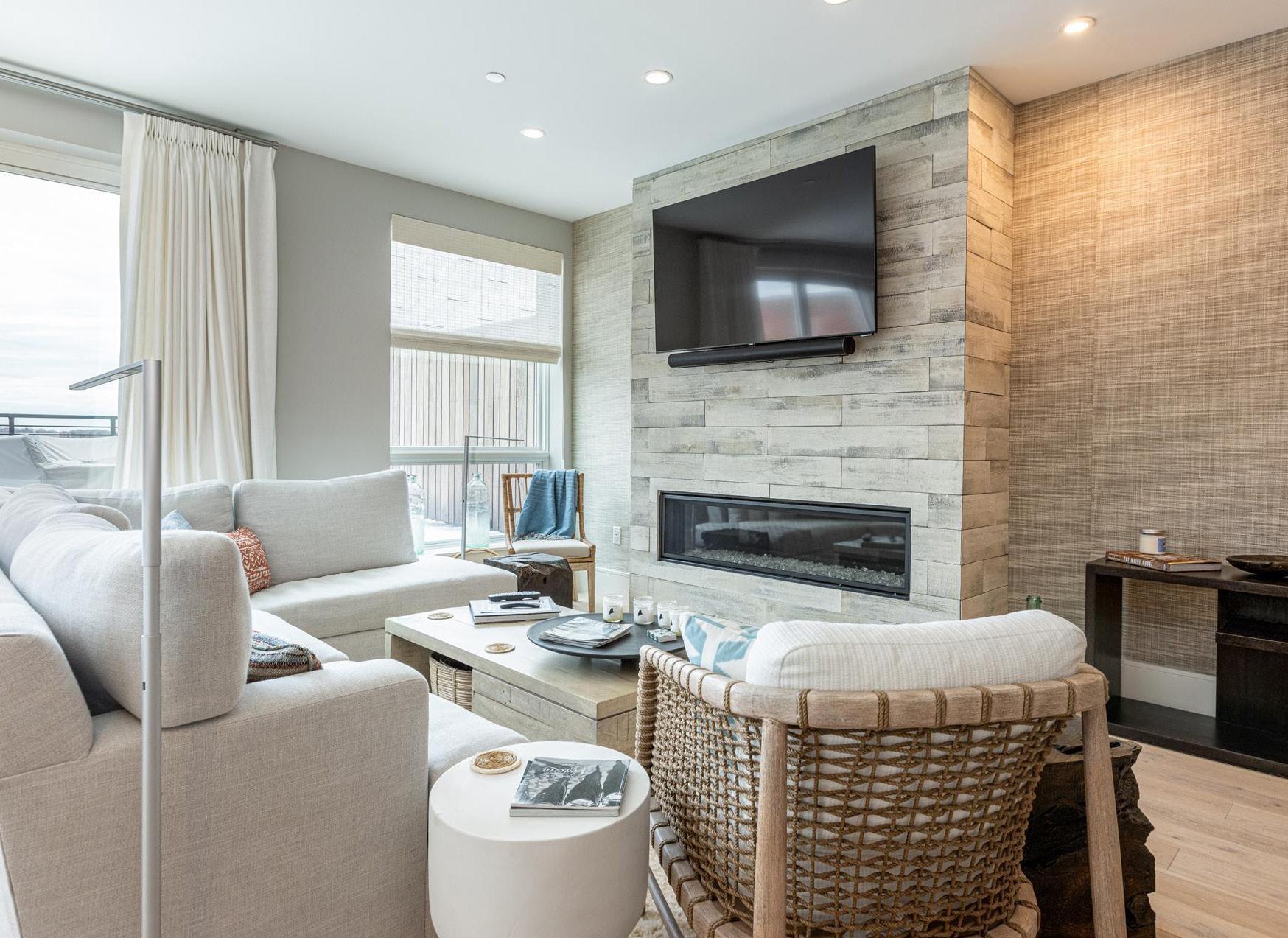
1 Union Wharf, Portland, ME 04101 C: +1 207.650.8893 glandry@townandshore.com www.townandshore.com Gail Landry ASSOCIATE BROKER / OWNER C: +1 207.415.2128 sjohnson@townandshore.com www.townandshore.com Sandy Johnson BROKER / OWNER

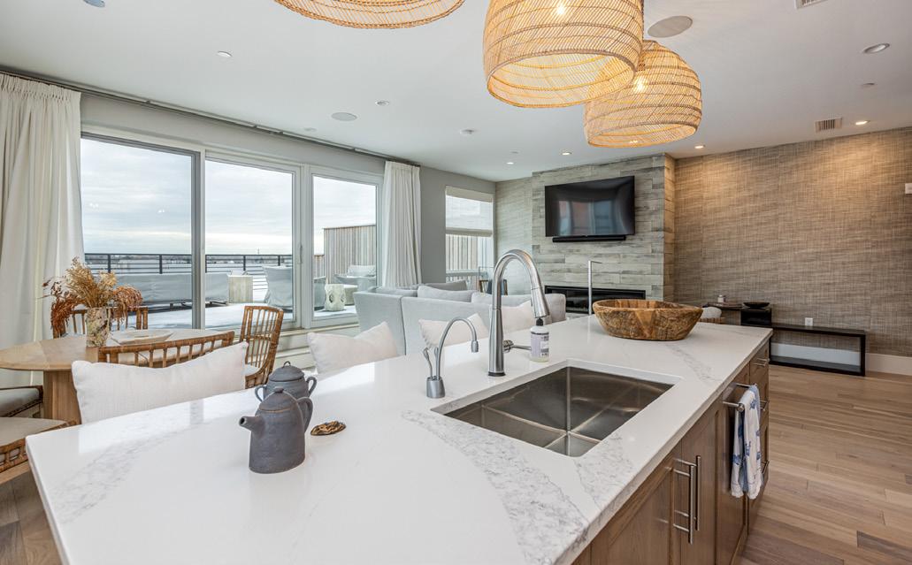
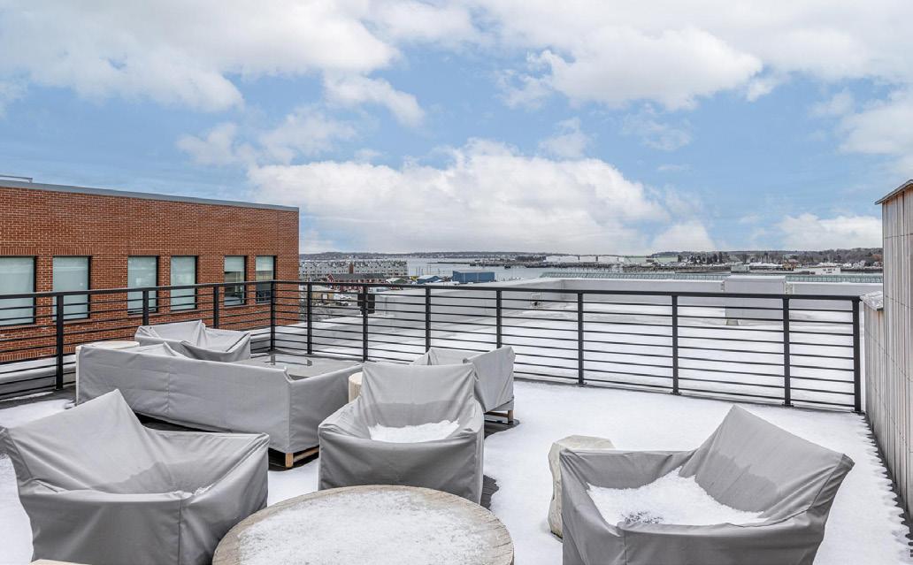
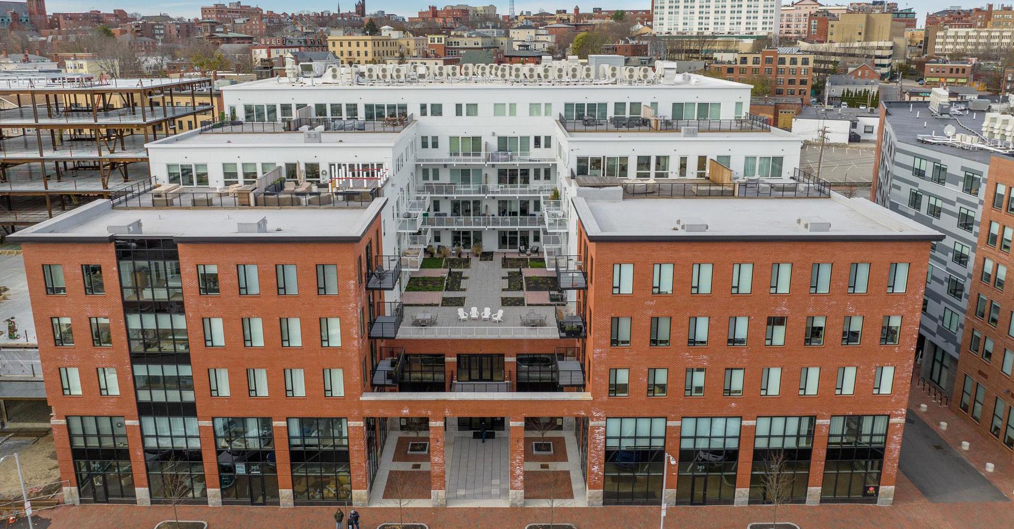
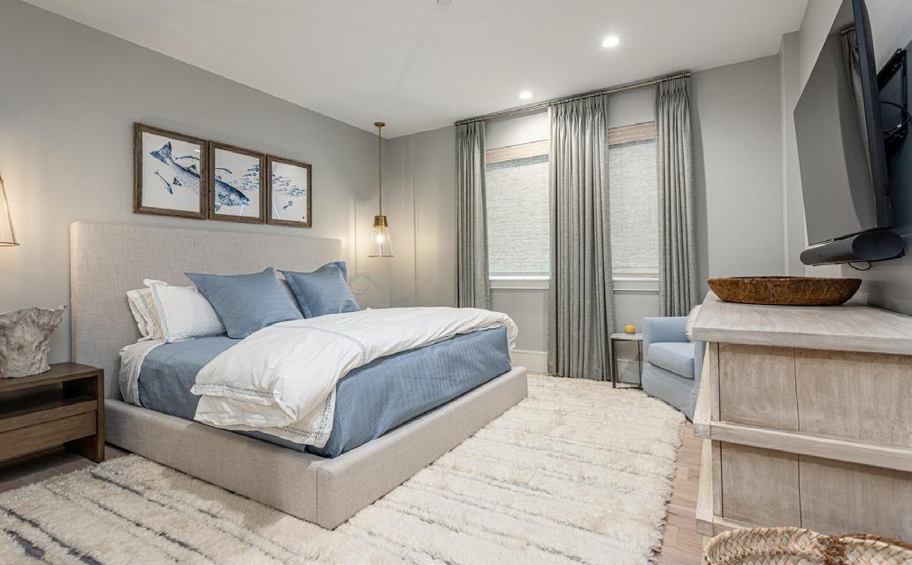
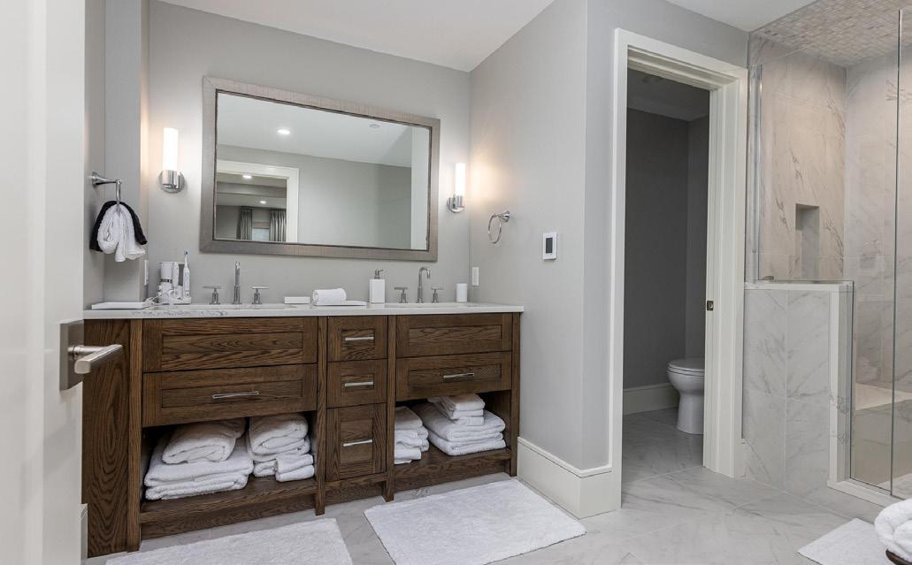
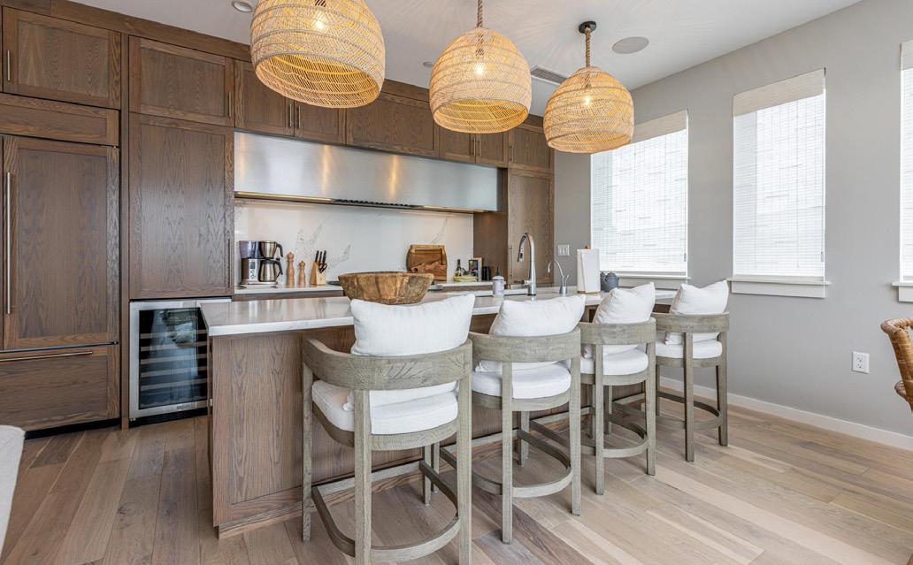
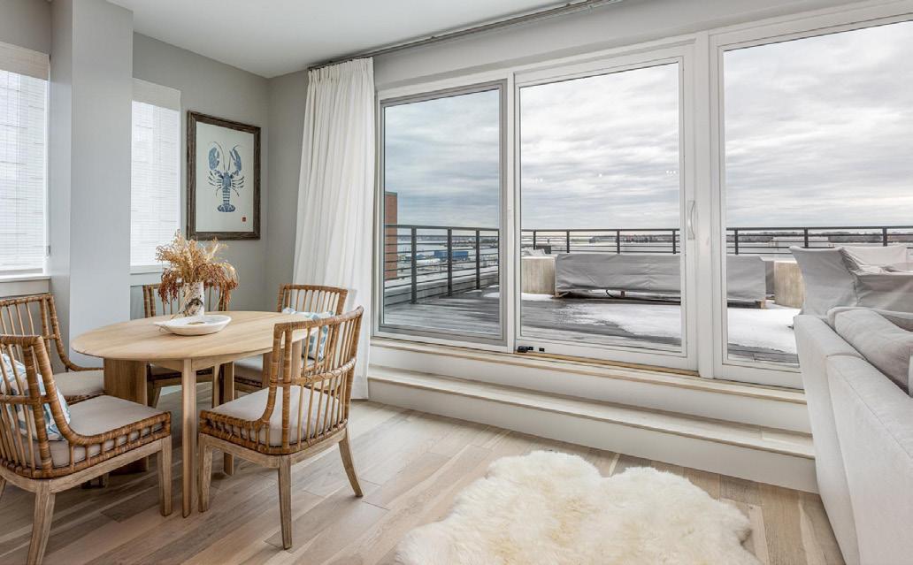
CUSTOM BUILT ‘’ANDY BUCK TIMBER FRAME’’ HOME
292 SABATTUS ROAD, LOVELL, ME 04051

3 beds | 3 baths | 3,146 SF | Offered at $2,100,000
Custom Built ‘’Andy Buck Timber Frame’’ Home designed by Andrea Warchaizer! This home is tucked in off the road on 15.5 acres of serene privacy with a pond and babbling brook and including a Traditional Wood Fired Sauna, *EXCLUSIVE HIGHLIGHTS of the home include* Marvin Windows and Doors, * Rocky Mountain Hardware Door Handles, *Doug Fir Trim throughout, *Leaded and Stain Mahogany Entry Doors, *Custom Milled Red Oak Floors, * Sip Panels, * Wara Juraku – Japanese Organic Stucco, * Radiant Heat System in 1 ½ Grout, * 30 Feet Cathedral Ceiling in the Grand Living Room, *Gourmet Kitchen with Vermont Soapstone Counter Tops, Viking Appliances, Crown Point Kitchen Cabinets. Pantry, * Large Back Deck, *Screened Porch, *Large Mudroom, with plenty of space inside and out for entertaining or relaxation in Western Maine’s 4 Season Activities. Fly into Fryeburg’s Eastern Slope Regional Airport, close to North Conway, NH, Portland, Sunday River, Bridgton, and part of the ‘’renown’’ Fryeburg Academy School District!
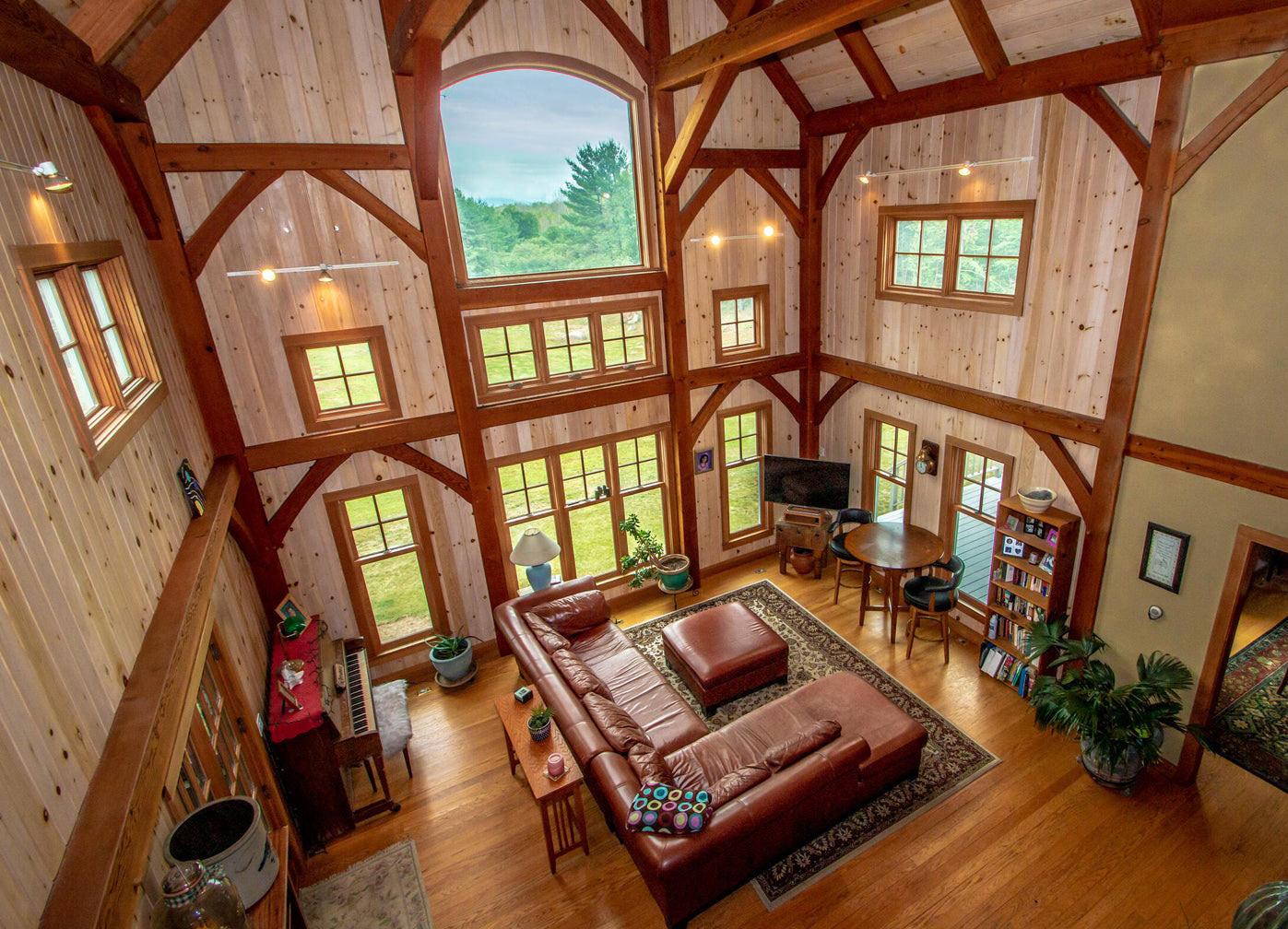
C: 207.240.1641
O: 800.450.7784
carol.chaffee@beangroup.com

Market Street, Suite 401, Portland,
www.carolchaffee.com 2
ME 04101
®
Carol Chaffee REALTOR

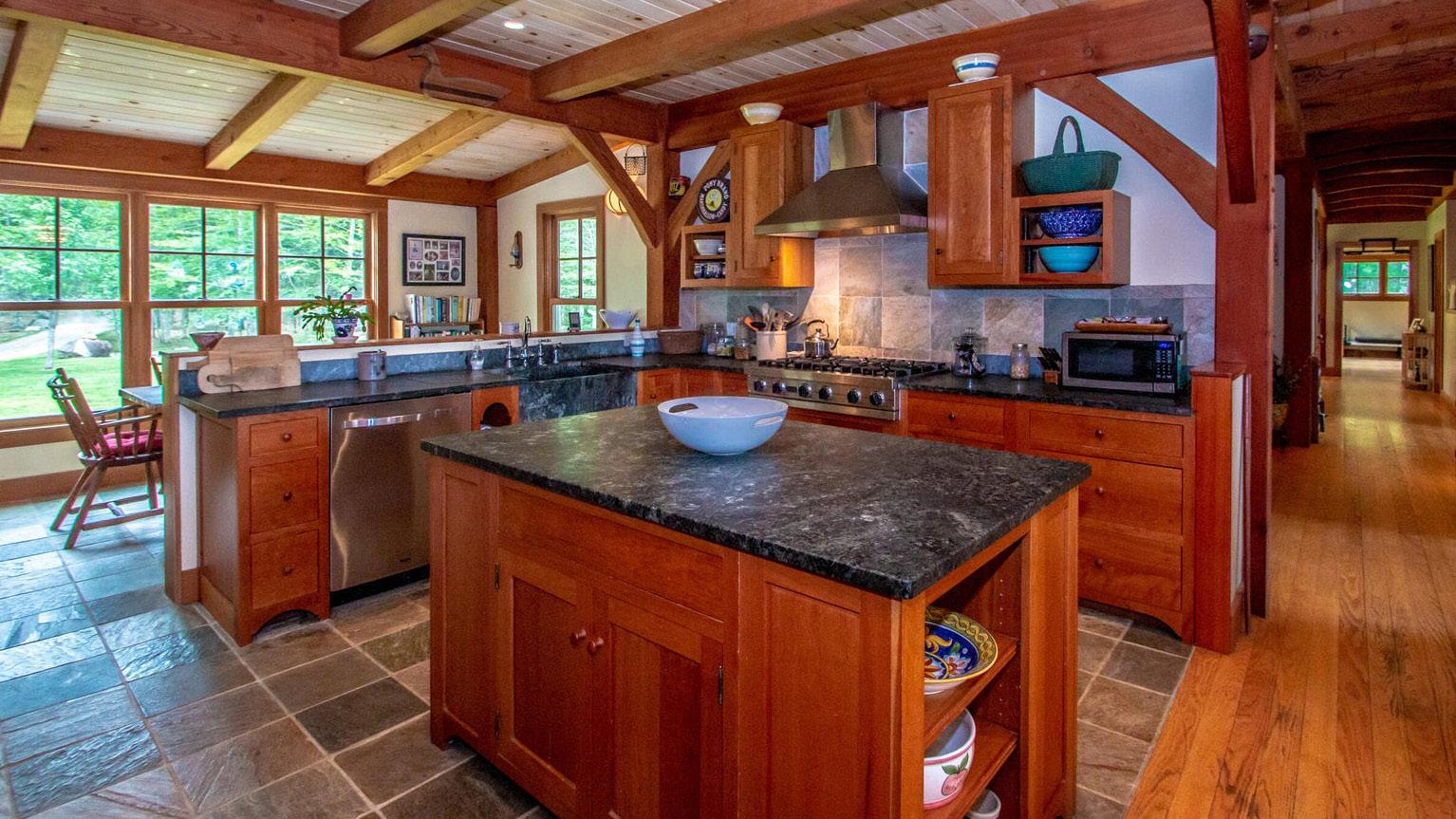
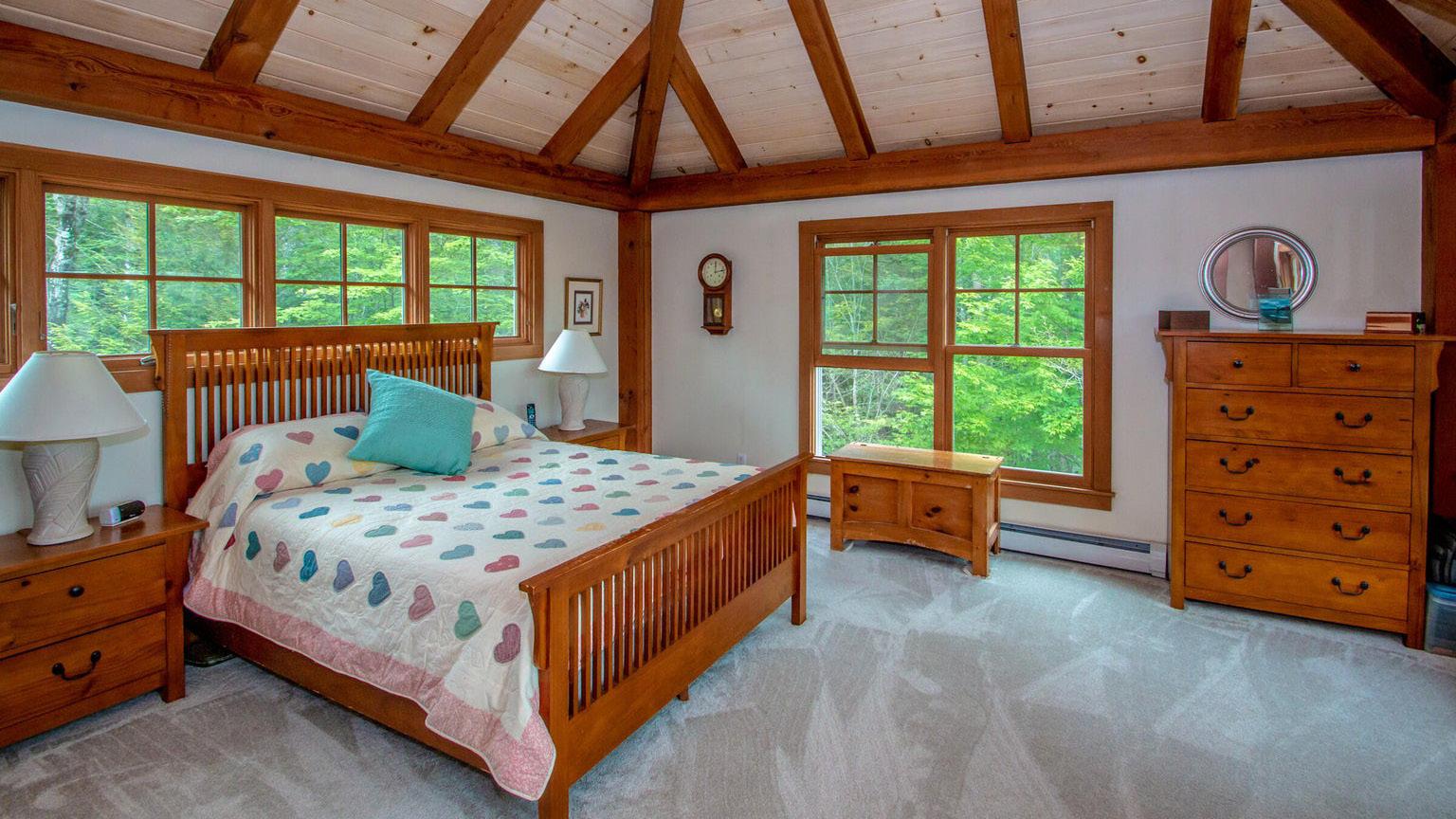
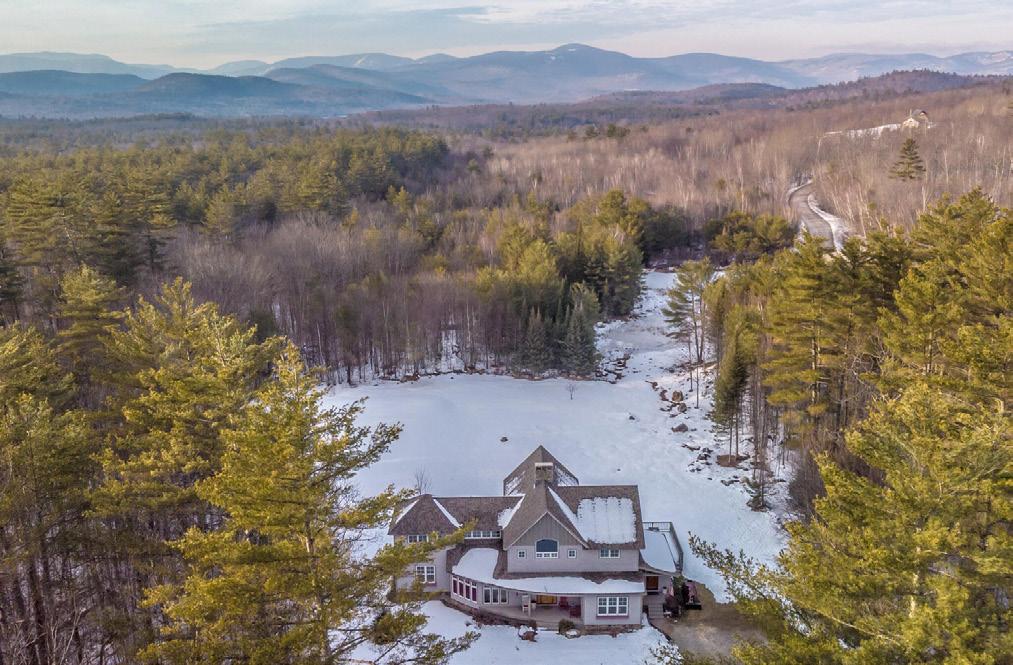
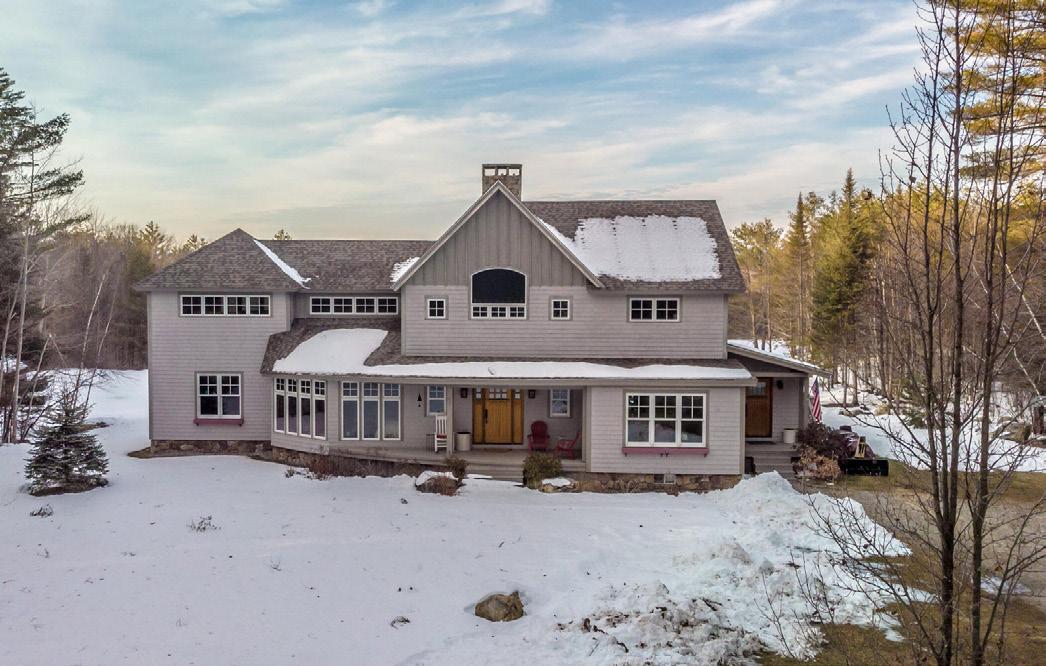
333 Smithfield Road, Belgrade, ME 04917

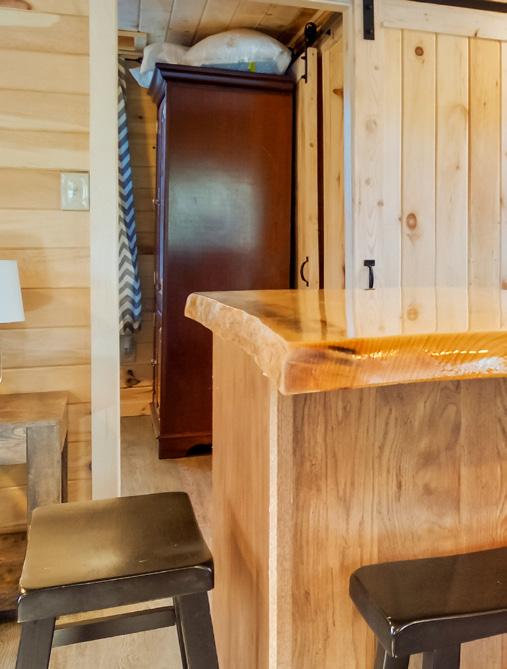
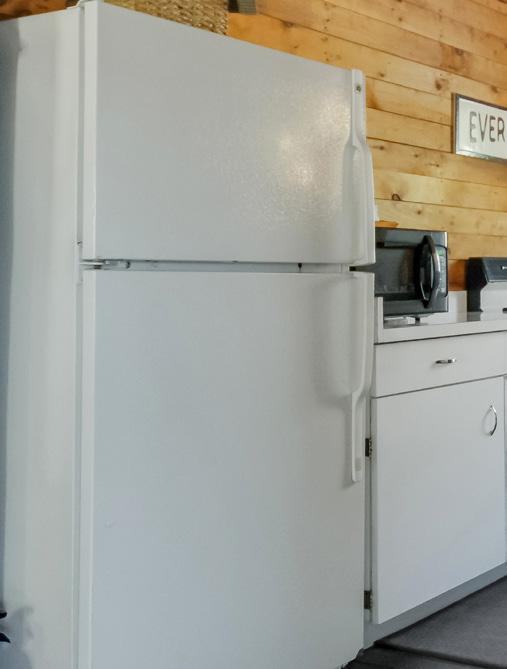

8 beds | 5 baths | 3,878 sqft | $1,290,000
The opportunities are endless with this special property located in the Belgrade Lakes region. There are four separate buildings situated on 6.01 acres of land with 800 feet of shore frontage on salmon lake. Three of the cottages are currently year-round, and the fourth could easily be converted. A complete remodel was done to the main cottage in 2019 and the seasonal cottage in 2022. This past year a beautiful, manufactured home was also placed on the property. There are multiple dock systems along the shore, as well as a charming boat house. With this spacious property, there is plenty of room for expansion or additional business ventures. Connected by a channel, residents of Salmon Lake can also enjoy McGrath Pond. There are so many amazing possibilities year-round. Whether you choose a family compound, seasonal rentals, or Airbnb, this provides it all. I would love to help make your vision a reality!

Anna Boucher BROKER 207.314.5767 | O: 207.248.6044 Anna@pouliotrealestate.com www.pouliotrealestate.com 351 Water Street | Augusta, ME 04330
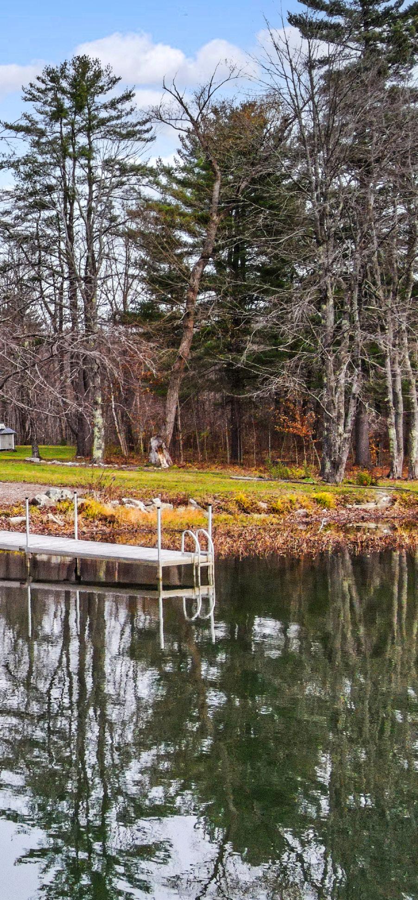
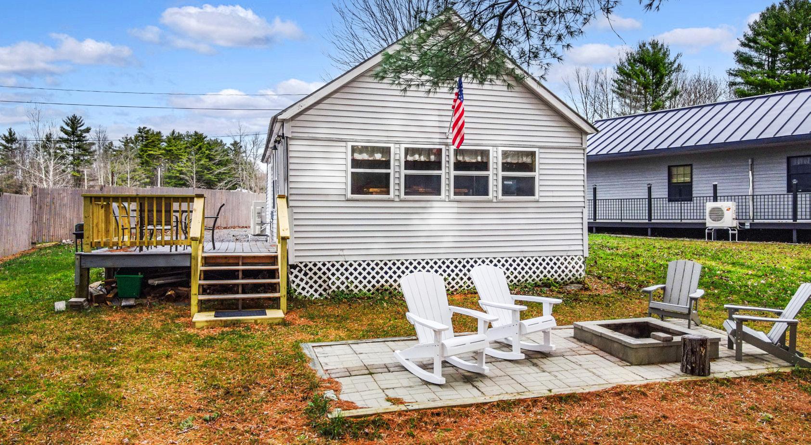
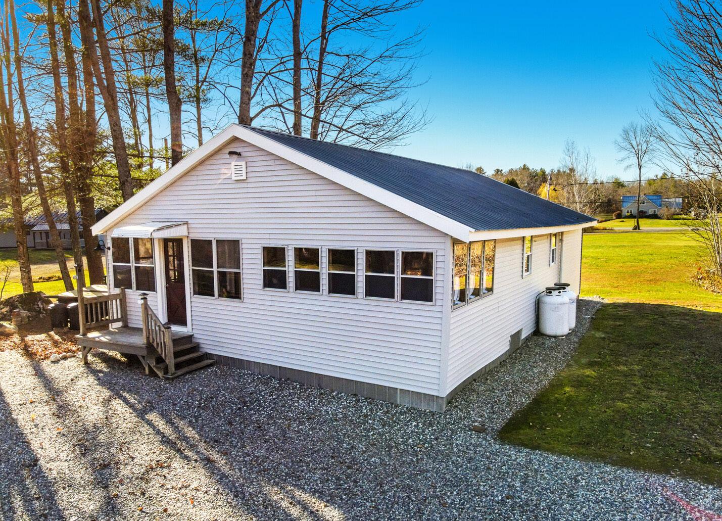

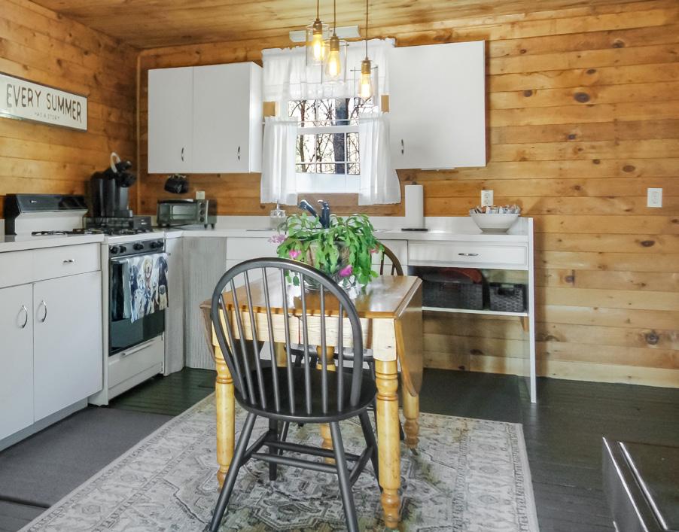
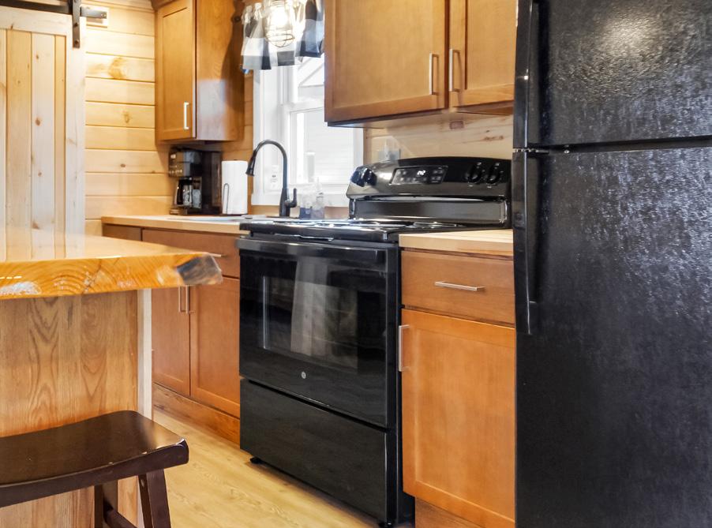

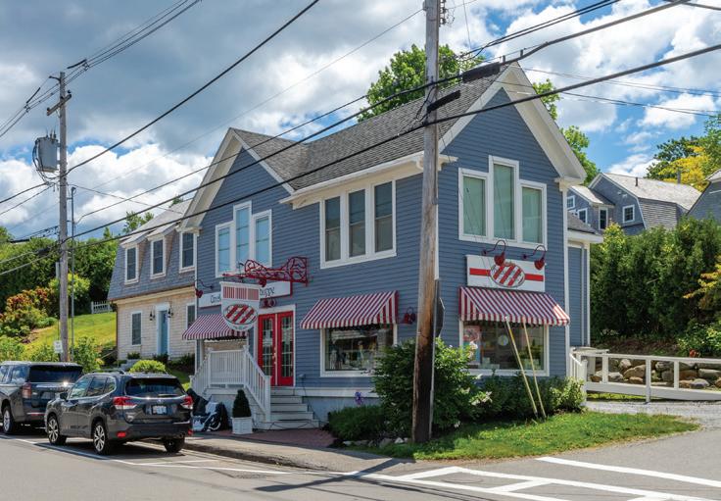

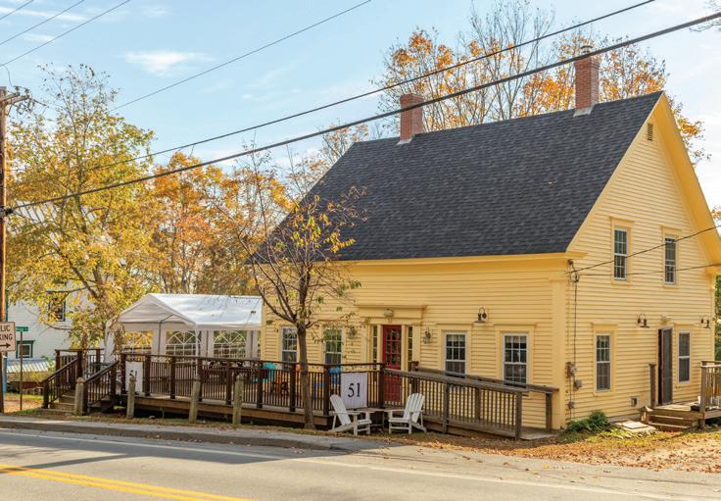
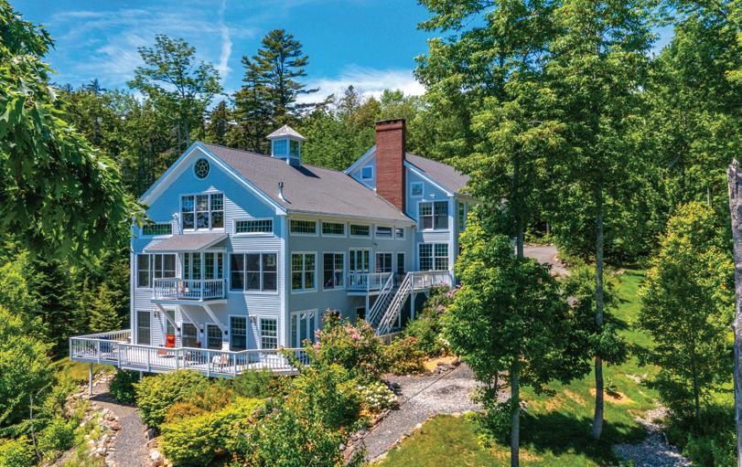
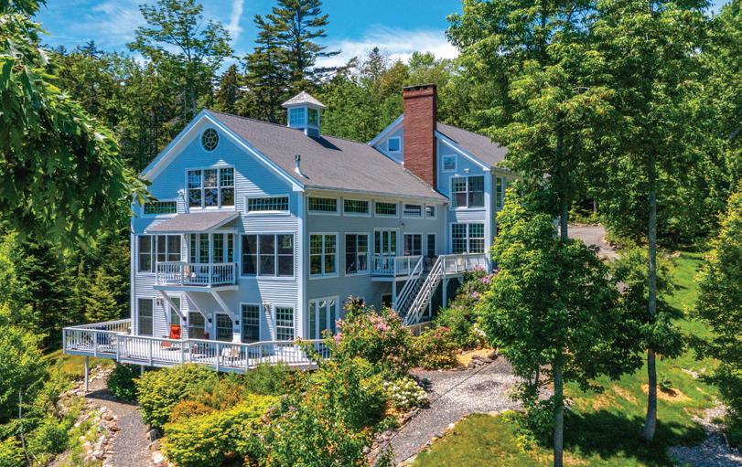

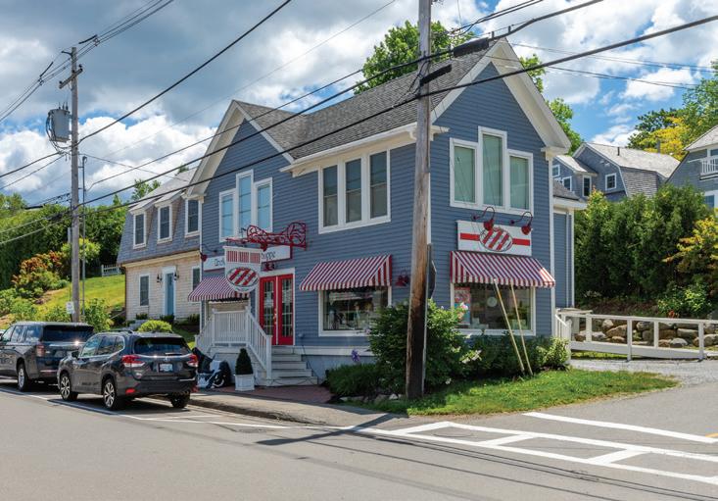
camdenre.com Camden, ME | 800.236.1920 CAMDEN, MAINE Where the Mountains Meet the Sea CAMDEN - Oceanfront, Post & Beam $2,995,000 CAMDEN - Downtown Elm Street $775,000 CAMDEN - Commercial, Bay View Street $750,000 LIBERTY -
Restaurant Space & APT $350,000
43
camdenre.com
800.236.1920
72 Chestnut Street | Camden, Maine
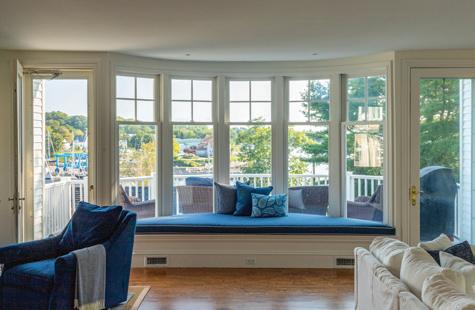
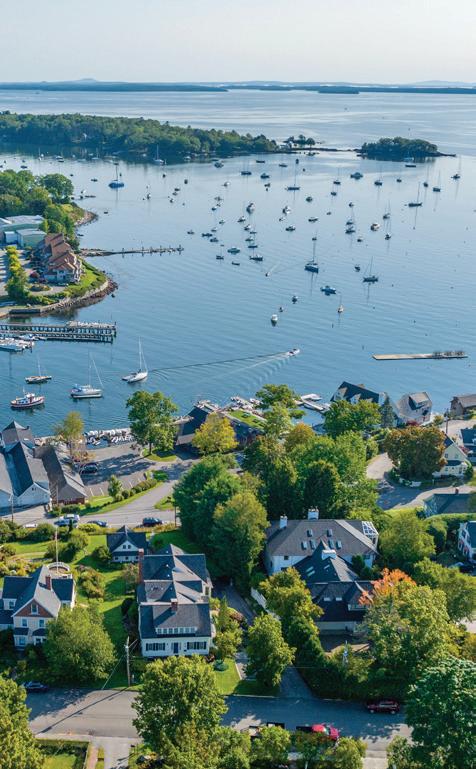
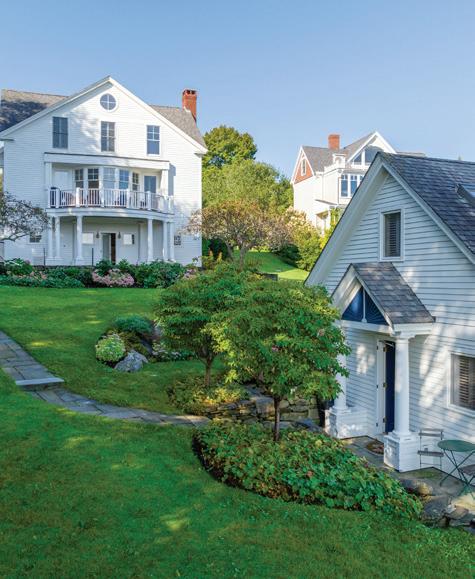
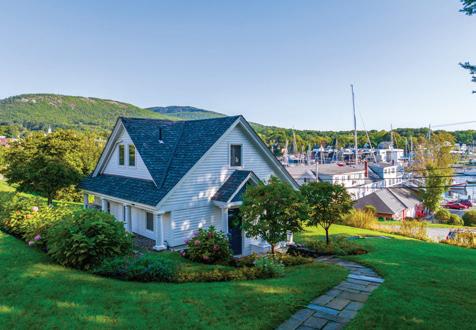
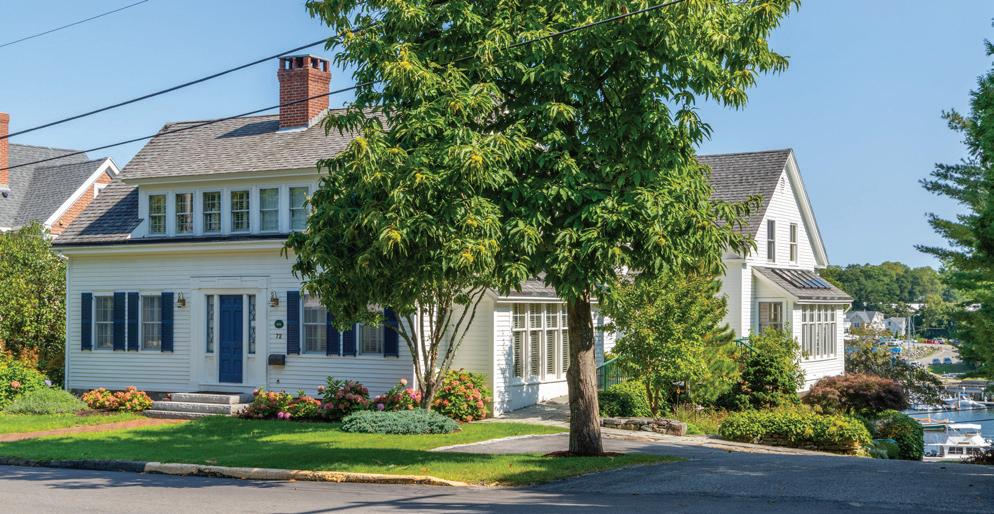
With stunning views of Camden Harbor and The Camden Hills, this 4-bedroom village home with a separate guest house is located directly across the street from the Camden Yacht Club and has frontage on both Chestnut and Bay View Streets. The home features an expansive great room with a wood-burning fireplace, built-in cabinetry, a wall of windows, and a large deck with sweeping views. A comfortable dining room, an eat-in kitchen, and a sitting area with a wood-burning fireplace, a pantry, a family room, and a full bath complete the first floor. The second floor has two bedroom suites, two additional bedrooms with a shared bath, an office, and a laundry room. The lower level of the house has a heated two-car garage, finished workshop, half bath, and great storage. Just a few steps away sits a charming separate 775-square-foot guest cottage with an open living/kitchen area, two bedrooms, and a full bath, all fully furnished. Extensive gardens surround the property with established flowering shrubs, stone walls, terraces, and walkways. The house also has an elevator and generator. An extraordinary home with incredible views. $2,900,000
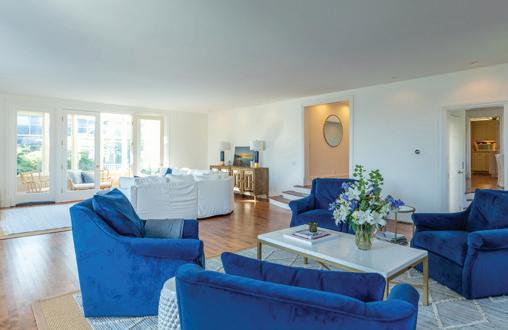
For more information, contact Scott Horty - scott@camdenre.com or 207.596.1110
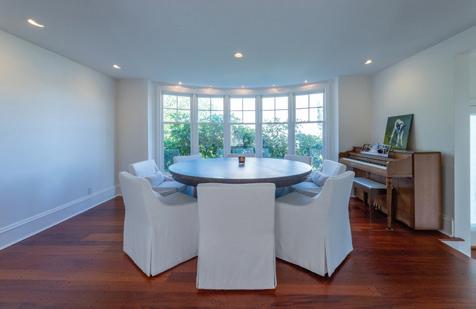 Elm Street, Camden, ME
Elm Street, Camden, ME
240 feet on Taunton Bay in Sullivan, Maine. Take the trail down to your own private beach and enjoy your morning coffee while watching lobster boats navigate the bay. There’s plenty of room for outdoor activities on almost 3 acres of land. When you enter the home, you will find a kitchen, dining, and living room that are open-concept with windows facing the front yard. On this floor, there is also a full bathroom and one bedroom. On the second floor, there are two bedrooms and a half bathroom that is plumbed and ready to be fitted with a tub/shower combo. This home also has a versatile basement space that could be transformed into a family room with walkout access to the backyard. For your comfort, the property has newer heat pumps. Across Mariners Reach is a flat area that is currently used for boat parking, but would be perfect for a garage. Bar Harbor is just 27 miles away. You won’t want to miss out on this property.


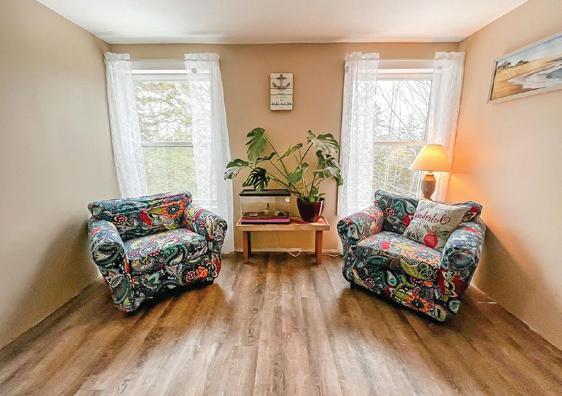
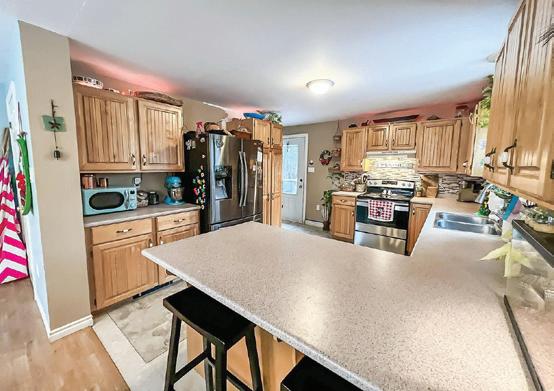
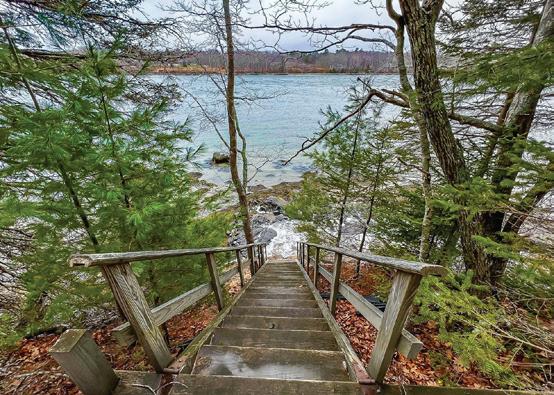
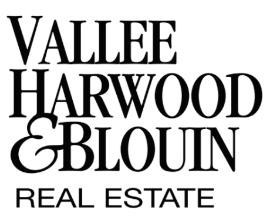

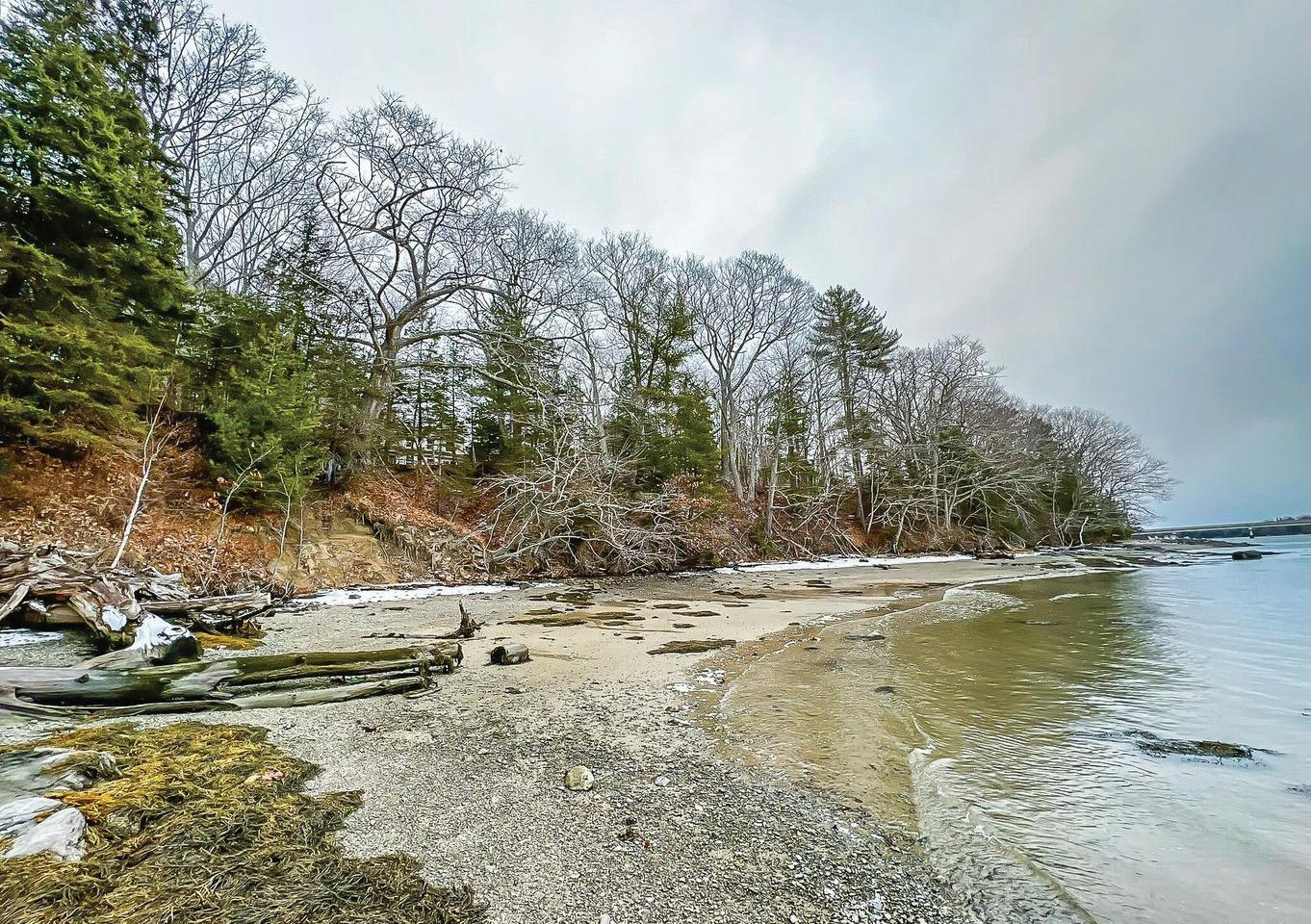
11 MARINERS REACH,SULLIVAN, ME 04664
3 BEDS
1.5 BATHS
1,918 SQFT WHAT A BEAUTIFUL SPOT! Maria Kempton REALTOR® 207-485-1587 mariakvhb@gmail.com valleeharwoodblouin.com
$695,000 |
|
|
Embden Pond
39 ALDER DRIVE, EMBDEN, ME 04958
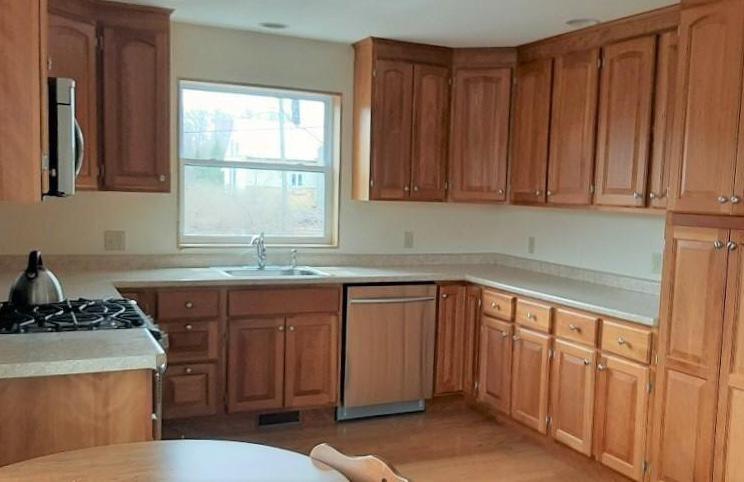
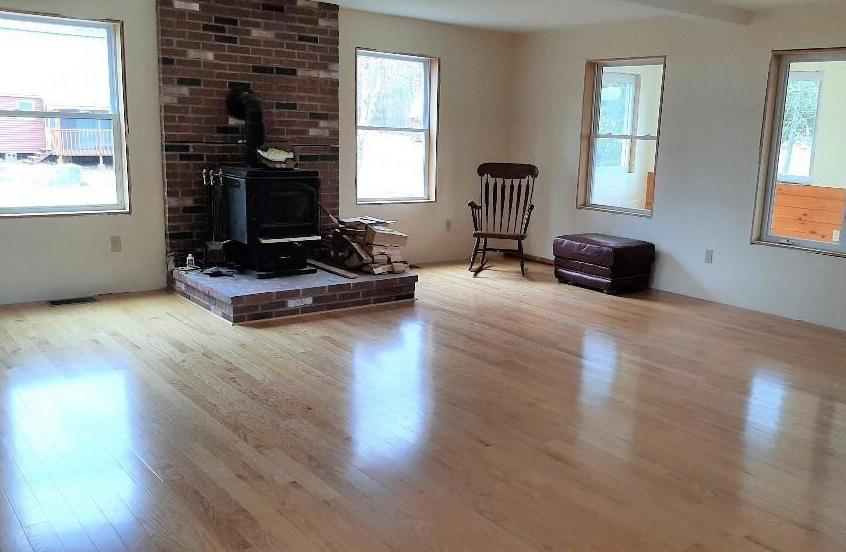
4 Beds | 3 Baths | Offered at $365,000
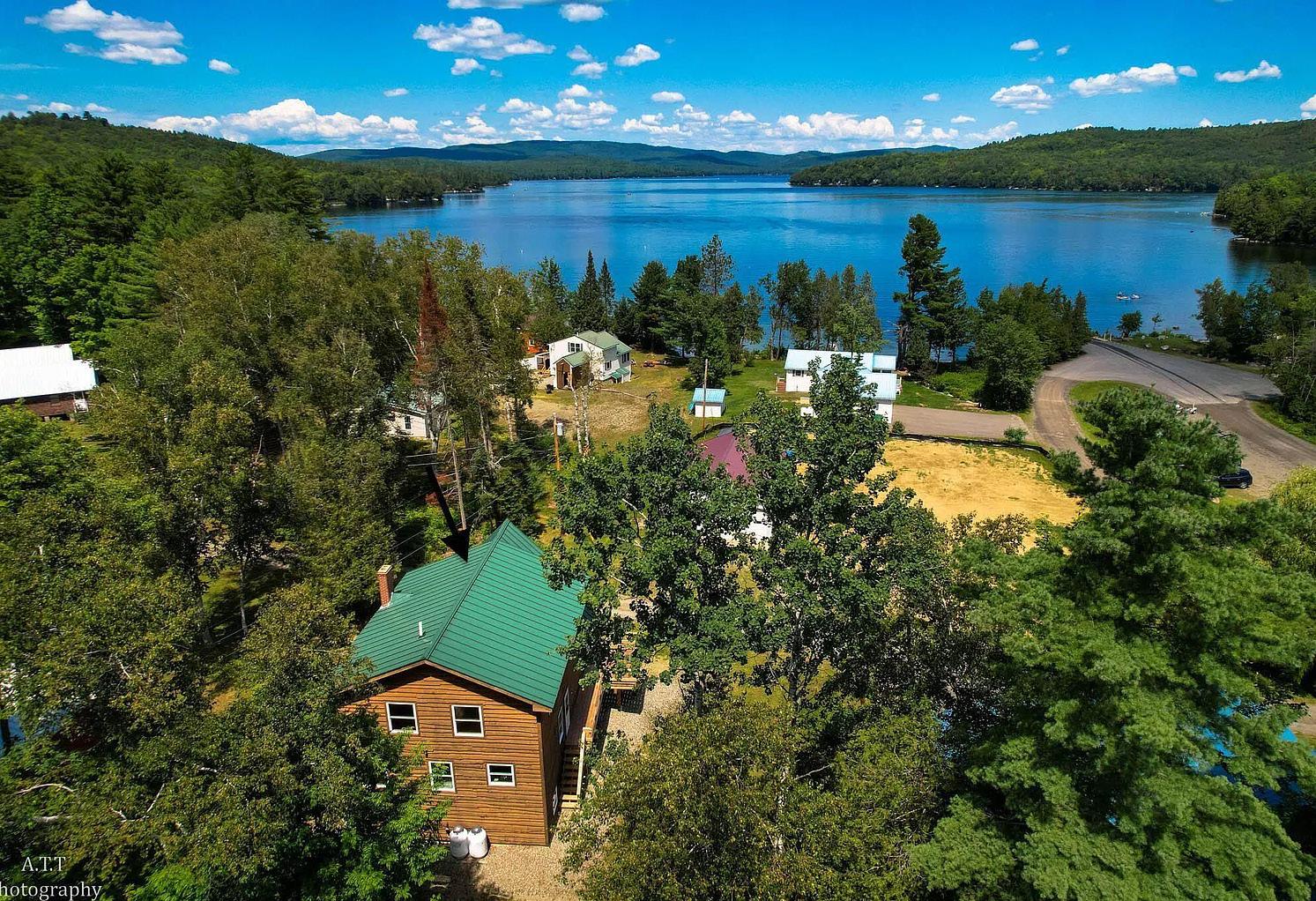
Well known for it’s fishing and clear quality, Embden Pond is a true gem. It’s 4.5 miles long and sited in the west/central part of Maine. Like new and barely been lived in! Deeded ROW to Embden Pond where owner is allowed a mooring for their boat. Public boat launch and beach a very short walk. Great Views from the deck. Embden Pond is beautiful lake where year round outdoor activities abound! Home needs a few finishing touches. 4 bedrooms and 3 baths. Large garage and metal roof. $365,000.
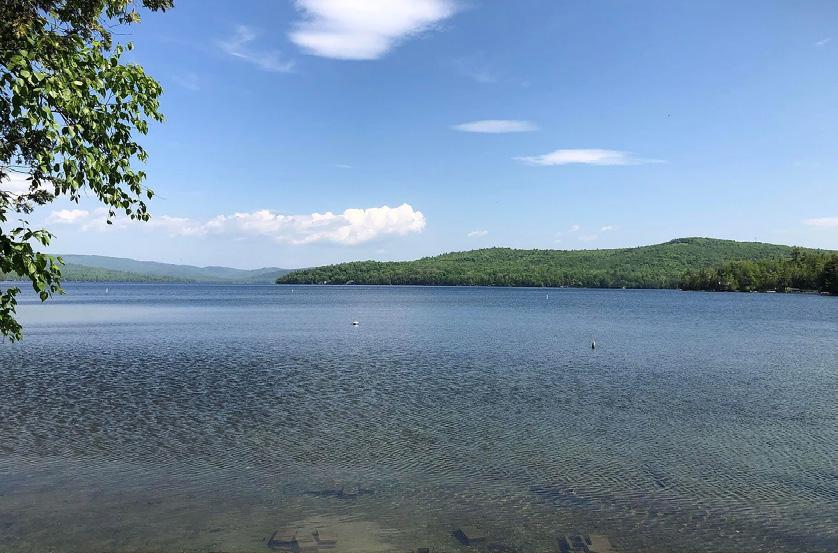
Kimberley
BROKER
207.491.9703
kim@csmrealestate.com www.csmrealestate.com

Kearing
ASSOCIATE
Serving western Maine since 1984!
46 Clark Hill Road Holden, ME 04429
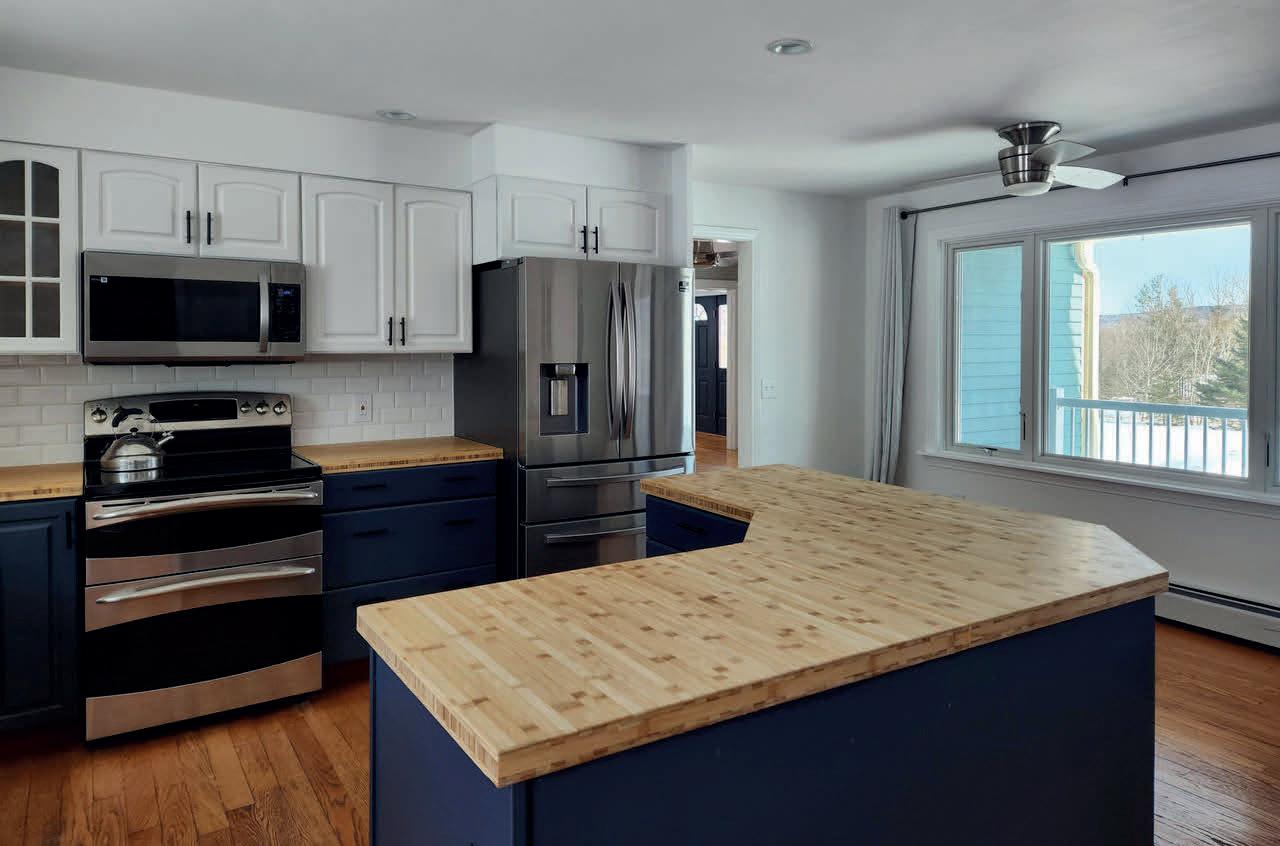
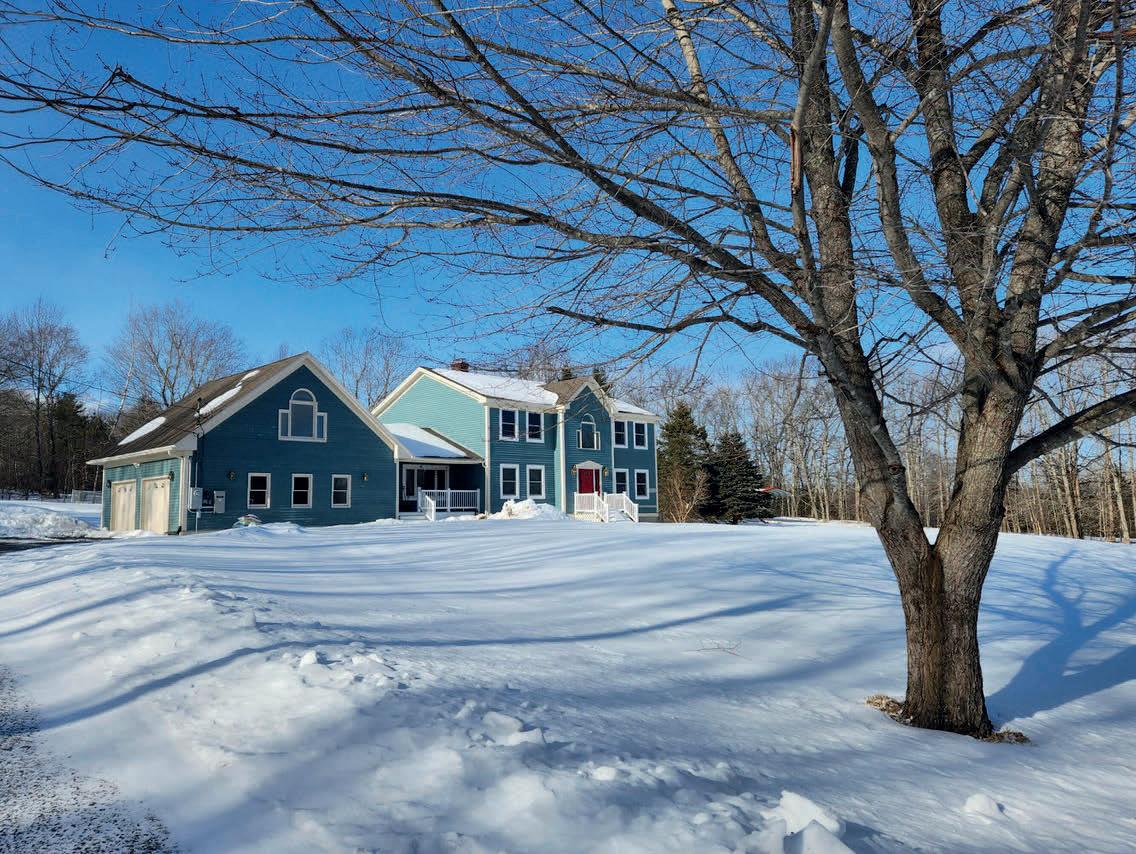
$539,900 | 5 BEDS | 5 BATHS | 4,708 SQ FT
Enjoy peaceful country living with the perk of being only 20 minutes from Bangor in this recently updated sizeable Colonial. Set on 4.92 acres, this lot offers lots of privacy with surrounding trees and a fenced in back yard. Never worry about extra storage with two sheds, an attached 2 car garage, and an RV carport on site. The first floor boosts an eat-in kitchen, a living room with wood fireplace and beautiful built-ins, family room, den, two half baths, and a first floor master bedroom with the ultimate en suite bathroom and patio doors opening right on your beautiful back deck. The second floor has its own primary bedroom with en suite bath, three other spacious bedrooms, and a newly remodeled full bath with a double sink vanity and tiled walk-in shower. All bedrooms have brand new lighting and fans installed. Keep everyone entertained in the spacious bonus room above the garage or in the finished basement, complete with 75’’ TV, tons of cupboards and counterspace, and a pellet stove. Additional rooms in basement would be great for a home office, workshop, craft room, or home gym. This house also comes with a whole house generator so you never have to worry about going without during the winter season.
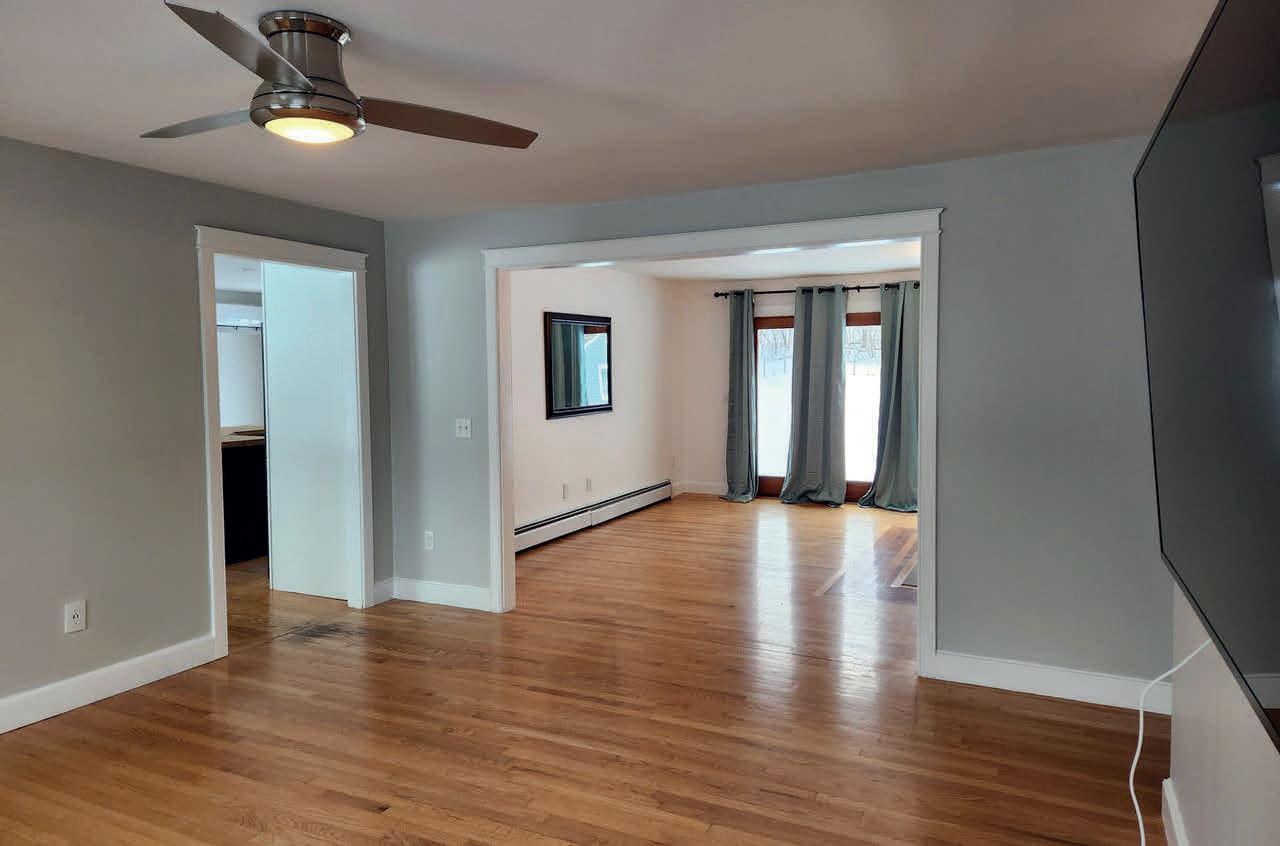
46 CLARK HILL ROAD, HOLDEN, ME 04429
Your Dream Home

Sarah Eremita is an Associate Broker with NextHome Experience in Bangor, Maine.

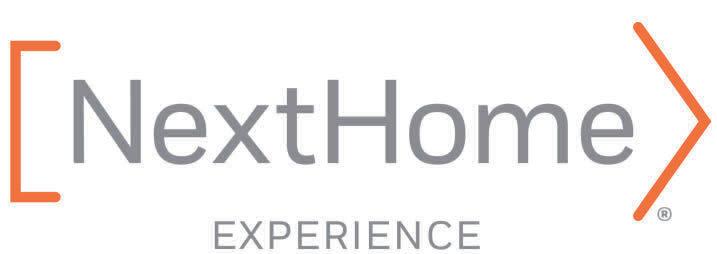
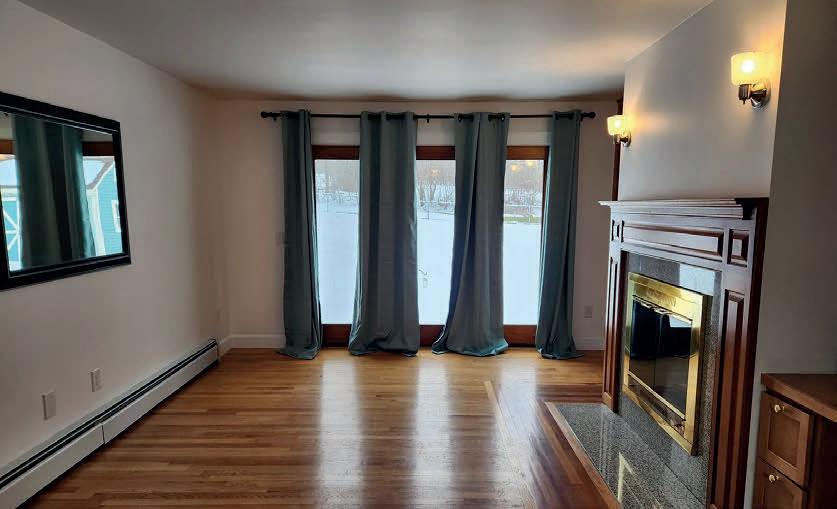
Born and raised in Bangor, Sarah is enthusiastic about all things Maine. She attended the University of Maine and earned a B.S. in Business Marketing and B.S. in Elementary Education. As a Blackbear, she was on the UMaine Cheerleading team and became a loyal sister of Chi Omega. Since graduating college, Sarah has worked in education, hotels, and marketing/PR in both NYC and Maine. In addition to working in real estate, Sarah is also the Guest Services Manager / Director of Sales at the Bangor Comfort Inn where she specializes in offering exceptional customer service to enhance the guest experience and expertly negotiates group rates. Sarah promises to bring that same level of extraordinary customer service and professionalism to each real estate transaction she handles.
In her spare time, Sarah loves to hike in Acadia National Park, listen to 80s music, and travel to new places all over the world. She is very outgoing, personable, a hard worker, and passionate about finding people their next home!
If you or anyone you know is thinking about buying or selling in Maine, please contact Sarah today. She would love to help you achieve your real estate dreams!
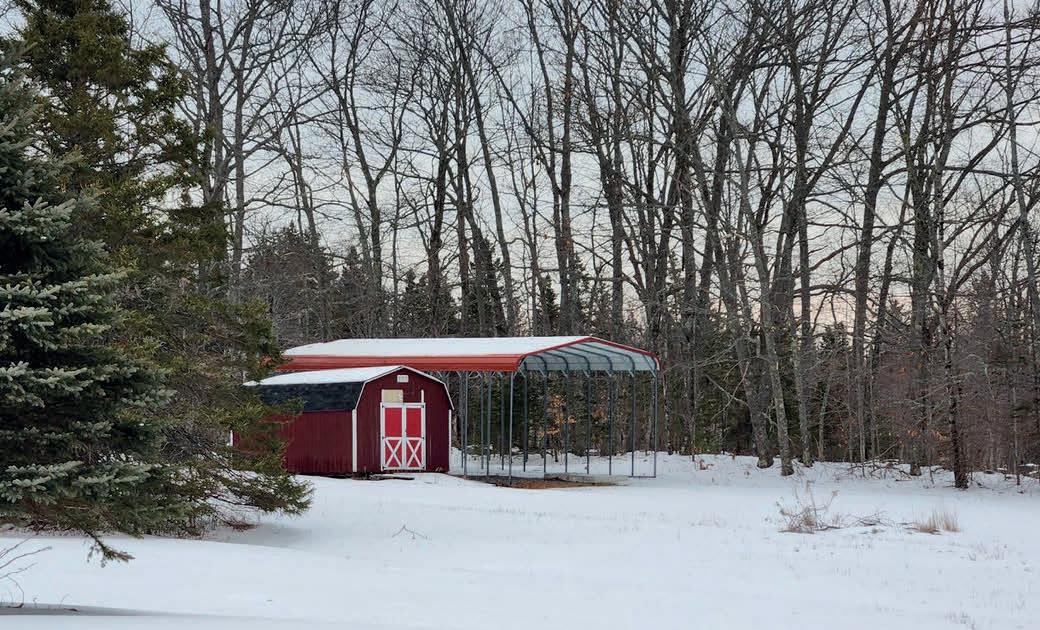
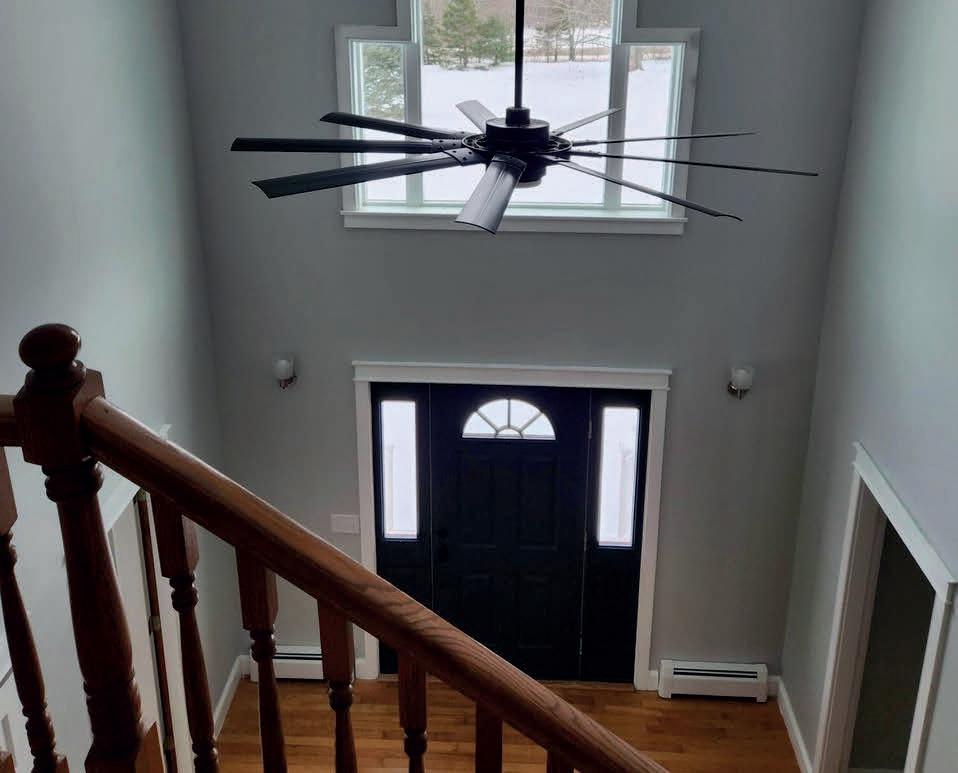
LET’S FIND
REALTOR ® | LICENSE BA925452 207.478.2299 eremitarealestate@gmail.com www.mynexthomeexperience.com 57 WASHINGTON STREET, BANGOR, ME 04401
Sarah Eremita

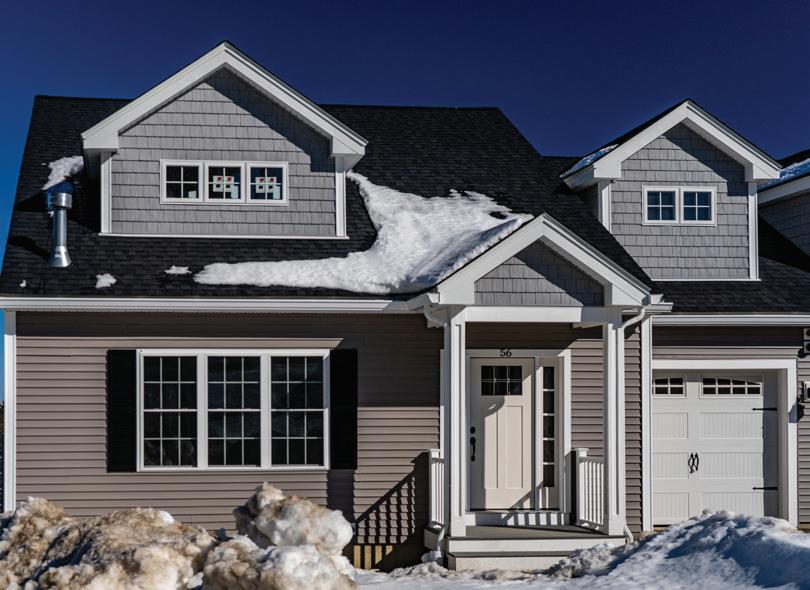
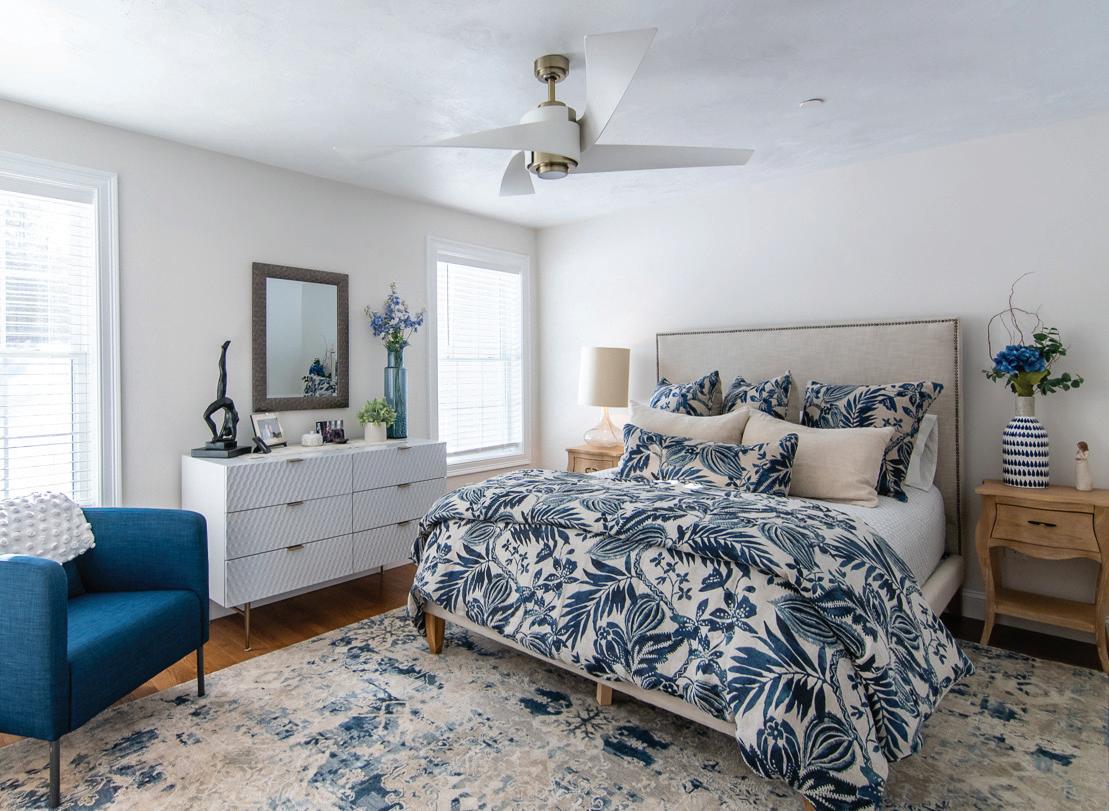

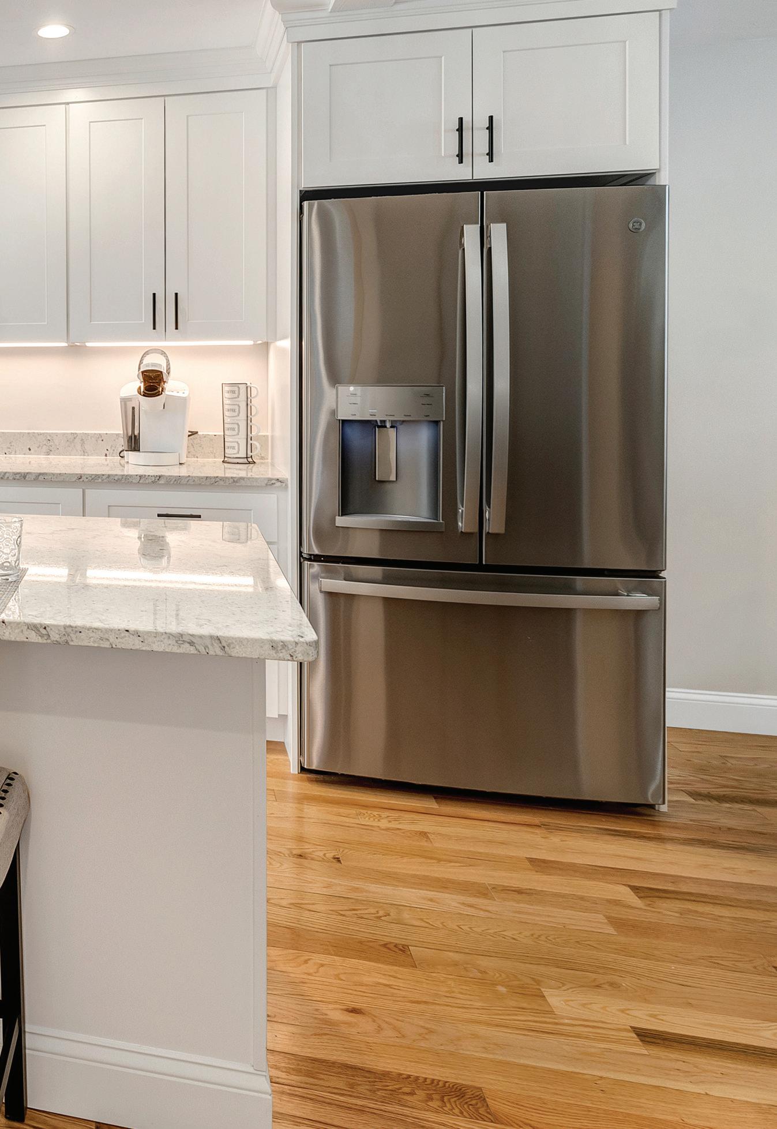
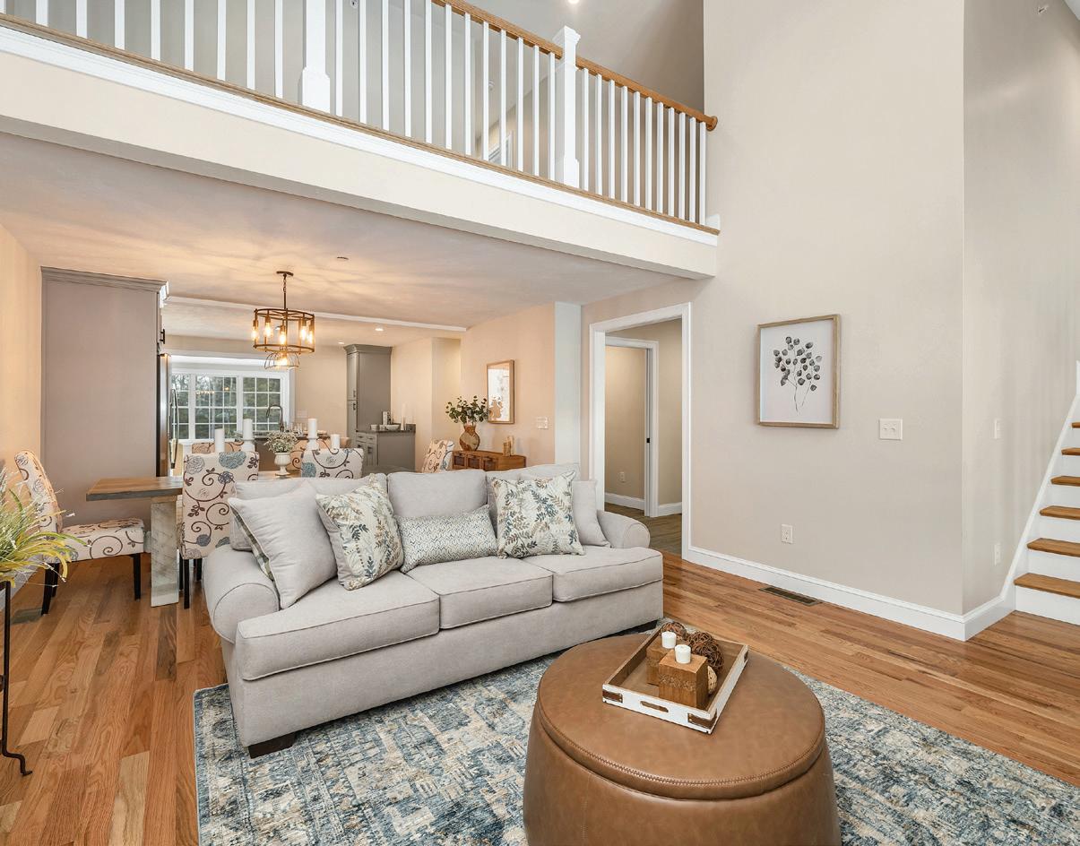

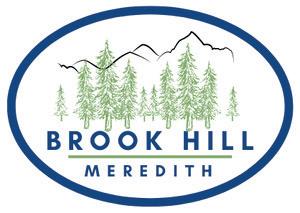
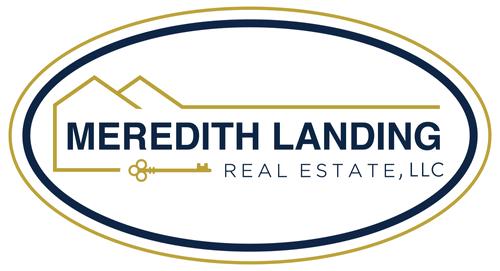
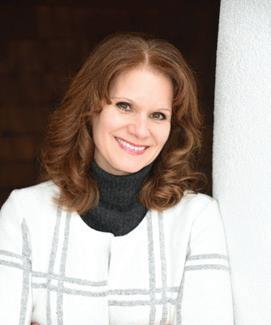
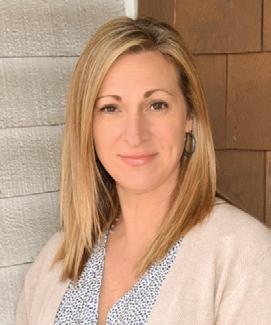
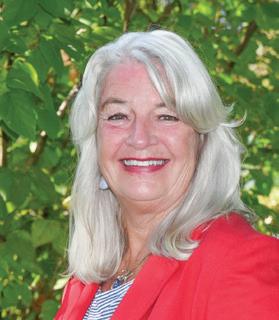
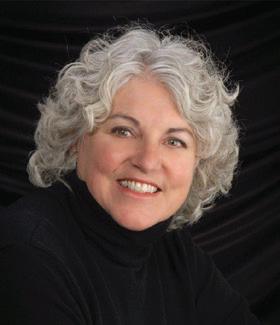
Welcome to Brook Hill! Luxury living in the heart of the Lakes Region. These modern townhomes feature an open-concept design with high-end finishes and comfortable one-level living. Additional living on the 2nd floor along with full basements for expansion potential. Located in a peaceful forest setting, yet minutes to downtown Meredith and area recreation. Brook Hill Meredith The only thing missing is you. Homes starting at $499,000 Amy Elfline ASSOCIATE BROKER 603.520.7466 Melissa Cribbie SALES AGENT 603.682.2222 Gail DiGangi SALES AGENT 603.520.5978 Maggie Braxton ASSOCIATE BROKER 603.520.1505 285 Daniel Webster Highway - PO Box 881 - Meredith NH 03253 Office: 603.677.7007 | www.BrookHillMeredith.com | www.MeredithLanding.com

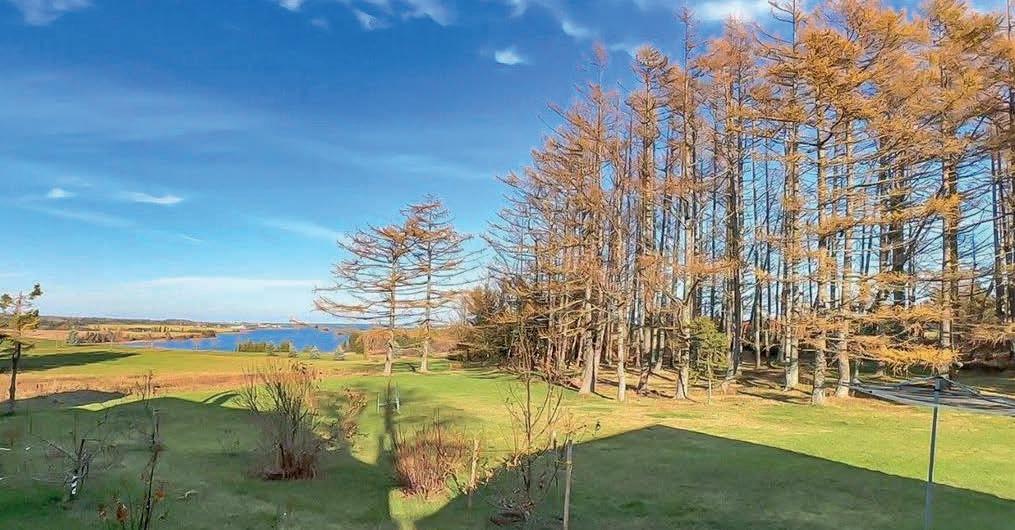
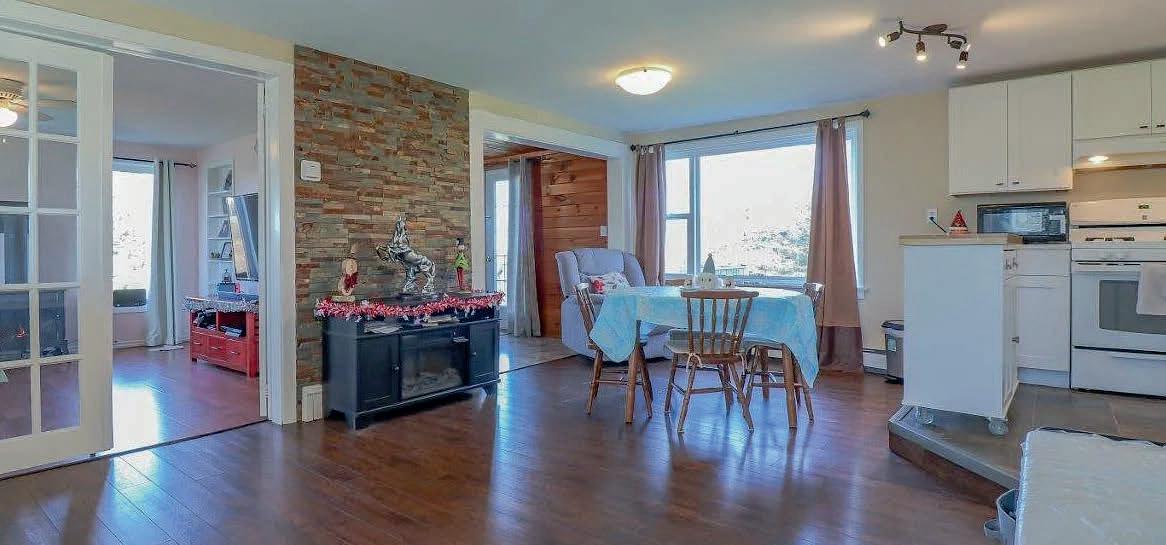
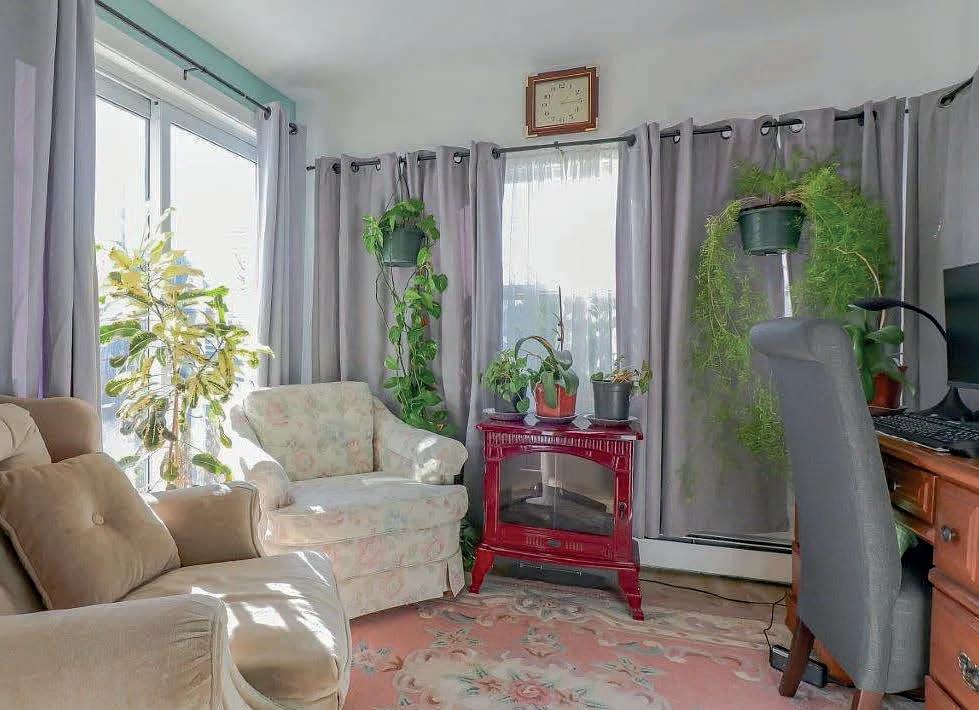
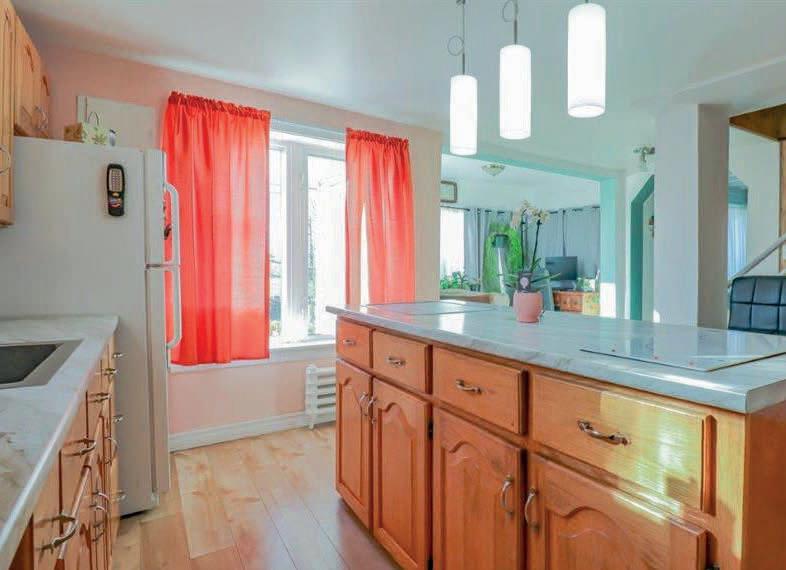

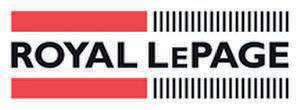
Steve Nabuurs SALES REPRESENTATIVE C: 902.218.9620 O: 902.628.6500 steve@newneighbourspei.ca www.royallepagepei.ca 72
1 - 87 John Yeo Drive, Charlottetown, PE C1E 3J3
The Heart of New London
PEI living at it’s best! Unique 5 bedroom, 3 bathroom duplex located in picturesque New London with views of the Bay, and the Gulf. Over 3,000 sq ft on a 1 acre lot with a mature grove of spruce trees on the back 1/4. Enter into a bright and updated kitchen/ dining room with loads of countertop and cupboard space. Off of the kitchen the French doors lead to a large living room. Behind that the den / sunroom offer expansive views of New London bay and the ever-changing countryside beyond. The remainder of the main floor has a recently bathroom with laundry. In the lower level there is another living room with a propane fireplace, and bright windows letting in plenty of natural light. The remainder of the lower level offers 3 bedrooms with egress windows, a large bathroom, and plenty of storage. The home has a successful history of vacation rental and boasts an 8.9/10 guest rating. Enter into a foyer with main floor laundry, and half bathroom. Featuring an eat in kitchen that leads to the warm and bright sunroom. From there, you’ll enjoy retreating to the living room where you can cozy up next to the Napolean propane fireplace, and enjoy your favourite book! Upstairs features two additional bedrooms and a full bathroom. The property also has a 16 x 22outbuilding that was previously a successful store. This space is wired, plumbed and insulated and could easily be converted to a year round Bunkie or income generating rental. There is ample parking with two driveways, one on each end of the house. Lots of room for guests, or live in one side and rent out the other. Ideally located and handy to the world class golf courses, beaches, restaurants, artisan shops, and cultural venues. Cavendish National Park, amusements, and restaurants are just a 5-15 minute drive away. Located in the heart of New London, PEI, this great investment property, or residential home.
 6457 ROUTE 20, NEW LONDON, PRINCE EDWARD ISLAND C0B1M0 5 BEDS | 4 BATHS | 3,220 SQ FT | $479,000
6457 ROUTE 20, NEW LONDON, PRINCE EDWARD ISLAND C0B1M0 5 BEDS | 4 BATHS | 3,220 SQ FT | $479,000
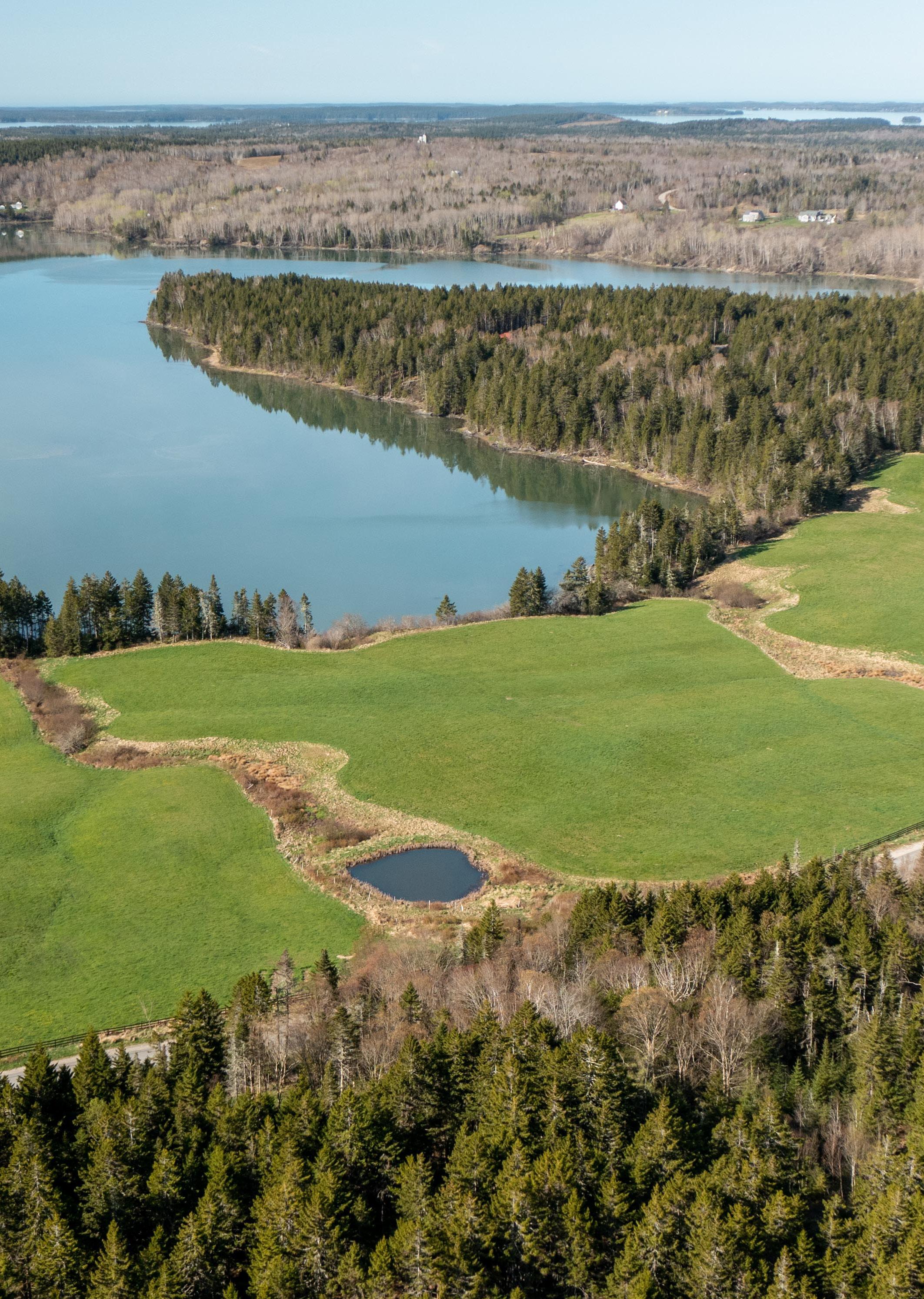
0 EAST KENNEBEC ROAD, MACHIAS, ME 04654 Land Opportunities
A rare find and must see property! This expansive wooded, ocean front lot offers new owners vast possibilities! With 890 ft of ocean frontage and 20 acres of wooded, mature forest, this lot offers a true place to relax unwind, and get away from it all, but all just a short drive to town. Build a home or seasonal getaway on the high point overlooking the cove, pick Sea Heather bouquets, or gather Goose Tongue Greens to go with dinner along the shore right in your back yard. This lot is also large enough to develop as an investment property, with many possible locations to build.
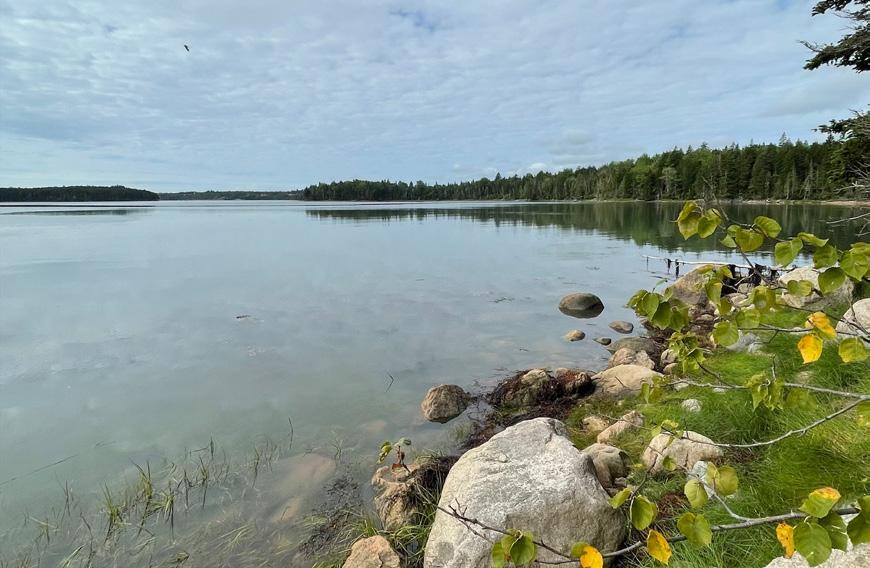

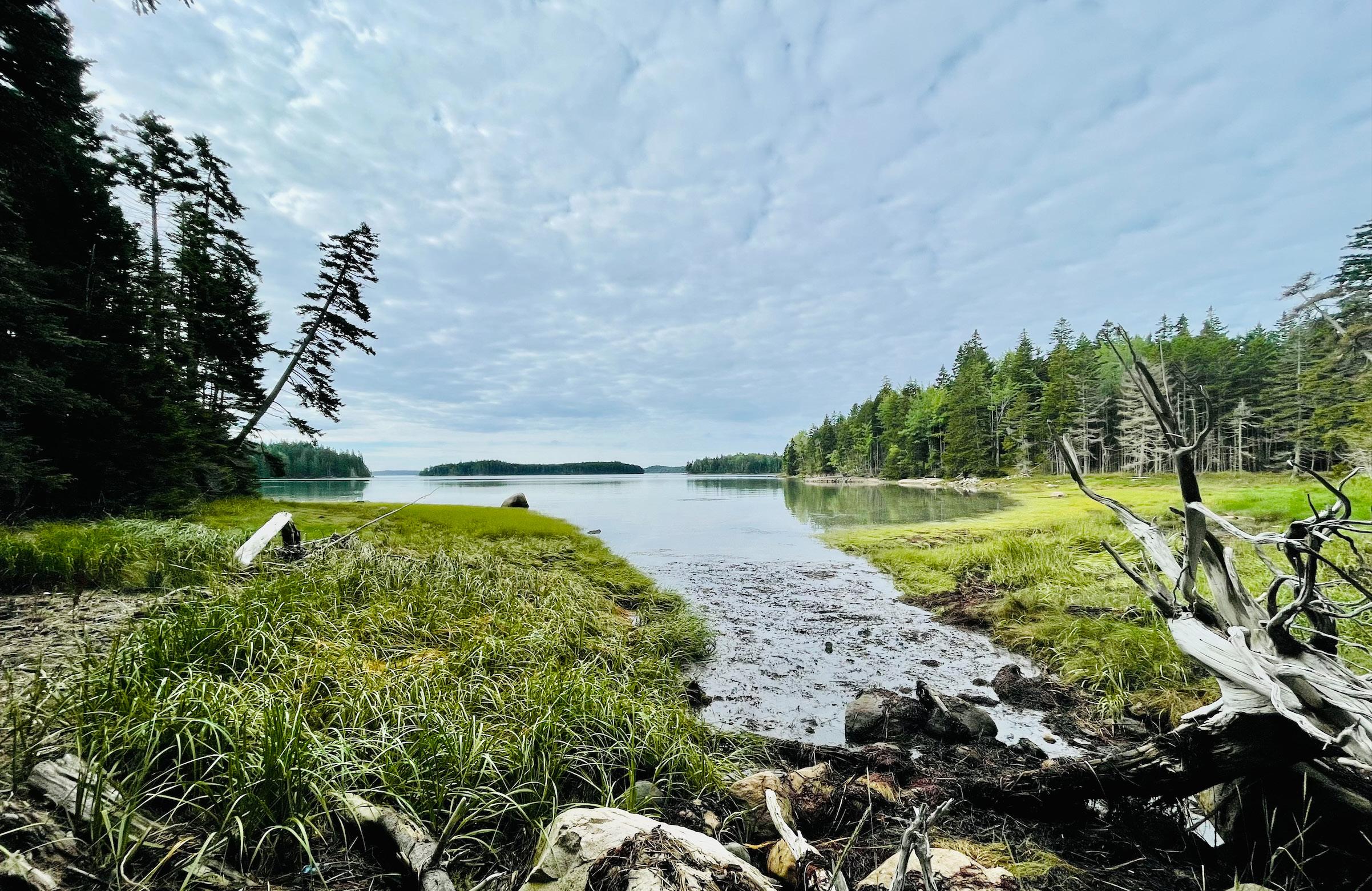

Hannah Rice

REALTOR®
207.271.8364
HannahRice@masiello.com
hannahrice.masiello.com
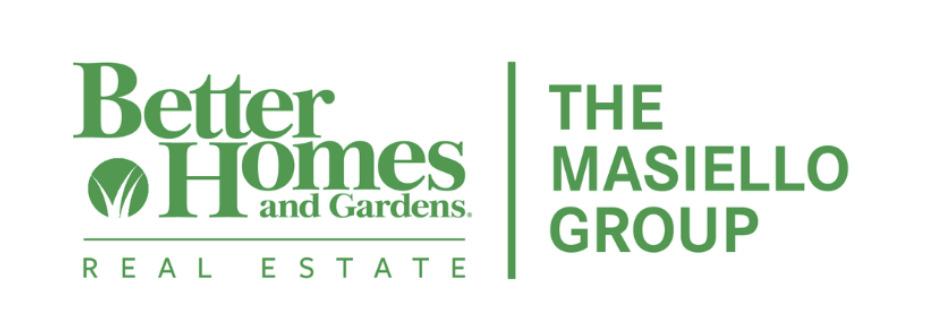 MAP 1 LOT 11 LOOKS POINT ROAD JONESBORO, MAINE 04648
20 ACRES | $379,900
MAP 1 LOT 11 LOOKS POINT ROAD JONESBORO, MAINE 04648
20 ACRES | $379,900



0A HOGFAT HILL ROAD, LOT 022, SEBAGO, ME 04029 65 Acres | Offered at $1,195,000 207.423.3557 kevinchampagne@live.com www.beangroup.com 1150 Sagamore Avenue, Portsmouth, NH 03801 Kevin Champagne REALTOR ®
Picture yourself on beautiful Southeast Pond 65 acres with over 1400 feet of waterfront and 201 feet of road frontage. Gravel drive with power easement made possible by the abutter. Only Minutes from Shawnee Peak (Pleasant MT). Mountain views and potential for several waterfront lots. Owner financing Available. Mountains on Photos are not the views. It shows how close you are to the White mountains and Skiing.
ONE OF A KIND PROPERTY!

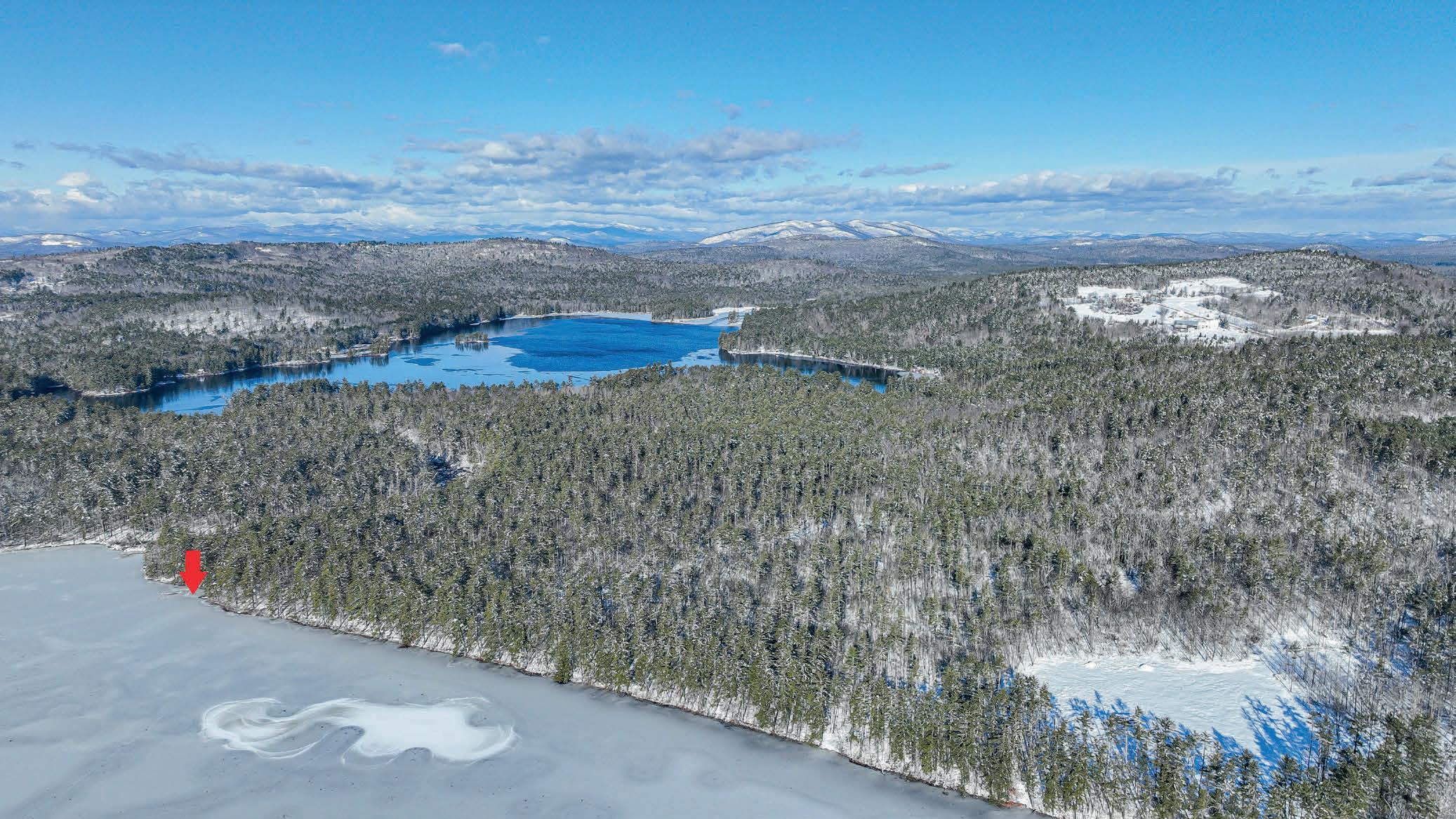


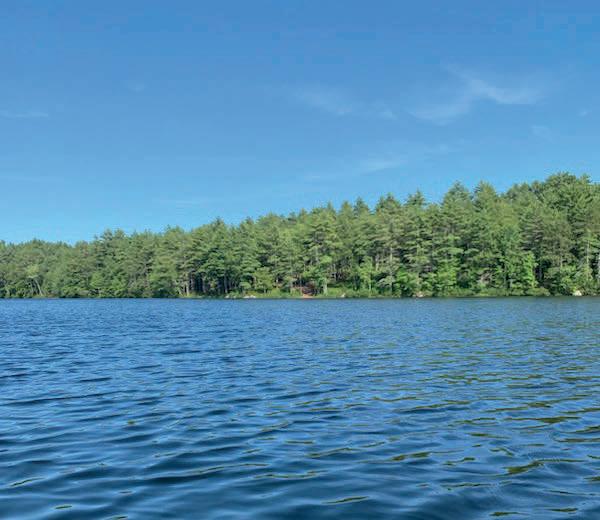
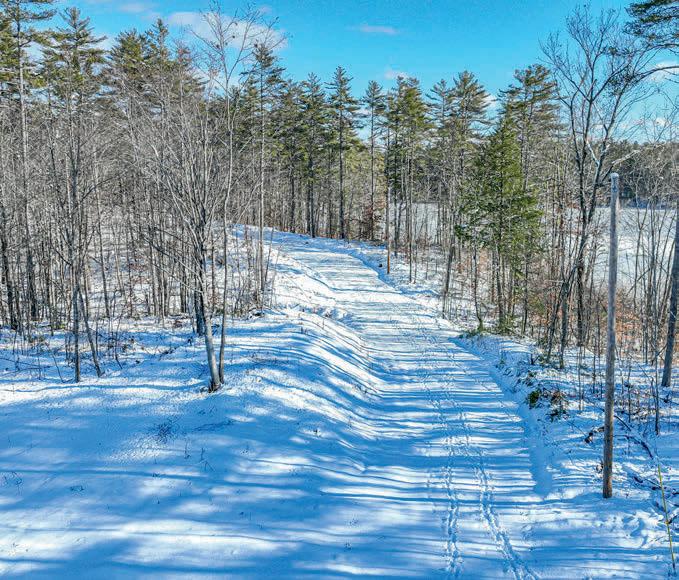



0 East Kennebec Road, Machias, ME 04654




29.51 ACRES AT $770,000
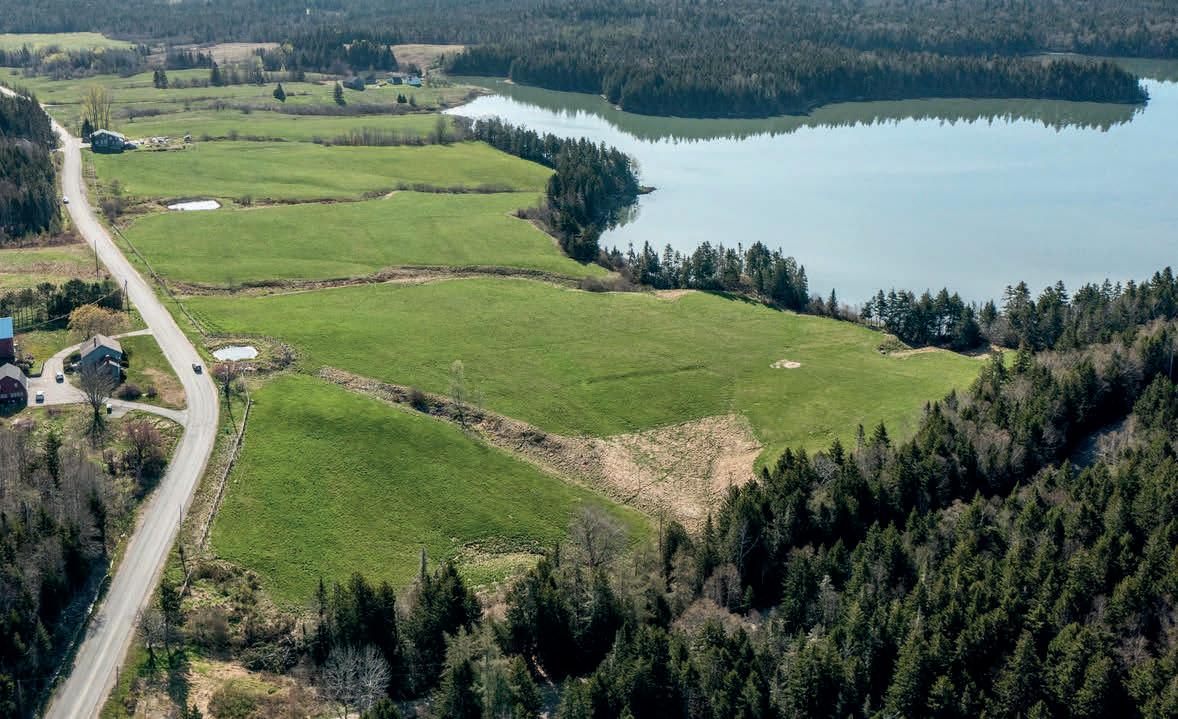
REMARKABLE Pastoral Setting! This exquisite waterfront acreage borders on the East Branch of Little Kennebec Bay with beautiful open views to Smith Point and Marston Point. This delightful acreage features 1715 ft of meandering shoreline, 1591 ft of paved road frontage, and multiple extraordinary building sites. (Tax Map 2 Lot 2) The beautiful open acreage is predominantly (21.27 acres) designated farmland and has provided hay to a local family-owned farm since 2014. Some fields have also been used as grazing for local sheep herds. Build your dream home, family compound, or establish your own salt water farming venture all within 7 minutes of all amenities! This property is a rare gem! Asking $770,000.

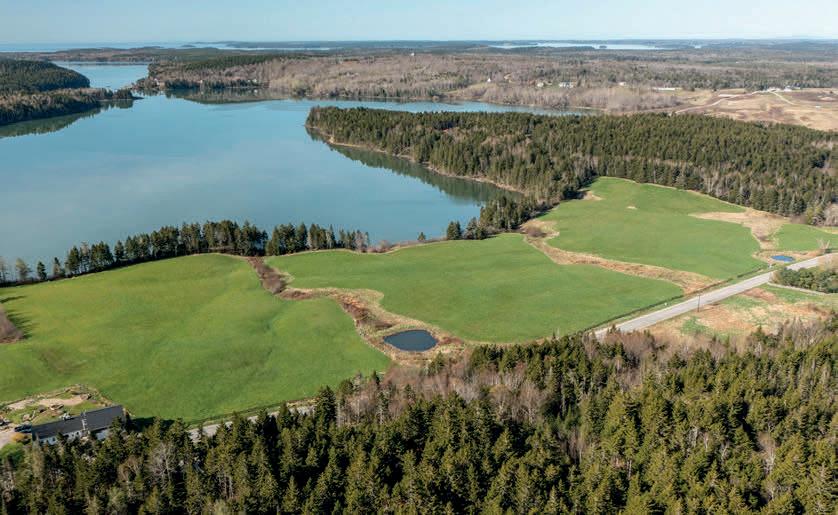

Karen Eldridge BROKER REALTOR® O:
C:
downeastmaineproperties@gmail.com www.masiello.com 78
207.255.8133 |
207.271.0207
M8L7 Cow Point Road, Roque Bluffs, ME 04654
1.9 ACRES AT $210,000




This beautifully treed 1.9 acre oceanfront building site features 200 ft of frontage on Mack Cove, views out to open ocean, and 333 ft of private road frontage. The property has a northeastern exposure on a protected cove with private beach, and the private road is not a thoroughfare. A nicely cleared and marked footpath has been created for easy showing and shorefront access. The Cow Point subdivision in Roque Bluffs is a most desirable location for a permanent home or seasonal residence with close proximity to all amenities (within 15 minutes of restaurants, shopping, medical facilities, parks, golfing), public boat landings, Roque Bluffs State Park, and the ATV or bike accessible Sunrise Trail. Asking $210,000.
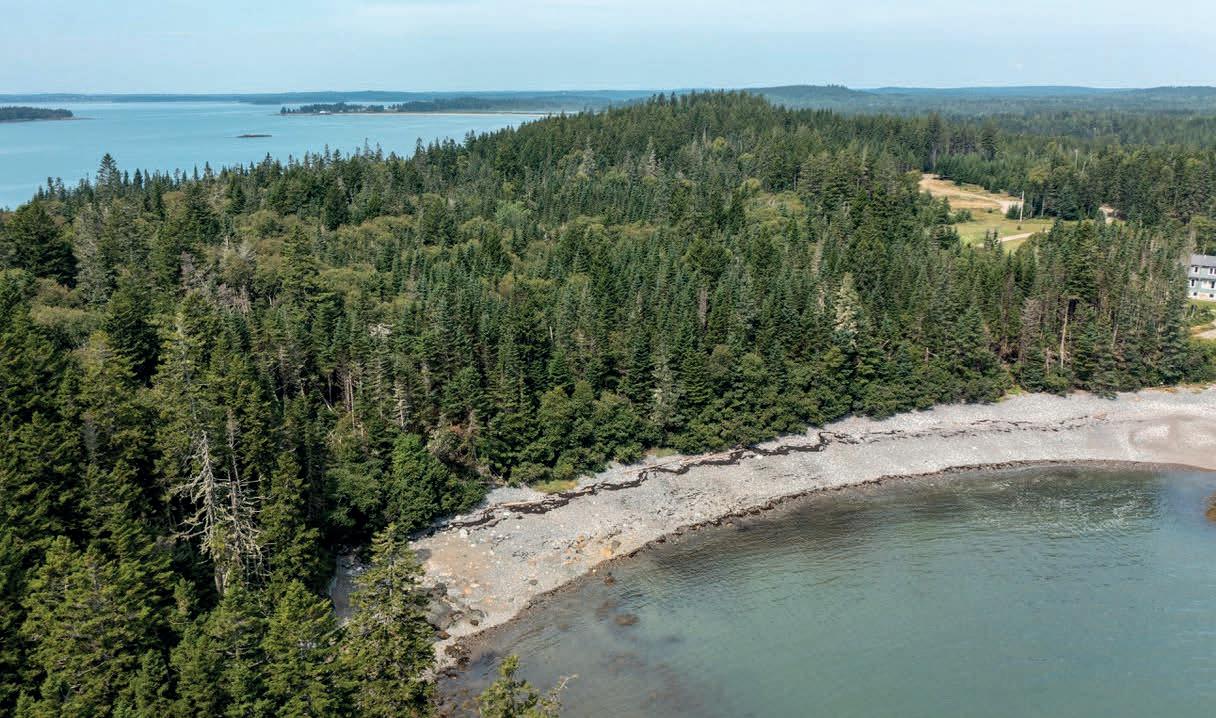



BROKER REALTOR® O: 207.255.8133 | C: 207.271.0207 downeastmaineproperties@gmail.com www.masiello.com
Karen Eldridge
PRISTINE WATERFRONT LOT WITH EXPANSIVE VIEWS
Pristine Waterfront lot on Southeast Pond! You will not want to miss this gorgeous lot with 325 ft of frontage on the pond! There is a perfect knoll where you could build your home or camp with expansive views among the trees and wildlife! Come and take a look! MLS # 1545720 View also at 7acresfamilycircle.2seeit.com
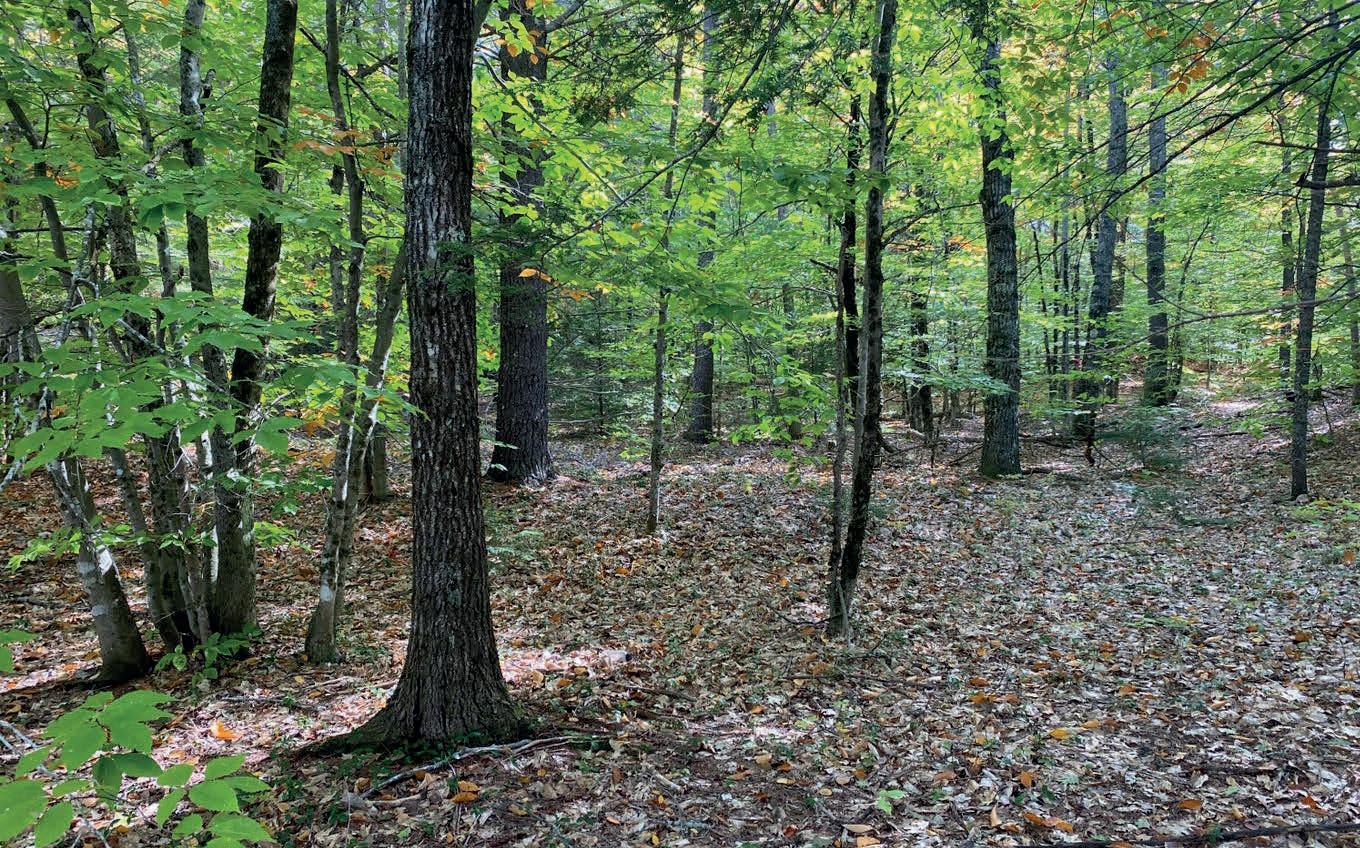
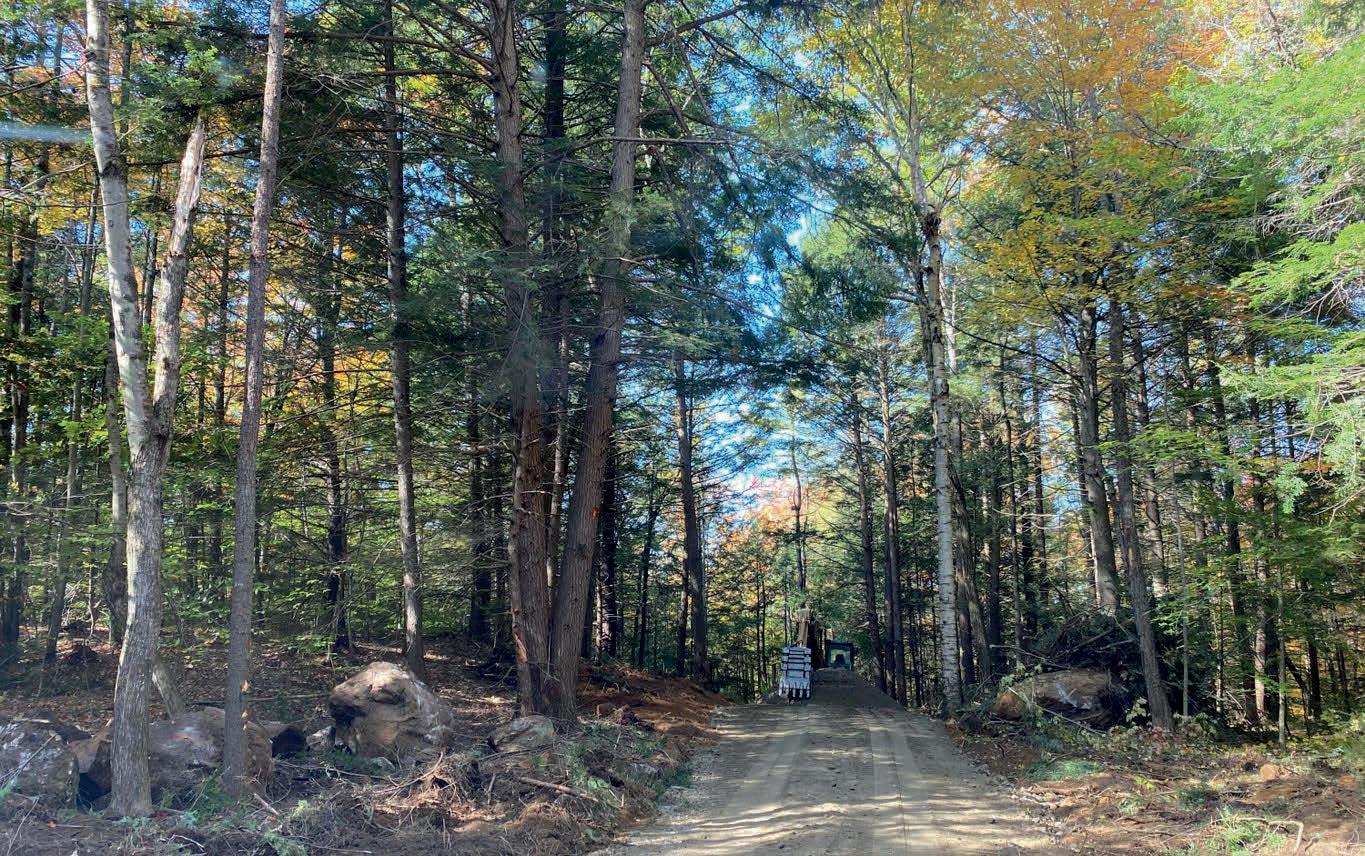


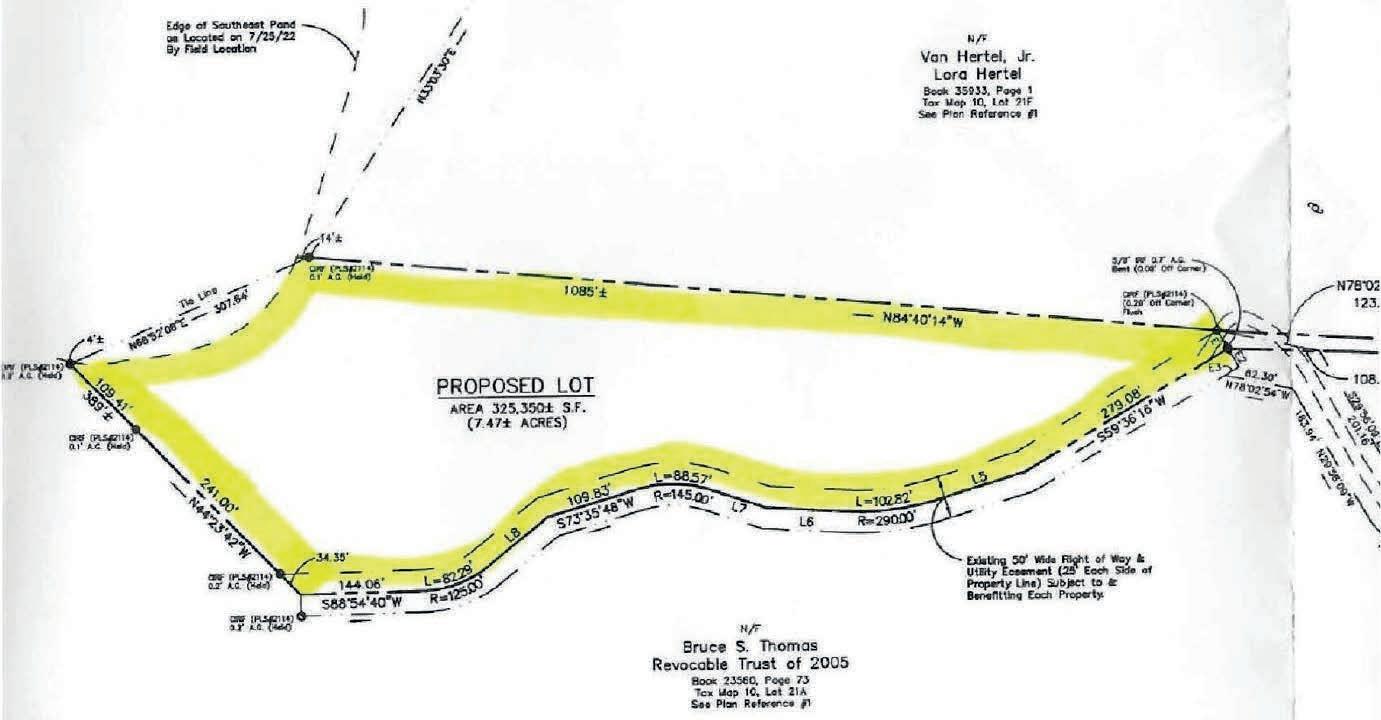

Jane Frankland
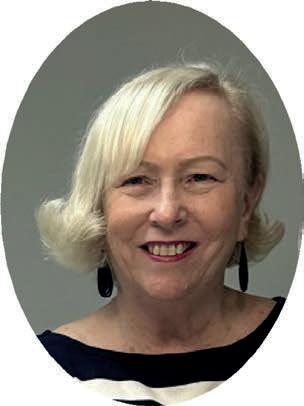
BROKER | BR109058
C: 207.229.6261
O: 207.282.5000x202
jane@beangroup.com
janefrankland.com
 7ACRES FAMILY CIRCLE, SEBAGO, ME 04029
7.3 ACRES | $359,000
7ACRES FAMILY CIRCLE, SEBAGO, ME 04029
7.3 ACRES | $359,000
Sagamore Avenue, Portsmouth, NH
80
1150
03801
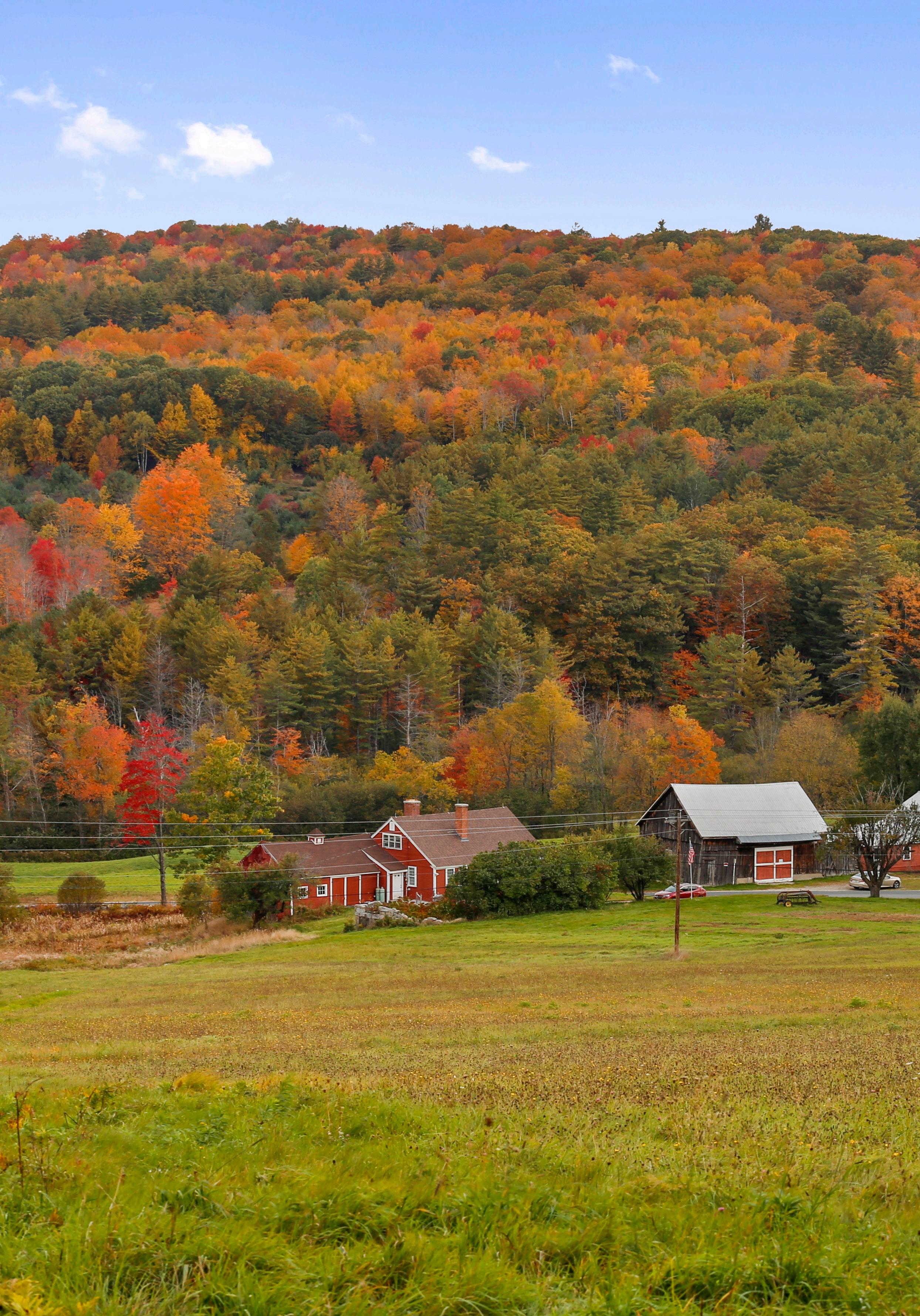
287 CHARLESTOWN ROAD, ACWORTH, NH 03601
Sold Listings
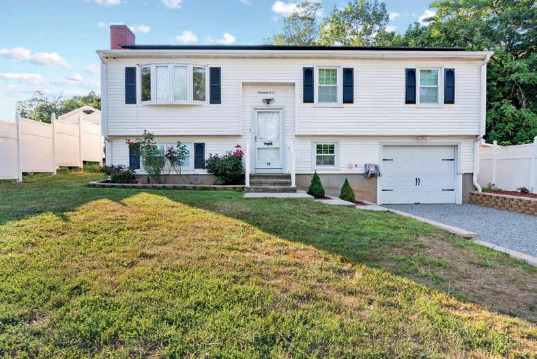
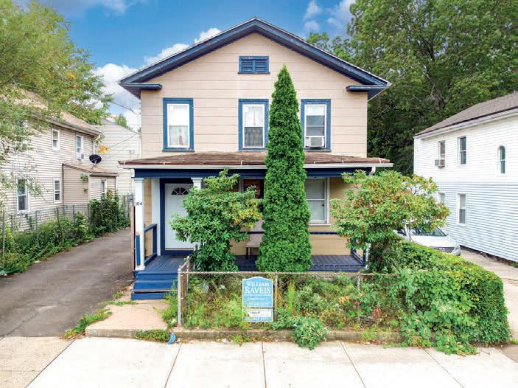
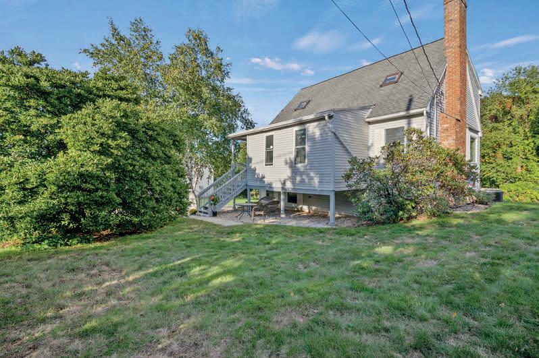
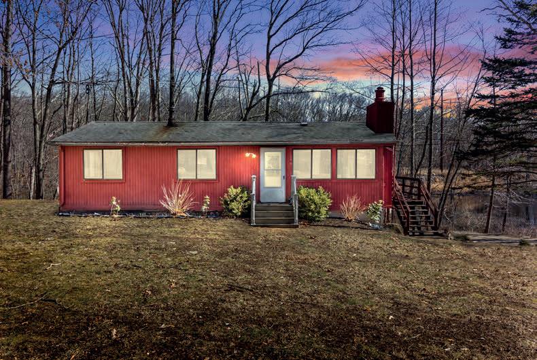
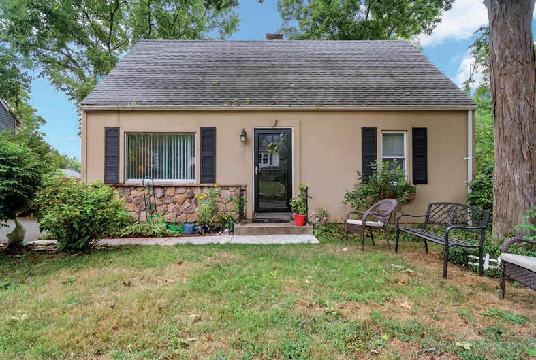
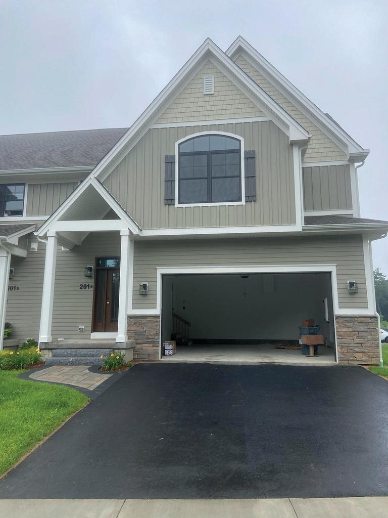
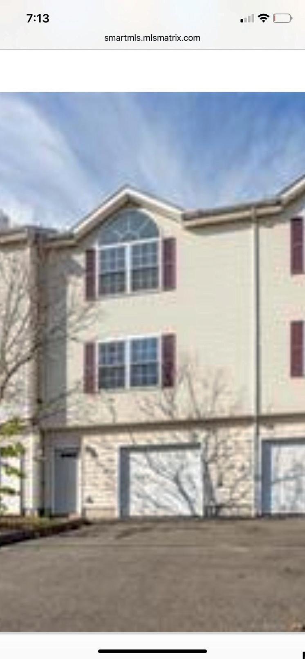
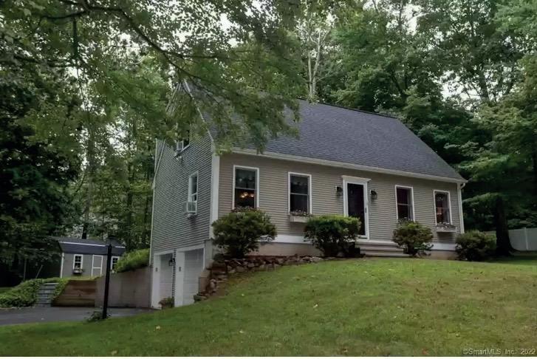
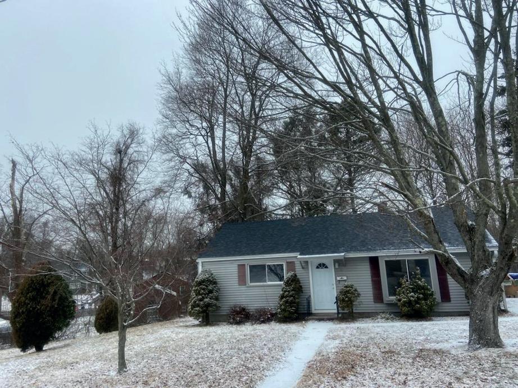
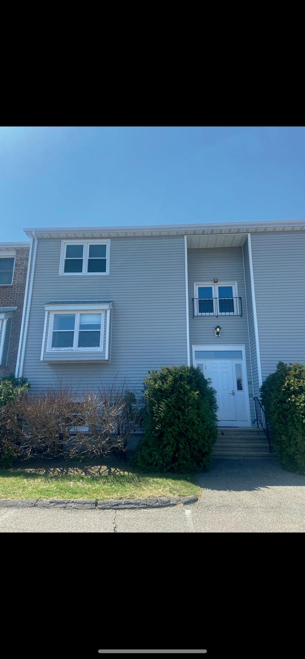
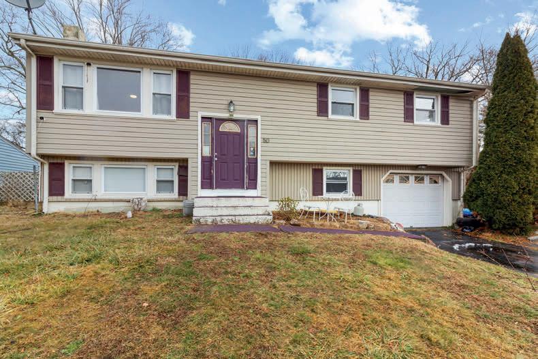
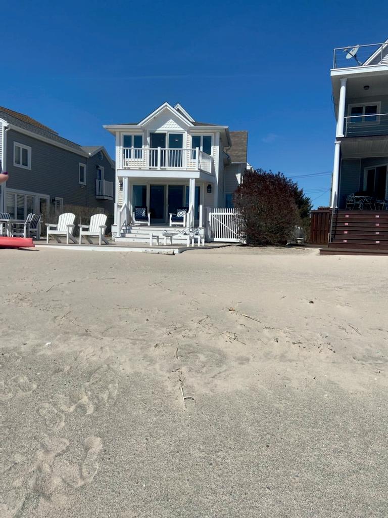
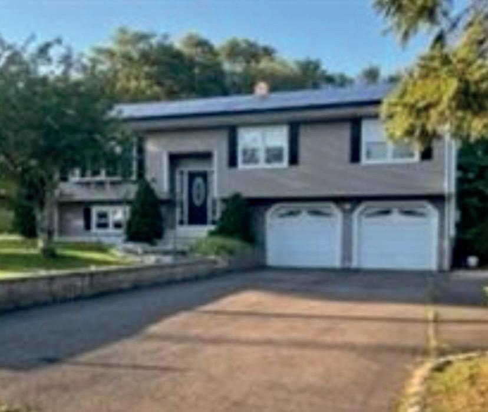
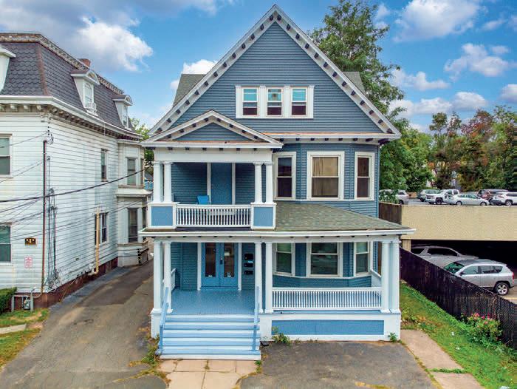
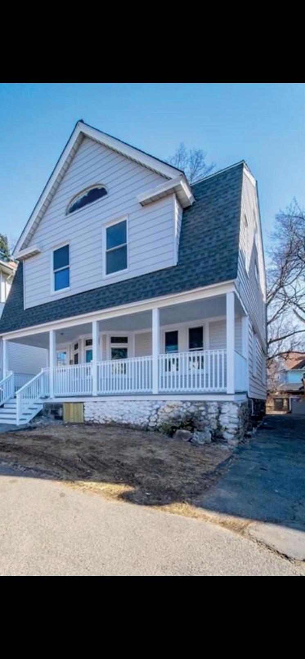
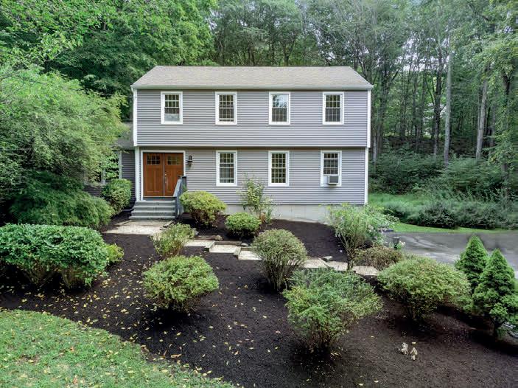
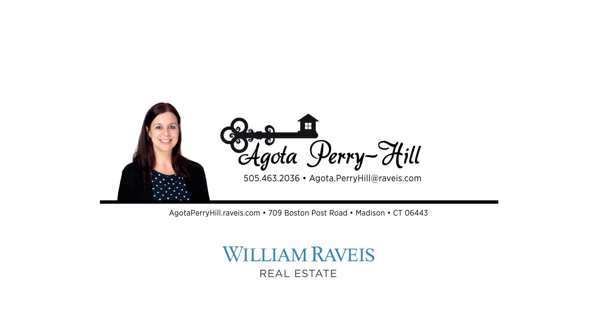
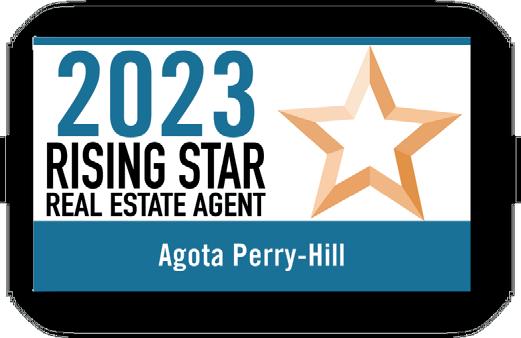



SOLD SOLD SOLD SOLD SOLD SOLD SOLD SOLD SOLD SOLD SOLD SOLD SOLD SOLD SOLD LISTED Represented Seller Represented Buyer Represented Buyer Represented Seller Represented SellerRepresented Seller Represented SellerRepresented Seller Represented Buyer Represented Buyer Represented Buyer Represented Seller Represented Buyer Chairman's Elite Club (10M+ in Closed Sales Volume)
Represented Buyer Represented Buyer
ABOUT ME
Represented Buyer Represented Buyer
RENTED
Represented Buyer Represented Buyer Represented Tenant

Born and raised in Budapest, Hungary I discovered my passion for real estate early on, watching my architect dad work on his designs. My travel agent mom taught me about excellence in customer service, and through our travels, I learned compassion and empathy towards other cultures.
My love for traveling and learning about other cultures helped me get my Bachelor’s in English and French, with a minor in Spanish.
Due to my husband’s career, our family life involves frequent moves. With this experience, I can truly empathize with buyers and sellers alike.
My business philosophy is providing high-quality customer service with fairness, prompt and courteous professional care towards my clients. I’m patient, caring and an eager listener, and will make it my mission to get you the best deal. I built my business from the ground up, one sale at a time. My other passion besides real estate is traveling and taking care of others. I’m an avid animal lover, and dog momma to a crazy clumsy yet adorable Great Dane. Proud to call Madison our hometown since December 2017. All our four children attend Madison public schools.

Chairman’s Elite Club (10M+ in Closed Sales Volume)
TESTIMONIALS

"I loved working with Agota! She helped me and my family buy our first home! She is very eager to work and does her job well! She is very knowledgeable and punctual. If I ever need to buy a new house in the future, I will be using Agota again. I also recommend her to all of my friends and family who are in the market for a house! She is wonderful."

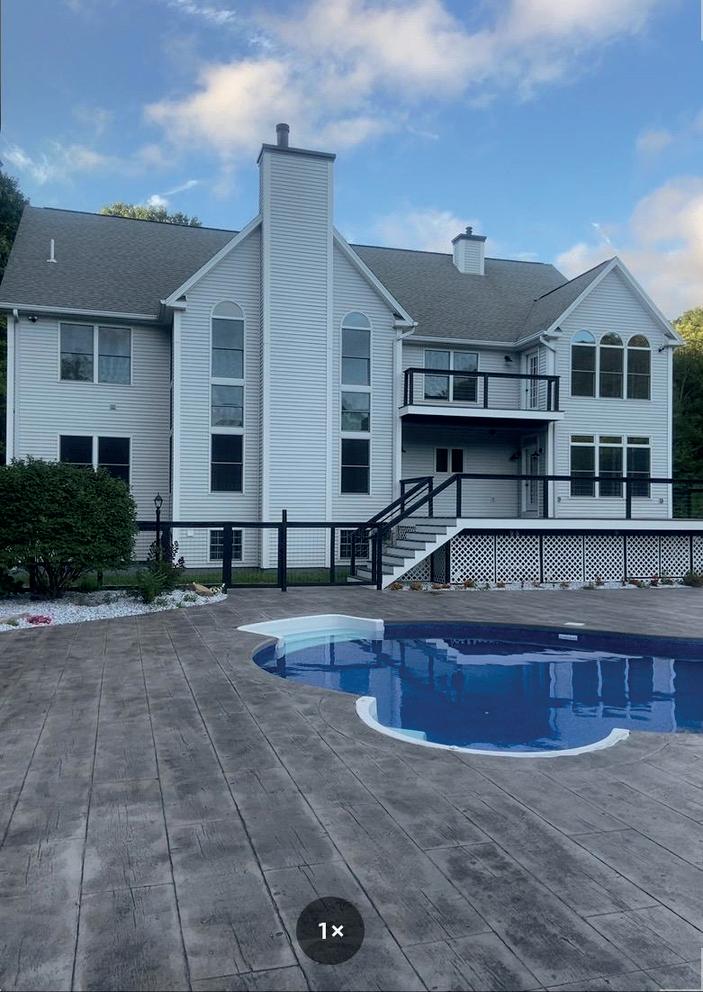

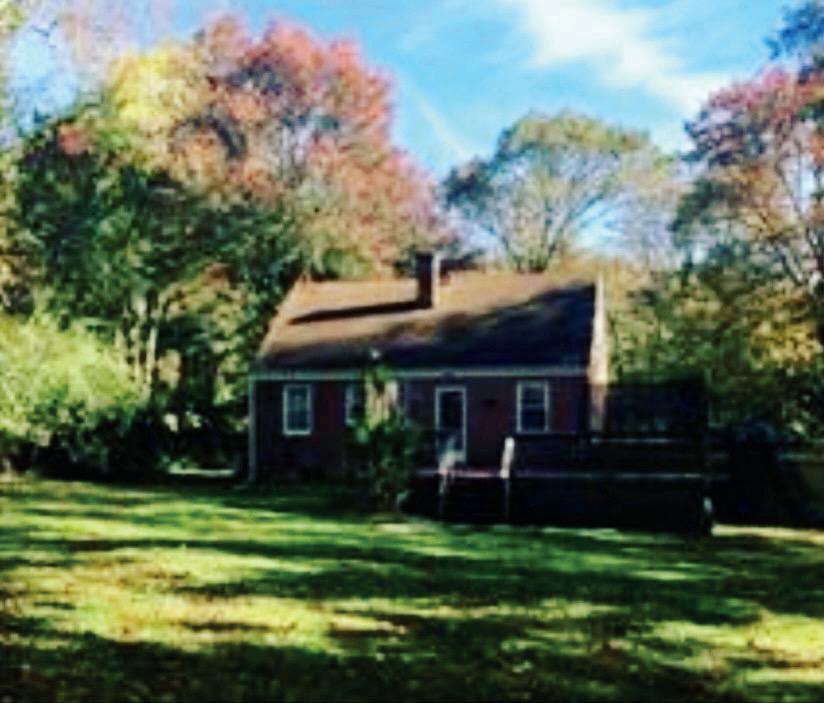
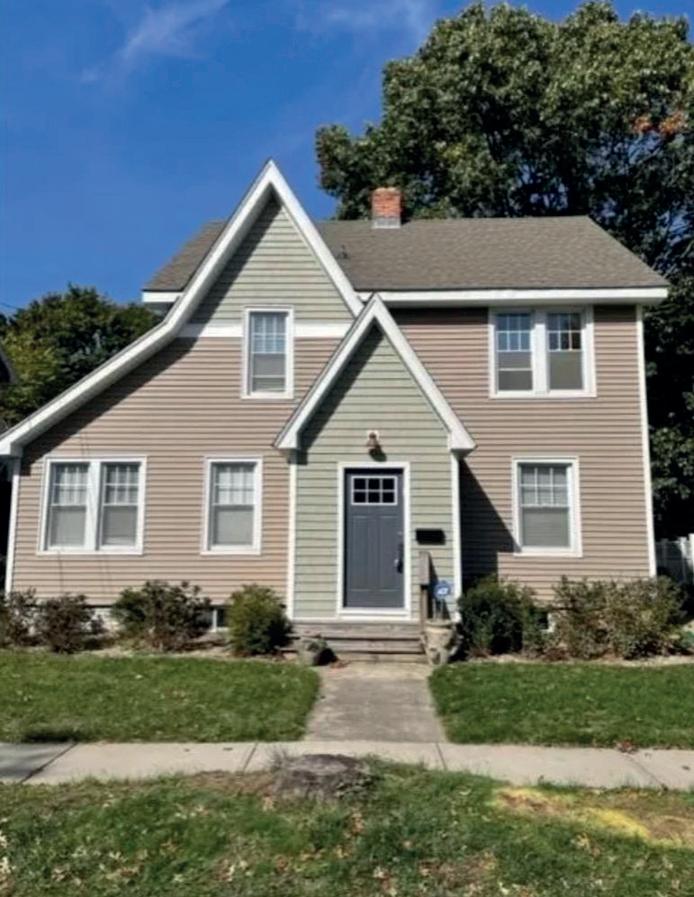
 Caitlin M. (Rocky Hill., CT)
Caitlin M. (Rocky Hill., CT)
“Agota is attentive, always available and a pleasure to be around. She has great attention to details. Takes great pride in her work, on top of that is very resourceful and is always happy to provide guidance and necessary contacts.”
Margaret B. (Madison, CT)
“We would definitely recommend Agota. She was very attentive to all our inquiries providing prompt responses throughout the day, any day, any time!! Our search for a home took us from Fairfield to Guilford and many in between. Agota made all the arrangements to fit our schedule. We met with great success and are moving into our new home.”
Bonnie P. (Stratford, CT)
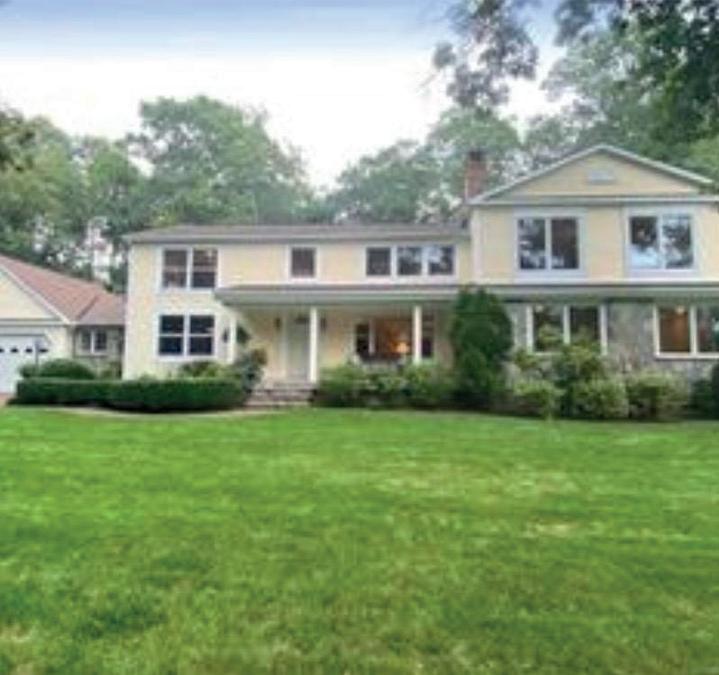
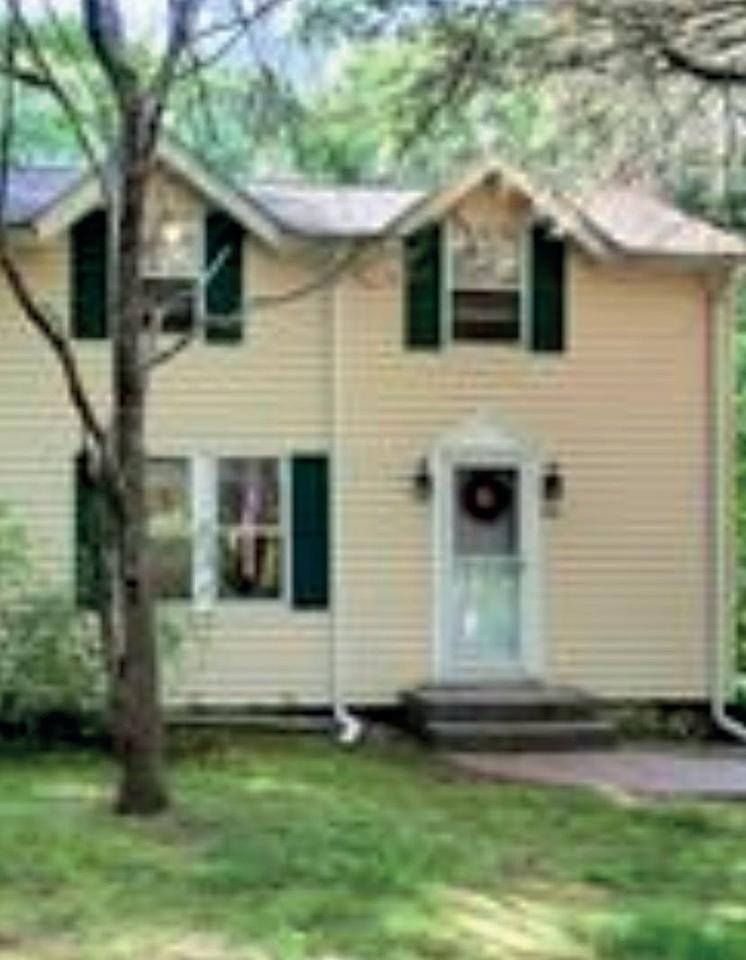
SOLD
SOLD SOLD SOLD SOLD SOLD SOLD Represented Buyer
42 N Windham Road
Mansfield, CT 06250
4 beds | 3 baths | 2,100 sq ft | $464,650
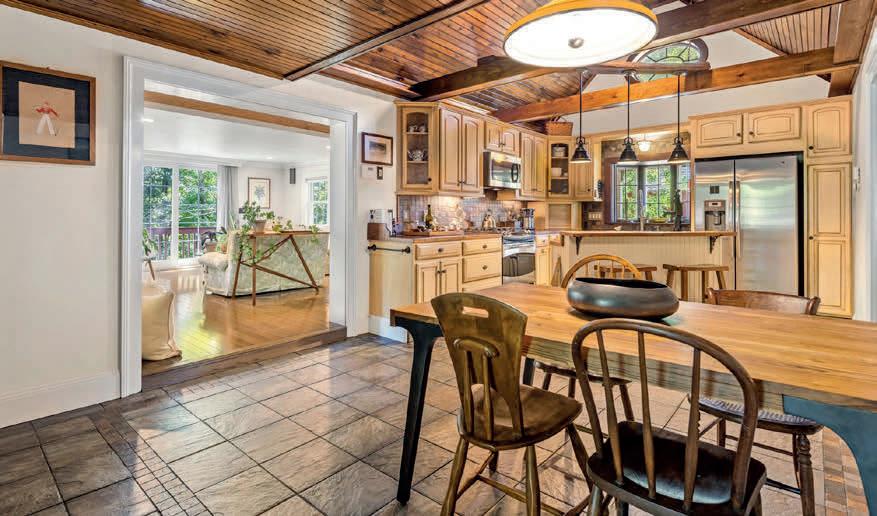
This exquisitely crafted and turn key 1800 built Post & Beam Cape Cod offers unparalleled distinction and privacy with views and access to Mansfield Hollow State Park and the Nachaug River. Offering 4 bedrooms, 3 full bathrooms, and a combined 2100 sq ft over 3 stunning levels. Amazing features include a wraparound covered porch, multiple decks & patios, above ground pool, 3 driveways, RV/boat parking with electricity, fenced backyard, shed with carport and generator, along with a 3-story barn with 1-car garage, heated workshop, AC, hot/cold water, built-in’s and tons of storage! Truly a one of a kind and special property!
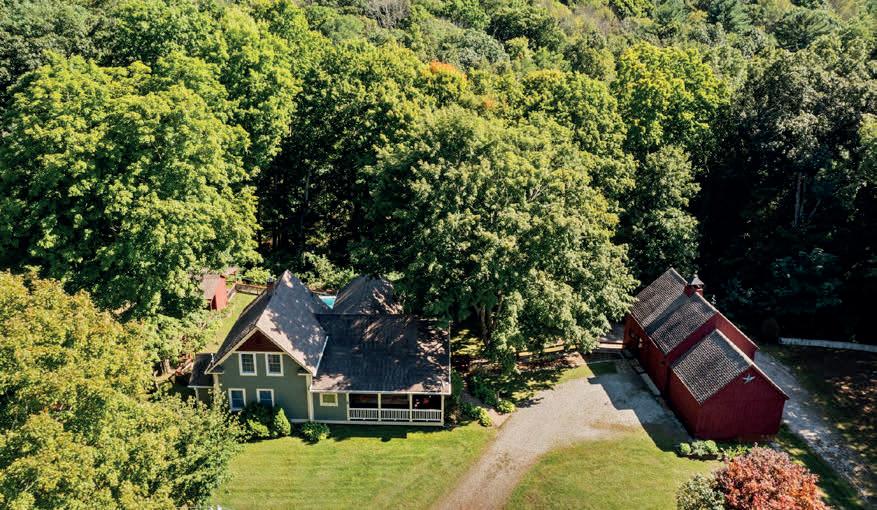
Jim Burnett has successfully assisted a multitude of residential real estate clients including: single, condo, farm and multi-family sellers, and 1st time, seasoned, vacation, and multi-family homebuyers, plus land, leasing, and rentals. His passion and enthusiasm is contagious, and whether you are looking to buy, sell, invest, lease or rent in CT, he hopes to be given the opportunity to help you with any and all of your Real Estate needs!
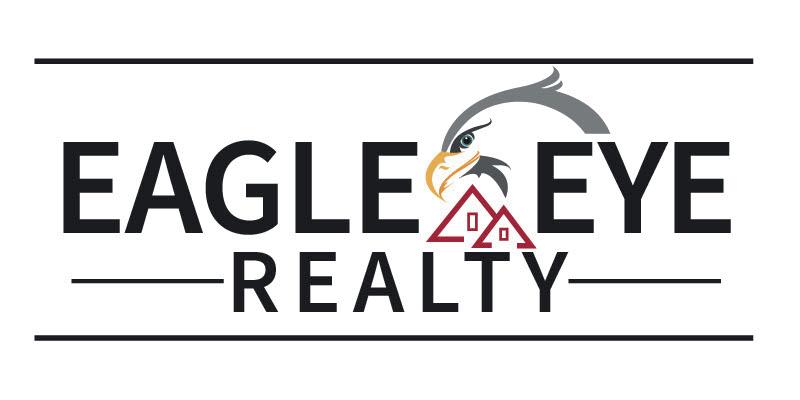
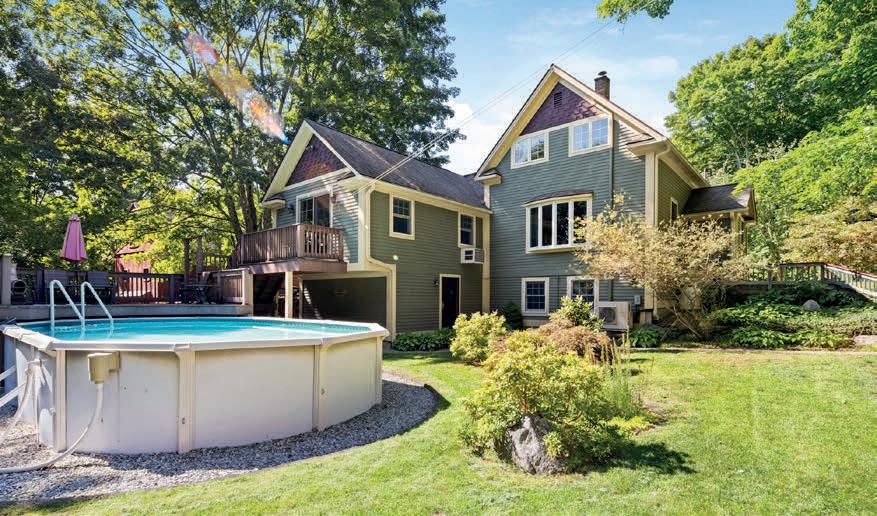
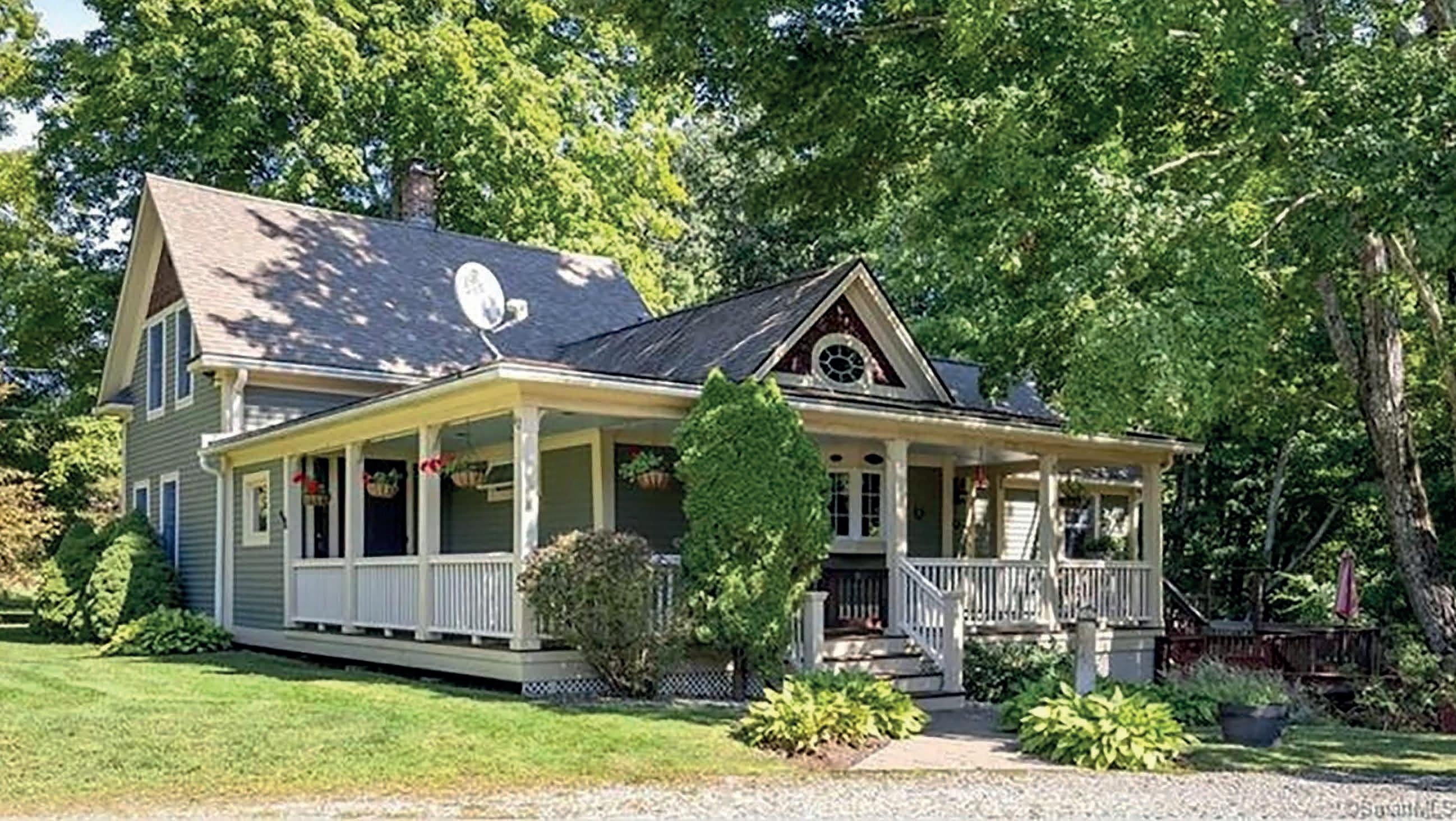

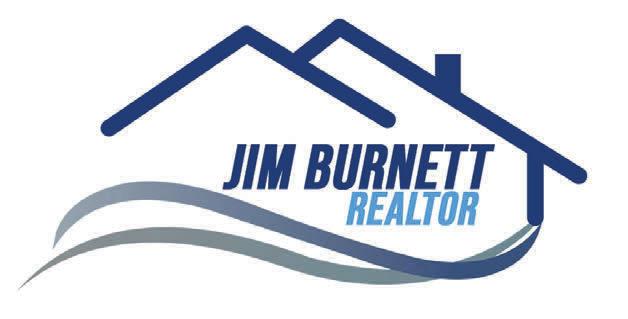
Jim Burnett REALTOR ® 860.796.4158
www.jimburnettrealtor.com CT License #RES.0808186 899 Silas Deane Hwy, Wethersfield, CT 06107
jim@jimburnettrealtor.com
Turn Key Media photography | SOLD
84
2
BEDS | 2 BATHS | 1,287 SQ FT | $310,000
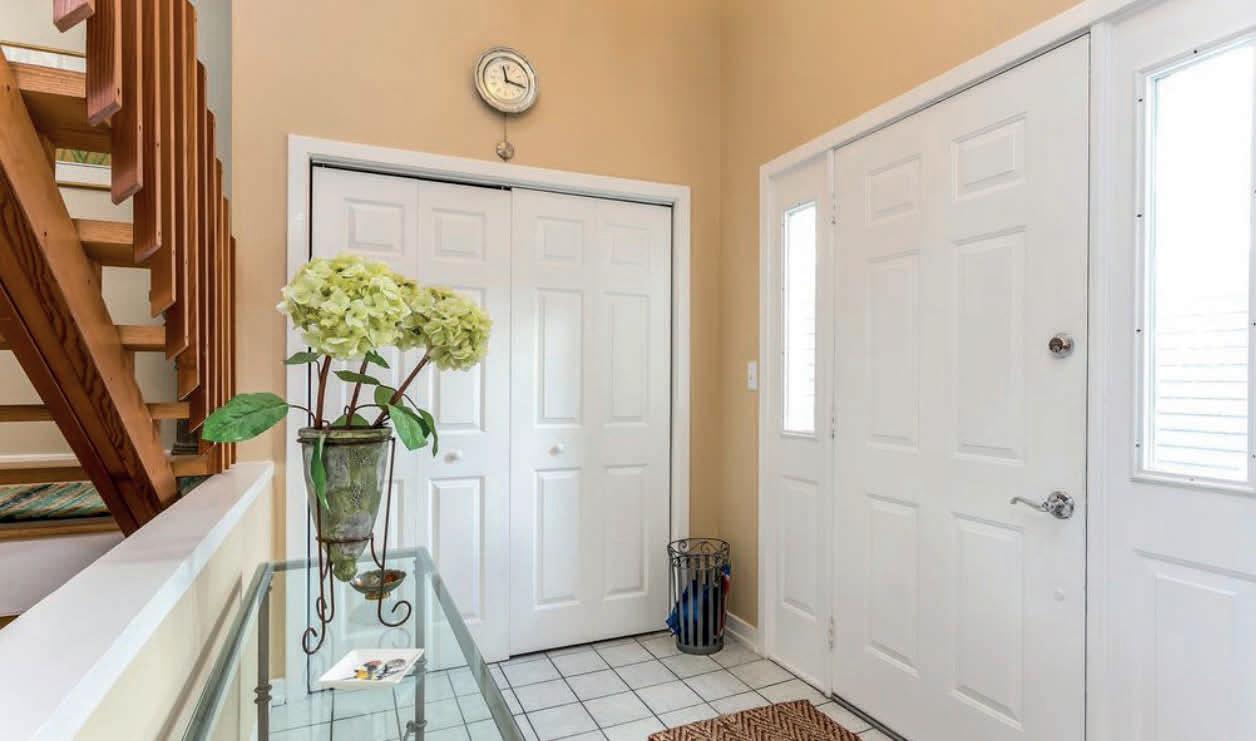
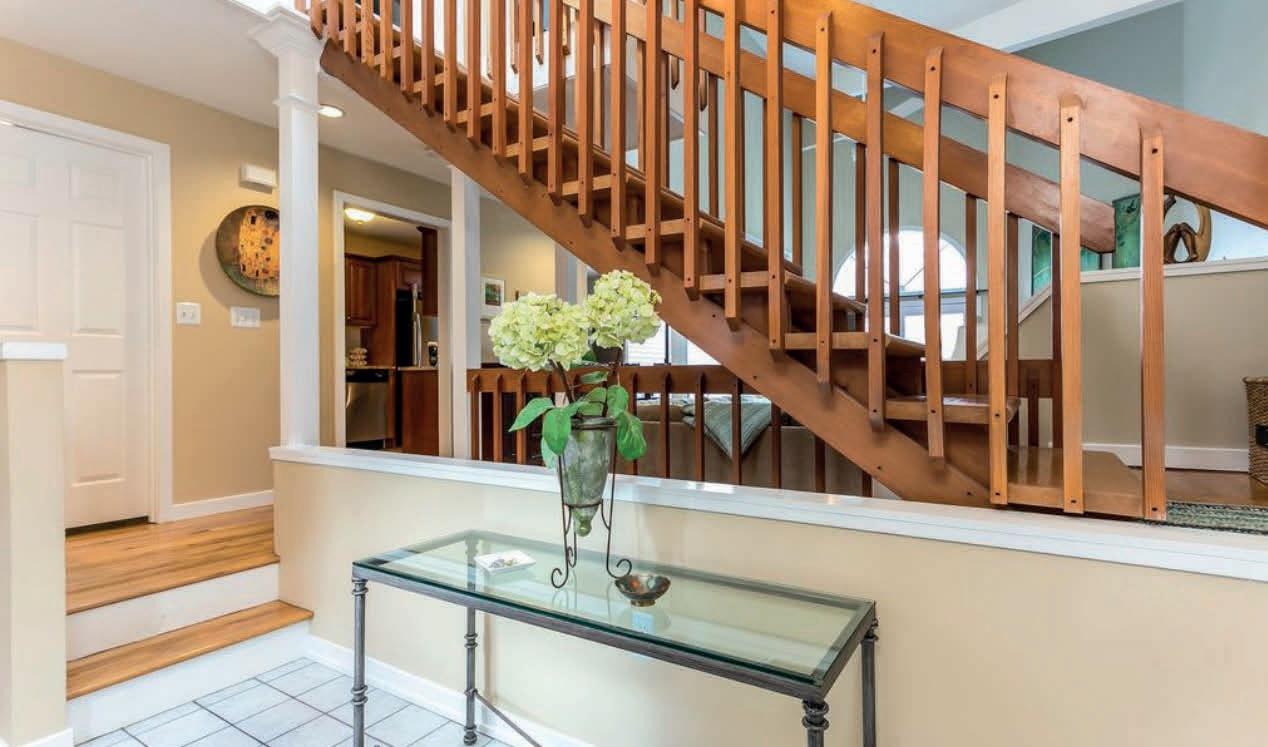
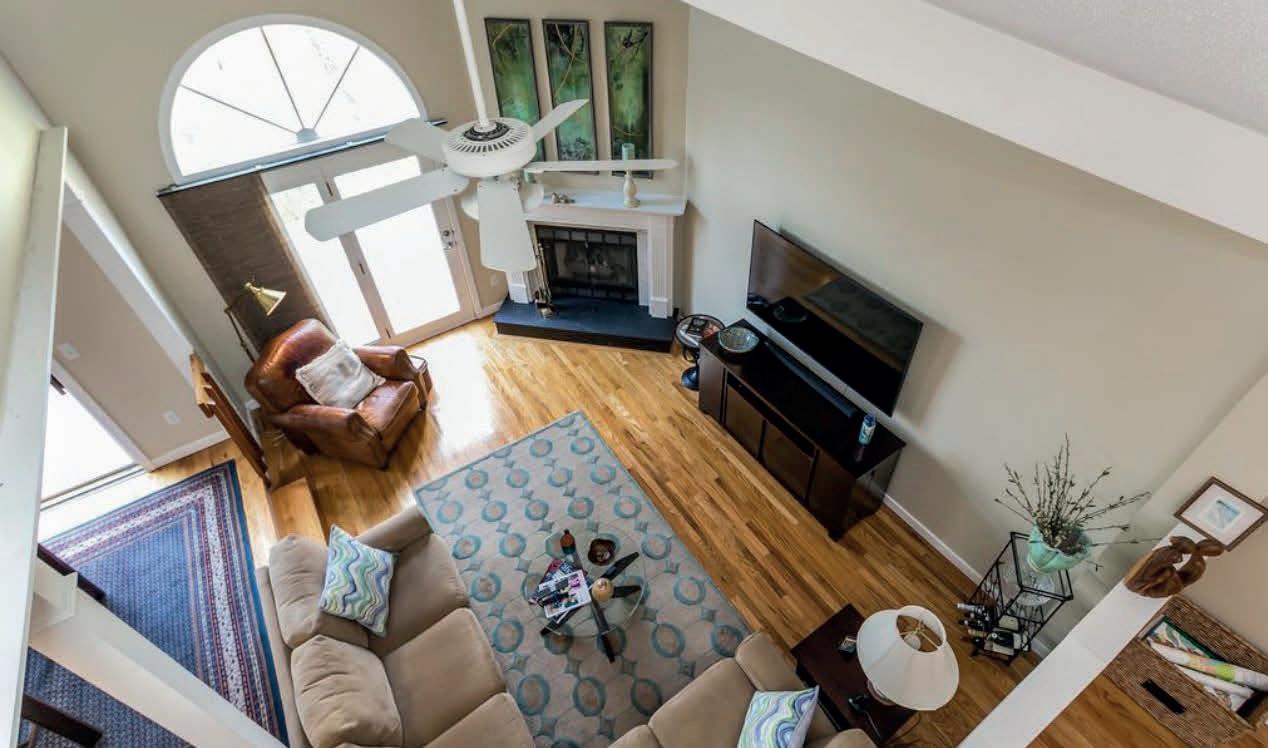
Fantastic two bedroom, two bath condominium with vaulted ceilings and an open floor plan overlooks a tranquil pond in the private 13-unit condo complex. On the main level you will find a full bath, kitchen with granite countertops, high end appliances, and a beautiful fireplace in the spacious, sunken living room. Sliders from the dining room lead you to the double sized deck on this end unit with pond views. Relax and enjoy your morning coffee as you watch the ducks swimming in the pond! Upstairs you will find two bedrooms, a full bath, and skylights that lighten and brighten! Located on the lower level is a potential office space and an unfinished portion of the basement with laundry and plenty of storage options. Flood insurance required annually. This beautiful condo will not last! Listing agent is also the seller.
Michele Varns was born and raised in Connecticut, and is very familiar with many areas of the charming state. She has been interested in real estate for as long as she can remember and becoming a real estate agent is her dream career. She is passionate about helping buyers and sellers, and truly goes above and beyond to make sure her clients are satisfied and educated every step of the way. She listens to what her clients are looking for and guides them through their unique real estate journey, while connecting her clients with top notch professionals who also align their skills and abilities similarly. She is ready to assist you with your real estate needs – reach out today!

WHAT HER CLIENTS ARE SAYING:
Michele Varns
REALTOR ®
401.238.4307
michele.varns@exprealty.com
www.experealty.com

“Michele Varns is an amazing agent. She went above and beyond to help us find our forever home. Being first time home buyers, we didn’t know how anything worked. Michele explained everything and walked us through every step. She helped us also find a better mortgage broker than who we were originally going to use. She helped narrow down what kind of house we were interested in, she listened at every home we went to see- what we liked and didn’t like about it- which in turn brought us to our perfect home. She made the entire process seamless and fun.”
-Barbara and Mike
“
RECENTLY SOLD
60 CLINTONVILLE ROAD, UNIT 201, NORTHFORD, CT 06472
FORMER DAIRY FARM
287 CHARLESTOWN ROAD, ACWORTH, NH 03601
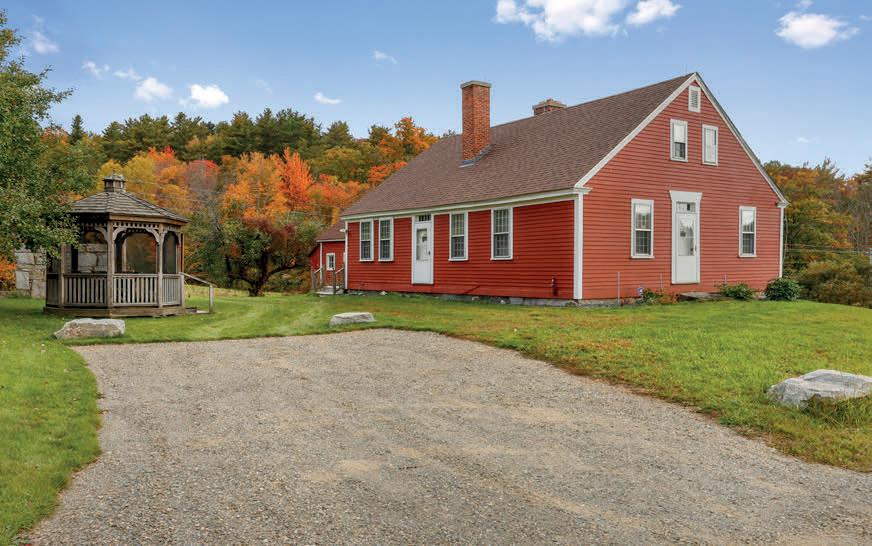
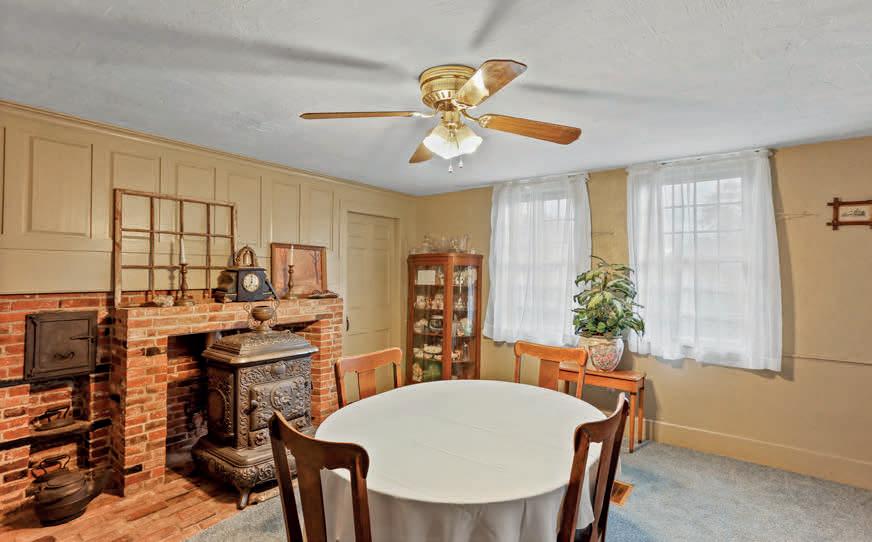
3 BEDS | 1 BATHS | 1,473 SQ FT | $1,900,000
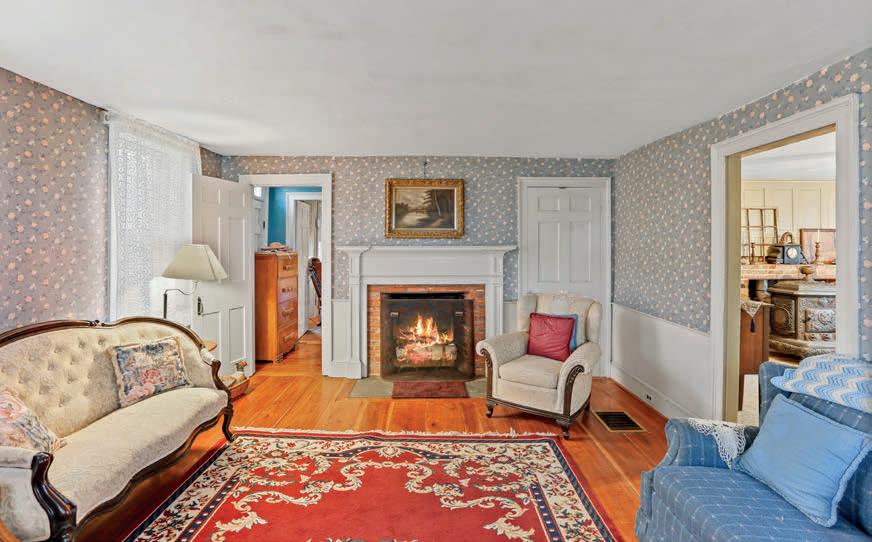
An incredible opportunity to revive this former Dairy Farm with its charming farmhouse and large barn located on and surrounded by 800+/- magnificent acres! (That’s right 800 +/-) This features stunning open land great for agriculture use. Maple tree forests, ponds, views and rolling hills! Located on several roads with major road frontage, this is a rare and overwhelming property and could accommodate a multitude of uses.
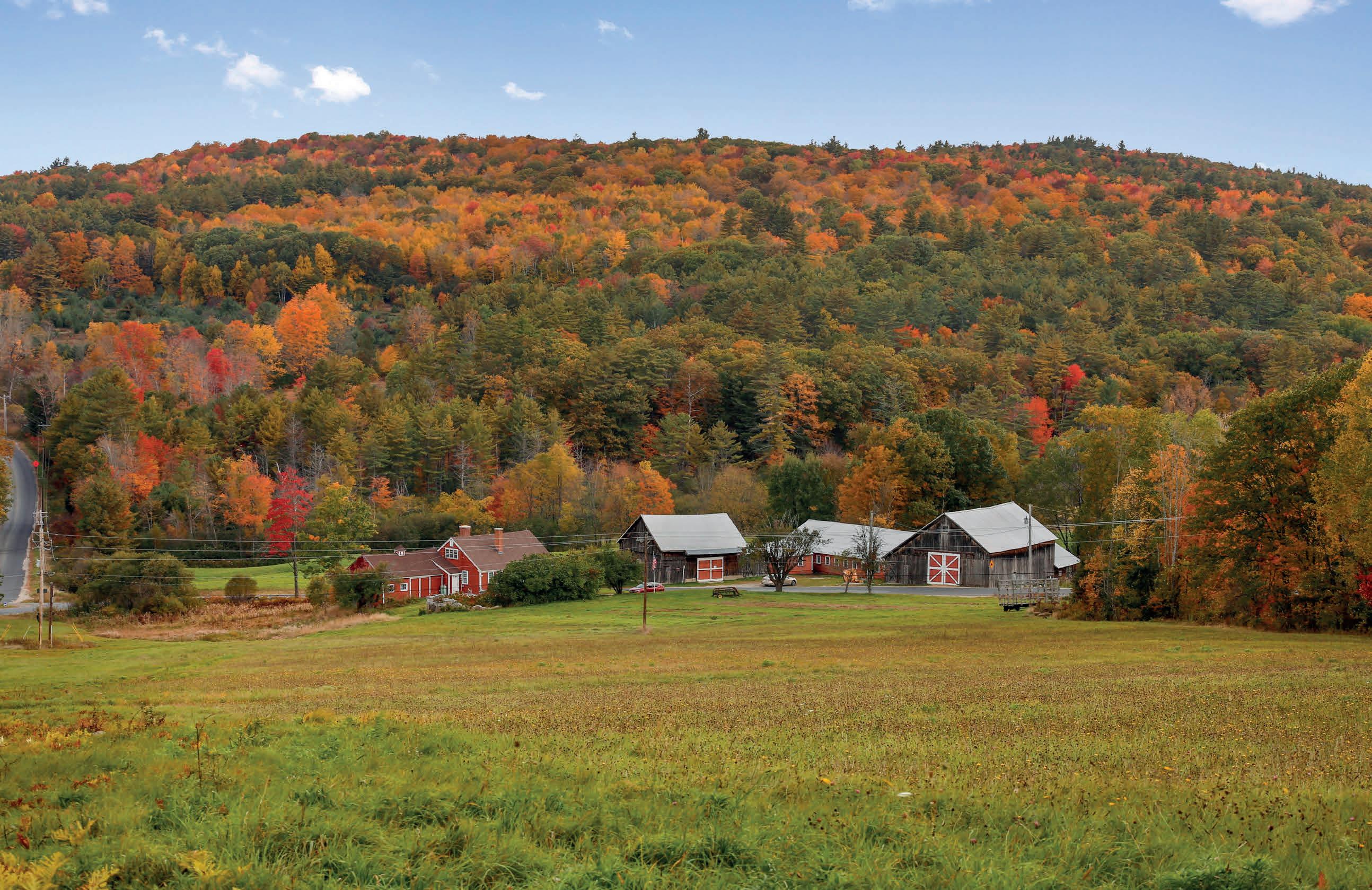
603.542.7766 x213
rozcaplan@century21highview.com
www.century21highview.com
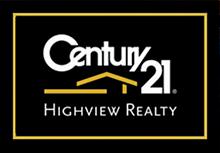

42
Street,
03743
Roz Caplan REALTOR ®
Pleasant
Claremont, NH
86
SOLD
C: 603.721.1033 | O: 800.450.7784 EXT. 7362 jennifer.lawrence@beangroup.com www.jlawrenceproperties.com
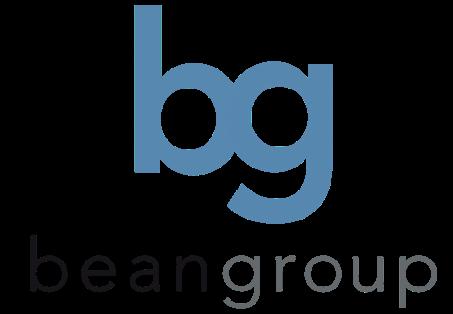
About Jennifer...
Jennifer Lawrence moved into the real estate profession as an experienced corporate branding designer having worked with diverse clients, small and large. She brings her skills in responsiveness and understanding client needs, to deliver exceptional results for each and every engagement.
As a mother of 3 children and two dogs, Jennifer knows the importance of home. Growing up in Alaska, she has lived on the west coast, east coast, and in the UK, but has made southern New Hampshire her home for over 25 years. Jenn strives to help each individual maximize the value of their home transaction (buying or selling) making use of her tenacity, responsiveness and attention to detail. As a wife and mom, she knows how important home is, and brings this sweet sense of being in the right place to everyone she works with.

This gorgeous property in her home town of Amherst, NH was professionally staged and photographed which produced a rapid flurry of activity even as upward market pressures had started to wane.
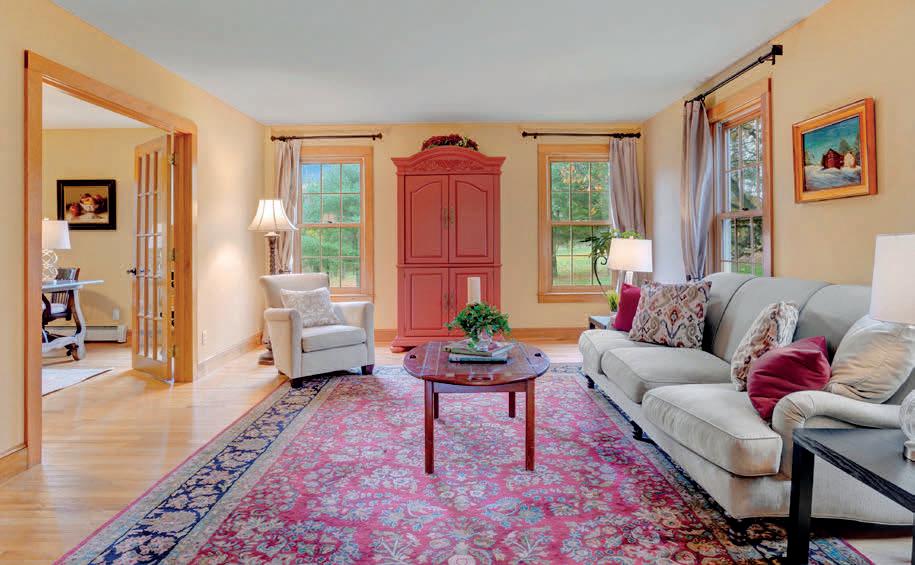
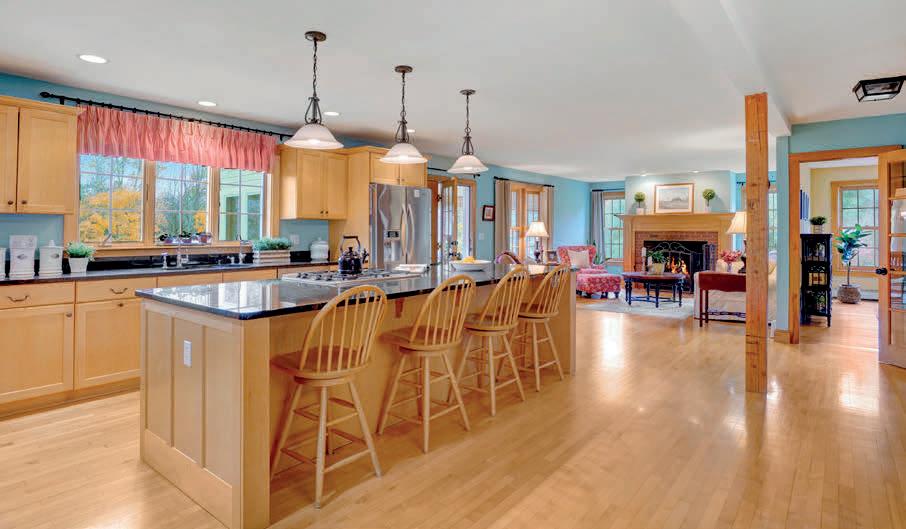
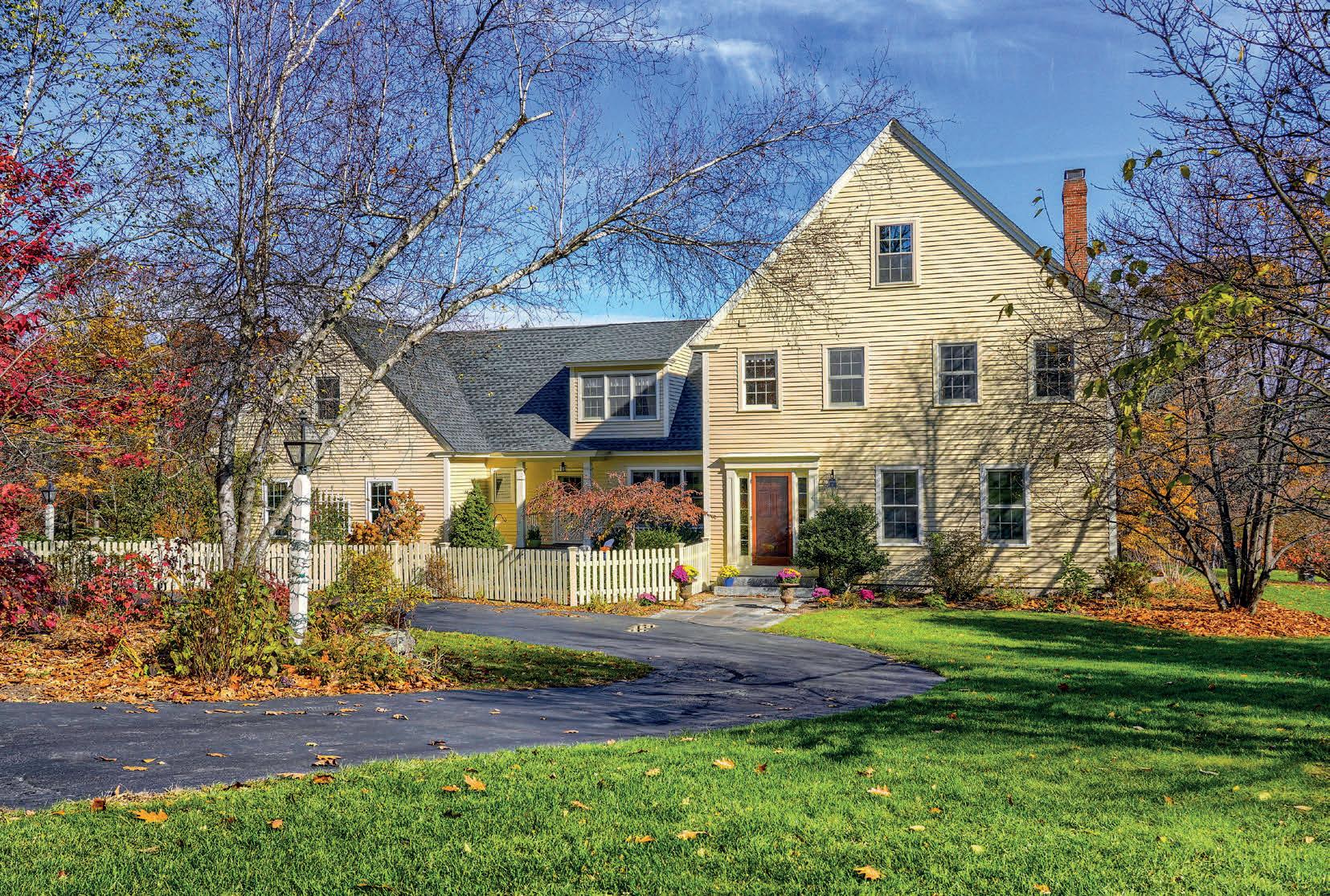
She treats every client like family, and works as hard for yours as she would for her own.
“She is a true delight to deal with: pragmatic, open, realistic, smart, and calm. Everything you’d want in a realtor.” - Buyer in Hollis
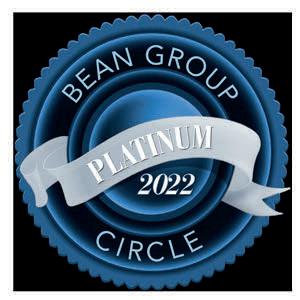
“Her knowledge of the market and understanding of what buyers are looking for were spot on.” - Seller in Amherst
“I could not be more pleased with, impressed by and grateful for Jennifer’s skill, professionalism and genuine decency.”- Seller in Mont Vernon
27 GREEN ROAD, AMHERST, NH 03031 4 BEDS | 4 BATHS | 4,067 SQ FT | $949,900
SOLD
Jennifer Lawrence REALTOR®
Country Setting, close to Concord. Welcome home to this beautiful 4 bedrooms, 3 baths cape, sitting on 5 acres with an oversized 3 cars, unfinished garage. A massive farmers wrap around porch gives you the perfect place to enjoy your privacy and soak in the mature trees and flower gardens. Spacious kitchen with abundant cabinets. Beautiful details throughout the house with pine ceilings and archways. The home has been lovingly built by the current/ original owner. There is a small barn attached to the garage and multiple small chicken coops on the grounds. Only 17 minutes to Concord and 25 minutes to Laconia, you are in the perfect place to commute to work, enjoy the lakes and mountains or head south an hour to be at the coast. Included in the sale you have a large exterior wood burning stove which provides plenty of free heat for the winter month, and/or hot water year round as long as you feed it trees of your wooded lot. As well as a whole home generator.
Dakota Coburn
REALTOR®
m: 603.707.6510

o: 888.888.SOLD
dakota@rognextlevel.com
dakotacoburnrealtor.com
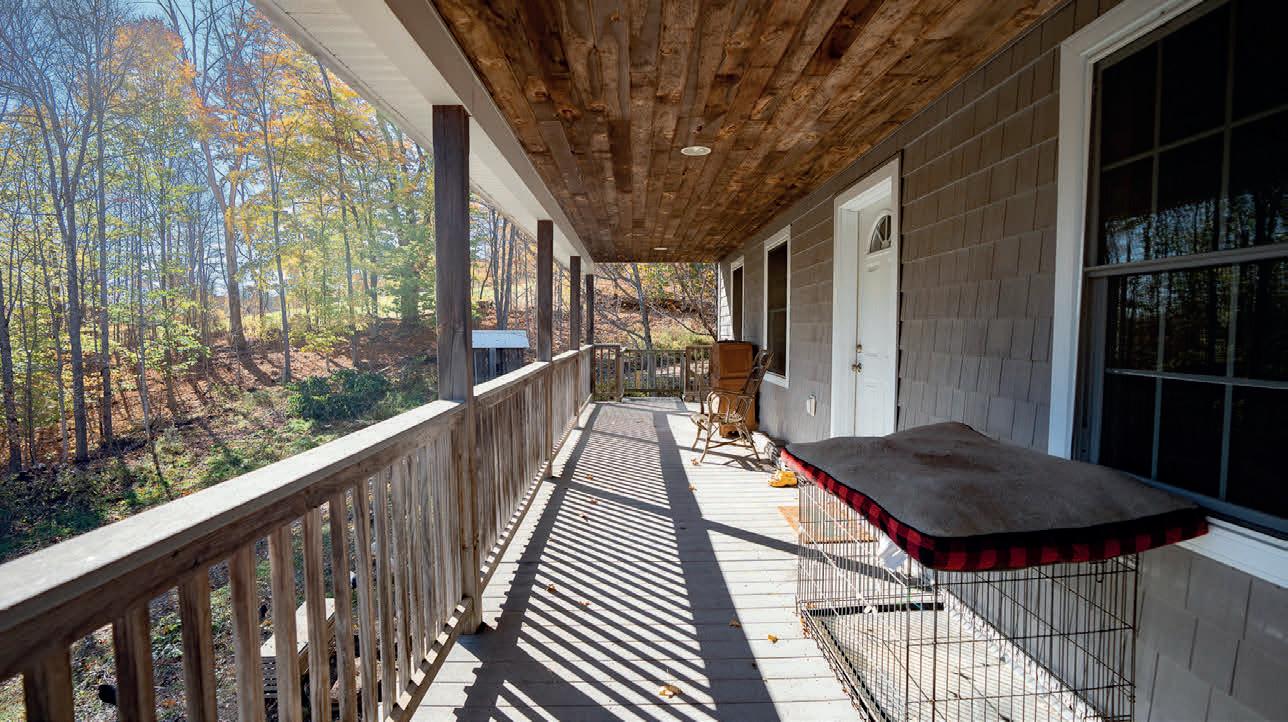
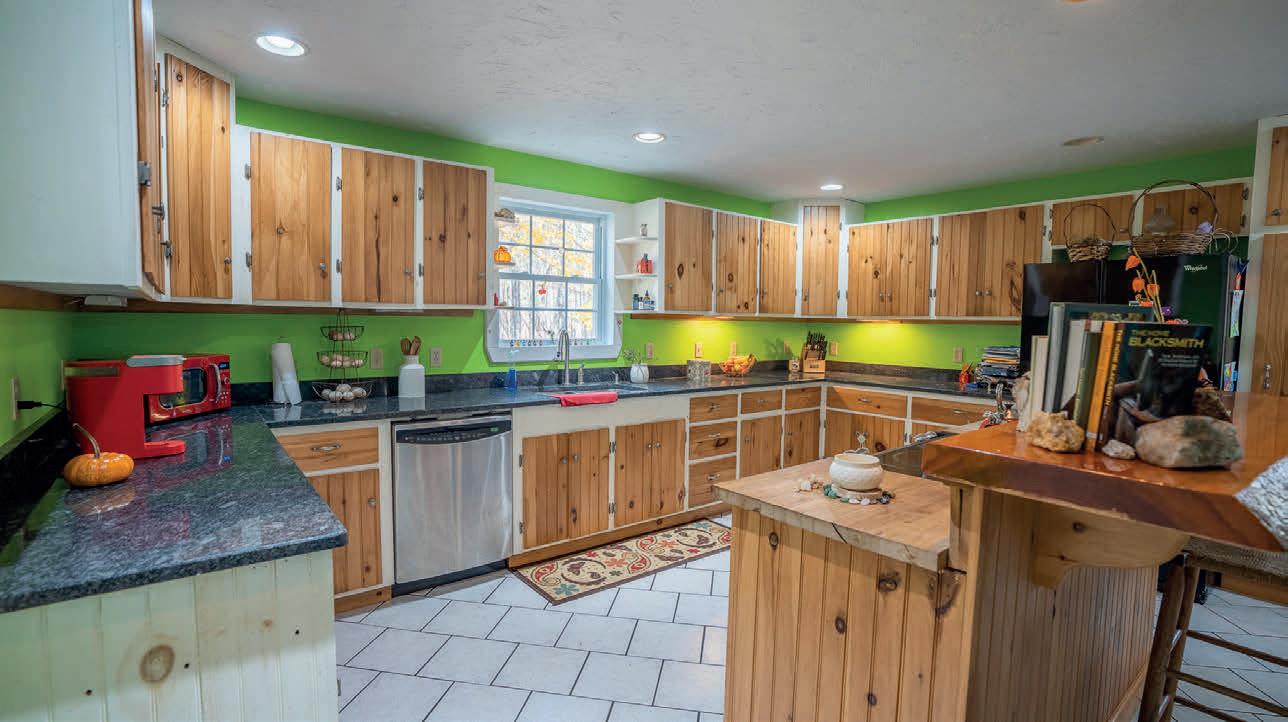
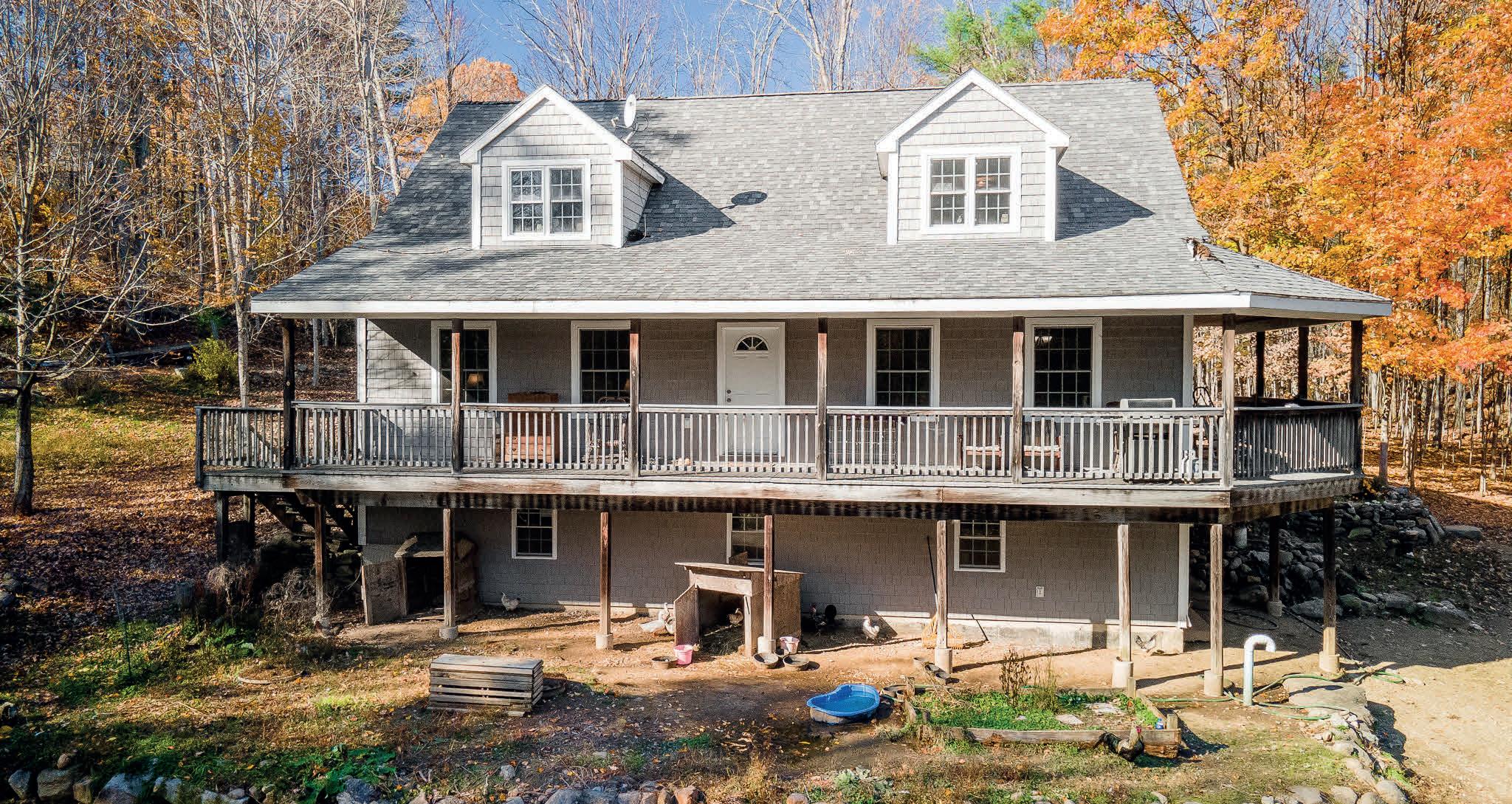

CLOSED: $445,000 | 4 BEDS | 3 BATHS | 3,664 SQ FT SOLD! 88
131 FLAGG ROAD, LOUDON, NH 03307
New to the market is this charming 4 bedroom Cape with in-law potential or home office space. It’s located at the start of a cul-de-sac on a corner lot. Dog lovers take note of the fenced in back yard. The inside has been freshly painted and ready to move in. Don’t miss out on the opportunity to enjoy 3 level living on a cul de sac. This home sits close to Bedford, Litchfield, and Londonderry.
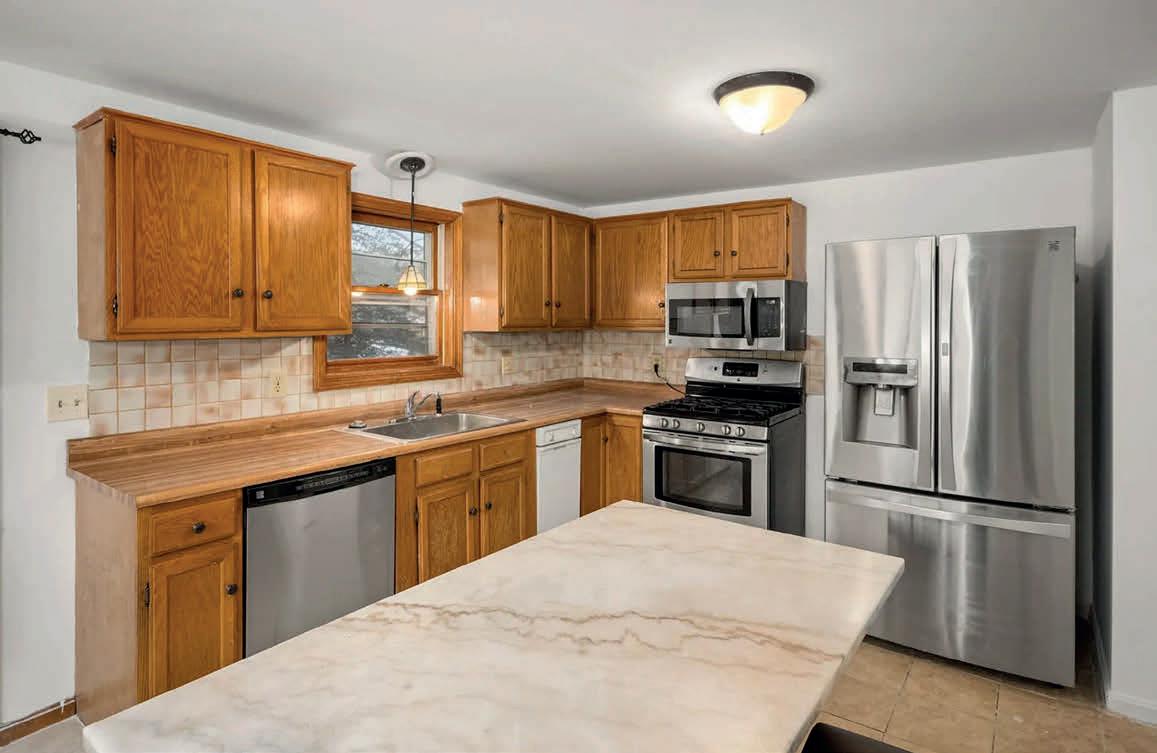
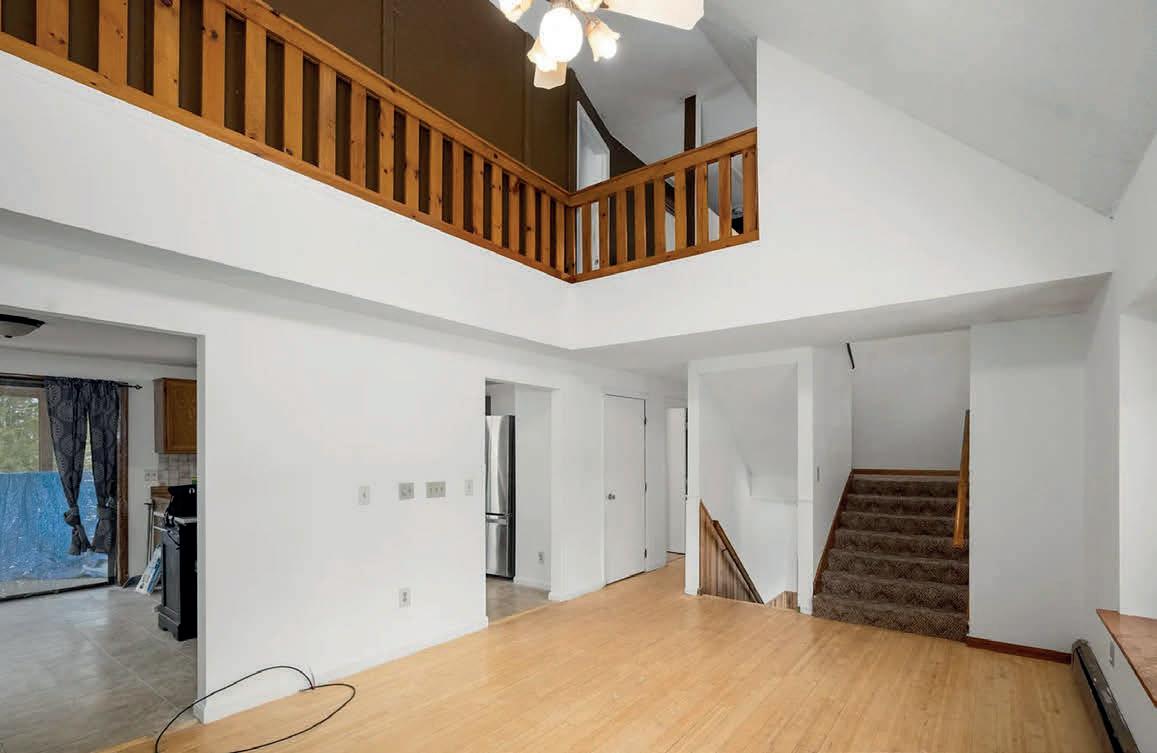
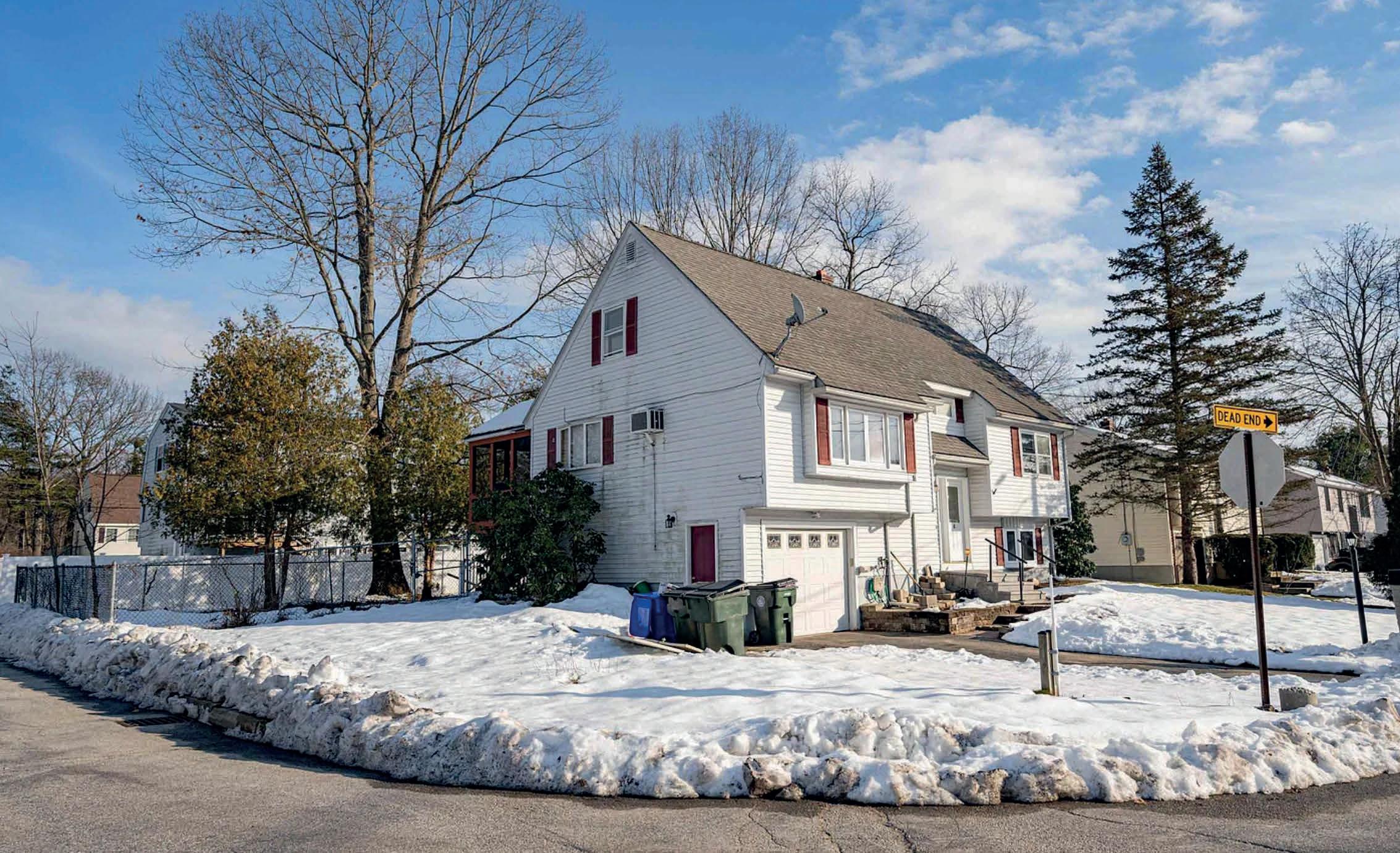
REALTOR®
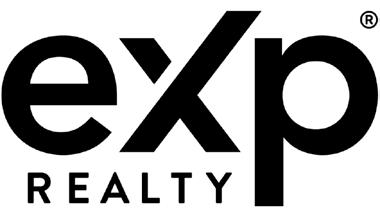

c: 978.413.9788
o: 888.398.7062
taylor.sands@exprealty.com
6 CALVERT CIRCLE, MANCHESTER, NH 03103
$399,900 | 4 BEDS | 3 BATHS | 2,178 SQ FT
Taylor Sands
“Big dreams start with a home.”
SOLD!
ROSE BOLD
THE VIKING LIMITED EDITION 7 SERIES CAST BLACK + ROSE GOLD





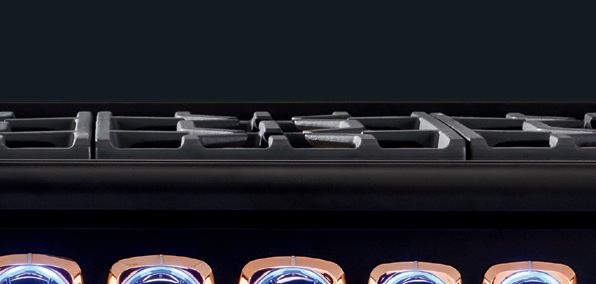

A MEMBER OF THE MIDDLEBY RESIDENTIAL LUXURY BRAND PORTFOLIO












NOW DAZZLING AT THE NEW MIDDLEBY RESIDENTIAL SHOWCASE GALLERY
Viking proudly introduces, for the first time in our history, a custom-designed release: the Cast Black + Rose Gold Limited Edition 7 Series Range. Cloaked in Contemporary Cast Black, this is the signature design piece that will capture the attention of everyone in the room. Copper-toned accents add just the right amount of shine. And to maintain its envyfactor, we’re only producing 110 units. The Limited Edition is the perfect mix of performance and functionality with a style that is sure to impress for years to come.

VIKINGLIMITEDEDITION.COM






MIDDLEBY
PORTFOLIO
A MEMBER OF THE
RESIDENTIAL LUXURY BRAND
SEE VIKING AT THE MIDDLEBY RESIDENTIAL SHOWCASE GALLERY 18650 MACARTHUR BLVD / SUITE 150 / IRVINE, CA 92612
VIKINGLIMITEDEDITION.COM SEE
18650 MACARTHUR BLVD / SUITE 150 / IRVINE,
VIKING AT THE MIDDLEBY RESIDENTIAL SHOWCASE GALLERY
CA 92612

















 Mel Oldakowski
Mel Oldakowski






























































 Anna Schierioth BROKER-REALTOR®
Anna Schierioth BROKER-REALTOR®









 SILVER STREET, DOVER, NH 03820
SILVER STREET, DOVER, NH 03820














































 Linda Johnson SENIOR SALES ASSOCIATE
Linda Johnson SENIOR SALES ASSOCIATE















 53 PINNACLE PARK ROAD, MEREDITH, NH 03253
53 PINNACLE PARK ROAD, MEREDITH, NH 03253










































































































 Krucko
Krucko





































































































 Elm Street, Camden, ME
Elm Street, Camden, ME










































 6457 ROUTE 20, NEW LONDON, PRINCE EDWARD ISLAND C0B1M0 5 BEDS | 4 BATHS | 3,220 SQ FT | $479,000
6457 ROUTE 20, NEW LONDON, PRINCE EDWARD ISLAND C0B1M0 5 BEDS | 4 BATHS | 3,220 SQ FT | $479,000






 MAP 1 LOT 11 LOOKS POINT ROAD JONESBORO, MAINE 04648
20 ACRES | $379,900
MAP 1 LOT 11 LOOKS POINT ROAD JONESBORO, MAINE 04648
20 ACRES | $379,900






























 7ACRES FAMILY CIRCLE, SEBAGO, ME 04029
7.3 ACRES | $359,000
7ACRES FAMILY CIRCLE, SEBAGO, ME 04029
7.3 ACRES | $359,000





























 Caitlin M. (Rocky Hill., CT)
Caitlin M. (Rocky Hill., CT)
































































