
homes + lifestylesNew England Edition COVER HOME PRESENTED BY MLS #4900390 Diane Rousseau FOUR SEASONS SOTHEBY’S INTERNATIONAL REALTY MORE ON PAGE 6 Premier Waterfront Estate
16 Poets Lane, Kennebunkport

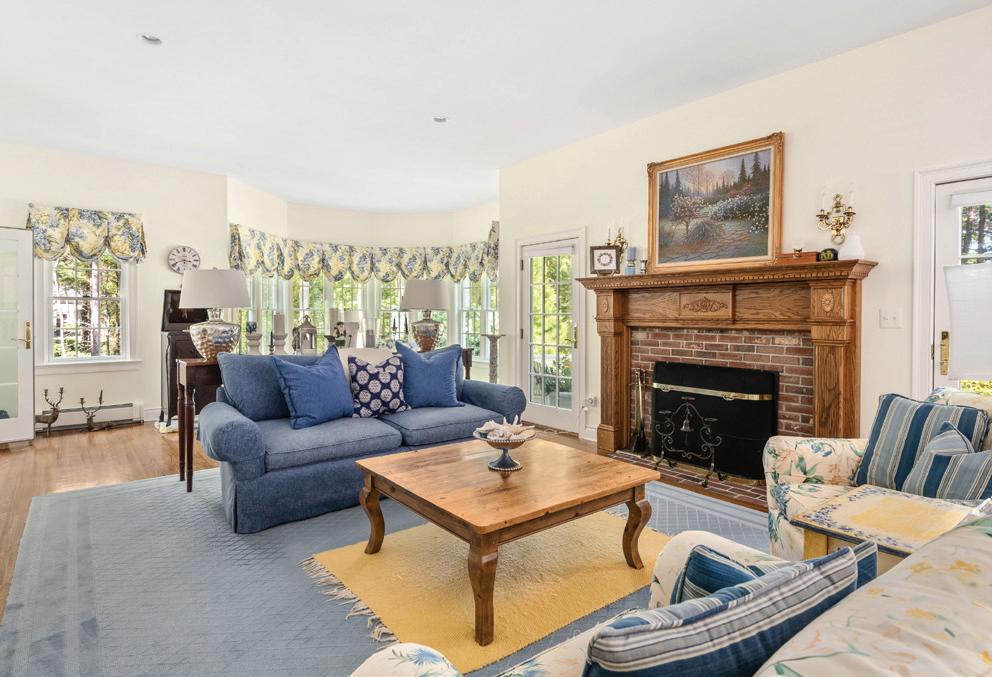
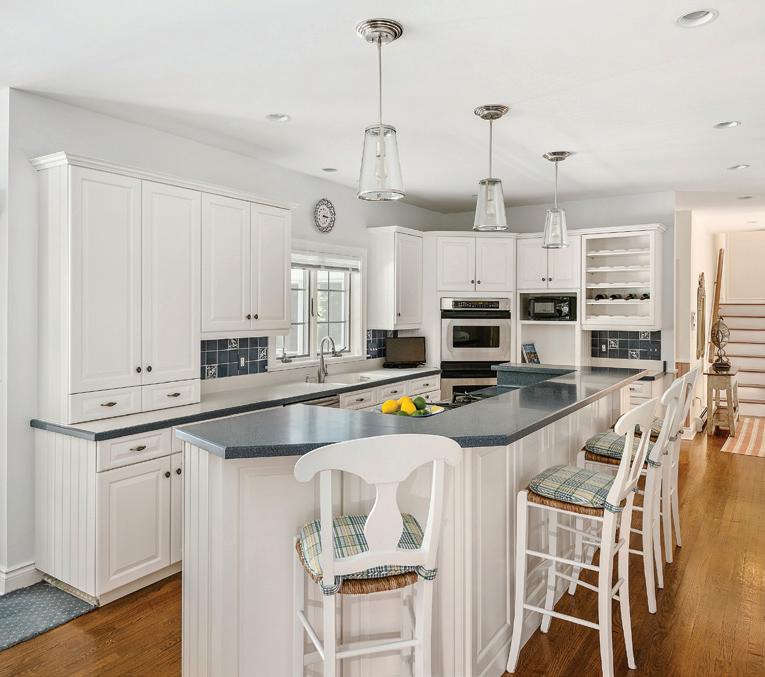

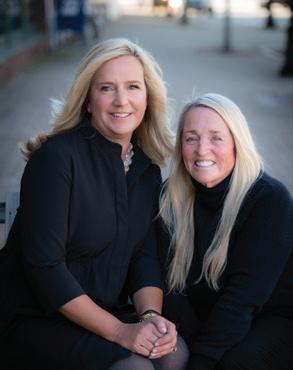
Have your heart stolen by this majestic home sited high atop its prominent knoll in Kennebunkport’s distinguished Cape Arundel Woods. As a spectacular salute to Southern Maine’s renowned Coastal lifestyle, the design, character and extraordinary elements are evident throughout providing an elegance and warmth expected in a grand seaside home. The dream and vision of the owners is met with the aesthetic design of David Graham, and the incredible craftsmanship of Bowley Builders resulting in expectations being exceeded. This collaboration respectfully honors and reflects the classic Maine Shingle-style cottage in this divine project.
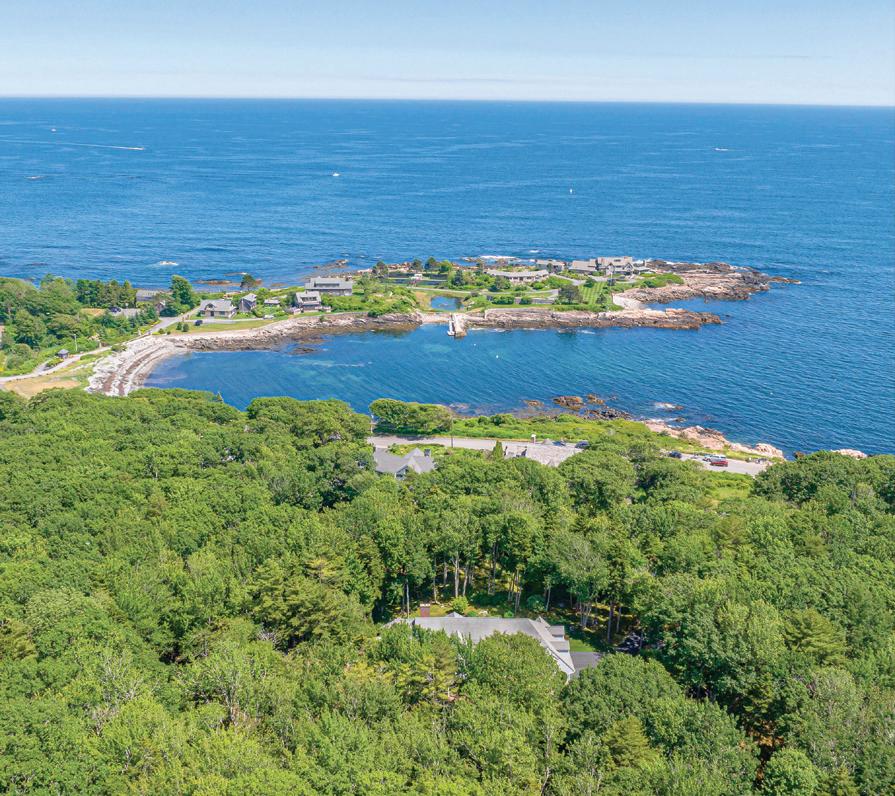
The beautifully and meticulously maintained woodland home offers exceptional privacy and serenity while being only steps to the acclaimed Ocean Avenue and minutes to downtoen Kennebunkport. The gracious floorplan offers both formal and casually intimate areas where one may experience gracious living in this 5-bedroom/4.5-bath home with extensive porches, decks, patios, and 3-car heated garage. The combination of a ‘’heart of home kitchen’’, large eat-in area, and the firesided family room makes for a perfect gathering and entertaining place.
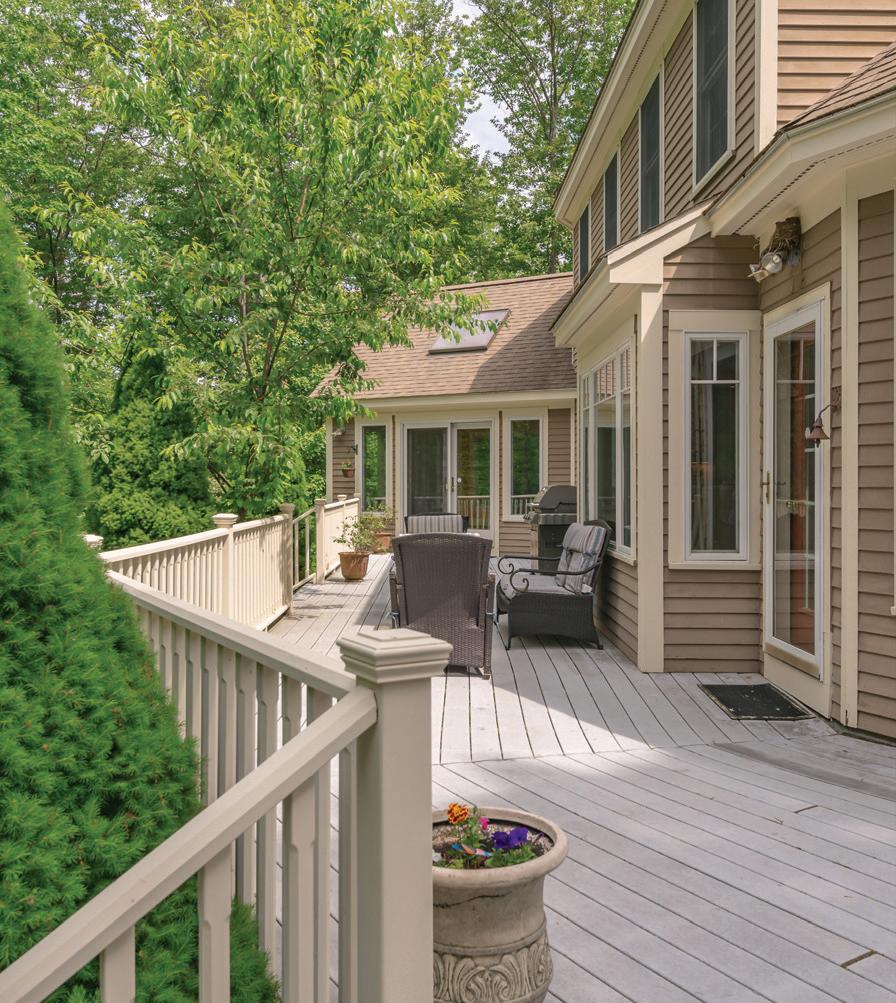
Enjoy strolling the gorgeous grounds with vast perennials and manicured woodlands. A remarkable opportunity awaits in this highly desirable neighborhood. Come live the Maine life in the style and elegance of this beautiful home with its many notable amenities and extras. Offered at $3,495,000
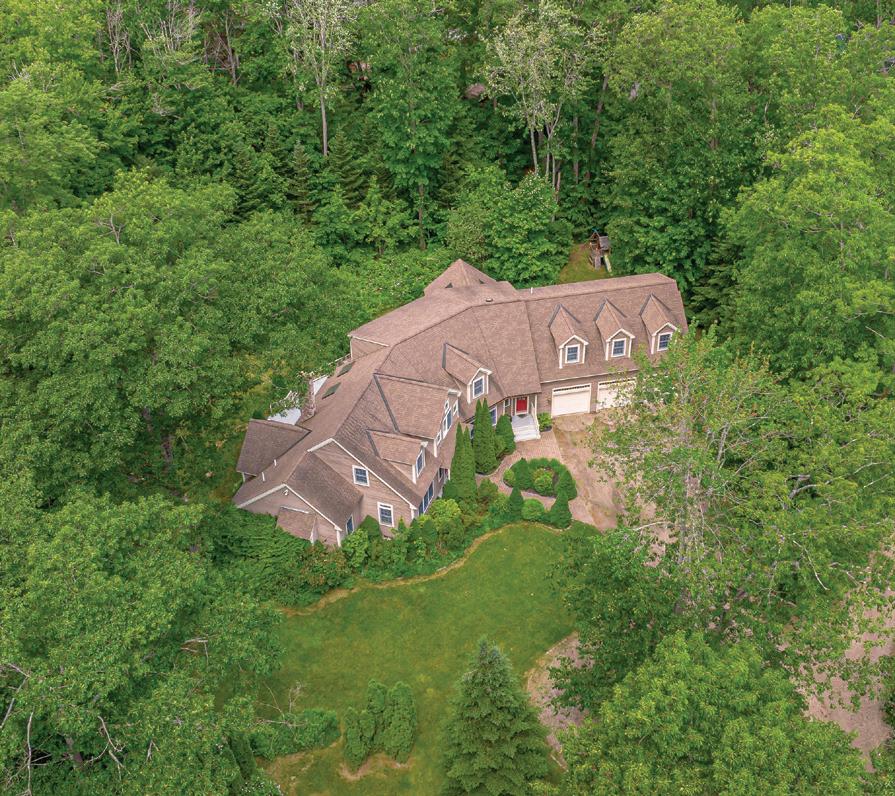
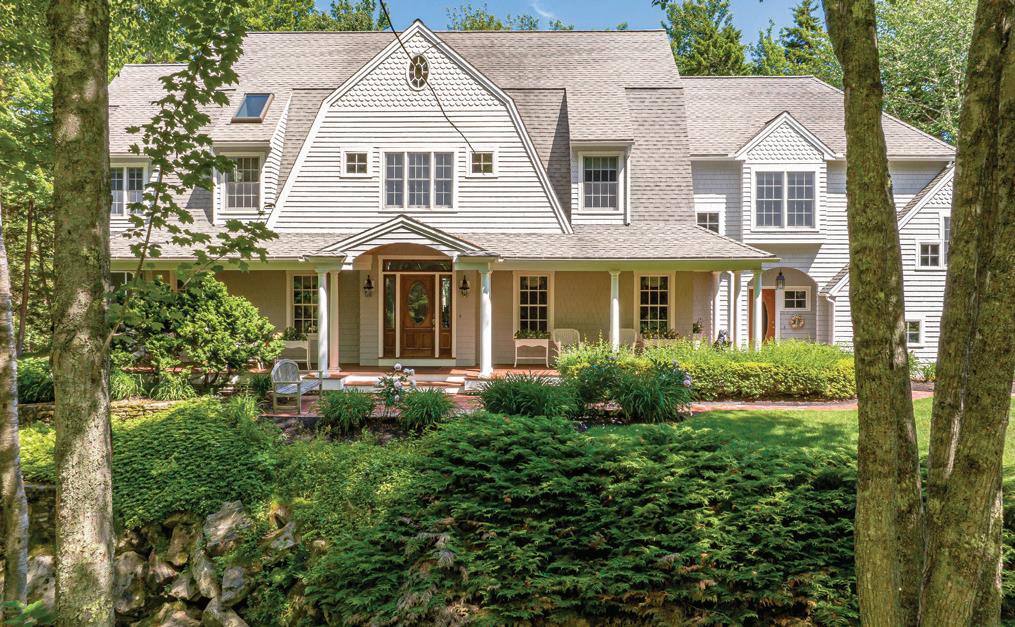
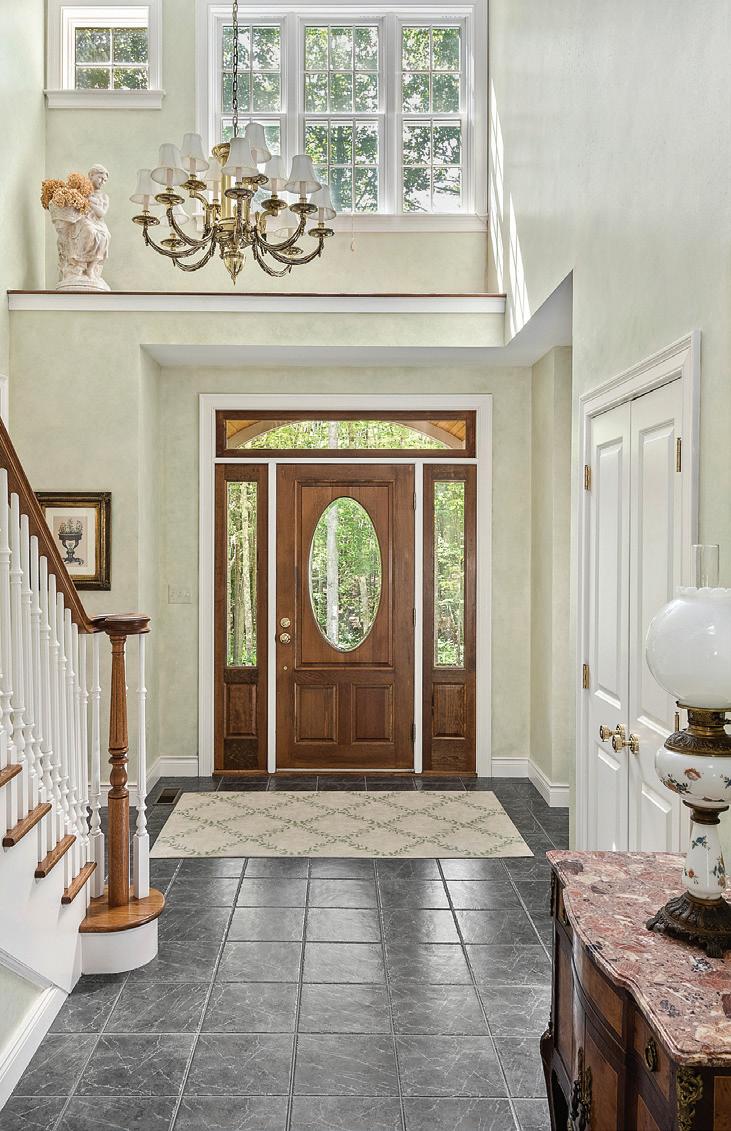
207.604.0449 eprendergast@legacysir.com 207.604.2479 arobinson@legacysir.com ELAINE PRENDERGASTANDI ROBINSON legacysir.com
12 Fox Run, Kennebunk
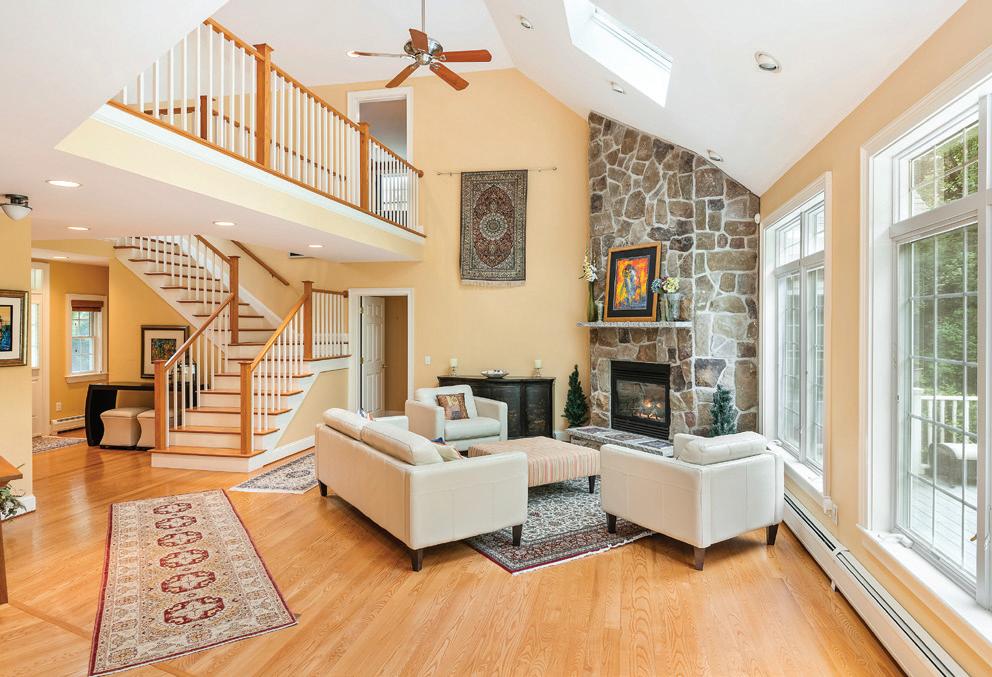

Privately situated on over an acre of lush grounds and gardens at the end of a quiet lane, this coastal New England-style Contemporary has deeded right-of-way to the Kennebunk River. The home offers many components of Maine’s lifestyle with its craftsmanship, structure, and exquisite appointments.

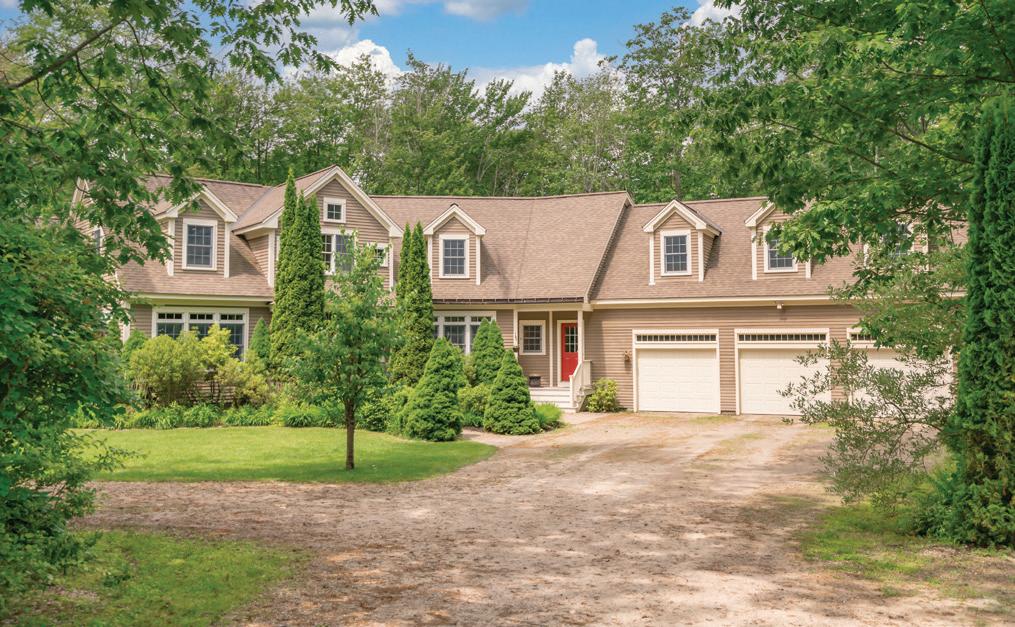
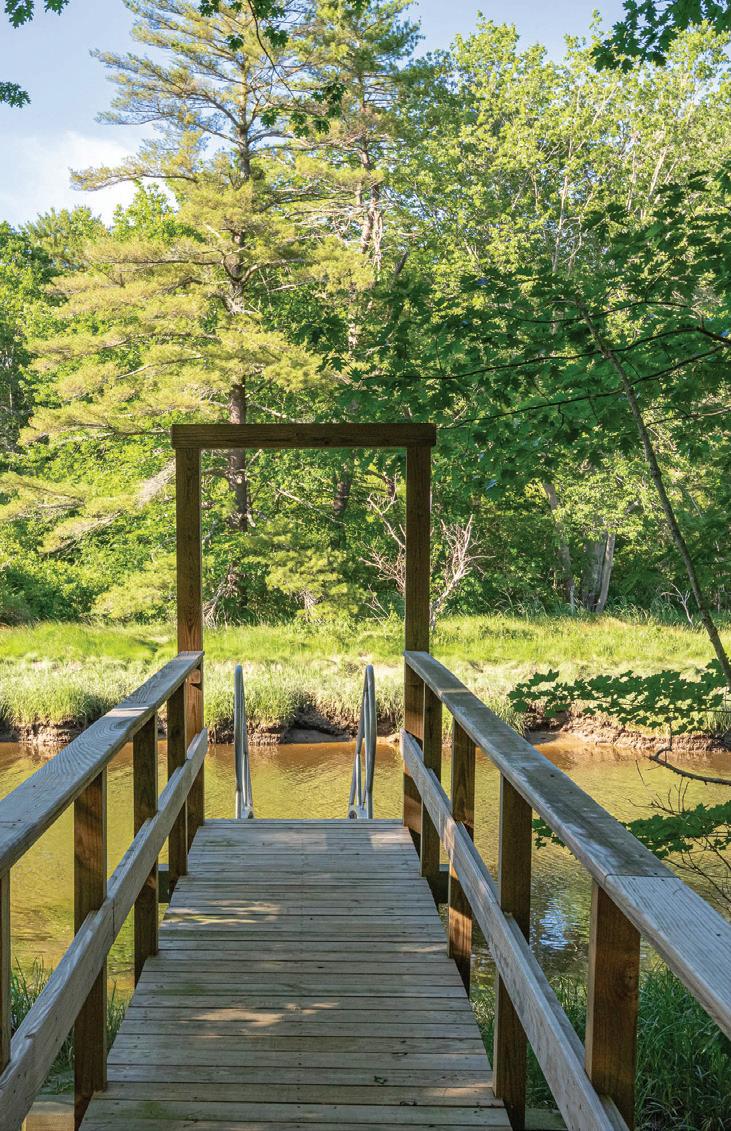
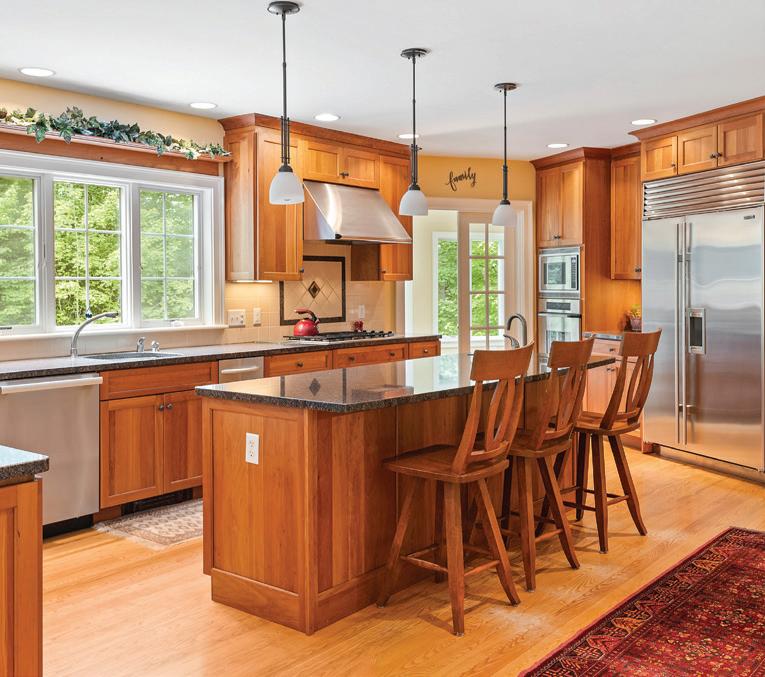




Enjoy numerous comfortable spaces that are provided in this finely detailed home with expansive 9ft ceilings throughout. The stunning 2-story front entry allows sunlight to pour into the thoughtful floorplan encompassing the open foyer, grand staircase to 2nd level, 1st level primary suite with luxuriously appointed bath, a flex office/den, an enormous kitchen with adjoining sunroom, impressive great room with soaring stone fireplace overlooking the extensive deck and backyard, magnificent dining room with built-ins and wine cooler. The sparkling ergonomic kitchen beckons would-be sous chefs to join in the fun and help the cook or simply gather around the massive granite covered center island while enjoying culinary delights. A well placed back staircase leading to 2nd level is accessed by the mudroom area with a separate half bath with granite counter, and laundry room with sink and folding area.
On the second level are 2 full baths with granite counters, 4 additional bedrooms including one flexible as a second primary, an office/bonus room, or game room. Along the hallway one can relax in the intimate seating area while enjoying the morning bar with beverage cooler. A perfect spot to unwind with a good book after a day at the beach or shopping. Highlights: French doors, skylights, sun tunnel, window seats, hand forged light fixtures, Mechanicals: 11 zones heating, 3-car garage, irrigation system, appliances of Dacor, Meile, Sub Zero, DCS, Maytag. Experience the peace and quiet of river living while being a mere 1.9 miles to Dock Square and 2.3 miles to downtown Kennebunk. Deeded right-of-way to shared dock. Offered at $2,250,000 207.604.0449
eprendergast@legacysir.com 207.604.2479 arobinson@legacysir.com ELAINE PRENDERGASTANDI ROBINSON legacysir.com
For only the second time in over 70 years, one of the most iconic estates in Northern New England is coming on the market. The Hinckley House (1822) is one of the seven Ridge Homes gracing the center of the town of Orford, New Hampshire. The estate has approximately 2.7 acres of land and has expansive front and back lawns. The front lawn has a magnificent lone pine. The home has been extensively renovated by the current owners, while maintaining the architectural integrity of the home. The two formal second floor front bedrooms of the mansion are adorned with original American Folk Art from the early Federal Period. Rufus Porter and his nephew Jonathan Poor painted folk art murals on all four walls of both the North and South bedrooms. The house has spaces both formal and informal, with five+ bedrooms, four bathrooms, gracious living and dining rooms, original moldings and high ceilings. The stunning spiral staircase that graces the front entry harkens to a time of elegance and a slower pace of life. In the 1890s the first floor of the barn was converted to a dance hall with a stunning old growth fir wood floor. The current owners have converted this beautiful space to a game room with a pool table and bar. Whether as a primary or secondary residence, or an amazing bed and breakfast or inn, the Hinckley House is a truly amazing offering in the town of Orford, New Hampshire, just 20 minutes from downtown Hanover, New Hampshire, and Dartmouth College.


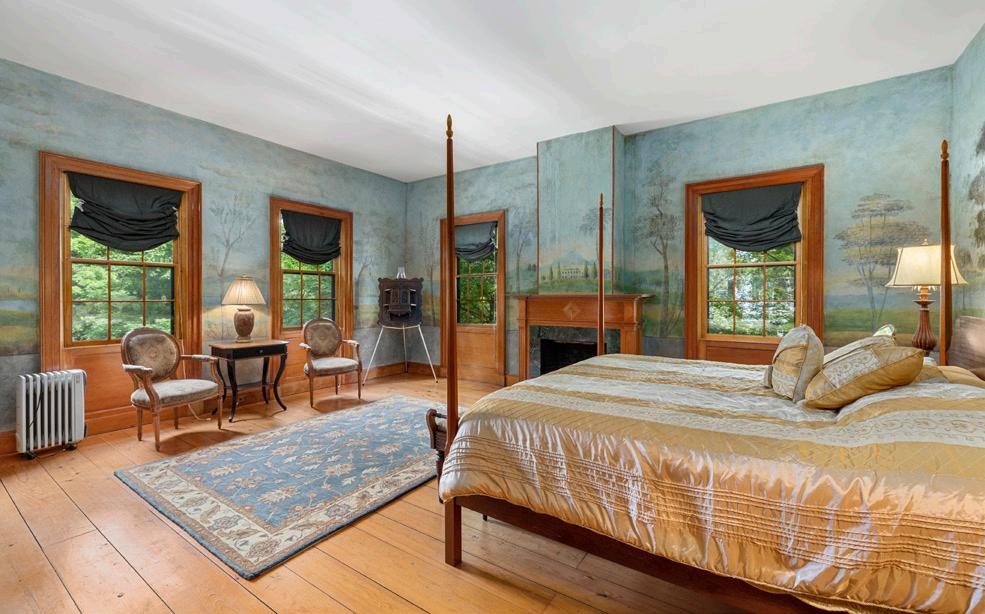
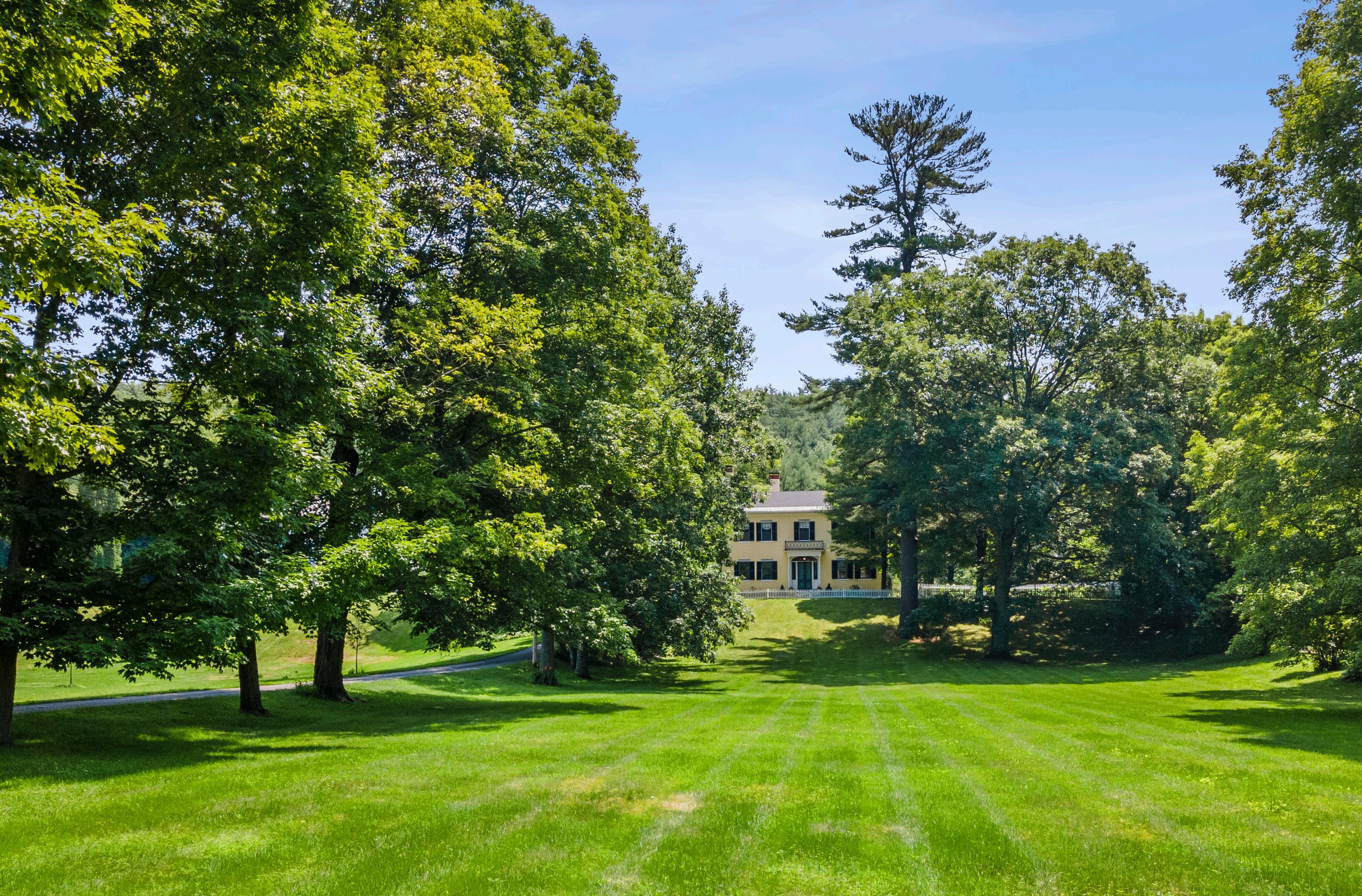
MLS# 4873440 | Offered at $1,650,000 THE HINCKLEY HOUSE 588 NH ROUTE 10, ORFORD, NH 03777 O: 603.643.6070 C: 201.401.4934 evan.pierce@fourseasonssir.com www.epiercerealtor.com Evan Pierce REALTOR ® FourSeasonsSIR.comEach Office Is Independently Owned and Operated.
ICONIC HANOVER LOCATION
21 ROPE FERRY ROAD, HANOVER, NH 03755
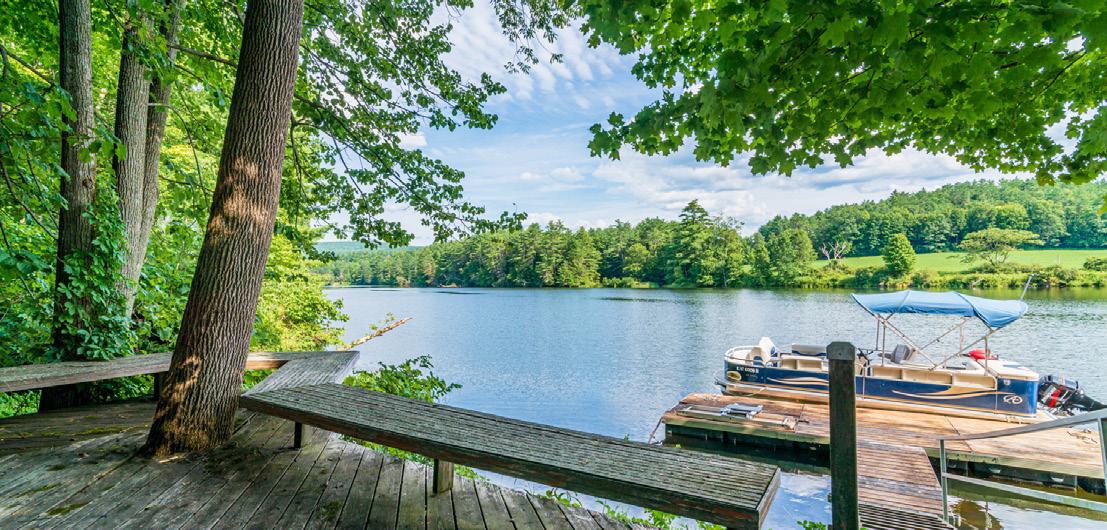
MLS# 4916657
In one of the most sought after locations in Hanover, NH, 21 Rope Ferry Road is a stunning example of classic design with 21st century finishes and systems. Over the last 3 years, the owners have undertaken a full renovation of the property with high end finishes and systems and an attention to detail befitting a home of this stature. The main floor offers generous living spaces, high ceilings, wood floors, and wonderful light. The kitchen and adjacent butlers pantry offer an elegance and design with a focus on functionality, a wonderful space for entertaining or enjoying the day to day heart of the home. The living and dining room feature a stunning wood burning fireplace with marble surround and classic mill work. Adjacent to the dining area, French doors lead to the patio for outdoor entertaining. The main floor also has a large reception room with adjacent bedroom and bath, perfect for gaming, movies, or guests. The second floor has three bright and airy bedrooms including a primary en suite, and the third floor has one additional bedroom and playroom. Newly finished, full basement has the ultimate mudroom space with accompanying laundry room, 3/4 bath and bedroom. This property is a truly turnkey home ready for the next owner to enjoy in the area’s finest locations.
Offered at $4,250,000
WHIMSICAL
541 & 523 ELY ROAD, THETFORD, VT 05045
MLS# 4900904
Welcome to Camp Ely, an expansive and whimsical estate perched atop a bluff with views of the wide, meandering Connecticut River. From the original bricks of a cape built in 1818 to an exquisitely designed treehouse nestled among an oak tree with its own acorn nook, this estate has been created with purpose, integrity, and charm. Every design element inspires feelings of comfort and belonging while linking to traditional uses of the land. Take part in a farming past and graze animals in the pasture. Have tea with a friend in the perennial gardens. Invite family into your guest house and make dinner from your vegetable garden. Let the bright and spacious studio space inspire your creative juices to flow steady and constant like the river below. This estate is so much more than a collection of buildings. This estate is an idea. It’s an idea of what it means to be at home, to feel like you live in a place that represents you. Let this spacious Vermont Country estate - with all its fundamental elements - be the kernel from which your personal story can grow.
Offered at $2,995,000
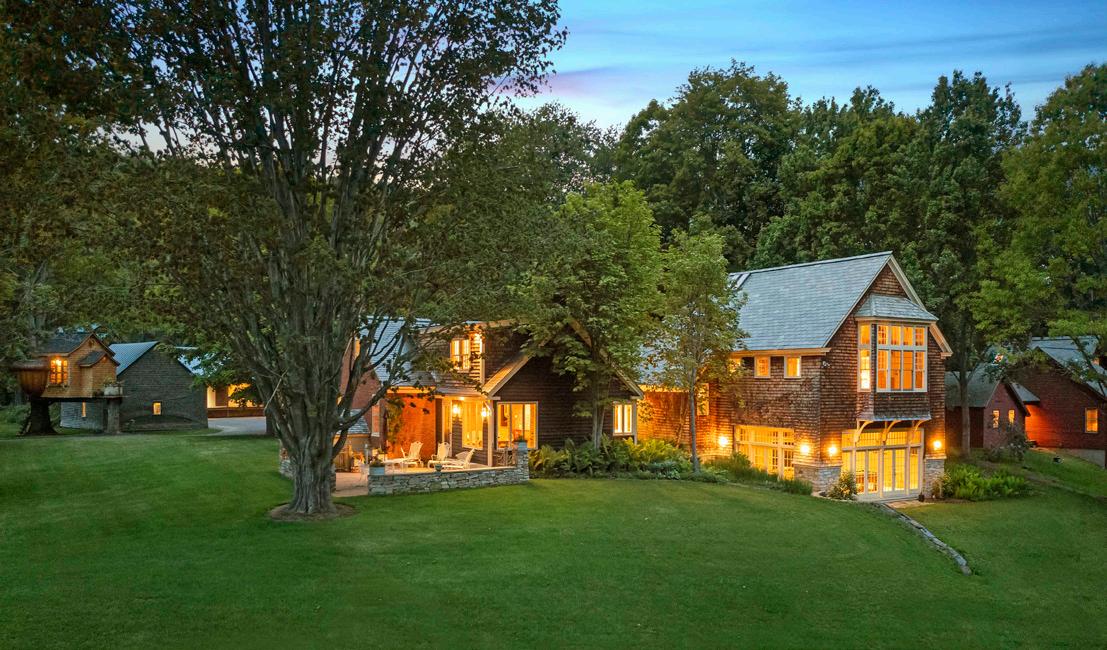
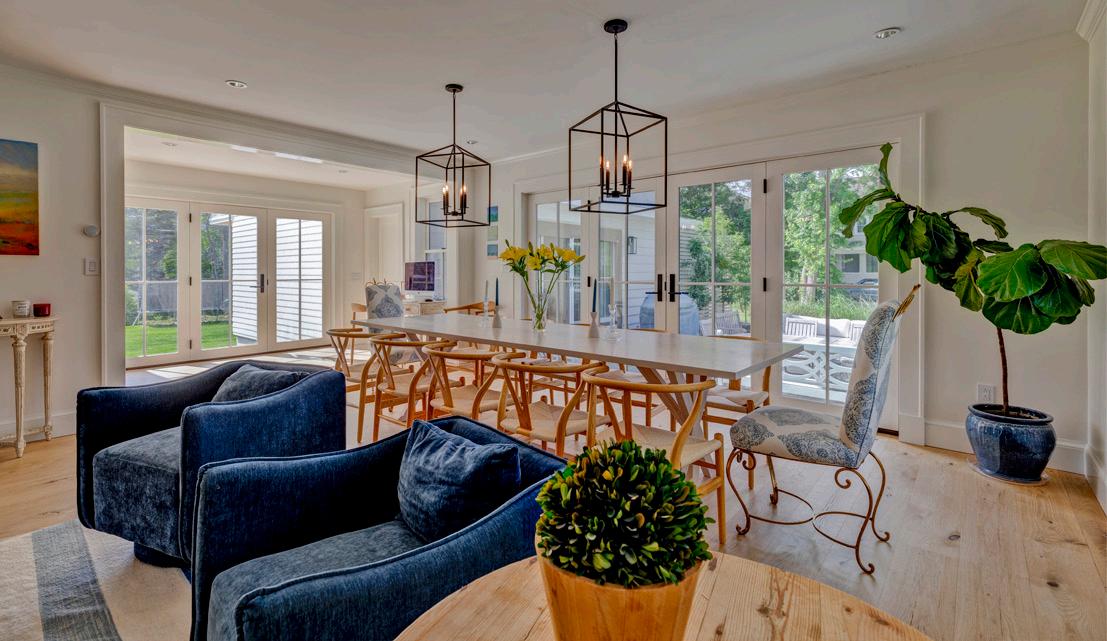
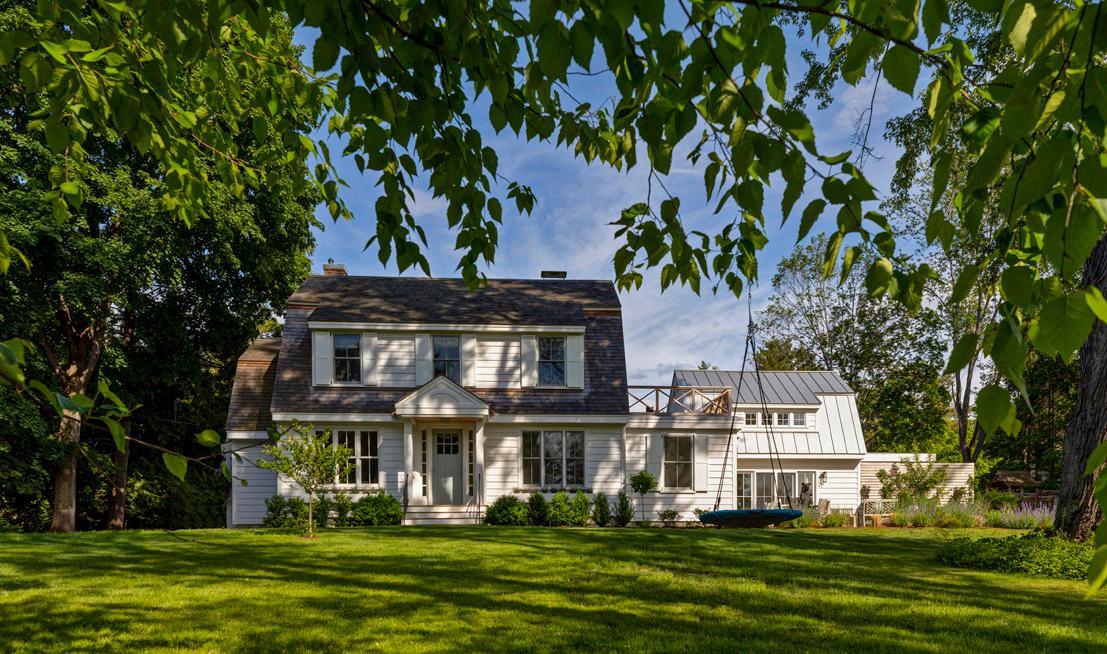
603.643.6070
603.359.8622
Each Office Is Independently Owned and Operated.
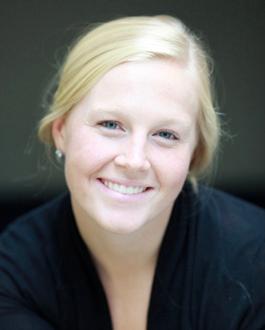
FourSeasonsSIR.com
RIVERVIEW ESTATE
O:
C:
leah.pierce@fourseasonssir.com leahmclaughry.fourseasonssir.com Leah McLaughry REALTOR ®Pierce McLaughry Group
Welcome to Lake Rescue’s premier waterfront estate! From the moment you turn down the driveway, the views and ambiance of this inviting private residence and guest house will awe and charm you. With meticulous detail and creativity, this unique property has been continuously expanded and enhanced.... so look no further, you won’t find a better location on a quiet cove of the lake with great Okemo views and fabulous long sunsets! The main house has walls of windows to bring the outside in....while the magnificent stonework for the waterfront retaining walls, stairways and large patios with fire pit will lure you to stay outside! The landscaping and gardens further amplify the warmth of this property. And the lower walk out level is great for entertaining and indoor recreation. Need more accommodations? Visit the guest “cottage” for luxurious overnight stays in the suite “fit for a king” with private dressing area, ensuite double sink tiled bathroom and your own 12 x 25 “gym with a view!” No excuses now for not working out! Then you can head up to the 2nd floor den for some honest relaxation. And last, but not least, is the oversized 3-car/snowmobile garage with a large 2nd story storage loft for outdoor furniture and those fun water toys ...kayaks, small sailboats, floating swim platforms and more! This 4 season home is not to be missed..drive your sleds to the VAST Trail, ice skate/fish on the lake or head 5 minutes for world-class skiing at Okemo in the winter....chill out swimming, boating, hiking, or golfing at the world-class heathland course at Fox Run in the summer!
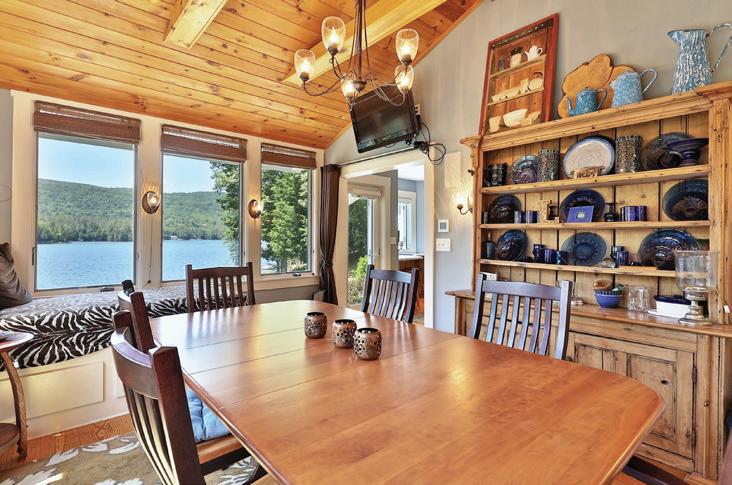
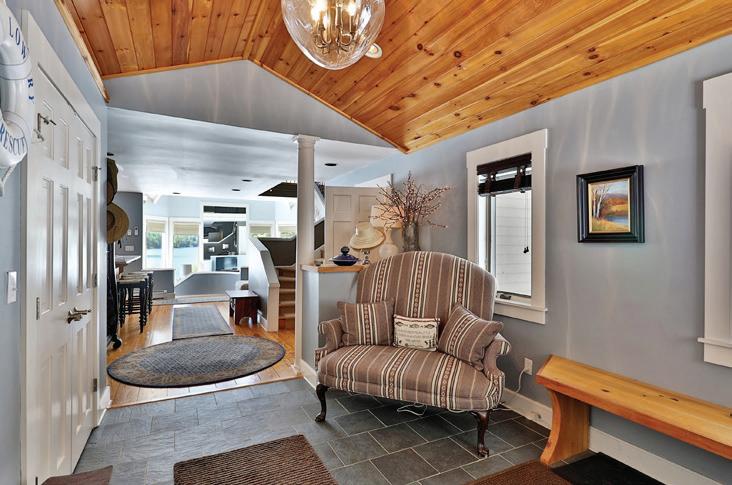
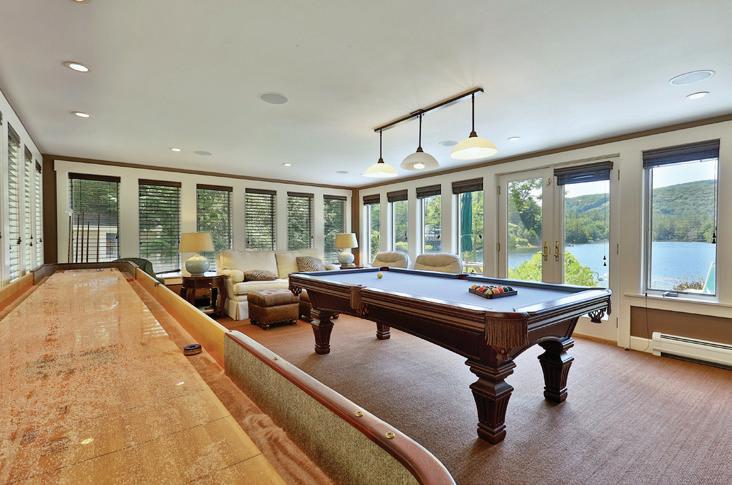
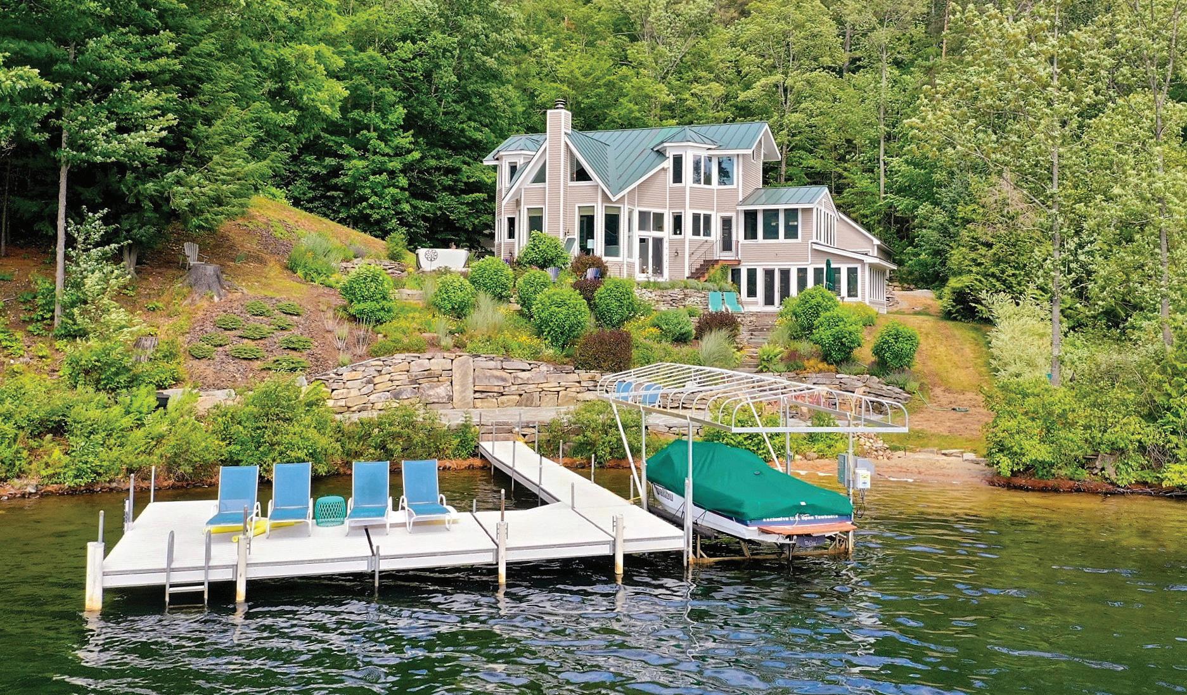
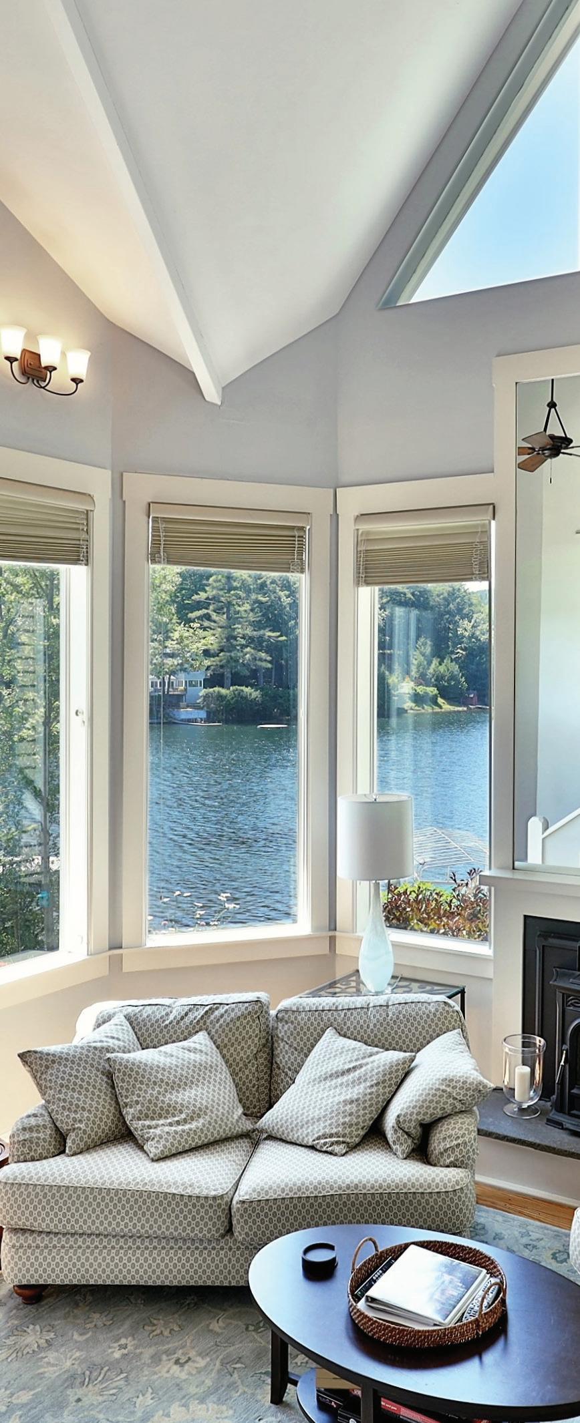
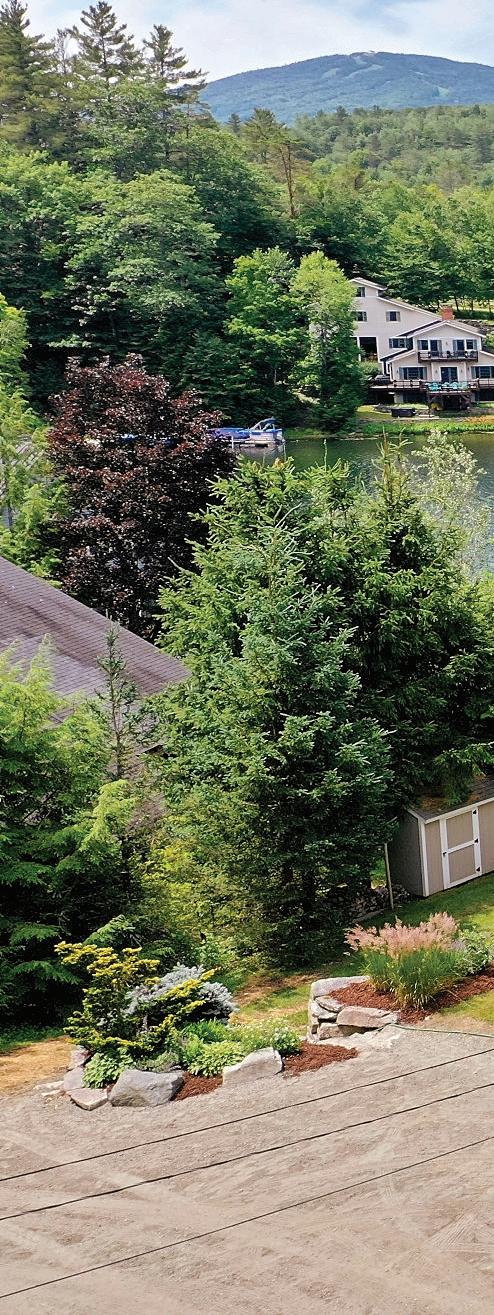
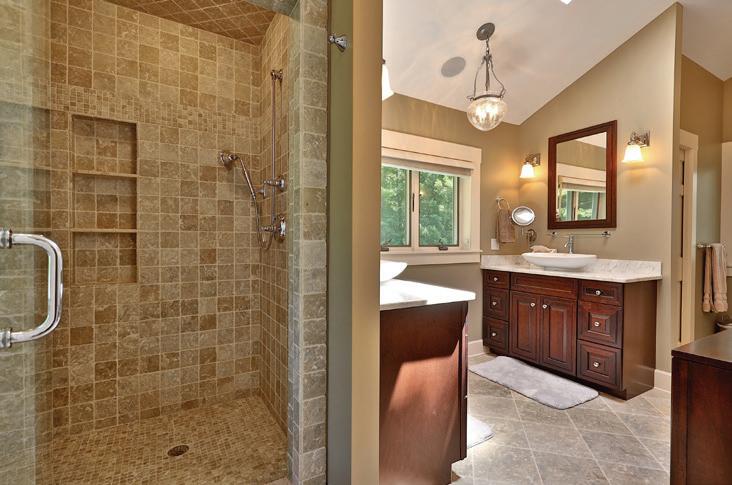
MAIN HOUSE: 4 BEDS/3 BATHS | GUEST HOUSE: 1 BED/2 BATHS INTERIOR: 5,251 SF | MLS #4900390 | PRICE: $2,600,000
689 EAST LAKE ROAD LUDLOW, VERMONT, 05149 WELCOME TO LAKE RESCUE 6
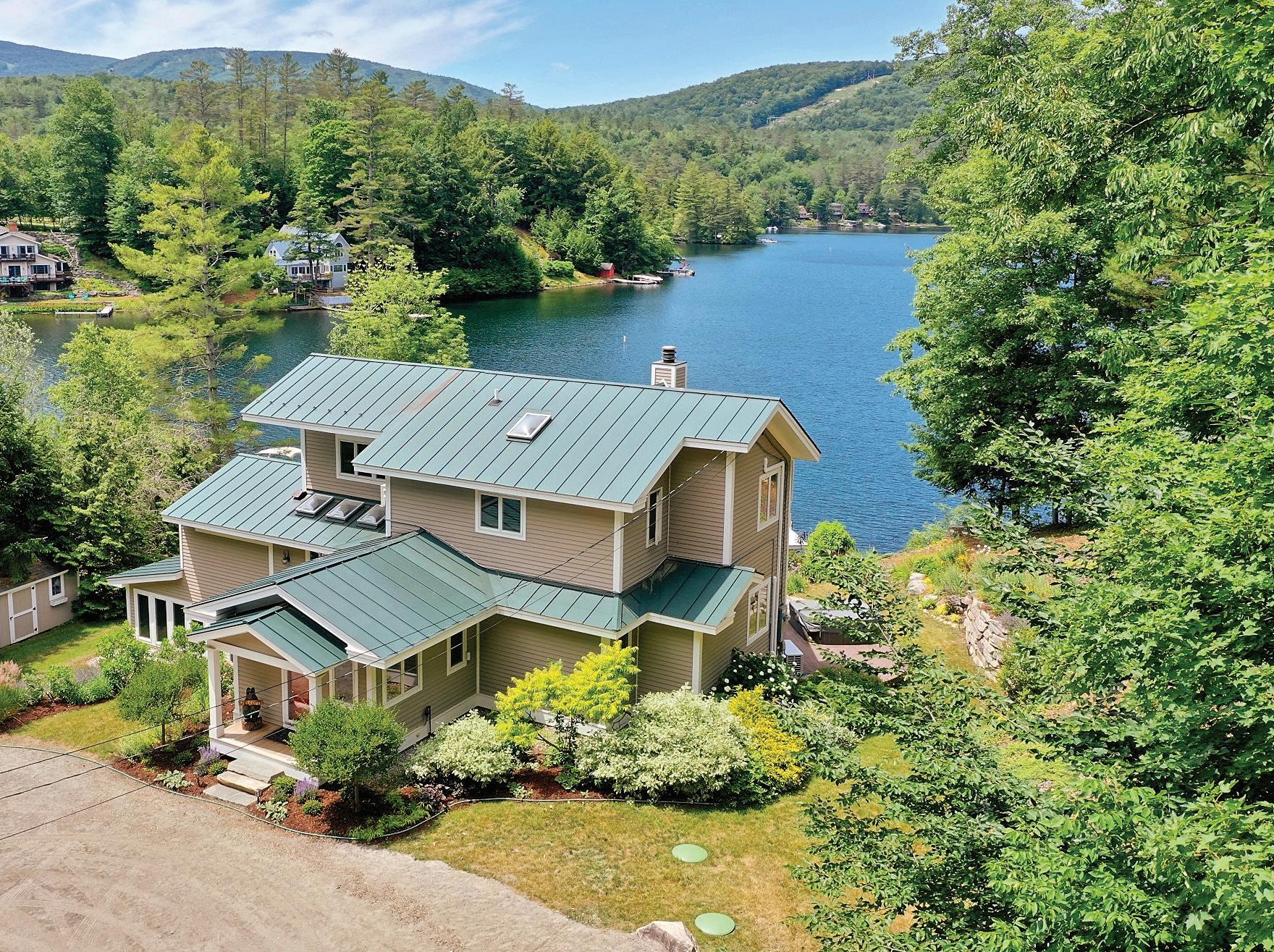
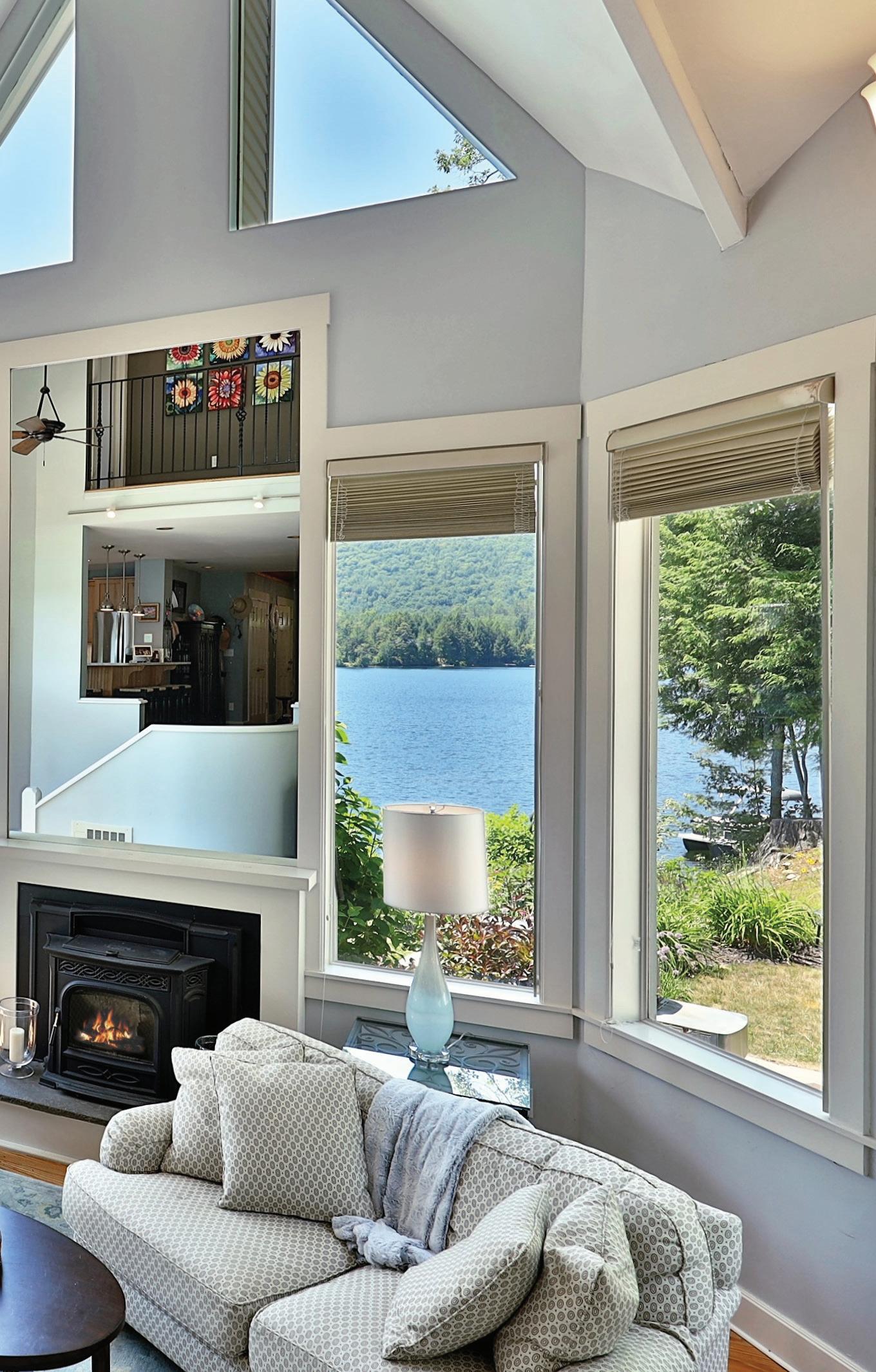
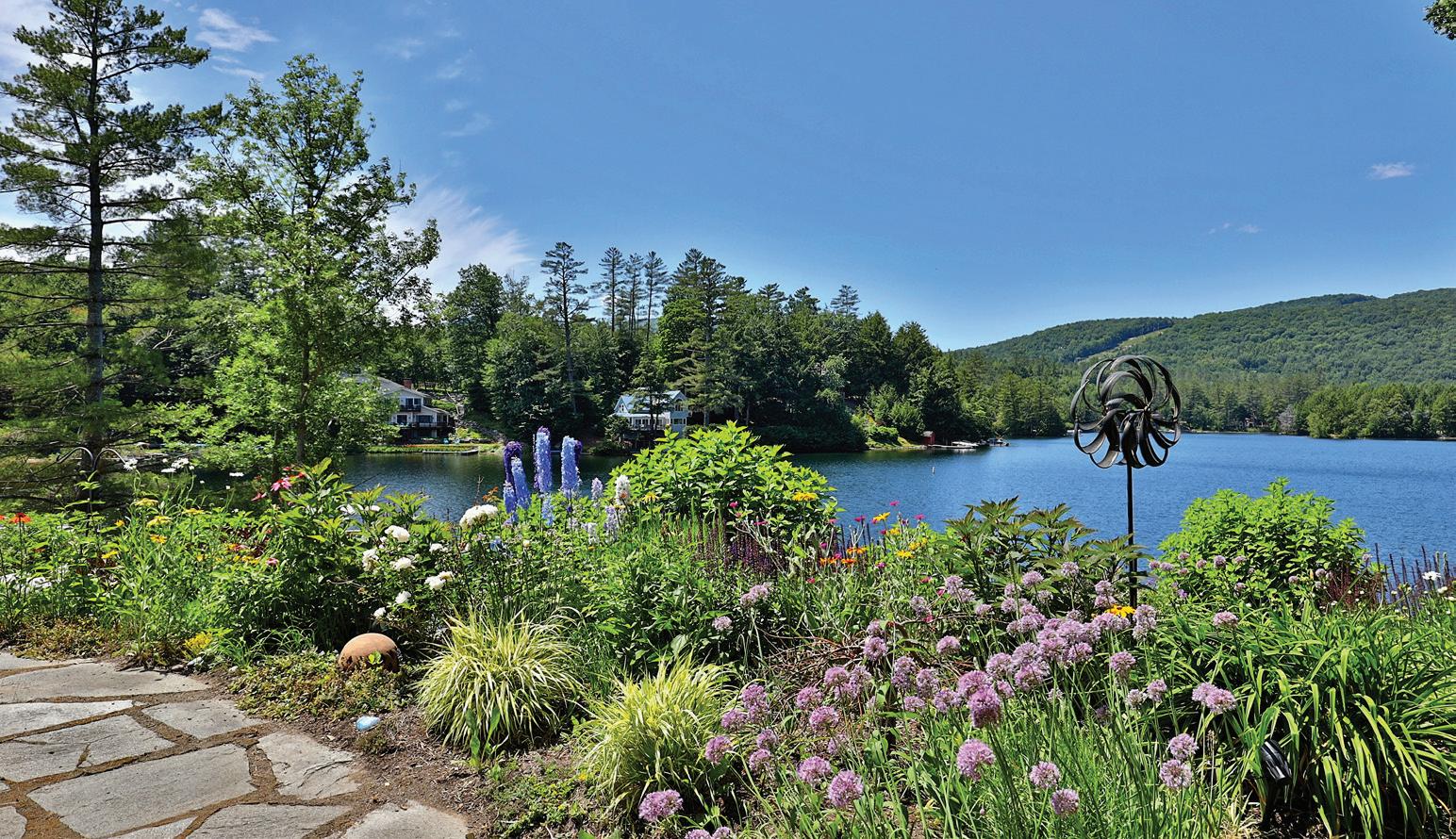
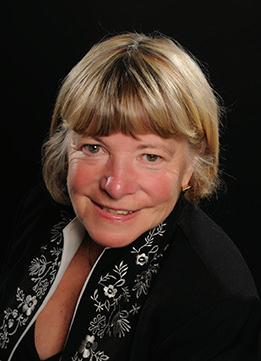

 Sotheby’s International Realty and the Sotheby’s International Realty logo are registered (or unregistered) service marks used with permission. Operated by Sotheby’s International Realty, Inc. Real estate agents affiliated with Sotheby’s Inter national Realty, Inc. are independent contractor sales associates and are not employees of Sotheby’s International Realty, Inc. Equal Housing Opportunity.
Sotheby’s International Realty and the Sotheby’s International Realty logo are registered (or unregistered) service marks used with permission. Operated by Sotheby’s International Realty, Inc. Real estate agents affiliated with Sotheby’s Inter national Realty, Inc. are independent contractor sales associates and are not employees of Sotheby’s International Realty, Inc. Equal Housing Opportunity.
(802)384-4384 dianerousseau.fourseasonssir.com REALTOR®, ABR, GRI Diane Rousseau Video tour: https://youtu.be/LYV4YLvIboE
New England + Nova Scotia edition
Cover Home: Welcome to Lake Rescue’s Premier Waterfront Estate
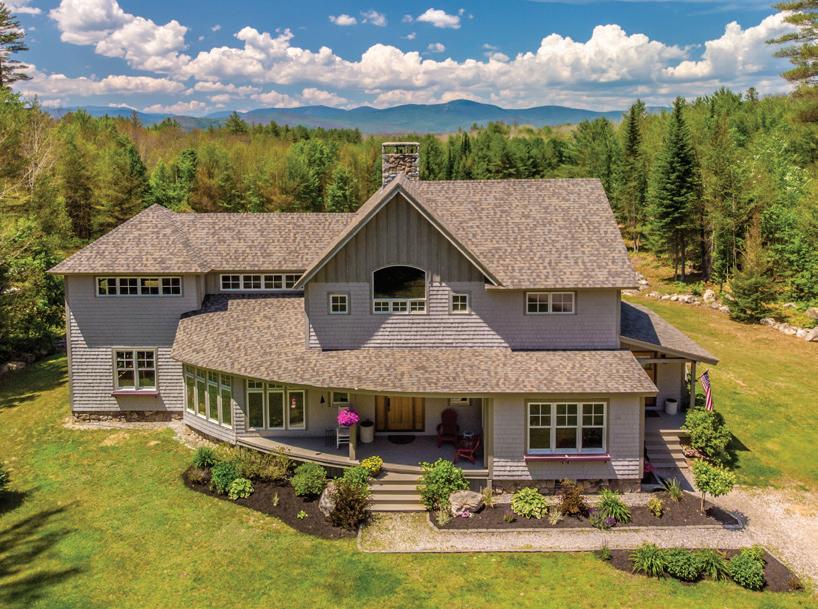
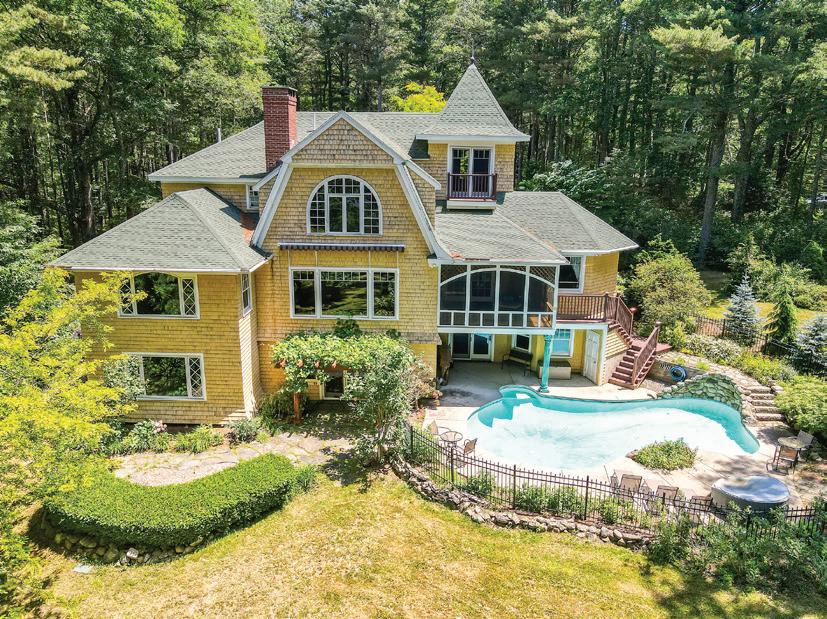
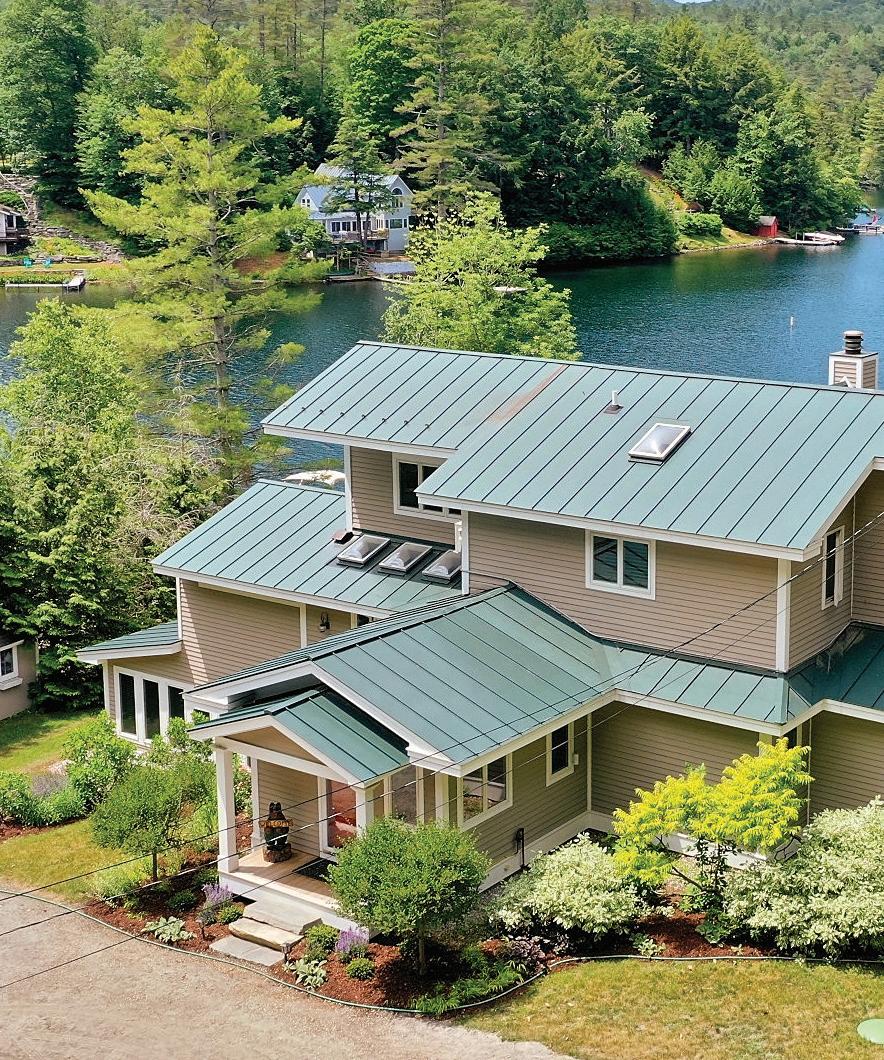
Homes with a Pool10-13
Explore New England
Rare Opportunity to Own ‘Whip-Poor-Will Farm’
Waterfront Property on Great Pong
Just when You Think You’ll Never Find the Property of Your Dreams; a Truly Unique Offering Appears
Energy Efficient Gem on 10+ Private Acres in Essex
Explore Nova Scotia
Winding Driveway with Ponds, a Vineyard, Lush Lawns and the Mature Landscape
8 Spruce Point Road, Kittery, ME - Julie Trask
292 Sabattus Road, Lovell, ME - Carol Chaffee
6
31 85 14-89 693 46
108 90-107
HAVENLIFESTYLES.COM 39
29 6

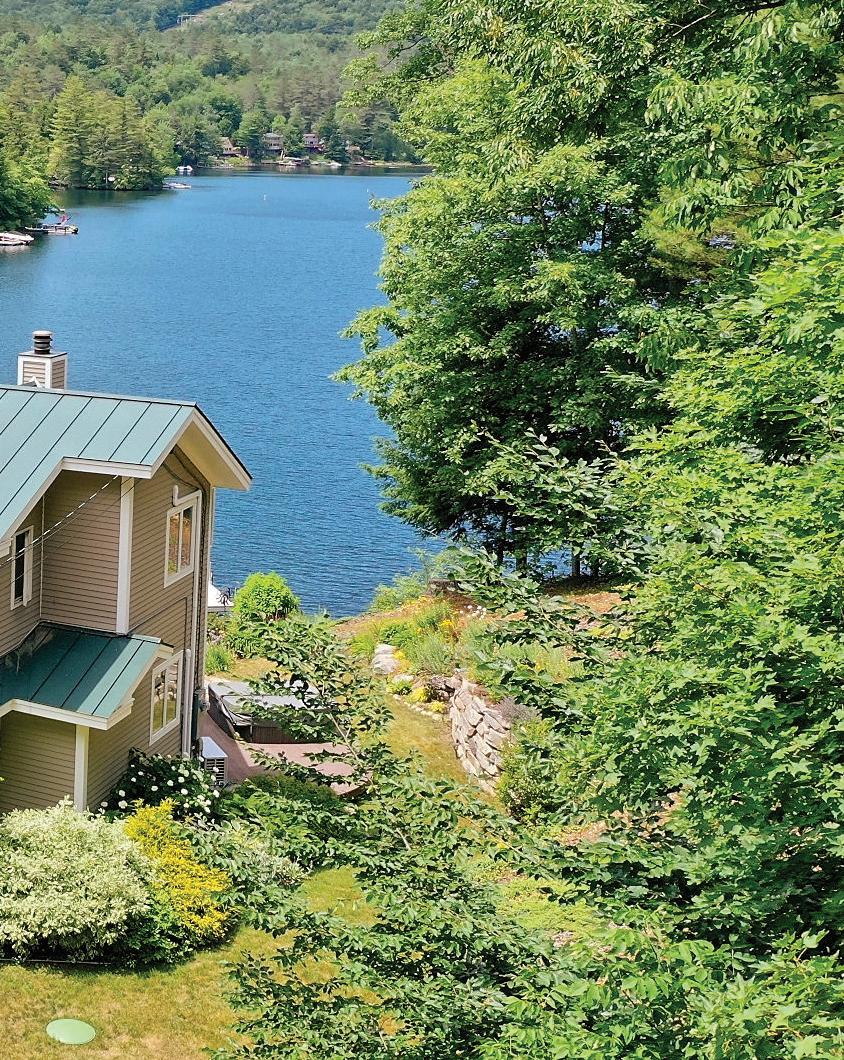
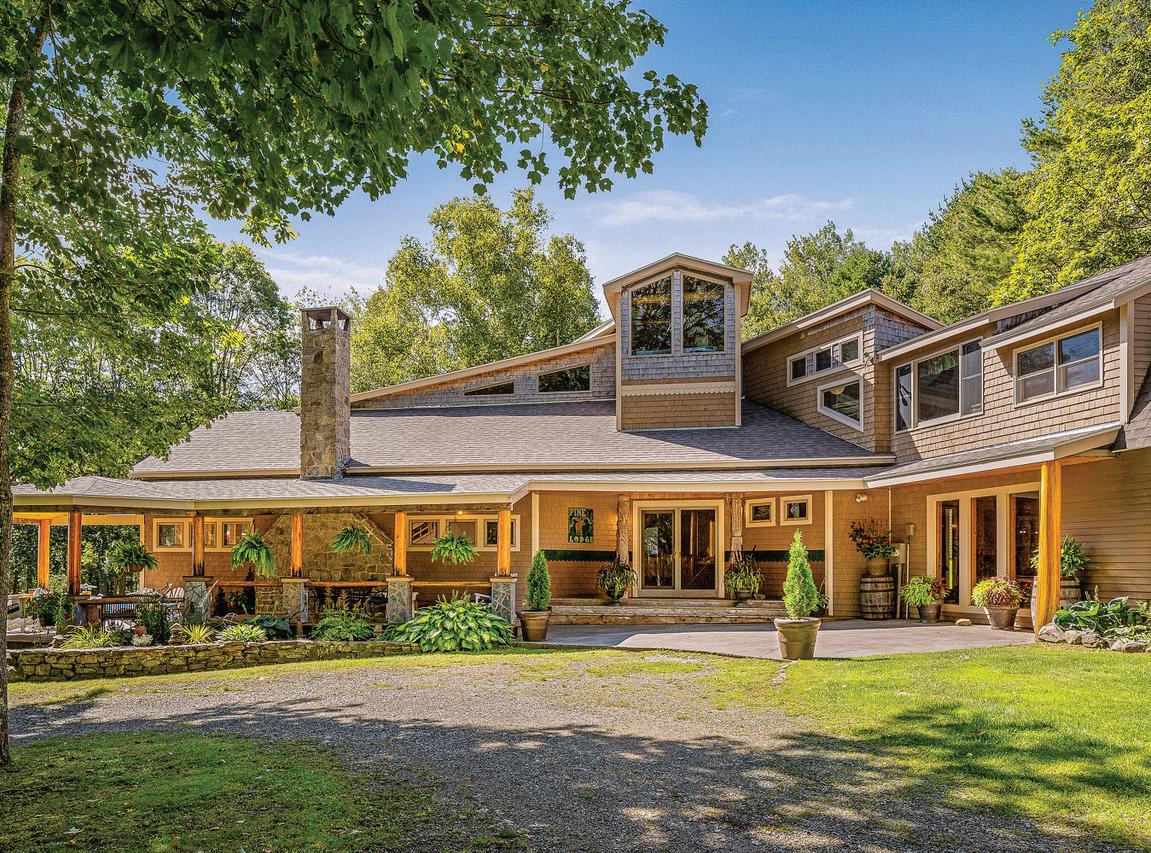
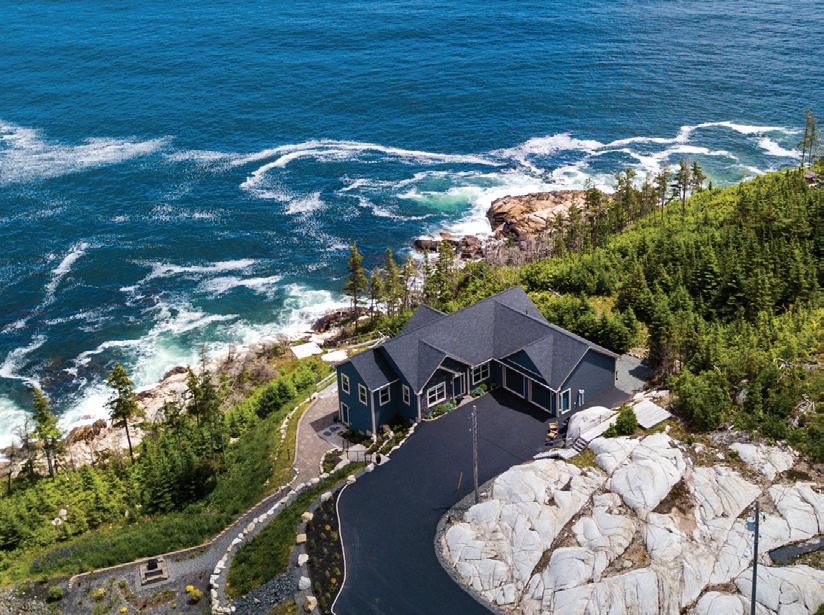 Cover Home:
East Lake Road, Ludlow, VT - Diane Rousseau
78 Bayview Drive, Northport, ME - Lewis Wheelwright
65 Kestrel Court, Halibut Bay, NS - Nicole Crane
2 Rolling Woods Drive, Bedford, NH - Andrea Kenney
Cover Home:
East Lake Road, Ludlow, VT - Diane Rousseau
78 Bayview Drive, Northport, ME - Lewis Wheelwright
65 Kestrel Court, Halibut Bay, NS - Nicole Crane
2 Rolling Woods Drive, Bedford, NH - Andrea Kenney
11
689
48 homes + lifestyles
97
SUGAREE - Incomparably situated at the peak of Woodstock’s fabled Western Dale, this exceptional residence is nothing short of superb. Built with the finest materials and an exquisite eye for detail, the six-bedroom, eight-bathroom home overlooks the Green Mountains with a breathtaking southern view. The thirty-acre landholding comprises open meadows, forests, miles of John Morton trails, and a gorgeous swimming pool. Splendidly private and tranquil, but just ten minutes fromWoodstock village, the house was comprehensively transformed in 2016 by the area’s finest craftsmen with custom and trade-only finishes and fixtures. Fully automated with high-speed internet and strong cell reception, the house lends itself beautifully to full or part-time enjoyment. Well appointed to accommodate friends and family with ease, this home is being sold fully furnished and poised for the next adventure - from the Simon Pearce flatware to the Shackleton Thomas bedroom suite to the Polaris gator. A delight in every season, Sugaree is simply one of Vermont’s finest properties.


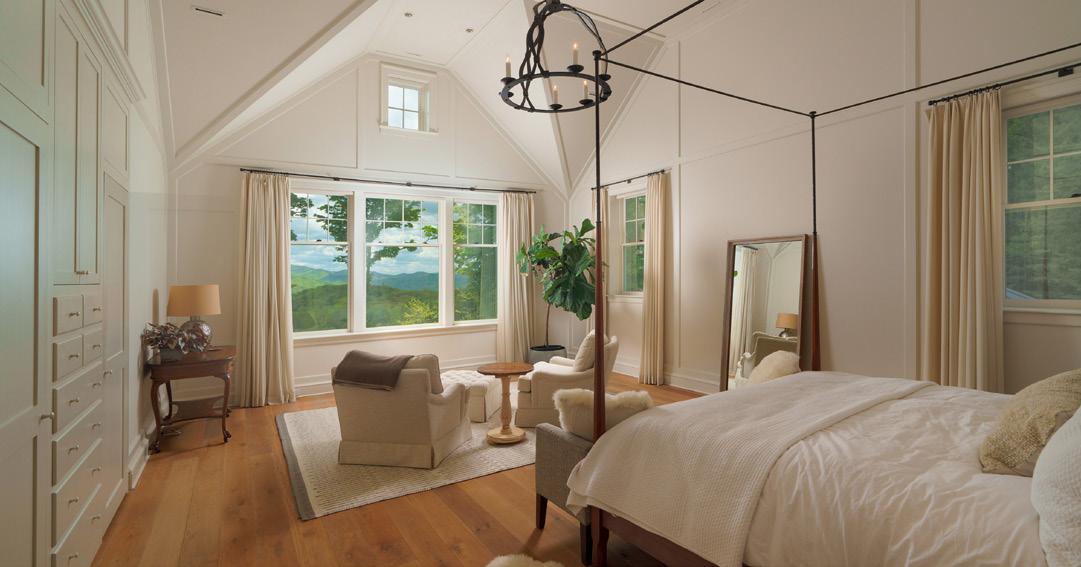
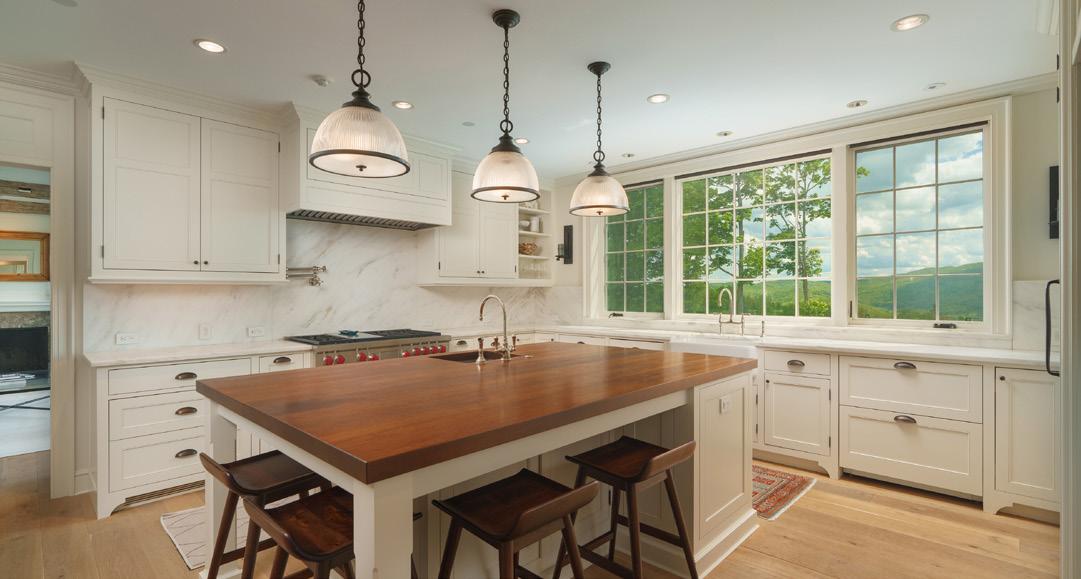
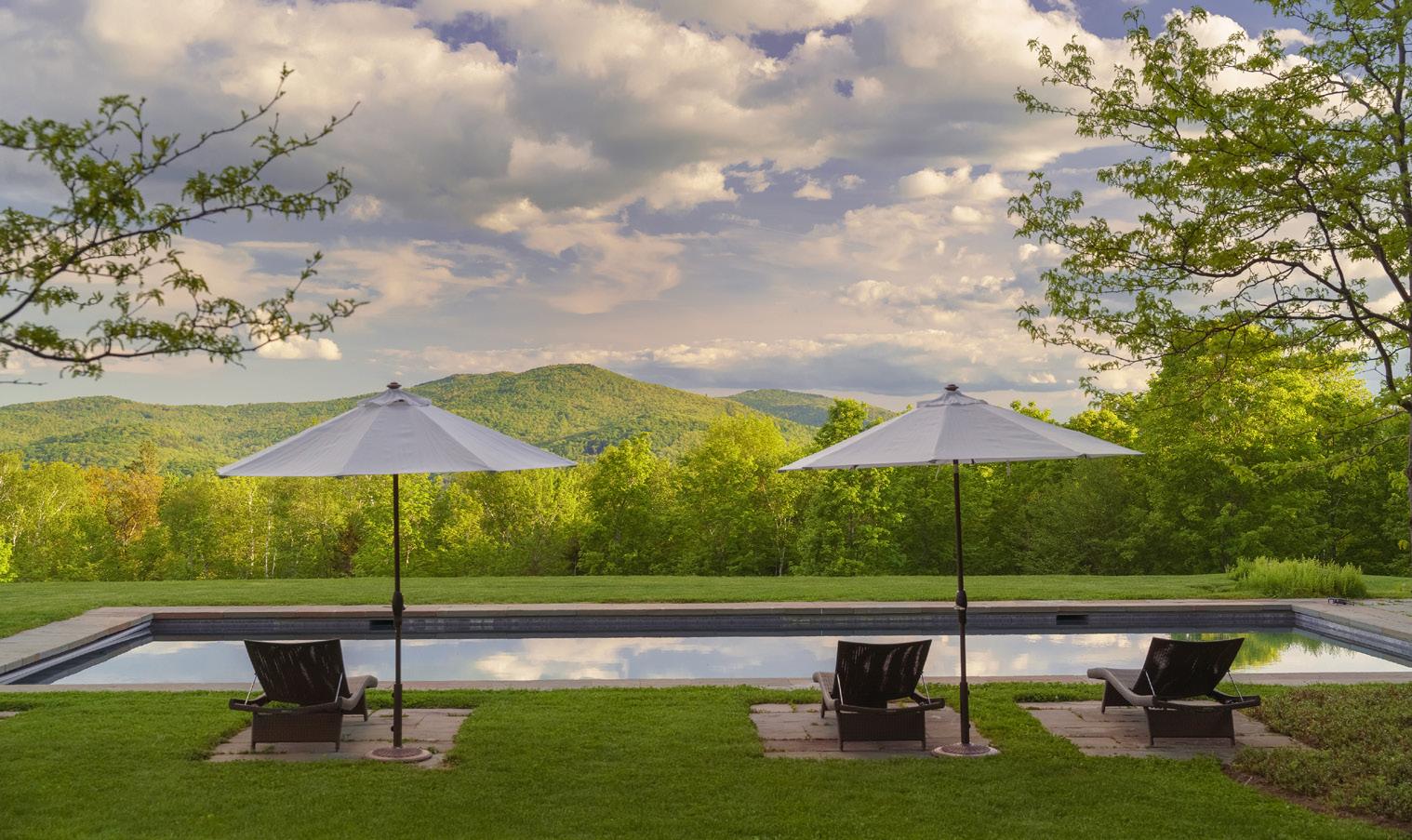
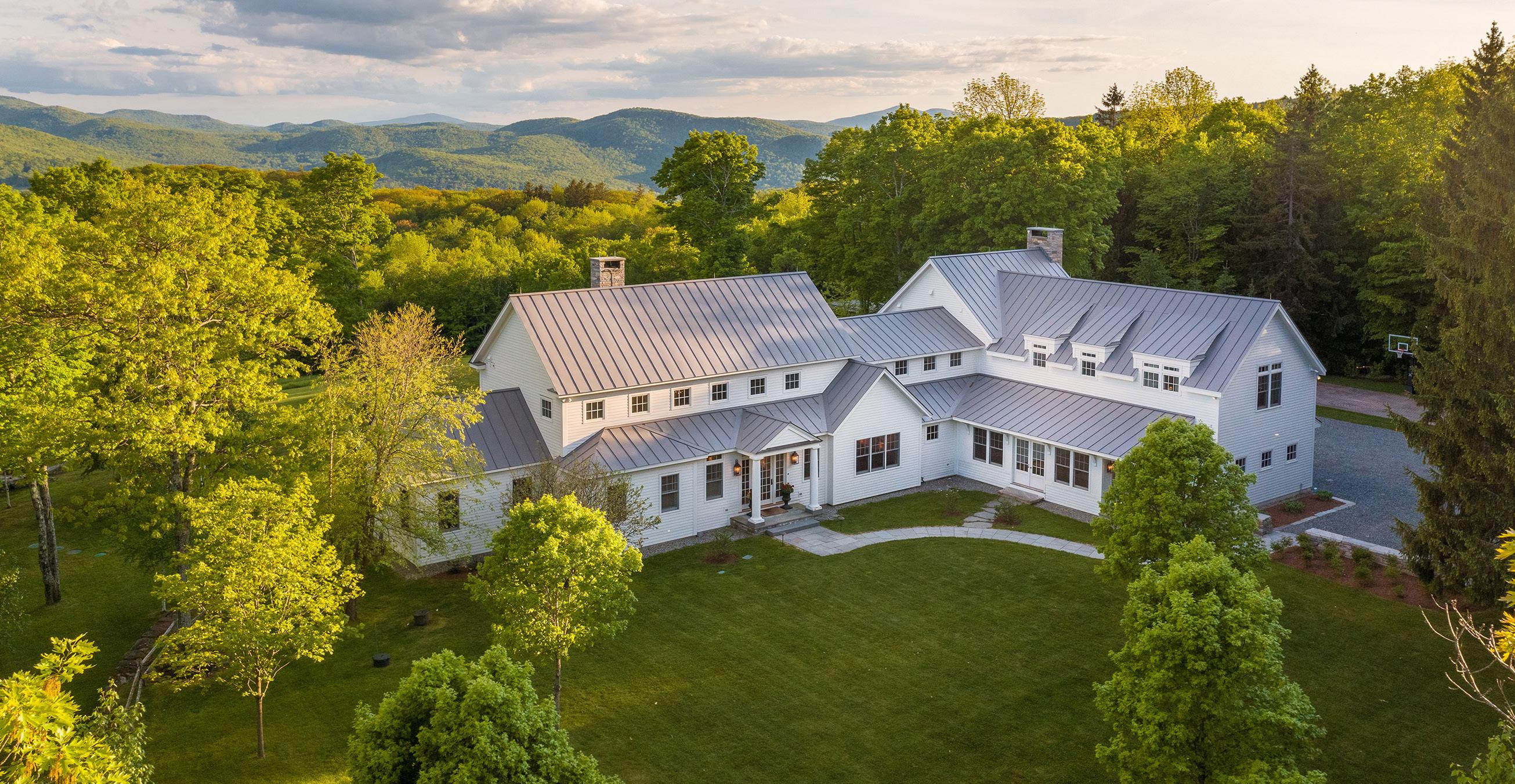
Keri Cole SALESPERSON 410.200.3536 keri.cole@sothebysrealty.com occomgrouprealestate.com 1583 Westerdale Road, Woodstock, VT 05091 6 BEDS | 6.5+ BATHS | 7,590 SQFT | $7,495,000
Spectacularly designed & appointed for every lifestyle! This property is truly a gem, set on 3+ Acres of pri vacy with lovely, manageable landscaping, & amenities for a comfortable, relaxing lifestyle. Get ready for family fun & entertaining with an outdoor stainless steel kitchen complete with granite bar, refrigeration, grill & pizza ovens. Gunnite salt pool offers a sun shelf & heated spa sizable enough for 8 people. From trex deck to custom fire pit...Nothing was forgotten. A grand foyer opens to formal, front to back living & dining rooms. Crown & custom wall moldings depict the character of this traditional Colonial, yet find a contemporary flair as you enter the Kitchen, dining area, & Great Room. Top end appliances with a large central island with seating for 4. Floor-to-Vaulted-Ceiling brick fireplace & expansive windows keep this welcoming area bright & sunny. Every bedroom offers a private, full bath. The primary bedroom boasts a luxurious spa tub, shower, double vanities & generous lounge area. An Au Pair Ensuite includes a lounge area & bath. Impeccably cared for & improved over the years.



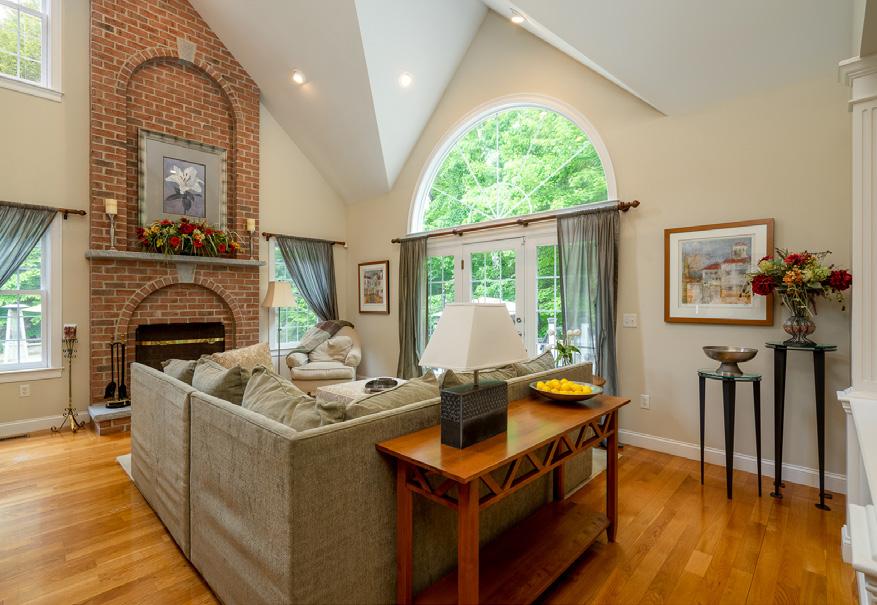
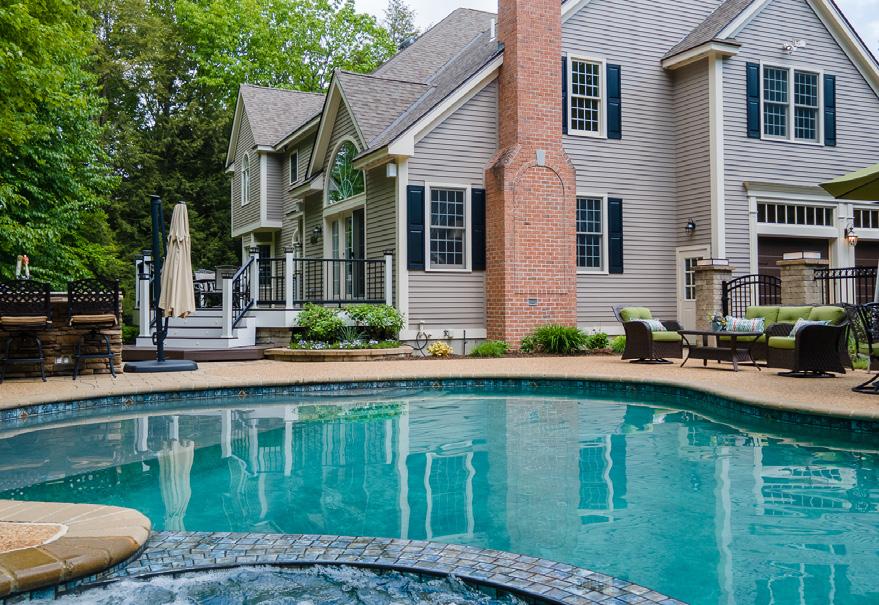
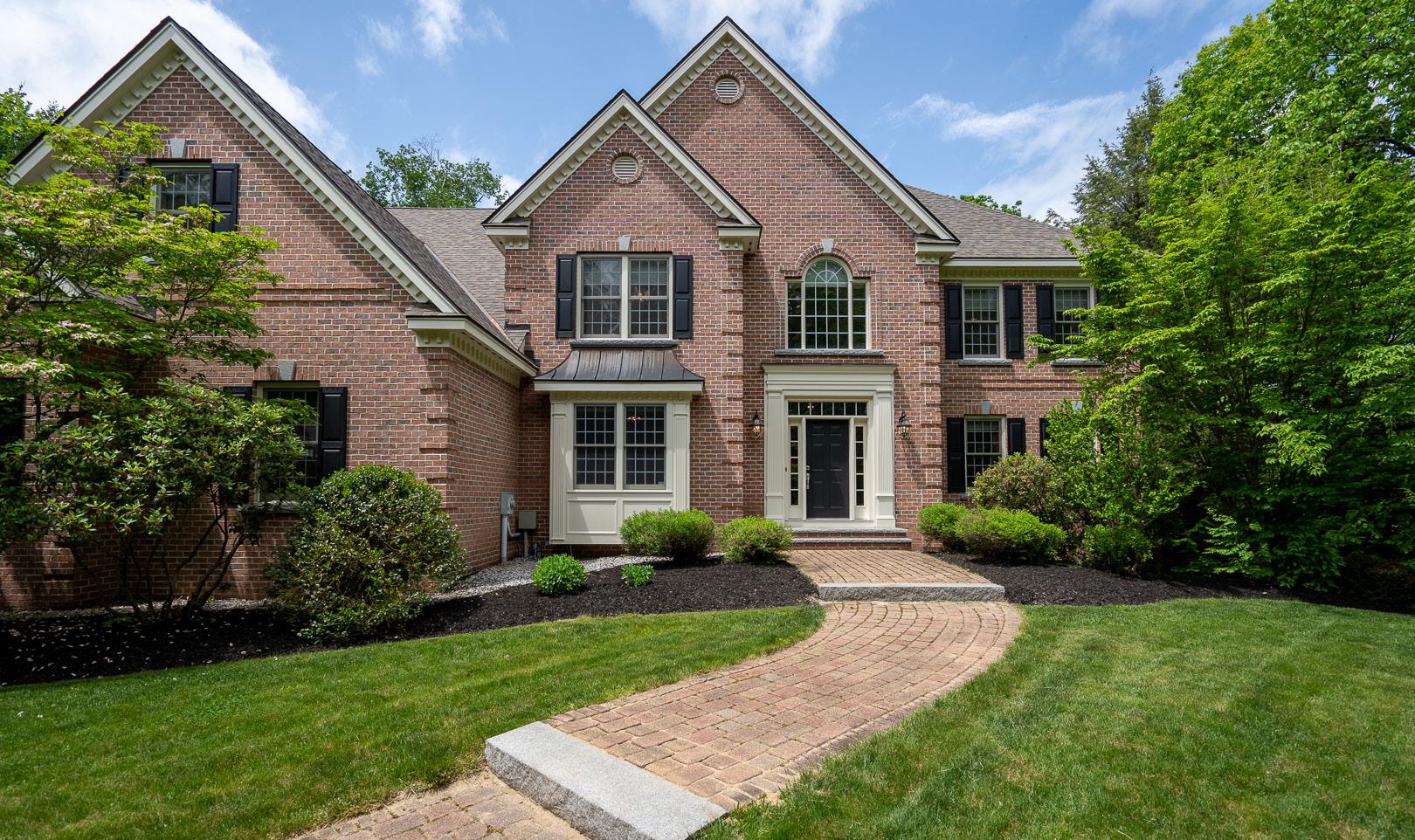
Andrea Kenney REALTOR® M: 603.582.5166 O: 603.232.8282 x2734 Andrea@NHNewHome.com www.NHNewHome.com
Spectacularly Designed! 2 ROLLING WOODS DRIVE, BEDFORD, NH 03110 $2,250,000 | 4 bed | 6 bath | 5,796 sqft
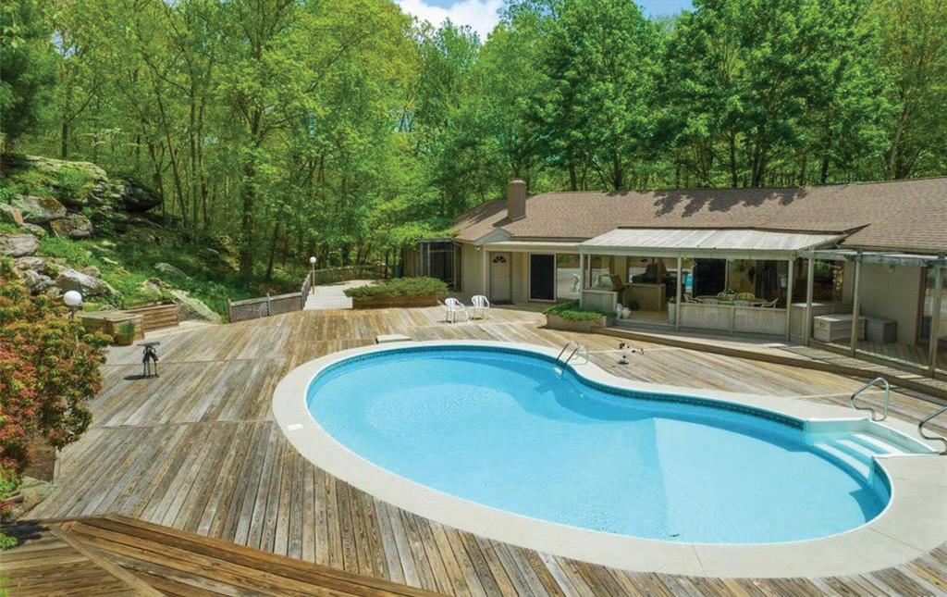
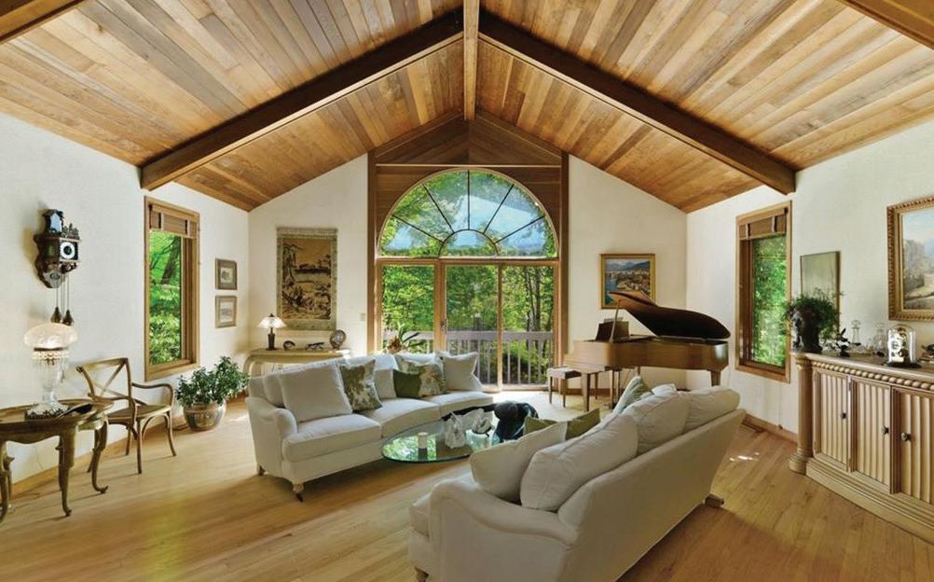
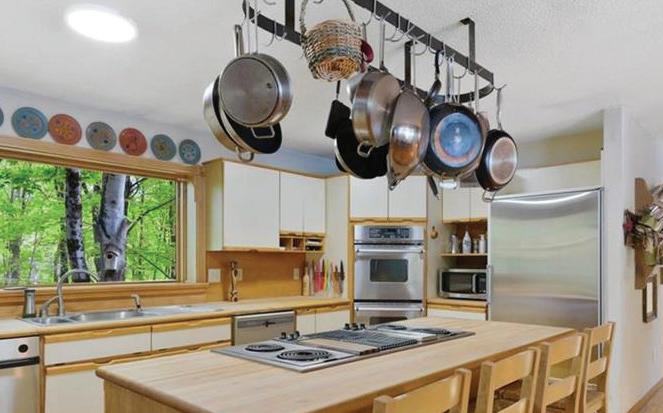
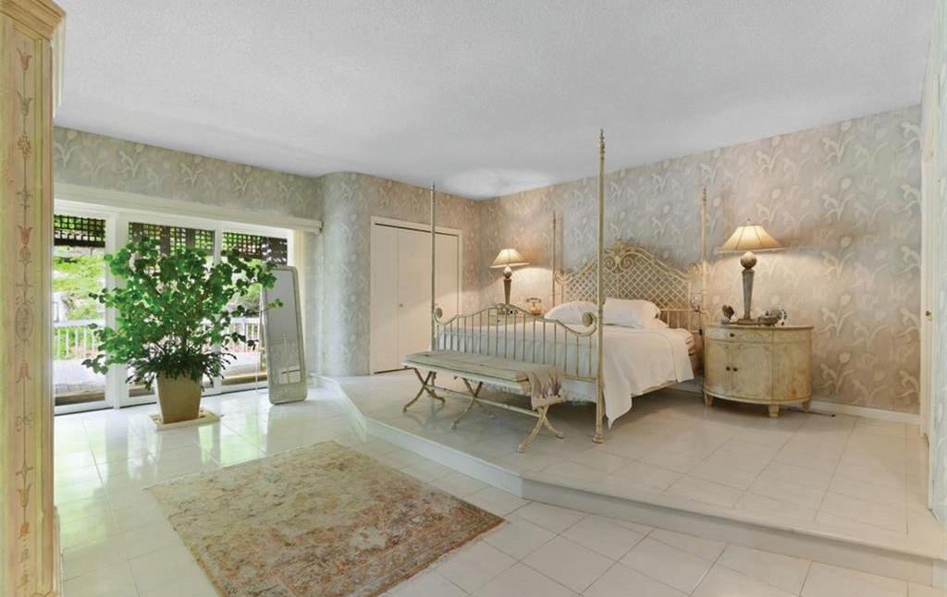
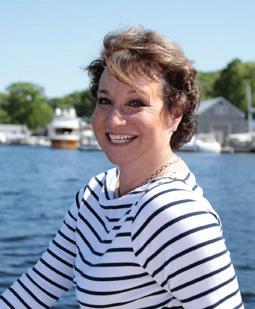
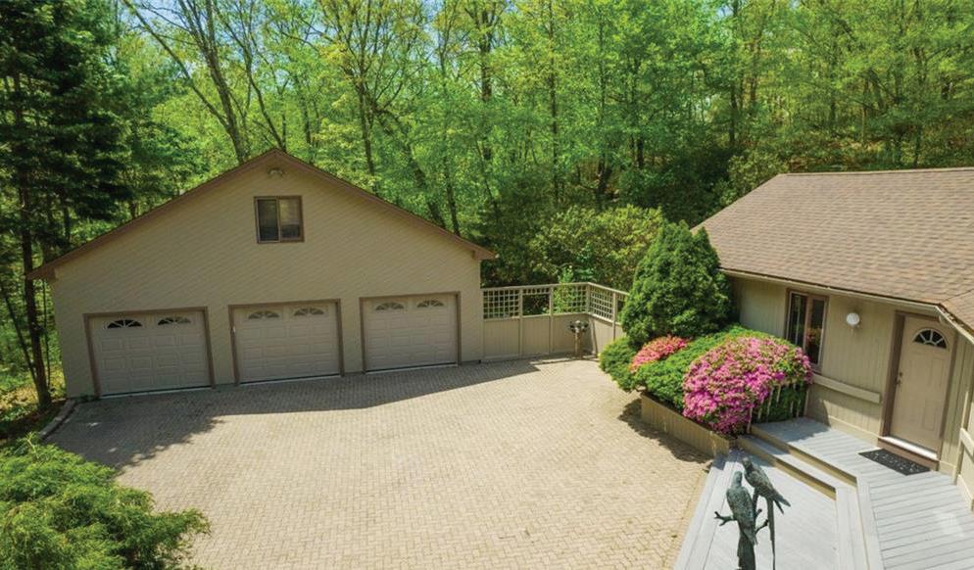
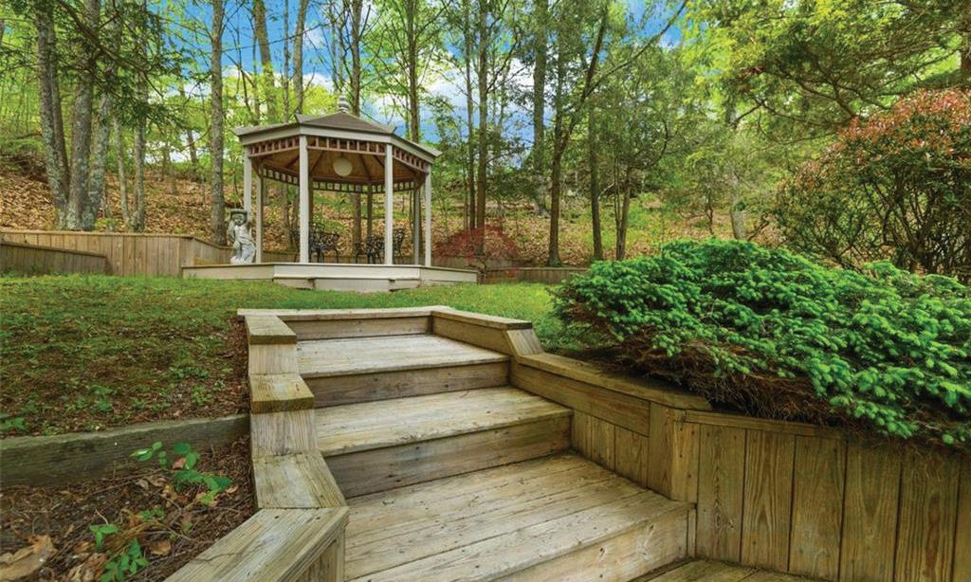
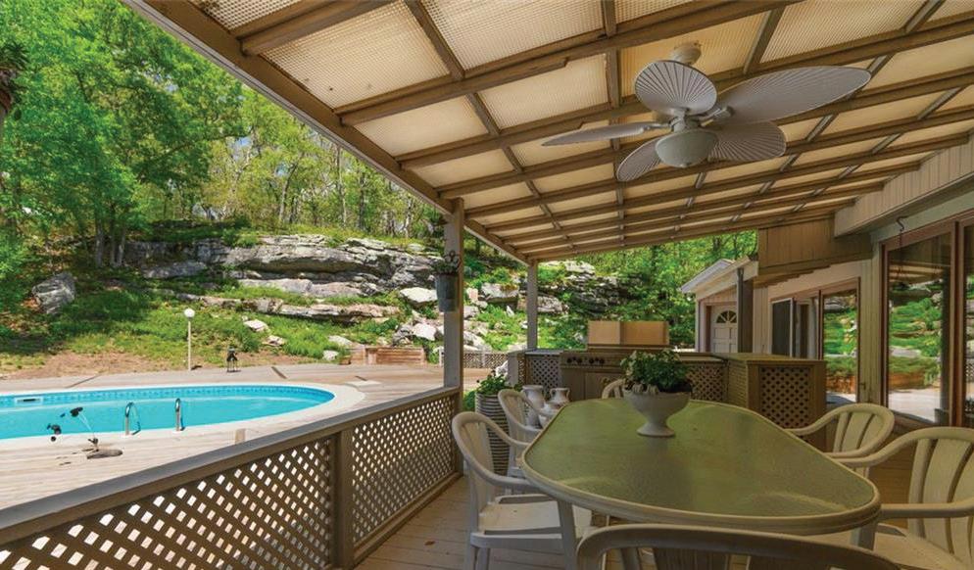
163 BUTLERTOWN ROAD C: 860.575.4344 Maddy.Mattson@cbmoves.com www.coldwellbanker.com Maddy Mattson REALTOR ® 4 BEDS | 4.5 BATHS | 4,464 SQ FT | $749,000 Price reduction! Motivated seller! One floor living in this private estate. Over 4000 sq. Ft In the main house including an open floor plan. Large living room off the entry foyer and a separate formal dining area leads to a large eat-in kitchen and family room with fireplace. All rooms have a resort like view of the backyard pool and gardens. Each of the three bedrooms are en-suite and there is a spiral staircase down to the wine cellar. In addition there is a furnished in-law apartment with 2 separate entrances for privacy. Above the three car garage is a studio apartment with kitchenette and bath. Enjoy the pool, Gazebo and gardens while still being close to shops, restaurants and the mall. Invite all your friends and family to visit or possible income potential. Make an Offer! WATERFORD, CT 06385 86 Halls Road / PO BOX 509, Old Lyme, CT 06371
Georgian brick cape situated on 6+ acres atop of Frisky Hill in Gilmanton, NH offering

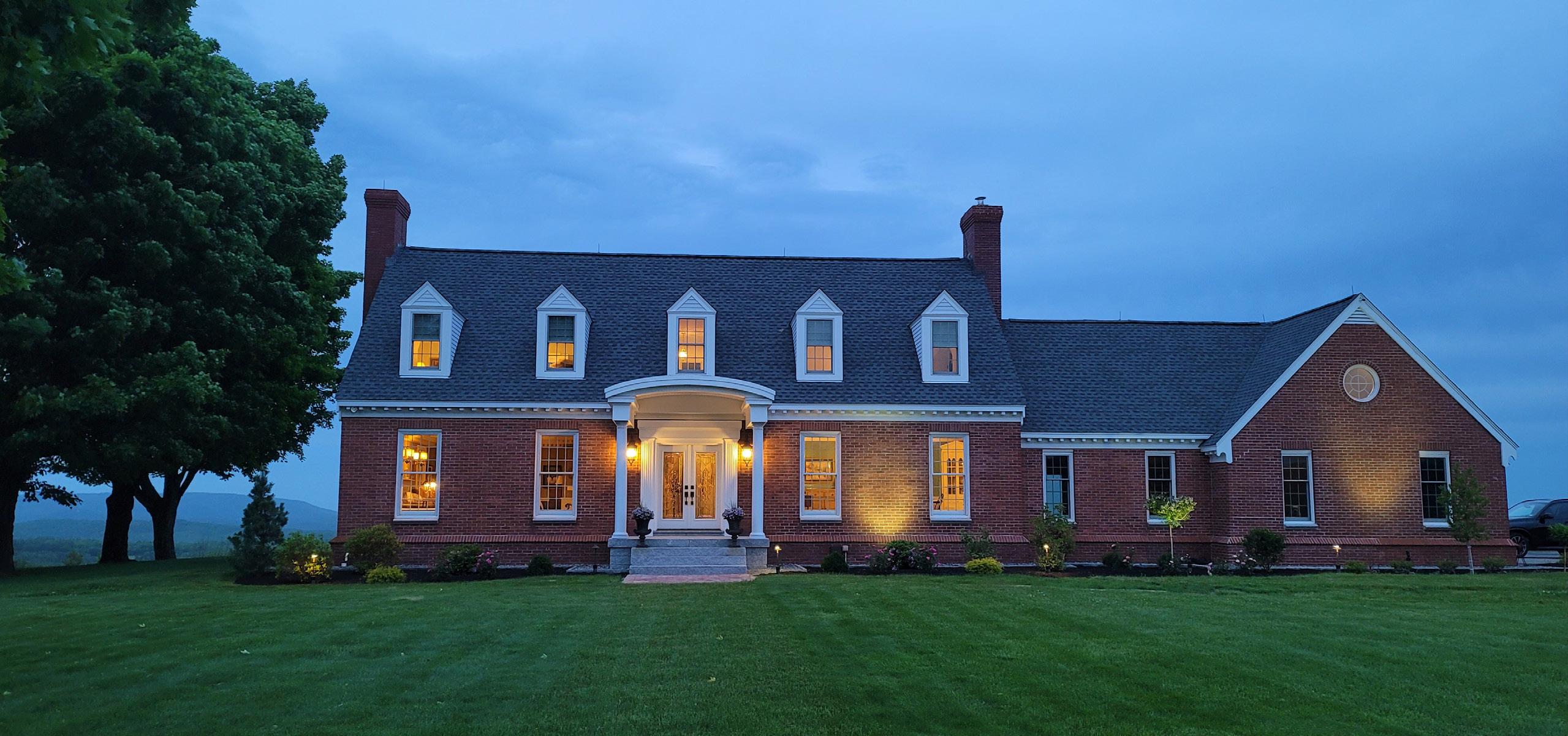
of the Belknap Mtn Range. Beautiful landscaped grounds, blue stone patios, brick walkway, & extensive
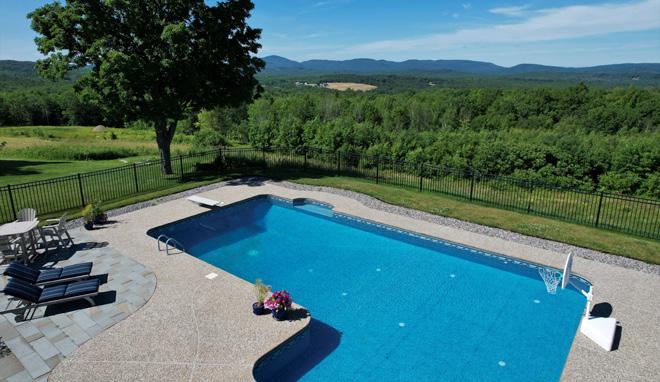
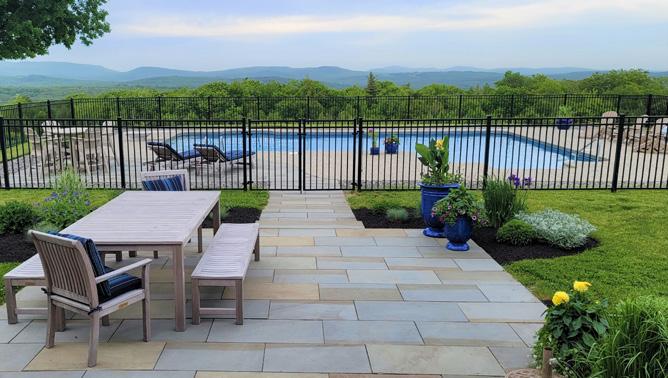
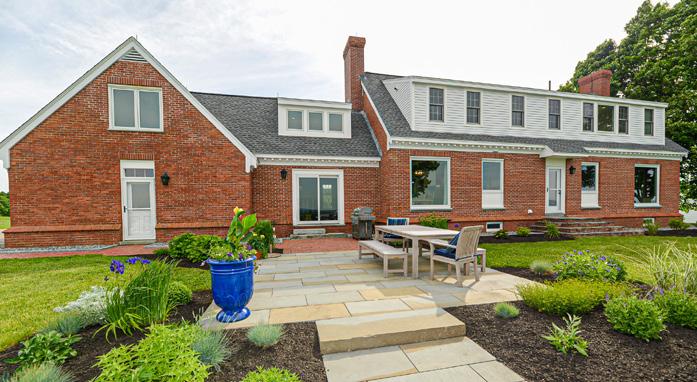
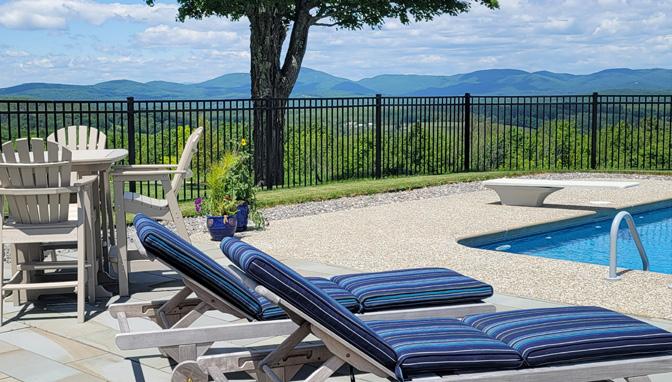

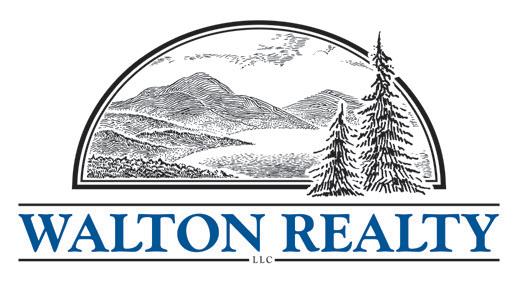

truly spectacular staycation backyard featuring a 43’ x 28’ ell heated saltwater pool. This Georgian Style home welcomes you into the grand foyer showcasing quarter sawn oak flooring, crown molding & raised panel chair rail. The front to back living room is further detailed w/custom dental crown molding, fireplace and spectacular ever-changing mountain views. The formal dining room is flanked by built-in corner hutches. Well-appointed kitchen w/hand hewn beams, granite, double oven, island, tiled floors and amazing views. First floor gathering room offers brick fireplace w/woodstove, hewn beams, authentic NH barnboard walls, built-in bookshelves slider to rear patio. The butler pantry/laundry room and three-quarter bath also on first floor. Master En-suite boasts hardwood flooring, his & hers closets, luxury spa bath w/Kohler jetted tub, Calacatta porcelain and marble accent tile. Second and third bedrooms share a full bath. Hidden staircase leads to family room & craft room. High ceilings on first floor, newer exterior doors & Pella windows, roof in Spring/2021, Biasi boiler in Fall/2020, generator ready, raised gardens, 54” commercial pool fence. One of a kind home on sought after Bingham Road! Direct access to snowmobile trails & hiking. Located in the heart of the Lakes Region.
patio.
HEIDI WALTON BROKER / REALTOR ® O: 603.267.7292 | C: 603.520.8082 waltonrealty@metrocast.net www.WaltonRealtyNH.com Asking $1,445,000 | 3 Beds | 3 Baths | 3,536 SqFt Stately
breathtaking sunrises and 180 degree views
triad aggregate pool
A
51 BINGHAM ROAD, GILMANTON, NH 03237 PRIME LOCATION! PRIME VIEWS!
WELCOME TO FOX MEADOW HOUSE!!

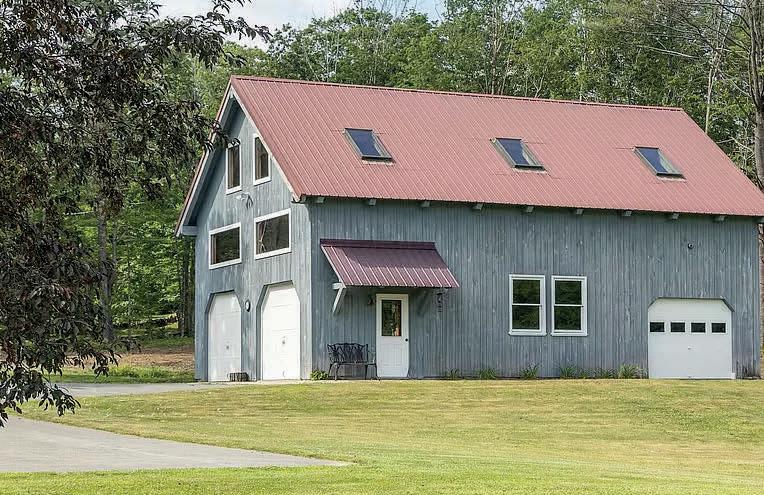
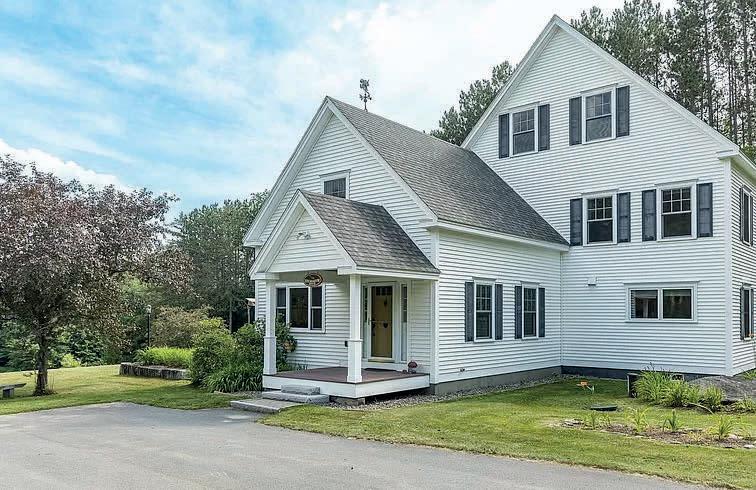
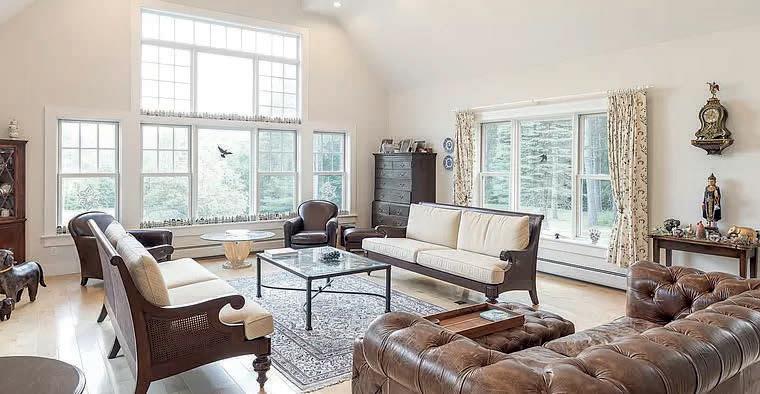
NH

$1,345,000. Lovely country estate being offered with high square footage and large expansive kitchen with custom bamboo cabinets, high end appliances include steam oven, separate oven, microwave/oven combination and a warming drawer all for the gourmet cook that wants to entertain friends and family. Property was completely renovated top to bottom in the years 2008-2009, is private, has picturesque pond, mountain views, amazing great room, extra rooms for the home offices, a bedroom suite on the first floor with tiled shower and laundry plus the primary bedroom suite on the 2nd floor. Great room is 2 .5 stories tall with maple floors, looking out over the lawns, gardens and pond, dining room can seat 12 or more, plus breakfast nook in the kitchen. Kitchen has double ovens, tons of workspace and a multitude of cabinet space. Master bedroom has room for a full sitting room with 6 closets, large, tiled walk-in shower with rain faucet, double sinks, towel heater and jacuzzi tub. Basement is 3/4 finished with walk-out family room with tiled floor, media room, bedroom, full bath with jacuzzi tub and a weight room with sauna. Detached 3+ car garage has a large studio/office/storage on 2nd floor. There may be some furniture that is negotiable as well as some garden and lawn items. Can be quick closing.

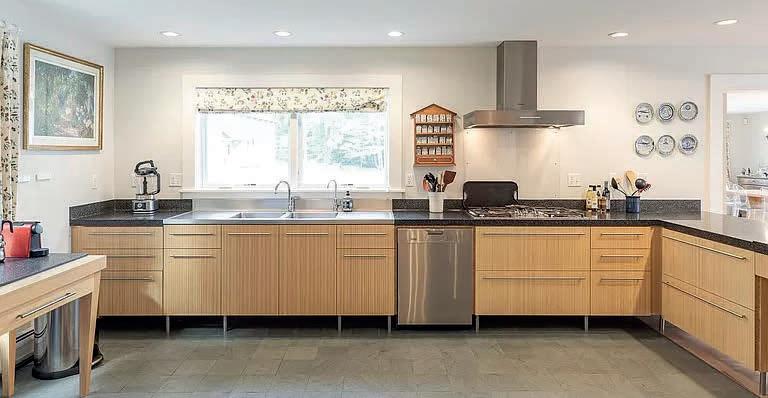
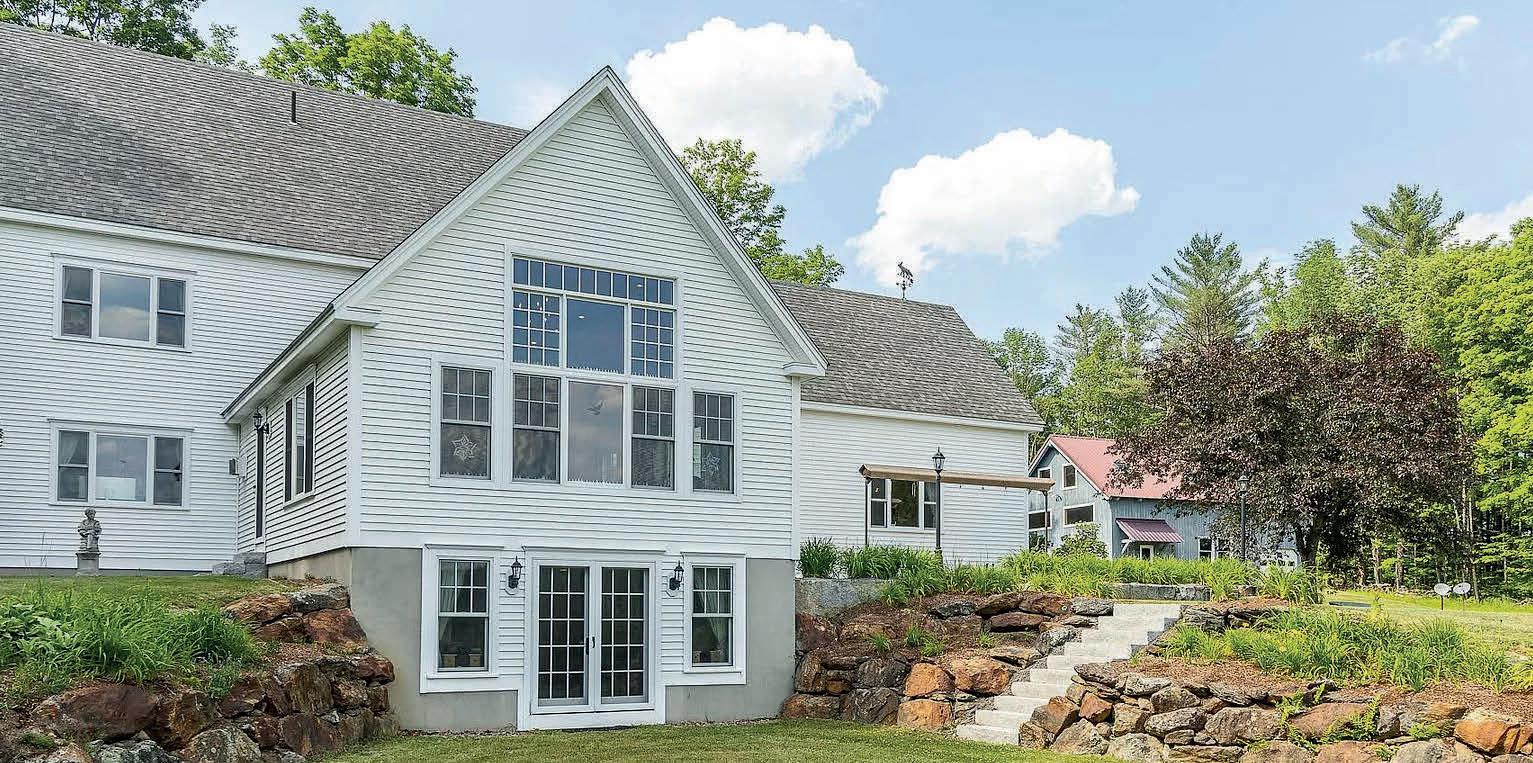
100 OLD SETTLERS ROAD, ALSTEAD,
03602 603.756.3661 603.313.8808 cindy@gallowayservices.com www.gallowayservices.com Cynthia M. Westover GALLOWAY REAL ESTATE, LLC OWNER PO Box 100, 47 Main Street, Walpole, NH 03608 5 Beds | 4.5 baths | 6,315 sq ft | MLS 4920747 |
This thoughtfully designed and elegant home has so much to offer, the new owner will feel as though they have escaped to an oasis every time they come home. The home is light filled, the room proportions are generous. Four ensuite upstairs bedrooms with large hallway and laundry give the feeling of privacy for guests and family. The 6.08 acres have mature landscaping and pond with electrified Gazebo for outdoor enjoyment. There are several bonus rooms on the first floor, one of which could be an additional primary. The lower walk out basement level has a state of the art Dolby surround sound movie theater and a Swedish sauna for your enjoyment. Two car garage below and one car garage above. Many amenities. Multiple heating zones, private road, generator and security system. Fiber optic has been ordered for high speed internet. This tastefully decorated home is being sold fully furnished with both contemporary furnishings and stunning art and antiques.


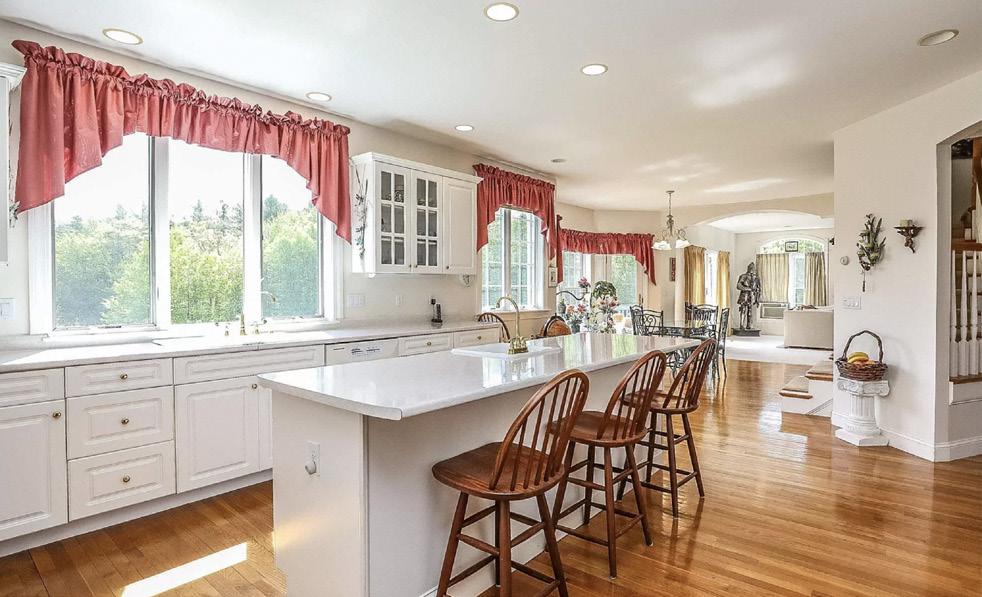
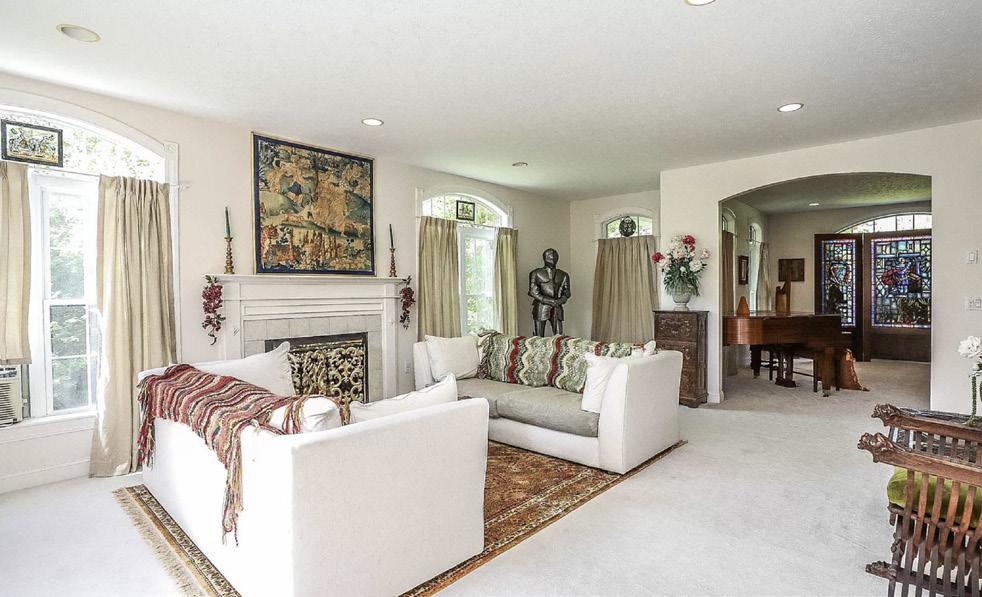
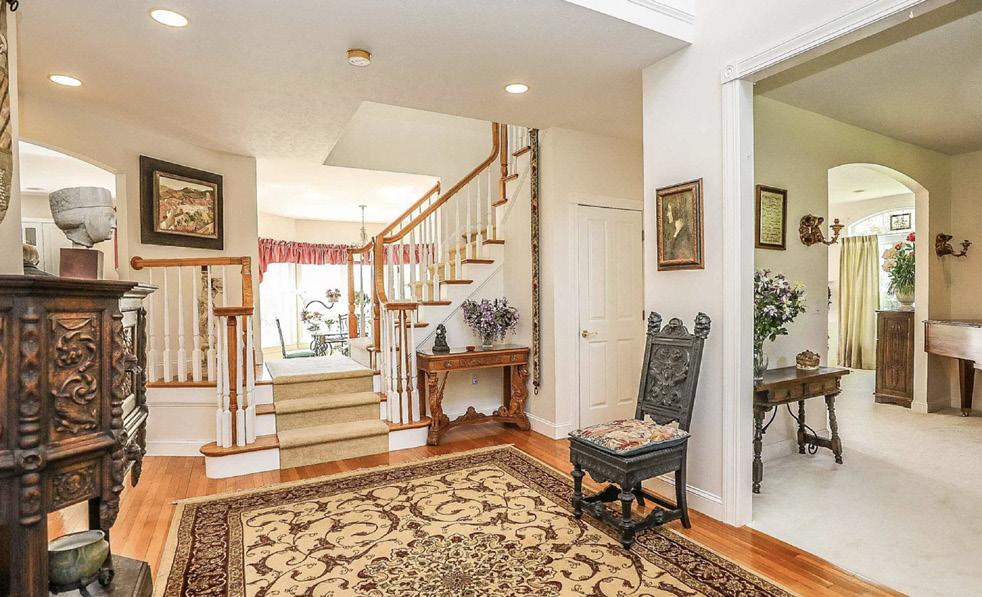

Michelle Carter REALTOR® O: 603.924.3321 C: 603.365.5682 michelle.carter@fourseasonssir.com www.fourseasonssir.com $1,200,000 | 4 bed | 6 bath | 6,128 sqft
38 BUTTERNUT LANE, RINDGE, NH 03461 Sotheby’sInternationalRealty®️isaregisteredtrademarklicensedtoSotheby’sInternationalRealtyAffiliatesLLC. AnEqualOpportunityCompany.EqualHousingOpportunity.EachOfficeisIndependentlyOwnedandOperated.
Gorgeous brick front home on a quiet cul-de-sac with over 6500 above ground finished square footage in the sought after neighborhood of Dunlap Place in Bedford, NH! This 5+beds/7ba with 3 car garage home has marble flooring in dining room and foyer, hardwood and ceramic tile throughout. 2 story foyer with elegant turned stair case. The kitchen boasts zodiac counter tops, stainless steel appliances, double oven and large kitchen island. Off the kitchen there is a solarium and access to the trek deck overlooking the private backyard, enclosed screened in porch off the other side of the kitchen. Huge family room with marble surround fireplace, bonus/media room, palm beach room off of family room which could be a 6th bedroom, separate office, formal dining, formal living and a 2nd bonus room or conservatory with rough plumbing for a possible bar area. Upstairs you will find 5 gen erously sized bedrooms each with it’s own full bath and ample closet space. Master suite has 2 walk in closets, separate seating or office space, master bath has travertine floors and tub surround . 3200+ unfinished walk out basement, central 5 zone a/c, central vac, whole house humidifier, radon mitigation system, speaker system throughout the house indoor and out.
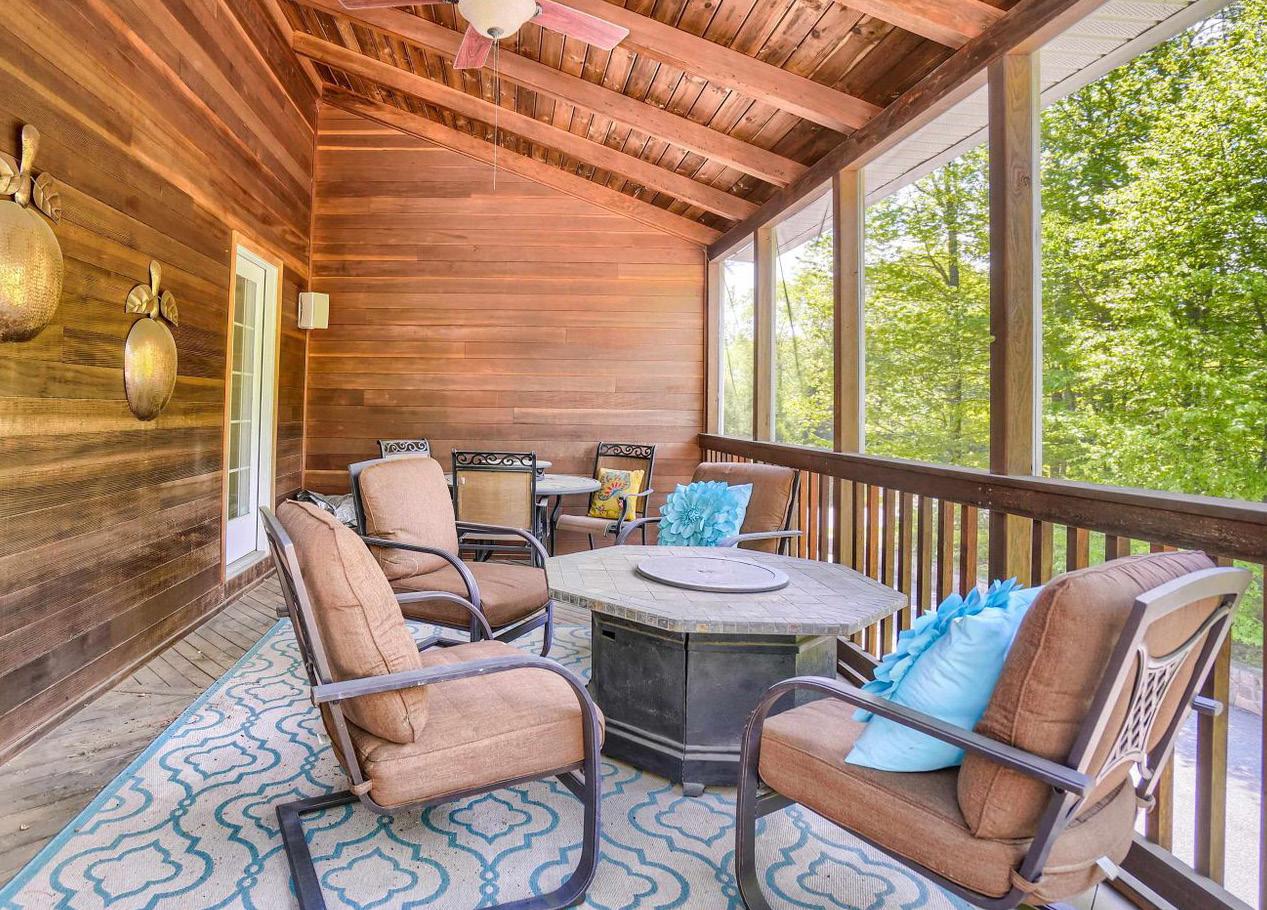
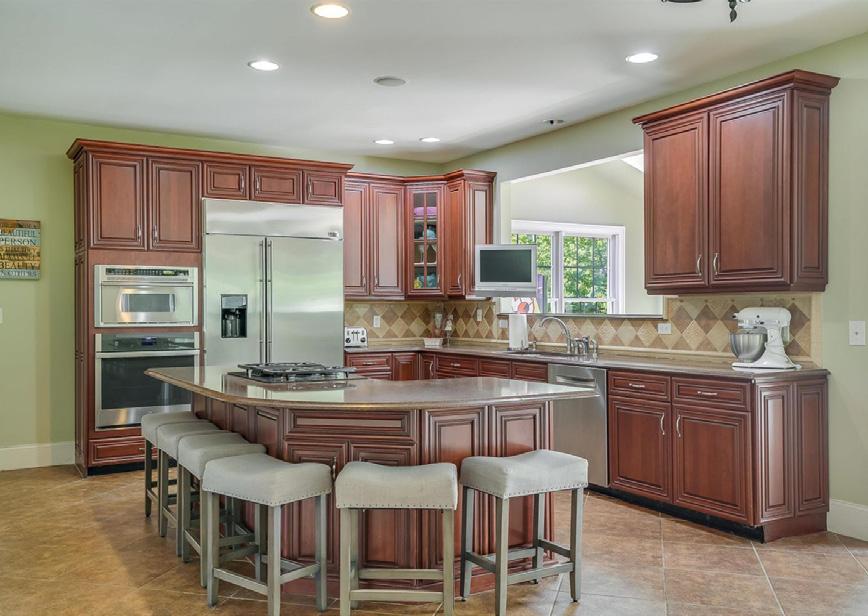

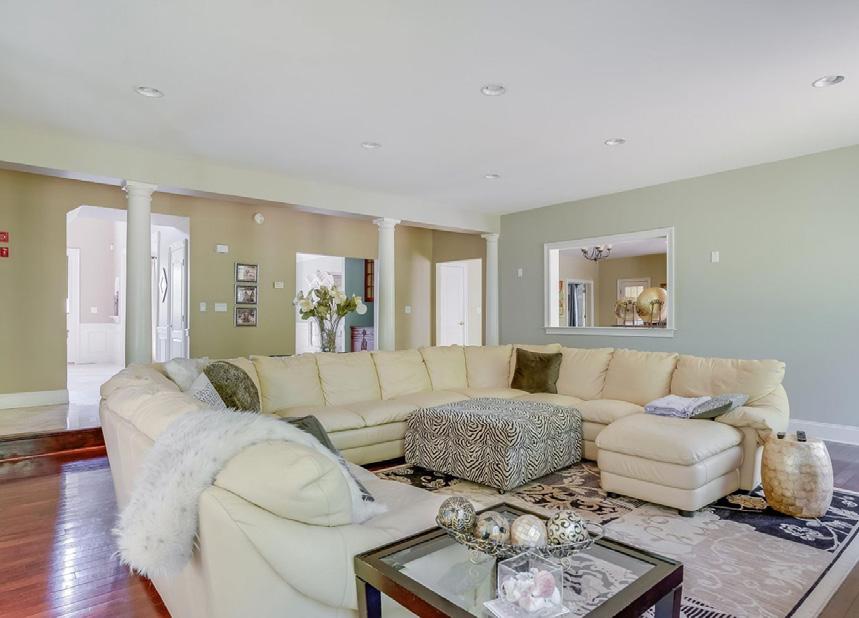
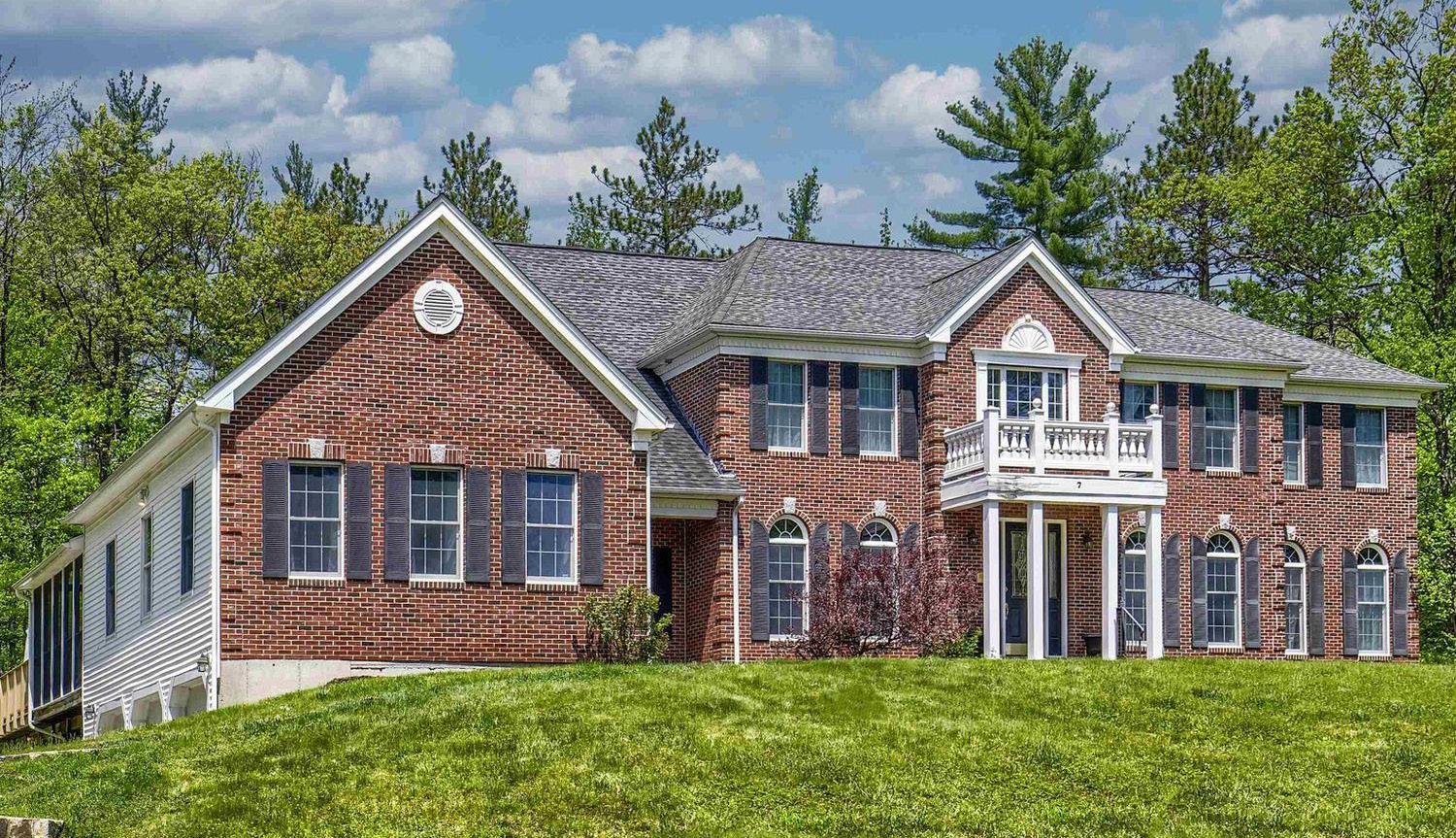
7 Dorothy’s Way BEDFORD, NH 03110 $1,290,000 | 5 beds | 6.5 baths Rebecca Spires REALTOR® C: 603.493.0687 Rebecca.Spires@nemoves.com www.rebeccaSpires.com 166 Route 101, Bedford, NH 16


Advantages of Owning a Call us Today to Get Started! Potential Advantages of Owning a Second or Third Home: Northpoint Mortgage, Inc. is an Equal Housing Lender. NMLS 1515. *TERMS & CONDITIONS: Loan program terms and conditions are subject to change without notice. All loans are subject to underwriting approval. Certain restrictions may apply. Call for details. Robert Staab RobertStaabMtg.com MortgagesWithAlina.com Sr. Loan Officer | NMLS 509659 Rstaab@TryNorthpoint.com Licensed in MA, ME, NH 207-712-7303 Alina Burke Sr. Loan Officer | NMLS 509630 Aburke@TryNorthpoint.com Licensed in MA, ME, NH 207-212-1796 Property Appreciation Vacation Home Location Flexibility Tax benefits Second or Third Home Whether you're buying your second or third home as vacation homes or primary residences, owning a second or third home can come with financial benefits as well as the advantage of a more flexible lifestyle.
Pictures can only describe this once in a lifetime opportunity to own your own private secluded compound consisting of more than 33 acres including a 14+/- acre pond. This estate has 3 homes plus two multi use garage/barns. The main log home has a wrap around porch overlooking the water with over 4, 500+/- SF. of living space & lower level which has a theater, office, family room, gym and bath. Kitchen has Australian cypress flooring and stainless LG fridge, Bosch double ovens, dish washer, thermodor hood, and island with grill cooking, granite counter tops. Stone fireplace accented by large glass windows for breathtaking sunsets. No need for a pool. Enjoy swimming, canoeing, jet skiing, fishing and ice skating on you own pond!! Spring fed pond. Winkley Brooks flows into the Atlantic ocean. 2 car garage plus heated paved driveway that leads to a 30x60 heated 3 car garage that has an office, full bath, AC. 2nd home has 3, 502 & cape 1682. Huge 2nd Garage/barn can be converted to horse stalls. See attachments for full details.


5 beds • 5.5 baths • 4,391 sqft • $9,950,000 285 SOUTH ROAD, KENSINGTON, NH 03833 Perfectly Magnificent Licensed MA/NH 151 Carter Field Road North Andover, MA 01845 508.662.0022 | randyhart71@yahoo Randy Hart BROKER OWNER | HART OF NEW ENGLAND REALTY 18


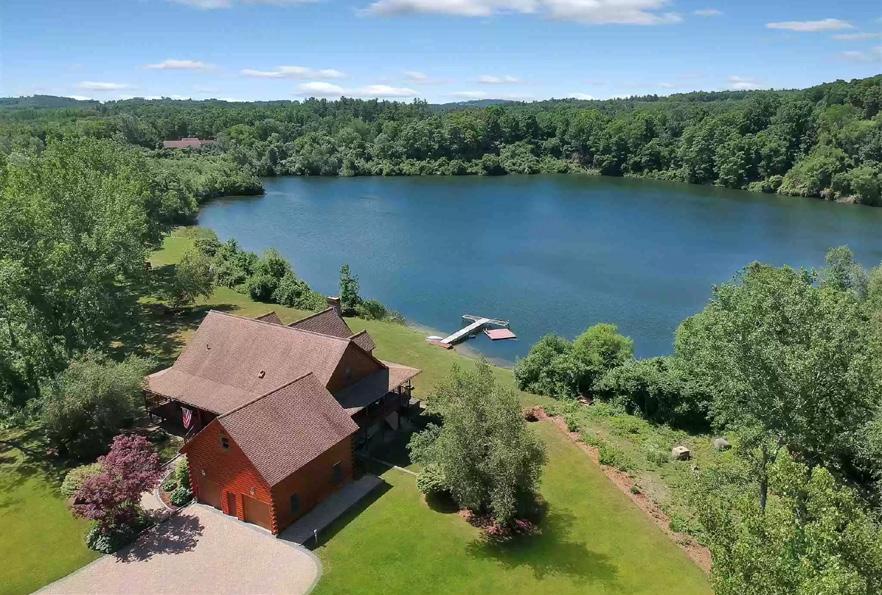
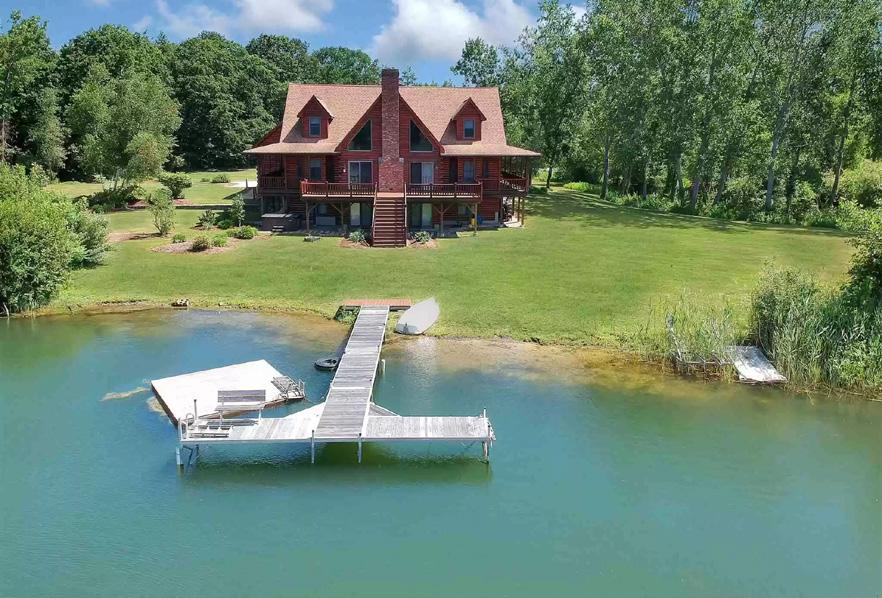
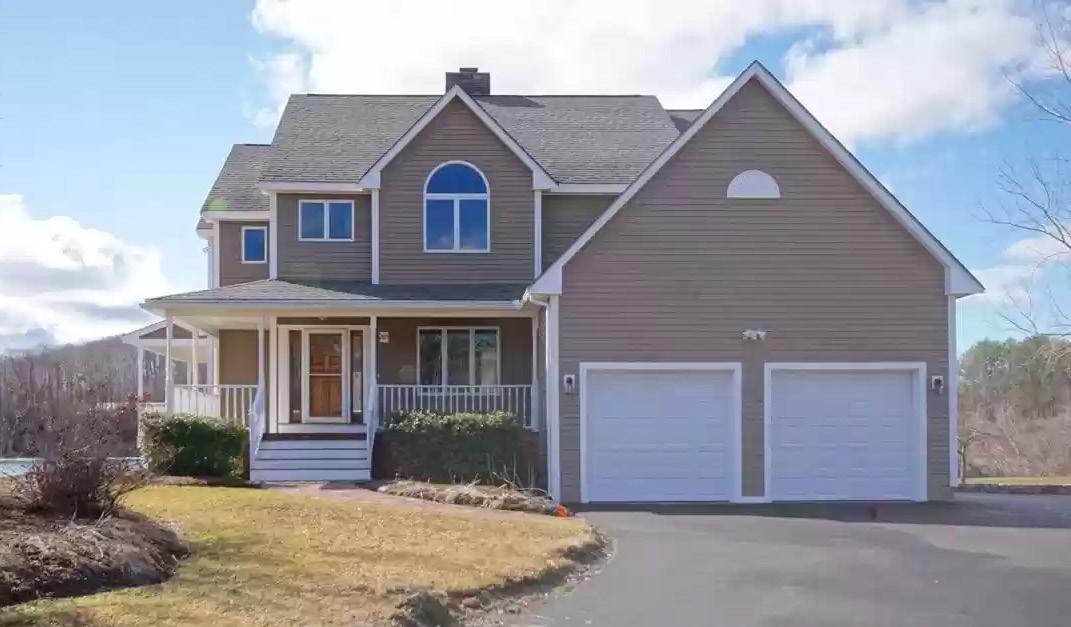
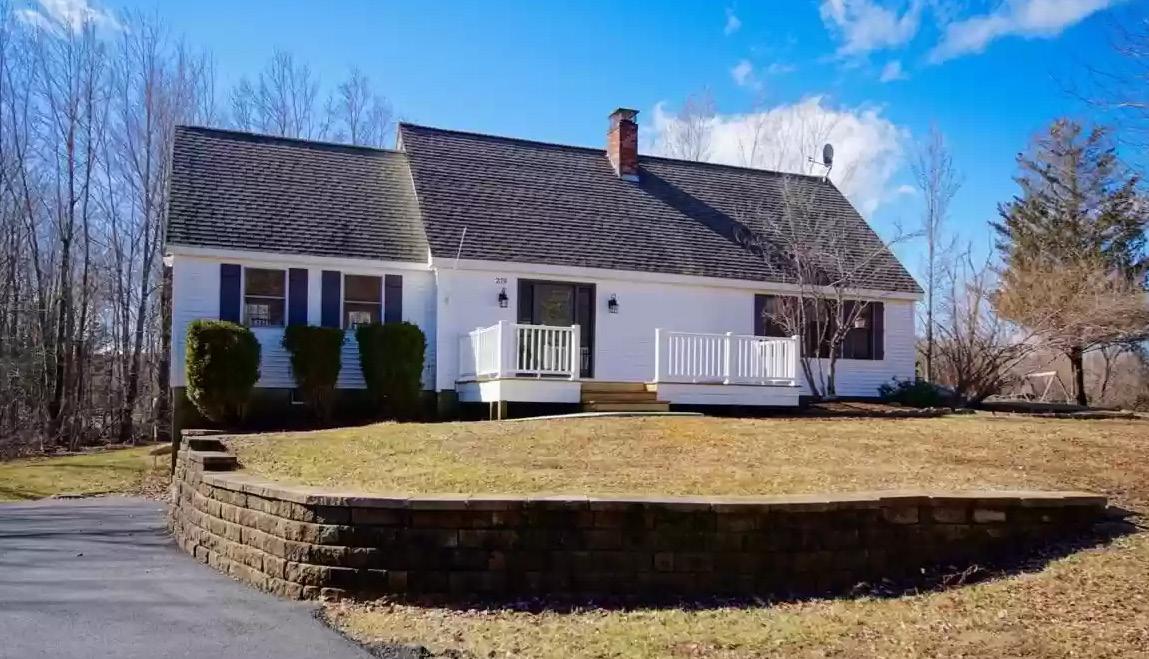
10 Sally Sweets Way, Salem, NH
10 Sally Sweets Way, Salem, NH
Three exceptional opportunities starting at $920,000 with two large 3,122 sq. ft. units at $1,175,000
Three exceptional opportunities starting at $920,000 with two large 3,122 sq. ft. units at $1,175,000
exceptional opportunities starting at $920,000 with two large 3,122 sq. ft. units at $1,175,000
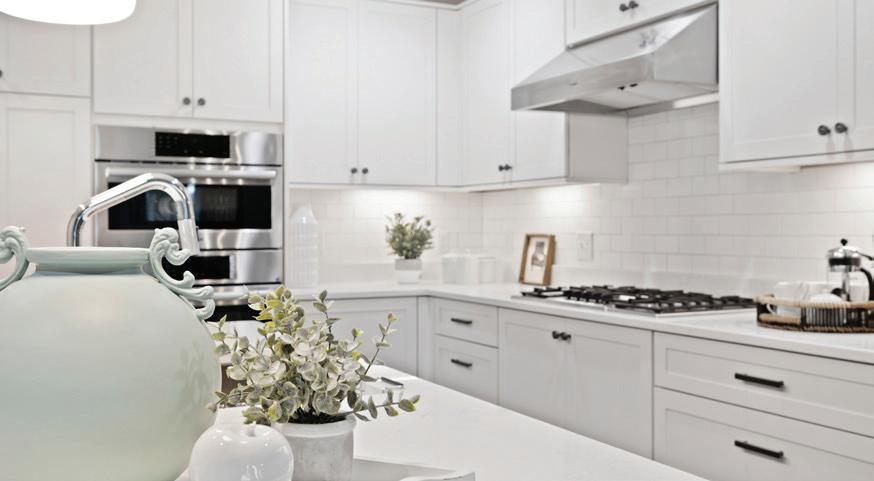
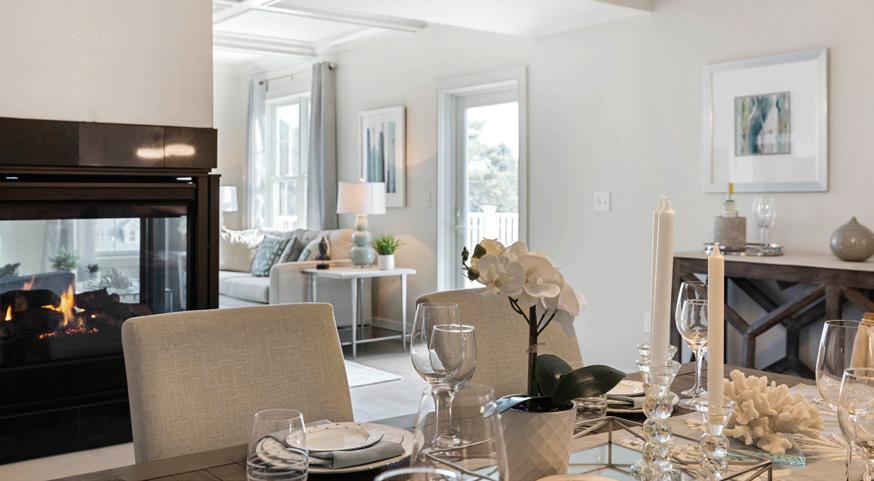




Kellingrove offers sleek modern state-of-the-art Chef’s kitchens with gas cooktops, quartz countertops, high-end appliances, double wall ovens, and center island seating. Sophisticated open floor plan, built-ins, gas fireplace, and hardwood flooring throughout.A private office makes for a great place to live and work. Each home offers a private utility room with washer/dryer hookups, prep sink, and folding space. Fitness room, outside entertainment spaces with gas grills, comfortable seating, and fire pits. Climate-controlled underground parking with two parking spaces per unit. Universally designed and Energy Star Certified . Efficient energy cost savings and the generator will keep your lights on. Lock and leave with the knowledge that your home is safe. Conveniently located just minutes to I-93 with Boston 30 minutes away, enjoy the benefits of living in New Hampshire.
Kellingrove offers sleek modern state-of-the-art Chef’s kitchens with gas cooktops, quartz countertops, high-end appliances, double wall ovens, and center island seating. Sophisticated open floor plan, built-ins, gas fireplace, and hardwood flooring throughout.A private office makes for a great place to live and work. Each home offers a private utility room with washer/dryer hookups, prep sink, and folding space. Fitness room, outside entertainment spaces with gas grills, comfortable seating, and fire pits. Climate-controlled underground parking with two parking spaces per unit. Universally designed and Energy Star Certified . Efficient energy cost savings and the generator will keep your lights on. Lock and leave with the knowledge that your home is safe. Conveniently located just minutes to I-93 with Boston 30 minutes away, enjoy the benefits of living in New Hampshire.
Kellingrove offers sleek modern state-of-the-art Chef’s kitchens with gas cooktops, quartz countertops, high-end appliances, double wall ovens, and center island seating. Sophisticated open floor plan, built-ins, gas fireplace, and hardwood flooring throughout. A private office makes for a great place to live and work. Each home offers a private utility room with washer/dryer hookups, prep sink, and folding space. Fitness room, outside entertainment spaces with gas grills, comfortable seating, and fire pits. Climate-controlled underground parking with two parking spaces per unit. Universally designed and Energy Star Certified . Efficient energy cost savings and the generator will keep your lights on. Lock and leave with the knowledge that your home is safe. Conveniently located just minutes to I-93 with Boston 30 minutes away, enjoy the benefits of living in New Hampshire.
What people that live here say:
What people that live here say:
What people that live here say:
“We love it here! We have found our place to truly call home.”
“We love it here! We have found our place to truly call home.”
“We love it here! We have found our place to truly call home.”
“It’s a unicorn!! So happy to have found this amazing home.”
“It’s a unicorn!! So happy to have found this amazing home.”
“It’s a unicorn!! So happy to have found this amazing home.”
Three excellent choices remain in this high-quality, superior constructed luxury condominium complexwhich houses a total 18 of units. Ranging from 2,450 sq. ft priced at $920K and two spacious 3,100+ sq. ft. units at $1.175K.With rents commanding as much as $5,800+- a month for a 1,500+ sq. ft. 3 bedroom unit. Even with rising interest rates compare the differences and the affordability in home ownership. Salem has come into its own as a very trendy place to live. LIVE,WORK and PLAY.
Three excellent choices remain in this high-quality, superior constructed luxury condominium complexwhich houses a total 18 of units. Ranging from 2,450 sq. ft priced at $920K and two spacious 3,100+ sq. ft. units at $1.175K.With rents commanding as much as $5,800+- a month for a 1,500+ sq. ft. 3 bedroom unit. Even with rising interest rates compare the differences and the affordability in home ownership. Salem has come into its own as a very trendy place to live. LIVE,WORK and PLAY.

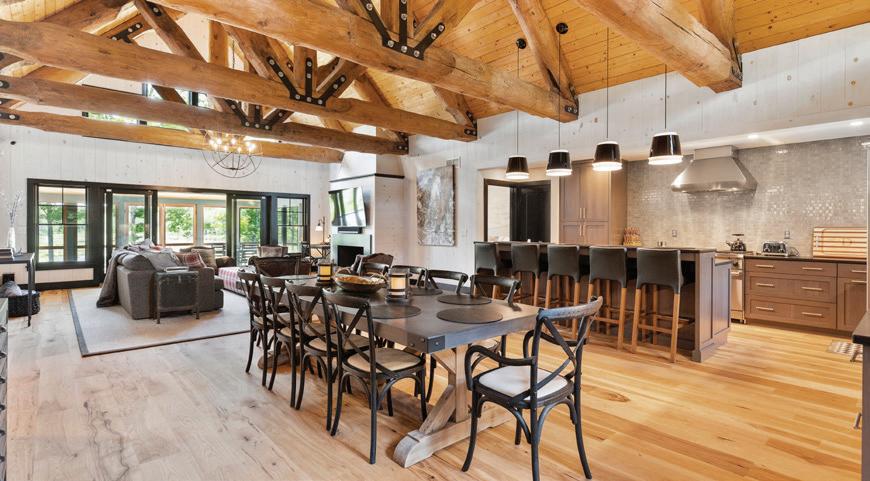
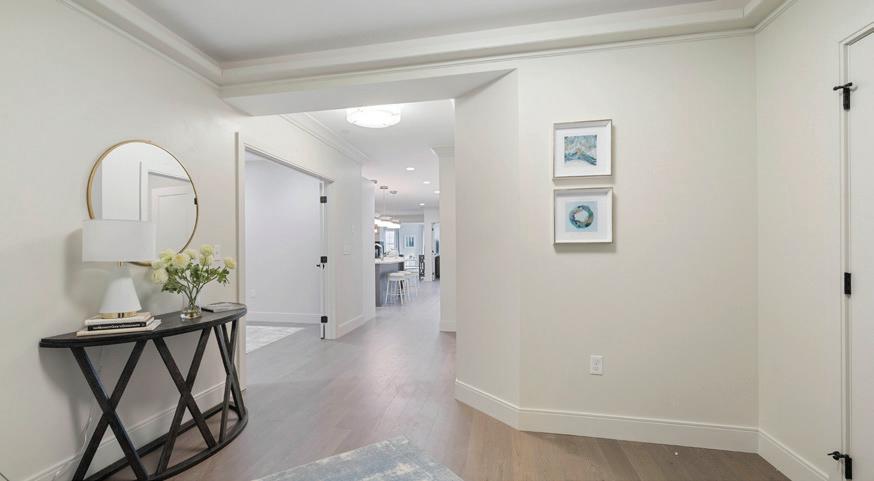




Three excellent choices remain in this high-quality, superior constructed luxury condominium complex which houses a total 18 of units. Ranging from 2,450 sq. ft priced at $920K and two spacious 3,100+ sq. ft. units at $1.175K. With rents commanding as much as $5,800+- a month for a 1,500+ sq. ft. 3 bedroom unit. Even with rising interest rates compare the differences and the affordability in home ownership. Salem has come into its own as a very trendy place to live. LIVE, WORK and PLAY.
Susan.Burns@FourSeasonsSIR.com C.603.557.3451 | O: 603 413.7600 x7605C. 603.557.3451 x 7605
Susan Burns Susan.Burns@FourSeasonsSIR.com C.603.557.3451 | O: 603 413.7600 x7605
166 South River Road
Bedford , NH (O): 603.413.7600 | FourSeasonsSIR.com
166 South River Road , Bedford , NH (O): 603.413.7600 | FourSeasonsSIR.com
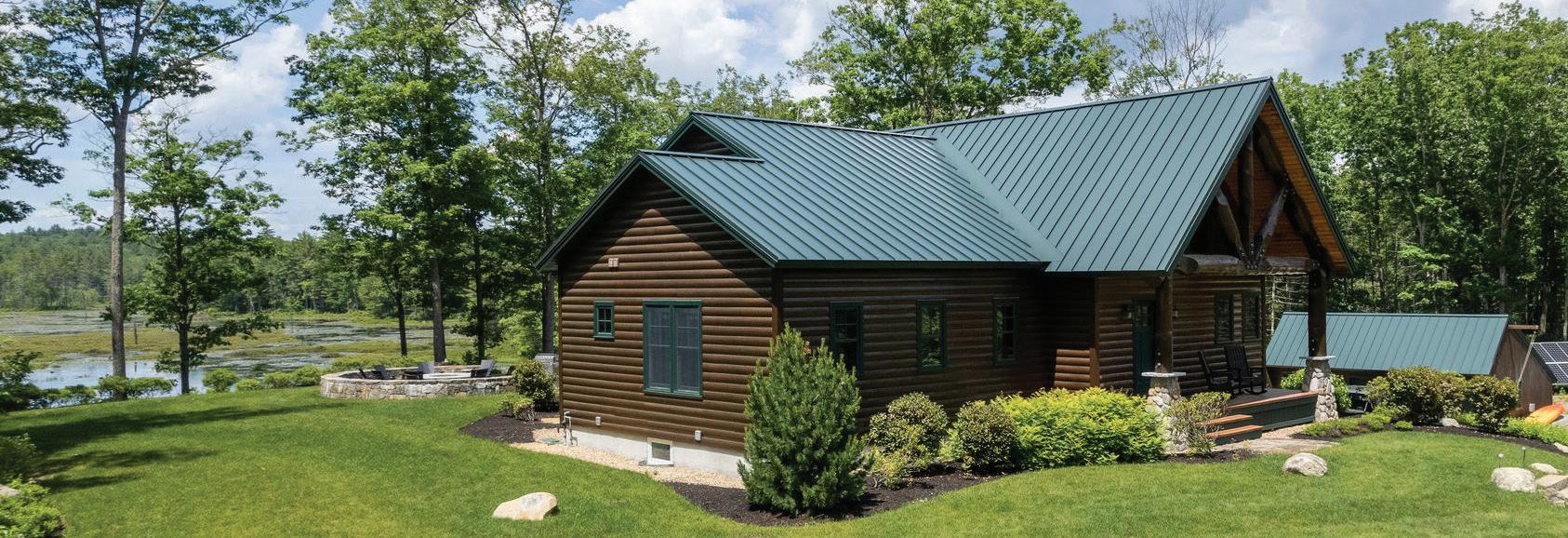
Each Office is Independently Owned and Operated.
Each Office is Independently Owned and Operated.
Kellingrove Estate
| www.kellingroveestate.com KELLINGROVE ESTE K
,
Susan Burns
Kellingrove Estate
| www.kellingroveestate.com KELLINGROVE ESTE K
Three
Kellingrove Estate 10 Sally Sweets Way, Salem, NH | www.kellingroveestate.com KELLINGROVE ESTE K 166 South River Road , Bedford , NH (O): 603.413.7600 | FourSeasonsSIR.com Each Office is Independently Owned and Operated. Susan Burns Susan.Burns@FourSeasonsSIR.com C.603.557.3451 | O: 603 413.7600 x7605
at $3,000,000 | MLS# 4917258 | www.38marshroad.com
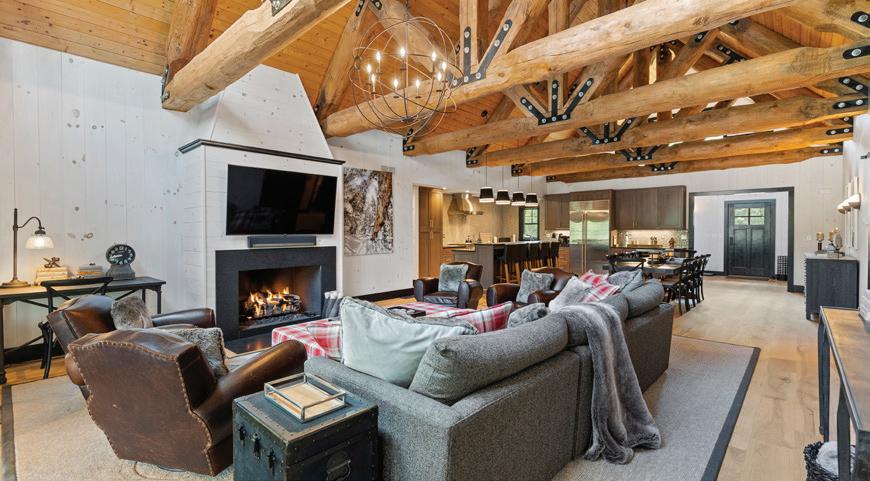





A
PARADISE
This luxury log home built in 2015 is sited on 27.2 private acres, teeming with recreational trails that surround you in nature. A private dock sits in a cove allowing access to the beautiful 341-acre Swains Lake for year-round enjoyment. Built in 2015, this popular open floor plan provides 4,000 sq.ft. of luxury mountain contemporary finishes. State of the art gourmet kitchen is a chef’s delight with ample custom cabinetry and prep areas. Sub-zero appliances, Absolute Black honed granite countertops all open to the heart of the home. The great room was built with oversized exposed standing dead wood log trusses from South Dakota. The flooring is 8” Hickory and pickled pine walls. The main bedroom has a walk-in closet and a custom bath. There is a second en-suite bedroom with two Queen size beds and an en-suite bunk room with three Queen over Queen beds. In all, you can accommodate over 20 guests to sleep. The lower level is finished with the same high standards as the first level. Polished concrete radiant heated flooring. Walls are made of reclaimed barn siding, an antique brick wall is behind the live edge cherry bar/countertop with a wet bar, beverage fridge, and ice maker. This modern estate offers the rare opportunity to live off the grid in luxury. The solar system with ground-mounted solar panels, Sonnen batteries, and inverter will power those crucial parts of the home. Conveys completely furnished. Just pack your clothing. Additional three-car garage built for storage contains three ATVs that are included in the sale (a two-seat Kawasaki Mule, a six-seat Kawasaki Mule, and an Argo Frontier 700 SCOUT 6x6 amphibious ATV), along with a John Deere Tractor with snow blower, two Polaris Snowmobiles with an enclosed trailer, a two-person kayak, and a 16 ft. Tracker fishing boat. A 500 Gallon above ground gasoline pump to service all your toys.
This luxury log home built in 2015 is sited on 27.2 private acres, teeming with recreational trails that surround you in nature.A private dock sits in a cove allowing access to the beautiful 341-acre Swains Lake for year-round enjoyment. Built in 2015, this popular open floor plan provides 4,000 sq.ft. of luxury mountain contemporary finishes. State of the art gourmet kitchen is a chef’s delight with ample custom cabinetry and prep areas. Sub-zero appliances,Absolute Black honed granite countertops all open to the heart of the home.The great room was built with oversized exposed standing dead wood log trusses from South Dakota.The flooring is 8” Hickory and pickled pine walls.The main bedroom has a walk-in closet and a custom bath.There is a second en-suite bedroom with two Queen size beds and an en-suite bunk room with three Queen over Queen beds. In all,you can accommodate over 20 guests to sleep.The lower level is finished with the same high standards as the first level. Polished concrete radiant heated flooring.Walls are made of reclaimed barn siding, an antique brickwall is behind the live edge cherry bar/countertop with a wet bar, beverage fridge, and ice maker.This modern estate offers the rare opportunity to live off the grid in luxury.The solar system with ground-mounted solar panels, Sonnen batteries, and inverter will power those crucial parts of the home. Conveys completely furnished.Just packyour clothing.Additional three-car garage built for storage contains three ATVs that are included in the sale (a two-seat Kawasaki Mule, a six-seat Kawasaki Mule, and an Argo Frontier 700 SCOUT 6x6 amphibious ATV), along with a John Deere Tractor with snow blower, two Polaris Snowmobiles with an enclosed trailer, a two-person kayak, and a 16 ft. Tracker fishing boat.A 500 Gallon above ground gasoline pump to service all your toys.
This luxury log home built in 2015 is sited on 27.2 private acres, teeming with recreational trails that surround you in nature.A private dock sits in a cove allowing access to the beautiful 341-acre Swains Lake for year-round enjoyment. Built in 2015, this popular open floor plan provides 4,000 sq.ft. of luxury mountain contemporary finishes. State of the art gourmet kitchen is a chef’s delight with ample custom cabinetry and prep areas. Sub-zero appliances,Absolute Black honed granite countertops all open to the heart of the home.The great room was built with oversized exposed standing dead wood log trusses from South Dakota.The flooring is 8” Hickory and pickled pine walls.The main bedroom has a walk-in closet and a custom bath.There is a second en-suite bedroom with two Queen size beds and an en-suite bunk room with three Queen over Queen beds. In all,you can accommodate over 20 guests to sleep.The lower level is finished with the same high standards as the first level. Polished concrete radiant heated flooring.Walls are made of reclaimed barn siding, an antique brickwall is behind the live edge cherry bar/countertop with a wet bar, beverage fridge, and ice maker.This modern estate offers the rare opportunity to live off the grid in luxury.The solar system with ground-mounted solar panels, Sonnen batteries, and inverter will power those crucial parts of the home.



Conveys completely furnished.Just packyour clothing.Additional three-car garage built for storage contains three ATVs that are included in the sale (a two-seat Kawasaki Mule, a six-seat Kawasaki Mule, and an Argo Frontier 700 SCOUT 6x6 amphibious ATV), along with a John Deere Tractor with snow blower, two Polaris Snowmobiles with an enclosed trailer, a two-person kayak, and a 16 ft.
Tracker fishing boat.A 500 Gallon above ground gasoline pump to service all your toys.
For the complete list of amenities or to watch a video tour, please visit 38marshroad.com or contact Susan Burns directly.
For the complete list of amenities or to watch a video tour, please visit 38marshroad.com or contact Susan Burns directly.
For the complete list of amenities or to watch a video tour, please visit 38marshroad.com or contact Susan Burns directly.

Susan Burns
Susan Burns
Susan.Burns@FourSeasonsSIR.com C.603.557.3451 | O: 603 413.7600 x7605C. 603.557.3451


Susan.Burns@FourSeasonsSIR.com C.603.557.3451 | O: 603 413.7600 x7605
7605
166 South River Road , Bedford , NH (O): 603.413.7600 | FourSeasonsSIR.com
166 South River Road , Bedford , NH (O): 603.413.7600 | FourSeasonsSIR.com



Each Office is Independently Owned and Operated.
Each Office is Independently Owned and Operated.
A RECREATIONAL PARADISE 38 Marsh Road, Barrington, NH Offered at $3,000,000 | MLS# 4917258 | www.38marshroad.com
x
RECREATIONAL
38 Marsh Road, Barrington, NH Offered
A RECREATIONAL PARADISE 38 Marsh Road, Barrington, NH Offered at $3,000,000 | MLS# 4917258 | www.38marshroad.com 166 South River Road , Bedford , NH (O): 603.413.7600 | FourSeasonsSIR.com Each Office is Independently Owned and Operated. Susan Burns Susan.Burns@FourSeasonsSIR.com C.603.557.3451 | O: 603 413.7600 x7605
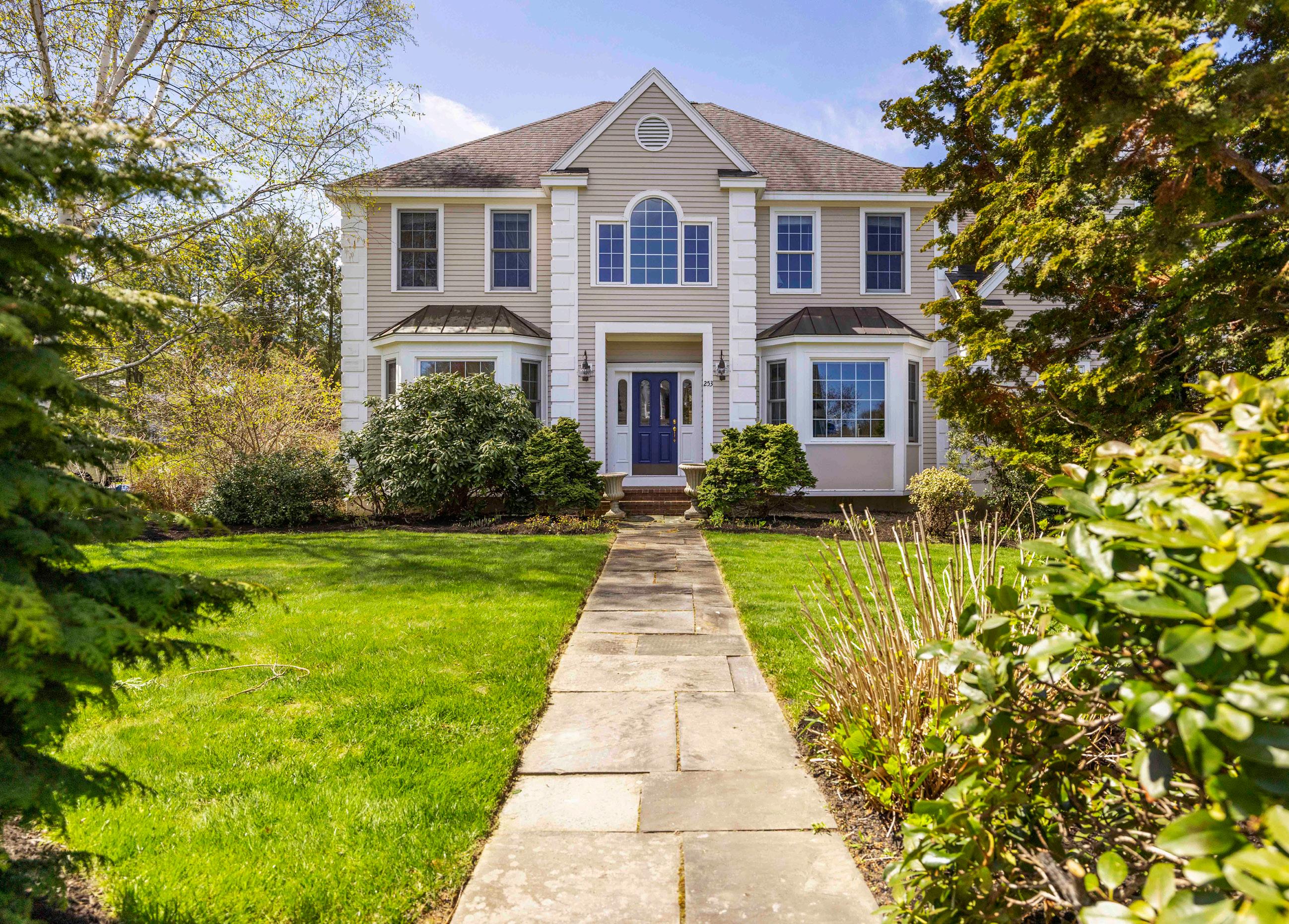


253 ODIORNE POINT ROAD, PORTSMOUTH, NH 03801 $1,885,000 | 4 beds | 5 baths | 5,000 sqft A BEAUTIFUL HOME IN PORTSMOUTH’S TUCKER’S COVE 603.320.4545 faye@farsrealtygroup.com farsrealtygroup.com Faye Namazi BROKER/OWNER Rare opportunity to own a beautiful home in Portsmouth’s Tucker’s Cove. Minutes from beaches, downtown Portsmouth, world class golf, restaurants and more. Over 4,500 square feet of living space with a carefully crafted floor plan that includes 4 bedrooms, 4.5 baths, study and finished lower level with wet bar and large bonus room. Impressive great room with soaring ceiling and wood-burning fireplace. It has central air conditioning, central vacuum, and many other amenities. The property is surrounded by a private natural setting and abuts the Urban Forestry Center with miles of walking trails through the woods along the Sagamore River. Community water access path for kayak and canoeing. 22
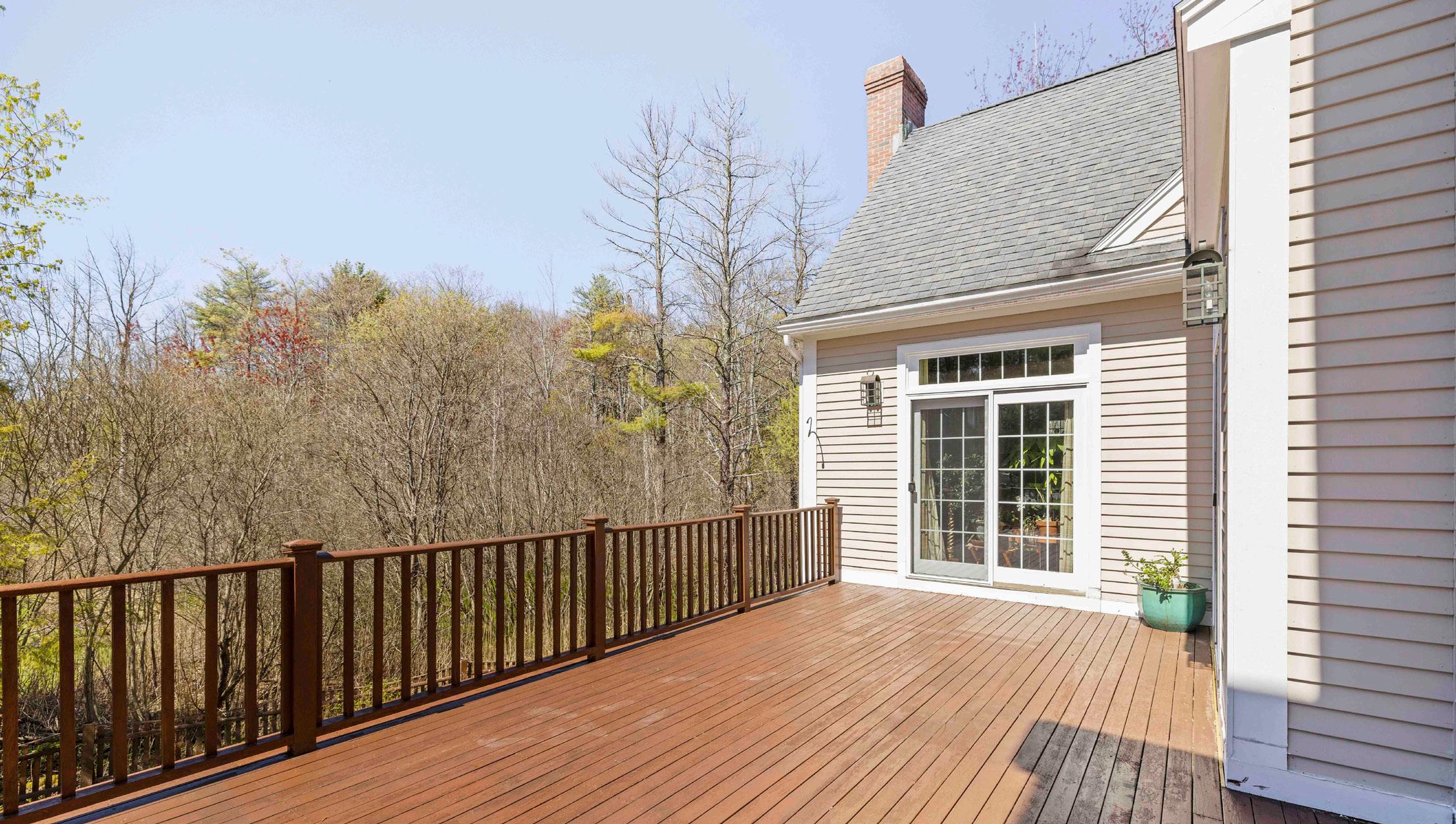
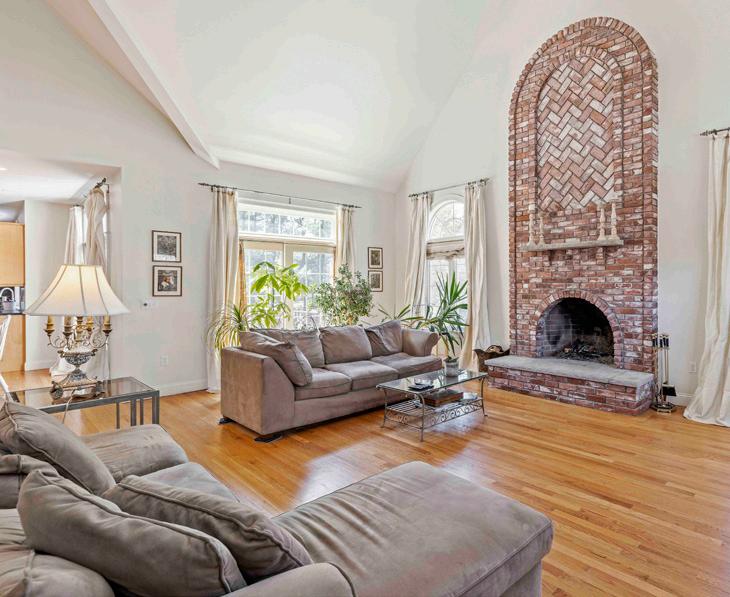
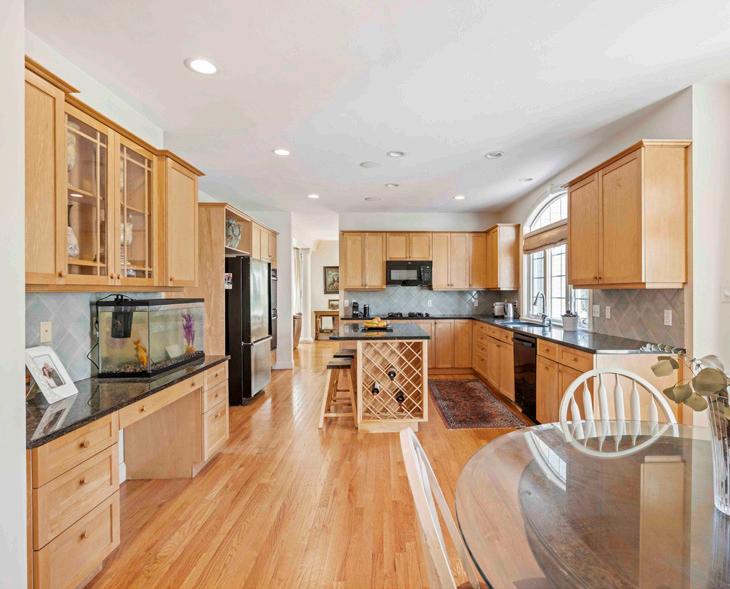
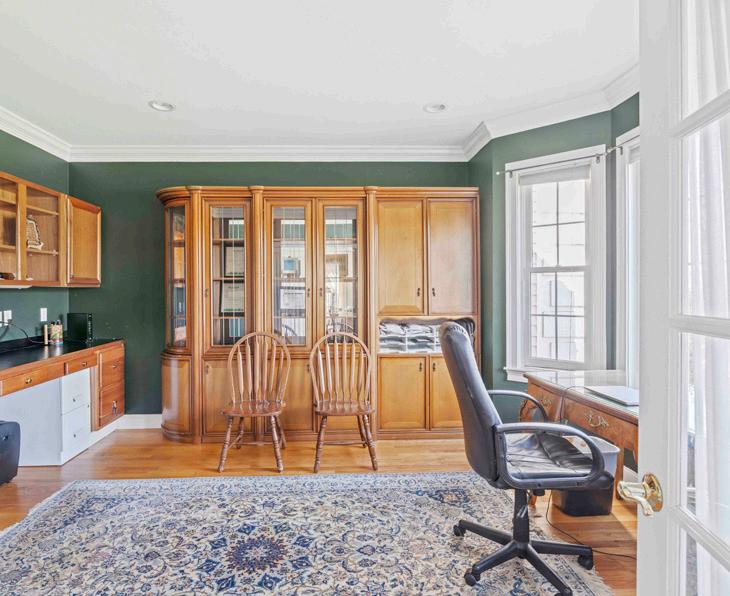
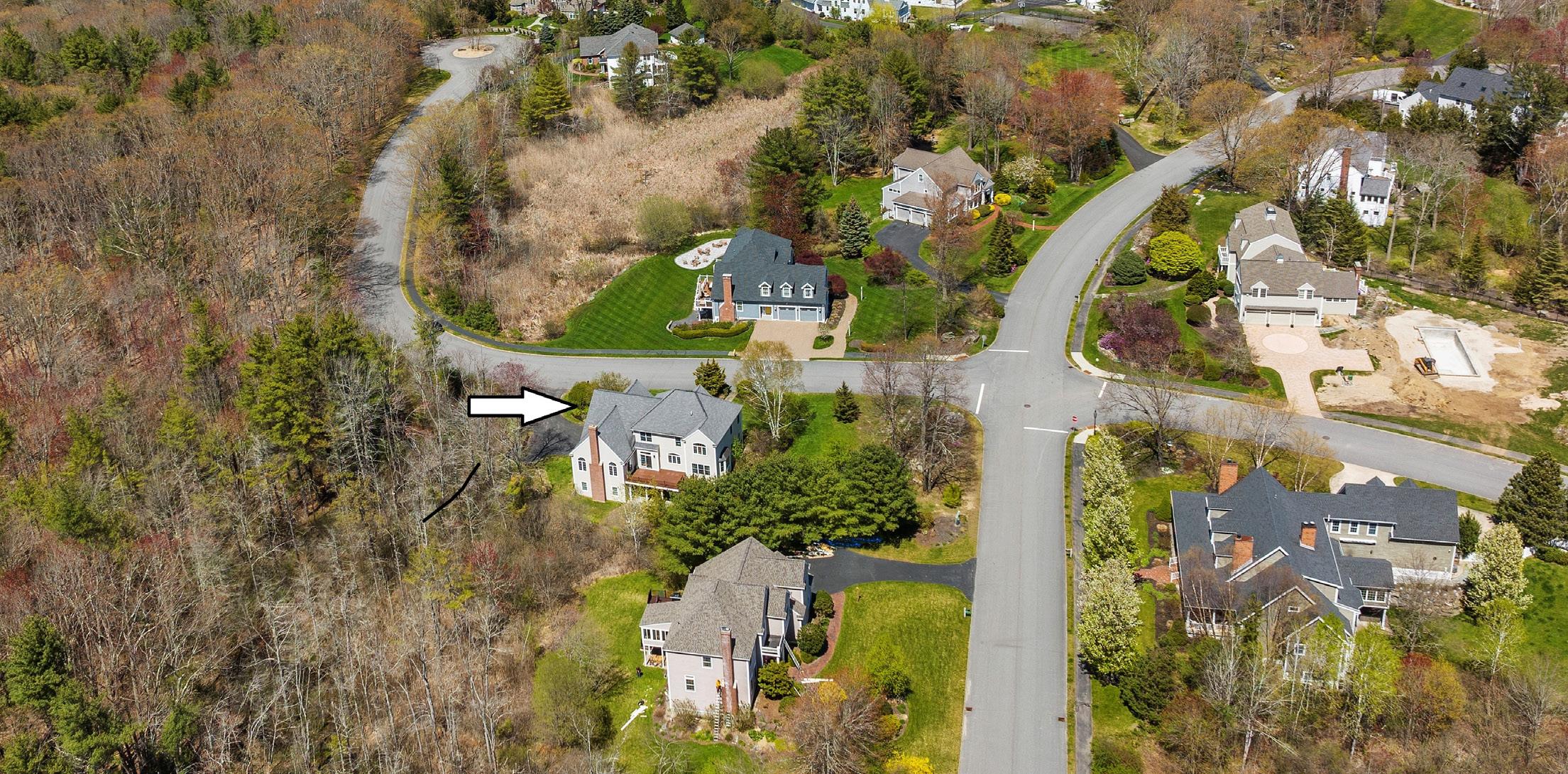
CUSTOM DESIGNED GEORGIAN FEDERAL ARCHITECTURE SURROUNDED BY NATURE
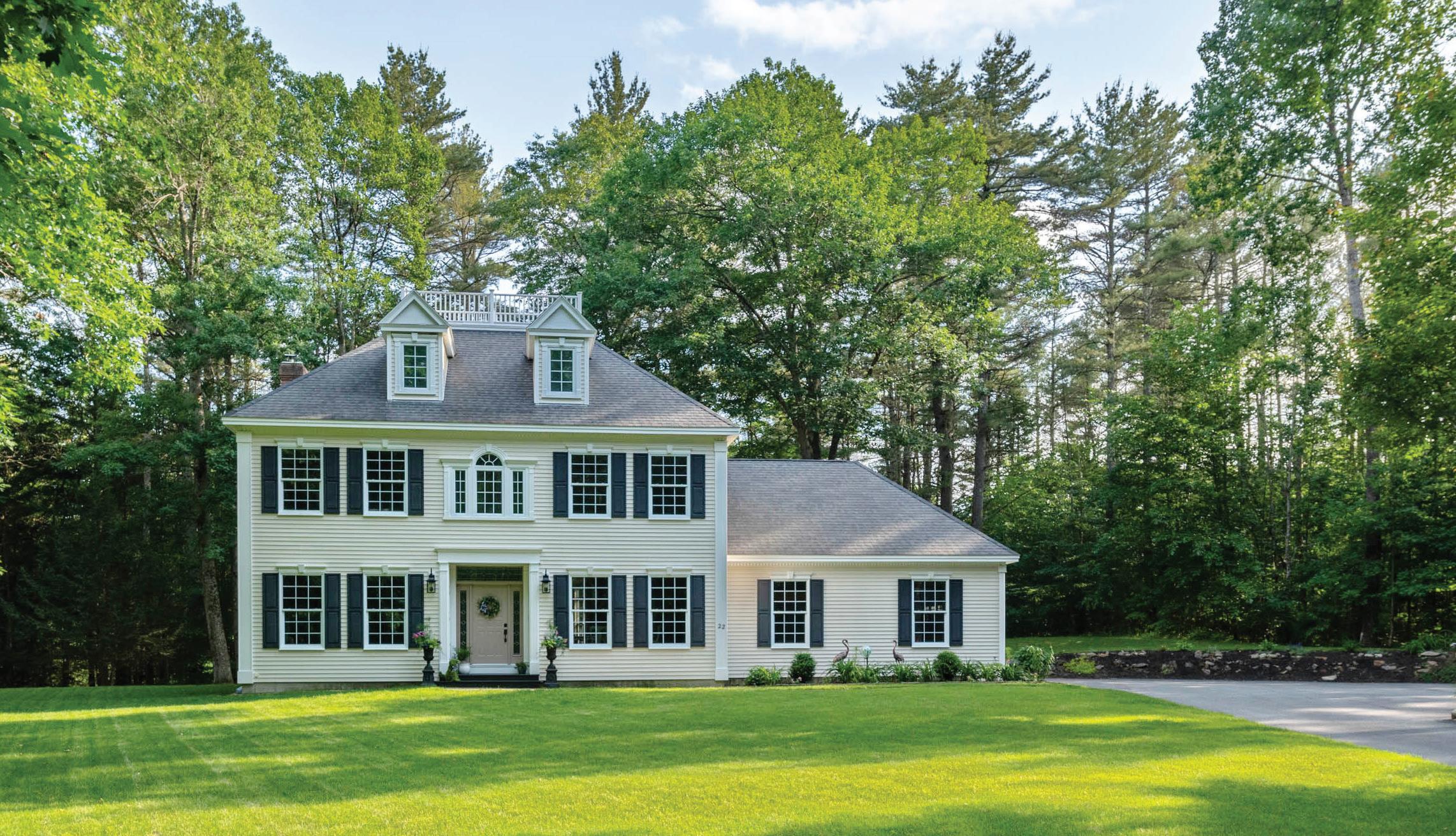
Private home set on 7.49 Acres of natural wooded landscape and mature gardens. Stunning kitchen with beakfast bay overlooking forest. Open floor plan to Family Room and more! Home offers 3 stories above ground, plus a finished lower level area for movie theater room/TV/gaming/exercise, etc. 3rd level heat lines stubbed in and wired for lighting if more additional finished space is desired. Included is a 60’ metal truss shop/garage/barn with it’s own electrical service & car lift. Perfect for the woodworker, car collector/enthusiast, antique dealer, landscaper, boat storage, etc. Ample parking for your RV, trailers, and toys. 10 min to town/Amtrak Station, I-95, 20 to Portsmouth & Pease Tradeport. Horse Farms nearby for the serious Equestrian.
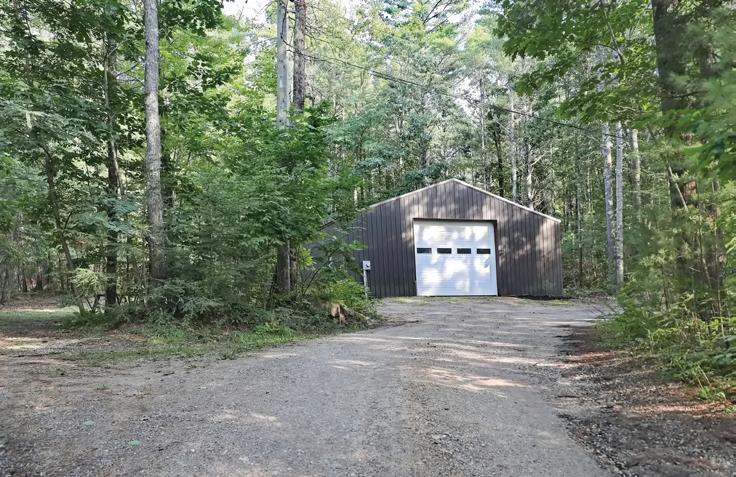
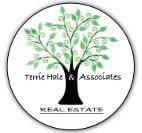
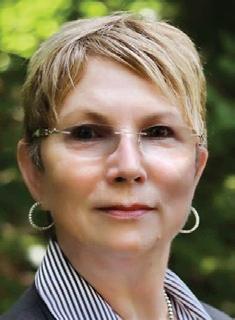
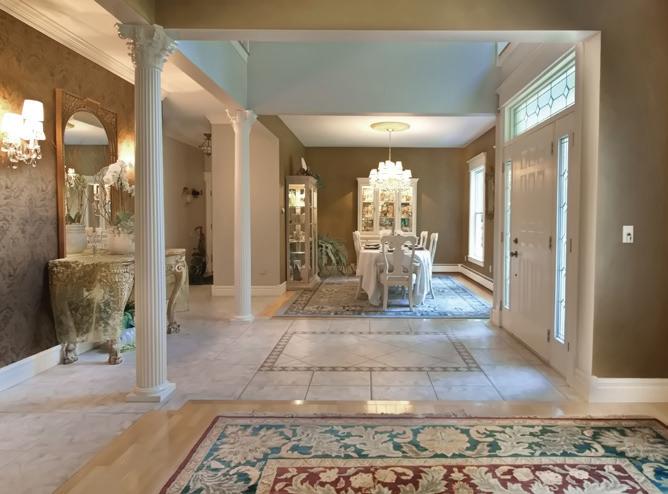
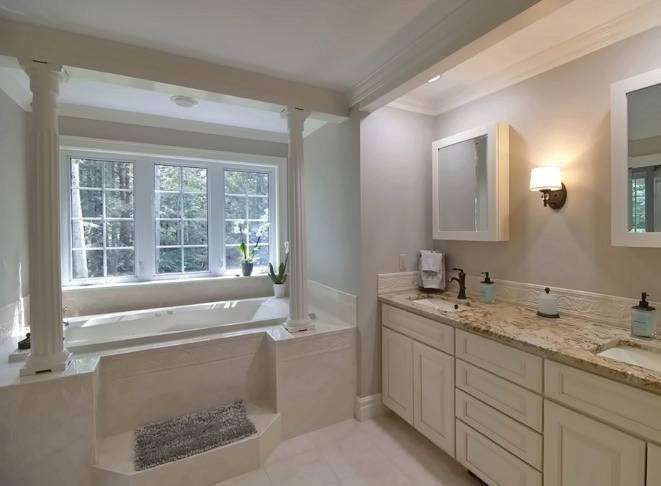
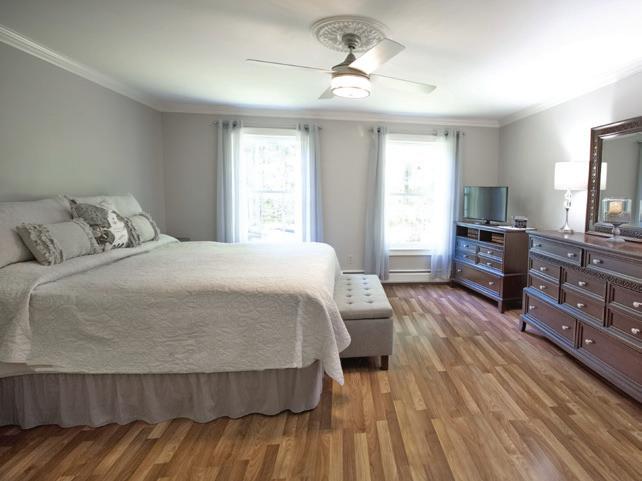
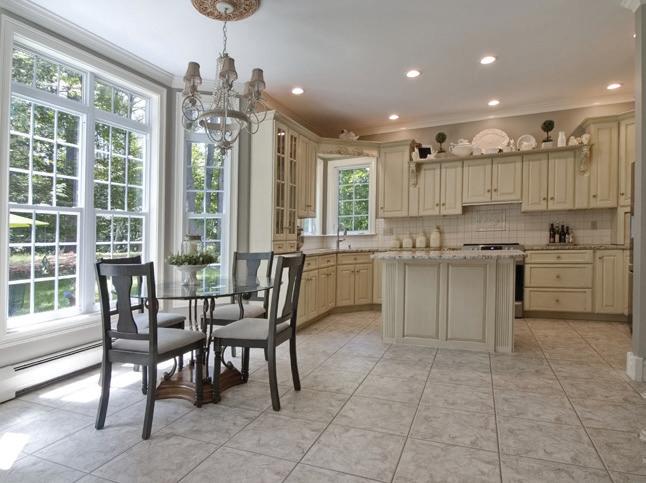
Terrie Hale BROKER/OWNER O: 603.750.6020 C: 603.767.4174 terriehale@hale-re.com www.hale-re.com
22 Nancy Lane, Dover, NH 03820 $995,000 | 4 Bed | 3 Bath | 3,448 SqFt | Located Minutes off Spauling Tpke - Ext 8
Welcome to Bald Peak Colony Club
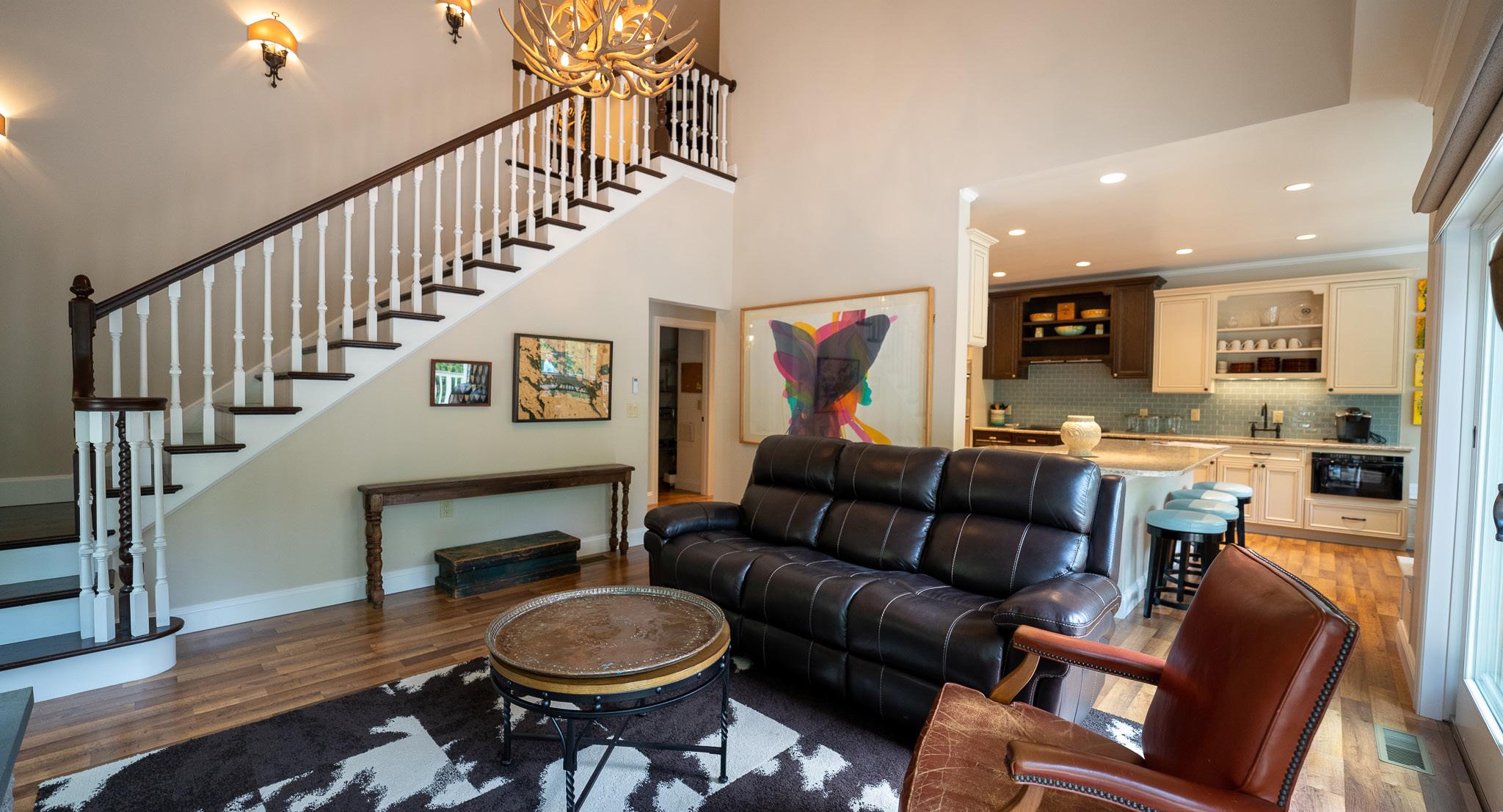
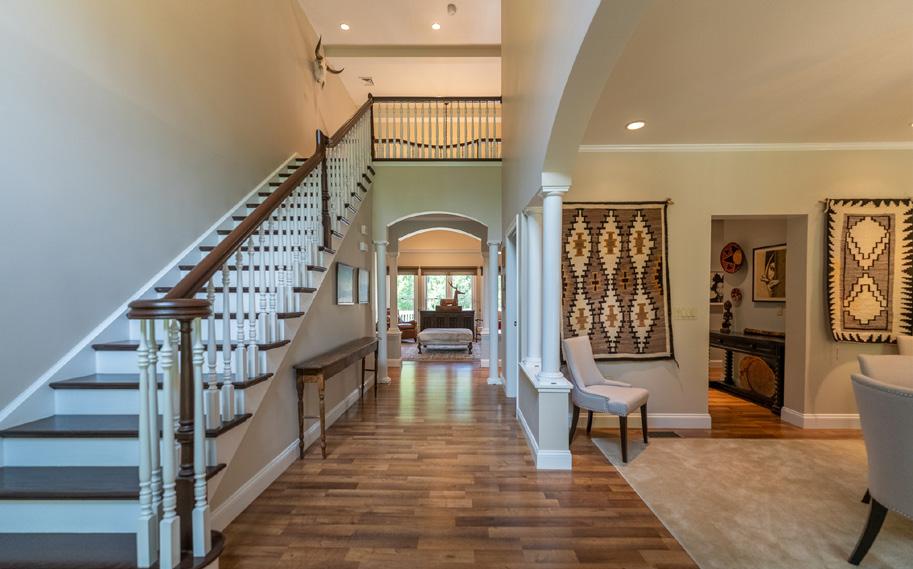
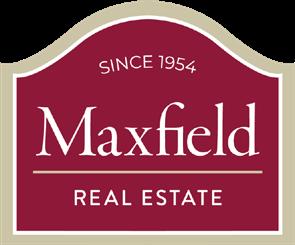

Welcome to Bald Peak Colony Club, with it’s 100th year Gala this August! This location has been sought after every one of those years. Located on Lake Winnipesaukee with a beautiful sandy beach, docks, gated entrance and the possibility to become a full member of the club with #1 ranked golf course built by Donald Ross. This magnificent family home built in 2012 has everything a family could need or want. It sits on 3.86 acres and has unlimited possibilities for gardens, possible additional structures and again taking your golf cart to an amazing beach or to get in your boat and enjoy the 44,000 acres of Winnipesaukee. The home is built for the family , 4 floors of living space with 7 bedrooms/6 bathrooms, a massive outside deck & patio, plus a lawn that welcomes children and their games. The main floor with cathedral ceilings, stone hearth in the family room with a bio-fuel fireplace. The primary suite from front to back starting with the barn wood cathedral ceiling The master bath features a Japanese soaking tub and a pebble floor shower with everything you could want. Third floor media room , completely finished walkout basement, with two bunk rooms, game room, laundry, wine cellar and golf cart garage. All of the living spaces walk out to a large patio and beautiful lawn facing west.
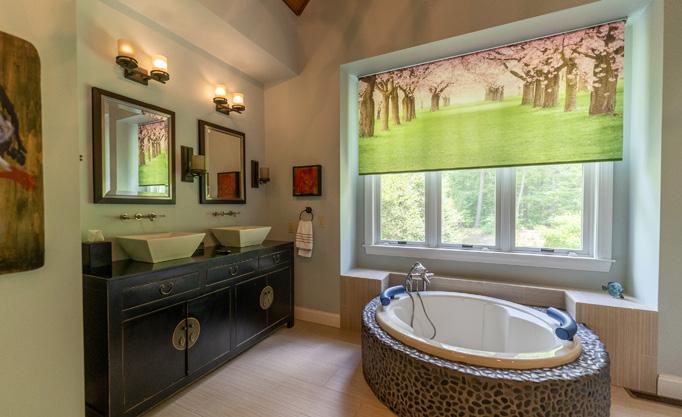
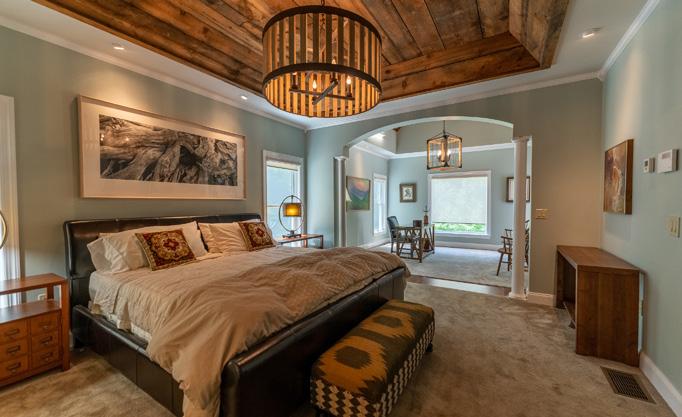
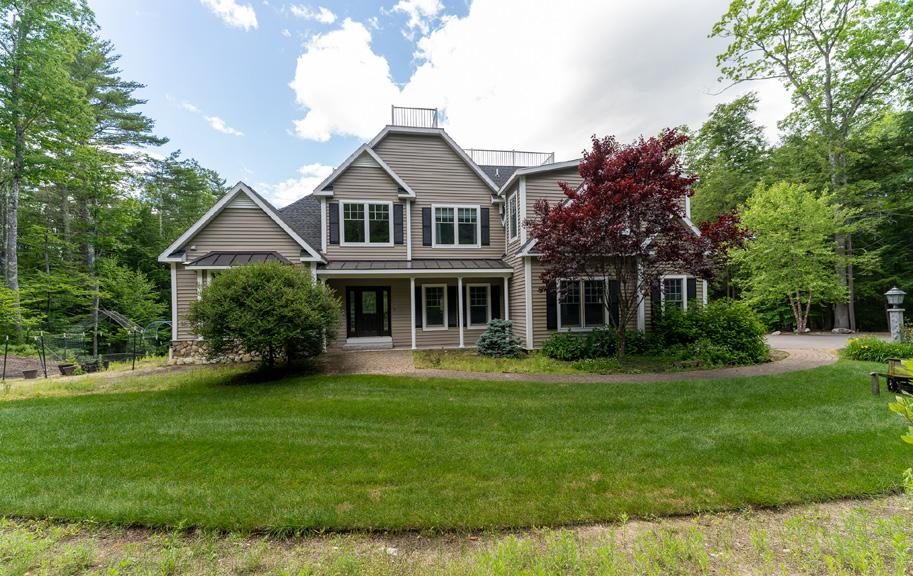
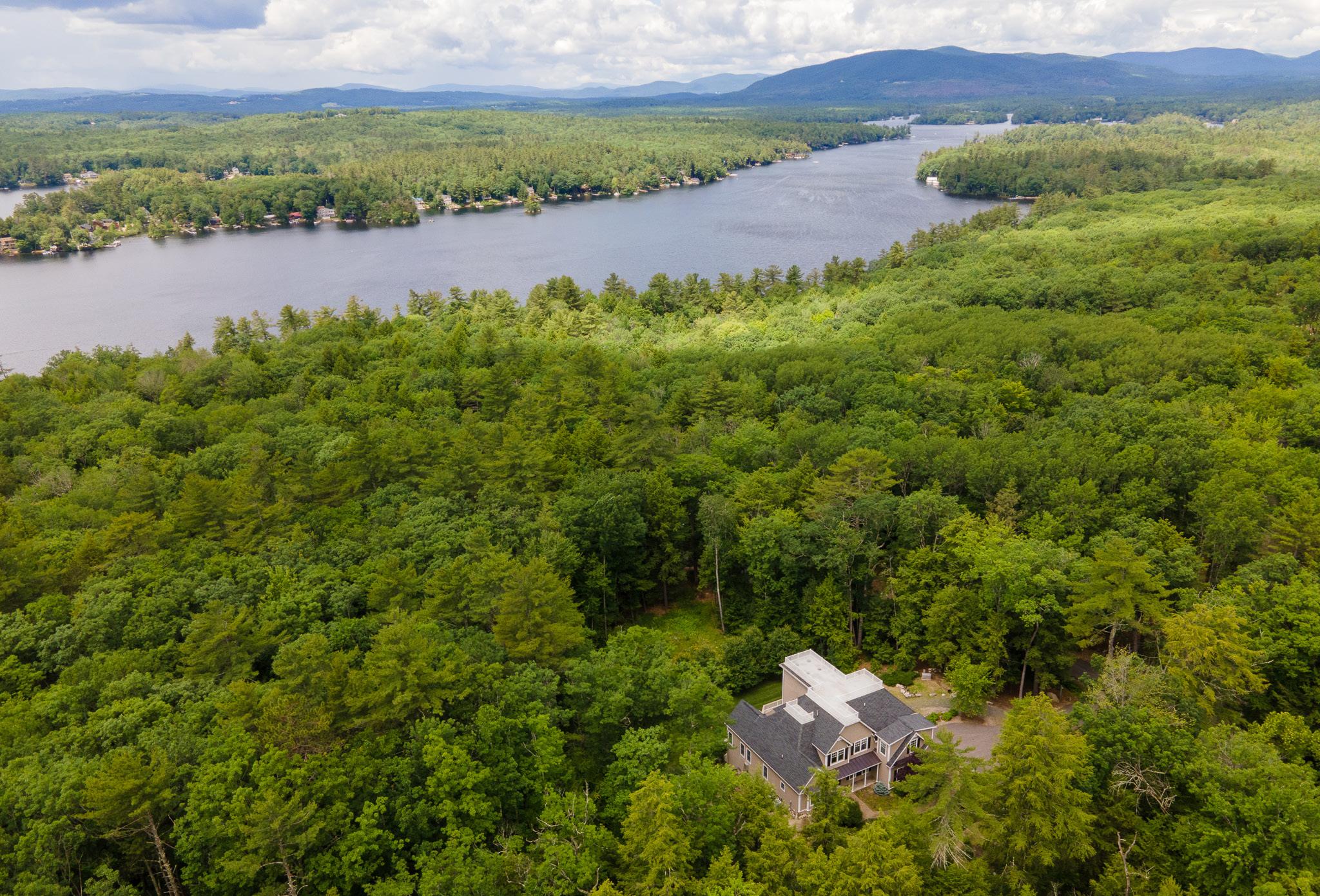
Randy Parker BROKER | OWNER | REALTOR ® 603.455.6913 randyparker@maxfieldrealestate.com 3 PINE NEEDLE LANE MOULTONBOROUGH, NH 03254 16 ROOMS | 6 BEDS | 6 BATHS | 3.86 ACRES | $2,495,000
116 PIGEON DRIVE, FARMINGTON, NH 03835


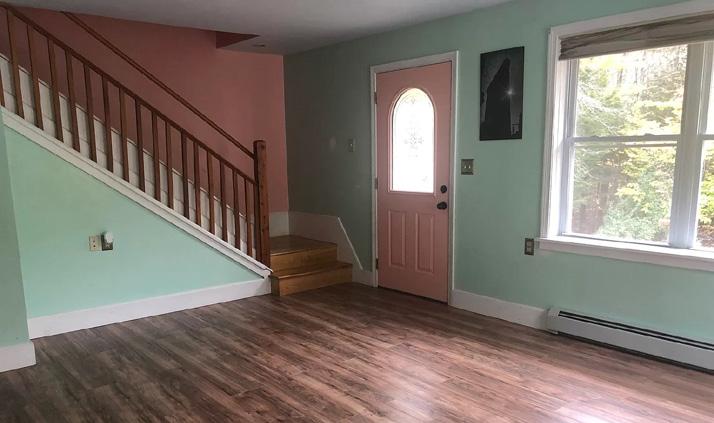
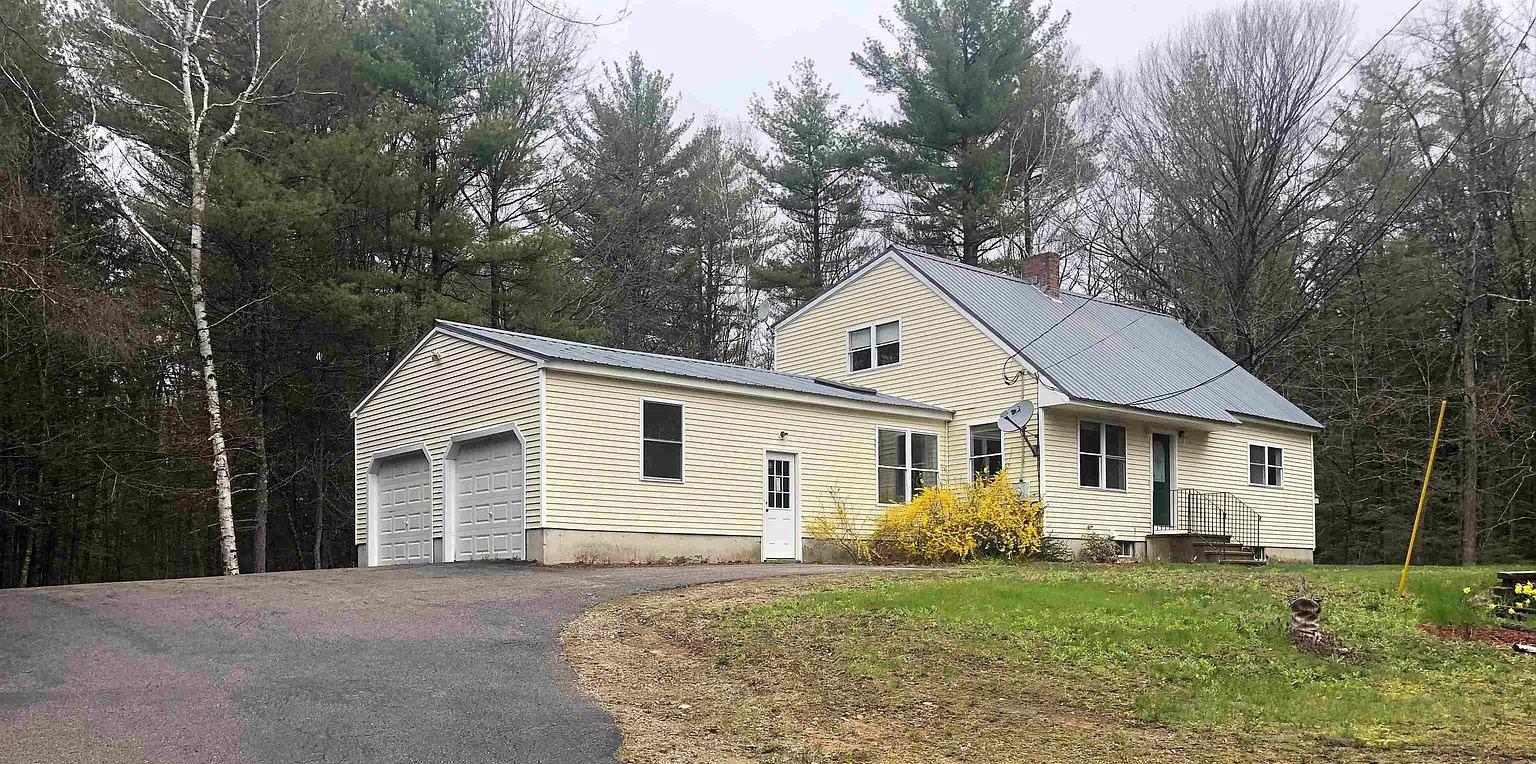
3 beds | 2 baths | 1,836 sq ft | $950,000. The possibilities are endless. Looking for privacy and room to grow? Check out 116 Pigeon Drive. This foundation has waterfront and a beautiful view of Baxter Lake. (NHDES site plan is complete) ready to build your dream home. Located on the same parcel is 95 Pigeon Drive, a move in ready 3 bedroom 2 bath salt box with an attached two car garage and paved driveway. Situated on 110 acres, this property consists of a 27 x 39 full foundation with an attached 32x24 slab for a garage. Do you like to fish, boat or kayak? Check out the 22x32 barn, 20x52 garage an 8x12 and a 10x14 shed, walking trails and a covered bridge. Great commuter location just minutes from Spaulding Turnpike Exit 14.
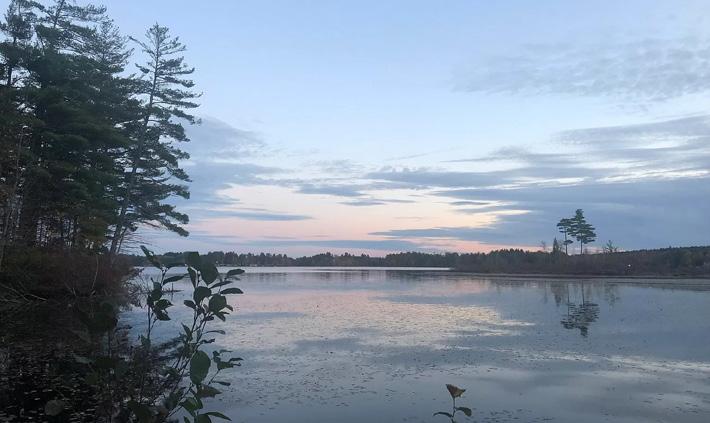
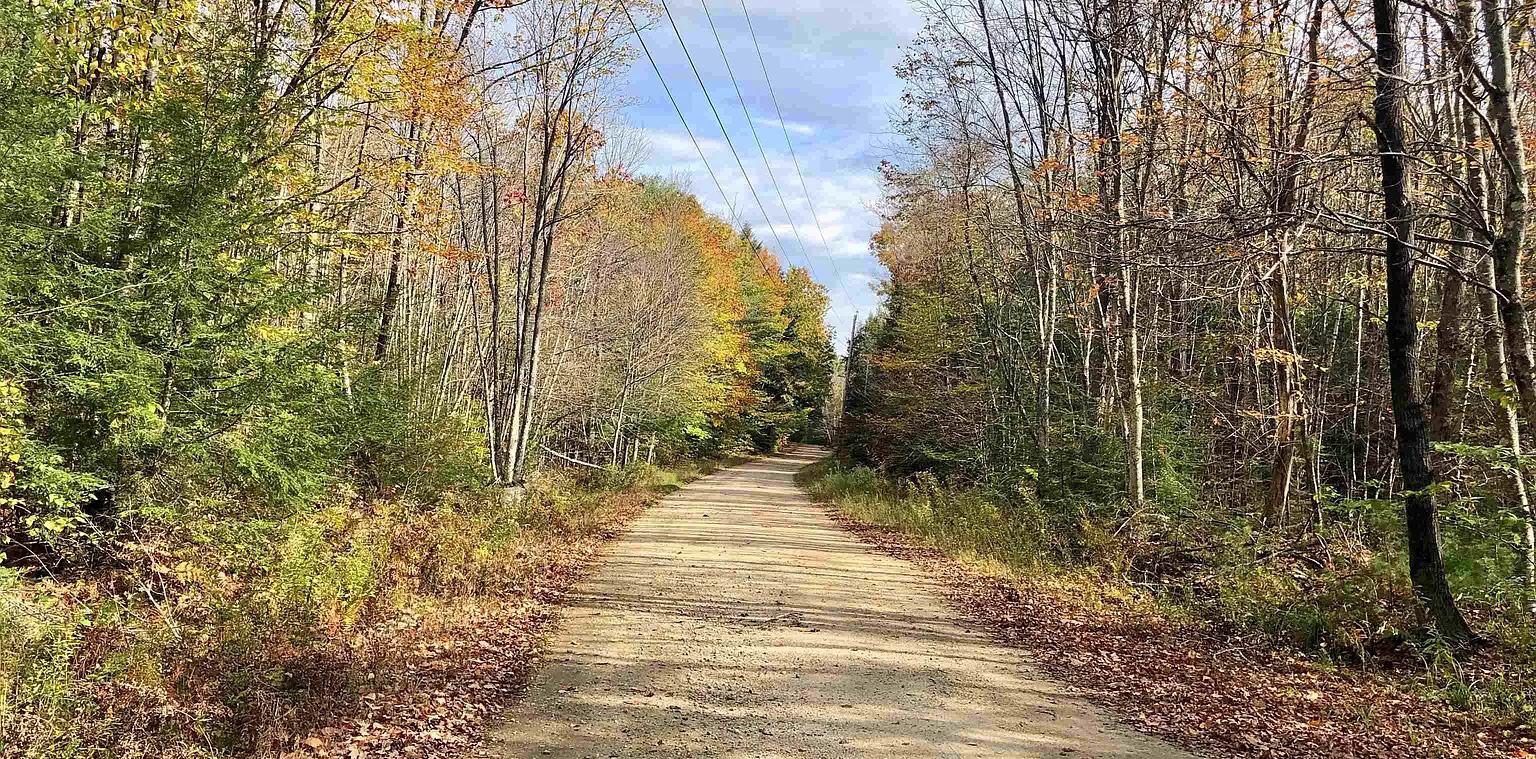
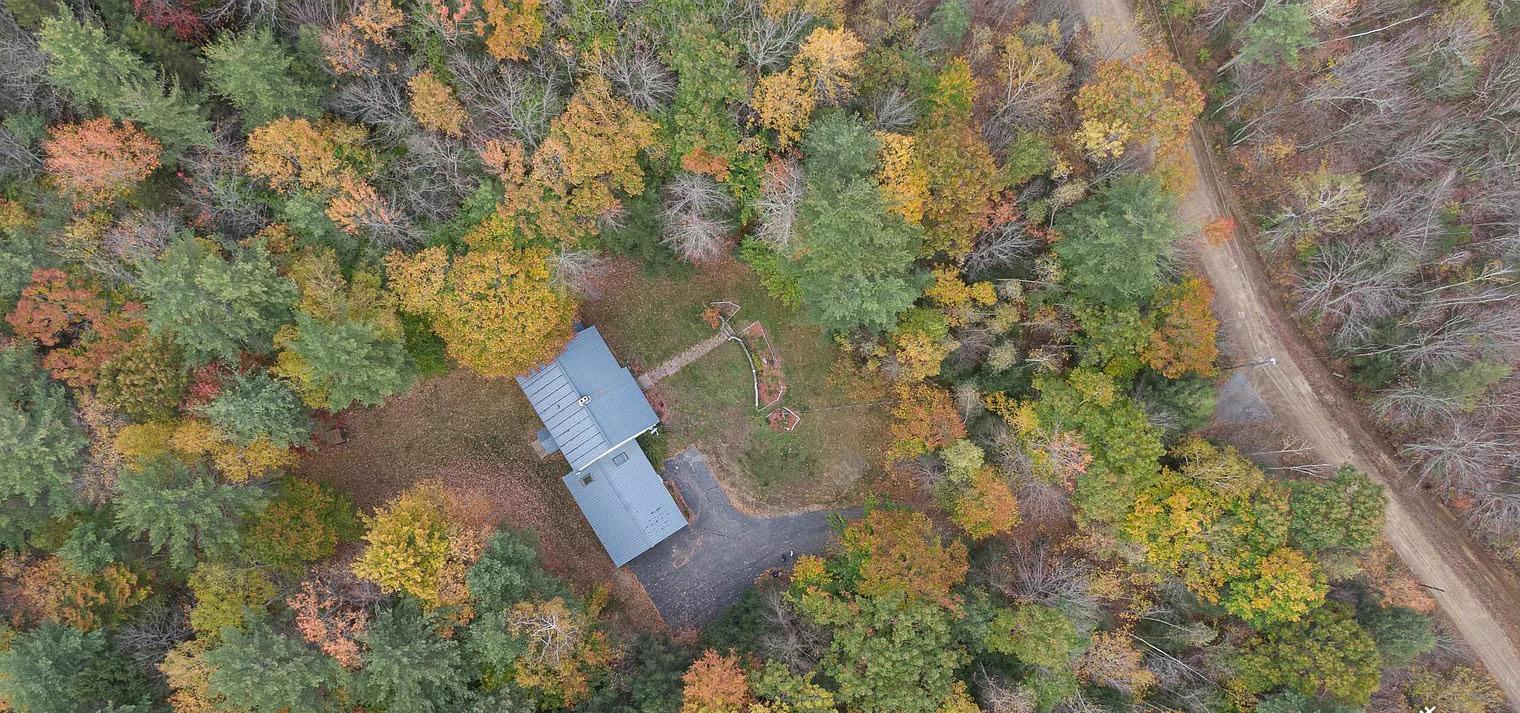
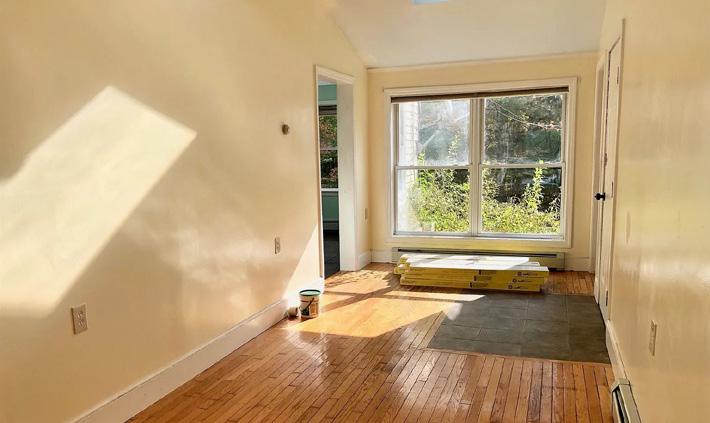
GORGEOUS ACREAGE HOME
603.978.5741 kathykingnh603@yahoo.com www.kathykingrealty.com Kathleen King REALTOR ® 135 TEN ROD ROAD, FARMINGTON, NH, 03835 26
shops,
Huggins Hospital,
five spacious rooms. The second
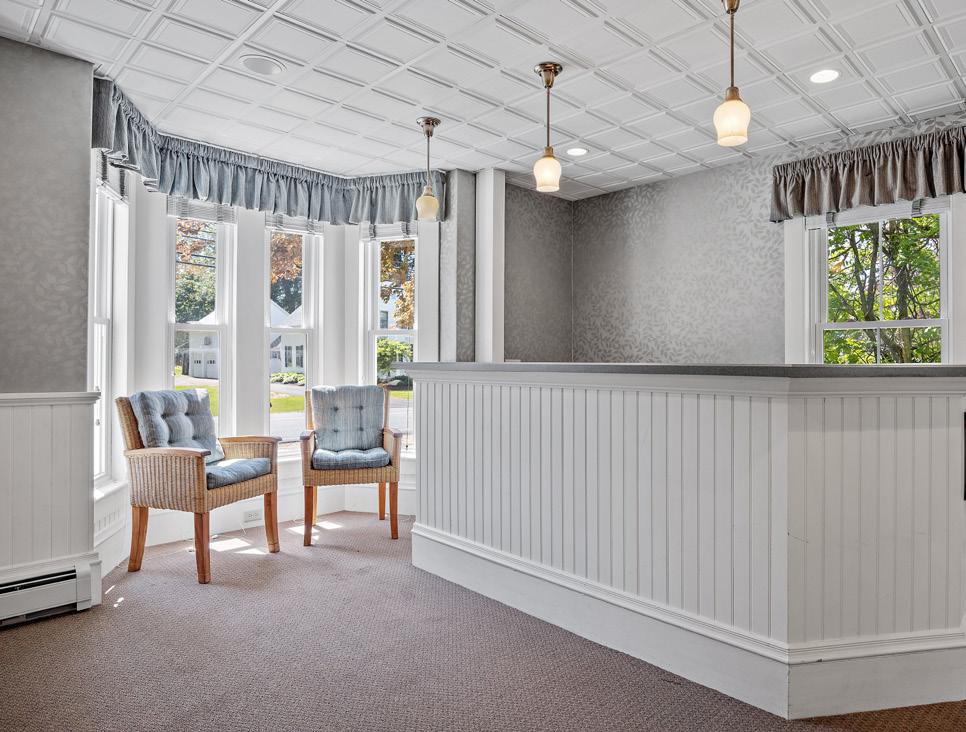
is
and use as commercial space, a vacation home, or a rental! This

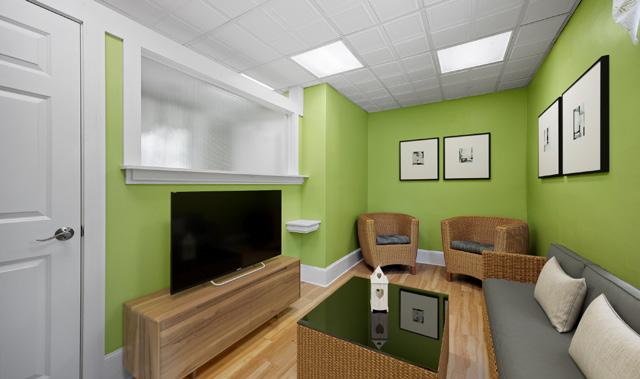
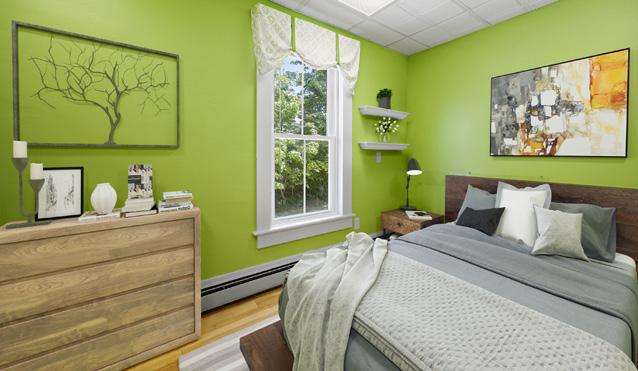
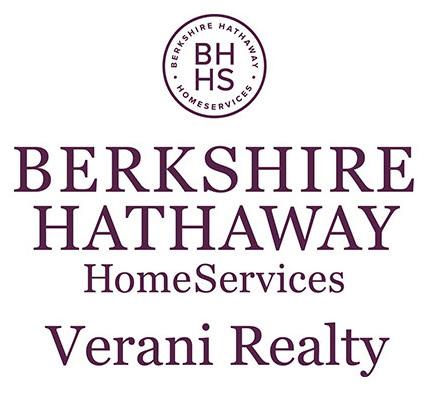

Wolfeboro home.
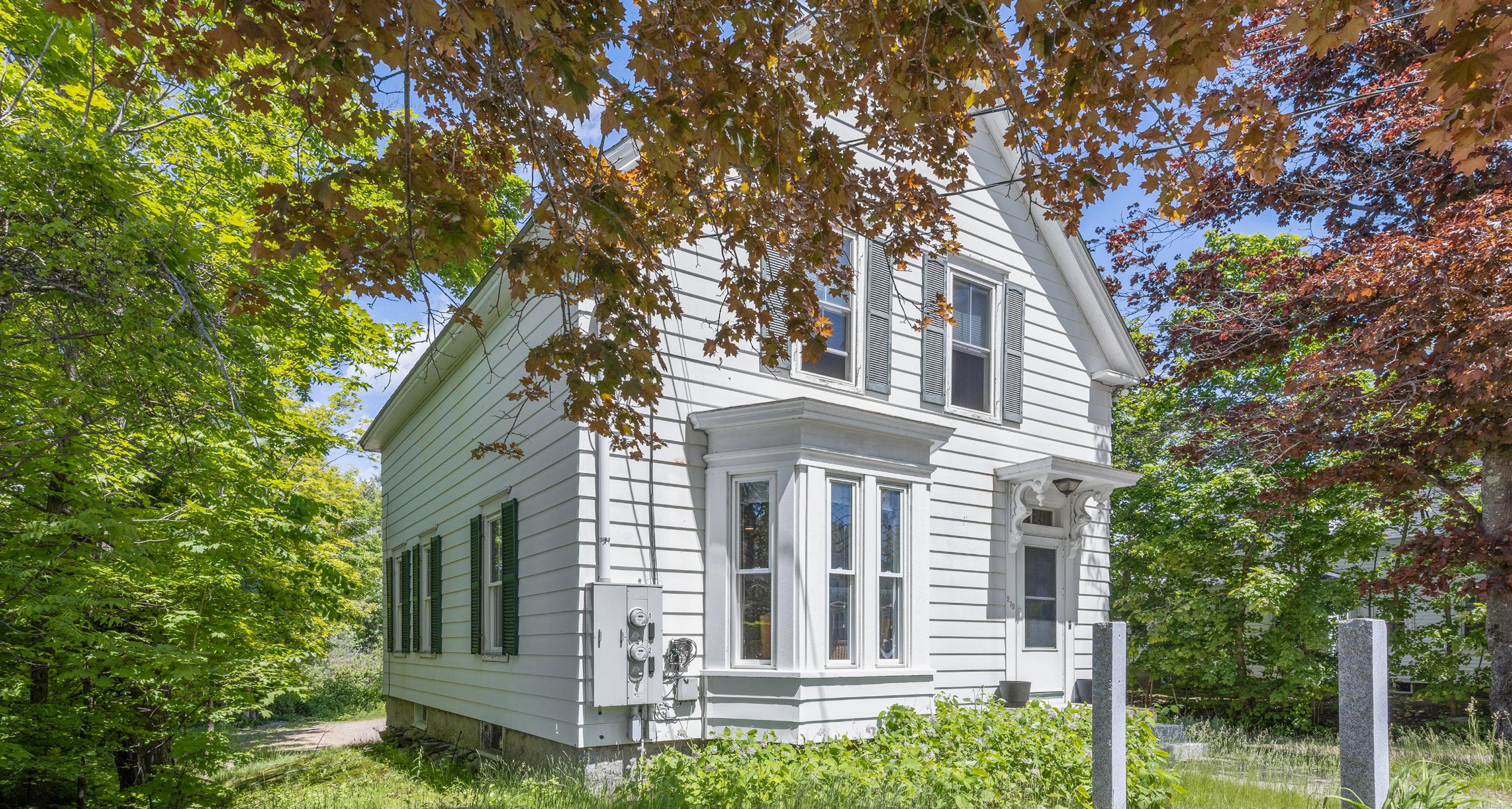
Shirley Freeman NH LAKES REGION & WHITE MOUNTAINS REAL ESTATE SPECIALIST C: 978.846.0212 | O: 603.527.1111 shirley.freeman@verani.com nhlakehome.com 3 BEDS | 1.5 BATHS | 1,786 SQFT | $549,900 Endless possibilities in the heart of downtown Wolfeboro! This Main Street home is walkable to
restaurants,
Brewster Academy, and the town docks to launch your boat. The first floor, formerly used as an office, features
floor
currently a separate income-producing apartment. Transform the first floor
property has limitless investment possibilities or can be a classic downtown
270 S MAIN STREET WOLFEBORO, NH 03894
Beautiful Victorian located in a quiet residential area of the Village w/ a rural feel +spectacular mountain views, Currently operated as a fully ap proved Bed& Breakfast w/ 4 guest bedroom suites,all w/their own private baths& sharing a common sitting room with refrigeration. The guest rooms also have access to the homes large living room warmed by pellet stove insert in 1 of 2 beautifully carved fireplace mantles fireplace,The entry room also has decorative fireplace w/electric stove insert& beautiful stain glass windows,original to the home. It has a wealth of fine Victorian wood carved finish throughout home inc. the formal entry. The home boasts a formal dining rm, perfect to share breakfast as a host or dinners among friends/family. In addition to the 4 guest rm suites, there is also a bi-level 2-bedrm 1 bath owners’ quarters w/ its own sitting room. Of further of note, the home has a modern kitchen designed to mimic the Victorian home its a part of, bring the old & new together. And oh, what a view from most every window of the mountains & beautiful farm fields that surround .The home has a typical stone basement w/ concrete floors +crawl space. It has a large walk-up 3rd floor attic that could be utilized in many ways in the future. Sitting on almost 3 landscaped acres, 30x30 barn/workshop. Read the full description in the attached documents. Comes furnished turnkey with built in income from reservations through October.




Darlene King-Jennings PRINCIPAL BROKER | LICENSE #002255 T: 603.254.7037 P: 603.726.8642 kingrealtynh@ne.twcbc.com www.kingrealtynh.com KING REALTY, INC
82 HIGHLAND STREET, ASHLAND, NH 03217 WELCOME TO THE CHENEY HOUSE! $624,900 | 7 bed | 5 bath | 3,291 sqft 28


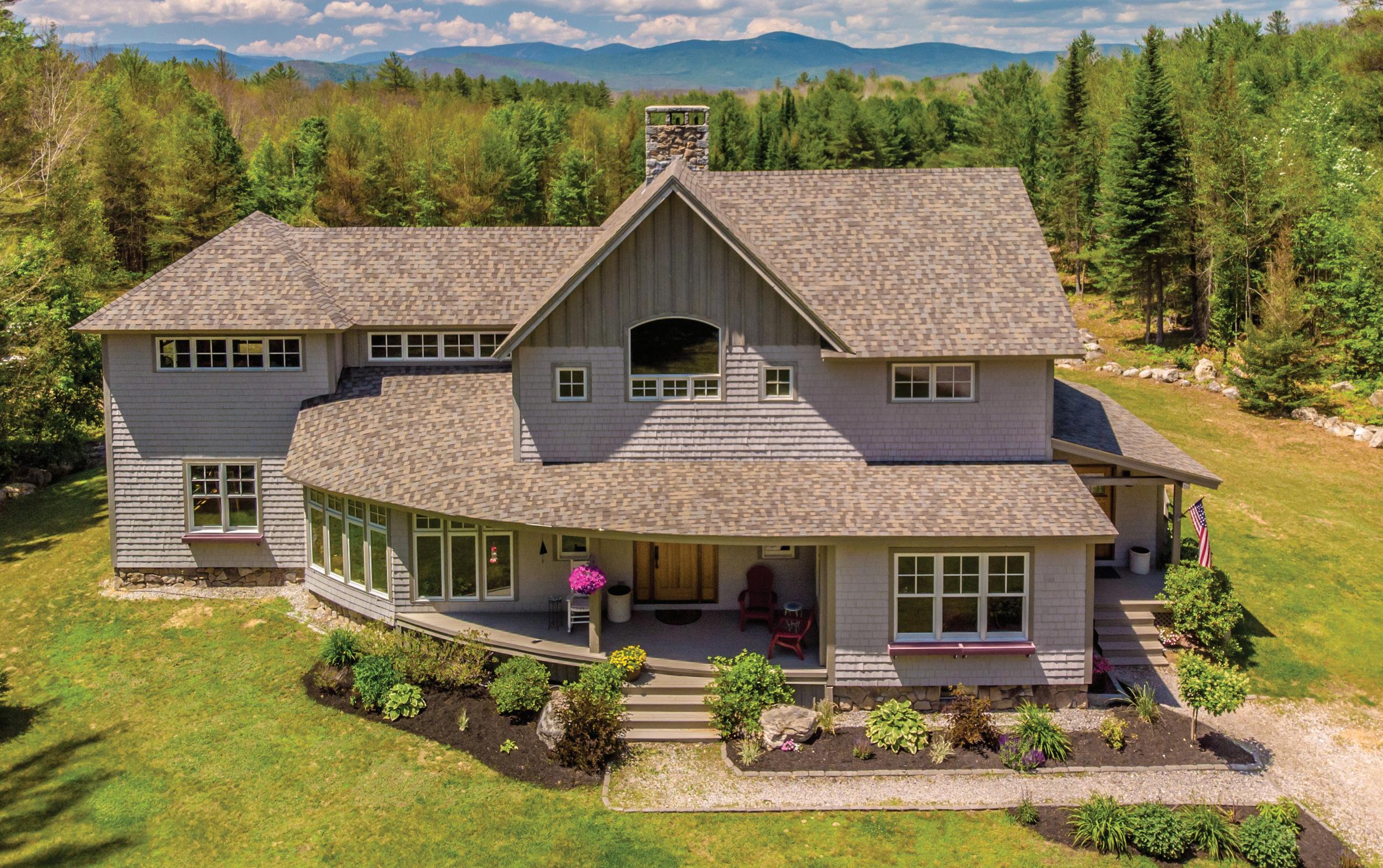
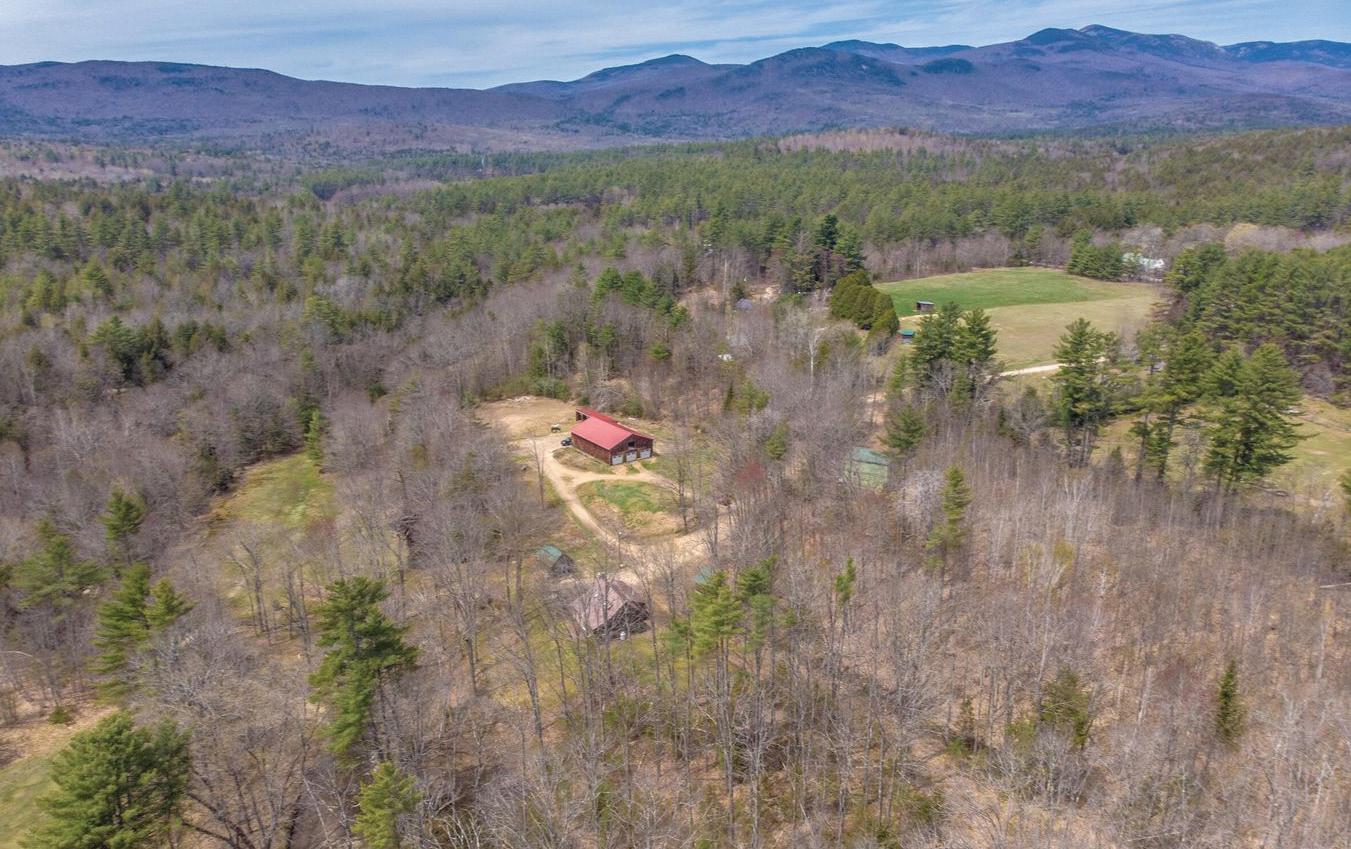
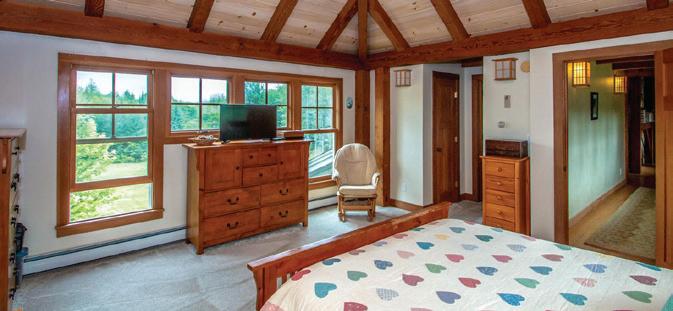
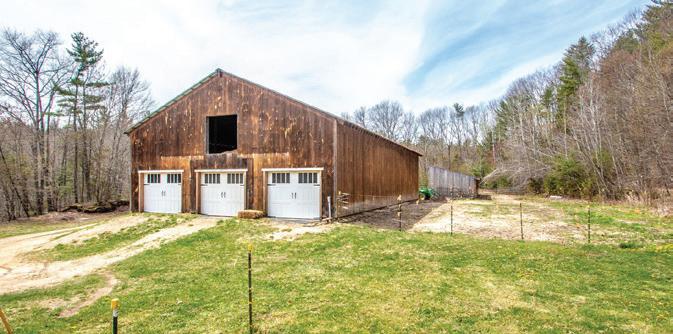
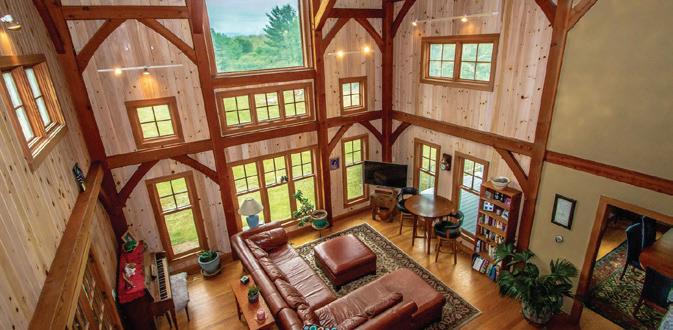
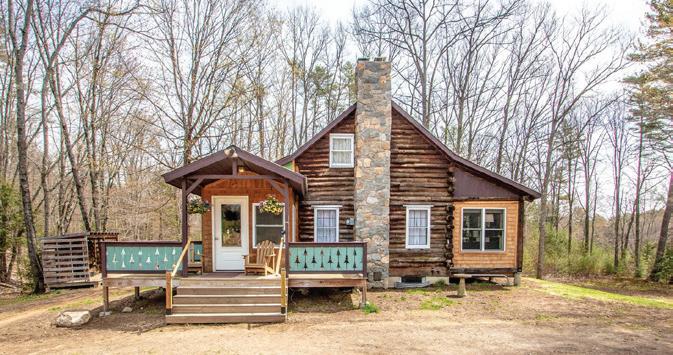
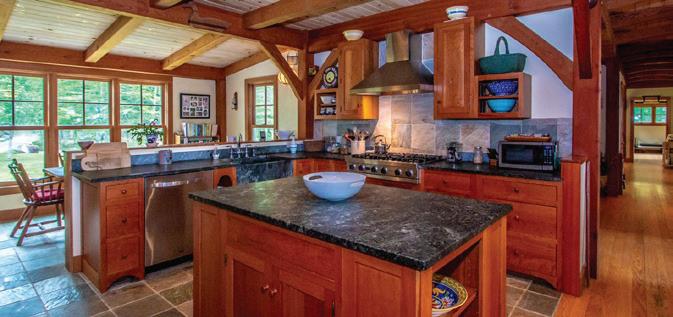
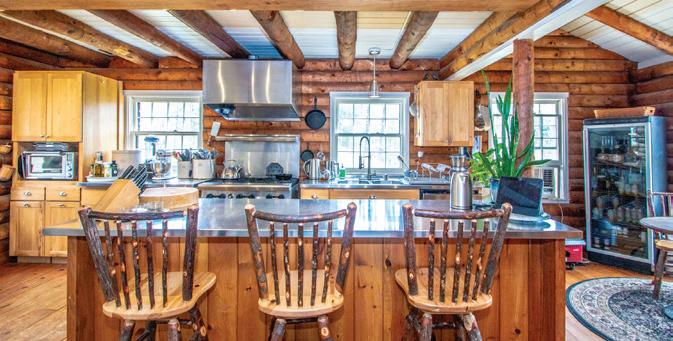
C: 207.240.1641 O: 800.450.7784 carol.chaffee@beangroup.com www.carolchaffee.com 2 Market Street, Suite 401, Portland, ME 04101 Carol Chaffee REALTOR ® 3 beds | 3 baths | 3,146 sq ft | $2,600,000 4 beds | 3 baths | 1,585 sq ft | $1,100,000 This property is located on 27 acres with river frontage, fields, small pond, large 8 stall barn, recreational log shed, chicken coop, main log home and a contemporary home with plenty of privacy! An excellent property for outdoor enthusiasts, farming, livestock, equine, or as compound for Maine life living. The contemporary home needs some minor completion for added living space and features a gourmet kitchen, hot tub on the deck to enjoy the views. Take a walk to through the woodsy path to the peaceful sandy bottom lagoon for swimming! 292 SABATTUS ROAD, LOVELL, ME 04051 CUSTOM BUILT TIMBER FRAME 54 CHATHAM ROAD, STOW, ME 04037 WELCOME HOME TO MAINE! Custom Built “Andy Buck Timber Frame’’ Home designed by Andrea Warchaizer! This home is tucked in off the road on 15.5 acres of serene privacy including a Traditional Wood Fired Sauna, Large Mudroom, with plenty of space inside and out for entertaining or relaxation in Western Maine’s 4 Season Activities. Fly into Fryeburg’s Eastern Slope Regional Airport, close to North Conway, NH, Portland, Sunday River, Bridgton, and part of the “renown” Fryeburg Academy School District!
AT $349,900
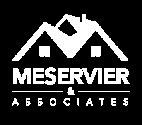
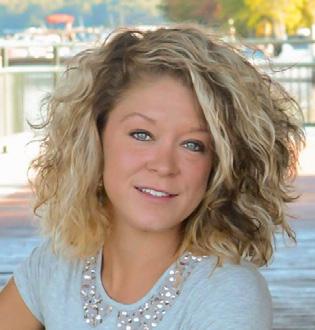
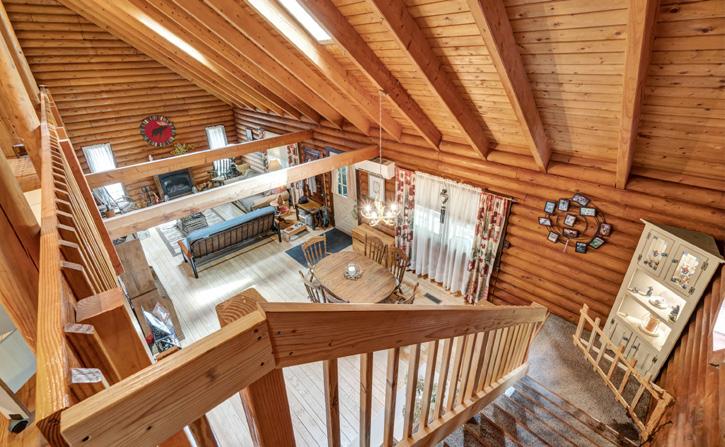
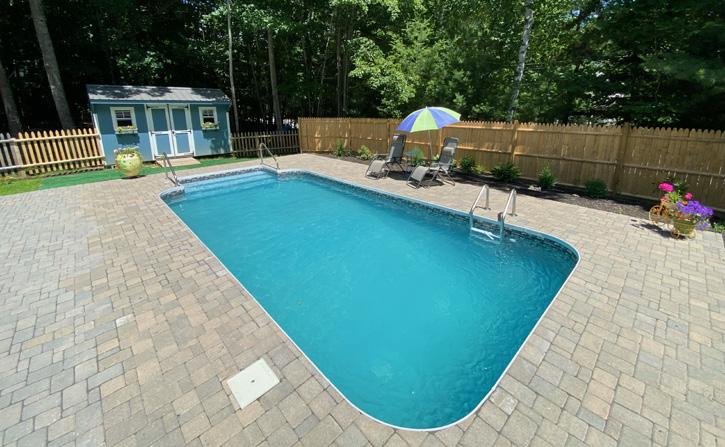
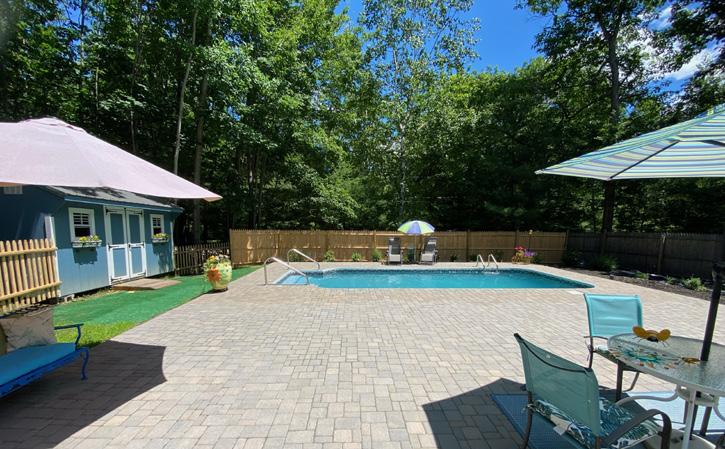

Welcome to 66 Chickadee Drive, this log cabin has a large, open living space with very high cathedral ceilings. It is nestled amidst the well landscaped, 1 acre, corner lot completely fenced in and set back from the road. The home features 2 to 3 bedrooms (two complete bedrooms and a loft, which can be utilized as a third bedroom, playroom, office space or craft room). The fully applianced kitchen features roll out drawers in all cabinets and an island. There is a large, partially screened in deck off the kitchen for lounging or grilling. The open concept dining room and living room (15 x 36) have beautiful hardwood floors. There is a newly renovated primary bathroom, new water heater in 2019, new heat pump in 2019,. Beautiful inground pool installed in 2020, surrounded by a 24 x 36 paved party area. The property has two sheds, one for the pool and one for tools, toys or a workshop. This property has a lot to offer.
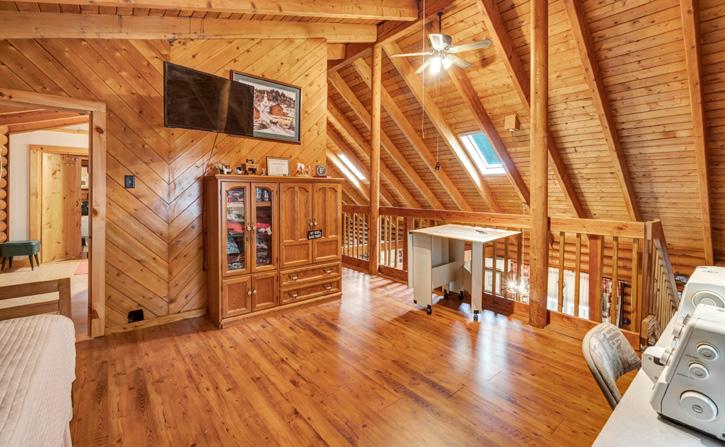

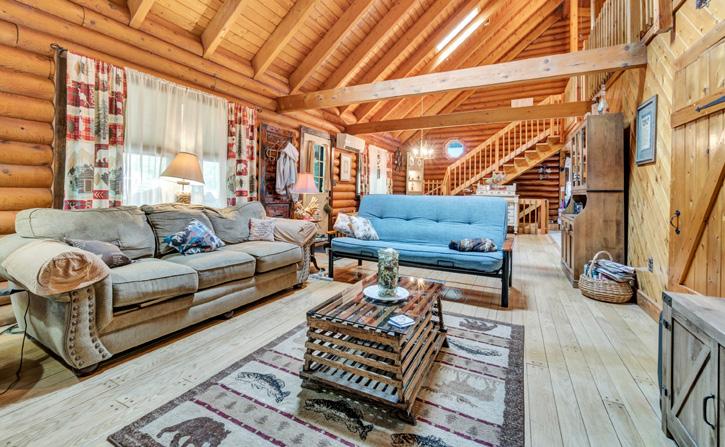
OFFERED
GORGEOUS LOG CABIN 66 CHICKADEE DRIVE, AUBURN, ME C: 207.344.8291 elaine@meservier.com Elainepratte.meservierhomes.com Elaine M. Pratte REALTOR ® MESERVIER AND ASSOCIATES UNDER COTRACT 30
SWEEPING VIEWS OF
MOUNTAINS AND
7 BEDS
BATHS
8,020
$1,850,000

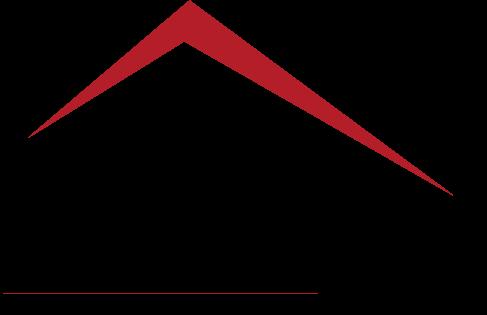
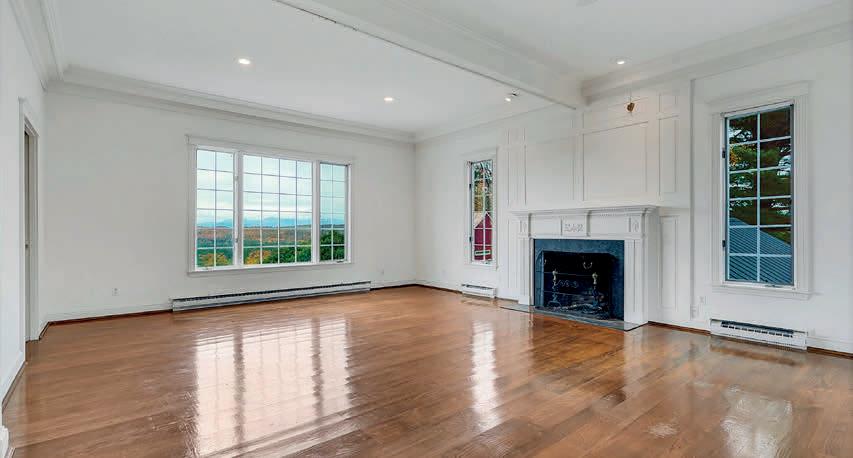
Rare opportunity to own ‘Whip-Poor-Will Farm’, circa 1820. An iconic colonial New England farmhouse in a classic setting, nestled amid 70 secluded acres of unspoiled fields & forest, offers a breath of serenity. This exceptional property includes multiple barns, carriage house, guest cottage, sheds, brick patio, fruit trees & more. Rich in history with original features throughout - wide pine floors, exposed hand-hewn beams & fireplace mantels, preserve the period craftsmanship and country charm. 4 wood burning fireplaces and a woodstove let you sit by a roaring fire and enjoy the view from multiple locations. Three story wing added in 1975 features a spacious kitchen, butler’s pantry, dining room, family room, office, bonus room; 2nd floor primary BR en suite with fireplace, walk in closet; 2 BR en suites; 3rd floor full finished attic; large basement. Farm buildings and acres of fields make this ideal for equestrian, agricultural, livestock interests, summer retreat or year-round residence. A horse lover’s paradise with miles of dirt roads to explore! Private yet accessible, 50 mi. from Portland Jetport, 11 mi. to Shawnee Peak and 26 mi. to N. Conway, N.H. ski areas. BEHOLD THE SPLENDOR OF MAINE’S FOUR SEASONS IN THIS TRULY ONE OF A KIND, MUST SEE TREASURE!
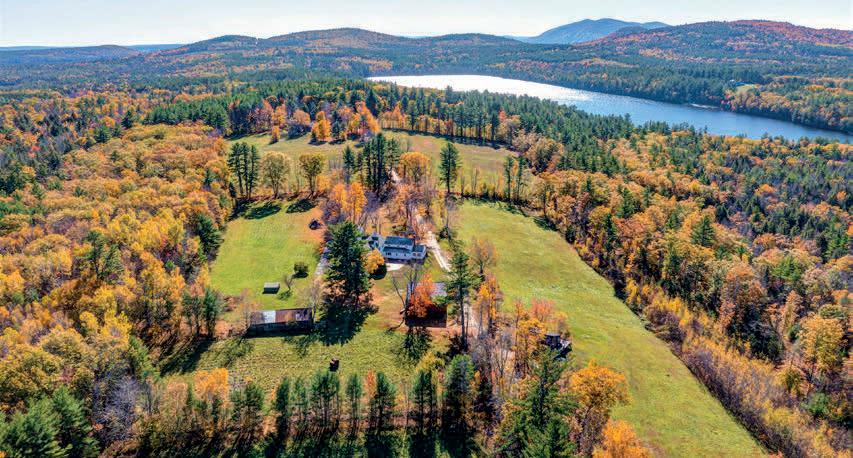
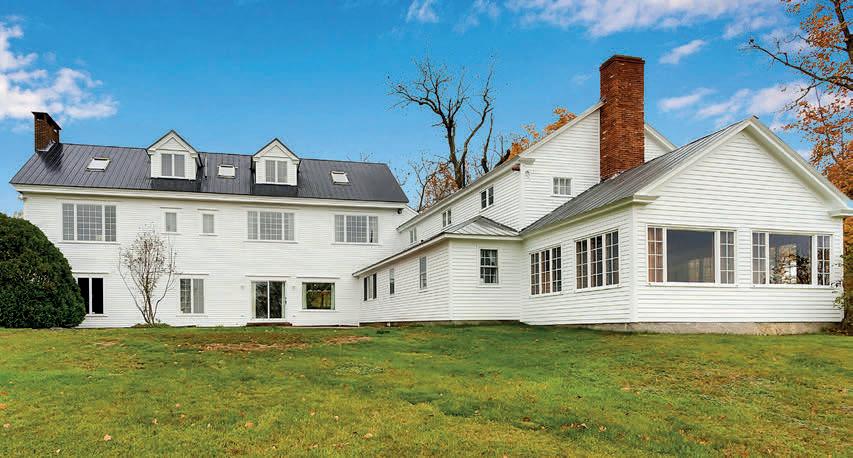
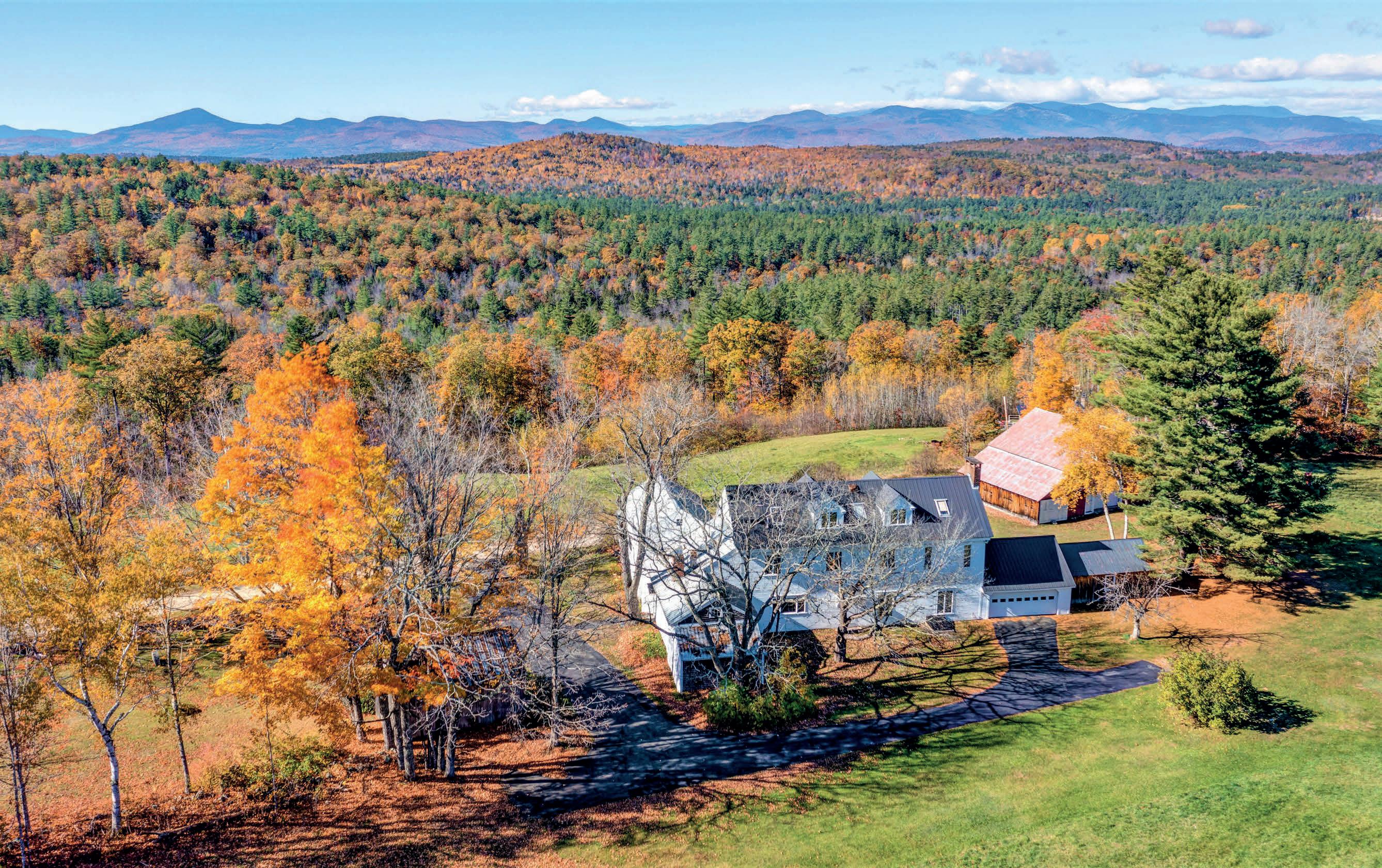 Perry Hill Road, Sweden, ME 04040
Perry Hill Road, Sweden, ME 04040
129
| 5
|
SQFT |
WHITE
SABATTUS 207.749.0775 207.693.5200 x206 mary@mainerealestatechoice.com www.mainerealestatechoice.com 18 Olde Village West, Naples, ME 04055 Mary Sohl REALTOR ®
26 Binford Road, Standish, ME
at


This 3 bedroom, 1.5 bath home offers a rare opportunity to invest in a year round classic Maine cottage on extraordinary Big Sebago Lake. The property offers more privacy than the typical lake home, being located near the end of a private road. For boating enthusiasts, there is over 200 feet of deep water canal water frontage with Floe aluminum docking ready for your boat. Imagine the ease of walking from your front doorstep right onto your boat and the amount of time you can spend on the lake! Should you have visitors by boat, or prefer to moor your boat, there are mooring rights in Snug Harbor that convey. The home also comes with deeded part ownership (only 4 other owners) of a private beach just steps from the home; Sandy Beach. As a highlight of outdoor living, this cottage provides a wrap around deck with direct views of Big Sebago, Snug Harbor and the canal. Waking up on summer mornings you can bring your fresh cup of coffee out on the deck to relax and enjoy watching the teeming wildlife that lives in the canal. The charming pine interior and Hearthstone glass door wood stove are hallmark features of this timeless Maine cottage. Upon entry you can’t help but notice the grand floor to ceiling windows spanning the entire back wall of the cottage that lends to a bright and airy feel throughout. You can experience the same panoramic views of the canal that you have on the deck right from your sitting room! There is so much potential for customizing this cottage into your dream home with the open concept living. This home on its sizable .69 acre lot in a quiet neighborhood is a must see!
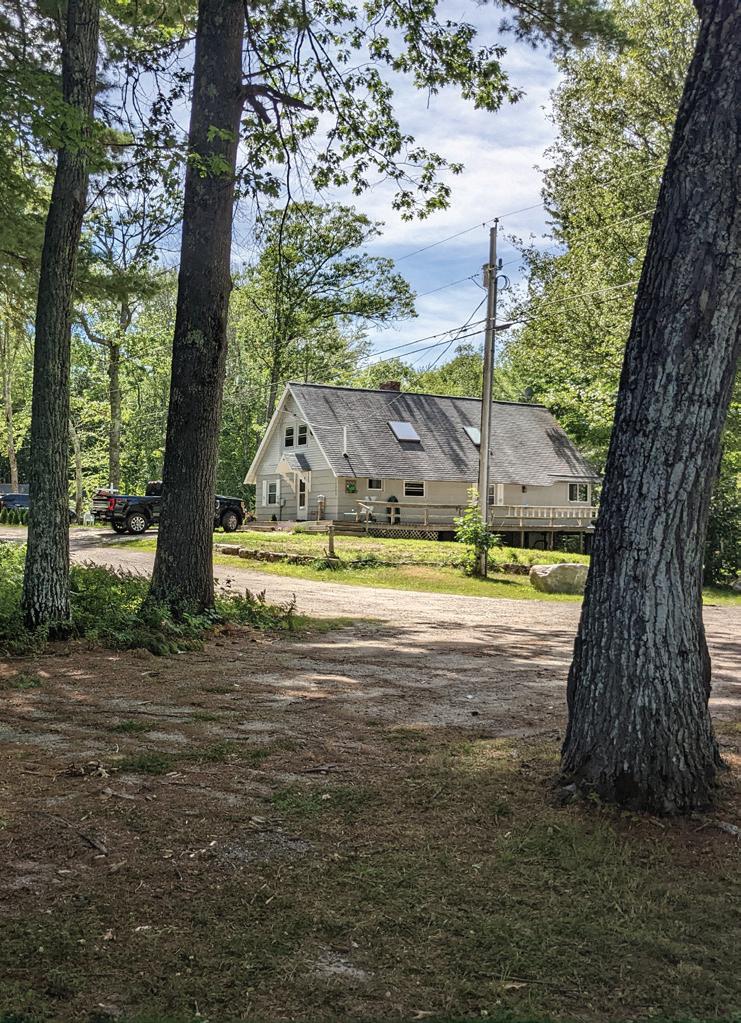
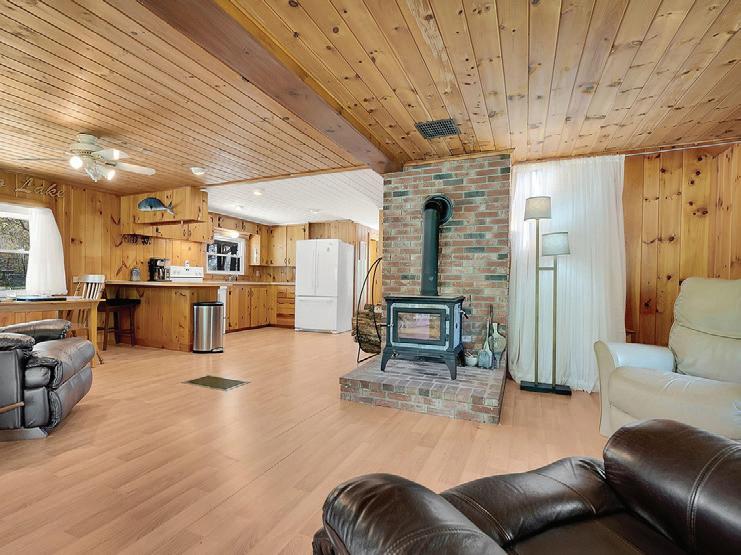

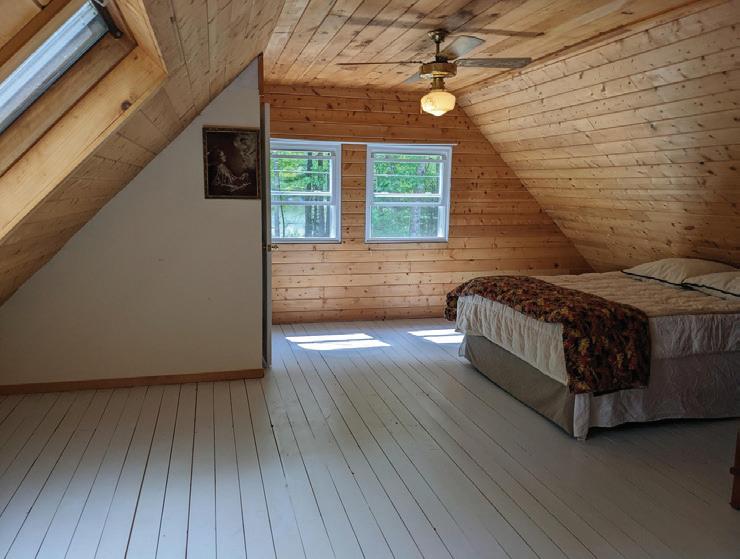
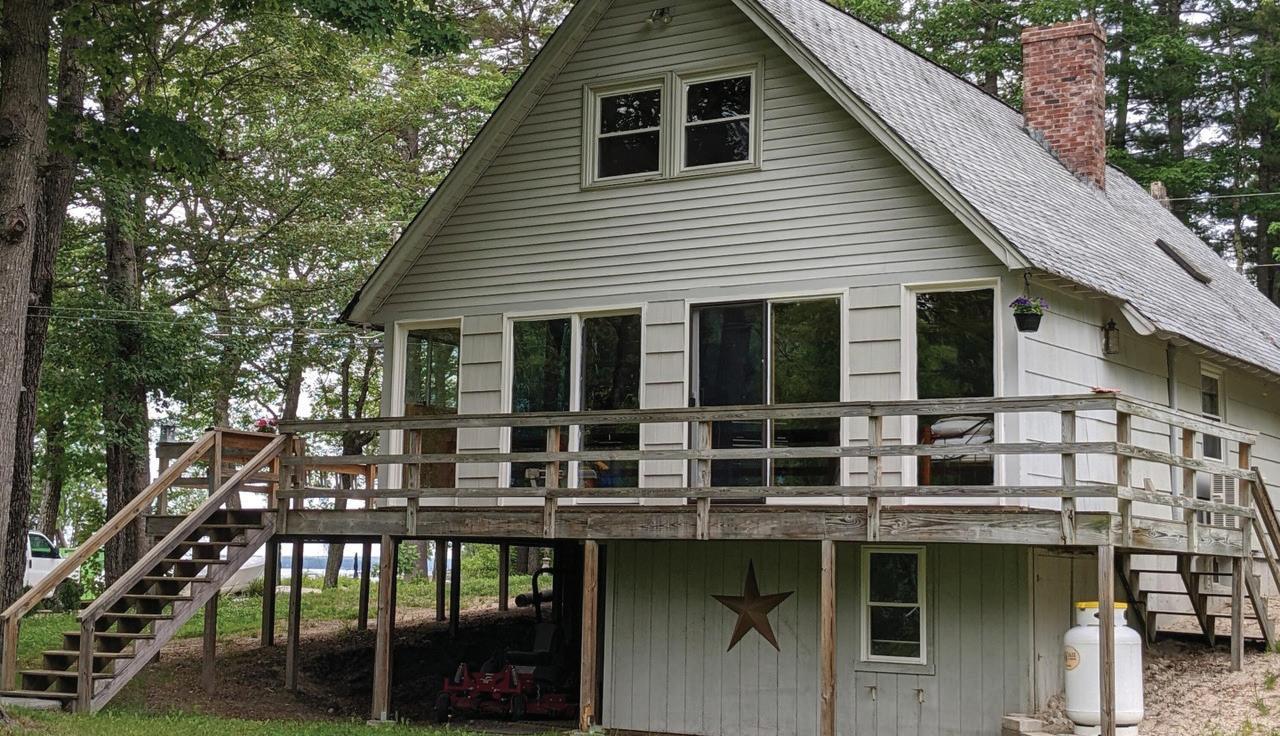
04084
Offered
$798,000 207.956.2966 sheilasellsmaine@gmail.com www.mainerealestateexperts.com 47 Ossipee Trail East, Standish, ME 04084 Sheila Helmuth ASSOCIATE BROKER 32
5 beds | 3.5 baths | 3,760 sq ft | $995,000. Welcome to Oxford Woods, one of West Falmouth’s hidden gems! The quiet dead end neighborhood is surrounded by wooded conservation land owned by the town with many hiking and biking trails for the outdoor enthusiasts. This beautiful home with 5 bedrooms, 3.5 baths at the end of the road has over an acre of land with access to local hiking trails. The large 3 car garage opens right into the mudroom with plenty of space for storing winter coats or muddy boots. The adjoining first floor half bath is right inside the door as well. The floor plan then opens up into a large chef’s kitchen with a Viking gas cooktop, duel GE wall ovens, new Samsung refrigerator, new GE dishwasher and under counter GE microwave with your breakfast nook surrounded by windows that overlook your private backyard. Through the French doors is your formal dining room where you can host many dinner parties or family gatherings. The downstairs living room is
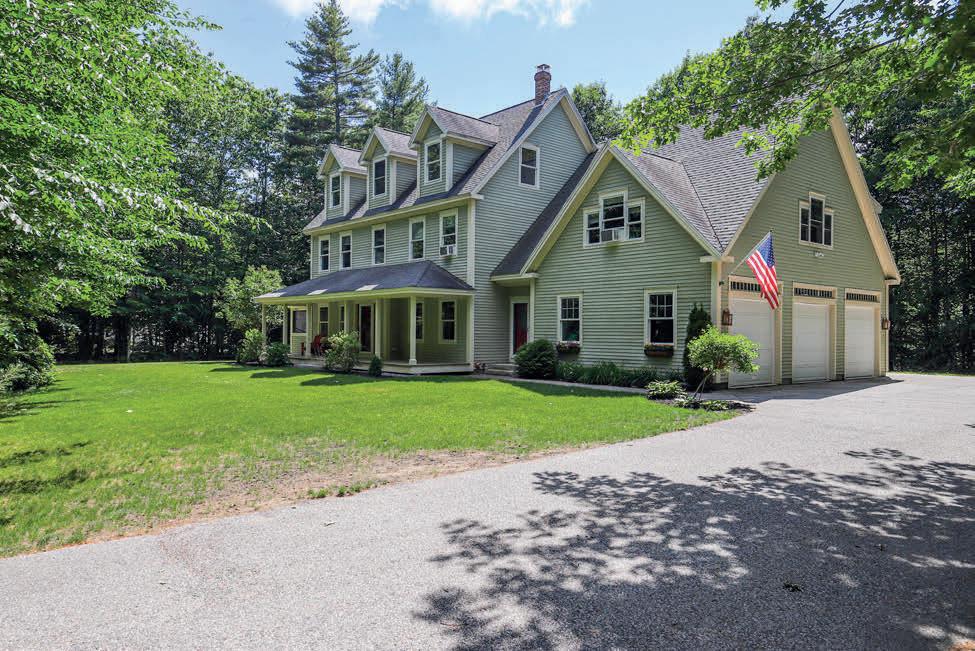
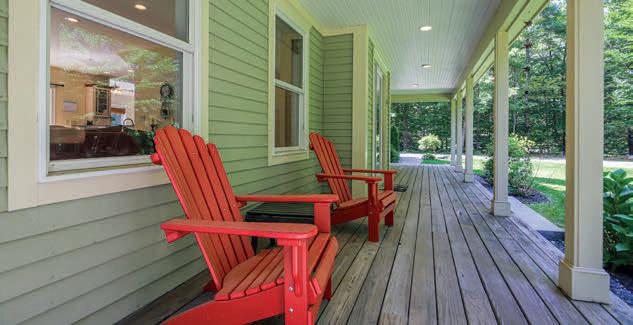
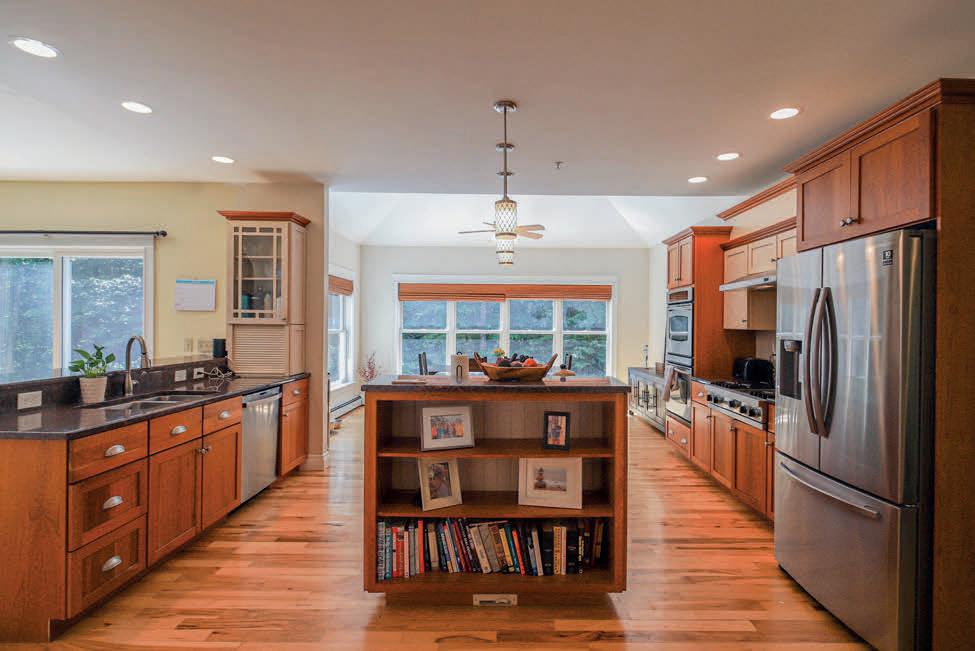
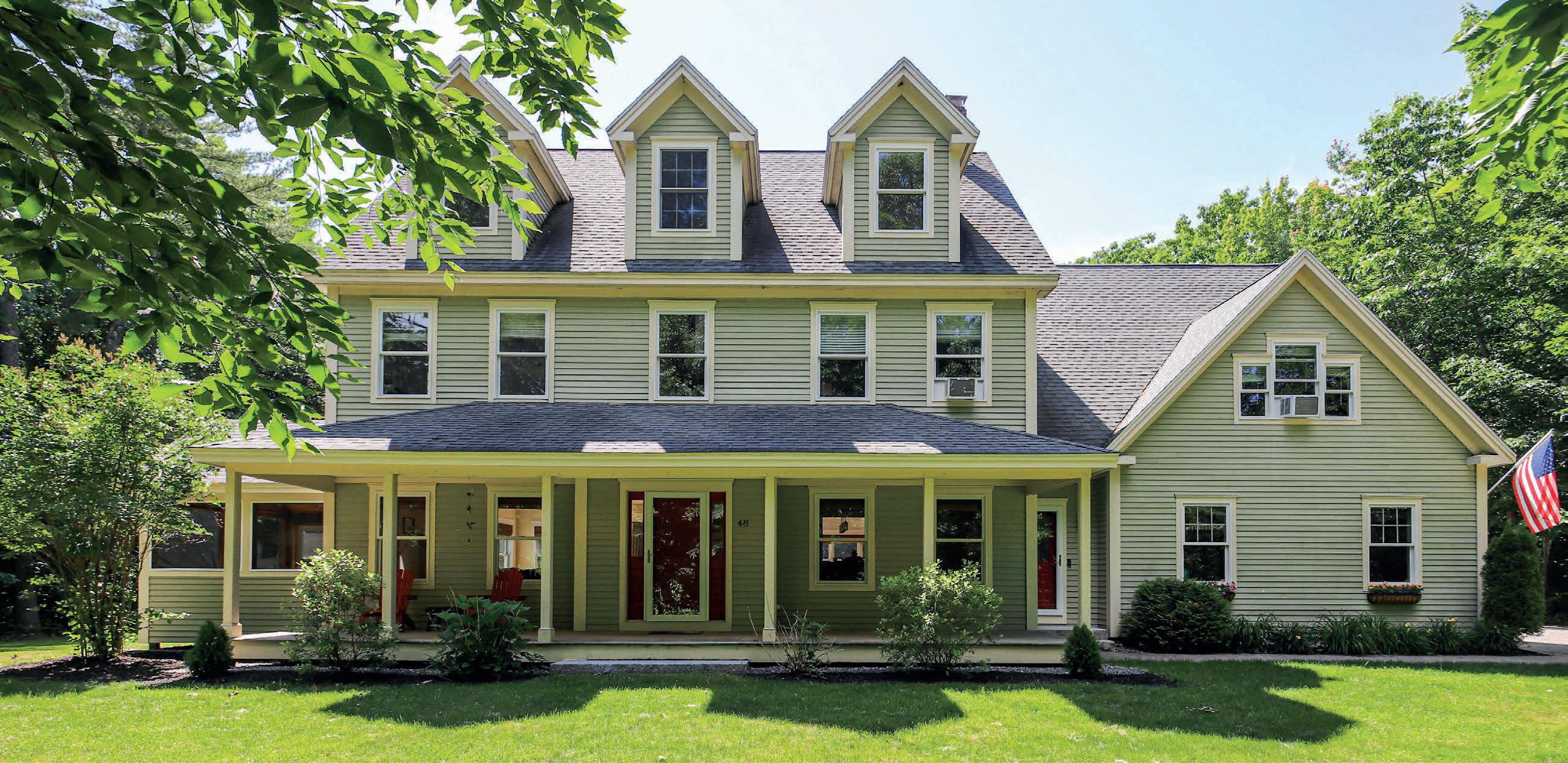

bright and sunny with tons of windows and a sliding glass door leading out to the patio in the backyard. Next to the gas fireplace is the door to the screened in covered porch where you can enjoy the outdoors with being exposed. Up to the second floor you’ll find 4 bedrooms, including massive primary suite, 2 full bathrooms, the laundry room and a large landing area that could be a play area or office. Up on the third floor is the 5th bedroom, another full bathroom and the upstairs living room with lots of closets for extra storage. The full basement is clean with a freshly painted floor and updated systems. Outside offers a large covered farmers porch off the front of the house, paved walkways, patio and a newer pet containment system to keep your furry friends safely in your yard. With Falmouth’s award winning schools, proximity to local shopping and the ability to be in downtown Portland or the Jetport in less than a half hour, you will surely love to call this house your home!
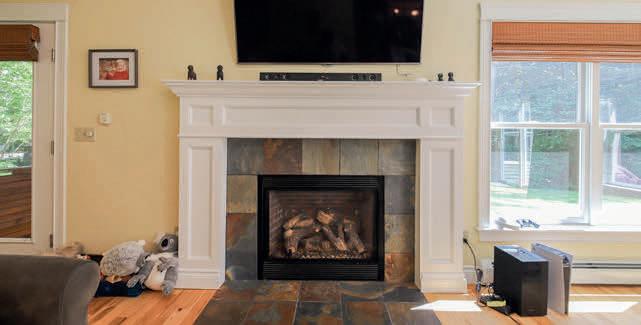
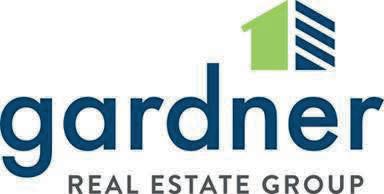
511 Congress Street, Portland, ME 04101
48 OXFORD WOODS DRIVE, FALMOUTH, ME 04105 207.332.8030 grace@gardnerregroup.com www.graceobrienrealtor.com www.gardnerregroup.com Grace O’Brien ASSOCIATE BROKER/REALTOR ®
Beach living at its finest! Come tour this beautiful home in quaint Pine Point and just imagine how your summer could be- a day at the beach, and an evening barbecue under the stars, and falling asleep to the ocean breeze. Enjoy limited ocean views from the amazing rooftop deck! Entire house has been redone, and is move-in ready! The house also has a right of wat to the beach! So much potential- your dream year-round beach home or investment property. Just a short trip to all the entertainment Old Orchard Beach has to offer, and not far from the beautiful city of Portland. This home is truly a gem! Appointments for showing will begin April 23. Showing appointments will be on Wednesdays and Saturdays only.

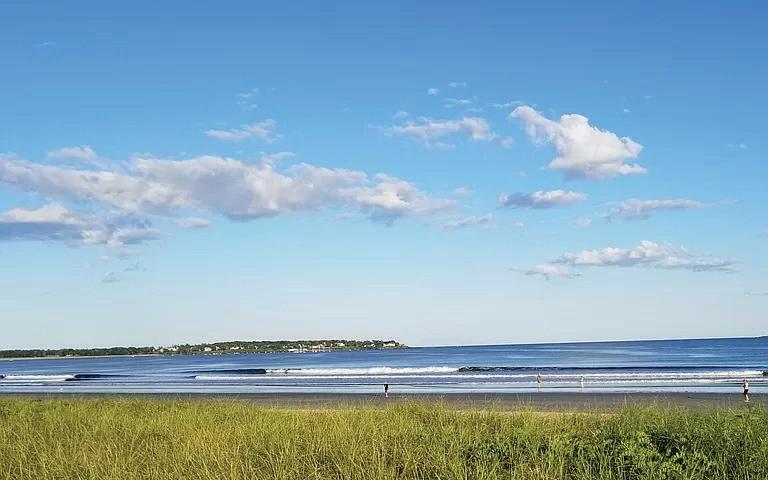

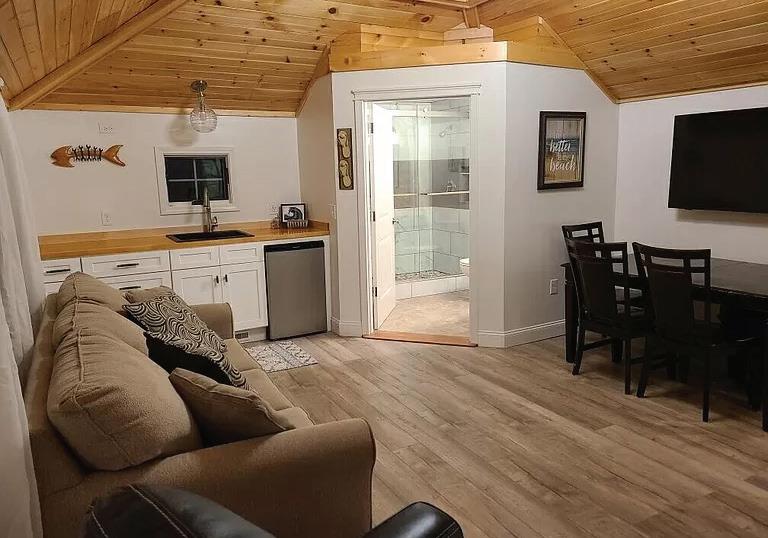
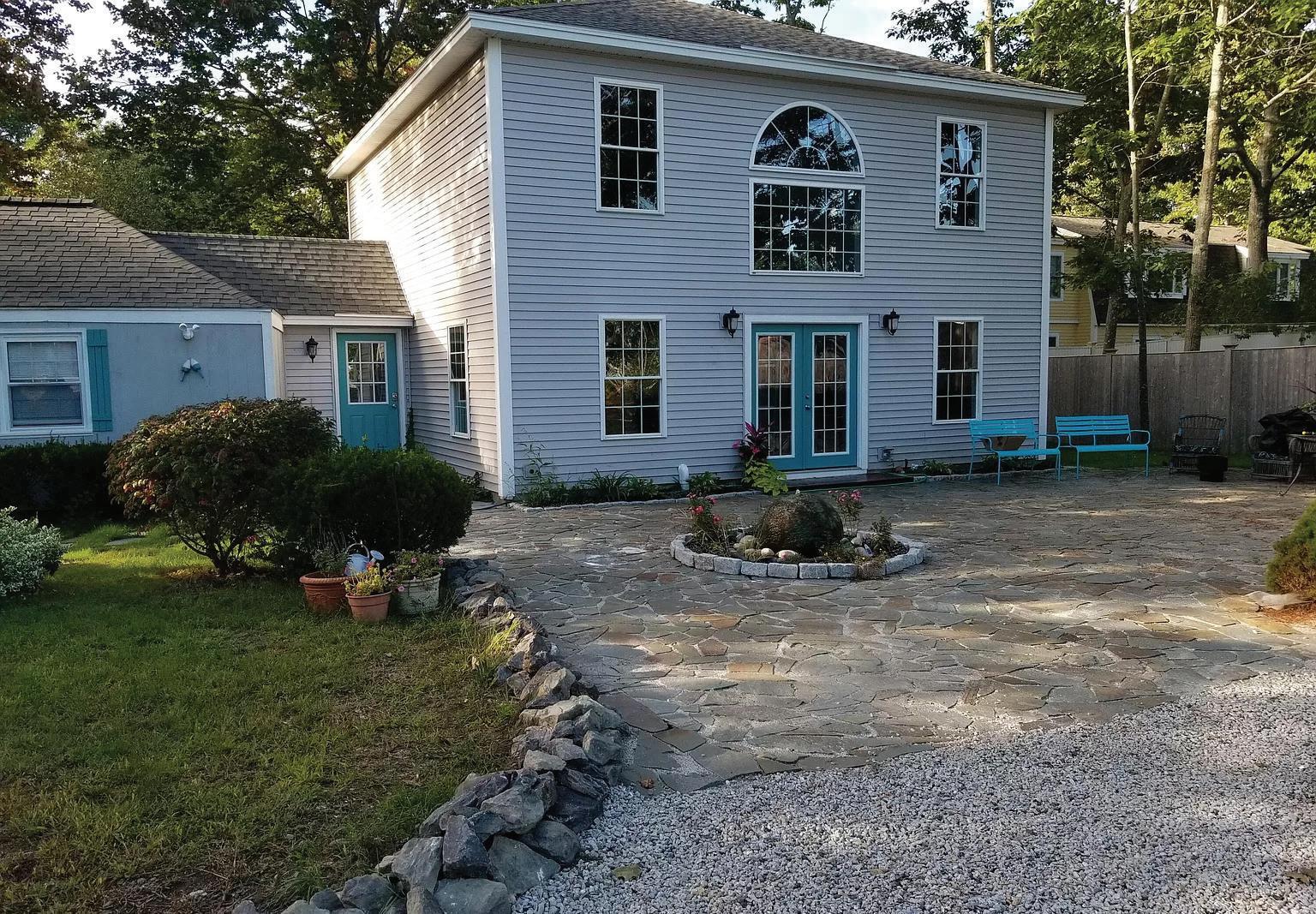
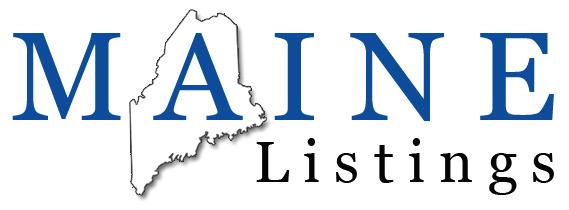

Gordon Holmes JR REALTOR® 207-653-9449 gordie@directmaine.com mainelistings.com
3 Lane By The Sea, Scarborough, ME 04074 Beach Living at its Finest $975,000 | 6 BEDS | 3 BATHS | 2,083 SQFT 34
plan
permitted in-law apartment, second
bonus room above the garage. Additional features include radiant
private yet conveniently located near schools, turnpike and


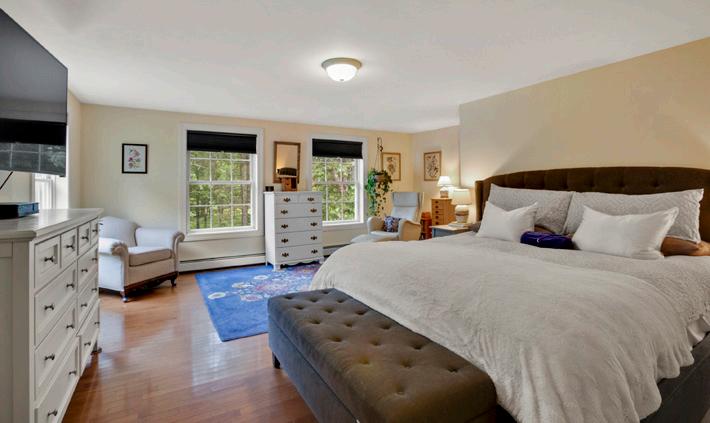
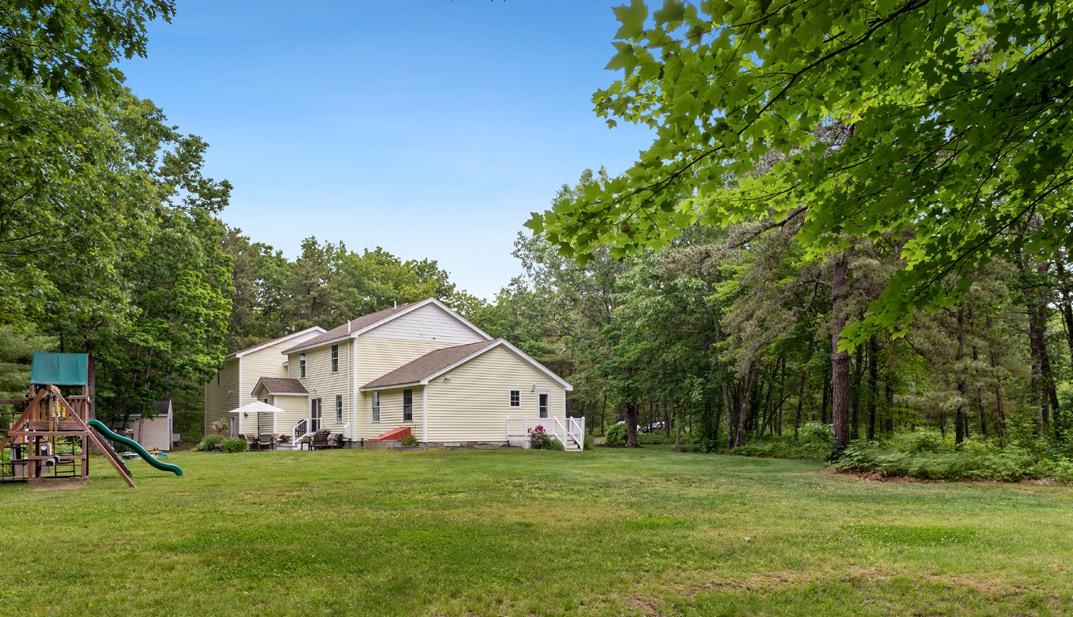
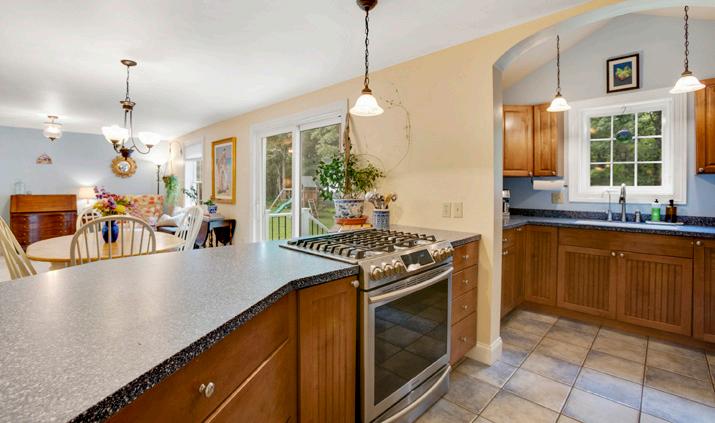
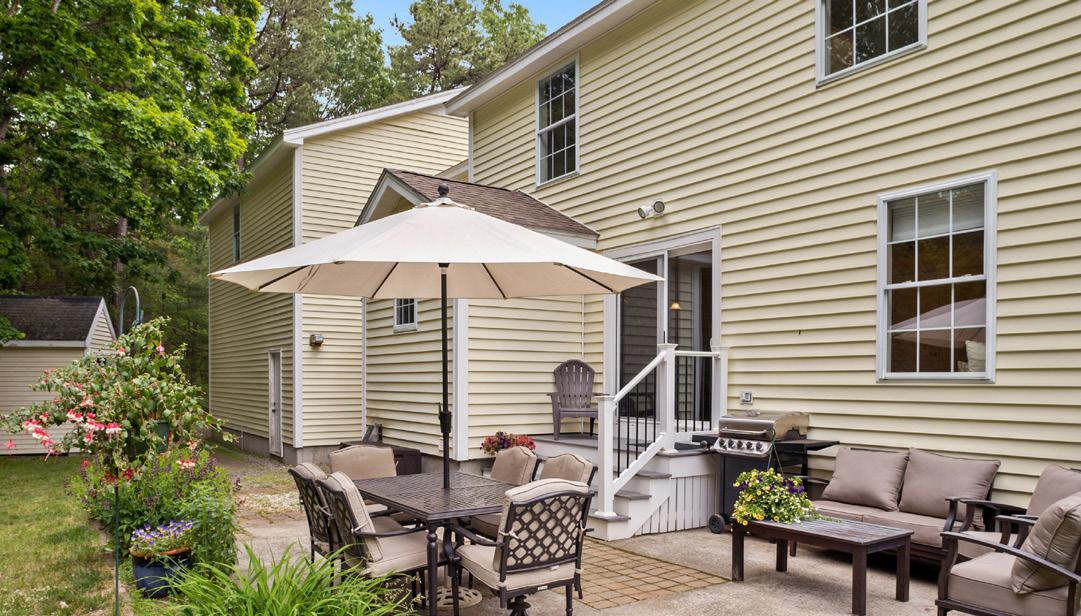
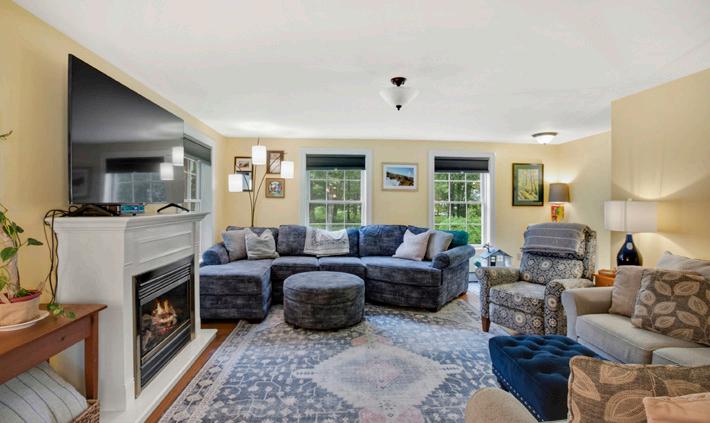
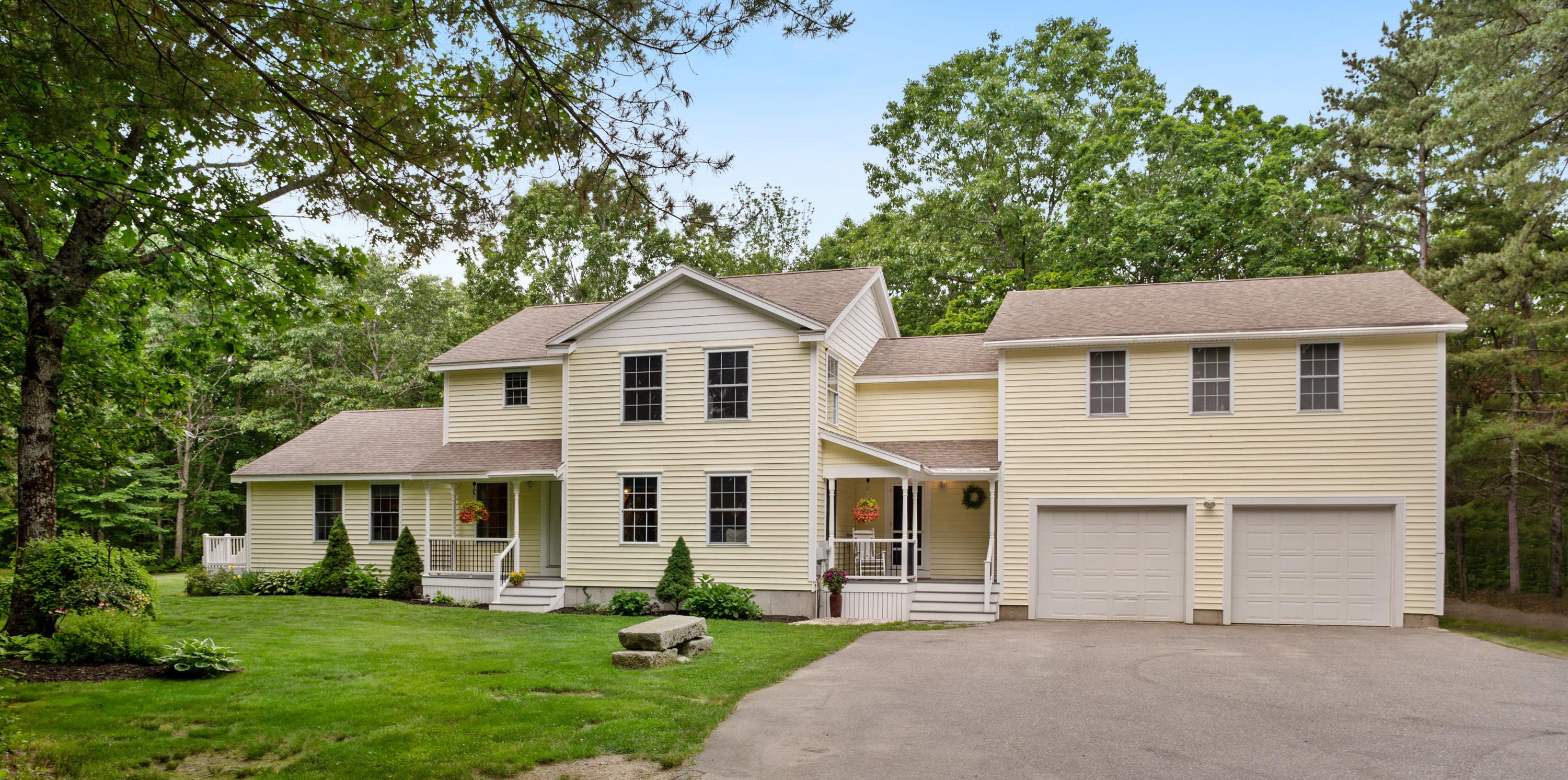
4 beds | 3.5 baths | 3,214 sq ft | $799,000. The property has a very versatile floor
that includes a
floor primary suite, finished space in basement and large unfinished
heat, gas fireplace, walk in pantry, irrigation and 2.5 bay garage! Peaceful and
shopping. ** Home has been pre-inspected** LOVELY PRIVATELY SET HOME 25 JACLINS WAY, KENNEBUNK, ME 04043 C: 603.313.7109 O: 207.967.3883 ewyman@pmrealestate.com www.pmrealestate.com Elise A. Wyman BROKER KENNEBUNKPORT, ME 04046
Stylish, custom, and comfortable embody the essence of this true Maine gem. This amazing one owner home is located just over 2 miles to the center of Ogunquit and beaches yet enjoys privacy and serene wooded lifestyle giving the owner of this home the best of both worlds. 3 bedrooms, 1.5 baths in the main house plus spacious apartment above the garage with cathedral ceilings, 1 bdrm and another full bath. 2 car garage, screened porch, well tended yard round out this perfect home.

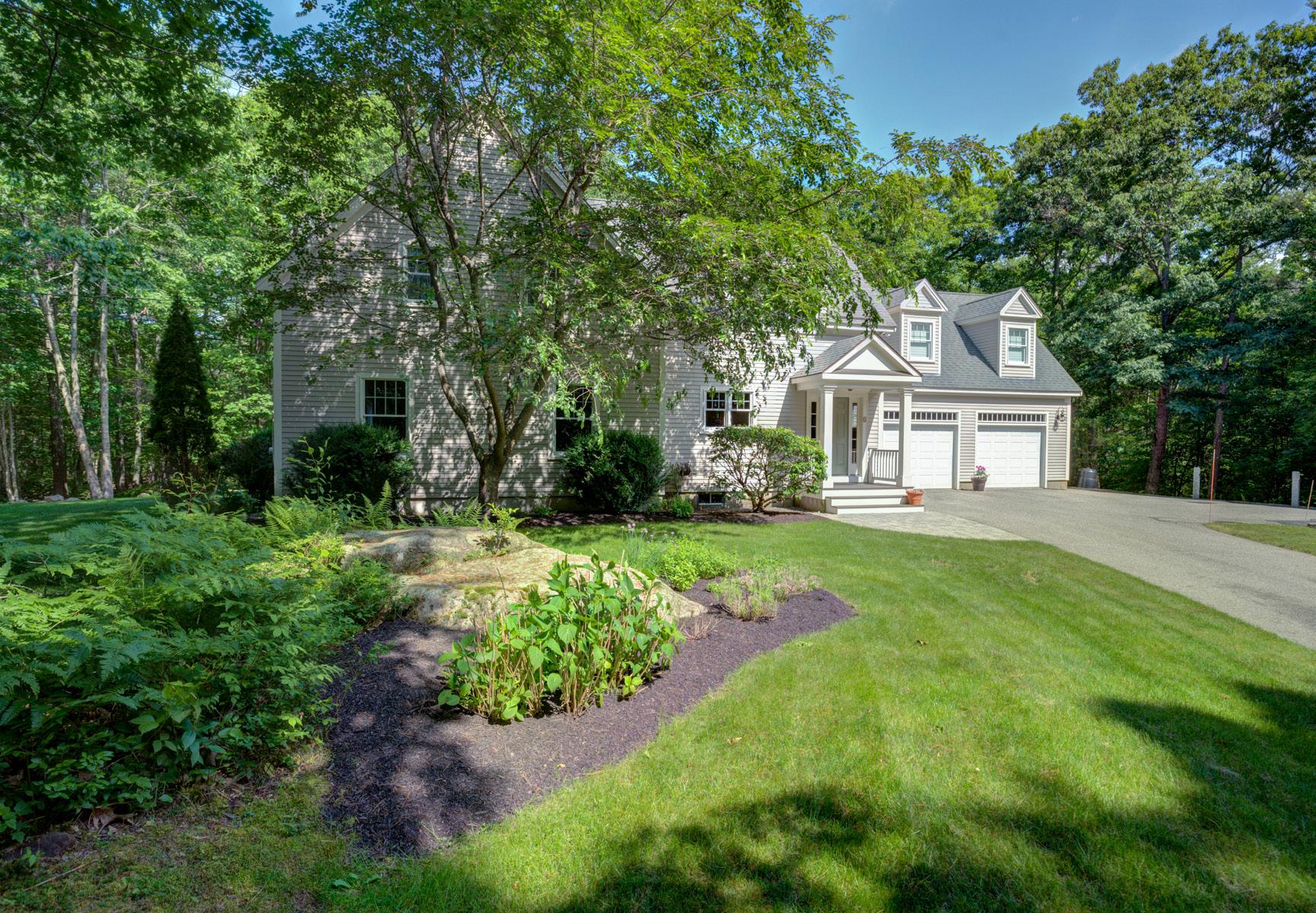
4 Bed | 2.5 Bath | 3,384 Sq Ft | $985,000 2 Rokonomo Way York, ME 03902 Gail Bergeron REALTOR ® | LICENSED IN ME 207.251.0632 gbergeron@alandrealty.com www.alandrealty.com
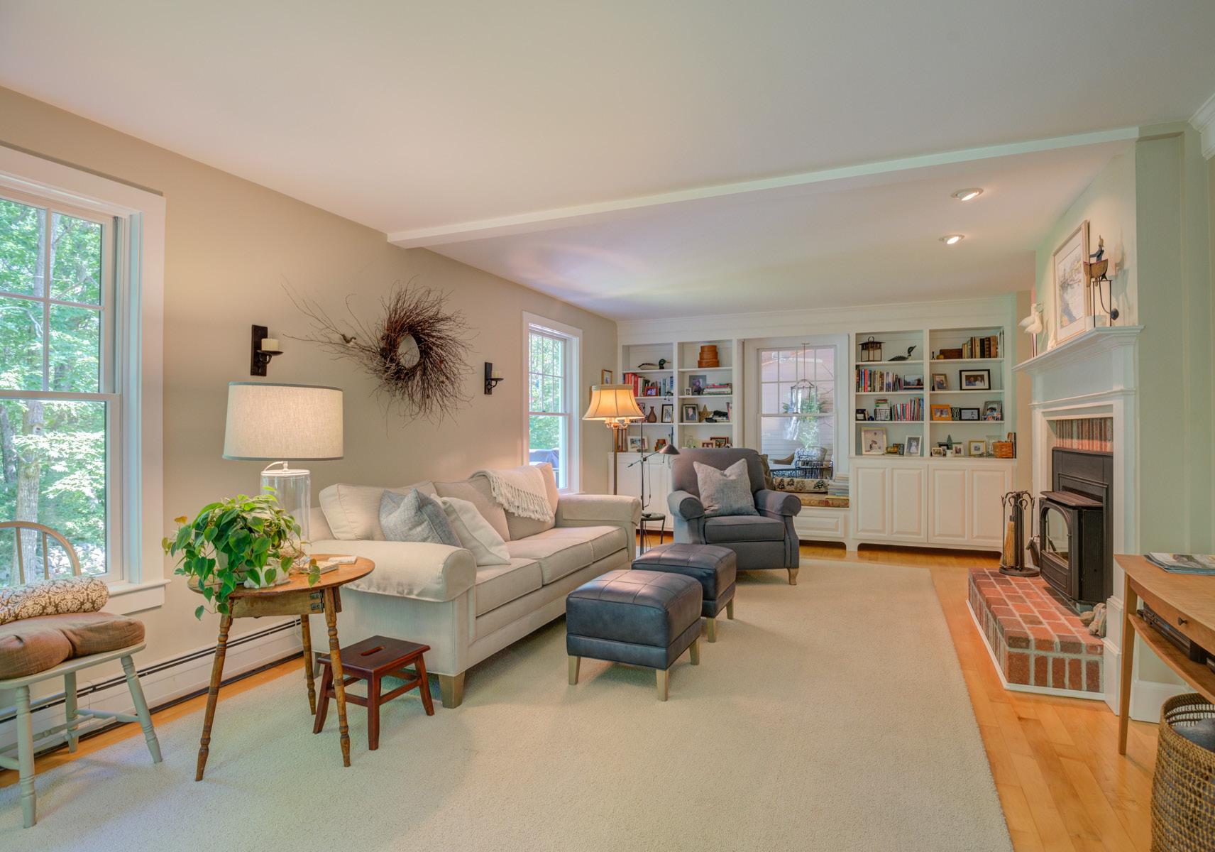
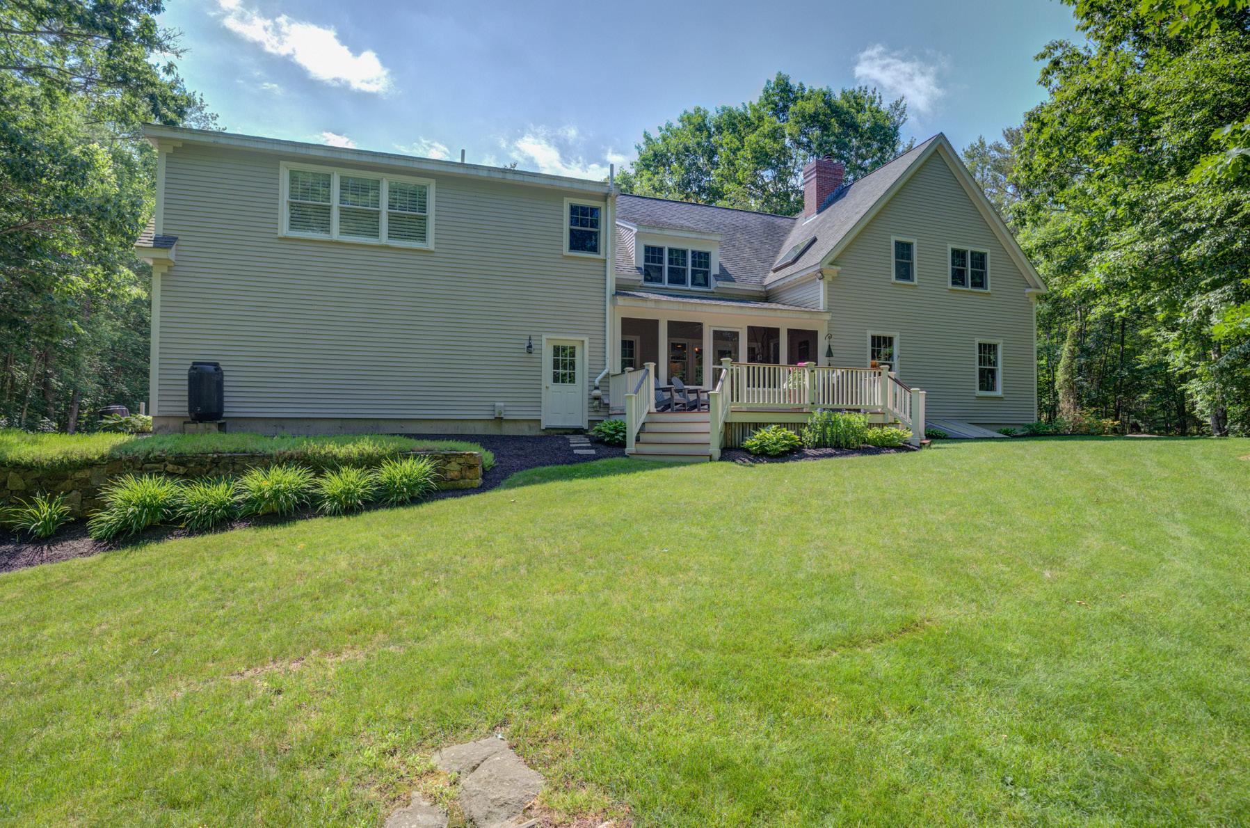
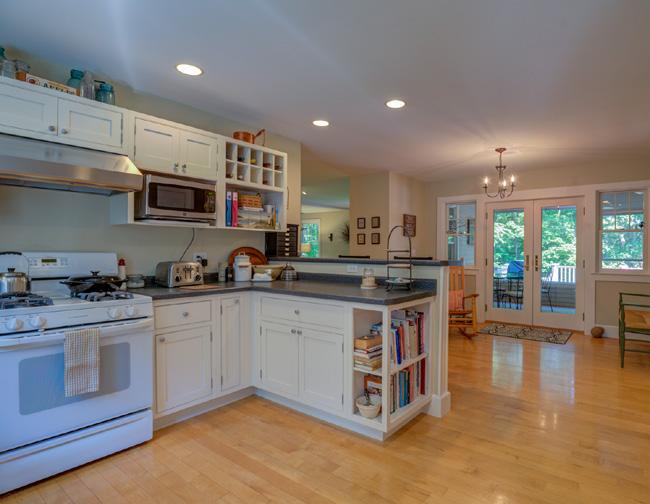
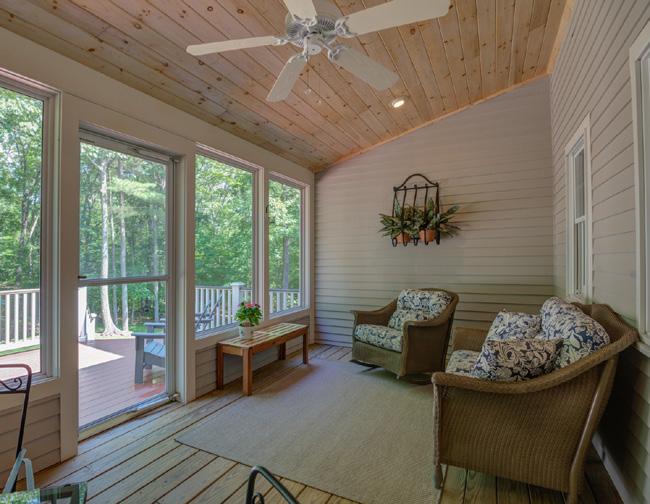

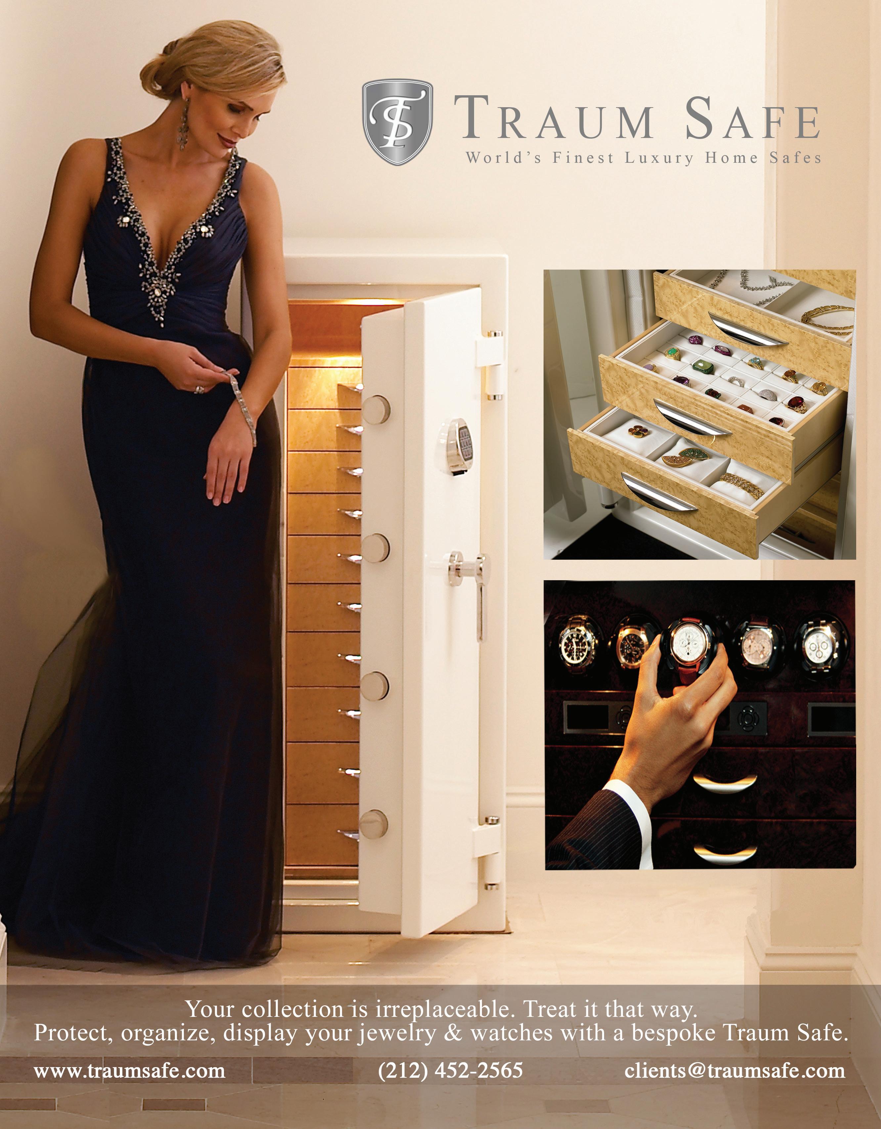
Don’t miss your opportunity to own this amazing 5000+ square foot home on 6+ very private acres conveniently located within minutes to area shops and restaurants. This private retreat offers close proximity to the city of Portsmouth, NH, commutable to Boston, MA and highway access is only minutes away. Homes like this aren’t for sale very often. This custom, shingle-style home offers plenty of room for family, friends and entertaining and offers multiple bonus rooms and nooks. The unique floor plan allows for a separate living space/in-law suite with its own entry on the ground level including a bedroom, 1 ½ bathrooms, kitchenette area, laundry, office space, wine cellar and two very large bonus rooms that could be used as a living room and office or perhaps another bedroom and a 2-car garage. On the main level, enter through the beautiful wood-carved door into the foyer with soaring ceilings, chandelier and mahogany staircase. The custom kitchen boasts extremely detailed, hand carved teak wood cabinets from Bali and an island seating area. The main level also offers a sunken sitting room with fireplace with intricate wood surround from India, master bedroom suite, master bathroom including tiled shower with two shower heads and jacuzzi tub, laundry, and a large screen porch overlooking the pool where you can enjoy the beautiful water views and sunsets over Spruce Creek. Spend the day relaxing beside the heated, in-ground saltwater pool or under the gazebo from Bali. Launch your boat from the private association dock and explore and fish in the Piscataqua River and Atlantic Ocean (which is only a couple of miles away). Home offers 2 two-car garages with ample space for 4 vehicles or use some of this space for a workshop or exercise room. So much space and so many options! Check out this home today...don’t let this one pass you by! Offered at $1,995,000
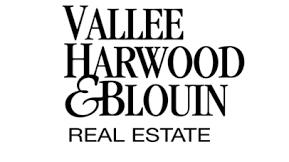
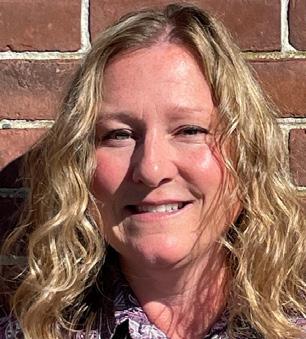
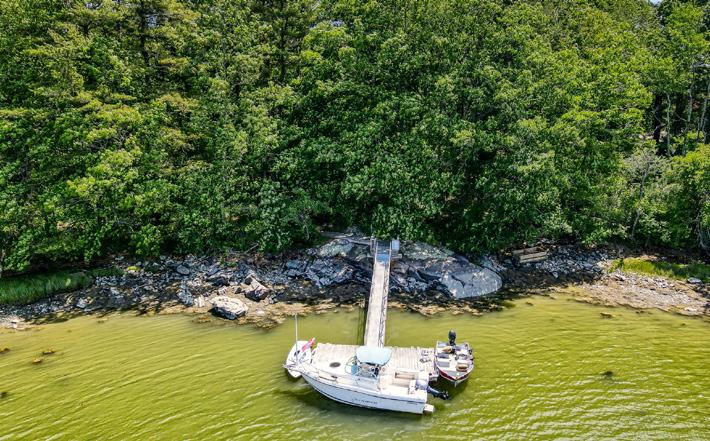
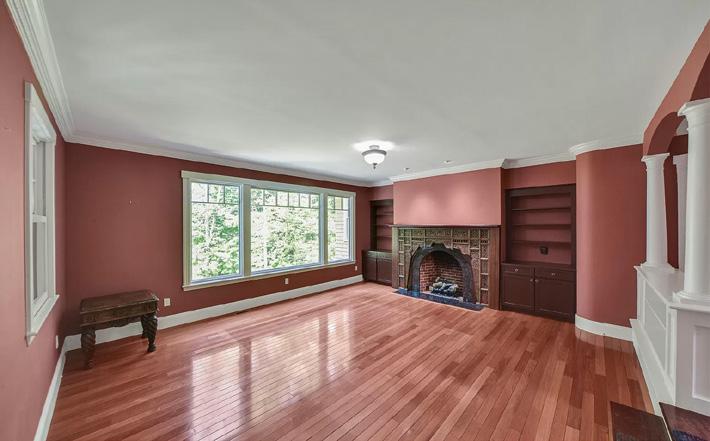
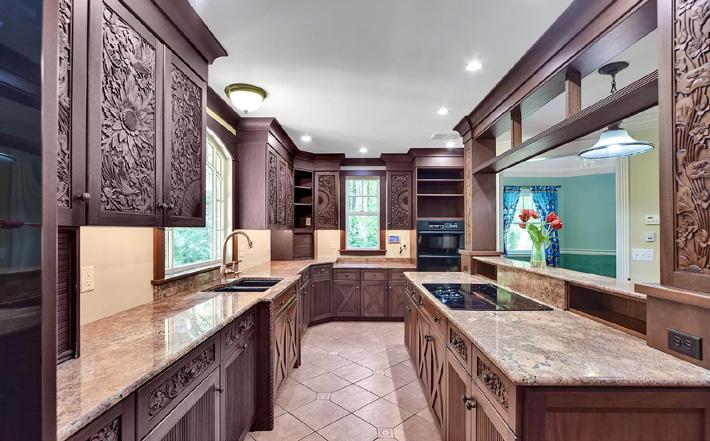

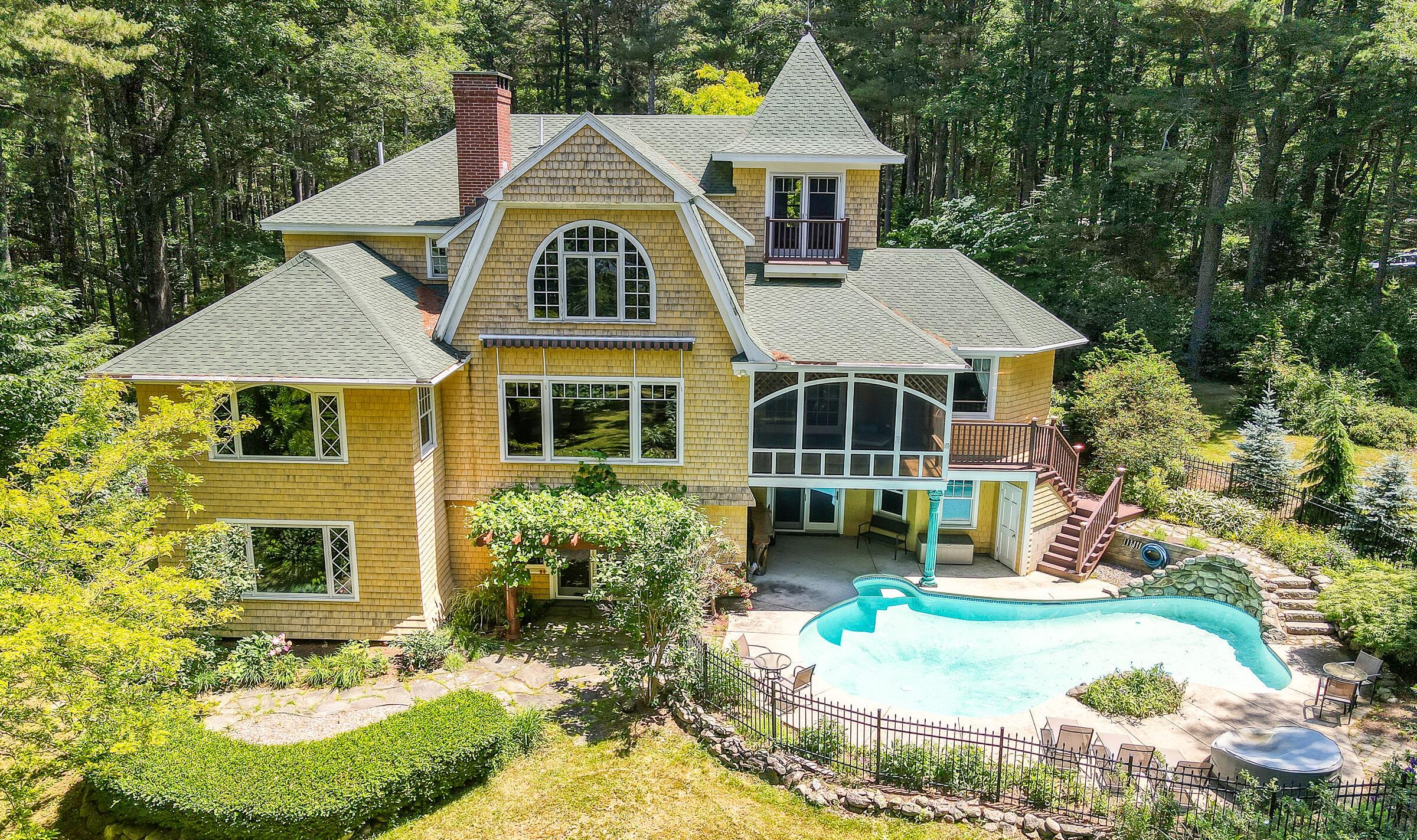
SPACIOUS DREAM HOME 8 SPRUCE POINT ROAD, KITTERY, ME 03904 C: 207.514.3499 julietraskrealtor@gmail.com www.valleeharwoodblouin.com Julie Trask REALTOR ®
553 Paris Hill Road
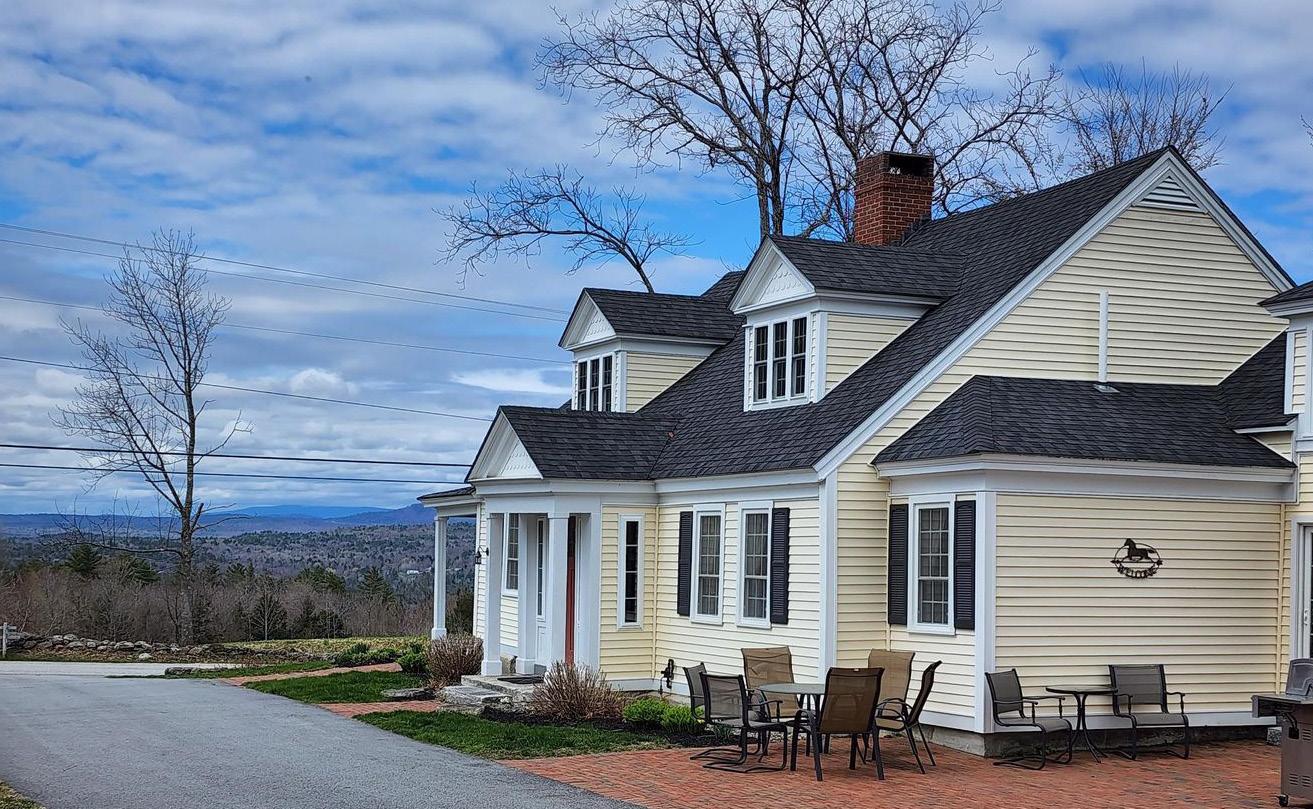
SOUTH PARIS, ME 04281
5 beds
3.5 baths
3,817 sq ft
$699,900
This is your opportunity to be a part of the active community of Paris Hill. ‘The Old House’, is in fact the oldest house in Paris, and on Paris Hill, lovingly updated with a mix of charm, warmth, character, and modern ease this lovely home will serve you for generations. Five plus bedrooms, 3.5 baths. Six fireplaces. Wood floors, cherry kitchen, raised panels. A farmer’s orchard includes, peach trees, boysenberry and blueberry bushes, apple trees. Raised bed gardens. Stonewalls. A new barn/garage with 5 overhead doors and lots of room for all your hobbies. The best sunsets are viewed from this porch. Ask about Sandy Shores. Walk to the Library, Paris Hill Country Club, the Community Club, The Paris Hill Green. Enjoy Founder’s Day, take a walk around the mile square or just enjoy this lovely home and gardens!
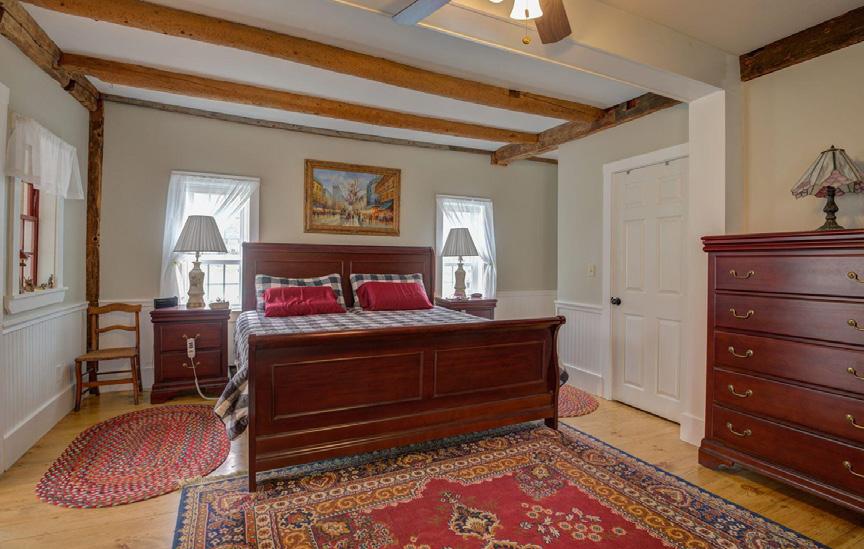
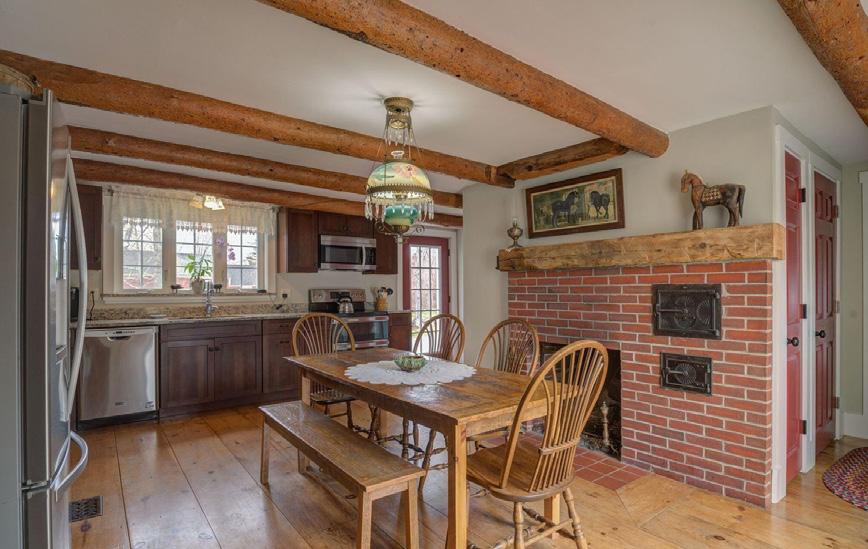
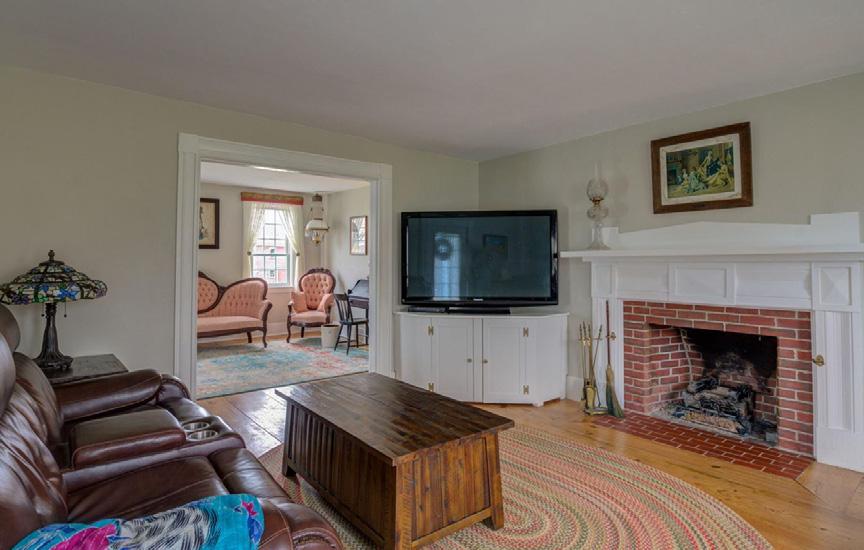
C: 207.890.3814 O: 207.539.6060 lorie@bearfootrealty.com


www.bearfootrealty.com Lorie Olson REALTOR ® 698 Main Street, Oxford, ME 04270
|
|
|
40
BEAUTIFUL HOME IN THE HISTORIC

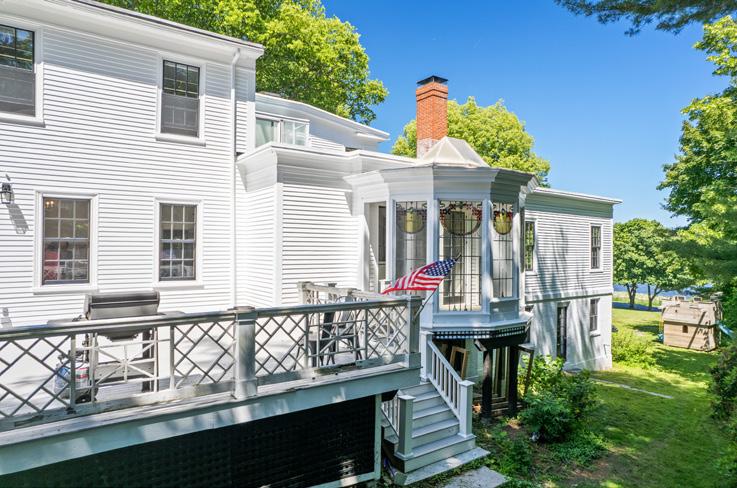
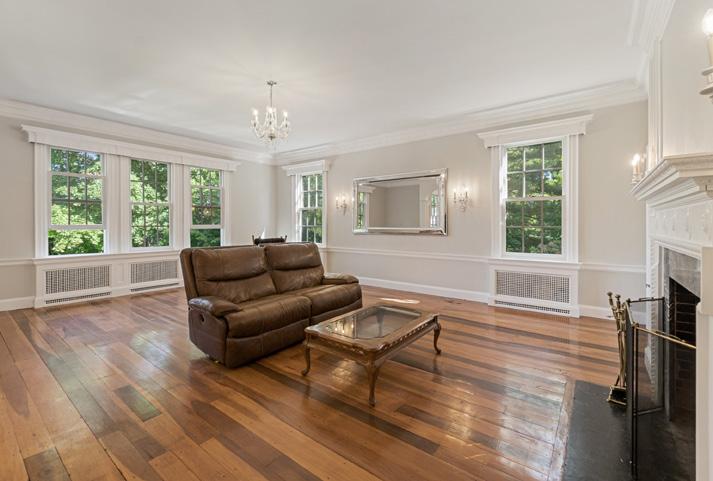
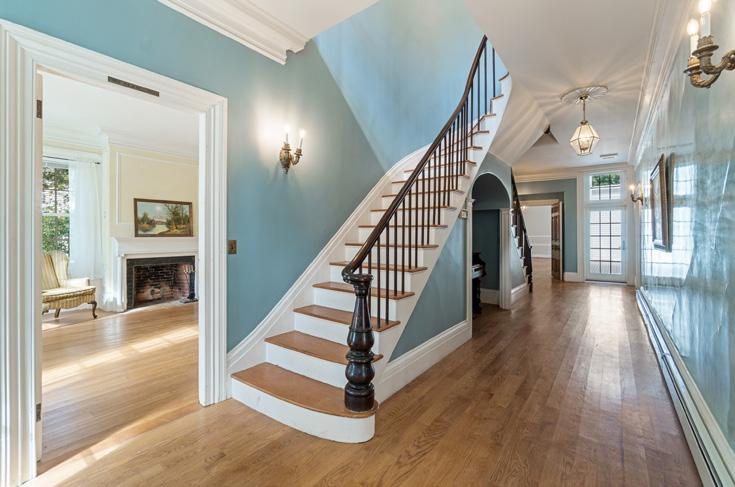
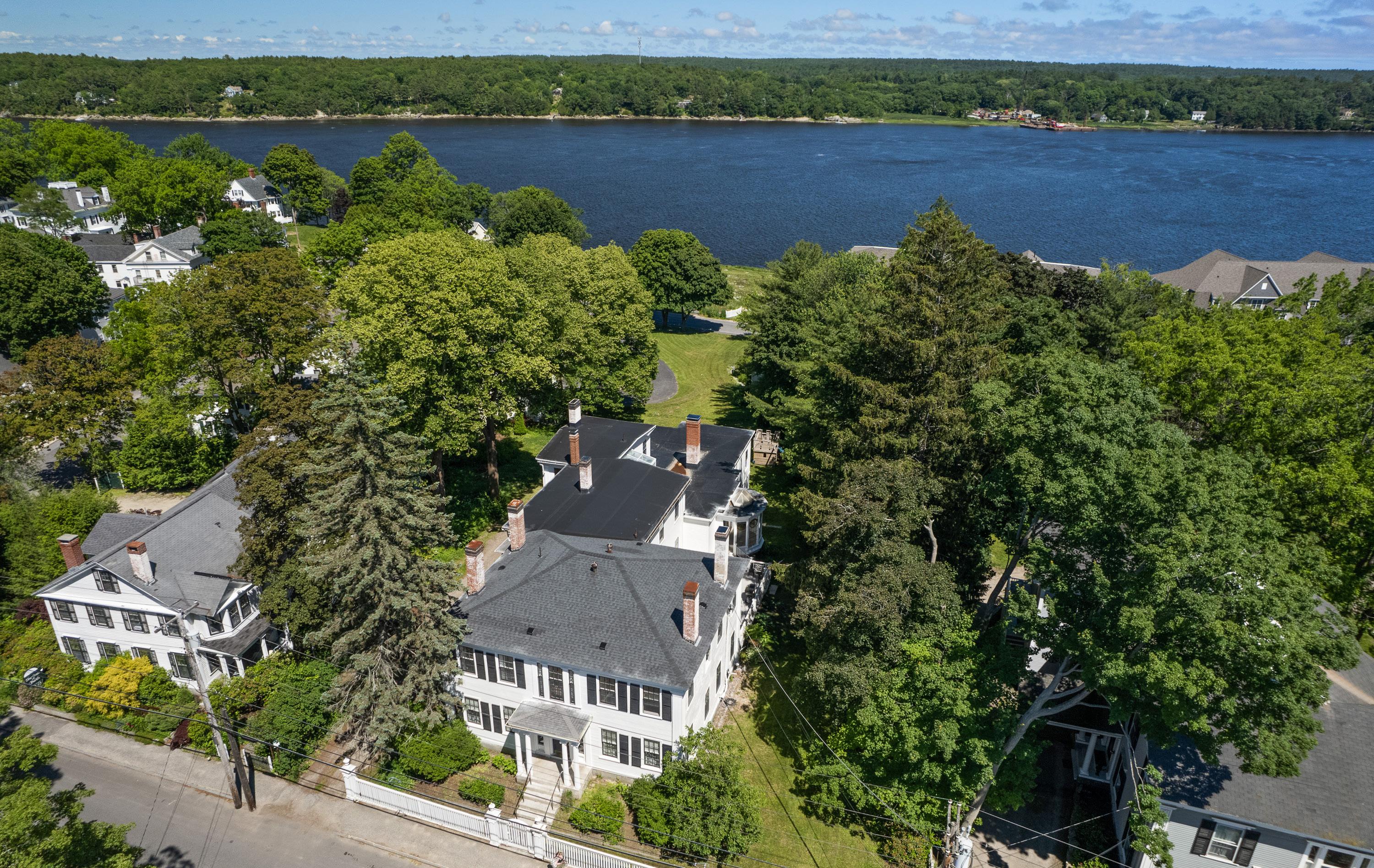
Welcome to Sewall Mansion. This 17-room home was built in 1820 in a late Federal style and then was renovated in 1894 in Colonial revival style by John Calvin Stevens after it was purchased by Arthur Sewall as a wedding present for his son, Harold Sewall. Richly finished wood detail in many rooms with crown moldings, chair rails, mantels and cabinetry. Elegant rooms, double parlors, large kitchen with original slate sink and bar area and spiral stairs to the rooftop solarium. An easy walk to town for dinner, music, groceries. just a block from the library park where you can enjoy live music all summer. Wake to sunrises and beautiful views of the mighty Kennebec as it ebbs and flows past town. This is an incredible opportunity to live in a home rich with history in this sea-oriented city!
Front Street, Bath,
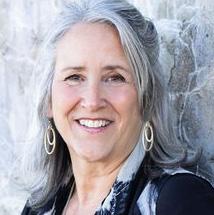
DISTRICT 8 beds | 4.5 baths | 8,586 Sq Ft | $890,000
963 WASHINGTON STREET, BATH, ME 04530 C: 207.751.7693 O: 207.443.3388 Nancy.Carleton@raveis.com www.raveis.com Nancy Carleton REALTOR ® 129
ME 04530
Enjoy the benefits of building a newly constructed home on some of the last available lots in Sheepscot Harbour Village and Resort. An excellent layout that maximizes space with 3BR 2bath and an attached 2 car garage. The primary suite has a walk in closet and full bath with a soaking tub and a separate shower. Two additional bedrooms(or use one as an office) and a guest bath are on the opposite side of the home. The kitchen will have a raised counter bar for extra seating, granite counters, a pantry and stainless steel appliances with a separate dining area. The great room features a gas fireplace and a walk out to a large deck. This unit 618 will have a full walk out daylight basement with the option to finish it for more living space. The ultimate price of this new construction package will depend on Buyer’s choices relating to design and finishes. Be in a community that offers full care of the landscaping, lawn, and snow removal as well as common use of a deep water dock with ability to obtain a mooring. Don’t delay and be part of the building process from the start and have more design choices.
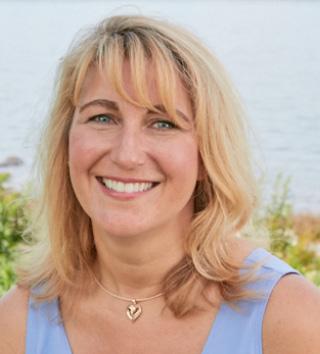
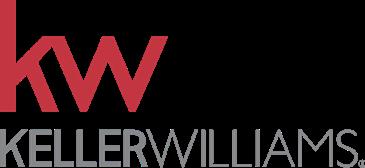
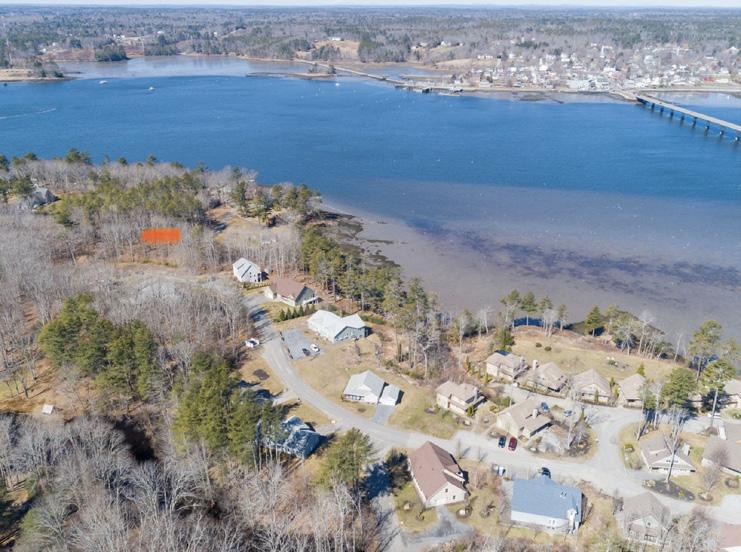
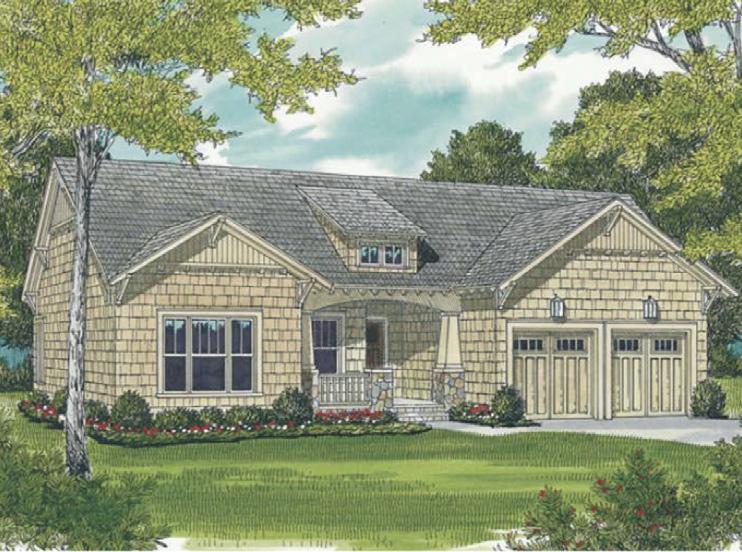
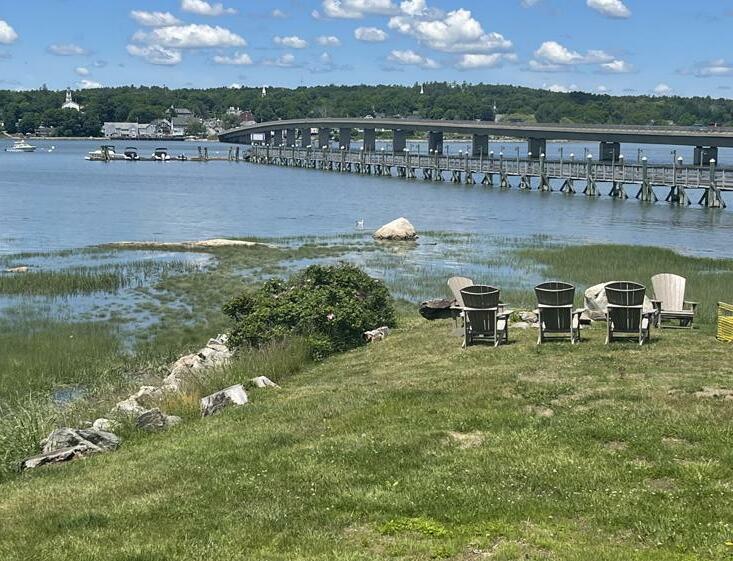
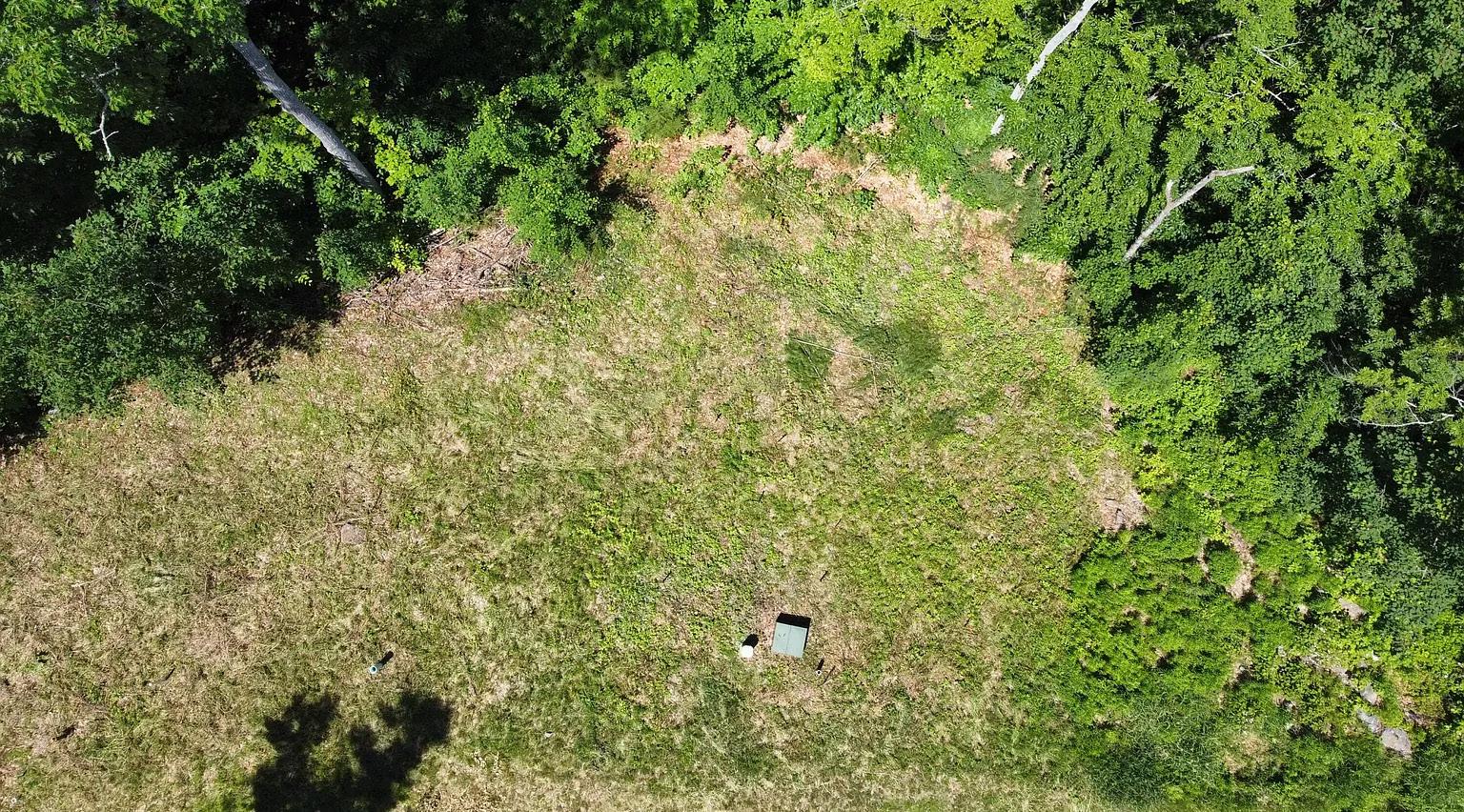
0 W West Island Way, Edgecomb, ME 04556
Starting at 525,000 C: 207.213.5541 makemainehome@gmail.com www.makemainehome.com Kirstie Ransdell REALTOR ® 42
This well-maintained historic home has breathtaking views overlooking Johns Bay and Pemaquid Harbor. Sitting on 1.86 acres, this 4 bed, 2.5 bath home has an attached barn/garage with a charming 2 bed,1 bath, cottage attached. This compound includes 2 parcels of land with potential to build, and deeded water access.

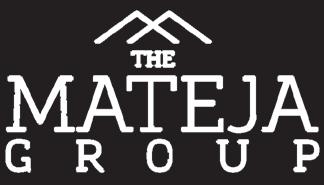

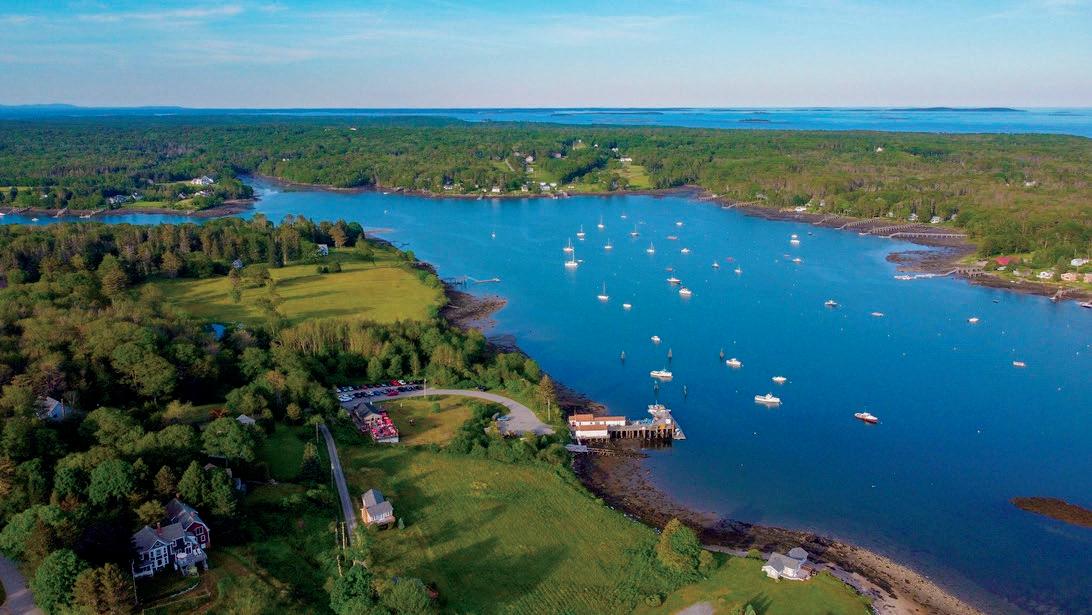
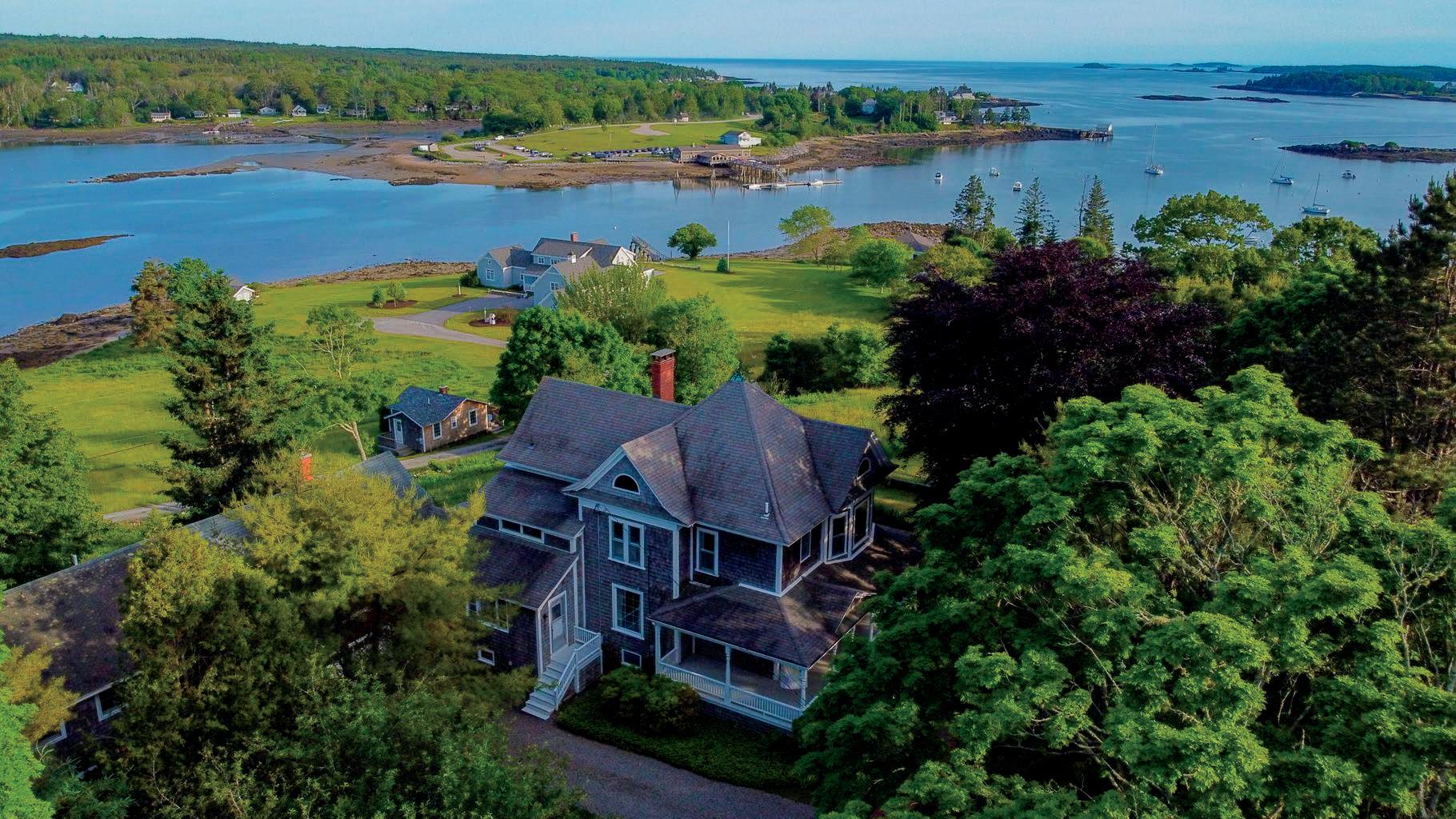
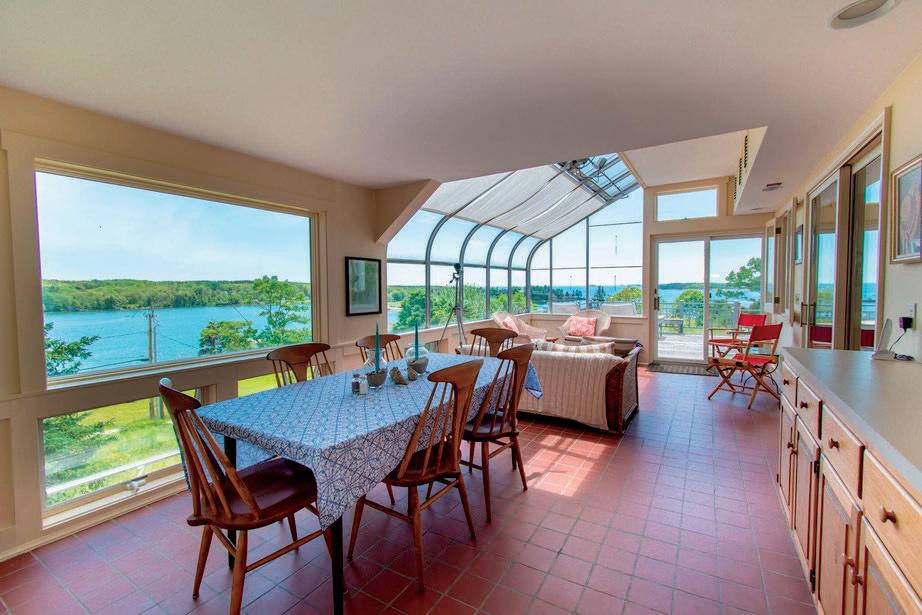

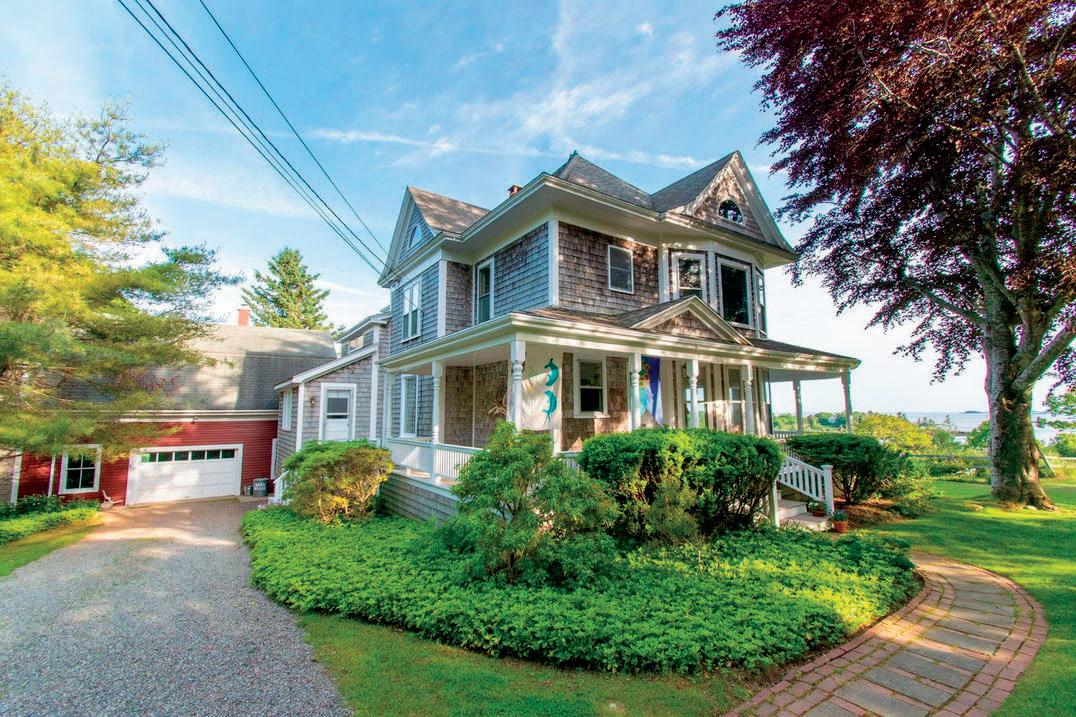
6 Bed FOR MORE INFORMATION CALL: JUST LISTED 338 PEMAQUID HARBOR RD Pemaquid, ME BREATHTAKING VIEWS
3.5 Bath 6 Pine Point Rd Scarborough, ME 04074 kat@kwmateja.com (207)544-4216 Kat Azimi FEATURES: 5,765 SQFT
Unique contemporary home with an abundance of custom woodwork throughout (including kitchen); featuring an exquisite beautiful wooden spiral staircase centered under a skylight. Multiple decks allow one to enjoy the outdoors including hearing the loons and seasonal views of nearby China Lake. The home features a spacious fully finished basement that contains a dry bar, a 360 large yard, and a three car/two bay garage (one of which is an insulated heated wood shop). Located 1 mile away from local elementary school, middle school, and 5 miles from the high school. Come take a look and make this home yours! Ready for summer move-in!
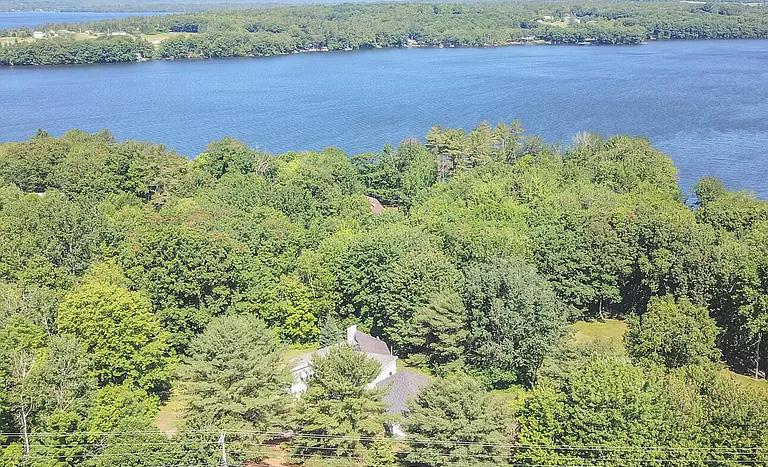


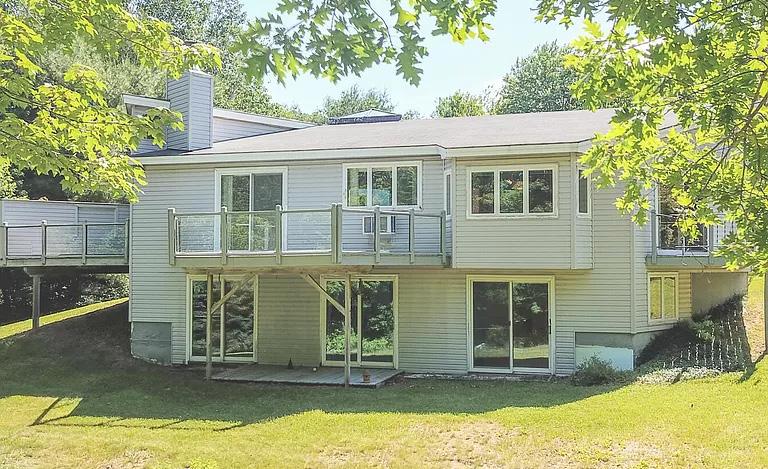
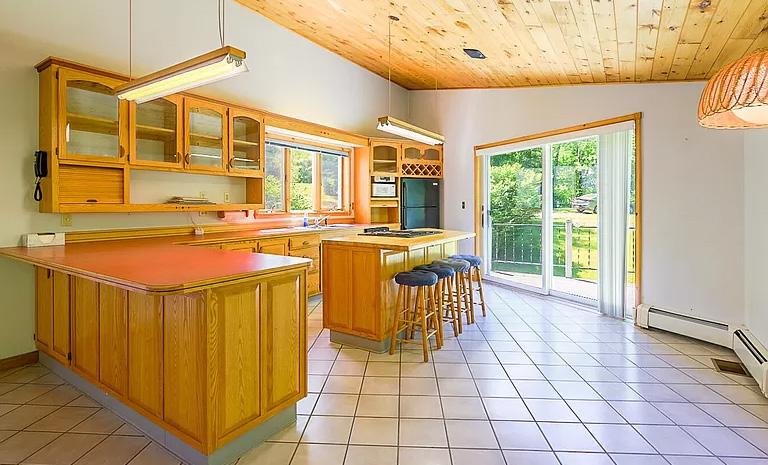
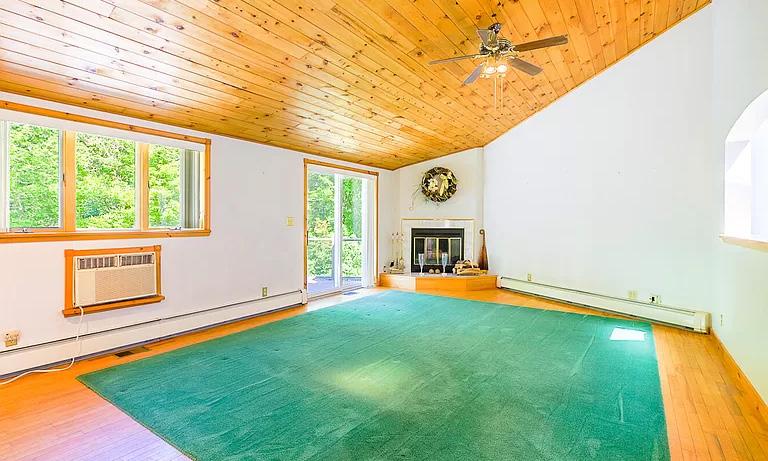
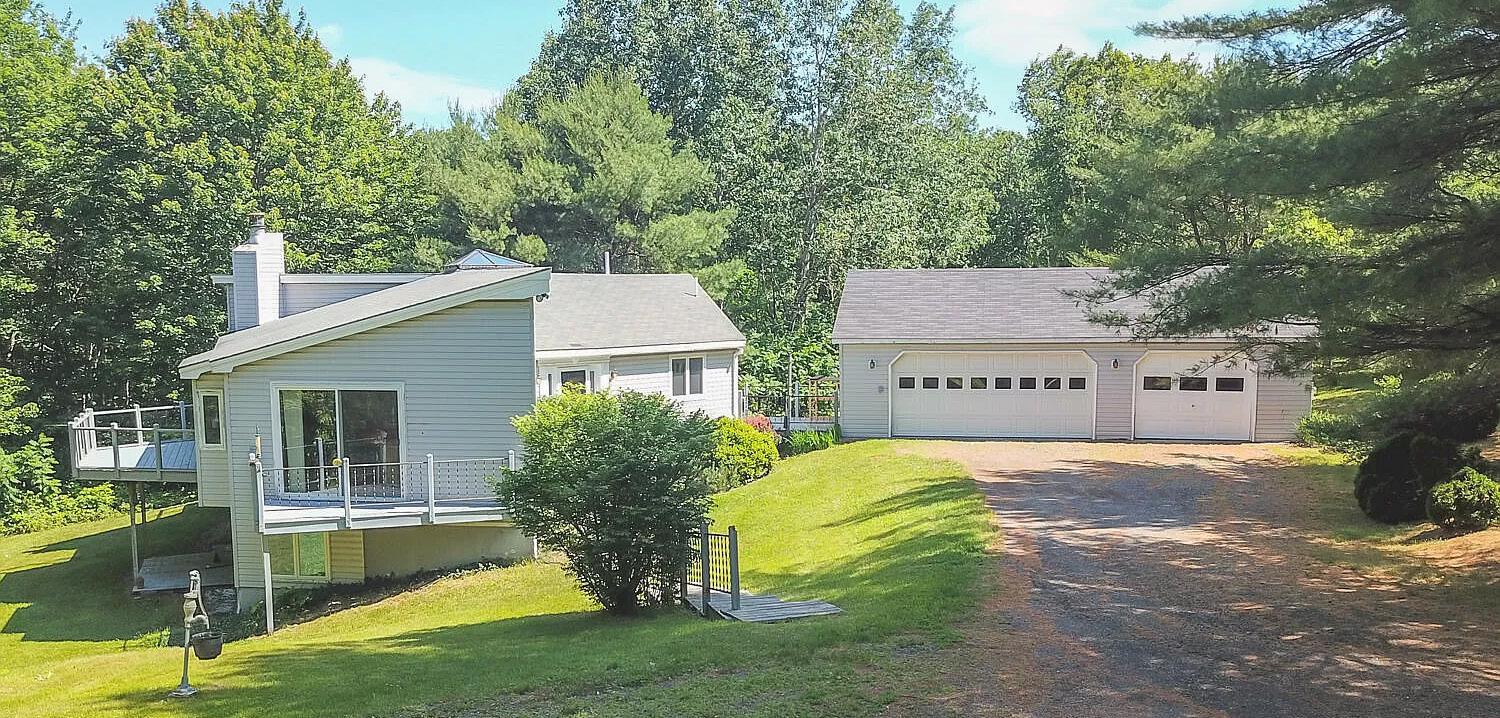
550 Lakeview Drive, China, ME 04358 3 beds | 2 baths | Offered at $409,000
C: 207.250.3255 O: 207.879.9800 mitchdonar@kw.com www.mitchdonar.kw.com Mitch Donar SALES AGENT 50 Sewall Street, Portland, ME 04102 44
STUNNING
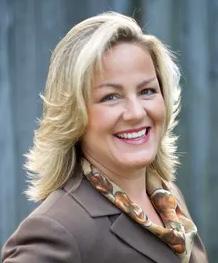
The Historic CHTJ Southard House is priced to sell and can be readily converted back to apartments or consider office space, condo units or combined office and residential units. Built circa 1870, this well preserved Victorian style home was purchased in 1888 by shipping magnate TJ Southard who gifted the home to his son, Charles, as a wedding present. The home has gone through several phases of restoration by the current owners who converted the mansion into the Southard House Museum in 1990. One highlight that remains from the museum is the observation room located in the top level of the turret and offers stunning views of the Maine Kennebec Bridge, Swan Island, the Kennebec River and downtown Main Street. Situated in the heart of Richmond, the mansion offers developers and investors opportunities for offices, apartments, condo conversion, B & B potential, and ample parking space. The carriage house offers many possibilities as office, residential, storage space or convert to a multi-vehicle garage.
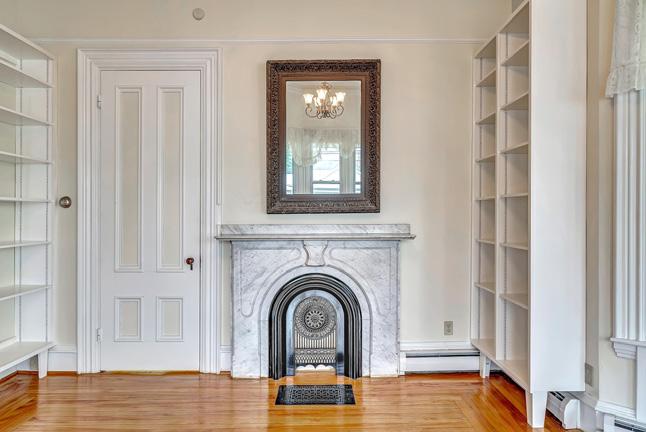
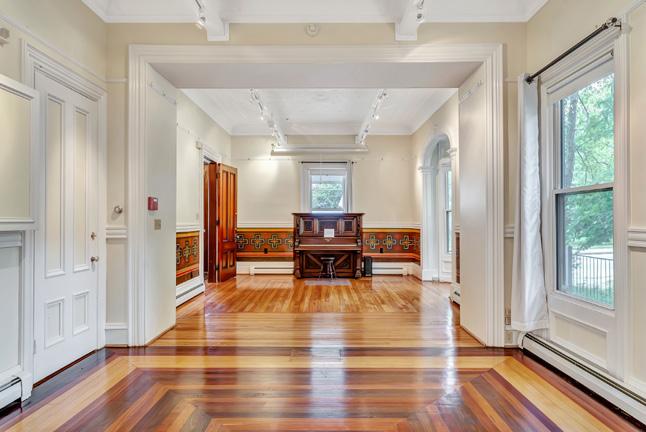
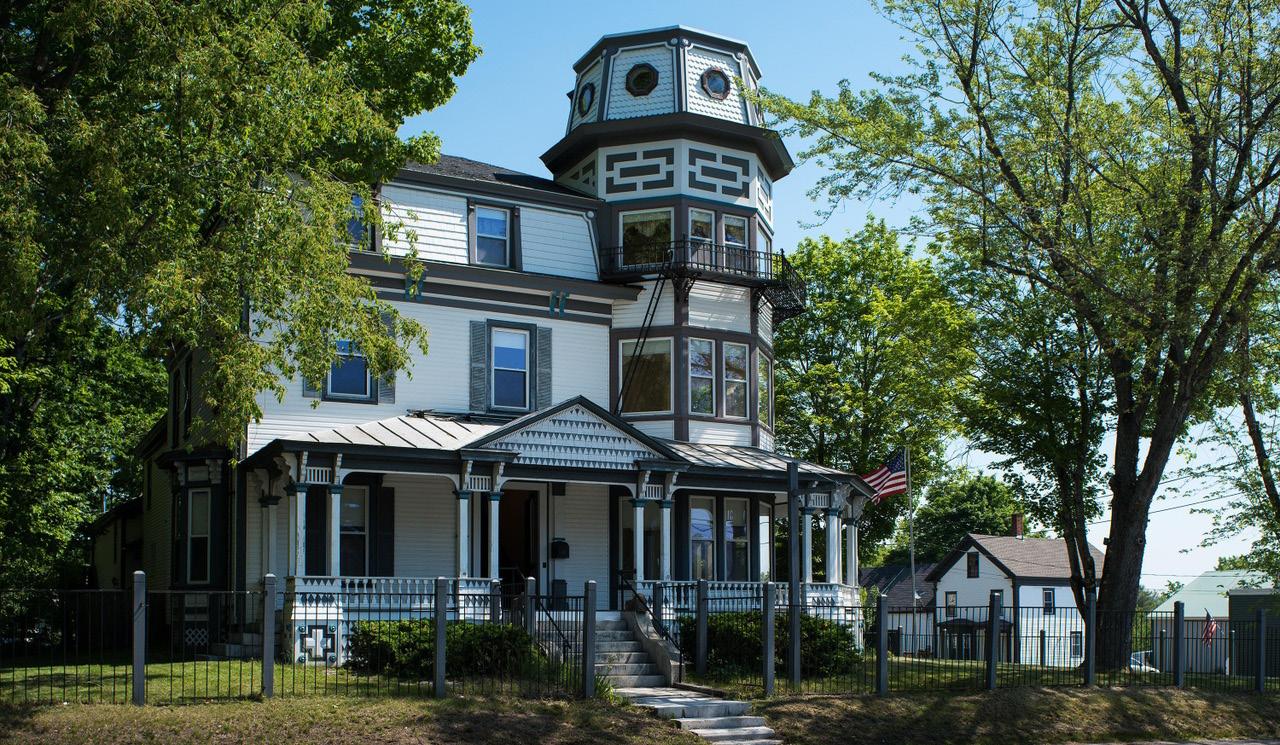
MAGNIFICENT VIEWS
A rare opportunity to build your dream home on a mountain with magnificent views overlooking the Umbagog Lake and the Richardson Lakes. This private 15.5 acre oasis includes a built-in road that leads up to a gradual peak with ledge, pine, hardwood forests, and meadows with a 500’ drilled well installed, a 3 bed septic system with 1000 gallon septic tank and leach field with room to expand if needed. Two spring fed ponds are within close proximity of the building envelope along with several more springs at the top of the ledge near the building site. Just minutes to Grafton Notch State Park hiking trails, 30 minutes to Sunday River Resort, approx. 1 mile to Upton Village and 2 miles to Umbagog Lake State Park and the NH state line. This property is a ‘’must see’’ to capture the incredible views of the lakes and mountains.

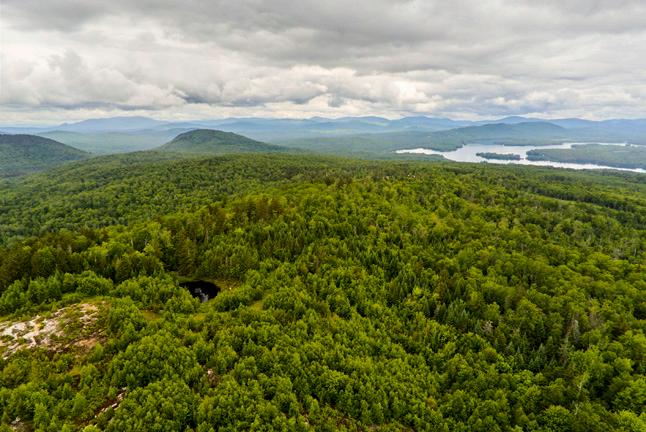
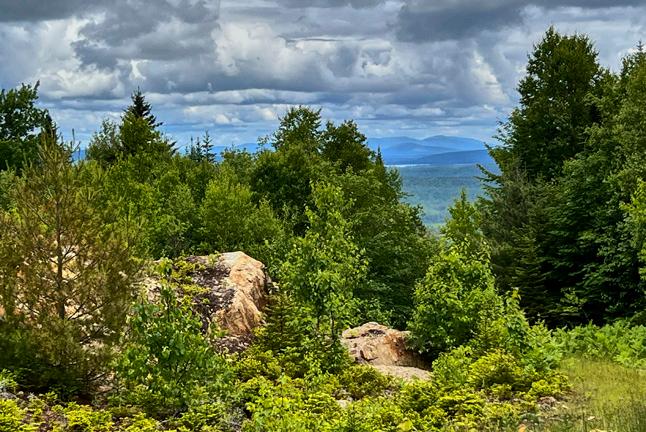
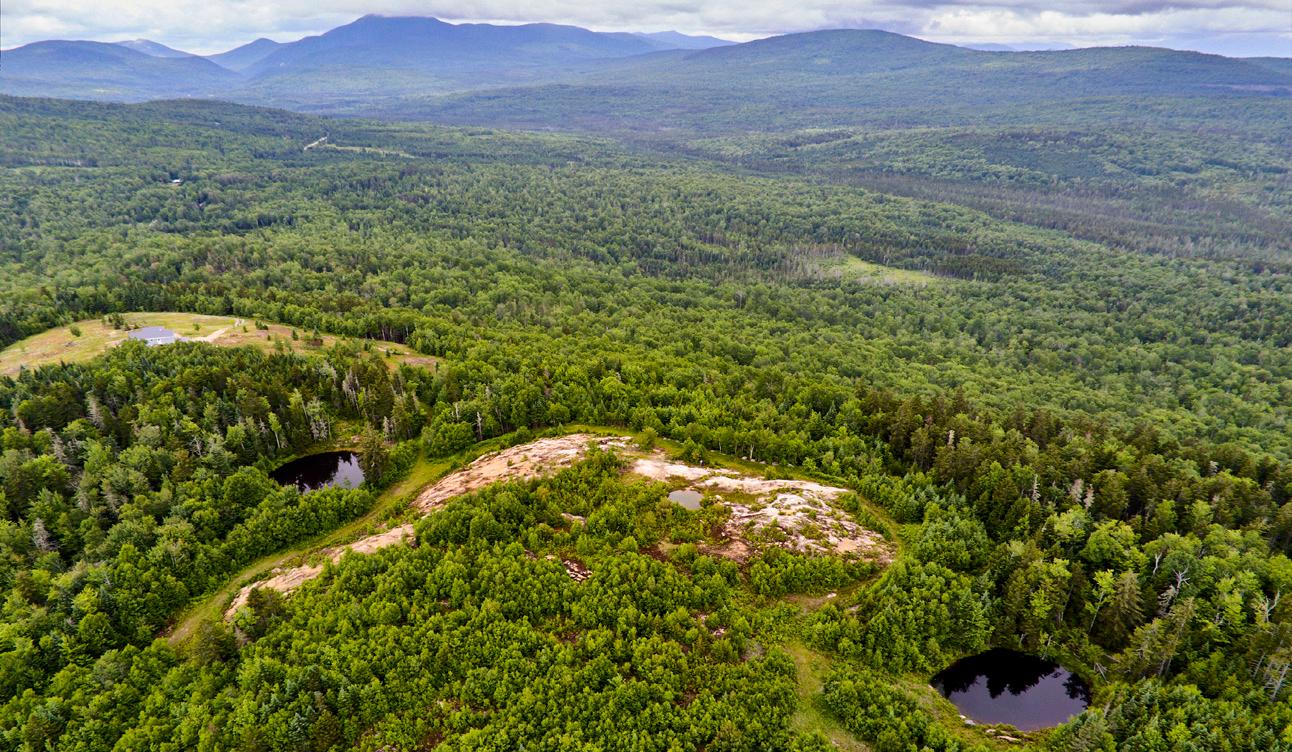
75 MAIN STREET, RICHMOND, ME 04357 0 BACK STREET, UPTON, ME 04261 $725,000 | 9 BEDS | 7 BATHS | 7,508 SF $600,000 | 15.5 ACRES
VICTORIAN STYLE HOME
Kristie Jorgensen VICE PRESIDENT, ASSOCIATE BROKER, REALTOR® LICENSED IN ME & NH C: 603.767.7182 M: 207.200.5082 kjorgensen@legacysir.com Sotheby’s International Realty® is a registered trademark licensed to Sotheby’s International Realty Affiliates LLC. An Equal Opportunity Company. Equal Housing Opportunity. Each Office is Independently Owned And Operated. 141 Maine Street, Brunswick, ME 04011
BEDS | 1.5 BATHS | 2,350 SQFT | $1,450,000


Waterfront property on GREAT POND! The heart of the Belgrade Lakes Region, & one of the most beautiful bodies of water the State of Maine has to offer. This is truly a one-of-a-kind property right here. Not one, not two, but three living spaces are being sold with this property along with more than 12 acres of land! That’s right. Waterfront property on Great Pond is up for sale with more than 12 acres of land! How can you beat that?! The main home is a 3-bedroom, 1.5-bathroom split entry with 2,350 square feet of finished living space. Breathtaking views of the lake from the dining room, kitchen, hallway, & two of the bedrooms on the main floor. Cathedral ceilings throughout along with freshly refinished hardwood floors. Large family room & great office space on the lower level of the house. Beside the main home is a 24’ x 42’ two bay garage with a 3-bedroom, 2-bathroom living space above. Open concept kitchen, dining, & living room area with a deck that looks out toward the lake on the front side. Large space for vehicles, tools, & toys in the heated garage below the living area. The third living space this property has to offer is a 2-bedroom, 1-bathroom year-round cottage with an open concept also. There are endless possibilities with this property. This could be a family compound, or perhaps a wonderful opportunity to occupy one space while renting others out. Maybe you would become an AirBnB or VRBO host & run your very own little rental business. Just an incredible location to enjoy so many of the recreational activities that waterfront property in Maine has to offer. Less than ten miles from Interstate 95 in Augusta where there are several great restaurants & other amenities, just over an hour to either Portland or Bangor, about five miles to Belgrade Lakes Golf Club & the Belgrade Lakes Village, and within an hour and a half of both Saddleback Mountain & Sugarloaf Mountain. Don’t miss out on this opportunity!
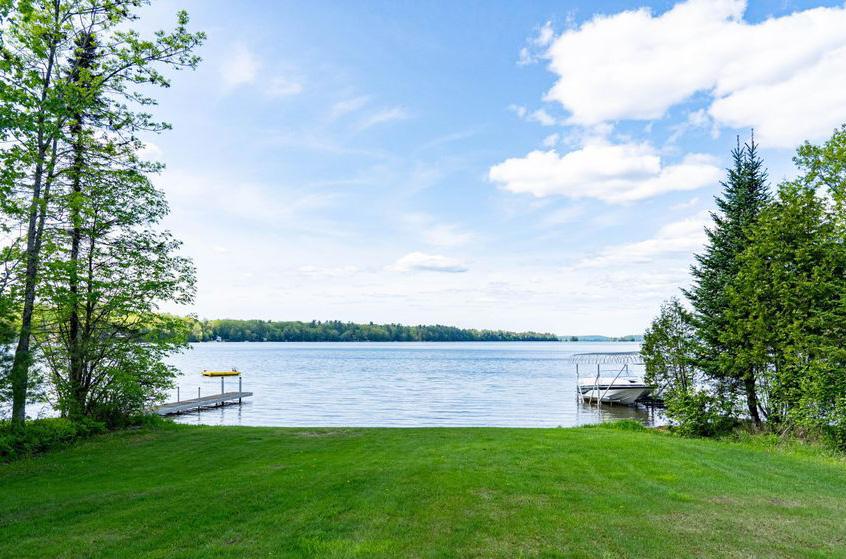
Johnny Swan REALTOR ® 207.462.5545 johnny@brookewood.com 3
BELGRADE, ME 04917 167 and 172 Pinkhams Cove Road
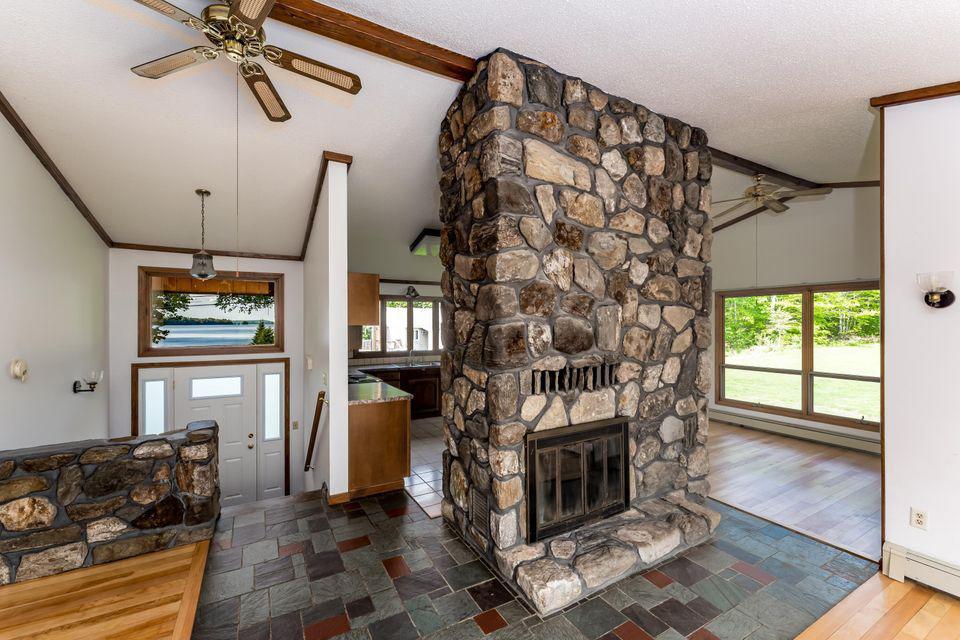
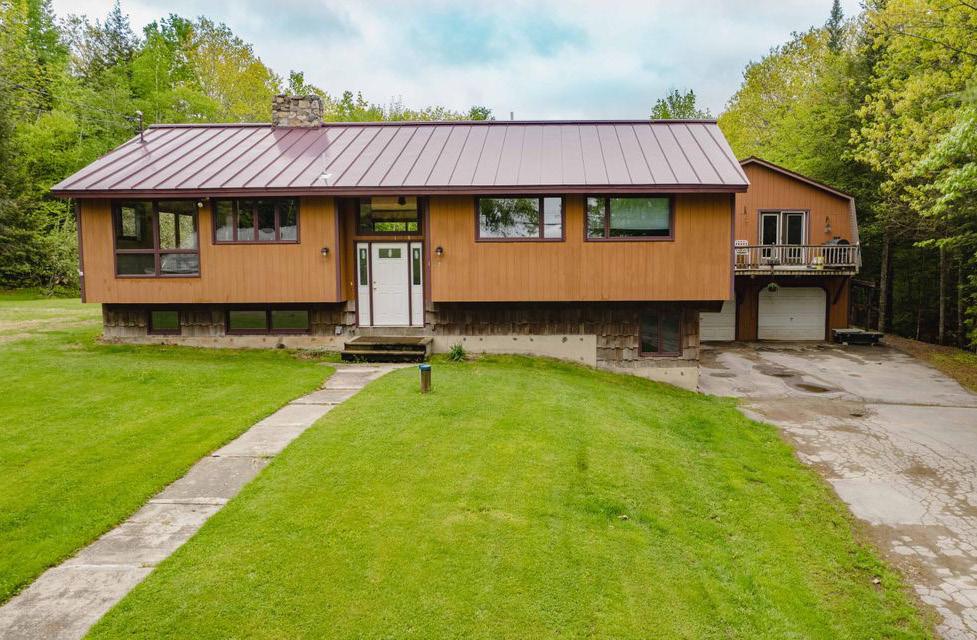
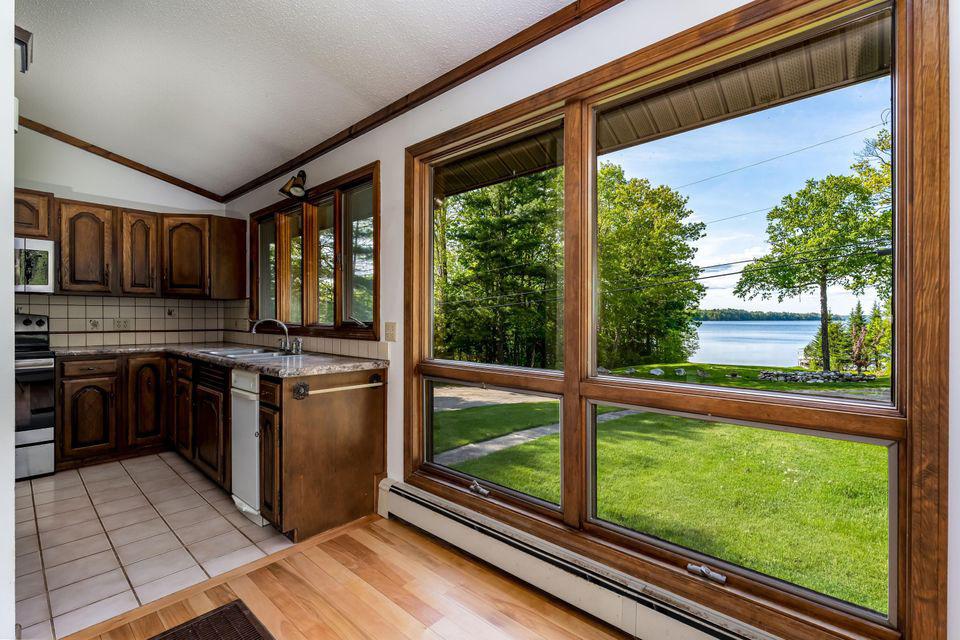
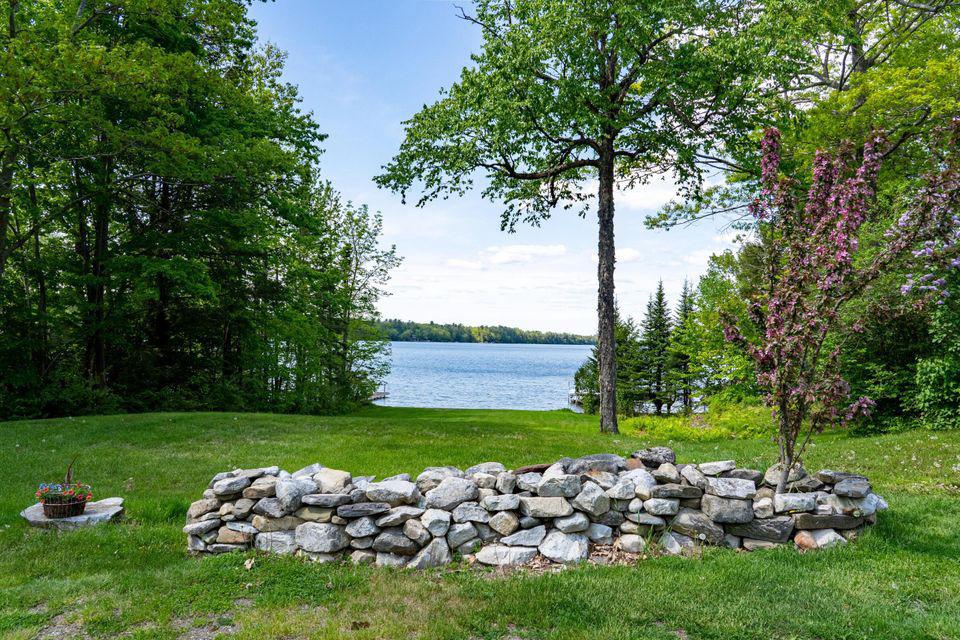

NORTHPORT

Welcome to The Pine Lodge, a custom-built 7,200 sq ft. estate overlooking Penobscot Bay offering architectural details that cannot be replicated. Step inside to experience 38-foot ceilings and abundant natural light. An impressive stone fireplace provides the centerpiece in the expansive great room, boasting floor-to-ceiling windows with breathtaking easterly views of the bay. Rich with custom craftmanship and ambiance often found in Colorado mountain homes, the property offers massive tree trunk timbers and supporting beams, curved archways, Douglas fir railings, custom cherry, Brazilian rosewood, maple, and oak floors. The great room flows into a chef’s kitchen with beamed ceilings, panoramic water views, and 16 ft of glass doors opening to a deck that spans the entire east side of the home. The kitchen boasts stainless steel appliances, a Wolf gas range, a walk-in pantry, and a 9.5ft. kitchen island designed for entertaining. Other unique characteristics include a 22-window primary suite, 36 feet of built-in office desks, rec. room, 2nd kitchen guest suite, and plenty of flexible living spaces. The interior transitions seamlessly outside to well-manicured grounds, perennial gardens, mature trees, and a charming gazebo porch with spectacular water views. The backyard paradise features a 38-foot in-ground heated pool, hot tub, pool house, and numerous amenities, including an outdoor shower, stone firepit, horseshoe pit, tetherball court, and 14’x14’ checkers deck, and a multi-purpose outbuilding. The Pine Lodge is the perfect getaway. Ocean access is just down the road in Saturday Cove, with beaches, golf courses, and a ski mountain minutes away. This oneof-a-kind property is in a desirable location near Belfast, Bayside, and Camden. The Lodge has been used as a family home, wedding venue, and for family reunions and retreats, with an excellent rental history and proven income. A rare investment opportunity not to be missed!
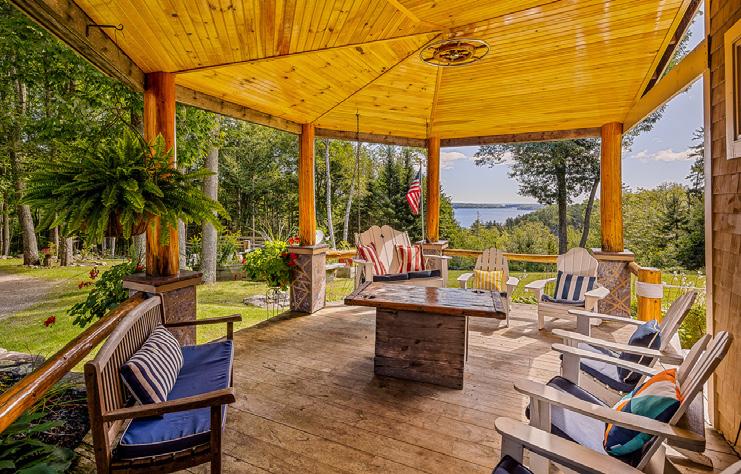
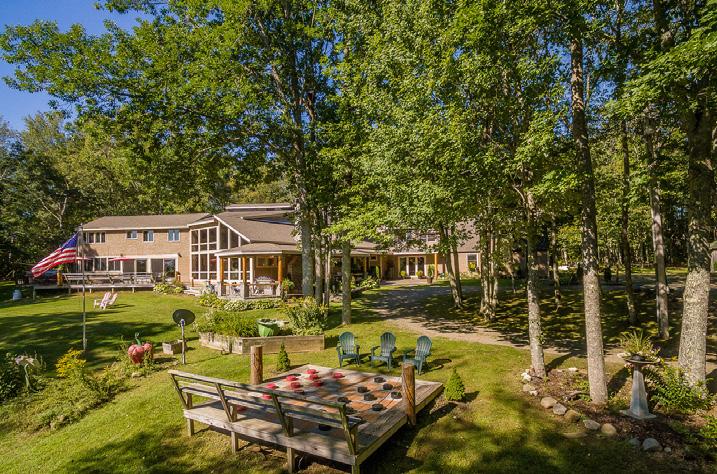
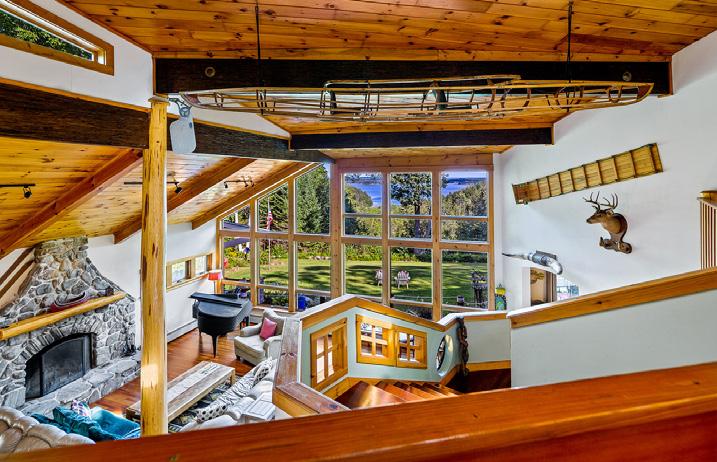
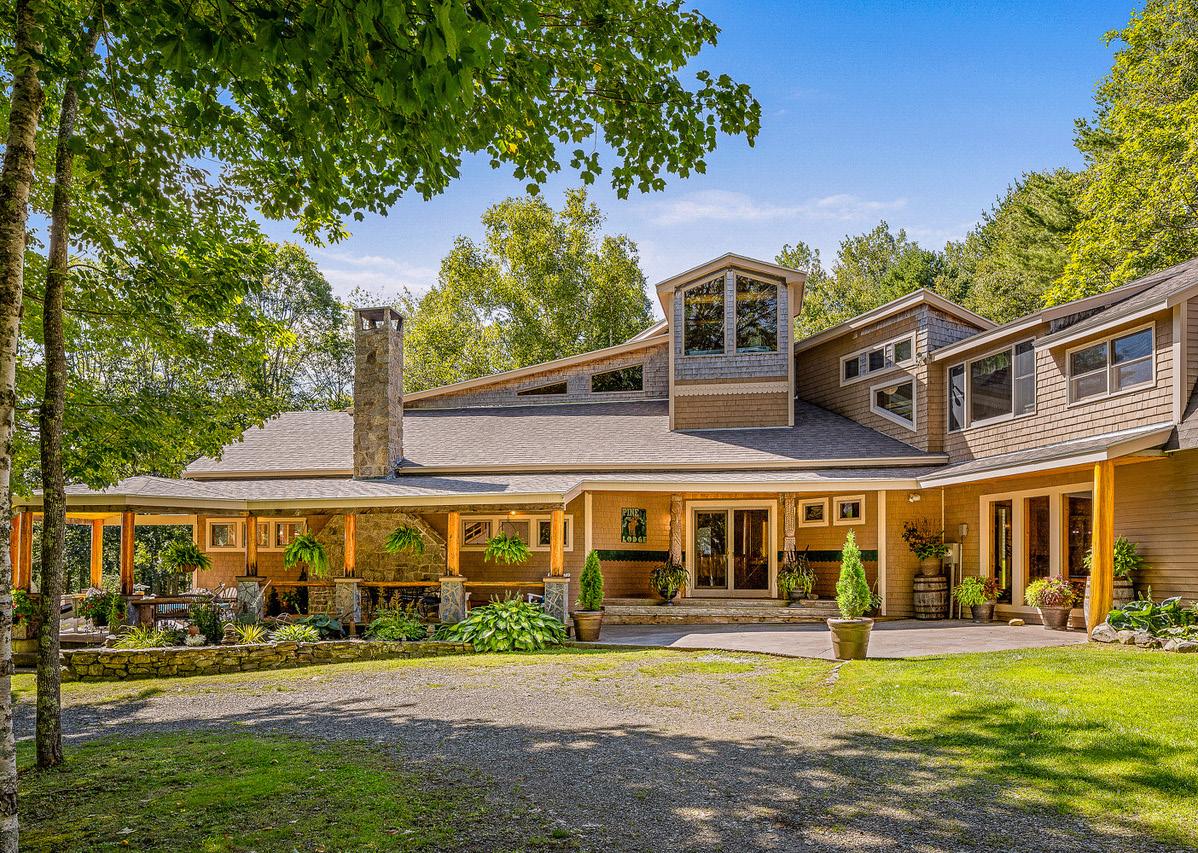
5 BEDS | 6 BATHS | 7,200 SQFT | $2,399,000
78 BAYVIEW DRIVE,
Sotheby’s International Realty® is a registered trademark licensed to Sotheby’s International Realty Affiliates LLC. An Equal Opportunity Company. Equal Housing Opportunity. Each Office is Independently Owned And Operated. 48
This rare 20-acre oceanfront property is a hidden gem in midcoast Maine. Imagine owning 679’ of private, bold shoreline on the West Penobscot Bay with views of Blue Hill and Islesboro. A pleasing and picturesque entrance passes through elegant stone pillars into mature forests, then opens to elevated views over the bay. The Longwood Estate has rolling open space for growing and orchards, peaceful meandering paths through the woods, and the grounds are sprinkled with old stone walls and gardens. High on the land sits a quaint one-bedroom cottage that has been renovated for year-round use, placed on new piers, and re-insulated, plus a 3-car carriage house with an adorable apartment on the 2nd floor. A newly created 4,000 sq ft flat terrace with an impressive retaining wall and an 18,000 sq ft lawn by the ocean offer multiple areas for building sites, cabins, or possible event space. Recent and extensive tree work has removed eligible trees and raised canopies within the shoreland zone, opening up northeasterly water views.
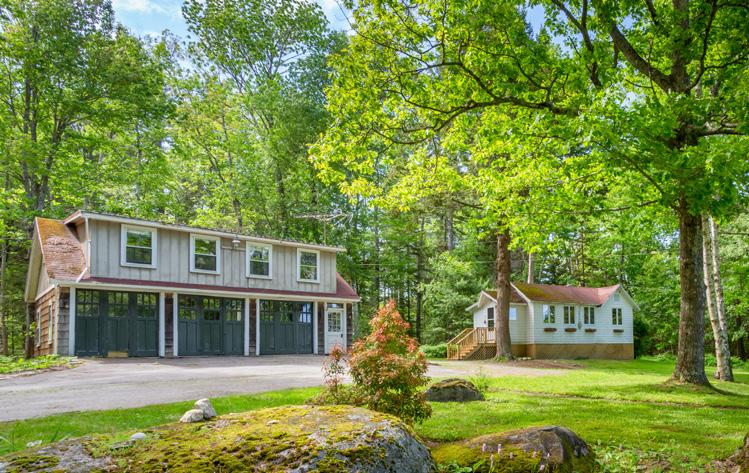
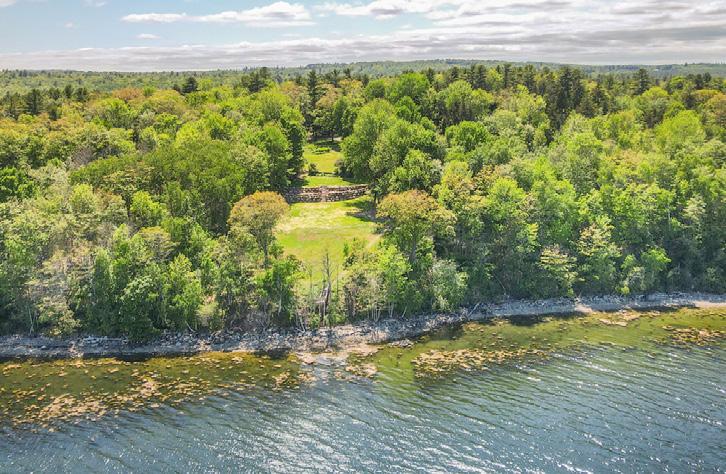
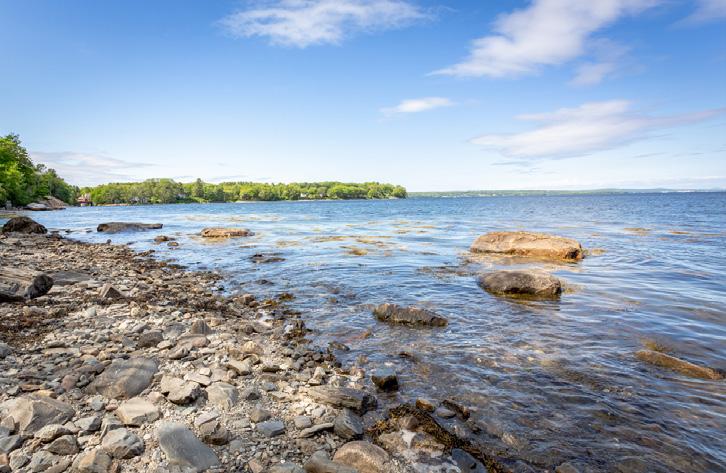
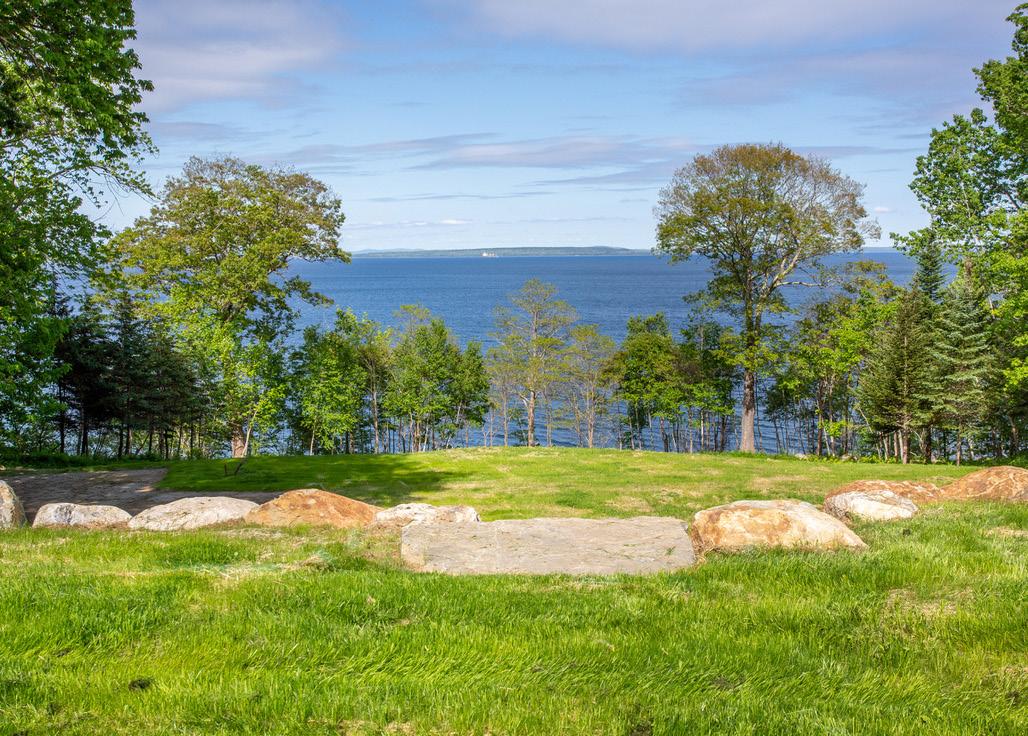 SENIOR VICE PRESIDENT ASSOCIATE
SENIOR VICE PRESIDENT ASSOCIATE

2 BEDS | 2 BATHS | 800 SQFT | $1,800,000
1406 ATLANTIC HIGHWAY, NORTHPORT 207.232.3951 lwheelwright@legacysir.com LegacySIR.com | sothebysrealty.com Lewis Wheelwright
BROKER
This splendid country manor draws upon Shingle-style influences while also providing a thoroughly contemporary layout. The kitchen in particular stands out, with a huge island, walk-in pantry, plenty of room for informal dining, and easy access to the wet bar that entertains the formal dining room and formal living room. The West wing of the first floor offers a jaw dropping master retreat with a walk-in closet and a luxurious bathroom. The master bathroom suite boasts double-vanities, a beauty bar, soft-close cabinetry, jetted tub, separate shower, and top-to-bottom Carrara marble. An office with a private entry, sunroom, large laundry room, mudroom, and direct access from the 3-car attached garage complete the first floor. The second floor includes two guest suites with a joining deck that shows off breathtaking southern views. A third guest bedroom and large bathroom transition the second floor sleeping quarters to a grand entertaining area. This grand den sits above the garage and nicely incorporates a bar, dining area, multiple sitting areas, and hardwired speakers. More room for guests and fun awaits in the walkout basement. Comprising of French doors that open to a game room/bedroom, a craft room, family room, full bathroom, workshop, and two utility rooms. After you fully digest the unique and quality build of this home’s interior, draw your eyes to the immaculate estate that abuts the Penjajawoc Stream, with exquisite landscaping, mani cured lawn, and a yard teeming with wildlife. This home is truly one of a kind; In a country setting and only minutes to schools, libraries, Northern Light EMMC, University of Maine, shopping, downtown Bangor’s restaurants, shops, and so much more! $1,890,000 | 5 bed | 6 bath | 8,660 sqft

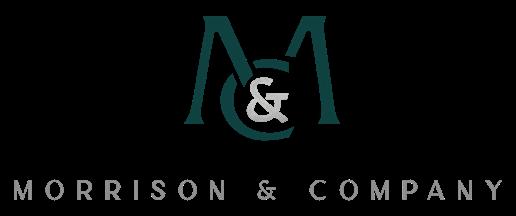
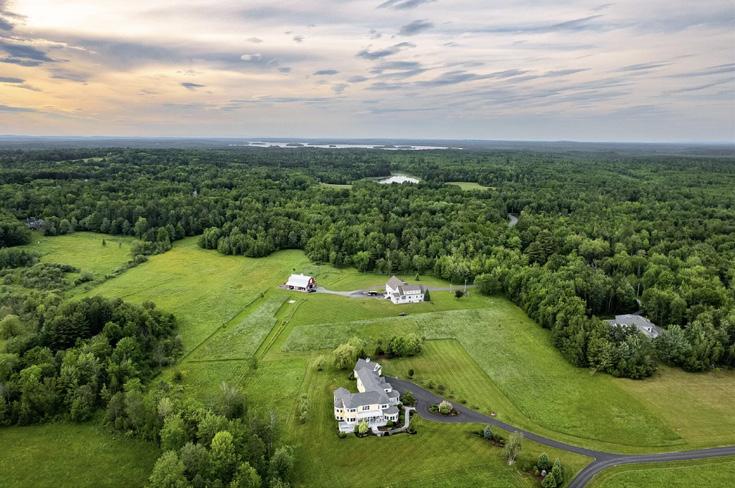
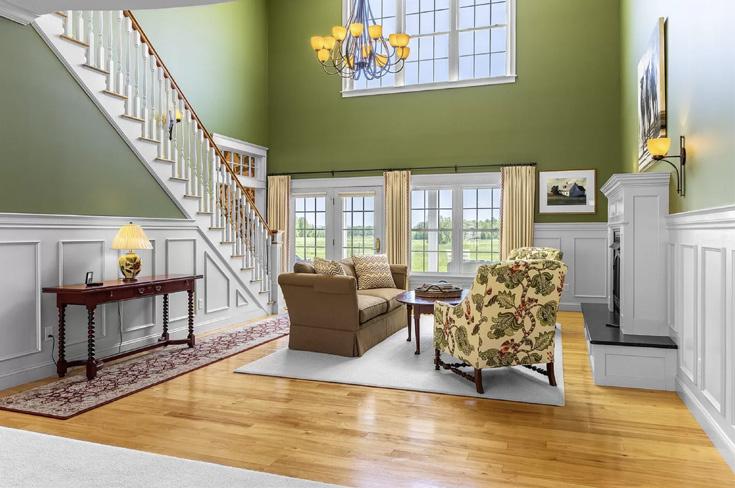
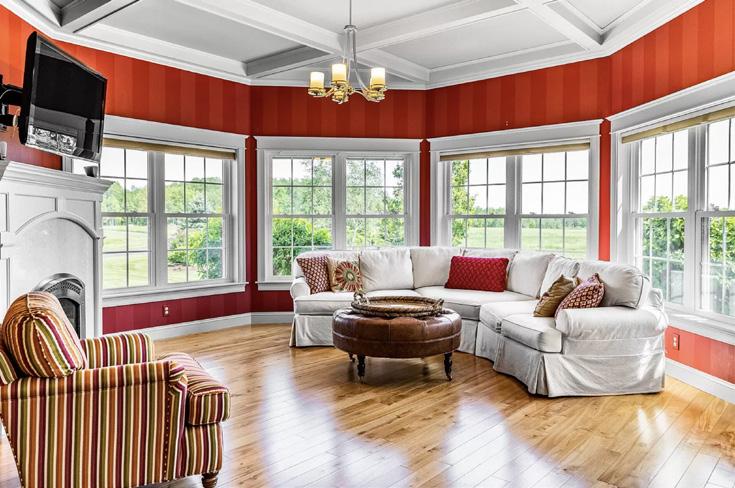
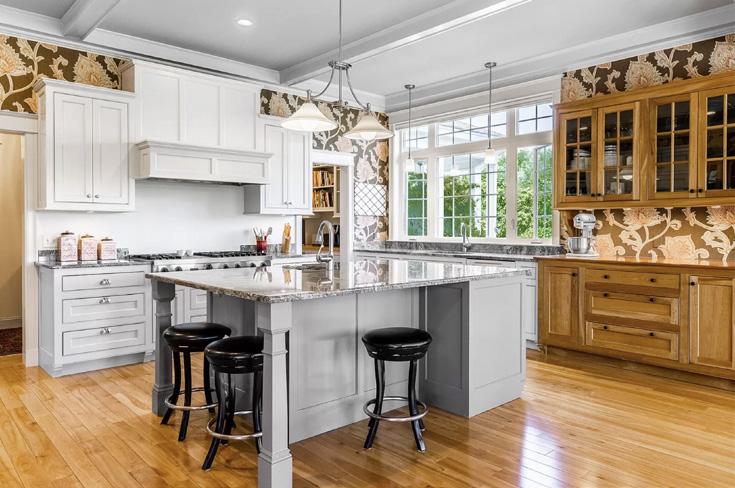
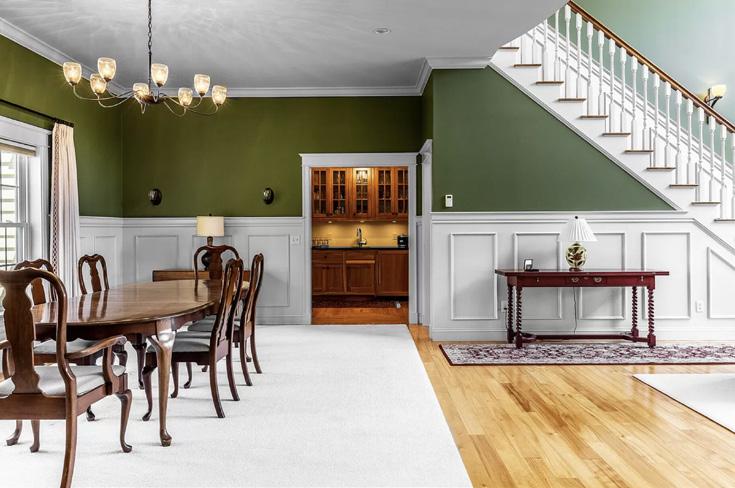
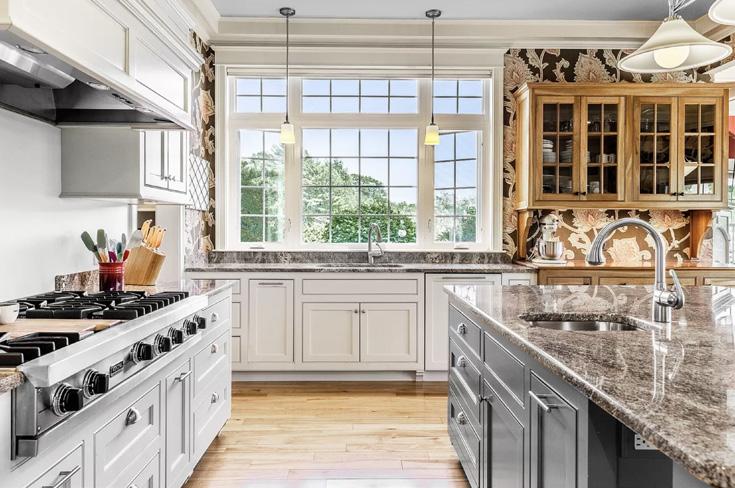
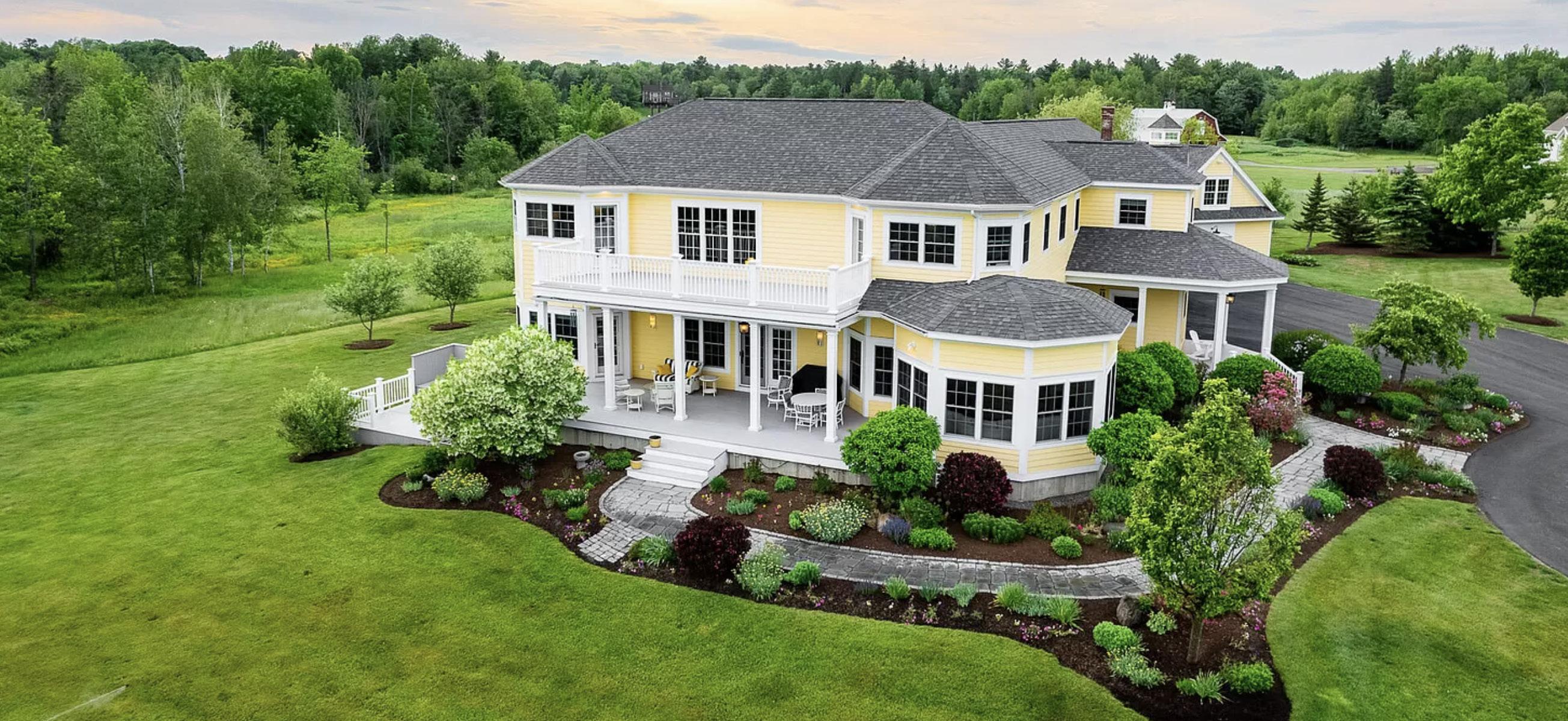

LOUIE MORRISON ASSOCIATE BROKER C: 207.343.0143 O: 207.573.7400 louie@morrisonandcompany.homes
331 Fox Hollow Lane, Bangor, ME 04401 50
Meet the Team


Louie Morrison’s business career started at age 19 as a certified personal trainer. He earned a bachelor’s degree in business in 2002. Louie opened his own personal training studio in 2012 after running his business out of a large commercial gym for 13 years. Louie’s commercial real estate career began as an investor with a duplex purchase in 2009. He has grown that portfolio since to acquire hundreds of commercial and residential rental units that he manages alongside two very special business partners. They buy, they sell, they lease, they develop, they flip and they manage. Louie learned the residential sales side of real estate over a 20 year friendship with this area’s premier real estate agent, Pauline Rock. After five years of experience as an agent, Morrison & Company was developed at NextHome Experience in Bangor. Our firsthand and first-class experience speaks for itself and we would absolutely love to help you buy, sell, lease or rent any and all forms of commercial and residential properties!

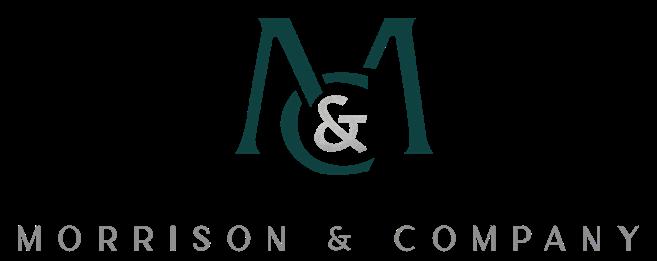
Upon moving to Bangor, Nicole earned a bachelors in communications. With an extensive background in sales, customer service, and an innate passion for people, she is a great candidate to help Maine residents with all their housing needs. As a wife and mother of three, she is eager to help families buy and sell homes. Her ability to understand the needs of others, strong work ethic, and professional demeanor make her an ideal Associate Broker for providing all clients the NextHome Experience. In addition to her Real Estate acumen, Nicole is working with Morrison & Company at the award-winning NextHome Experience Brokerage Firm; who bring a solid record of achievements to the current market. Your next real estate goals will be fulfilled at the highest quality with Nicole Drake.
Whether you are a first-time home buyer, or this is your fifth property, Ashlee is excited to join the quest in discovering your picture-perfect property. She loves meeting new clients; tackling their needs with high energy and great communication. Her more than 15 years as a dental hygienist, honed a keen eye for attention to detail, in a fast-paced professional work setting. Her sellers vastly benefit from her organizational skills, honesty, and strong work ethic. Thrilled to be a member of Morrison & Company at NextHome Experience, Ashlee has a long-standing passion for real estate and developing lifelong relationship with her clients.
Ashlee grew up on Cold Stream Pond in Enfield. After getting married, she and her husband purchased a small camp on Silver Lake in Lee, eventually renovating it into a beautiful lakefront home. In 2017, Ashlee sought out her next investment property, an 1800’s farmhouse located in the quaint Veazie Village. Having been exposed to a variety of different properties, she’s able to spot full potential and reimagine what many would let slip away.


Ashlee adores spending time with her husband, two children, naughty labradoodle, rescue chihuahua, and a bearded dragon named Kevin. Her free time is spent creating new recipes, skiing at Sugarloaf, volunteering at Veazie Community School, and reminding people to floss their teeth.
Justine Drake joined the Morrison and Company team with NextHome Experience at the start of 2022. She became a Sales Agent because she is passionate about helping buyers and sellers navigate their real estate transactions through this ever-changing market. Justine became a licensed realtor earlier this year and holds a Bachelor of Science degree in Civil and Environmental Engineering from the University of Maine at Orono. Justine’s experience as an engineer has enhanced her professionalism, work ethic and attention to detail, all characteristics that have helped her support her clients. Justine grew up in Aroostook County and has been living in the Greater Bangor area for over ten years and is excited to continue helping bring her clients the NextHome Experience when buying or selling real estate in Maine.
 Louie Morrison
Nicole Drake
Nicole DrakeAshlee MacDonald
Justine Drake
Louie Morrison
Nicole Drake
Nicole DrakeAshlee MacDonald
Justine Drake
ME 04976

4 beds | 3 baths | 2,256 sqft | $629,000 . Farm in style. Contemporary home with cathedral ceiling and open beams, with a well landscaped yard and a stone patio. Fantastic views of the mountains to the south and rolling pasture and a pond in front. With approximately 1,500 feet on Stafford Brook, with a culvert over the brook that provides an entrance to the back meadow with ample pasture for hay and grazing livestock or horses. The views from the meadow are breathtaking. Skowhegan is a farm friendly town. Minutes to shopping, professional services, and dining. There are 35 acres open land for crops or pasture and 54 acres is forested with management plan in place. New architectural shingles in 2021 on house. The barn has metal roof and has a heated office with a half bath, and cement floors. Many furnishings, farm equipment, tractor, a generator for house and for barn to convey. Golf cart included too.
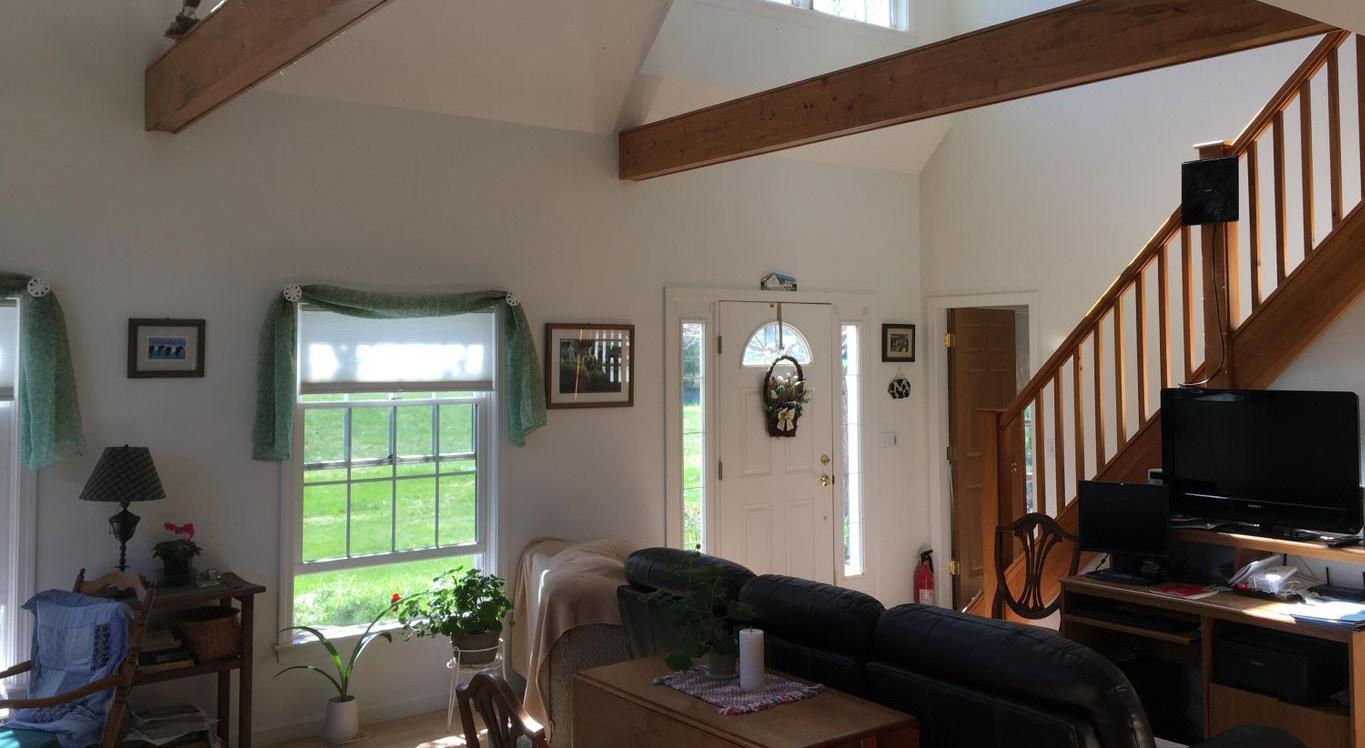
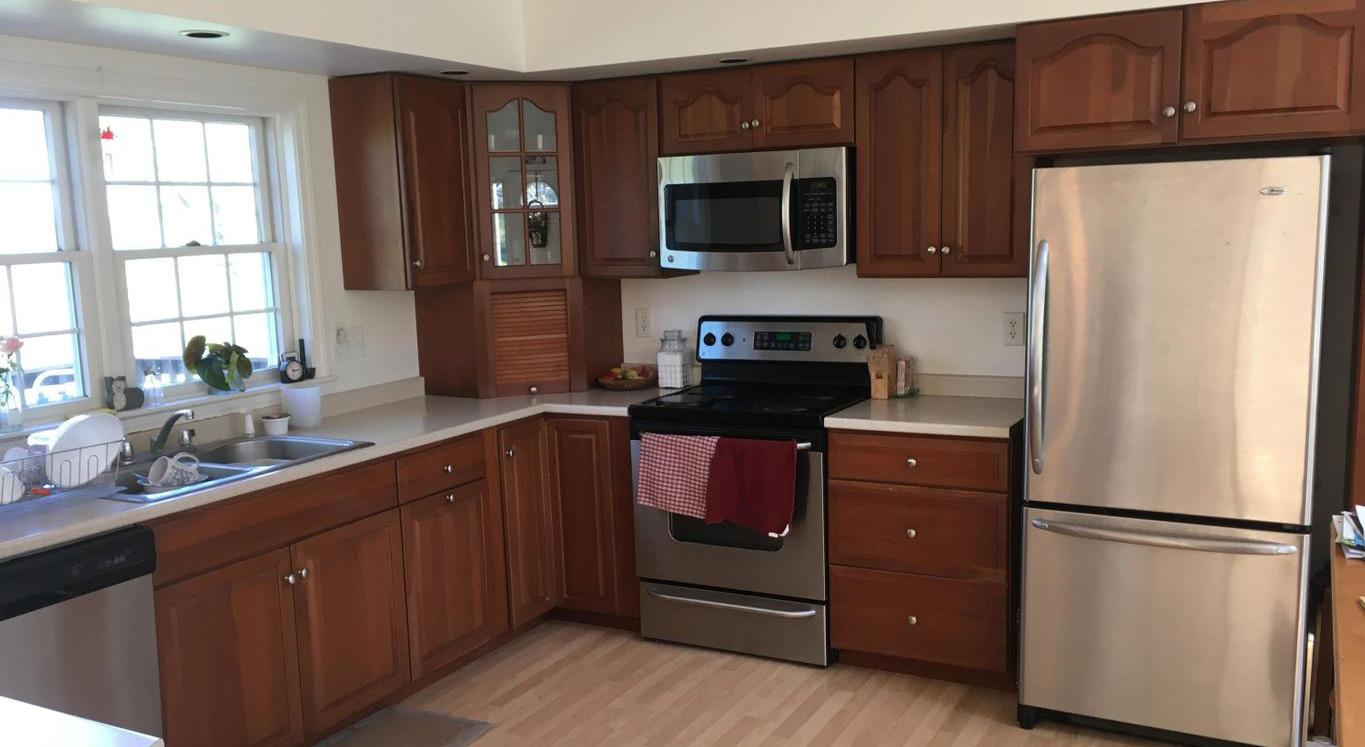
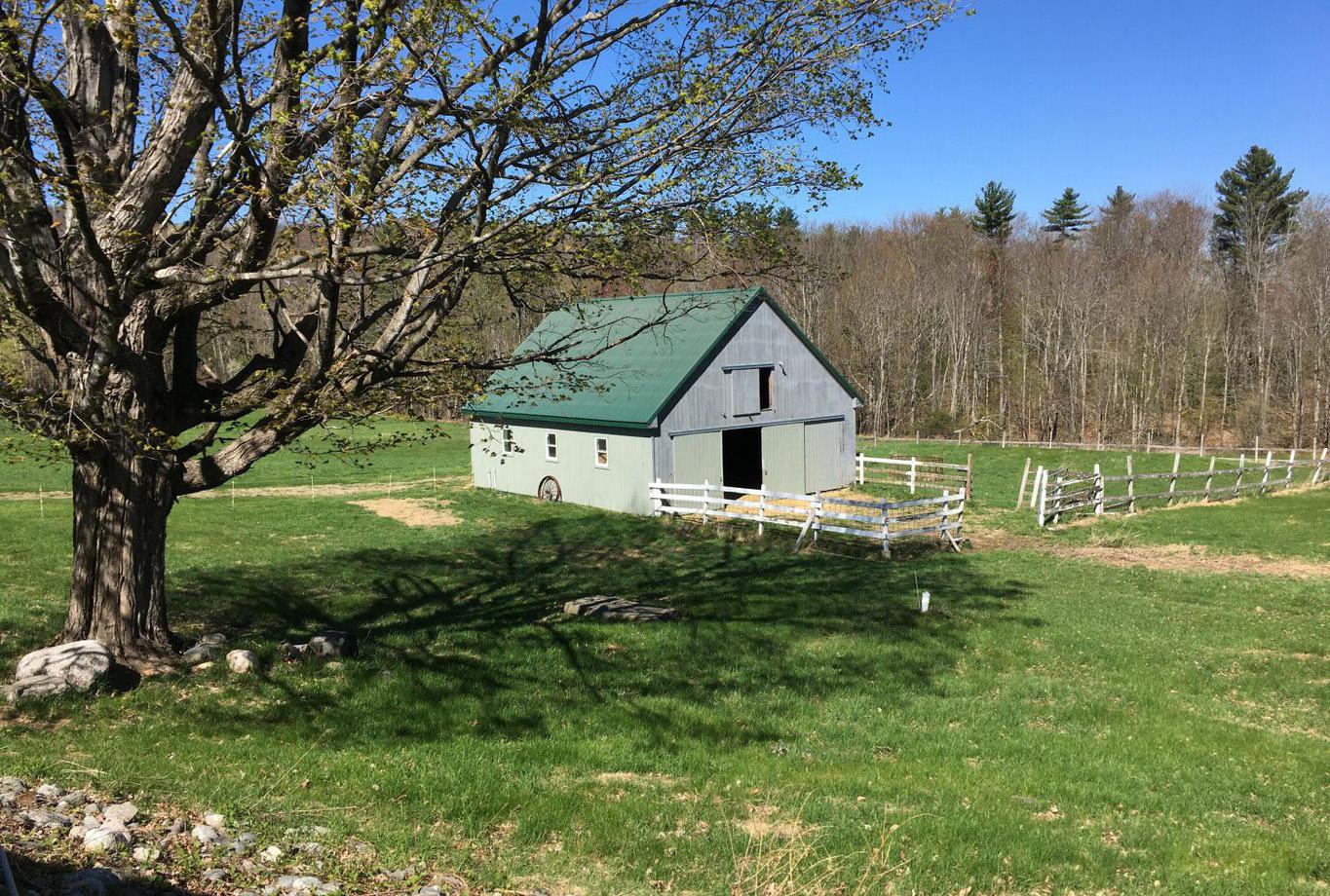
Moosehead Trail,
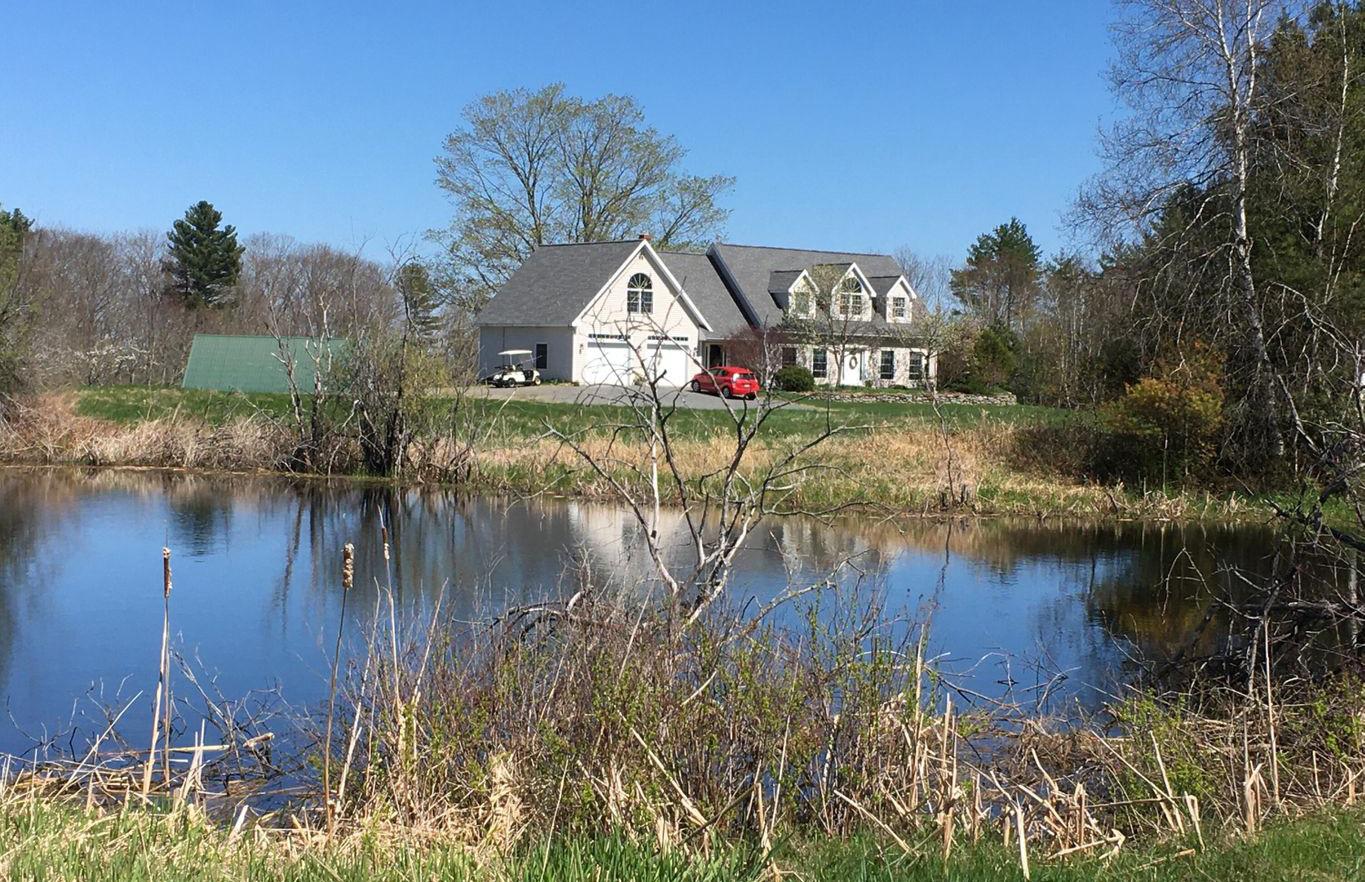
288 EATON MOUNTAIN ROAD, SKOWHEGAN,
A Forever Farm KEVIN P. TREMBLAY DESIGNATED BROKER 207.270.1744 me_real_estate@yahoo.com www.mainencp.com 264
Newport, Maine 04953 North Country Properties 52
Exceptional custom built home. Everywhere you look you will be impressed with the quality and details.2 stone fireplaces. Privacy. lower level has it’s own fireplace, bathroom, rec room, bedroom living room. Main level has master bedroom with amazing tile work in the spacious shower. Top of the line appliances and woodworking. Views. 6 car garage with a heated workshop above. There is even a small cabin in the woods.
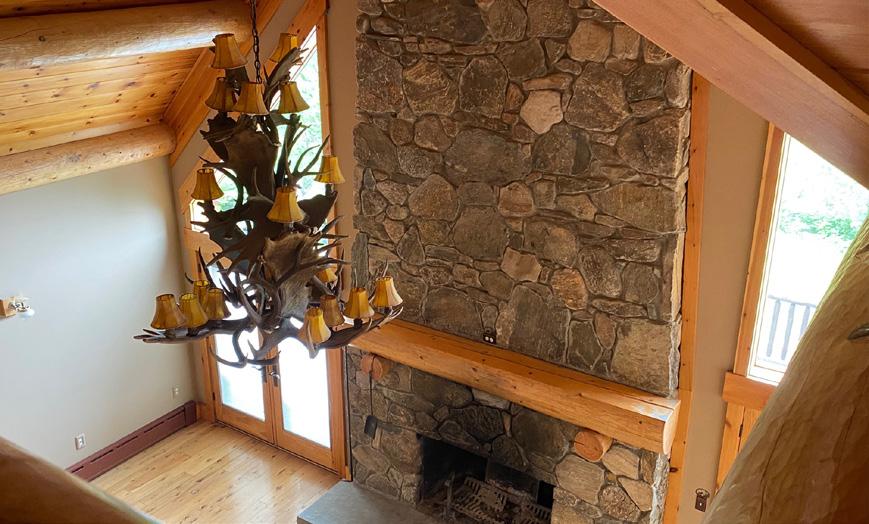
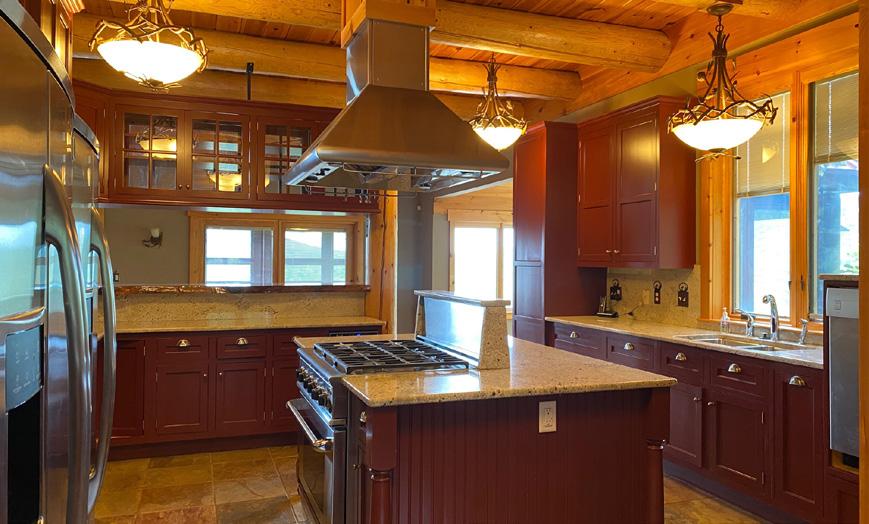
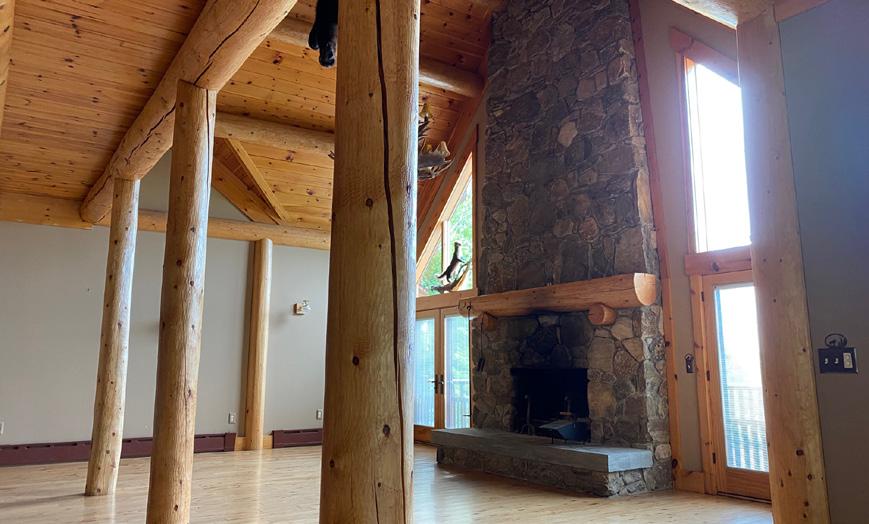
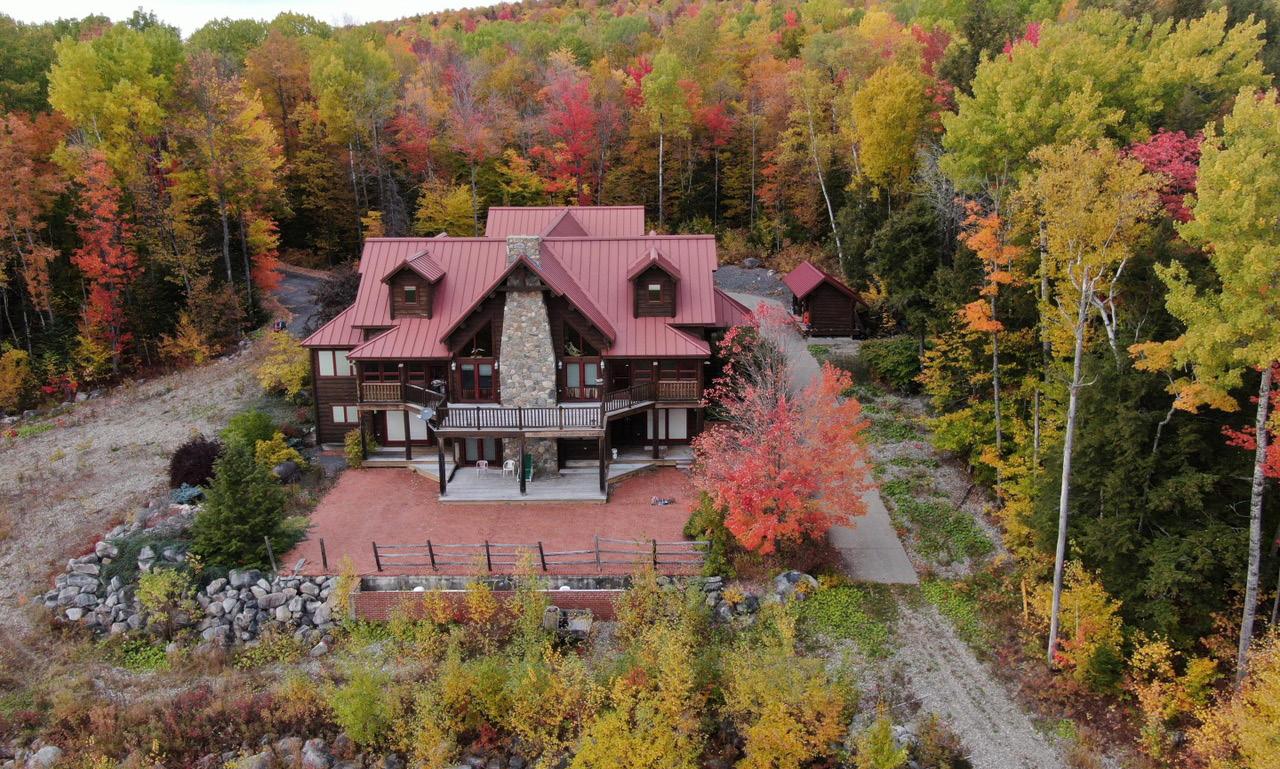

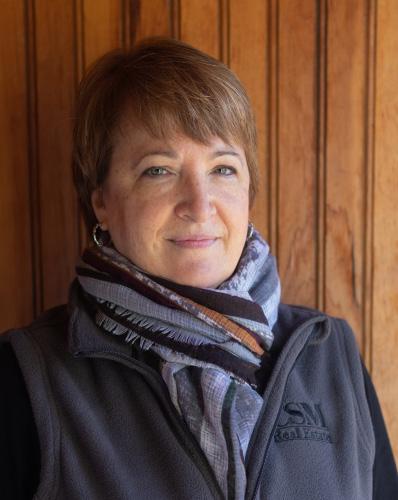
C: 207.890.7234 O: 207.265.4000 janet@csmrealestate.com 259 Main Street, P.O. Box 184 Kingfield, ME 04947 Janet Peruffo BROKER 636 HANCOCK POND ROAD LEXINGTON TWP, ME 04961 4 BEDS | 6 BATHS | 5,000 SQFT | 109 SURVEYED ACRES Listed for $1,350,000
3 baths

$899,000

Situated on 2.42 acres with 285 feet of lake frontage, this is a ONE-OF-A-KIND Lakeside Compound on Beech Hill Pond. This property is completely, magically turnkey. The main house has 3 bedrooms/1 bathroom. Open concept kitchen, dining/ living room all overlook the lake with floor to ceiling windows. Newly installed Bosch heat pumps in 2021, wide plank pine floors and tile floors, granite countertops, stainless appliances, custom finishes throughout complete w/copper sink. The daylight basement has a bonus/rec room plus office. The basement is also nicely organized with a tool bench, storage and washer/dryer/utility sink. Generac Generator for peace of mind. The home faces west, boasting extra hours of daylight and beautiful sunsets. The Bunkhouse offers privacy and ample space with a loft for extra guests. Mini kitchen, bathroom with shower, an outdoor shower, its own patio and a path down to the lake with a deck to sit or to launch kayaks or paddle boards. This private guest space offers 1 bedroom/1 bathroom and quaint front porch for sipping coffee facing the lake for the perfect resting spot all day. Two lake-side decks, dock system, boat mooring, swim platform, Snorkel cedar hot tub, kayaks, canoe, hammock, fire pits, walking paths connect all houses, outdoor lights installed. Cedar sided shed to store everything on site, large enough for several yard machines or a UTV. Strong rental history on AirBnB. Most furnishings can convey. Dead-end street. No cars or UTVs zooming by kicking up dust spoiling your oasis. It is just you and the loons.
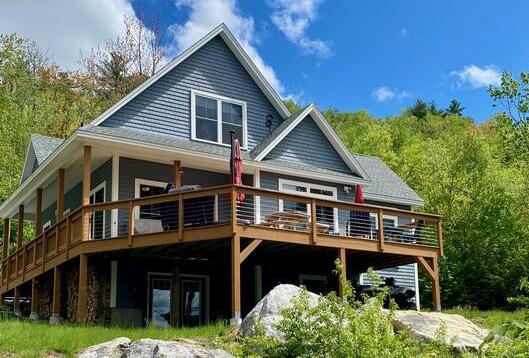
C: 207.249.8626 O: 207.947.3363 rebeccazenk@eradawson.com www.eradawson.com Rebecca Zenk REALTOR ®
4 beds •
•
STUNNING LAKE FRONT 6 BLACK BEAR DRIVE, OTIS, ME 04605 54

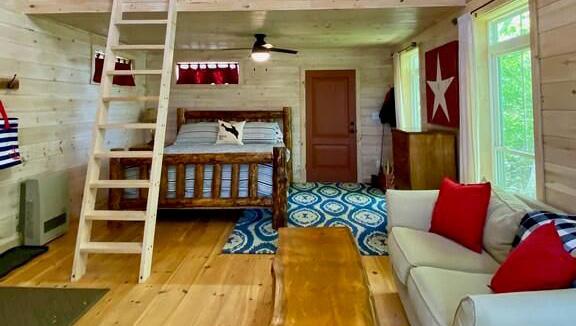
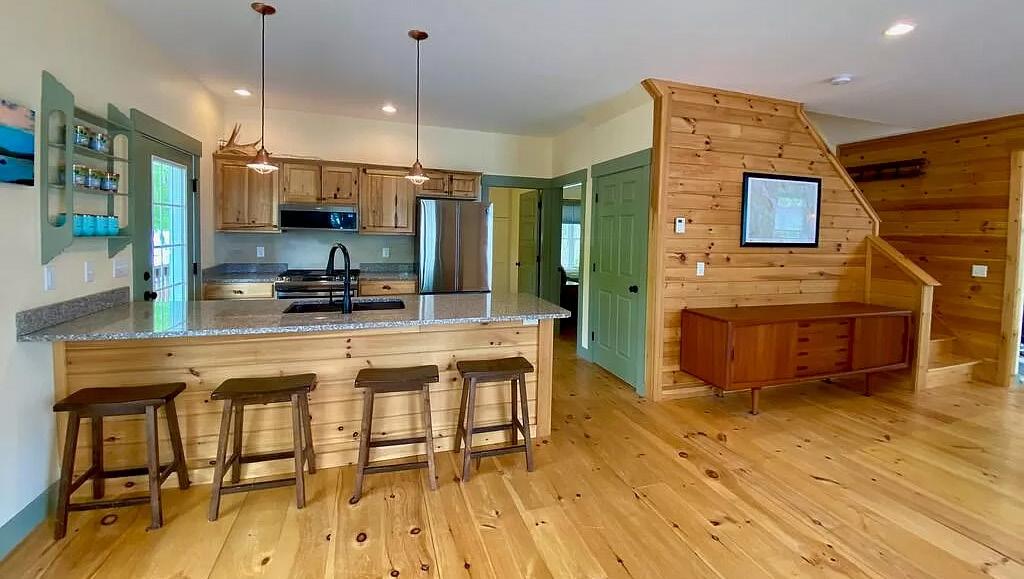
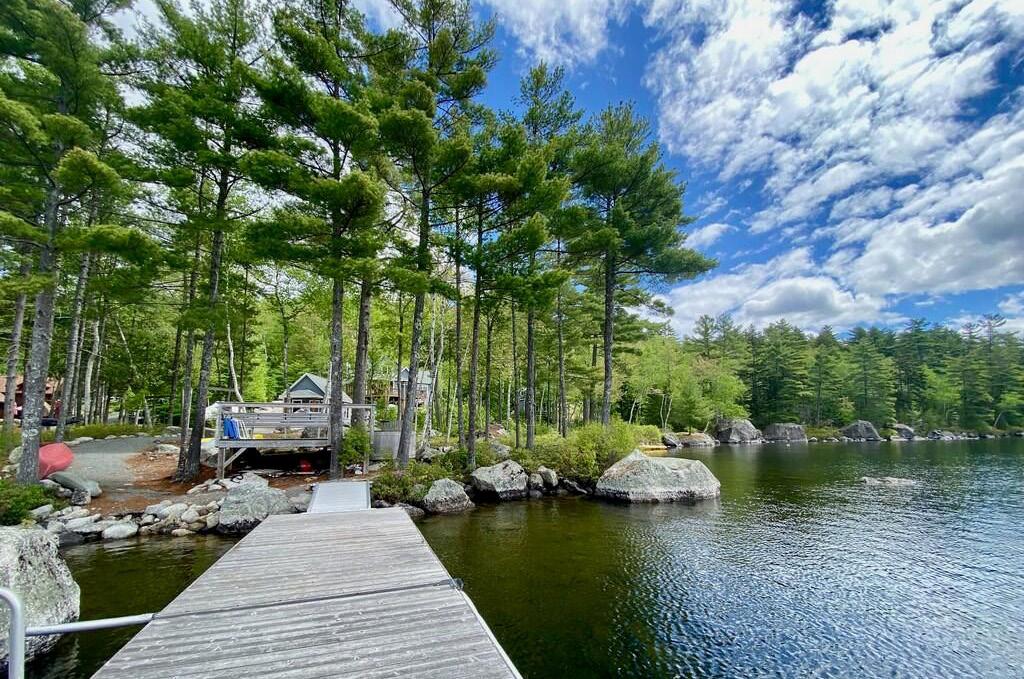
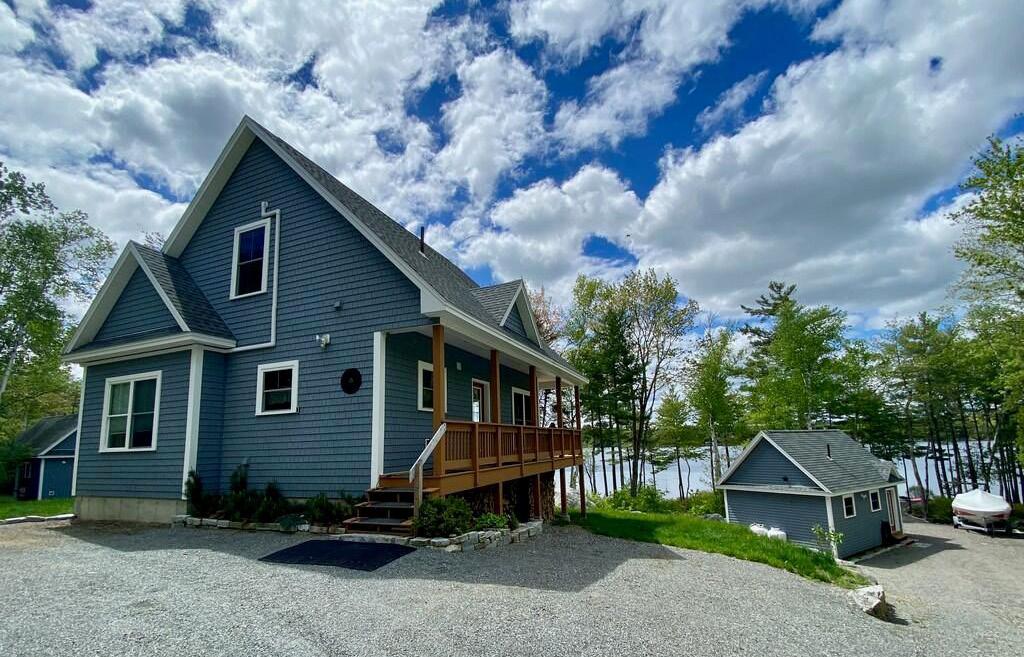
62 SOLS CLIFF BAR HARBOR
7 BED | 5.5 BATH | 8,196 SQFT | $8,900,000
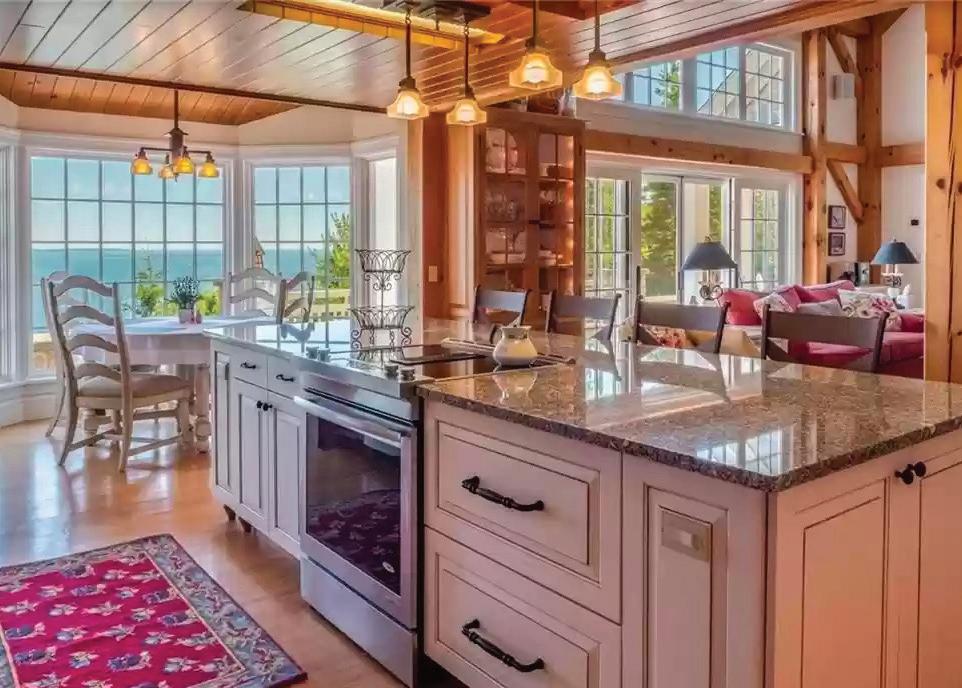
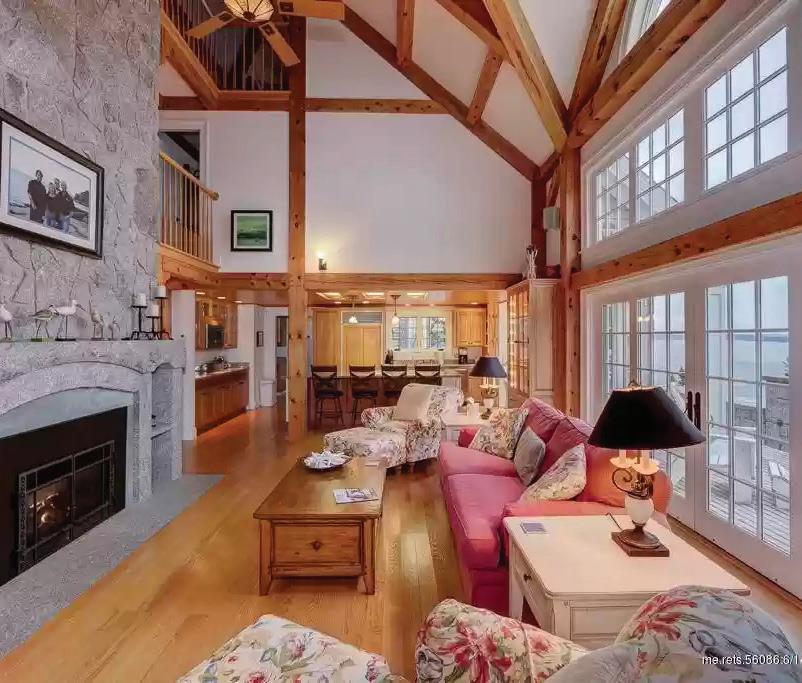
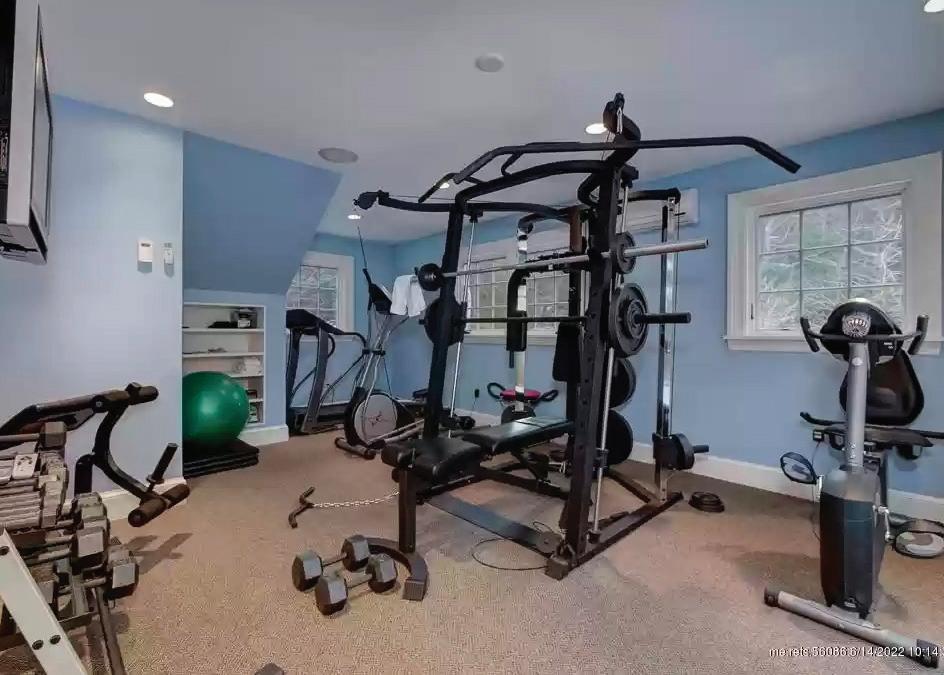

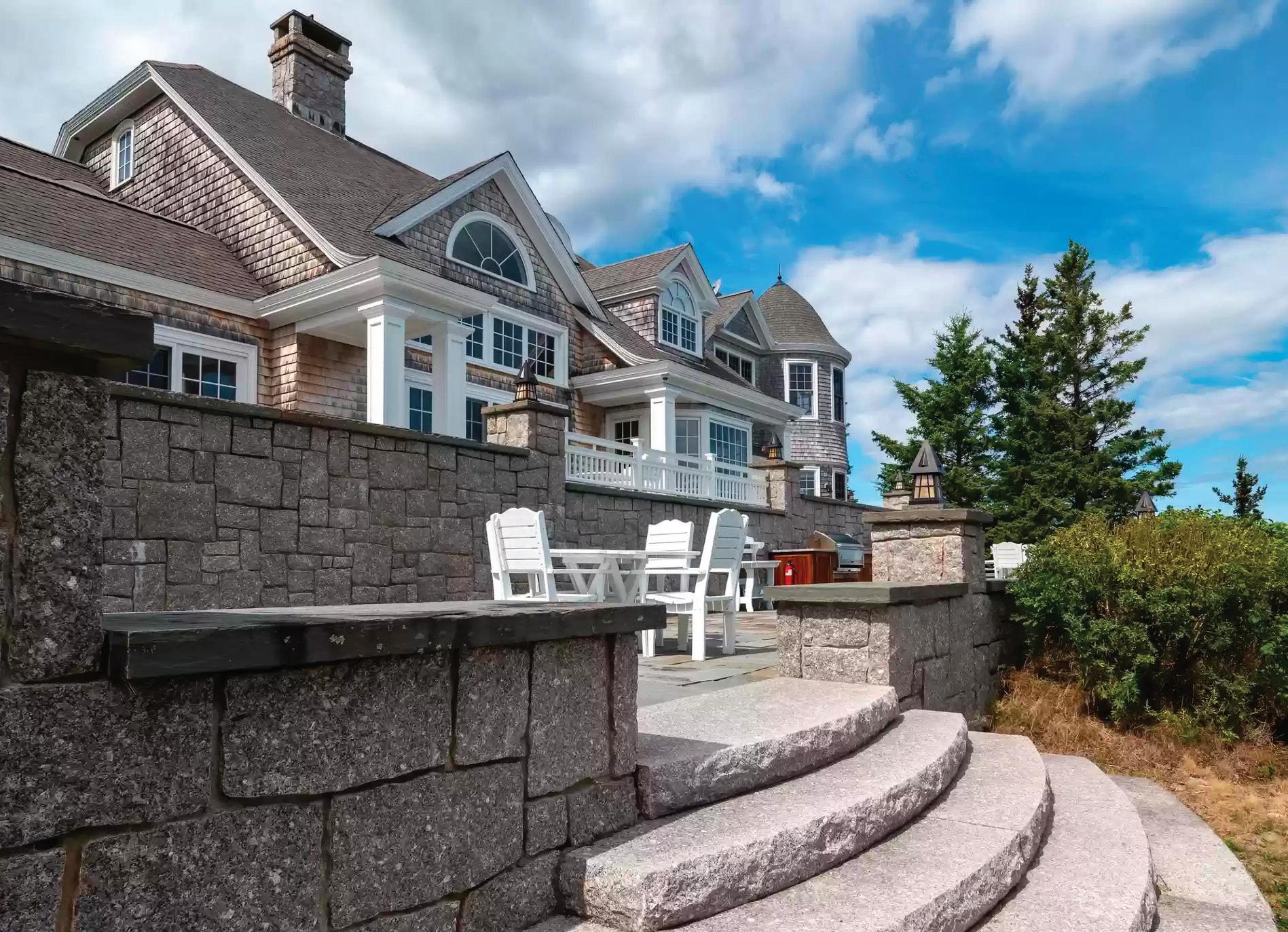
Eastern Watch, located just outside of downtown Bar Harbor, evokes a sense of the by-gone Rusticator Era of the town’s Gilded Age near the old estates of the Vanderbilts, Kennedys and Acadia’s founder George Dorr. The classic New England cottage perched high above Frenchman Bay on Sols Cliff has views from the Porcupine islands to the Egg Rock lighthouse and beyond. Enjoy watching cruise ships and whale watch boats passing just below the oversized 130-foot granite and bluestone terrace with outdoor kitchen and granite fireplace. The 4 bedroom main house is a John Libby timber frame with a three story cathedral living area that boasts a granite fireplace and stonework.
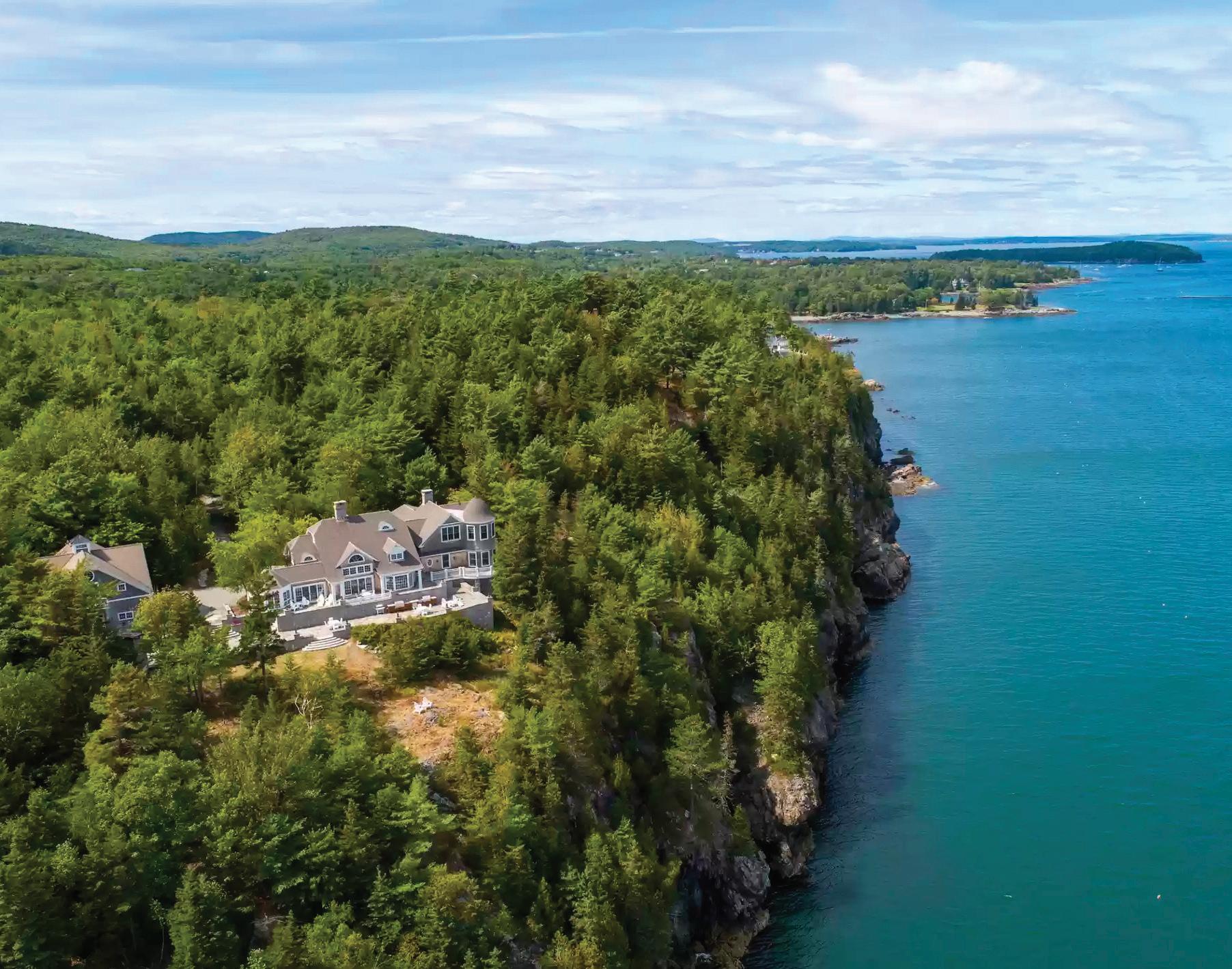
3.34 private wooded acres with deeded access to the ocean directly across from the house. Seasonal ocean and mountain views from the large deck facing south. Wolf Run is a wonderful oceanfront community but this house is the only one across the street but still having access to the water with a 33’ right of way for kayaking and strolling the beach.
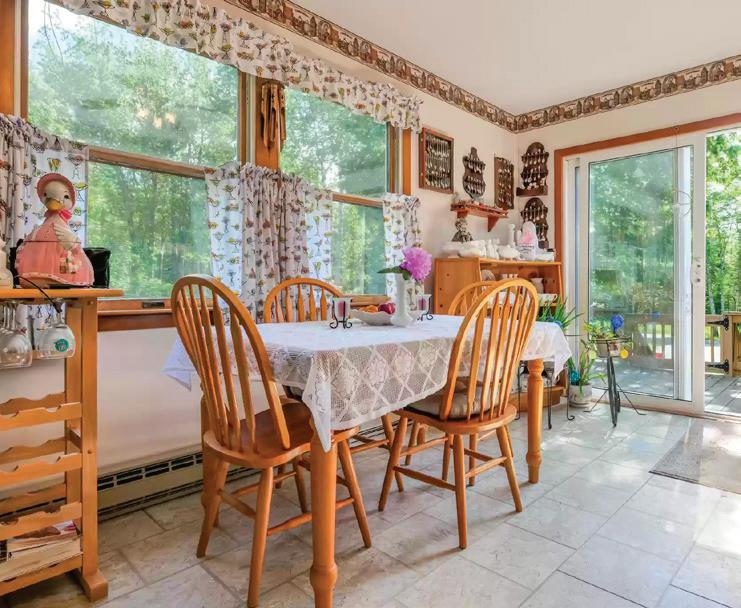
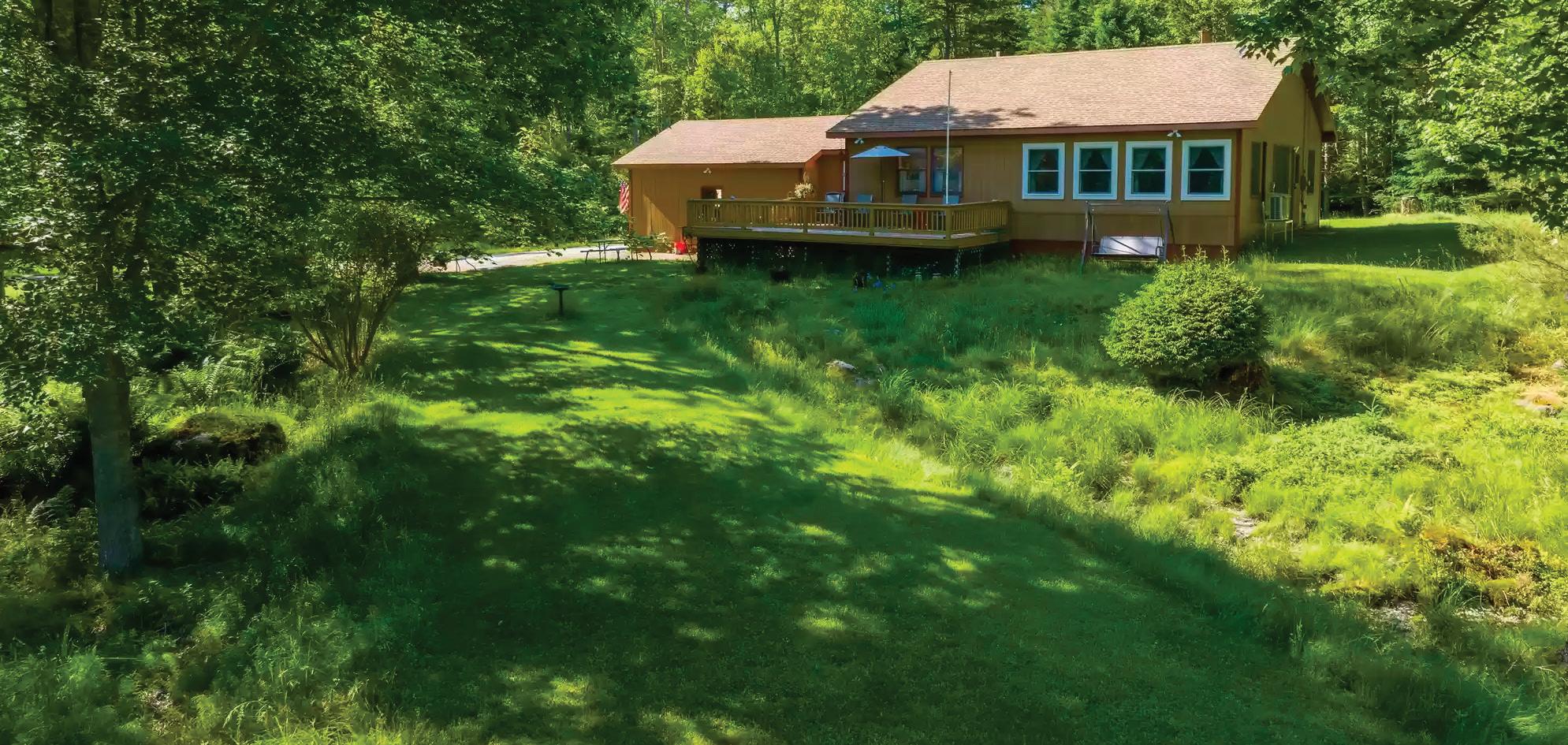
$399,000 | 2 BED | 1 BATH | 1,260 SQFT

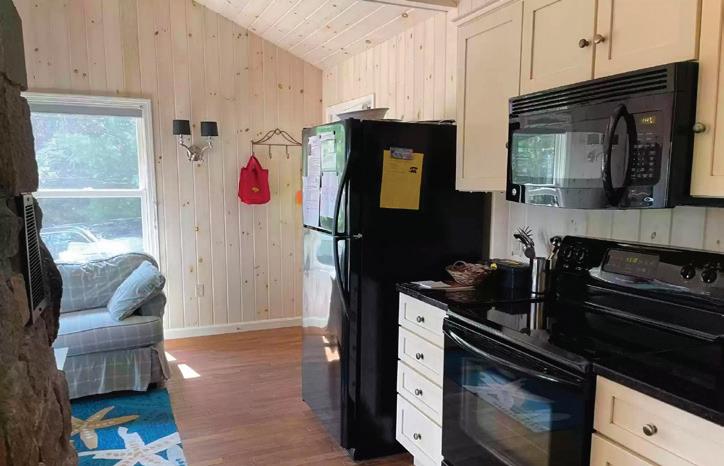
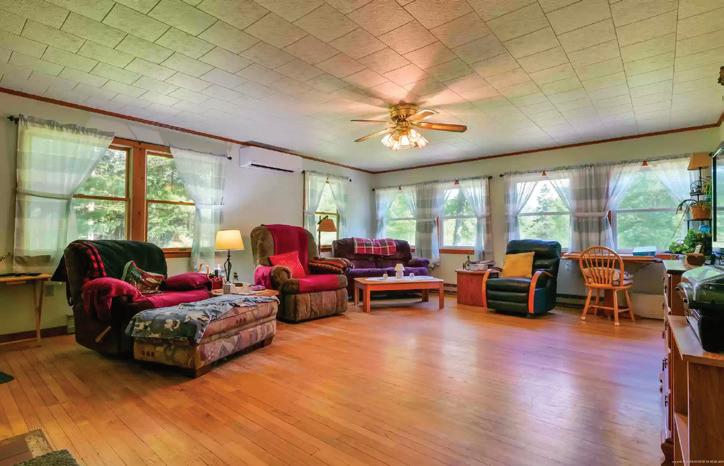
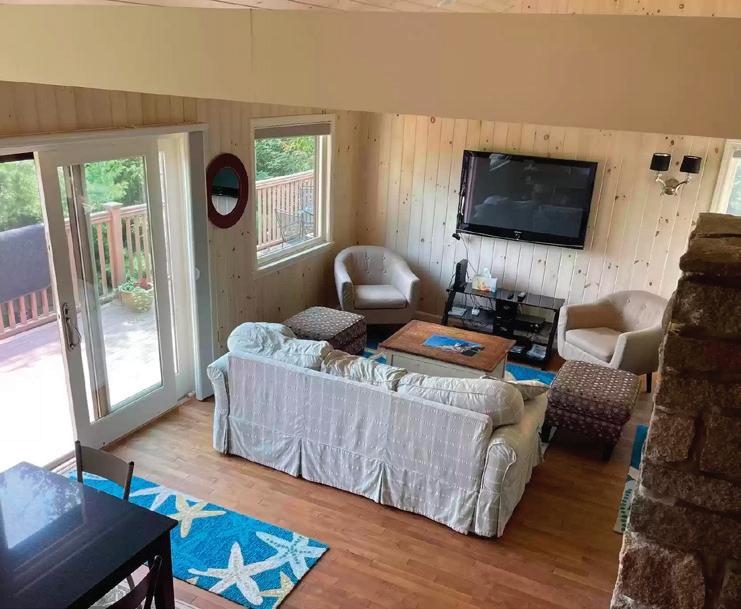
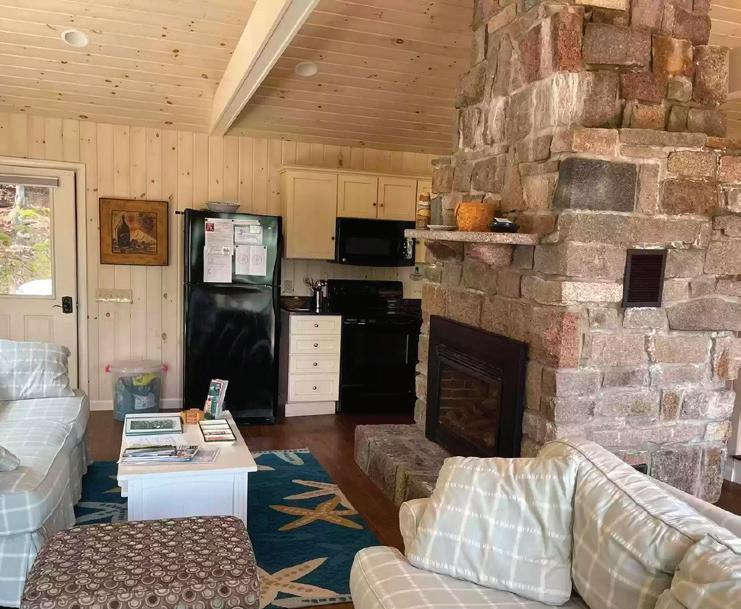
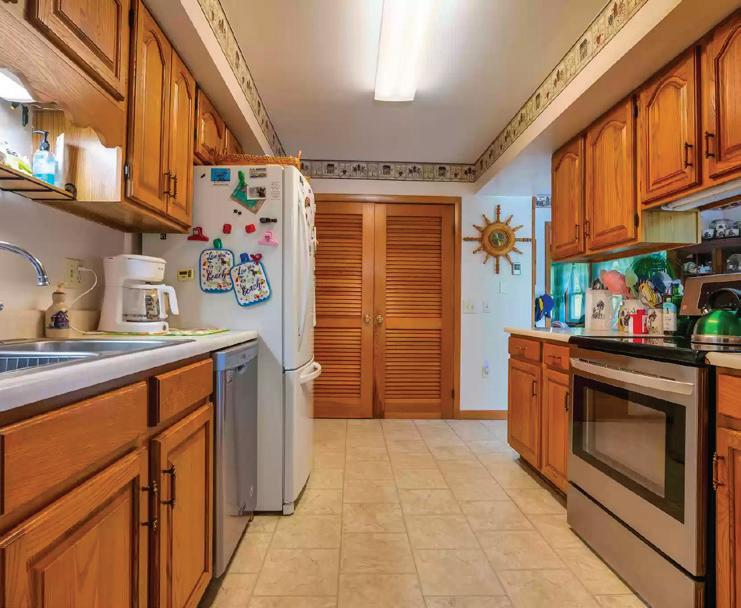
Clove Hitch is an adorable 3 bedroom 2 bath home sitting just back off the edge of Somes Sound with a shared dock and mooring. Great views and great rental history with fully furnished seaside cottage interior and decorations to make this move in ready whether you are planning on using it yourself or just part time and renting it the other weeks
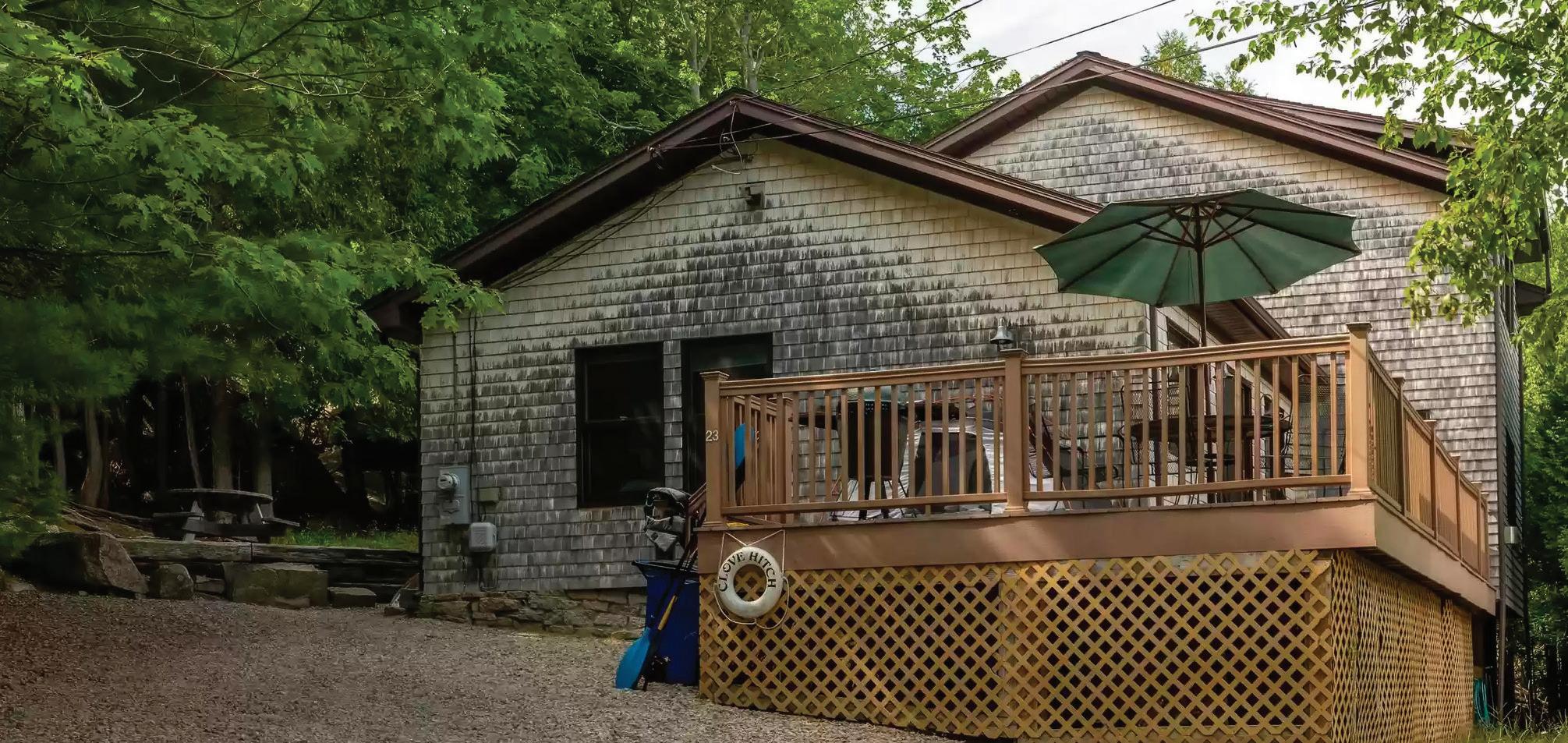
$1,100,000 | 3 BED | 2 BATH | 1,856 SQFT

P: 207.667.7423 C: 207.460.4233 steveshelton@masiello.com Steve Shelton ACADIA REALTY TEAM BROKER
58 NARROWS WAY, LAMOINE
23 SPINNAKER WAY, MOUNT DESERT
LISTED FOR $3,250,000
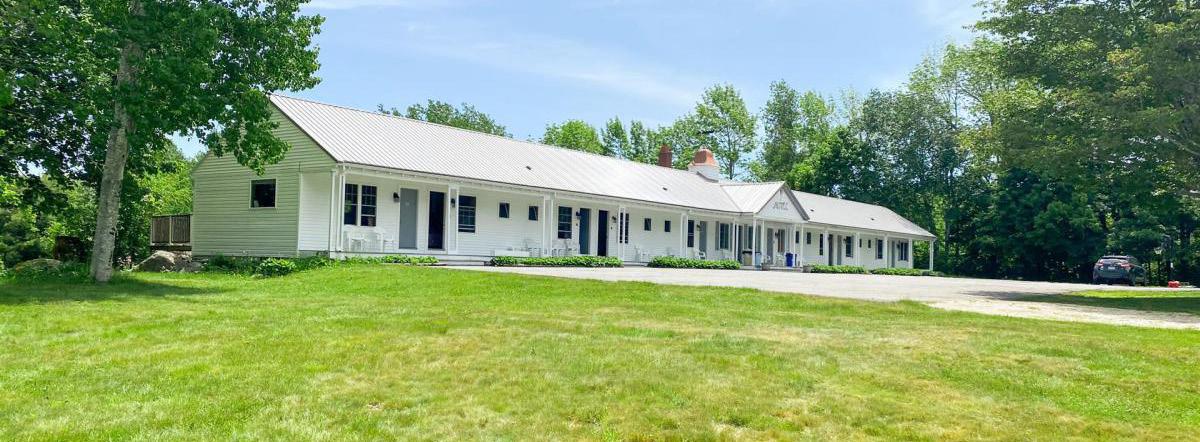
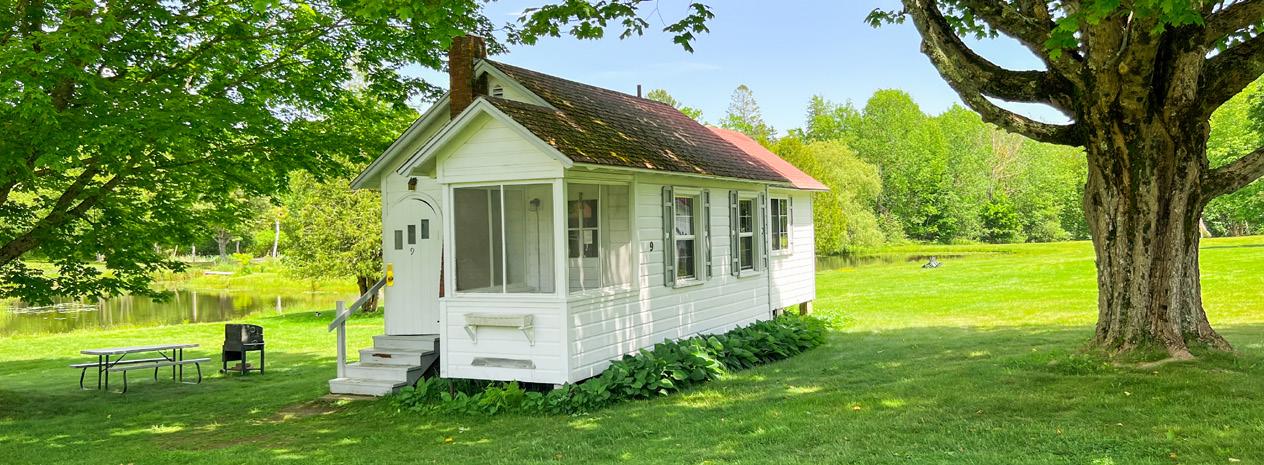

Eden Village Motel & Cottages is a successful vacation spot in Bar Harbor consisting of 11 cottages, a 10 room motel, as well as a 3 bed 2 bath manager home on 22 acres with a stocked pond. Both the cottages and motel have undergone significant renovations under the current owners. The property is in an attractive location on the main road only 10 minutes to the heart of Bar Harbor and Acadia National Park, 2 miles from the head of the island, and 20 minutes to the entrance of Sand Beach. The motel and cottages have experienced exponential financial growth year over year, and are on track to break their own records once again over the current season. This property has plenty of room for growth with a large amount of acreage at your disposal. Such as adding more cottages, cabins, motel rooms, or even a campground. The potential is unlimited with this space!
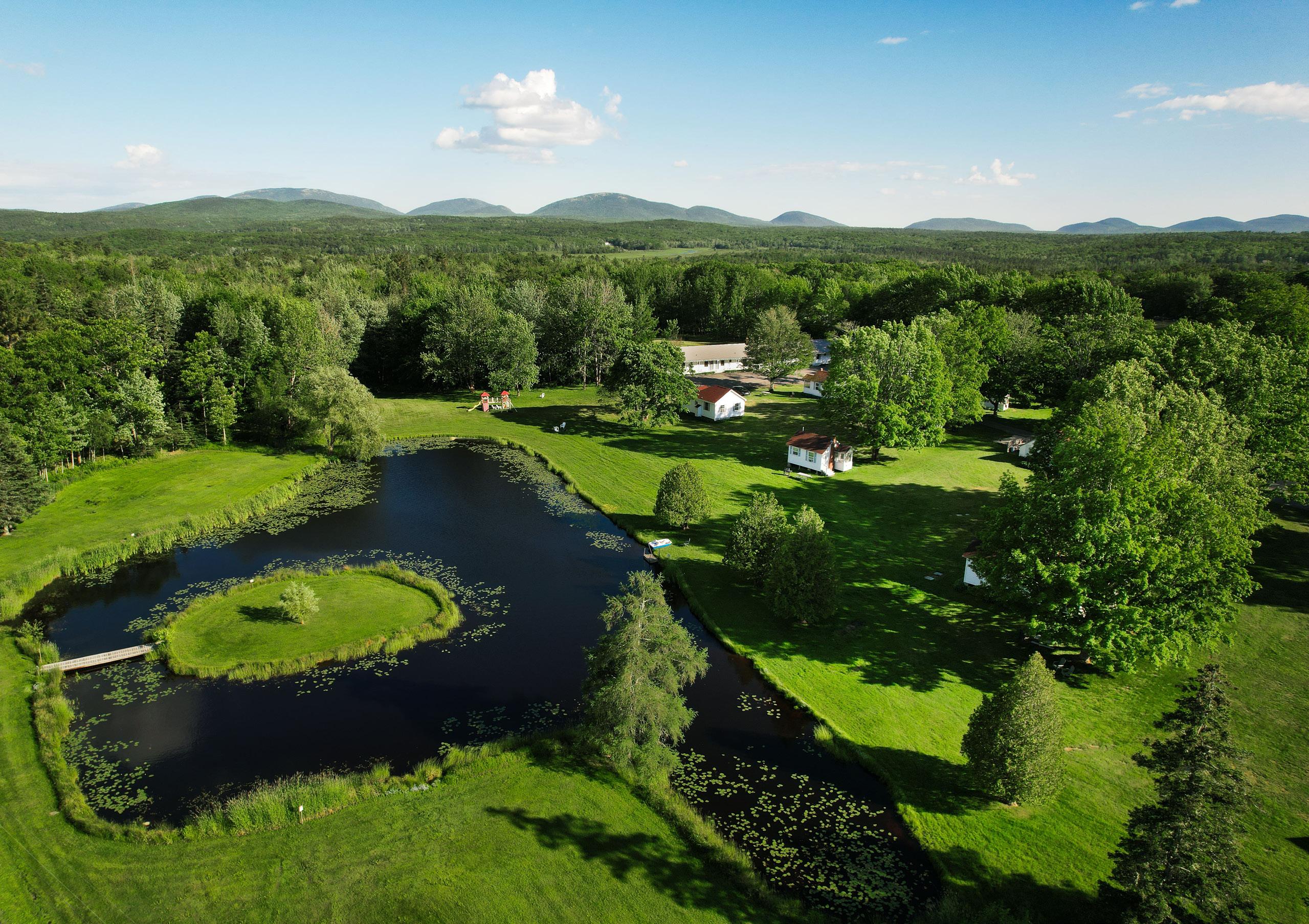
207.598.8766 brandonhowlandrealtor@gmail.com Brandon Howland SALES AGENT
986 STATE HIGHWAY #3 BAR HARBOR, ME 04609Eden Village Motel & Cottage INVESTORS TAKE NOTICE! 58
BRANDON HOWLAND
SALES AGENT
Brandon would love to help you with any of your selling needs!

Brandon is a Maine native who has lived here his whole life. He grew up on the coast of Beals Island, where he lived until 2018. He is a husband and father of two beautiful little girls. Brandon’s own experience purchasing his family home, and owning land sparked his interest in Real Estate. He had worked on the water since he was 14 years old, and was ready for a career change! Brandon loves Maine for the beautiful and quiet life it provides. Him and his family are avid gardeners, and are trying their hand at homesteading. He wants to help people enjoy our communities as much as he does! Brandon is looking to be a well rounded agent, and add residential, land, waterfront or commercial properties to his growing portfolio.
185 State Street Ellsworth, ME 04605

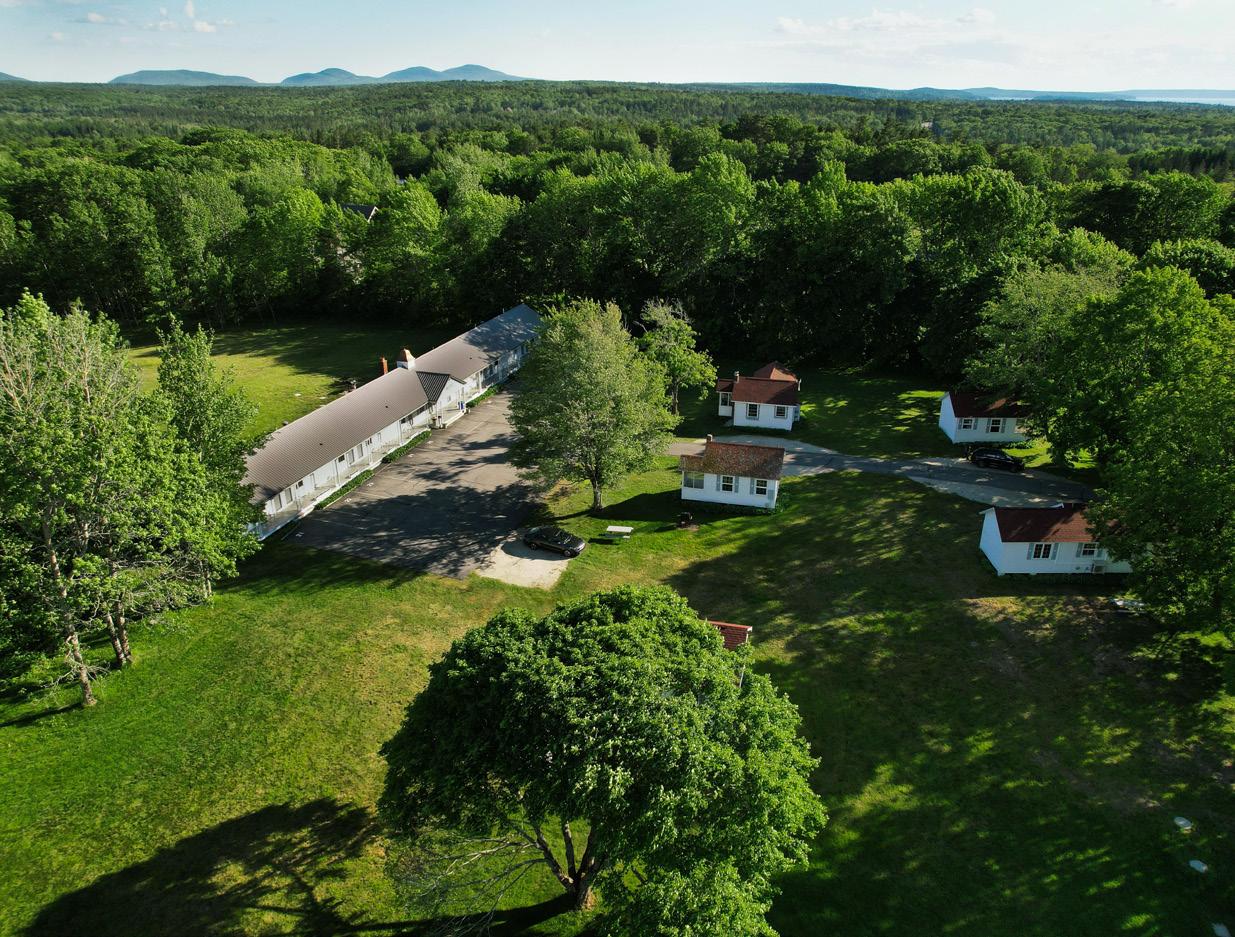
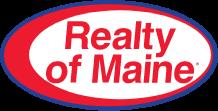
MID CENTURY MODERN MEETS MAINE’S BOLD COAST: TOUR
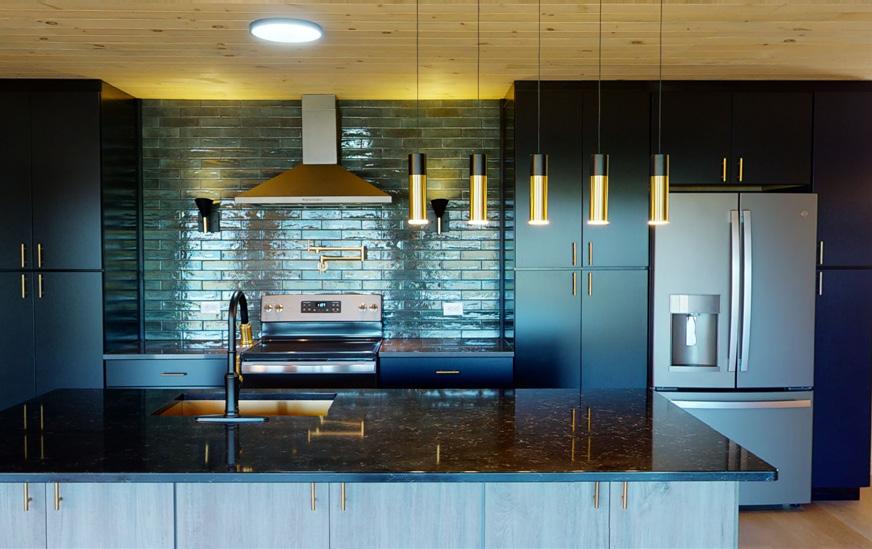

33 COUNTY ROAD, LUBEC, ME 04652
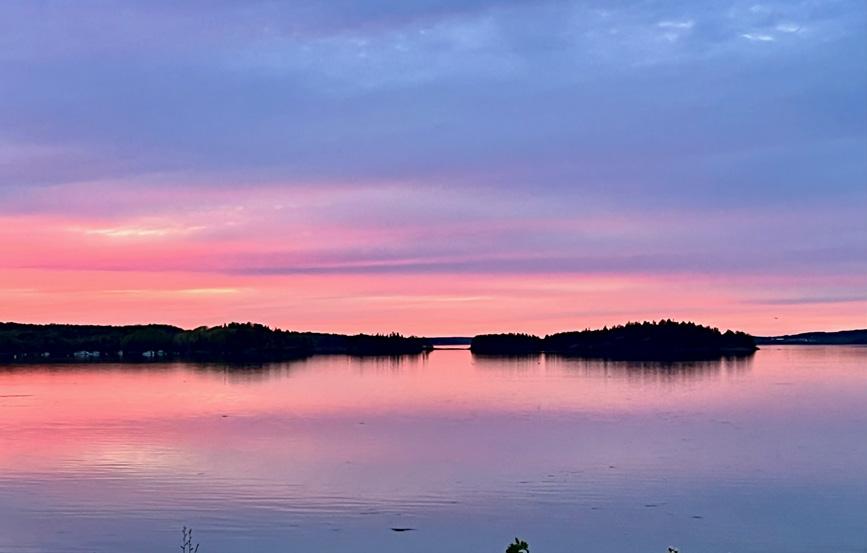

OFFERED AT $535,000 | 3 BEDS | 3 BATHS | 1,715 SQFT. Mid Century Modern Meets Maine’s Bold Coast: Tour this three bed, three bath home with sweeping views of Johnson Bay and over 100 feet of private beachfront, located in Lubec’s picturesque coastal community. Take a short stroll to town for a cup of coffee at Narrow Escape; enjoy a locally brewed pint & live music at Lubec Brewing Company, or treat yourself to the Water Street Tavern for a gourmet meal. Need a day in nature? Head west to one of the nearby Cobscook Shores Parkland’s trails, recently designated as one of the “52 Places for a Changed World” by the New York Times. Painstakingly Remodeled: Many beams were locally sourced from a Lubec sawmill. The stair treads were cut from a Lubec 20-yr-old bird’s eye maple. The base of the stair’s beam was a gift from the sea-having washed up on the property’s beach. The stylish kitchen has soft-close cabinets, quartz countertops, a pot filler,& energy-saving appliances. The showstopping backsplash is from handmade Ragno tiles from Italy. The kitchen is open to a dining room large enough for a table of ten & the living room’s floorto-ceiling glass highlight the breathtaking views. Each of the 3 bedrooms has closets, views, and plenty of charm. The upstairs office nook has a view that will guarantee you a 10 on Room Rater. Outside Features: The wooden 8ftx16ft shed could house kayaks, bikes,& gardening supplies. The 10ft x 30ft deck is perfect for entertaining with a meandering path ideal for sunset strolls to the beach where you can find beach glass, or, take a beverage to the upstair’s deck to quietly enjoy the view and fresh ocean air. Designed with Practicalities: It’s fully insulated for year-round. Bathrooms are heated by a hybrid hot water heater ensuring plenty of hot water. Each bedroom has separate heaters for personal comfort. There’s beautiful, durable luxury vinyl plank throughout. High-speed internet access allows for checking in with the office or working from home, making this a perfect summer getaway or an option for year-round living.
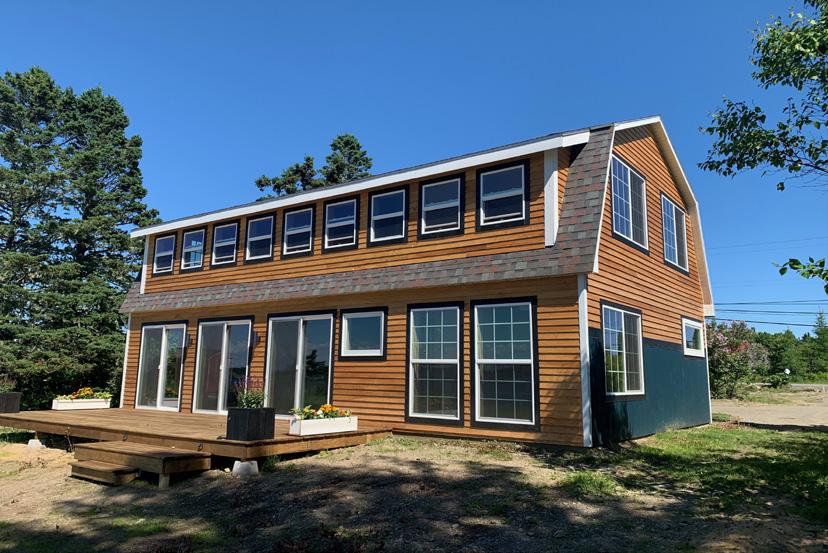
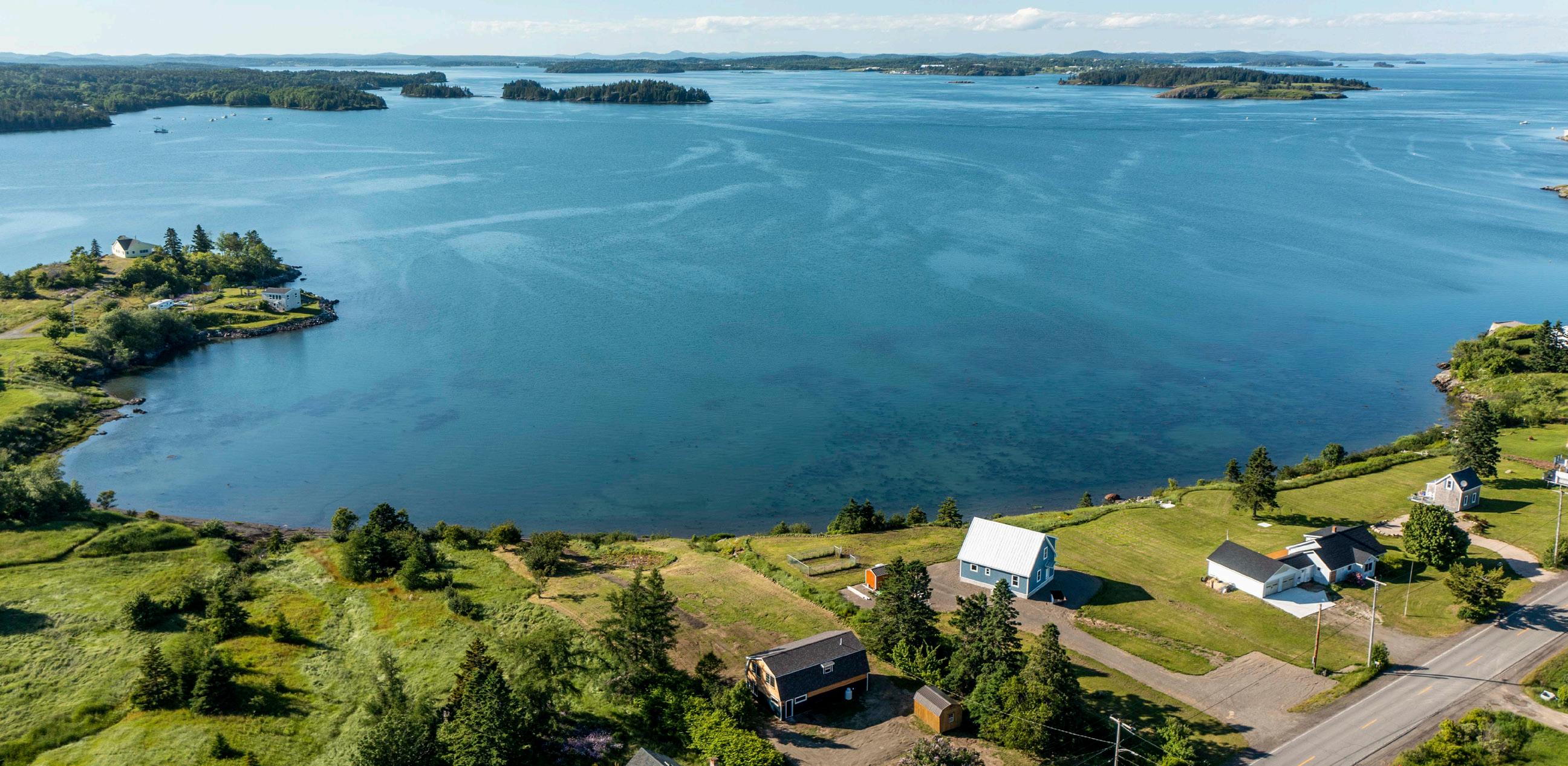
207.263.8218 nballrealestate@gmail.com www.nicoleball.masiello.com 60 Main Street, Machias, ME 04654 Nicole S. Ball BROKER
60
4 BEDS | 3 BATHS | 4,004 SQFT | $1,400,000

This exquisite Estate descends from the mountaintop to the Atlantic Ocean surrounded by beautiful Maine woods overlooking East Bay. Built with intentionality and meticulous attention to detail. Natural cedar shingles, large SE facing windows, pine planked flooring and T&G wood from baseboard to ceiling add to the beauty of this home. Over 4000 sq ft offers plenty of opportunity for pleasurable living. Home features cathedral ceilings, 4 large BRs with walk-in closets, and 3 full BAs. Second BR on main level has a private deck for early morning coffee or late-night stargazing. Main level has a dining area, an expansive, open living room overlooking the ocean, flower gardens and path to the shore. Also has a loft upstairs adding additional room for office, library, seating area or sleeping quarters. Downstairs has 2 private BRs with walk-in closets, ocean views, 1 full BR, large family room, laundry room, boiler room and many storage areas. Many recent improvements include a Hearthstone woodstove, a Pensotti water boiler, architectural roof shingles, outdoor shower, electric garage heat, crushed landscaping stones, refinished deck and a 20x26x18 tall garage addition, all in 2021. This new addition has an interior overhead door connecting the 2 garages. Owners planned a mezzanine in this addition for added workspace, storage and plant growing with large exhaust fan. The original 2.5 car garage was insulated and steel-sided with new wiring and a 25 KW ondemand propane-fueled indoor generator. The home is nestled 1/2 mile from RT. 1 on a private road. The last tenth of a mile to the Estate is gated and paved. Powerlines have been hidden in the woods with the last portion underground to the buildings. All furniture, fixtures, garden amendments, landscape architecture and garage shelving are included in the asking price. Move-in ready, worry-free and fully furnished. Enjoy private, quiet and peaceful living in coastal Maine ‘’the way life was meant to be’’.
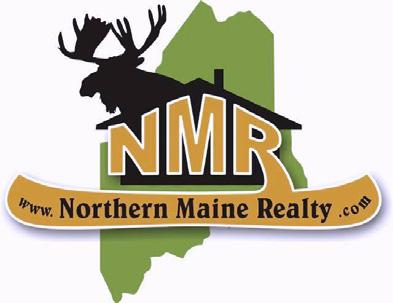
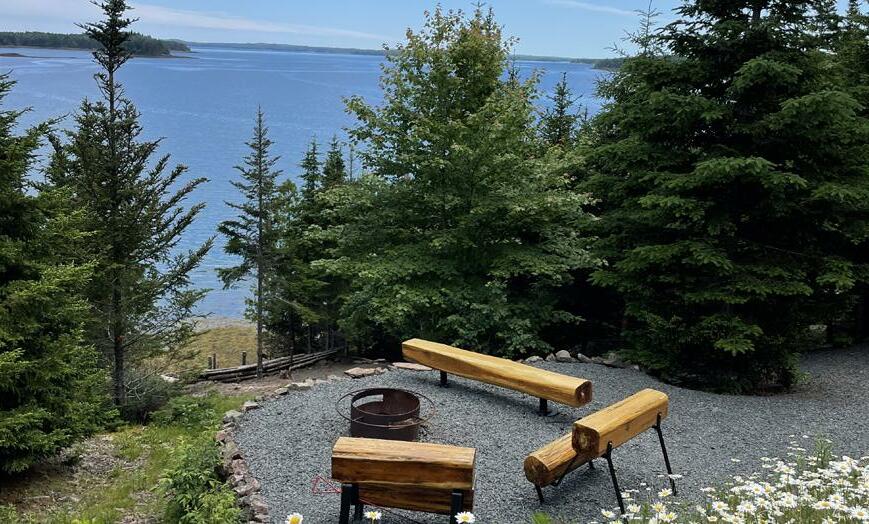
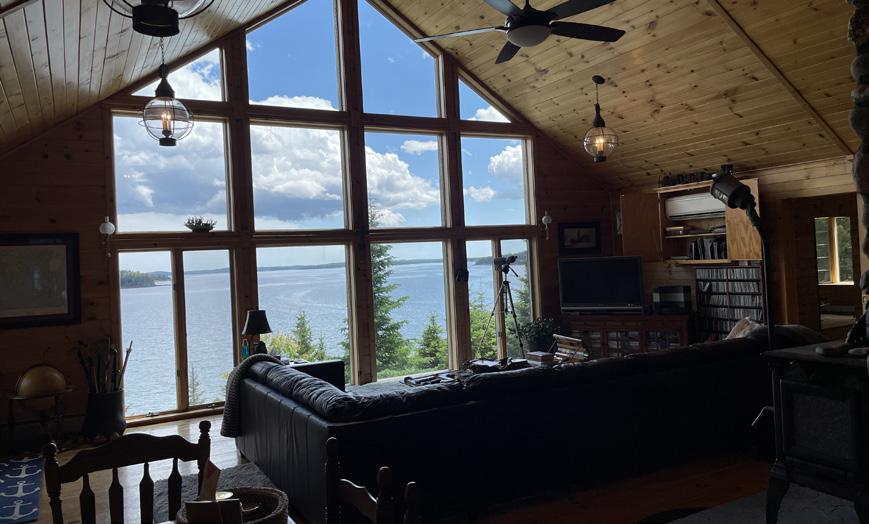
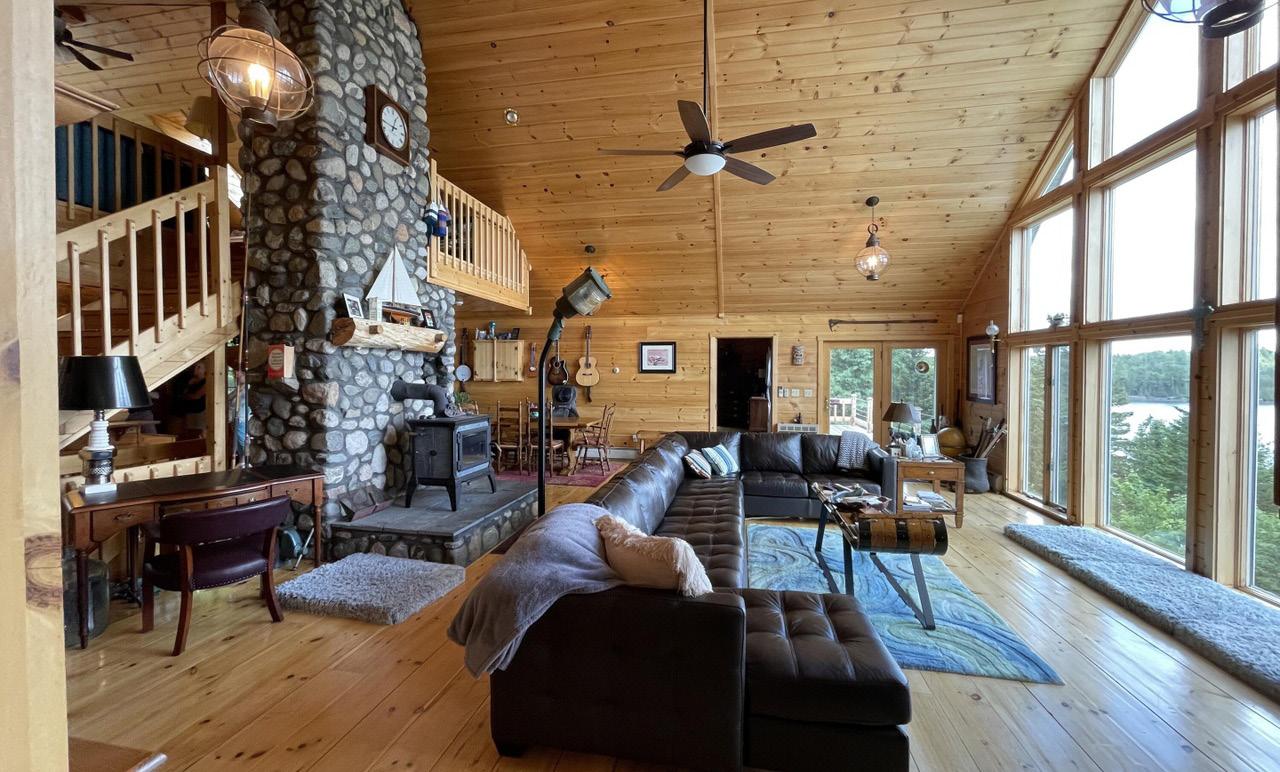
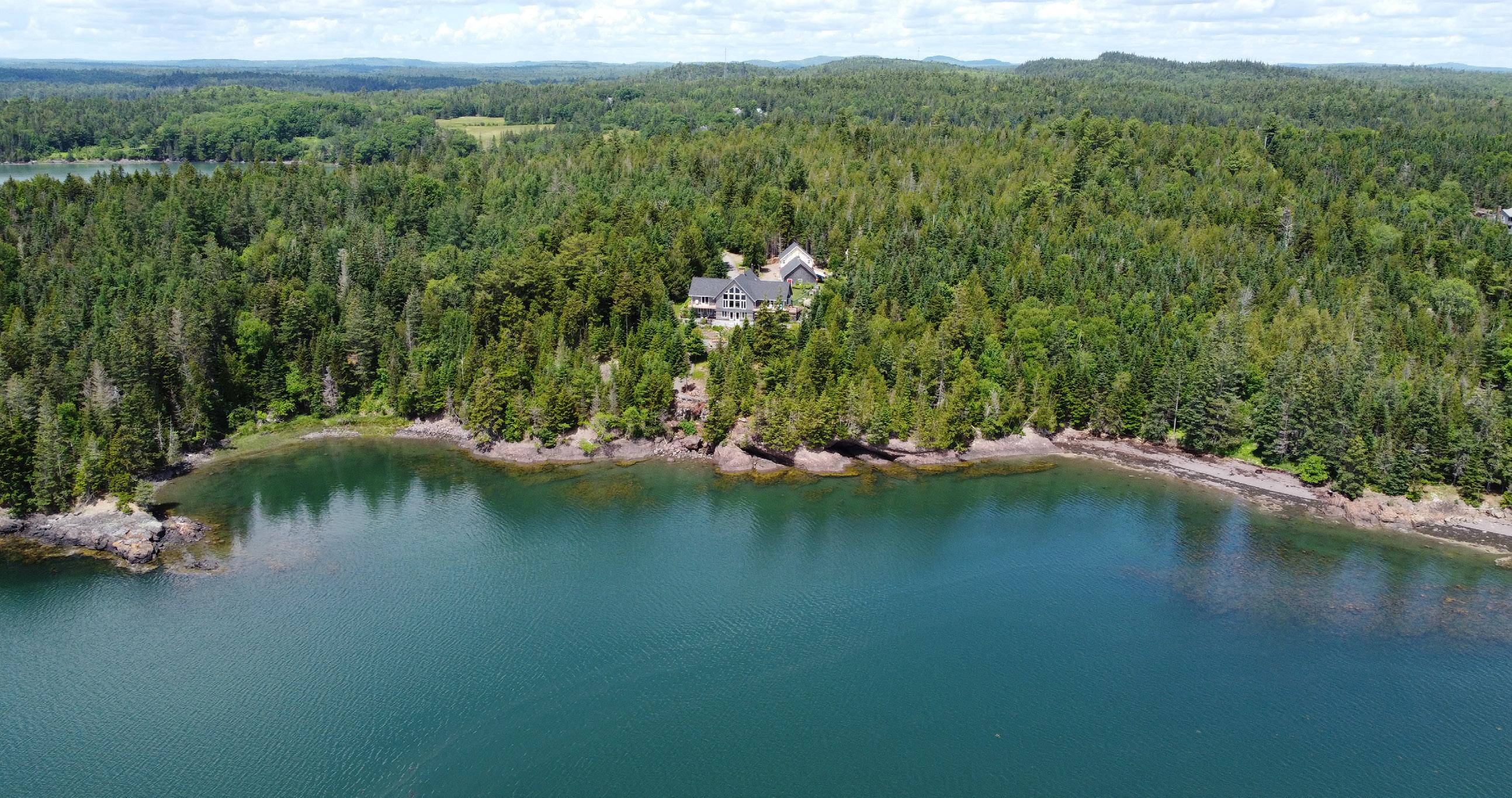
96 MOUNTAIN ROAD, PERRY, ME 04667
207.425.7777 www.northernmainerealty.com 52 Main Street, Mars Hill, ME, 04758 James L. Shaw OWNER | REALTOR®
The manicured acre plus homesite for this nearly 6000 sq.ft. brick home sits at the end of a quiet dead end street in the desirable Woods Development off Middle Road. When newly constructed, the buyer added over 300k in upgrades and options from the builder.. This includes a conservatory room, bonus room over the garage, (Now a state of the art dressing room) Smart house features, double the deck area, full walkout basement with sliders to the back yard, Florida room off the gourmet kitchen, 3 stunning staircases to the second level, built-ins, marble bath upgrades, double shower in master, and more. 4 large bedrooms with ensuite baths, possible fifth bedroom on the first floor, newly upgraded appliances, 4 zones of high efficiency hydro air, built in hot tub, new blue stone walkways, inlaid hardwoods, custom office, vaulted family room and double foyer. Working mud/laundry room on the first floor.
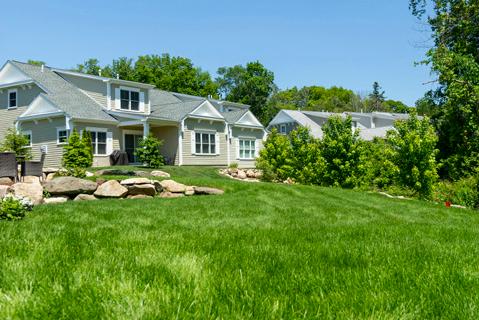
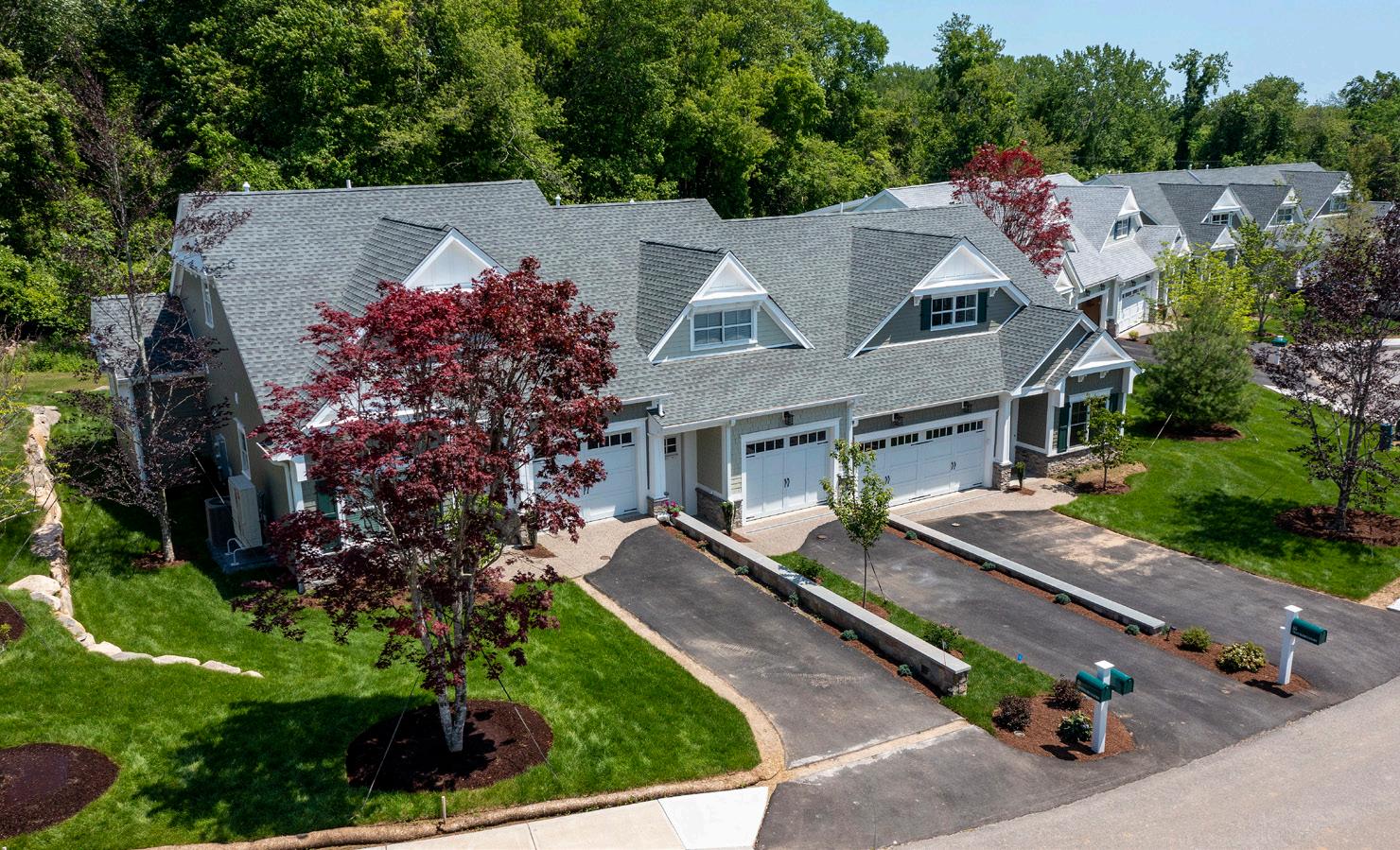
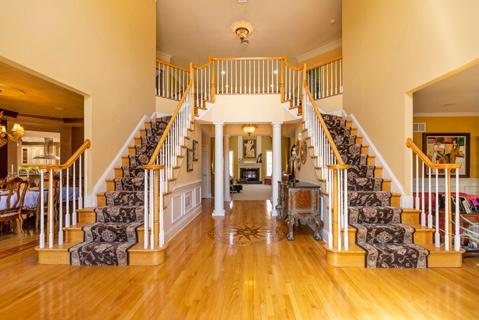
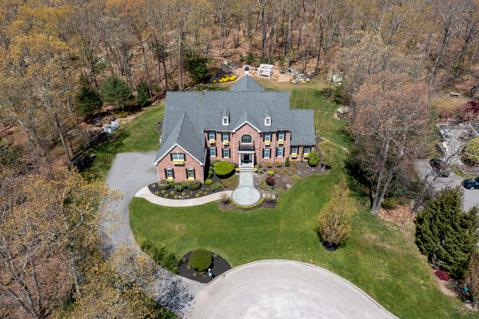
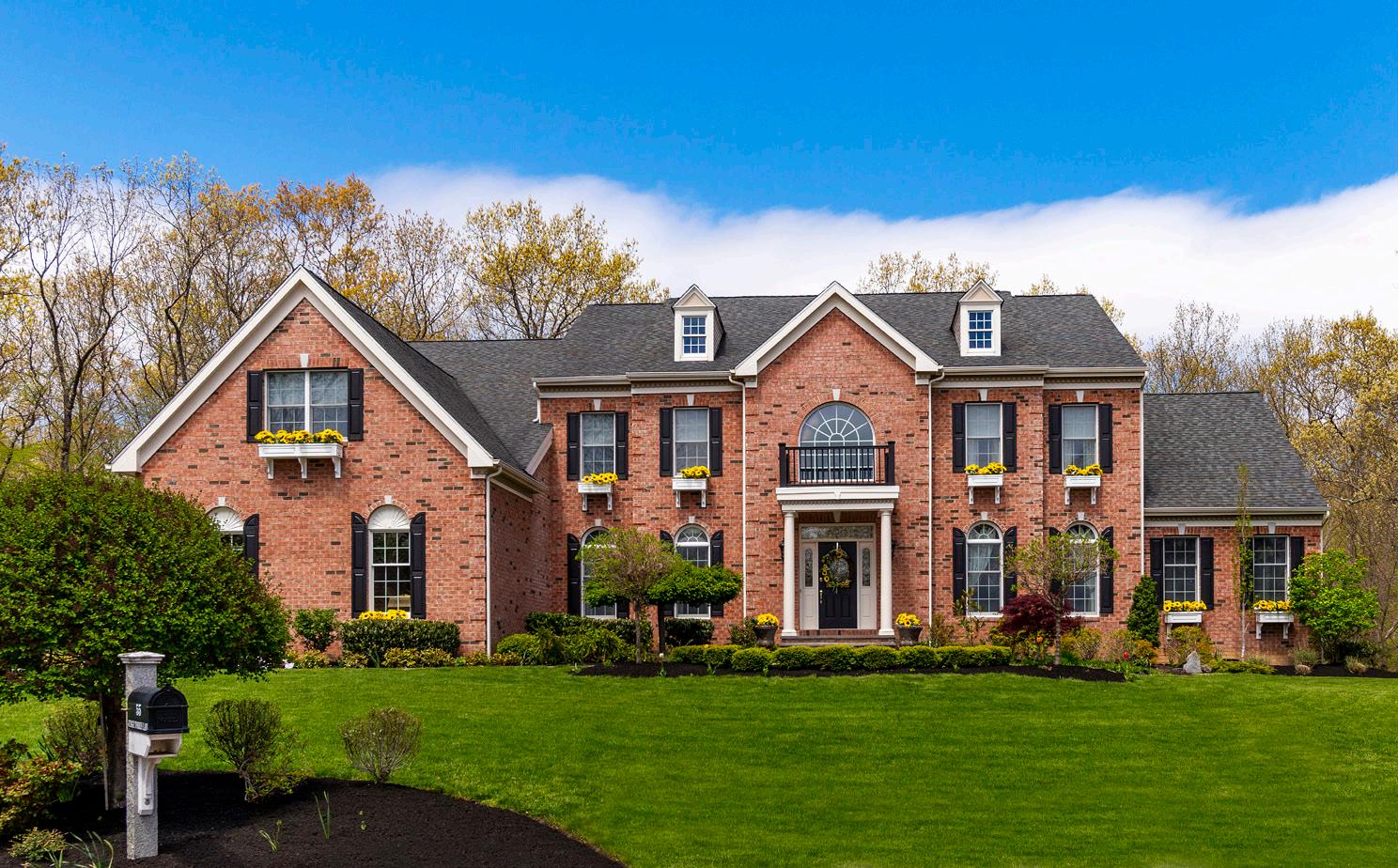
Newly updated floorplans make this 1,875 square foot Sakonnet model at MIDDLEBERRY even more inviting than the others we have completed.. Be part of an exciting new active adult community located in vibrant East Greenwich. Now is the time is come and select finishes to make this home truly yours. First floor features include open concept design, impressive stainless steel kitchen, master suite with walk in closet, study, gathering room with gas fireplace, laundry room and powder room. Second floor rooms include another bedroom, full bathroom, loft/office, huge linen closet and tons of additional storage. Outdoor amenities include 2 car garage with storage, covered patio, open patio and professional landscaping. Located only minutes to multiple golf courses, marinas, downtown East Greenwich with its amazing dining and shopping, I-95, and T.F. Green airport. Photos of similar model.

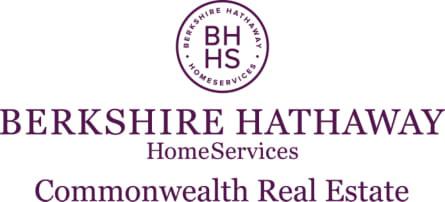
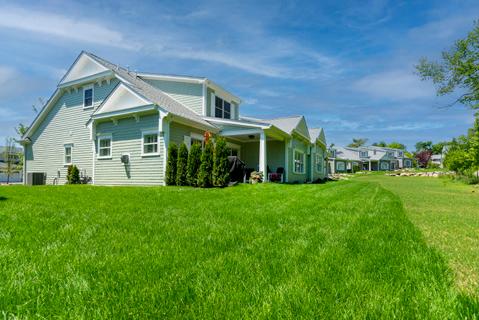
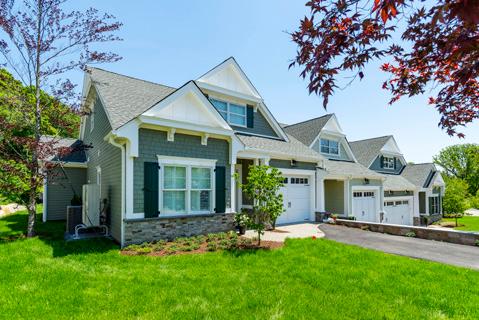

14 MIDDLEBERRY LANE #41, EAST GREENWICH RHODE ISLAND 02818 $1,599,900 | 4 Beds | 4.1 Baths | 5,976 Sqft $745,000 | 2 Beds | 2.1 Baths | 1,875 Sqft
55 JUDGE TORRES LANE EAST GREENWICH RHODE ISLAND 02818 401.742.6050 | facebook.com/thegammonsteam/ The Gammons Team GAMMONS SALES PROFESSIONALS Allen, Alisha Scarpaci, Roaxanne Tafuri, Sue Lamendola, Meredith Milner, & Tyler Gammons
WARWICK, RHODE ISLAND

Opportunity to build and live on Narragansett bay with a private dock. This offering includes three lots, a quaint 1 bedroom cottage, and a private “T” dock that allows for multiple vessels, and endless possibilities. Renovate the existing property or apply to tear down and build your dream home. Connected to sewers! Adjacent to many area attractions including Harbour Lights marina and country club, Warwick Country Club, and Rocky Point Park. $525,000 | 1 Beds | 1 Baths | 580 Sqft
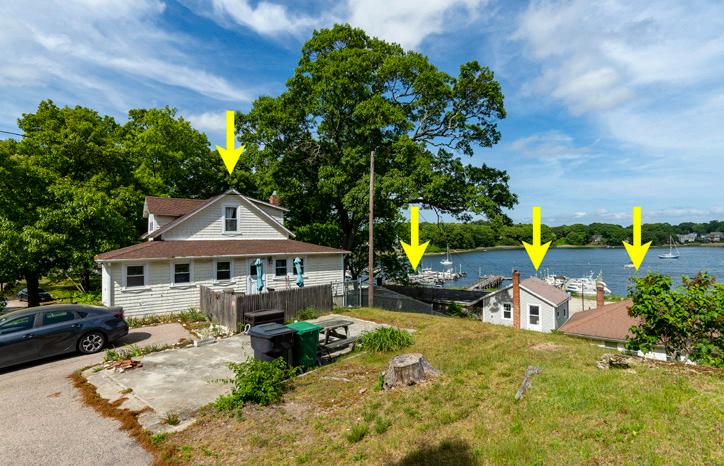
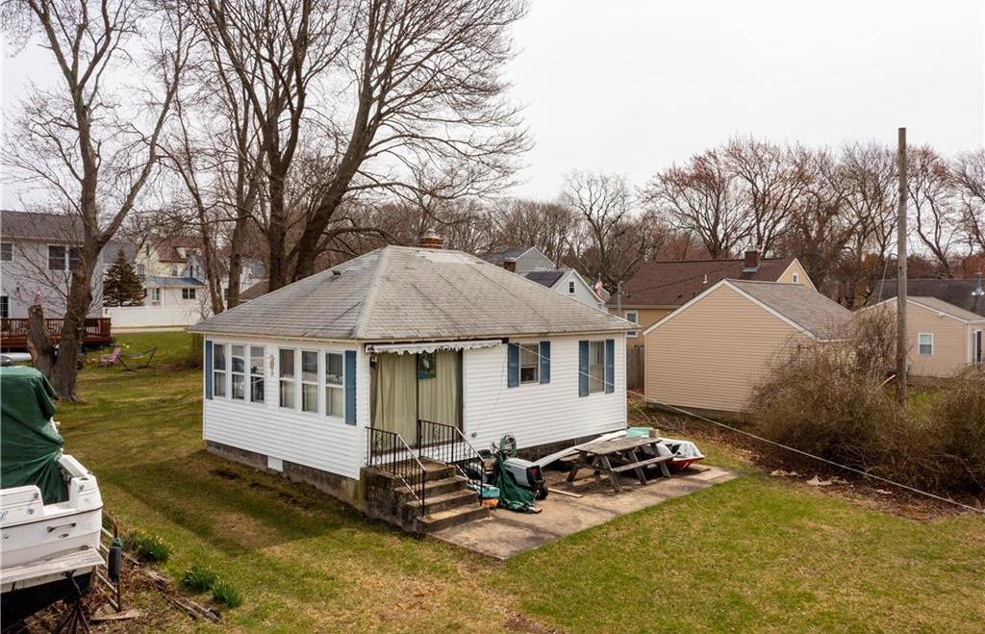
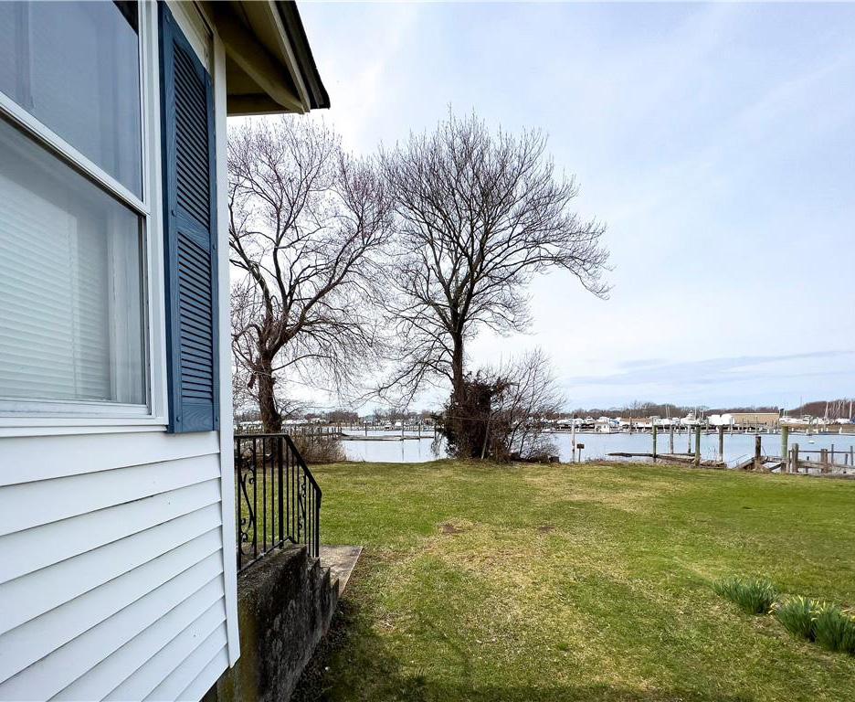
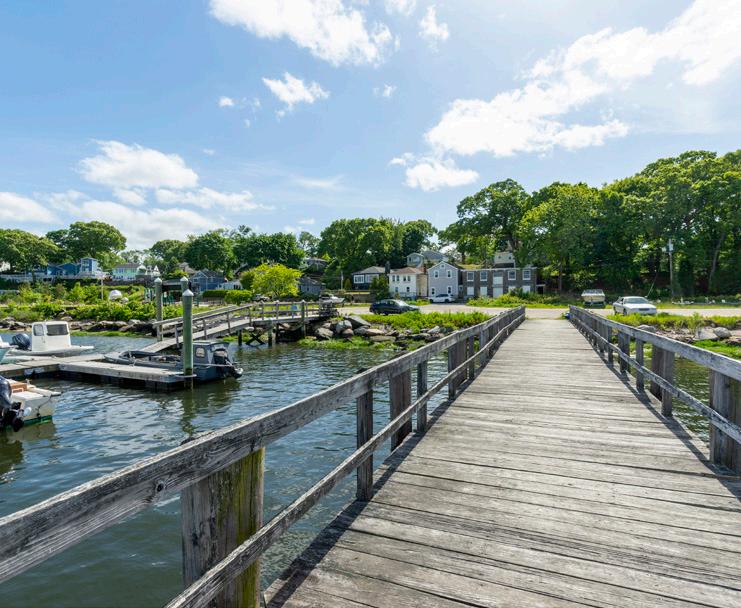
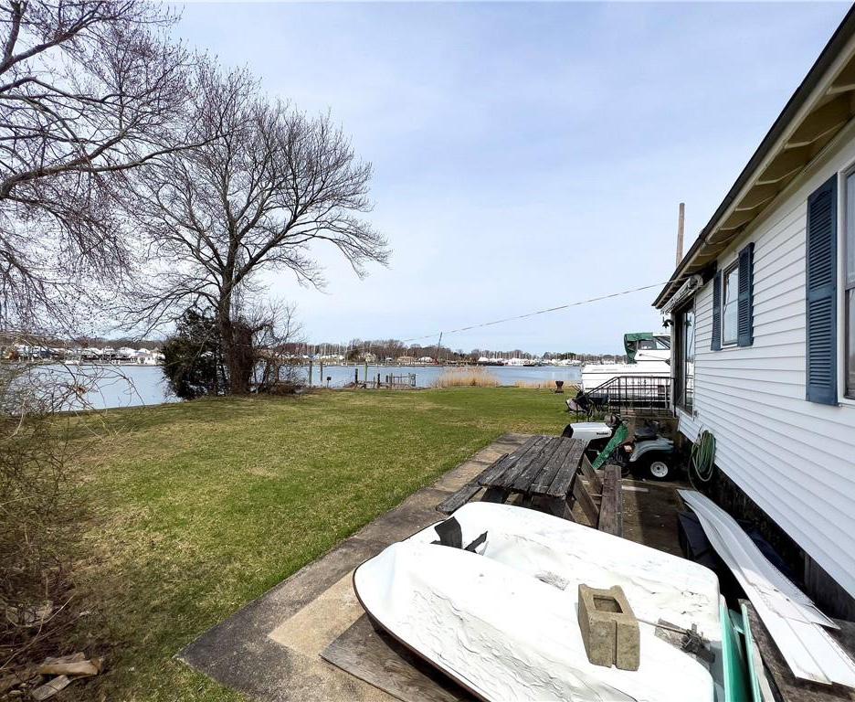
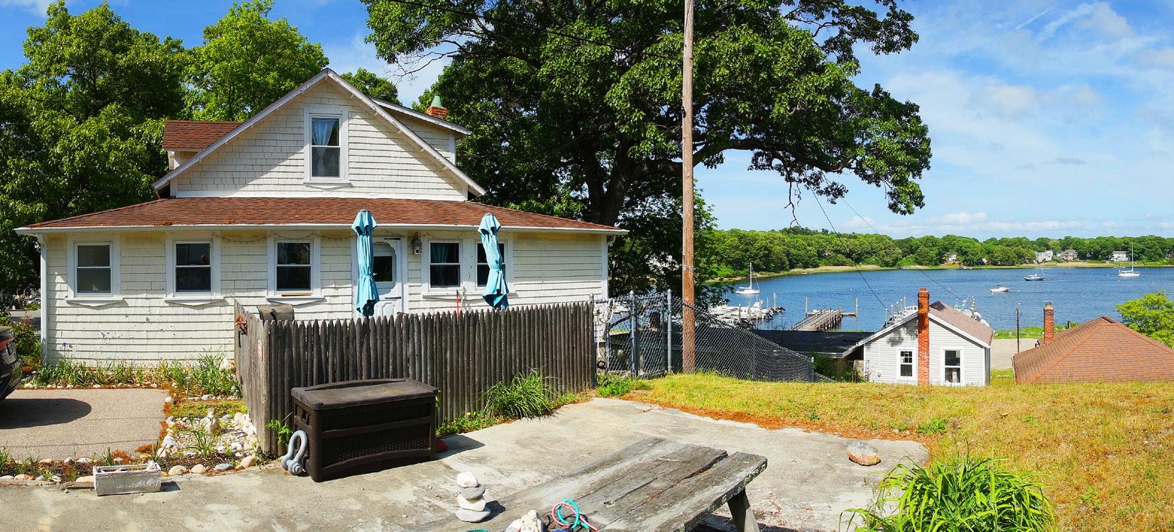
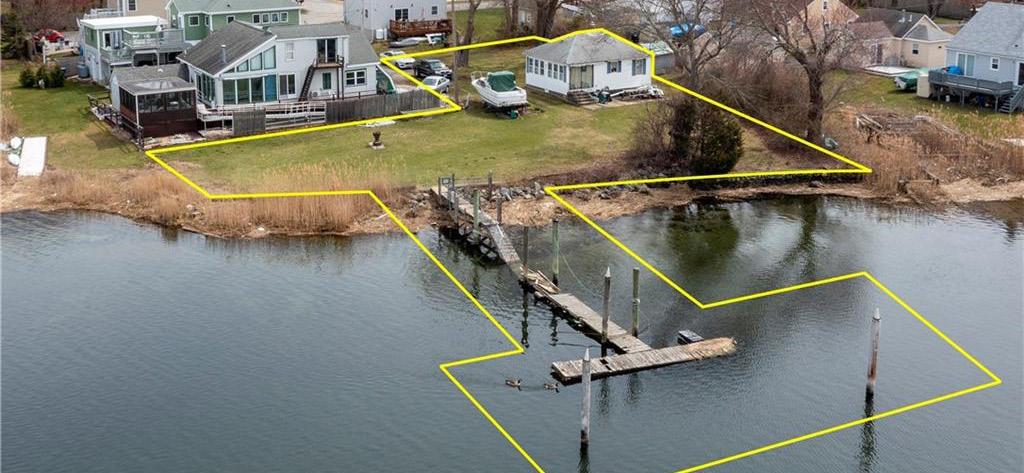
ARNOLD NECK DRIVE, WARWICK RHODE ISLAND
Remarkable water view property that consists of two single family homes, a 2500 sq.ft. masonry building that has many possibilities. (Formerly used in the shellfish industry) . All sit high on a hill overlooking Greenwich Bay and has frontage on Arnold Neck Road and Hallworth Drive. Development possibilities or owner occupy with income. Sewer , Water, and Gas on site.
$675,000 | 4,528 Sqft | 2 Stories
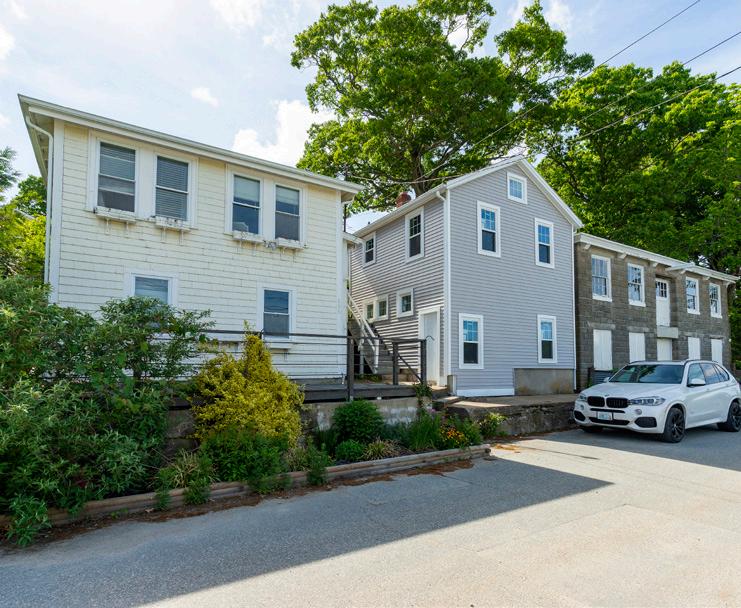

401.330.0192 tyler.gammons@commonmoves.com commonmoves.com Tyler Gammons SALES ASSOCIATE
27 MORGAN AVENUE,
02889
253
02886
55 OLD POST ROAD, TOLLAND, CT 06084
This Charming Antique Colonial Farm House “Circa 1790” is beautifully situated on the hill across from the Town Hall. Watch all of the town festivities from your large Farmers porch, walking distance to Crandall’s Park which features ballfields, basketball courts, tennis courts, swimming pond, tot park, trails, covered picnic area & much more! The main house features 3 large bedrooms, formal living & dining room, kitchen with unheated pantry/Storage. Entry with staircase up to the 2nd floor with sitting room over looking “The Tolland Town Green”. 4th Small bedroom on the 2nd floor is unheated & provides access to the full unfinished walk-up attic great for storage or possible living space. Updates include baseboard heat, city water, city sewer available - currently on septic which has been updated to 1500 gallon concrete tank & updated leach fields, Newer oil tanks, Barn is on this property needs some work. This home has an approved in-law apartment with separate private entrance, 1 bedroom, living room, kitchen with separate utilities and attached garage. This house can be easily converted back to a 5 bedroom 2 full bath house. The town lists the total square feet & rooms on property card which includes the main house and the in-law combined. It is referenced as a multifamily residential. With some TLC this home can be a dream come true! Electrical will be upgraded to breakers please refer to agent remarks.

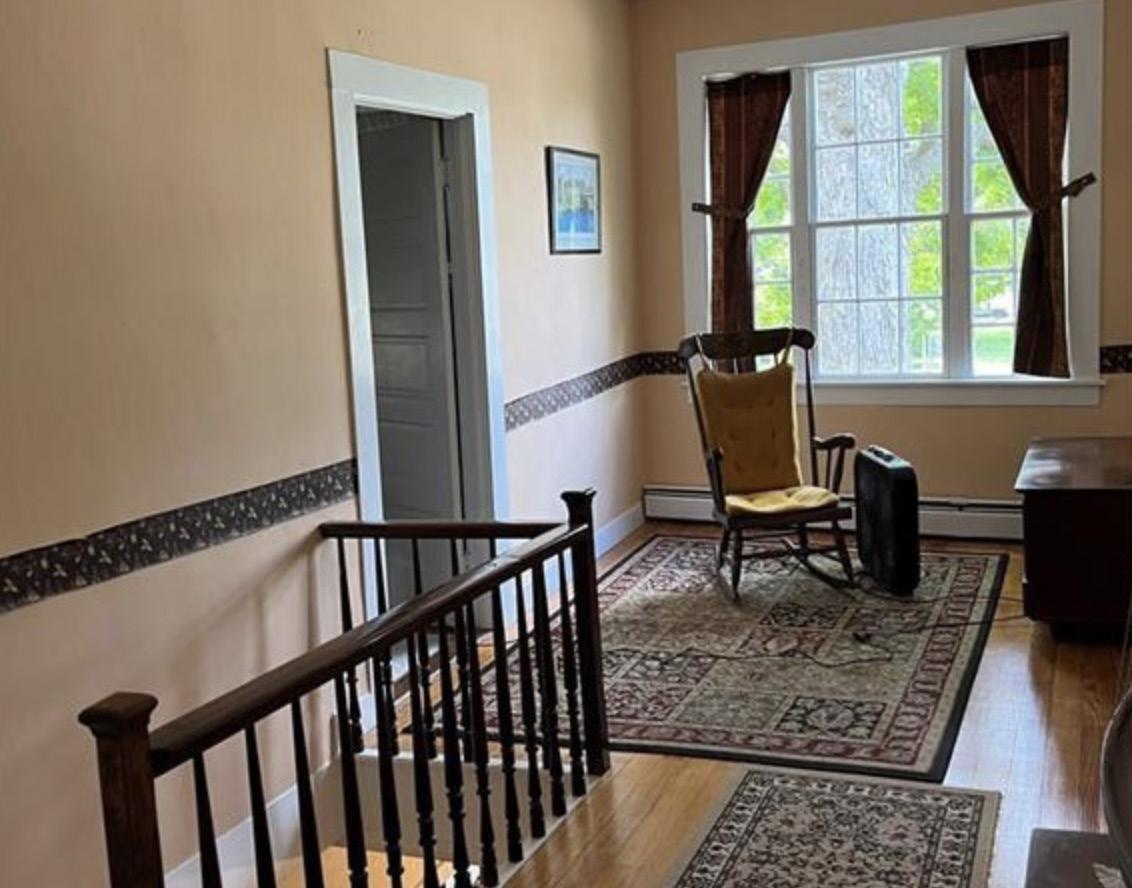
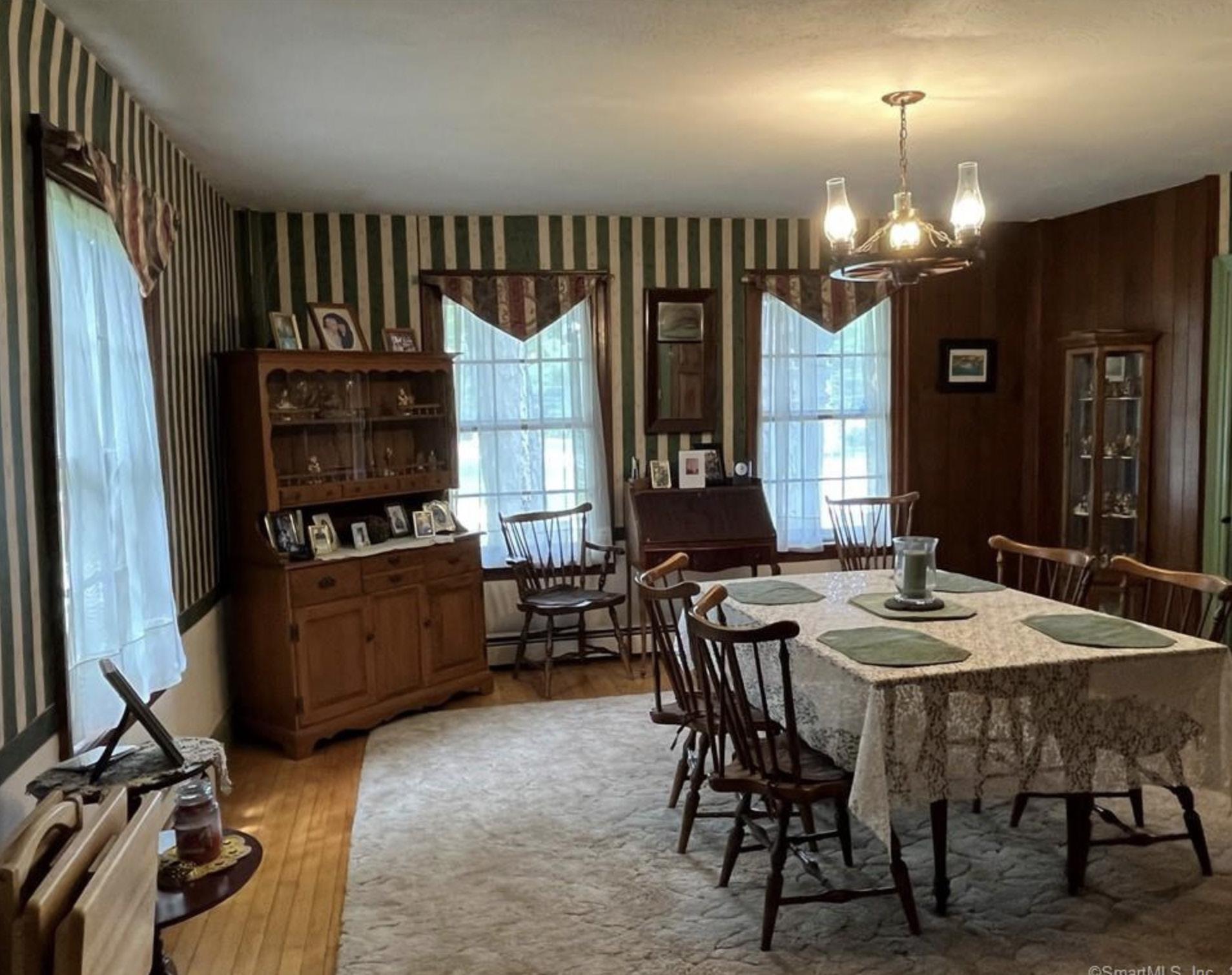
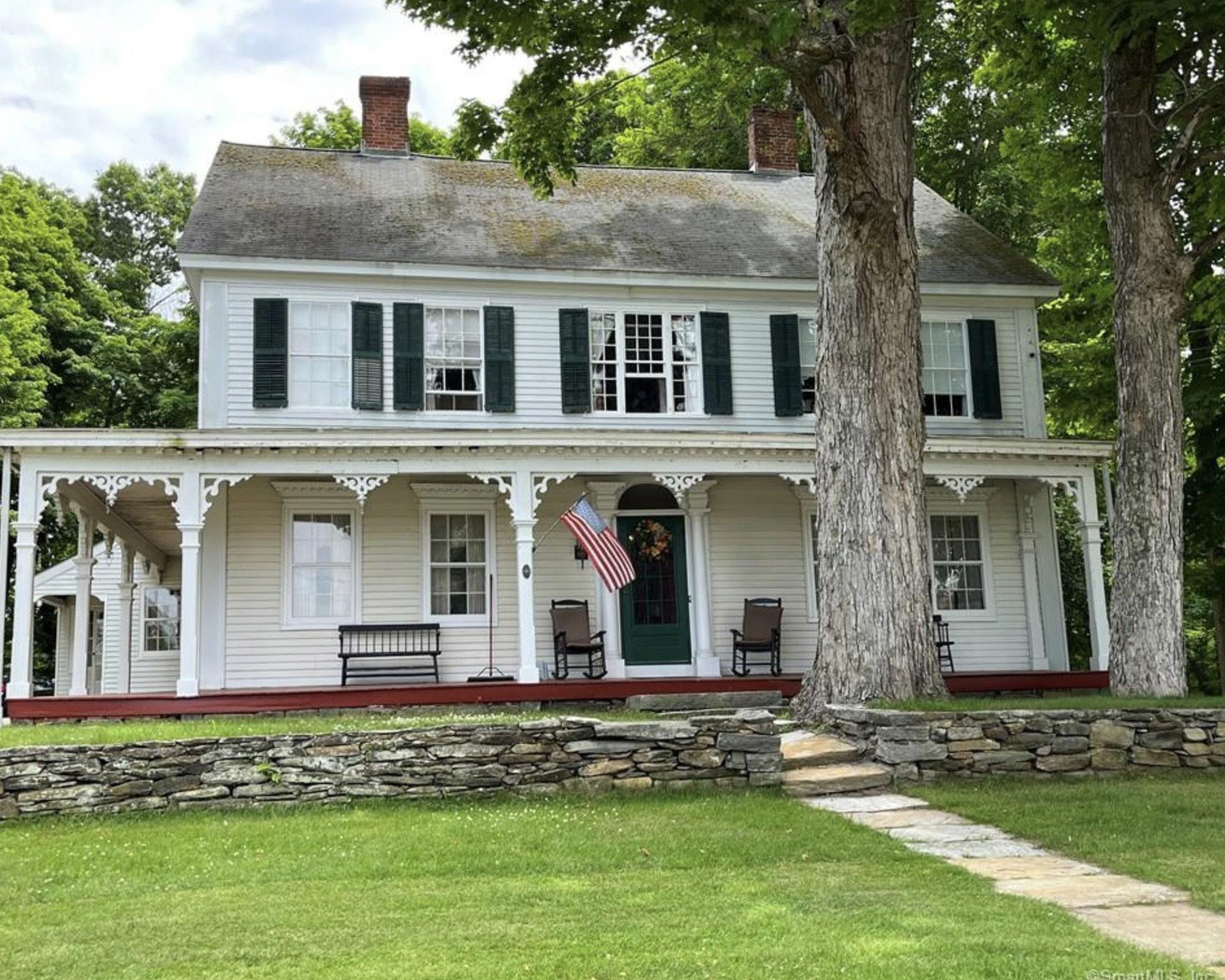
 Sheila Cyr Real Estate
Sheila Cyr Real Estate
Sheila M. Cyr REALTOR® 860.559.6938 sheilacyr@gmail.com www.sheilacyr.com $299,000 | 5 BED | 2 BATH | 3,085 SQFT
64
309 E Putnam Road, Putnam, CT
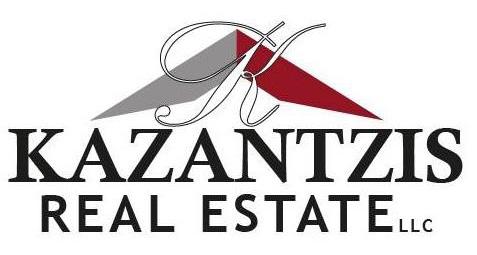

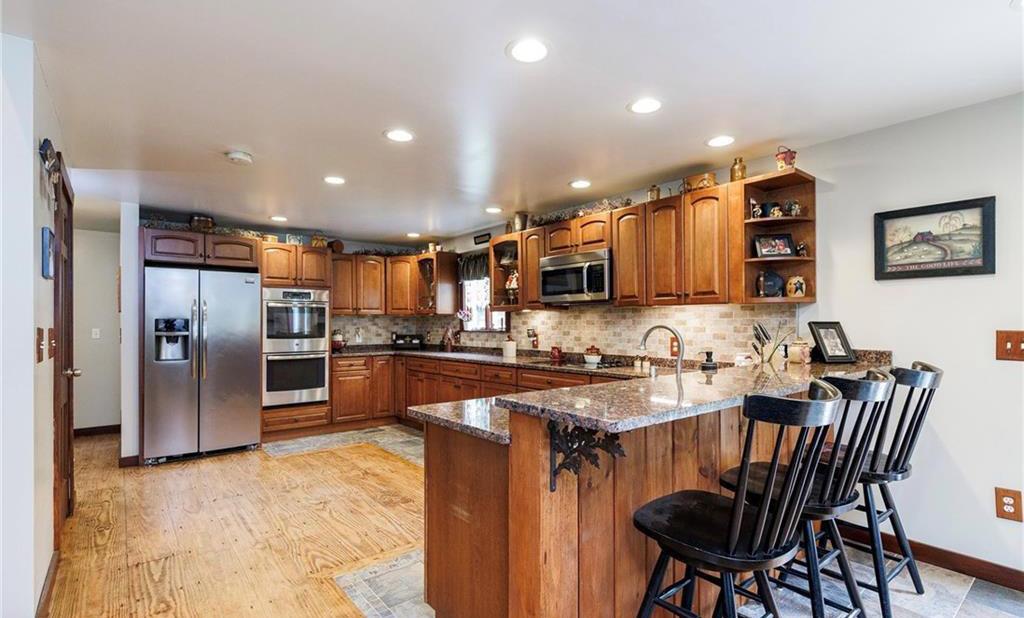
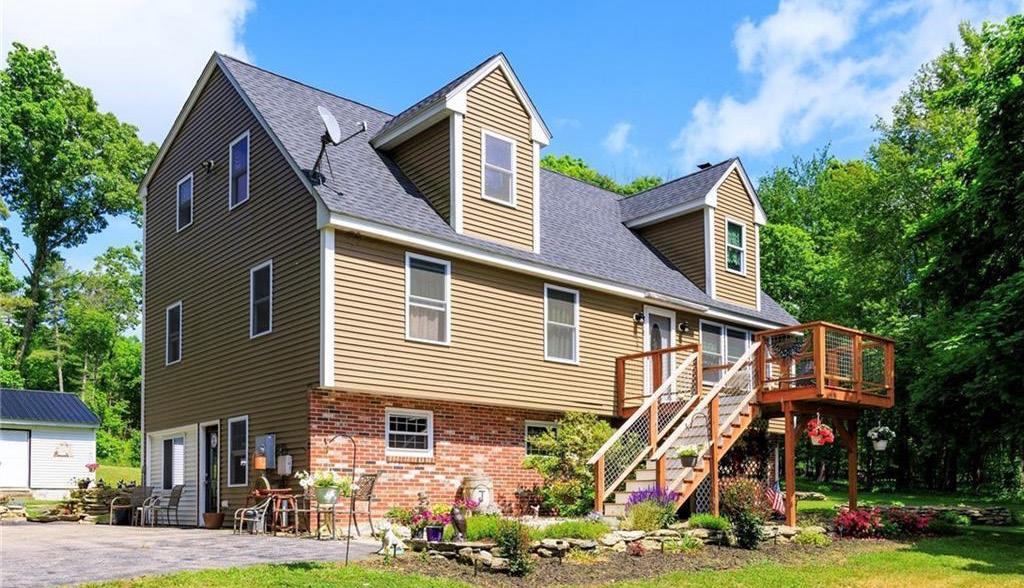
3 BEDS | 3 BATHS | 2,338 SQFT | $800,000
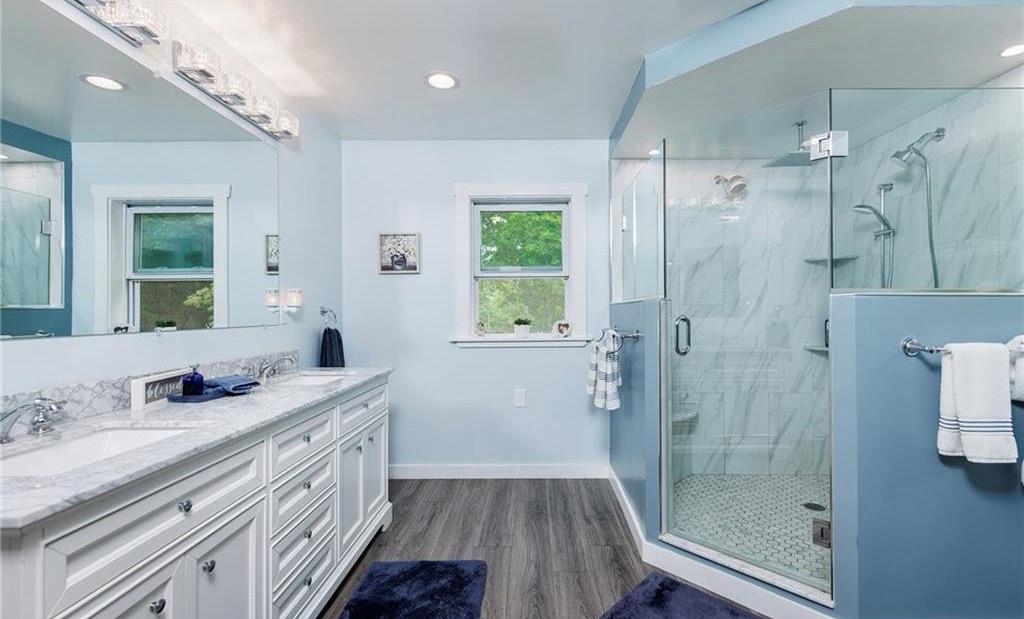
Calling all outdoor enthusiasts! This 2338 sf cape sits on 53 acres! Trails abound throughout the rolling woods. Perfect for horseback riding, ATV/dirt bikes, hunting, or just walking with your furry friend. There’s a private shooting range & start of a hunting cabin that could potentially be used as an Airbnb when finished. The timber framed horse barn has 2 stalls with room for 3 more. There’s electricity & water plus an area formally used as a dog kennel. Multiple cleared areas for grazing, a chicken coop, and tractor/wood shed. Raised vegetable gardens, apple, peach, and plum trees to provide you with plenty of fresh produce this summer. Completely rebuilt in 2016. New electrical, plumbing, drywall, roof, siding, windows, septic, mini splits, water heater, and a composite deck. The kitchen has wide pine floors & tile, granite counters, & stainless appliances. There’s a 1st floor bedroom w/ walk-in closet, full bath with double vanity & soaker tub. Beautiful stone fireplace with wood stove insert and a 3 season porch off the dining area. On the 2nd floor the primary bedroom has a brand new en suite bath with gorgeous glass enclosed shower big enough for 2 people. The basement offers additional living space that could easily be turned into an in-law apartment. It has a full bath with laundry, an all-nighter wood stove as well as it’s own industrial prep kitchen for the hunter. This is the ideal property for those who wish to live off the land. Easy commute to major cities.
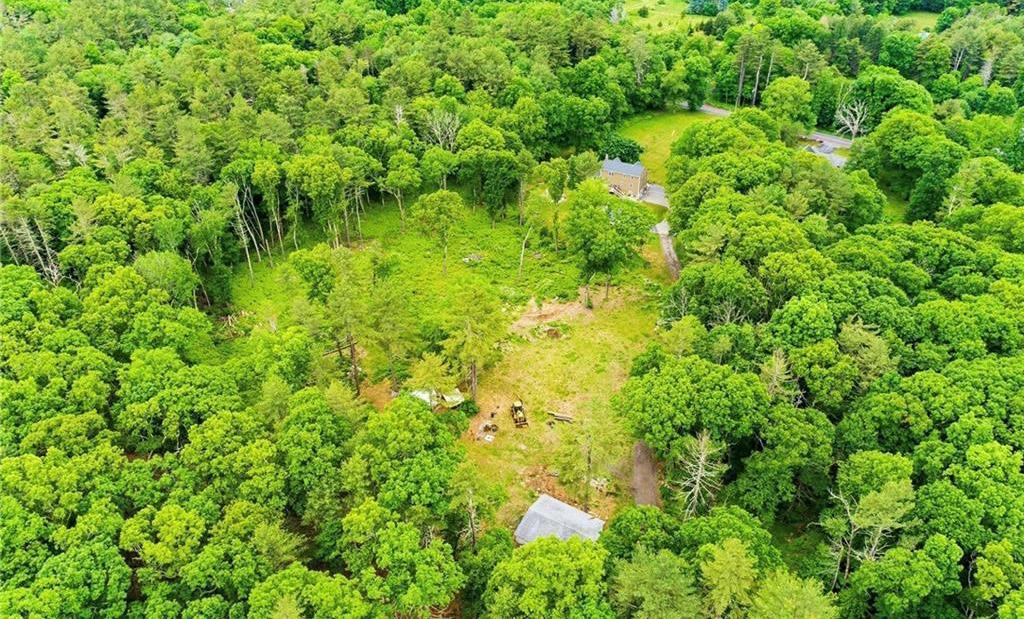
06260
860.942.9637 valmacneil17@gmail.com CT License RES.0807328 MA License 1001007-RE-RS 8C Day Street | Brooklyn, CT 06234 Val MacNeil REALTOR ®
Custom Post and Beam home on nearly 5 acres with barns. This 1800 reproduction cape has attention to detail using wide floorboards, handmade hardware on cabinets and doors, soapstone countertops and top of the line appliances. The 1000 gallon, owner-owned, propane tank serves the Wolf five burner stove top, huge period style fireplace and automatic whole house generator along with the garage and barn radiant floors. The kitchen boasts a 4’x8’ center island and many cabinets with pull out shelves for easy access! There are two dining areas; one accommodating a large table for those holiday gatherings in front of the fireplace. The 1st floor bedroom has a connected full bath. The 2nd floor bedroom has its own onsuite bathroom. The primary bedroom is complete with three closets, a full bath with walk-in tile shower and glass door. Two staircases lead to an office and lots of storage on the second level of this home. The Buderus boiler and multi-zone central air complete the mechanics of this home. The radiant heated 2 story barn with enormous spaces has an attached 2 story garage. A pellet stove in the barn adds extra warmth on those wintery days. Two additional custom sheds on the property can be used for equipment. This estate has room for horses, stables, gym, pool, a work-shop or studio. Patios, stunning landscaping, stone walls and white fences are a few of the exterior features that make this property stand out! Close to UCONN, 20 miles to Hartford. There is a fenced in field which would be ideal for horses. The barn has upgraded electrical capacity and was used as a work shop- could be used a horse barn. There is room for an RV to be stored next to the shed. When the barn doors are open there are gorgeous glass doors that let the natural light into this 2 story building all day long. This spectacular building has endless possibilities... office, studio, game room, equipment storage, work shop... There is room for an inground pool off of the deck in the back of the house.
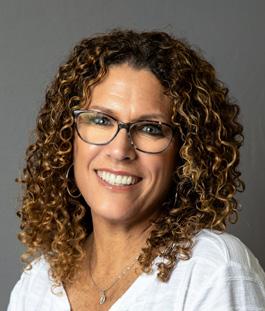
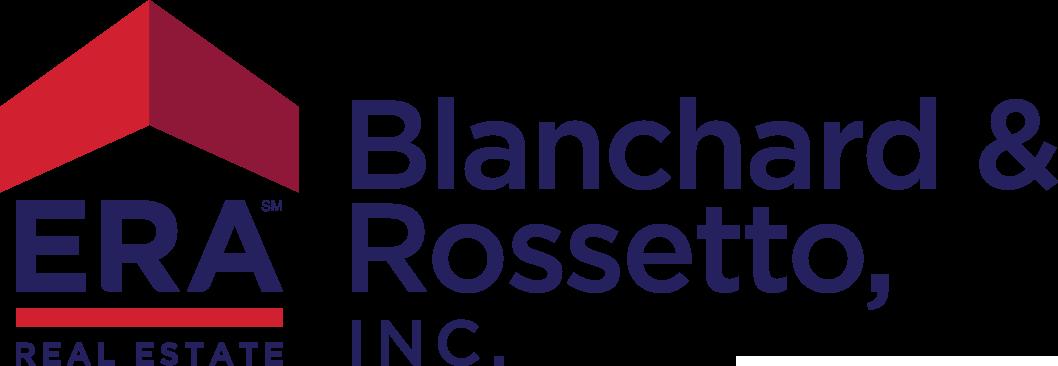
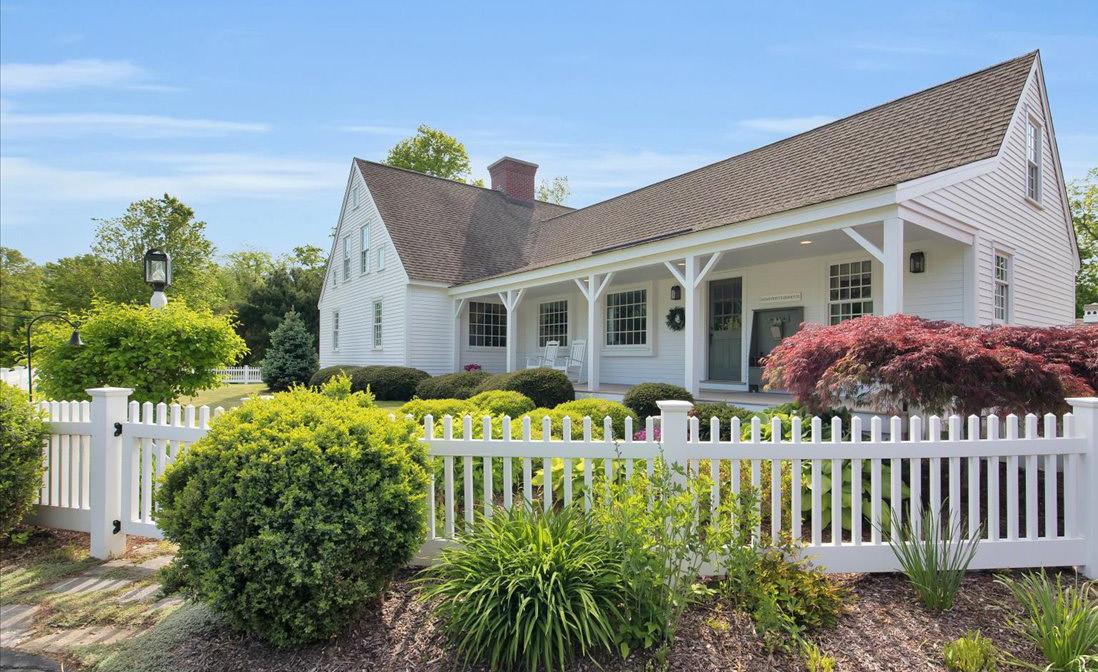
$875,000 | 3 bed | 4 bath | 2,890 sqft CUSTOM POST & BEAM HOME! 1140 SOUTH STREET, COVENTRY, CT 06238 Cheri Trudon REALTOR® 860.214.1054 ctrudoncon@gmail.com www.cheritrudon.com 66


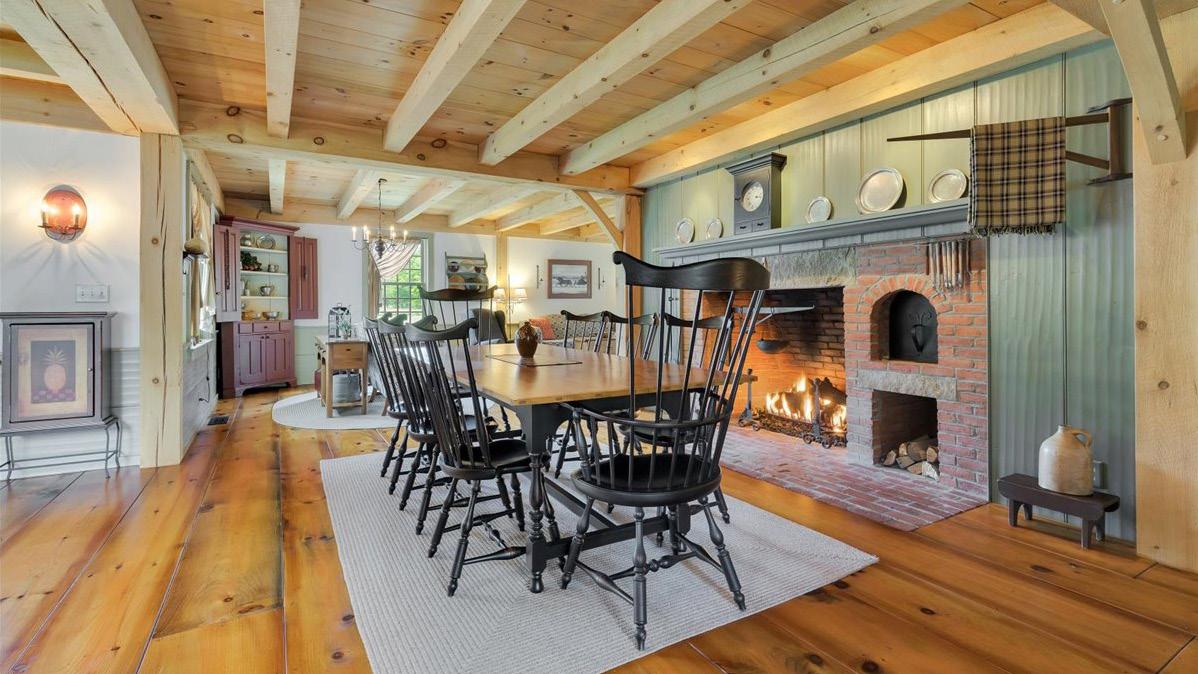
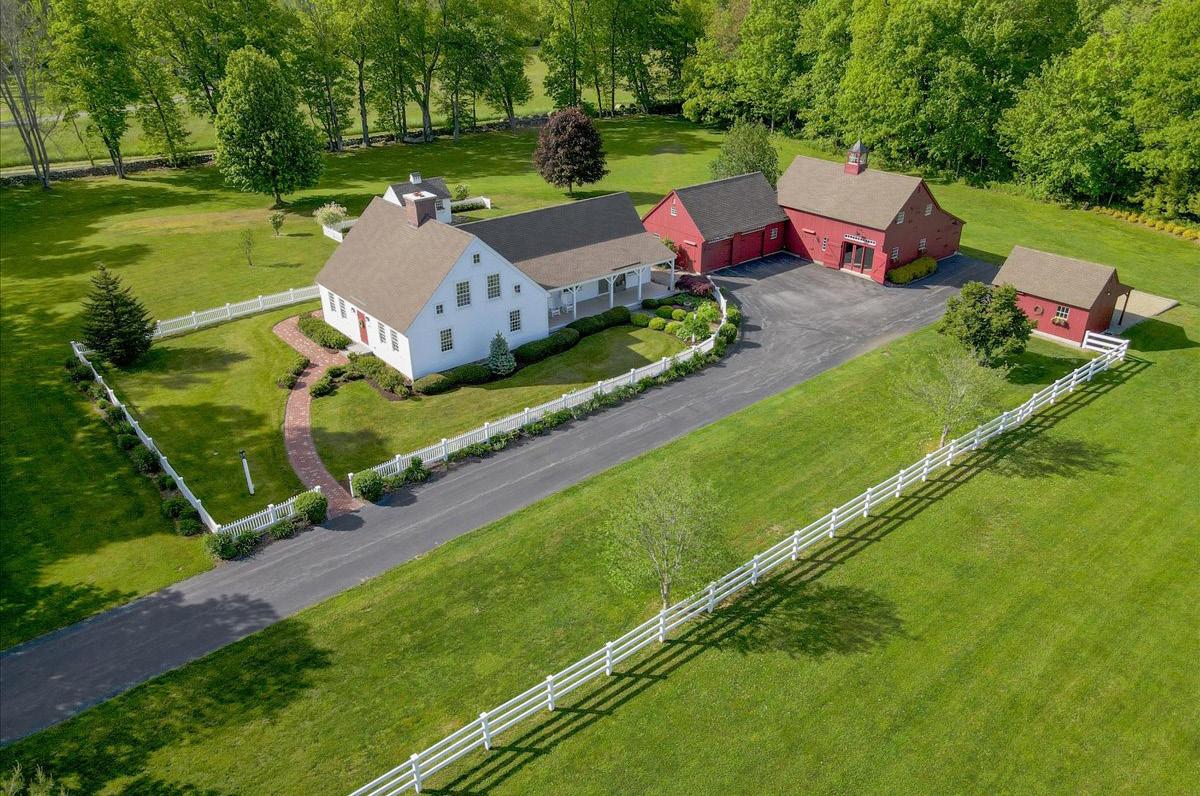
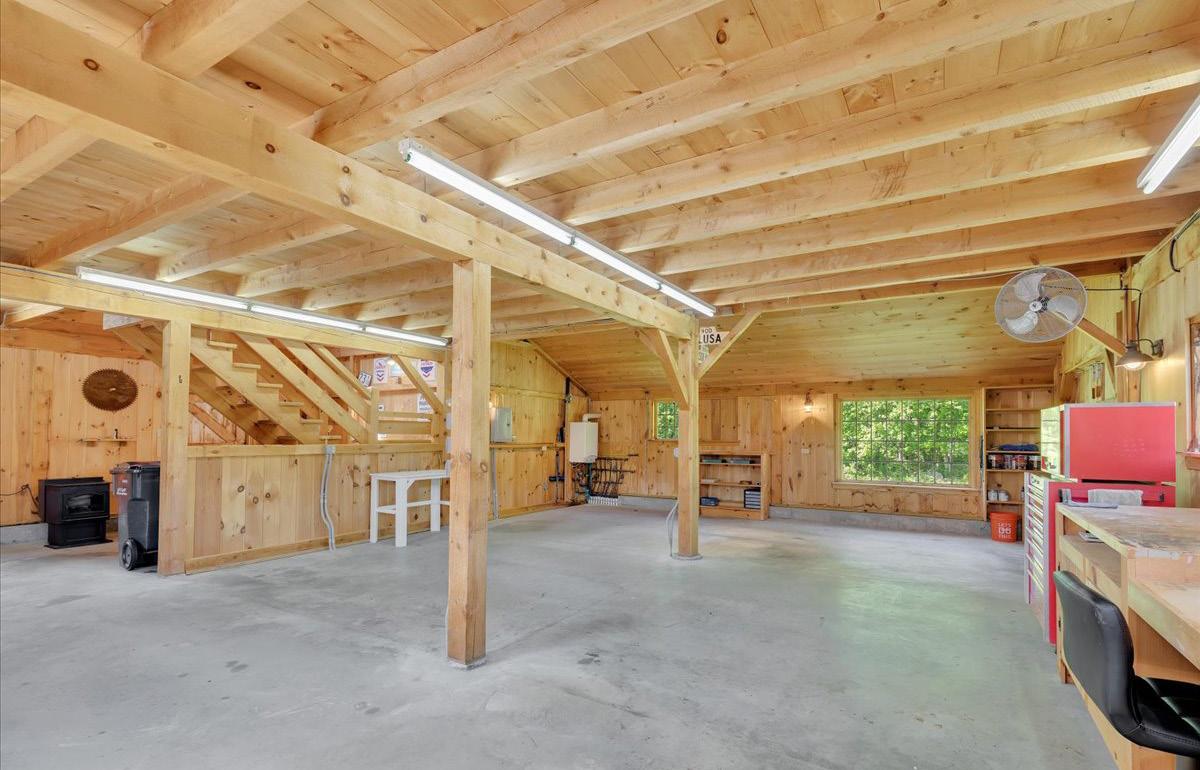
If you are looking for a WATERFRONT gorgeous home with complete privacy, resort-like lifestyle and great space, look no further! This unique Cont. Colonial home is direct waterfront with a dock and is truly a year-round retreat. 2 Story entry with cathedral ceiling is adjacent to the oversized Kitchen with custom Oak Shaker kitchen cabinetry, granite counter tops/tiled backsplash, Viking gas oven range, Subzero refrigerator, Fisher-Payke double dishwashers, and a very inviting family room for dining and relaxation. There is a large open concept living and dining room with over-sized windows and plenty of natural light with water views. The living room has a floor to ceiling granite fireplace, double sliders onto slate patios and an outdoor kitchen area that also overlooks the water. The 16’ ceilings of the liv-rm offers beautiful views of the private professionally landscaped yard and pond. Rarely will you find the custom millwork that is in this residence. You will love the library/office with custom cabinetry and full bath, as well as the laundry room and gleaming oak floors on the main and second level. The primary bedroom suite with attached loft sitting room and spacious bathroom with soaking tub and tiled shower has extra amenities only found in the finest homes. You will enjoy the custom cabinetry and vessel sinks evident in all of the bathrooms, as well as the lower finished walk out area. Finished walk out lower level also has a sauna for those achy bones. Welcome home.


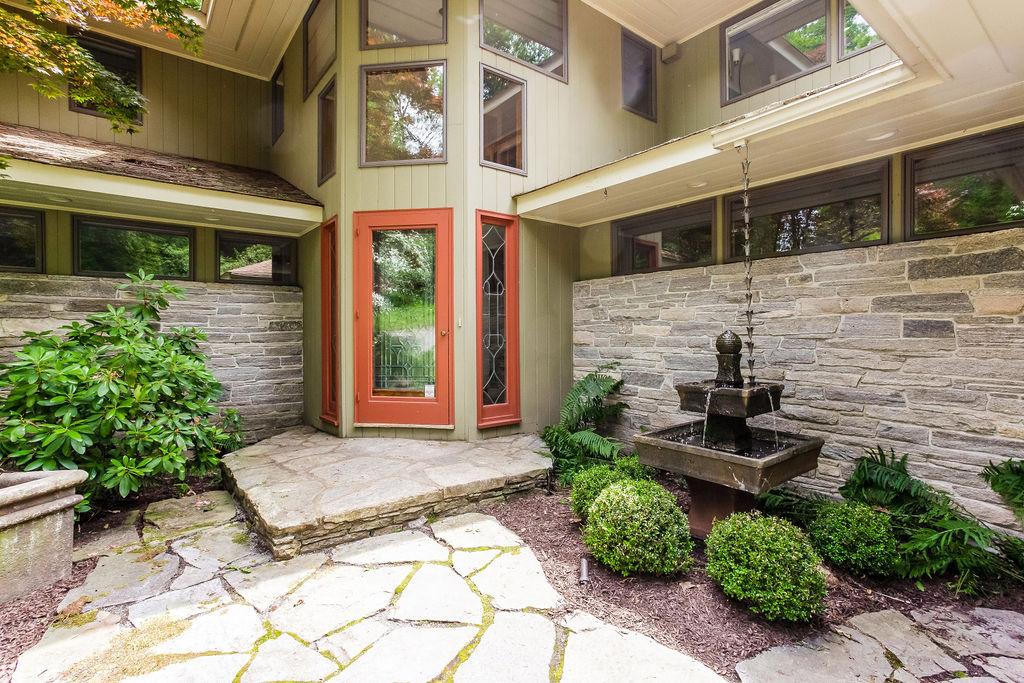
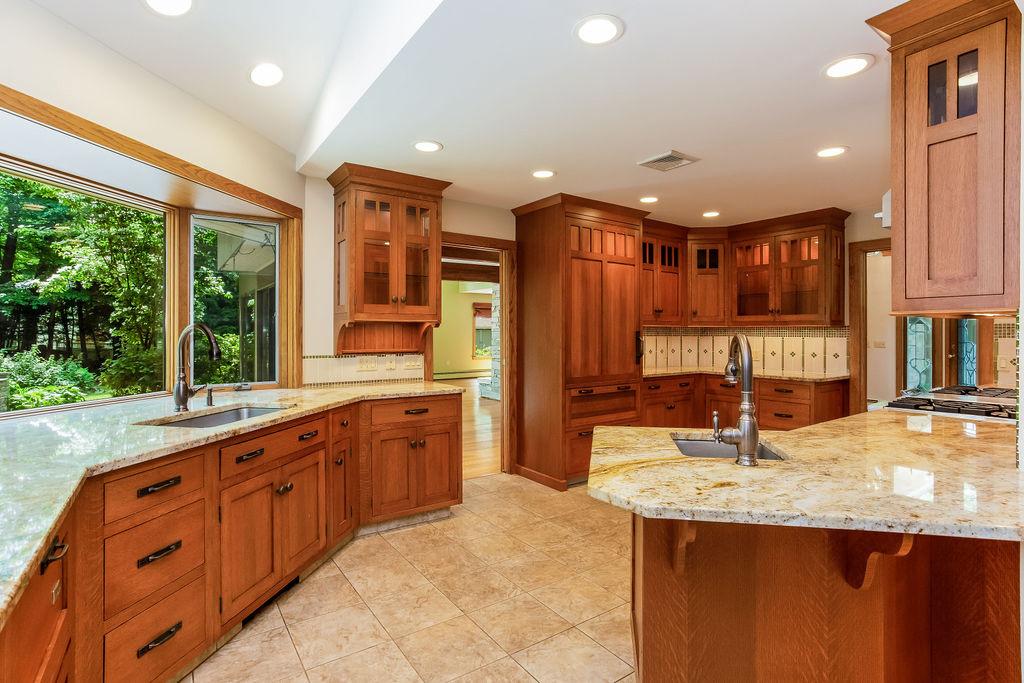
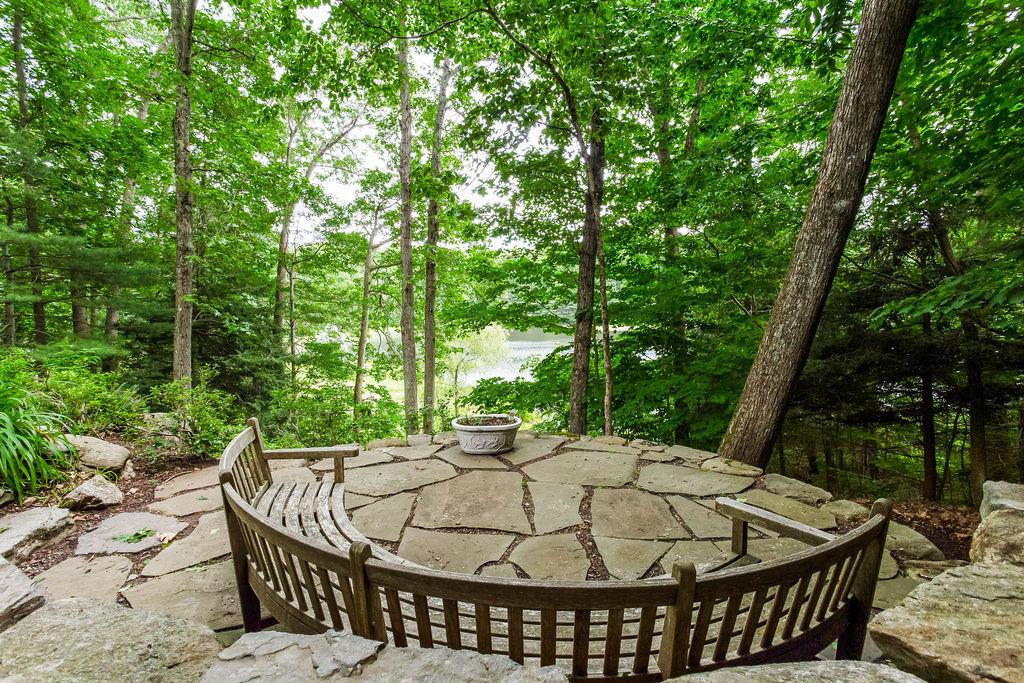
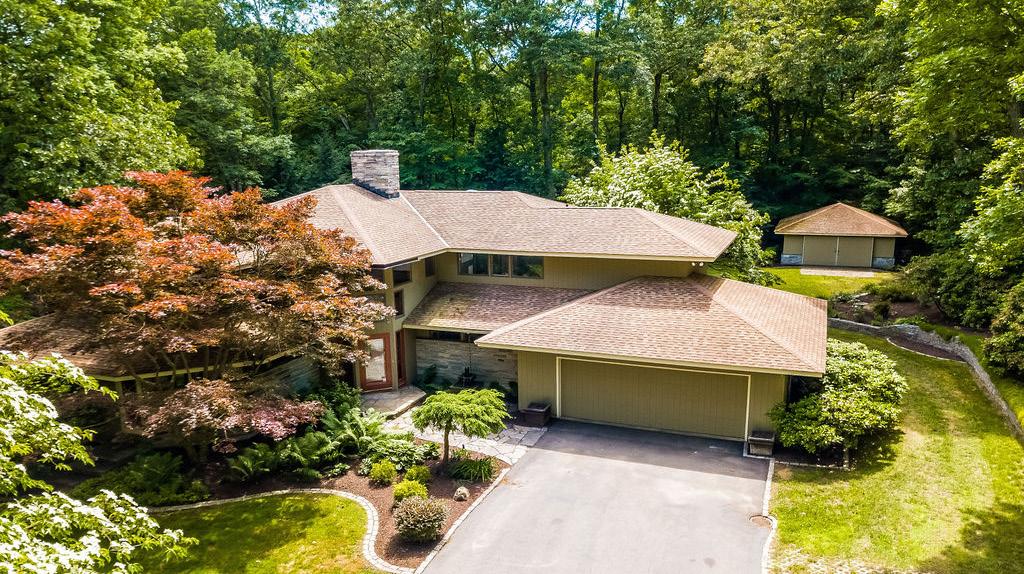
$775,000 | 4 BEDS | 3 BATHS | 4,216 SQFT331 OXBOW ROAD, HADDAM, CT 06422 Gorgeous Waterfront Home JACQUELINE WILLIAMS 860.638.7413 jwilliams@sterling-realtors.com www.sterling-realtors.com PRESIDENT / BROKER, REALTOR ® , ABR, GRI
Just when you think you’ll never find the property of your dreams; a truly unique offering appears. Welcome to White Oaks at 41 Old West Road in East Haddam, a stunning 3 home compound spanning more than 78 acres, perfect for the equine enthusiast or those just looking to bask in the peace and quiet. Just 12 minutes from the beaches of Old Lyme, White Oaks offers a breathtaking blend of shoreline living, with a feeling of privacy unlike most homes in the area. The main home offers over 2500 sq. ft. of luxurious living space. With dual suites on the 1st floor, both with cathedral ceilings and well-appointed bathrooms featuring radiant heated floors. The primary home was completely remodeled in 2014 with tasteful design choices that feel like it was just completed this year! A large and open main living area includes an expansive chef’s kitchen with Venatino Marble, GE Café Appliances, and a large island with prep sink. The 2nd floor offers two more expansive bedrooms that share a bathroom, also with heated floors. The second house offers almost 1200 sq. ft. of tastefully refreshed one floor living with separate utilities, granite counters in the kitchen, new appliances, and updated bathrooms. Last but not least is the “Clever Cottage”, set near, but not too close to the primary house, this cottage is perfect for visitors, or as an owners’ art studio – you decide! This is an estate that you must experience today!
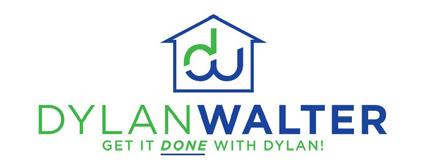


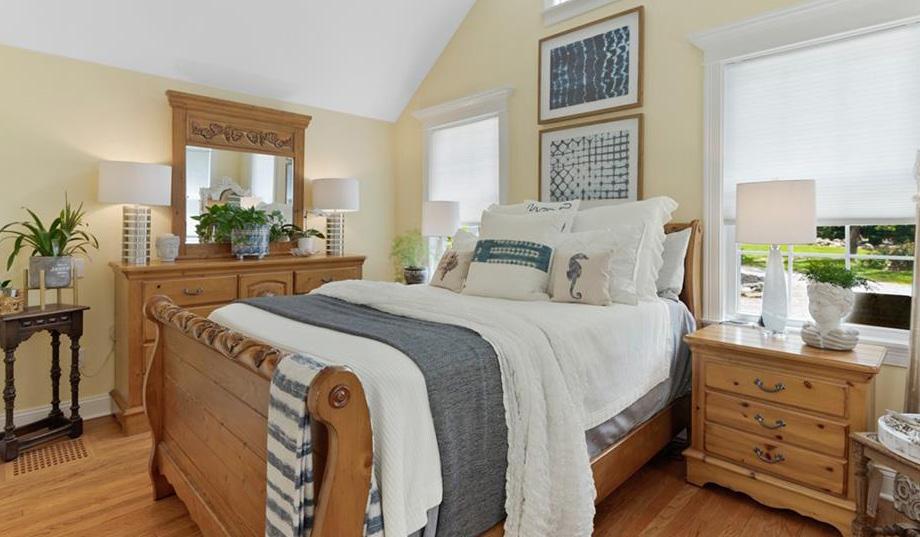
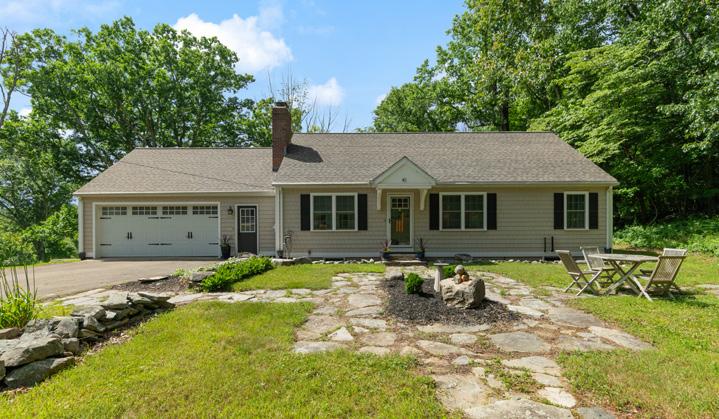
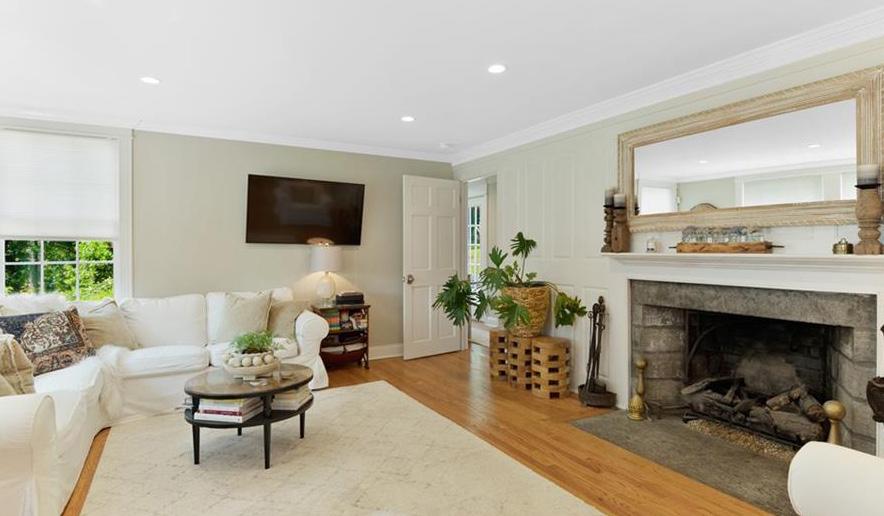
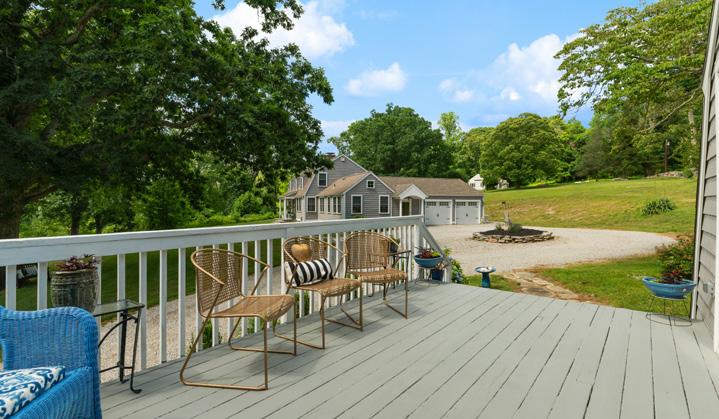
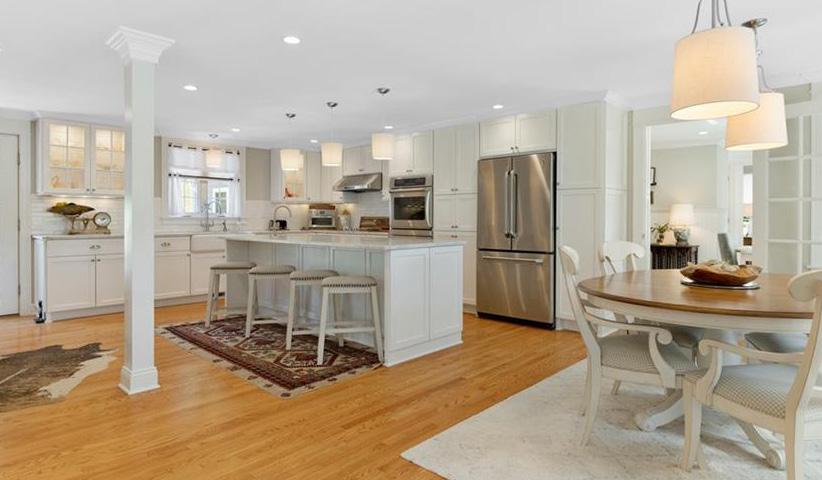
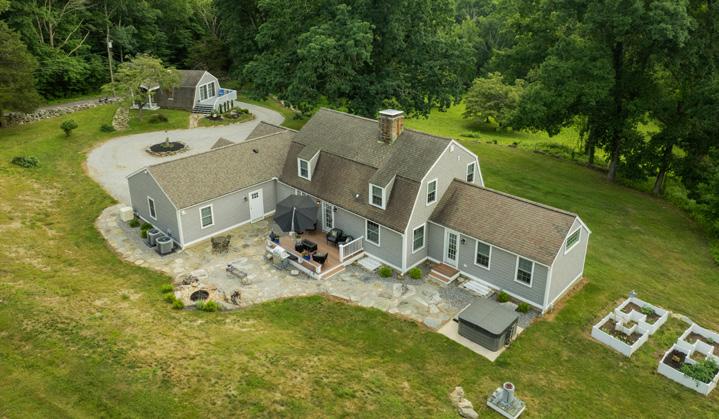
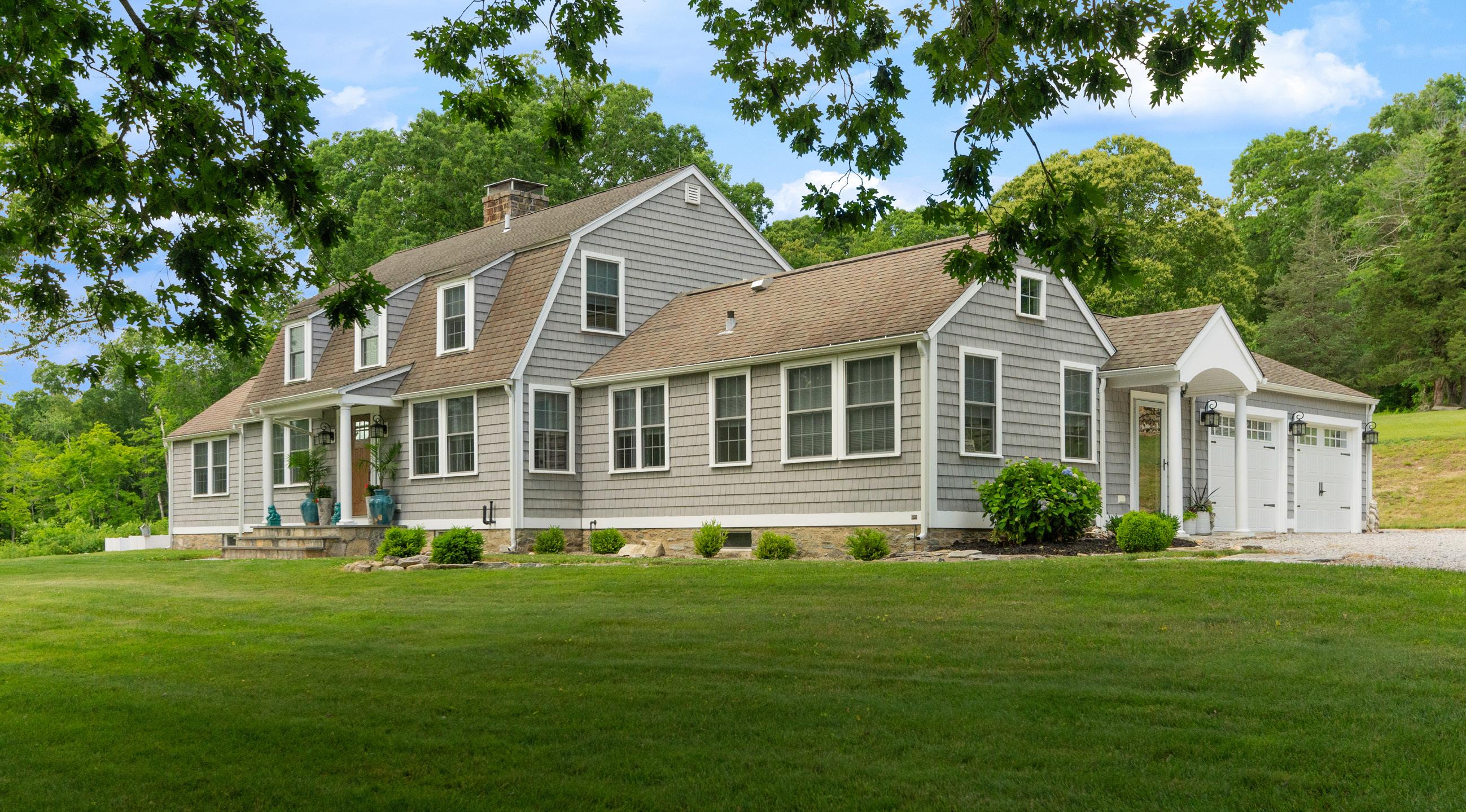
4 Beds | 3 Baths | 2,554 Sq Ft | Offered at $1,250,000
PROPERTY OF YOUR DREAMS 41 OLD W ROAD, EAST HADDAM, CT 06423 C: 860.227.5277 O: 860.388.3936 Dylan.Walter@raveis.com www.raveis.com Dylan Walter REALTOR ® 33 Main Street, Old Saybrook, CT 06475
3 BEDS | 1 BATHS | 739 SQFT | $405,000. Easy Living At The Beach! Low Maintenance, Updated, Central Air and Heat, Large Deck, New Roof (September of 2021), Freshly Painted (Deck and Interior finished on June 9, 2022!), and an enclosed outdoor shower (Hot & Cold Water!!) for rinsing off after your day in the sun! Year Round?? YES! The property is located in the Sound View Shore community in Old Lyme, CT. From your new Ocean Retreat you have easy access to dining and entertainment, Right on the Beach!! Also, there is the 4th of July Parade, Bands and Movies on the Beach, Festivities at the Community Center and other Summer Fun. Stay all year and enjoy the “Quiet Season” with Scenic walks on the beaches of Old Lyme. Need Easy Access to the “World? New York, Boston and Providence are all accessible by Train or Car.
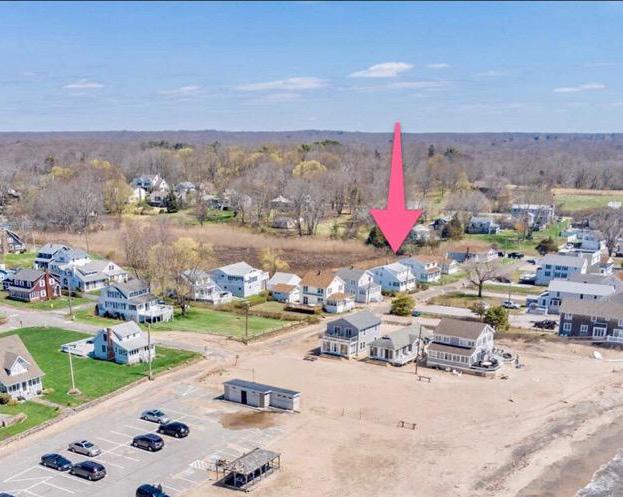
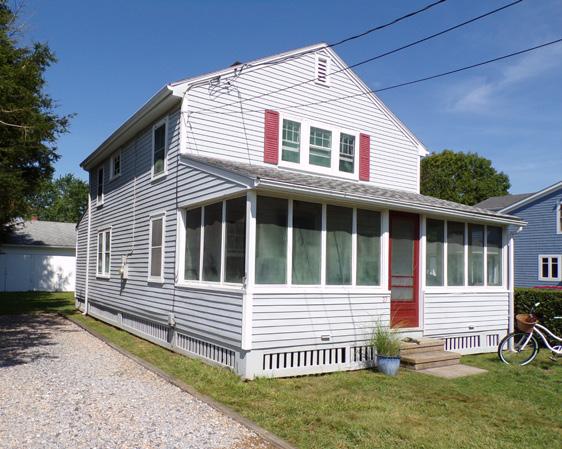
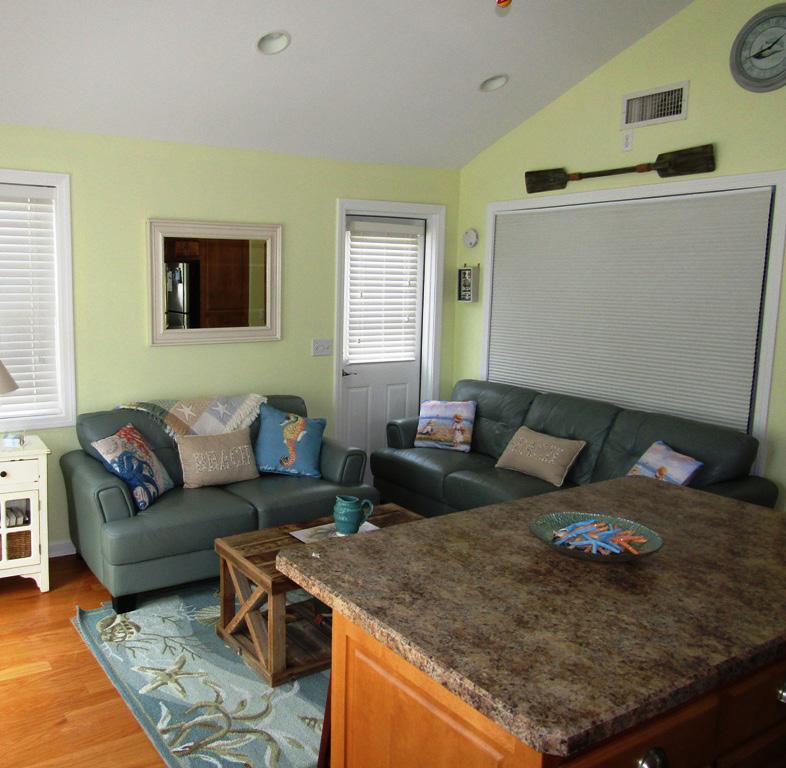
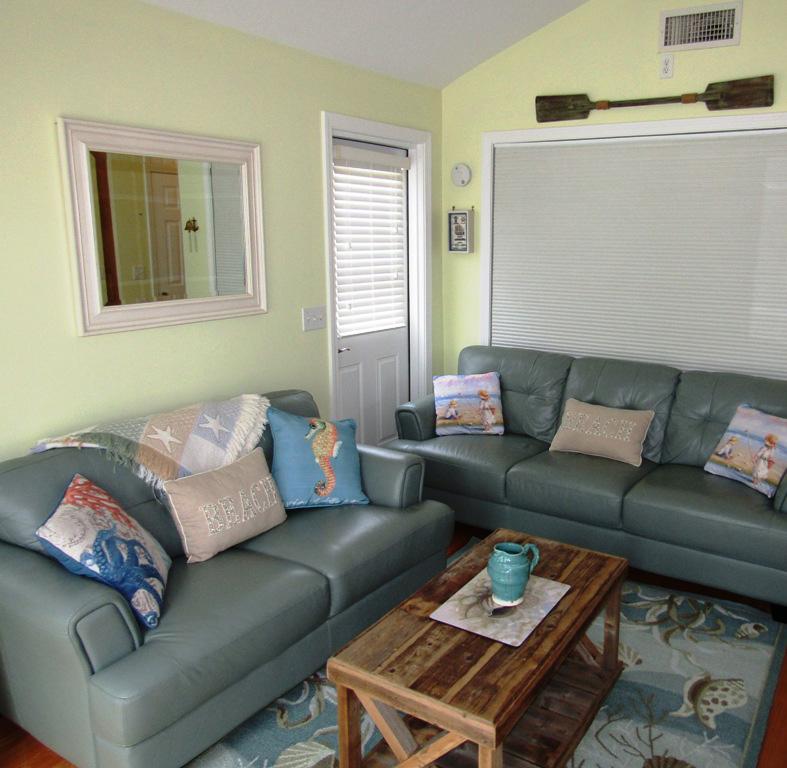
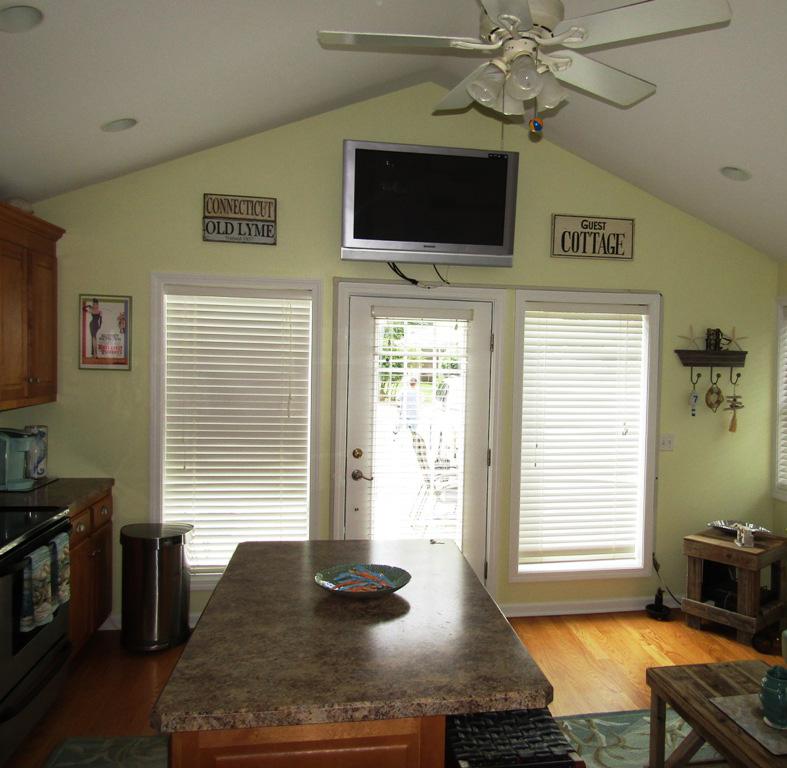
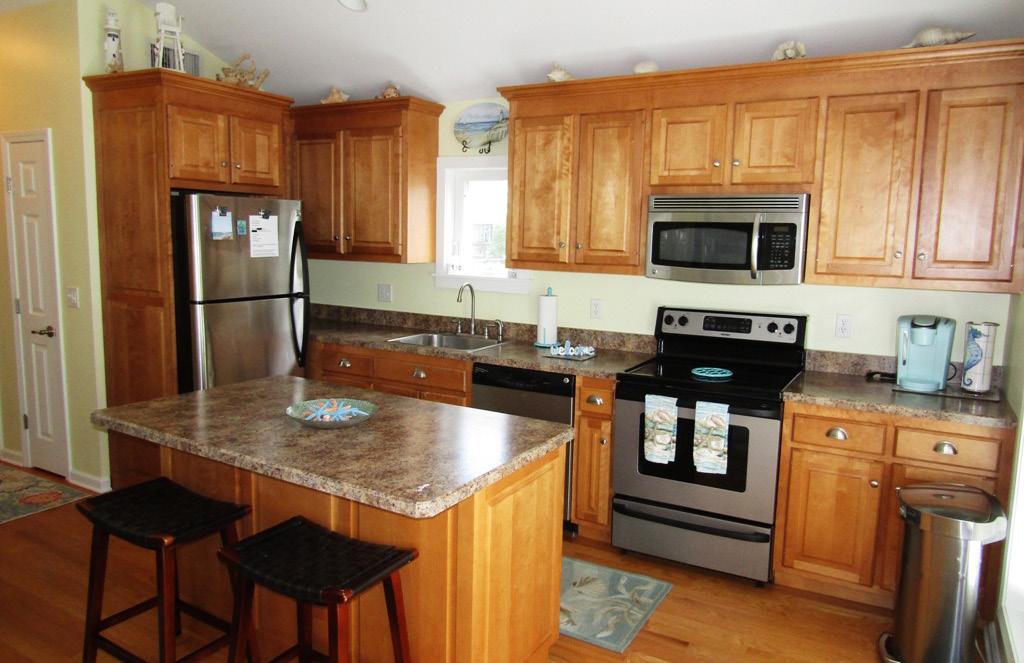
Welcome to Shore & Country Real Estate Brokerage! Located in beautiful Old Lyme, CT. If your considering Marketing or Buying a Home
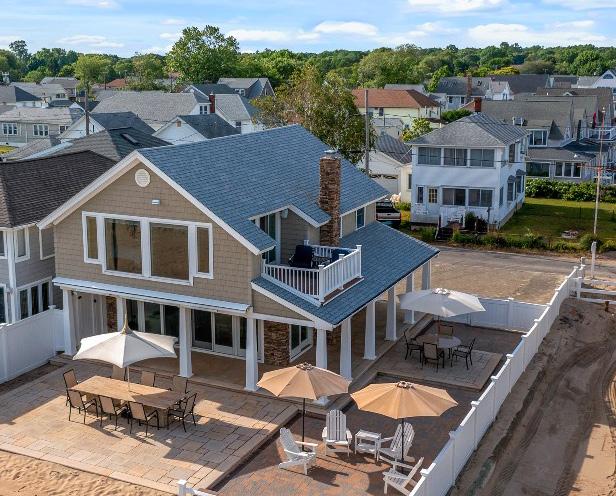
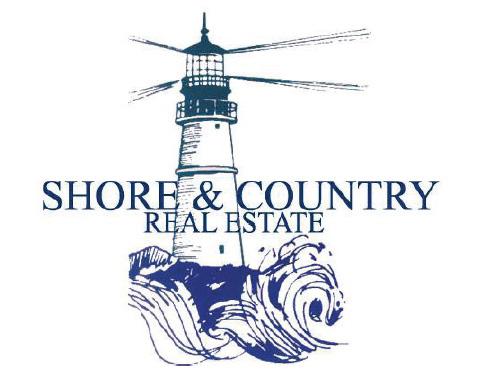
of CT or RI, or elsewhere in the state, look to our Knowledge and Expertise to achieve your Real Estate


What makes us different?
because we are a tight knit company with an owner present and working Full Time.
Local
pride
that
Listen and Communicate with our clients to a degree others do not. We are
Reach!
and Know
Difference.
32 PORTLAND AVENUE #2
along the Shore
Dreams.
You truly get personalized service
We
ourselves in the fact
we
a
company with a Worldwide
Try us
the
AULAY CARLSON BROKER, CT 401.207.2146 aulay@ctbeach.com ctbeach.com 249 Shore Road, Old Lyme CT 06371 SOLD SOLD SOLD SOLD 70
Hampton, CT 06424


Gorgeous Colonial located in a neighborhood setting on a quiet cul-de-sac. 1.58 private acres, with a fabulous in-ground swimming pool, made complete with a pool house! This 2004 build features a charming front porch and you will be greeted by an elegant two-story foyer with a powder room. On the main level there is a living room with a fireplace and also a family room and a formal dining room. The kitchen features an island, stainless steel appliances, updated cabinets, and granite countertops. There is also a first floor laundry room! Upstairs are 3 bedrooms and a large flex room/4th bedroom. The Primary Suite is complete with Cathedral Ceilings, a walk in closet, and a full bathroom w/Jacuzzi. Hardwood floors are throughout, there is an attached 2 car garage and a beautiful brand new Trex deck.
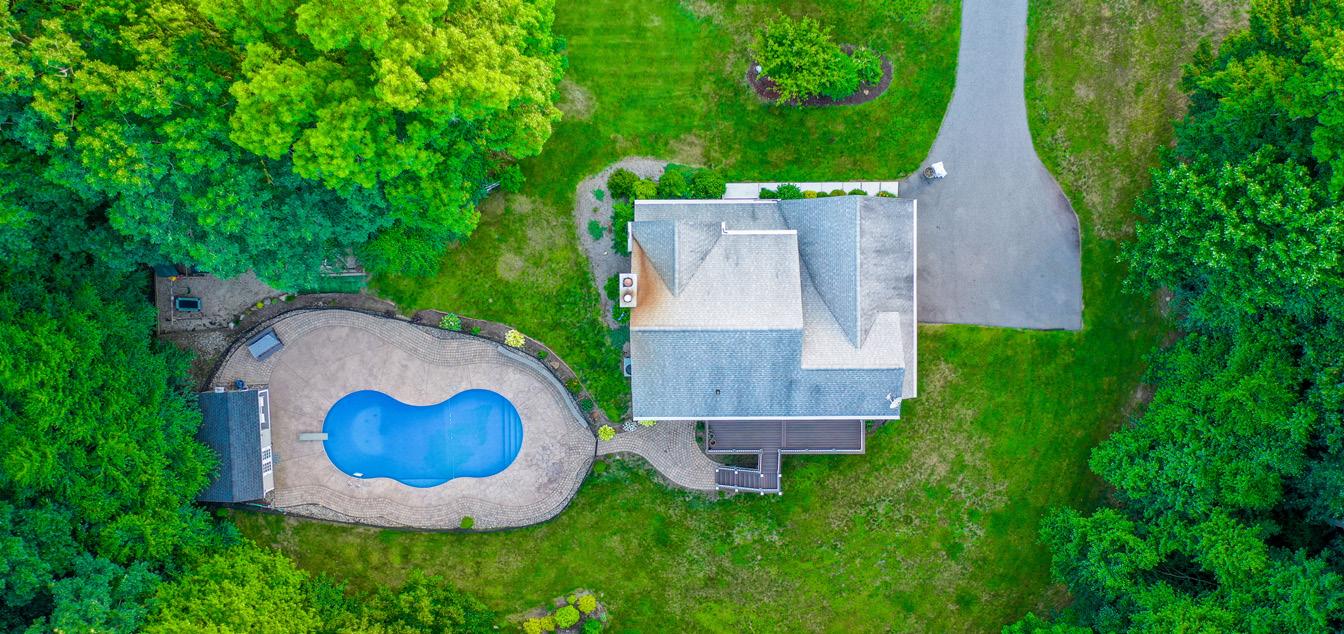
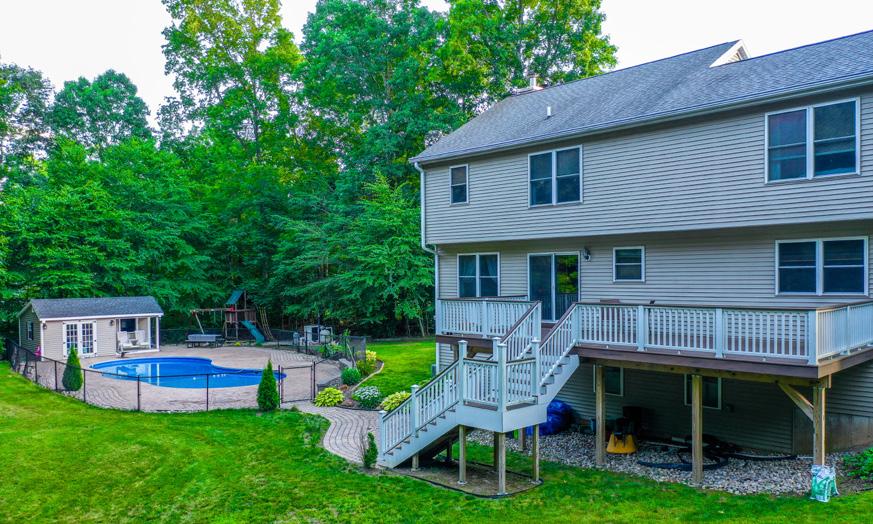
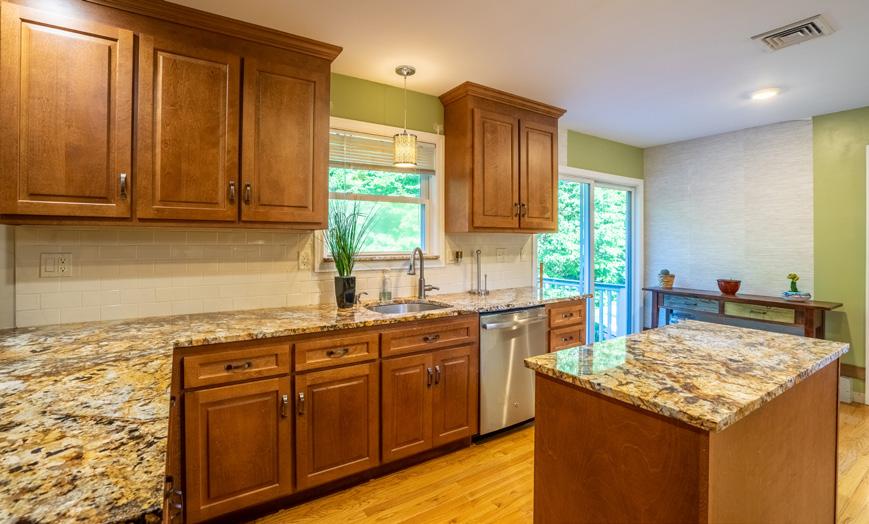
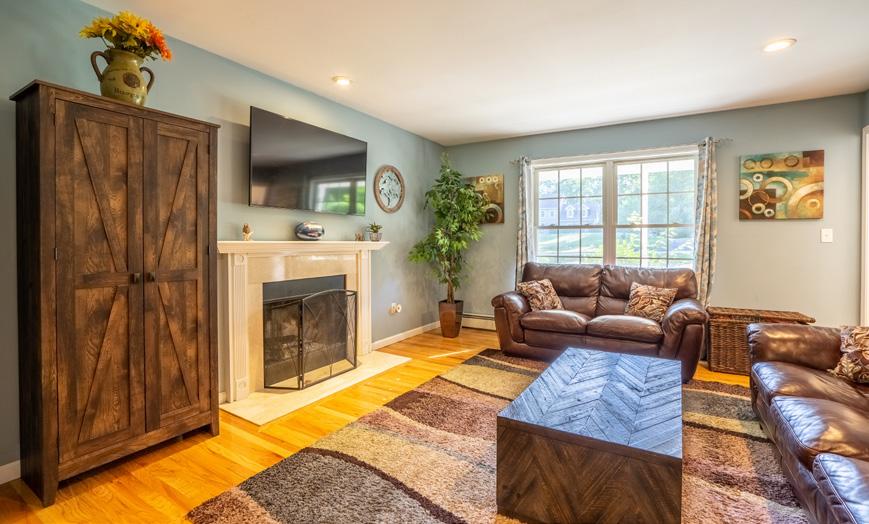
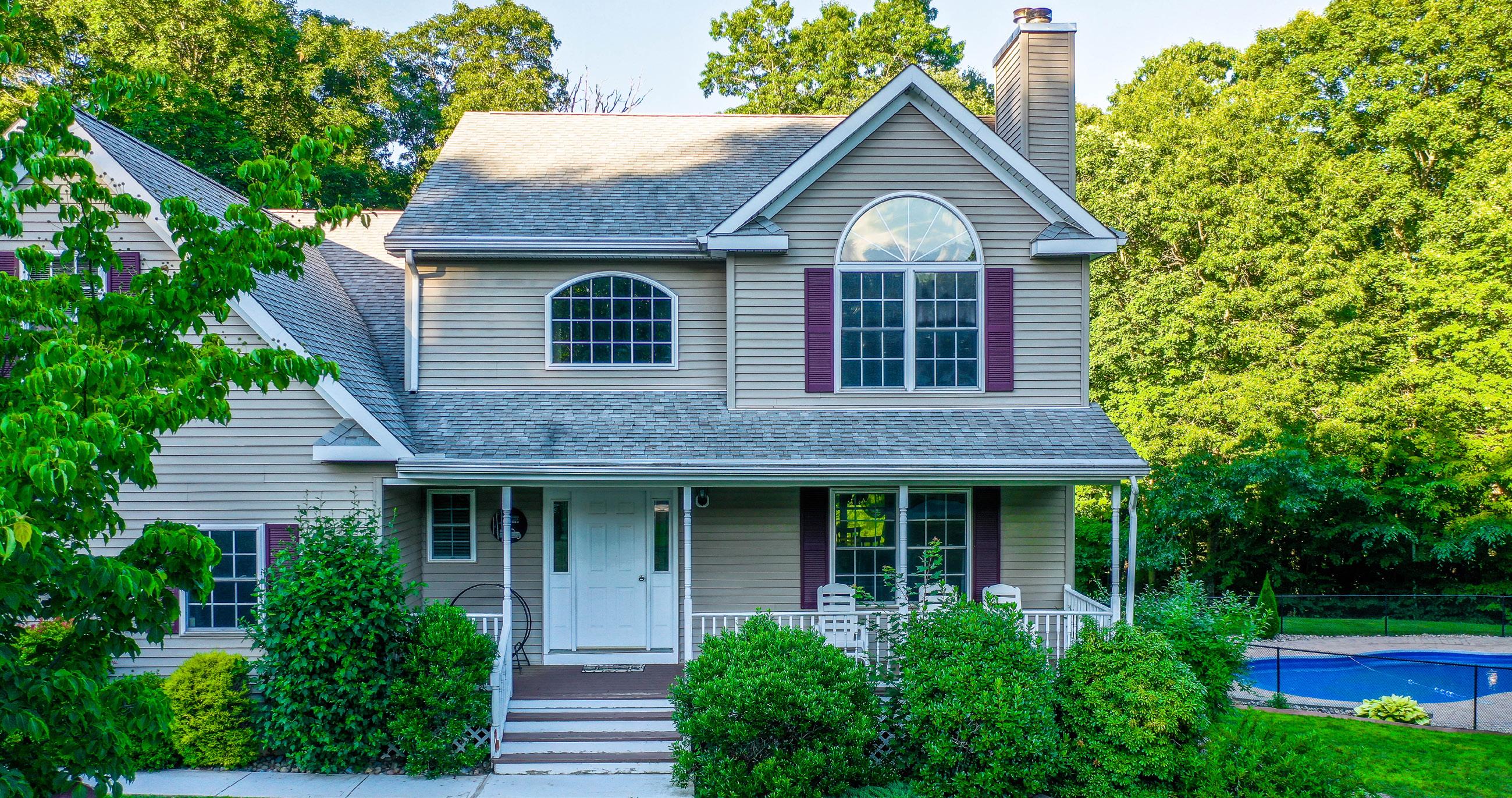
4 beds | 3 baths | 2,768 sq ft | $459,900 860.338.0729 juliawhiterealtor@gmail.com julia.connecticuthomeguide.com Julia White REALTOR ®
15 Michael Drive, East
Academy Street,


Haven, CT
A rare opportunity to live directly on Historic Wooster Square with tremendous city views. The Frederick Brown House, circa 1800, is an Italianate-style house that was built for Mr. Brown, the head of Brown and Durham Furniture Company. This sun filled home boasts so much character and ornate detail in the floors, ceilings, molding, windows and 6 fireplaces. The opportunities are endless in this 2 Family home. 4 levels plus a loft includes a garden level apartment, within the main portion of the home are 3 levels and a loft. Lots of potential in this diverse floor plan. Each level has a full bath and a kitchen, great ceiling height, open spacious rooms, central air, central vac, intercom system, gas fireplaces, decks and balcony, with unbelievable views of Wooster Square out your front windows and the city skyline out your back windows. The spacious property includes a large 3 car garage, a large storage shed, a huge driveway for off street parking and garden area. Enjoy Wooster Square with fine restaurants, pizza, coffee, Yale and train steps from your front door. $988,000 | 4 beds | 4 baths | 2,457 sqft
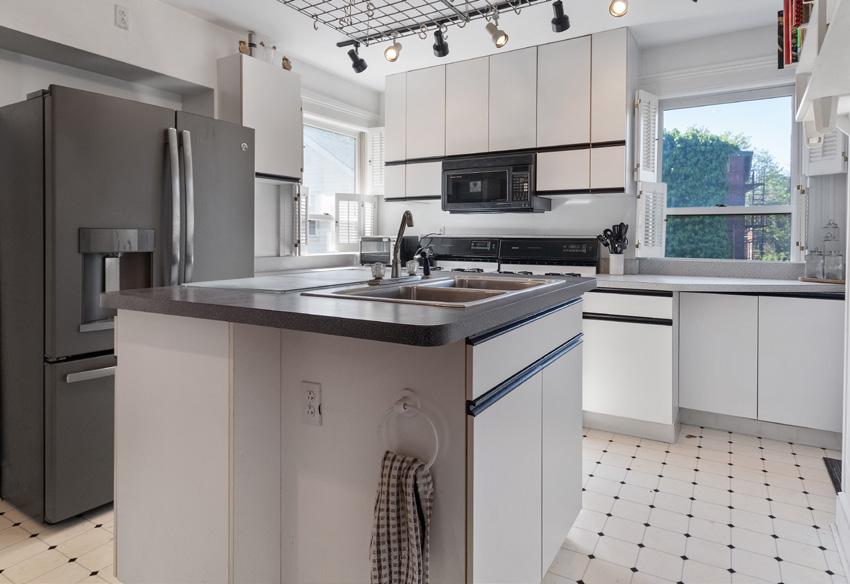

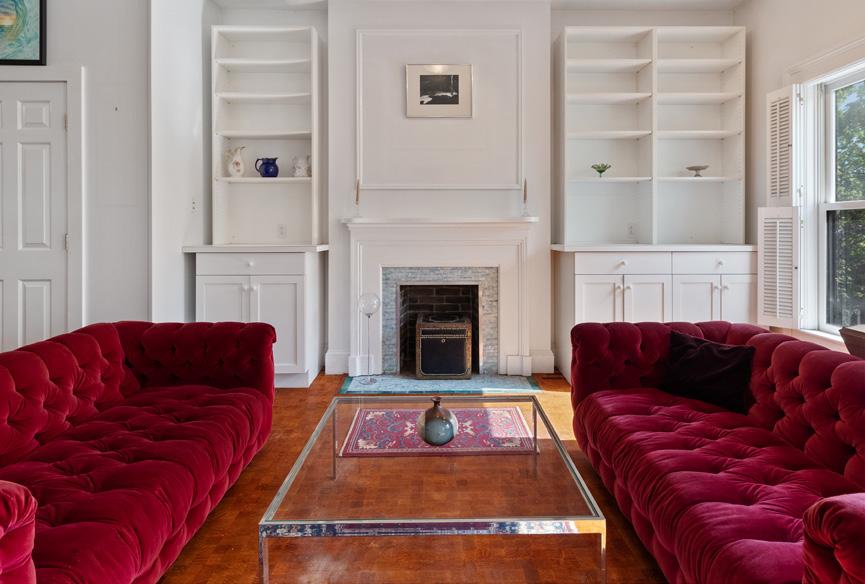
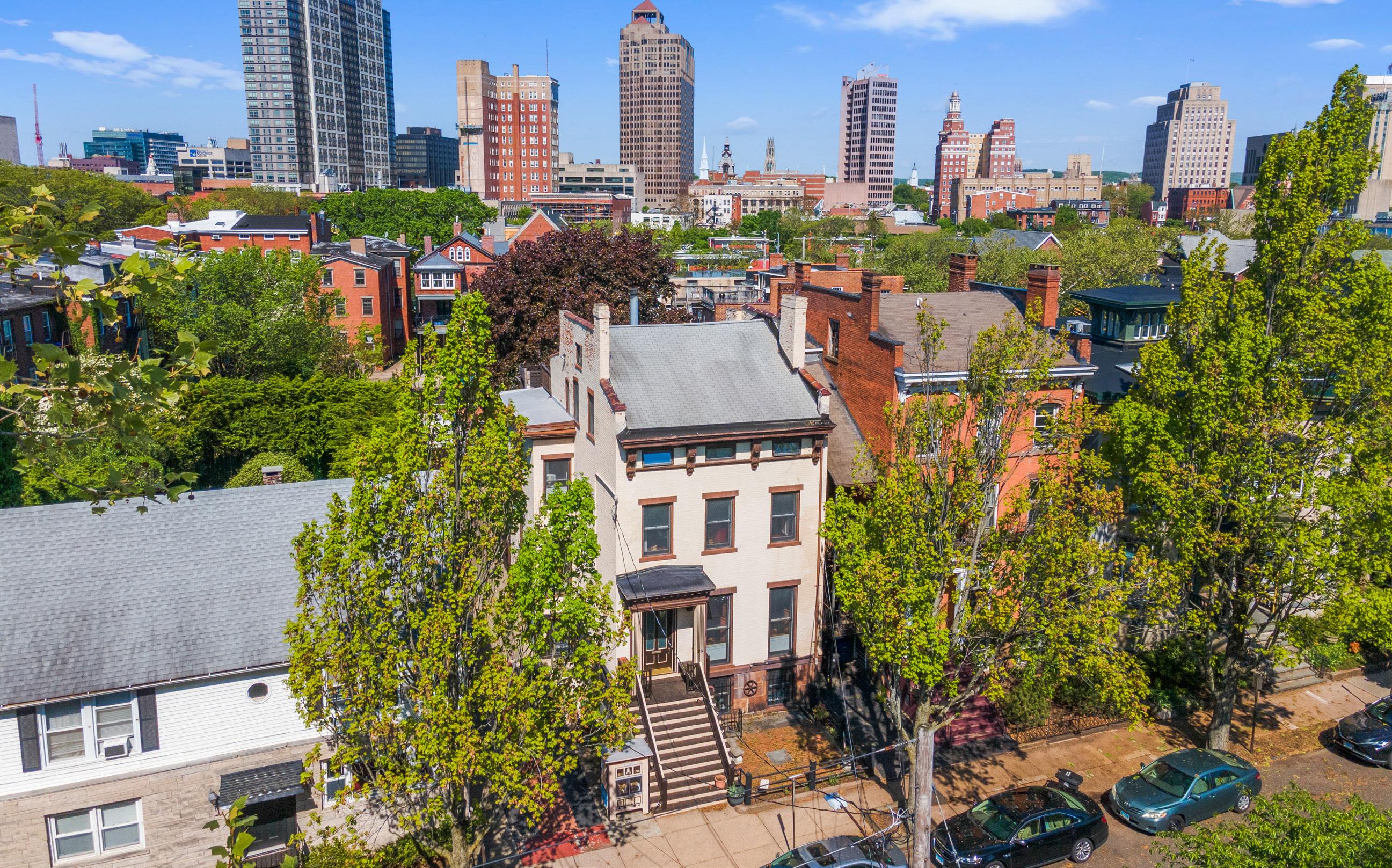
38
New
06511 Gena R Lockery COMMERCIAL AND RESIDENTIAL BROKER REALTOR® O: 203.781.0000 x 203 C: 203.641.4862 grlrealtor@aol.com TREMENDOUS CITY VIEW
As you drive up to this beautiful home, you appreciate the quiet the cul-de-sac offers. Take a deep breath and enjoy the beautifully landscaped yard. Inside there is a warm foyer for welcoming friends and family. You will quickly realize that your favorite part of 20 Palmer Drive will be relaxing and spending time in the spacious and comfortable family room which is complete with custom built-in cabinets and a gas fireplace. A slider from the breakfast area leads to the patio with a fire pit for relaxing and entertaining in the landscaped backyard. The large living room has plenty of light. The dining room opens to the living room and kitchen for easy entertaining. The kitchen features a gas cooktop with downdraft, double ovens and plenty of counter space for family and friends to join in meal preparation. A mudroom, laundry room and half bath finish the main floor. Upstairs there are 4 large bedrooms and plenty of closet space. The front to back primary bedroom suite is large and features a wall of closets, a full bath with a Jacuzzi tub and a walk in shower. Each bedroom is large and comfortable. There are hardwood floors throughout the home and the finished space in the basement offers a tile floor, a large cedar closet and plenty of space for a home office, exercise room or playroom.

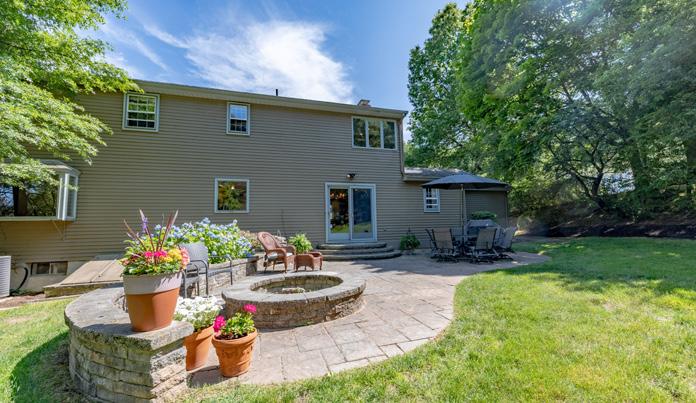
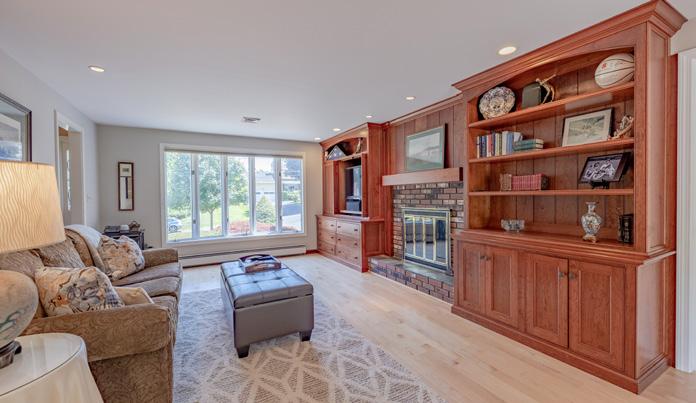
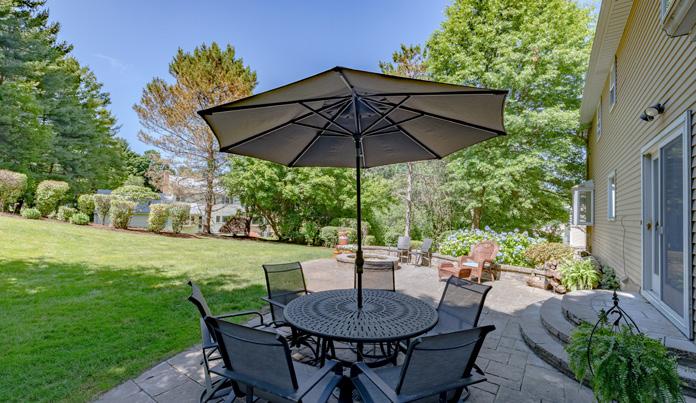
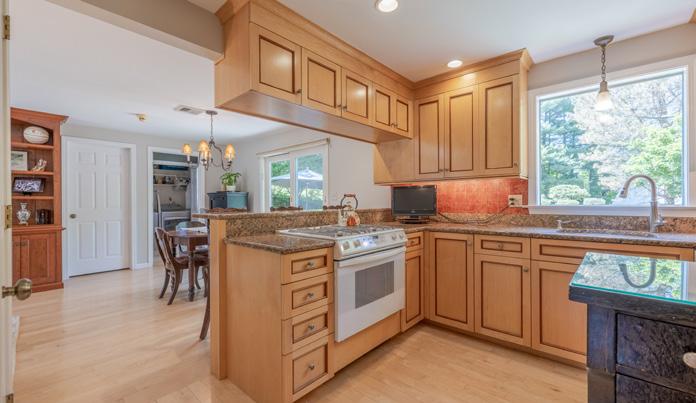
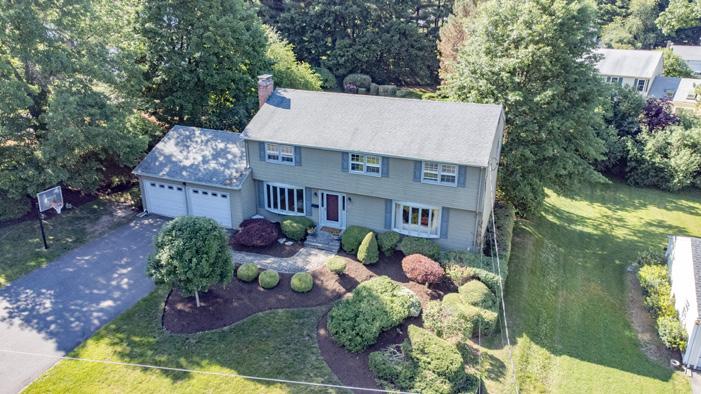
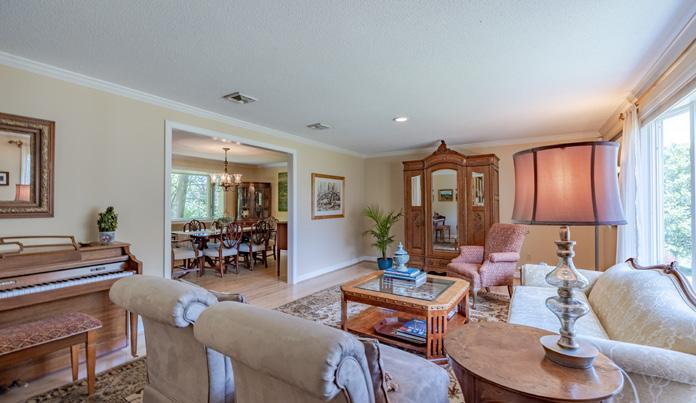

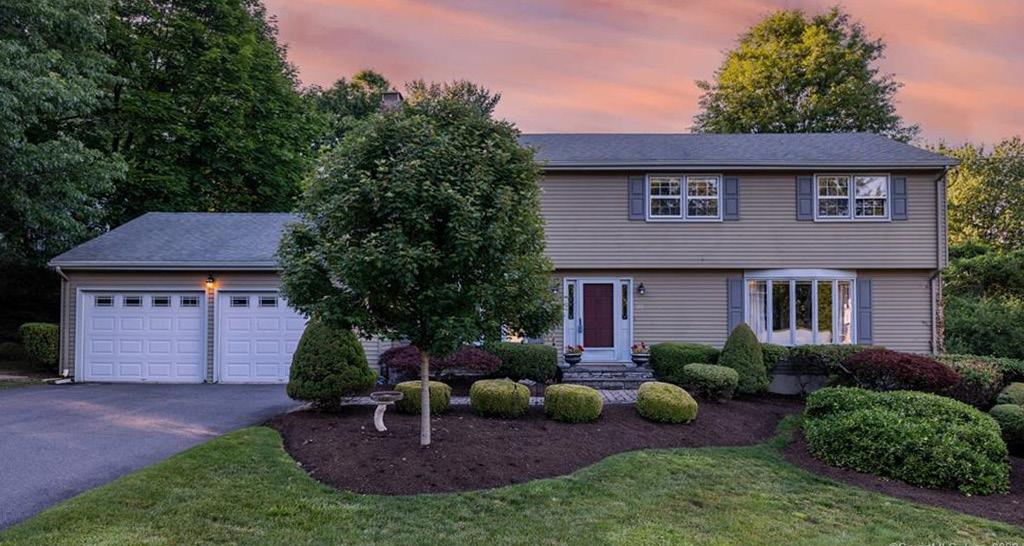
154 Naubuc Avenue, Glastonbury, CT 06033
20 PALMER DRIVE, WEST HARTFORD, CT 06117 $589,000 | 4 BEDS | 2.5 BATHS | 2,386 SQ FT | 0.36 ACRES Mike Daly REALTOR ® C: 860.729.7433 O: 860.652.8495 Mike@neprestigerealty.com www.NewEnglandPrestigeRealty.com


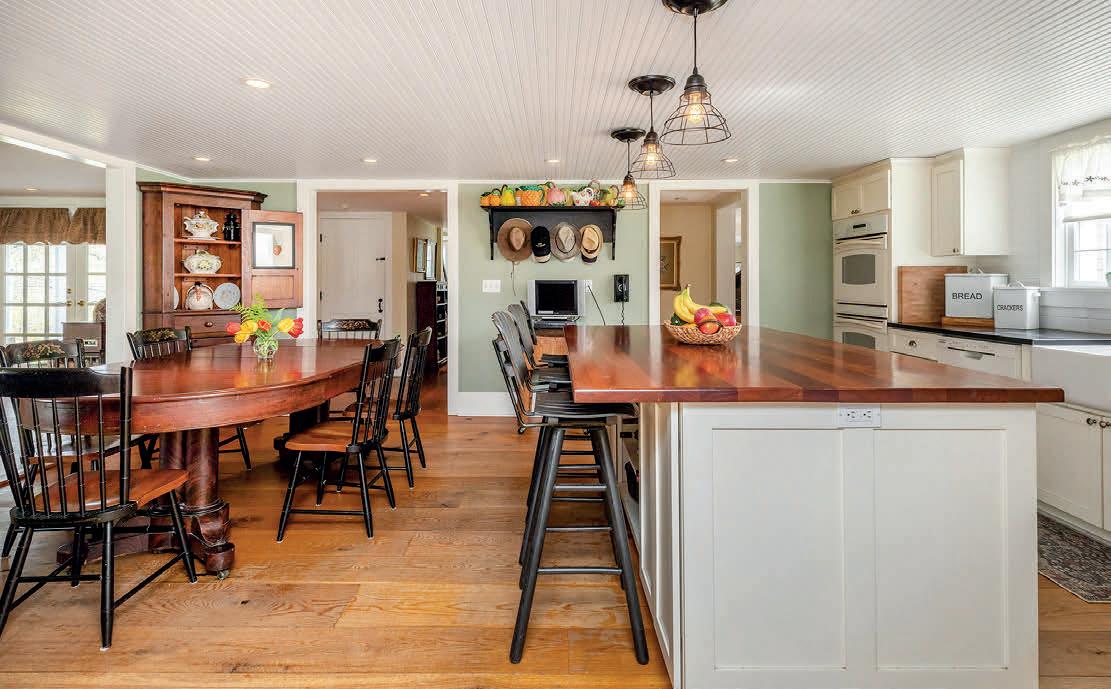

45 Kasson Road, Betlehem, CT 4 beds | 3 full + 2 half baths | 3,548 sq ft | $995,000 This 1820 Handsome Colonial is set back off the road. The heart of the home is your kitchen. Plenty of room for friends and guests to gather around the Center Island or table. From here, meander through the family room and exit though either set of French doors to the front or back porch and patio. The Formal dining room has beautiful granite stone fireplace to entertain for those special dinners. Formal living room with pocket doors for quiet time. The Primary suite offers you a wonderful size walk-in closet/dressing room, double sink, soaking tub, shower, and vaulted ceiling. Guest room has full bath, double closets, and possible laundry hookup. The other 2 guest rooms have Jack-Jill bath. Wide board flooring can be found in every room of the house. The laundry room is on the main level, with mud room entry. Enjoy the view of your pond from the mahogany covered porch or stone patio in the back of the home. There is a 3 car detached garage. This home has been re-built from the studs up but retains its original character. Stonewalls, mature plantings, gardens and potential pool site are here waiting for you! Kim-MaiMahon REALTOR ® C: 860.483.0178 O: 860.868.0511 Kim-Mai.Mahon@raveis.com www.raveislifestyles.com 74
Perched up above the road on an interior lot, this eastern facing Cape captures wonderful sunrise views! From the welcoming front porch you enter the foyer of this comfortable home! Open floor plan, floor to ceiling stone fireplace and vaulted ceiling in family room/living room. Kitchen has counter seating, eating area, sliders that lead you to back yard patio, great entertaining space. Formal dining room with chair rail and wainscoting, crown molding. Office/den just off the kitchen. Primary bedroom is on main floor with 2 walk- in closets, Jacuzzi tub, and shower. The upper level offers you laundry room with sink, 3 guest rooms, full bath, and another large guest room with full bath, and walk in closet. Hard wood throughout the home. The lower level has the potential to be finished off for a game room/rec area with a bathroom already plumbed in, and French doors that lead you out to the yard. 2 car attached garage.
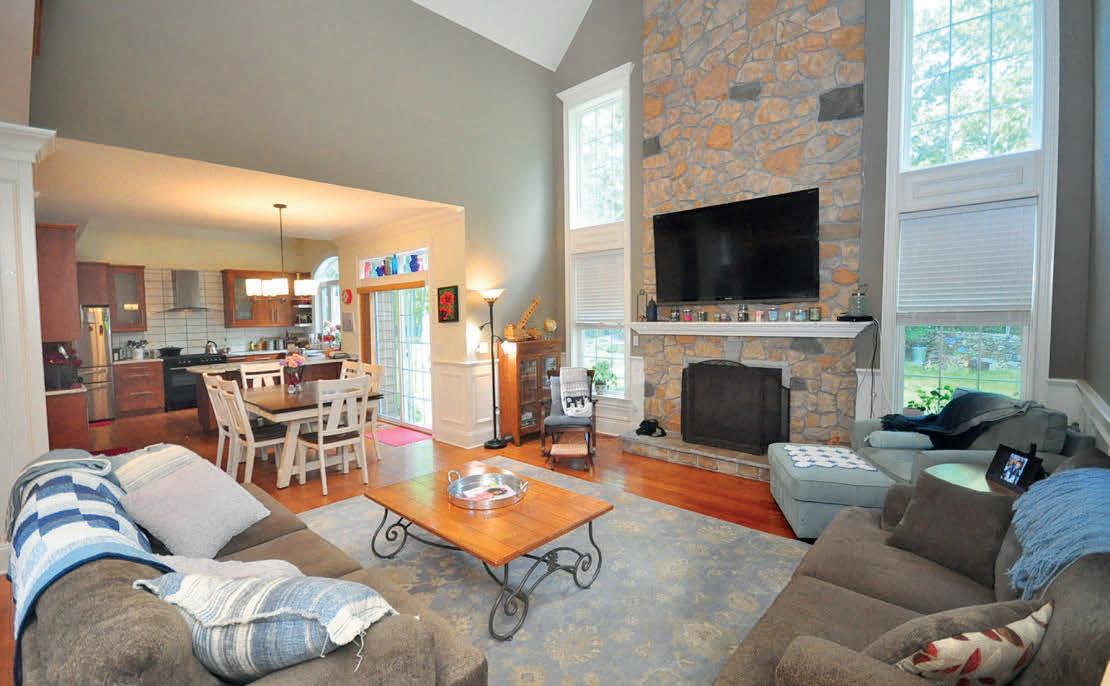

Each office is independently owned and operated

4 Green Hill Road, Washington Depot, CT 06794 619 Middle Road Tpke, Woodbury, CT 5 beds | 4 baths | 3,232 sq ft | $785,000
Beautiful edge of village setting. The period features and grace of this period home are retained with the updates desired today in the energy efficient and convenience. The country kitchen with dining area and wood stove leads to the screened porch for summer dining or to catch a cooling breeze. This also over looks the back yard and hill of apple trees that have been pruned yearly by an arborist.
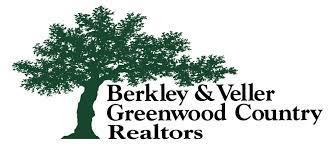
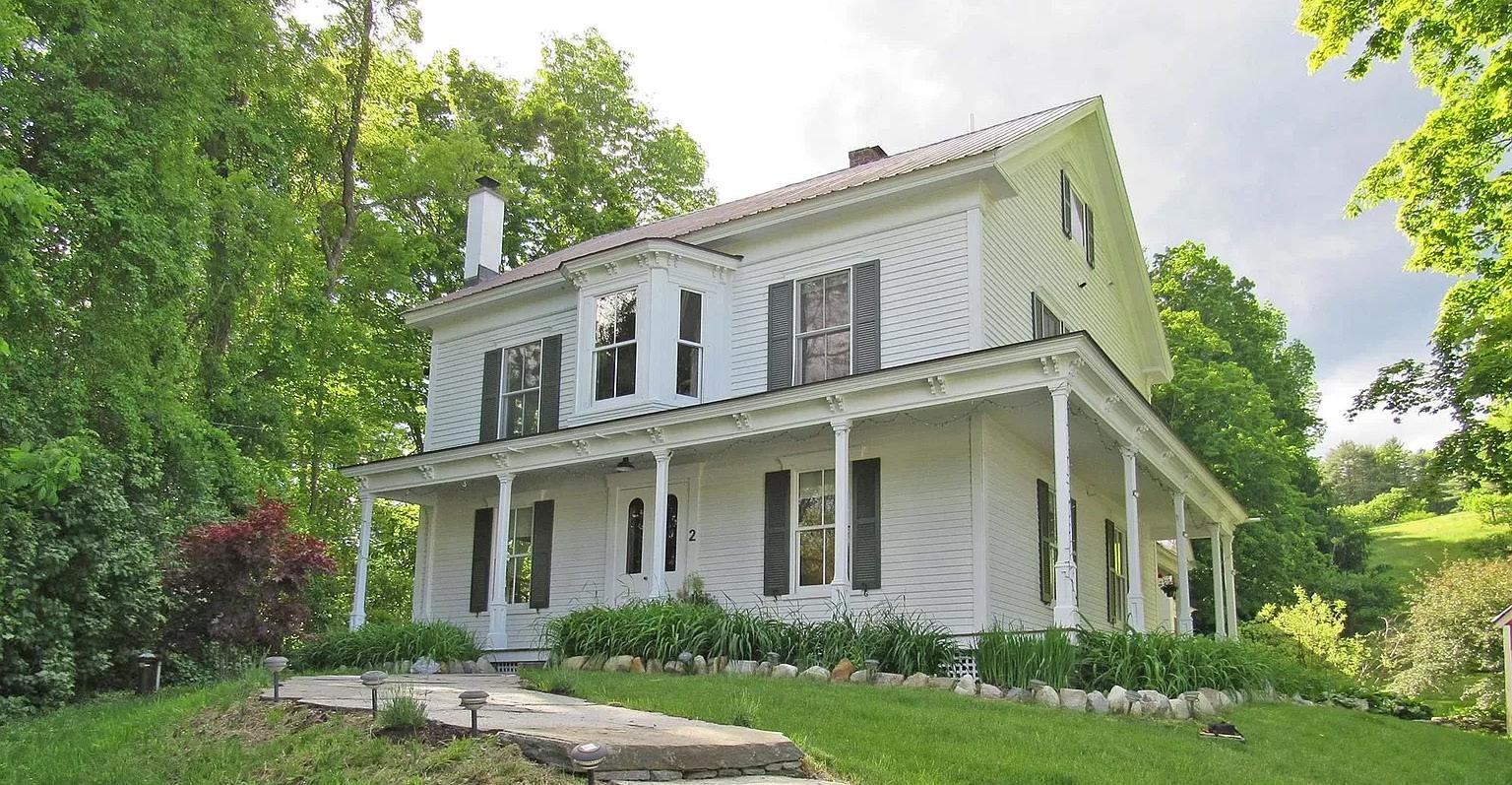
The abundance of space allows for guests, separate office spaces, quiet reading or hobbies. The barn has served many purposes in the past such as home industry and, studio and gym. This charming village is just 15 minutes from Brattleboro and about 20 minutes to Mount Snow.

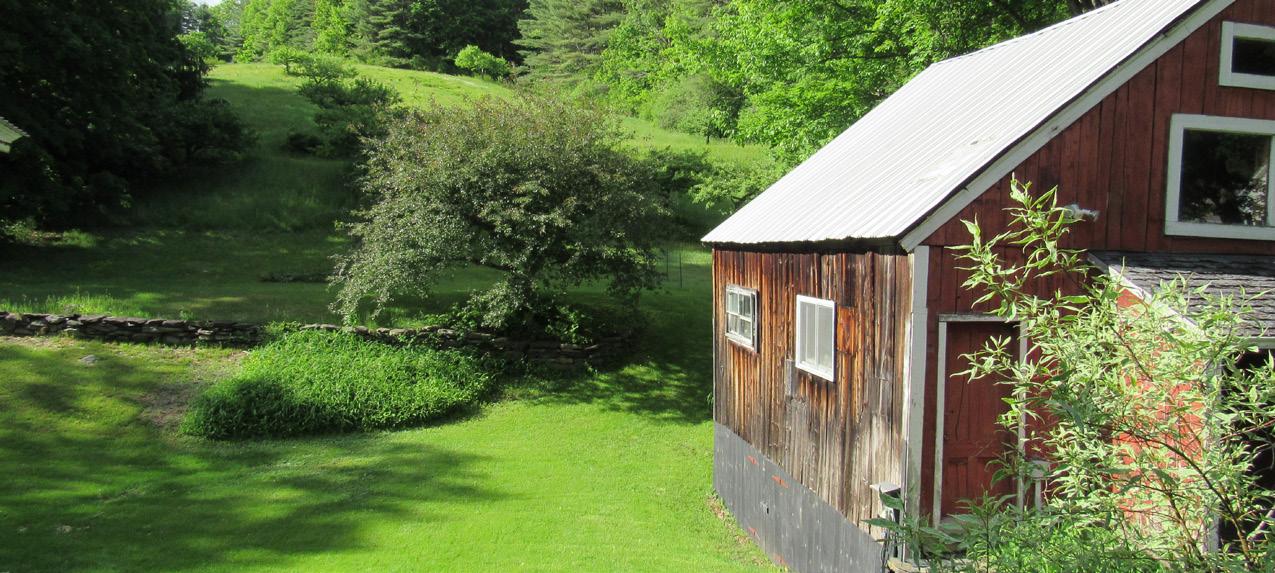
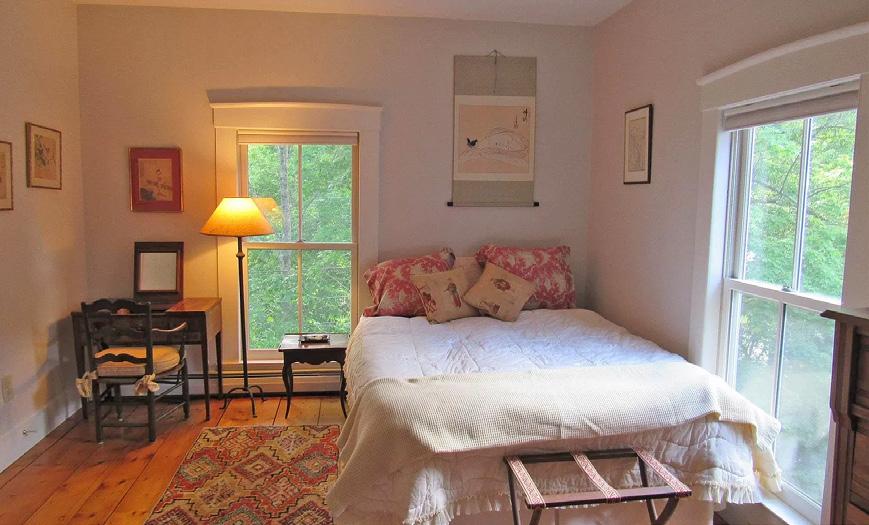
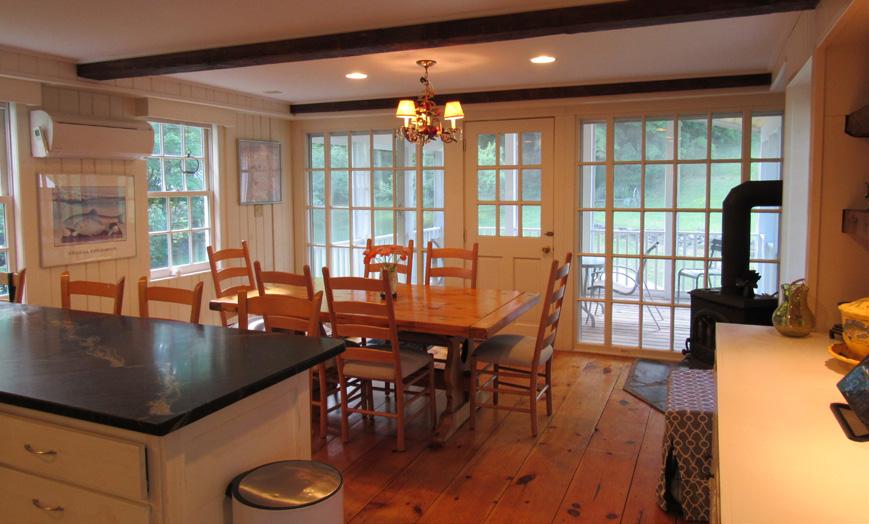
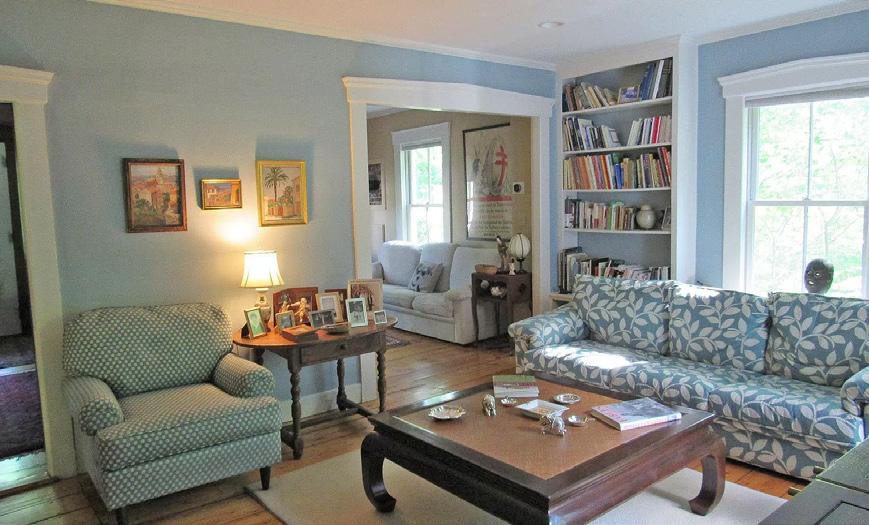
2 Baker Brook Road, Newfane, VT 05362 Listed for $675,000
C: 802.579.9966 O: 802.254.6400 david.brown@berkleyveller.com www.berkleyveller.com David Brown REALTOR ® 76
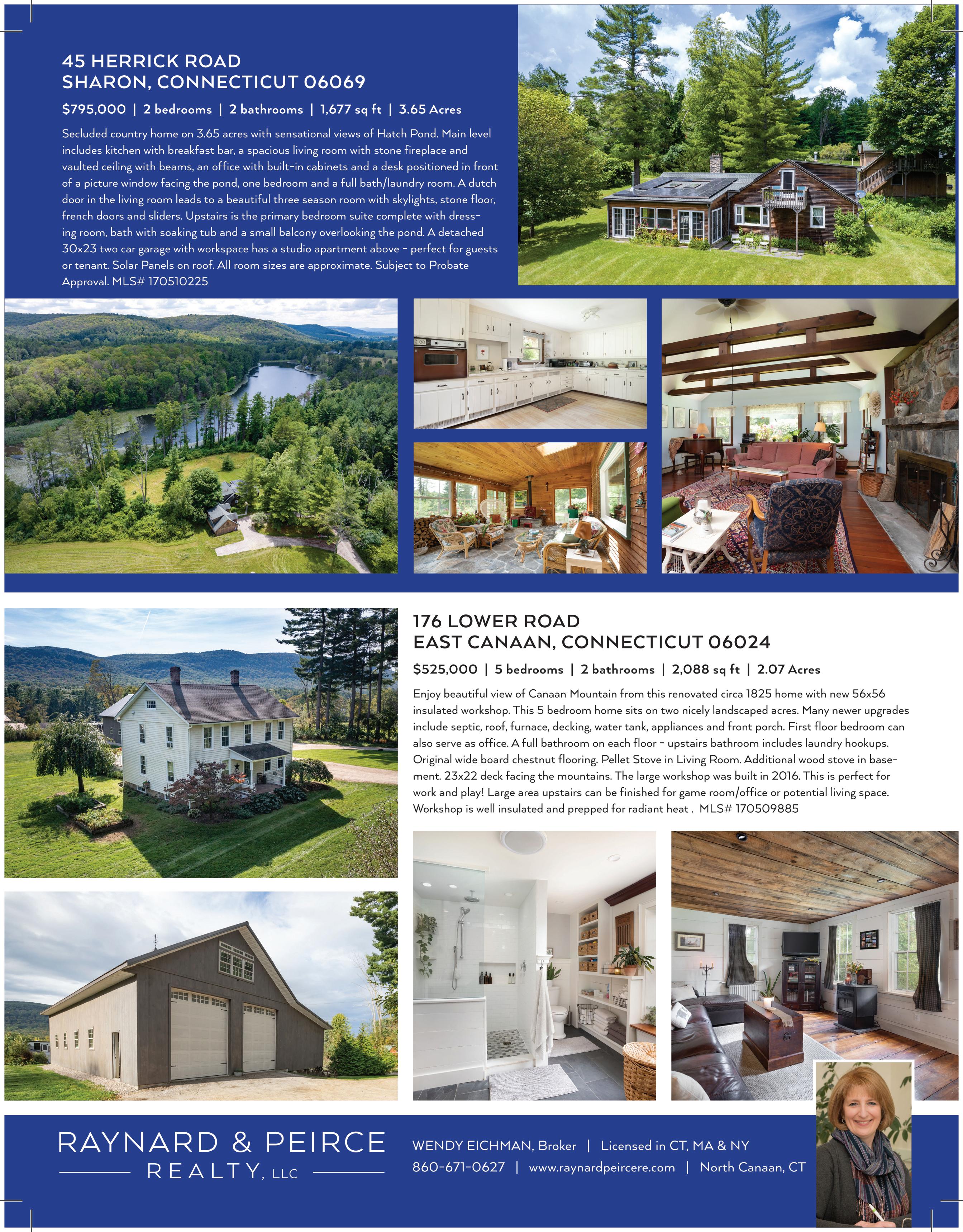
Feel at ease the moment you arrive at this mountain top retreat located on Windmill Ridge. Unsurpassed captivating views east and west, surrounded by 15+/-private acres all combine to create a sense of peace. This exceptional property has been distinguished by the owner/ craftsman and recently refurbished uniting distinctive design and custom millwork from locally sourced lumber; eastern white pine, white and red oak, cherry, ash and European larch (see notes). High ceilings, generous sized rooms, abundant windows and quality materials throughout create a space as lovely as the natural surroundings and seamlessly transitions between interior and exterior to the wrap around porch. Private access from the 3-bay, heated garage leads to the in-law apartment, which can also be incorporated into the house for additional space. A separate private guest house, with shop space below, is perfect for extended family and friends. Sited amidst well-designed landscaping and mature gardens, pond and stonework, enjoy the magnificent views from the east facing veranda, or sunsets from the covered porch. Additional features include high speed fiber optic internet, sauna, equipment shed, a variety of options for heat and AC, including 5 KW net metered solar, photovoltaic and heat-storing fireplace. The property is split between two towns, 7 ac. in Putney, including a separately deeded 3-acre lot.

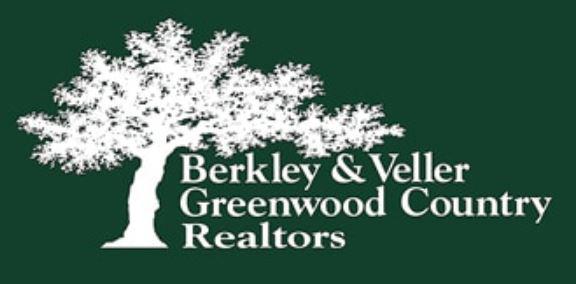

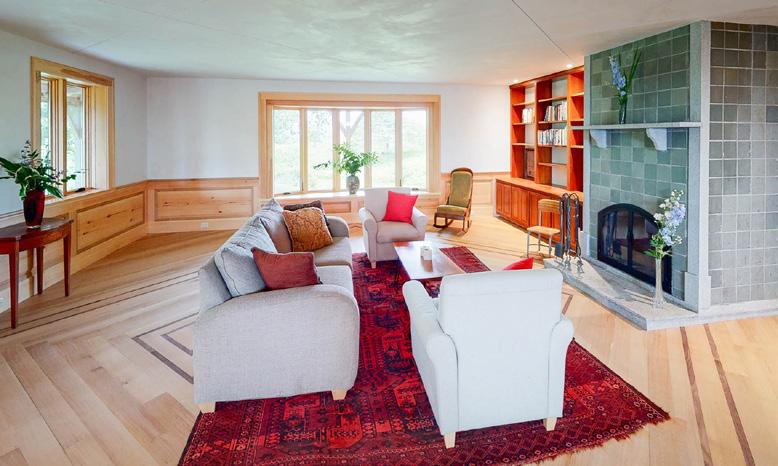
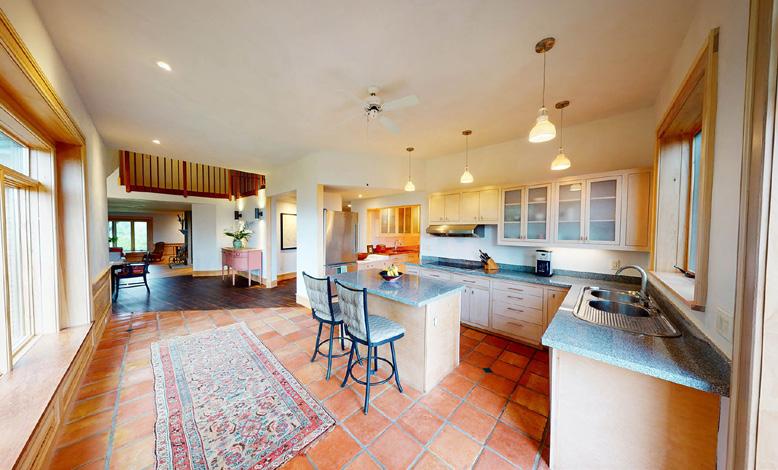
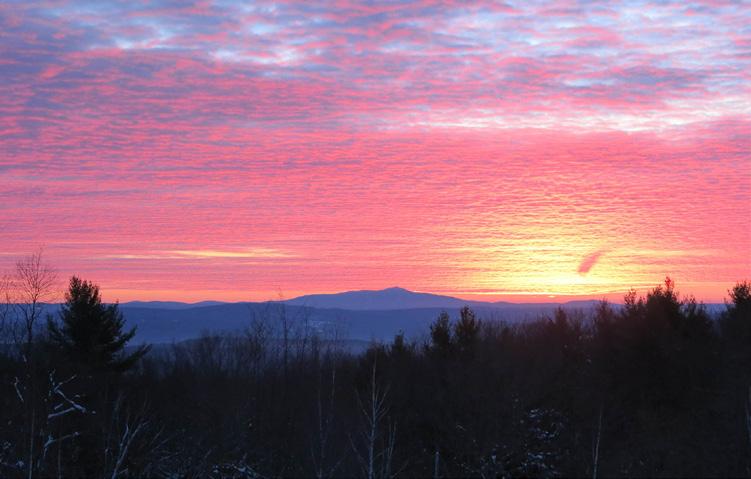
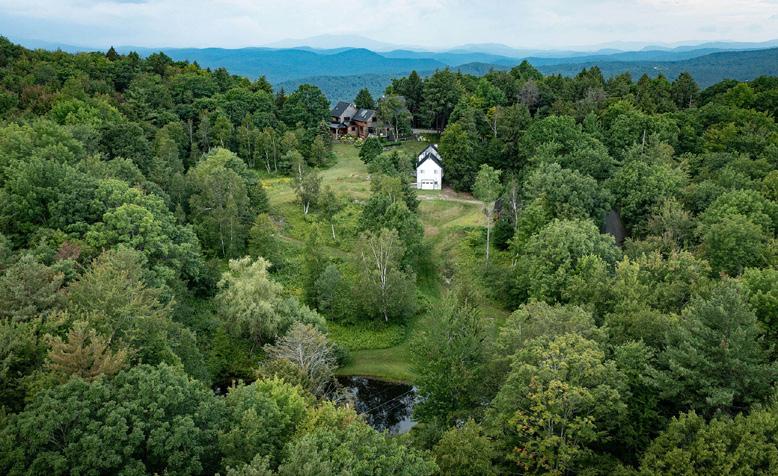
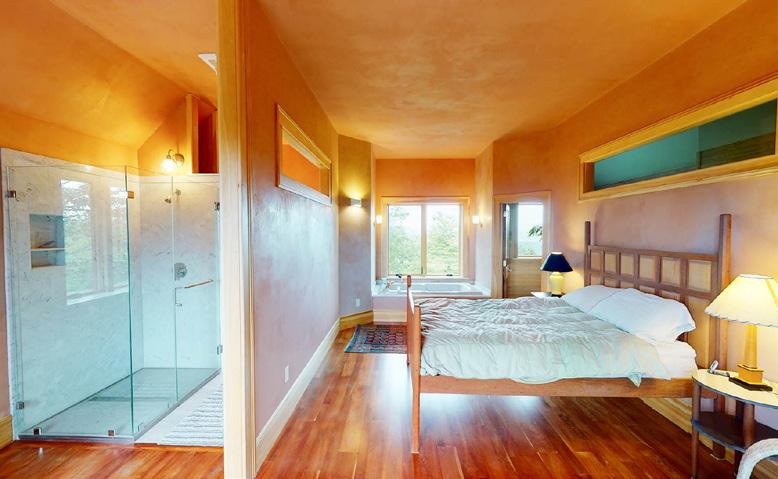
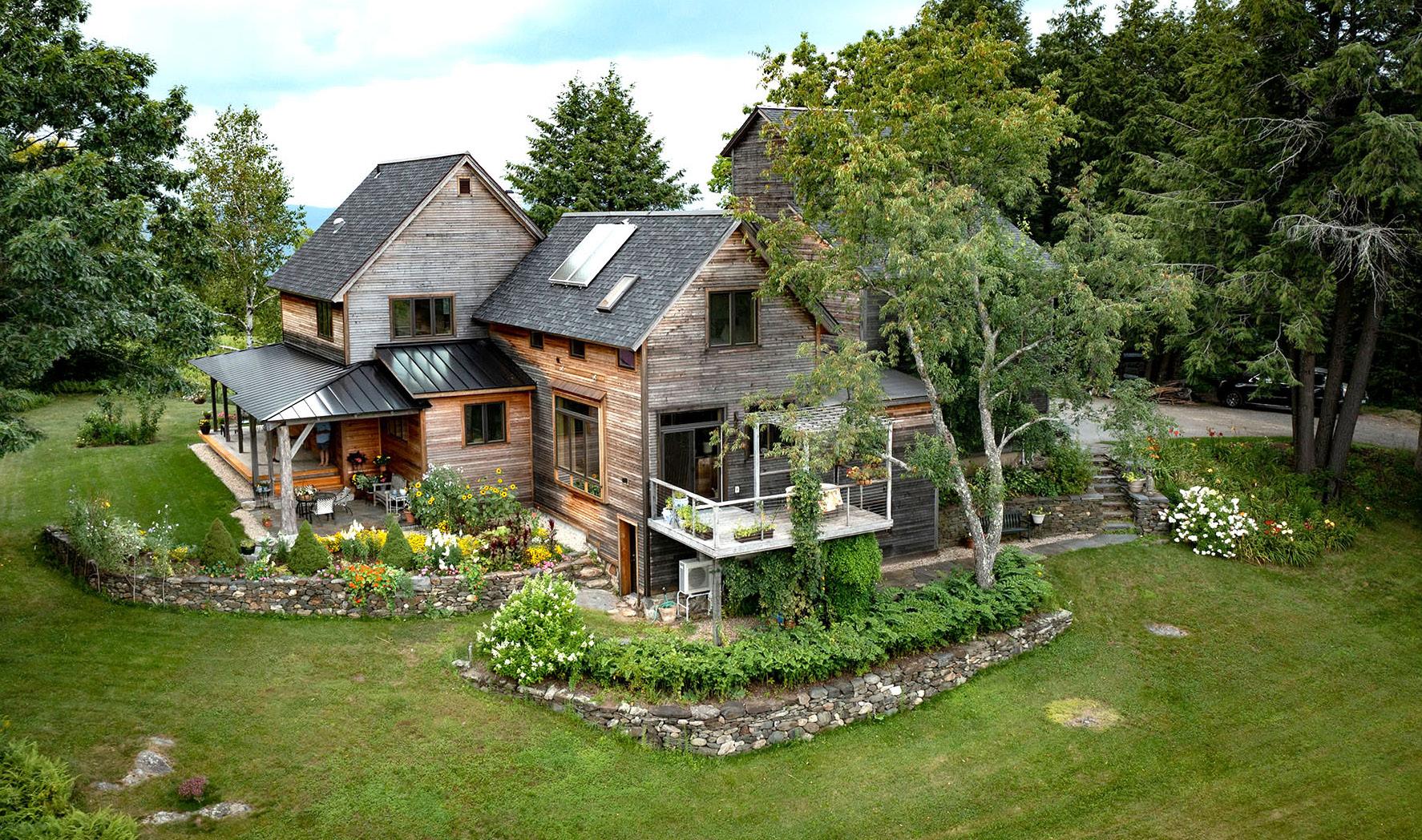
Heidi Bernier O: 802.254.6400 x 135 C: 802.380.1585 BEST heidi.bernier@berkleyveller.com listings.berkleyveller.com Senior Real Estate Specialist Designation, Certified Buyer’s Agent SCAN FOR PROPERTY TOUR 93 BANNING ROAD PUTNEY/BROOKLINE, VT 05345 4 BEDS | 3.5 BATHS | 3,700 SQFT | $1,600,000 119 Western Avenue, Brattleboro, VT 05301 78
LUXURY AT STRATTON
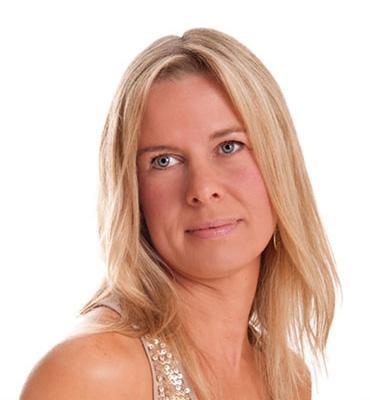
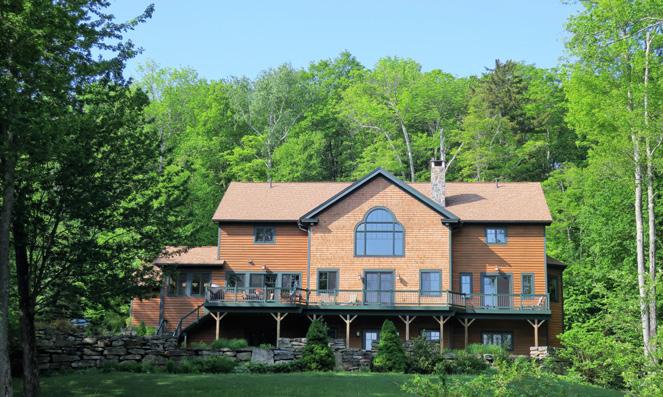

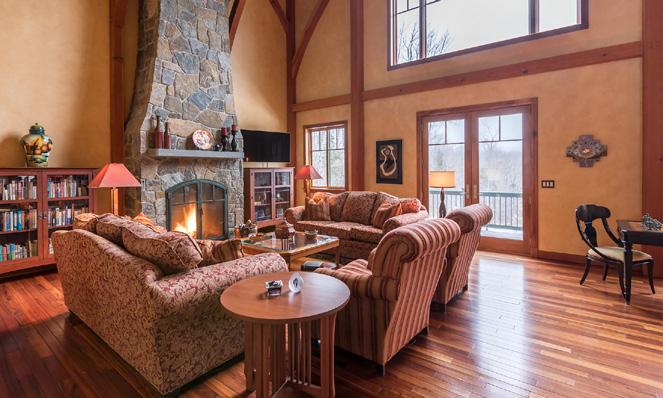
92 COUNTY ROAD, STRATTON, VT 05155
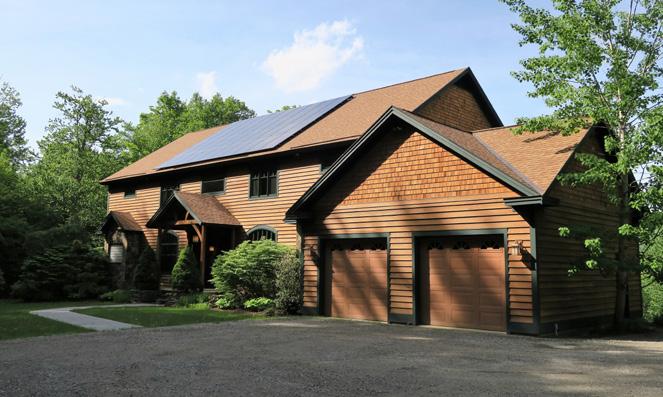
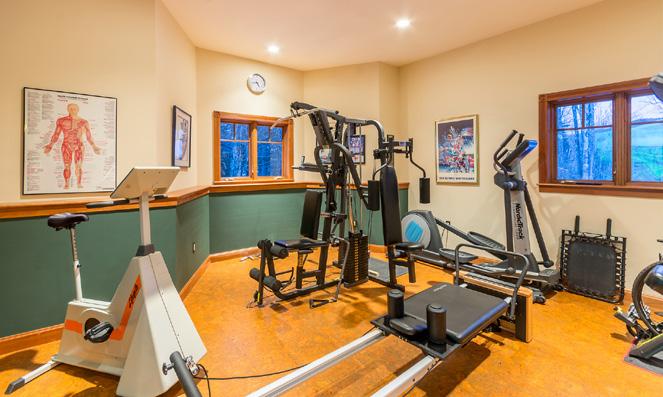
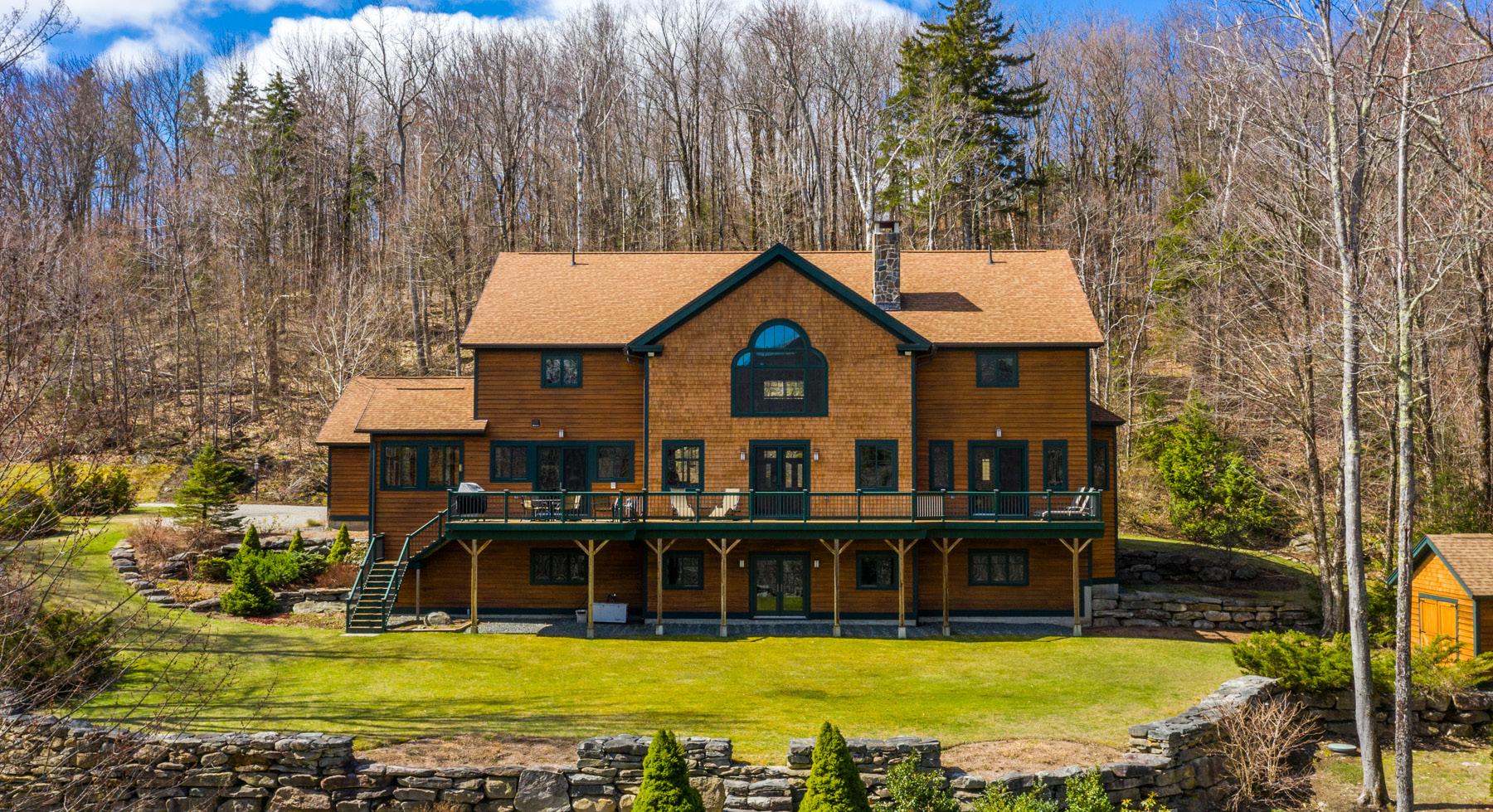
Offered at $1,995,000 | 5 beds | 5.5 baths | 7,757 sqft
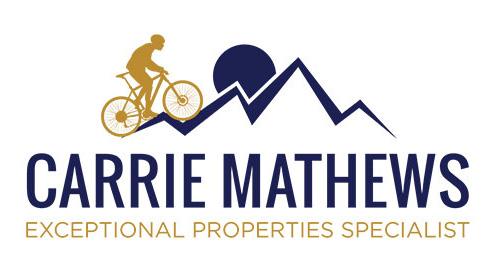
Roll up the long, lighted, curving driveway to the privacy of this spacious mountain home of 7,700 sq. ft. Perfect for working from home, family gatherings, or discrete entertaining, this custom home is situated on 5+ secluded acres in Stratton Mountain, VT just 5 minutes from skiing and golf. You can easily work from home with available high-speed cable internet and 5G phone service from either or both of the two offices. Further, this estate home has 5 bedrooms (including a main floor owner’s bedroom suite with spa & sauna), 4.5 additional stone bathrooms, a spectacular gourmet kitchen, dining & breakfast rooms, dramatic timber frame living room, spacious game room, media room with surround sound, gym and dedicated golf simulator. Includes solar electricity for NO electric bills, full hydronic radiant heat for warm feet and comfortable breathing, rapid hot water at every faucet, and air conditioning with efficient heat pumps. Well landscaped and built to handle New England winters with aplomb. Oversized 2-car garage and detached shed for outdoor equipment or toys, as you wish. Exquisite details with a low carbon footprint.
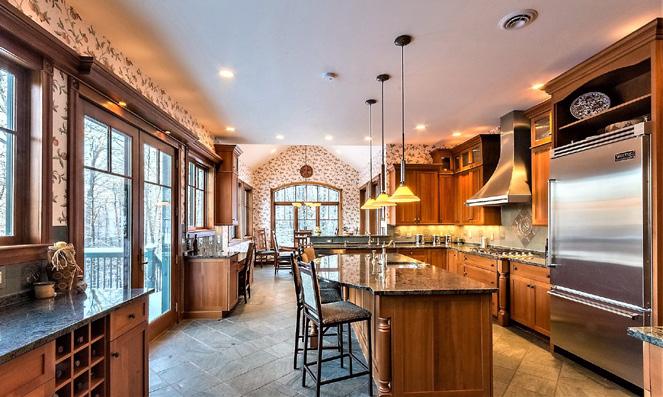
802.236.8458 carrie.mathews@raveis.com www.WinhallRealEstate.com 53 Vermont Route 30, Bondville, VT Carrie D Mathews MANAGING BROKER
Offered at $715,000 | 3 beds | 2 bath | 4,394 sqft
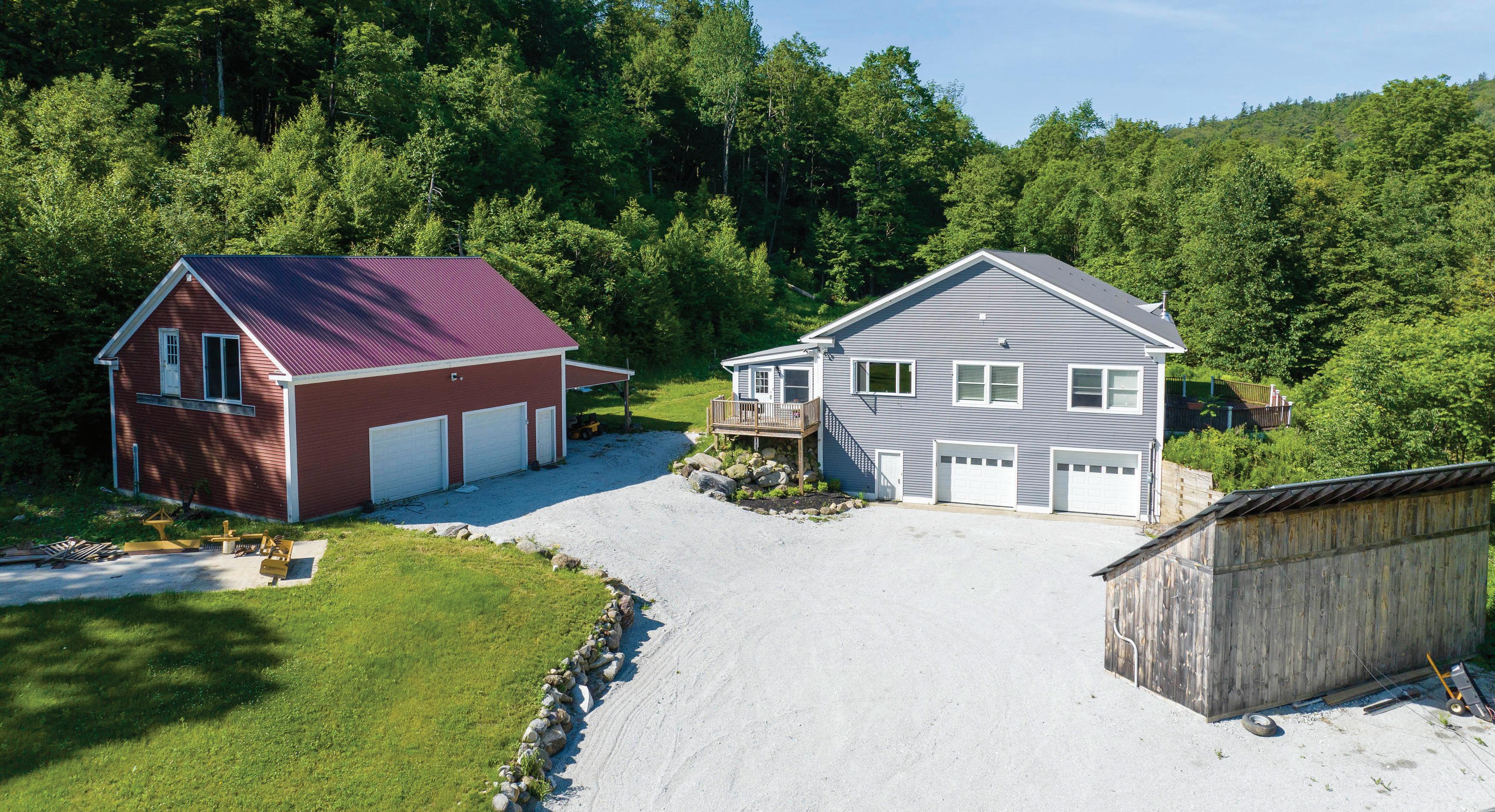
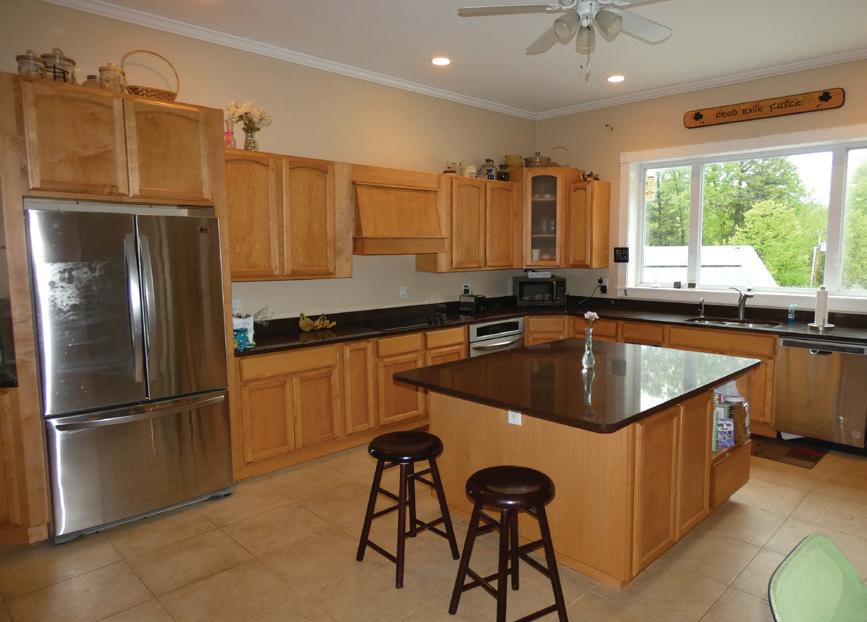
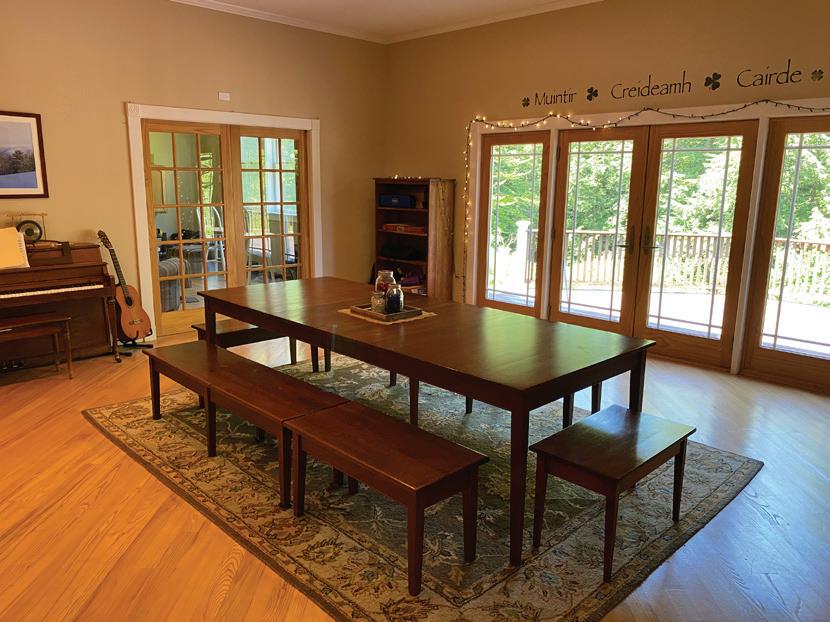
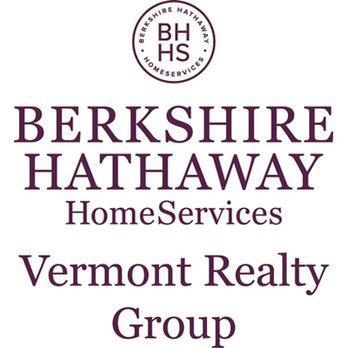

This contemporary 3 bedroom, 2 bath house has 3450 square feet of living space on the main level and nice views of the Green Mountains to the east. The solar panels (owned) take a big chunk out of the utility bills--and the house has a bank of batteries to ensure you have power if the grid fails. In addition, you have three ways to heat the house. The efficient wood gasification boiler provides radiant heat on both the main and basement floors, and the pellet stove and heat pump (which can be remotely controlled and monitored via the Internet) provide additional sources of heat. Insulation is good with walls 8” thick and rated R49. $500 a year in annual heating costs? It’s possible! High quality materials were used in the building throughout: Ash flooring, engineered stone countertops, maple cabinets, and a large deck made of Brazilian Hardwood among other things. Besides two garage bays and large work areas in the walkout basement, there’s another garage building with two bays and an accessory dwelling unit above (some work remains to be done). Best of all? 111 acres of open land, woods, hillside--and a bubbling stream along the road. (It gets even better--the property borders on Nature Conservancy land!) Plenty of room for animals and gardening, not to mention potential income from logging. This is a great spot to get away from it all while living in style.
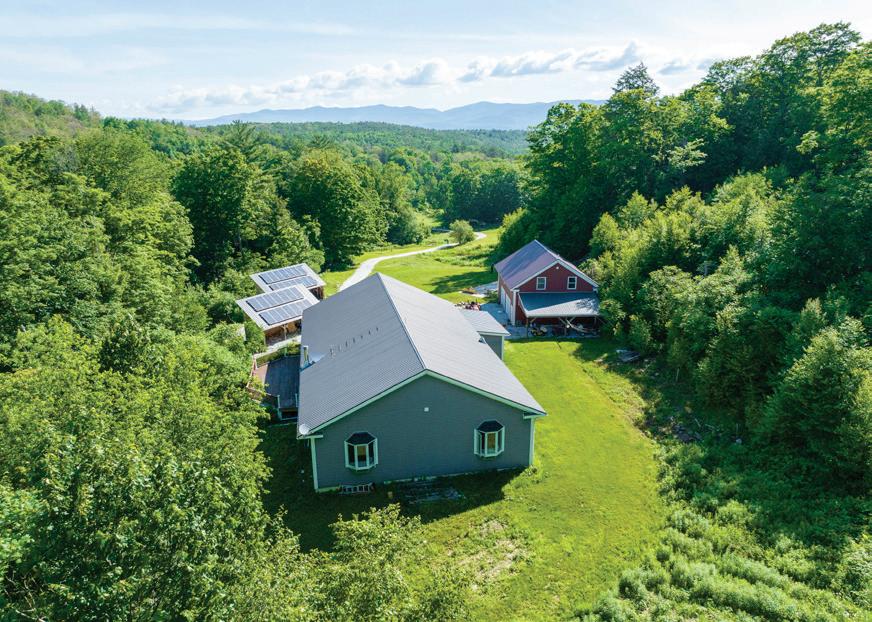 Jeff Olson
Jeff Olson
AMAZING HOME WITH GORGEOUS VIEWS! 1670 HIGH POND ROAD, BRANDON, VT 05733 802-989-9441 jeffolson@vtregroup.com www.vtregroup.com 44 Shelburne Road, Burlington, VT 05401
BROKER 80
Bear Hug Den is the ultimate private escape. First time offered on market. This exquisite multi-level contemporary mountain estate is located minutes to Killington, Okemo/Jackson Gore and Woodstock. This post and beam masterpiece was created by architect Robert Carl Williams and was constructed by Moore Construction. Perhaps one of the finest estates in the heart of the Green Mountains. You must tour this gem to appreciate its fine beauty and great attention to every detail. The interior of the residence has elegant finishes throughout. The spacious open concept main level is ideal for entertaining with loads of glass to savor the mountain views, soaring ceilings, three fireplaces with extensive floor to ceiling stonework, and a professional chef’s kitchen to fall in love with. The home has 6 en-suite bedrooms and sleeps 22 comfortably. Amenities to enjoy is a state of the art fitness center, steam room, sauna, recreation room, an outdoor stone custom built hot tub that seats 10+, and large outdoor firepit with beautiful Adirondack style chairs. The home has radiant floors on every level, central AC, whole house Kohler generator, Sonos sound system inside and out, and state of the art security system. This magnificent estate is being sold professionally furnished and totally turnkey. The property has sweet 180 degree mountain views and is located slopeside to Plymouth Notch Ski Area. VAST snowmobile trails, endless hiking/ mountain biking & pristine lakes are minutes away!
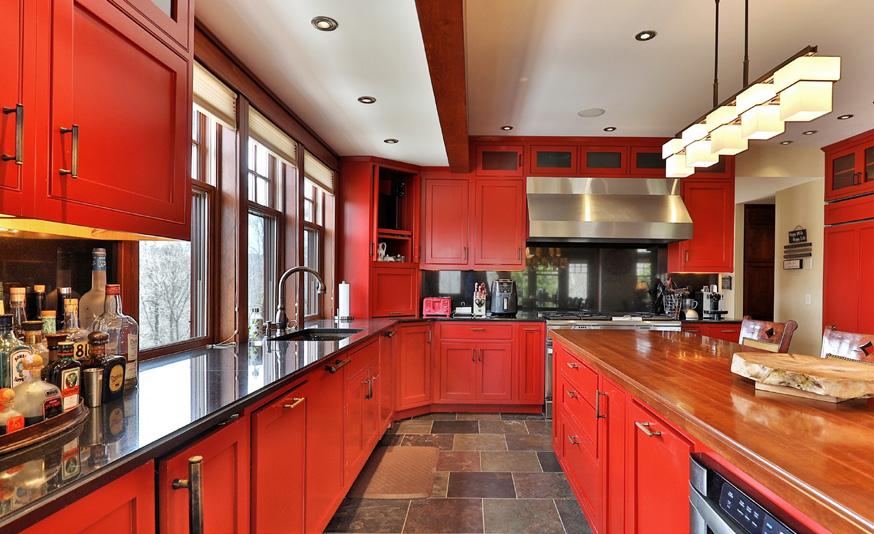
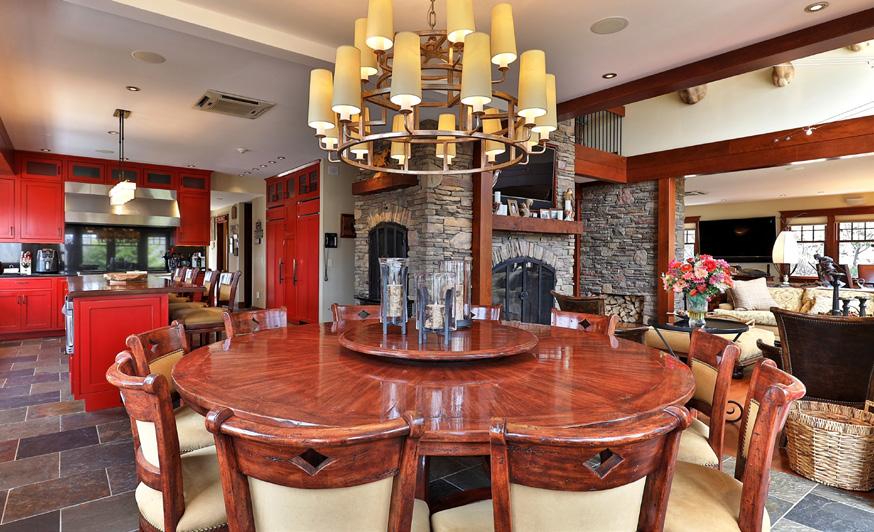
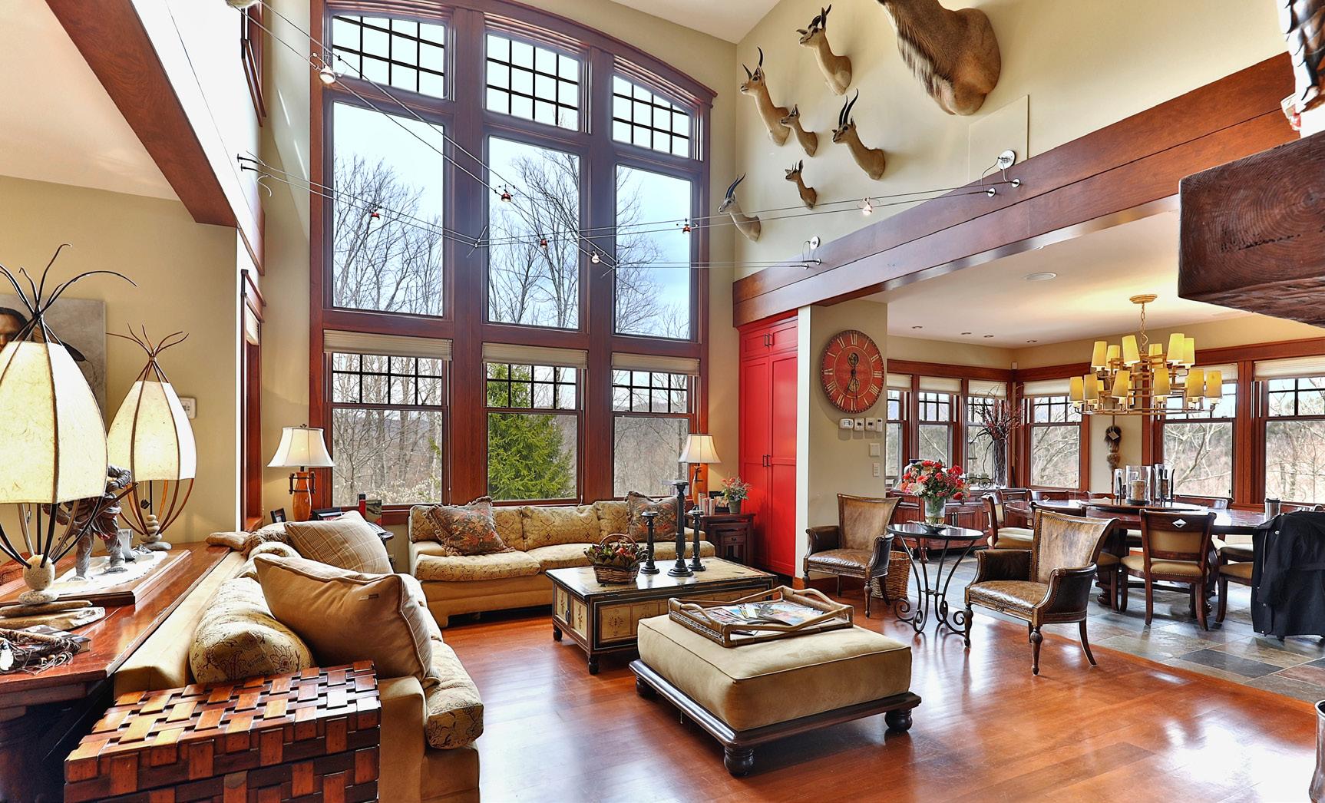

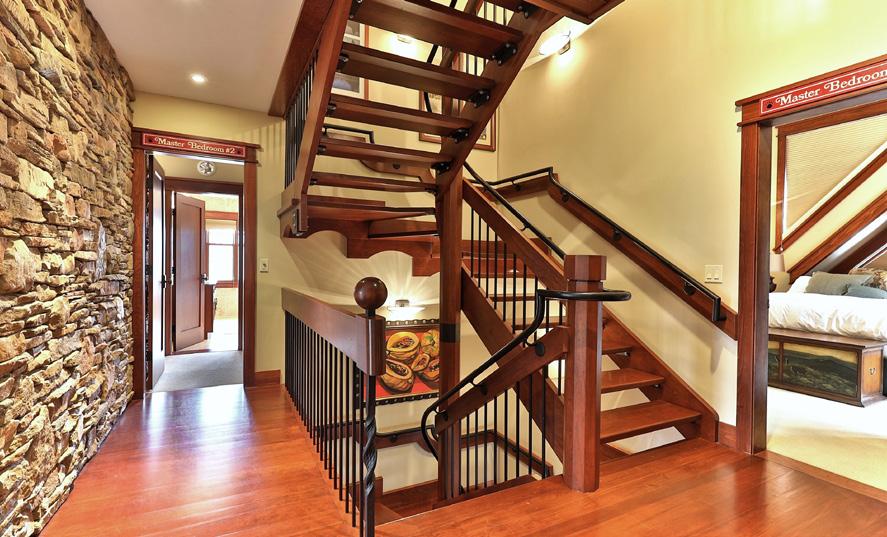
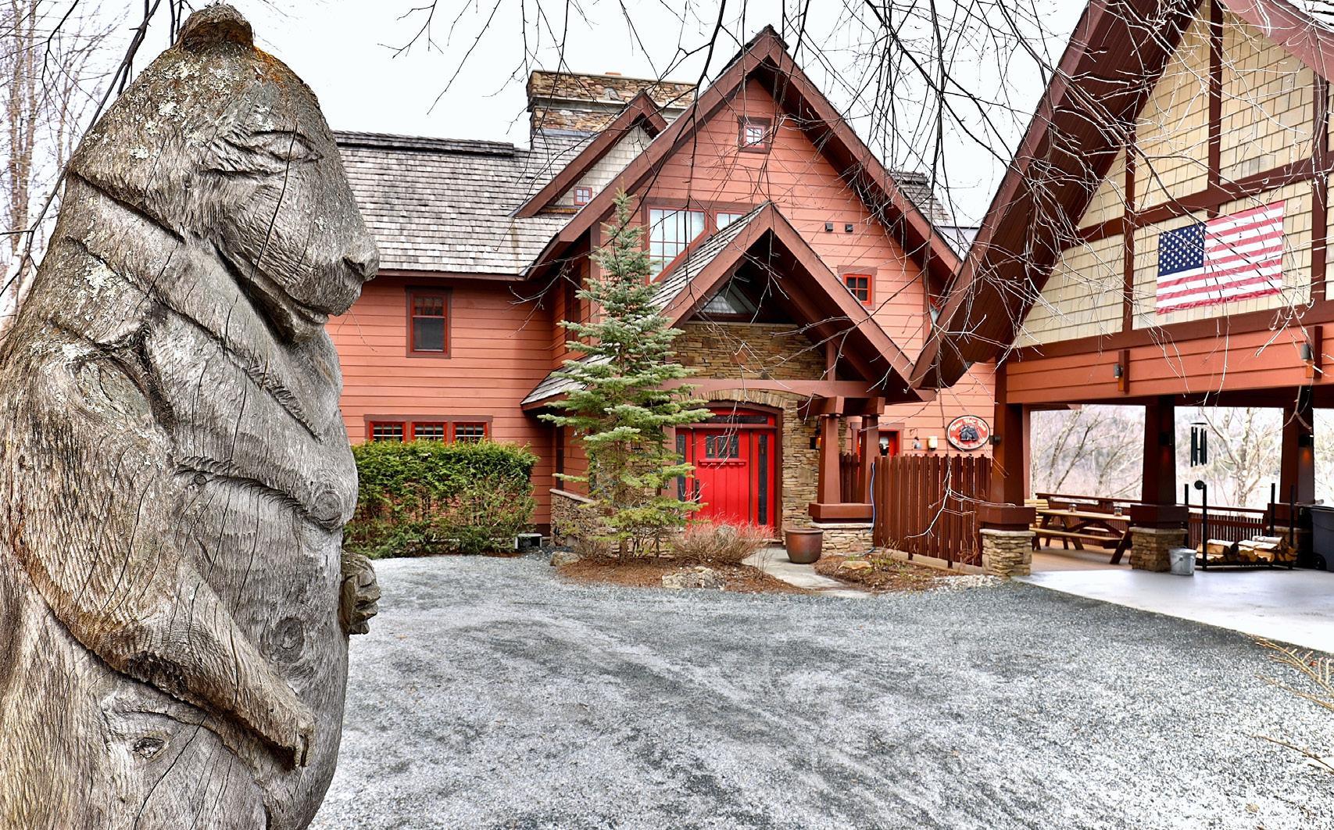

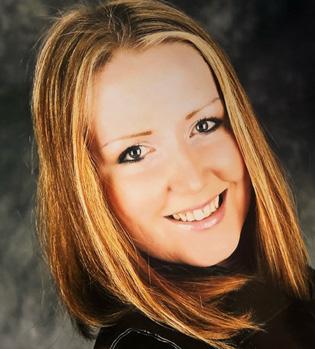
Alexandra Lemesciuc REALTOR ® 518.760.1294 alexlemesciuc@kw.com 210 BEAR HILL ROAD, PLYMOUTH, VT 05056 6 BEDS | 7.5 BATHS | 8,309 SQFT | $3,000,000
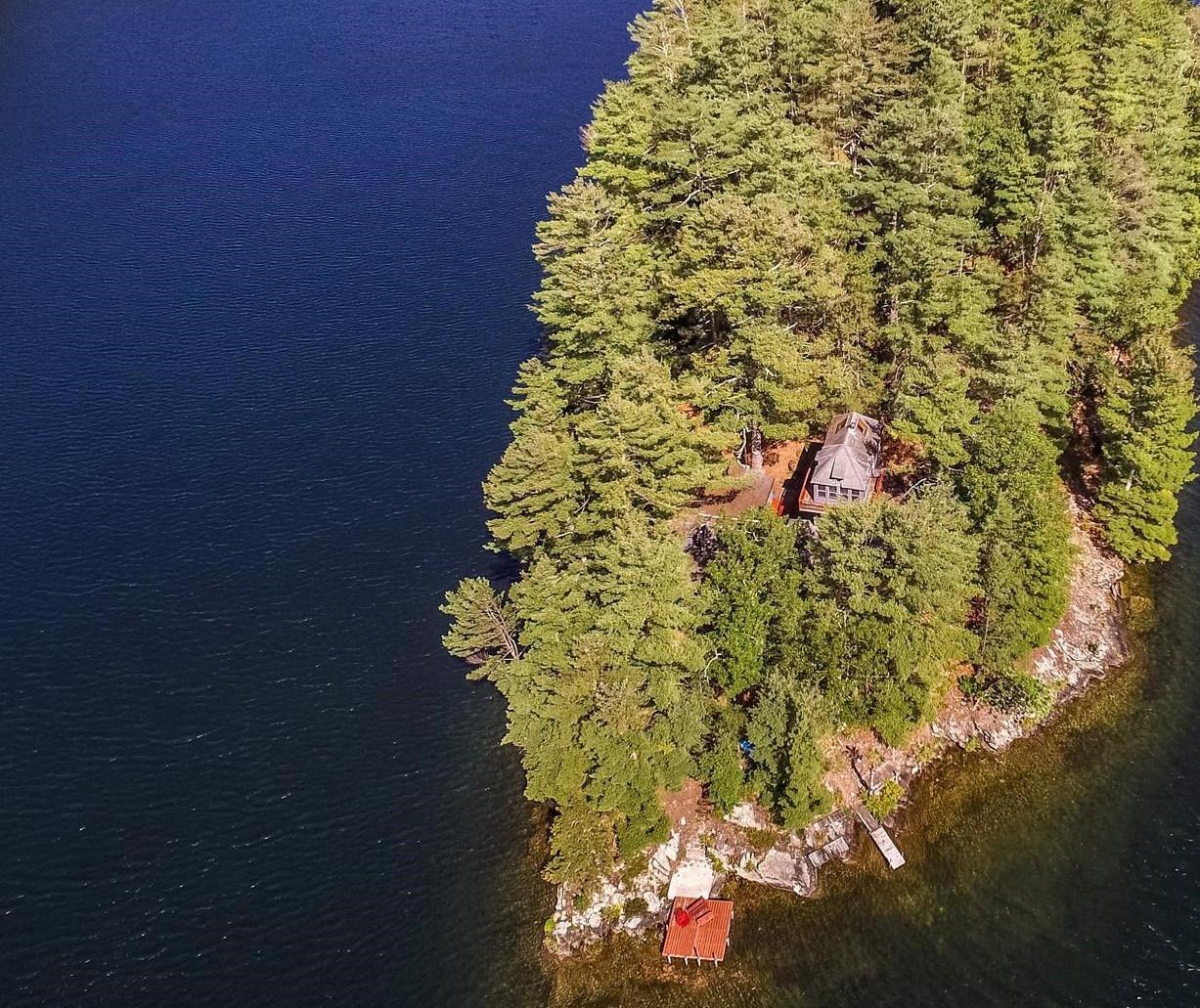
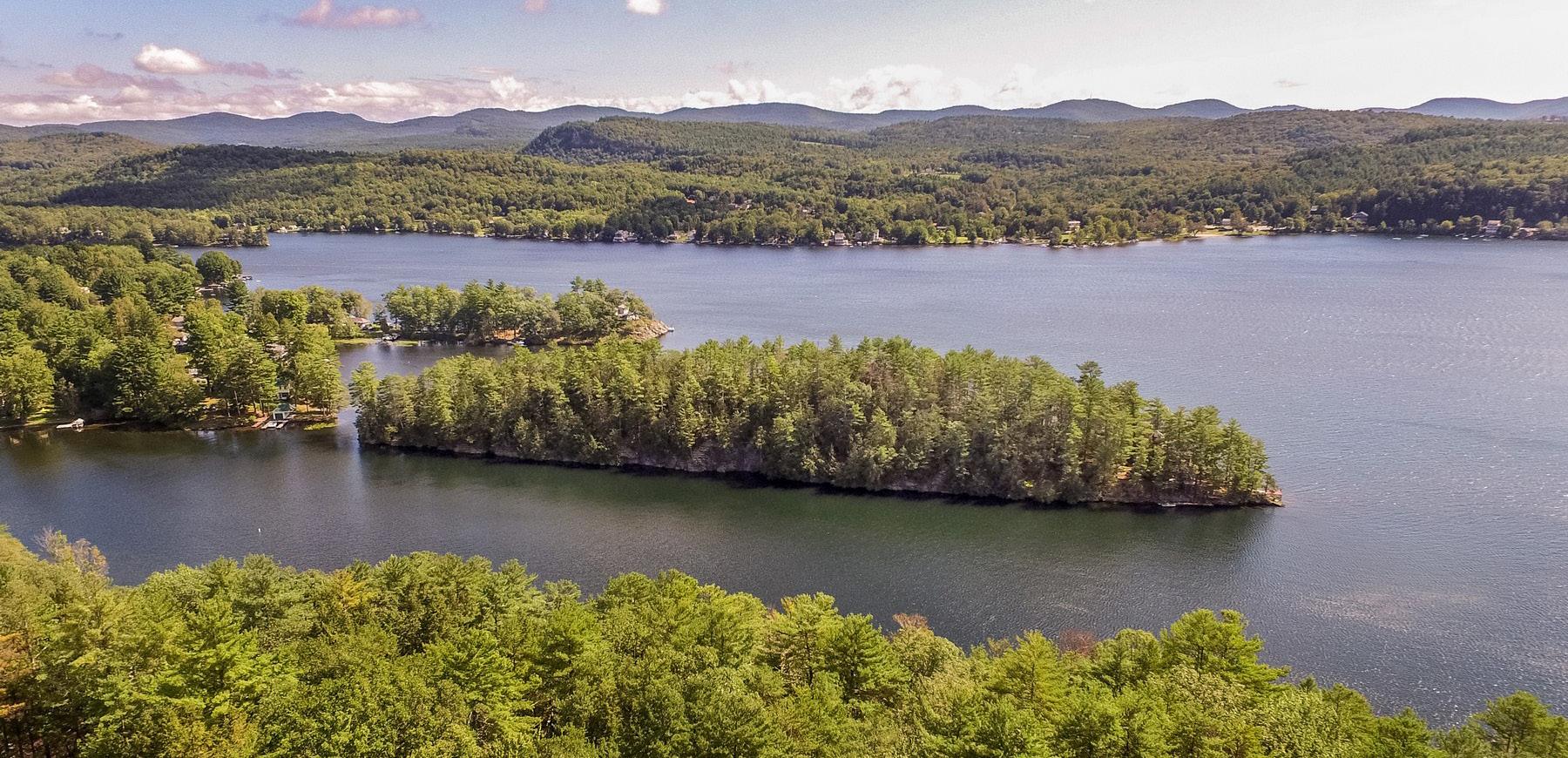
82
$1,200,000

4

3,191

Rabbit Island is a privately owned 3.81 acre island with long lake views on beautiful Lake Bomoseen in South Central Vermont/Rutland County. The buildings consist of the original Warren Cottage with 5 bedrooms, a dining room and a cozy library/living room with a wood stove which opens to the enormous wrap around screened in porch. The newer Tower section which is heated and insulated has the kitchen also open to the screen porch on the main level, a cozy den with fireplace and bathroom on the second level and a bedroom on the top floor with peekaboo views through the pine trees to the lake below and beyond plus a wrap around deck. The third living space is the guest cottage aka Sears Kit House with an open floor plan and another spacious screen porch overlooking the lake towards the east shore. Various sheds, beautiful rock outcroppings, vistas and trails throughout the island make this the ultimate island escape. A wonderful step back to a simpler time.
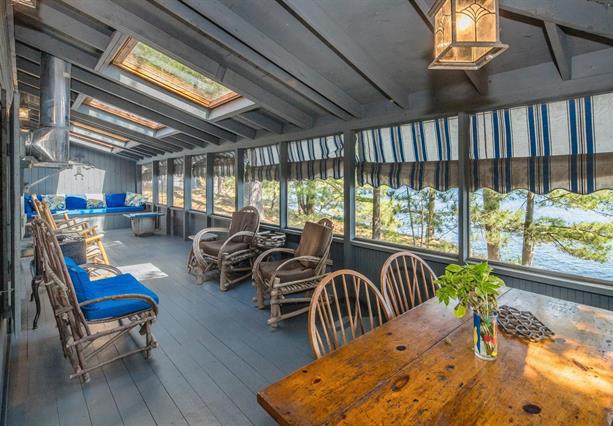
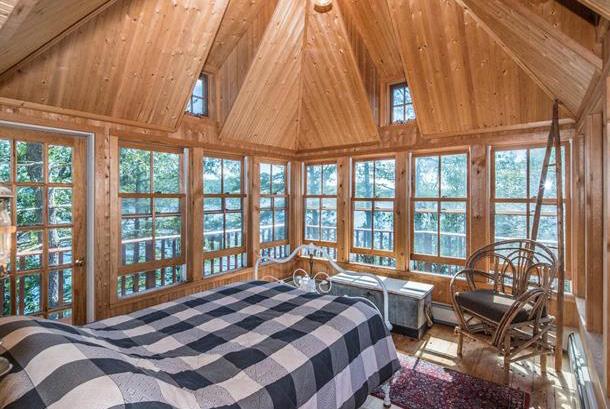
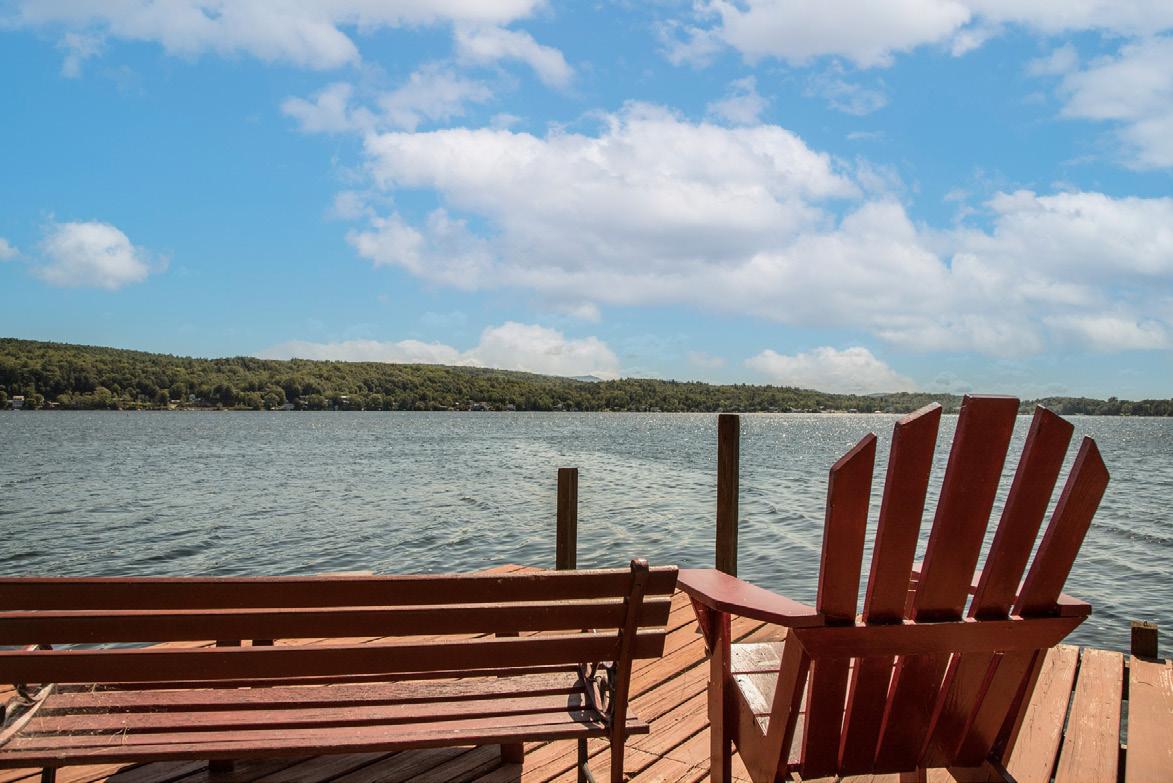
Susan Bishop BROKER, CRS T: 802.417.3607 | C: 802.558.2180 sue.bishop@fourseasonssir.com fourseasonssir.com
| 6 BEDS |
BATHS |
SQFT
50 RABBIT ISLAND CASTLETON, VT 05735 MLS# 4881080 Sotheby’s International Realty® is a registered trademark licensed to Sotheby’s International Realty Affiliates LLC. An Equal Opportunity Company. Equal Housing Opportunity. Each Office is Independently Owned And Operated.
BREATHTAKING SPRAWLING COUNTRYSIDE
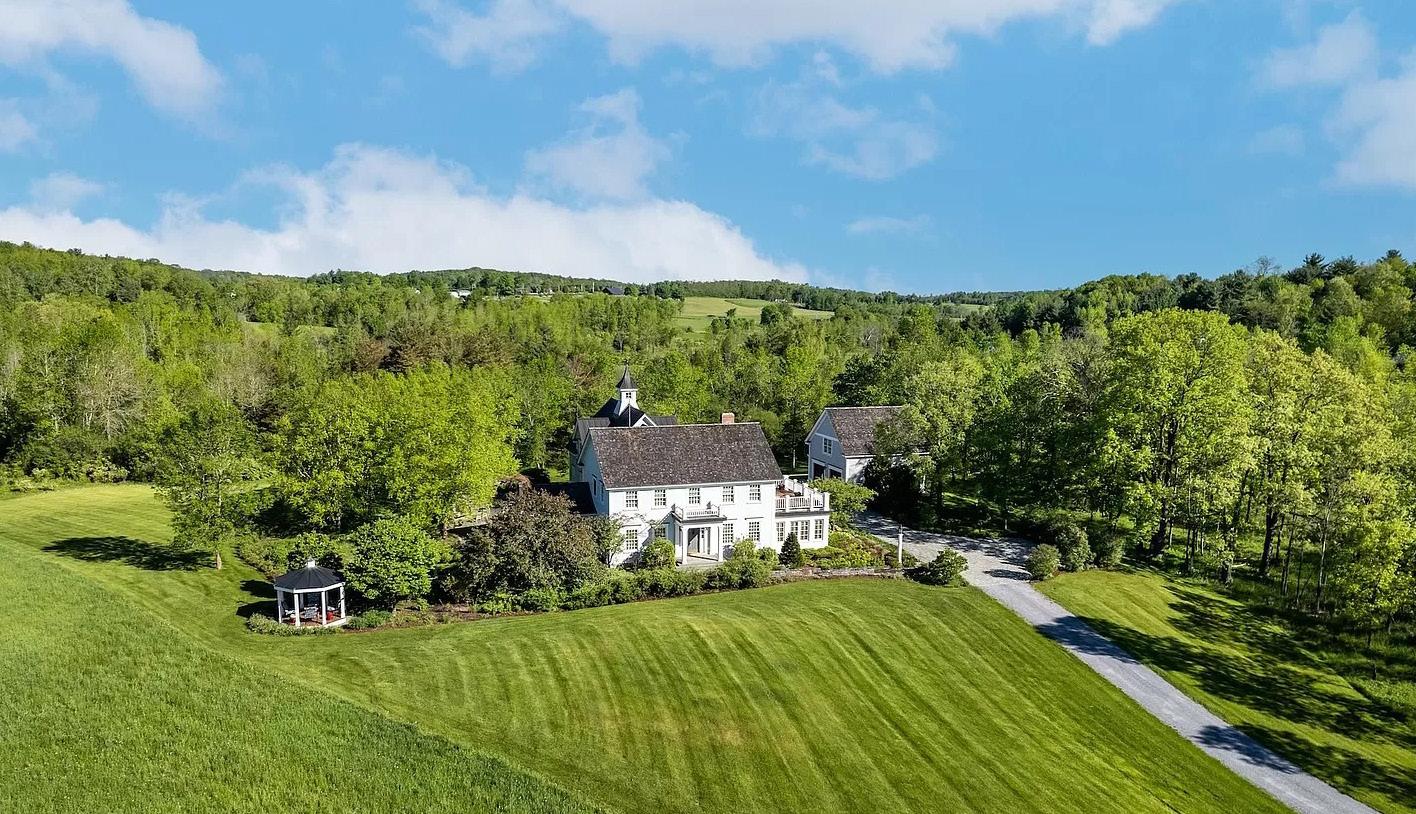
VT
Nestled on 20 acres of sprawling countryside, this Charlotte estate offers the perfect blend of luxury and New England charm. Upon entering, the wood-inlaid compass rose in the formal front hall points you to true north and guides you to multiple living areas. Exquisite details can be found throughout with beautiful Brazilian cherry flooring, Cavendish Marble, Sapele wood, beautiful millwork, and numerous built-ins just to name a few. Whether enjoying sun-filled days in the sunroom boasting three walls of European style windows or enjoying sunset views off the back deck this home is one not to miss. The kitchen is perfect for the chef in your household with custom center island and high-end appliances with cozy breakfast nook that leads out to expansive deck with outdoor fireplace, pizza oven and grill. The pièce de resistance is without a doubt the 1000 s.f. den that is distinguished by the large trusses and Sapele-trimmed ceiling. This room also includes a gorgeous stone topped wet bar, private bath, and hidden cupula (just look up). A heated three car garage is perfect the winter. In addition to the main house, there is also a separate carriage barn with two heated bays and finished living space above with bathroom. A gazebo with views of Camel’s Hump, extensive gardens and granite cobblestones lines the driveway. No detail has been overlooked in this stunning property.

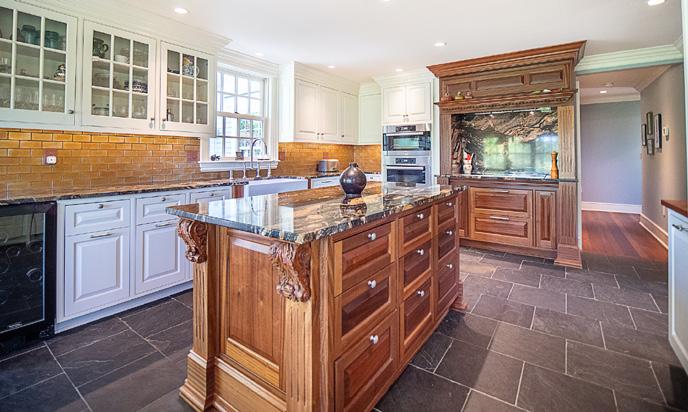
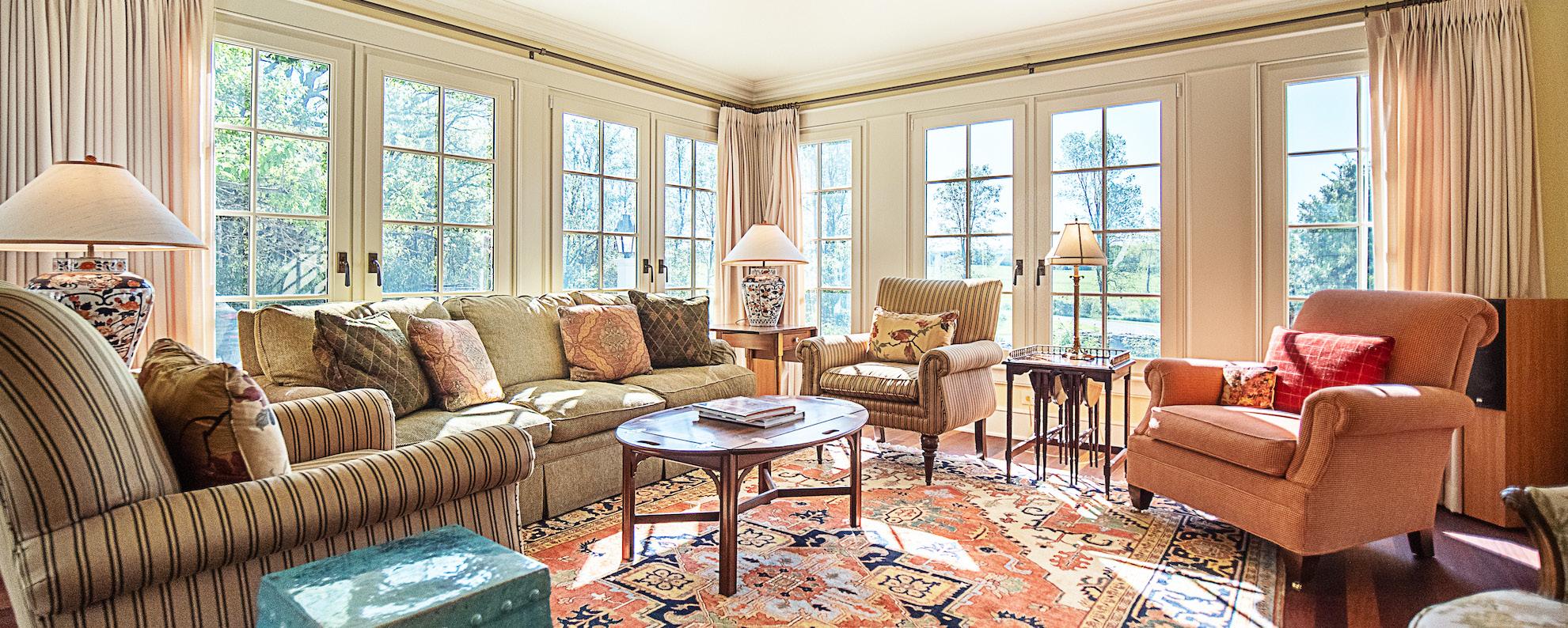
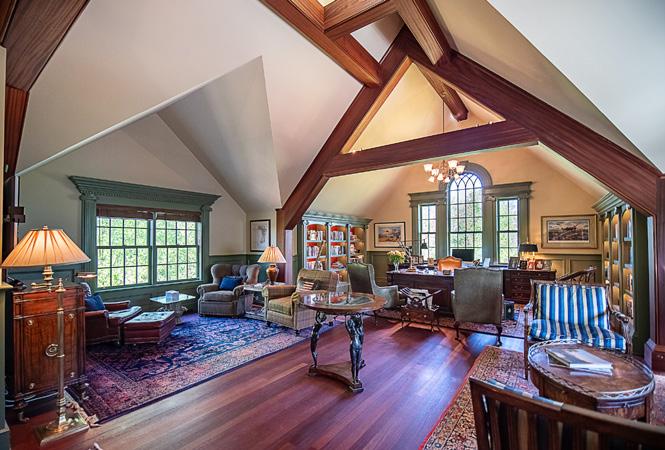
Nancy Warren
ASSOCIATE

C: 802.734.5024
nancy.warrenfourseasonssir.com
www.asknancywarren.com
Strausser
ASSOCIATE
C: 802.578.2094
jay.strausser@fourseasonssir.com

www.asknancywarren.com

BROKER
Jay
BROKER
488 GUINEA ROAD, CHARLOTTE,
05445 Sotheby’s International Realty® is a registered trademark licensed to Sotheby’s International Realty Affiliates LLC. An Equal Opportunity Company. Equal Housing Opportunity. Each Office is Independently Owned And Operated.84
GORGEOUS AND SPACIOUS CUSTOM HOME
Welcome to Sleepy Hollow: a custom crafted, energy efficient gem on 10+ private acres in Essex. Located close to amenities, this seemingly remote setting is a nature lover’s and outdoor enthusiast’s dream location. Tucked into the landscape up a shared driveway, enjoy the neighborhood trail network right out the front door where you can hike or ski among the wildlife, with spectacular views of Mt Mansfield in the distance. Built following airtight energy efficient standards, this home has a heat recovery ventilator for fresh air year round. Natural surfaces dominate, including native hardwood floors and custom hardwood trim. As you step in the front door, the eye is drawn to the Great Room, featuring large windows and a fireplace surrounded by fieldstone. In the family room, a wood stove provides winter warmth to cozy up while keeping the chef company in the kitchen, with its granite-topped custom red birch island. Upstairs, you’ll find the sun-filled primary suite, along with three additional bedrooms. The best kept secret, though, may just be the third floor, with office space, a yoga area, and a bunk room that makes you feel like you’re in a tree house. Property includes a partially finished basement, a detached two car garage with custom woodwork, and a storage barn. The old sugar house will charm as-is, or would make a fabulous workshop or guesthouse. Groceries, restaurants, schools, and superior Mountain Bike Trails all within a 4 mile radius; 11 miles to BTV Airport. Offered at $1,375,000


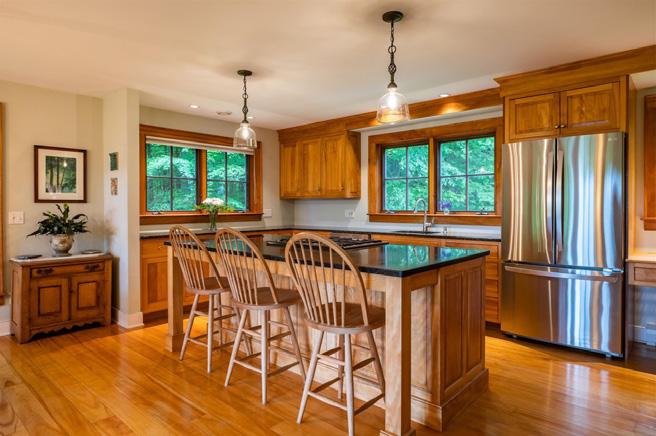
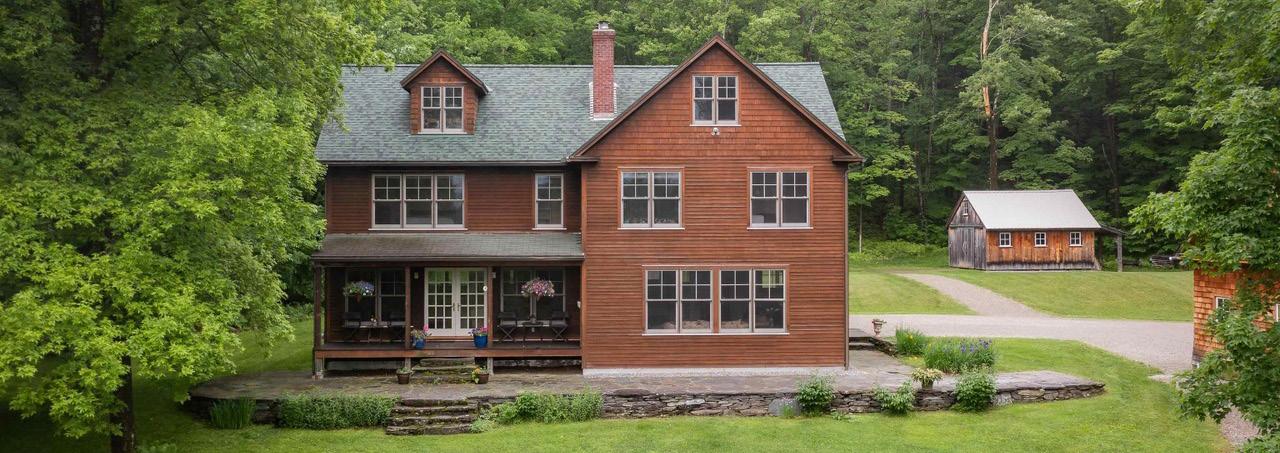

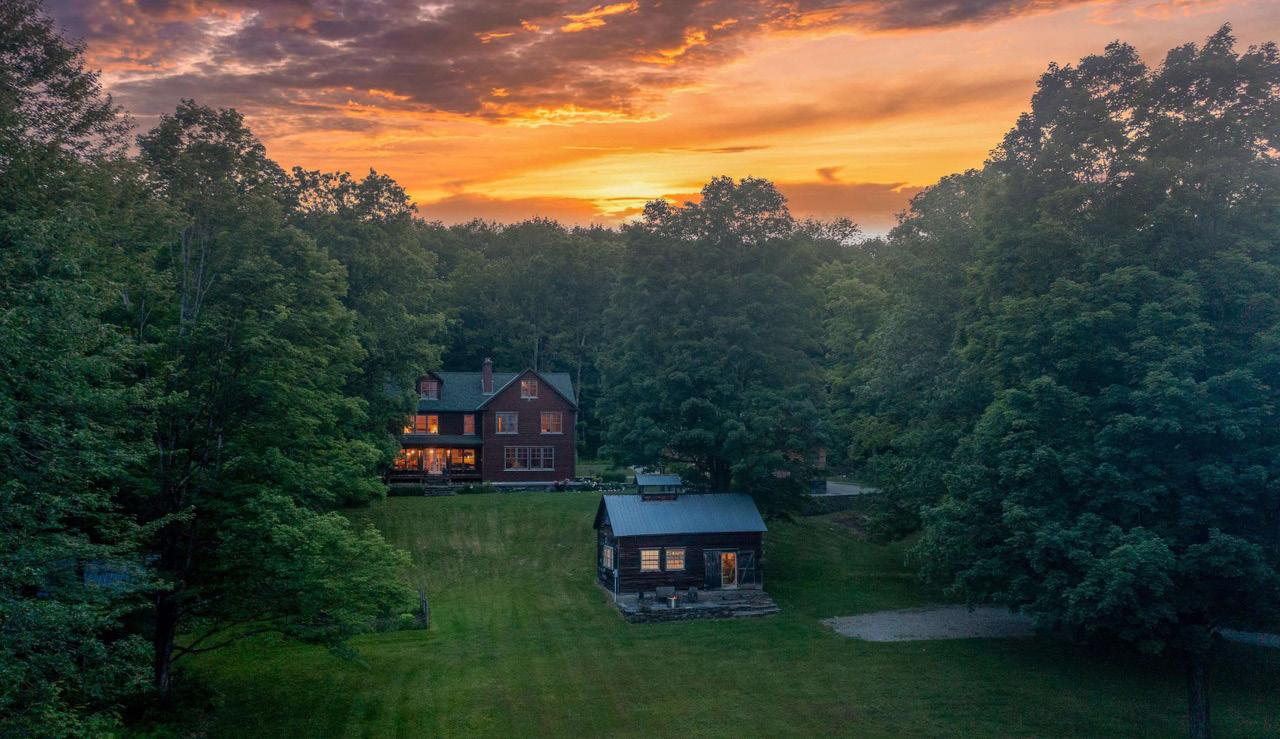
802.846.7822

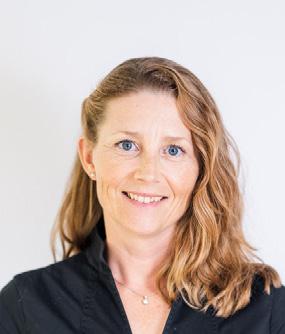
C: 802.858.5359 O:
sarah.macleod@fourseasonssir.com sarahmacleod.fourseasonssir.com Sarah MacLeod GLOBAL REAL ESTATE ADVISOR
32 SLEEPY HOLLOW ROAD, ESSEX, VT 05452 Sotheby’s International Realty® is a registered trademark licensed to Sotheby’s International Realty Affiliates LLC. An Equal Opportunity Company. Equal Housing Opportunity. Each Office is Independently Owned And Operated.
4,020 SQFT
As you ride up the long, paved, maple tree-lined driveway you’ll fall in love with the location, and once inside this home you may never want to leave. The 2,480-sq-ft home is clean and bright, with an additional 850 finished sq ft in the lower level. The L-shaped kitchen features maple cabinets, granite counters, tile backsplash, stainless appliances, and a large island with gas cooktop and seating for 4. From here this an easy flow to the dining area and living room. A covered porch along the front of the house offers local mountain views.


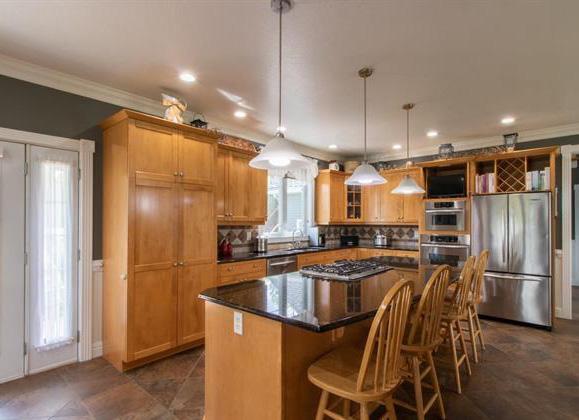
802.334.1200
802.673.8876

2,760
This is country living at its best with 223 acres mainly wooded land plus a .21-acre lot with 150’ frontage on Lake Parker!! The 2,760sf home features 4 bedrooms, 2.5 bathrooms & 3 fireplaces. There is a fireplace in the huge living room; one in the den; the third is in the main bedroom. Gather ‘round the table in either the eatin country kitchen or the formal dining room. Mainly hardwood flooring throughout the home. Heat & hot water are provided by a System 2000 hot water furnace. In case of emergency, you can count on the on-demand backup generator. Detached 30x40’ carriage house boasts three 10x10’ overhead doors plus an upper level 2-bedroom guest apartment with complete kitchen & full bath including washer/dryer.

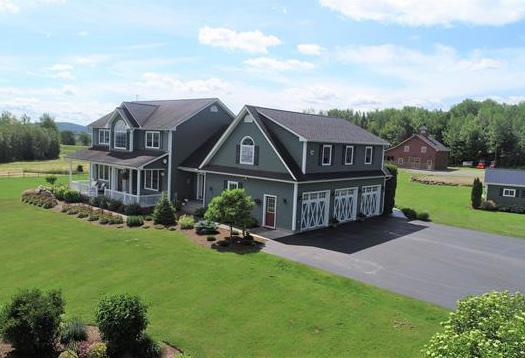
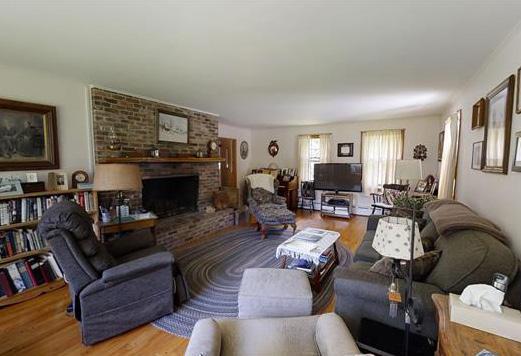
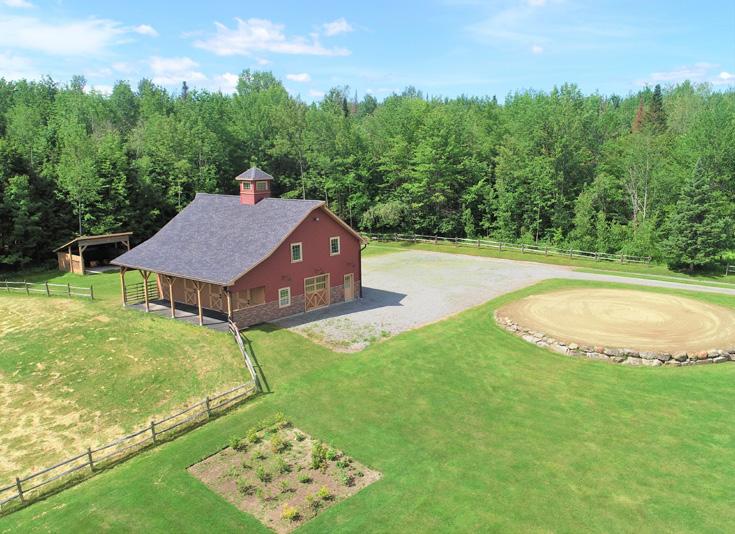
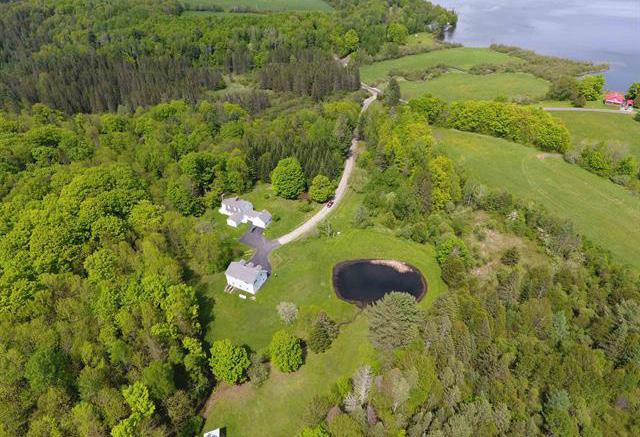
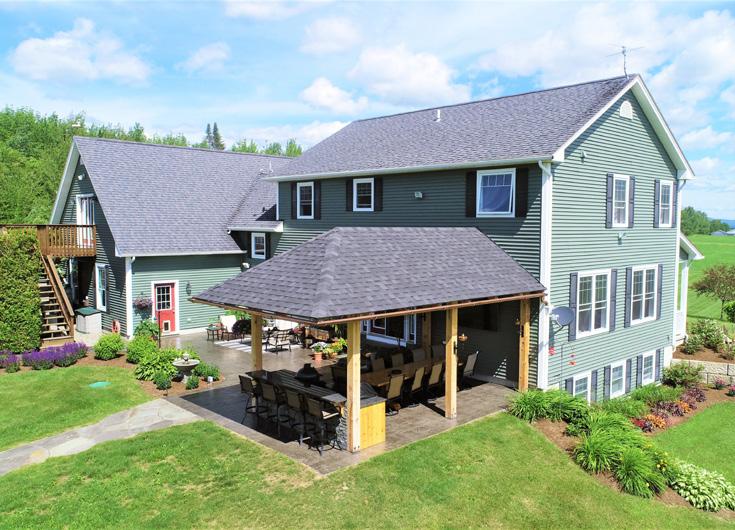
Nicholas Maclure P:
| C:
nick@farmandforest.com MANAGING BROKER, OWNER Daniel Maclure P: 802.334.1200 | C: 802.793.0844 dan@farmandforest.com PRINCIPAL BROKER, OWNER
227 BOWENVILLE ROAD, TROY, VT 3 BEDS | 5 BATHS |
| $1,100,000
178 GRIFFIN PLACE, GLOVER, VT 4 BEDS | 3 BATHS |
SQFT | $945,000 86
2,020
$799,000
Known as the oldest house in the town of Lyndon, generations of the Young family grew up here and it is steeped with memories and stories. This spectacular 181-acre property features large open fields and pastureland, a small pond, stream and even a waterfall There are also blueberry bushes, pear and apple trees. From its highest point, you can see the White Mountains of NH. The huge barn is of good beam structure but requires considerable work to stay through the coming years. Abundant opportunity to farm;, raise horses, cattle or other animals; or tap into the maple sugaring potential.
Andrea Kupetz


802.626.4222
917.974.6198
8,323
$699,000
Standing tall and proud overlooking beautiful Crystal Lake on 2.75 acres you’ll find this 6,500-sq-ft home. Built in 2015, it has 17 rooms spread out on 4 levels, so you’ll have space for everyone and for every need, from office space to home gym. The open kitchen and dining room has an abundance of storage and counter space, a wall oven, gas cooktop, and center island with seating. The sunroom provides amazing lake views year-round, and the spacious living room has a gas fireplace. A bedroom, office, and ½ bath are also on this floor. On the second level is the main bedroom with private balcony, walk-in closet and en suite bath that boasts a double vanity, soaking tub and separate shower.
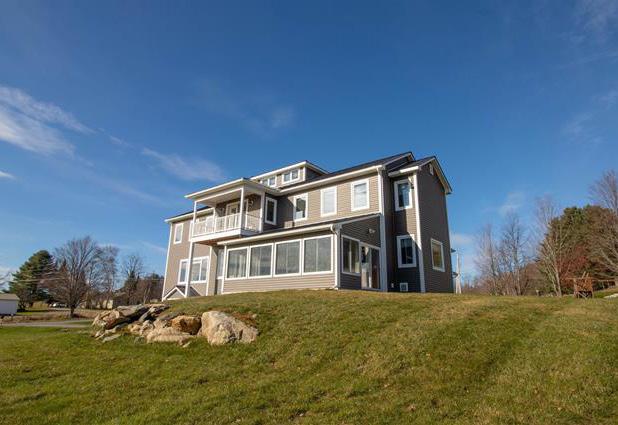
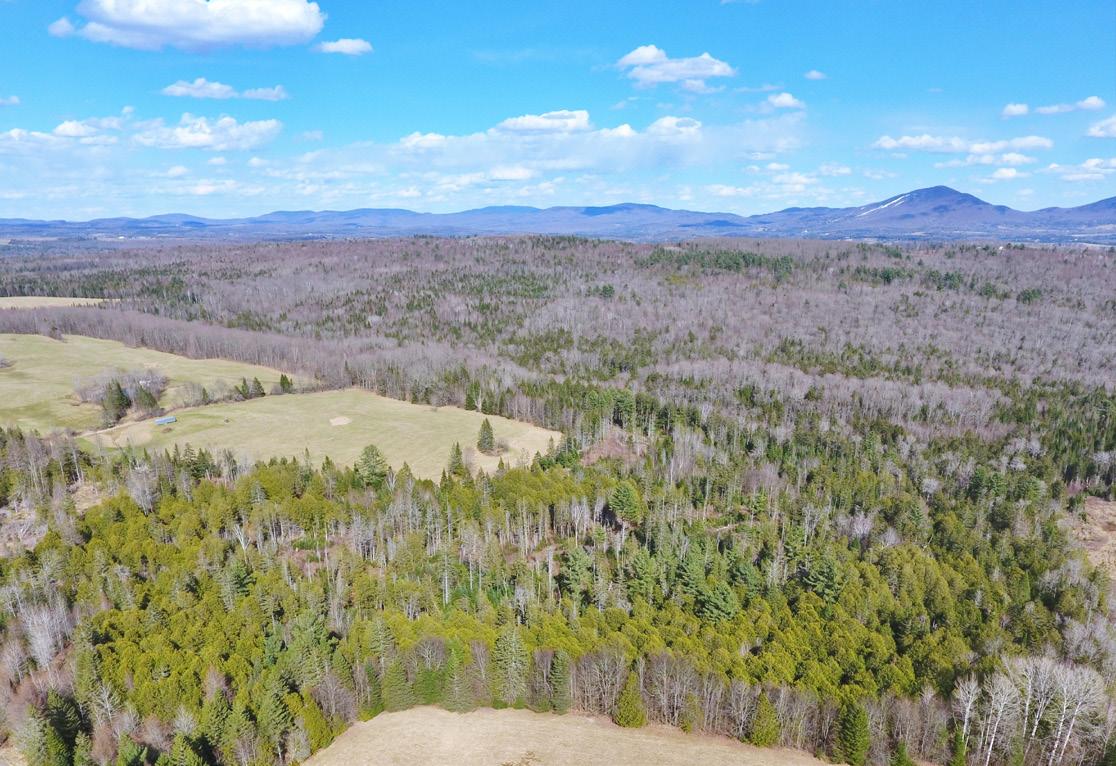
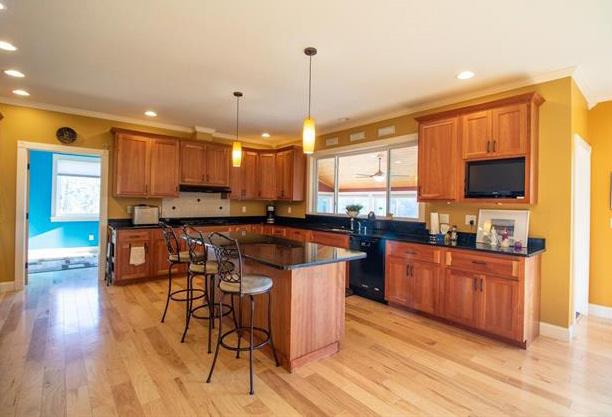
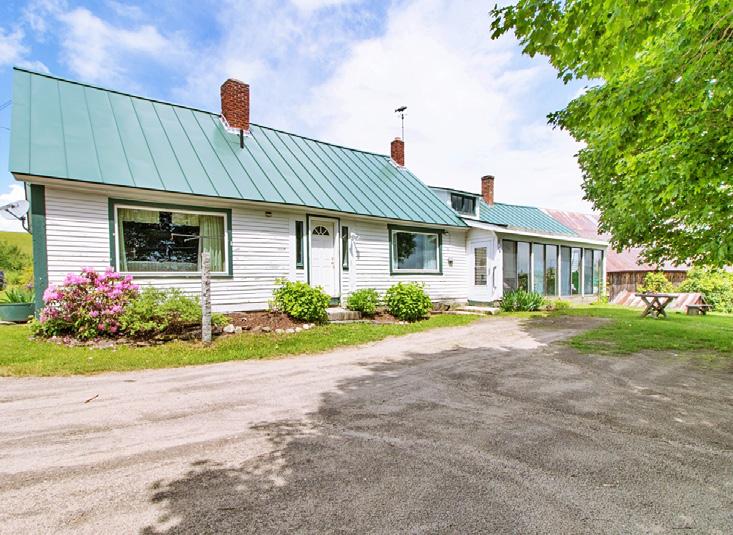
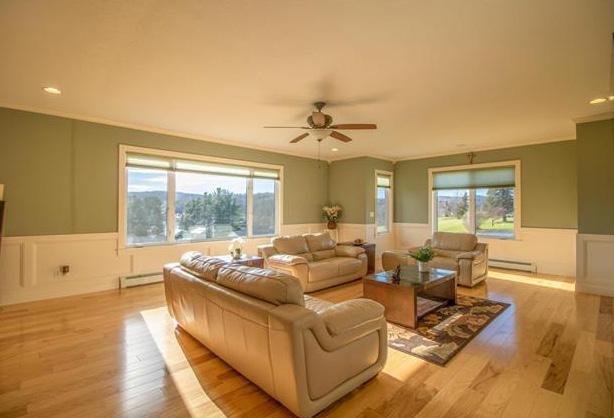
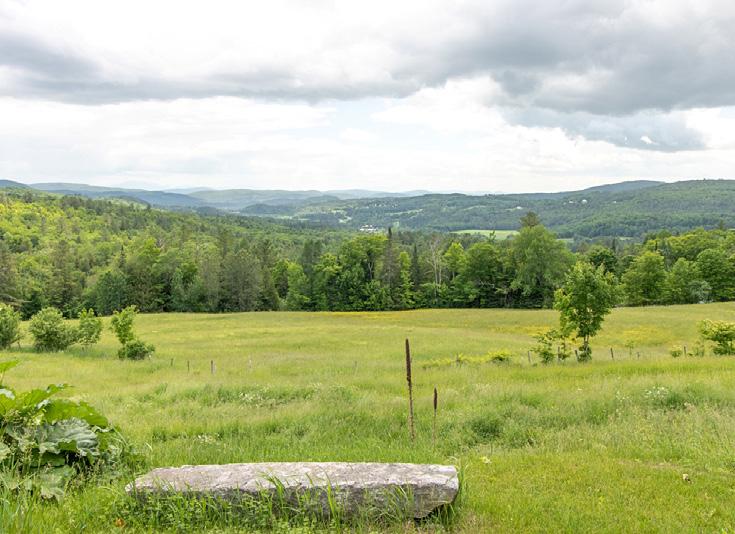
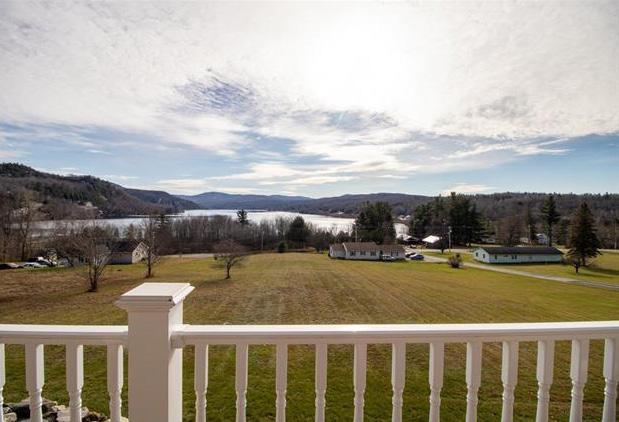
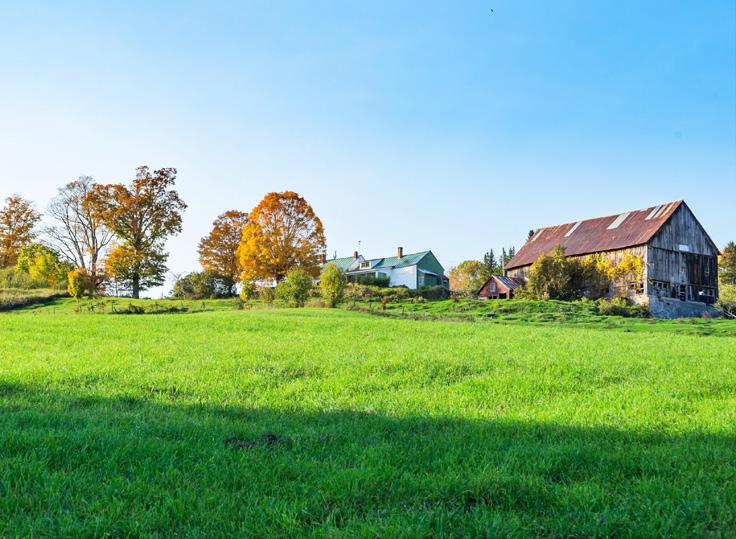
P:
| C:
andrea@farmandforest.com BROKER Brandy Goulet P: 802.626.4222 | C: 802.673.6928 brandy@farmandforest.com MANAGING BROKER/BURKE
76 YOUNG FARM ROAD, LYNDON, VT 3 BEDS | 2 BATHS |
SQFT |
86 FORTY ROAD, BARTON, VT 6 BEDS | 5 BATHS |
SQFT |

Magnificent 1870’s Cape Style home with
Bedrooms and
Baths
gorgeous
and
Randolph Village limits. This conveniently located home has been full remodeled in 2001 from the Concrete Basement below to Standing Seam Roof above.
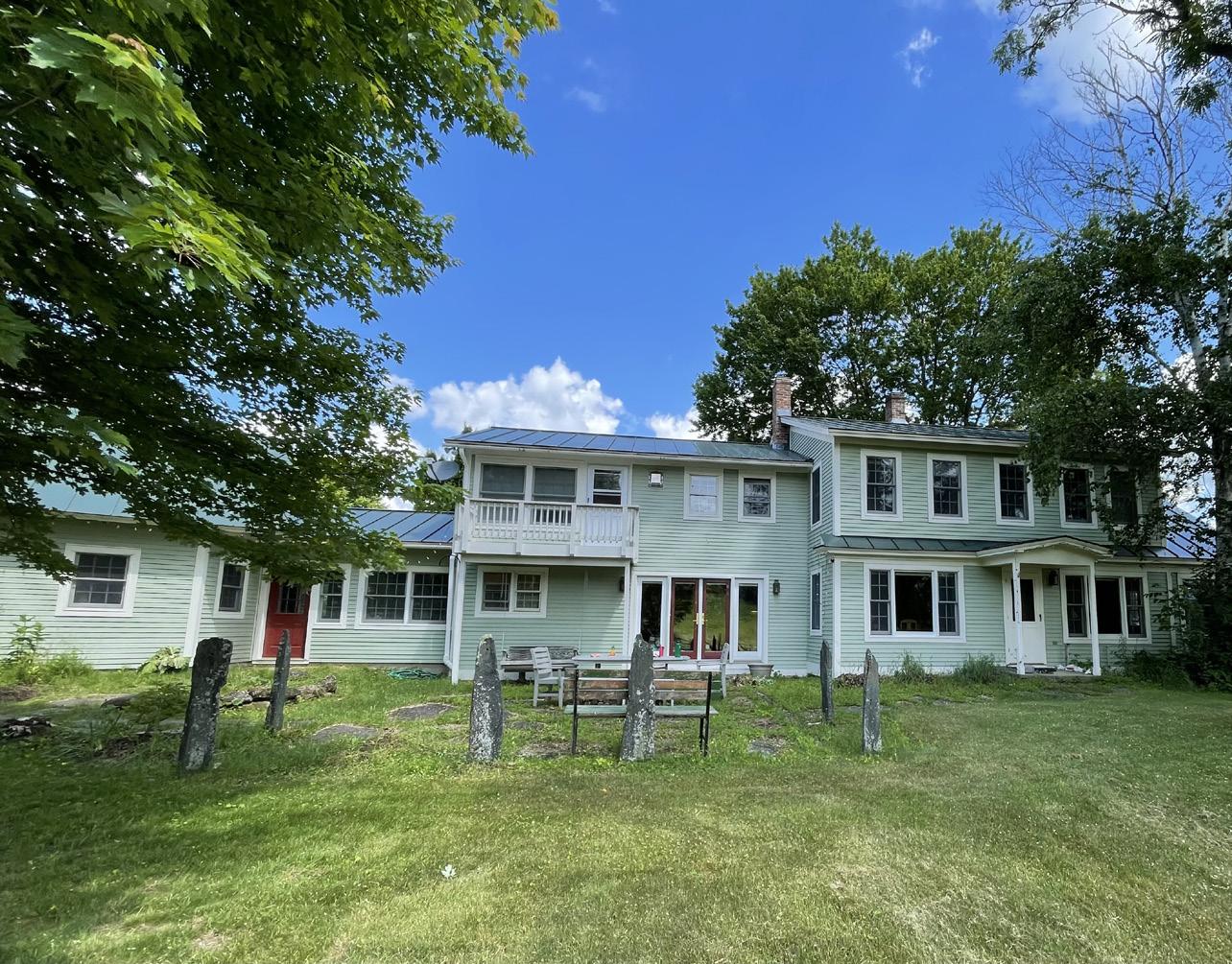
care has been taken to maintain the Historic Character of Hand Hewn exposed beams,
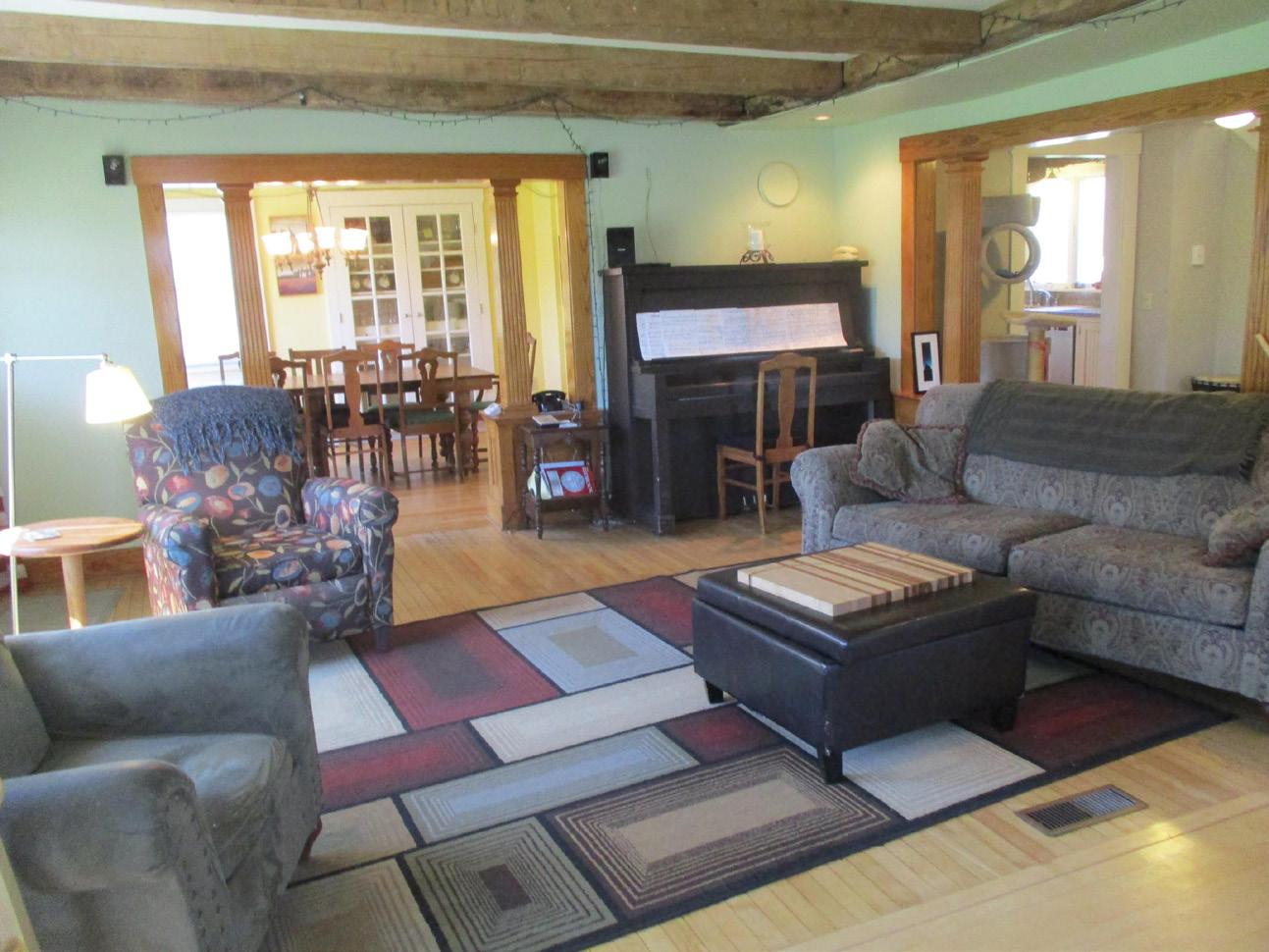
tin ceiling, some natural wood work, and many quality built ins throughout in any unused spaces.
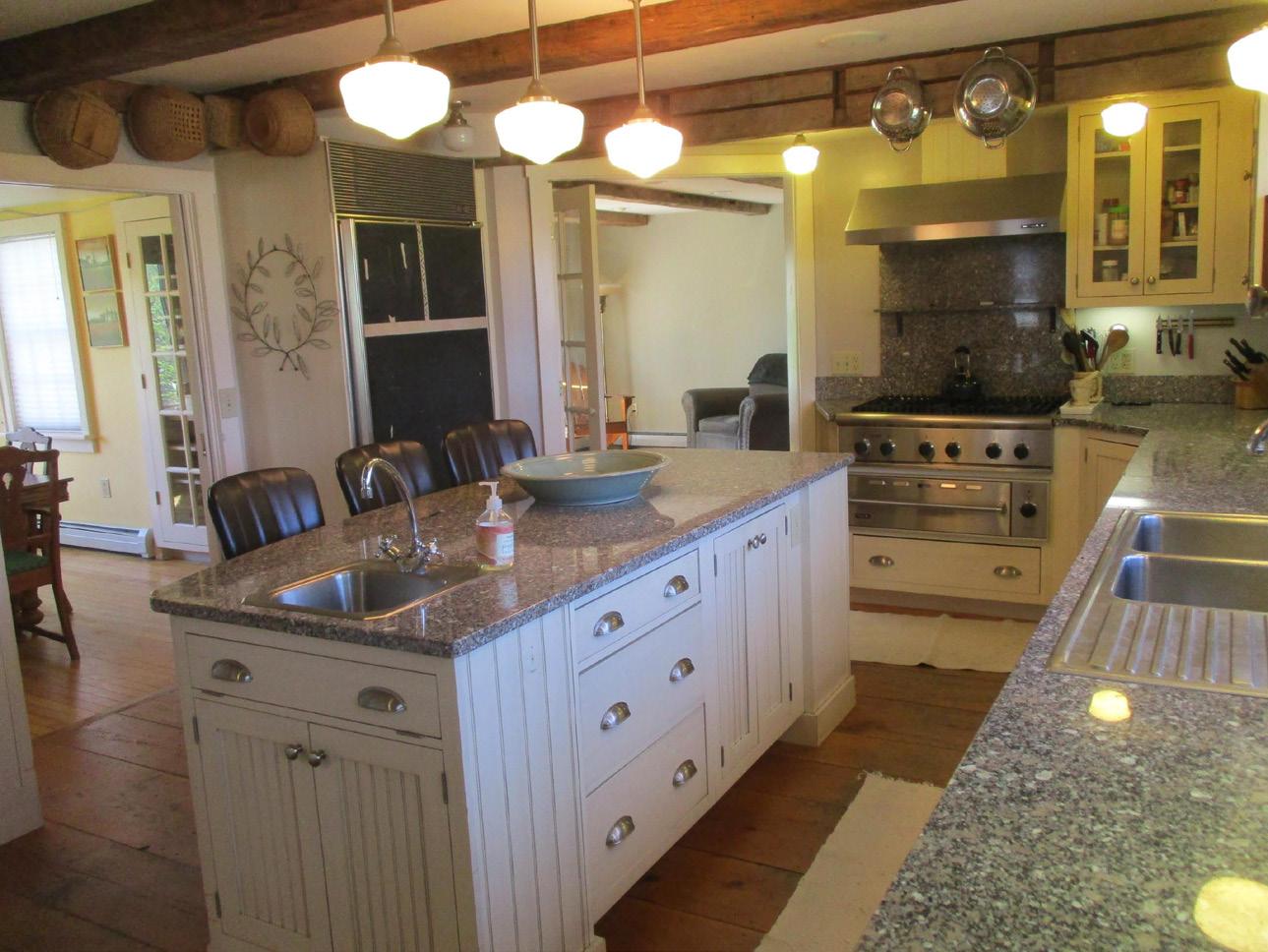
and Utility has
updated
energy efficiency in mind! The home is extremely inviting with
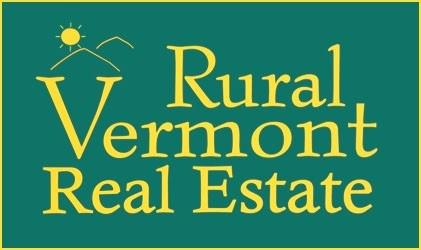
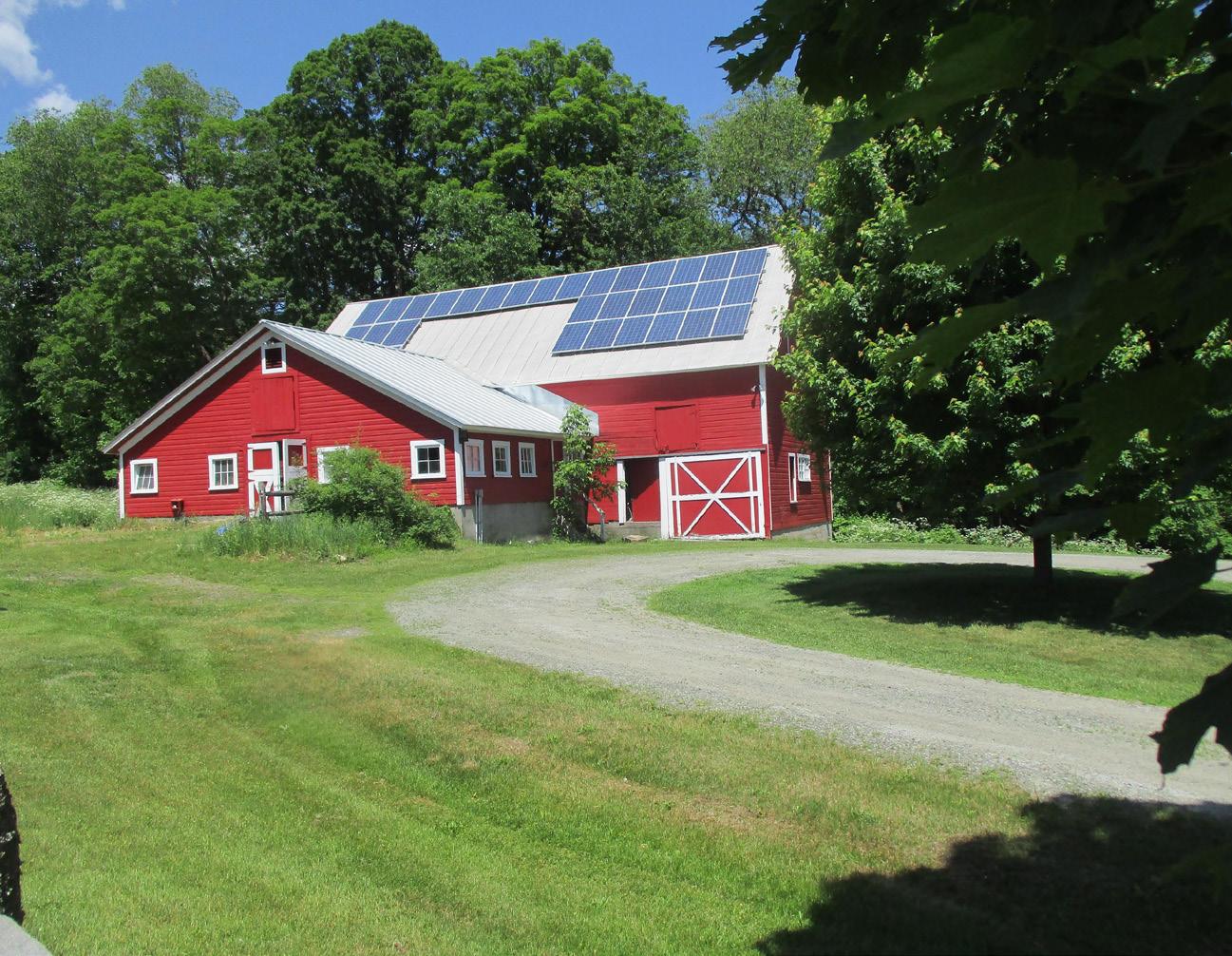
stairways with one taking you to
most incredible
room entry,
Primary
$787,000 | 4 BED | 3 BATH | 3,700 SQFT
4
3
on 31
acres of open
wood land just outside of
Extra
Maple HW Floors, Pine Softwood Floors, a
Every wall
been
with
mud
cozy wood stove, spacious sun filled rooms throughout, 2 separate
the
Private
Bedroom Suite with it’s own outdoor balcony and siting room. 1052 VT RT 12 SOUTH, RANDOLPH, VT 05060 Paul H. Rea REALTOR® 802.728.6200 ruralvtre@comcast.net www.ruralvtrealestate.com Magnificent 1870’s Home!
3 beds | 3 baths | 2,760 sq ft | $595,900. Beautiful oceanfront property on a surveyed 2.2 acres lot. Set well back from the road on a private lane, this 3-bedroom, 3-bath dream home with attached double garage offers 200 ft of shore front, and a landscaped oasis of flower gardens, ornamental shrubs, fruit trees, a large back deck with pergola, and a 12’ x 20’ garden shed. Meticulously cared for, the custom R2000 house was built in 2004 but extensively upgraded (inside and out) by the current owners in the last 5 years, so much so, that it really feels like a new home. Please request or download the improvements document which itemizes everything from the new heating system, electrical, bathroom renovations, fixtures, decking, sun room, landscaping, etc! This includes brand new, durable vinyl shingle-style siding. The main floor is bright, spacious and largely open plan with large principal rooms including a recently renovated 4 season sun room which offers views of the Annapolis Basin and gorgeous sunsets. The living room features a


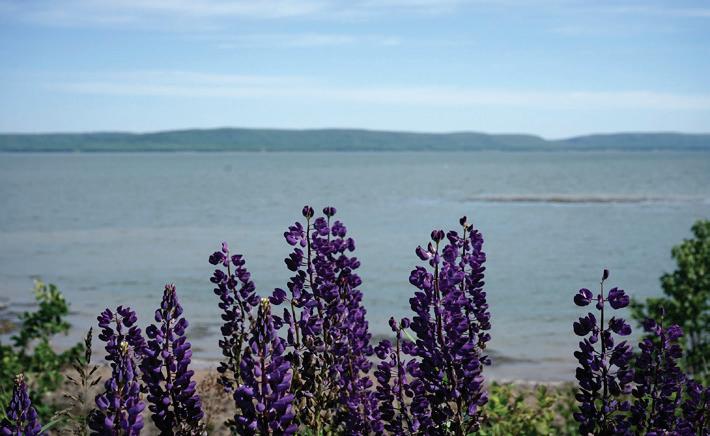
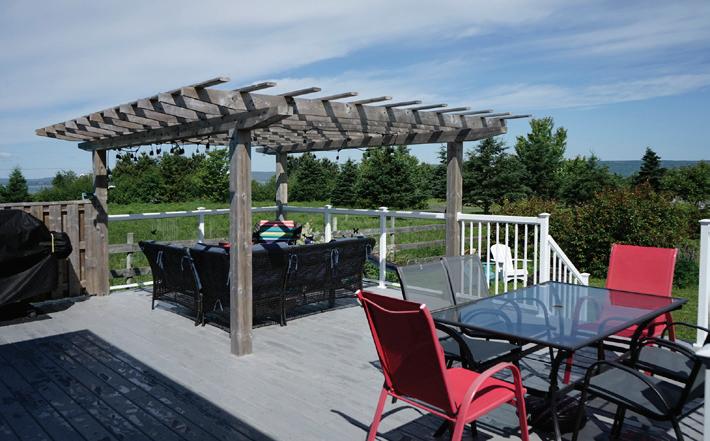
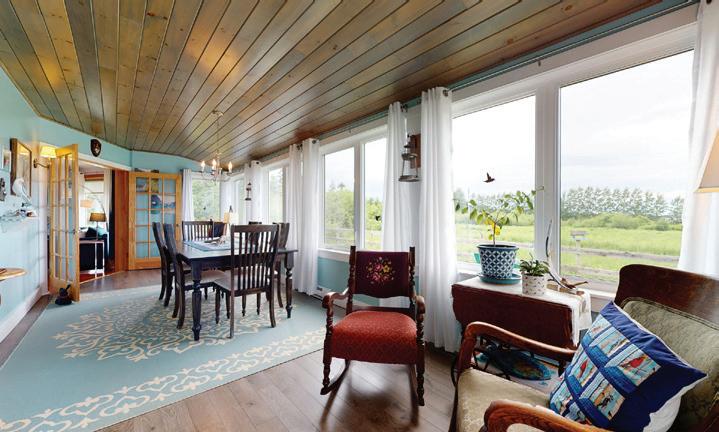
Napoleon fireplace insert with custom oak mantle, which blends nicely with the adjacent custom oak kitchen with breakfast bar. 2 dramatic skylights help flood the interior with light, one in the kitchen and another in in the luxurious 4 piece main bathroom. The primary bedroom offers a walk in closet and its own powder room. A second bedroom is also on this level, and a main floor laundry and mudroom are just off the door to the attached double garage. The basement of the home is fully developed with an office or gym area, large family room, 3rd bedroom and 3 piece bath. The utility/ storage room has access to the garage. There is a 200amp panel plus generator panel. The expansive back yard has plenty of room for vegetable gardens and you can envision a gazebo by the shore. A stairway could easily be built to access the beach. This property is centrally located between Annapolis Royal and Digby on the shores of the Annapolis Basin, less than 10 minutes from all amenities.

Gorgeous Oceanfront Property 711 HIGHWAY 1, DEEP BROOK, NS B0S 1J0 902.526.2462 paula.leslie@engelvoelkers.com 241 St. George Street Annapolis Valley, NS B0S 1A0 Paula Leslie REALTOR ® | REAL ESTATE ADVISOR
Hidden away along the shores of Delaps Cove, you will find this gem of a property offering 300+ feet of direct shoreline, surrounded by nature in a park like setting Entering the home you are greeted by a cozy atmosphere The porch offers a wood stove that gives warmth throughout the home and opens into the main living area. The kitchen has a propane cooktop, wall oven and new dishwasher. A walk in pantry gives ample storage for all your dry goods, small appliances and also offers a cold storage room. The primary bedroom and bath/laundry are located on the main level as well Above the kitchen, if you look up, you will see the open atrium which helps heat the home in the colder months Two bedrooms and a bonus space complete this level, though there is potential to close off the open area for more living space and a second bathroom on the upper level The property has a wired single car garage (with a wood stove that was rebuilt 3 years ago), water feature, flowering trees, shrubs and bushes (dogwood, chestnut, maple and kiwi to name a few), as well as hardwood and softwood. You can't forget the view! Curl up and get cozy in the sun porch with a good book while listening to the sounds of the water and nature Or, simply stroll across the lawn and you are on the beach; an ocean lover's paradise
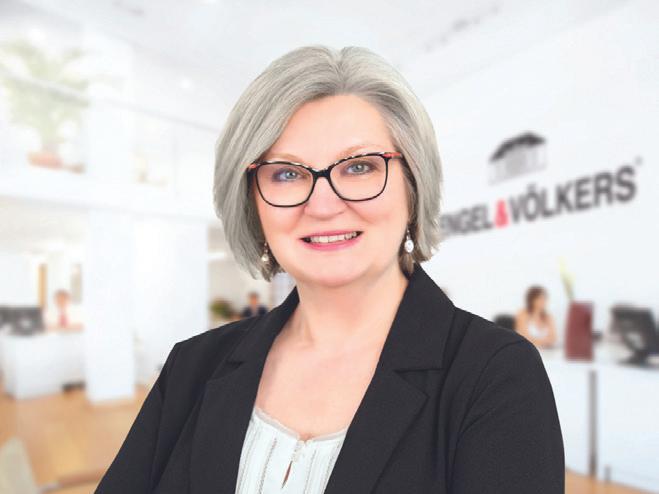

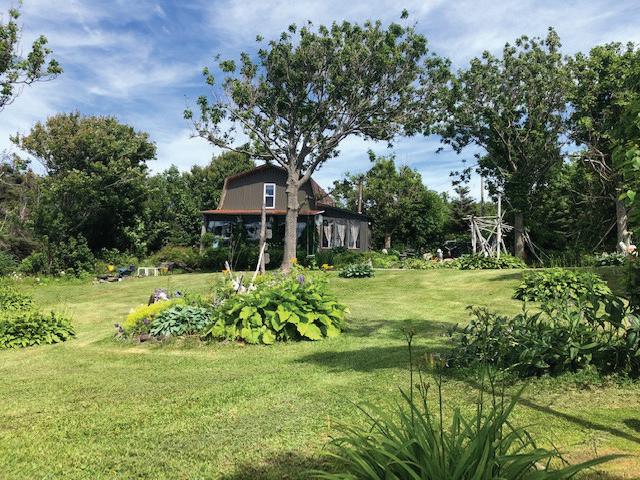
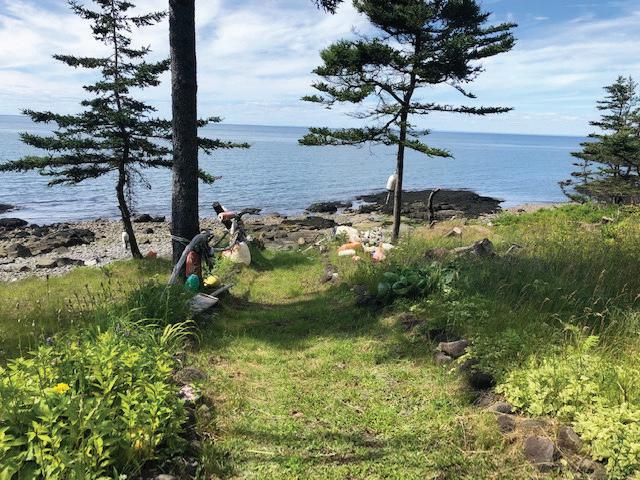
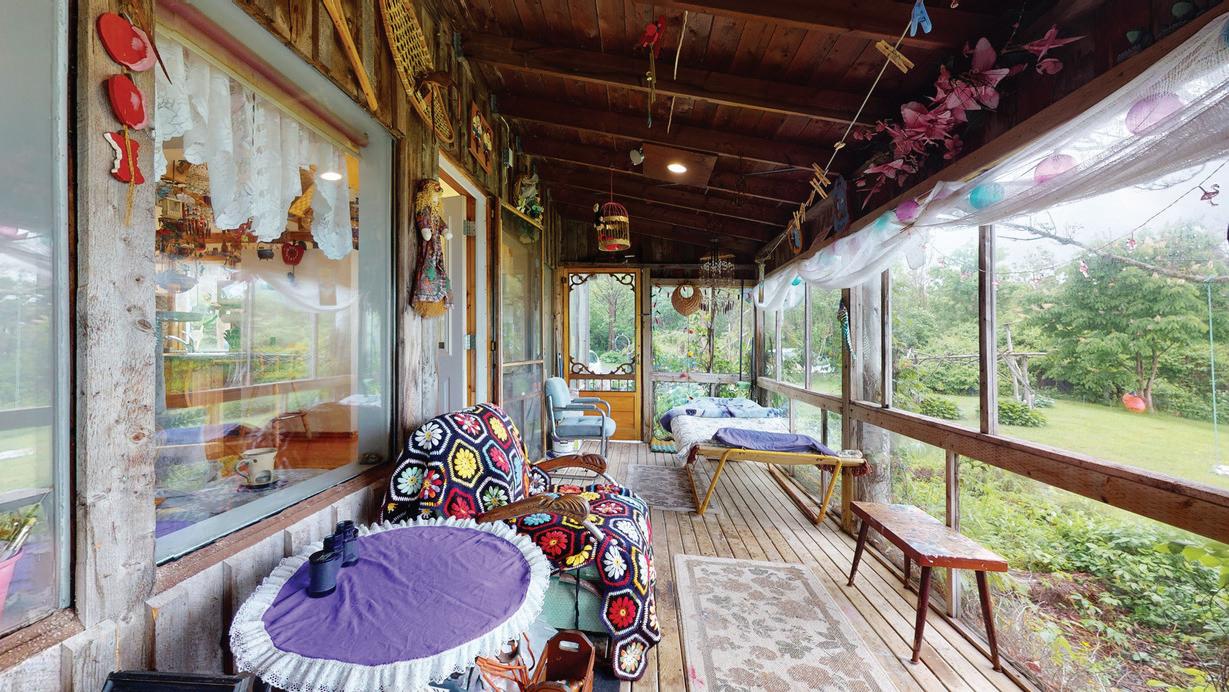
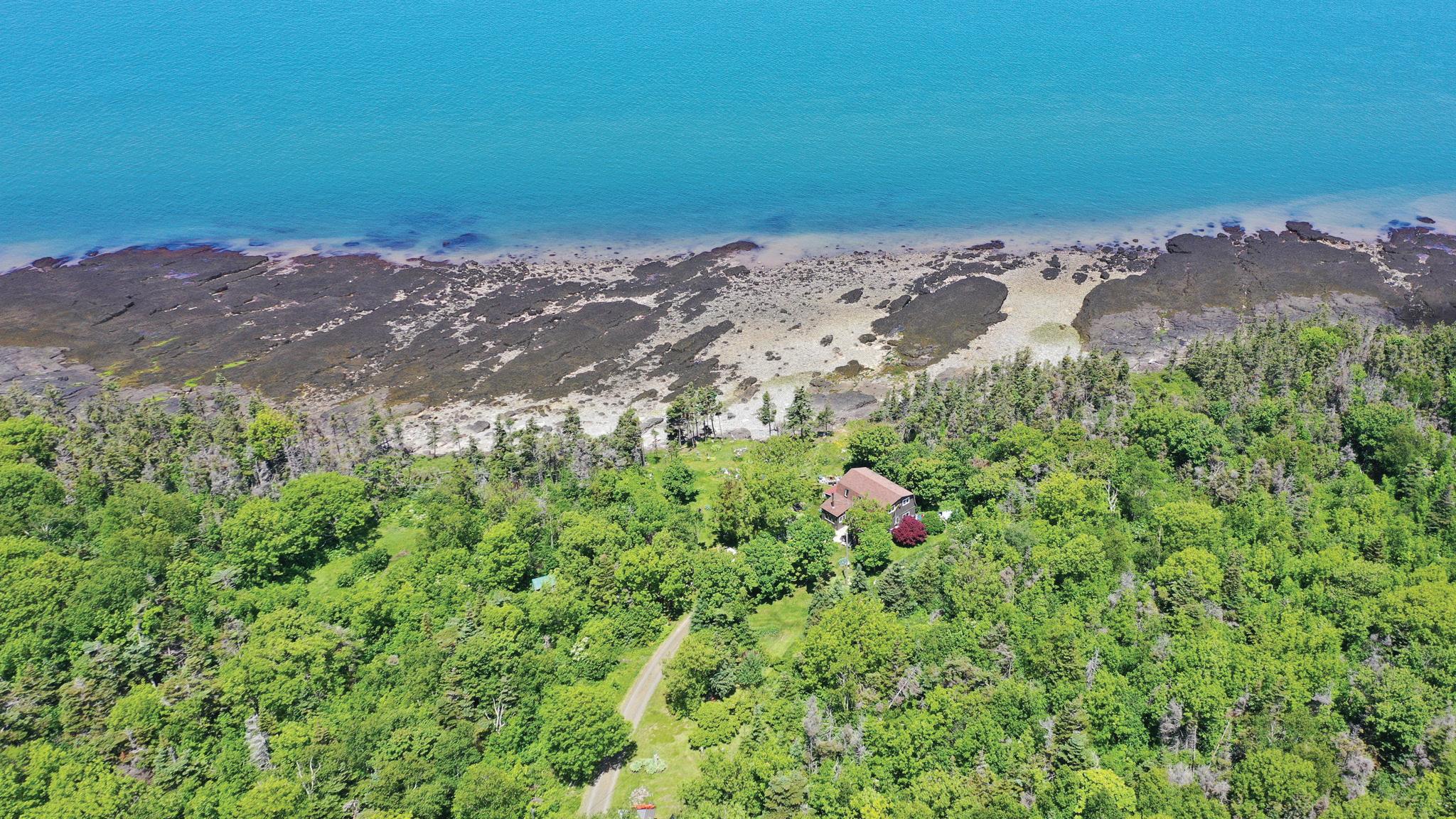
2 6 1 9 S H O R E R O A D , D E L A P S C O V E , N O V A S C O T I A 3 B E D S | 1 B A T H | 8 . 3 3 A C R E S | O C E A N F R O N T | $ 5 3 5 , 0 0 0 C D N Judy Martin REALTOR ® / Real Estate Advisor 02 300 0065 | 902 542 5203 udy martin@evrealestate com www.judymartin.evrealestate.com
Ladies build your dream home and have it all with this Pro Equine Facility, an Indoor & Outdoor Arena located in White Rock, southwest of Wolfville in the Gaspereau Valley. This is the perfect setting to relax and enjoy a glass of wine from one of the best Wolfville Wineries, plus enjoy all the restaurants, pubs, & evenings of craft beer. Watch the sunrise in every direction as you start your morning training. The 12.7acre property includes an additional 1000 sq ft 3 bdr/1 bath mini home dwelling, a newly refurbished indoor riding arena 80’x180’ tiled training/jumping arena with a viewing area complete with a brand new cover. This facility has been designed and built with efficiency in mind, 80’x80’ stable area with 23 stalls, offering large doors, mesh stall gates, and half door throughout to create airflow and to keep temperatures cool in the summer months. All automatic water bowls and fly spray systems keep the main barn running like a dream. 40’ container for storage plus 12x20 storage shed. The hayloft 80’x80’ was engineered to house over 4000 square bales of hay with easy access from the inside the main barn & exterior for loading. Brand new 160’x310’ outdoor sand riding arena. Newly fenced pastures with run-ins, all-new electro fencing. Stables include 23 specialty horse stalls plus a wash stall, hay storage, a manager’s office, a new warming room complete with a new kitchen, a new bathroom, heated tack rooms, and a feed room, main stable is wired for a generator. Additional mare foal barn with 3 large stalls,& a turn-out paddock, and all new drainage tiles in place. This property has tremendous potential for future use with horse boarding, horse training, riding lessons, or use for a clinic/competition facility. Full RV hookup with water, electricity, and sewage for hosting competitions, family, or staff. Relocate the present mini home and build your dream home. Only one hour from Halifax, with building lots nearby. Make this your next DREAM.

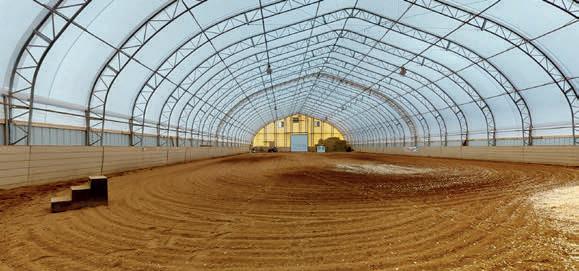
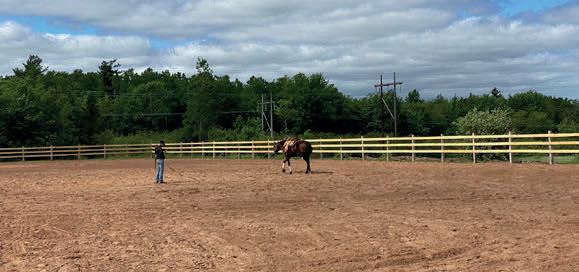
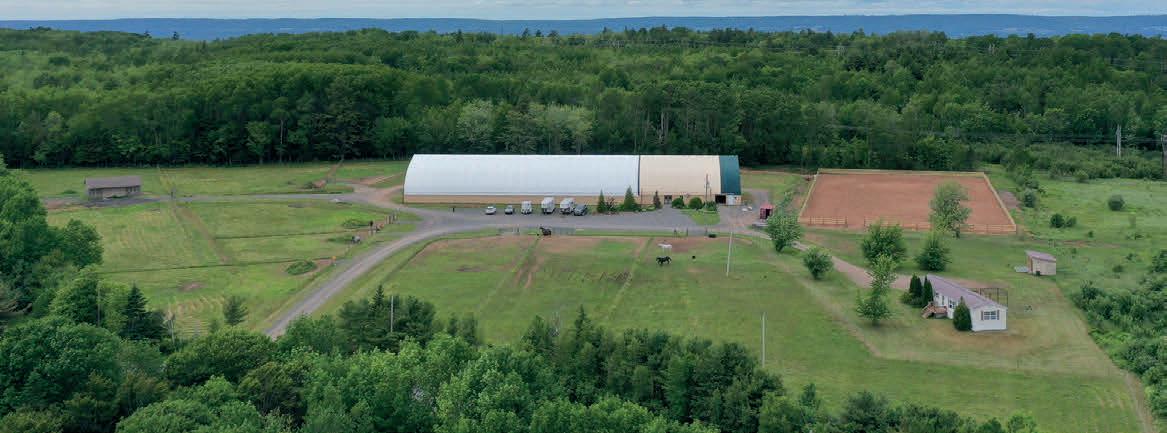

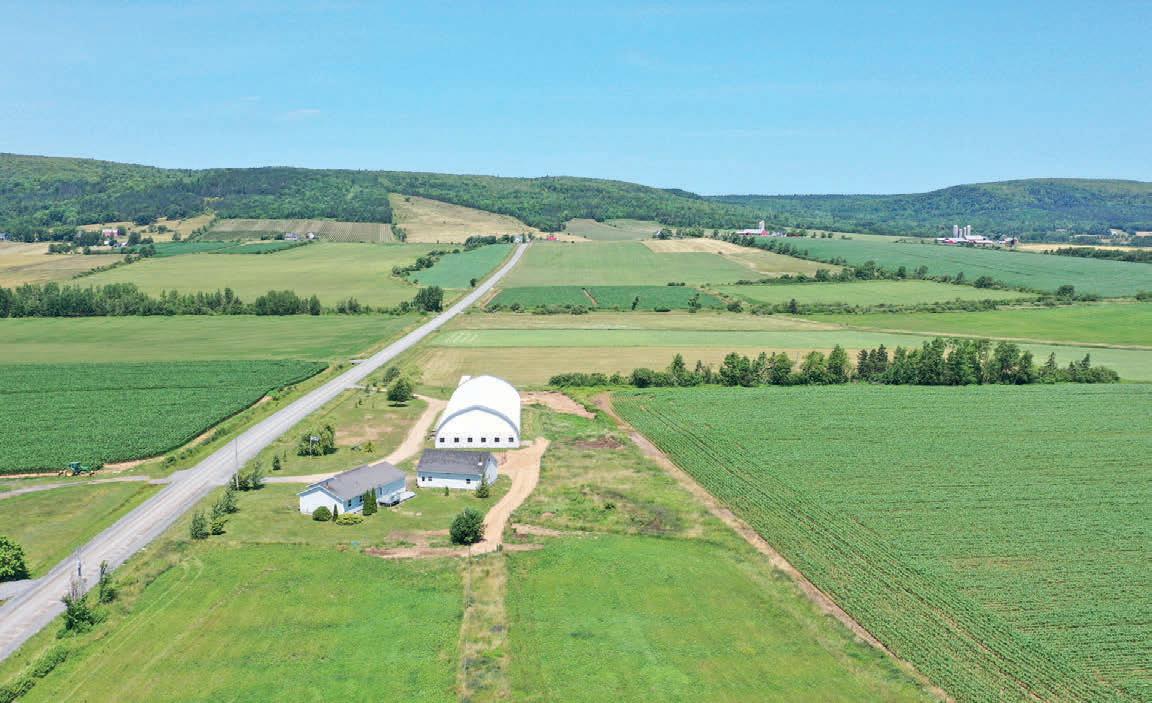
Think You’re Ready to Ride - Move in and saddle up! Enjoy riding in this Mega Dome built in 2004, 60’ x 160’ plus 7 box stalls, 4 straight stalls along with an inviting neighborhood trail for trail riding, walking your dog, biking, or ATV. When you are finished, relax in this renovated ranch bungalow with 2 master bedrooms complete with their own master bathrooms. This 2600 sq ft of livable home offers an open, and split bedroom floorplan, perfect for everyday living and entertaining. The main floor features include a combined great living room/kitchen/dining room area large enough for a harvest country table, plus a new 2pc bathroom with laundry area. The newly renovated main-floor primary bedroom has a luxury bathroom with a double sink vanity, separate shower, and a jetted soaking tub, perfect after hours in the saddle. The lower level flex guest space includes a bedroom and full bath, with an attached family room with a small kitchenette if you wish. Enjoy evenings sunset on the covered front porch with views of the farm fields and entertain friends. The 7-stalls + 4 standing stalls barn has a tack/ feed room/warming room with a viewing window to the arena, wash rack, and an attached loft that houses up to 3000 small square bales. This country home /horse facility is located in the heart of Annapolis County, situated on 18 useable acres and only 2 hours from Halifax. Bonus additional 30x40 (1 1/2 ) story insulted detached garage with a loft for the man of the family. Heating is an oil furnace with hot water baseboard, plus oil-fired hot water on demand, oil metal tank 2017 double bottom, 200 AMP service, Generator panel, air exchanger, drilled well, and C2 septic system, Barn has water and 100 AMP service along with the garage. NOTE: this property has not had horses for several years, the owner has basically used the barn /arena/garage for storing stuff. The house and garage will need a new roof, Mega Dome has no warranty reflected in the listing price.
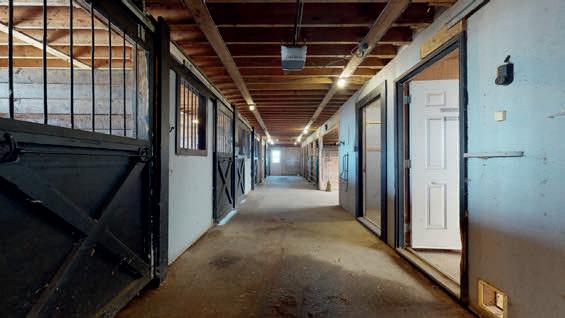
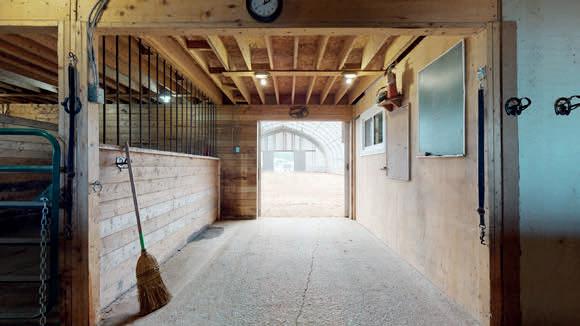
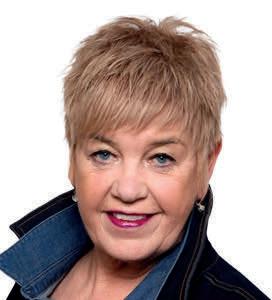
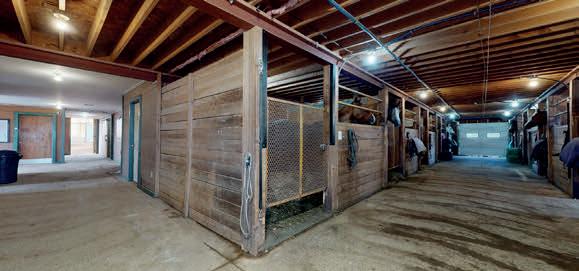
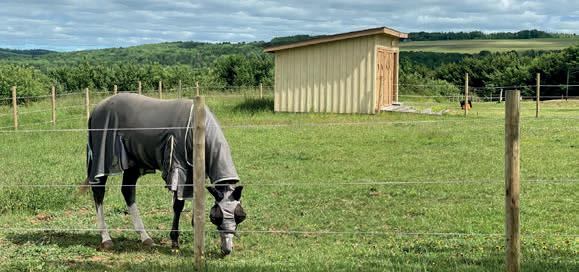
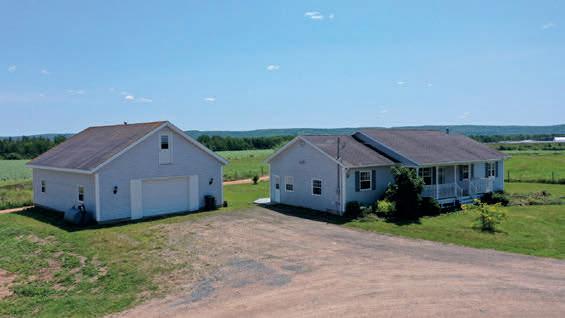
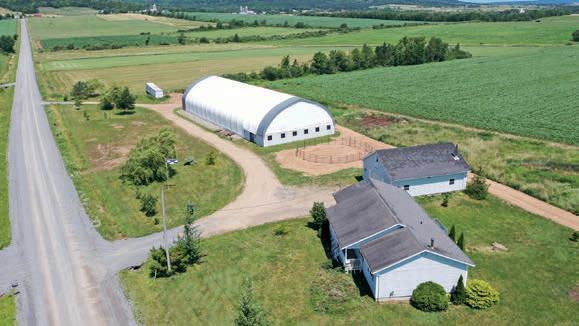
923 White Rock Road WHITE ROCK, NS B4P 2R2 3 BEDS | 1 BATHS | MLS® # 202204632 | $889,000
588 Fitch Road CLARENCE EAST, NS B0S 1N0 2 BEDS | 3 BATHS | MLS® # 202216886 | $595,000
Lorie Campbell-Farley REALTOR ® 902.824.4813 lorie@loriefarleyrealestate.com
Uniquely designed waterfront home on Tupper Lake welcomes you to unveil one of Nova Scotia’s best hidden gems! Tupper Lake is only a few minutes drive to the best shopping in Annapolis Valley, along with medical and hospital services, great restaurants and local wineries. This 3 bedroom home has an abundance of windows overlooking the lake. The master suite offers lofty ceilings, a dressing area, laundry, and a 5 piece spacious bathroom oasis. New updates include NTI high efficiency heating system, lakefront siding with new deck, main floor engineered hardwood, as well as a complete overhaul of the lower level, creating an additional 1200 sq. feet of living space with exceptional views. Added bonus is the lakeside bar (plumbed/wired) and private deck/fire pit area overlooking the water. This stunning property, with its low maintenance gardens and exquisite location, offers an incredible lifestyle that is beyond imagination. Come and live the dream!


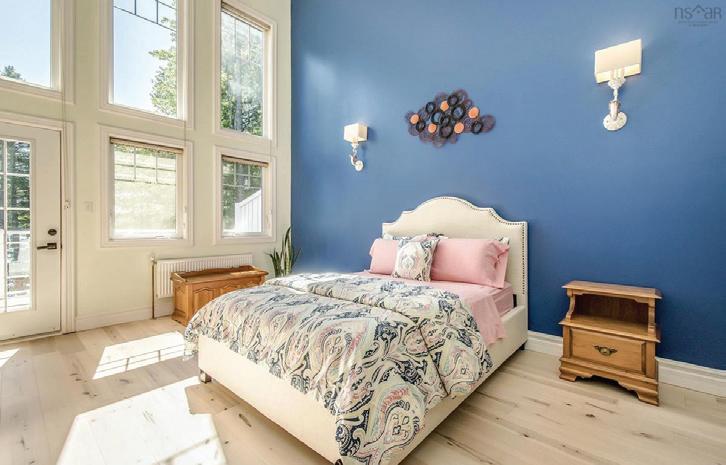
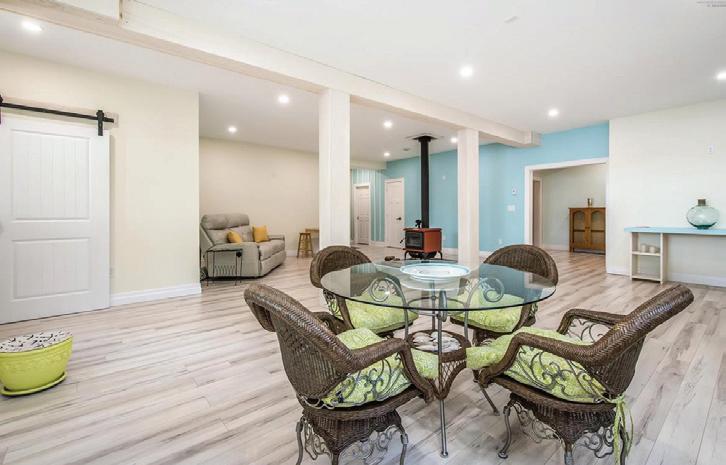
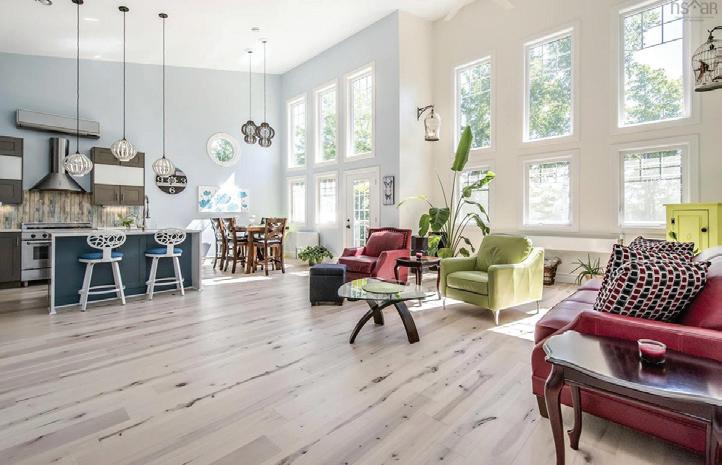
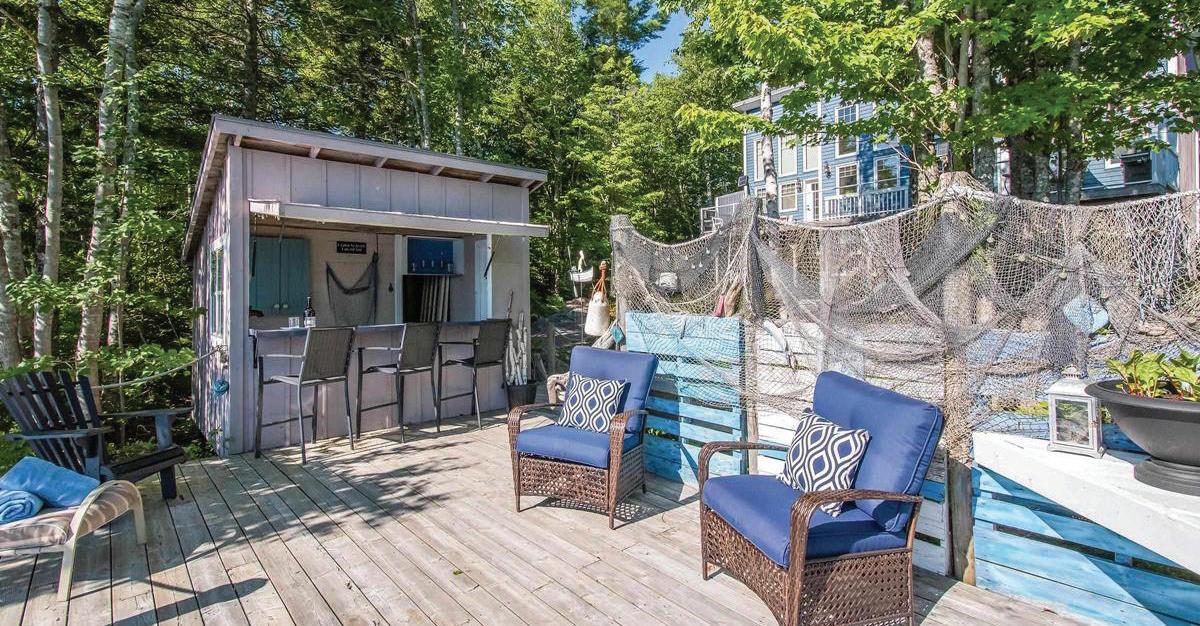
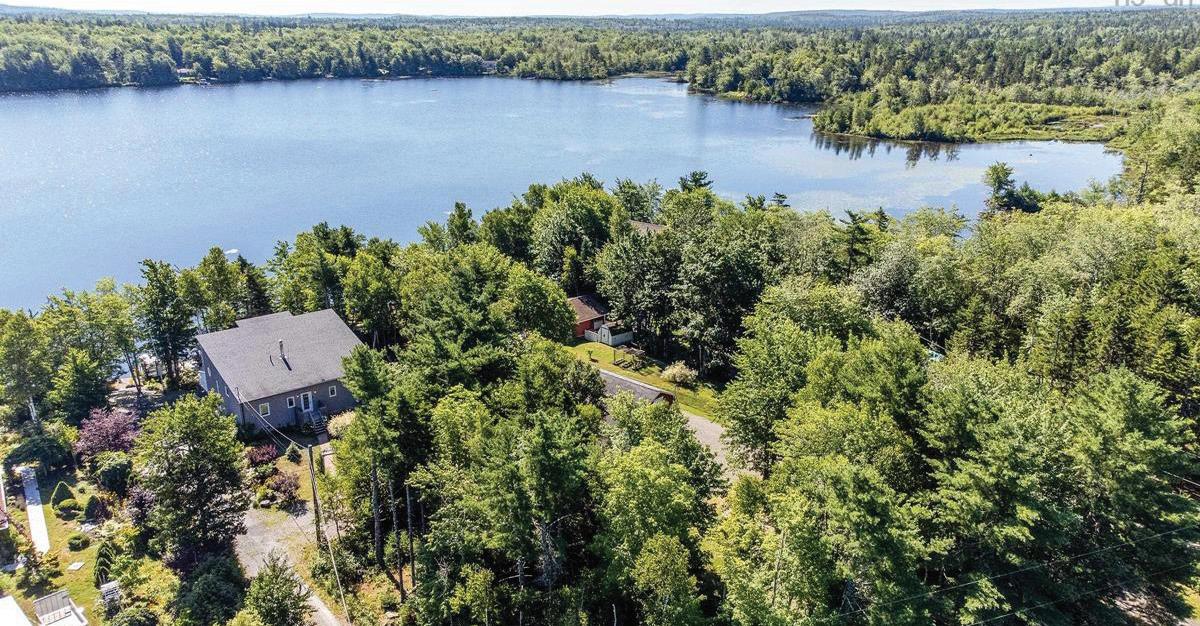
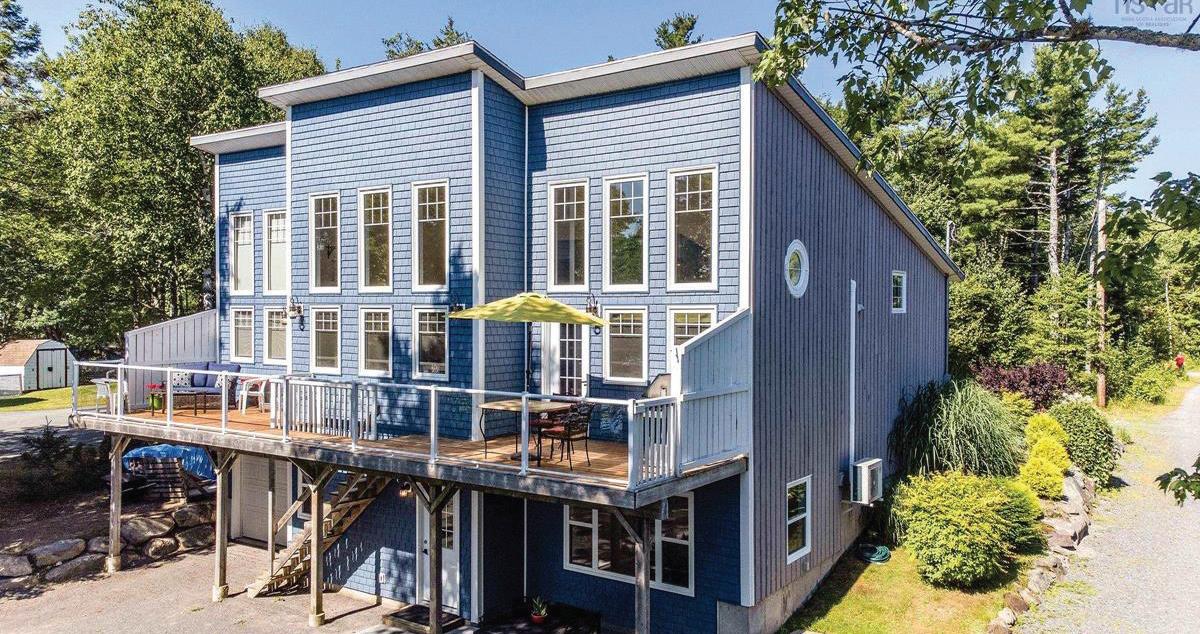
410 Lake Drive, Tupper Lake, NS, B0P 1G0 3 BEDS | 2 BATHS | 2917 SQ FT | $879,000 | PRICE REDUCED $849,900 C: 902.804.0656 | O: 902.765.7777 vanessaduprey@royallepage.ca vanessaduprey.com 812 Central Ave Greenwood, NS B0P 1N0 Vanessa Duprey REALTOR ®
This stunning, 15.8-acre, lakefront property will envelope you in nature and all its glory. Set on the edge of Molega Lake, surrounded by towering Maple and Pine trees, two white, cedar log cottages await you, your family, your pets, and your guests. Both spacious cottages are in pristine condition and fully liveable with full kitchens with stainless steel appliances, 2 spacious bedrooms, and each have a full bathroom with tub and shower. The walls are covered in crafted white cedar, and beams span the soaring ceilings. Each has a cozy wood stove to keep you warm and add to the rustic ambience. As awesome as that all sounds - at the lake - outside is where it’s at... Each cottage has a large deck on two sides, where you can enjoy barbeques, or relax and listen for the call of the ducks and loons. You’ll also find your very own custom-built sauna with its own deck. And if that’s not enough, follow a winding path to not one, but two docks where you can sunbath and launch your water-crafts. Molega Lake is great for swimming, boating, kayaking and paddling, or meander your canoe around the many islands and inlets. The cottages come fully furnished plus, linens, dishes, 2 canoes, and 4 kayaks. What are you waiting for? Bring the family to Molega Lake, sit back, and enjoy! Molega Lake is 30 minutes from the Town of Bridgewater for all important amenities.

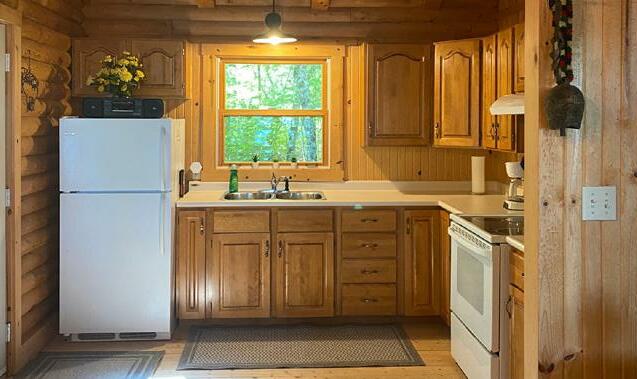
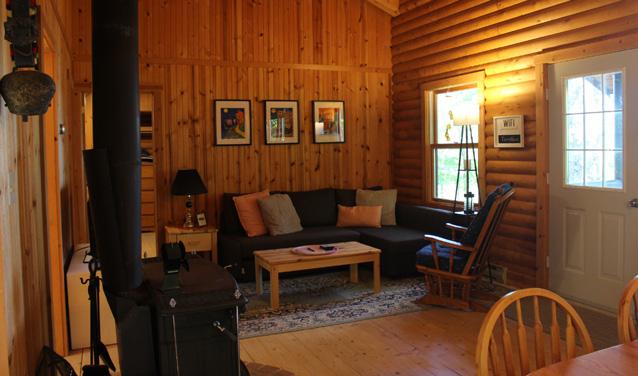
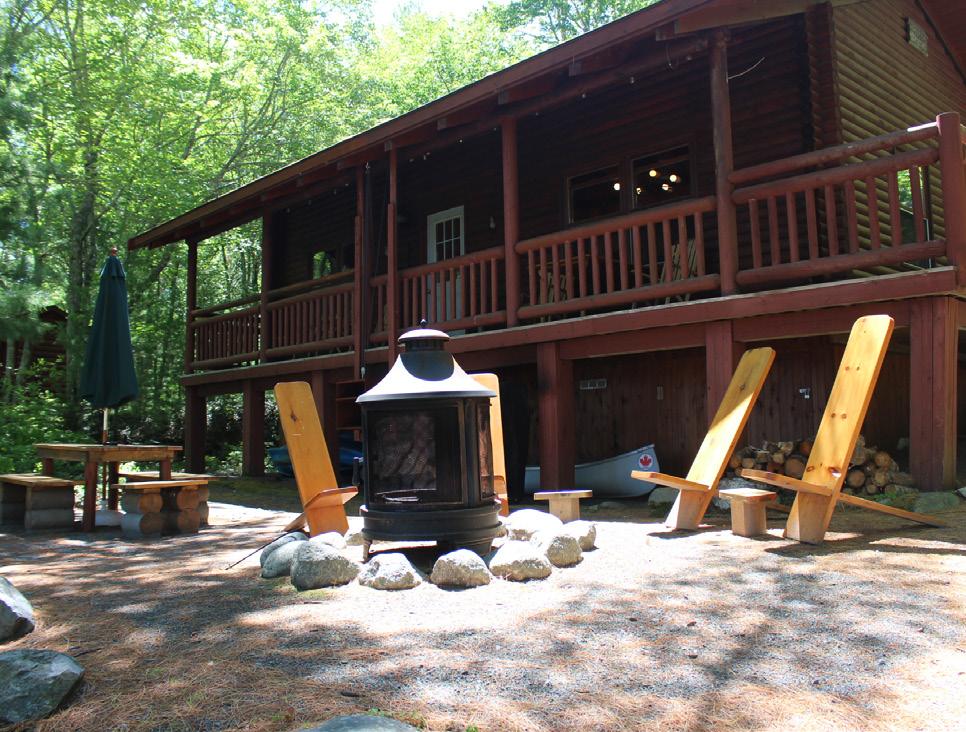
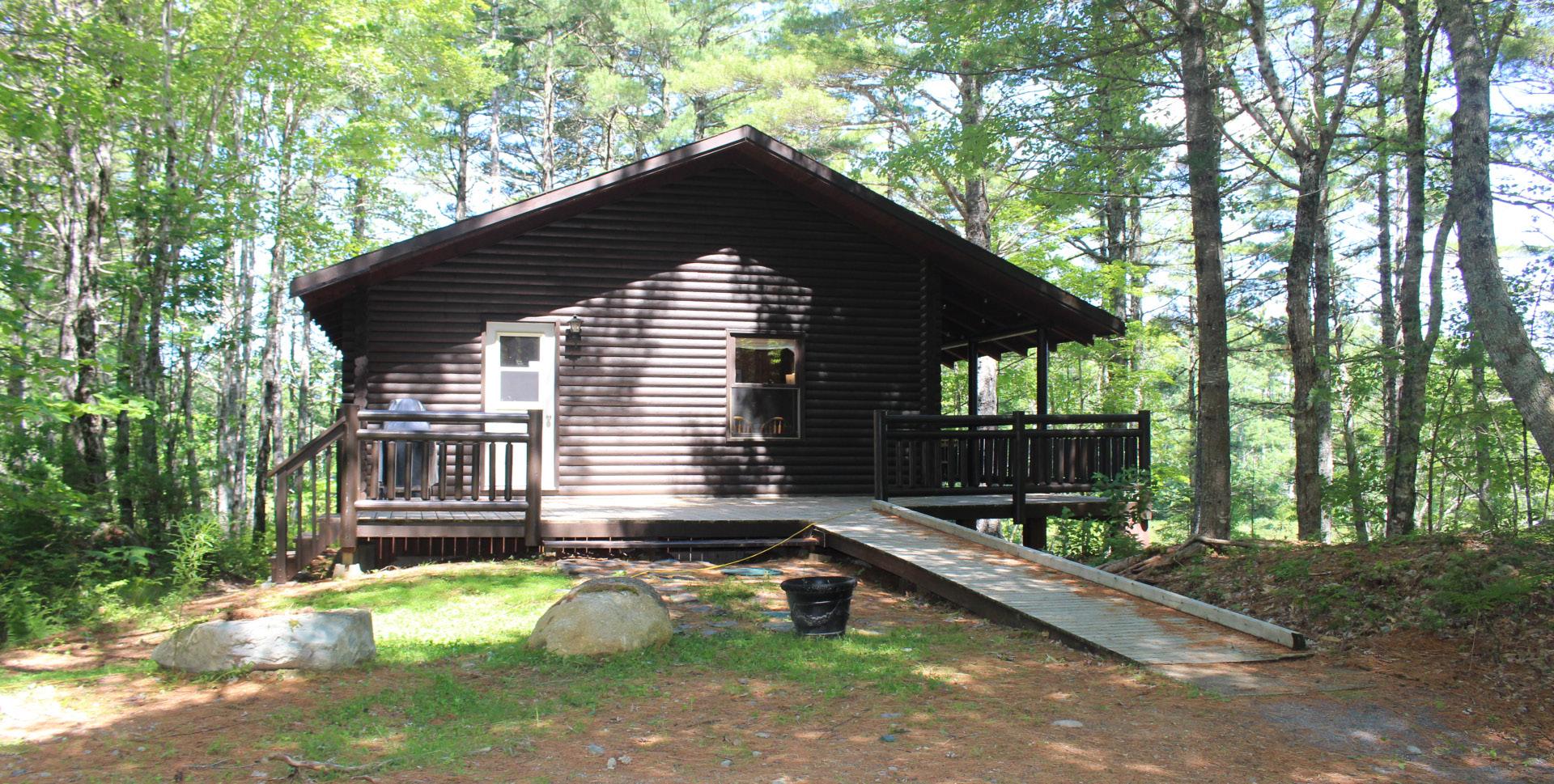


Donna Van’t Hof REALTOR ® / REAL ESTATE ADVISOR 902.521.2644 donna.vanthof@evrealestate.com www.donnavanthof.evrealestate.com 96 Montague Street, Lunenburg NS B0J 2C0 4 BEDS |2 BATHS | $795,000
432/440 HARBOUR ACRES ROAD MOLEGA, NS, B0T 1E0 94
The Complete Maritime Ensemble! Comprised of a classic “seacaptain” style home, two story boathouse, 100 foot wharf and studio together with more than 2 acres which includes direct oceanfront, a water lot and lush hillside pasture with sweeping ocean views. Steeped in history, this solid stalwart 1800 sq ft home features gracious foyers and well-proportioned rooms, virtually all with water views, rich wood floors & trim throughout and the original staircase. There are French doors between living and dining room, built in china cabinet in the breakfast room, modern kitchen, main floor laundry, three second floor bedrooms (all with ocean views) and 1 1/2 baths. Plus full basement, stairs to unfinished 3rd floor attic, deck off primary bedroom and a lovely wraparound veranda. Behind the home is a charming studio or children’s playhouse, insulated & wired, with a large deck overlooking the bay. A rare find, the two story boathouse is insulated and wired, has a separate electrical service, composting toilet, electric heat, expansive decking and exterior stairs connecting to the lower level and the wharf. Situated on the southern reaches of Mahone Bay with access to some of the finest sailing waters on the Eastern Seaboard, this is truly a Sailors’ Delight!

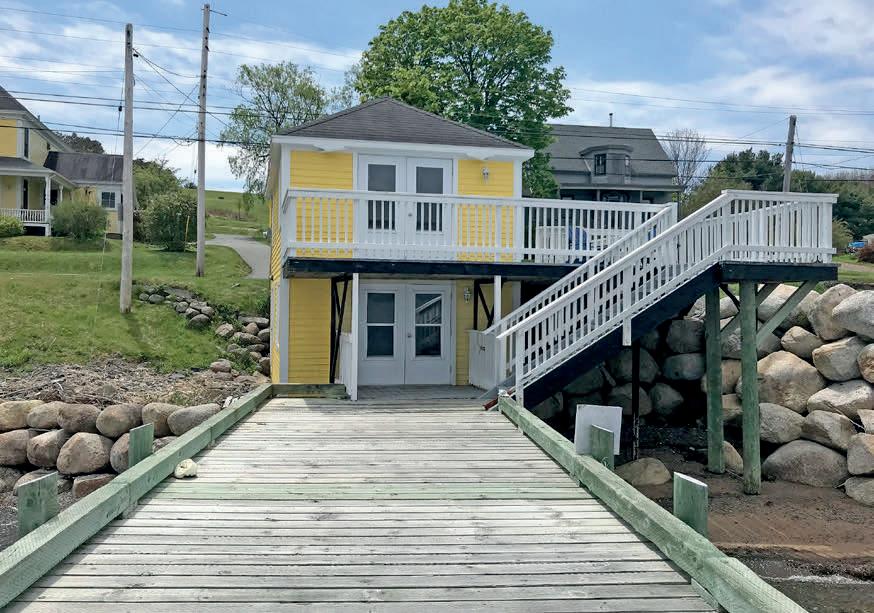
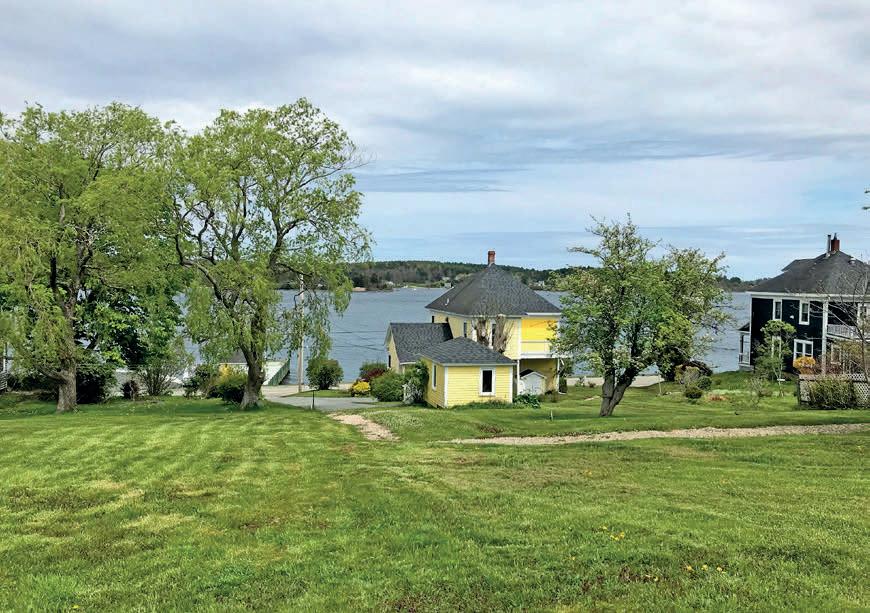

Sheila Sinnott BROKER | REALTOR® 902.541.0060 sinnott@1novascotia.com www.1novascotia.com
MAHONE BAY NOVA SCOTIA VIDEO : youtu.be/ZeJKzooYv4s 9114 HIGHWAY 3 MADERS COVE, NS B0J 2E0 3 BEDS | 2 BATHS | 1,800 SQ FT $1,100,000 Real Estate Services Inc. www.1novascotia.com
Offered at $2,349,900 | 4 beds | 5 baths | 4,830 sq ft Lakeside living at its best. This magnificent home was built to R2000 standards and has everything your heart desires. With an extensive trim package, composite decks with glass railings, beautiful landscaping and a boat launch in your backyard, nothing has been overlooked. The main level consists of a gourmet kitchen with an island, large pantry, granite countertops, eat-in breakfast area and formal dining room that has a coffered ceiling. The generous living room with a cathedral ceiling and walnut hardwood is the perfect place to curl up with a book to enjoy the propane fireplace with spectacular views of the lake. The primary bedroom has a large walk in closet with ensuite and coffered ceiling for total relaxation. A powder room and main floor laundry complete this level. As you go up the hardwood staircase to the second level, which has 3 bedrooms and 2 bathrooms, You can look down into your living room which has a vaulted ceiling and more views of the lake. Down on the lower level you arrive at a large rec room that has black walnut flooring with a custom bar and home theater. An entertainer’s delight. The walk out to the lake and large windows to provide lots of light. This level is completed with a mudroom, bathroom and a gym that could easily be made into a bedroom. When you walk down to the lake you will see stamped concrete walkway to a deck at lakeside to entertain or enjoy your morning coffee with beautiful sunrises. It has crystal rail railing to light up at dusk. With an attached garage that even has crown moulding and epoxy flooring for your cars. A detached garage that’s fully wired and heated for your toys. Fully landscaped, with manicured lawns and raised bed gardens. Raspberry and Blackberry bushes. Sunrises are stunning. The property has a right to golf membership to the world class golf course Glen Arbour, where some of the top golfers have played. Call for a private viewing today
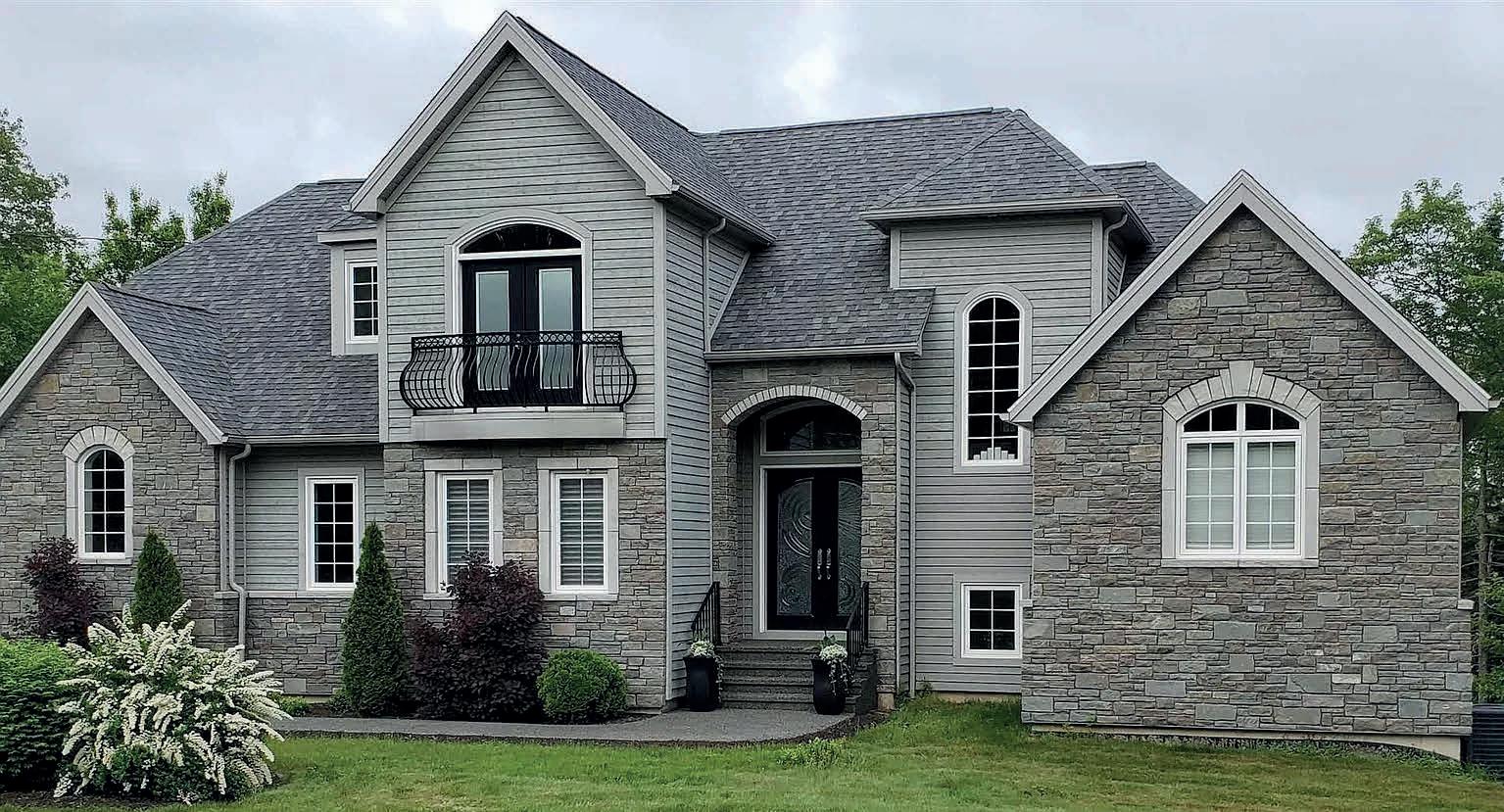
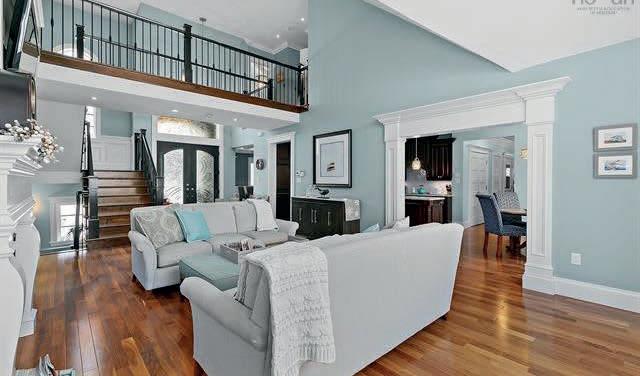
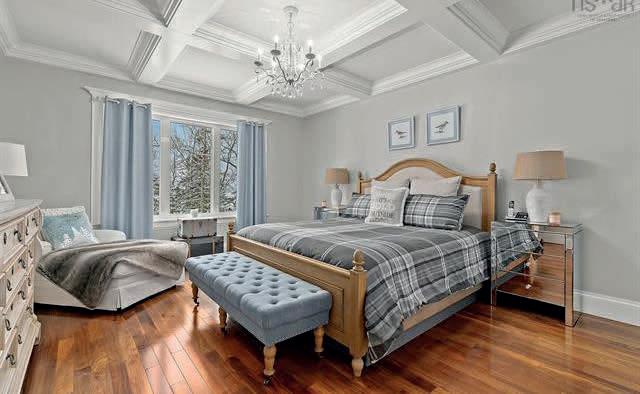

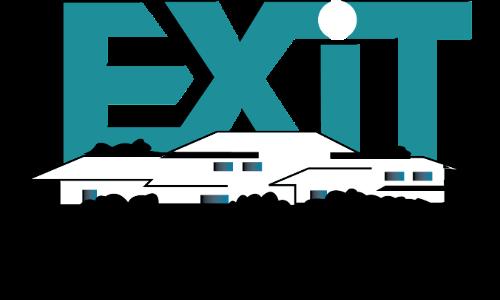

WELCOME TO 458 SANDWICK DRIVE 458 SANDWICK DRIVE, HAMMONDS PLAINS, NS B4B 0H4 902.237.2837 902.442.1820 toddrichardson@exitmetro.ca www.exitmetro.ca 107-100 Venture Run, Dartmouth Todd Richardson REAL ESTATE AGENT
Asking $2,350,000

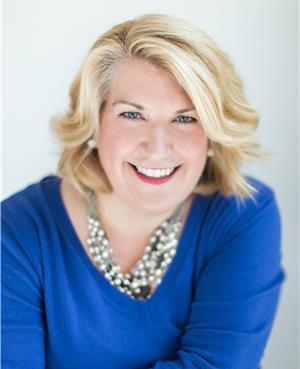

One of the most stunning unobstructed oceanfront homes in Halifax! Set on a beautifully landscaped lot, high above 223 feet of rocky shoreline, this home offers true million-dollar views. Watch fishing boats to private yachts, cruise ships to container ships all from your private oasis. As you watch the eagles and osprey soar and whales and porpoises play, you will forget the hustle & bustle of downtown Halifax being only 25 minutes away. When you enter this custom, energy efficient home you will be greeted by a welcoming great room with floor to ceiling windows and patio doors leading to a huge deck taking in the spectacular ocean view beyond. The well-appointed white kitchen with high-end appliances, granite counter tops and centre island will delight the chef in your family. To one end, the spacious primary bedroom offers a good size walk-in closet and large 5-piece en-suite. To the other end, two nice size bedrooms- one being used as a home office, and 4-piece bath with laundry closet. The lower level is ideal for visiting friends and family with a 4th bedroom, 3-piece bath with stackable laundry and a self-contained suite with optional 5th bedroom that is ideal for a teen, parents, caregiver or visitors with an eat-in kitchenette with an adjoining flex room- perfect for home theatre, home gym, craft room- the possibilities are endless. A bright and spacious rec room with walkout to a large interlocking patio offers a fabulous space and relaxing round a wood burner taking in the evening sea air. This home needs to be seen to truly appreciate the quiet, relaxing oceanfront lifestyle this home has to offer.
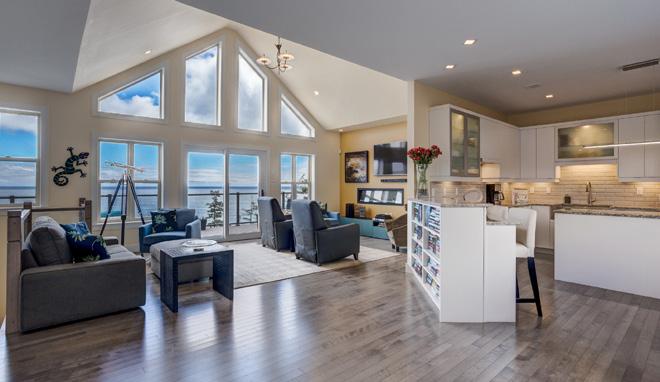

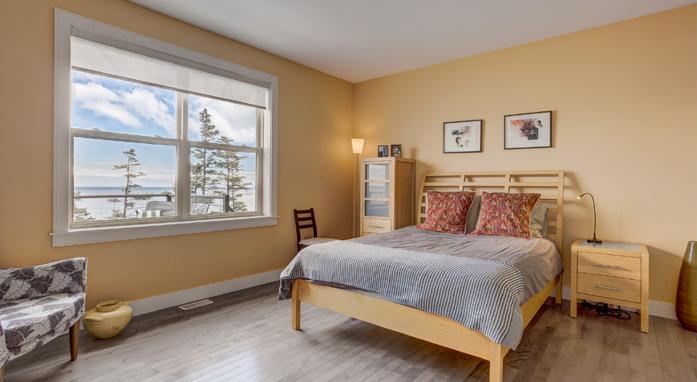

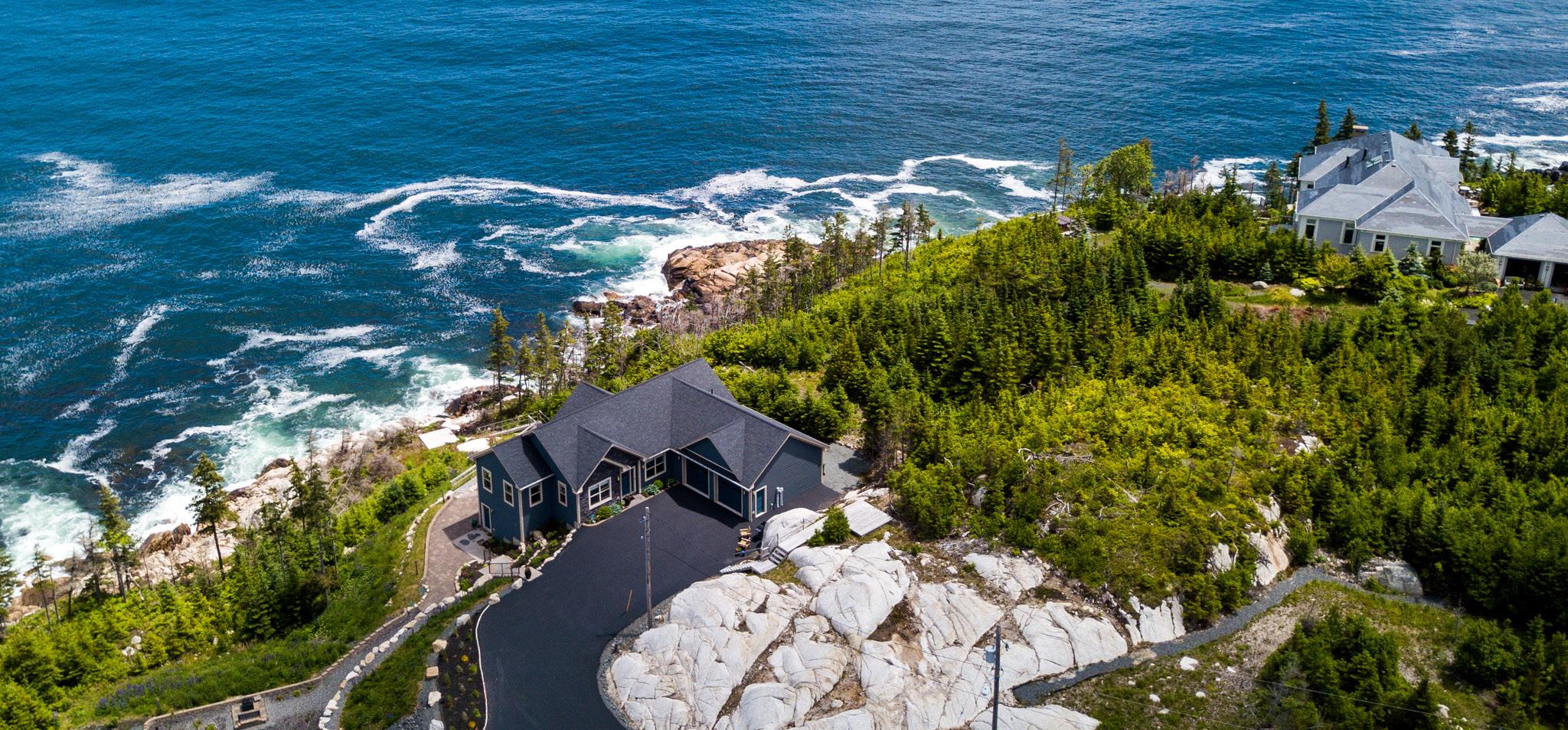
Nicole Crane REALTOR ® 902.225.2122 NicoleCrane@kw.com www.NicoleCrane.com
222 Waterfront Drive, Suite 106, Bedford, Nova Scotia B4A 0H3 65 KESTREL COURT, HALIBUT BAY, NOVA SCOTIA
Just in time for back to school, this family-ready home will tick all your boxes! Nestled beside William’s Lake, just ten minutes from downtown, is a haven for those who love nature and the outdoors but need to be urban. Kids can walk or ride their bikes to school, play outdoors in any season and be part of a great community. It is a friendly neighbourhood with a restful, elegant ambiance, mature landscaping, easy access to walking/hiking trails, beaches on the lake or the Arm, beautiful Parks, sailing clubs, playing fields, tennis courts, and local theatre, a long list and full of amenities. This home is surrounded by wonderful gardens that make it beautiful in every season. Once inside there is a place for everyone to enjoy their privacy and many places to gather. A spacious and open living room leads to an inviting dining room with a built-in sideboard. A transit space before you go out onto the large deck is open for your interpretation. Large enough to be a Reading-room, Playroom, or an extension of the Dining Room for large gatherings and special occasions. The deck is an outdoor living space with a pergola for quiet times, and plenty of room for entertaining. There are three bedrooms and a full bath on one level, a den/office, or a fourth bedroom, with a full bath and access through the garage on another level. The lower level boasts a large family room with room for games and crafts, a space for the gym, and a cedar storage space or wine cellar. The house has been renovated to create a modern look and relaxing vibe. A home that you will want to come home to!


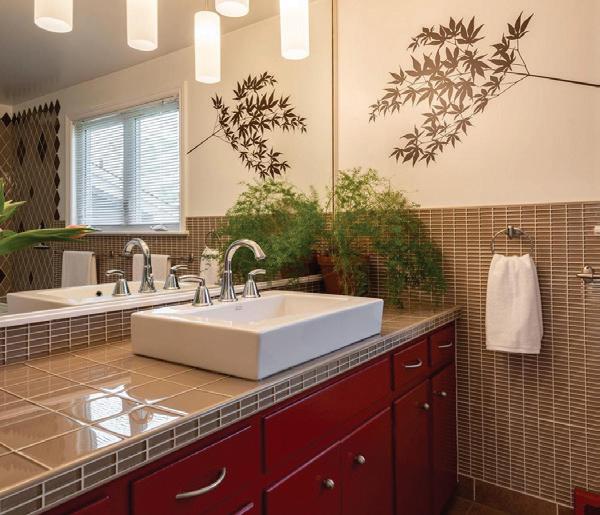
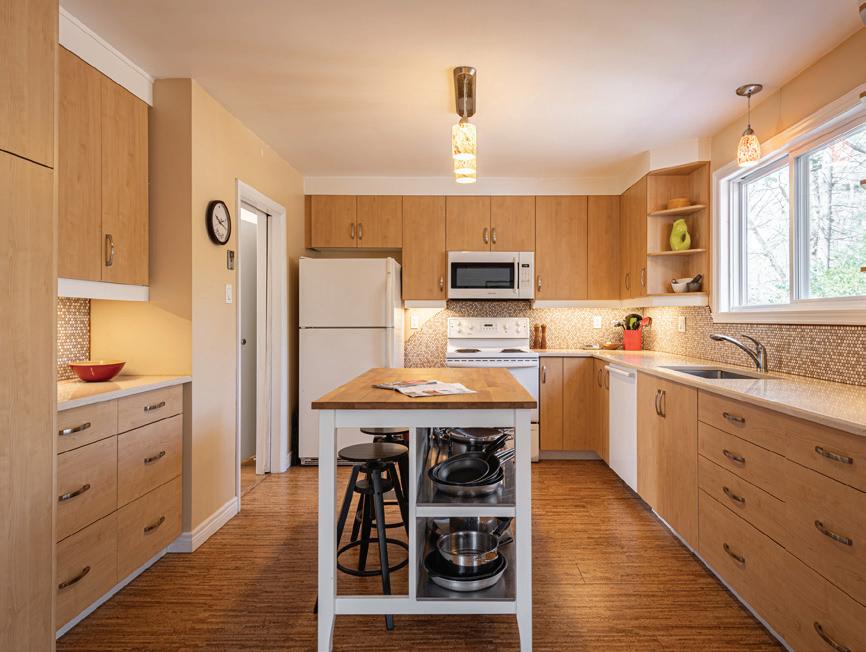

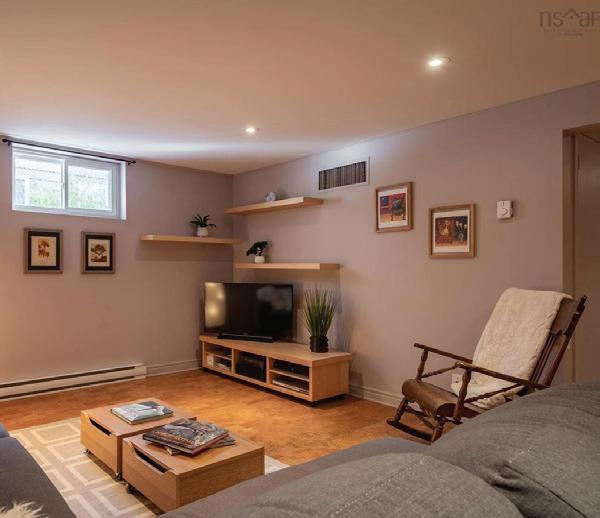
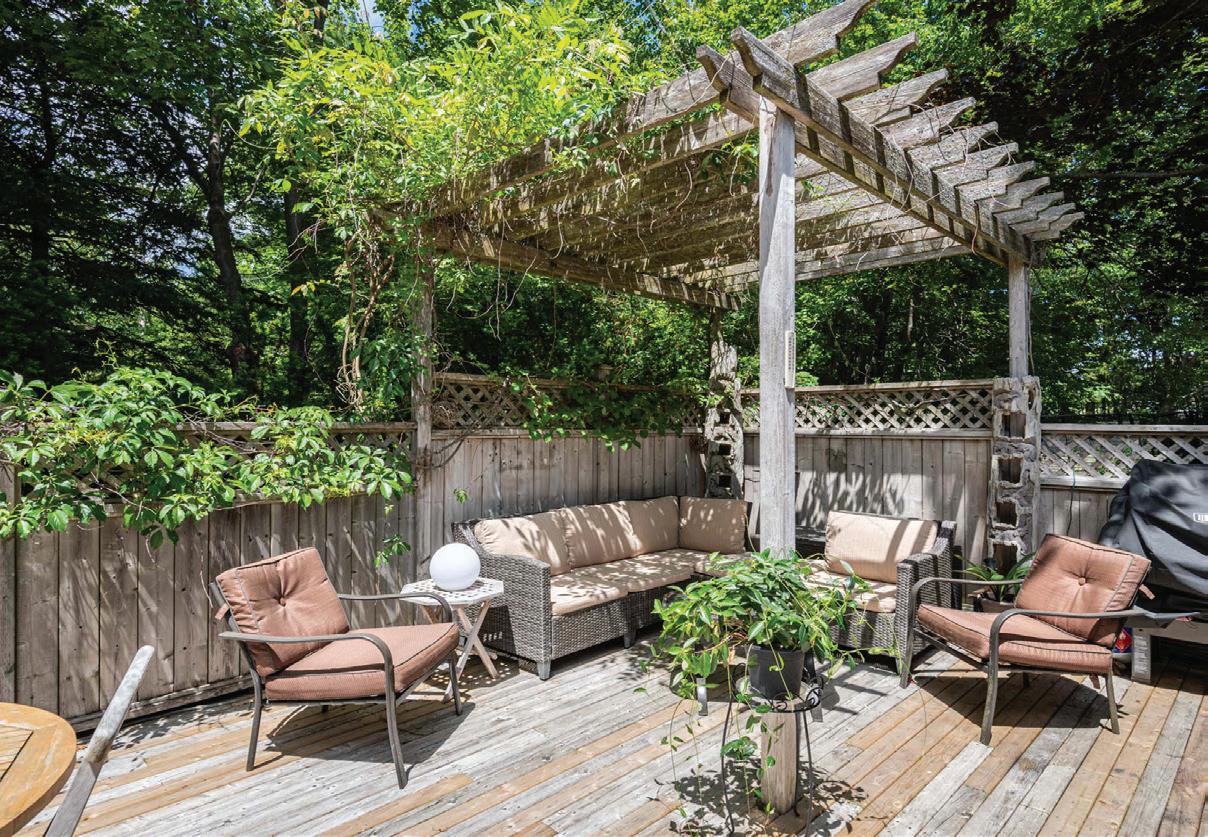
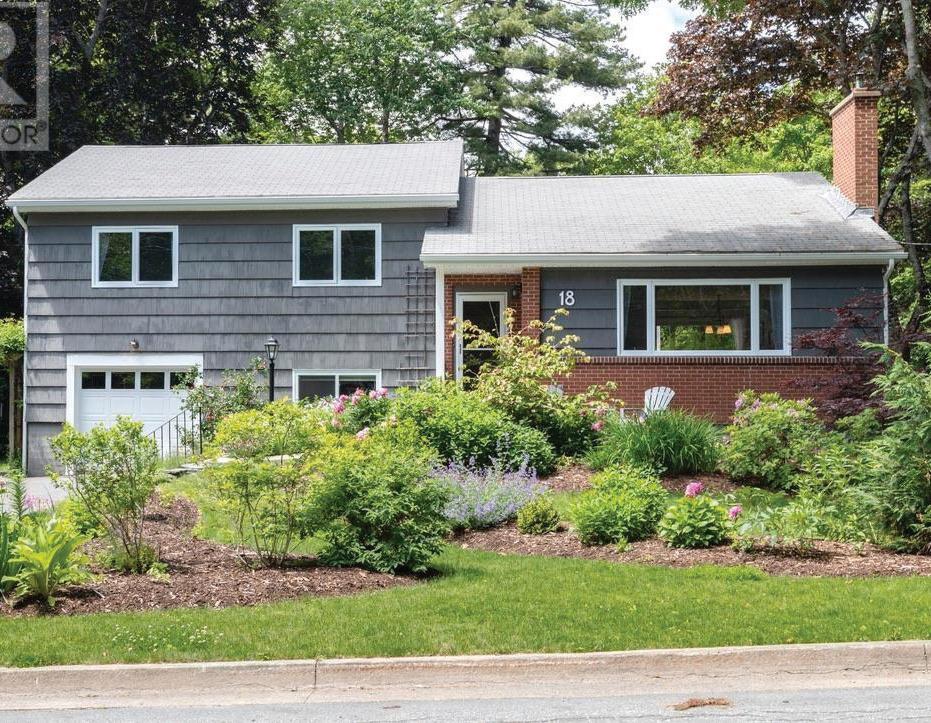
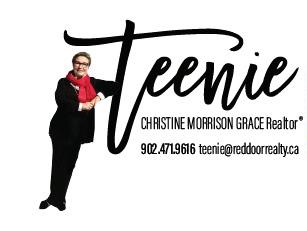
18 WENLOCK GROVE JOLLIMORE, NOVA SCOTIA B3P 1P5 4 BEDS | 2 BATHS | 2634 SQFT | $829,000 98
Have you ever dreamed of driving home to peace and tranquillity? We have the perfect location for you. If privacy is what you are looking for, this 25-acre lot in West Pennant is what you have been searching for. There is a long driveway in place which takes you up to the optimal building site with Incredible panoramic ocean views. Located minutes from Crystal Crescent Beach and only 20 minutes to Halifax. Be sure to take a look as an opportunity like this is very rare!
Here is a fantastic opportunity to develop 17.5 acres of land located in Harrietsfield with over 3000 ft of water frontage on Henry Lake. V-1 zoning which is approved for 6 single family dwellings as well as 6 in-law suites either attached or in the back. This property is loaded with potential. Let your imagination run wild. Only 9 minutes to Long Lake Provincial Park. 17 minutes to Bayers Lake and 20 minutes to downtown.

Have you been looking for the perfect lot to build your dream home.

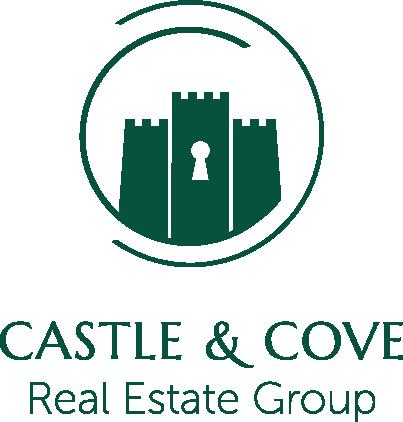
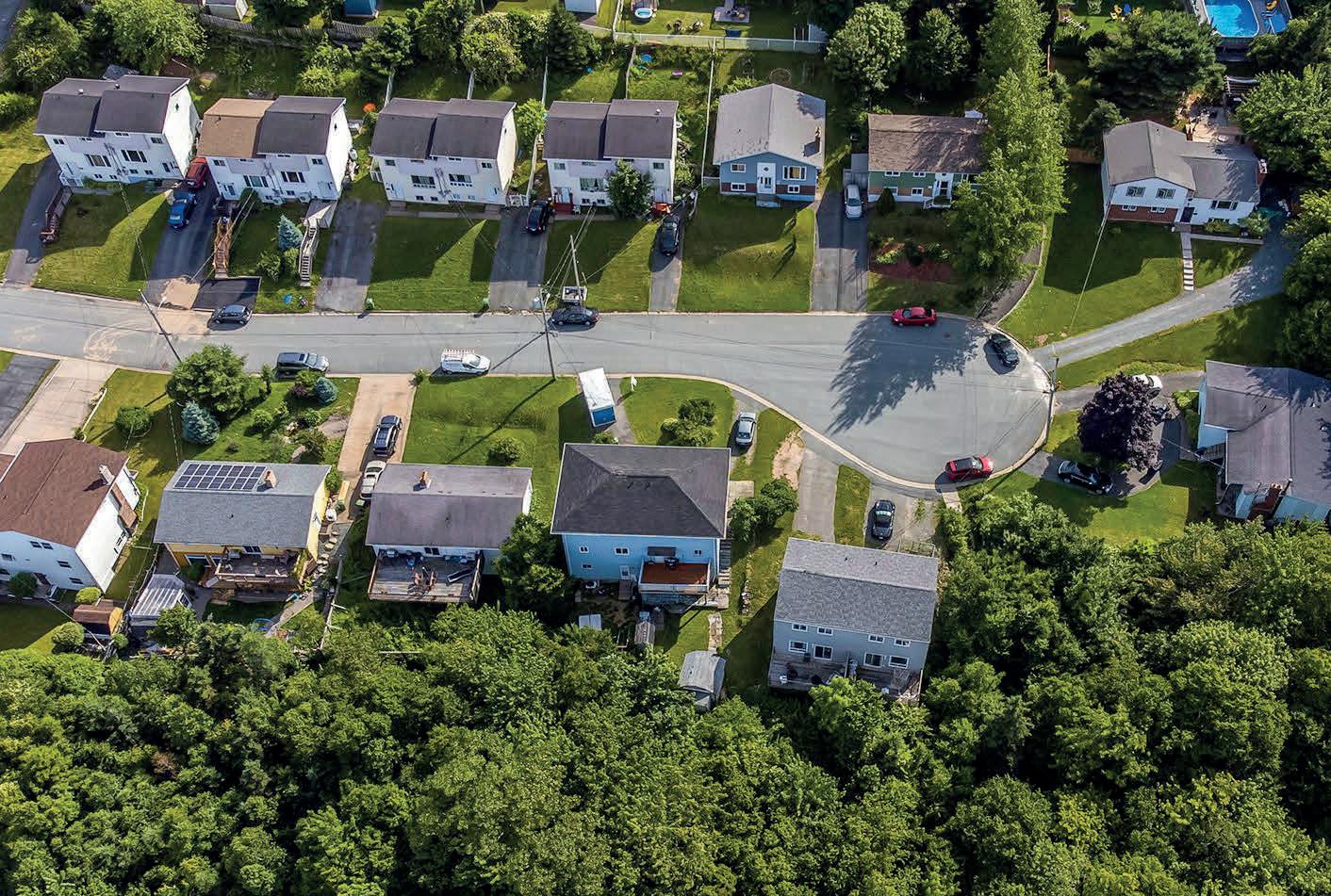
This building lot is located on the beautiful Ketch Harbour Road not far from Halifax, near great beaches and parks. Easy access to downtown and very economically priced. Build your dream home and live a quiet life only minutes from the city.
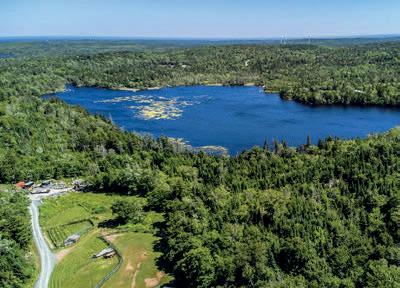
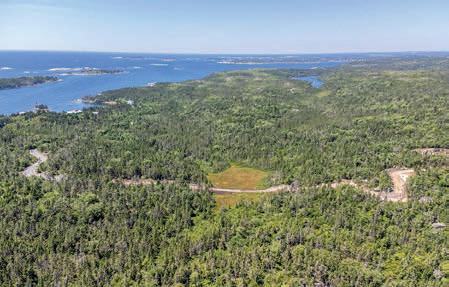
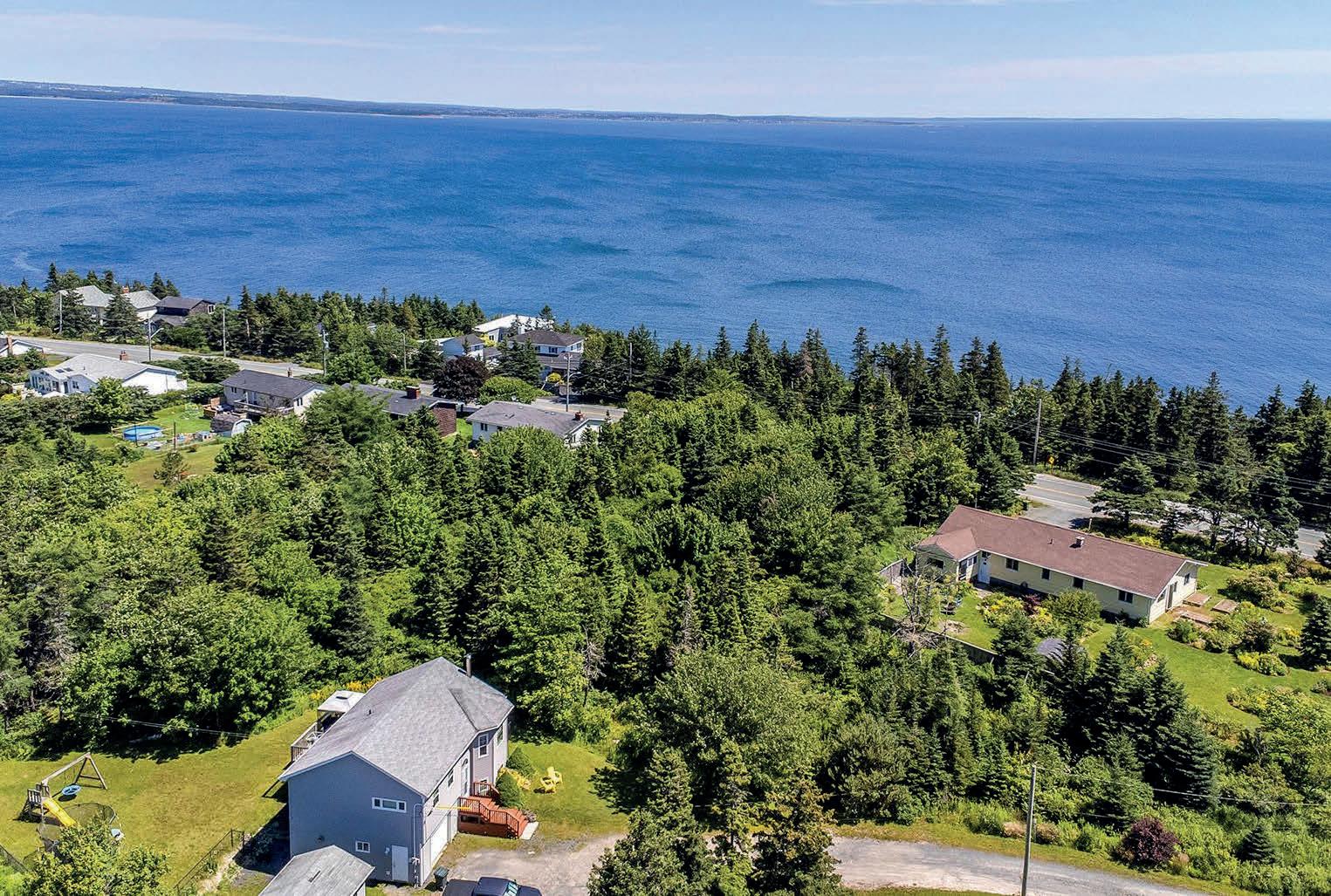
Looking to build your dream home? We have the perfect lot for you. This R2 lot is located at the end of a quiet cul-de-sac with babbling brook, surrounded in a natural forest setting and city parkland. Walking distance to William Spry Community Center (wave pool, library, center) Located in a great area all you need to do pick your plans and start building.
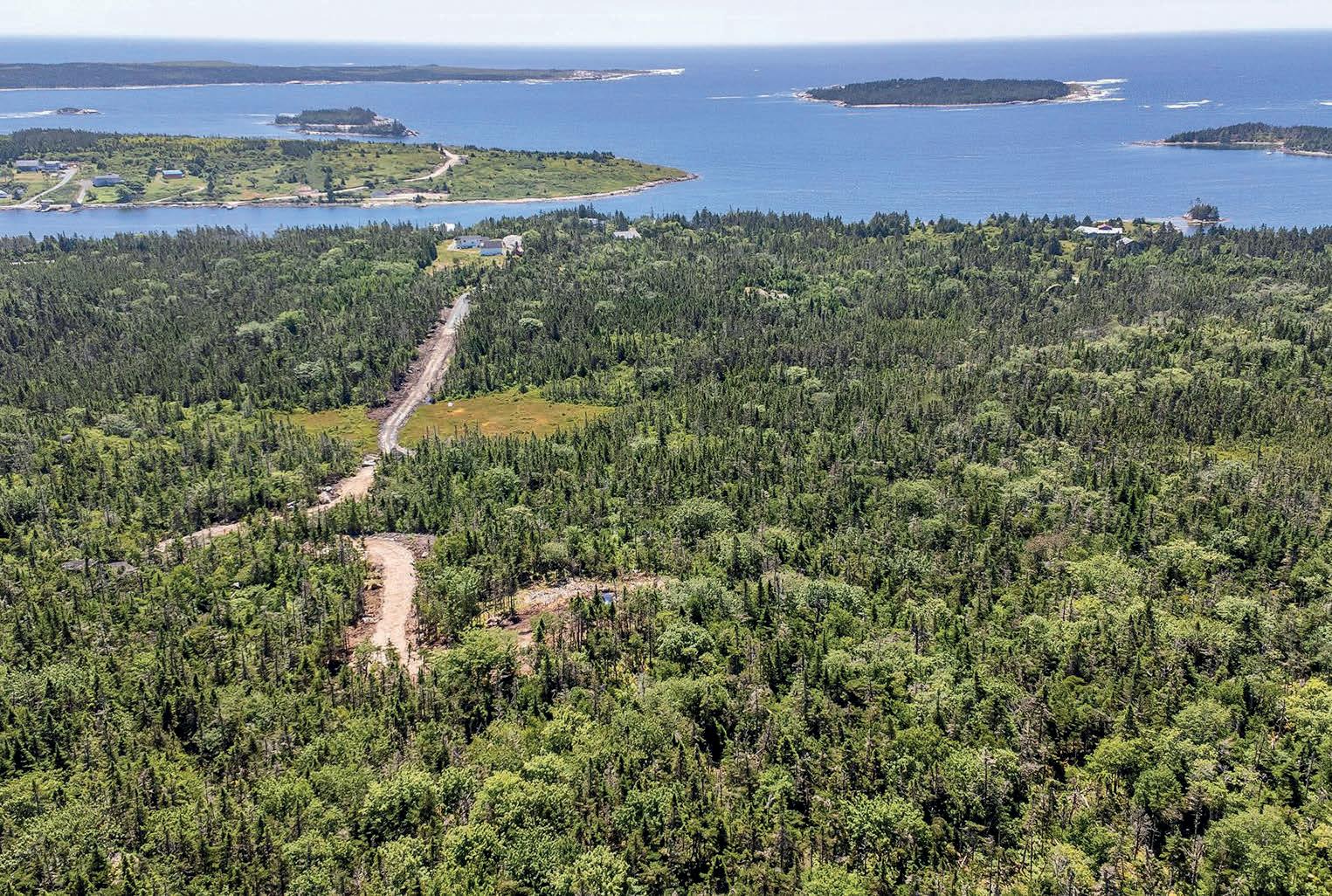
LOT 1A BAR HARBOUR 573 KETCH HARBOUR ROAD 1140 OLD SAMBRO ROAD LOT 9A THORNHILL DRIVE $339,000 | MLS#202217934 $140,000 | MLS# 202216925 $629,999 | MLS# 202217855 $150,000 | MLS# 202202273 902.477.COVE jill@castleandcove.ca nicole@castleandcove.ca 102 - 7071 Bayers Road, Halifax, NS B3L2C2
2,015


This is where, dreams are made of! Wildlife, privacy and tranquility enhances your experience here on this 3.3 acre parcel, sitting along the waters edge. Come explore this 3 bedroom home offering luxurious features all throughout. The kitchen cabinetry, handmade by the Mennonites, has pull out draws with extra storage. A walk-in pantry is at your convenience, with stainless steal appliances being included. Hardwood flooring is installed throughout, with ceramic tile in the entry, laundry and baths. The primary Bedroom, tucked away in house, features an ensuite bath, beautiful tray ceilings, and a large walk-in closet. The guest bedrooms are located at the other end of the house, with a spacious laundry room, an additional walk-in closet, and an additional full bath. The thermostats are controlled by a wifi setting, allowing you to adjust the heat/cooling where ever you go. There is a 28’ x 38’ triple car garage, wired and heated with a 3 pcs bath. You have your own private access to and from the Harbour, with a specially made slip way to manage your boat. There is a wrap around deck all along the back, perfect for entertaining and inviting your guests. Whether you’re looking for a summer cottage or a year round home, this striking beauty has all that you need!!
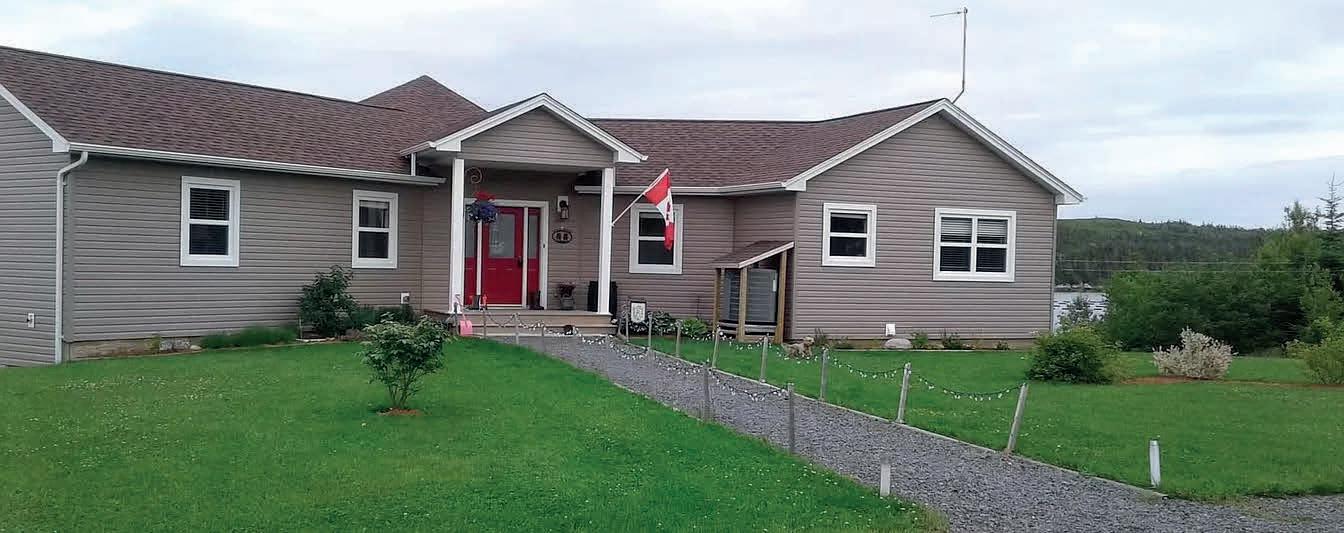
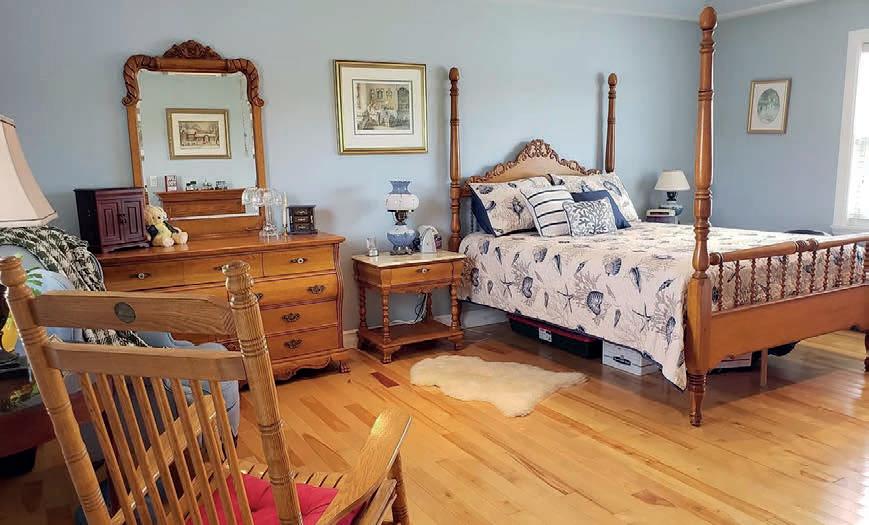
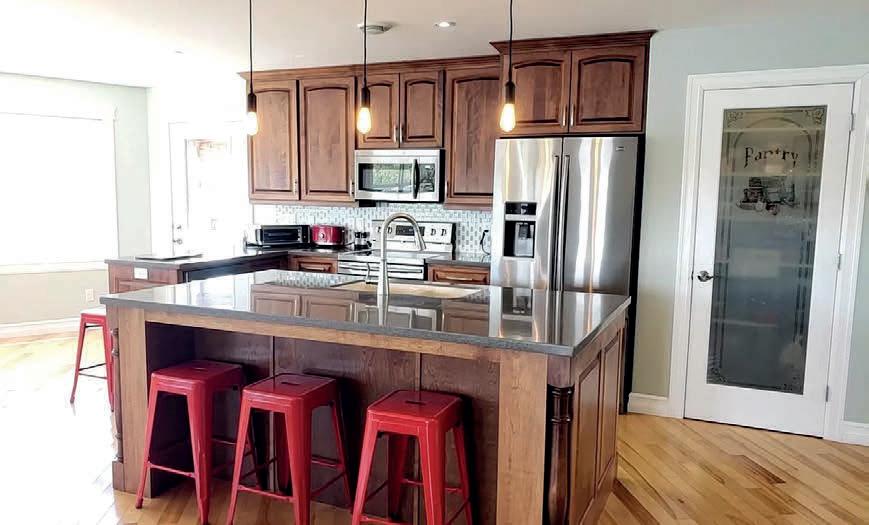
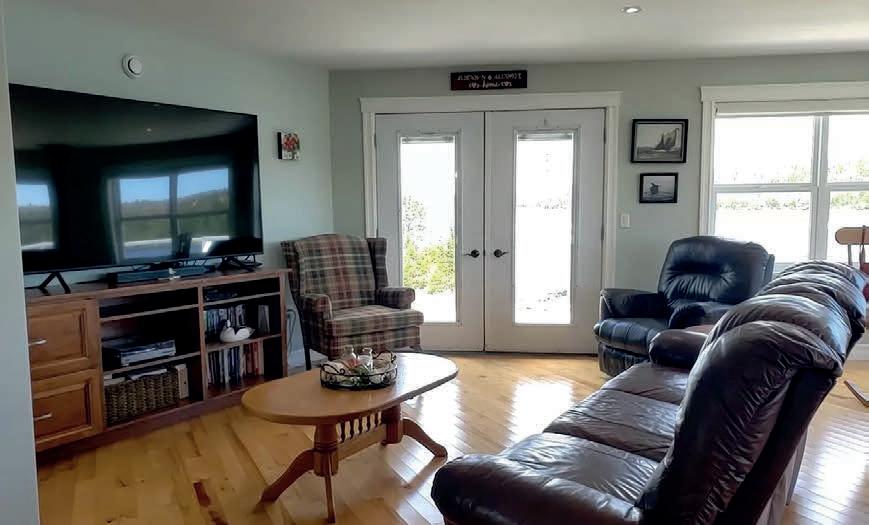
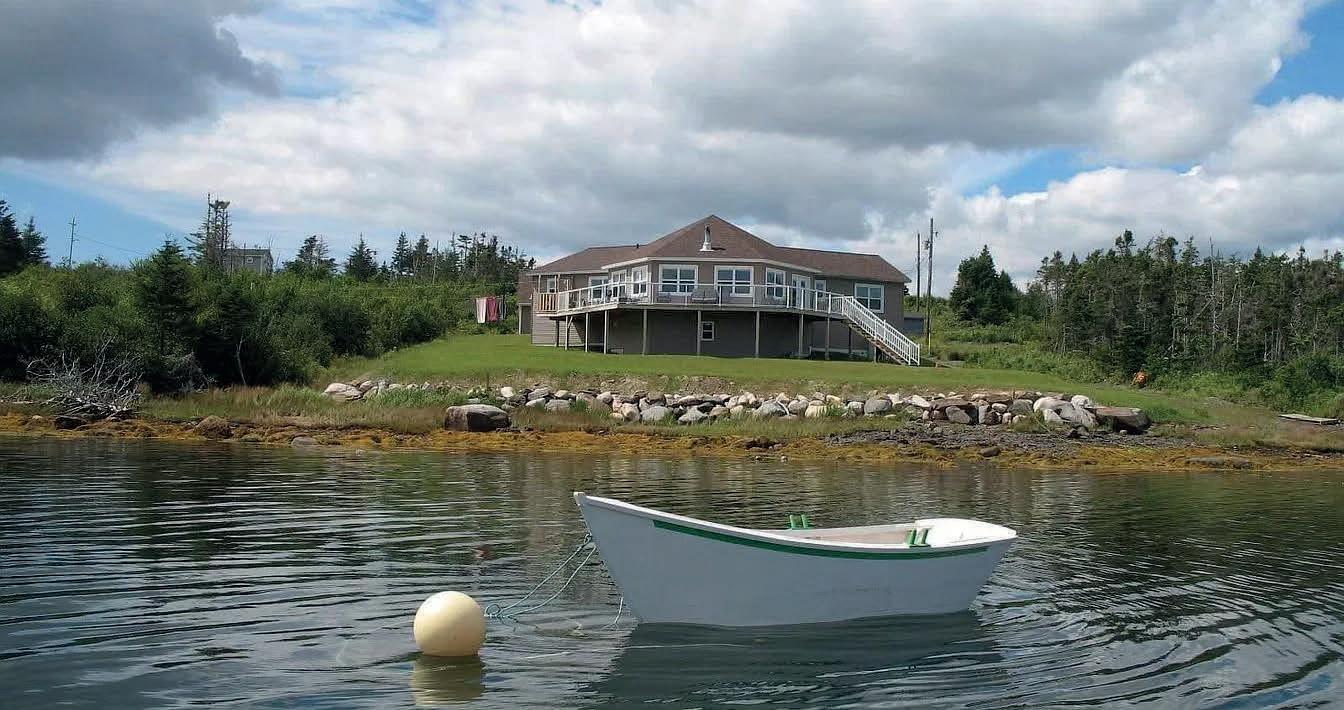
1089 HIGHWAY 316 UPPER WHITEHEAD NS B0H 1T0 3 BEDS | 2 BATHS |
SQ FT | $725,000
902.318.5349 shelby.delmar@bellaliant.com www.delmarrealty.ca 141 Water Street, Canso, Nova Scotia B0H1H0 Shelby Boudreau REAL ESTATE AGENT REALTOR ® 100
If you are looking for a 6 bedroom 6 bath mansion with 249’ of Ocean frontage then you’ve found it! Main level has a huge country kitchen with a wood stove, stunning views from the living room and dining room. Dining room has a cozy wood stove for those cool nights, bedroom with an ensuite bath and laundry complete this level. Upper levels contain multiple bedrooms and baths convenient for the extended family or guests and a observatory lounge with views of your ocean front! Off of the dining room there is a storage area that was previously an attached garage, that contains a second laundry area, above is a loft featuring a large bedroom with en-suite bath. This area is perfect for the in-laws or could be rented out as a Airbnb.


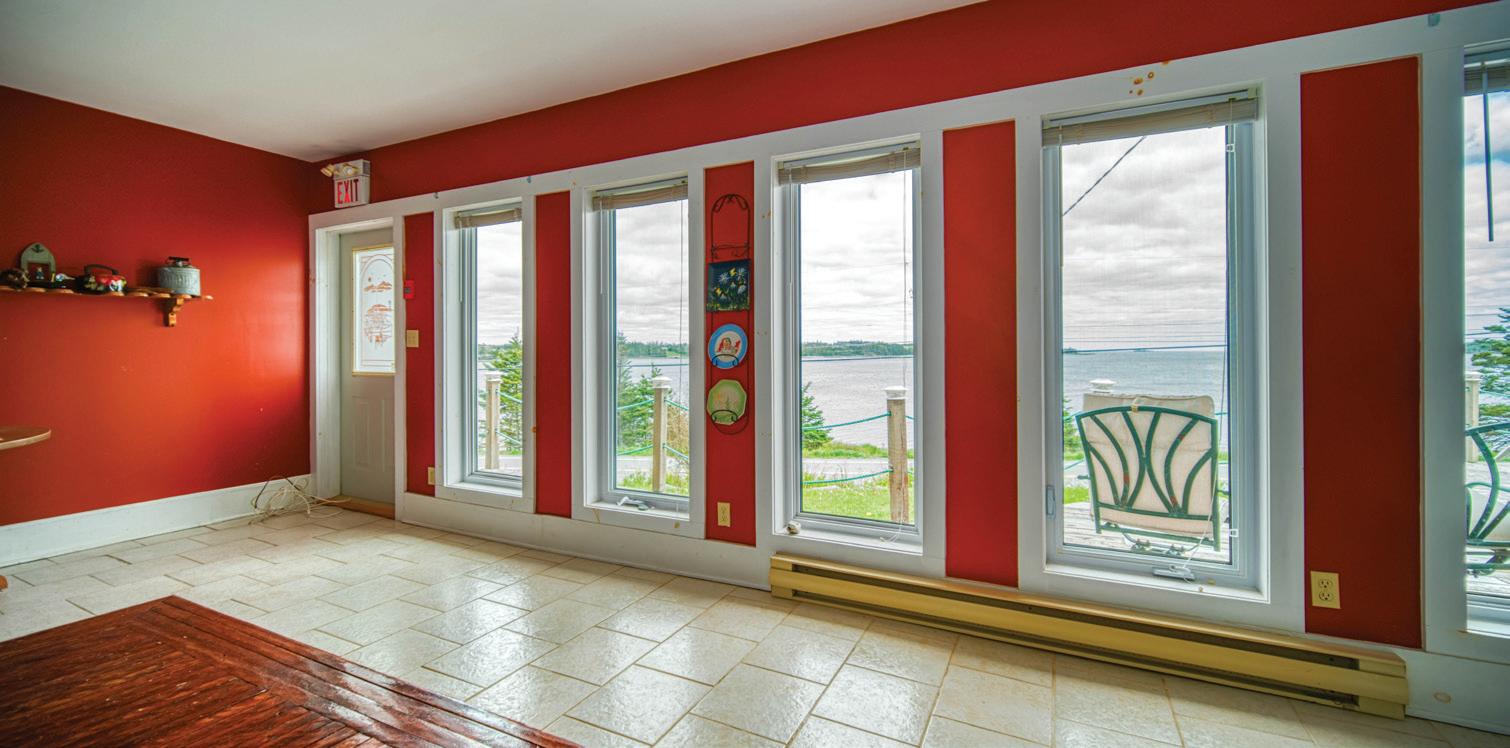
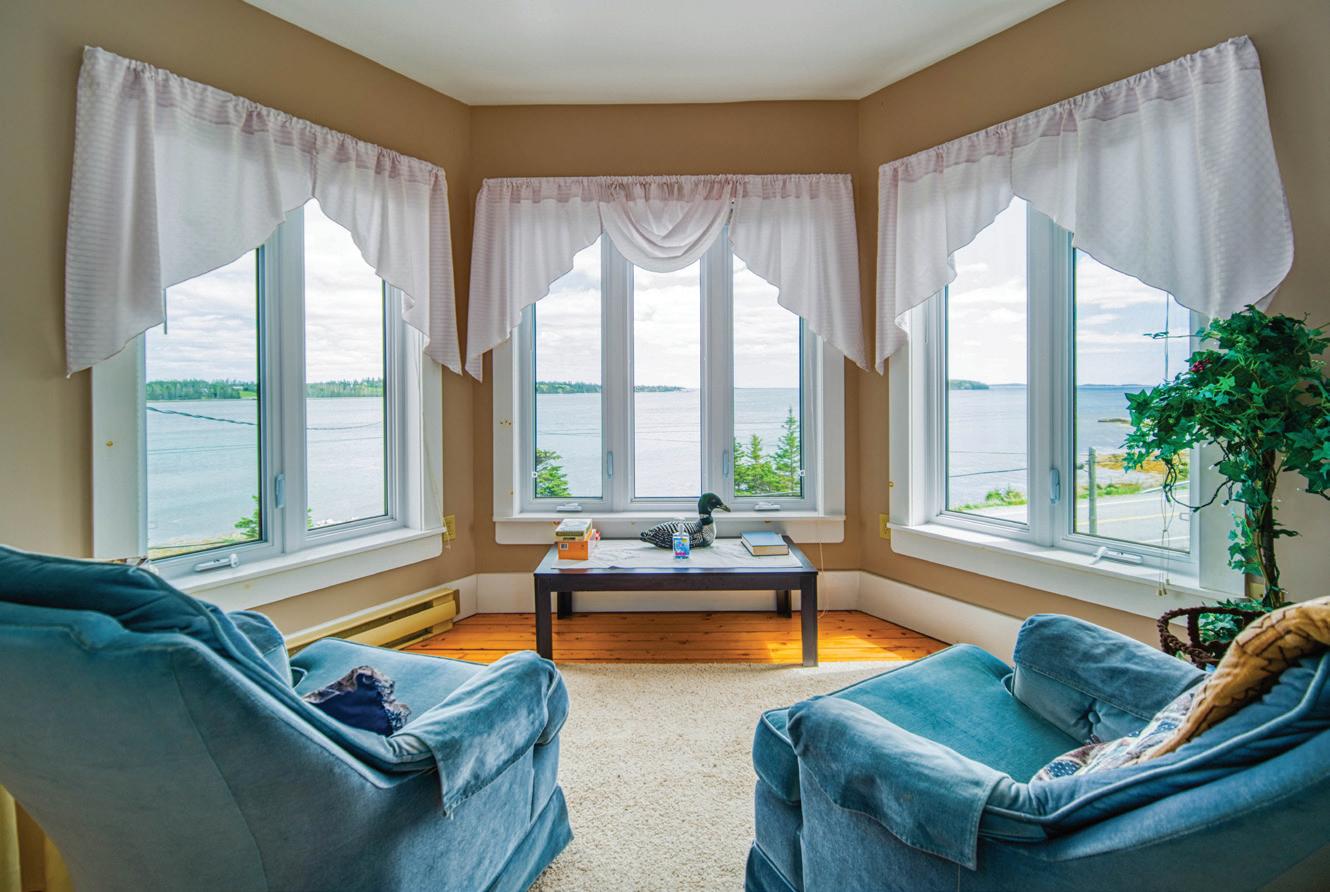
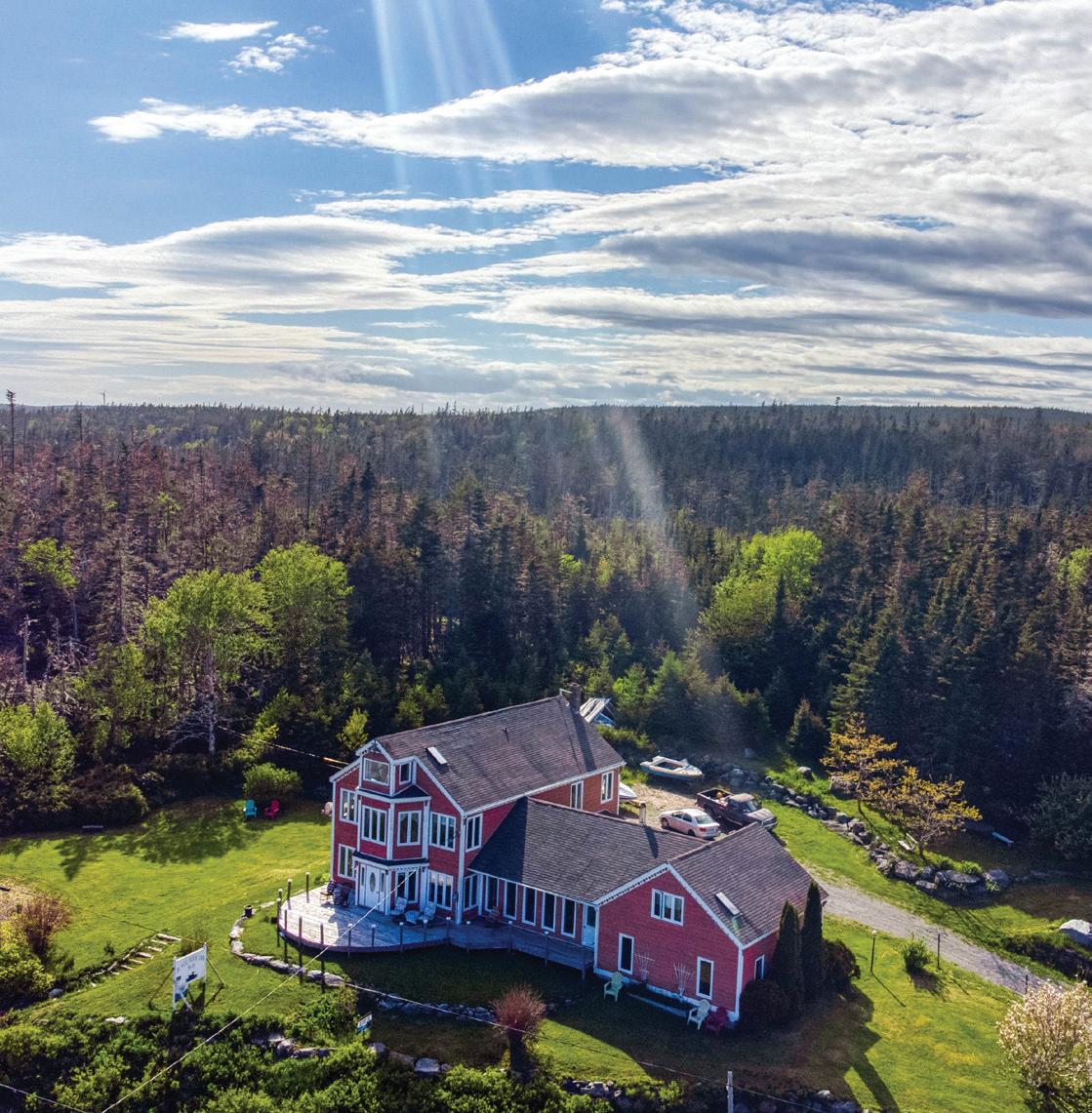
Property was built for the purpose of an B&B but has so many options! Ready for a large social family or B&B, restaurant, convention centre, or campground? The possibilities are endless!


Close to all amenities including banking, schools, library, groceries, restaurants, hardware and more less than 10 minutes away. With 8 acres and ocean frontage you can turn this gem into anything your heart desires!
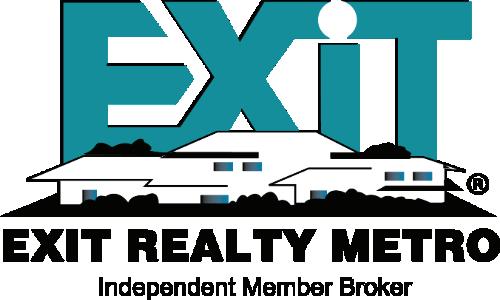
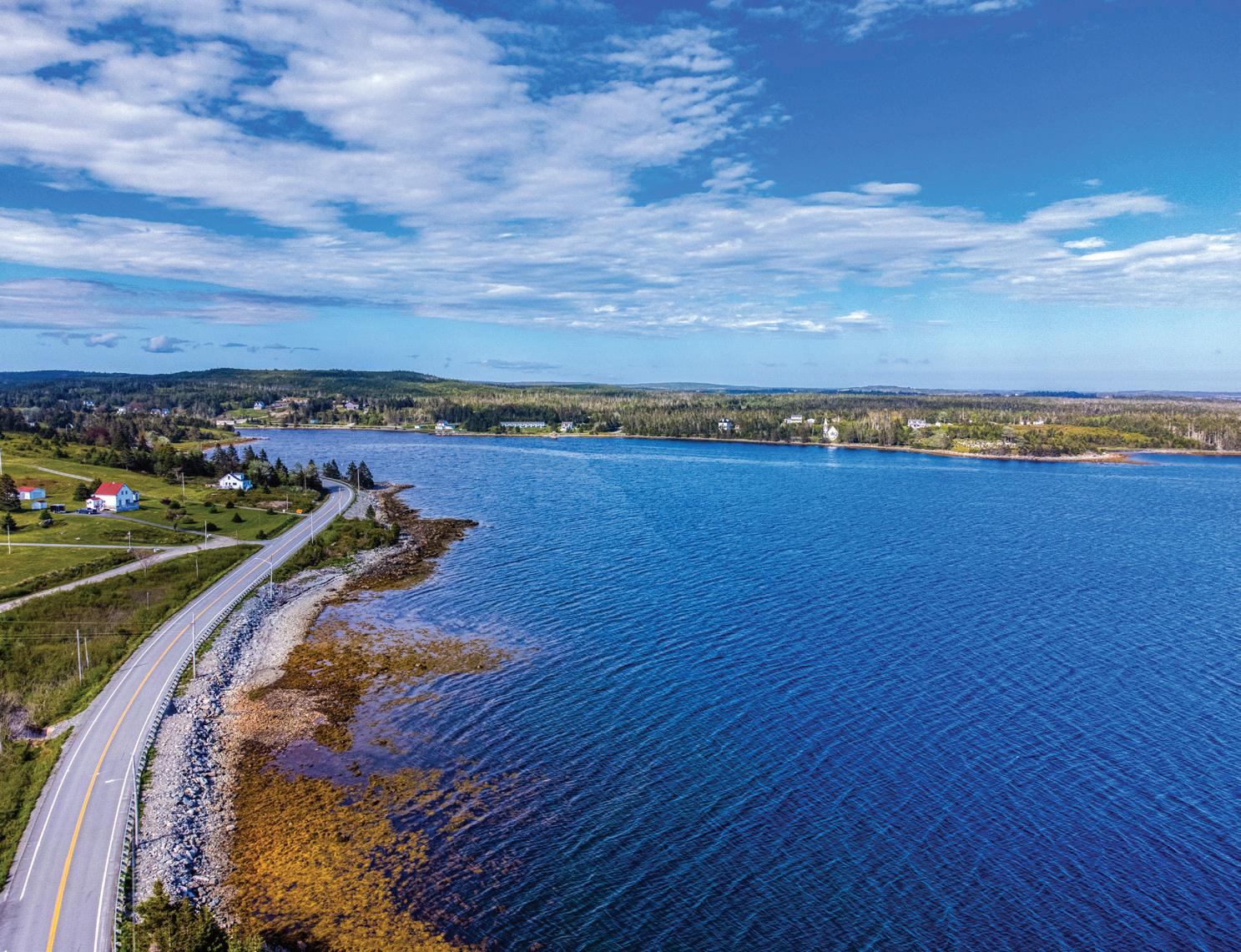
25245 HIGHWAY 7, PORT DUFFERIN, NOVA SCOTIA $799,900 THE POSSIBILITIES ARE ENDLESS! 902.229.3811 zarr@exitmetro.ca www.soldonzarr.ca ZARR LIVINGSTONE REAL ESTATE AGENT
Situated high up on Back Mountain Road, this property houses two separate detached dwellings, with complete privacy and panoramic views of the Northumberland Strait. You are only 15 minutes from the popular village of Tatamagouche, a not-to-be-missed seaside village with a bustling Main Street, you’ll find a craft brewery, farmers’ market, handmade chocolates, fresh baked goodies, chowder, bike rentals and restored rail cars that are now an Inn. Tatamagouche also facilitates a hospital and new school (elementary-high) with a library just down the road. You’re only 30 minutes to Truro, and 1 hour and 15 minutes to Halifax’s International Airport. This property is perfect for a family with close relatives that could live adjacent, or utilize the extra space as a separate rental income stream. Not only are all above grade levels completely finished, the basements in both homes have space to further develop along with walkout access. Close to ATV trails, snowmobiling, and the grounds could easily become a hobby farm. Come take a look at this 25 acres country oasis and you won’t be disappointed. If you are abroad please view the virtual tour or contact listing agent for live virtual viewings.
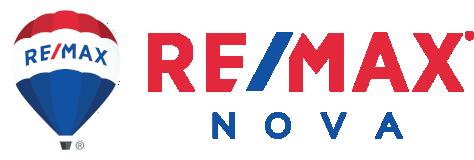
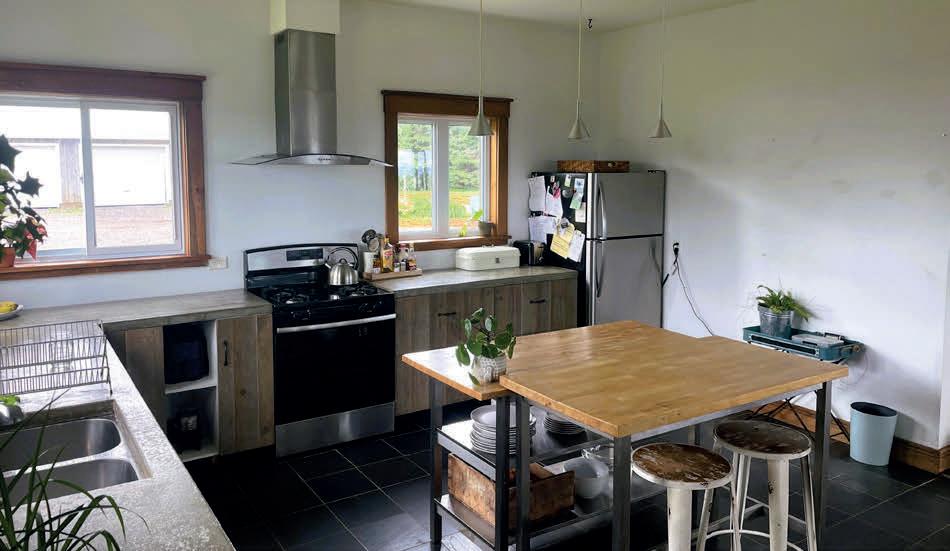
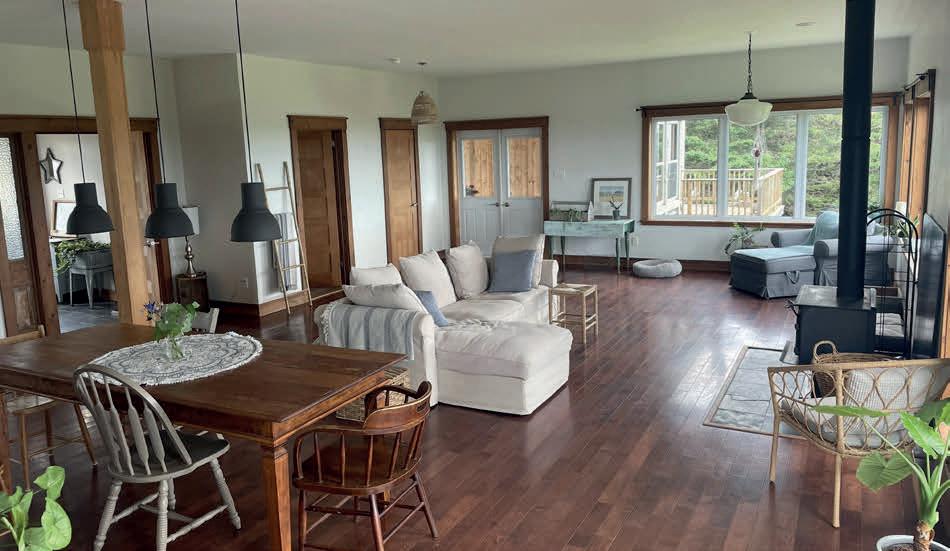
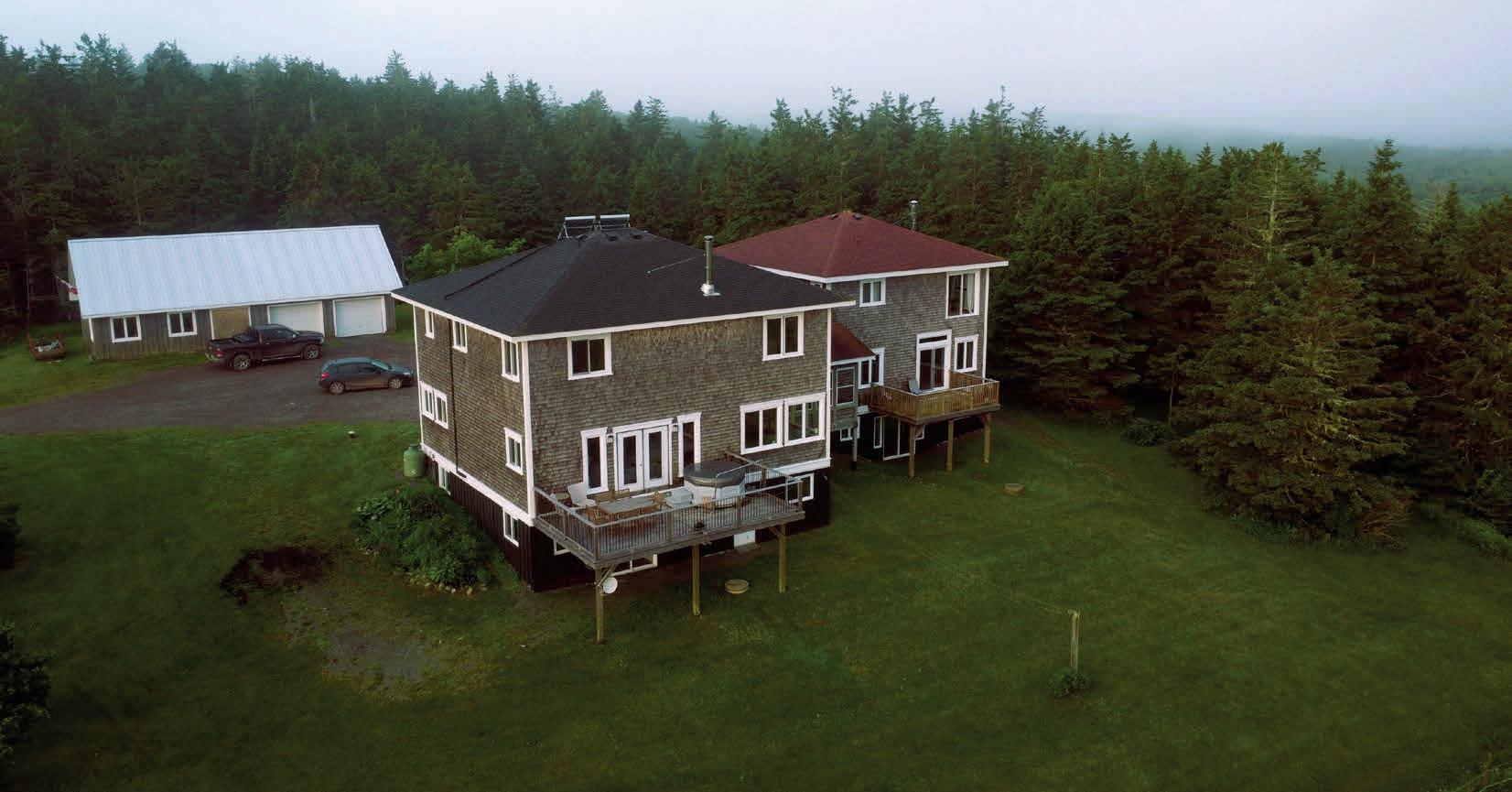
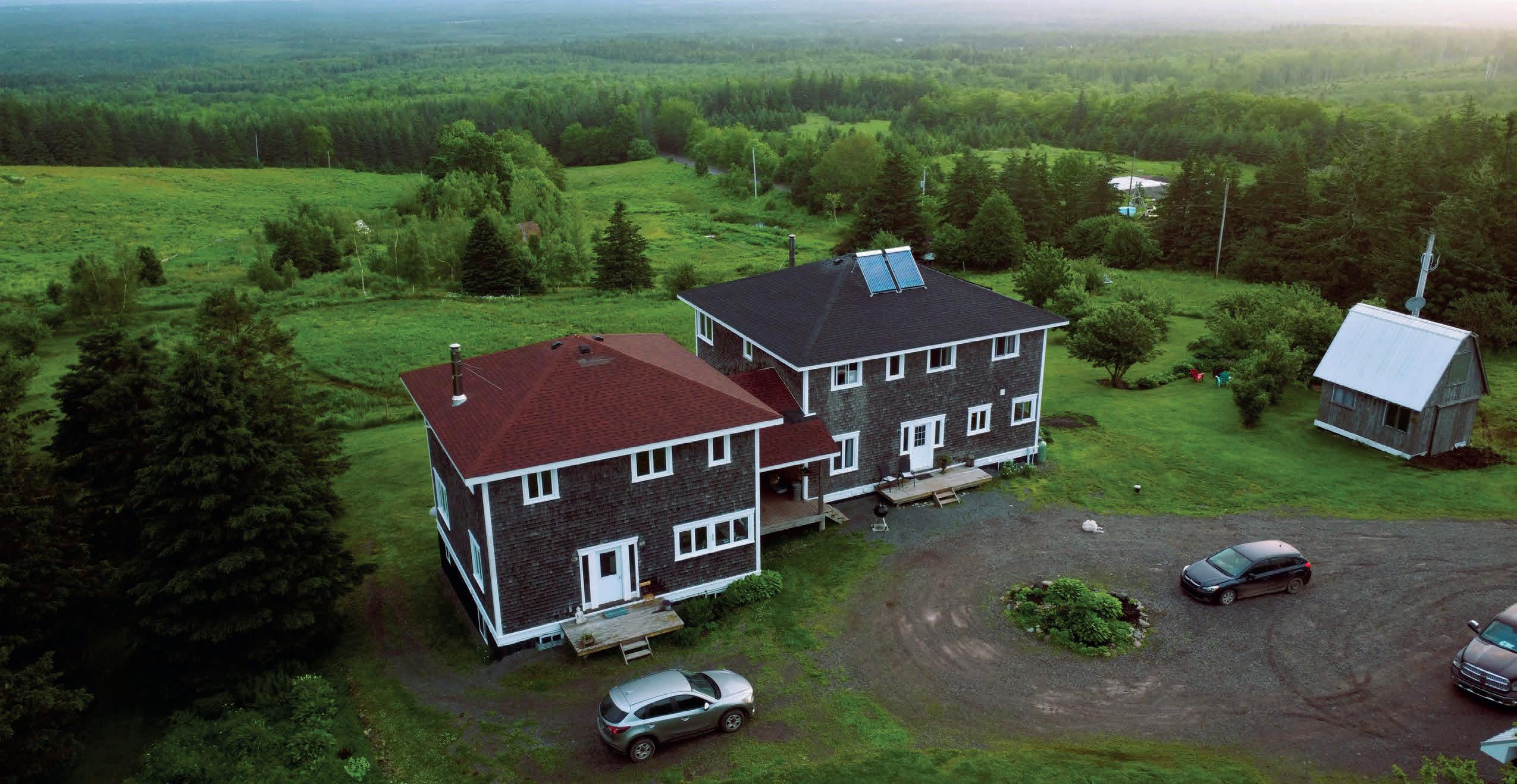

150 Back Mountain Road Mark Adams REALTOR ® 902.229.8610 markadams@remaxnova.ca TATAMAGOUCHE 7 BEDS | 5 BATHS | 4517 SQ FT | $889,000
Just walking distance to the popular village of Tatamagouche, this large family home sits on 2.5 acres. The waterfront property nestled on the French River, provides easy access for canoeing, kayaking, fishing and skating. The basement is fully developed with a walkout to the very large back yard which has been well maintained. You are only minutes away from a public school, groceries, an ice rink, and baseball/soccer fields. The community has it all, but if you just want to relax at home, you can take advantage of a view where you will see an abundance of wildlife from eagles to deer. Take a look at the virtual tour and/or book your in-person viewing today!

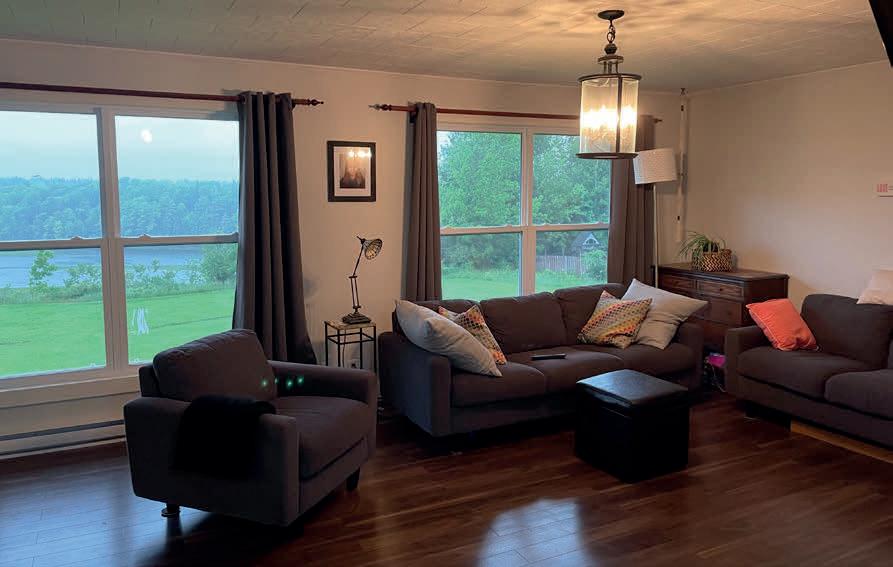
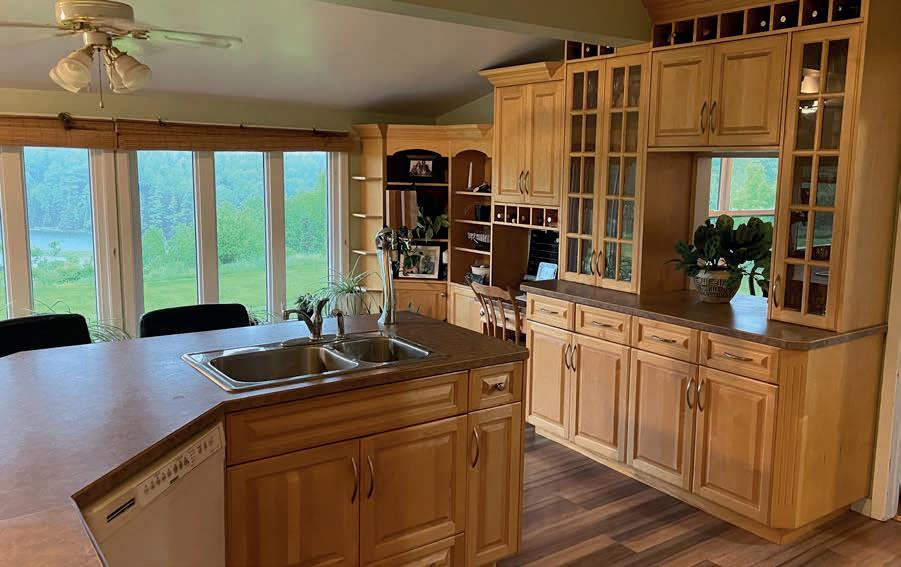
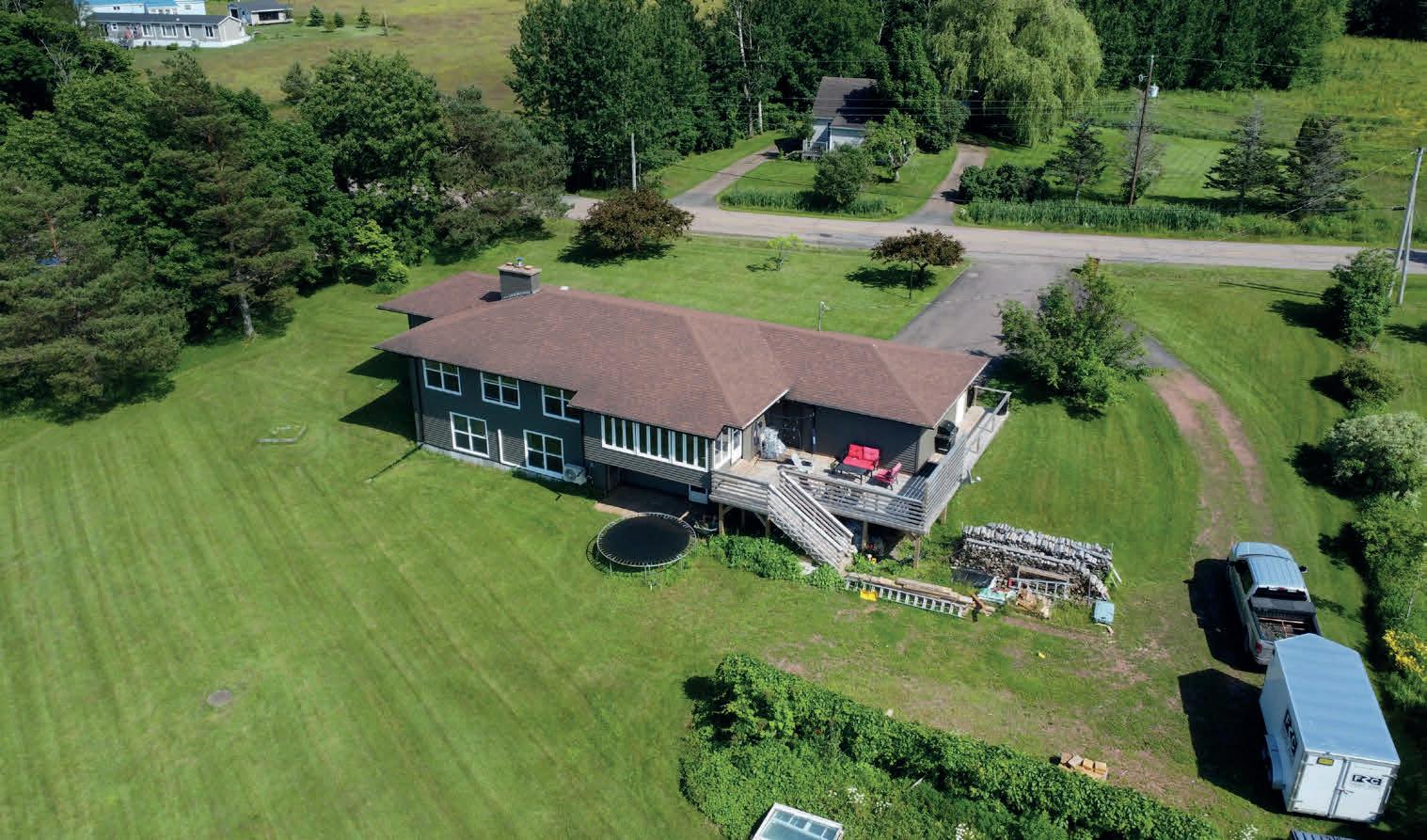
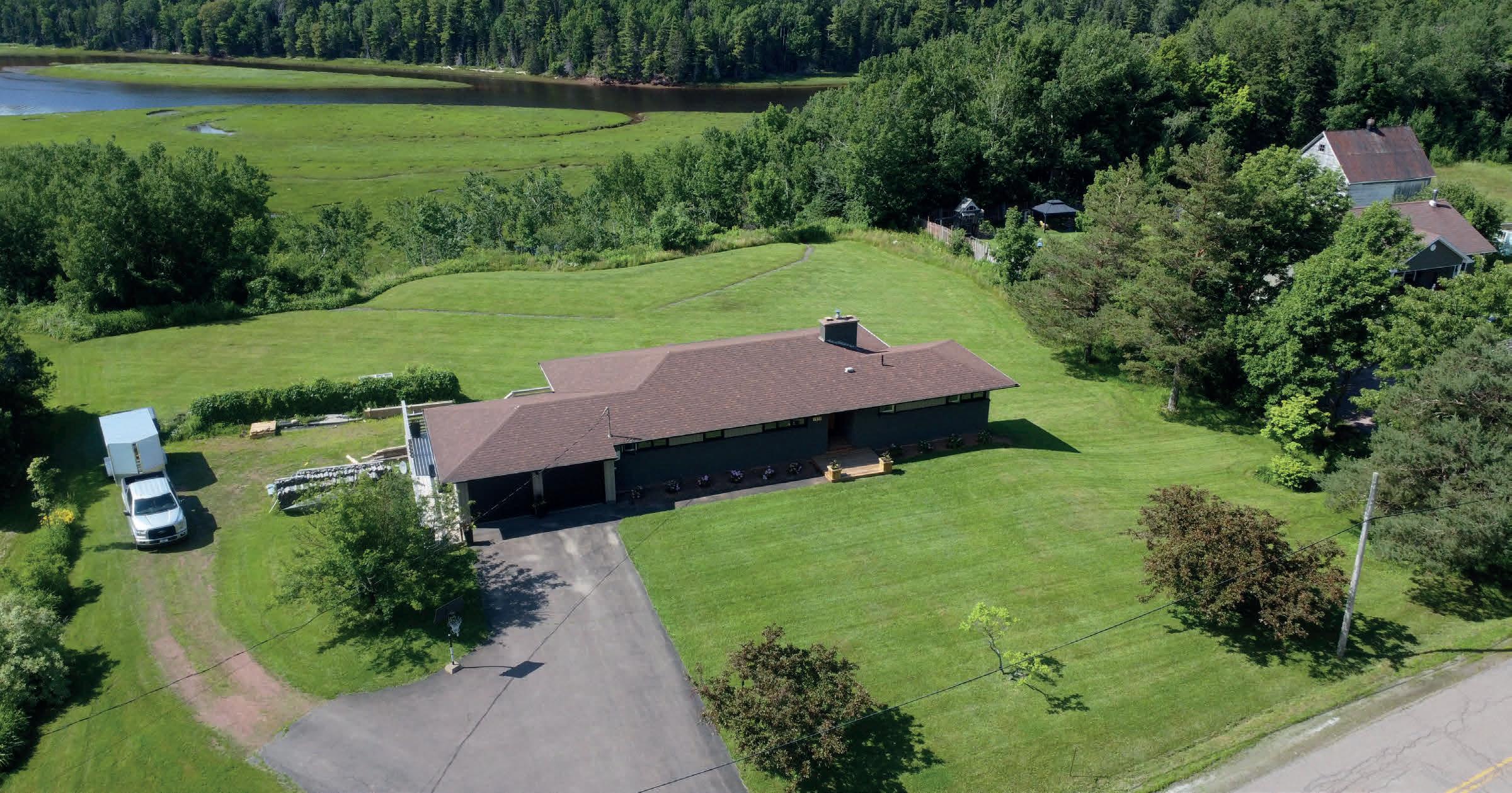
193 Lake Road Mark Adams REALTOR ® 902.229.8610 markadams@remaxnova.ca TATAMAGOUCHE 4 BEDS | 3 BATHS | 3718 SQ FT | $499,000
81 Fox Run Ln is one of the finest packages to be found along this sparkling waterway. Located along the pristine Montague River and tucked in the mature trees at the end of Fox Run Ln, this home boasts gorgeous views from every room and every angle. Relax and enjoy your morning tea as you watch the local fishers head out to sea. From inside or out, the unobstructed views up and down this picturesque river paradise will leave you breathless. Only minutes to all amenities, this is the prefect home for the young and the young at heart!

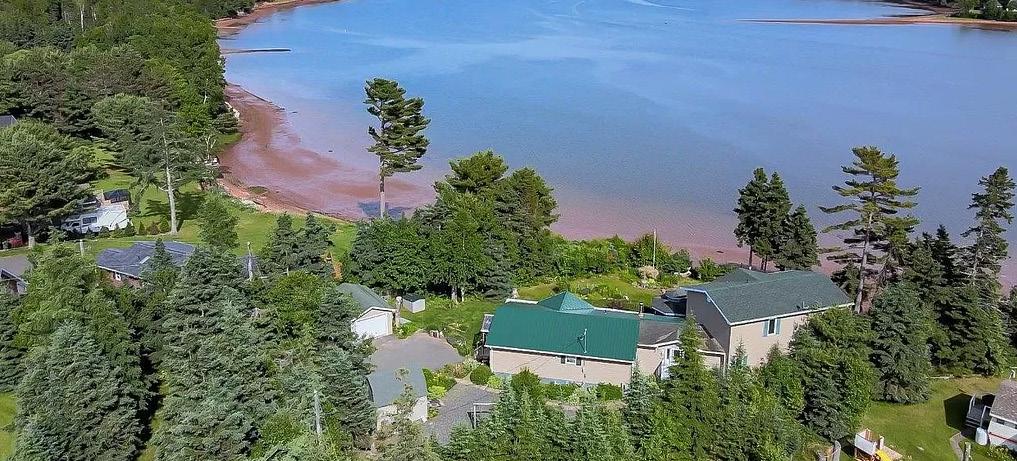
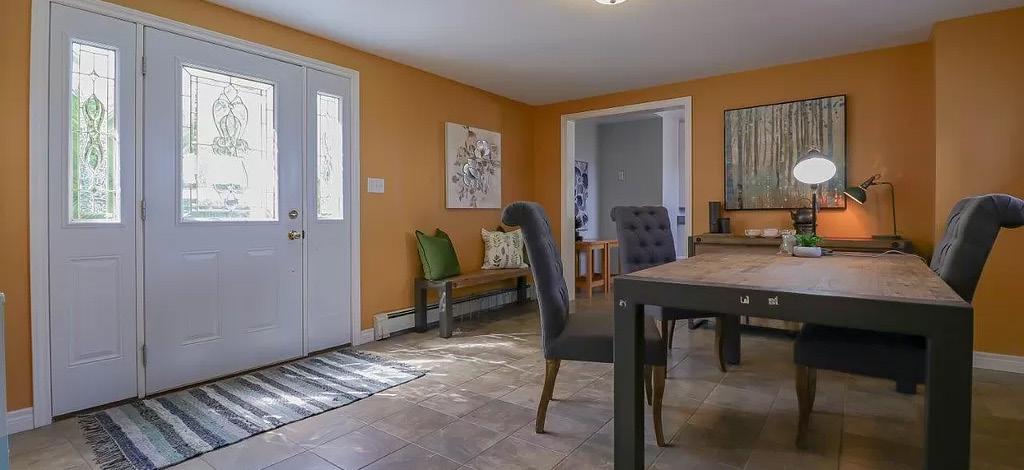
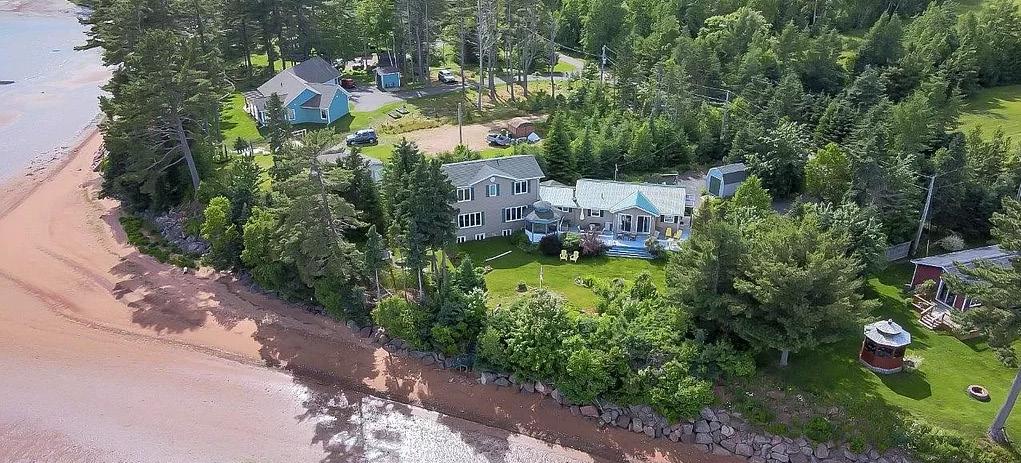
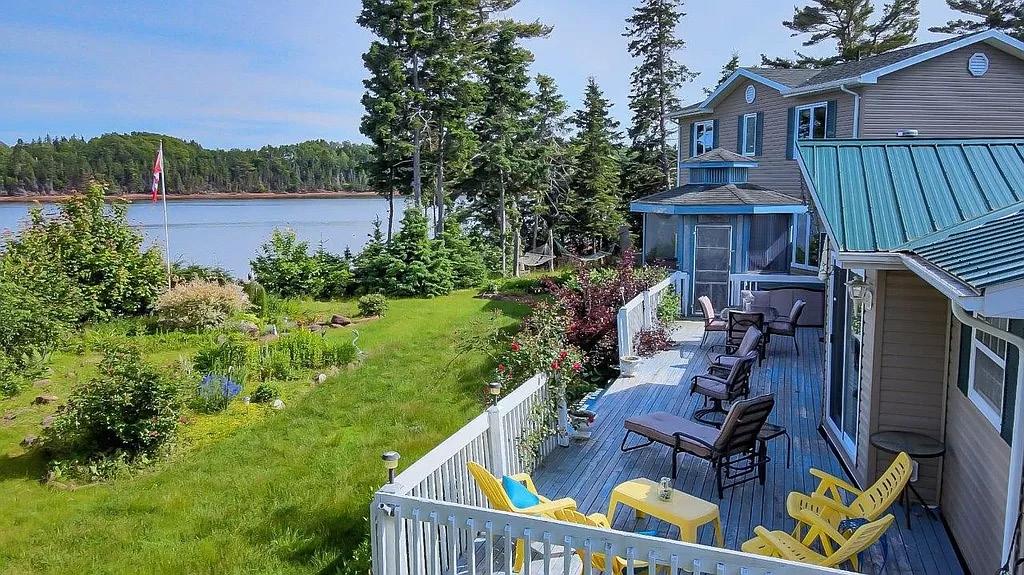
BATHS
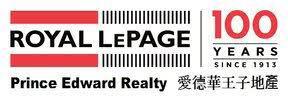
 LANE, BRUDENELL, PE,
LANE, BRUDENELL, PE,
$640,000 | 4 BEDS | 2
| 3,150 SQFT 81 FOX RUN
C0A 1R0 Steve Nabuurs REALTOR® 902.218.9620 steve@newneighbourspei.ca ne wneighbourspei.ca MONTAGUE RIVERFRONT PROPERTIES
Breathtaking Oceanfront property, located on the shores of world-renowned Prince Edward Island’s white sand beach. This custom-built residence is private and secluded yet only a short distance from the city of Charlottetown and Crowbush golf course. Encompassing 5.3 acres, with direct beach access and 238’ of beach frontage, the panoramic ocean views await you. Elegantly designed with modern touches, this property evokes a feeling of serenity. The large lot offers a variety of greenery via a tree lined driveway, rolling manicured lawns and pristine dunes. The main level includes 2 bedrooms, 2 bathrooms, a mudroom, a kitchen and an open concept dining/living area. The custom tall doors add an air of elegant grandeur to the space. The array of windows facing the ocean brings in an abundance of natural light, creating a feeling of airiness. A large entryway leads you to the open concept living area with its high ceilings, and then onto the chef’s kitchen with its walk-in pantry and built-in paneled appliances. A sleek wood fireplace helps create the perfect ambiance for your dinner parties or those quiet, cozy evenings. Tucked to each side of the living area are 2 sizable bedrooms, boasting almost 10-ft ceilings. The second floor houses the principal bedroom with ensuite and 2 walk-in closets. A library/office, a gym and a laundry room are also found on this level. Each room has ceilings close to 9 feet. Comfort with a touch of luxe is seen throughout. The full height basement can be finished to your desired needs. The gym can also easily be converted into a fourth bedroom to accommodate a larger family. This property is truly a little piece of paradise and pride of ownership is apparent.




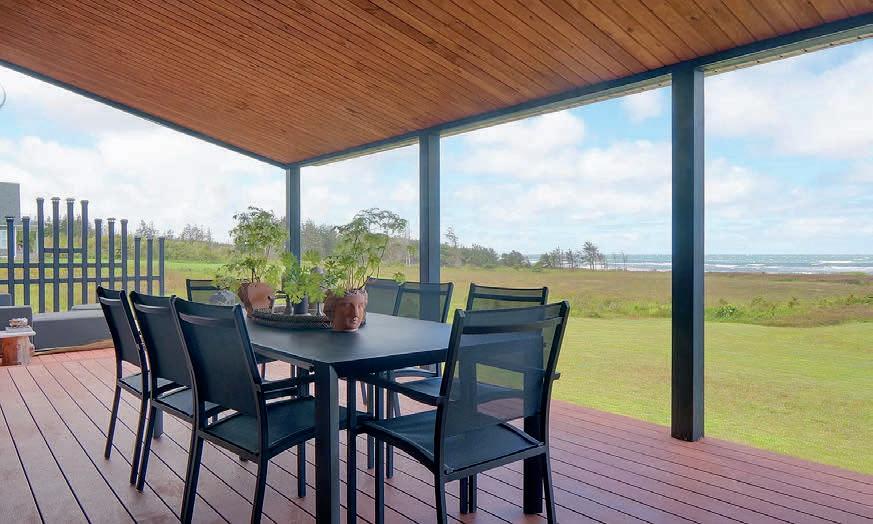

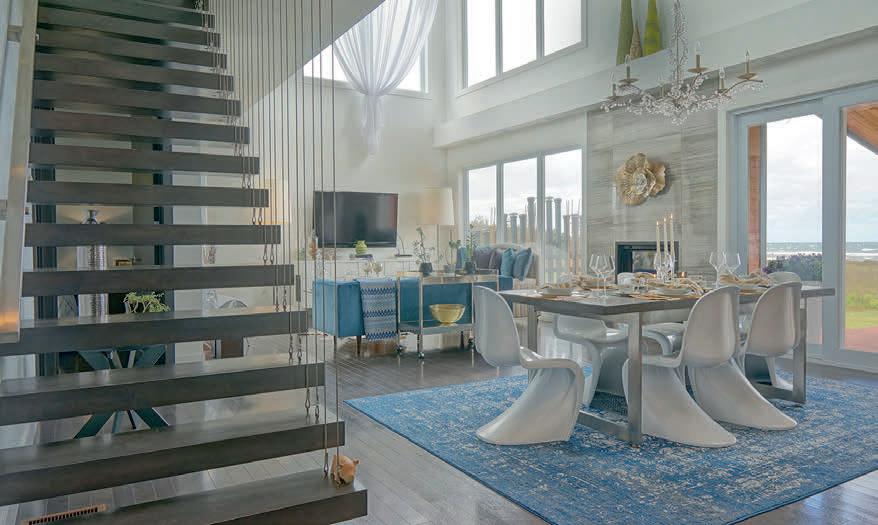
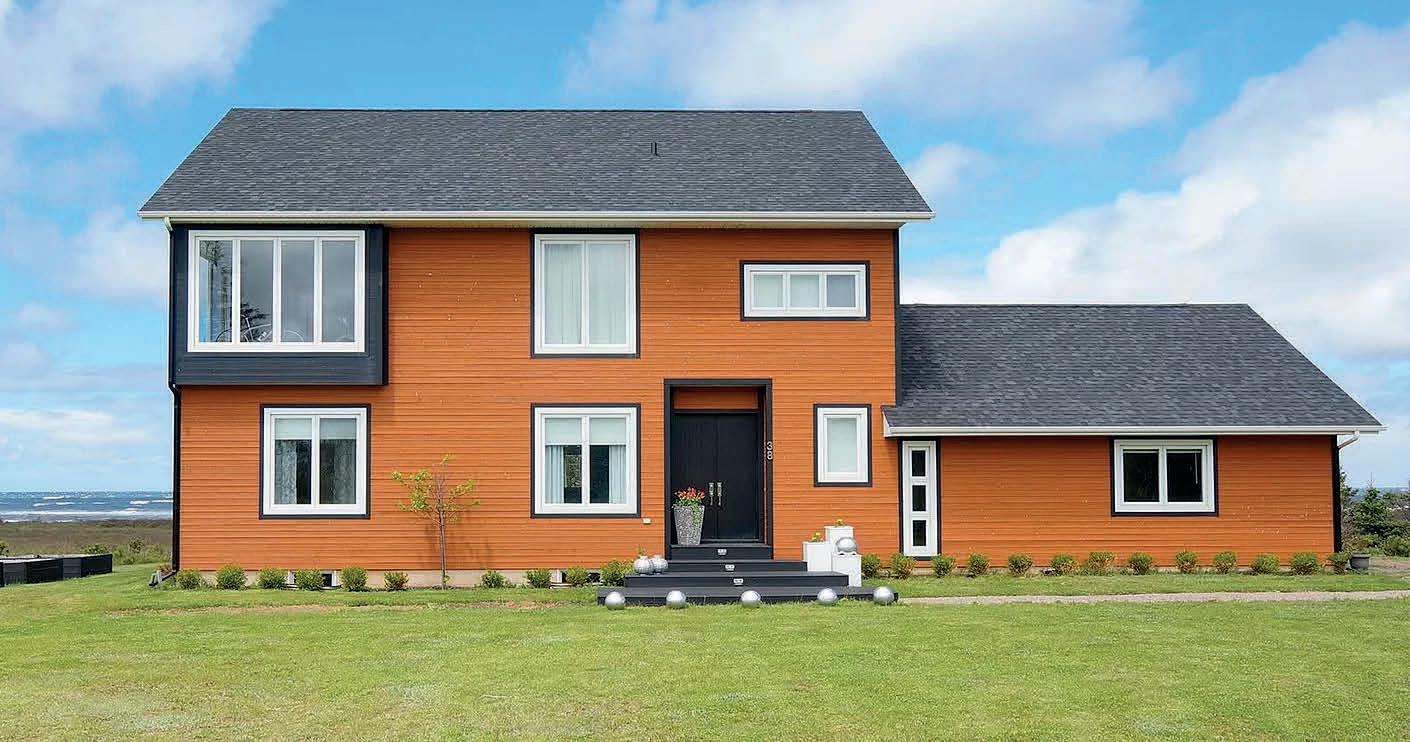
38 Birch Lane Savage Harbour, PE C0A 1T0 902.330.7966 asma@livinginpei.ca www.livinginpei.ca livinginpei | livinginpei Asma Malik REALTOR ®
3 beds • 3 baths • 2,464 sq ft • 5.3 acres • C$1,580,000 17 Campbell Road, Winsloe, Prince Edward Island C1E 1Z2
beds


baths

Beautiful character home, located in the heart of Central Summerside, has so much to offer! Boasting 4 bedrooms, 3 full baths, and 1 bedroom basement apartment! Large kitchen, separate dining room, foyer, and living room as well as a bonus room and a full bath! Going up the beautiful hard wood stair case to the second level you will find three good sized bedrooms, a lovely bathroom featuring a jacuzzi and a stand up shower, and a sun room with access to the balcony.
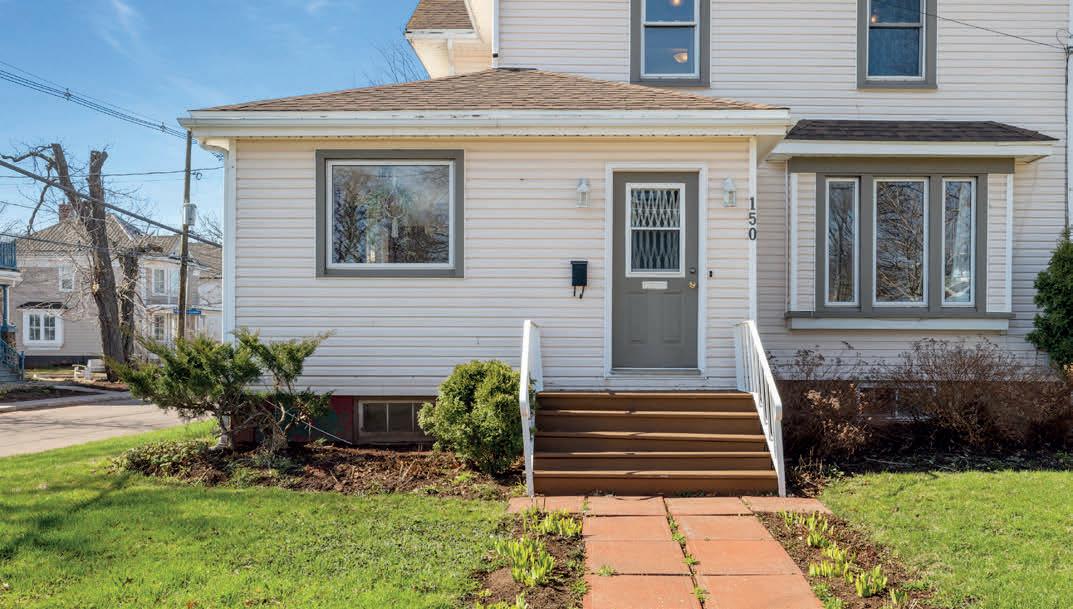
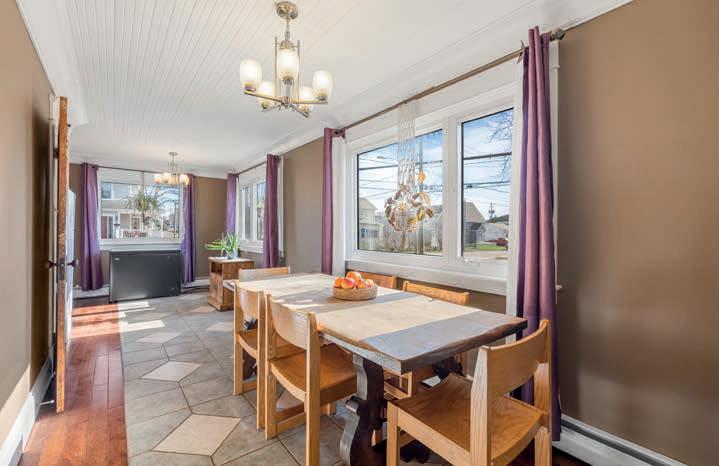
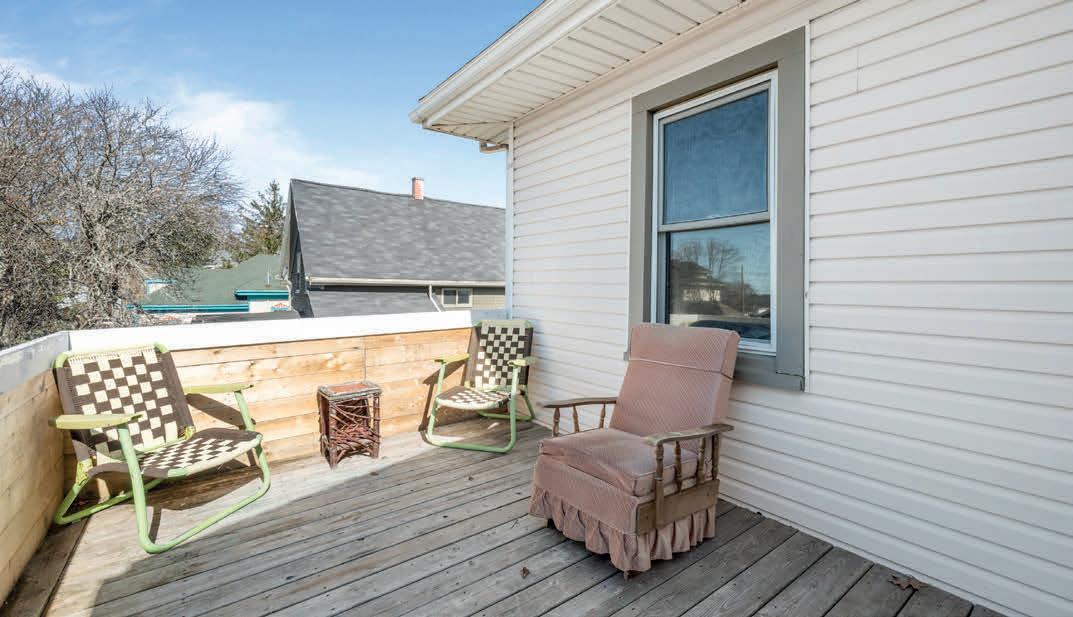
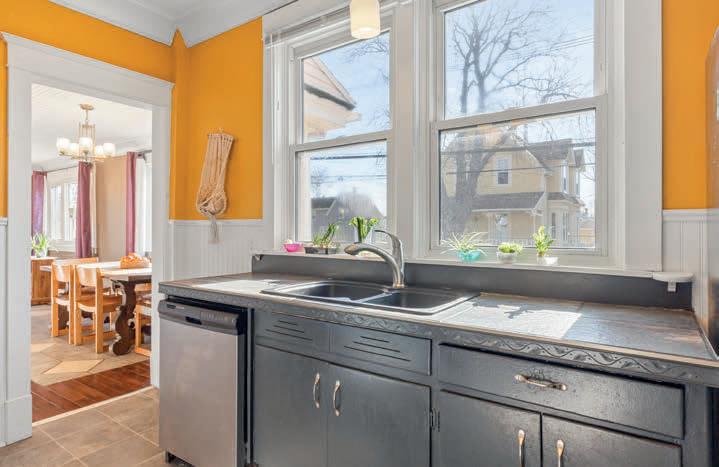
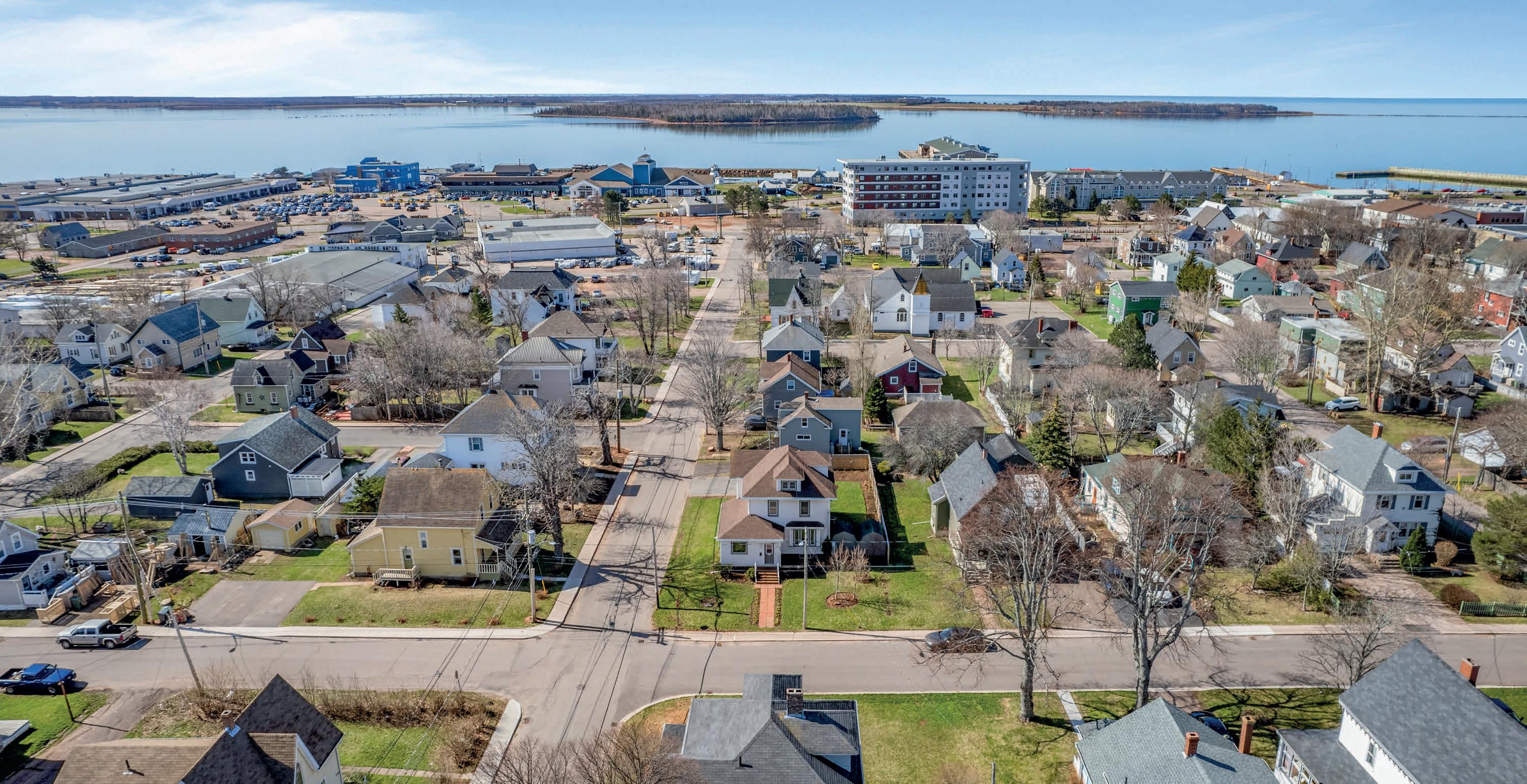
5
| 4
| 3,200 sq ft | $349,000.
BEAUTIFUL CHARACTER HOME 150 BELMONT STREET C: 902.303.2857 O: 902.471.3500 sarah.jendrick@athomepei.com Sarah Jendrick REALTOR ® 106
Spectacular waterfront property
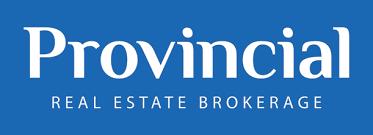
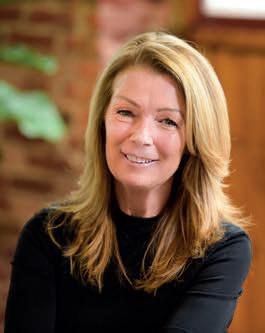
Spectacular PEI beach house, located on a 3 acre ocean front lot with 134’ of waterfront property. This oasis offers lush gardens, mature trees, manicured perennial gardens and your own private beach. This is beach style living at it’s finest with a private outdoor dining area, slate courtyard with hot tub, outdoor shower and a lounge area. The lower deck, outdoor area, is designed for larger crowds to mix and mingle and relax to the sound of the ocean and the birds or enjoy the firepit area, with a glowing fire under the stars. To your right across the bay is uninhabited Robinson’s Island and the towering dunes of Brackley Beach in the National Park. This is peace & tranquility. This home was built and designed by a creative, soulful professional. Mixing a utilitarian style house with glamour and
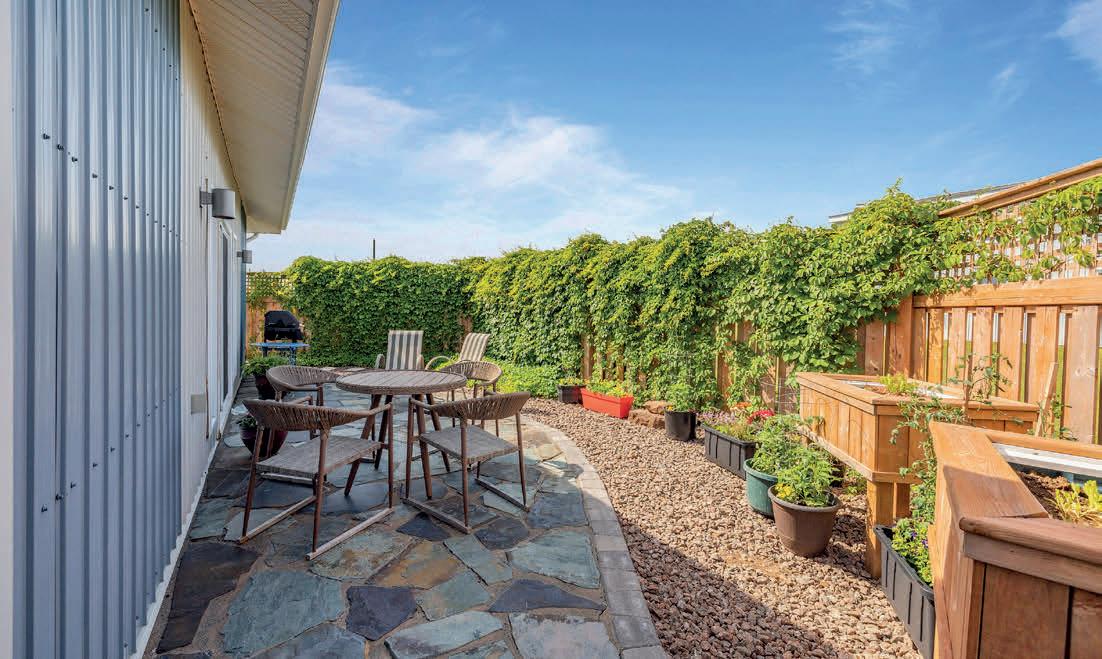
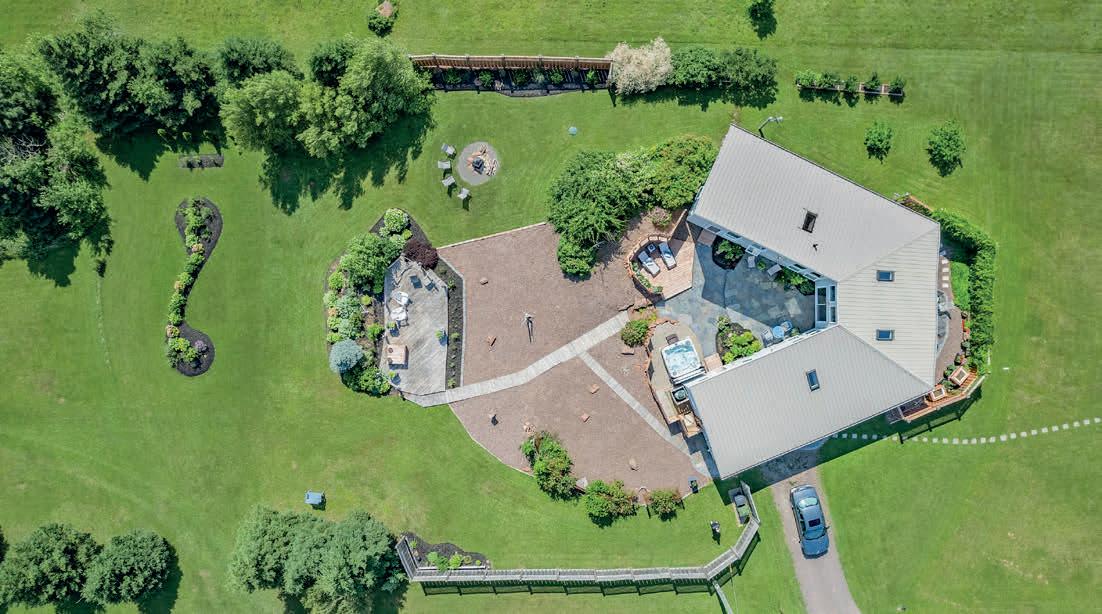
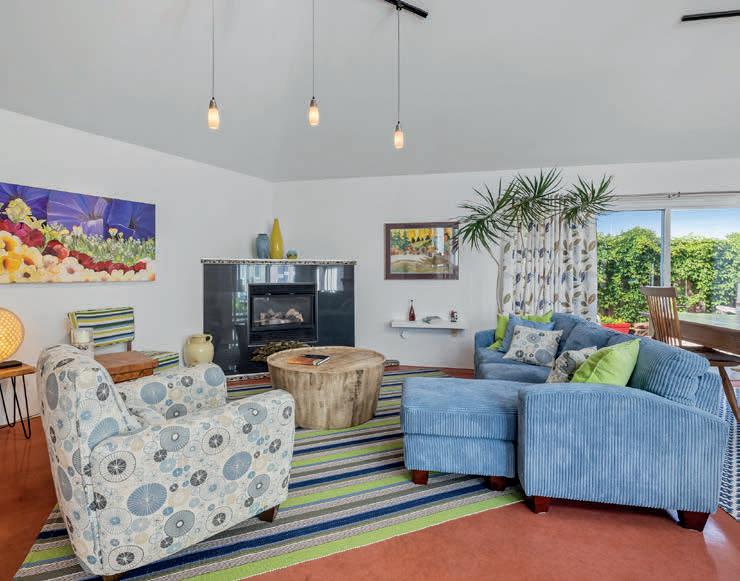
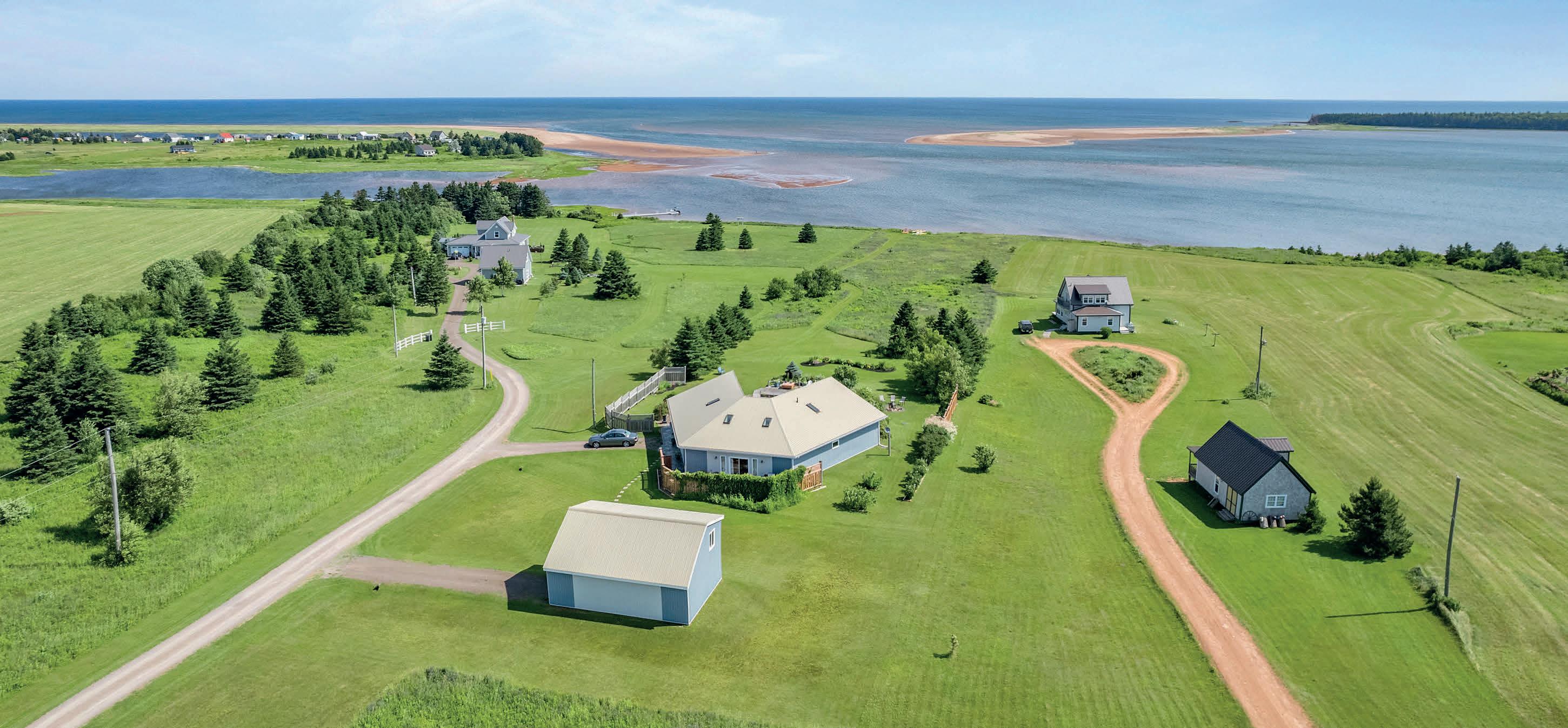
minimalist design, he has created a luxurious, Zen atmosphere. Polished concrete floors, soaring ceilings and skylights, Deckton countertops, propane fireplaces, this home was built for comfort and calm. This gorgeous home features 2 bedrooms, 1.5 baths, open concept kitchen, living and dining area and a reading room. All with amazing ocean views. Property also features a two storey garage with a loft, Kayak Shed and kayaks and a custom staircase leading to your private beach. Five minutes to Gallant’s Food Market where you find fresh seafood and the best butcher shop on the North shore. Another five minutes to bakery, liquor store and all that North Rustico has to offer. This unique property can be sold as turnkey and be ready for this season.
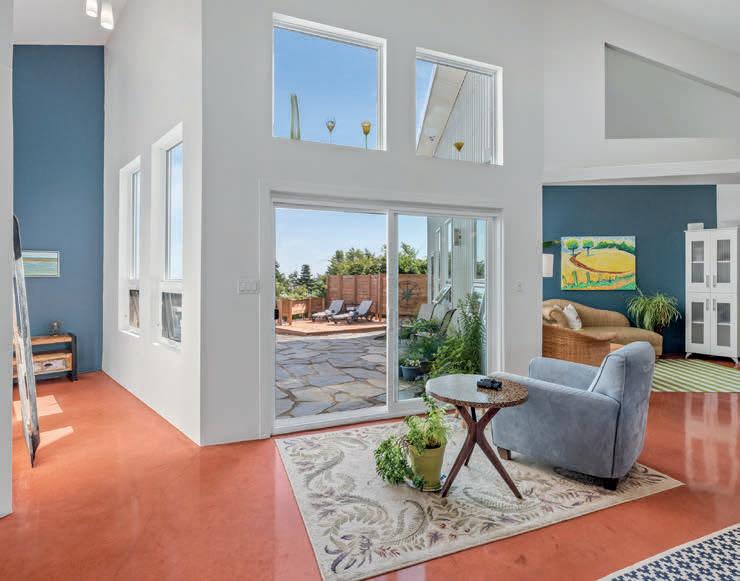
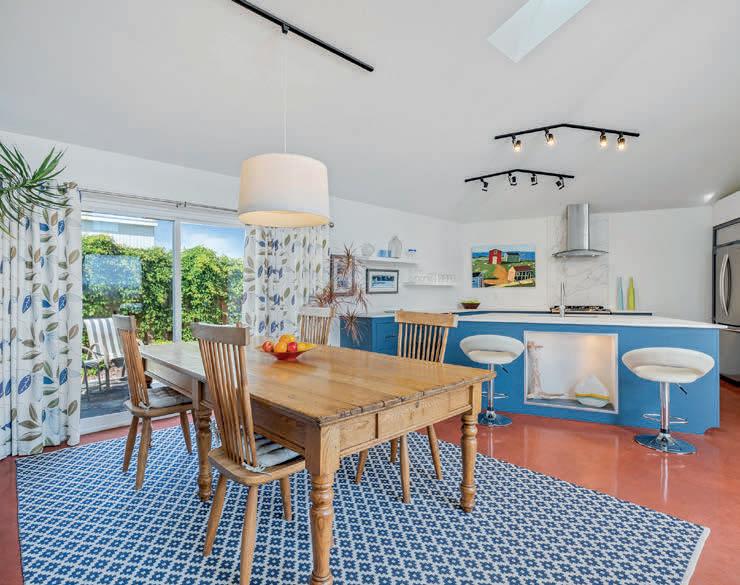
26 RED BANK ROAD, RUSTICO, PE C0A 1N0 2 BEDS | 2 BATHS | 1,888 SQ FT | $1,200,000
Cheryl Burns REALTOR® Real Estate Advisor PRO VINCIAL REALTY 902.314.4064 cheryl.burns@provincialrealty.ca
Blackwells Brook Farm, a retreat like no other, located in the “Quiet Corner”


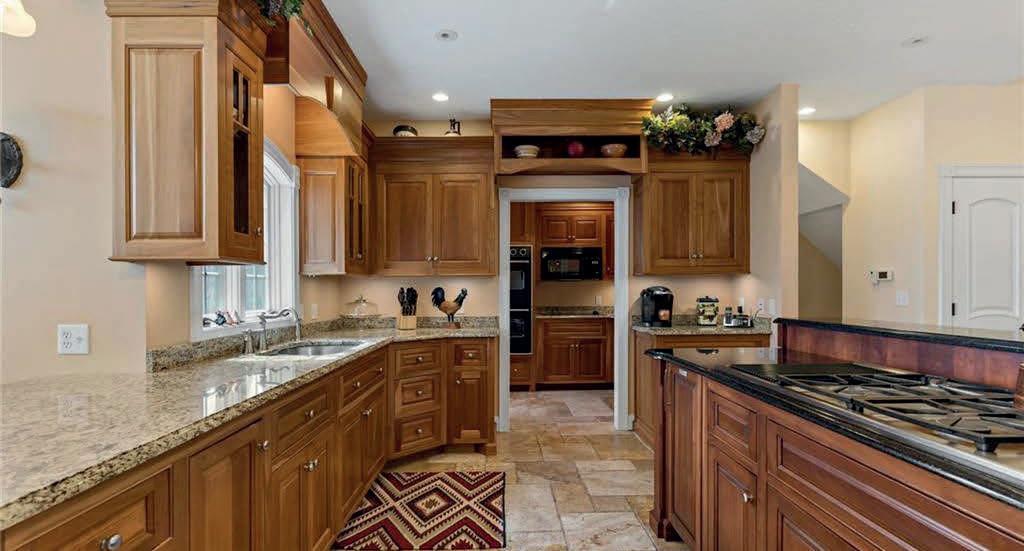
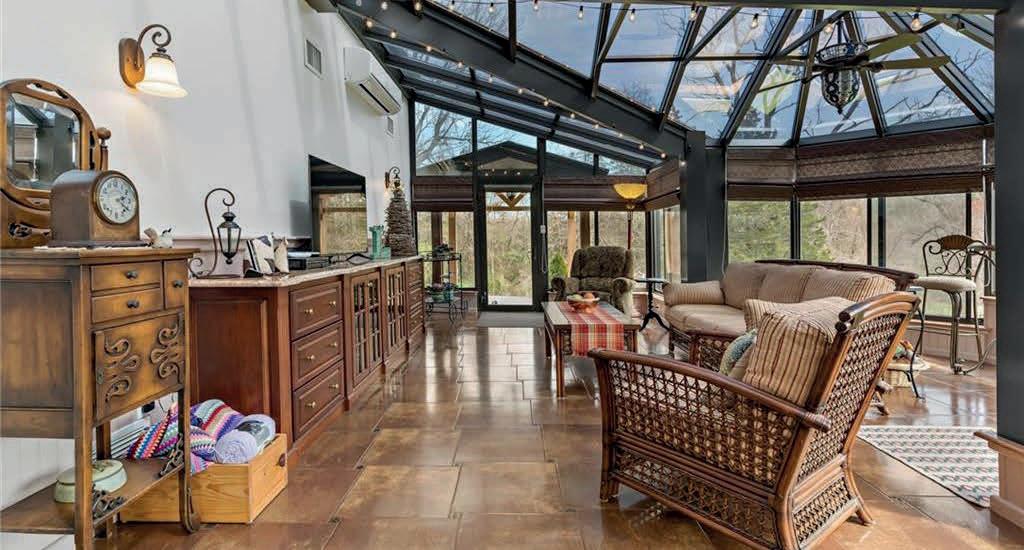
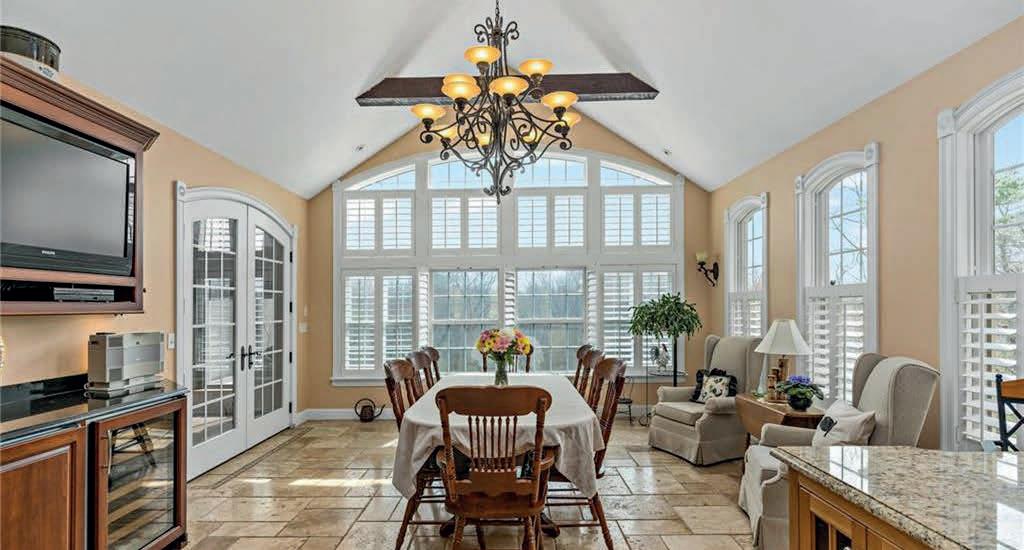
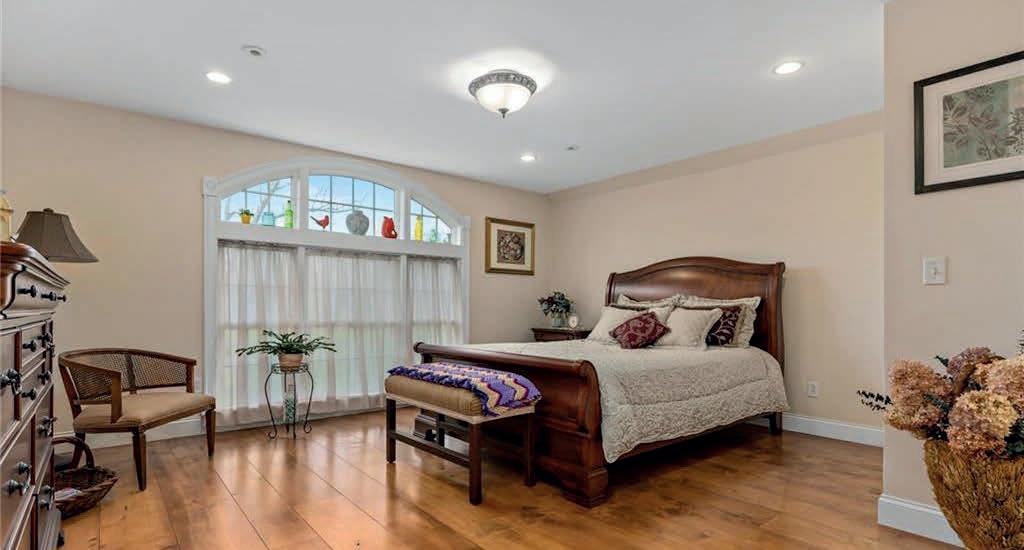
entering through the stone gates, enjoy the winding driveway with ponds, a vineyard, lush lawns and the mature landscape. The estate is a splendid custom-built French Tudor-styled home nestled into a hill side surrounded by stone walls and rolling hills, making an extraordinary first and lasting impression. Entering the home through the arched doorway and into the welcoming foyer one is embraced with the exceptional craftsmanship and obvious attention to detail. Exquisite features include imported tile and tiger maple flooring with radiant heat throughout the main level. The open floor plan showcases the kitchen of your dreams, equipped with Viking and Sub-Zero appliances, handcrafted cherry cabinets, granite counter tops and a butler’s kitchen, adding efficiency and a private prep space. There is an easy flow to the house between the living room, glass conservatory, the primary bedroom with en-suite bath and second main level bedroom. The upper floor offers a private guest suite. The fully finished 2000 sq ft lower level boasts a recreational haven, including a fourth bedroom/home office, opening to a stone patio and the manicured back yard - perfect for entertaining and recreation.
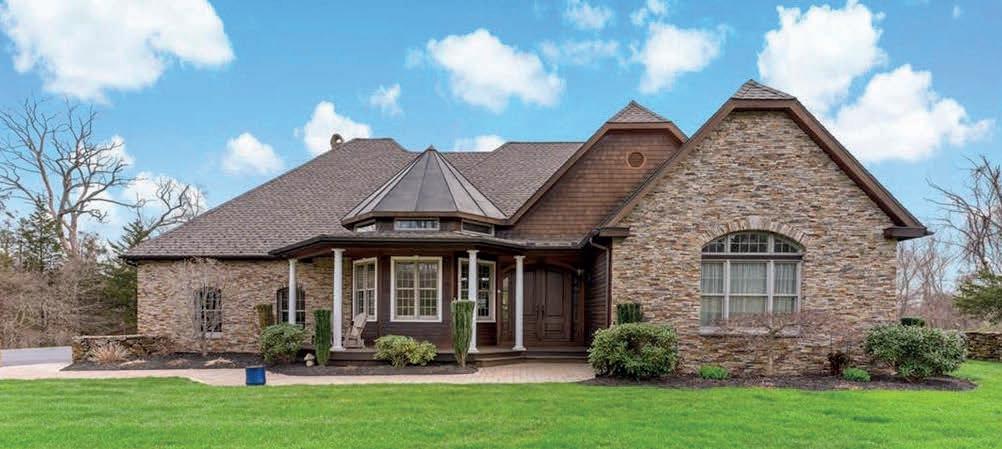
Jay & Carol Kelly jay: 860.550.0295 carol: 860.500.0340 jay.Kelly@raveis.com www.raveis.com REALTOR ® 371 North Canterbury Road, Canterbury, CT 06331 4 BEDS | 4 BATHS | 5,108 SQ FT | $2,500,000 Welcome to
of Connecticut and on CT’s Wine Trail. Upon
86 Town Street, Norwich, CT 06360
