Shores of Beautiful St. Margaret’s Bay

3-storey,


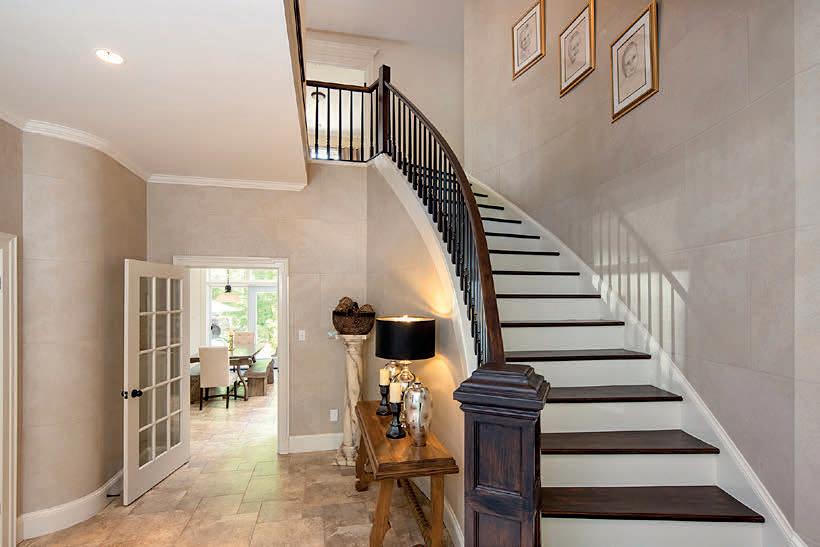


one of
bedroom home
a meticulously



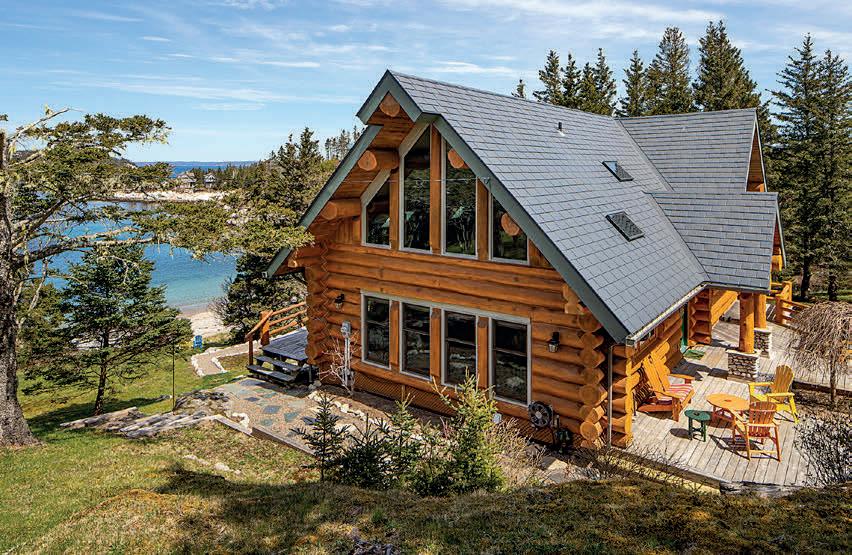



Starr realty a higher standard


ALTON, NH - WELCOME TO TRANQUILITY BAY! $6,500,000 ALTON, NH - WELCOME TO TRANQUILITY BAY! $6,500,000









Many lakefronts claim their uniqueness but this is truly one with very few equals in the Lakes Region. The property boasts Winnipesaukee waterfront of approximately 440’ sitting on almost an acre of relatively flat land. The deep water docking, multiple covered boat slips with lifts, and perched beach area allow you to utilize the lake to its fullest. If privacy is important then consider another box checked. There are only 2 other properties on this private gravel road and one of them is a seasonal, rarely used camp. There is an ample wooded buffer between you and your neighbors. Bonus rooms galore. There have been many many upgrades to the home. The newer appliances in the kitchen would put a smile on any chef. The 2 seasonal porches at both ends have been converted to year round rooms. A new roof and freshly stained outside exterior are further improvements. You must see the stonework around the fireplaces in person to truly appreciate the craftsmanship that went into their design. Now let’s get to the view from all the most utilized rooms. There is a majestic view overlooking rattlesnake island and up into the red hill mountain area. Whether you’re sitting on the full length lakefront deck, covered lower deck, the cathedral ceiling living room, or the waterfront patios & decking, you will never get tired of this view. A true Legacy property. MLS4924954.
Many lakefronts claim their uniqueness but this is truly one with very few equals in the Lakes Region. The property boasts Winnipesaukee waterfront of approximately 440’ sitting on almost an acre of relatively flat land. The deep water docking, multiple covered boat slips with lifts, and perched beach area allow you to utilize the lake to its fullest. If privacy is important then consider another box checked. There are only 2 other properties on this private gravel road and one of them is a seasonal, rarely used camp. There is an ample wooded buffer between you and your neighbors. Bonus rooms galore. There have been many many upgrades to the home. The newer appliances in the kitchen would put a smile on any chef. The 2 seasonal porches at both ends have been converted to year round rooms. A new roof and freshly stained outside exterior are further improvements. You must see the stonework around the fireplaces in person to truly appreciate the craftsmanship that went into their design. Now let’s get to the view from all the most utilized rooms. There is a majestic view overlooking rattlesnake island and up into the red hill mountain area. Whether you’re sitting on the full length lakefront deck, covered lower deck, the cathedral ceiling living room, or the waterfront patios & decking, you will never get tired of this view. A true Legacy property. MLS# 4924954.







Sophisticated Country Retreat



Welcome to your sophisticated country retreat with breathtaking valley views & unique features such as a Japanese garden & commercial-grade gym & wine cellar in the lower level. Talcott Mountain provides the setting for this magnificent custom-designed home on a quiet cul-de-sac & yet just a short commute to Farmington, Hartford and Bradley International Airport. Upon entering you’ll notice the exceptional craftsmanship: dentil crown molding, rich paneling, wainscotting, wood beams & a tremendous amount of built-ins. Georgia White Pine random width HW floors. Plenty of freshly painted white walls to display your artwork. Off the magnificent entry hall with winding staircase, are the formal living room & dining rooms & the 1st-floor office. The white country kitchen with granite counters features a brick accent wall with FP & recessed double ovens, Subzero fridge, Miele dishwasher & a 6-burner cooktop in the island. A breakfast area with French door lead to the deck area which overlooks the most awe-inspiring gardens. The comfortable two-story family room with cathedral ceiling, exposed wood bream trusses & stone FP is the perfect place to relax. The best spot in the house to enjoy the Western views & ever-changing New England landscape is the Sunroom with a stone floor. The 2nd floor continues to impress with the primary bedroom suite with a two-sided stone fireplace that divides the bedroom from the luxurious bathroom. Three more equally enticing bedrooms, all with their ensuite full bathrooms complete the 2nd floor.






restored
after intown locations, walkable to the Art’s District and downtown. Originally configured as





but now its use is a spacious 2 bedrooms, 1 1/2 bath first floor apartment with large deck, 4 historic fireplaces, wood floors and private entry. The second floor has four rooms: three one room offices plus a shared waiting room, a shared kitchen and 1/2 bath. This could easily be turned into a spacious single family home! Major upgrades completed in 2012 include new rear addition, roof replacement, windows, 2 central HVAC systems, fire system, electrical and more. Live here and realize rental income from upstairs offices, reconfigure to two townhomes, or take over the entire building for yourself! This versatile property includes a generously sized back yard and two parking



















Beautiful Contemporary Cape privately situated on 2.25 acres. This property has it all, from the perfect layout, privacy, a wooded backyard, convenience to Interstate 89 and 93, as well as a short walk to a private pool, private golf course, and a short drive to all of Concord’s amenities. Upon entering the home the large windows welcome natural sunlight throughout. A brand new custom kitchen has been thoughtfully planned with an eye toward style and function. The many custom cabinets, granite countertops and chef grade appliances make this kitchen a dream. The kitchen flows naturally into a large dining area and living room making this home ideal for entertaining. The sun filled living area is the center of the home with its


floor to ceiling stone fireplace. Large windows lead you out to a large mahogany deck which overlooks the serene backyard. Off the kitchen is a large 3-season sunroom, and above the garage a separate stairway leading to a finished bonus room which is currently used as a home gym but offers a variety of options. Down the hall is a true 1st floor primary retreat featuring high ceilings, a beautiful private sitting room, large walk-in closet, and a spacious full bath. The second level includes two large bedrooms and a recently updated full bath. An additional bedroom, full bath, spacious sitting area, home office and finished laundry room are found in the walkout lower level. This lower level is bright and spacious, providing plenty of space for guests.

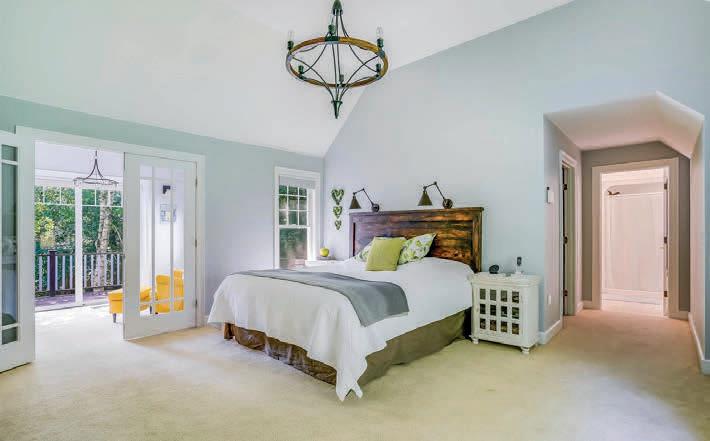


unrepeatable opportunity


acquire this iconic Bedford landmark estate home. Built in 2014 on a 1910 foundation, this Modern Farmhouse has a flexible floorplan, 7 bedrooms and 8 baths. The seller added a car-collection-worthy 6+ car radiant floor heated Carriage House with appx 2,386 sq ft designed for quality dual in-law living, with 2.5 baths and private balconies overlooking a field, plus one of two staircases designed for a chair-lift. An Entertainers Haven, the main residence is appx 5,094 sq ft with 2 additional attached garages, now used as a 30x30 game/rec room, with an adjoining 1,520 sq ft outdoor deck/dining space, fabulous outdoor lighting, audio and media. The serene primary suite has a private balcony and 2 separate bathrooms/dressing rooms. The center-island enviable chef’s kitchen is the central gathering place and features Viking appliances, wine fridge, white inset cabinetry and granite surfaces. Work from home in the walkout lower-level media room/office with original stone walls and polished concrete floors. The pinnacle of timeless style, the home was designed for today with every feature and material of highest quality, and a flowing floorplan that presents the ultimate opportunity for distinguished multi-generational





owned
first
about considering ownership of


loft area allows easy sleeping for
small room right behind it).
deck with
room and enclosed toilet space. Small lot on the
the cottage. Completely furnished and the Tahoe

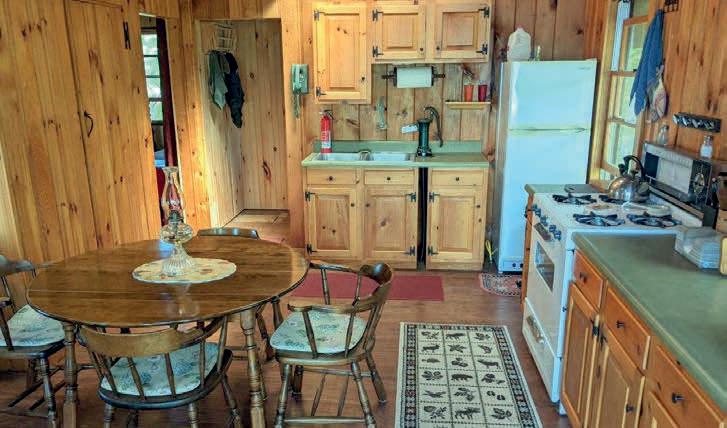



and literally just a short stones throw from the



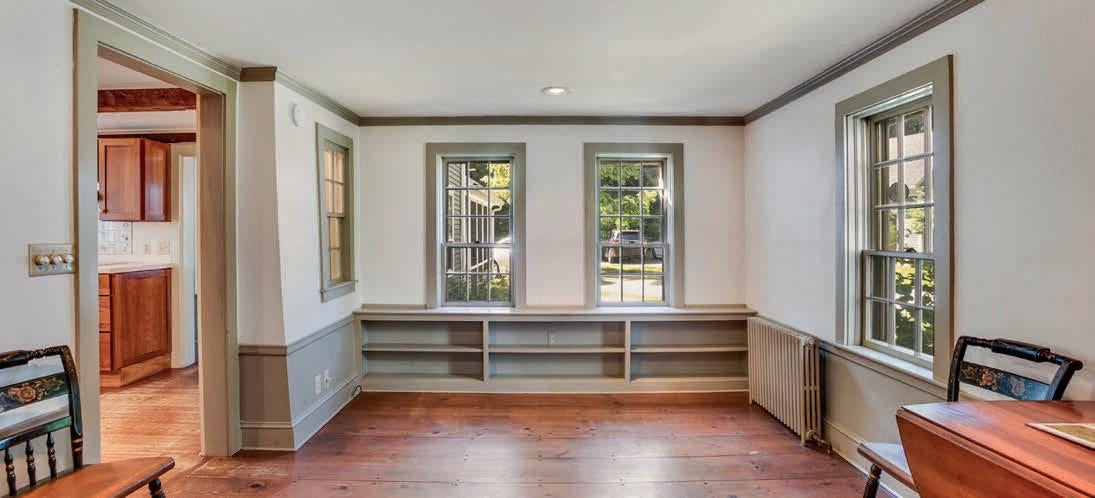





DRIVE
walk through
home
2020 custom build!! Energy efficient home with green technology. Main living floor has an open concept kitchen, living and dining; great room and half bath.




the kitchen/dining presents a beautifully structured deck

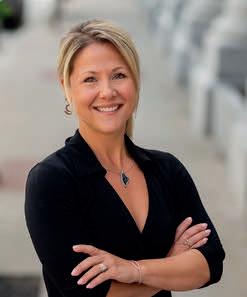
the pristine Maranacook Lake. The second floor presents a loft/office, with views of the lake, 4 beds, 2 baths and W/ D closet. Enjoy the views from the master suite, a must see as words cannot describe this property. Mattsons curtains throughout; blackout shades. A bonus with this property is a building lot adjacent to the home structure.
and mooring included.

This Pleasant lake property offers two homes and presents a rare opportunity for a family compound. The main house exudes quality, craftsmanship, and an eye to detail. European style kitchen has granite counter tops and a large island. The main level boasts an open concept living space with beautiful oak flooring unifying the first level. The upper level is home to the primary bedroom/half bath with soaring ceilings and custom build cabinetry throughout. This large second floor could easily be divided into two bedrooms. Enjoy your morning coffee on the enticing waterfront deck. Built in 1900’s and renovated extensively this home will not disappoint. The waterfront guest house is a renovated mobile home that has been fully updated and beautifully maintained. Spend lazy days relaxing on the screened in porch overlooking Pleasant Lake. All furnishings and accessories in the mobile home will convey. The main house and the guest house could be divided by a future owner if desired. Property is a 25 minute drive to shopping
nearby Calais and the Canadian border crossing. ATV & snowmobile trails
in the area. This could be your perfect lakefront dream













on the side of “Elephants Tail Ledge”overlooking Lake McDonough in New Hartford, lies this mid-century contemporary that has been transformed into a special paradise with 4 levels of living. This 3000sf+ home, boasts 5 bedrooms, 3 full baths and lots of space to entertain. There is an open floor plan on the main level with an eat-in Kitchen, Dining area and a large Living Room with fireplace. The long southern views of Lake McDonough from this level,are spectacular. Downstairs from the main level are 2 bedrooms, full bath, laundry area and walkout to the pool. The next level down is a large recreation area with fireplace, bar and a 5th bedroom. Enjoy a cup of coffee on the deck or an evening cocktail at sunset overlooking the lake and the mountains beyond. The scenery is breathtaking. Enjoy kyaking, canoeing or a swim at Lake McDonough, world-class trout fishing close by on the west branch of the Farmington River. Many trails to hike. Looking for winter sports, Ski Sundown is just down the road. Come see this rare gem, perfect for year-round or a weekend getaway. Just 2.5hrs. from NYC,close to Bradley Airport. Offered at $845,000







this a one of a kind kitchen. All
the steam shower

Restoration Hardware. And
time of year. The house
it a worry-free place to call home. With the new





Audrey

As

Nantucket Country


enter through the custom double round
w/ a first floor Grand Master bedroom suite w/ 3 closets. The Grand suite is accompanied by a oversized bathroom, jacuzzi brand soaking tub, a 9x6 tiled shower w/ bench, and his & hers built in vanities w/ heated built-in seating area. Adjoining possible nursery currently being used as a home office. The Grand suite also has an entrance to a 3-season porch w/ custom mahogany wood floors & a built in links gas grill w/ hood. The kitchen offers a Subzero fridge, Viking double oven, & a Thurmador gas 6 burner w/ hood. Massive center island with seating for 8 or more including under cabinet storage. Kitchen also has a 5x6 butler panty. Steps away choose to enjoy your meals in your eat in kitchen area as well. Your cathedral ceiling living room with an imported Italian marble mantle includes a gas heated insert, alongside are custom cherry-built ins. As you go up the stairs to the second level you have an additional 5 bedrooms.

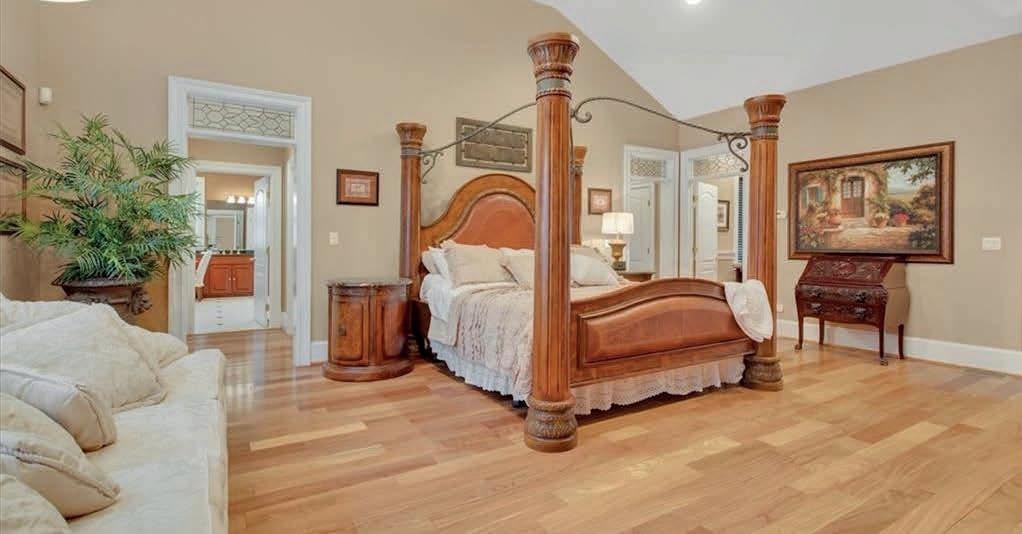

be

Ribera Lane,
see home
on

to

home
every upgrade
over 2000 ft.
have imagined.
main level
additional square
an open floor plan, this home
the lower level
a beautiful patio/deck.
home.
oversize
14 Sovereign Ridge, Cromwell, CT 06416
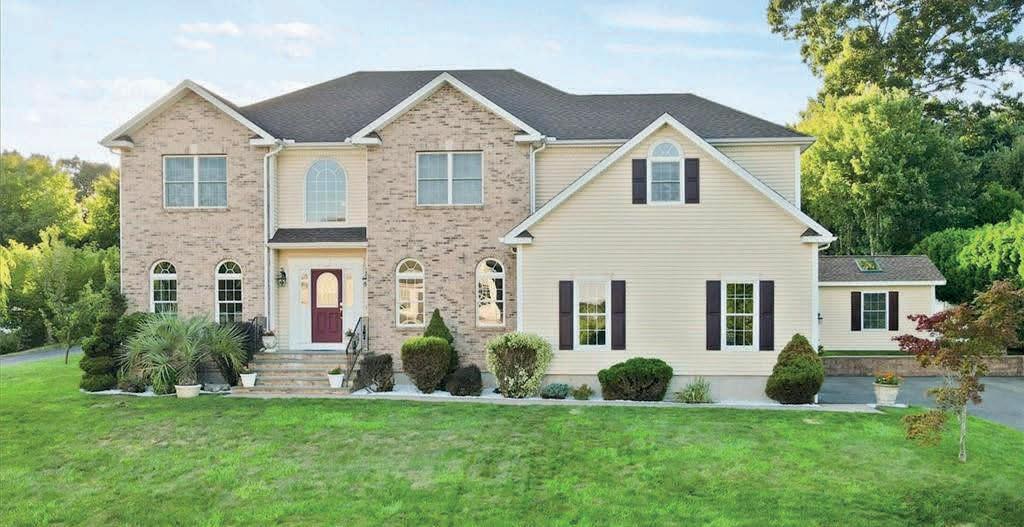

newer
the kitchen, you will see there
One of a kind this modern colonial offers lots of natural light in every room. This home was designed and built by a local custom home builder who has enjoyed this home as their personal home. You’ll love the airiness of the 2-story foyer with granite flooring. This home is great for entertaining, the rooms flow freely and open to each other with just the right amount of separation between spaces. Beautiful sunrise views in the fall/winter. This home faces southeast, great for Feng Suey. The kitchen with its stainless-steel appliances and granite countertops is nestled conveniently between the more formal spaces and the open casual dining area/family room. An oversized paver patio with built in granite dining table is a bonus. It makes enjoying your very back yard a pleasure. The upstairs hosts the bedrooms. Each room is spacious with lots of closets. The primary bedroom is H-U-G-E with a gas burning fireplace and a tray ceiling, The room offers a separate reading area and opens to the ensuite with jacuzzi tub, and separate shower and toilette. Down the hall you will find the additional 3 more bedrooms and a private laundry room. The garage offers double high ceiling for a possible storage area or car lift. Solid construction with hardwood floors, maintained mechanicals, central a/c, Anderson windows, solid wood doors, irrigation (sprinkler) system, Fruit trees throughout the yard and a insulated shed. Professionally landscaped.


large center kitchen island, relax in the formal dining room, family room or cozy up in the living room at the fireplace. A ½ bath will meet the needs of your guests without leaving the main level and also houses the laundry room. Enter the deck off the family room through the 12 foot wide, french door sliders which overlook the large back yard. The 2 story, oversized, 26x28 garage has 13 foot ceilings with engineered beams and an unfinished area above with private deck entrance, waiting for you to finish. The main staircase to the second floor has a huge, bright primary bedroom with a walk-in closet and a huge primary bathroom with marble floors, a Jacuzzi tub, shower and double bowl vanity. This bedroom has 14-foot cathedral ceilings and stair access to an unfinished attic that could become an additional private oasis. The upper level has 2 large additional bedrooms and full bath. The basement is finished, with recessed lighting and a full bath. Hebron is half way between Boston and New York, 20 minutes to beaches, minutes to route 2, a few minutes down the road from shopping and restaurants, 30 minutes to Hartford, 20 minutes to I-95 and Casino’s.








Explore New England
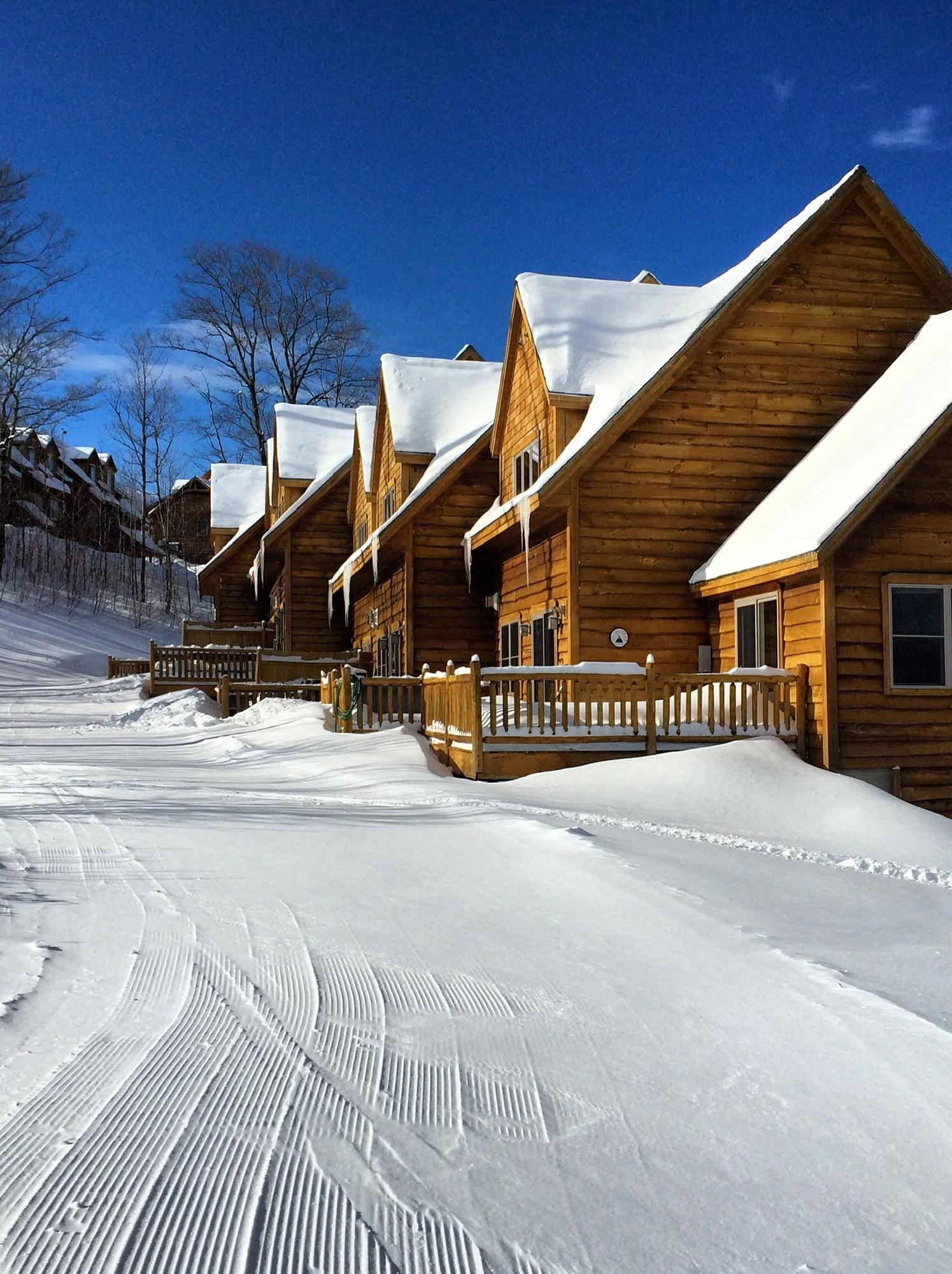
One of the most breathtaking views in Bedford!
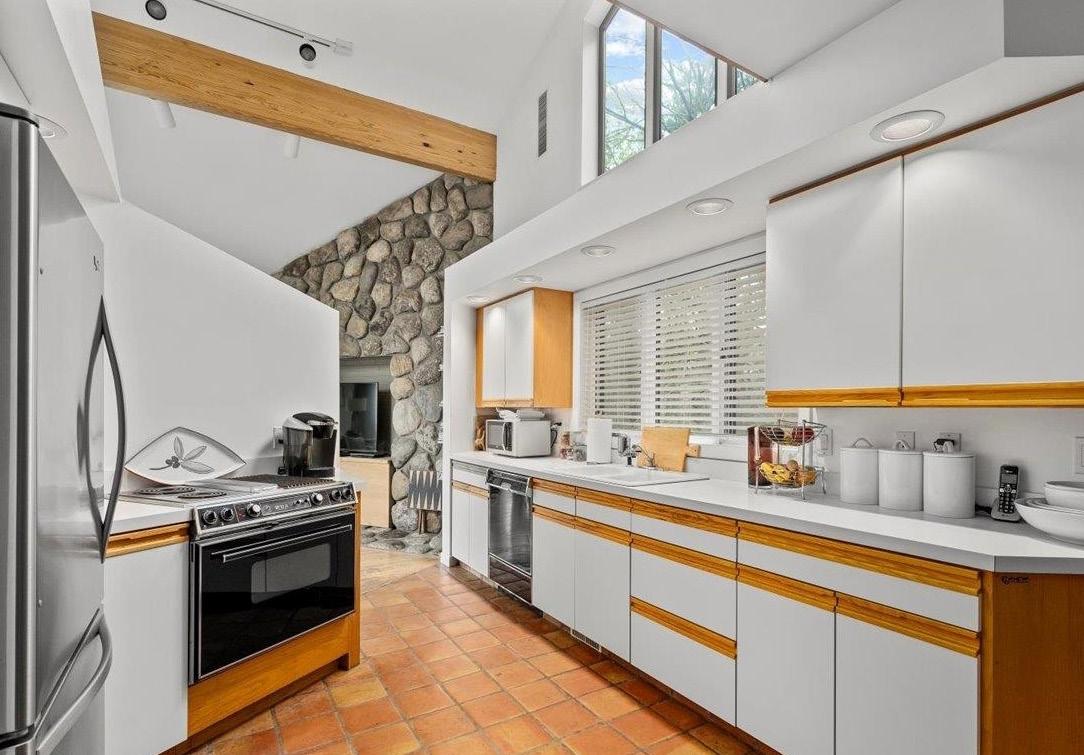





your day watching a beautiful sunrise from your deck. This modern style contemporary home was designed by architect Allen Yeaton. The home has 3 bedrooms and 4 bathrooms with hardwood floors and Spanish tile in the Kitchens and sits on 4.88 acres. Spacious in law on the 1st floor with a fireplace and sliders out to the back yard. The 3 stone fireplaces enhance the interior with the natural woodwork and high ceilings. The open stairways leading to the upper level has an open concept office space with views to downstairs. The large windows bring in an abundance of Natural light during the day. The lower level features a 2 car garage and workshop.

breath-taking,

to a modern farmhouse


all the amenities, luxuries
unparalleled privacy. This home is truly a craftsman masterpiece that embodies style

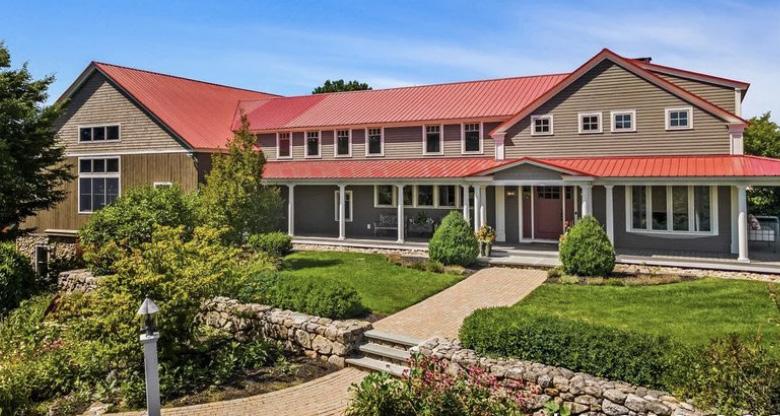

comfort
with the modern updates, detailed millwork and built-ins. As you enter the home from the wrap around porch, you are greeted with warmth, charm & you will appreciate the sight lines & scale of each space and how every room opens into the next. The sunlit kitchen has dual dishwashers, 3 ovens, a gas range, large island, extra deep custom cabinets & radiant floors. The adjacent family room is crowned with moldings & the entire home is anchored with exquisite rustic, industrial light fixtures. The dining room has a wood burning fireplace with soapstone, dark wood floors & attractive wood beams. Adjoining the expansive dining room is a cozy library nook with built-ins and a sunroom with radiant floors & a fireplace. The homeowners carefully thought out each space of the home, to make it functional and to accommodate all ages & lifestyles. The main house offers all the finest amenities for even the most discerning buyer, pride of ownership exudes itself in this home. The guest house offers over 1,500 sq. ft of space. The resort style property will surpass your expectations.


An unrepeatable opportunity to acquire this stunning, enviable, property with unsurpassed views. Your private mountain awaits in the beautiful town of Alton, NH. Lot sits behind a gated, estate-like exclusive setting that is secluded with unprecedented, 180-degree views of Alton Bay, Lake Winnipesaukee and surrounding mountains. The 40+ acre parcel is awaiting your dream home. With a cleared and level building site, this sequestered setting provides for peace and quiet as well as striking 4 season views of the mountains and lake.


REALTY WEST







Welcome to 9 Partridge Cir located in the desirable Autumn Woods neighborhood of North Salem, NH. This beautiful cus tom colonial home has been loved by only one family and is now ready for you to make your own happy memories. Me ticulously maintained over the years, this 4 Bed, 3 Bath home has over 2600 sq feet of finished living space with even more optional space to finish the expansive walk-up dormered at tic or basement. Enter into the foyer from the gorgeous brick and limestone front steps. To the right is a nicely sized den area perfect for a home office, playroom or even a bedroom if needed. To the left is the formal dining room that opens directly into the oversized eat-in kitchen. Off of the kitchen, there is a combination powder room/laundry. Flow directly into the bright and sunny oversized family room, complete with tray ceiling and gas fireplace. The second-floor primary bedroom has a walk-in closet and a large full bath with a jacuzzi soaking tub and shower. Another full bath and 3 more bedrooms complete the second floor. Through one of the front bedrooms, you will find the walk-up attic space ready for your finishing touches! 2 car garage, central AC, new stainless appliances, and hardwood throughout. The home sits on a cul-de-sac and has plenty of privacy. Perfect com muter location! Close to the Tuscan Village, major highways, and shopping. Come see this one for yourself!


Kimberley Tufts


just another Cobbett’s
summer cottage full of relaxed charm with a whimsical personality. This is the quintessential


are created to be cherished for years to come. It’s not just the beautiful views and perfect location on the pond but the timeless knotty pine on the walls, eclectic furnishings and the passion that went into creating this special place. There is plenty of room for family and guests with a huge 3 season porch for dining and entertaining. The rooms all have built-in shelves with books to be read, or games to be played on the days you want to gather around the fireplace in the main living room. The front porch frames expansive views of the lake to watch all the activities going on. The dockage is ample for at least two boats and personal watercraft. The front yard is perfect for grilling and entertaining.If you have been dreaming of that cottage on a New Hampshire lake, this is it!




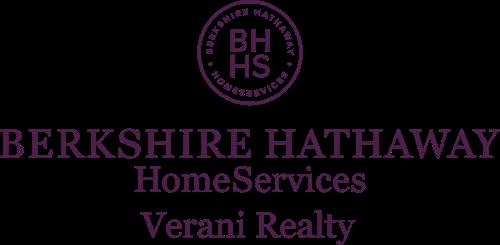
summer spot

OF RICH HISTORY!

8 beds | 9 baths | 5,929 sq ft | $1,150,000. “The Gregg House” @ Historic Wilton Centre where the architectural details of the past are blended with all of the conveniences of today. The prestigious and stately appeal of this home will take your breath away! This was a summer “cottage” for the wealthy back in the day. Enjoy the evenings surrounded by stone pillars and craftsman details as you relax on the mahogany covered porch overlooking the gardens and listening to the birds. Situated on a 2+ acre lot w/ irrigation and complete privacy there is a small fish pond and firepit out back overlooking the yard. Head inside to find gorgeous hardwood floors, period silk window treatments, built-ins, butlers pantry, gorgeous wall coverings and french doors around each turn. 6+bedrooms and too many baths to count, working fireplaces and the most gorgeous custom moldings and built in drawers and cabinets that you will ever have the pleasure of laying your eyes on. The Chef in the family will enjoy the updated kitchen which has high end appliances like the Viking double gas range! Brand new flooring in the kitchen and eat in, stunning cabinets & granite top it off! The 2nd dwelling “guest cottage” showcases exposed beams & stonework in the 1 bed 1.5 bath home for guests or to rent out. The detached 3 car garage offers a lower level GAME ROOM with private bath. To top it off all the major systems and electrical have been updated and this home has been lovingly cared for by it’s







the aesthetics of the era, energy-efficient, and as
Sitting peacefully on 5+/-acres, abutting over 300 acres
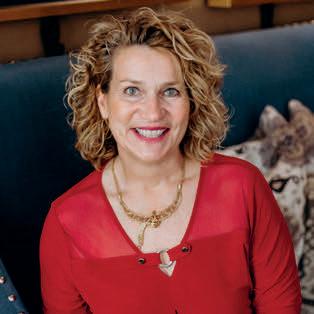
on a class V town-maintained road, this home is a one of a kind.


a 2 car garage with loft, and scenic views of the

a long center island topped with pine and custom-
country look and feel. Southern facing windows allow


day.
on cold winter mornings when
A primary bedroom retreat with a large bath all
baths. This home
one of a kind and a delight to




a handful of homes on this quiet road and home
dropping


Sunapee.
access to 3 public beaches not far away from home with access to canoes and kayaks. The home setting is boarded with trees for additional privacy and unobstructed views of Mount Sunapee gives the feel like you are on 100 acres! The home is a custom unique build and is a builder’s home. You enter in a nice foyer and the beautiful winding staircase leads to an open spacious Kitchen & Dining area. The entire Southern side of home takes use of the sun designed to bringing the outside in through banks of windows. The Great Room will impress with the floor to ceiling wood burning stone fireplace. First floor laundry, multiple decks, attached garage and potential Bedroom is ideal for a 1st floor living. The Basement has a 900’ in-law suite with super high ceilings. 3rd floor has a premium primary Suite including a stone fireplace, walk in-closet, mountain views and primary Bath with jacuzzi tub for a little R&R. The remainder of this level has 3 spacious Bedrooms and 2 second full bathroom with tub. You will love the interior swimming pool in an attached building that has heated water and a sunny deck off the back. The unique bonus here is an additional paved driveway leading to a 2 level barn boxed in for you. You will also find a large Wood Pottery Kiln. Come see this magical home!









remodeled Cape style home with attached garage.


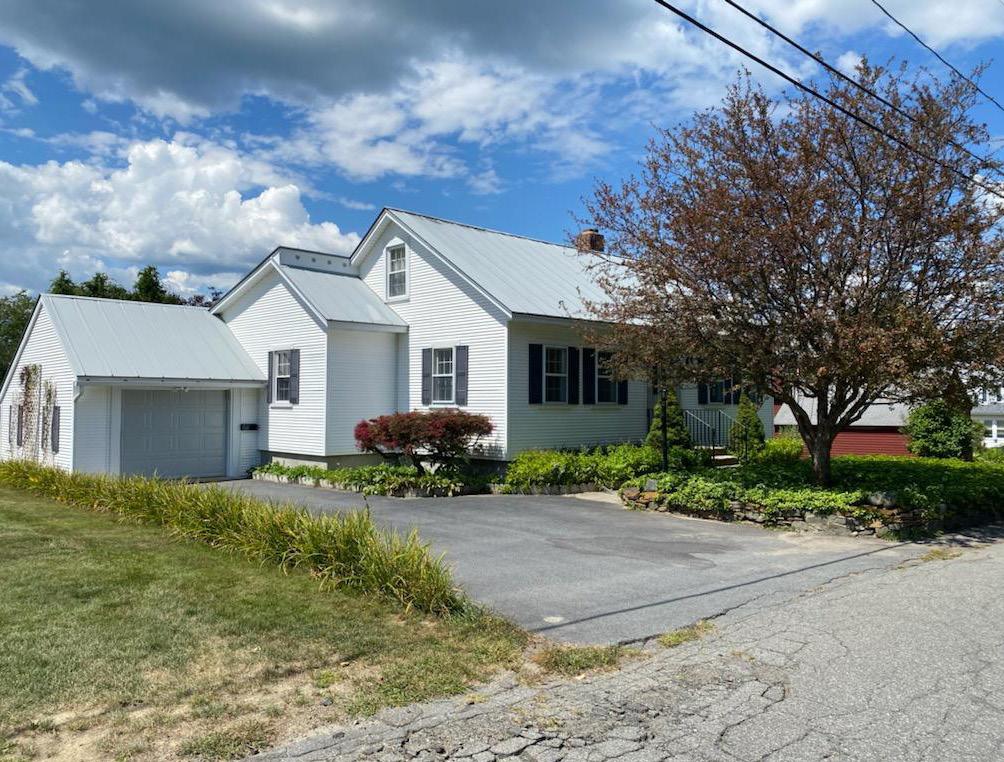

flooring

seller’s superb work features a
repainted interior
fireplaced
a modern kitchen with
appliances. The heated enclosed sunroom

room
fireplaced
views
room
Mt. Ascutney.
partially

55 Lebanon Street, Hanover, NH 03755




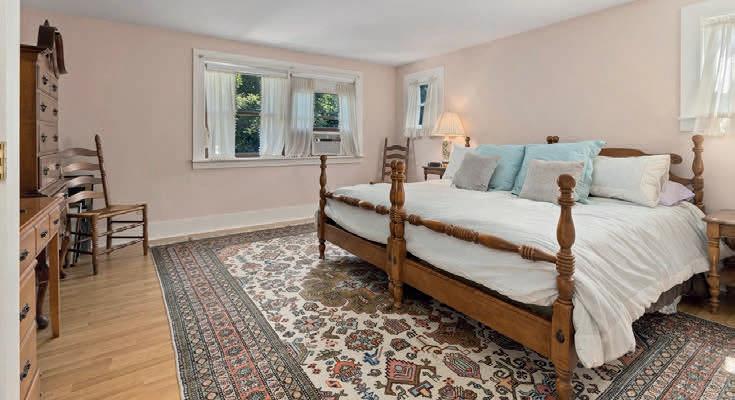
Terrific chance to make this large and impressive home in the heart of Hanover your own! This well-maintained home balances the splendor of the 1920s with contemporary additions and is priced for you to move in, or put your own stamp on it. Located steps away from Hanover High School, it’s a rare opportunity to own such a large intown home just a few minutes’ walk from downtown Hanover and its vibrant college community. It’s an easy commute to Dartmouth College & Dartmouth Health, and just minutes away from I-89 and I-91. On the main level, host a gathering, enjoy a quiet evening, or watch the birds through the central bay windows of the Great Room. Cook a meal in the open kitchen with large pantry. Just down the




hall, retreat to the cozy living room with a fireplace or get some work done in the office adjacent to the living room. On the upper level enjoy the space & comfort of 2 en-suites, 2 more bedrooms, 1 addt’l bath, an office/den & large balcony overlooking the private backyard. Underground, find even more storage space in the two large unfinished basements, a ¾ bathroom & laundry. Outside, find privacy in a backyard shaded by trees with garden-space potential. Enjoy plenty of off-street parking, a carport & 2-car detached garage with abundant second level storage space accessible by fixed stairs. Take a peaceful walk through the neighborhood or check out nearby hiking trails & the Mink Brook Nature Preserve.

Exceptional 1892 Queen Anne Victorian on .69 acre+/- with level lawns, great parking, and amazing gardens. Detached majestic carriage barn that once housed a team of horses and carriages for transporting goods to the Carter Clothier Company is now a quaint hair salon. Many original period lovingly restored features of hardwood floors, bulls eye moldings, pocket doors, plaster walls, raised panels, beveled glass windows, an amazing walk in pantry, the main staircase features step risers measured for the appropriate gown events, there is a second floor suite with a separate staircase, and a third floor 1425 sq ft unfinished attic. Update bathrooms to your liking! Located just off the green in downtown Lebanon, you can walk to the Farmer’s Market, events in the park, library, banks, public transportation, stroll out for dinner & a show at the opera house, enjoy a jog & nature on the Northern Rail Trail, and the CCB, a modern recreation facility with an indoor pool. Short Distance to Dartmouth College, Dartmouth Hitchcock Medical Center, and the VA. I -89 & I-91 for easy travel to the Upper Valley.






Sited atop the crest of an open field and backing up to acres of woods, this gracious home has stunning and expansive southwesterly views including views of Killington, Pico, Ascutney, and beyond. With its grand entry foyer, well-proportioned rooms, and plenty of parking, it is ideal for entertaining. A main floor primary suite including an attached office lends itself to one-floor living, however, there is plenty of additional space for others to live or visit in comfort and with privacy. There is potential for relatively easy expansion of the 2nd-floor space, as well. The delightful screen porch, cozy den, sizeable kitchen, oversized living room with wood fireplace, and 2nd-floor bedrooms all take full advantage of the views.


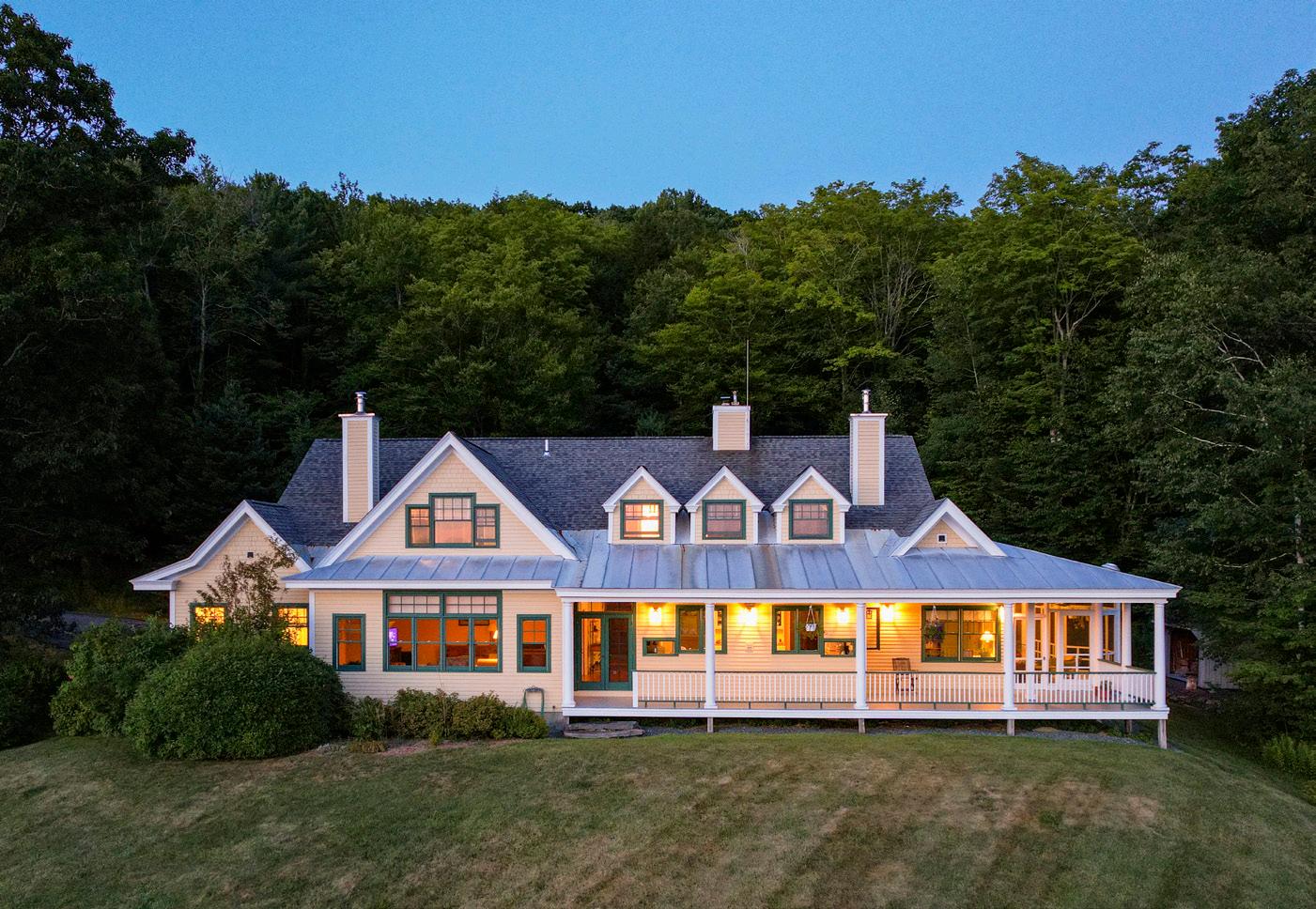
LORI SHIPULSKI
REALTOR
0 STEVENS ROAD, HANOVER,
No matter the season, Stevens Road could be your ultimate outdoor playground in the heart of the Upper Valley. Build your dream home on one of the most remarkable and rare parcels in Hanover. Perched on Stevens Road, this incredible 13 acres of land boasts near 180-degree panoramic views of the Upper Valley, colorful sunsets, and the beautiful Green Mountains of Vermont. This quiet and private oasis is located minutes from both Dartmouth College and DHMC and all of the shops and restaurants in charming downtown Hanover and Lebanon. This lovely parcel features stone walls and natural brooks adjacent to several acres of forest and private woods that will never be developed. The 13 acres allow for private hiking and snowshoeing trails giving you access to nature and an active lifestyle right outside your door.

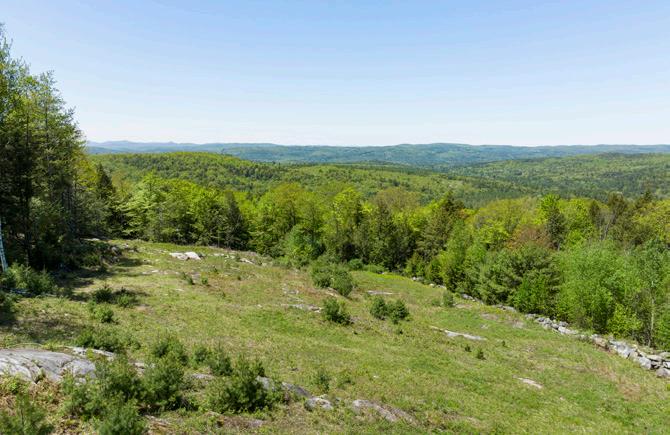

LORI SHIPULSKI


REALTOR
NATE WATSON
REALTOR









Betty Ann Bickford








Hanson Ridge Road














from the 3rd floor of
an incredibly desirable location and is sited on a generous-sized lot on a dead end street.
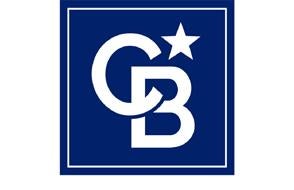




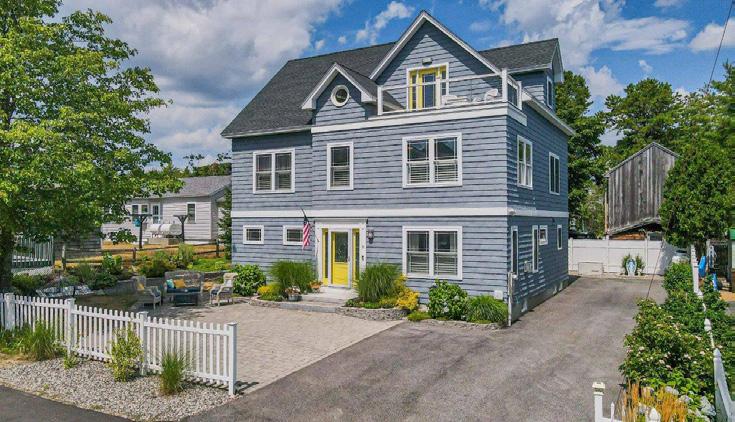


beautiful
the sandy beach is only 200’ away so start planning your ‘Stay-cation’ now! Gorgeous open-concept living space with cathedral ceilings, stone-faced gas fireplace. Large kitchen island with granite counters and custom cabinets compliment the space. First floor also offers a primary bedroom with full bath and step-in tiled shower. Bamboo floors throughout, 9’ ceilings and a stunning balcony on the 3rd level offers a bird’s eye view and overlooks it all. Three additional bedrooms and a large full bathroom complete the second floor. Walk up to the finished 3rd floor to a family room and large bonus room; heated and cooled by an efficient mini-split. Bring in the cool salty air by opening the French doors to a balcony that boasts expansive ocean views in every direction. Central air conditioning throughout.
Seaside offering. 18 Lock Lane consists of over 9 acres A hidden gem with breathtaking views of Godfrey’s Cove and the Atlantic Ocean. This lovely post and beam home offers expansive, open living space, and is perfect for entertaining. Large windows to take advantage of the natural light and the stunning waterfront. The chef’s kitchen offers plenty of space to work, island seating as well as a pantry. Primary bedroom suite is located on the first floor and features one of the home’s 3 decks in addition to a spacious walk-in closet and full bath. Large home office with custom built-ins is also located on the first floor along with a laundry room and a half bath. Upstairs you will find 2 additional bedrooms including one en-suite, an additional full bath and a gorgeous 22’x29’ bonus space which makes a great guest room. The property also includes an automatic generator. A rare opportunity in the desirable community of York. Property is being conveyed substantially furnished. Also available as a package with 16 Lock Lane (adjacent 3.16 acre building lot) for $4,275,000




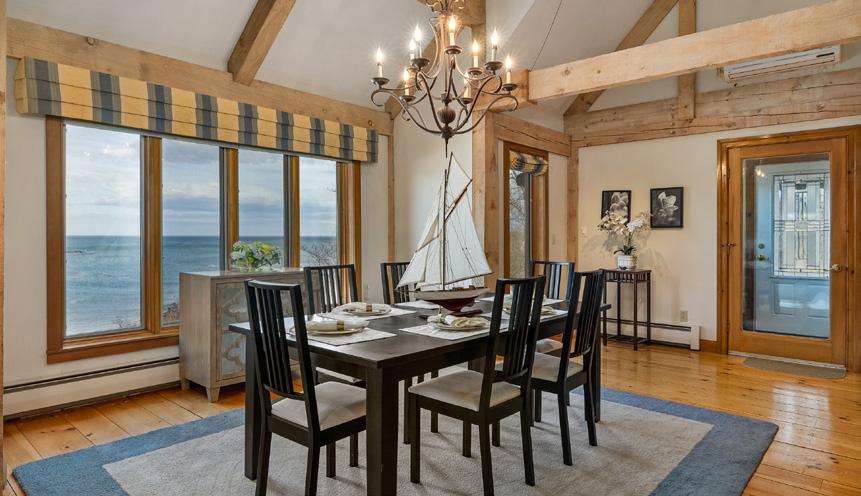


with PRIVATE DOCK and NEIGHBORHOOD on NORWAY LAKE’S EAST SHORE best describe this MULTI-GENERATIONAL FOREVER HOME! This CRAFTSMAN TIMBER-FRAME, CEDAR LOG HOME was custom built for the owner around the WOOD-FIRED OVEN. The FIRST FLOOR BEDROOM and IN-TOWN LOCATION make this home an EXCEPTIONAL VACATION RENTAL. Please read the 50+ FIVE STAR REVIEWS. ID 3737859 Easy to maintain 3 levels: main floor is a gathering space for board games with family & friends: Radiant heated Rosewood Floors, granite island for rolling out pizza dough. Open the WALLS OF WINDOWS & SLIDING DOORS & feel like you’re at one with nature and the lake. 3rd floor: fireplace great room is the perfect spot to relax & watch TV with FIOS, 5G WIFI & CABLE. Two lofts for storage. The semi finished basement with locked storage, workshop area & the game room: TV, bumper pool & darts. Set in a PRIVATE NEIGHBORHOOD with similar homes: exceptional PERENNIAL GARDENS, a SHED for your tools & LEAN-TO FOR FIREWOOD & SNOWMOBILES. This home is 1 of only approximately 12 lakefront homes within a half mile to TOWN CENTER. Easy sloping walk to your own SMALL SANDY BEACH & DOCK on PENNESSEEWASSEE LAKE (aka Norway Lake) DEEP WATER ACCESS to the ENTIRE LAKE and all that it offers: Gas for your boat -2 marinas, restaurant, convenient store, public beach & picnic area. There are boat restrictions via a culvert. It fits 21’x11.5 pontoon, 18’ ft speedboat and more. Does not fit a Bimini top. WALK to HISTORIC DOWNTOWN VILLAGE with shopping, eateries & conveniences. DIRECT SNOWMOBILE ACCESS from the house & x-county ski, snowshoeing, biking, hiking & etc..








MAGNIFICENT VIEW HOME
WEBBER POND ROAD, VASSALBORO, ME 04989


2 beds | 3 baths | 3,062 sq ft | $539,000. Searching for a 2 bedroom, 2-1/2 bath home with magnificent views of Natanis Golf Course? Look no further! Step through the front door into the heart of this custom-built home, the open concept kitchen, dining & living room, with high ceilings & wood floors. Bask in the bright light from numerous windows throughout the house, with south-westerly views of the golf course & 2 fascinating ponds. The second pond view includes a water fountain. The kitchen has a butcher block breakfast bar, granite countertops, tiled backsplash, a 2021 refrigerator & hand-crafted cabinets. The 1st floor also includes a bedroom with full bath, a laundry room w/ double sink cabinet & another half bath. The 2nd floor boasts an open area with closets, a large master bedroom suite w/ 2 sets of French doors, & large window overlooking the golf course. The large master bath includes a soaking tub & separate shower. Also on the 2nd floor is an area that is currently used as office space - great for remote working! This could also be used for guest beds or an exercise area. In the back yard, there is a patio & fire pit for quiet evenings or entertaining. The property has colorful perennials with staggered bloom times. Enjoy a paved driveway into the attached two-car garage, which includes a wheelchair ramp for entry into the house.












to Mayflower Hill!
beautiful stone hearth & fireplace. Main level boasts a
a short walk to Colby College and bordering the arboretum this home may look unassuming from the road but the inside is truly something to behold. Unlike any home in the Central Maine area this 5 bedroom 3 and a half bath is available for only the second time since the original owners. This home has been renovated, remodeled, & updated from top to bottom leaving splashes of 1970’s charm. Finished basement with private entry, 3 bedrooms including one ensuite, full kitchenette, & large rec or media room
be closed between each room to offer privacy, kitchen, 2 bedrooms,




pool & large patio.



stunning Sugarloaf property commands a premier trailside location at the very end of First Tracks Lane just above the SuperQuad. If you are looking for true Ski-in, Ski-out convenience, this is it! Step out your door and go! With 4 bedrooms and 4.5 baths, the current configuration offers two ensuite bedrooms capturing wonderful views of Sugarloaf and Bigelow Mountains. The lower level offers a pleasant bedroom, large bunk room / family room, laundry and a large equipment room. The primary living level offers a spacious kitchen with custom cabinets & granite, a cozy sitting area and a dining room set-up that is ideal for entertaining. If you want to sit back & relax, you’ll enjoy the southeast corner room with views overlooking the Sugarloaf Village and up to Sugarloaf. And for watching the fireworks and groomers, you’ll love the large south facing deck with a wonderful hot tub!






Peaceful and easy living in Camden. This one floor, efficient space offers an elegant and sophisticated interior design with 3 BR (one of which is currently used as an office) and 1.5 BA. Cozy up by the woodstove in the bright living room, or enjoy the scenic views of the fenced in country garden from the large eat-in kitchen. Additional living space can be found in the partially finished basement that includes a family room and laundry room as well as a 1 car garage. Outside enjoy this farmland setting with 1.10+/- secluded-feeling acres. Enjoy privacy and quiet all while being within minutes of downtown Camden, Ragged Mountain and Hosmer Pond. The perfect location to take full advantage of life in Midcoast Maine.


21 THURSTON LANE

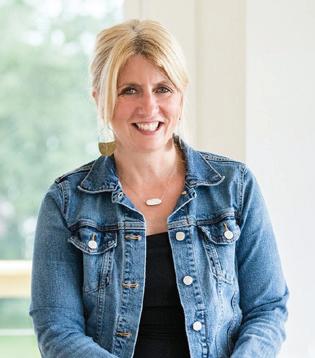

3 beds | 3 baths | 2,144 sqft | $450,000





Absolutely gorgeous 3 BR, 3 BA home in Union. Positioned to take in views of Seven Tree Pond as well as the surrounding fields, this home offers farmhouse style vibes with its wooden beams and brick accents but with modern conveniences such as heat pumps and energy efficient windows. Enjoy cool nights by the propane instant fireplace in the living room or peaceful mornings on the screened-in porch facing the pond. Featuring two living room spaces, a primary suite with views of the water, as well as a beautiful loft space with a spiral staircase. Attached to the home is a two car garage, with a third bay located under the house in the full basement. Tucked between Seven Tree Pond and Crawford Pond but within minutes of Route 17 with connections to Rockland and Augusta, this home offers the perfect location to enjoy Maine life all while being close to life’s conveniences.





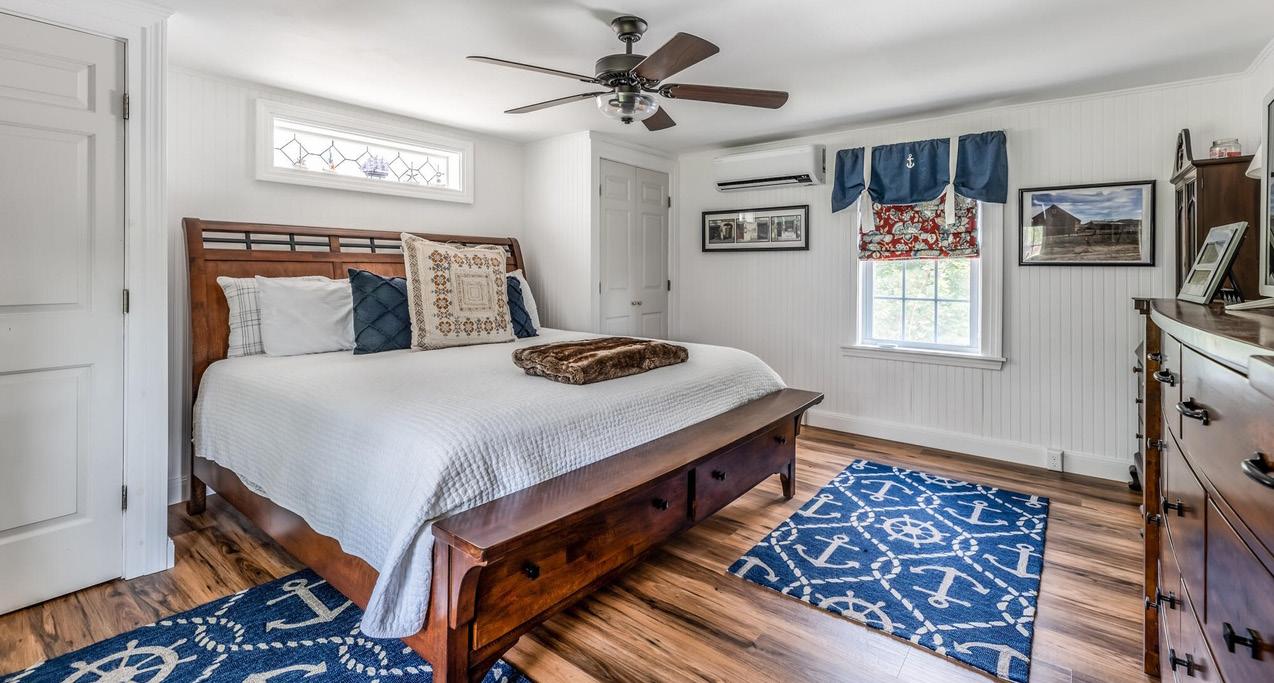



WOW! Beautiful cabin located on Big Smith Pond and the road to Baxter State Park. A great recreation property where you can ride your snowmobile from the garage to the trails. Many upgrades and benefits to this property including winterization techniques that make this livable for 3.75 seasons. New proposed route for the national monument makes this an ideal property for the nature enthusiast. This won’t last long. Act now. It is 4 miles from the entrance Rd to Baxter State Park, 1.2 miles to the entrance Rd to the new 4 season Resort being developed, it is on the route for the Millinocket Marathon.


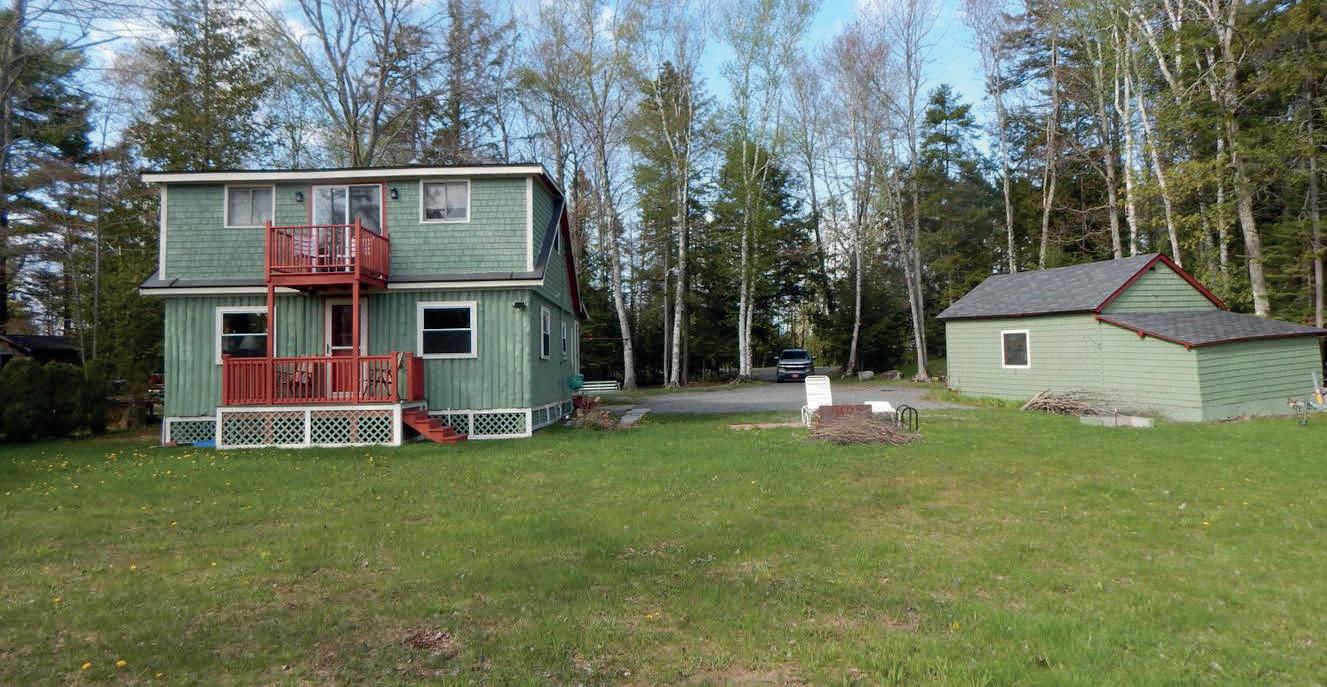



located in the Historic Hamlet of Milton. A perfect mix of urban industrial design and country manor. Large open floor plan for entertaining yet also cozy intimate spaces. Three separate and private ensuites with potential for offices and guest areas. Income potential as Airbnb. Light filled rooms feature an indoor lighted fountain and 2 stone fireplaces with sitting hearths. Newly added three-season screen room off kitchen allows for protected outside dining while enjoying nature. An all-season glass room with large hot tub adds the feeling of a relaxing resort. Expansive front lawn with established herb, vegetable beds and wildflower rock gardens that bloom from late spring through autumn. Other upgrades include new boiler, generator, 6 mini splits and newly paved driveway. You will experience a feeling of somewhere far and remote yet minutes from some of northwestern Connecticut’s finest dining, cultural events and land trust hiking trails. Nearby lakes and rivers for summer enjoyment. Mohawk Mtn Ski Area is minutes away. 1 hour 45 mins from NYC. 30 mins to Metro North trains.









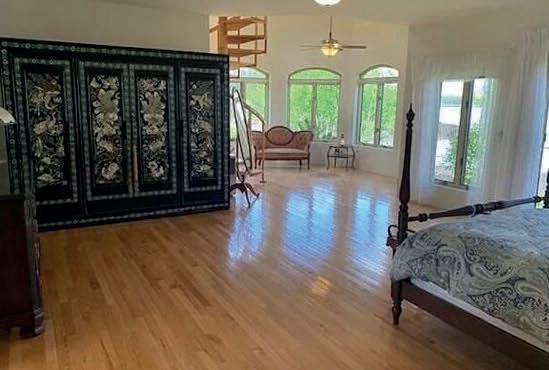











Country Estate.
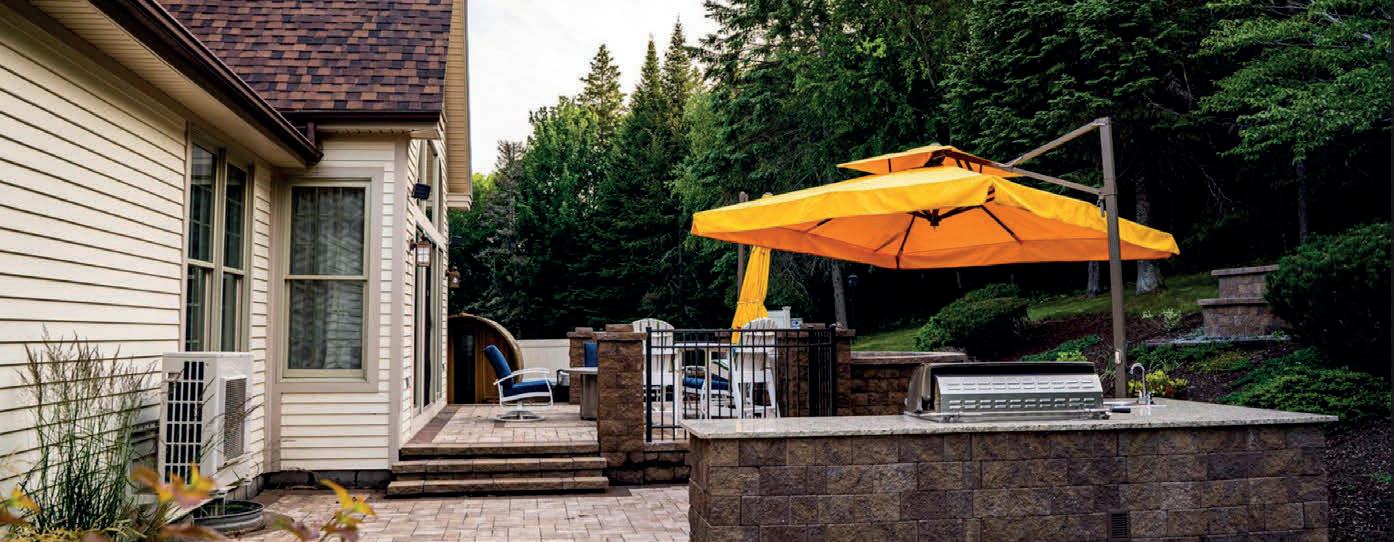
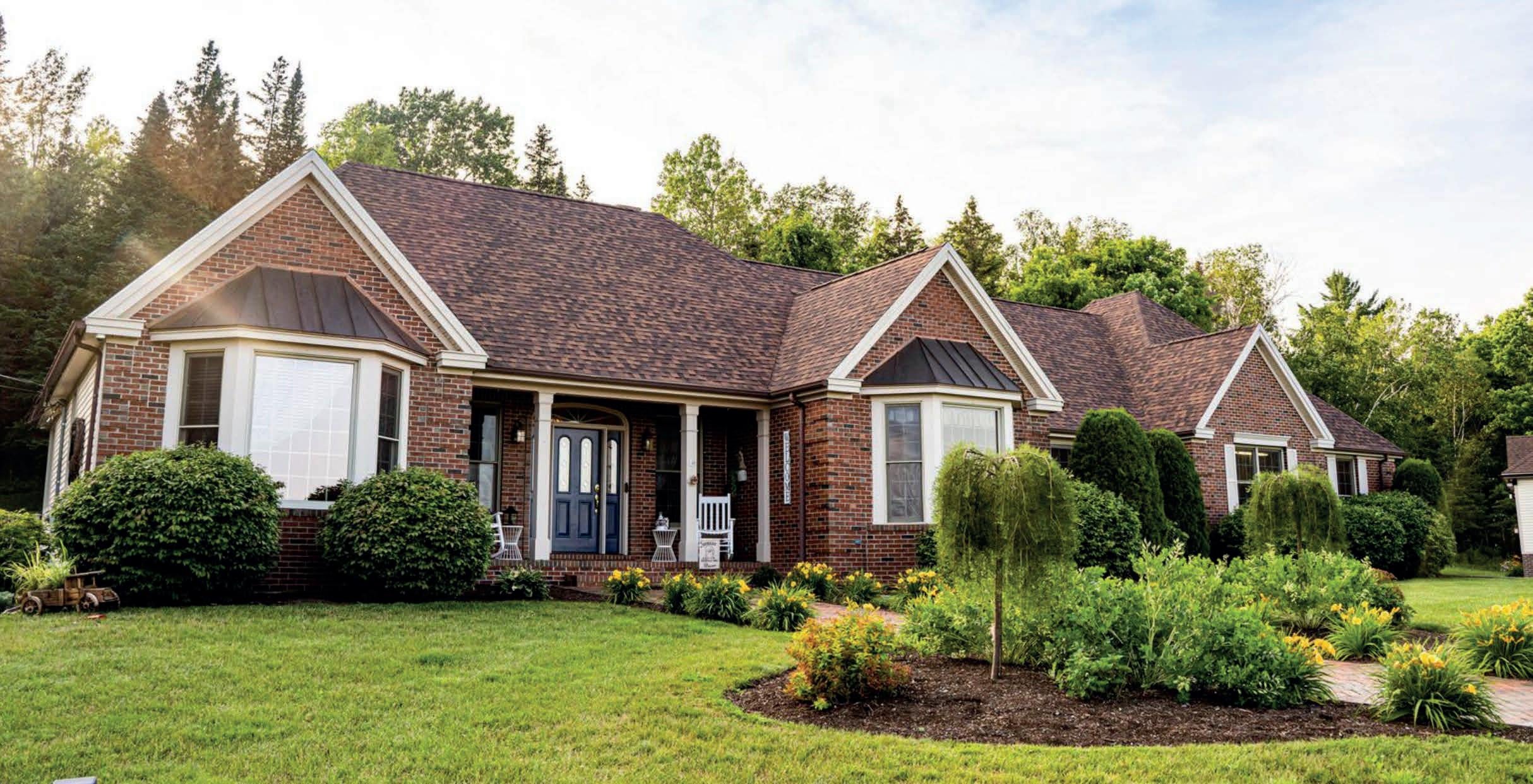
acres
four bedroom bedroom
open kitchen...all granite, with enormous counters

six bath wonder

giant pantry, double ovens, loads of cupboards... opening into a large dining room


beautiful built ins, a living room with double fireplace, a wet bar and a dumb waiter. The primary bedroom suite has a lavish bathroom, walk in closets, and a lovely bay window. Large secondary bedrooms, an oversized game room/wet bar with adjacent flex/exercise room, basketball court and several bonus rooms to utilize as you wish. There is a one bedroom/one bath apartment in the detached garage for more options. Don’t forget the hot tub and the sauna, and wait...is that an outdoor kitchen?? Yes! The backyard spaces rival any in the County! Entertaining here will be a delight! Gorgeous water feature, a treehouse/raised playhouse, amazing 2 car attached garage and also large detached. Entire home security system and central vac add to the opulence and help make this sumptuous property a must have! Qualified buyers only.



stunning Iron Horse Farm is a true gem in Morris on over three acres of land. The farmhouse welcomes you through a sunroom and into an open concept living space with unique features. The chef kitchen is equipped with a 6 burner gas stove, deep farm-style sink with an additional bar sink on the large island. The living room has a beautiful stone fireplace, dry bar, and built-in bookshelves. The dining area has a wood stove and large windows. The primary suite is on the main floor with a custom ensuite and office space.



bed
private oasis.

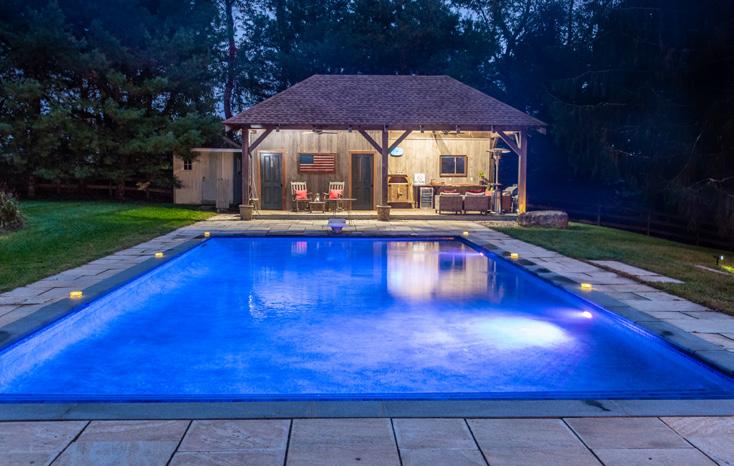
open
bathroom
atop
meticulously renovated


bedroom

Gorgeous Ranch Style

| 3 bed | 2 bath | 2,121 sqft. It’s all here, on one level –you’ll never want to leave! 3 Bedrooms with 2 baths, 2-car garage, flat tree-lined property and show-stopping outdoor space. Wide set back from the road and mature trees line the nearly half-acre property, creating a quiet and private setting. 3 light-filled bedrooms are situated away from living areas, providing private space for anything you need, whether it’s office, fitness, crafts, or sleep. Higher-end touches throughout the home include granite kitchen counters, updated bathrooms and hardwood flooring. The spacious kitchen opens into the dining room as well as the massive living room. Next, the family room heated by a pellet stove will be popular for cozy gatherings or solitary repose. The basement features a large laundry area and finished rec room or playroom space. But you’ll be wowed by what lies outside the wood paneled sun room -- a luxe 2-tiered deck, and screened-in gazebo, 650 additional square feet of space to relax. Through the sliding doors off the dining room and sun room, you’ll find yourself heading outside at every opportunity. The home is centrally air conditioned, while the 2 pellet stoves heat the basement and much of the main living area. EV level 2 compatible circuitry and outlet are in the garage.



















small presence! You would never guess there is over 4800 sq ft of living






home where there is room for everyone to be comfortable! The front to back living room

a beautiful brick fireplace and beamed ceiling. The central kitchen has a breakfast nook, island and large pantry and is open to the family room with gas fireplace and solarium. The formal dining room has parkay floors. The bedroom wing off the family room has 3 or 4 large bedrooms with wide board flooring, two full baths and the laundry room. The primary bedroom suite is upstairs and is also front to back with wide board floors, brick fireplace and walk in closet. There is another bedroom and a large recreation area, with plenty of room for a personal gym, a game room, storage or a fabulous space for home-schooling/office space! If you aren’t familiar with this area of Haddam, the Colonial Village Association consists of approximately 20 homes who have rights to use the level, open lot with pavilion and access to the pond. The loop road is a favorite walking area and there is access to over 1000 acres of State Forest a short distance down the road! Conveniently situated between Middletown and Old Saybrook, with good access to Route 9 for an easy commute to the shore, Hartford and throughout CT!

TO-BE-BUILT CUSTOM HOME




5 BEDS
3.5 BATHS
3,776


$1,699,999
Imagine yourself in this elegant 3776 SF, 5 bedroom, 3.5 baths, 3 car garage. Tucked away at the top of the cul-du-sac. Designed for living on the first level. 9 ft. ceilings, striking floors, and molding accenting your taste. A gorgeous gourmet kitchen ready for your choices of oversized stone island, SS appliances, sun-filled breakfast nook and easy access to a large walk-in pantry for all your storage needs. The kitchen is open to an expansive living room with a luxurious gas fireplace. Rounding the corner is the formal dining area and flex room, which can be used as an office, playroom, or additional living space. All this sparkle and still built for form, incl. mudroom, ½ bath and 1st level BR completing the main level. Unwind on the upper level: your master bedroom has 2 spacious walk-in closets, a spa like bath with oversized, intricate tile shower/ soaking tub. All BRs have walk-in closets. Large laundry room with set tub. The unfinished lower level has a walk-out that can be an add on for additional living space, a media room, workout room, or play area. It’s rough- plumbed for a bathroom or future in-law apt. Large deck overlooking the Essex Land Trust 29- Acre Heron Pond Reserve. Buyers welcomed to bring their own plans as well. Come meet the builder and walk the property.


BEAUTIFUL
Deep River

Bedroom
PERFECT
COUNTRY
almost 2 ACRES. OVER 3,200 sqft of versatile living

open
foyer
EAT-IN kitchen
GRANITE
AMPLE cabinet space
TILED BACKSPLASH. SPACIOUS living room
a beautiful BRICK FIREPLACE, WET BAR, wood stove & atrium doors out to the deck/patio with a hot tub & PLENTY of space to entertain. SUNKEN family room w/ more EXPOSED BEAMS & VAULTED CEILINGS. The main house also has a partially finished lower level w/ a great space for a HOME OFFICE. IT GETS BETTER... LIGHT & BRIGHT 800+ Sq Ft 1 Bed 1.5 Bath accessory apartment w/ nice kitchen area, full basement, living room w/ vaulted ceilings, CENTRAL AIR & more. The apartment also has sliders to its own deck, plenty of storage & NEW washer/dryer. SO much storage with an oversized 2 car garage & TWO SHEDS. Set on a BEAUTIFUL, level lot this property allows you to feel like you are in the country, but just minutes from all of the modern conveniences. Enjoy nearby hiking, lakes, shopping & dining.


Deep River Road is just 30 Minutes to CT Beaches & 30 Minutes to Downtown Hartford. Come, take a look today & FALL IN LOVE!
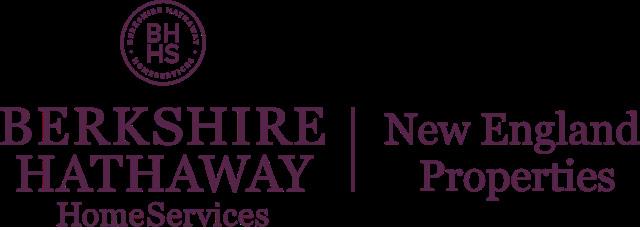
in the main house (one tank services both units), one well & septic system, 2 separate heating systems
fired baseboard
house replaced in
Solar panels on apartment serve the main house.

House is 3 Bed 2 Bath, 1 Bed 1.5 Bath 800 Sq Ft Accessory

BEDS | 3 BATHS | 2,691 SQFT | $875,000. Work and play without ever leaving home. Secluded sanctuary home on 46+ acres (2 separate lots) overlooking private, pristine 1.2 acre pond. Swim, fish, paddle, skate, stocked with large mouth bass. Or saddle up from the 4 stall barn, warm up your horse in the ring, and take a trail ride on the Airline trail just steps away. Additionally there is a separate building used for an office, with conference room, work-out area, 3 separate workstations. The contemporary home has 3 bedrooms (1 on first), 3 full baths, stone fireplace, vaulted ceilings with views of the pond from each room. Columbia is located 35 minutes east of Hartford and also 35 minutes to the CT shoreline. Columbia Lake (281 acres) is near by, motorboats, sail or paddle, for town residence only, private and beautiful.















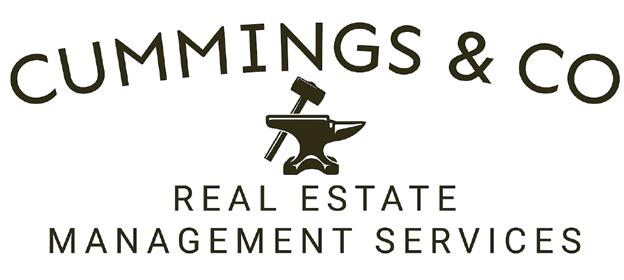


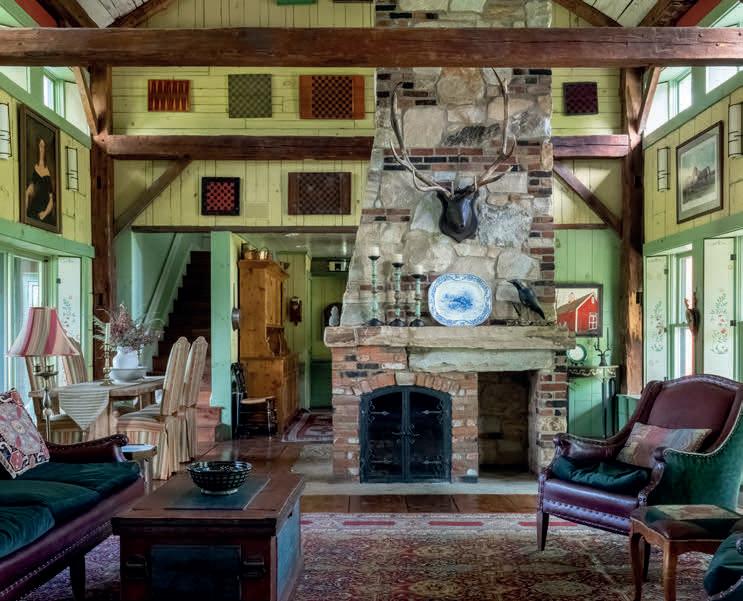



TO SUGARBUSH

wonderful 4 bedroom/4 bath expanded, fully modernized, farmhouse sits on 22 +/- acres in the heart of Vermont’s Sugarbush Resort and the renowned Mad River Valley. World class skiing, riding, snowshoeing, mountain biking, hiking, golf, dining, shopping - are all within minutes of your door. Gently sloping, beautifully landscaped lawns, gardens, and meadow






to a vast network of woodland paths, and extensive frontage on the Bradley Brook. Inside, an open concept living/ dining room/ kitchen has walls of windows, abundant natural light and magnificent mountain views to the east and south. The original part of the house has three bedrooms and two baths. Above these, is a
cupola with ski trail views, making a very private office for the remote worker/writer/reader or thinker! The primary bedroom has a separate dressing room, his and her closets, and ensuite bath. The 1st floor of the attached post and beam barn has two vehicle bays plus a separate fitness room, shower and bath.The second floor sports a gorgeous great room, perfect for movies and sporting events on the large screen TV, or a game of pool. A screened in porch, two outdoor decks, and another, antique barn for farm/garden equipment, round out the amenities. This will become your mecca for year round recreation and relaxation! Showings start Wednesday, September 28th.
picture-perfect, expansive, split entry home is complete with a lovely extension, which includes a master bedroom, ensuite and double garage below. Inside the house speaks to you with character, a flowing layout, and abundant space. An open concept design is found in the main living area with living, dining, and kitchen. The kitchen is delightful with a welcoming island, and a well-planned design to capture a cozy kitchen feel which includes a fireplace and several cabinets. There is an in-kitchen eating area with a formal dining area. The deck and pool area off of the kitchen provide a view of the beautiful North Mountain, such a peaceful setting. A total of four-five bedrooms can be presented throughout the two finished levels. The home’s spacious family room is well planned for two relaxation areas. There is so much room to grow and places for children to play. The master ensuite is a true haven, including lots of closet space and a lovely ensuite. The double garage, paved driveway, and irrigation system add to the many conveniences of this stunning property. There is in-floor heating in the garage and master bedroom. The property is offset from the road to give access to both a spacious front and back yard. This home lends itself so well to entertainment, privacy, family gatherings, gardening, and an excellent spot for animal lovers. Minutes to Coldbrook, Kentville, highway access, the Bay of Fundy shores, as well as a quick drive to Acadia University




local wineries.
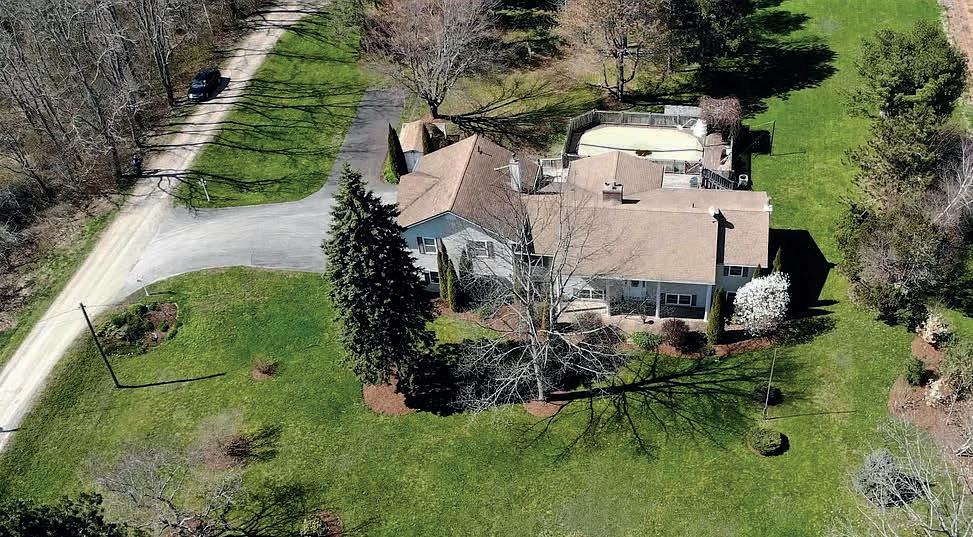







Raving About Rockhaven!









Land Opportunities

12-Acres of Lake Front Land















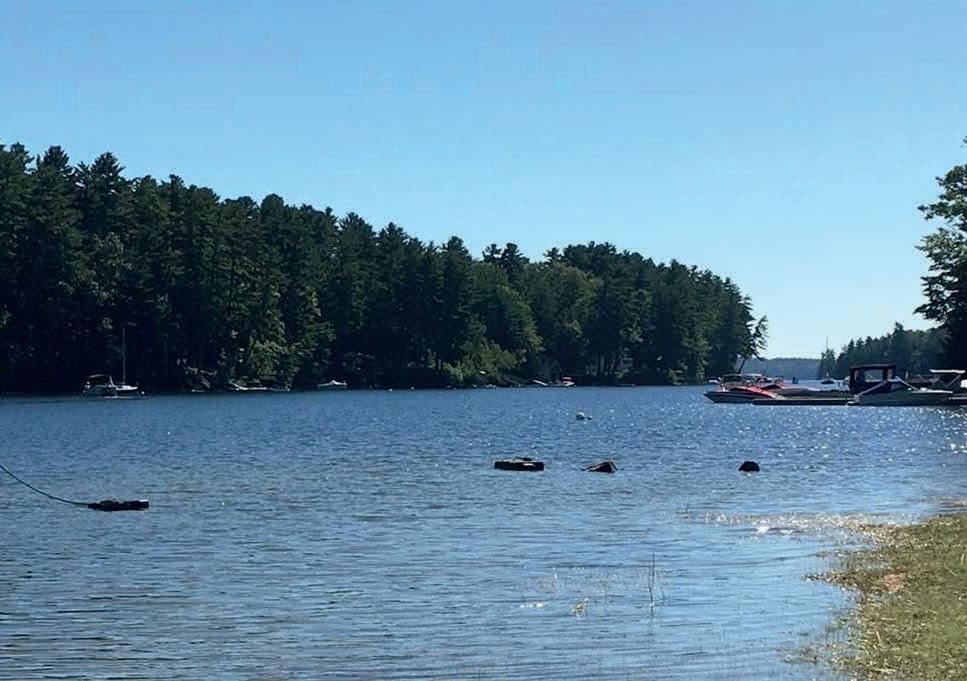








The manicured acre plus homesite for this nearly 6000 sq.ft. brick home sits at the end of a quiet dead end street in the desirable Woods Development off Middle Road. When newly constructed, the buyer added over 300k in upgrades and options from the builder.. This includes a conservatory room, bonus room over the garage, (Now a state of the art dressing room) Smart house features, double the deck area, full walkout basement with sliders to the back yard, Florida room off the gourmet kitchen, 3 stunning staircases to the second level, built-ins, marble bath upgrades, double shower in master, and more. 4 large bedrooms with ensuite baths, possible fifth bedroom on the first floor, newly upgraded appliances, 4 zones of high efficiency hydro air, built in hot tub, new blue stone walkways, inlaid hardwoods, custom office, vaulted family room and double foyer. Working mud/laundry room on the first floor.
14 MIDDLEBERRY LANE #41, EAST GREENWICH










ISLAND
Newly updated floorplans make this 1,875 square foot Sakonnet model at MIDDLEBERRY even more inviting than the others we have completed.. Be part of an exciting new active adult community located in vibrant East Greenwich. Now is the time is come and select finishes to make this home truly yours. First floor features include open concept design, impressive stainless steel kitchen, master suite with walk in closet, study, gathering room with gas fireplace, laundry room and powder room. Second floor rooms include another bedroom, full bathroom, loft/office, huge linen closet and tons of additional storage. Outdoor amenities include 2 car garage with storage, covered patio, open patio and professional landscaping. Located only minutes to multiple golf courses, marinas, downtown East Greenwich with its amazing dining and shopping, I-95, and T.F. Green airport. Photos of similar model.
property









family
of










Uber chic third floor Loft condominium at one of the West Side’s best locations! Located in a former mercantile building thoughtfully redesigned by Durkee, Brown, Viveiros & Werenfels Architects, this stylish unit is sure to delight. From the airy lobby, ascend the elevator and enter into the unit’s intimate foyer. Take in the open floor plan, large windows, and exposed brick. To the left is a well-equipped kitchen with stone countertops, stainless steel appliances and a custom industrialinspired breakfast bar. Through the paneled steel doors is a cozy breakfast nook that opens onto a private terrace with westward sunset views. The bedroom area is made private by beautiful custom shelving and a set of antique doors which add to the chic and eclectic nature of the space. Rounding off the unit is a renovated bathroom with quartz countertops, and an in-unit utility room with laundry. With off-street parking, extra basement storage, and an ideal location at the heart of the West Side, and only seconds from downtown and highway access,


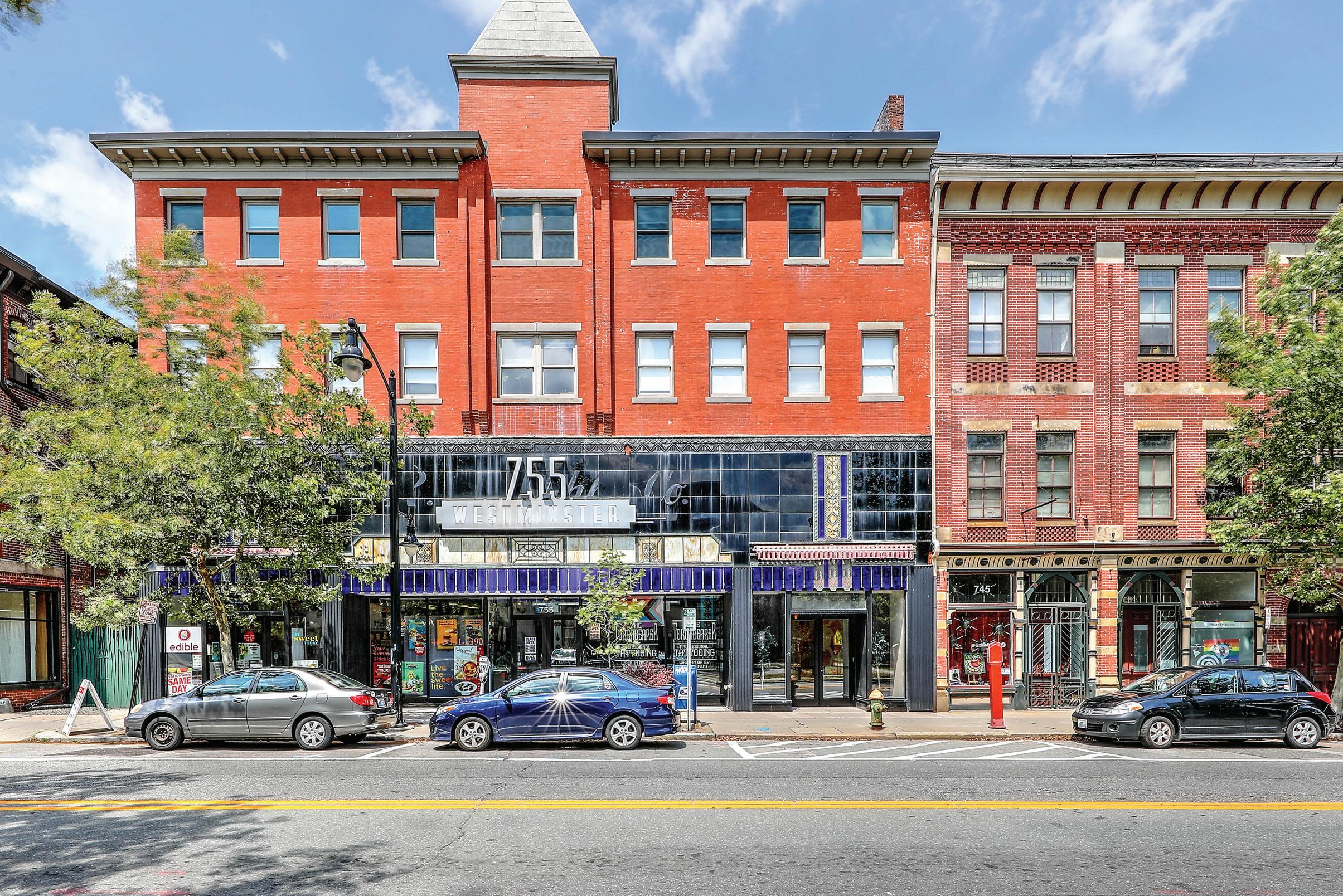





Fletcher Road, whose park-like grounds will enchant you - truly an amazing home for outdoor entertaining.
relax on the private rear deck, overlooking the gorgeous mature landscaping. The property backs









inground pool
land,
be nothing but green grass and trees! Notice the beautiful hardwood floors throughout the first floor. The kitchen features granite on the counters and the huge island. Cooking for a crowd is easy with a 6 burner gas stove, and under-counter microwave. Skylights add to the abundant natural lighting. Kitchen is open to fireplaced family room. Spacious dining room, formal living room, and lavette off the main hall complete this level. Upstairs the size of all 4 bedrooms will surprise you. The layout is outstanding, including a private main suite with enormous walk-in closet, and full bath with jacuzzi tub and separate shower. Laundry is on this level, as well as another full bath, and a cedar closet. Nearly 3,000 square feet of living space - but wait - need more? Basement features a nicely finished TV and playroom, plus some unfinished storage area. Don’t forget the 3 car garage. It’s not just a house, it’s a wonderful home.
it your own!
Exceptionally located in Bay Ridge Potowomut
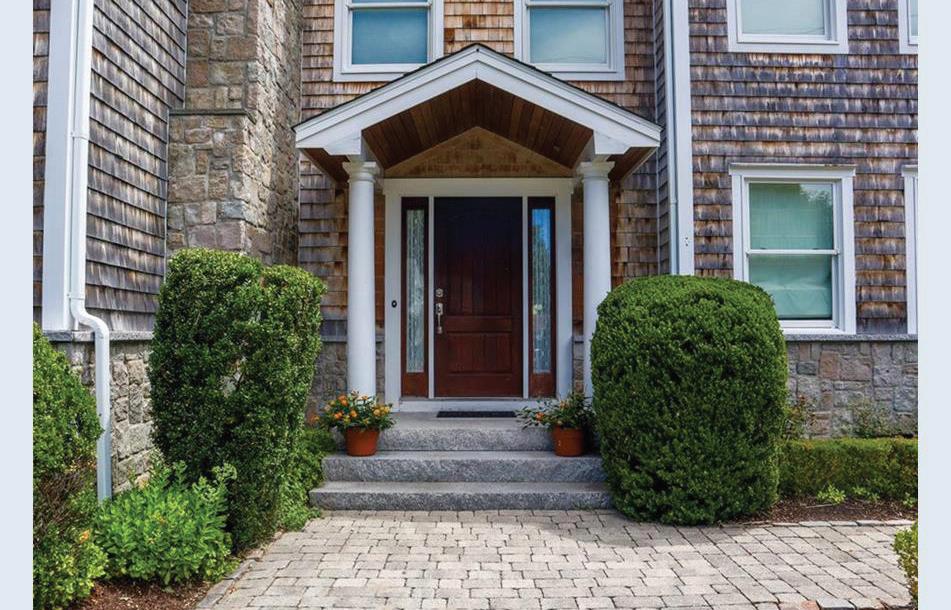

located in Bay Ridge Potowomut,


custom, craft colonial features an open floor plan and exquisite finish work both inside and out. Second floor water view of Greenwich Bay. A moments walk from a private, neighborhood beach



a thriving East Greenwich
a five minute drive
Entertainers
patio and built in cooking area.

