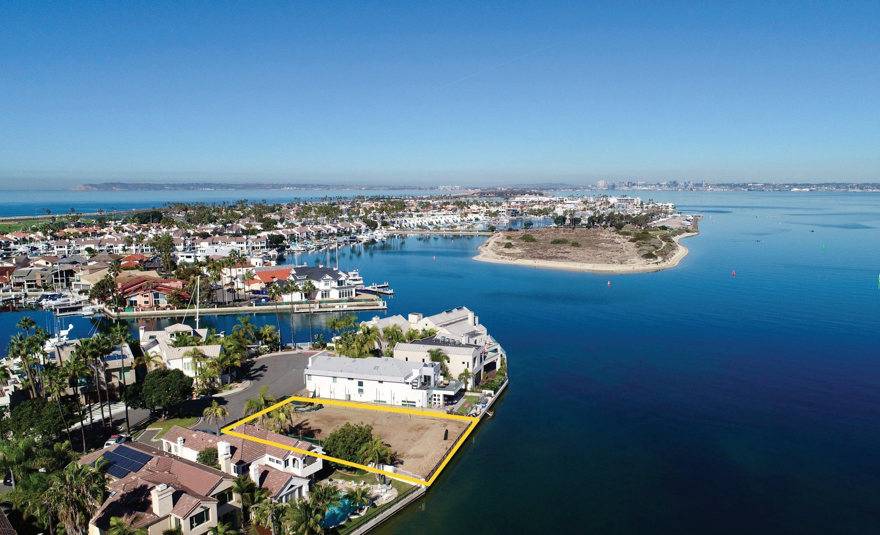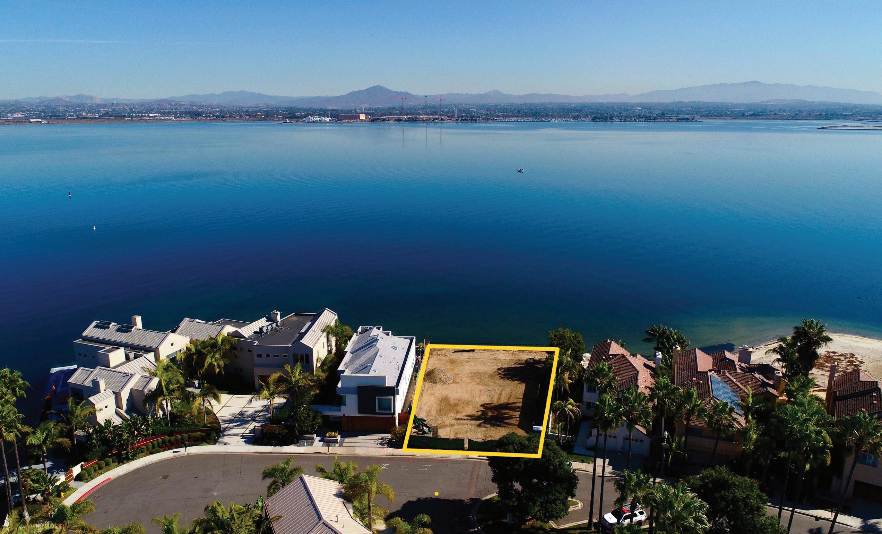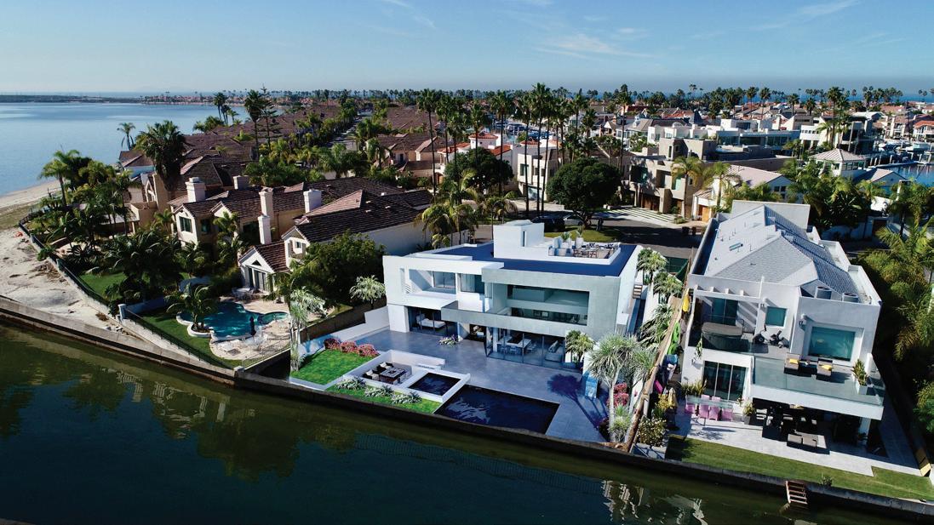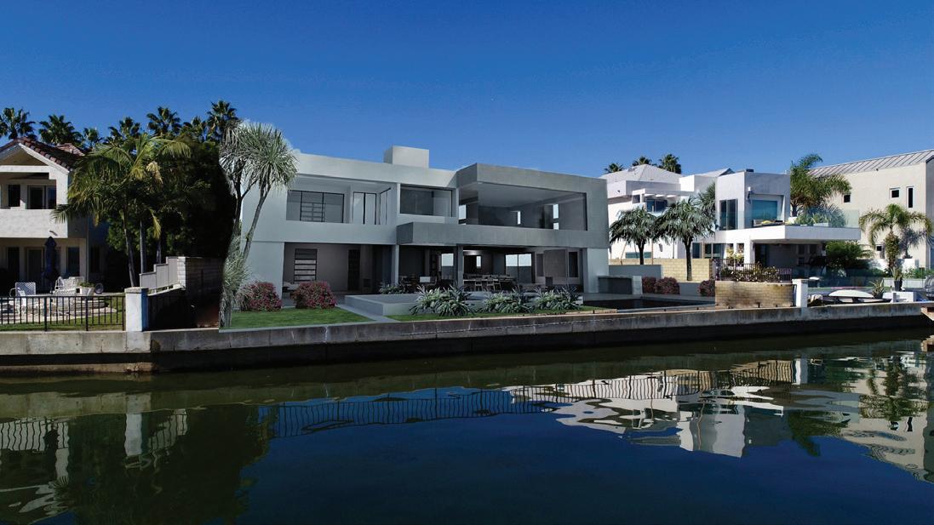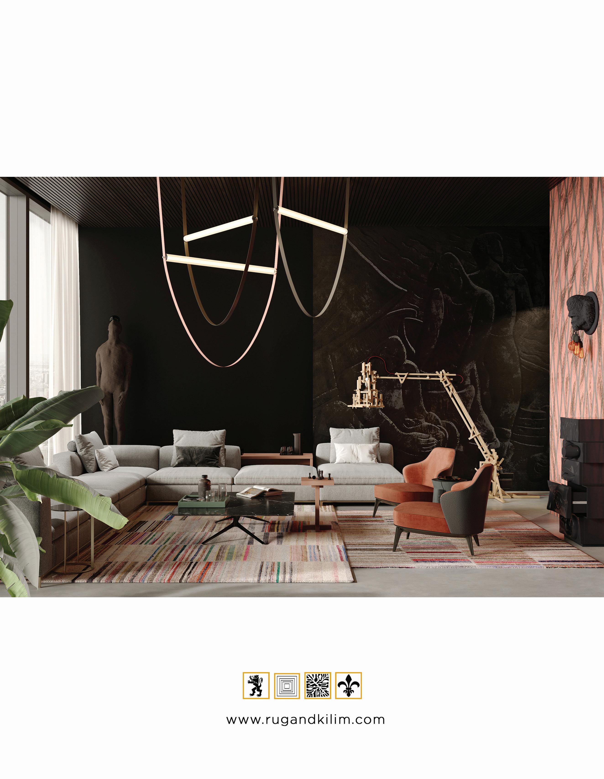




































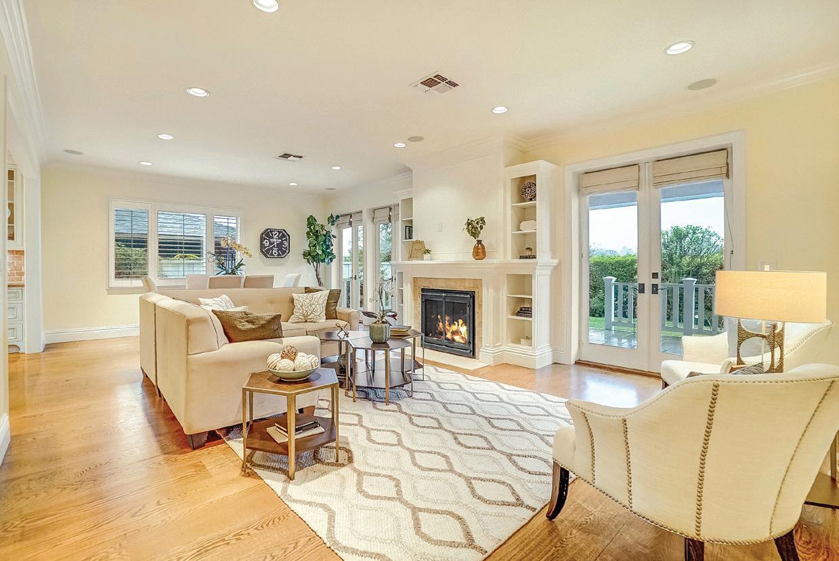
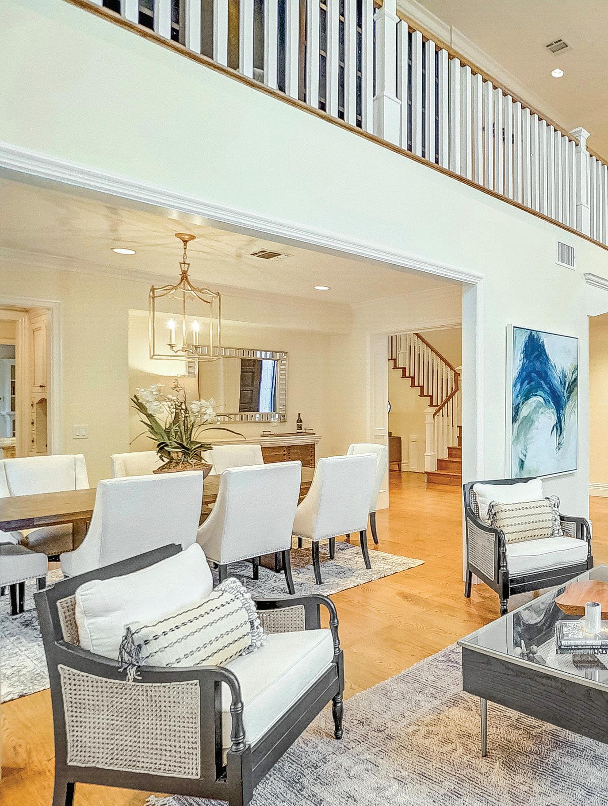

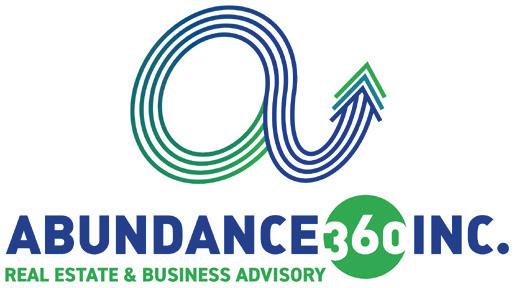
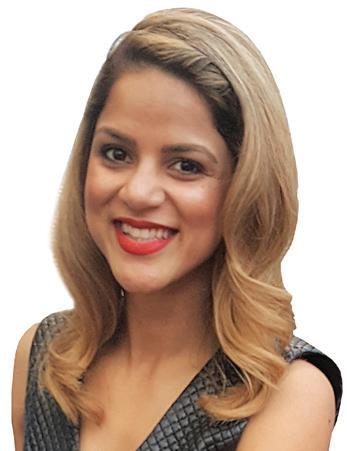
Experience luxurious living with work-life balance in this fully renovated 5 bed, 5.5 bath contemporary home, secluded in a cul-de-sac in the coveted Cheviot Hills/ Rancho Park area. Surrounded by lush landscaping and mature fruit trees, this home boasts high ceilings, formal living and dining areas, a gourmet chef’s kitchen, large family room, and an expansive primary suite with a spa-like bathroom and private balcony overlooking city and mountain views. The spacious home office, complete with French doors that open up to a lush green backyard, provides a serene and peaceful environment for working professionals. The spacious layout and natural light throughout the home make it the perfect blend of functionality and luxury. With meticulous attention to details and high-quality finishes, this truly is a quintessential family home.
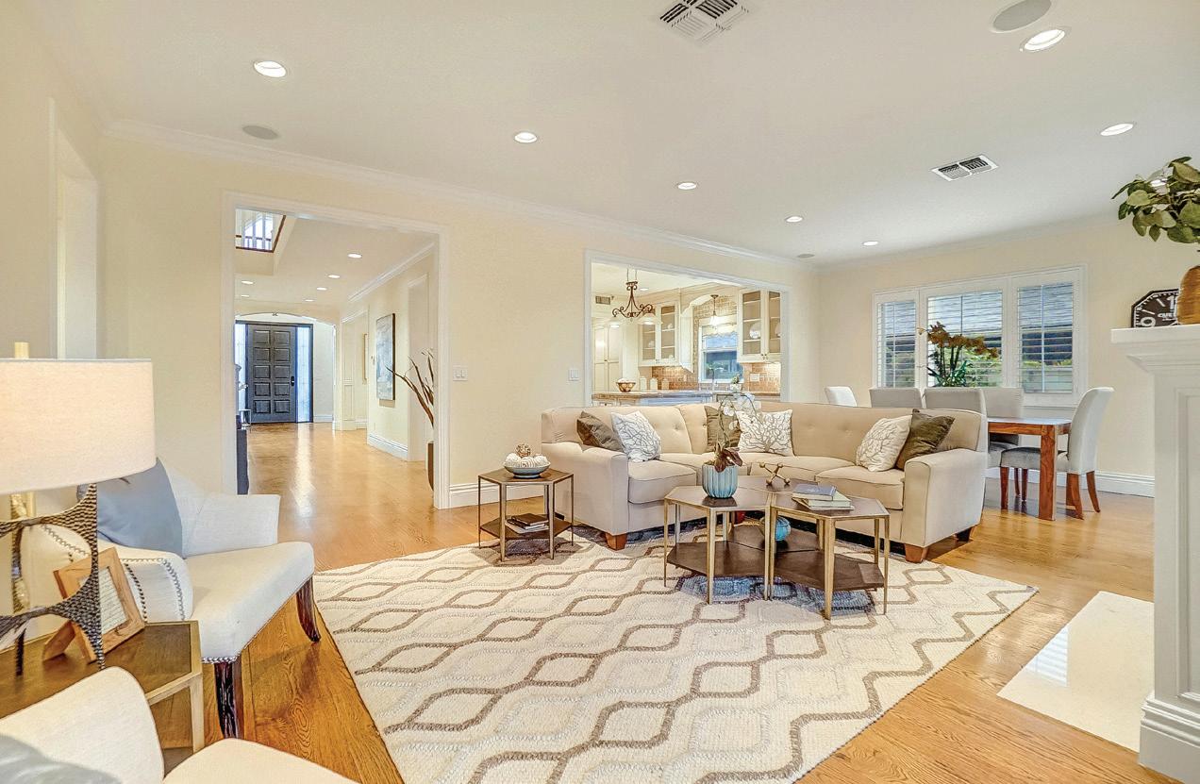
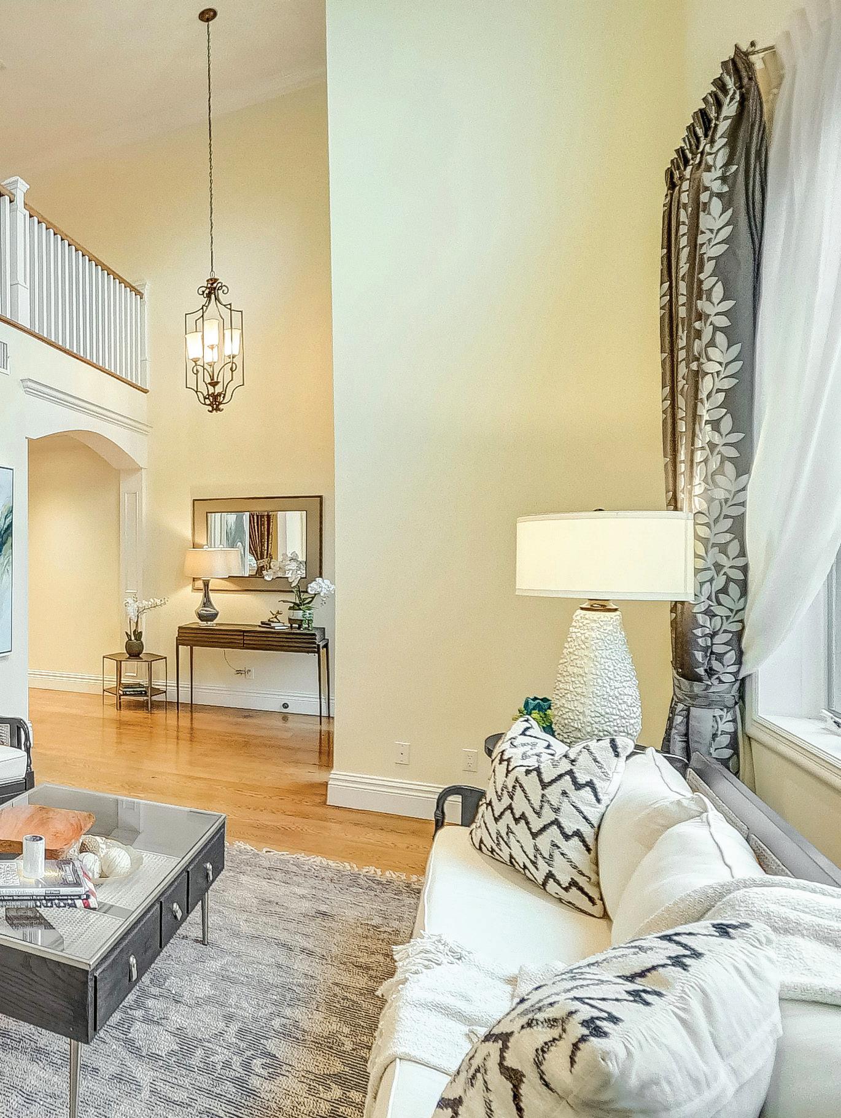

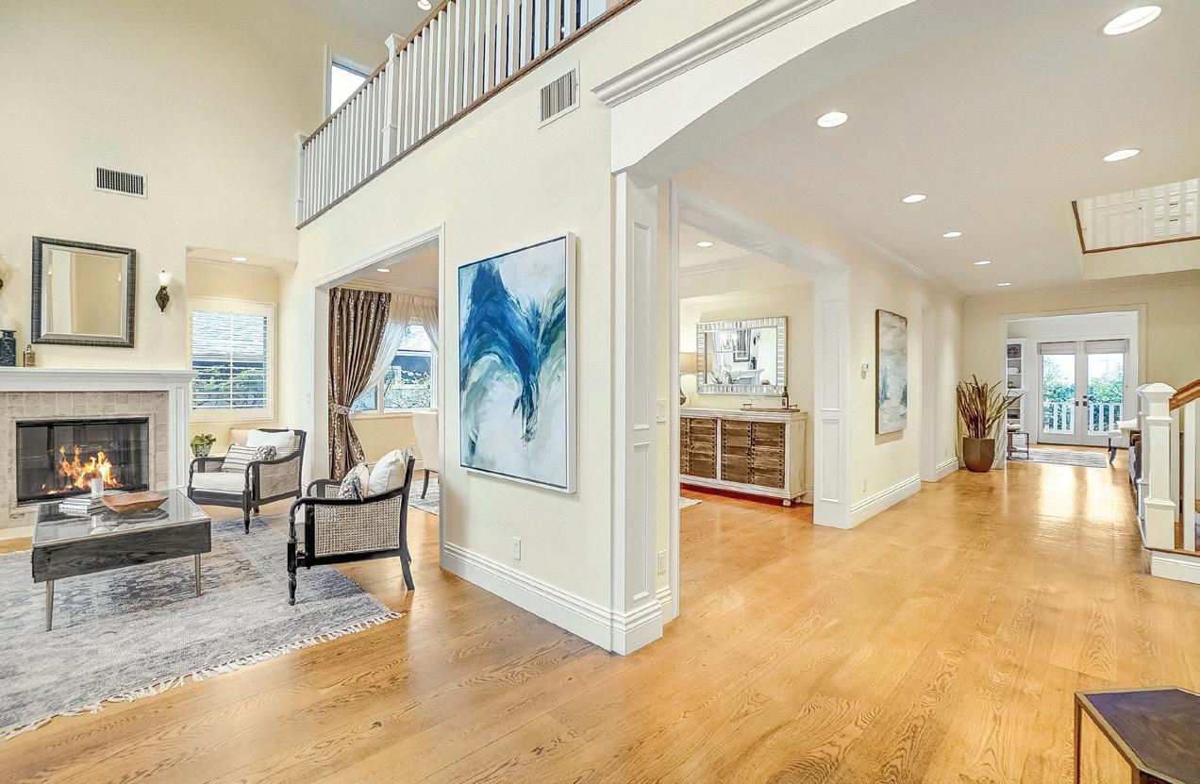

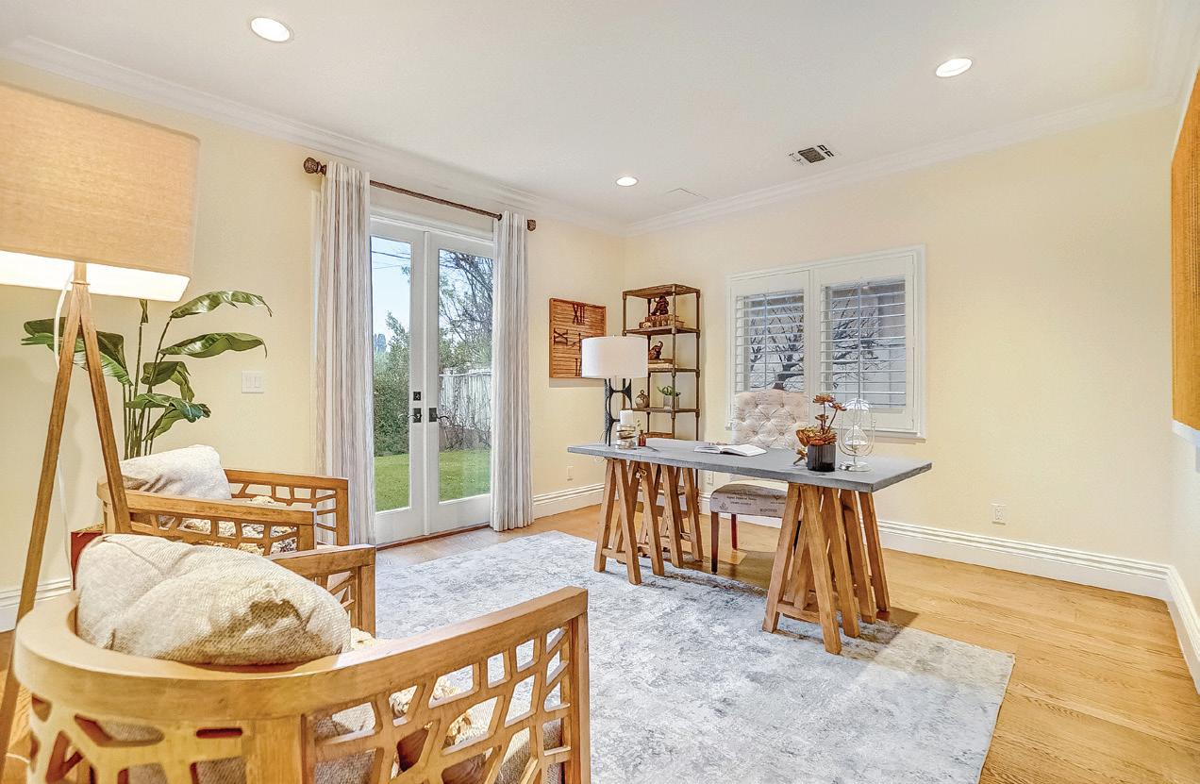

524 15th Street, Santa Monica 90402
Represented Buyer | Sold for $4,339,200 | 4% below asking
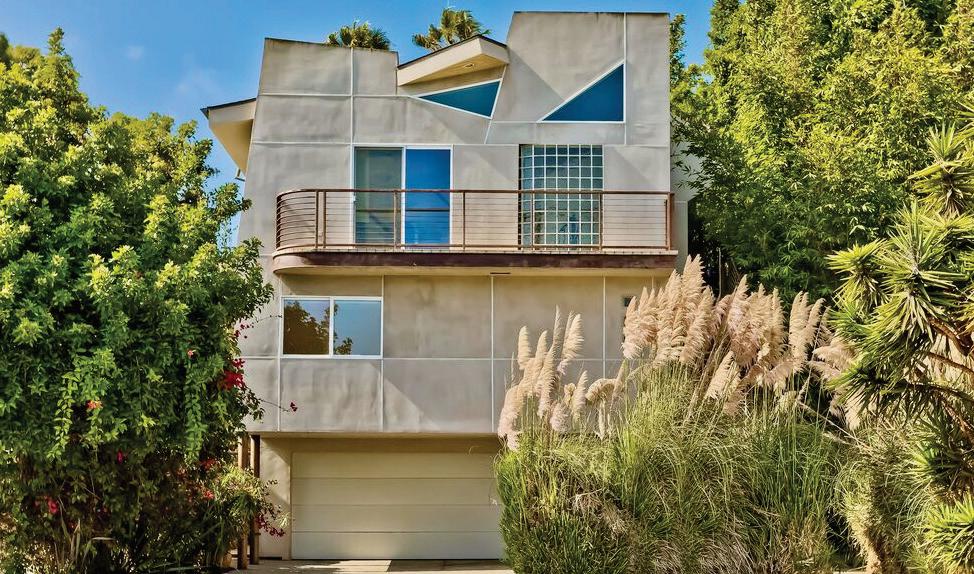
150 Siena Drive, Long Beach 90803
Represented Buyer | Sold for $1,425,000 | 11% below asking
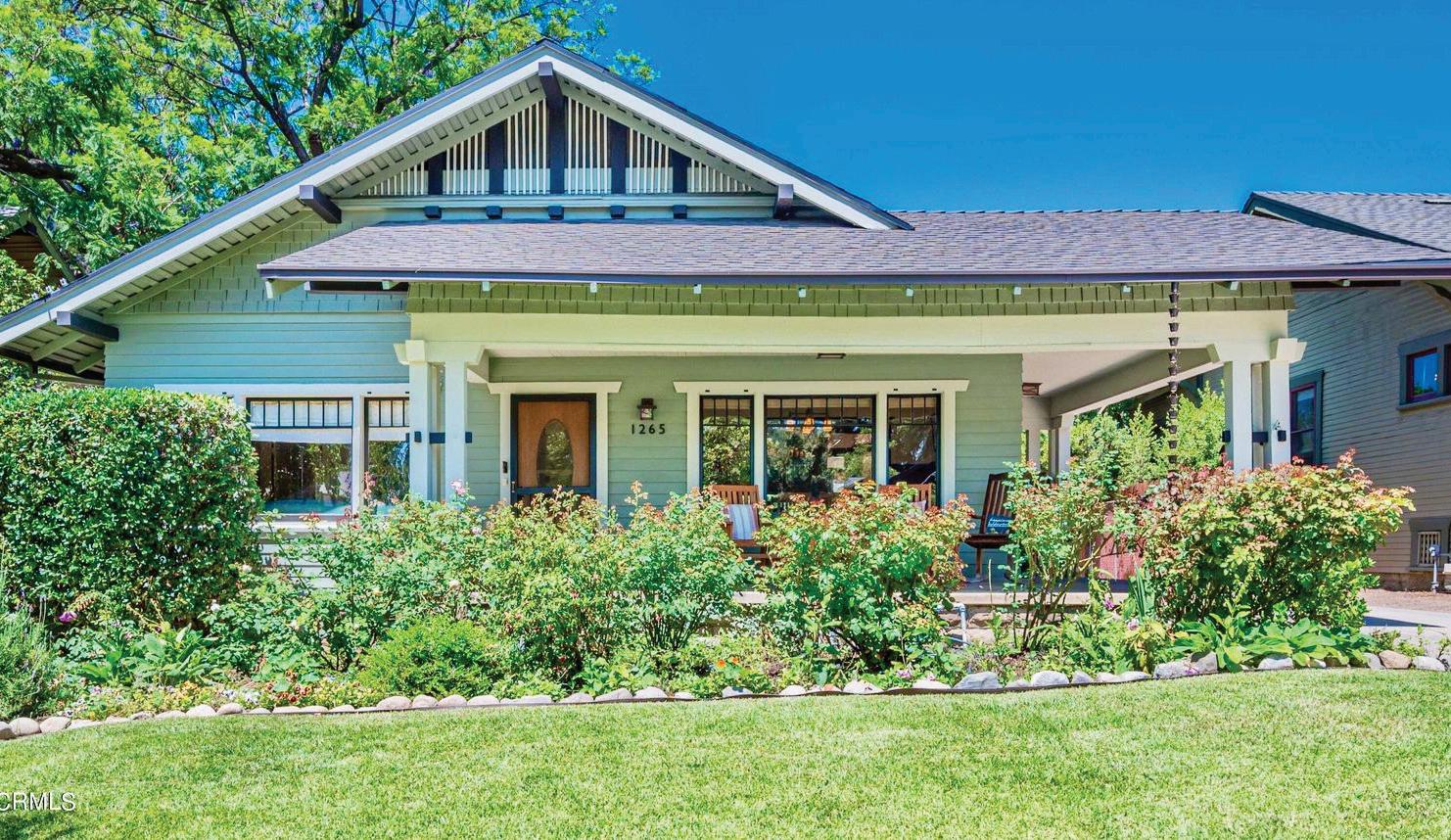
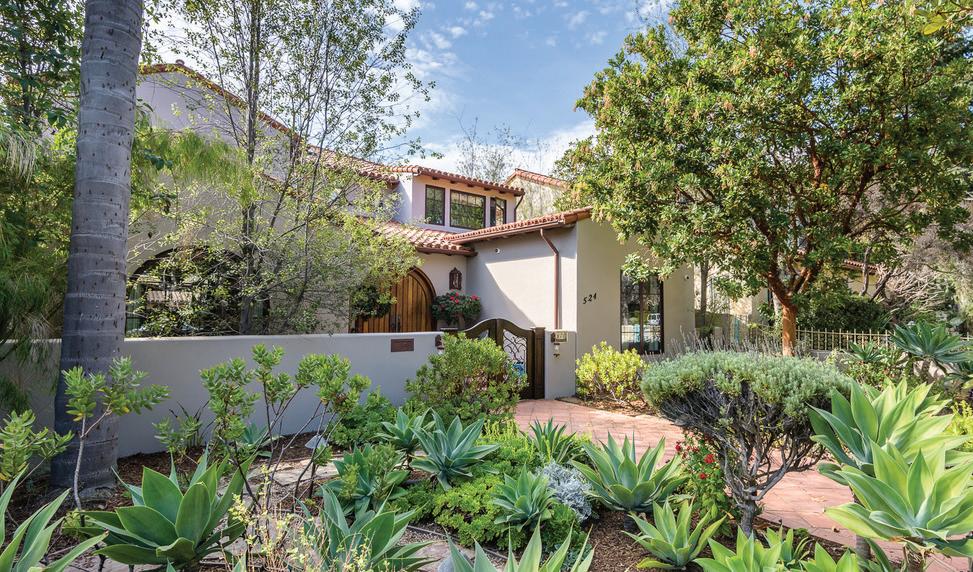
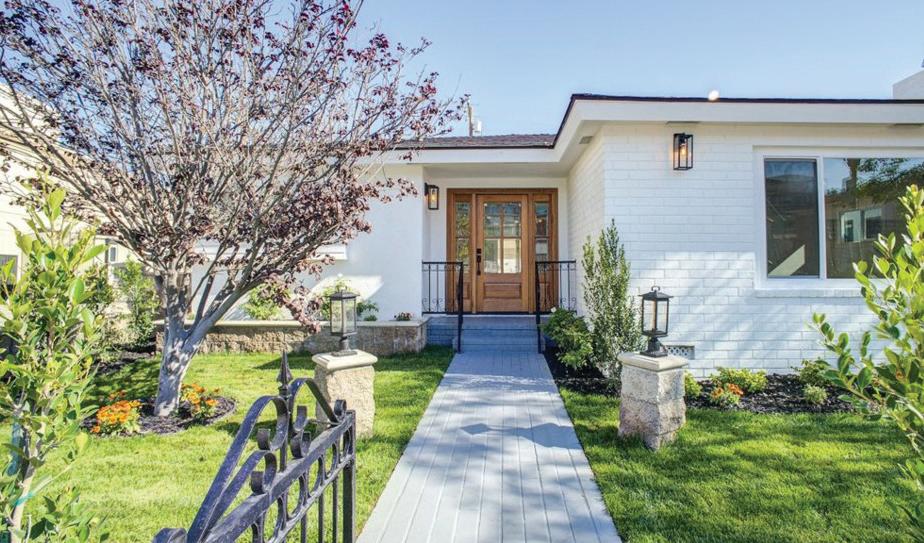
1265 Wilson Avenue, Pasadena 91104
Represented Buyer | Sold for $1,330,000 | 2% above asking
899 Commonwealth Avenue, Venice 90291
Represented Buyer | Sold for $2,700,000 | 10% below asking
You know, they say that LA has almost 1,000 different neighborhoods. Well, as a native Angeleno, I’ve lived, worked and played in many of them. From Pasadena to the Palisades, from Woodland Hills to Beverly Hills, from Broad Beach to Naples Island, I’d love to be your navigator and help you find the right home in the right neighborhood. For more than 40 years, I’ve been representing the best interests of my clients. First as a talent agent, shaping the careers of actors such as Crispin Glover, Ray Liotta and Demi Moore. Then in advertising, protecting the reputations of brands and agencies alike.
Now as a realtor, I pledge to hold your real estate buying and selling interests with trust and confidence as if they were my own.

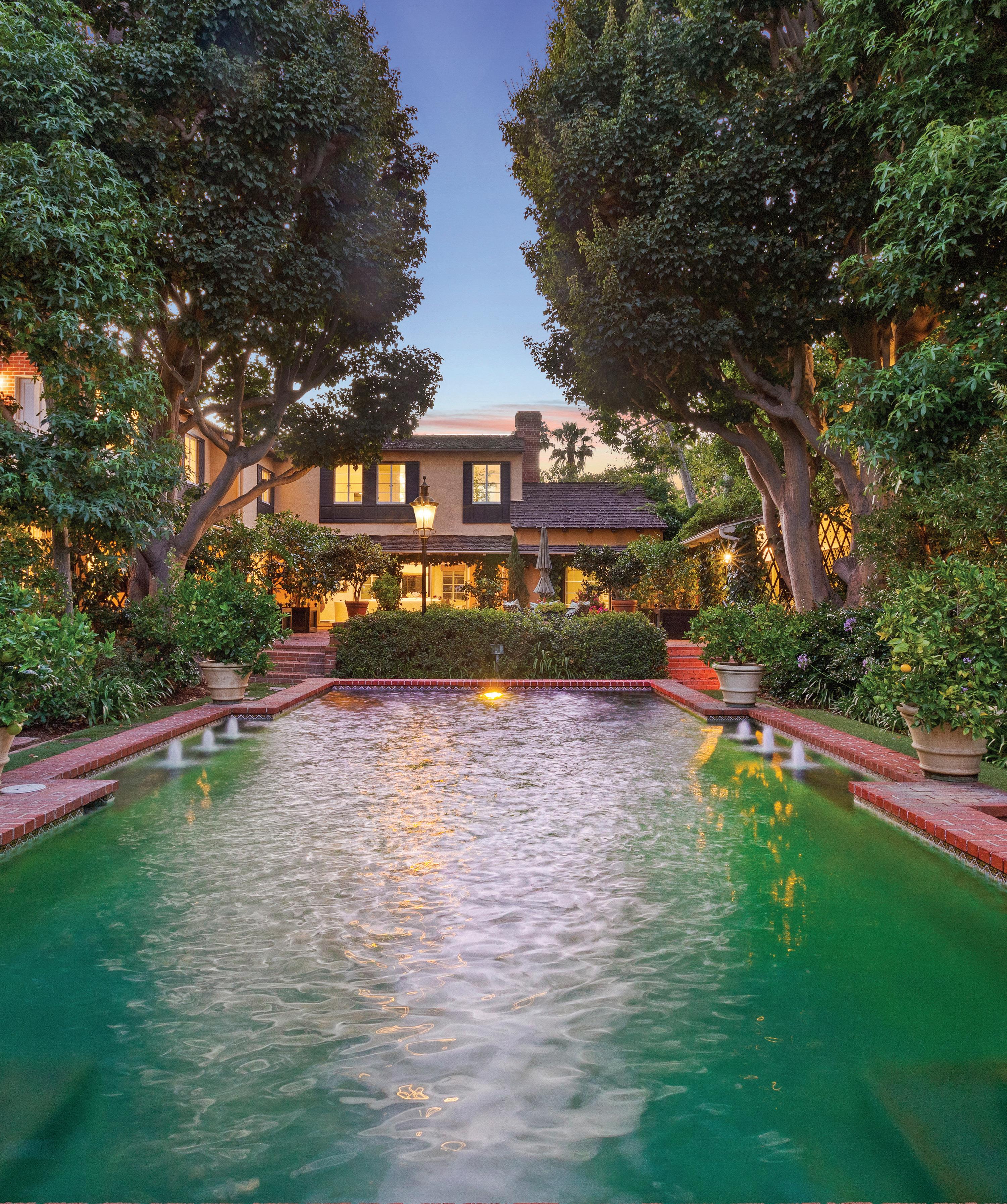
300 N Swall Drive, UNIT 104, Beverly Hills, CA 90211
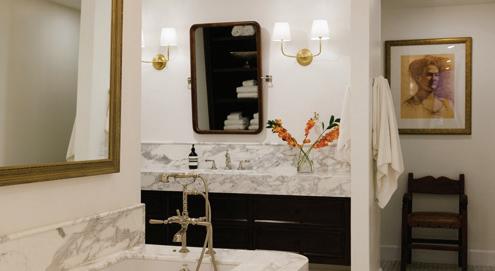


3 BEDS | 3 BATHS | 2,850 SQ FT | $2,995,000
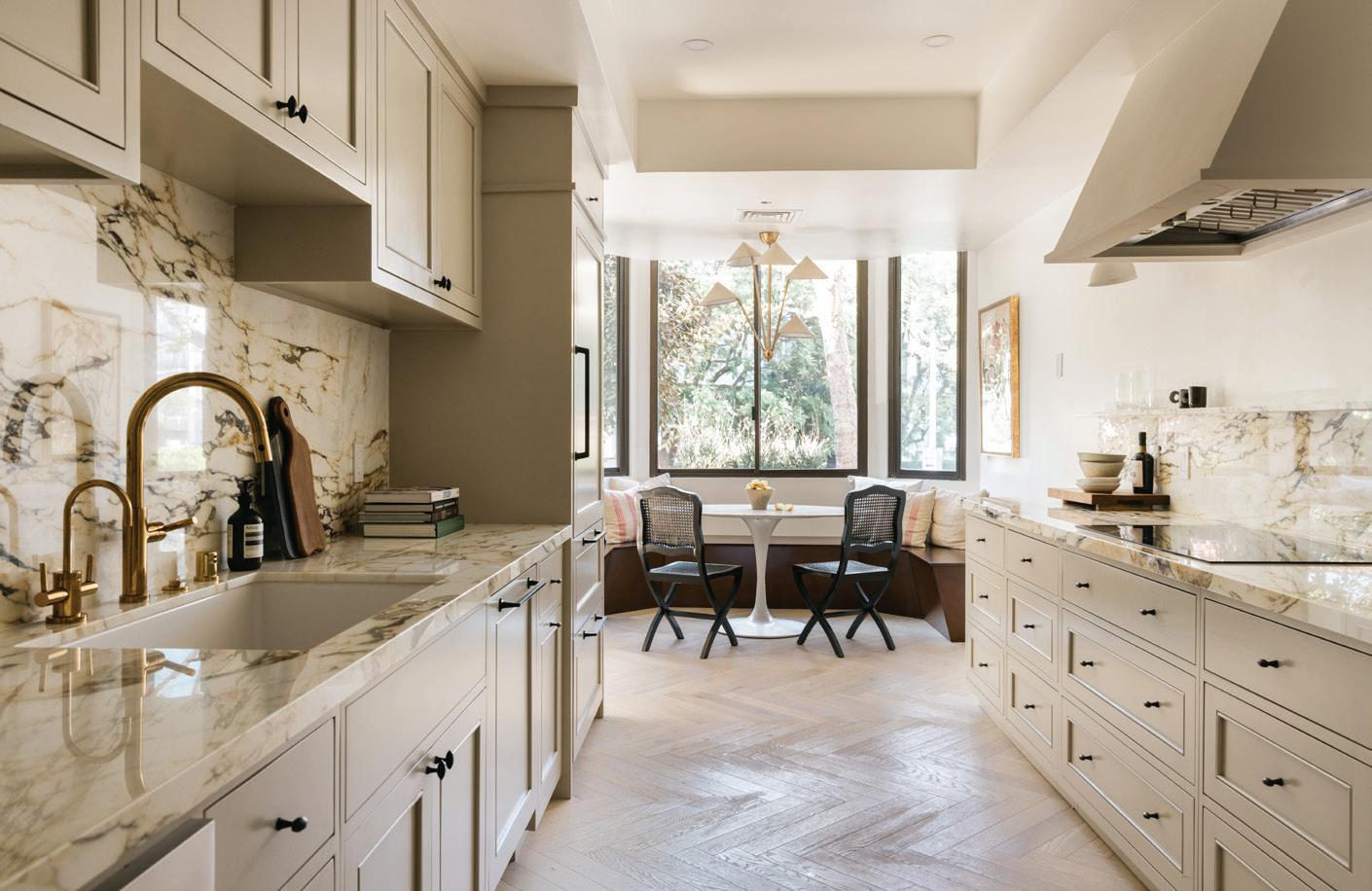
A luxurious lifestyle awaits you at the coveted full service IV Seasons building in the heart of Beverly Hills. Recently renovated with only the highest quality materials, this spacious 2,850 sq ft two-bedroom plus a den (which can be utilized as a third bedroom) home is filled with an abundance of natural light, striking finishes, and sophisticated design flowing throughout. The designer kitchen was meticulously handcrafted with custom cabinetry, Calacutta marble counter tops, and top-of-the-line appliances. Herringbone wood flooring and beautiful lighting guide you towards the large dining room and expansive living room grounded by a warm fireplace with sweeping front-facing views of the wraparound terrace which is perfect for entertaining. An oasis of unmatched grace awaits you in the primary suite, reminiscent of a five-star hotel with elegant finishes, outdoor views, and tall ceilings. Residents of this exclusive building can access the 24-hour doorman, pool, spa, gym, valet parking, and white glove service - luxury living at its finest. Close proximity to top restaurants, top rated schools and some of the best shopping in the world.
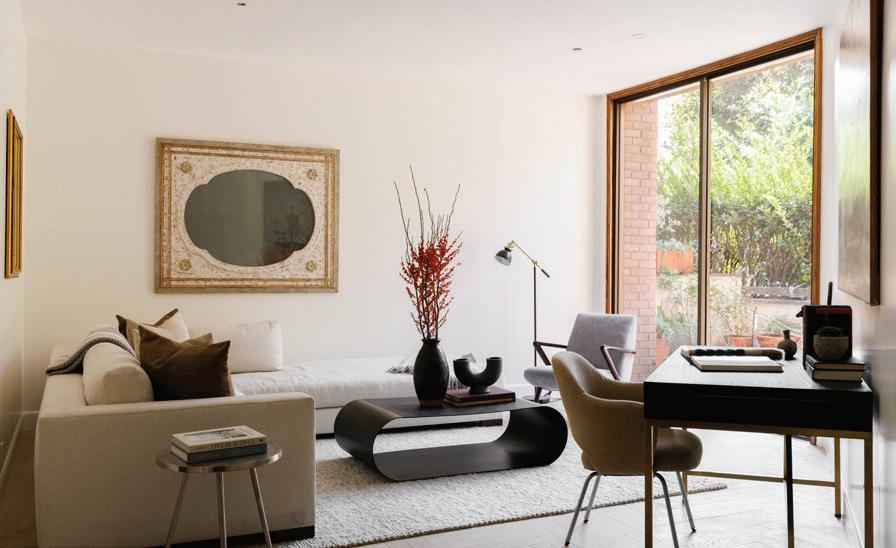 Loni Wiener
Loni Wiener

REALTOR ®

818.970.3526
loniwiener@gmail.com
DRE #01901453
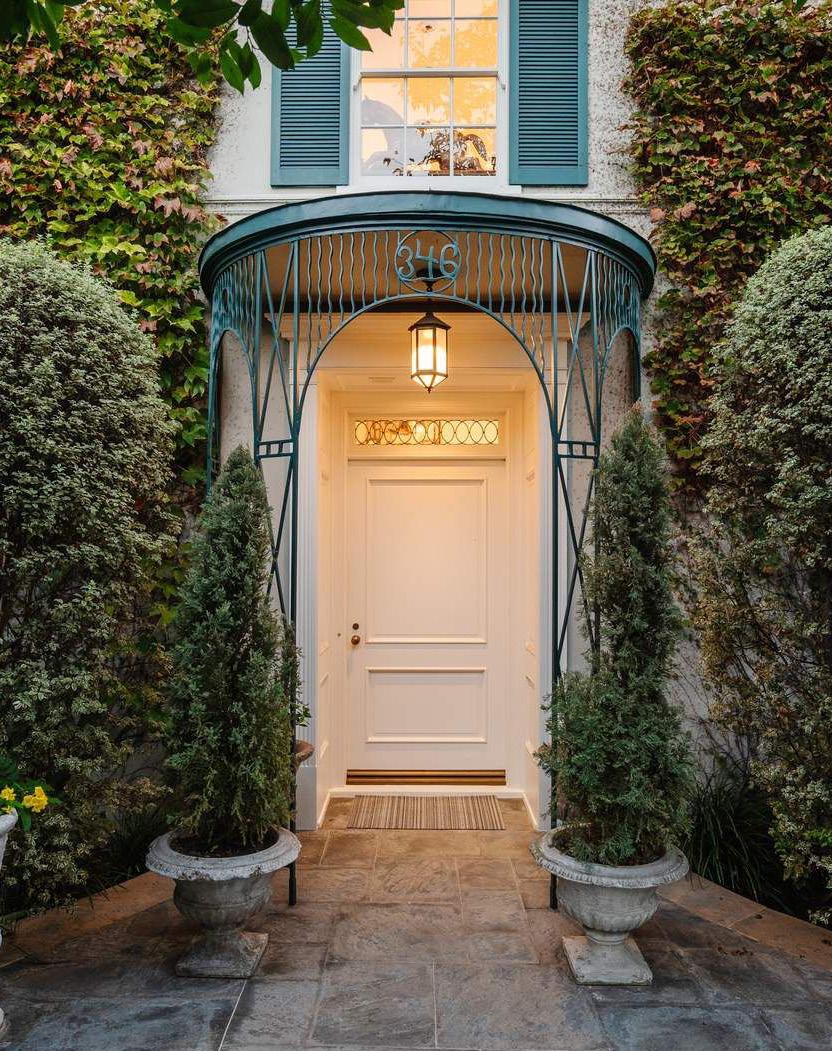

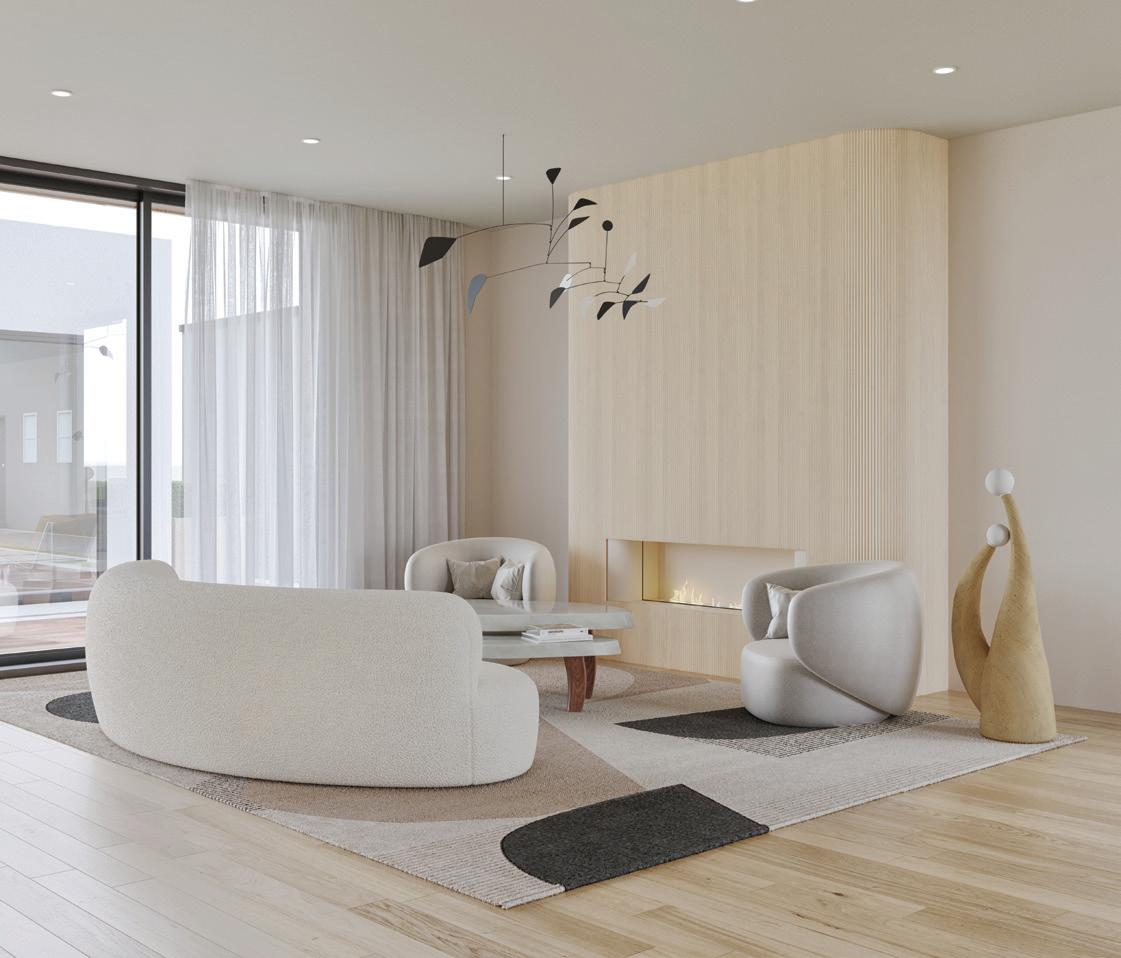
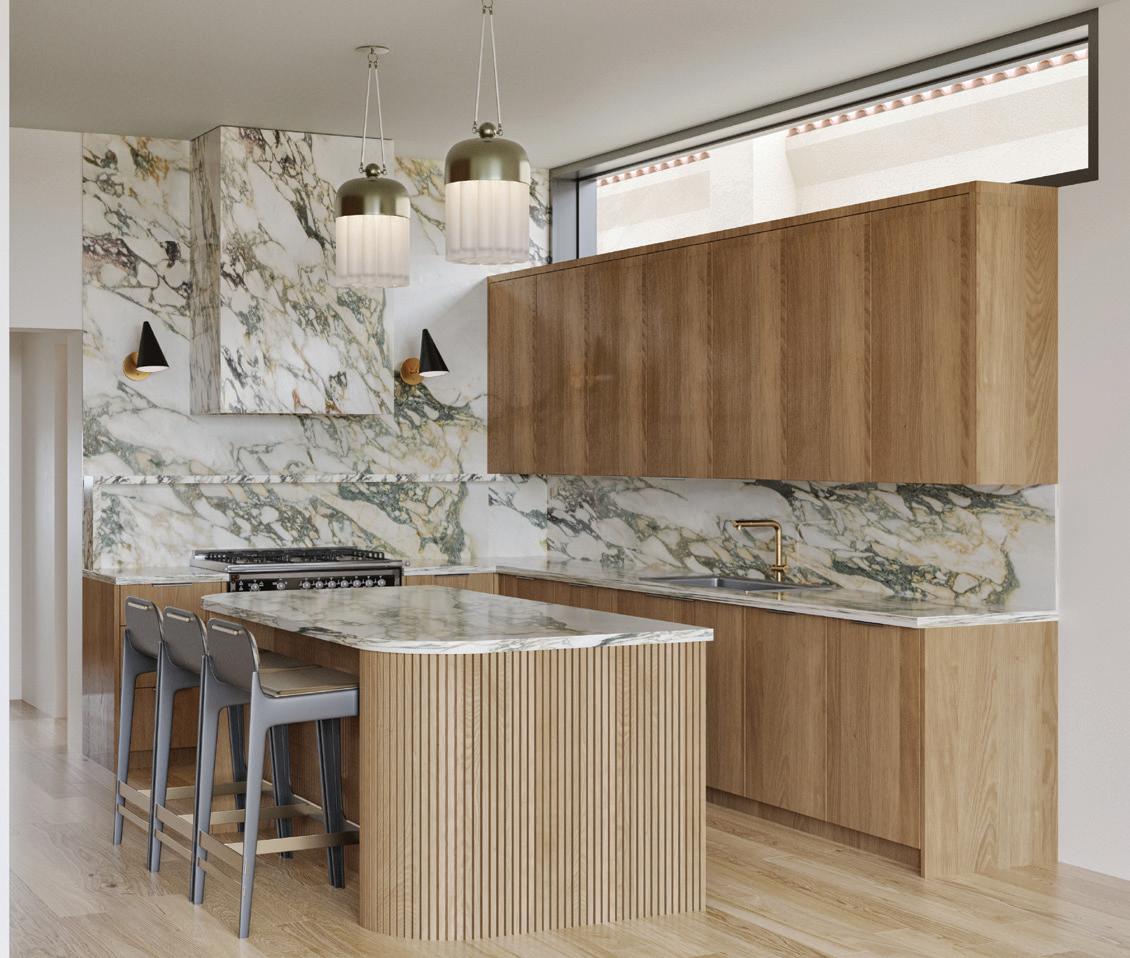
340 N Edinburgh Avenue, West Hollywood
$5,888,888 | 5 BD, 7 BA | Approx. 4,656sf | Approx .15 Acre lot
Currently under construction, this contemporary gem in the heart of Los Angeles features ivory limestone fencing, desert oak louver accents, burnished brass awnings, and a travertine and stucco facade. Nearby fine dining, shopping, The Grove, CBS Studios International, Beverly Hills, West Hollywood, Melrose, and the Fairfax District allows you to stay close to home.
Additional features in this modern home include a lavish basement with a hammam-sauna, media den and bedroom with bath, open concept main floor, opulent second floor, epic rooftop area, convenient guest house or ADU, and a well-appointed two-car garage. An ivory limestone fluted fireplace anchors the living room with white oak flooring and 20-foot pocket doors for an indoor/outdoor feel. With an open floor plan, the kitchen features integrated top-tier appliances, rift oak cabinetry, and Italian porcelain countertops for added durability. A linear window adds ample light to the open kitchen which boasts a reeded oak island, stone-wrapped hood, and integrated stone shelf above the range. A walnut louver feature wall with bronze pendants gives the primary bedroom a warm feel. Calcutta Viola marble paired with cream travertine in a checkered layout creates a unique and dramatic composition. White oak cabinetry, concrete tub, and Apparatus Studio lighting add to the ultra-luxe look. The earthy, beige tones continue in the primary bathroom which has travertine marble walls and countertops complimented by burnished brass fixtures and enclosures.
Let your imagination run wild and arrange a private session at our Beverly Hills studio to further review the materials selection and custom features to make your dreams come true.
Brought to you by BRH Real Estate Development. Architecture by Zohrabians Design Group. Interiors by Ryan Saghian Interiors and Builder Brian McCabe with Engine Construction.
elliman.com | Web# PF23000121
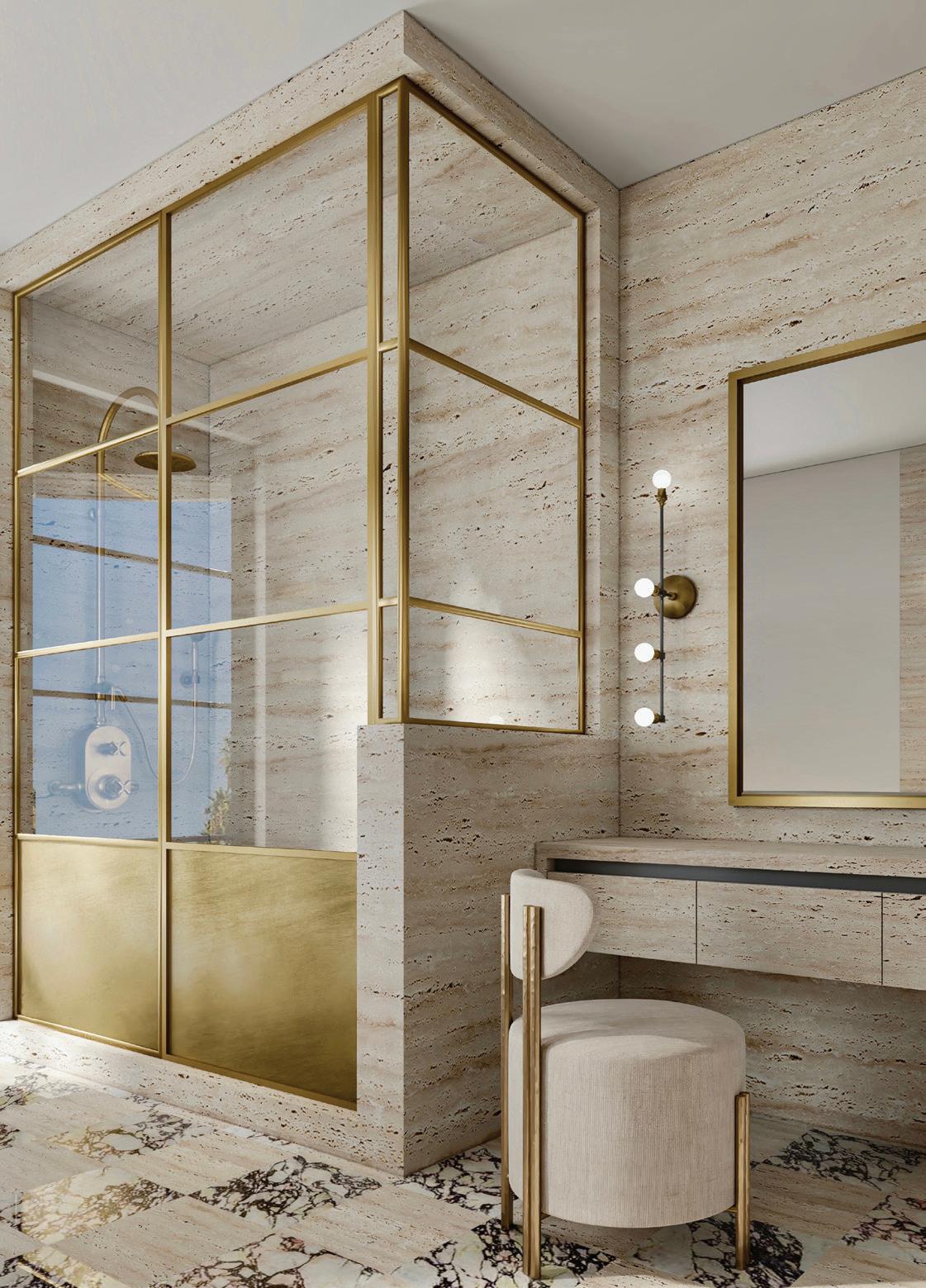
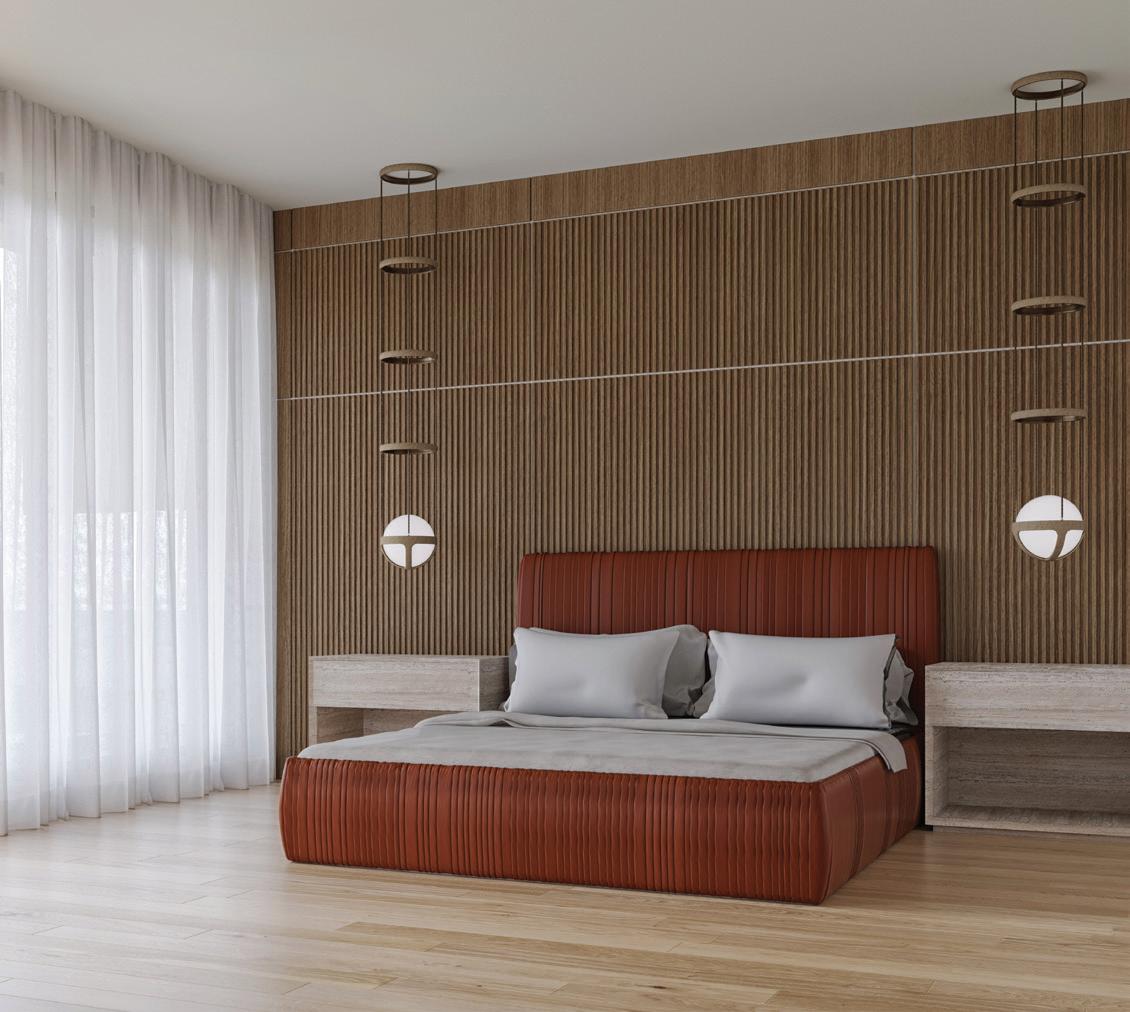
Scott James
Realtor® | DRE# 01911554
M 626.327.1836 | O 626.204.5252
scott.james@elliman.com

Christian Stillmark

Realtor® | DRE# 01920024
M 626.319.6927 | O 626.204.5252
christian.stillmark@elliman.com

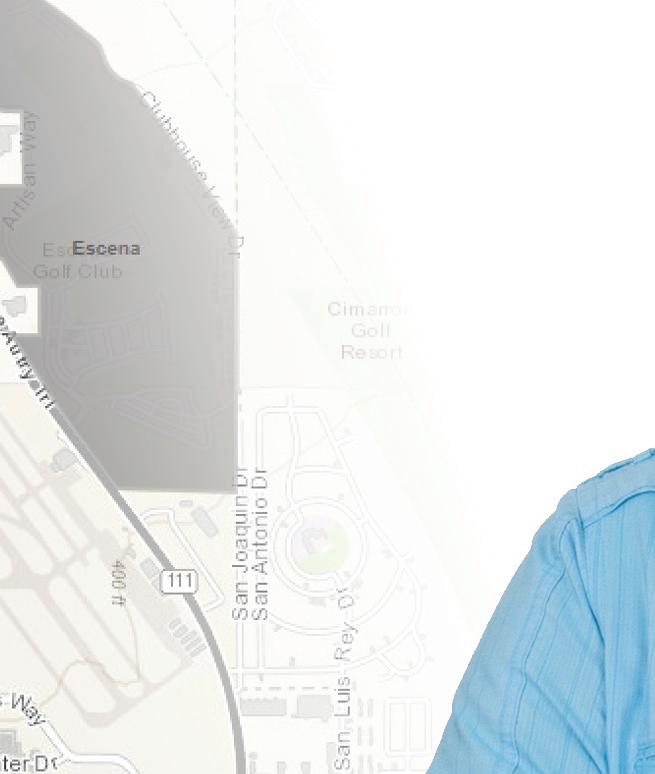


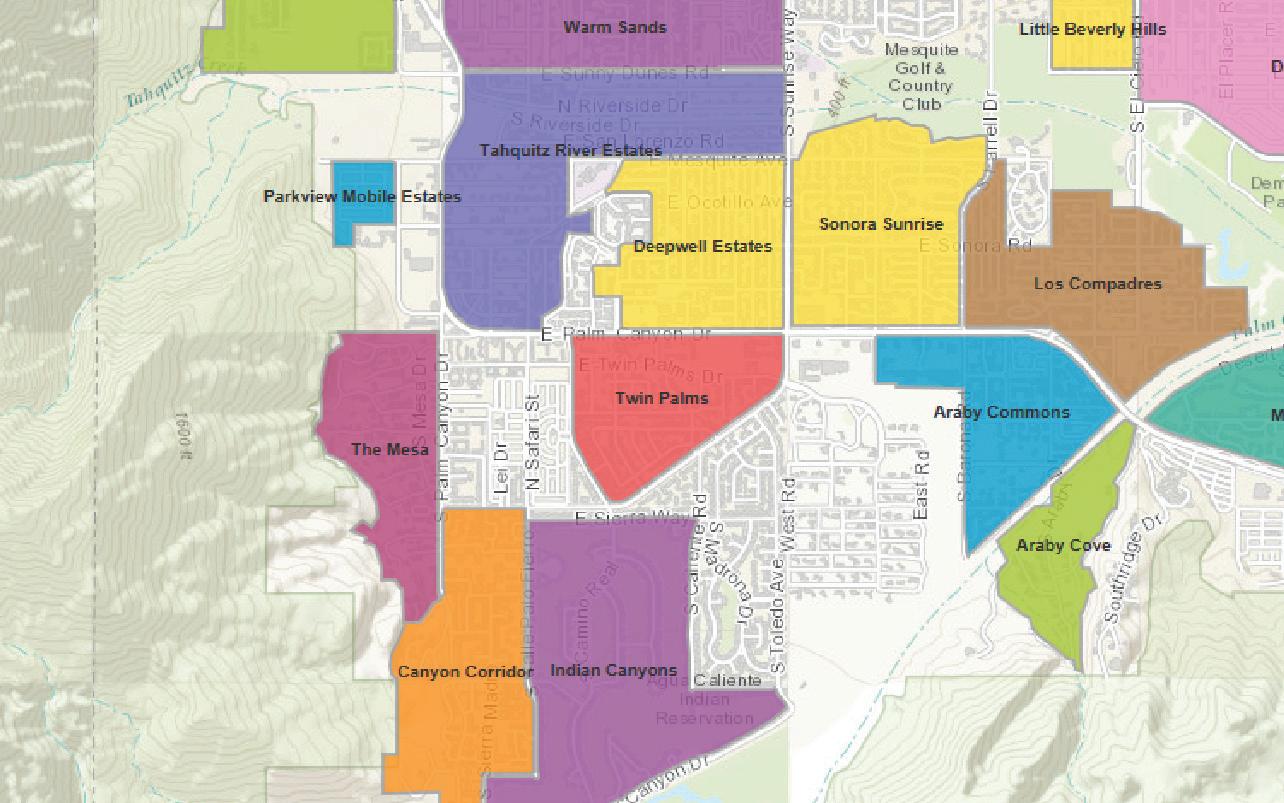


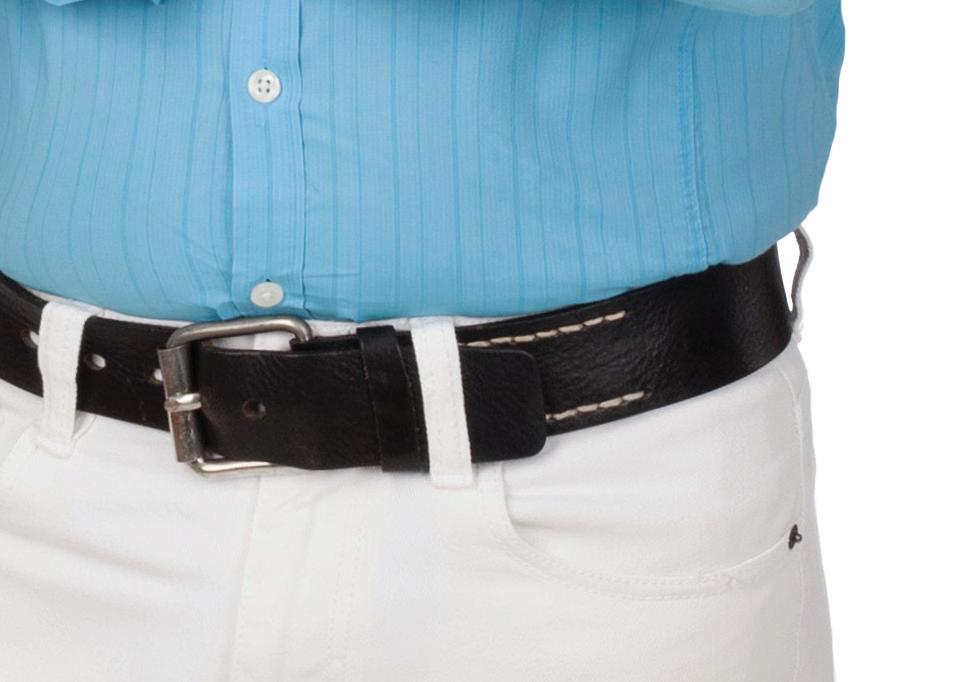
The California “Desert” region (Coachella Valley) is anchored by the world-renowned city of Palm Springs. Visitors, as well as future home buyers, often new to the desert, don’t always comprehend the scope and diversity of this beautiful valley. In addition to 8+ distinct cities, Palm Springs alone boasts over 30 neighborhoods; each with its own personality and vibe.
The QR code below will transport you to a web page of available homes for sale by neighborhood in Palm Springs.

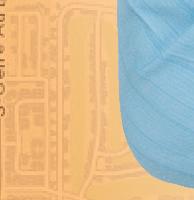
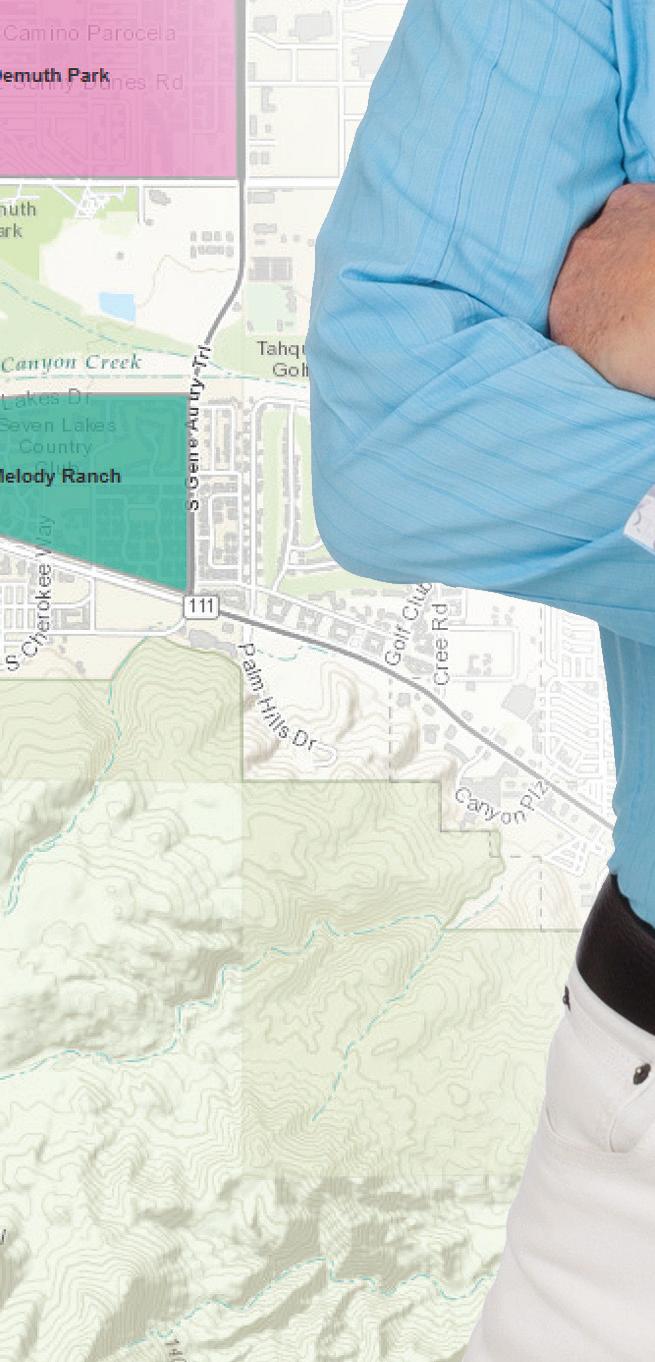







Located on one of the largest lots in the community, this STUNNING contemporary home built in 2010 was designed by renowned local architect James Cio and based on legendary architect William Krisel 1960’s mid-century styling. An open concept living space with high ceilings, combined with glass walls and clerestory windows, illuminate the alluring mountain views, and draw natural light into the entire home. Don’t miss the magnificent back yard and WRAP-AROUND POOL.
This ideal “Movie Colony” neighborhood location is where downtown pizzazz meets uptown sophistication. Meander out through open-concept living area to a walled-in patio with newly plastered pool, waterfalls, elevated spa, along with a built-in BBQ. The mountain views are striking! While the address is on N. Indian Canyon, the entry/driveway is located on E. Via Colusa and the property is ''fee simple;'' you own the land! This is PALM SPRINGS indoor-outdoor living at ITS BEST.
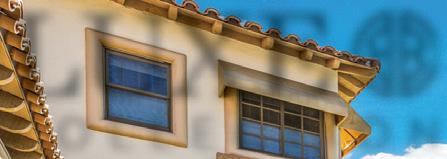
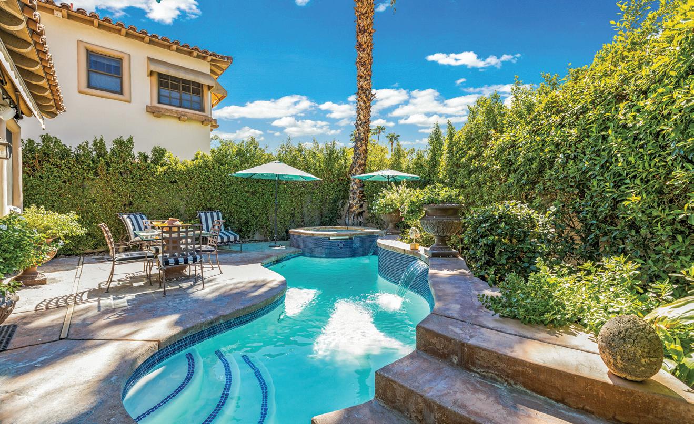
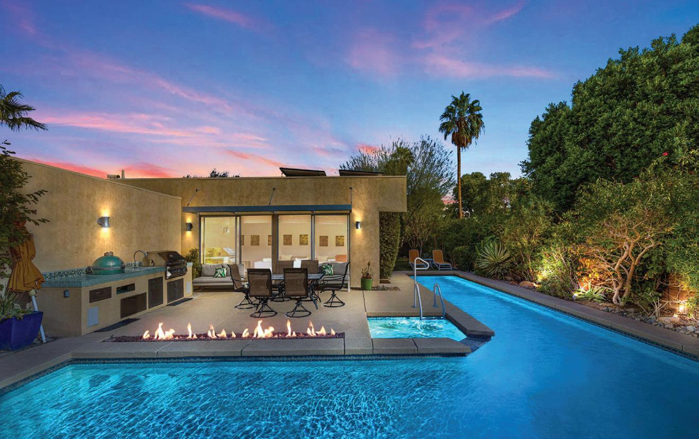

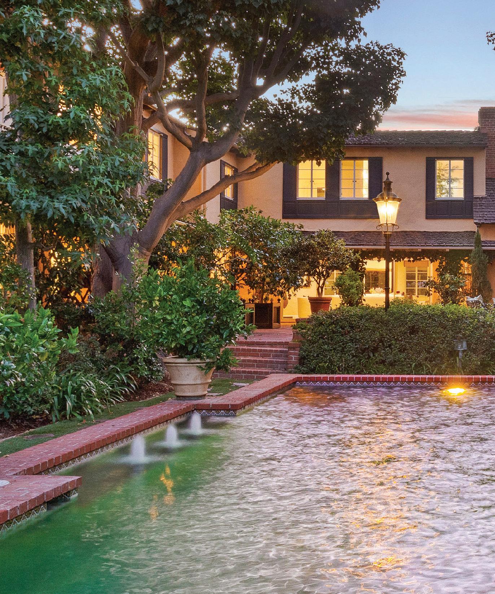
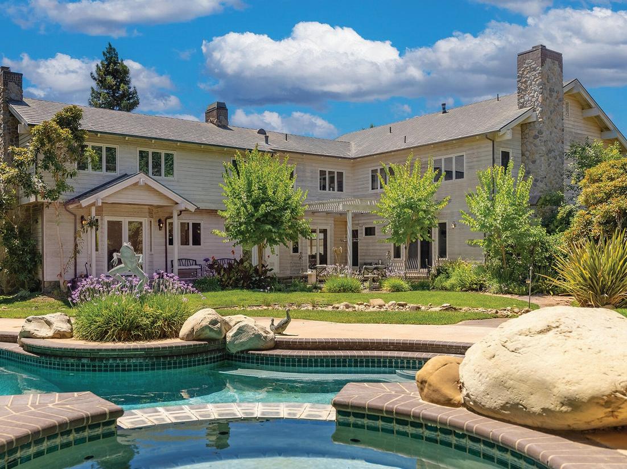
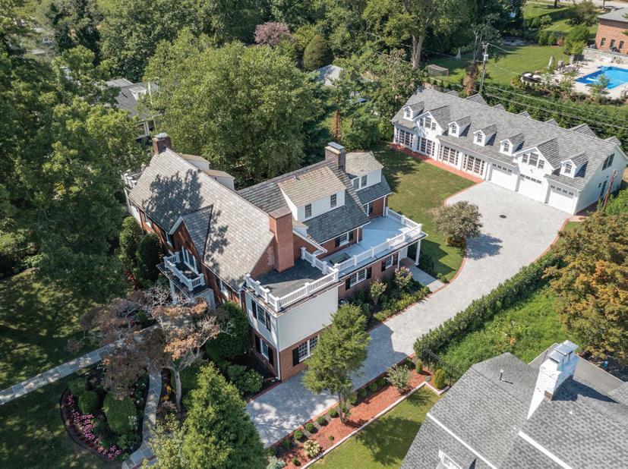
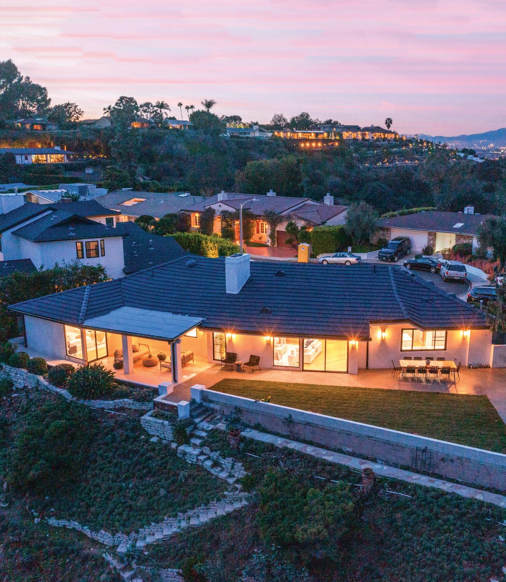
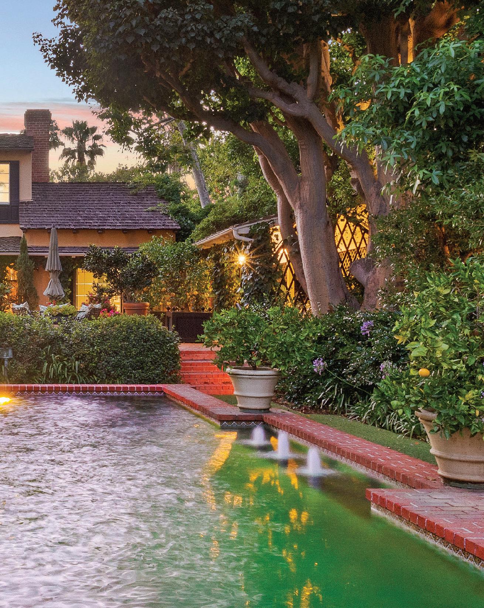
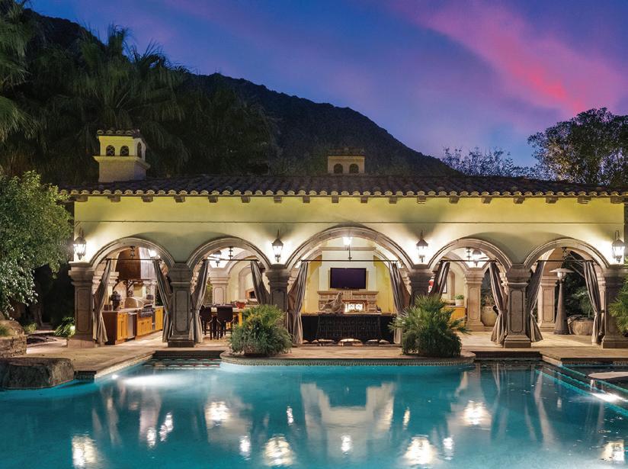
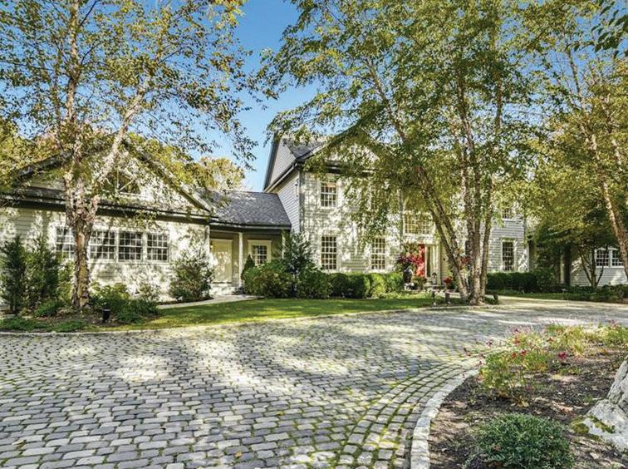
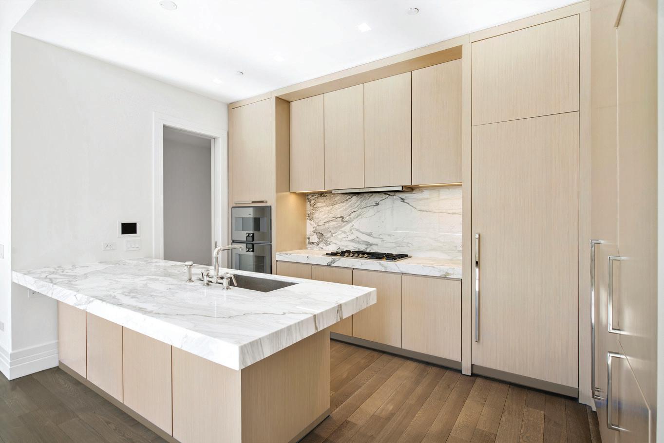
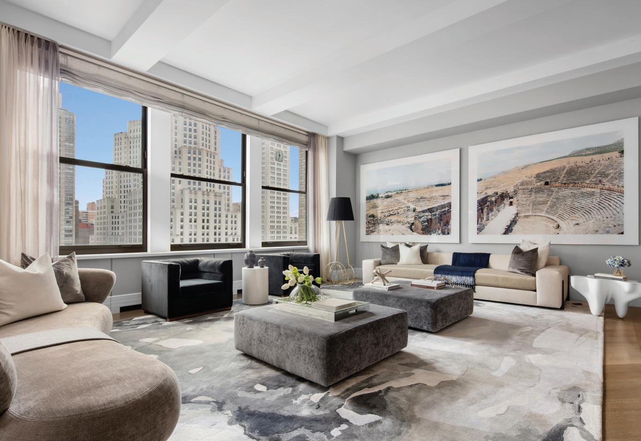
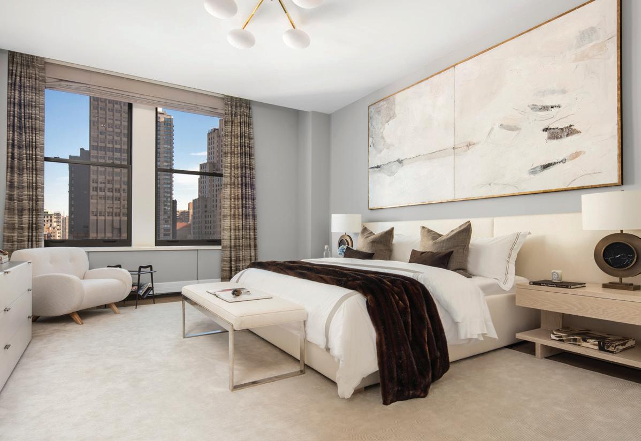

3 beds | 3 full baths | 1 half bath | 3,008 sf | $10,995,000
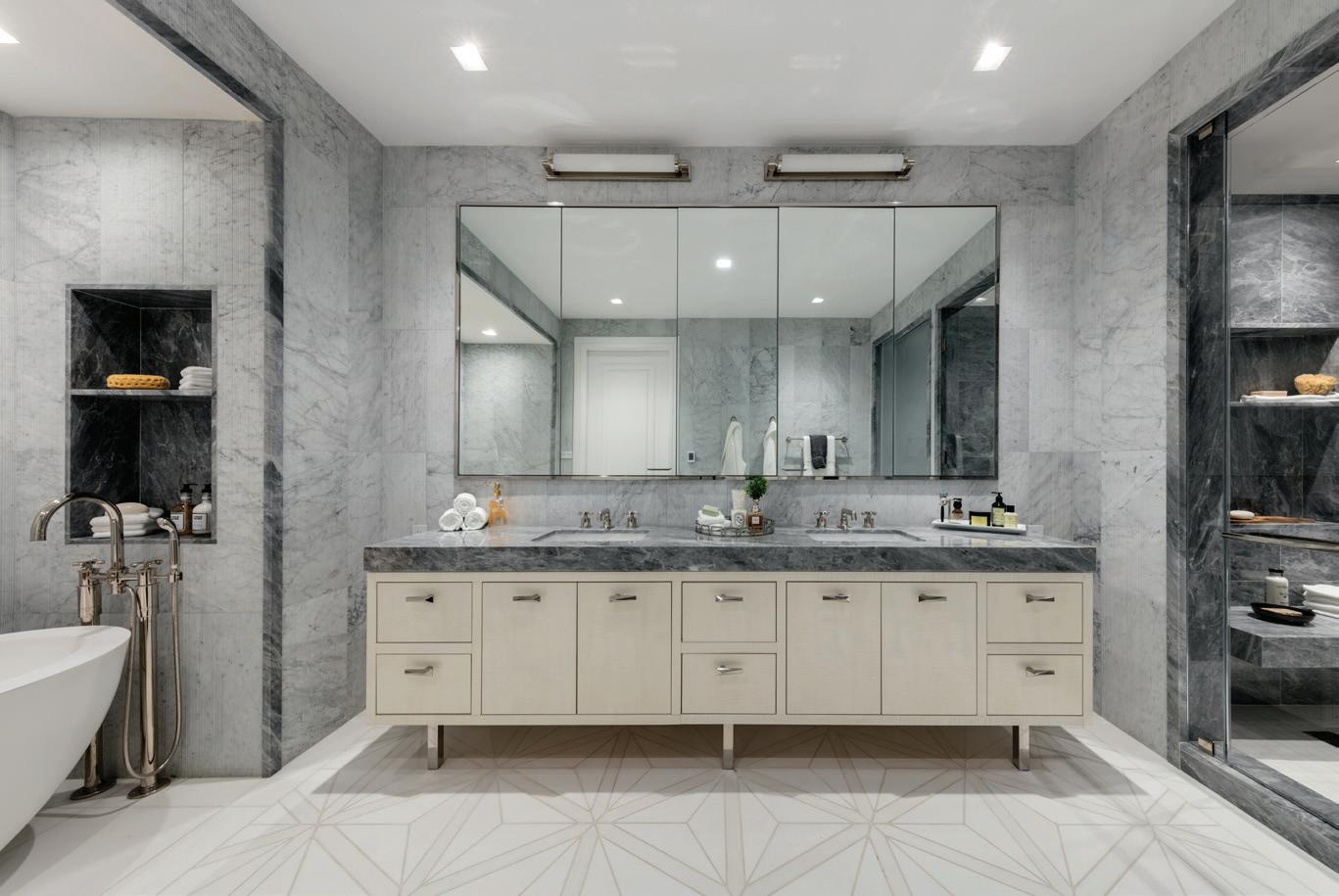
Residence 6A offers 52-feet of direct frontage on Madison Square Park. Carefully selected to optimize the view, the sixth floor offers a unique vantage from which to enjoy the vibrancy of life under the parks canopy and the tranquility of iconic vistas above.
We invite you to experience an unparalleled level of luxury. The book-matched marble foyer and gallery differentiate the living and private spaces. 11-foot ceilings and unobstructed lines create remarkable volume. Chevron floors, custom millwork and marble artistry are but a few of the homes fineries, perhaps the most impressive being the gorgeous master bath.
Enter into a lobby that offers a level of sophistication without equal, a lofty accolade considering the neighborhood is home to several of the citys most luxurious boutique hotels. The amenity suite, offering such conveniences as a health club-quality fitness center, screening room and game room, is unprecedented for a building of this exclusivity.
The residence is being offered with custom window treatments throughout and will be delivered unfurnished.
Presented by Ashley Reidy Quinn of the Asset Advisory TeamAshley co-founded the Asset Advisory Team, differentiated by their dedication to data science and modeling in extracting buy-side value and maximizing sell-side performance. She is head of operations, marketing, and the client experience initiative.

During her freshman year in the industry, Ashley received REBNY’s distinguished “Rental Deal of the Year Award” for outstanding representation of her tenant’s interests. As such recognition suggests, Ashley possesses the ideal combination of integrity and persistence necessary to secure the best possible deal for her clients. Her approach to matching clients with homes includes mining the marketplace for price inconsistencies and evaluating potential acquisitions based upon stress test performance. She exceeds sellers’ expectations via valuation accuracy, creative and reactive marketing strategies, and around the clock availability and dedication. Buyers and sellers alike benefit from her experience and negotiation tradecraft.
Ashley offers a comprehensive catalog of services including property management, affiliation with top legal and mortgage banking professionals, and a curated portfolio of investment opportunities within Manhattan, Westchester, the Poconos, central Florida and Los Angeles.

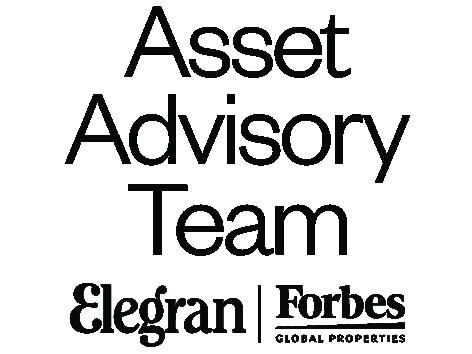
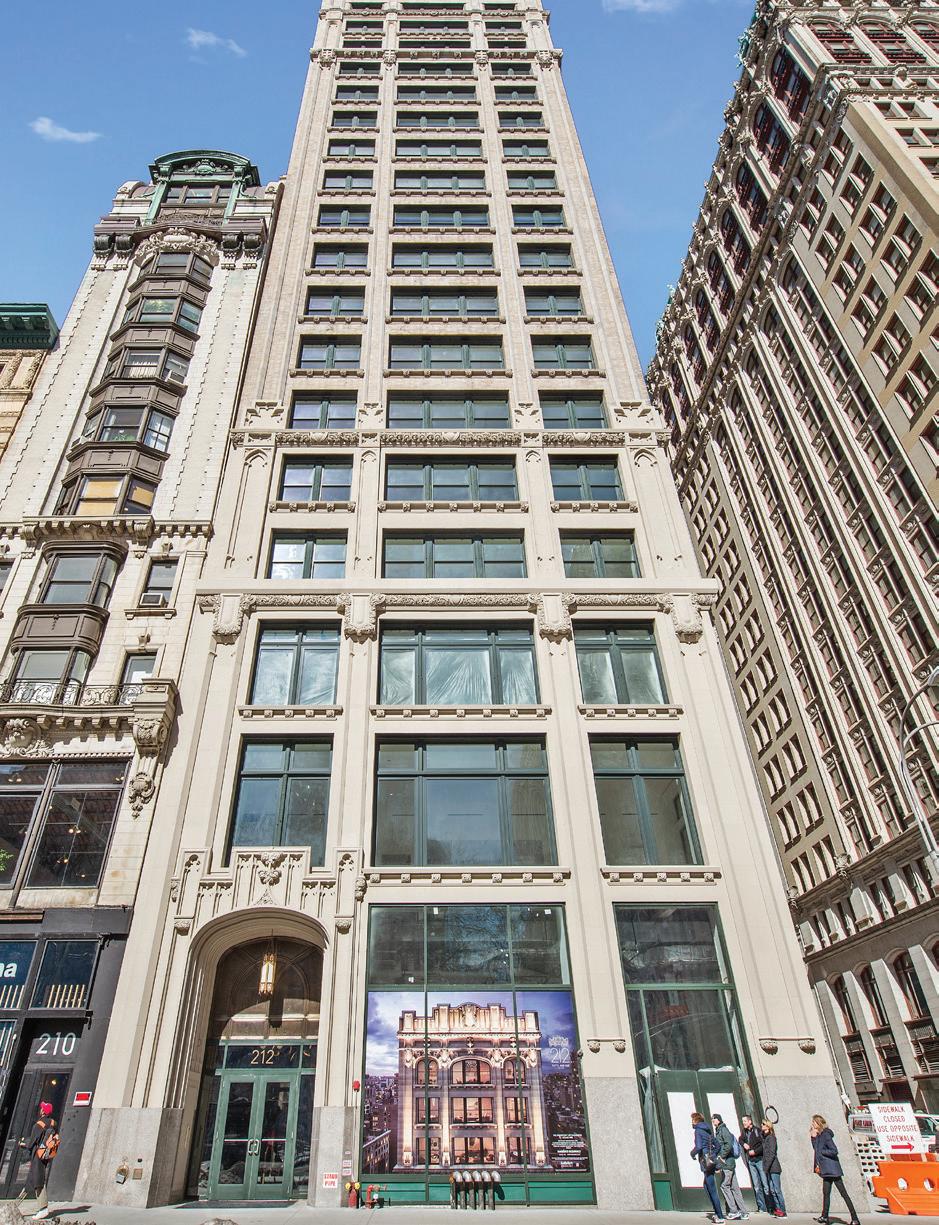
Born and raised in Connecticut, Ashley moved to NYC in 2010 to attend NYU and never left! She currently lives in Murray Hill with her puppy, Penny, and her husband, Kendall. Her favorite hobbies include skiing, running through Central Park, securing a reservation at the newest and greatest restaurant (unfortunately not sponsored), and planning her next travel adventure.
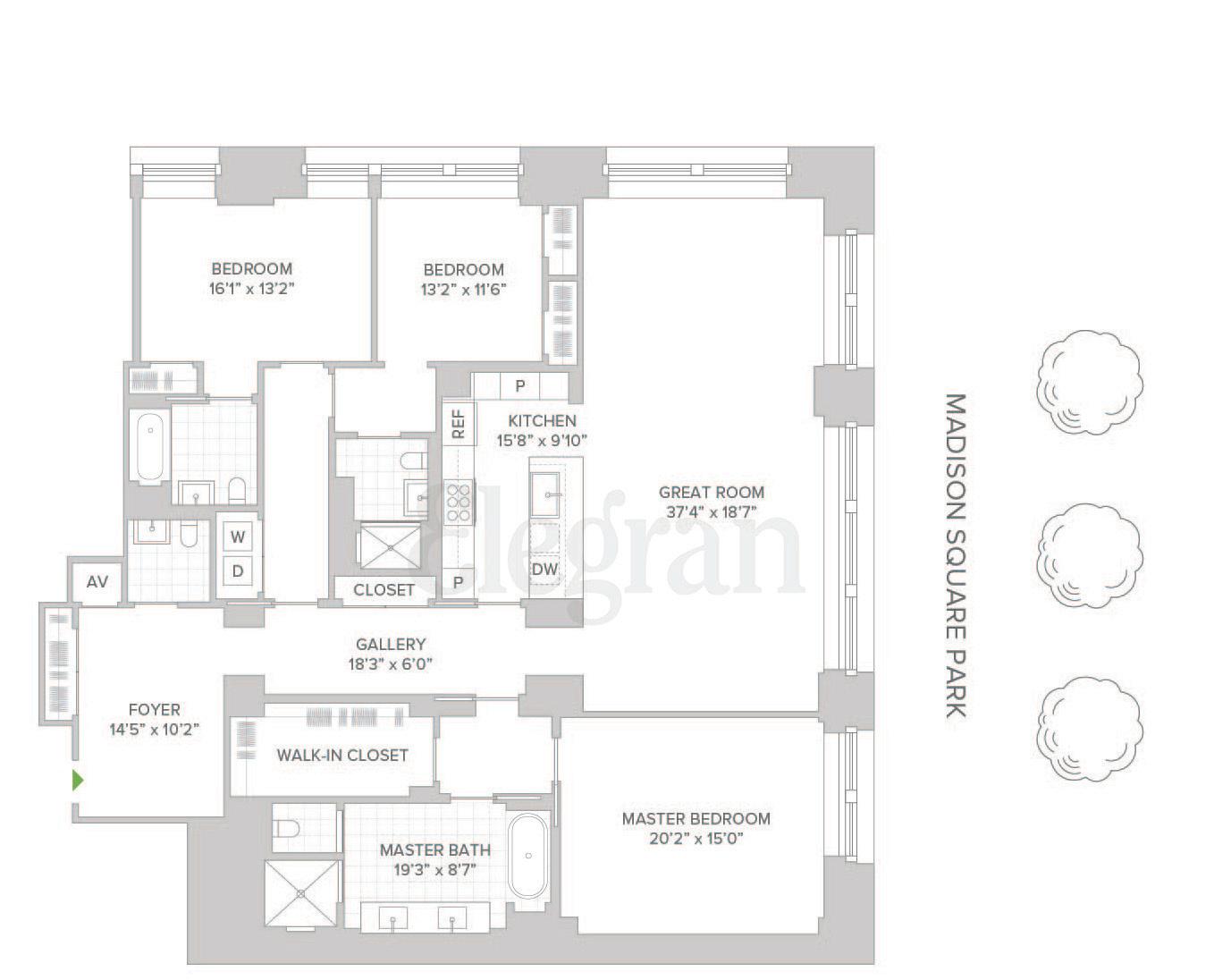
The Academy Awards, also known as the Oscars, is the year’s biggest and most celebrated awards show. All of Hollywood gathers at this event to honor the most critically-beloved films of the previous calendar year, rewarding the actors, directors, writers, and industry insiders with the recognition they deserve. The 95th Academy Awards, marking nearly a century of importance and excitement, looks likely to be a spectacular event, with many deserving movies and individuals hoping to leave the occasion with a golden statue.
The Oscars will begin at 8 p.m. EST on Sunday, March 12, at the Dolby Theatre, which has hosted the event since it opened in 2001. Many will tune in before the ceremony begins to watch Hollywood’s glamour displayed on the red carpet, where the many A-listers and icons attending will arrive dressed in exquisitely-designed pieces from the biggest fashion brands.
The 2023 Oscars will be hosted by Jimmy Kimmel for the third time in his career. While the comedic late-night talk show personality will handle much of the hosting, there will also be appearances from other Hollywood talent who will read out awards and act in skits. Because this will be its 95th iteration, there will certainly be many looks back at the history of Hollywood’s most famous award show.
 IMAGE CREDIT: MIRKO FABIAN
IMAGE CREDIT: MIRKO FABIAN
The event’s nominees include many critically-acclaimed movies across several categories. Leading the way with 11 nominations is Everything Everywhere All at Once , a story of familial love spanning the multiverse, which includes nominations for best picture, best director, and best supporting actor and actress. The Banshees of Inisherin , a dark comedy about two former friends on a small Irish island, and All Quiet on the Western Front , a Netflix remake about the horrors of war, have each received nine nominations.
This year’s nominee slate is unique in that it is filled with fresh faces. Of the 20 acting slots for best actor, actress, and supporting actor and actress, 16 of the nominations have gone to new nominees. These include Austin Butler, who portrayed the rise and fall of Elvis Presley in Elvis, Brendan Fraser, who portrayed a man struggling with severe weight gain in The Whale, and Michelle Yeoh, who played the protagonist in the highly popular Everything Everywhere All at Once.
Several nominees stand out for the year’s biggest award, best picture. Elvis, Top Gun: Maverick, Avatar: The Way of Water, The Fabelmans, and Everything Everywhere
All at Once, were huge blockbusters that audiences had to see on the big screen.
Other nominees, such as Tár, The Banshees of Inisherin, and Women Talking, were quieter character studies that critics adored. Triangle of Sadness and All Quiet on the Western Front were two more incredible films that round off this year’s list of nominees.
The 2023 Academy Awards will be an exciting event that honors the incredible films gracing the silver screen this past year. Featuring many excellent films that audiences and critics adored, the excitement for this year’s Oscars is palpable. With Hollywood’s A-list talent in attendance and many new nominees seeking to etch their names into history, it will be a can’t-miss event for lovers of movie magic.
5 5 3,848 sq. ft. $3,898,000

John L. Pugsley created this wonderful home in his Modernistic Style of architecture, that features the primary living area on the second level of the home, which allows for wonderful light filled rooms and striking vistas. The open floor plan flows from one room to the next, creating a more urban feel, yet the home is surrounded by lush gardens and numerous outdoor areas. There are 5 bedroom and 5 bathrooms. The outdoor areas include a pergola covered patio adjacent to the pool and spa. The property, sited on almost half an acre, is walled and gated in a serene canyon setting, yet is located only minutes to South Lake shopping and restaurants, The Langham Hotel, Caltech and The Huntington Library and Gardens.
1241Encino.com Offered at $3,898,000
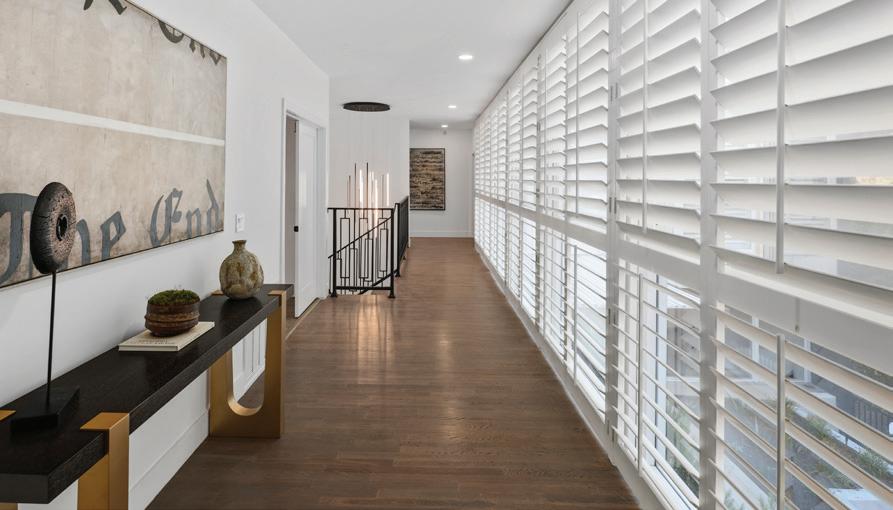
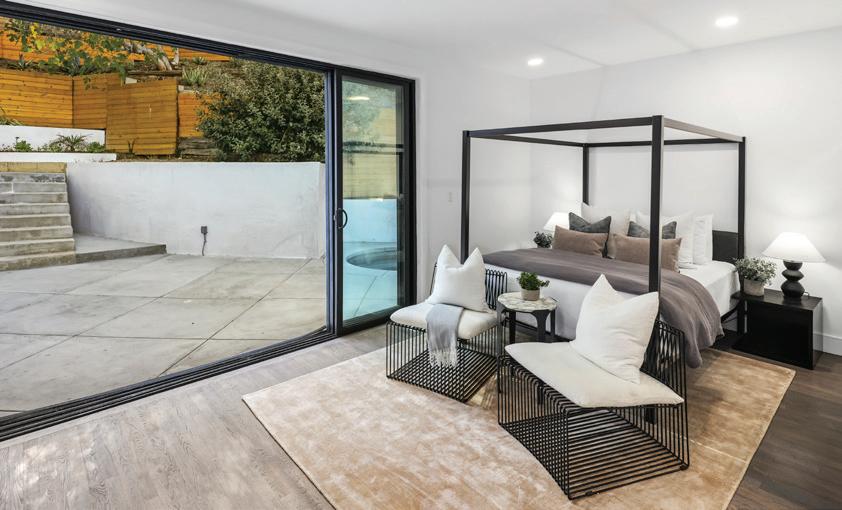

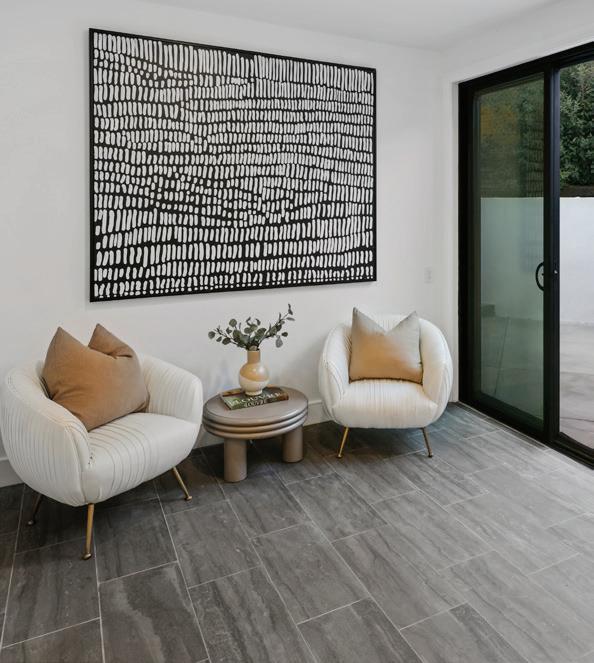
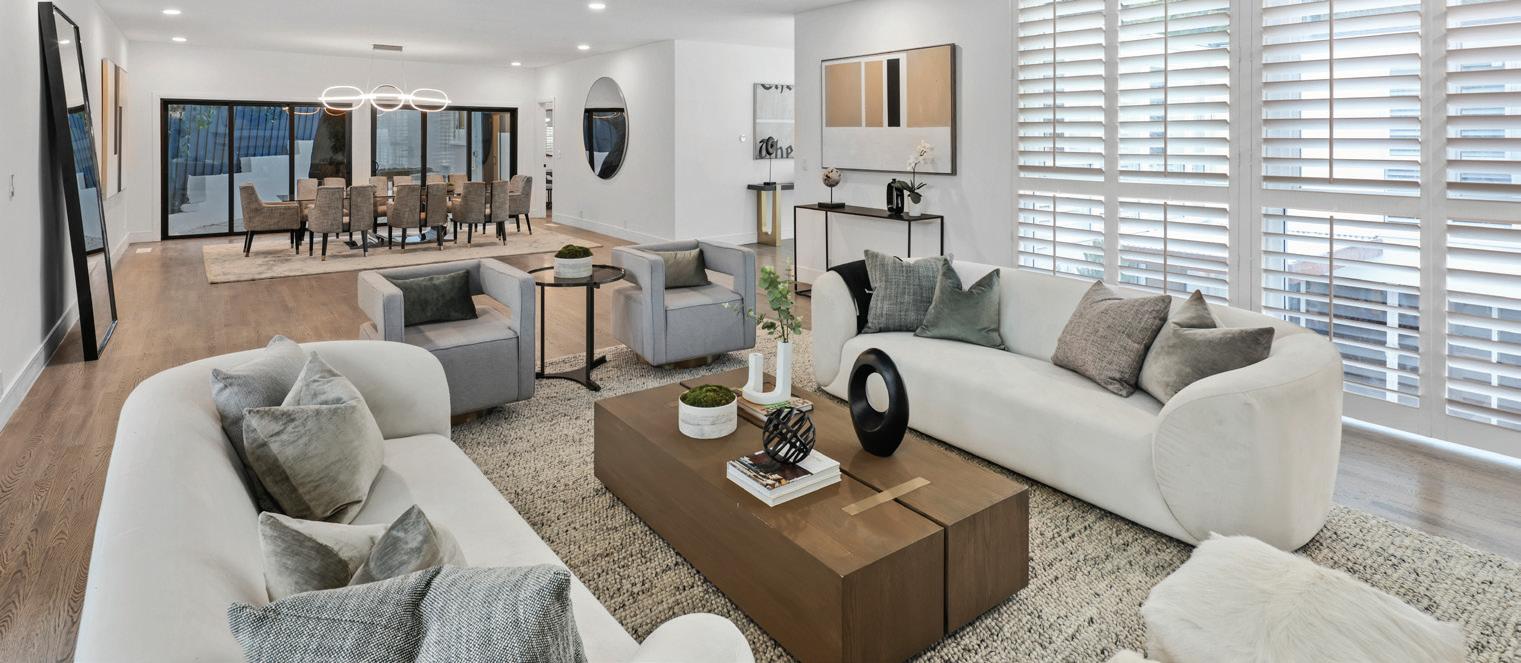
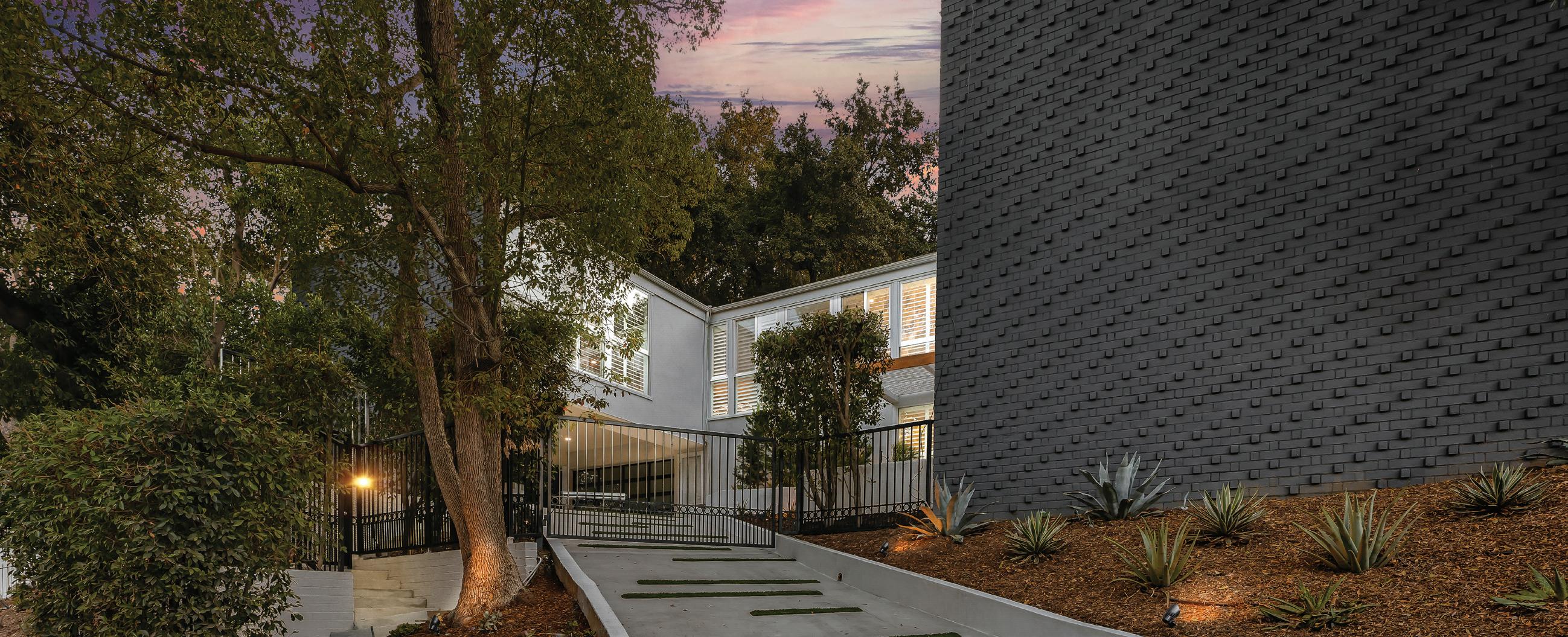
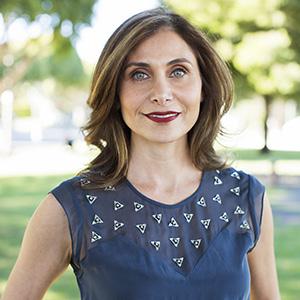

10-Million-dollar view for only $5.3 million! First time on the market in 26 years. The premier estate street in Upper Bel Air. This home sits on over an acre with stunning views and privacy. The home has a breathtaking view of the ocean, city, and canyons. The 1,600 sq ft deck provides a resort-like outdoor entertaining experience including a custom-designed fire pit that can accommodate 12. The house sits on a double lot with infinite possibilities. Nadia
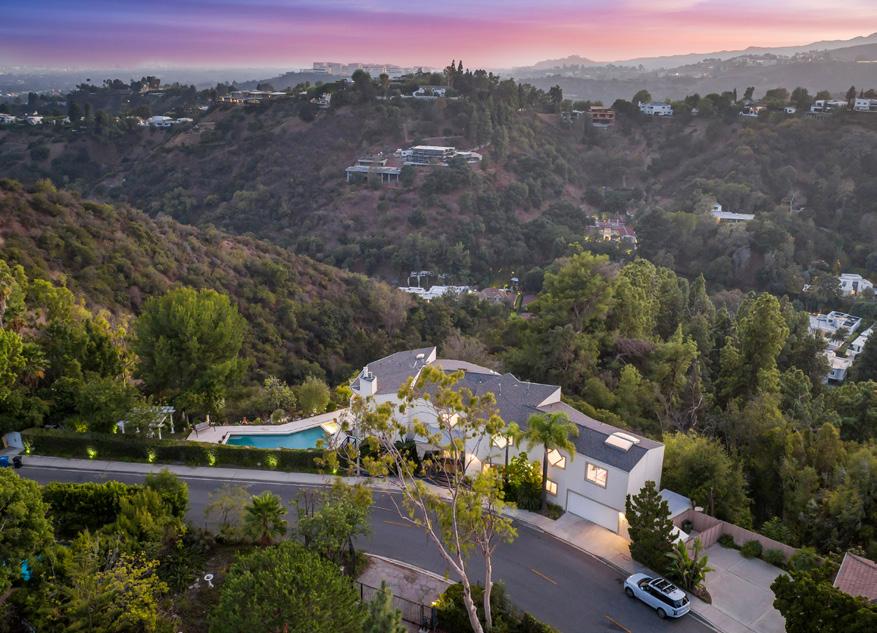
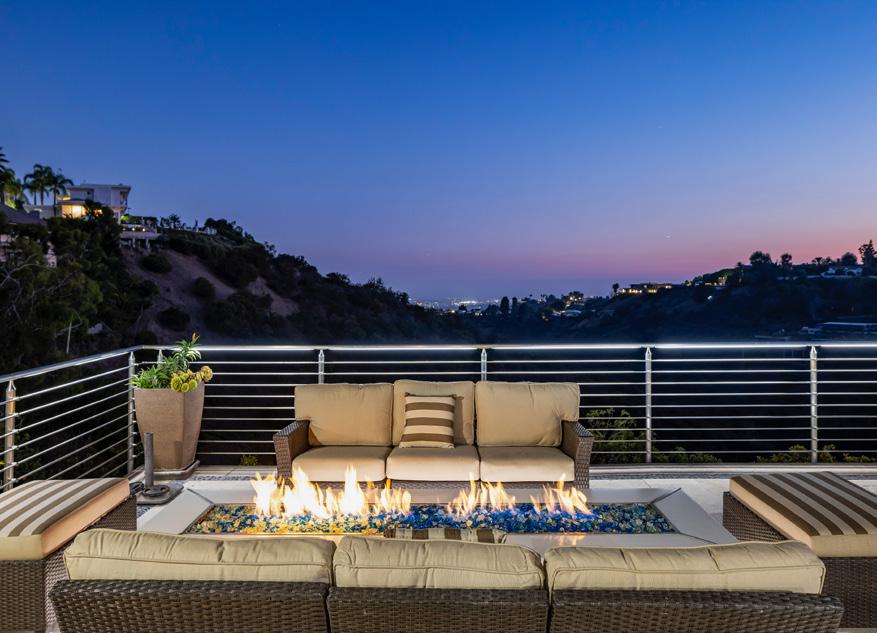
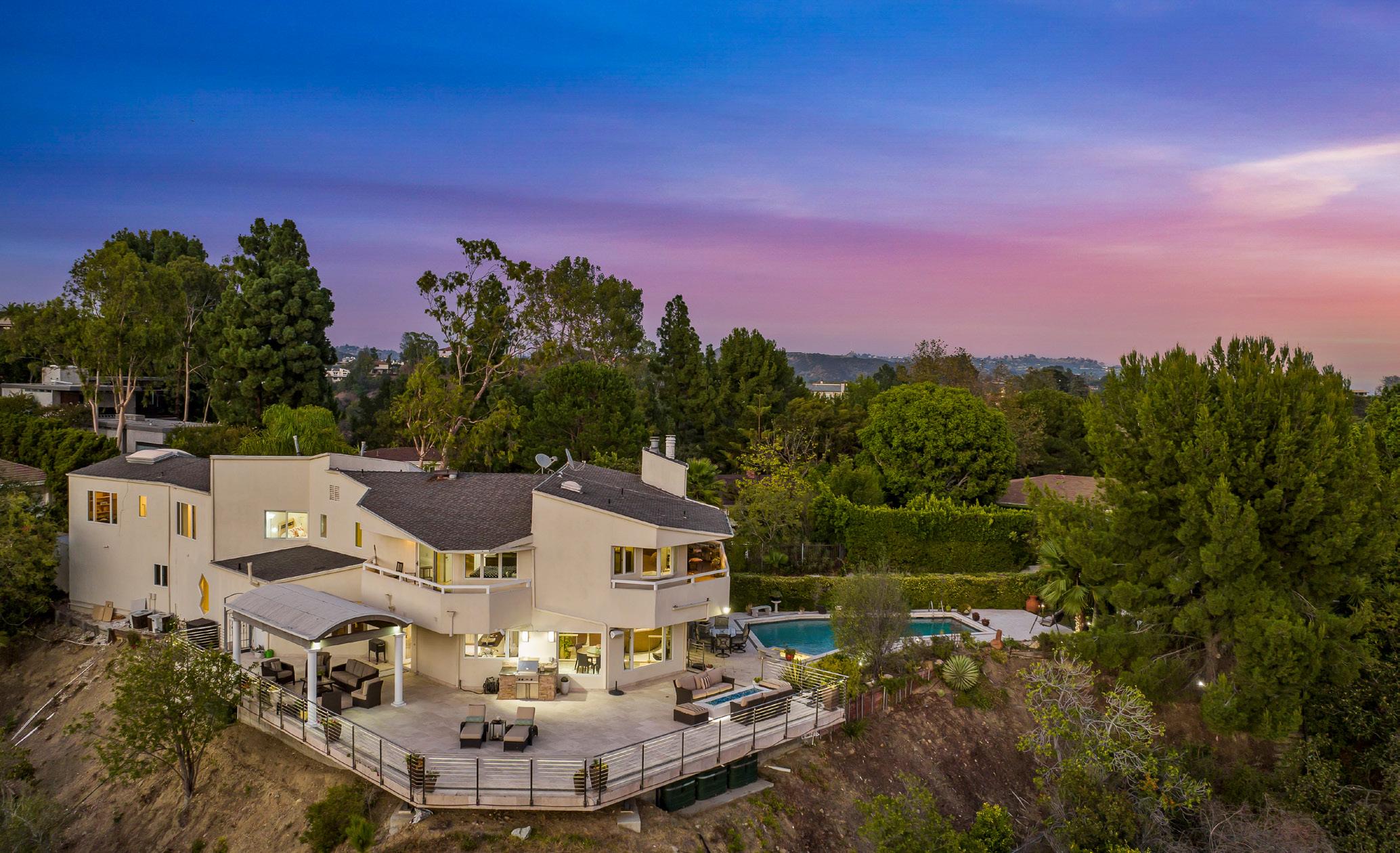 Saad
Saad
310.897.0951
nadiasaad@compass.com
DRE 01327800
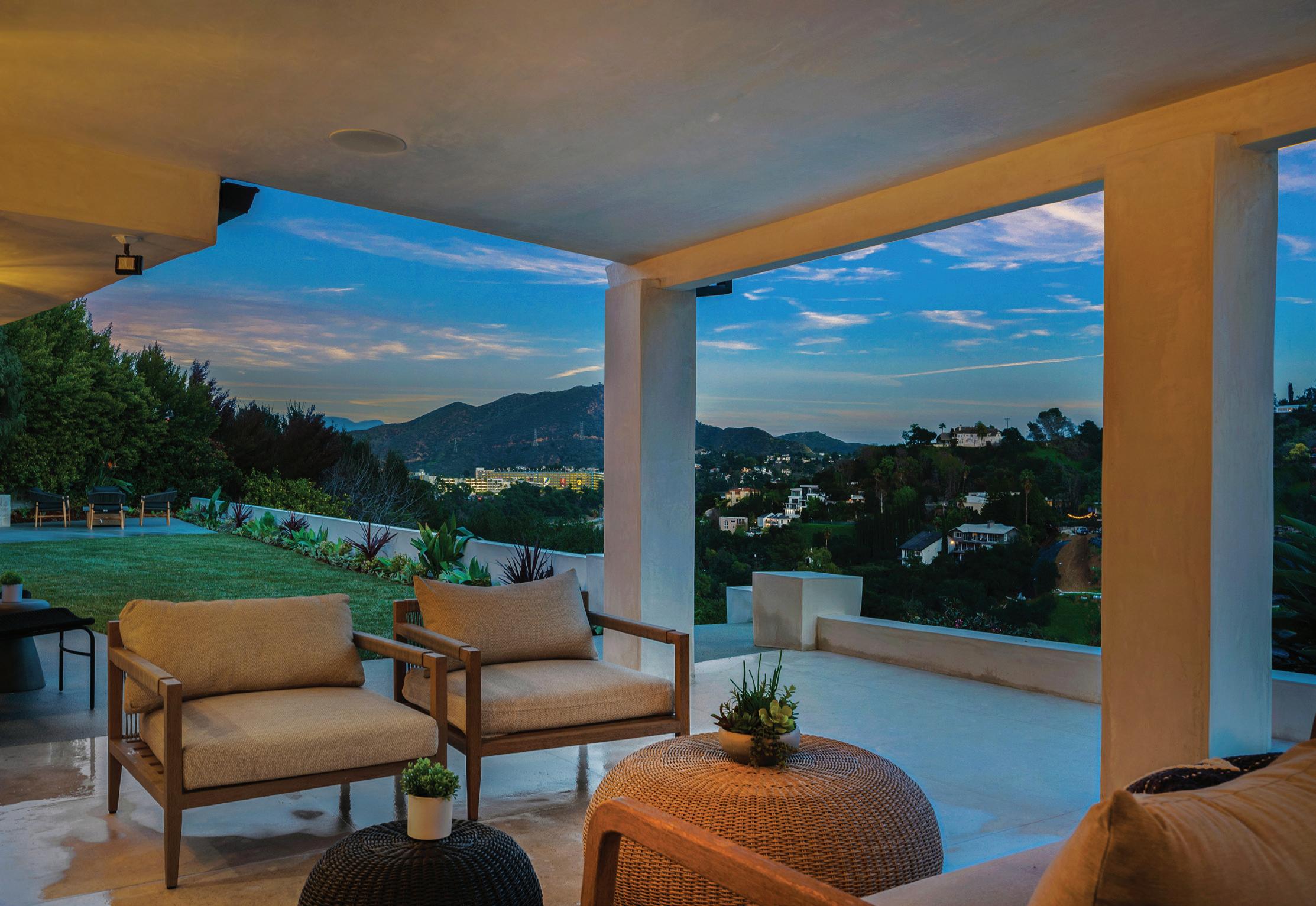
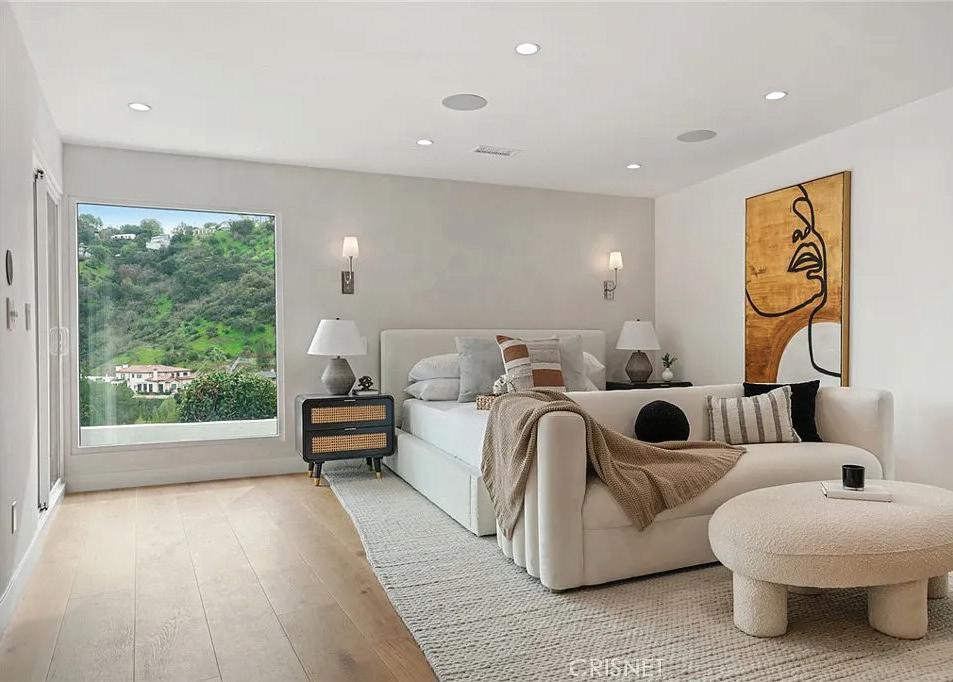
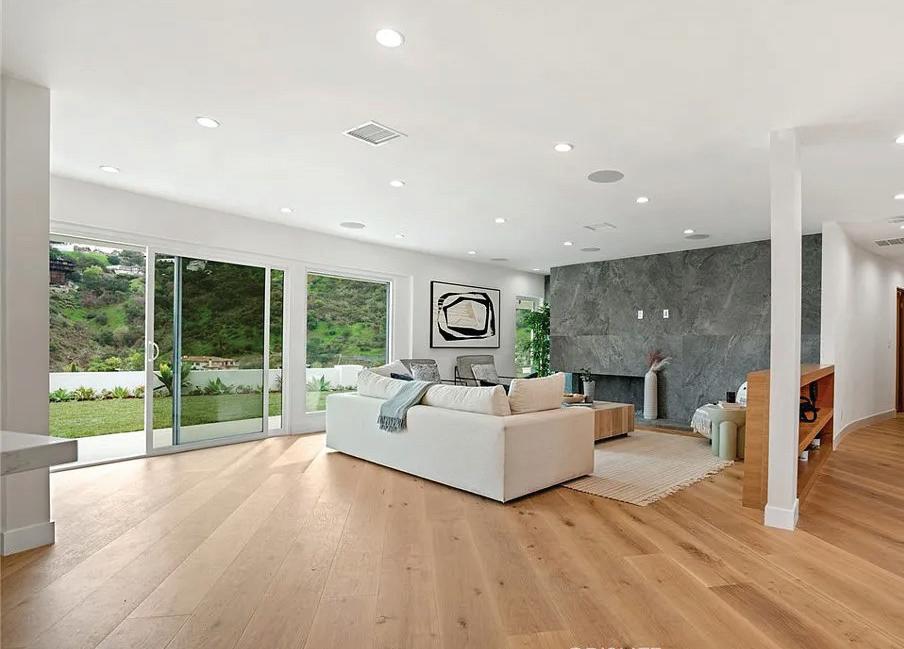
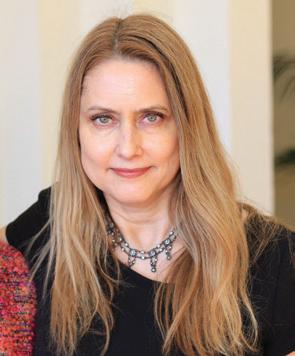
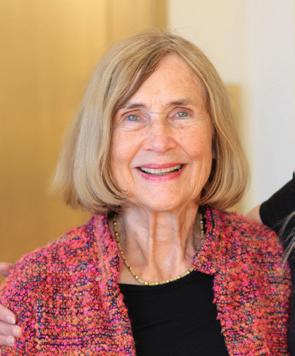

4 BEDS
3 BATHS
2,425 SQ.FT.
18,929 LOT SIZE
$2,899,000
Delicately placed on an almost 19,000 square-foot lot with grand sweeping views, this stunning 4BR and 3BA home with a mid-century vibe has been completely reimagined. Located at the end of a quiet cul-de-sac in the prestigious Wrightwood Estates, it’s just steps from the city. Gorgeous all-new chef's kitchen with quartz center island and top-of-the-line appliances opens to living room with fireplace and big picture windows. Spacious open floor plan includes dining room with bay window and built-in wine cabinetry. The tranquil views permeate the interior, creating a pastoral backdrop for daily life. Newly completed, there are custom designer finishes throughout. The primary suite has a big walk-in closet, great views and sliders out to the yard. Spa-like bath has huge glass shower with soaking tub, porcelain

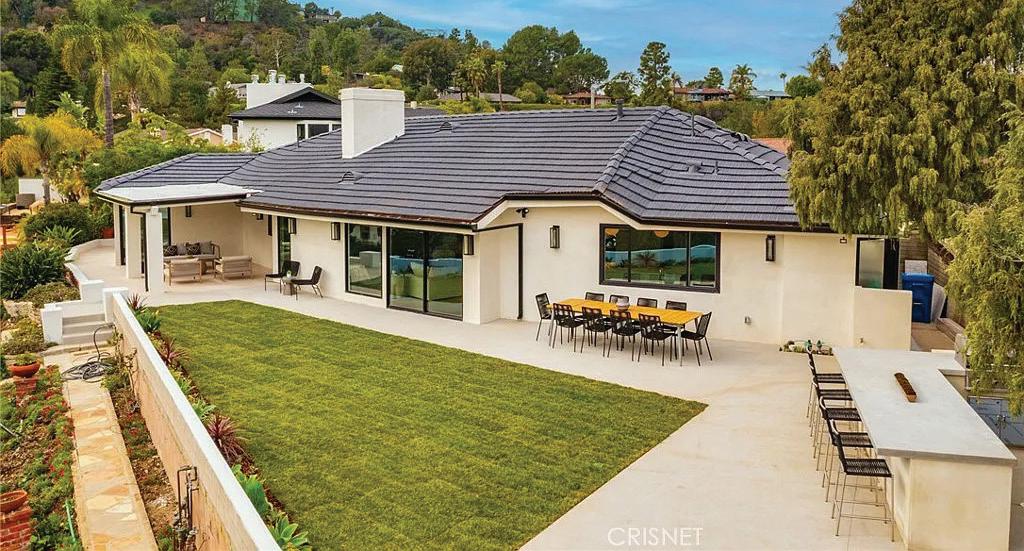
tile flooring and dual sinks with quartz counters. The secondary baths are each updated in detailed luxury. Multiple sliders throughout the house open to the exquisite grounds. Huge grassy lawn and numerous patios wrap around the property taking in the phenomenal views. Enjoy being enveloped in these lush green surroundings filled with calm and tranquility. Relax under the covered patio the perfect extension of the home for dining or lounging. Entertain friends and family with the outdoor kitchenette, including an oversized concrete bar with seating area, stainless steel BBQ and fridge. A unique property with the stunning combination of having a private setting, spectacularly updated, panoramic views and the best South of the Blvd location.
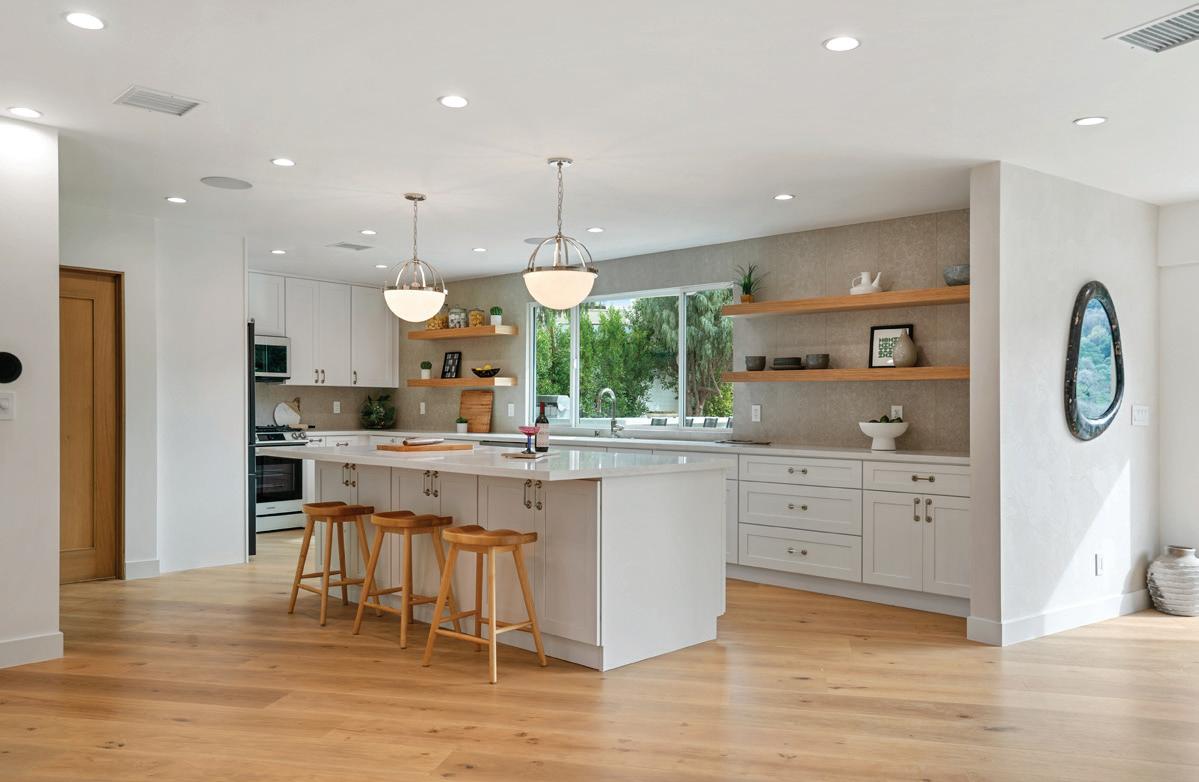
5 BEDS
6 BATHS
5,460 SQ.FT.
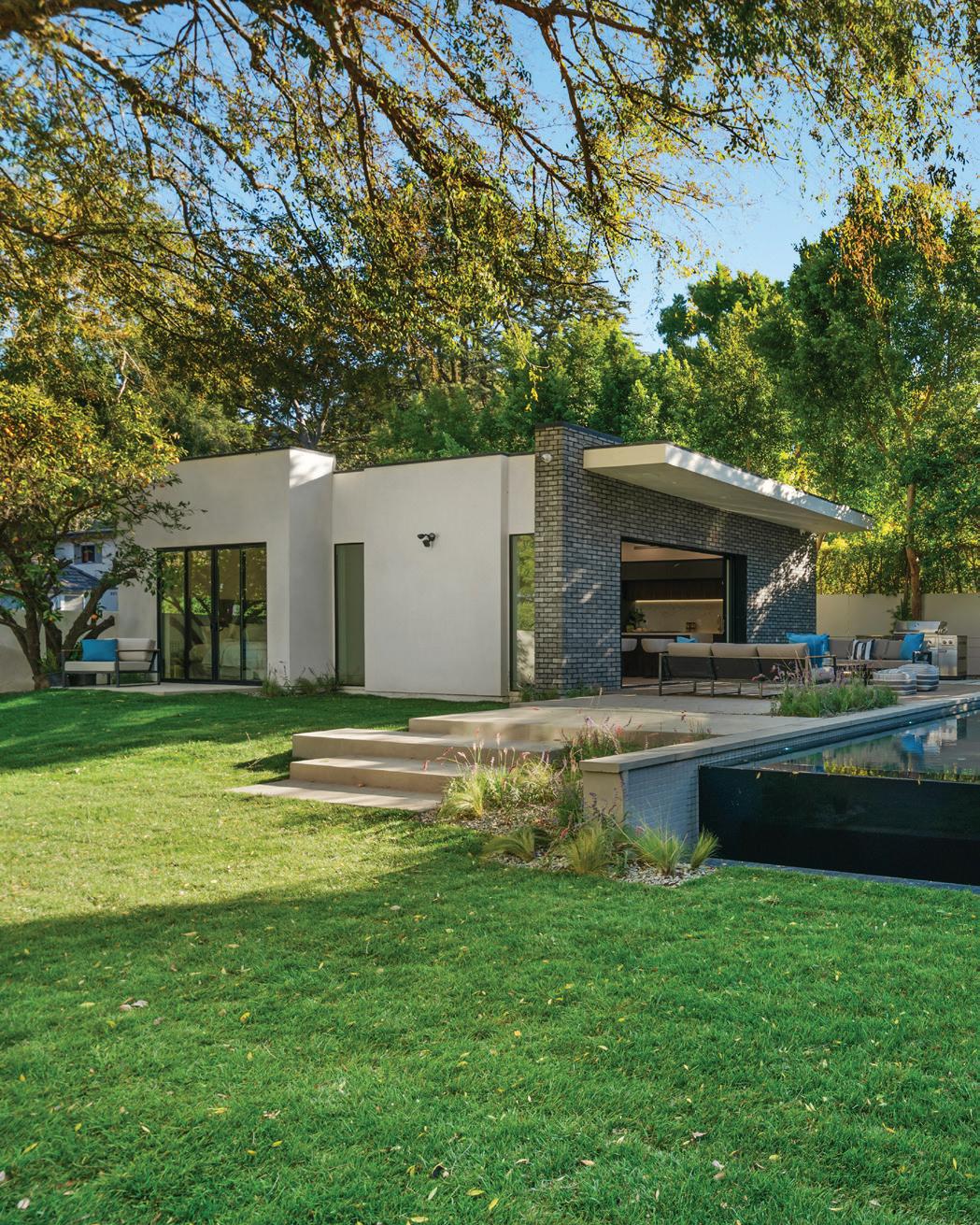
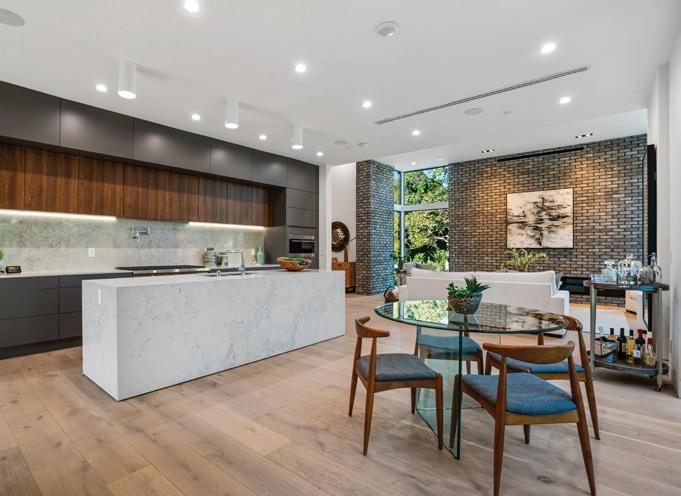
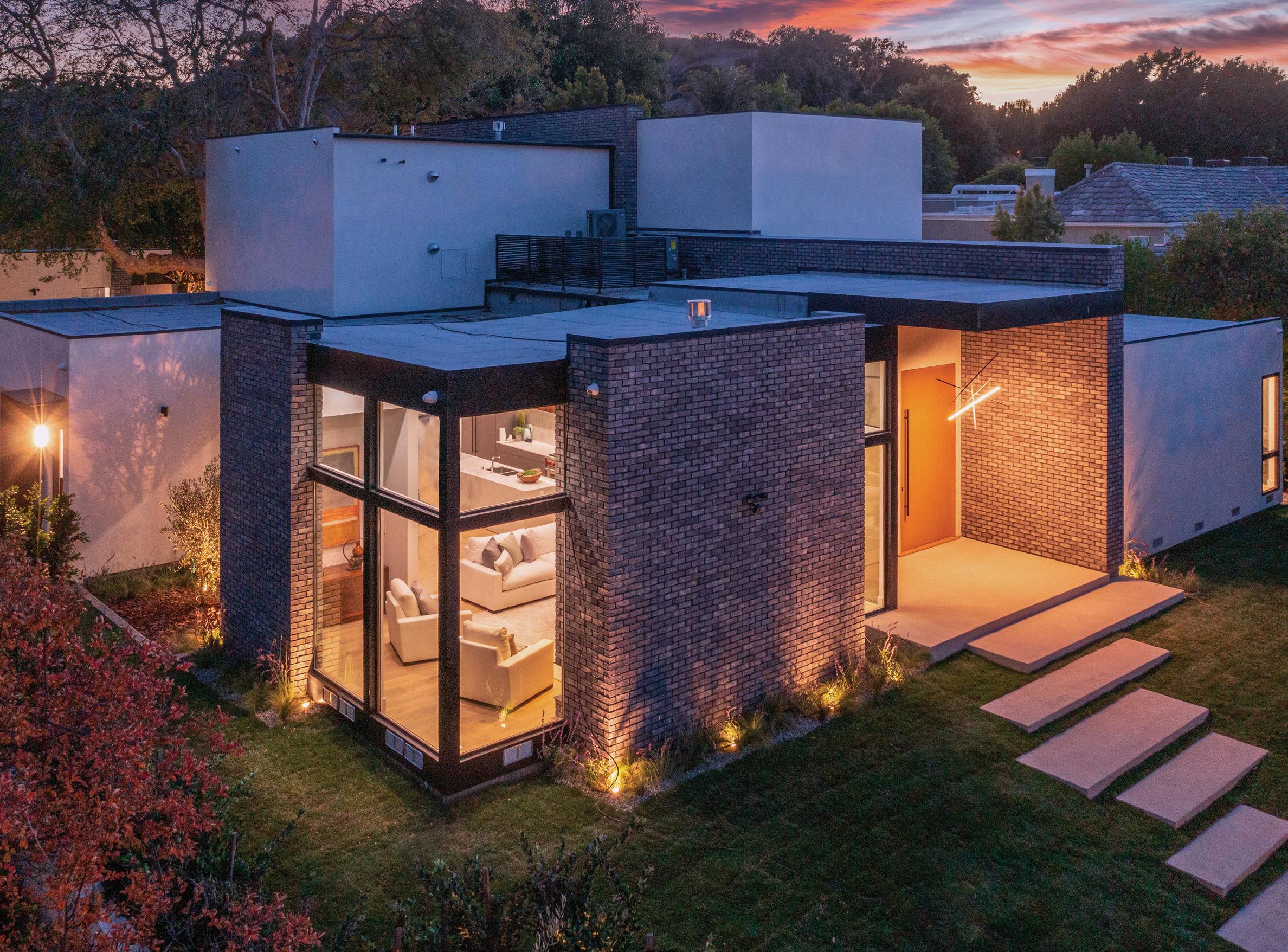
14,902 LOT SIZE
$5,449,000
Stunning architectural in prime south of Ventura area. Situated on an almost 15,000 sqft lot, this new construction masterpiece offers 5BR and 6BA, including a 1BR+1BA guest house tucked in the back of the property. Starting with the impressive curb appeal, a dramatic entry leads to an expansive formal living room with soaring 12 feet ceilings and a linear fireplace. The oversized chef’s kitchen boasts sleek custom cabinetry, a huge quartz island, 8 burner Wolf stove with double oven, Subzero fridge, built-in Wolf microwave and wine cooler. Walls of glass allow for an
abundance of natural light and bring the outside in. The elegant master retreat has sliders that open to a balcony overlooking the lush grounds. Sumptuous bath features an oversized shower, soaking tub and a huge walk-in closet. The property opens seamlessly with multiple sliders to the entertainer’s backyard. The spacious, manicured grounds feature mature landscaping for privacy, all surrounded by lush greenery. The sparkling infinity pool has built-in spa and baja shelf, both with a waterfall edge. Patio area with bbq wraps around the pool. Guest house with private entrance on Saugus has full kitchen with stainless steel appliances and quartz counters with center island. Living room has a wall of sliders leading out to the yard. With 700 sqft the space is perfect for a home office or extended family. This property is a true oasis which fully encompasses the California indoor/outdoor lifestyle.

DWELLING UNIT:
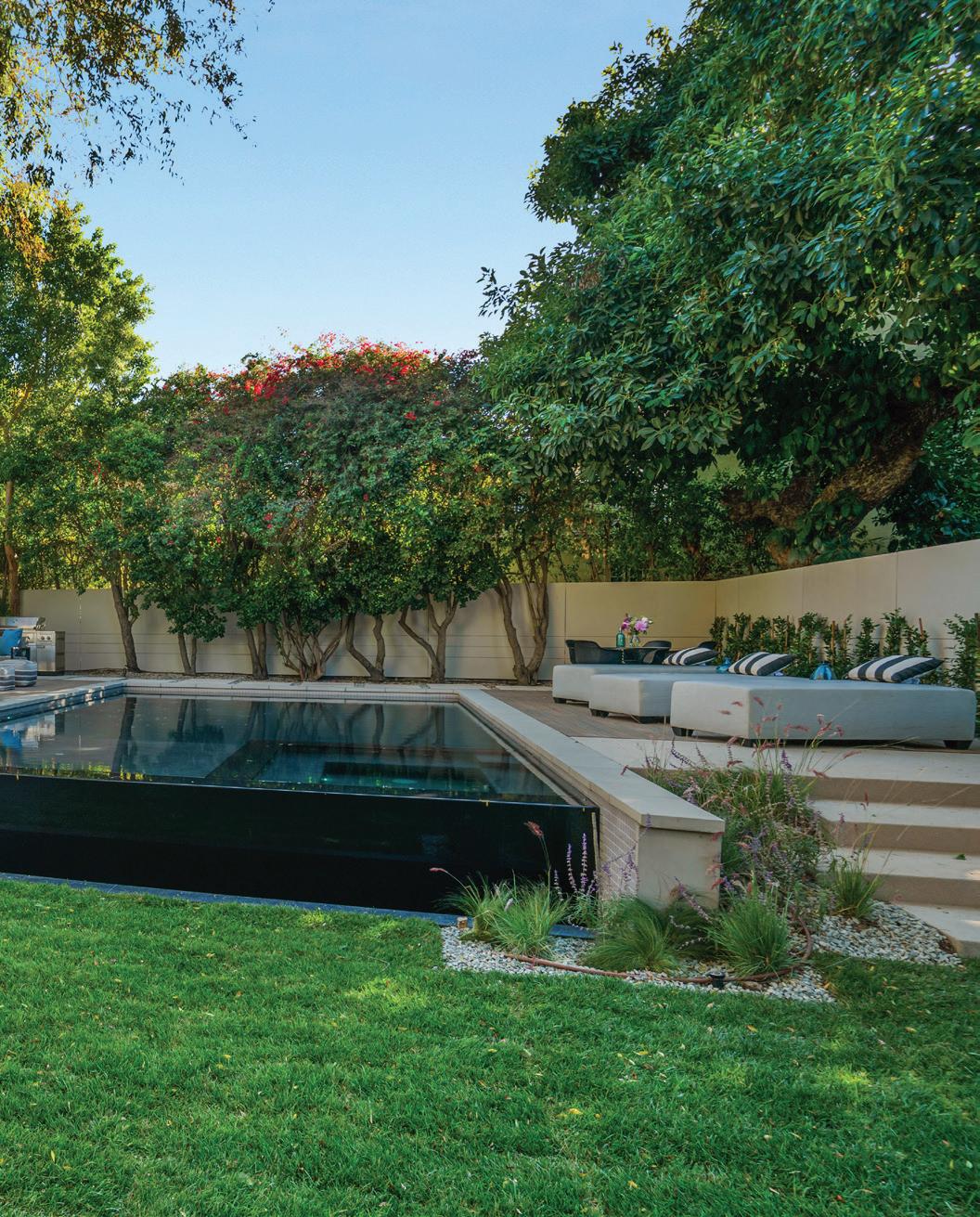
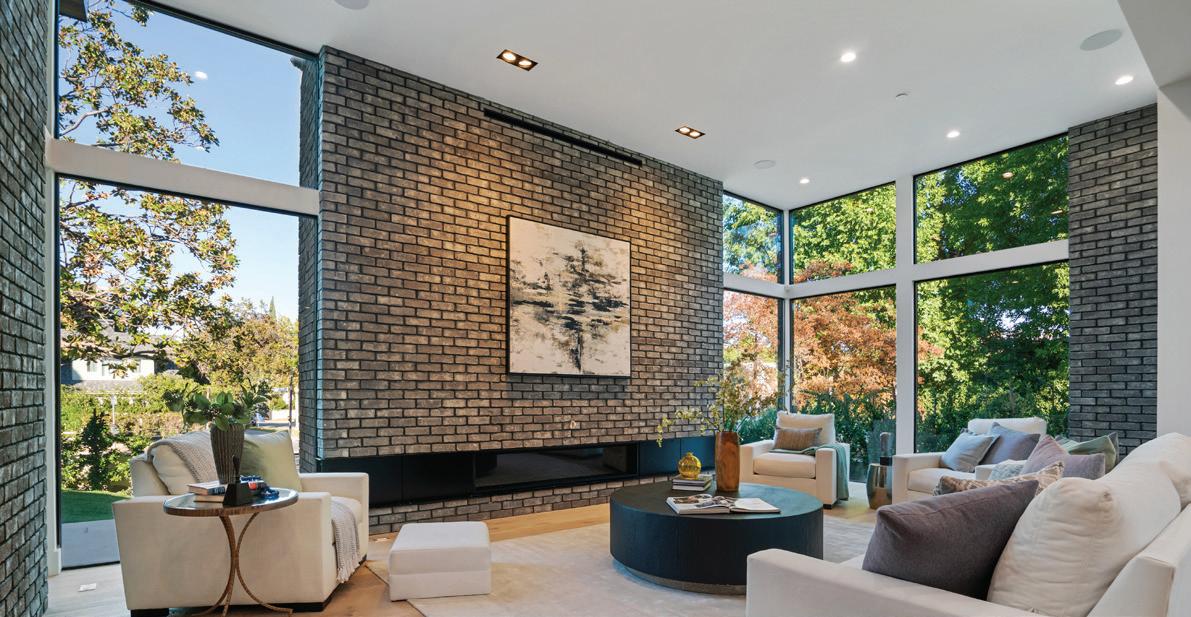
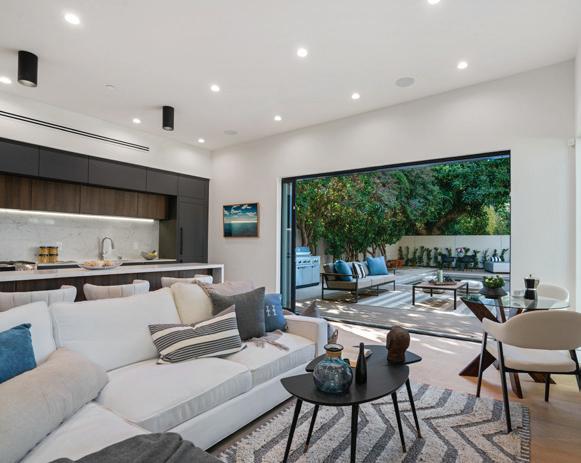
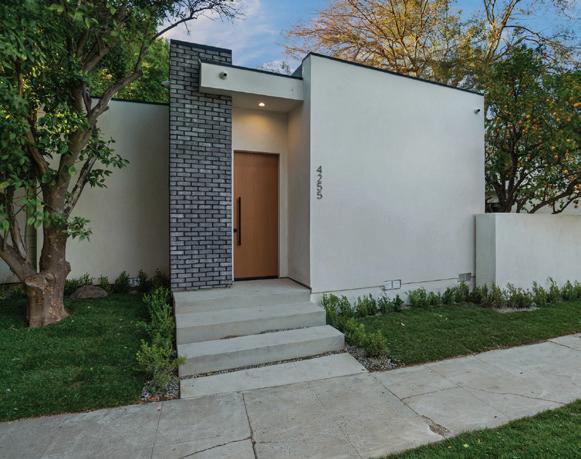
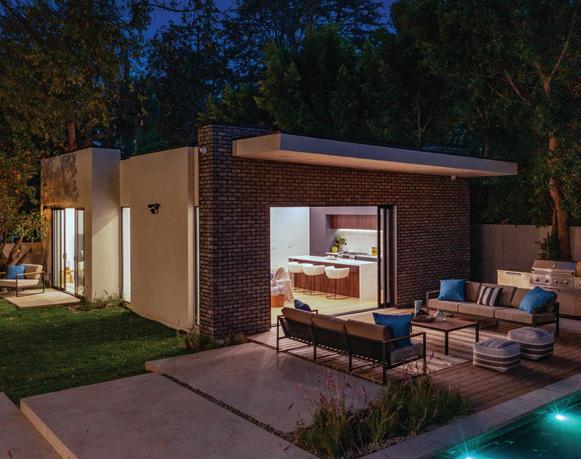
4255 SAUGUS AVE
NANETTE BASIN REALTOR ® CALRE#: 01210045
O: 818.487.5859
M: 323.394.4298
nanette@nanettebasin.com
KARIN "BASIN" MILLER


REALTOR ® CALRE#: 00292631
O: 818.487.5859
H: 818.788.1212
karinm@coldwellbanker.com

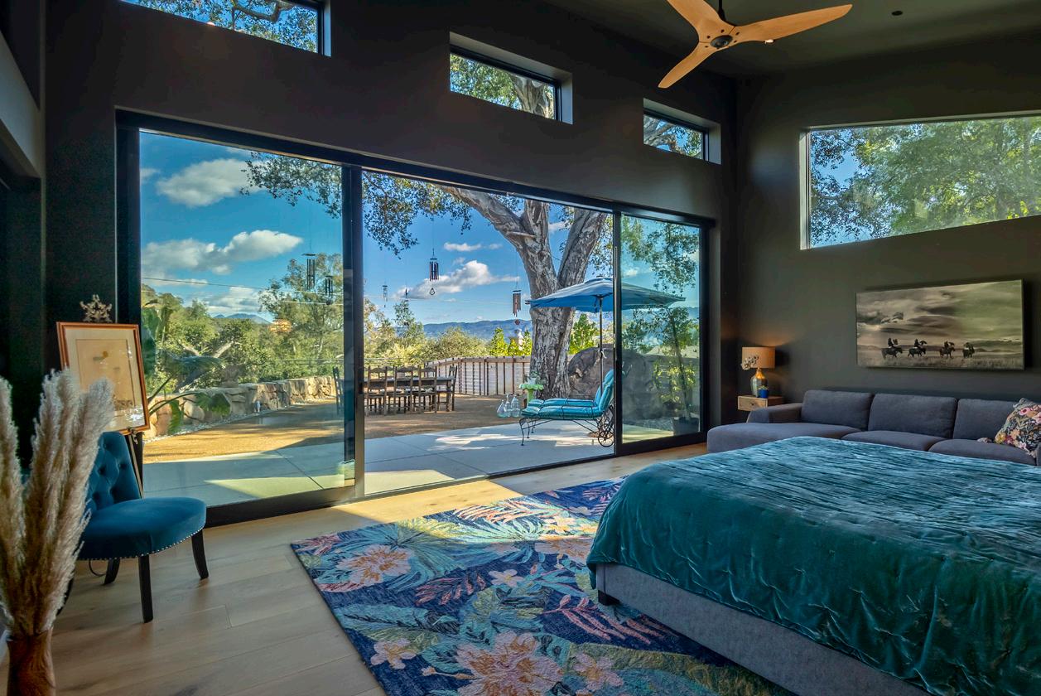
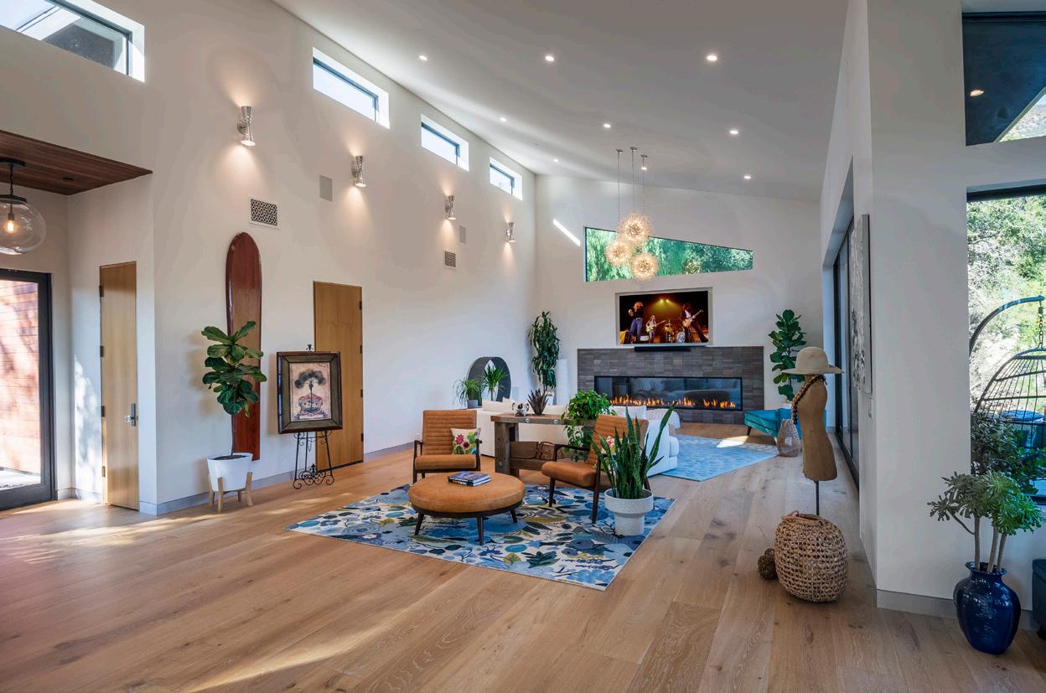
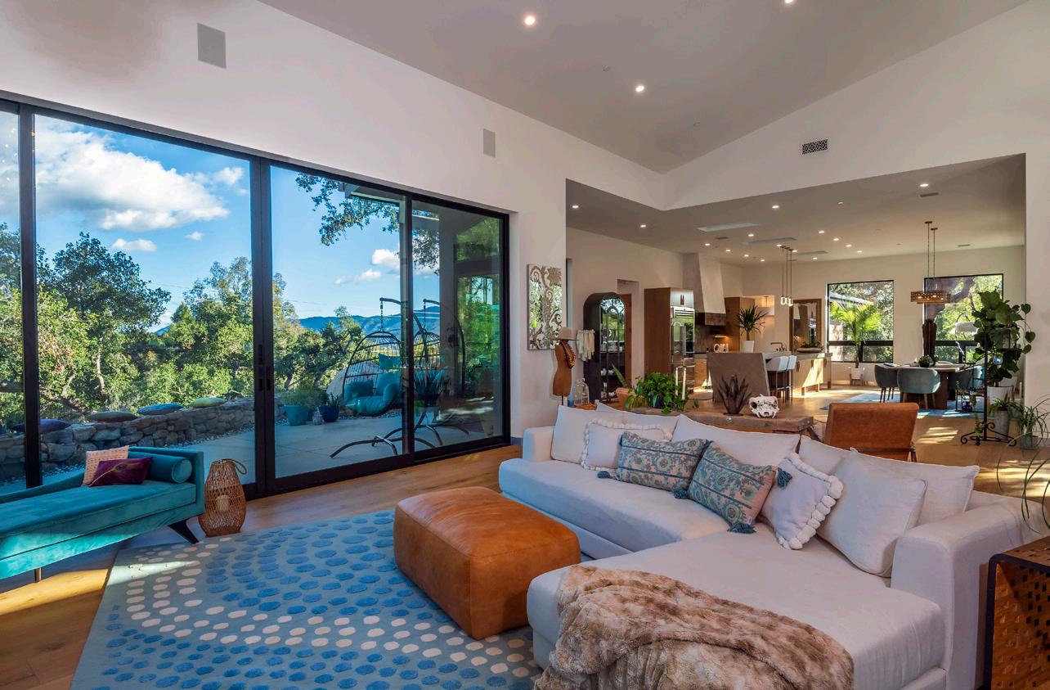
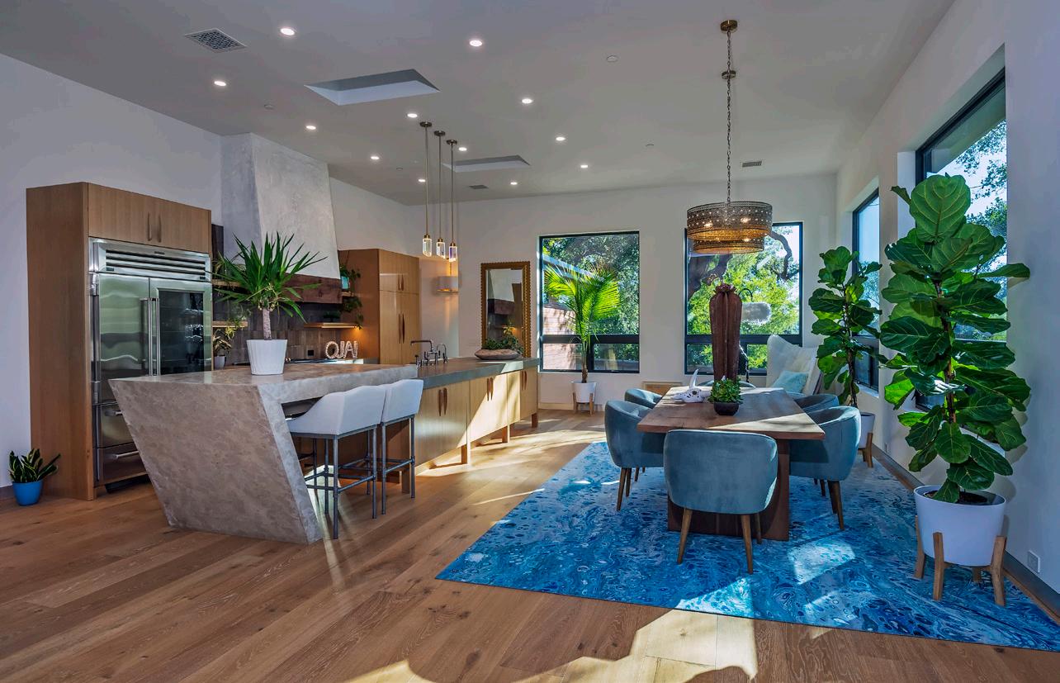
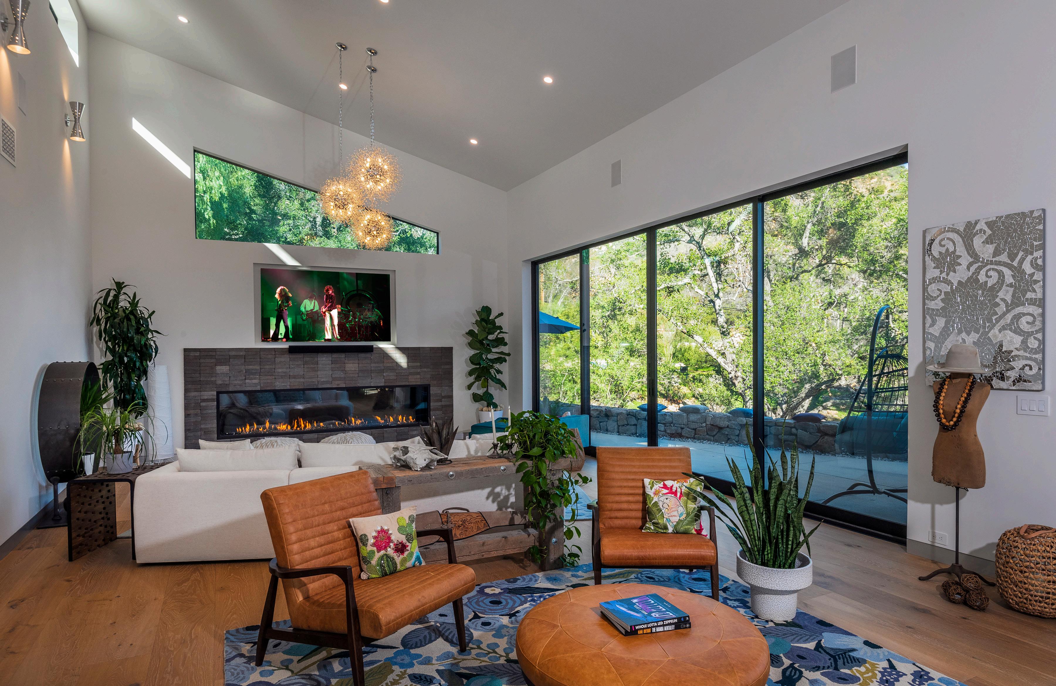
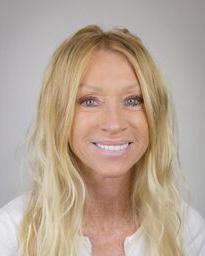


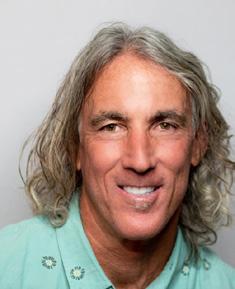
Tucked behind a private gate, nestled amongst the Oaks within the charming Foothills, is a 2022 single-story New Build with the design features of a modern/contemporary home. Private, enchanting, serene, is the description of this destination home’’ with just steps and access to the Pratt trail, yet just a jaunt from downtown Ojai. No expense was spared in this 3 bedroom 3 1/2 bath, 2890’ home. When entering the home, you are greeted by an expansive room that invites you into nature with treetops and mountain views. Designed to lean towards a more modern theme, the homes ceilings vary from 18’+ ceilings to 12’ with multiple sliders for indoor outdoor living. The kitchen is equipped with a 48 Wolfe Range, sub-zero, drawer’s style DW, limestone/sandstone countertops, Rift sawn oak cabinetry, fire clay sink, & Newport fixtures. The products used for the flooring thru-out are white oak, marble & limestone. All bedrooms have en-suite bath & sliders for access to the outdoors. The open concept seamlessly leads from the kitchen to the living-room with a 22’ x 10’ foot slider, surround sound, and 10’ Acu-Craft gas fireplace. So much detail to this home such as: Tesla roof which includes integrated solar in the shingles, black out shades in the bedrooms, whole house filtration/water., Aluminum Reglet trim around all interior doors & flush base molding, LED lighting, operable skylights, 96% heat/air efficiency, garage epoxy flooring w/cabinetry, ALL glass garage door. A must see...
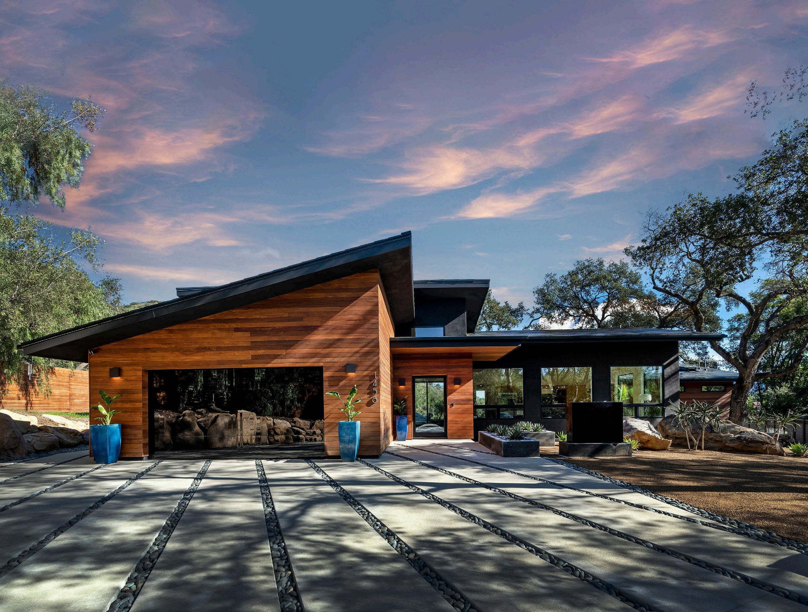


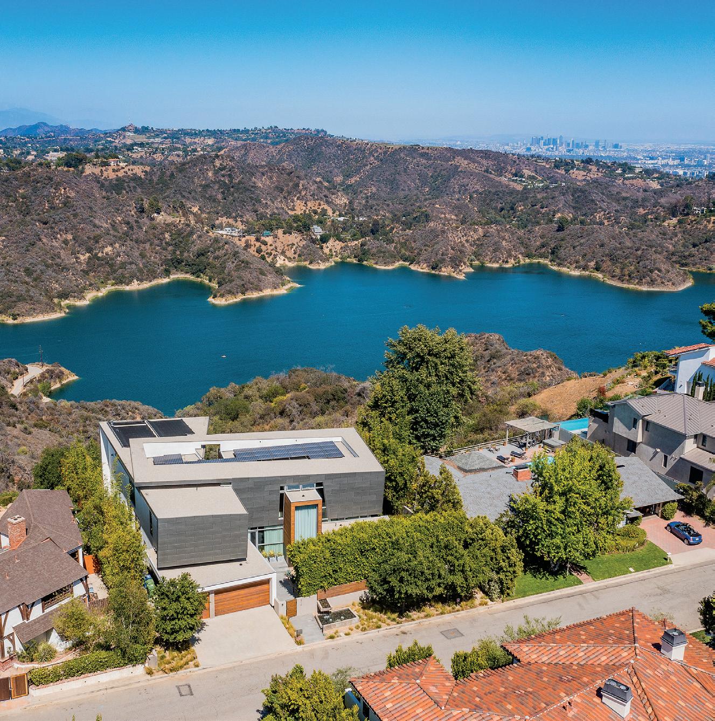
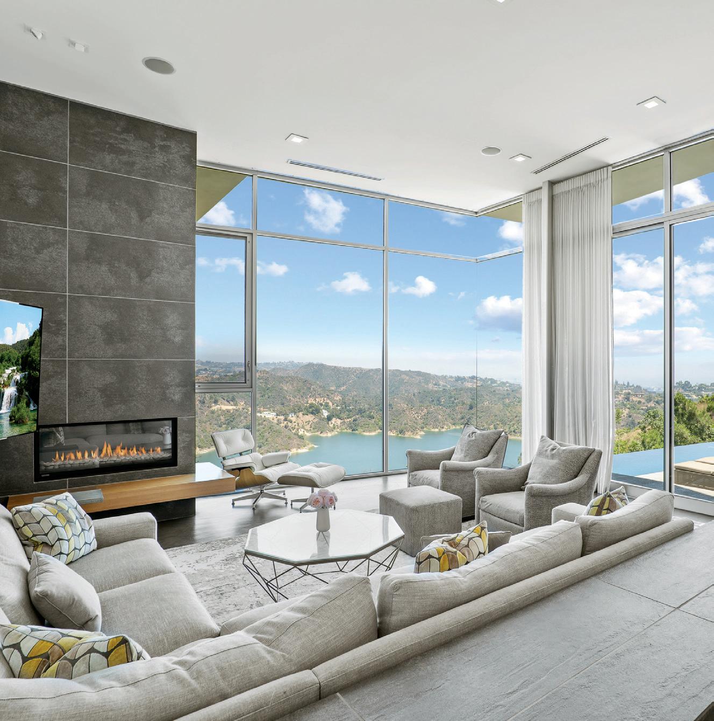

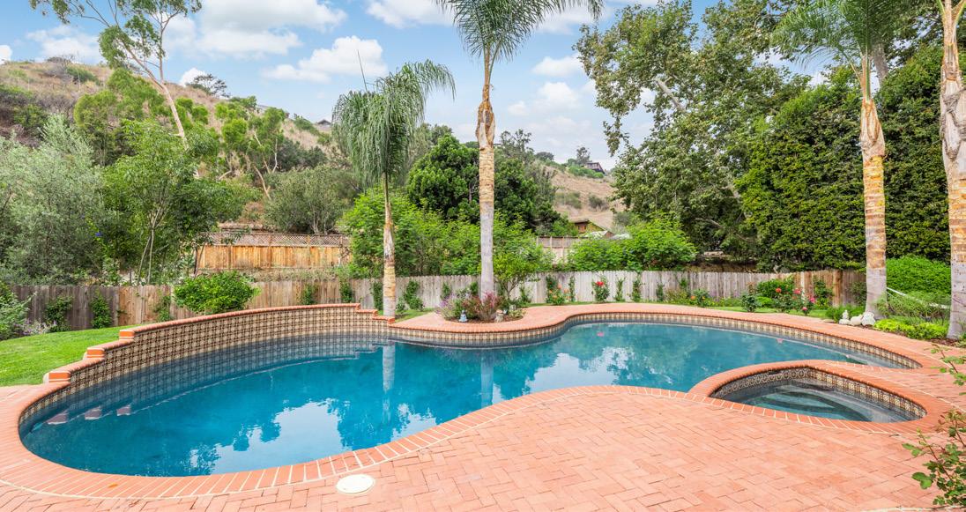
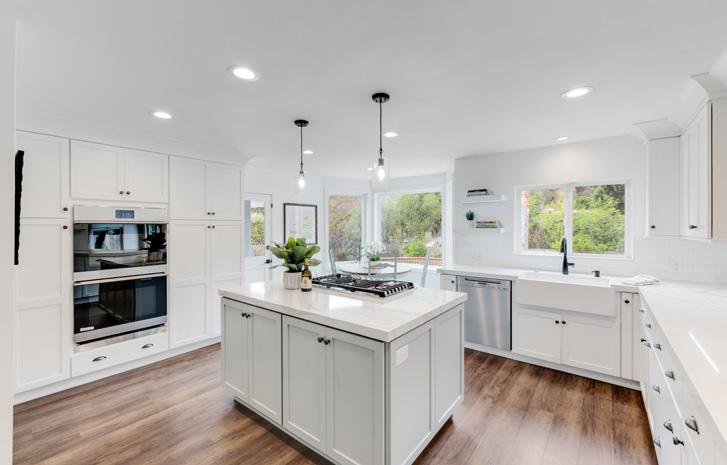
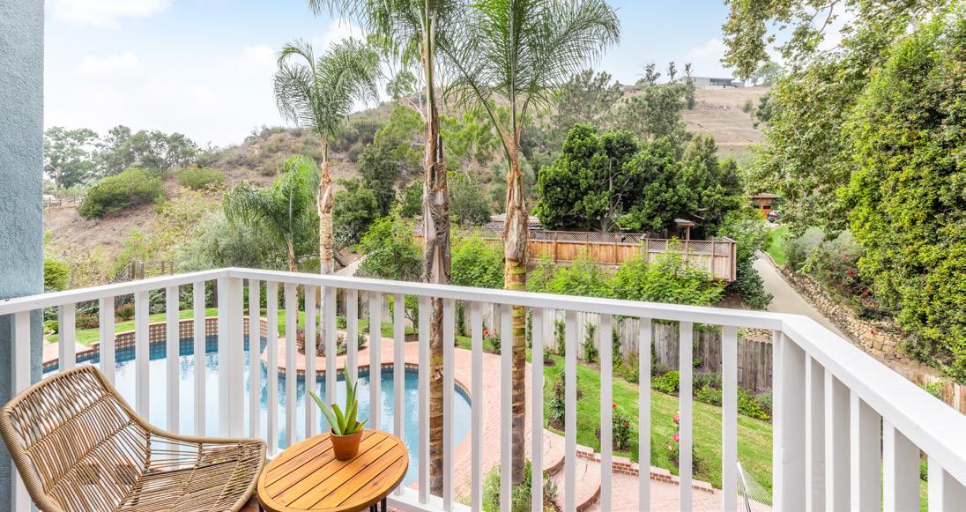
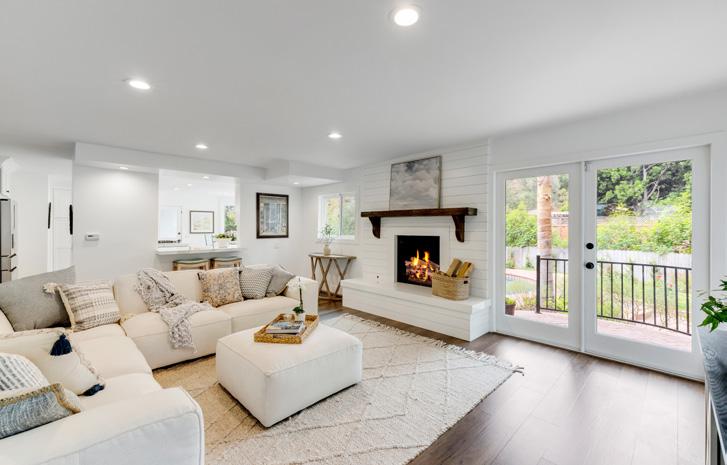
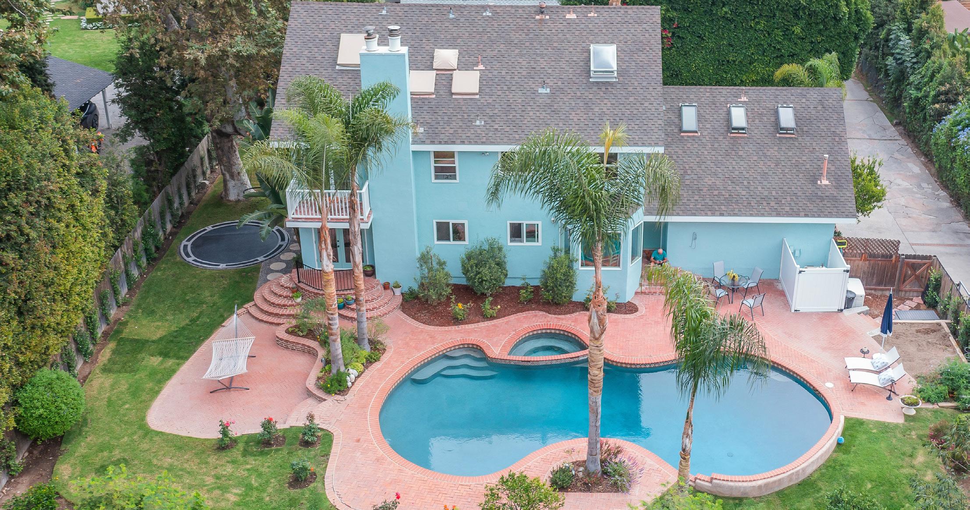
4 BEDS | 3.5 BATHS | 2,831 SQ FT | $3,299,000
Located in Malibu’s beautifully tree lined Bonsall Canyon, this gorgeous and immaculate pool home awaits your arrival! The rustic, rural setting could not be more picturesque. The location is ideal for anyone looking for a scenic and inspiring environment including amazing California sunsets, sandy beaches, famous surf spots and fabulous hiking trails. The interior of this ideal home features vaulted ceilings throughout that lend to an open and airy feeling. The abundance of oversized windows and skylights let in plenty of natural light and fresh ocean breezes. Four bedrooms and two lofts grace the property. One bedroom is an ensuite studio that sits above the garage - perfect as a guest area, rental unit, sound studio, office, etc. The primary bedroom is ensuite: the bathroom is completely updated and perfectly appointed. The view from the primary bedroom includes lots of lush foliage and a charming rustic bridge that crosses over Malibu Creek.
Cris Epstein
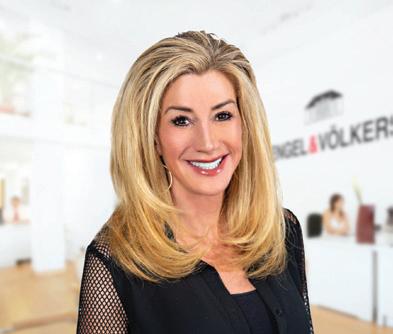
REALTOR ® | #01385089
818.269.4377
cris.epstein@evrealestate.com
westlakevillage.evrealestate.com
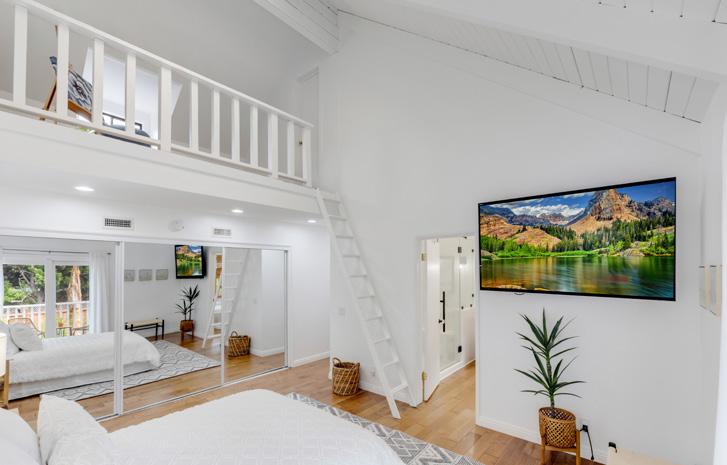
$20,999,999 | 7 BEDS | 7 BATHS | 17,000 SQ FT
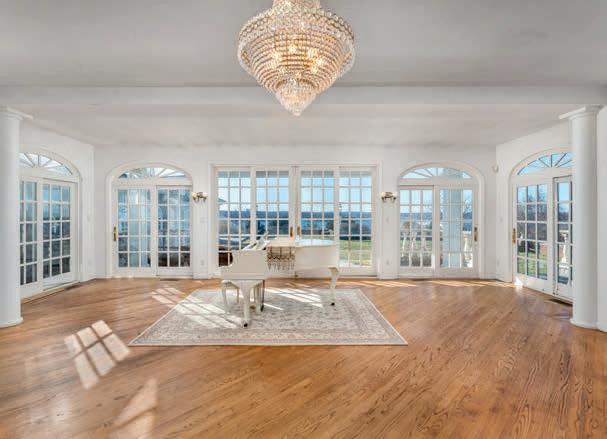
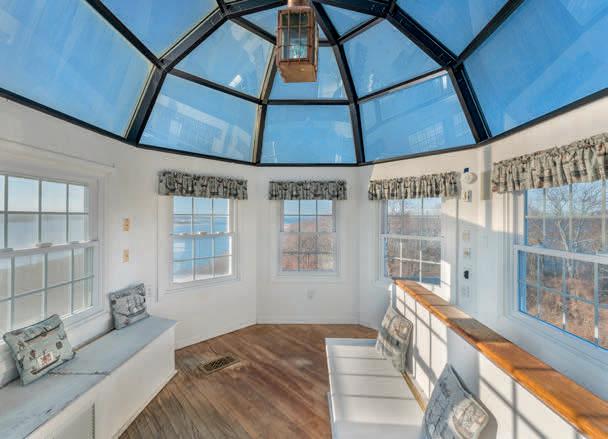
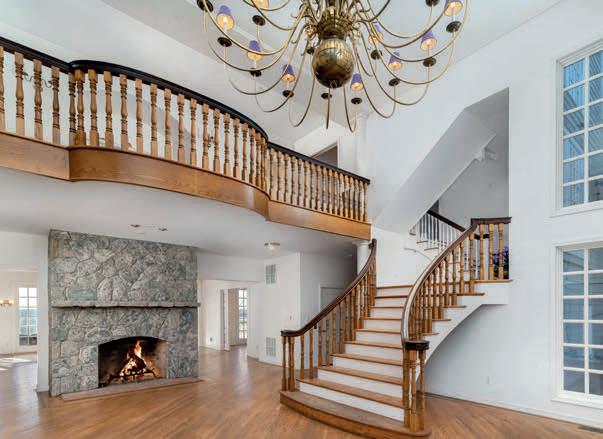
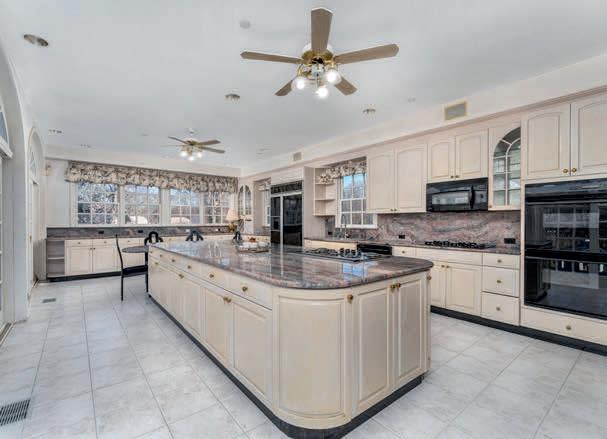
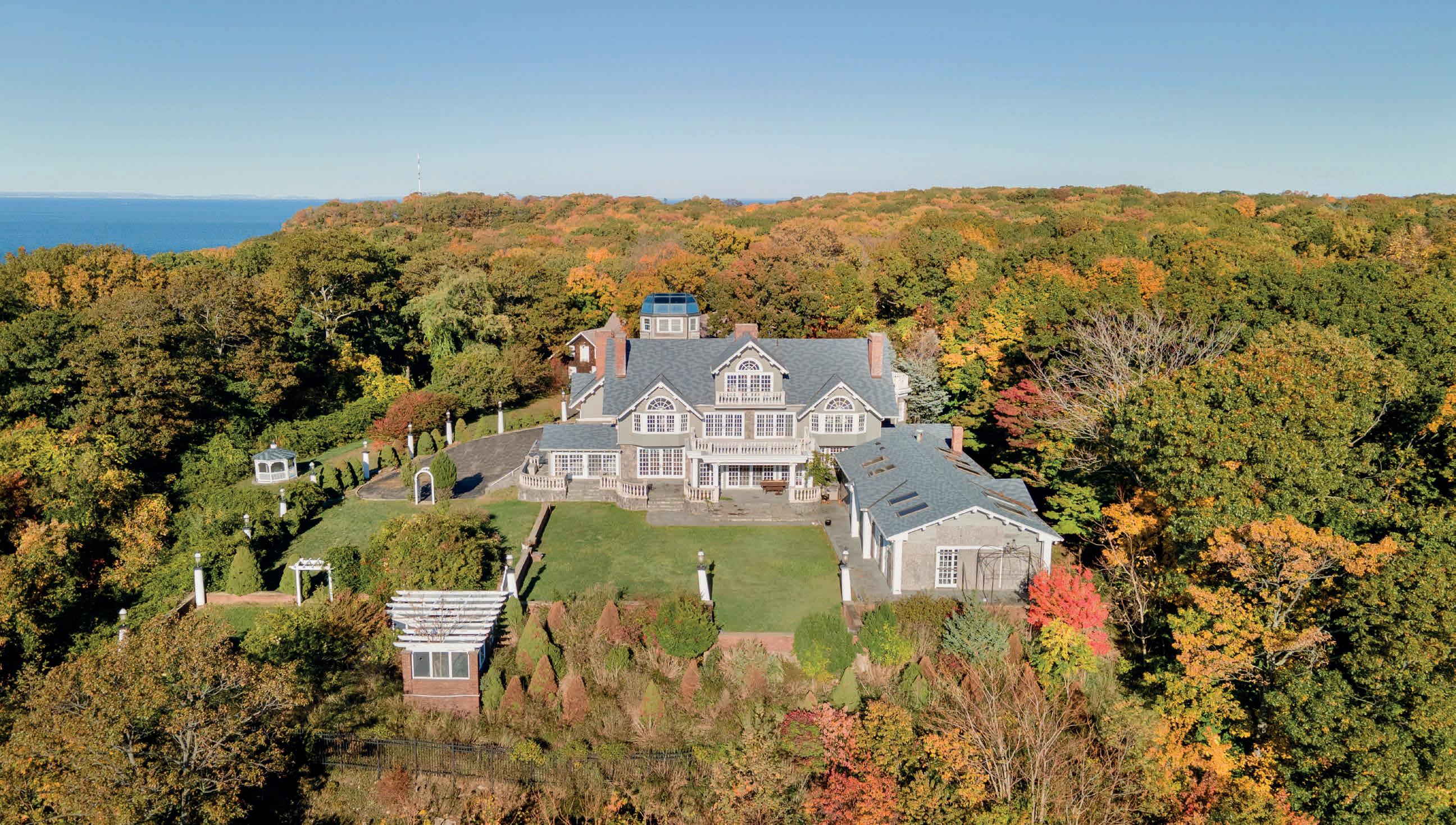
A true paradise, Serenity Estates is an exceptionally private property perfectly nestled upon the North Shore bluff of Belle Terre and situated moments from beaches, country club, golf course, restaurants, and other amenities of Port Jefferson Village. Comprised of a seven-lot subdivision (9.5 acres) with an additional 1.4 acre lot (10.9 total) offering over 600’ of spectacular views of Mt Misery Harbor, Port Jefferson Harbor and Pirate’s Cove, it offers a coveted resort lifestyle desired by many. Gated entry to a long and winding driveway sets the stage for this exquisite home - five floors of living space with magnificent views from almost every room. A symbol of elegance, Serenity Estates will only be offered to one prospective buyer. Although each lot is single and separate, the property is being sold as a single transaction. Its’ new owner will no doubt enjoy the opportunity offered.
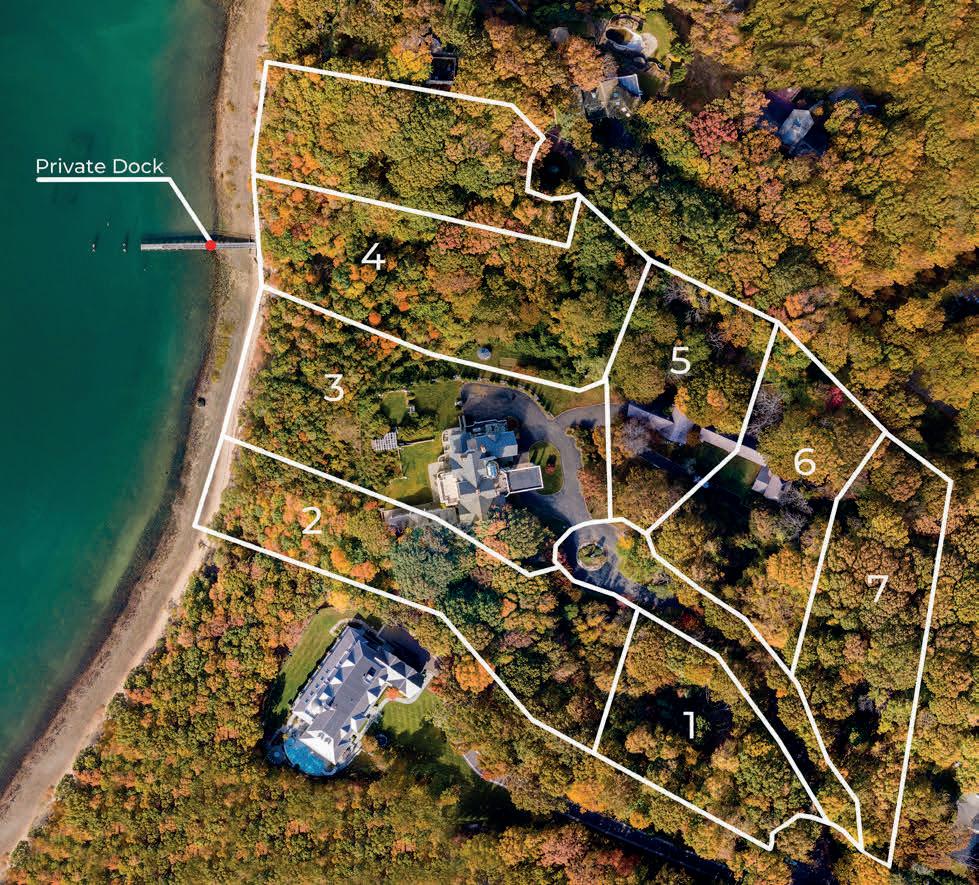 Gina Marie Bettenhauser ASSOCIATE REAL ESTATE BROKER
Gina Marie Bettenhauser ASSOCIATE REAL ESTATE BROKER

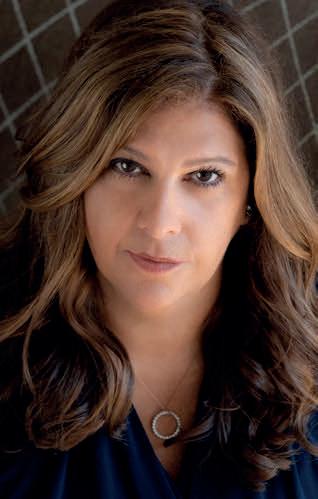
M: 631.219.1471 | O: 631.821.2040 x18
gina@ginabettenhauser.com
GinaBettenhauser.com
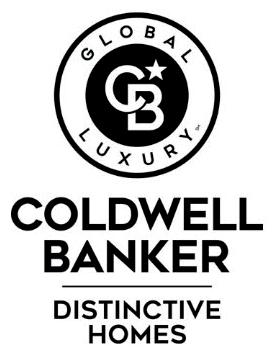
10 East 62nd Street, #1L/1/2
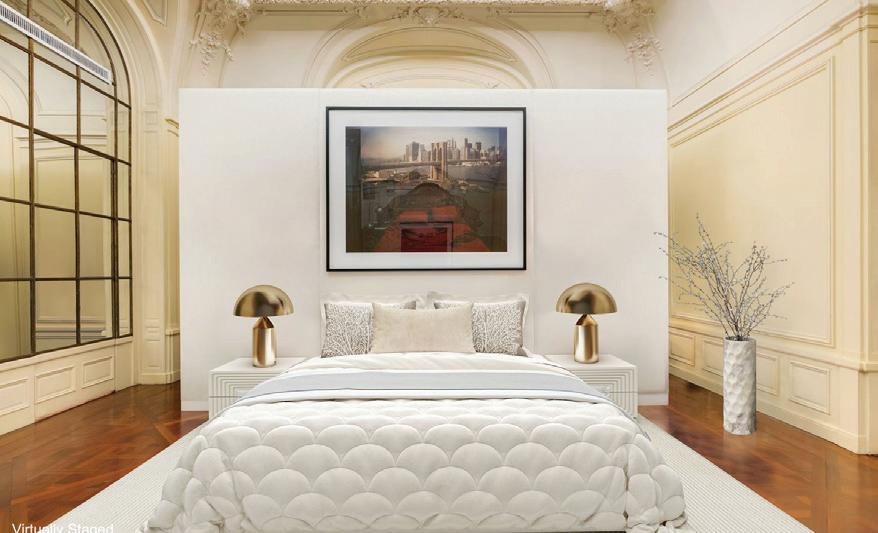
Upper East Side, Manhattan, NY 10065
4 Bed | 4 Full + 2 Half Baths | 6,000 Sq Ft | $58,000
A little piece of Versailles in NYC!
Landmarked spectacular palatial Mansion located on a beautiful tree-lined quiet upper eastside Manhattan street. This grand and distinct triplex residence features 4 large bedrooms, 4 full baths and 2 lavish powder rooms. Upon entering this magnificent home, you will immediately experience its regal and expansive layout. The dramatic brass and wrought-iron staircase will lead you to the enormous primary bedroom with a luxurious en-suite bath that boasts impeccable marble floors, a soaking tub, spacious stall-steam shower and large windows, a wood burning fireplace, stunning soaring high ceilings, a walk-in cedar closet and an adjacent powder room.
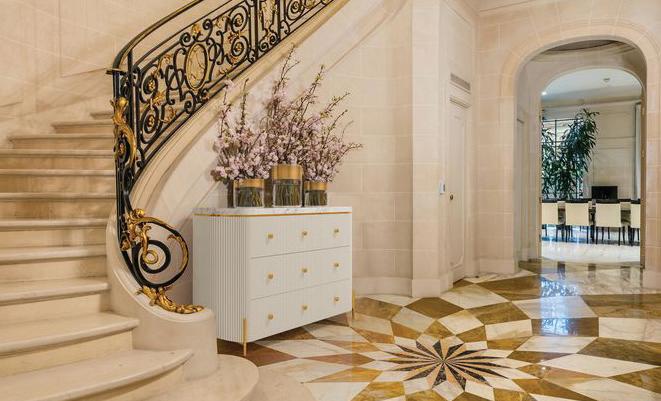
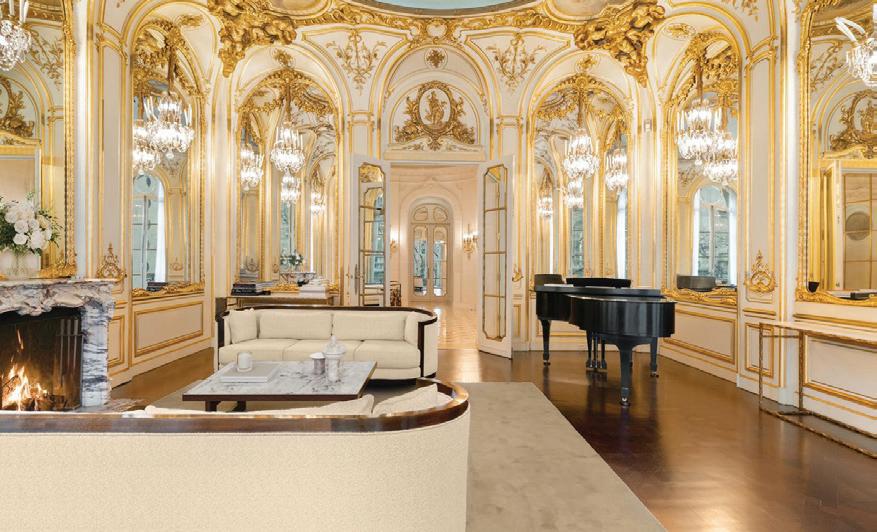
 Silvette Julian
Silvette Julian
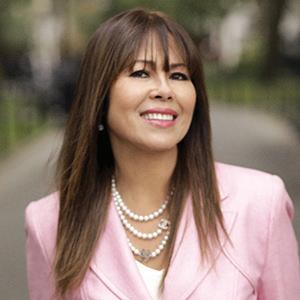
917.846.3942
silvette.julian@compass.com
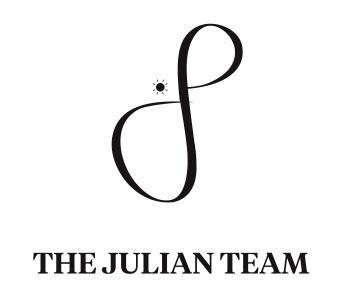
 Brett Ringelheim
Brett Ringelheim
516.233.8849
brett.ringelheim@compass.com
181 EAST 101ST STREET #606, NEW YORK, NY 10029

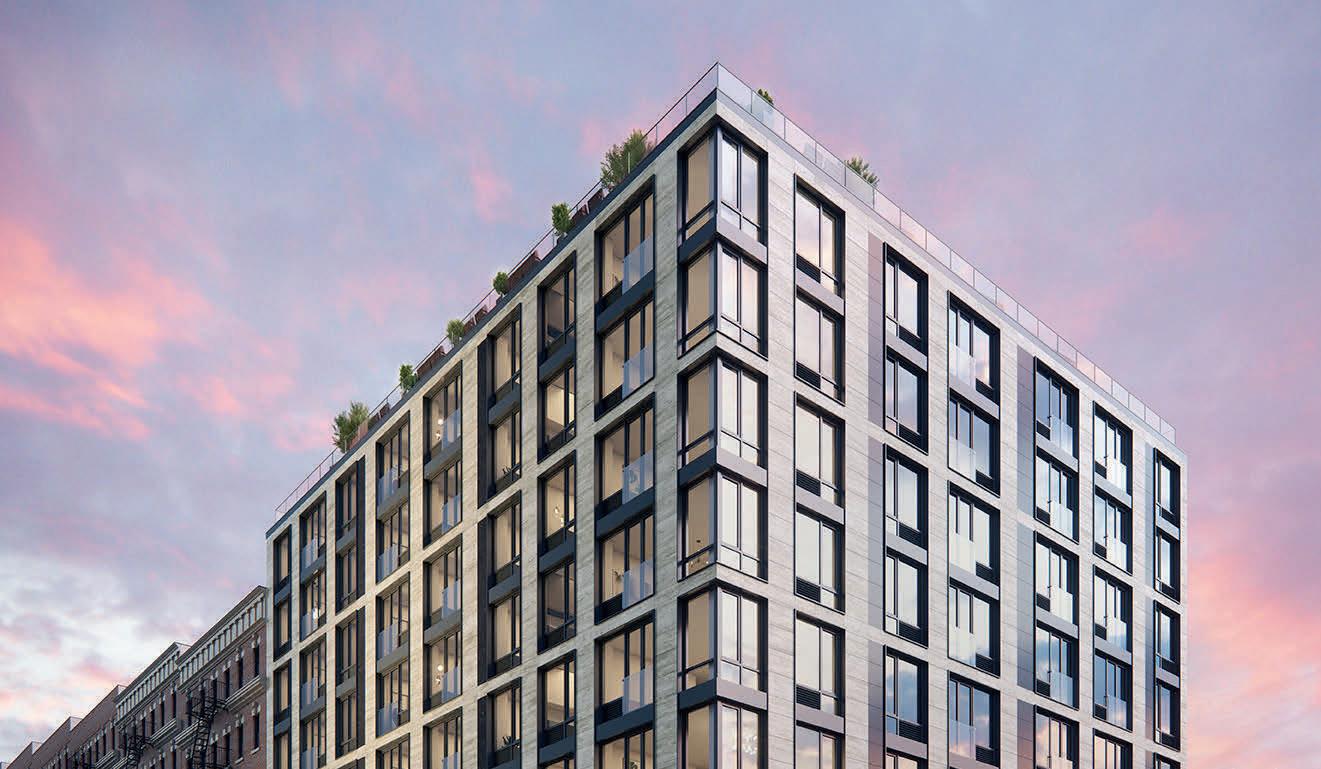
3 beds • 2 baths • 1,025 sq ft • $1,295,000
What’s it like to live at Huxley? It’s simple, really. Modern luxury at an incredible value. IMPORTED ITALIAN FINISHES. A prime EAST HARLEM address. Close proximity to CENTRAL PARK and MUSEUM MILE. Without further ado, introducing HUXLEY, a stunning boutique condominium brought to life by experienced New York City-based firms Workshop DA and Wonder Works. Beneath a gorgeous travertine façade, Huxley offers 71 beautifully appointed homes in spacious open plan STUDIO TO 3-BEDROOM LAYOUTS. Each residence is a portrait of modern city living, designed with custom Italian finishes and thoughtful luxuries such as PRIVATE OUTDOOR SPACE and DEDICATED HOME OFFICE SPACE in select units. Additional features include lovely wide plank oak floors, high ceilings, custom built-in wardrobe cabinets from Santalucia Mobili, washer/ dryer hookups, bathrooms with rain showers, and sleek kitchens equipped with chic Italian Marmi Scala terrazzo countertops, Newform fixtures, custom Alta Cucine cabinets, Falmec Virgola recirculating hoods, and high end Bertazzoni and Blomberg appliances. Select kitchens are also outfitted with built-in wine storage. Residents of Huxley enjoy several convenient lifestyle amenities including part-time doorman, package and mailrooms, bicycle storage, and access to HUXLEY FITNESS AND LOUNGE, HUXLEY GARDEN with an outdoor fireplace, and HUXLEY ROOFTOP TERRACE with a BBQ and open city views. The building is moments from a variety of restaurants, cafes, bars, and shops, and it is just steps to the 6 and Q subway lines. Other nearby highlights include the Museum of the City of New York, El Museo, the Conservatory Garden, and the Harlem Meer.
Nile Lundgren LICENSED ASSOCIATE BROKER
917.453.4526
nile@serhant.com
Lundgren Team at Serhant




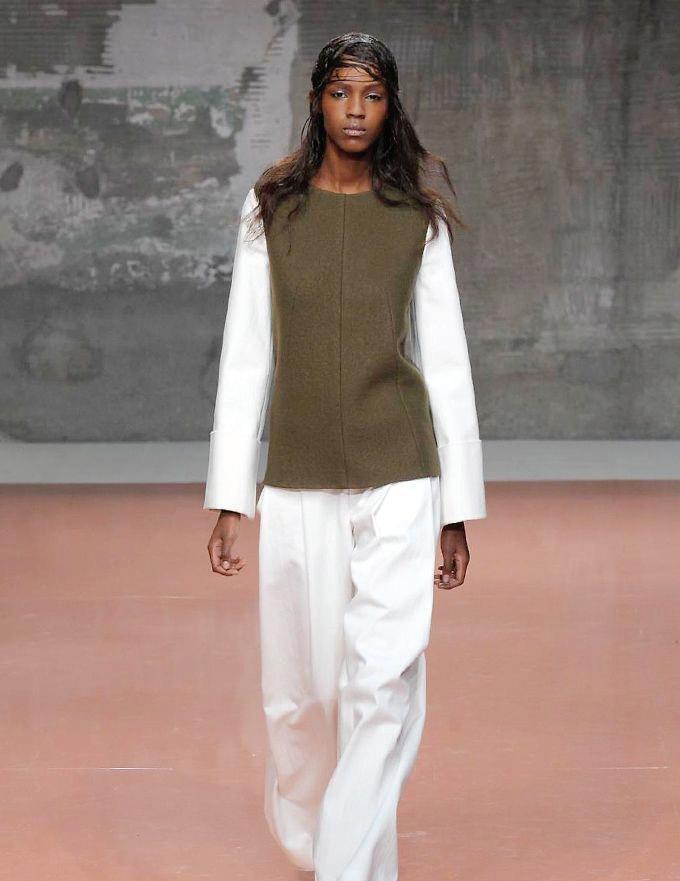
It is safe to say that New York City represents the epitome of fashion within America. It only takes walking through the streets of SoHo or Williamsburg to spot chic residents sporting the latest styles and trends. A large part of New York City’s prestigious fashion reputation stems from its renowned designers and trendy shopping scene, and for two weeks every year, the city becomes the center of the fashion world when it hosts the semi-annual New York Fashion Week (NYFW). The first of New York’s two fashion weeks is scheduled to begin in February, bringing a host of prominent designers, models, and fashion insiders from around the world to “The Big Apple.”
New York Fashion Week is one of the annual “Big Four” of international fashion weeks, alongside Paris, Milan, and London, and there is no bigger occasion in America for fashion enthusiasts. The biggest names in fashion and design showcase their latest collections in a series of various related events across the city. Whether hoping to spot the latest from up-and-coming designers or to witness works from the biggest industry superstars, NYFW is the place to be.
This year’s first NYFW will showcase the fall/winter collections from incredibly talented designers and will take place from February 10th to February 15th. Many of the shows are held at Spring Studios in Lower Manhattan, but this massive event also includes other shows at various locations. Some are
officially affiliated with NYFW, but since fashion takes center stage through this event, numerous unaffiliated happenings take advantage of its timing.
Attending requires tickets, and not every event is open to the public. Certain fashion shows for industry insiders are by invitation only, so accessing every show throughout isn’t possible. Tickets can be purchased for individual events online, with some of the bigger shows ranging in price from $72 to $3,000, according to the benefits of the ticket.

This year’s fashion week schedule is filled with engaging events ranging from networking galas to runway shows featuring the hottest brands in the industry. Industry
insiders are excited about the program, with some inspiring brand debuts and unique lines.
Heron Preston, who has built their reputation alongside luxury streetwear fashion luminaries, including Virgil Abloh, is making his NYFW debut, showing off his 3D-printed sneaker collaboration with Zellerfeld. Thom Browne, the famous American designer who created the high-end Thom Browne luxury brand, is making a highly anticipated return to NYFW that has many excited. Other big brands and designers with scheduled shows include Eckhaus Latta, Willy Chavarria, Luar, and Elena Velez.

FABERGE.COM @OFFICIALFABERGE FEATURING GEMFIELDS RESPONSIBLY SOURCED ZAMBIAN EMERALDS

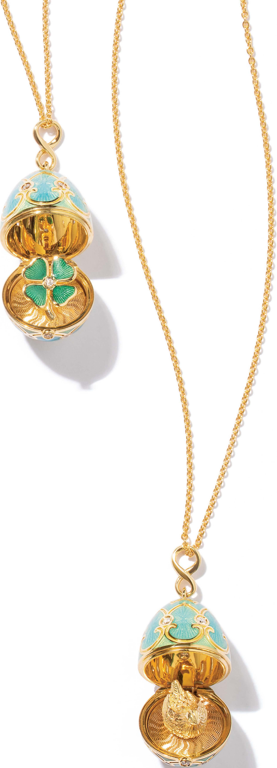
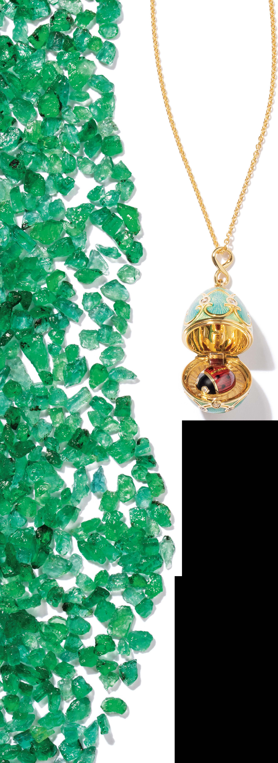

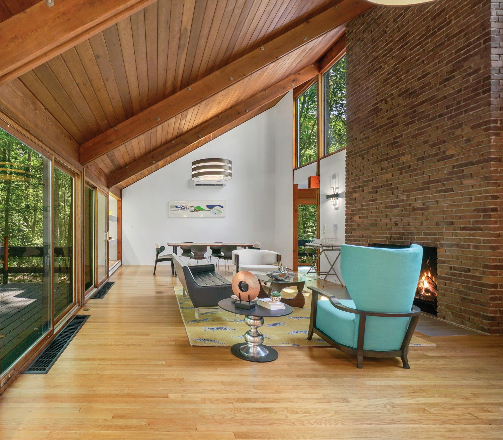
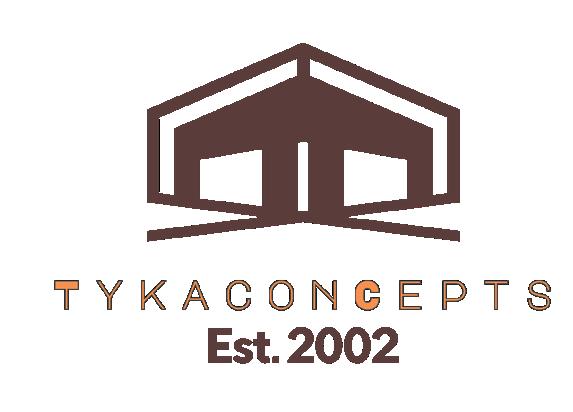
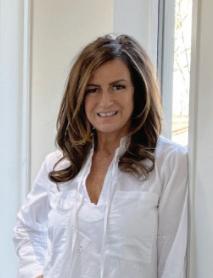
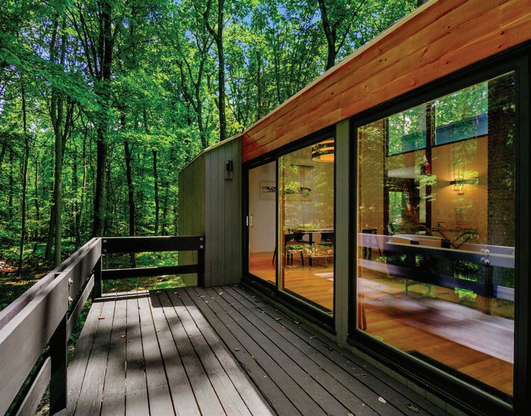
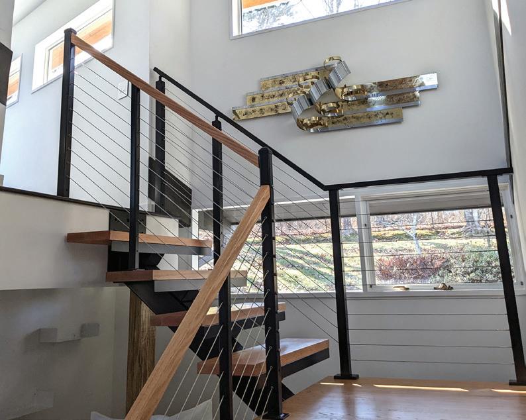
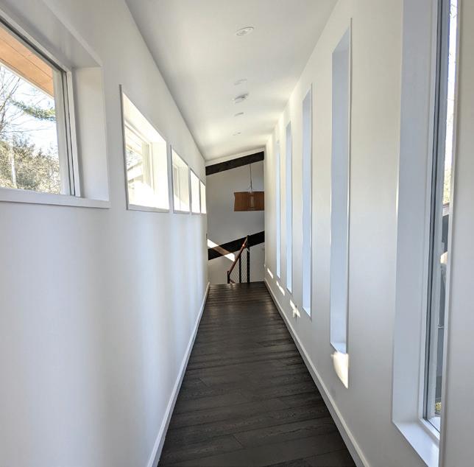
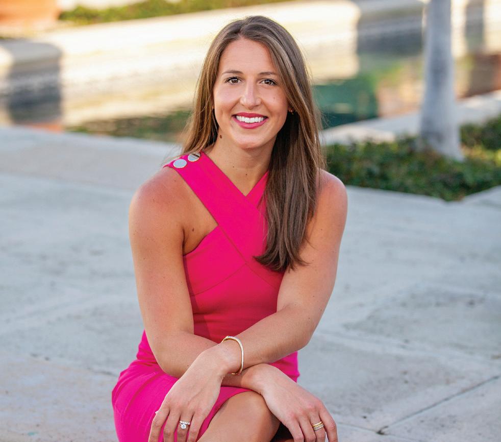
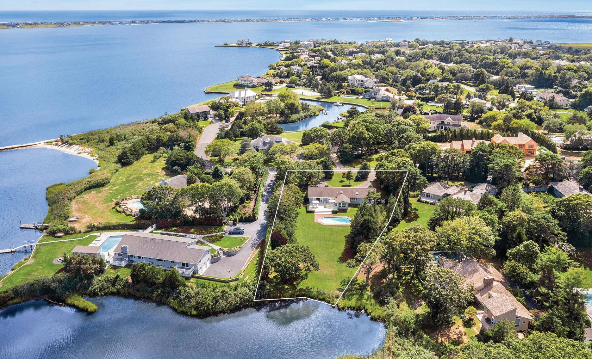
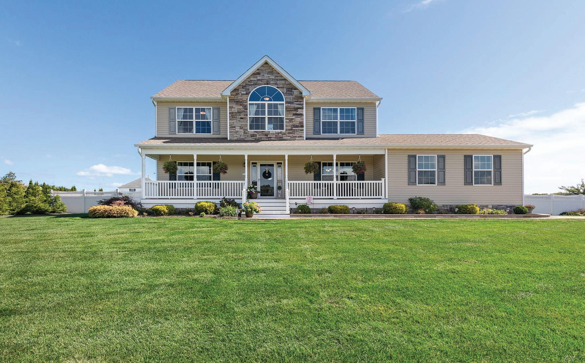
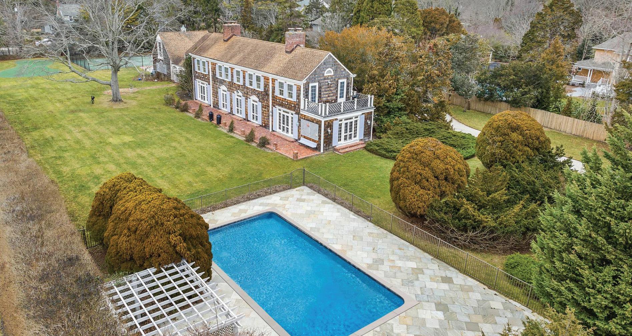

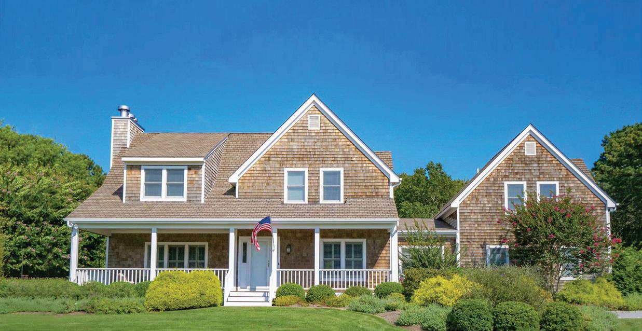

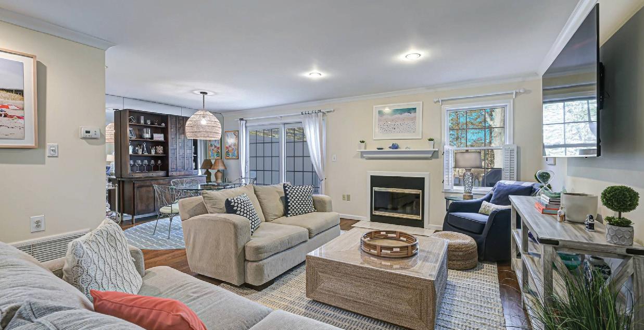
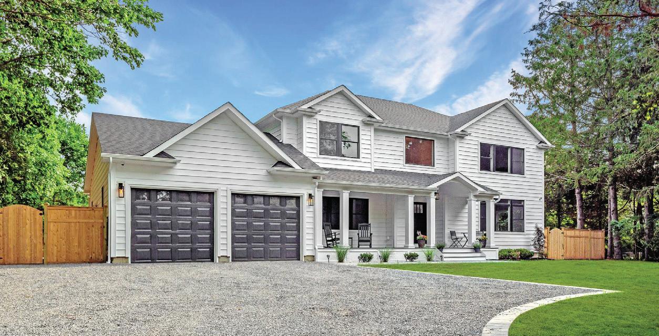
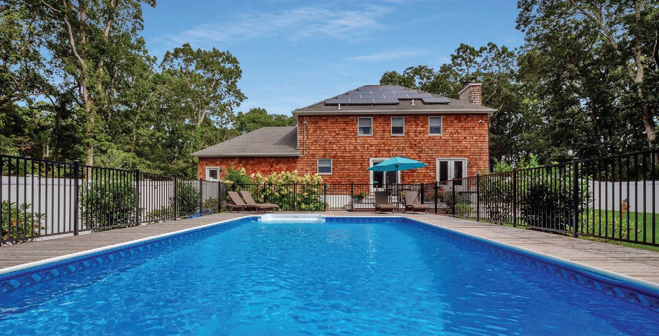
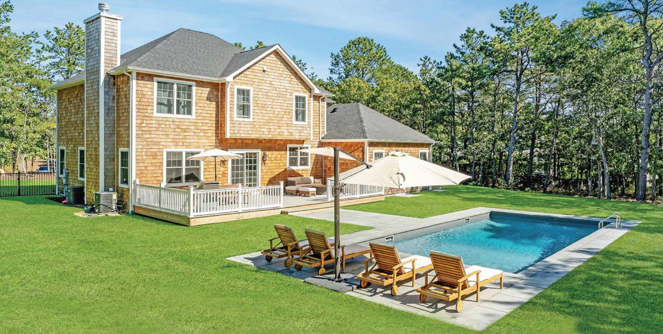

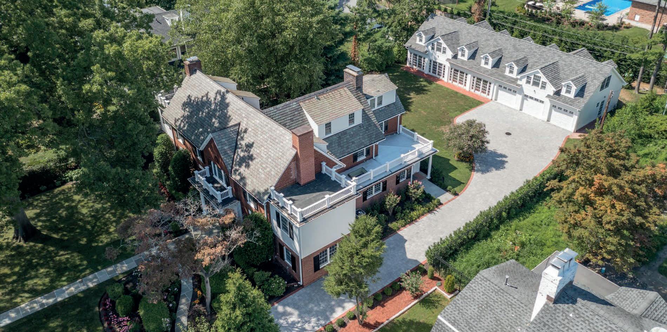
67 3RD STREET, GARDEN CITY, NY 11530
5 beds | 6 full and 4 half baths | 12,446 sq ft | $6,999,999
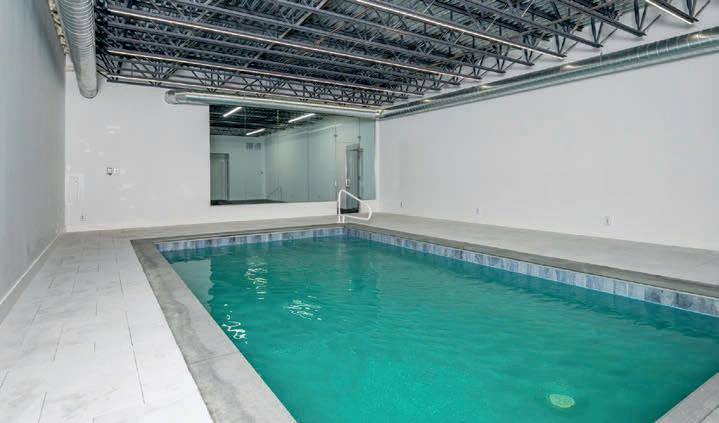
MAGNIFICENT, one-of-a kind property, situated mid block in the heart of the Central Section of Garden City. Enter into the expansive foyer with a winding 3-story staircase. First floor features FLR, FDR, home office, open kitchen, pantry, rear mud room & den. Bedrooms abound in this home; 5 total, 3 with attached sitting room. Primary BR offers a vast WIC and gorgeous full bath. 3 1/2 additional baths in the main house. Warm yourself by one of the 4 fireplaces. Full finished basement features a media and wine room. Travel through the newly constructed 60’ UNDERGROUND
PASSAGEWAY to the spectacular, newly built 4900+ sq ft auxiliary structure, boasting a 14’x24’ heated indoor pool, fitness room, 2 full baths, 3 car garage & a 1305 sq. ft. terrace room perfect for entertaining family & friends! Four sets of French doors open to overlook the beautifully landscaped yard. Upper-level recreation room including powder room and gas fireplace. An abundance of amenities! Too many to list!
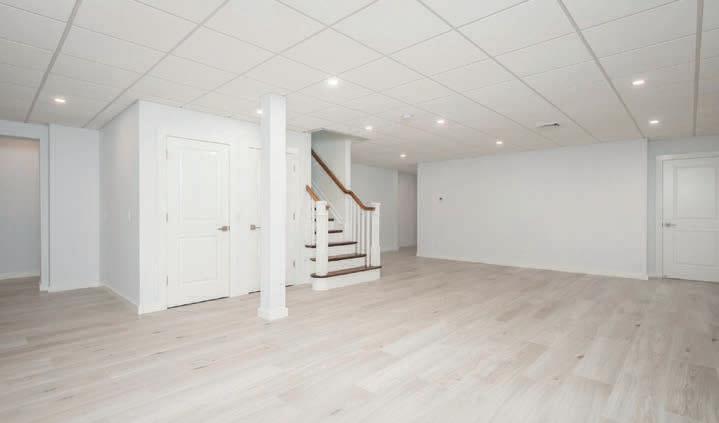

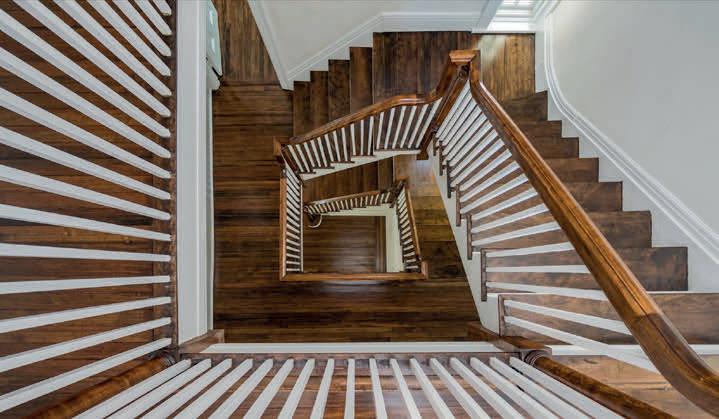
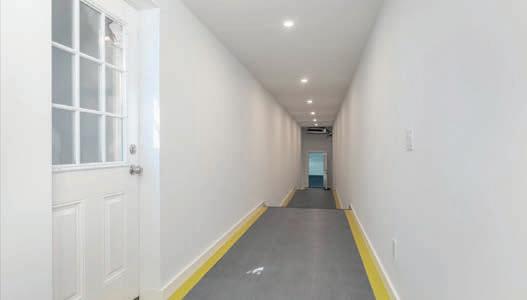
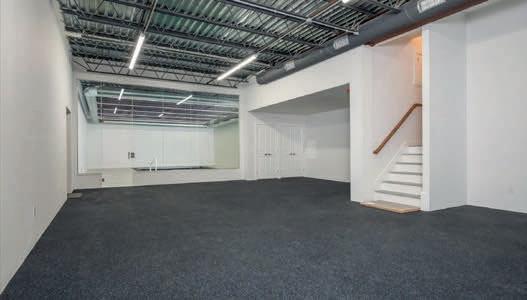
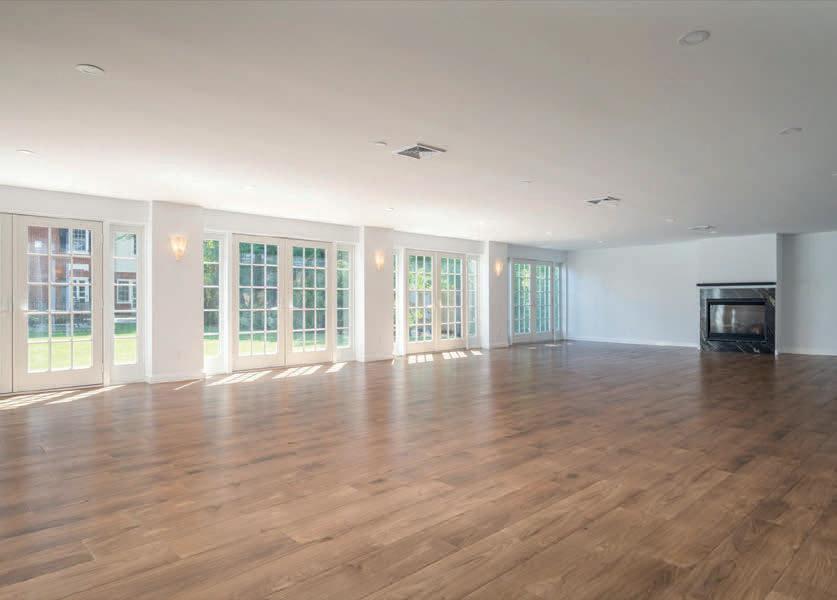 Gina Padro
Gina Padro
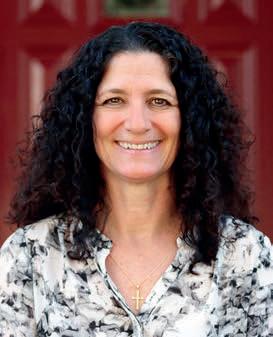 LICENSED REAL ESTATE ASSOCIATE BROKER
LICENSED REAL ESTATE ASSOCIATE BROKER

516.680.0372
gina@theginapadroteam.com
www.theginapadroteam.com
Andrew Suvalsky Designs - ASD - is a boutique firm specializing in custom interiors and fine renovations. ASD is renowned for creating 20+ years of press-worthy, highly innovative interior designs with projects ranging from Manhattan to Palm Beach, Rhode Island, the Hamptons and Washington DC.
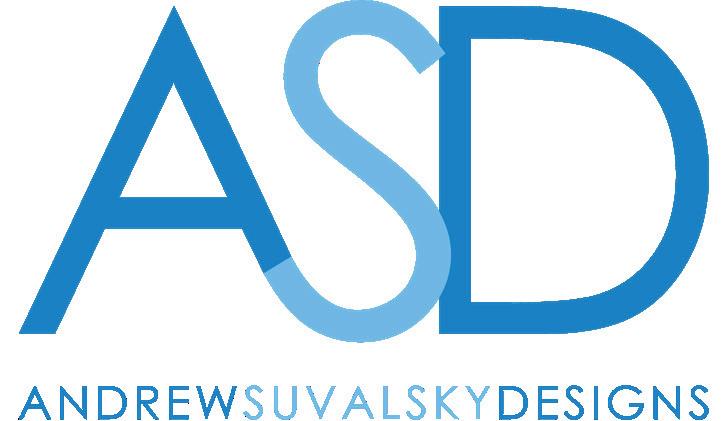
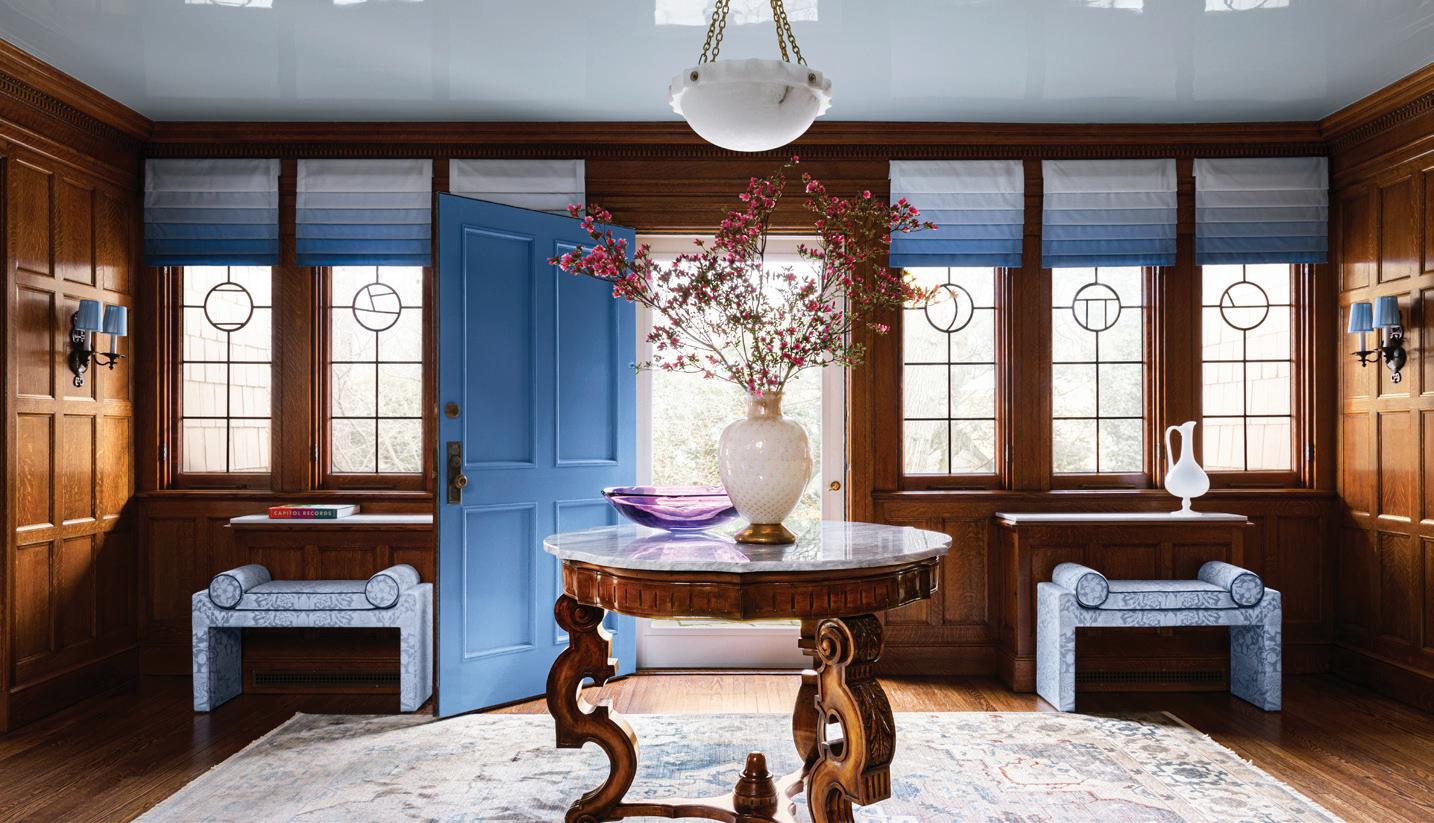
Architectural Digest recently referred to Andrew’s work as “dynamic,” “reimagined,” and “sumptuous.”
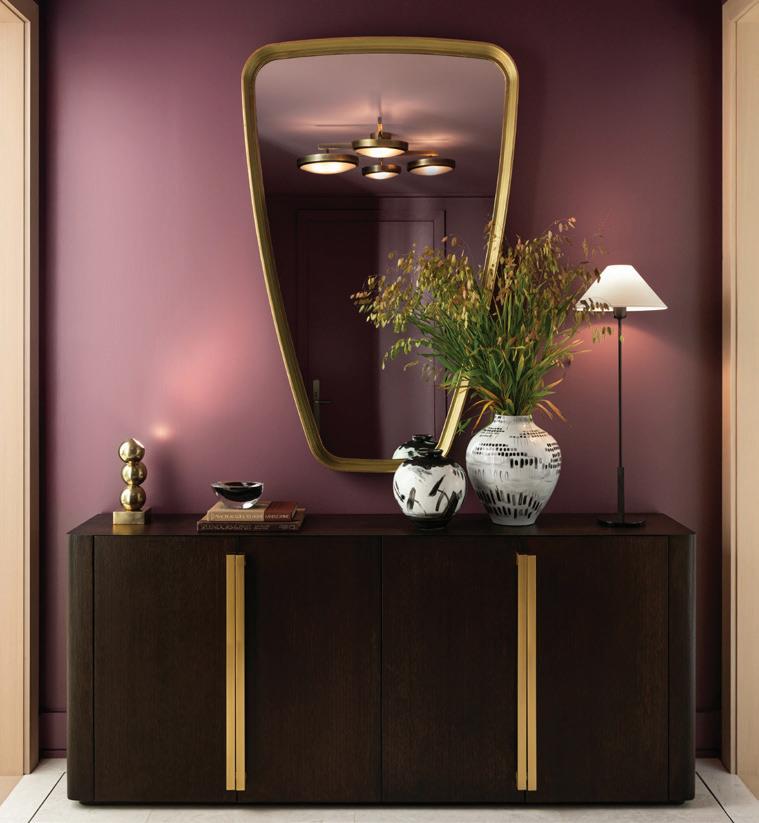
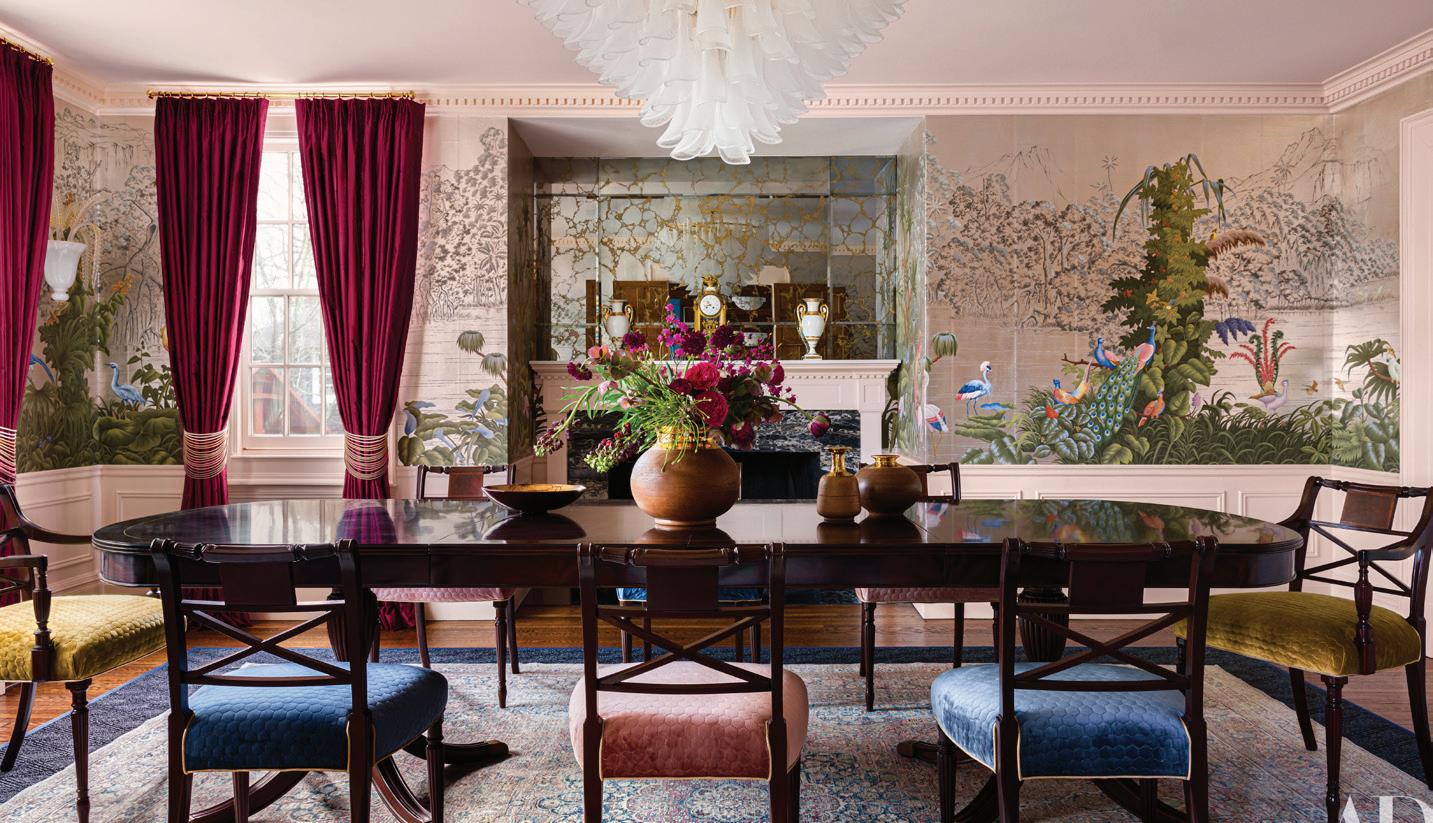
Uniquely tailored to the architecture of each property and the tastes and lifestyle of every client, each project in the ASD portfolio is eminently bespoke. ASD, in its methodology, values coordination and communication above all, with an obsessive focus on all details of the program.
Andrew’s work has been celebrated internationally and published in AD, ADPro, The New York Times, Aspire, GOTHAM, Mansion Global, San Juan’s Por Dentro, House & Garden, The Robb Report, and The New York Observer, to name a few.

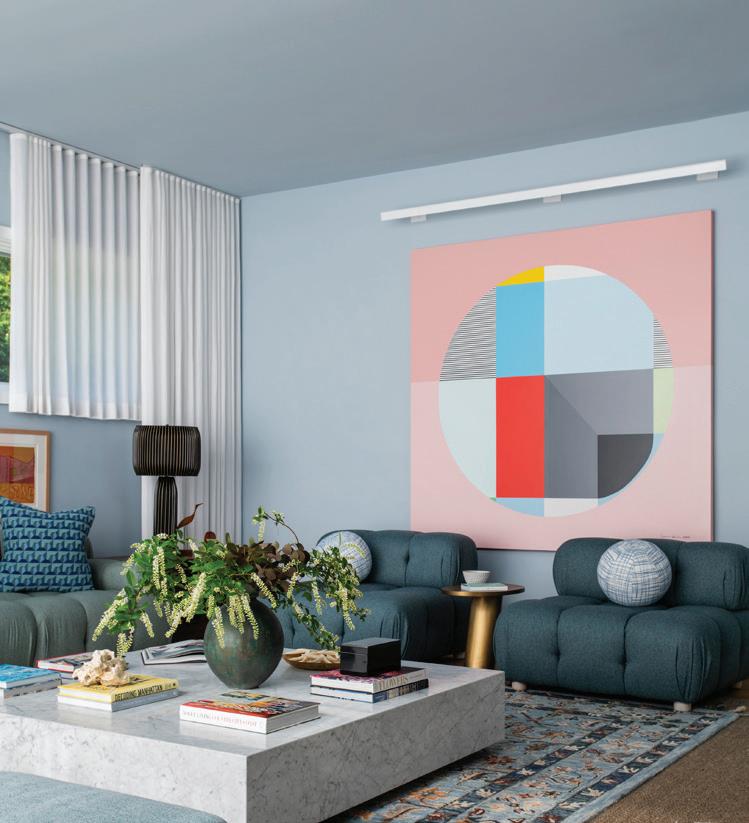
if you are considering a new or pre-owned Yacht please call Rich Lucas
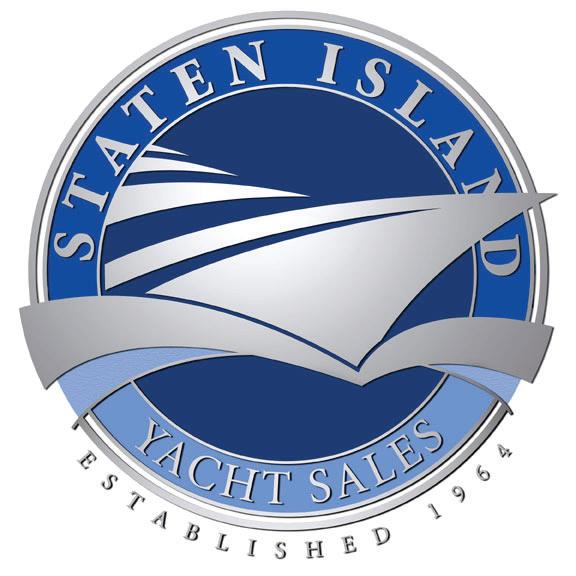


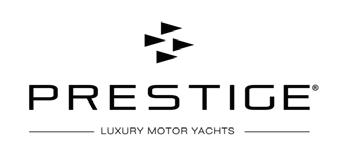

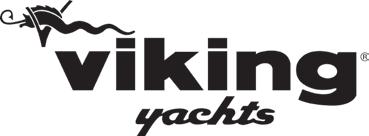


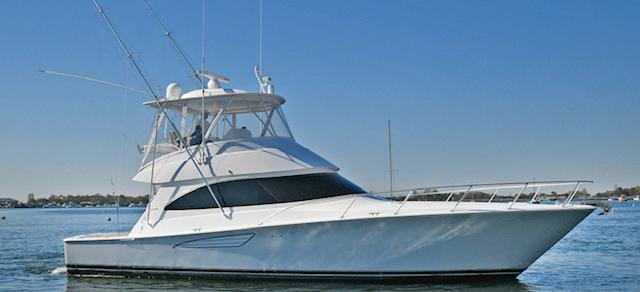
Douglaston, NY
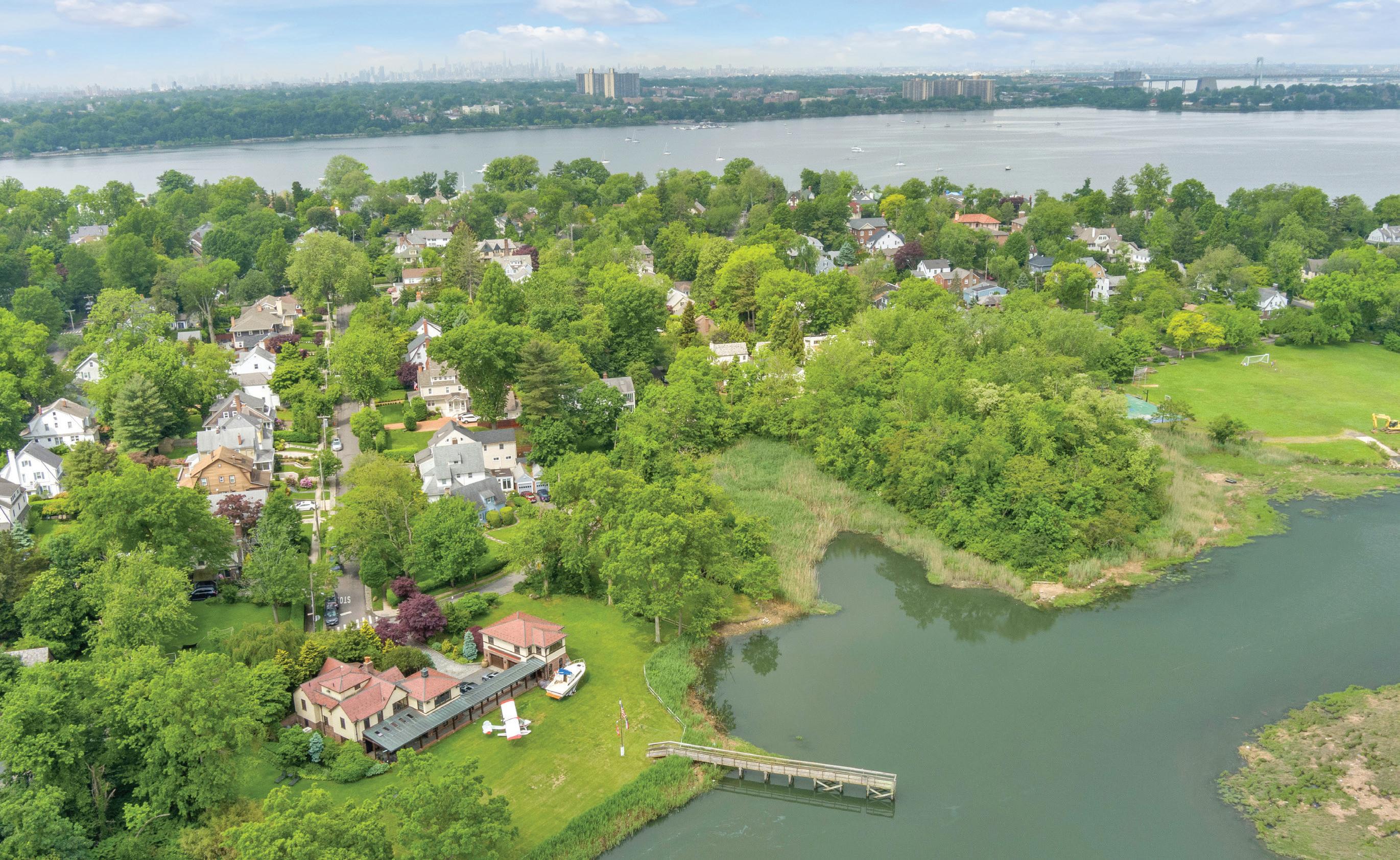

3 beds | 3 baths | 3,248 sq ft | $2,900,000
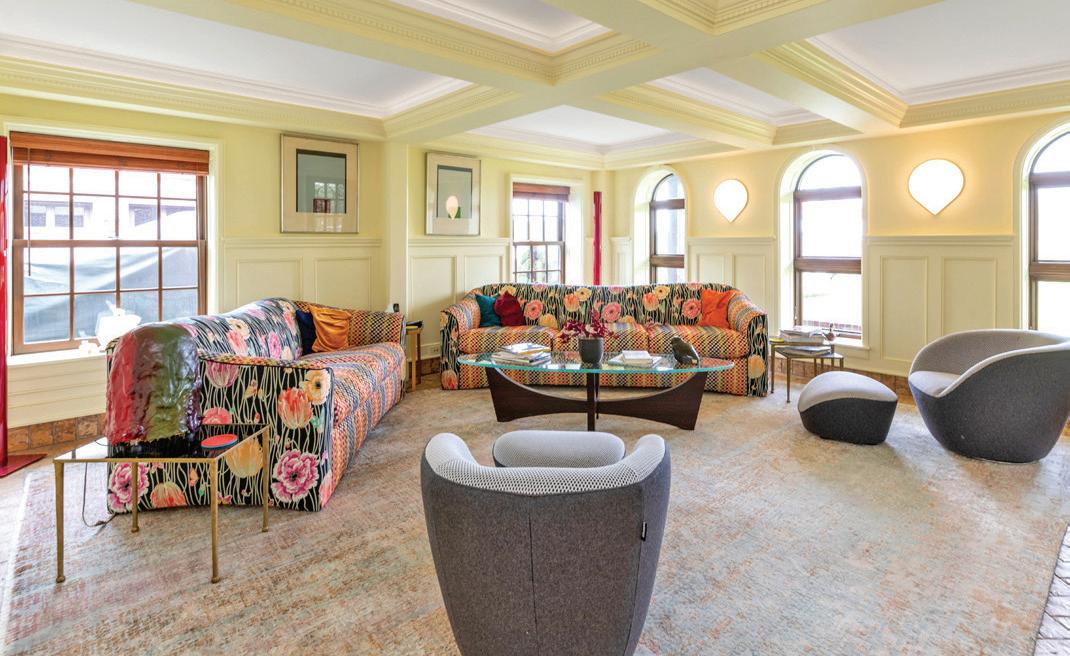
Custom built waterfront property.
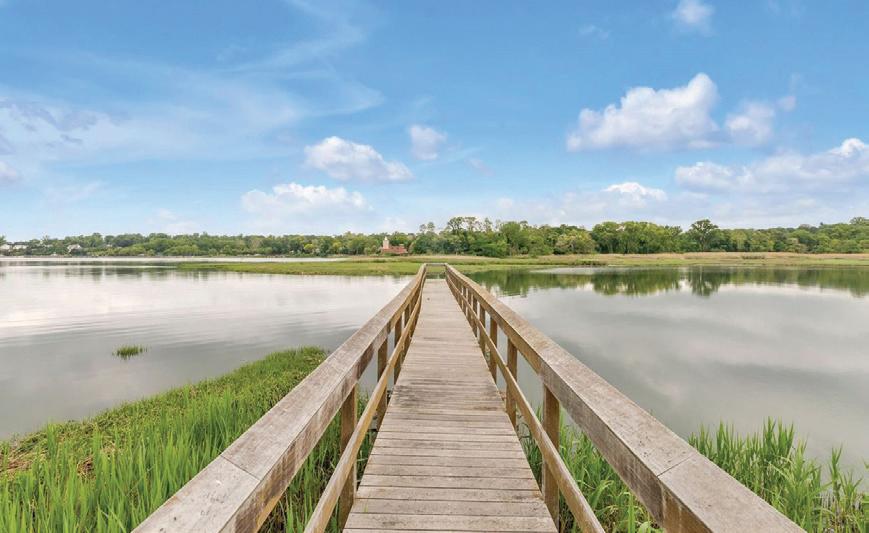
Experience the quiet elegance of this unique custom built waterfront home & imagine watching the seasons change & the abundant wildlife right before you. Set on over one acre of serene waterfront property on Udall’s Cove Preserve in the historic enclave of Douglas Manor, the home features expansive water views and access complete with a private dock. The very private outdoor space is perfect for an intimate family gathering but with space to accommodate dozens of guests. Totally re-imagined & expanded in 2003 this charming & timeless design offers a gourmet kitchen which opens onto a covered patio and formal dining room. A window lined living room with views of the cove, a home office/library with a second floor elevator, a full bath and a pantry, wine room and laundry complete the first floor. The second floor offers a primary suite with bath and a generous walk-up closet, two additional bedrooms and full bath as well as a sitting area with fireplace. Another large window lined room is currently used as a music room. A detached 2 car garage has a 750 sq ft high ceiling second level waiting for its creator... Office? Studio? Other? You decide!
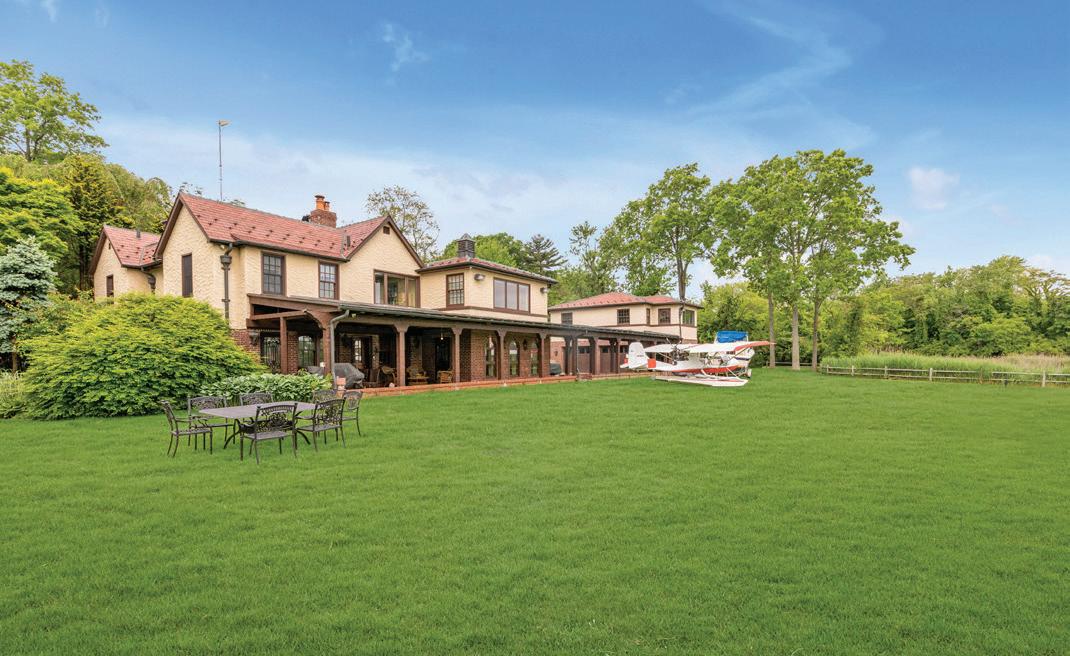
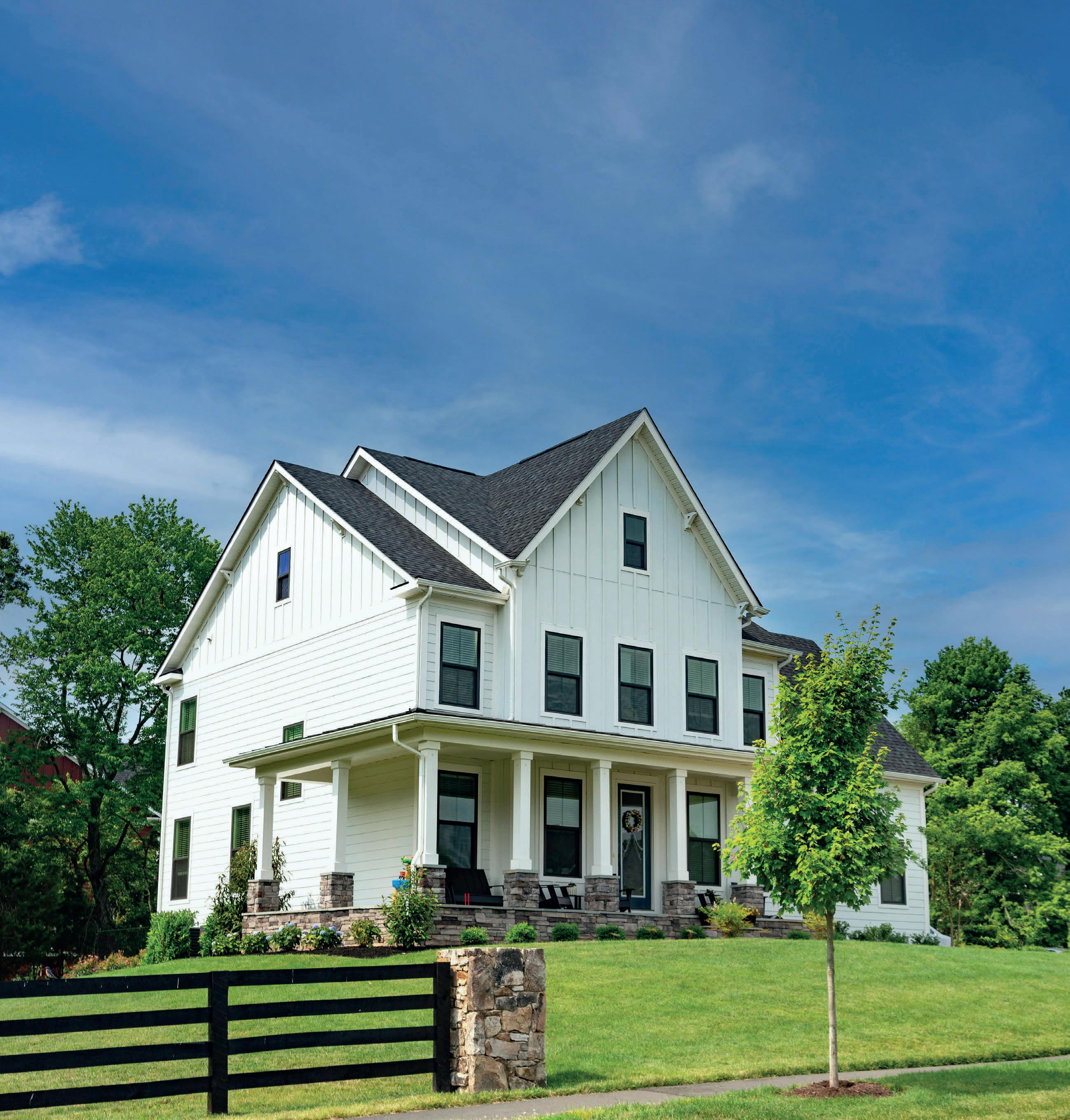

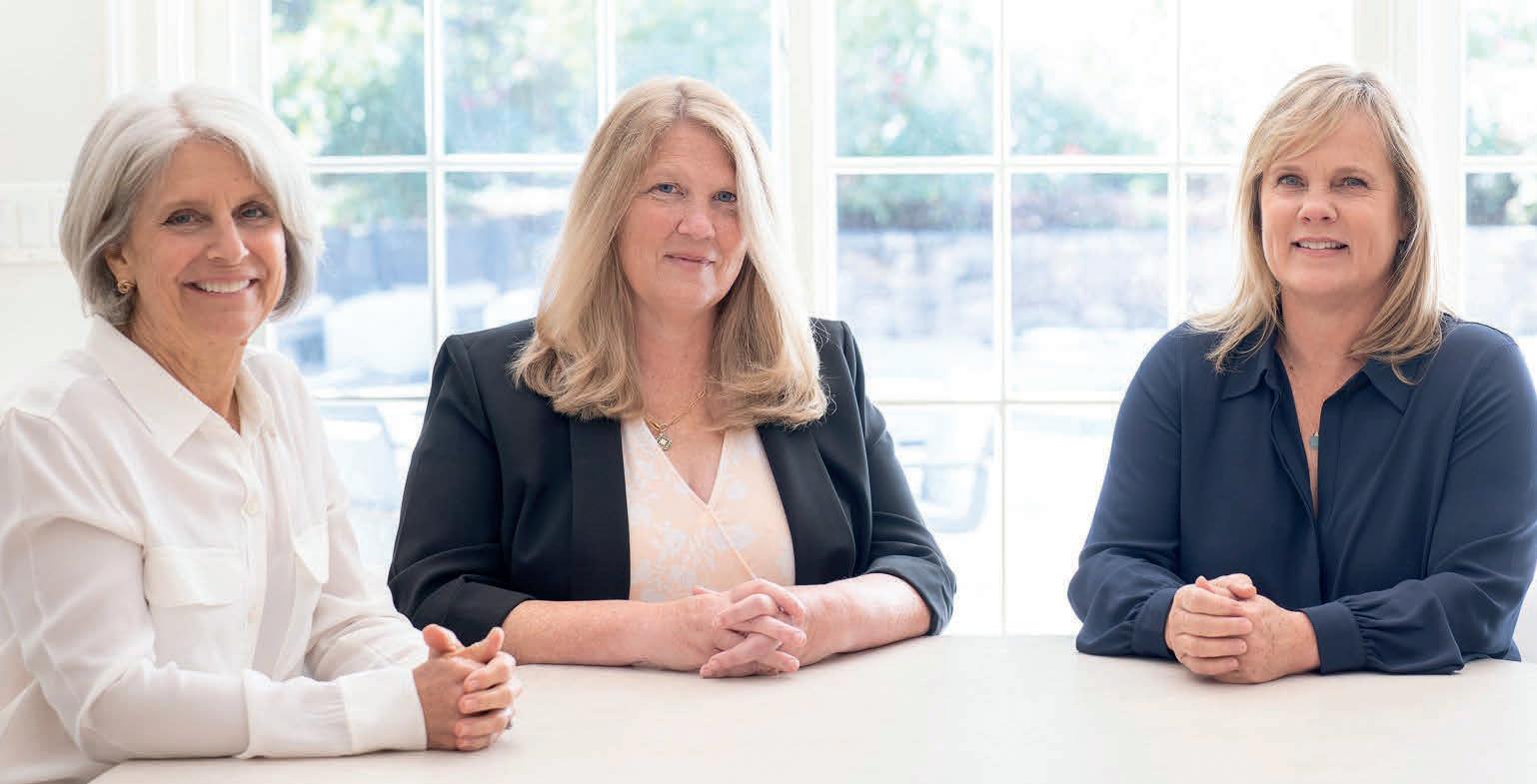
RPM Home Inc. once again has raised the bar for Fairfield County’s new construction waterfront homes. This proposed ultra-luxe 4,500sq ft, 5-bedroom masterpiece with pool, covered and open air decks, balconies, and bluestone patio has been custom designed to answer your every wish in direct waterfront living. Whether a full-time residence or a coastal holiday retreat just an express train from Manhattan, at “Sea Gull Pass” you’ll feel like you’re on vacation every day. The glorious colors from sunrise to sunset will provide endless interest stretching to the shores of Long Island and the skyline of Manhattan. The 15’ x 25’ pool offers added pleasure when taking a break from paddle boarding, kayaking, fishing, and sandy beach time at low tide. Live life the way it is meant to be... on the water. Cottage offered “as-is” $2,585,000.
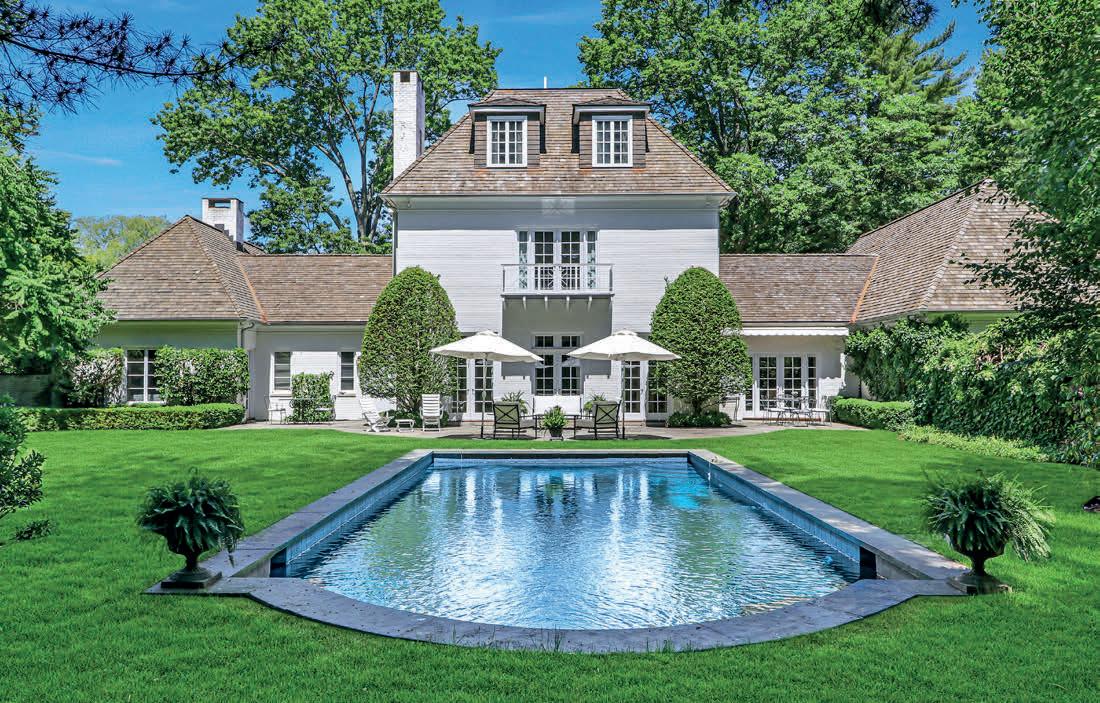
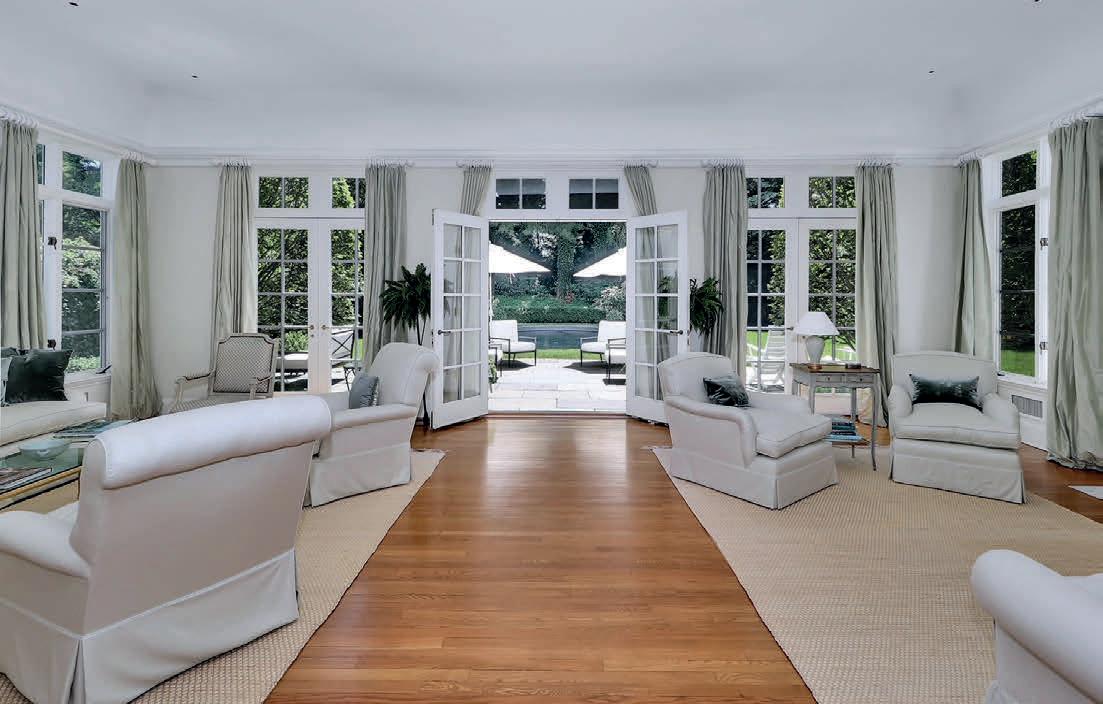
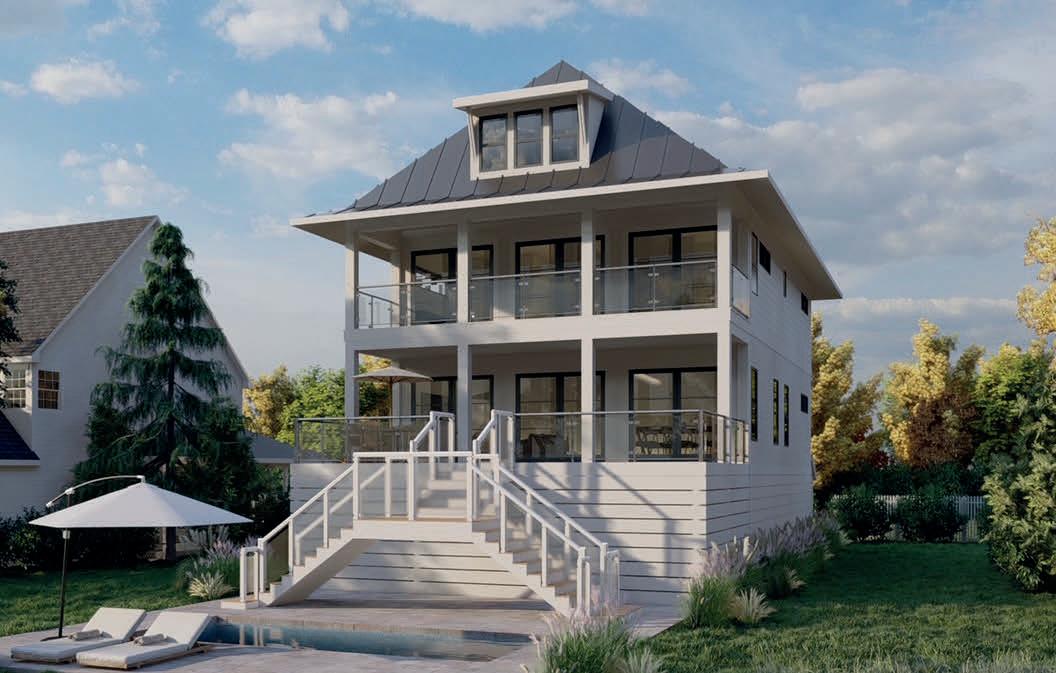
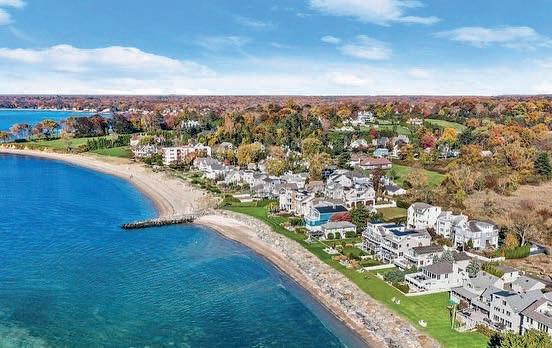


Just steps to the beach, Harbor and quaint Southport Village, this French inspired beauty boasts large and inviting public rooms with French doors uniting the inside with outside patios, pool, entertaining spaces, and glorious 2.79 flat, manicured acres. You’ll adore the high ceilings, timeless elegance, and easy lifestyle in the comfortable sun-drenched spaces: living room with fireplace; oversized dining room; kitchen with large island and breakfast area opening to the family room with fireplace; library with fireplace and bar; office; mudroom. There are 5/6 bedrooms including a first floor ensuite. The primary bedroom with fireplace overlooks the pool. Divine!
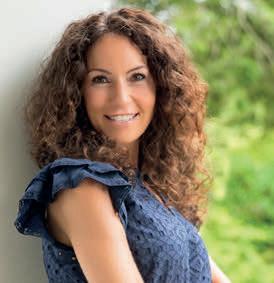
20 Glassbury Court Mount Kisco, NY

$1,025,000 | In Contract!
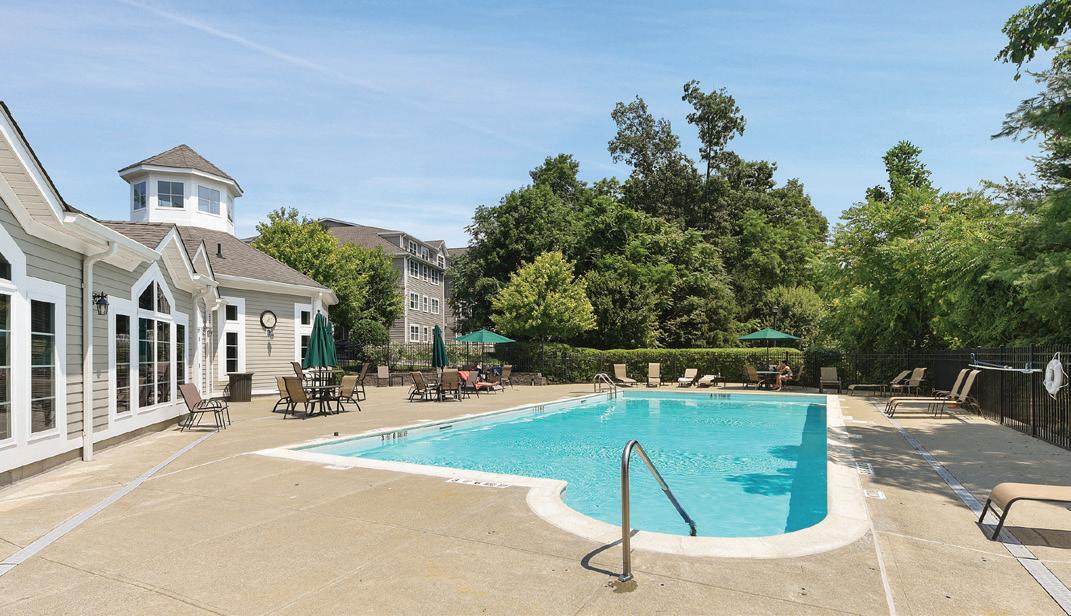
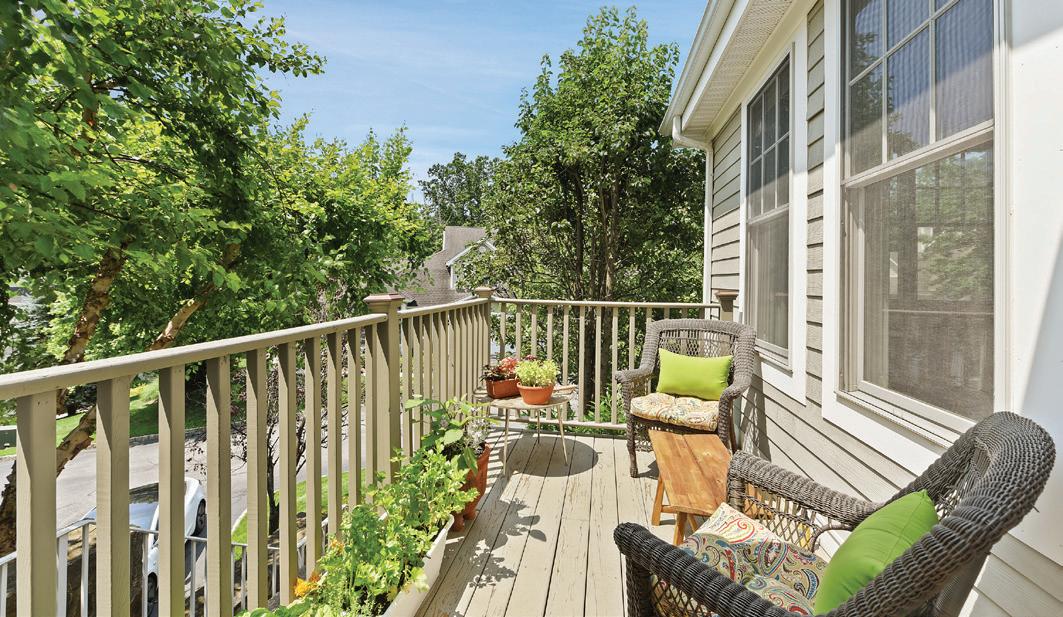
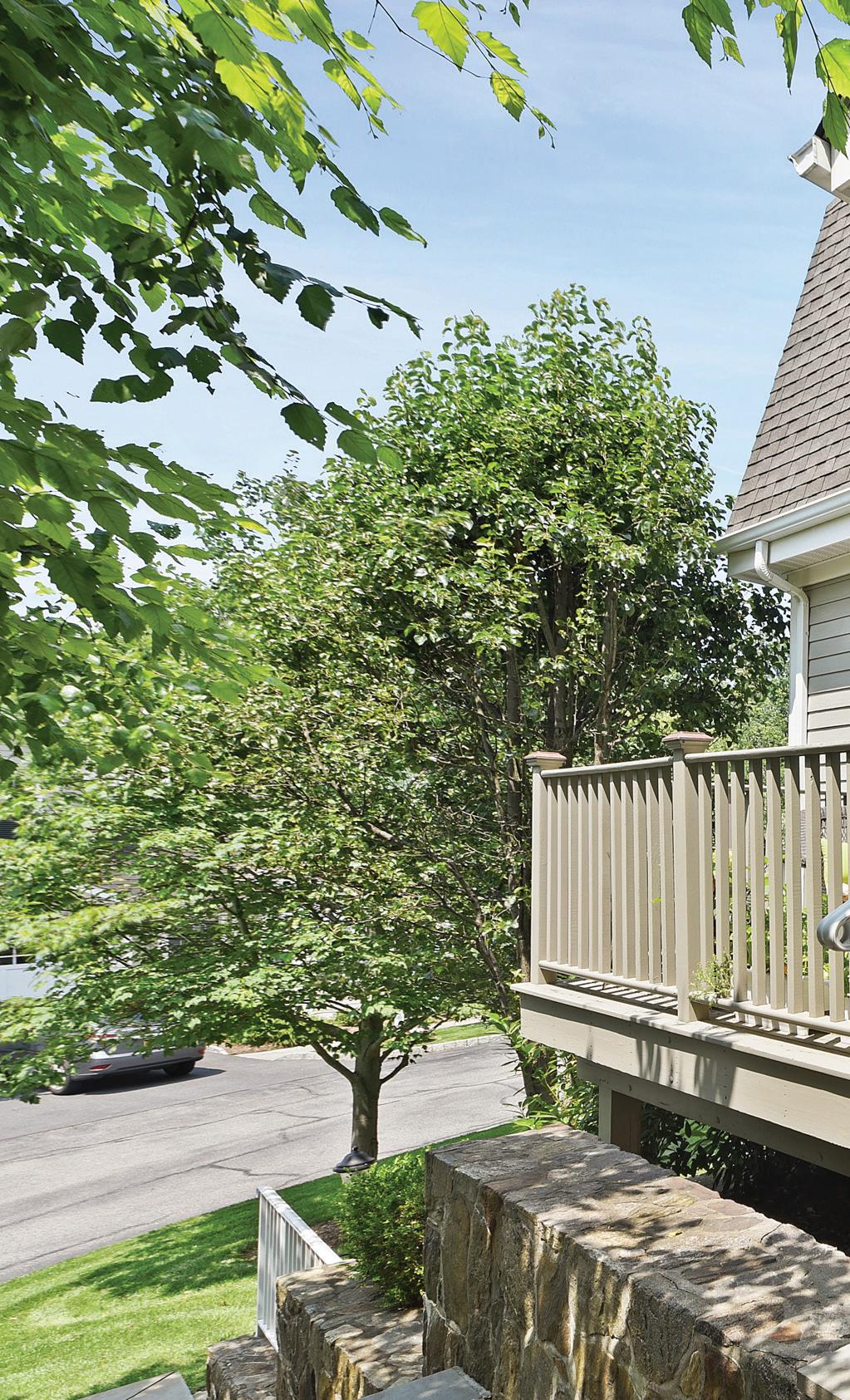
3 Beds | 4 Baths | 3,520 Sq Ft
Elegant townhouse living with enhanced amenities answers the question of “If we sell, where do we go?”
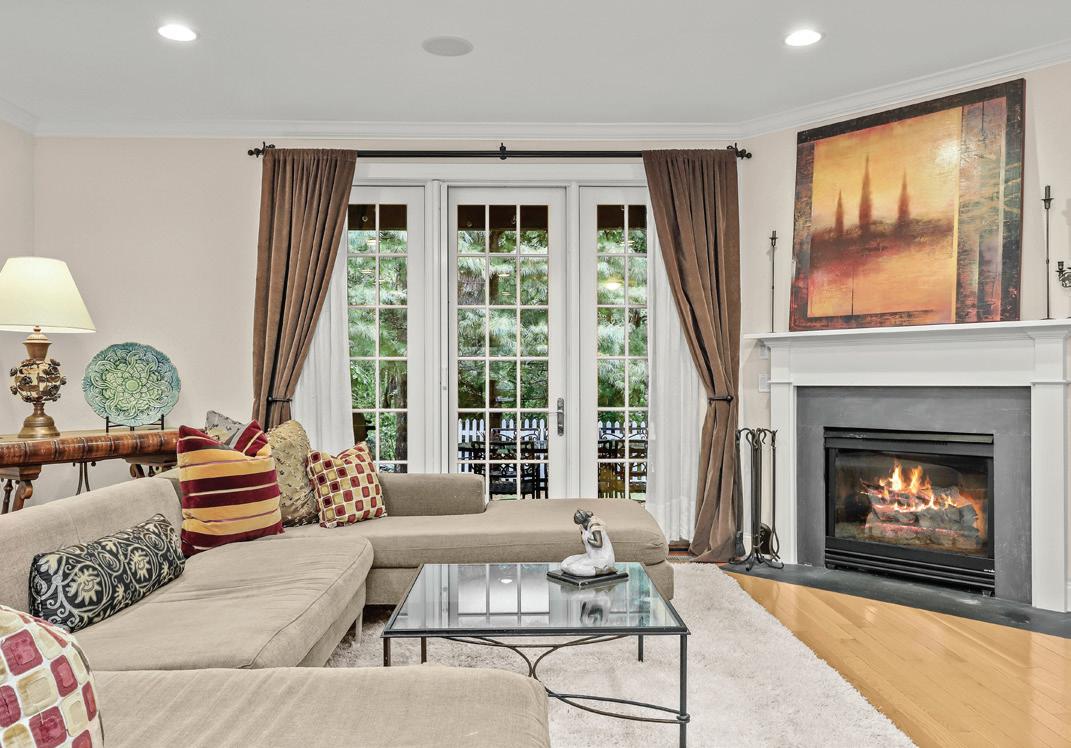
Kathleen Usherwood

LICENSED REAL ESTATE SALESPERSON
917.488.7870
kathleen.usherwood@compass.com www.kathleenusherwood.com
find your way home
Real estate agents affiliated with Compass LLC are independent contractor sales associates and are not employees of Compass. Equal Housing Opportunity. Compass LLC is a licensed real estate broker located at 1699 Van Ness Ave. San Francisco, California 94109. All information furnished regarding property for sale or rent or regarding financing is from sources deemed reliable, but Compass makes no warranty or representation as to the accuracy thereof. All property information is presented subject to errors, omissions, price changes, changed property conditions, and withdrawal of the property from the market, without notice.
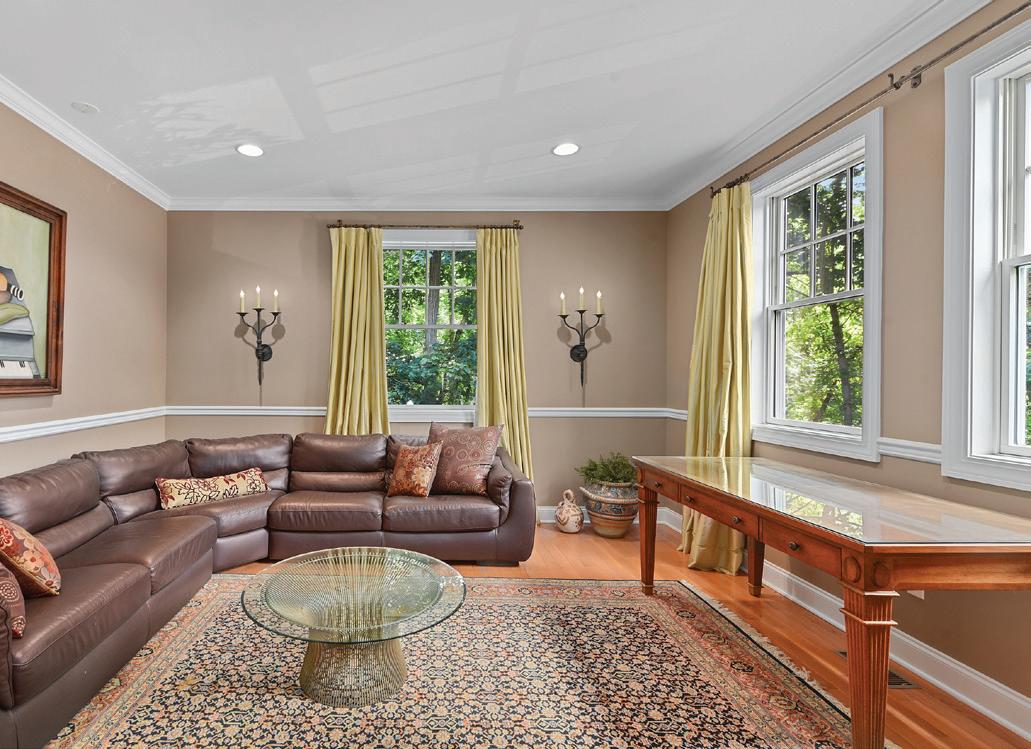
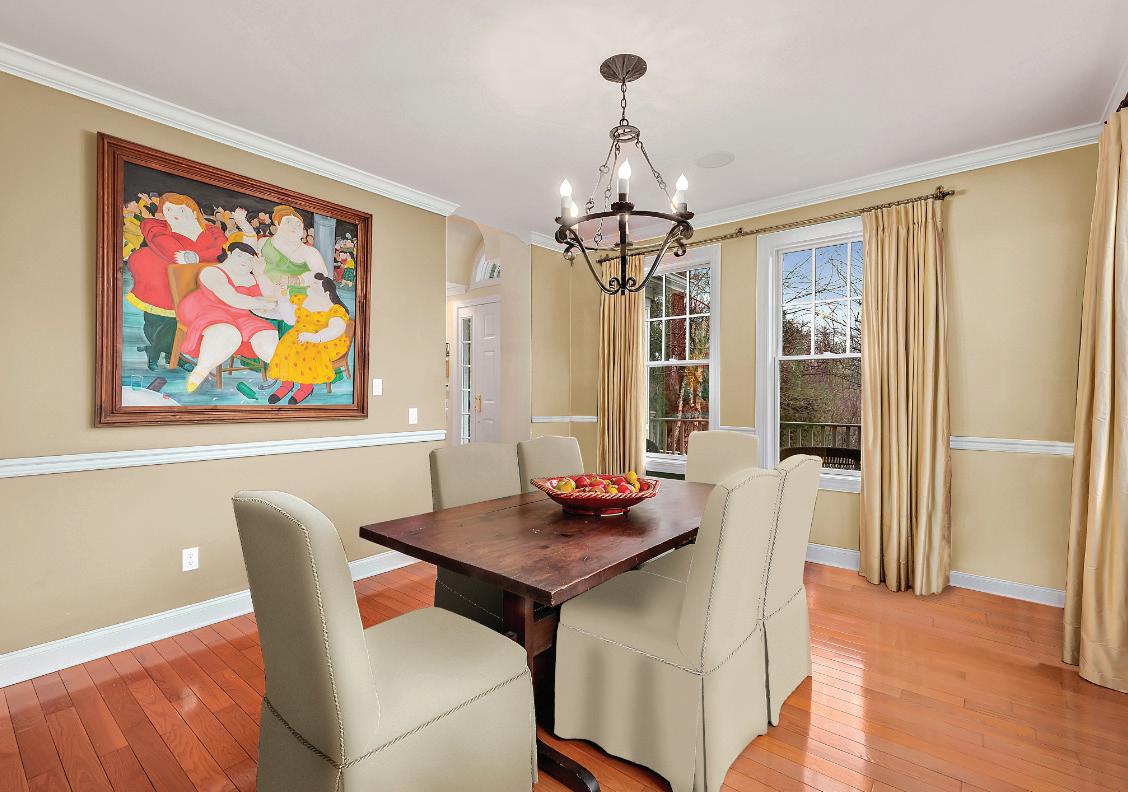
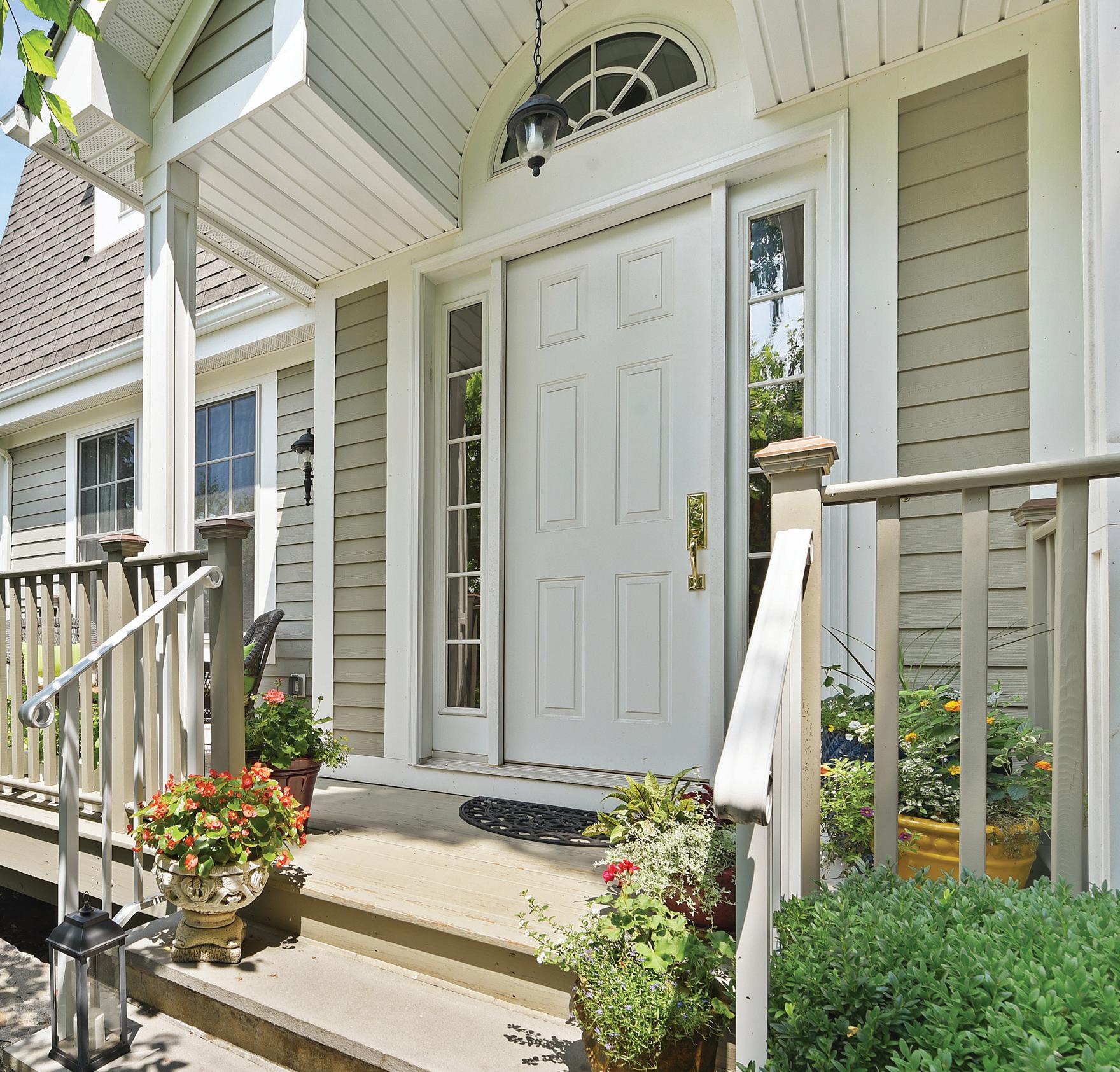
NEW YORK, NY, 10011
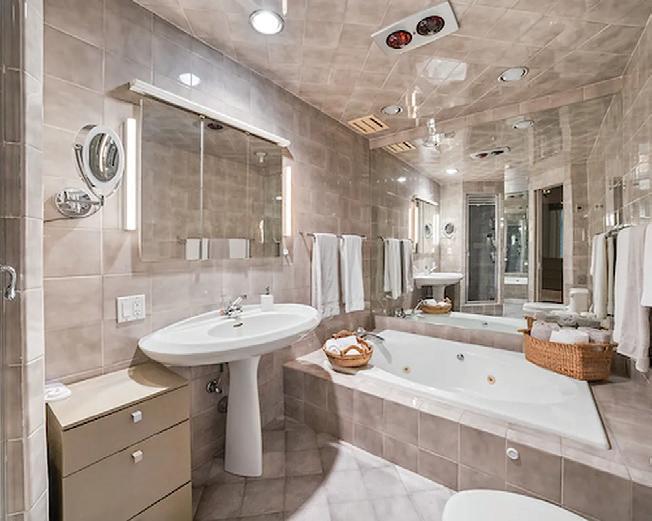
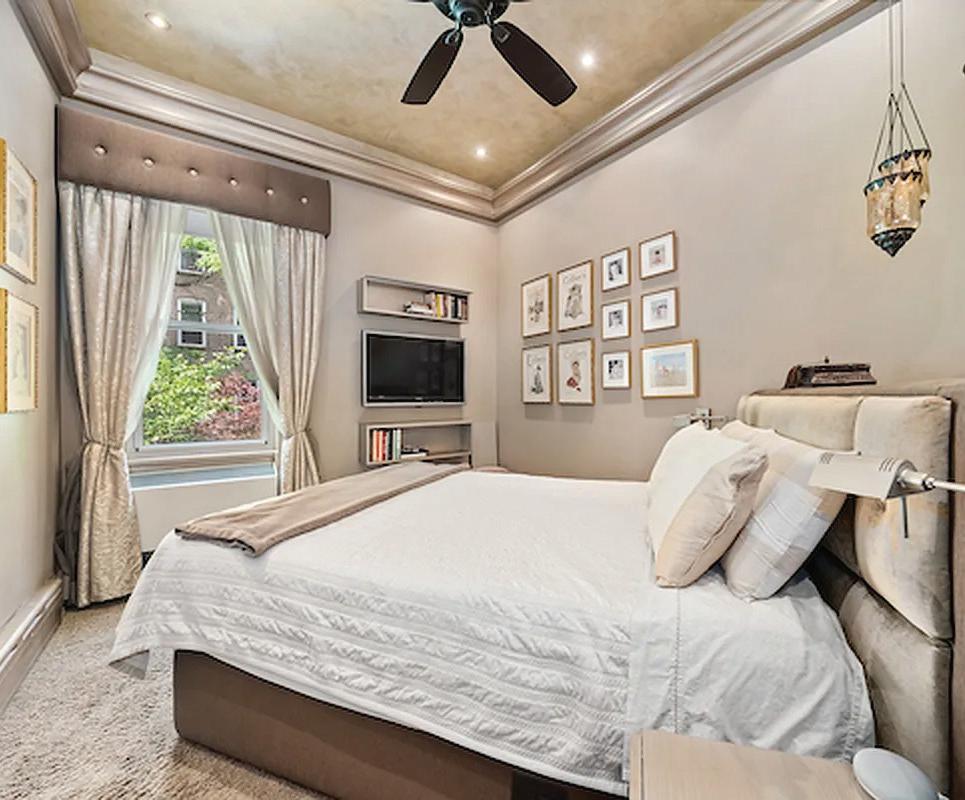
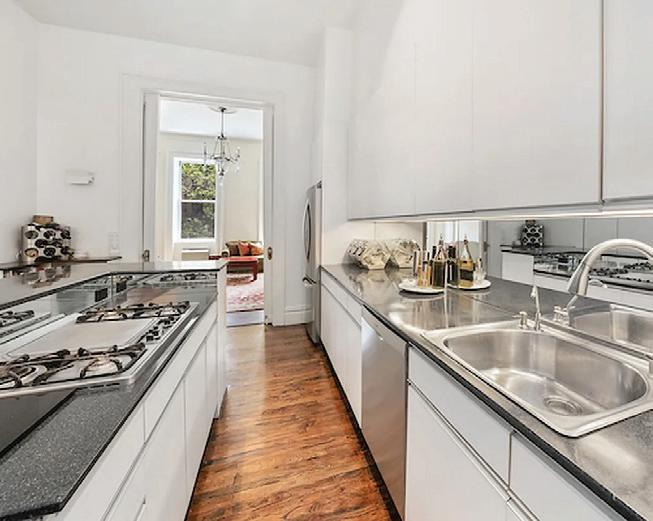
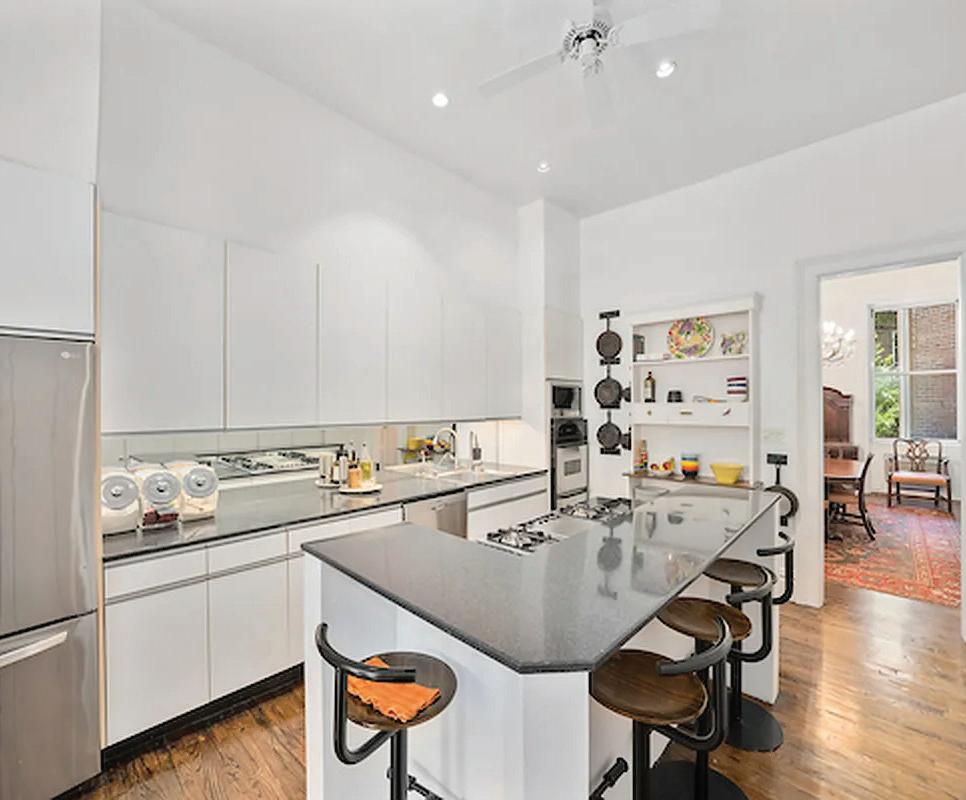
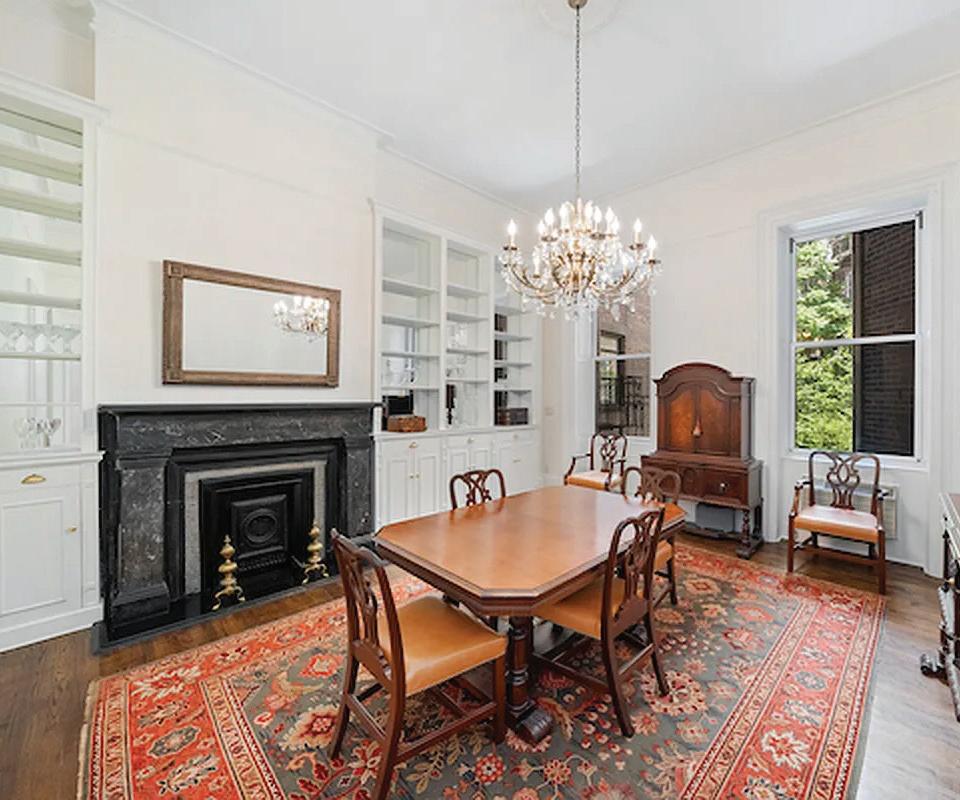
Rarely Found, Always Wonderful FULL FLOOR TOWNHOUSE TREASURE in extra-wide townhouse — just one flight up to the 2nd-floor, the apartment’s dramatic, great living spaces enjoy very high 13-foot ceilings and many exquisite, historic details which include sliding pocket doors and substantial fireplace mantels (fireplaces are decorative and non-working.)
Featuring the perfect “winged” 2-bedrooms layout, there is 1 bath plus great possibility for a second bath expansion. The living room and formal dining room are each generously proportioned with thanks to the extra width of the building along with impressive ceiling heights. The professionally designed kitchen is extra large and, in addition to its measurements, there is also a wide pantry storage closet which includes your own full-sized washer and dryer. The apartment is bathed in sun-flooded exposures in the front rooms, and in back there are bright northern exposures overlooking the coop’s beautifully designed common gardens. Thru-wall air conditioning enhances beauty and function of the big, new windows. The apartment comes with it’s own well-sized, assigned storage locker-cage which is located in basement. Apartment 2 also enjoys an extraordinarily low monthly maintenance charge of $1,585.92 / mo.
Here is your inimitable opportunity to make a remarkable place your own, in an amazing location: 321 West 14th Street is situated within “ZIP Code 10014!”, along the southernmost edge of Chelsea and at the ever-desirable, ULTIMATE CROSSROADS of WEST VILLAGE, MEATPACKING AND CHELSEA. This West-Of-8th-Ave. section of West 14th Street features all of its snap-hot chic and ultimate convenience, along with a revised and newly designated, reduced traffic car flow = (quieter).
Buzzwords: Everything West Village / Best of West Chelsea and Chelsea /The High Line park / Little Island park / Chelsea Market / The Whitney Museum / Galleries / Hudson River Park / everything else that Chelsea, the Meatpacking, and the West Village have to offer / EASY ACCESS TO THE L, A, C, E, 1, 2, & 3 TRAINS, AND AN EASY WALK TO UNION SQUARE.
646.431.7330
gil@bankneary.com


NEW YORK, NY, 10011
1 BED | 1 BATH | $999,000
This gracious prewar one bedroom is extraordinary because it has been carefully designed to enhance all the deco details that make this building so appealing while incorporating elegant and functional improvements. This first floor apartment is perfectly perched over the building’s common garden and presents a perfect view of the plantings and trees while still maintaining a great sense of privacy.
You enter a vestibule that leads to a generous foyer, large enough for a dining table. The Foyer ushers you into a generous sunken LR that features perfectly restored original Art Deco plaster details and southern exposure looking into the building’s striking common garden where Magnolia trees bloom outside your windows and give an air of “country in the city” quiet and calm.
The Kitchen has a large window, beautiful custom cabinetry, high end appliances, white quartz countertops and a Viking stove.
The bedroom has 2 exposures, one into the building’s common garden that allows you to wake up to birds, swaying leaves and is pin-drop quiet day and night.
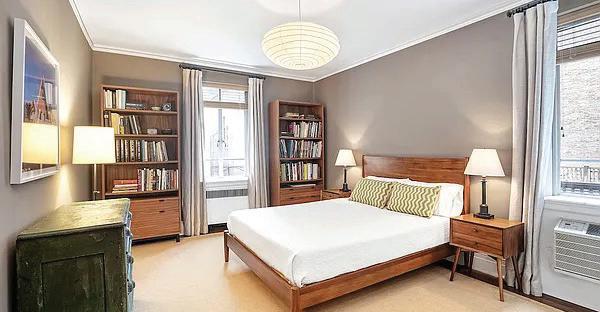
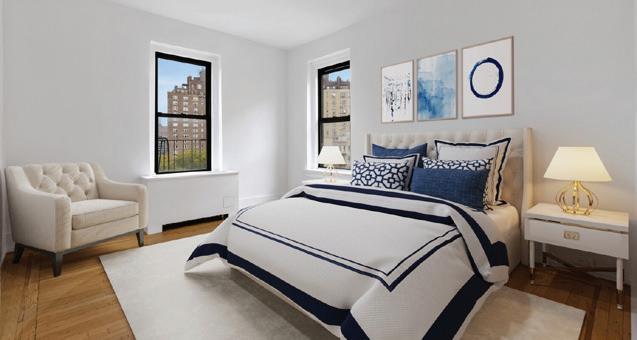
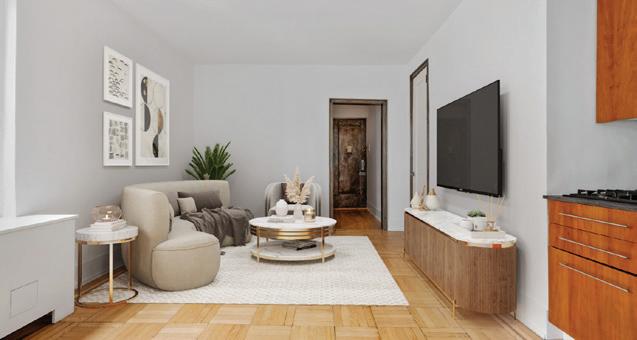
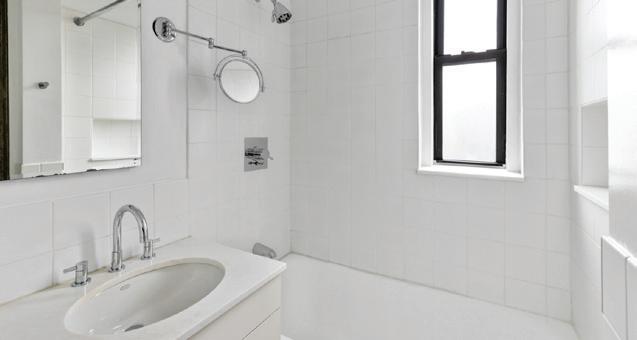
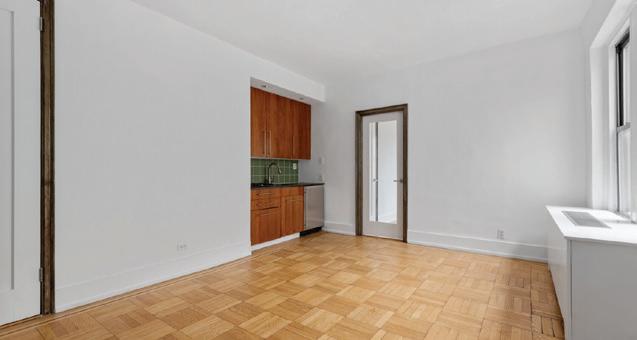
NEW YORK, NY 10014
1 BED | 1 BATH | $799,000
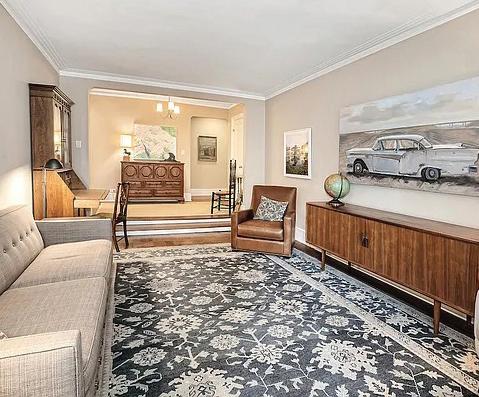
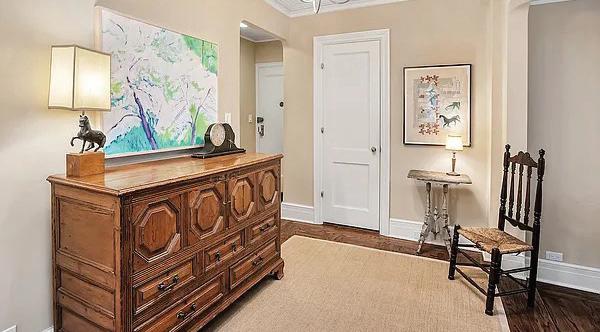
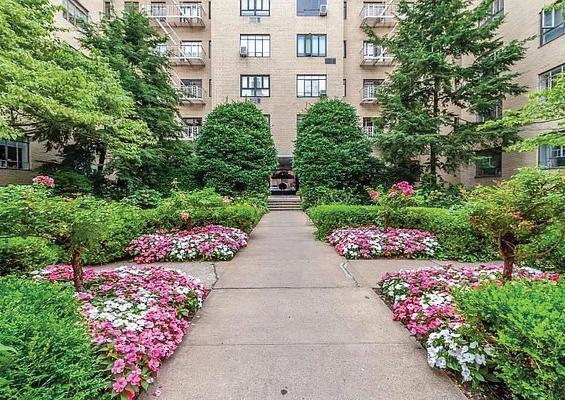
Breathtaking panoramic views overlooking Abingdon square park and beyond grace this bright, corner, top-floor one bedroom apartment with that extra special feeling that is so hard to find! In absolutely move-in condition, this quiet and bright home is located on the best block in the best neighborhood in Manhattan. Walk through the entry foyer and enjoy the spacious living/dining room with high ceilings and an efficient kitchenette. Through a glass door is the large corner bedroom with plenty of space for an office area, and a spotless updated bathroom. Move right in! The best kept secret in the West Village, this immaculately kept 1920s coop has 60 units, an elevator, laundry room, bike storage, live-in super, and low maintenance. Minutes away from the meatpacking district, the Hudson River, incredible restaurants, bars, shopping–you’ll never need to leave! Flexible co-op allows co-purchasing, pied-a-terre use, and subletting (with restrictions). No flip tax. Photographs are virtually staged.
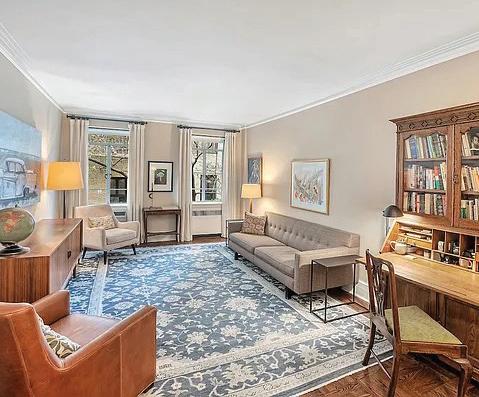
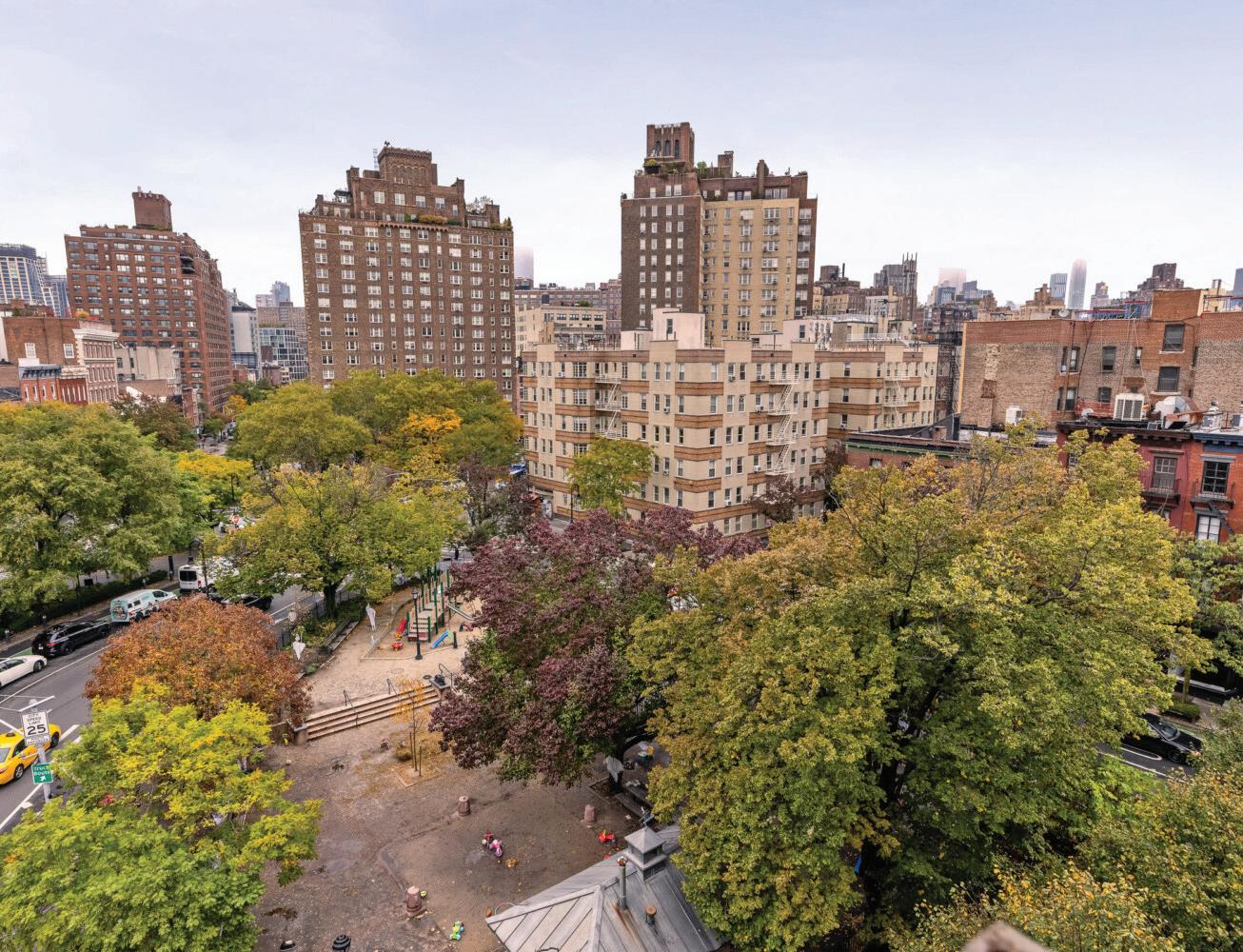
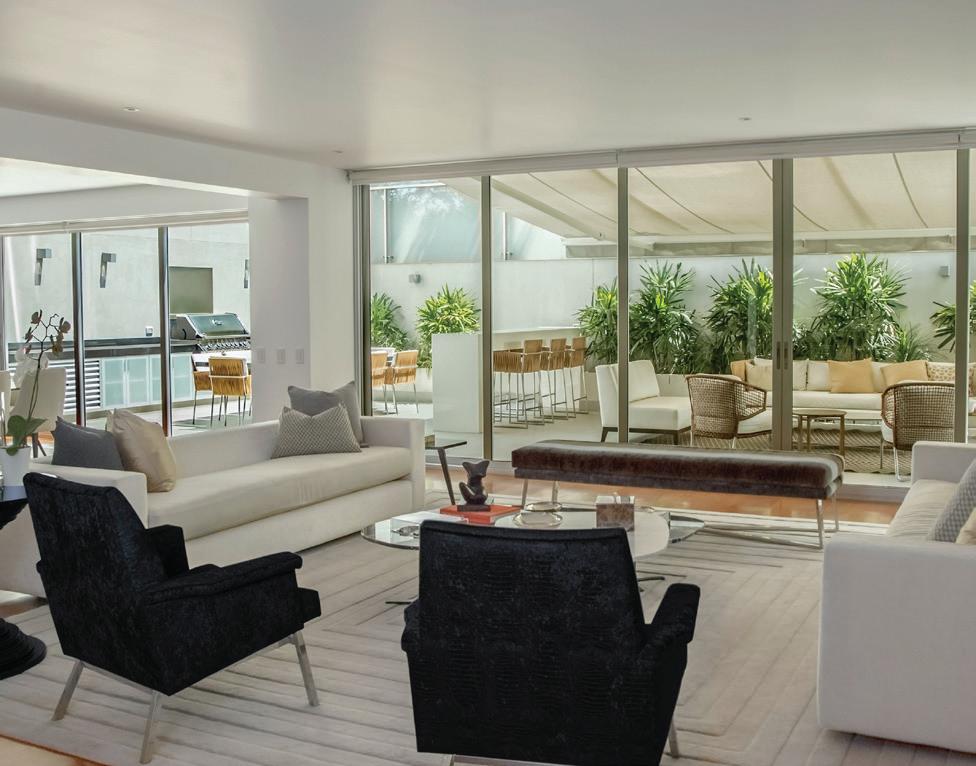
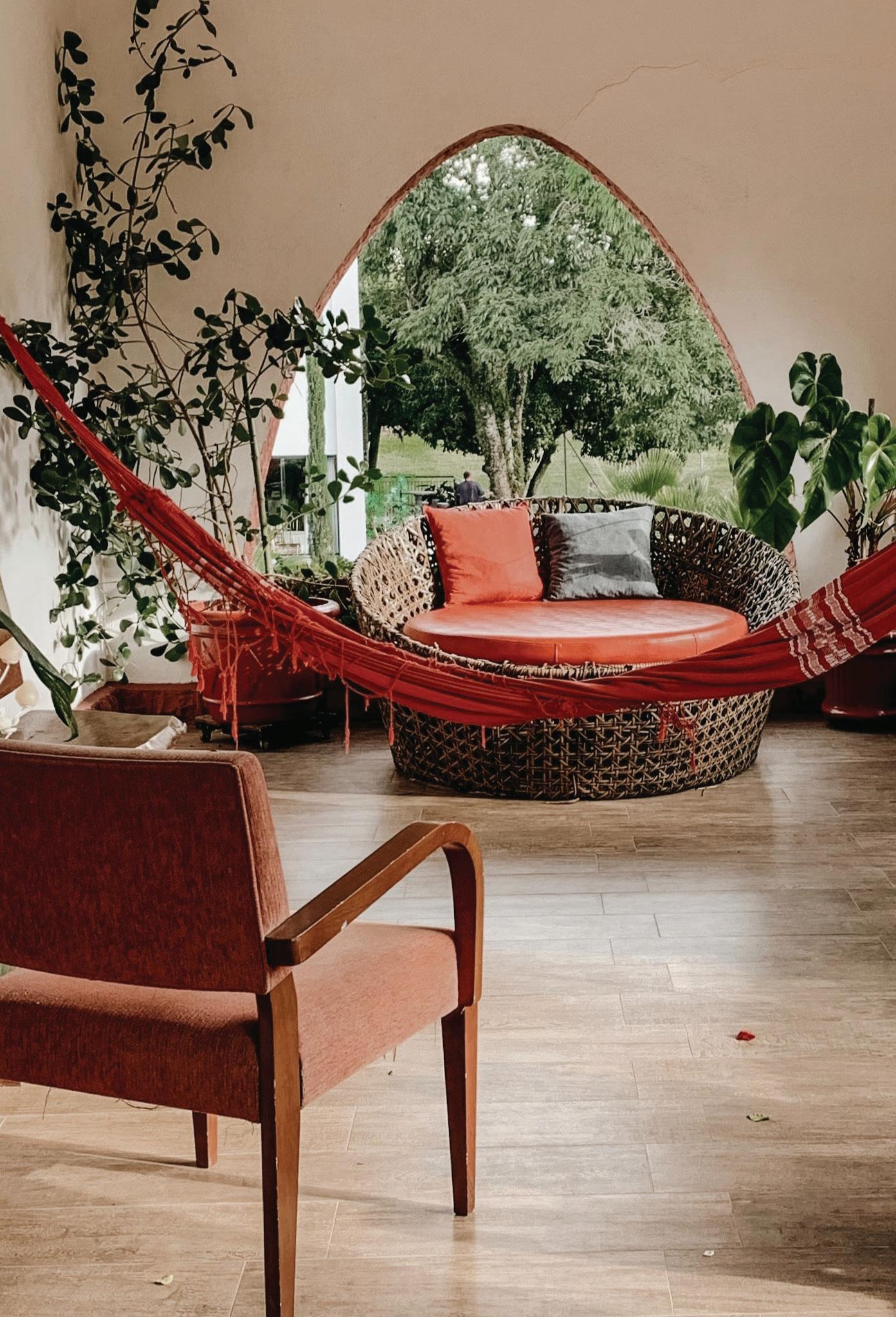
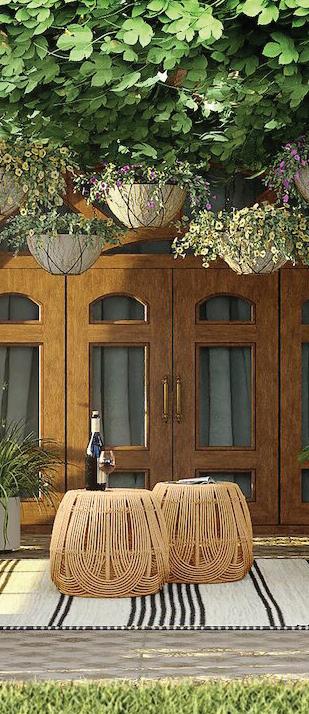
Home design trends undergo radical shifts every few years, and certain styles become dominant as more homeowners see their appeal. One trend that is currently a mainstay of modern home design is the blended indoor/outdoor living space. This guide will define what indoor/outdoor living spaces are and include the keys to creating one that offers comfort and style.
An indoor/outdoor living space, often referred to as a loggia or California room, is a cozy area that blends a house’s interior with its exterior. Typically, an indoor/ outdoor living space has a roof to protect furniture from the elements, and/or is surrounded by glass windows and doors. Often, one or more sides of the living space is entirely open and and flooded with natural light. In short, indoor/outdoor living spaces often serve as a transition from the indoors to the outdoors.
The indoor/outdoor living space has been a prominent term in the home design sphere for centuries, but its prominence has surged in recent years. The pandemic has especially made enjoying the serenity and lighting of an outdoor space while maintaining the comfort and amenities of an indoor space all the more appealing to homeowners.
Indoor/outdoor kitchens and dining areas have become exceedingly popular as well. However, this article will focus on living spaces, meaning rooms that are meant for hosting, relaxing, and downtime. They typically include seating and sources of entertainment.
For homeowners that are hoping to add an indoor/ outdoor living space to their home, there are several practical tips that are essential to follow.
Incorporate Matching Styles: The indoor/outdoor living space is intended to serve as a smooth transition from indoors to outdoors. One strategy to maximize the smoothness of this transition is to create a style that matches the home’s exterior. Doing so is not easy, but it will help make moving from one room to the next less abrupt. To achieve this, try using similar decor styles, color schemes, and furniture throughout. Many will choose a specific theme and use it for both the neighboring indoor space and the indoor/outdoor area.
Define the Transition to the Outdoors: While a uniform theme and matching styles will make the indoor/outdoor space feel blended, having a defined zone is still important. The area should be designed so that it is clear where one space ends and the other begins. Many choose to implement large sliding glass doors at the edge of their indoor/outdoor space to make its parameters obvious.
Consider the Climate: The elements are an important consideration when creating an indoor/outdoor living area. Someone living in a dry, year-round warm climate is less constrained by the weather. However, someone living in a climate with cold weather and rain needs a protected space from the elements that includes products that can warm up the area, whether that’s a heating system or a fire pit.
Branch Out with Seating Choices: Homeowners can have fun branching out when creating a style for their indoor/outdoor space. The furniture incorporated into an indoor/outdoor living area wouldn’t be used in an indoor living room, so this is the time to try something new. Incorporating elements of the outdoors, such as picking beige or green colors for an earthy feel, is a frequent and timeless decision.
$5,150,000 | 8 BEDS | 8 BATHS | 7,200 SQFT
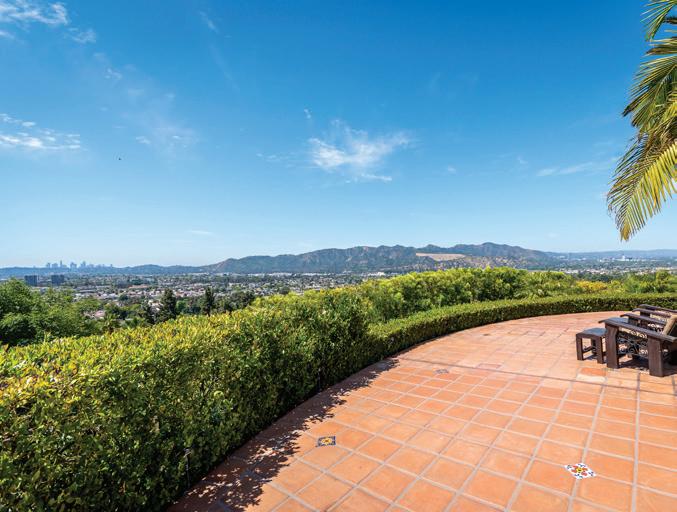
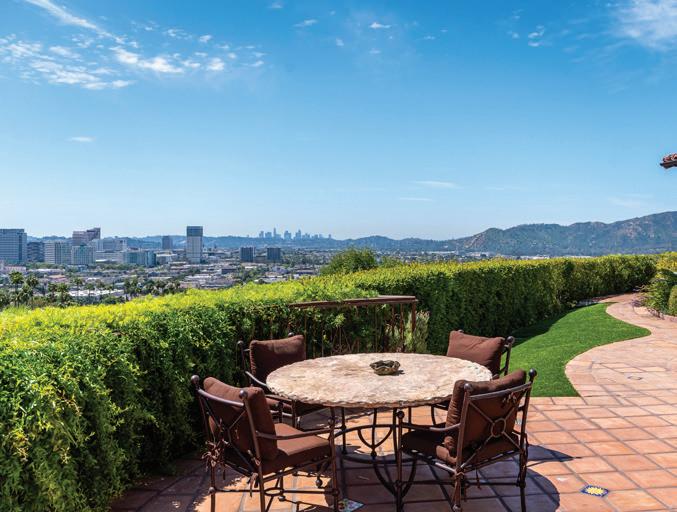
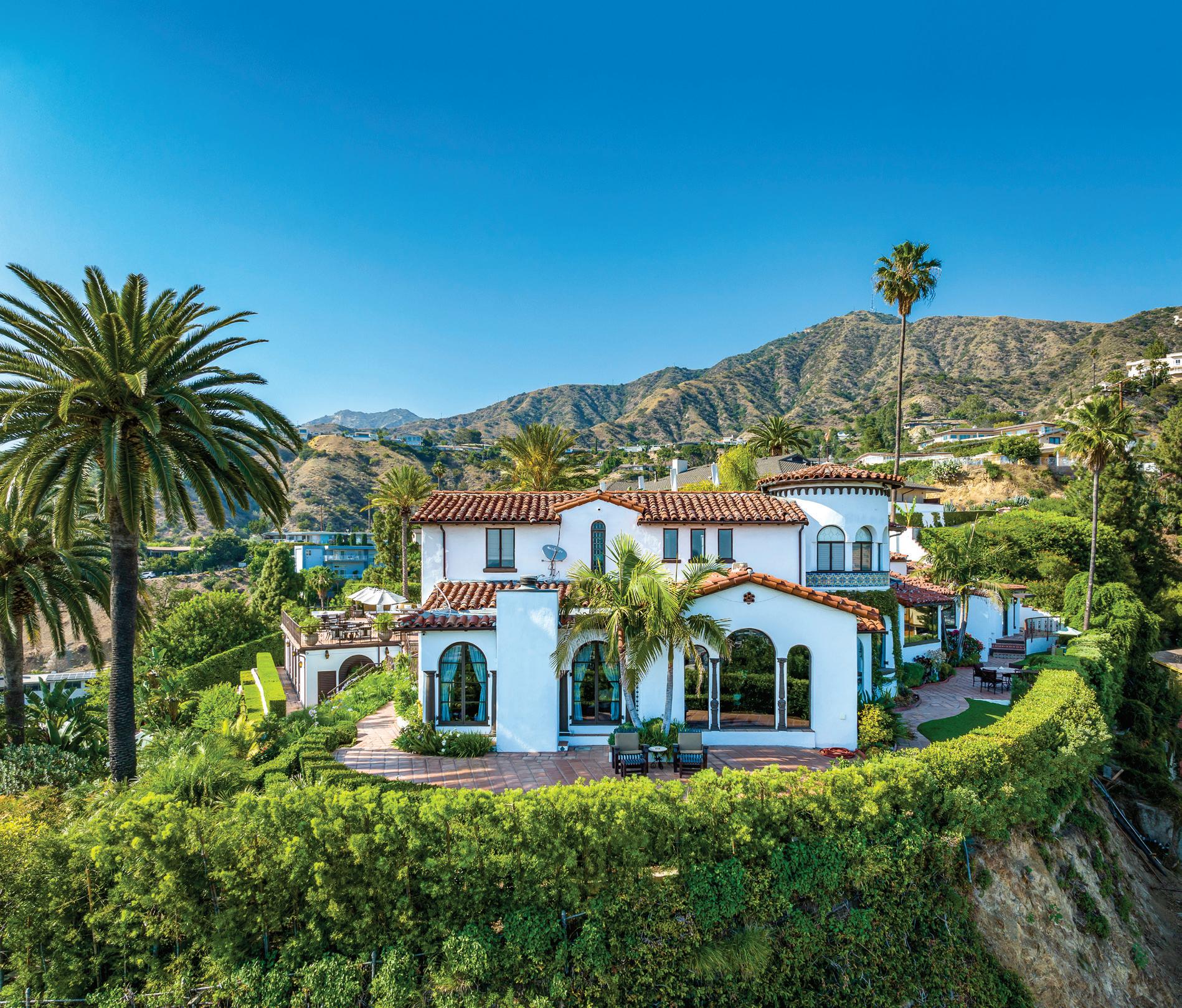
Nestled above Verdugo Viejo sits this stunning, eight-bedroom, eight-bath Spanish Villa Estate with over 7,200 square feet of total living space. The Lorelei historic home, originally constructed by the renowned Peter Damm, sits on over half an acre, providing breathtaking, panoramic views of Los Angeles, Glendale and Burbank. The beautiful courtyard with Spanish tile and soothing fountain welcomes each visitor to paradise. Step into the large, open foyer that leads into the dramatic living room with dark hardwood floor and chandelier followed by the family room with exposed wood-beam ceiling. The gourmet kitchen has expansive views, abundant natural light, high-end stainless appliances, a separate dining area and breakfast nook. The master bedroom boasts exposed wood beams and large bay windows. The en-suite bath is truly luxurious, with a deep spa tub and overhead cascading shower. The master bath leads down to your own private gym/dance studio with plenty of mirrors to track your progress. For guests that want to stay a bit longer, there is an attached two-bedroom, one-bath guest home with its own kitchenette and living room and approximately 1, 000 square feet of living area. The lush grounds are multi-tiered. The main area features a sparkling pool with spa and a dreamy outdoor kitchen, complete with stainless steel appliances, ice makers, cooling fridge and beer-fridge. The outdoor cabana area includes gas heaters and built-in entertainment center. The lower level features a bocce ball court that can also be used for private outdoor dining for a large dinner party. Enjoy the privacy and seclusion of this spectacular, One-of-a-Kind Spanish Oasis!
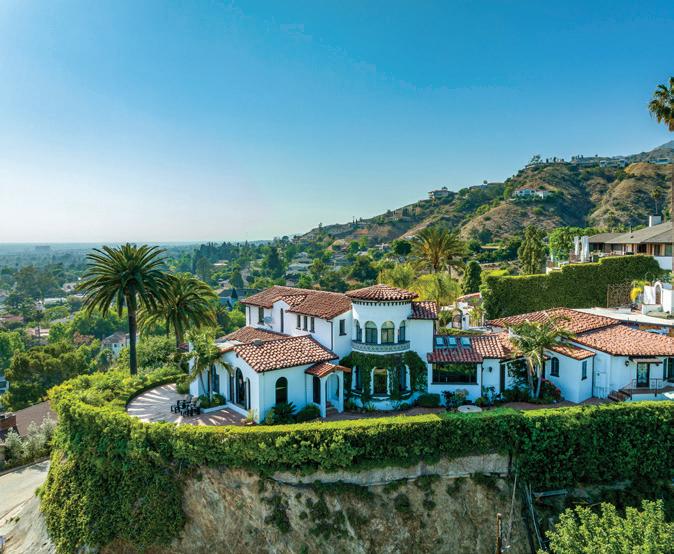 DANIEL A. SANCHEZ
DANIEL A. SANCHEZ

SENIOR
ESTATES DIRECTORDRE# 01258134
C: 818.730.2361
O: 818.450.2046

Dan.Sanchez@Dilbeck.com
DanSanchez.Dilbeck.com

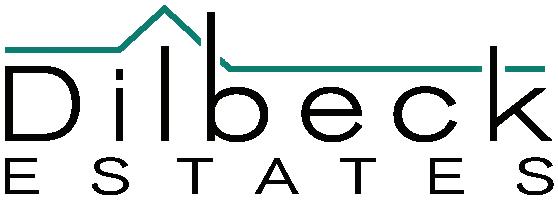
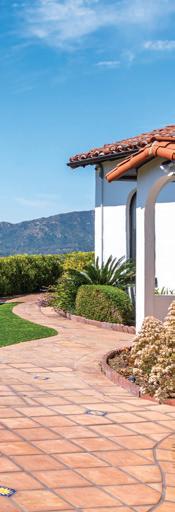
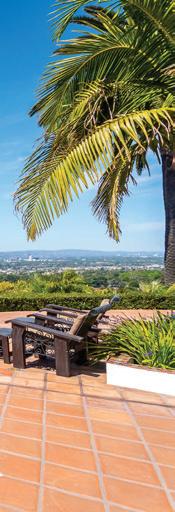

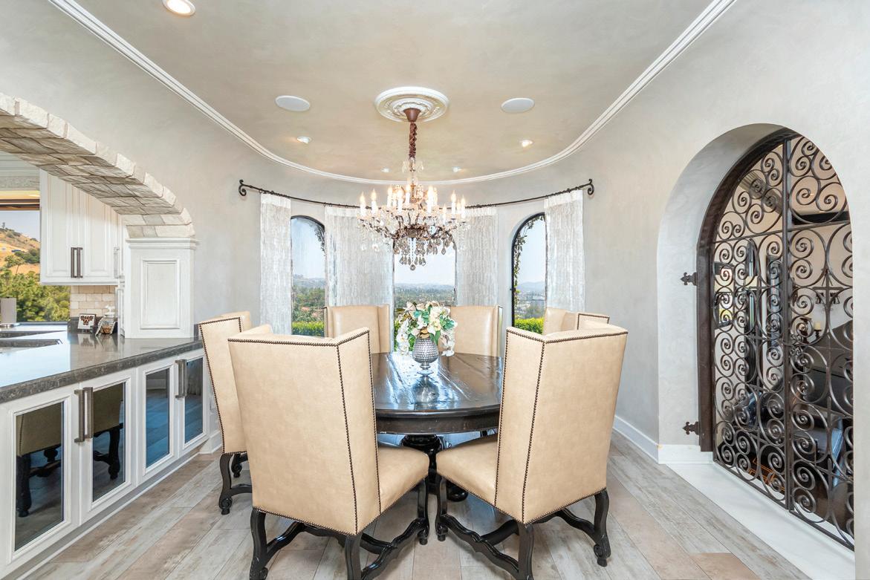
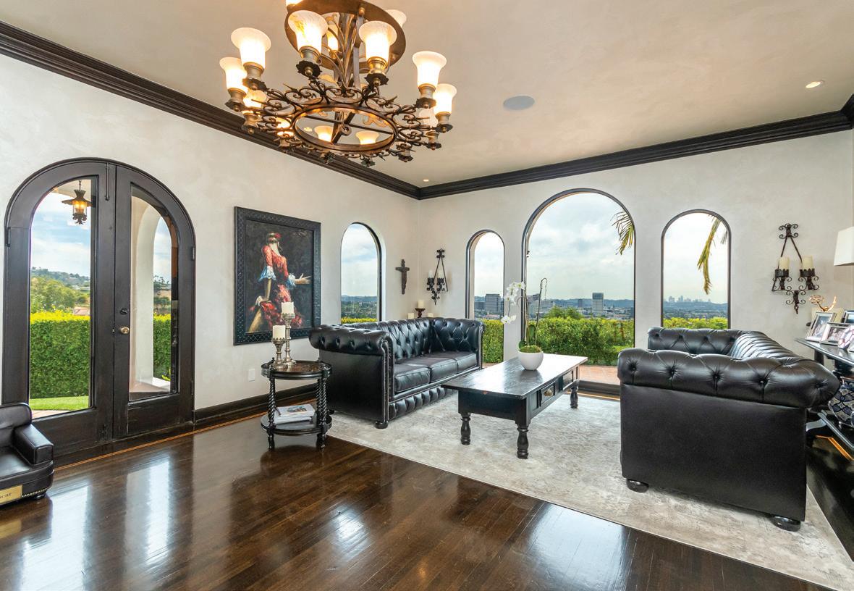
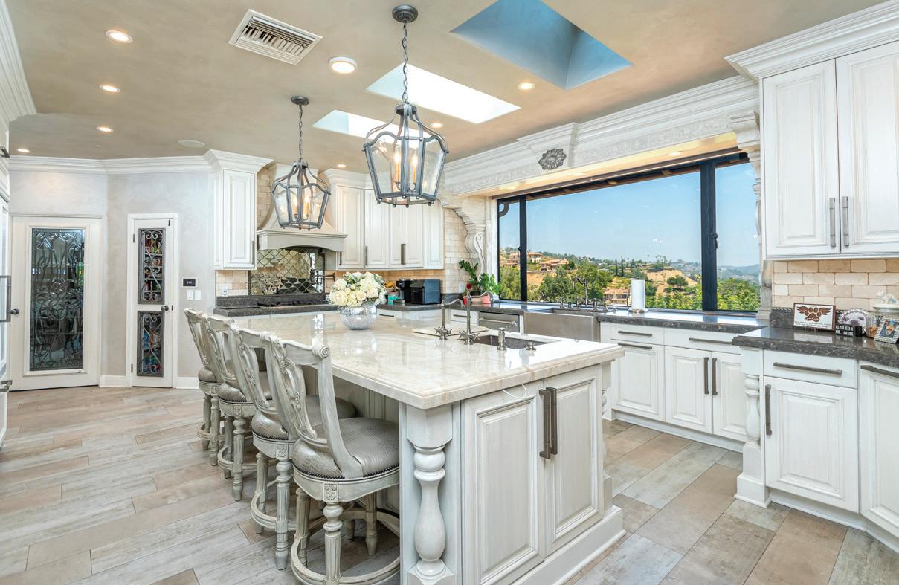
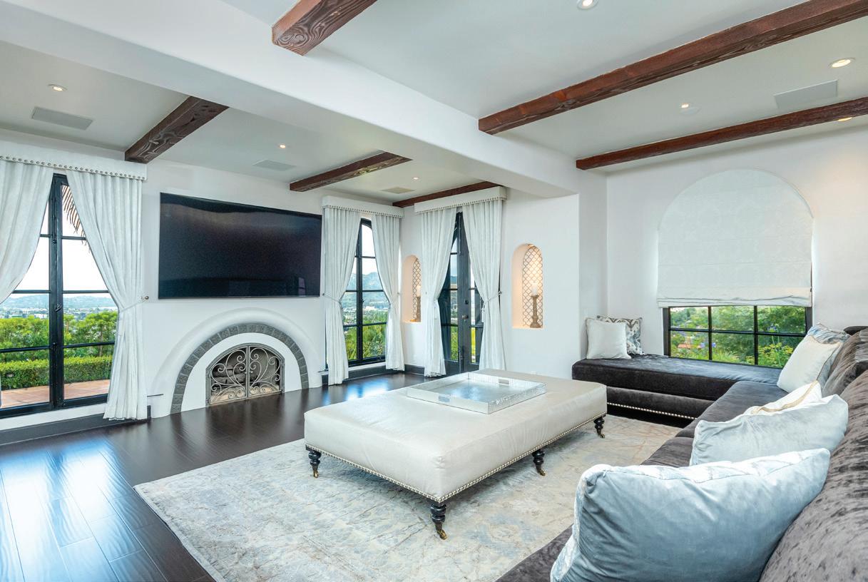
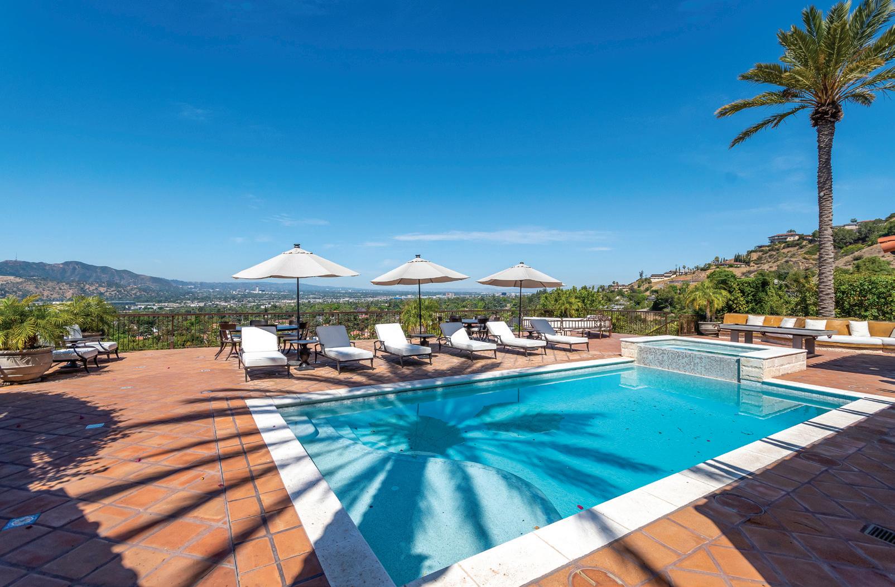
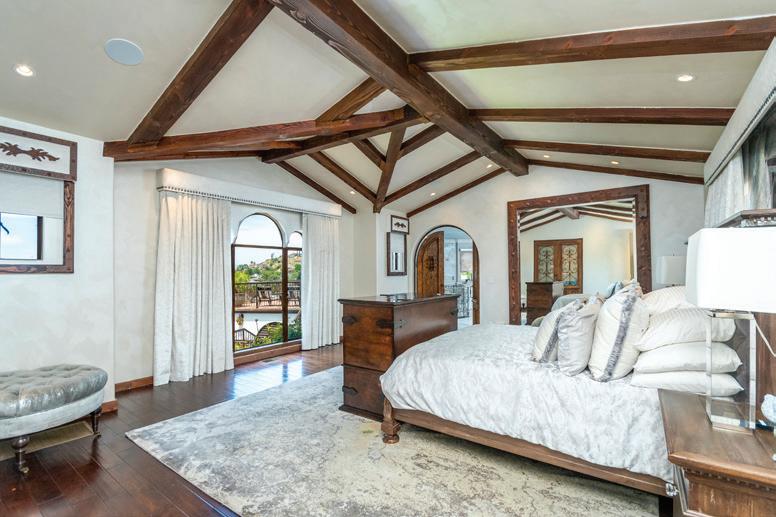
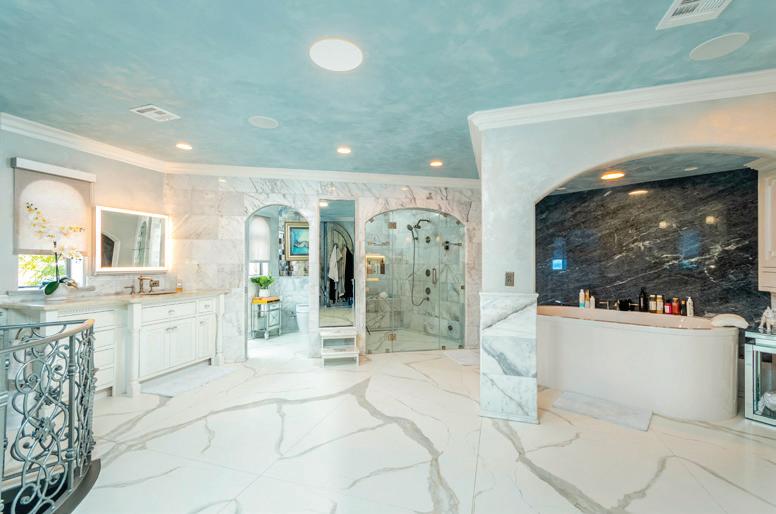
$295,000
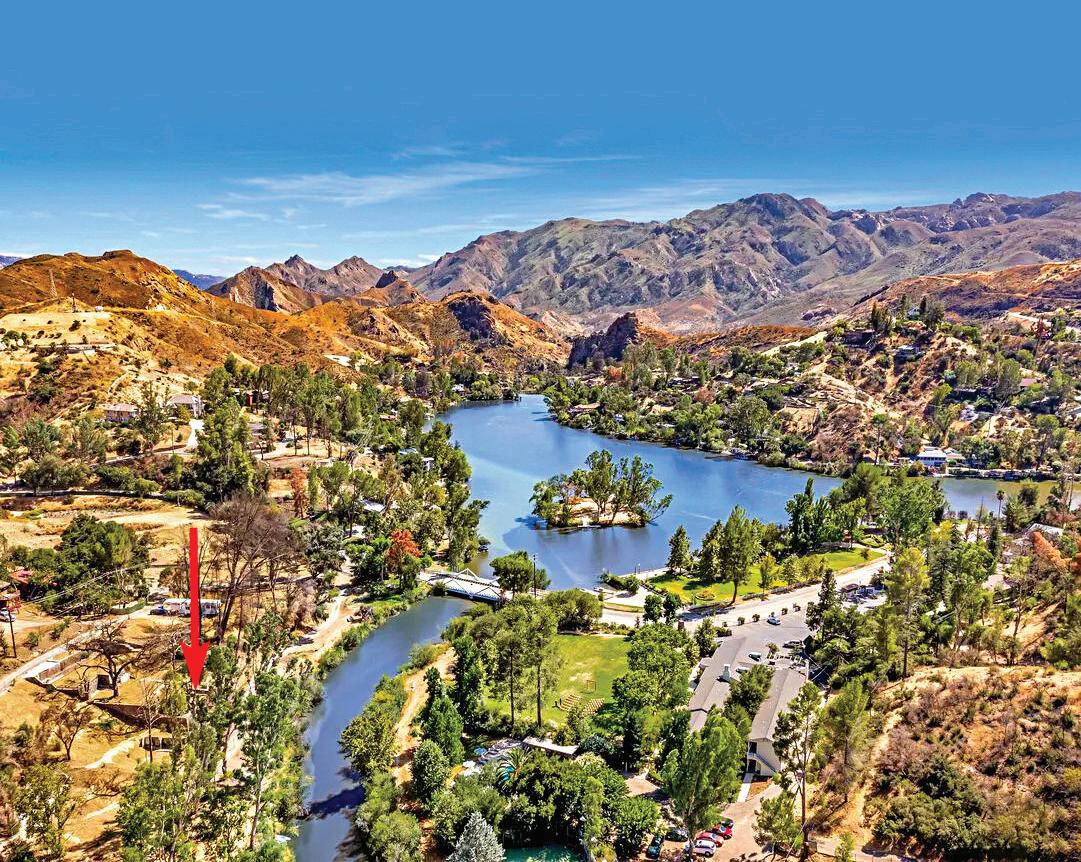
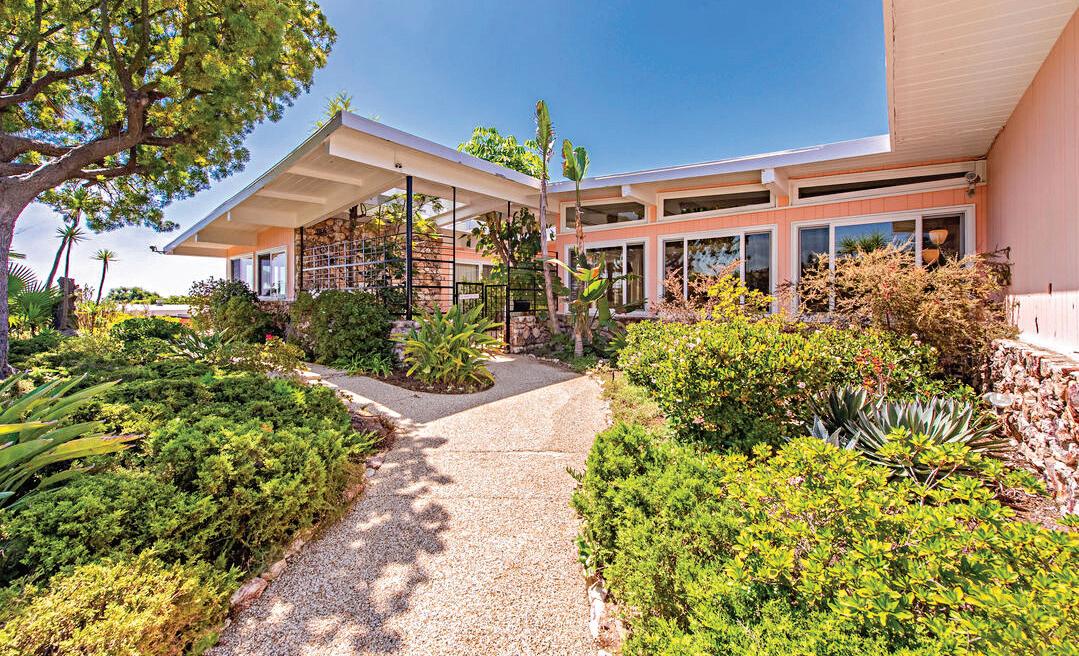
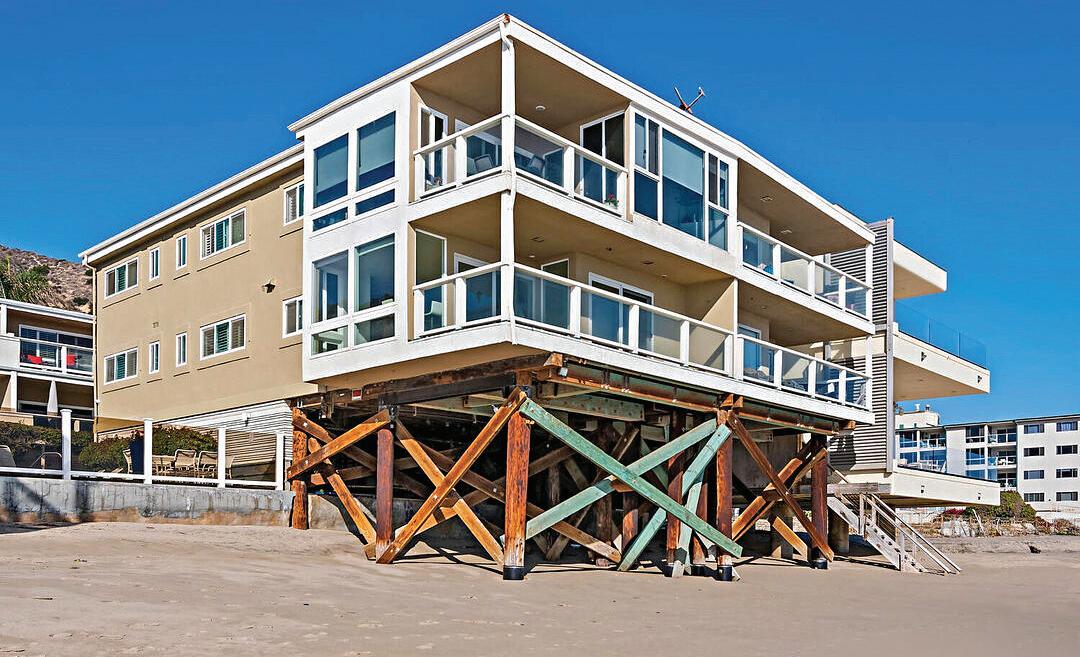

Malibou Lake waterfront burn out lot. 1/4 of an acre on gated cul-de-sac street. Views include Lake, front stream, Paramount mountains, your own docksite, and across to the Grande Clubhouse and expansive lawns. Be on vacation year round with the amenities of the 42 acre Lake, private parks, private docks, kiddie area, lighted tennis, pool, softball and basketball hoop areas. Paddle board, fishing, kayak, electric motor boats. Also the Big Island fun for parties and calm and serene and yes silly resting. Membership is required.
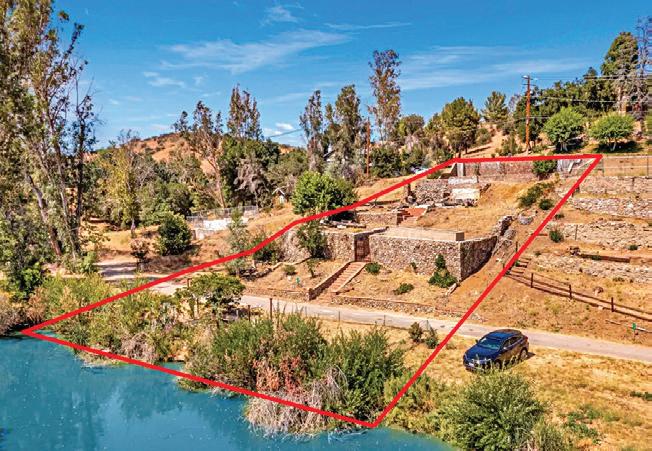
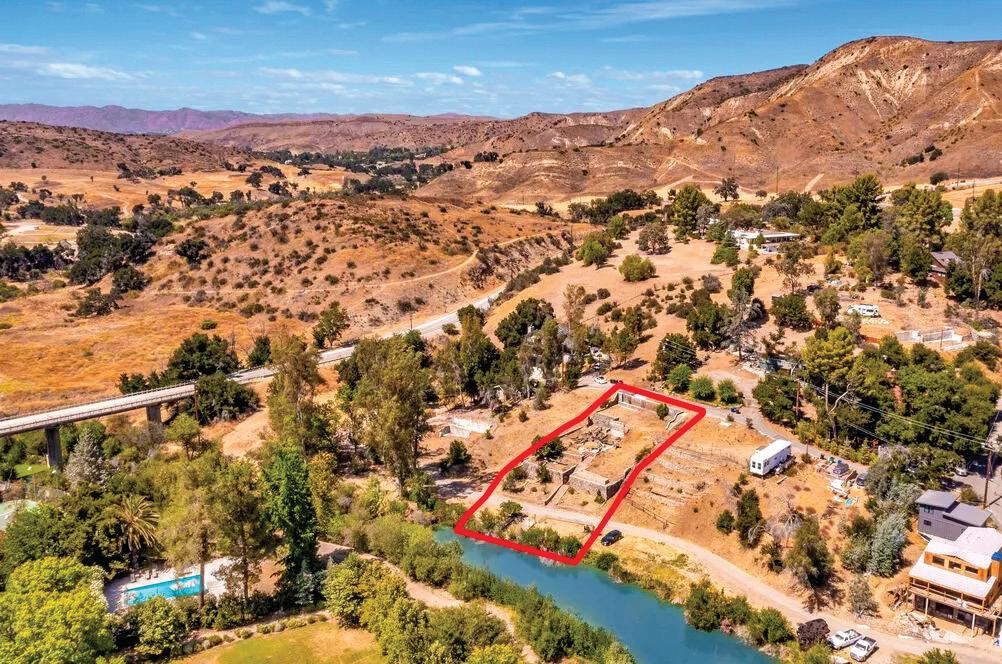
I have successfully and competently completed over 60 transactions in this wonderful lakeside community.
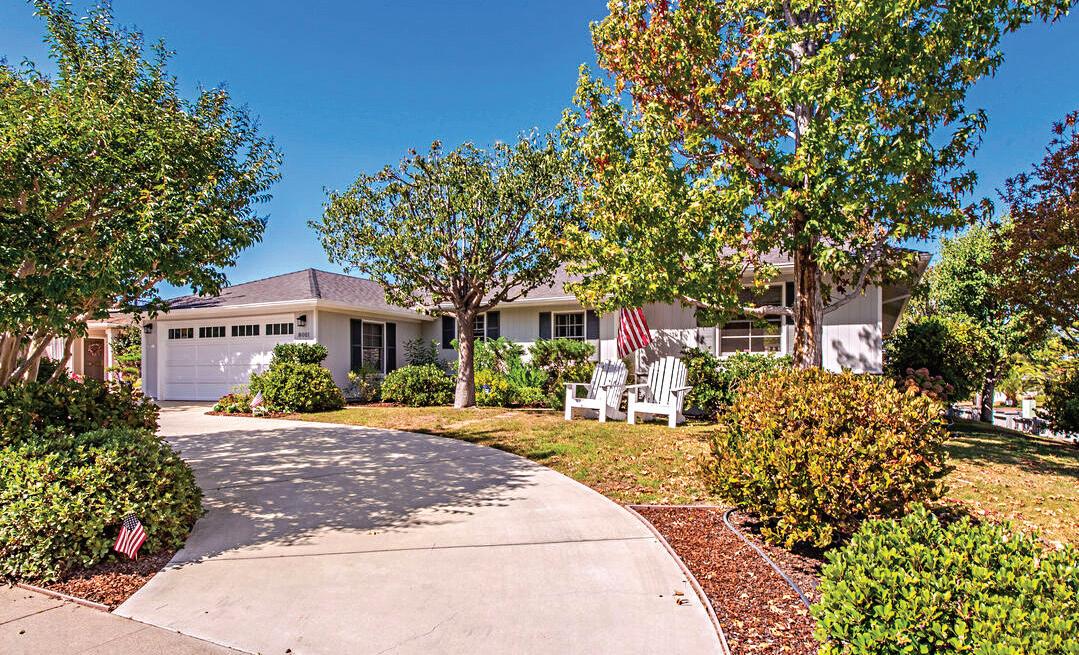
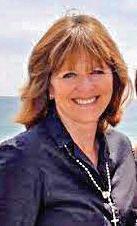
An amazing home on a lush tree-lined neighborhood, tucked away in privacy. Just a FEW of the many upgrades: All double paned windows with beautiful molding, granite and newer cabinetry in kitchen, generous and attractive baseboards and window trims throughout, spacious master bedroom with walk-in closet plus additional closet, privately-beautiful patio for entertaining including an inviting firepit, terraced-landscaped path to top of property with sitting area and magnificent views, room for large RV or pool. A GEM that has been beautifully maintained and cared-for. All telephone/utility lines are underground! Accessibility to major freeways/ bridge to Long Beach are only a 10 minute drive while still affording you privacy, tranquility on a cul-de-sac street.

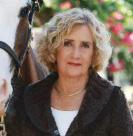
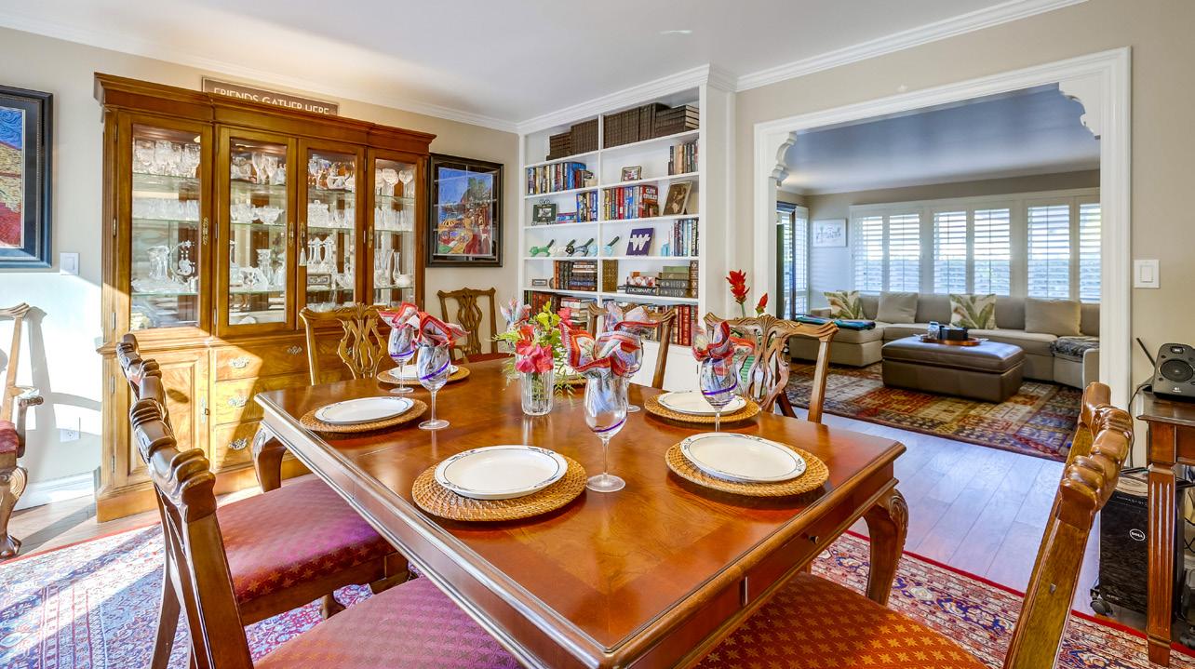
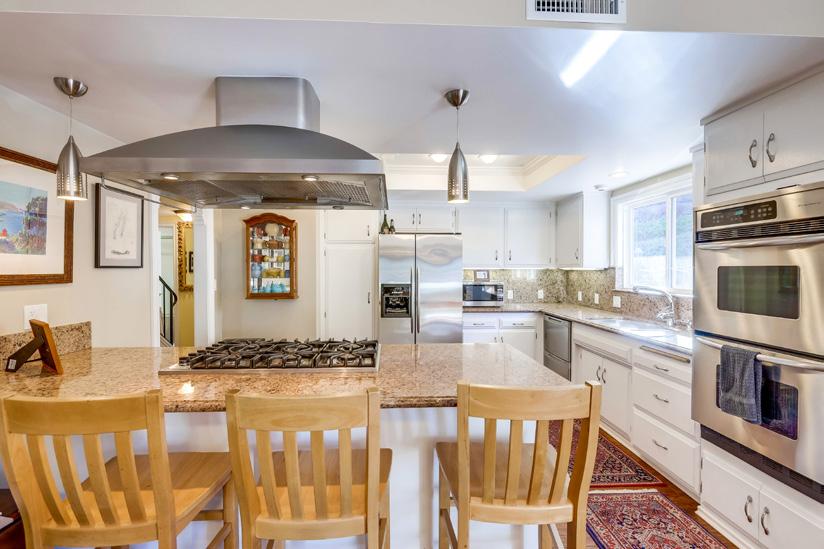
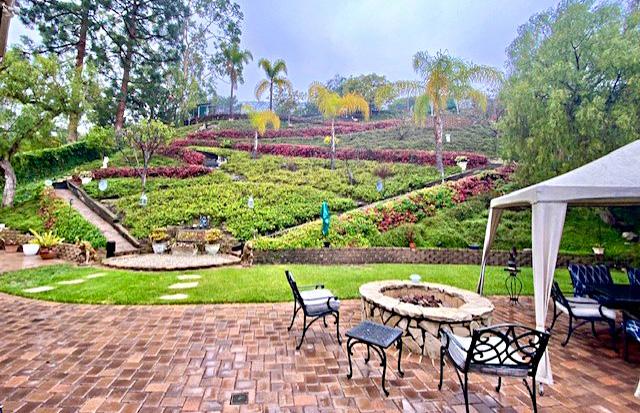


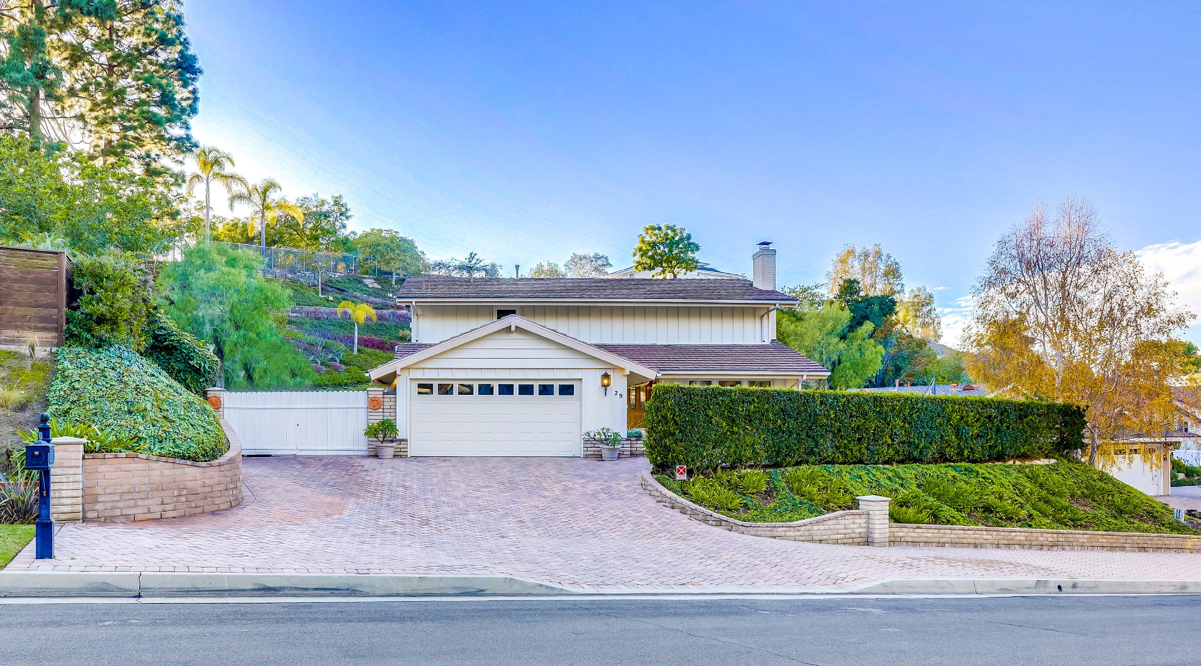
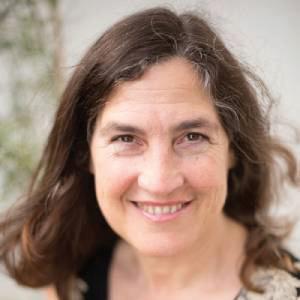
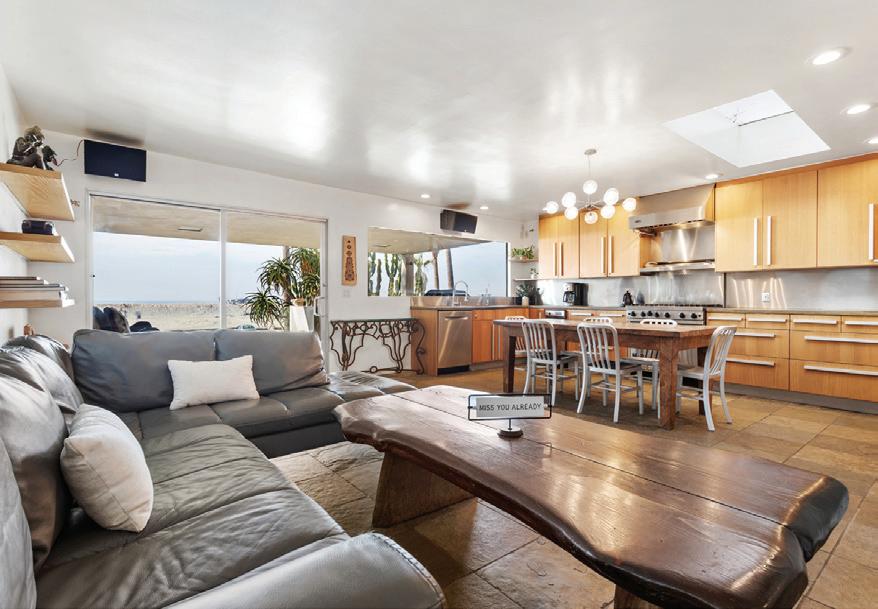
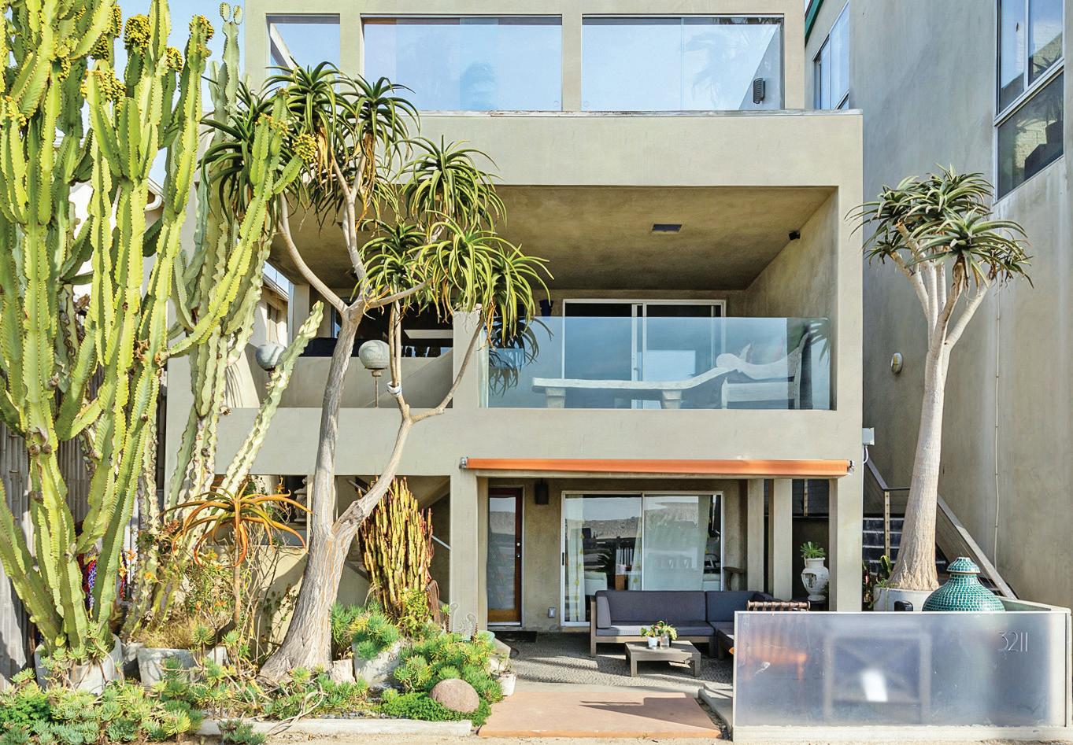
4 Bed | 4 Bath | 2,384 Sq Ft | $4,999,000 Duplex
Rare opportunity to own your own beachfront getaway. The third level private roof deck boasts panoramic views of Venice Beach, the Pier, the Malibu coastline, Palos Verdes, and even Catalina Island. The upstairs is a fabulous 2 bedroom, 2 bathroom unit showcasing tile floors and an open floor plan living, dining and kitchen area with skylight. The kitchen features custom cabinets, and it’s equipped with stainless steel appliances including a Viking range and farmhouse sink. Sliding glass doors open to the private patio to bbq. The spacious main bedroom features a wood-burning fireplace and an ensuite bathroom. The lower unit is a beautiful, updated 2 bedroom, 2 bathroom with its own beach front patio and heated outdoor surf shower. Minutes to the bike path, restaurants, and shops! Ocean breezes at your doorstep.
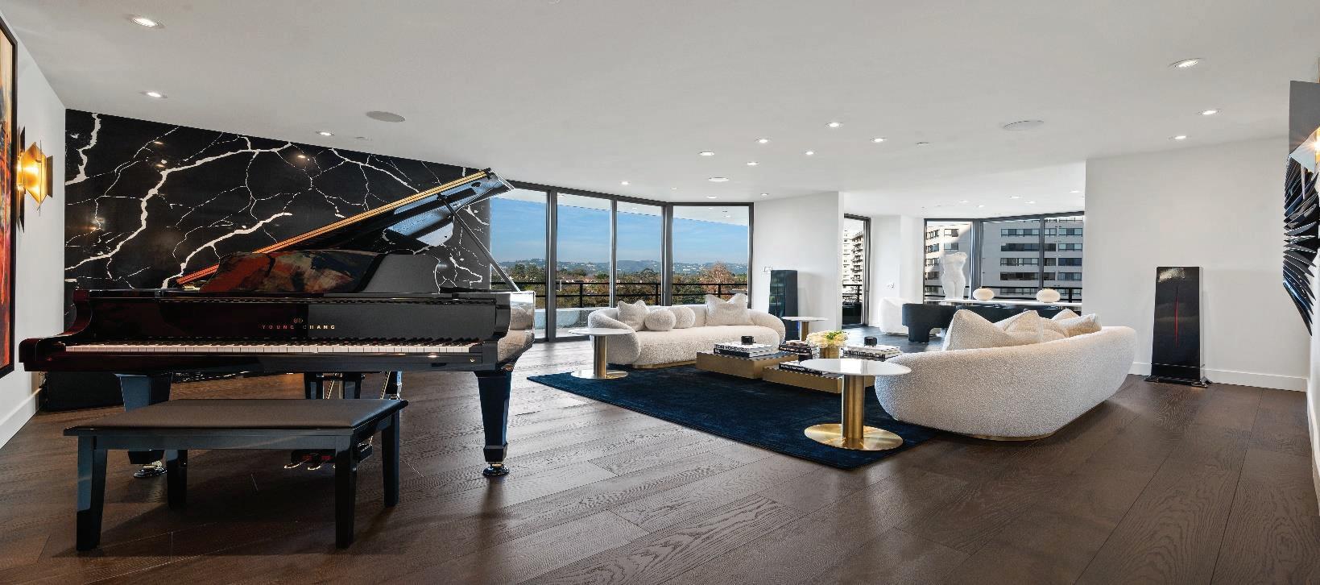
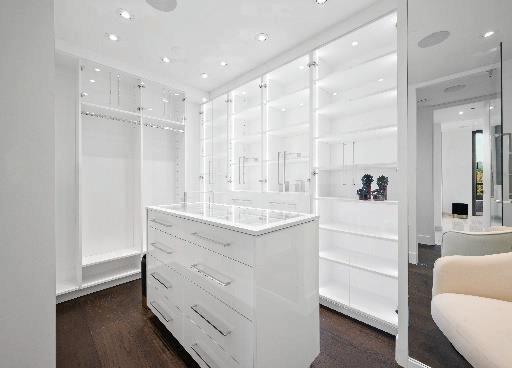
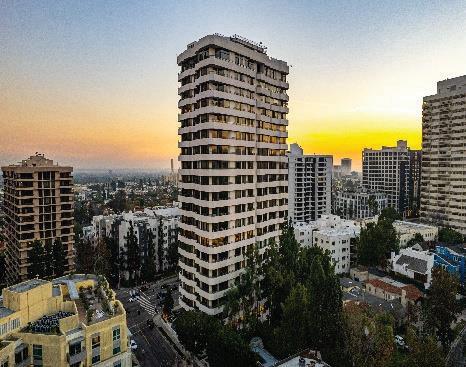
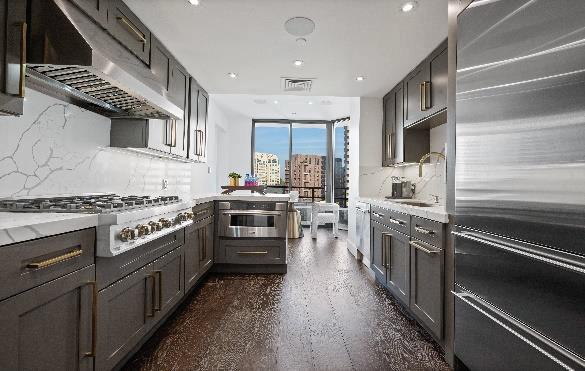


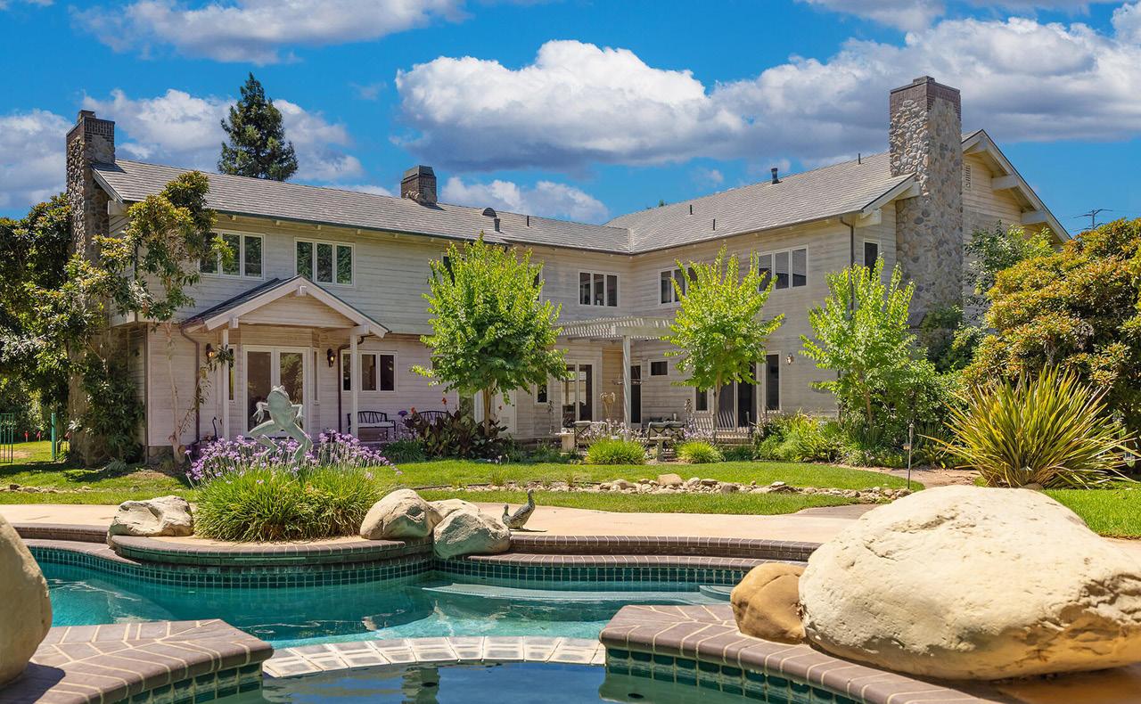
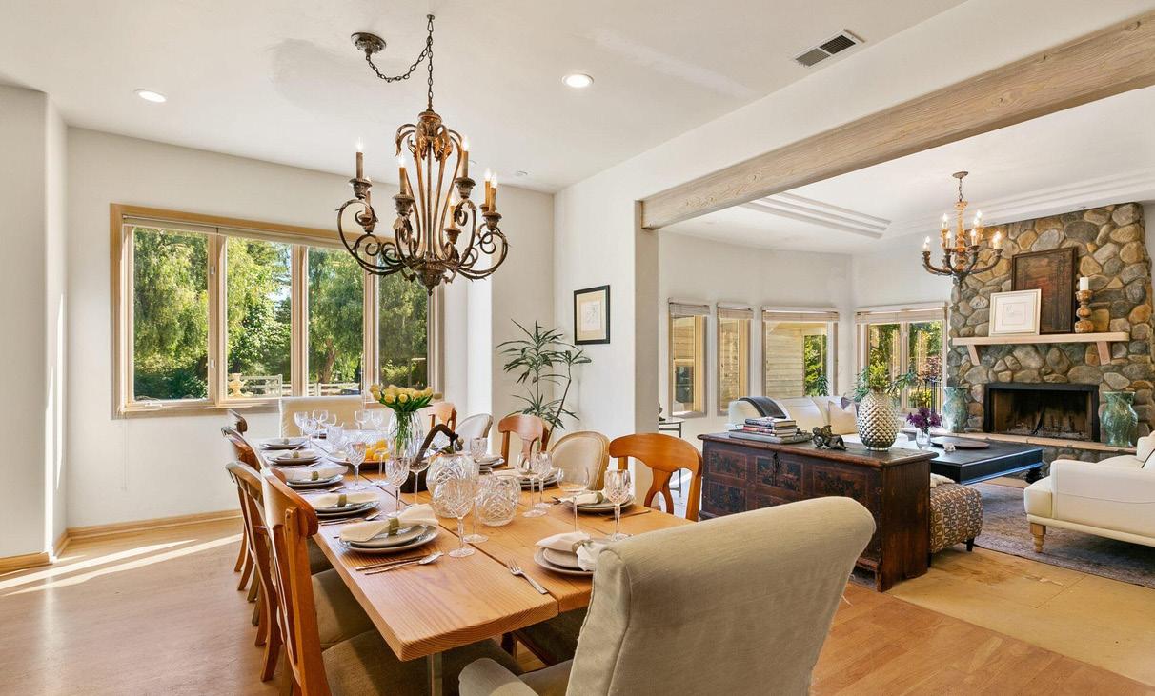
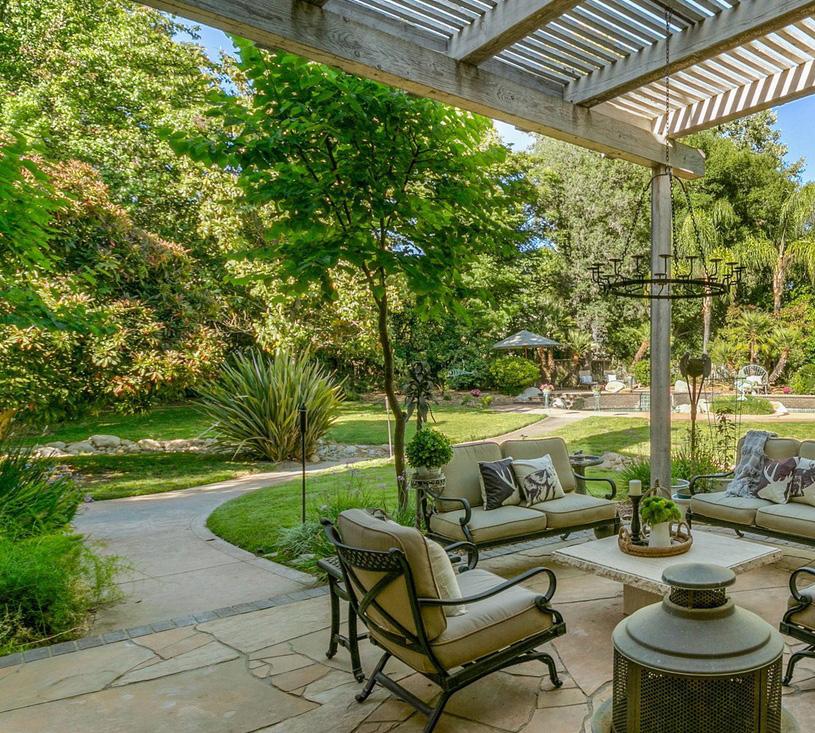
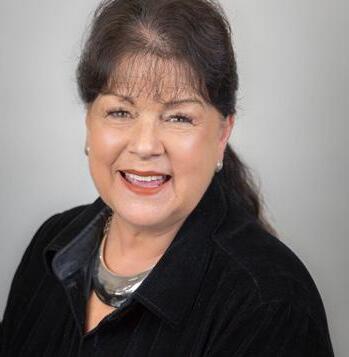

Royal Oaks Ranch – 5 gated, private acres close to downtown with wrap-around porch, 5 bedrooms, media room, wine cellar with tasting room, library, gym/massage room, 4 fireplaces, pool and spa, sauna, family orchard, olive tree orchard with approximately 30 trees, Bocce court, putting green, volleyball court, chessboard, gazebos, pasture, private well, 150-year copper roof, copper gutters, RV parking with hookups, six-car garage and workshop, and more. Price Upon Request.
RoyalOaksRanchOjai.com
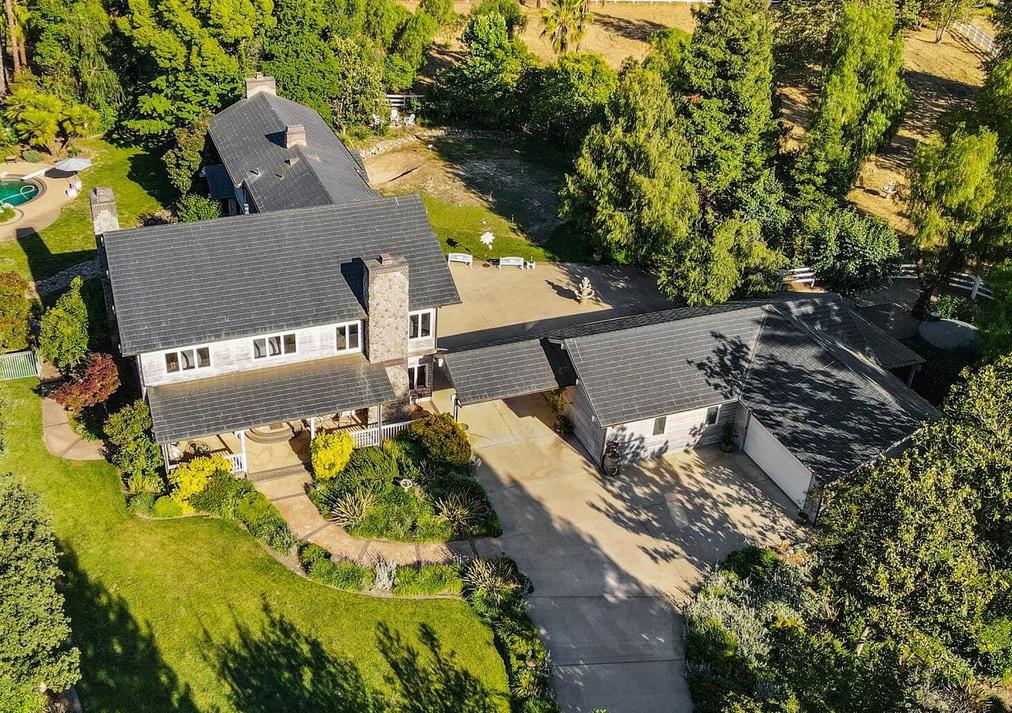
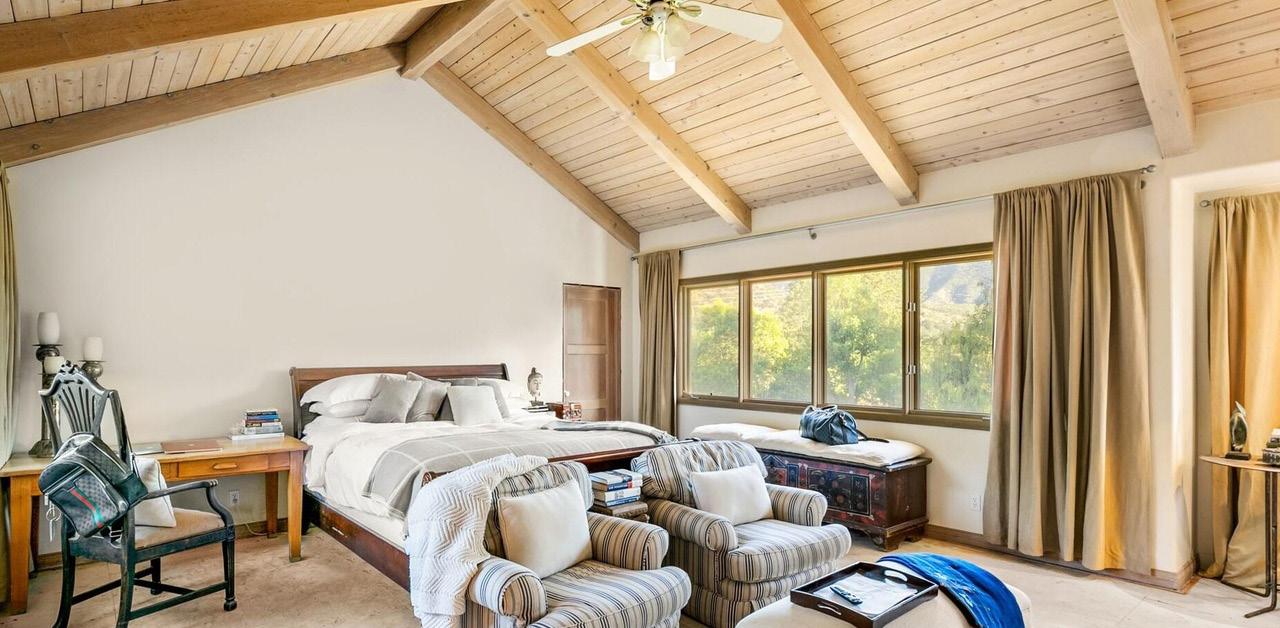
 BEDS 5
BEDS 5
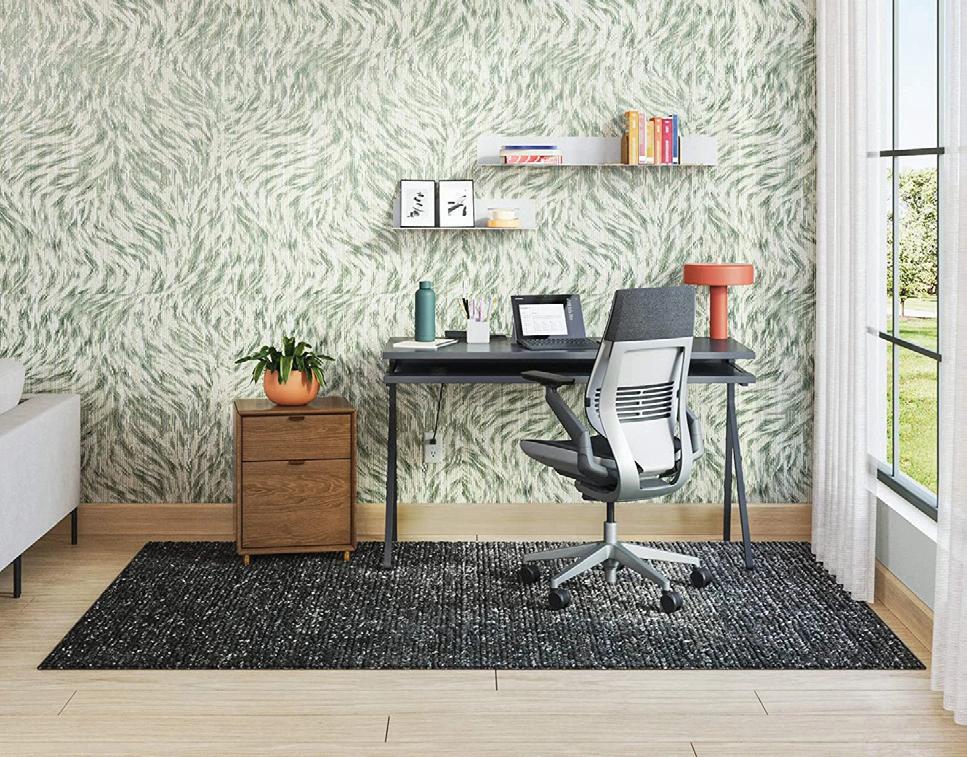
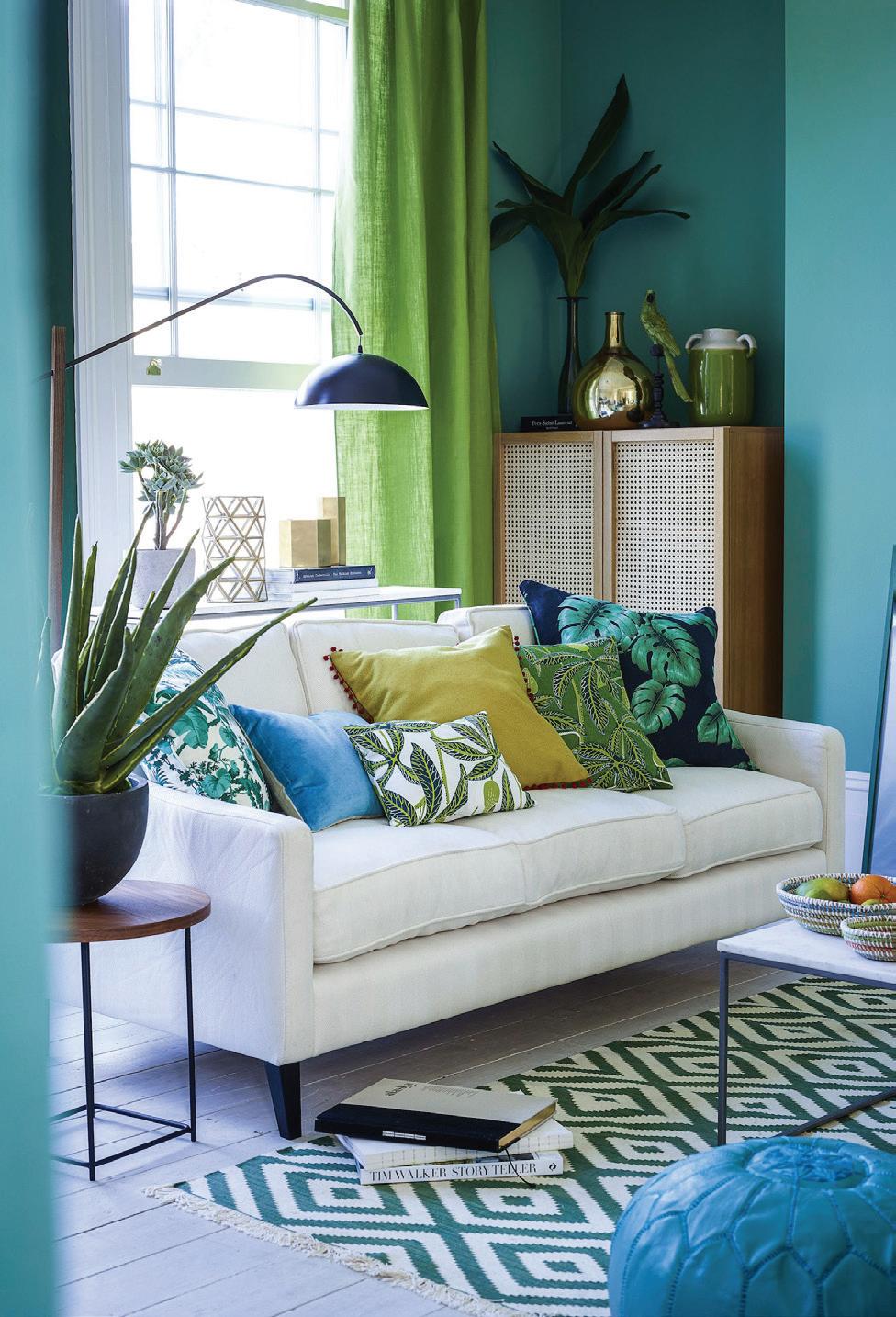
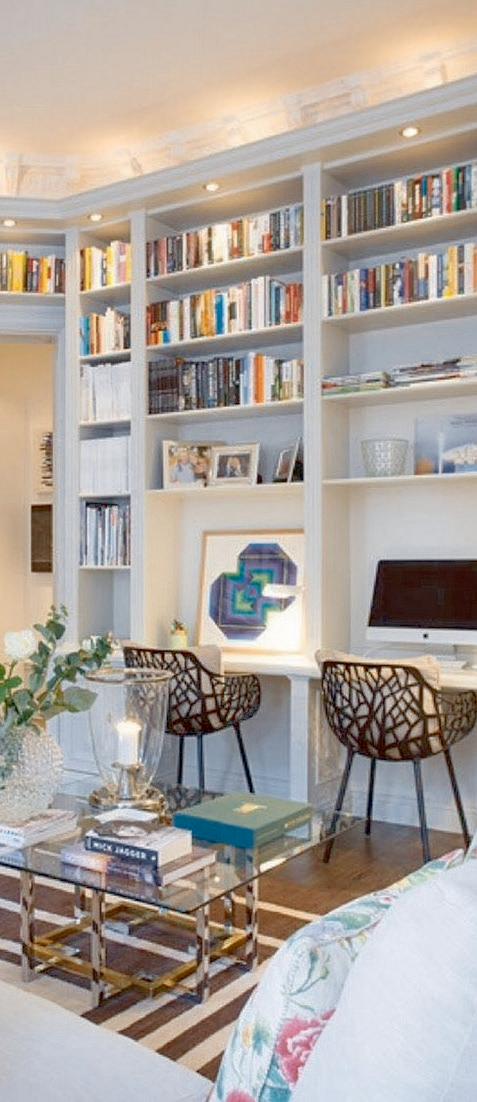
Over the past several years, the home office has gone from a pleasant luxury to an absolute necessity. The pandemic completely transformed how we work, opening the door for people in various industries to work from home. A home office space that inspires comfort and maximized productivity is exceedingly important in this age of remote work. Let’s look at some tips to achieve that ideal home office to make working from home a breeze.
The look of the home’s office matters more than ever. With virtual meetings, now regular occurrences for many employees, this space is often showcased to coworkers. Therefore, having an office space that looks presentable on camera is vital, and good lighting is one important component that will help.
Good lighting helps the worker and their space look better on camera. Dim, direct overhead lighting isn’t going to show well. Natural lighting shows up nicely on camera and provides the additional benefit of a refreshing view of the outdoors for the homeowner. If this isn’t a possibility, select lighting—avoiding fluorescents—that doesn’t overwhelm on camera but offers a smooth look that enhances the space.
Many homeowners spend a substantial chunk of their week within their home office. It is easier to dictate the working environment from home, and comfort should be at the forefront of a home office design. Ergonomic seating will maximize comfort. Incorporate adjustable chairs designed to improve posture and support the back.
Style doesn’t have to be sacrificed for comfort. There are a variety of ergonomic chairs that still offer a sleek
look to complement a home office. Choose a chair that matches the room’s style and color scheme to combine both comfort and aesthetics.
Working can be stressful and tiring, even while working from home. Creating a home office that uses the psychology of color can help lighten the burden by creating a feeling that helps to push through the work week and get maximum positive results. The psychology of color focuses on the various feelings and moods that colors inspire in people, and each color choice made for the home office can have a different impact.
Different colors have been found to have varying impacts on the human psyche. Reds and oranges are known for inspiring energy and raising metabolism and heart rates. Greens and blues tend to have a calming effect due to their earthy, outdoor feel. When picking the color of a home office, consider the moods and feelings wanted while at work.
Home office clutter can impact productivity by negatively affecting focus. The more overwhelmed the space is with spare books and loose papers, the less productive the worker will likely be. However, while minimizing clutter is important, make sure to add pieces that personalize the space.
People add all kinds of additional personal effects to their home office to increase their comfort level and inspire them throughout the day. These include photos, artwork, sculptures, figurines, and anything in between. It is important for the space to feel customized, but be careful to avoid overcrowding.
Feel the anticipation as you step into this multi-level townhome filled with abundant, natural light. Appreciate the perfect balance of contemporary design coupled with casual elegance as you enter. Then explore the floorplan to see what surprises lie beyond the next set of steps. This home has been freshly painted throughout, just ready for you to imprint your own organic style. Delight in the chef’s kitchen as much when you are serving your guests a gourmet dinner as when it’s just you and take out! Look through the kitchen and decide how you will furnish the adjacent room. Will it be your office? Or maybe an exercise room? Or what about a library filled with your favorite books? Then on to the top floor where you will find the primary suite with two, yes two, large walk-in closets, recessed lighting, and an en-suite bathroom with a soaking tub, dual sinks, and a large shower. The balance of this floor is two additional bedrooms and a large bathroom. Elevate your lifestyle in this ideally located townhome just steps from anything you need. Whether you are sitting in front of the toasty fireplace in the living room or enjoying coffee or a glass of wine on the patio on a sunny afternoon, you will congratulate yourself on making this your new home.
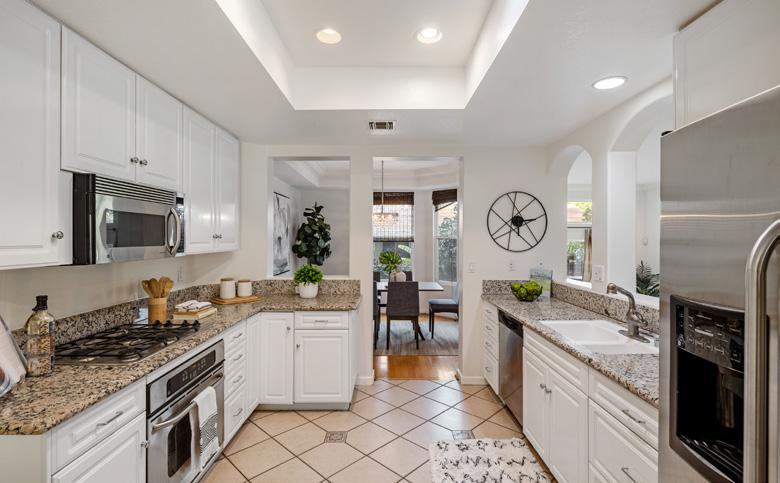
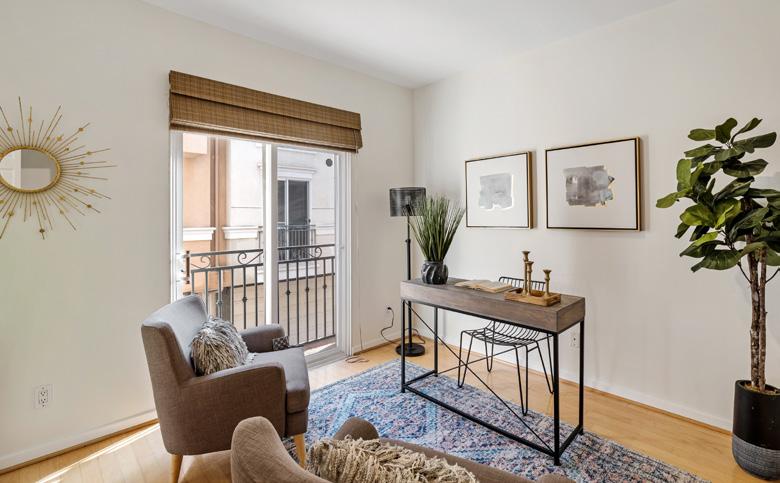
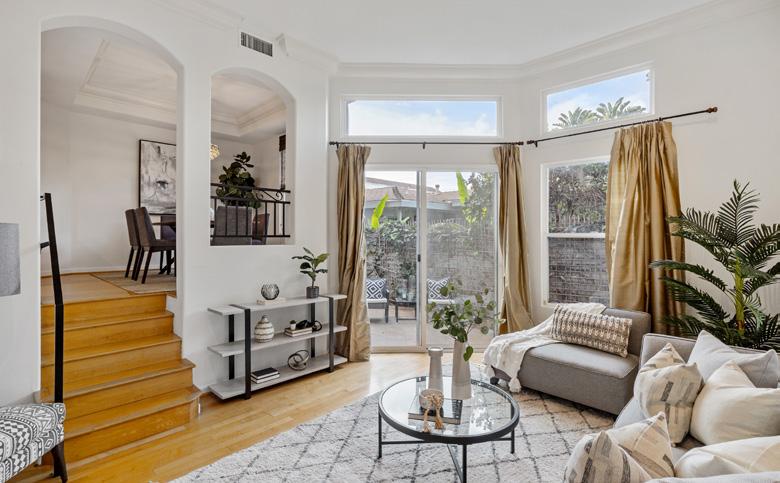
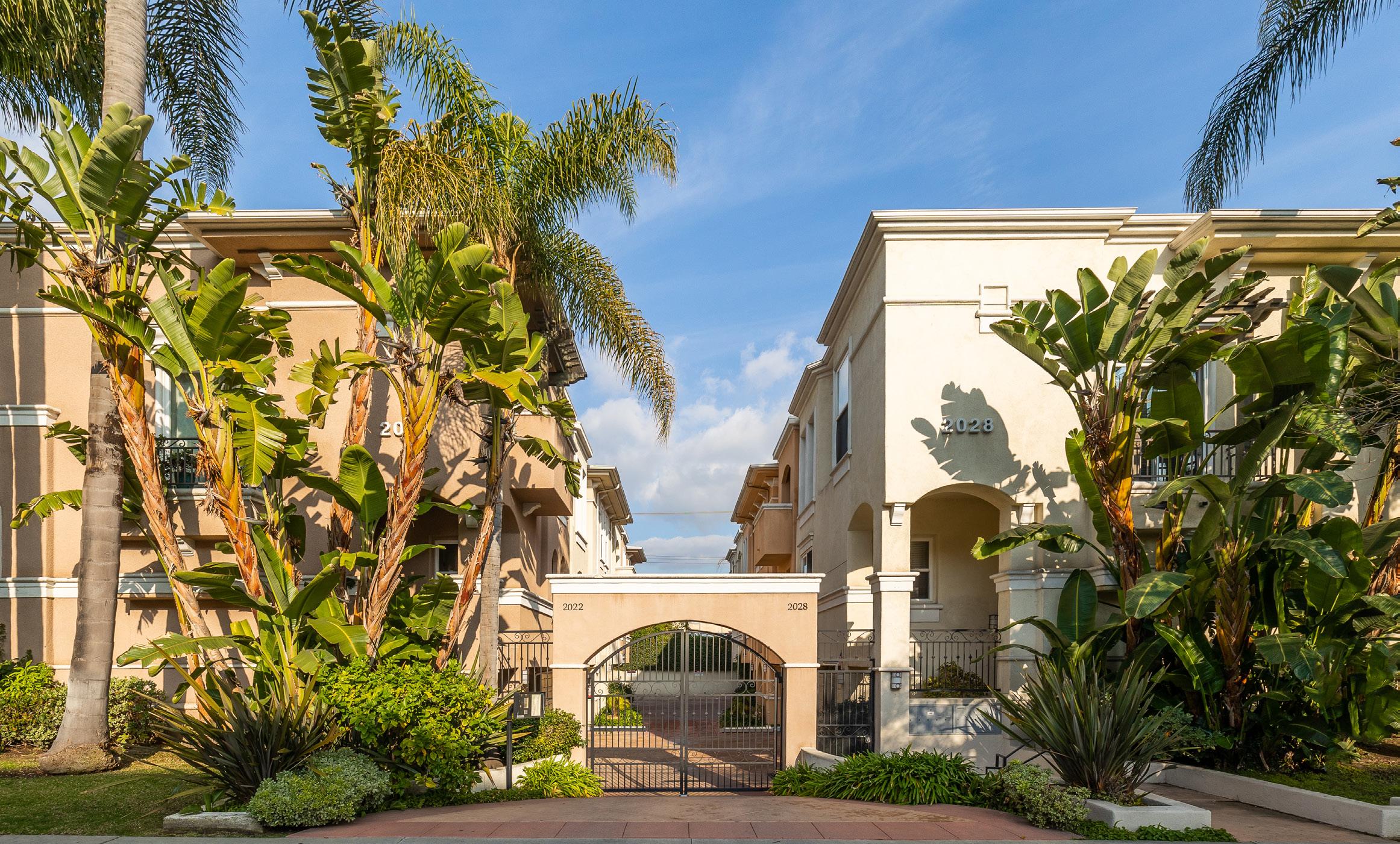
VICKI
REALTOR ® DRE# 00705455
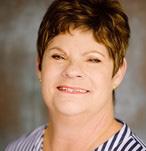
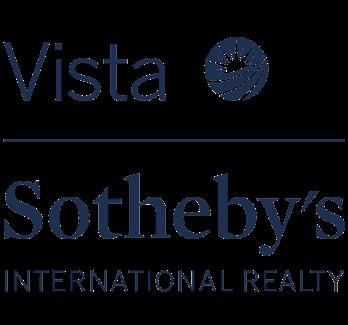
O: +1 310.710.8053
O: +1 310.541.8271
Vicki@VistaSIR.com
VickiGoorchenko.VistaSIR.com
Private and gated tropical oasis in one of the best weho locations. Near the Pacific Design Center, upscale design shops & trendy eateries. Larger corner lot with enchanting courtyard entrance. Full size endless swim jet system pool and spa amidst lush mature foliage and Ipe wood decking for zen like outdoors. Architecturally unique property to remodel, rebuild or live in as is. High vaulted ceilings in main home. The guest bedroom and home office have a direct entrance from the courtyard. Great for a writer’s retreat or those working from home. If you cherish your privacy, this is the property for you. Bring your imagination and don’t miss this rare gem in the heart of West Hollywood. Some photos are virtually staged & digitally enhanced.
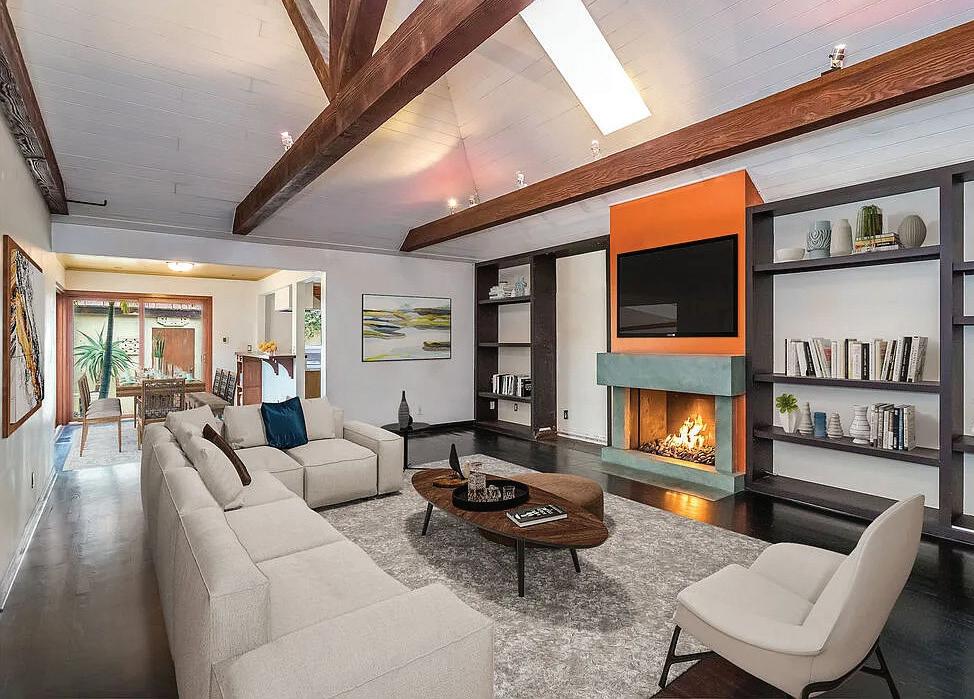
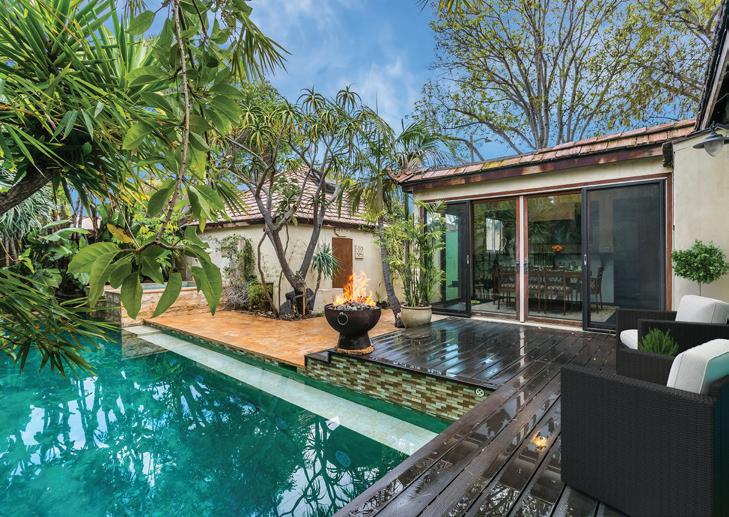

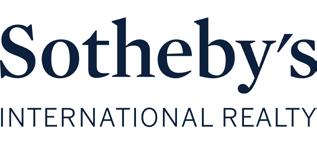
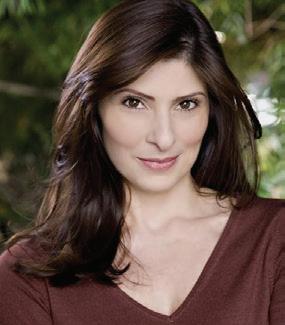
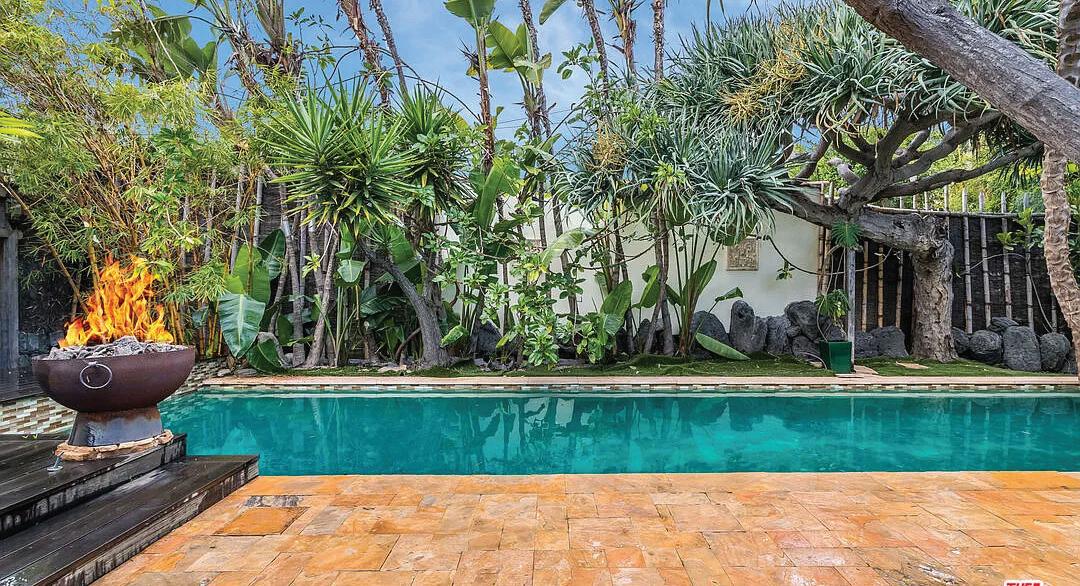
BEDS | 2.5
POOL
. 22 acre lot - easy maintenance - in
property
a
Trilogy 55+ Gated Community of
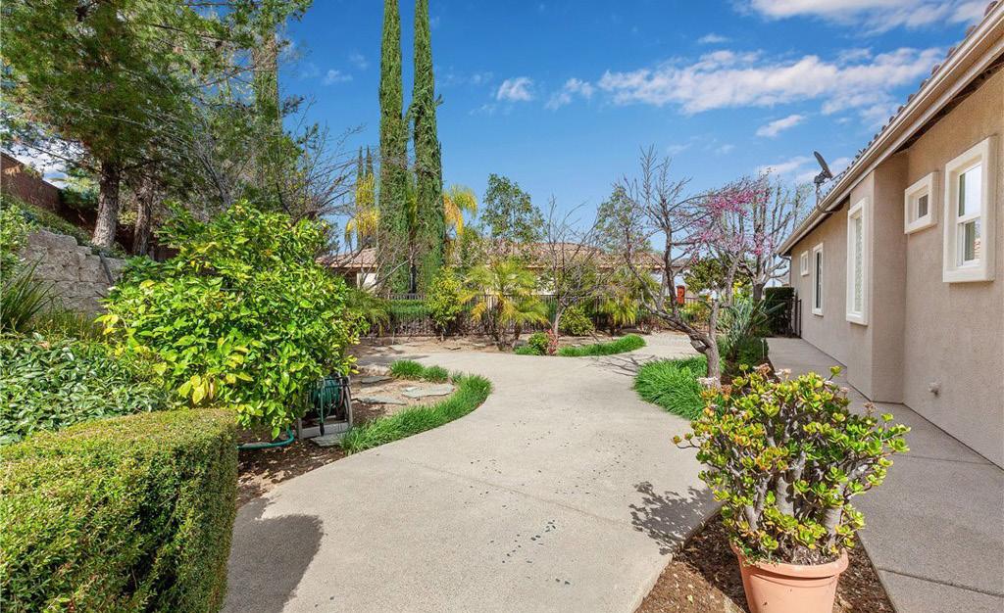
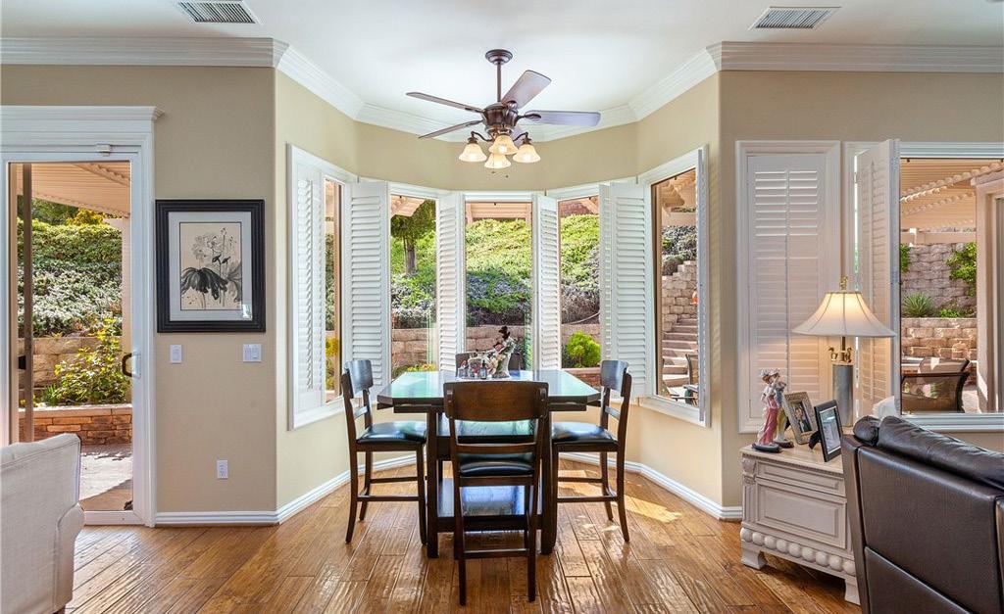
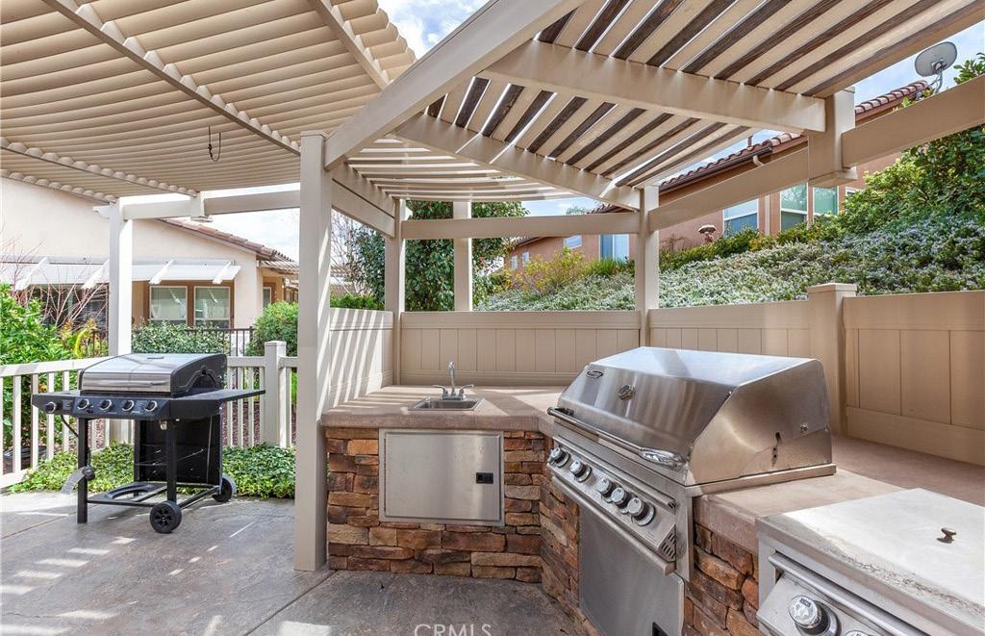
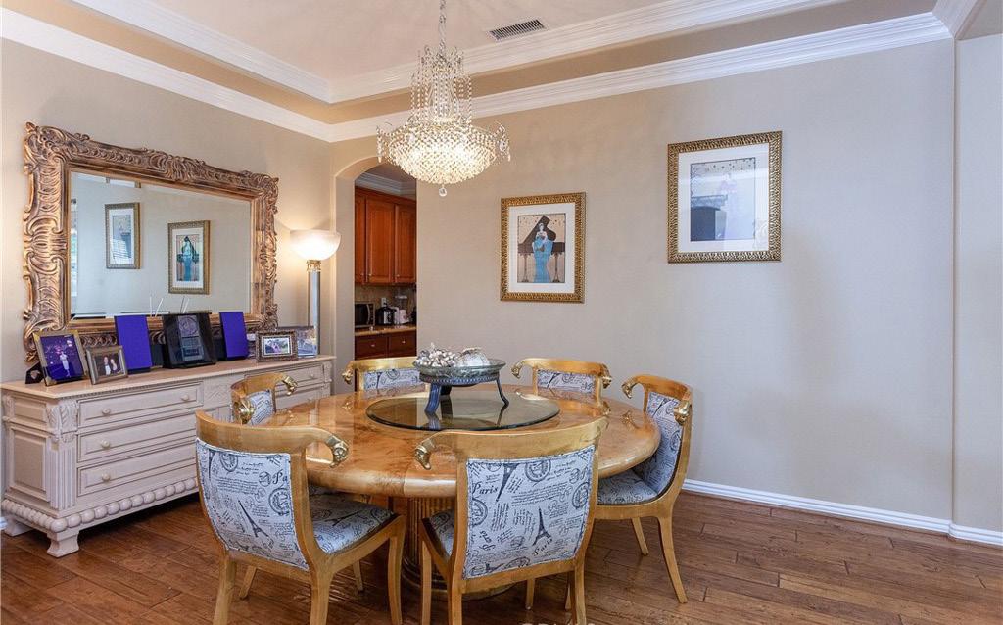
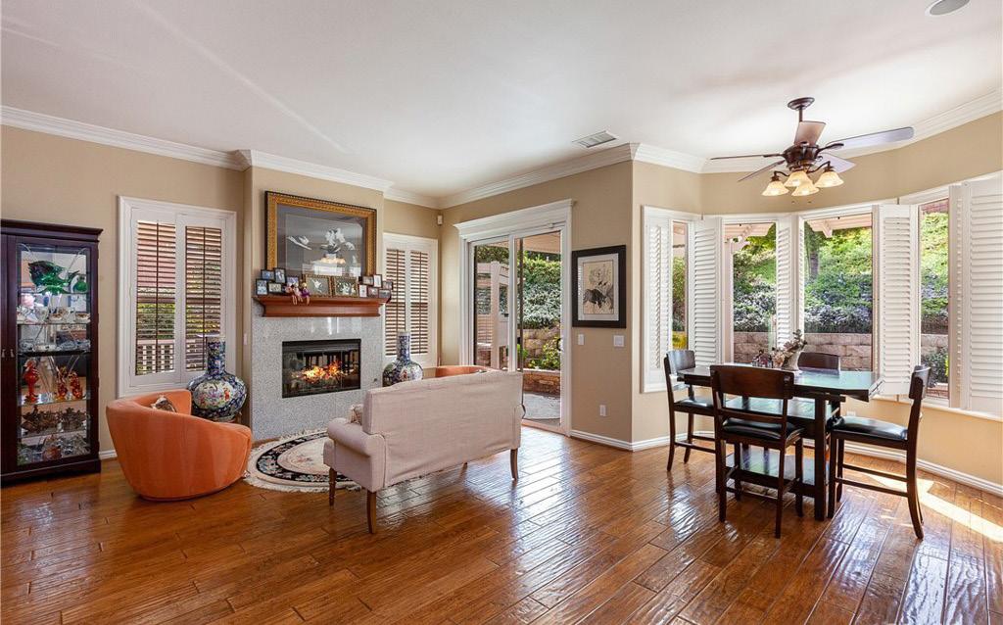
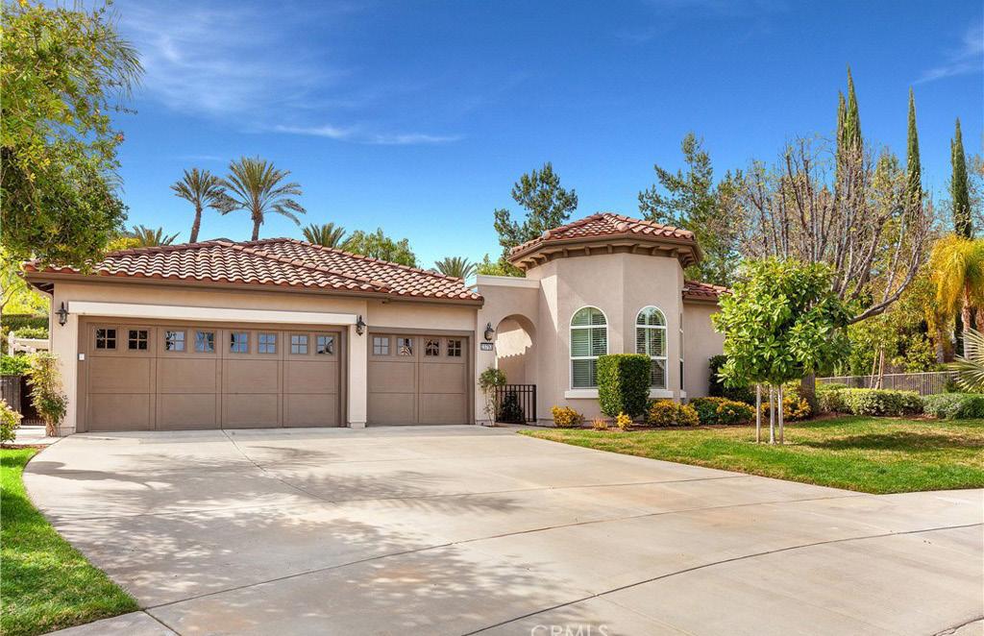
MOST popular Chaparral model sports a 3 car direct access garage with epoxy garage floors. Spacious 2,253’ of living space. Open concept living space with formal entry, large dining room with adjacent butler pantry for ease of entertaining, family room, living room, office, indoor laundry. Backyard Two tier waterfall custom built fountain. Outdoor BBQ center, park like yard. Lots of room for pool and outdoor entertaining. Gated courtyard entry. PRIVATE lot! Ted Robinson designed Golf Course surrounds the community. Amenities: Grand Ballroom for live music and dancing, many clubs for all your interests, indoor/outdoor pools, large spa by outside fireplace, indoor walking track, gym, secured mail room, classes, pickle ball, tennis, bocce ball, outdoor amphitheater live outdoor concerts - so many things to enjoy!!
Ivy.
MARY LEE SWEARINGEN REALTOR ® | DRE #00431273
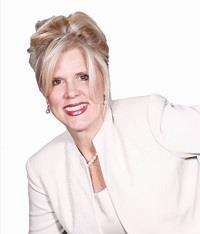
714.777.8777 MaryLeeMLSteam@gmail.com

Located on a short cul-de-sac, this well maintained spacious house is the one you’ve been dreaming of. The downstairs is planned for entertaining and interaction between the open the family kitchen and dining area; there’s plenty of room for a large table and you’ll be close enough for kitchen-dining room conversations while working at the generous granite kitchen island with plenty of space for food preparation. The many kitchen cabinets are a bright, clean white, and there’s a walk-in pantry. One bedroom and a full bath are downstairs, as well as a den/office and extra storage off the staircase. The master suite plus two more bedrooms are upstairs as well a a loft-- for an upstairs living room, library or whatever you can imagine. The master bedroom has its own linen closet (a second one is in the hall) as well as a generous walk-in closet, and the master bath has dual sinks and a spacious shower. Laundry is also upstairs. Of course, the house has solar, and it’s fully paid--no liens. The back yard is large enought for a huge pool and plenty of landscape, too. Tankless water heater. Don’t let the lack of finished landscaping deter you--the price reflects the condition and the inside is gorgeous!
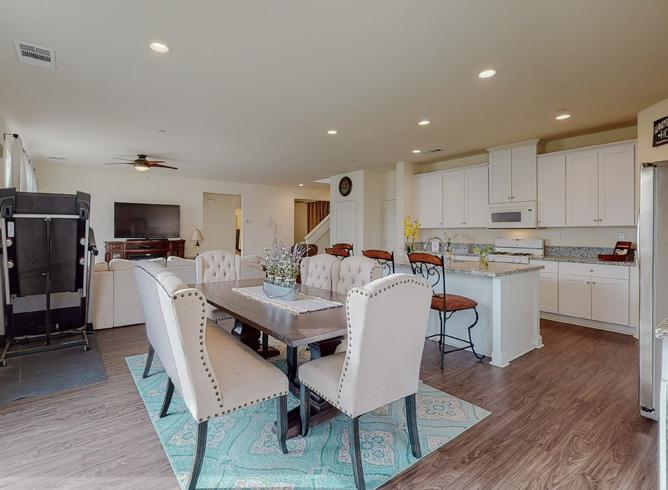
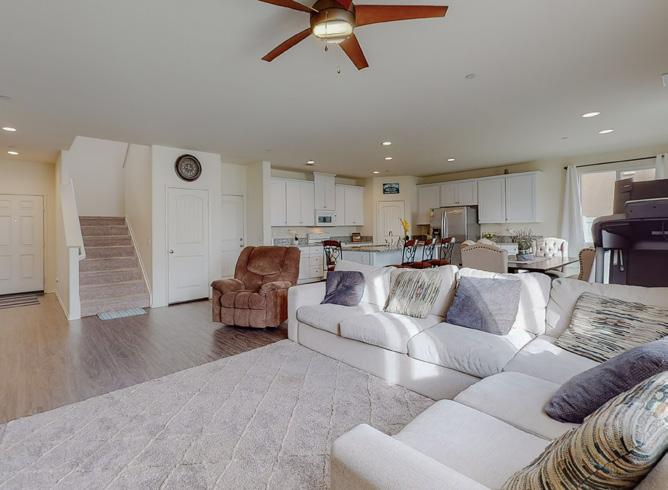
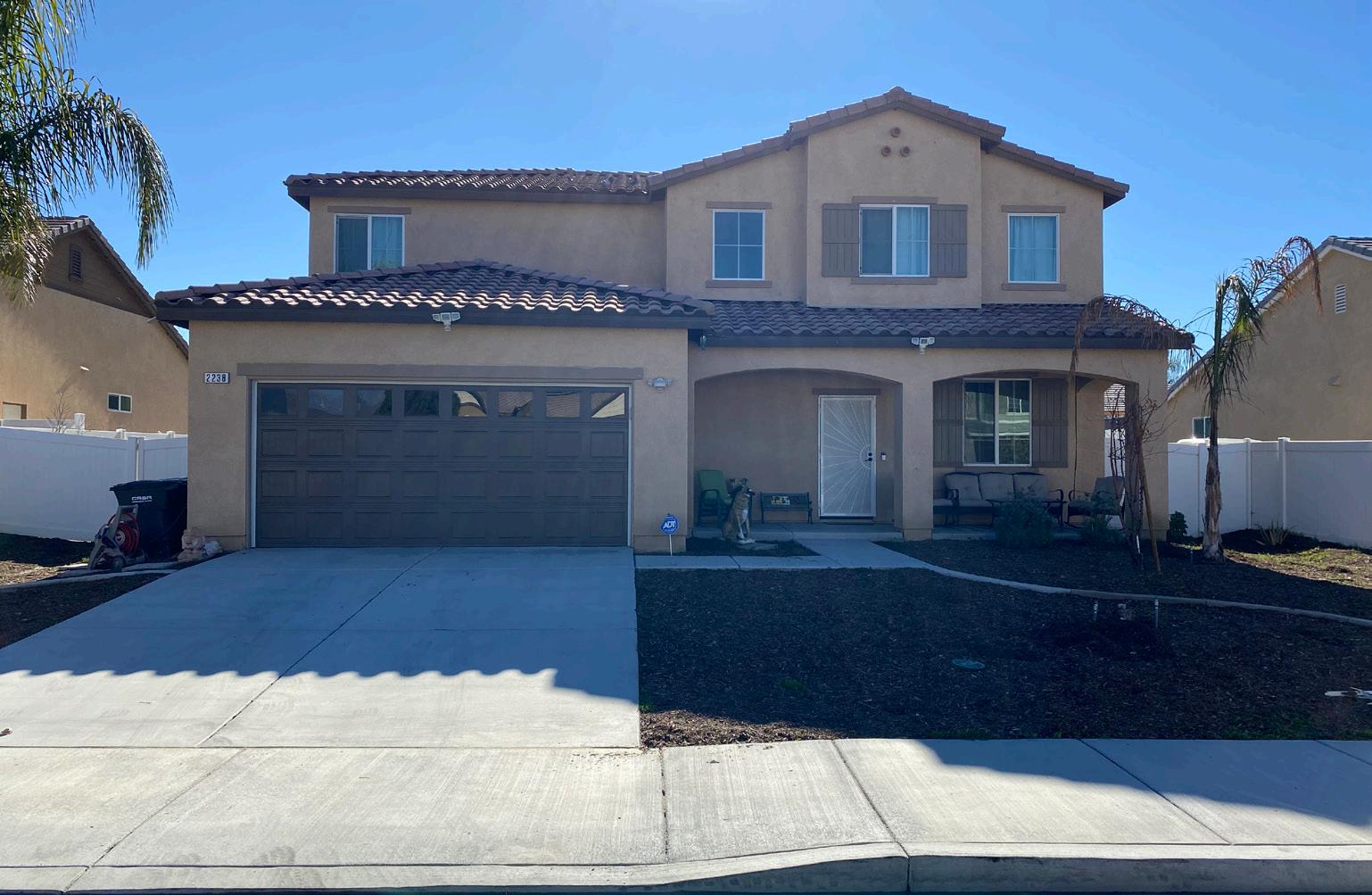
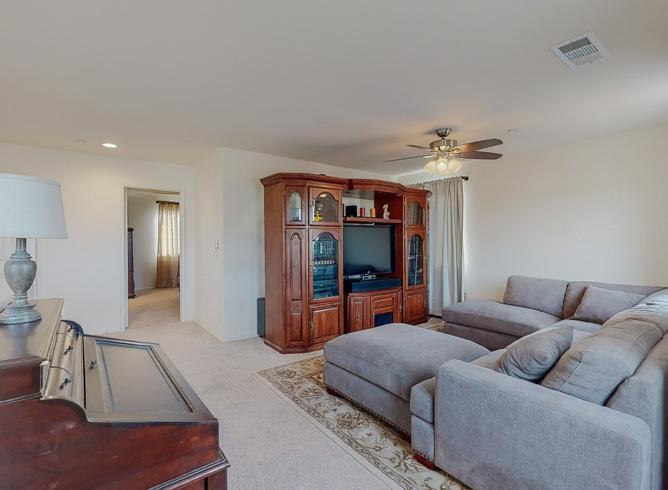
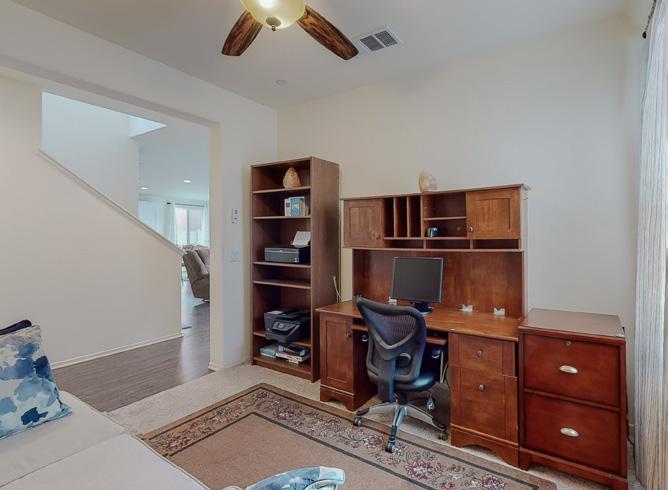
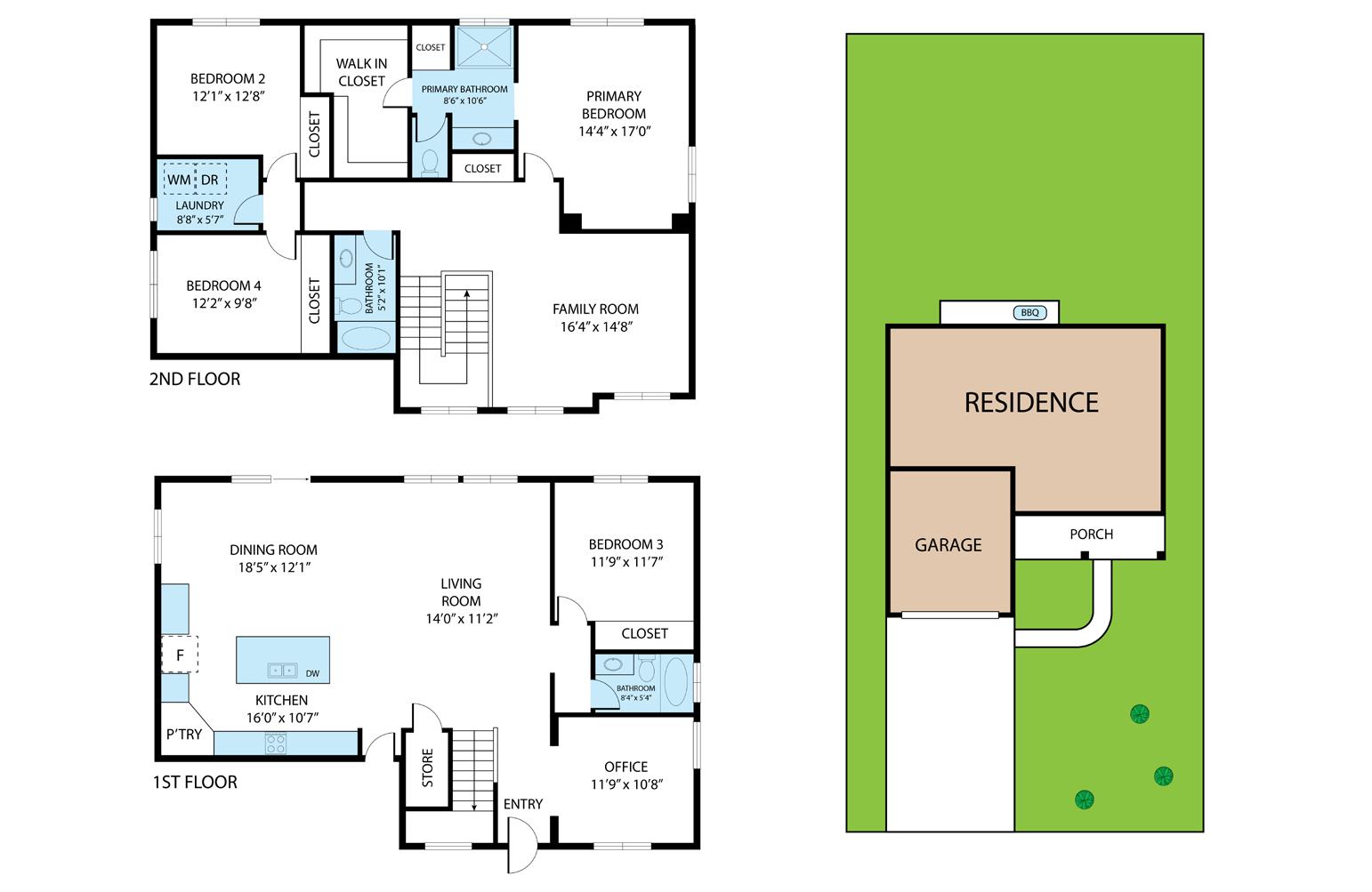
C: 714.801.7126
O: 714.962.8891
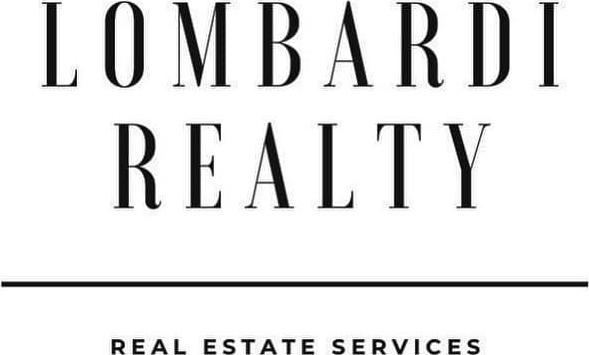
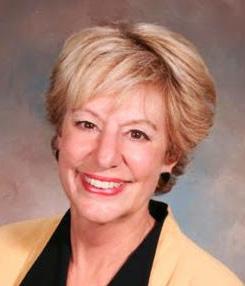 2238 SEAGULL COURT, SAN JACINTO, CA 92582 $530,000 | 4 BEDS | 3 BATHS | 2,512 SQFT Michelle Anthony
2238 SEAGULL COURT, SAN JACINTO, CA 92582 $530,000 | 4 BEDS | 3 BATHS | 2,512 SQFT Michelle Anthony
BRAND NEW LUXURY TOWNHOMES WITH PRIVATE REAR YARDS IN SIMI VALLEY
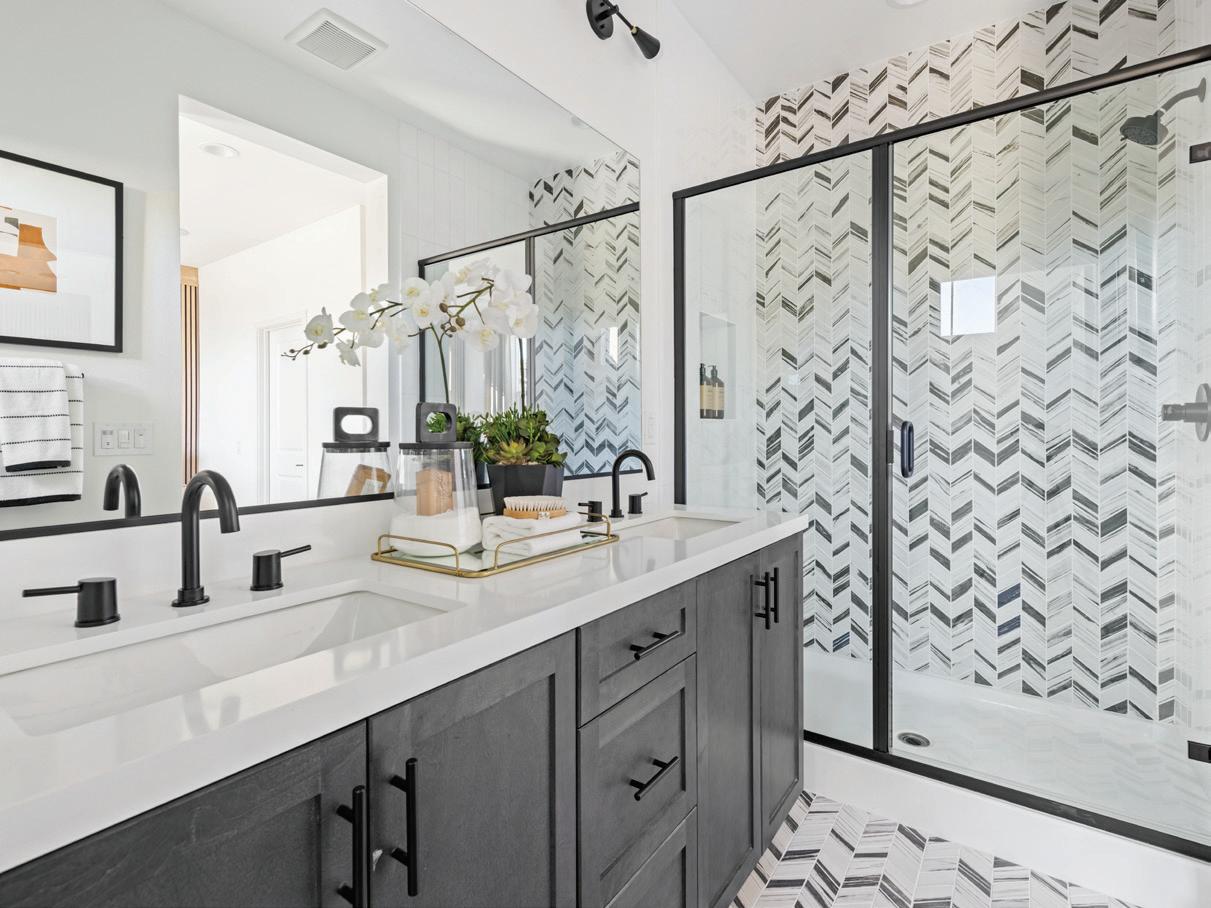
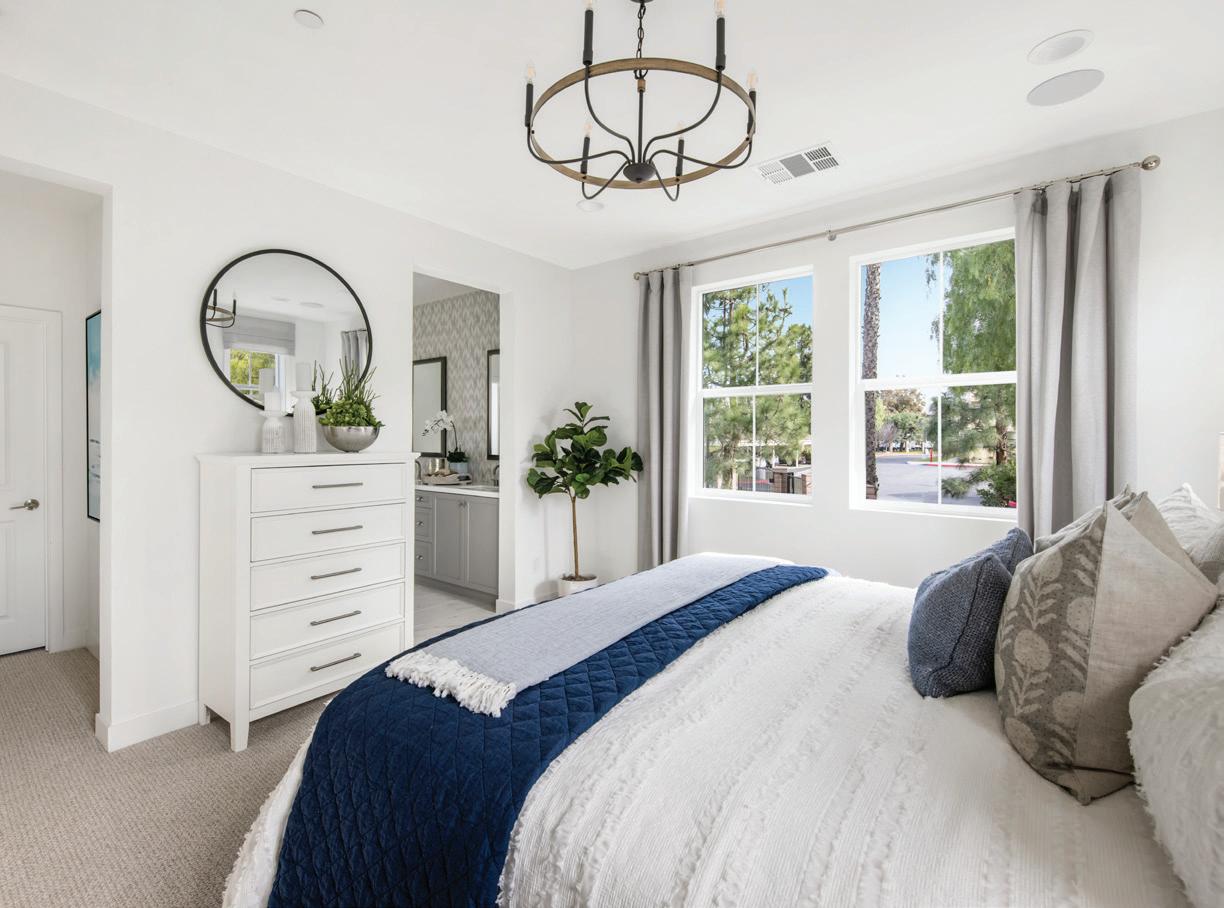
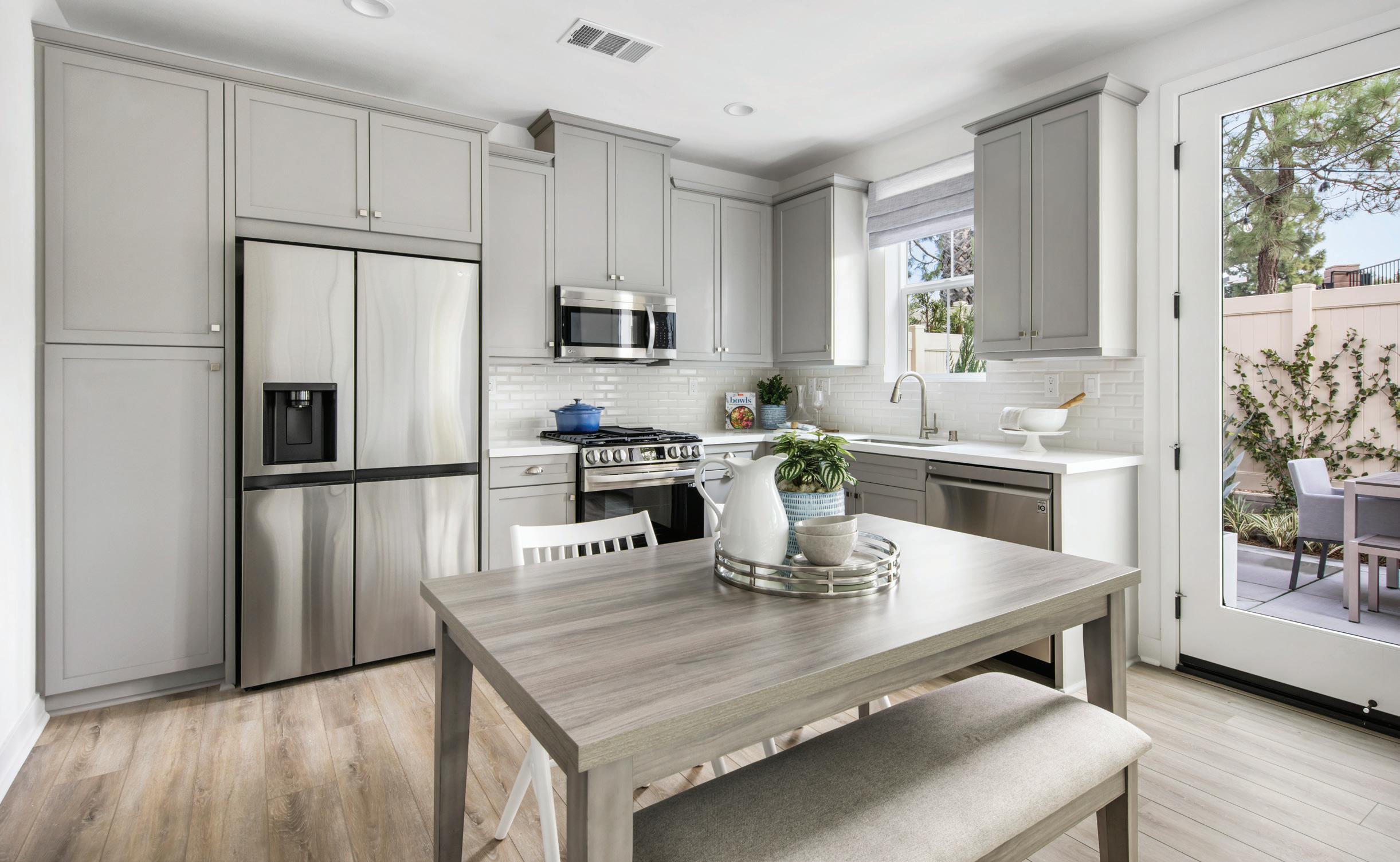
2 - 3 BEDS / 2.5 BATHS / 2 CAR GARAGE / 1,029 - 1,318 SQ. FT
PRICED FROM THE HIGH $500,000’S
1754 HEYWOOD STREET | SIMI VALLEY, CA 93065
805.515.3711 | AlismaSV.COM | BROKERS WELCOME*
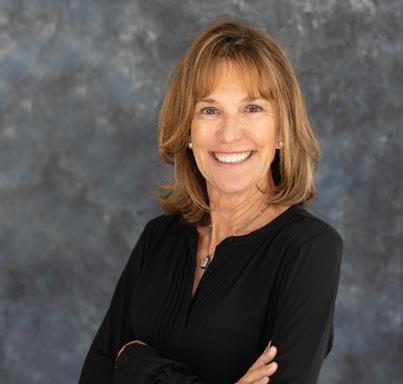
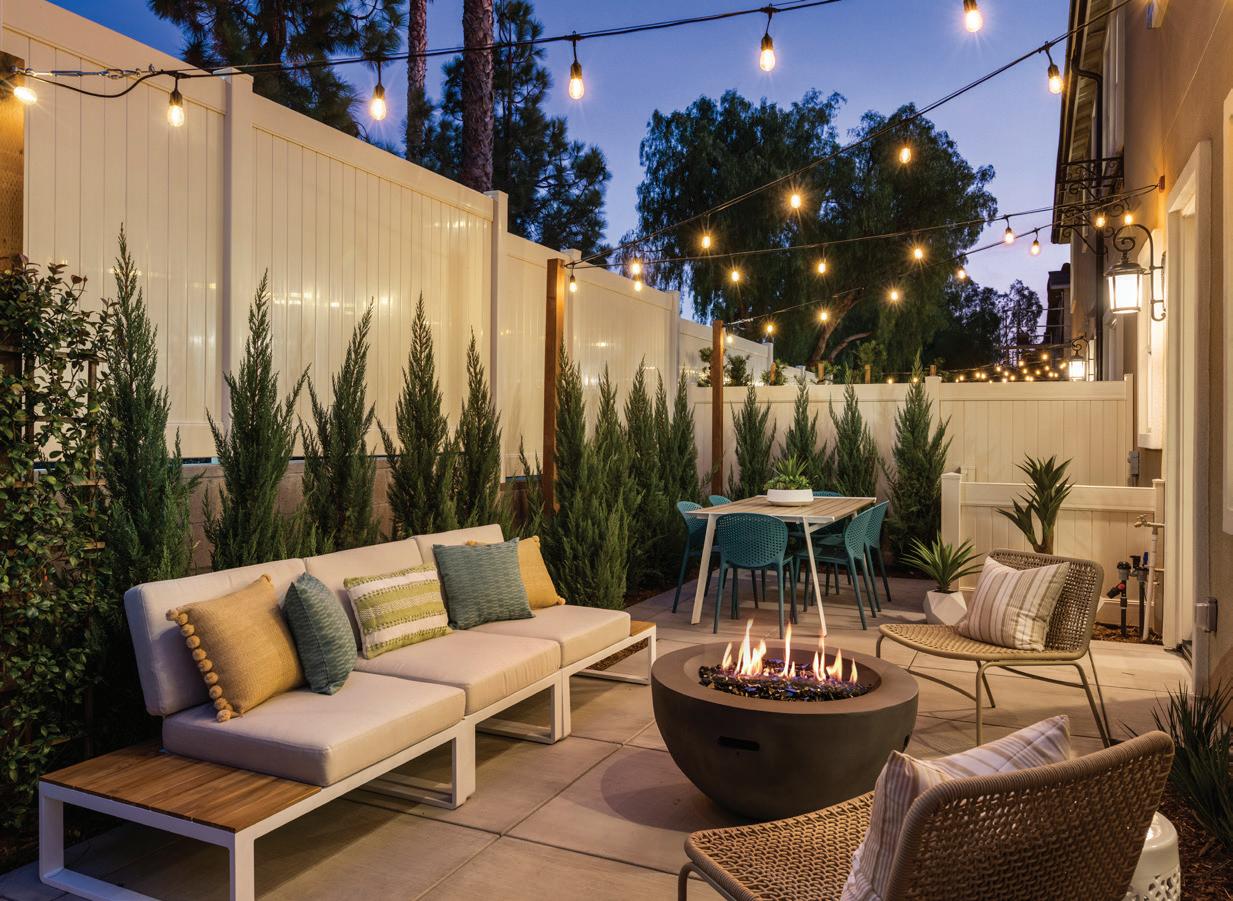
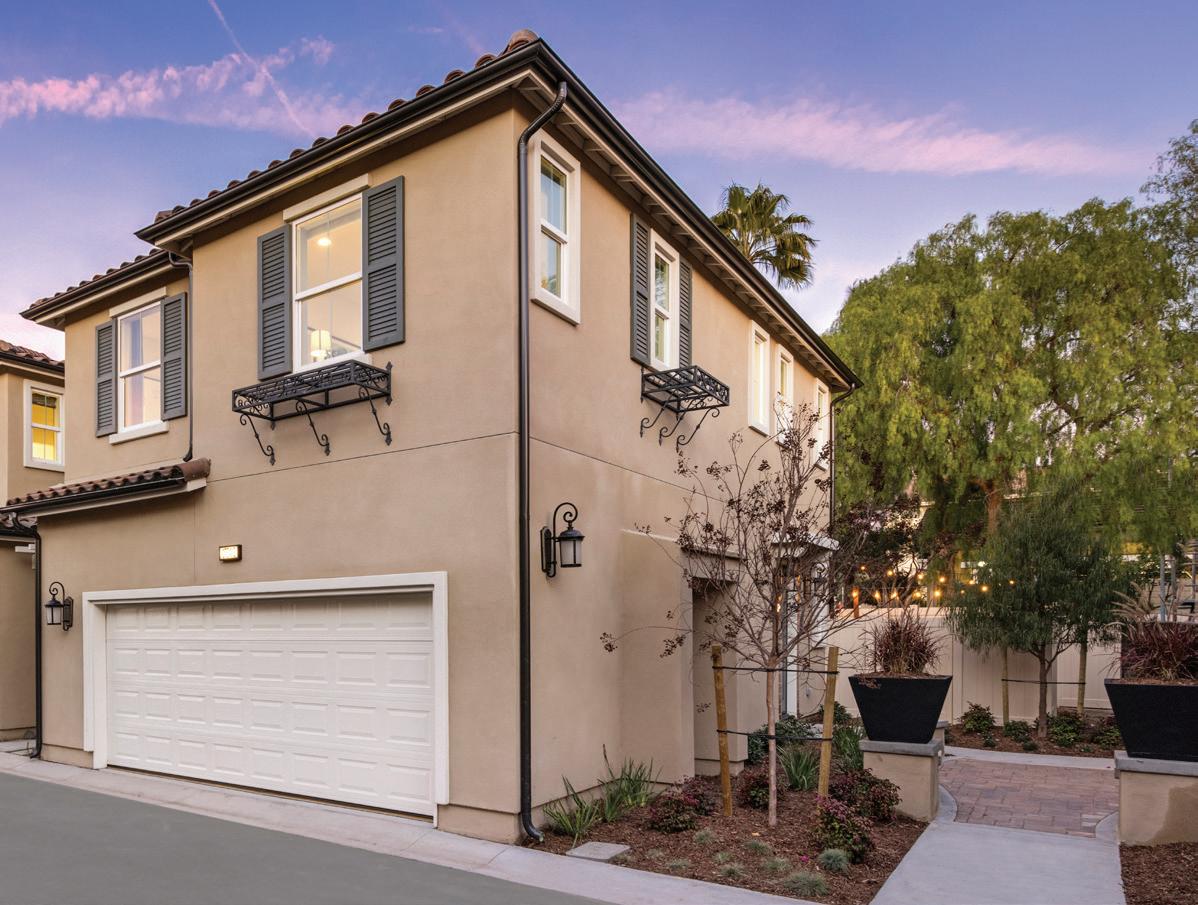

5 Beds | 9 Baths | 7,607 Sq Ft | 8,960 Sq Ft Lot $4,940,000
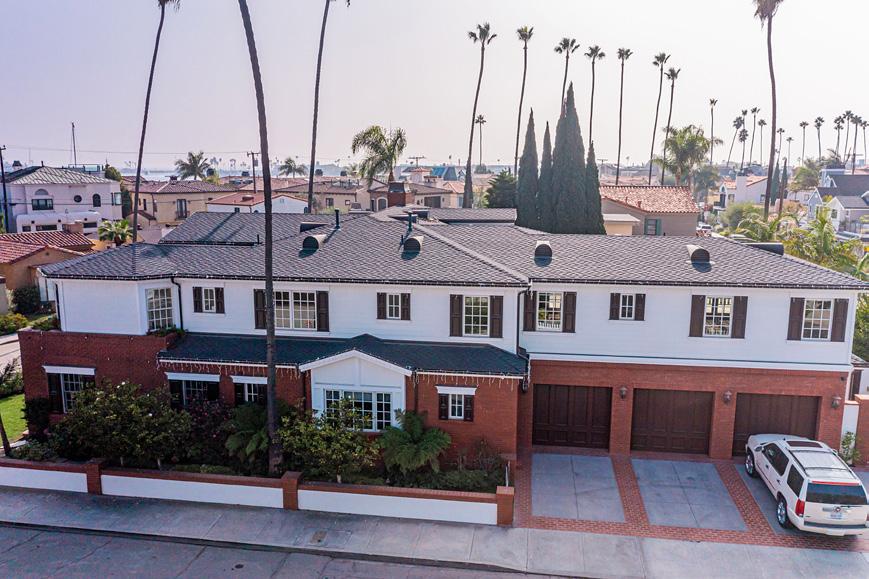
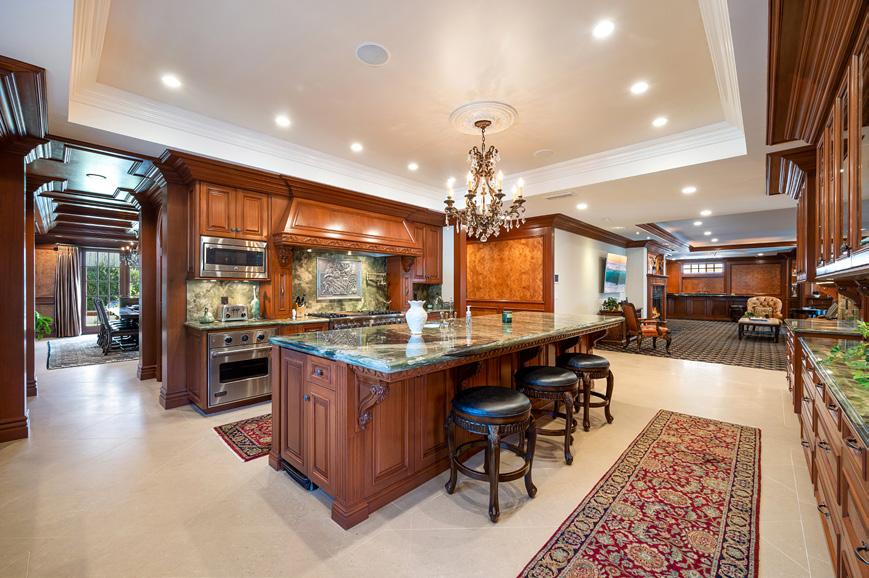
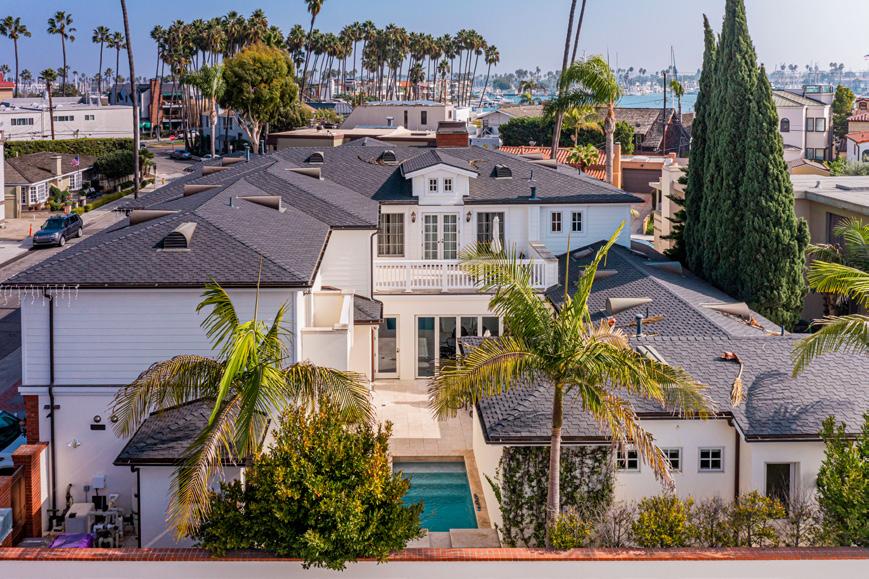
7,607 Sq. Ft. Home, 5 Bedrooms, 9 Bathrooms On An 8,960 Sq. Ft. Lot. Welcome to one of The Finest Homes on Naples Island. This Colonial Masterpiece is Truly a “One of a Kind” Build. Special features include; Elevator, Pool and Spa, and Parking for Seven Cars. Owner may carry 50% Financing for an agreed upon time. This Timeless Design is Located in the Heart of The Estates Section of Naples. This Sophisticated and Elegant Home is Constructed with The Finest of Materials, Craftsmanship, Quality Amenities and Attention To Detail. There Has Been No Expense Spared on This Landmark Estate.


Vista Grande Royale is comprised of just 3 luxury condos, each with private elevator entrance, their own entire floor of the building and their own APN. The complex offers floor plans of 1600 Square feet to more than 1670 square feet. The ground floor unit includes a rare private back yard with access off the master bedroom while the Penthouse unit enjoys a huge private roof terrace with views in all directions. Vista Grande Royale is a charming residential building located on a tree-lined single family home atmosphere within minutes to Soho House as well as world class shopping and restaurants of Beverly Hills. This 3-unit New York style Triplex or Brownstone is located in the coveted Norma Triangle area of Southern California. The Owners Penthouse unit and the 2 additional luxury units offer exceptional income potential for owner user.
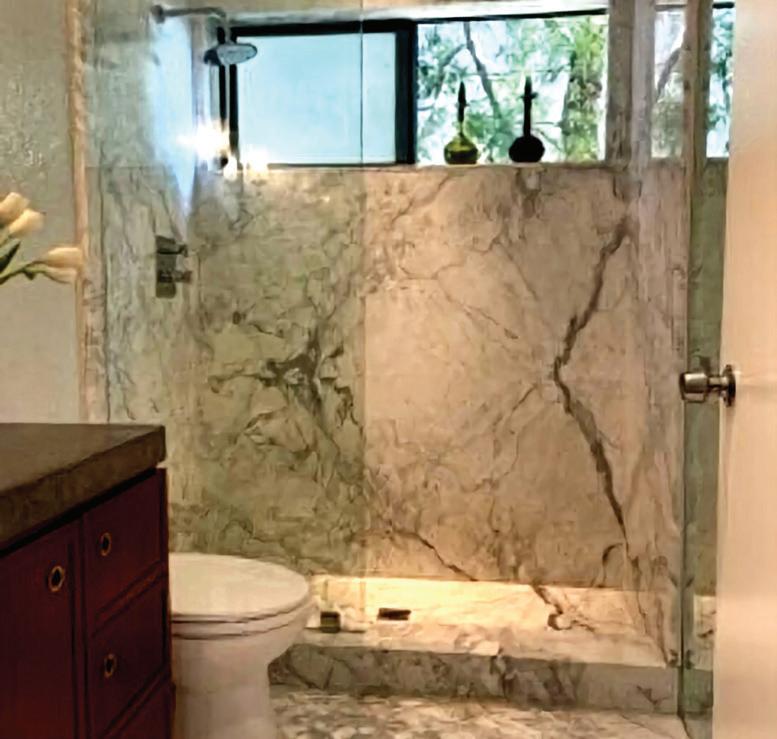
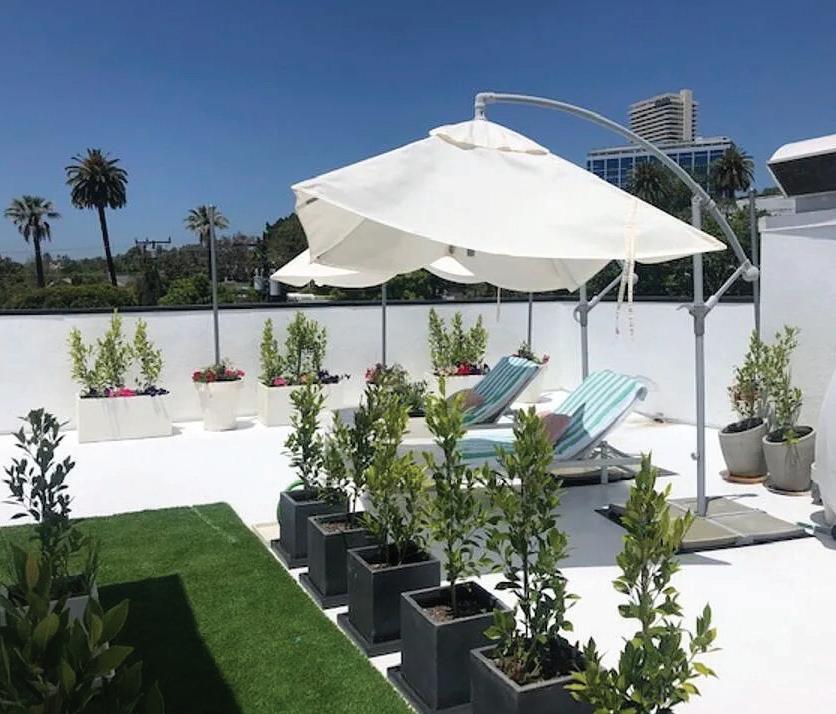
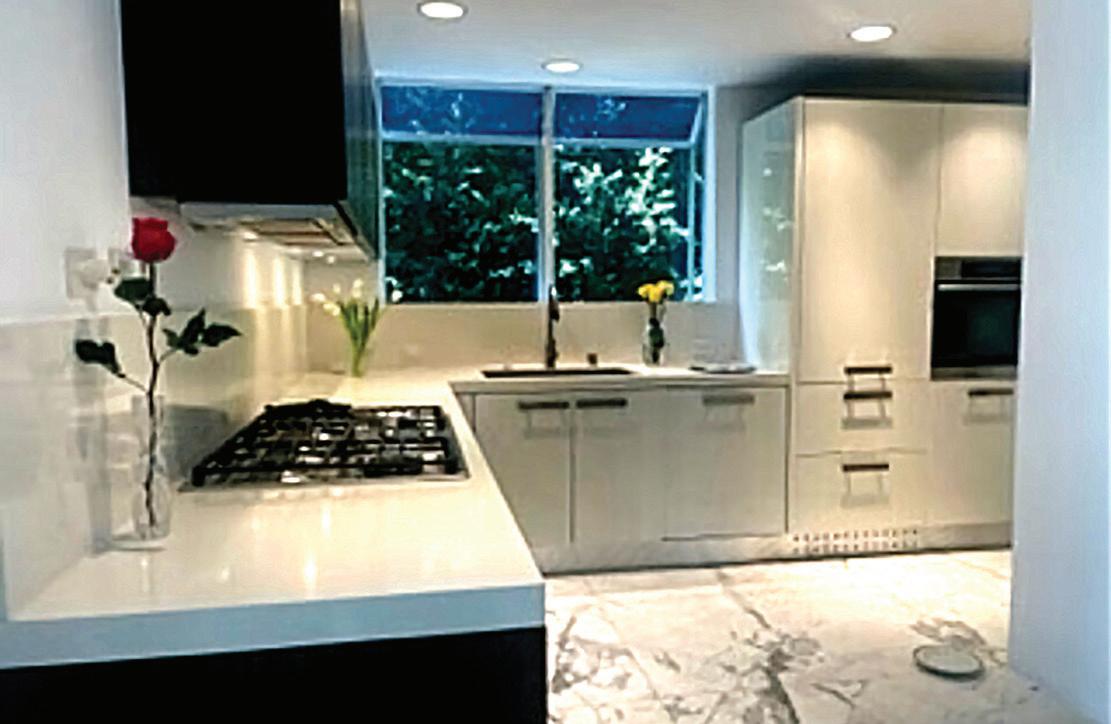
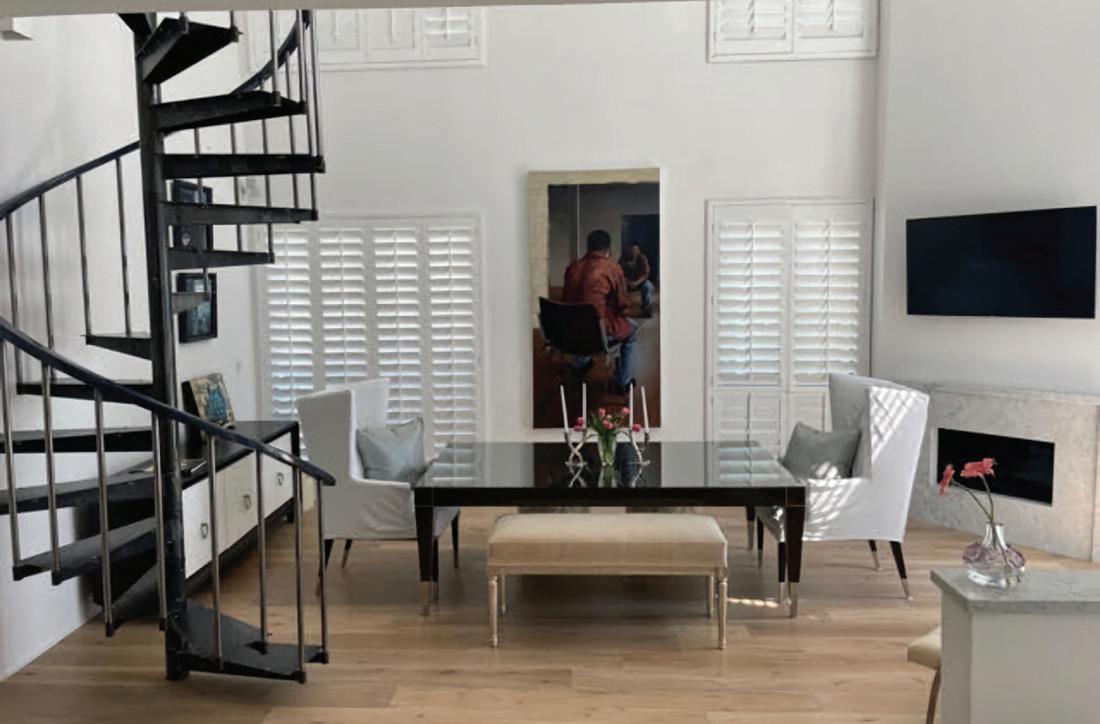
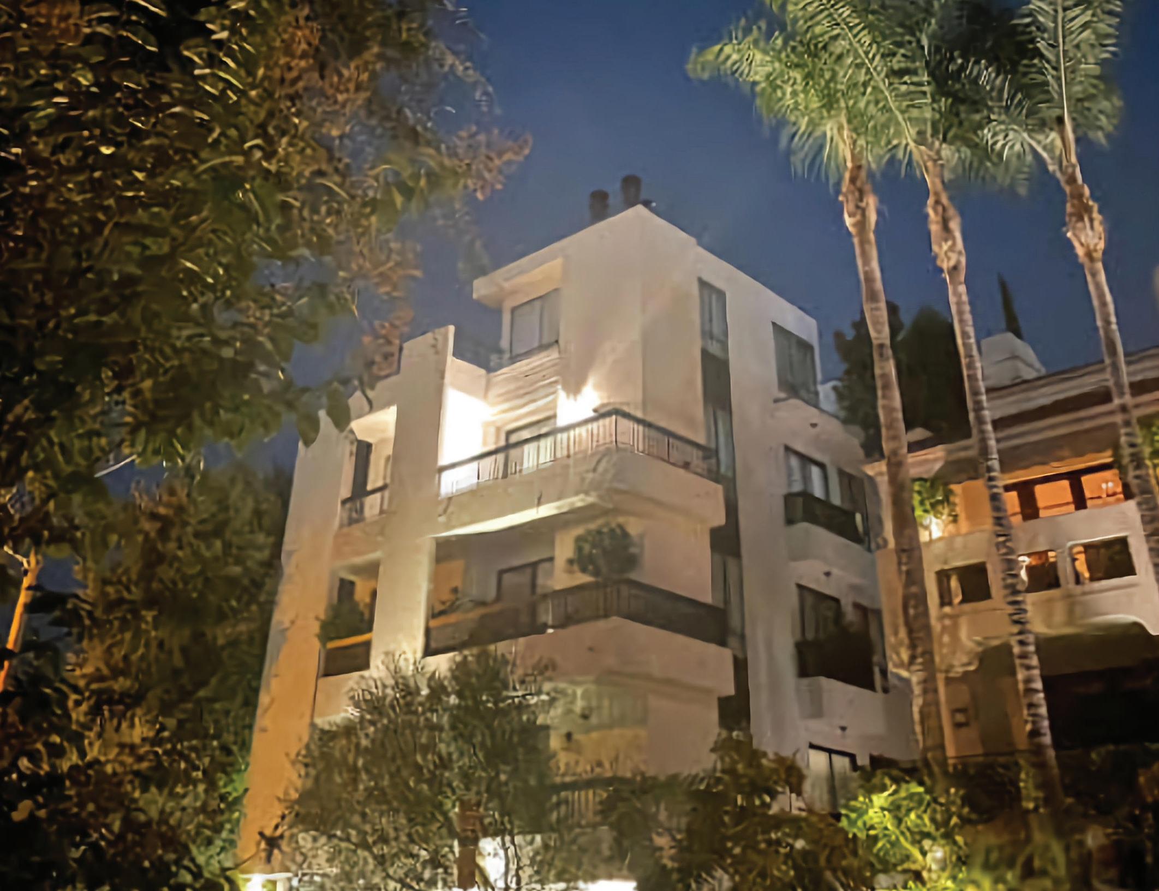 9033 VISTA GRANDE STREET, WEST HOLLYWOOD, CA 90069
9033 VISTA GRANDE STREET, WEST HOLLYWOOD, CA 90069
2 BEDS |2 BATHS | 1,606 SQFT | $1,710,000 730 6 McCool Avenue, Los Angeles, CA 90045
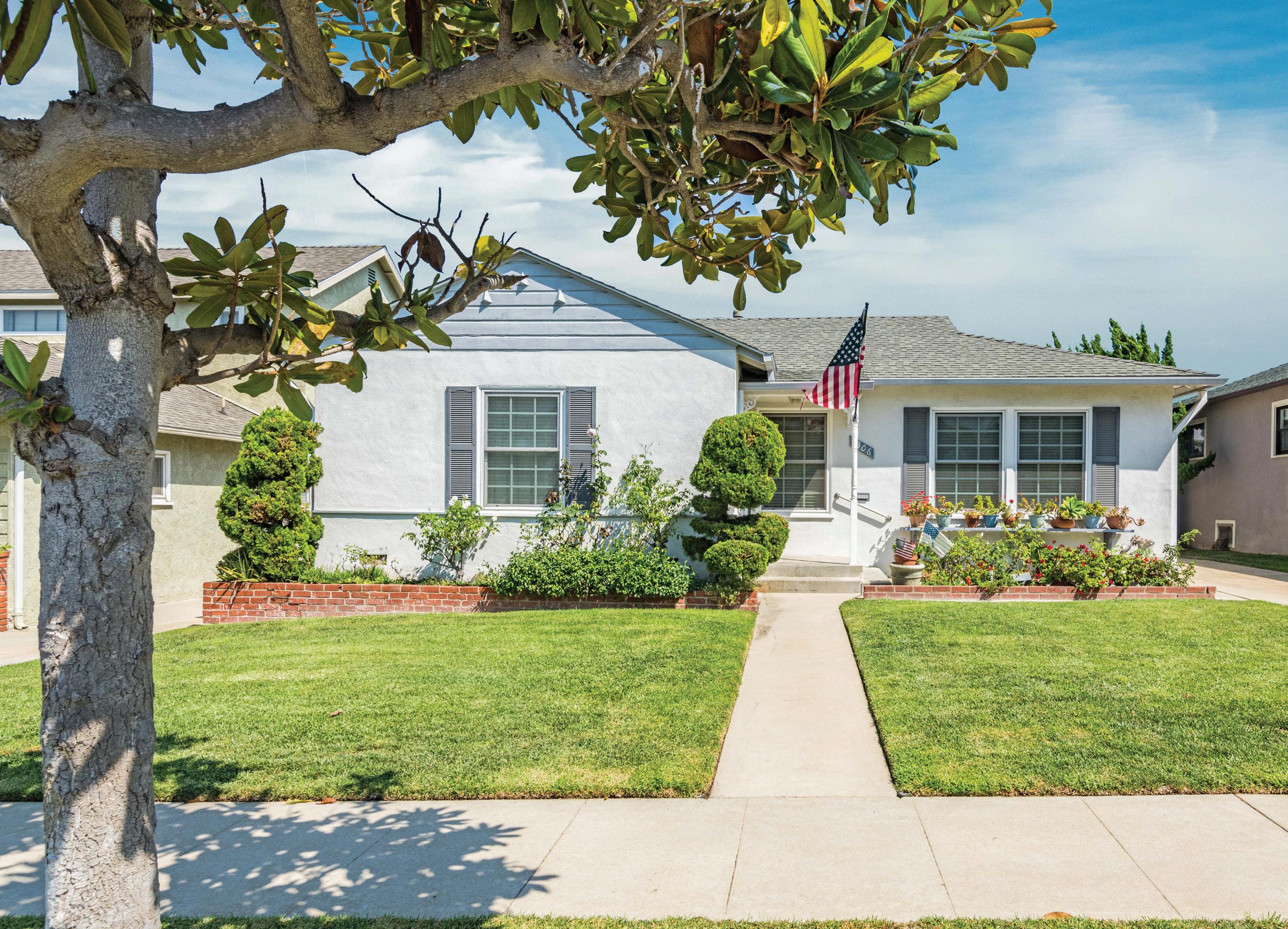

Prime North Kentwood location this 2 bedroom 2 bath traditional ranch home perched on knoll on a quiet street. This home has original hardwood floors throughout, a spacious living room with plenty of natural light. The well appointed kitchen opens up to the dining room and a large family room, with a wood burning fireplace, (perfect for entertaining or cozying up on a chilly night) retreat through the sliding door to the beautifully manicured backyard, with citrus trees and a large grassy area, the primary suite has an ample walk in closet, that open onto a beautiful covered patio. The second bedroom is down the hall and is light and bright and sunny with plenty of closet space, 2 full bathrooms separate the primary and 2nd bedroom. This quaint house is close to the ocean, hiking trails, shops, restaurants and has easy freeway access. An amazing home in the most sought after location in Westchester.
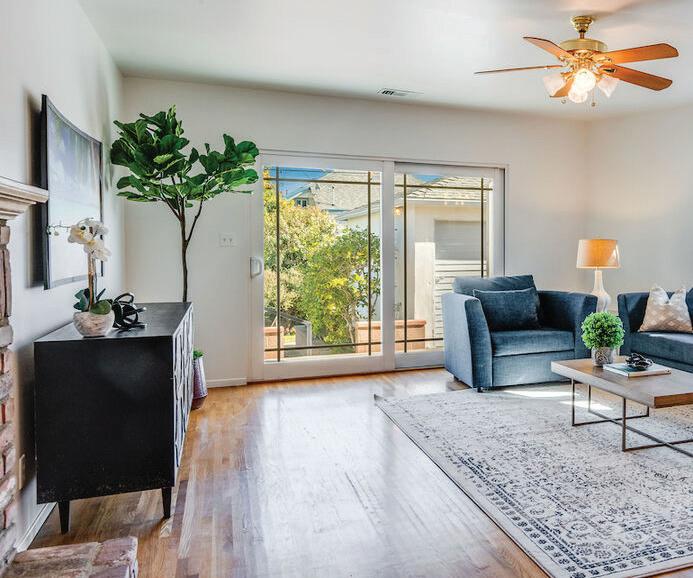
C: 310.293.3043
rzacha@aol.com
www.zachahomes.com

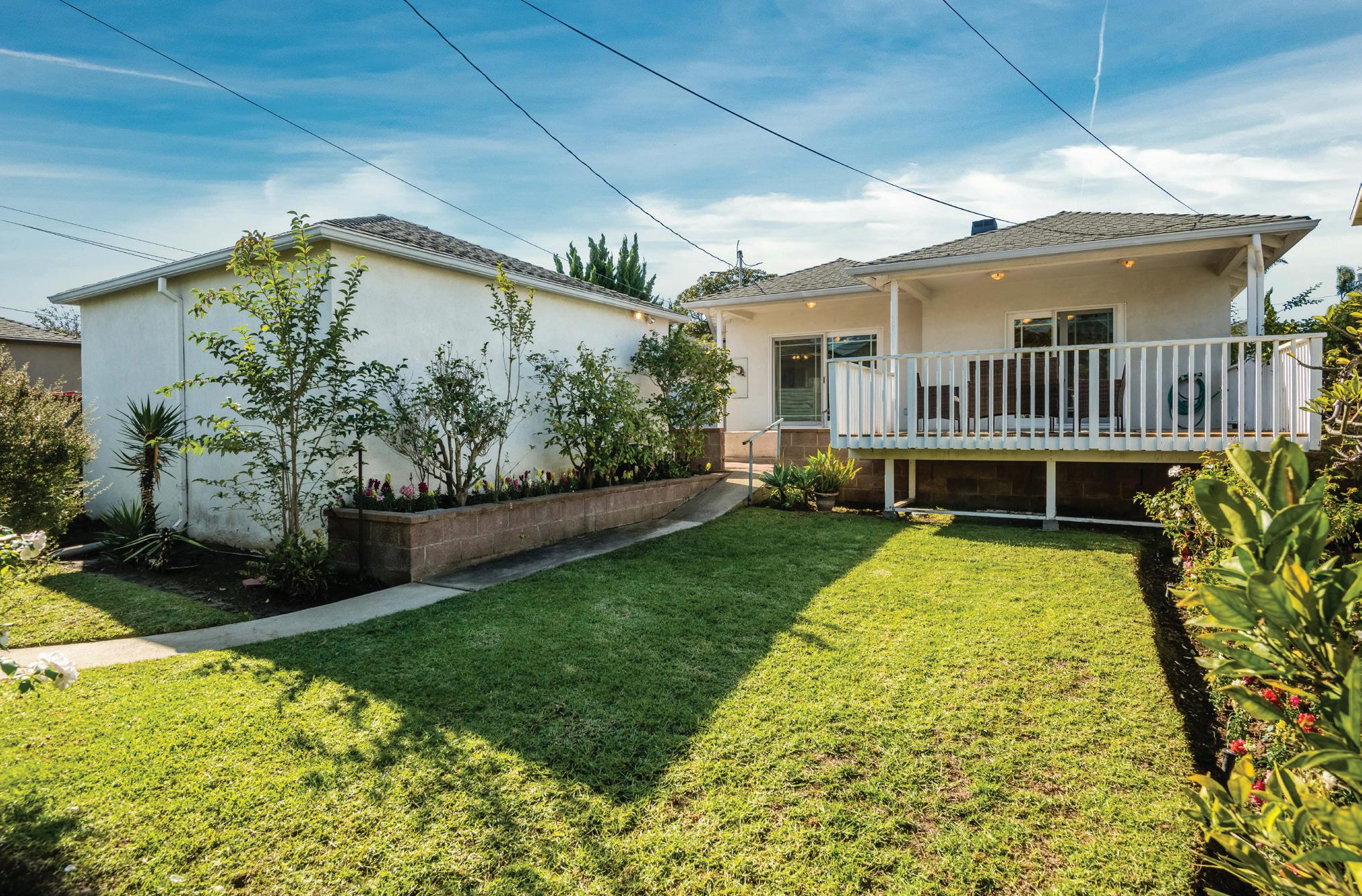
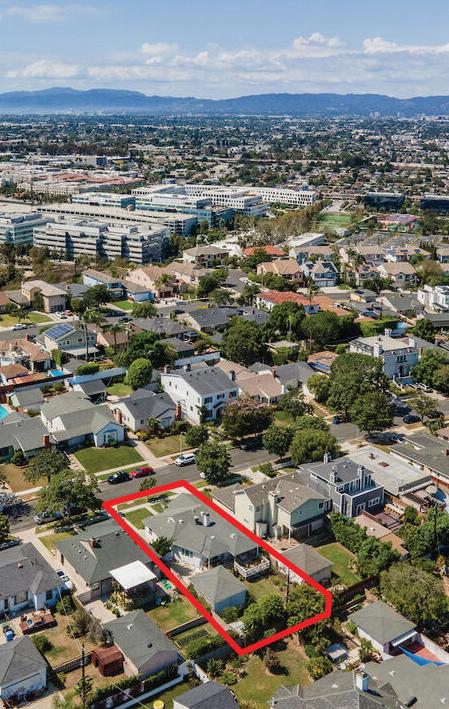
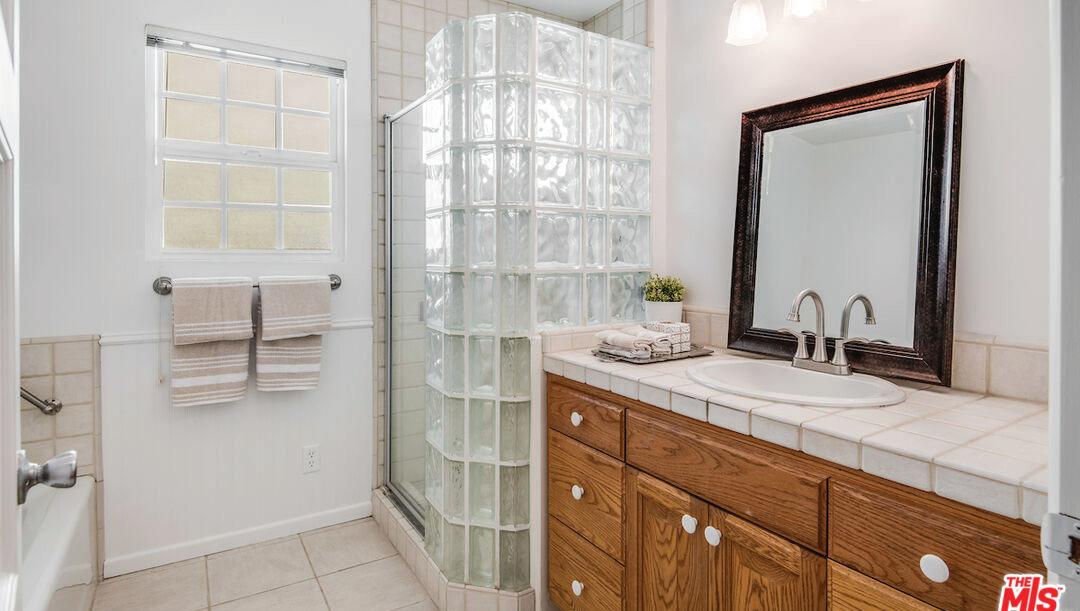
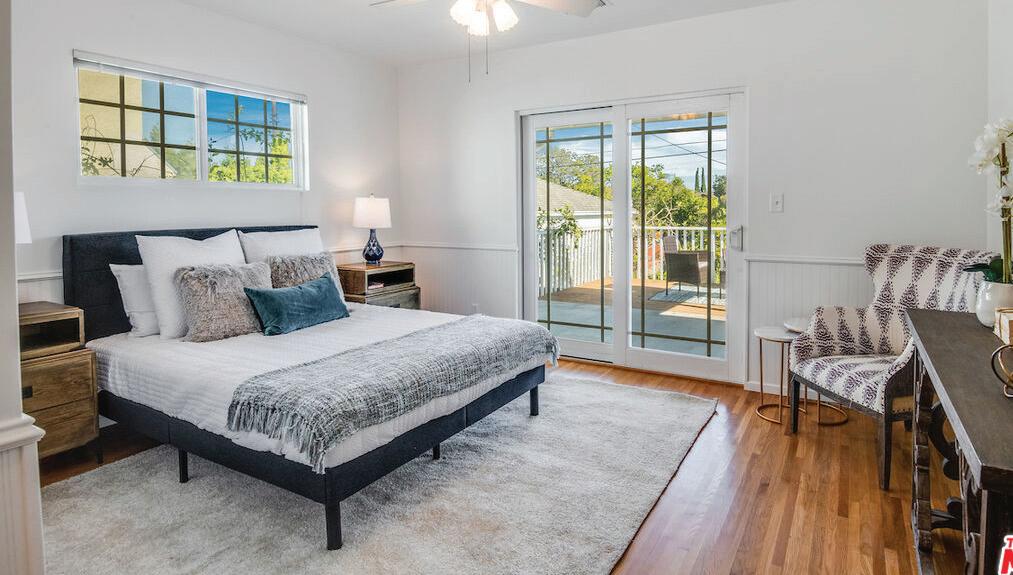

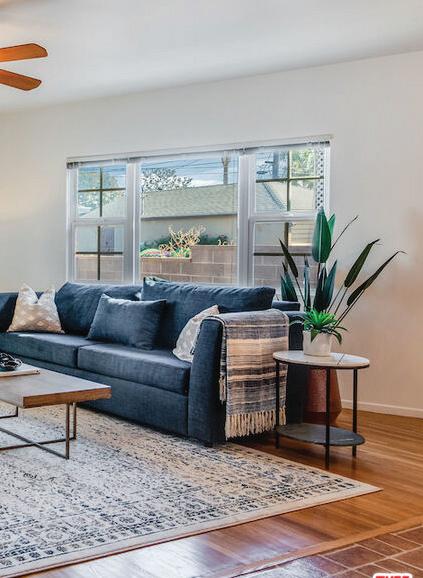
BRE# 01263946
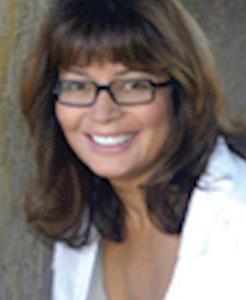
HomesByRealtorDiana@gmail.com www.dianahagopian.com

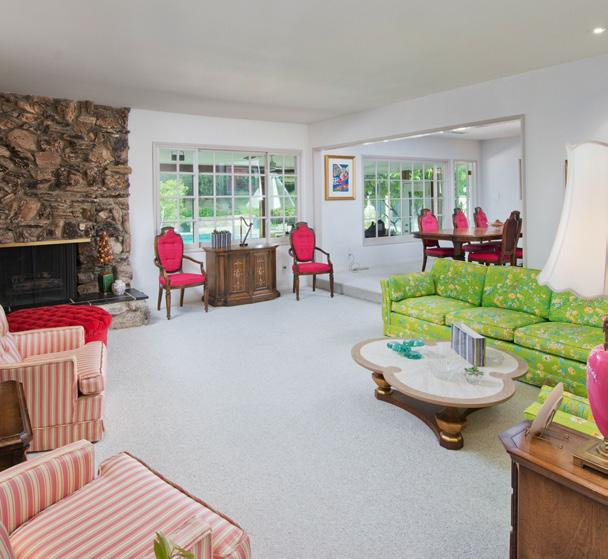
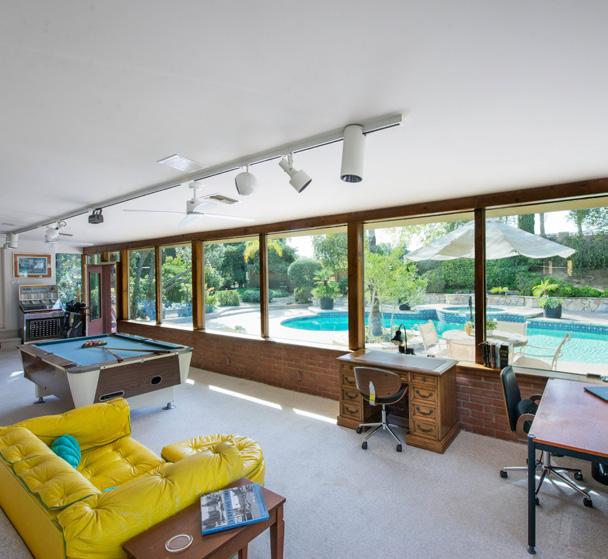
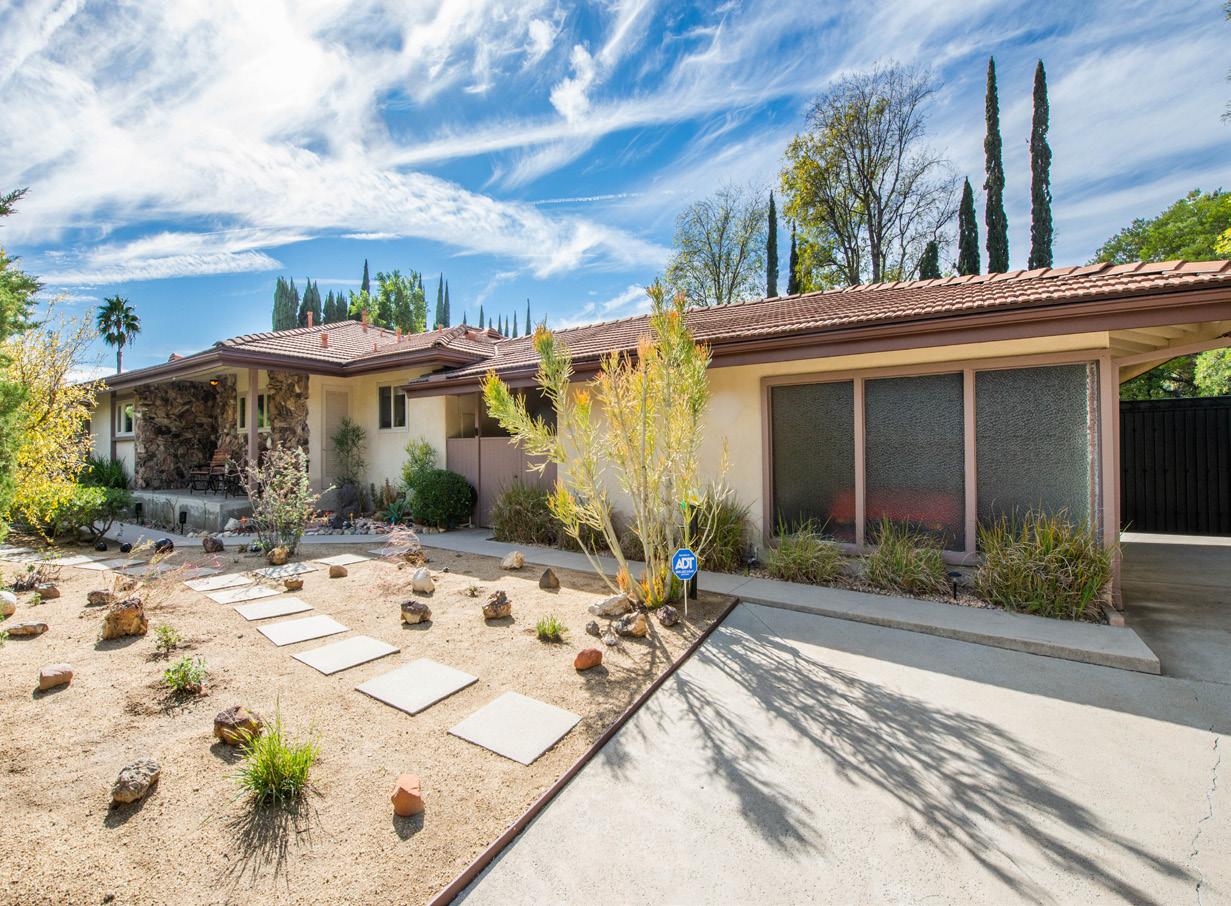
Located on one of Knollwood Estates most hidden and tucked away cul-de-sac streets! This custom estate has a unique Mid-Century vibe mixed in with a superb tranquil vibe that the entertainers yard provides. If privacy is what you are looking for, this sprawling 4 bedroom/3 bath home is the one for you. The charm of this property is felt as soon as you drive up. Enter through the distinctive front door and you immediately notice the light and bright feel that the abundant upgraded casement windows provide. Step down into the spacious living room that has the distinctive signature “Knollwood” rock fireplace and windows galore that allow you to take in views of the tranquil backyard. The formal dining room opens up to the kitchen that is equipped with granite counters, breakfast bar and tons of storage. Off of the kitchen is yet another dining room with built-ins, that could also work as an office or possibly another bedroom. All the bedrooms are good sized. Large primary suite with walk in closet. The large 14x40 bonus/game room immediately grabs your attention due to its massive windows that provide unobstructed views of the soothing pool and spa. The mature and lush landscaping provides the ultimate privacy. The two-car garage PLUS the extra space that the rear gated cement area provides is definitely ample space for your cars or toys. Low front yard maintenance with drought resistant landscaping. This home is definitely a rare find!
12517 MIDDLECOFF PLACE GRANADA HILLS, CA 91344

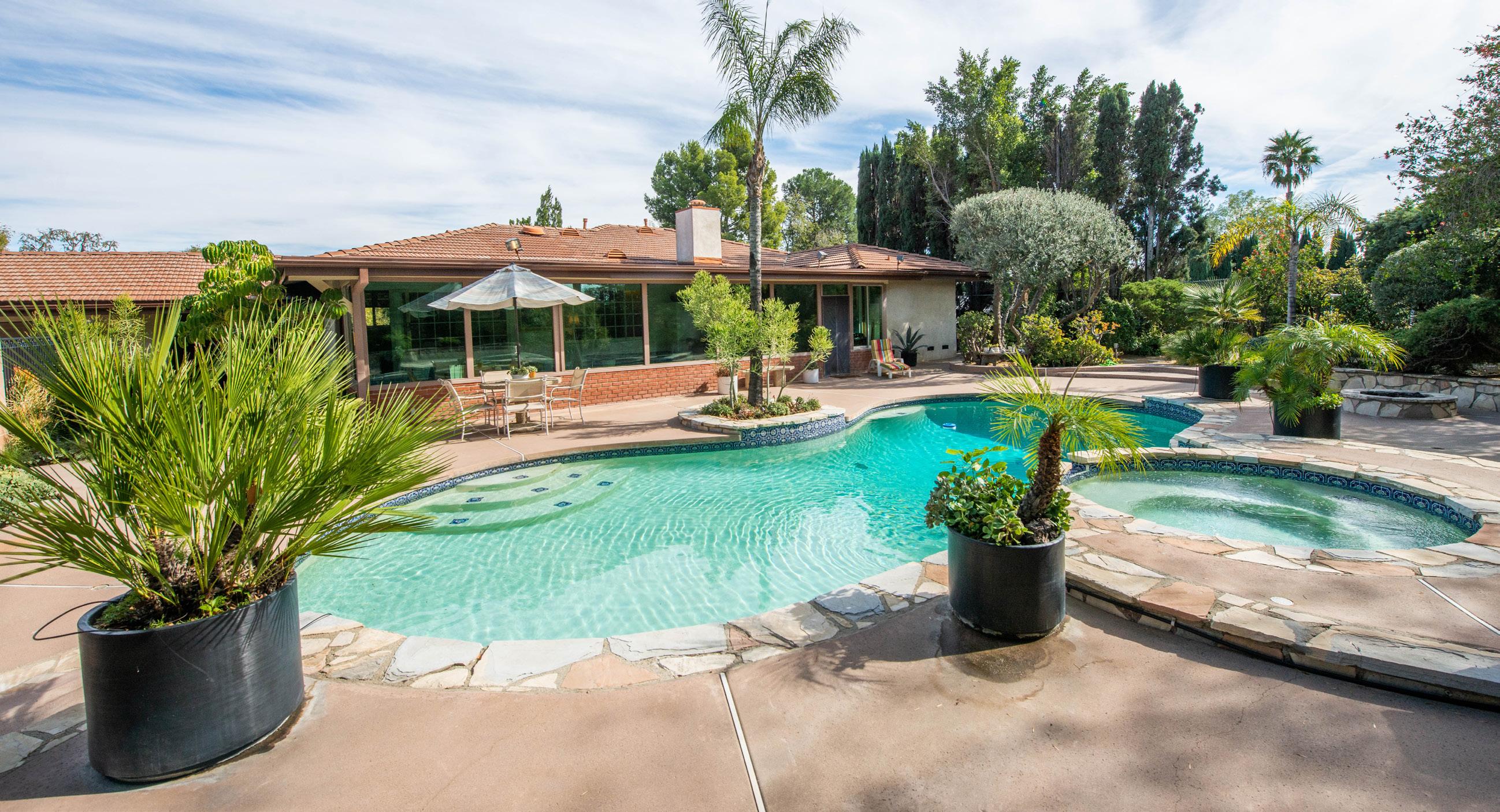
Price dropped 100K !!! This pristine home nestled in a beautiful place of Granada Hills. Has a 3 Bedroom, 2 Bathroom, is a perfect complement to its surroundings. As you enter into the main entrance double door it catches your attention to the new remodeled kitchen with its finest island waterfalls design with built-in appliances. The exquisite white cabinets designs perfected contrast of the dazzling backsplash. New Tankless heater. The home has a comely tile designs of the entire house. The bathrooms are remodeled of the newest designs. RV access. The new remodeled pool it sum-up the ambience of this beautiful house. Plus! if you like to convert into ADU of the detached garage there is a new line ready !!!
$1,049,950 | 3 BED | 2 BATH | 1,598 SQFT
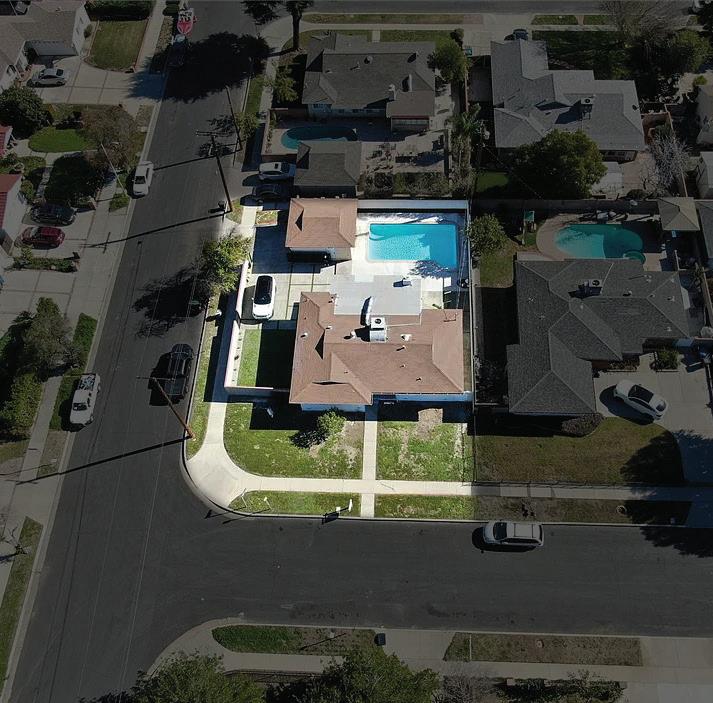
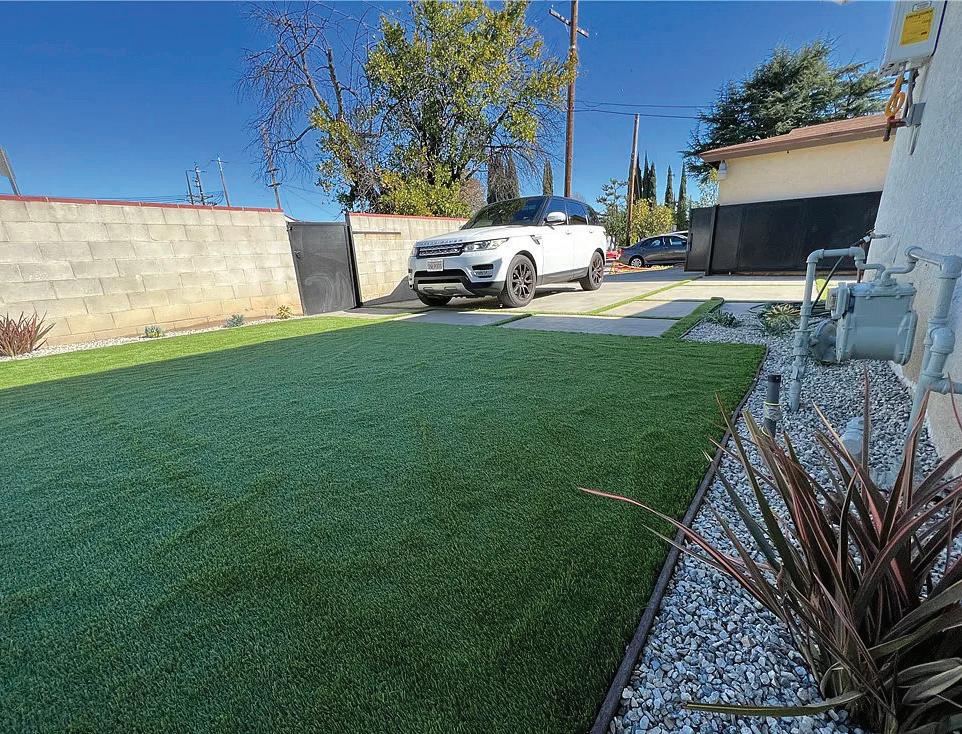
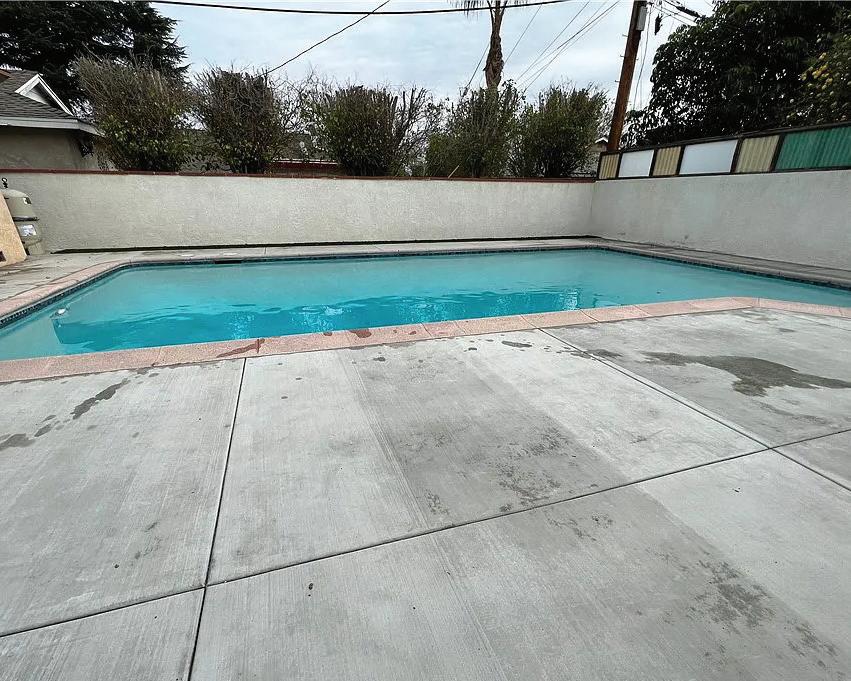
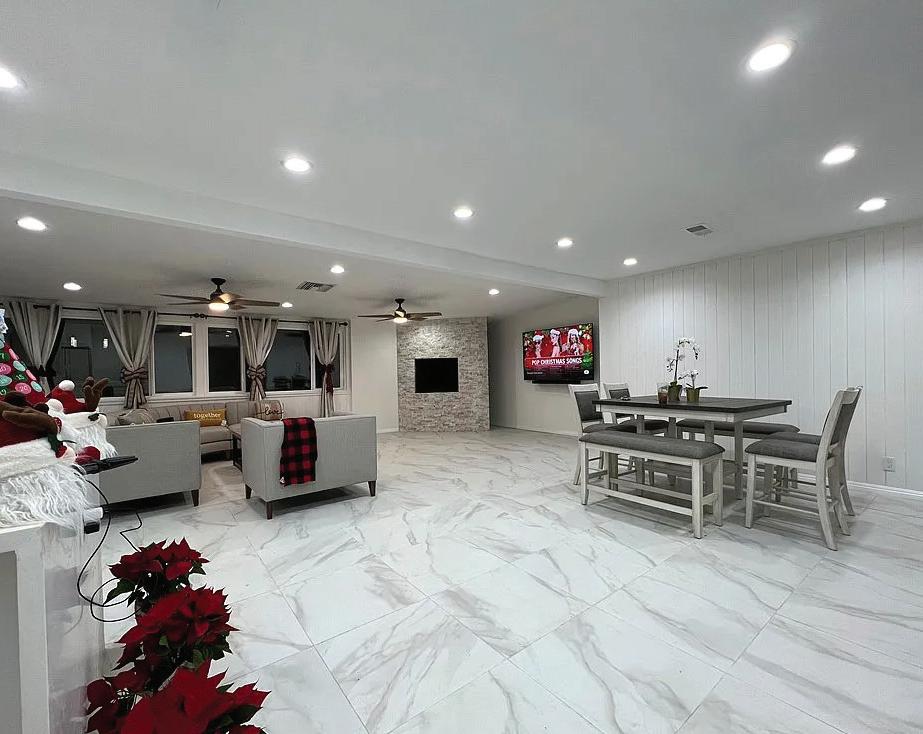
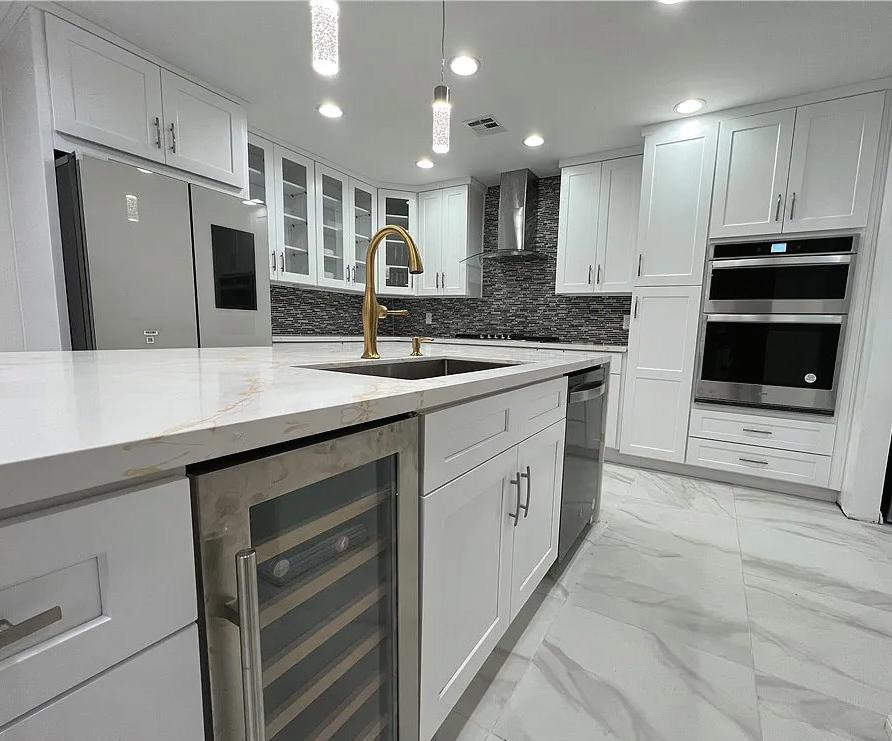 Jake Colina NURSE-REALTOR® | DRE #02046676
Jake Colina NURSE-REALTOR® | DRE #02046676
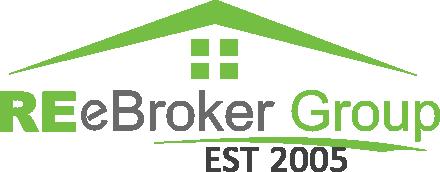
818.512.7785
 10952 FORBES AVENUE, GRANADA HILLS, CA 91344
10952 FORBES AVENUE, GRANADA HILLS, CA 91344
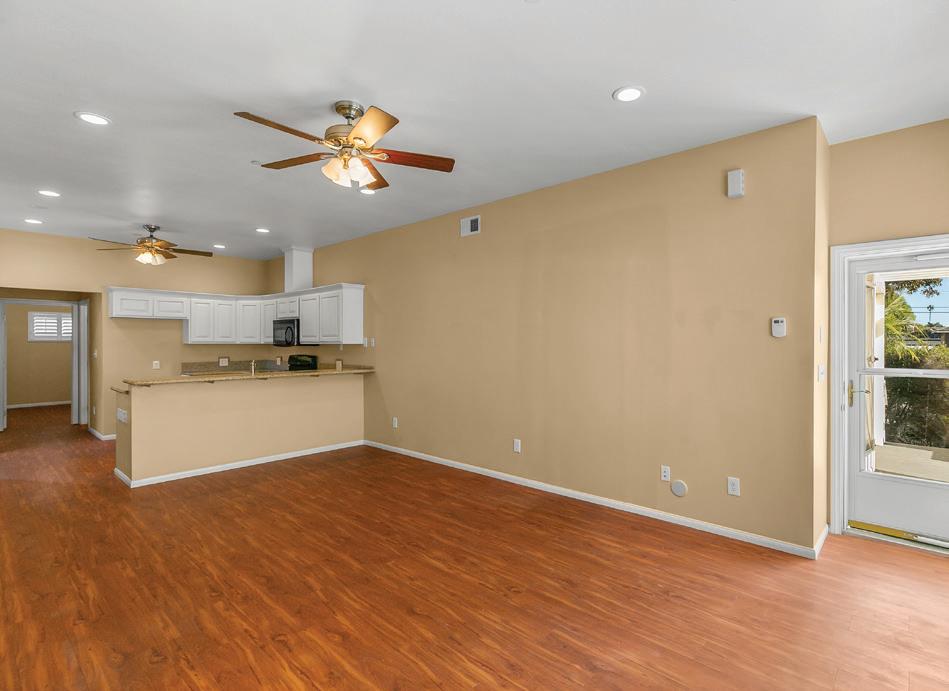
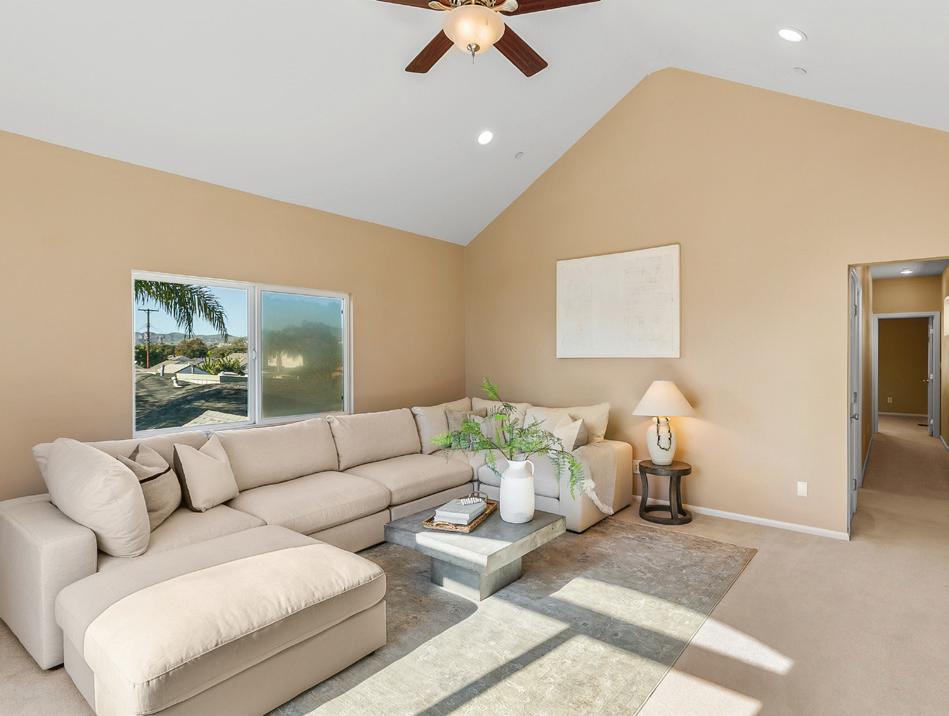
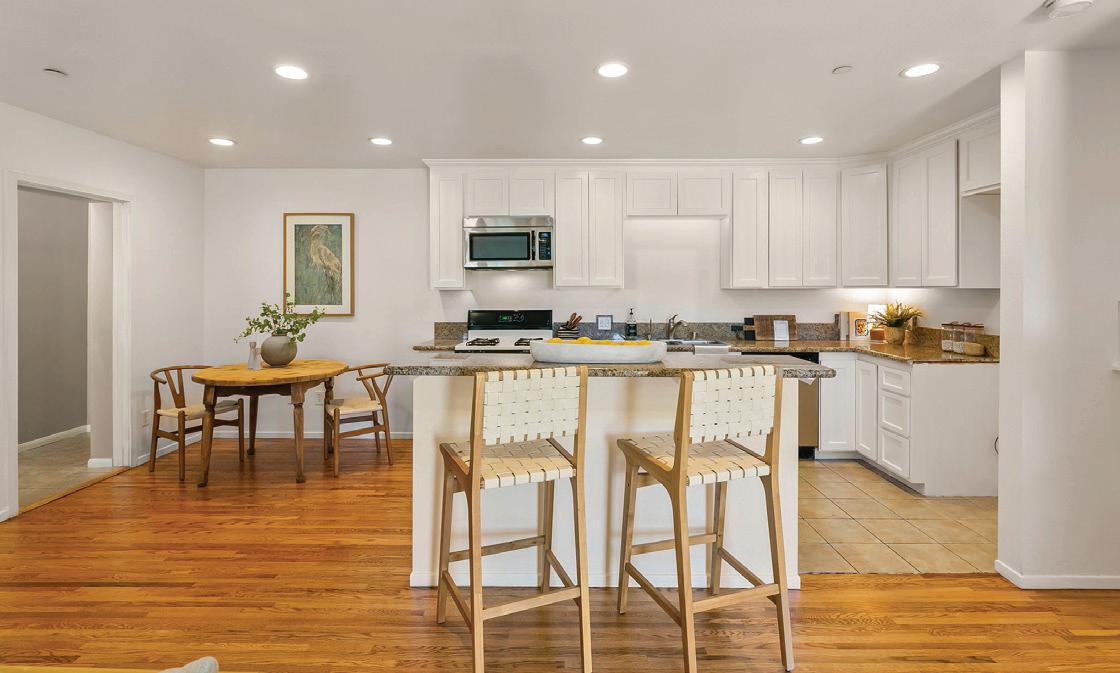
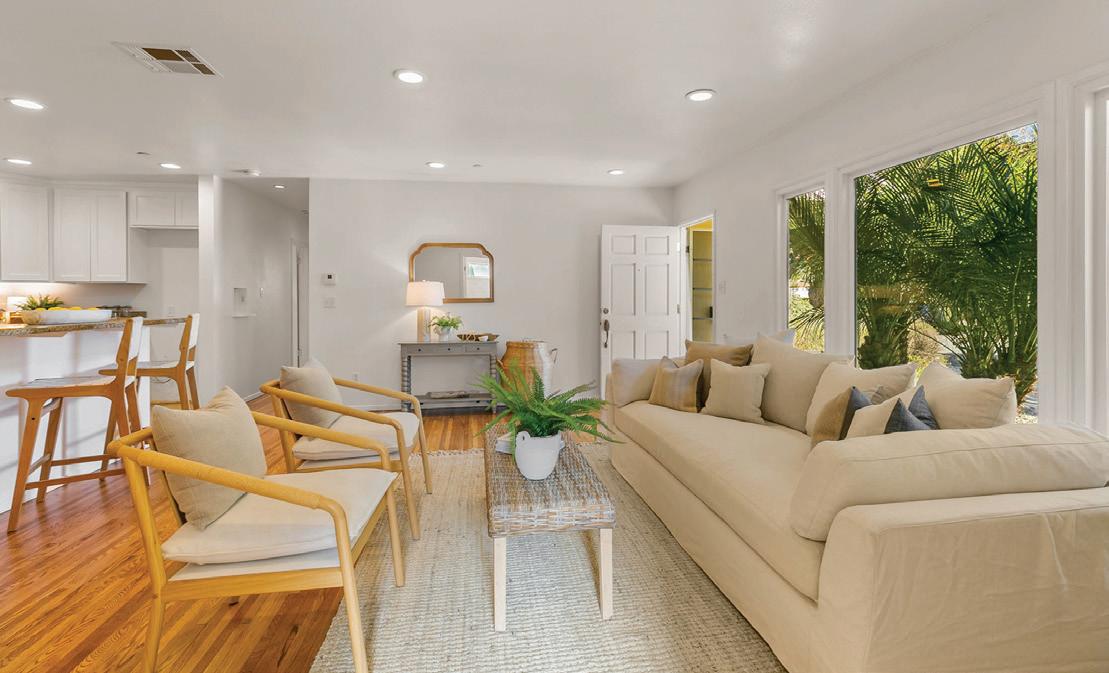


Large family home with additional unit located in desirable MidTown Ventura! This updated home has a flexible floorplan which could provide multiple living options. The beautiful 5 bedroom, 3 bathroom main home offers an open kitchen to the living room with granite counters and an island, refinished hardwood floors, double pane windows and recessed lighting. Upstairs hosts another large living room with vaulted ceilings and plenty of natural light, as well as two of the bedrooms and a bath. The attached unit has high ceilings, an open kitchen with granite counters, a pantry, laminate flooring, recessed lighting and shutters. The frontyard is drought tolerant with rocks and plants and backyard with artificial turf. Remodeled in 2007, the property has separate meters for water, electric and gas. Second unit is great for additonal income, home office or extended family living.
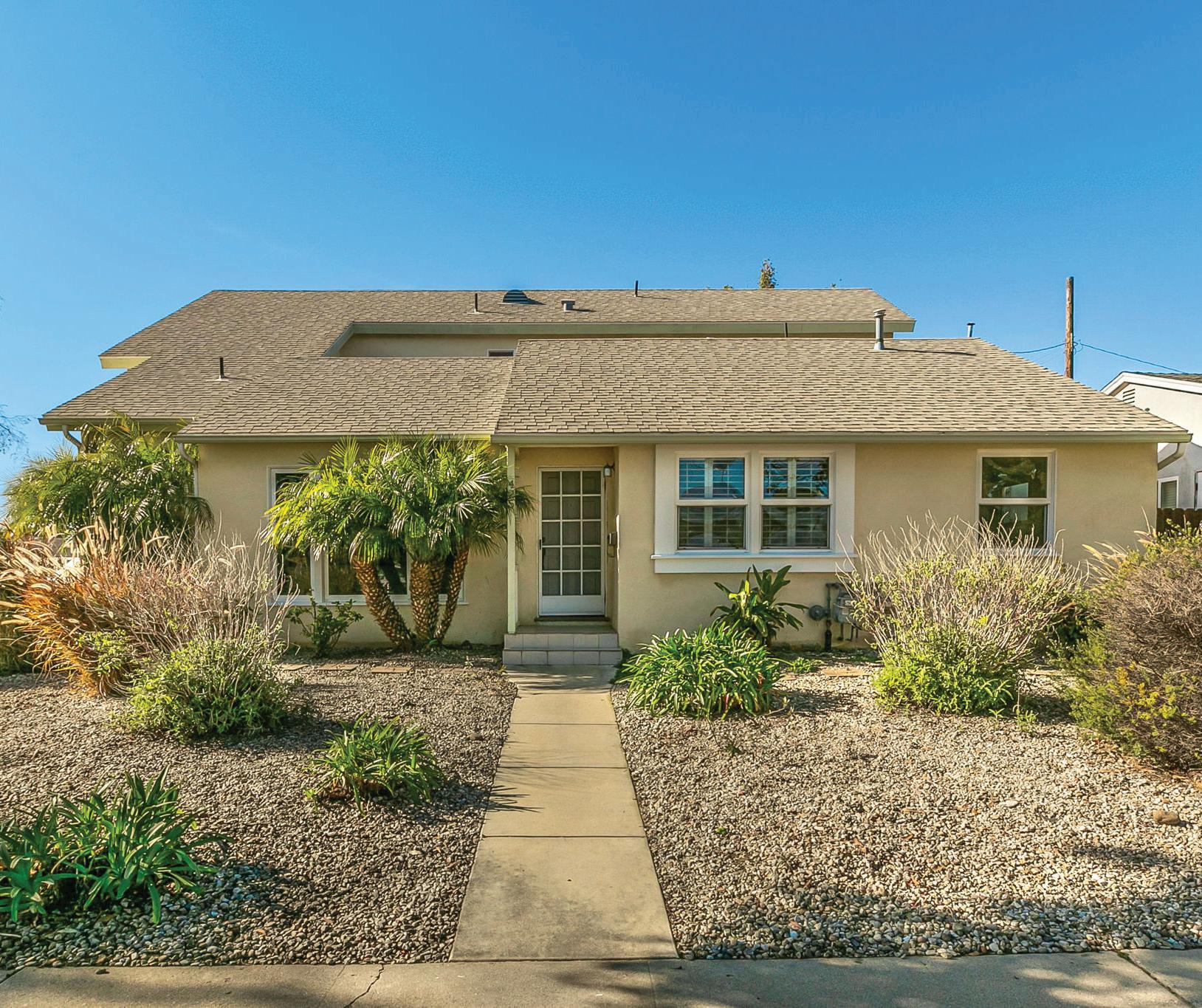 425 RANCHO DRIVE, VENTURA, CA 93003
425 RANCHO DRIVE, VENTURA, CA 93003
HUGE PRICE REDUCTION Well maintained 4 unit property with 2 bedrooms one bathroom each. Has separate building with 4 car garages plus 2 extra parking spaces. Next to garage is an open area suitable for ADU installation for extra income. Each unit has washer/dryer hookups in the utility room. Each Unit has two egress/ingress. All tenants occupied. 3 units are on month to month, 1 unit on lease for 1 year. Rent is current. Good tenants. Always pay on time. If ever late, tenants pay 10% late fee. Located in a desirable area, directly behind property are exclusive multimillion single residences occupied by doctors, lawyers, business owners, etc. Walking distance to Kaiser Hospital, 7 mins drive to Beverly Hills. Easy access to freeways, public transportation, close to banks, groceries, markets, shops, places of worship, schools. Potential to build 18 units on the property. PLEASE do not disturb occupants, unaware of sale. Seller is ready to make a deal and motivated. Please submit ALL reasonable Offers with Buyer’s Pre-Approval letter, proof of funds and credit score . Two of the units fully remodeled, the other two have always been well maintained. Double paned windows, energy efficient. Seller might do 1031 exchange, Buyer is expected to cooperate at no cost to Buyer.

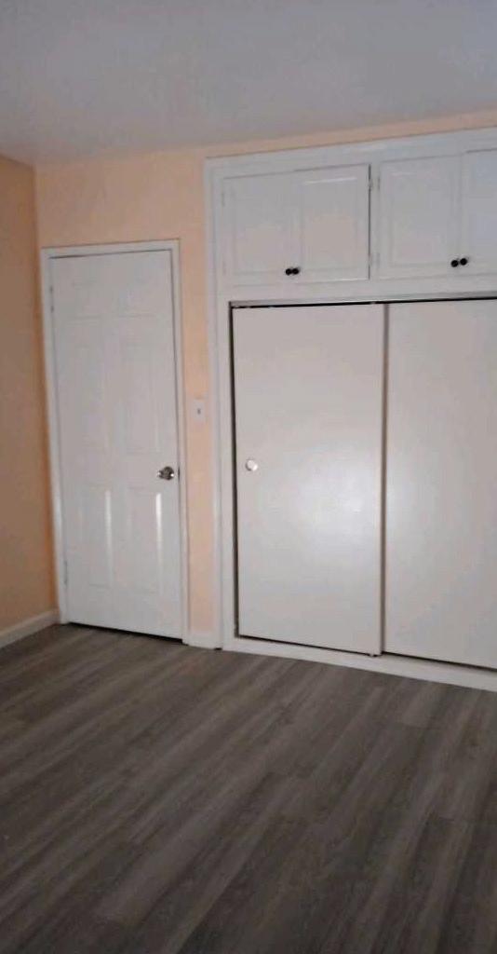
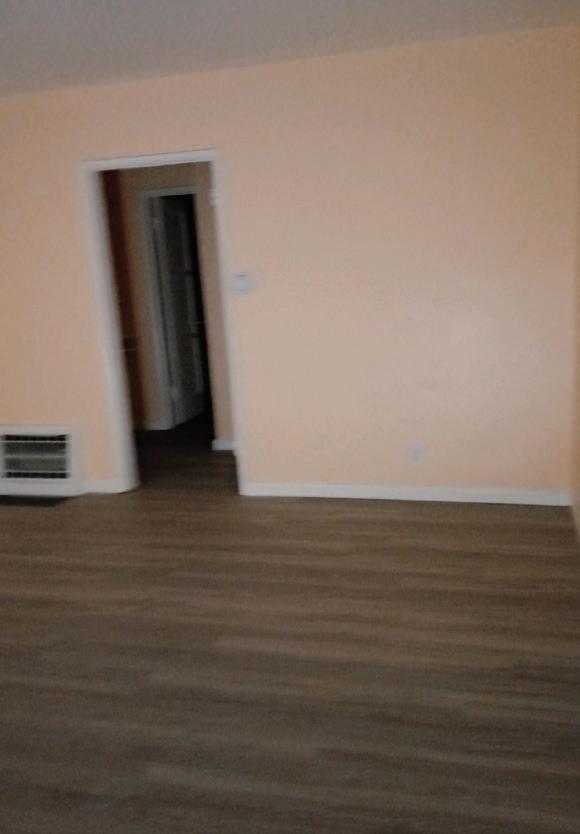
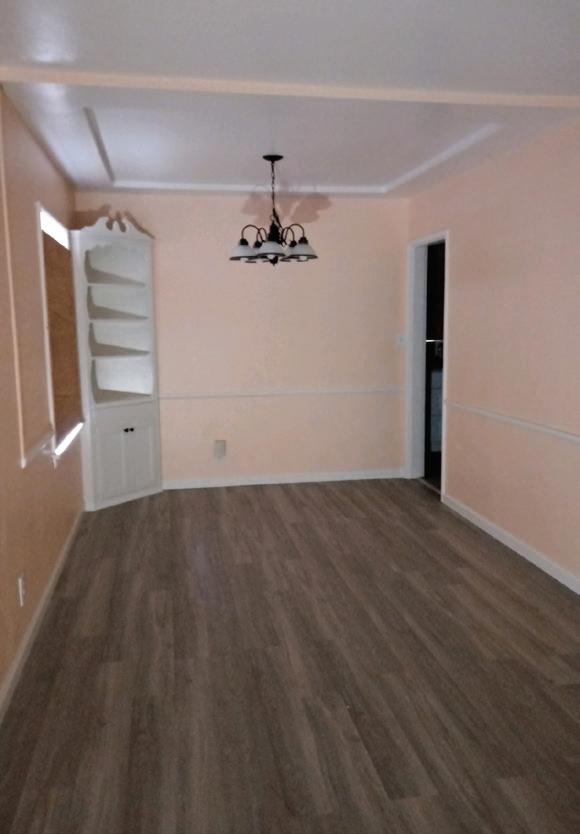
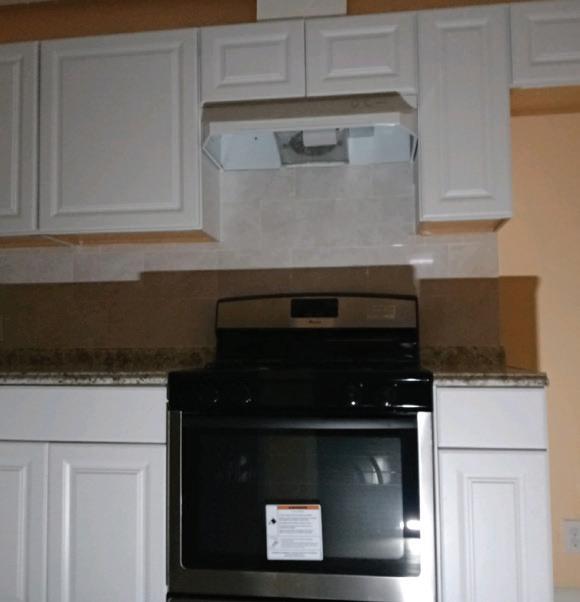
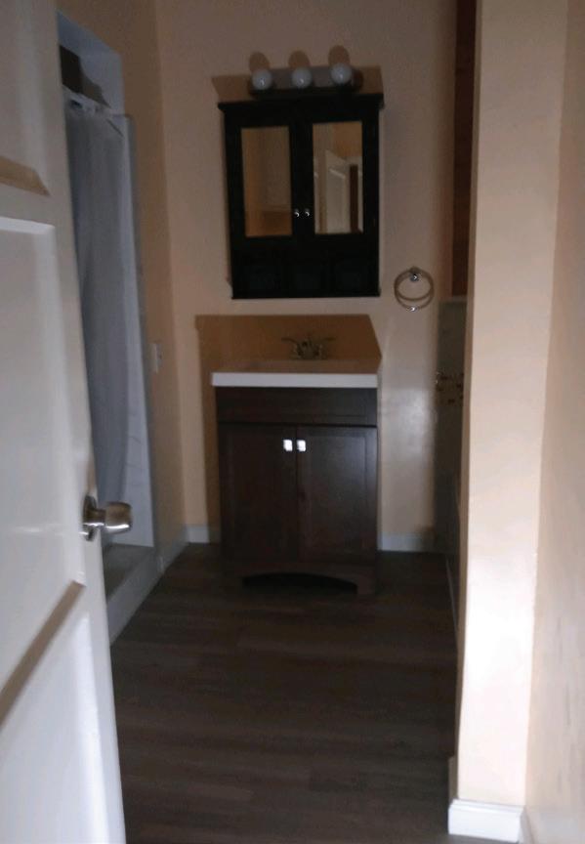
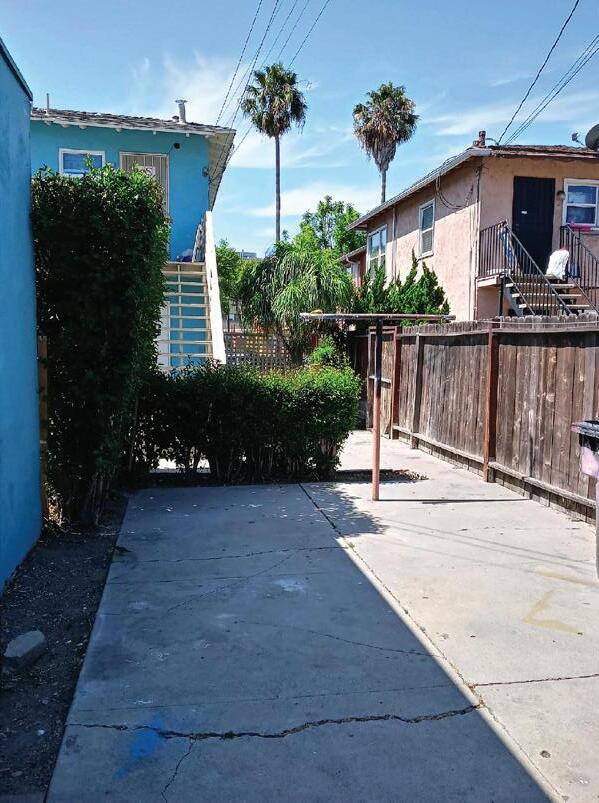
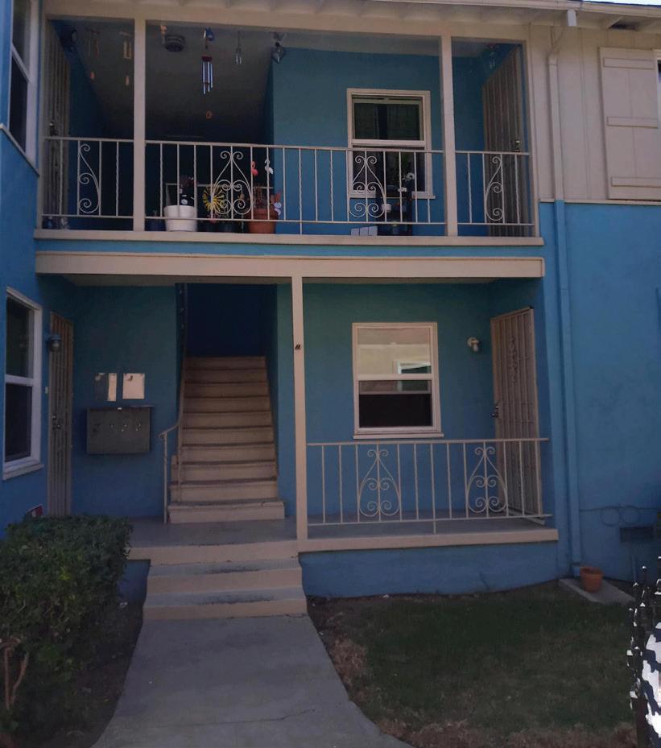





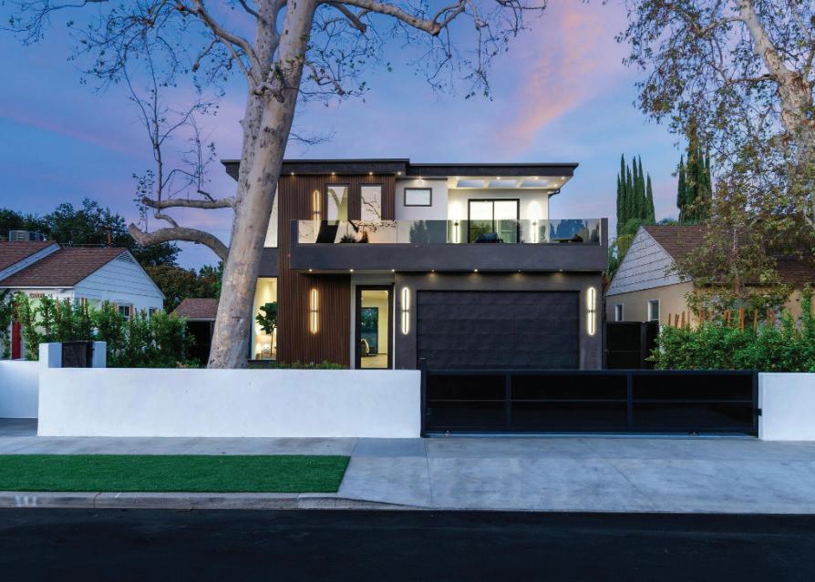
Broker Associate, MBA | DRE# 01376019
626.641.5509
sabena.sarma@compass.com
sabenasarma.com
A Southern California native, Sabena possesses a deep connection to the area. She harnesses an intimate understanding of local trends within the market to help her clients make informed decisions, and has built an extensive network of referrals and repeat clients. Sabena’s SoCal roots have helped countless out-of-state clients feel at home.
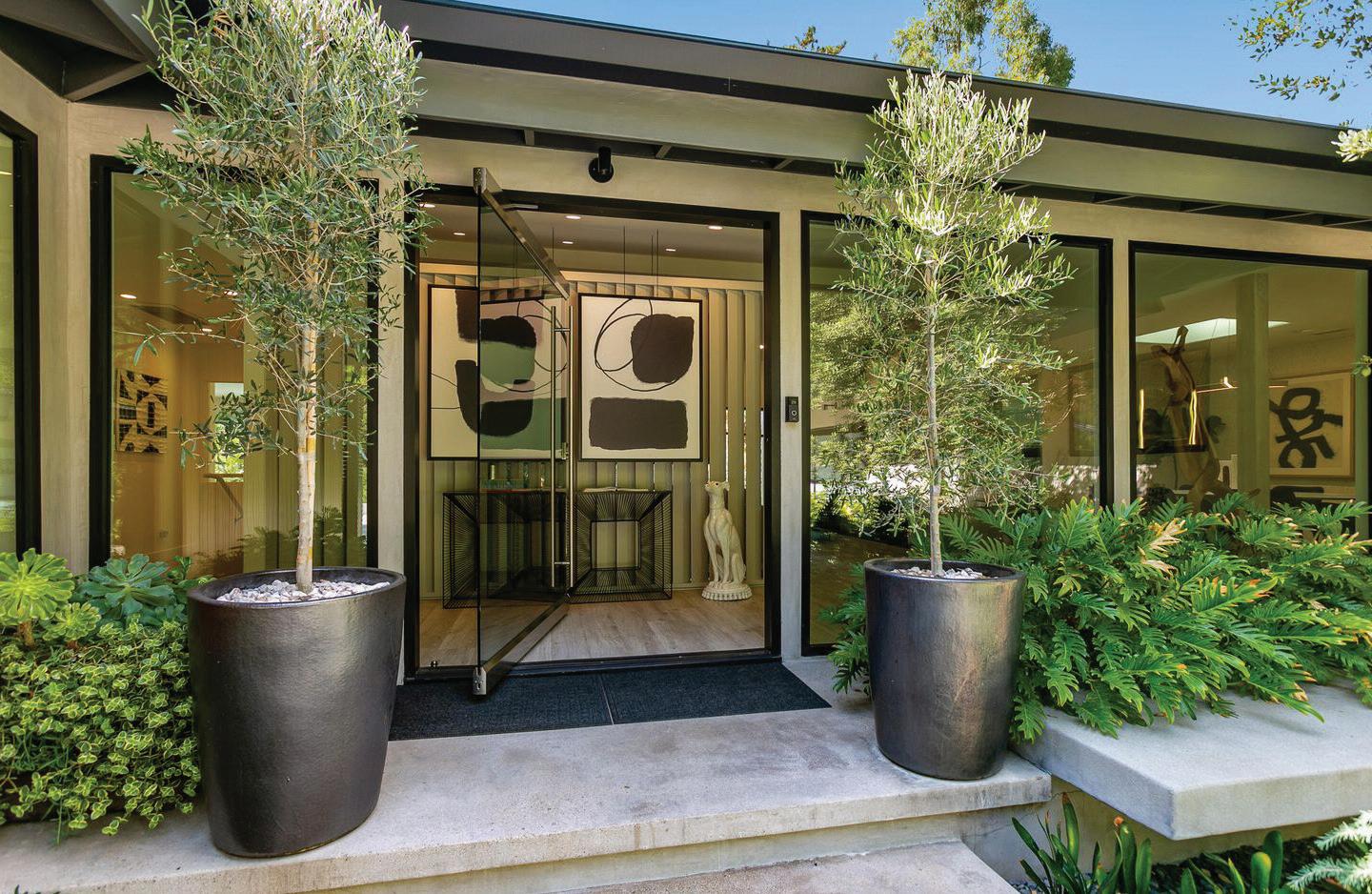
As a mother of two, Sabena understands firsthand the importance of providing your children with an environment of positive growth and development. She will handle your real estate journey the same way she would handle her own. Whether it’s wanting to be in an area with good schools, or within a close proximity to work, she has an acute conception of what will be most important to you in your move.
In a past professional life, Sabena led sales teams for several Fortune 500 companies and Silicon Valley Startups. It was through these experiences that she perfected an impressive array of communication and negotiation skills that have made her a top producing agent for over twenty years. Having owned her own brokerage prior to joining Compass, she is a natural leader with a dedicated team behind her and a litany of connections.
Whether you are buying, selling, or investing, Sabena’s wealth of knowledge is only matched by her depth of resources and substantial network. She will work tirelessly to ensure that you receive premiere service, and do so with an ardent understanding of how to best accommodate your personal and professional life.

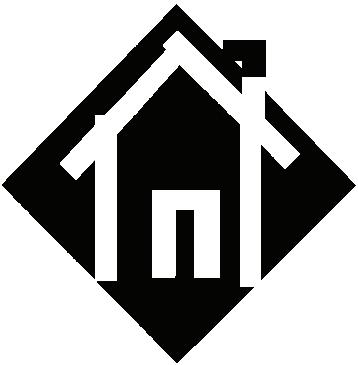

I wanted to reach out to realtors and potential buyers with emphasis on closing loans in as low as 15 days. Loan options which include prequals, cash recapture, HELOCS, purchases, cashout refinances, reverse mortgages and hard money options. I personalize mortgages around each borrower and their family. I am available by cell phone, text message or email 24 hours a day. I can finance loans throughout California.
Let Reuben’s experienced staff help you find the lowest mortgage rates and get you into your new home, or refinance your current home.
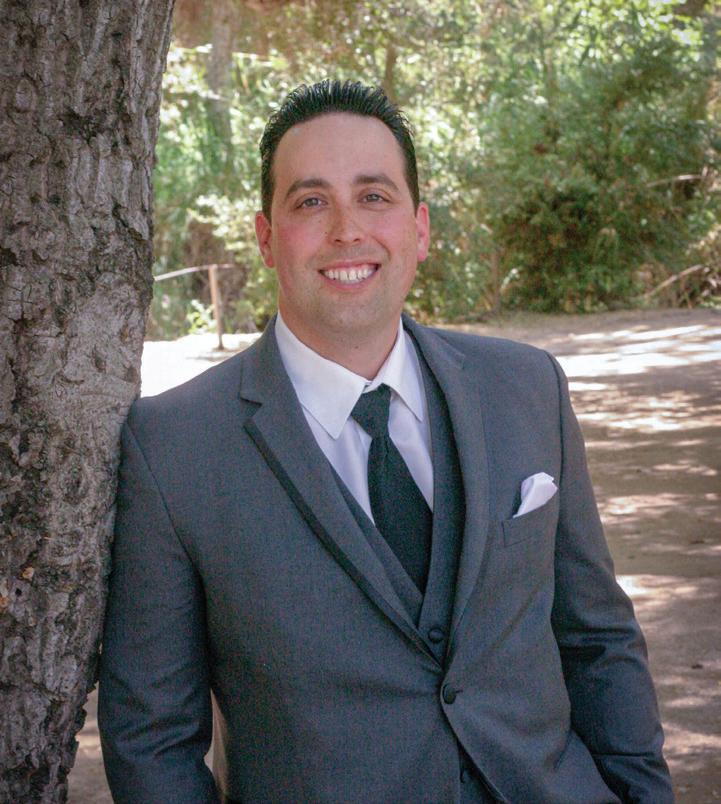
$3,100,000
True modern new home on a gated property in prime Sherman Oaks! Featuring 4 BR - 5 BA in an open floor plan with high ceilings, bright living room with custom walnut built-ins, dining room with wine display, and detached rec room/cabana in almost 3,600 sqft. Gourmet kitchen features custom modern cabinetry, center island with bar seating and waterfall design, Caesar stone countertops, and pocket sliding glass doors to patio. Kitchen opens to family room with surround sound speakers, fireplace with accent wall, and sliding doors to yard. Lush backyard features detached rec room/cabana with half-bath and speakers, pool/spa with waterfall, and BBQ area with bar seating. Primary suite features custom accent wall with walnut design, fireplace, balcony with pebble finish, spacious walk-in closet, and primary bath with custom tilework. Home is completed by entertainer/designer details such as white oak flooring, teak exterior woodwork, surround sound speakers, smart home functioning, pebble finish balconies, dramatic floating staircase, solar panels, and security system.
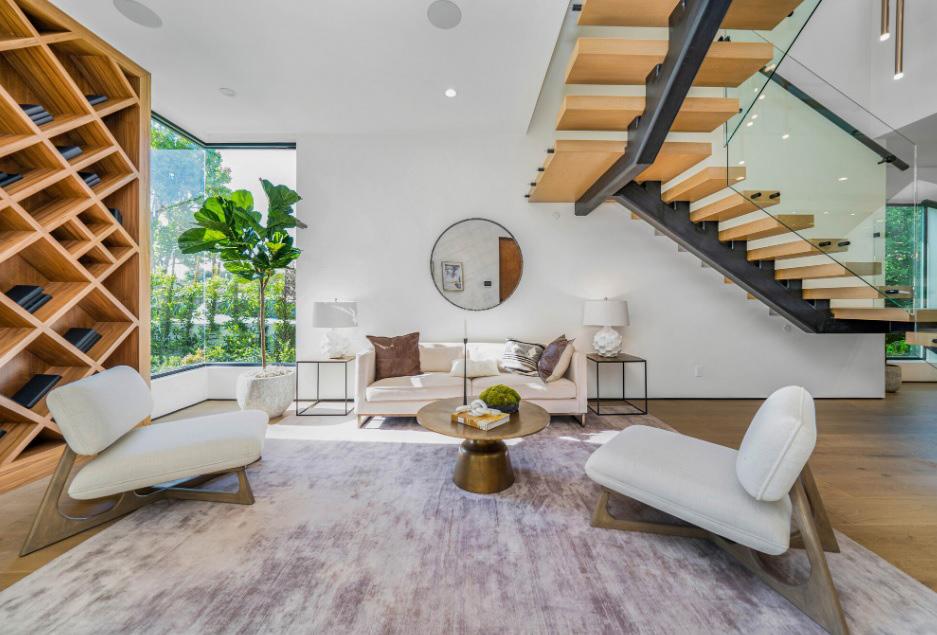

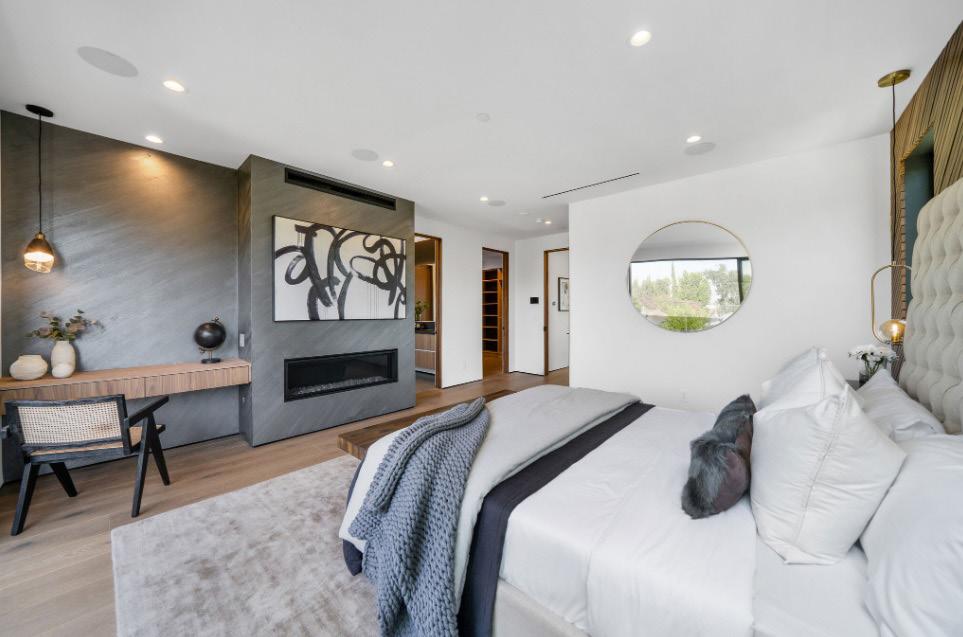
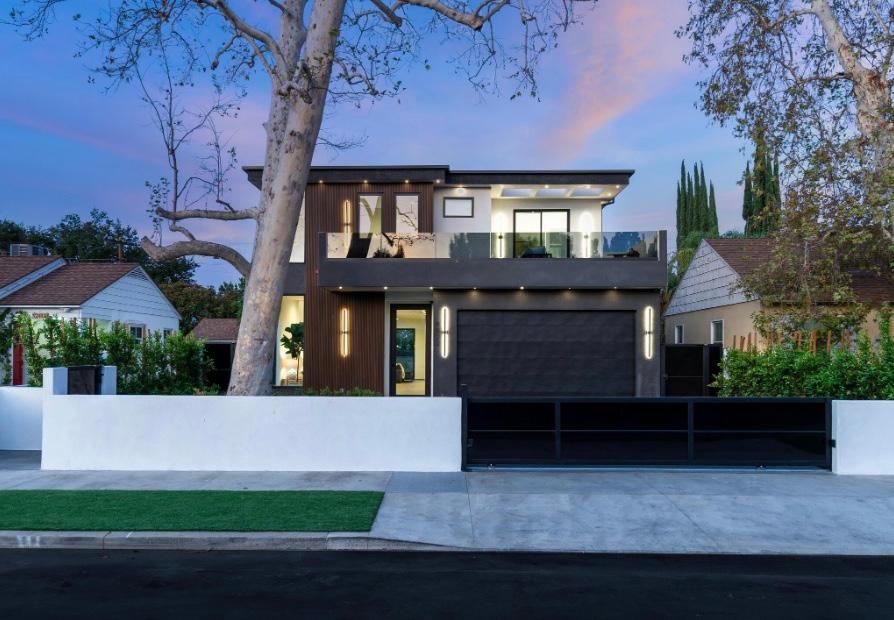
Julia Goodman
REALTOR ®
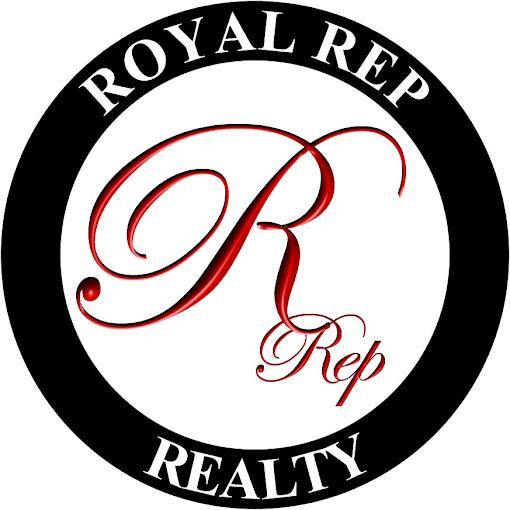
C: 310.802.9791
theonlyjuliagoodman@gmail.com
DRE #01959829
6100 Topanga Cyn Blvd Space 21, Woodland Hills
 | 4 BEDS | 5 BATHS | 3,563 SQFT
| 4 BEDS | 5 BATHS | 3,563 SQFT
5246 Gould Avenue, La Canada Flintridge, CA 91011
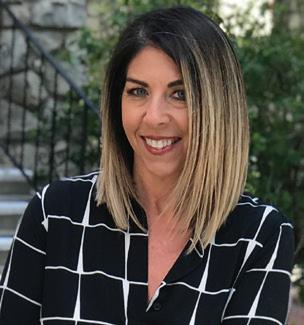
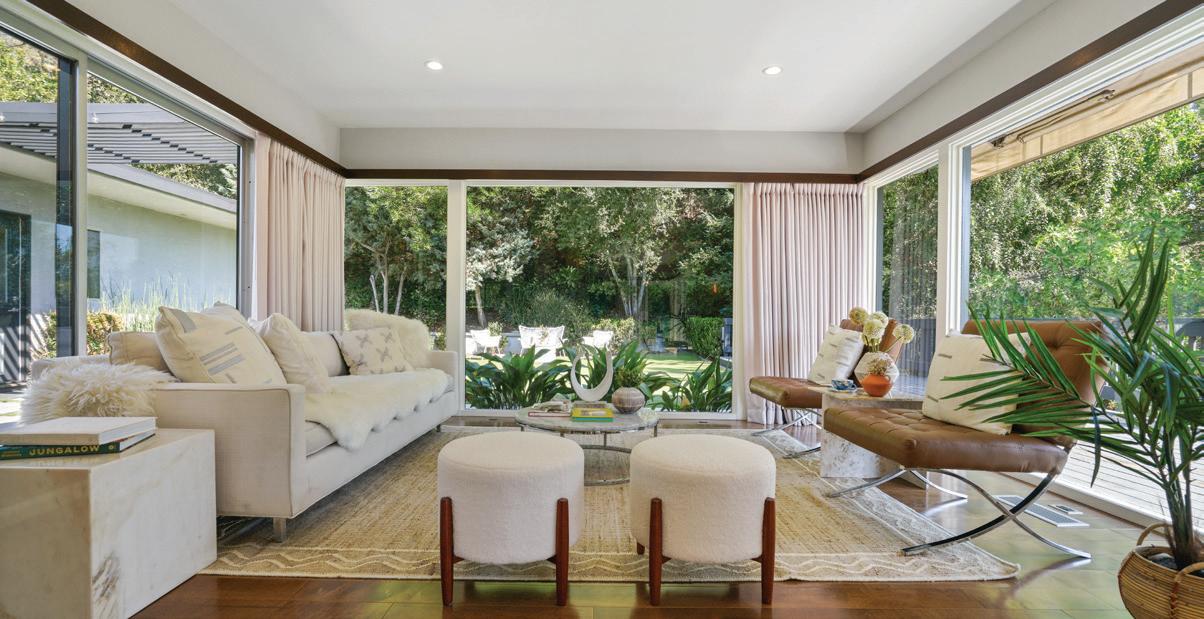
4 Beds | 2.5 Baths | 2,378 Sqft | $2,300,000
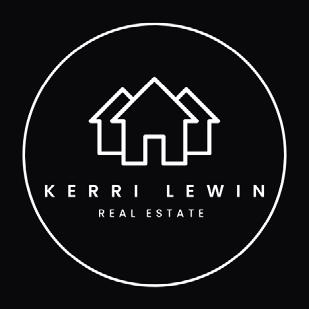
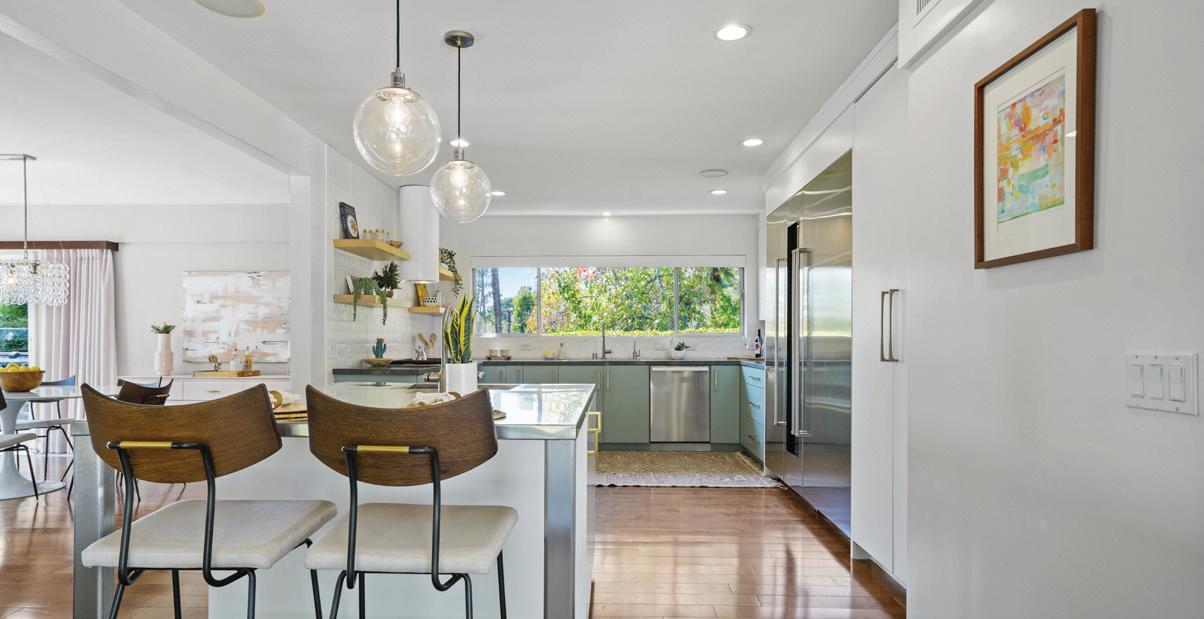

5246 Gould Avenue, a rare Mid Century in coveted La Canada Flintridge set up high on a private knoll on a double cul de sac. Spectacular design with walls of glass allowing the peaceful surroundings and tree top views to be seamless within the home. Originally built in 1961, this Contemporary home has been updated without losing its flair. Open concept living, dining and kitchen areas filled with light surround the courtyard style center patio for easy entertaining. Sprawling deck spans the entire south side of the property; with sunset views and private al fresco dining. The mature lush landscaping ensures the utmost of privacy. Truly a one of a kind home.
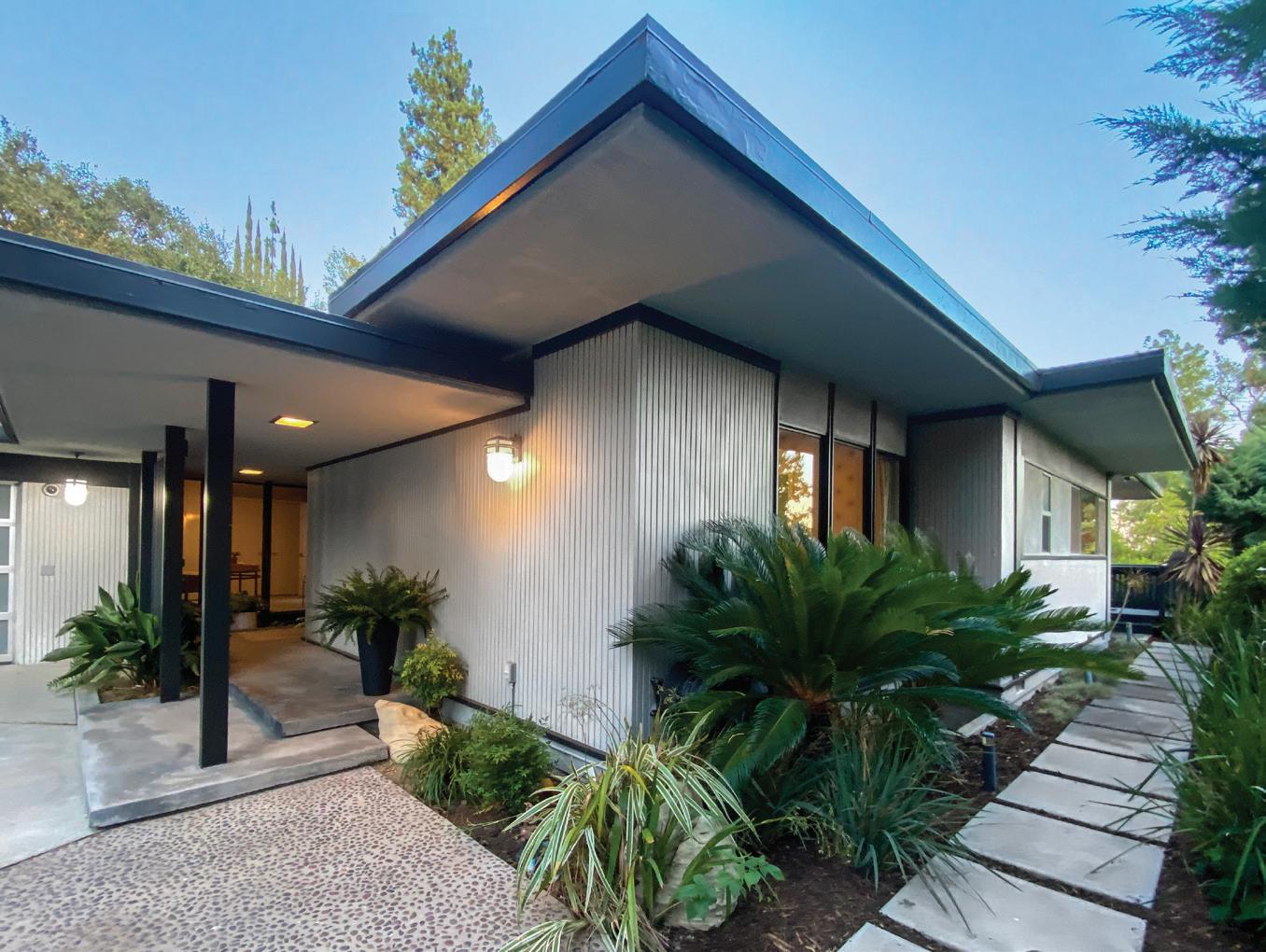

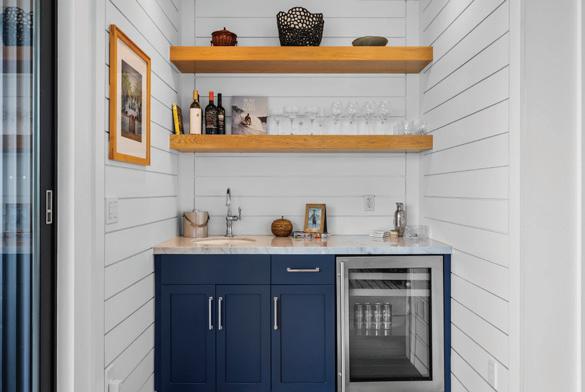
As interest rates began to rise with no stalling in sight, and the market shifting fast, the owners of 940 15th Street tasked Michelle Melendez with selling their house. With many qualified buyers leaving the market due to the surging interest rates, Michelle knew she had to be clever in how she marketed the property. With help from her crack team with over fifty years of combined experience, she utilized the beautiful rooftop deck to host a toilet open house, coma showcasing, one of its best assets! In a savvy move, she invited people who lived closed by, so they could see how wonderful their prospective neighbors would be. She also enlisted an incredible interior designer to decorate the interior, and used her litany of connections throughout the South Bay to flood the home with a constant stream of private showings. Having done an impeccable job establishing the correct price for the home,
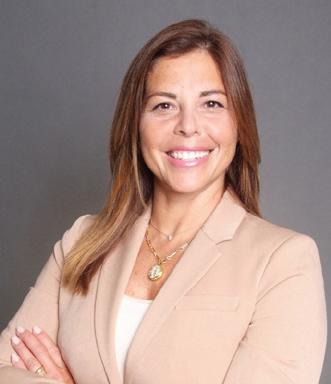
she received several offers that were consistent with where the market was when it was at its peak, and the home sold in just eleven days.
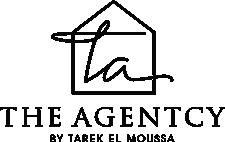
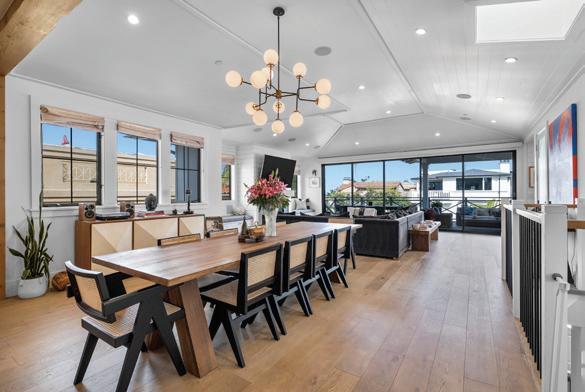
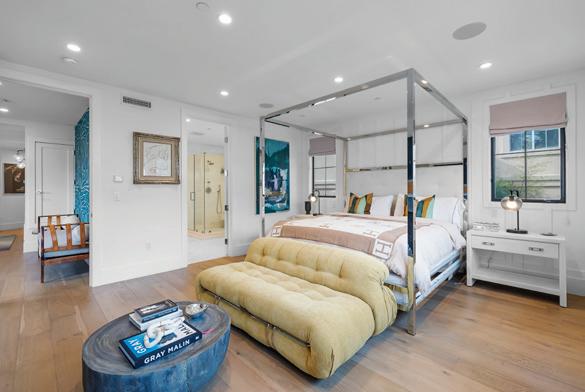
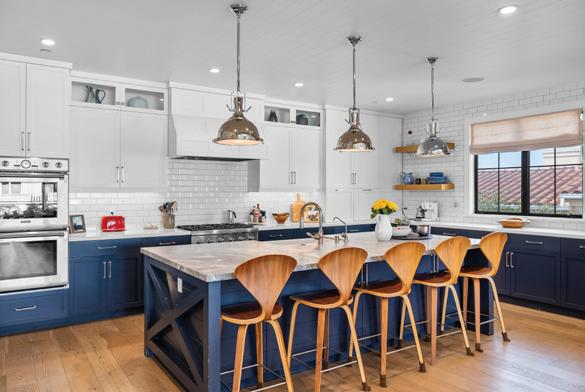
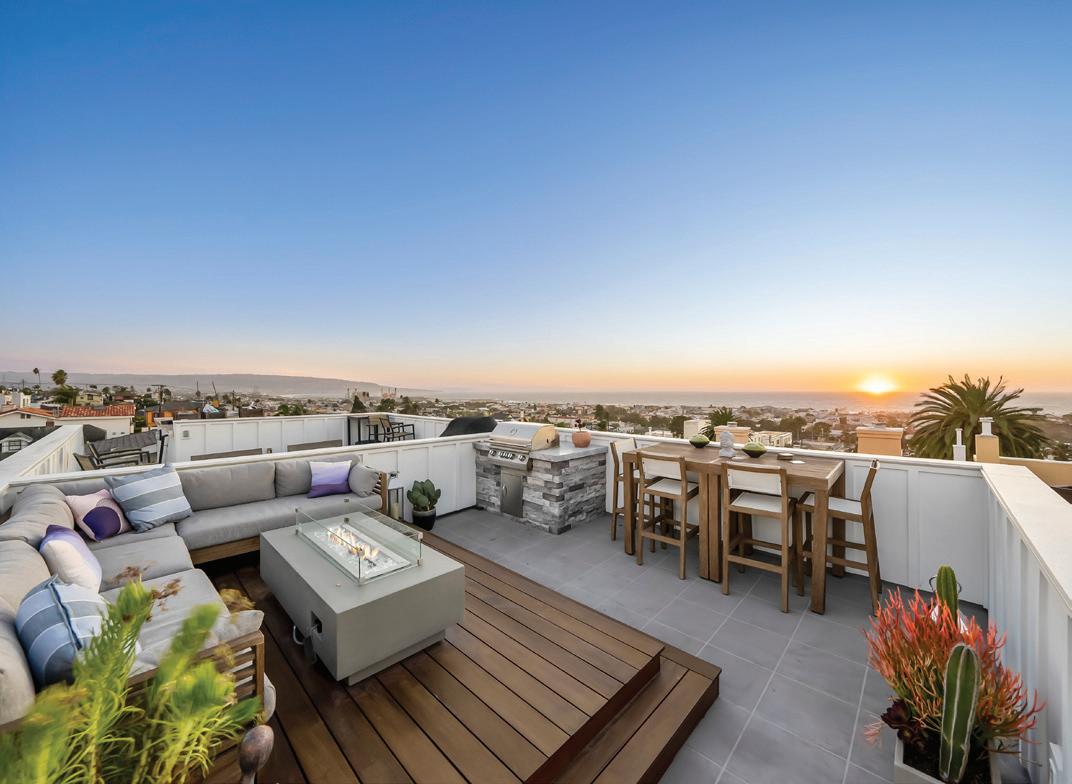
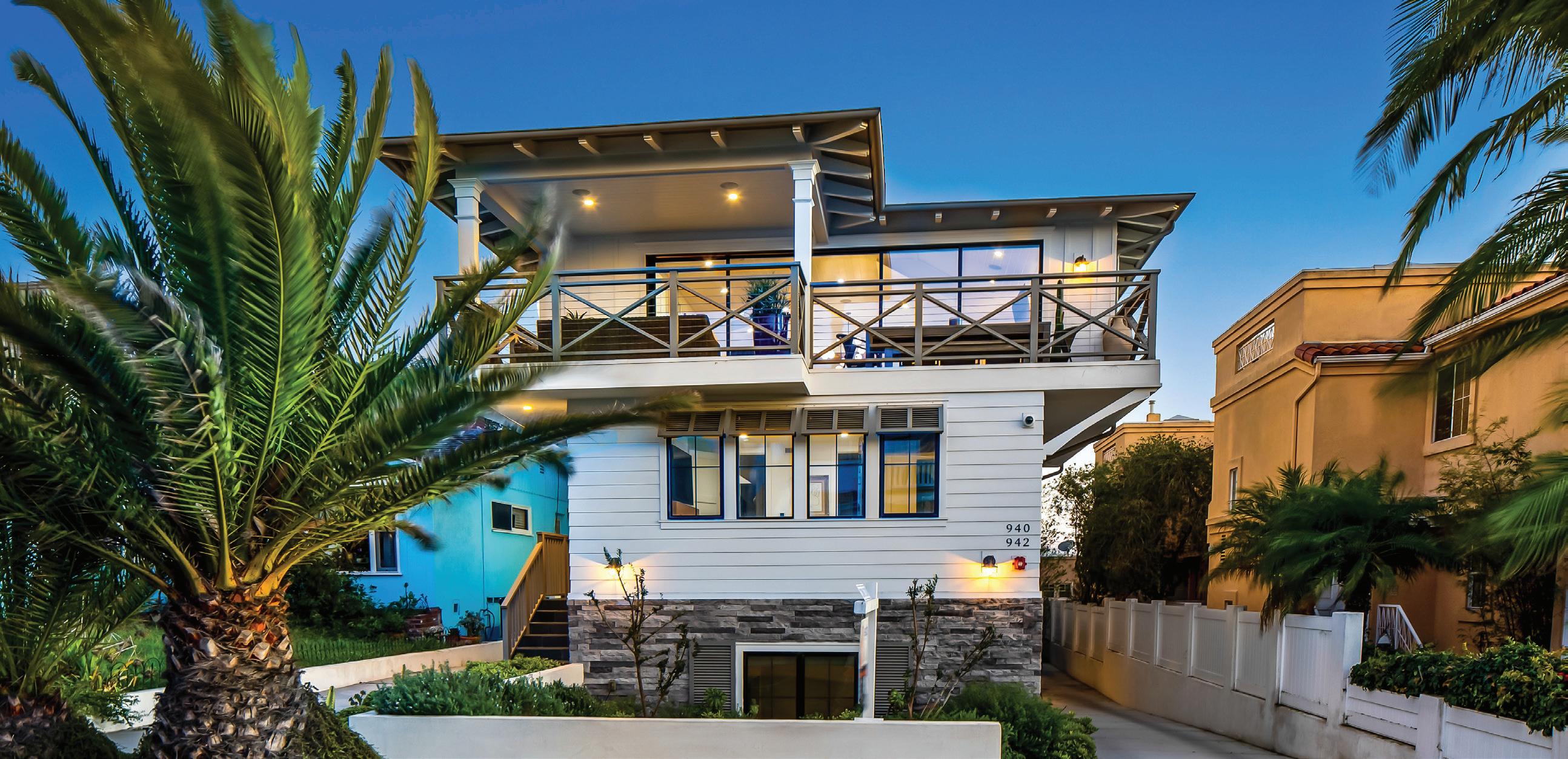
Shattering expectations and eliciting the best possible outcomes for her clients is commonplace for Michelle. She will treat you with a respect that transcends a simple transaction, and ensure that any obstacles in the process are easily overcome. While she treats her clients like family, she also has a deep devotion to her own family. The mother of two boys, one of whom is autistic, she is a strident supporter of the Autism Society. Hailing from Puerto Rico, she lived in London for twelve years before settling down in the South Bay for the last ten years, and harnesses a profound knowledge of the area. Give her a call now, and let her make your home selling or home buying experience nothing short of spectacular.
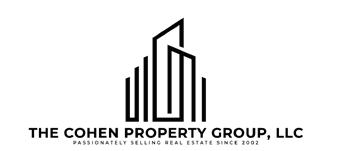
4 beds | 2 baths | 1,570 sqft | $920,000 Welcome to this lovely home on a quiet cul-de-sac in the beautiful Ojai Oaks West neighborhood. As you enter you will notice how bright and spacious the home is with abundant natural light. Upstairs you will find all four bedrooms and one full bathroom. Cozy living room with a brick fireplace, perfect for chilly nights. The kitchen is updated, has quartz countertops with custom tile, farmhouse sink, newer appliances and Saltillo tile floor. French doors open up to the spacious backyard that includes a recently added pool and hot tub with a waterfall feature. Backyard also includes drought tolerant synthetic grass. Brand new wi-fi garage door with Amazon access feature. The home is also equipped with a Nest thermostat. Minutes from Meiners Oaks and historical downtown Ojai, a short drive to Ventura and Santa Barbara.

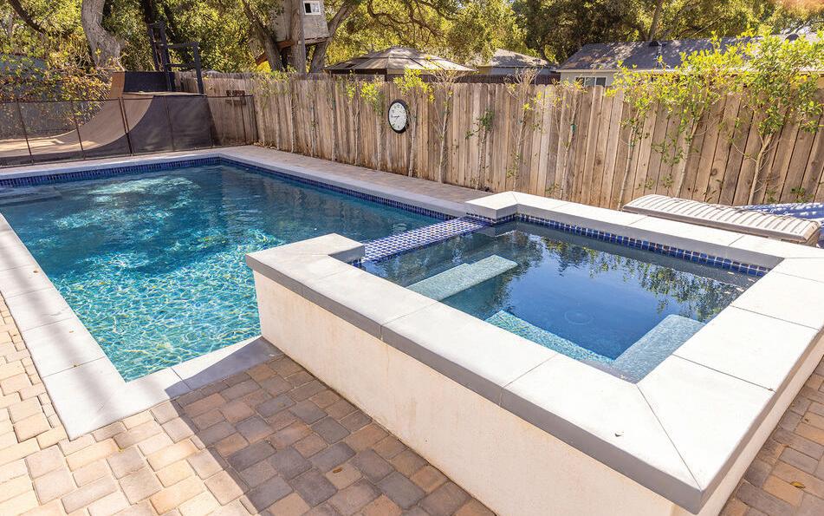
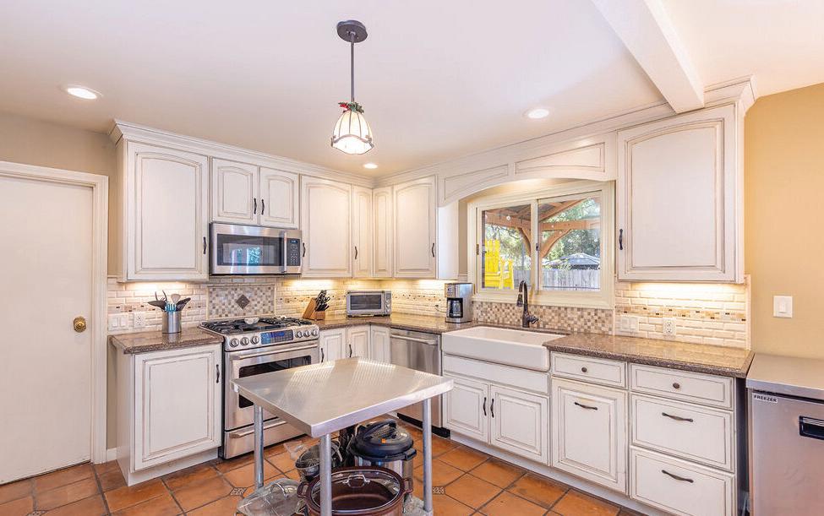

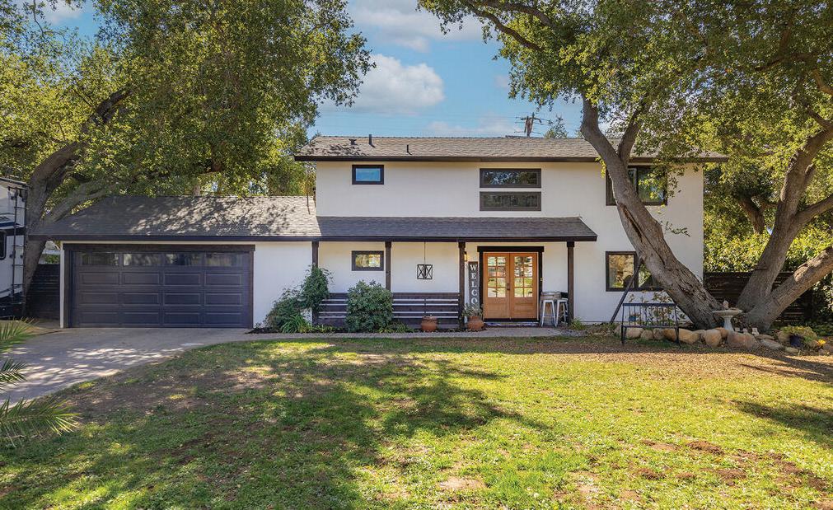
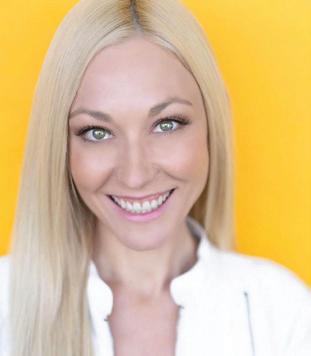
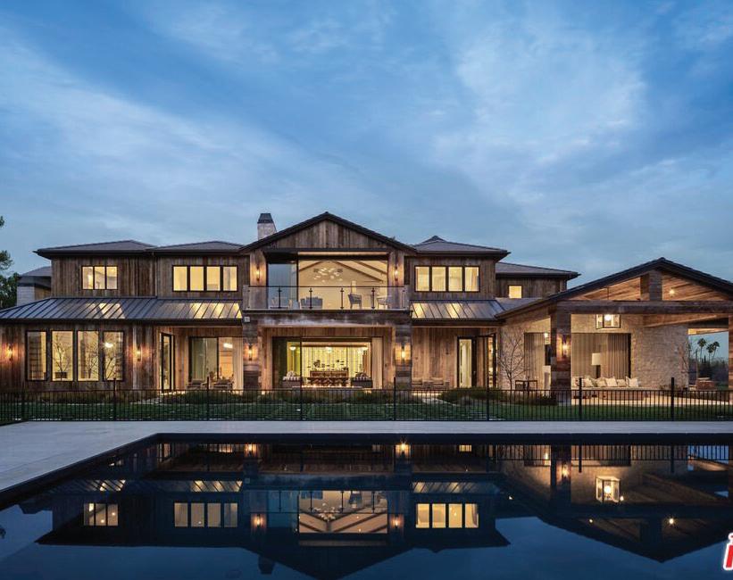

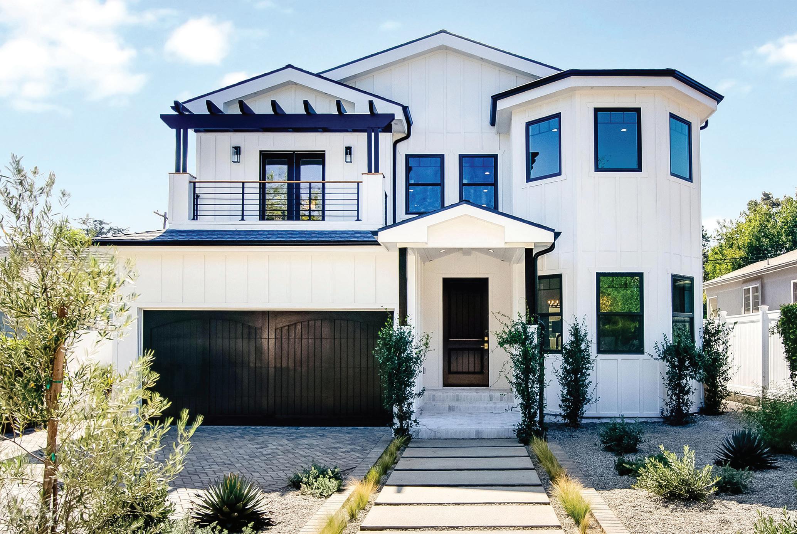
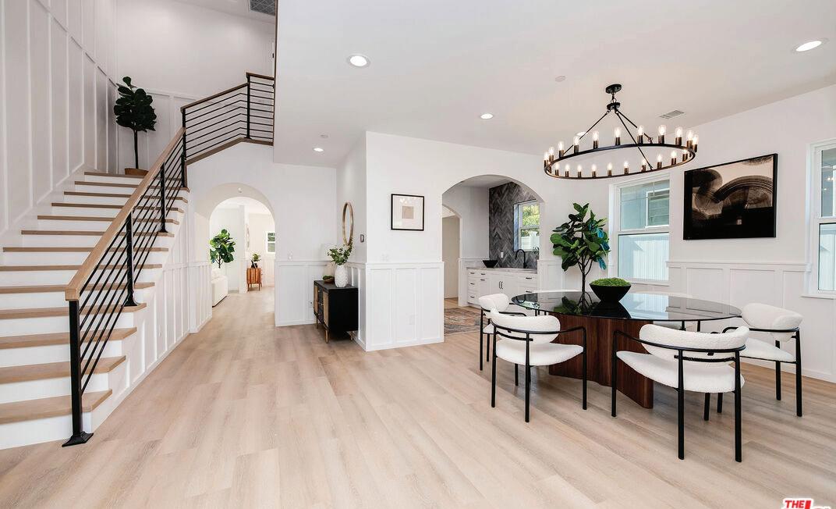

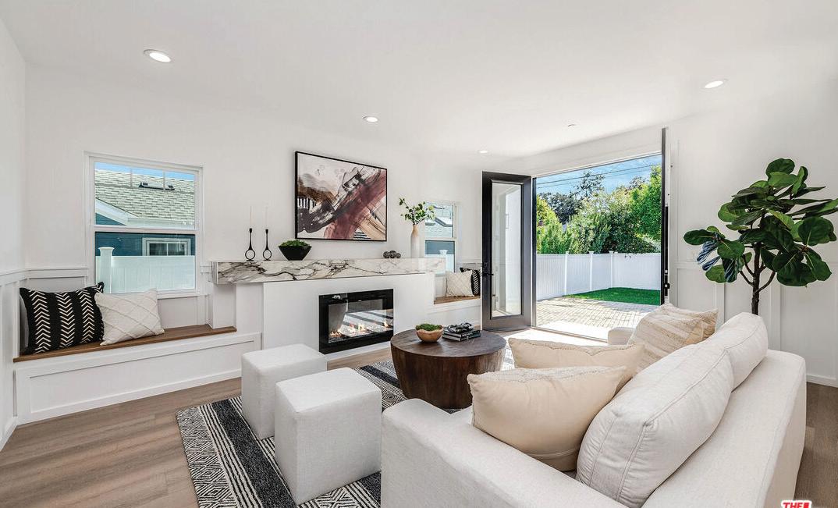
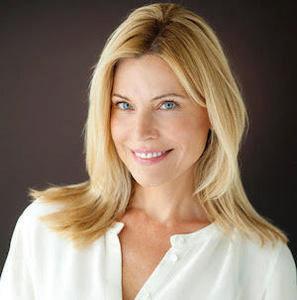
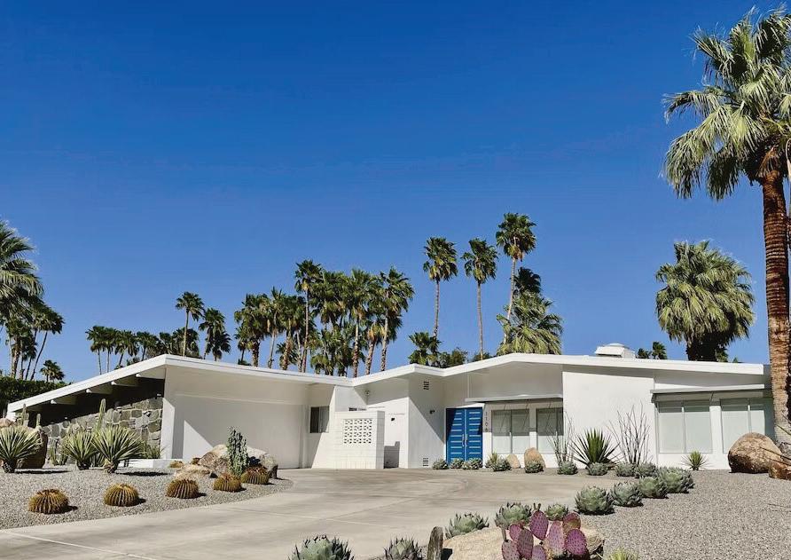
Palm Springs’s unique look is apparent from a simple drive through this desert city. In the mid-20th century, the city’s popularity surged, and architects from across the U.S. experimented with sleek, modernist designs that led to the creation of the Desert Modernism movement. Today, that movement is alive and well, and Palm Springs features some of the largest mid-century modern architectural examples in the world. This city’s one-of-a-kind design legacy is celebrated every year during Modernism Week, when architecture enthusiasts from around the world descend on Palm Springs for hundreds of events centered around the city’s designs.
The first iteration of Modernism Week was in 2006 and has rapidly grown in the past decade. From 2012 to 2018, attendance for this event increased from 12,000 to 125,000, and it has grown from a celebration of Palm Springs to a national event centered around the modern design movement. The modernist style will be immediately recognizable to most. Modernist homes have open-concept floor plans, tall glass windows throughout, a blending of indoor-outdoor spaces, and often, flat roofs.
This year’s Modernism Week is scheduled to begin on February 16th and run through February 26th. There will be more than 350 events throughout
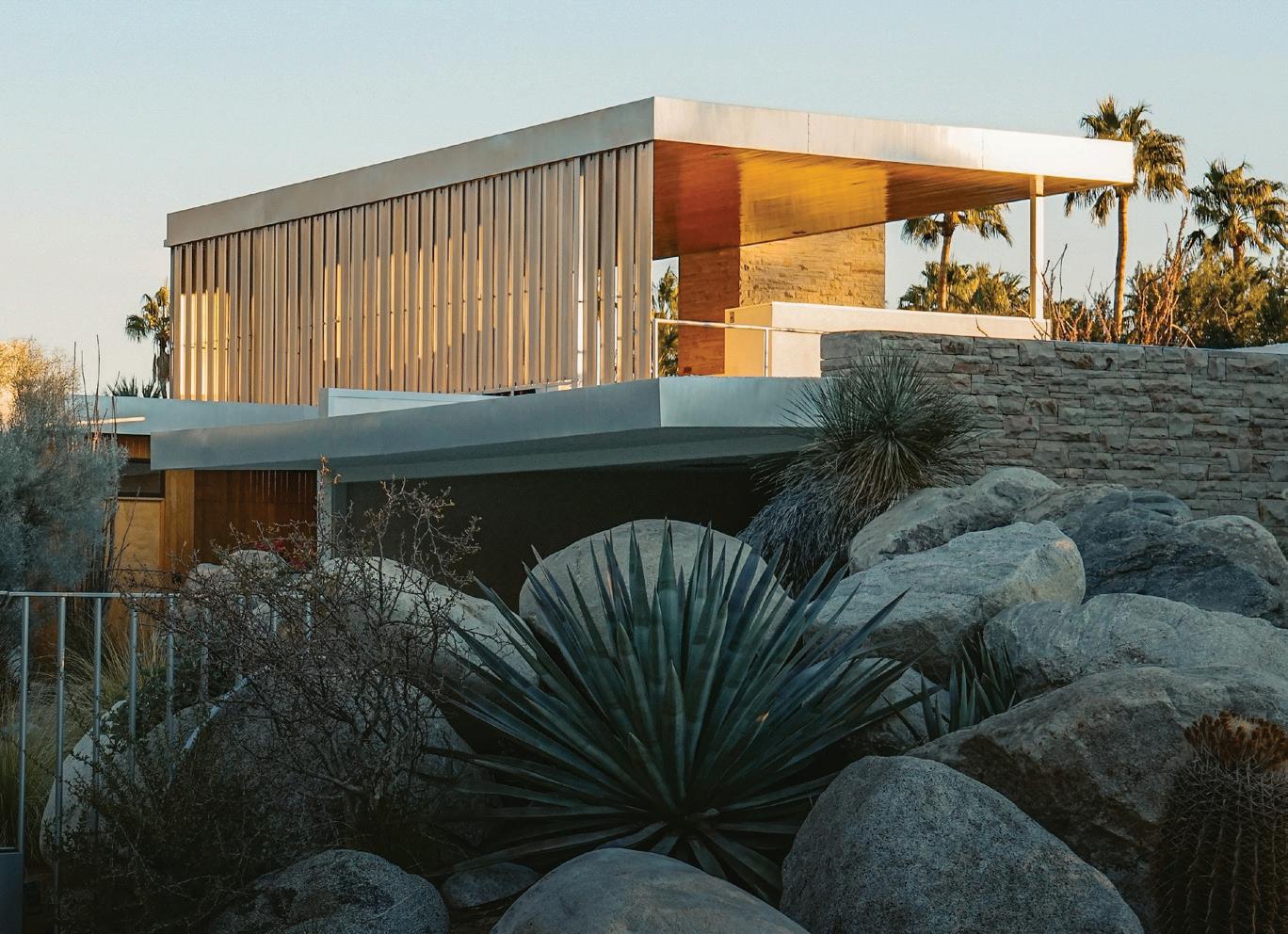
the 11 days of Modernism Week, stretching across more than 30 neighborhoods in the city. The occasion will be a significant windfall for tourism as thousands flock to appreciate Palm Springs’s architecture and design.
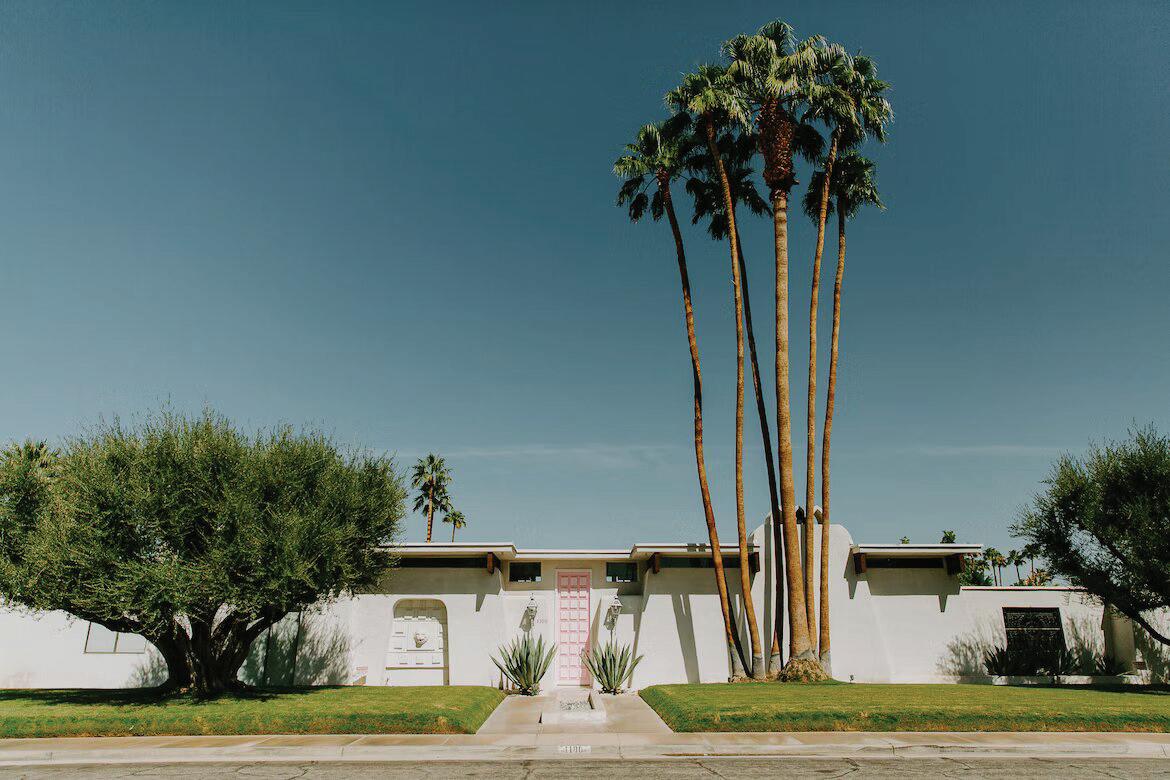
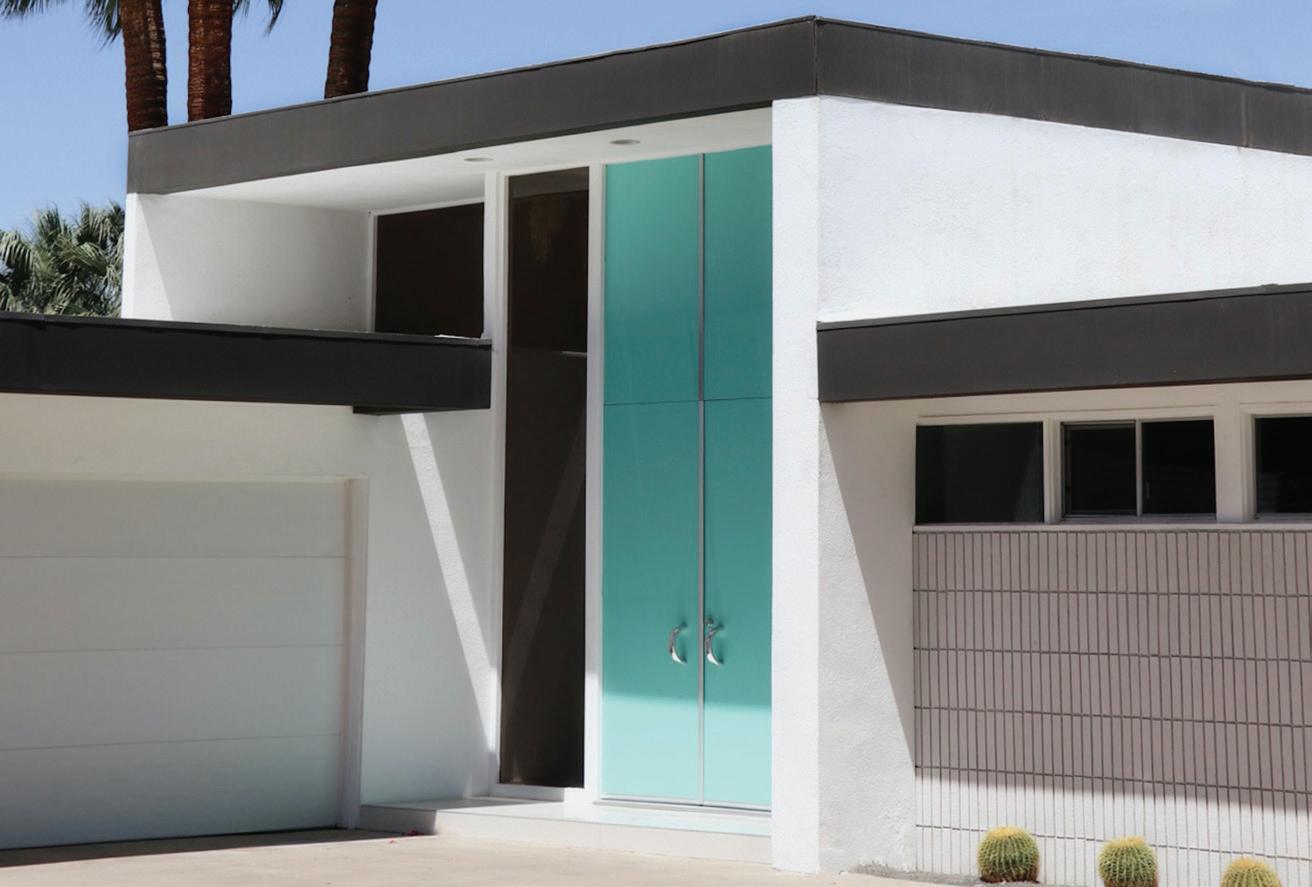

Events throughout the week include home tours of famous houses in the city, architectural tours, a classic car show, nightly cocktail parties, and discussions from architectural experts. This substantial program of events features something for every taste, including a few key events that will stand out to attendees.
Famous properties designed by renowned architects, including William Cody, Donald Wexler, and A. Quincy Jones, will be available for home tours throughout the week. Many of these homes were inhabited by celebrities, such as Elvis Presley’s honeymoon home, Frank Sinatra’s
famed estate, and a home owned by Marilyn Monroe. Touring the homes of Palm Springs is like a trip through history and aesthetic styles, exploring those with tiki designs, shag carpets, and futurist aesthetics that are wellpreserved.
The event is also a celebration of the history behind the Modernist design style. There are many 20th-centurythemed events, including a fashion show designed to mimic the style of the 1969 Academy Awards, a vintage car show, mid-century cocktail parties complete with tiki bars and go-go dancers, and the massive Modernism Week Opening Night Party that has a chic 1970s disco style.
To enjoy this one-of-a-kind occasion, tickets are being sold online for each of the individual events, with costs varying.

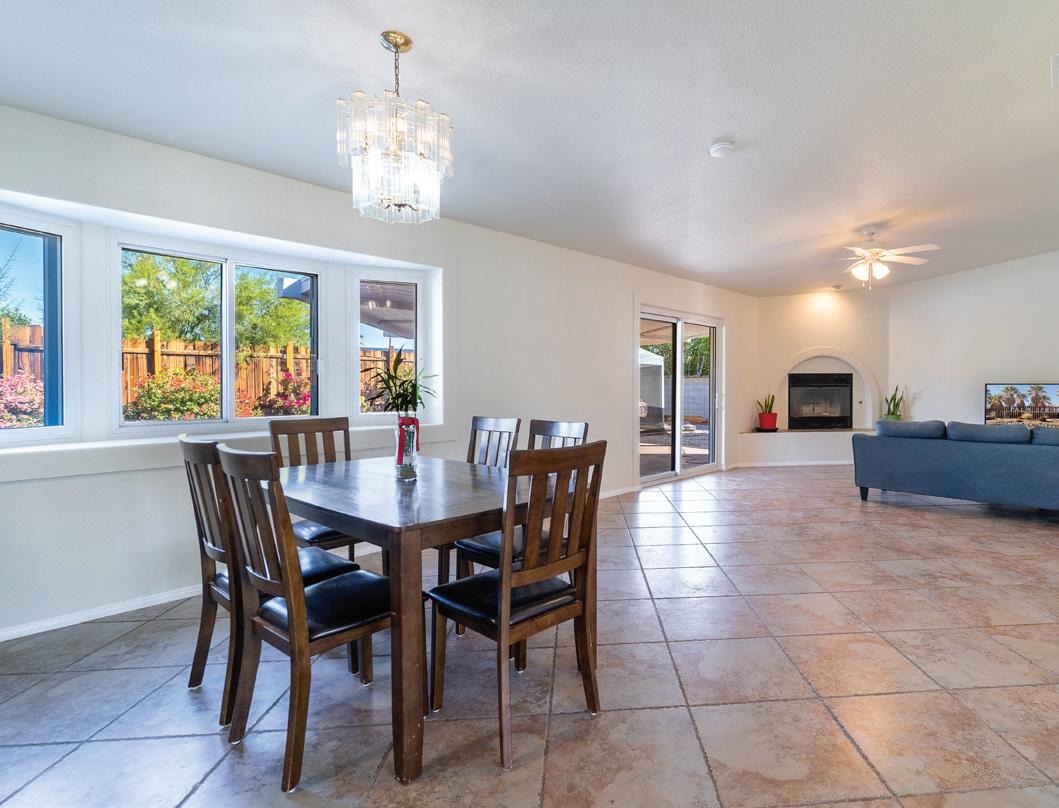



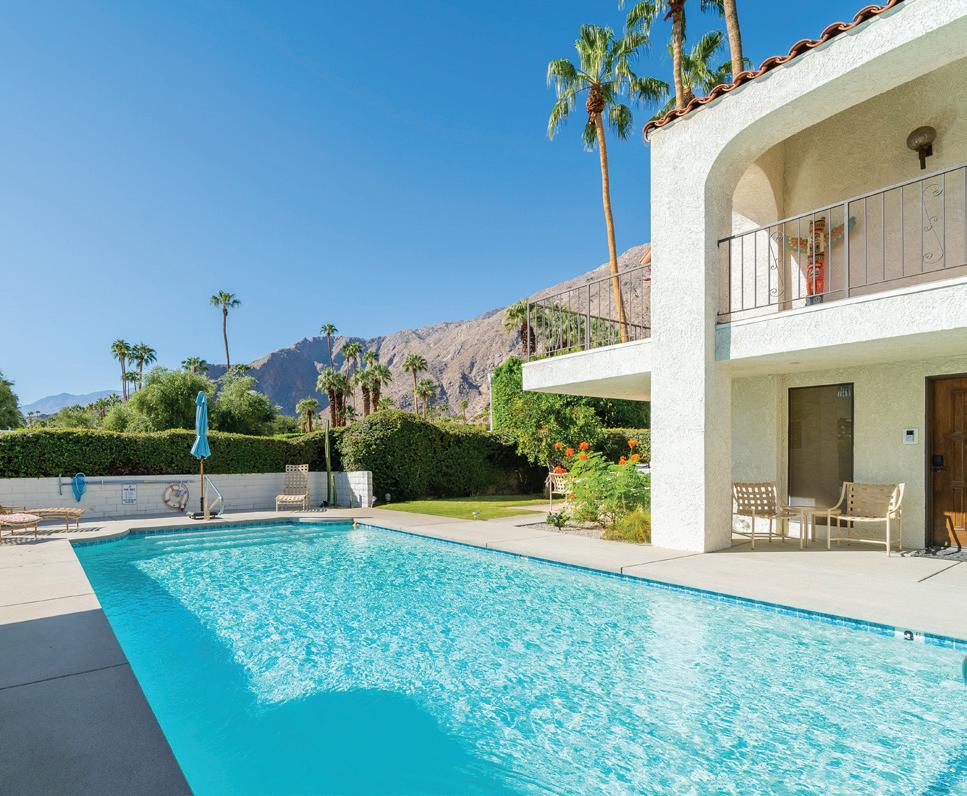
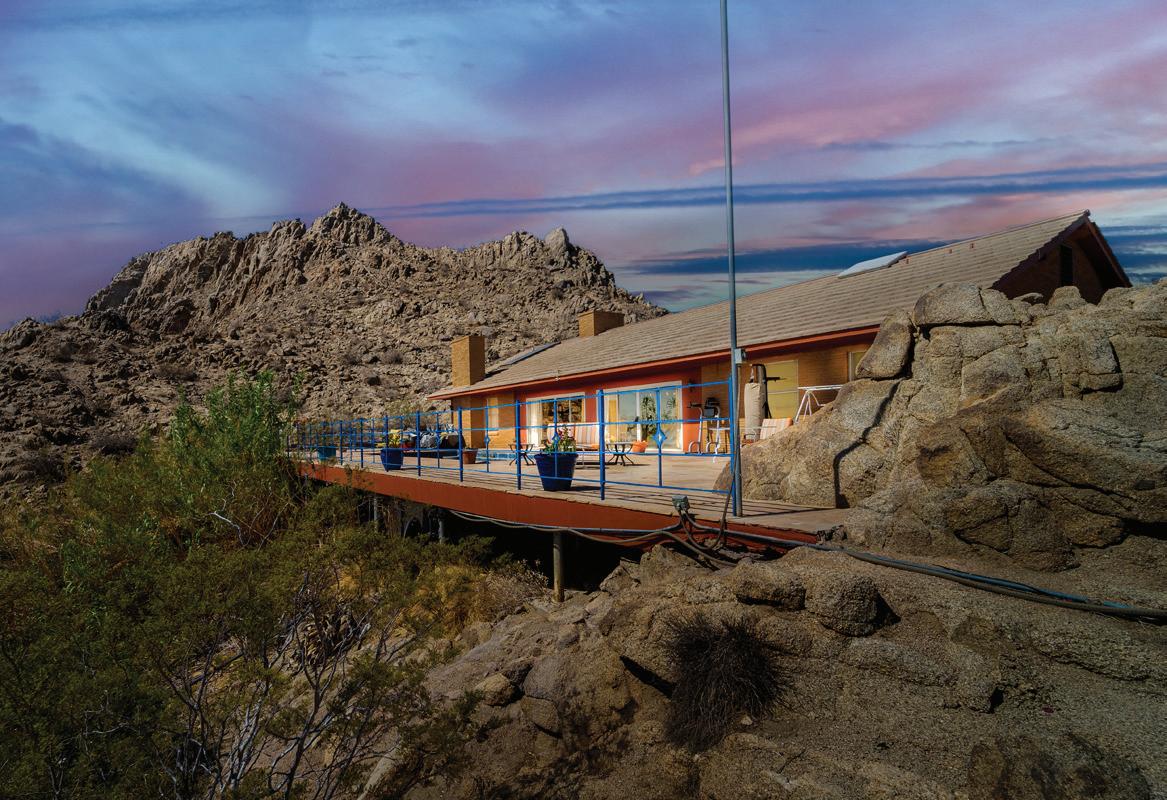

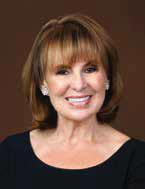
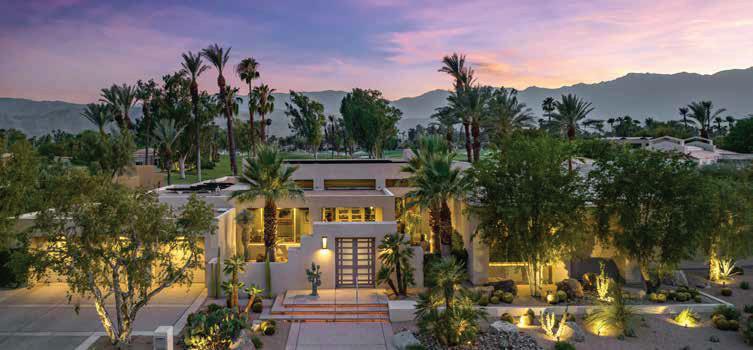
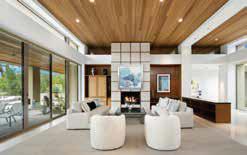
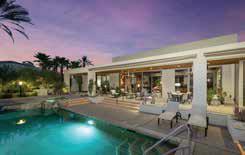
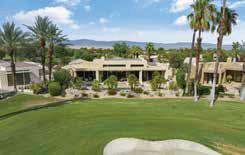
5 4,230 sq. ft. JUST SOLD!

Behind the gates of Bighorn Golf Club, this renovated home offers modern design, an open floor plan, beautiful golf and mountain views. Inside, enjoy an easy flow combination of formal, dining, and living spaces, a climate-controlled wine wall with 110 bottles, and eco-friendly kitchen countertops with luxury appliances. An attached casita includes a separate entrance for house guests. The pool faces east for privacy and cool water temperature during the summer months. The backyard boasts an ample entertaining space that faces the 18th hole Arthur Hill’s designed mountain course.
Sold price: $3,450,000
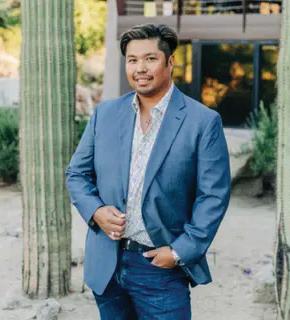
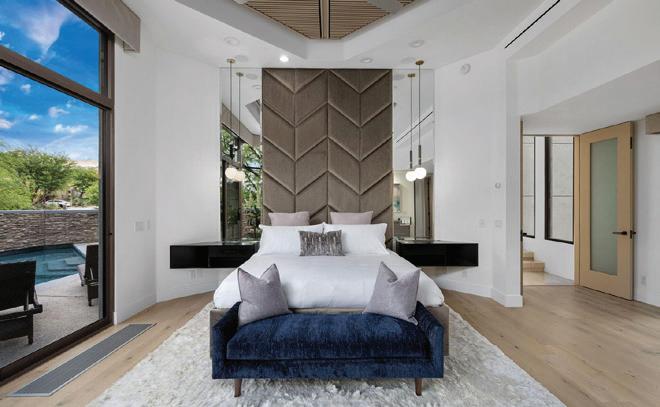
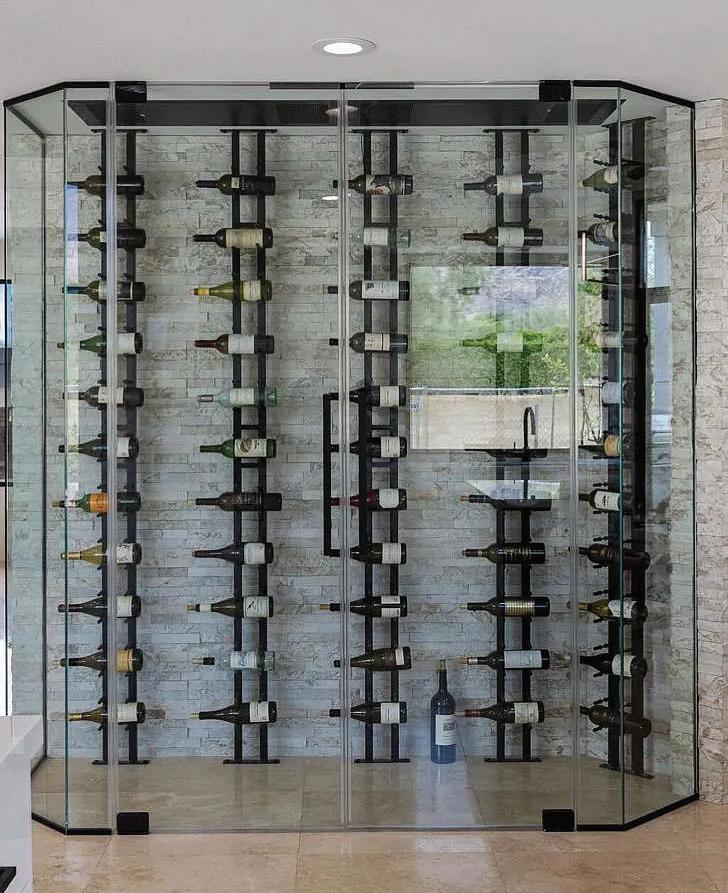
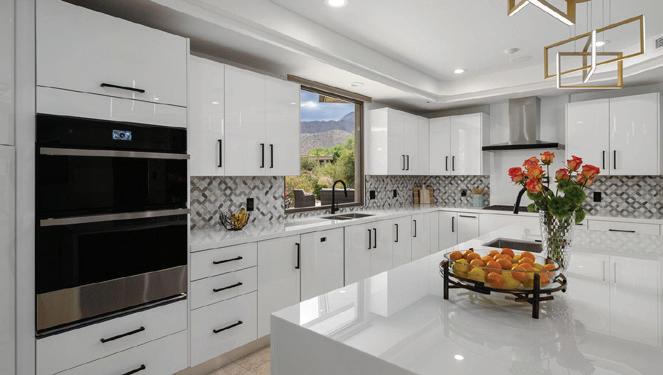
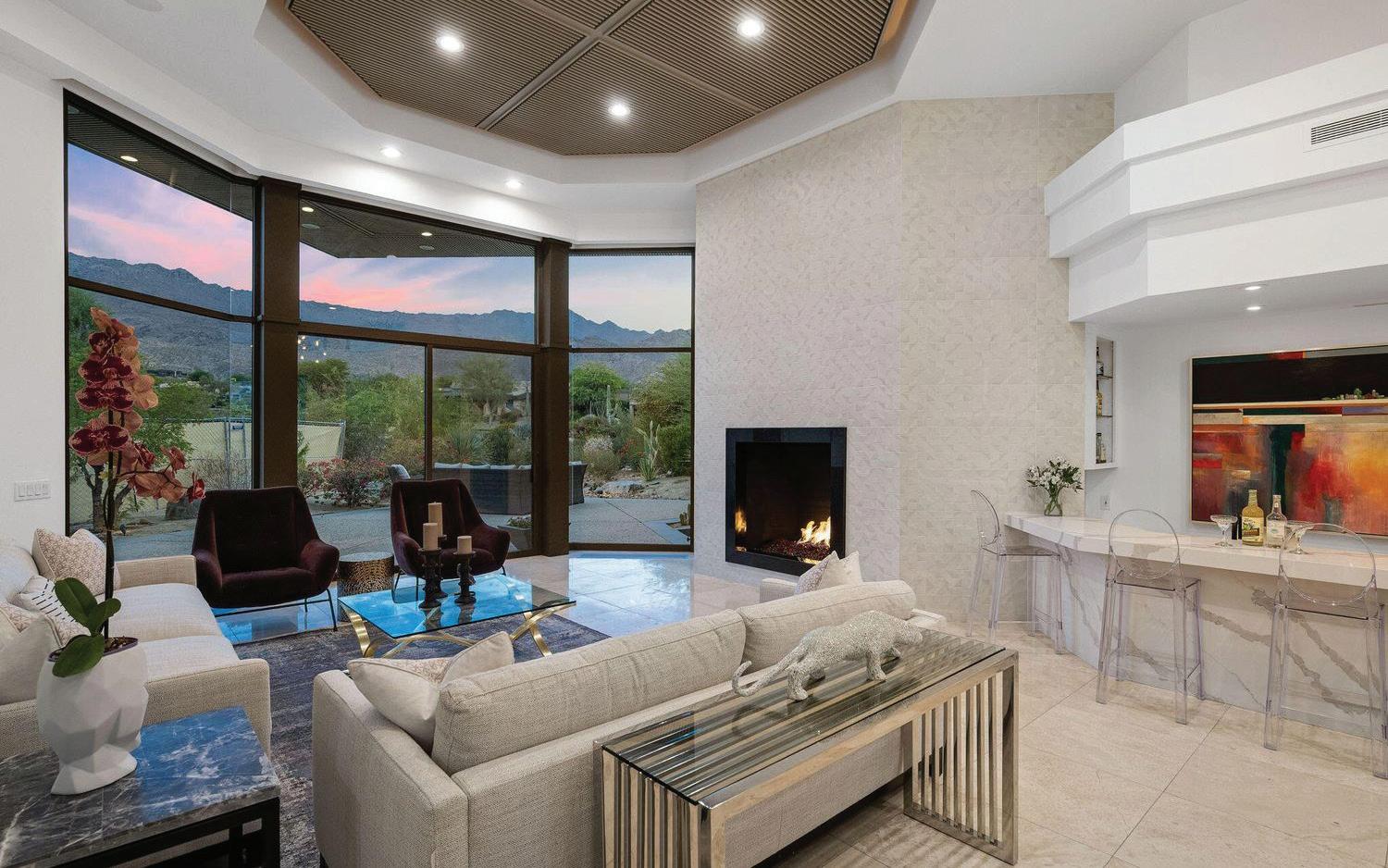

c.borromeo@theagencyre.com









795 E RACQUET CLUB ROAD, PALM SPRINGS, CA 92262

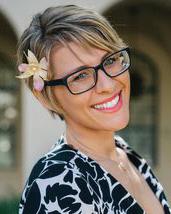
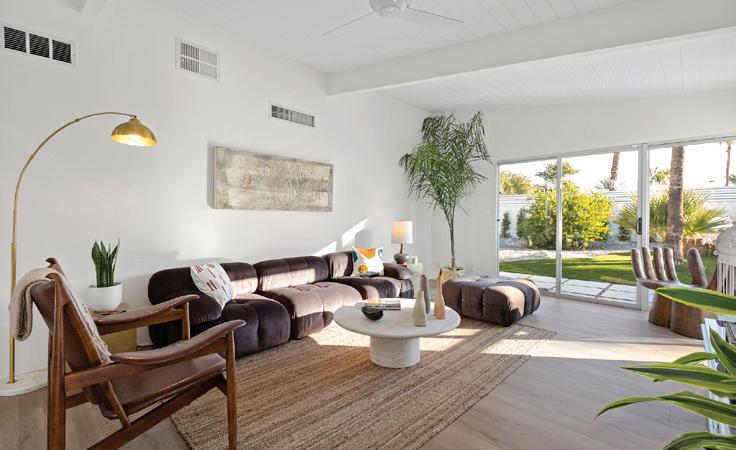

$1,149,000 | 3 BEDS | 2 BATHS | 1,241 SQFT
Welcome to Racquet Club Estates, one of the most desirable and picturesque Mid-Century Modern enclaves in the heart of Palm Springs. One of the original Palmer & Krisel Alexander Homes, 795 E Racquet Club Rd was designed with the utmost contemporary luxury in mind and brought to fruition in 1959. High tongue and groove ceilings and clerestory windows flood the property with natural light, while walls of glass and a true MCM floor plan provides that effortless indoor-outdoor flow. The private, resort-style yard includes a covered breezeway dining patio, hardscaping and native landscaping, mature palm trees, citrus trees, and ocotillos, a sparkling saltwater pool, and breathtaking mountain views. This striking property has been a highly profitable AirBnB and has been carefully maintained throughout its life. It was professionally updated and remodeled by a published ASID designer and has recently undergone a significant and style-appropriate refresh. New floors, new landscaping, a new breeze block wall, new lighting, and renovations to the baths and kitchen are among the recent upgrades. 795 E Racquet Club Rd is nearby peaceful Victoria Park and just a five minute jaunt to Downtown Palm Springs.
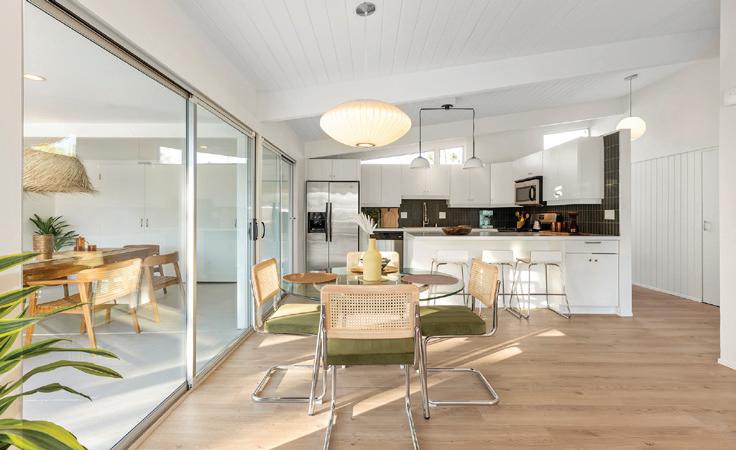
Enjoy Old World charm from your own private, walled villa. Whether you’re entertaining 2 or 200, host in style from the expansive 2-lot property with more than an acre of majestic landscape. Designed by Architect Juan Carlos Ochoa and built by Paul Golden in 2007, this home is built to last. Only the finest materials were selected with impeccable craftsmanship and exquisite finishes throughout, including double-groin vaulted ceilings and archways, Venetian plaster, wood-beamed ceilings, custom Cantera stone pillars, arches, fountains, 10 hand-carved Cantera stone fireplaces, and extra deep walls. Additional interesting and creative touches include hand-carved interior mesquite doors, custom-designed Italian mosaic tiles, and custom iron work. Retractable walls-of-glass open to the expansive front patio to take in the stunning panoramic views. 75’ pool with lap lane, 2 spas, pool pavilion with fully equiped outdoor chef’s kitchen, 10-hole putting green.
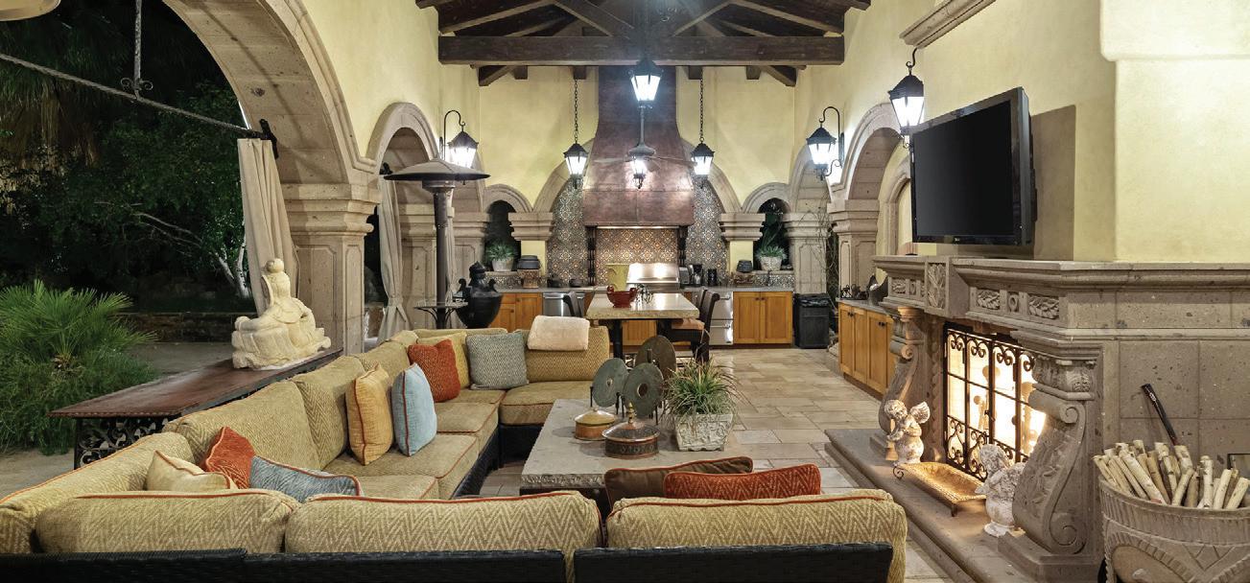
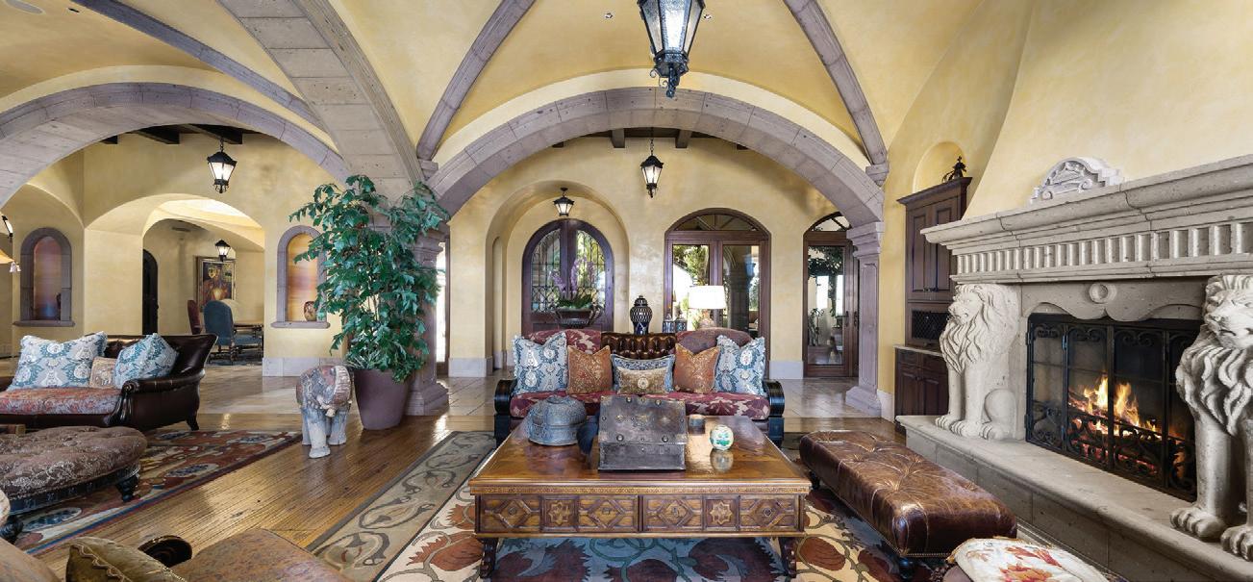
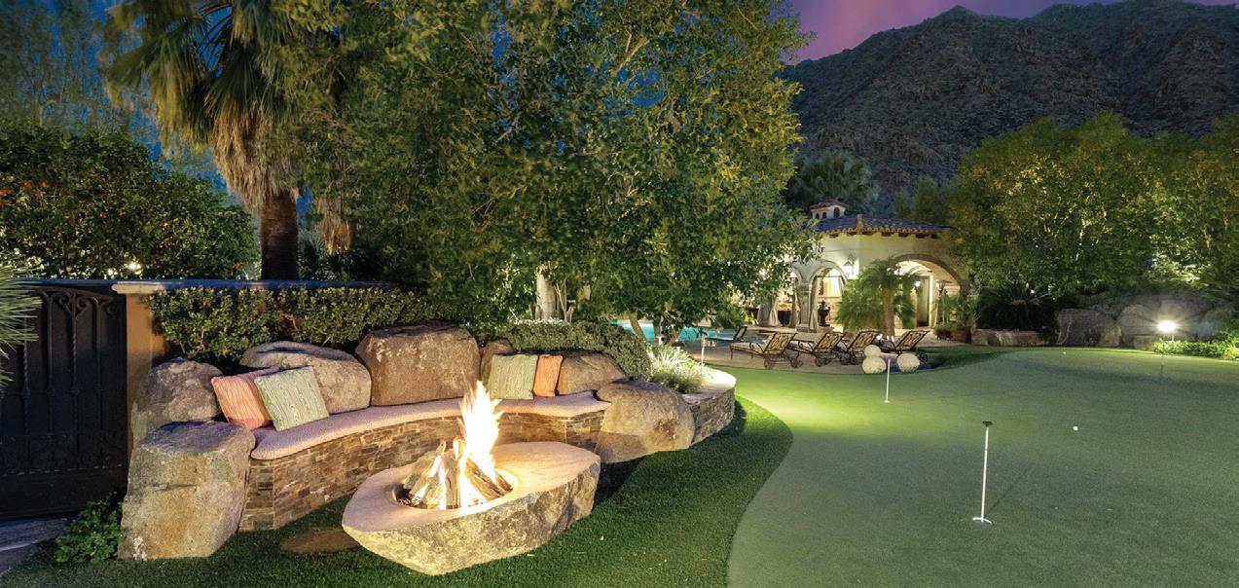
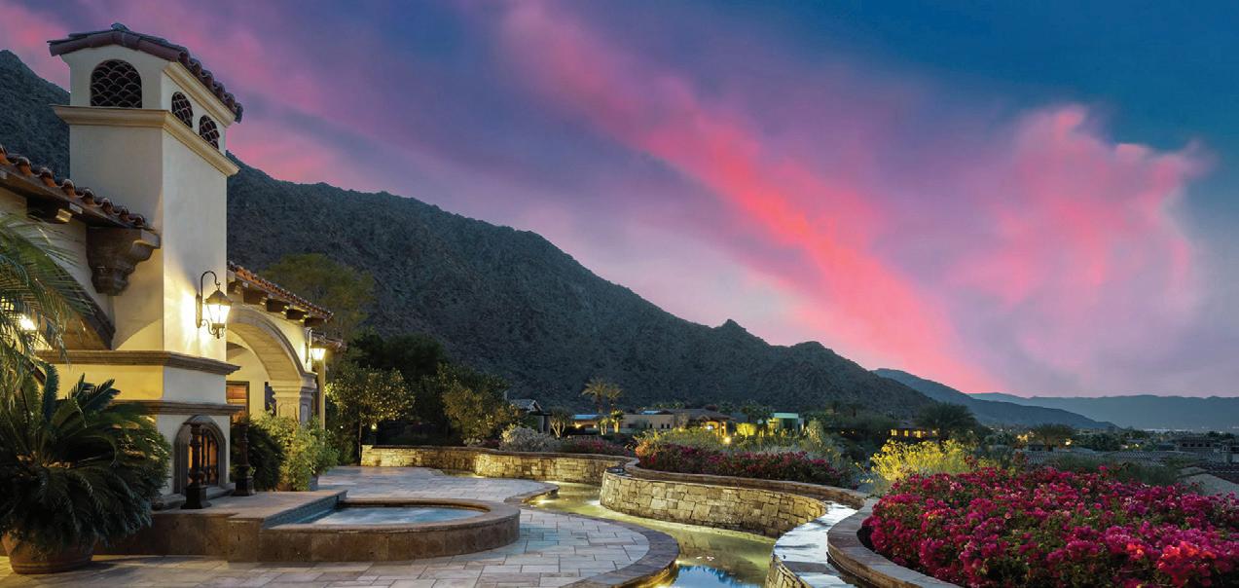
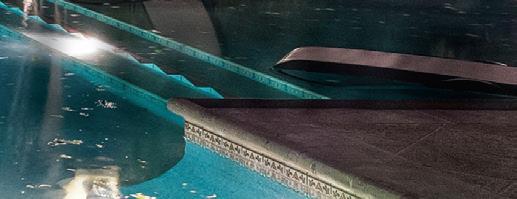
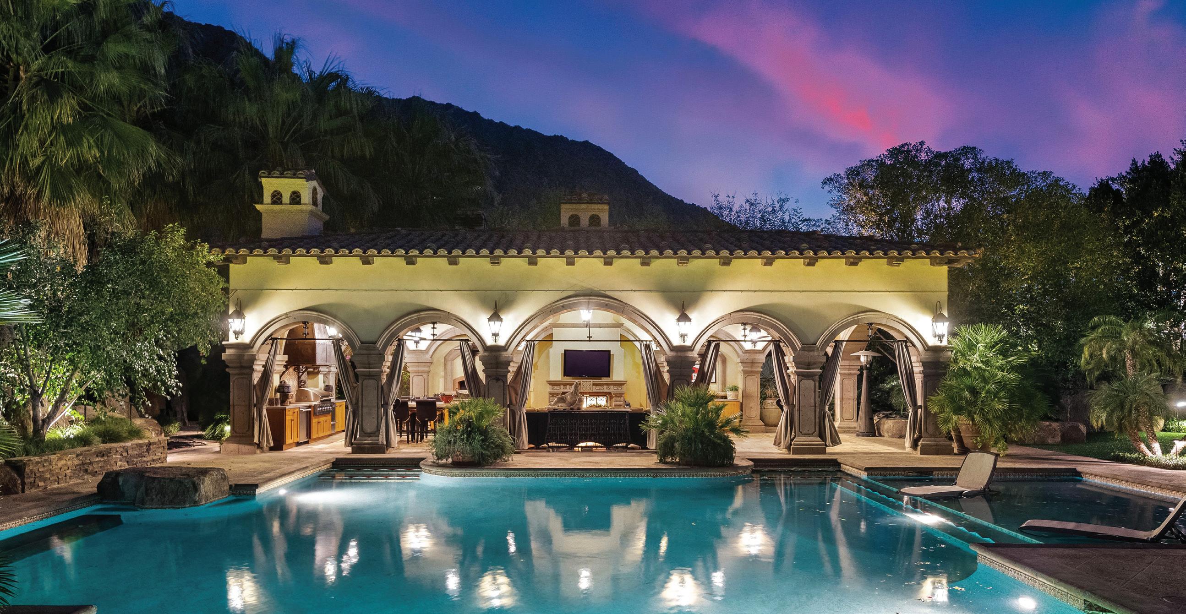
RANCHO MIRAGE, CA 92270
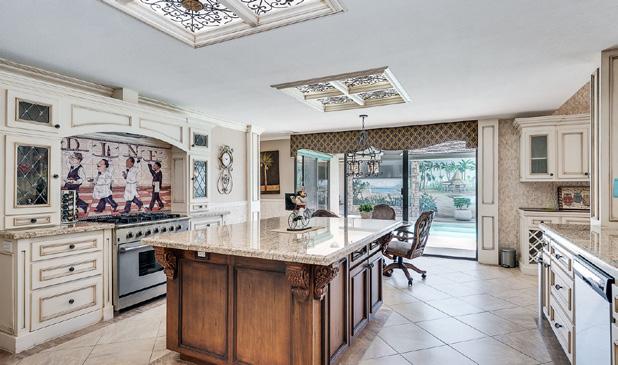
STUNNING! Enter through front courtyard to appreciate this extensively updated free standing Doral model with all the finest finishes and design features. MASTER RETREAT opens to the pool and has a magnificent spa-like bathroom and custom walk-in closet. A 2nd Master Suite opens to the front courtyard and the 3rd bedroom with en-suite bath. This home is one of very few homes in The Springs to have a casita. You can use this area as a 4th bedroom or study. Enjoy the private backyard and outdoor dining space with LARGE OVERSIZED LAP SHAPED POOL. All new pool equipment. A chef’s DREAM KITCHEN with Viking appliances and GRANITE countertops. You will be captivated by the spacious yard viewed from the kitchen, living and dining areas. The spacious living room with grand fireplace opens to the back courtyard for extended entertaining space surrounded by designer landscaping and outdoor lighting, UPGRADED CROWN MOULDING ON CEILING AND BASEBOARDS AND SOLID CORE DOORS. Golf cart garage, dedicated laundry room, so much more with NEW HVAC. So many amenities. At The Springs CC... too many benefits to mention here; You MUST SEE THIS VERY SPECIAL HOME! Home has a solar contract and a new top of the line above ground hot tub. Remarks: home has solar lease. Buyer to pay $12,500 initiation fee
$1,599,000 | 4 BED | 5 BATH | 3,292 SQFT
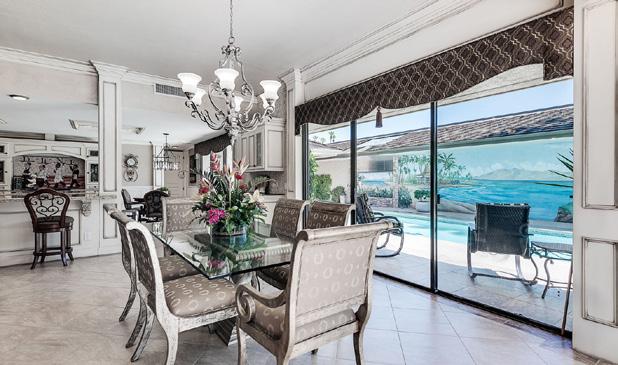
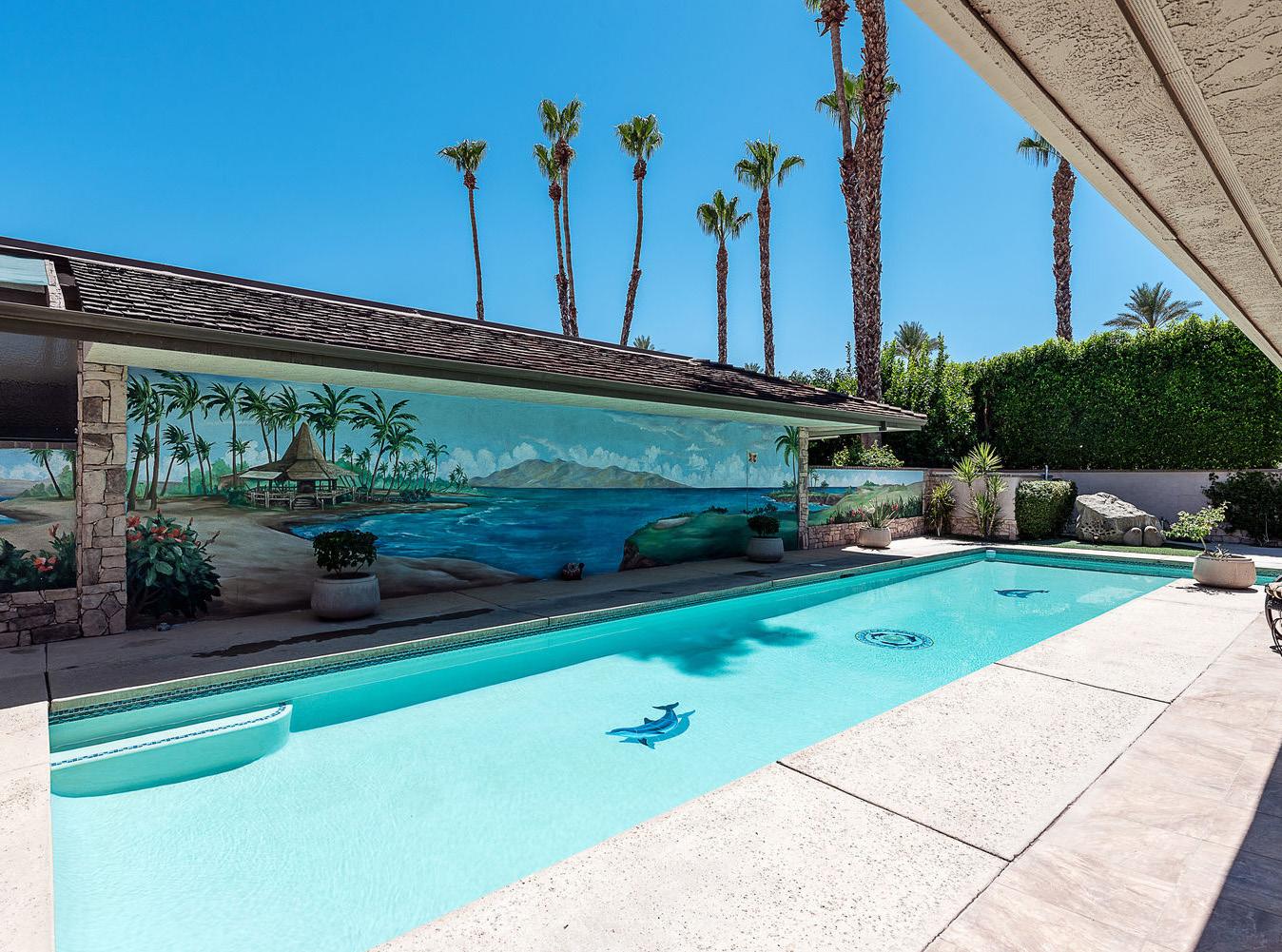
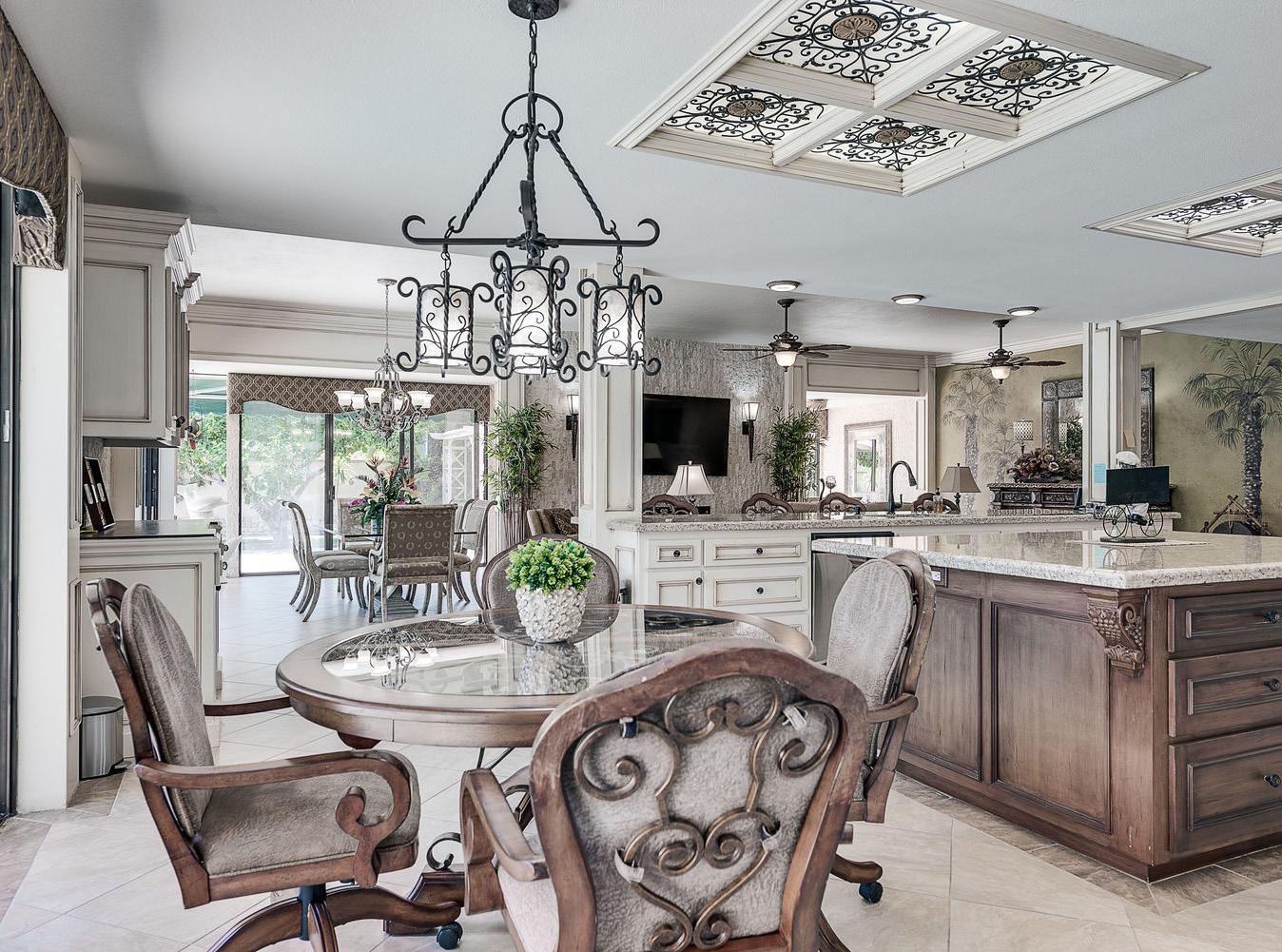
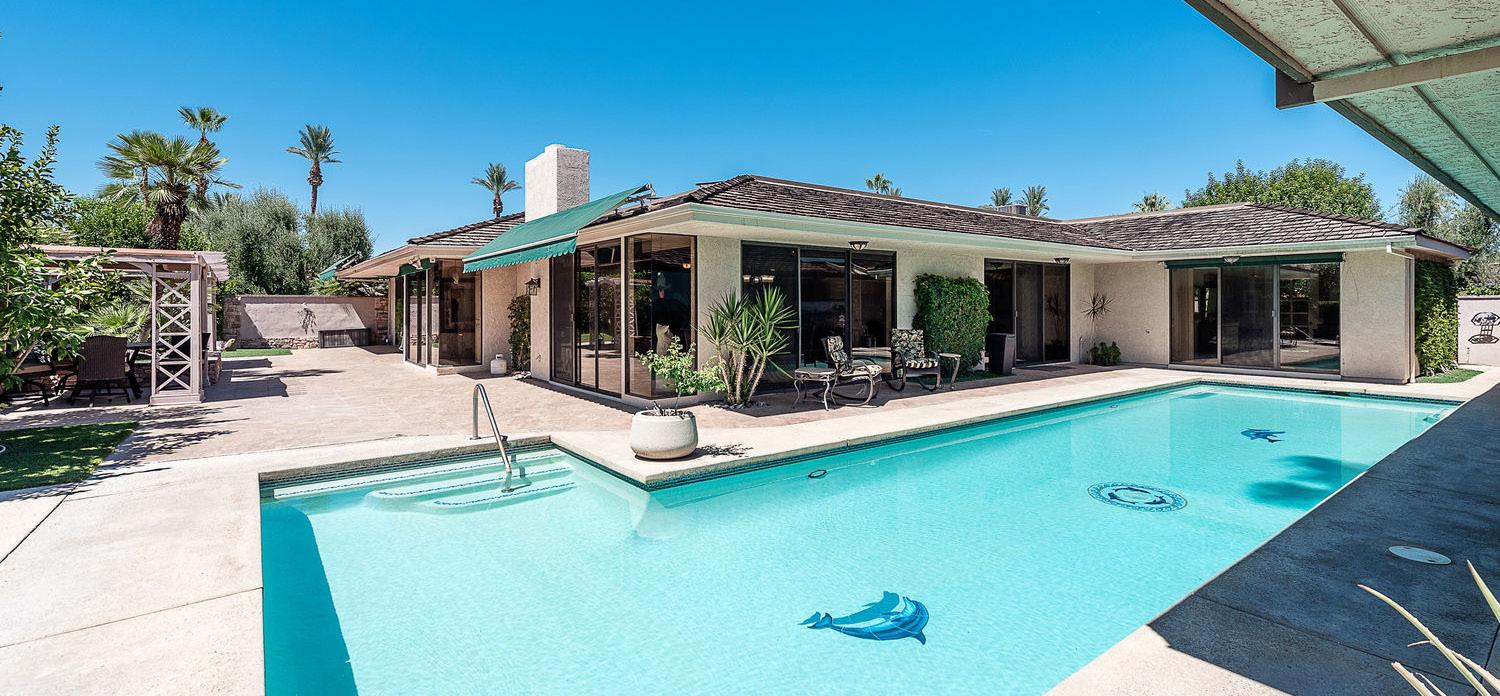
Bev Schow
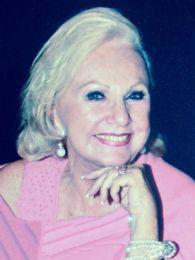
REALTOR® | DRE #01867018
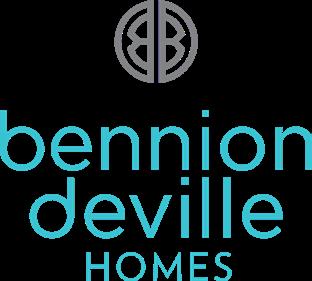
760.898.2144
kenbevschow@gmail.com www.bevschow.com
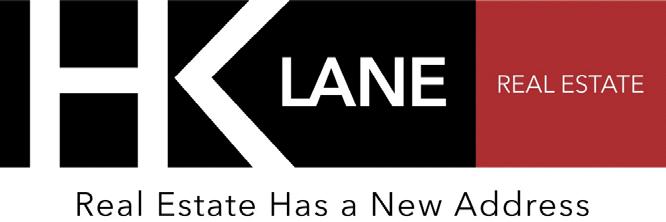
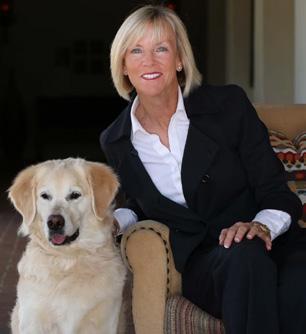
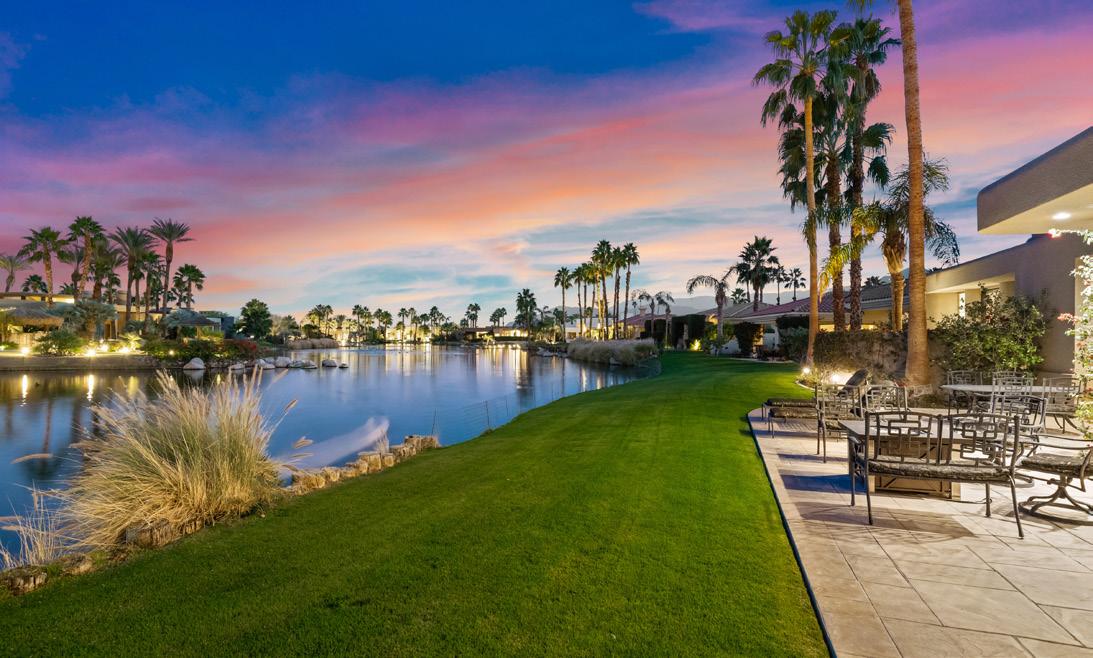
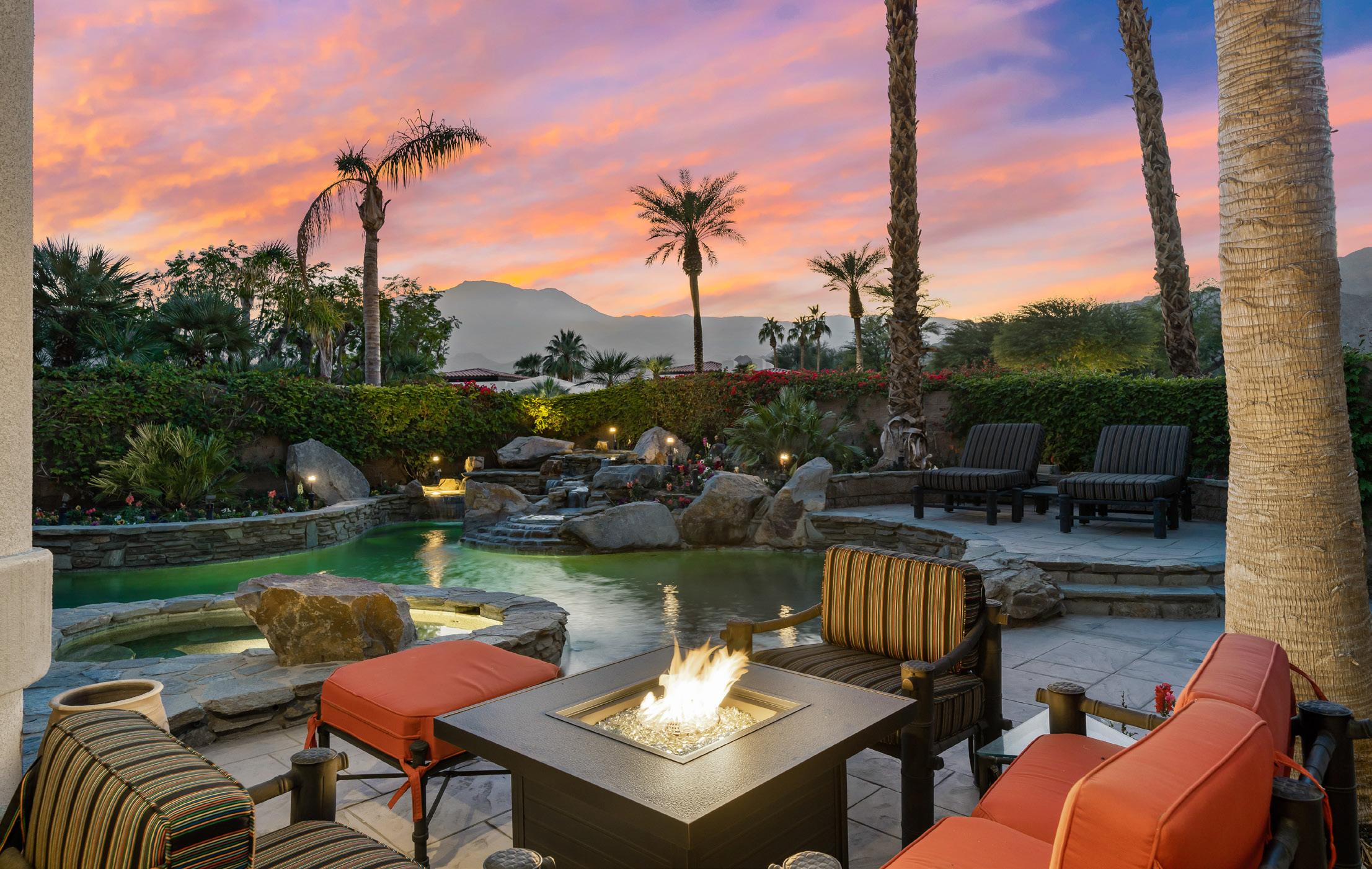
$2,595,000 • 4 BEDS • 4.5 BATHS • 4,154 SQFT 760.413.5209 swingadeal4you@aol.com
One of a kind incredible custom home situated on a premier lot on a private lake offering amazing 360 degree views of mountains. This contemporary home has a huge private gated courtyard with a resort style pool with cascading waterfalls surrounded by gorgeous tropical landscape and beautiful southern mountain views. Enter the house through custom etched glass double entry doors to a large great room with over 20 foot wood paneled ceilings. A floor to ceiling fireplace is a focal point plus custom art sculptures that frame the room. There is also a wet bar. Floor to ceiling sliders and glass bring the views to life. Gourmet kitchen with top of the line appliances, slab granite counter tops custom cabinetry with loads of storage and breathtaking lake views. Large private custom built in BBQ. The enormous master suite has high wood paneled ceilings, romantic fireplace plus sitting area and a spa like primary bath. Huge walk in closet! Gorgeous view! There are 3 additional bedroom suites each with private patios. The 4th bedroom is currently used as an office. No expense was spared using the finest materials and upgrades on this home including beautiful travertine floors with full baseboard lutron lighting system and top of the line electronics. The backyard has the most amazing lake front location to enjoy the tranquil wild life and peaceful views! There is a two car garage plus cart garage. Offered furnished per inventory. Don’t miss this hidden gem.
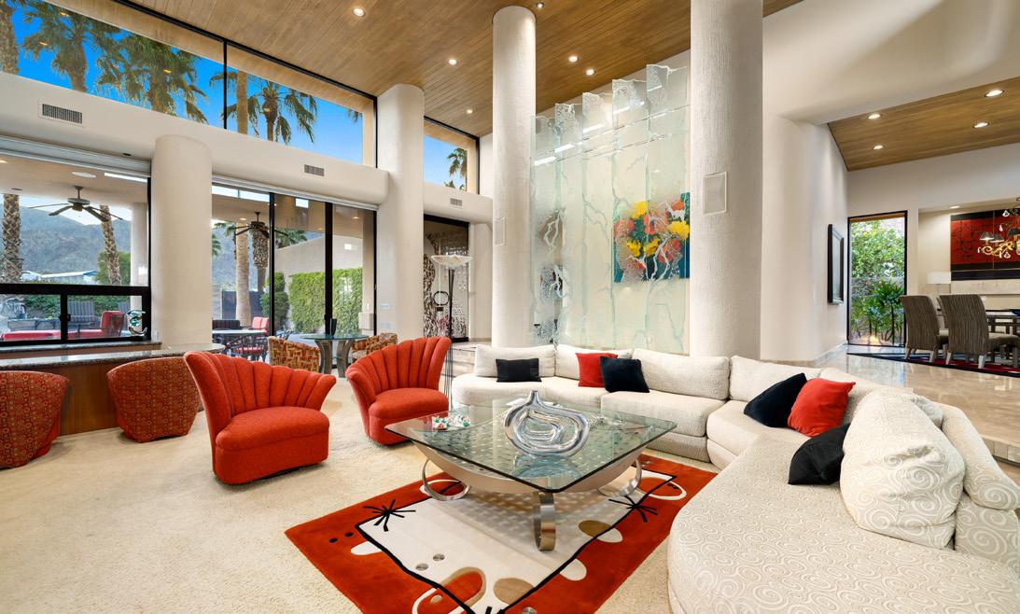
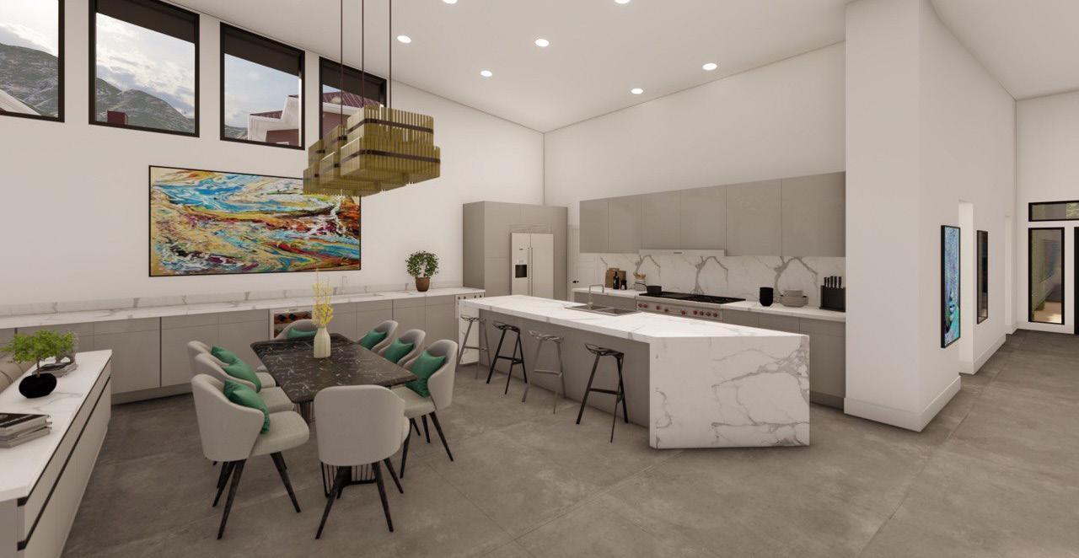
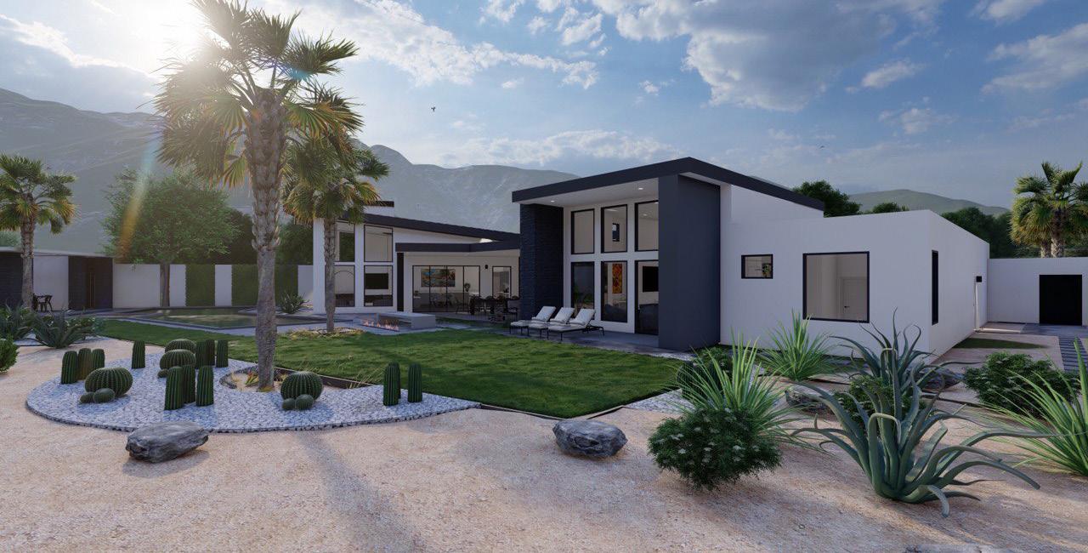
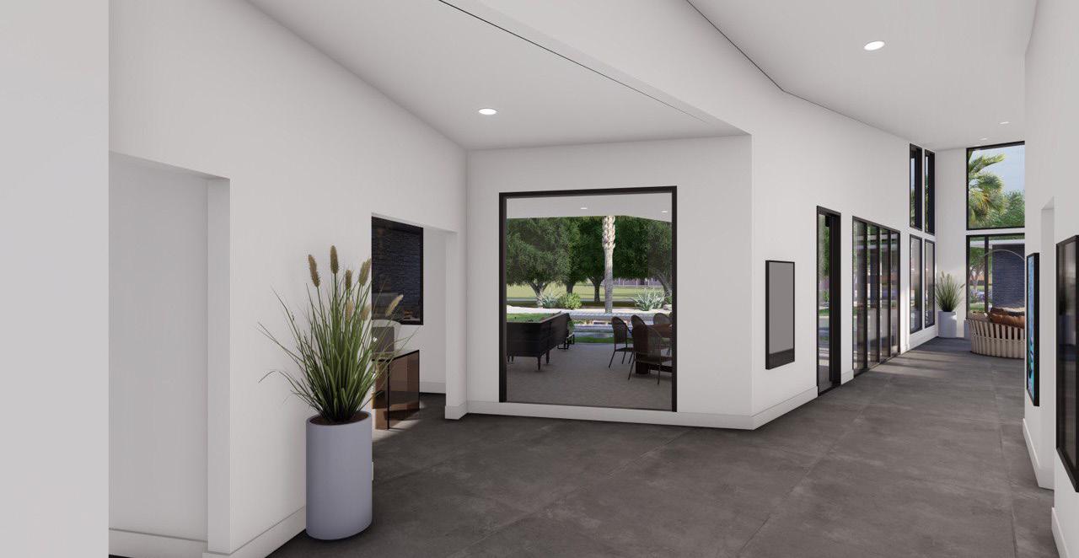
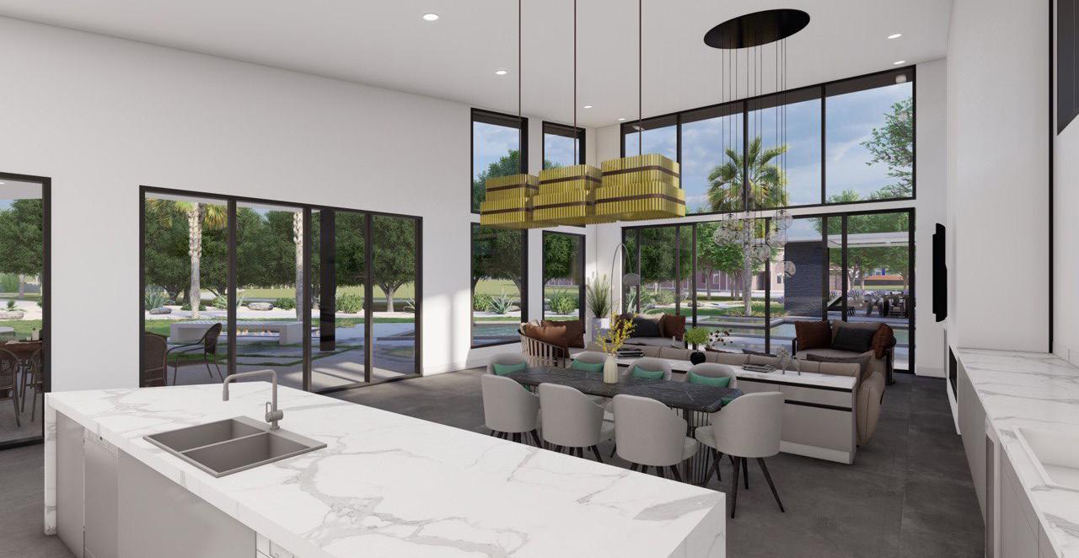
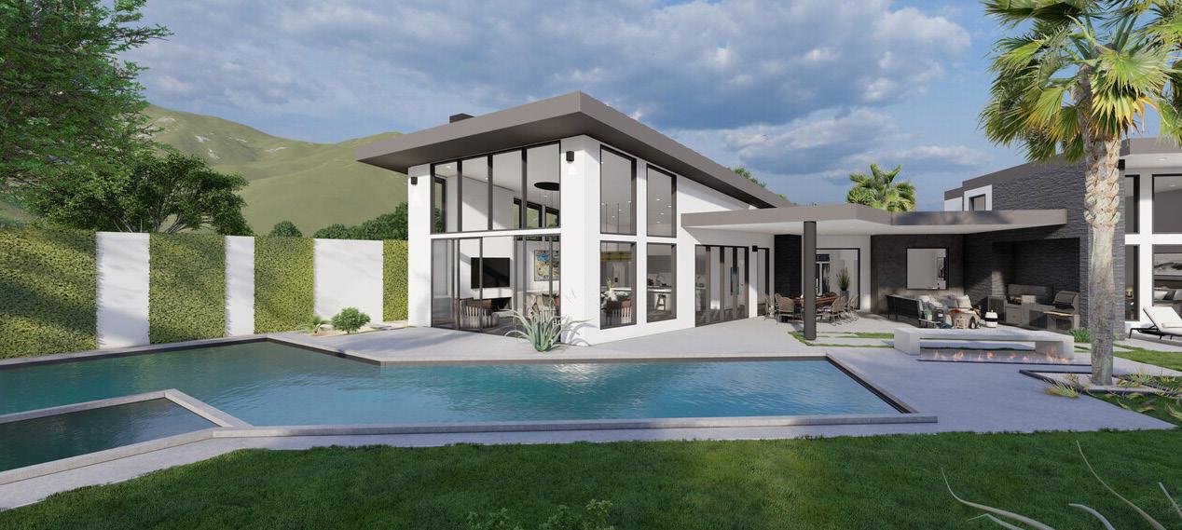

Custom Contemporary Estate overlooking Mission Hills Country Club Fairway with fascinating desert mountain views on over half acre in the Exclusive Westgate Mission Hills Gated Community. Exquisite indoor/outdoor lifestyle living beautifully balanced with nature offers an abundance of natural light. Atrium courtyard leads to foyer and Great Room featuring vaulted ceilings, tile flooring, large linear fire place that opens to Gourmet Chef’s Kitchen with large center island. Top of the line stainless steel appliances. Personal accommodations include a luxurious master bedroom suite with separate sitting area and spa quality master bath. Three additional bedrooms each with full bathroom and walk-in closet. Sophisticated open floor plan flows seamlessly with spectacular panoramic views. Exceptional exterior galley offers pool cabana and 3 separate beverage centers, breathtaking mountain vistas and fairway views overlook pebble tech pool/ spa, fire pit and covered patio completes the essence of luxury indoor and outdoor desert living.
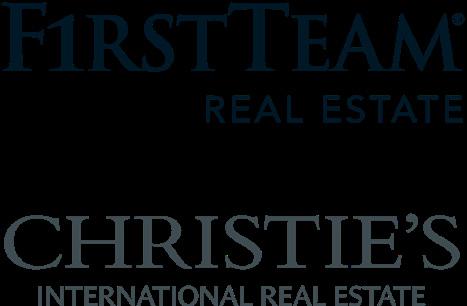
Welcome to the prestigious gated community of Hawarden Summit Estates! A stunning custom estate with over 6100 sq.ft. of living space set on a .84-acre lot. This newly remodeled 2-story, dual staircase, open floor plan features a formal entry, 6 spacious bedrooms, with a master suite, 6.1 remodeled baths, a generous dining room, downstairs office, a movie theatre with custom bar, separate quarters which is perfect for teenagers or overnight guests, a sparkling pool with a gorgeous waterfall and jacuzzi, citrus groves and a 4-car garage with a wrap-around automated gated driveway - perfect for RV parking and a space for all your outdoor toys! If you are looking for privacy this home is for you as there are no neighbors on either side, nor is anyone allowed to build behind you, making this estate truly exclusive. This home is completely remodeled with fresh paint, new kitchen cabinets, luxury marble on the ground floors, beautiful laminate wood floors upstairs and on both staircases. Enjoy the outdoors living area, which features floor to ceiling retractable doors, with a panoramic view of your gorgeous waterfall pool while looking down on your own private citrus groves! There is no need to go anywhere to enjoy time with your family and friends, this estate is perfect for entertaining. This is the home everyone wishes they had, but only you deserve!
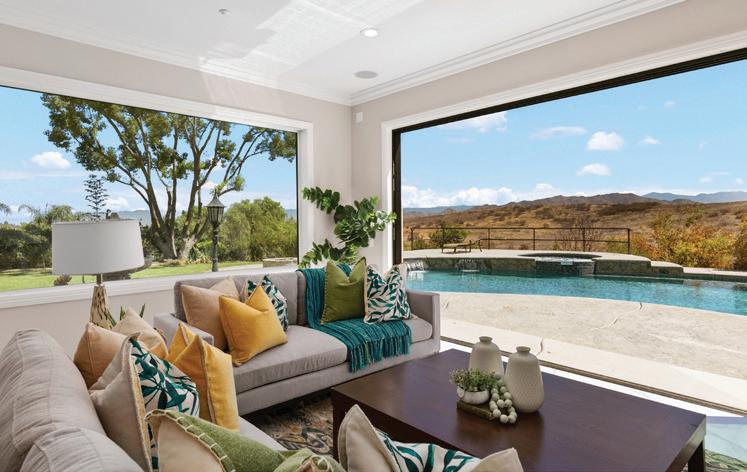
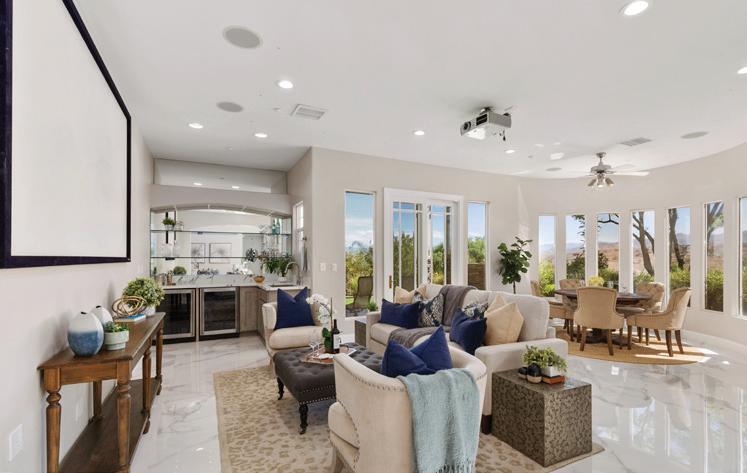
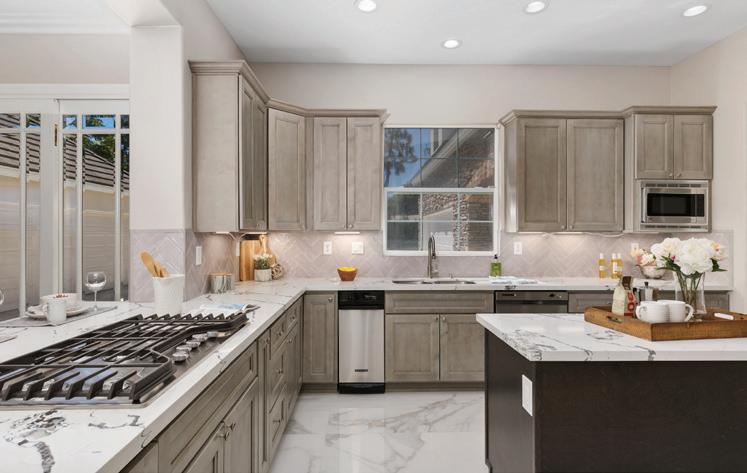
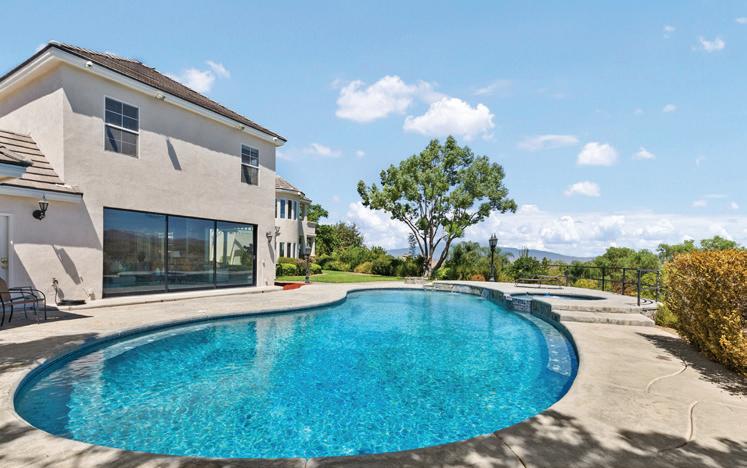
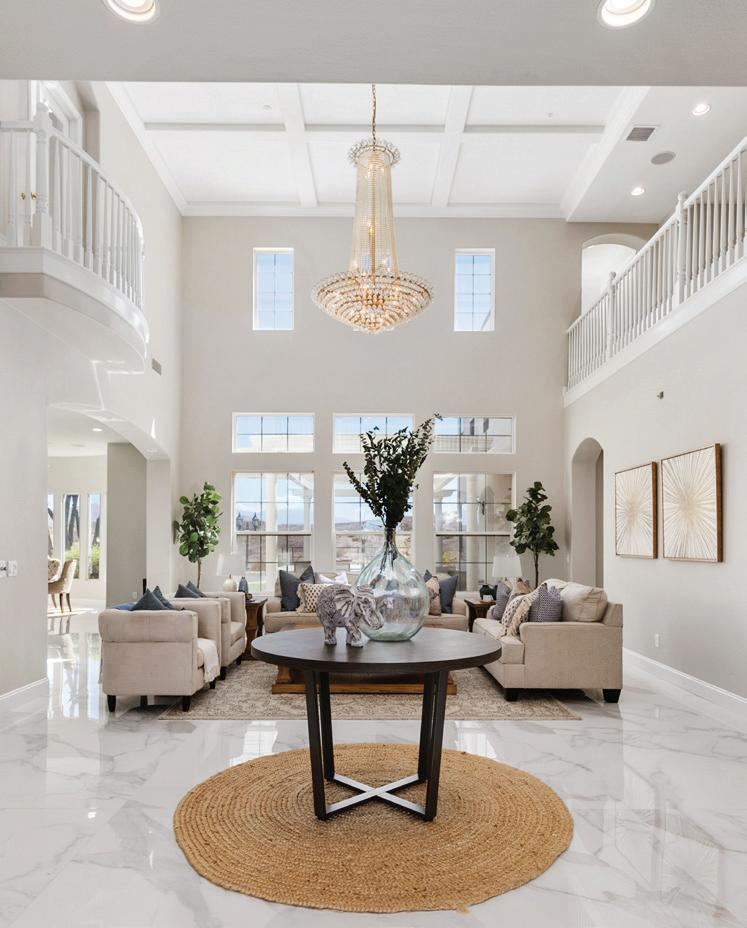
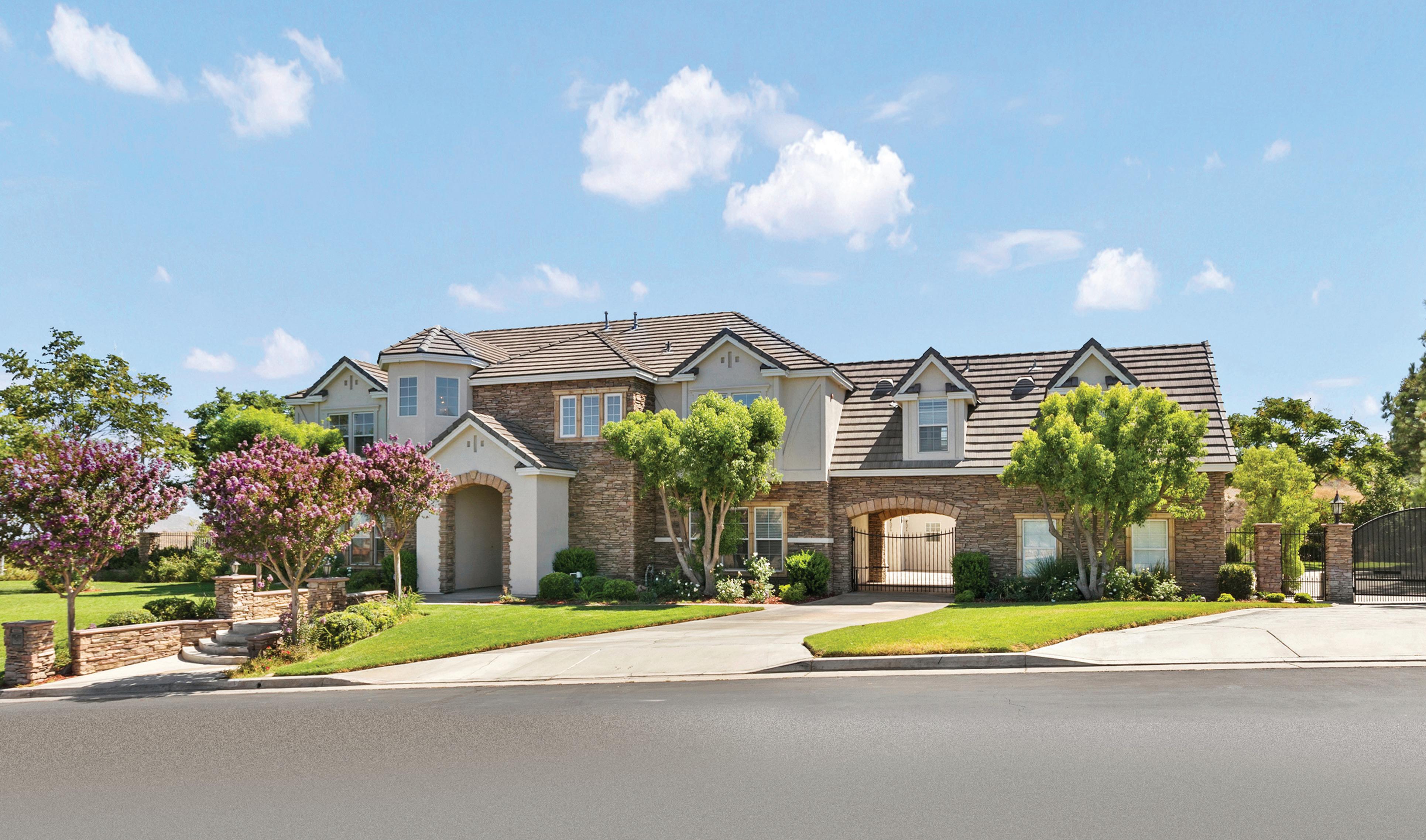

REALTOR ®
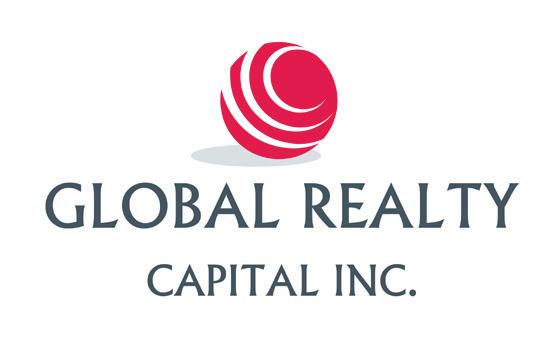
P: 951.660.7657
M: 951.660.7657
mmashrif@gmail.com
gbrci.com
DRE #01102756
3 2,083 sq. ft.
$1,050,000
Award winning expanded Tribeca plan in District East located on the edge of Palm Springs in Cathedral City. Welcome to this highly upgraded 2020 home that feels like new with Porcelain Tile, Owned Solar, Surveillance system, Large Main Floor Bedroom, Triple-panel sliding patio doors that lead to a private Pool & Spa, Outdoor Shower, and Stunning South and West Mountain views. Seamless indooroutdoor lifestyle on a corner lot with two private outdoor living areas and the professionally designed and installed aesthetically enhanced landscape lighting and plantings will make it hard to go indoors! Once inside enjoy the chef’s kitchen with stainless appliances and quartz countertops on an oversize island open to the living and dining areas for the best in entrainment style living. Insulated garage with mini-split AC system and custom storage cabinets are all complimented by epoxy floors combined with suspended storage units for all your toys & equipment. Tastefully appointed upgrades throughout this home make it move in ready and all on ‘Fee Land’ that you own.
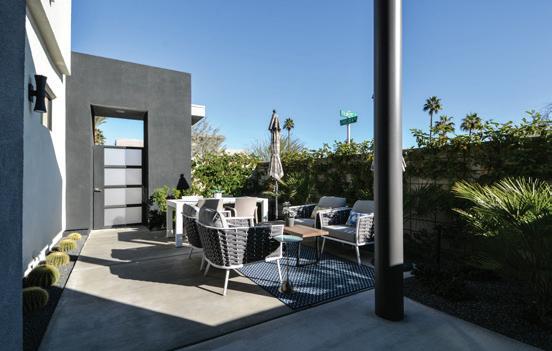
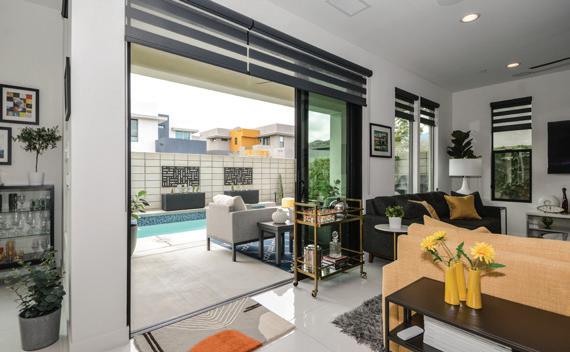
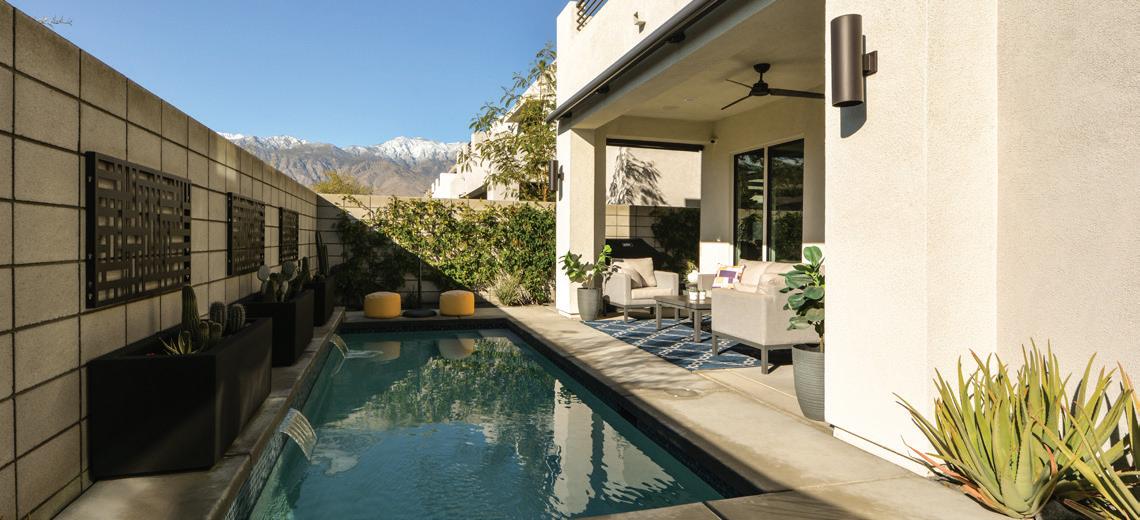
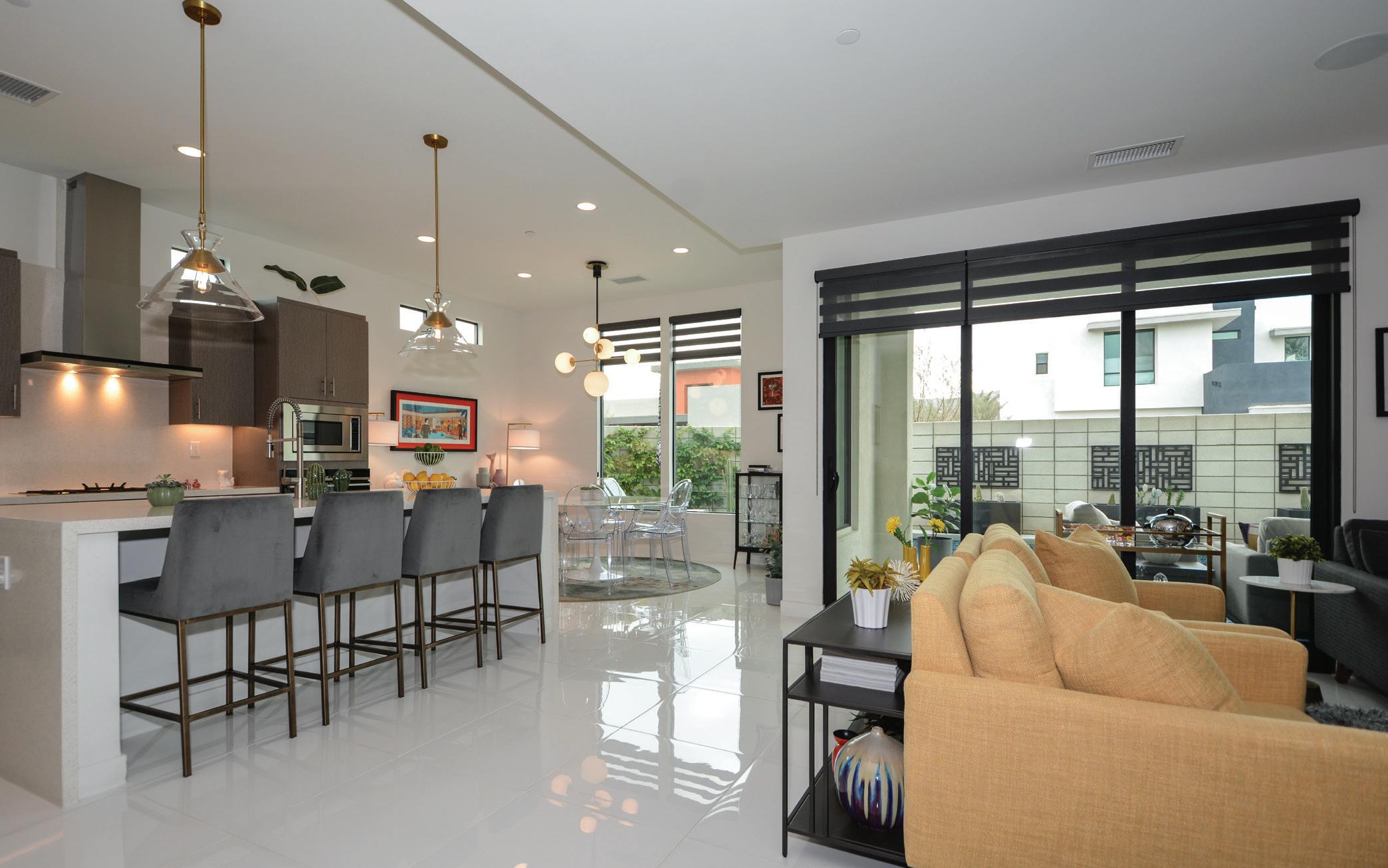
NOEL R. SHELDON

REALTOR ® | CALDRE# 02071168
C: 760.880.1215









noelsellsps@gmail.com
noelsheldon.harcourtsna.com
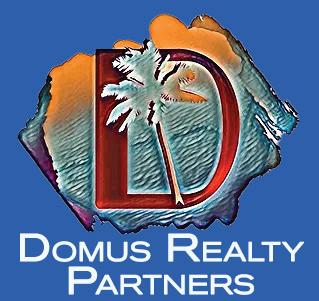

$1,925,000 | 4 BEDS | 4.5 BATHS | 4,439 SQFT

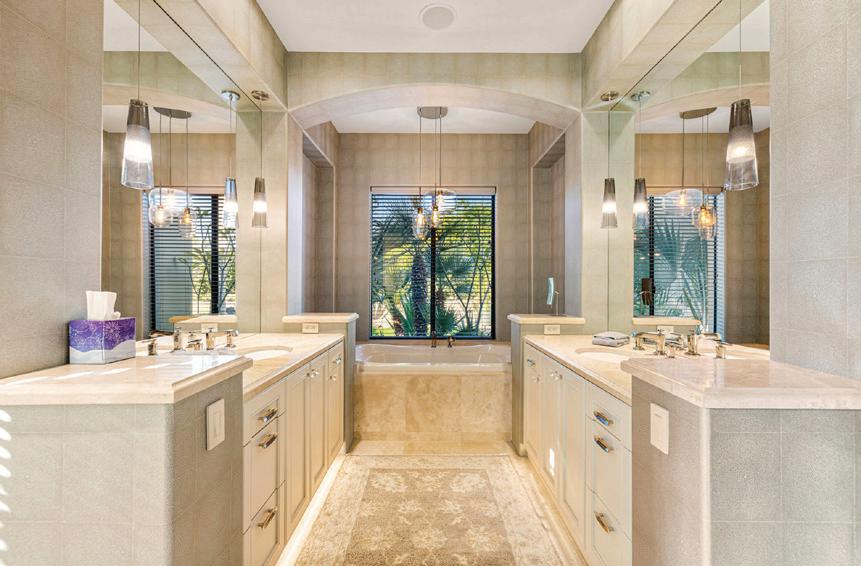
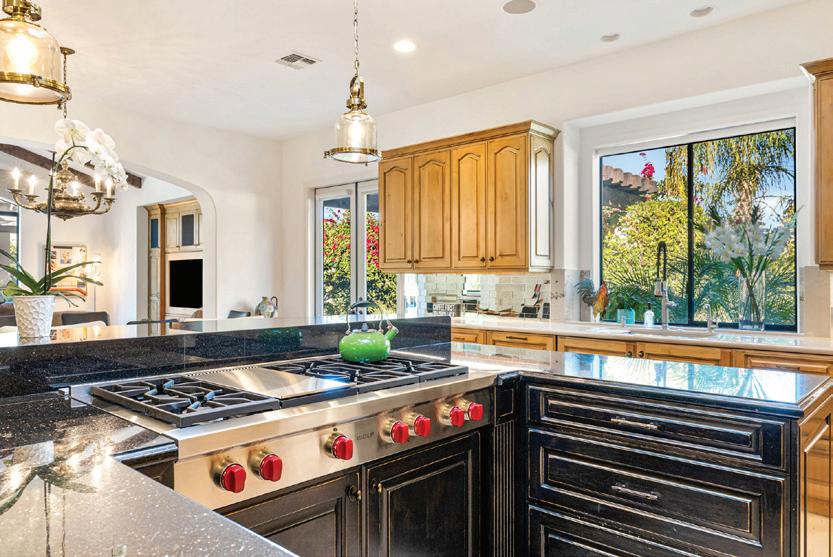
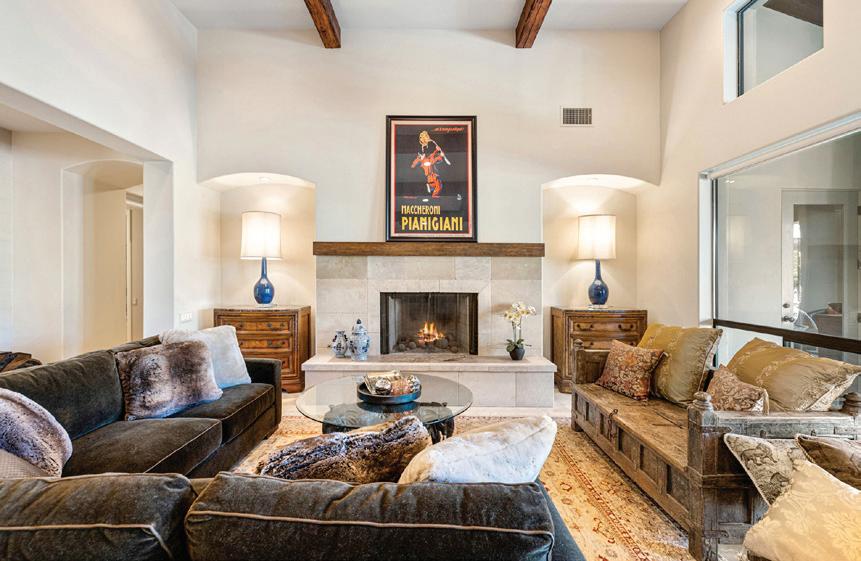
Stunning 4 bedroom, 3 car garage home with west-facing backyard that includes pool, spa, built-in BBQ and views to the west and south! Private courtyard leads to living room with high ceilings, views, gas fireplace, wine cellar, stone flooring, and two sets of French doors that open to the covered entertaining area with skylights, gas fireplace and TV. The gourmet kitchen opens to the large family room, has high ceilings, stone flooring, walk-in pantry, Sub-Zero refrigerator/freezer, and Wolf ovens. Bar with sink and Sub-Zero refrigerator. Electric sun shades and misting system. 3 bedroom suites in the main house with stunning wood floors and spacious baths. A beautiful casita with separate entrance is the 4th bedroom suite! Elegant and spotless, in perfect condition.
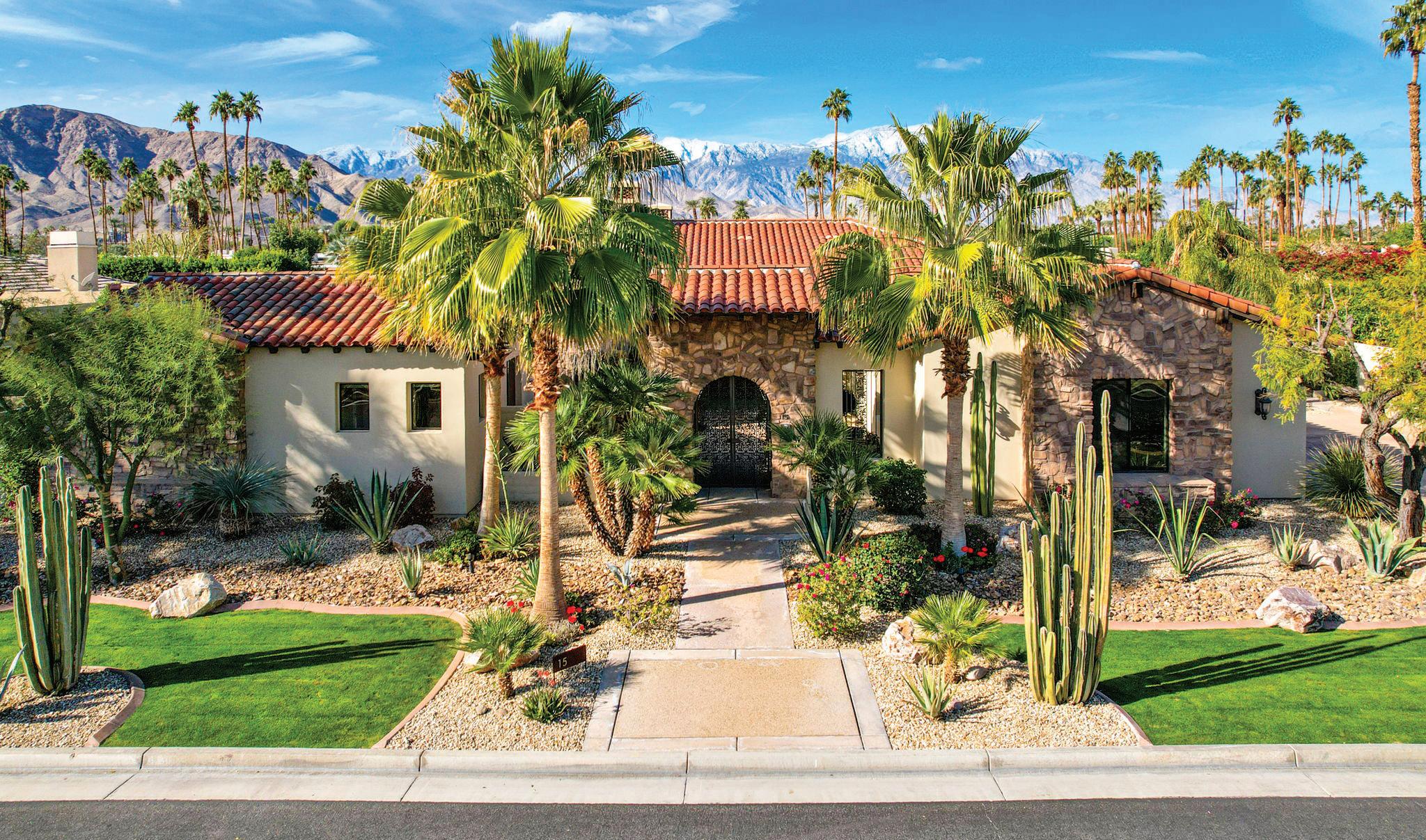
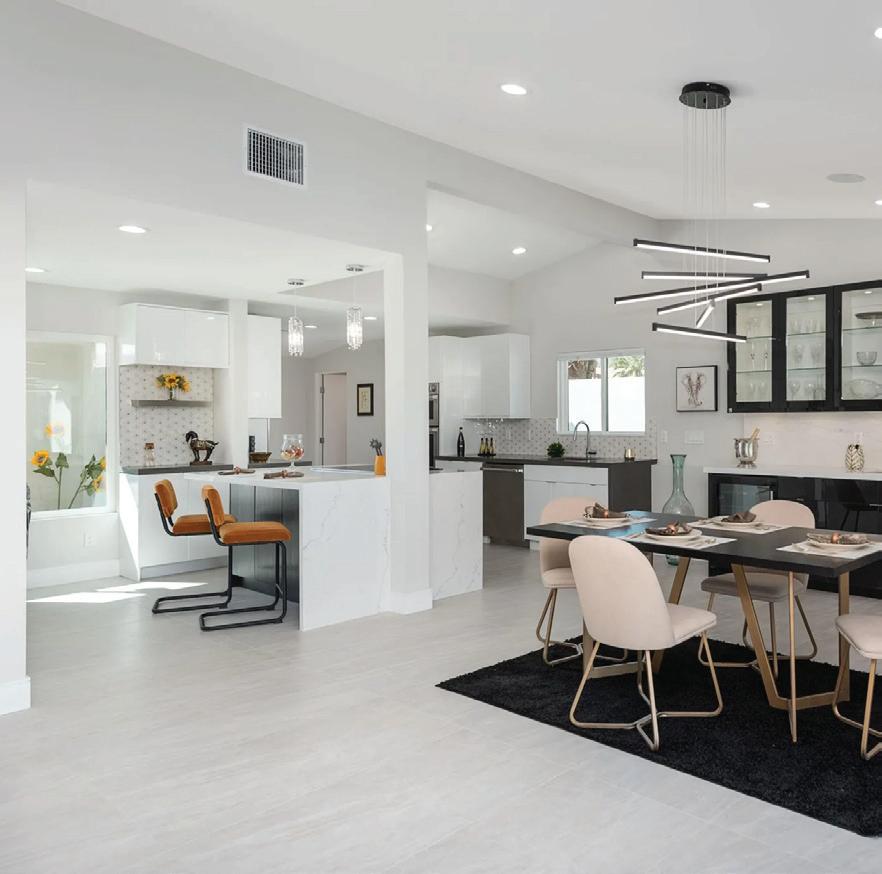
$1,648,000 | 4 bd | 3 ba | 2,554 sqft
Holy Cow! A one of a kind, drop dead gorgeous, contemporary remodeled mid-century home in the heart of South Palm Desert, just minutes to El Paseo shopping & dining. You must see the video.! Designed in 1962 by renowned architect Charles Du Bois who designed many homes in the desert for many developers such as J.C. Dunas, Roy Fey, and the Alexander’s, as well as homes for many celebrities in Los Angeles. This ravishing home is infused with a desert modern concept; charismatic with cool and hip accents. A brand new Guest House with a full kitchen awaits your guests or potential passive rental income. Outstanding location, once known as the Purple Hills Estates, on a very quiet street. The living room boasts high ceilings with lustrous tile floors enhanced by a stone fireplace with a beautiful quartz hearth. An impressive new kitchen with high gloss white designer cabinets enhanced with a rich quartz countertop, waterfall edge and an exquisite backsplash. All new, high end appliances with an Induction Cooktop island create an efficient gourmet kitchen for the chefs at heart! A custom beverage bar complete with a wine cooler, ice maker & mini fridge for entertaining your wonderful guests. Bathrooms are appointed with high gloss floating cabinets, quartz countertop & chrome accents. Remodeled pool with a tanning ledge & spa. New foam roof, stucco, drywall, high grade thermally treated poplar wood accent & low E windows & sliders. You must come and see the beautiful workmanship.
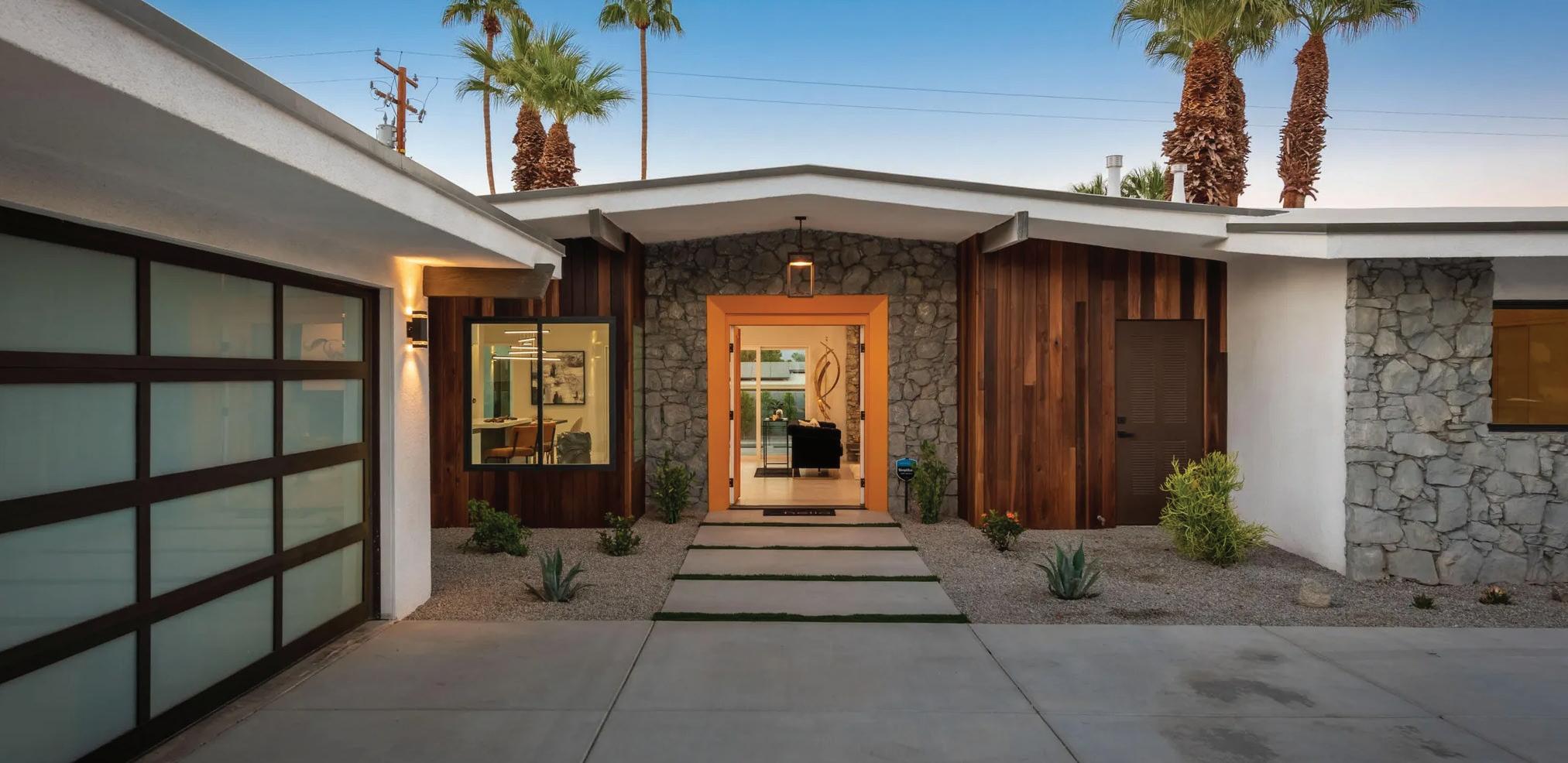
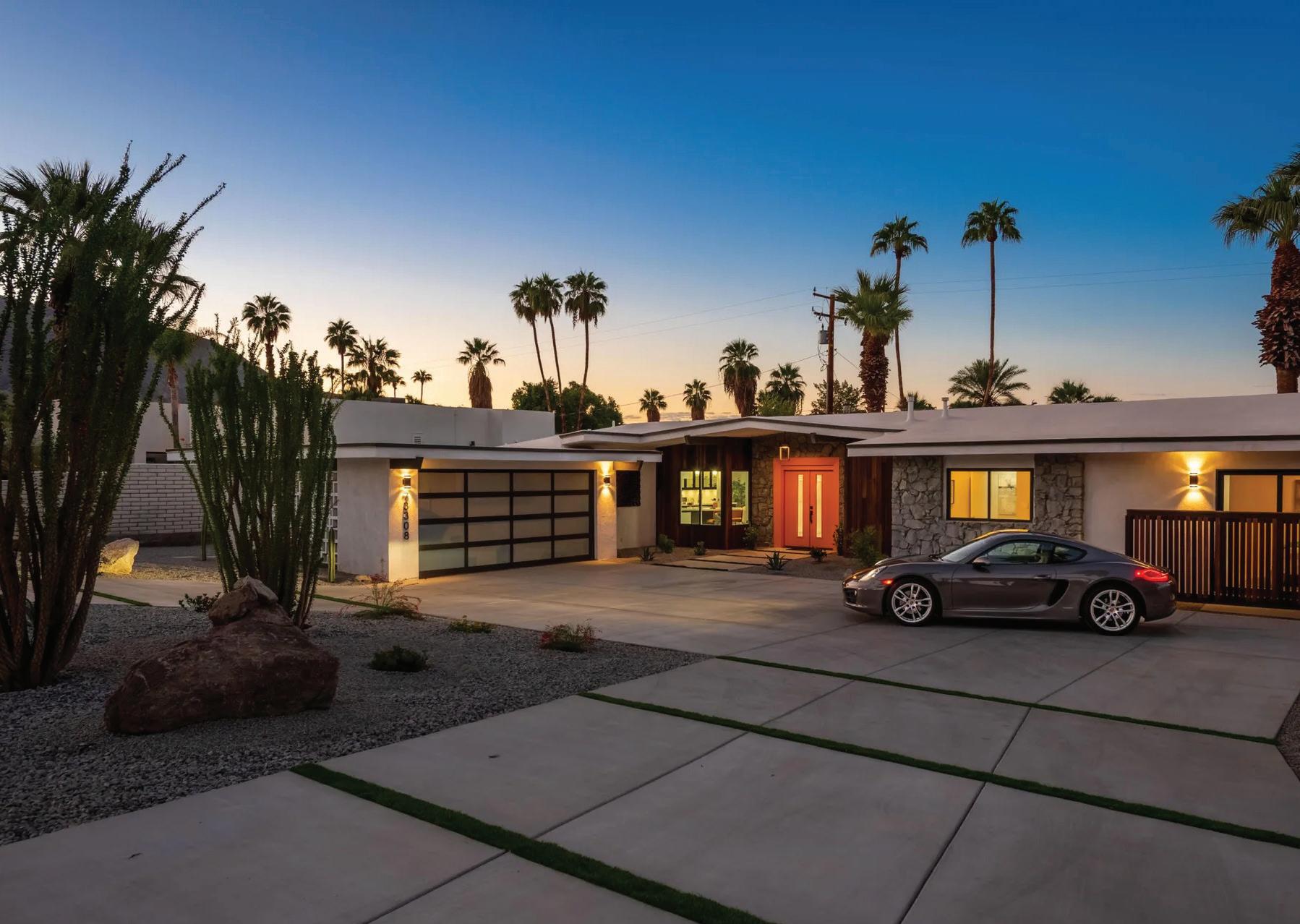
Tawne
BROKER ASSOCIATE | # 01176150

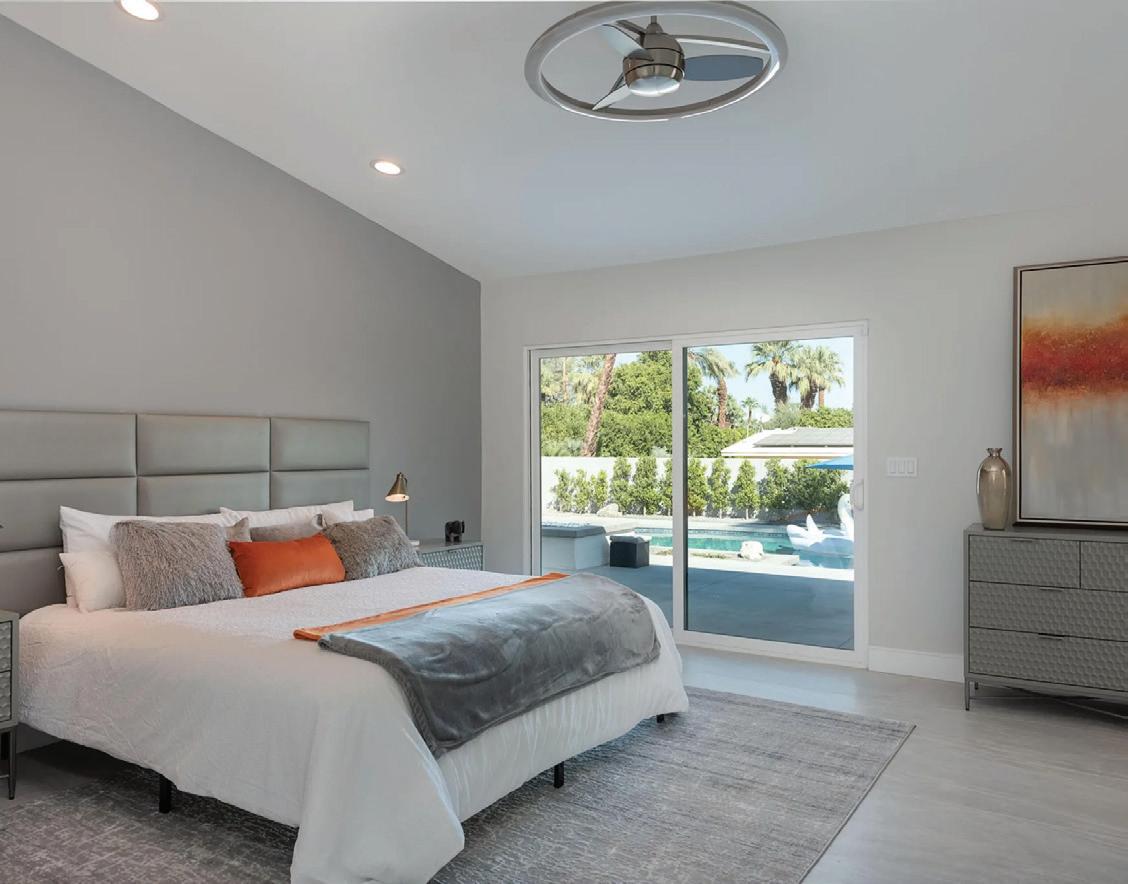
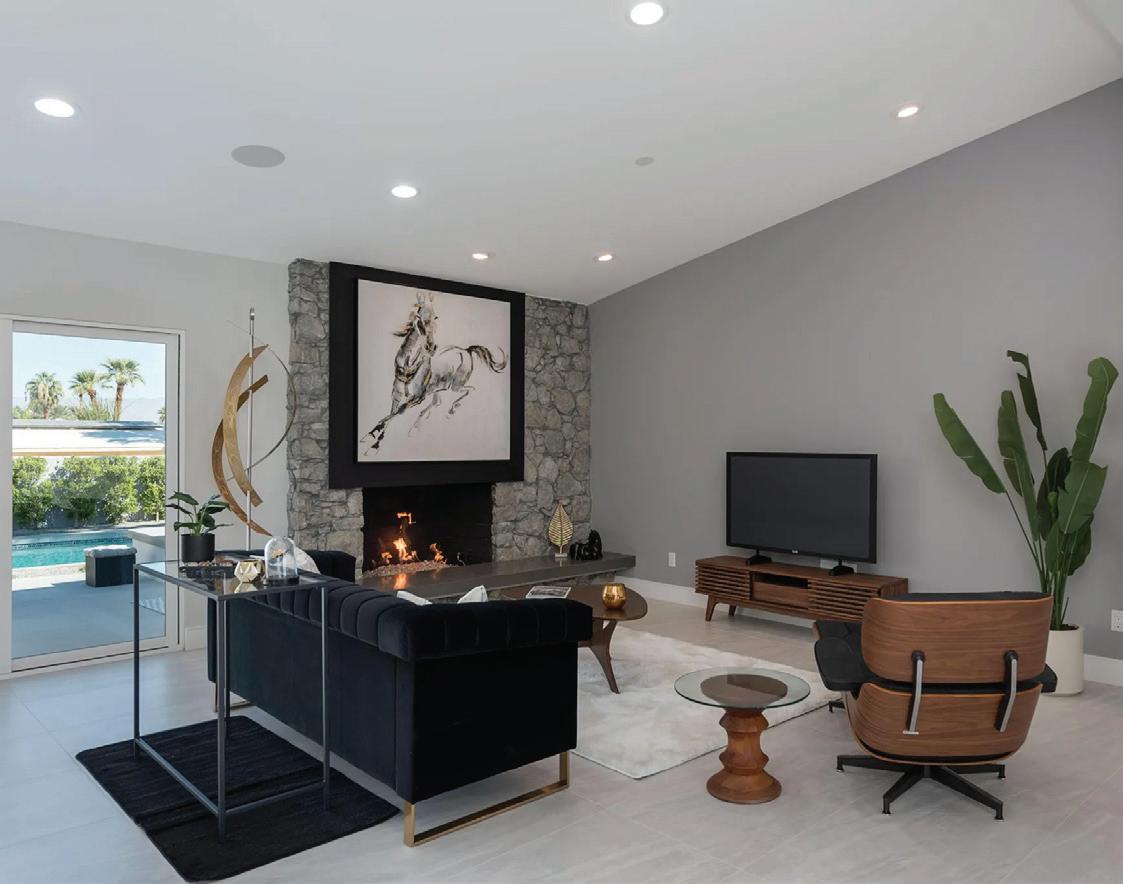
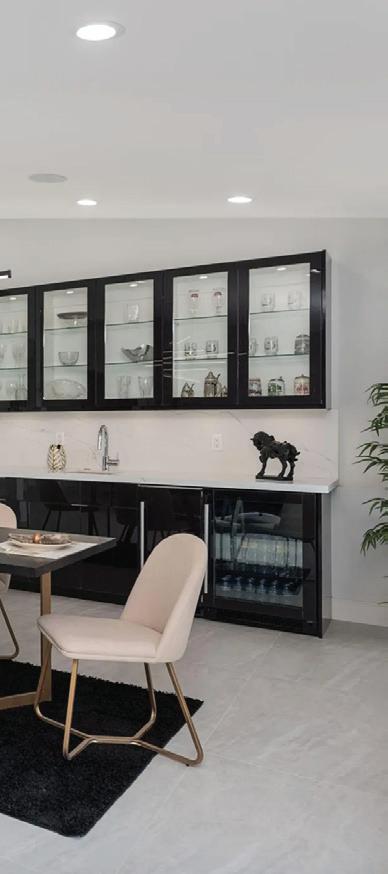
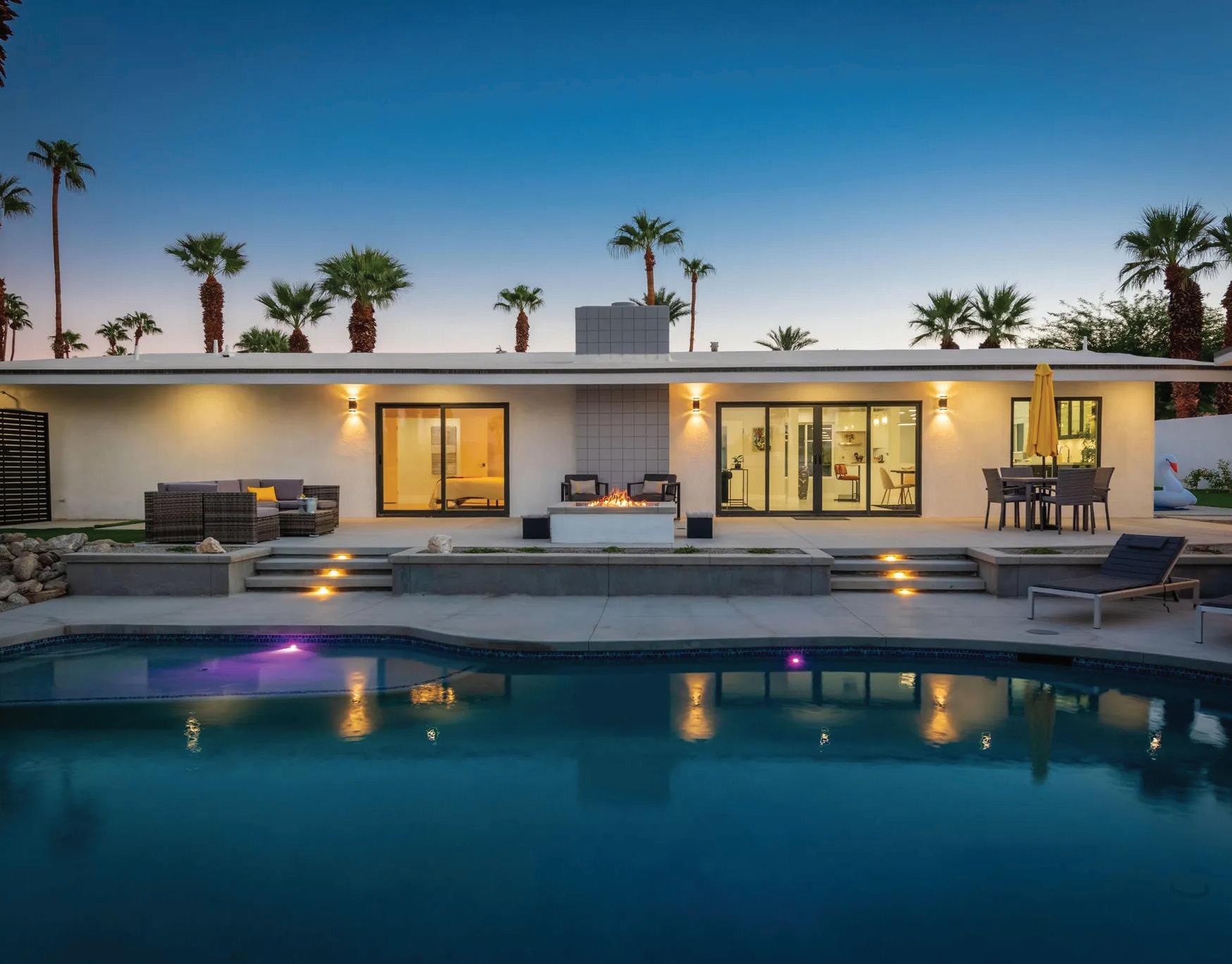

Mobile: 760-250-5429
tawnemarkley@gmail.com
www.tawnemarkley.com
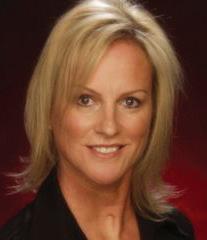
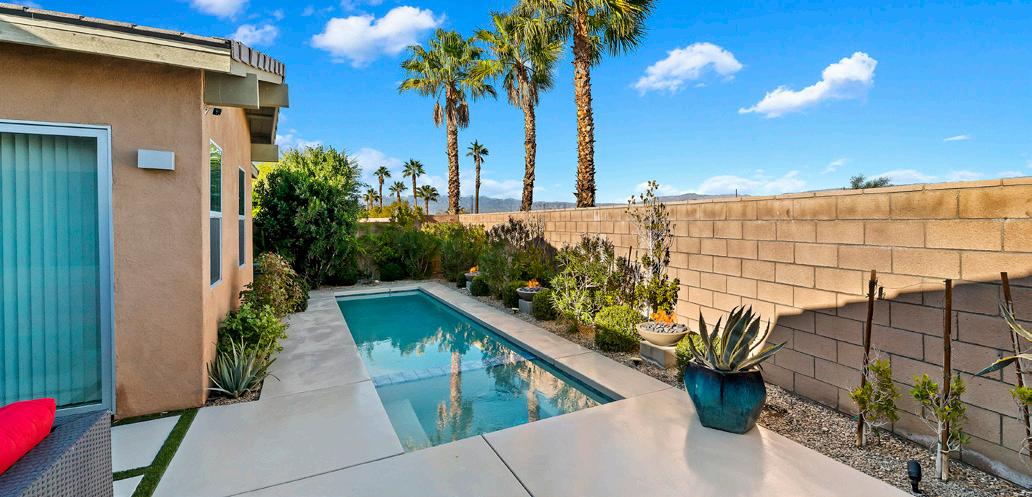
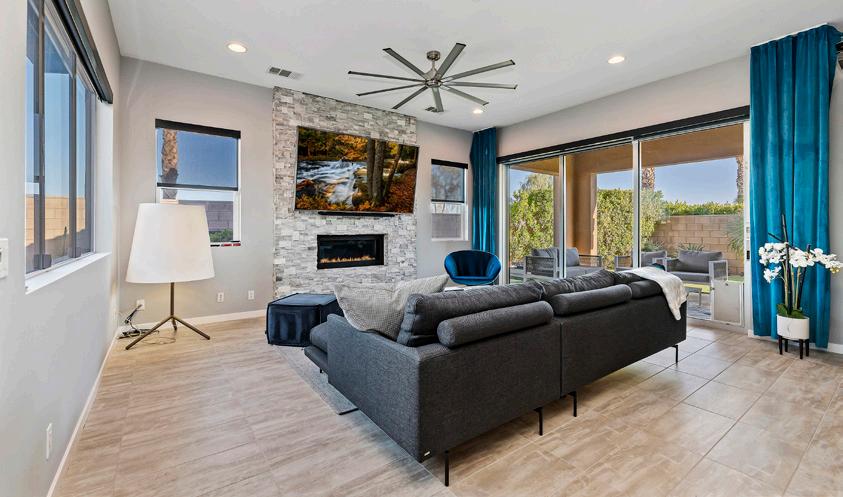
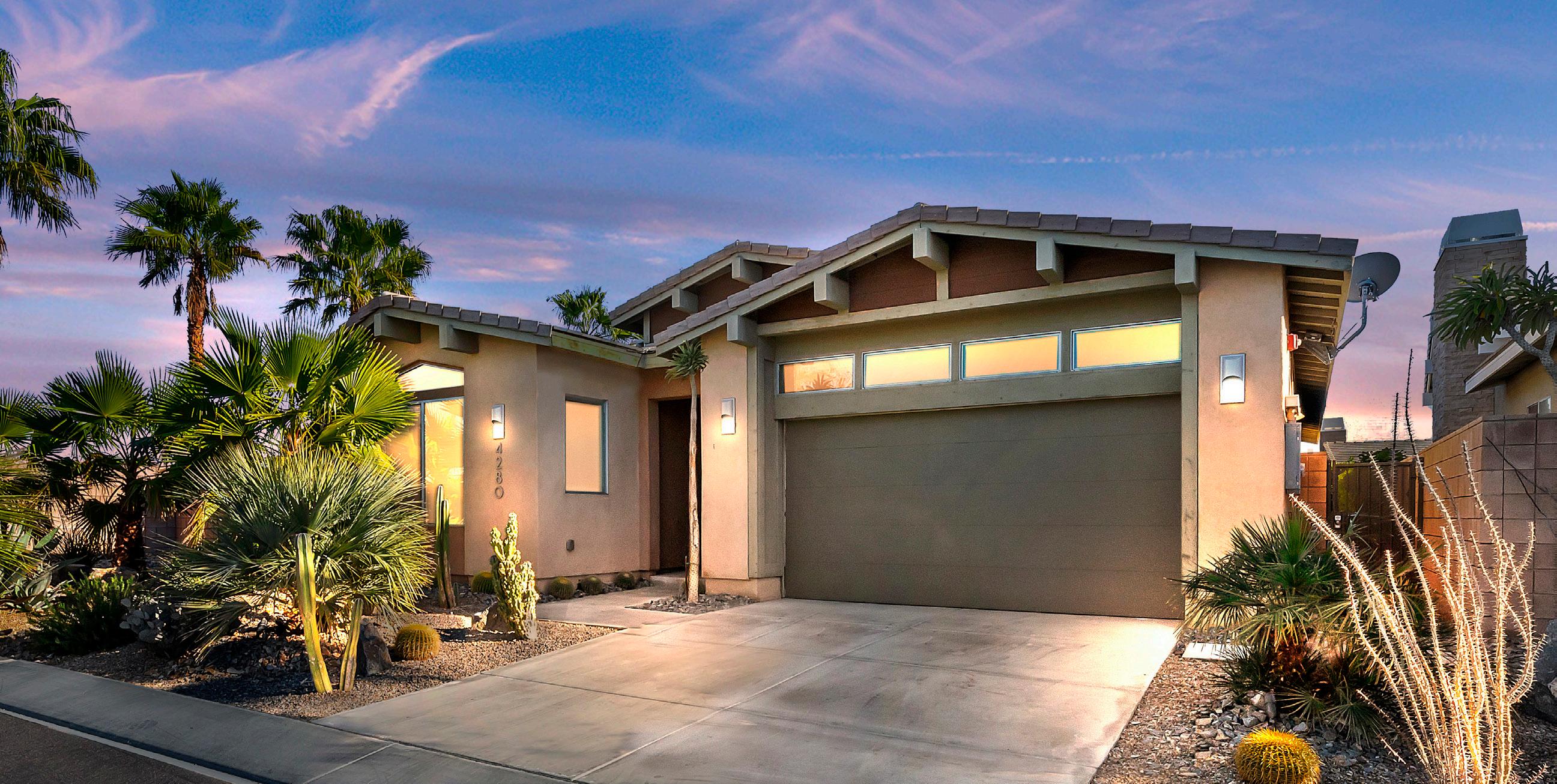
4 beds | 3.5 baths | 2,318 sqft | Offered at $1,299,999
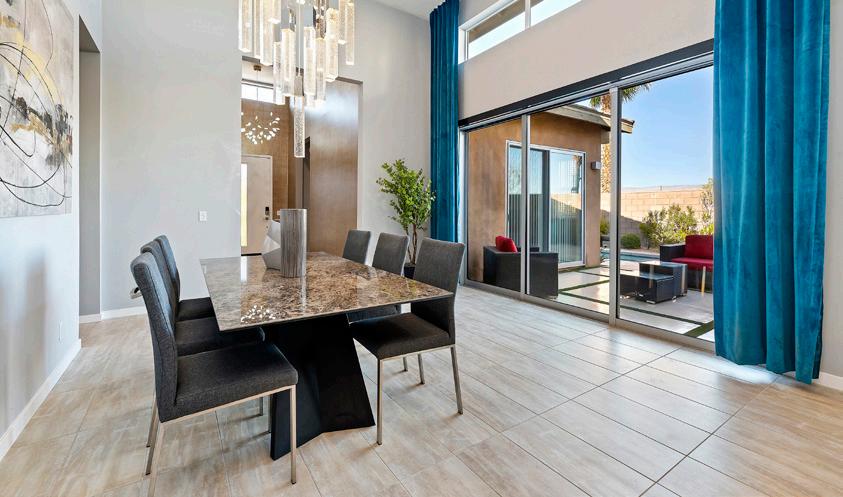
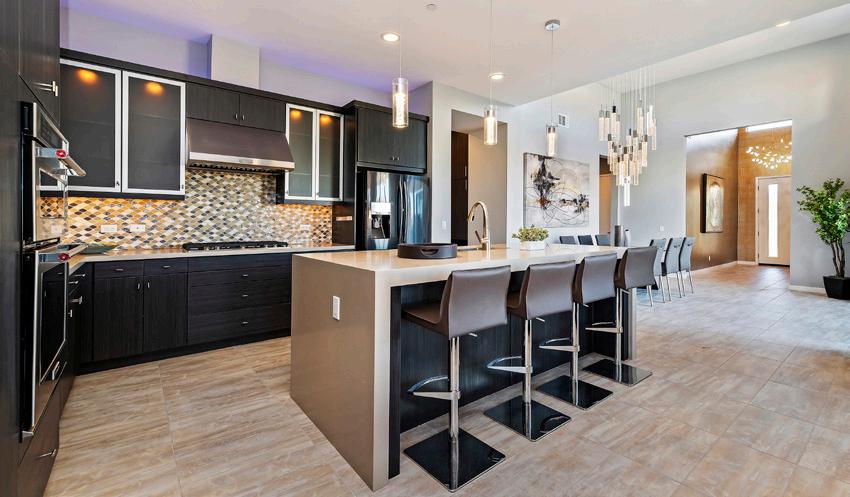
Your desert paradise is here! Mid-Century style 4 BR/3.5 BA home without the age! Built in 2015 in popular Escena Golf Club, you won’t believe the space, upgrades and majestic sunrise views from this quiet, end-lot property. Custom window treatments, executive primary closet, chef’s kitchen, open spaces and two outdoor entertainment areas are certain to impress guests. Your private, heated lap pool with fire bowls overlooks the desert with unobstructed views to the east. Spacious bedrooms with en suite primary luxury bath and oversized shower will make you feel like a million bucks. Luxuries include a EV charging station and Tesla battery back up for your owned solar system. Brand new instant tankless hot water heater and pool pump will ensure your confidence. This home is a short walk to a relaxing cocktail, brunch or dinner at Escena Grill and adjacent CV Link for those wishing for a bit more walking or running.
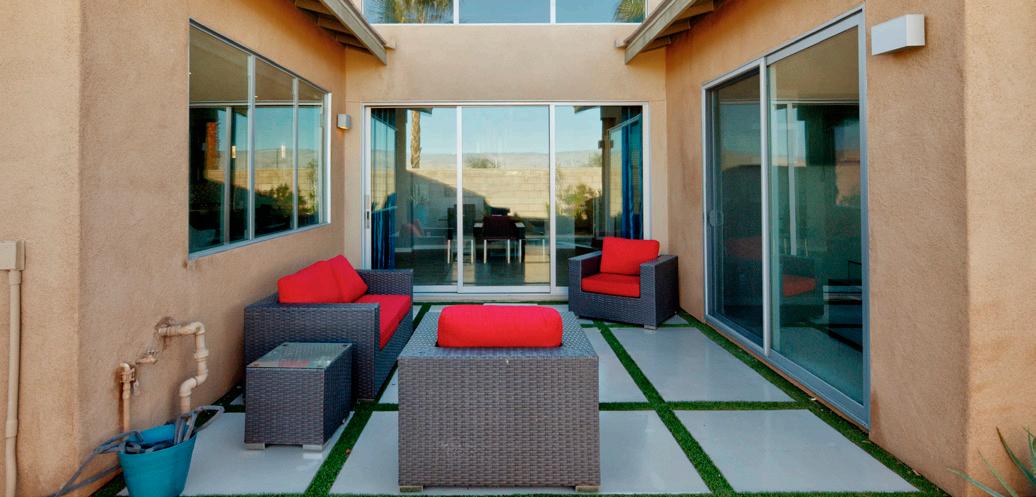 Tom Ashworth
Tom Ashworth
REALTOR® | DRE #02061000
760.545.8500
tomashworth@kw.com
www.DesertRealtyExpert.com
Todd Cromwell
REALTOR® | DRE #02068077

614.519.9620
toddcromwell@kw.com

toddcromwell.kw.com

68160


Beautiful from top to bottom updated two story home with 3 car garage (also RV gated access), 2600+ sq ft interior with near 8,000 sq ft entertainment backyard that includes saltwater pool/spa-waterfall, patio covered seating with brand new mister system. Custom foyer entrance greets you to a combo living/dining ‘great room’ that is airy (soaring ceilings) and bright (large windows with custom plantation shutters). Downstairs guest bedroom perfect for a stair challenged family member or guests. 3 bedrooms (including master) upstairs. Master bathroom (with jacuzzi tub as an added bonus) and guest bathroom upstairs. 2 walkin closets for Master bedroom (one off bedroom, one off bathroom), each bedroom upstairs has mountain views as well as expansive mountain views from front courtyard/entrance. Kitchen features granite countertops, island, breakfast bar with newer appliances, open to Family Room. Living/Dining area features a dry bar. Designer front and patio doors. Winding staircase and landing area at top of stairs (perfect for a baby grand piano) complete this gorgeous move-in ready home. An added bonus to this home, ceiling speakers in LR/Dining great room plus Family Room with a sound system to play all your favorite melodies. This house is a Must See! Offered at $776,000
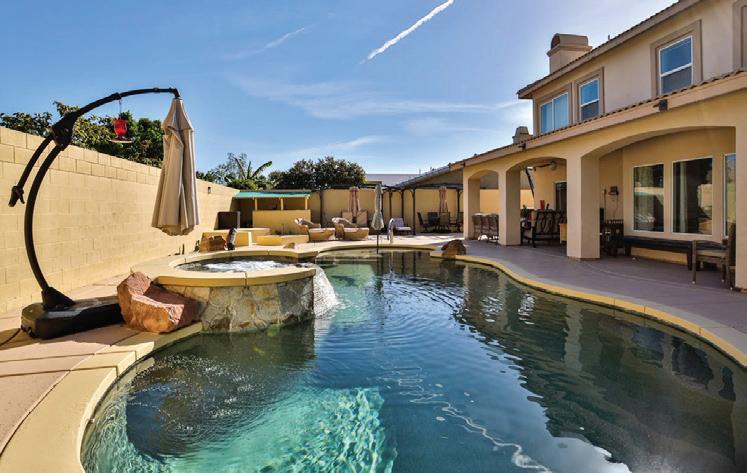
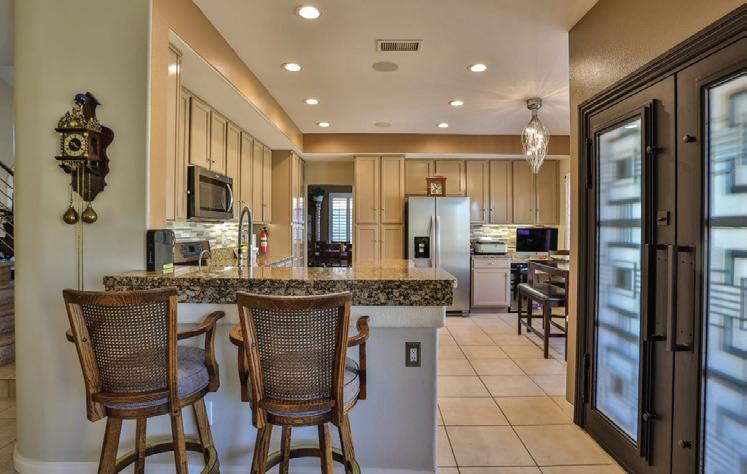
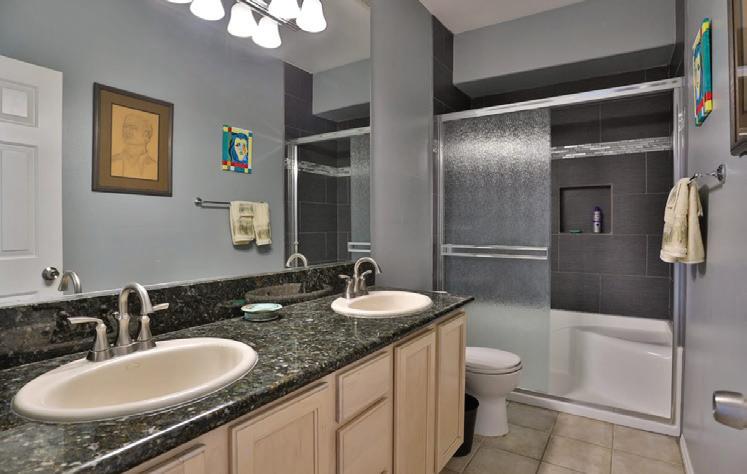
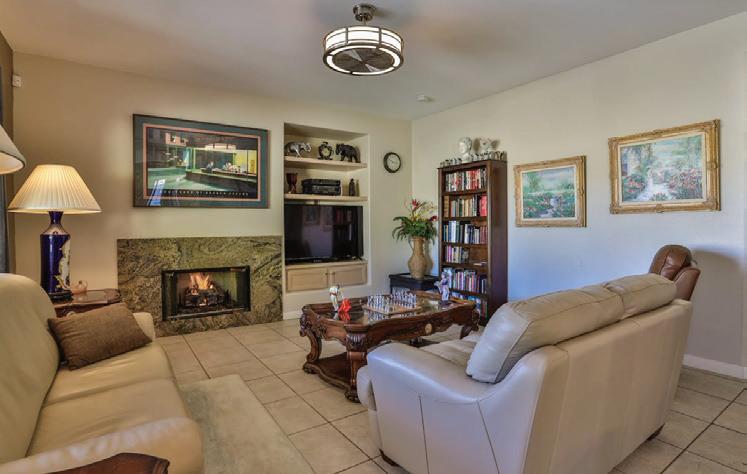
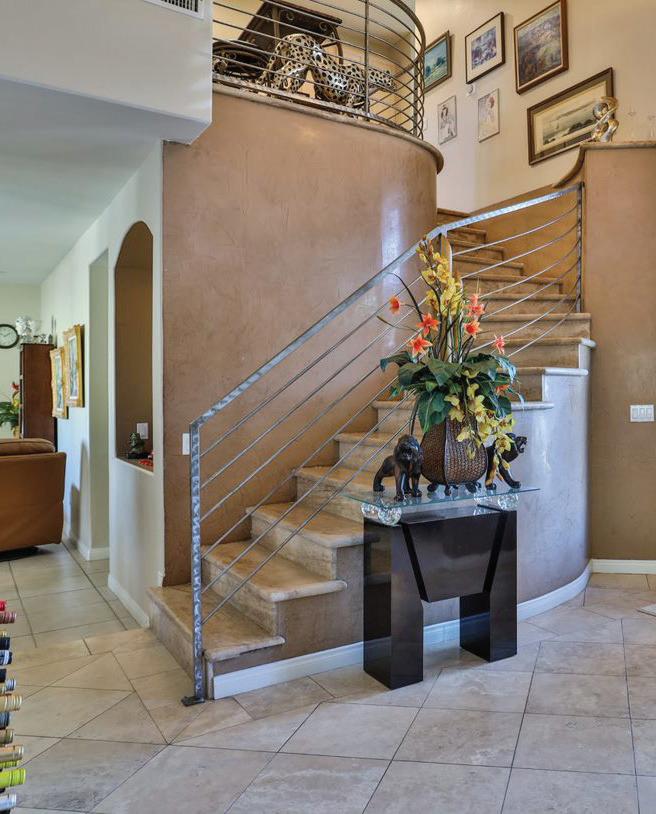
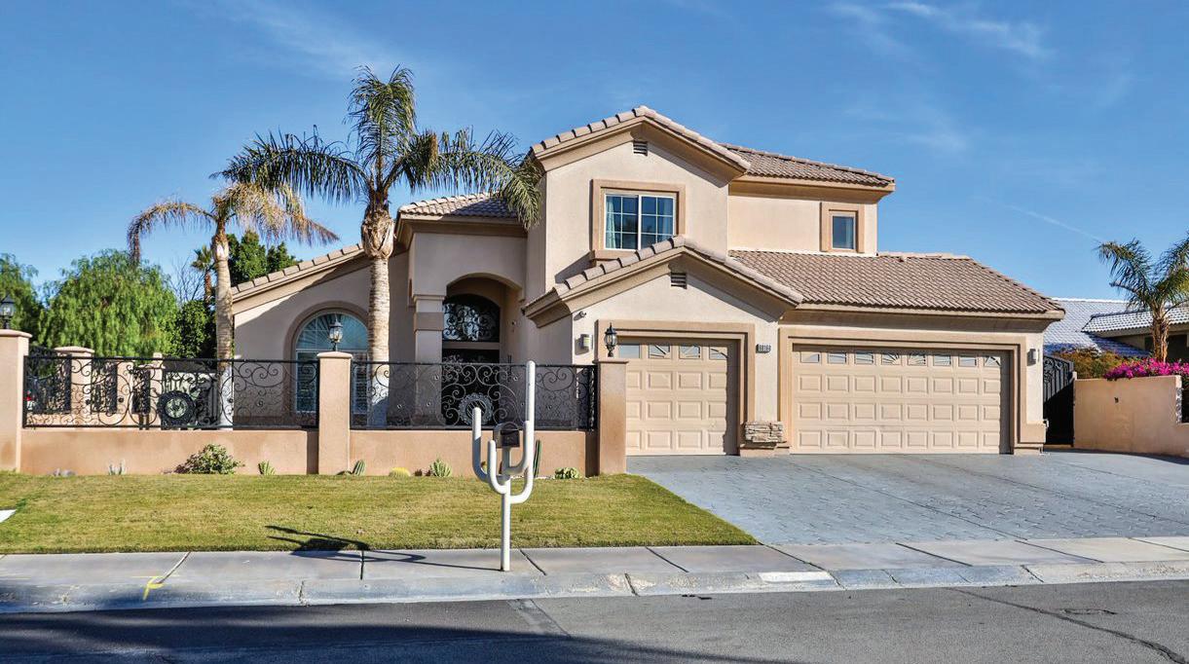
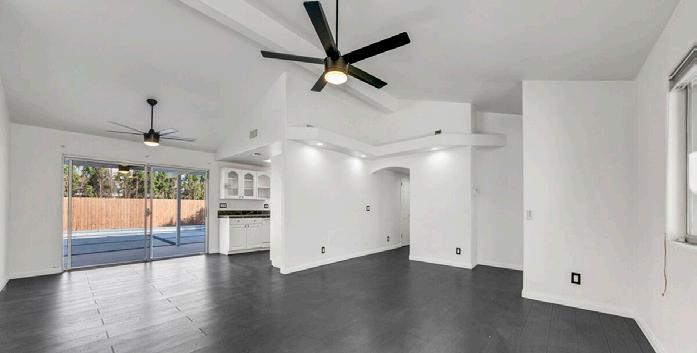
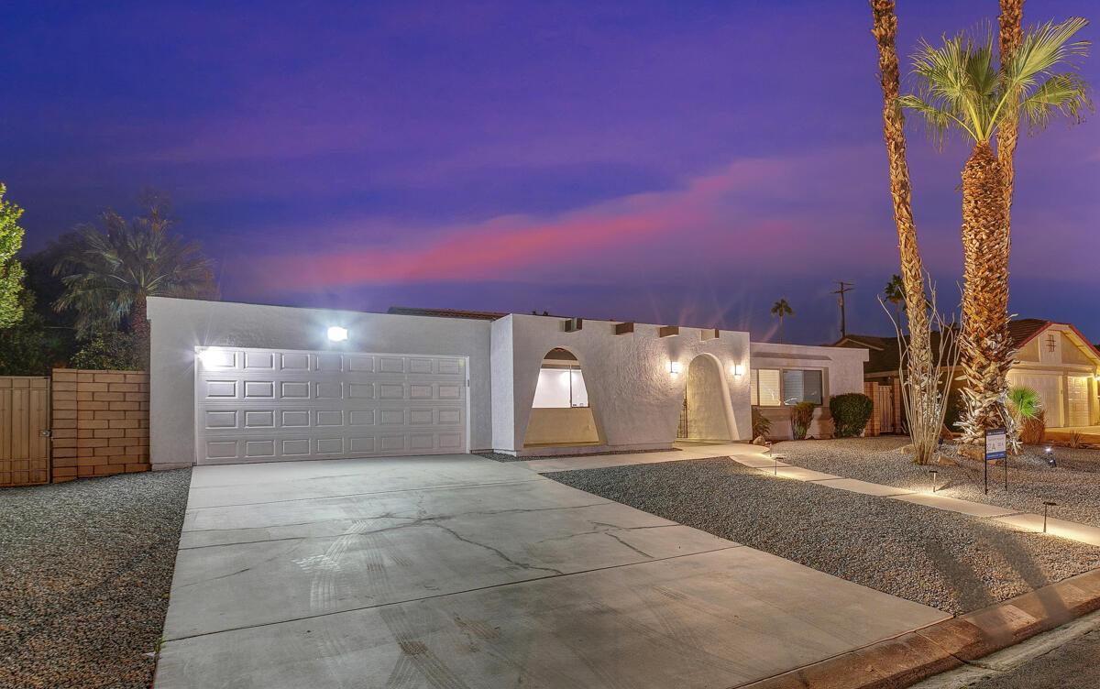
3 2 1,337 sq. ft. $660,000

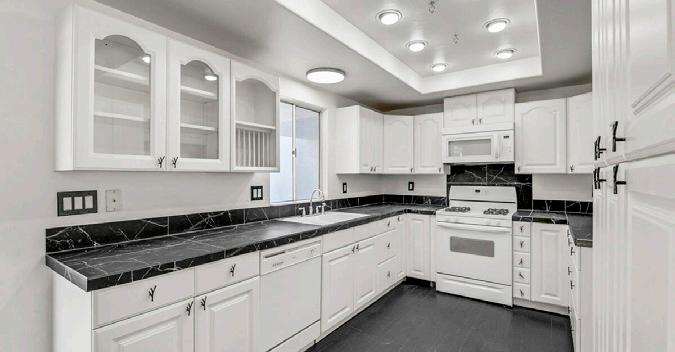









Don’t miss out on this newly remodeled Bermuda Dunes home. The perfect opportunity for a short term vacation rental or vacation home. No HOA, short term rentals welcome. Just minutes from the Empire Polo Fields where Stagecoach and Coachella are held. This property features a spacious floor plan, new contemporary flooring throughout, a new pool and putting green. Challenge your friends to a round of putt putt while lounging by your brand new pool! Set up to be an entertainers paradise and move in ready! This one will go fast!
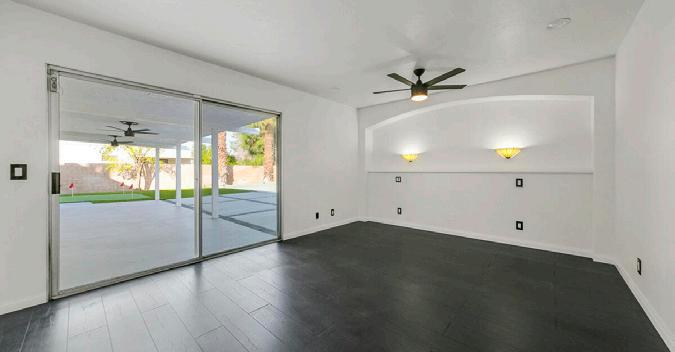

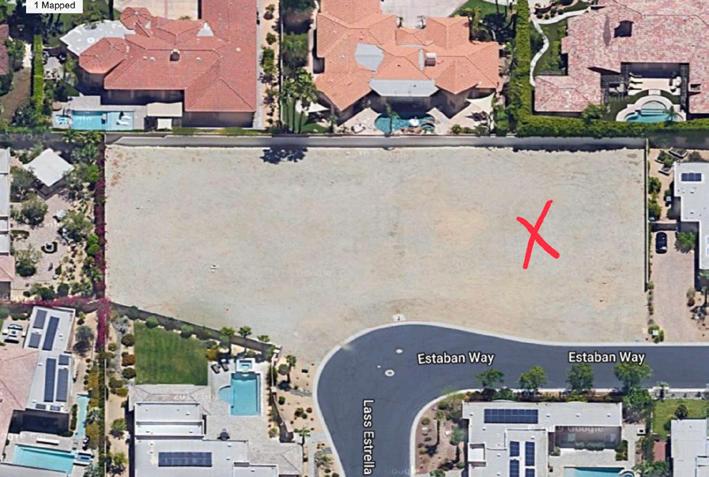

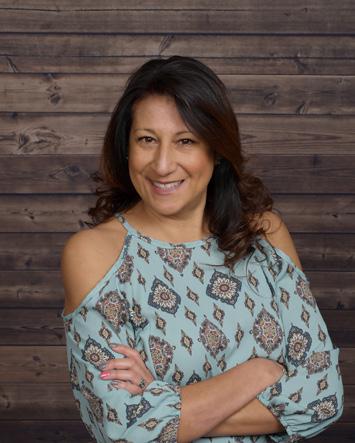
Estancias at South Canyon...Very few lots like this are left in the city. OWN your lot and build your dream home. If you are looking for a gated community with the most unique views from every side of the property in Palm Springs unobstructed this is the lot for you. Newer neighborhood and development with a unique Palm Springs feel located near hiking trails, Indian Canyons Golf Resort and so much more. The adjacent lot is for sale and can be combined to make a unique and special home or standalone as well.
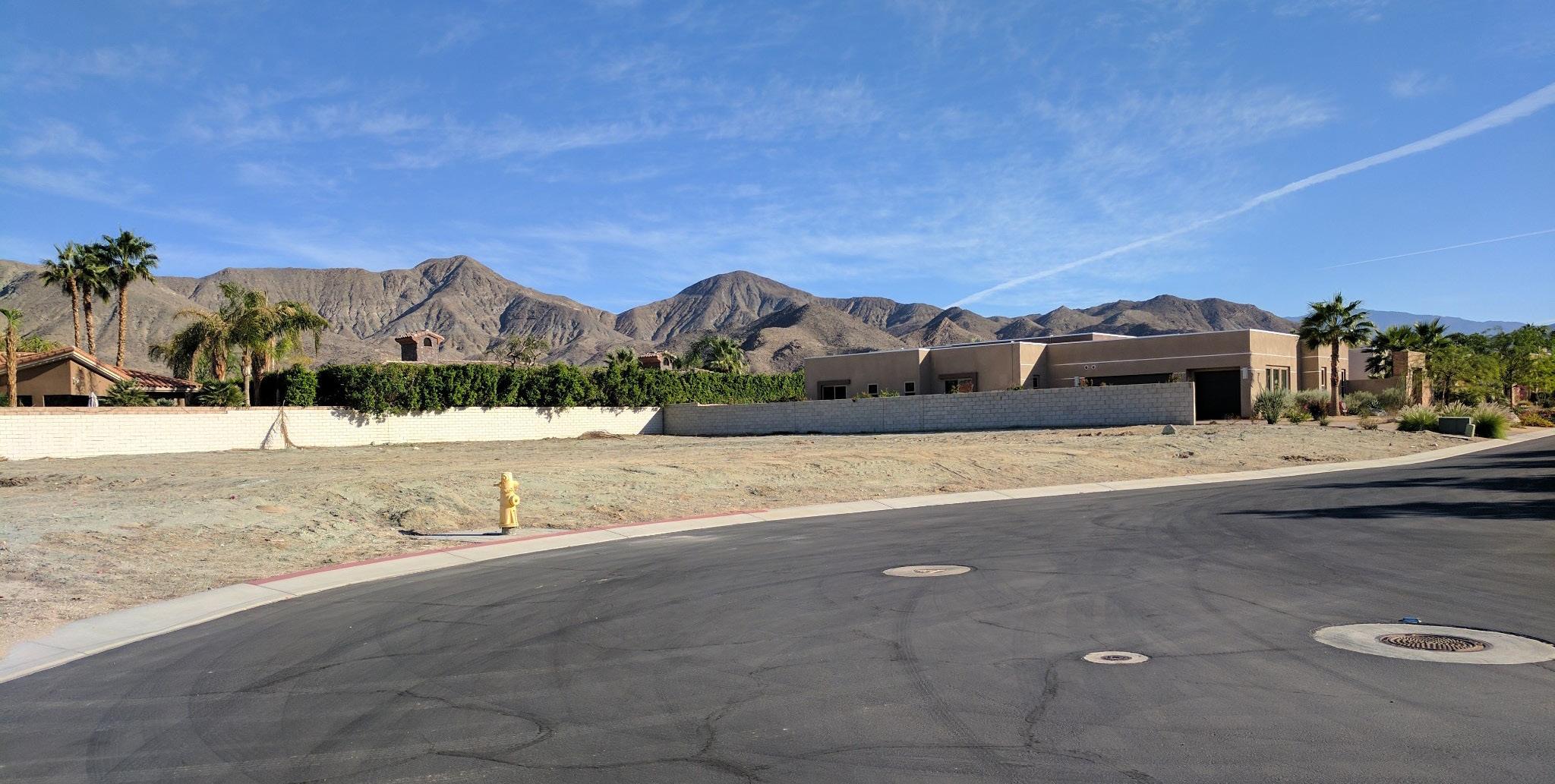

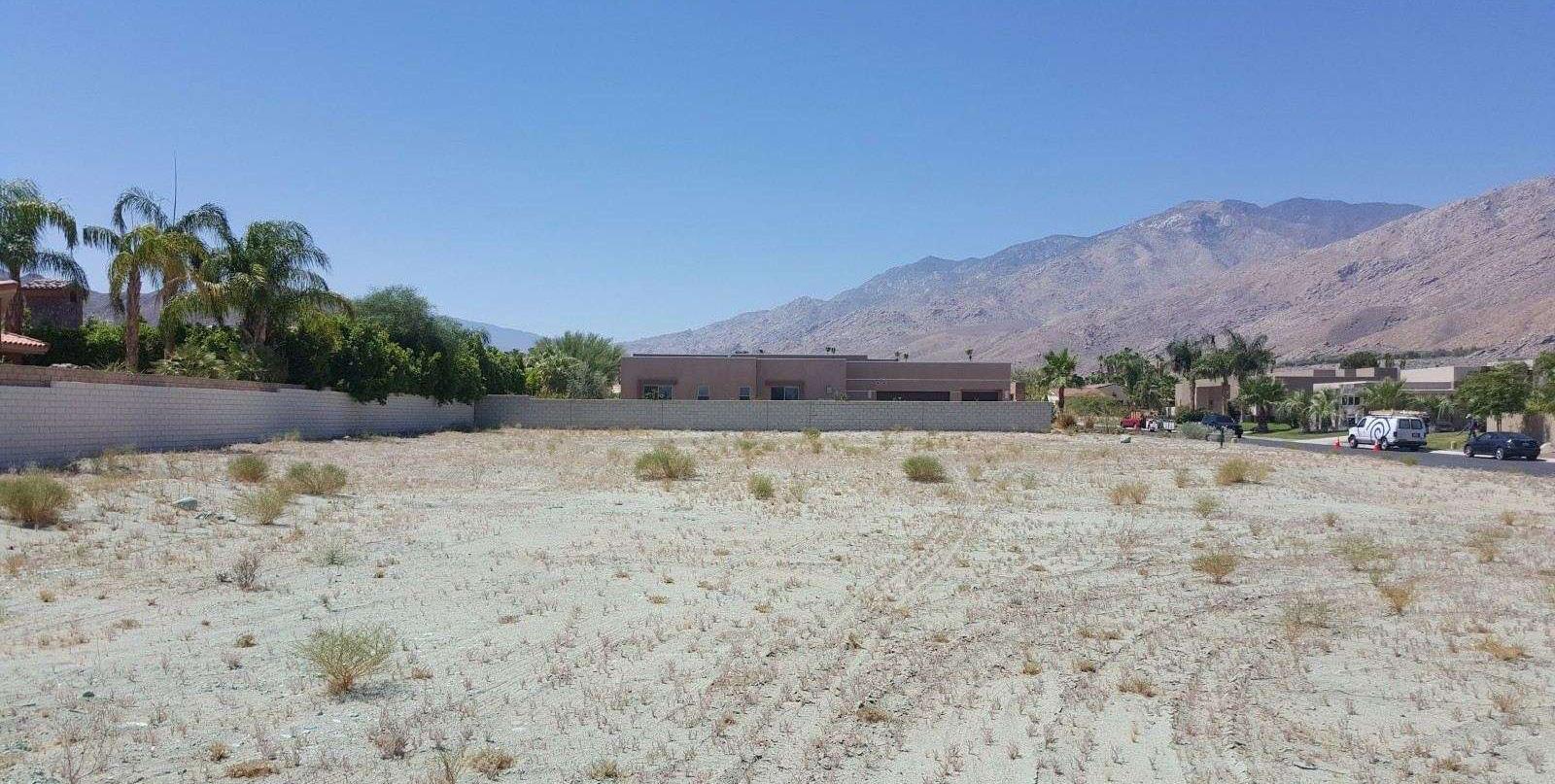
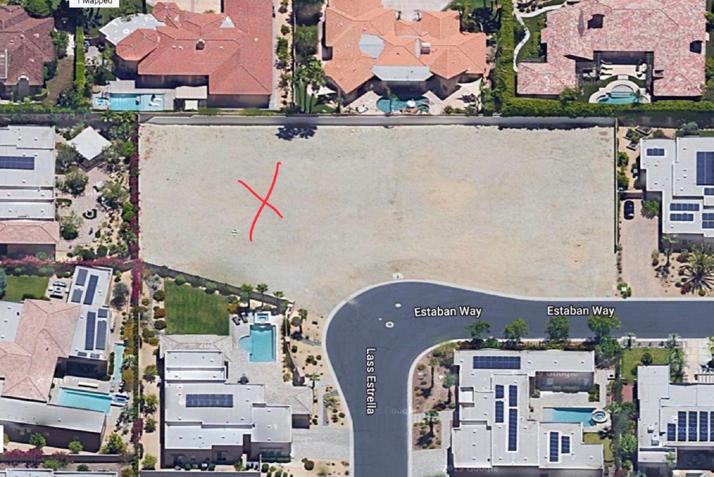
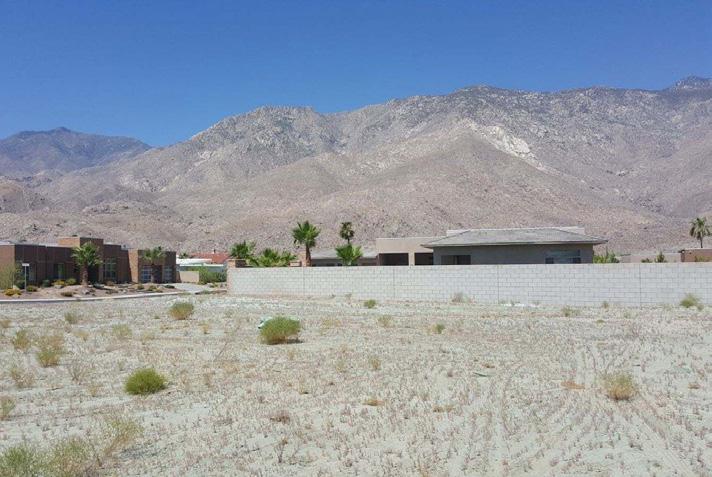
CA 92270

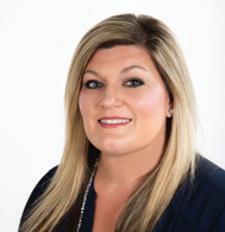
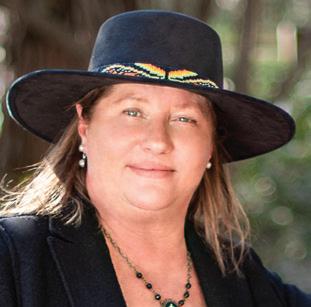
Stunning & Priced to Sell! Completely upgraded! Solar Owned (annual energy savings $$$$) Located in a premiere Rancho Mirage gated community (Country Club Estates), this 2526 sq. ft. home has been meticulously upgraded from marble flooring to curated light fixtures & ceiling fans. The foyer opens to a mid-century inspired living room centered by a fireplace & garden view with a neatly placed wet bar in the opposite corner. The oversized primary bedroom features a luxurious spa-like en suite. 2nd BR & full bath located at end of hall. Stylish den (could be converted to 3rd BR) & elegant dining room complete the main living area. Quartz counters in kitchen with brand new custom built-in Dacor refrigerator & Bosch range. 2 drawer Fischer Paykel dishwasher. Breakfast nook with access to outdoor entertaining space. 3 car garage; beautiful pool & spa. Garden, mature privacy plants & desert landscaping with sprinkler system. More upgrades & details than space to describe. There are also options for a 3rd BR. Select mid-century furniture & artwork are negotiable with the exclusion of seller items. Seller estimates annual energy savings with the solar panels to be significant for the desert climate. This property must be seen to fully appreciate the refined finishes.
$924,500 | 2 BED | 3 BATH | 2,575 SQFT
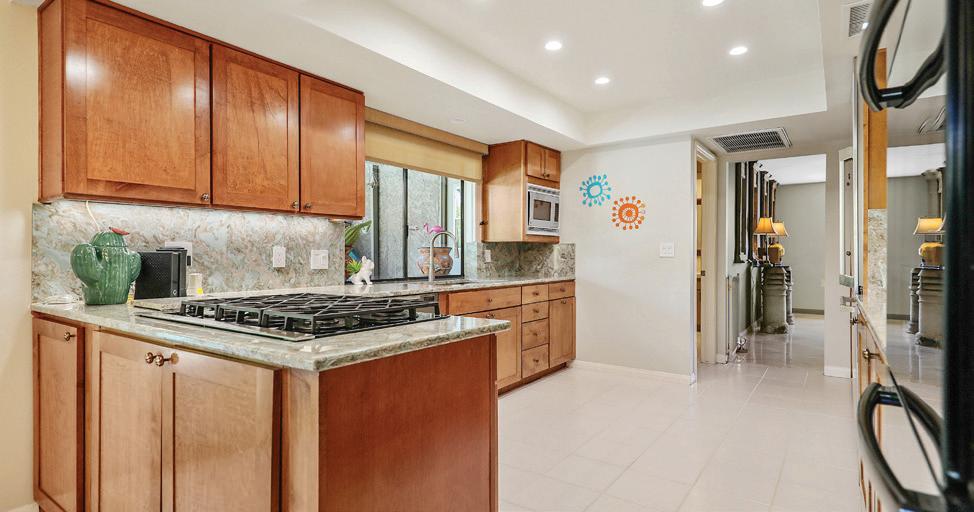
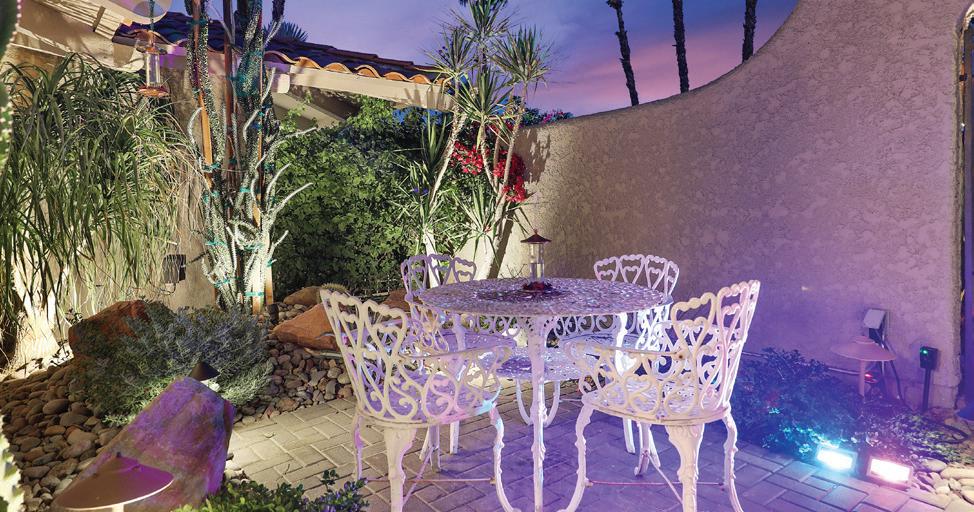
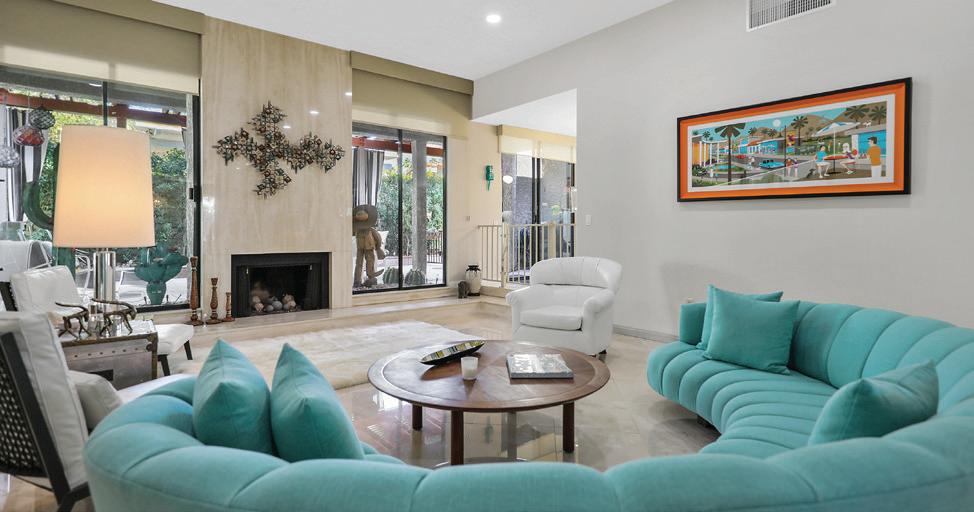
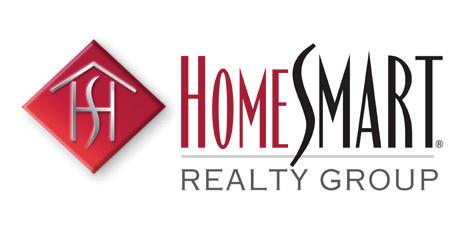
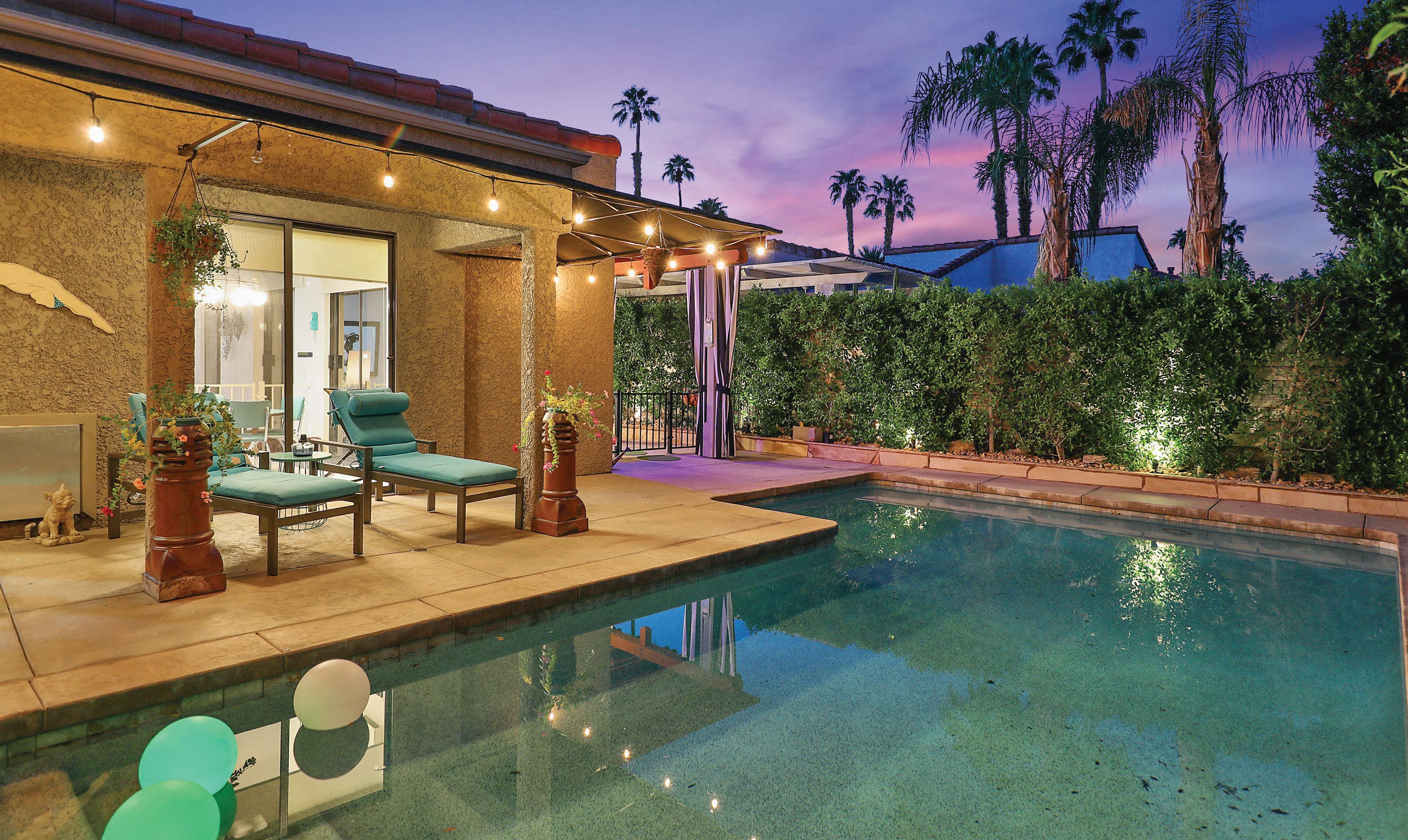
George Lopez
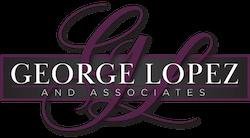
REALTOR ® | DRE# 01817047
760.250.5276
geolopezre@gmail.com
www.geolopez.com

Spectacular Spanish style home located in one of the finest Players Golf Clubs in the Country, The Palms. South facing with golf course and mountain views that really expresses the tranquility of the Desert lifestyle. This fully furnished home is a custom built and boast dramatic twenty foot high ceilings with exposed wood beams and a stacking sliding door creating an unobstructed view that really brings the outdoor and indoor living together. The chefs kitchen has a high end Viking range and microwave with a built in double door refrigerator. There is a courtyard in the center of the home that provides access to the large two room Casita with its own fireplace and plenty of privacy for your guest. The large pool offers privacy even though it is situated on the golf course side of the home but still providing amazing views.
Offered at $2,179,000 | 3 BEDS | 3.5 BATHS | 4,061 SQFT

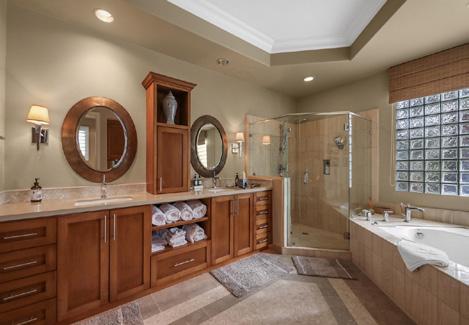

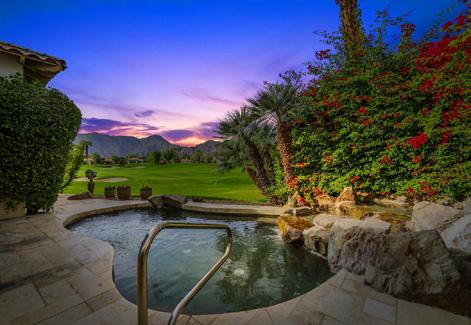
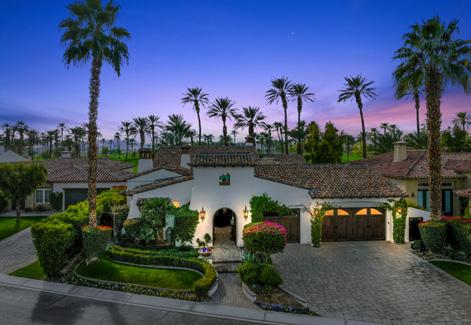
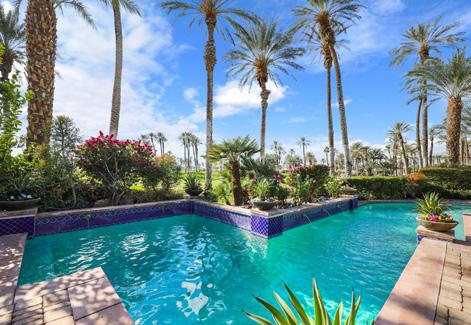
The Perfect home fully furnished with awesome views! This home shows like a model home! Its situated on the 7th fairway of the Robert Trent Jones course with no golf cart path or homes across the fairway. You can buy this as a great primary residence and or use it as a second home and do seasonal rentals, restrictions do apply so call to inquire. The home has a private pool with rock waterfall & large overhang to enjoy the views as well as a large entertainers covered patio. Inside has beautiful tile floors, plush carpet, faux painted walls, shutters + custom window coverings two fireplaces & custom built-ins in both living & family rooms, granite kitchen countertops & island, granite & mirror wet bar, master bath has been updated with newer style cabinets and counters.
Offered at $1,595,000 | 3 BEDS | 3.5 BATHS | 2,940 SQFT
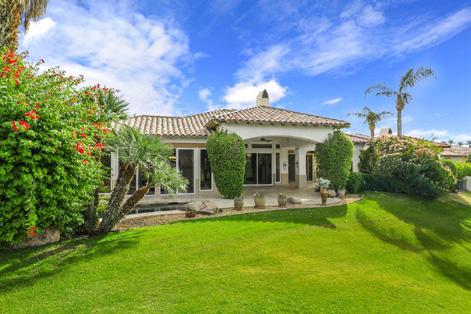
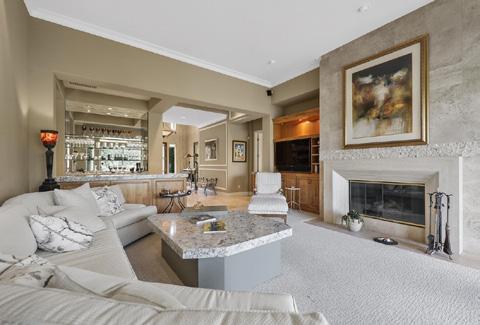
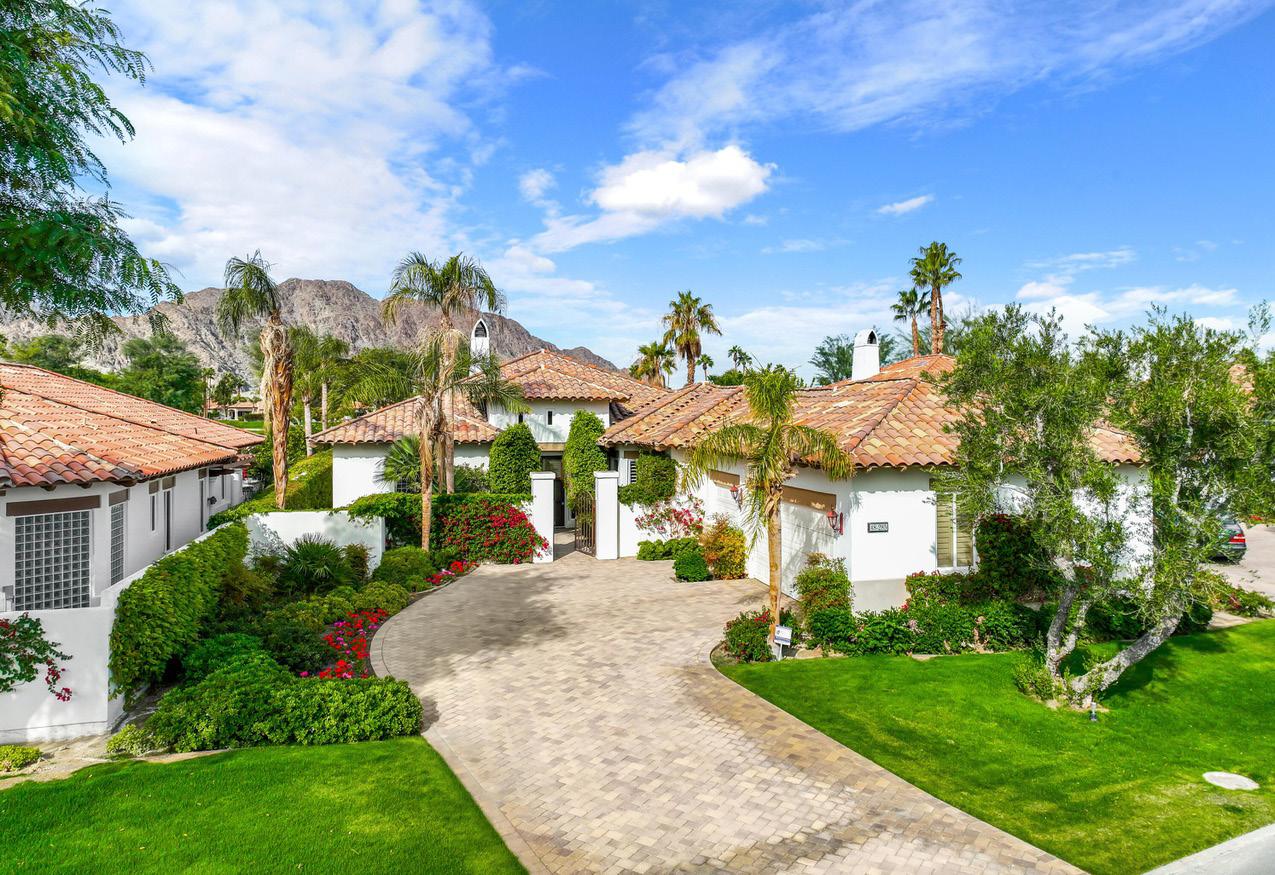
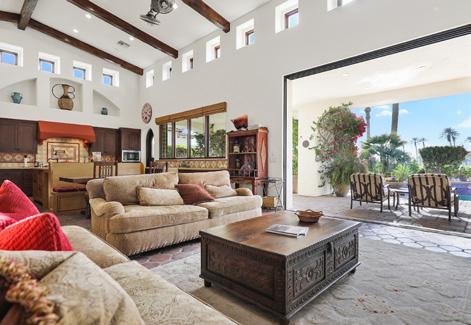
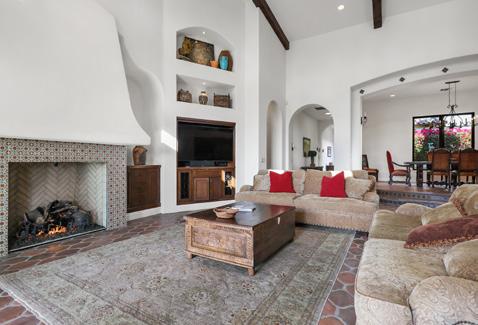
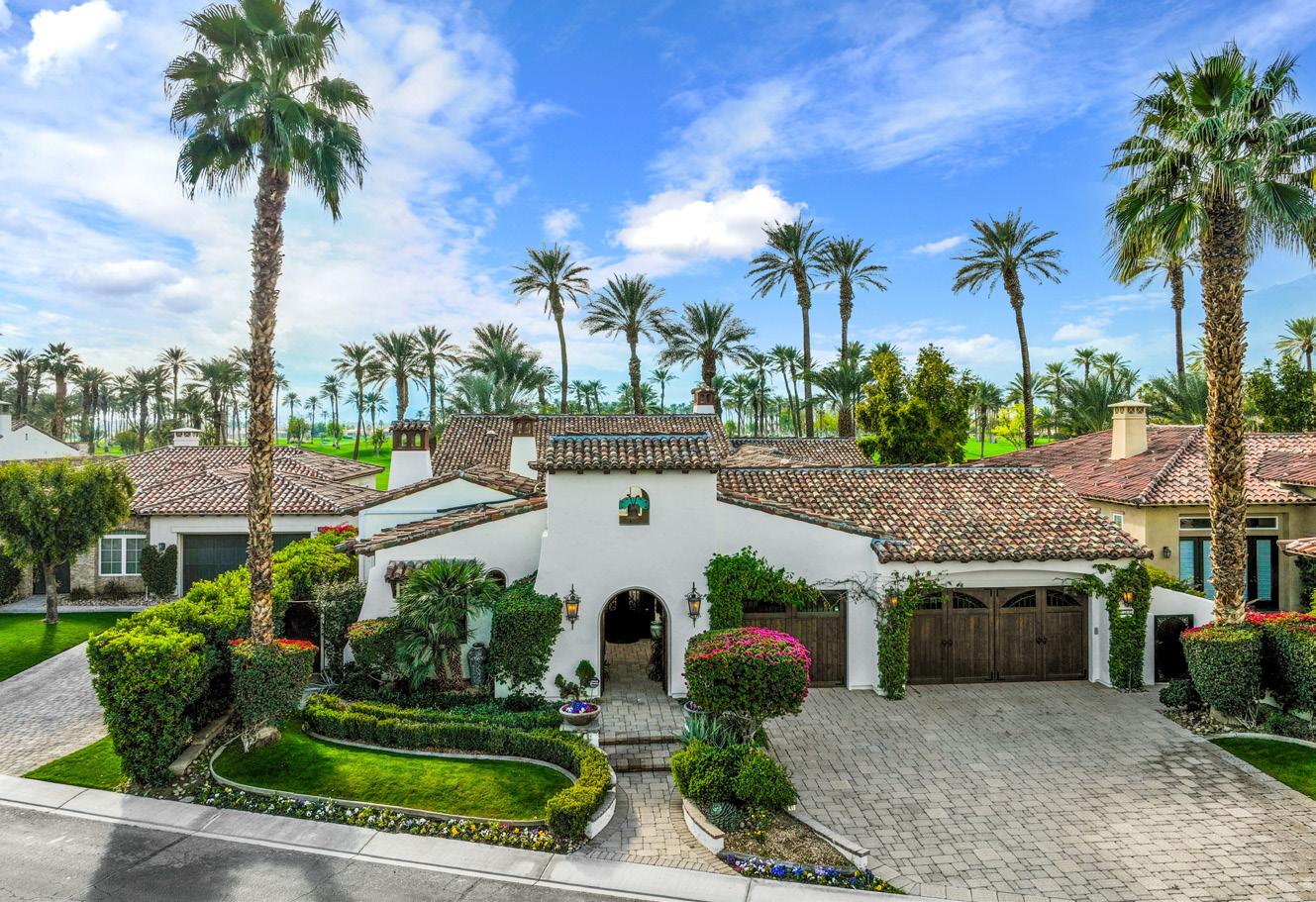

5 beds | 3.5 baths | 3,668 sqft | Offered at $659,000
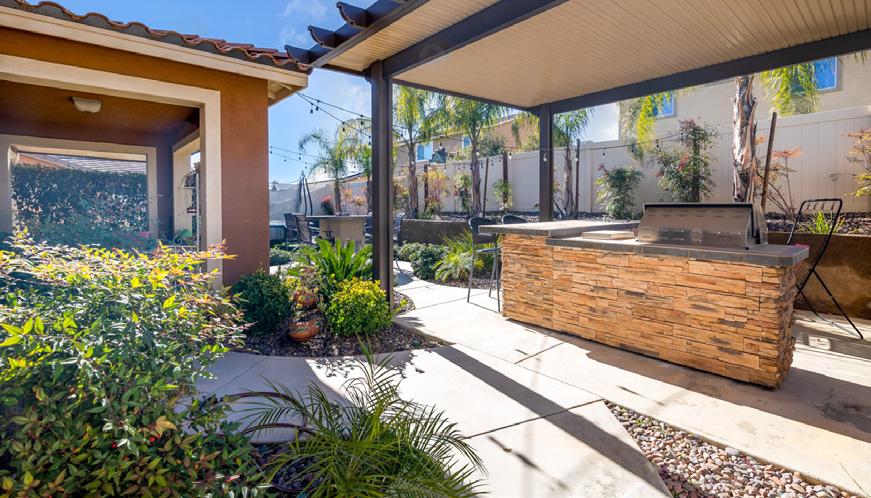
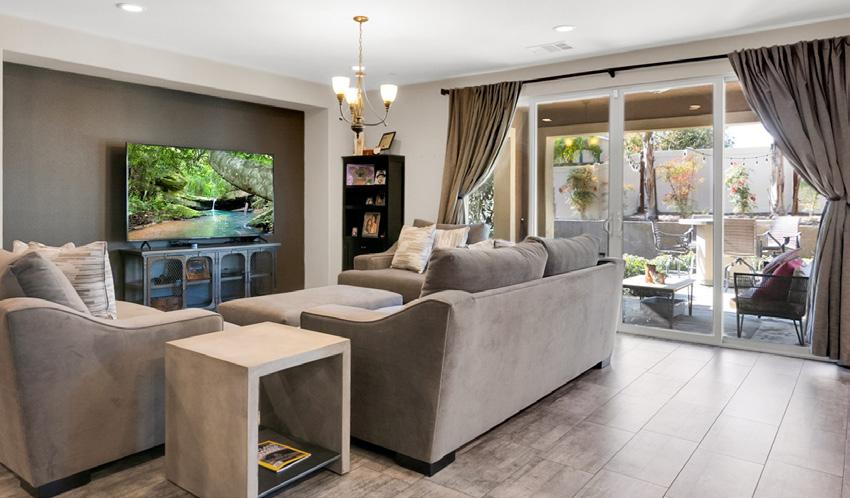
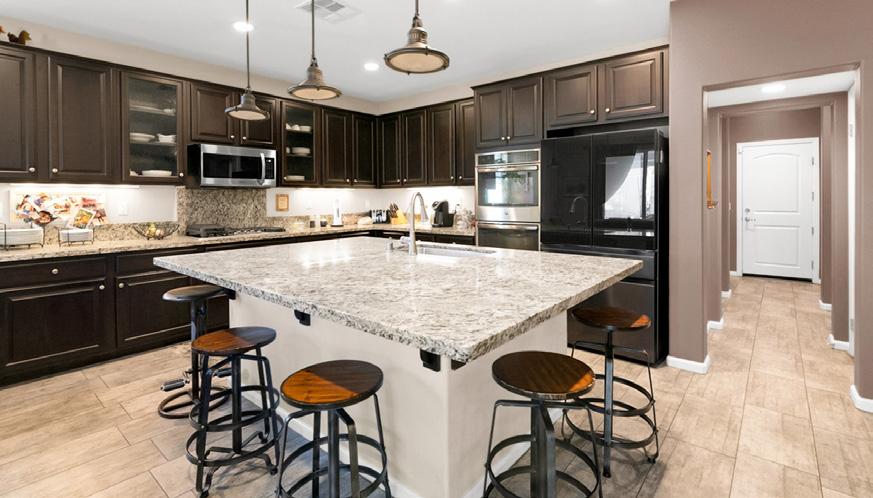
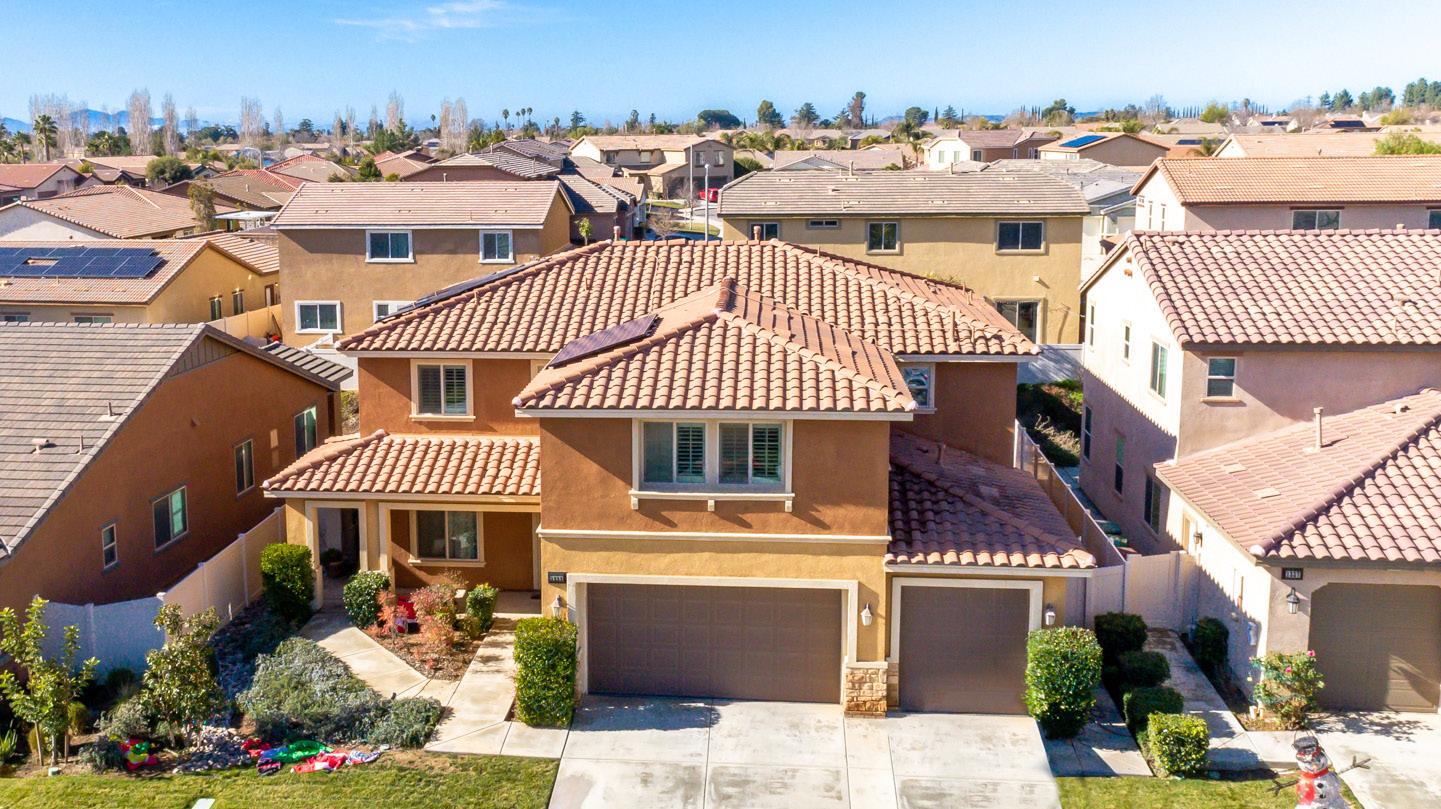
Introducing charm and charisma right on your doorstep with this exquisite, modernly-updated home featuring five bedrooms and four baths. On the first floor is a private living area that could be used as a mother-in-law suite. The suite’s interior includes a living room with its own laundry area and kitchenette, as well as outdoor access to the front yard. Adjacent to this area is a separate bedroom and bathroom. The sliding doors in this bedroom lead to your own private covered patio. On the opposite side of the first floor are another bedroom and bath. The kitchen bedazzles with some of the most modern amenities you can think of. There is a combination microwave/gas stovetop and a conventional double oven that performs triple duty. Sellers have added a sink to the granite kitchen island and have updated the kitchen cabinets. Recess/zoom lighting, granite countertops, and tiled flooring enhance this kitchen’s aesthetic, while the two pantries and significant storage space provide a place for all of your cookware and dishes. Sellers have extended the glass sliding door and the carpet has lifetime padding. Upstairs boasts three additional bedrooms, two baths, a laundry room, and a spacious great room. In this room, sellers added plantation shutters and a wet bar with a kitchenette. Sumptuous comfort and coziness characterize the primary bedroom. This room is situated for privacy and features a large walk-in closet. The primary bath contains two individual vanities with basins, an upgraded shower compartment, a deep, lavish tiled bathtub, and well-organized storage space. The backyard is an entertainer’s paradise. Here you have two separate, private covered patios with lush greenery and landscaping. To complete the ambiance, there is an outdoor dining table set with a firepit in the middle. There is a three-car garage with epoxy flooring. The home’s solar is owned. This home is located in the renowned sundance community and has low hoa fees. This truly is a home suited for the best of the best.
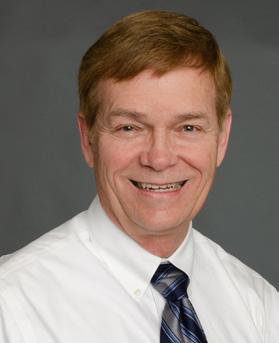

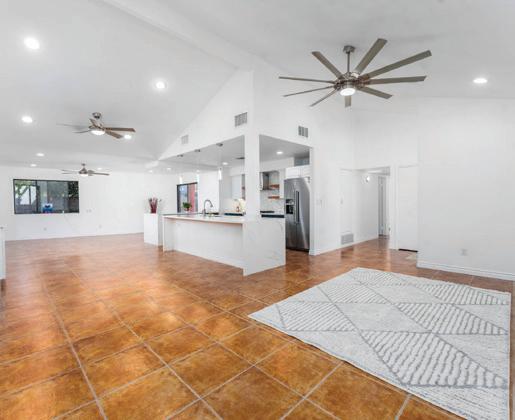
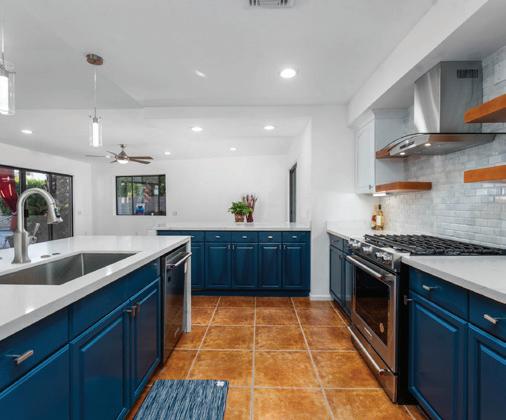
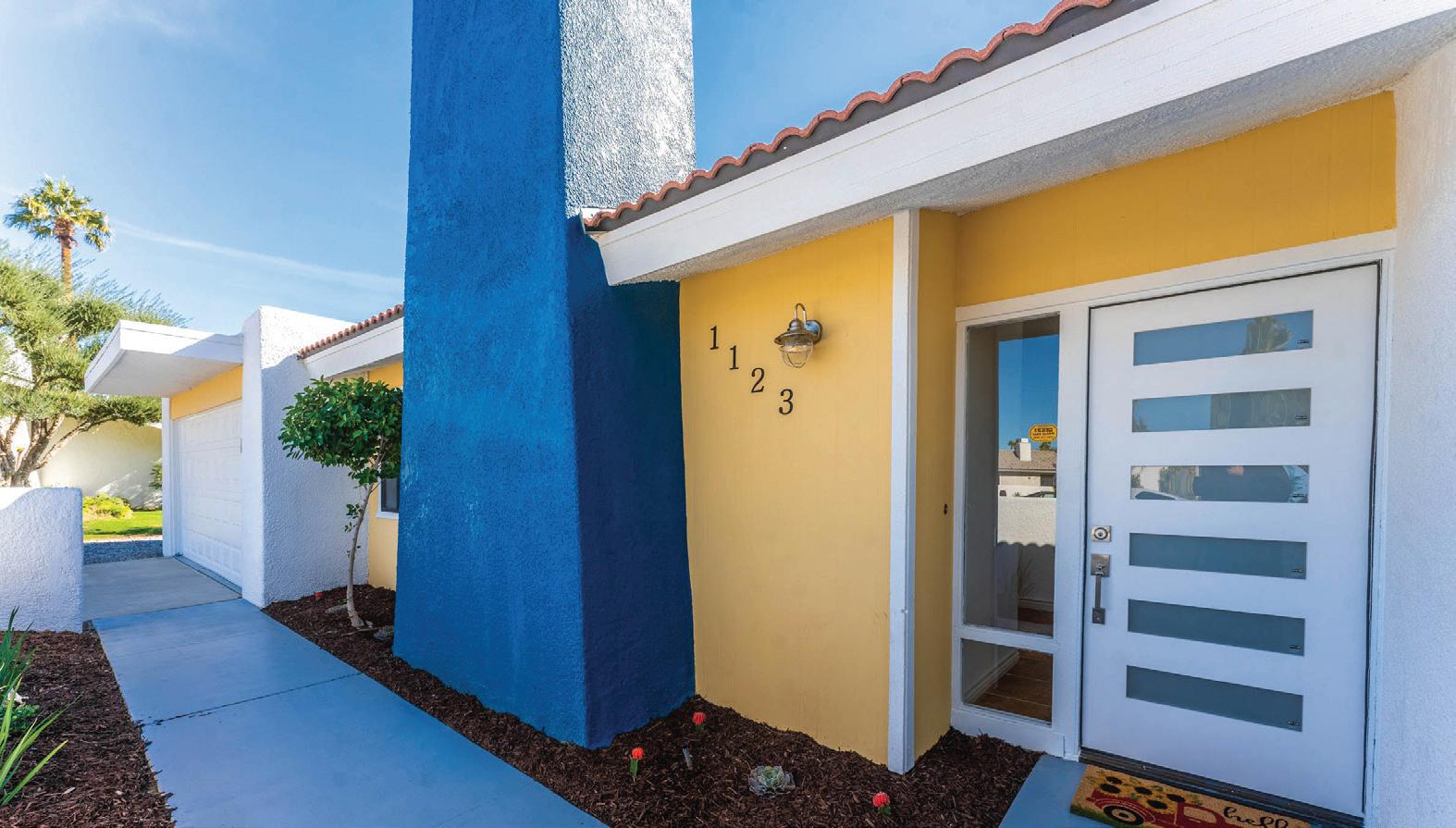
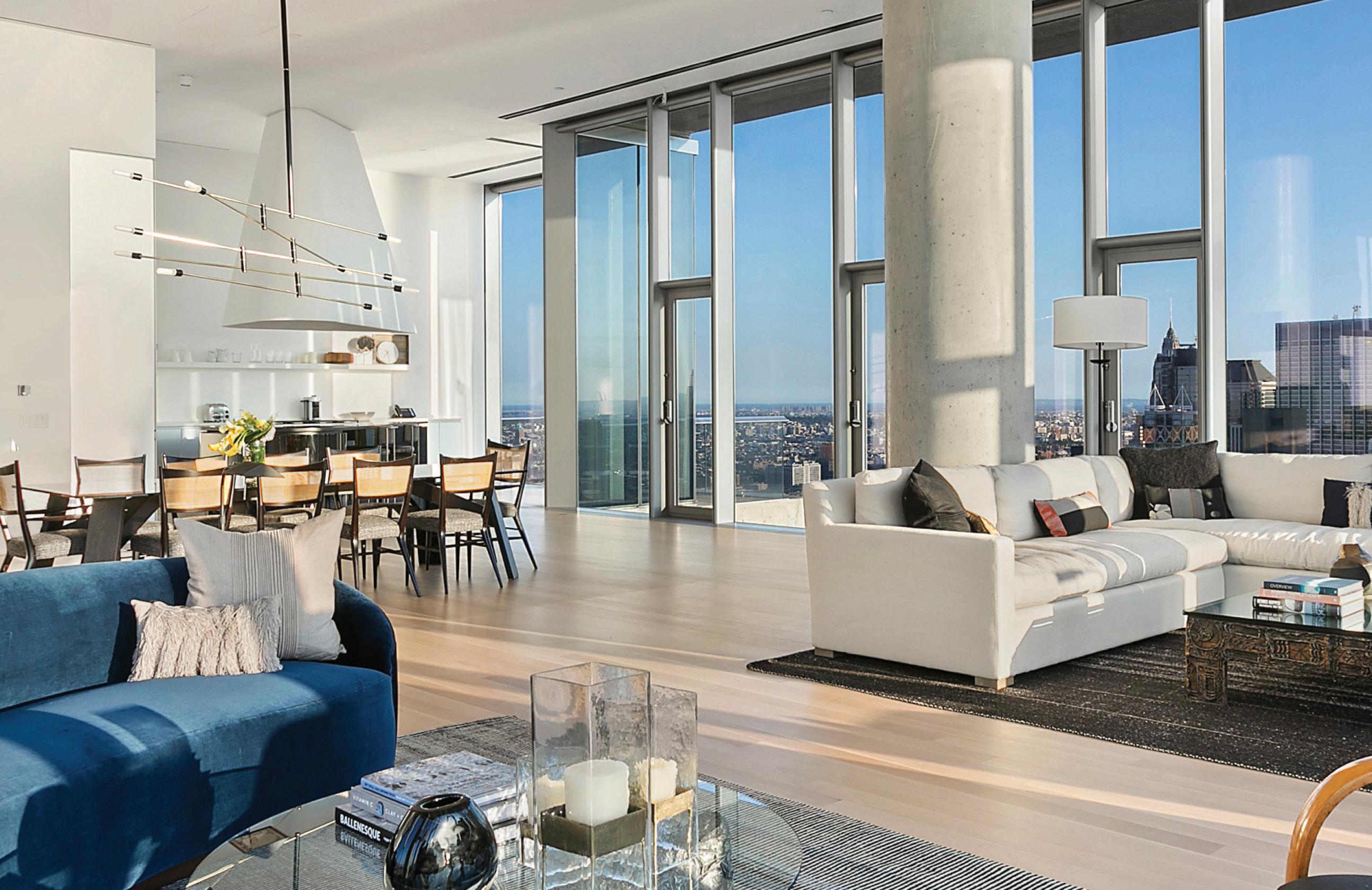
WONDERFULL PALM SPRINGS, The beauty of Palm Springs living awaits you in this desert oasis home. Newly renovated this home shows the grace and style of current fun desert living. Casually sophisticated this home mixes layers of texture both inside and out to create a resort style feel yet comfy enough to be your home sweet home. Only minutes from Palm Canyon Drive the “strip” of Palm Springs that puts you just close enough to where all the action is with fine dinning, signature cocktails, shows, shopping, gaming and more. Come. it’s time to relax and enjoy yourself.
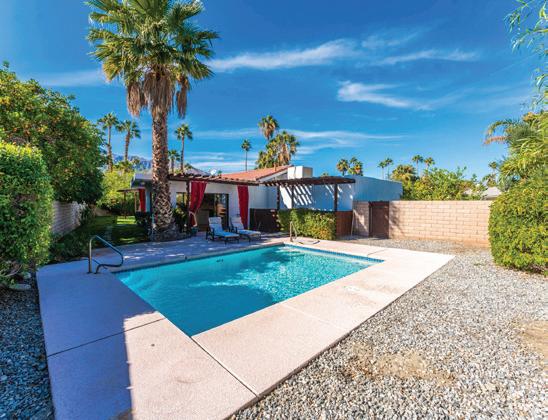
Serving L.A., Orange, Riverside and San Bernardino Counties Since 1985





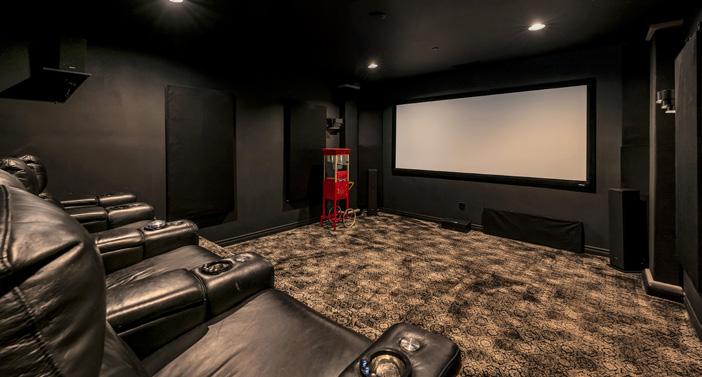

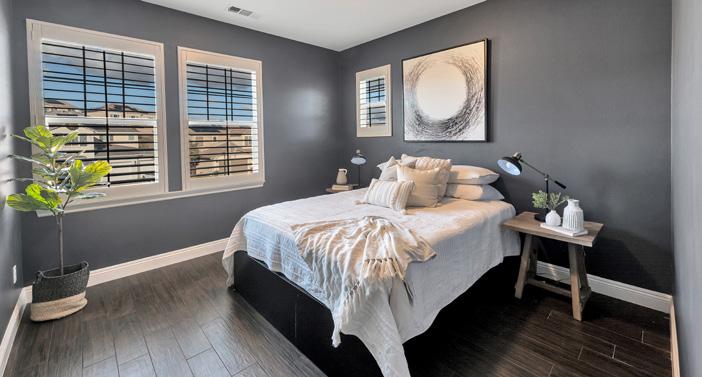
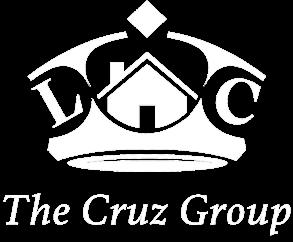
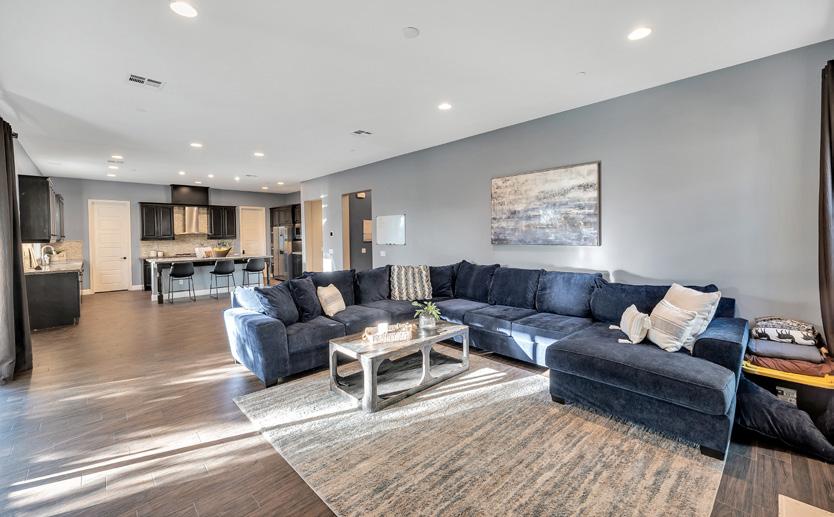
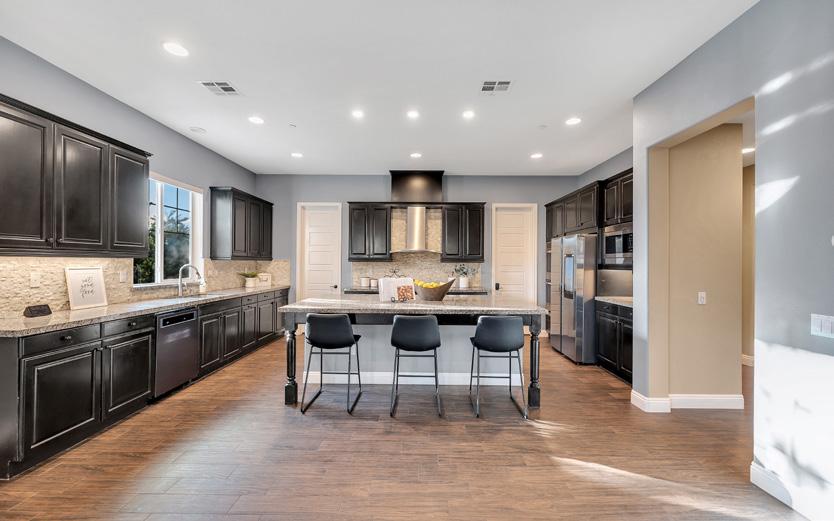
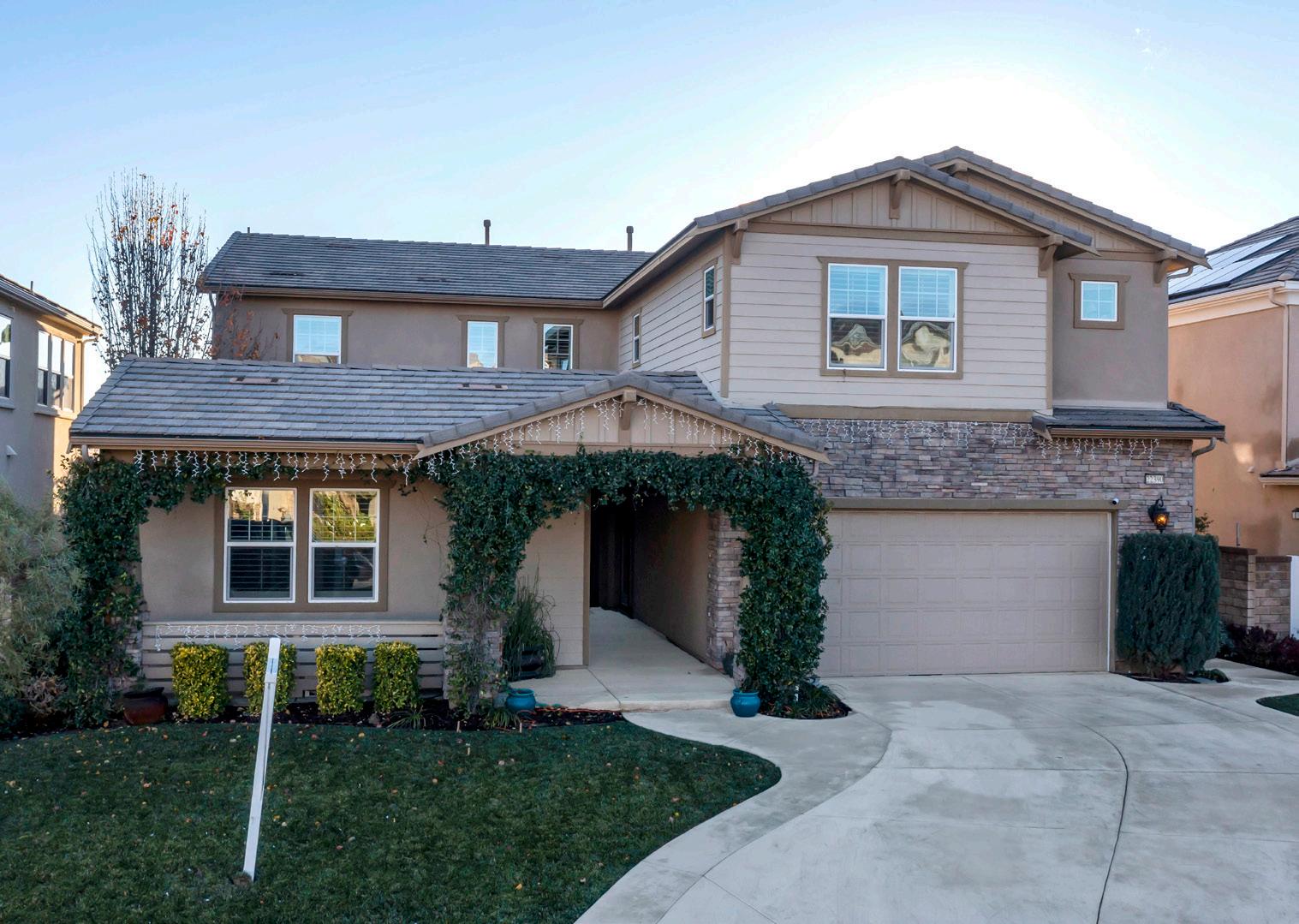
Stunning Executive Home located on a cul-de-sac in the prestigious GATED River Village community! The main home boasts 4 BEDROOMS, 4 BATHROOMS, and a Separate CASITA/GUESTHOUSE with 1 BEDROOM and 1 BATHROOM, perfect for guests/in-laws. This beautiful home has an incredible PRIMARY SUITE retreat with mountainous views, a large walk-in closet, an en suite main bath with a soaking tub, a walk-in shower, and dual sinks. As you enter the main home, you’ll find a beautiful chandelier that overlooks a curved staircase and a formal dining room. The large gourmet kitchen comes equipped with state-of-the-art built-in stainless-steel appliances, granite countertops, a large center island & huge walk-in pantry, and is open to the family room w/ a FIREPLACE. There is also a large BONUS ROOM/OFFICE. The backyard has a covered patio for al fresco dining. Upstairs you will find 3 additional spacious bedrooms with walk-in closets, a spacious laundry room, and your very own MEDIA ROOM w/ seating, a popcorn machine, surround sound system, large projector screen, and soundproofing. You have streamlined freeway access by Newhall Ranch or Golden Valley to the 5 and 14! OWNED SOLAR, 3 car garage w/ a TESLA WALL CHARGER, dual tankless water heaters; this home is beautiful and energy efficient! Minutes to restaurants, hiking trails, parks & award-winning schools!

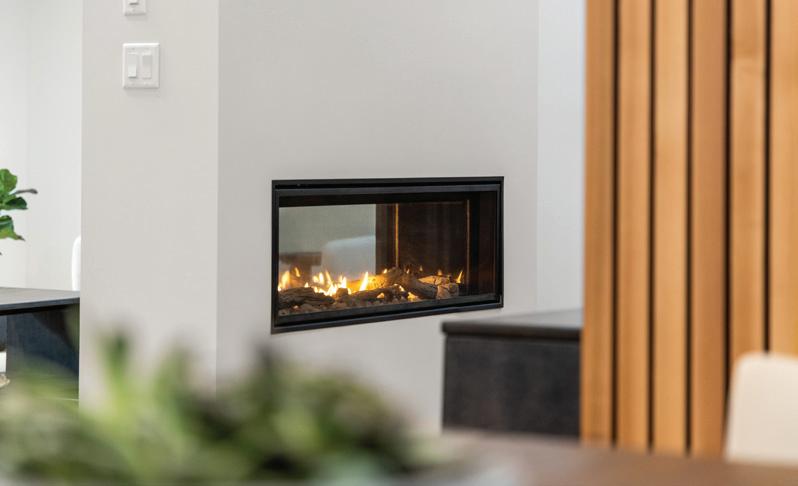
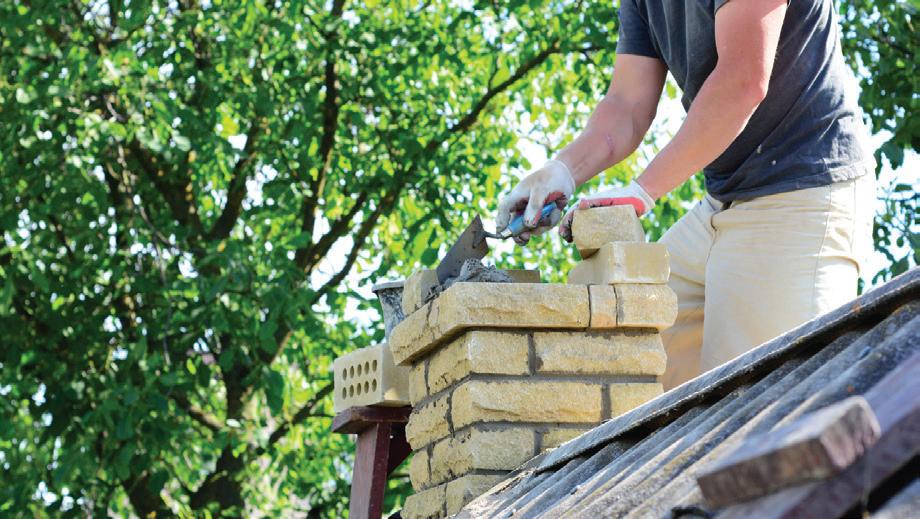
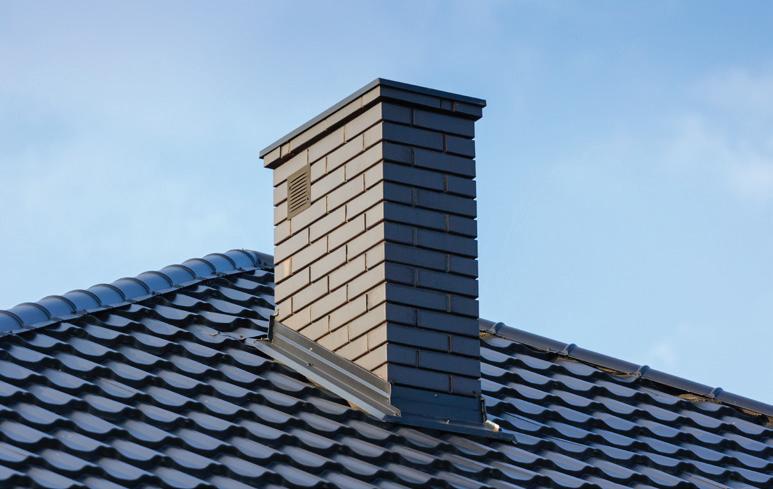

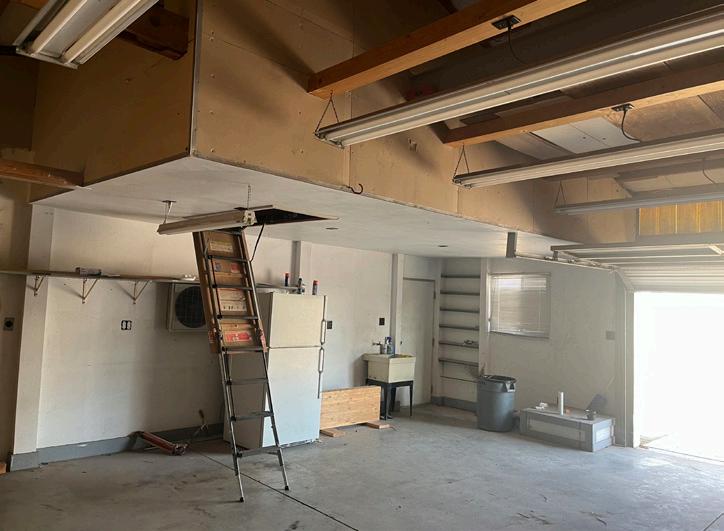
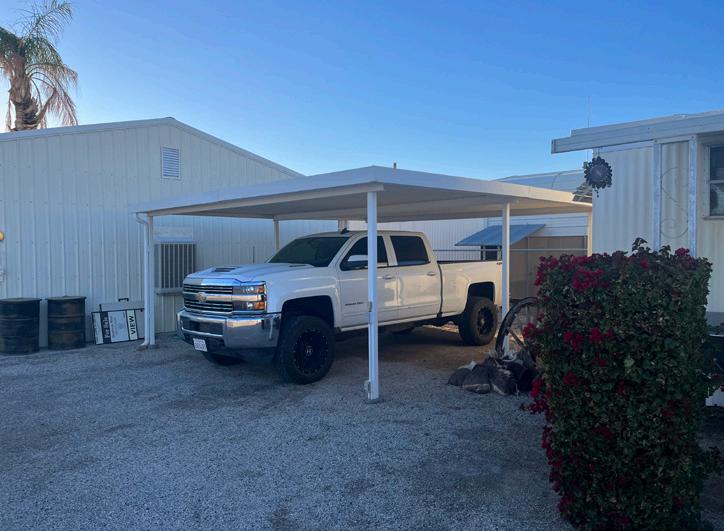
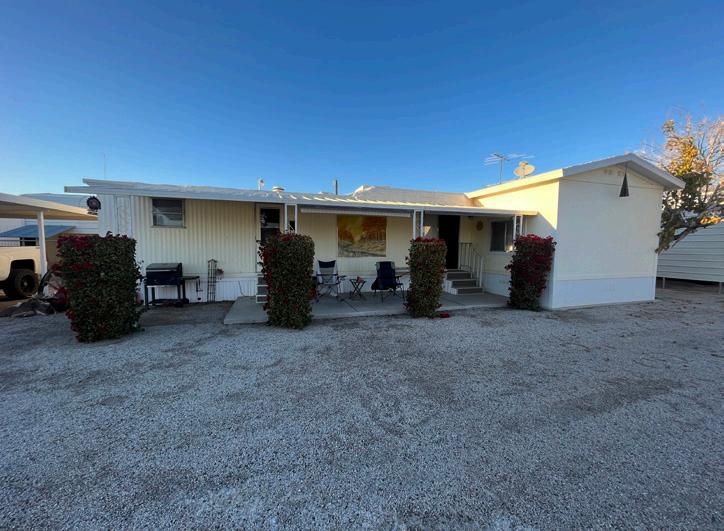
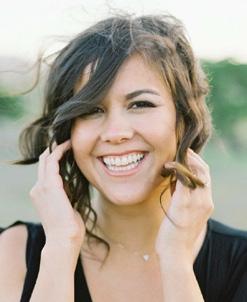
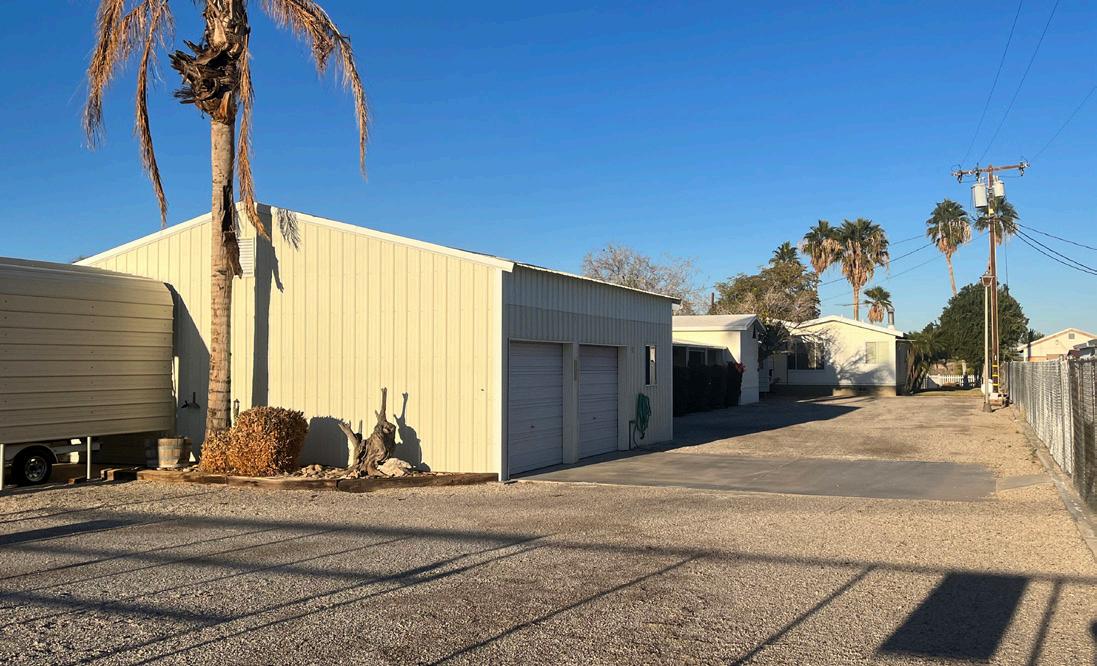

5 beds | 3 baths | 2,160 sq ft | $575,000. Two manufactured homes, both on registered permanent foundations on the water with plenty of riverfront lounge area! This property has two separate manufactured homes, plenty of living space, a total of 5 bedrooms, 3 bathrooms on property. The main home with view of the river is approx. 1900SF. The second home is approx. 400SF with awning. Additionally, there are 3 carports, approx. 900SF garage, 3 sheds, and approx. 400SF gazebo. You can’t beat the amenities of this property!
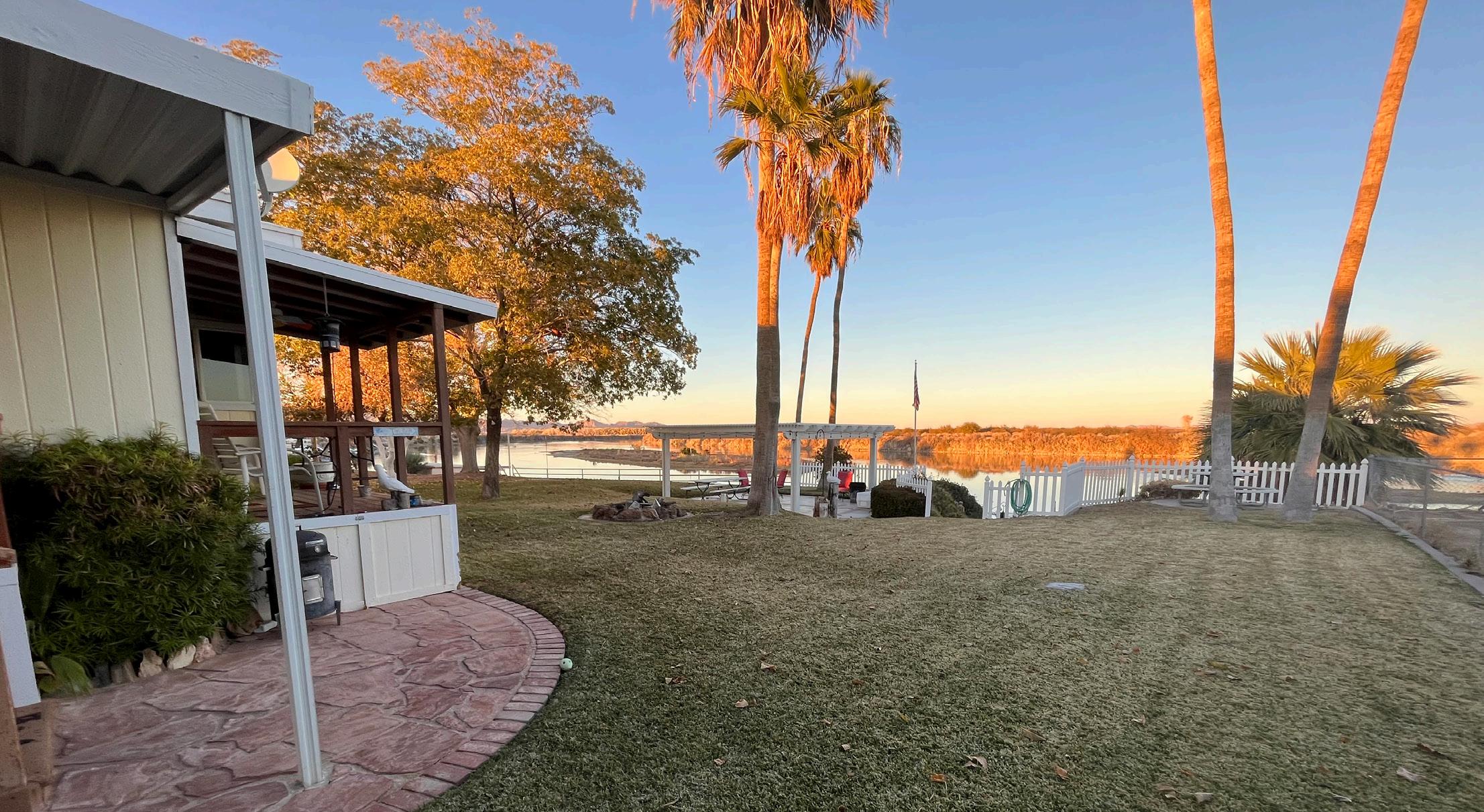

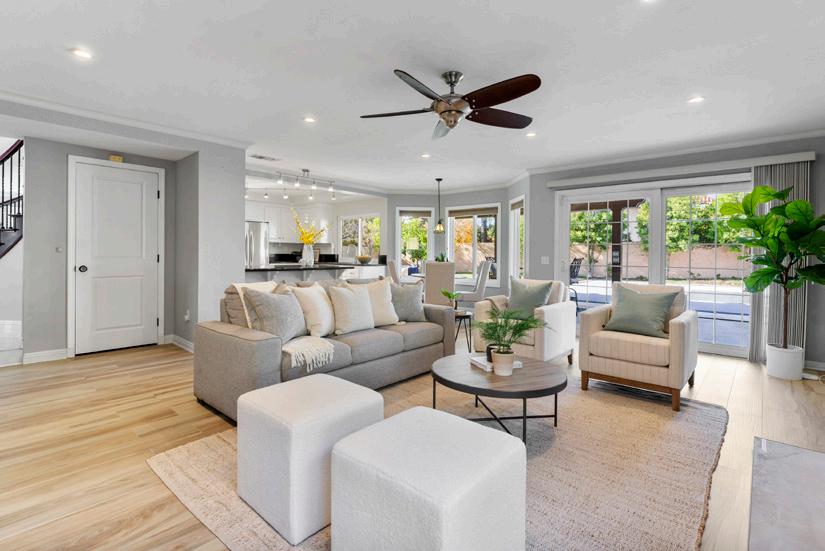
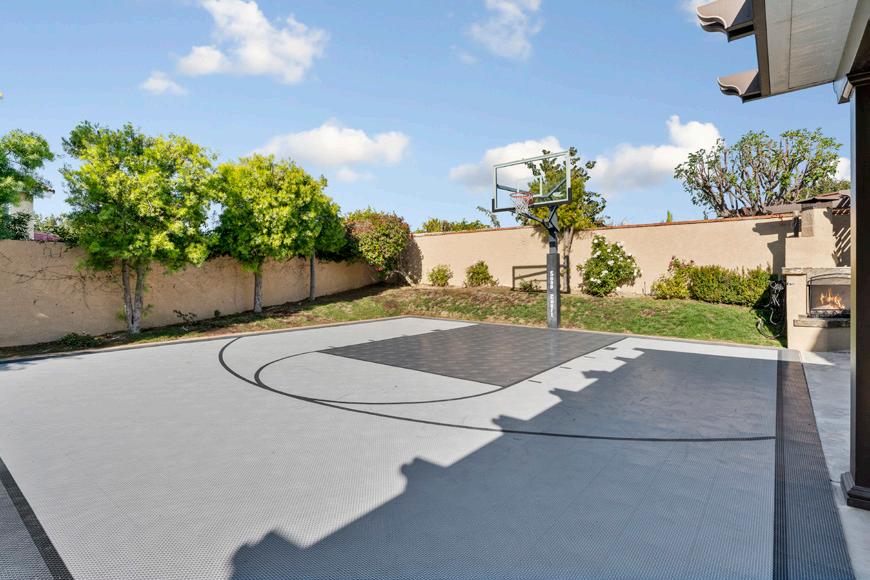
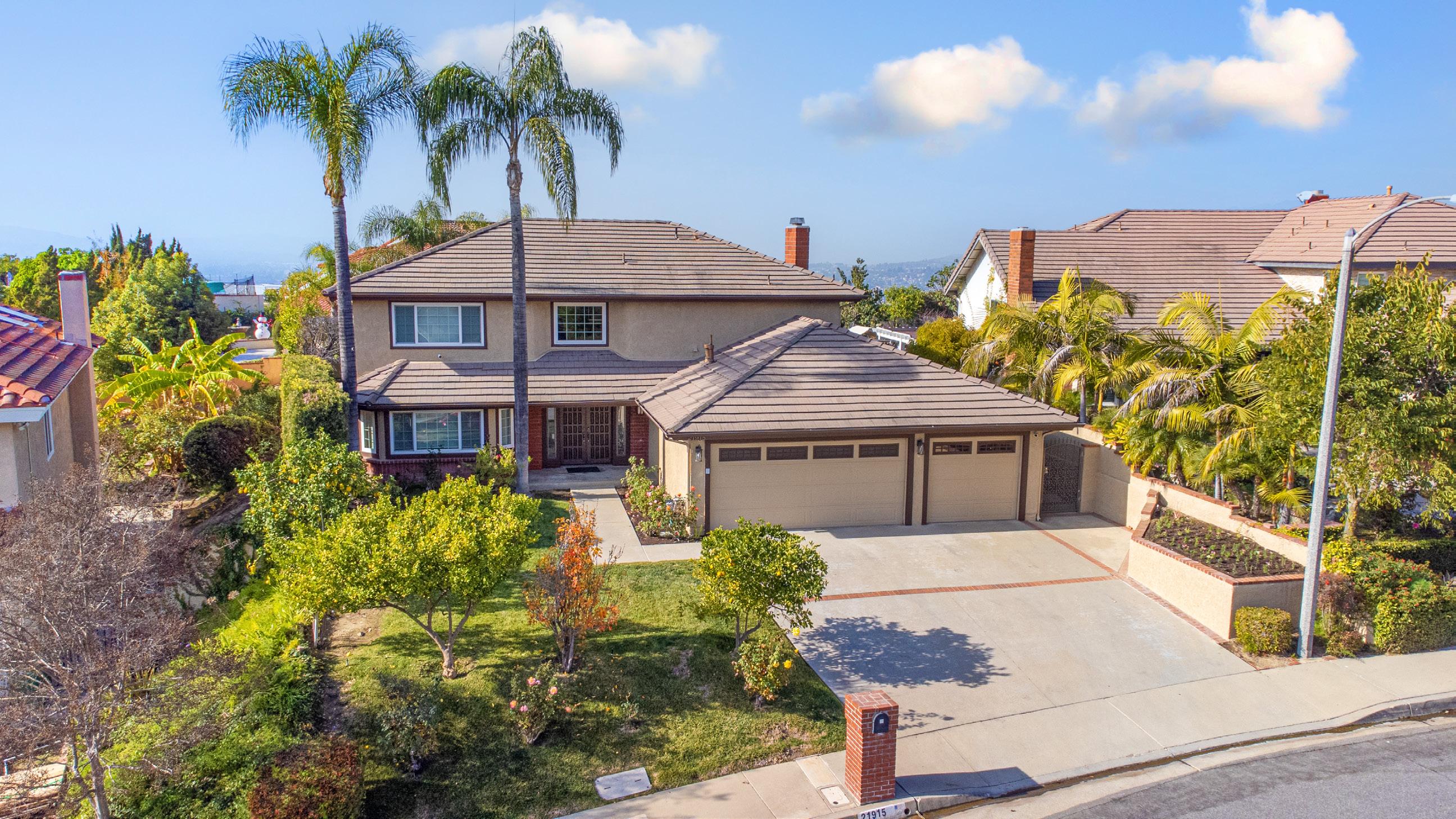
Available for the first time in 30 years, this home is located within the highly desirable Diamond Bar neighborhood of Maple Hills on view side of Birds Eye drive. This completely re-imagined gorgeous twostory property is the perfect place for family entertainment! Upon entering the home, you will be greeted by its custom-made solid Maple Curved staircase with Patagonian Rosewood Landing, incredible high ceiling, and custom Italian made floor tiling. The Living room opens into the formal dining room area. The gourmet kitchen with walls of cabinetries and large granite countertops provides plenty of working space. Family room is accented with reclaimed Sierra Pine wood wall and custom-made fireplace. A wet bar is also included, great for evening refreshments. All the bedrooms are located on the second floor. One of the bedrooms is currently used for a multipurpose home office/ library with custom solid wood cabinetries. The master bathroom fea-
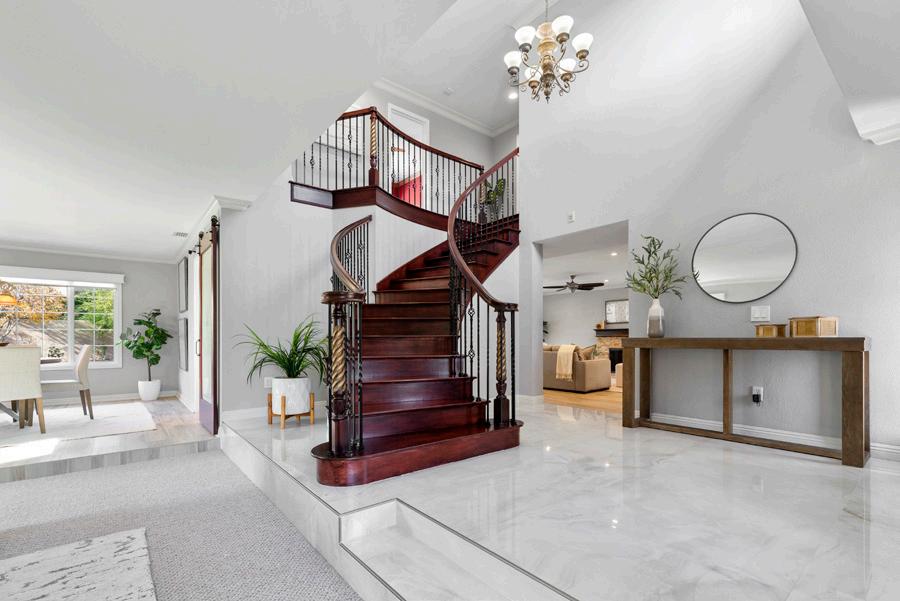 Kaylie Lei
REALTOR® | CALBRE # 01883853
Kaylie Lei
REALTOR® | CALBRE # 01883853

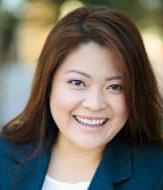
626.392.6811
kaylieh80@gmail.com
tures a large window and spacious size, you will have an amazing city and mountain view. The master suite is detailed with: double sinks with tasteful backsplash, an Aquatic therapy tub with light and massage therapy features, a separate “Mr. Steam” shower, separate Toto bidet toilet and cedar plank ceiling inside the walk-in closet. Daikin mini split AC in the garage which can be used for multi-functional room. Beautifully landscaped backyard with abundance of fruit trees. A multi-use Snap Sport custom basketball court detailed with NBA glass backboard, cushion tiles and commercial grade LED lights to brighten up the entire court. Home is set up with Google hub system with Cameras throughout exterior and Nest Thermostats. This gorgeous two-story home is a part of the award-winning Walnut Valley School District. It’s truly an immaculate home renovated throughout the years with well thought out plans with the finest touches. Come and appreciate the beautiful characteristics of this estate! $1,580,000 | 4 bed | 3 bath | 2,590 sqft
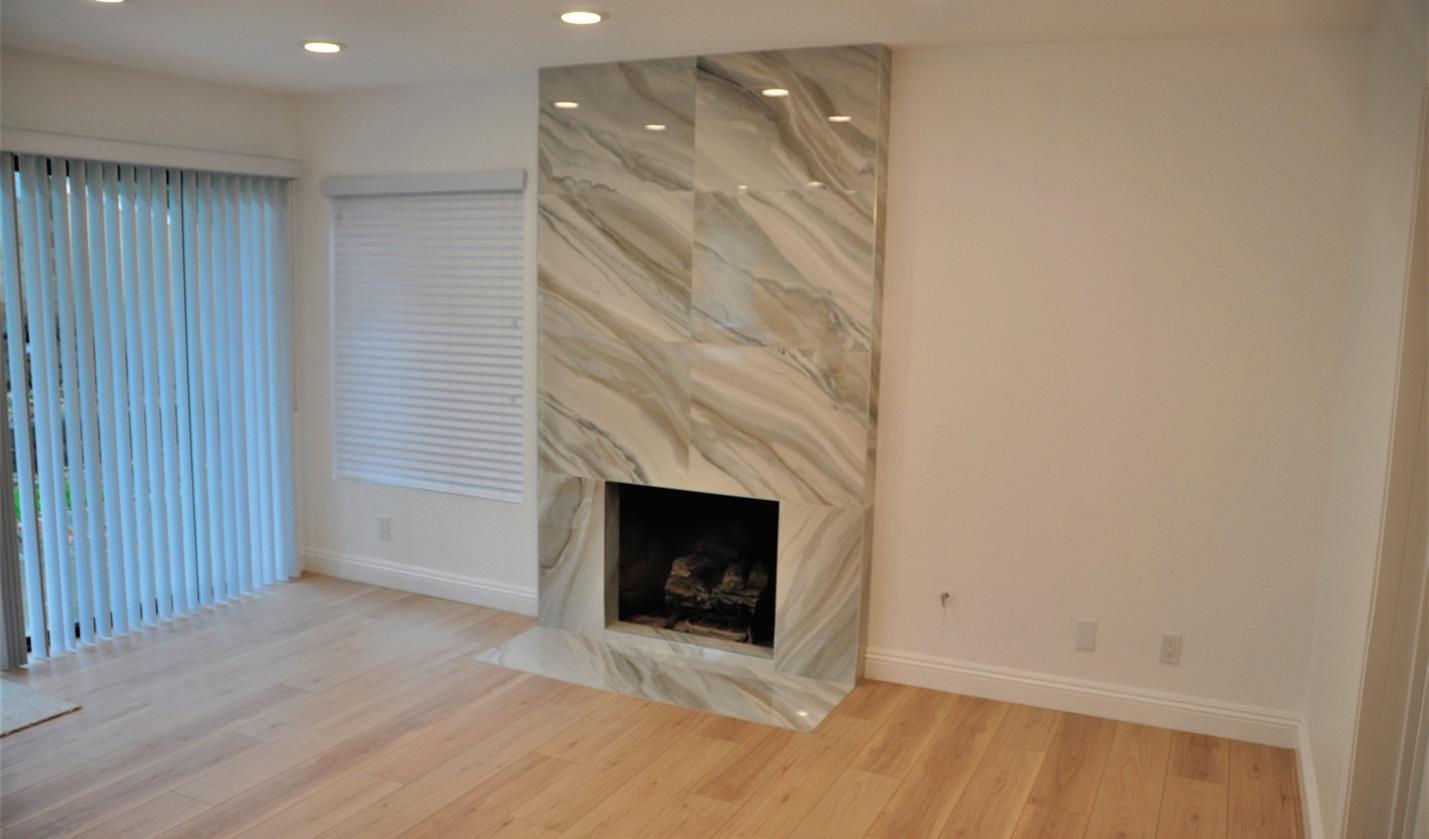
$1,100,000 | 3 BEDS | 3 BATHS | 1,678 SQ FT
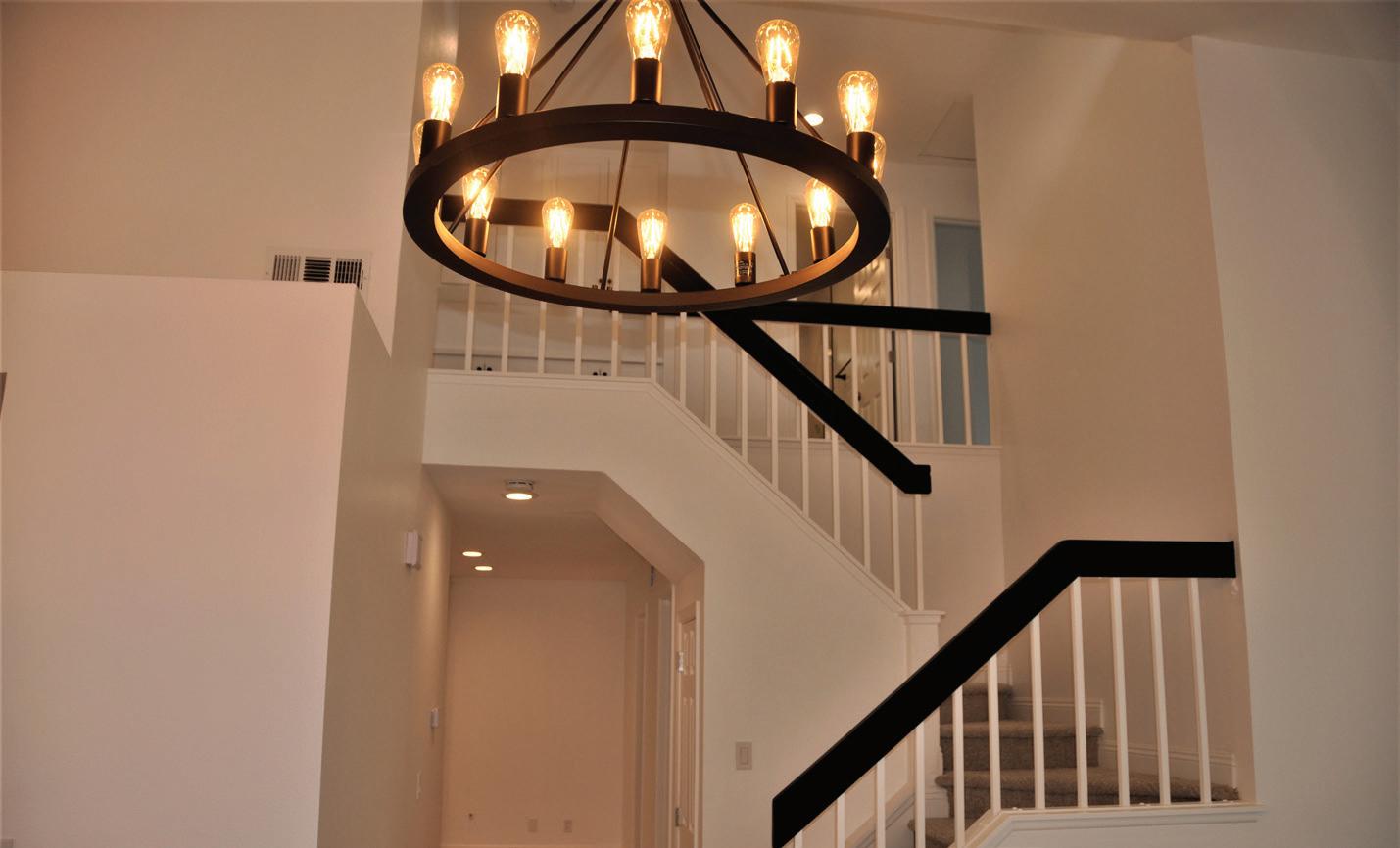
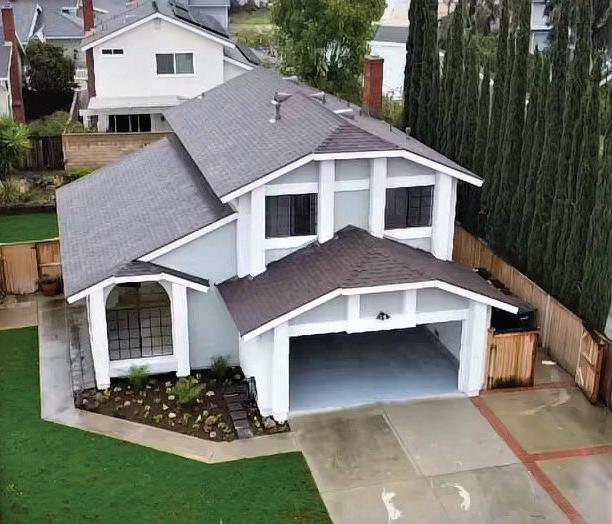

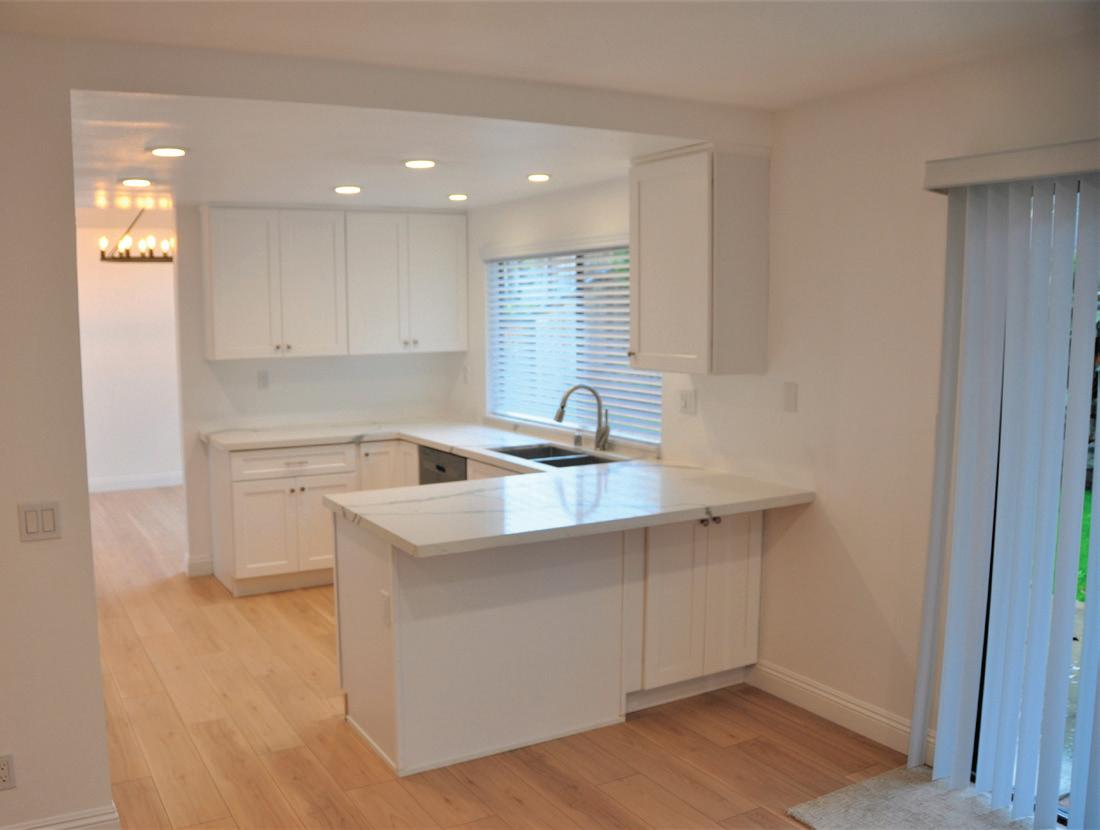
NEWLY REFURBISHED HOME, TOO MANY UPGRADES TO LIST. Located in the highly sought community of Robinson Ranch, this 3 Bedroom 2 ½ bath home is located on a large lot and nestled in a very quiet cul-de-sac. With an expanded driveway and RV parking, this home is perfect for any family! Shopping, dining, and the Rancho Santa Margarita Lake are right around the corner and Trabuco Canyon Rd and the 241 freeway are within very close proximity, making this the perfect launching spot for quick access to hiking, biking, camping, horseback riding and all of the activities available in local Saddleback Mountains. This home lies within the boundaries of the highly acclaimed Saddleback Valley Unified School District and there are several parks within and trails within walking distance for the kids. This home has been entirely upgraded both inside and out and is a must see.
REALTOR ®

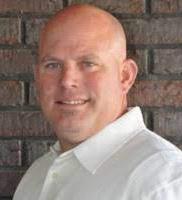
C: 760-220-8533 | O: 949-282-8428
joeh.boardwalk@gmail.com
DRE# 01763178
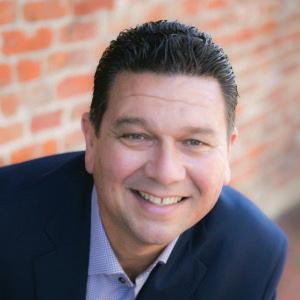
$3,500,000 | 41.05 ACRES
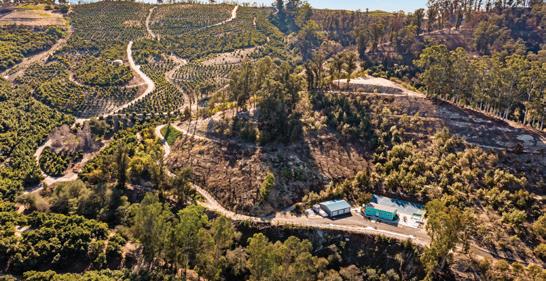
Beautiful 40+ acre Rolling Hillside Avocado Ranch located in Moorpark. This property consists of two contiguous 20+ acre parcels. Beautiful views from the top parcel provides the possibility to build your dream home. Seller has spent hundreds of thousands in pruning and maintenance which includes planting new trees (approximately 2-3 years old), as well as upgrading the irrigation system with newer sprinklers and pumps. Ample Water is supplied by an owned private well as well as a shared well (1/3 ownership) with the ability to irrigate from either well. Huge future income potential with so much upside. This amazing ranch is worth a look. Don’t wait!
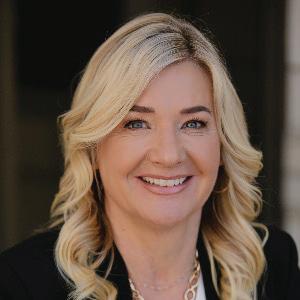

$4,800,000 | 54.44 ACRES
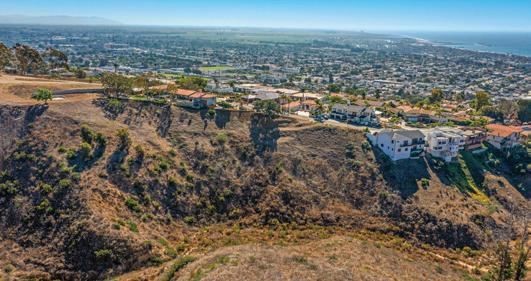
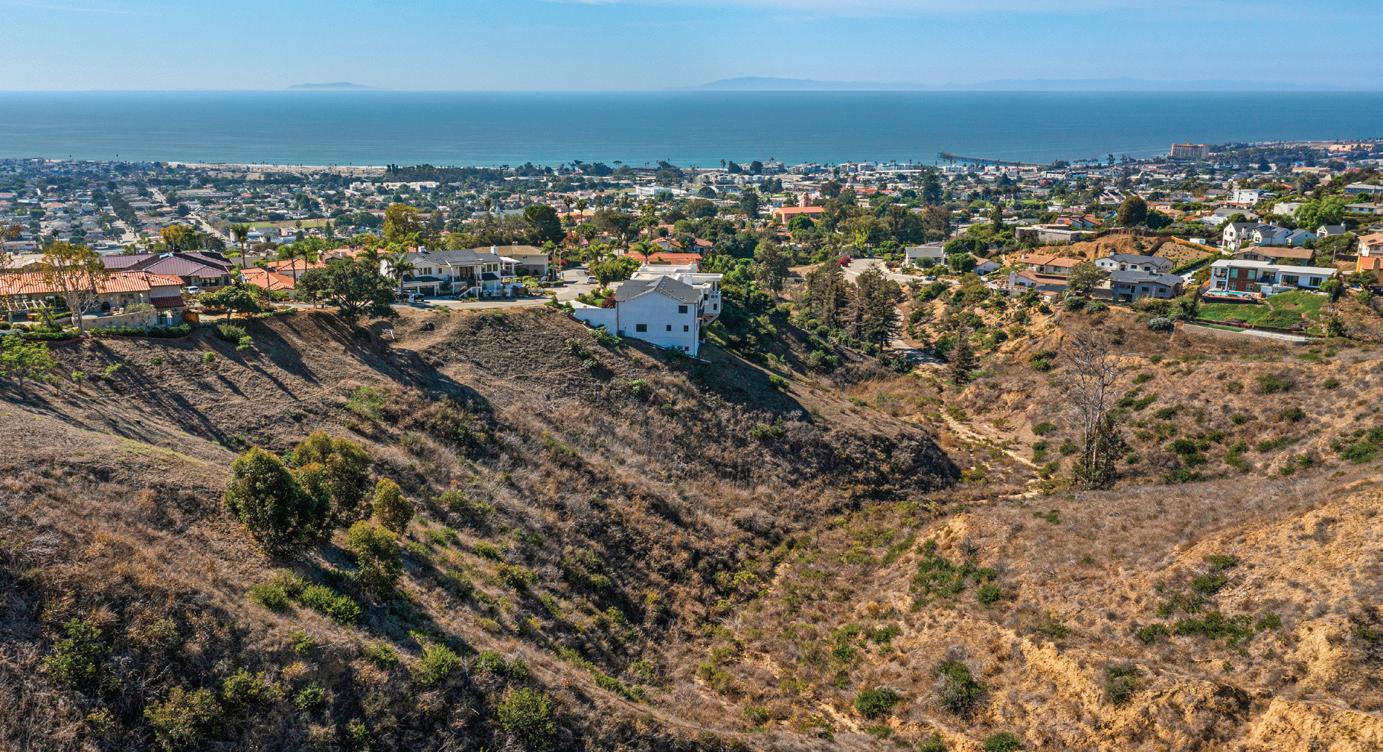
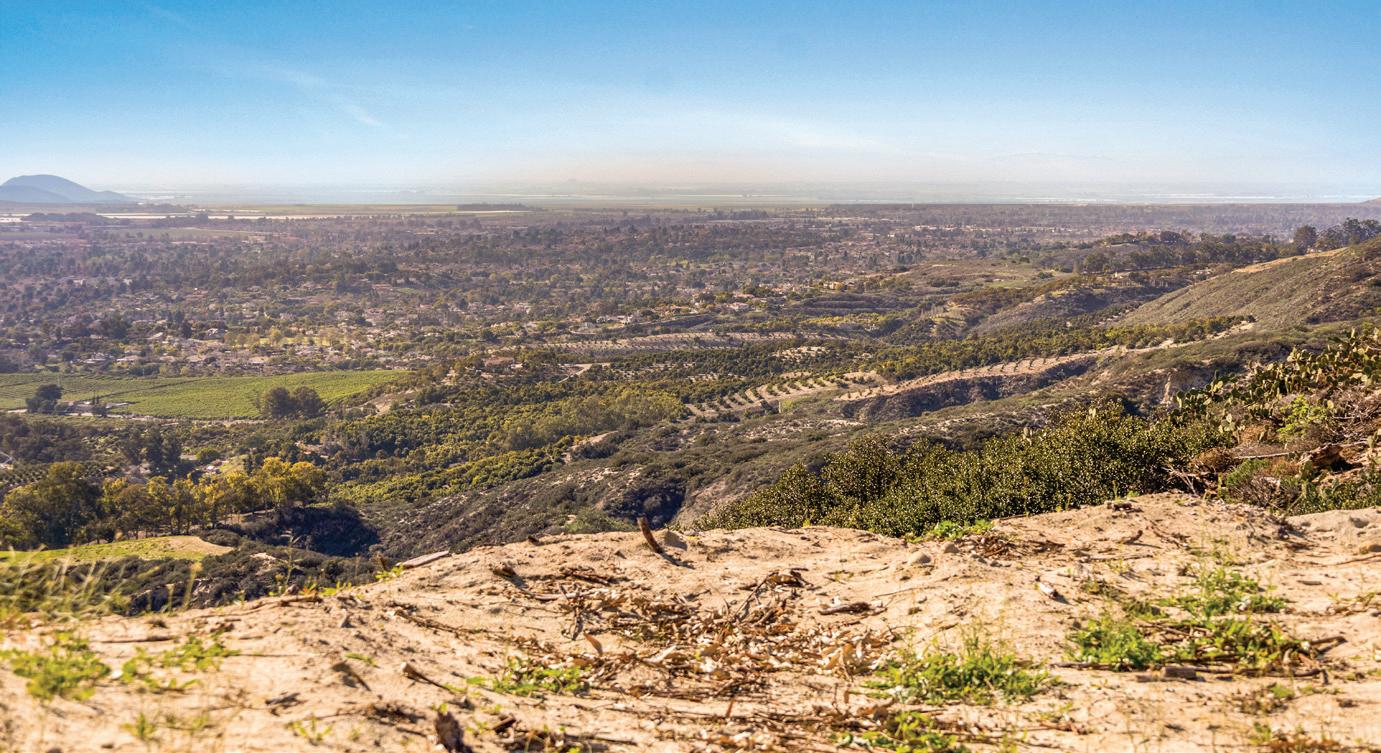
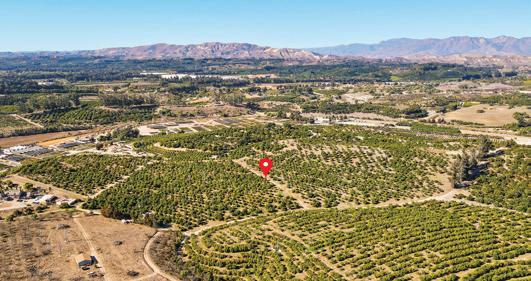
Your Shangri-la getaway awaits you!! Approximately 54.44 acres of Avocado Ranch Land privately gated and perched on Top of the World with views for miles! This property provides multiple multi-million dollar view building pads so you can build that home of your dreams! Panoramic views to the West include the City of Camarillo, Mountains and the Ocean Coastline or a spectacular Eastward view to the Mountains/Valley looking into the 118 Highway Corridor and the City of Moorpark. This is a working ranch that is currently undergoing work with tree and irrigation maintenance as well as some scheduled tree replacement. So much potential with multiple sources of water including two working wells and additional water supplied by Camrosa Water District. This is truly the opportunity to own your own paradise!
$675,000 | 1.87 ACRES
Ventura Hobson Heights Double Lot totaling approx. 1.86 acres per tax rolls. Build your dream home in one of the most desired areas on the Ventura Hillside. Purchase includes two separate parcels (1.323 acres and 0.5421 acres per tax rolls) that can be built separately as well (Seller may consider selling separately). Take your pick and don’t miss out on this opportunity to own two of the few remaining lots available in this most desired Ventura view location!
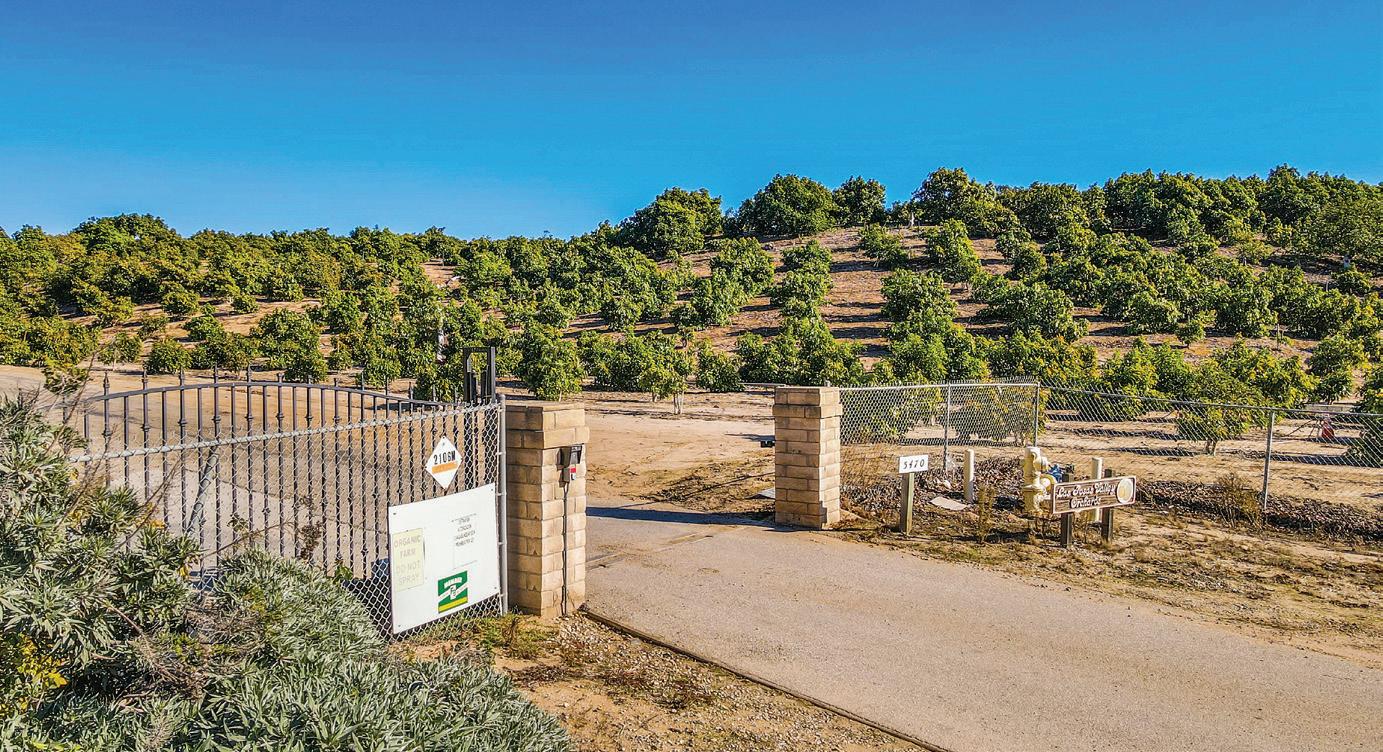

This large cabin will take you immediately back to early 1950’s Lake Arrowhead... days of simplicity and pure joy. The high ceiling with towering split-face granite fireplace gives you eye candy as you bask in the warmth of this beautiful fireplace. This home is authentic to it’s period and so perfect for the buyer who seeks a “classic charmer. “ The pops of fun retro colors help you imagine your childhood days with Radio Flyer wagons, Flying Arrow sleds, and even some midcentury decor. The bathrooms are all recently remodeled to update piping and bring back the original historic flavor. Though the tax record says it’s 1400+ sq. ft. and 3 bedrooms, just know that it is larger than that (since it’s completion) and it boasts 7 bedrooms. There are 2 bunk rooms and a master on the main level and 4 additional bedrooms upstairs. There is a fenced area for your sweet fur baby and the lake is just steps away so that you can enjoy your lake rights that could include paddle boarding, skiing, boating, fishing, swimming, and hiking. If you love the old charmers, don’t let this historic Arrowhead home get away from you! This house has been a VRBO with good rental history.
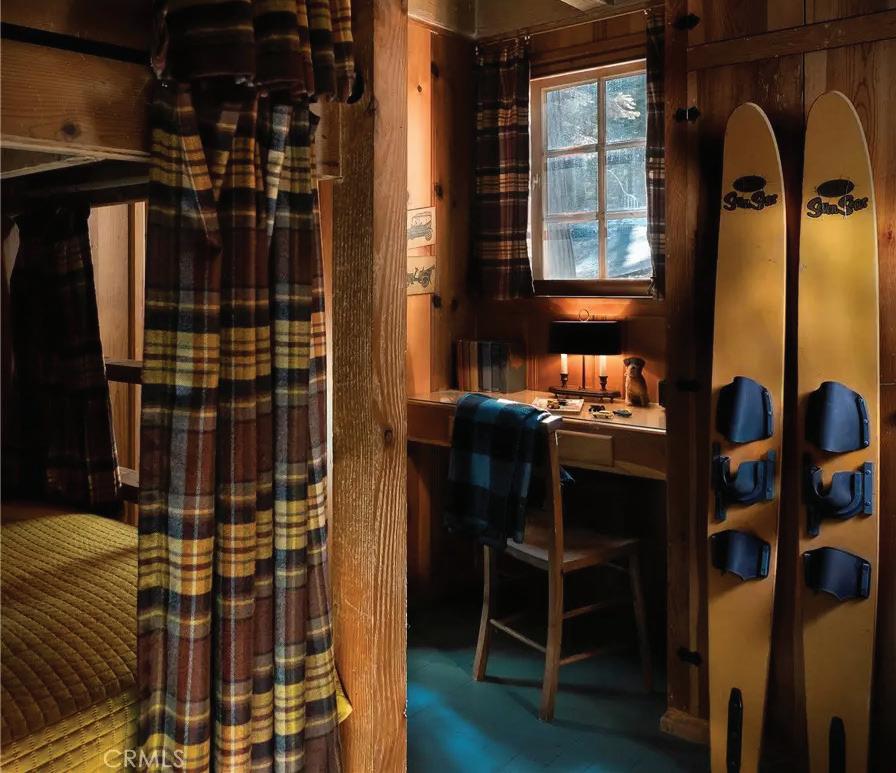

CREDITS: Photographer: Johnny Whieldon | whieldongroup@gmail.com
Stager: Christian Snell Design | christiansnell@gmail.com
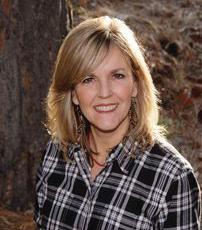
REALTOR ®
DRE #01465438
909.967.0606
craftyshee@aol.com
www.mcrla.com

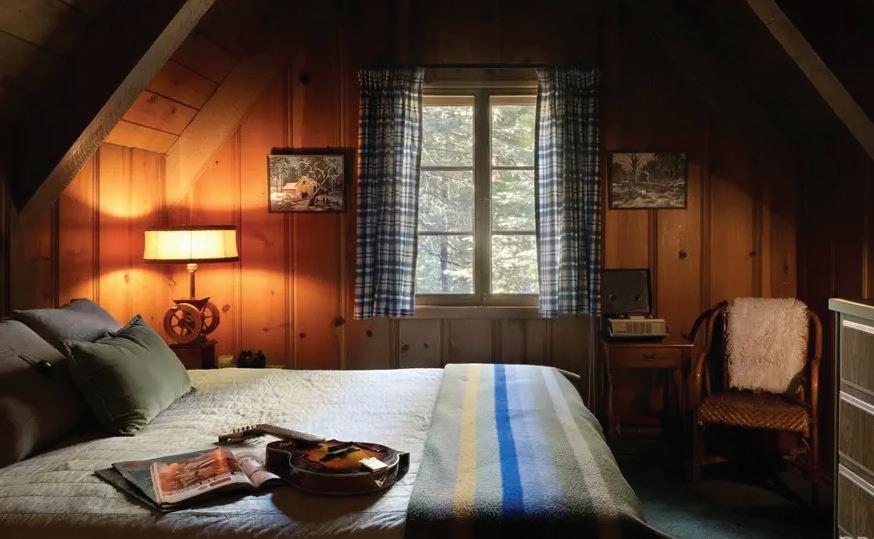
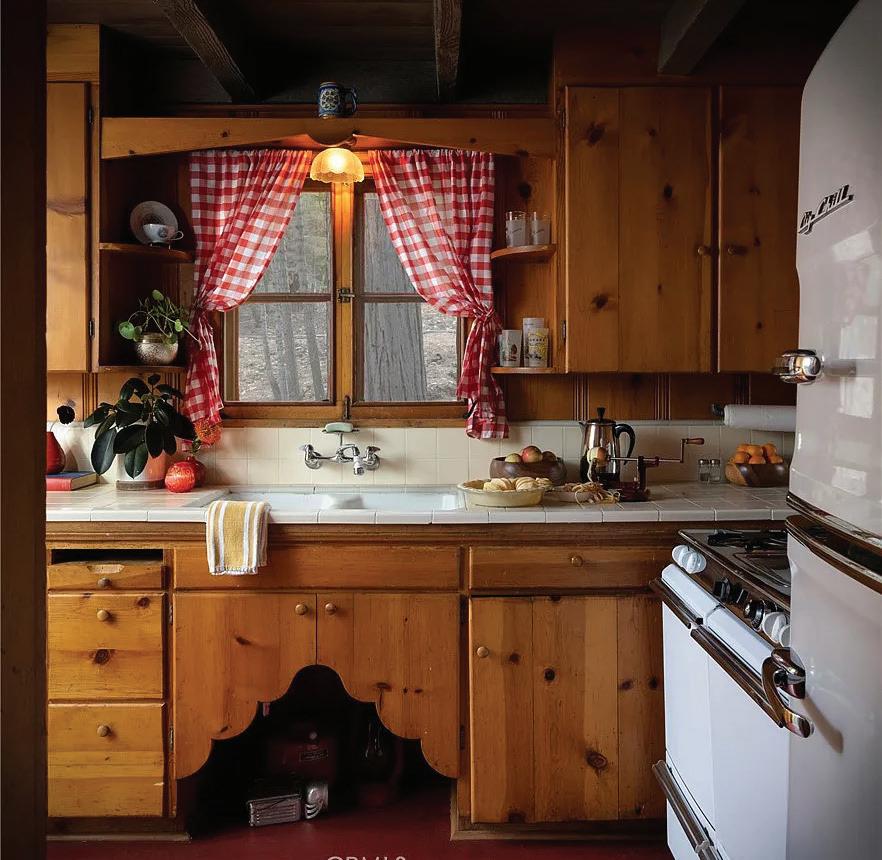
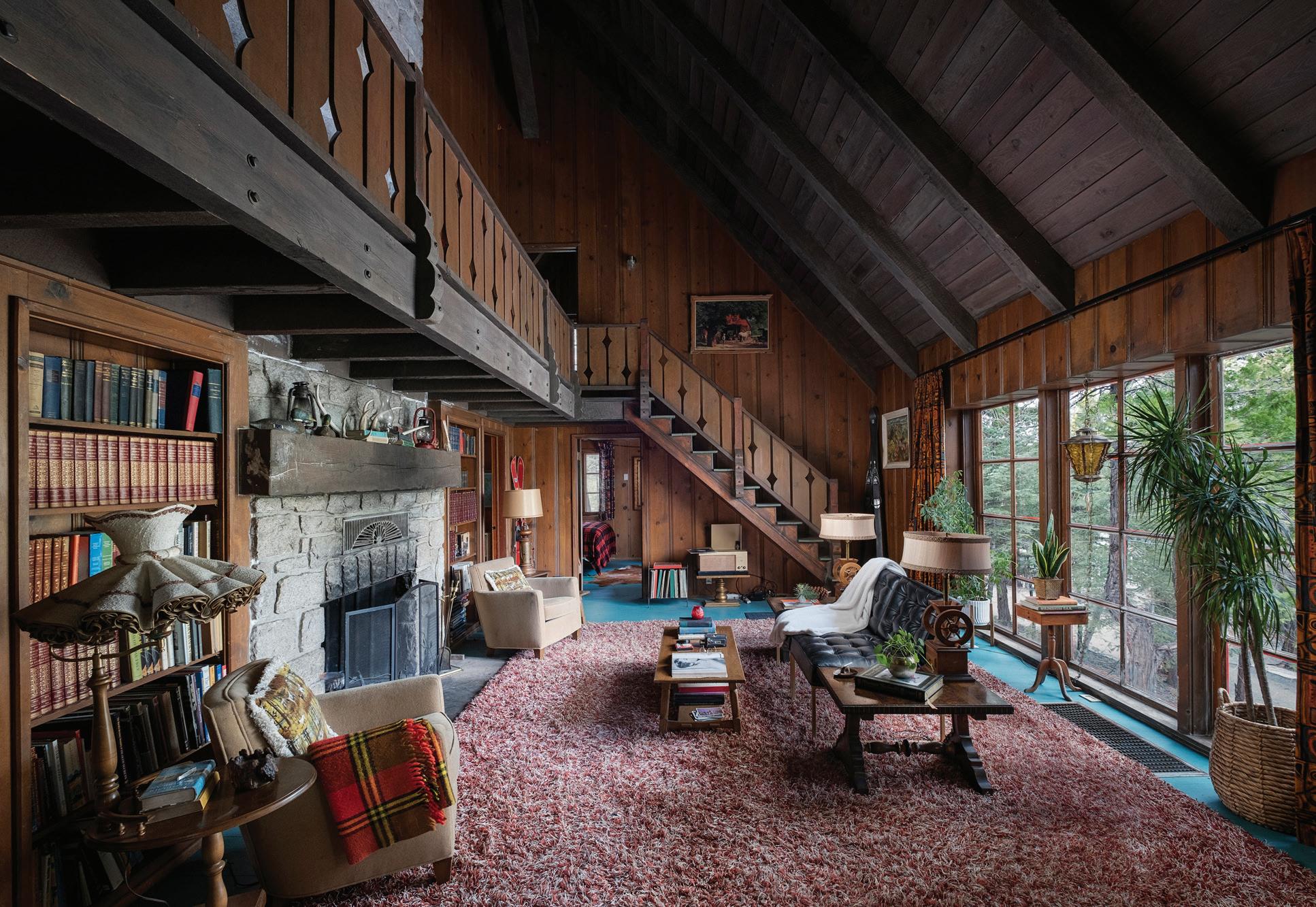


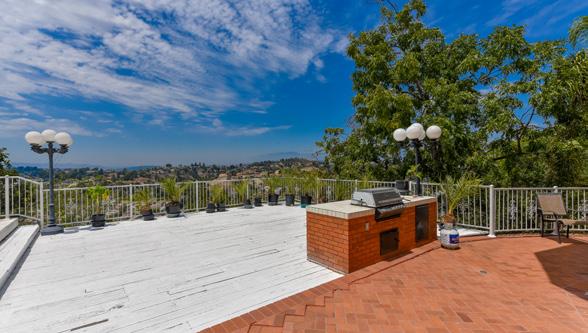
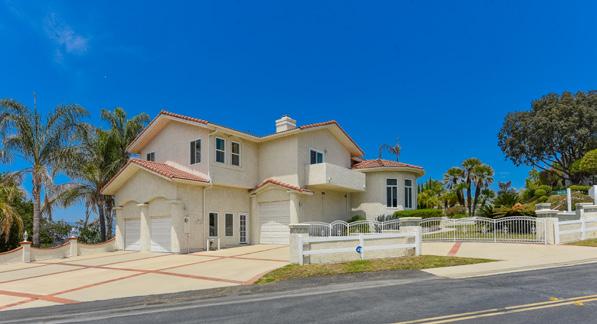
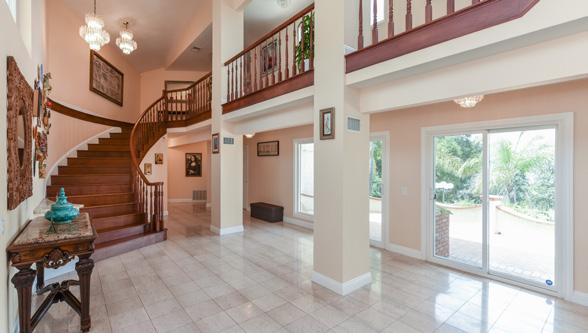
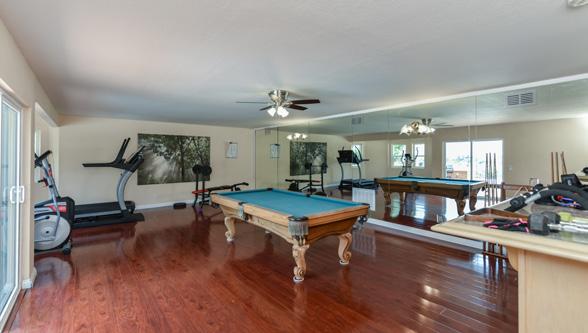
$2,888,000 | 5 BEDS | 6 BATHS | 5,624 SQFT | 1.57 ACRES
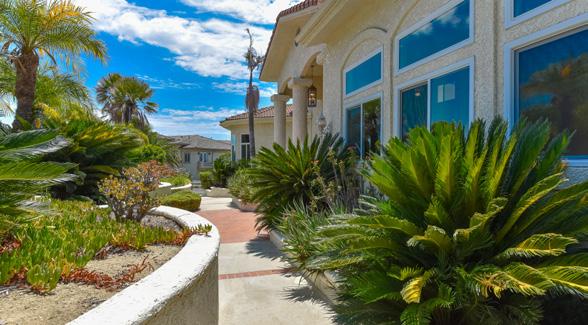
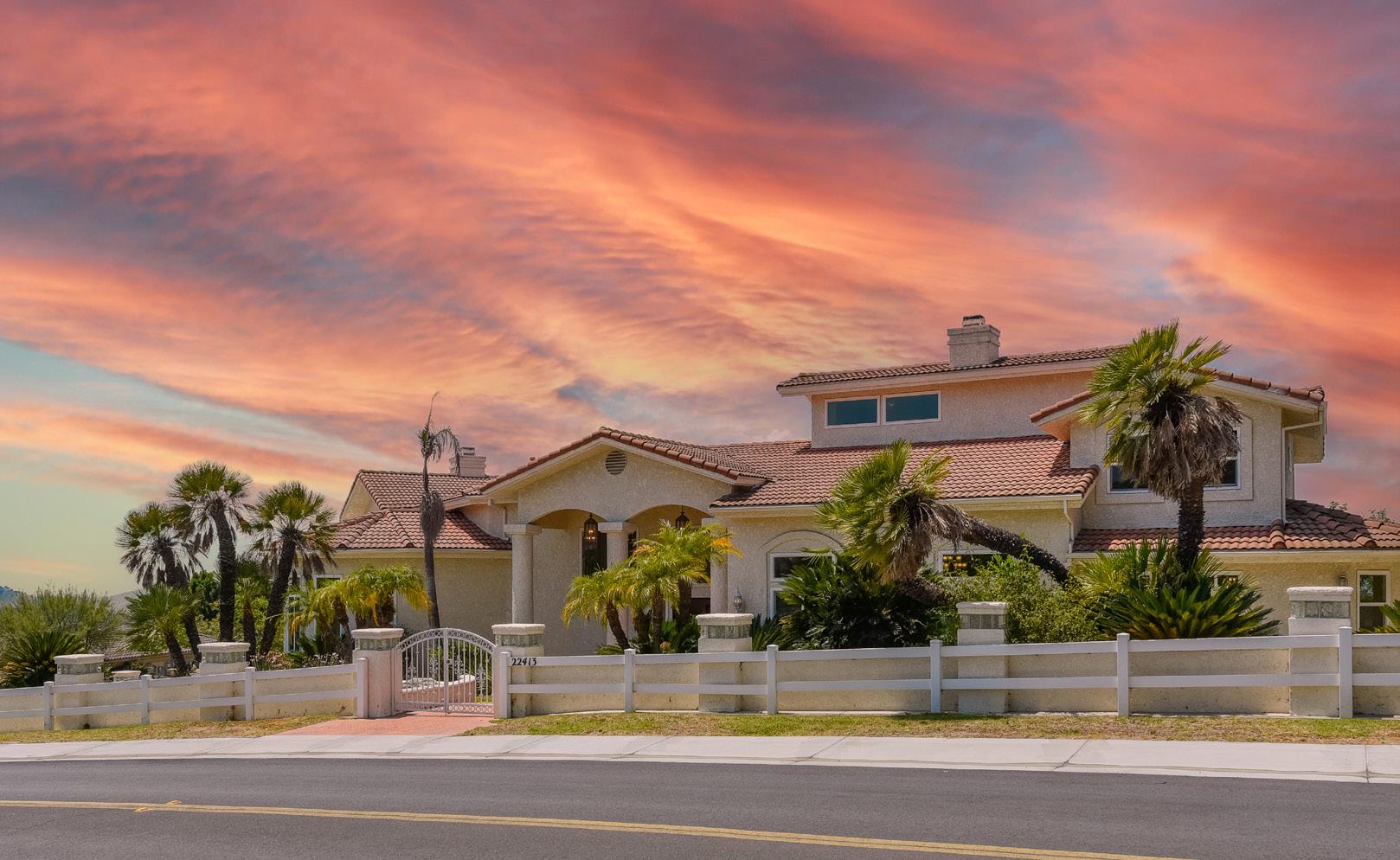
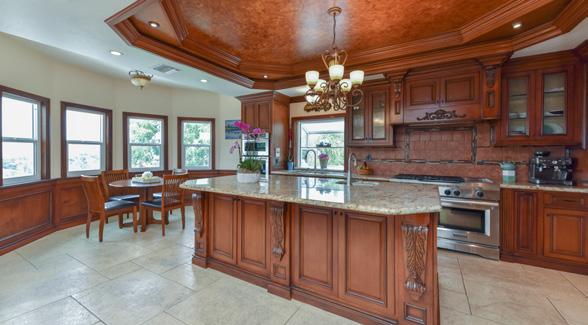

View View View custom home, located in the prestigious 24hr guard-gated “The Country Estates” community, this beautiful home features 5 bedrooms and 6 bathrooms. 5,624 sf/ 68,689 sf view lot, perfect for your new hardscape project. Build your dream party backyard with Panoramic, sensational view of sparkling city lights & snow capped mountains view! Large frontage on Ridge Line and Broken Twig Rd with circular driveway, ample guest parking area for many gatherings. Oversized 3 car garage (1 can fit RV). Main house with many stunning upgrades, very inviting ambiance, high ceilings, marbled entry with chandelier, hardwood flooring, huge living/formal dining and family room with fireplace. Beautiful chef’s kitchen with brand name built in appliances, granite countertops, center island, & great views! view! View! 5 spacious bedrooms (1 bed 1 bath, and an office downstairs), large bonus room w pool table downstairs , with mirror ( perfect for dancing ) upstairs boasts a super master suite with separate retreat & fireplace, jacuzzi tub and sauna. 3 junior bedrooms/2 bathrooms with gorgeous views! Backyard guest house/suite is under the big deck with a separate entry, this is a multipurpose room. This house with so many potential... and you can make many dreams come true. This is a must see !!!
Teresa Yang
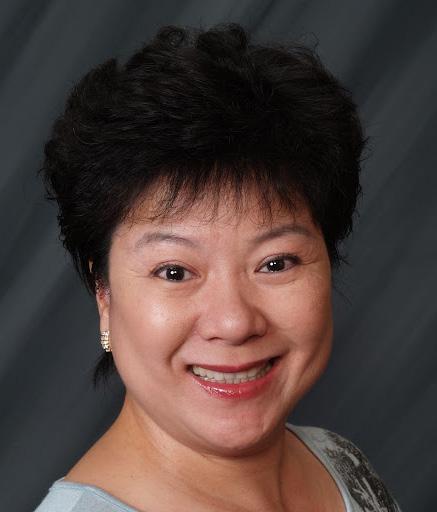
REALTOR ® | DRE#00839280

C: 714.745.8938
O: 949.222.9911
teresayangusa@gmail.com joinpsr.com
Owner is very motivated! BRING ME AN OFFER” Well, where do I start”. THIS BEAUTIFUL UNIQUE CUSTOM CASTLE is a 4-story home with an elevator to all 4 floors. This BEAUTIFUL home has so much to offer that I don’t have room to write everything down. You have to come and see it! This house is like no other. Property is on the lake with a private boat slip and patio. This home is custom made that you could have Three separate families live here. All 4 bedrooms are masters. There are lake and mountain views from every floor! This unique home offers 3 kitchens. There is so much privacy in this home but yet it has the open concept. Three of the 4 floors all have master bedrooms, kitchens, family rooms and their very own separate entrance. This beautiful home has two outdoor patios. One on the main level 3 floor and the other on the 4th floor with an 8-person jacuzzi with BEAUTIFUL lake views. Agents! Please look up supplements!
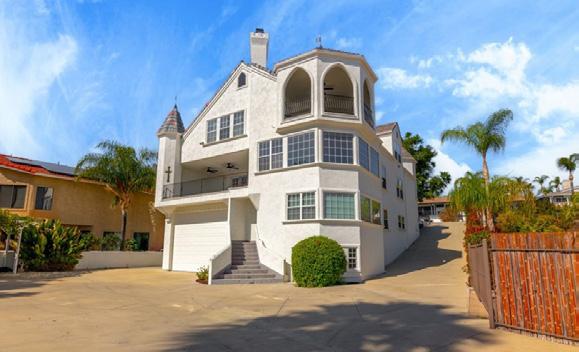

4 4,554 sq. ft. $1,350,000

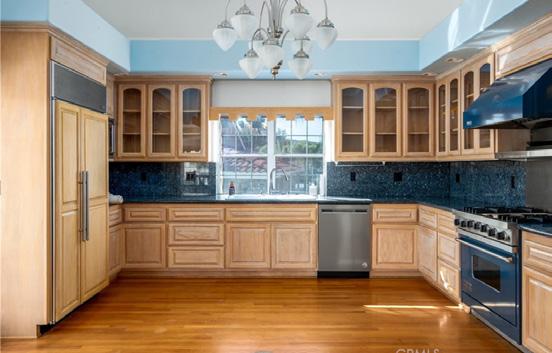
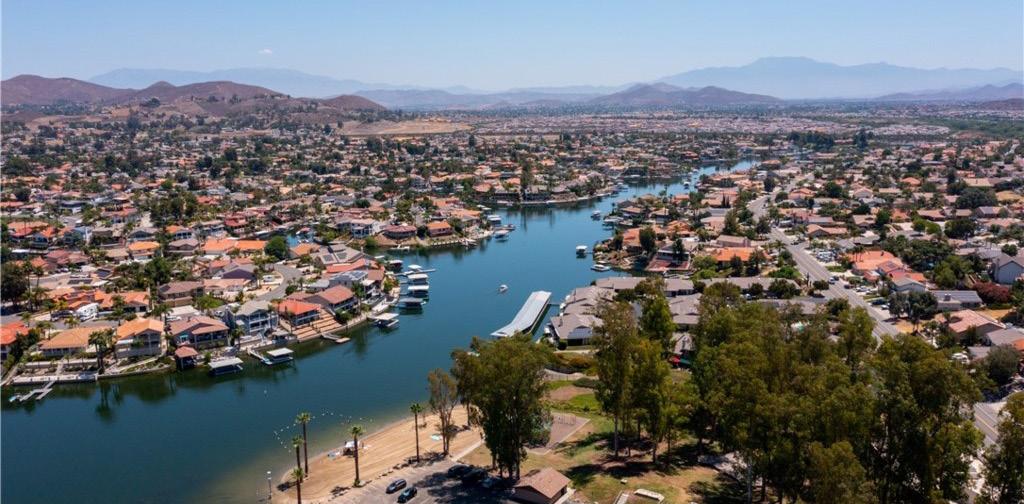









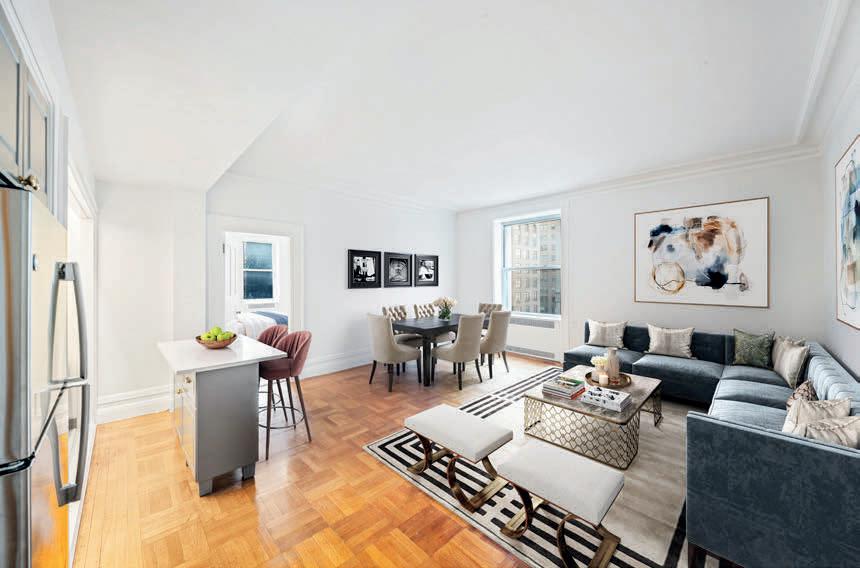
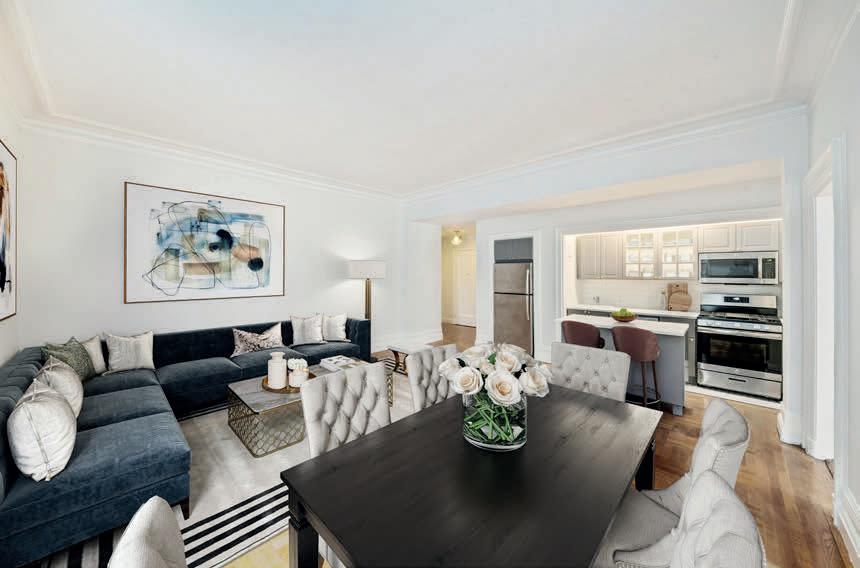
Listed for $1,100,000
Listed for $1,100,000
FIFTH AVENUE CORNER APT IN LANDMARKED BLDG!
Rare chance to live in and to own a piece of history, an oversized corner One-Bedroom in the landmarked Wilbraham building located in NoMad! This stunning mint-condition home is a modern dream come true situated on the 7th floor of the Romanesque Revival-style building. Spacious one bedroom offering stunning original details of beauty and charm to this special 19th-century home, along with a decorative fireplace and ensuite windowed bath. Soaring 11+-foot ceilings and oversized south and east-facing windows enhance the ambiance adding to the airiness feel by giving off an excellent light. Open style kitchen with cabinetry, beautiful counters and stainless steel appliances are perfect additions to host dinners. The two large walk-in closets plus a coat closet in the entry foyer to satisfy your storage needs.
Rare chance to live in and to own a piece of history, an oversized corner One-Bedroom in the landmarked Wilbraham building located in NoMad!
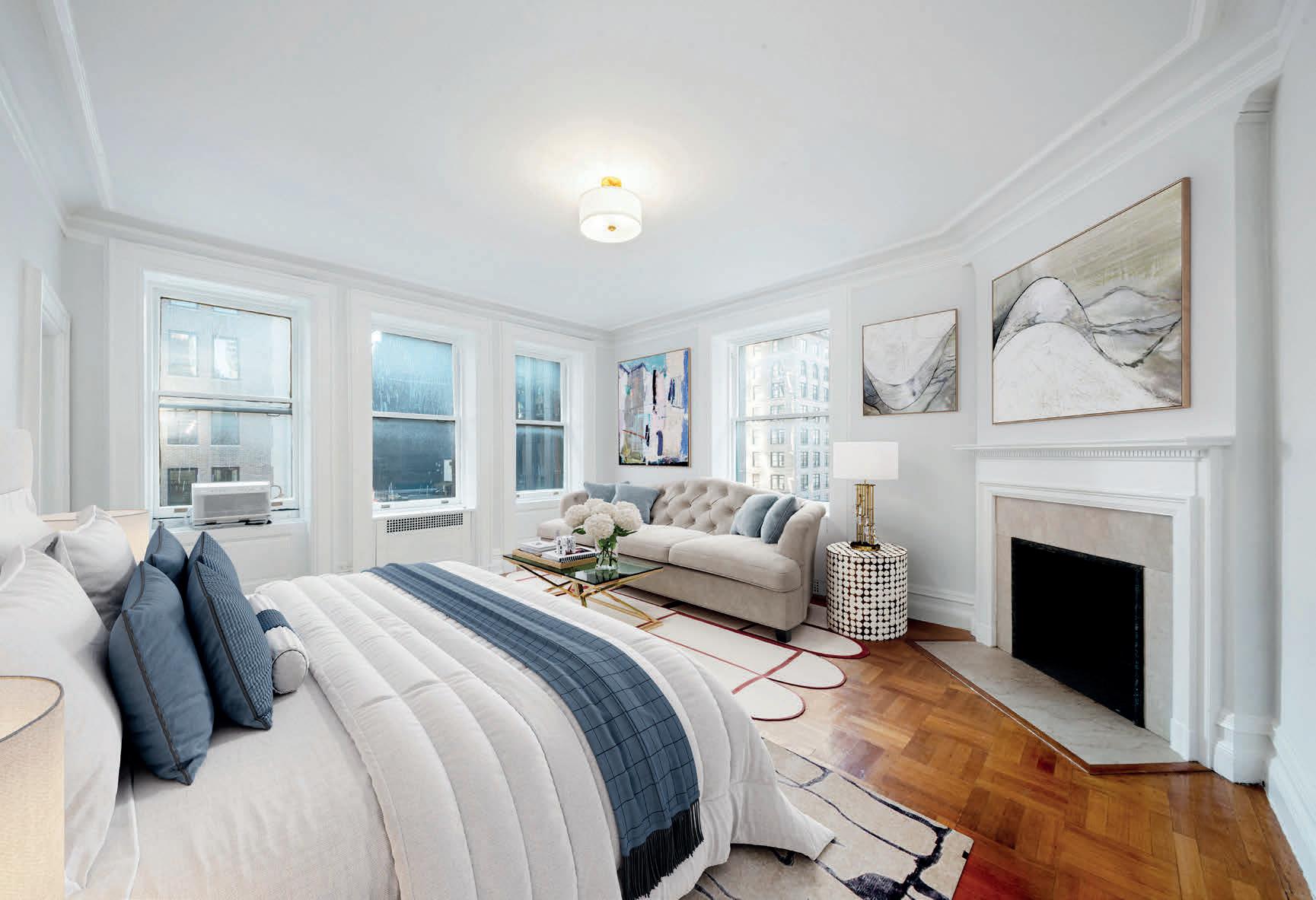
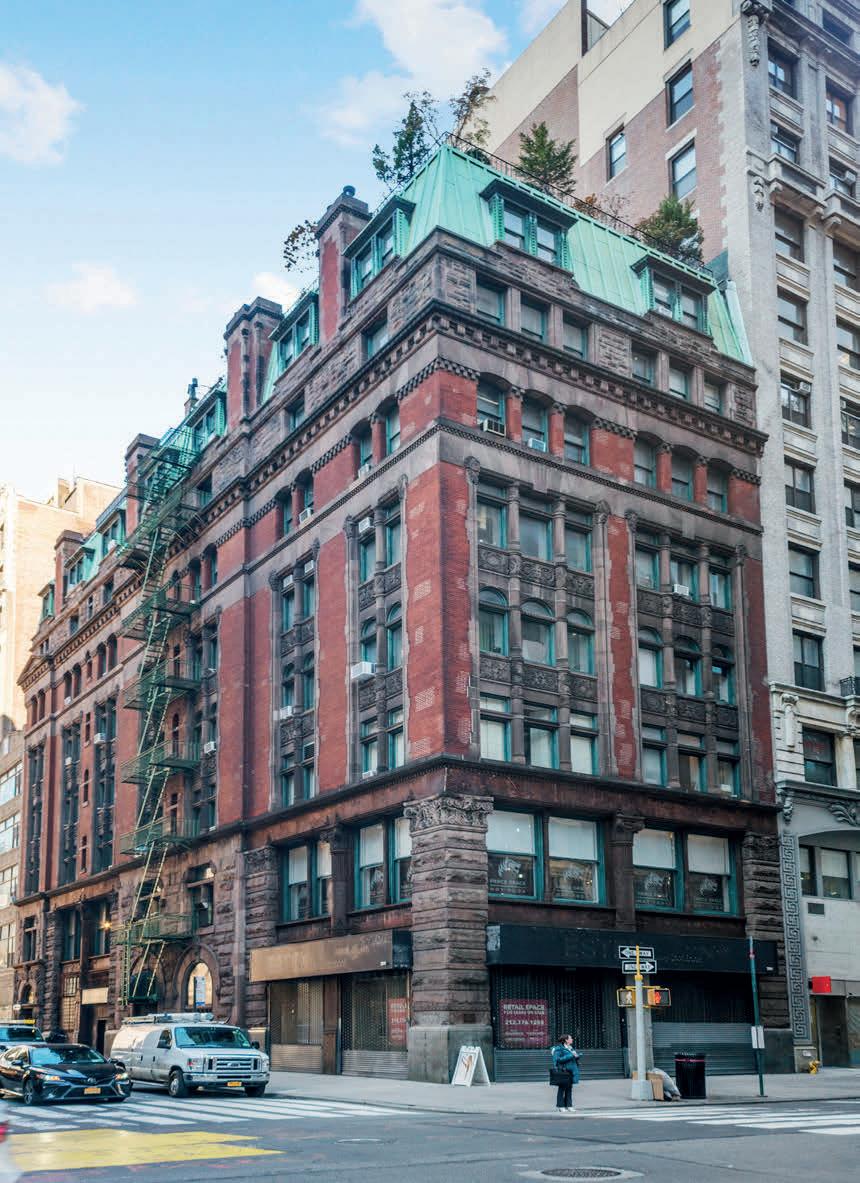
This stunning mint-condition home is a modern dream come true situated on the 7th floor of the Romanesque Revival-style building. Spacious one bedroom offering stunning original details of beauty and charm to this special 19th-century home, along with a decorative fireplace and ensuite windowed bath. Soaring 11+-foot ceilings and oversized south and east-facing windows enhance the ambiance adding to the airiness feel by giving off an excellent light. Open style kitchen with cabinetry, beautiful counters and stainless steel appliances are perfect additions to host dinners. The two large walk-in closets plus a coat closet in the entry foyer to satisfy your storage needs.
Building: Built in 1890 by the Scottish-American jewelerWilliam Moir, the 38-unitWilbraham stands eight stately stories under a verdigris copper-covered mansard roof. This prewar residence invites you with an elegant lobby with the original molding and cast iron staircase. There is an elevator and laundry room for your convenience. Hallways in this extremely well-maintained building were remodeled and upgraded in 2014. The amazing location is at the crossroads of Flatiron, Chelsea and Midtown, near multiple subway lines, shops and restaurants.
Building: Built in 1890 by the Scottish-American jeweler William Moir, the 38-unit Wilbraham stands eight stately stories under a verdigris copper-covered mansard roof. This prewar residence invites you with an elegant lobby with the original molding and cast iron staircase. There is an elevator and laundry room for your convenience. Hallways in this extremely well-maintained building were upgraded in 2014. The amazing location is at the crossroads of Flatiron, Chelsea and Midtown, near multiple subway lines, shops and restaurants.

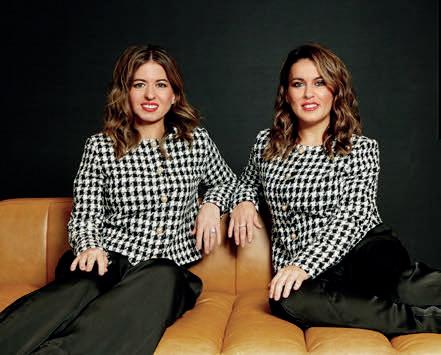
lidiya: 917.579.8234
Lidiya917-579-8234
Gabriella: 917.617.5404
Gabriella917-617-5404
lidiya@ccrny.com / gabriella@ccrny.com
www.orosteam.com
lidiya@ccrny.com / gabriella@ccrny.com www.orosteam.com
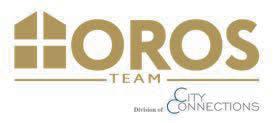
Two-Family | Eight Bedroom | 2900 Sq Ft
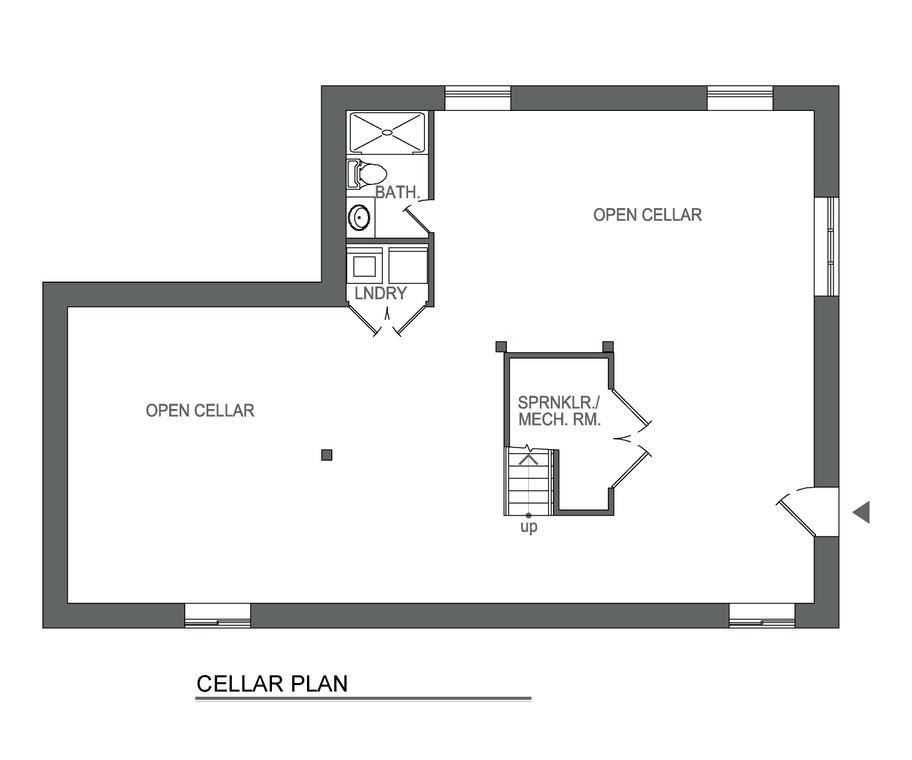
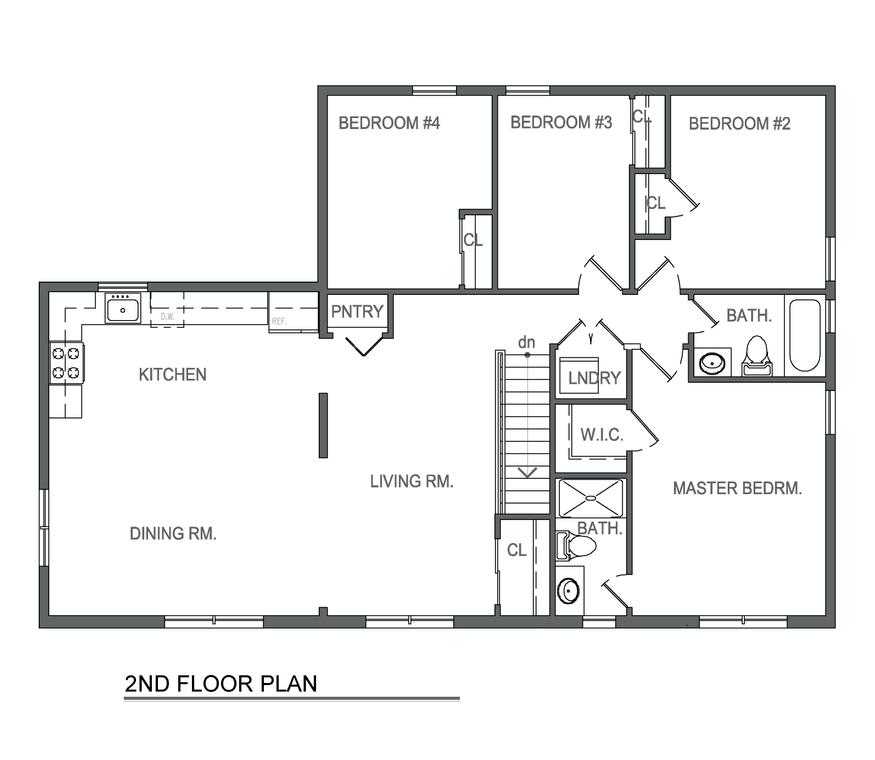
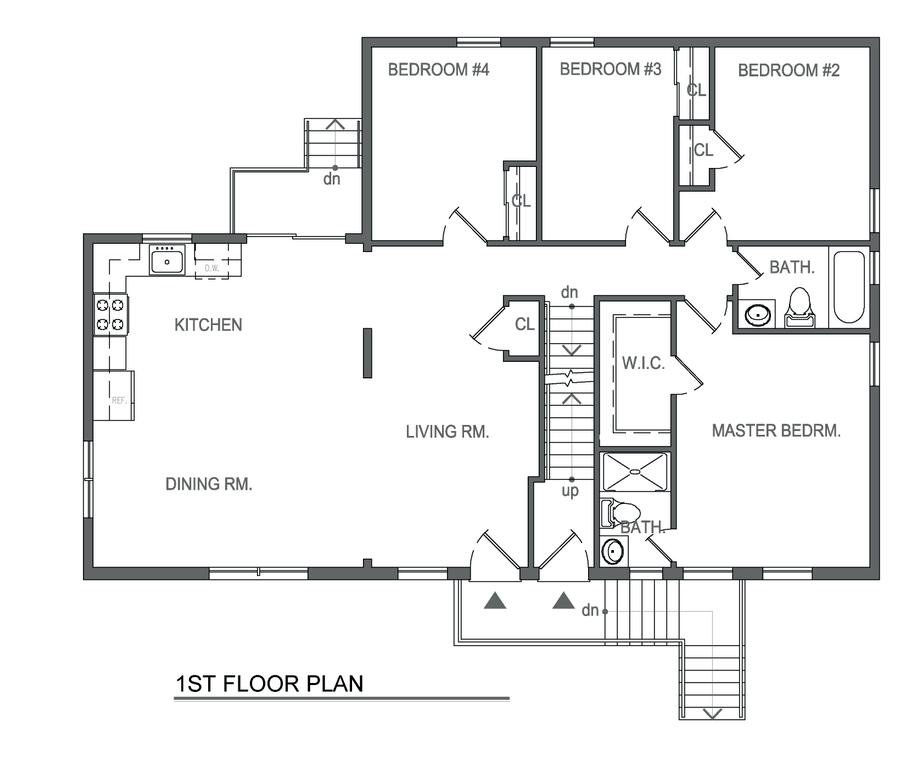
Master Built Homes is excited to unveil our new home construction project at 1 Eugene Street. This unique property features two levels with 4-bedrooms and 2 bathrooms each. The two residence units and cellar encompass 2,900 sq ft total allowing for spacious accommodations. Eugene Street is located on the south shore of Staten Island with easy access to the Outerbridge, Staten Island Rapid Transit, shopping, and outdoor recreational areas.
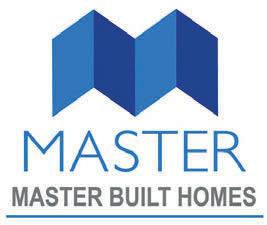
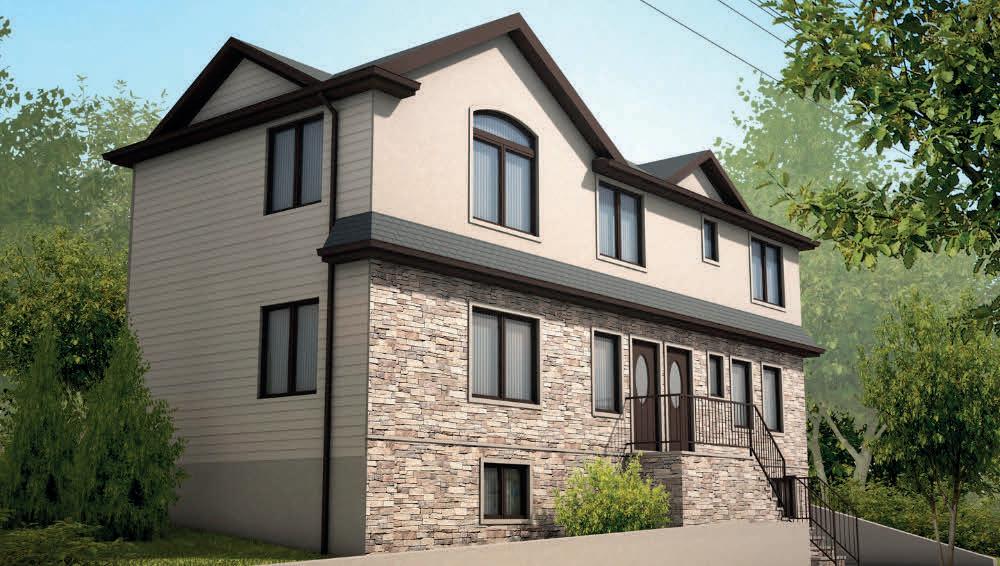
MEET BOB KELLY We are one of Staten Islands’ most well-known developers, with experience building a wide range of housing, including single-family and multi-family homes. We specialize in residential market-building strategies, bringing together a dedicated group of seasoned professionals whose reliability and integrity are at the core of every project we undertake.

Great communities are about opportunities and the well-being of their residents. Our commitment GROUP to those goals is how we’ve been serving the Staten Island Community for more than 30 YEARS.
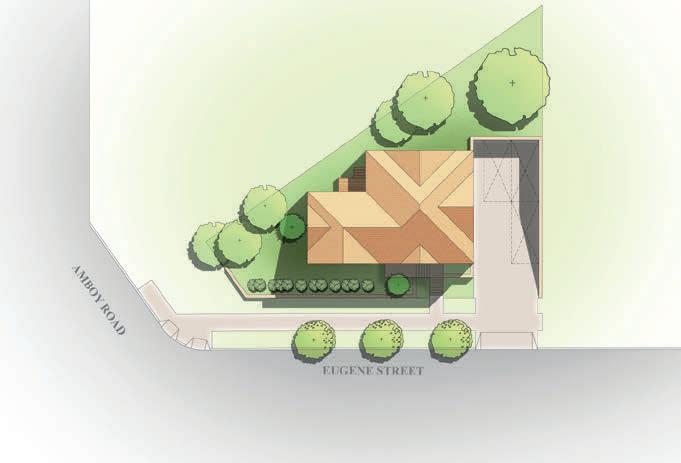
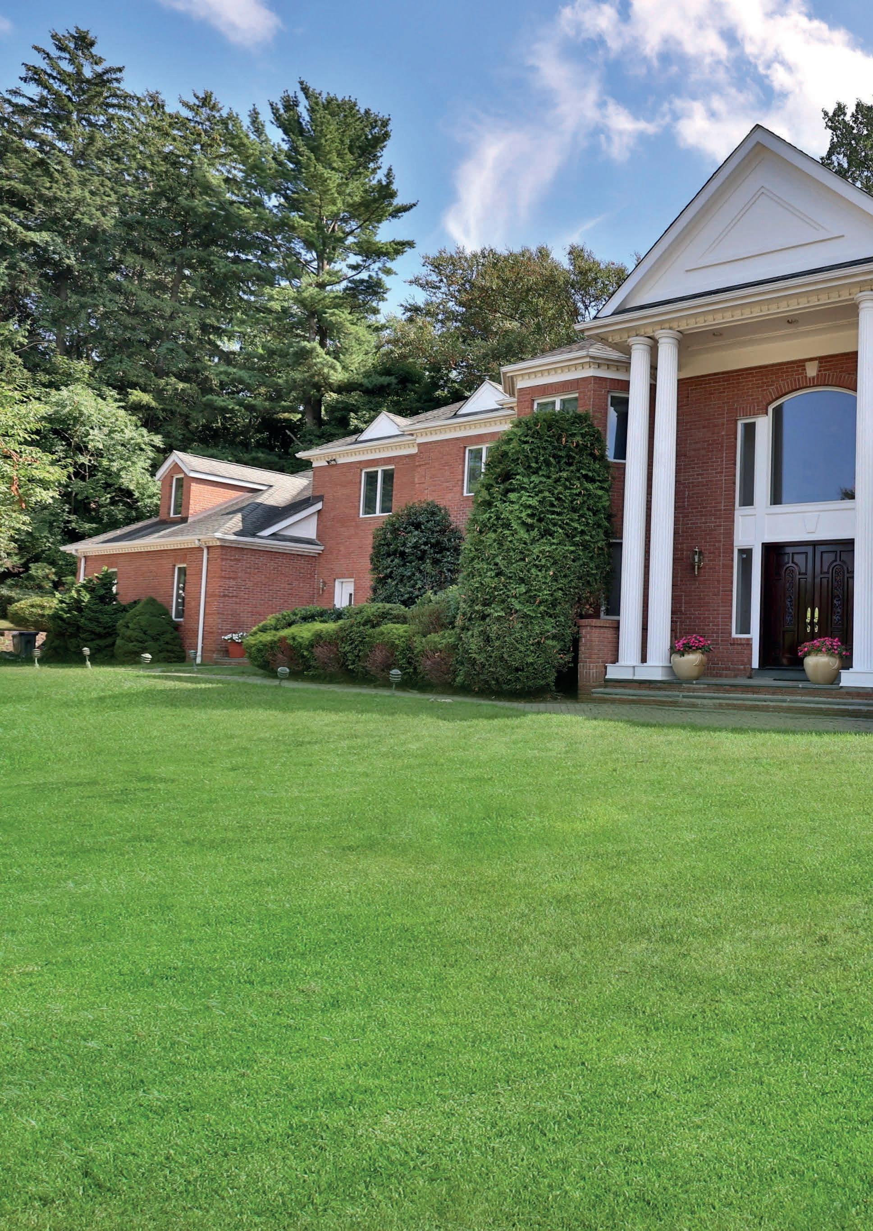
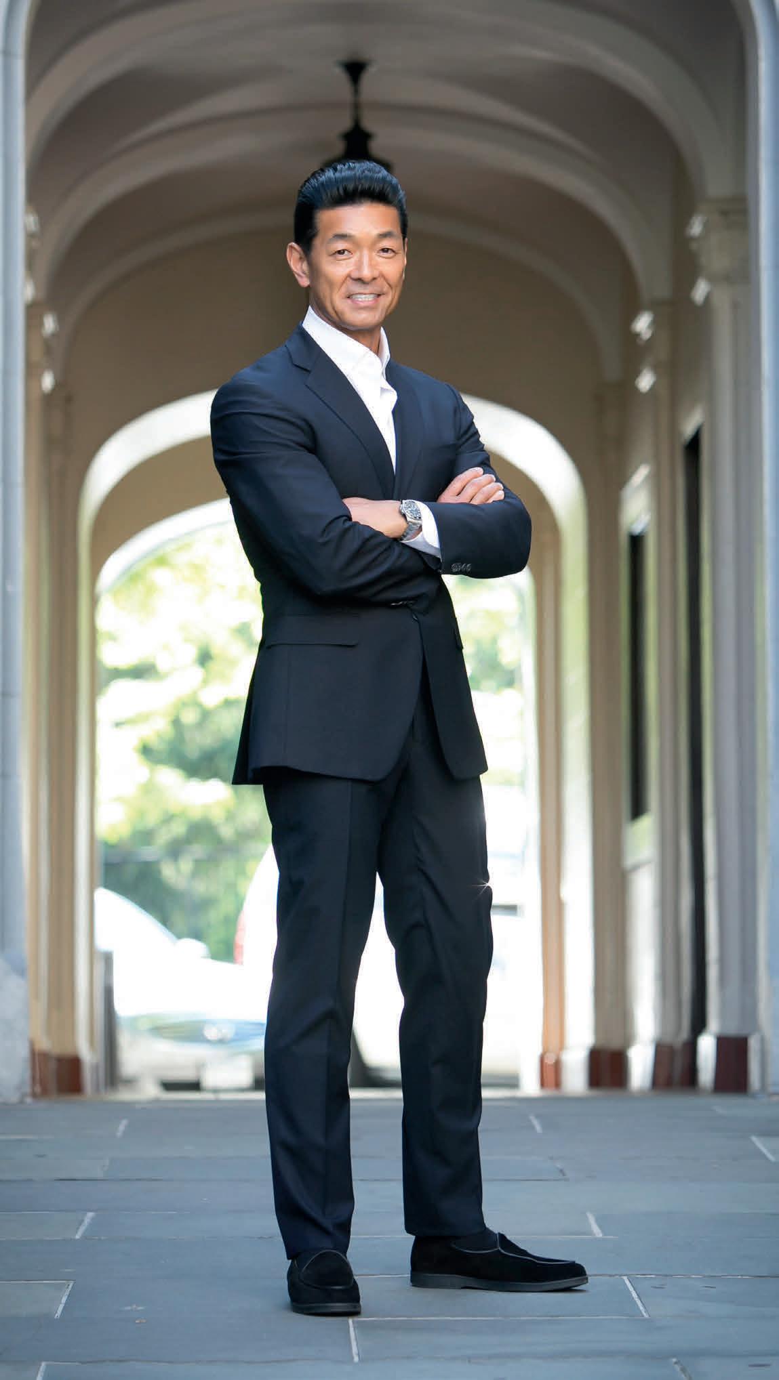
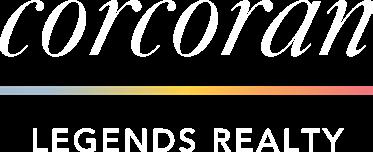
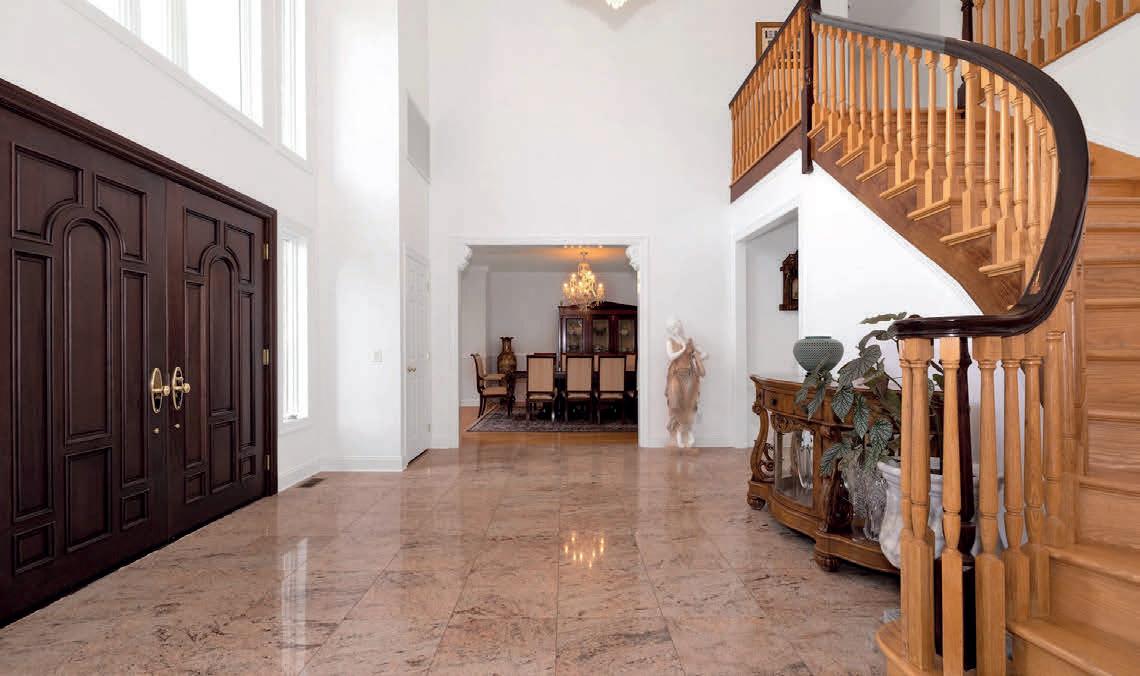
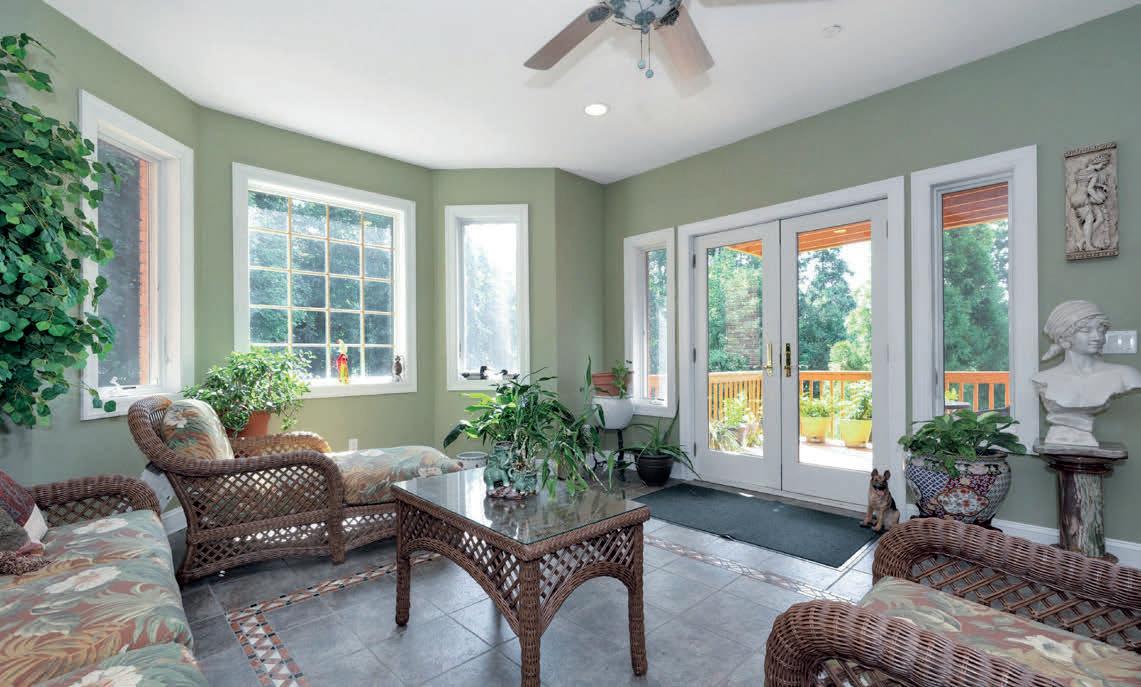

Stately custom built brick Colonial home set on nearly an acre of serene, quiet and private hidden enclave. A main double entry doorway beckons you into the grand foyer. Double height entry leads you into a sitting room and spacious sun-filled open entertaining area. Formal dining room, Chefs kitchen with large pantry, bright breakfast area with sliding door to the backyard patio. Beautiful sunroom with its own balcony. Sitting room and office/study room. Primary bedroom features its own balcony facing the nature in private setting. Ensuite-baths in all bedrooms. Huge full lower level with open flow is ideal for a media room, family recreation room, exercise room and lounge area. Beautifully scaled rooms and spacious open flow set the stage for effortless entertaining and memorable family moments. Private yet convenient to everything you can ask for. Edgemont school
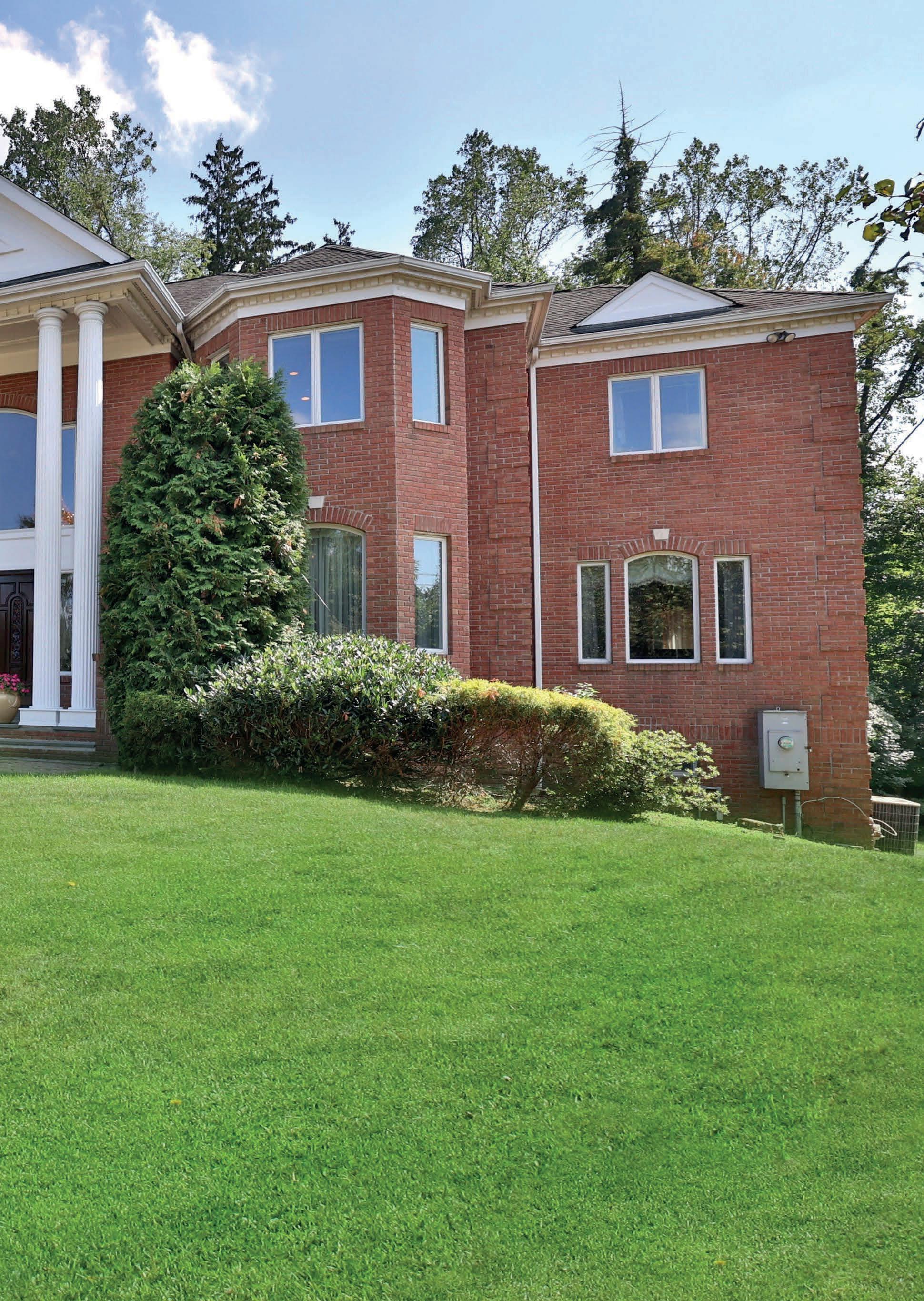 5 BR | 5.5 BA | 6,100 Total SQ FT
Listed at $2,150,000
5 BR | 5.5 BA | 6,100 Total SQ FT
Listed at $2,150,000
The opportunity to implement custom home features is incredibly exciting. Whether your home is being built from scratch or undergoing significant renovations, customizing your living space gives you a heightened degree of control over your environment and the ability to create the home of your dreams.

Homeowners can choose many different directions when adding unique features to their properties. Here are six custom home features that are currently trending.
When designing from scratch, many homeowners add smart technology features to their custom residences. Smart technology allows residents to control various aspects of their home virtually, from heating, locks, and lighting to speakers and shades.
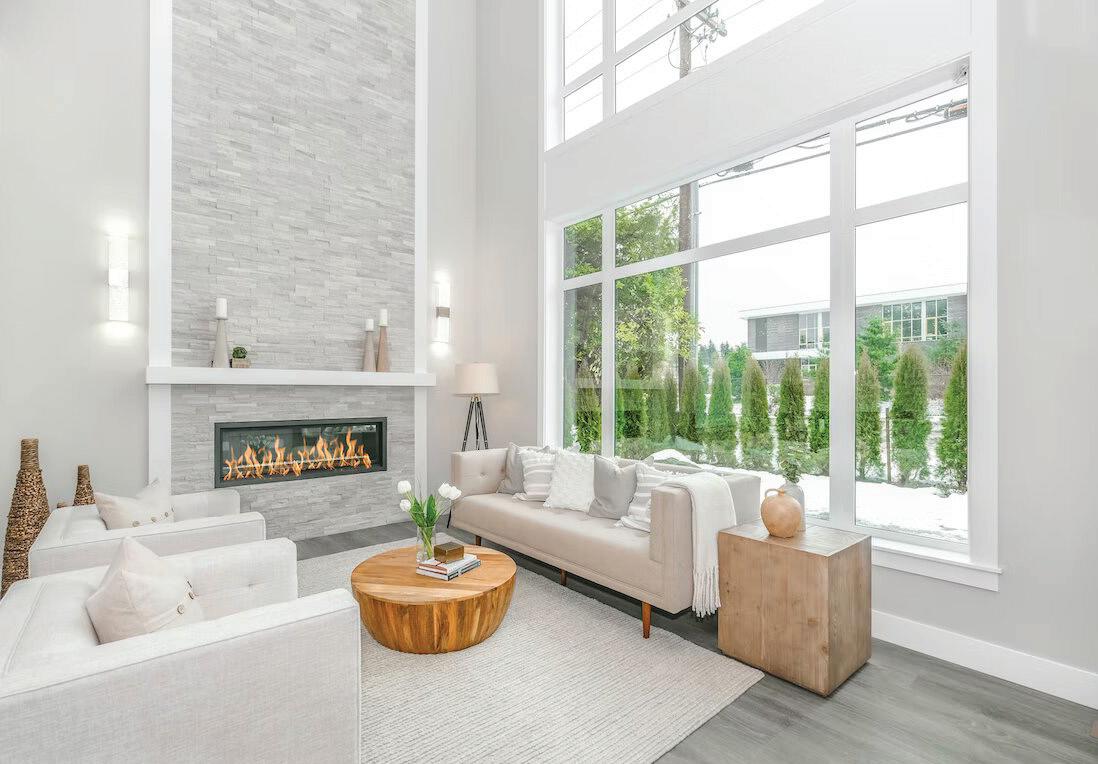
The open-concept design is not going out of style. People appreciate its advantages, including the more cohesive floor plan and easier room-to-room communication and connection.
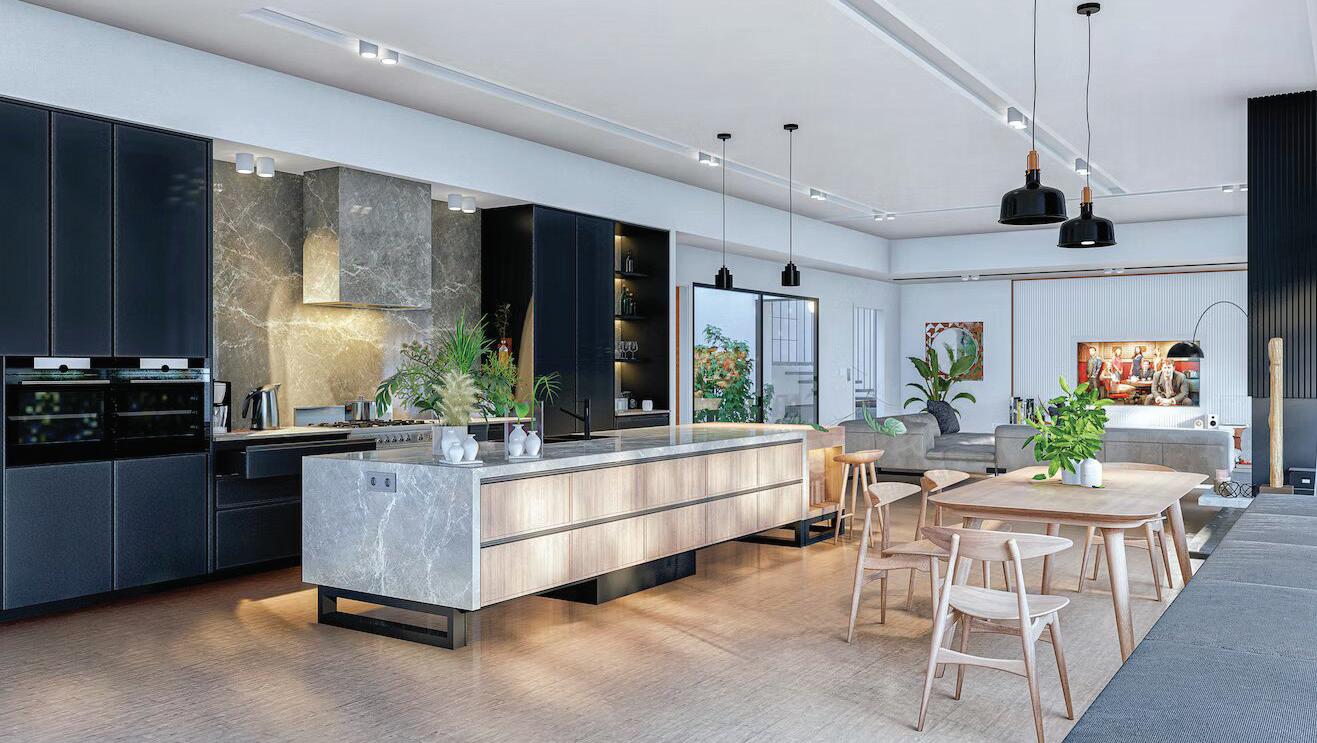
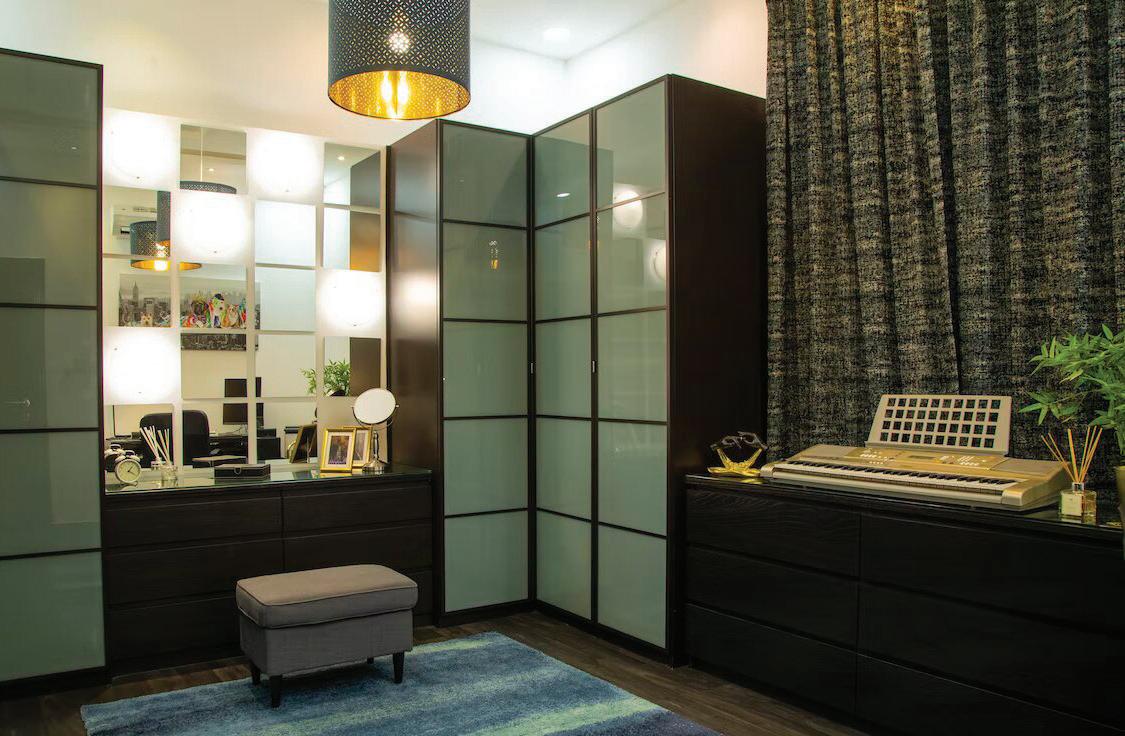
Outdoor spaces are essential components of home design. Entertaining outside is very popular, particularly during the summer months, and as a result, many homeowners have decided to add an outdoor kitchen. These are functioning kitchens in a back or front yard, typically including seating, a barbecue, and refrigerator. Outdoor kitchens are not only popular hosting venues, but they also add to a backyard’s aesthetic appeal. Not surprisingly, this trend is prevalent in warm-weather areas.
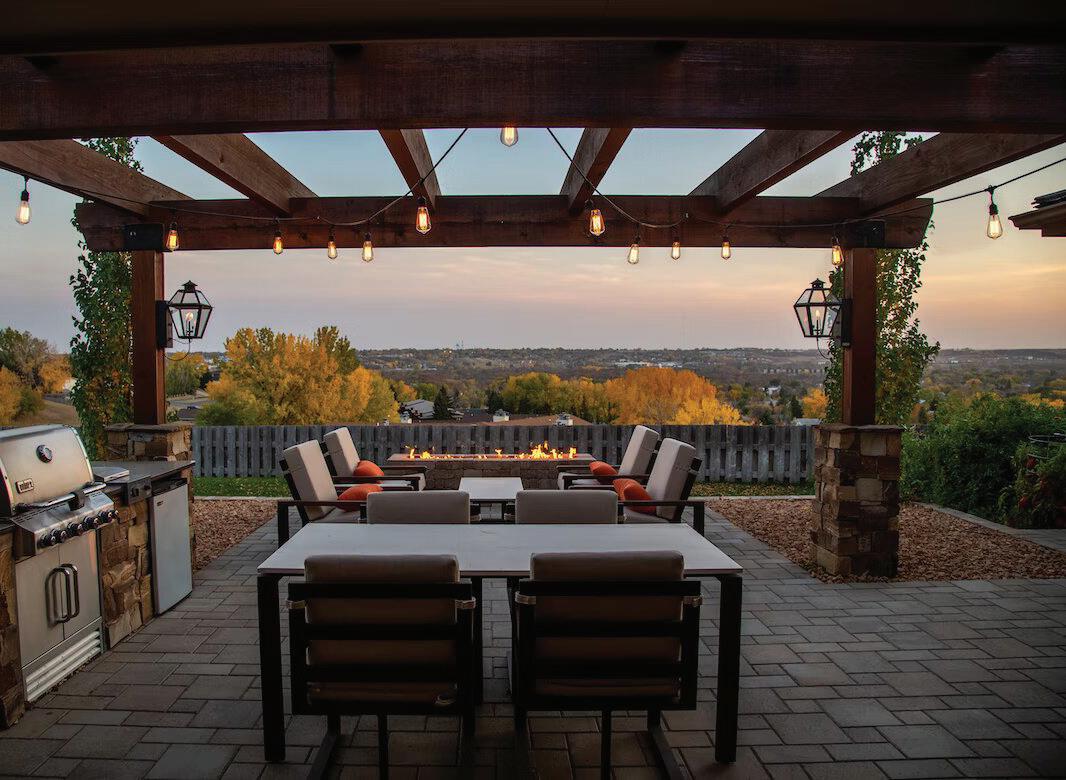
In colder environments, homes can feel frigid in the winter, even with a strong central heating system. Floors especially get very chilly, which is why heated flooring has become a popular custom home feature. Many homeowners typically choose to install heated flooring systems in washrooms and kitchens, making their otherwise chilly floors much more comfortable.
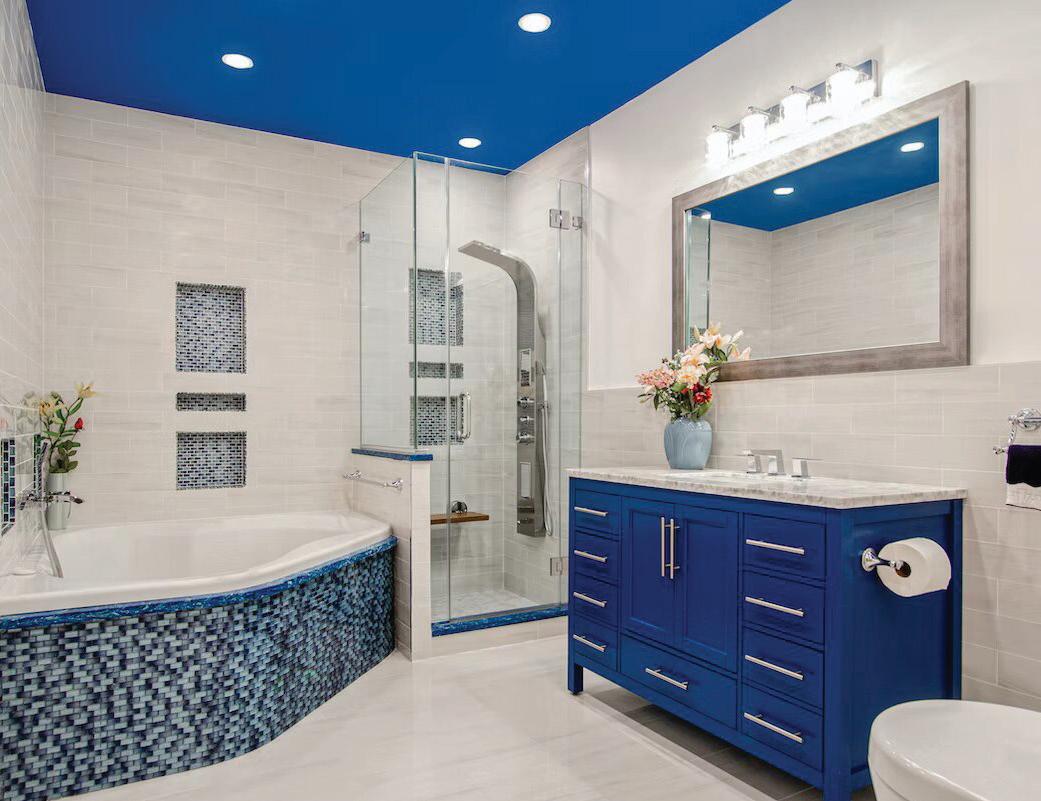
5
Another popular trend is the inclusion of a mudroom, which is a secondary entrance where people can remove their shoes and jackets and clean up after their time outdoors. They often double as a storage area for outerwear, usually including benches and hooks, and are commonly situated by the front, back, or garage entrances. These popular additions are something homeowners with young children and/or pets prioritize to help maintain a clean home.
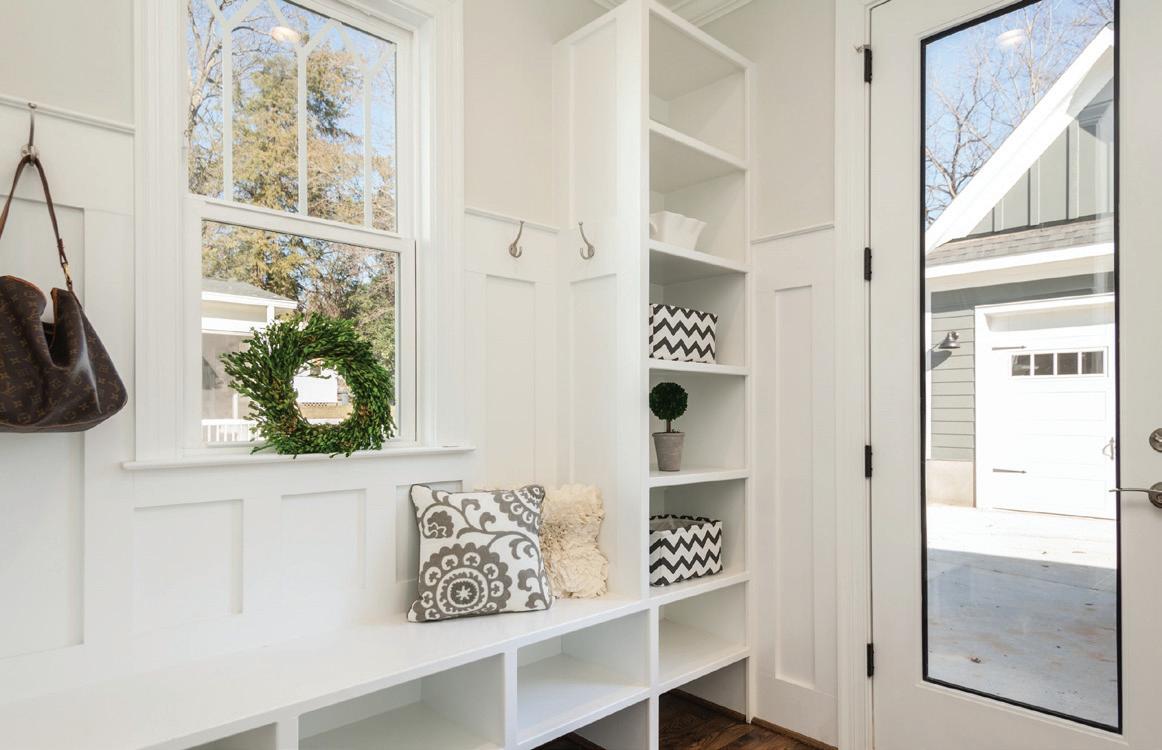
Working from home has led to an increased need for home office spaces. Many homeowners prioritize efficient and comfortable office spaces with customizations, such as soundproofing, stand-up desks, and other flourishes that help create a productive environment within their home.
4 6
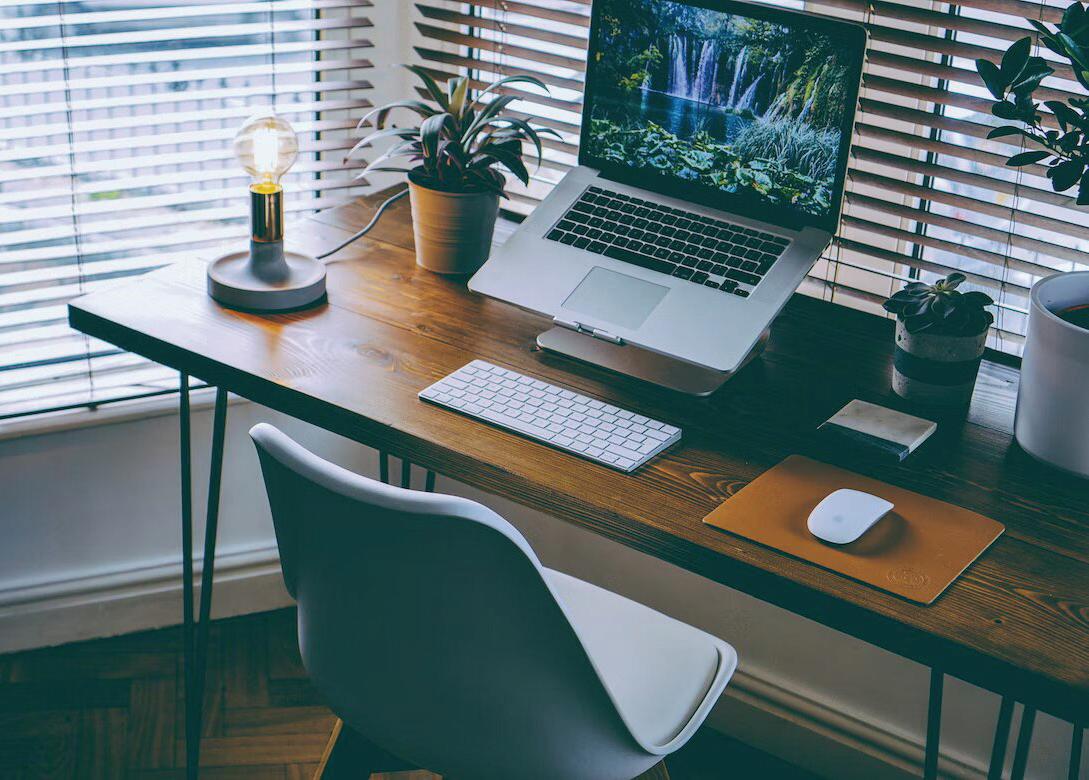
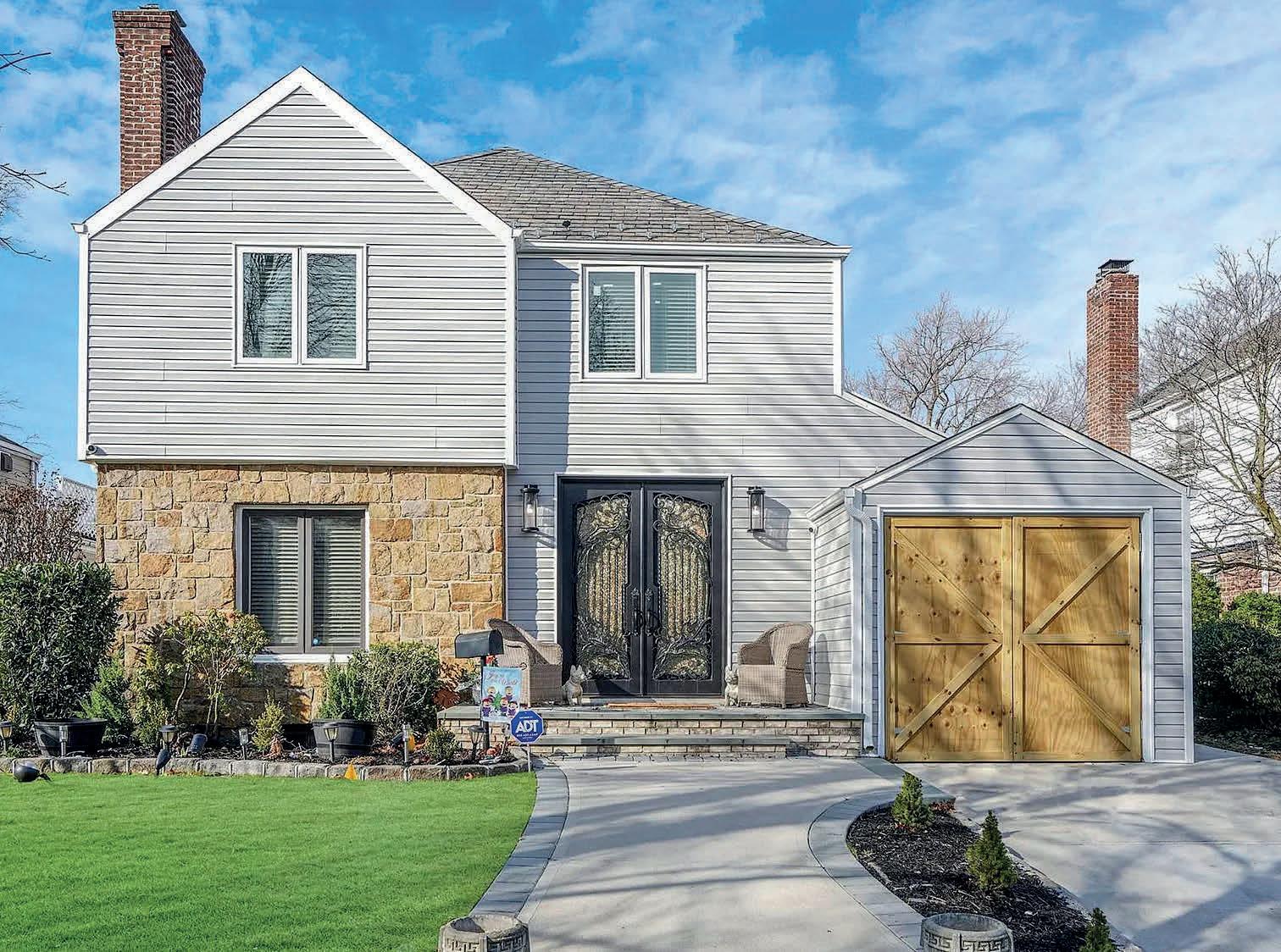
This colonial sits on a lot that’s larger than most it’s on a peaceful Cul-De-Sac. This home is in A excellent location your in Valley Stream’s Top school district and are conveniently Located To Everything - Blocks To Green Acres Mall and Minutes To LIRR Valley Stream Train Station. This house has it all custom renovated and up to date. From the moment you step through the large oversized steel doors and set your eyes on this beautiful space you feel your at home. From the luxurious entertainment living room to the state of the art Chef’s kitchen, which speaks for it self. It includes 3 bedrooms, 2 full bath, a full basement with a French drain, jacuzzi. The outdoor entertaining space with above ground swimming pool upper and lower patio areas have so much space for entertaining. This house come’s with security cameras, state-of-the-art kitchen appliances, 2 washers and 2 dryers.
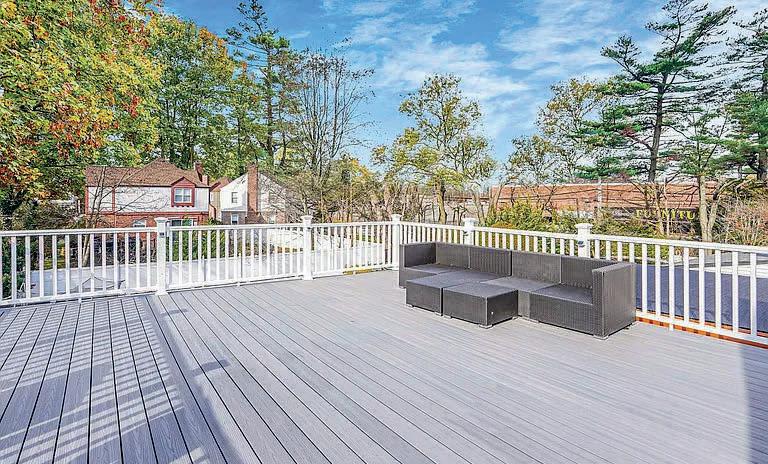
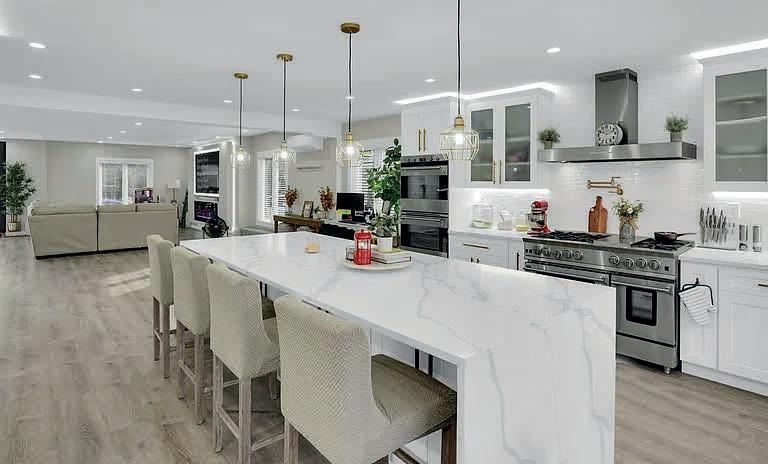
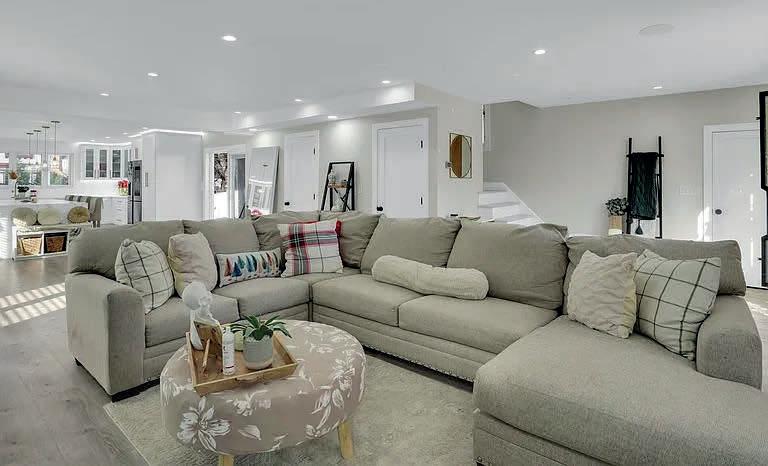 Hassan Z. Shah LICENSED REAL ESTATE SALESPERSON
Hassan Z. Shah LICENSED REAL ESTATE SALESPERSON

929.261.6754
Hassanrealtor110@gmail.com sellquickwithhassan.com
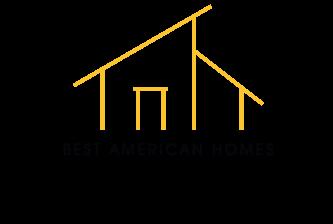
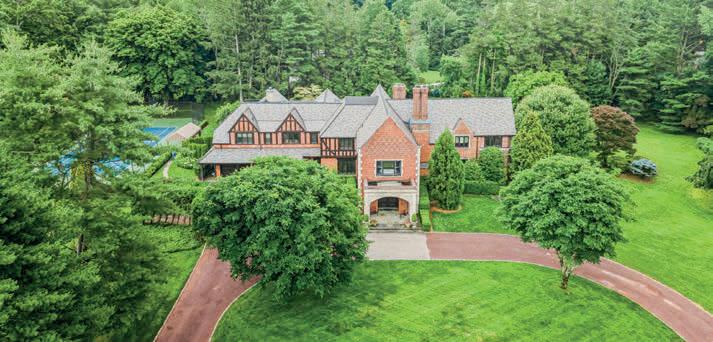
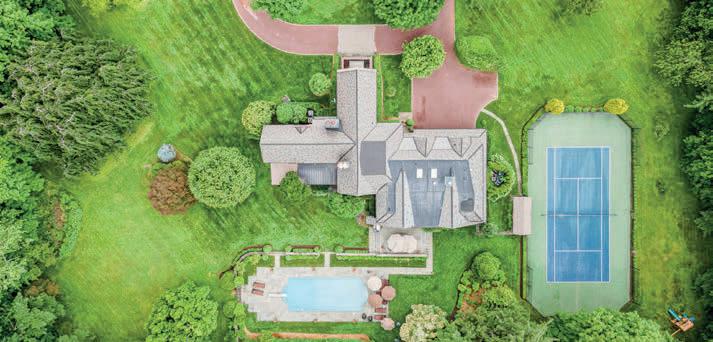
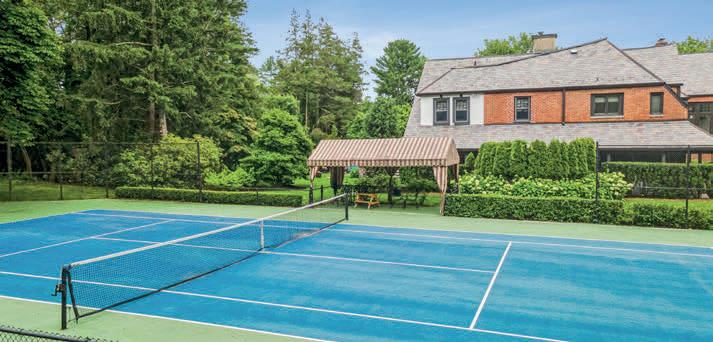
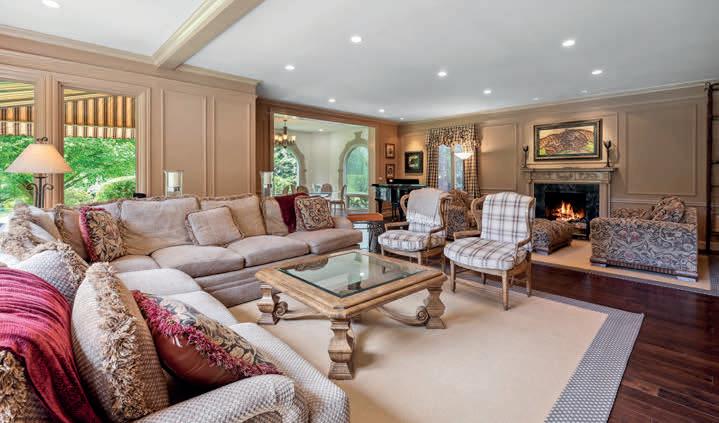
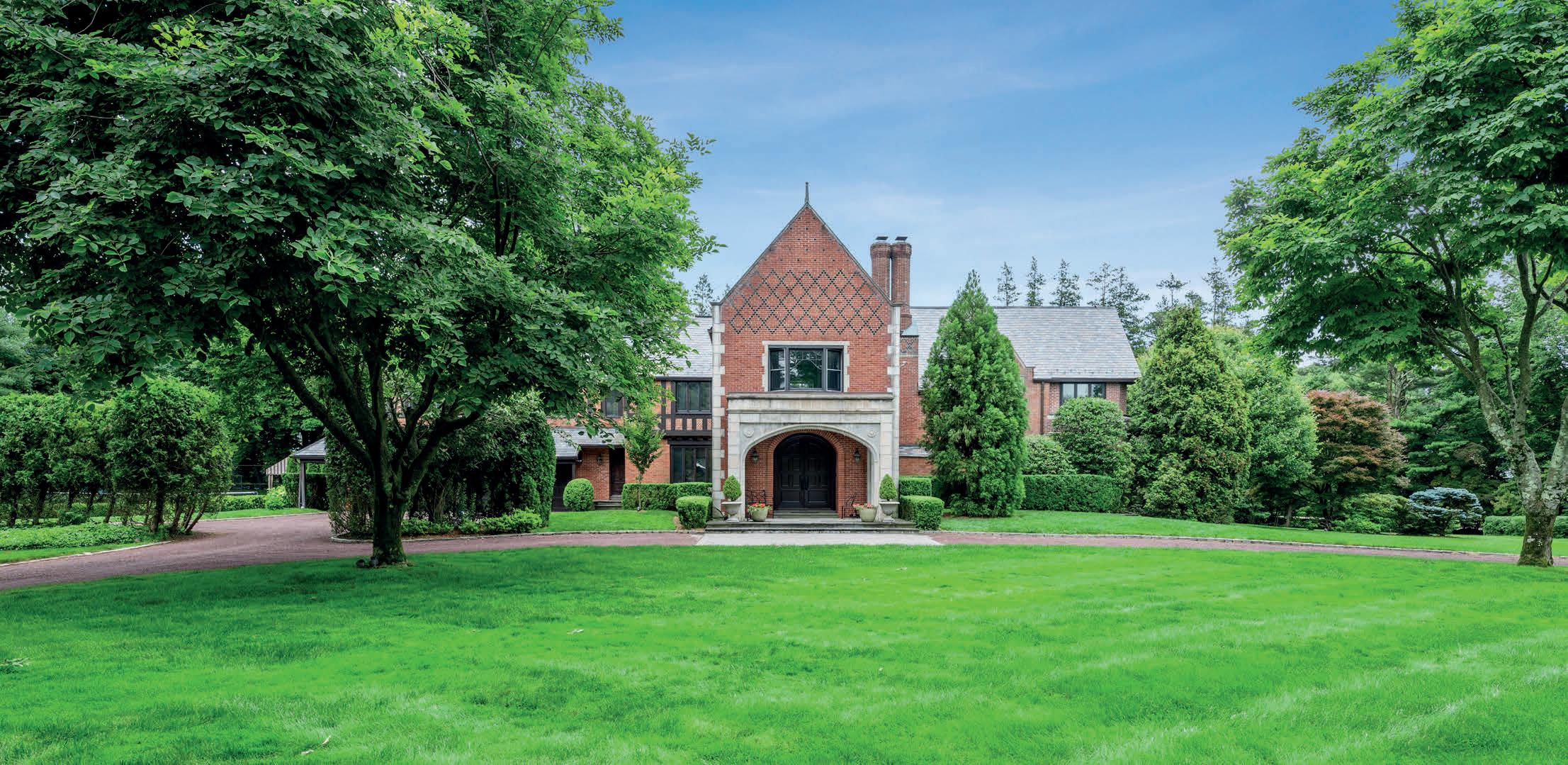
17 PLEASANT RIDGE ROAD, HARRISON, NY 10528
6 beds | 10.5 baths | 7,800 sq ft. This magnificent 6 bedrooms, 10.5 baths, 7,800 sq ft English Manor estate situated on 3+ acres in the Sterling Ridge section of Harrison is pure perfection! Gracious entry foyer with sitting area, tremendous living room with wet bar and French doors leading to the back patio, bright solarium with arched-windows, hand-tooled mahogany paneled office with fireplace, formal dining room with a dramatic 18’ ceiling, gourmet kitchen complete with custom cabinetry, quartzite countertops, oversized center island, high end appliances including 2 Sub Zero refrigerators, Wolf Stove, Wolf Microwave & oven, 2 dishwashers, ice maker & wine cooler, all leading to a sunken family room with coffered ceiling and doors to the large back patio and outdoor kitchen. Butlers pantry, laundry & full pool bath. Primary suite with office/sitting room, 2 bathrooms, 2 dressing rooms and closets galore! 5 additional ensuite bedrooms/baths complete the second floor. This home has 5 fireplaces, a gunite pool, an all-weather tennis court with seating area Property ID: 6194814.
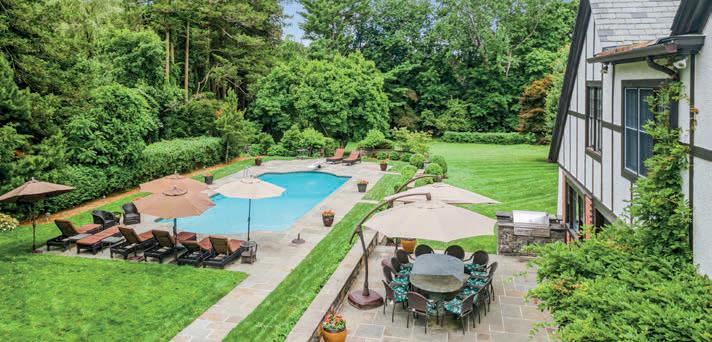
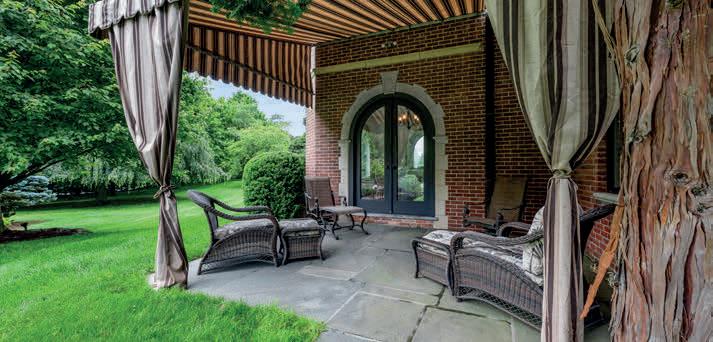
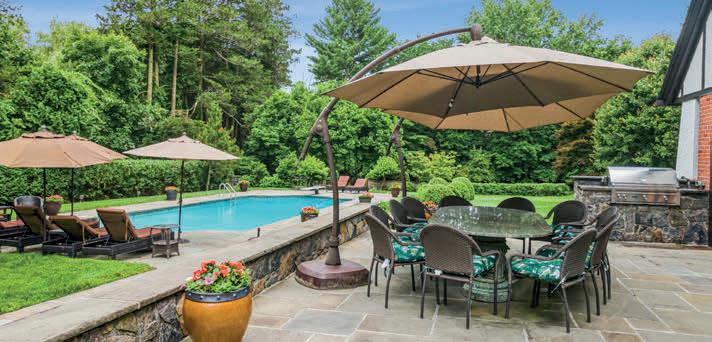
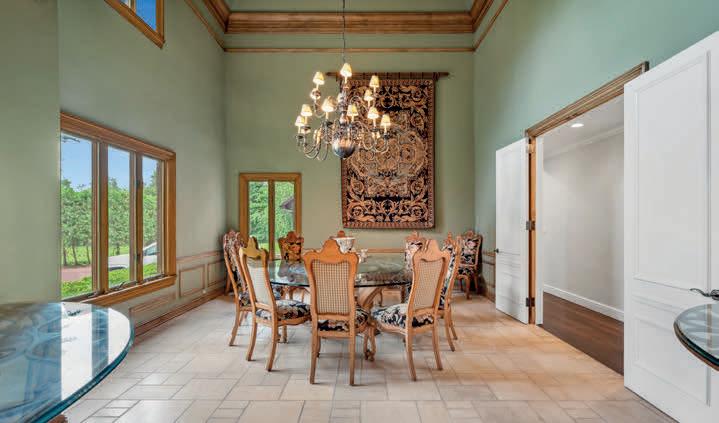

914.760.0333
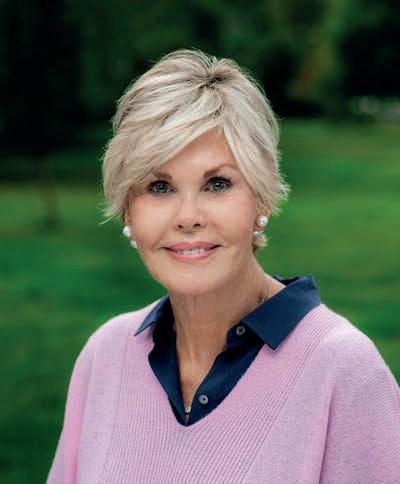
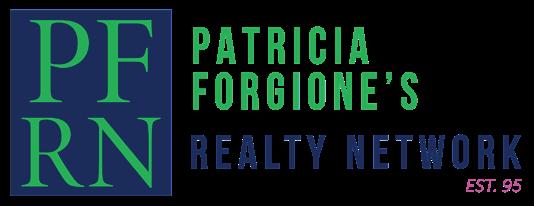
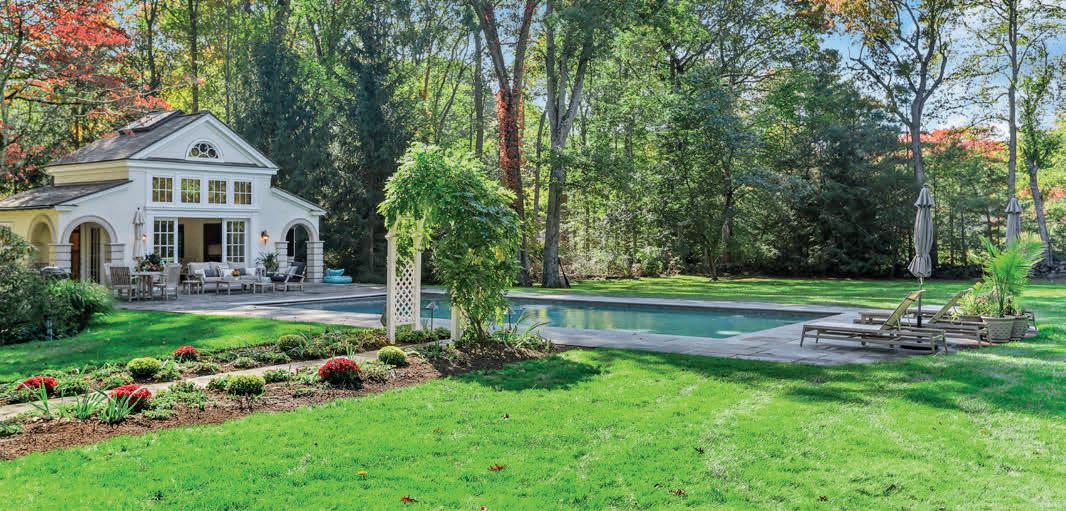
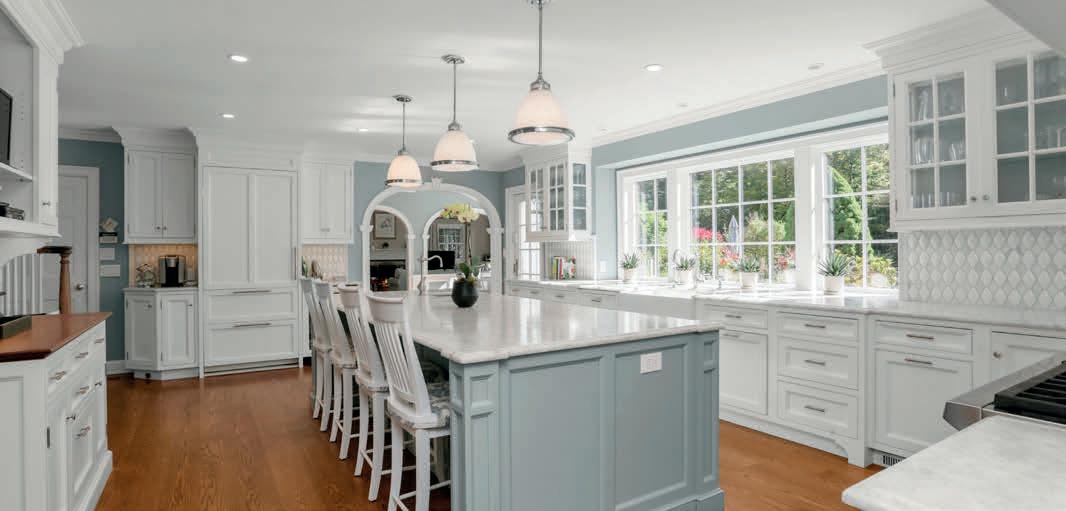
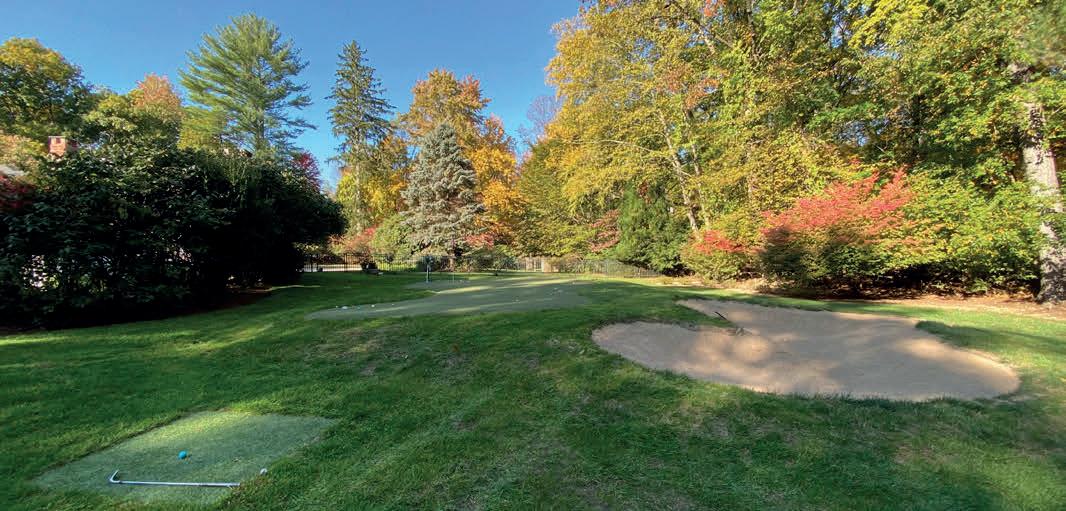
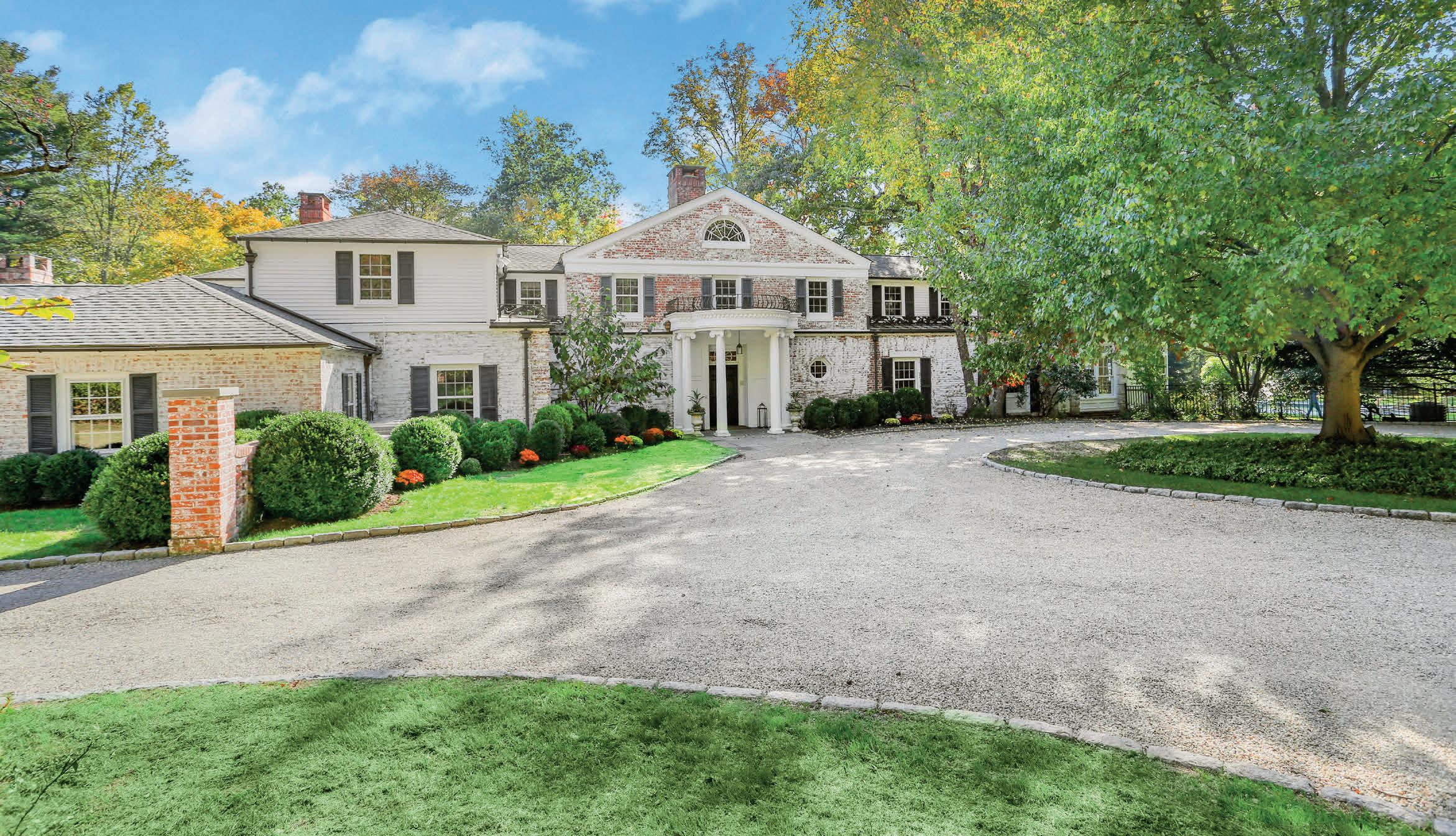
5 BEDS | 6 BATHS | 7,001 SQ FT | $4,495,000. Gated stone driveway leads to this elegant estate situated on nearly 3.5 professionally landscaped level acres with magnificent flowering shrubs, rows of apple trees, and abundant perennials. A virtual outdoor oasis with heated pool, pool house/bath, putting green, sand trap, and pitching area in addition to a picturesque and private property. The interior is filled with custom detailed moldings, arched doorways, French Doors, and a sun-filled conservatory overlooking the pool and lush landscape. A stunning kitchen by Deane boasts leathered quartzite counters and is adjacent to the breakfast room overlooking the spa. The spacious family room features a vaulted ceiling and plenty of room for gatherings or relaxing by the fire. The second-floor bedrooms have en-suite baths, and the primary bedroom suite has two walk-in closets, dressing room, and luxurious newly renovated bath. Truly a distinctive offering to love for a lifetime!
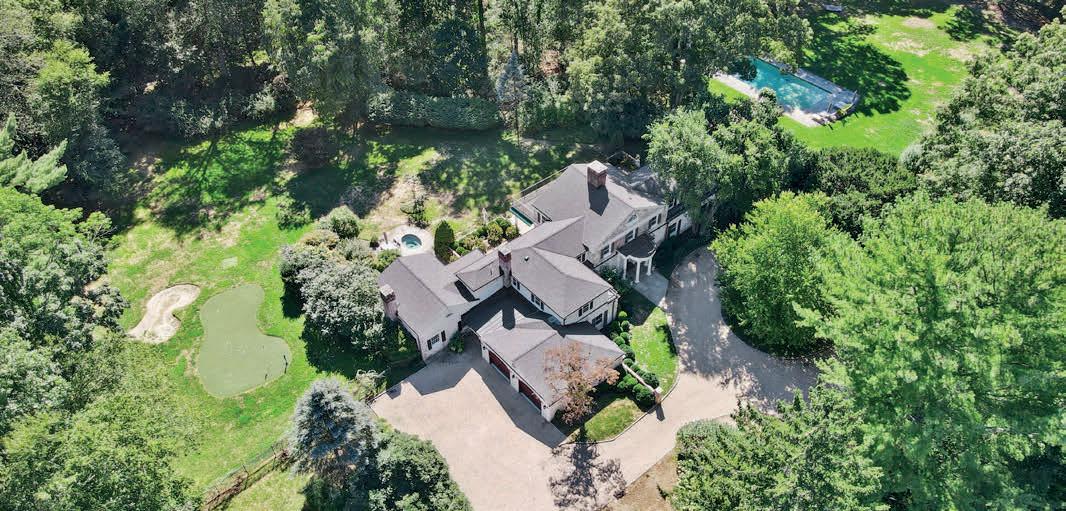 Marsha Charles
Marsha Charles
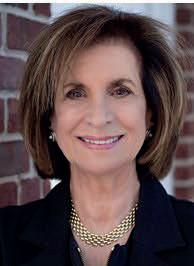 SALES ASSOCIATE | VP, CRS, GRI
LUXURY PROPERTY SPECIALIST
SALES ASSOCIATE | VP, CRS, GRI
LUXURY PROPERTY SPECIALIST
203.904.4663
marsha.charles@cbmoves.com
marshacharleshomes.com
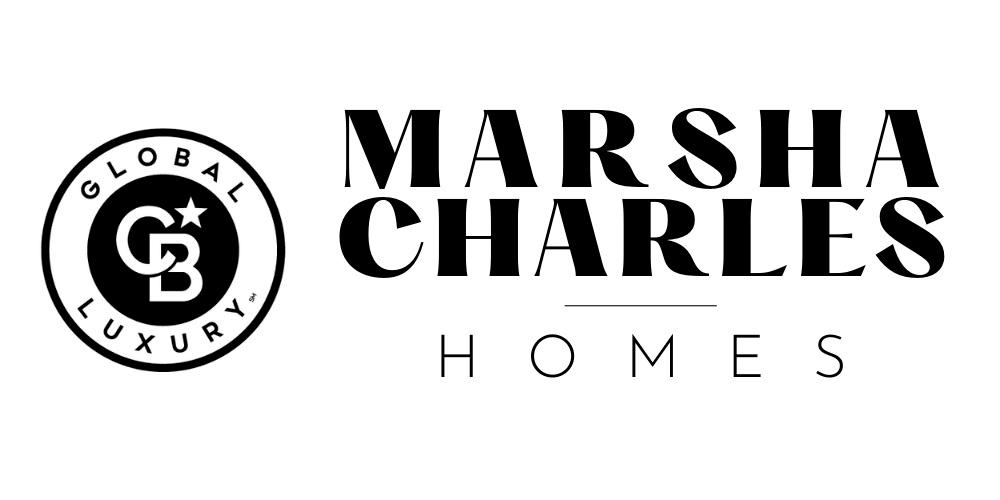
Deana Concilio-Lenz has been a successful executive producer, director and creative director for over twenty years by marrying ideas, substance and art. Her multi-talent has been about the visuals; helping her clients see beyond their current environments and create a new modern and timeless home. She is proud to continue her journey from producer to interior design architect. For over 8 years, her company, Deana Lenz Interiors has been creating and visualizing new environments for her decor clientele across the country, bringing her distinct modern eye to clients while ensuring she understands what the clients want. She then translates it into a timeless and modern home. Deana Concilio-Lenz participated in Parsons, The New School for Design Decorative Arts and Architecture Masters Program.
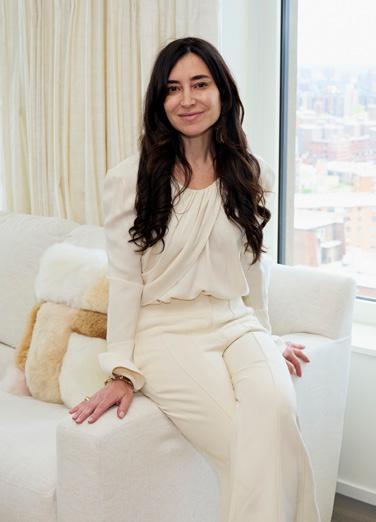
Deana Lenz Interiors projects consist of modern vintage pieces coupled with hand crafted furnishings by artisans that inject a sense of elegant craftsmanship to Deana’s modern, timeless and eclectic signature look.
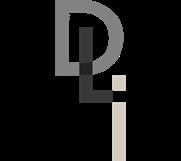
917.862.2471 | dlenzinteriors@nyc.rr.com | www.deanalenzinteriors.com
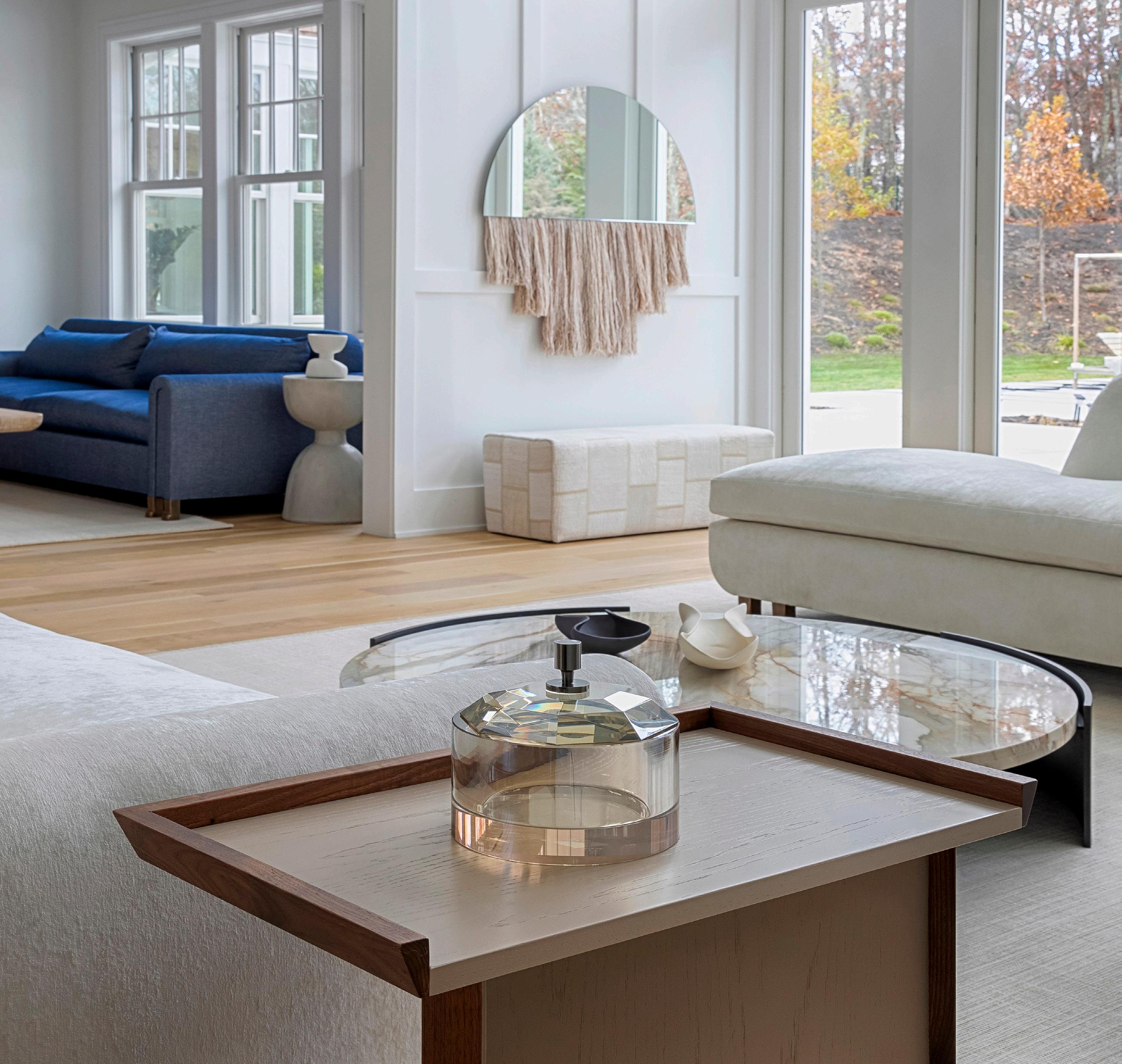
A rare opportunity to own one of New Canaan’s most recognized and iconic properties. This Greek Revival house is listed on the National Register of Historic Places and offers a history all its own. Originally home to the New Canaan Country School and then famed editor and publishing legend Maxwell Perkins who read and edited the manuscripts of F. Scott Fitzgerald, Thomas Wolfe, Ernest Hemingway and Marjorie Kinnan Rawlings. The home was subsequently offices and home to Richard Bergmann, renowned architect/landscape architect, who created the unique in-town gardens featured in multiple publications over the years including in the Smithsonian’s Archives for American Gardens. The current owner has upgraded all the mechanicals and exposed original architectural details and wide plank floors. This majestic home is now waiting for the new owner to make it their own.
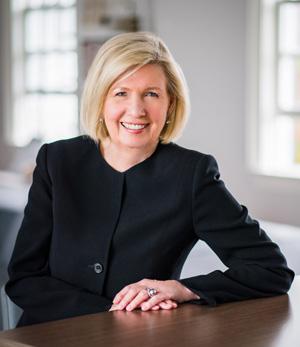

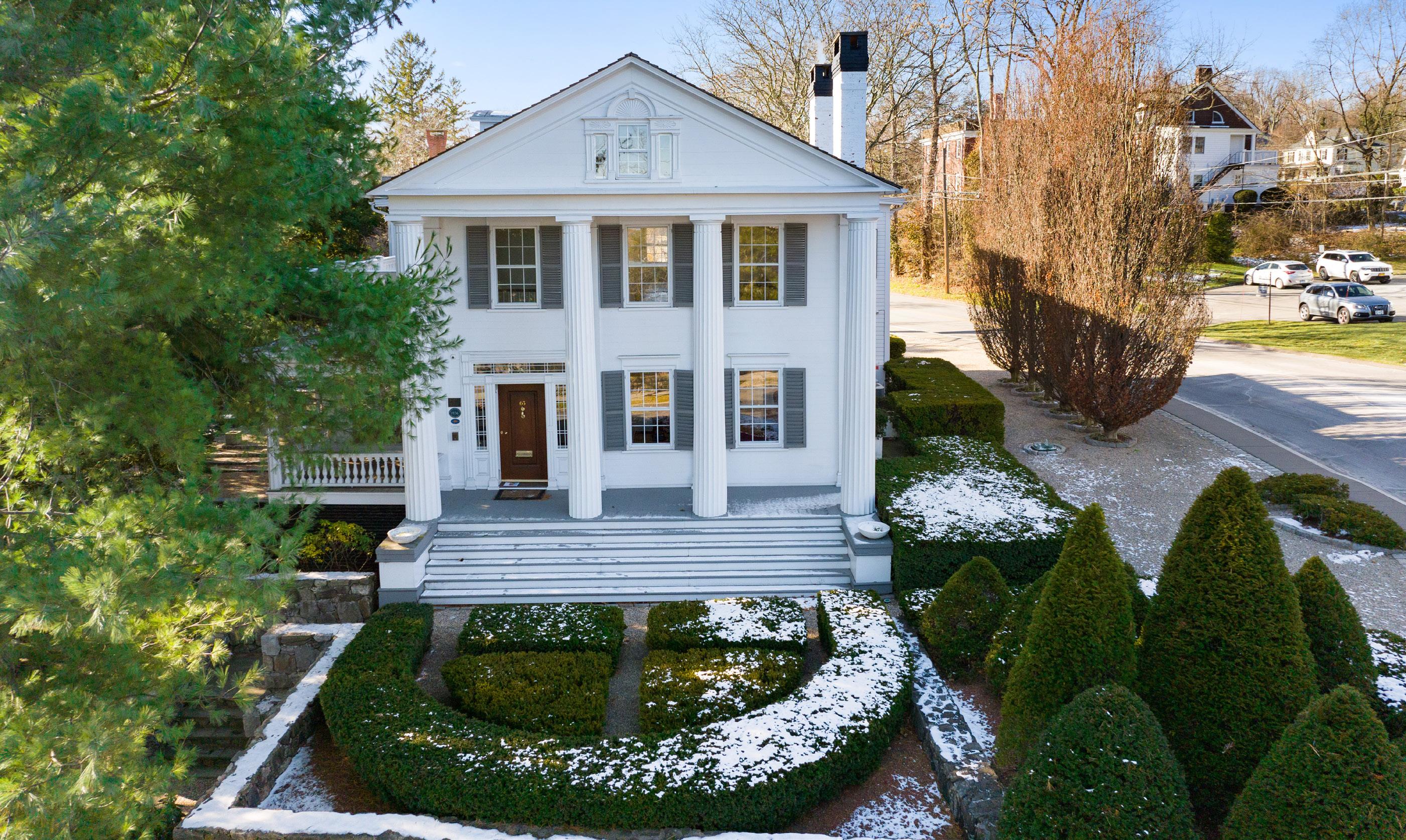
OFFERED AT $3,495,000

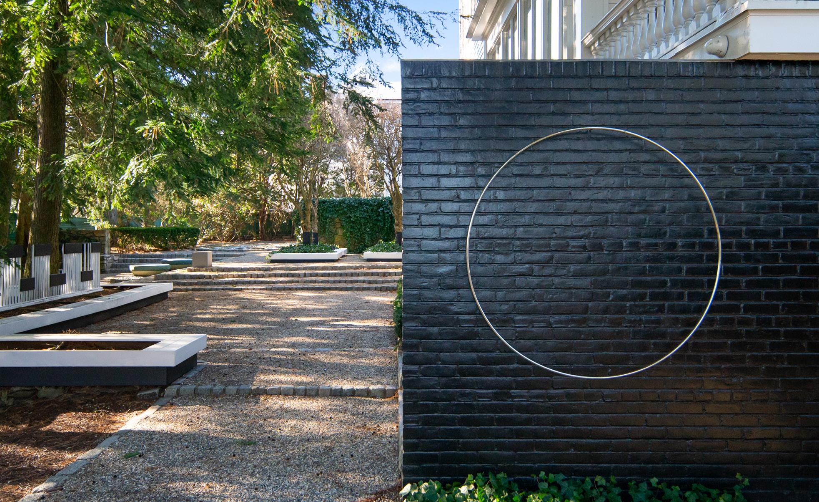

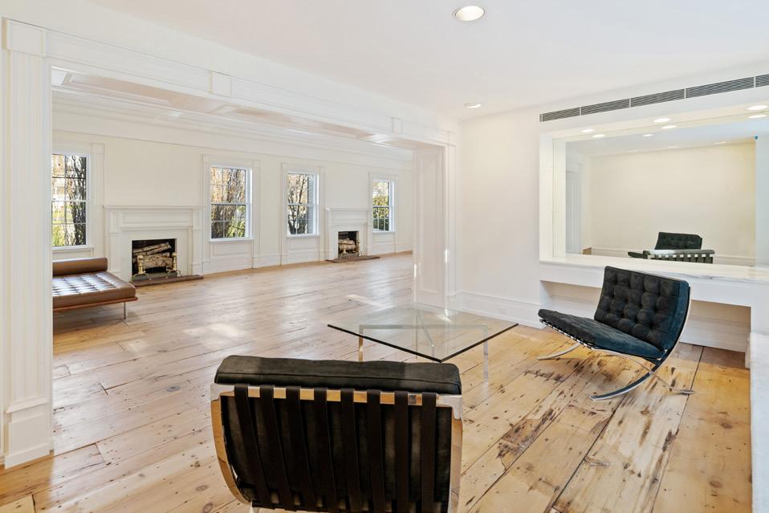
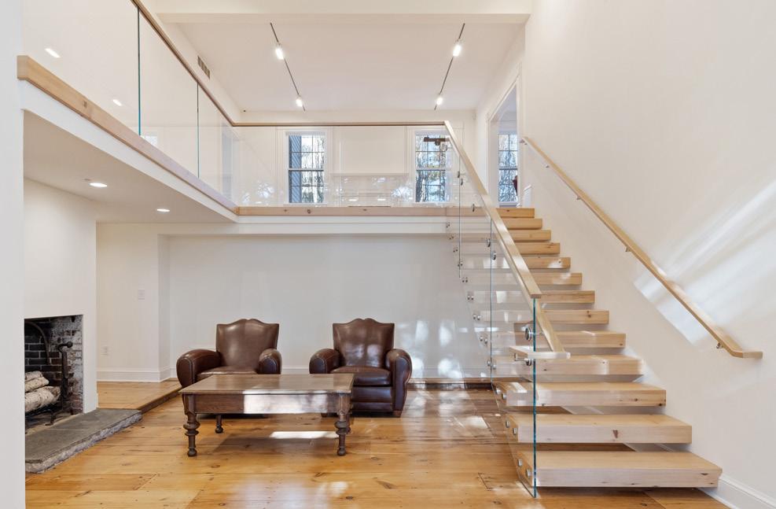

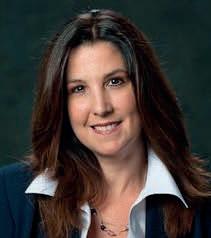
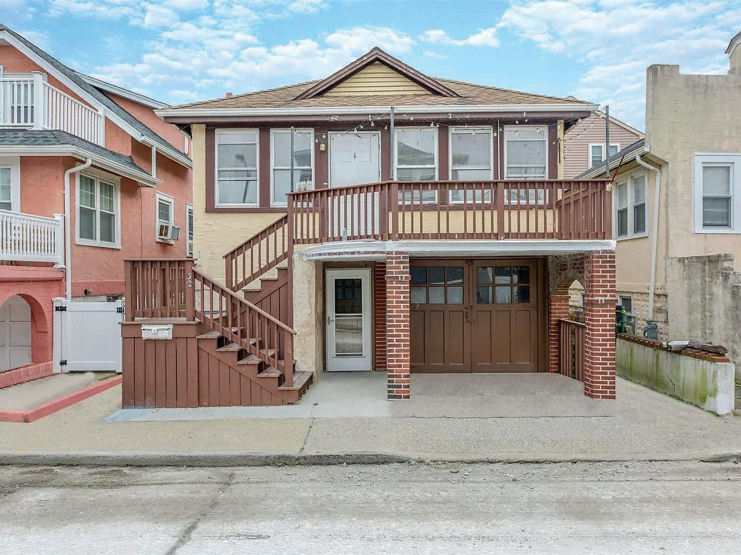
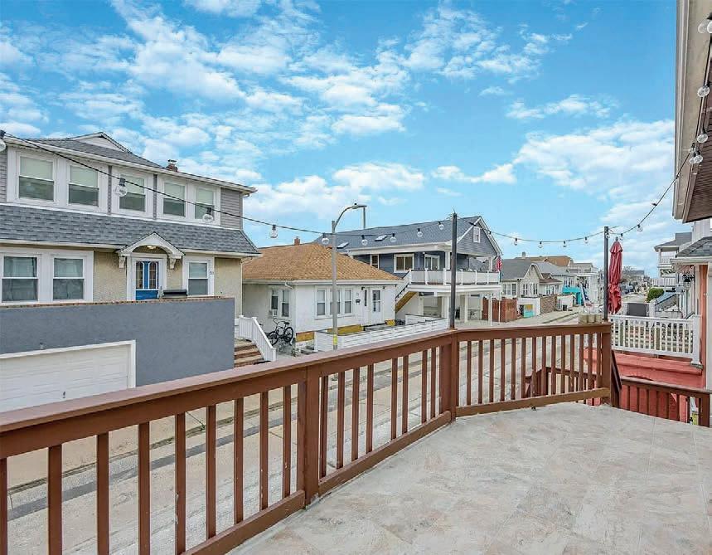
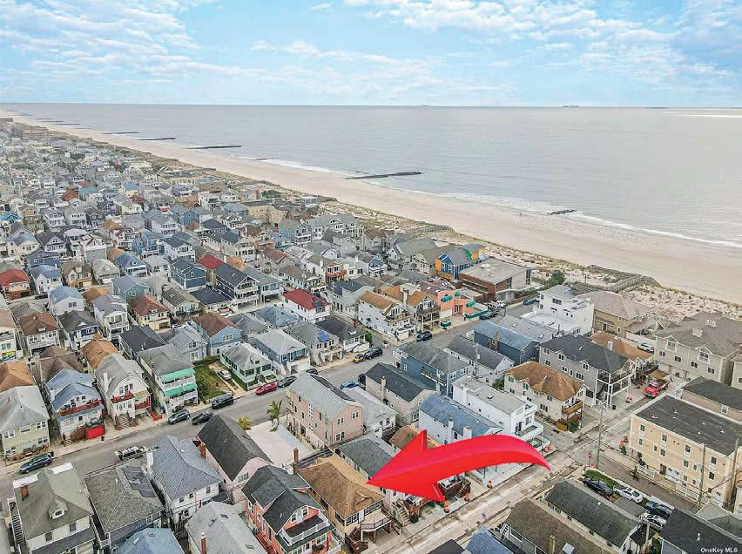
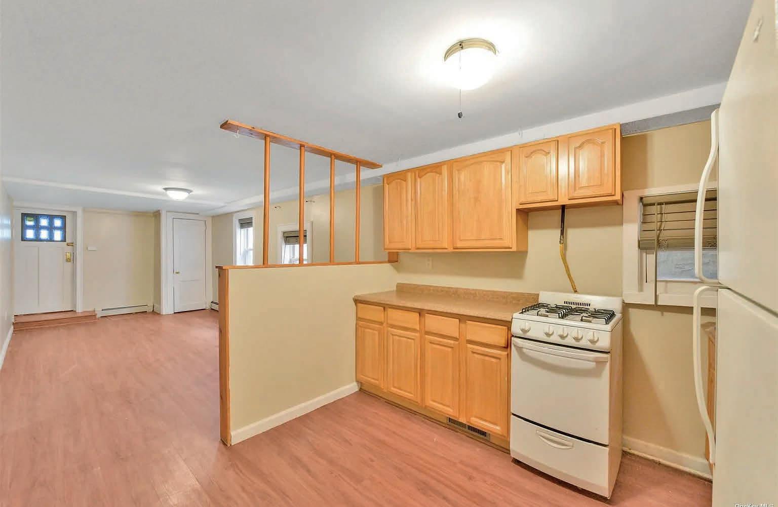
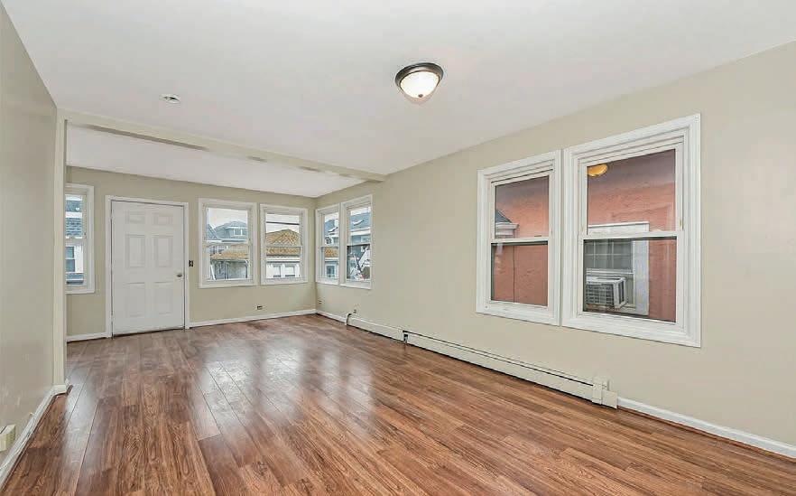
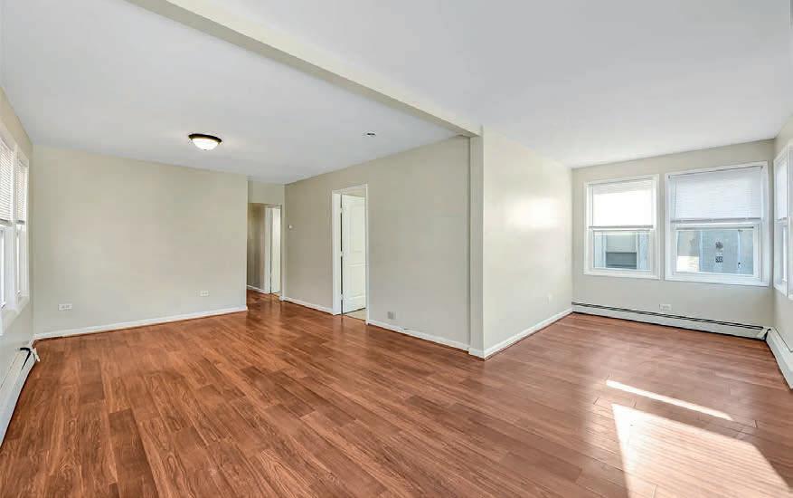


Laurie Riechert
LICENSED REAL ESTATE SALESPERSON
516.448.8195
lriechert@signaturepremier.com
William “Billy” Riechert
LICENSED REAL ESTATE SALESPERSON
516.404.3955
billyriechert@signaturepremier.com
Jonathan Riechert
LICENSED REAL ESTATE SALESPERSON
516.458.0776
jriechert@signaturepremier.com
The Riechert Team is a highly successful real estate agent team with over 25 years of experience in the industry. They have been helping clients buy and sell properties throughout their careers, and have accumulated a wealth of knowledge and expertise in the field.

The Riechert Team is led by its founders, William and Laurie Riechert, who started the team in the mid 1990’s. With a passion for real estate and a drive to help people find their dream homes, they quickly built a reputation for being knowledgeable and professional agents. They have a deep understanding of the real estate market and are able to navigate the complexities of buying and selling property with ease, helping their clients make informed decisions.
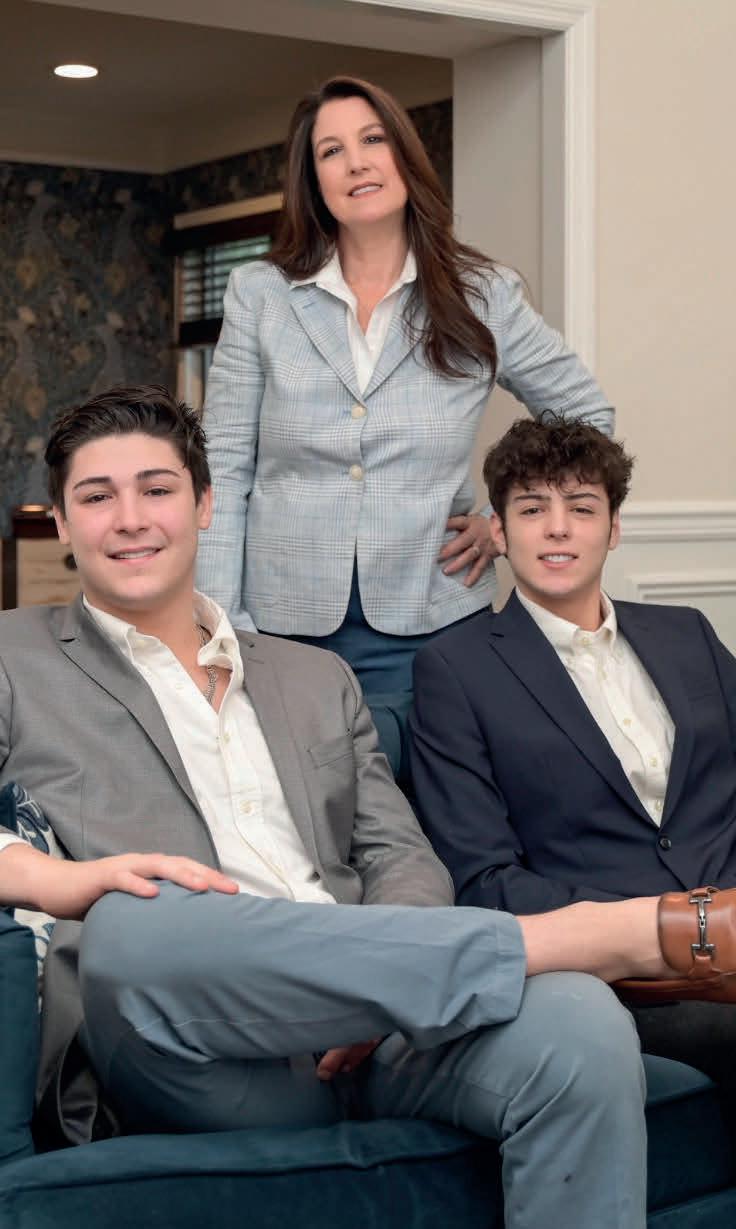
Over the years, The Riechert Team has closed over $500,000,000 in sales, which is a testament to their success in the industry. They have worked with a wide variety of clients, from first-time homebuyers to experienced investors, and have helped them to find properties that meet their needs and exceed their expectations. Both their sons share a passion in real estate and have joined the team.

In addition to their expertise in the field of real estate, The Riechert Team is known for their excellent customer service. They always go above and beyond for their clients, and are always available to answer questions and provide guidance throughout the buying and selling process.
With The Riechert Team clients can be confident that they are working with seasoned professionals who have the skills and experience necessary to help them achieve their real estate goals.

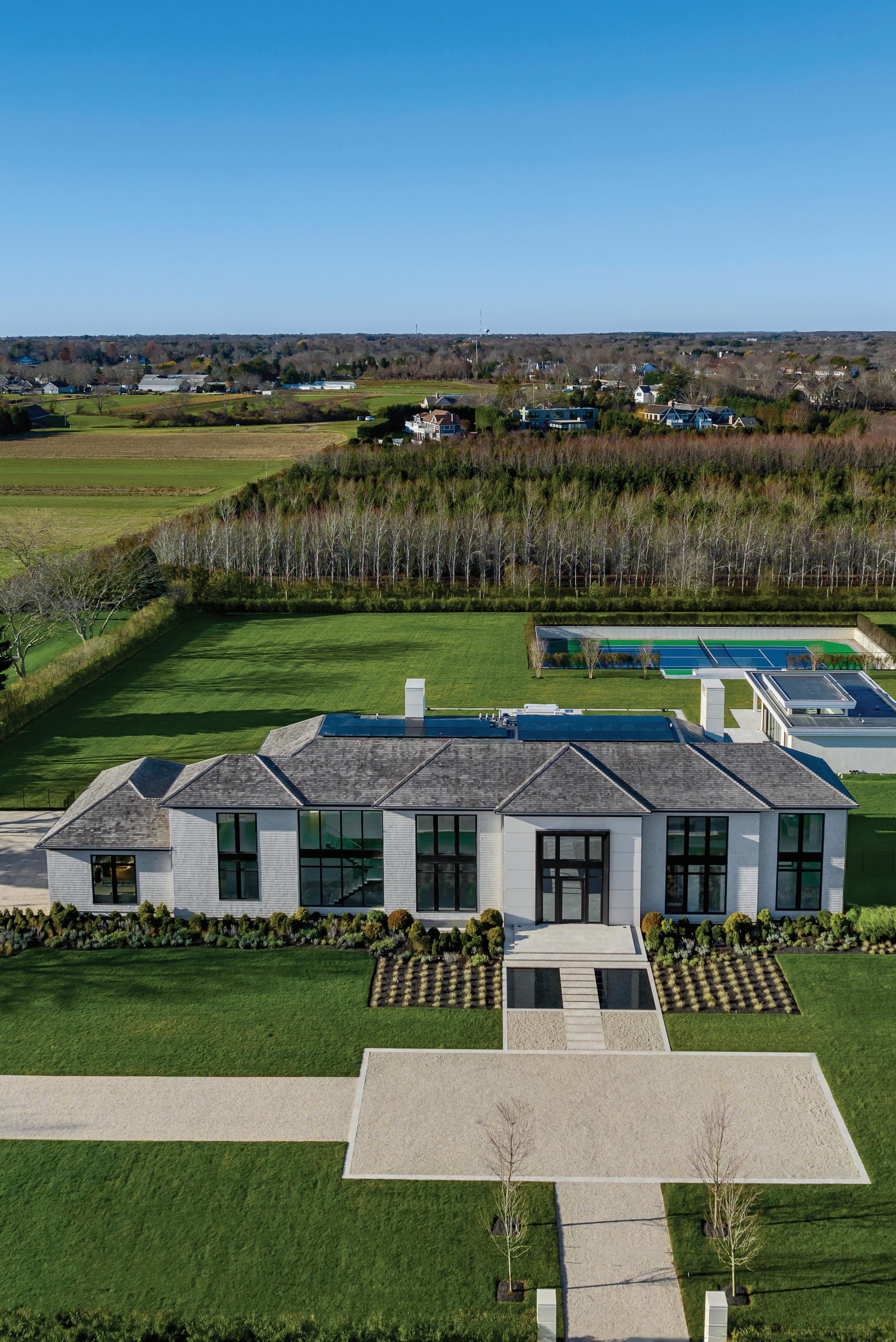
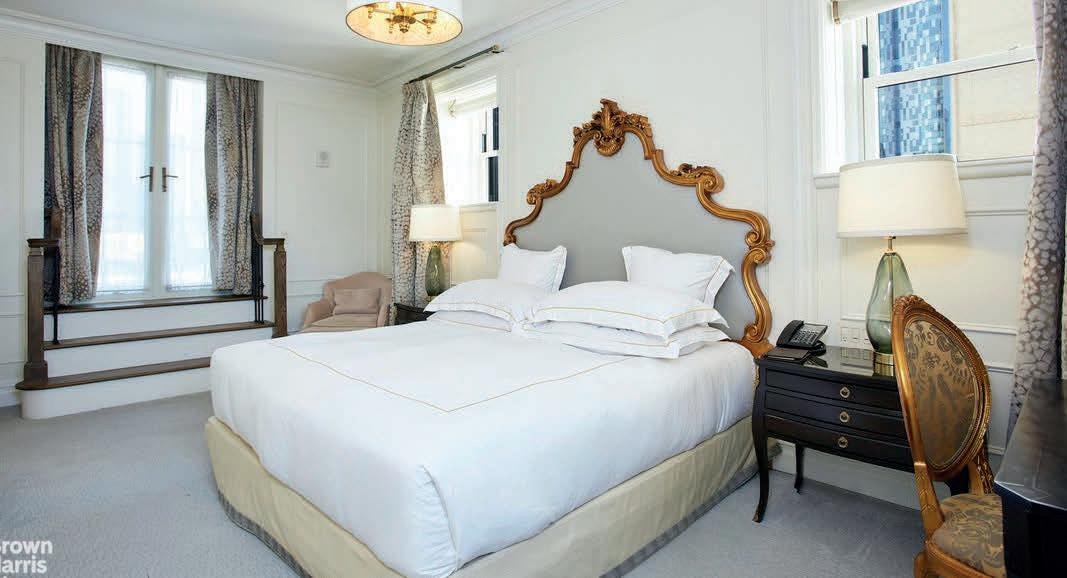
This stunning trophy property is an incredible opportunity to own a piece of New York City History in the Iconic Plaza Hotel! This Condotel generates dramatic income monthly to the owner after all expenses. The Owner can stay anytime they want up to 120 days a year at a minimal, additional daily cost.
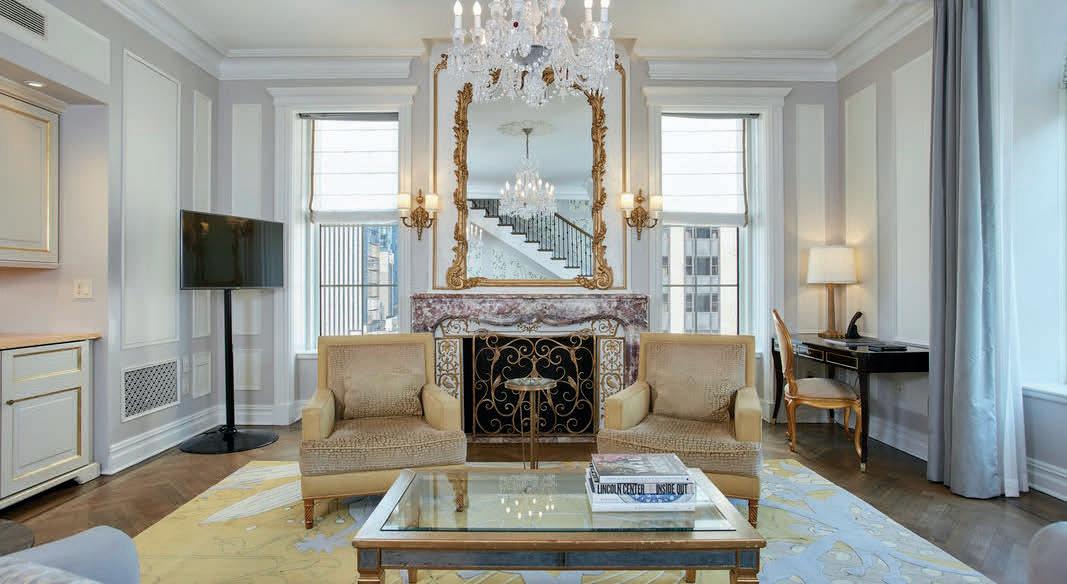
The Plaza Grand Penthouse Suite, is a palatial duplex which offers breathtaking views of Central Park and the New York City skyline and a large Terrace. Exquisitely furnished in classic Louis XV style, this breathtaking Penthouse suite is over 2100 sq ft (195 sq. m) with a 540 sq ft (50 sq m) terrace off the master bedroom. The first floor features a gorgeous corner living room with stunning views of Central Park through oversized arched windows.
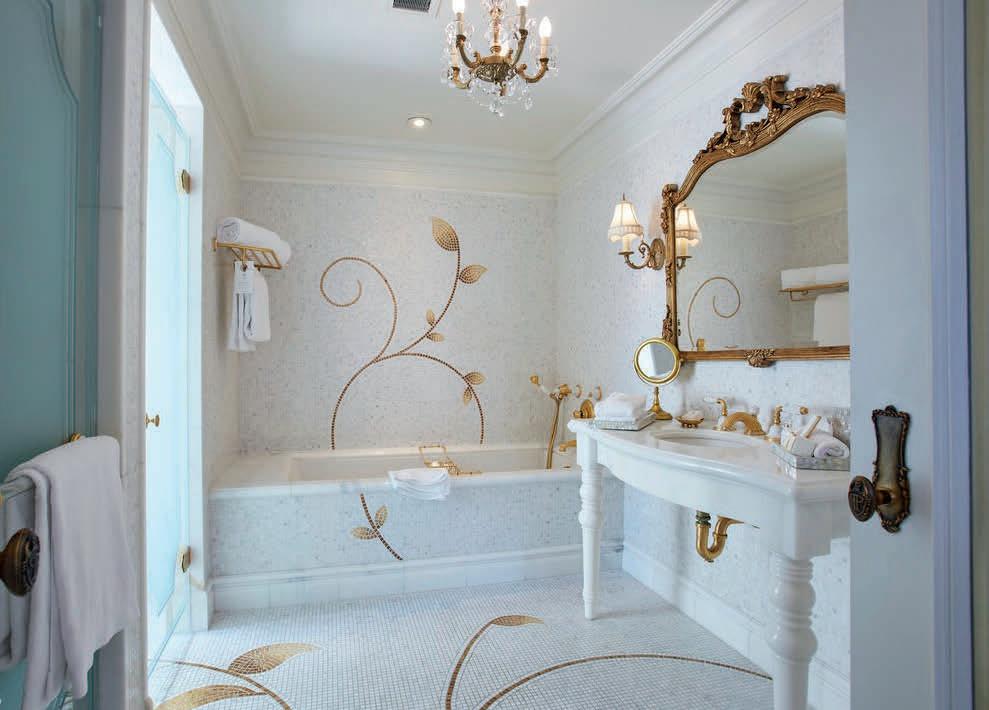
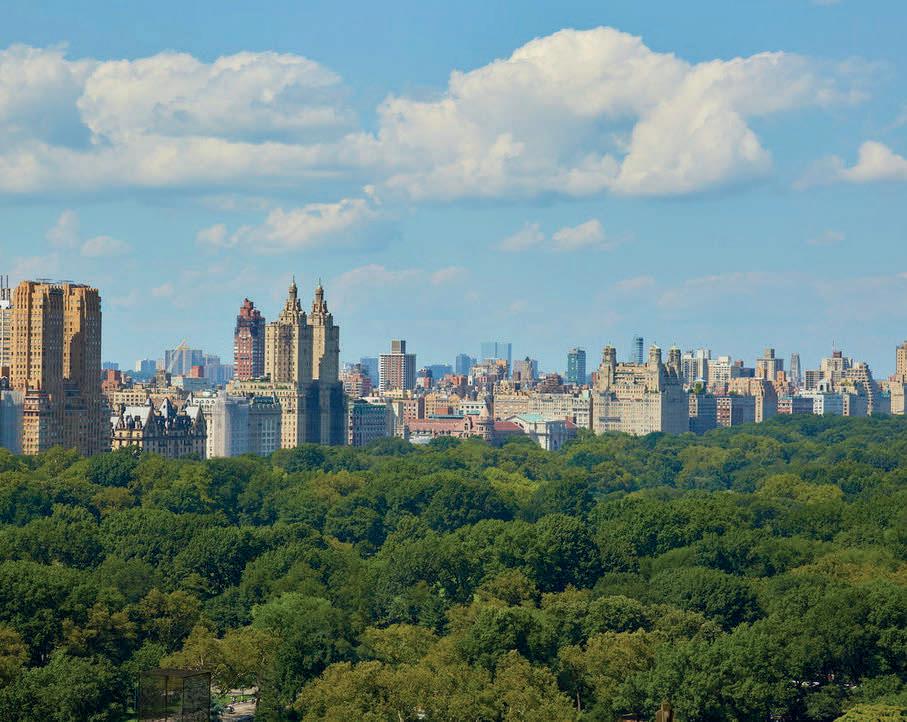
There is a separate dining area for 12, a second master bedroom suite, and a beautifully appointed powder room. An elegant staircase then leads you to the second master bedroom suite with an expansive and beautifully landscaped terrace, park views and a separate study area. Both bedrooms have king beds, are tremendously grand and all of the rooms offer city or direct park views with complete privacy.
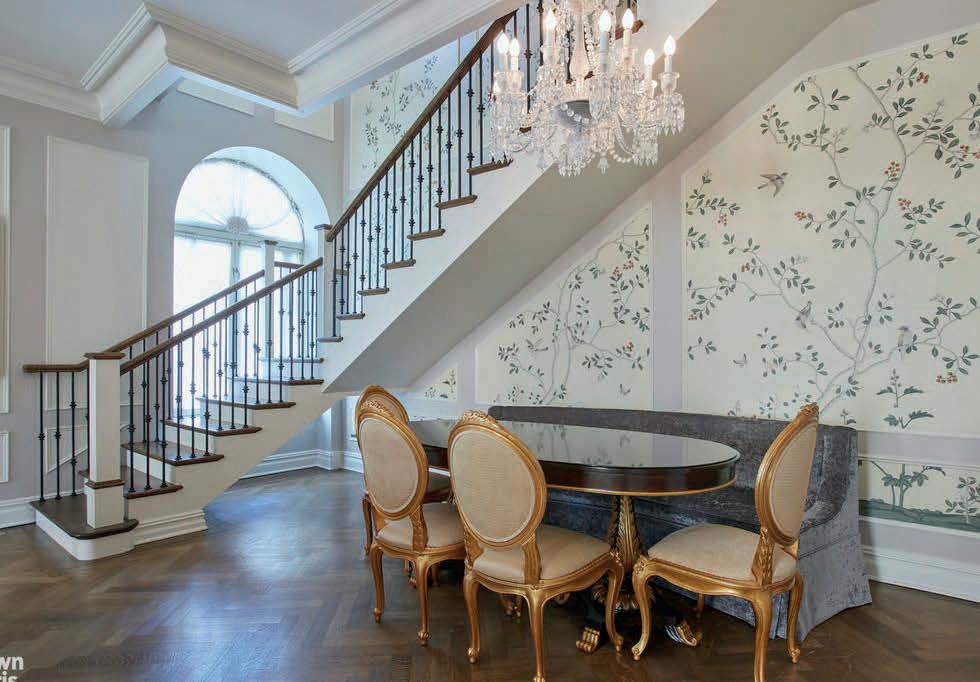
M: 917.687.6999
O: 212.906.9247
drussell@bhsusa.com
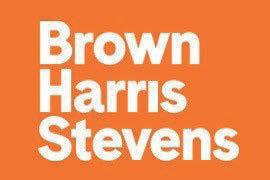

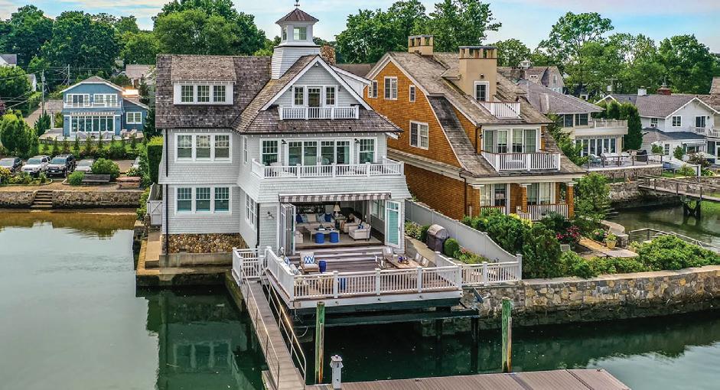
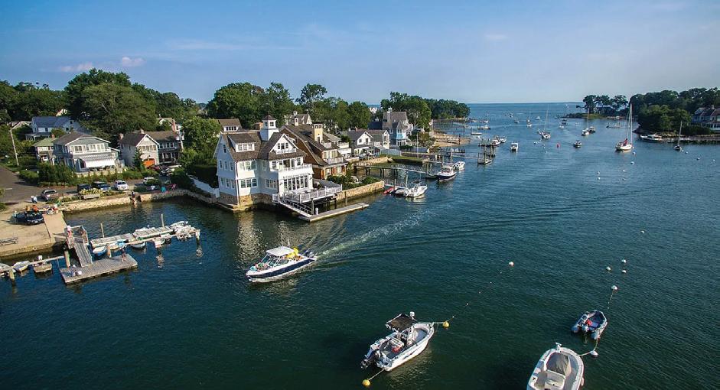
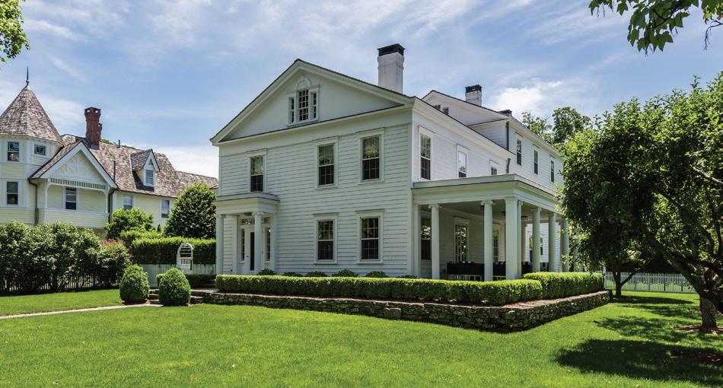
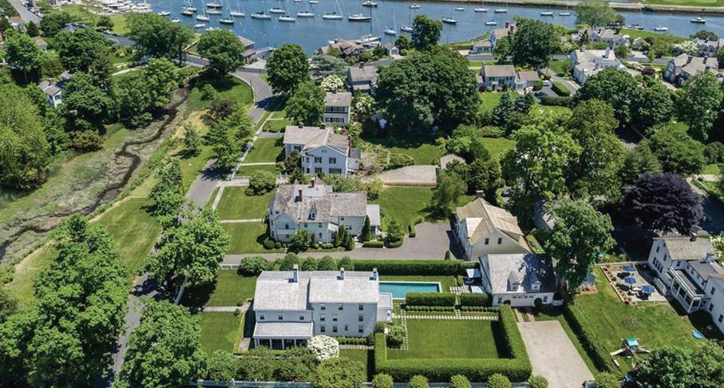
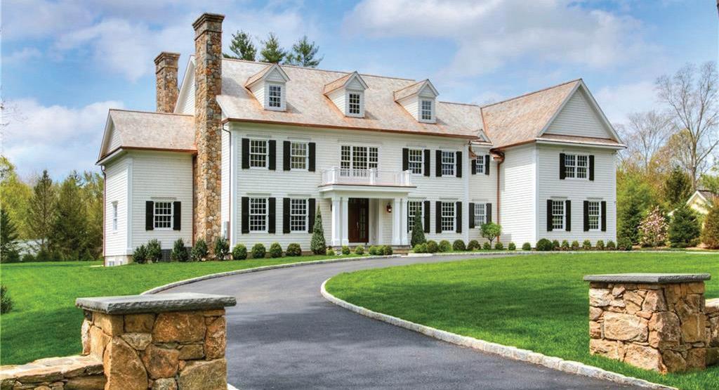
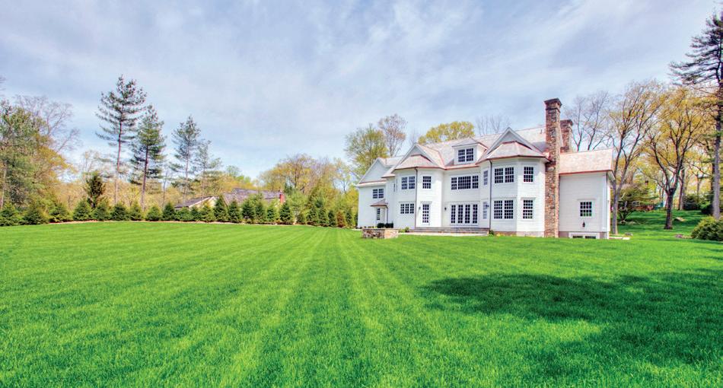
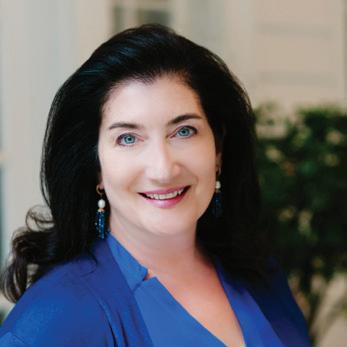

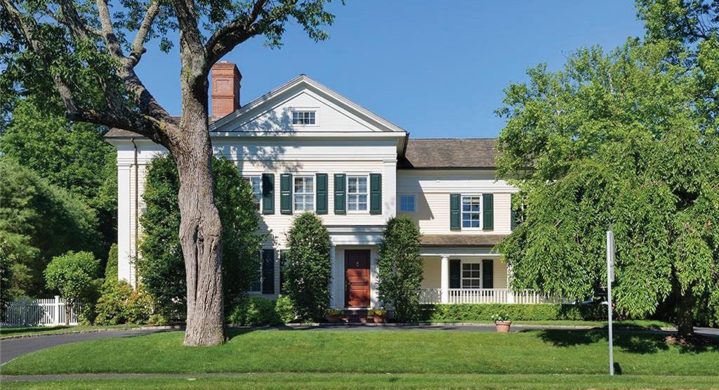
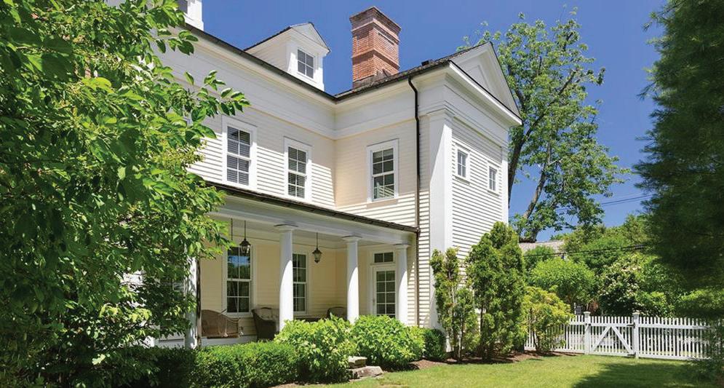
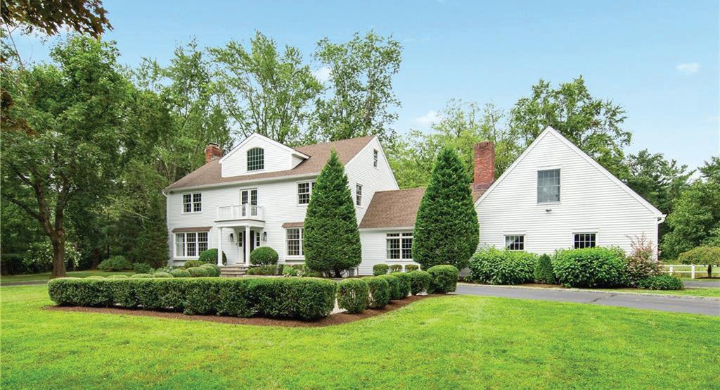
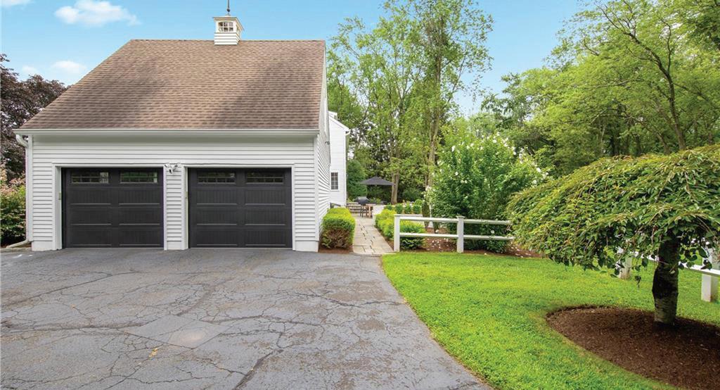
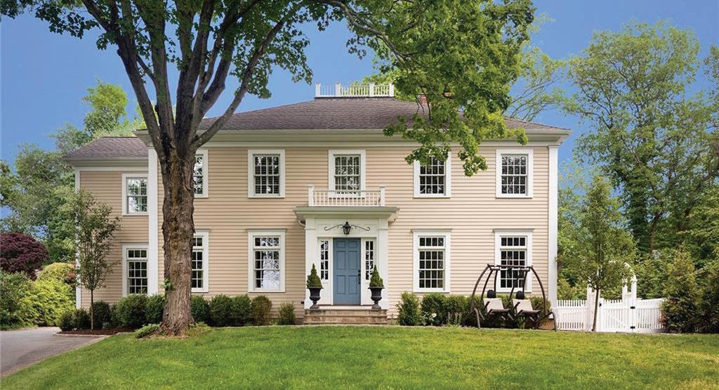
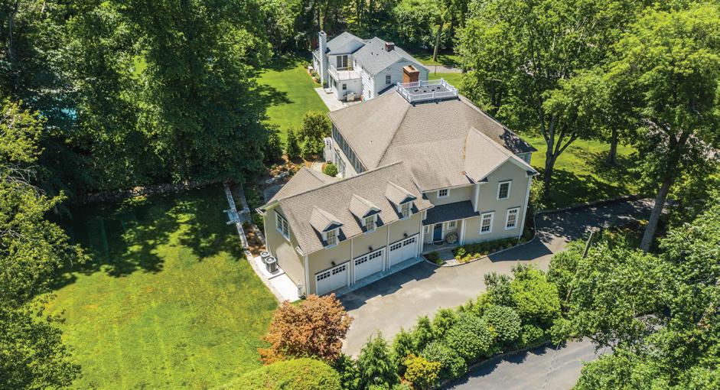
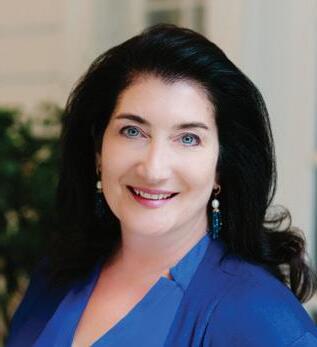

Magnificent is the word that will come to mind when you visit this exceptional custom commissioned estate on 7.22 lush and private acres. Elegantly updated by its present owner, although lovely when it was purchased, the home has been taken to the next level! It beautifully combines the elegance of the old and the bright, contemporary amenities of the new. Old world attention to detail and master craftsmanship are evident throughout the three levels of open living space. High ceilings and exceptional light are highlights of this property. The primary bedroom suite is on the main level, offering the perfect separation between the other three bedrooms. The in-ground pool and spa, surrounded by patios and decks, make the outside seem as if it is in a far-away land. Within minutes of both the vibrant downtown City of Stamford AND the quintessential New England towns of New Canaan, Bedford, Pound Ridge and Greenwich, this home offers the benefits of ALL of its surroundings. Private and public schools are near, as are shopping, horse paths and hiking trails. The exceptional quality and grandeur of the fine home welcomes the discriminating buyer.
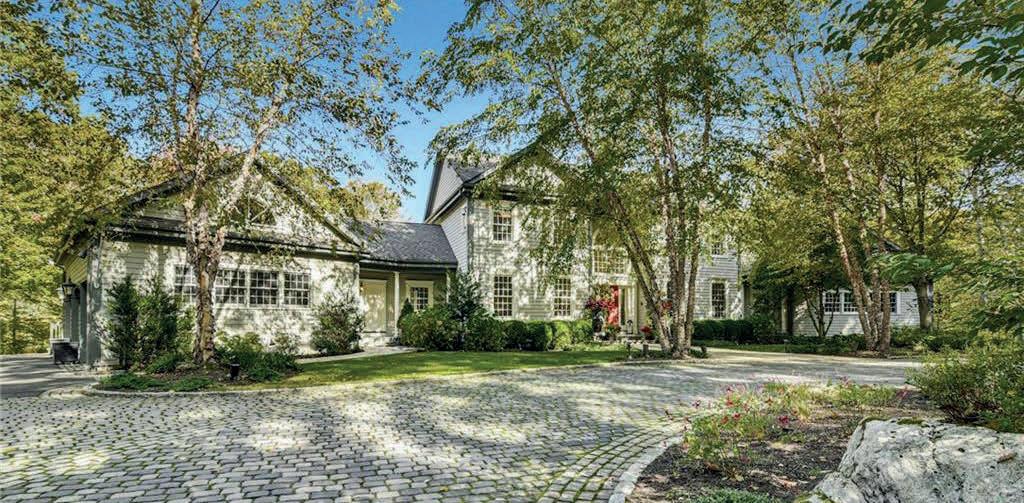
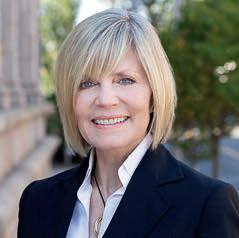
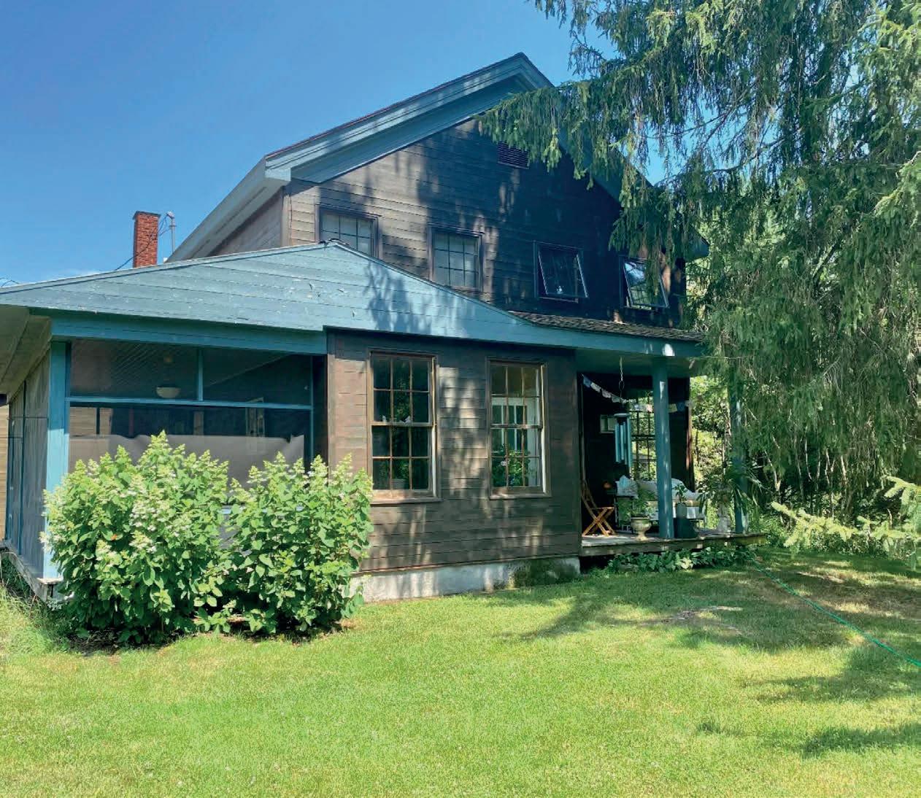
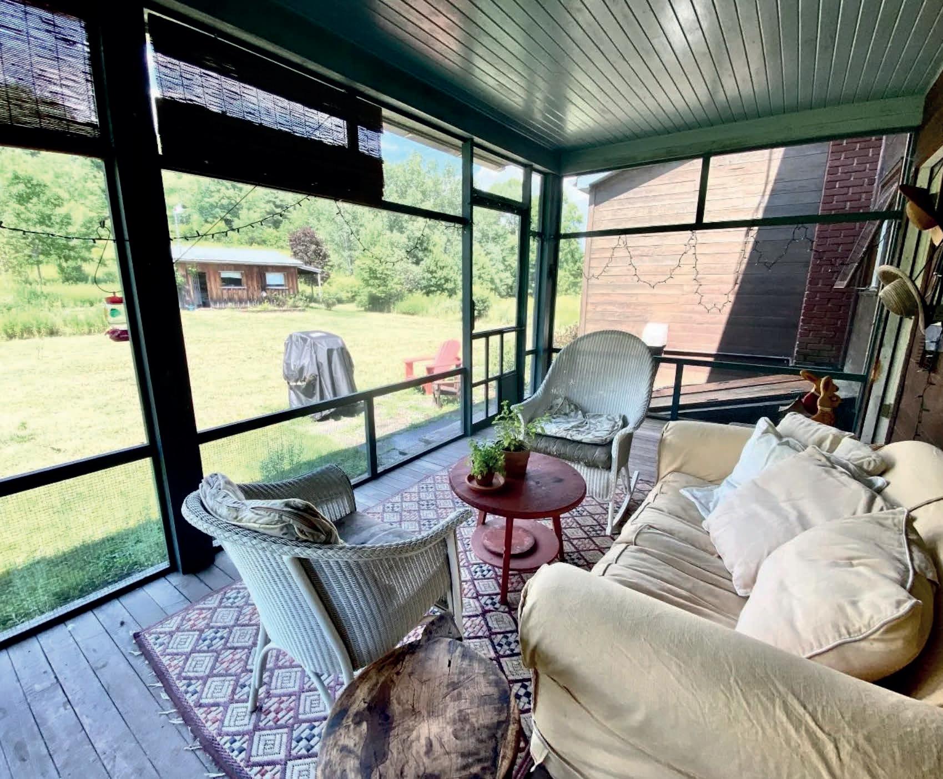
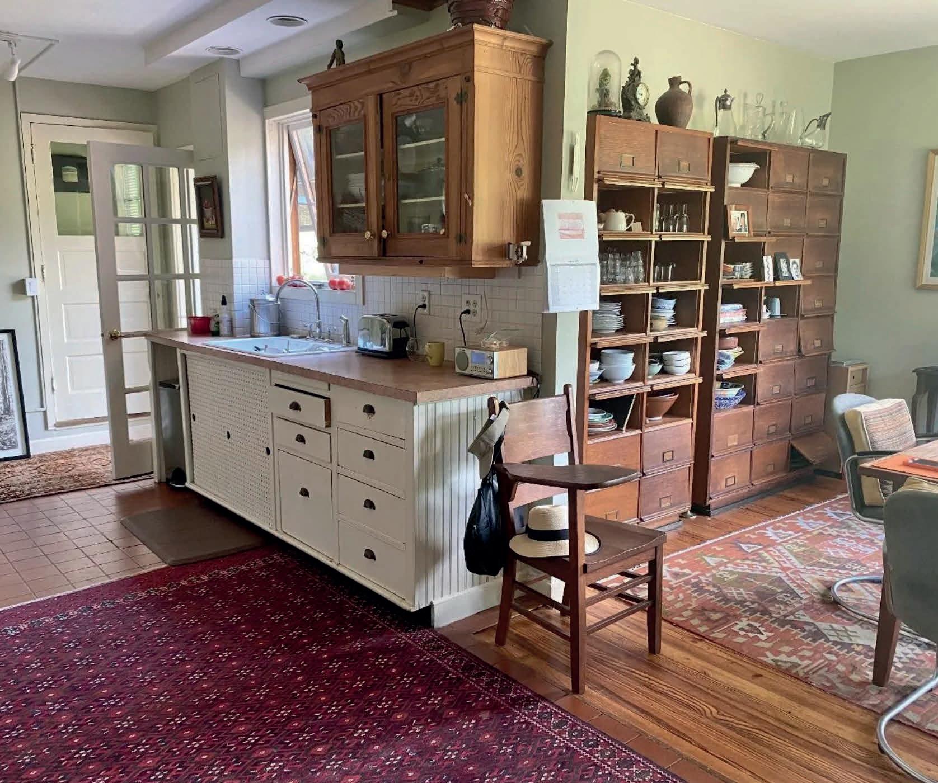
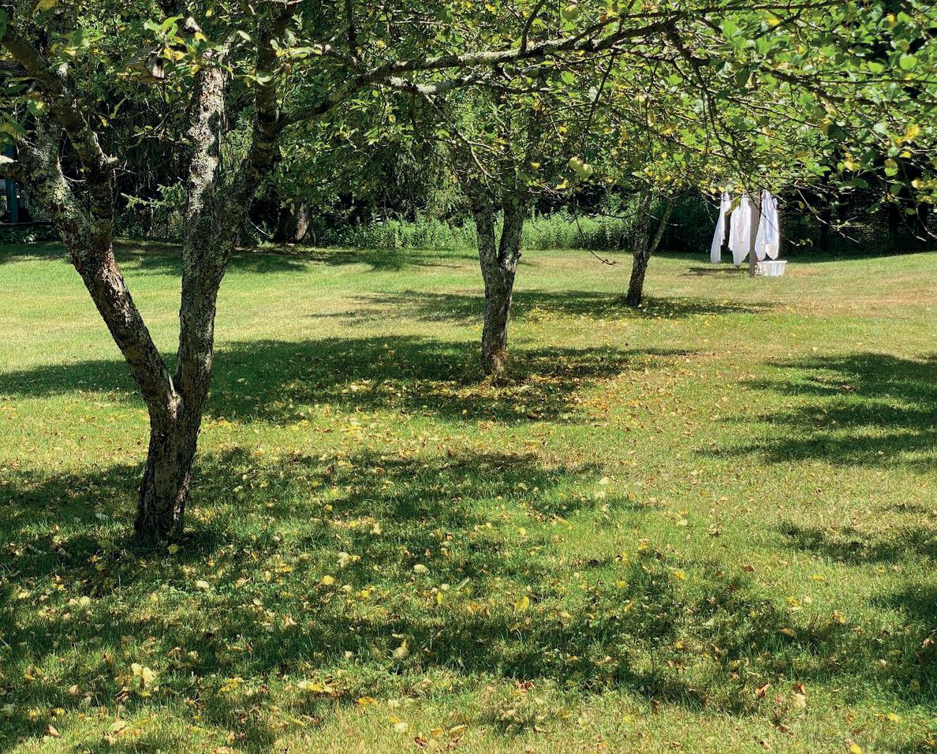
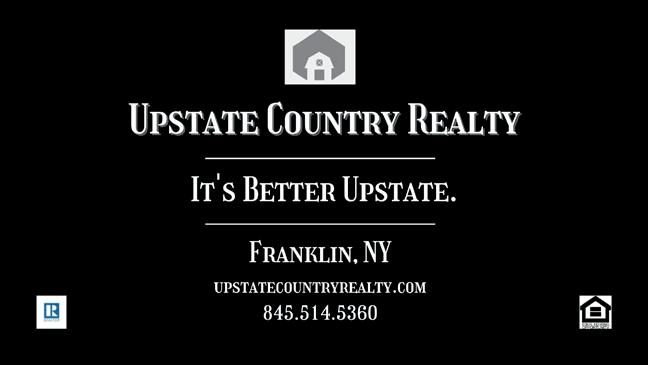
631-312-7933
patrickgiugliano@nestseekers.com
https://www.nestseekers.com/

Patrick Giugliano began his Real Estate career in 2015 and has a passion to help individuals make their dream of being a Hamptons homeowner, a reality. Growing up, Patrick spent a great deal of time in Southampton, where his father owned a Sleep Disorder Center on Meeting House Lane. With his second-nature understanding of the nuances of the Hamptons’ many neighborhoods, architectural styles and home values, Patrick’s expertise solidifies him as an invaluable asset to his clients.
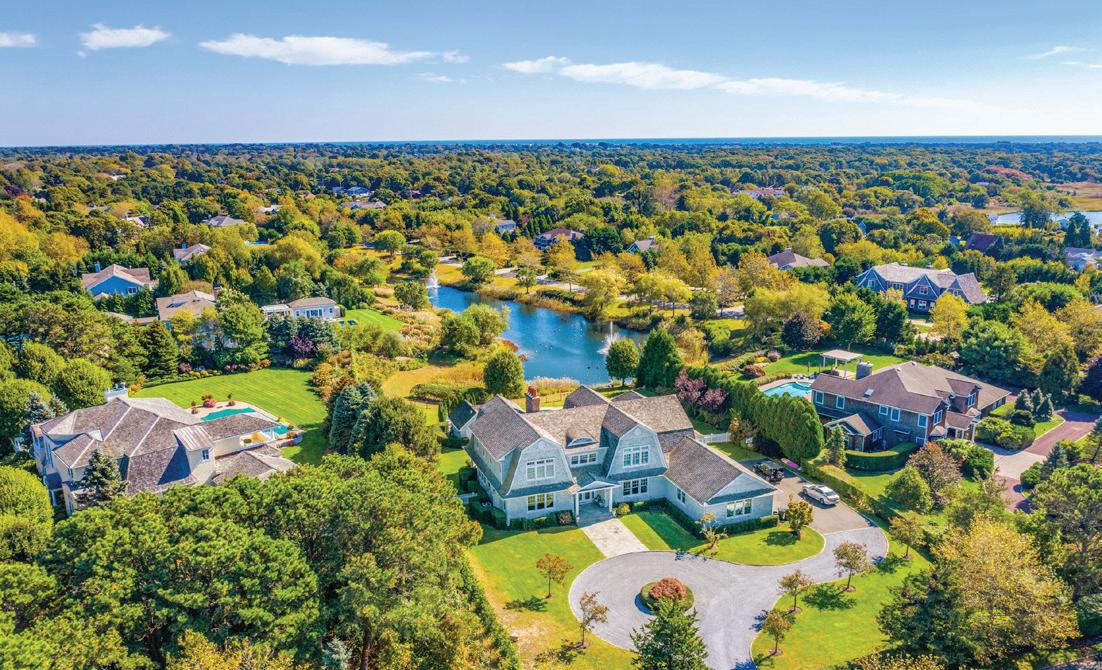
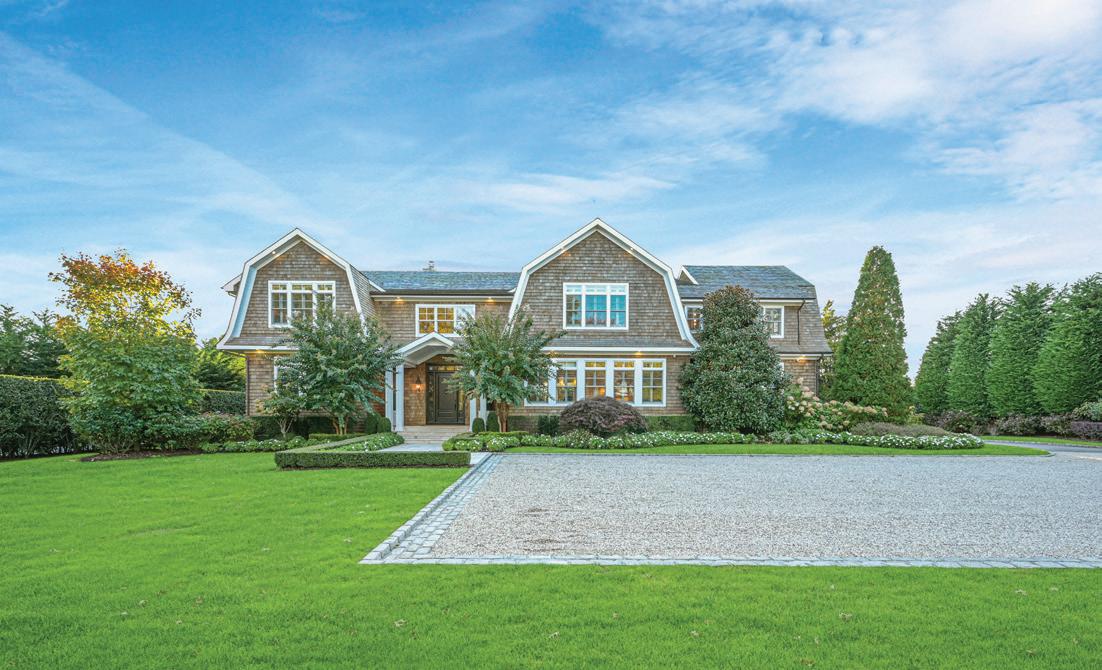

As a graduate of Molloy College and Stony Brook University, Patrick provides great attention to detail on all of his business transactions. He prides himself on staying current and specializes in discovering and procuring off market deals for his clients. Since Q1 2021, Patrick has sold and closed 26 properties ranging from $2M- $21M. He understands the ever-changing Real Estate market and is willing to do whatever it takes to help his clients achieve their dream of Hamptons homeownership.
Patrick believes that trust, diligence and accountability are the most important qualities to have when it comes to representing a client. With this in mind, he sought out a Real Estate firm that represented his same values and beliefs and Nest Seekers International was the obvious choice.
Outside of a Real Estate transaction, Patrick exemplifies these same characteristics and is an allaround selfless individual from his professional to personal and daily life.
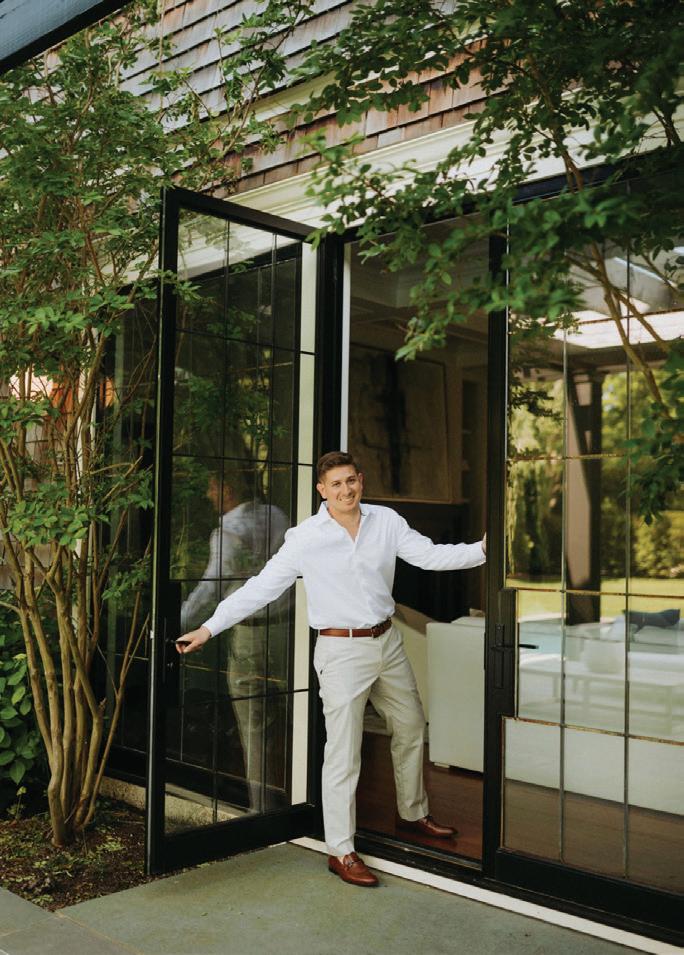 Patrick Giugliano
Patrick Giugliano
86 CYPRESS DRIVE, WOODBURY, NY 11797
$1,988,000 | 6 BEDS | 5 BATHS | 4,850 SQ FT
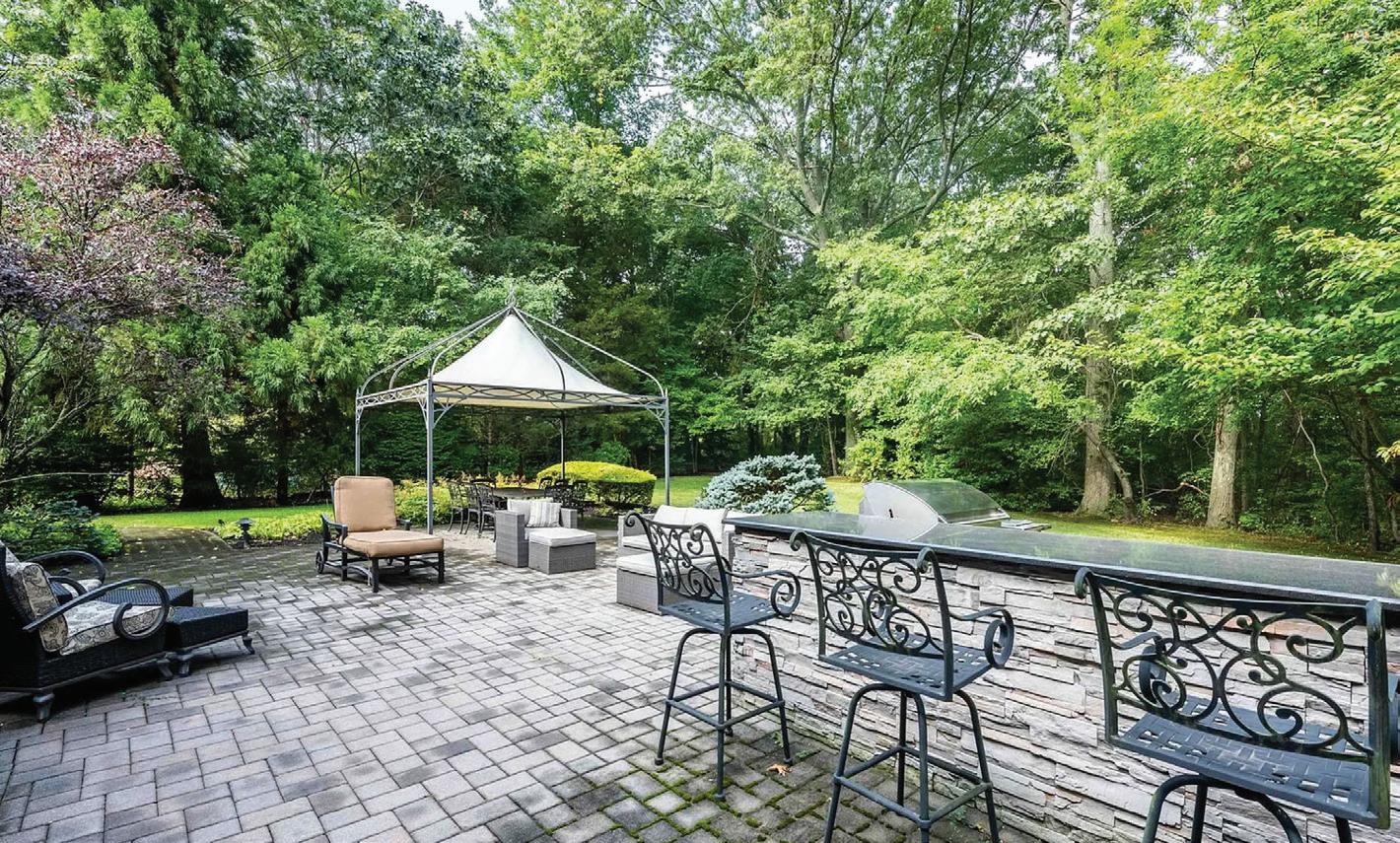
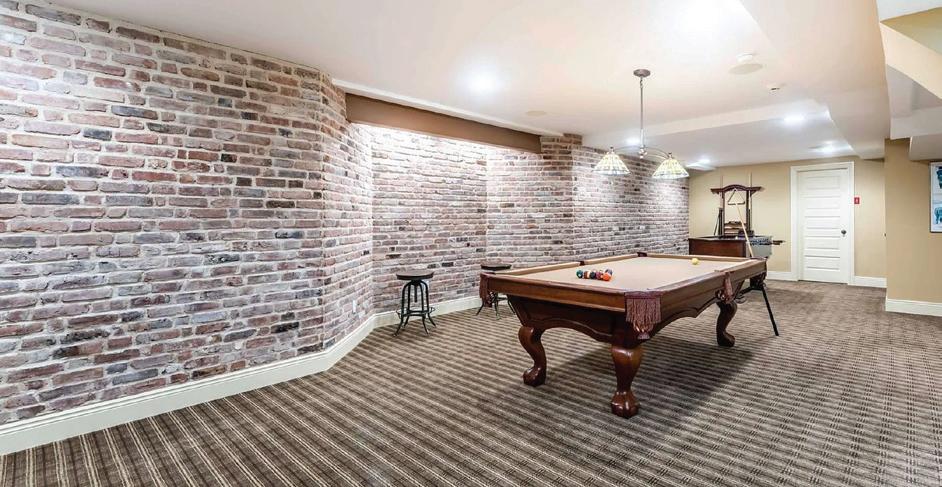
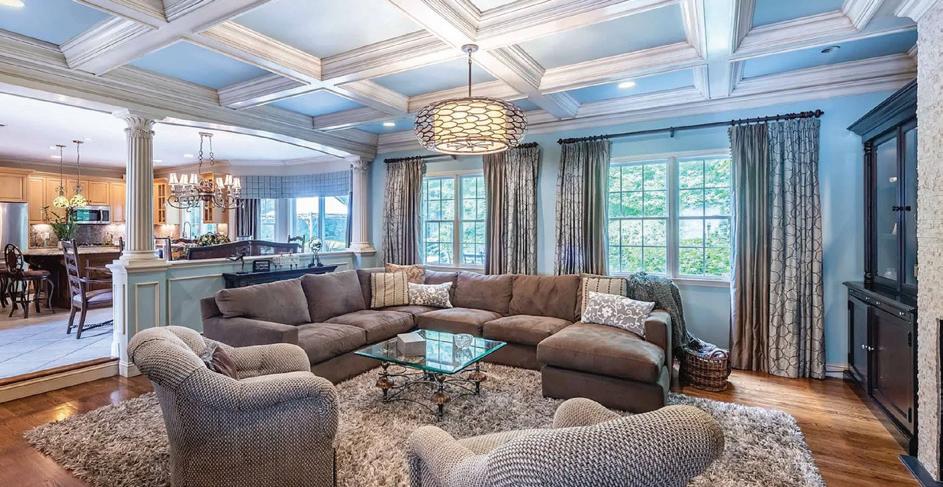


Beautiful 6 bedrooms custom built (cerrone) colonial privately located on a 1.19 acre in Woodbury. Minutes away from trains and shopping. Gorgeous grand foyer w/ cathedral ceilings. Formal LR and DR, spacious den w/ fireplace and a coffered ceiling, gourmet kitchen w/ granite island. Expansive master suite, master bath w/ radiant heated floors, 3 large bedrooms, bonus room/bedroom. 1st floor bedroom with full bath. Hardwood floors throughout the home. Oversized full finished basement w/ 9ft ceilings, great for entertaining. Gas heating, gas cooking, 3-car garage....Syosset SD....Make this yours!
LICENSED REAL ESTATE BROKER/OWNER
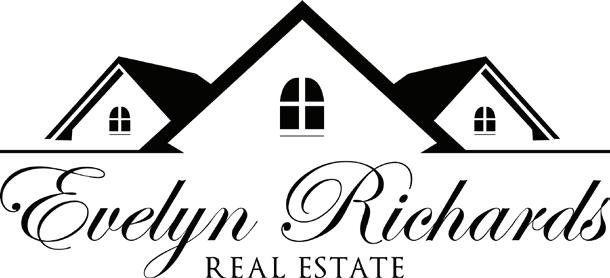

c: (516) 313-0892
o: (866) 221-4105
evelyn@evelynrichards.com www.evelynrichards.com
Evelyn Wilkins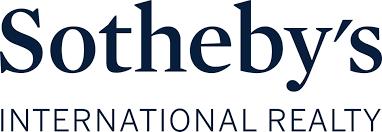

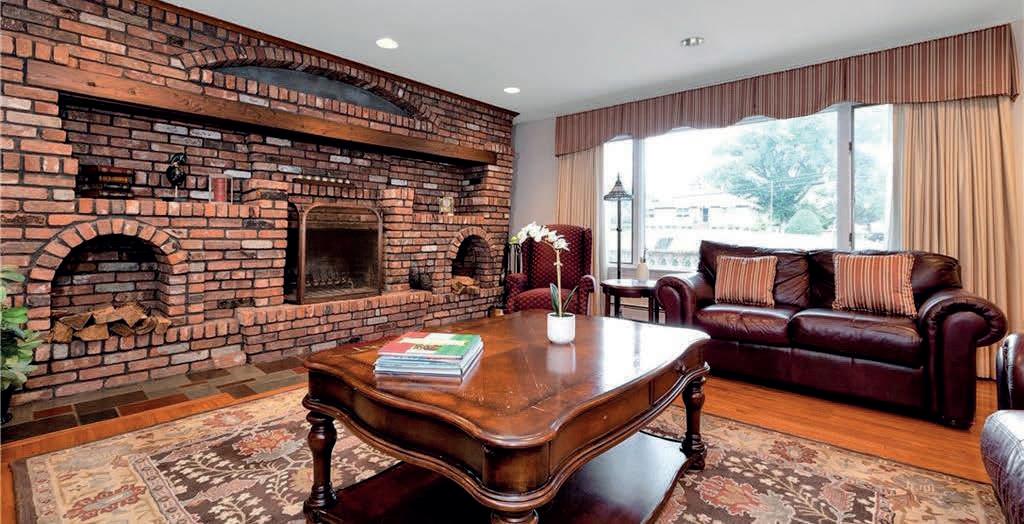
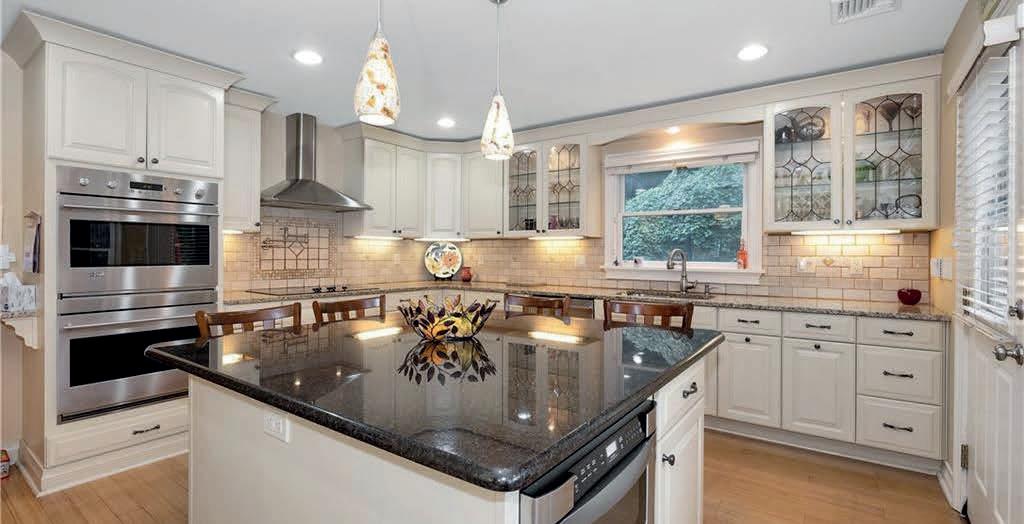
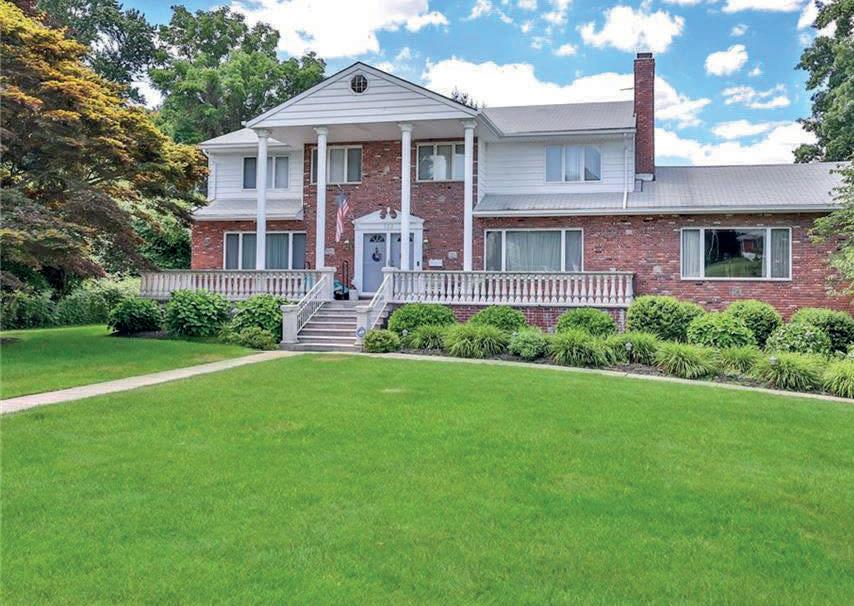
Welcome to 132 Bannon Avenue, Buchanan, first time on the market. Property perfectly manicured & professionally landscaped acreage, lawn sprinkler system, in-ground heated pool, bbq pit, granite bar & seating for large gatherings. A lovely brick center hall colonial, exudes both elegance vibes radiating a sense of relaxation, warmth & comfort. As you enter the foyer: an adt security system, a living room with a brick fpl, dining room with imported Italian title floor, updated kitchen with granite counter, to fill pots a water faucet over the stove, dbl. Oven, built-in ice maker and microwave, dish washer. Door to a deck overlooks the pool, a study/office, family room boasts a wet bar and door to an enclosed porch with a WBS. 2nd floor: primary bedroom, en-suite bathroom, walk-in closets. 3 additional bedrooms, bath, hall closets includes a cedar closet. 2 Br’s have built-in bulletin boards. Many new windows recently installed. Walkout basement, furniture available.
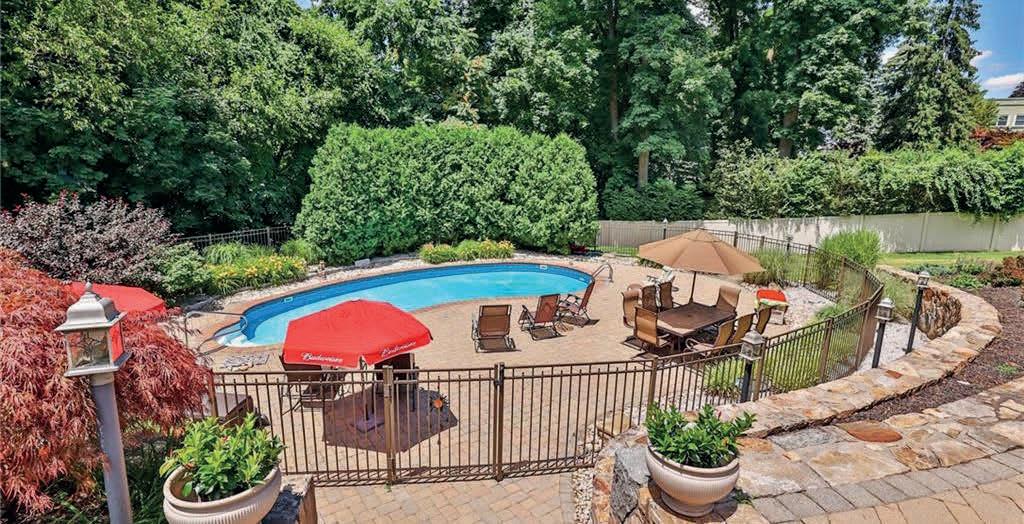
Welcome Home! Lovely Center Hall Colonial located in the heart of Eastchester. This is in town living at it’s best! Quiet location, off the beaten path yet within a few short blocks to Anne Hutchinson Elementary & Eastchester Middle/ High School. Shopping, Restaurants, Parkway, Metro North are all nearby. Working & or learning from home? There’s plenty of space & a terrific layout to do both with ease! Loved & well maintained ENERGY EFFICIENT home with a solar paneled roof . Average electric cost over 12 months less than $100 monthly. Formal Dining Rm, Bright Living room w Fireplace, Large Family Room, Open eat in Kitchen w sliding doors to outdoor patio & backyard. Adjacent to the kitchen is the laundry room & door to attached garage. 2nd level offers Primary Bedroom/Primary Bathroom with double sinks & shower, two additional bedrooms, hall bathroom. The lower level offers a 329 SQ FT of bonus space ,storage, Utility room, Beautiful level landscaped yard.
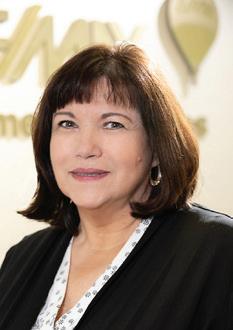

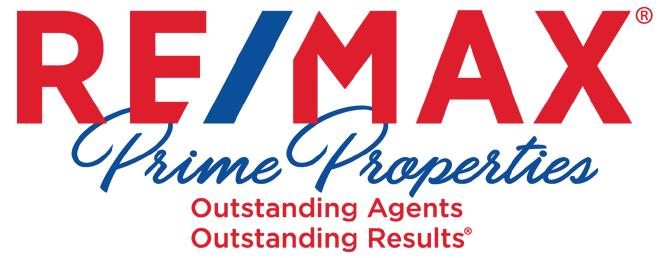

LOW TAXES! This lovely, spacious split-style home on a quiet cul-de-sac in Northwest Yonkers is a must see! First floor features a large entry hall, family room, bathroom and access door to one car attached garage. Four steps up to the 2nd level welcomes you to a spacious living room and dining room with cathedral ceiling, a large eat-in kitchen with access door to a lovely deck & level backyard. The top level has 3 bedrooms and a hall bathroom. The lower level features a has a large recreation /playroom and laundry/utility room. Enjoy living where all you need is within minutes! Shopping, restaurants, schools, mass transportation & major highways. LOW TAXES, reflective of the basic star credit are $7614 per year.
 3 BEDROOMS | 2 FULL BATH | 1 PARTIAL BATH | 2,172 SQFT | $860,000
3 BEDROOMS | 1 FULL BATH | 1 PARTIAL BATH | 1,750 SQFT | $590,000
11 HICKORY HILL ROAD, EASTCHESTER, NY 10709
3 BEDROOMS | 2 FULL BATH | 1 PARTIAL BATH | 2,172 SQFT | $860,000
3 BEDROOMS | 1 FULL BATH | 1 PARTIAL BATH | 1,750 SQFT | $590,000
11 HICKORY HILL ROAD, EASTCHESTER, NY 10709
Modern custom designed 3-level 6BR/5.5 Bath home in serene picture-perfect setting with stunning views of the Mianus River Gorge. Conveniently located in the sought-after Westover neighborhood and just a 12 minute drive to Cos Cob station. Situated on a cul-de-sac, this home has been lovingly updated from top to bottom with high-end finishes. The open floor plan is highlighted by two story ceilings and windows throughout, hardwood floors and 4 fireplaces. Gourmet kitchen with large island and all appliances completely replaced in 2019. Four full baths completely remodeled. Newer roof, washer, and dryer. Brand new deck, custom staircase, and floors. The updated master bedroom with en-suite bath w/heated floor and private deck is an oasis.
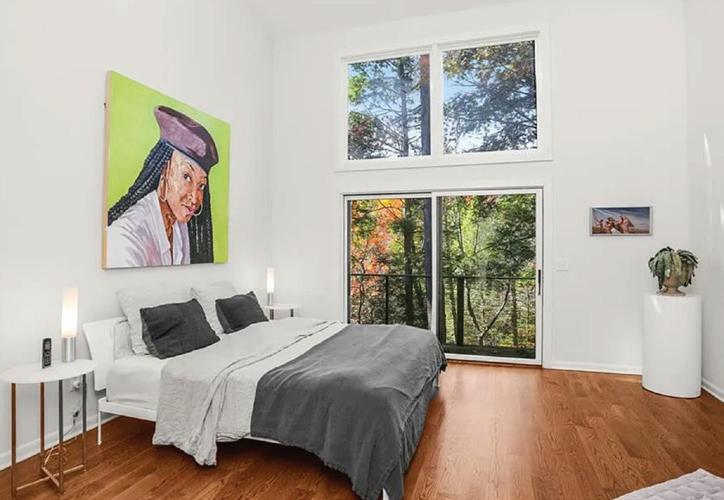
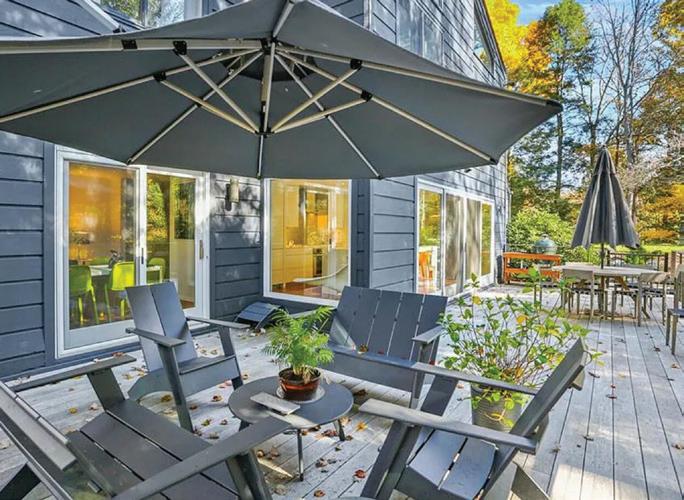
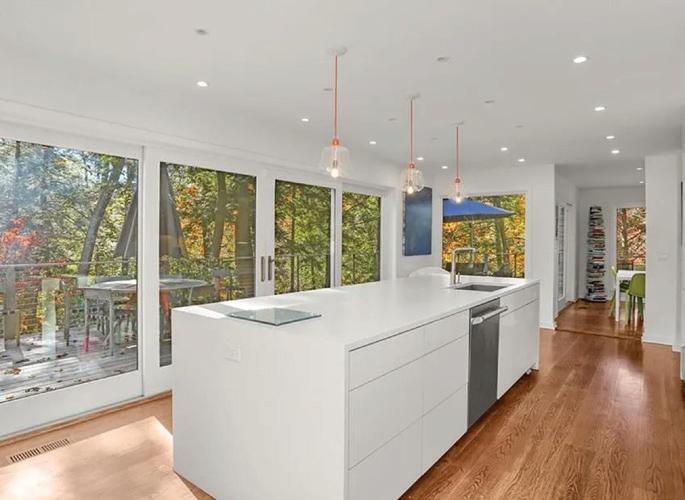
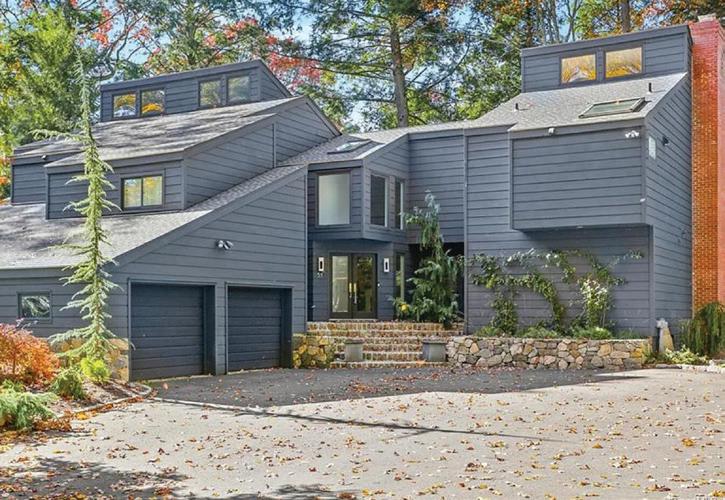
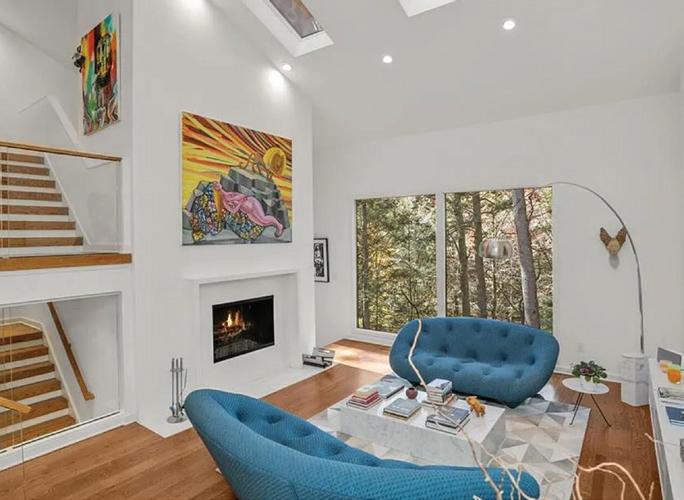
$1,799,000
6 BEDS
6 BATHS 8,612 SQFT
Patricia Rattray
REALTOR®
203.570.2096
prattray@wpsir.com
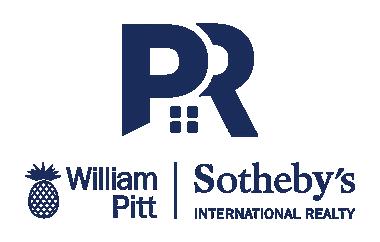
patriciarattrayrealestate.com
B.A. Brown University, M.A. NYU 20+Years ofResidential and Investment Property Experience

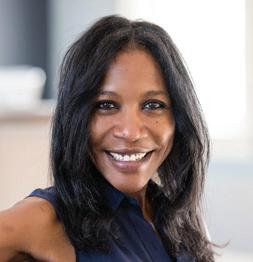
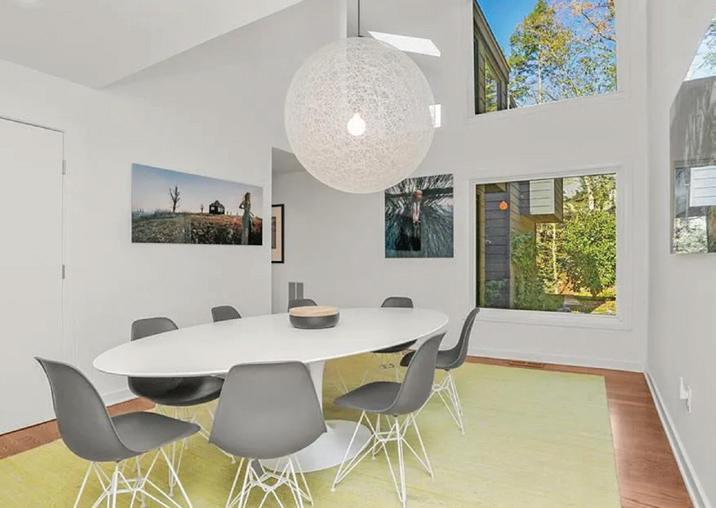
We offer realtors and brokers the tools and necessary insights to communicate the character of the homes and communities they represent in aesthetically compelling formats to the most relevant audiences.
We use advanced targeting via social media marketing, search engine marketing and print mediums to optimize content delivery to readers who want to engage on the devices where they spend most of their time.
We offer realtors and brokers the tools and necessary insights to communicate the character of the homes and communities they represent in aesthetically compelling formats to the most relevant audiences.
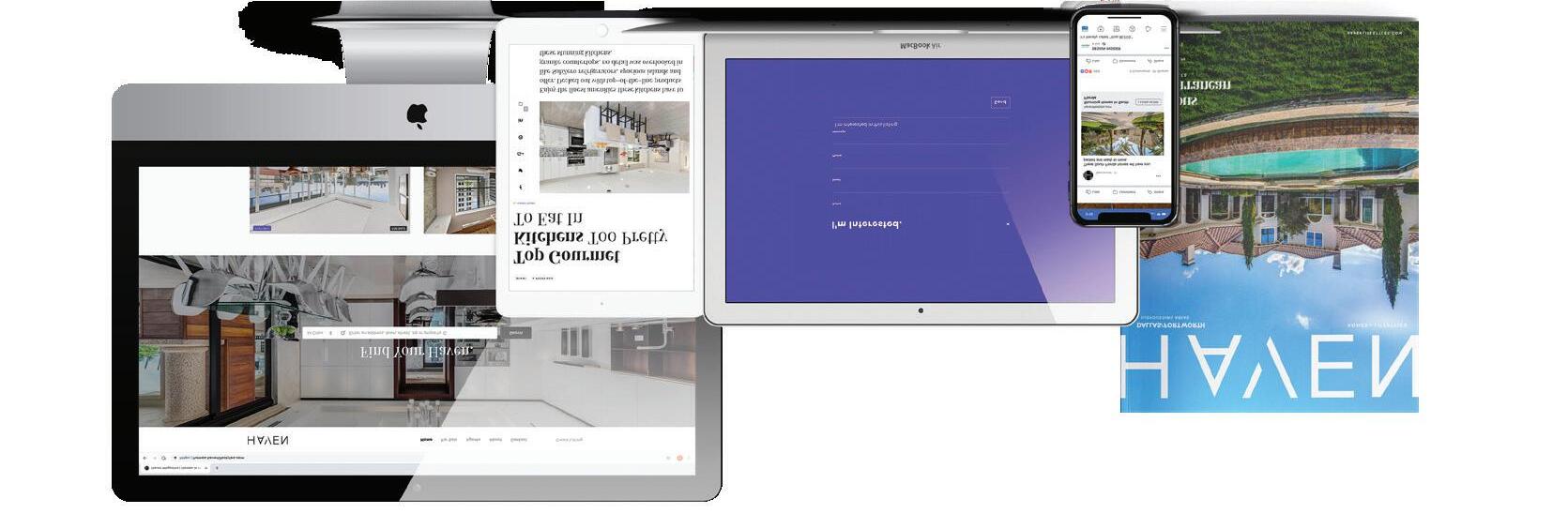
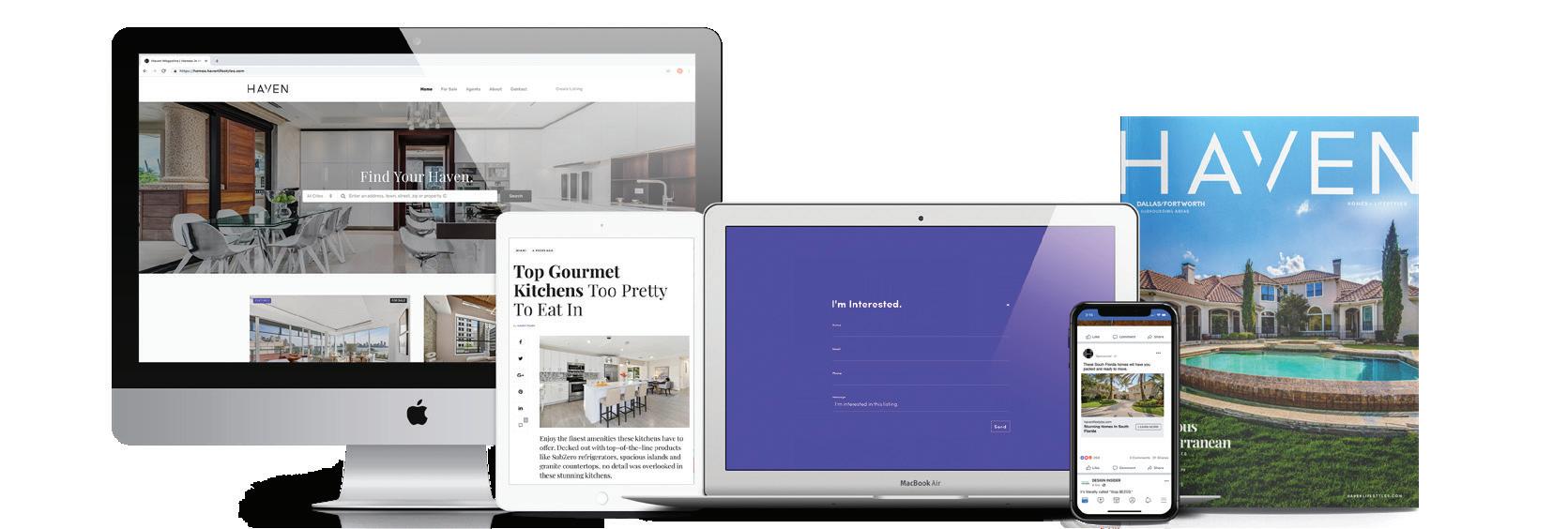
We offer realtors and brokers the tools and necessary insights to communicate the character of the homes and communities they represent in aesthetically compelling formats to the most relevant audiences.
We use advanced targeting via social media marketing, search engine marketing and print mediums to optimize content delivery to readers who want to engage on the devices where they spend most of their time.

$1,985,000 | 6 beds | 4,5 baths | 4,704 sq ft. An idyllic Gentleman’s farm, Windover Farm is part of the old Botsford family farm along with it’s century old silo was an important part of agriculture in Newtown. The beautiful 1879 six bedroom home has been meticulously restored by the current owners who desired to retain the charm of the period architecture. A rare tile silo sits next to an extensive antique four story bank barn with ground access to all levels and three good size horse stalls. There are eight flat fields encompassing about 20 acres, with water and electricity supplied to five of the fields, and a further dozen or so acres of woodlands with mature sugar maple trees and, of course, a sugar shack. Another large structure, the former milking barn, has a 1400 square foot insulated/heated/cooled space for a workshop or studio. If you are looking for your 33 acre piece of heaven on earth, this is it. https://youtu.be/yHqBAkYnHuU
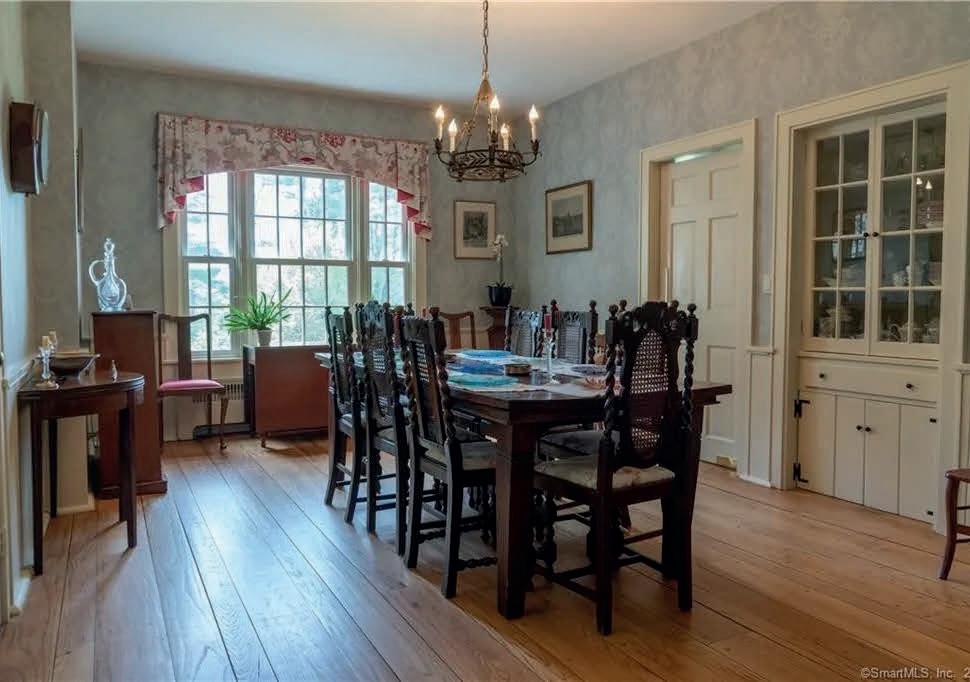
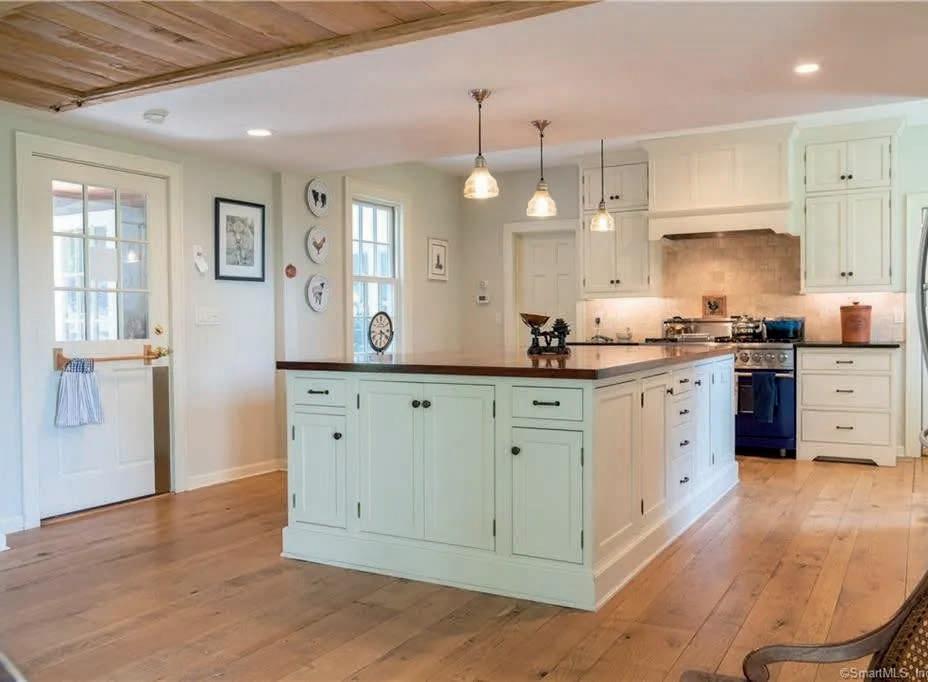
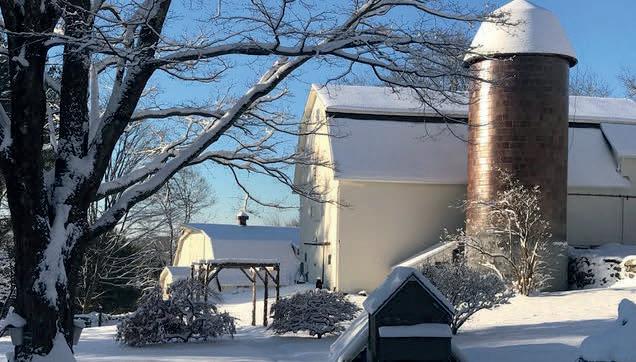
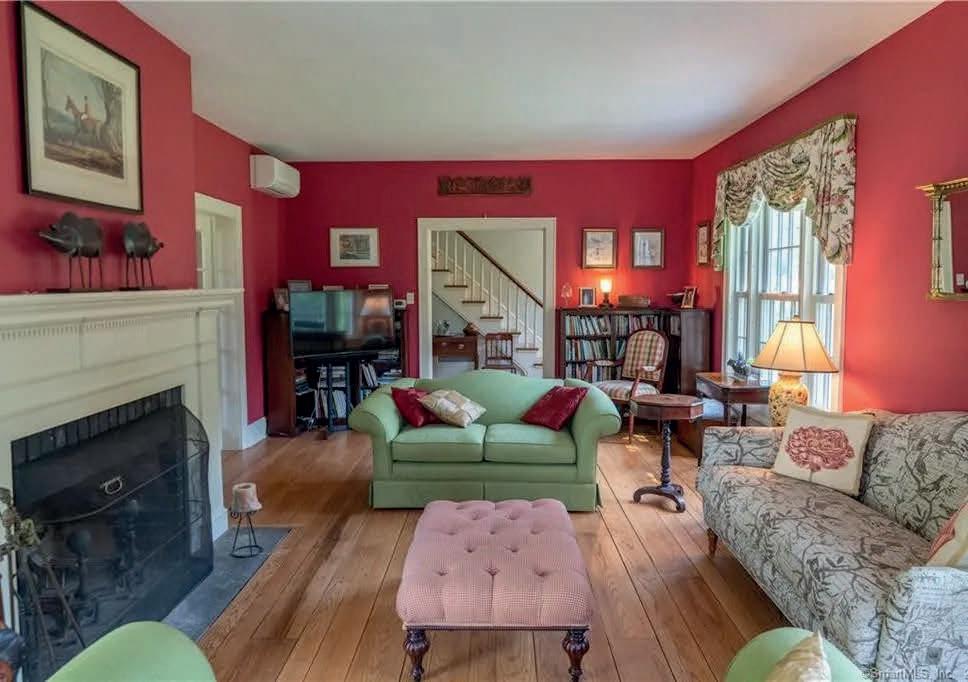
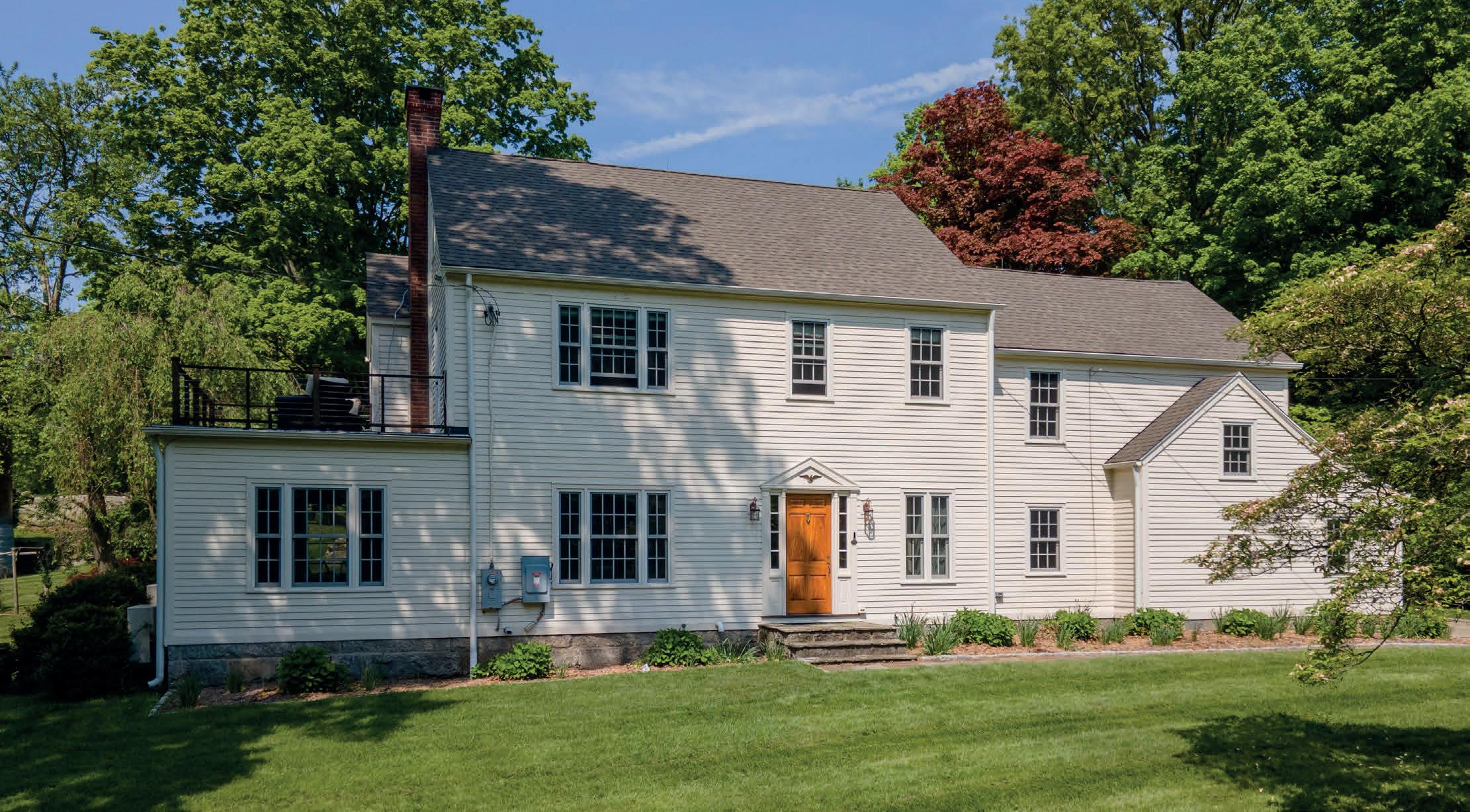
C: 203.232.3723

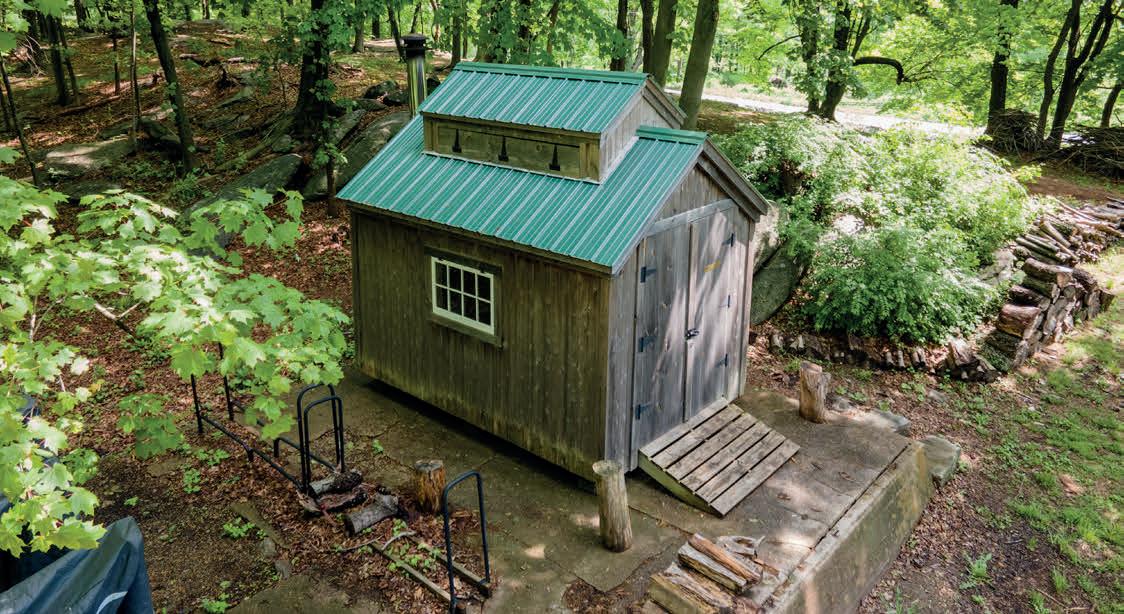
O: 203.263.4040
sindybutkus@gmail.com
www.sindybutkus.com
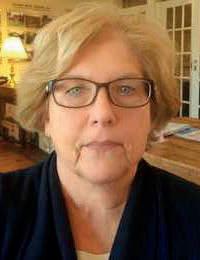 26 MOUNT NEBO ROAD, NEWTOWN, CT 06470
26 MOUNT NEBO ROAD, NEWTOWN, CT 06470

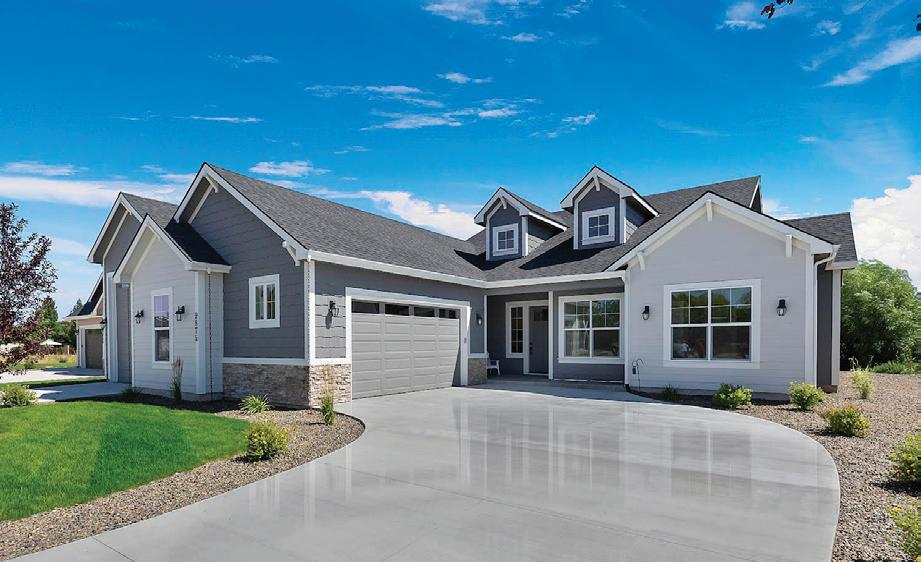
RTL Homes of Boise, Idaho is committed to building homes at the highest quality without compromise. 10’ ceilings, large master suites, engineered hardwood floors, full tile shower surrounds, coffered ceilings and top of the line appliances are just some of the features included as standard. We are currently offering homes in two of the most desirable areas in the Treasure Valley.
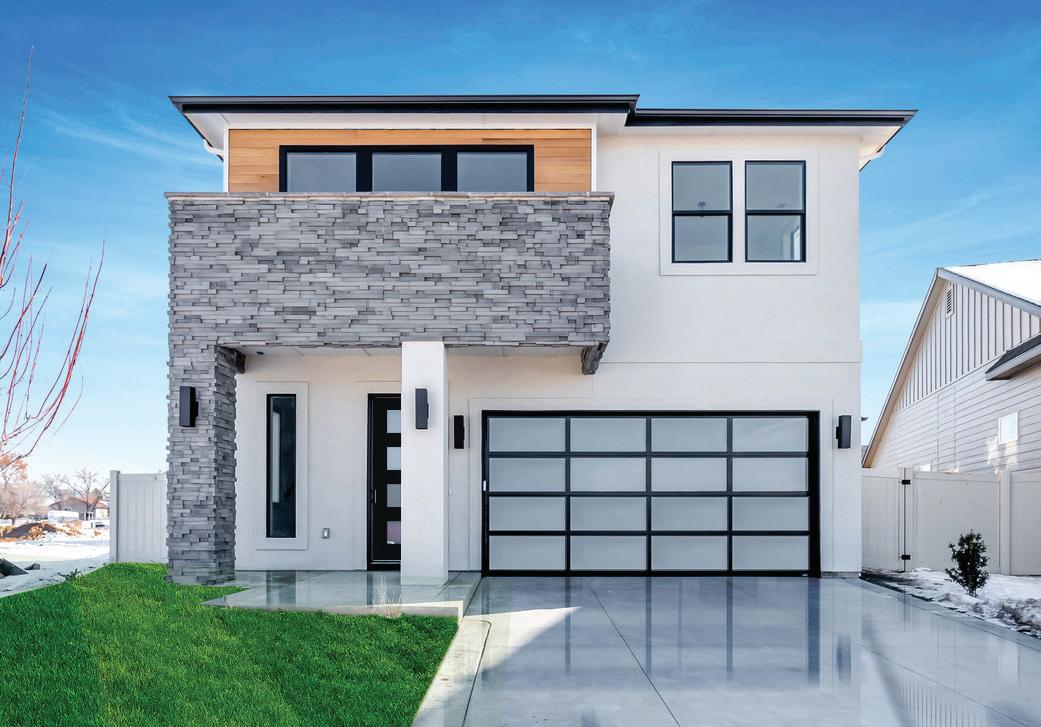
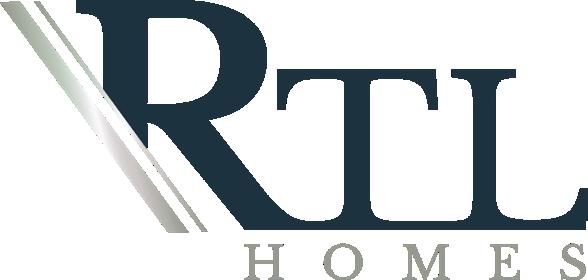
CONSTRUCTION
208.297.2296 | www.rtlhomesllc.com
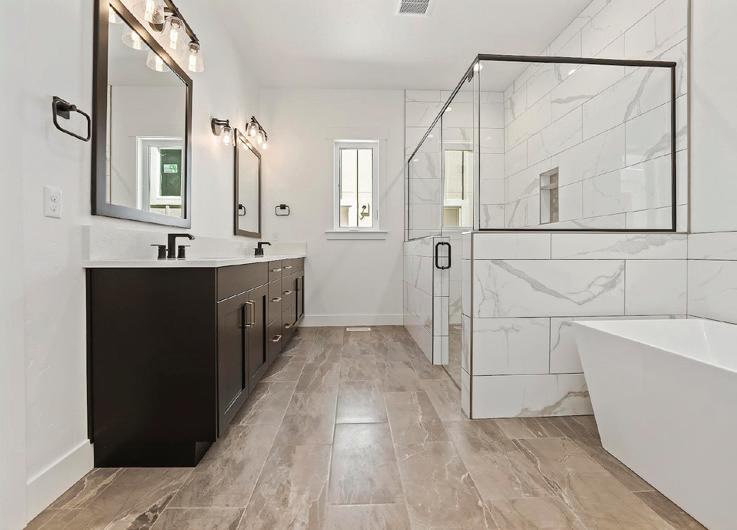
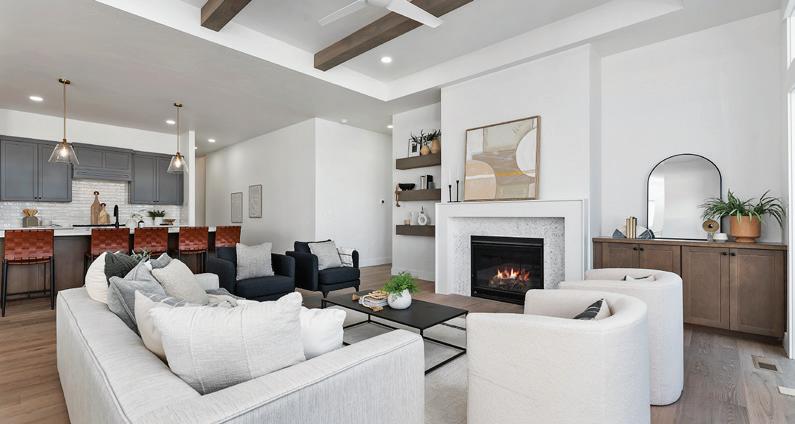
2058 E Franklin Road Ste 100 Meridian, ID 83642
 The Newport - 2310sf. Office space, exposed wood beams, 2.5 car garage and large master bath. The Wallace – 2857sf. Modern design, large second floor loft and master suite with mountain views. The Thomas – 2929sf. Walk-in butler’s pantry, bonus room with full bath, 2.5 car garage. The Sage – 3155sf. Second floor ensuite, loft with study nook and private covered rear patio. The Lindsey – 3463sf. 3 car garage, second floor ensuite, 800sf. bonus room with mountain views.
The Taylor – 2200 sq ft. 3 car garage, office, and built-in cabinets at the fireplace. The Gallatin – 2767 sq ft. 1040sf. 3.5 car garage, large formal dining room, flex room and large master suite.
The Jefferson – 2809 sq ft. 2 car garage with 40’ RV bay, large walk-in butler’s pantry, and excellent open floor plan.
Located near the River Birch Golf Course with a neighborhood walking path along the Red Tail Ranch horse farm. With five available floor plans.
The Newport - 2310sf. Office space, exposed wood beams, 2.5 car garage and large master bath. The Wallace – 2857sf. Modern design, large second floor loft and master suite with mountain views. The Thomas – 2929sf. Walk-in butler’s pantry, bonus room with full bath, 2.5 car garage. The Sage – 3155sf. Second floor ensuite, loft with study nook and private covered rear patio. The Lindsey – 3463sf. 3 car garage, second floor ensuite, 800sf. bonus room with mountain views.
The Taylor – 2200 sq ft. 3 car garage, office, and built-in cabinets at the fireplace. The Gallatin – 2767 sq ft. 1040sf. 3.5 car garage, large formal dining room, flex room and large master suite.
The Jefferson – 2809 sq ft. 2 car garage with 40’ RV bay, large walk-in butler’s pantry, and excellent open floor plan.
Located near the River Birch Golf Course with a neighborhood walking path along the Red Tail Ranch horse farm. With five available floor plans.

$6,500,000 | 5 BED | 8 BATH | 8,166 SQFT
Nestled in the prestigious community of Seven Hills. Minutes away from the Rio Secco Golf Club, Executive airport & the LV Strip. This is where interior design & spirituality collide under 2 giants. Near 8,400 sq.ft. Complete w/ a pool, elevator, & screening room. 5 Ensuite Bdrm’s & 6 full Ba’s, Office & exercise room. . Large balcony off Primary allows for sunset views. True chef’s kitchen has a stainless steel Wolff stove w/ matching double Sub-Zero’s & wine chiller. The living and dining rooms complete with automatic pocket doors opens to the outdoors. Infinity edge pool/hot tub complete w/ bbq island & tranquil views of the LV valley. State-of-the-art screening room seats six w/ a full surround sound. The four car garage offers ample room for an exotic automobile collection or extra storage. Modern architecture incorporating the earths elements of fire, water, earth & wind. (extracted from MLS).
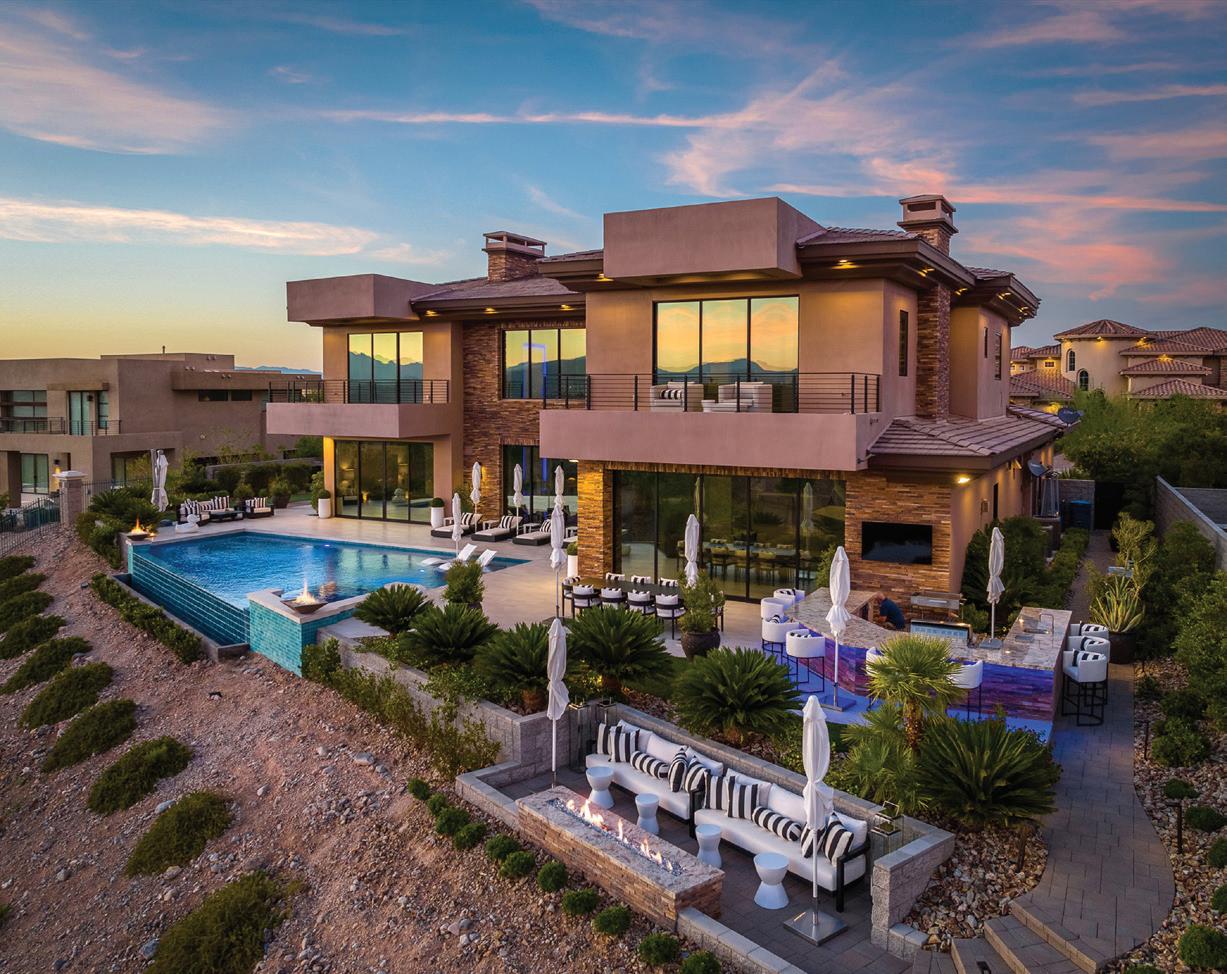
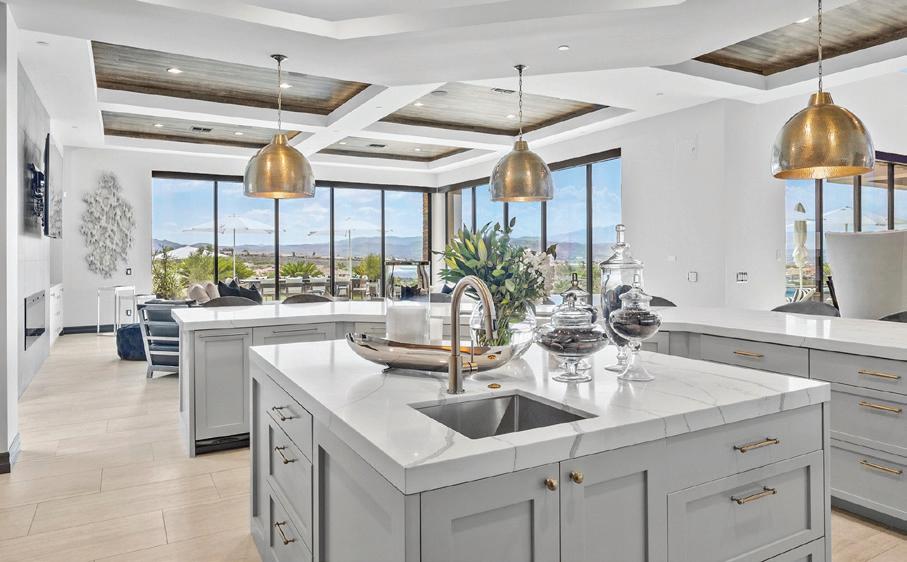

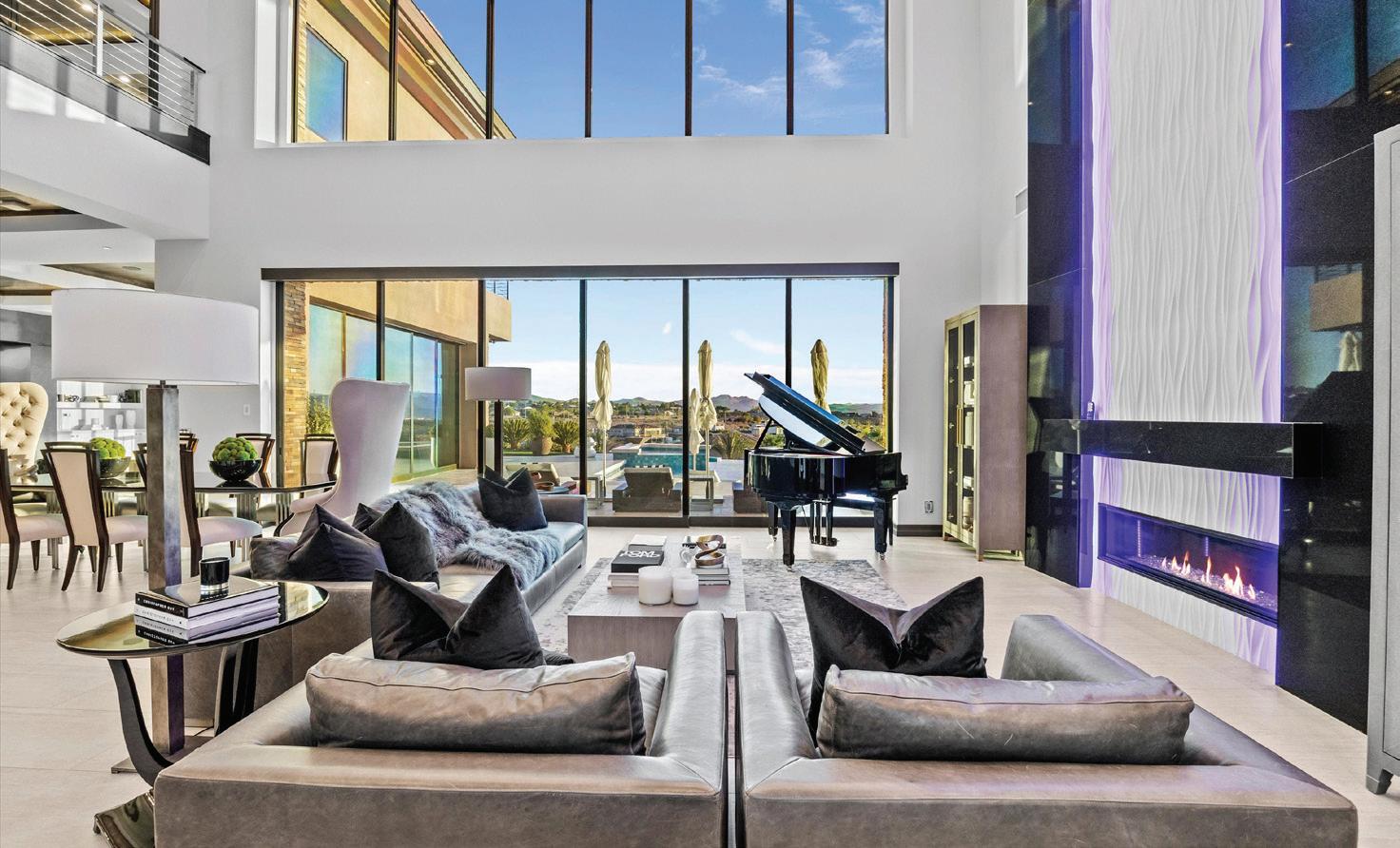


Nestled against Cherry Valley Nature Preserve and surrounded by mountains, this 4+ acre, stream-front luxury estate is less than 5 minutes to downtown Stroudsburg and its shops, farmers market, festivals, restaurants, wineries, pubs, university & major medical center. Exterior offers multiple entertainment options: Relax poolside, on the veranda, around the fire pit, or along the creek. This estate consists of 7 bedrooms, 7 baths with fully finished lower level and 4 car garage! Upon entering, notice the cascading wrap around staircase. Living room has double sided fireplace leading to the conservatory and its wall of windows! Stunning commercial kitchen opens to a two-story family room with French doors leading to the veranda. At the end of the day, retreat to the opulent owners suite offering another of the 4 fireplaces. The bath suite offers a hand hewn copper craw foot tub & walk-in body shower! Additional 5 bedrooms & 5 Baths for family and Guests. A tour of the immaculate estate is not complete without the basement which opens to the patio for entertaining. Relax with friends and family in your own pub or for a healthy day you will also find a gym and sauna to complete the package. View Pics and VR to Fully Appreciate!
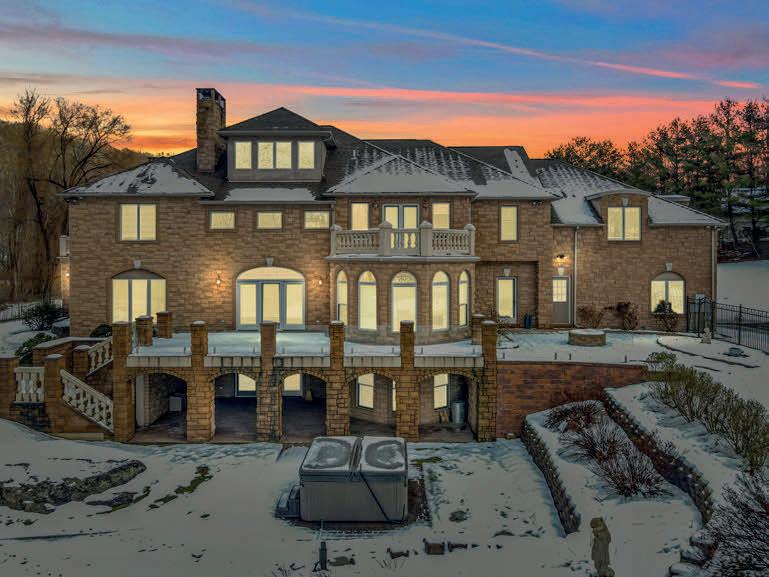
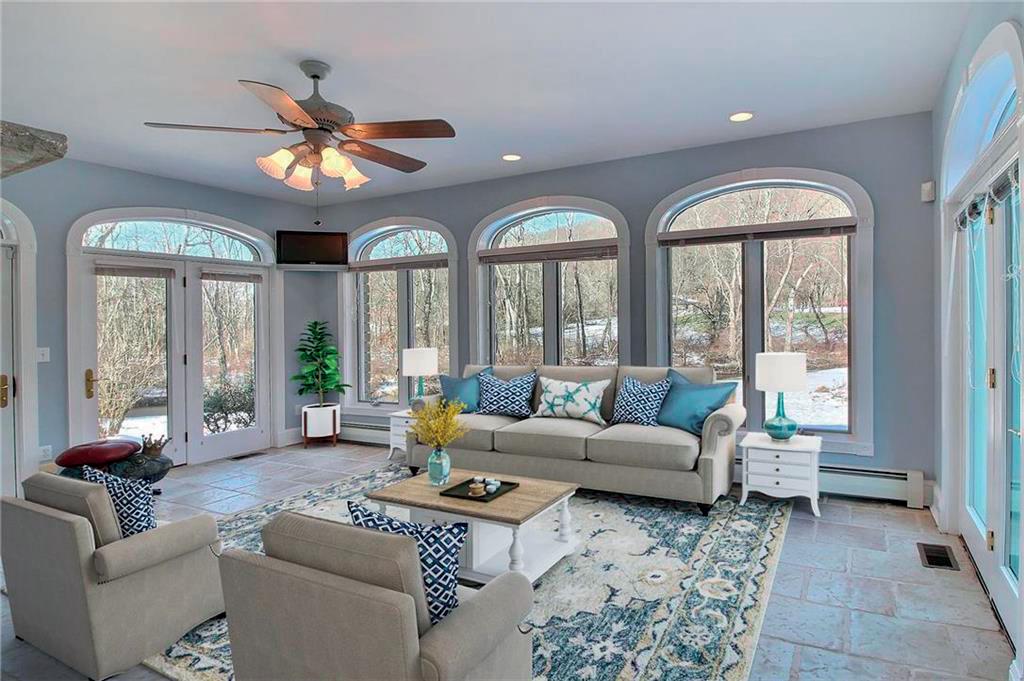
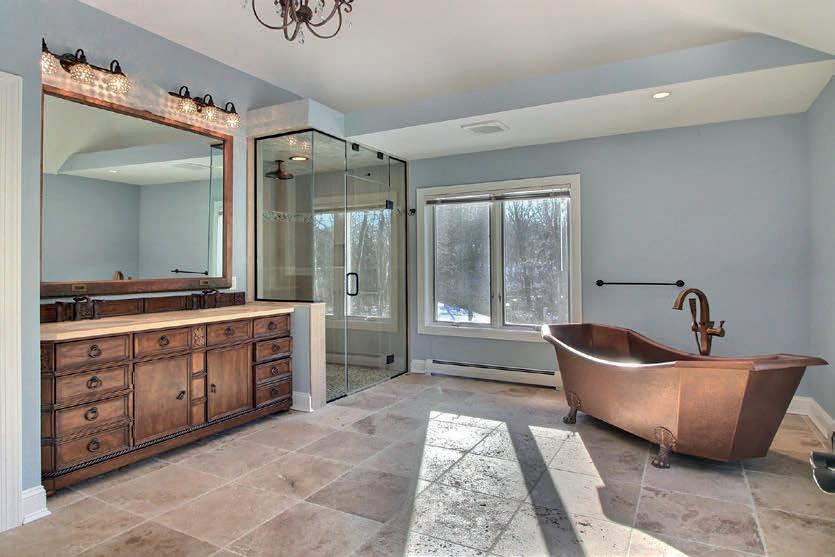
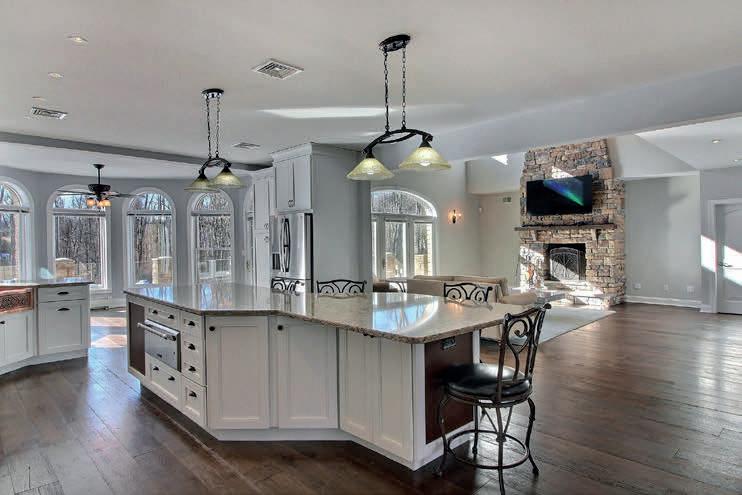
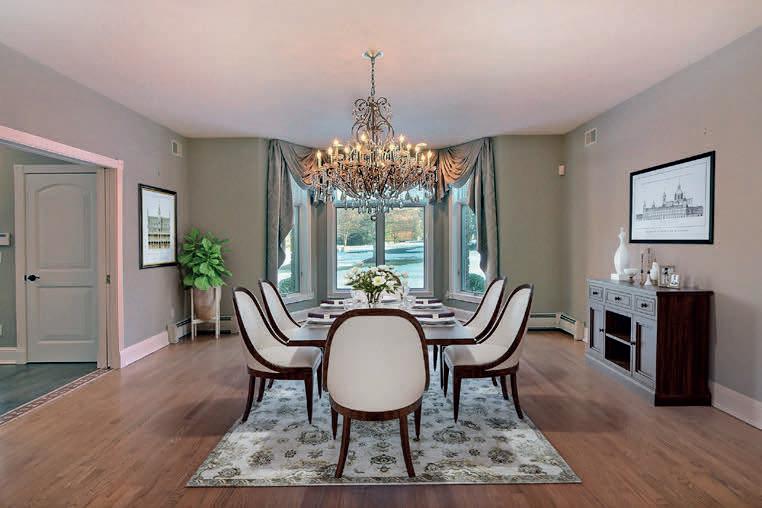
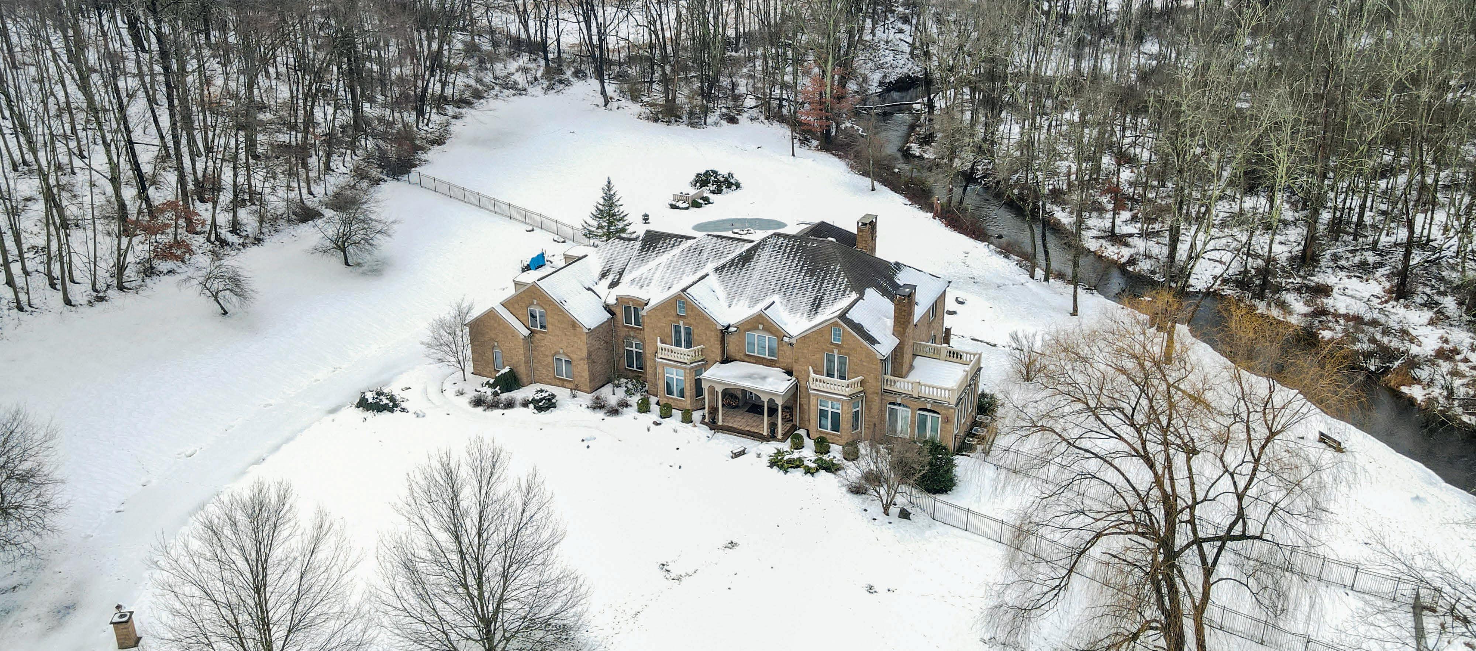
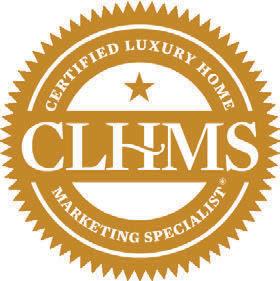



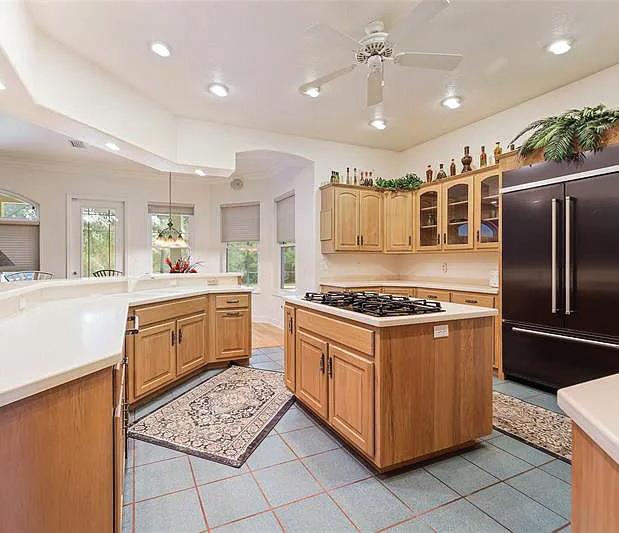
Beautiful home with a pool on 7 acres with a basement, solar panels, a generator, and 3.5 car detached garage. Located in central Florida on 7 “high-n-dry” acres in an equestrian community! The meticulously maintained landscaping invites you up the long circular driveway to the huge front doors making for a grand entrance into this 5,000 sqft home! All 5 bedrooms have their own full bathroom and walk-in closet making each room its own master suite. This one-of-a-kind property is elevated so no flooding and even has a basement...a very rare find in Florida! The attached garage has been converted into a “man-cave” that has added to the square footage of the house. There is a detached 3.5 car garage (1,200 sqft) for all your toys along with a parking pad to tuck your RV out of view. At the rear of the house you will find the massive screened patio with a beautiful pool that looks out to the sprawling wooded acreage. This home comes with propane for some appliances and a “whole house” generator (2020) complete with its own dedicated propane tank. Monthly bills are kept low with the recently added solar panels (2020) and well water for yard irrigation. Don’t forget the community horse trail that runs along the far end of the property. You can truly be at peace here, but still close to grocery stores and gas stations. Call/text Austin for more info or to schedule a private tour.
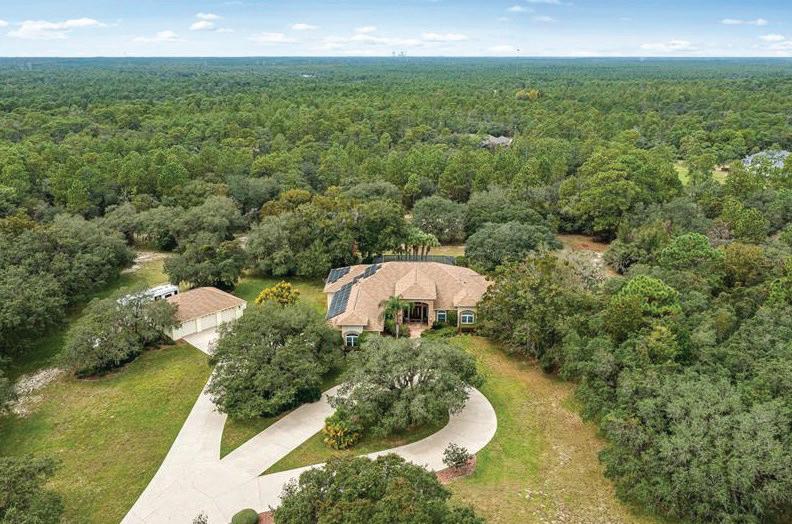
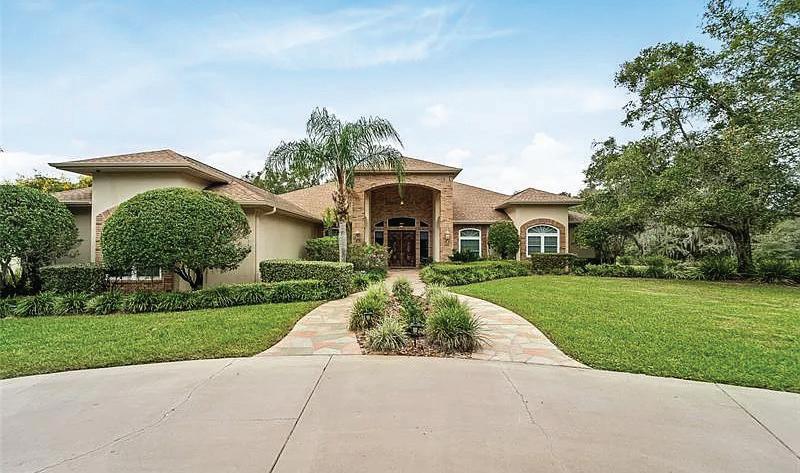
• Award-winning community never before seen in the area, boasting 14+ levels and featuring 10 foot ceilings, an exclusive pool/fitness club, and designer interiors with all appliances included.
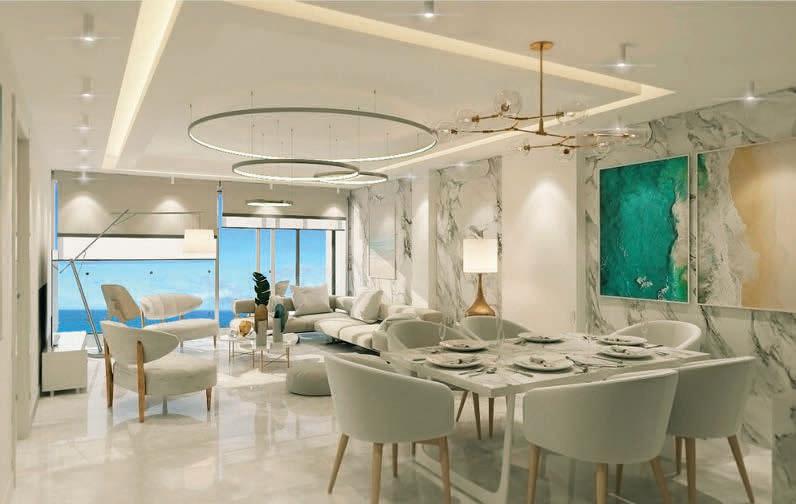
• Very close to Punta Cana International Airport (approximately 20 minutes by car).
• 24 hour concierge for added safety and all inclusive resort style features.
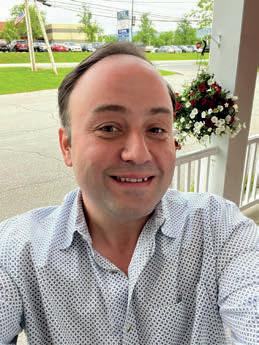
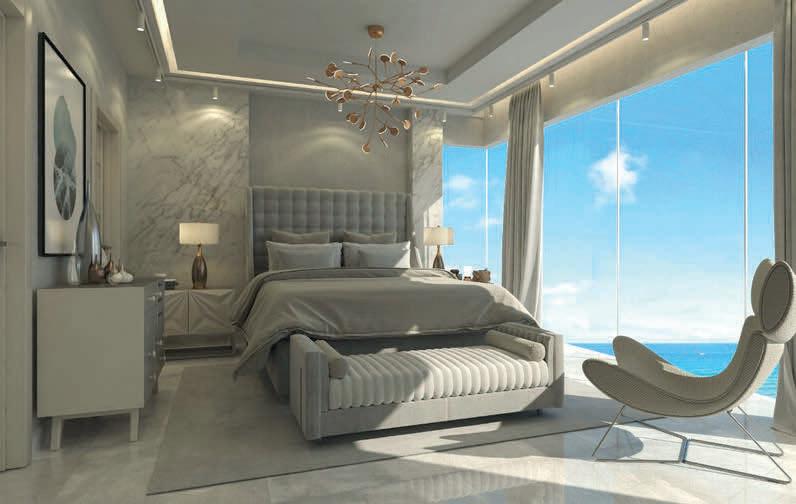
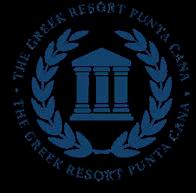
• Water filtration, A/C systems and independent backup generators.
• Ensuite garbage, recycling and compost chutes. Full size laundry machines with laundry sink, drying area and space for ironing.
TYPE-1B UNIT (GARDEN VIEW) $195,000 - $345,000
TYPE-1A UNIT (GARDEN VIEW) $145,000 - $295,000
TYPE-2 UNIT (OCEAN VIEW) $295,000 - $395,000
TYPE-3B UNIT (OCEAN VIEW) $395,000 - $595,000
TYPE-3A UNIT (OCEAN VIEW) $345,000 - $545,000

IS TYPE-2 UNIT (OCEAN VIEAW) $695,000
USD IS TYPE-3B UNIT (OCEAN VIEW) $845,000
IS TYPE-3A UNIT (OCEAN VIEW) $745,000
MPH TYPE-A UNIT (OCEAN VIEW) $1,095,000

MPH TYPE-B UNIT (OCEAN VIEW) $1,495,000
MPH TYPE-C UNIT (OCEAN VIEW) $1,995,000
designed & developed by


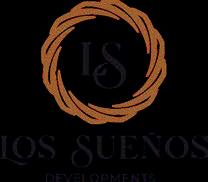
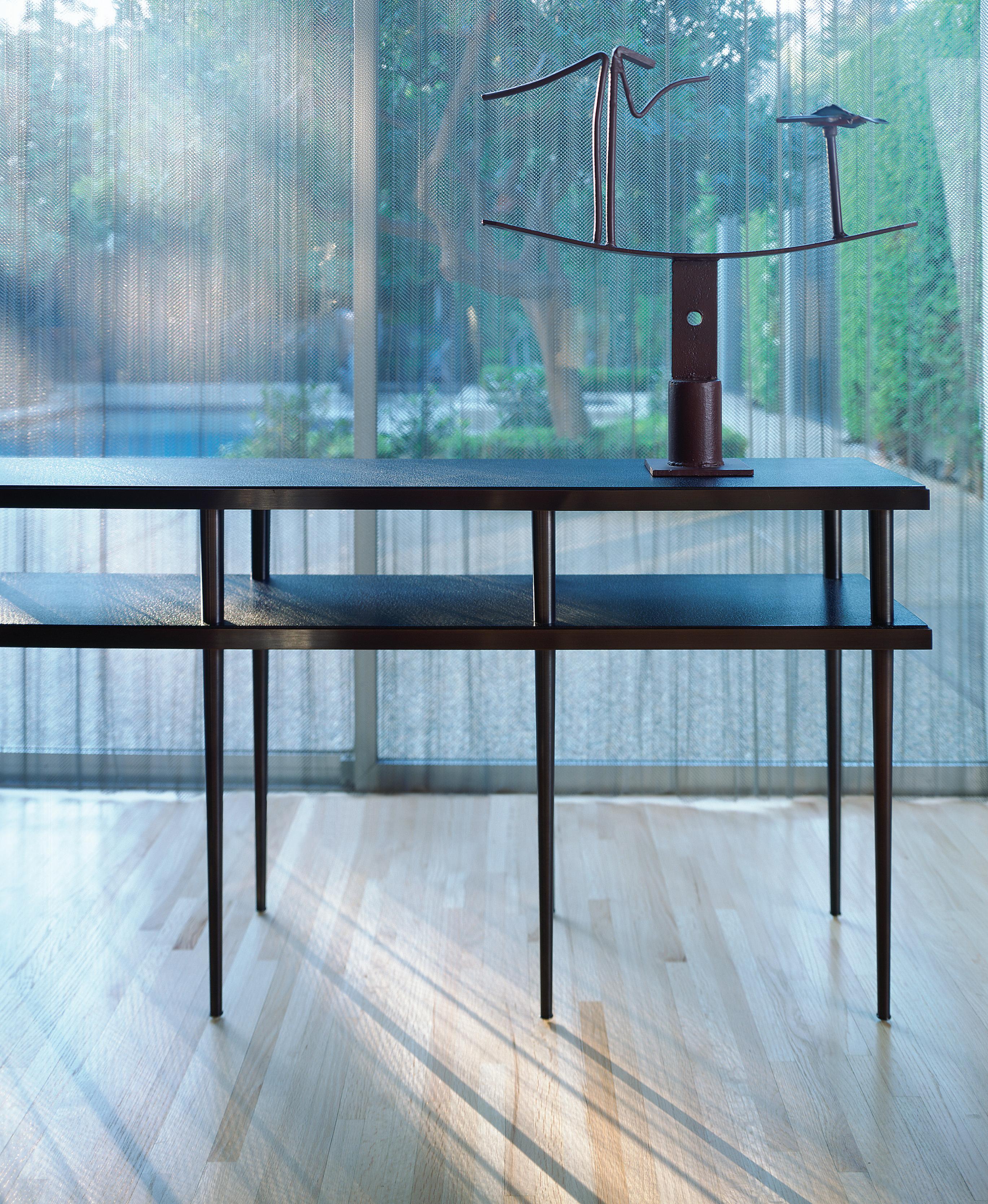
$3,998,000 | 8,500 SQ FT

Extraordinary water-front property in the prestigious Coronado Cays Marina Community. This is an incredibly rare development opportunity to build a stunning estate on one of the largest unobstructed view, water-front properties in California. Potential is limitless with a property site that offers not only a spectacular view of San Diego Bay, but has already been fully graded, rockfill compacted and prepped. This rare offering has design renderings to build an extraordinary 6,557 sq ft home with combined indoor/outdoor living, including a rooftop deck with expansive 360-degree views, pool and spa, brought to you by renowned designer, Manuel Sierra. This property comes deeded with a nearby boat dock with two slips. Permits are 1 signature from being approved when a buyer is ready to move forward.
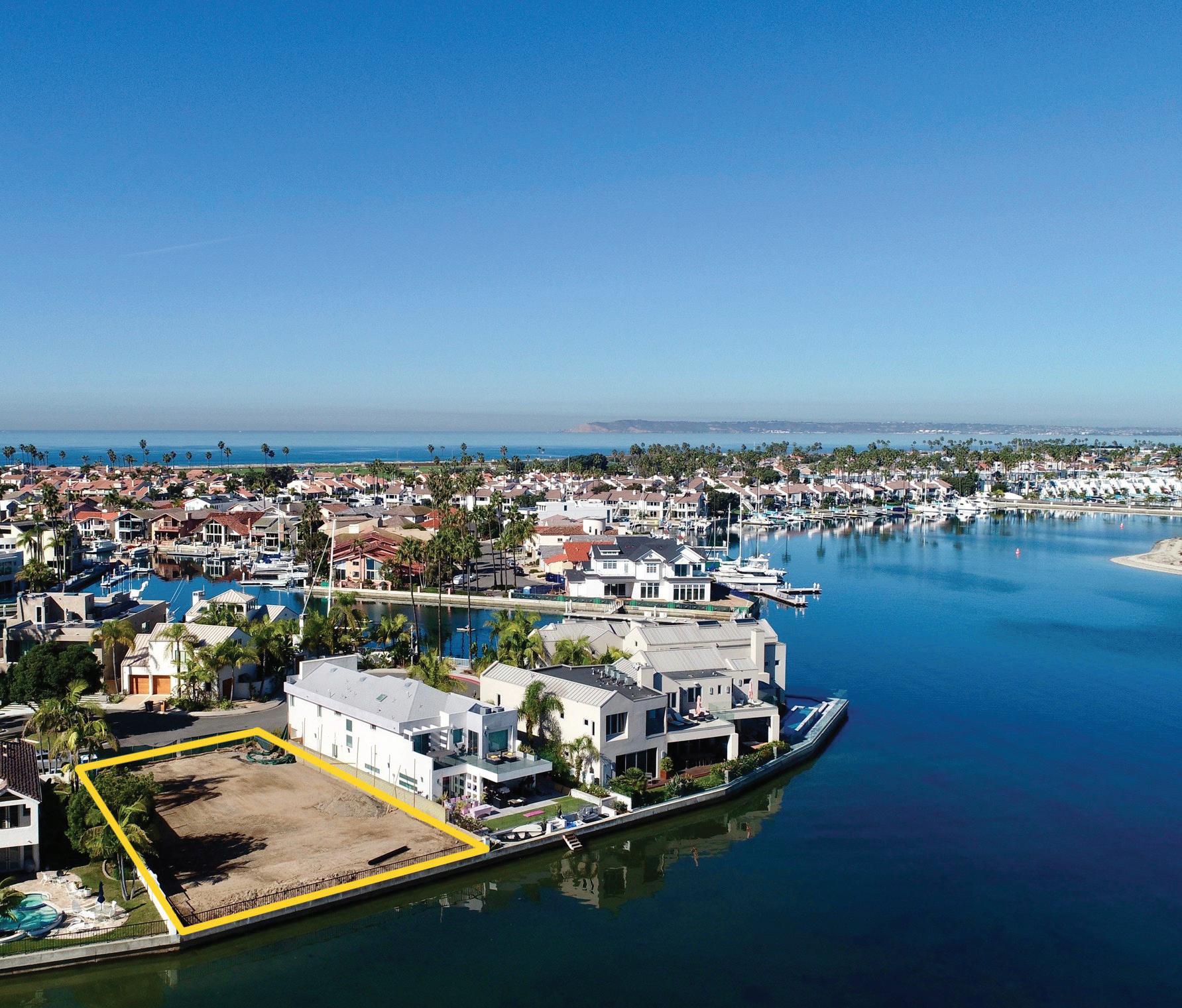
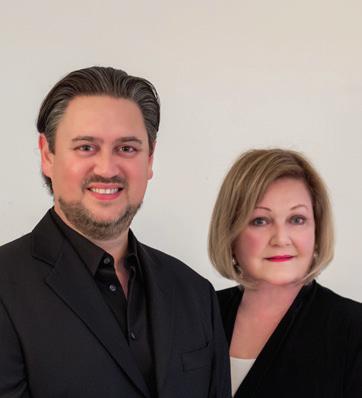
REALTOR ® | BZ CA DRE# 00840495 - DZ CA DRE# 01826683
Brunilda: +1 (619) 520-7799
Daniel: +1 (619) 520-0772
ZaragozaRealtors@gmail.com
www.ZaragozaRealtors.com
