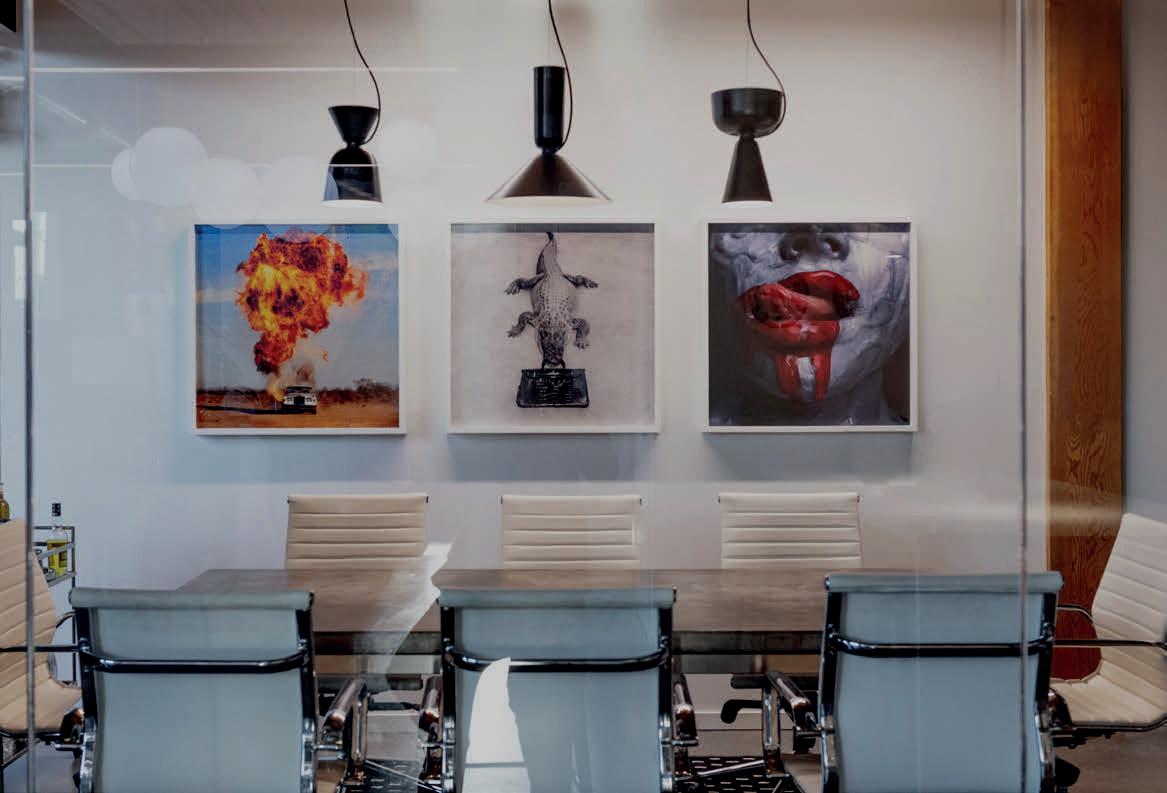




















































*Source: Real Trends America’s Best, Medium Team by Sales Volume, published June 2022
“Nick Colombos and Angela Dooley are outstanding at what they do! Their masterful knowledge of the market, coupled with their tireless work ethic are priceless. They have always made themselves available to answer any and all of my questions, no matter how big or small. So far, they have made the stressful process of buying and selling a home seamless and at times even fun!” —
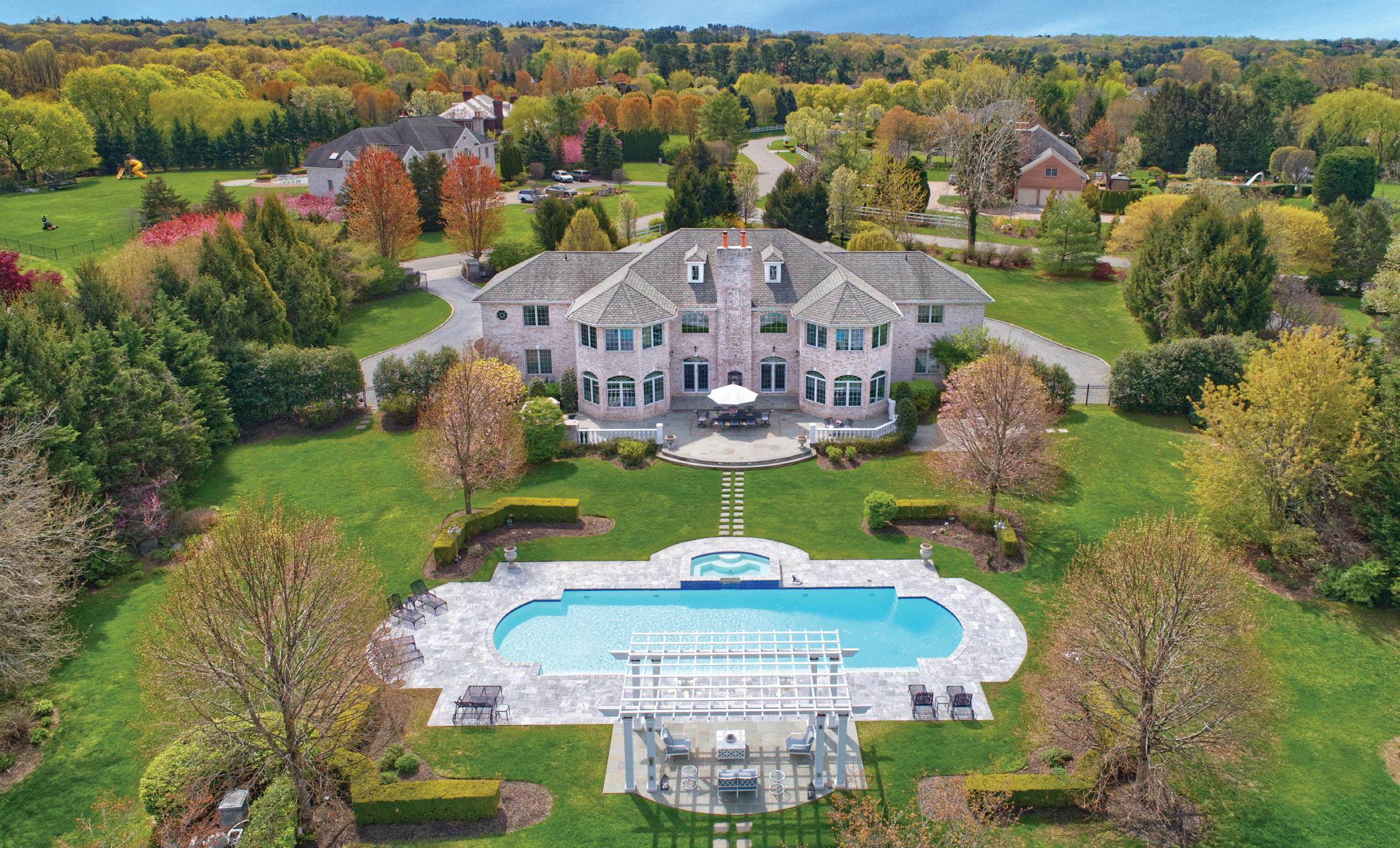 Elizabeth, Sands Point
Elizabeth, Sands Point
“Nicholas and Angela have provided service anyone would consider above and beyond in selling our family’s home during a difficult market. Their relentless drive and considerate demeanor greatly ensured our asking price and helped close the deal. We would unconditionally and without reservation recommend them to any buyer or seller serious about transacting a property.” — Vincent,
Port Washington“Nick and Angela are seasoned professionals with the ability to lessen the impact of stress that the real estate market often offers today. With their focused, attentive and persistent personalities, they will help navigate you to your ultimate goal-buying or selling a home! Thank you both for making our experience pleasant-laughing every step of the way!” — Cia, Manhasset

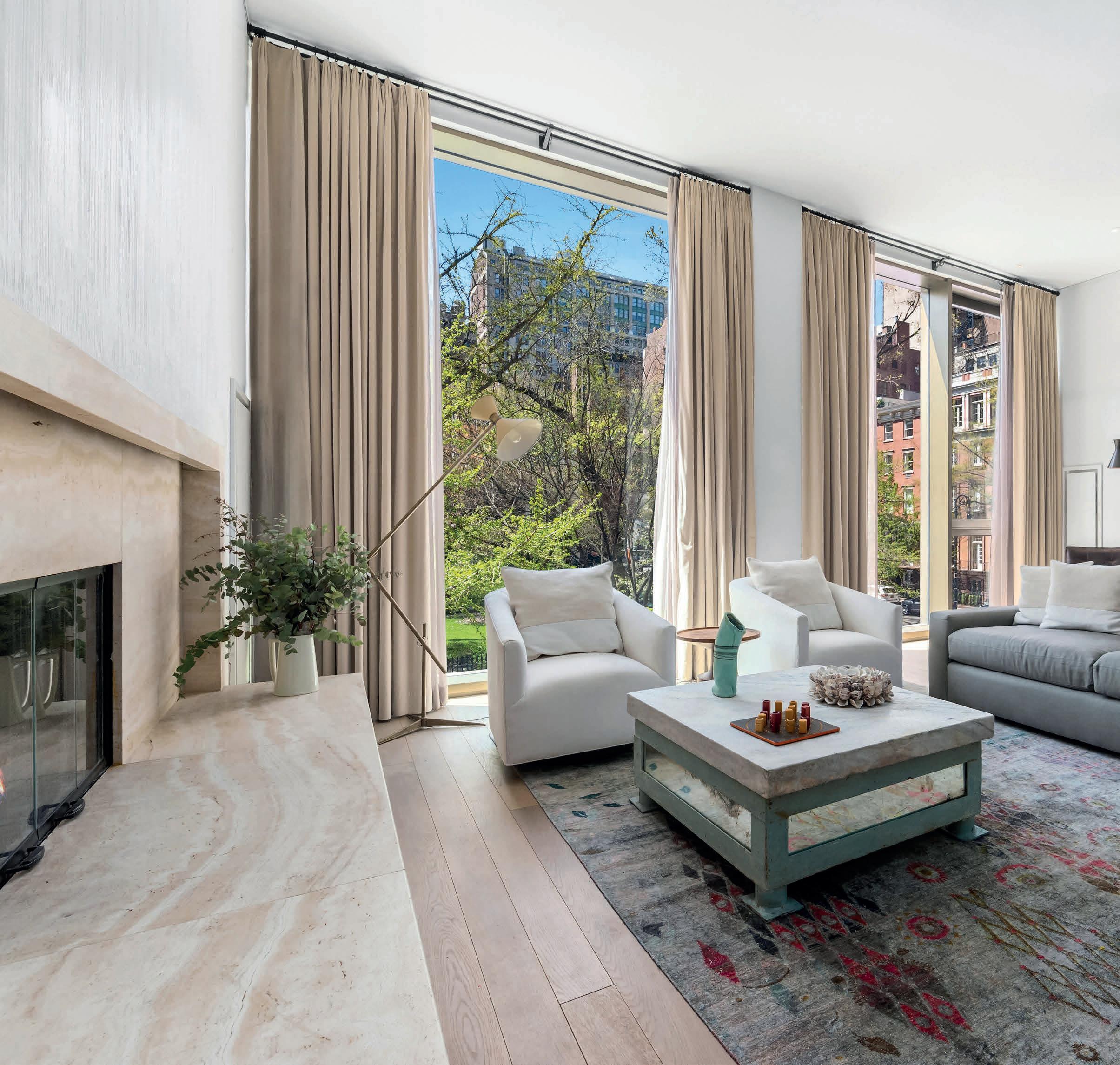
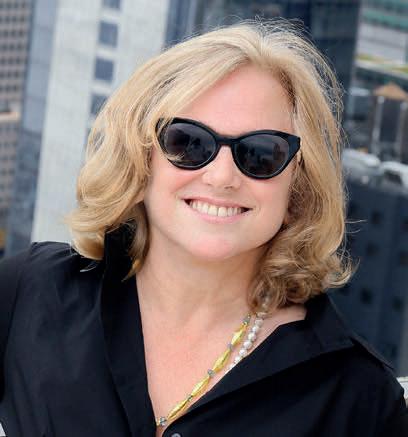
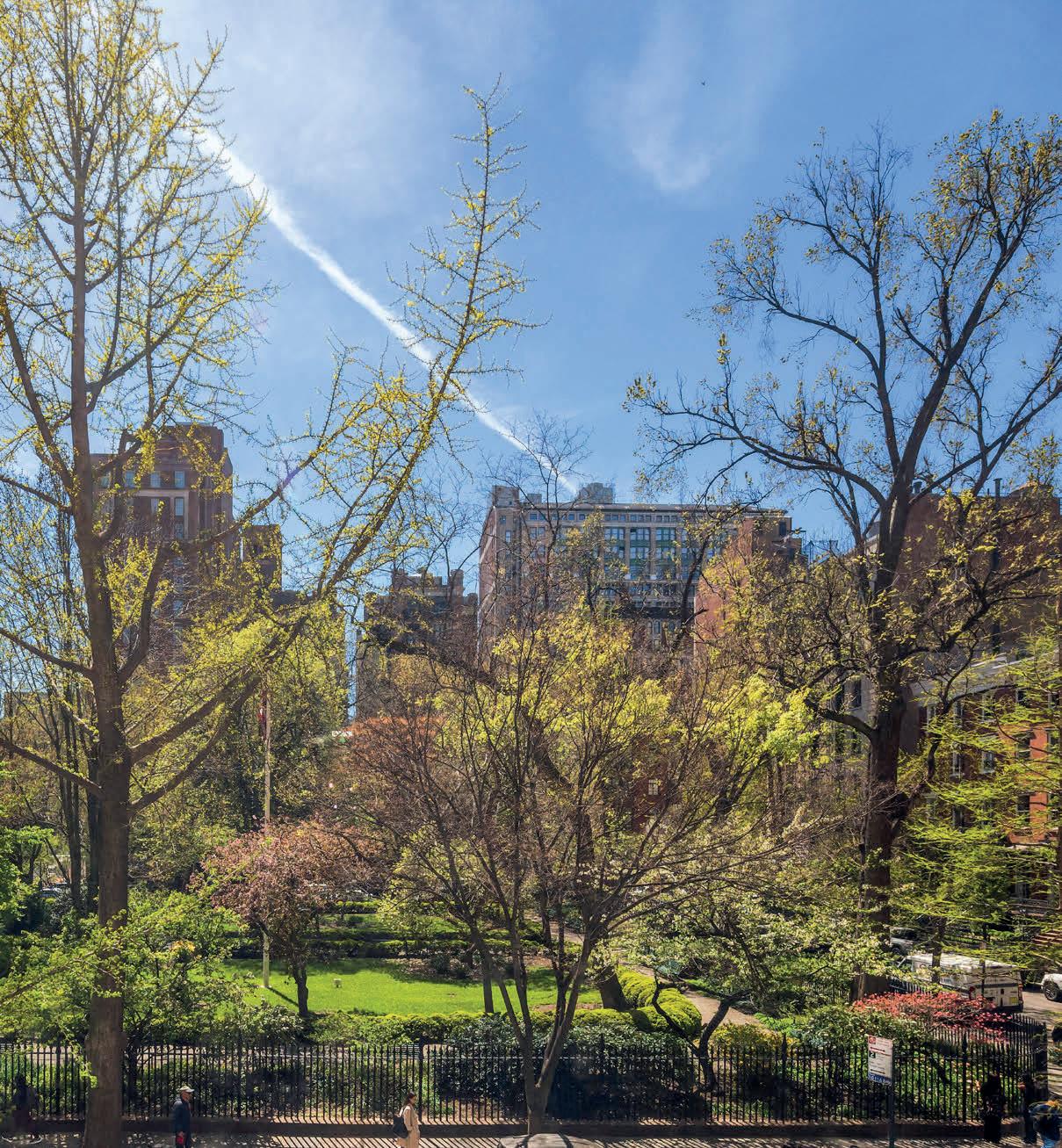
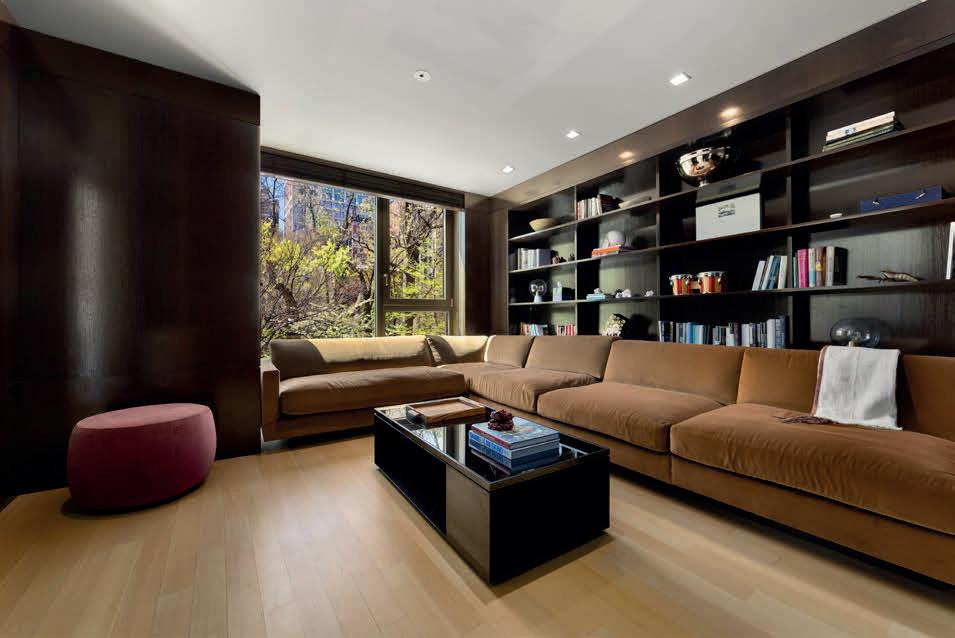

Loft-like, voluminous, south-facing 27’ x 25’ great room graced with soaring 12’ ceilings and floor-to-ceiling windows veritable “Walls of Glass”. Massive walls, high ceilings and natural light continue through the north-facing new kitchen. Breath-taking.

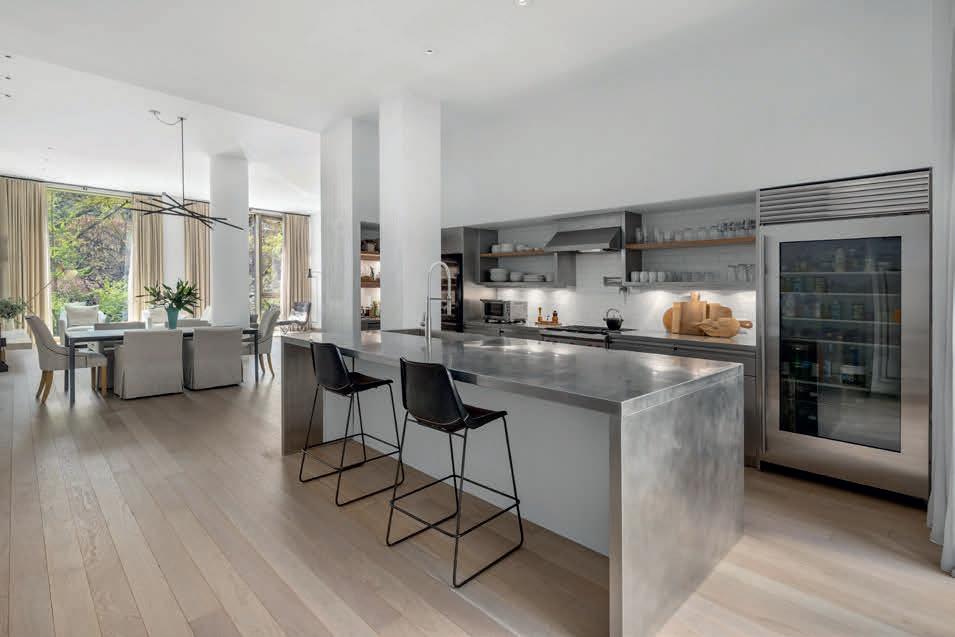
Jewel-like, park-facing library and adjacent Study which closes for complete privacy to zoom or videotape. Can be a 3rd bedroom.
Gigantic 115” x 54” stainless steel island with integrated 45” x 18” sink. Primary bath: travertine double basins, heated floor, deep soaking tub, large steam shower. 2nd bedroom: luxurious cashmere lined walls, a most elegant sound-proofing. On Manhattan’s only private park, 50 GPN is a discreet boutique Coop run with Condo rules, offering 24-hour doorman, concierge, and most importantly, a key to Gramercy Park.
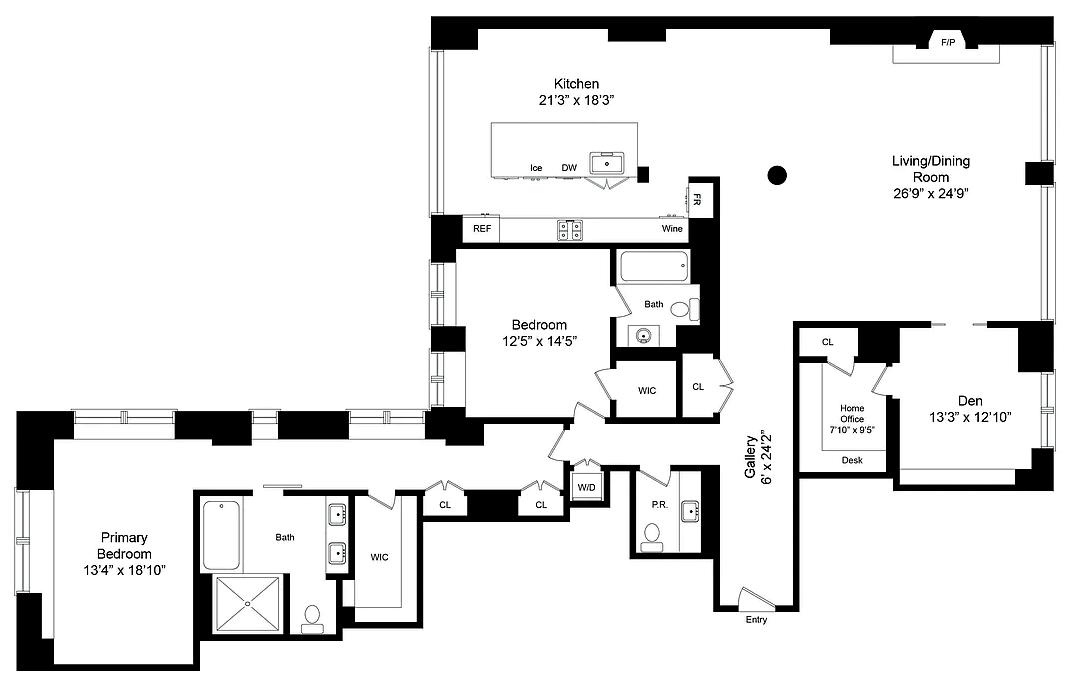
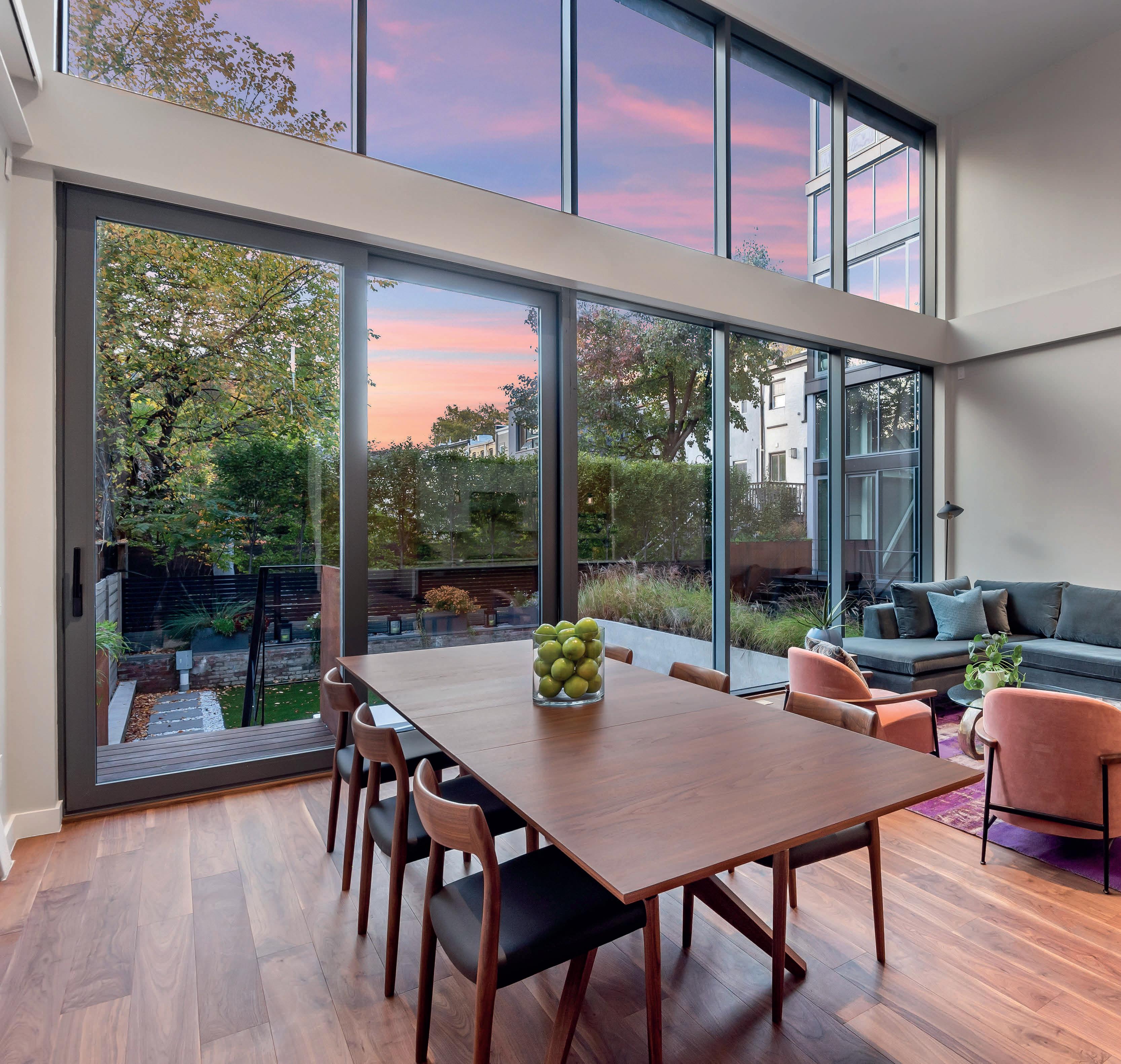

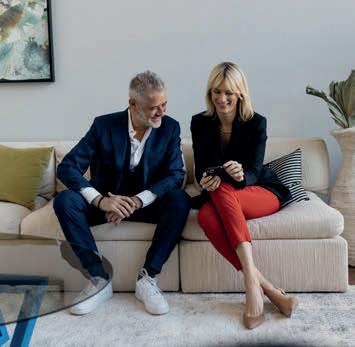

4 beds | 3 baths | 2 1/2 baths | 3,287 sq ft | $4,950,000
Drive into your private garage which enters directly into your home! This stunning bespoke residence is unlike any other offering in Brownstone Brooklyn, located in the heart of Carroll Gardens.
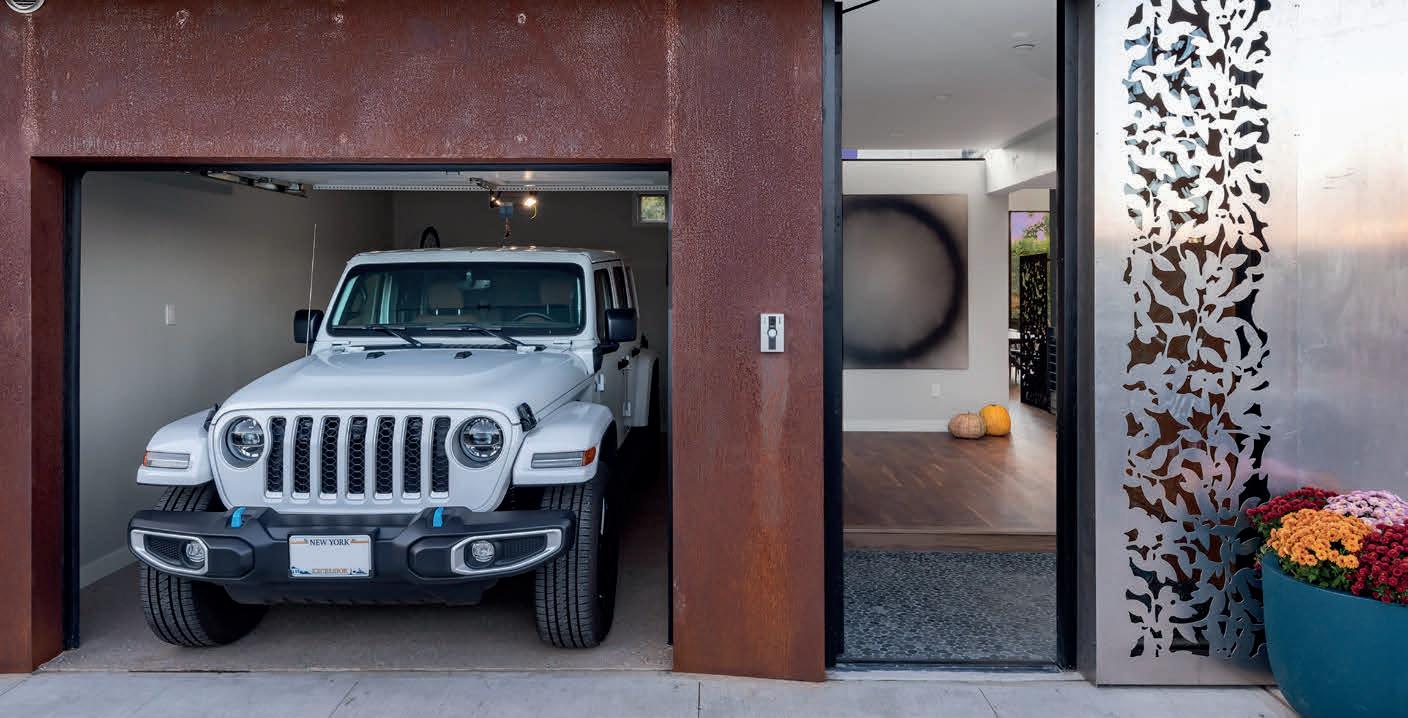
Spanning three floors and featuring double-height ceilings in the great room with gorgeous views out to a lush private garden-Experience all the joy of private townhouse living without any of the headaches of parking or renovating.
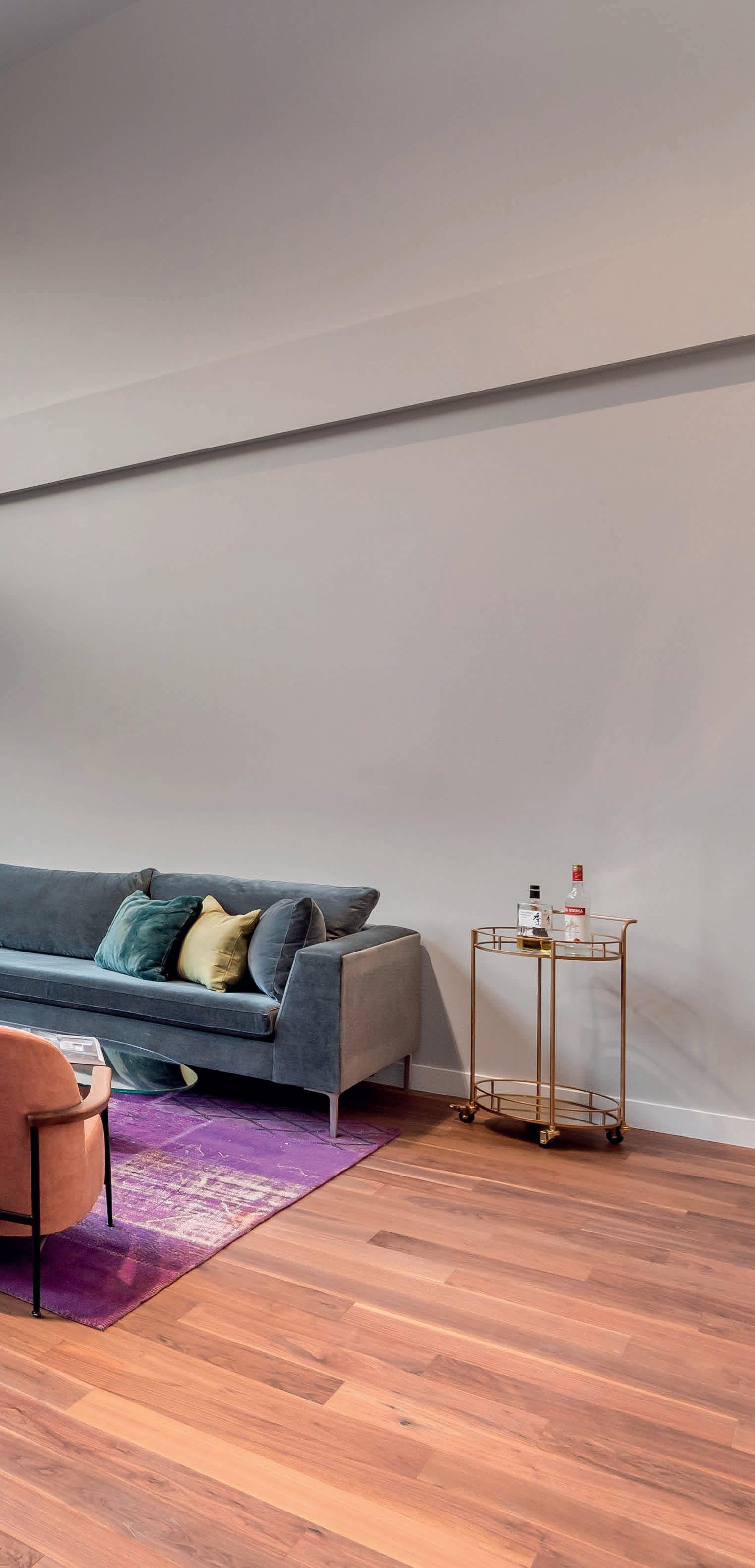
The interiors at 480 Degraw are luxuriously modern, with douglas fir custom paneled kitchens and integrated appliances by Bosch and Fisher Paykel. Residences also feature walnut floors throughout and natural stone and glass baths.
Designed and developed by Build 360, a NY-based architecture and design firm known for their innovative approach to design- this home exudes a unique airy quality impossible to find in a traditional brownstone.
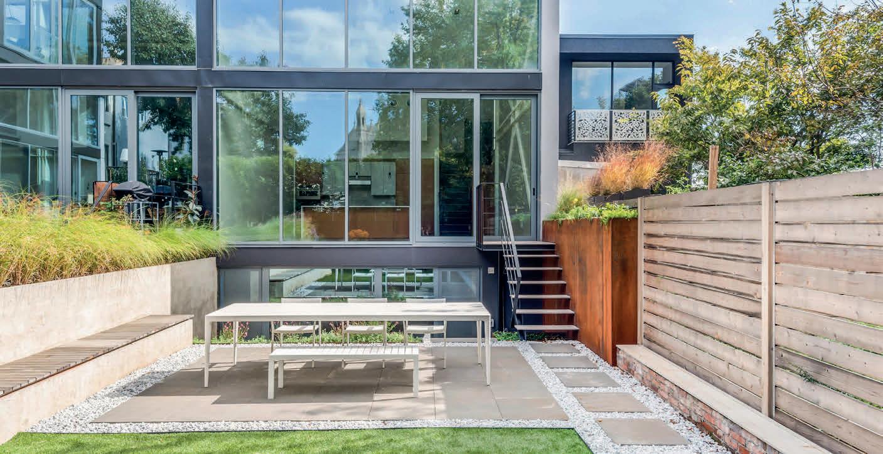
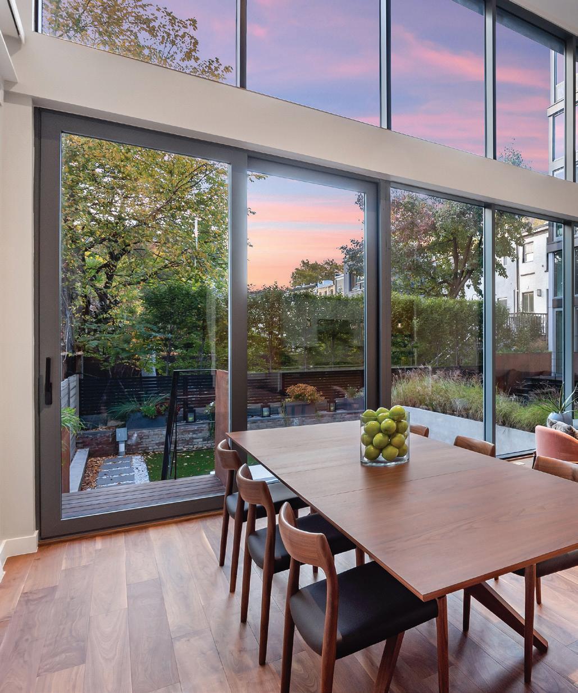
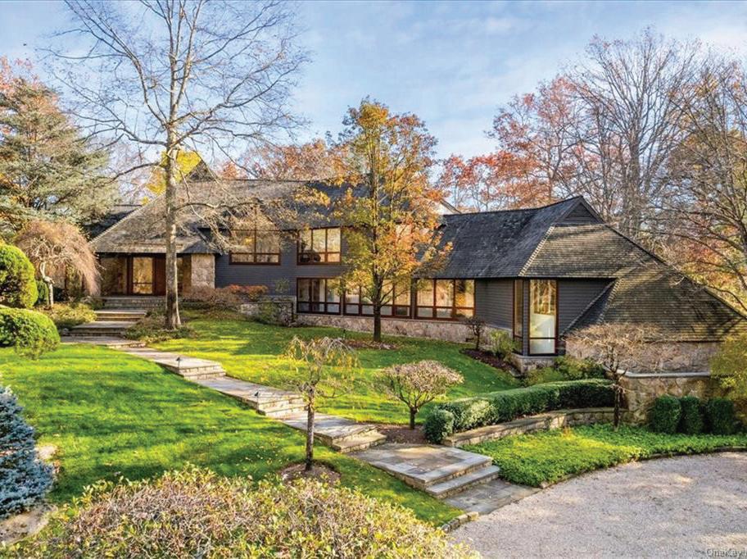
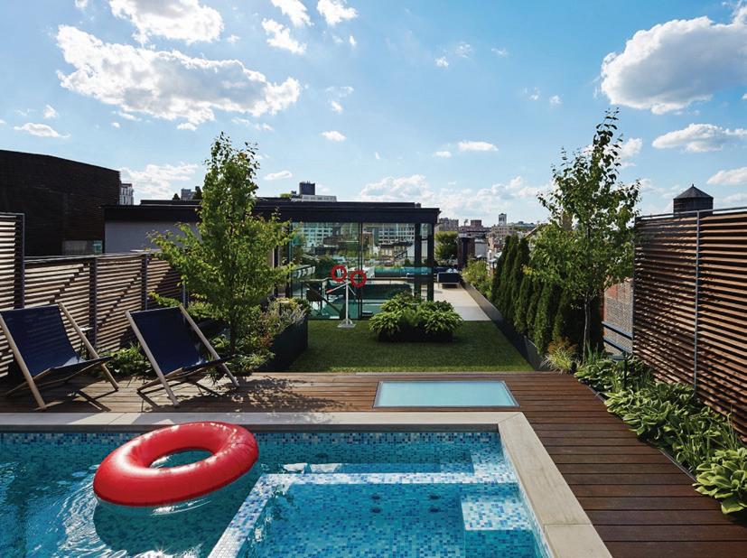
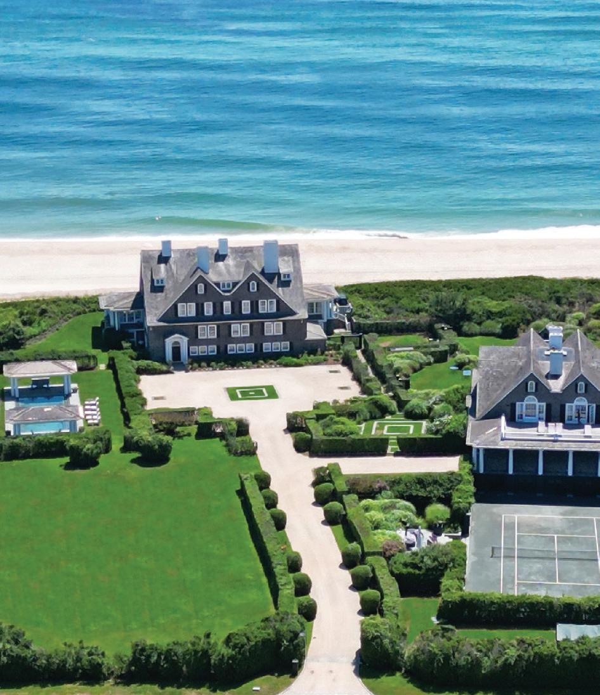
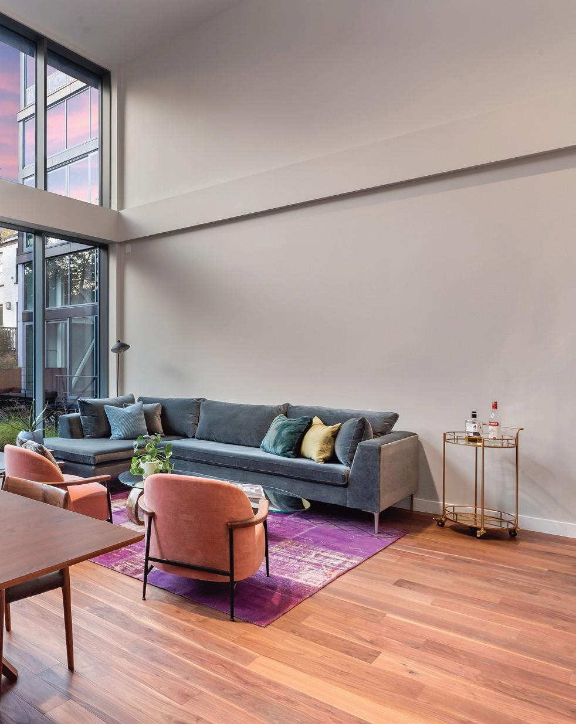
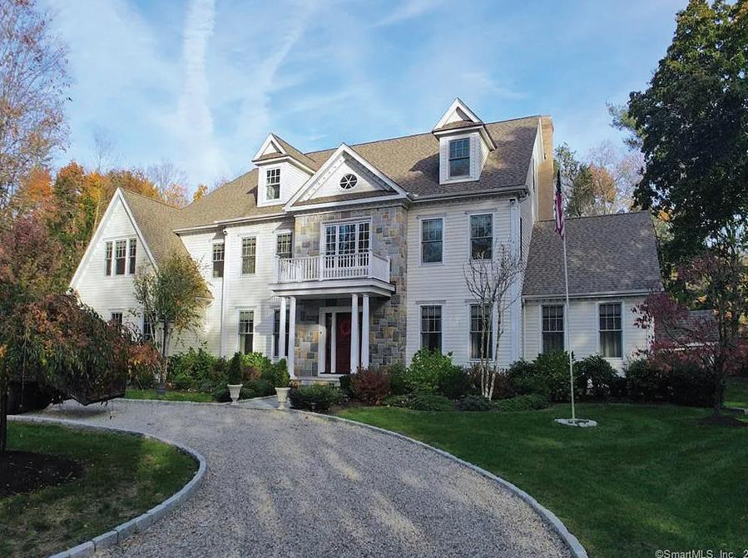
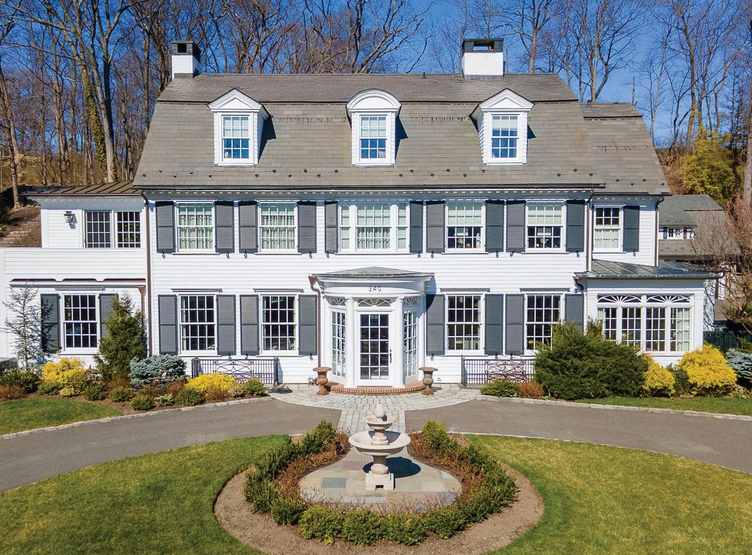
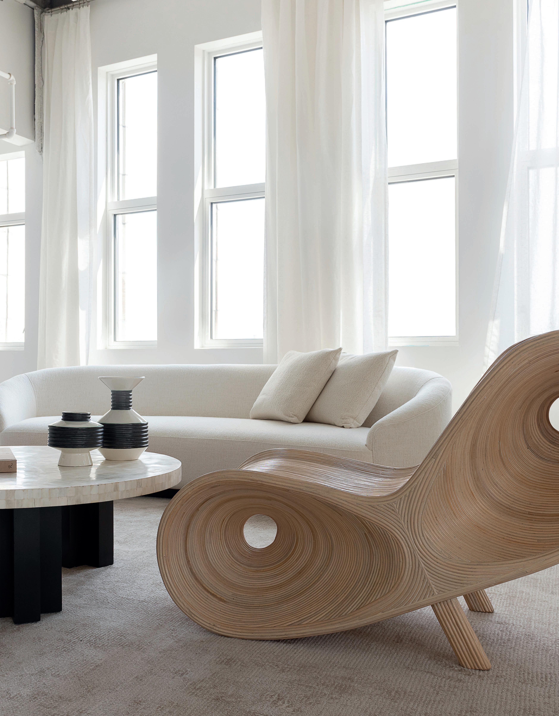

This exceptional 3 bedrooms, 3.5 bathrooms condo in one of Manhattan’s most exclusive residential neighborhoods. Situated on East End Avenue, this residence boasts breathtaking views of the East River, Gracie Mansion, and Carl Schurz Park. The expansive 2,197 sq ft layout is perfect for comfortable everyday living and entertaining guests. As you step into the foyer, your attention is immediately drawn to the open loft-like great room where the sun-filled living room features 10-foot-high ceilings and floor-to-ceiling windows, offering an abundance of natural light and stunning views over the park and across the river. An elegant powder room compliments the entertainment space. Don’t miss your chance to experience the best building on the Upper East Side.



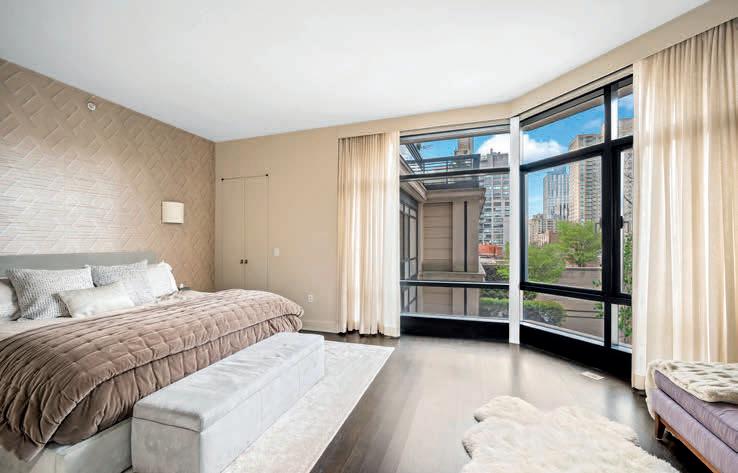
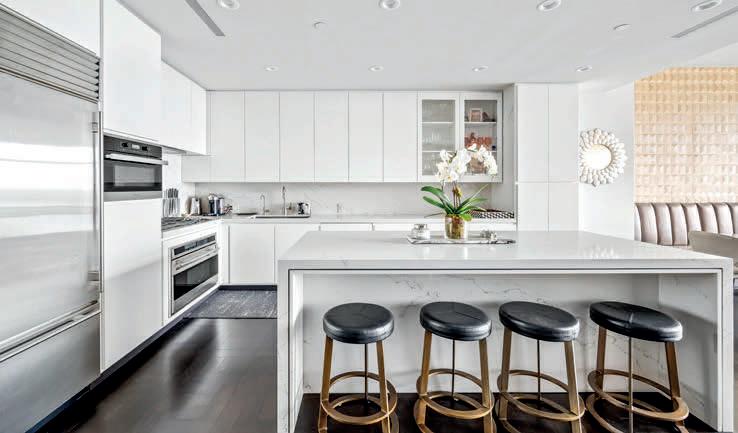
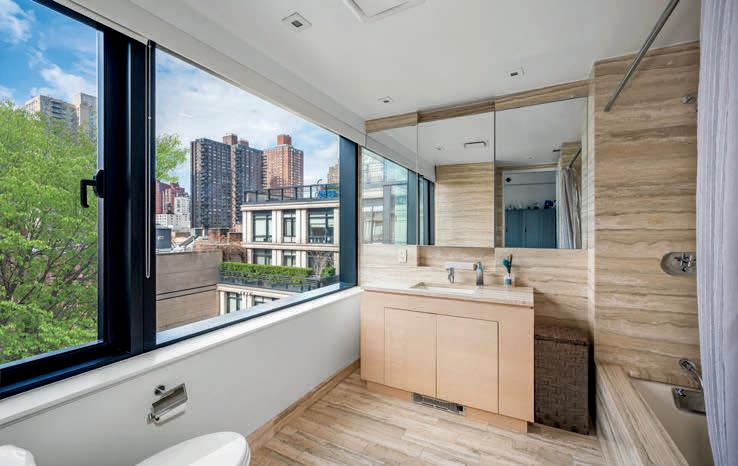
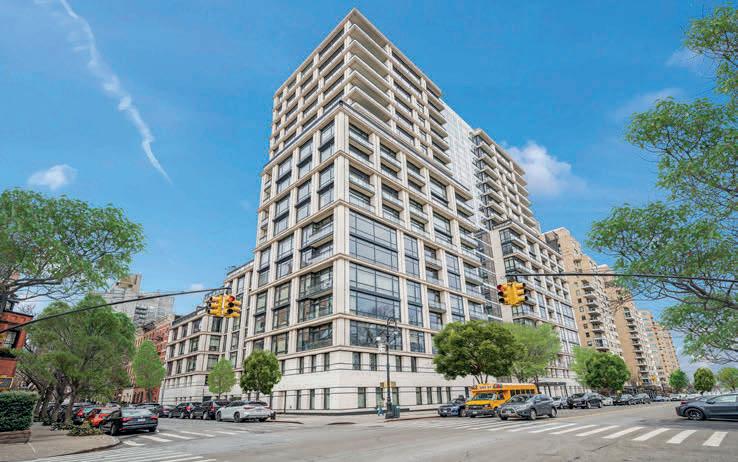
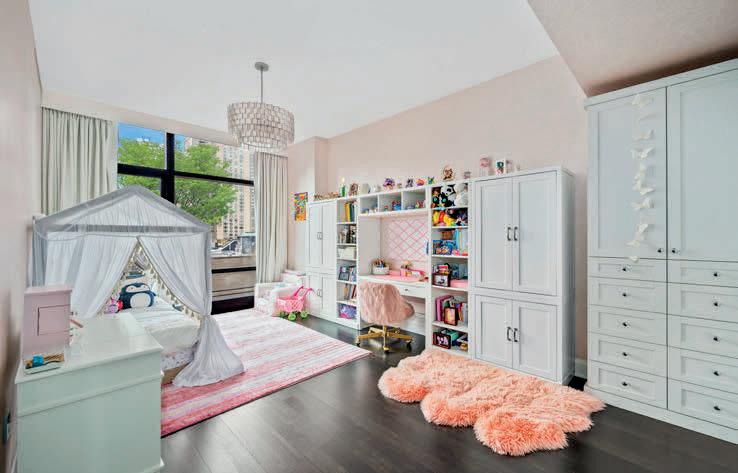
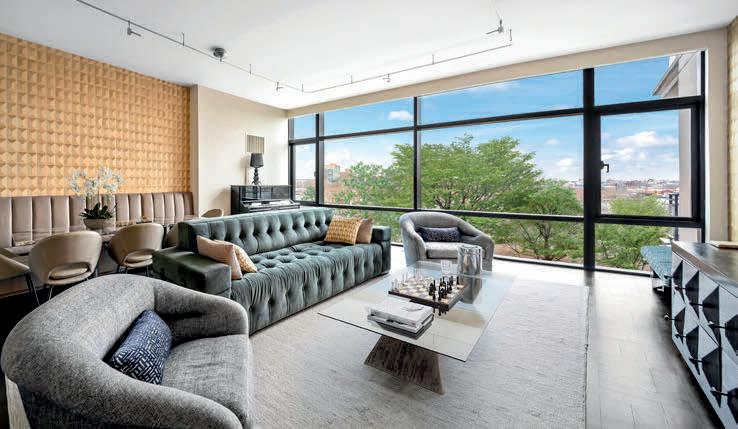
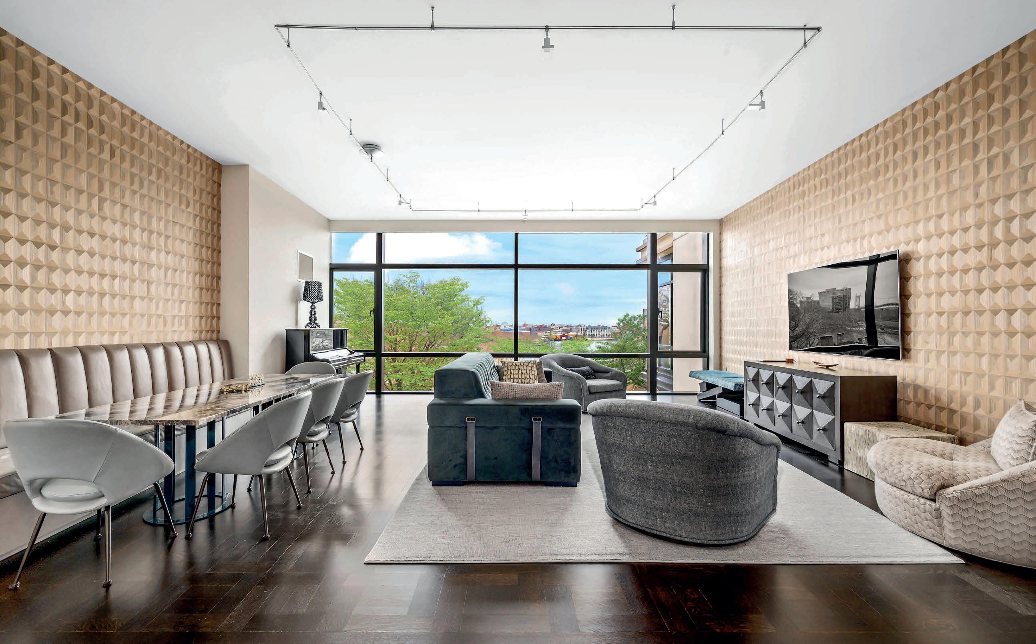

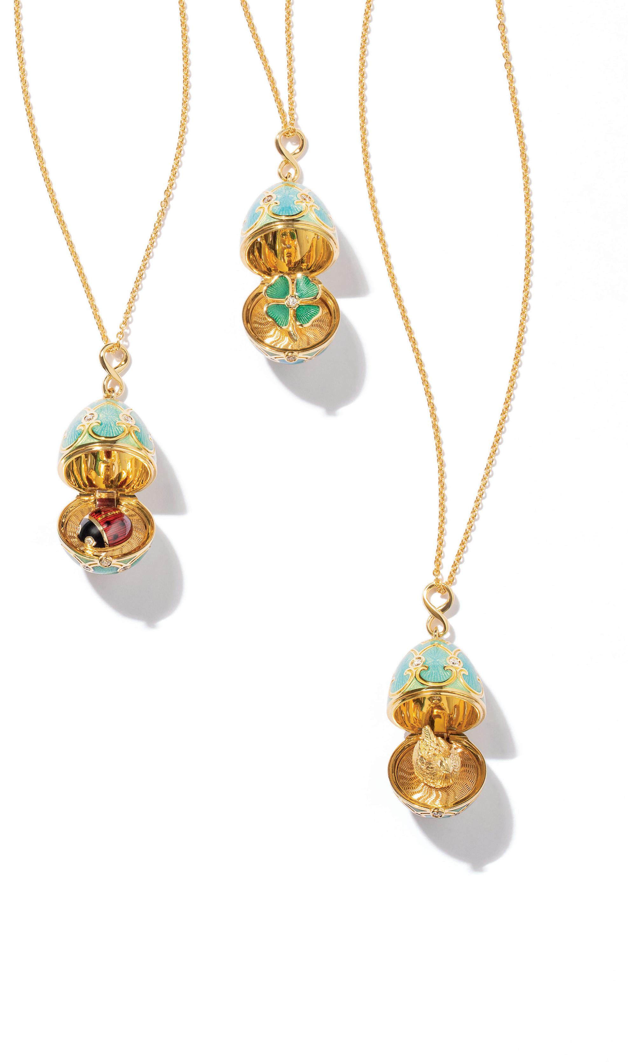
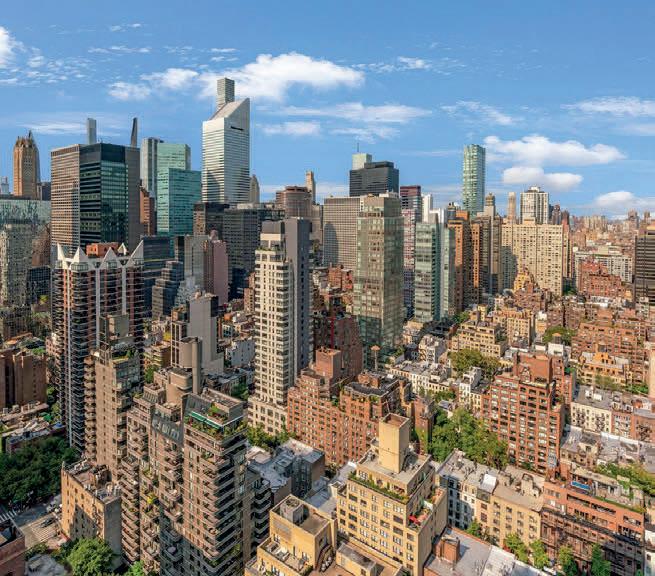
4 beds | 3.5 baths | 2,978 sq ft | $3,800,000
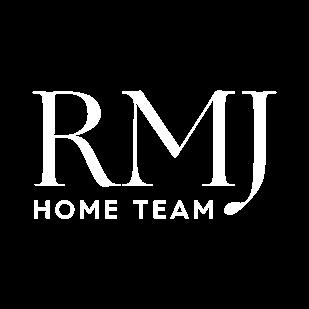
Sky high 38th floor 7 rooms, 3.5 baths home with two wrap balconies at 100 United Nations Plaza. This sophisticated and palatial residence has a sensible layout with great attention paid to detail at every turn. You will be bowled over by the magnificent city views which extend for many miles to the north. And the East River is seemingly flowing at your feet. Also set your sights on 3 bridges, the borough of Queens and beyond. Let the daytime vista transport you and prepare to be wowed by the stunning city lights at night.
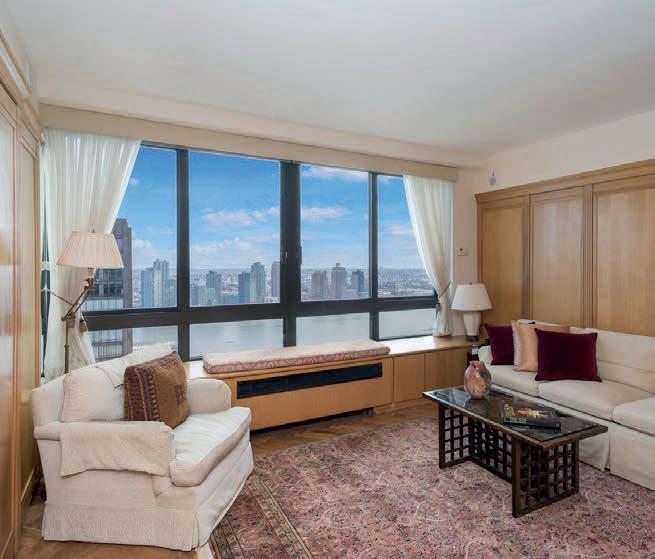
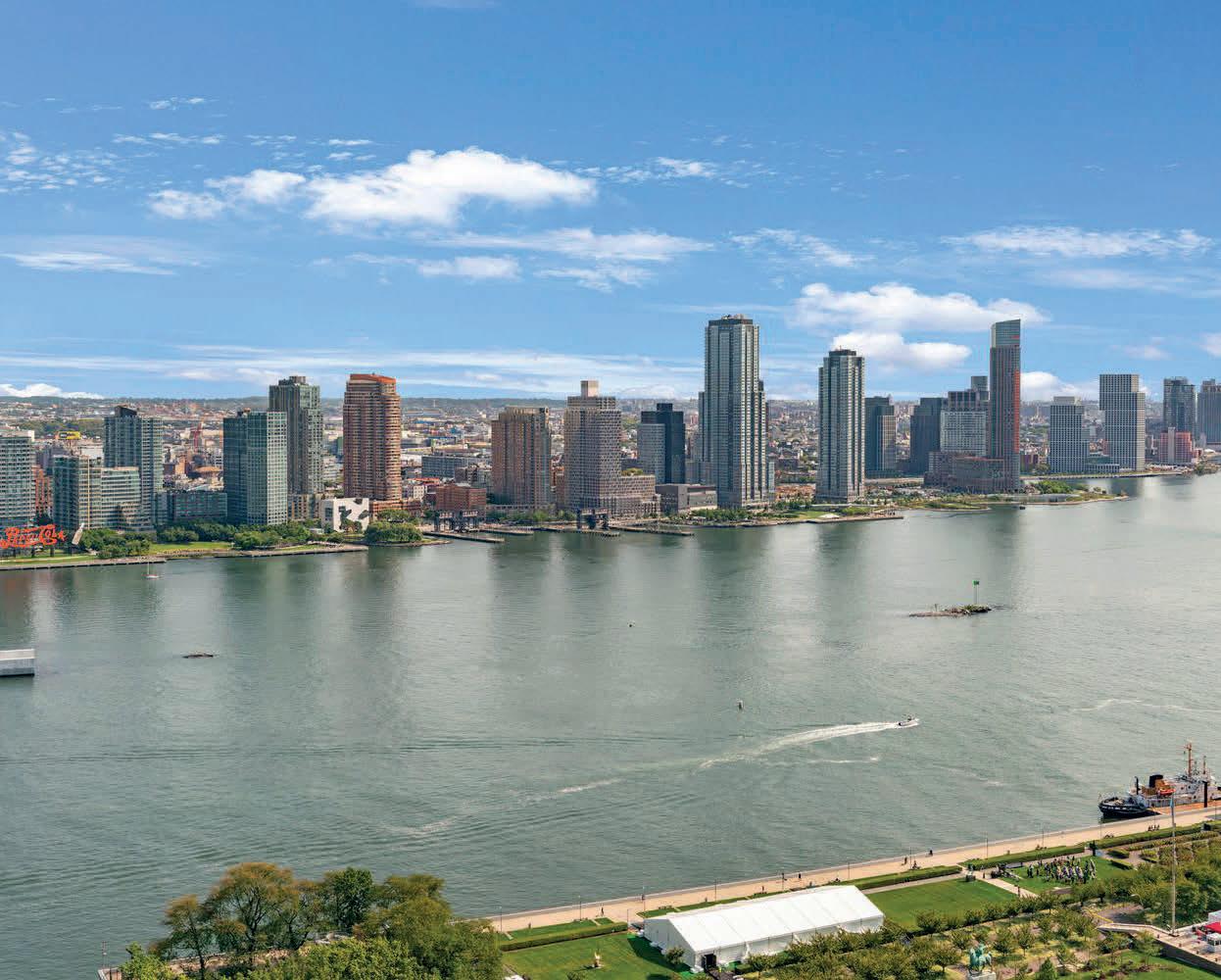
We had a great apartment hunting experience and cannot say enough good things. Jeff Bua was an honest, effective and immensely patient guide as we dragged him through 3 seasons (10 months) in pursuit of the ‘perfect’ 3 bedroom Condo on the Upper East Side. I should probably mention the endless time spent entertaining our 3 year old with animal pictures on his I-phone while we looked at bathrooms and closets...! Years later, Jeff also represented us on the sale of the same property and conducted an excellent, comprehensive marketing job. Our home sold at a fair price in a reasonable amount of time!
Jeffrey Bua

917.991.1792
jeff.bua@compass.com
-Sharmila A. and Andrew S.
BUYER TESTIMONIAL


“We LOVE living here. There is always such thought and care taken into everything the building team does to make our lives better. We have met so many friends because of what you all do. My husband would love to have his office here on campus as well because we never want to leave this block when we are in NYC. We are so grateful for you and your effort to us.” – Hudson Yards resident
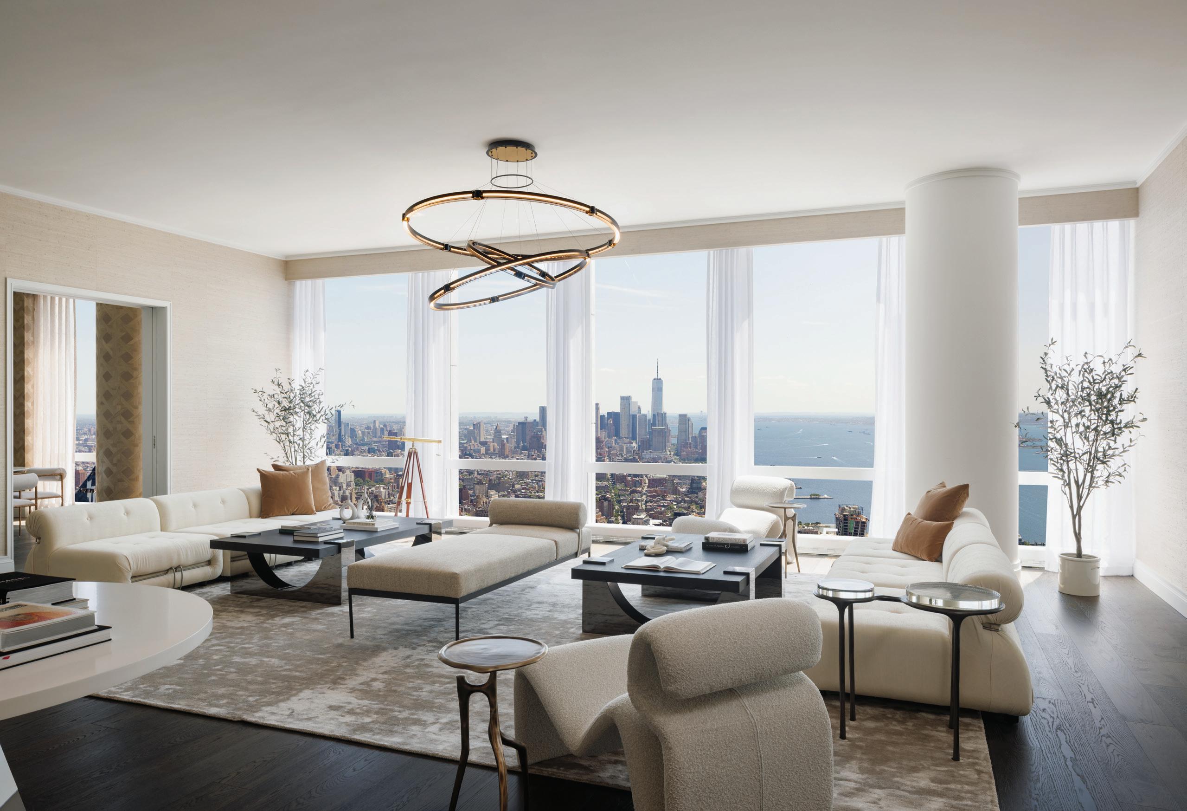
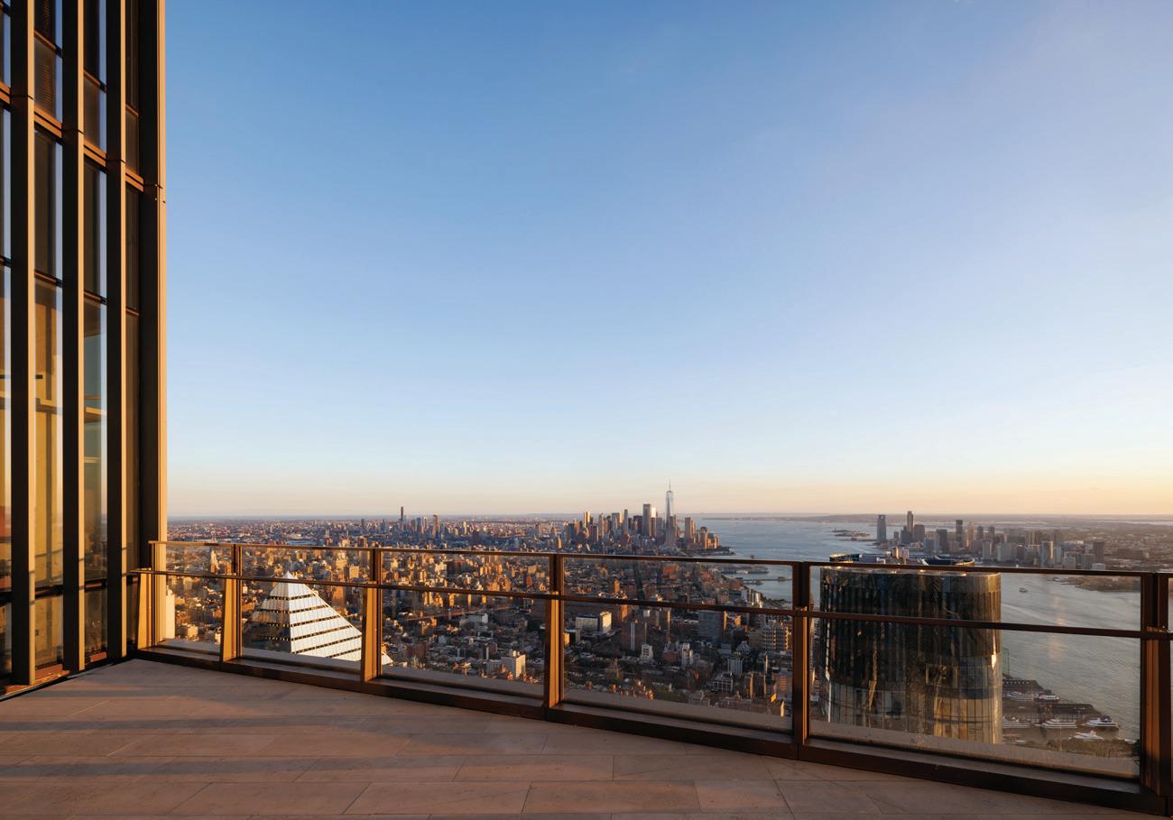
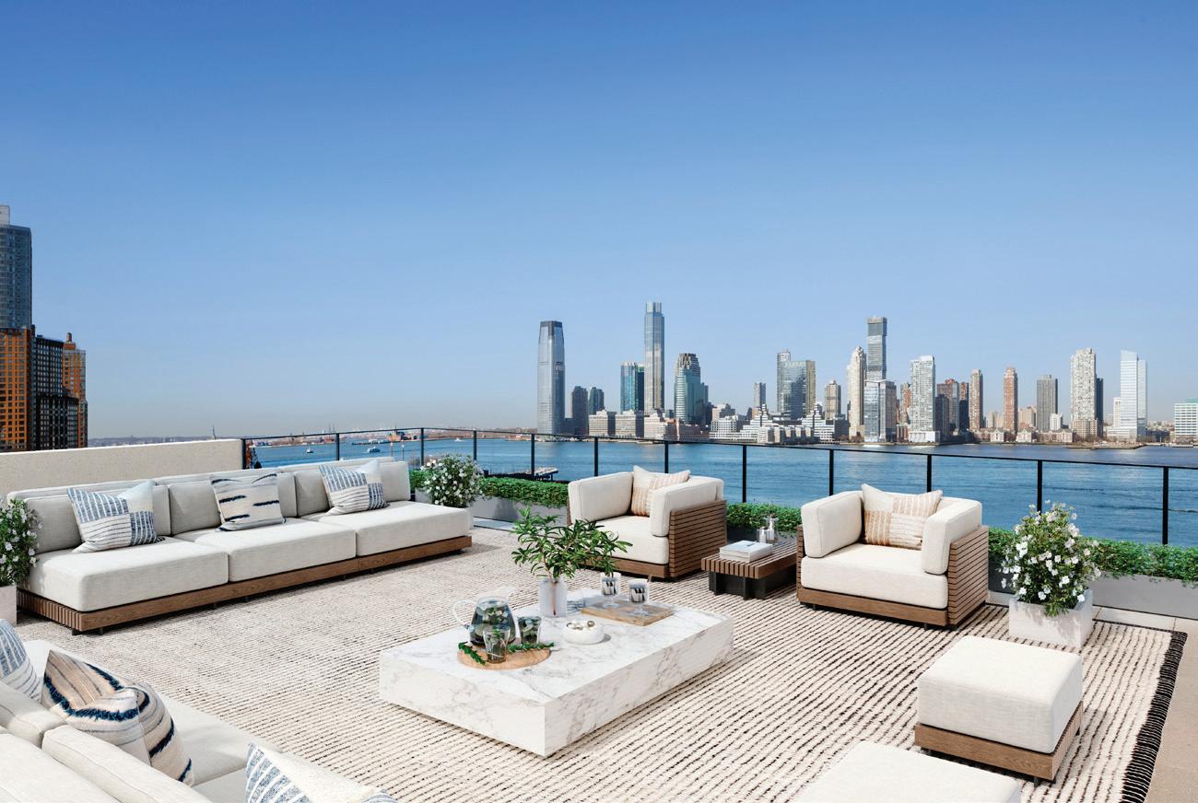
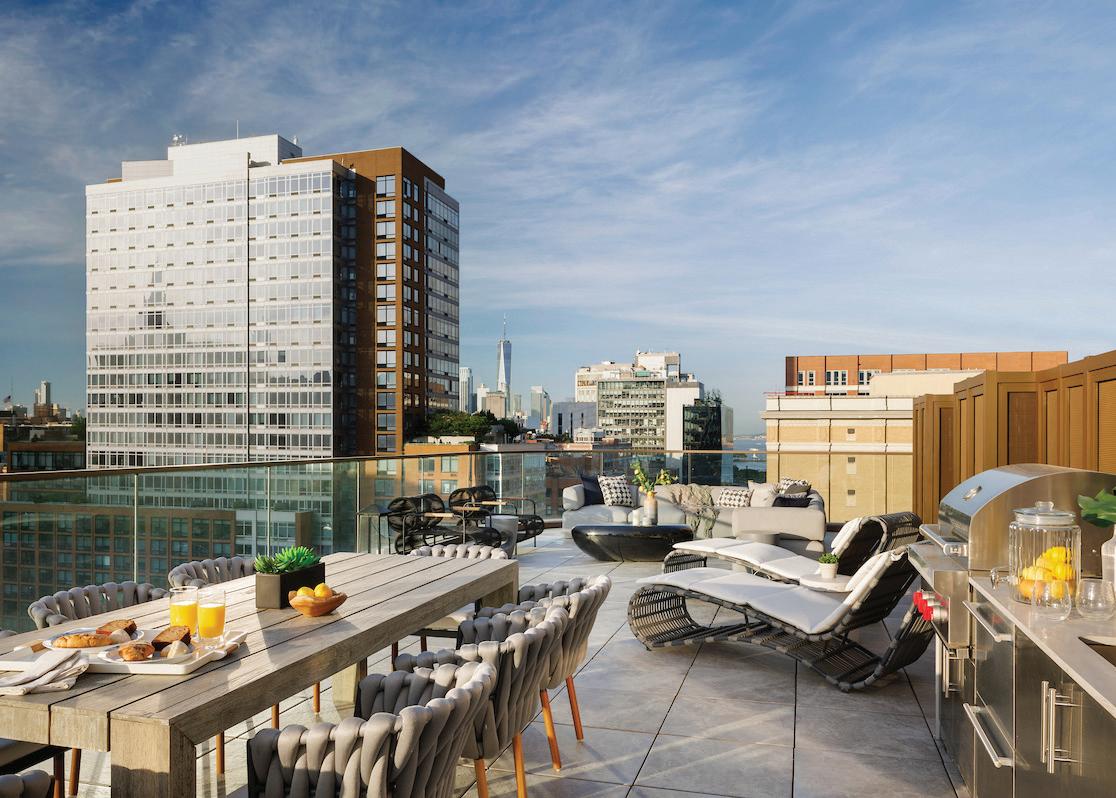
A rare opportunity exists in “The spirit of the Southampton” La Dune highly regarded as one of the most iconic oceanfront estates in all of the Hamptons, and offers two residences on over four pristine stately hedged acres, with over 400 ft of bulkhead beach front. Inspired by Stanford White, the compound offers two gunite pools, sunken all weather tennis court, custom altos movie theatre, billiard room, fitness rooms, palatial grounds with court yards, private gardens and patio and decks surrounding almost all entry point. Built in the early 1900s, this classic Southampton home presides majestically over the rosa rugosa dunes that slope down to the white expansive sandy beach. Completely updated to the modern day the main house consists of 4 levels, the open formal entry leads the main level designed for entertaining with large living rooms, formal dining and breakfast room with an office and library. In all over 11,000 sq ft with 10 bedrooms with 8 baths, staff quarters and kitchen with large laundry room. The second residence has 9 Bedrooms and 8 baths designed to complement the main house in both design and proportions, with over 9600 sq ft of living area and a 6 car garage. The custom woodwork is similar the original found in the main house with dark wood floors and while walls. Both properties have access to beach, and enjoy the open vista of ocean waves, white sand beaches, the summer sea breezes and all day sun. WebID 2455771 Price Upon Request
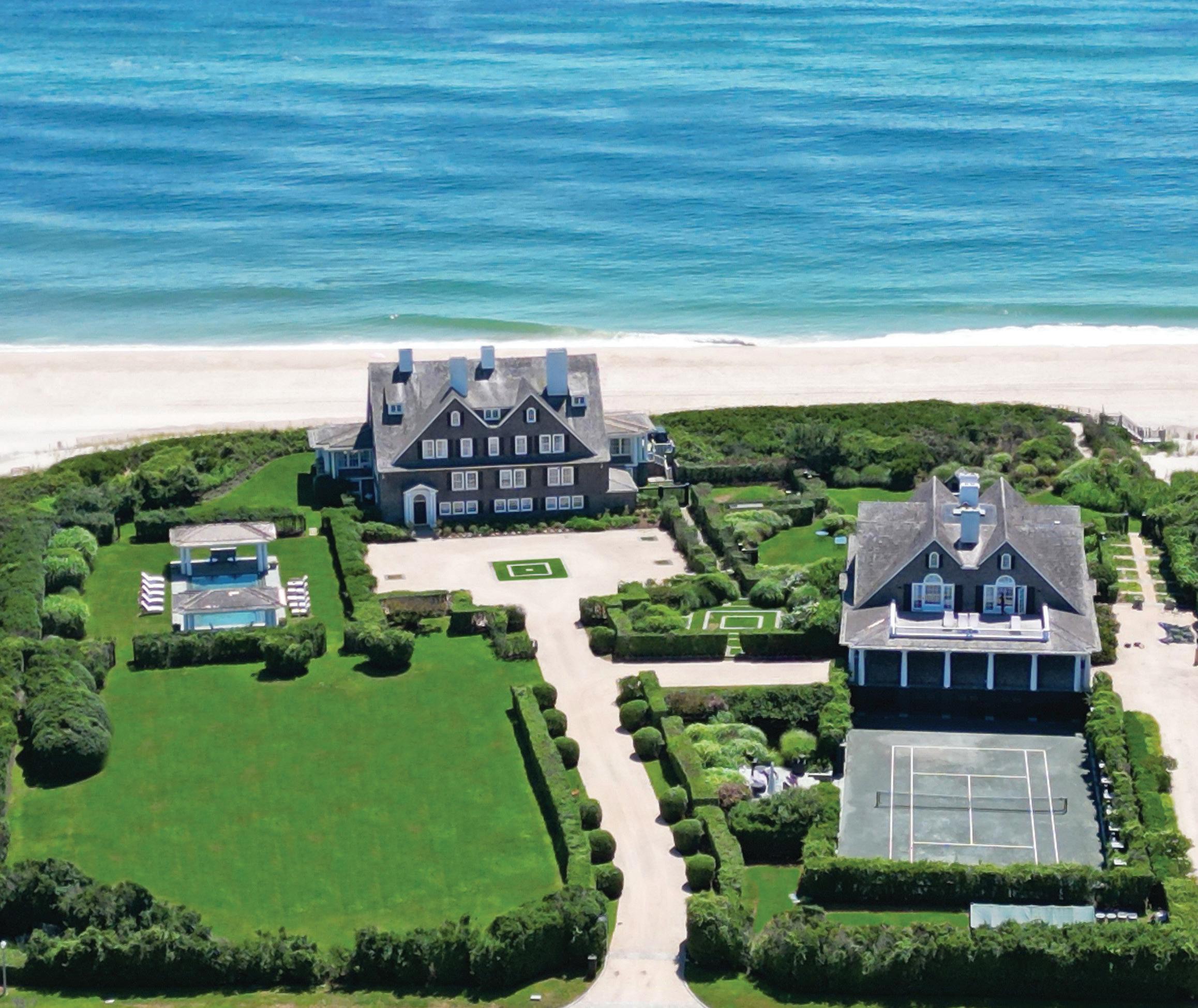
GEOFF GIFKINS 516-429-6927 geoffg@nestseekers.com
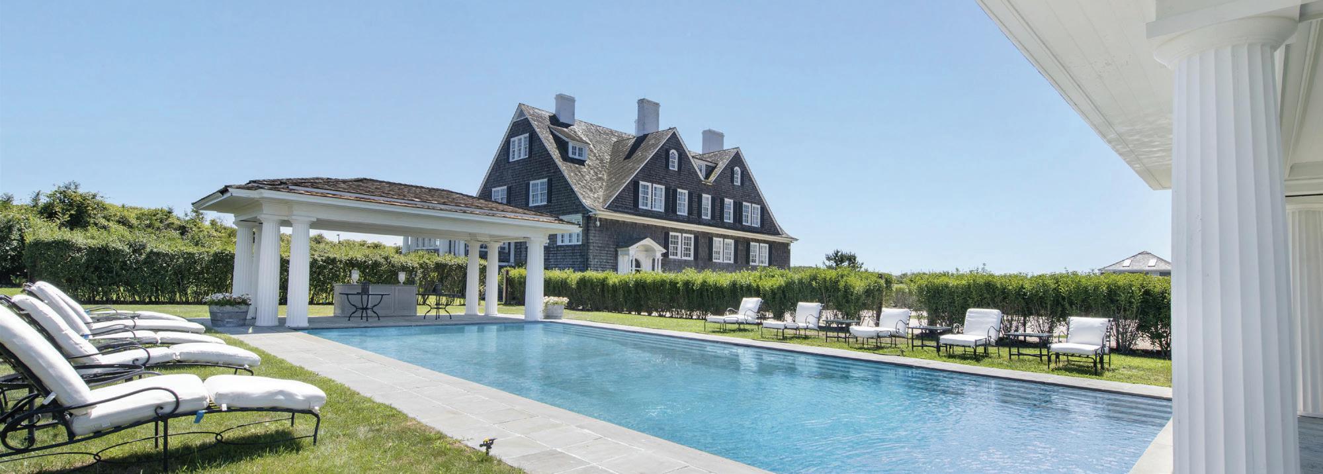
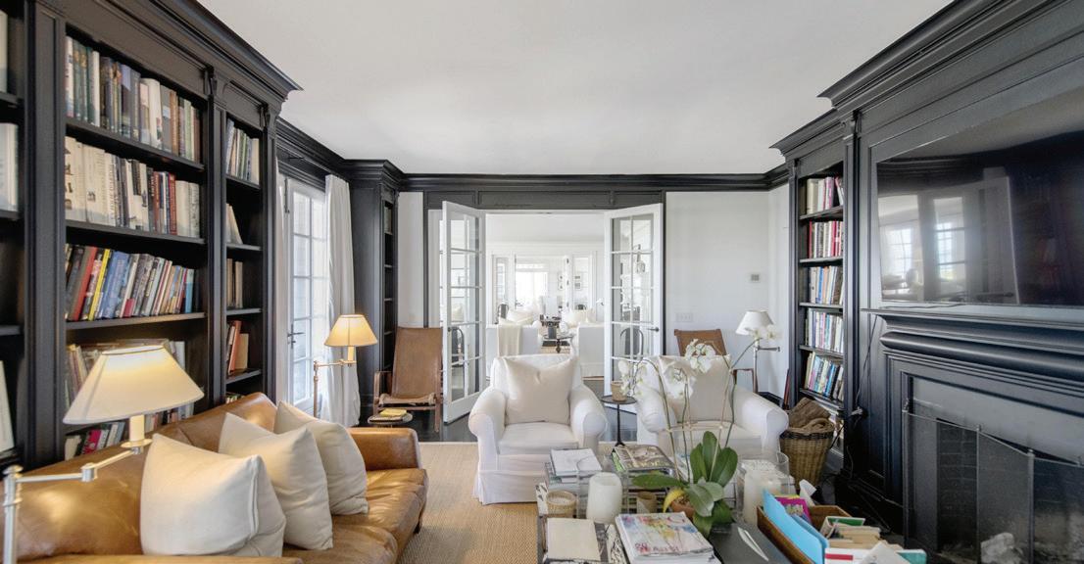
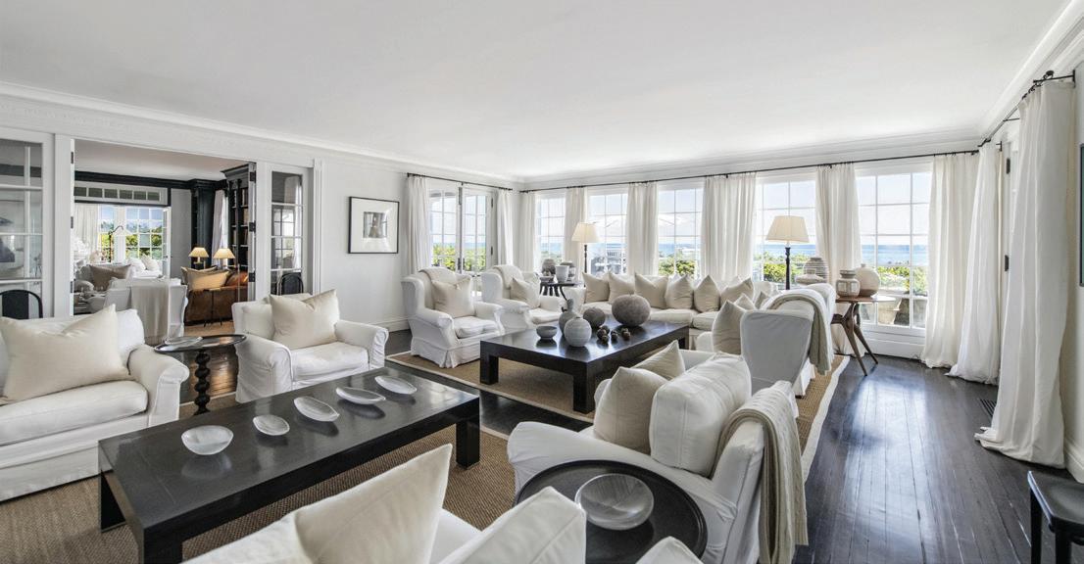
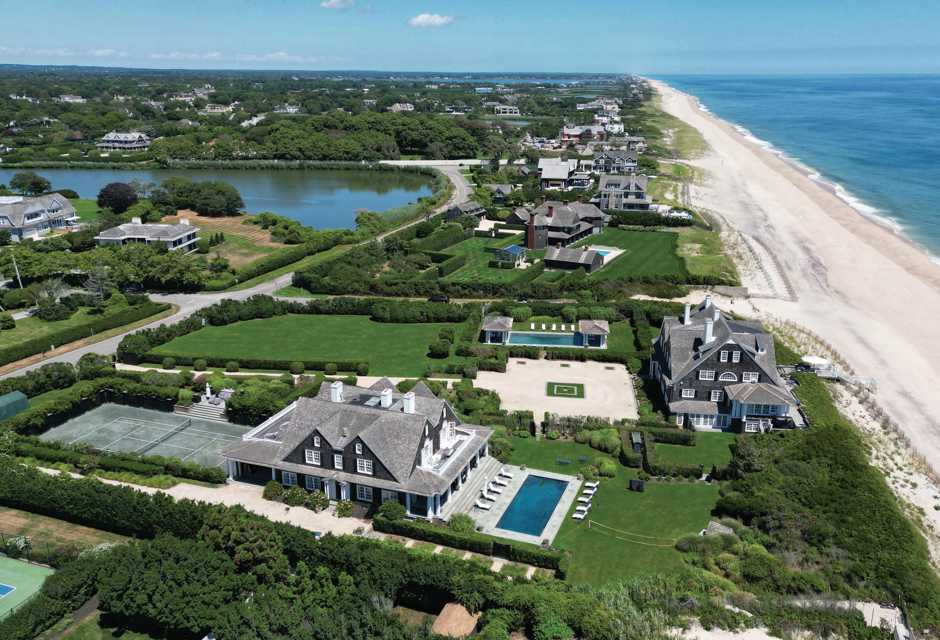
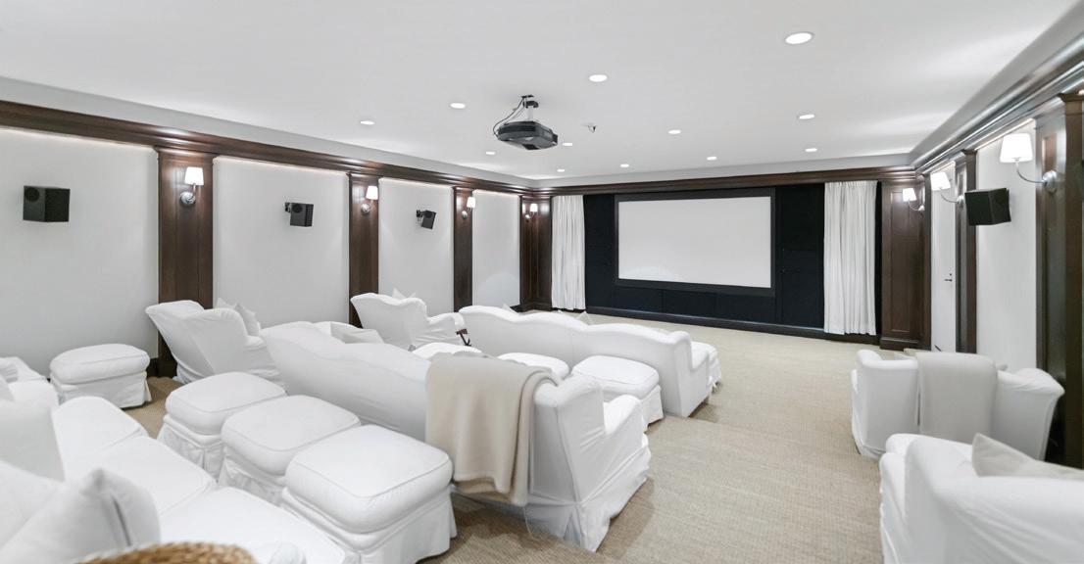
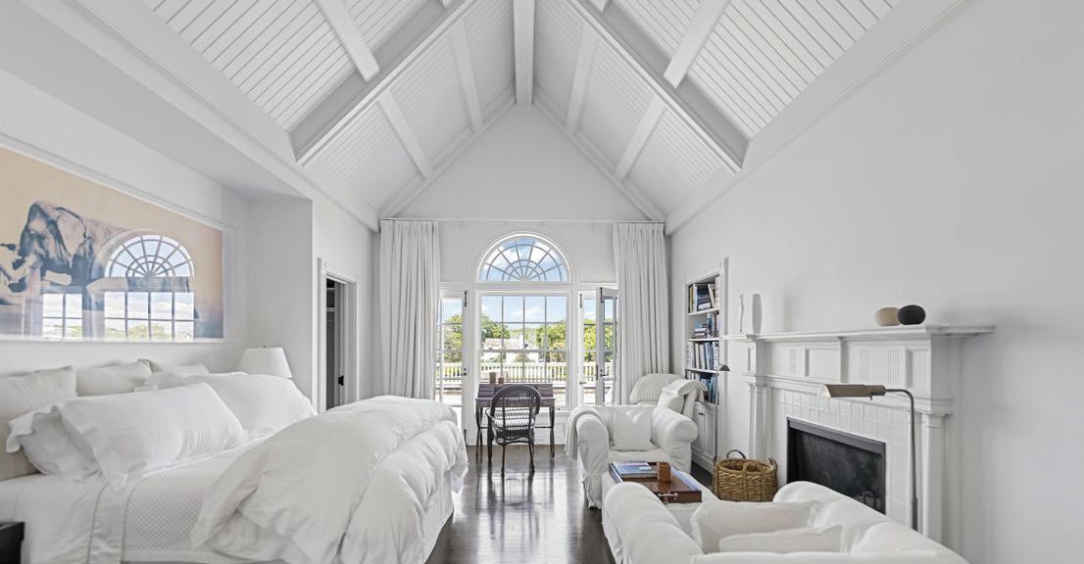
This sprawling, gated, gambrel style traditional gem includes 6 ensuite bedrooms and 7 full baths boasting 6,200 square feet of 2 stories with an impeccably finished interior and an expansive 2,230 square feet of finished lower level. Entering the main floor foyer with double height ceilings over looking the 2nd floor balcony all flows into an open-concept floor plan. The elegant first floor affords a seamless flow into the sun- filled gourmet chef’s kitchen with premium appliances, custom cabinetry, marble counter tops, and oversized marble center island with seating. he light- filled breakfast area looks out the wall of glass doors to the spectacular bluestone patio and 18 x 40 gunite pool which includes an automated heated Pentair system with an oversized swimmable gunite attached spa. Through the kitchen is a family room with custom paneling and a marble fireplace all looking out to the professional manicured yard. The wrap around blue stone patio leads to additional enclosed seating area with an outdoor fireplace for entertaining. Adjacent the pool, set back from the main residence is a pool house, studio space with a bar area and full bath. WebID 2658025 $8,400,000 JAMES GIUGLIANO 631-456-3567 jamesg@nestseekers.com
HAMPTONS OCEANFRONT PARADISE
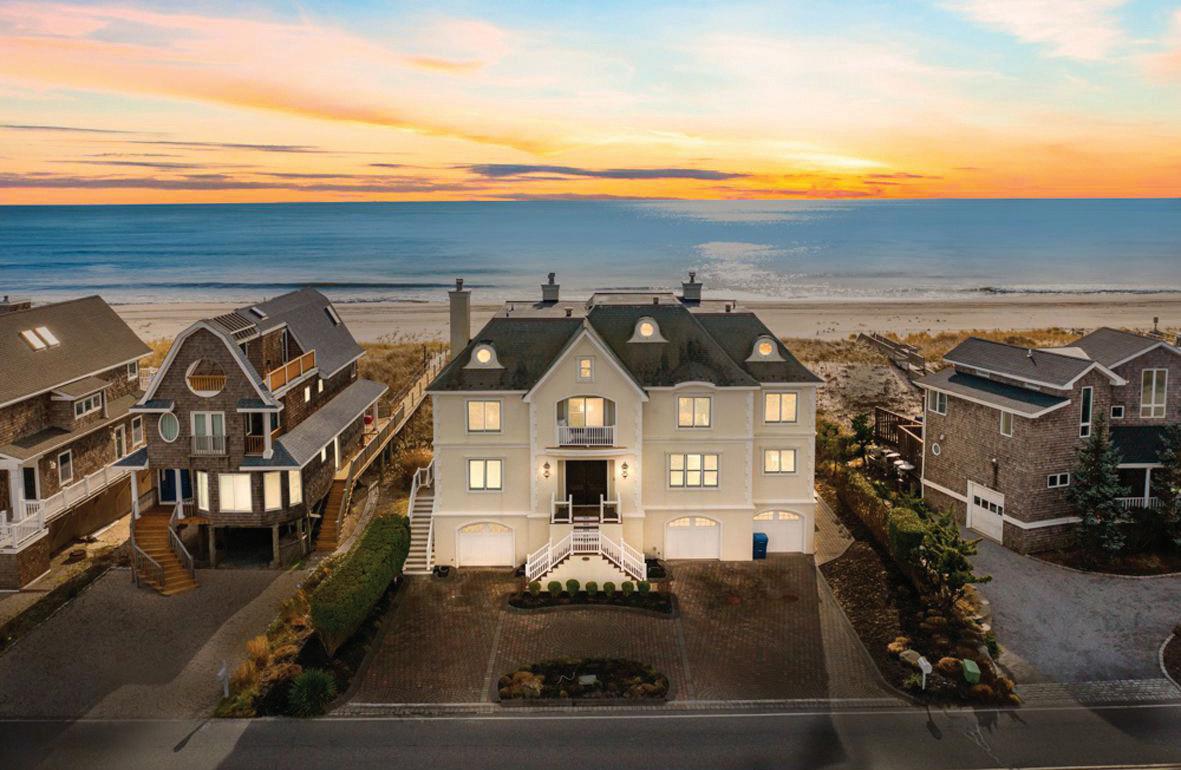
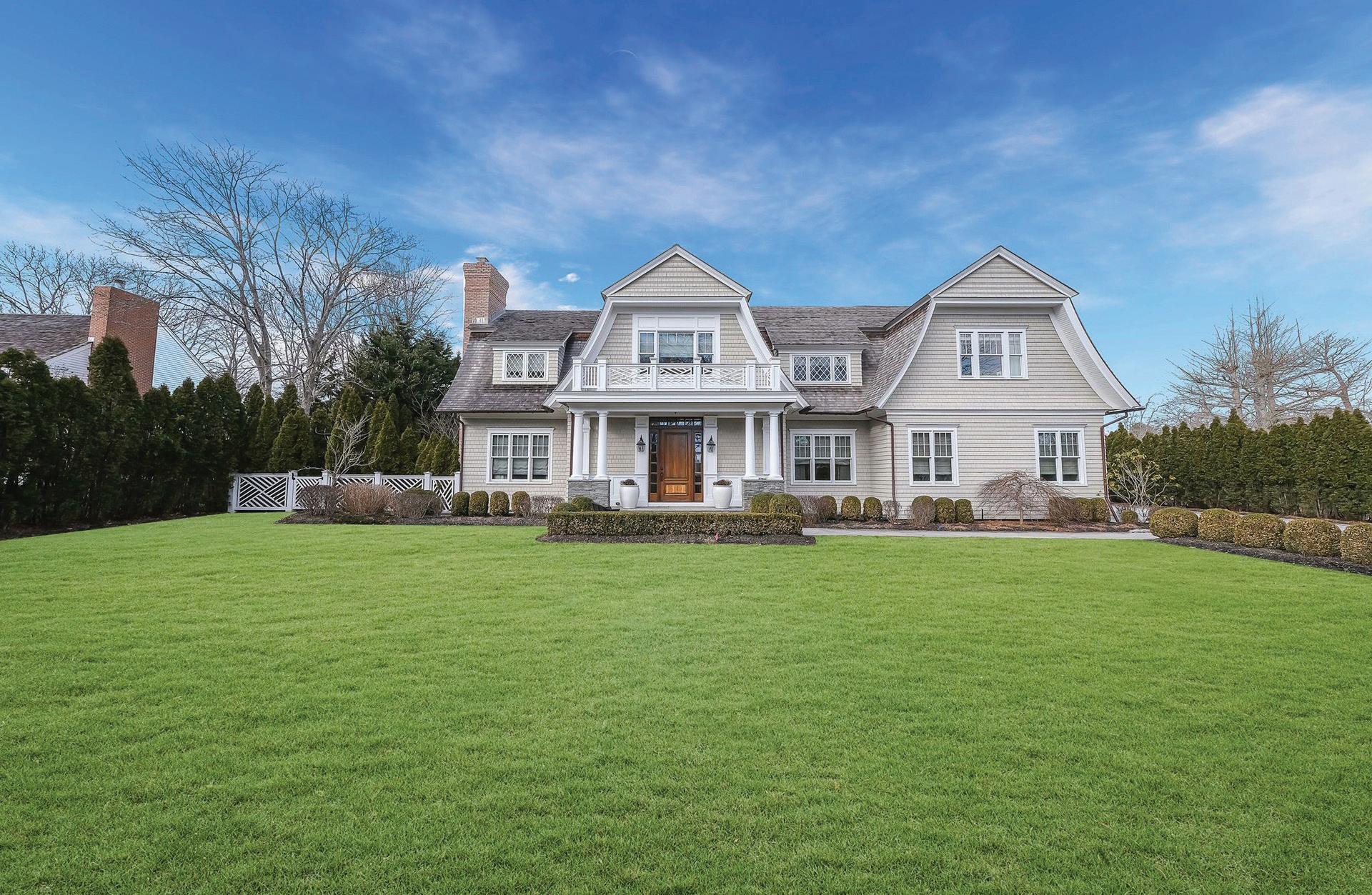
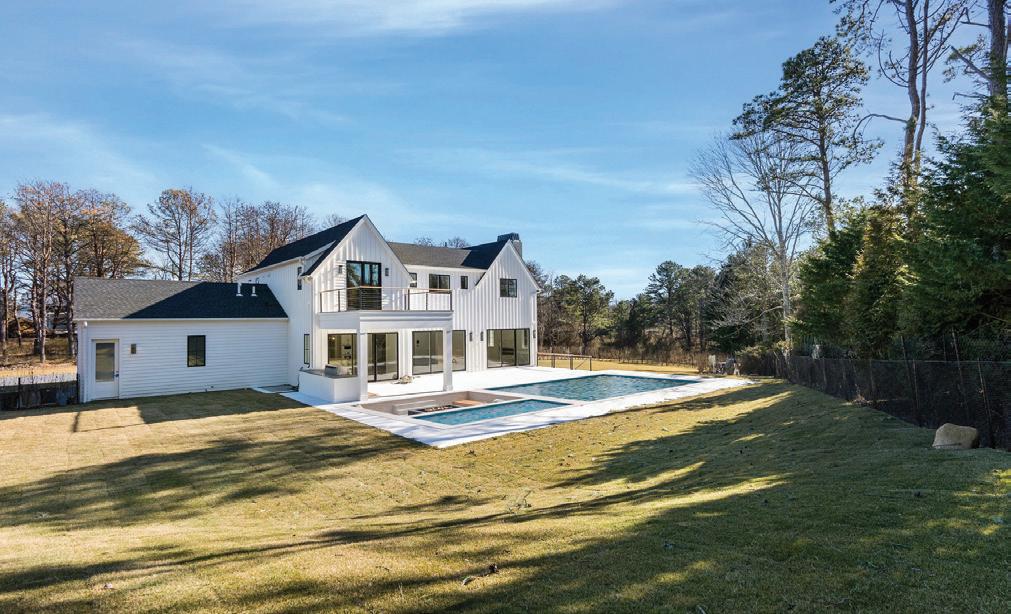
Hamptons Oceanfront Paradise; Built by Enrico Scarda This Westhampton Dune Oceanfront compound soaring high above the dunes is the pinnacle of Hamptons opulent ocean front living. The luxurious living space includes the finest of handmade finishes. The open floor plan and living space includes 2 primary bedrooms 4 guest bedrooms (6 total) with 5 bathrooms, a dining room, den, and playroom all large enough for all your living and entertaining needs. See the details sheet for additional information. Relax in your Hydrazzo Finish Gunite Pool which features a Water Shear style waterfall and Zodiac Pool control system which you can control the features of the pool from afar with a phone app or remote control. The Mahogany Decking with Exterior Plexi panel rail system gives the best views of the sunsets on the ocean for you and your guests to enjoy.
WebID 2565616 $6,950,000
LISA PERFIDO 631-258-0184 lisap@nestseekers.com
SUZANNE SIENKIEWICZ 516-885-7391 suzannes@nestseekers.com
TOM RATCLIFFE 631-463-5501 ratcliffe@nestseekers.com
| LYNNE LEAHY 631-838-3098 lynnel@nestseekers.com
NEW MODERN FARMHOUSE
Unique and sought-after modern Hampton Farmhouse with the highest attention to detail with modern design features. Over 6500 sqft with 7 bedrooms and 6.5 baths. Large Primary Suites on both the 1st and 2nd levels. Ultimate privacy surrounded by reserve, the exceptional landscaping with gunite pool and expansive stone patio create a beautiful sanctuary. Indoors the open light filled open living places all overlook the pool, sunken fire pit, spa pool and large property. Lower level will have open recreation, gym and additional 2 bedrooms and bath. WebID 1852377 $4,495,000
GEOFF GIFKINS 516-429-6927 geoffg@nestseekers.com
JAKE LAWRENCE SINACORI 631-353-3427 JSinacori@nestseekers.com
Lawrence Boal 631-287-9260 lawrence@nestseekers.com
GRAND ESTATE SAGAPONACK VILLAGE
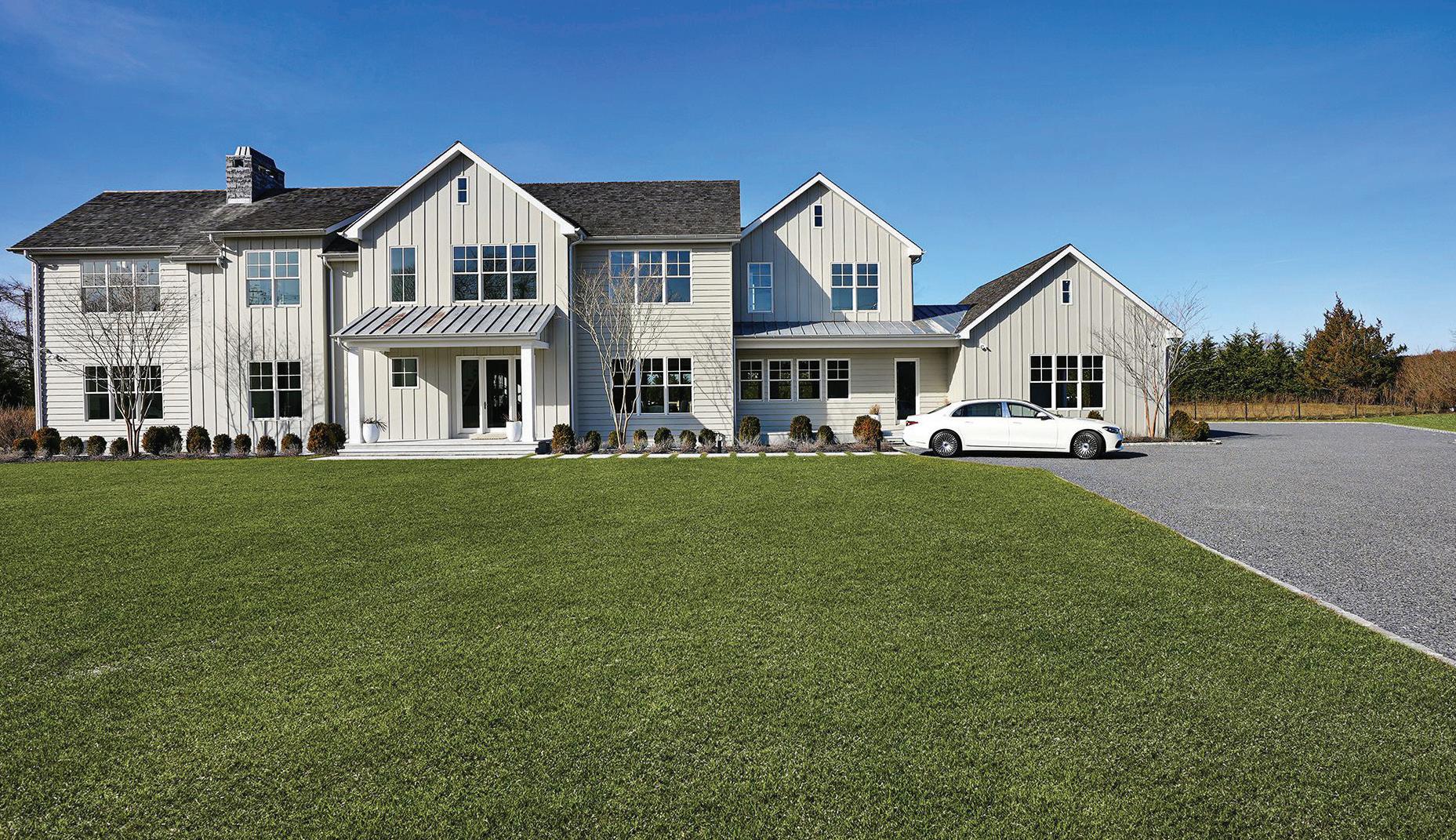
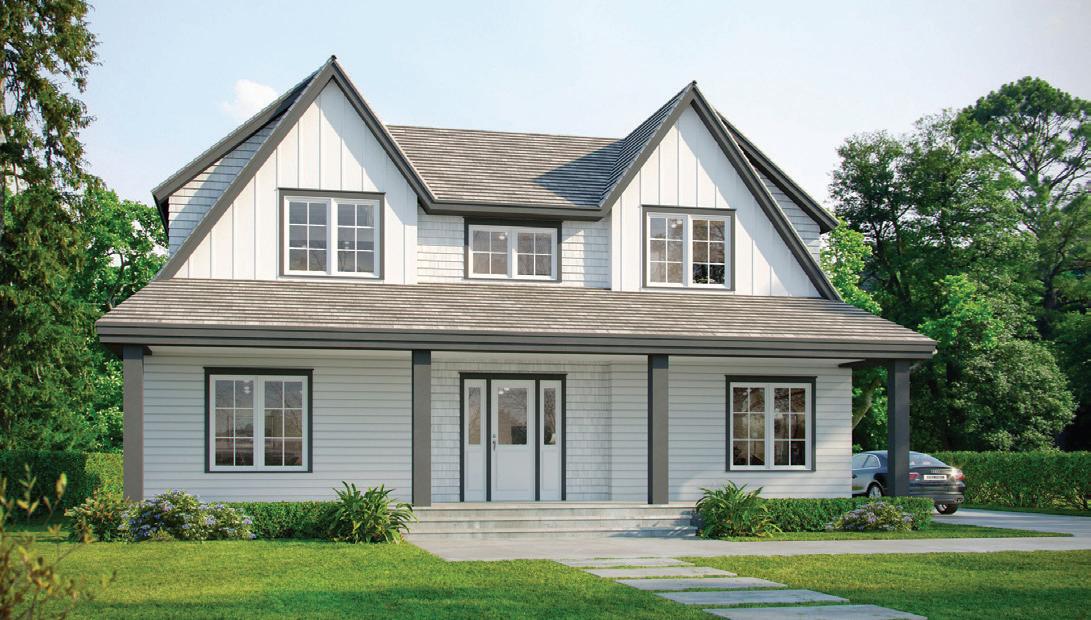
Newly staged this stunning home will has it all. Sited on over 2 fully cleared acres with 11000 sq ft home, pool, pool house and all weather tennis. Every designer detail and modern finishes with exceptional quality throughout that you would expect in a SHOJI built home. 8 bedrooms and 9 baths with both lower and second floor primary suites, large open entertaining areas, formal living and formal dining room complete with 2 glass wine towers. Full outdoor kitchen, outdoor fire place with outdoor media, full bathroom pool house and kitchenette. Salt water gunite pool with automatic cover, and in pool sound. Lower level is fully finished with Media room, Gym with Sauna,2 bedrooms and 2 baths. WebID 2576958 $7,250,000
GEOFF GIFKINS 516-429-6927 geoffg@nestseekers.com
30 ACRES WITH DEVELOPMENT RIGHTS
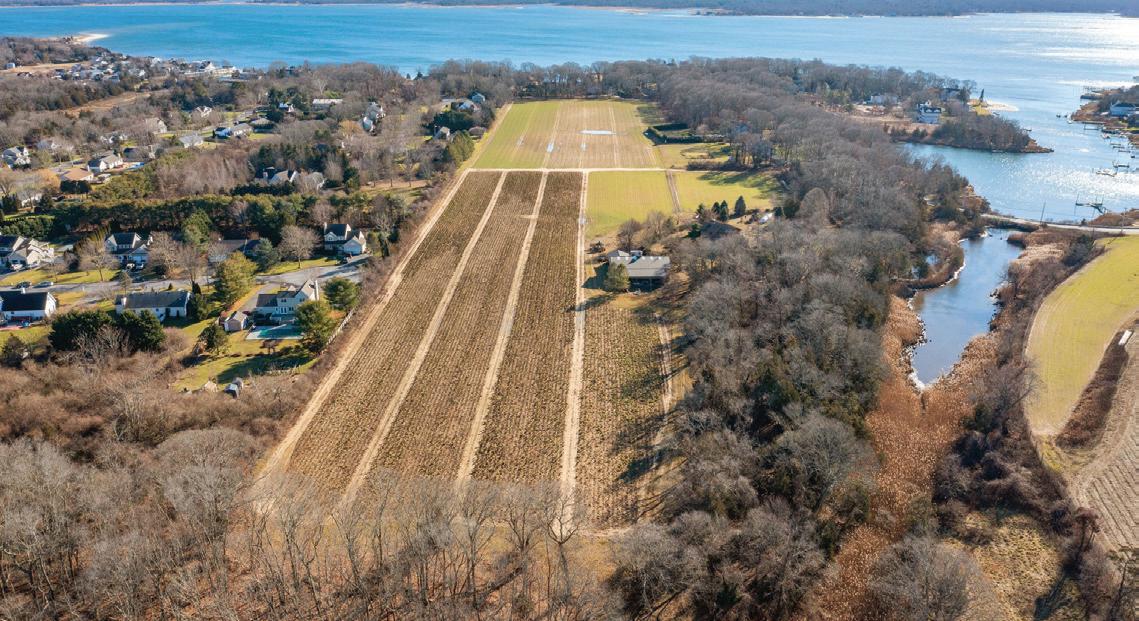
The property consists of one tax parcel with site area of 30.13 acres. The property contains 2 improvements a single family home 1,36 sq ft 2 story 3 beds 2 baths with partially finished lower level with an attached 3 car garage. There is also a5088 sq ft storage warehouse. The property has all the development rights in place band the zoning is residence B-80.
WebID 2613943 $7,995,000
GEOFF GIFKINS 516-429-6927 geoffg@nestseekers.com
NEW CONSTRUCTION
SOUTHAMPTON VILLAGE
New custom home by South Fork Custom Home Development. This beautifully designed home in Southampton Village will have 5 bed, 6 bath and heated gunite pool.
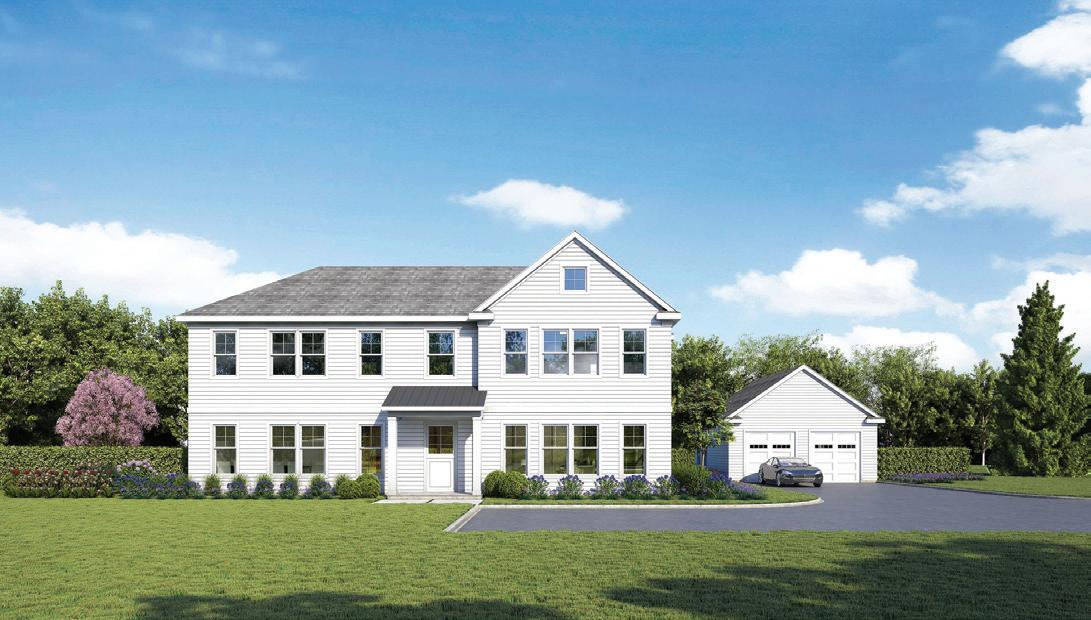
WebID 2215333 $5,595,000
J.B. ANDREASSI 631-875-6323 jbandreassi@nestseekers.com
GLENN BARNETT 631-353-3427 GlennB@nestseekers.com
SOUTHAMPTON NEW CONSTRUCTION
Brand new construction, South of the Highway in Southampton, Perfectly located, just off of Flying Point Road this home boasts 8 bedrooms, 8.5 bathrooms, an open concept floor plan with an amazing gourmet chef’s kitchen with custom design, and home theater situated on +/- one acre. The 20 x 40 ft inground gunite pool leads to an amazing pool house over looking farm views. Convenient location close to ocean beaches, restaurants, and Southampton Village shops! WebID 2417312 $15,995,000
JAMES GIUGLIANO 631-456-3567 jamesg@nestseekers.com
WATERMILL FARM VIEWS
This new construction designer is now almost complete. Right in the heart of Watermill, close to villages and beaches this new stunning home will have it all. Over 7500 sq ft on all three levels with 7 bedrooms 8.5 baths, expansive open living areas with formal dining and living rooms. Finished lower level with large gym with sauna and private terrace area, custom media room and large recreation room. Farm orchard views and beautifully landscaped private oasis with gunite pool with automatic cover, in pool speakers, and spa pool. WebID 1852378 $5,500,000
DIMITRI SIMONOVIC 631-255-4692 Dimitri@nestseekers.com
GEOFF GIFKINS 516-429-6927 geoffg@nestseekers.com
HAMPTON BAYS NEW CONSTRUCTION
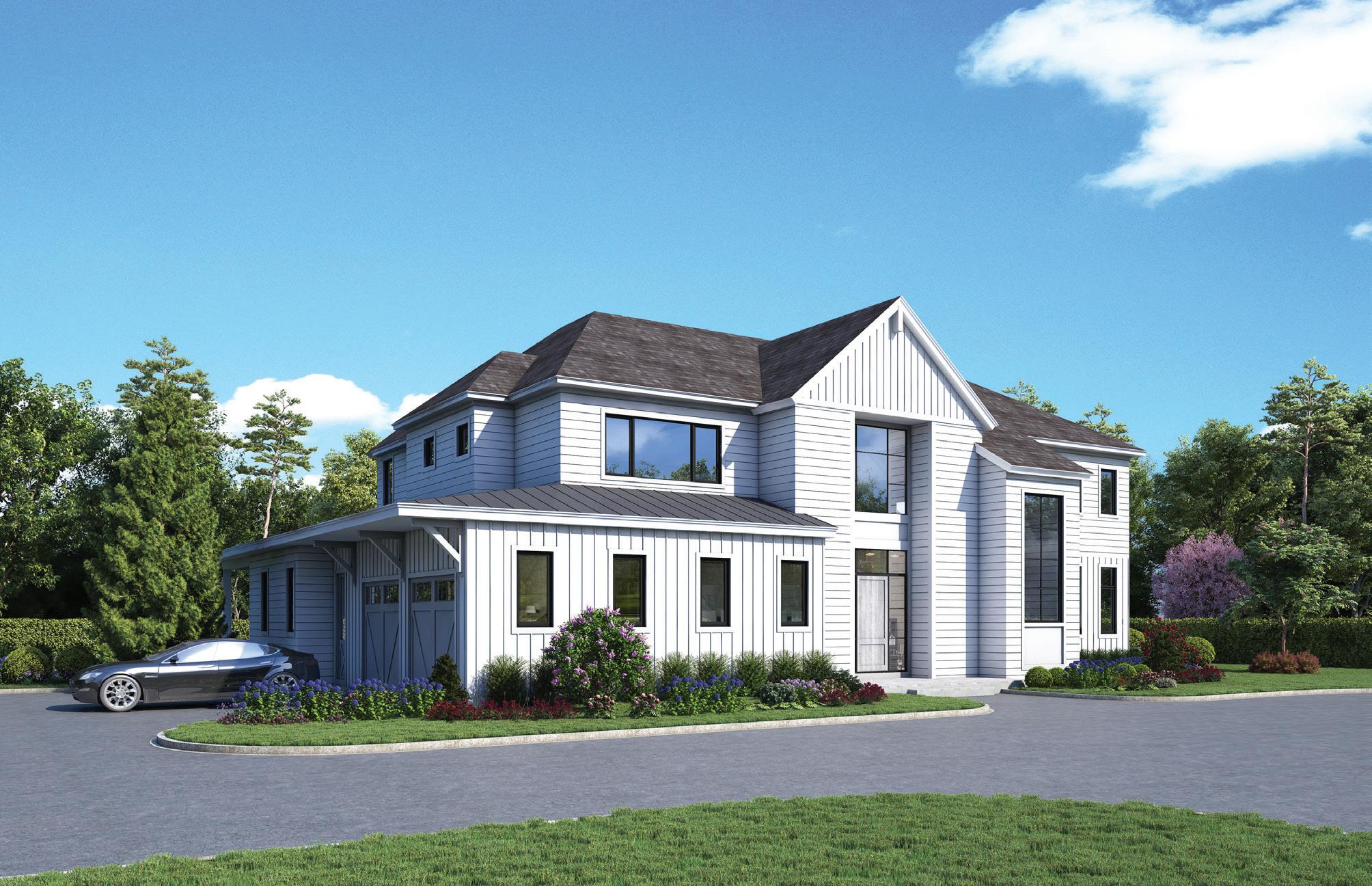
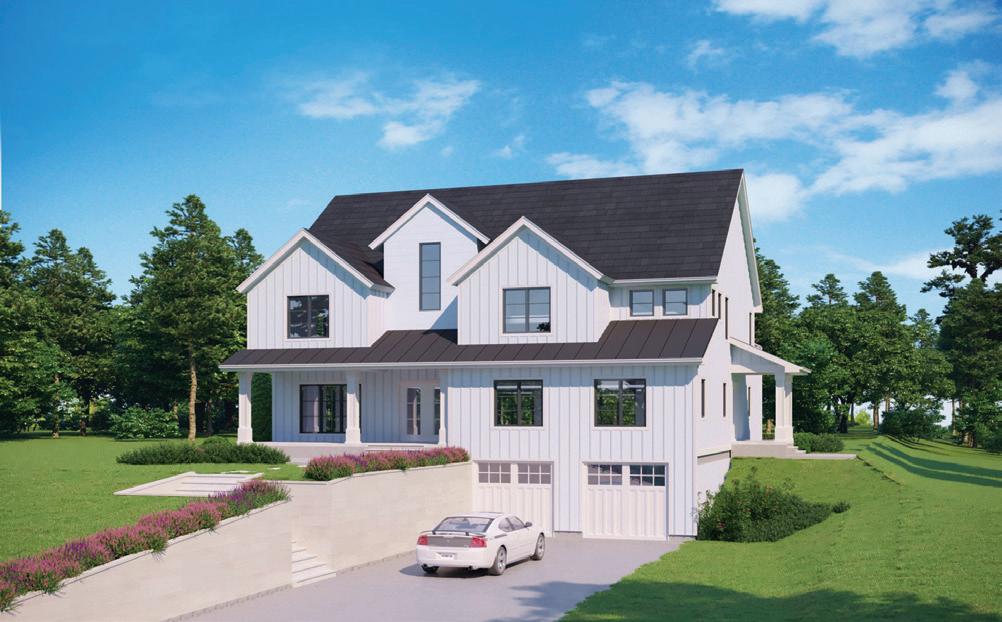
Introducing a beautiful brand new construction in Hampton Bays located on just under an acre of land. This modern farmhouse is in a prime location, with access to the water as well as beach rights. This home features just under 5,000 sq ft of exemplar design including a partially finished lower level alongside 5 bedrooms and 6 bathrooms, with a master suite on both the first and second levels. The two car garage is situated directly under the house which opens up the main floor of the house, giving it additional square footage. There are entrances located at the front, side, and back of the home. The kitchen, great room and dining room embody an open concept, permitting tons of open space, perfect for entertaining family and friends. Through the back door you step out onto a gorgeous masonry patio which overlooks the 20x40 heated pool with a quiet and tranquil surround providing you with your very own outdoor oasis. WebID 2380758 $2,999,999
CATHERINE BUKOWSKI 631-848-0883 CBukowski@nestseekers.com
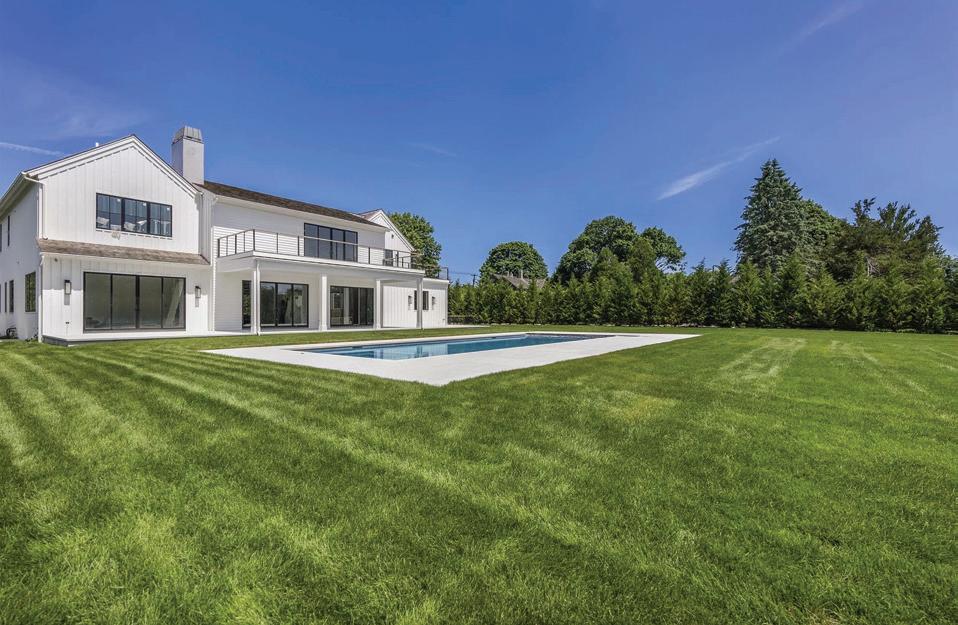

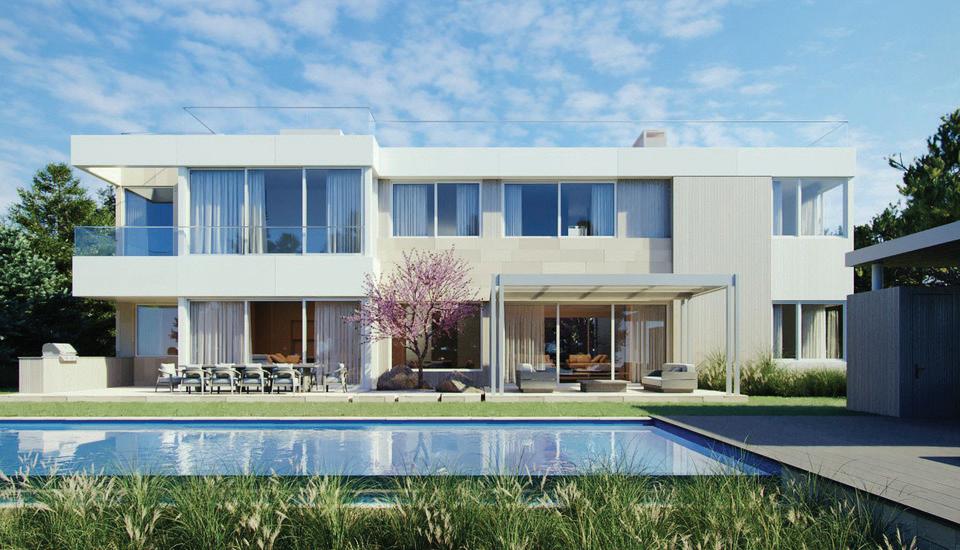
Endless Views Overlooking 50+ acre verdant farm reserve with unobstructed south- western views in Watermill, is the latest modern steel and glass masterpiece presented by luxury home builder, Breskin Development. Enjoy sunsets with 270 degrees of farm and reserve views from the roof-top deck. This 8,200 square foot estate features 7 bedrooms / 7 + 2 half baths, heated 16 x 50 gunite pool with spa. Seating for 12 in the dining room with views of the reserve and rear court yard. A comfortable den overlooks the outdoor patio. large designer kitchen designed by renowned cabinet maker Ciuffo with Gaggenau appliances and a large, well-appointed butlers pantry. The first floor includes a large private office and a junior primary ensuite. The first floor concludes with a powder room and mudroom with endless storage. Making your way to the 2nd floor moving up the backlit oak stairs and glass railing you are welcomed by a family room and four large ensuite bedrooms. The primary suite includes a large sitting area, linear fireplace and a balcony and wall of windows spanning it’s height and width. The primary bath is appointed with an oversized shower and Waterworks deep soaking tub. Enjoy drinks and sunsets on the roof top Brazilian walnut deck. The lower level has an expansive gym, theater, living room and two large guest bedrooms. Architect- RRL Design. WebID 2634002 $8,595,000 MICHELLE BRESKIN 917-751-0620 michelleb@nestseekers.com
WATER MILL SOUTH RETREAT CLOSE TO OCEAN
This beautiful nearly 4,000 sq ft traditional offers so much more than its prime, yet private south of the highway location. This home features a two-car attached garage, a large kitchen with island seating, breakfast area, formal dining room, living/family room, master bath with jacuzzi tub, and full basement perfect for finishing. Light-filled living areas include living room with glass doors to outdoor deck, & immaculate kitchen. Outdoors enjoy the heated gunite 20x40 pool, multiple seating areas, and meticulously maintained yard. Ocean beaches are just minutes away, and Bridgehampton and Southampton Village are in easy reach. Just 2 miles to Flying Point Beach on just under 1 acre of land. WebID 2530399 $4,399,000
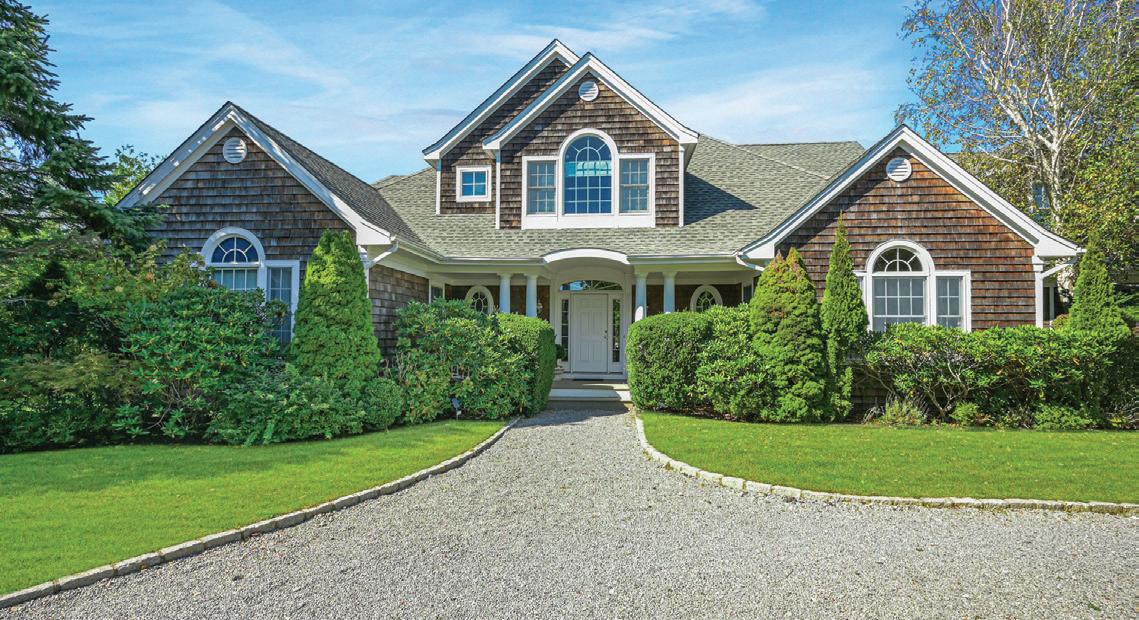
TARA CAPRI 631-741-1756 TaraC@nestseekers.com
JAMES GIUGLIANO 631-456-3567 jamesg@nestseekers.com
SOUTHAMPTON VILLAGE NEW CONSTRUCTION
Set back from Pelletreau, the ultra-private new construction features an earth-friendly geothermal system throughout. Offering approximately 6,200 +/- sq.ft on three levels including oversized detached two car garage with plenty of parking space. The well-equipped gourmet kitchen is highlighted by a large center island with top of line subzero and wolf appliances and plenty of counter space and cabinets. The second level, the romantic primary suite showcases a fireplace, incredibly spacious walk-in closet, and large balcony with views of park liked backyard. The remaining three bedrooms all have large closets and ensuite baths. The lower level provide and exceptional and flexible entertaining area with wet bar, two ensuite bedrooms. Outdoor oasis boasts a covered porch and bluestone patio, outdoor kitchen, and a 20 x 50 heated gunite pool with spa. WebID 2479884 $6,495,000
ZELONG PIAO 646-525-2328 ZelongP@nestseekers.com
where simplicity is the ultimate sophistication.
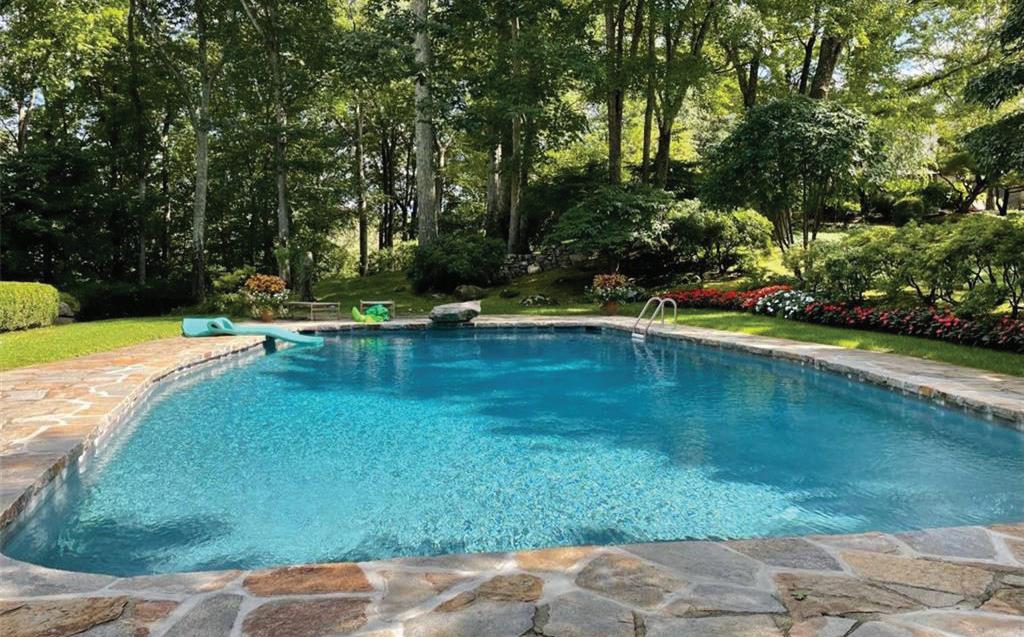

Listed at $4,250,000 and In Contract
This Frank Lloyd Wright inspired home is elegantly sited on five private acres in Pound Ridge abutting 49 acres of conservation land with lush landscaping, pool, cabana, and tennis court. I’m so excited to welcome my buyers to their new home.
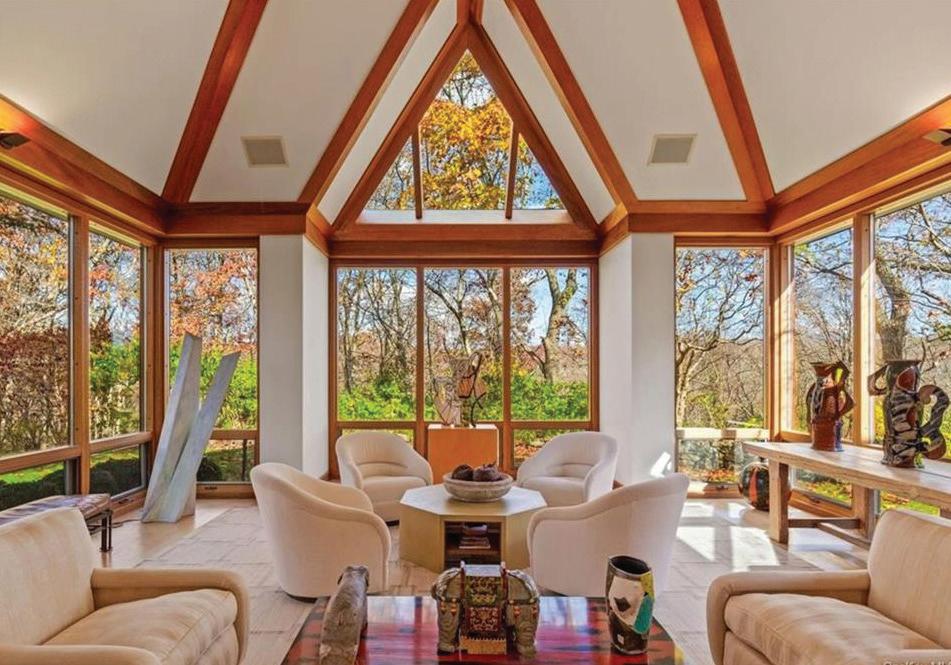
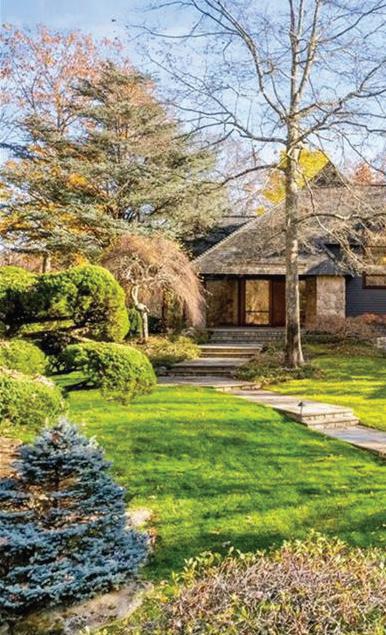
Buyers represented by Kathleen Usherwood | Compass
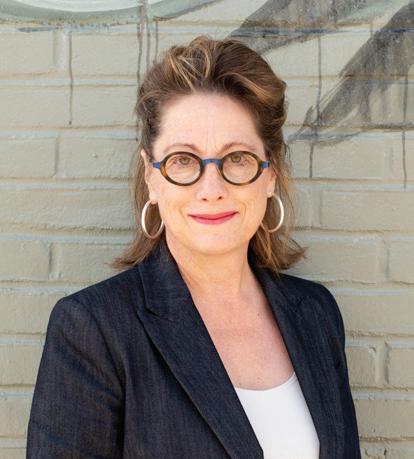
Kathleen Usherwood LICENSED REAL ESTATE SALESPERSON NY/CT
917.488.7870
kathleen.usherwood@compass.com
www.kathleenusherwood.com
4 BEDS | 5 BATHS | 5,102 SQ FTReal estate agents affiliated with Compass LLC are independent contractor sales associates and are not employees of Compass. Equal Housing Opportunity. Compass LLC is a licensed real estate broker located at 1699 Van Ness Ave. San Francisco, California 94109. All information furnished regarding property for sale or rent or regarding financing is from sources deemed reliable, but Compass makes no warranty or representation as to the accuracy thereof. All property information is presented subject to errors, omissions, price changes, changed property conditions, and withdrawal of the property from the market, without notice.
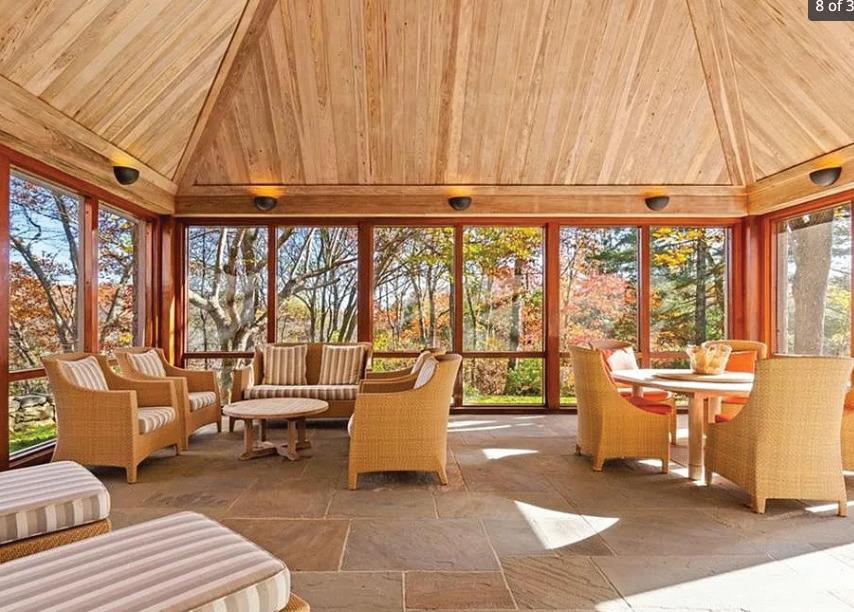
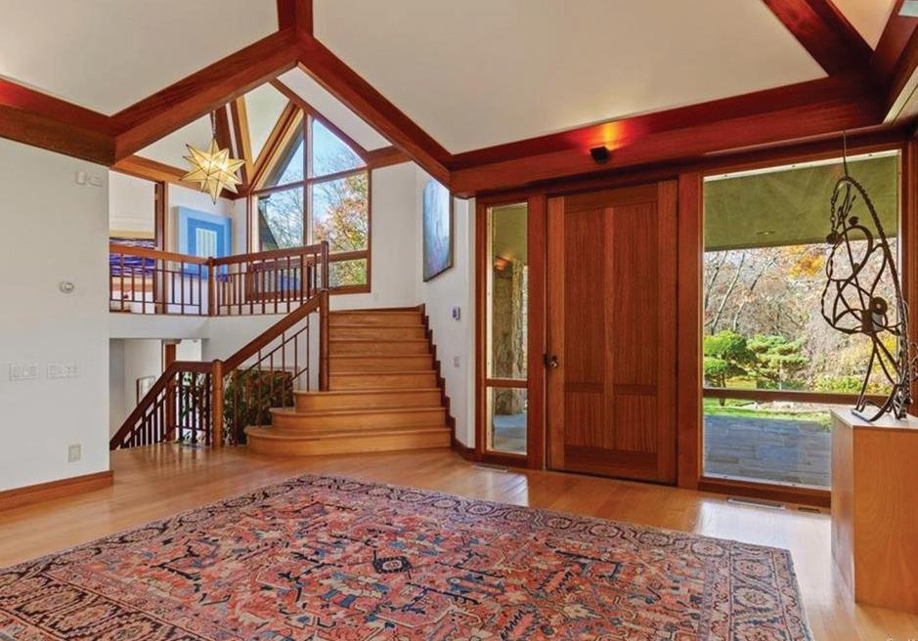
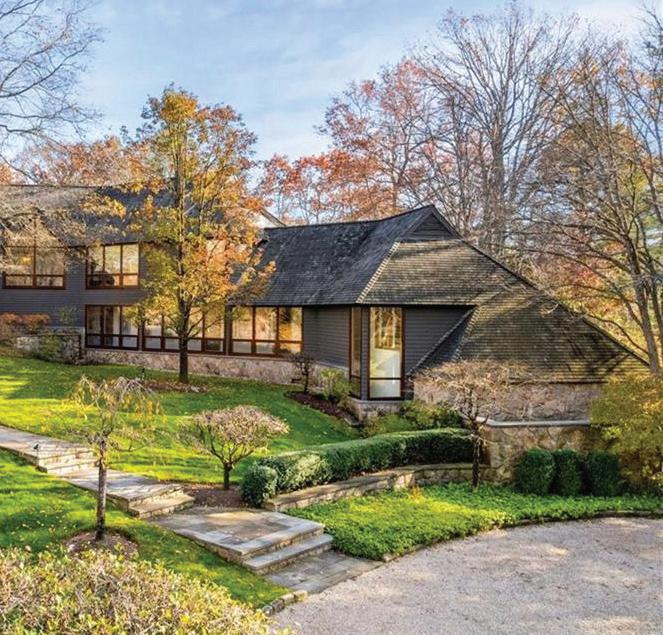

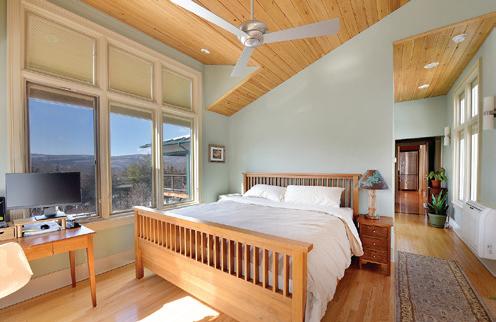
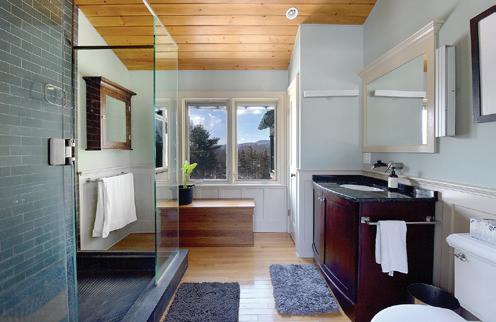
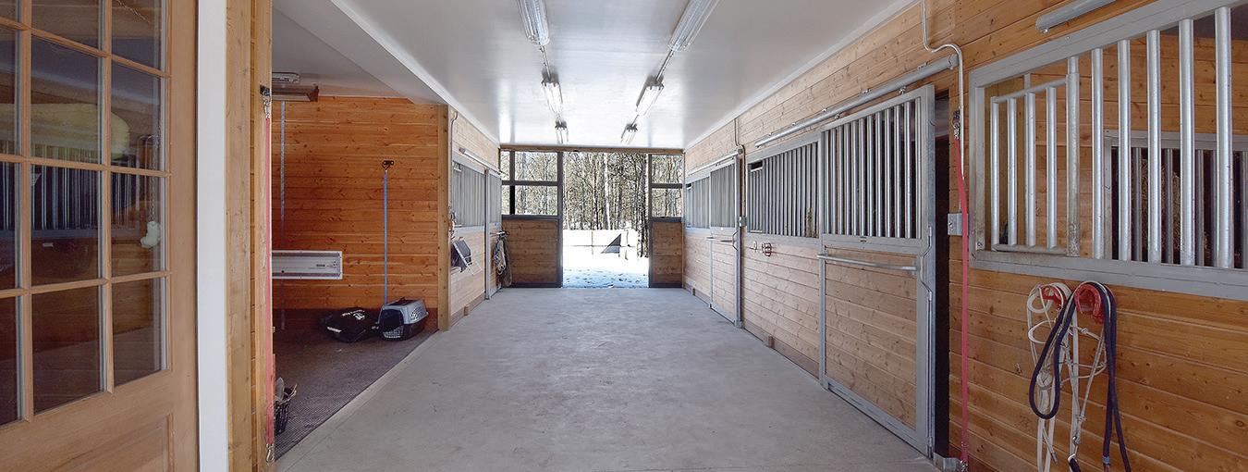
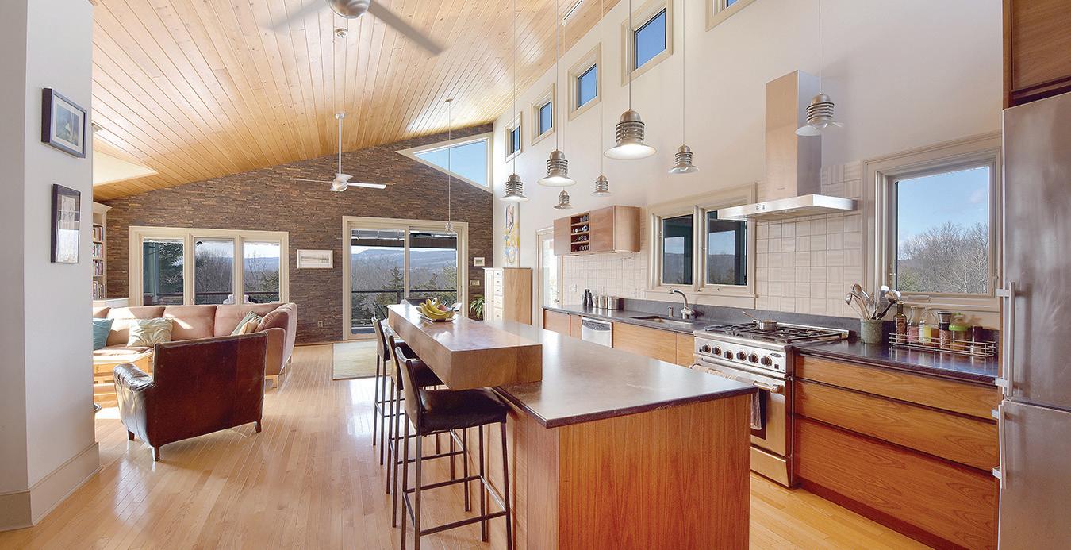
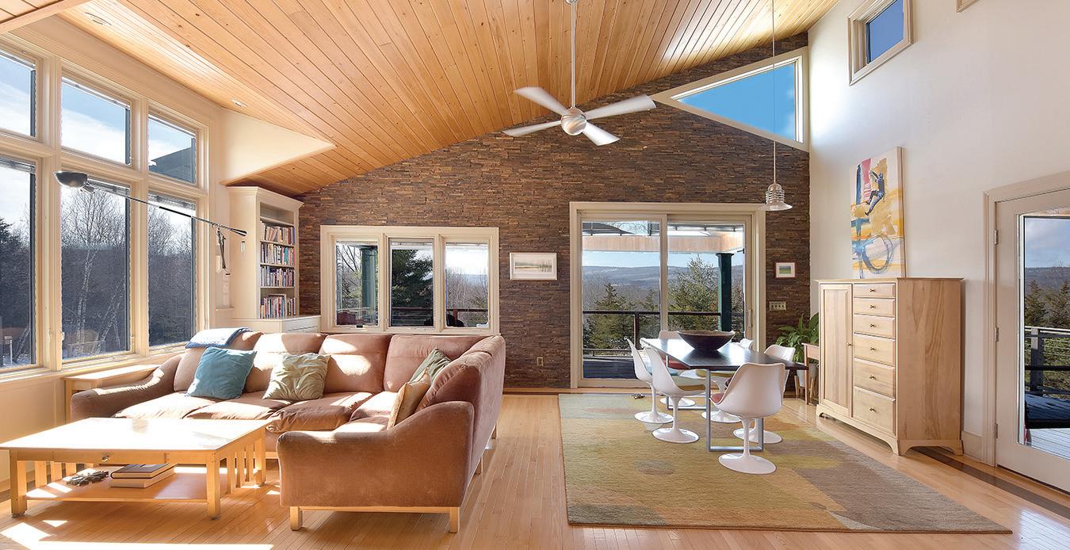

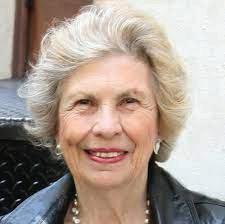
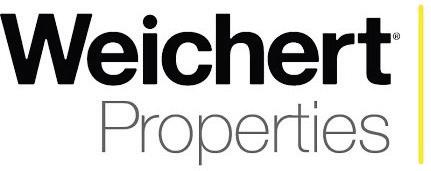
Numbers 44 and 42 Rocky Hill Road make up a bucolic equestrian property of a combined 24.5 acres located in New Paltz, NY. #44 is a 2400 sq ft two story home with 3 full bedrooms, 2 full baths and one 1/2 bath. Kitchen, family room and Master Bedroom are on the second floor to take advantage of the spectacular view to the west, including Smiley Tower and the Shawangunk Ridge. Both buildings have extensive exterior decks and patios for additional outside entertaining and dining options. #42 is a custom designed 4 stall stable with a caretaker’s loft apartment of 1500 sq ft above the stalls and tack room. The total sq ft of both floors is 2600. In addition to these buildings, there are multiple outbuildings and a free standing garage that house the equipment for property maintenance. Finally, there is a paddock centrally located between the stable and main house. This country estate is one and one half hours northwest of Manhattan by car and located in the scenic Hudson Valley.
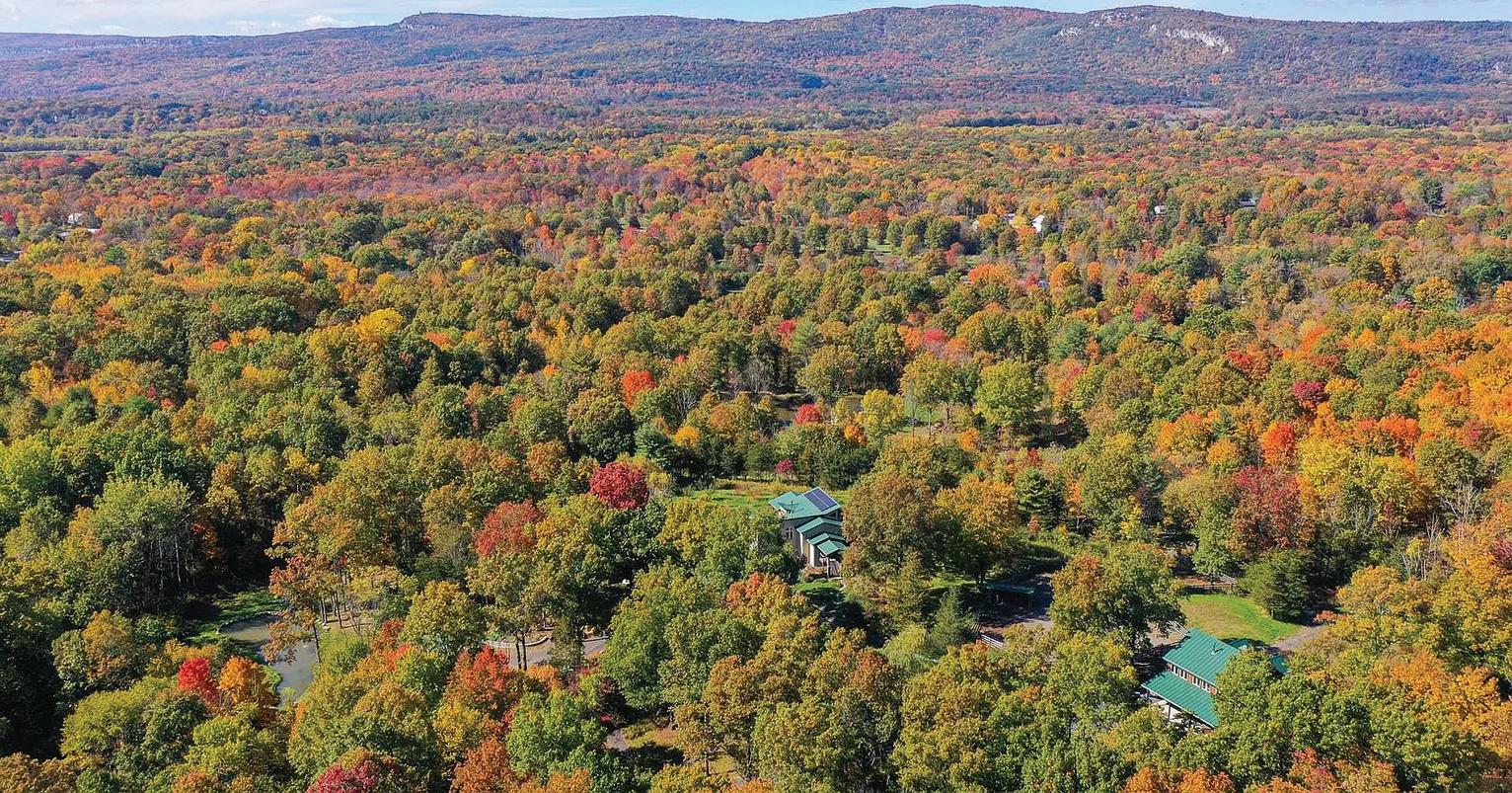 24.5 ACRES • OFFERED AT $2,750,000
24.5 ACRES • OFFERED AT $2,750,000


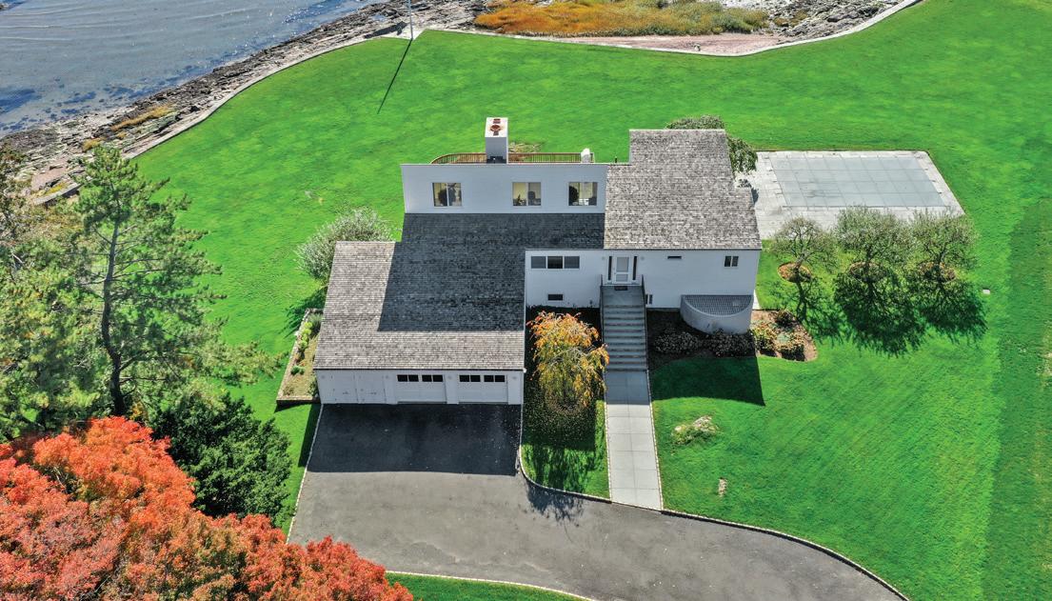
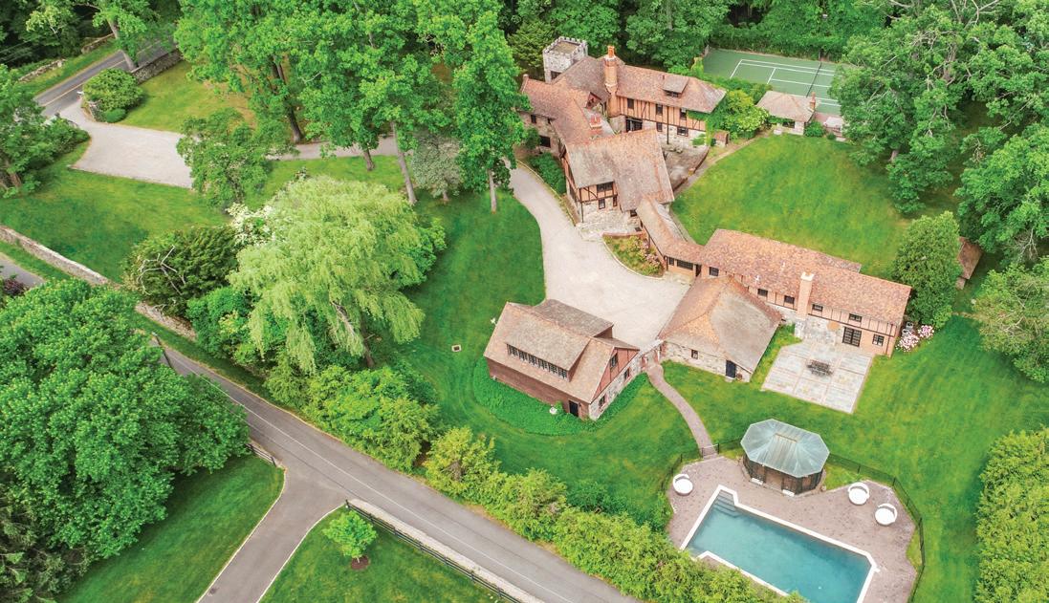
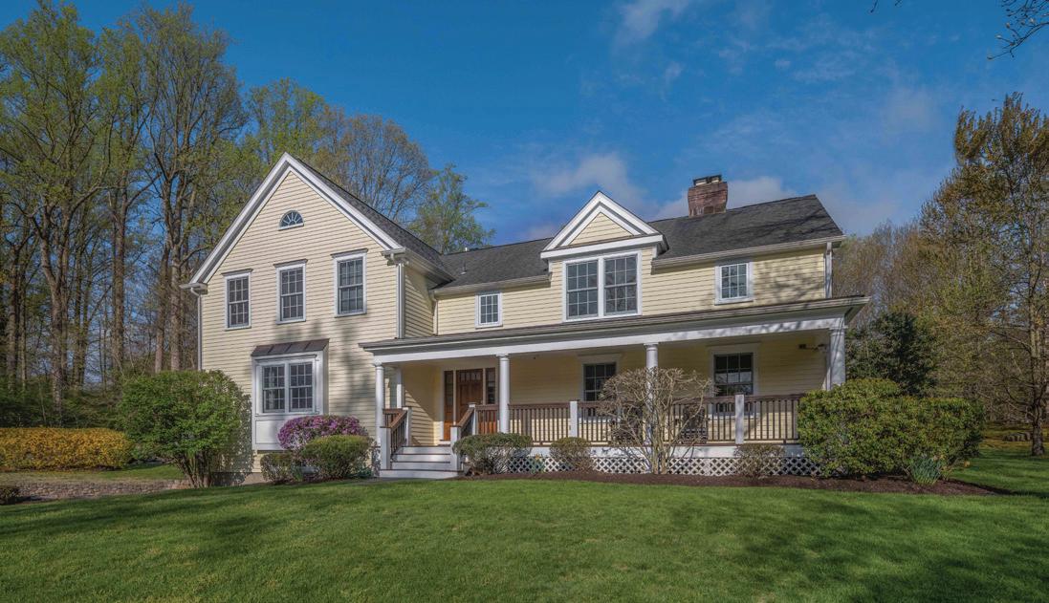
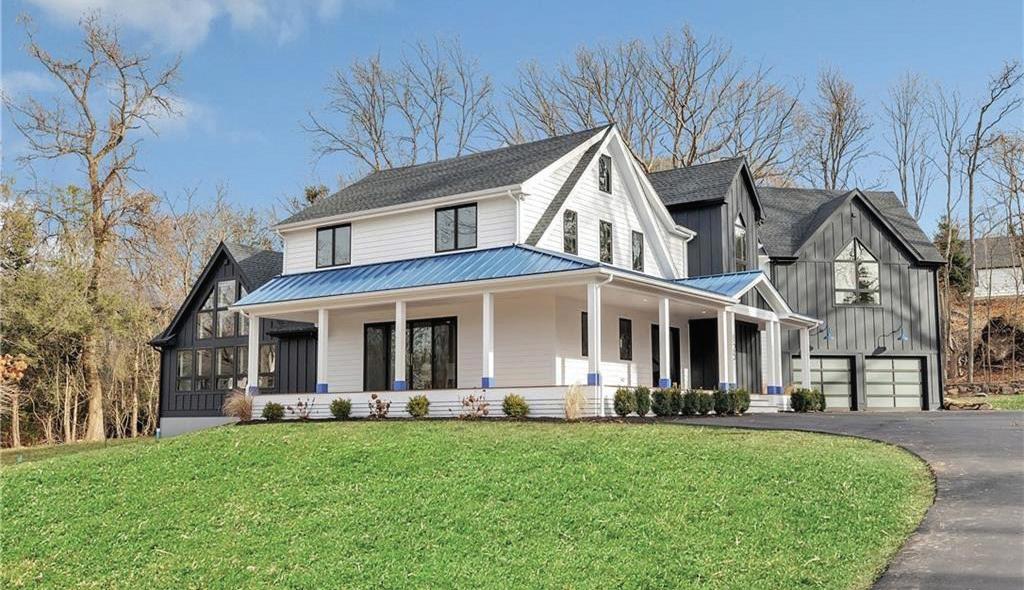
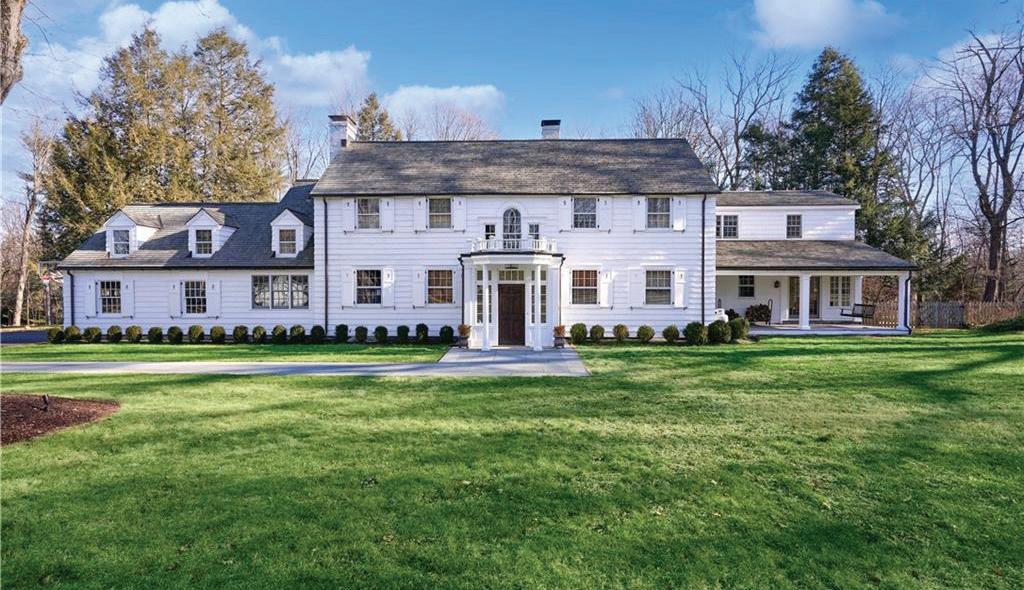
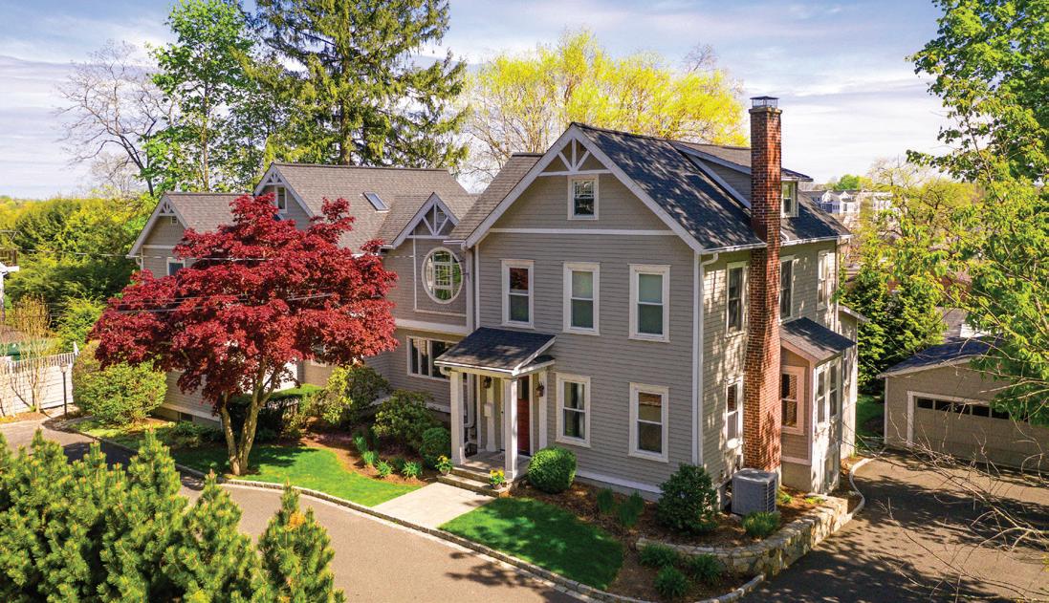

Welcome to Loft 6BE, a truly unique apartment in the luxurious, amenity filled, 1 Morton Square complex. This home is a rarely found 3 Bedroom loft with large and luxurious outdoor space, meticulous renovation and sweeping river views.
Arrive at your semi-private elevator landing and enter a gracious entry foyer with stone flooring that beautifully separates the private and public areas of this perfectly designed loft penthouse.
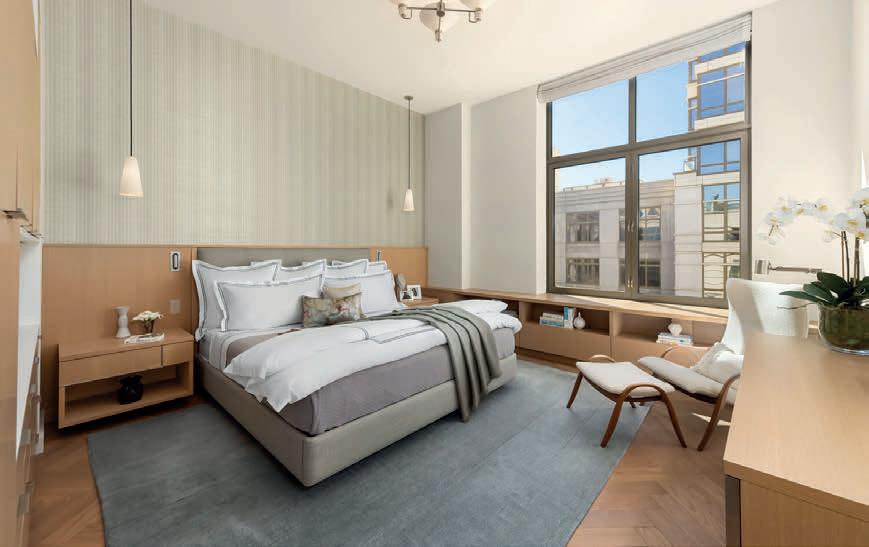
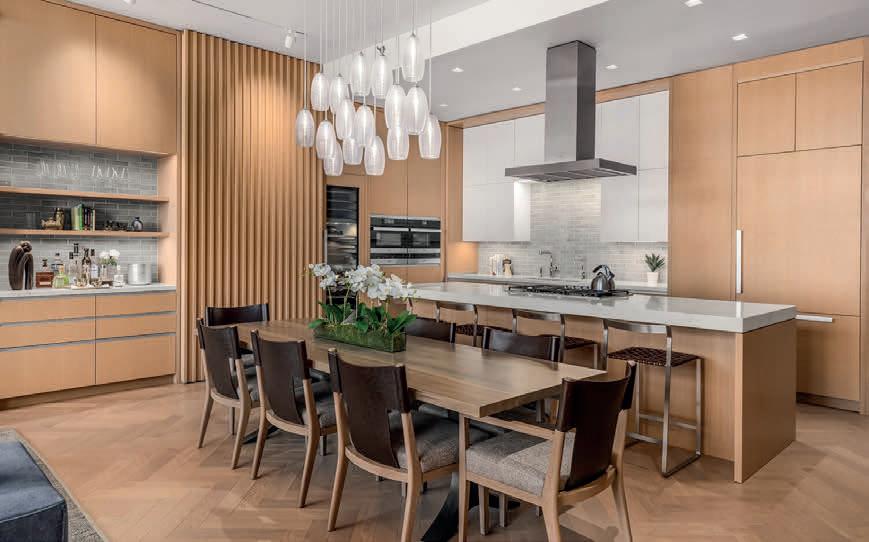
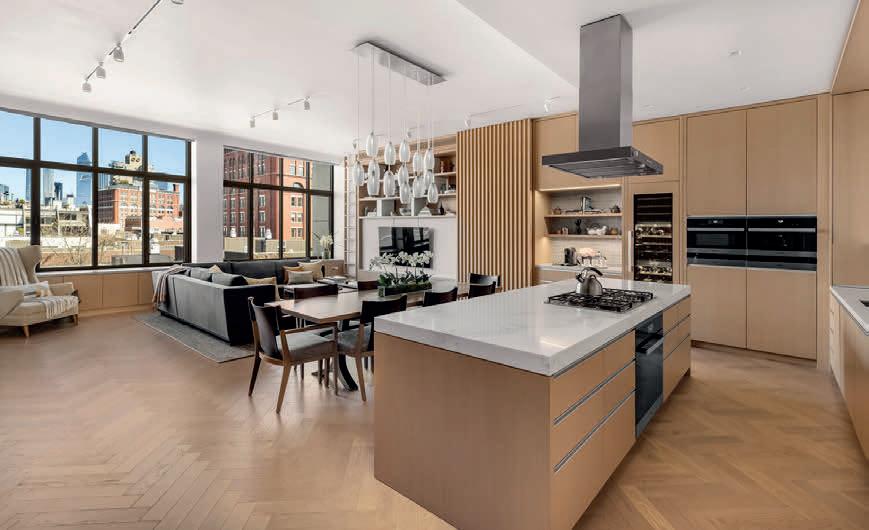
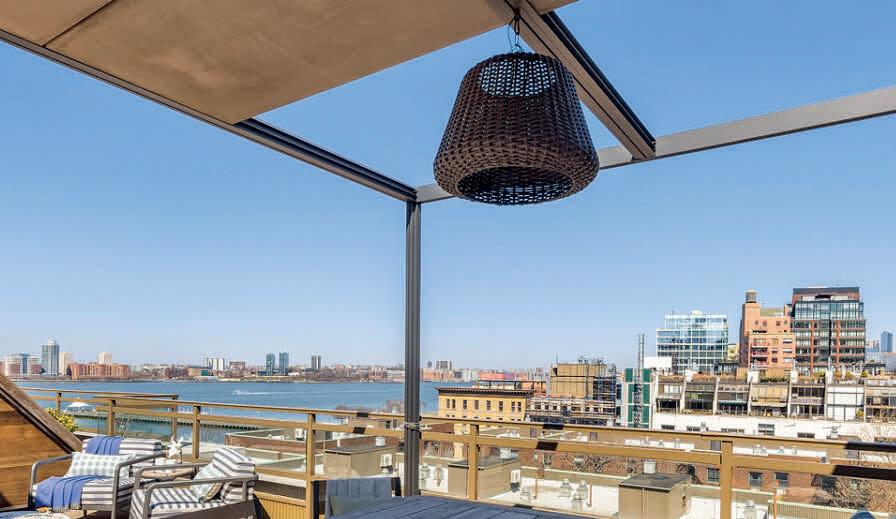
The foyer’s serpentine wood slatted wall leads you to the enormous living area where you experience soaring 11 foot ceilings. This 25 × 30 foot room has a wall of windows with views to both the Hudson River and Hudson Yards. Off the foyer, the powder room has custom wall coverings and discreetly leads to a large, fully-equipped laundry room.
The living area reveals a sensational roomy gourmet kitchen, which includes everything a chef could want to make cooking easy and efficient. There are an unheard-of three Miele ovens: conventional, steam, and speed convection/microwave. The cooktop is installed in the oversized silestone island. Of course, there is a Miele integrated refrigerator, dishwasher and wine cooler, surrounded by amazing storage. There is also an appliance garage, a unique AM/PM bar that reveals a breakfast coffee bar and an evening cocktail bar.
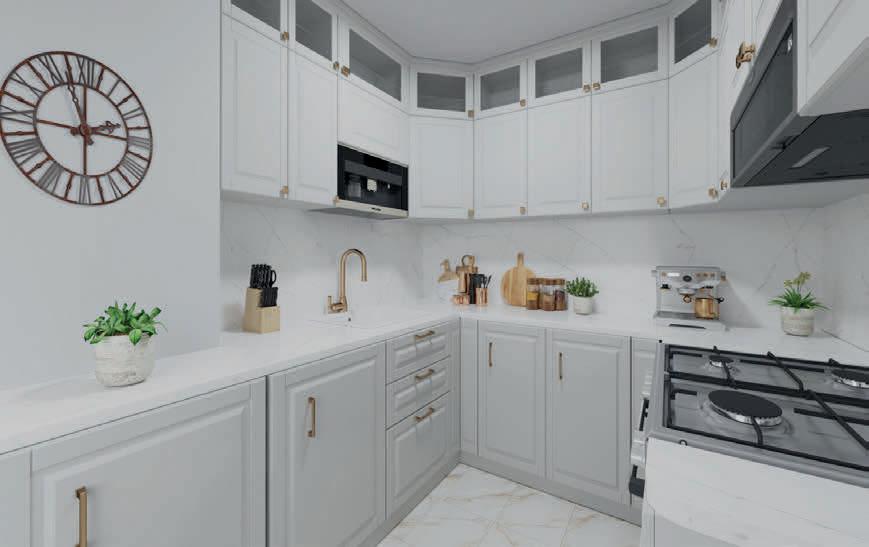

2 Beds | 2 Baths | Offered at $1,990,000
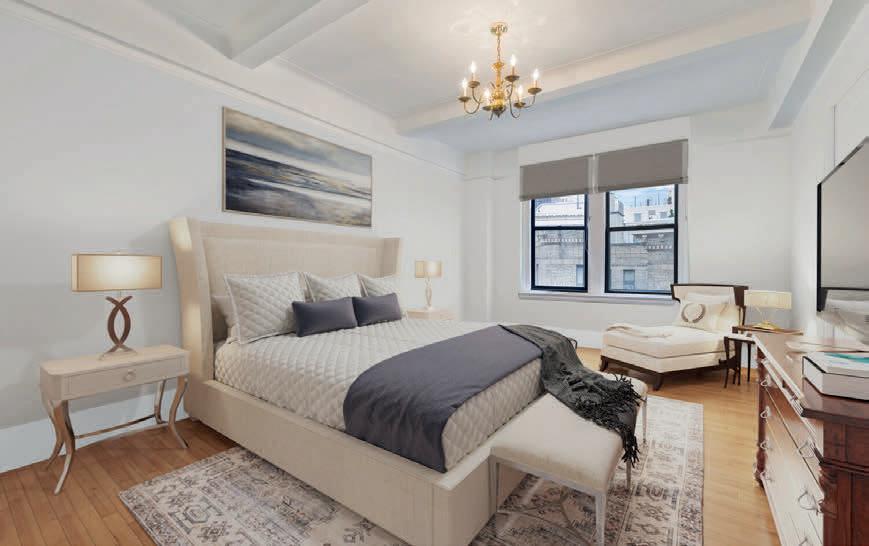
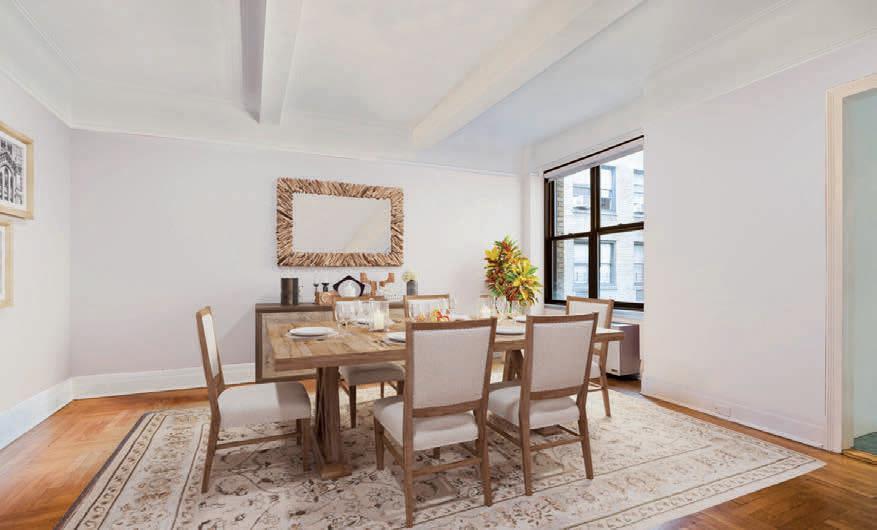
One of the masterpieces in the Riverside-West End Historic District, the Belvoir at 470 West End Avenue was designed by world-renowned architect George F. Pelham in 1928. Its stately facade projects a solidity and grace that New Yorkers know means that this is a building of luxurious homes. An elegant sidewalk canopy beckons you through the entry into the distinguished and grand lobby with stained-glass windows, marble columns and window surrounds, terrazzo floors, bronze doors, and gracious decor. Take the elevator to the 14th floor, and step into the lovely hall with only three apartments, then open the door to this wonderful classic 5 room home. Finally, the one you have been waiting for!
Walk into the large foyer, and notice the beautiful, original oak floors that continue throughout the apartment. The large and convenient coat closet is to your right, and as you walk past, you see the panorama that is the perfectly-proportioned southfacing formal dining room that flows into the enormous living room with extra-large windows looking out over 83rd Street. Imagine entertaining your friends and family with plenty of space for cocktail parties or sit-down dinners. You can move effortlessly from the entertaining spaces into the kitchen or the bedroom wing. And throughout, there are high-beamed ceilings, plentiful prewar moldings, and generous light.
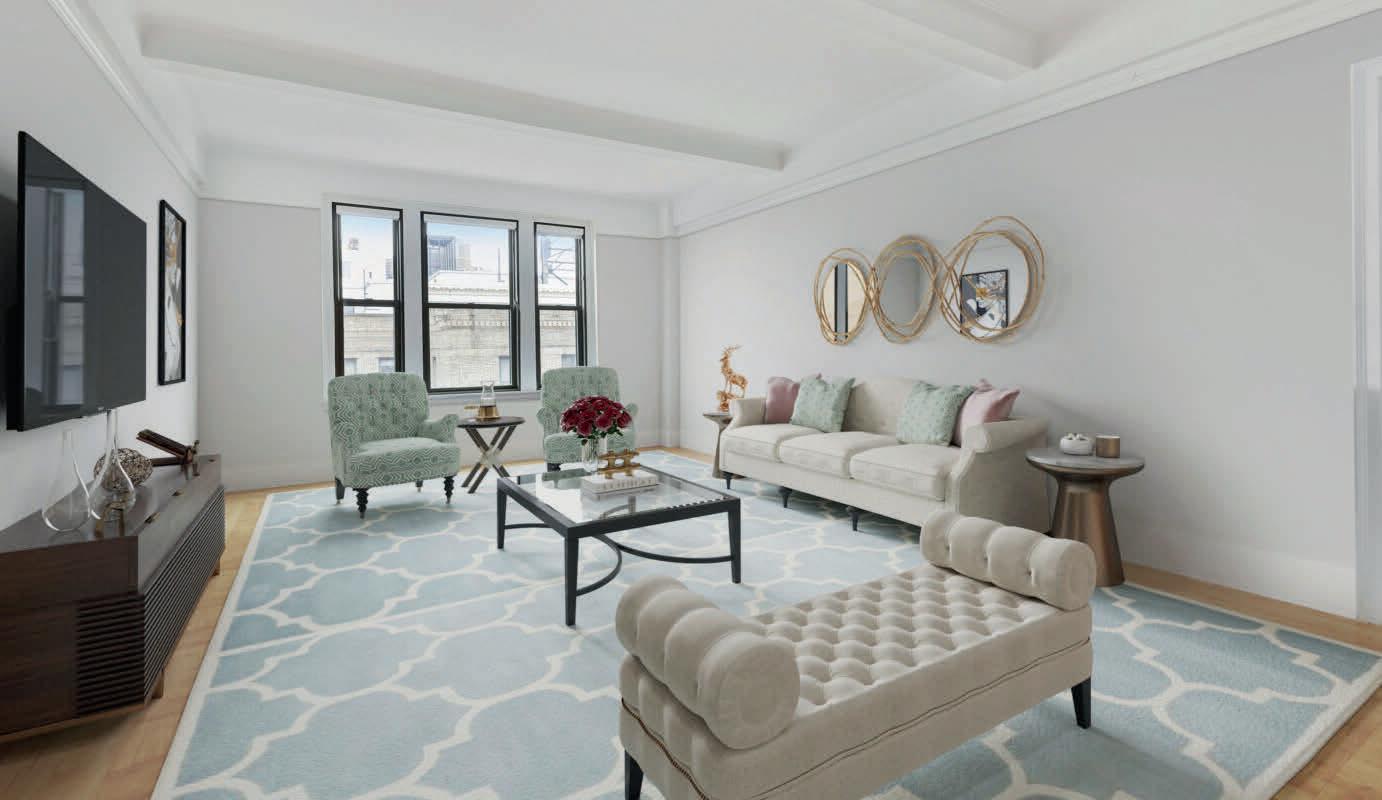


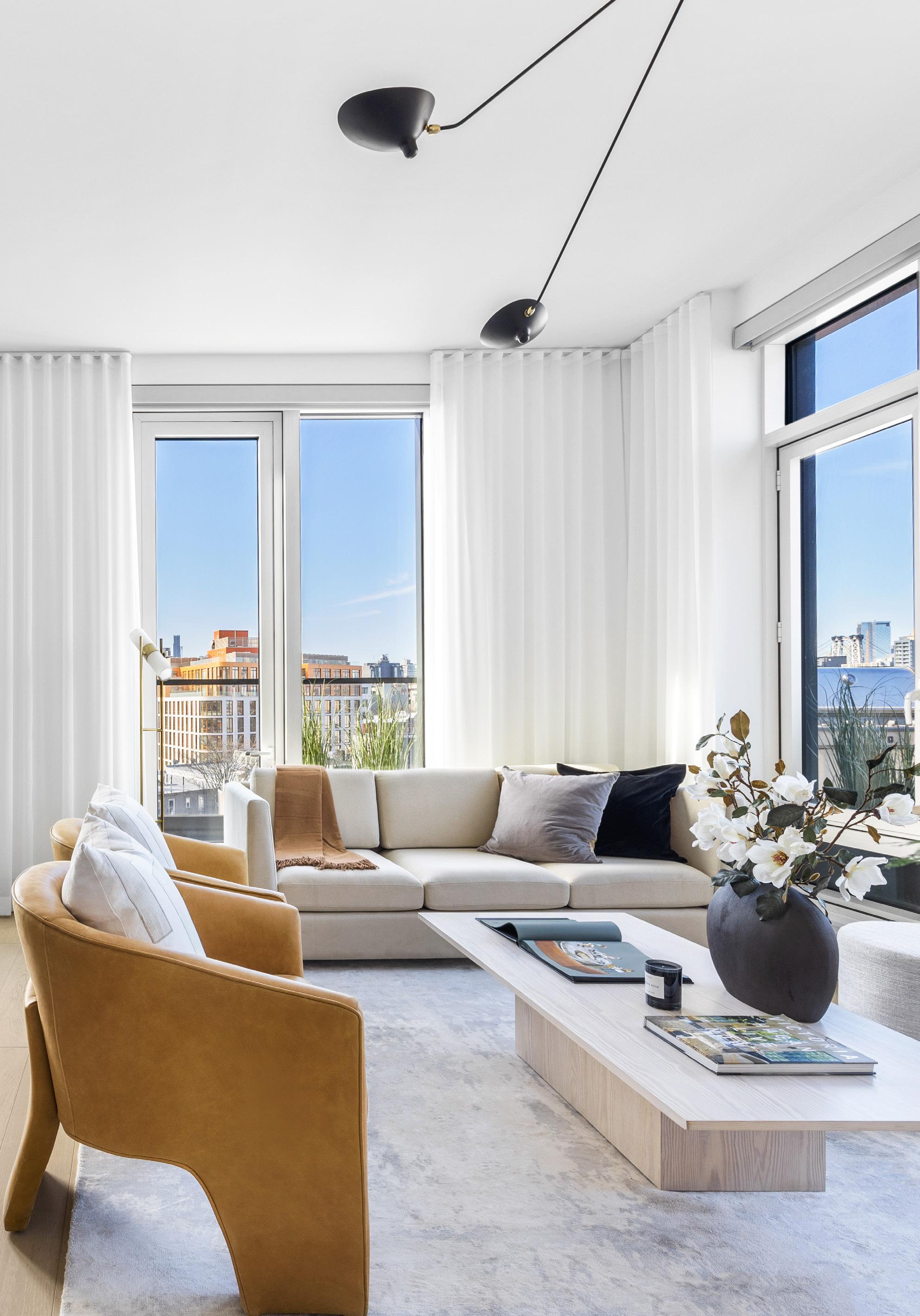
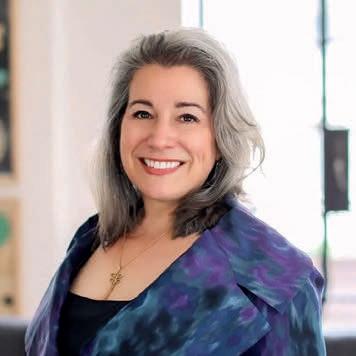
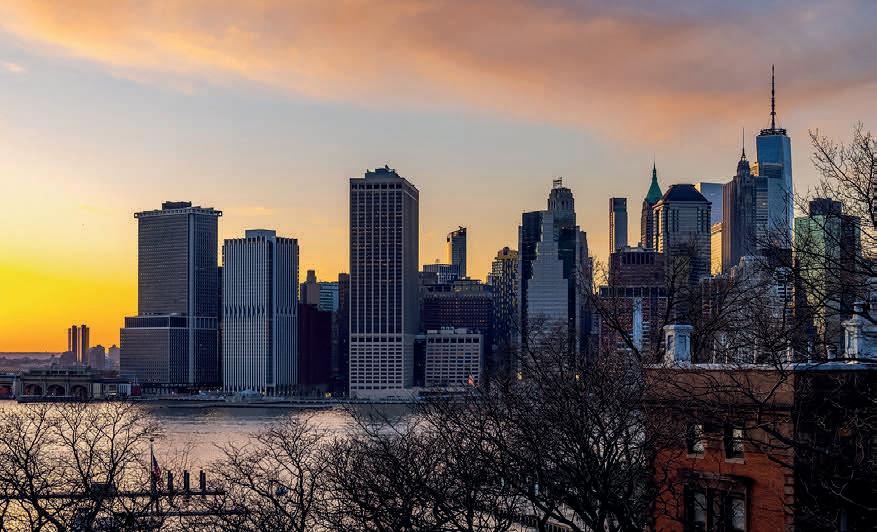
9 beds | 9 baths | 8,595 sq ft | $11,750,000

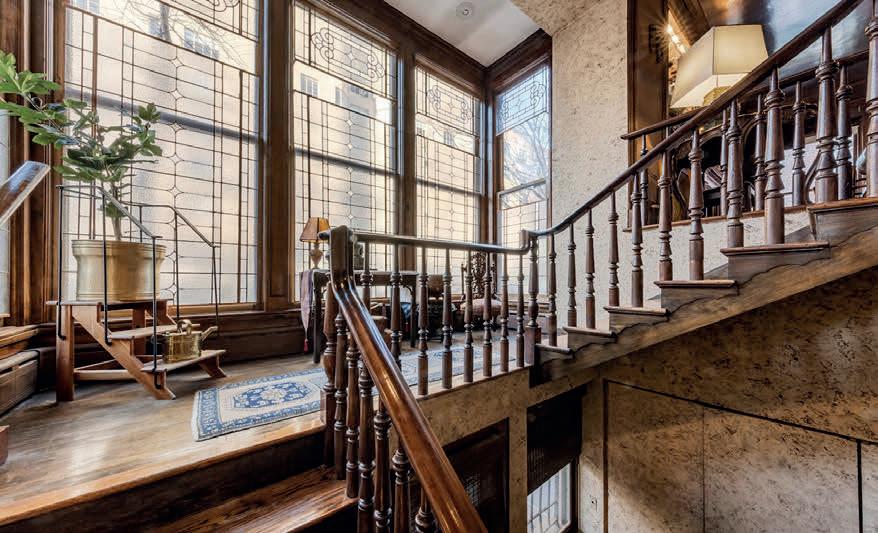
Superbly located on fabled Montague Terrace, and bathed in all day light from three exposures, One Montague is among the most desired of all of Brooklyn’s fine addresses, and this offer presents a rare opportunity to truly customize a collector quality home of exceptional scale. Built around 1863, this beautifully maintained and substantive brownstone is situated on an impossible to replicate 35x104 corner lot, making a profound architectural statement, embracing the prestigious character of the neighborhood and anchoring the block. One of the stand out features of the home is the owners’ duplex with its grandly scaled 55 ft living room. Perfect for elegant entertaining and living, this space provides ample room for important art walls. The expansive living room, with high ceilings, dual fireplaces, and hardwood floors, is further accentuated by the nearly floor to ceiling windows with views of the harbor and Promenade to the west, and overlooking the spacious secluded garden to the east. The beautifully restored bay window highlights the center staircase, which leads from the ensuite garden level sleeping areas. The primary bedroom is further bolstered by private access to the spectacular garden sanctuary. The upper floors consist of a light infused guest suite and three income producing apartments with high ceilings, hardwood floors, and fireplaces with carved marble mantels.

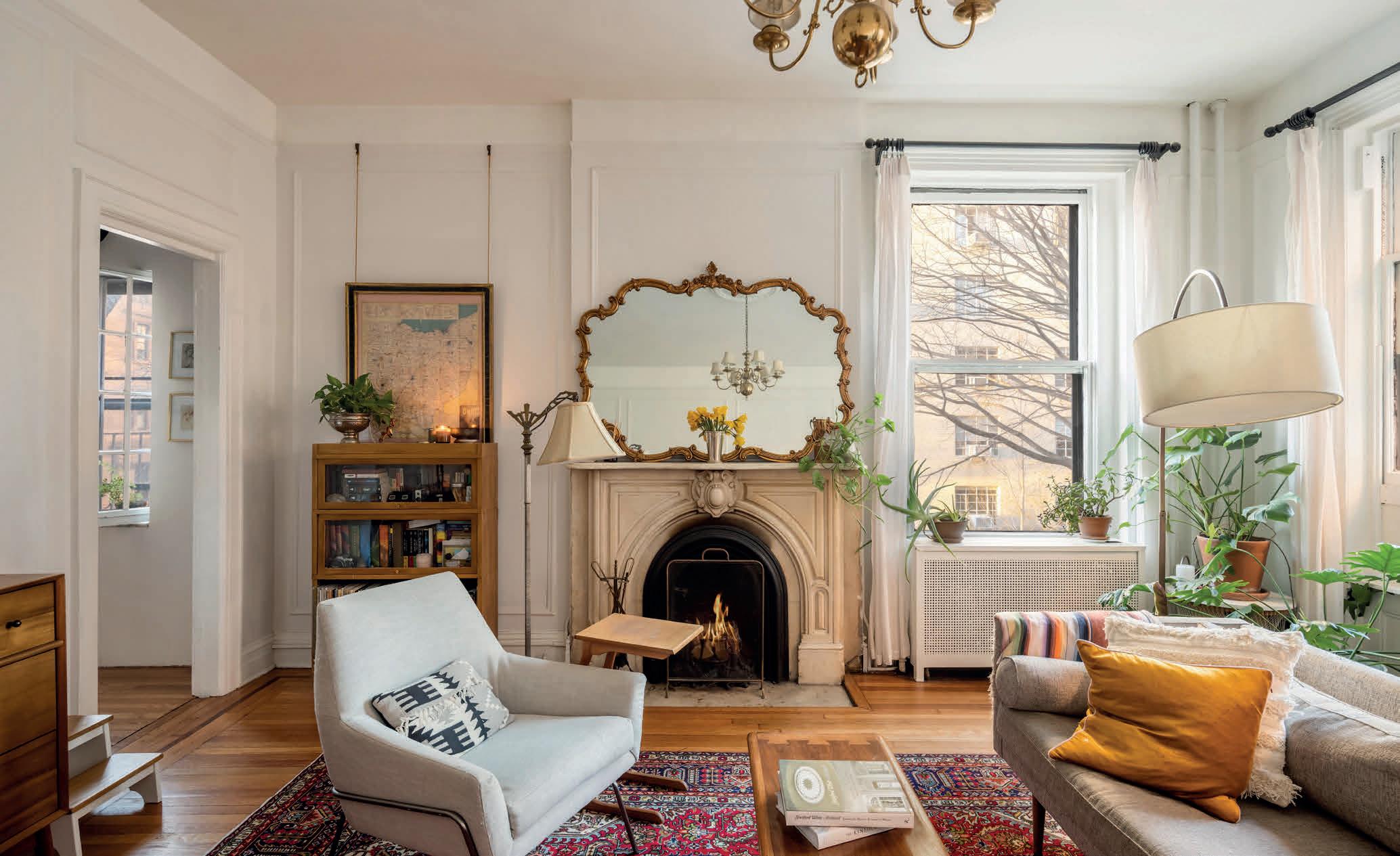
Enjoy unparalleled luxury living in prime Tribeca, in an incredible newly-renovated, custom-designed duplex penthouse boasting 5,000+ sq ft of exquisite interiors, a generous 2,500 sq ft of outdoor space, and a heated infinity pool on your private rooftop! The most rare and exceptional alfresco experience awaits you atop the Roebling Building, with 7N’s expansive landscaped terraces for entertaining and a rooftop oasis where you can lounge, swim, and savor iconic downtown views.
The thoughtfully-renovated 4 bedrooms, 4.5 baths home has been meticulously updated with high-quality modern elements like whole-house Savant automation & sound systems, smart controls for A/V, lighting & multi-zone HVAC with Nest thermostats, new washers & dryers, new heated floor boilers, brand new copper plumbing, pumps, hot water tank & pool boilers. This is complemented by the meticulous preservation of stunning original details, woodwork, moldings, etc. that enhance the classic elegance.
A private keyed elevator opens to a foyer and magnificent sun-filled great room, the perfect backdrop for comfortable living, dining and hosting. Rich mahogany trim & reclaimed chestnut, radiant heated hardwood floors, oil-rubbed bronze Nanz door & cabinet hardware/hinges, and a striking black Belgian marble woodburning fireplace grace the ambiance. The top-of-the-line open kitchen is a dream for the chef, appointed with custom mahogany cabinetry, soapstone countertops, and premium appliances including an oversized Viking gas range, 2 Viking convection ovens, a Sub-Zero refrigerator & freezer, and 2 Miele dishwashers. A concealed butler’s pantry offers a full-size wine cooler & 2ndSub-Zero fridge plus lots of storage.
In addition to 2 en-suite bedrooms on the lower level, the upper floor presents an enormous primary wing with a large sitting room/office, custom spiral cast-iron staircase to the rooftop, dressing room & phenomenal 5-fixture spa bath. There’s also a 4th en-suite bedroom & huge sunroom/sitting room with sets of French glass doors to a spacious terrace with an outdoor kitchen. The 2nd terrace has a wet bar & accesses the fabulous rooftop.
Built in 1915, 169 Hudson Street is a coveted 14-unit prewar condominium with a 24-hourattended lobby, live-in super, fitness room, common laundry, media/rec room & storage. The outstanding location is near St. John’s Park, Hudson River Park on the waterfront, topTribeca restaurants and shops, and multiple subway lines.
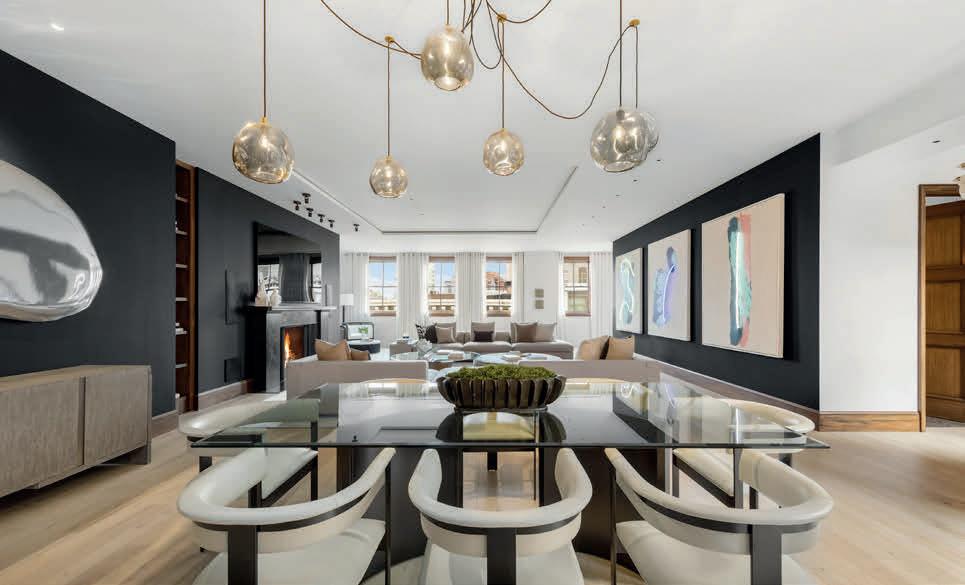
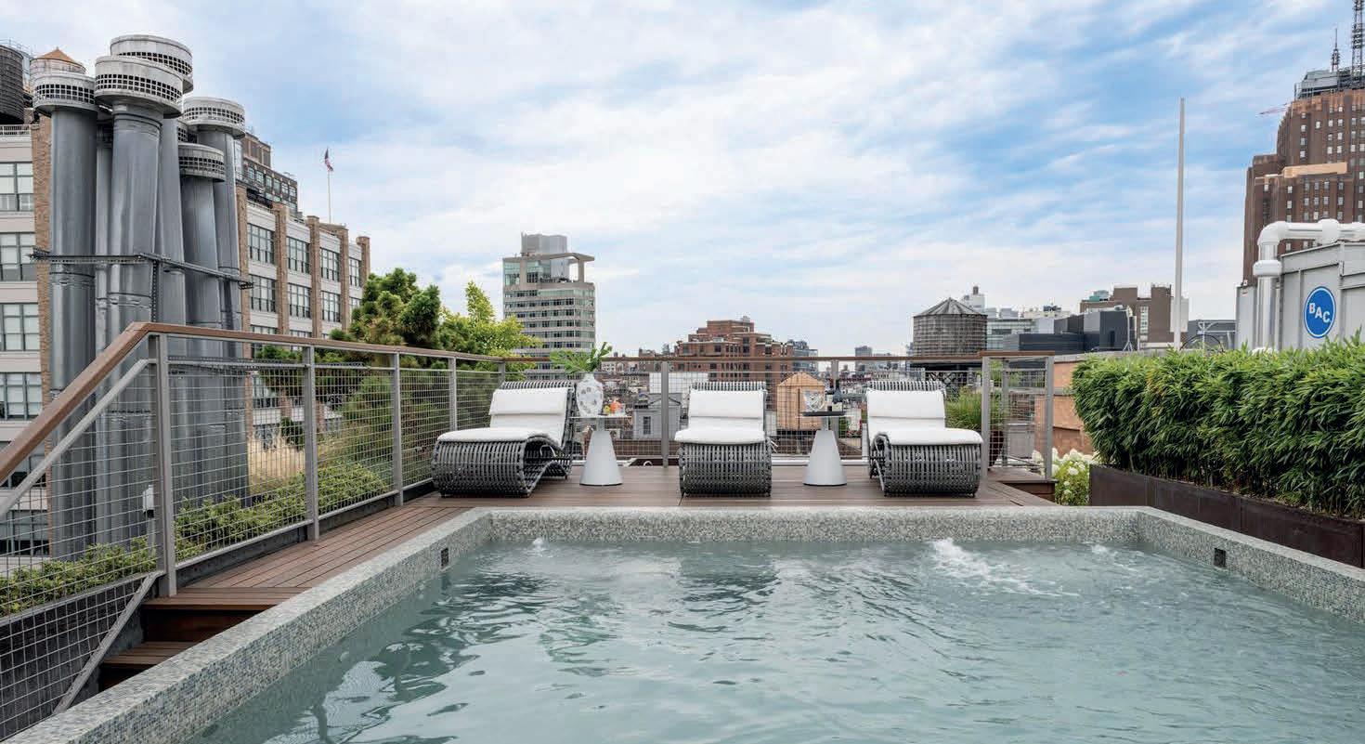
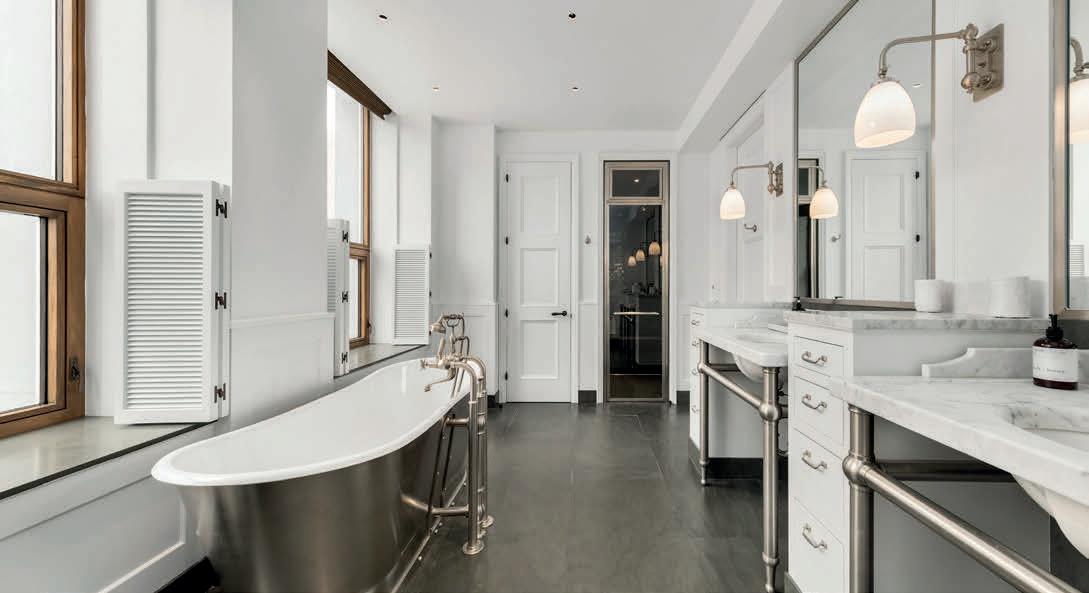
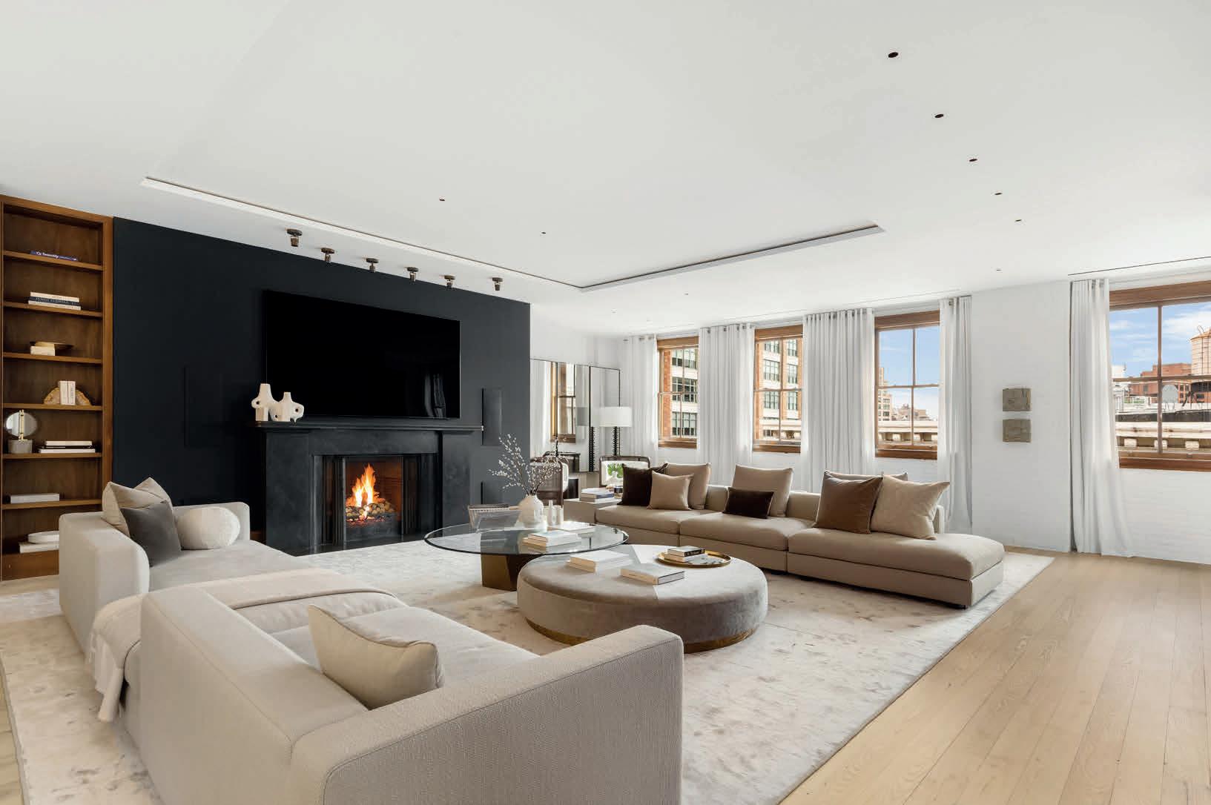
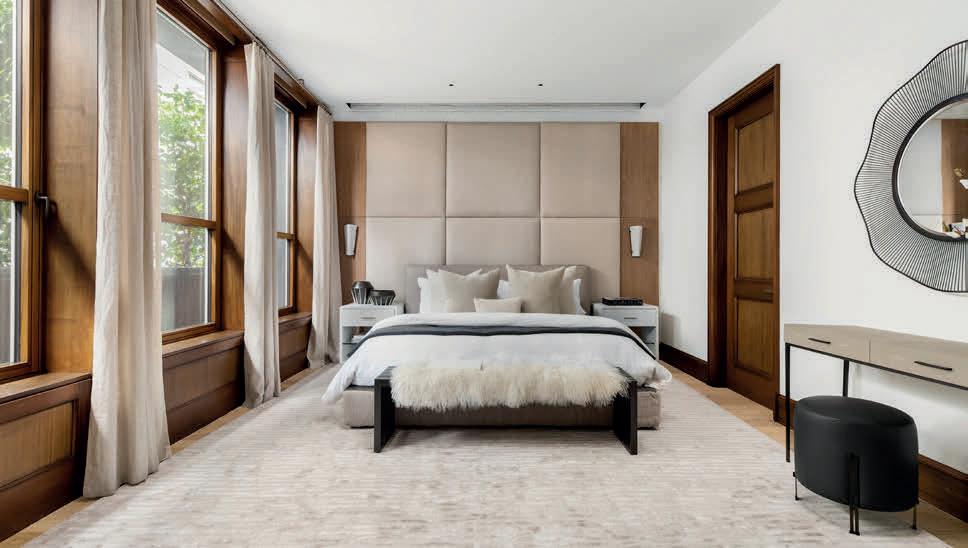
BROKER
d: 212.705.1087

c: 917.968.1049
o: 212.350.8500
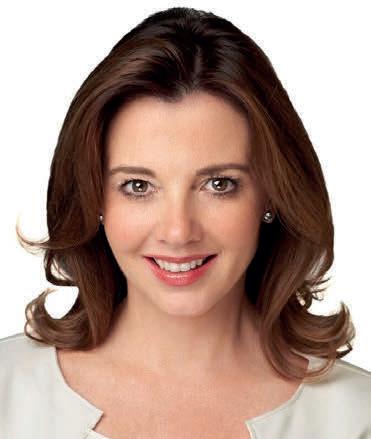
mhernandez@elliman.com
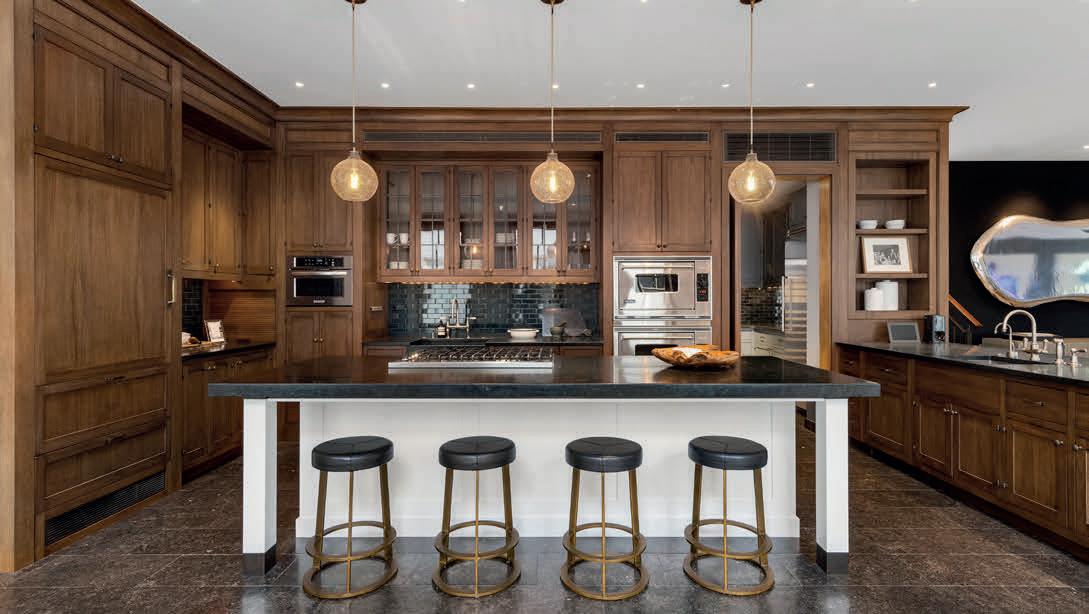 169 Hudson Street, Unit PH7N NEW YORK, NY 10013
169 Hudson Street, Unit PH7N NEW YORK, NY 10013
1728 Total SQ FT
Listed at $4,995,000


For more information, or to schedule a private tour, contact Agent.
This stunning two-bedroom, two-and-a-half-bathroom condominium is one of the only residences with outdoor space in Ian Schrager’s renowned West Village development. Surrounded by more than 137 ft of floor-to-ceiling, triple-pane glass to the north, east and south, this impeccable home seems at one with its garden and water view surroundings. Inside, 12-inch-wide Scandinavian Larch wood plank floors add an organic richness to interiors. A dramatic entry gallery, flanked by art walls and garden vistas, ushers you into this impeccable 1,728 sq ft residence. The expansive great room sets the stage for tranquil relaxation or lively entertaining with the adjacent, almost 200 sq ft, outdoor lounge. Chefs and designers alike will love the Bulthaup kitchen where imported cabinetry melds effortlessly with Sivec slab marble countertops and state-of-the-art appliances, including a Sub-Zero refrigerator, Wolf steam oven and coffee system, Gaggenau cooktop and Miele dishwasher.
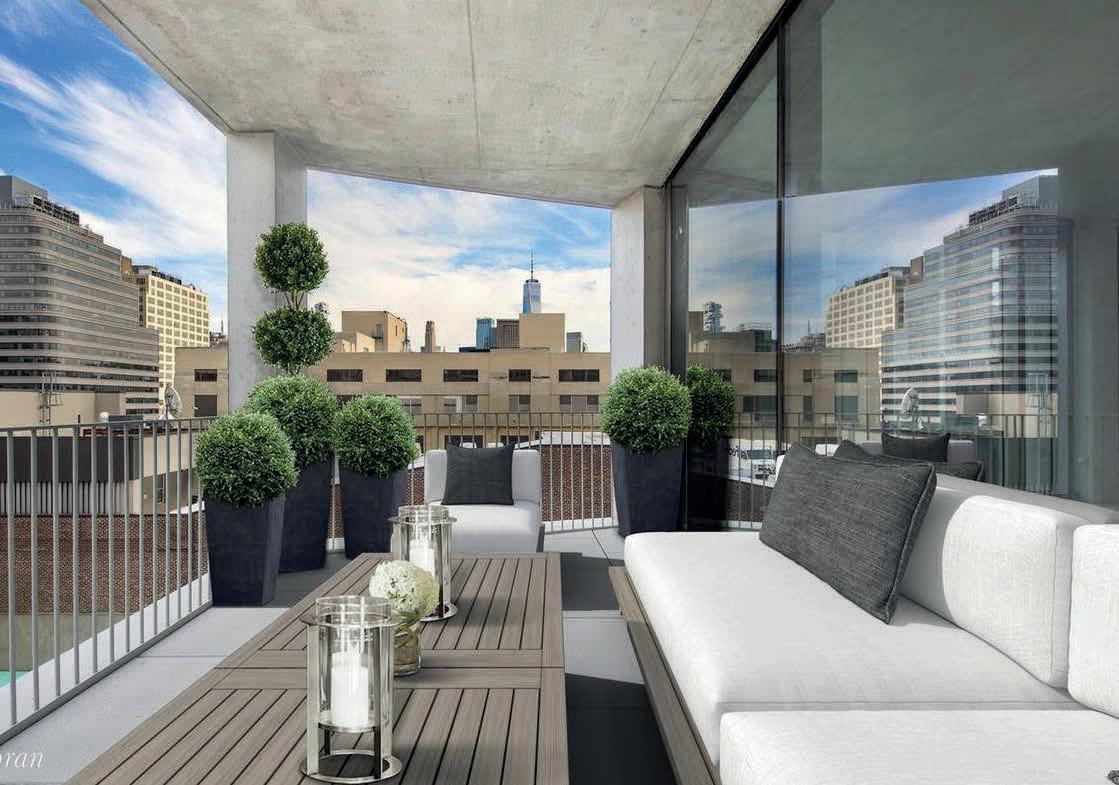
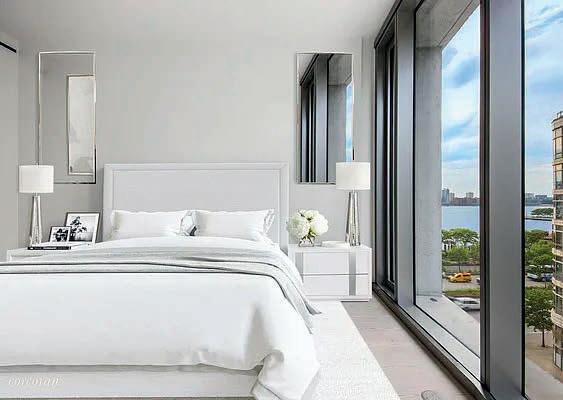
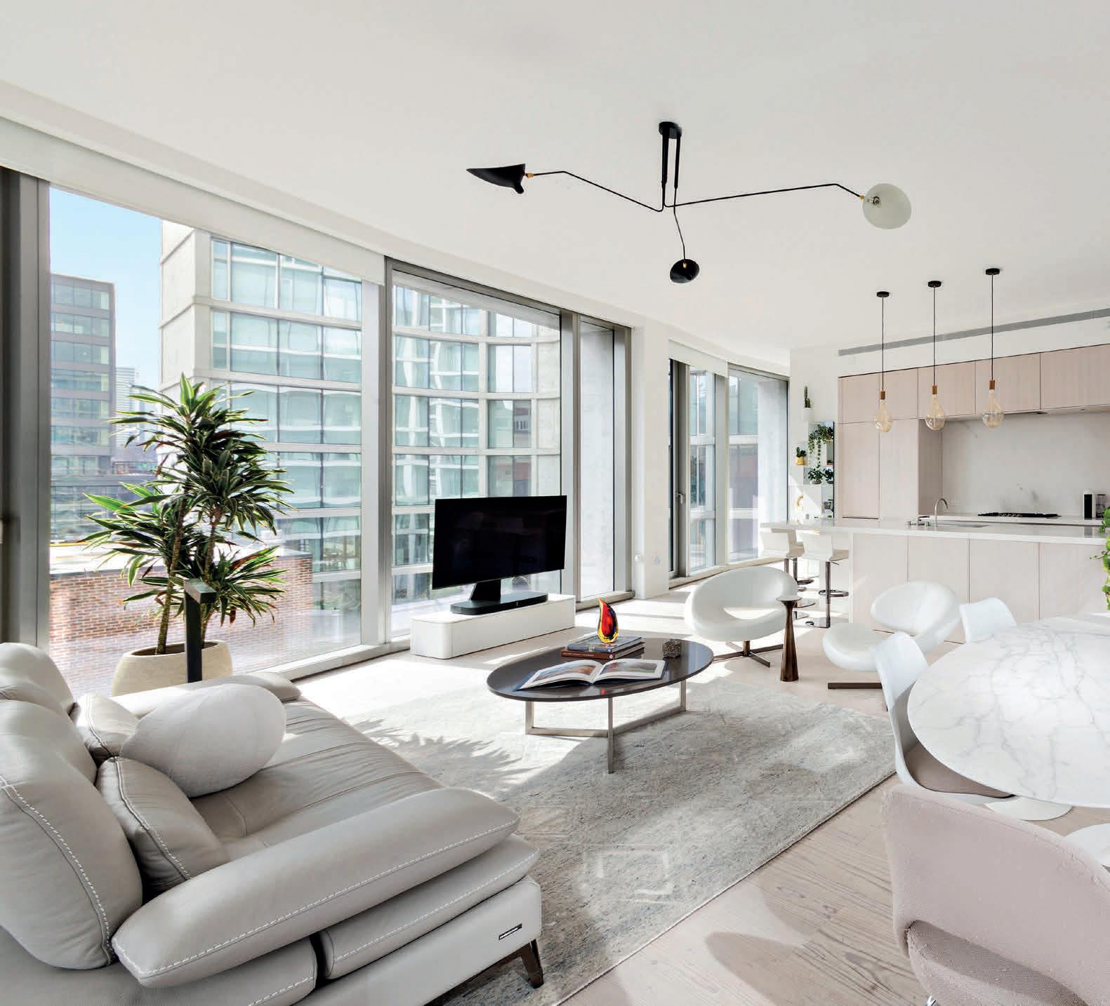
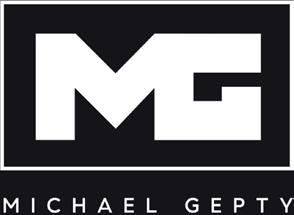

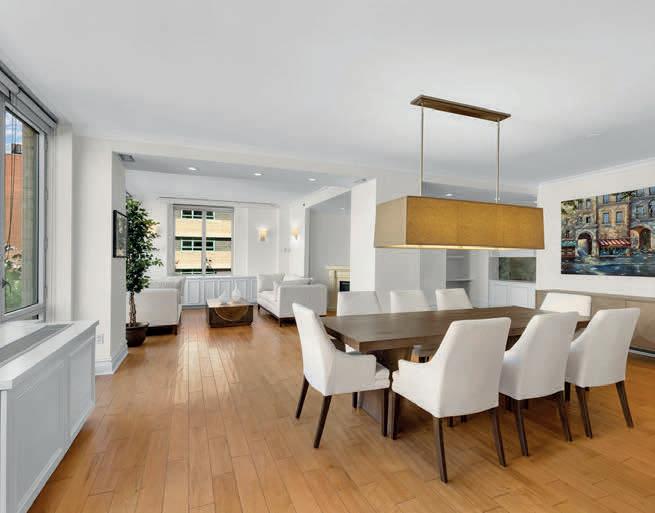
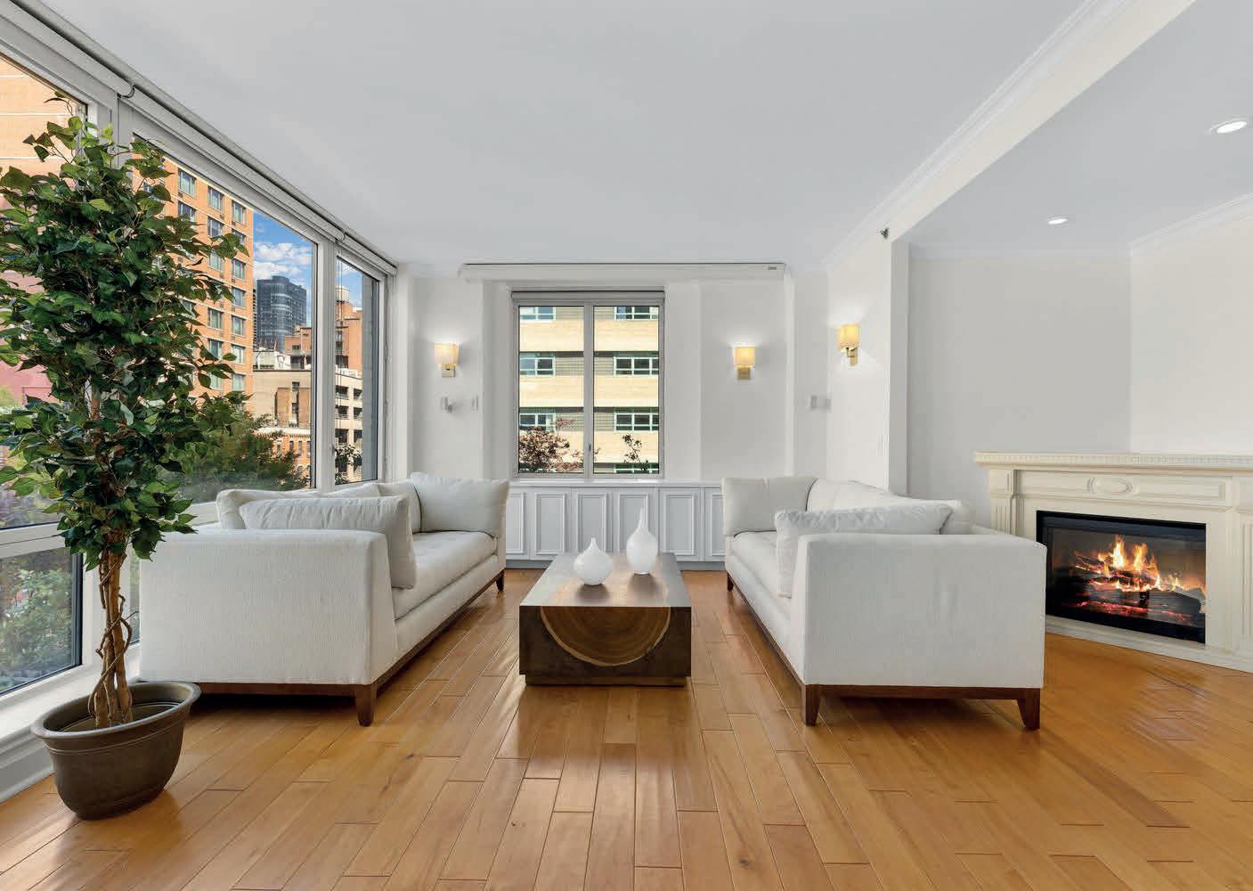
Upper
Manhattan,
5 beds | 5 baths | 3,498 sq ft | $4,495,000
Located in Bridge Tower Place Condominium. Low Common Charges: $3,127.04. This five bedroom Open Flow Layout Home has Been Custom Designed and Fully Renovated. Only one other apartment on this floor. Ultimate in Contemporary Living. This home features a remodeled dual entrance pass thru windowed Chef’s Kitchen with Granite Counters, Stainless Steel suite of high-end appliances from Bosch, JennAir, Frankie, With Custom Cabinets , Pull out Pantry and Plenty of Counter and Cabinet Space that opens into both the spacious Media and Dining Rooms. There is a separate home office/play Room and huge Living Room with Floor to Ceiling Windows and City Views. Other features of the unit are South, West and North exposures with city views.
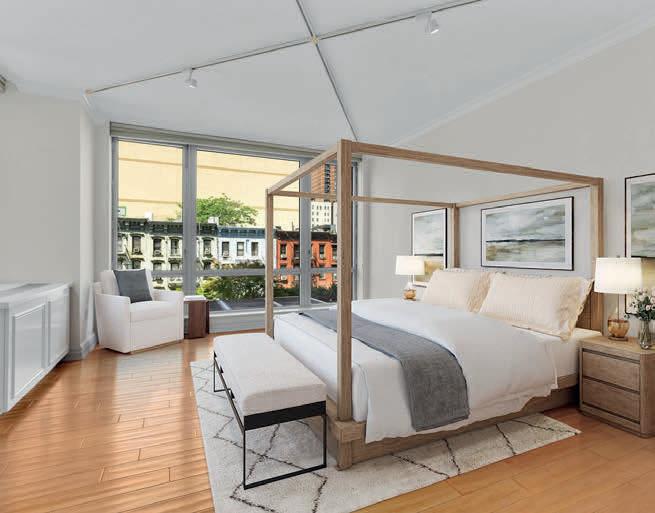
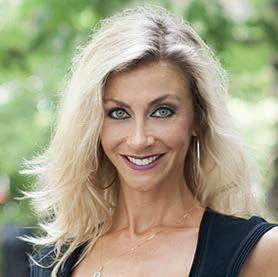
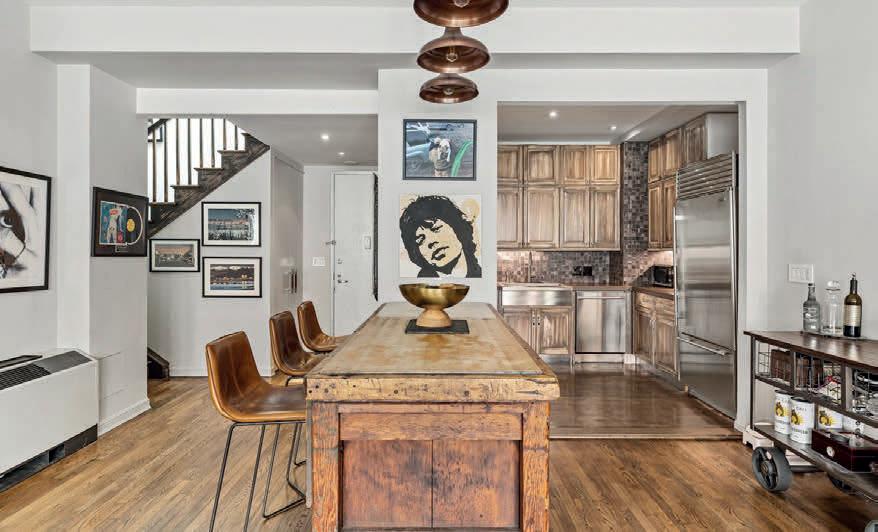
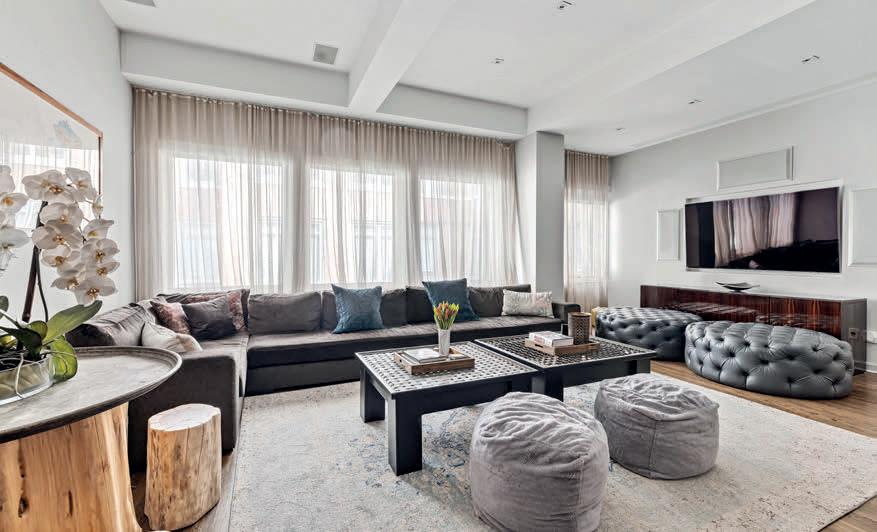
Dream BIG! What would you do with 1000 ft of south-facing outdoor space? Enjoy stunning views of the Freedom Tower and all of downtown Manhattan from this incredibly generous terrace. But first, enter the spacious duplex with an optimal floor plan. The downstairs bedroom and full bath allow for privacy from the primary suite and third bedroom/ den upstairs. The thoughtfully renovated home includes a designer kitchen with Viking, Sub Zero, and Meile appliances. Dramatic 11’ ceiling heights enhance the grand scale of the space. Your Manhattan storage wish has been granted: there is excellent closet space in the apartment and a private storage unit as well. monthly assessment of $332.
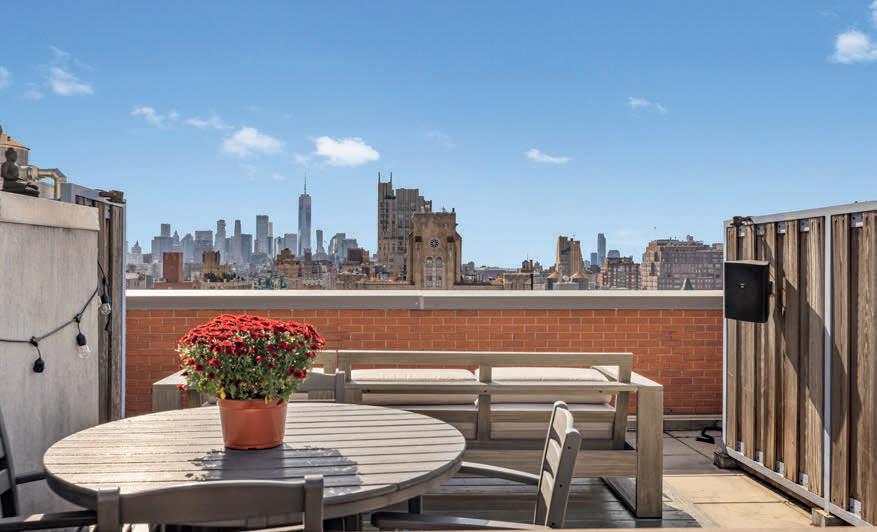
The Chelsea Mercantile is a full-service luxury building with on site garage and Whole Foods conveniently on the ground level. There is a common roof deck, a large health club, and a stunning lobby. You can walk to the Highline, the Village, NoMad, or enjoy the many options right here in Chelsea for dinner. You can also take the subway, conveniently located on 7th Ave, to connect to anywhere in the city.
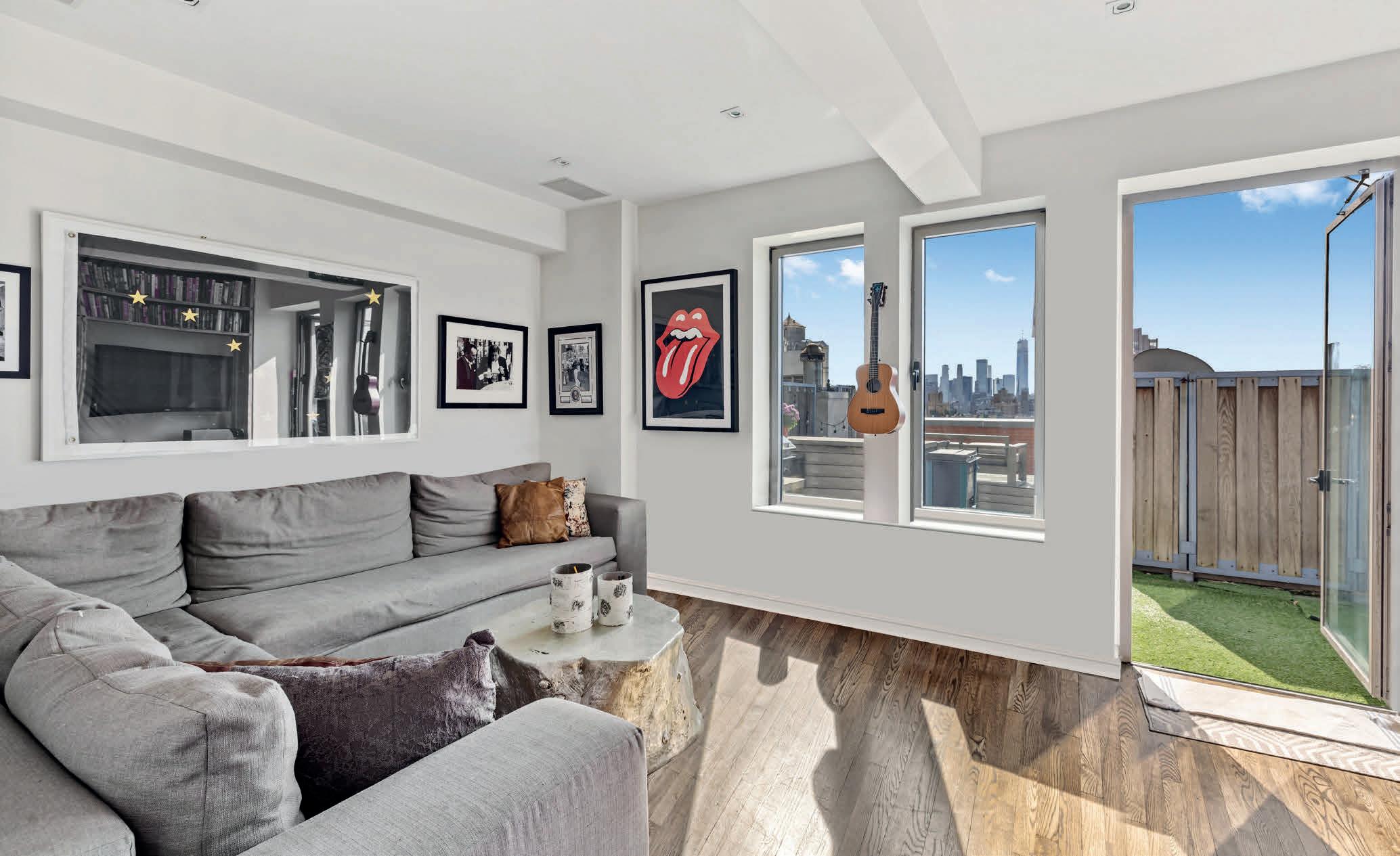
This exquisitely crafted trophy home is an architectural masterpiece, and after an exhaustively comprehensive renovation, offers 6500+ ft of stunning interiors and astonishing private roof space. Unrivaled in scale, location and refinement, one would never suspect such an expansive and well-curated home sits atop this century-old historic building in quaint central SoHo. Featuring 3.5 BR + 3.5 BA, glass-enclosed yearround rooftop pavilion, 20+ massive windows (N,S,E,W), 5 skylights, 2 magnificent chef’s kitchens (indoor/outdoor), 2 laundry rooms (upstairs/ downstairs), soaring ceiling heights, roof-top Pool + Jacuzzi with pool-side wet-bar, and far more. World-class location - in less than 2 mins you are seated at Raoul’s, Sadelle’s, Blue Ribbon, countless galleries, etc. Rare opportunity to call this spectacular one-of-a-kind trophy property your private oasis well above SoHo Proper.


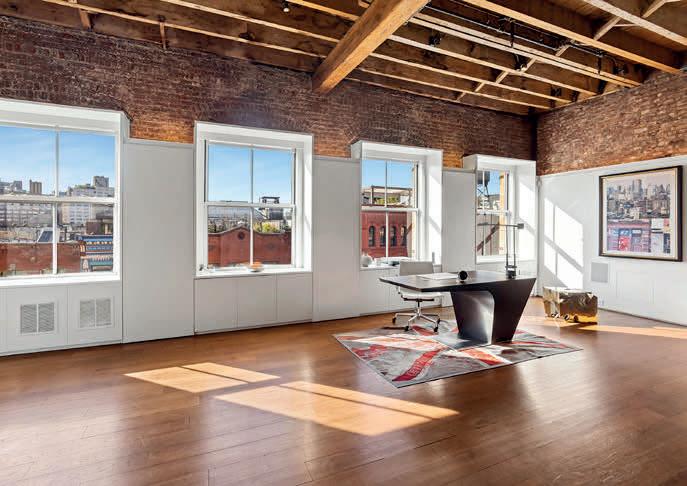
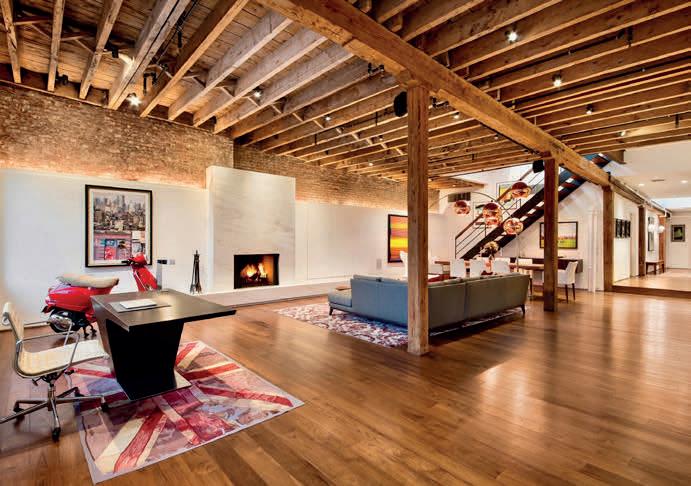
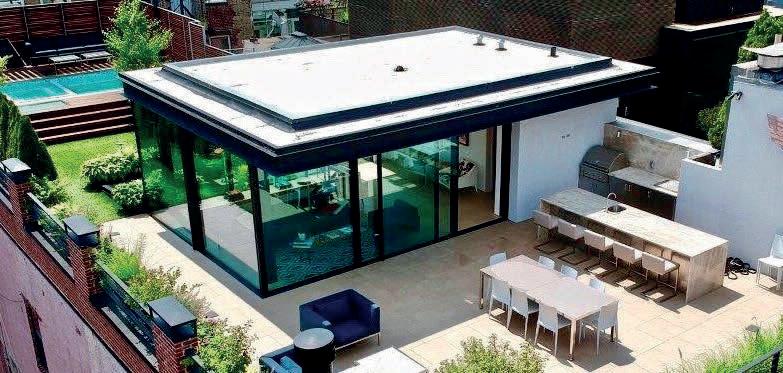
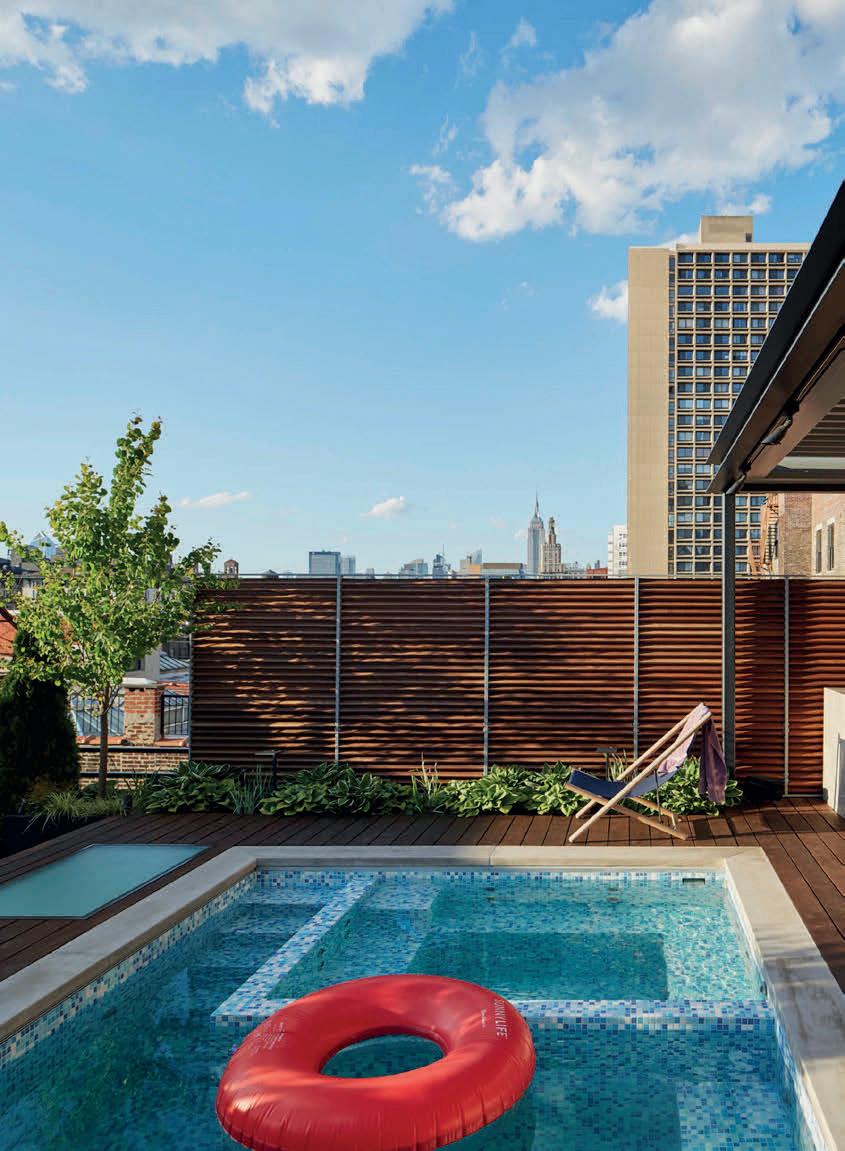
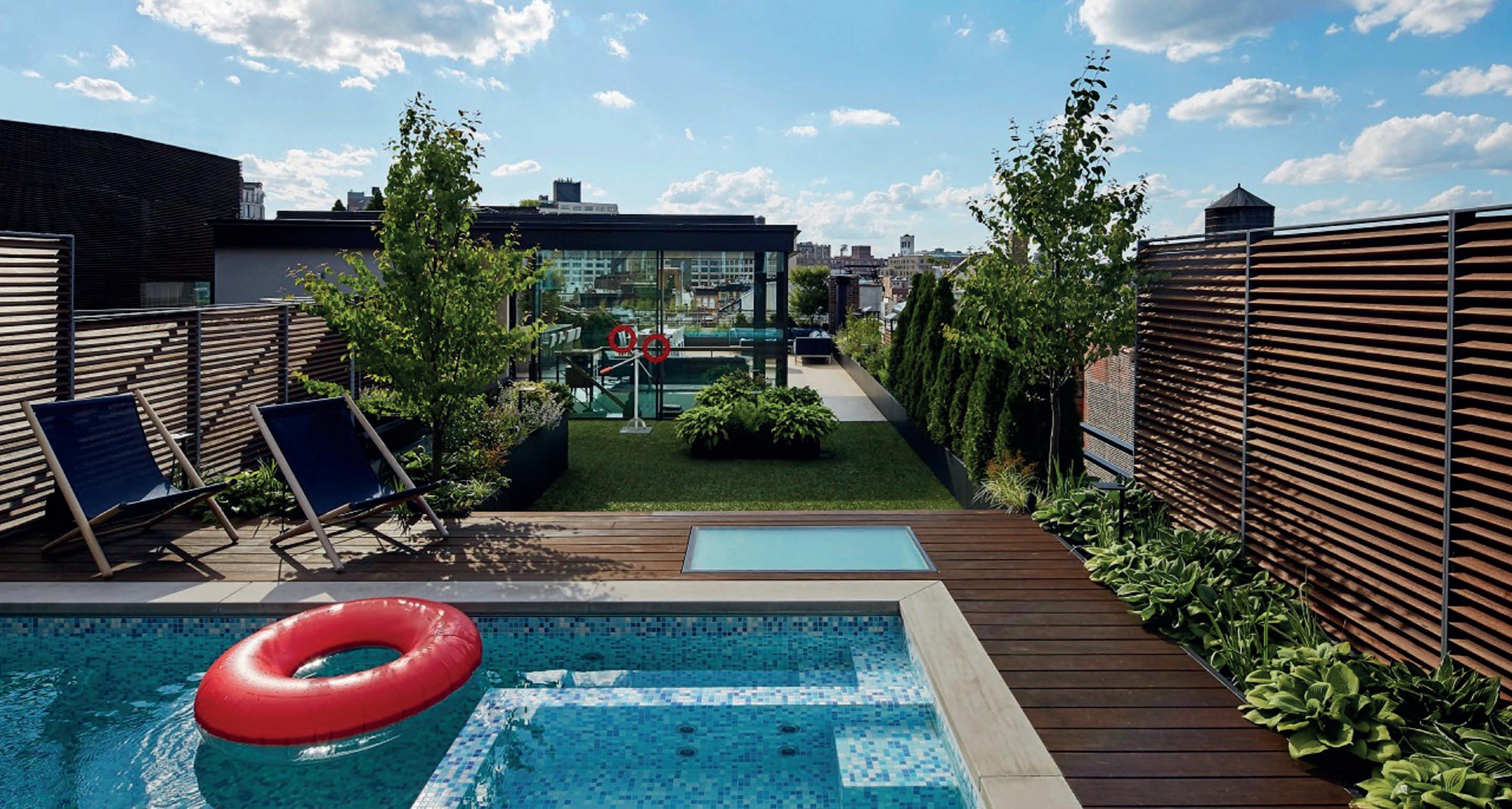

Offered at $4,600,000. Welcome to 21 Astor Unit 5C! Walk down the tiger oak floors and past the custom tree of life hallway mural to find yourself in the sweeping living area. There you will find 9’ tall ceilings and a grand full service kitchen with Poggenpohl cabinetry and lava stone countertops. Across the room, the windows provide both northern and eastern exposure as well as a GORGEOUS view of Astor Place! Look down on the Alamo cube and across to Cooper Union College. The building is situated right between the 6 and R/W subway lines, giving you convenient access to anywhere in Manhattan, Brooklyn, Queens, or the Bronx. The Public Theater, Washington Square Park, Union Square, St Mark’s Place, and Soho only a few short blocks away. The 2 bedrooms are both very large and well laid out. All 3 bathrooms, were remodeled to modern luxury in 2018, including the main bath, which has a separate vanity space and rain showerhead. The second bath has a very chic barnyard door. Both bedrooms have blackout blinds to ensure pleasant sleep in one of the most exciting areas of NYC.
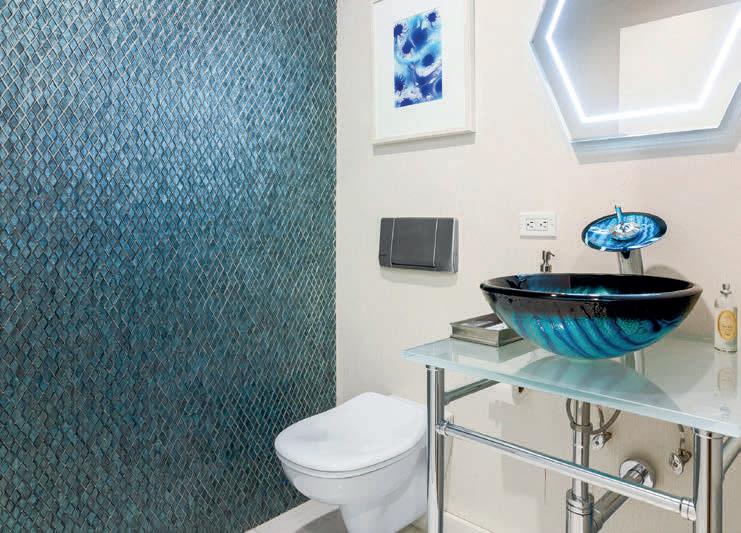
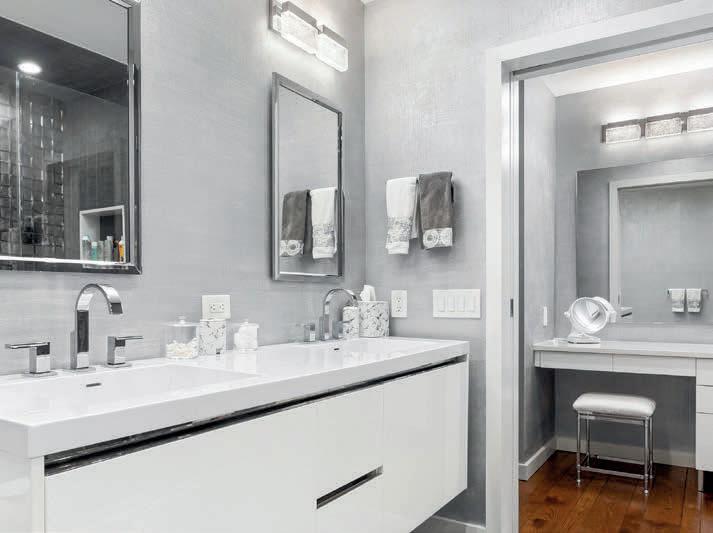
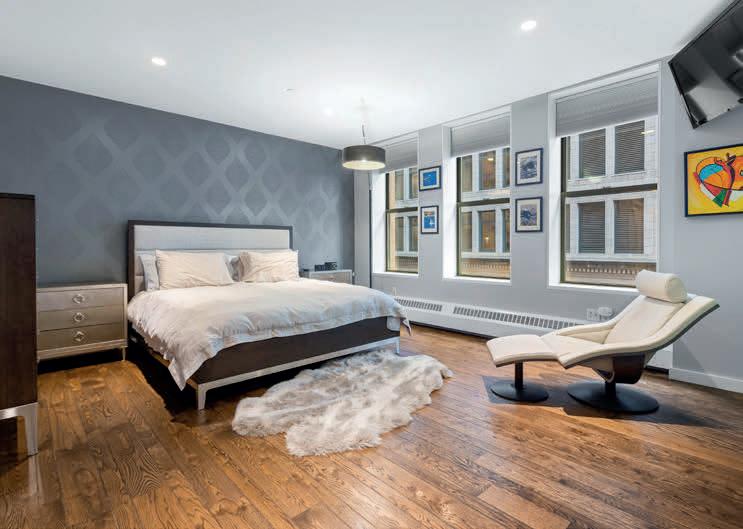
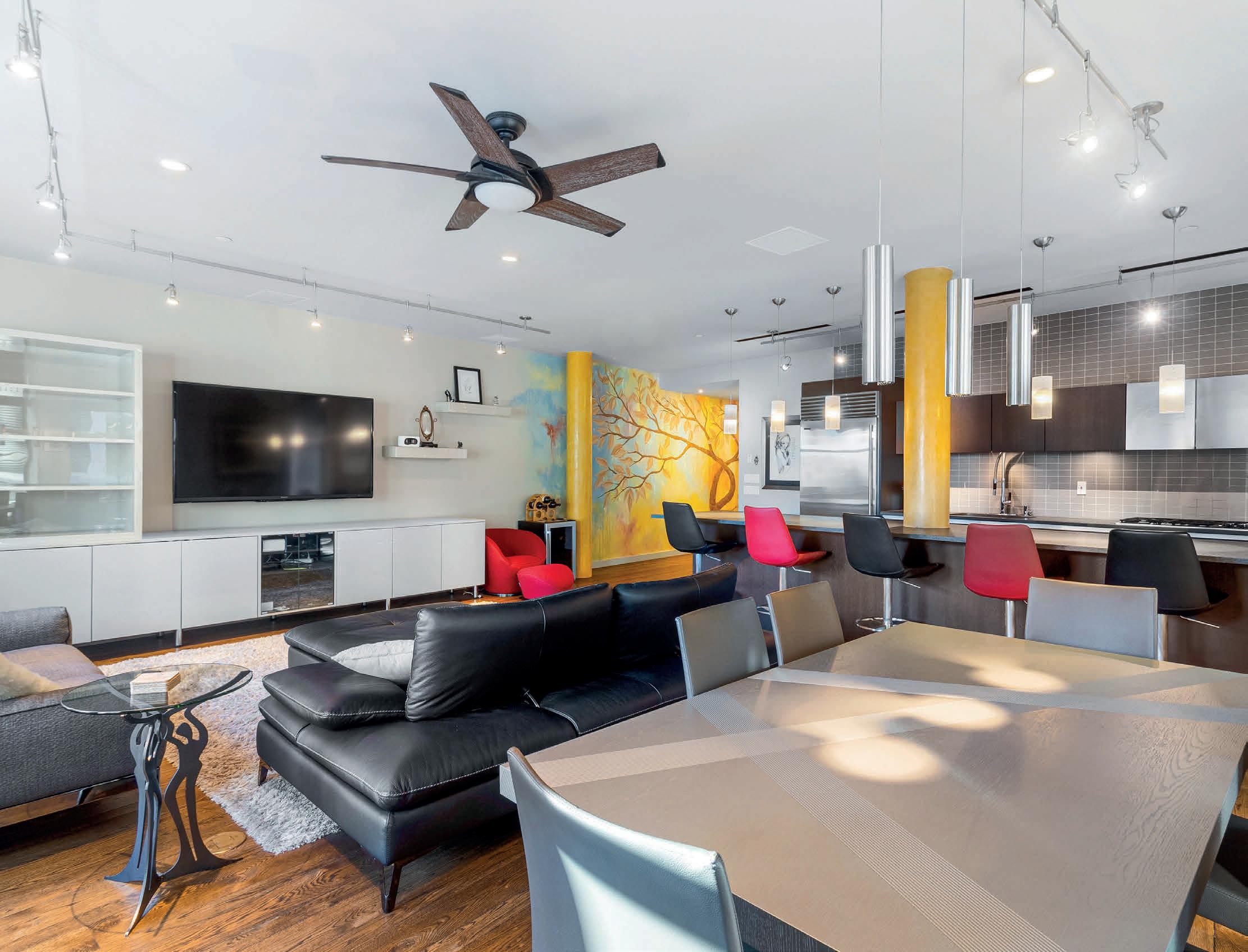
REALTOR ®

C: 973.897.1910
O: 212.301.1140
m.epstein@kw.com
 21 ASTOR PLACE, UNIT 5C, NEW YORK, NY 10003
21 ASTOR PLACE, UNIT 5C, NEW YORK, NY 10003
Welcome home to this south east and south west corner unit. 19A has many upgrades that include beautiful, designer lighting installed into the ceilings. Custom blinds, that stay with the property, brand new Washer Dryer and all AC units have been outfitted with the latest NEST System. This sun splashed two bedroom, two bathroom residence measures at 1,325sqft. Enter into the gracious entry gallery and arrive in the main space, with great separation of living and dining areas that offer amazing walls of windows that face South and East. The living area is large enough to accommodate formal dining. The open chef’s Kitchen boasts custom white lacquer and stainless steel cabinetry, Ceaserstone countertop and backsplash, Blanco stainless steel sink with Vola satin nickel faucets, fully-integrated Sub Zero 700 series refrigerator, Miele Incognito dishwasher and Miele gas cook top with convection oven. The spacious primary suite, facing west and boats a large walk-in closet with
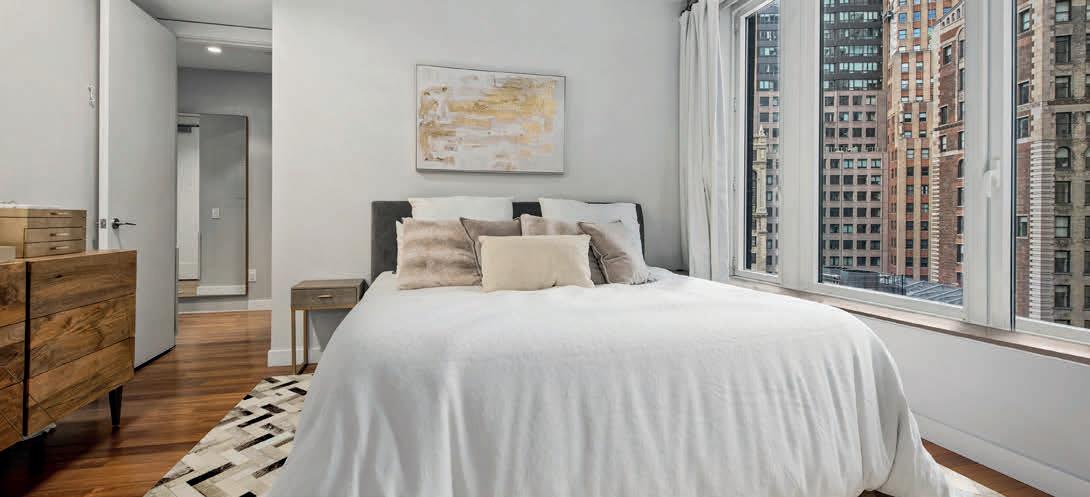
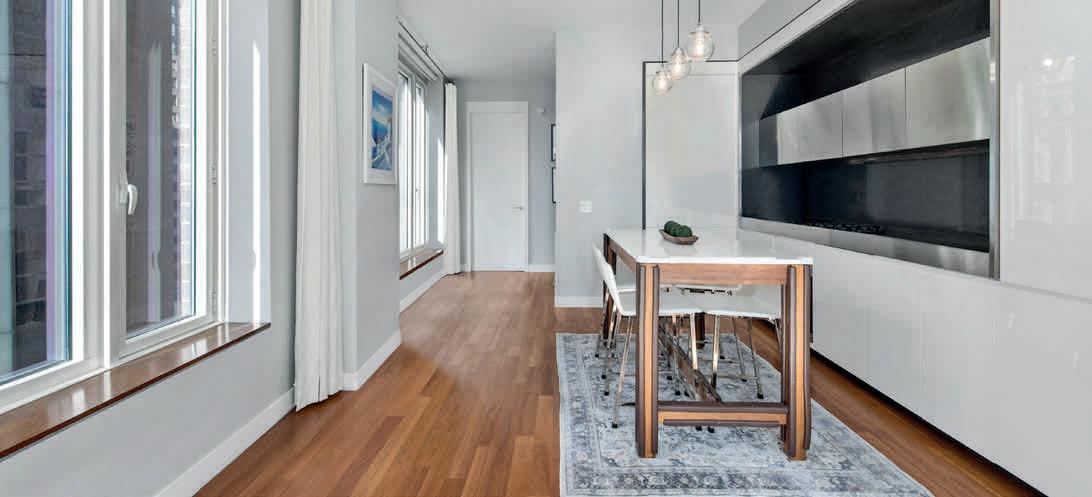
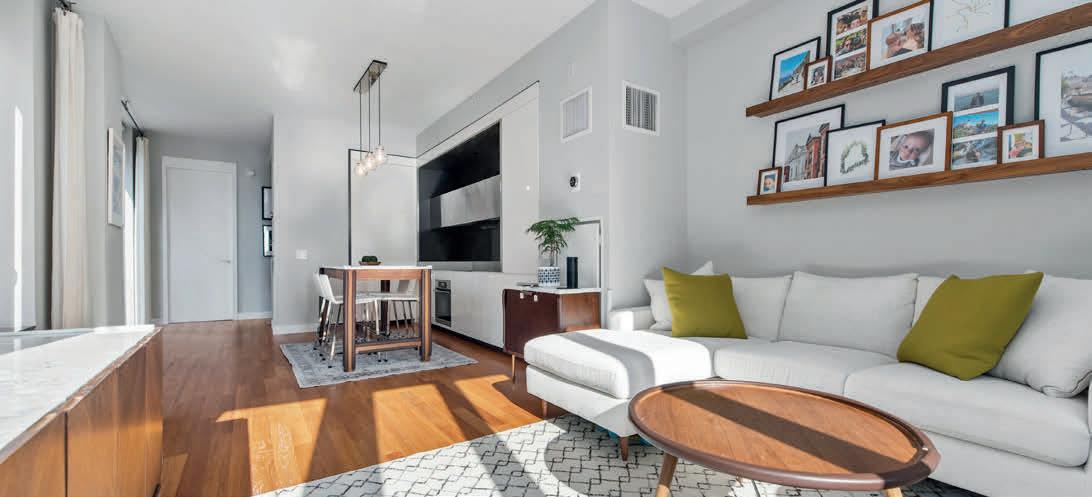
extra second closet. Indulge in the well-appointed windowed primary bath with exquisitely crafted custom Corian vanity with mirror surround, generous double medicine cabinet with integrated lighting, oversized deep soaking tub, and a separate rain shower with Toto Carolina water closet enclosure. The corner second bedroom faces south west and features the same over-sized windows with direct access to a window second bathroom with custom vanity, medicine cabinet and deep soaking tub. This sleek, contemporary residence features 9’8 ceiling heights, warm Burmese Teak flooring throughout, Asko washer/dryer, multi-zone climate control system providing heat and AC all year round and abundant storage and closet space. Unrivaled amenities include a stunning resident’s penthouse lounge with wraparound landscaped terrace, private children’s playground, professional screening room, covered dog run, 18,000 sq ft fitness center, onsite valet parking.
111 Fifth Avenue, New York, 10003
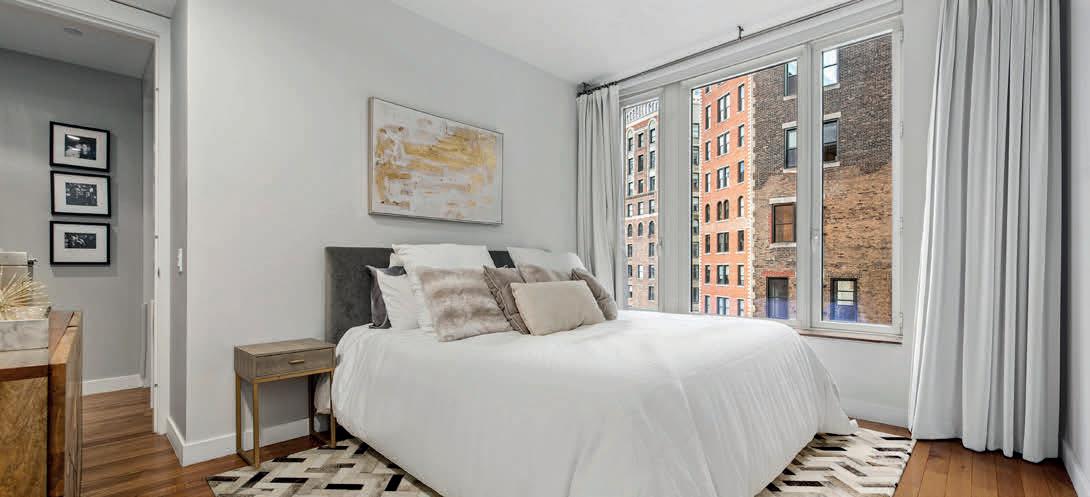

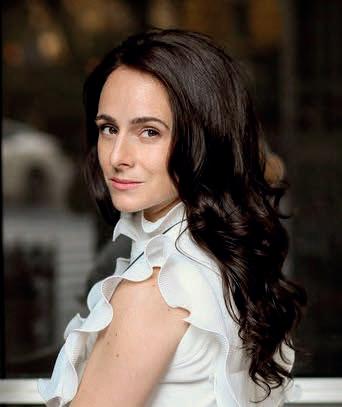
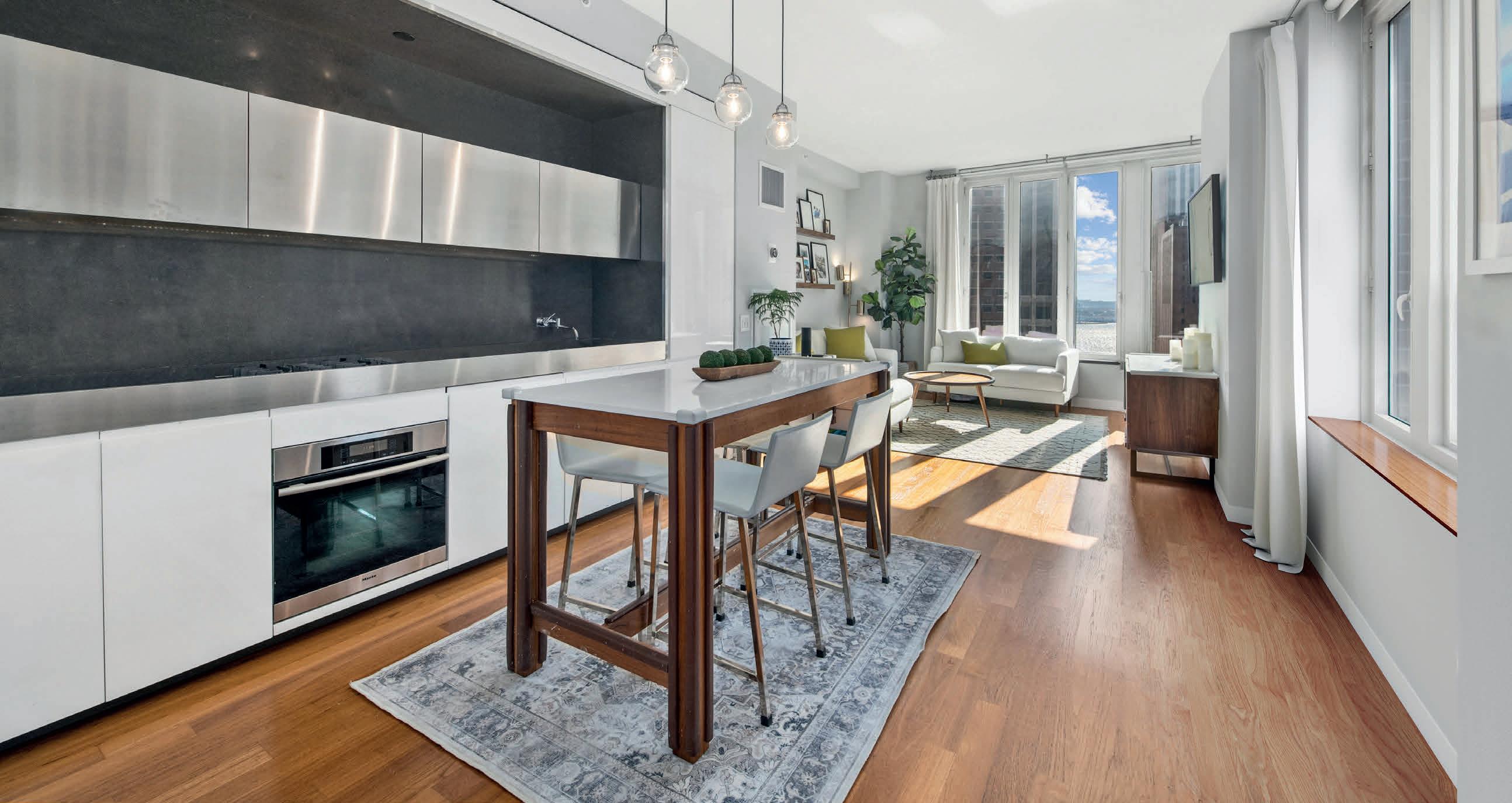
75 Wall Street, Unit 33F, New York, NY 10005

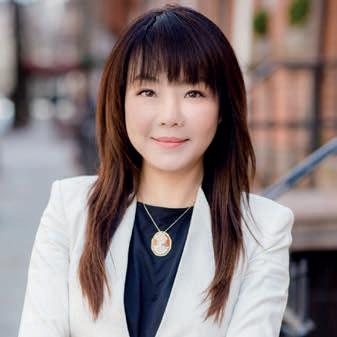
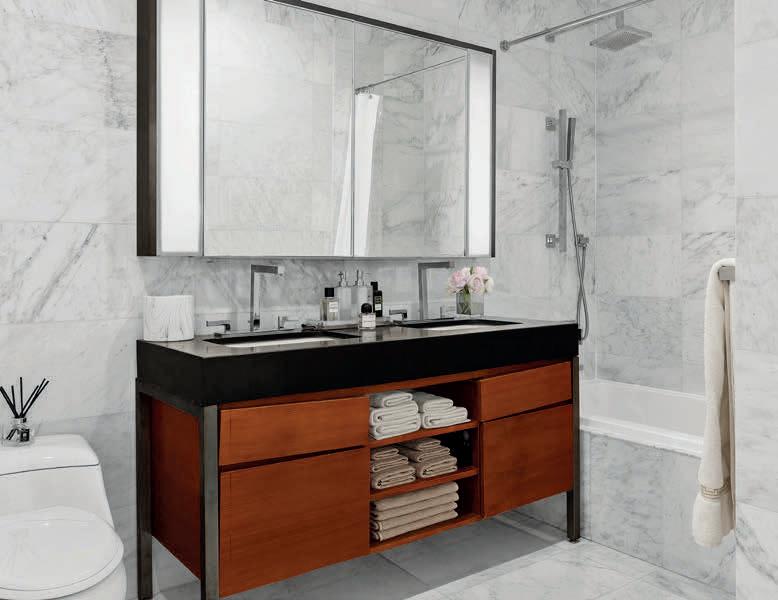
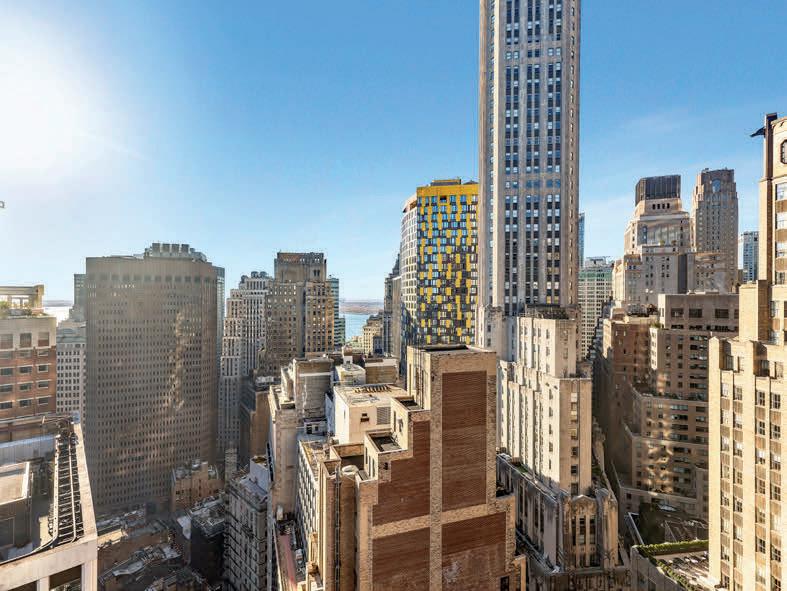
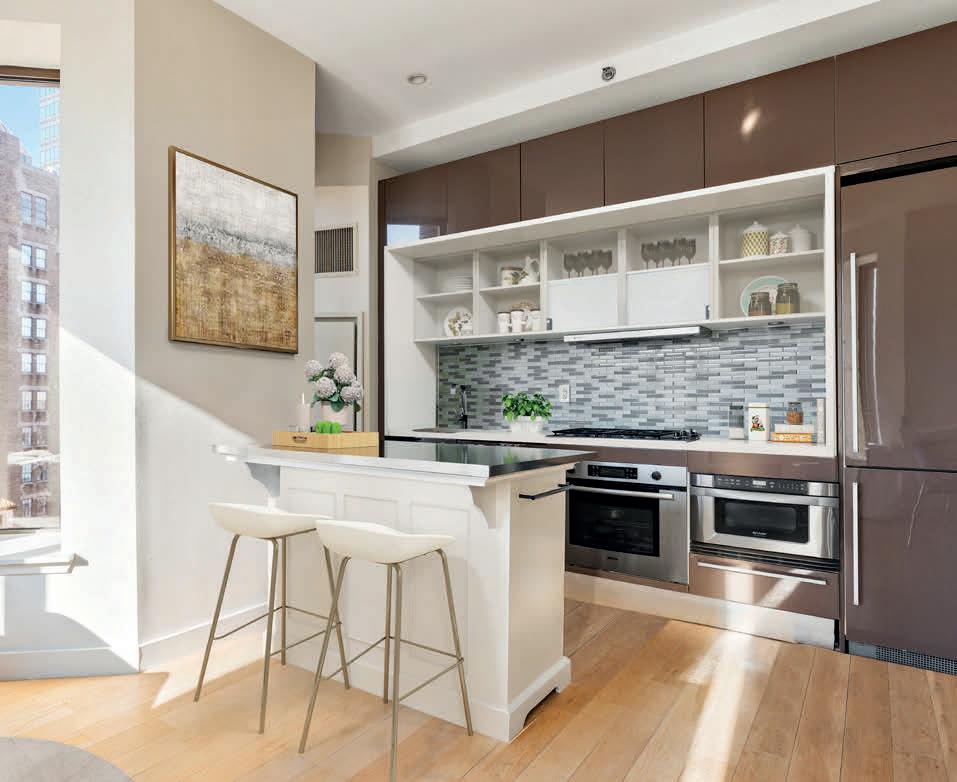
Welcome to 33F, a sunlit 978 sq ft 1BR/2BA residence in a Financial District high-rise. The flexible two-bedroom corner unit boasts 6’-10” windows and open sky/Hudson River views with 3 exposures. The living/dining area offers a 19’ open-concept layout and 10’-2” ceilings, leading to the chef’s-grade kitchen with custom Italian Boffi design and premium Bosch appliances. The primary bedroom has ample closet space, 6’-10” windows, and a spa-like bathroom. The secondary bedroom/home office offers an elegant second bathroom with marble tiles. The building features luxurious amenities, including a 24-hour doorman, health club, sky lounge, and resident lounge. Conveniently located near major transportation and world-class restaurants and shops, this location has it all.
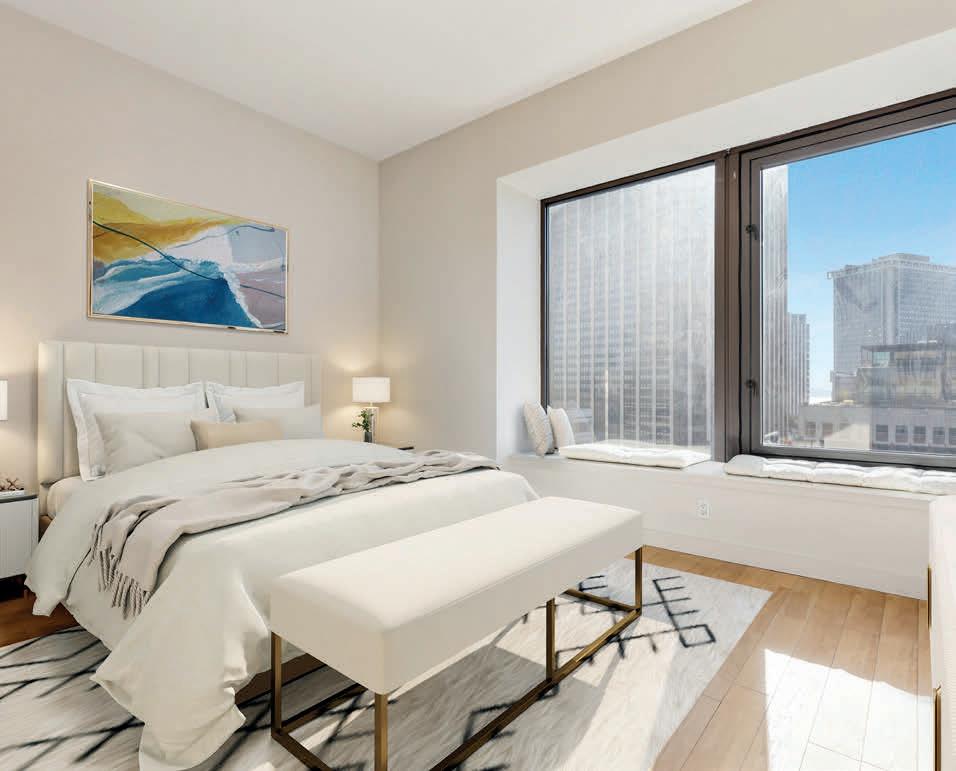
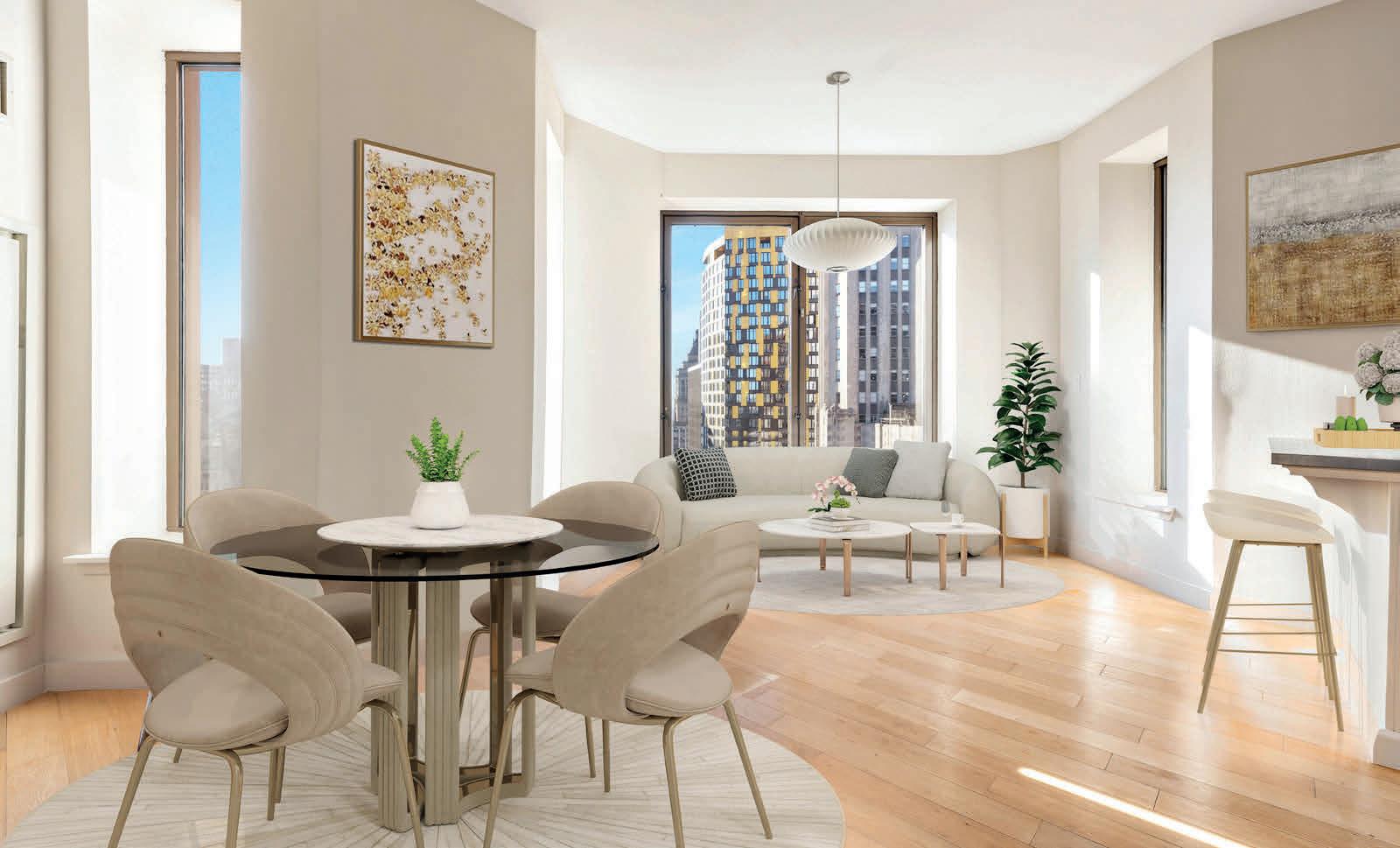
480 PARK AVENUE #18H NEW YORK, NY 10022
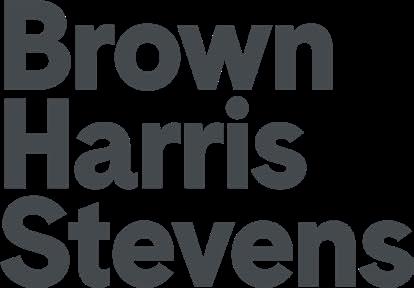
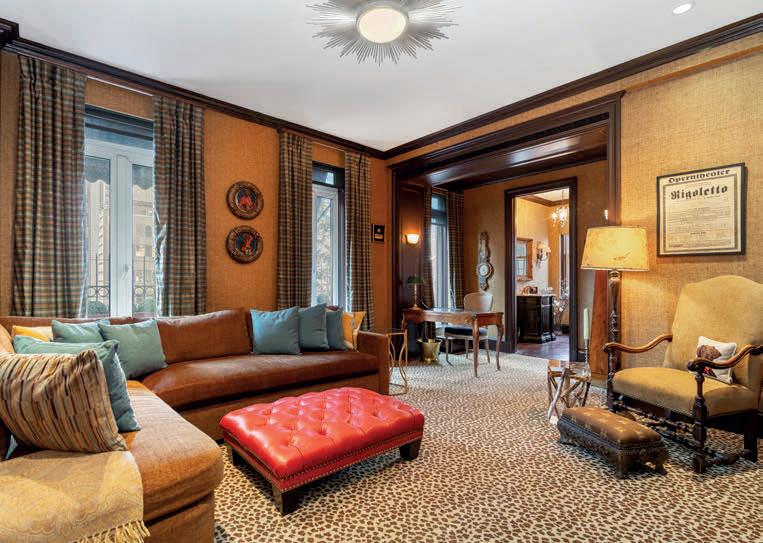
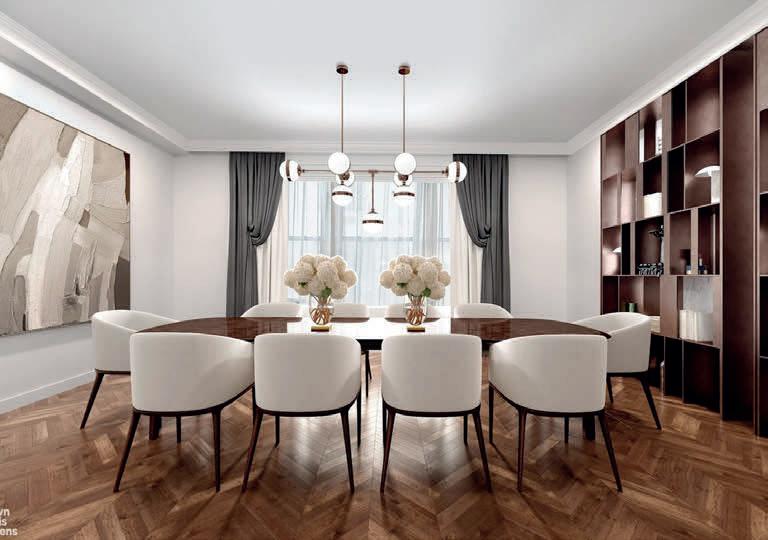
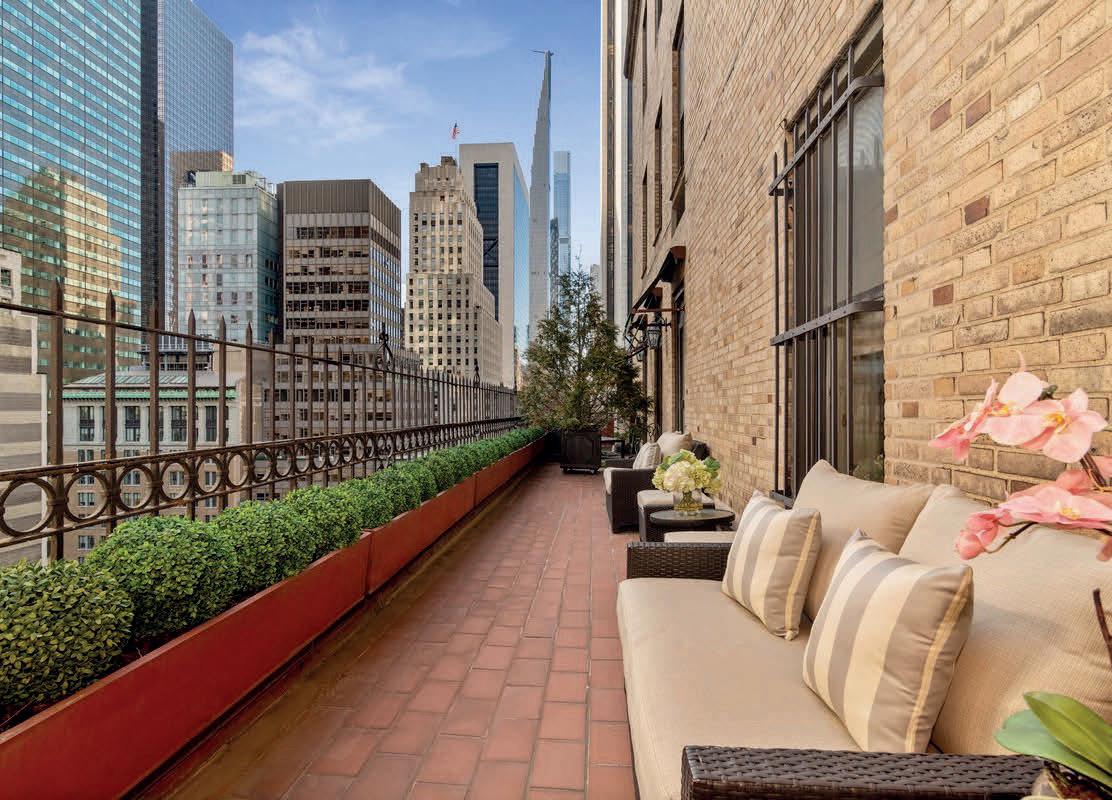
$5,995,000 | 4 BEDS | 4 BATHS
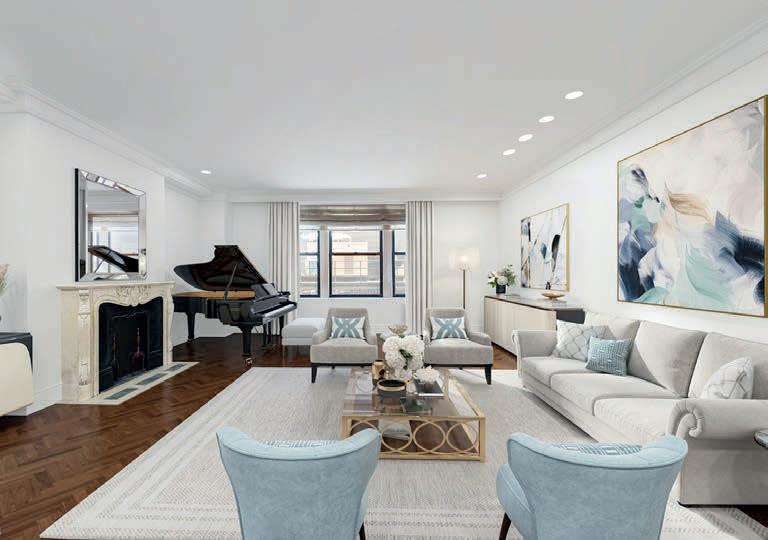
The journey begins at the private landing with double elevators which leads into the spacious entrance gallery of this graciously proportioned home. The mint condition home is approximate 3,400 ft interior +600 ft exterior has exceptional details throughout this apartment are of the highest quality and finest craftsmanship. Enjoy the elegant grand-scale living space with high ceilings, large window frames and a gas fireplace. The formal dining room is perfect for grand entertaining or intimate gatherings. Bathed in natural light the eat-in Chef’s kitchen has custom cabinetry, top-of-the-line appliances, two dishwashers, wine fridge, electric shades, 2 access points that lead to a South facing private terrace with incredible city views, charm like being in Paris and electric awning.
Marina BernshteinLIC. R.E. SALESPERSON
O: 212.593.8300
C: 917.808.5572
marina@bhsusa.com

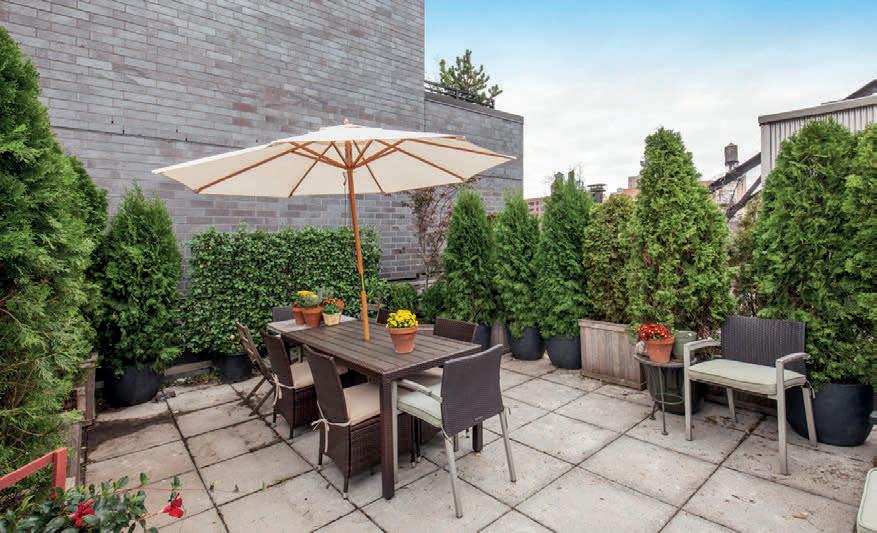
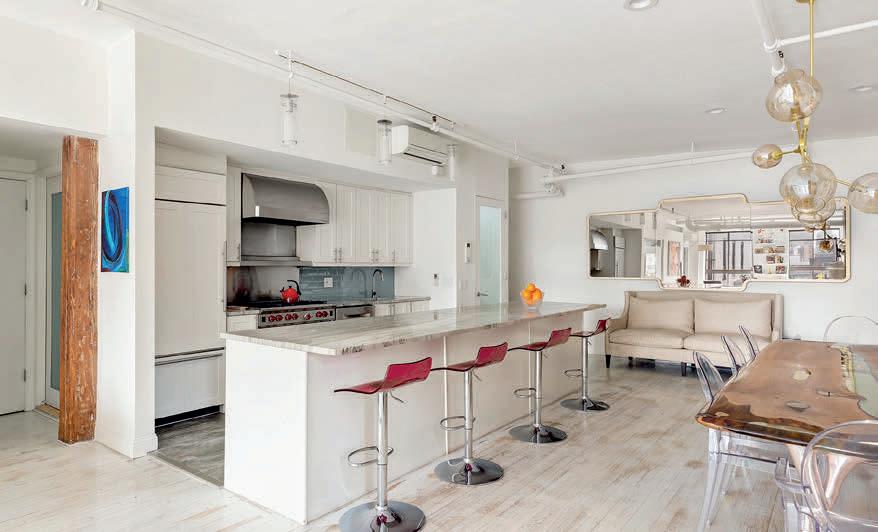
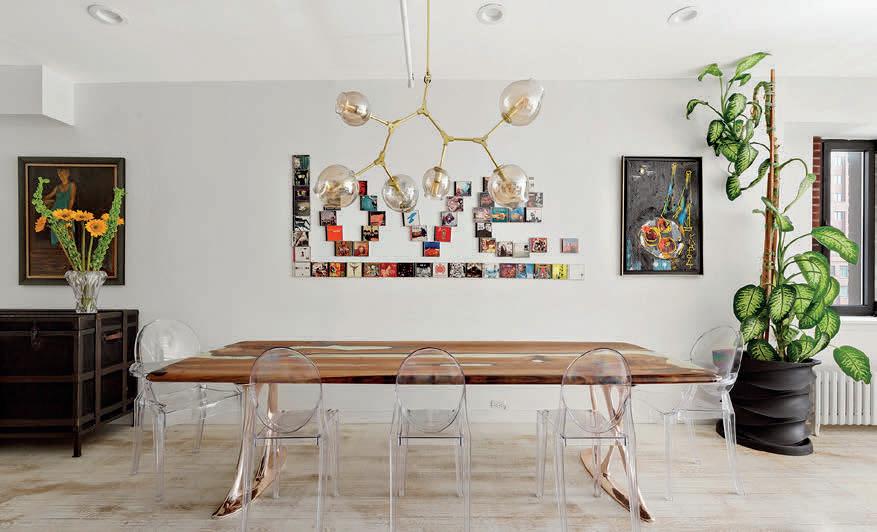
3 beds | 2 baths | 1,760 sq ft | $2,950,000
Discover impeccable style and glorious outdoor space in this beautifully renovated, seamlessly converted three-bedroom, twobathroom penthouse duplex featuring dazzling sunlight, expansive designer interiors and a private terrace in a historic Chelsea condominium. This 1,760-square-foot home has southern Freedom Tower views, exposed beams, ceilings that soar nearly 10 feet high and a wood burning fireplace with a mantle obtained from the Plaza Hotel. Off the living room you will find a bedroom with southern views and a third interior room with bright clerestory windows that can be used as an office or an additional bedroom. These two rooms can easily transition back to one large bedroom. Chef’s will love the beautiful open kitchen with stainless steel appliances, including a sixburner Wolf range that vents out. The full-sized vented washer and dryer can also be found on this level. Upstairs, you’ll find an ultraprivate owner’s suite with a custom closet and a newly renovated heated bathroom with steam shower. Located just blocks from both Union Square and Madison Square Park, this home offers front-row access to the best of Manhattan living with premier dining, shopping and nightlife on all sides.
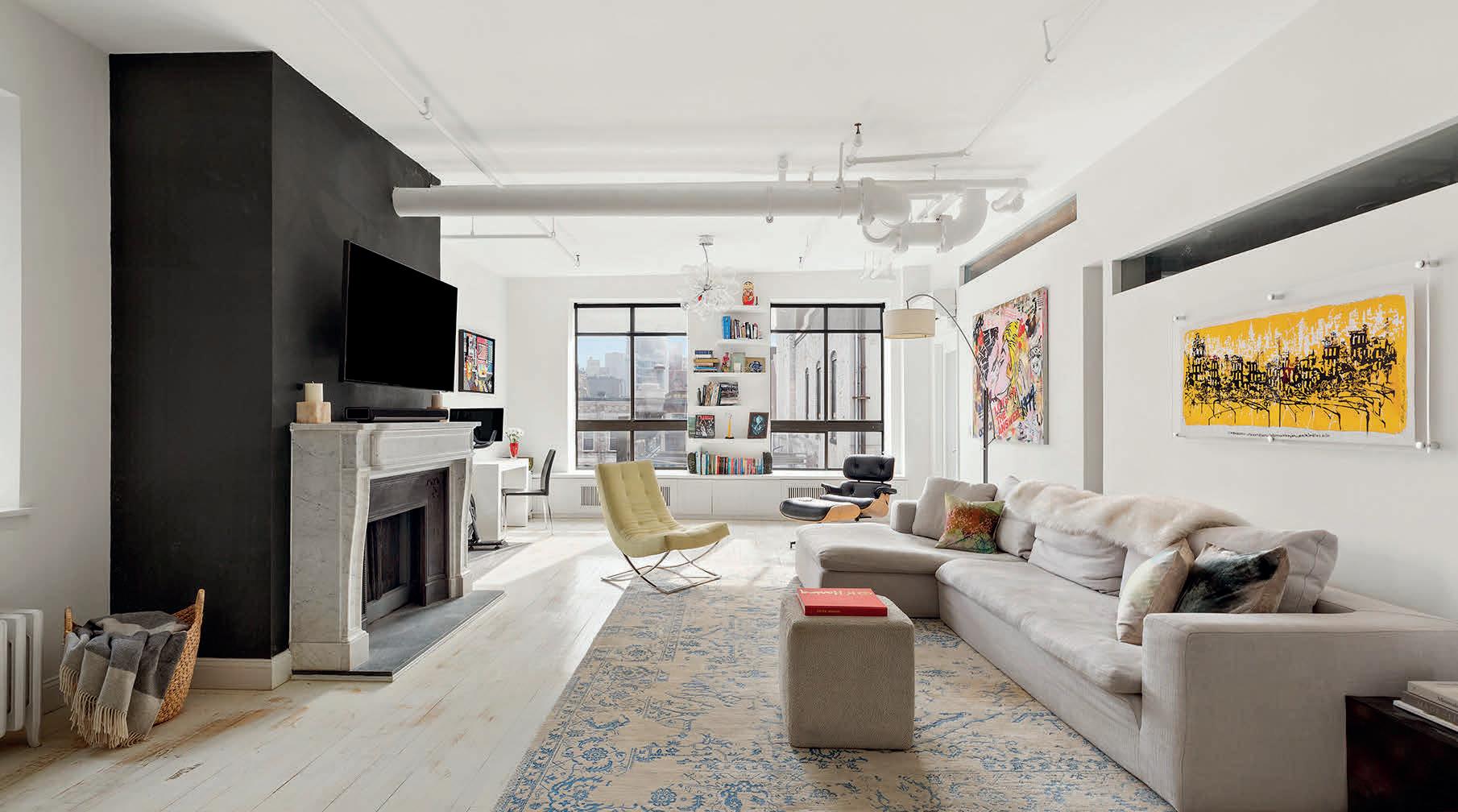 Kim Rose REAL ESTATE SALESPERSON
Kim Rose REAL ESTATE SALESPERSON

917.204.2595
kim.rose@compass.com
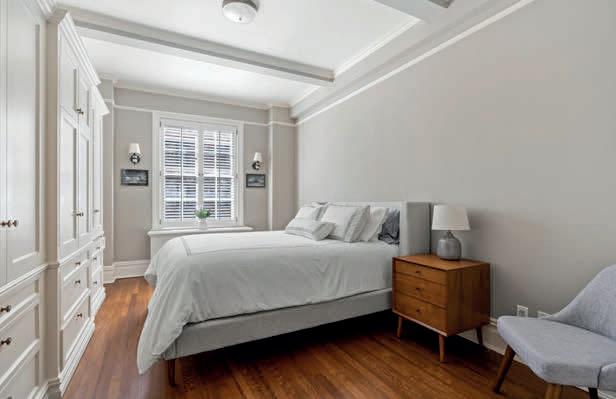
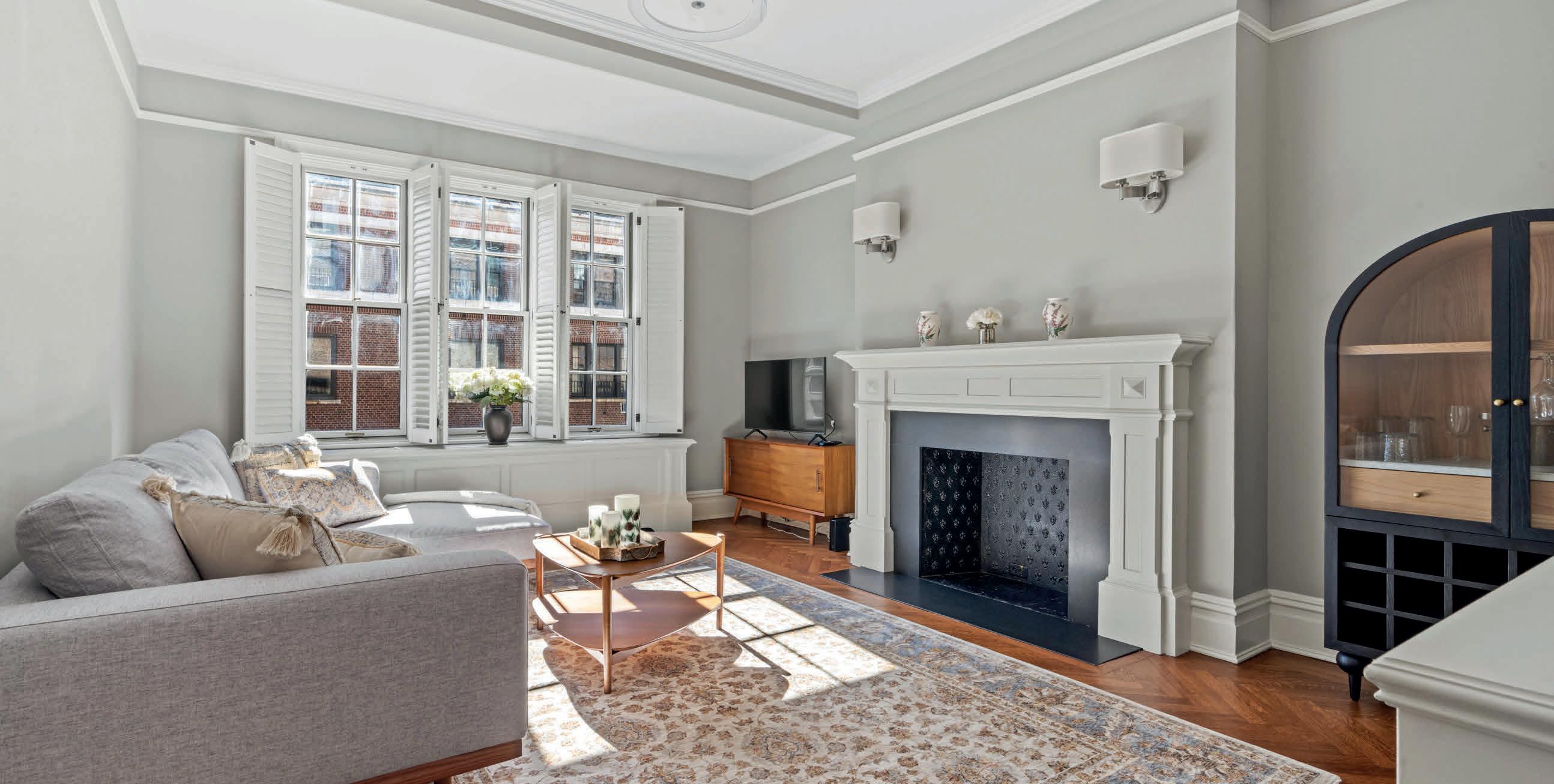
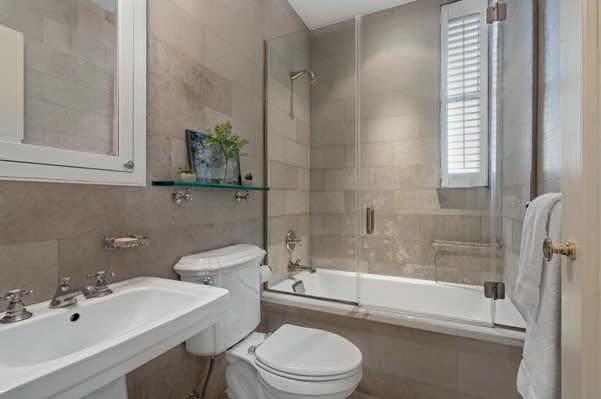
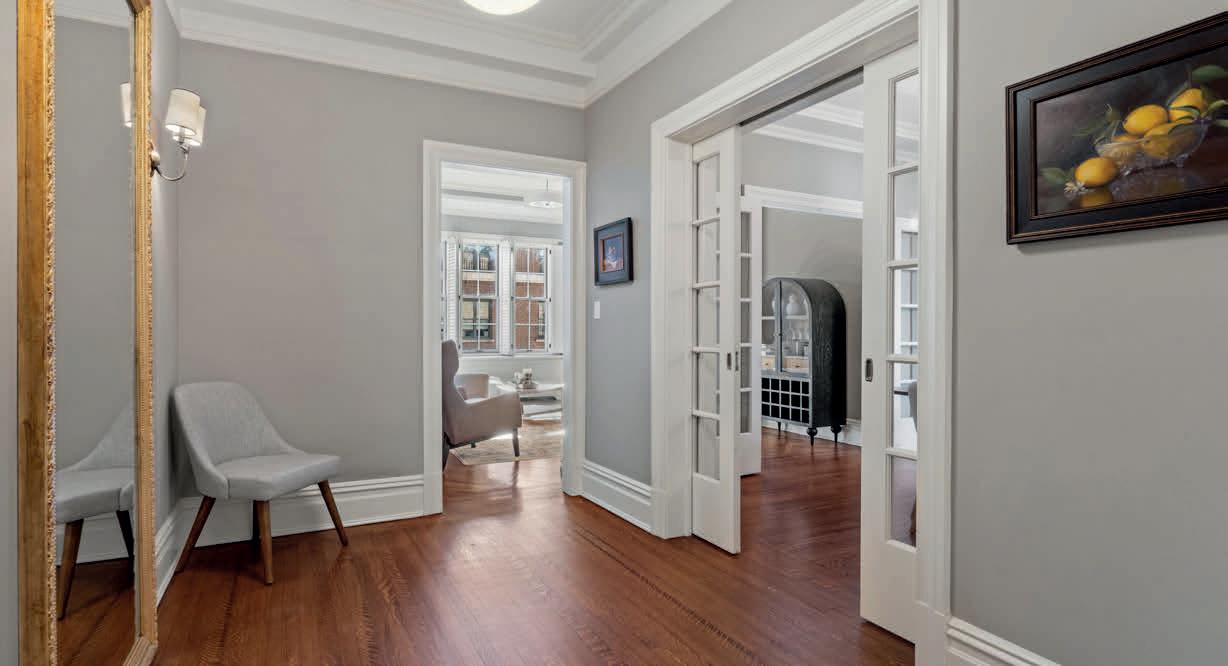
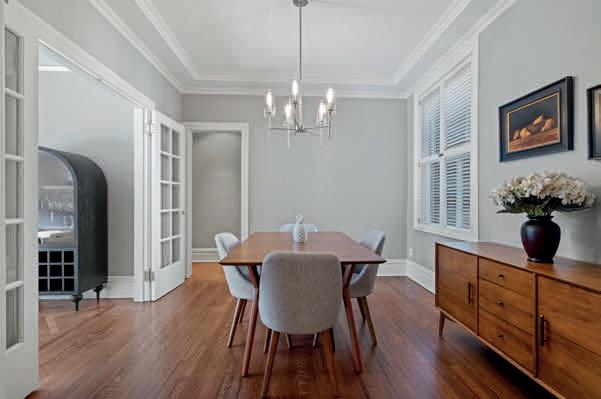
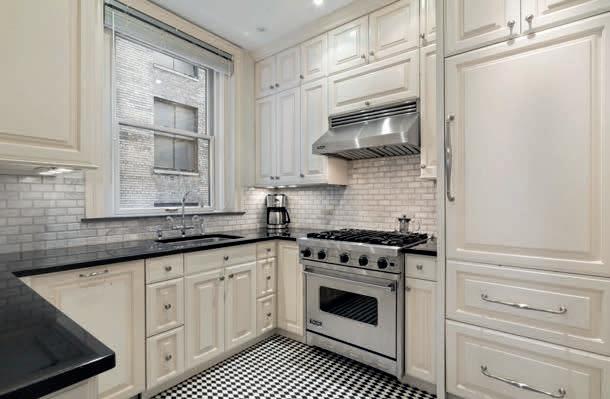
Welcome to this warm and elegant Pre-war apartment with sun drenched southern views. This lovely home has one bedroom (convertible into two), one bath and a gracious 17’5 gallery entrance foyer. The sunny living room faces south and features 3 large shuttered windows and a handsome gas fireplace. Pocket French doors open into the formal dining room with an over sized north facing window. Beautiful hardwood floors add to the apartment’s sophistication. The windowed kitchen is outfitted with granite countertops, a Viking stove with range hood, a Subzero refrigerator, and recessed lighting under the cabinetry. The ceilings throughout are just under ten feet, and the crown molding enhances the elegance of the apartment. The primary bedroom enjoys bright southern views. Ample built-in closets and cabinets offer abundant storage. The fully renovated bathroom has been updated to include a large glass-enclosed shower and tub with subtle natural stone. This lovely home combines modern conveniences with a superb layout and pre-war charm. Built by architect James E.R. Carpenter in 1924 and converted into an 88 unit cooperative in 1984, 1060 Park has a resident manager and 24-hour doorman on staff. Just 2 blocks from Central Park, 1060 Park is close to Museum Row, Whole Foods, restaurants including Vicolina, Pascalou and Island, as well as The Corner Bookstore, J. McLaughlin, Blue Tree, and other Carnegie Hill shops. Amenities include storage for rent, a bike room and central laundry room. Easy transportation crosstown, uptown, downtown by subway or bus is 2 blocks away. 1060 Park is pet friendly and welcomes pied-a-terre buyers. Please contact listing agents for additional information or to arrange a private showing.
o: 212.350.8039
m: 917.415.9293 mlarsen@elliman.com

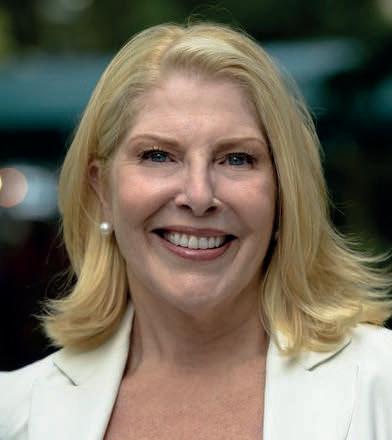
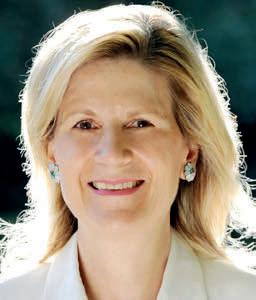

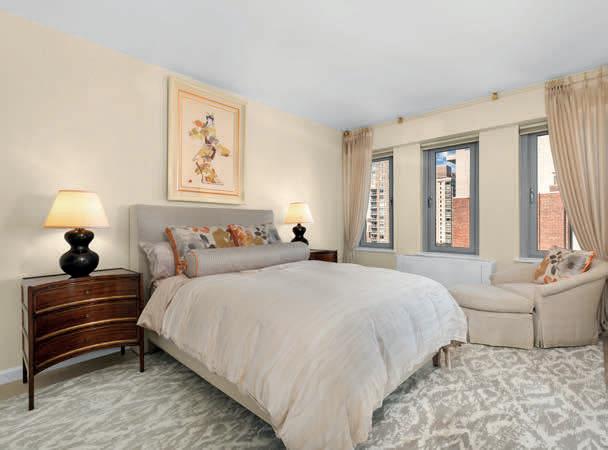
Prepare to be dazzled when you enter this stunning custom designed, 24th Floor residence with 2 bedrooms, 2.5 baths and high attention to detail. An 18” entrance gallery leads you into a light filled Living Room with a separate Dining Area. Panoramic city views with wide open Northeast exposures over Treadwell Farms Historic District surround you from the large living space. The home is 1,695 sq ft with 9’ ceilings and 7” oak plank floors. There are 7 large closets 2 of which are walk in. There are 4 temperature zones that you can control separately from each room. A pocket door was added to the primary bedroom as well as a separate dressing area with lighting and beautiful glass cabinets. Transform closet company outfitted all the closets in the apartment and maximized every inch of the storage space. The primary bathroom has radiant heated floors, double marble vanity, a custom glass enclosed shower with waterworks fixtures. The secondary bathroom has a Basaltina stone floor with white ceramic wall tiles. The powder room is designed with white oak flooring and a marble vanity. There is a large separate laundry closet that houses the Miele washer/dryer. Located on a coveted tree-lined block in the heart of the Upper East Side between Second and Third Avenues and just minutes from Central Park. Right nearby are excellent shops and restaurants, as well as the 4, 5, 6, F, N, Q and R trains.
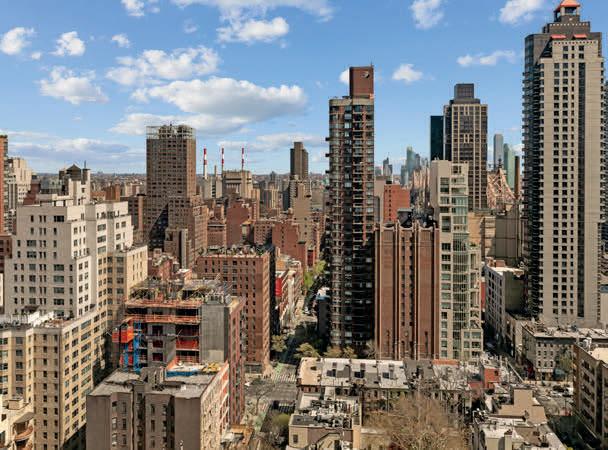
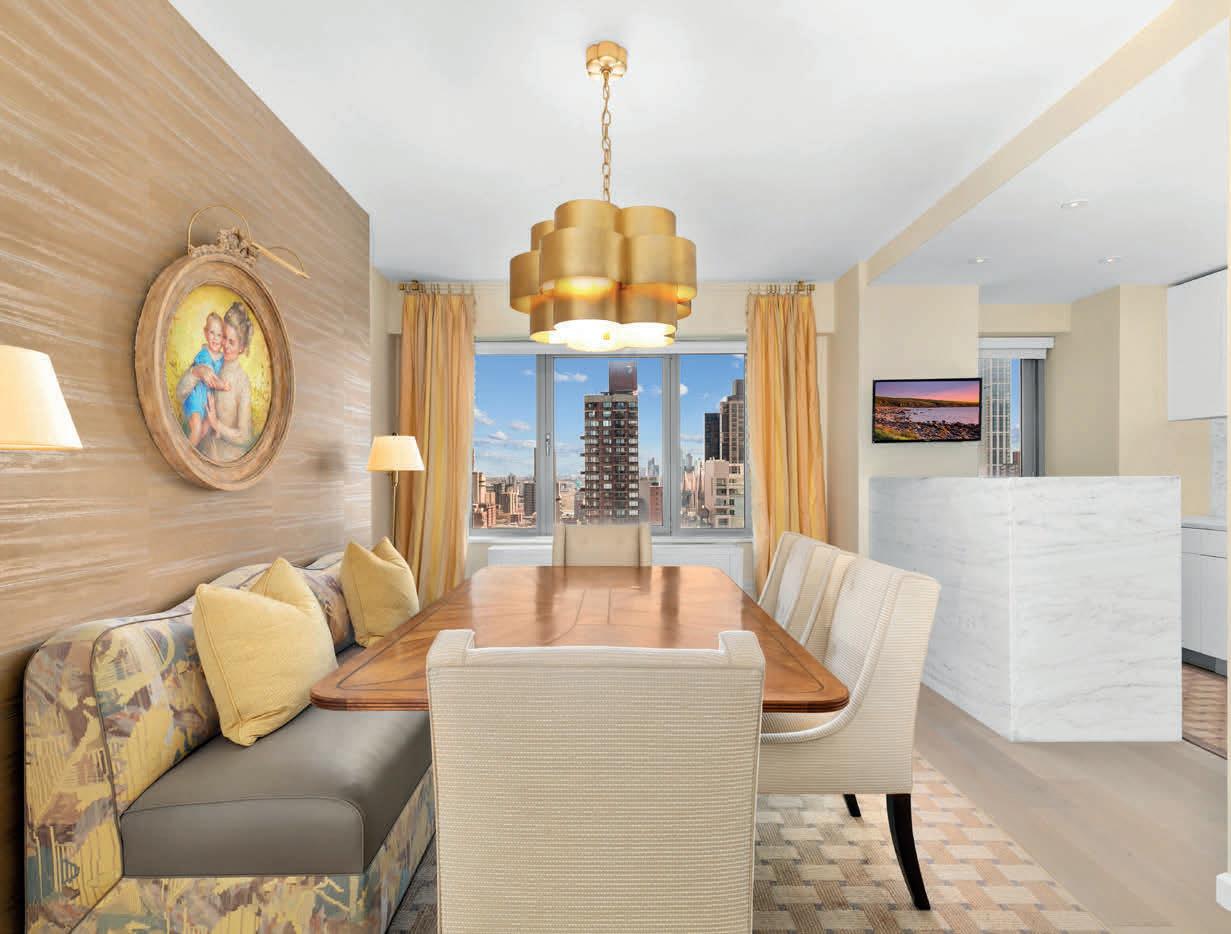
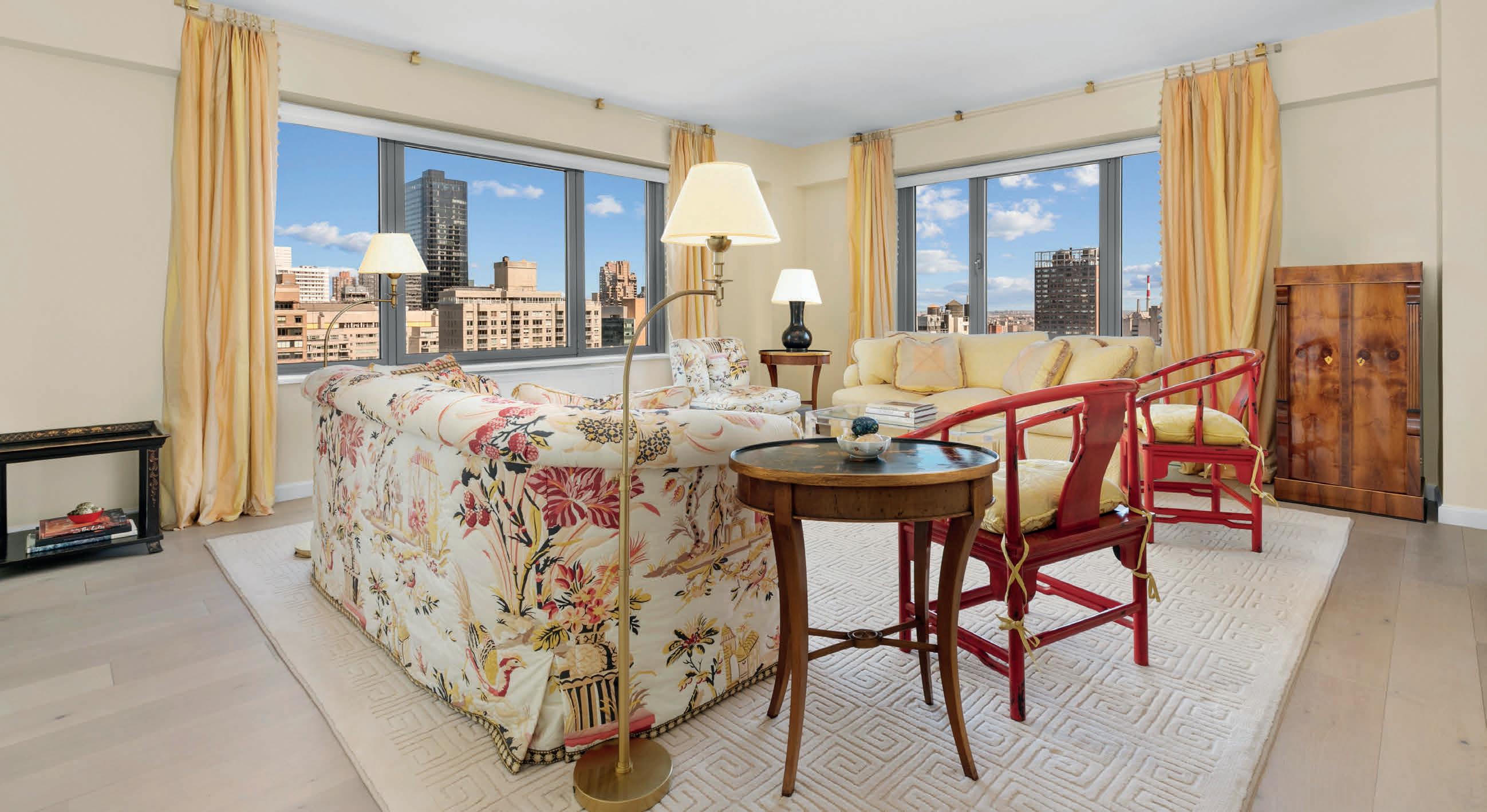
Discover luxury living at its finest with apt 25G at the L’Ecole Condominium located at 212 East 47 St. (AKA 211 East 46 St) This spacious, tastefully renovated 2 bedrooms, 2 baths unit boasts designer touches such as wide plank pine flooring, a dining alcove, and a master suite with a King sized bed and private marble-clad bathroom with heated floors. Just outside of the second bedroom is a 2nd full bathroom also marble-clad and also with a heated floor. Enjoy premium stainless steel appliances and Calacutta countertops in the kitchen, as well as south-facing windows and balcony with stunning river to river and city views. The building offers a 24-hour doorperson, marble lobby, gym, children’s playroom, media and meeting room, laundry center, and spectacular roof deck. Nestled in the heart of the prestigious Turtle Bay neighborhood, you’ll be just steps away from iconic landmarks such as Grand Central Terminal and the United Nations, as well as renowned restaurants, bars, and shops. With the recent addition of the Long Island Railroad at Grand Central, commuting has never been easier. And, coming soon, a waterfront promenade will be built behind the UN. Don’t miss this opportunity to own a piece of Manhattan that’s low on monthlies and high on value when you purchase apt 25G in the sought-after Turtle Bay section of Midtown East. Watch a video, Click here!
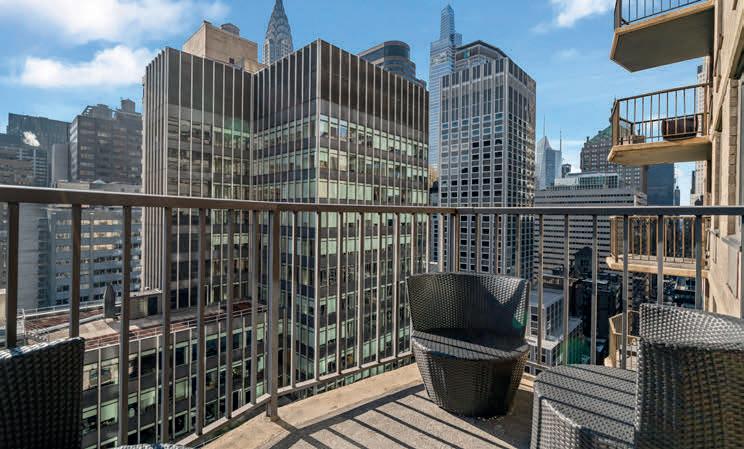
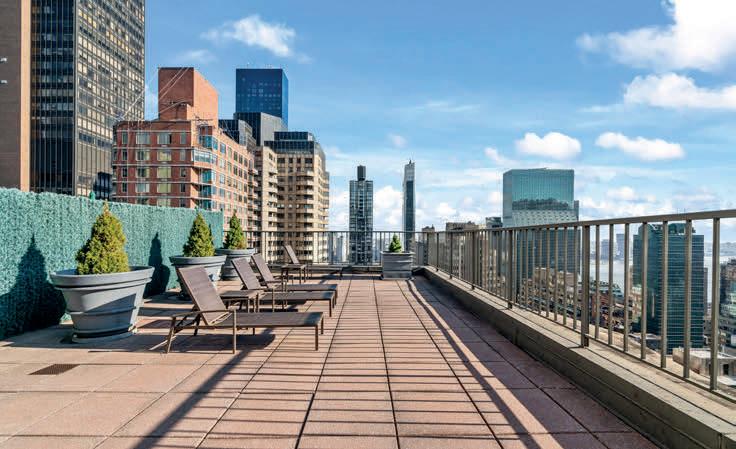
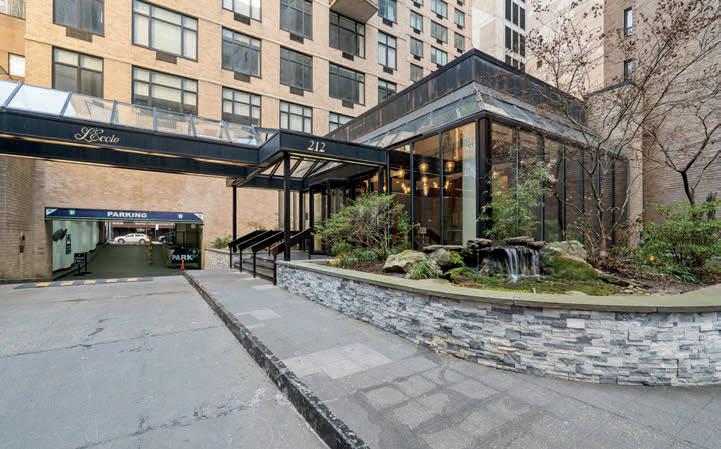
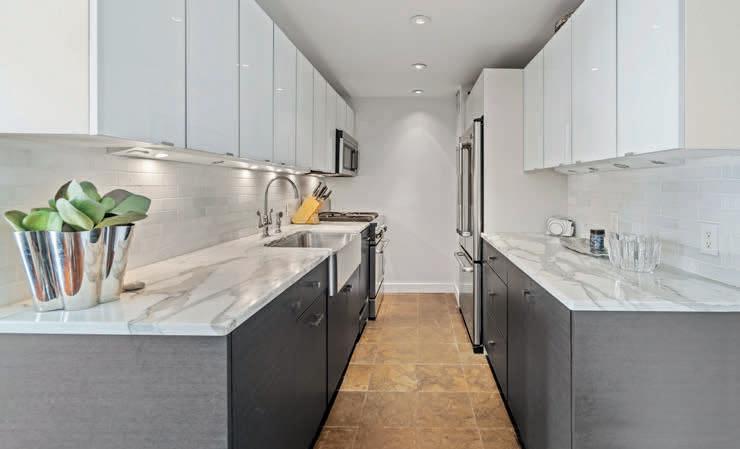
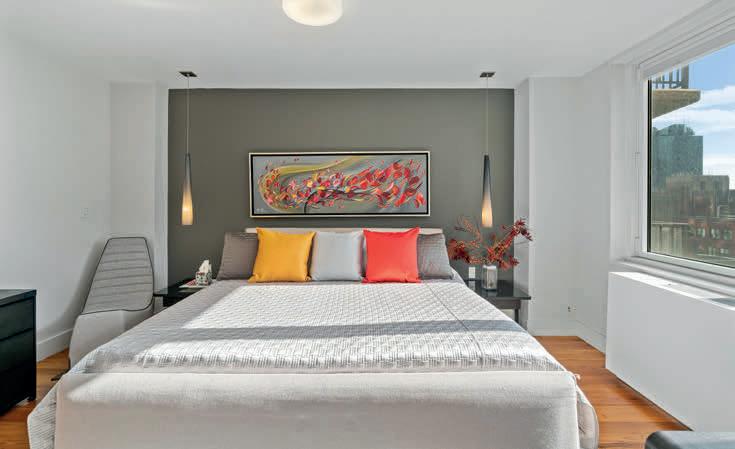
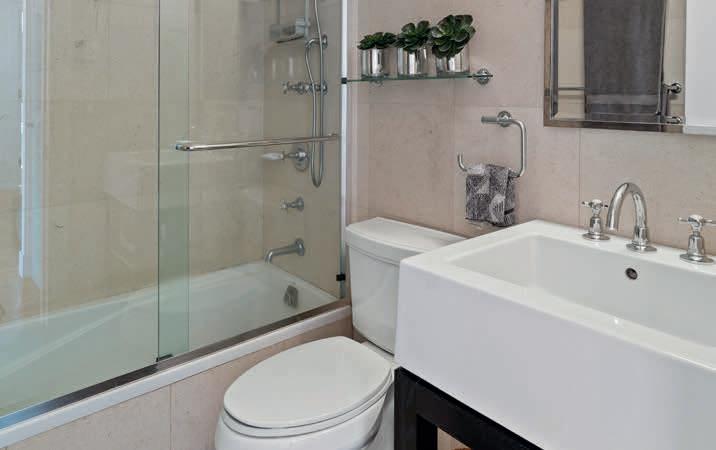
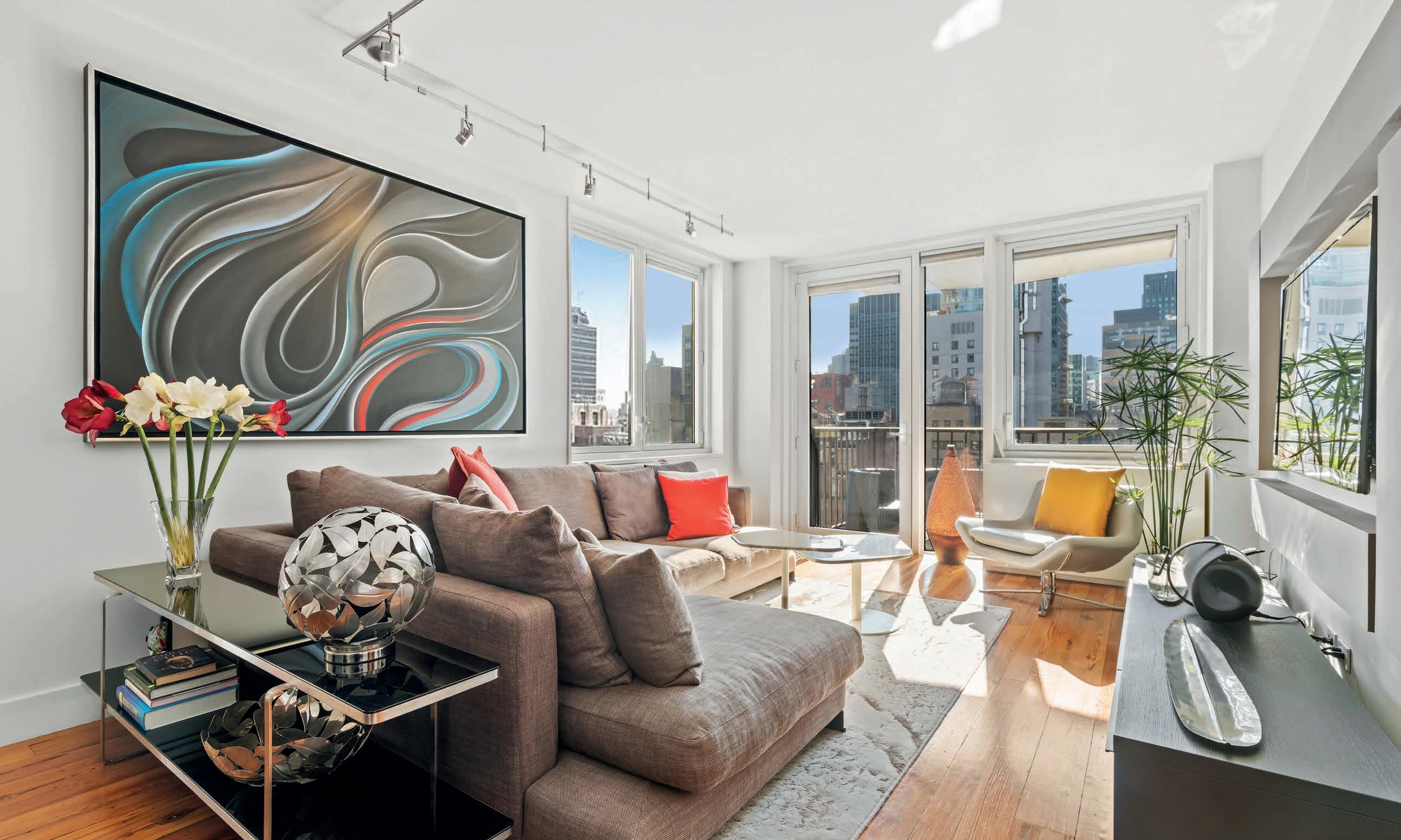 Esteban Rodriguez PRINCIPAL BROKER, OVATION PROPERTIES LLC
Esteban Rodriguez PRINCIPAL BROKER, OVATION PROPERTIES LLC


917.500.3969
juan@ovationpropertiesllc.com

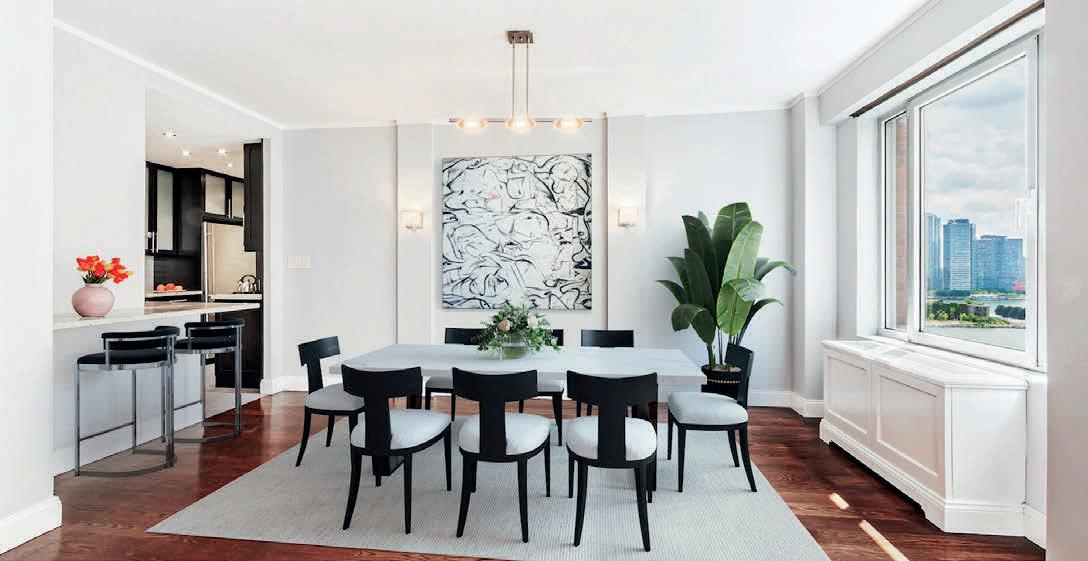
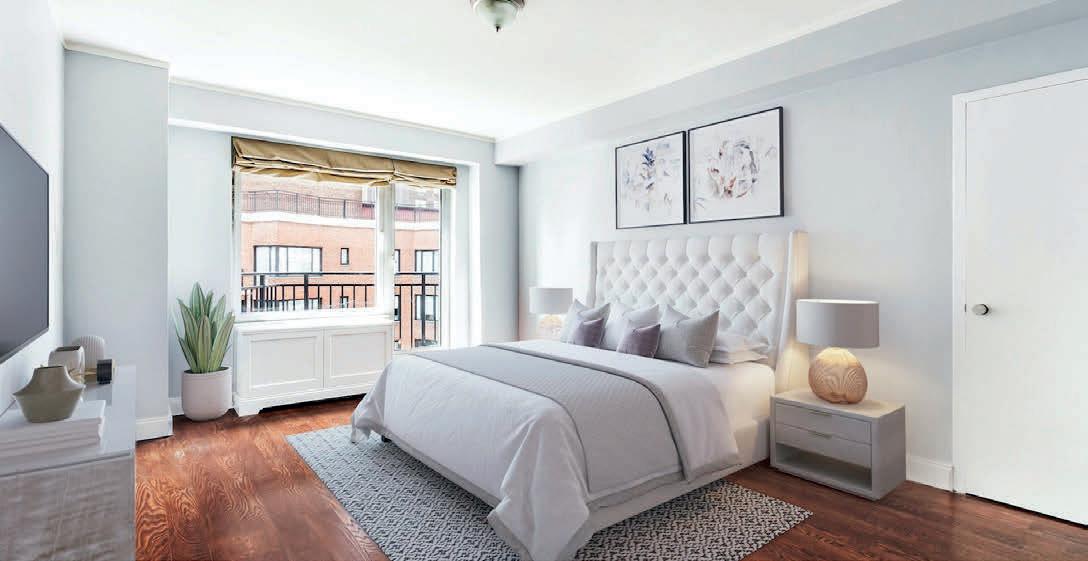
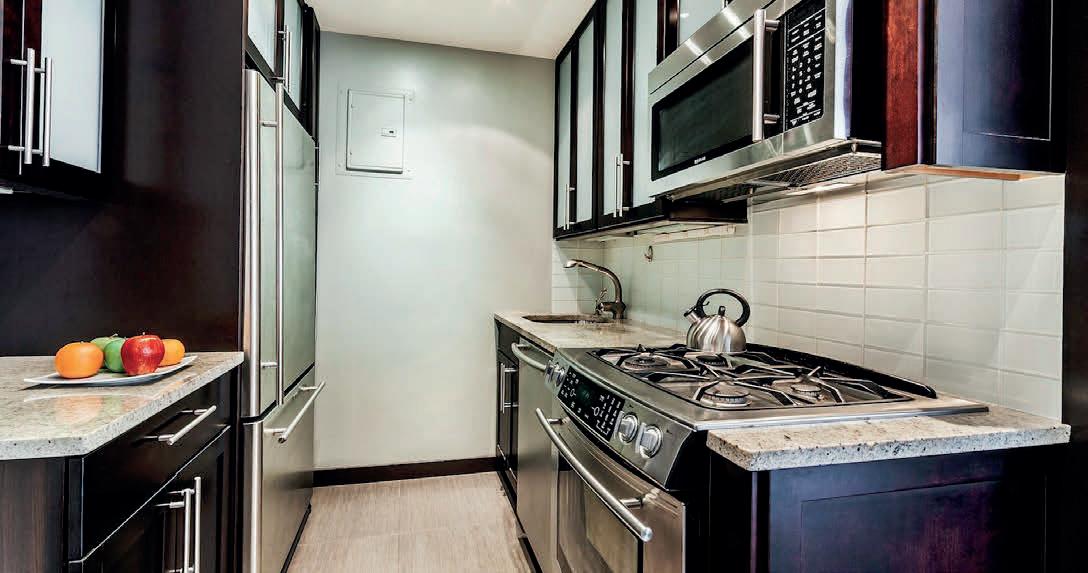
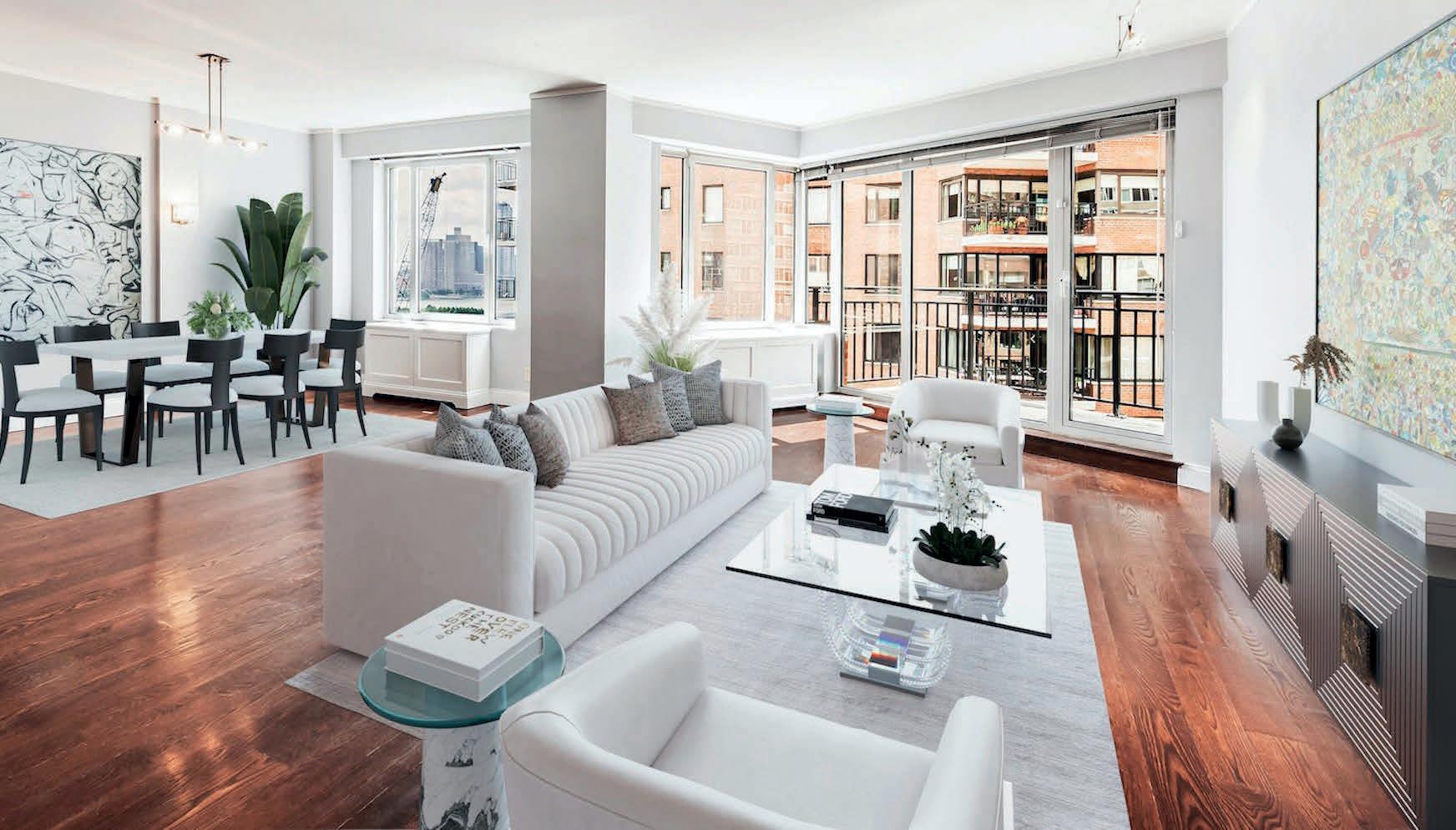
2 BEDS | 2 BATHS | $1,650,000
This high floor apartment has 2 generous bedrooms, 2 full baths and 2 balconies. The living room, dining room and both bedrooms and balconies have river views. The beautifully appointed kitchen has custom mahogany and opaque glass cabinets, stainless steel appliances and granite countertops. Dining room flows from your open kitchen to a large living room with floor to ceiling windows and a custom built desk area. Spacious primary bedroom features a walk-in closet a spa like bathroom with Oceana soaking tub and it’s own balcony. Your new home has wide plank oak flooring and crown and base moldings throughout. Full service building with 24 hr door, Concierge, valet service, fitness center and reduced rate on-site parking. Excellent financials and mechanicals. Pets and pied-a-Terre’s allowed.

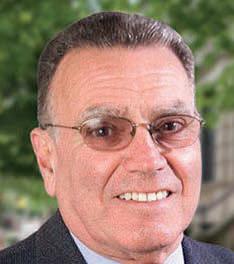
REALTOR ®
m: 917.715.3398 | o: 212.317.7855
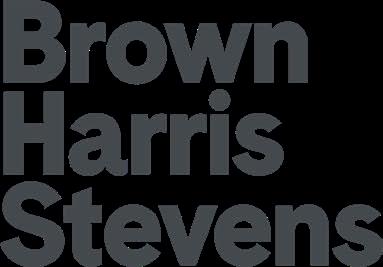
maxjimenez@bhsusa.com
REALTOR ®
m: 917.523.7987 | o: 212.317.7867
sahmetovic@bhsusa.com
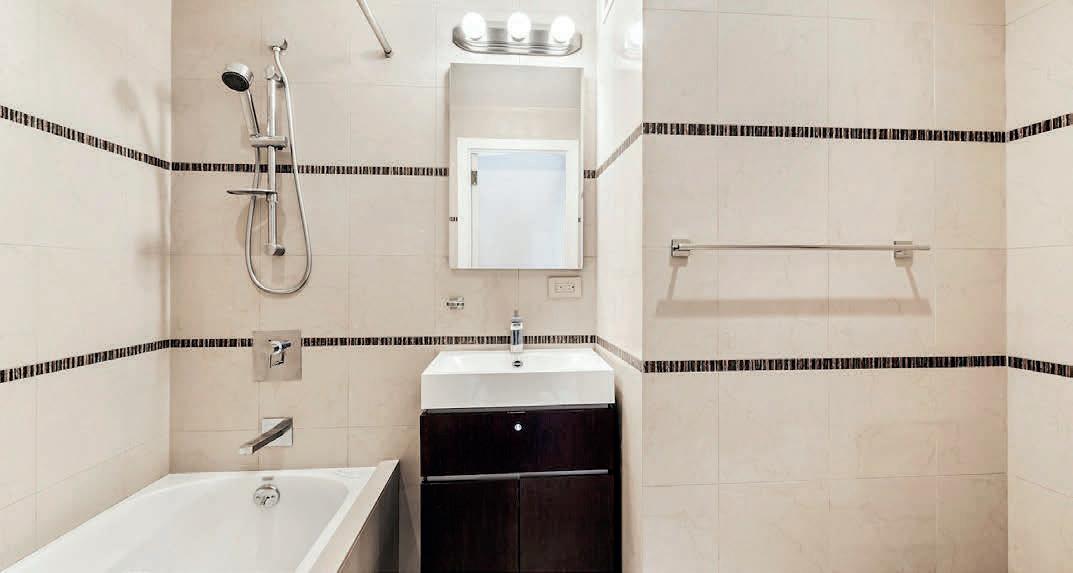



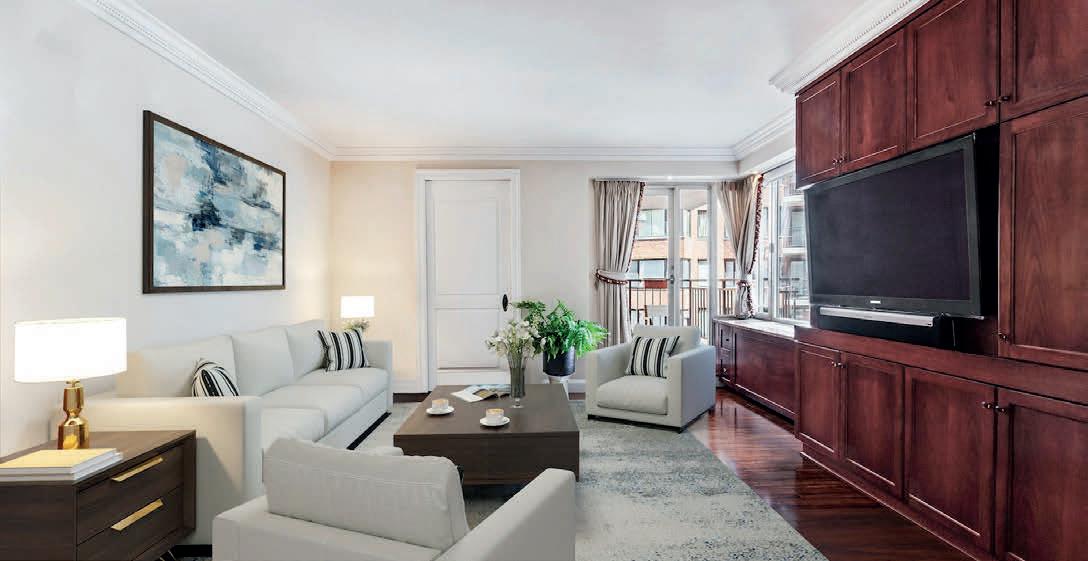
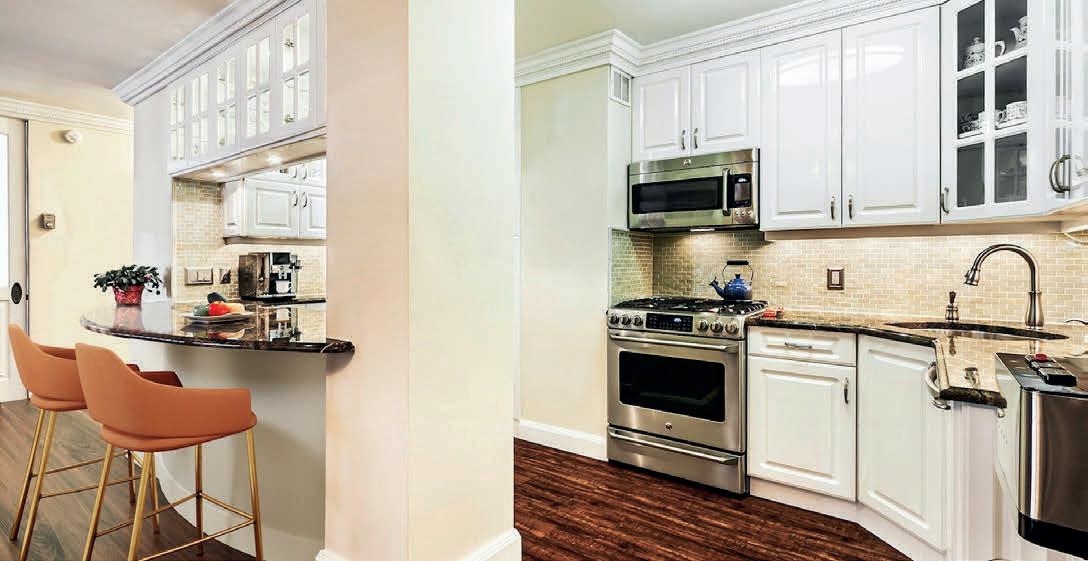
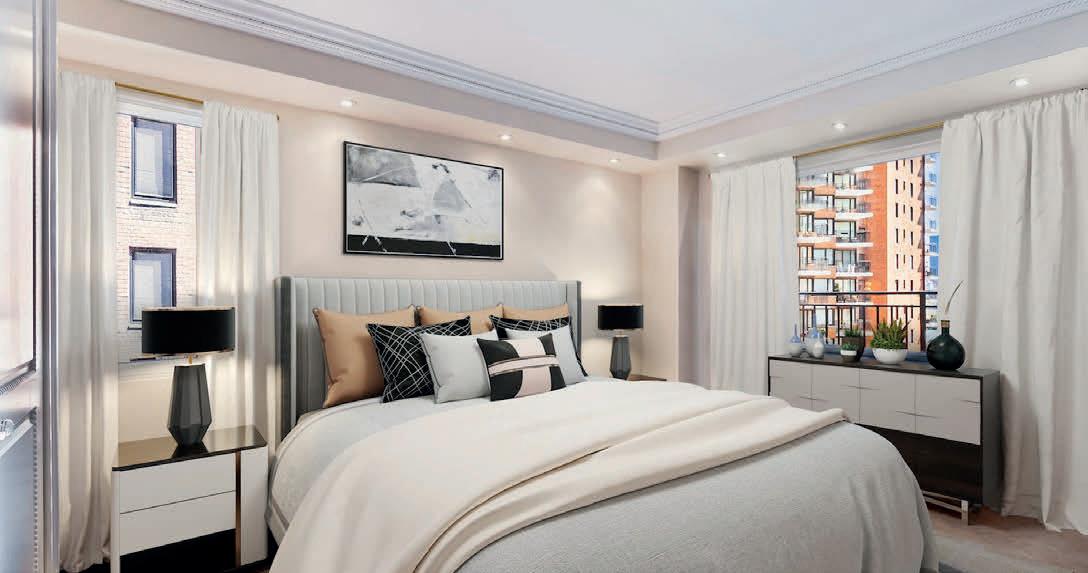
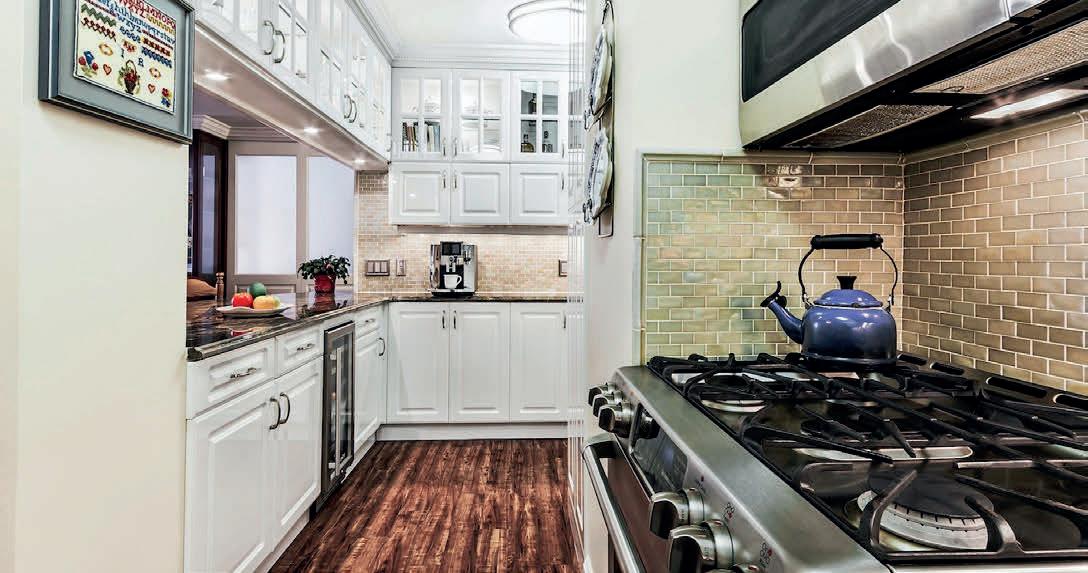
Designer attention to detail in every aspect of this custom designed home, that is elegant and functional. A large balcony off the living room invites you to outdoor dining in a quiet setting while watching the boats go by. A large open kitchen with a breakfast bar is surrounded by ample cabinetry, some of which are pantry sized. Stainless steel appliances , wine cooler and granite countertops make the kitchen perfect for the chef in you. Primary bedroom has a 16 ft wall of closets and an en-suite bathroom with large soaking tub. Secondary bedroom can be used as den or office. Your new home has Brazilian cherry wood wide plank flooring and custom pocket doors and moldings. A circular driveway adds to the many conveniences of this full service luxury Sutton Place co-op. Excellent financials and mechanicals, fitness center, valet service and on site reduced rate parking. Pets and pied-a-terre’s allowed.
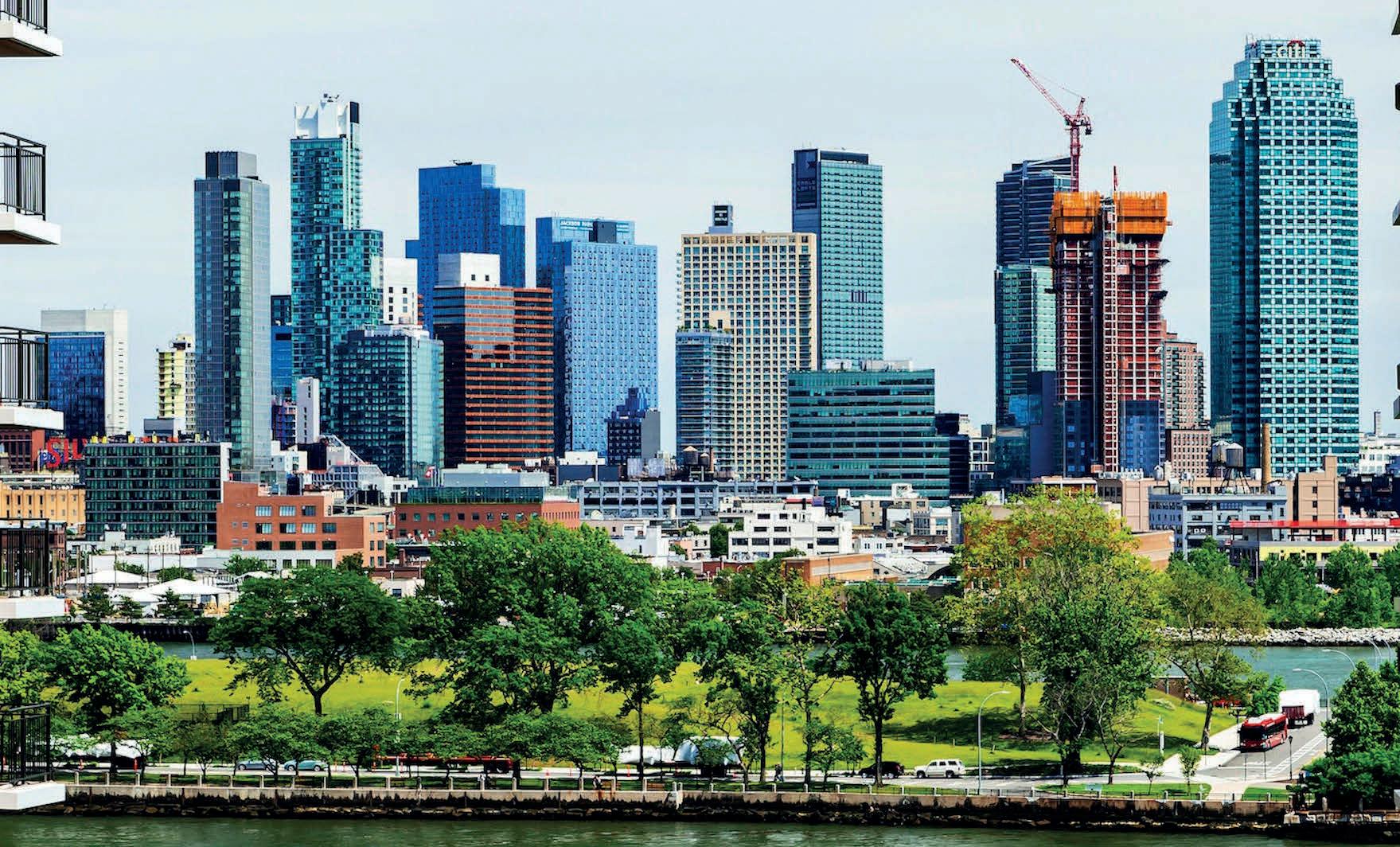 2 BEDS | 2 BATHS | $1,599,000
2 BEDS | 2 BATHS | $1,599,000
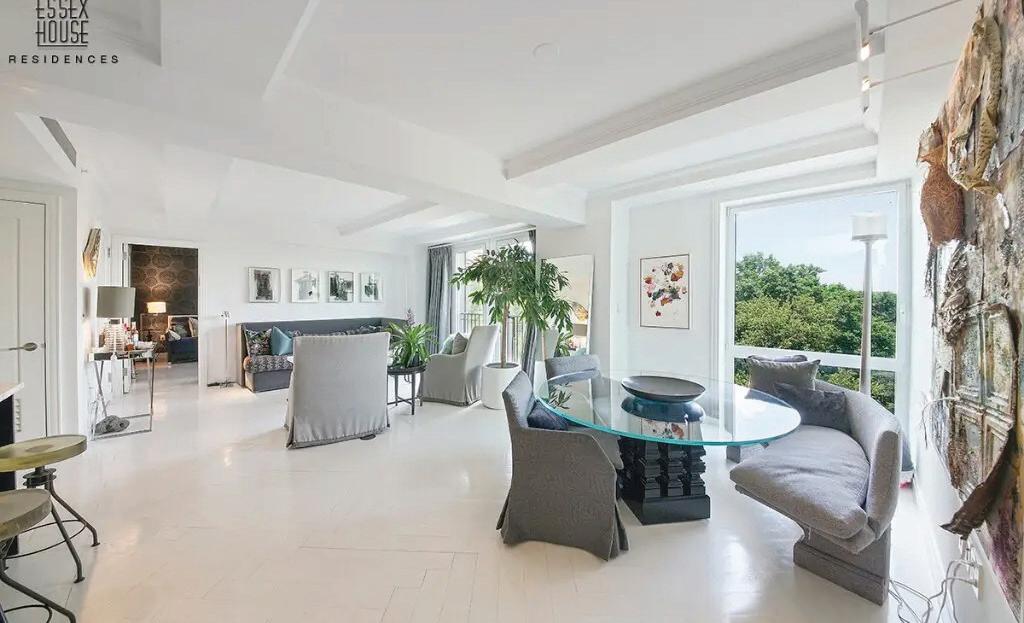
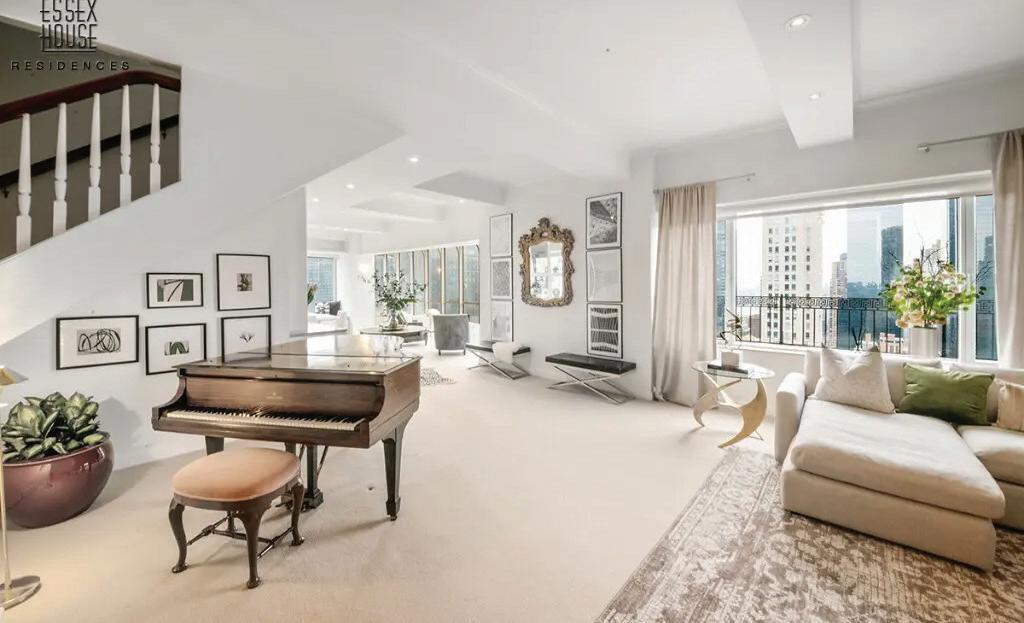
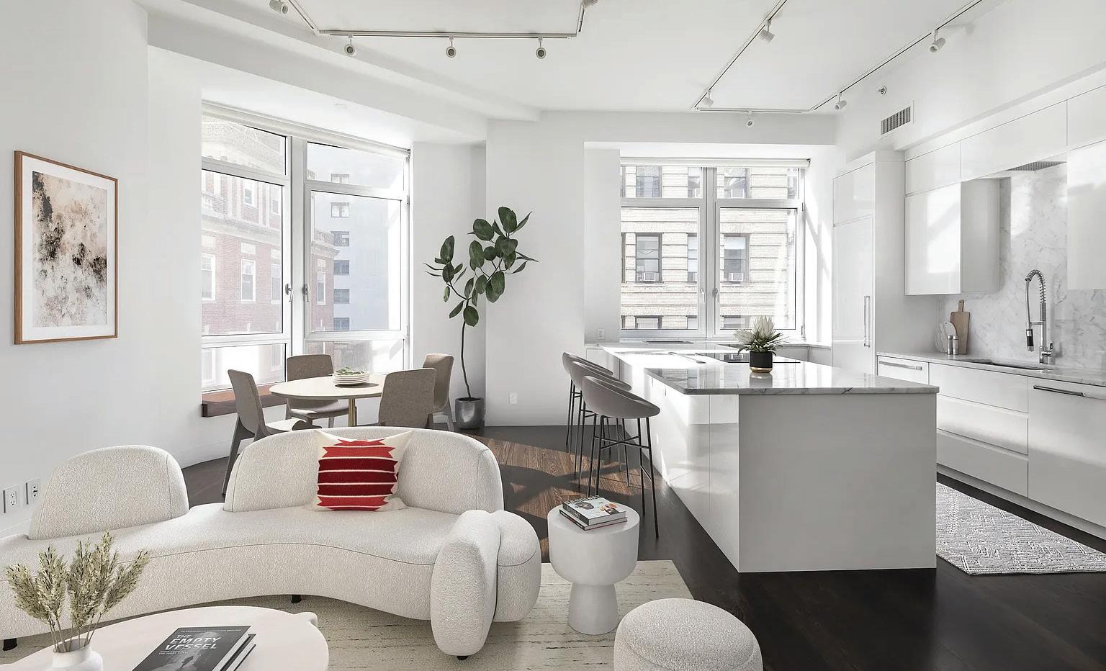
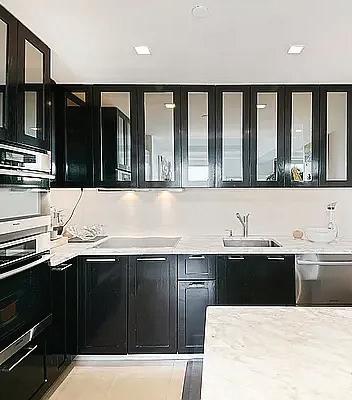
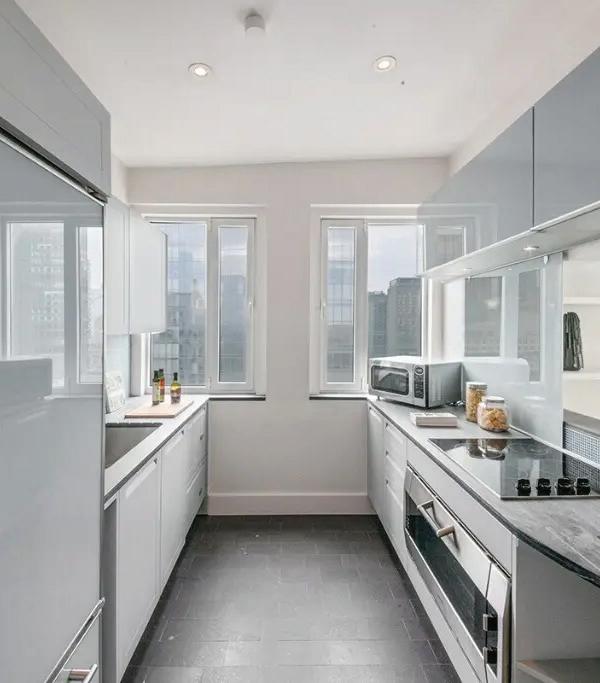
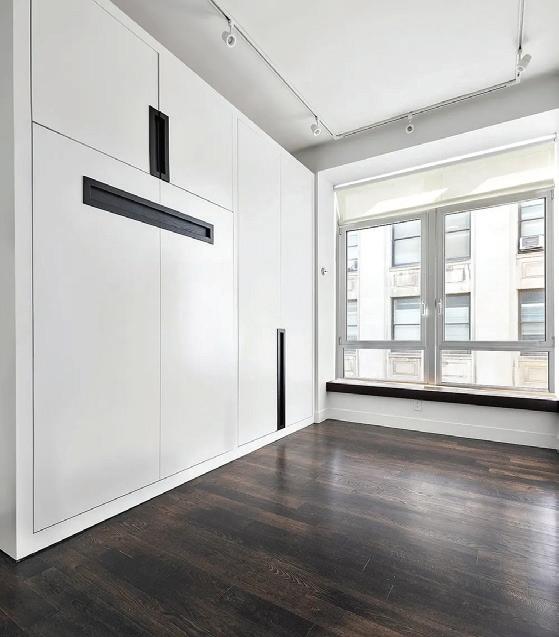

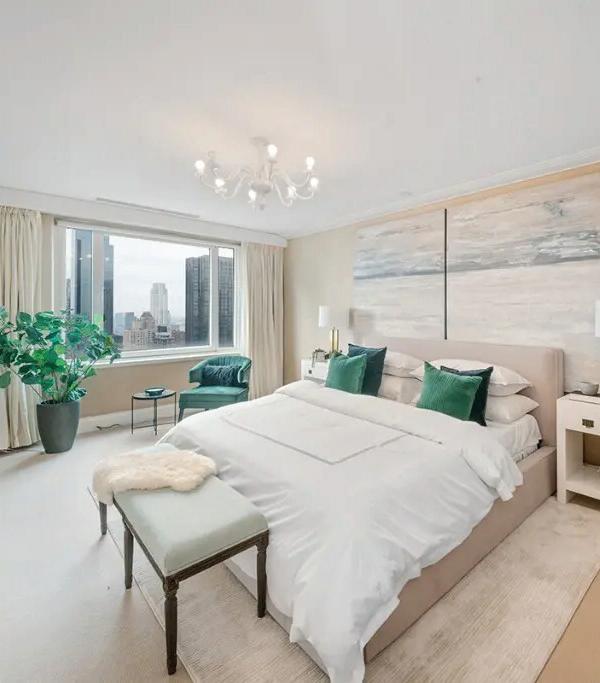
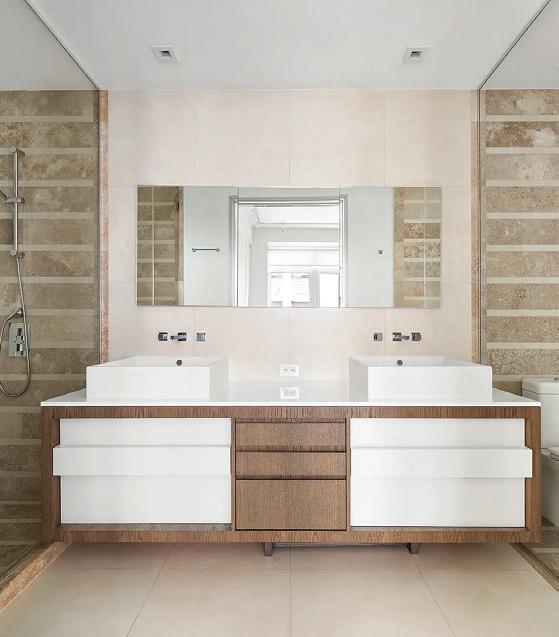
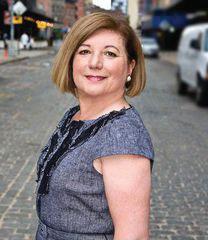

Spectacular high floor corner apartment with 2 bedrooms and 2.5 bathrooms, private outdoor space, three exposures and magnificent views of the city. This home has a perfectly pointed layout, with high ceilings, floor to ceiling windows that allows you to enjoy the spectacular views of the NYC skylines and river.
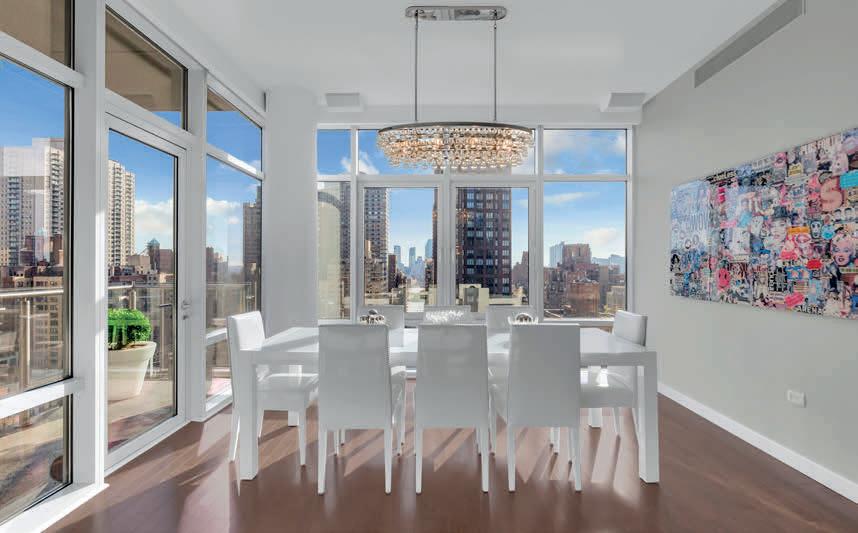
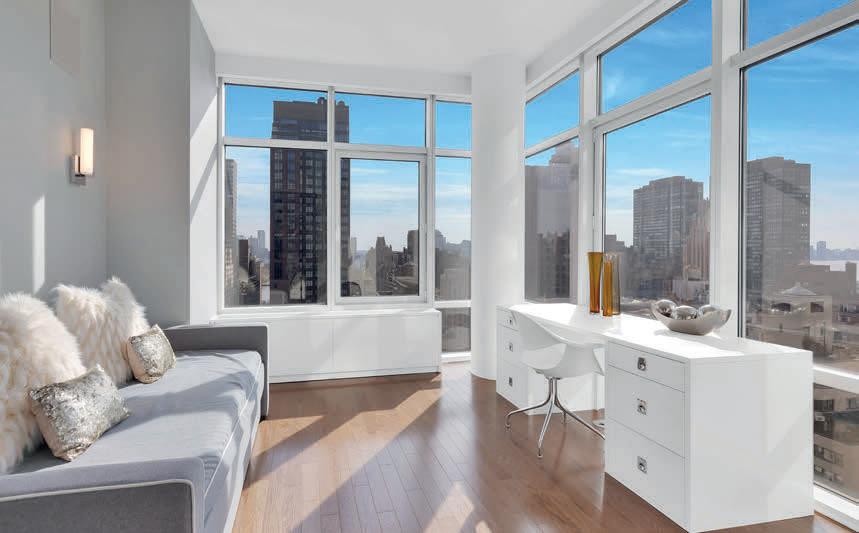
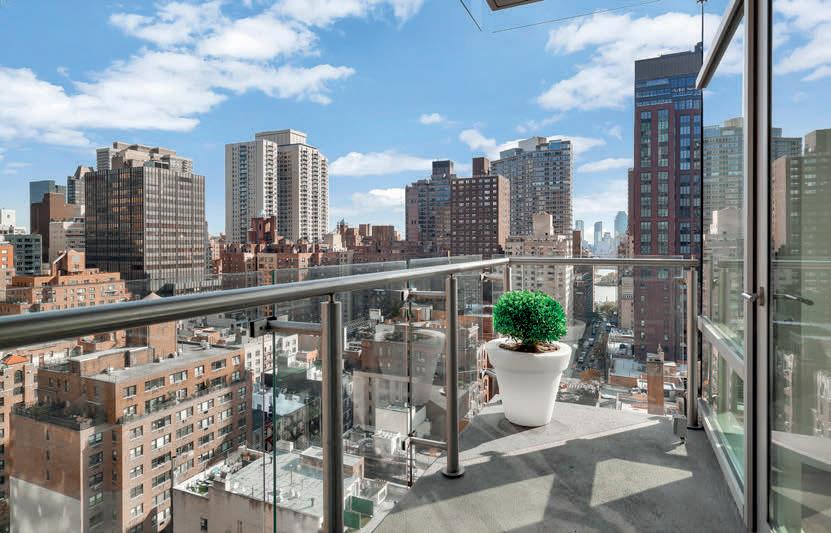
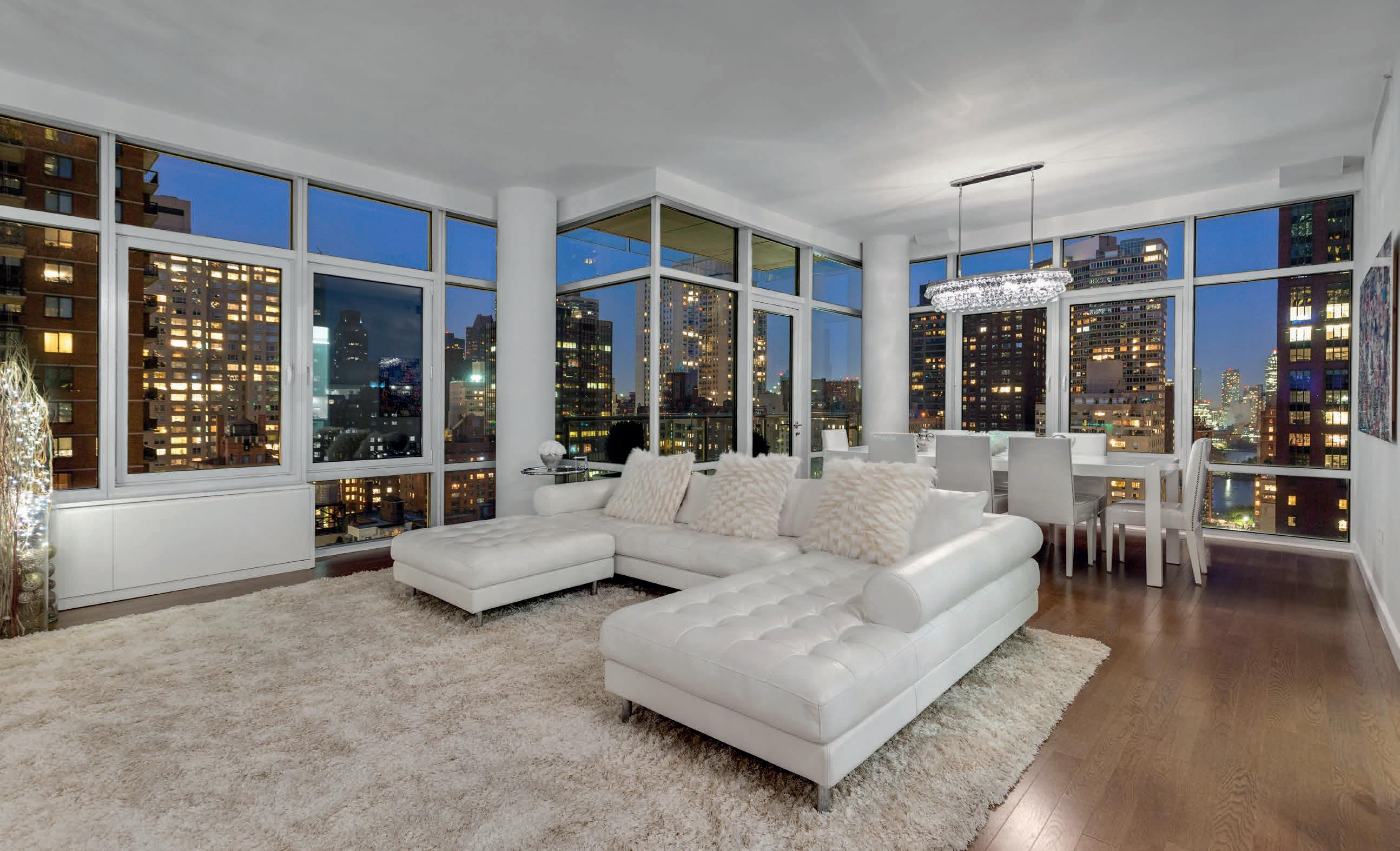
Soon you are walking into this ravishing home, you will be greeted into an elegant foyer that is blending in the large and sunny living room with a separate dinning area which leads you also to the astonishing private terrace, perfect for a morning coffee or to entertain a party. The large and beautiful windowed chef’s kitchen has designed custom cabinetry with smooth Carrara marble countertops and high-end stainless steel appliances (Sub Zero refrigerator & Gaggenau cooktop), double ovens and full size dishwasher. The marvelous and very generously sized prime suite bedroom with a super Zen feeling, has a super large walk-in closet and a gorgeous en-suite marble bathroom with deep soaking tub, double sinks, and a glass shower. The large second bedroom, with
a striking view of The Chrysler Building, has also great closet space and en-suite bathroom. The fabulous residence has also nitid wood floors throughout, plentiful closet space a washer an dryer and the big bonus is the Smart Home feature, a really top-notch technology (Alexa and Google compatible) that allowed you to simply use your voice for the sound system, lights and automatic shades.
The white gloves fully service luxury condominium, 310 East 53rd Street is exposing you into a gorgeous lobby, very friendly and professional stuff and state-of -art amenities that include 24 hour doorman and concierge, a resident manager, great fitness center, garage, and a wonderful courtyard. Step away from Whole Foods, amazing restaurants and shops, East River esplanade, and many options for mass-transit access. Located in one of Manhattan’s prime neighborhoods, this location is offering convenient access to airports, Long Island, FDR Drive for north or south driving, also easy access to Queensborough Bridge. Your pets are welcome as well. Private showings can be scheduled 7 days a week. Don’t miss this luxury opportunity.
C: 917.892.0648
O: 212.350.8526
amedeo.pelin@elliman.com www.elliman.com


Year-round Penthouse retreat features sky-lit enclosed atrium, two terraces, Viking BBQ, and bar, and that’s just the top floor! Totally restored Romanesque Revival brick over rusticated brownstone 18 foot-wide townhouse on landmarked Doctor’s Row, a block from Central Park. Two-family entity with self-contained ground floor one bedroom apartment for income generator, easily paying your low taxes and utilities, while future owners luxuriate on four floors above + zen-like patio garden below, including four bedrooms, open chef’s kitchen with tons of built-in cabinetry, 2.5 luxury baths, two wood-burning fireplaces, washer-dryer room, central air and heat, Central stairs yield full-width front and back rooms on all upper floors with high ceilings throughout. Whole Foods, Columbia, the kaleidoscope of the Upper Westside dining, shopping, schools and service options and the Montessori School are but a stone’s throw away.
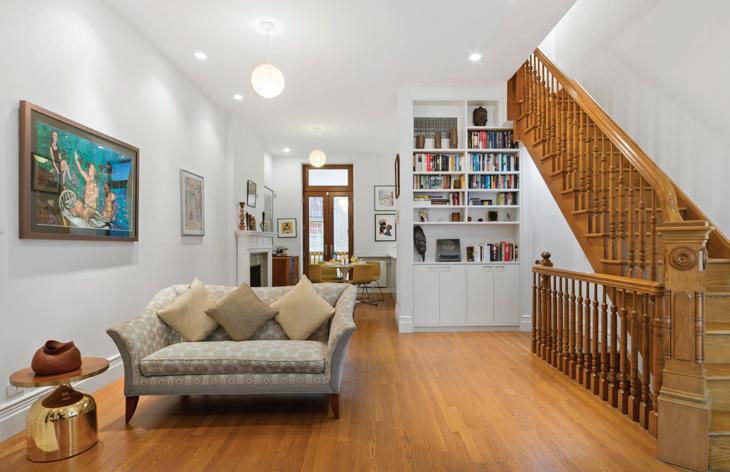
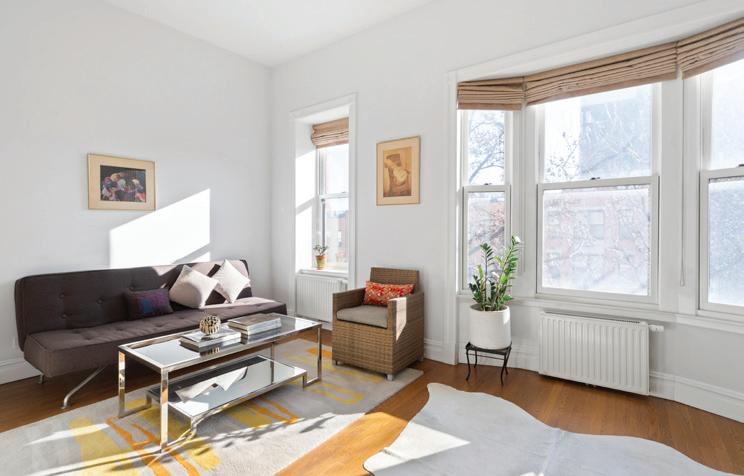
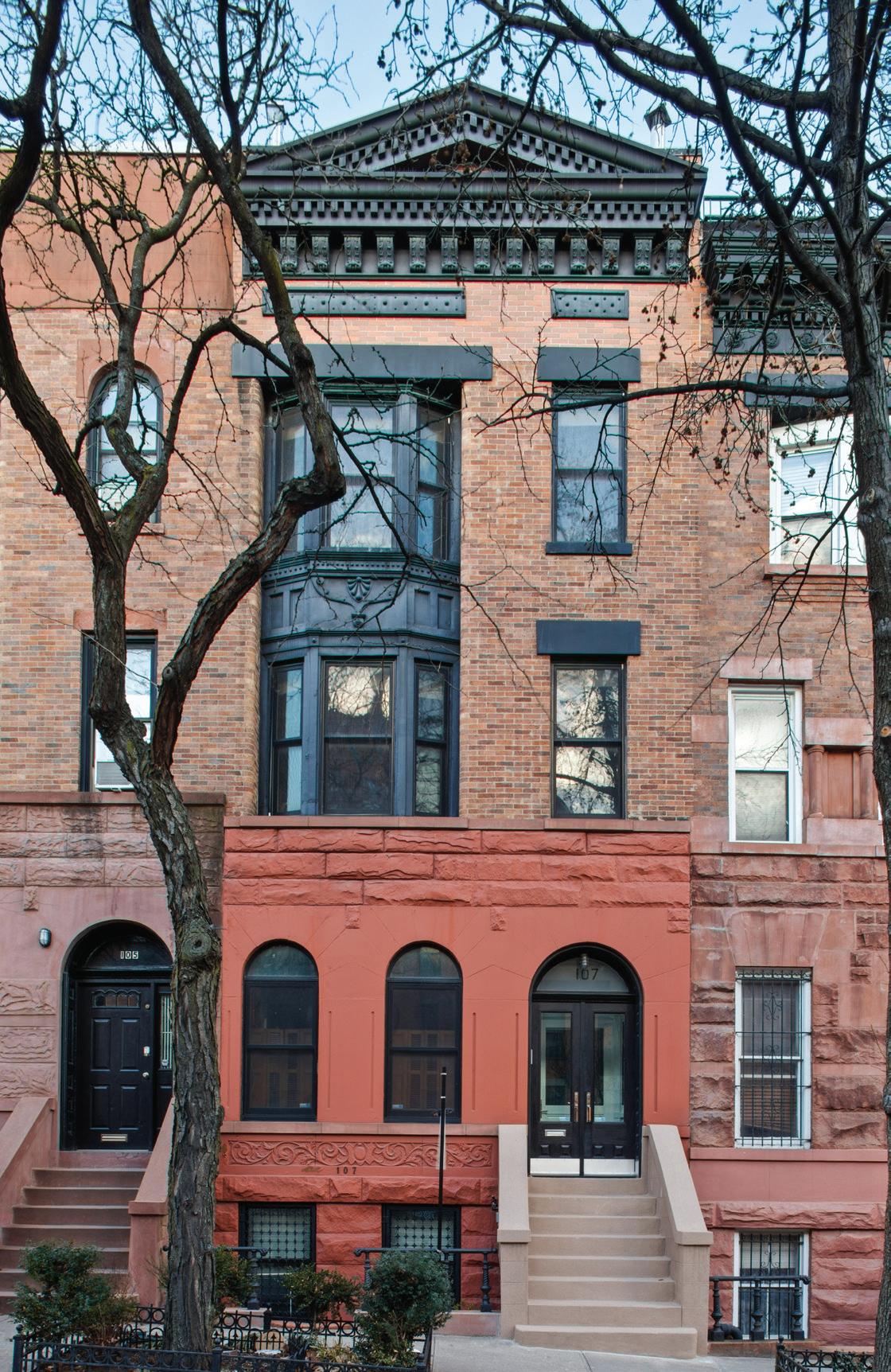
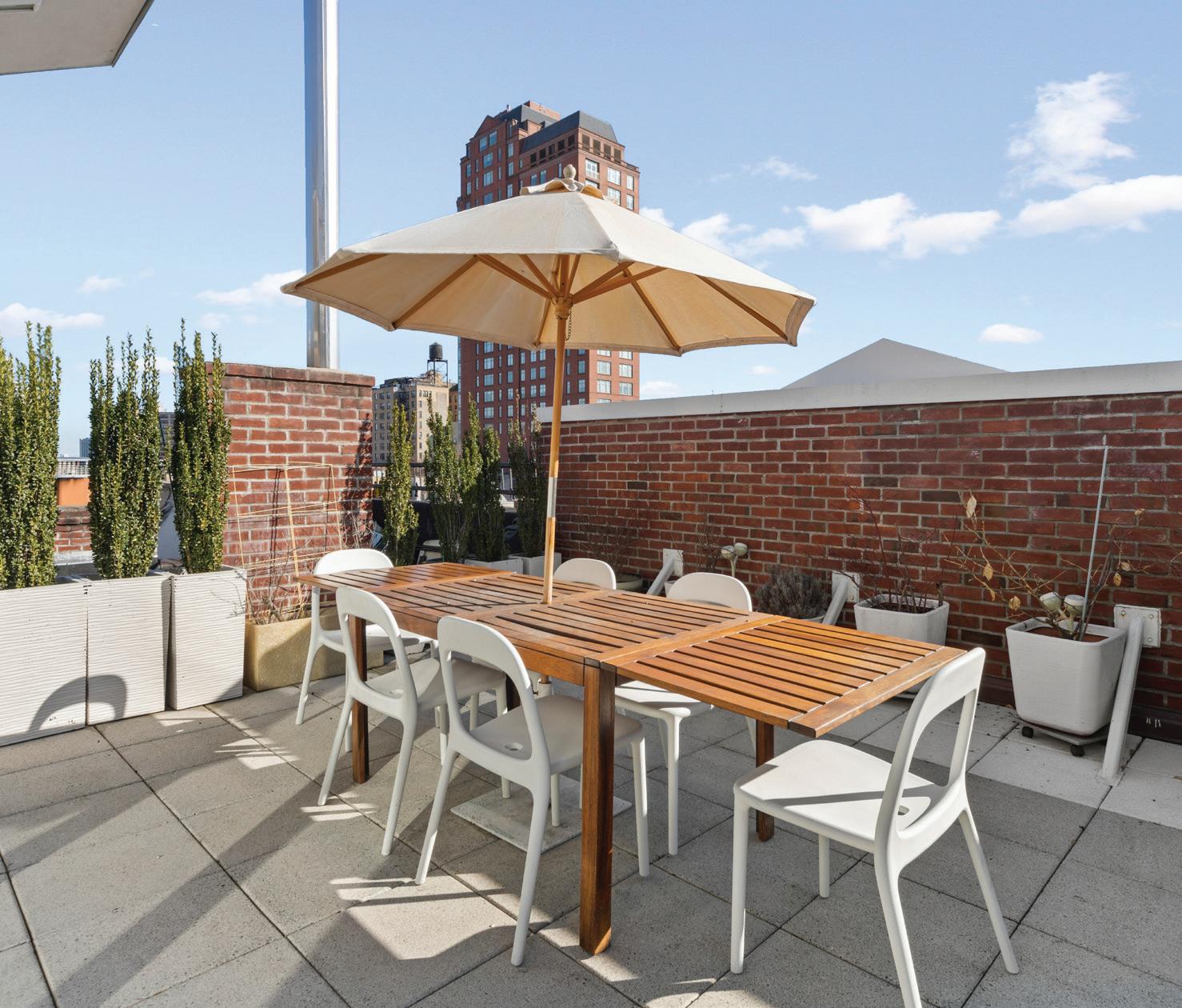 Norman Horowitz ASSOCIATE BROKER
Norman Horowitz ASSOCIATE BROKER
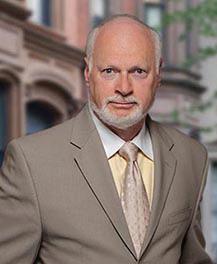
c: 917.837.3497
o: 212.381.4214
nhorowitz@bhsusa.com
BrownHarrisStevens.com
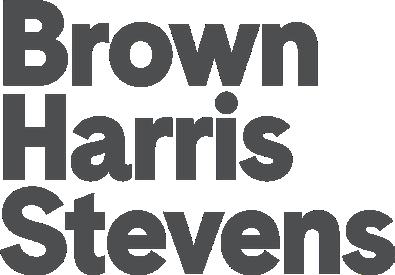 5 BEDS | 3.5 BATHS | 3,110 SQ FT | $4,175,000
107 MANHATTAN AVENUE, NEW YORK, NY 10025
5 BEDS | 3.5 BATHS | 3,110 SQ FT | $4,175,000
107 MANHATTAN AVENUE, NEW YORK, NY 10025
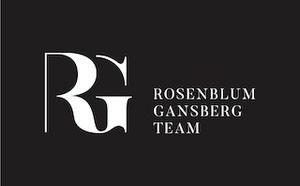
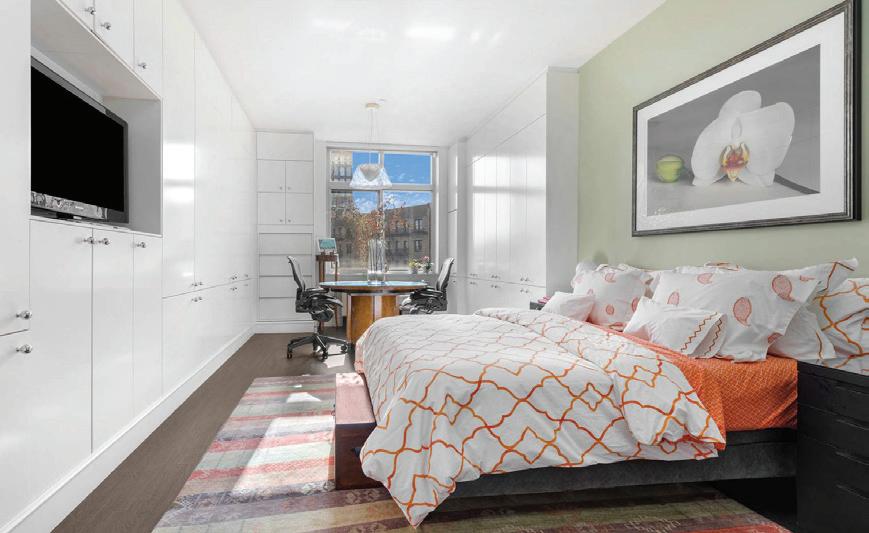
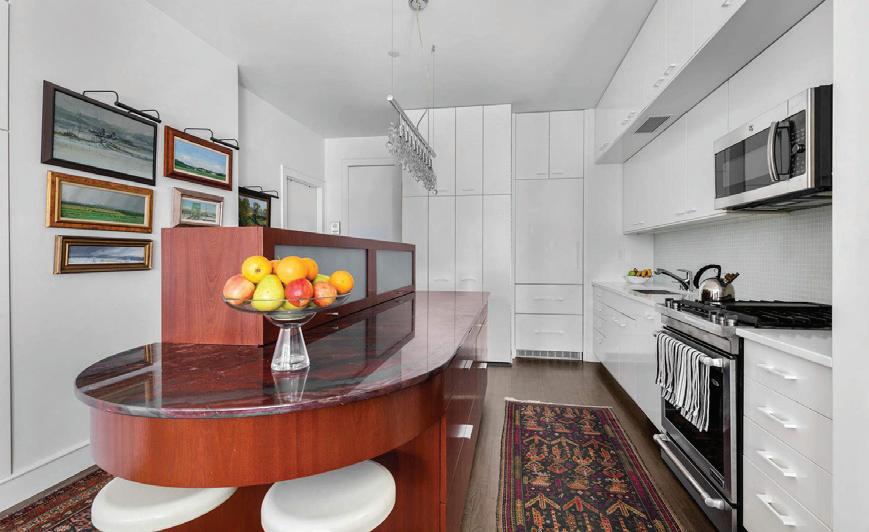
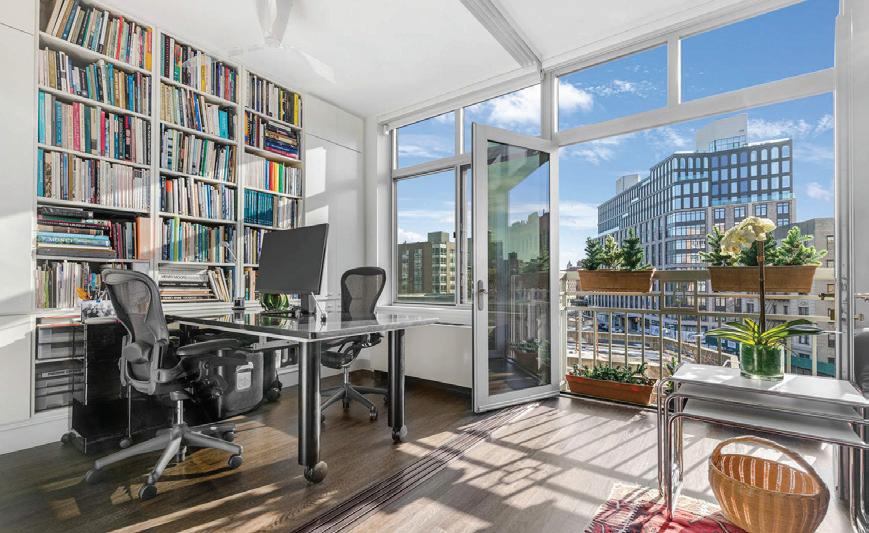
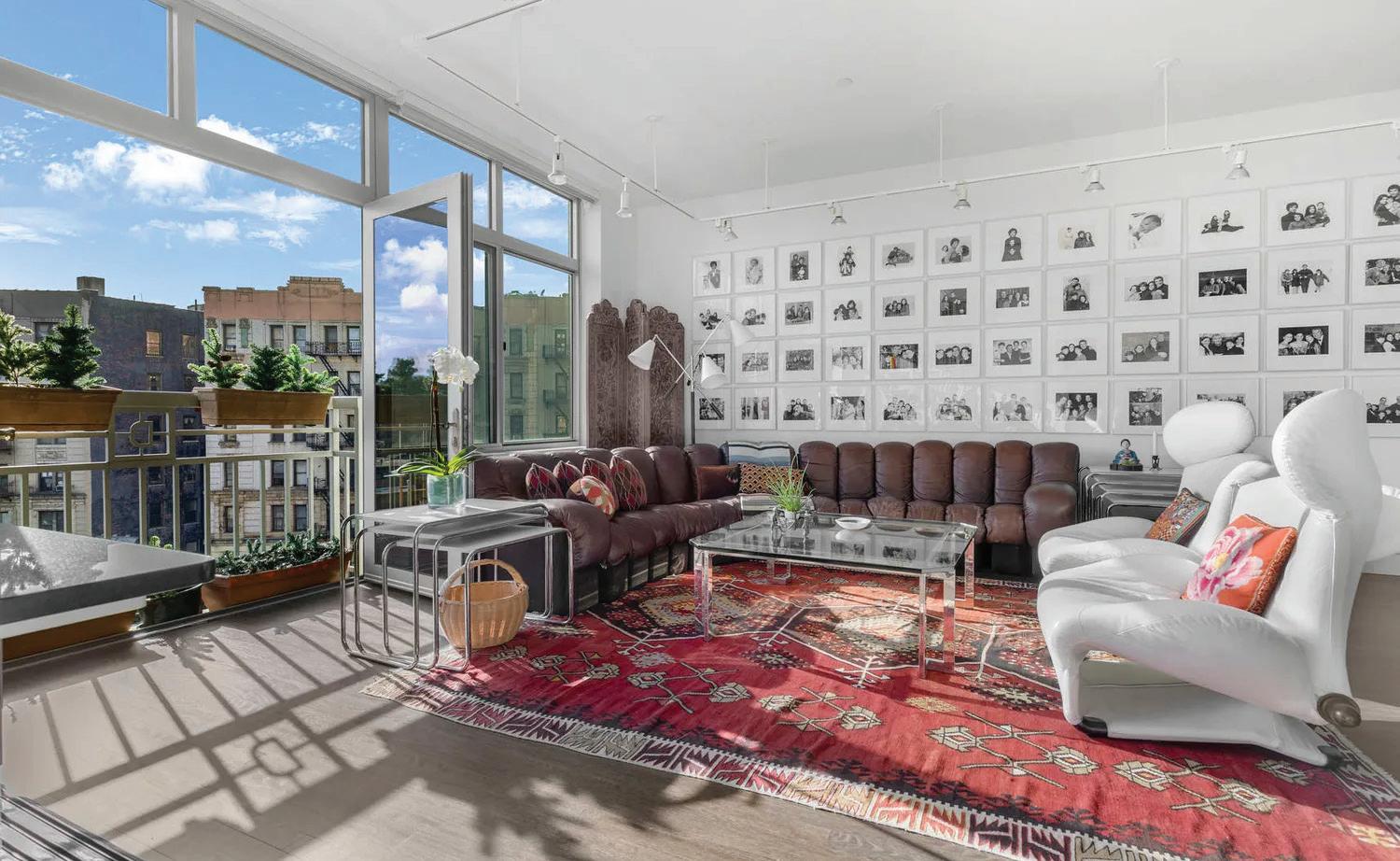
Welcome to this beautifully and architecturally designed home that was built with a great deal of thought and a place for everything! The interior was completely transformed by the current owners and is unique to the building! Upon entering the apartment you will fall in love with the grand scale of the great room with an open living and entertaining space that can be easily transformed into separate spaces. The large and super bright living/dining room is the ultimate entertainer’s dream, and can be the perfect place to unwind at the end of the day by turning the space into your own screening room with the hidden and built-in TV.
The Dwyer Condo is a full-service, luxury condo in one of the most desirable parts of Harlem. Amenities include a 24-hour door person, live-in super, beautifully landscaped and furnished roof deck, and bike storage. The location is in close proximity to all major parks(Morningside Park, Central Park, and Hancock Park just across the street), world class restaurants, eateries and coffee shops, shops and markets, and all major transportation, such as the A,B,C,D trains just a block away.
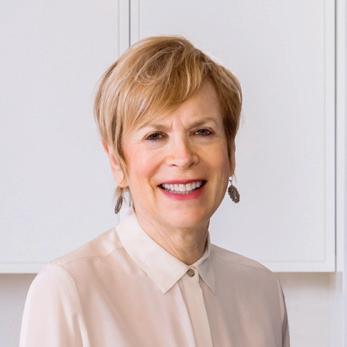
JUST RENOVATED sprawling 2-bedroom, 2-bathroom home of approximately 1, 500 sq ft with a 30-ft. Great Room ideal for entertaining and displaying artwork. Easily converted to a 3-bedroom, the unique layout features its own separate LAUNDRY ROOM. There is lovely southwestern light, and the garden views provide an exceptionally quiet sanctuary in the heart of the city. Located off of Park Avenue, this neighborhood is a residential and business hub for some of the top financial companies in the world, as well as a cultural destination with top art auction houses and Michelin-starred restaurants just up the street. The updated designer kitchen includes a luxury suite of Bertazzoni appliances with Carrara marble countertops and backsplash. The Laundry Room with side-by-side Bosch Washer and Dryer, includes an abundance of extra storage. The primary bedroom adjoins a custom walk-in closet, as well as a renovated marble bathroom with soaking tub. The second bedroom offers enough space for a queensized bed plus office area, as well as a newly renovated bathroom with walk-in rain shower. Brazilian Cherry hardwood floors, custom HVAC built-ins with extra storage and custom lighting complete this truly oneof-a-kind offering with Central Park, Whole Foods and the finest dining and shopping just blocks away! This wonderful home is ideally located in a white-glove Coop with a recently unveiled limestone facade, renovated hallways, and a lobby renovation which is soon to be completed. Additional amenities include 24-hour doorman, superior staff, on-site garage (at a reduced rate to shareholders) and storage space. Liberal policies include pied-a-terres and sublets upon approval, 80% financing permitted, plus Gifting and Co-Purchasing allowed. Please contact the Seller’s Agent only for a private showing. Listed by owner/agent.
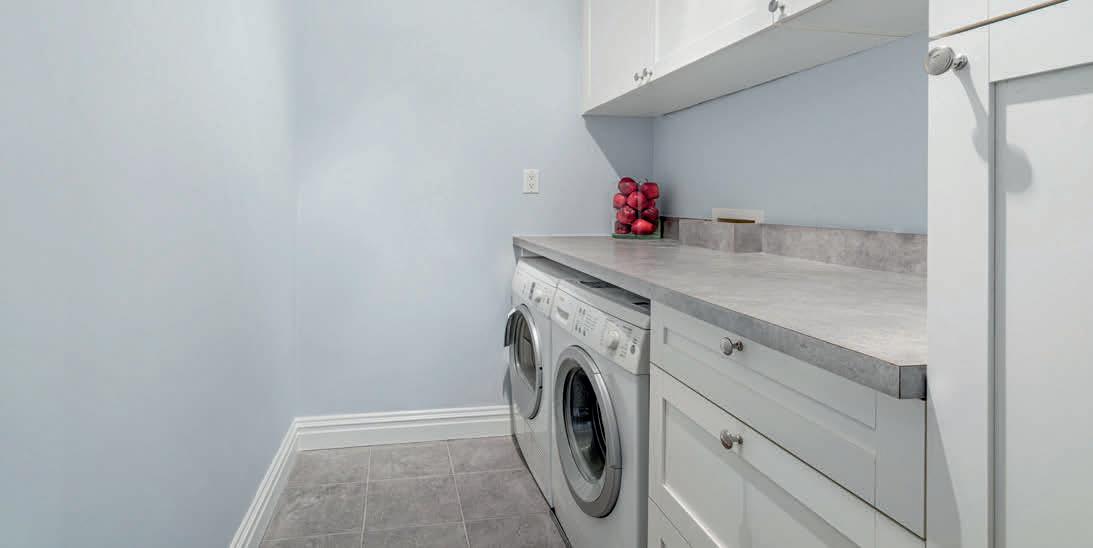
REALTOR ®
D: 212.891.7684

O: 212.891.7000
C: 917.972.7709
Sandra.Sullivan@elliman.com
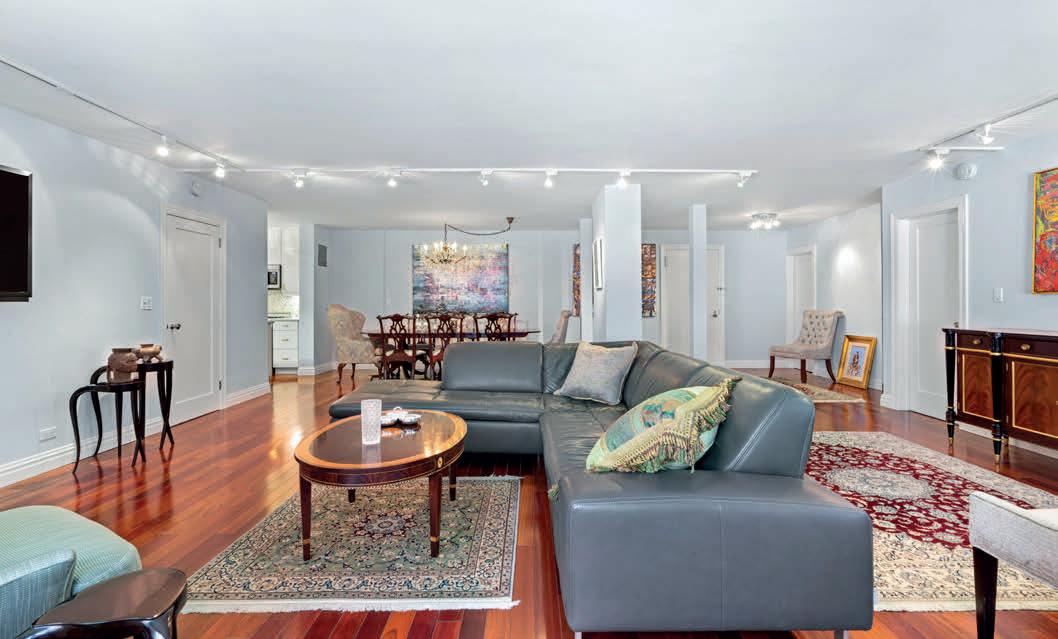

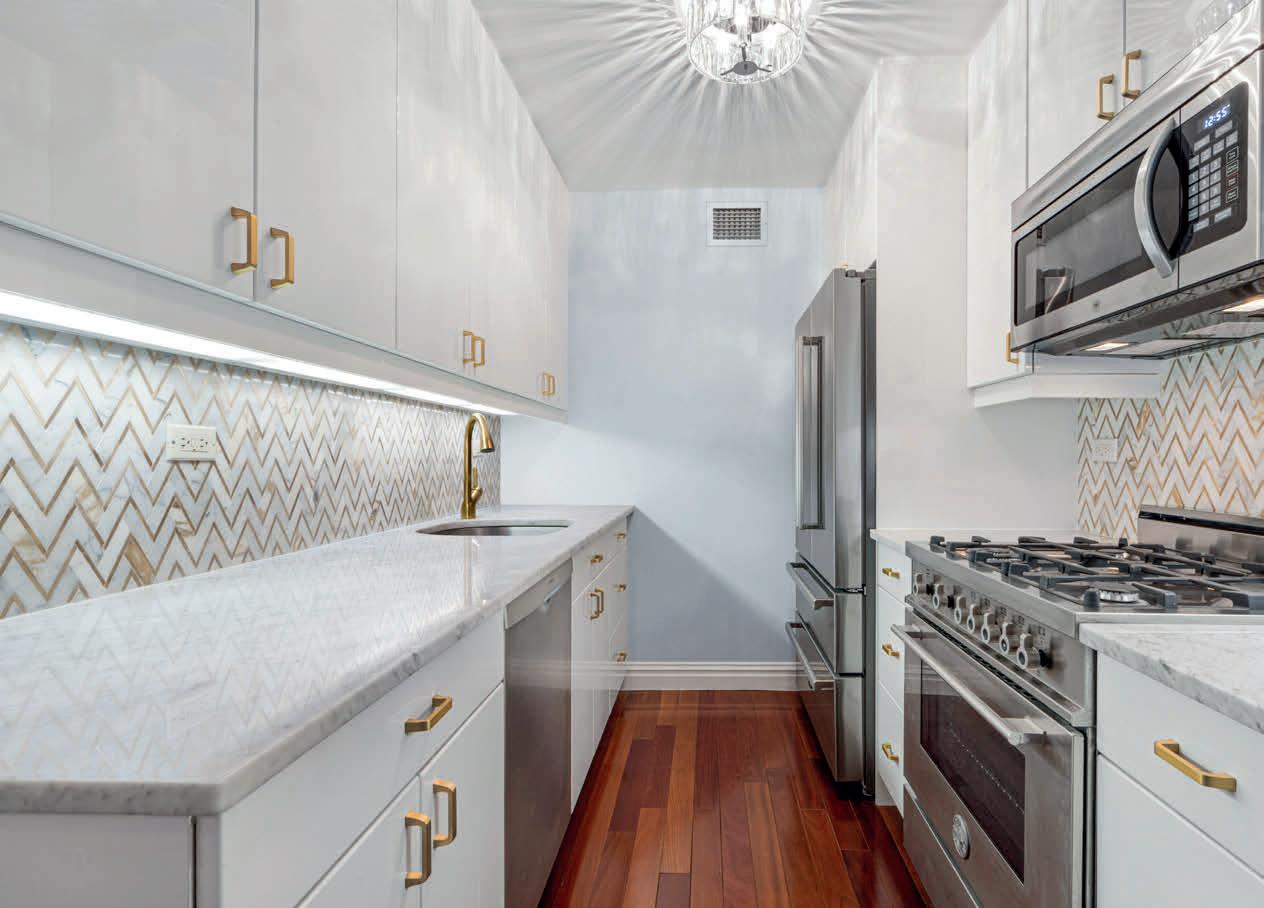
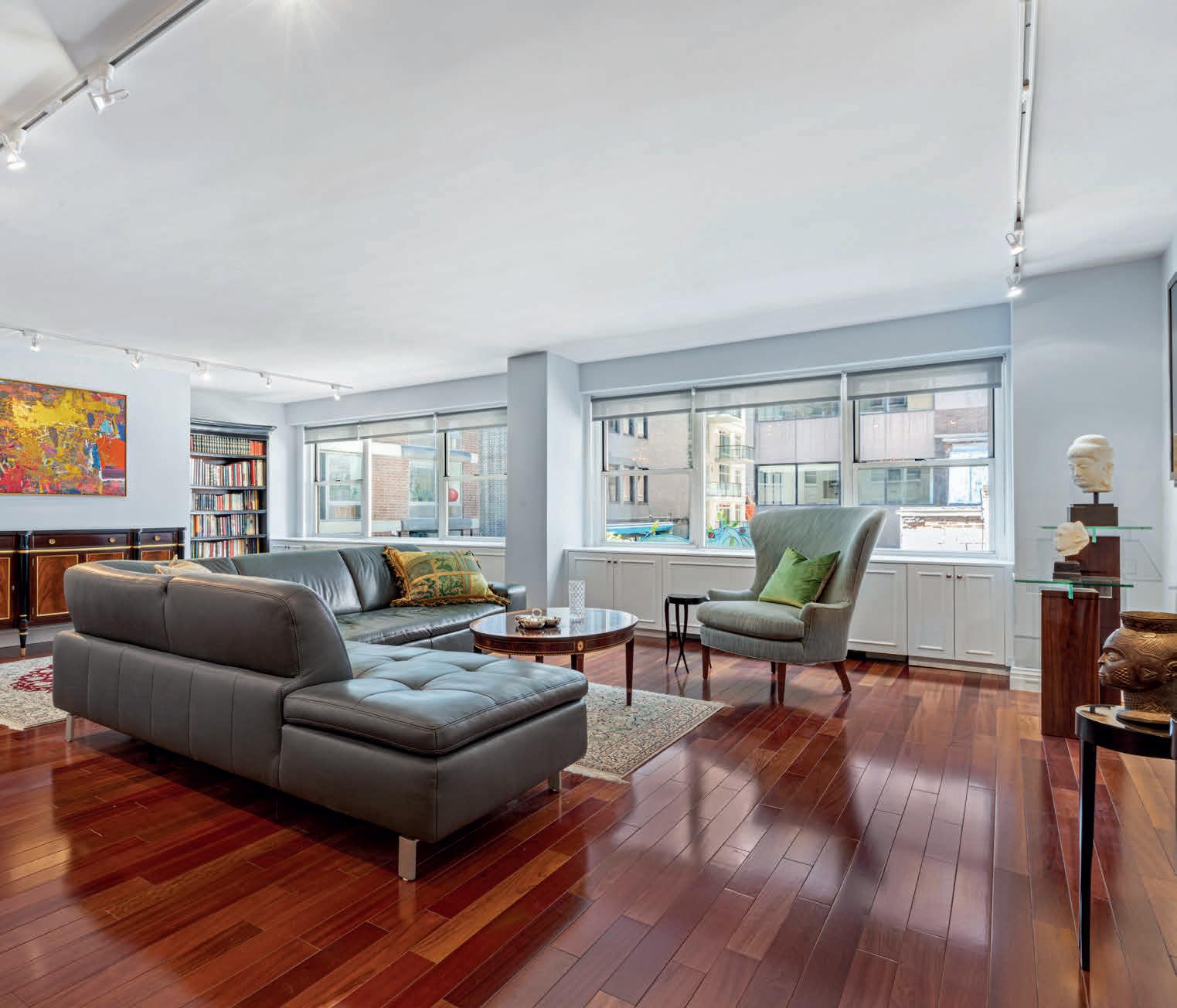
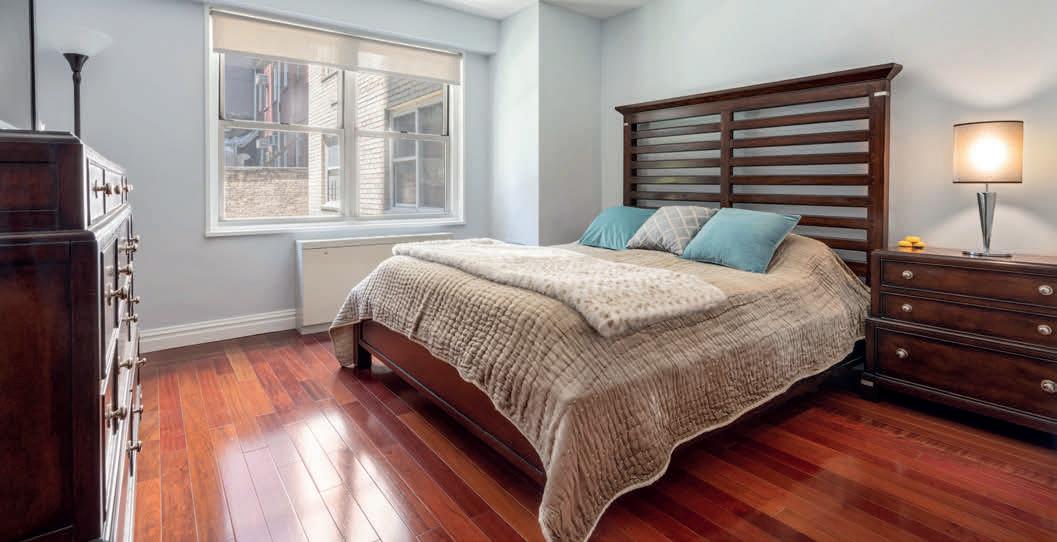
When you’re navigating the Manhattan real estate market you need the right person in your corner to help with all curveballs, pitfalls, and deal making. I can think of no one better than David Gomez Pearlberg. He’s an absolute PRO…equal parts savvy, intuitive, understanding, and friendly. Not did he sell my apartment in no time ABOVE asking price, he found me an even BETTER apartment to buy that I got for a SONG. I couldn’t have done it without his help. The next time I need to buy or sell, I know who to call.
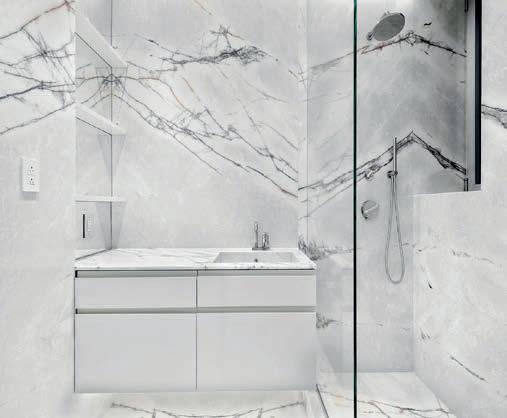
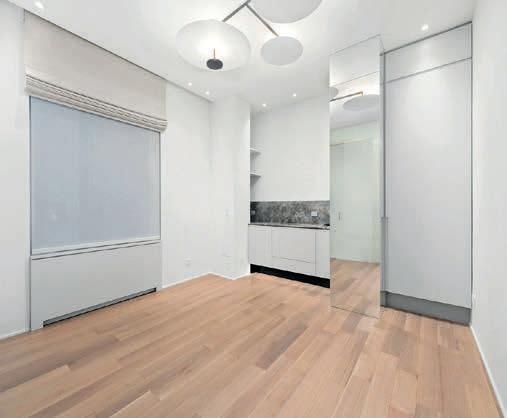
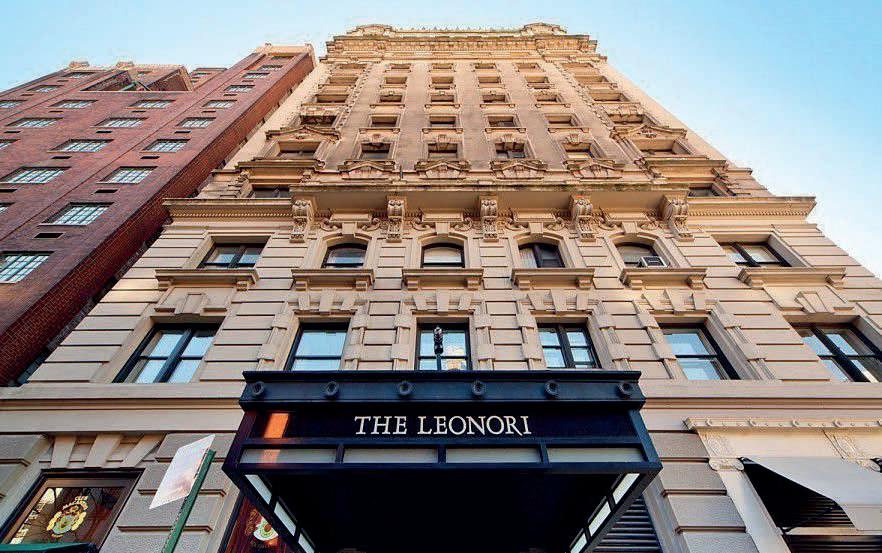 Ron C., Creative Director/Advertising
Ron C., Creative Director/Advertising
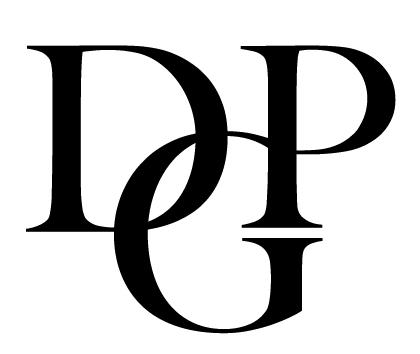
I am so glad that David was by my side throughout the process of searching and purchasing my first apartment. He knew exactly what to ask to zero in on the right home and expertly guided me through the complicated purchasing process.
John M., Manhattan, Museum Curator
David is an engaged, attentive and dynamic broker. He took the time to listen earnestly to what I wanted, and spared no effort to find what I wanted and ‘get it’ for me. He is extremely supportive and tirelessly available. David truly makes you feel like he is totally dedicated to you - as if you were his only client. His tips and advice on all aspects of real estate, from pricing to renovation to resale, are on point. He also is a delight to work with.
Nicolas G., United Nations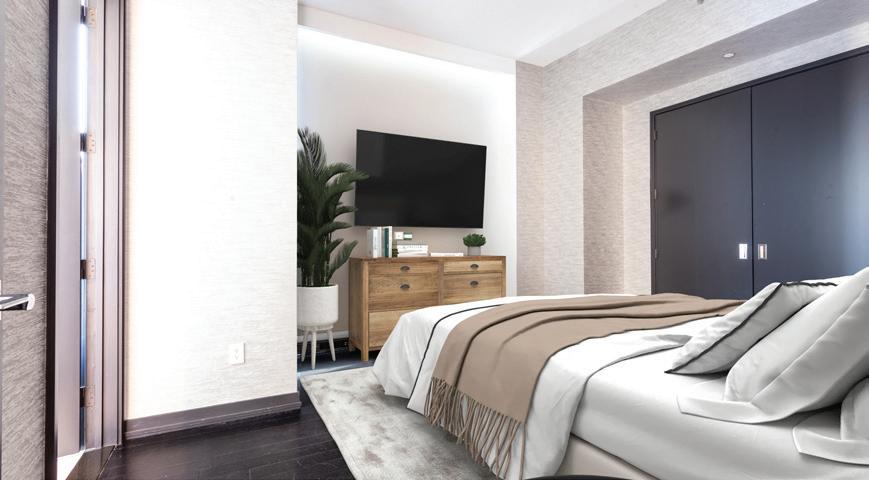
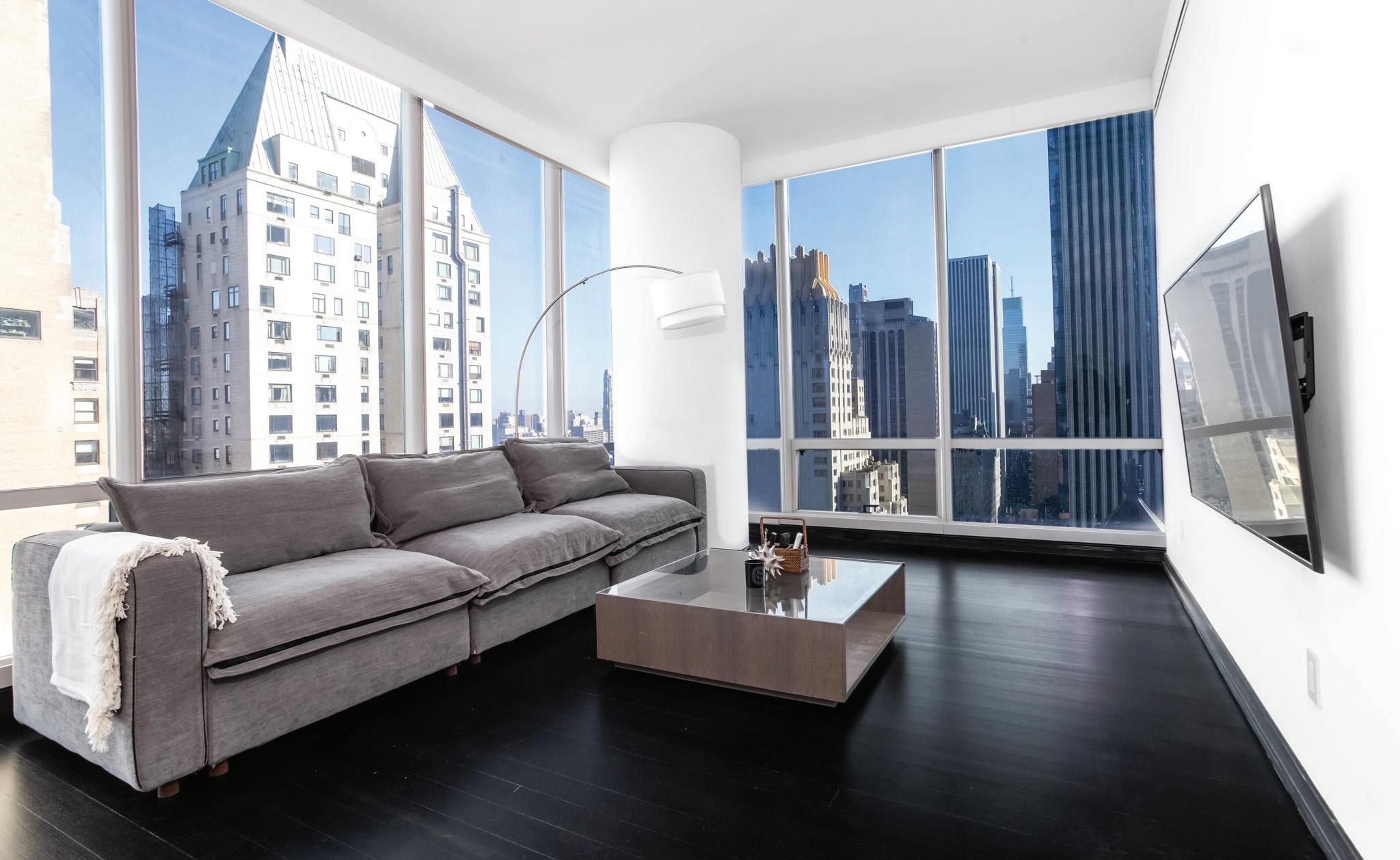
1 bed | 1 bath | 1 1/2 bath | 1,060 sq ft | $4,150,000

Perched on the 32nd floor, this One57 Residence is a refuge from the bustle of the city or a show-stopping pied-a-terre. 32A is a stunning one bedroom, one and a half bathroom home featuring panoramic views of the city and Central Park, floor-to-ceiling windows, and luxe finishes throughout.
With an expansive layout facing north and east, this home is perfect for entertaining guests and relaxing in style. The sleek kitchen is equipped with Miele appliances and Sub-Zero wine fridge and features handcrafted custom cabinetry from Smallbone of Devizes. The bedroom suite faces east and features a marble-wrapped windowed bathroom with soaking tub.
One57 is the standard of luxury living in New York City, with whiteglove services and top-tier amenities, located in the heart of Midtown.
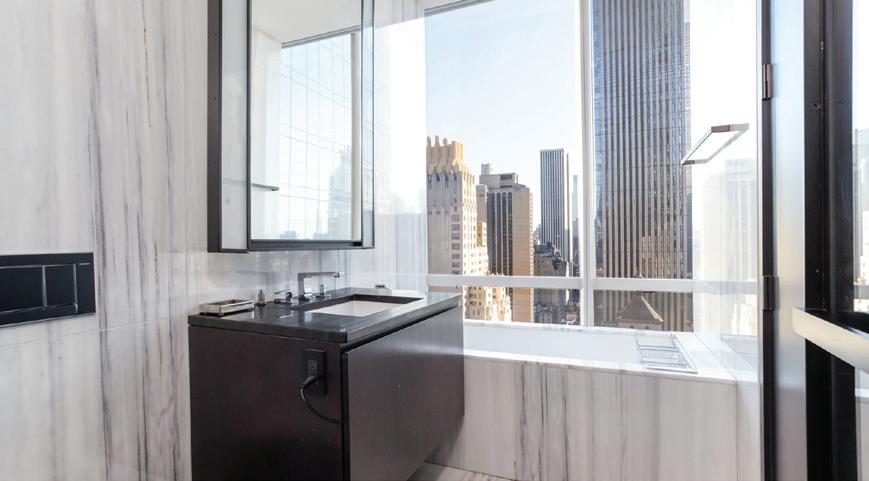 Jing Chen
Jing Chen
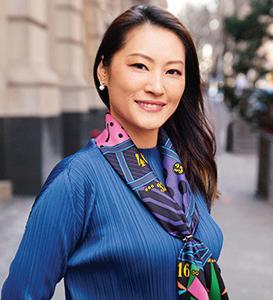


Broker
917.699.9629
jing.chen@compass.com
julia.nimchuk@compass.com
917.306.5779
kira.chien@compass.com
This gracious 1,923 sq ft, 2 bedrooms, 2 bathrooms residence with 10’ floor-to-ceiling glass and 6” wide-plank white oak floors throughout, features private elevator entry which opens to a formal entry gallery; corner great room; open kitchen; and expansive north and east-facing views of the Manhattan skyline through a spectacular curved facade. The primary bathroom showcases an elongated custom white oak vanity and integrated double sinks, a Muse by Kos deep soaking tub, and a separate oversized shower.
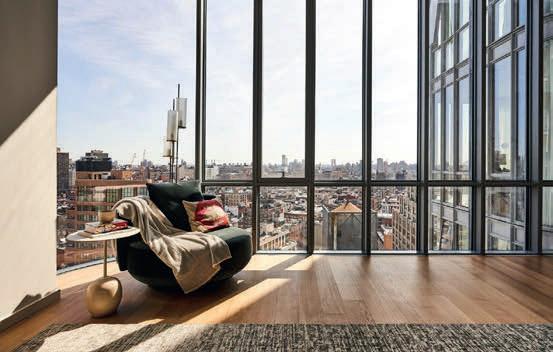
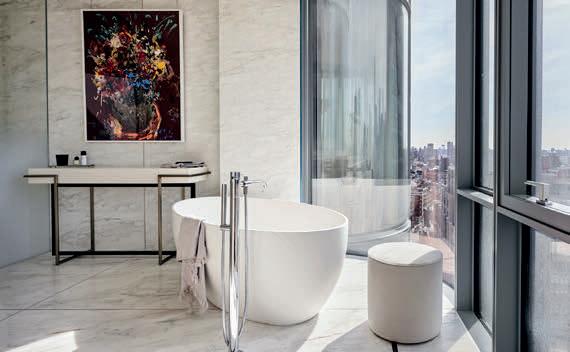
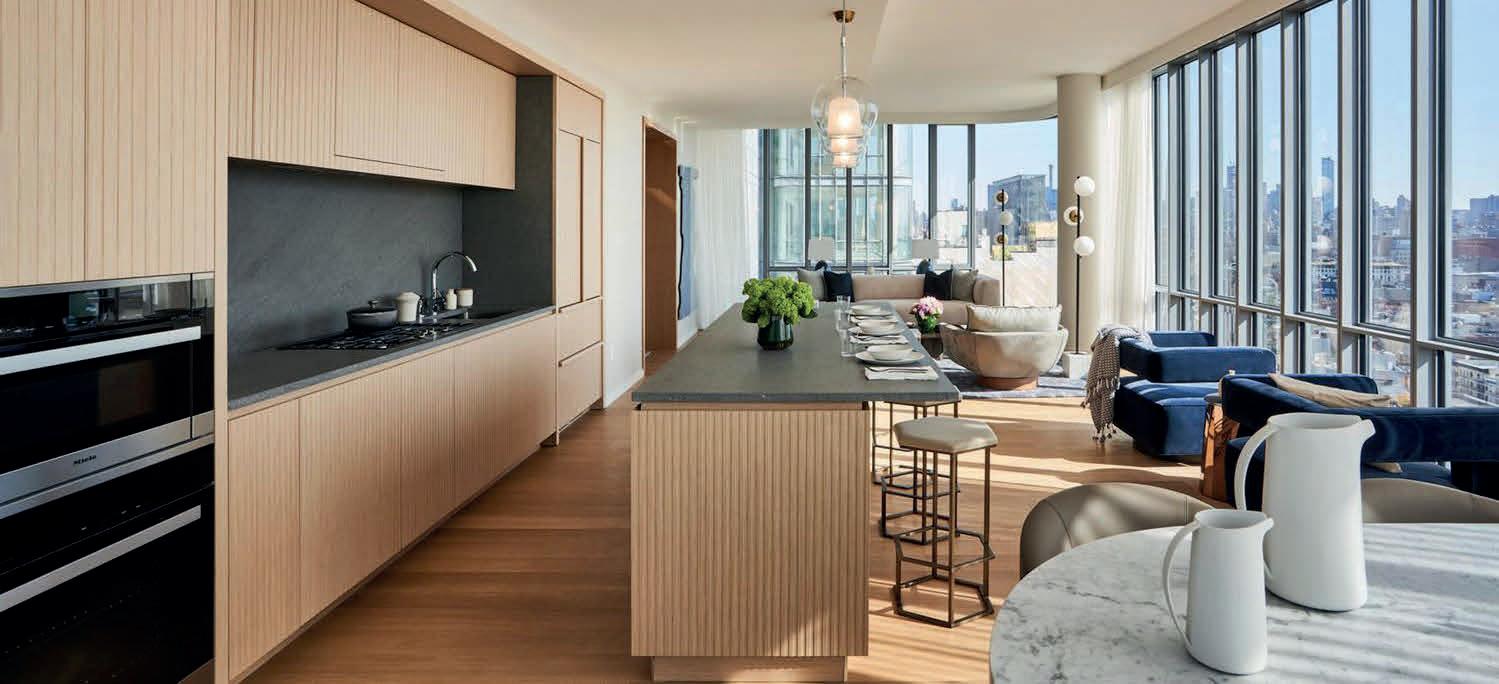
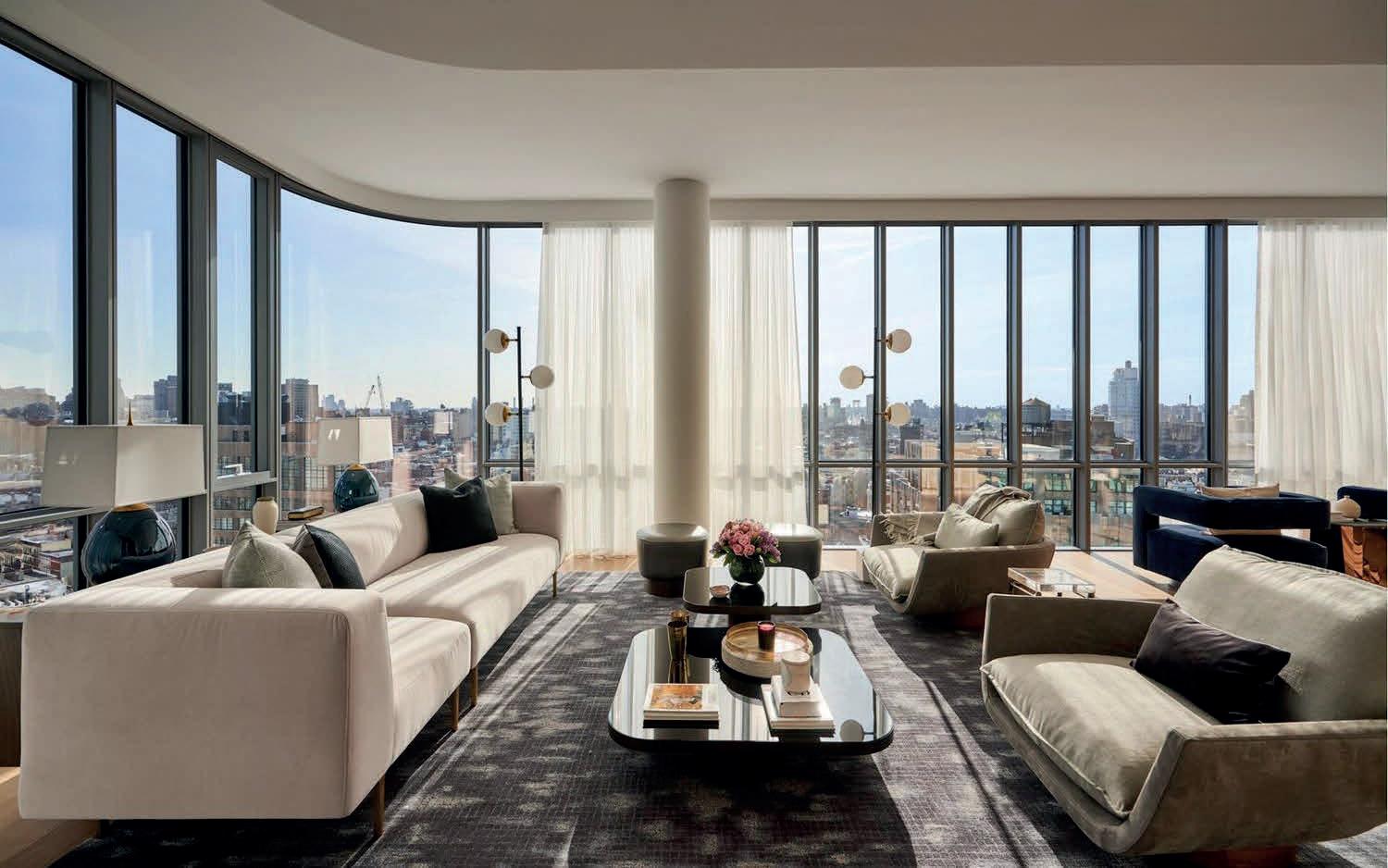
Unlike any other property in SoHo, 565 Broome SoHo offers the luxury of open plan layouts with historic city and Hudson River views and the convenience of a private porte cochere with automated parking and over 17,000 sq ft of amenities. Disclaimer: The images above are of a similar unit representative of N23B. The complete terms are in an offering plan available from the Sponsor (File No: CD 15-0190)
Limited Sponsor availability.
On-site Sales Gallery

212.355.0565









info@565broomesoho.com www.565broomesoho.com
2 2 1,923 sq ft
$5,995,000
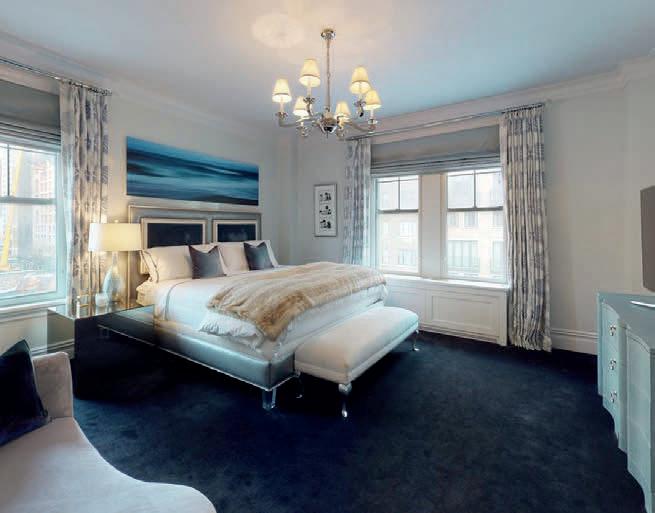
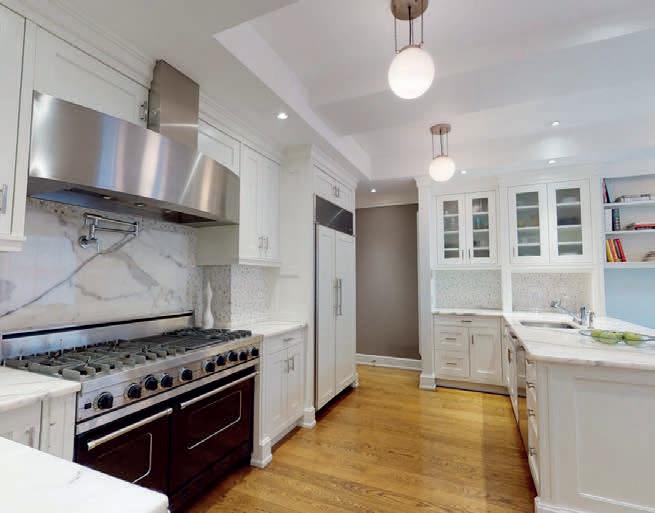
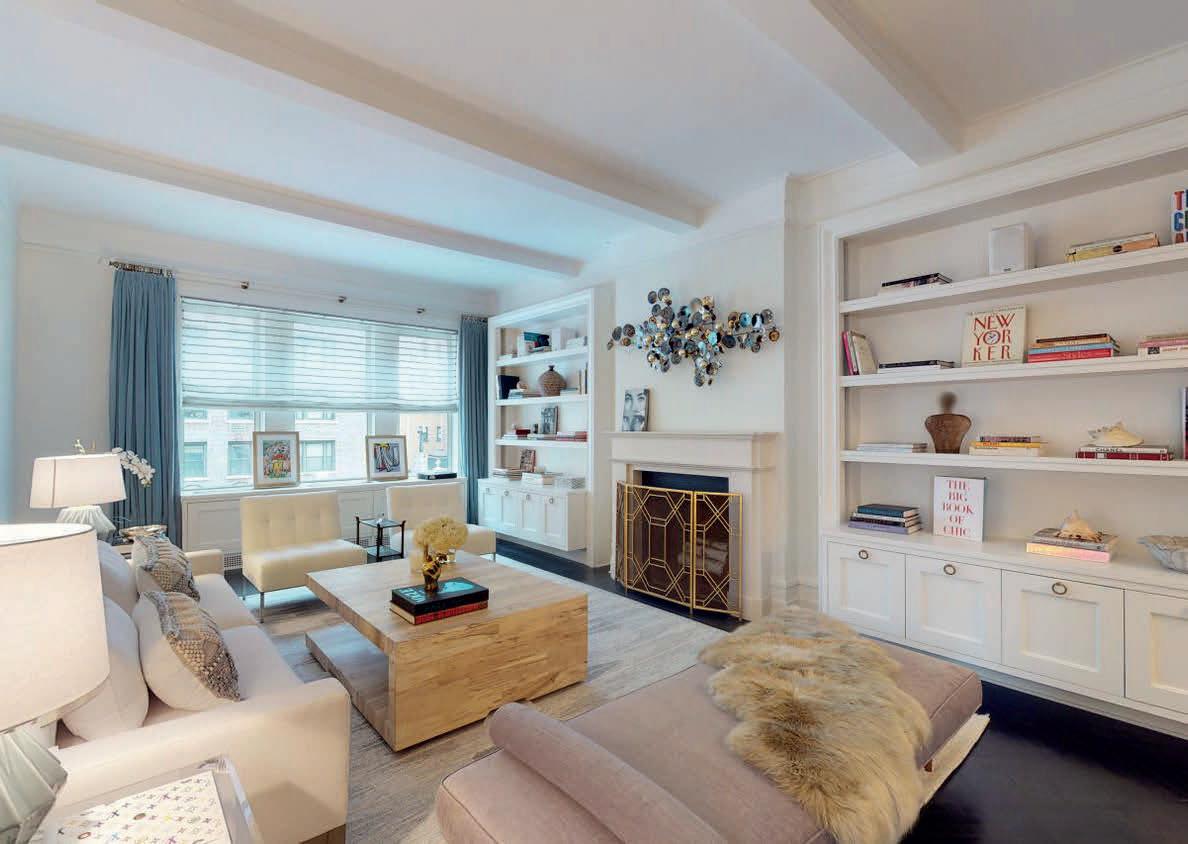
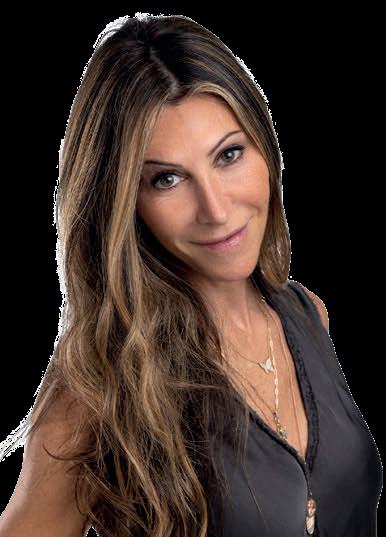
As you enter this mint condition approximately 3000 sq ft Pre-war residence, you immediately feel like you are home. This residence features 4 well-proportioned bedrooms, 4.5 bathrooms, a library/formal dining room and an expansive windowed eat-in kitchen with separate breakfast area.
156 East 79th Street is a premiere Pre-war building constructed in 1915 and converted to co-op in 1967. (The building is located close to multiple transit spots and a short walk to Central Park) The building’s exterior features a limestone and brick facade with an elegant lobby. The building offers its residents a full array of services, provided by an attentive staff, including 24-hour doorman, service elevator operators, and a livein resident manager. Amenities include bicycle storage room, large storage cages, and a large common laundry room. The co-op is pet and pied-a-terre friendly.
• Impeccably Renovated and Restored Over a Two Year Period with All New Mechanical, Electrical, and Plumbing Systems Incorporating 21st Century Technology

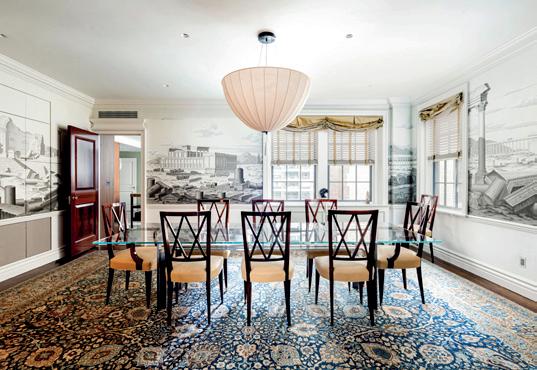
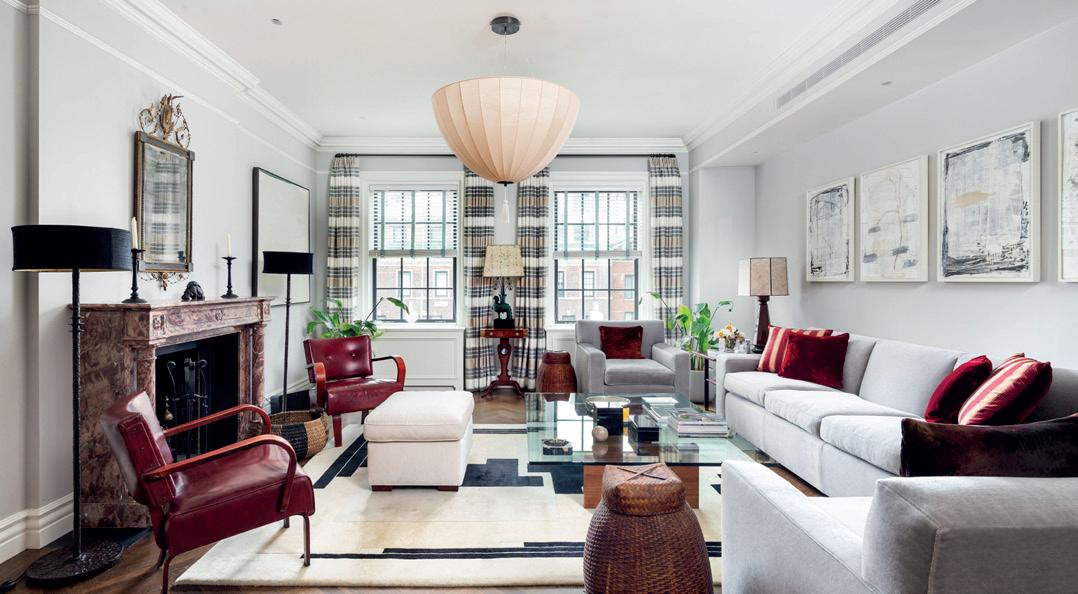
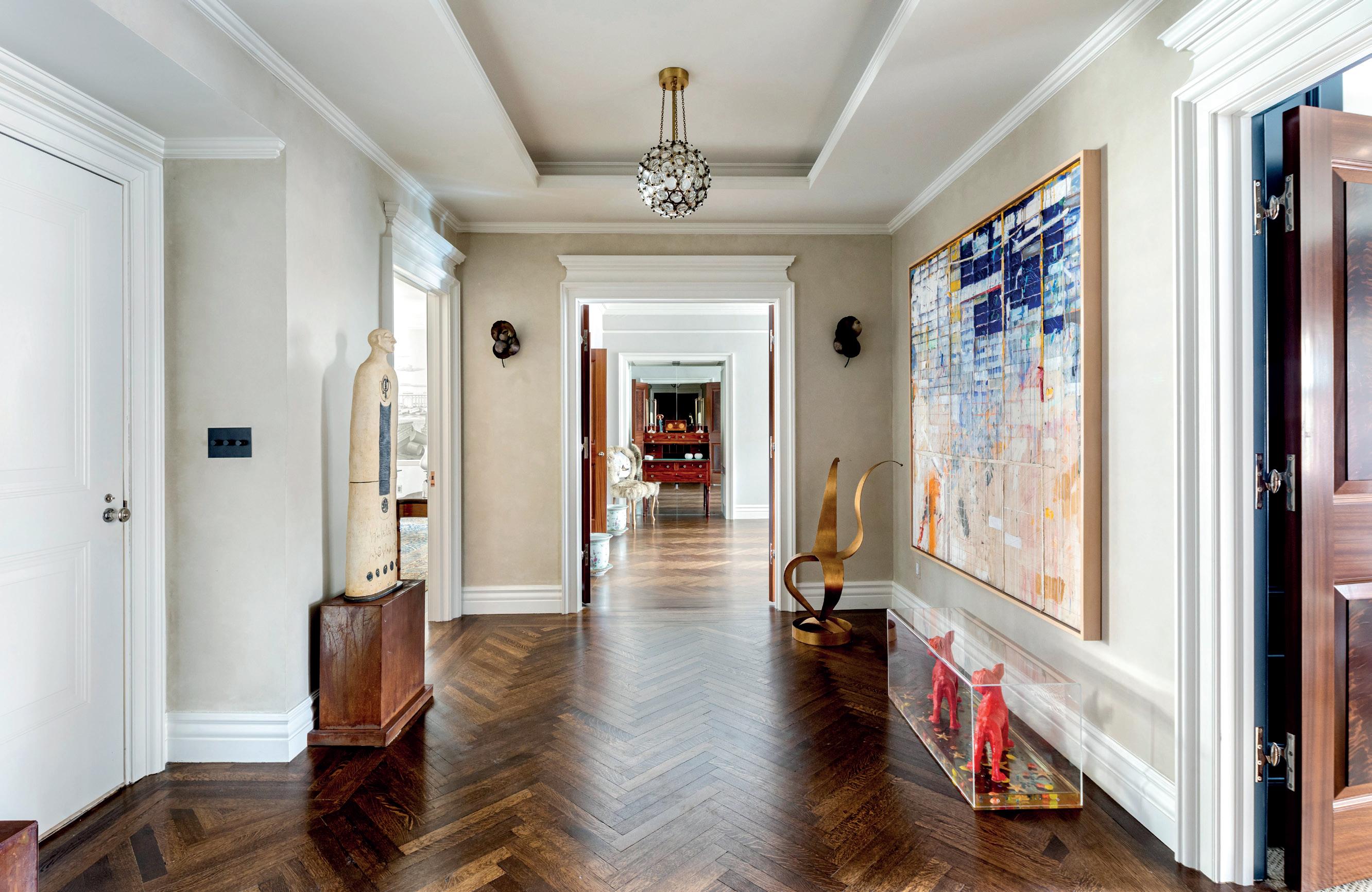
• Every Fixture and Molding Replaced Honoring the History and Character of the 1920’s Golden Age of Design
• Practical Layout, All Major Rooms off a Well Proportioned Center Gallery
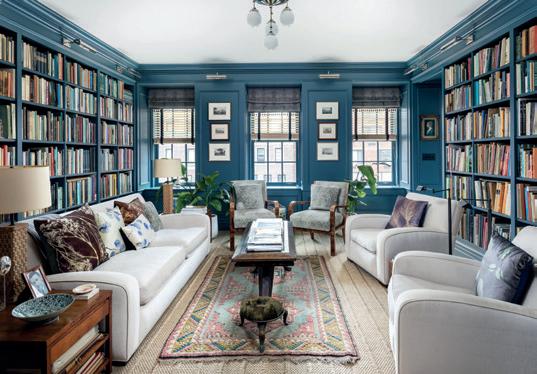
• Enlarged, Modern, Double-Window Kitchen
• 4 Bedrooms Plus a Library
• 4 Bathrooms
• Private Elevator Landing
• 2-Zone Central Air Conditioning
• Custom 6 Over 6 Windows with Integrated Screens
• 23 New Windows Throughout
• 4 Exposures: Living Room, Library, and Primary Bedroom Facing South
• 2 Wood-Burning Fireplaces
• Hardwired Audio System
• Laundry Room
• Double Size Storage Unit Conveys with the Apartment


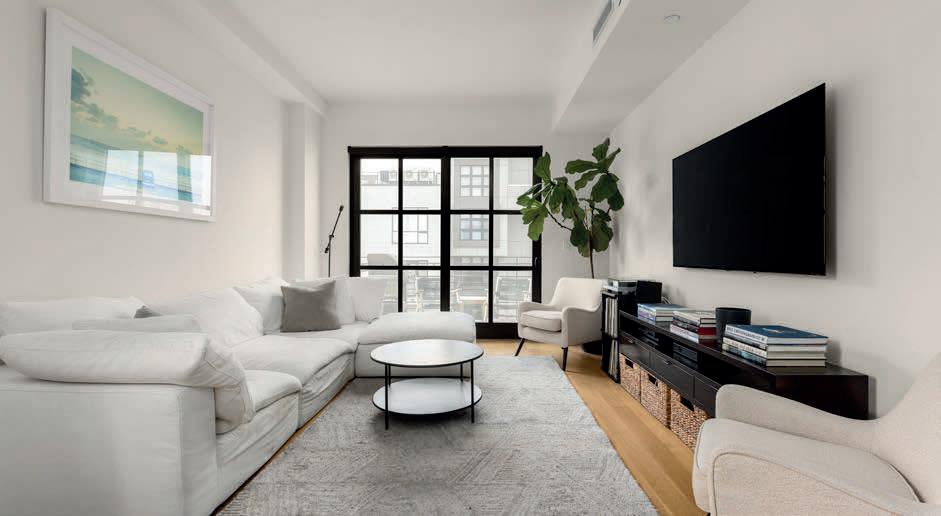
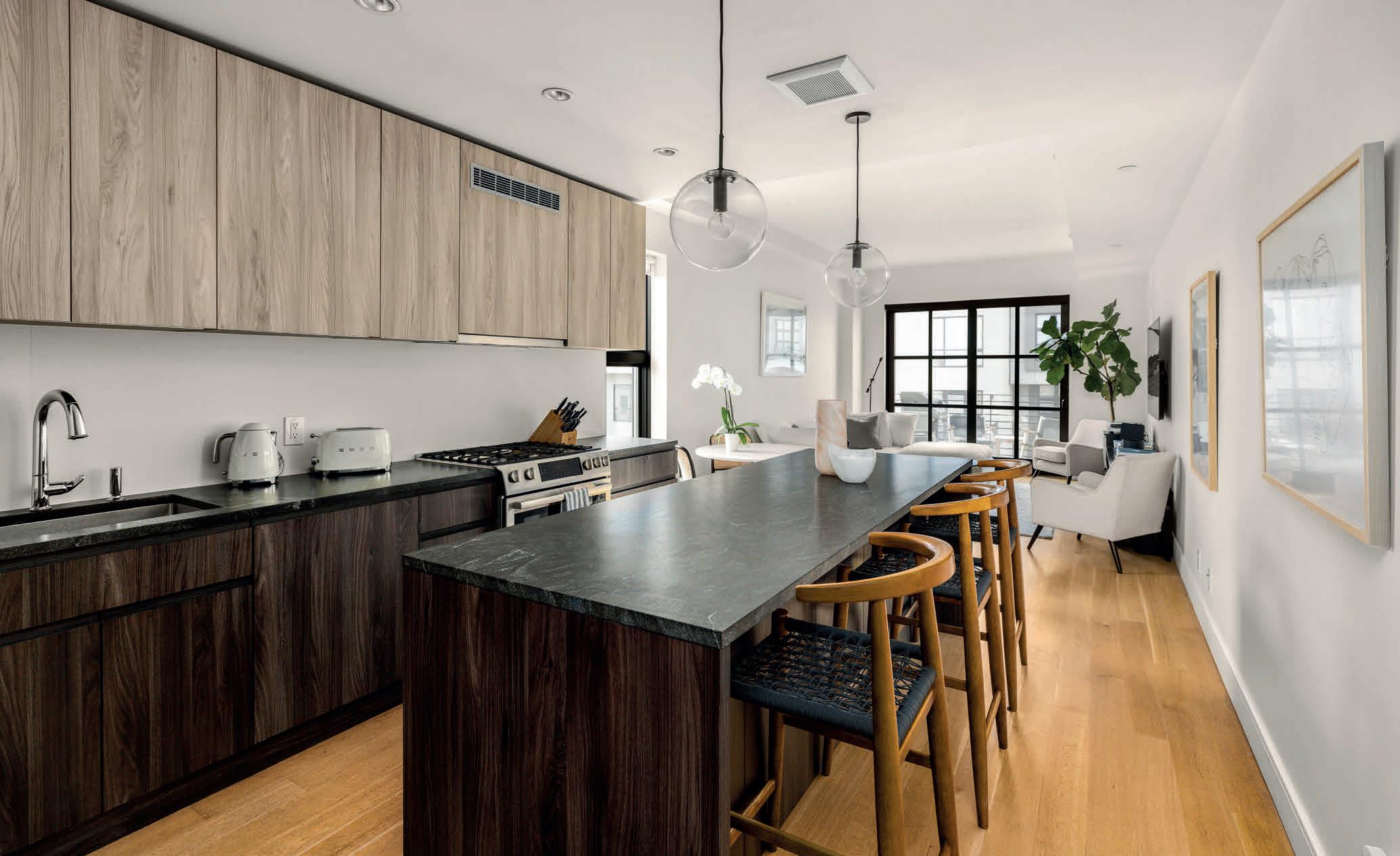
2 beds | 2 baths | 1,238 sq ft | $1,995,000
Welcome to 5C at 868 Lorimer, an elegant and stunning two-bedroom floor-through condo at the intersection of Greenpoint and Williamsburg, perched above McCarren Park. This apartment was designed to satisfy physical and emotional wellbeing. Natural light floods the apartment throughout the day, starting with morning sunlight that pours into the bedrooms through oversized east-facing casementstyle windows. Get ready for the day in the primary bedroom’s spacious and spa-like 5-piece ensuite bathroom ensconced in Calcutta marble with custom double sinks, a walk-in shower and deep soaking tub.
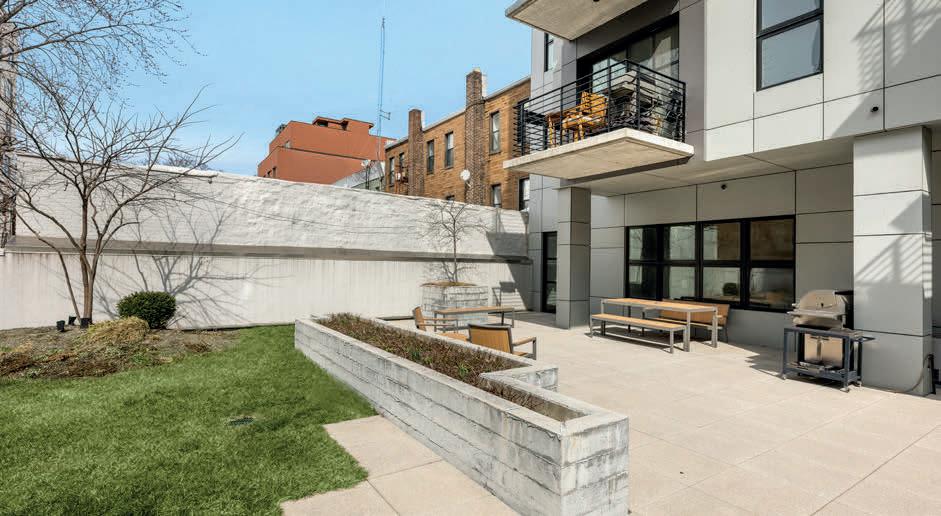
2 Bed | 1 Bath | $1,250,000
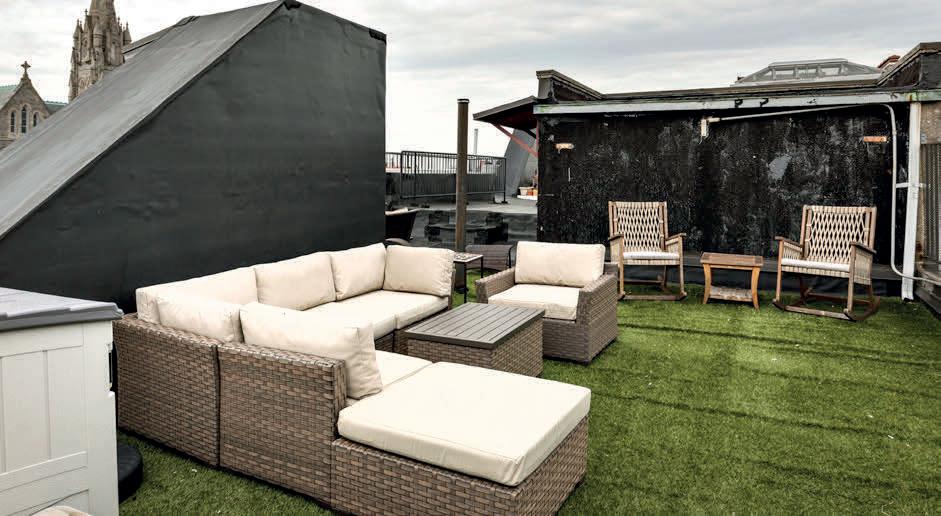

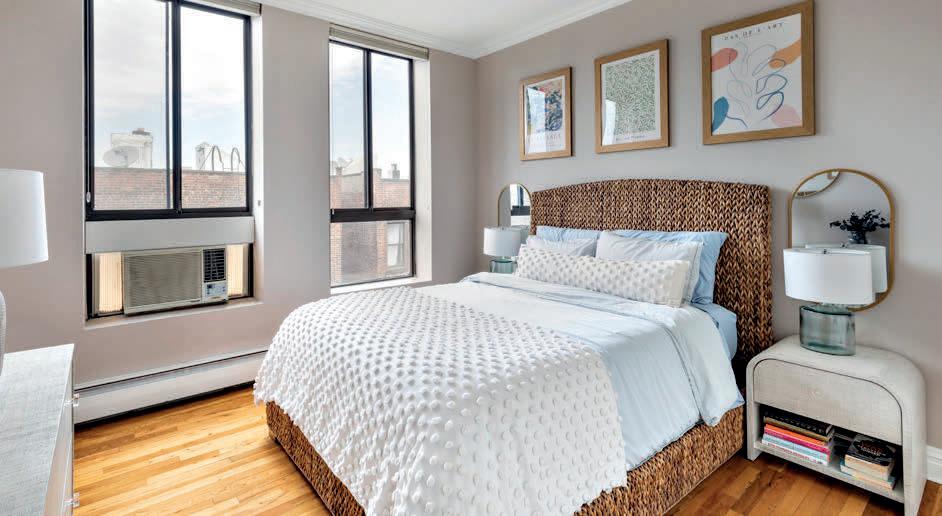
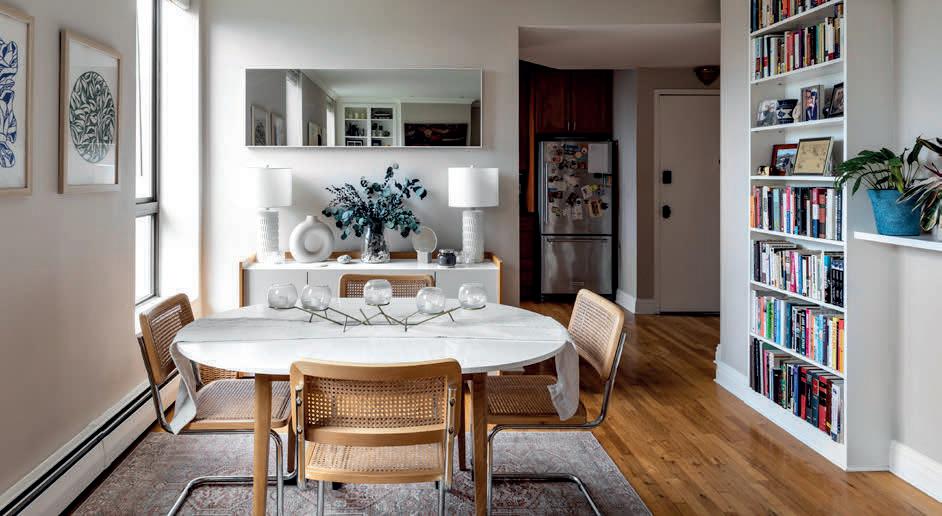
Embrace year-round living and entertaining in this bright topfloor two-bedroom co-op with a massive private roof deck! Apartment 4E is a rare bird with such a superb checklist of superlatives, it’s hard to know where to begin. Set back from President Street and perched above the co-op’s diverse front garden, this spacious apartment enjoys southern light and a historic Park Slope view. Inside the great room the dining, living and WFH office areas are accented by beautiful built-ins, molding and a working wood-burning fireplace that sets a cozy scene to unwind. The renovated and windowed kitchen has room for two with plenty of granite countertop space, stainless steel appliances and custom cabinetry. Past the renovated bathroom and linen closet are two gracious bedrooms. They face north and have peeks of the skyline with one room having a wall of built-out closets and access to a shared balcony.
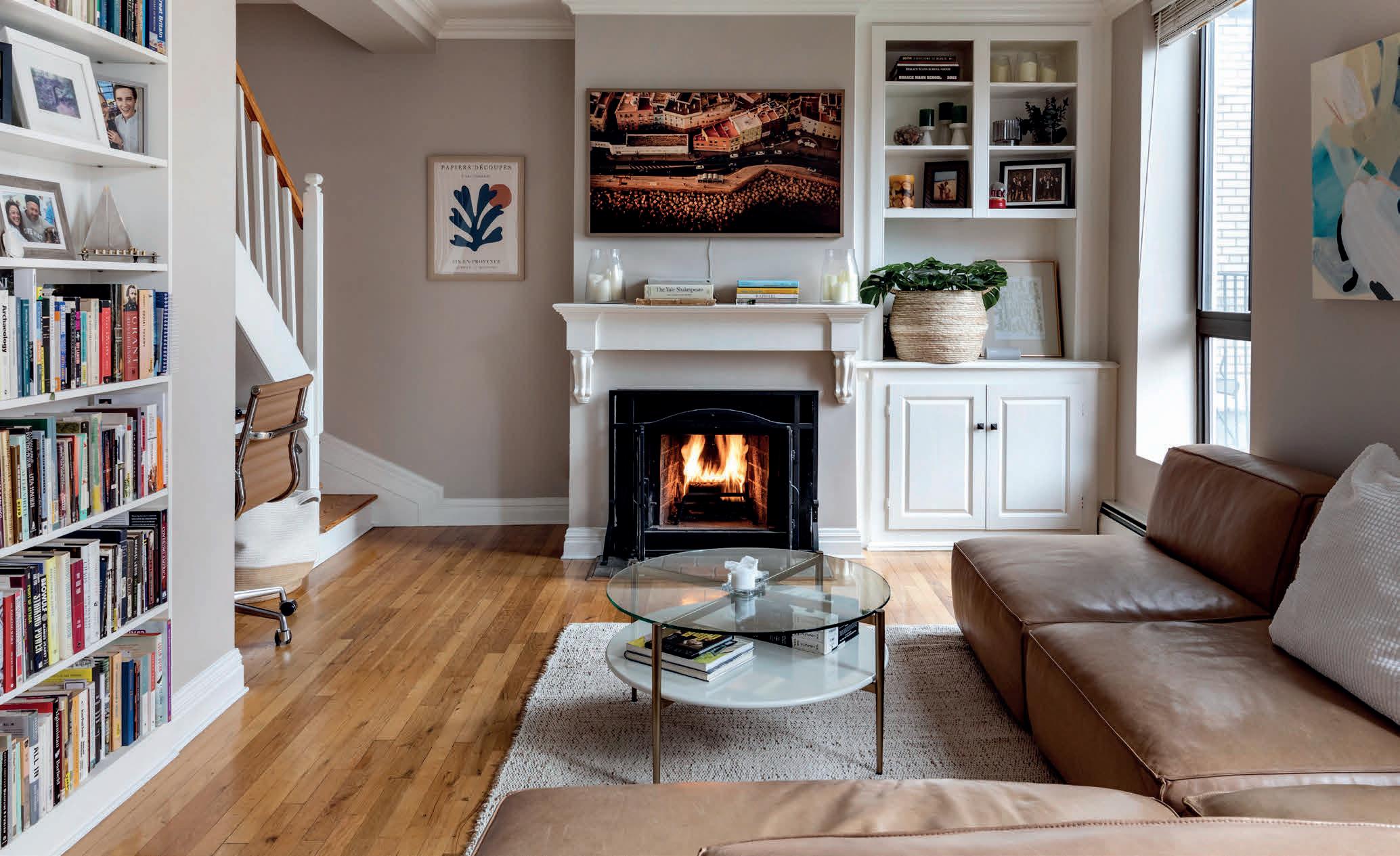
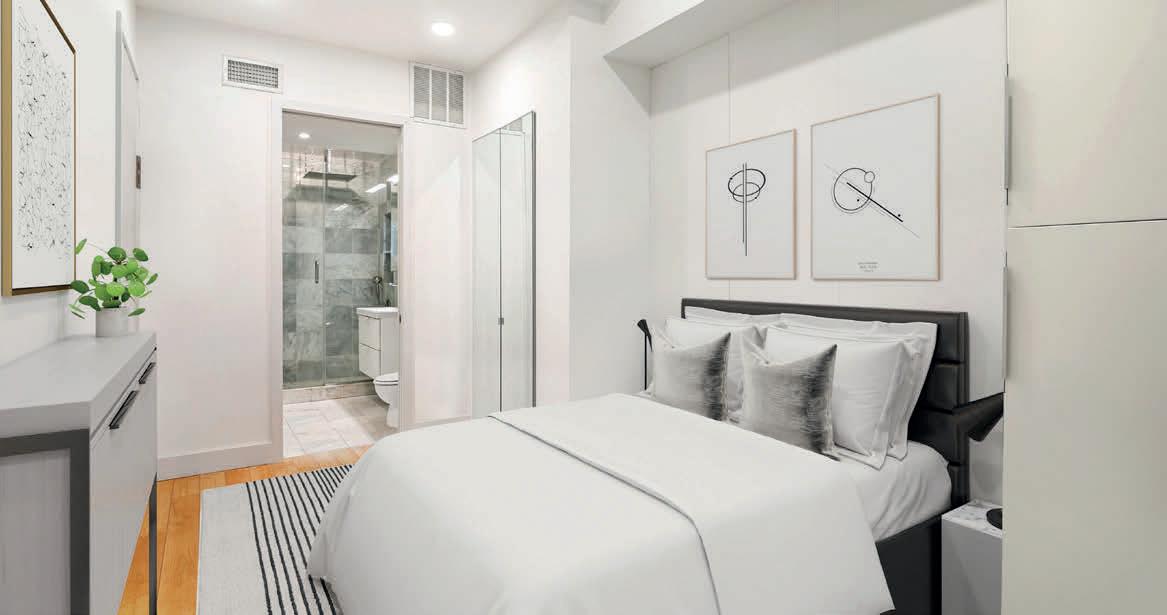
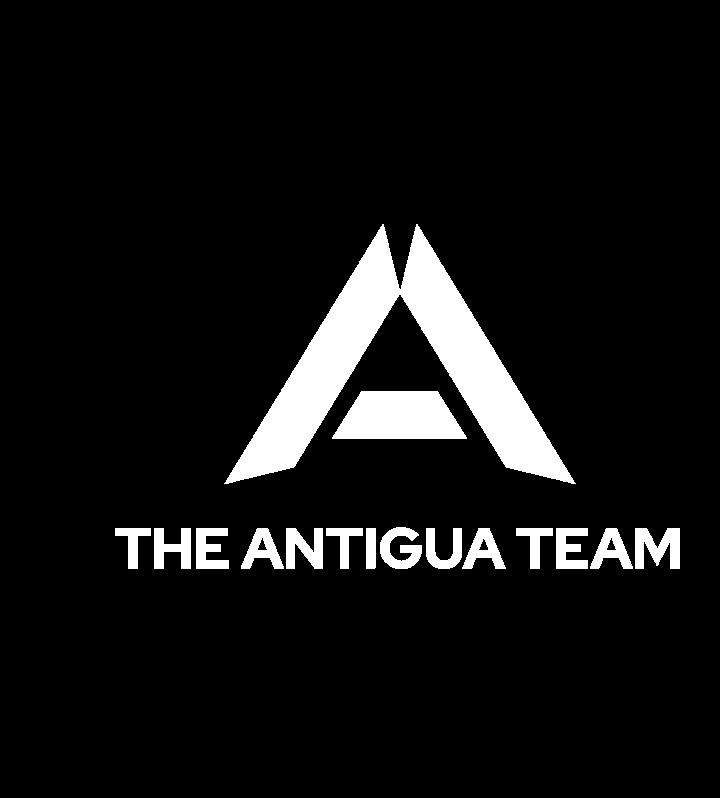
This beautifully renovated Turnkey Loft in Chelsea features over 1,000 sq ft of living space. Open living area seamlessly blends modern design with functionality, highlighted by 11ft ceilings and oversized windows that provide open city views and natural light throughout the day. Chef’s kitchen is fully equipped with top-of-the-line appliances. Primary bedroom features a comfortable king-sized bed and en-suite bathroom, while the second room can be used as a guest bedroom or converted into a dressing area or home office.
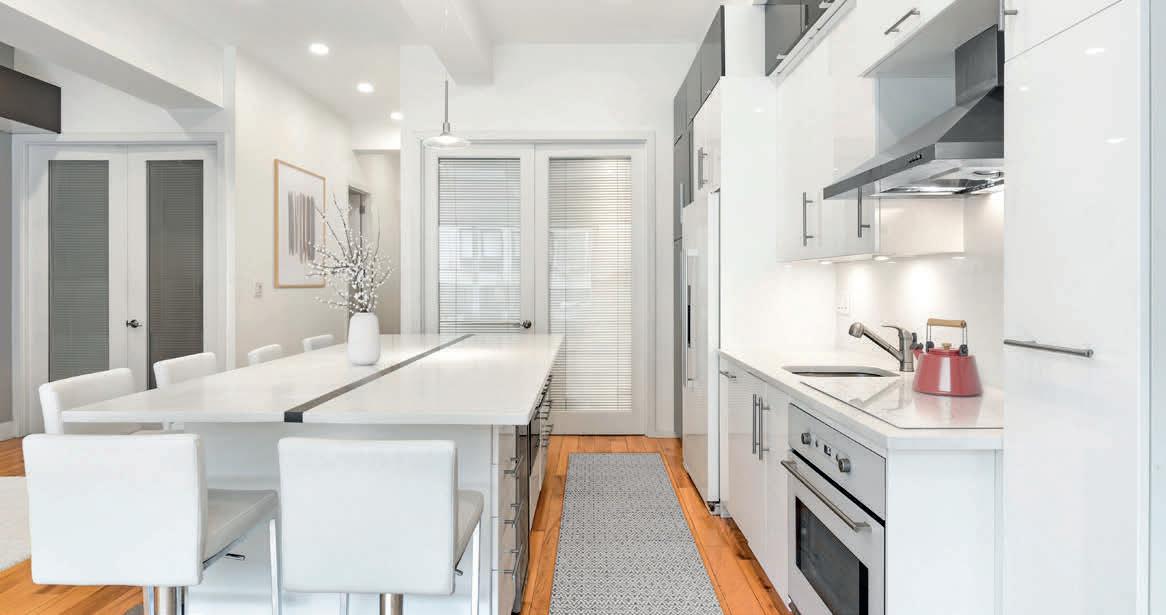
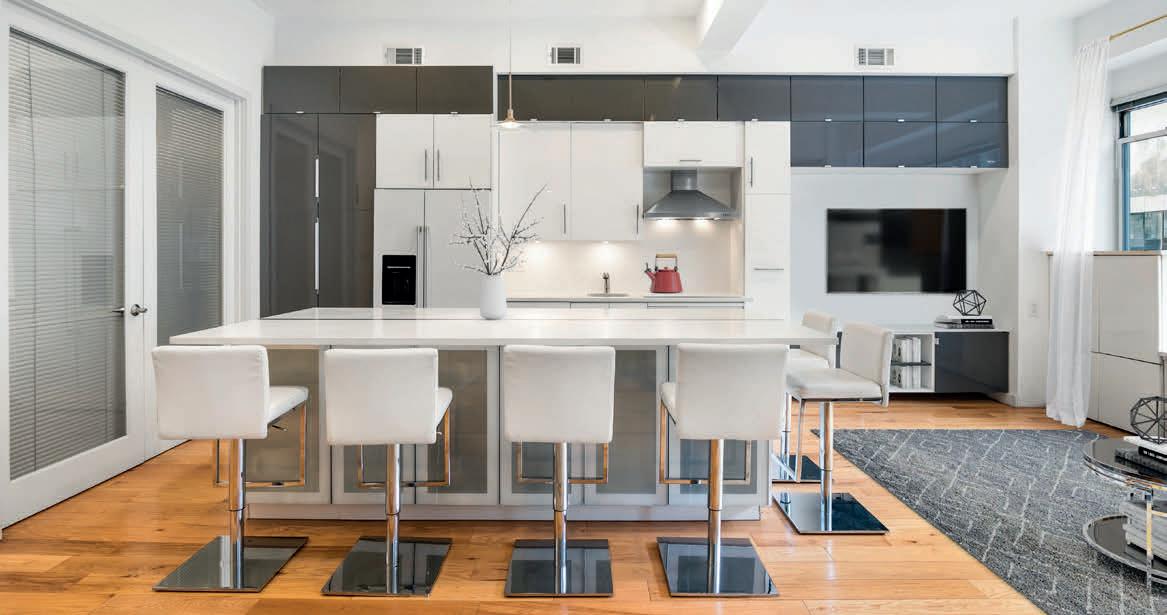
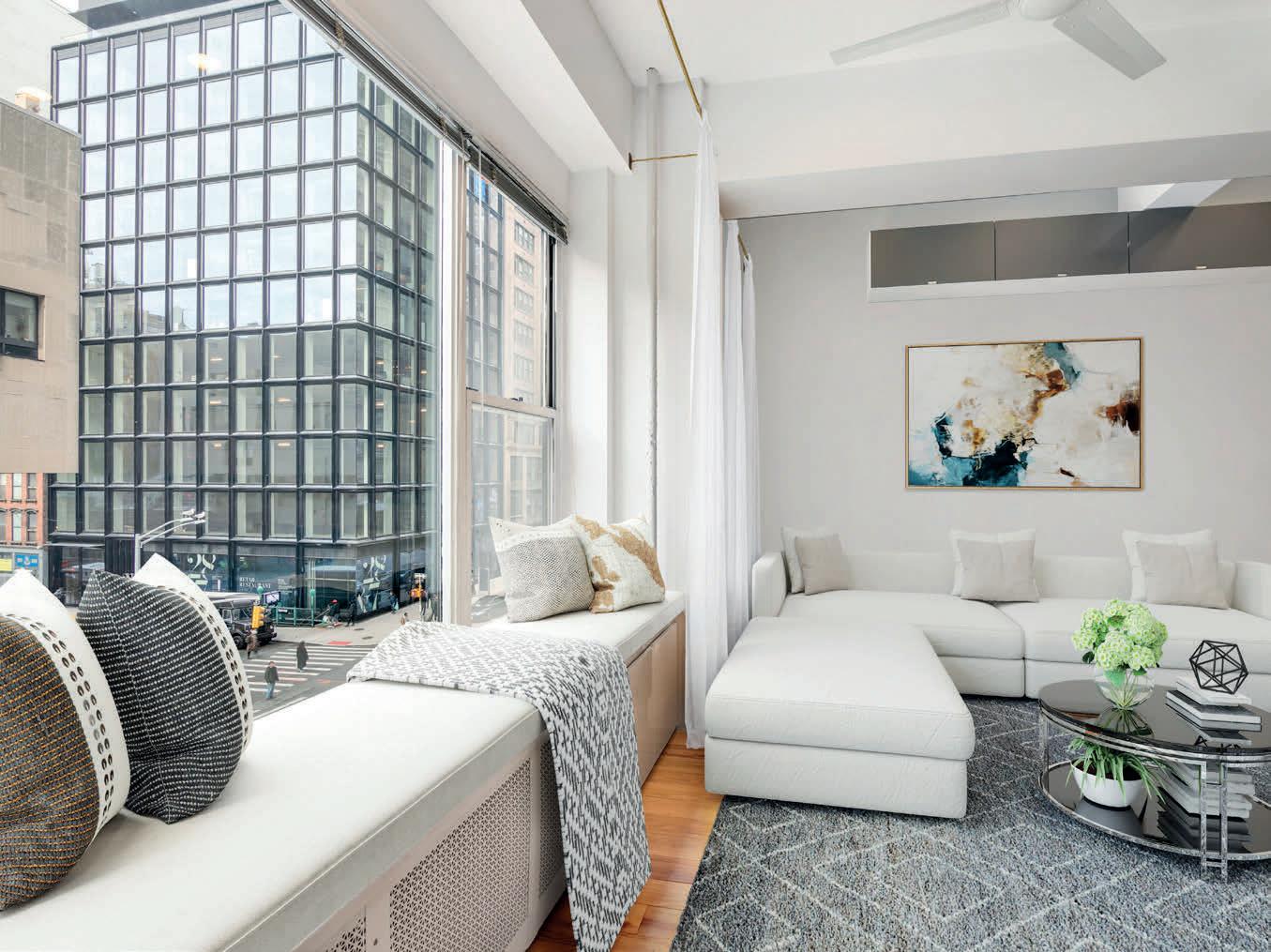
The historic Art Deco Kheel Tower offers a virtual doorman and a live-in super. The location is unbeatable with immediate access to the 1 train and nearby attractions such as The Highline, Hudson Yards, and Madison Square Park. Contact us today for a private tour!


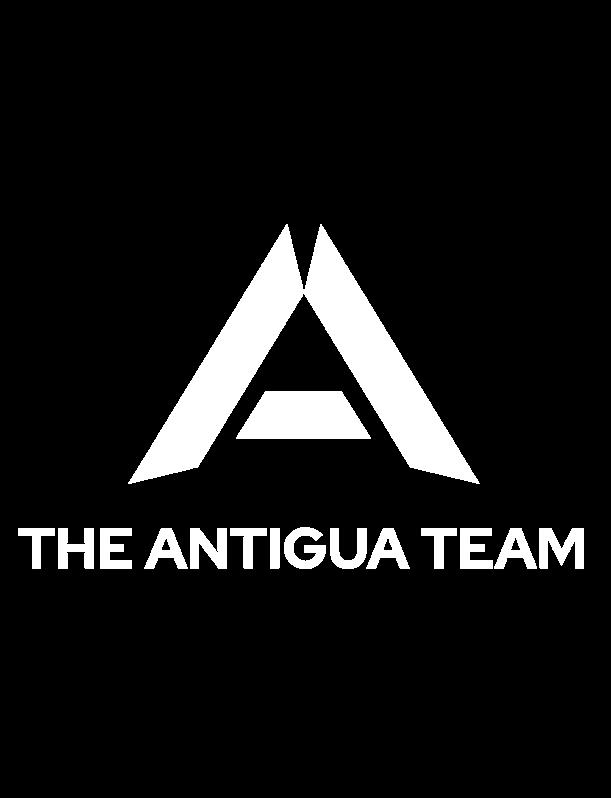
This sun-drenched triple exposure residence is perfectly located just one block from Central Park. It features a bright and airy windowed kitchen with stainless steel appliances, a spacious living room spanning 25 feet, elegant hardwood floors and spacious walk-in closets in each room, ensuring that it provides all the conveniences for a comfortable city living.
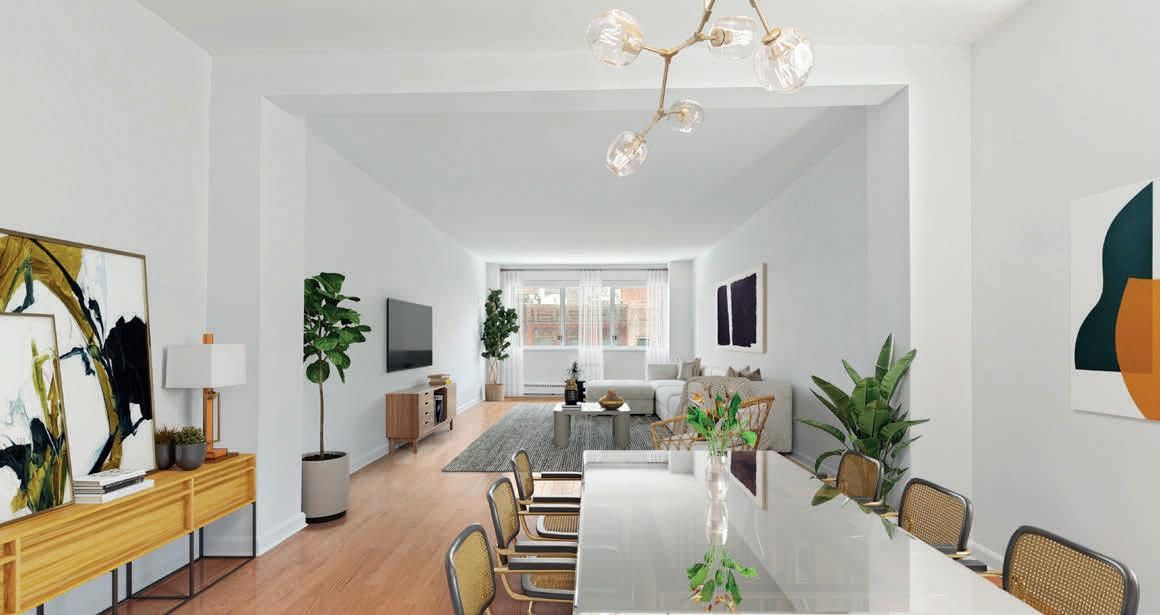
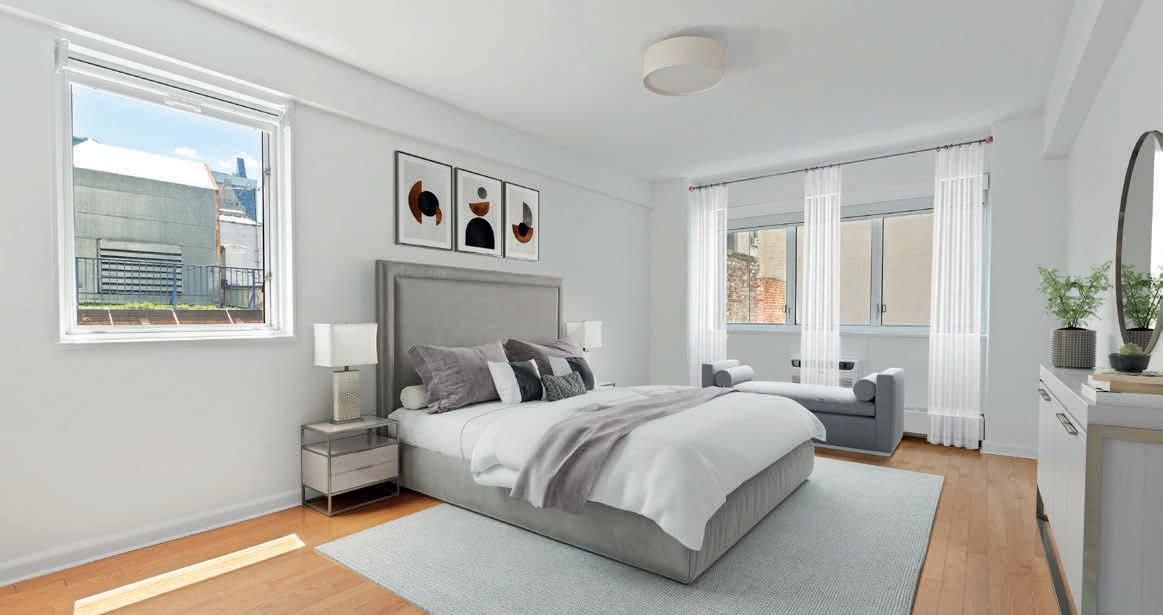
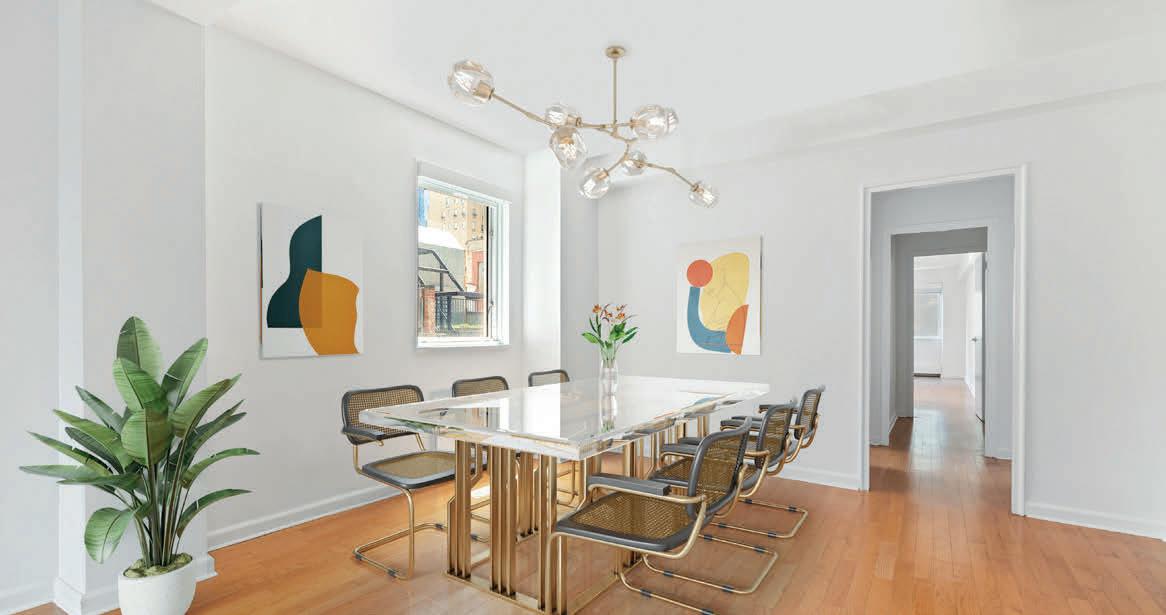
The 17-story building offers a live-in superintendent, handyman, and 24-hour doorman service, along with a fully equipped laundry room. With Central Park around the corner it’s easy to enjoy various outdoor activities. The location couldn’t be more ideal - nestled in the heart of Lenox Hill and Museum Mile, and surrounded by small boutiques, charming cafes and restaurants, this location offers the best of the Upper East Side.
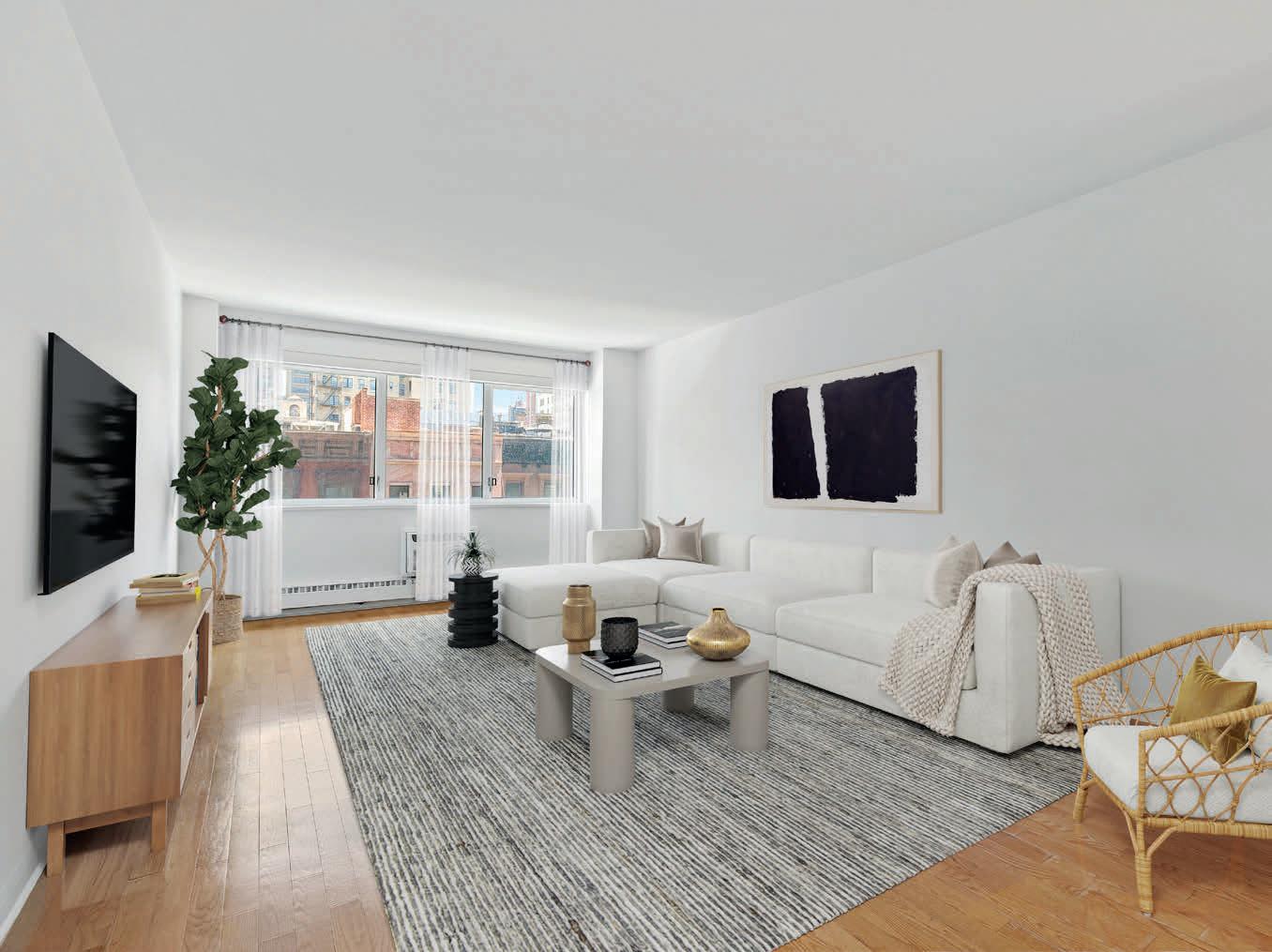
5 BEDS | 3.5 BATHS
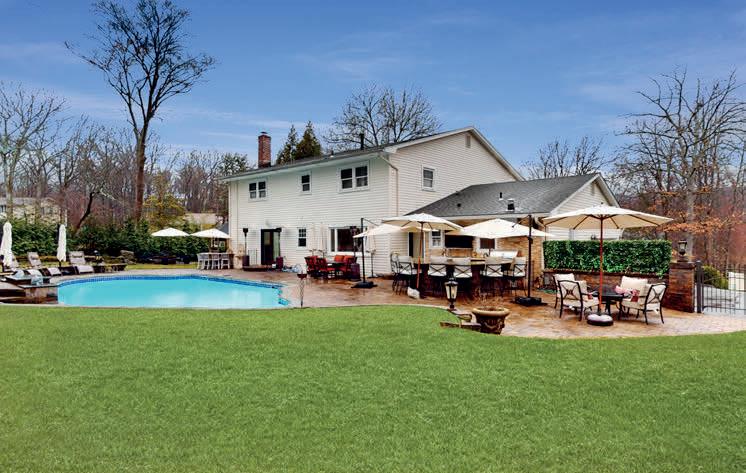
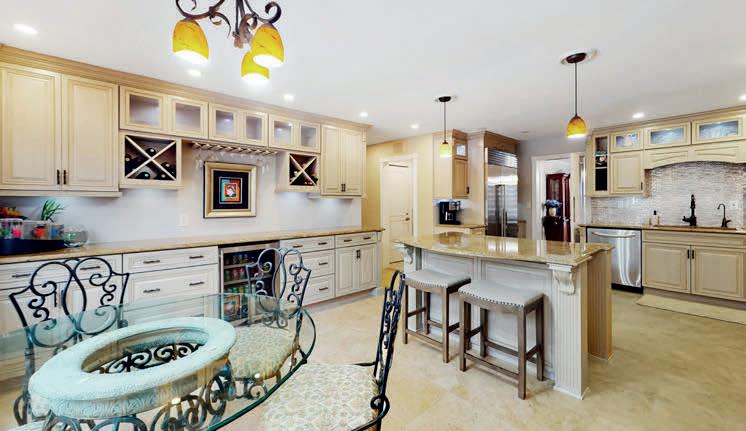
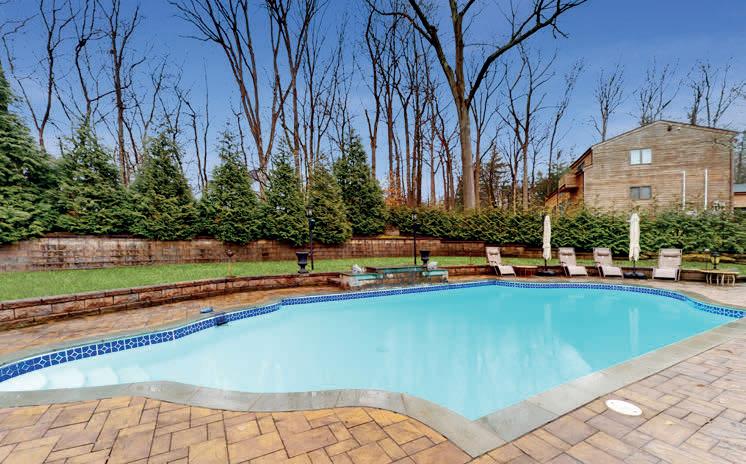
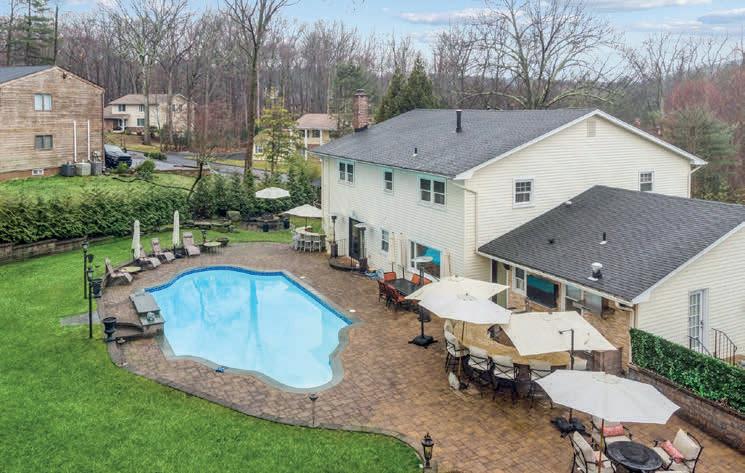
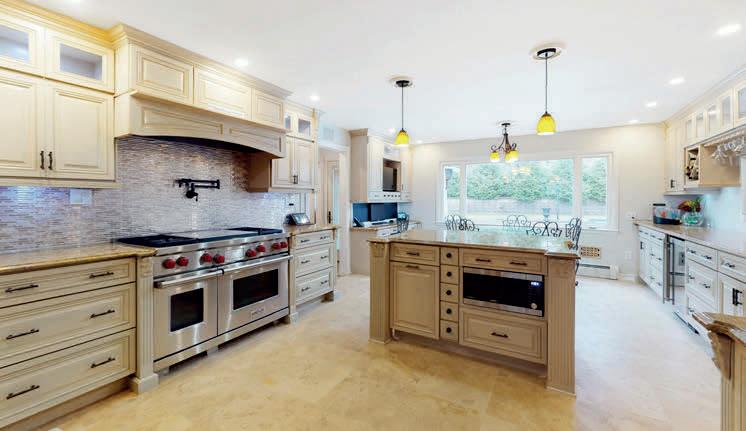
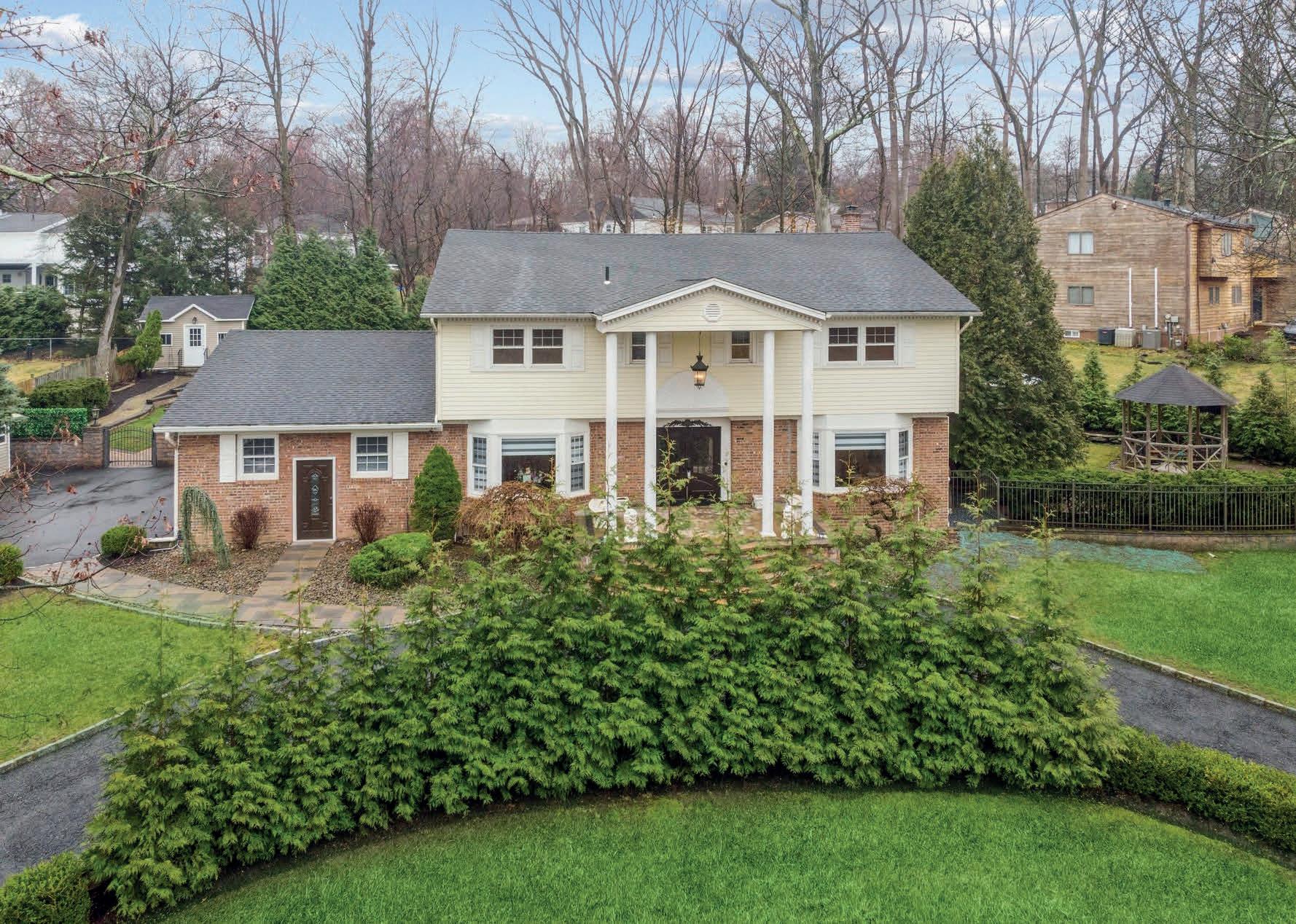
3,652 SQ FT | $1,299,999
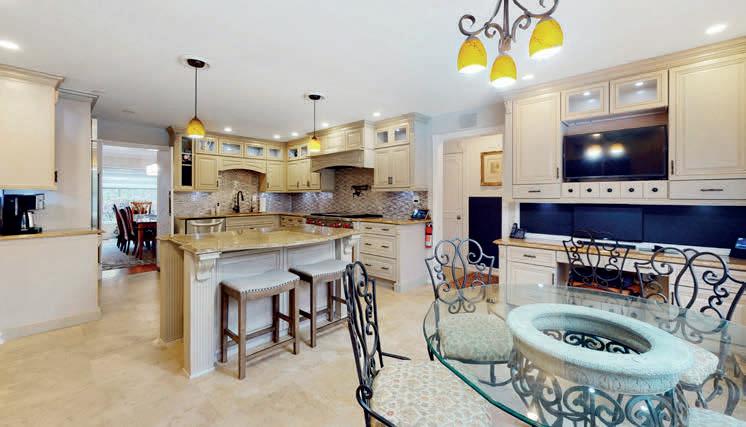
Mark Dari
This 5 BR colonial is built for entertaining. As you approach the luxurious property, you are greeted by a beautifully landscaped front yard and paver stone walkways. Upon entering the home, you are welcomed by an elegant marble foyer that leads to a 15’ x 21’ gourmet kitchen with travertine tile and top-of-the-line Wolf Stove, SubZero Refrigerator, and Marvel Wine Cooler, granite countertops, and plenty of cabinet space. The large family room has a wood fireplace. 1st floor bedroom with full bathroom. Upstairs, you will find 4 spacious bedrooms, including a luxurious master suite with a large sitting area, walk-in closet and a spa-like bathroom. The basement has a theatre room with leather seats, family room, office and workshop. Step outside to the backyard to the 50 x 22 Sylvan gunite saltwater inground heated pool with waterfall, your own quiet resort. Full outdoor kitchen with grill, fridge and bar, sink and granite countertop sitting area.
NY LICENSED REAL ESTATE SALESPERSON

914.772.1471
Mark.Dari@randrealty.com
randrealty.com
 29 WOODHAVEN DRIVE, NEW CITY, NY 10956
29 WOODHAVEN DRIVE, NEW CITY, NY 10956
This Fifth Avenue luxury apartment once owned by famous German-American composer, pianist, and conductor Lukas Foss has been reimagined under the stewardship of its current owners by one of AD’s top 100 architects and is the embodiment of Carnegie Hill living at its best. This oneof-a-kind 4th floor classic six pre-war apartment was converted from three bedrooms to a spacious two bedroom with library; it was completely renovated to include new triple-paned windows, zoned central air, humidifiers, all new electrical wiring, custom lighting and fixtures, new plumbing, all new bathrooms, a new kitchen, new herringbone hand-cut oak wood floors, crown moldings, beamed ceilings, raised paneling and custommade solid mahogany doors. All primary rooms feature Central Park views, making this a truly special home.
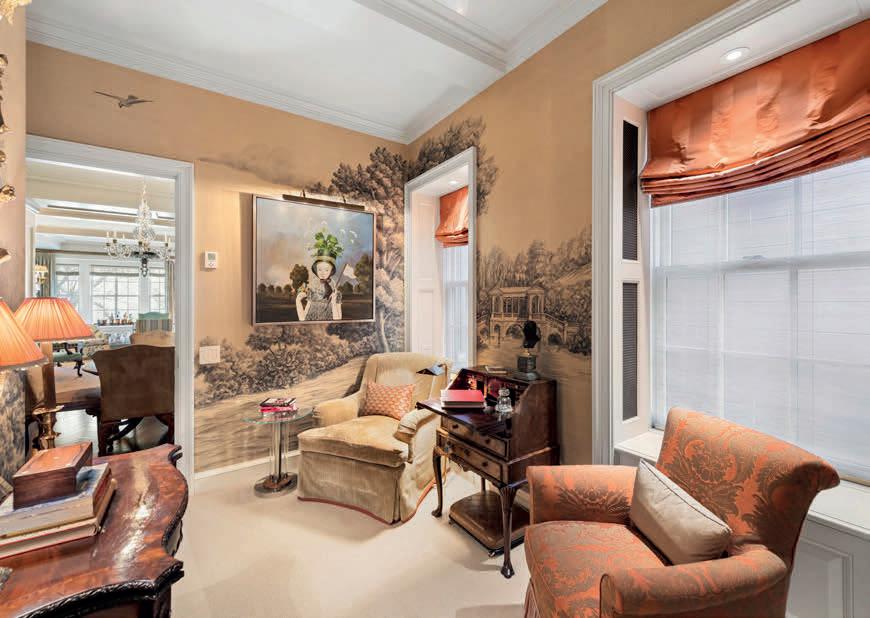
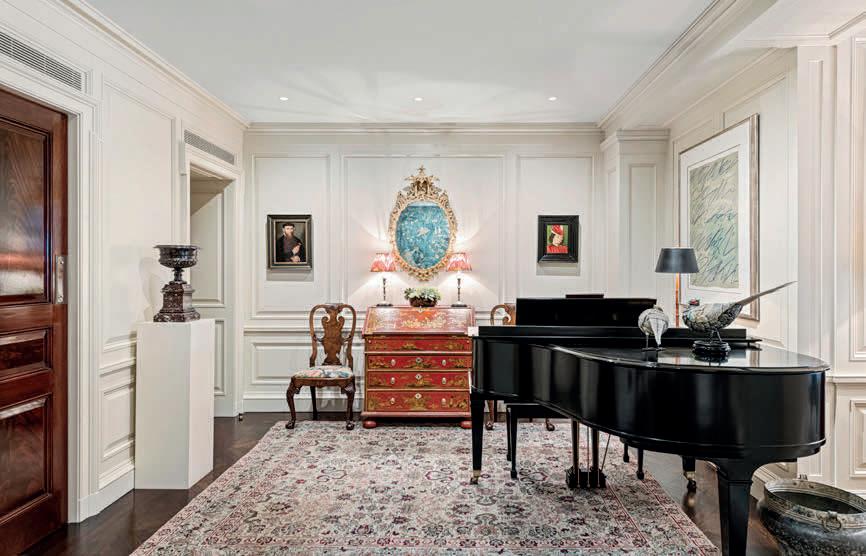
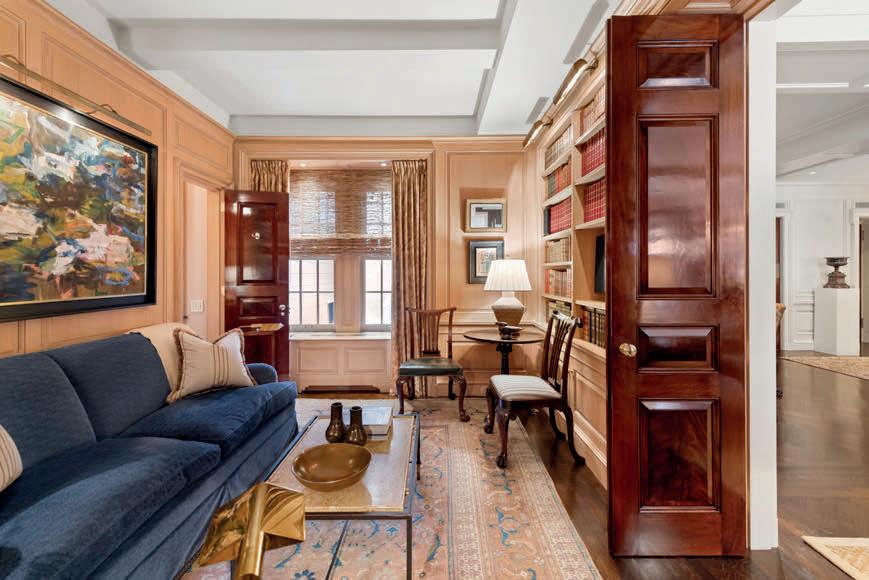
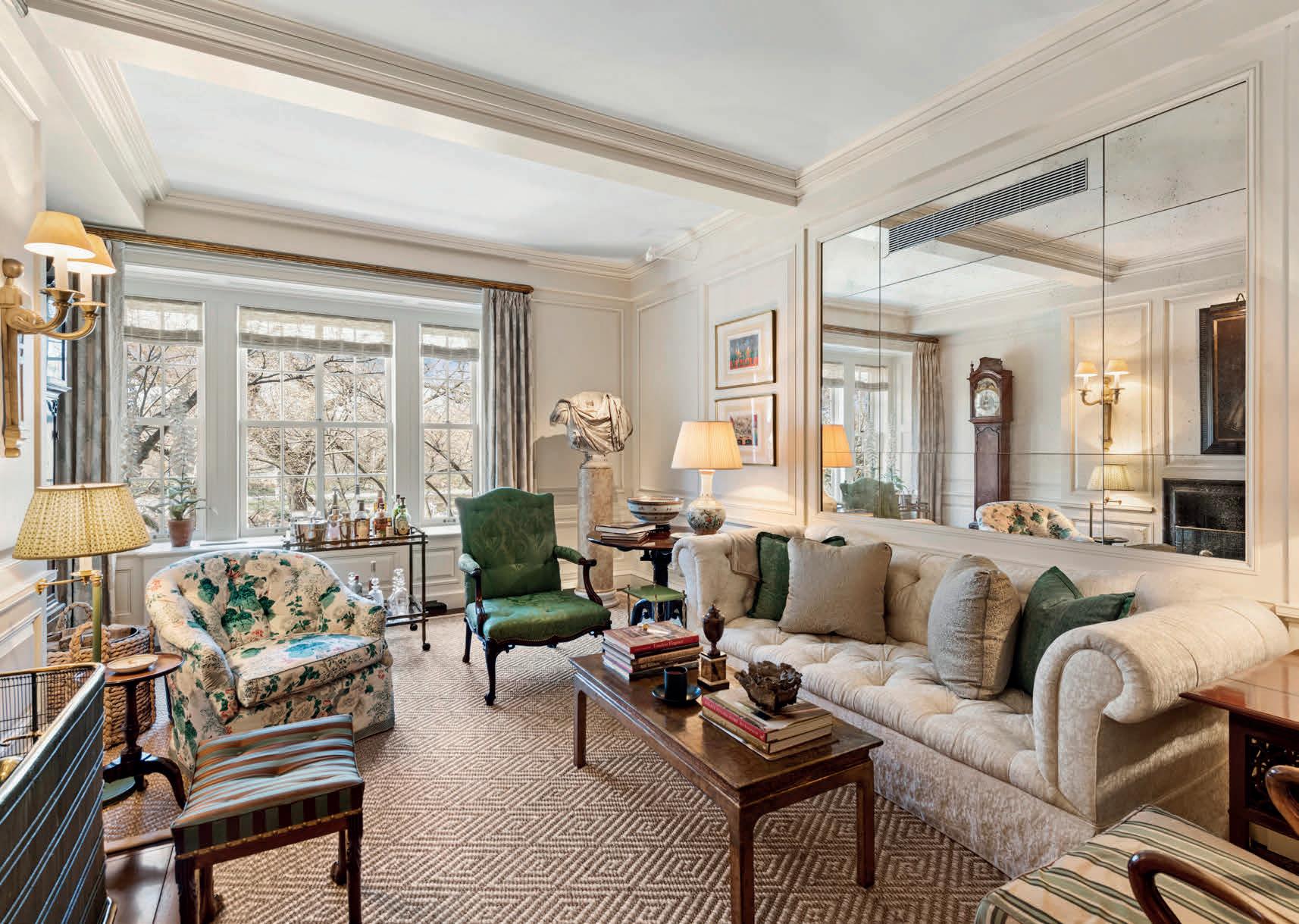
1140 ANN MARIE FISHER ASSOCIATE REAL ES TATE BROKER 860.519.8618


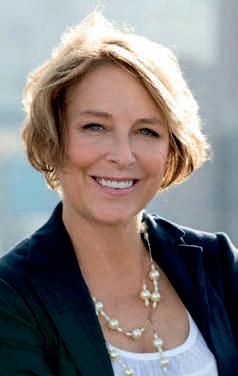

Fifth Avenue #4B NEW YORK, NY 10128 GLENN SCHWITTER REAL ESTATE SALESPERSON 860.969.7577 curtis.spencer@theagencyre.com annmarie.fisher@theagencyre.com glenn.schwitter@theagencyre.com


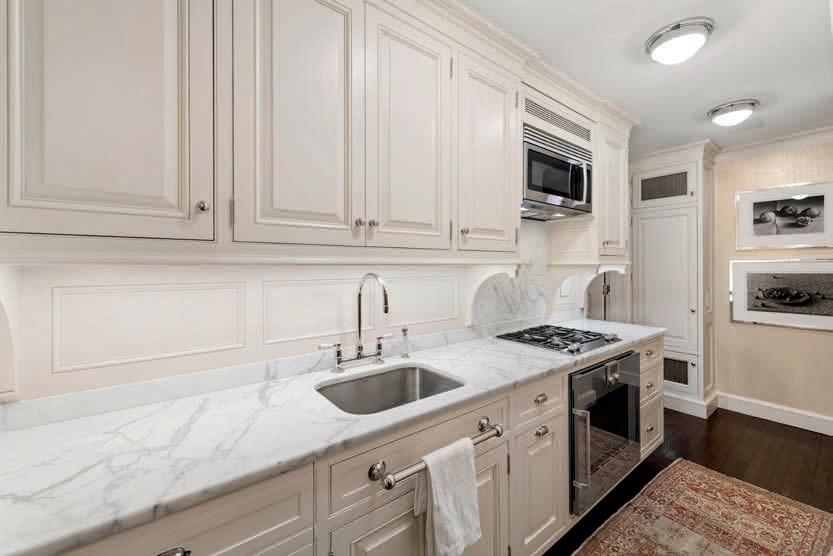
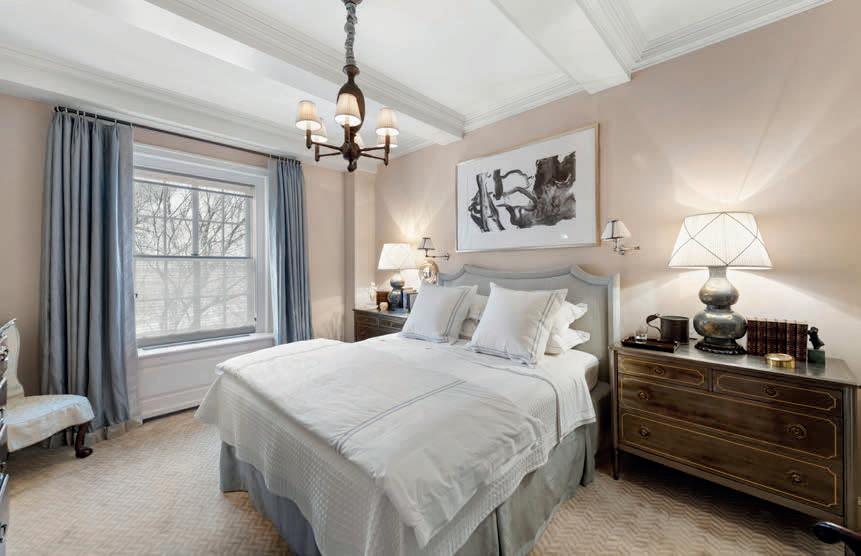


This upscale, three-bedroom residence, with exclusive 513 sq ft terrace, overlooks the stunning and iconic New York City skyline, and comes complete with private parking for two vehicles. Quietly perched above the surrounding rooftops, this 7th-floor condominium unit is tucked away in its very own corner of 308N7-a serene, full-service boutique building in the heart of lively Williamsburg. With interiors masterfully conceived by renowned interior designer Paris Forino, further enhancements within this unit were made by the current owners to meet the modern standards of comfort and function for sophisticated living. The separate foyer divides the private and social spaces, while simultaneously promoting an easy flow between living and sleeping areas.
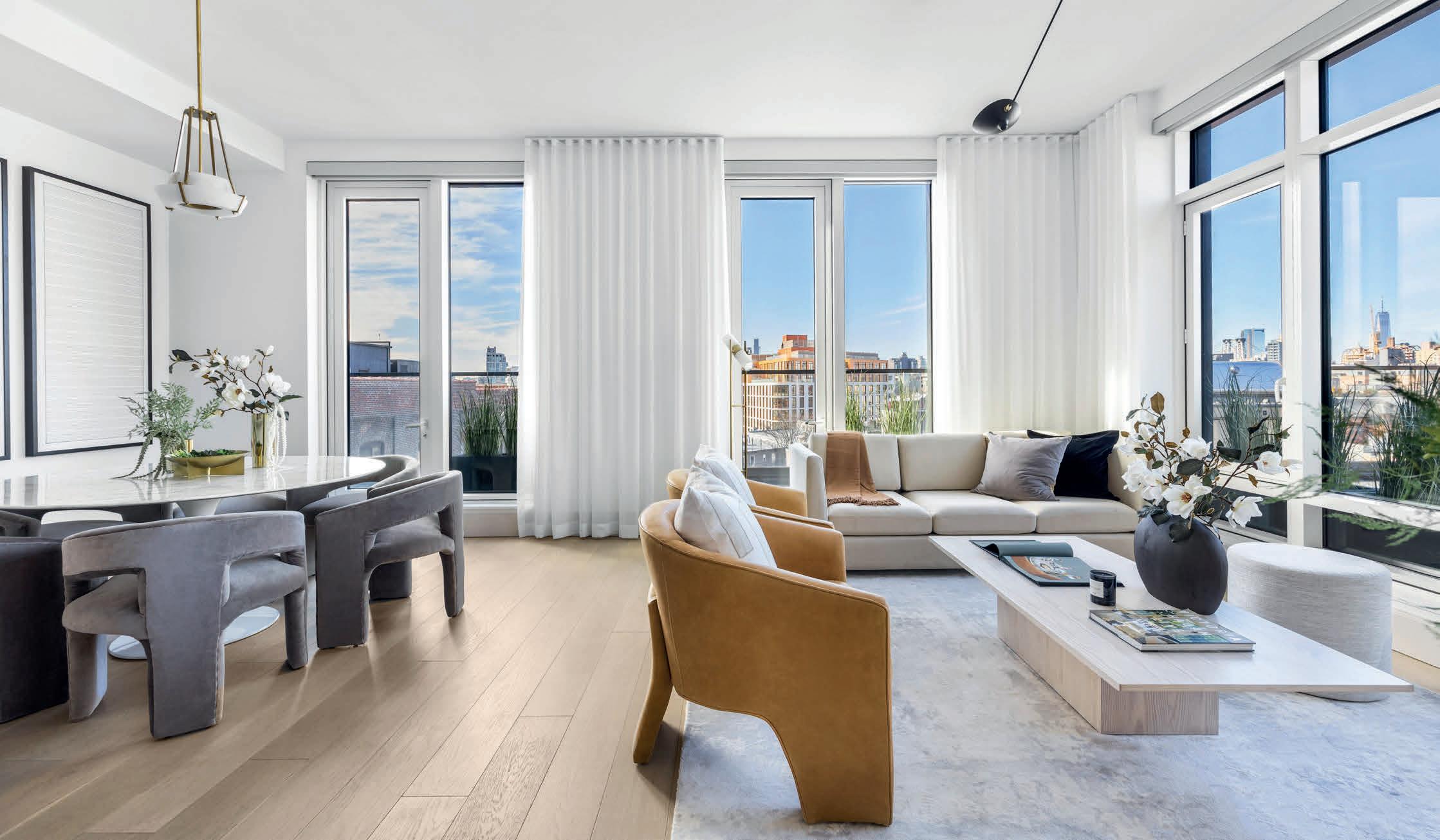
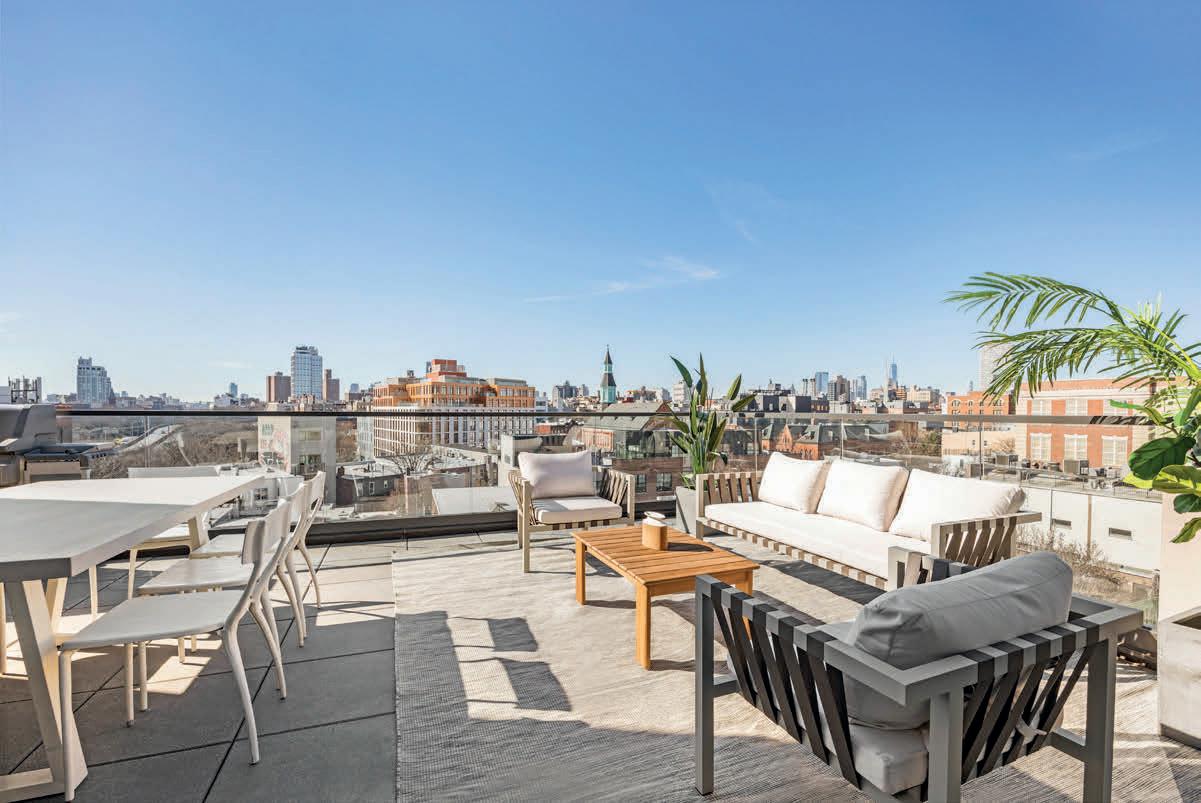
A true Brooklynite and local homeowner-investordeveloper, Marvin is your neighborhood expert, backed by one of the most iconic & reputable brokerages, The Corcoran Group.
As a successful advisor in Brooklyn’s dynamic residential market, Marvin has over one decade of experience, totaling 1,000+ closed real estate transactions. Specializing in sales, leasing, and high-design consulting for residential, commercial and unique properties.
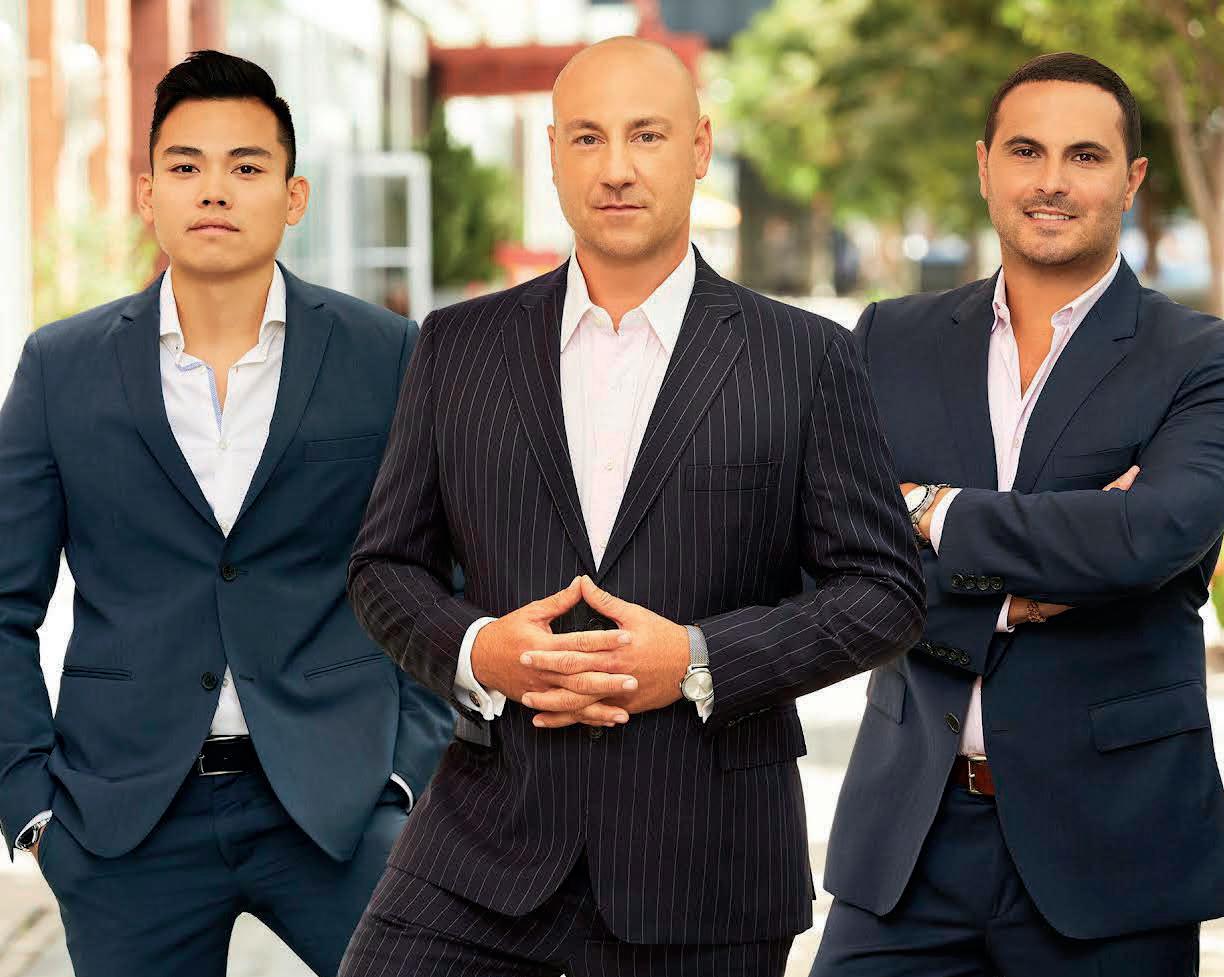

Whether you are a sophisticated homeowner, first-time home buyer, or savvy developer/investor, Marvin’s goal is to ensure a seamless and exceptional process for your next move!
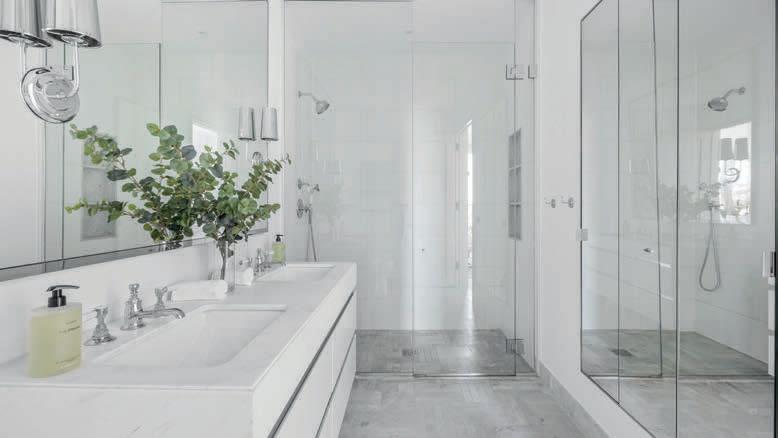
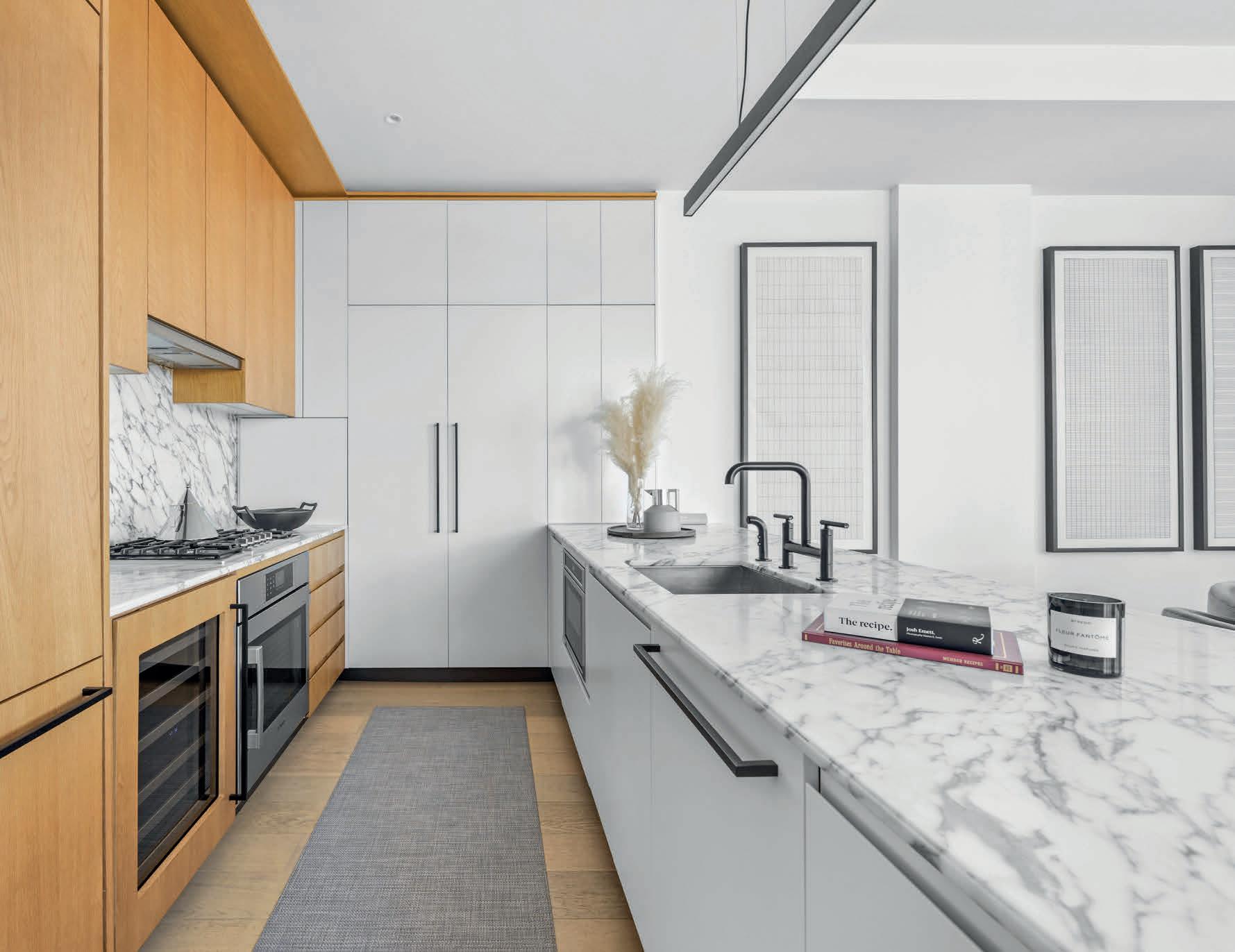
The Forray Team at Corcoran has closed well over $1BN in sales in NYC and is one of the top 100 real estate teams in NY, as yearly ranked in “Tom Ferry’s America’s Best”. From 2020- 2023 they were awarded the prestigious President’s Council (Top 1% of Company) for their outstanding results—and since 2014, they’ve been annually recognized as the top sale & rental team at Corcoran Williamsburg!
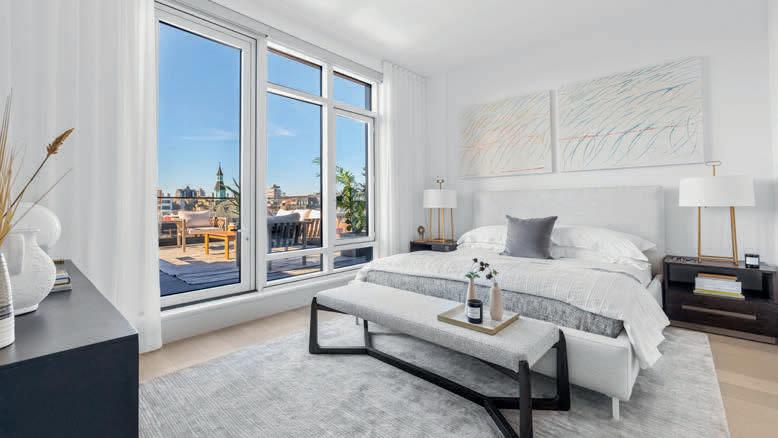
Artist’s delight! Rare opportunity to own a Spacious home with PARKING in prime Williamsburg! Live / work / create your best life in this one-of-akind very Brooklyn property! Recently gut renovated and in mint condition, this almost 4000 sq ft home, 25 x 105 ft ground floor with garage parking boasts a 50 by 25 ft art studio; a Chef’s kitchen; a guest suite with its own kitchen (plus 2 office alcoves); and an ENORMOUS over 1,000 sq ft terrace off dining room. Plus skylights throughout so Sunlight floods this very distinctive home! The second floor is the heart of the house and features a Gracious Living Room with a stunning Dining area that faces East, opening directly onto a huge paver deck, with two staircase access, and overlooking tree lined backyards of quiet Williamsburg.
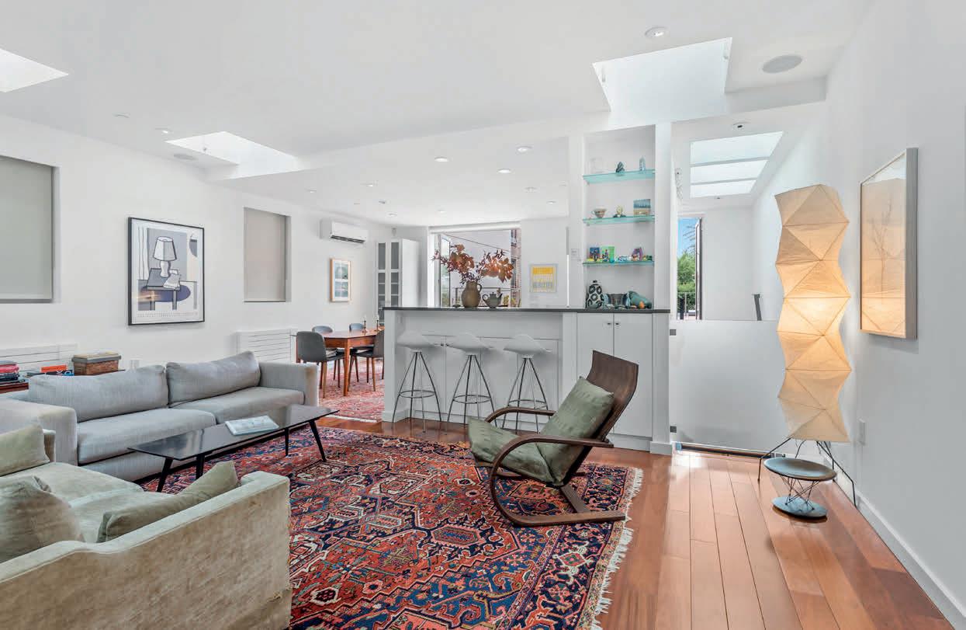
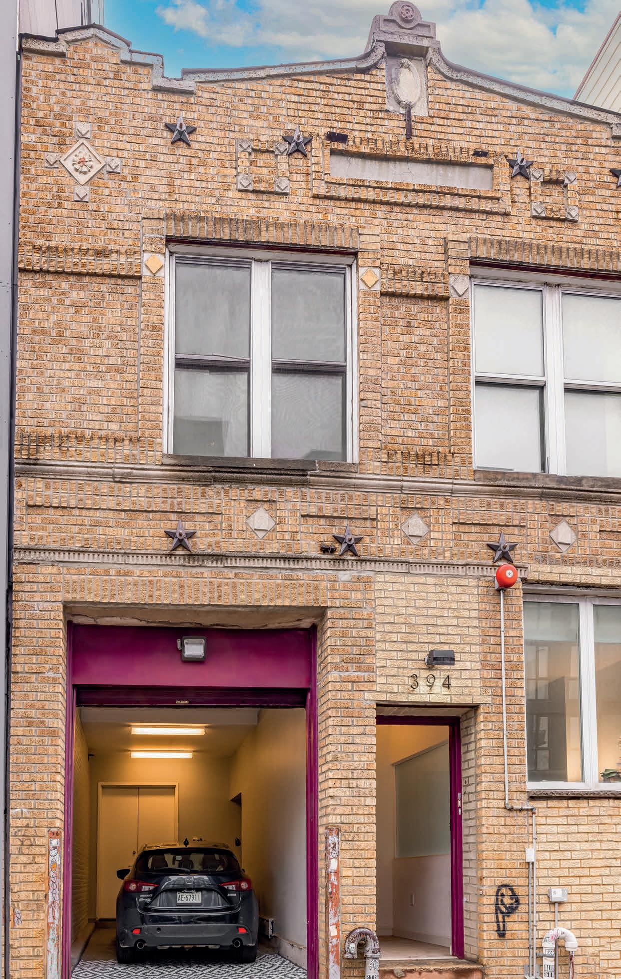

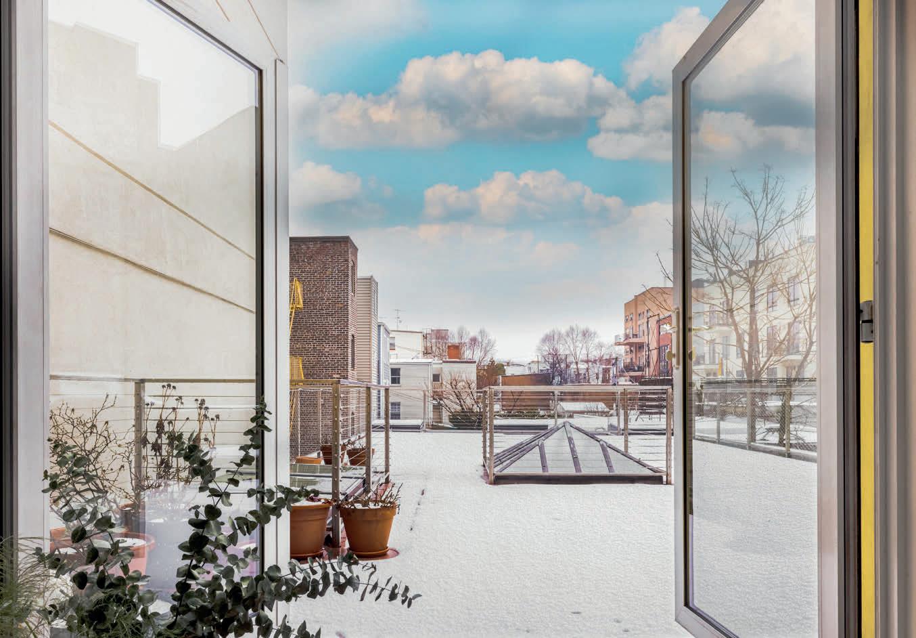

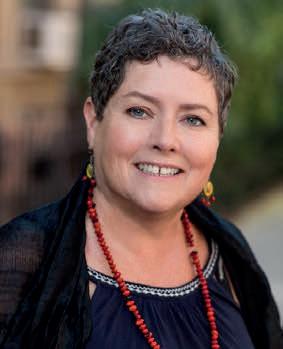
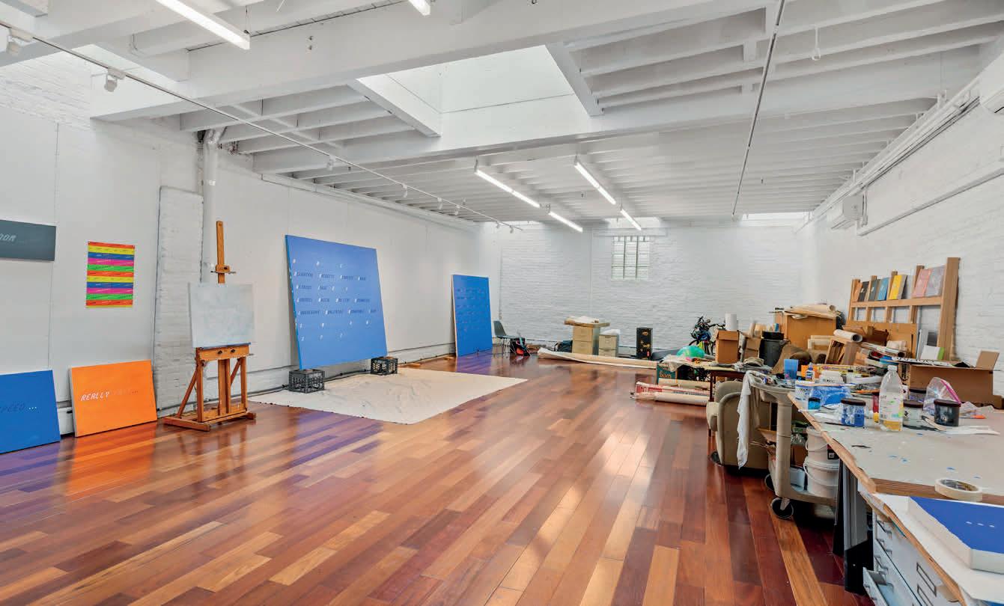
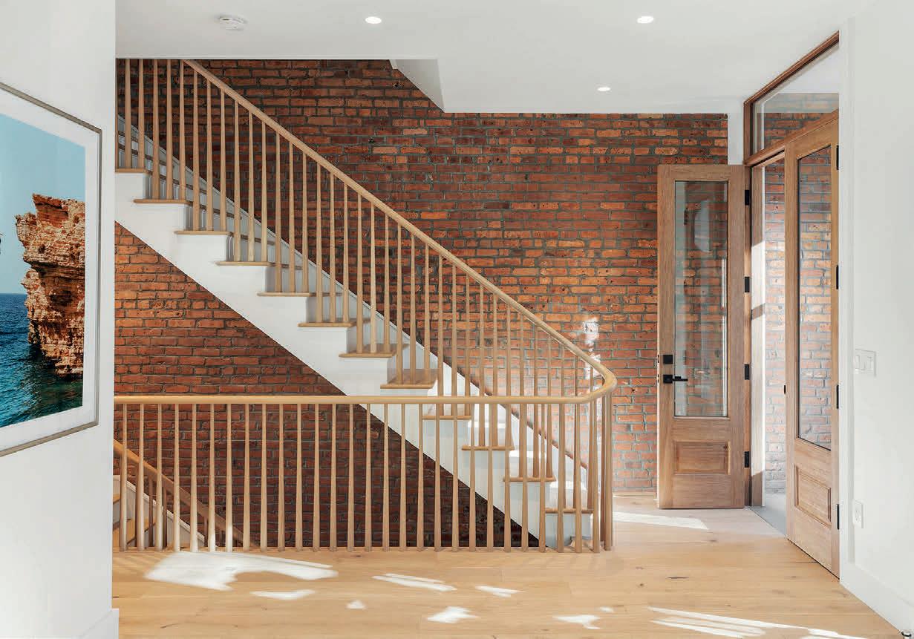
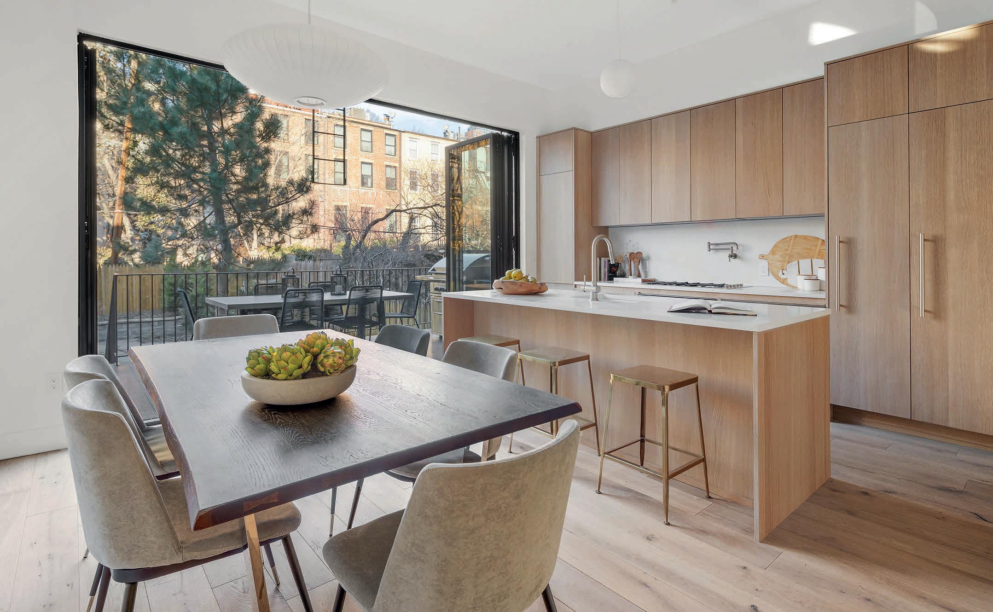
4 BEDS | 4.5 BATHS | 4,000 SQ FT | $5,995,000
Introducing 153 Wyckoff, an exceptional, newly designed 20ft townhouse located in one of Brooklyn’s most desirable neighborhoods! Custom-crafted with the vision of enhanced living, this 4 bedrooms, 4.5 bathrooms home is a stunner. Top of the line finishes & European Oak wood flooring combined with original, exposed brick walls within this approx 4,000 sq ft house creates a modern interpretation of townhome living. Placed in a landmark district, distinct details of the home have been thoughtfully refinished such as the preserved front door, new fencing to match old street fences and wood cased windows. Enter through the parlor level for the formal living and dining with 11 ft ceilings.
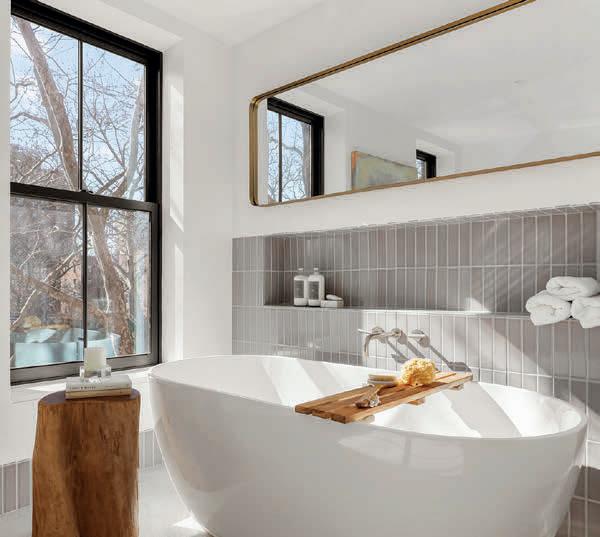
153 WYCKOFF STREET, BOERUM HILL BROOKLYN, NY 11217
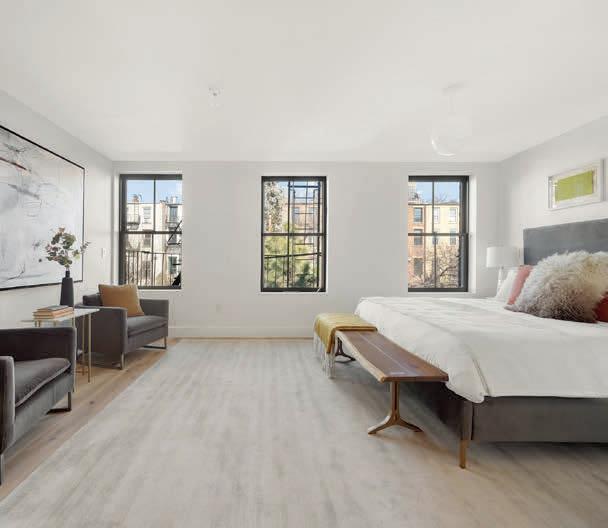
SAHAR ZIV
LICENSED REAL ESTATE SALESPERSON
C: 212.337.6146
O: 212.645.4040
sahar.ziv@elliman.com

www.elliman.com

A third generation New Yorker, Ellen has successfully represented buyers and sellers in the city for over 20 years. Her commitment to quality process and customer care is a cornerstone of her repeat business.
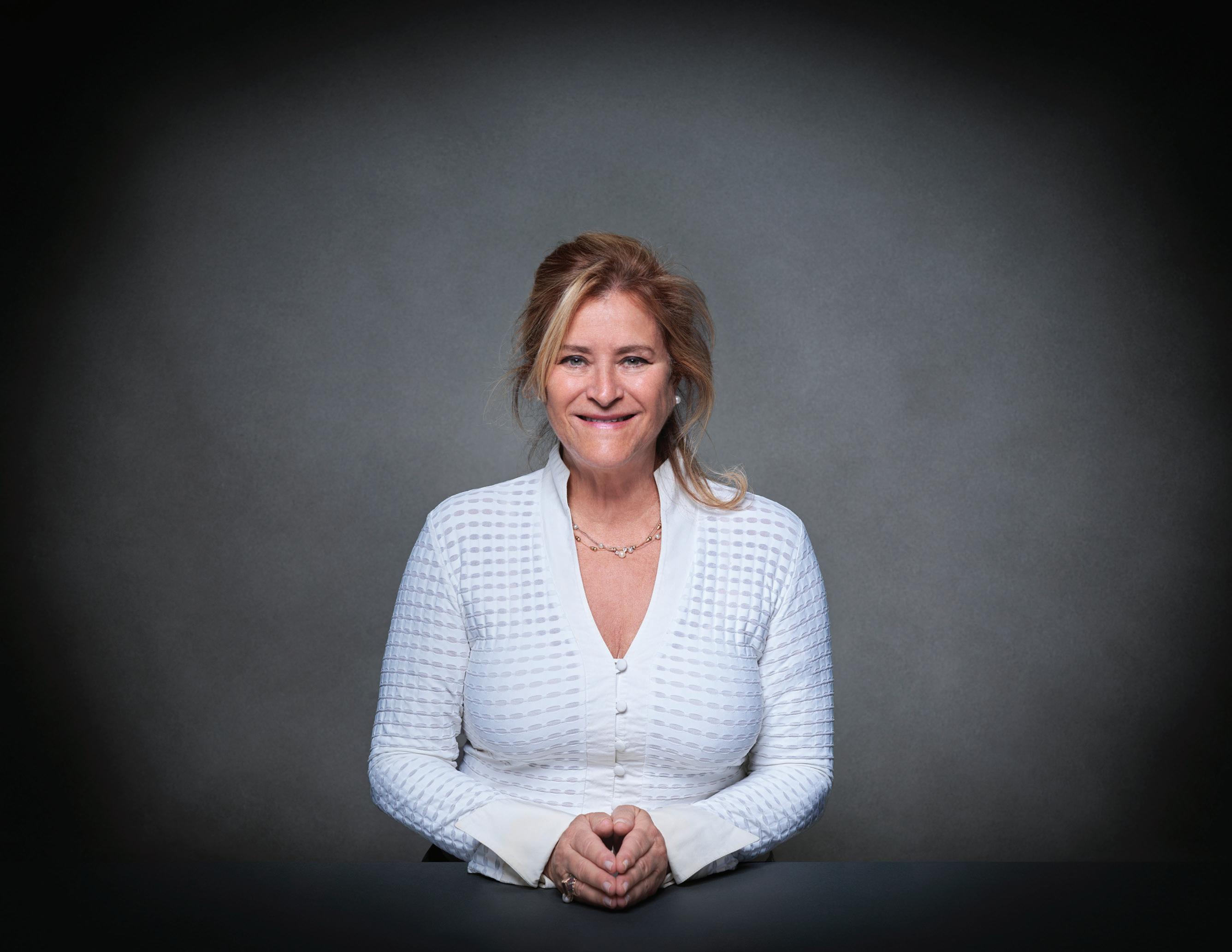
Ellen advises her clients to never underestimate the power of NYC. The city’s longstanding appeal, her proprietary market knowledge, and her awareness of the fine points helps them make decisions that will benefit them for the long term.
LEARN MORE AT BROWNHARRISSTEVENS.COM/ELLENDEVENS
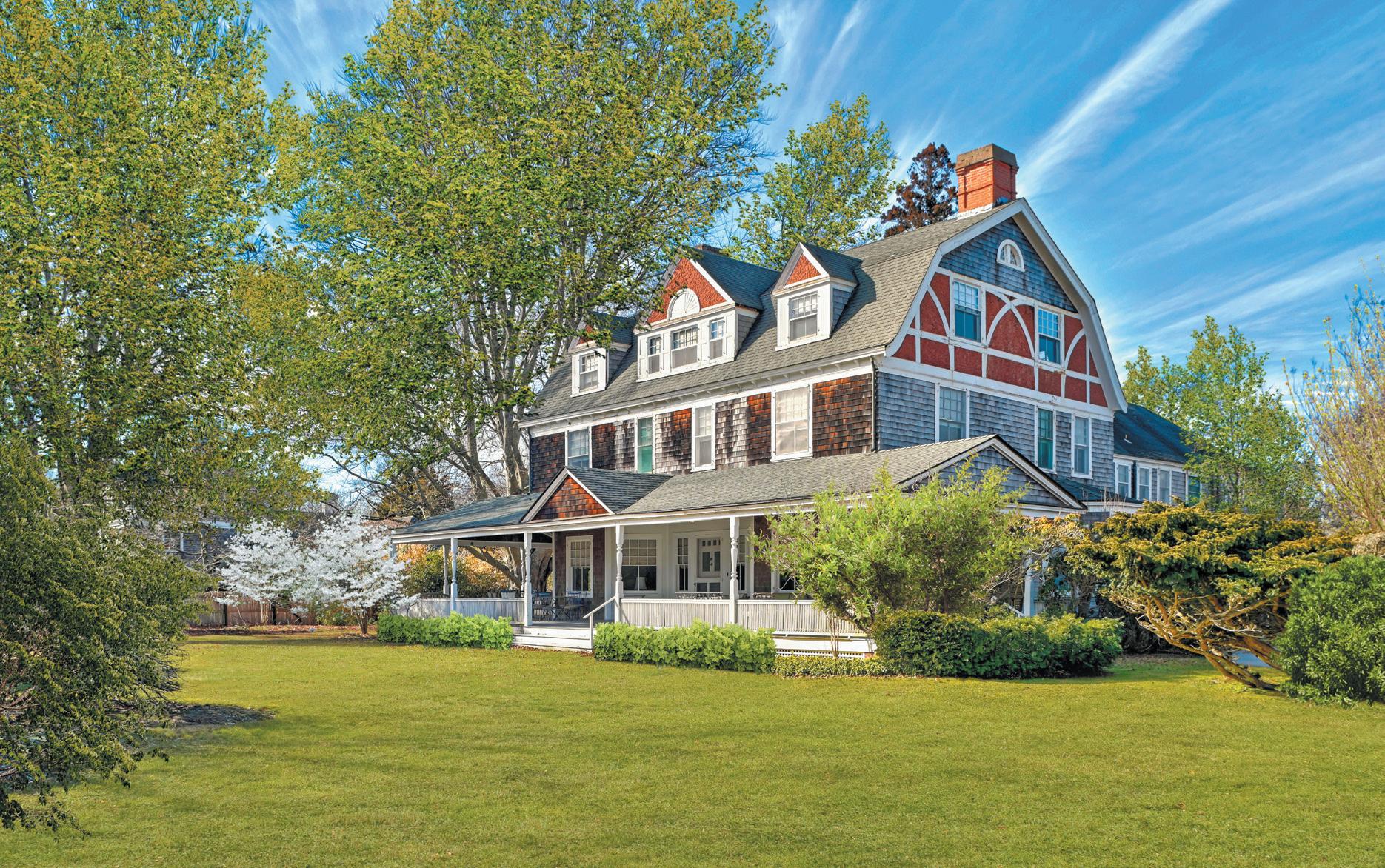
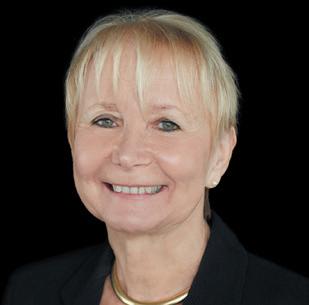

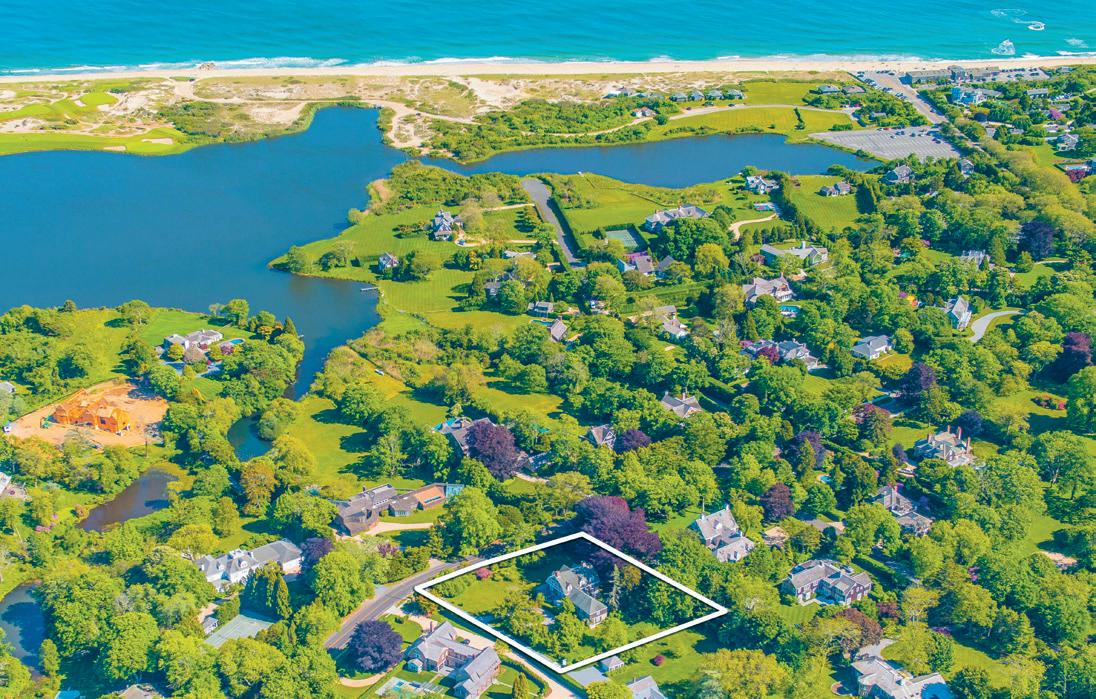
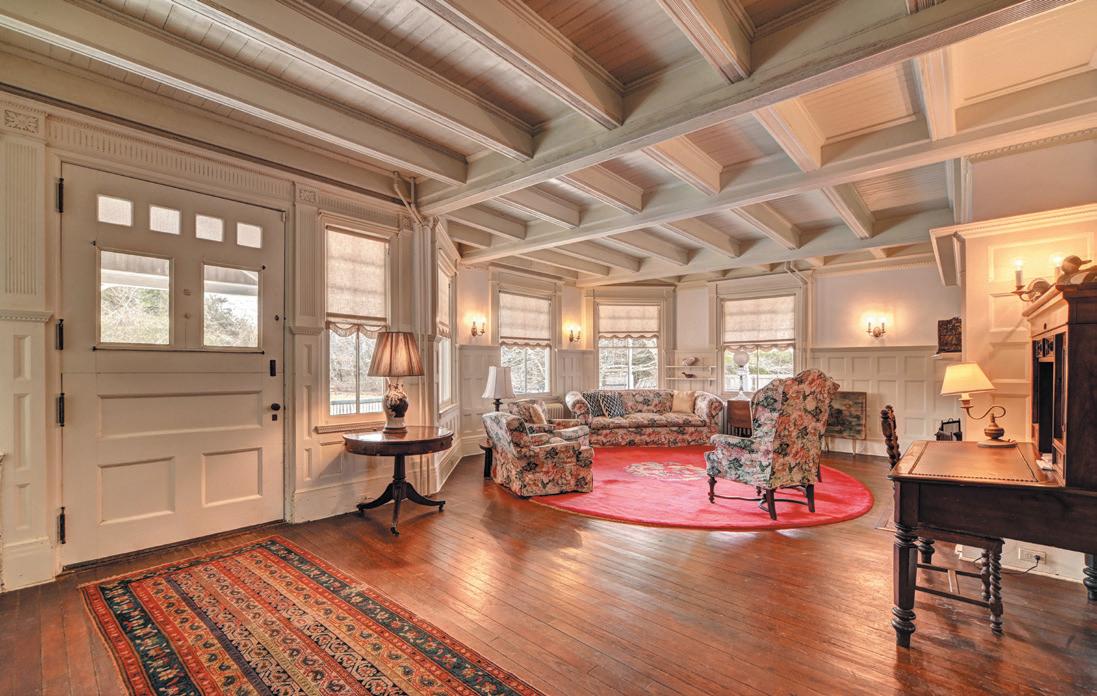



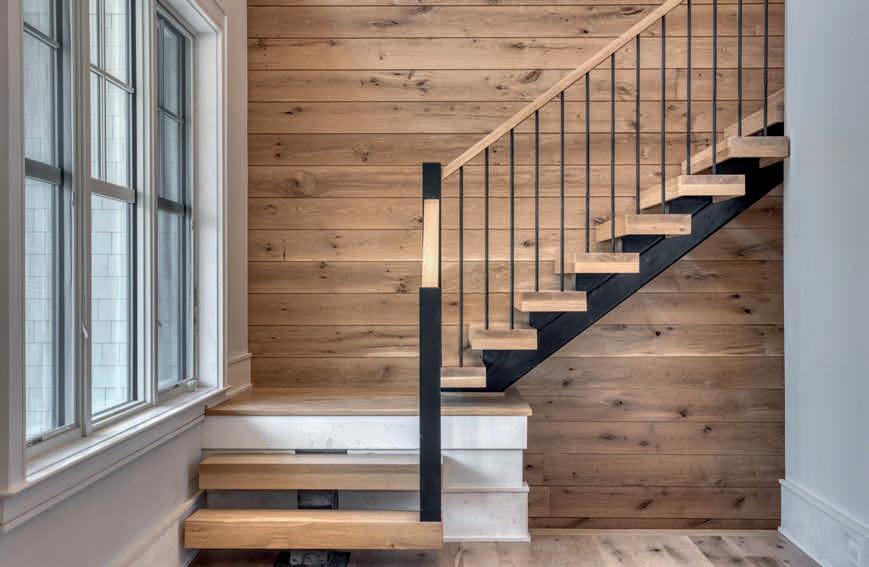
7 beds | 7.5 baths | 6,055 sq ft | $4,995,000
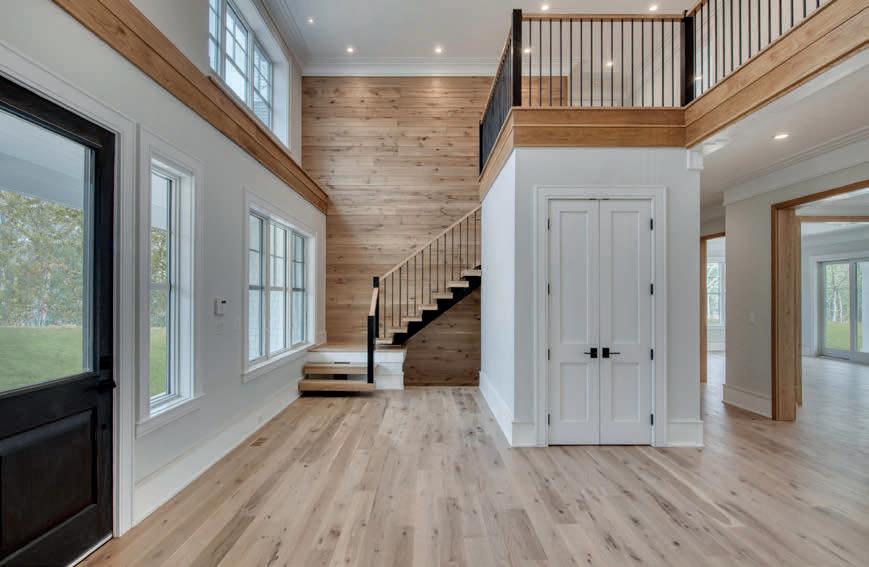
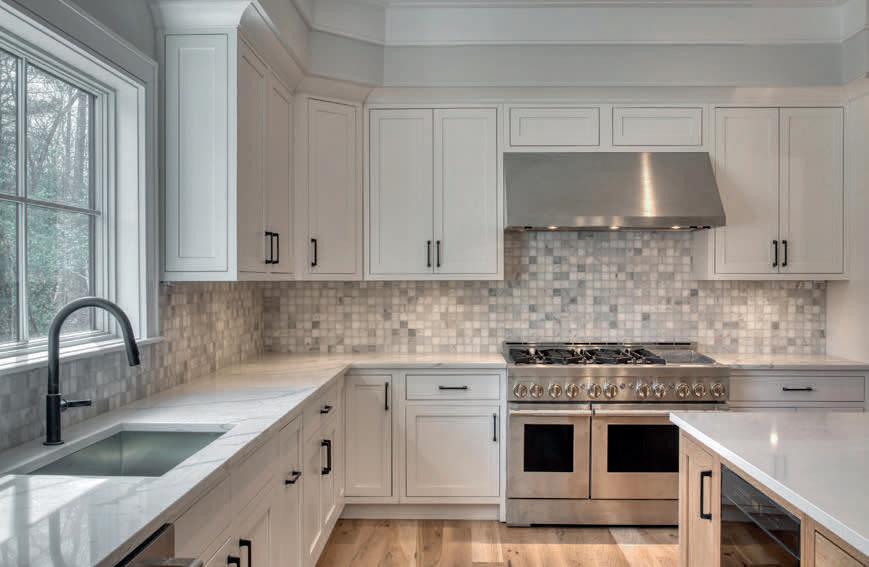
ELK Custom Homes presents a luxurious new transitional style residence in the highly sought-after Hidden Ponds subdivision of Northwest Woods in East Hampton. Nestled on a private and exclusive 1.94-acre lot, surrounded by over 100 acres of secluded nature preserve, this breathtaking new build offers an unparalleled level of privacy and serenity. Featuring seven bedrooms, seven and one half bathrooms, and an impressive 6,055 sq ft above grade plus 2,850 sq ft below grade. Upon entry, you are greeted by an awe-inspiring foyer with double-height ceilings, a floating white oak staircase, and a rustic white oak accent wall that sets the tone for the home’s impeccable attention to detail and craftsmanship. Out back, you will find a 20 x 39 heated gunite pool and spa, as well as a stunning pool house with a full bathroom, entertainment space, and outdoor shower. The covered patio, perfect for outdoor entertaining, features a gorgeous fireplace, making it the ideal spot to entertain guests or simply relax and enjoy the serene surroundings. With smart home capabilities, Sonos, and surround sound throughout, wired with eight security cameras, and solar panels, no detail has been overlooked. This home is truly a rare and unparalleled opportunity for the most discerning of buyers.
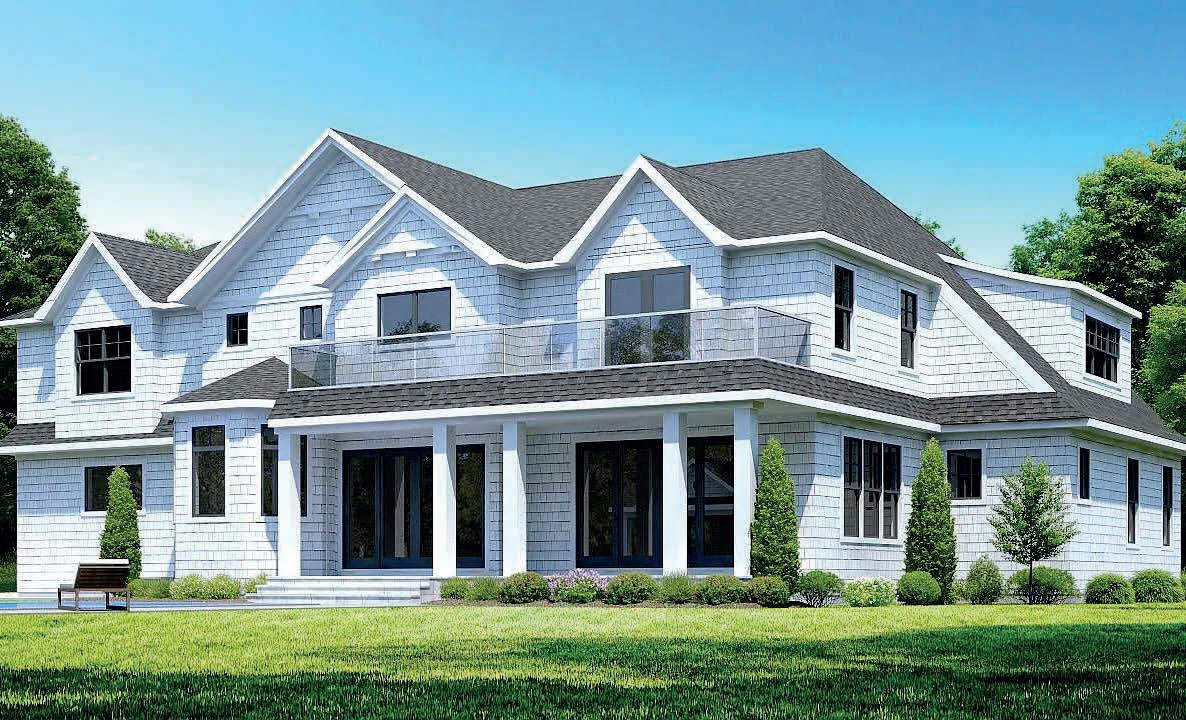
M: 631.905.9410
kevin.flaherty@compass.com
diane.shifman@compass.com
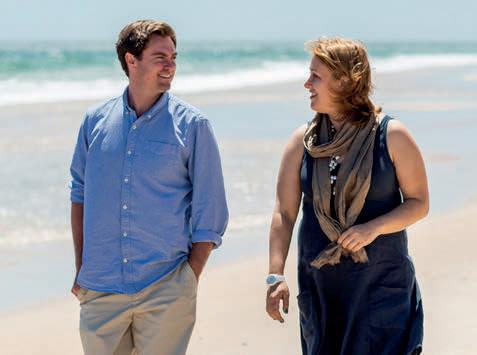
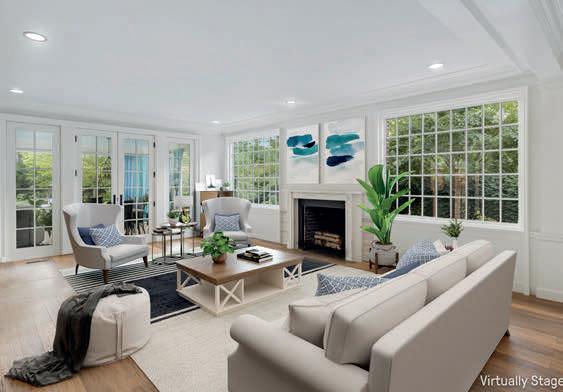
6 beds | 7 full baths; 3 half baths
4,900 sq ft; 1.20 ac | $7,695,000
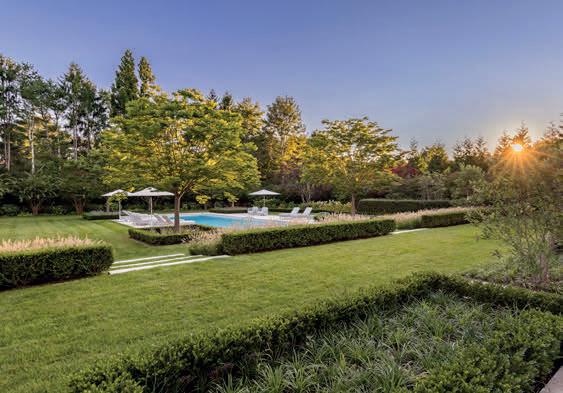
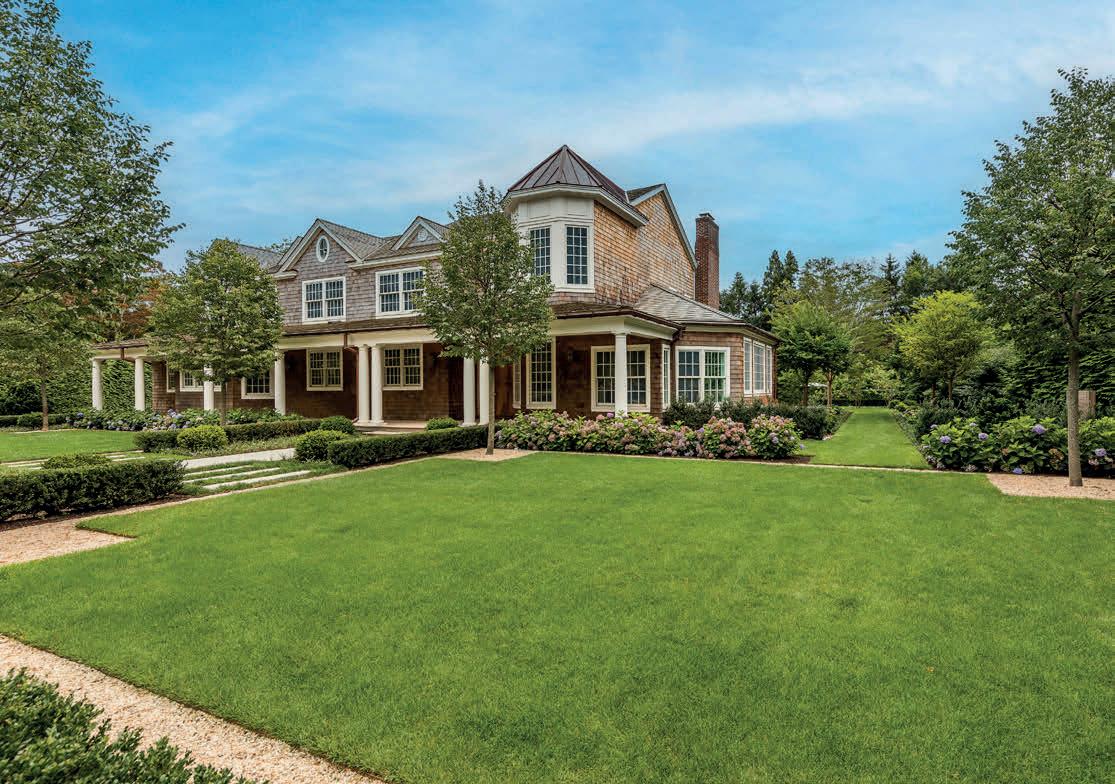
Put your stamp on this East Hampton South Estate. This newly built six-bedroom, seven full and three half-bathroom estate impresses with timeless shingle design, luxurious interiors and lush 1.2-acre grounds designed by Landscape Details with manicured gardens and a poolside oasis. Located south of the highway in East Hampton’s Estate Section, this serene sanctuary is close to world-famous village beaches and amenities. The 5,500 sq ft showplace impresses with wide-plank hardwood floors, phenomenal millwork and ceiling treatments, and walls of windows framing glorious natural light and verdant views throughout. A dramatic doubleheight foyer welcomes you on a main level ideally suited to grand entertaining and peaceful relaxation. A large living room with a stately fireplace flows to a formal dining room, while the outstanding Bakes & Kropp kitchen, features high end appliances including a Lacanche gas stove, and a banquette breakfast room for casual meals. A family room/media room with a fireplace and a large home office complete the main floor. An elevator spans all three levels for friends and family to easily get around. Outside, a spectacular covered porch welcomes al fresco dining and lounging alongside stately columns, a bar, ceiling fans, lighting and integrated speakers. Off the porch, step onto neatly manicured lawns and hedges lead to the sparkling 20 ft by 50 ft swimming pool and sun deck. Tower trees along the perimeter and a grandfathered 10 ft brick wall bordering Woods Lane lend a secluded estate ambiance to the entire compound. Bedrooms are tucked on the second floor for exceptional peace and privacy. An elevator services all three floors of the house. In the expansive owner’s suite, discover vaulted ceilings, a large sitting area, two large bathrooms on either side of the room, and a magnificent awning sun deck overlooking the park-like grounds. Another primary suite and two guest suites, all with private bathrooms, provide lavish accommodations for friends and family. This home’s unfinished 2,500 sq ft lower level offers 10 ft tall ceilings, providing a generous footprint for additional living space and two walk out en-suite bedrooms. A gated drive, motor court and two-car garage add plenty of parking to this East Hampton haven located just minutes from Georgica and East Hampton beaches and close to East Hampton Village amenities, the train station and The Maidstone Club. A brand new septic system was installed to meet East Hampton Village Code.
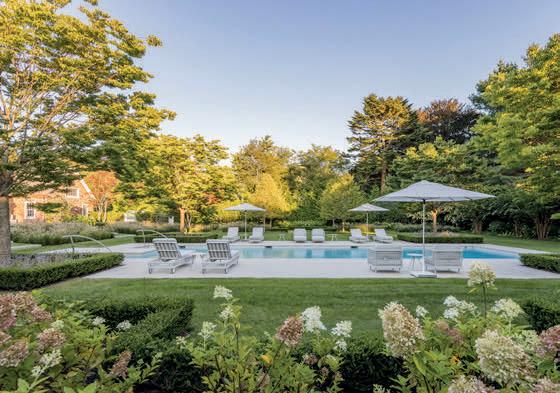
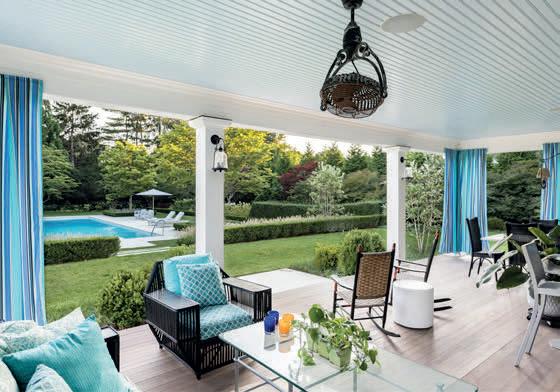
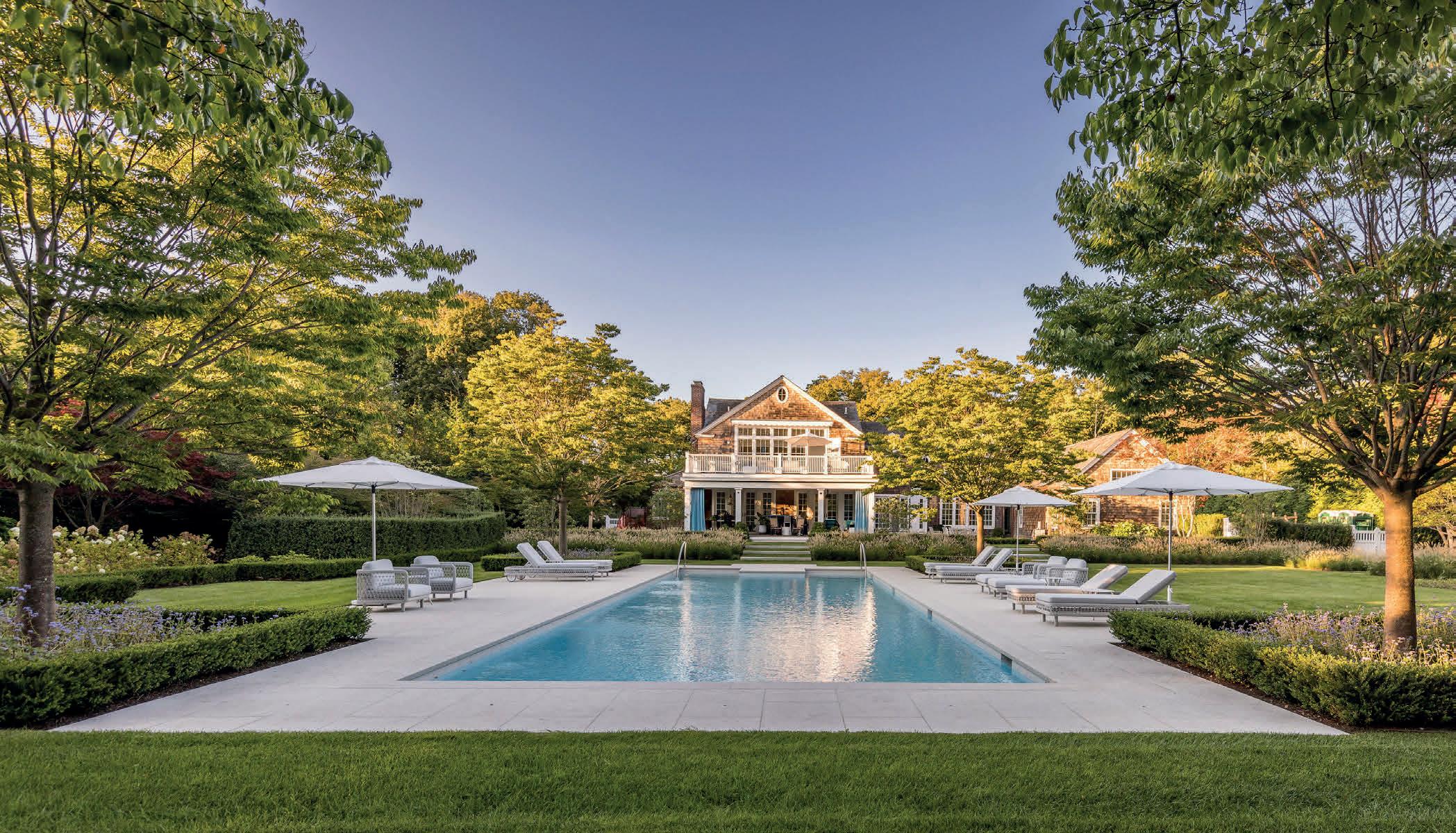 James Petrie
James Petrie
631.830.2084
james.petrie@compass.com compass.com

3 Beds | 3 Baths | 1,653 Sq Ft | $2,850,000
New listing! This luxurious 3 bed/3 bath home with a private outdoor space features a spacious living room with floor-to-ceiling windows showcasing stunning panoramic views of the city skyline, park, and east river. The primary bedroom offers a balcony, 3 large closets, and an impressive en-suite bathroom with Italian marble floors, double sink, soaking tub, and separate shower. The open gourmet kitchen comes equipped with top-of-the-line appliances, while the building offers 24-hour doorman and concierge services, and exclusive access to the East Coast Club with lap pool, fitness center, rooftop garden, and more. With easy access to Manhattan, JFK and La Guardia airports, and surrounded by exceptional restaurants and boutiques, this is a dream home in a picture-perfect community. Call for a private viewing today!
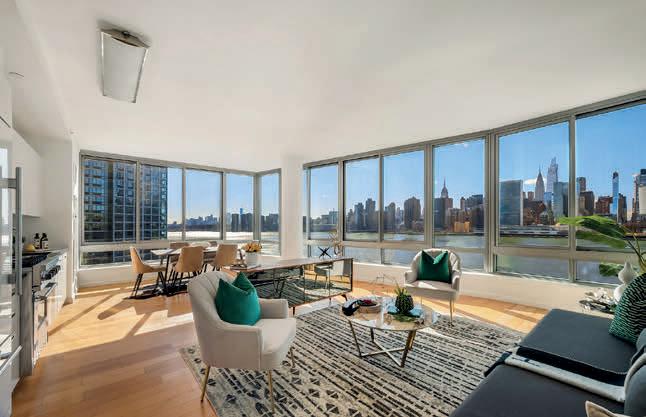
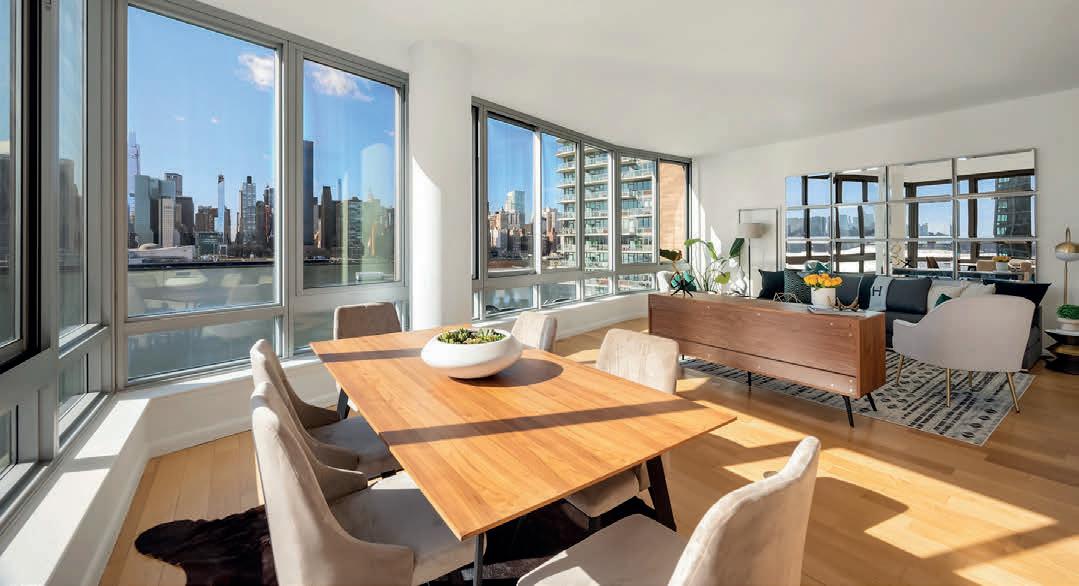
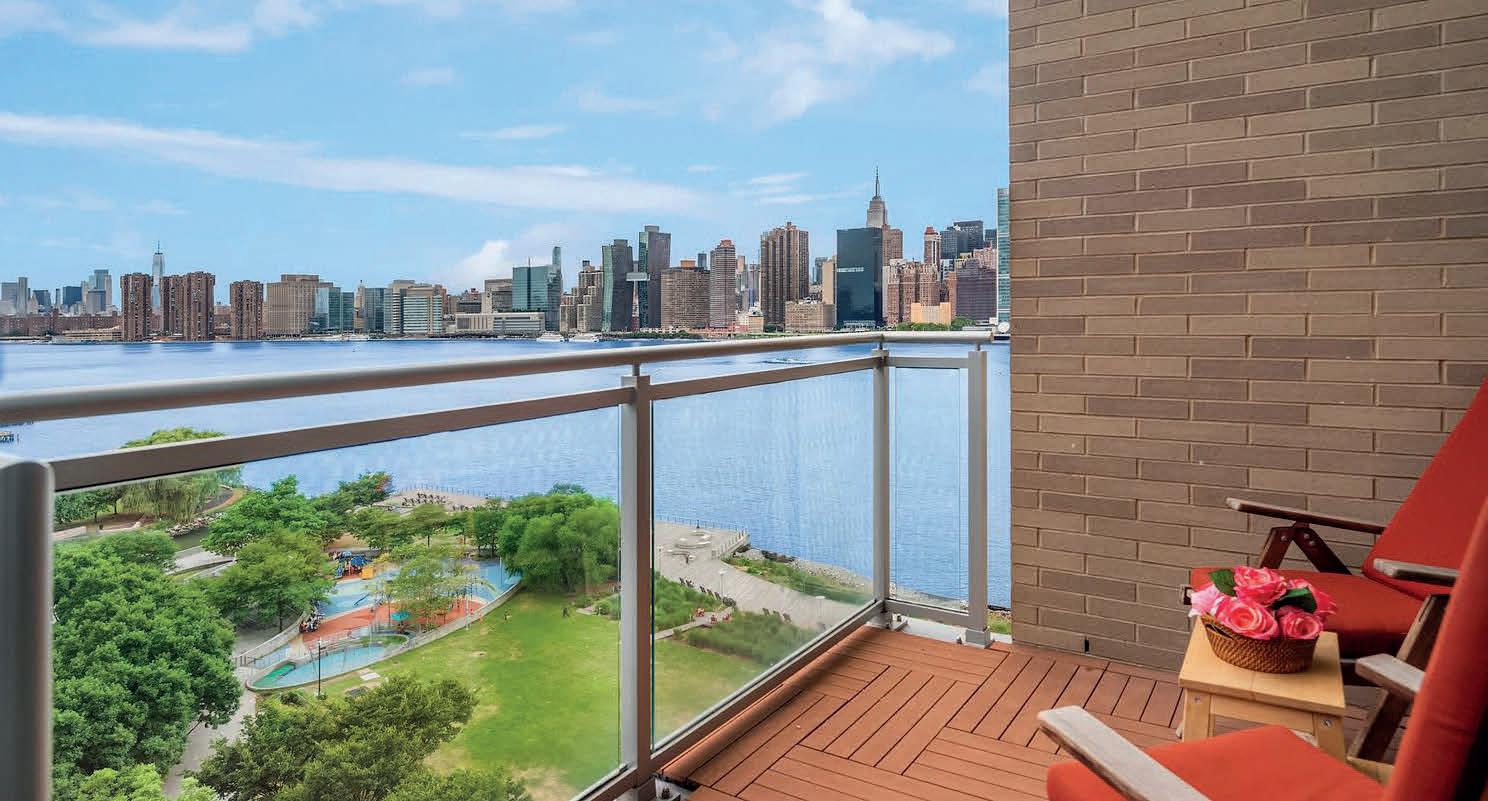
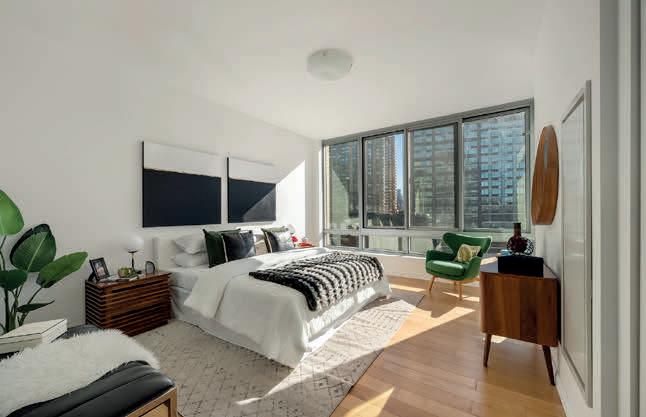
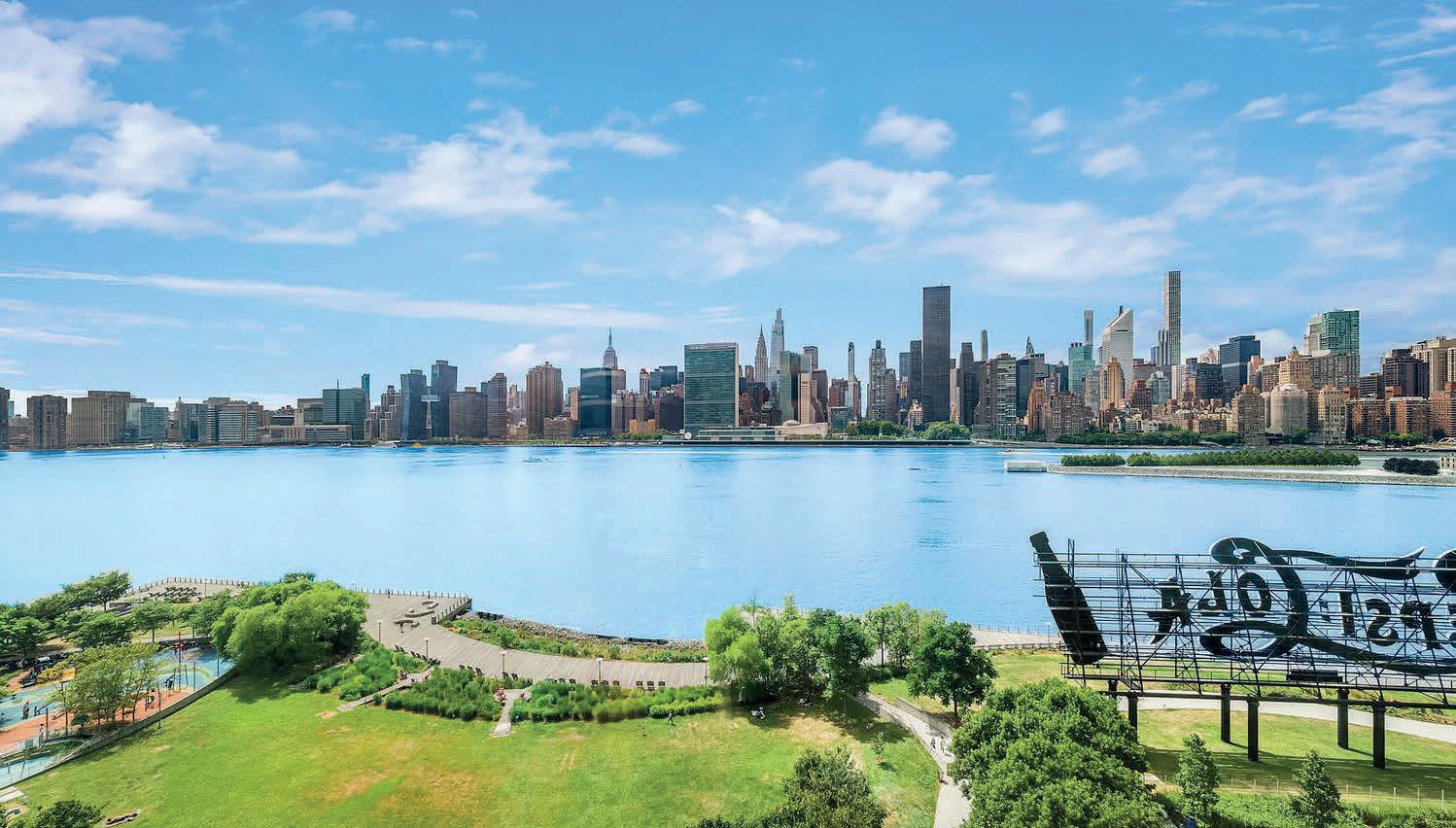
Silvette Julian
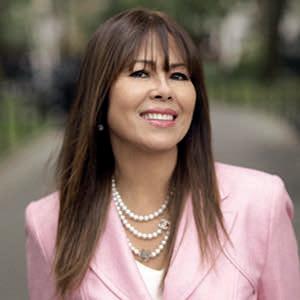
Realtor®
c: 917.846.3942
o: 646.461.6633
silvette.julian@compass.com
Brett Ringelheim
Realtor®

516.233.8849
brett.ringelheim@compass.com
5

| 6.5 BATHS | 5,800 SQ FT | $3,395,000
Sharon Bodnar Briskman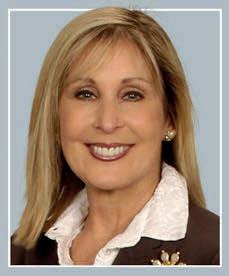
sharonbodnarbriskman.houlihanlawrence.com
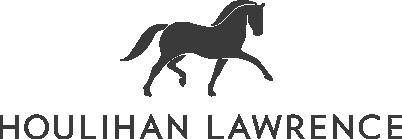
Spectacular new construction to be built by a well known local builder! Exquisite level 1.22 acres with a pool site! 5,800 sq ft of living space on the first two levels. Unrivaled quality and exceptional design throughout. 5 bedroom septic. Each bedroom features a walk-in closet, 5 zone heat. One bedroom/bathroom on the first floor with each of the bedrooms having its own bathroom. 6 ½ total bathrooms with 2 ½ baths on the first level and 4 baths on the second level. Radiant heat in primary bath. 3 car garage. Mudroom with back staircase and bath. Marvin windows in gunmetal gray. Metal roof over the front porch. 10 ft ceilings on 1st floor and 9 ft ceilings on second level. Walkout full unfinished lower level plumbed for a bathroom. Lawn irrigation system.
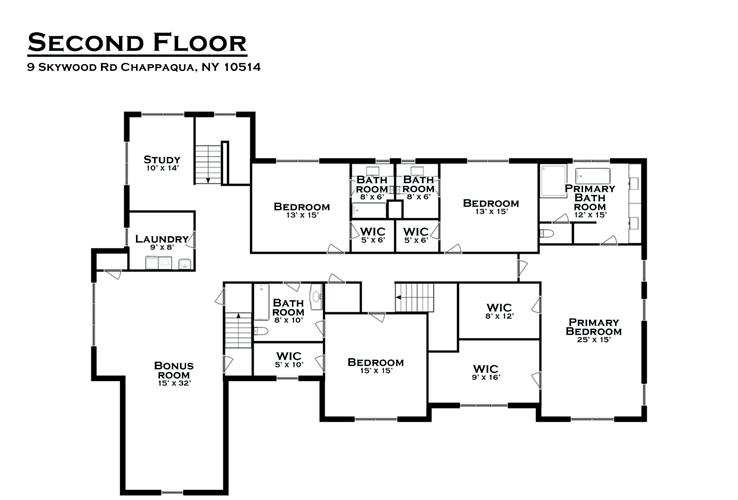
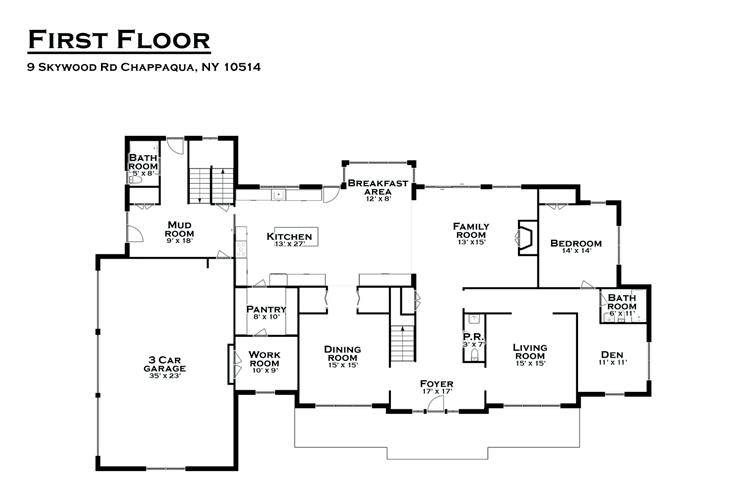
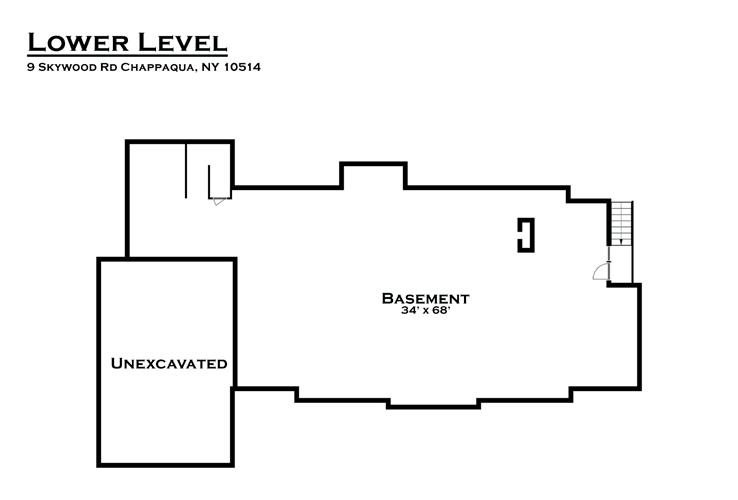
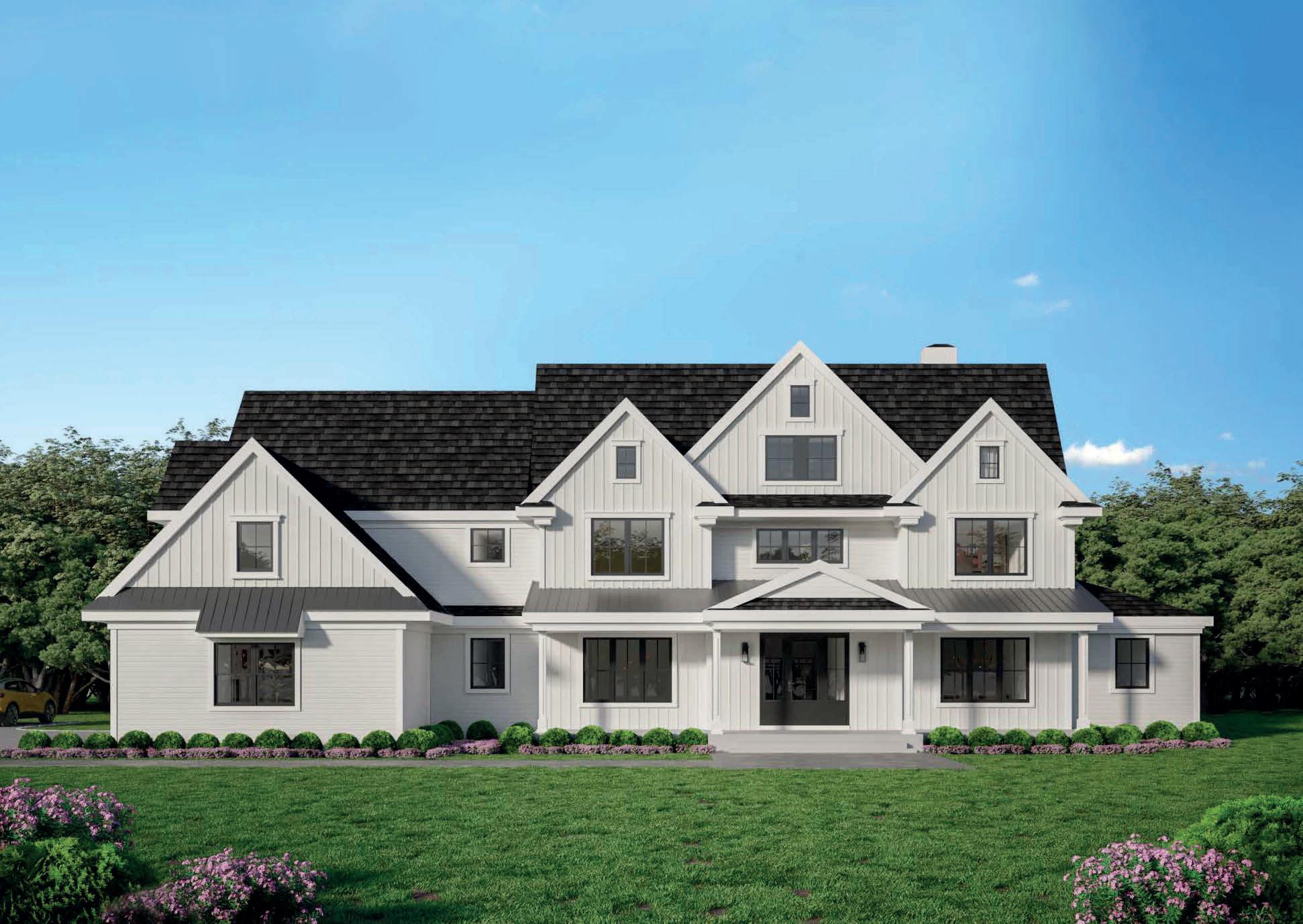 BEDS
BEDS
TAXES $34,794 •
Breathtaking gated palatial brick manor home situated on gated 5.25 majestic acres. The foyer opens to an expansive floor plan; formal dining room, state of the art kitchen, library, half bath, family room with wet bar, formal living room, breakfast room, butlers pantry, mudroom & guest bedroom with bath. Sweeping staircase leads to luxurious master bedroom ensuite with custom closets + three additional bedrooms with ensuites & custom closets. Family room, additional bedroom, & laundry room. Partially finished walk out basement with plentiful storage space, exercise and media room. Custom built in wine cellar with a two Euro cave 150 bottle temperature-controlled wine coolers. Outdoor patio leads to in ground pool, gazebo, built in kitchen & gas grill. Exclusive neighborhood in northern Westchester with top rated schools, proximity to country club, hiking, equestrian trails, parks, great shops, restaurants & train.
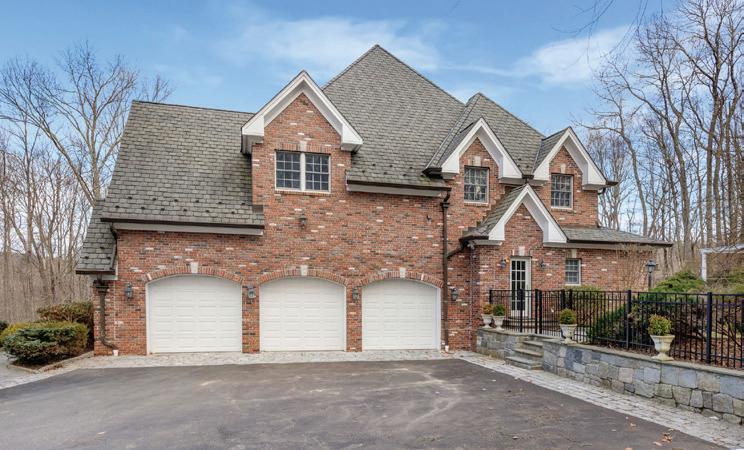
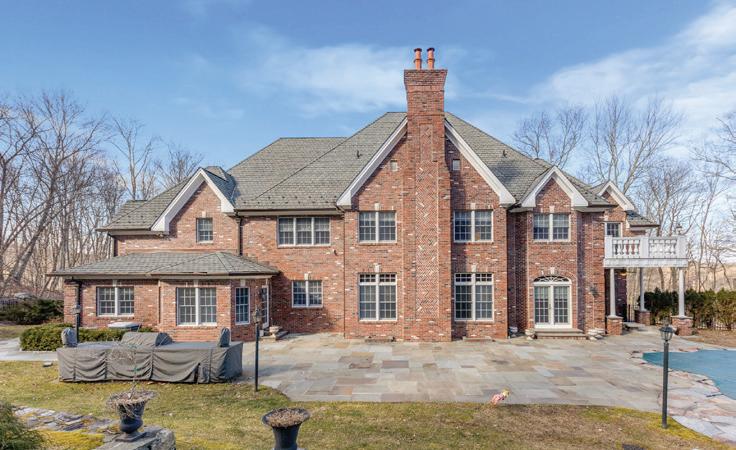
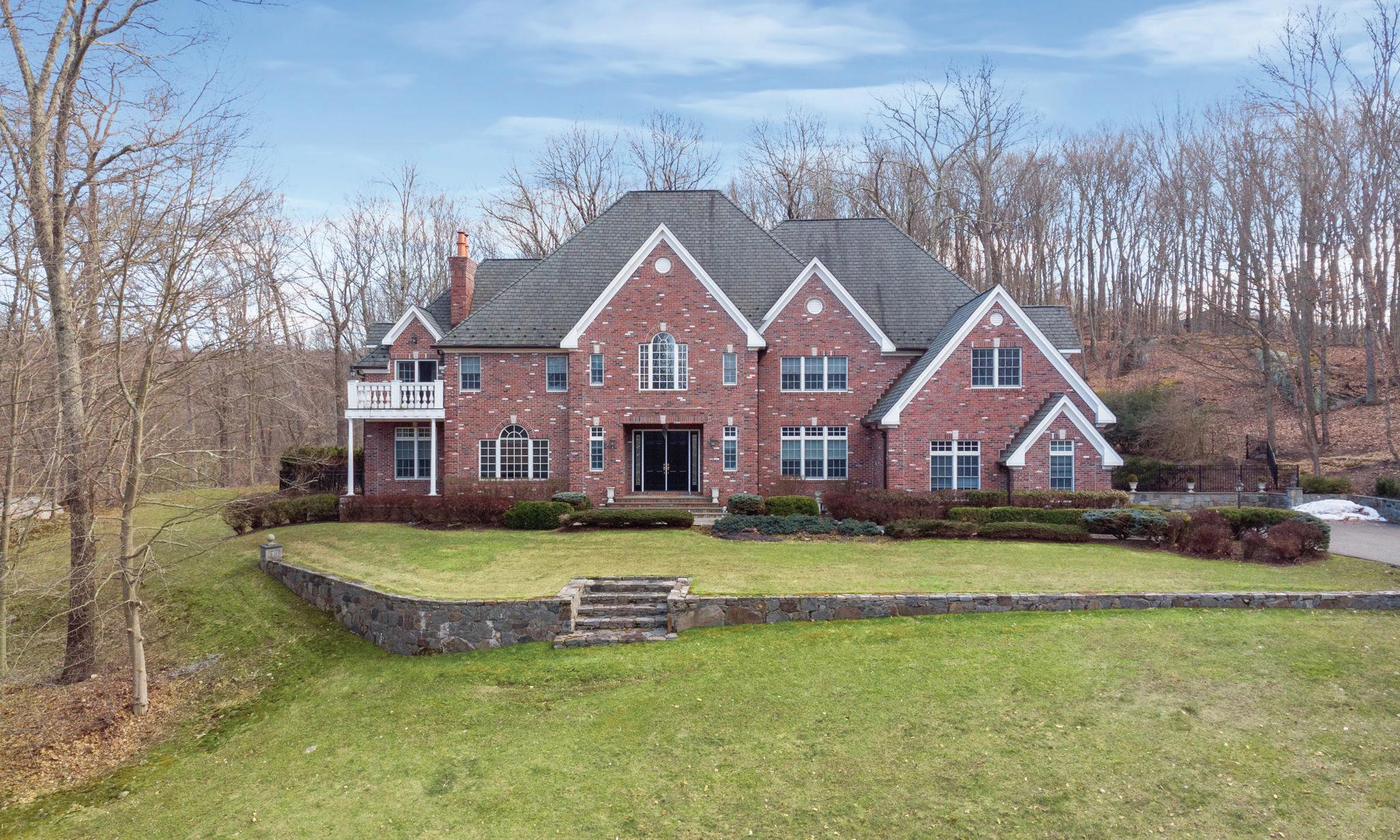
914.815.8145
jennifer.segalla@azrealtynyc.com

www.azrealtynyc.com
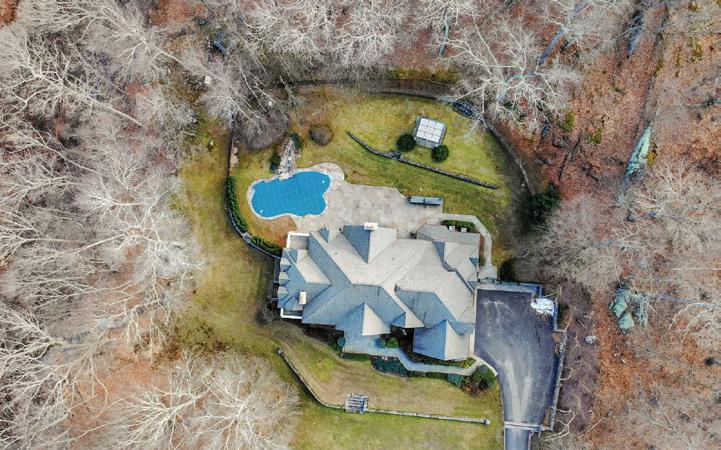
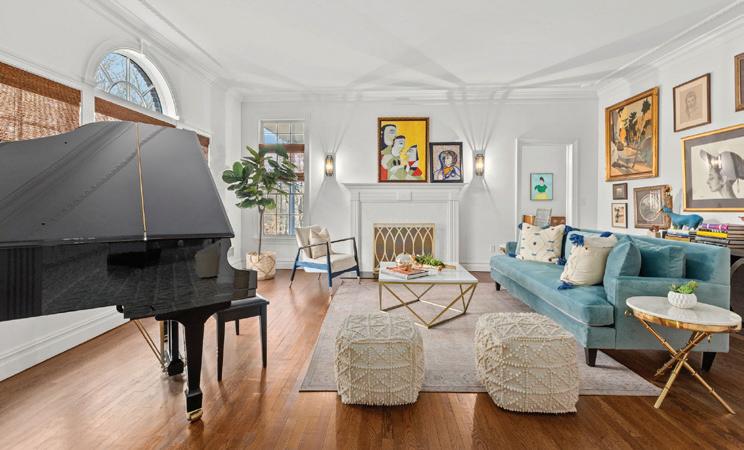
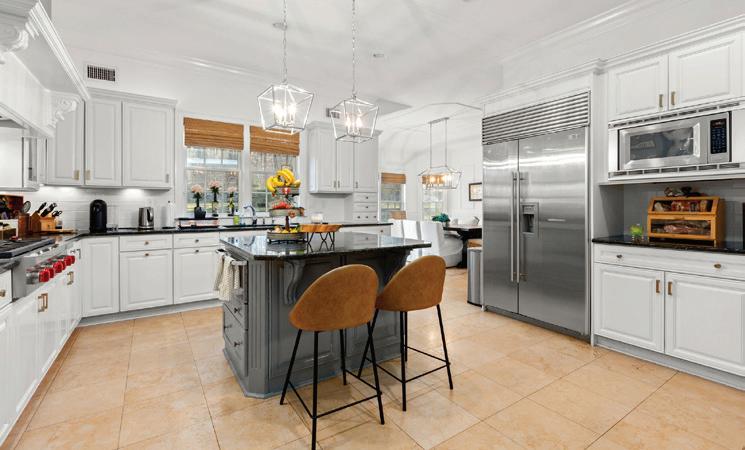
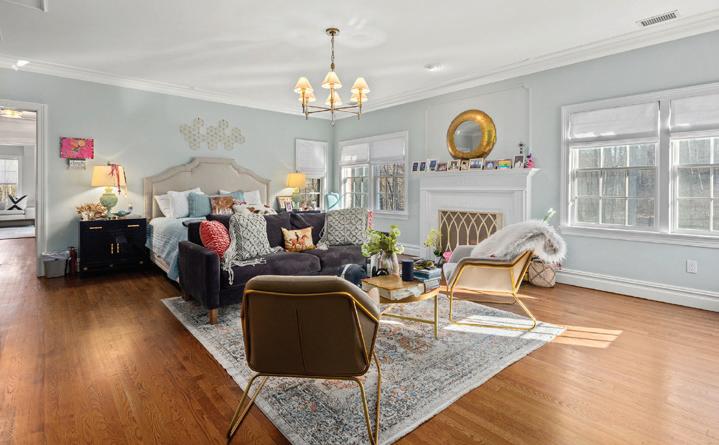
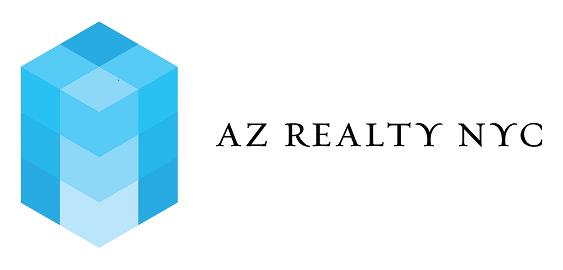
Andrew Suvalsky Designs - ASD - is a boutique firm specializing in custom interiors and fine renovations. ASD is renowned for creating 20+ years of press-worthy, highly innovative interior designs with projects ranging from Manhattan to Palm Beach, Rhode Island, the Hamptons and Washington DC.
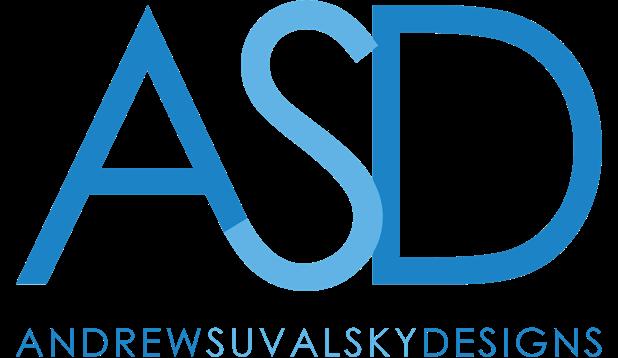
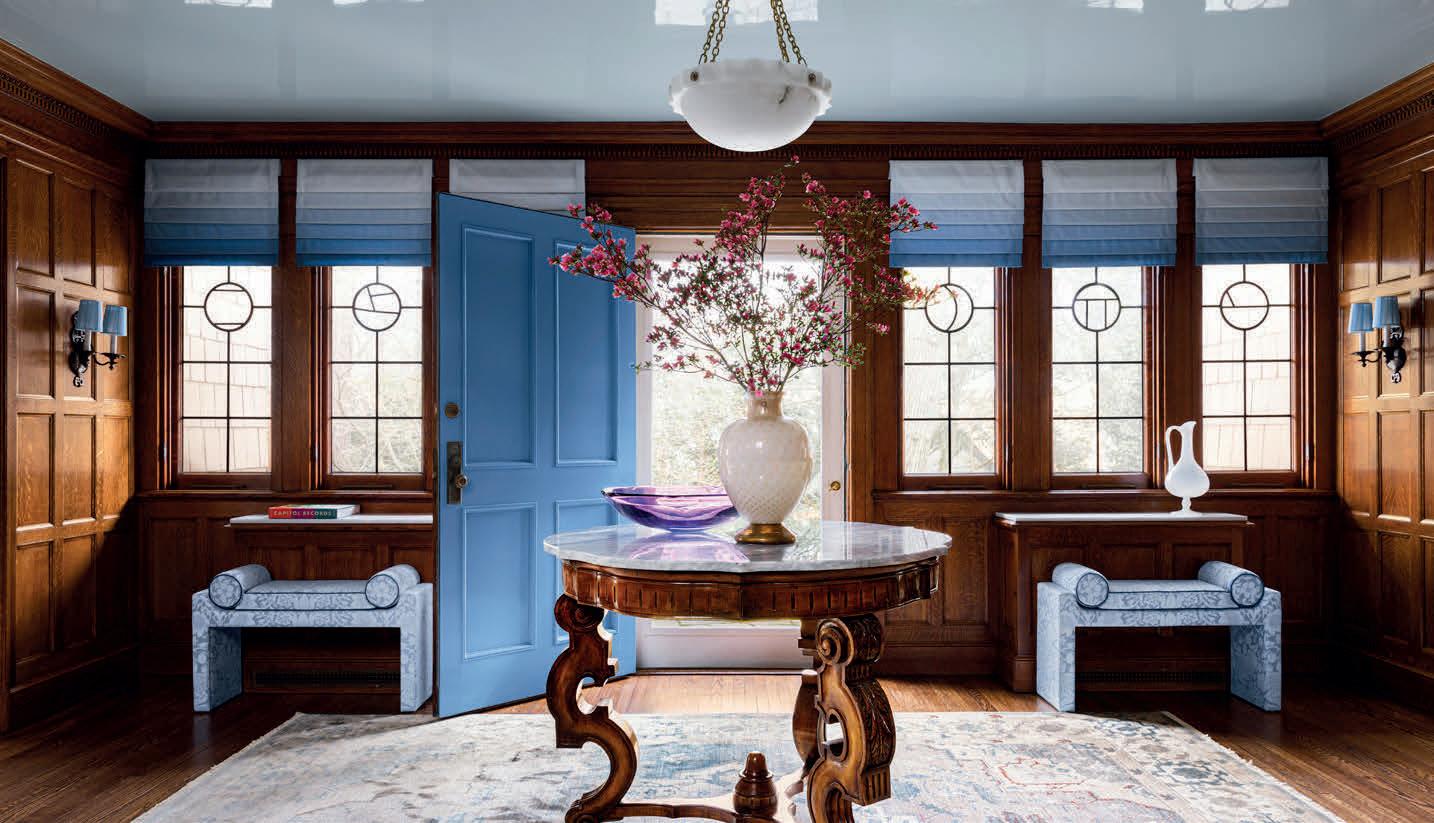
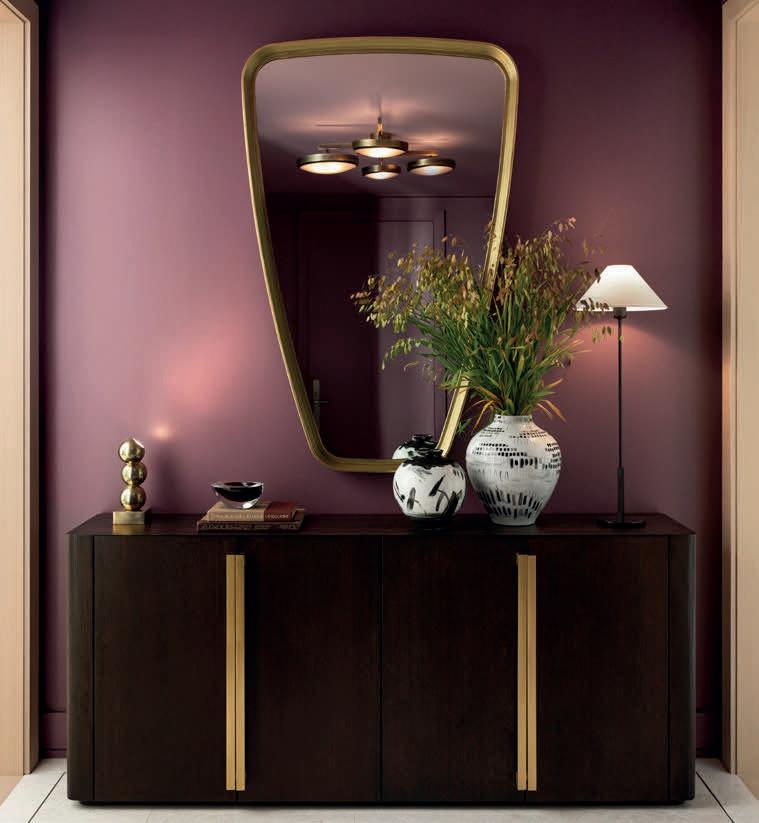
Architectural Digest recently referred to Andrew’s work as “dynamic,” “reimagined,” and “sumptuous.”
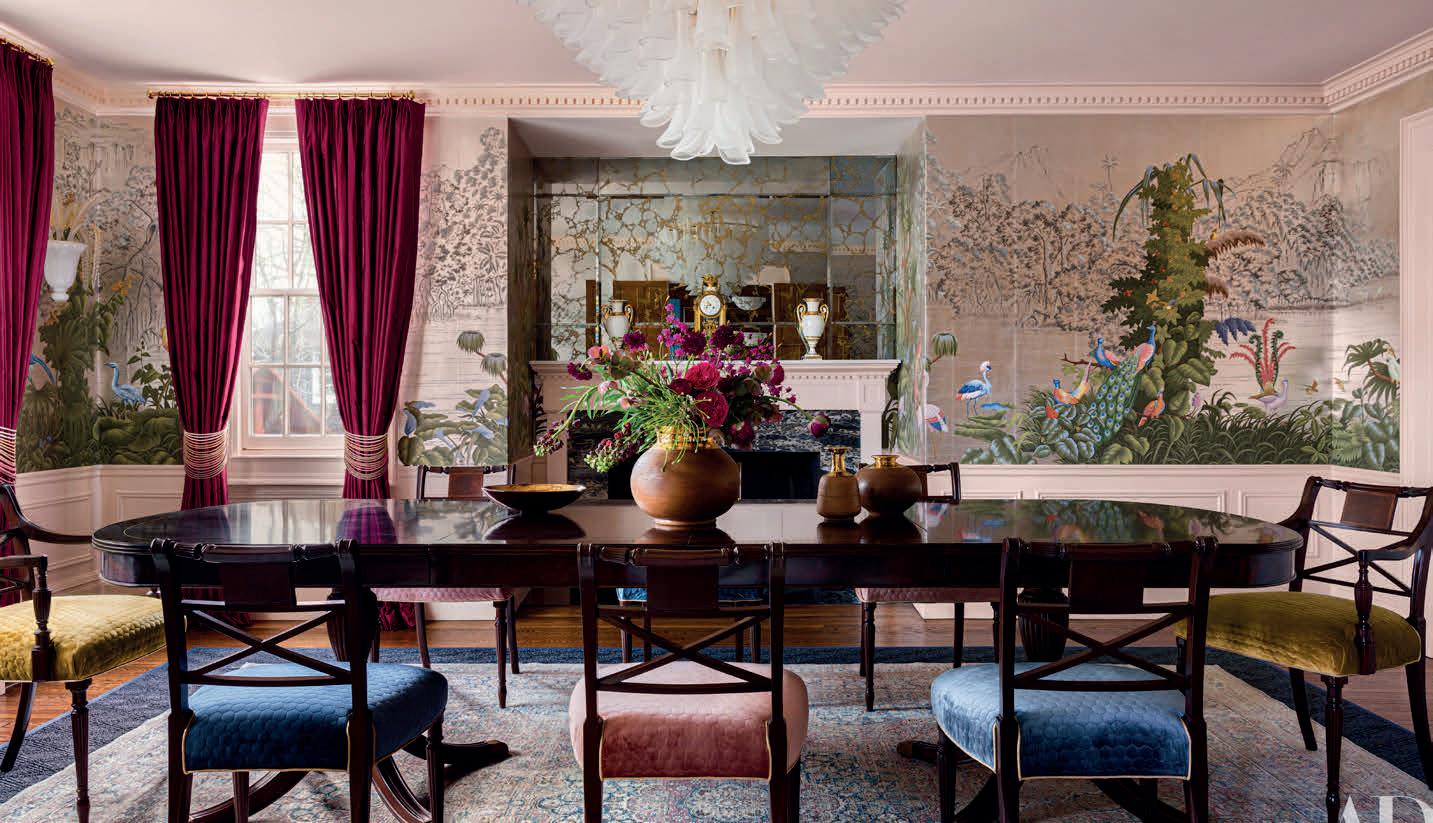
Uniquely tailored to the architecture of each property and the tastes and lifestyle of every client, each project in the ASD portfolio is eminently bespoke. ASD, in its methodology, values coordination and communication above all, with an obsessive focus on all details of the program.
Andrew’s work has been celebrated internationally and published in AD, ADPro, The New York Times, Aspire, GOTHAM, Mansion Global, San Juan’s Por Dentro, House & Garden, The Robb Report, and The New York Observer, to name a few.
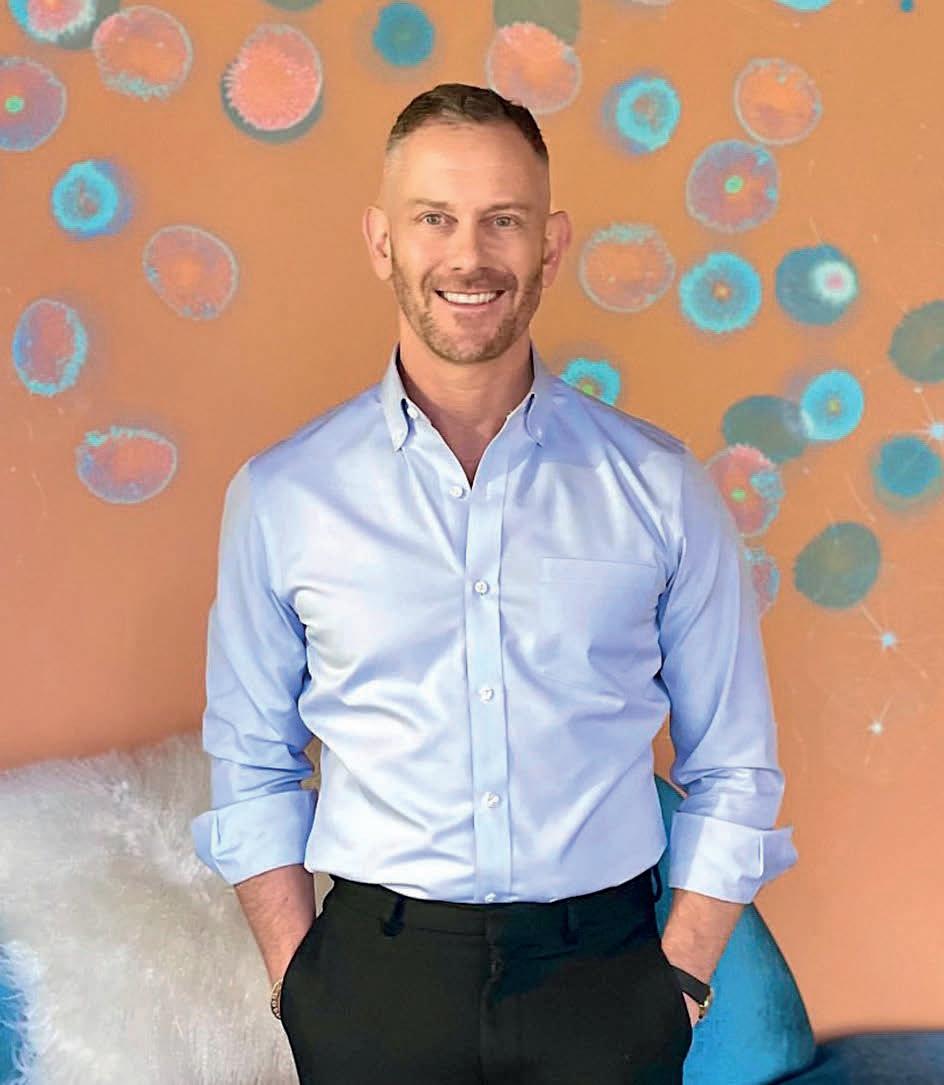
212.695.1282 | www.asdesigns.com | info@asdesigns.com
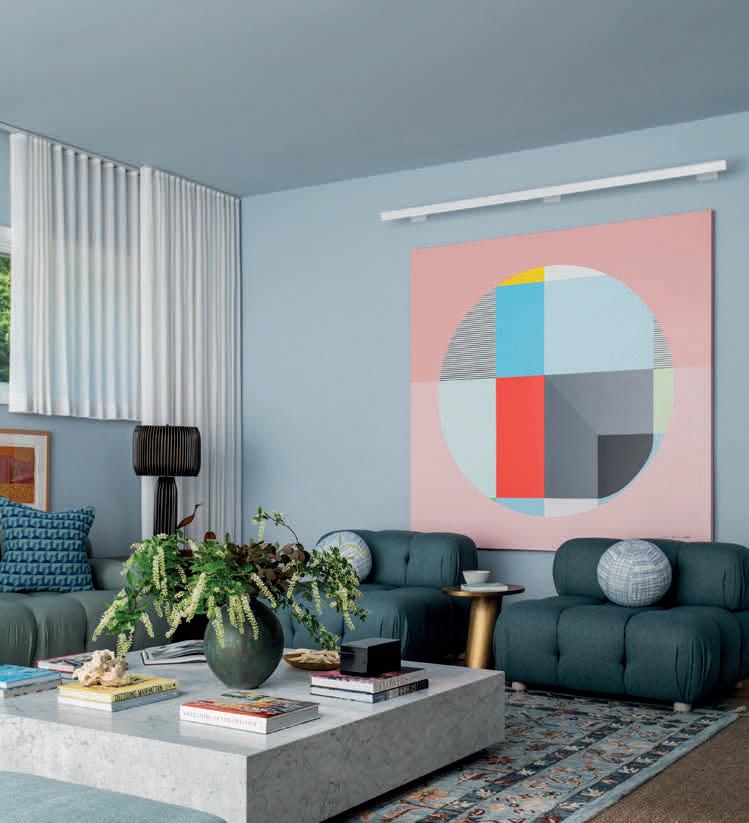

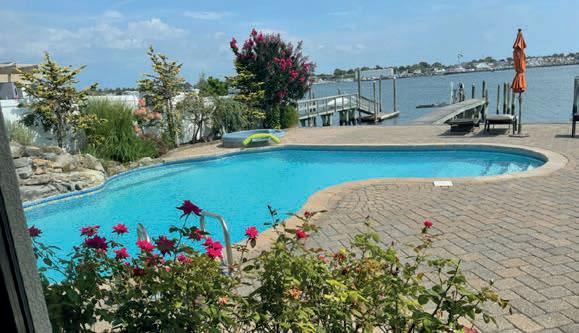
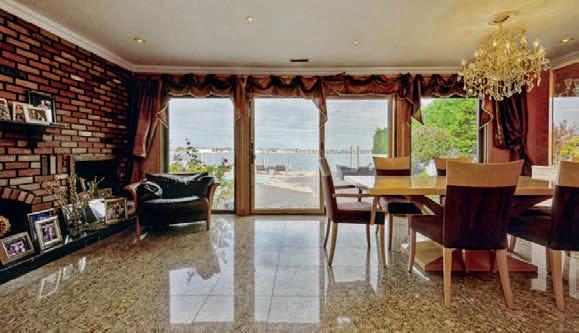
MERRICK, NY 11566
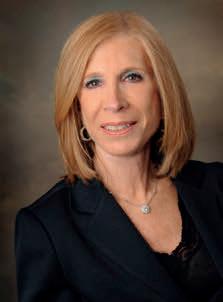
5 BEDS | 2.5 BATHS | 7200 SQ FT LOT | $1,499,000 . Glamorous Open Bay Splanch boasts open concept, walls of glass, extravagant entertaining areas and panoramic views of jones beach and beyond. With spectacular exposure this resort at home allows unobstructed sunrise views and glorious sunset skies! An updated chefs kitchen with custom granite and wood cabinets anchor the main level while both the living room and den offer cozy bayview fireplaces. The king primary features a sweeping custom closet and spa bath with magnificent water and pool views. Amenities include the mentioned pool with waterfall and spill over spa, an expansive paver pool deck and deep water docking for the largest yacht. Make this your summer paradise all year round.
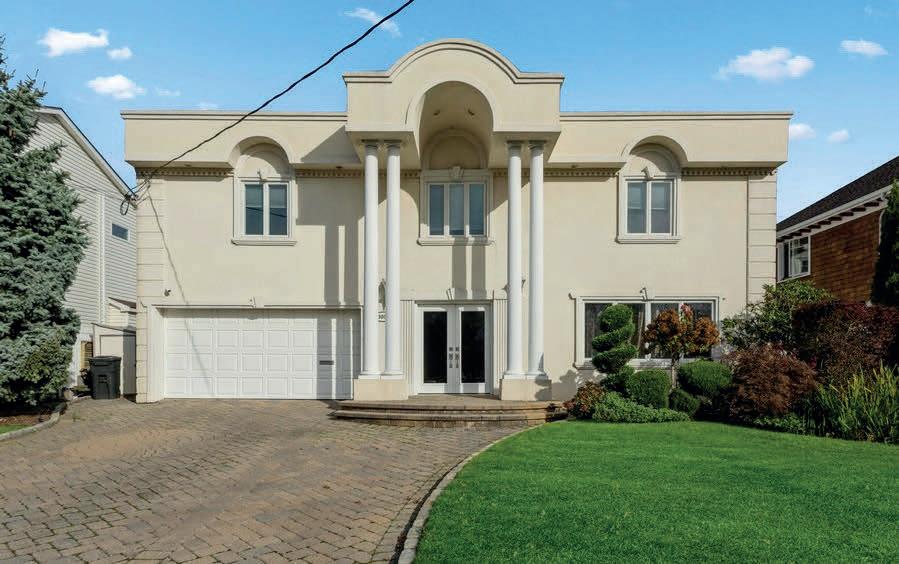
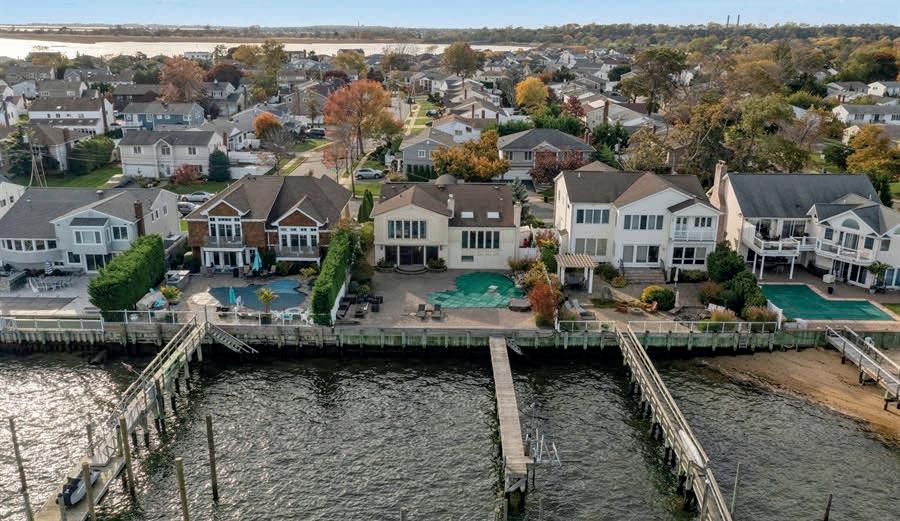
516.297.5260
LPitlake@elliman.com
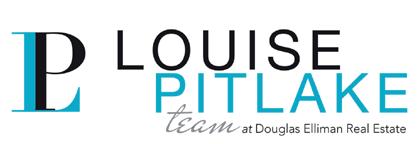
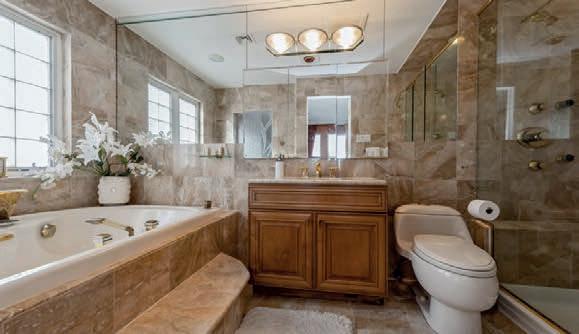

Offered at $1,200,000. From the moment you pull in to the drive, you will understand that 24 Winston Drive is a very Special home. A private retreat, surrounded by low maintenance, hedges, this large ranch home, features 4 bedrooms, 2.5 baths, on the main floor. The sunlit great room anchors the center of the home and is warmed by the glow of the brick wood burning fireplace. The newly remodeled Kitchen with quartz countertops a 10ft island, top of the line appliances will delight the most discerning chef. Upgrades to this amazing home continue with remodeled bathrooms, Andersen windows, Pax wardrobe systems, newer oil burner, electric, air handlers, CAC and more. When outdoor entertaining takes you to the beautifully landscaped property, you will have your choice of enjoying the All Sport Court, putting green, heated in-ground pool, or soccer pitch. A fully finished basement with outside entrance, is fun for all, with a large recreation room, pantry, sauna, work out gym, full bath, and second laundry room. This home boasts room for the entire family and more. Ideally located in the beautiful historic village of Port Jefferson.
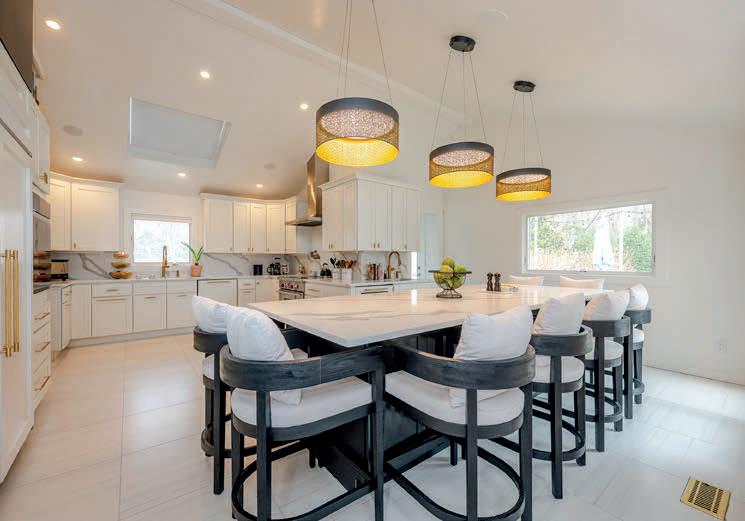
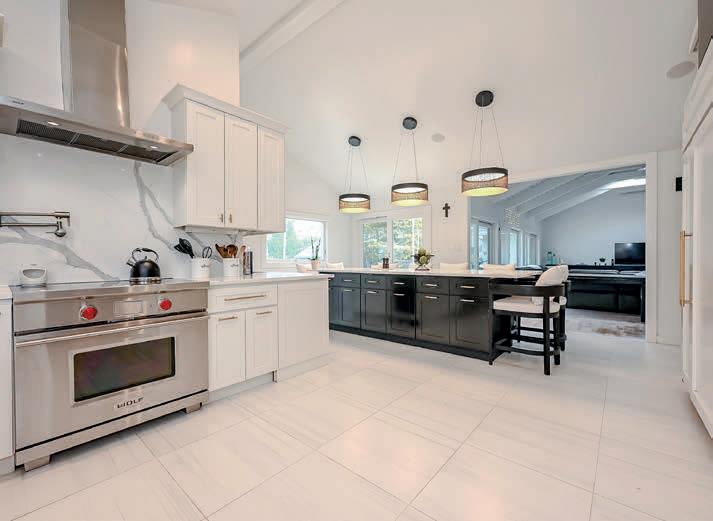
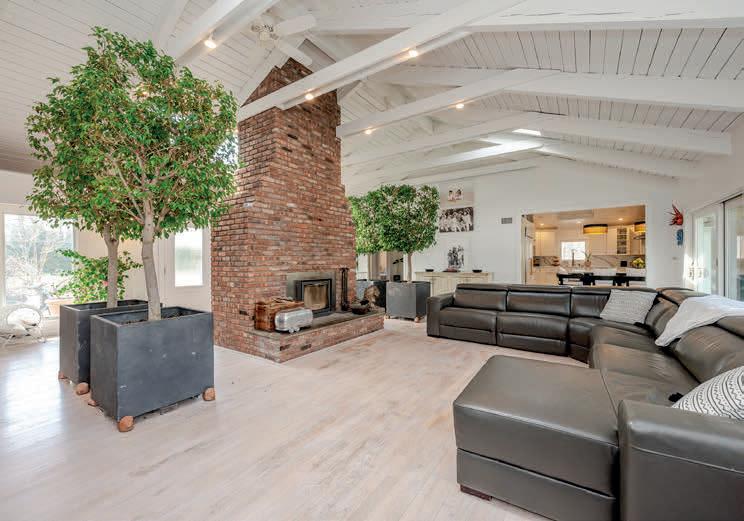
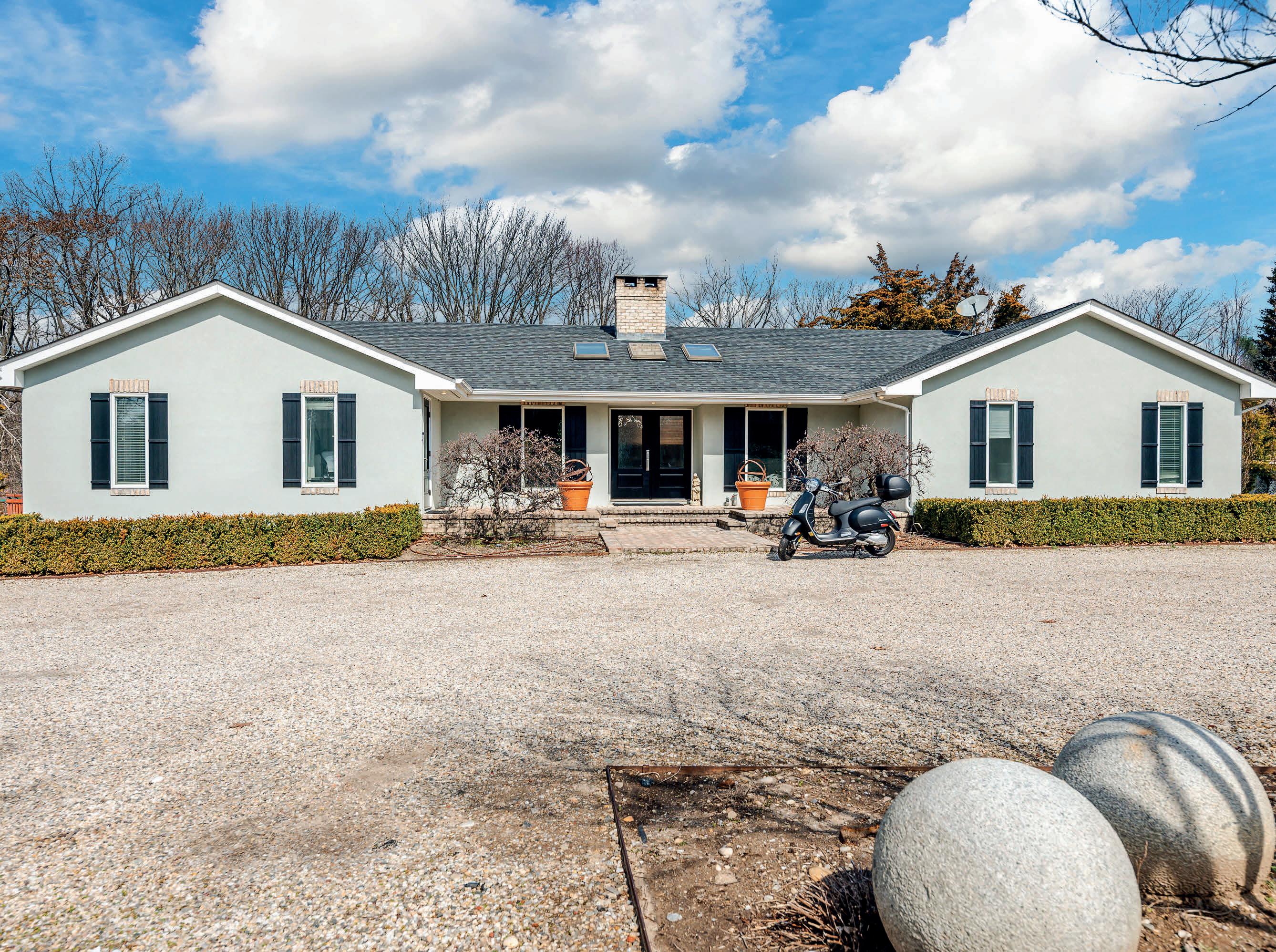
C: 631.994.0082
O: 631.928.5484
mambrozy@coachrealtors.com

mambrozy.coachrealtors.com

7 BEDS | 5.3+ BATHS | 9,573 SQ FT | $2,925,000
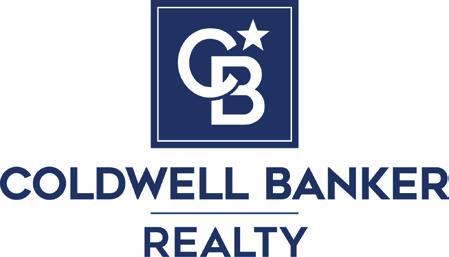
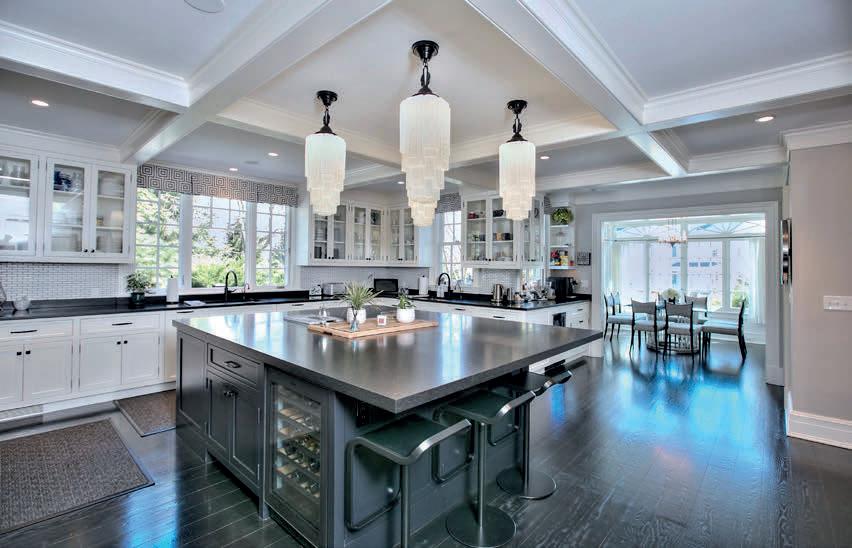
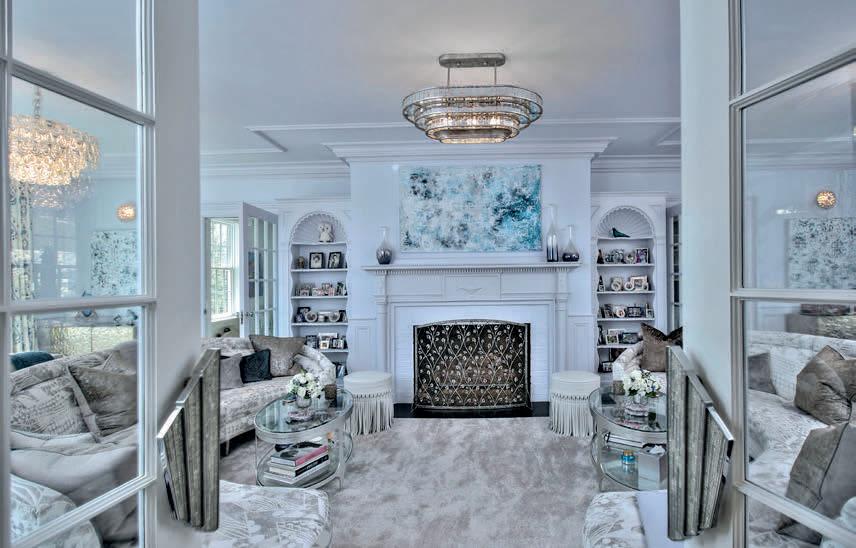
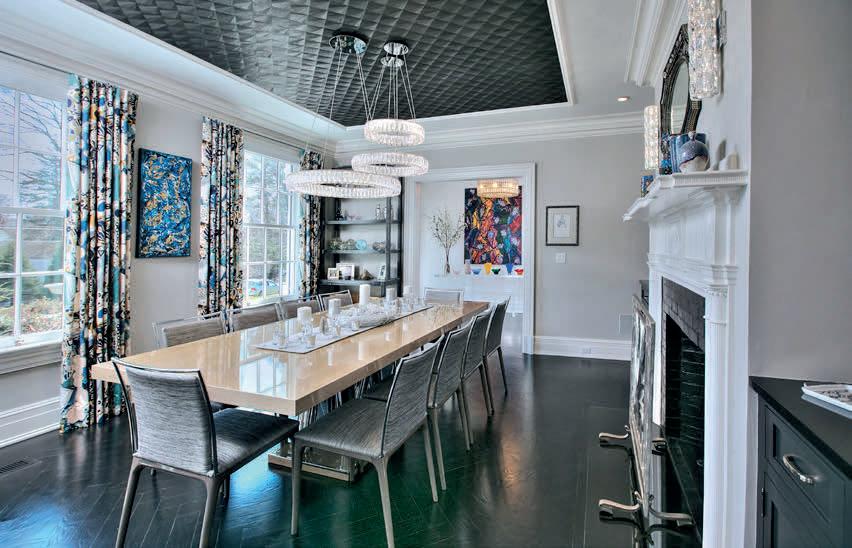
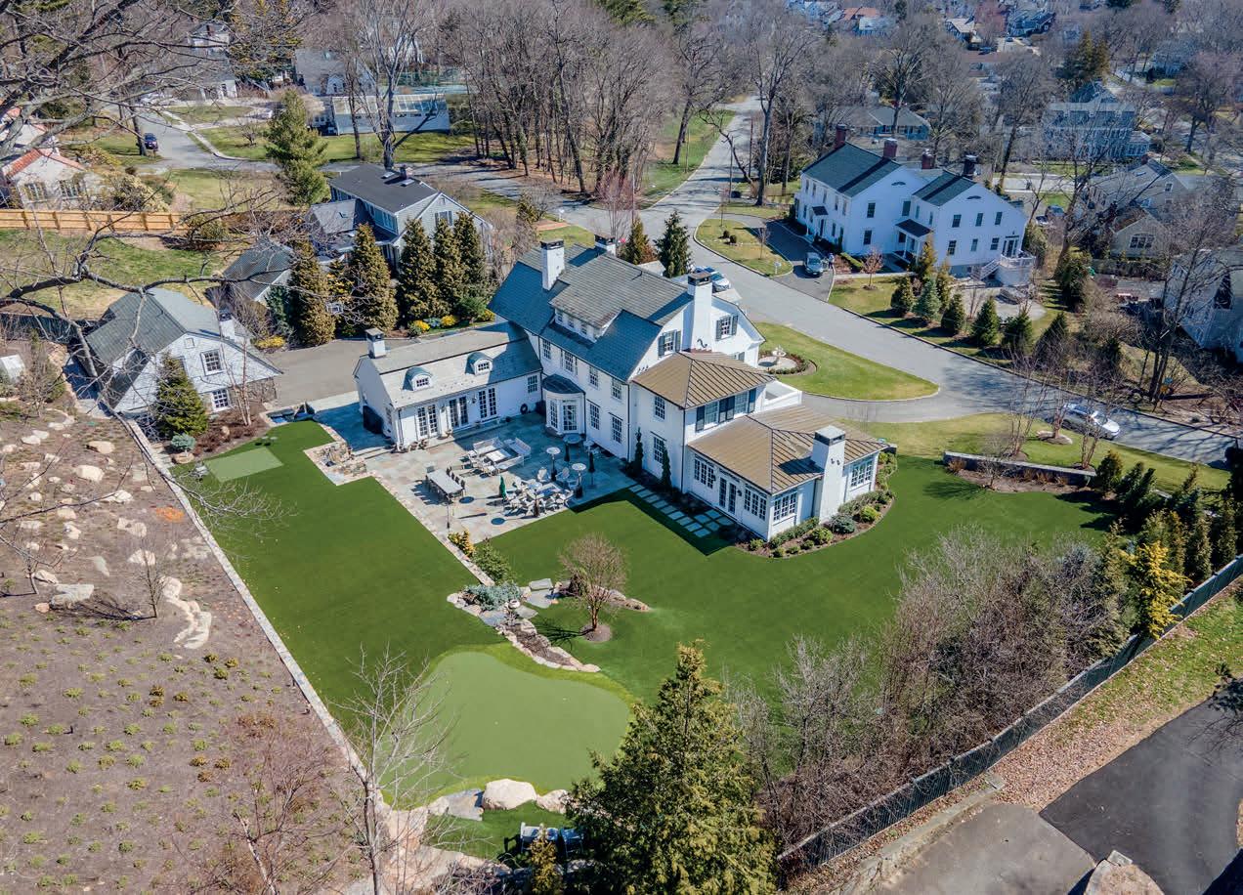
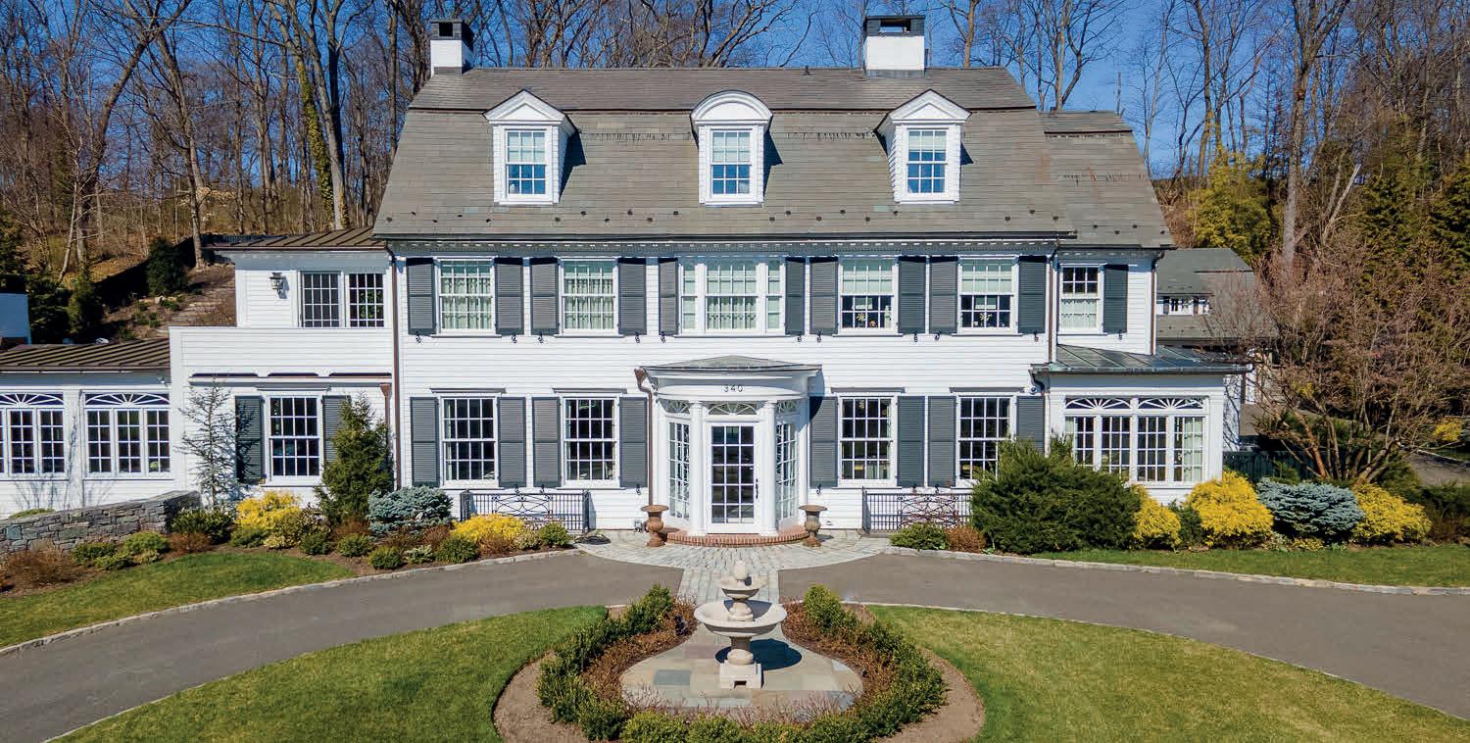
Ready to embrace your best life? Then welcome to this elegant 1917 Colonial home that has been entirely renovated down to the studs in 2017 and an additional extension completed in 2022. This revived vintage home, lovingly named Starling House, has maintained the desirable characteristics of the period, yet it is fully restored with current technology and systems. The home has been rebuilt by master craftsmen with the finest materials and no expense spared. Offering approximately 8000 square feet plus a finished lower level with gym and playroom the nearly 9500 sq ft home feels intimate with both formal and informal spaces that lend itself to entertaining. With 7 bedrooms, 5 full and 3 half baths, there is plenty of room for everyone. There is even a one-bedroom apartment over the 3-car detached garage. Truly a special and very rare offering in the fabulous Brooklawn Country Club neighborhood. A place to call home and share with family and friends for years to come!
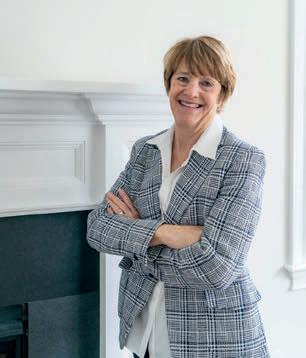
REALTOR
c: 203.856.7744
o: 203.227.8424
mgowpaj@optonline.net

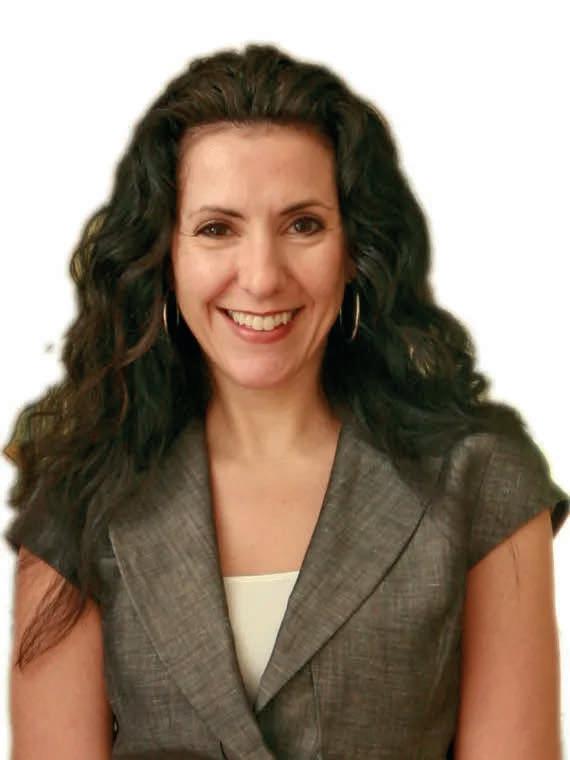
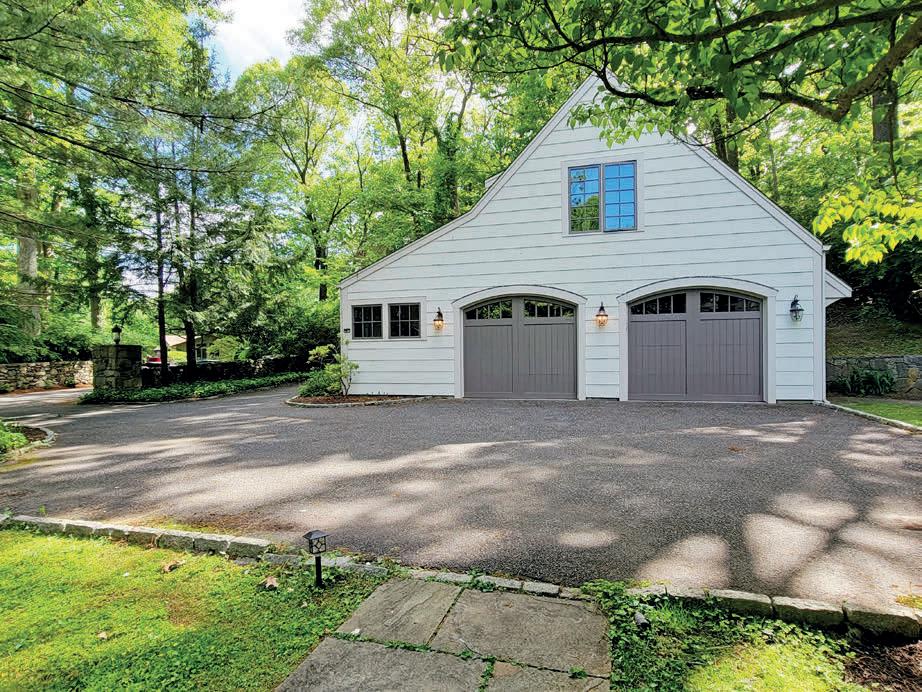
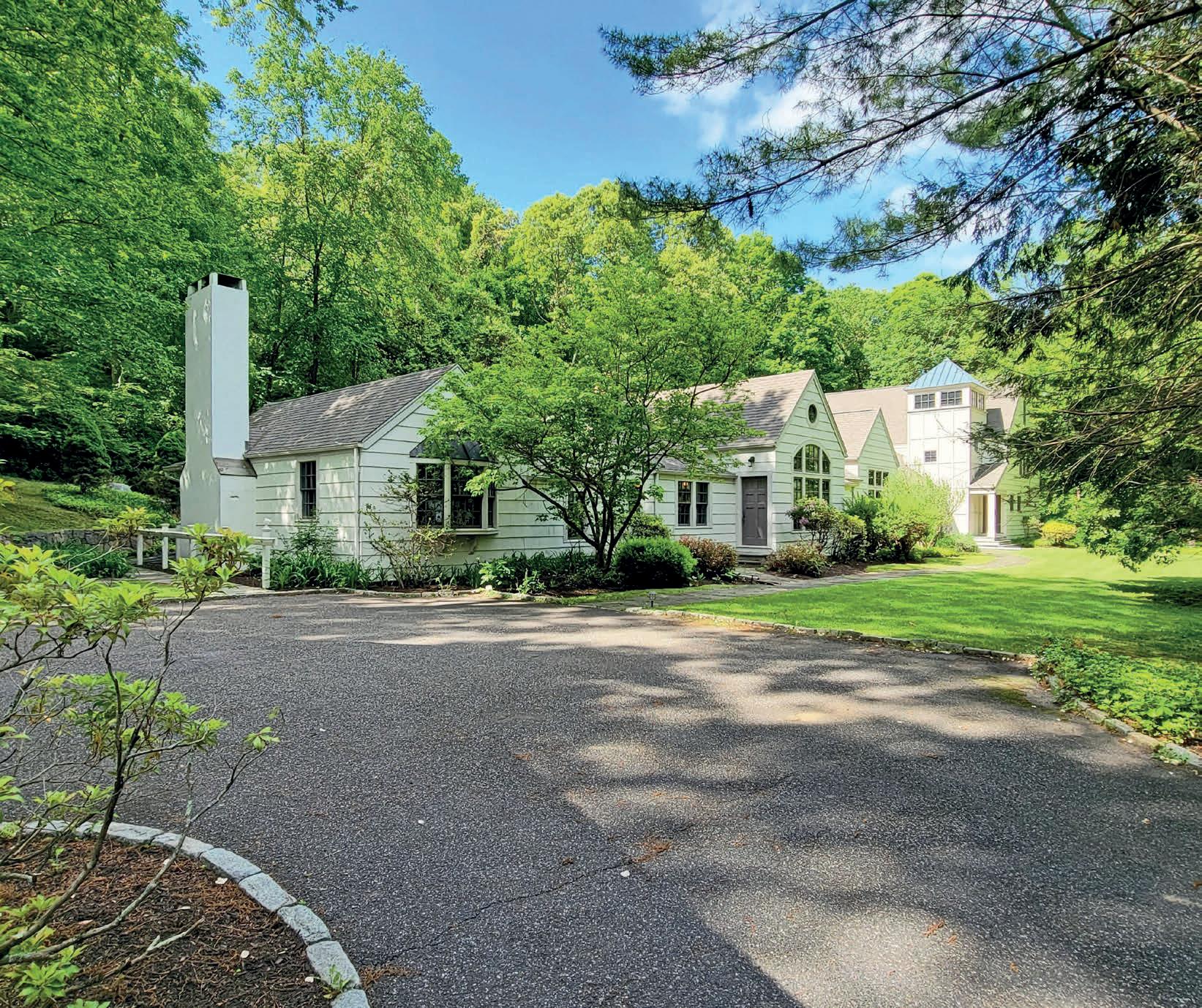
Incomparable, other worldly, home and collections of the late, great Jim Steinman! From the time Jim acquired the quaint country cottage originally located on the property, it became his personal sanctuary where he envisioned and built his masterful home and studio that served to inspire artistic creation and joyful entertaining. In this home Jim collaborated with world acclaimed musicians and artists, composing on the very piano that is included in this sale of Jim’s home and curated collections which have been left in situ. To honor Jim’s legacy, it is the estate’s intention to find the next custodian who will be enthralled by the transformative power of Jim’s home and art. Jim commissioned prestigious New England architect, Rob Bramhall, to execute his vision. Jim spent over $6M in the construction alone, and his divine collections are truly priceless. The sum total of the individual components in this offering is believed to far exceed the list price, but the intention is to honor Jim by keeping his sanctuary intact.
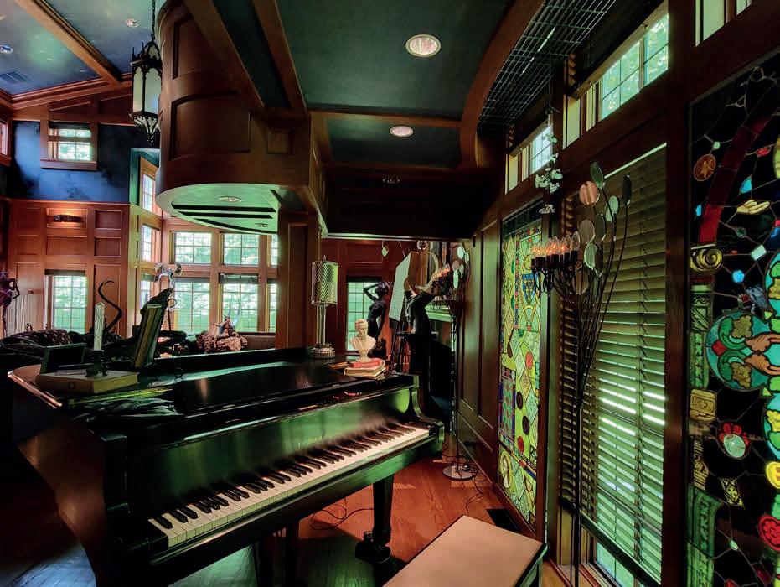
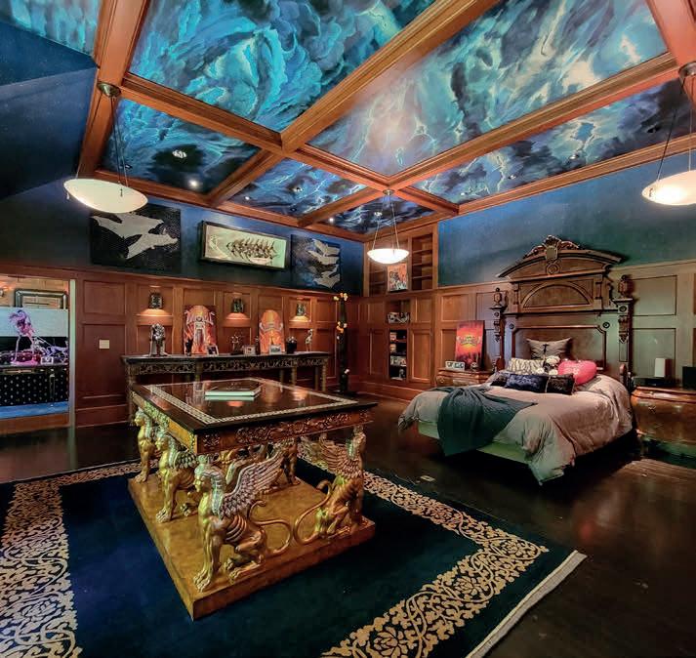
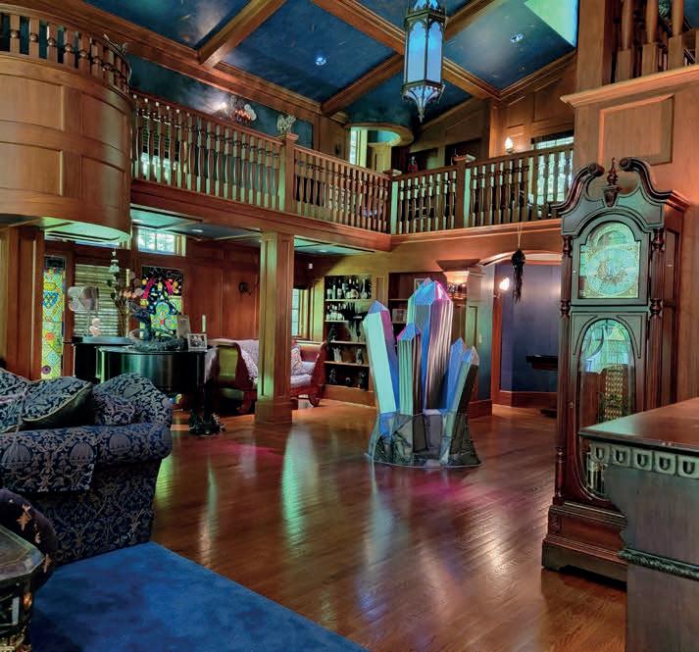
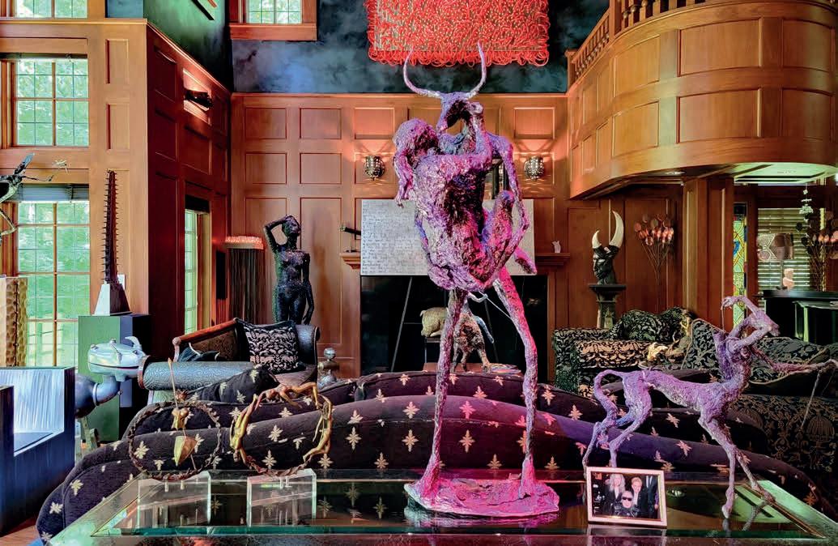
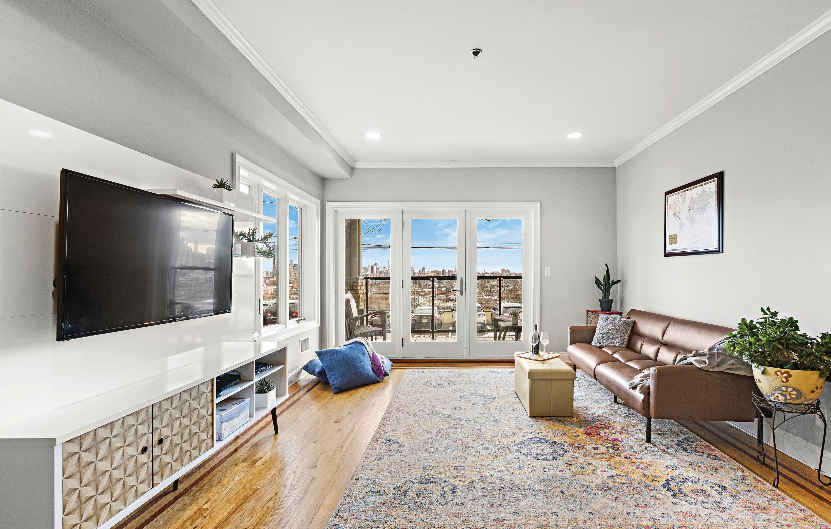
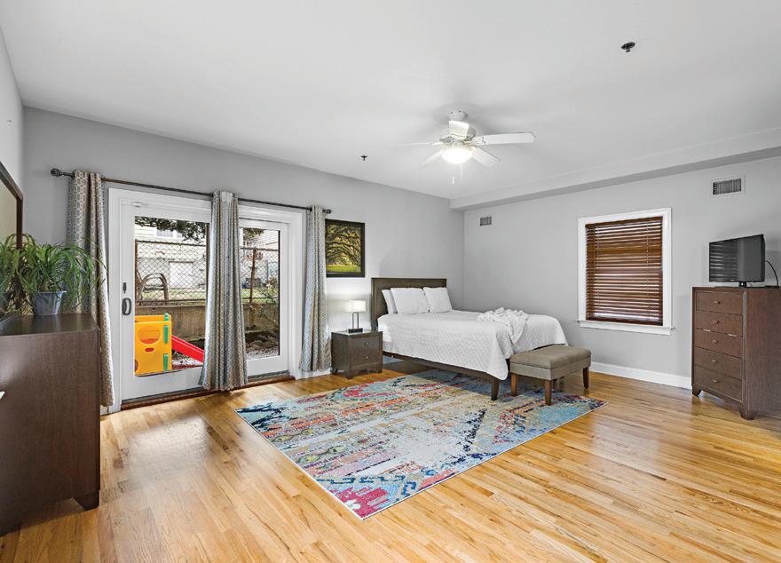
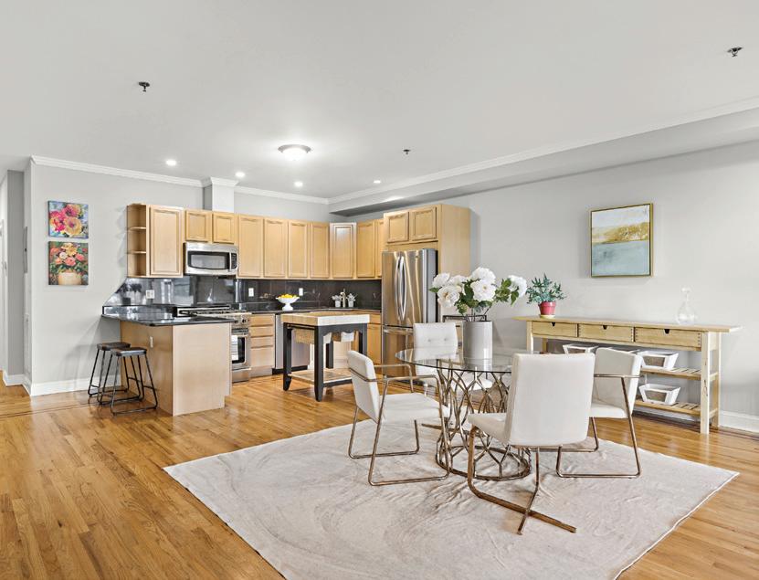
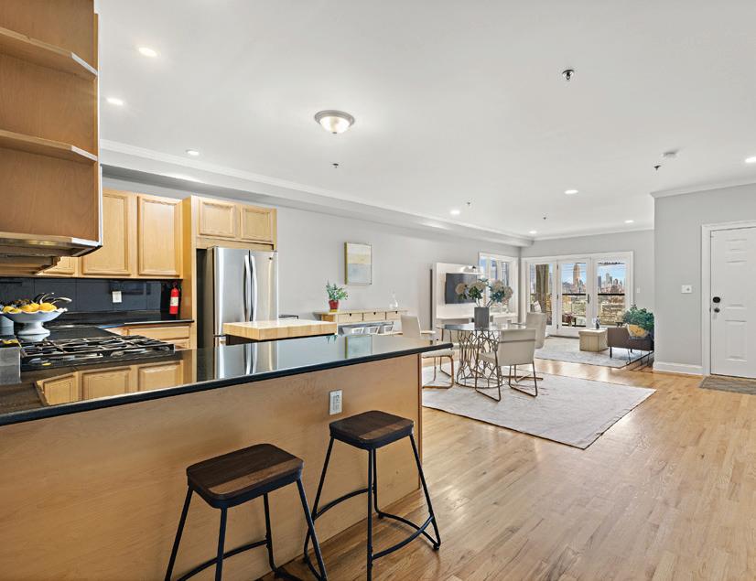
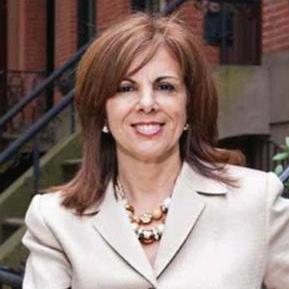

303 MANHATTAN AVENUE, UNION CITY, NJ 07087

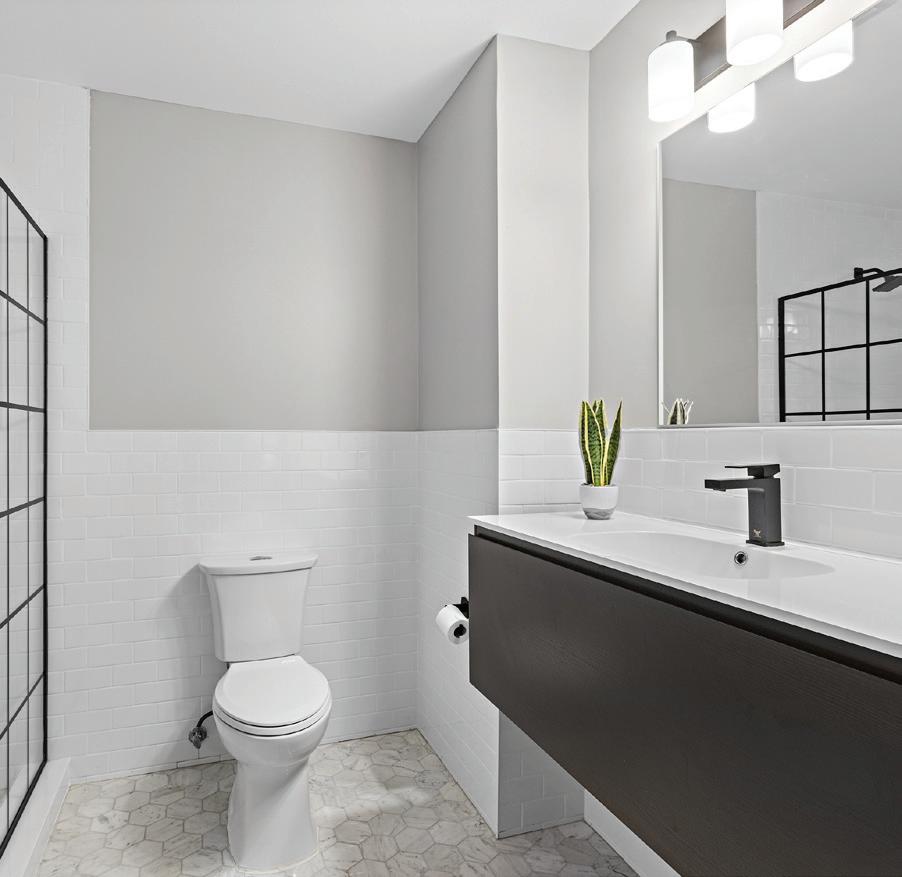
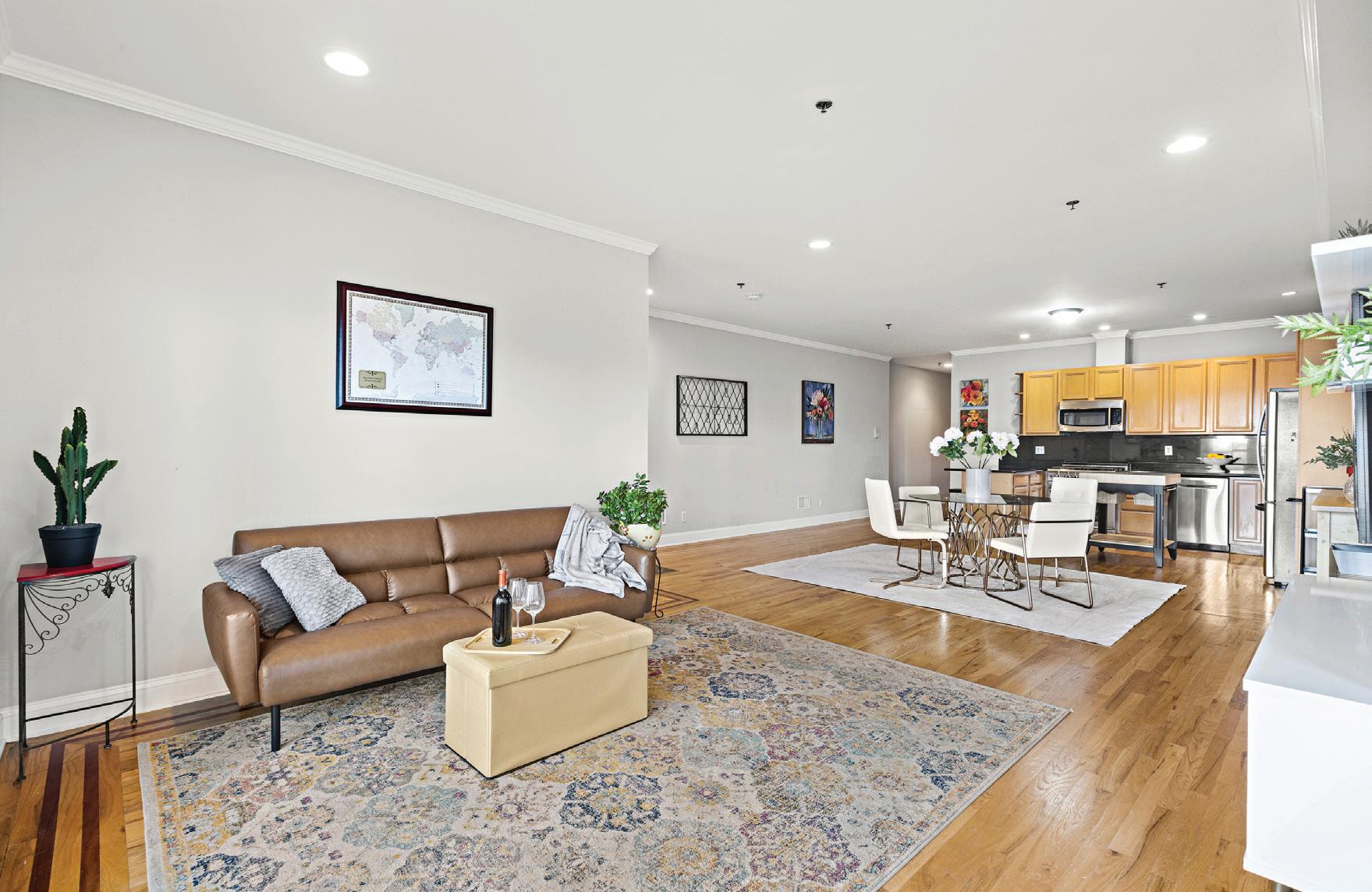
3 BEDS | 2 BATHS . Incredible value combining luxury, Manhattan views and parking! Nestled atop the Palisades cliffs, this spacious 3br/2bth, gracious 1650 sq ft floor plan, tall ceilings, with grand sized living space, large bedrooms and many modern updates throughout, provides the perfect living fusion! This unit bathes in natural light. Enjoy relaxing on your private terrace and witness NYC ignite from Super Moons to the Empire State light shows: Truly a million dollar view! There’s even a private rear outdoor patio for your BBQ grill. This is a quiet residential dead-end street, yet you can grab a bus into the City or the Elevator down to Hoboken or take the Light Rail to the Newport Mall. Walk to Washington Park or stroll to Central Avenue shops and eateries... You will not be disappointed!
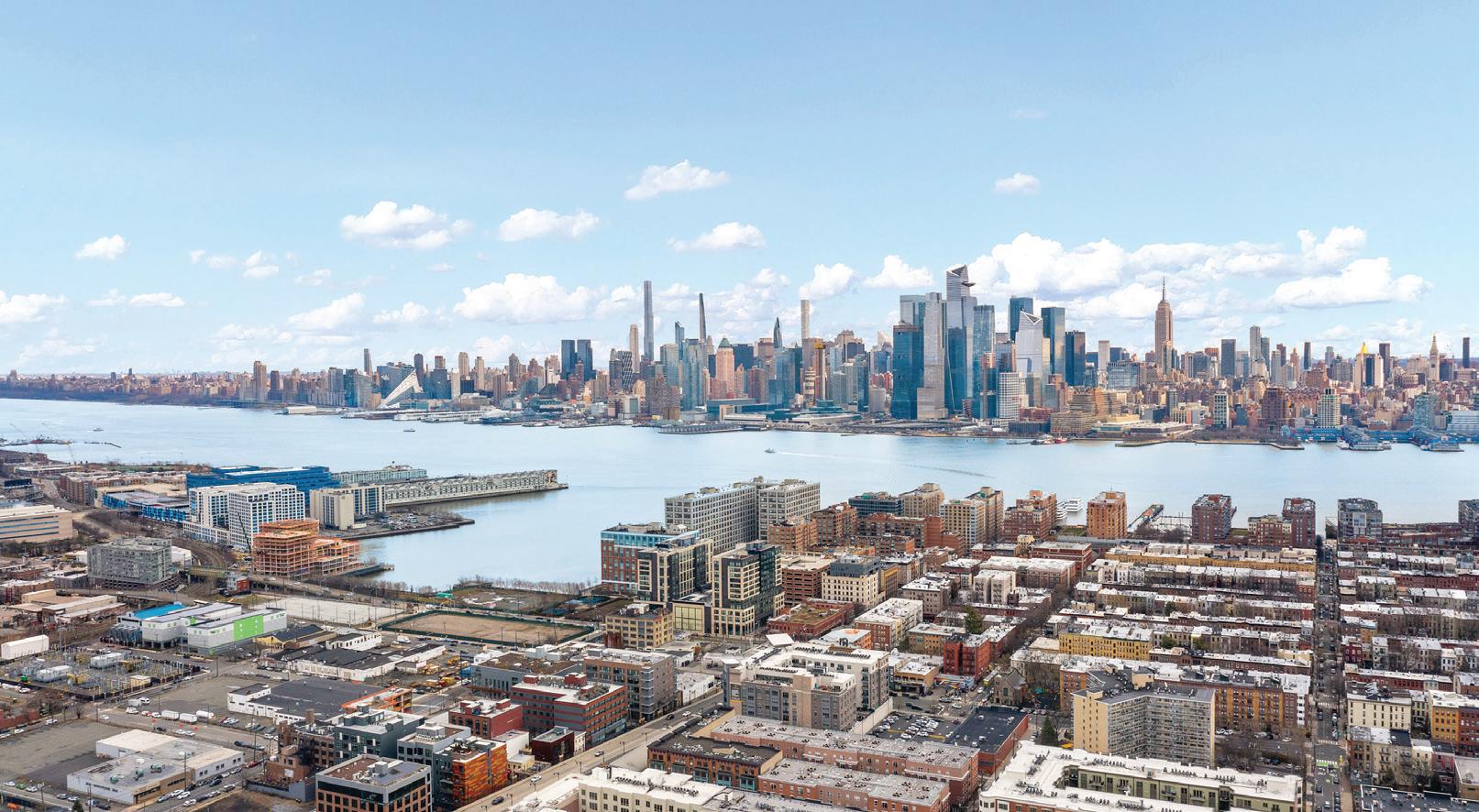
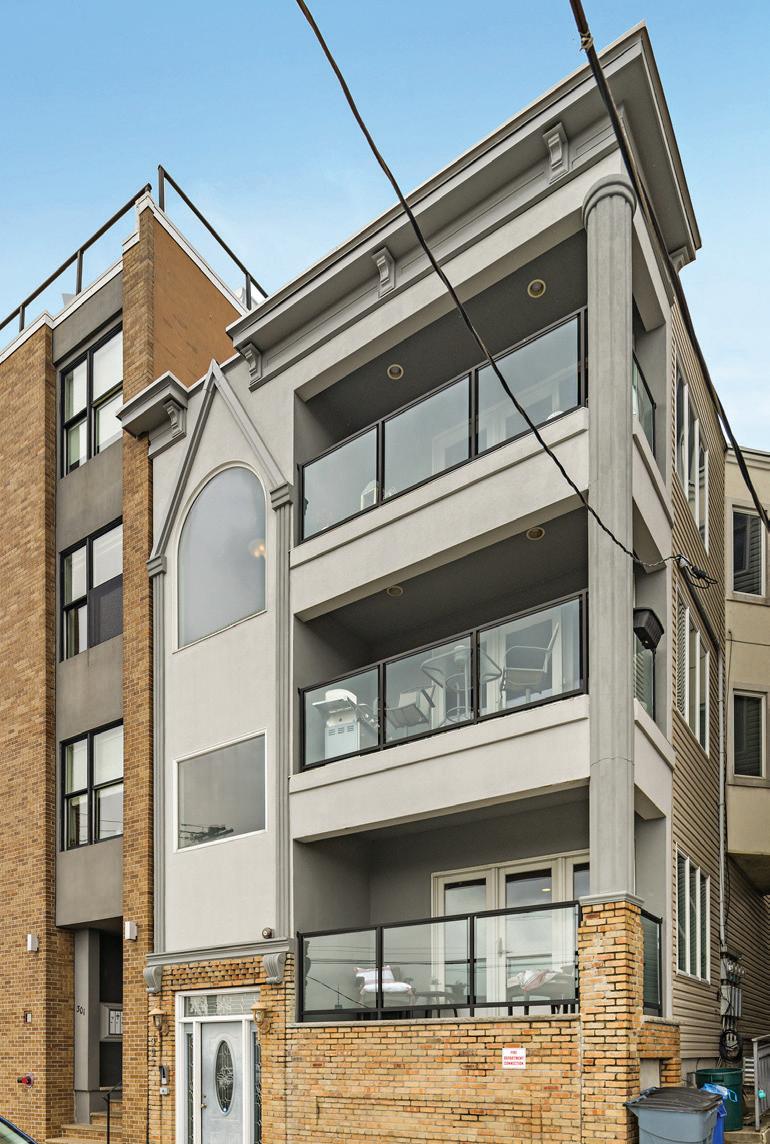
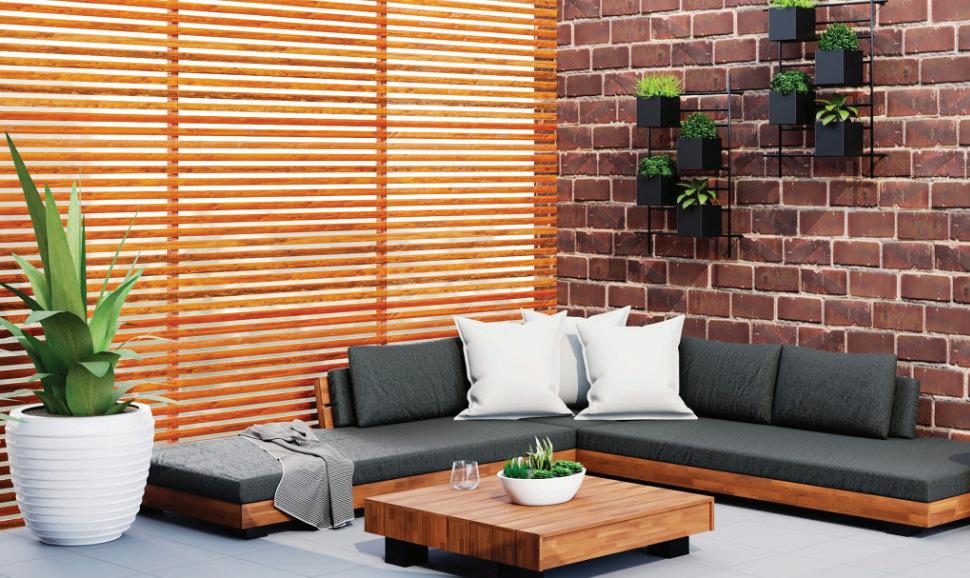
As spring begins, homeowners are eyeing many popular styles and trends for improving their outdoor spaces. If you want to revamp your outdoor space, we’ve got you covered with some significant outdoor living design and appliance trends.
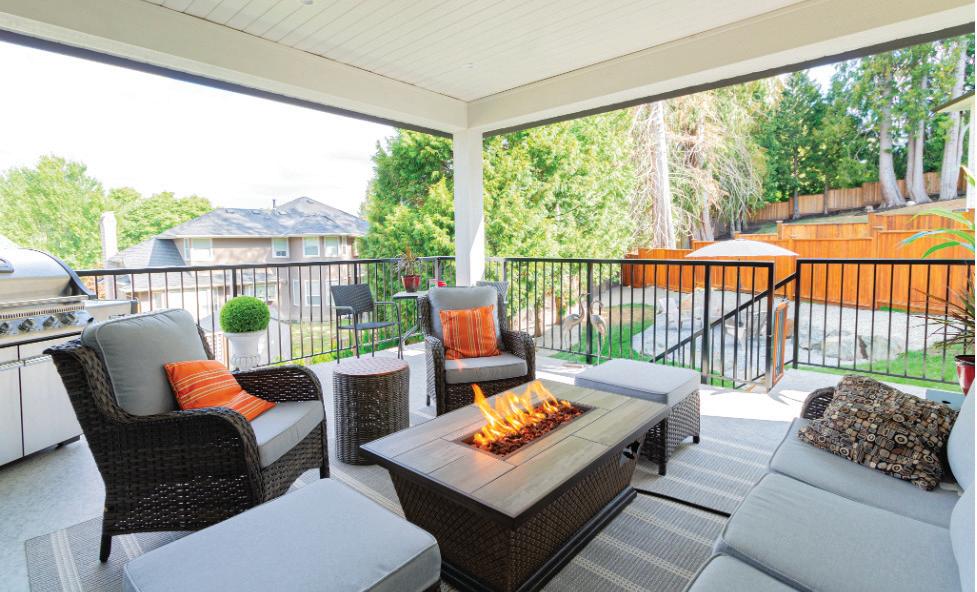
Homeowners have long been using their outdoor spaces for dining, but now, many also implement built-in kitchens and bars to maximize their time outdoors. Many choose to have built-in barbecues, fridges, or wet bars, but others prefer more unique appliances such as wood ovens.
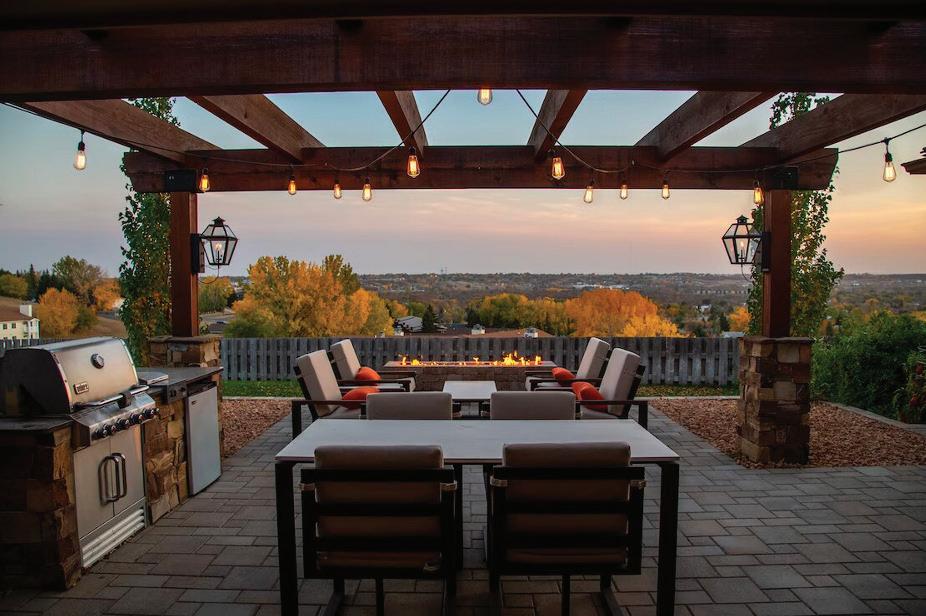
Even in spring and summer, at night, the weather can still be frigid in many parts of North America. That is why fire pits have become so desirable for outdoor spaces. But one recent trend is combining comfort and utility. A fire pit table is a table with a built-in fire pit in its center, usually fueled by propane. These excellent communal spaces help everyone stay warm—without excess smoke—while also serving as a gathering space.
Numerous homeowners have couches and chairs in their backyards decorated with colorful pillows. Adding seasonal colors with warm hues, such as reds, yellows, and lavender shades, will make a backyard space pop all the more as the natural spring colors emerge.
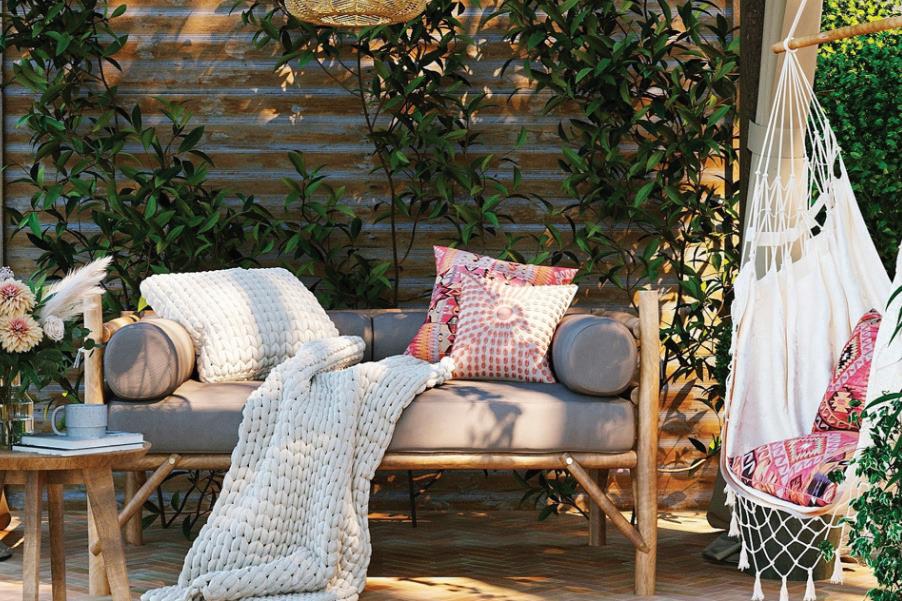
Homeowners working from home have keyed in on working outside in a pleasant, customized environment. Creating a comfortable outdoor workspace with a desk or table area is popular for those hoping to make work as enjoyable as possible while also soaking up some Vitamin D.

Zen Gardens
Creating zen gardens involves implementing sand, rocks, wood, and plants with no water. This traditionally Japanese style of space curates a sense of relaxation and ease, and it is a rising low-maintenance garden choice.
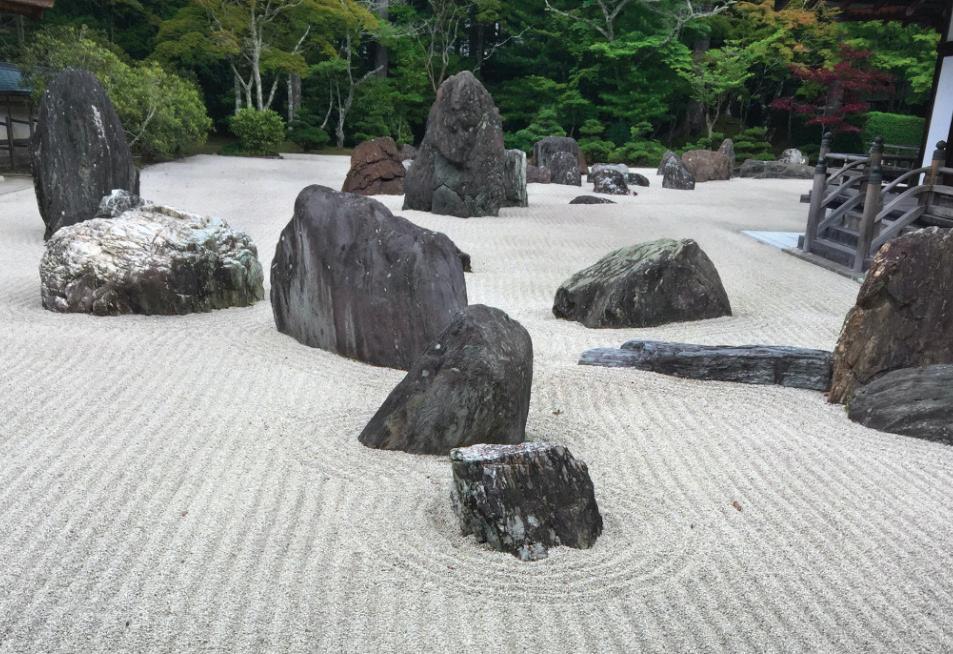
Especially for smaller outdoor spaces, vertical gardens and living walls are ideal for maximizing space while still growing beautiful vegetation. A large range of plants, including ferns, herbs, and succulents, lend themselves incredibly well to this style of growth.
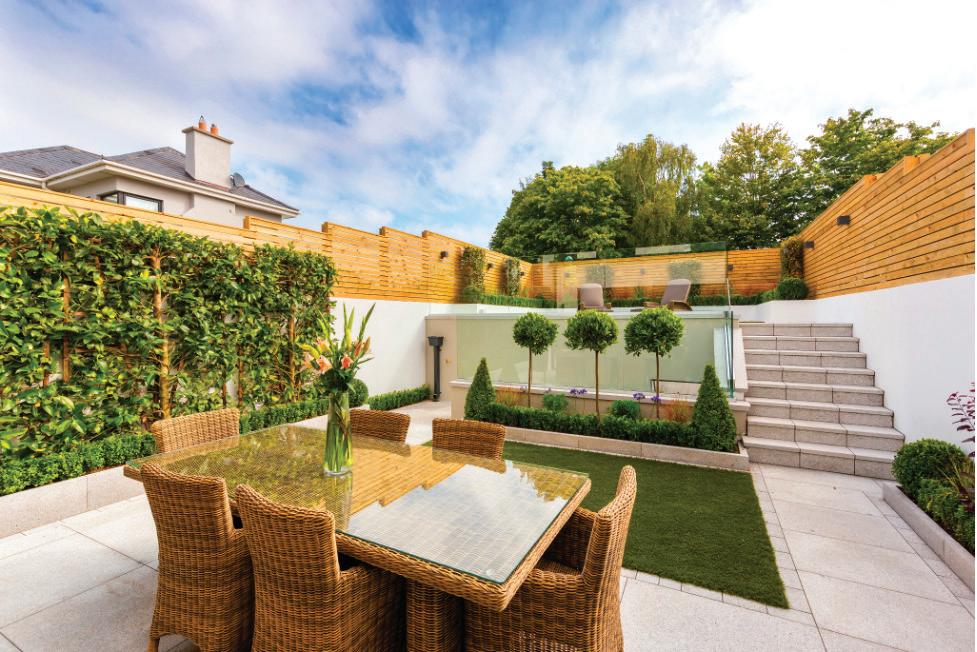
Creating a blended indoor-outdoor space is a great way to design a comfortable communal area. Many choose to have screens, pergolas, and similar delineating items that distinguish a space’s covered sections. Indoor-outdoor spaces are also especially useful in regions with variable climates since they can offer protection from the elements.
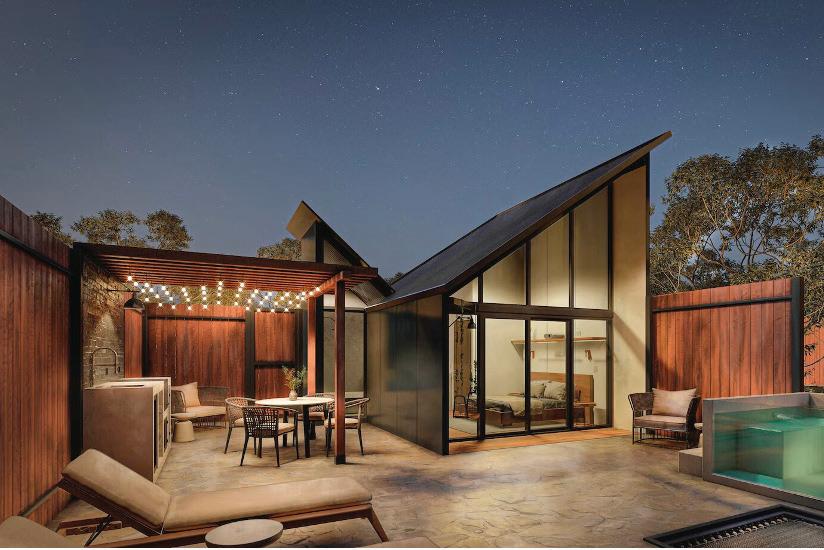
Live Luxuriously in Central Harlem Vibrant Community: This rare 20 ft wide townhouse in the Landmarked Morris Park Historic district. Located on a brownstone block, this stately home is in excellent condition and is over 5000 sq ft, with unused far of 2946 sq ft.
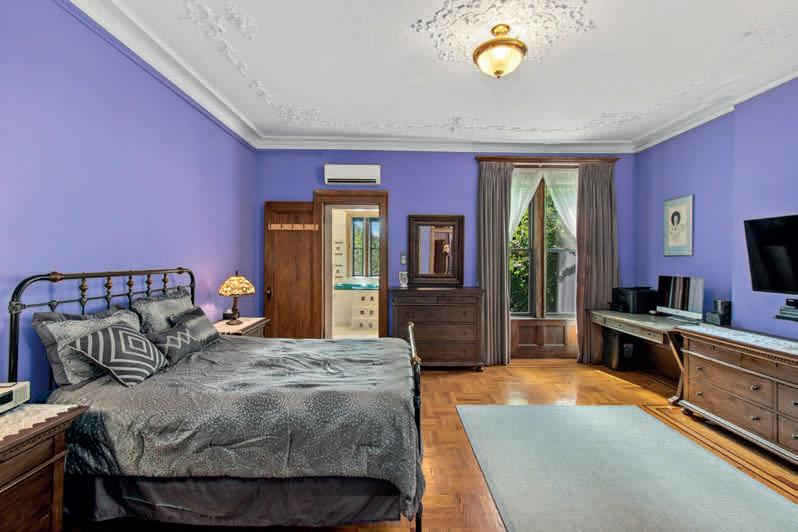
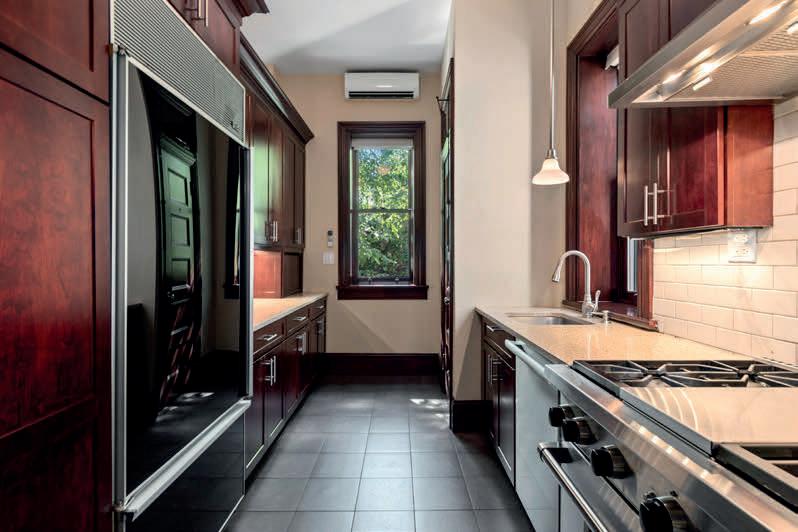
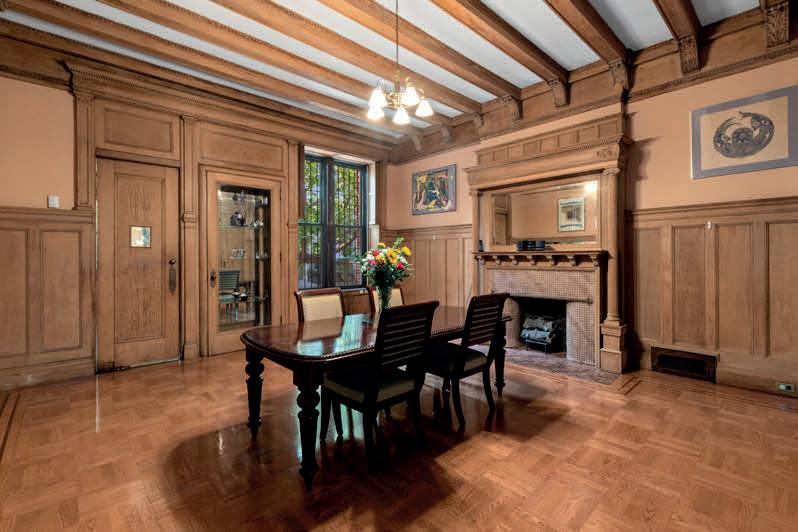
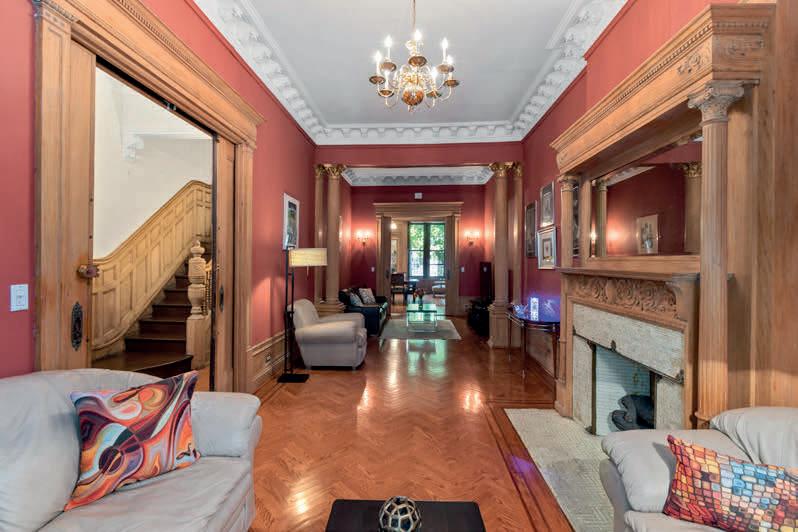
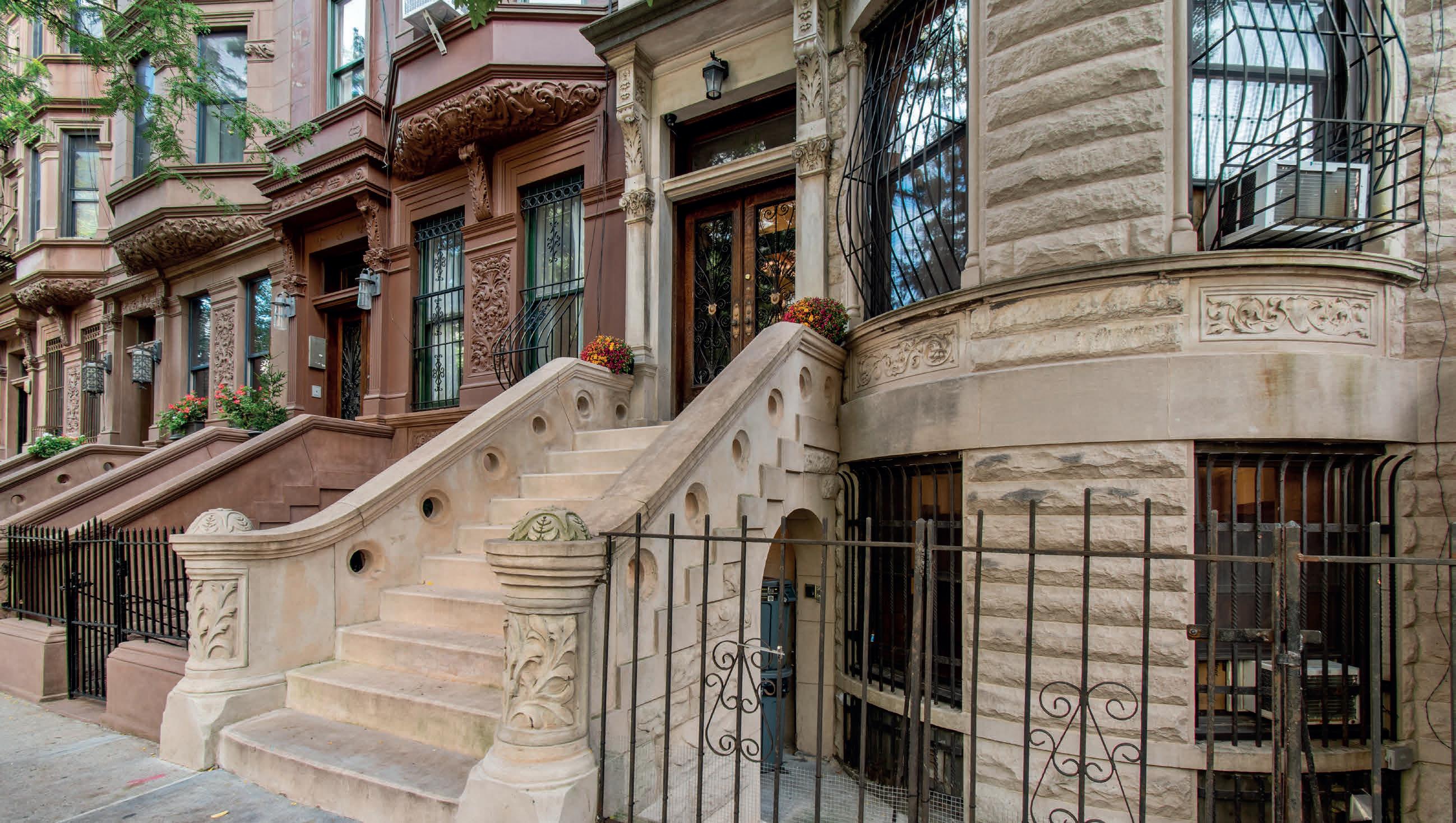
Homeowners Duplex:
The Duplex includes 2 bedrooms, 2.5 bathrooms, four (4) decorative fireplaces, large over size living room, dining room with original details throughout extra-large windows, hardwood floors, an original carved staircase and original working pocket doors. Kitchen with over size windows and new appliances, 12 ft ceilings, excellent light throughout this home included half the garden floor plus the backyard.
Third floor:
On the third floor you will find a two bedrooms plus a home office can be used as a three bedrooms, one bath, nice kitchen, hardwood floors, over size windows, two decorative fireplaces, north and south exposure. Potential rental income.
Garden Level:
Separate entrance to the garden level that consists of two large studios with a decorative Fireplace plus a bonus room can combined to create a large two bedrooms with two full baths and use of the backyard. Alternatively, you can use the area as two office spaces with extra storage.
This townhouse has so many possibilities can used as a One, Two or Three family, Zone R7-2 came with Certificate of Non- Harassment, this townhouse has central heating.
Basement:

Full basement witt1 washer, dryer, heating system, and extra storages.
Neighborhood:
Conveniently located near Columbia University, Mount Sinai Hospital, Frederick Douglass Boulevard restaurant row, Blink Fitness, Whole Foods, CVS and Walgreens, Central and Morningside Park. Transportation options.
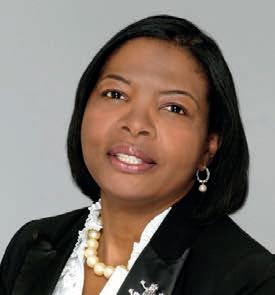
This historic Central Harlem brownstone underwent a complete gut renovation in 2018. A two-family home with an owner’s triplex with two roof terraces and a private backyard, along with a separate income-producing one bedroom apartment on the Garden Level. Located on the north side of West 132nd Street between Frederick Douglass Boulevard and Adam Clayton Powell Boulevard, this historic and diverse block is well-maintained and boasts many renovated and restored brownstones.
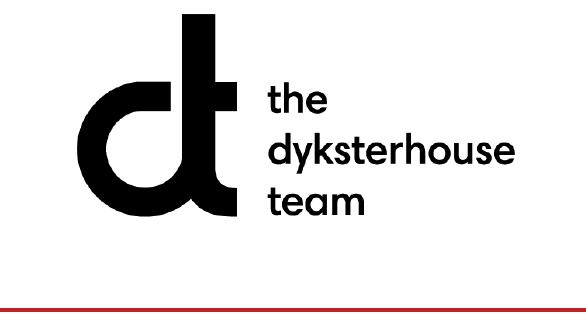


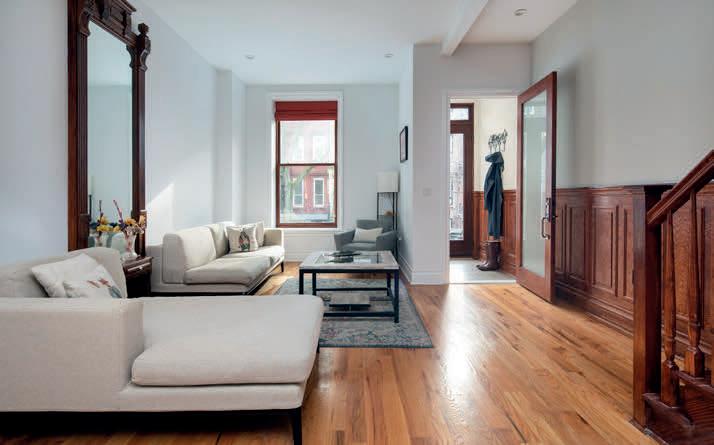
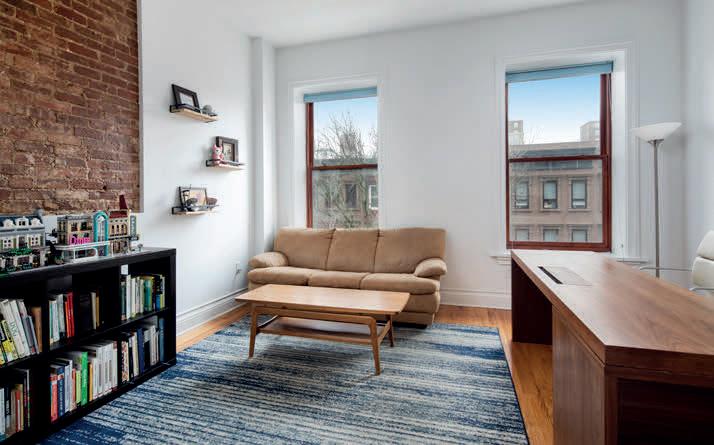
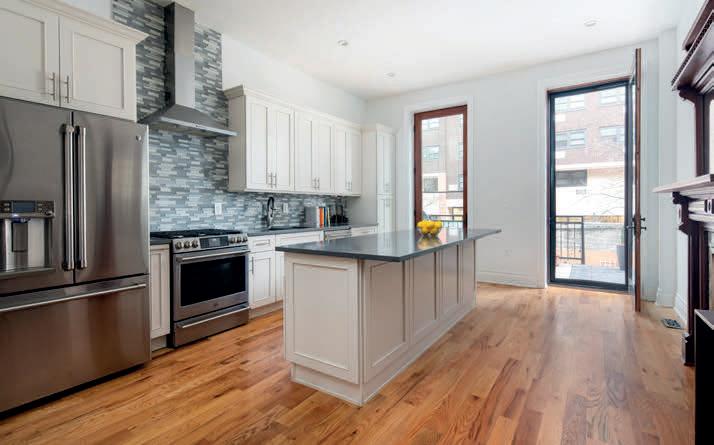

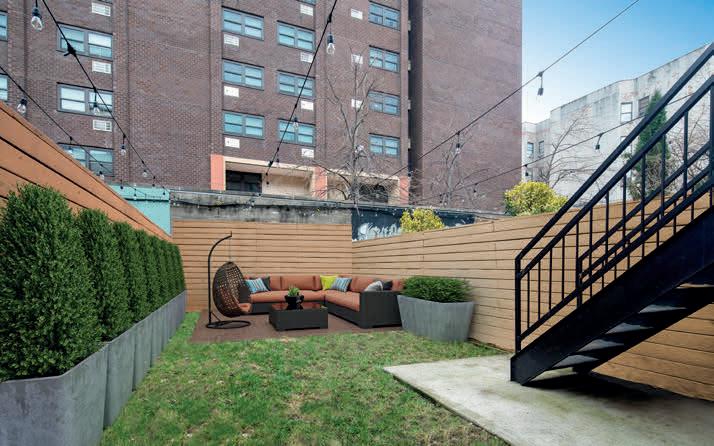
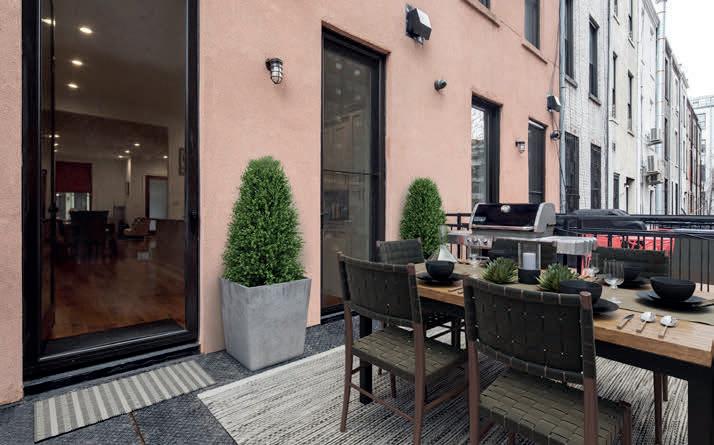
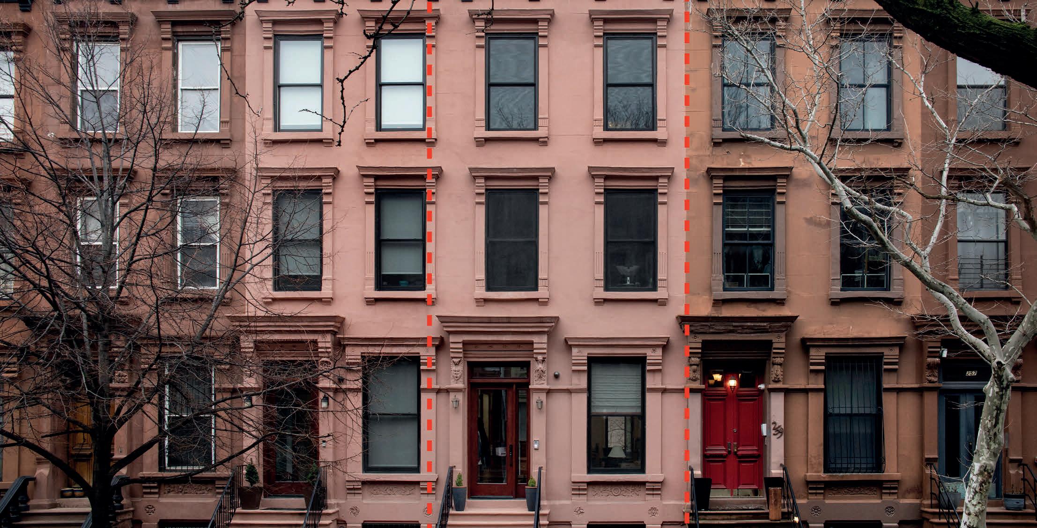
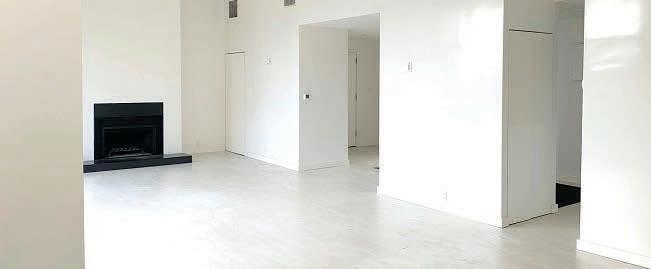
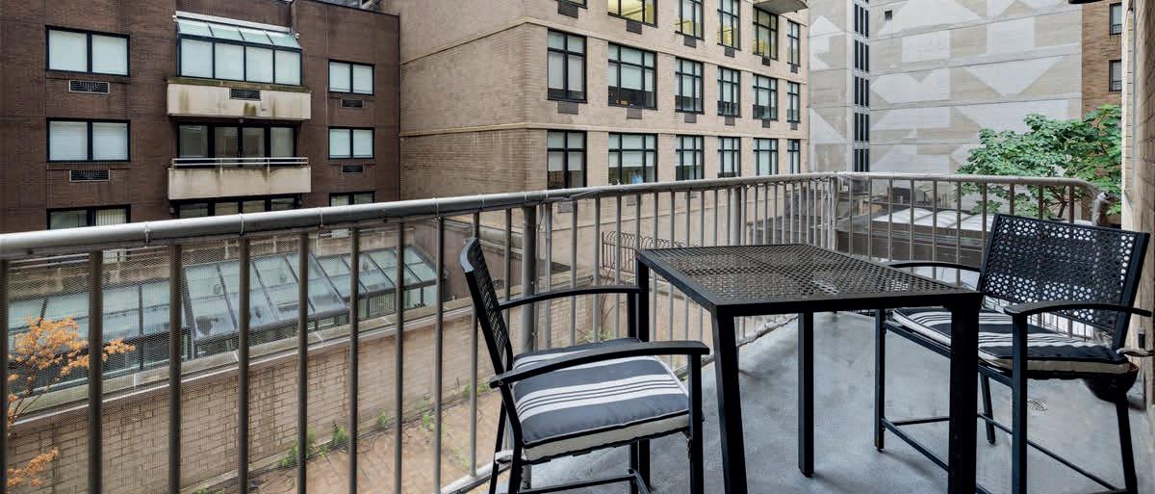
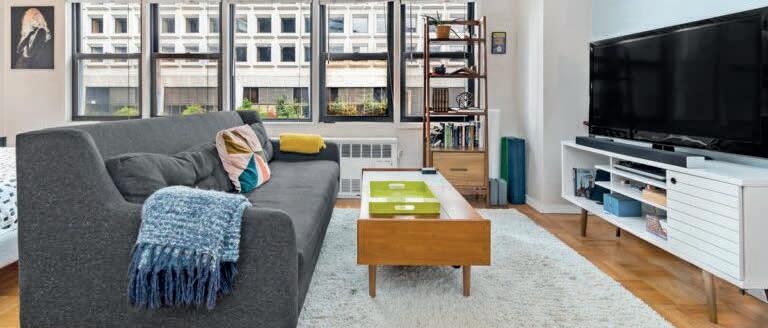
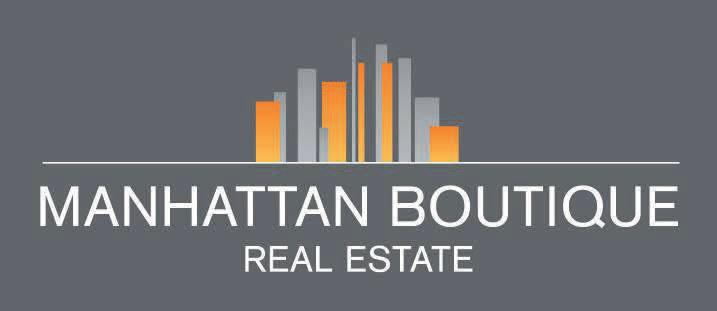
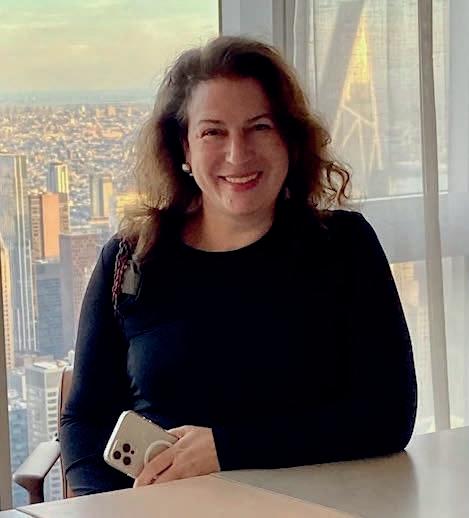
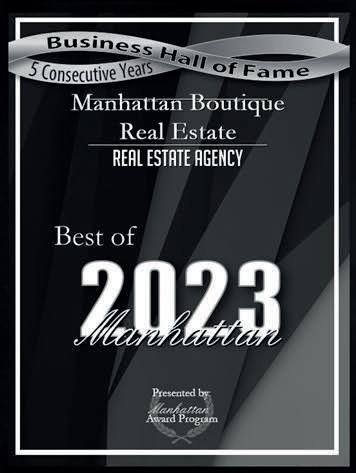
JOAN BROTHERS
President & Licensed Real Estate Broker
T: 212.308.2482
M: 917.517.2316
E: jb@mbreny.com
“We are all about our Clients”


We differentiate ourselves in the New York City (NYC) condominium, cooperative and townhouse markets by how we work with our buyers, sellers, renters, and landlords. Utilizing our global knowledge and real estate expertise, we personalize our service to each of our client’s specific needs. We have represented individuals and corporations from all over the U.S. and over 50 different countries. Manhattan Boutique Real Estate (MBRE NY) is a member of The Real Estate Board of New York (REBNY). Joan Brothers, President, has been featured in “Who’s Who in Luxury Real Estate”. Our team has 75 years of experience and has completed over $500 million in real estate transactions.
The NYC real estate market is unique. Our clients rely on us to address fundamental needs as well as more complicated needs such as how to maximize the value of their NYC real estate. Our value-added network includes connecting you, our client, to expert accountants, attorneys, bankers, contractors, architects, school consultants, and more.
With an eye on global news and local trends combined with market expertise, we educate our clients on what makes NYC neighborhoods and properties special.
We take great pride in guiding our clients through a smooth “process” to realize their real estate vision. We continue our relationships long after the deal is done.
BHARTI MALKANI

Manhattan Specialist
M: 917.239.0433
bmalkani@mbreny.com
HOYT BATESON
Brooklyn Specialist
M: 646.335.2495
hoyt@brooklynboutiqueholdings.com
ELIZABETH HAN
Commercial Real Estate Specialist

M: 917.960.8965
elizabeth@mbreny.com
CHRISTINE HAMAKIOTES
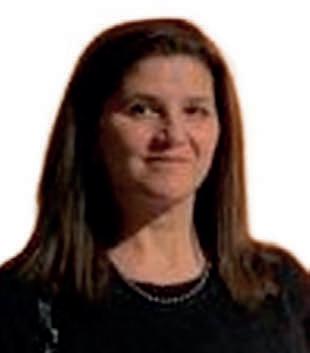
International Properties Specialist, Golden Visa Affiliate, Nurture Culture

M: 212.203.2784
hamakiotes@msn.com
2 beds | 2 baths | 1,115 sq ft | $2,250,000
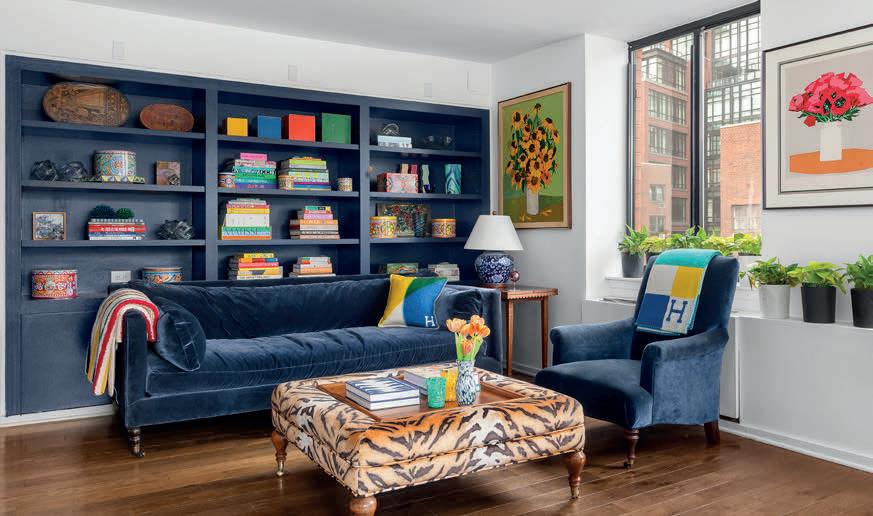
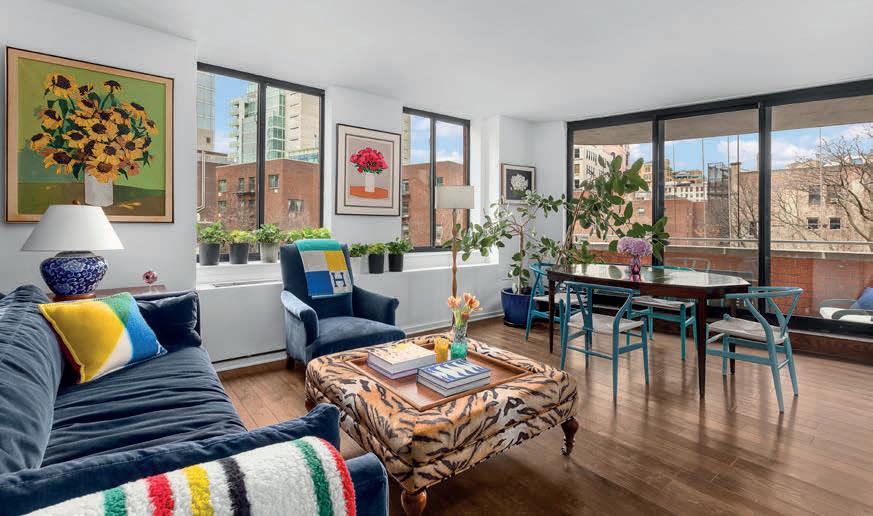
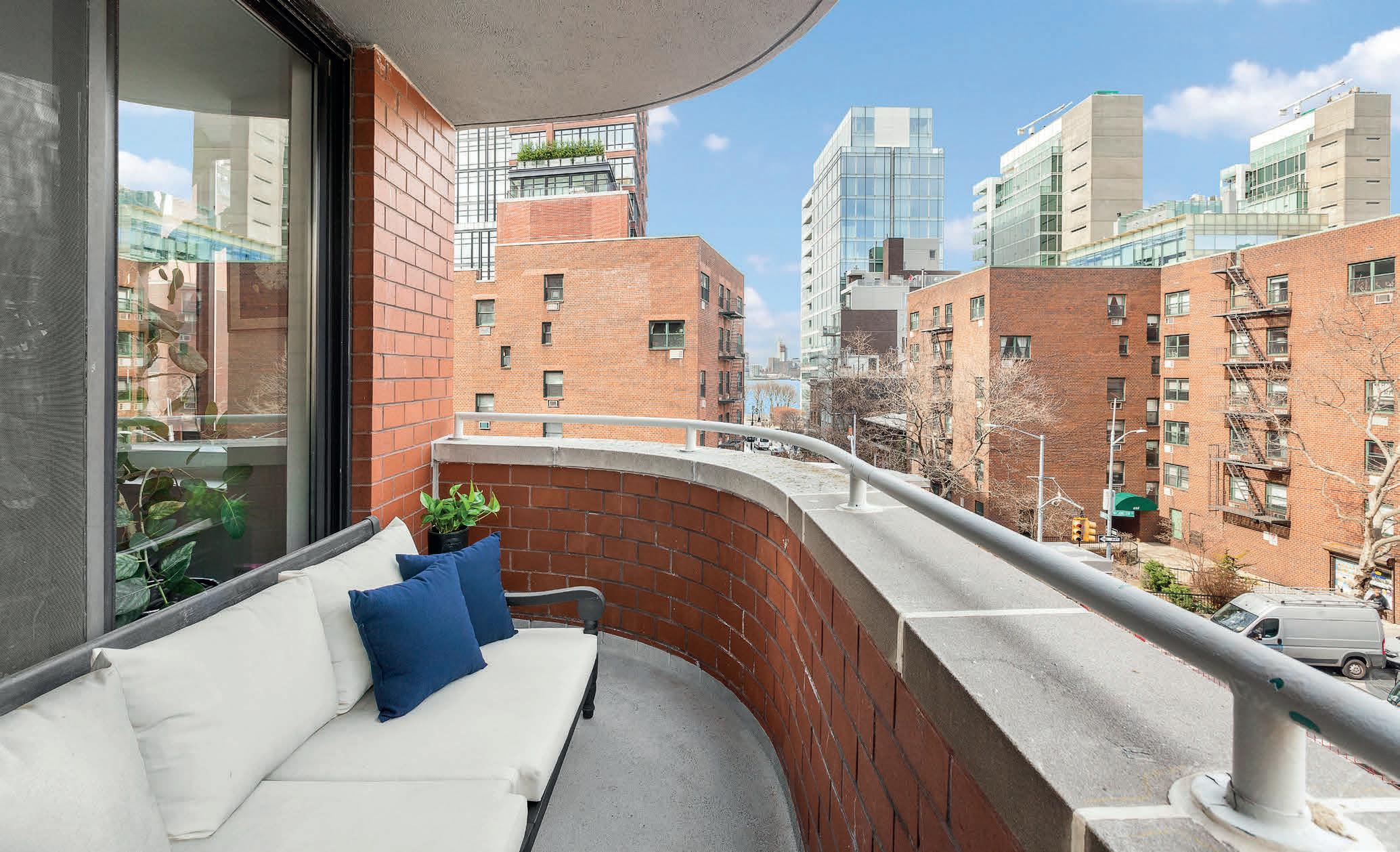
Rare opportunity to own a chic 2BR/2BA move-in ready condo. Western and northern exposures filled with natural light. Private balcony. The Open plan LR which adjoins an updated kitchen has ample storage and is outfitted with Italian granite countertops and all stainless steel appliances. Well proportioned entryway can also function as a dining area or home office.
The primary suite has great closets. The 2nd bedroom can be reconfigured and opened up. A 2nd full bath lies adjacent to the foyer. An in-unit Miele washer and dryer installed.
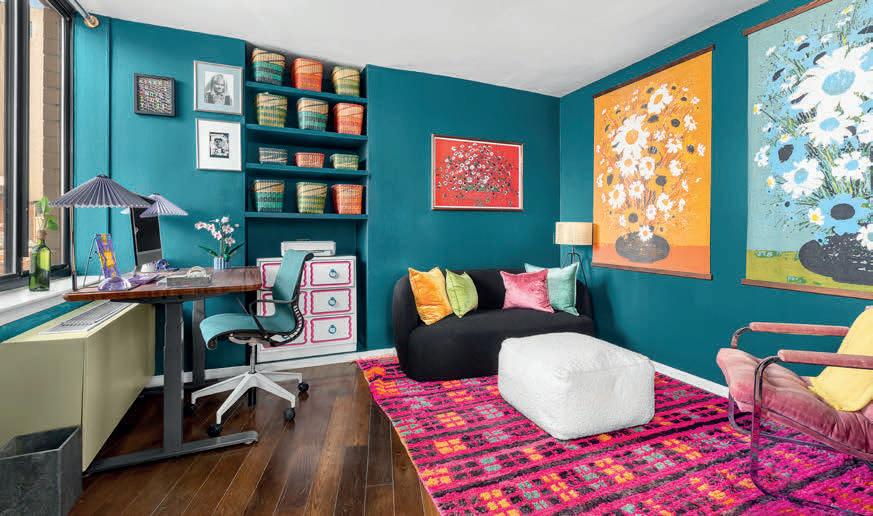
F/S, full-time doorman, live-in super, bike storage, laundry room, indoor garage, and planted common roof. Pets are welcome on a case-by-case basis. Two assessments are in place: $705.39/mo through October 2023 and $275.23/mo through June 2024.
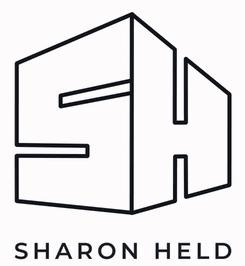
Licensed Associate Real Estate Broker
917.648.9702
sharon.held@compass.com compass.com
Licensed Associate Real Estate Broker
516.313.8545
liz.schwartzberg@compass.com compass.com
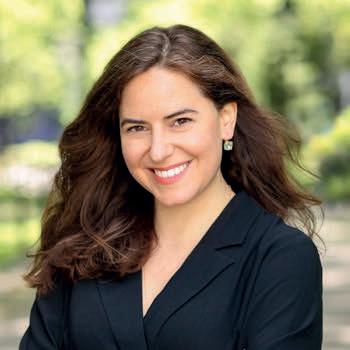
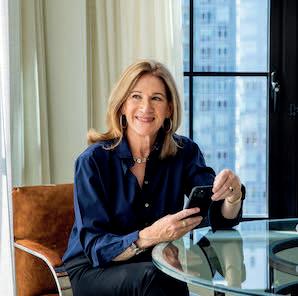
3 beds | 3.5 baths | 2,200 sq ft | $5,300,000
Stunning sun filled Penthouse with three exposures and two terraces in one of the most esteemed locations in the Upper East Side and only one block from Central Park. This graciously sized apartment with copious closets and storage space has 8ft to 8ft 6 ceiling heights includes an entry foyer with a powder room which leads to a generous southern and east facing, sun flooded family room complete with a sitting area. Fantastic custom built-ins with ample storage. Two Terraces of 570SF encompass North and South Views and west. A large and sunny kitchen with its own powder room has a separate staff entrance and two large pantry closets. Upstairs there are three full sized bedrooms: 2 primary bedrooms face both east and south with en-suite bathrooms and multiple walk in closets in both bedrooms; the third bedroom upstairs has expansive closets and northern views with it’s own full bath across a sunlit hallway. This bedroom and hallway can be closed off from the other two bedrooms with glass doors for added privacy. A private storage area located in the basement comes with the apartment. A washer/ dryer is located on the bedroom floor. 45 East 72nd Street Amenities include a 24-hour staff including doorman and live-in superintendent as well as a gym, laundry room and private storage.
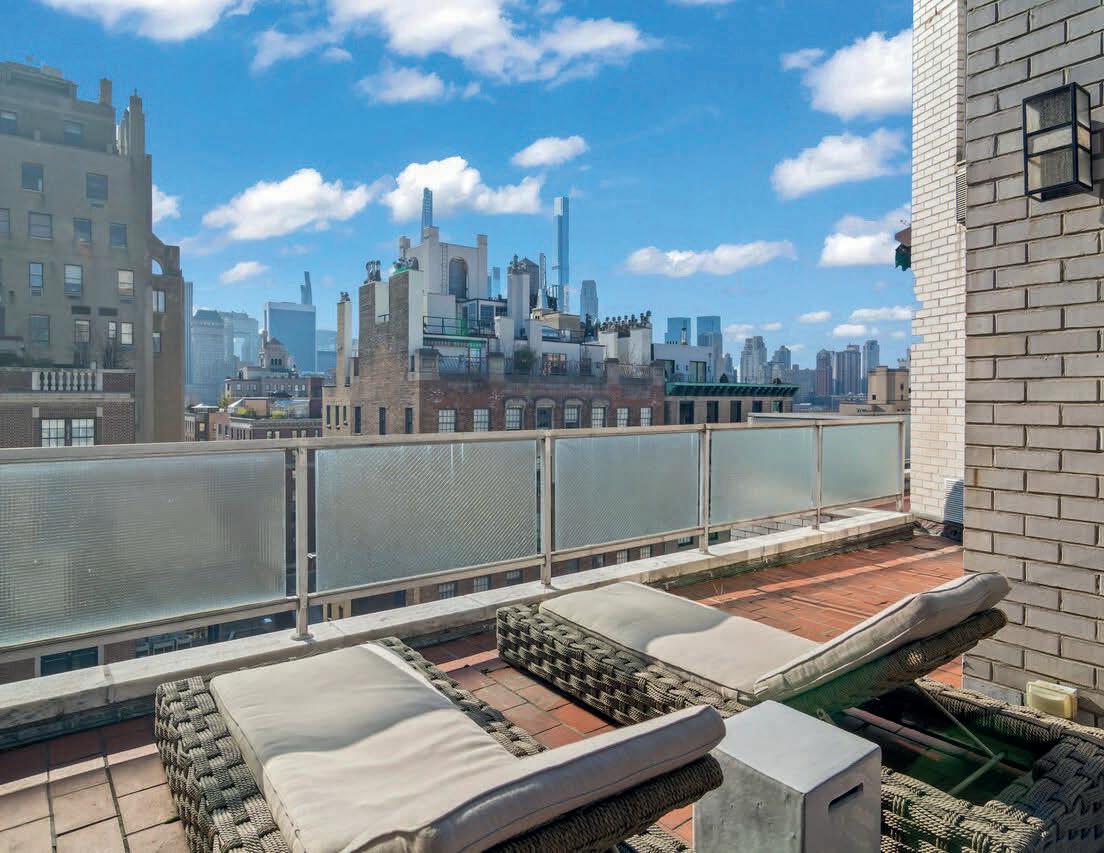
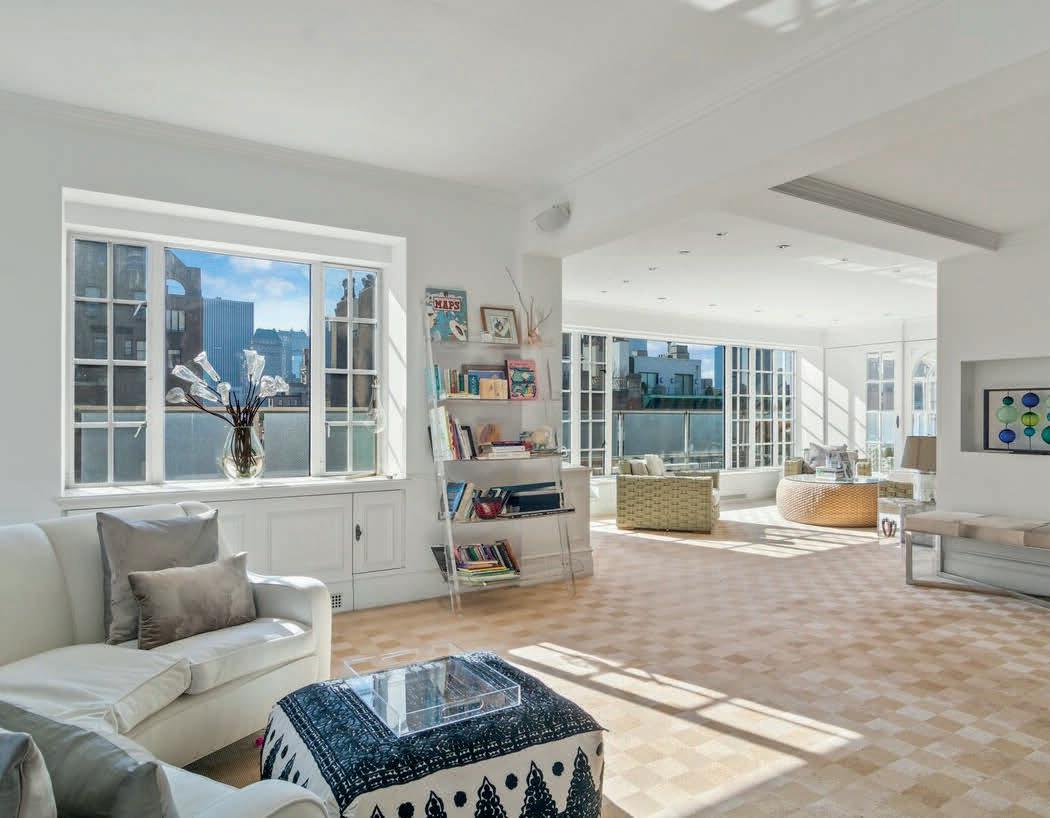
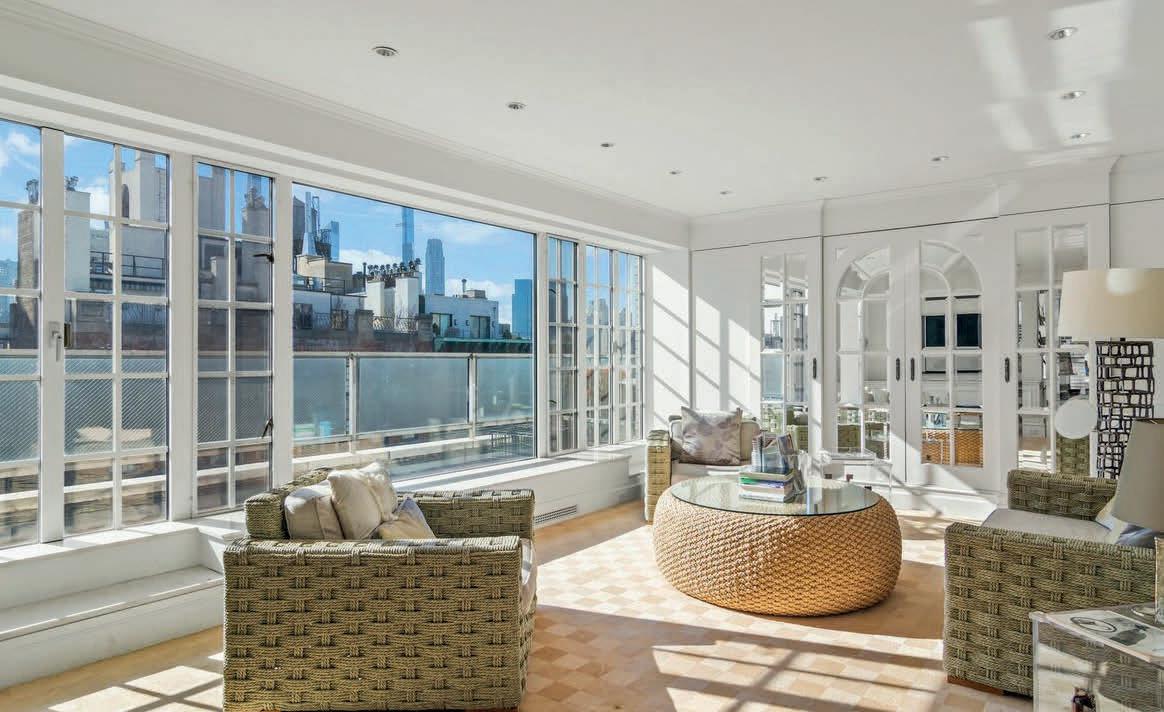
Licensed Associate Real Estate Broker

Compass Greater NY, LLC
516.502.5055
clifford.packingham@compass.com
Completely renovated legal Two Family located in the heart of Belle Harbor. Unobstructed views of the NYC skyline, Jamaica Bay and Rockaway’s stunning sunsets from every room in the house. A house built with integrity and class. Each individual unit has two floors of living space. The large basement has 8 foot ceilings, double hung windows offering ample air and light, is completely tiled, with radiant heat, laundry hookups and access to the backyard. The first floor offers two bedrooms with generous closet space, red oak flooring, open layout concept. Bathroom with radiant heat. Natural Gas fireplace, dry bar with wine fridge. The Second Unit encompasses the second and third floors. Three bedrooms, two full baths with radiant heat. Open LR, DR, Kitchen concept, make the space great for entertaining. Feel the warmth of the fire as you watch the sunset light up the NYC Skyline. - Private DrivewayRed Oak Staircases and 5 “ red oak flooring throughout - Central Air - Two EV charging stations - Natural Gas Fireplaces - Laundry in each unit - 36” Bosch natural gas convection ovens - High Efficiency Bosch wall hung boilers - Radiant heat in tiled rooms - Pair of Klipsch speakers on every floor - Energy efficient spray foam insulation - Rockwool soundproofing between every floor and between bedrooms - Cat 6 wire run to every room.
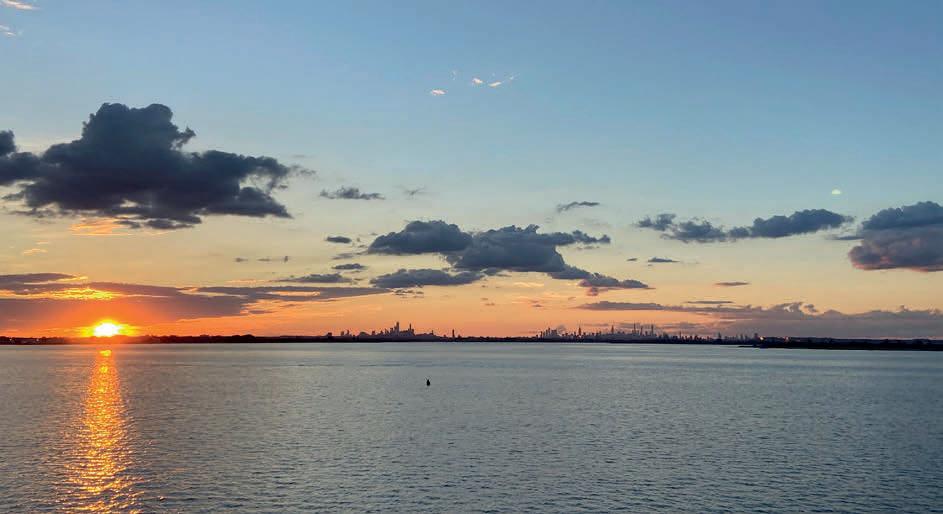
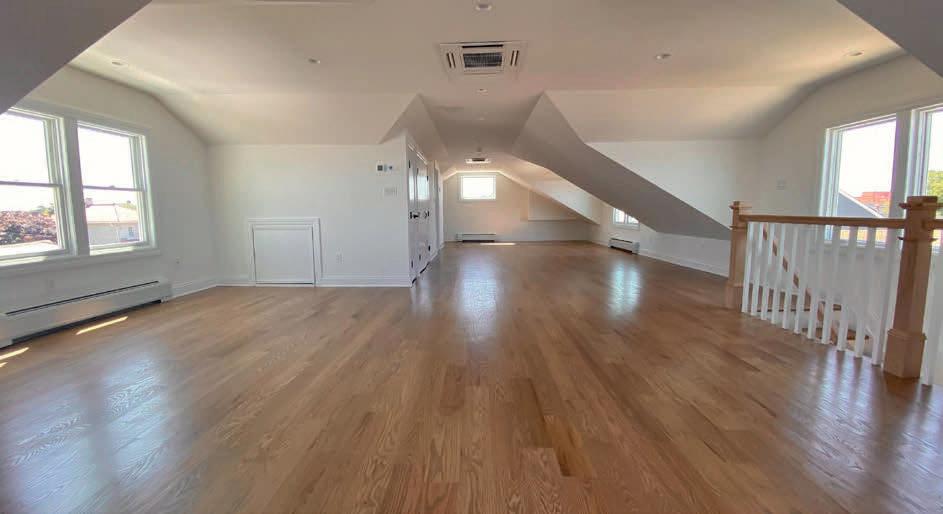
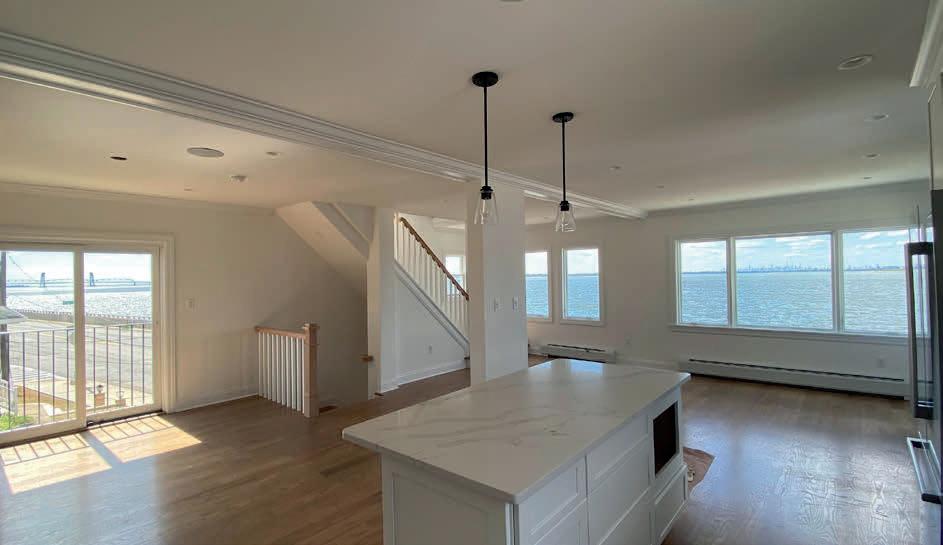
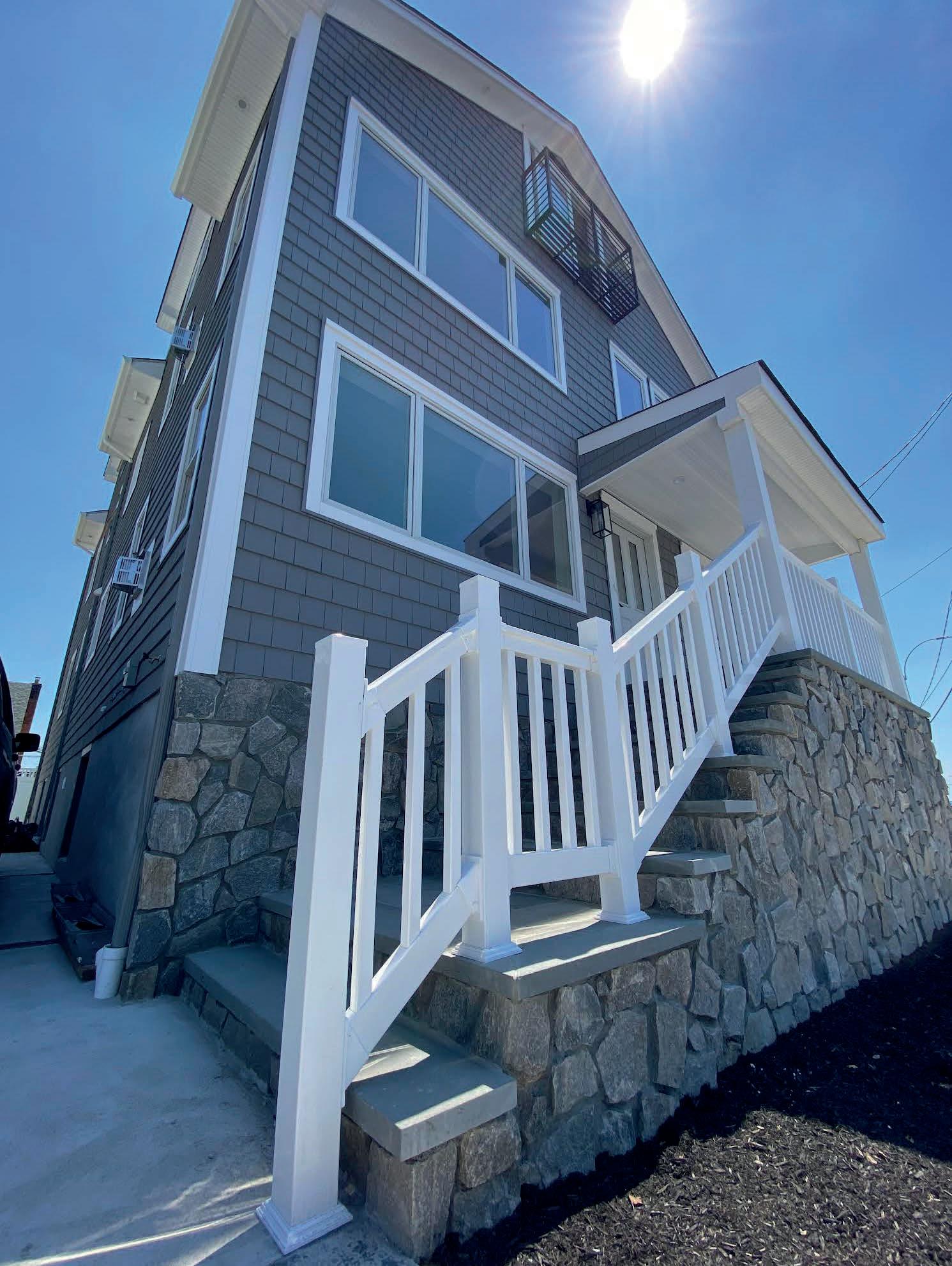
$1,348,000 | 5 BEDS | 3 BATHS | 2,950 SQ FT

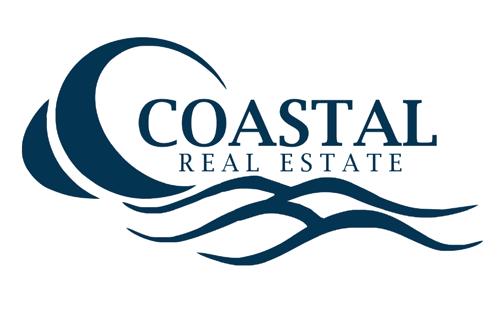
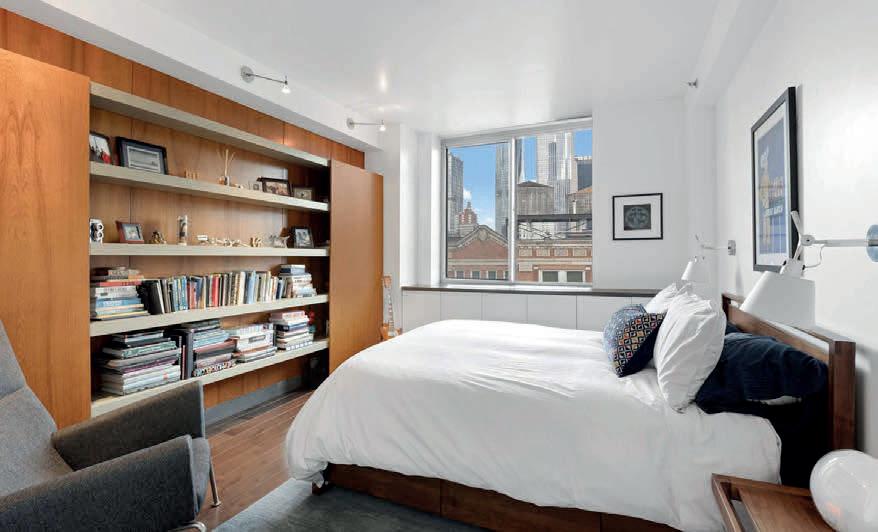
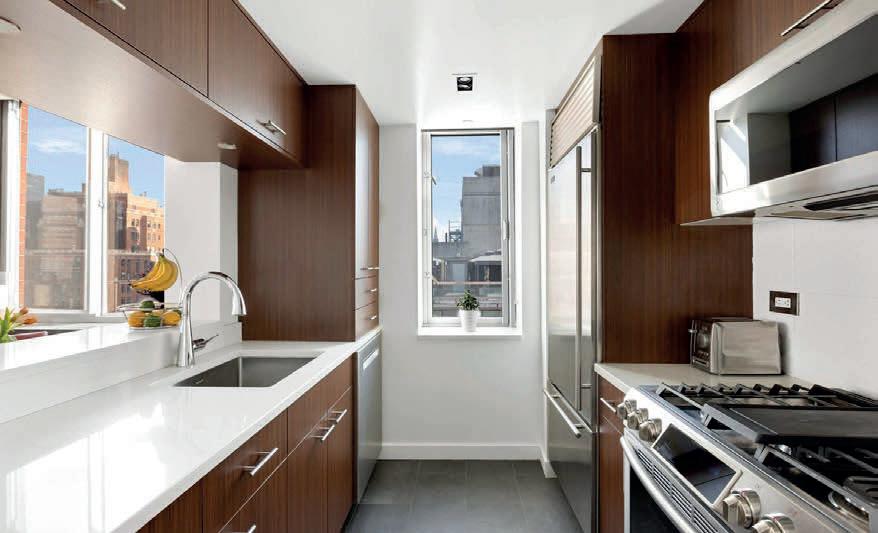
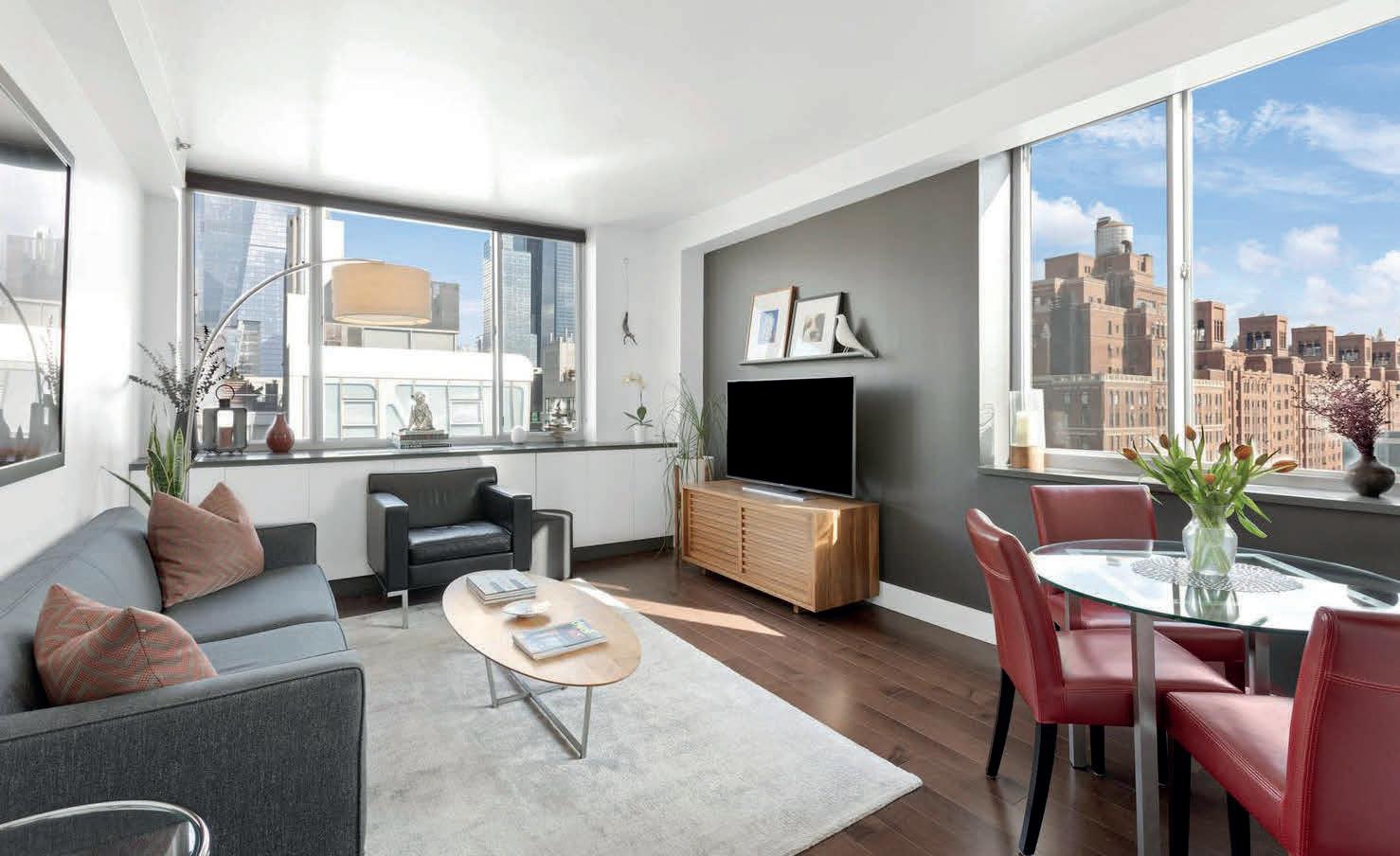

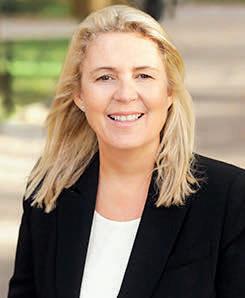
2 Beds | 2 Baths | 965 Sq Ft | $1,665,000
PENTHOUSE two-bedroom two bath Condop in the HOT West Chelsea Gallery District. Striking north, east and south views including the Empire State Building and Hudson River. This home features high ceilings (9 feet), oversized windows, renovated windowed kitchen, upgraded wood floors, custom lighting and window treatments and a balcony overlooking the High Line Park. This Penthouse residence is just one flight of stairs away from one of the city’s best roof decks. Neighborhood highlights include Chelsea Waterside Park, Little Island, City Winery, Hudson Yards and much more. Full-service building features a 24-hour doorman, live-in super, bike room, laundry room, planted rear garden and common roof deck with panoramic city and river views. Runs like condo, no sublet restrictions and investor friendly. No Board approval, condo waiver only.
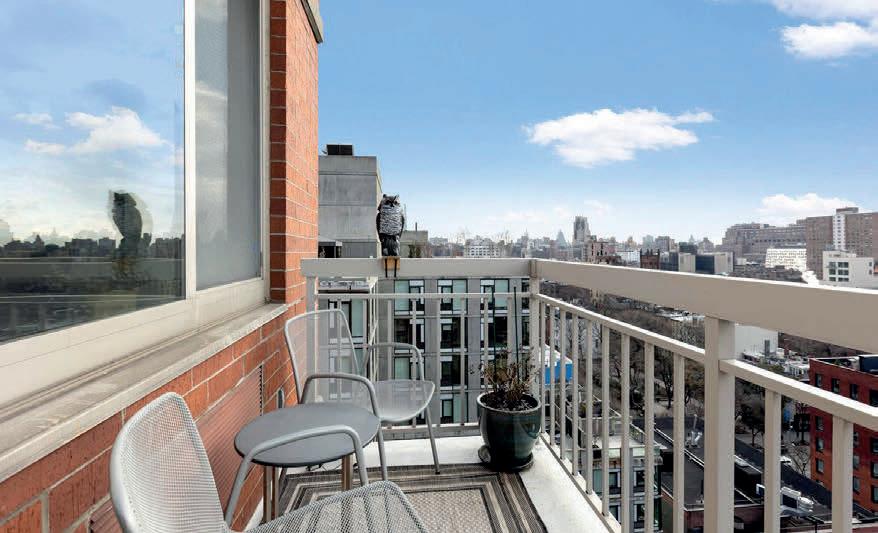
REALTOR ®

LICENSE #: 10301208090
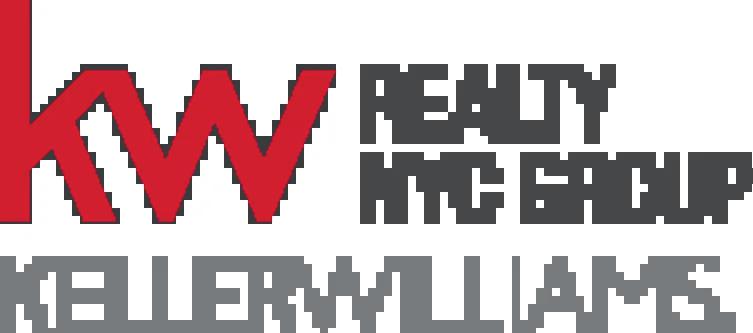
C: 917.658.8255
O: 718.697.6800
faenterprisesny@gmail.com
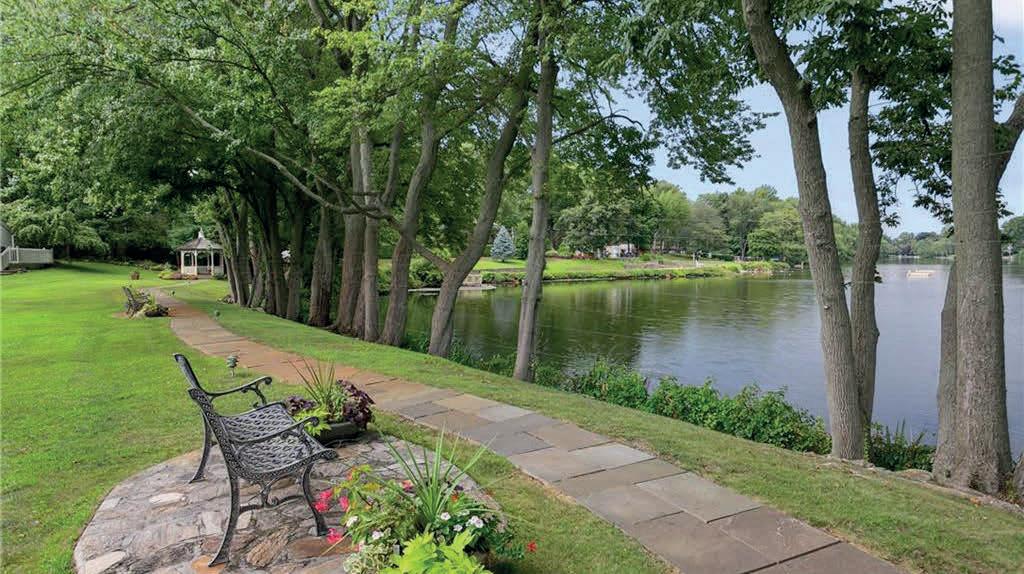
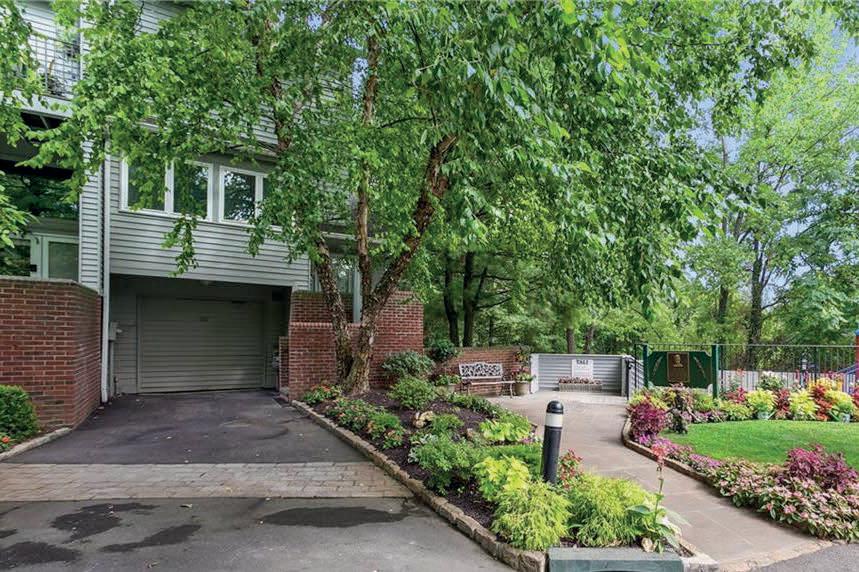
Turnkey Townhouse in a desirable gated community with beautifully cared for grounds. Several resort style amenities for the perfect staycation. Security Guard on site as well as optional in-home security. Crystal clear pool as well as access to docks for kayaking or other non-motor water activities. Wonderful pet friendly community, conveniently located for commuters. Freshly painted, New HVAC, 3 brand new decks. Must have appointment to show.
Offered at $914,900
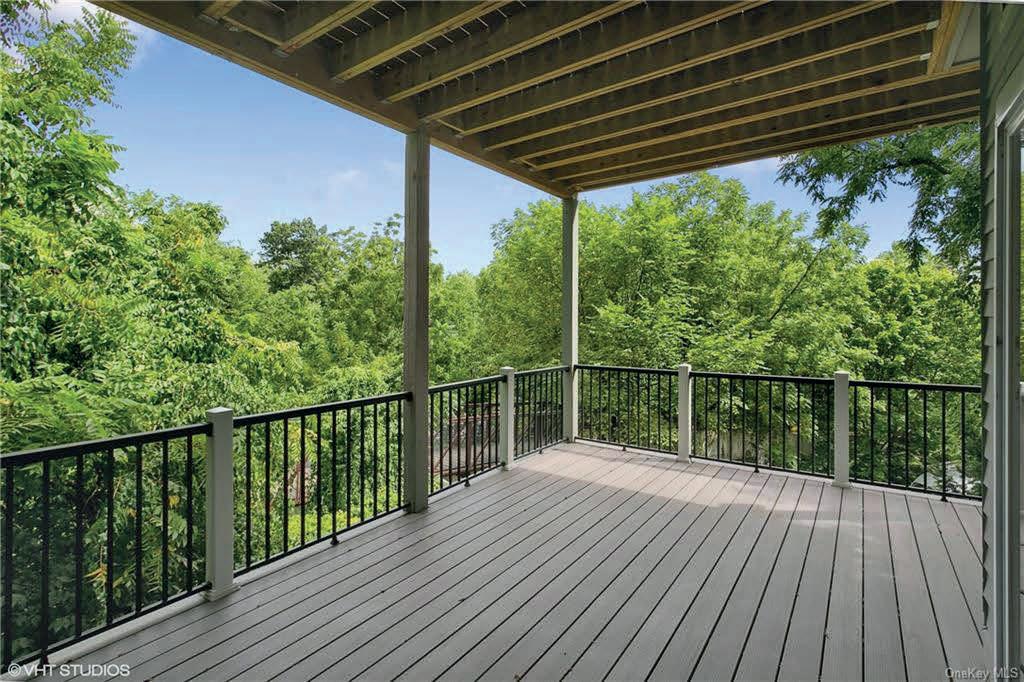
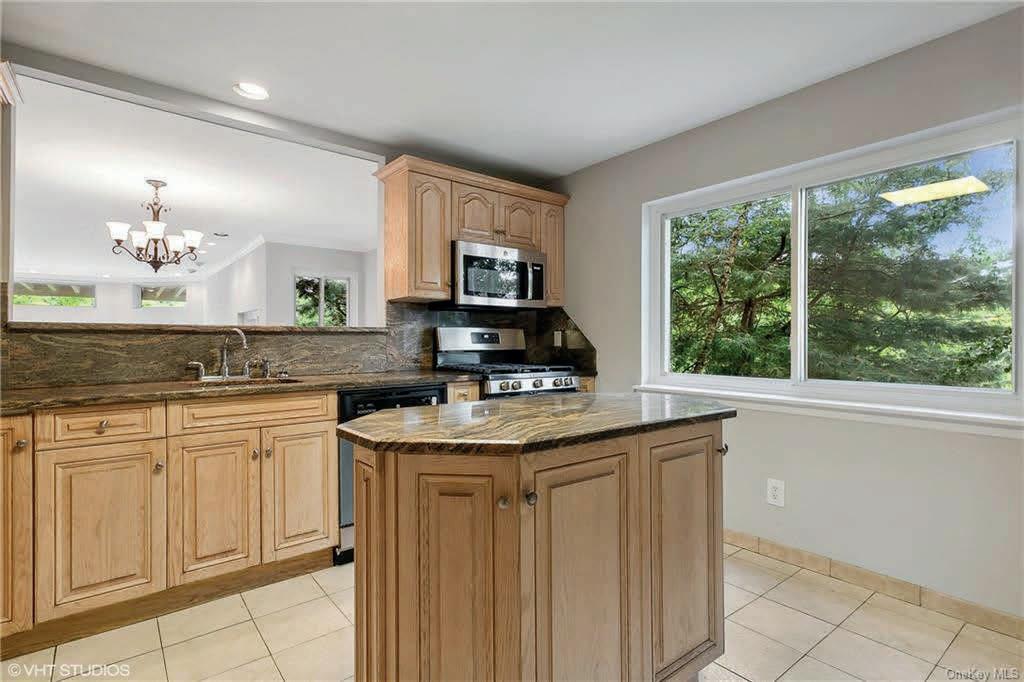


The backyard is surrounded by the natural beauty of many flower beds that bloom all summer long. The main floor boasts an oversized bedroom and office. The updated kitchen opens to the dining/living room area and leads to the patio and garden. The basement is finished with a full-size bathroom and summer kitchen. The second-floor unit is an income-producing dream, featuring beautiful natural light, two spacious bedrooms, an eat-in kitchen, and plenty of storage space. Complete with a double-car garage right off the patio. Don’t miss your chance to make this Throggs Neck gem your own. The property is conveniently located close to shopping areas, public and private schools many within a short distance. Easy access to major highways such as New England Thwy, Hutchinson River Pkwy, Bronx River Pkwy, Cross Bronx Expwy. Close to Public Transportation and Express Bus to Manhattan. This is a true commuter’s dream with easy access to NYC and the Tri-State Area.
Offered at $1,197,000
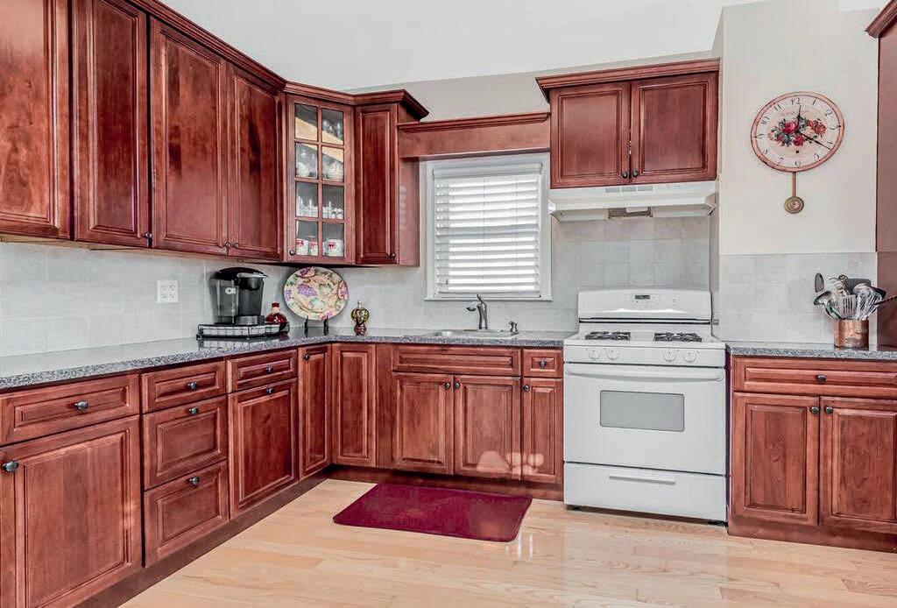
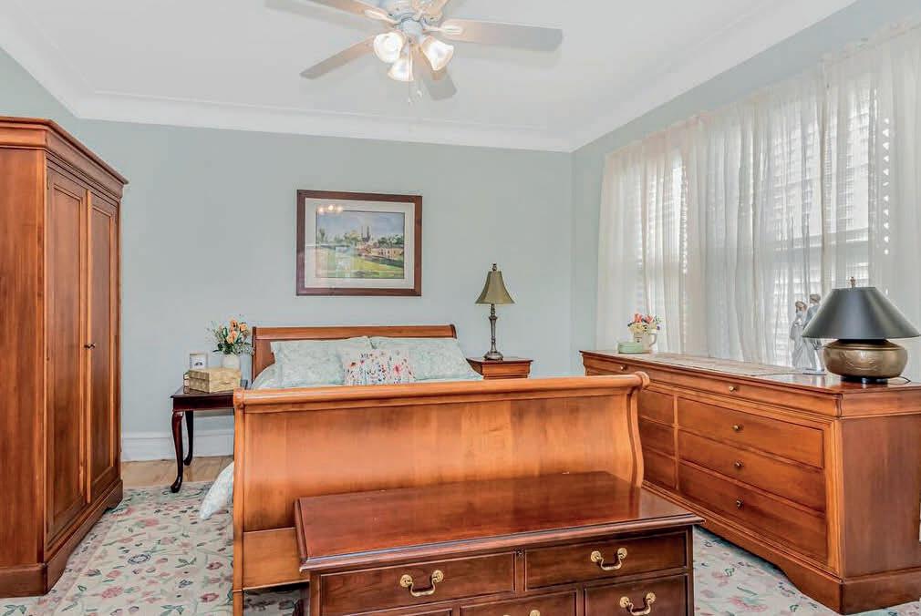
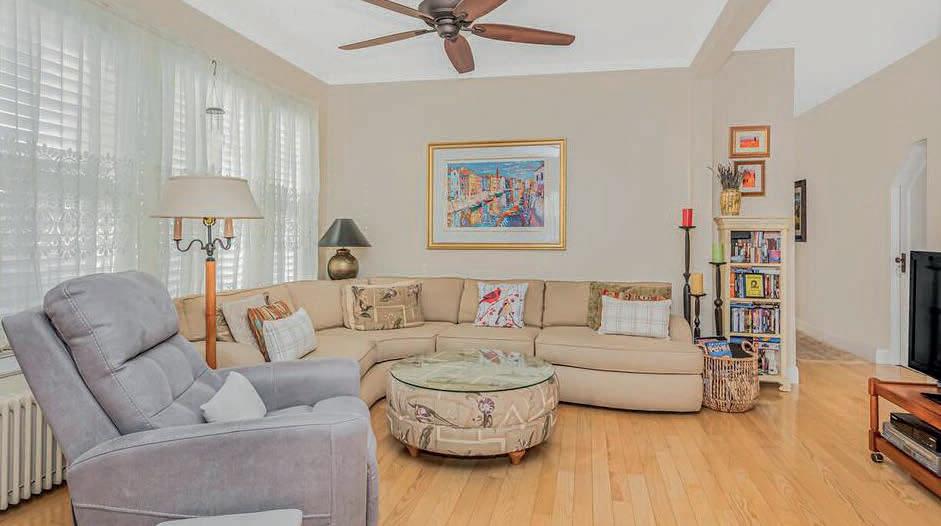
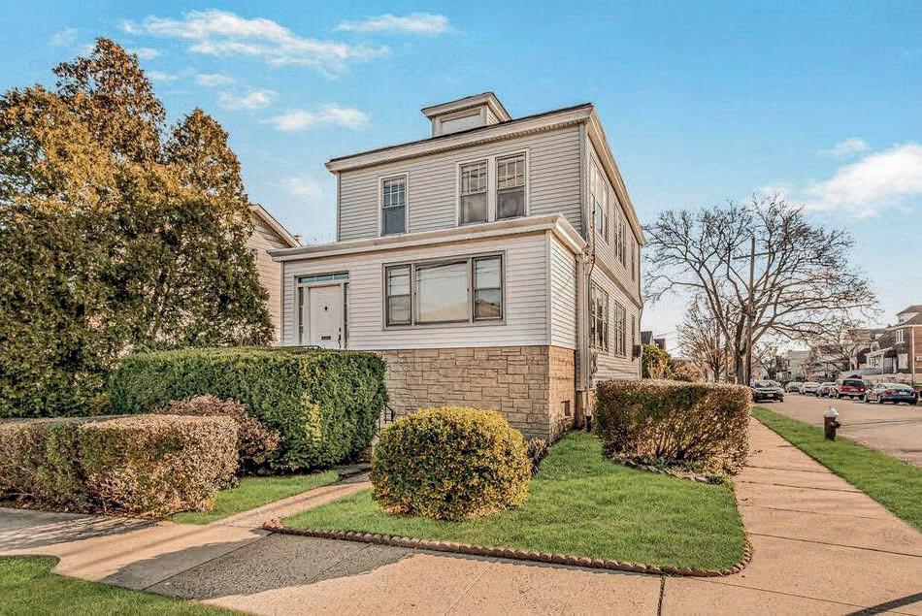
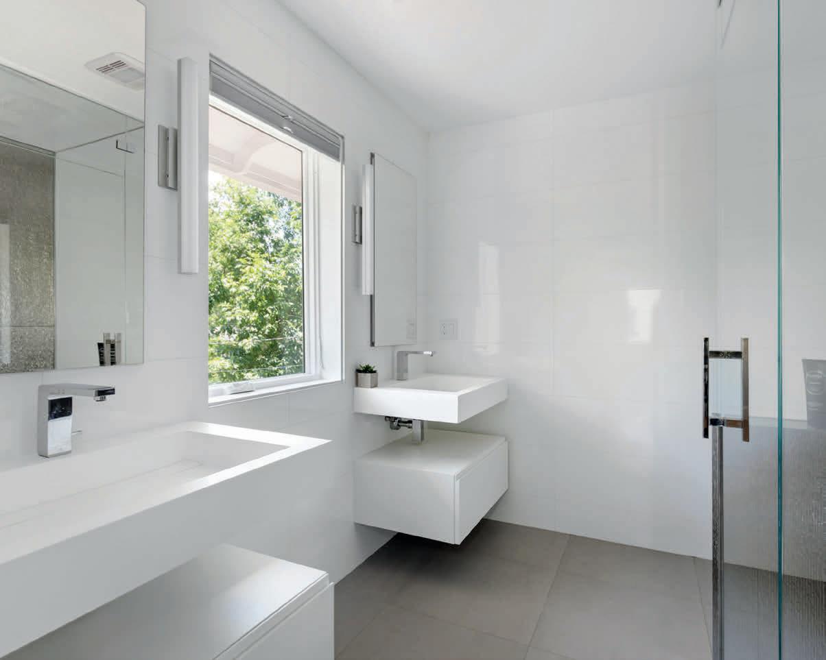
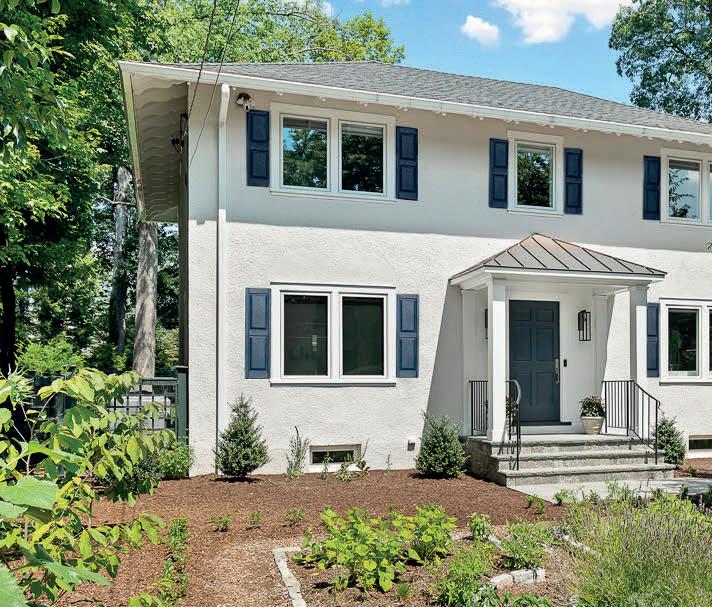
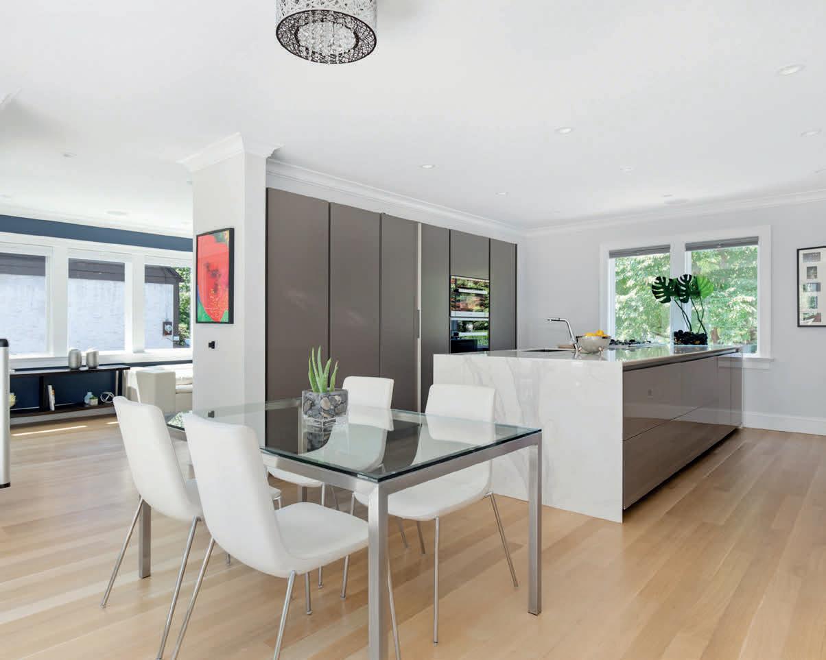
Located on a coveted street bordering Scarsdale, this is the perfect turn-key modern residence to “live it up” or luxuriously scale down! Masterfully completely renovated in 2020, this well-designed, highly energy efficient residence features a spectacular Molteni Dada chef’s kitchen with breakfast area, Miele appliances, LED-backlit bar, built-in pantry and Italian porcelain island with ample drawer storage. A modern family room adjoins the kitchen. Natural light shines through walls of Marvin windows and 8-ft wide glass doors open to a thermal bluestone patio and naturally landscaped 0.25-acre yard. A spacious formal dining room, office / GF bedroom, and full designer bath complete the 1st level. The 2nd level offers a stunning master suite with luxe master bath, 200 SF terrace, 2 more bedrooms with full bath, and laundry room. Carrier HVAC 20 SEER and best IAQ w/ UV air filtration. No corner was cut in design, construction, and highest level of finishes!

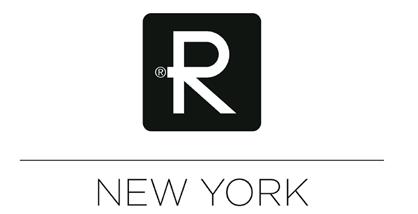
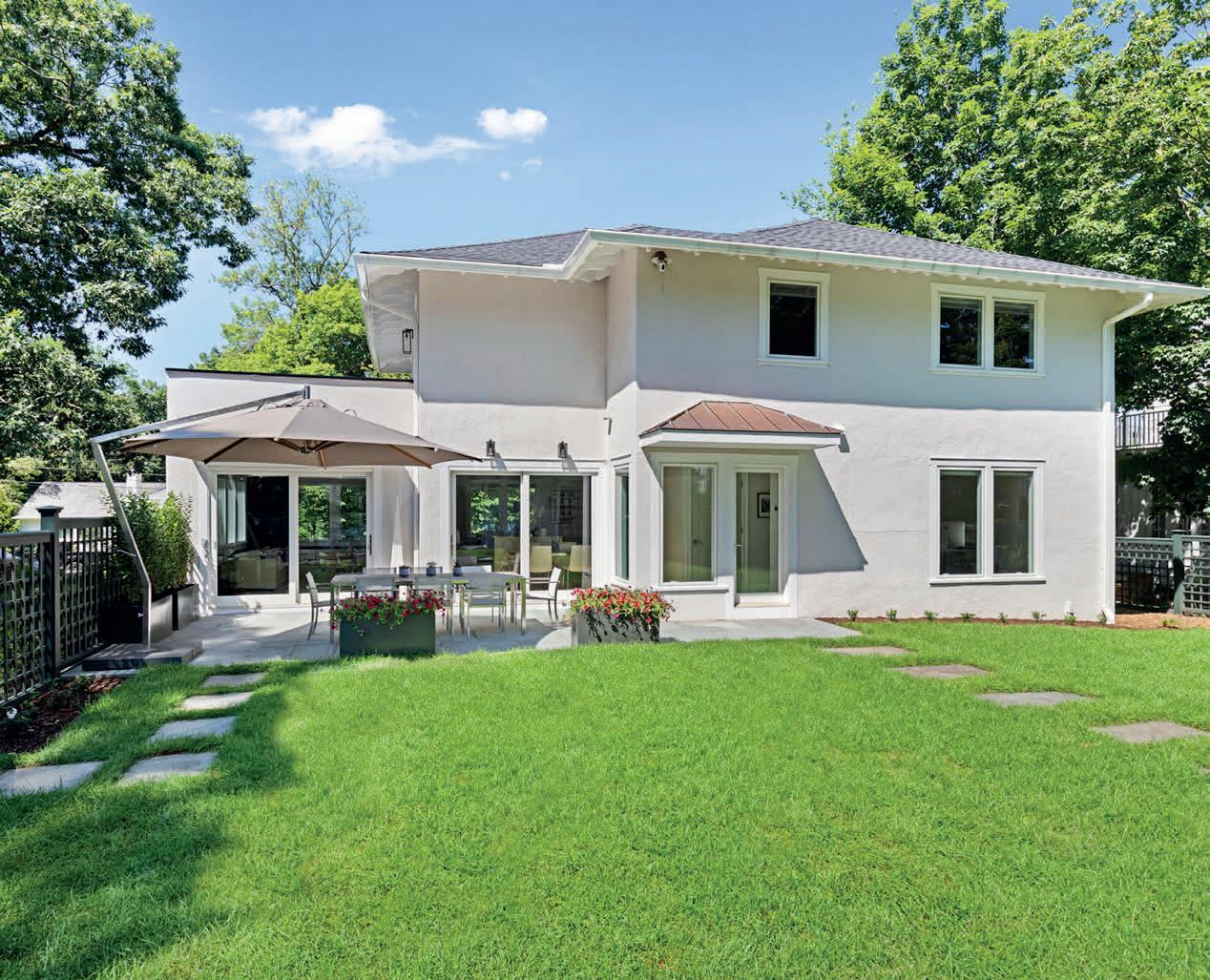
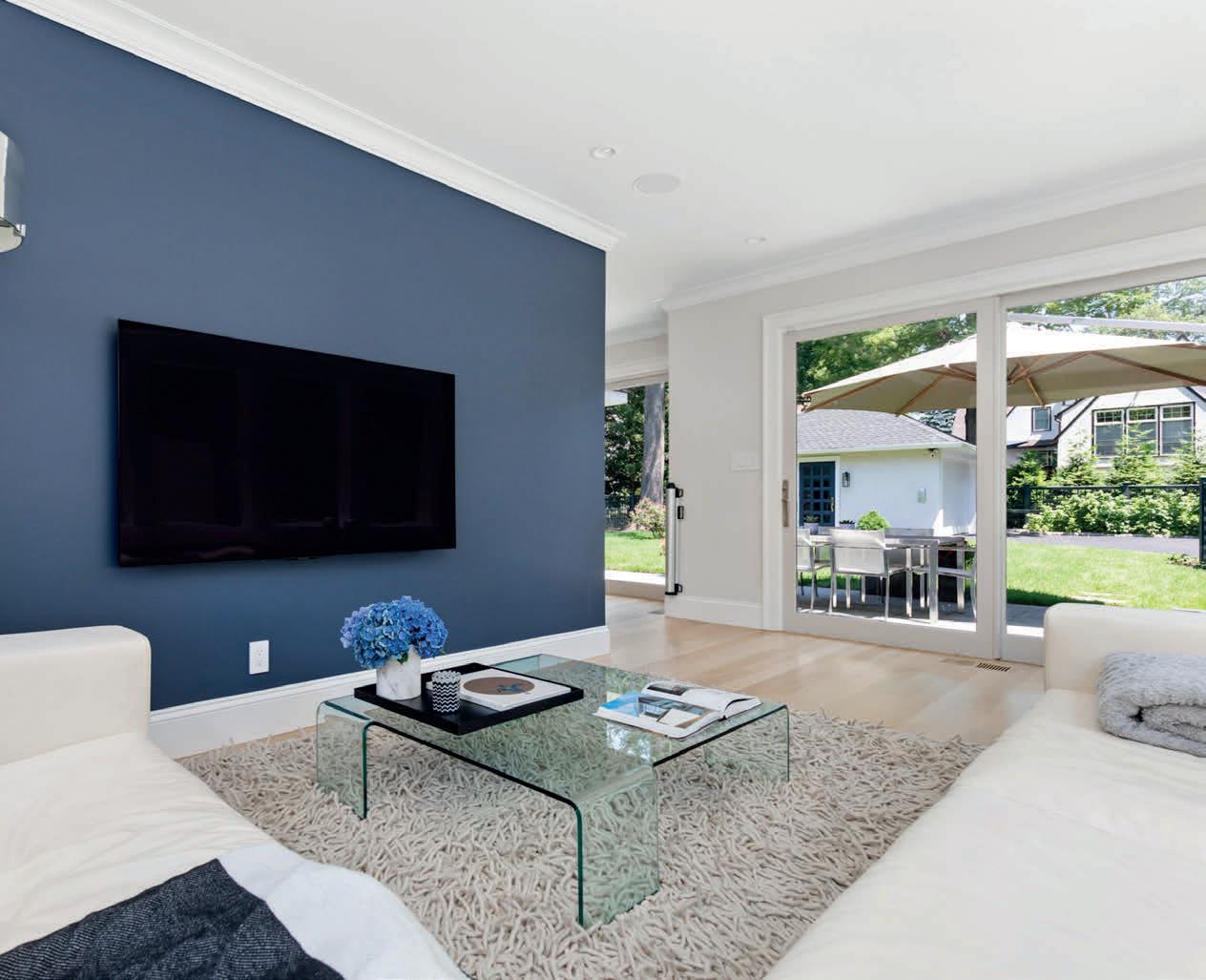
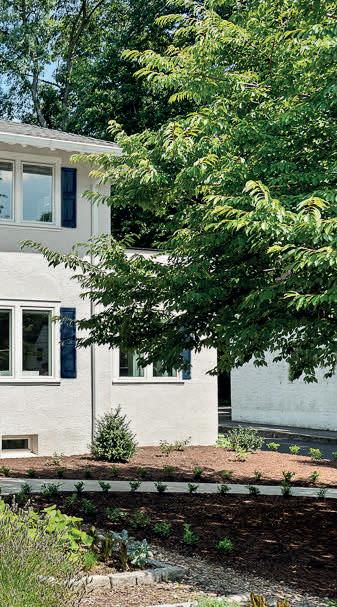
O ffered at $1,100,000 | 5 beds | 3 baths | 2,109 sq ft

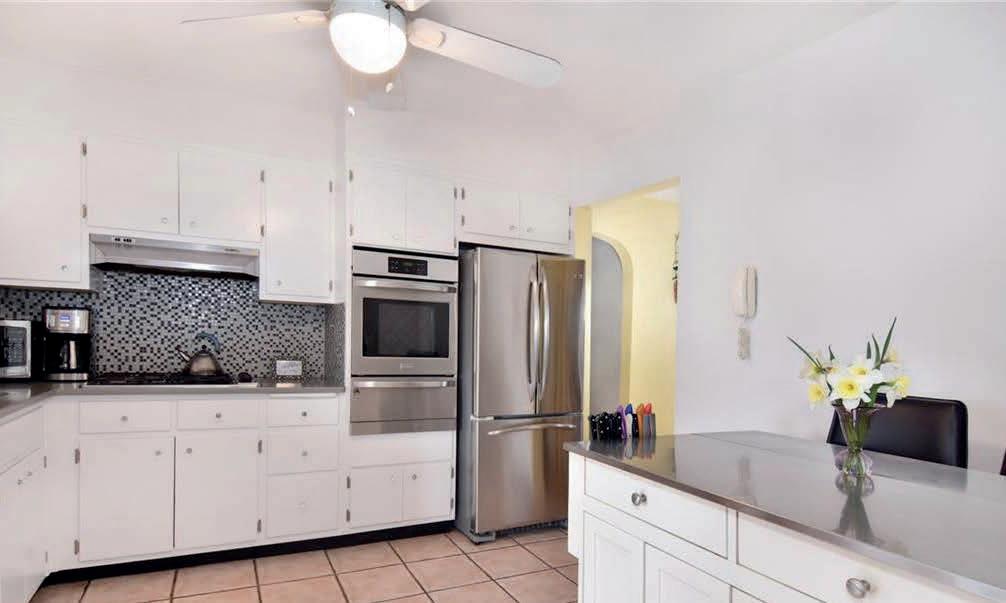
This Village of Hastings-on Hudson original home welcomes you from the moment you step inside. It’s almost like living in a tree house, surrounded by nature with beautiful landscaping, flowering trees, and amazing stonework. As you enter the house, the foyer leads to a cozy den, a formal living room, a formal dining room two additional bedrooms and a hall bathroom. The eat-in kitchen opens to a wonderful light-filled sunroom; then step outside to a cool and spacious outdoor patio complete with a fireplace/grill. This is the perfect space for entertaining! Upstairs there are three bedrooms, one currently being used as a home office and a hall bath. The lower level with its own side entrance, has a mud room, a hall bathroom, and a large open versatile space that could be used as an au-pair suite, office, or a playroom/home gym area. There is a detached two-car garage. Perfectly located with just a short walk to the village, award-winning schools, parks, restaurants, shops, farmers market, Metro North RR, and the Croton Aqueduct path that connects the Rivertowns.
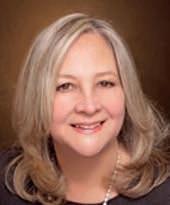
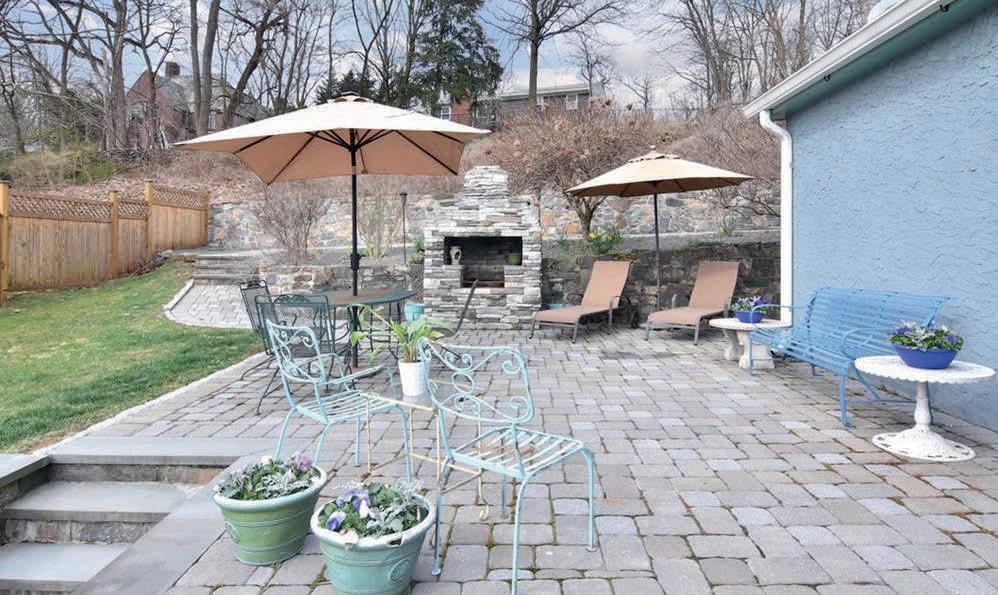
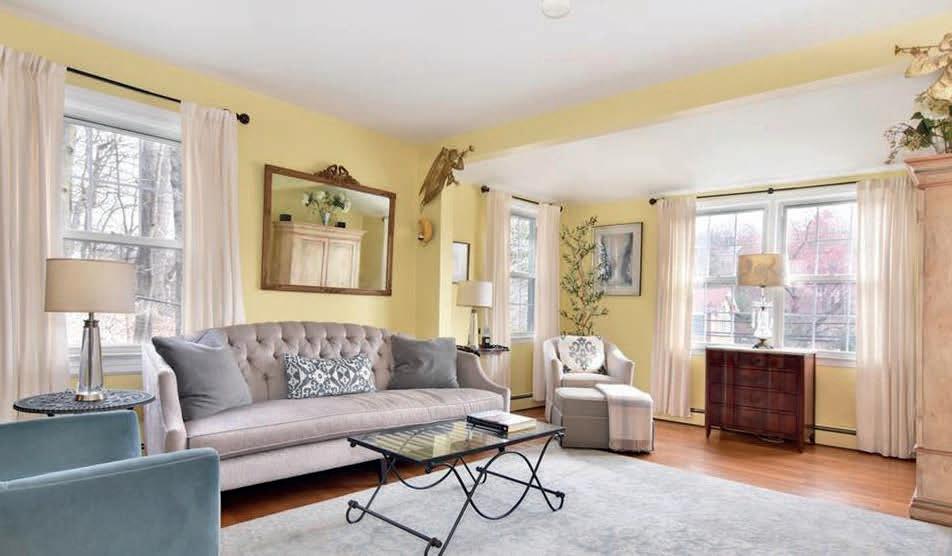
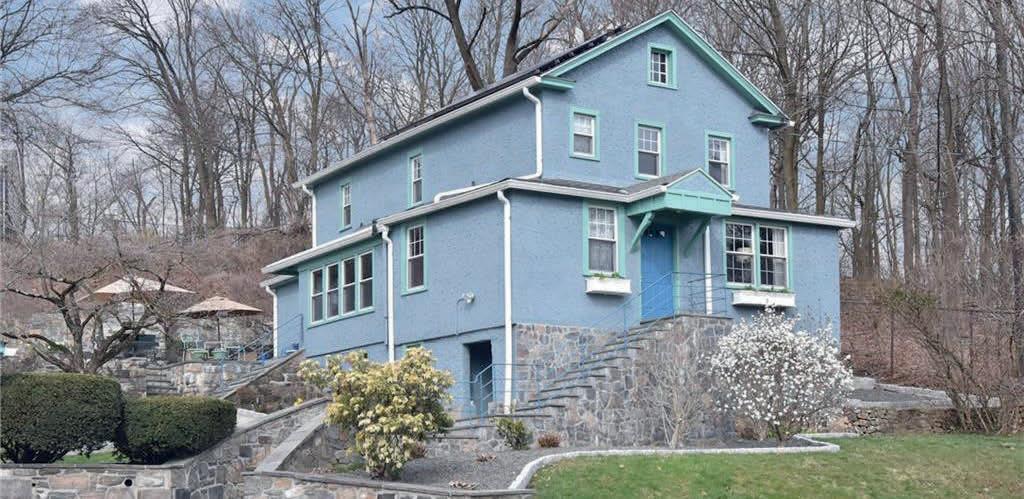 184 FARRAGUT AVENUE, HASTINGS-ON-HUDSON, NY 10706
184 FARRAGUT AVENUE, HASTINGS-ON-HUDSON, NY 10706

O ffered at $797,000 | 5 beds | 3.5 baths | 3,061 sq ft

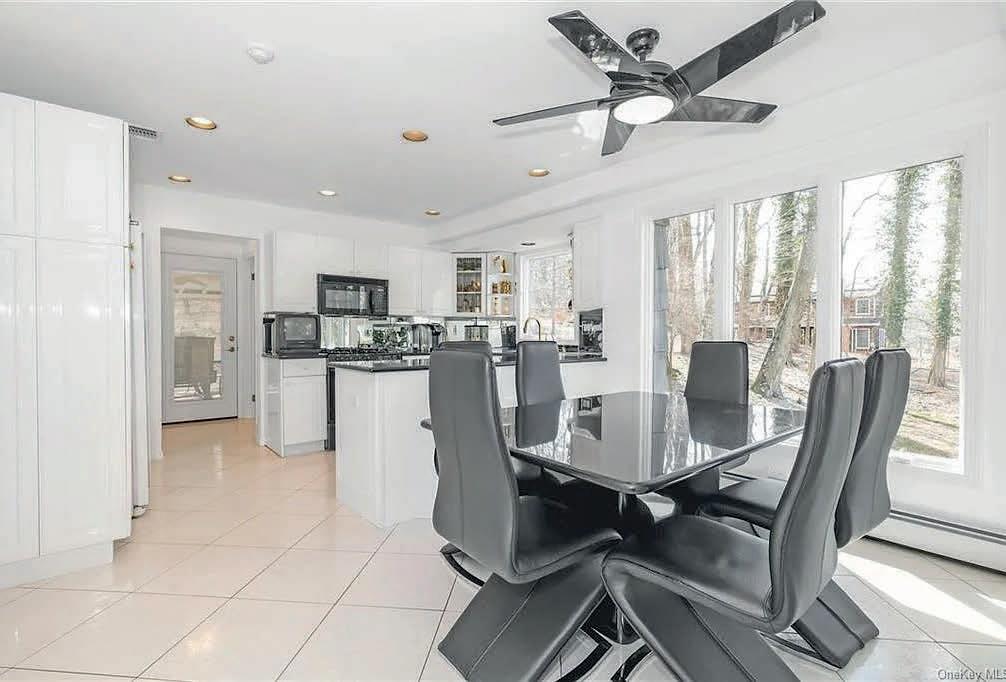
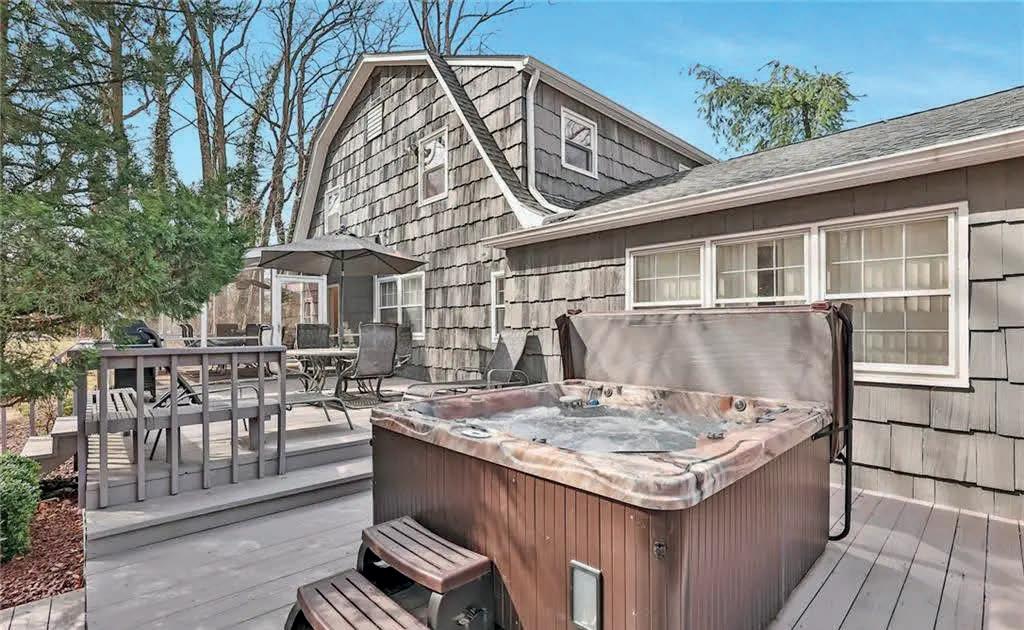
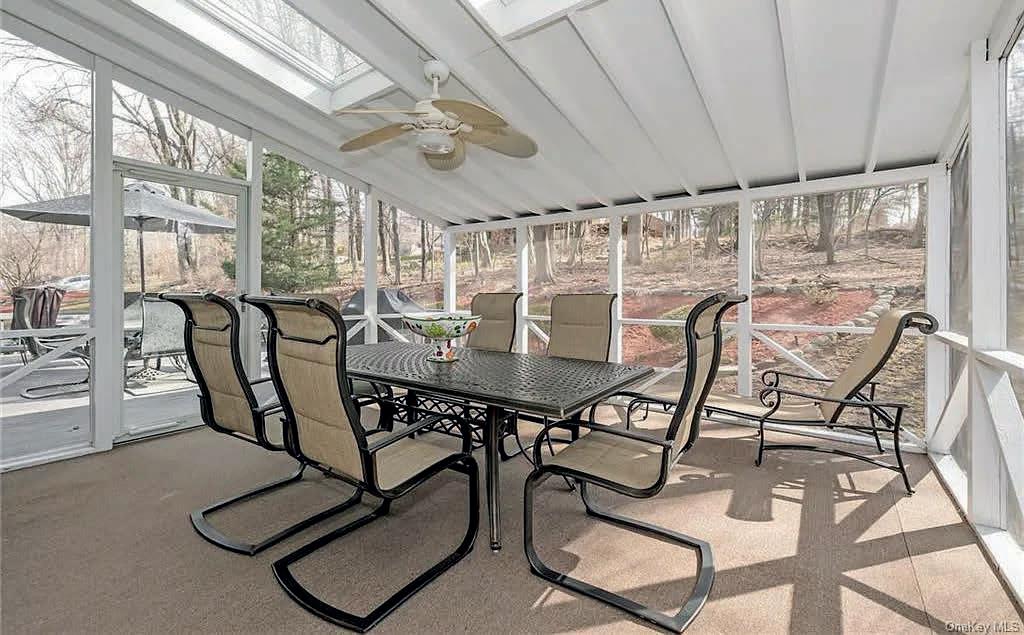
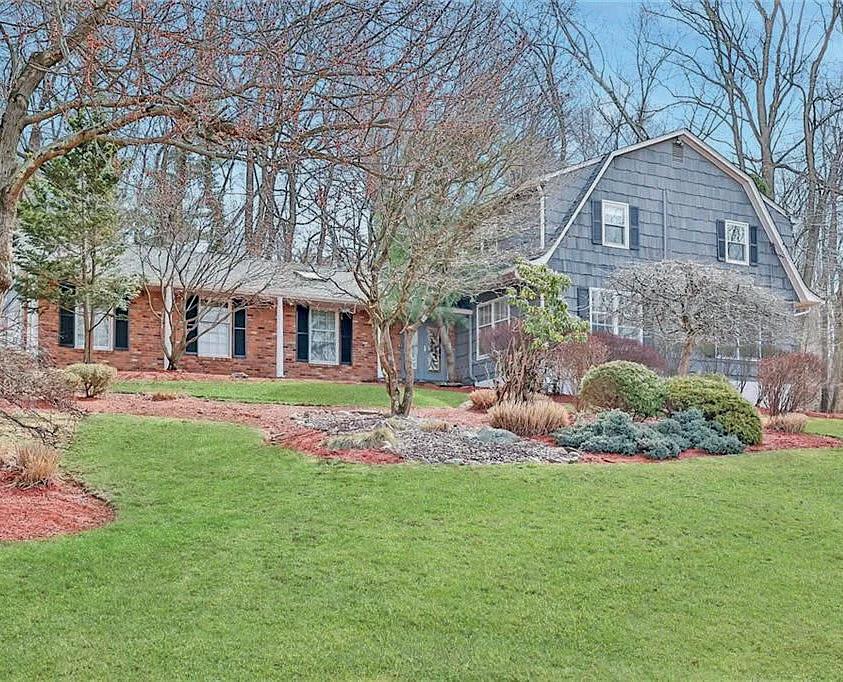
New City, NY. Be prepared to be WOWED! Enjoy the lifestyle at this amazing Nantucket Colonial with primary suite on the 1st floor to the left of the entry foyer. You will be impressed by custom leaded glass entry doors that flood the foyer with amazing amounts of natural light. 4 bedrooms upstairs plus den/playroom/home office. The home has 5 bedrooms and could be 6 if you choose to enclose this spacious open area on the 2nd level. There are 3.5 bathrooms including 2 custom all marble bathrooms on the 2nd floor. One of the bedrooms has ensuite access. Hardwood floors throughout and generous size rooms. A brick fireplace with pegged oak floors in the cozy family room. The stunning kitchen with granite countertops opens to a screened in skylighted porch and 2 additional outdoor decks plus a hot tub. This home has been meticulously upgraded and maintained. Lush landscaping and flowering trees create a private oasis. Live the good life on a quiet Cul-de-Sac in Clarkstown Schools. Welcome
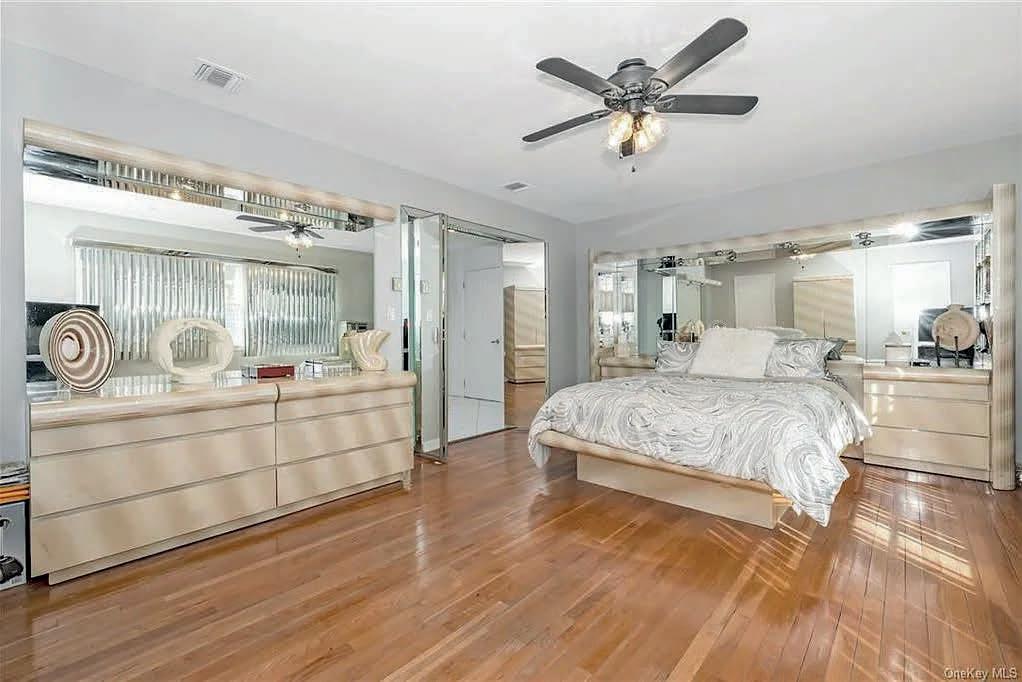
#1 for 26 Years!
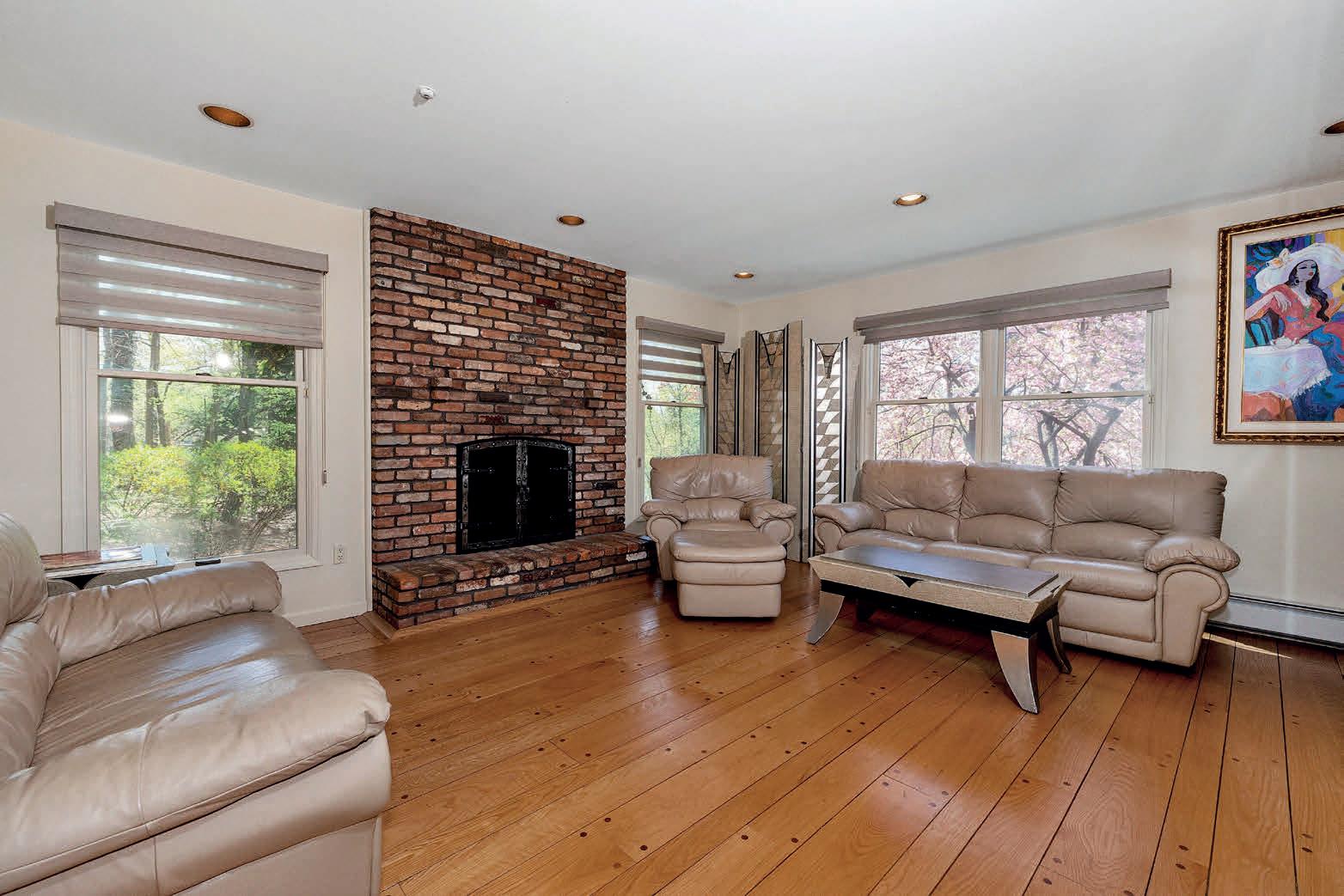
WATERFRONT PROPERTY Halfway to the Hamptons with separate guest cottage. Sunsets, sailing, paddle-boarding and kayaking are yours to enjoy steps away from your back door. This exceptional beach house offers light and airy living space featuring an impressive open layout with lots of windows and doors leading to an expansive deck, sparkling saltwater pool, Pool house and private beach. The Primary Suite features a new bathroom and large bedroom with skylights with tons of natural light. There are 2 additional bedrooms and 2 baths. The separate cottage offers 2 bedrooms, 1 full & 2 ½ Baths and a 2nd floor deck with water views! The Pool House boasts a kitchen, bath w/outdoor shower to enjoy nature, & fun in the sun. Experience the magic of Bayville! Also close to popular restaurants, the post office, pharmacy, Bayville Market and West Shore Road exercise path with great views of Centre Island and Oyster Bay. Just 25 miles to Manhattan, this property has Mooring and Riparian rights, Locust Valley School district.
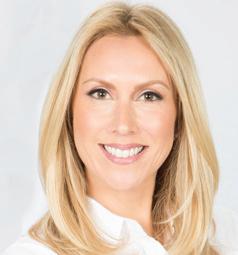
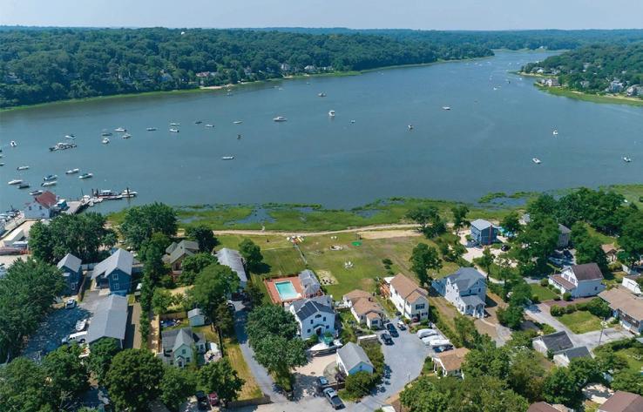
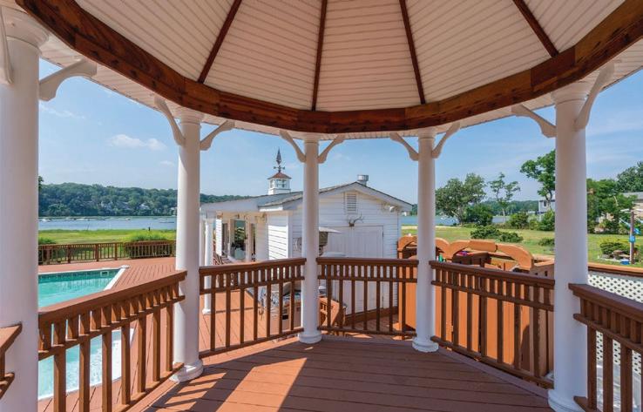
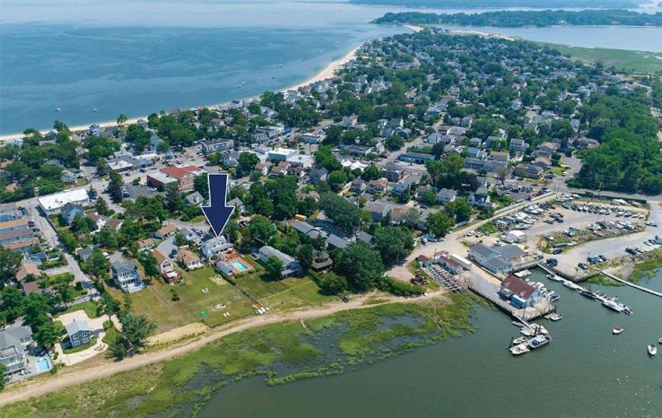

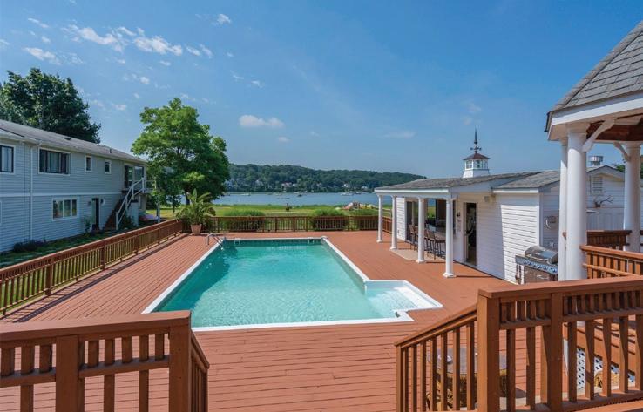
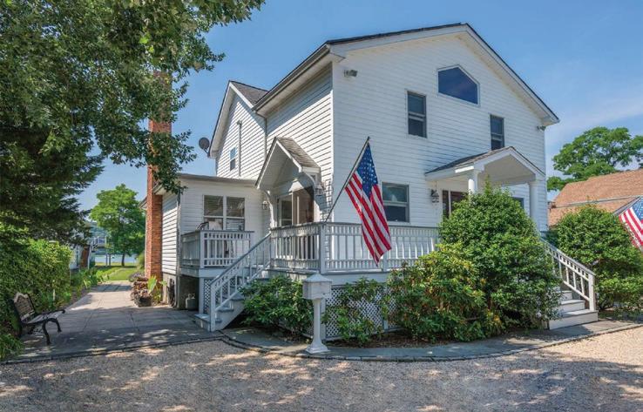
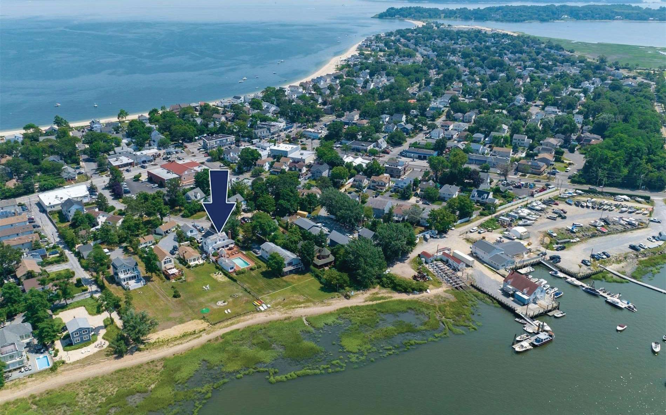
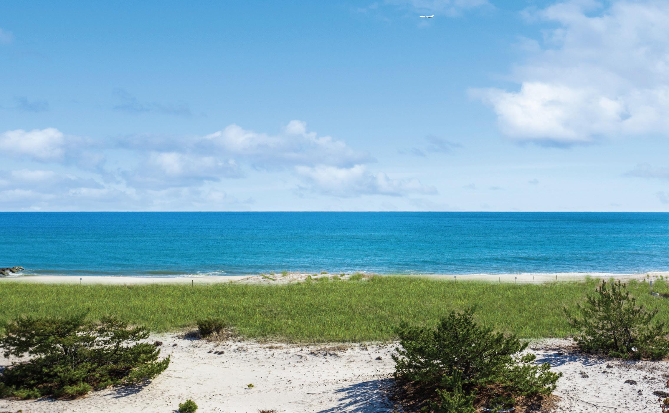
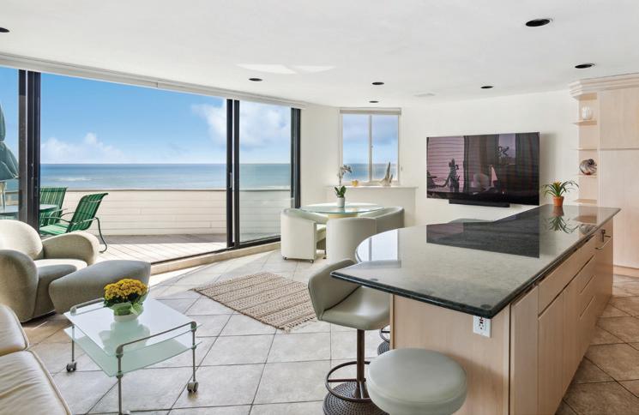
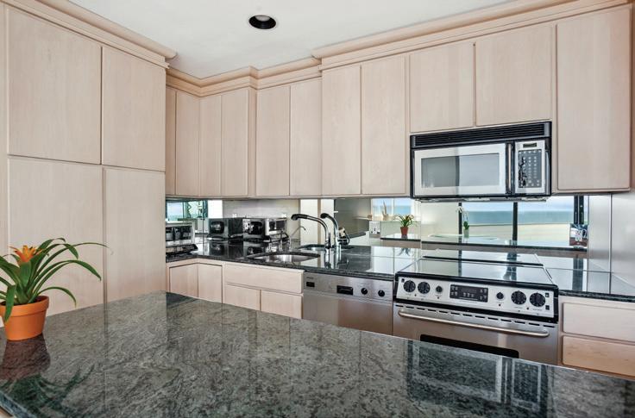
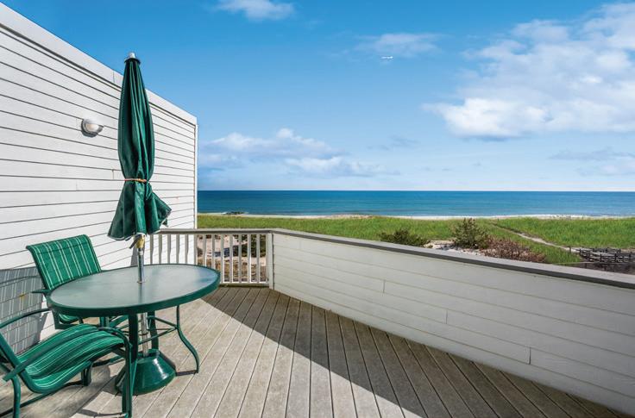
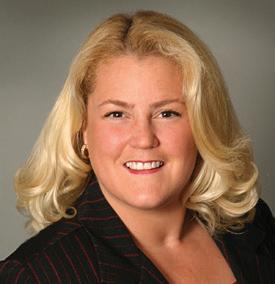
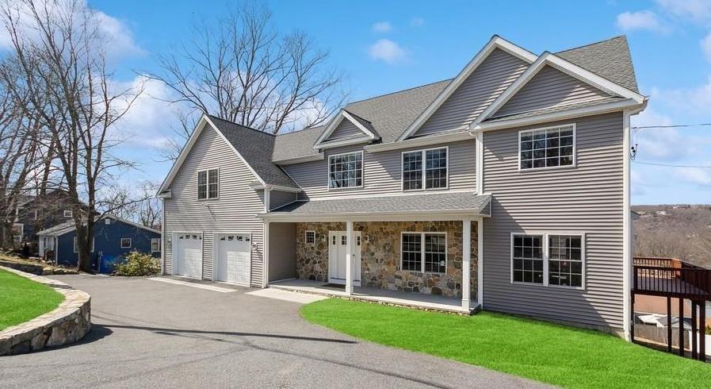
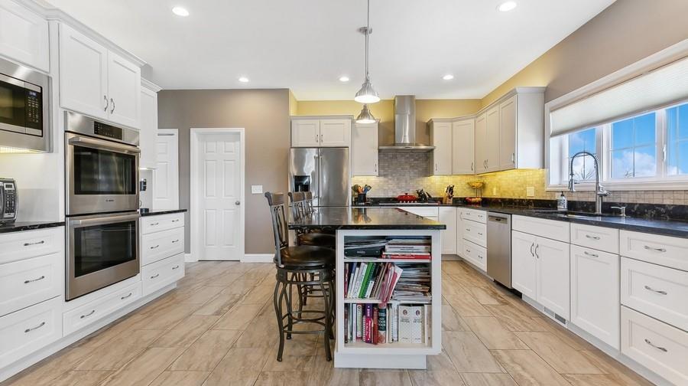
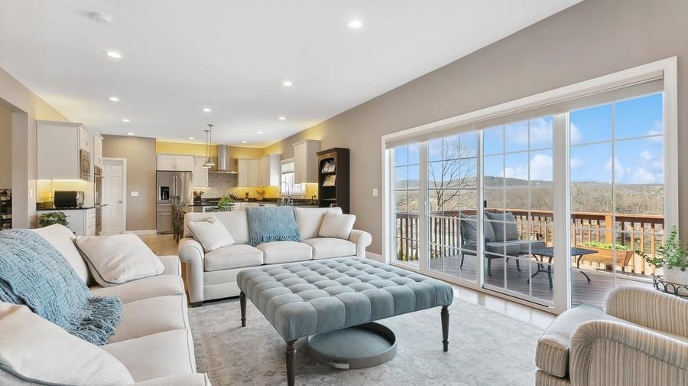
Enjoy the best of Candlewood Lake from this beautiful 4400 + square foot home perfectly perched to overlook the most captivating sunrises and breathtaking sunsets the Shores has to offer! The best of Lake living, and outdoor recreation abounds in Candlewood Shores! Almost four years young, this four Bedroom three full and two half bath home has room for everyone! Abundant storage, oversized two car garage, finished basement, huge attic and plenty of parking (room for a Boat) allow you to embrace a level of comfort and convenience for everyone; Close proximity (3 minute walk) to the pristine private beach, and less than a five-minute drive to the tennis courts. Enjoy your morning coffee or evening wine with family and friends on your oversized Deck with magnificent Lake views just outside your Sliding Glass doors. Bosch stainless steel appliances, with quartz counters and a three person center island. Spacious primary bedroom with en-suite bathroom and large walk-in closets. Huge laundry room with built in cabinets and additional storage. Whole house generator. Welcome to this one-of-a-kind property and lake living tranquility . .. and call this beautiful property home!
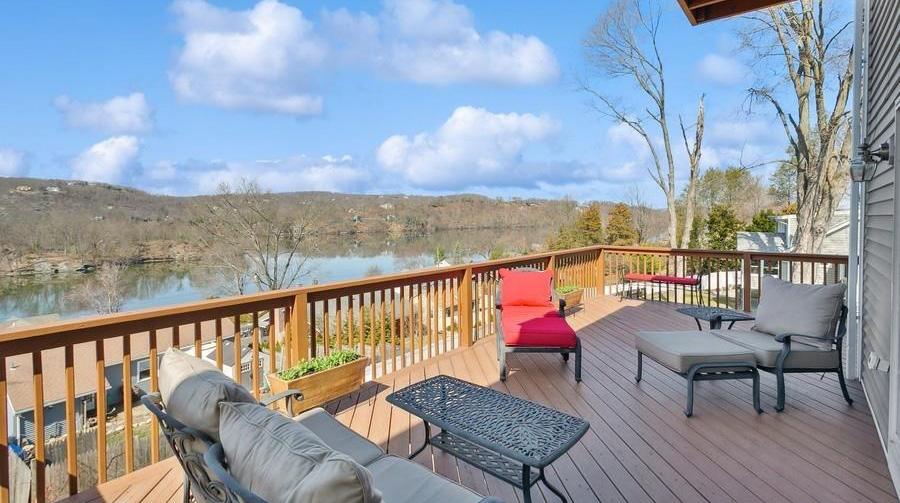
C: 203.241.9444
O: 203.438.9000
barbara.baughman@cbrealty.com

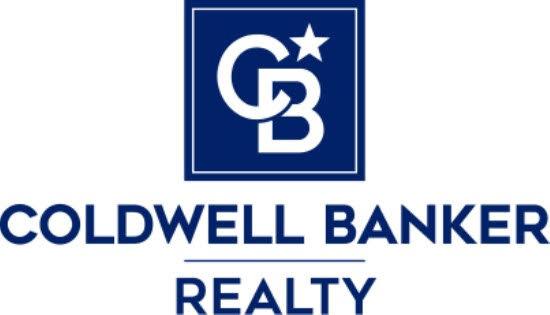
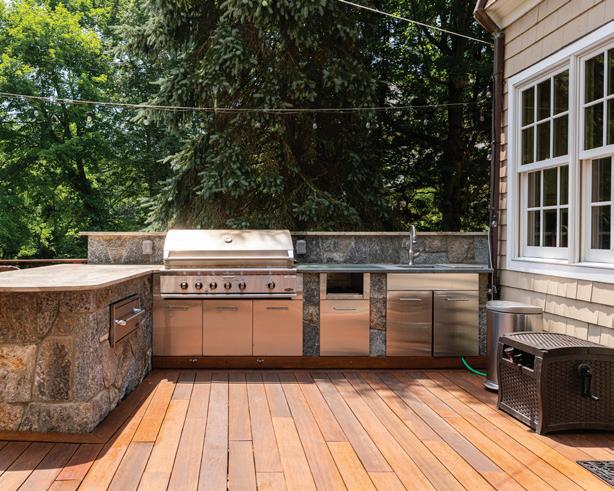
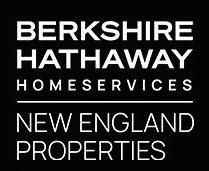
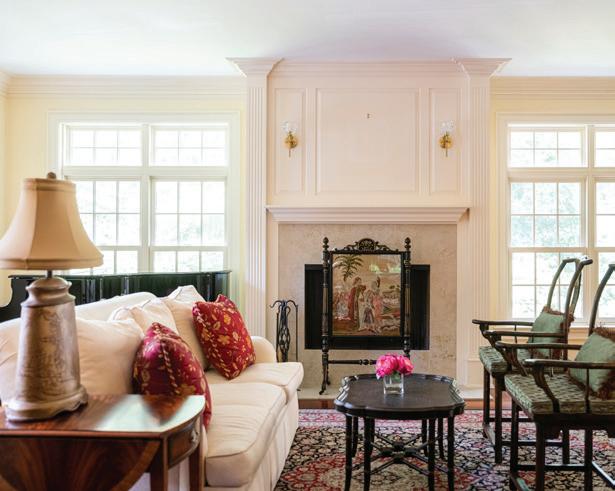
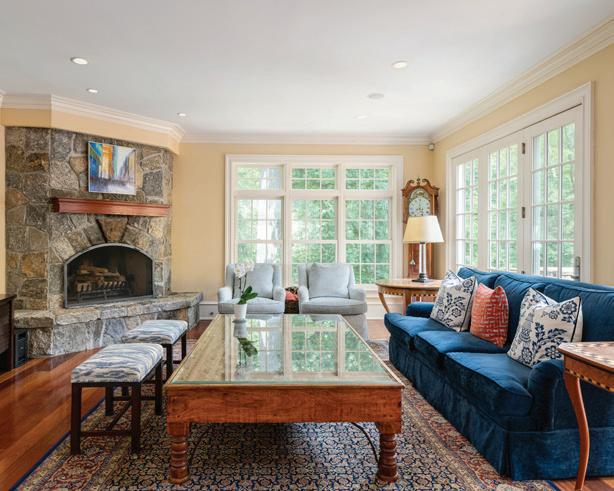
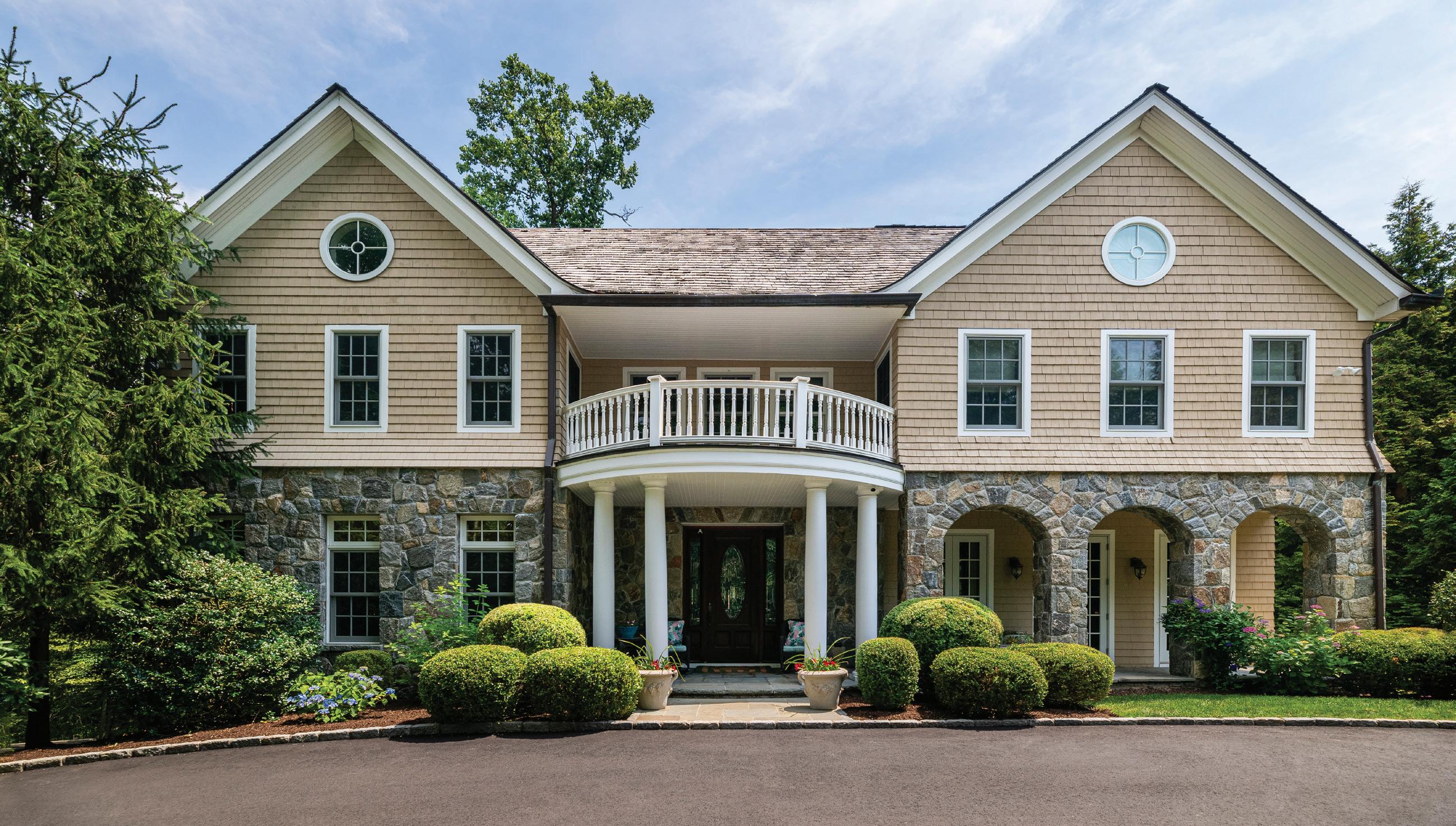
Meticulously maintained, stunning custom built home on .70 of an acre, with direct access to 160-acre Pomerance & Pinetum Park properties. Impressive shingle and stone arched facade with circular driveway. Spectacular front entry with 27’ ceiling, and walls of windows that bring the outside in. Welcoming open floor plan, gourmet kitchen with top-of-the-line appliances. Formal dining room, spacious family room with beautiful stone fireplace, leading to wet bar and comfortable living room with fireplace. Office and powder room complete the first floor. Primary suite with vaulted ceiling, luxurious bath with double sinks, Bain Ultra tub and French doors that lead to a balcony overlooking the pond and conservation land. Finished walk-out lower level with full bath, gas fireplace and patio with separate entrance. Perfect for au pair, in-law suite or game/play room. This house exudes quality of the highest standards throughout. Minutes to stores, restaurants, beaches, parks and train. This one has it all!
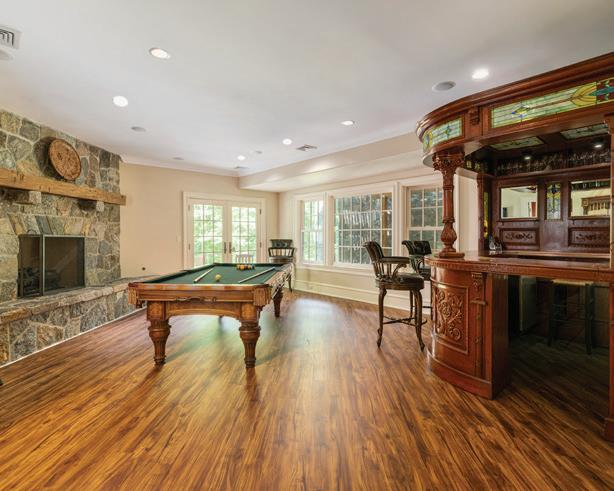 Roberta Jurik
Roberta Jurik
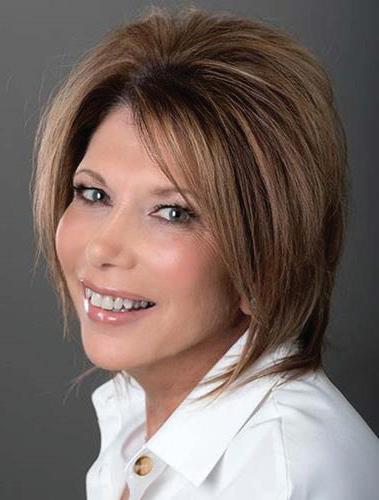 SALES EXECUTIVE | RELOCATION SPECIALIST
SALES EXECUTIVE | RELOCATION SPECIALIST
c: 203.561.6602
o: 203.869.0500
robertajurik@gmail.com
www.robertajurik.bhhsneproperties.com
New York City is a metropolis with a history that dates back hundreds of years, and it played a defining role in the birth of the modern United States. Despite the rapid pace at which its skyline has evolved in recent years, many remnants of New York City’s extensive history remain.
Older New York City buildings that are popular among real estate buyers and fans of architecture include those known as pre-war buildings, generally defined as a mid-to-high-rise building built between
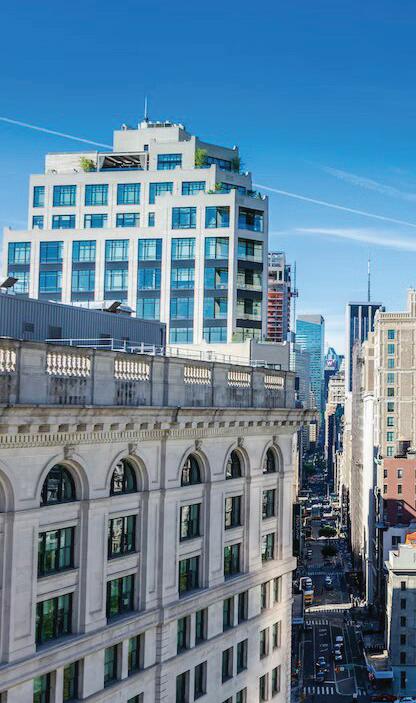
1900 and the outbreak of World War II in 1939. Many pre-war buildings throughout the city are stops on architecture tours, and when their apartments become available, buyers line up.
These elegant and intricate buildings were built as part of the construction boom, which occurred in response to rapid population growth at the start of the 20th century. They offer unique alternatives to the city’s many ultra-modern glass and metal high rises.
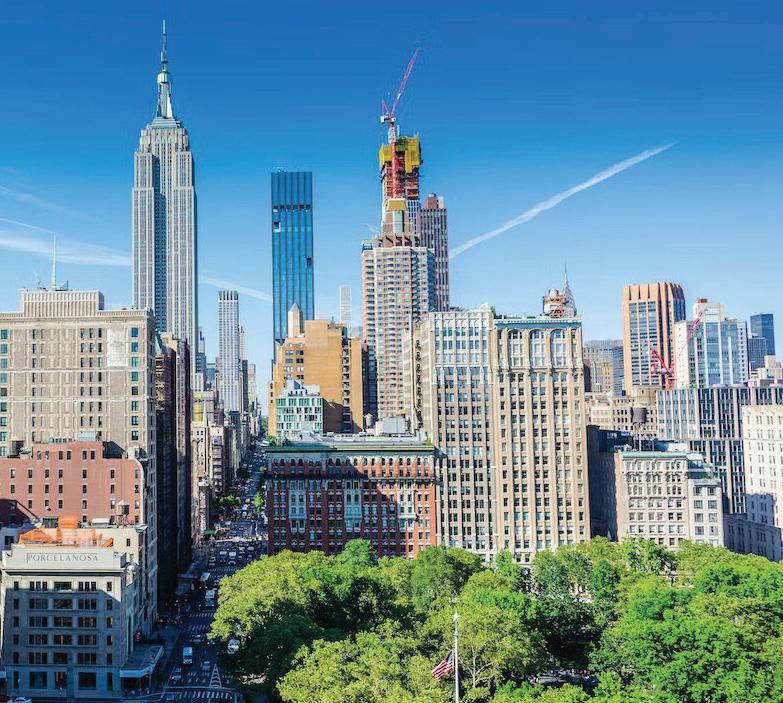
Why choose a pre-war building over modern highrises that likely offer better city views and more expansive amenities? It all depends on preference, but many are attracted to the old-fashioned elegance, spaciousness, and design of pre-war homes. Pre-war buildings tend to have fewer units per floor, and therefore, they typically have relatively spacious residences. Also, unlike modern buildings, often made in a shorter timeframe with more budgetary constraints, pre-war buildings usually include hand-finished plaster walls, hardwood flooring, fireplaces, high-beamed ceilings, and brick exteriors. Pre-war homes additionally represent a fascinating time in New York’s history. They have stood the test of time and are sturdy and sound investments for real estate buyers.
Many of the most well-known pre-war buildings are on Park Avenue, and 740 Park Avenue might be the most iconic of the bunch. This building is known as one of New York City’s most legendary addresses. It was the birthplace of Jackie Kennedy, and the home of John D. Rockefeller Jr., along with heiresses, celebrities, and business titans.
740 Park Avenue is just one of the many legendary pre-war buildings throughout the city. With their old-world elegance and unique appeal to buyers, these buildings are some of the most soughtafter addresses in the city. While maintenance is the biggest concern for the average buyer, many designers manage to equip these homes with modern features while maintaining their historical charm.
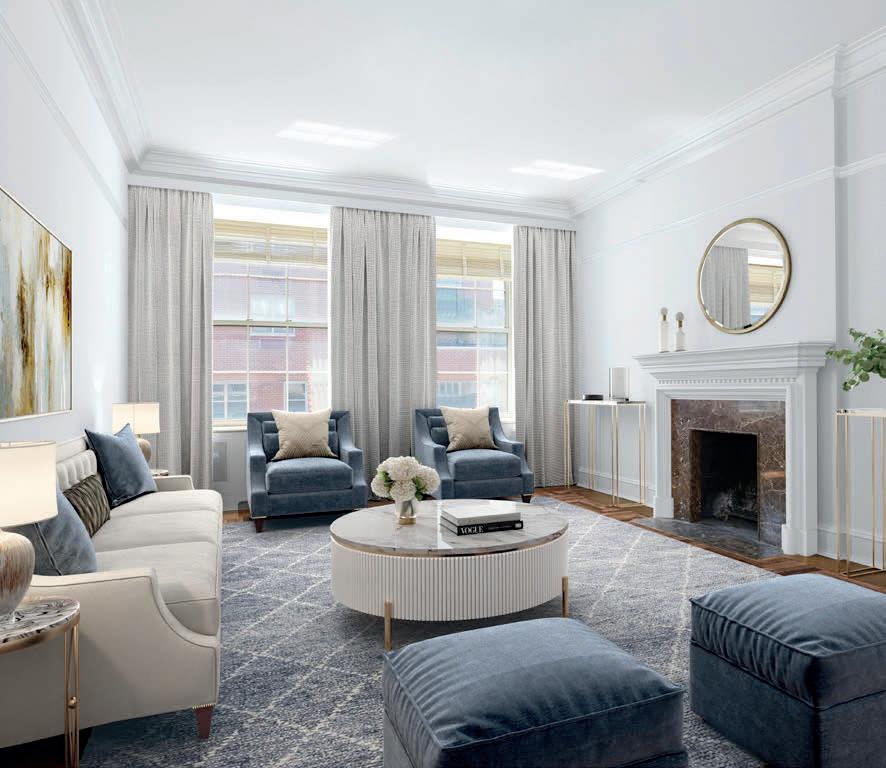
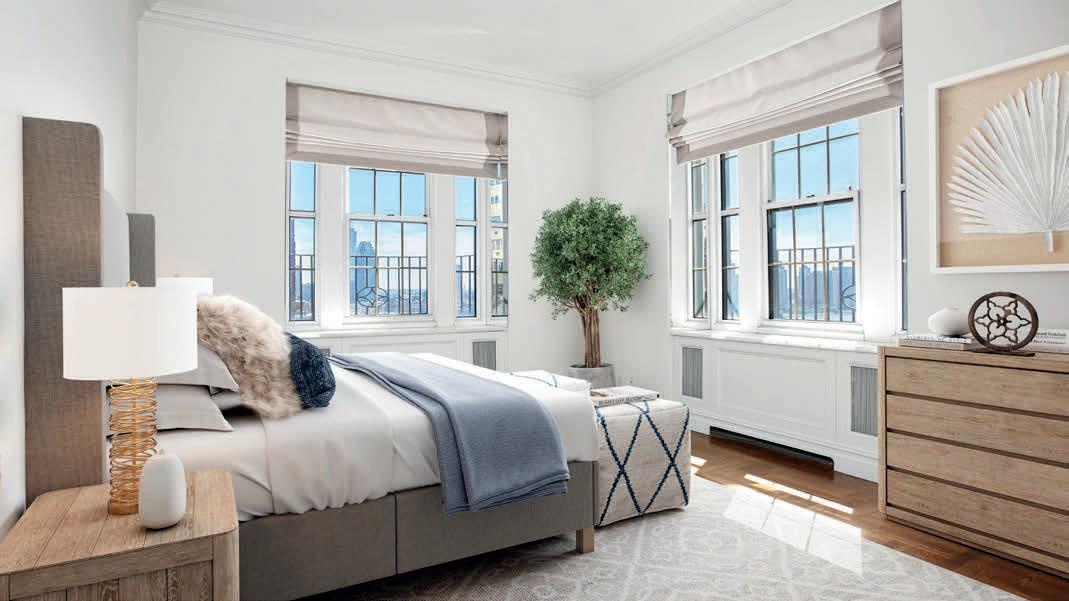
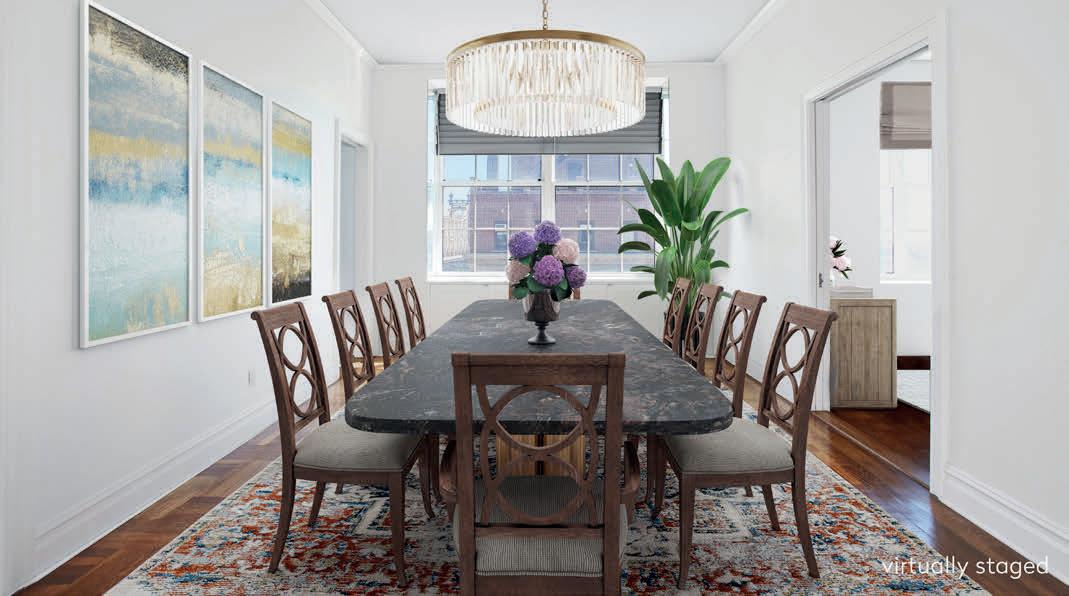
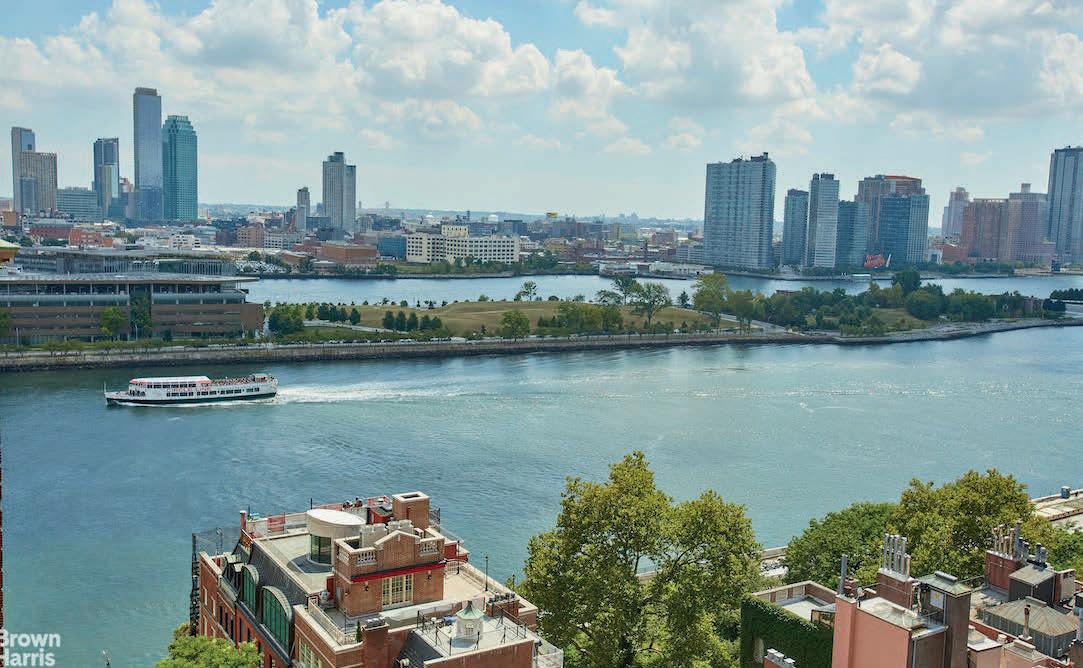
Welcome to 14B a high floor Prewar Cooperative in one of New York's iconic Rosario Candela buildings: 30 Sutton Place. This 5 room home will truly be a treasure for its next owner. It features spectacular East facing River views and wonderful light from the Kitchen, Formal Dining Room, 2nd BR/ Library and Primary Bedroom. All rooms are beautifully proportioned and have very high ceilings and large oversized windows. From the semi-private, high ceiling landing, you enter through a Foyer defined by recessed lighting and a handsome marble flooring. There is a Wood Burning Fireplace in the South facing large scale Living Room which lets in wonderful afternoon light. The Primary Bedroom features two exposures with river views East and South. There is excellent storage including a walk-in closet and a full wall of built-in closets. The bright and light South facing windowed/mirrored en-suite bath, completes this Suite. The large 2nd Bedroom includes a windowed, en-suite bath and can easily be utilized as a Library/Den. The beautiful 25 foot long eat-in, cooks kitchen has been recently redone and offers the maximum in work/ counter space and it has been widened by 2 feet - which creates a sense of grandeur. The Kitchen also includes a Powder Room for your guests.
Built as a cooperative in 1928, 30 Sutton Place has a beautiful lobby with only 42 apartments. Known for its dedicated and conscientious staff, the building has a live-in Resident Manager, is pet friendly and is located in the illustrious Sutton Place corridor with many fine restaurants, various grocery stores and shops a mere block away. With the East River and meticulously maintained neighborhood Parks and Gardens on one side, and the city on the other side, it is convenient to all areas of Manhattan. This building offers full-time doormen and a fitness room. There is a 2% Flip Tax and a private storage unit is included with the purchase.
Licensed Associate Real Estate Broker o: 212.906.9337 c: 917.561.0925

bsavitsky@bhsusa.com
Licensed Real Estate Salesperson o: 212.906.9273 c: 917.767.2648
jsavitsky@bhsusa.com
 BURT F. SAVITSKY
JESSICA SAVITSKY
BURT F. SAVITSKY
JESSICA SAVITSKY
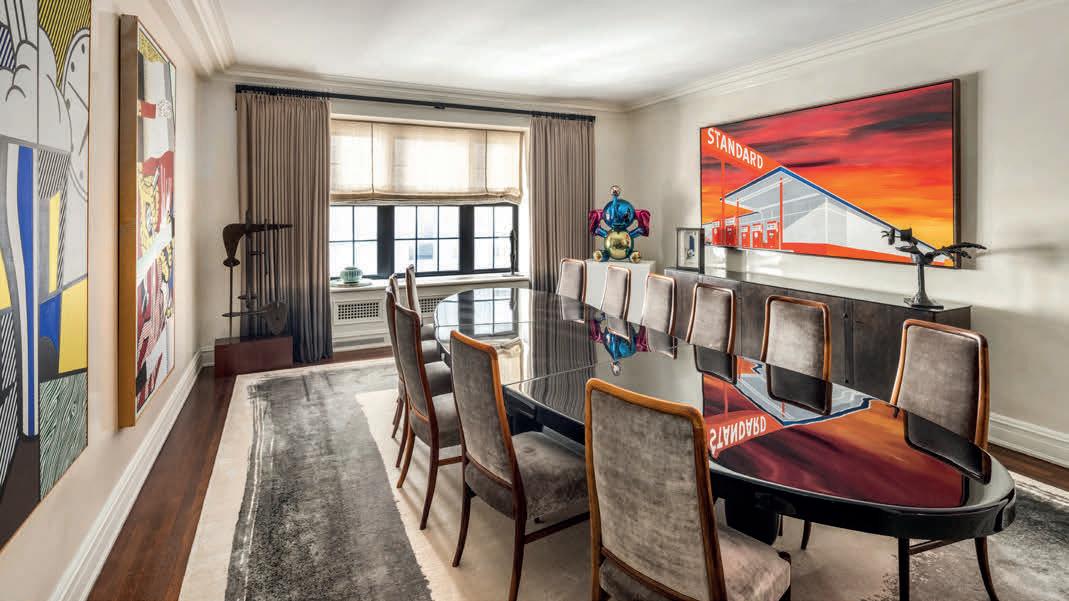
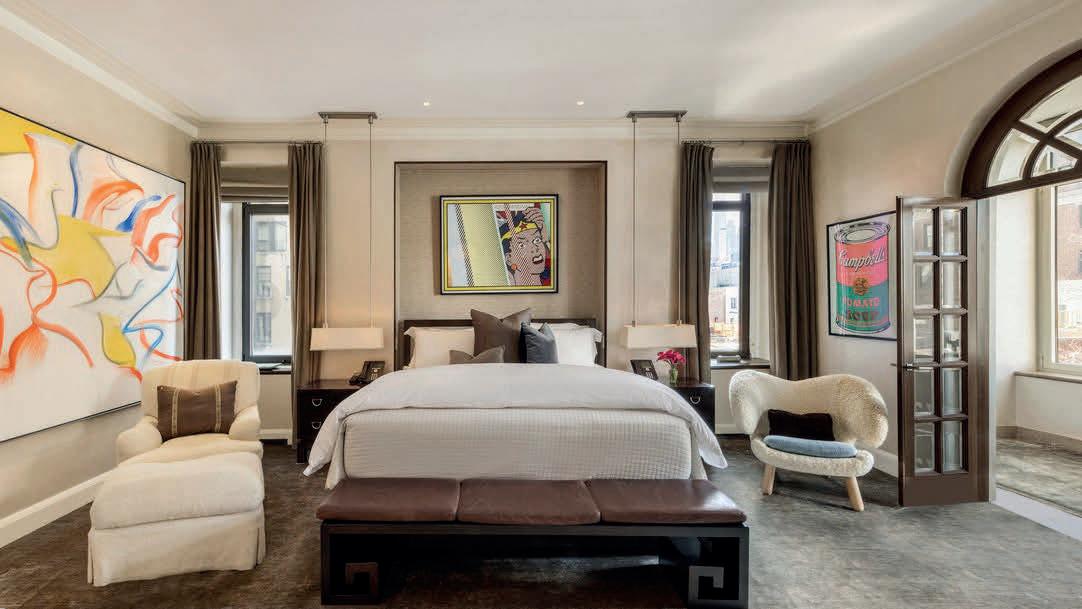
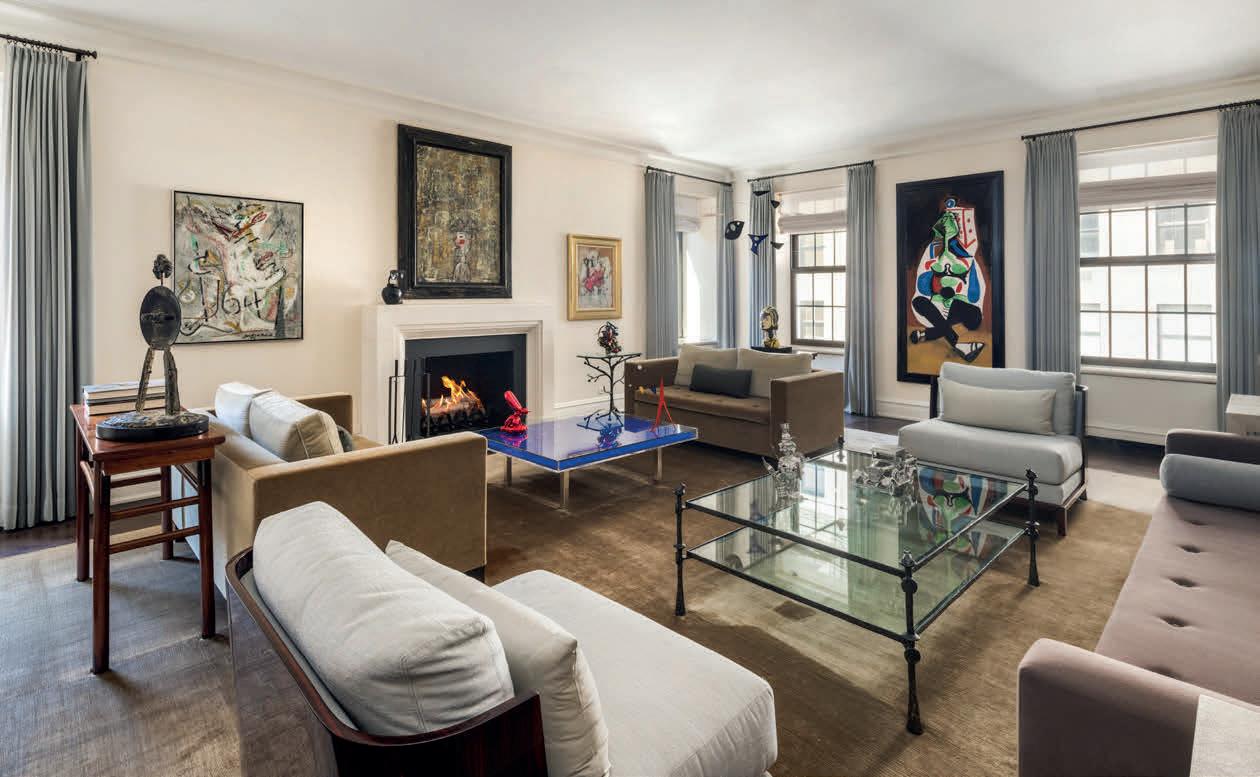
Live your dream in this tailor-made, grand scale home that accommodates gracious living and entertaining while offering an abundance of wall space for art. This private floor located in one of Park Avenue’s most distinguished and sought-after buildings is pristinely maintained and offers many fine original architectural details.
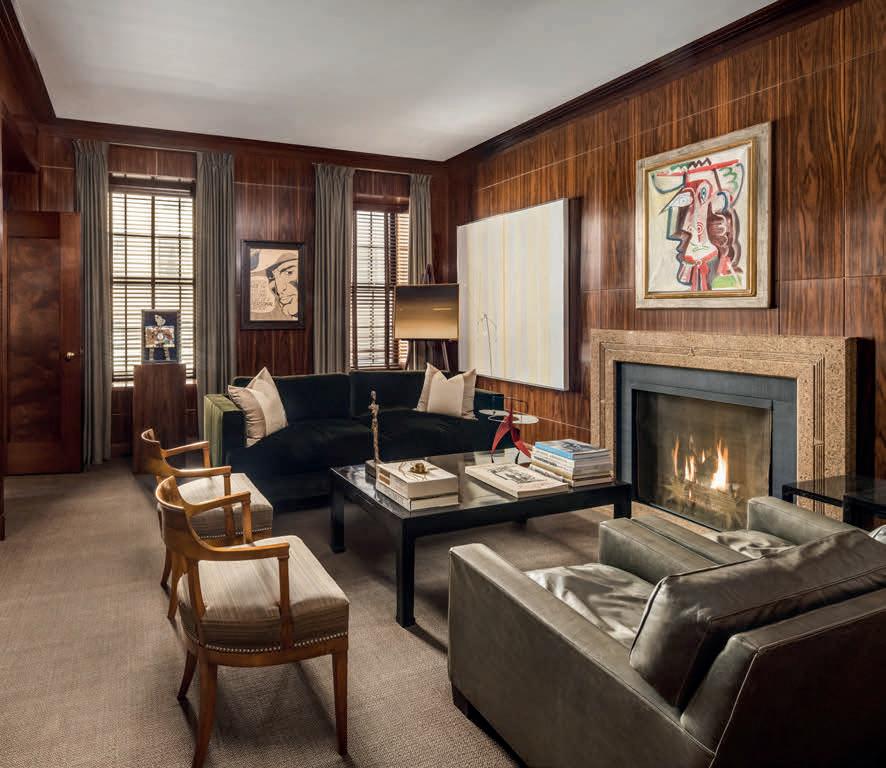
Your private elevator vestibule opens into a massive gallery clad in marble that leads to all formal / entertaining rooms. The 27’ x 19’ Corner Living Room with North and West exposures has a wood burning fireplace and partial Central Park views along with fine prewar details and flows gracefully into the beautiful wood paneled library with a wood burning fireplace and built-in media center. A generously proportioned Formal Dining Room easily accommodates twenty of your closest friends. It connects directly to the Butler’s Pantry and large windowed Chef’s Kitchen with top-of-the-line appliances that any discerning chef will appreciate. The East facing Breakfast Room, professional Laundry Room and Staff area with a full bathroom complete this area. The bedroom wing offers a hotel-like massive Primary Bedroom Suite with two spa bathrooms artfully conceived with the best materials and comforts in addition to one of the most opulent dressing rooms (originally the 4th Bedroom) and walk in closets. Another sun flooded large corner Bedroom with ensuite bath and walk-in-closet and a beautifully appointed Study/Bedroom with custom cabinets, media center and ensuite bathroom and walk-in-closet, complete this special home.
This iconic Candela Prewar full-service Cooperative is located in one of the most desirable residential sectors of Manhattan on the Southwest corner of Park Avenue and East 71st Street. The distinguished and impeccably staffed building provides it’s Tenant / Shareholders with a wellappointed Fitness Room, private storage bins, as well as a live-in Resident Manager and there is a 3% Flip Tax and 50% financing is now permitted! Co-Exclusive Listing. All information is from sources
deemed reliable but is subject to errors, omissions, changes in price, prior sale or withdrawal without notice. Equal Housing Opportunity Broker. Brown Harris Stevens Residential Sales, LLC.
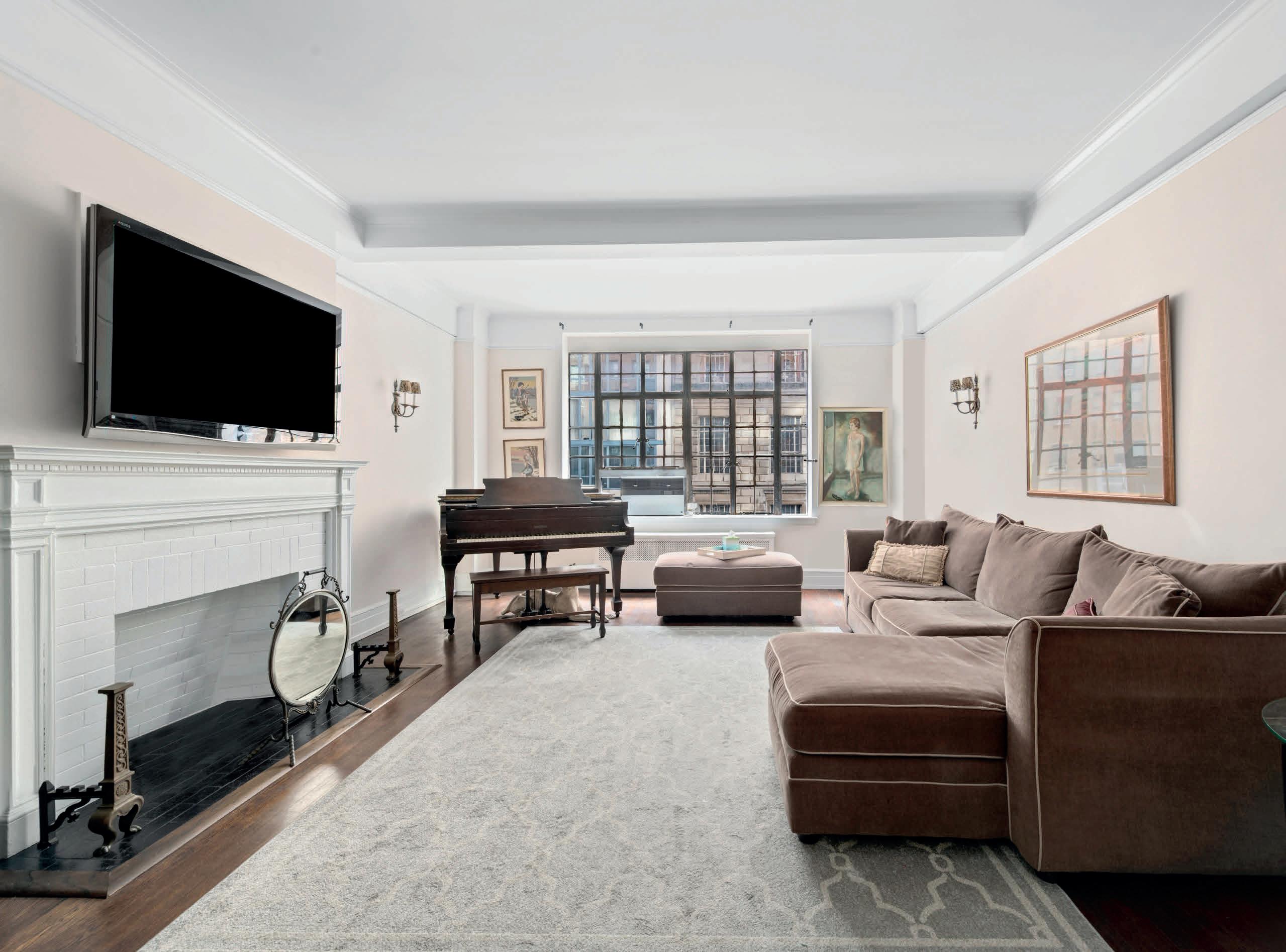
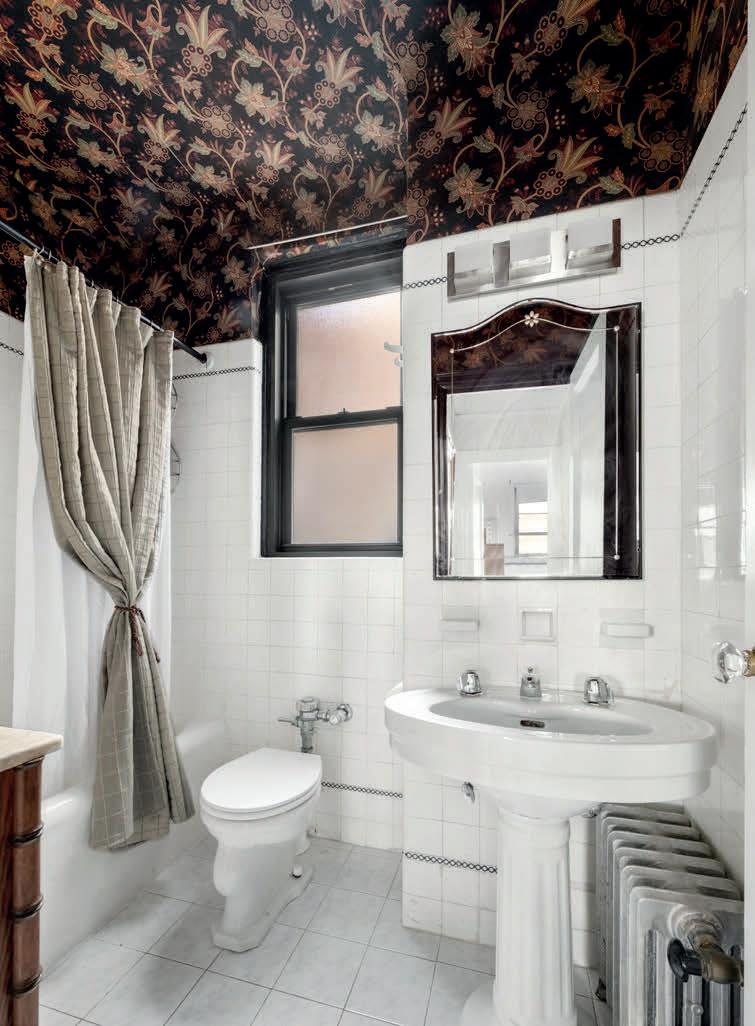
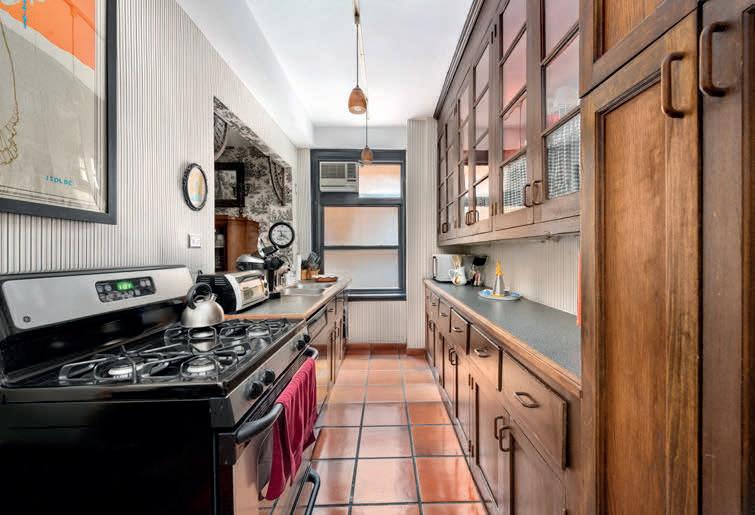
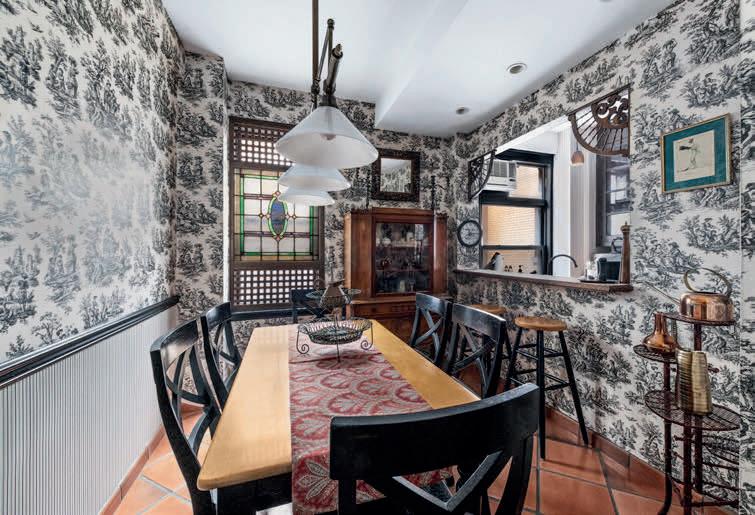
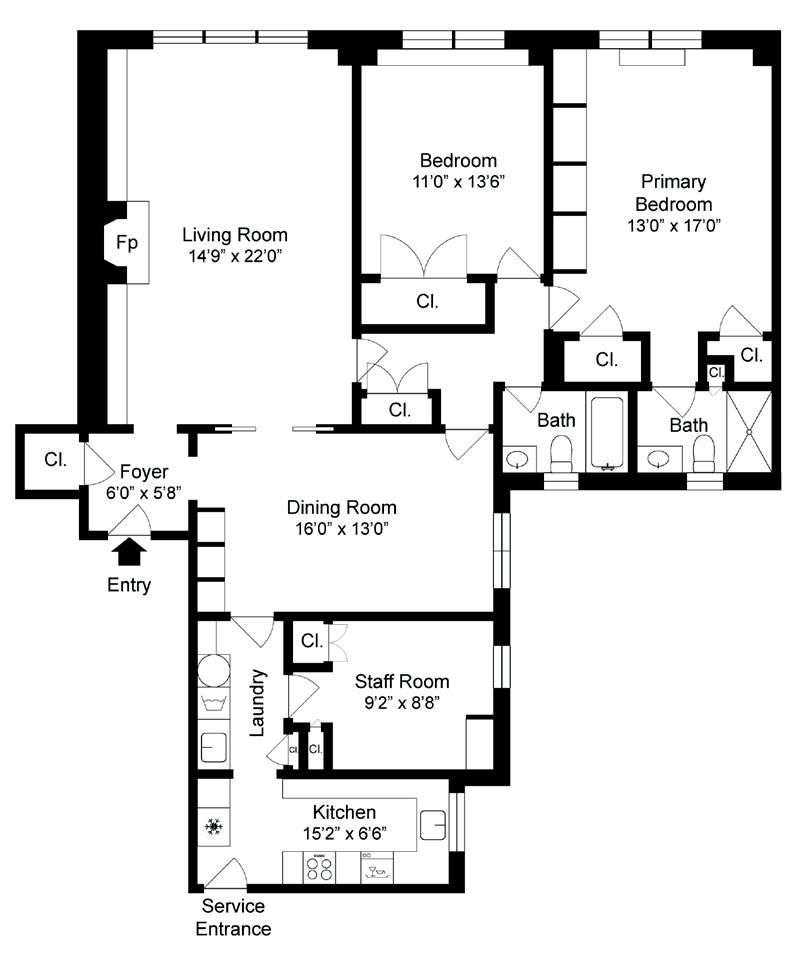
2

Welcome home to 325 East 57th Street #4A, a pristine Sutton Place full-service, boutique, cooperative. This stunning south-facing apartment is filled with warmth, charm and original pre-war detail. As you enter 4A you immediately find a generous size foyer and deep coat closet which leads to the main living room. The main living room boasts 10 ft-high ceilings, original casement windows, and an open, inviting space with a decorative fireplace. Every room is proportioned well with high ceilings and an abundance of closet space and storage. There are 2 oversized bedrooms and 2 full bathrooms. The dining area adjacent to the kitchen can easily be a 3rd bedroom since the kitchen has enough room to comfortably fit a large dining table. Washer/Dryer are included. There is a 24-hour doorman, a storage unit included with the apartment, full laundry room. This is a full-service cooperative with a live-in resident manager. Pieda-terres and pets allowed with board approval. 70% financing and 2% flip tax paid by the seller.
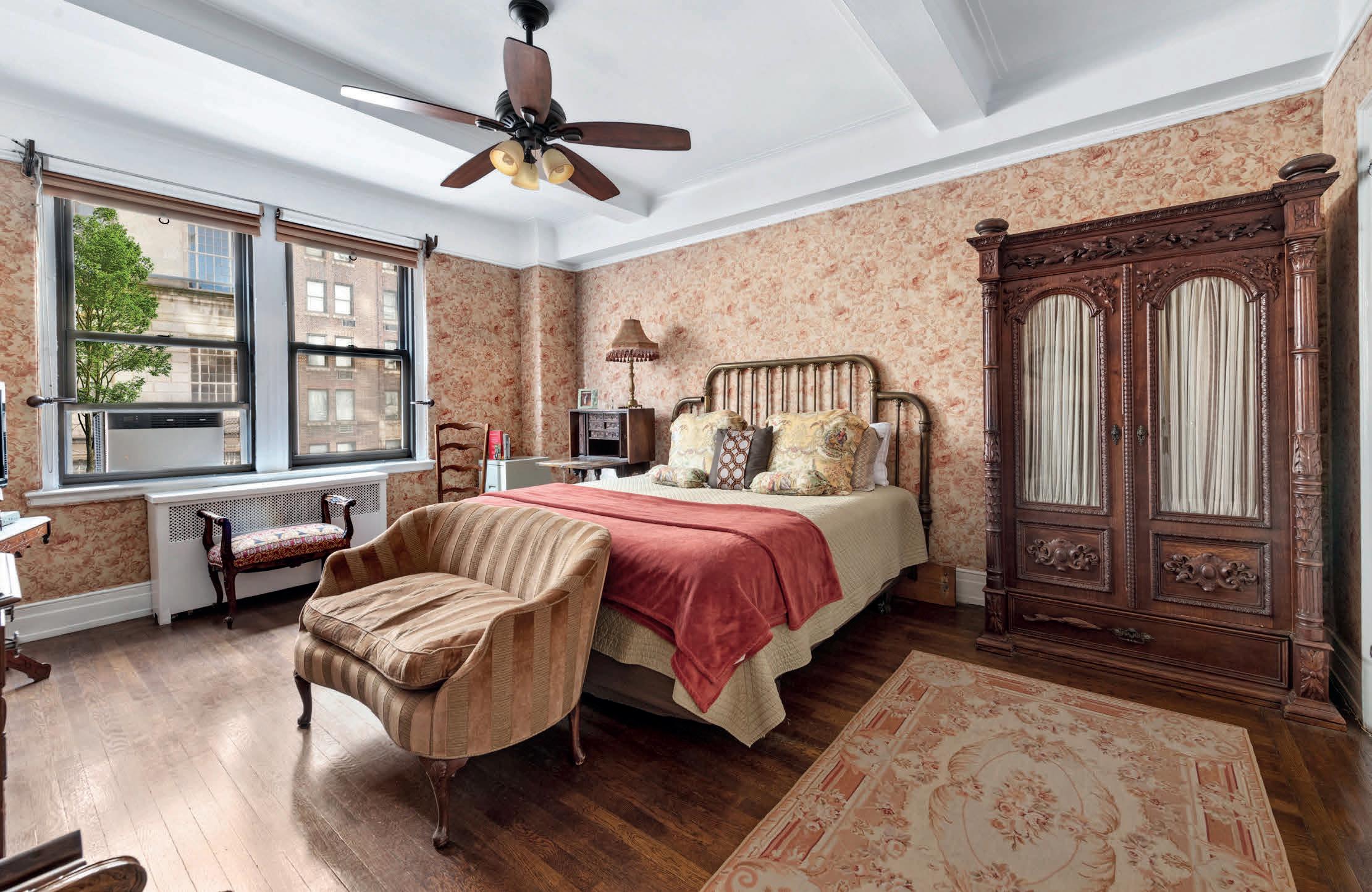
875
UPPER EAST SIDE, NY
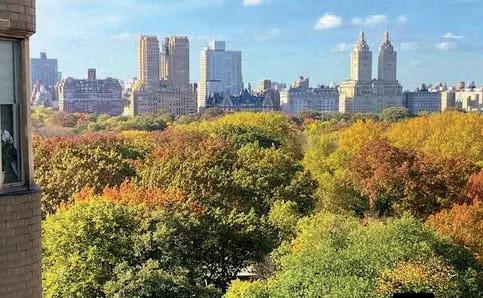
2 BEDS | 2 BATHS | OFFERED AT $2,700,000
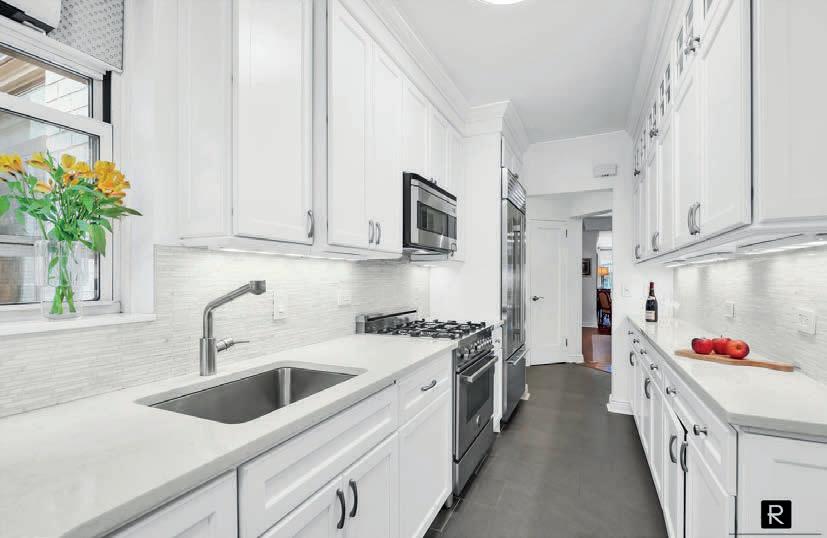
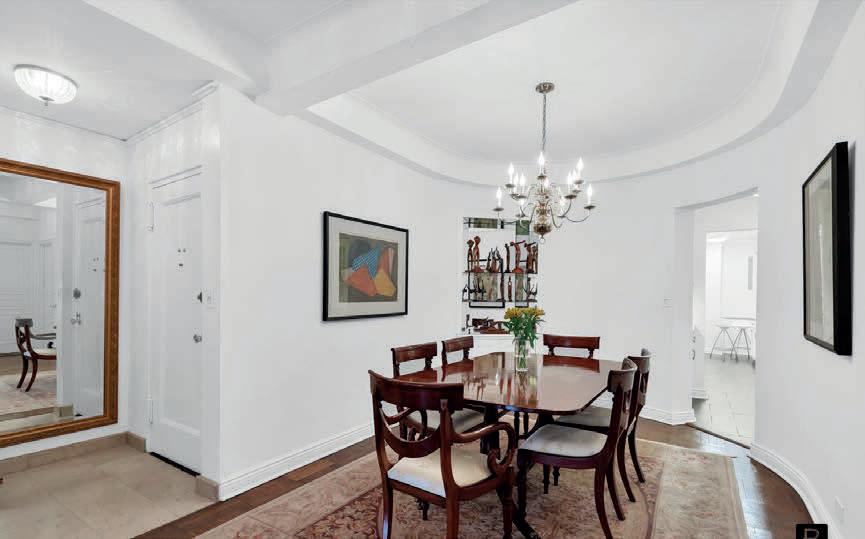
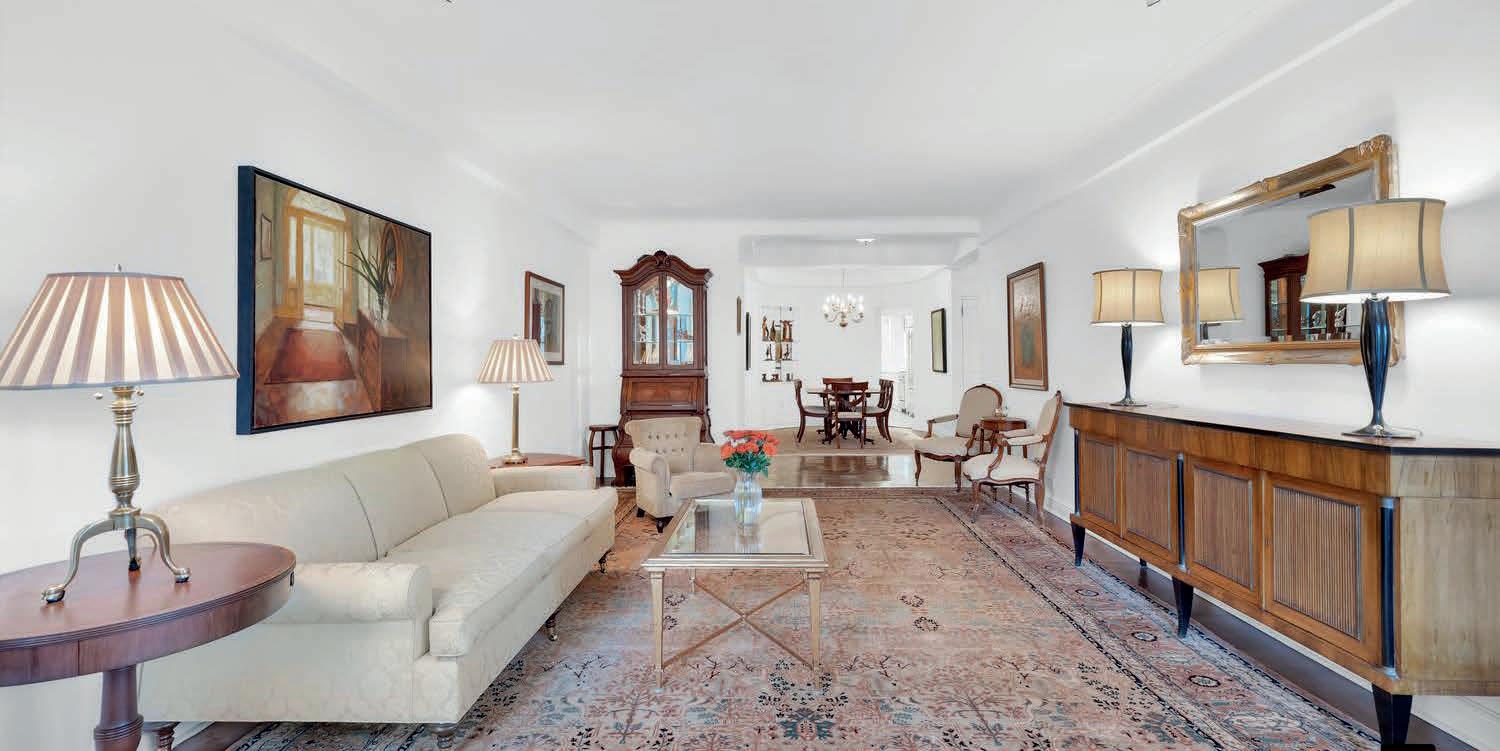
This impeccable 2-bedroom, 2-bathroom, high floor home boasts an abundance of light, elegance and charm. With an inviting, open-flow designed for entertaining, the entry foyer leads to a gallery with living room to the right and a curved wall dining room to the left, an Emory Roth architectural hallmark. The renovated, windowed kitchen features top-of-the-line appliances and an eat-in island. The primary bedroom is spacious with an ensuite bathroom while the large second bedroom is perfect as a guest room, home office or den. A second bathroom is conveniently located for guests. This beautiful move-in-condition home features hardwood floors, 9-foot ceilings, through-the-wall air conditioners and abundant storage. Situated directly across from Central Park, this prestigious, pre-war, Fifth Avenue building provides a level of service second to none. Welcome home!
Karen Halpern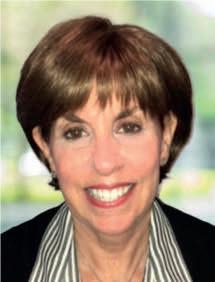
LICENSED
ASSOCIATE BROKERm: 917.710.2885

o: 212.688.1000
Khalpern@weRnewyork.com
Entering Apartment 19F, you immediately feel the wow-factor. From the private vestibule, you enter an expansive foyer leading to the sunken living room with just under 10-foot ceilings. Four large floor-to-ceiling glass doors open to a 28ft east-facing balcony. This inviting entrance is enhanced with custom whitewashed wood flooring, electric solar shades, wood-burning fireplace and central air. To the right of the foyer, the open dining area overlooks the living room and, additionally has a large south-facing window with views of the East River. Enter the custom designed kitchen with appliances from Sub-Zero, Miele and Wolf. The cabinetry offers more than ample storage and you will enjoy the views from a large south-facing window located above the kitchen sink. The two largest bedrooms are located down a private hall away from the public areas of the home. The primary suite has triple exposure, extensive closets and a beautiful marble bath with south-facing views from a large window inside the walk-in shower. The second large bedroom has a walk-in closet, a striking marble bath with tub and entrance to a second balcony with an extraordinary view of the East River and the 59th Street Bridge. The third bedrooms is accessible from the kitchen. With its own private bath, this is ideally located for a home office, livein staff or a family member who would like the option of entering quietly away from the main entrance. The all-important Miele stainless steel washer/dryer (vented to the outside) is located in this room.
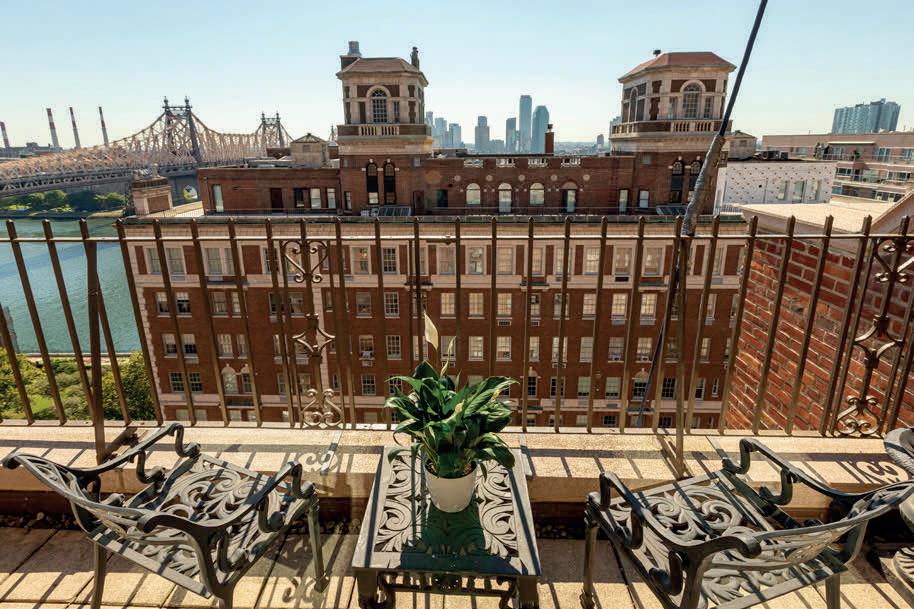
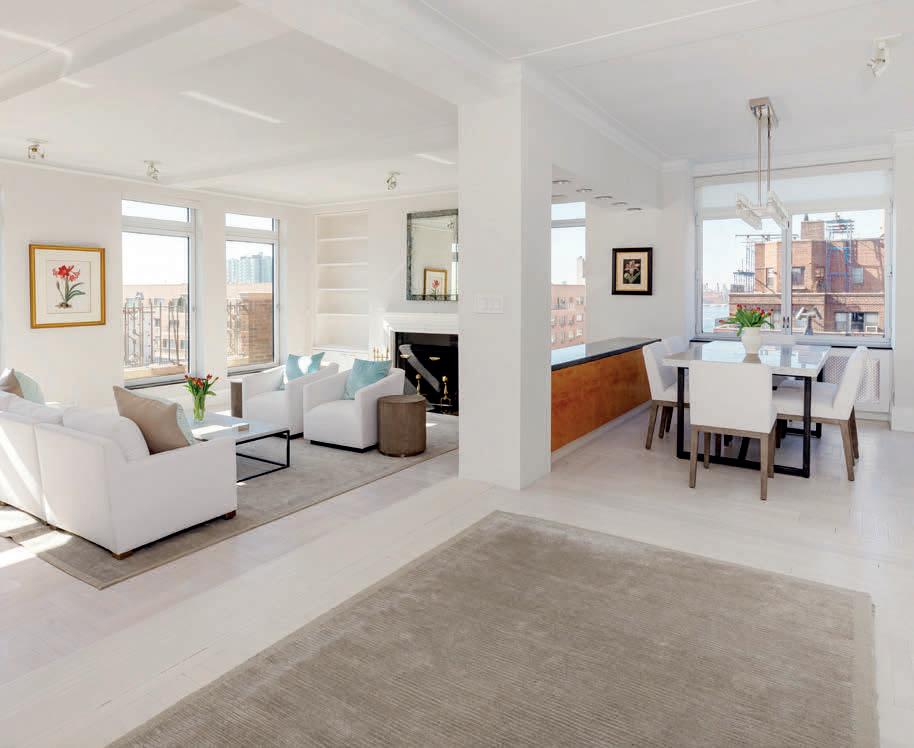
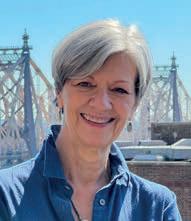
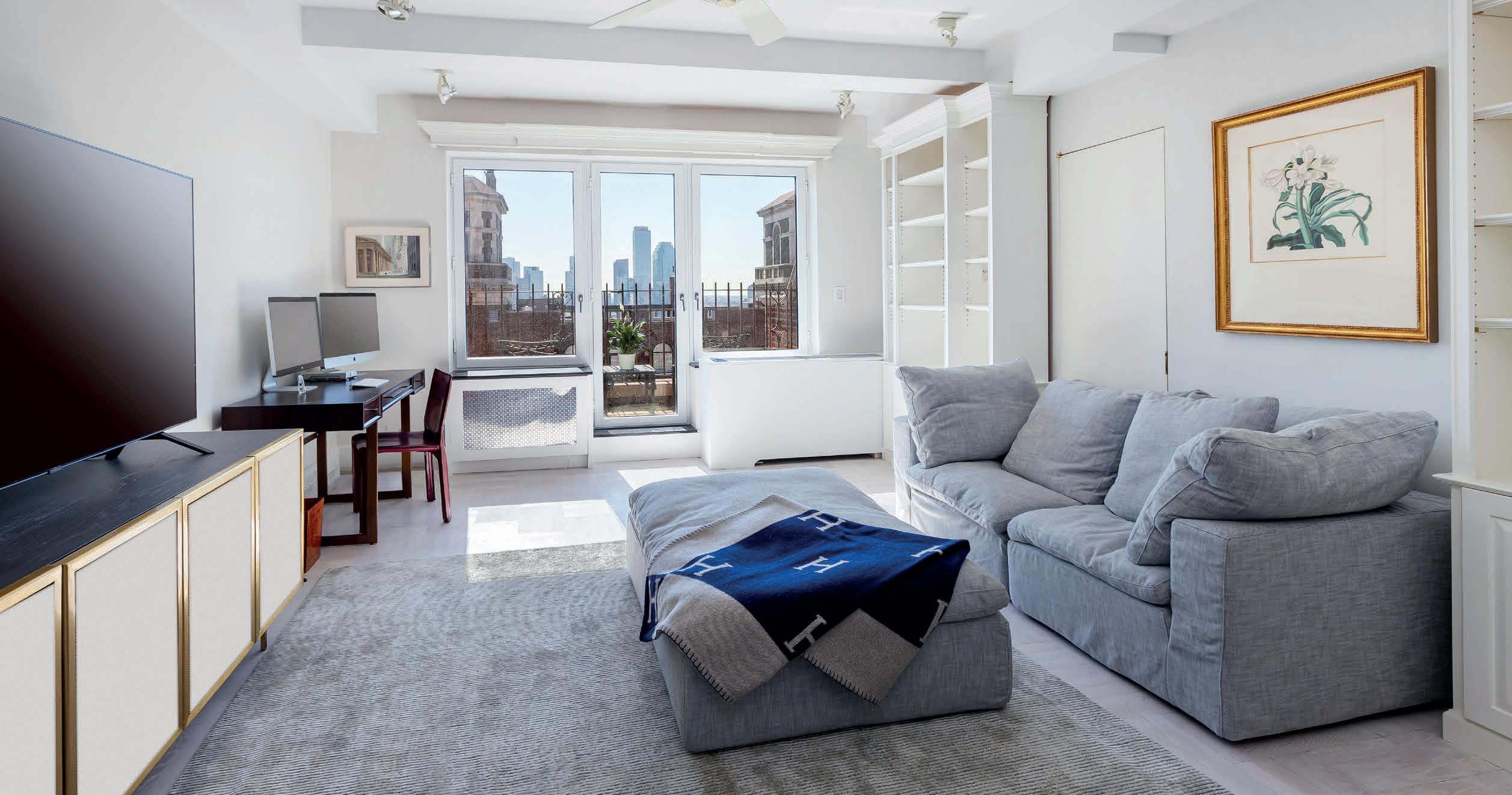
$1,650,000 | 4 beds | 4 baths | 5,147 sq ft. Beautiful center hall colonial built by Toll Brothers sits on a hilltop in Valhalla called Summit Estates. As you enter this stunning home, you are captivated by the beautiful grand staircase, wainscoting and high ceilings. The kitchen, conservatory, family room is an open concept floor plan with sliders leading to a large brick patio, outdoor kitchen and is perfect for entertaining. This home offers 2 fireplaces, bathrooms in every bedroom an office, a media room and so much more. Close to parkways, highways, the metro north train for easy commute to New York City.
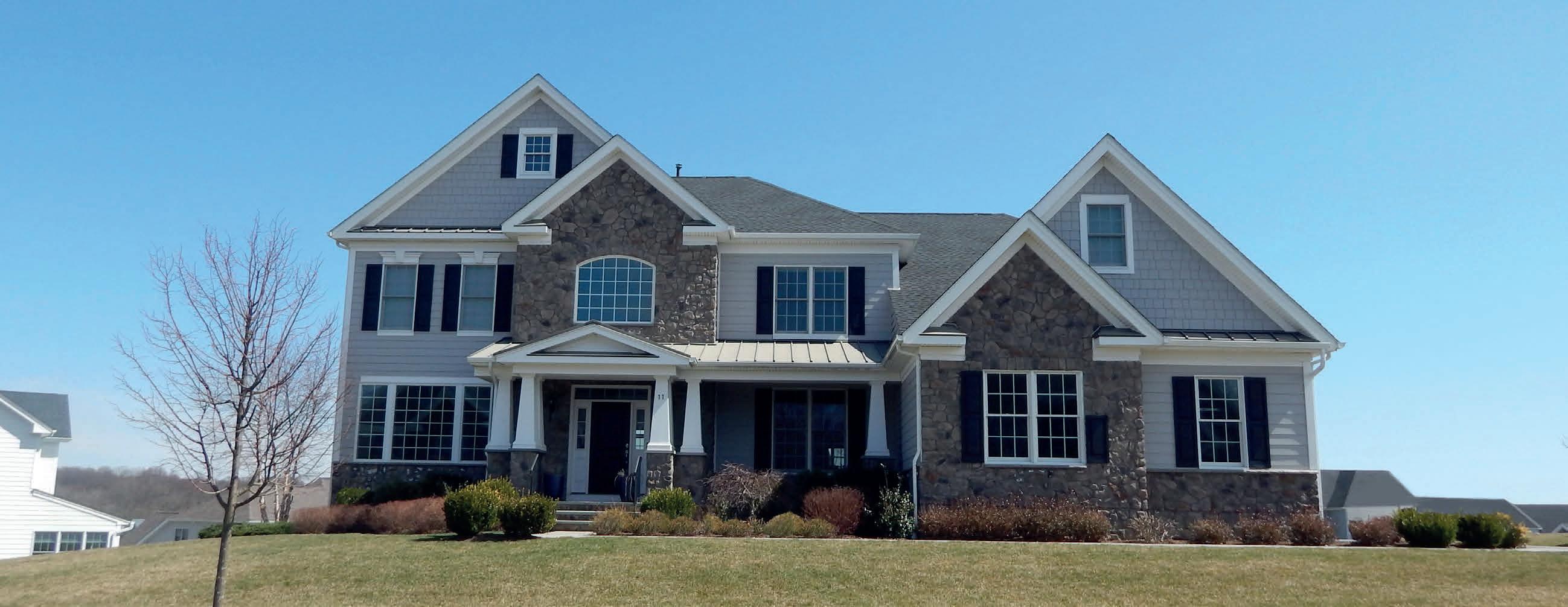
$845,000 | 5 beds | 3 baths | 2,800 sq ft. Located in the Sprain Lake Knolls section of Westchester Hills this beautifully renovated and updated 5 bedrooms, 3 full bathrooms home is waiting for new owners! Anderson windows, hardwood floors throughout, Alarm system, 2 HVAC units. New siding, shutters, leaf gutter guards, front banister, and more! Finished lower level with side entrance has a room set up for a home office, laundry room and full bathroom. EV station on side of garage, just needs a charger. Close to transportation, highways, shopping, stores and easy commute.
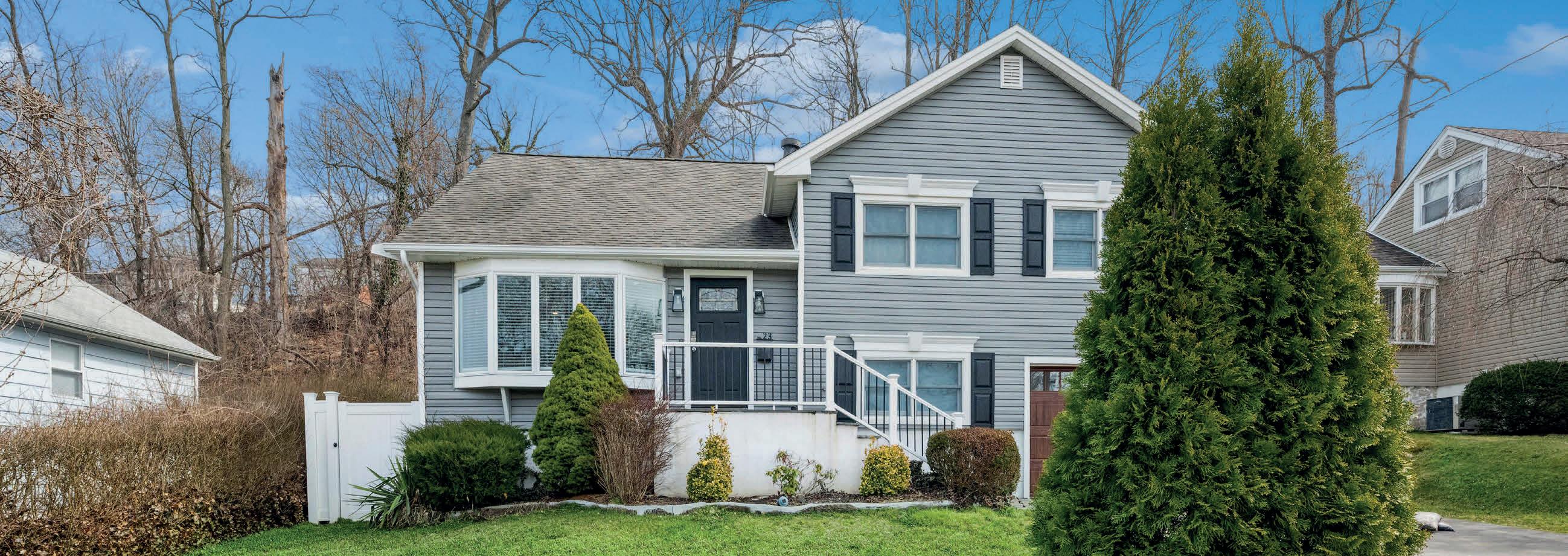
Maria C Justo
REALTOR ® | LICENSE: 10401232329
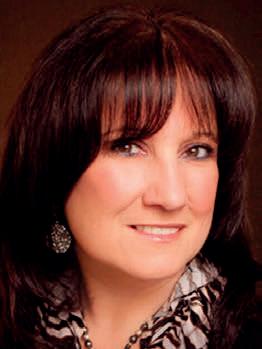
C: 914.649.9386
O: 914.964.2002
maria.justo@randrealty.com
mariajusto.randrealty.com
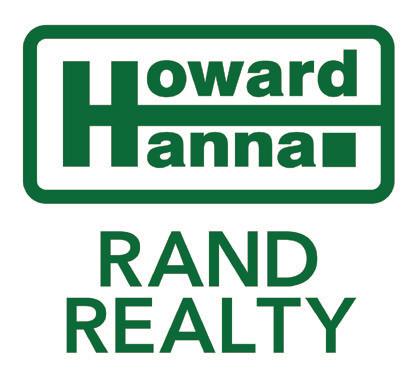
Interested in low taxes on your full-time home or on a weekend/summer retreat? Come check out Connecticut. The Candlewood Lake area is just 65 miles north of NYC. It’s the largest lake in Connecticut; 65 miles of shoreline, 5,420 acres, 11 miles long, and approximately 2 miles wide at its widest point. Candlewood Lake borders 5 towns; New Fairfield, Sherman, Danbury, Brookfield, and New Milford. Everything you need is either within the 5 towns or very nearby. From fast food to Michelin star dining (and everything in between), it’s all nearby. High-end shopping, warehouse stores, antiquing – all nearby. Amusement parks, distilleries, hiking, biking, aquariums, museums, art galleries, concerts, vineyards – all nearby.
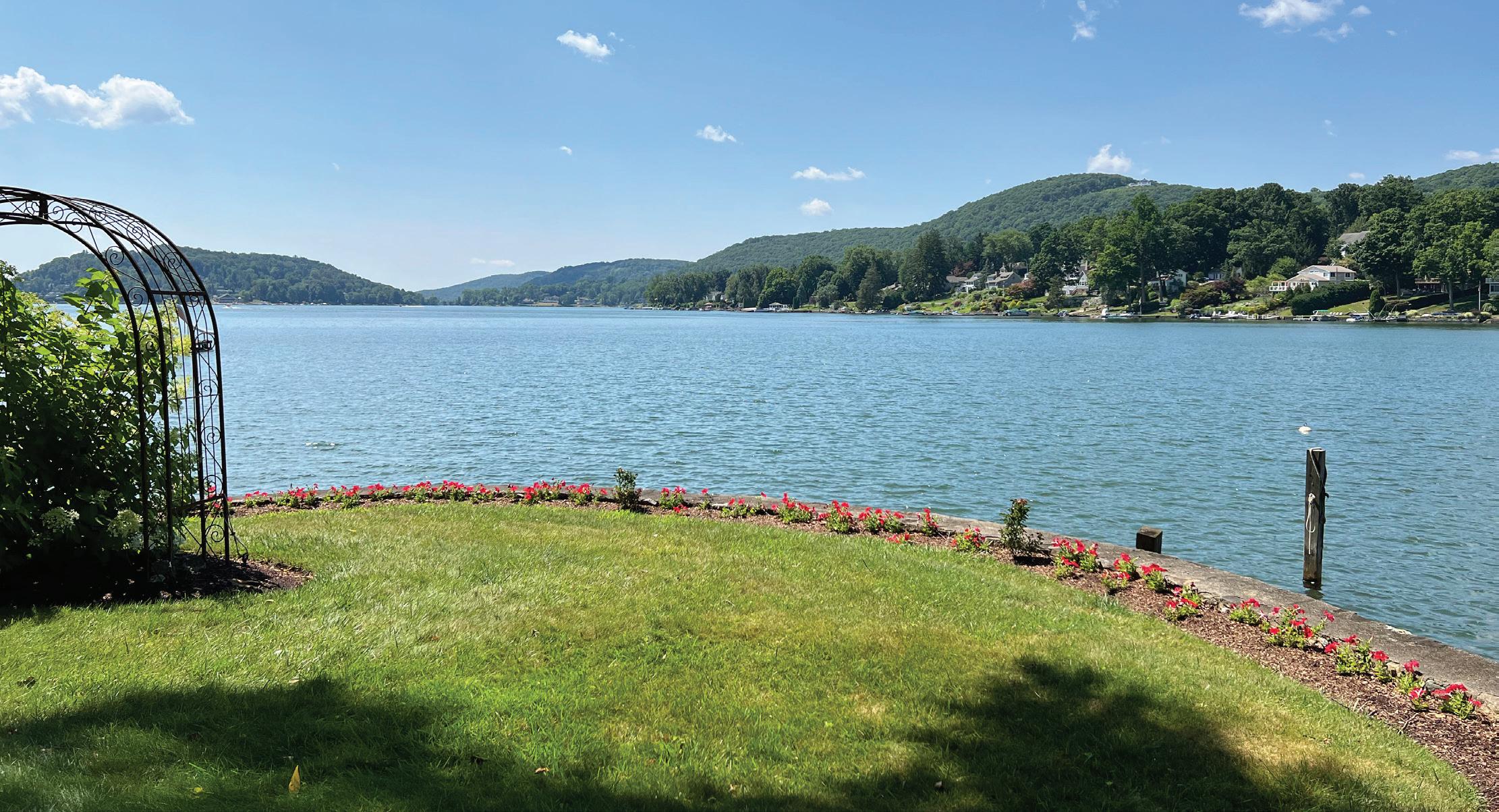

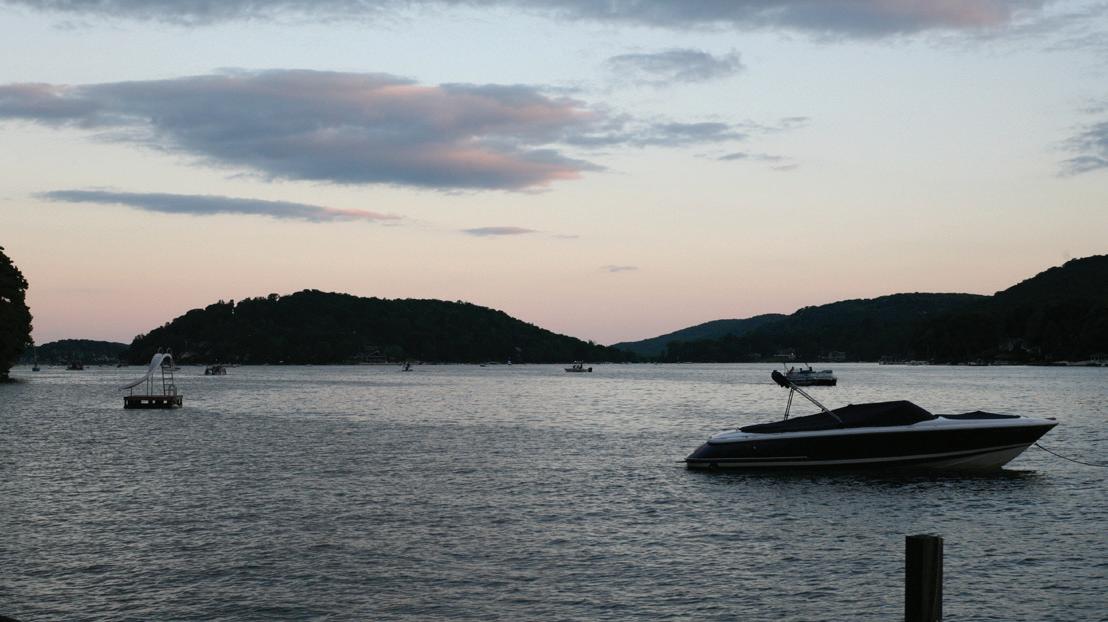
You’ll find activities galore: fishing tournaments, boating, marinas, kayaking, water sports, beaches, tennis courts, bocce courts, basketball, club sports, playgrounds, community theaters, youth camps, golf courses and country clubs.
If you’re thinking about making a move, there are waterfront homes (median selling price $1,437,000), lake community homes (median selling price $520,000), 4-bedroom homes (median selling price $615,000), condos (median selling price $280,000), and everything in between.
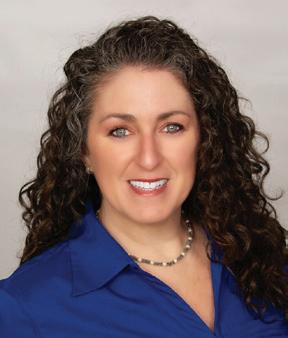
Work from home? Connecticut can be your new home (and office). Commute into New York City or lower Westchester? Southwestern Connecticut is convenient to MetroNorth trains and only 65 miles from NYC.

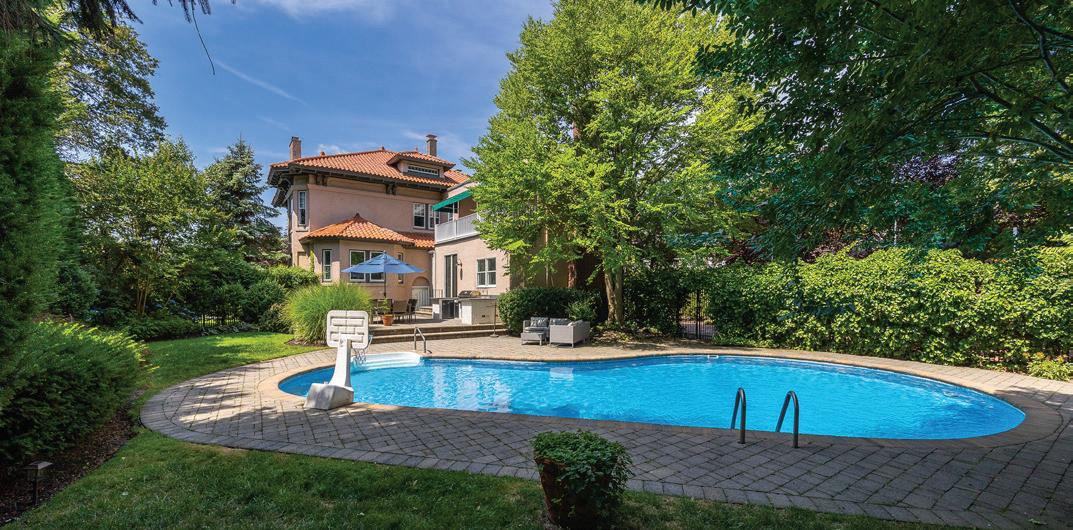
6 beds | 3,5 baths | 0.35 acre lot | $1,999,000. Magnificent property in desired Harvard area of Rockville Center. First floor features a lovely foyer, formal living room and dining room both with gas fireplace, perfect for large gatherings. Modern family room and open concept gourmet chefs’ kitchen complete with marble counter tops, Sub-Zero fridge, refrigerator drawers, WOLF range, microwave drawer, ice maker, wine fridge, and plumbed Miele coffee maker. First floor Mudroom and laundry room, first floor bedroom with bath, renovated powder room and covered porch. Second floor has 3 oversized bedrooms and hallway bathroom. Serene Master Suite with wood burning fireplace, sitting area, a veranda plus custom walk in closet and gorgeous master bath. Bonus home office space/6th bedroom. Third floor home gym and storage. Fully finished basement, exterior entrance, play room and utility room with updated electric, gas heat, hvac, hw heater, and sprinkler system plus storage. 2 car detached garage and fully fenced-in outdoor paradise, in-ground heated pool, cabana and built in kitchen and grill area.
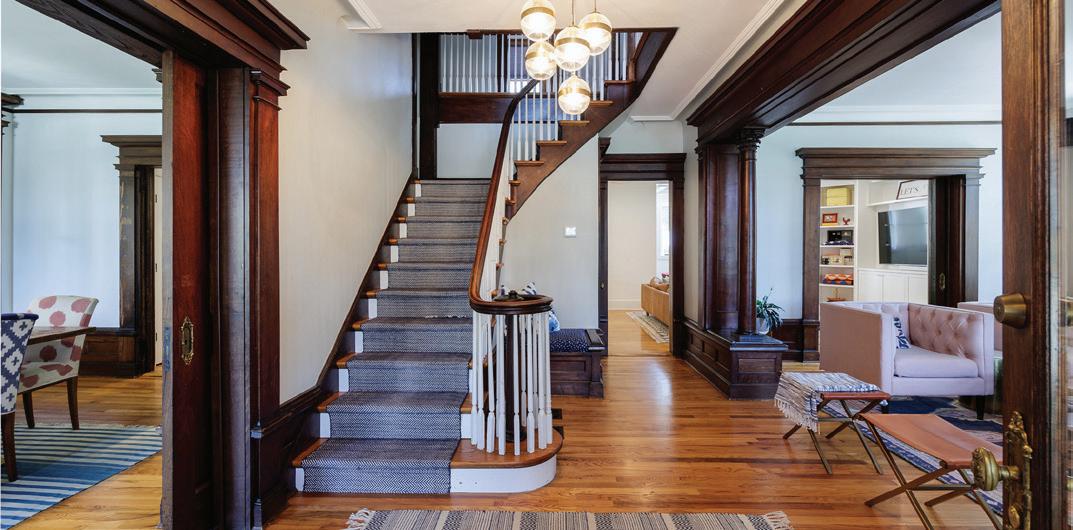
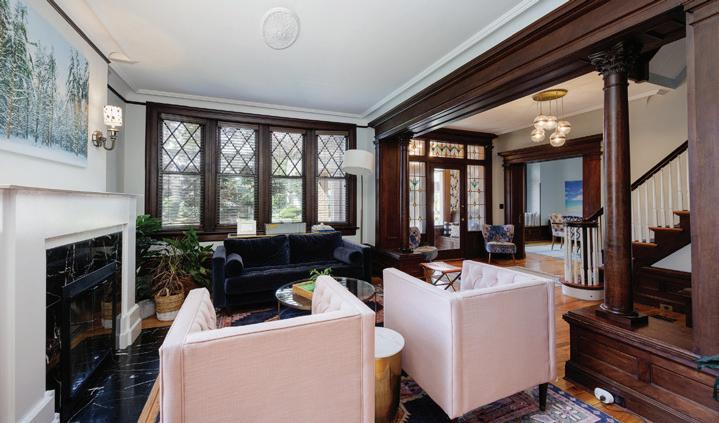
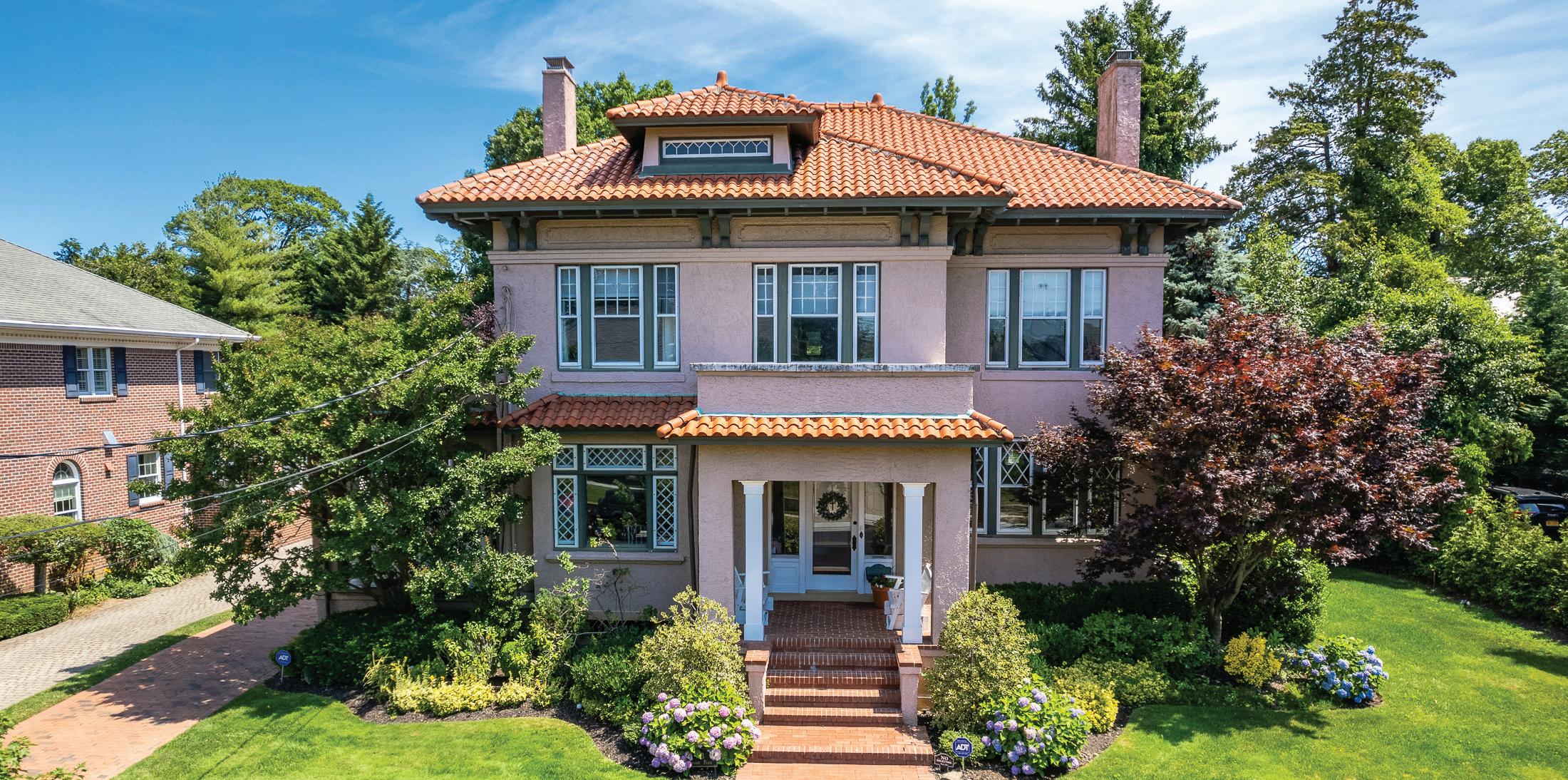
C: (516) 965-2663
O: (516) 354-4663

brie@novusgroupny.com
novusrealtygroupny.com 330


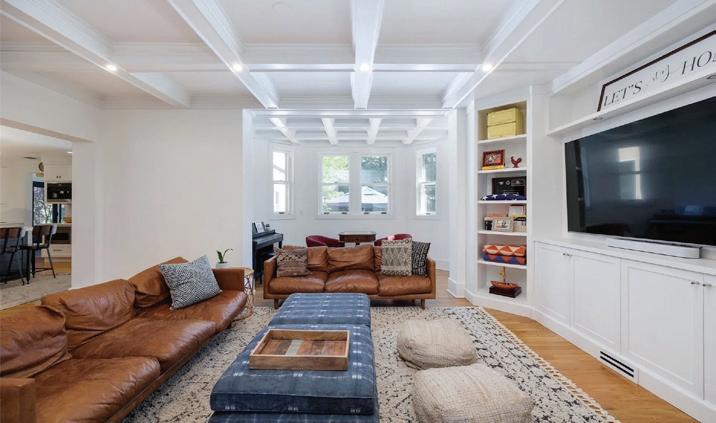
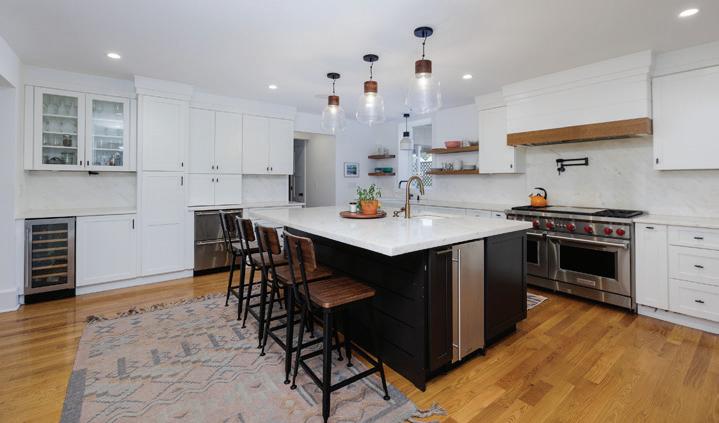
As owner and founder of White House Home, a luxury tableware, gift, lighting, and design operation in Malverne, NY - I have a passion for helping both home sellers and buyers understand the value of preparing a home for the market. My proven track record as a high-performing agent in our area makes me an excellent choice to meet your real estate needs. Contact me today to make buying or selling a home comfortable for you. Providing professional & personalized service is my specialty.

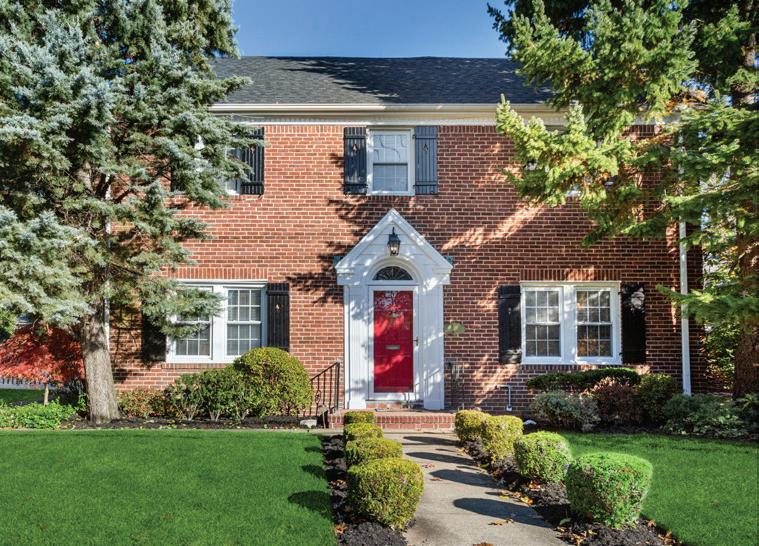
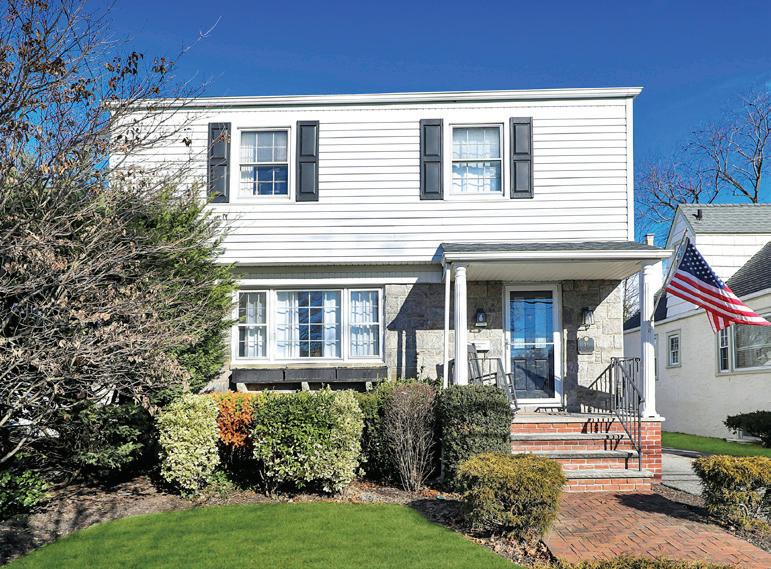
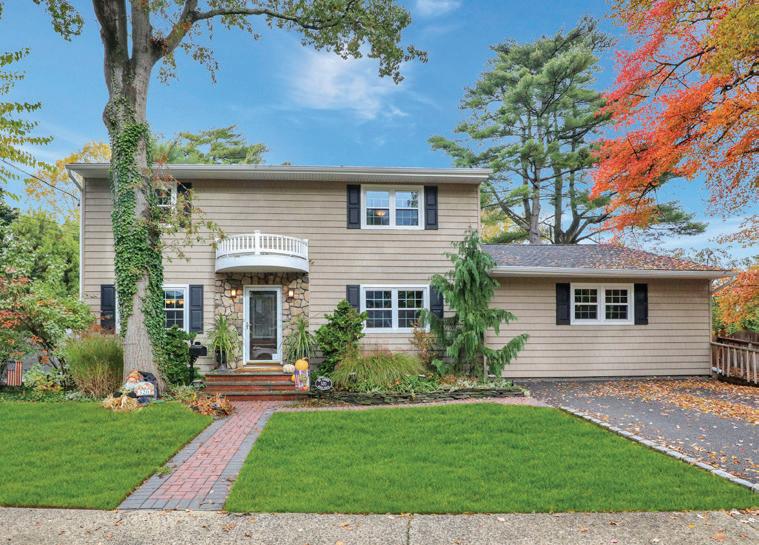


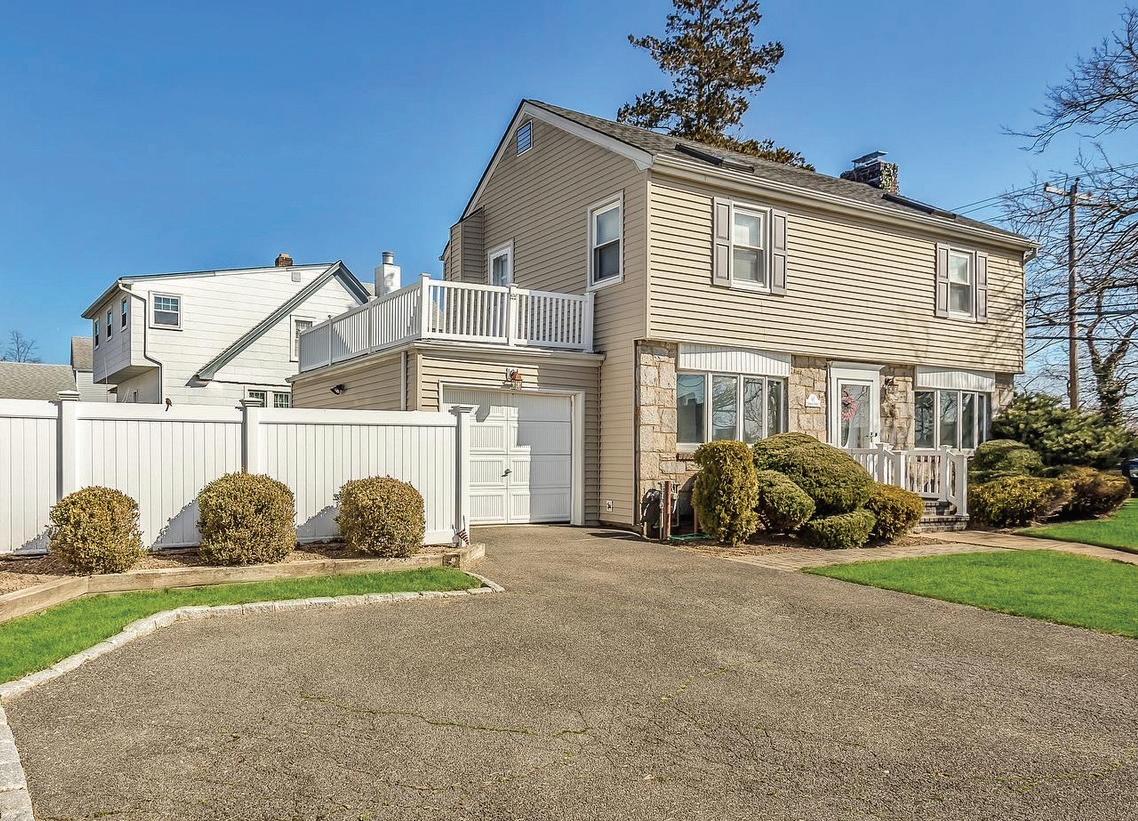
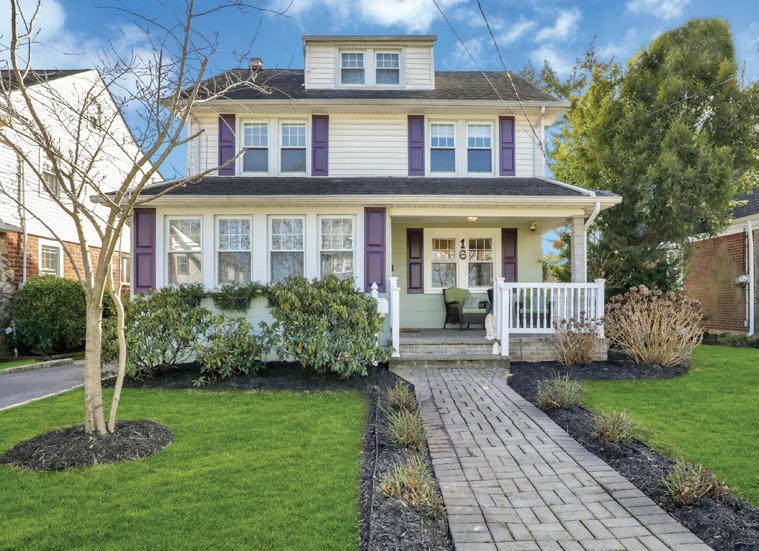

3 BEDS | 2 BATHS | $650,000
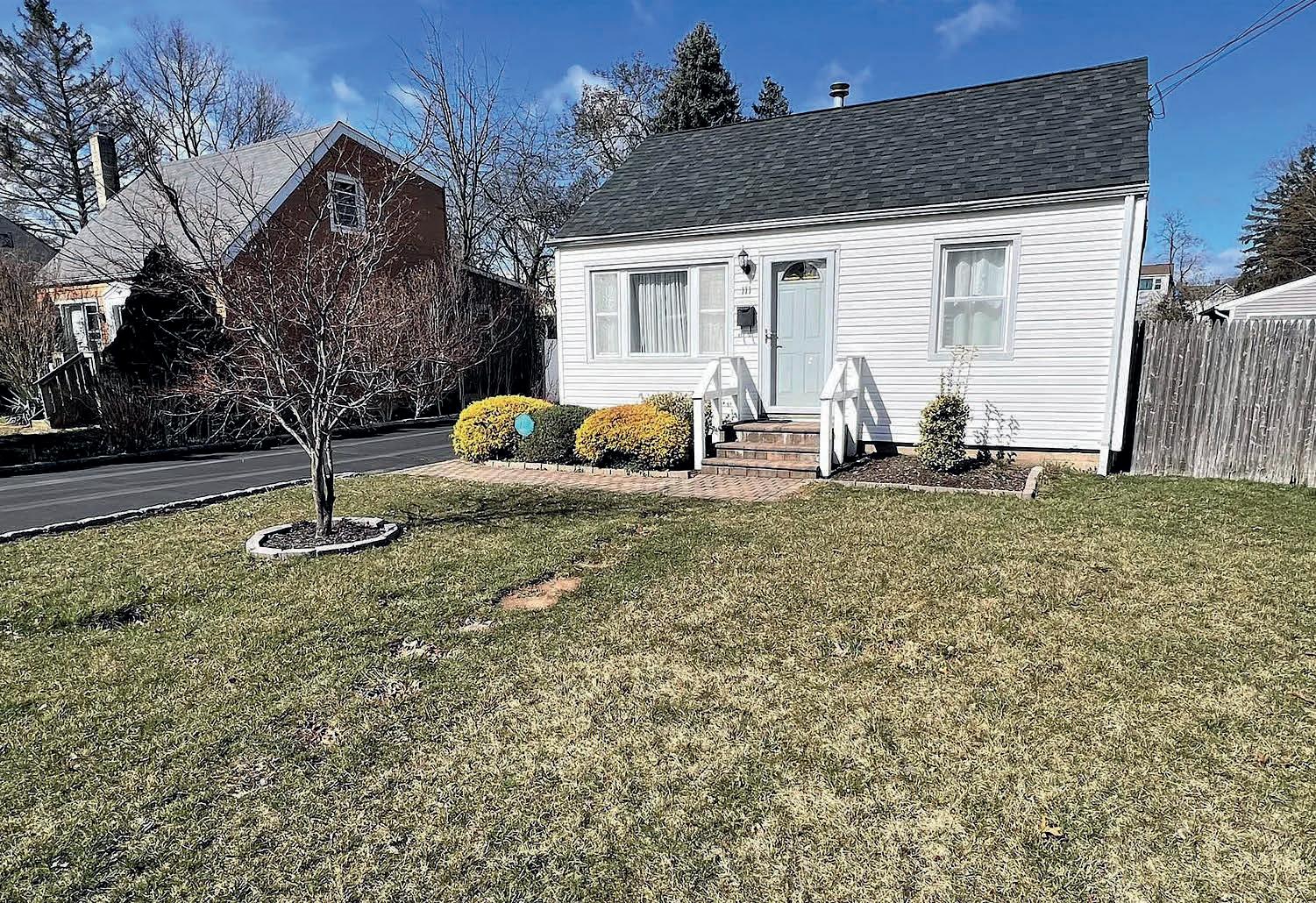
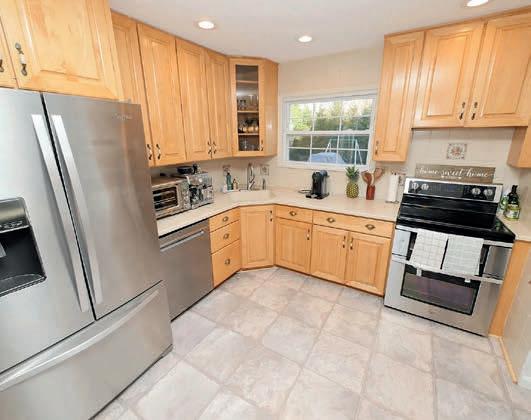
This sprawling 3 to 4 bedrooms move-in ready home is the one that you have been waiting for! The Eat-in Kitchen offers island seating, stainless appliances, including a dual oven, and is conveniently open to the Dining Room for extra seating. The Living Room & Dining Room offer gleaming hardwood floors & detailed moldings. The first floor Den offers many possibilities for a 4th bedroom or Studio, features a private entrance and Fireplace. All bedrooms are large in size. Desirable Gas Heating, system just replaced. The backyard is perfect for entertaining, features an oversized Deck for parties, the property is surrounded by mature plantings, creating a private retreat. Other features include a one car garage, Belgian block driveway, sprinklers, front porch & more! ML # 3466212
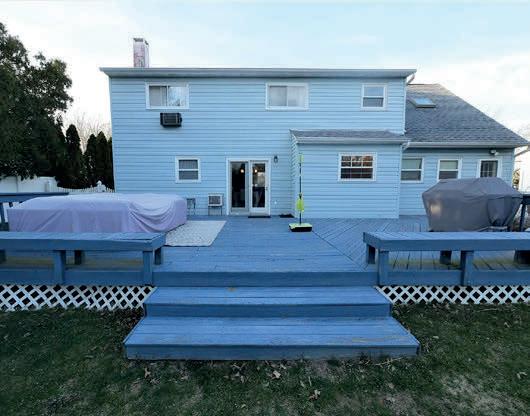

2 BEDS | 1 BATH | $425,000
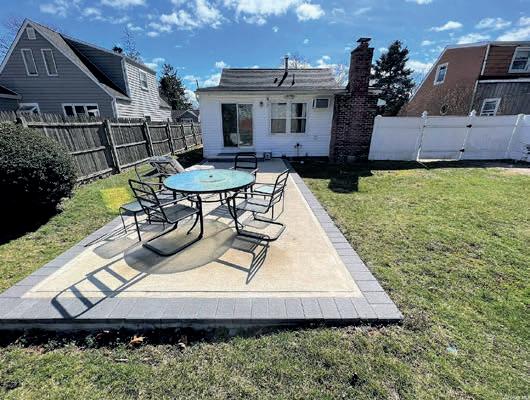
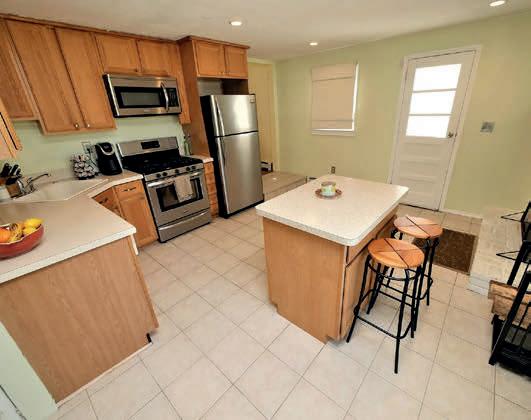
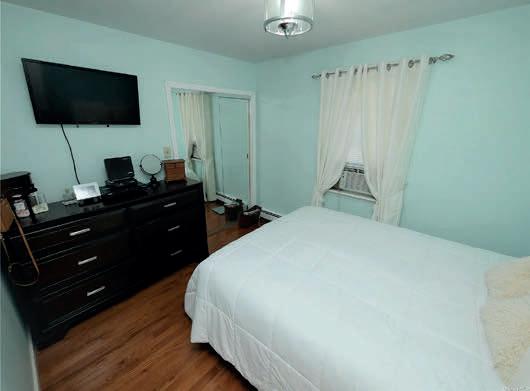
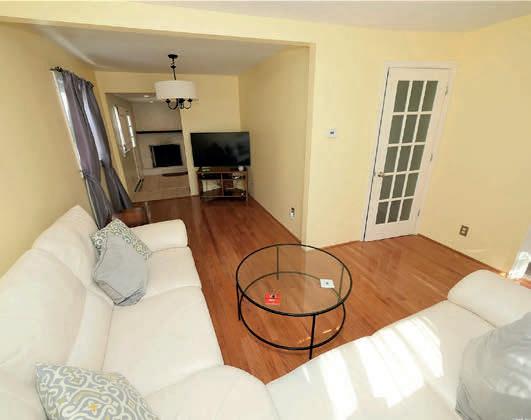

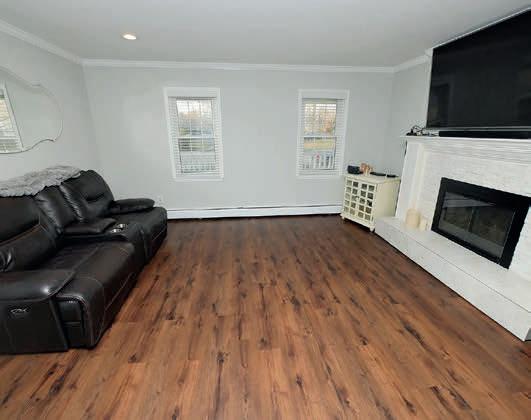
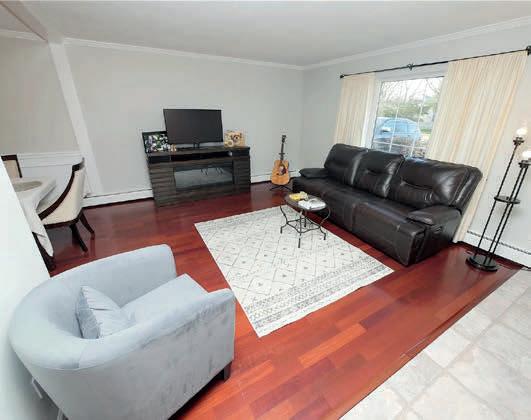
Affordable move-in ready, charming 2 Bedroom Ranch! Cozy up by the fireplace in the expanded Eat-in Kitchen featuring gas cooking, island seating & bonus Dining Area. The Full Finished Basement offers many possibilities, featuring bonus living space & an outside entrance! Sprawling .24 acre lot features a gorgeous patio and endless space for recreation and entertainment. Other features & upgrades include the roof, just replaced in 2020, gleaming hardwood flooring in the Living Room & Primary Bedroom, vinyl siding & updated windows, gas heating, Primary Bedroom offers walk-in closet, oversized Belgian block driveway with room for multiple vehicles. Low taxes are only $5,534.99!
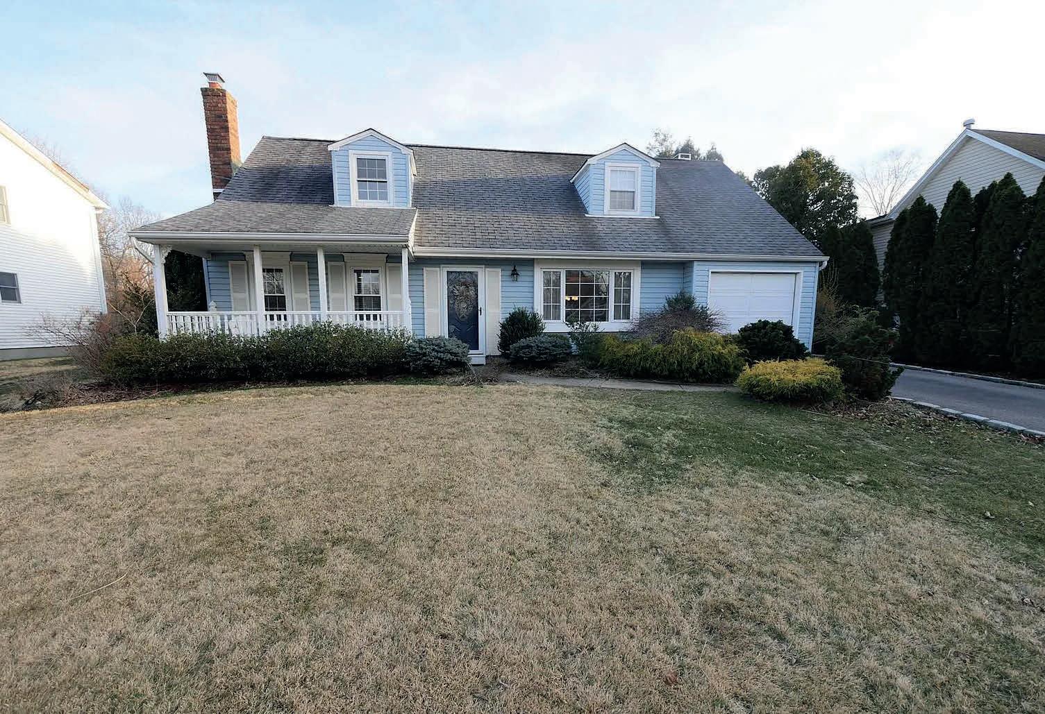

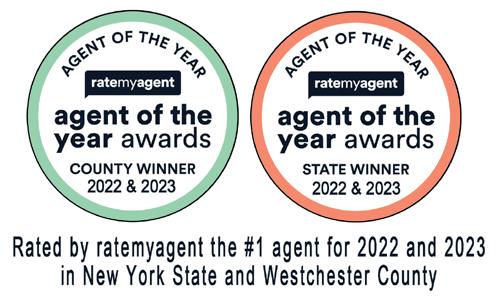

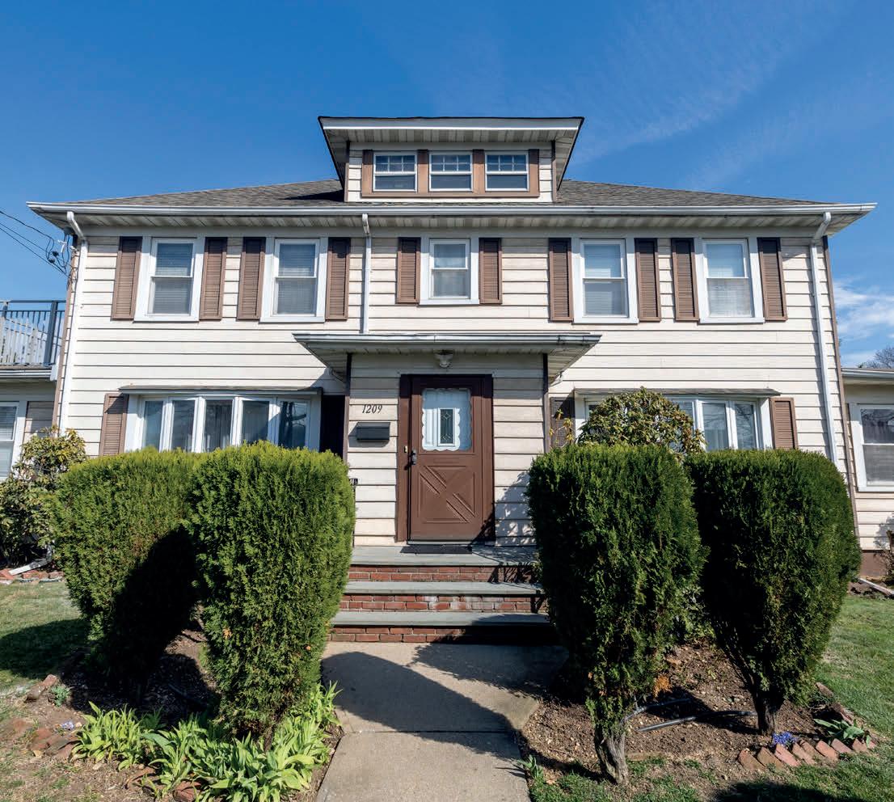

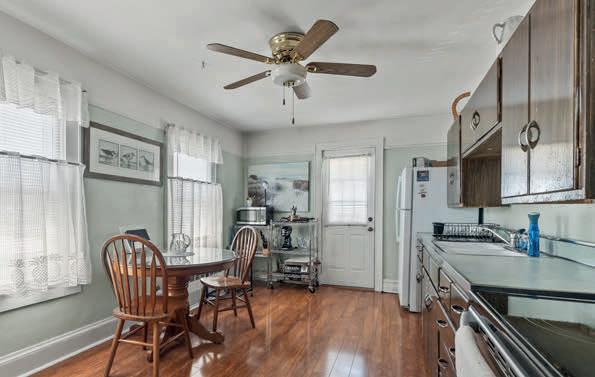
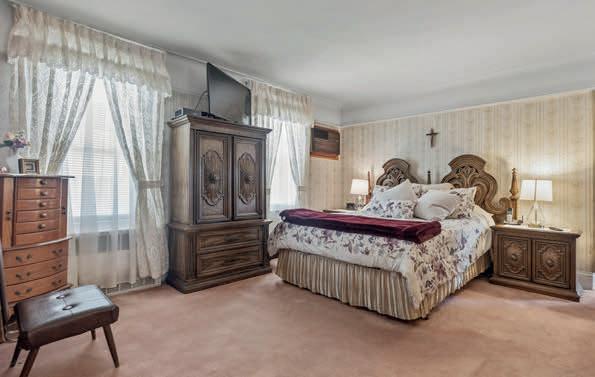
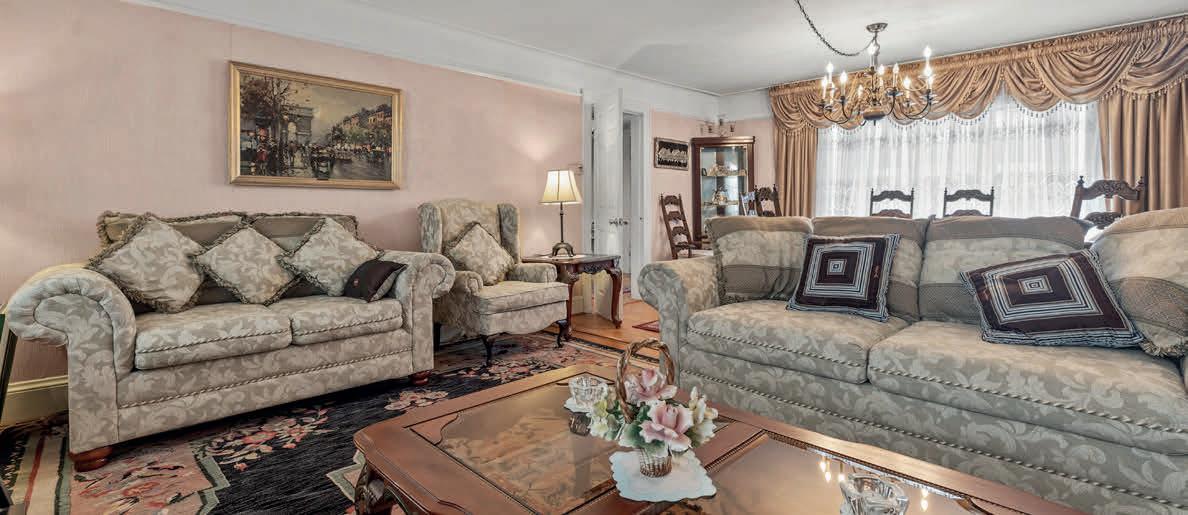
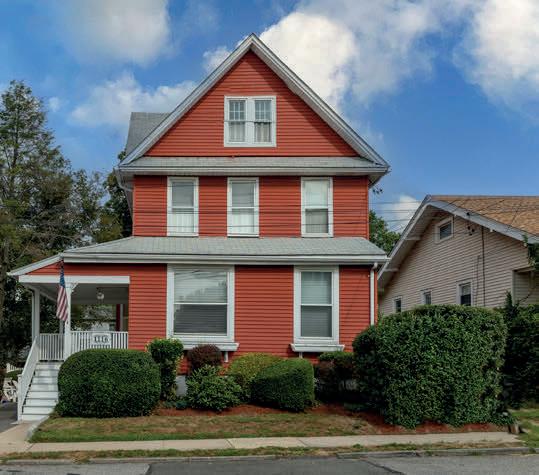
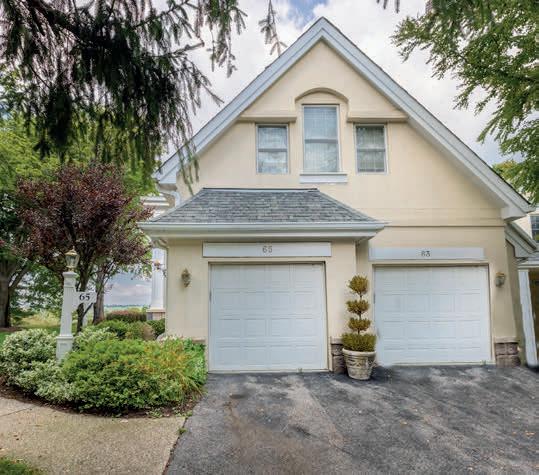
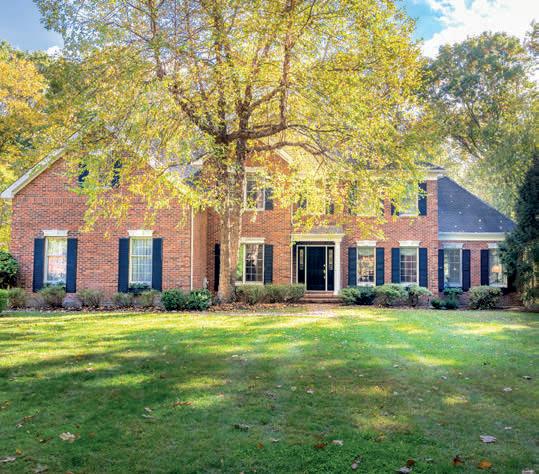
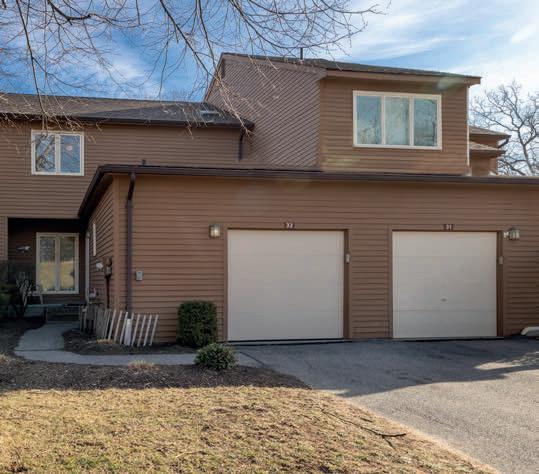
6 BR | 7.5 BA | 8,270 SQ FT | $4,799,000
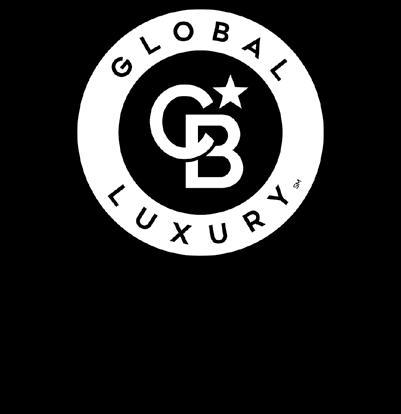
Newly-completed one-of-a-kind modern country estate, masterfully-sited on its own scenic hillside perch, at the end of a lovely, private cul-de-sac, just moments from Westport’s vibrant downtown.
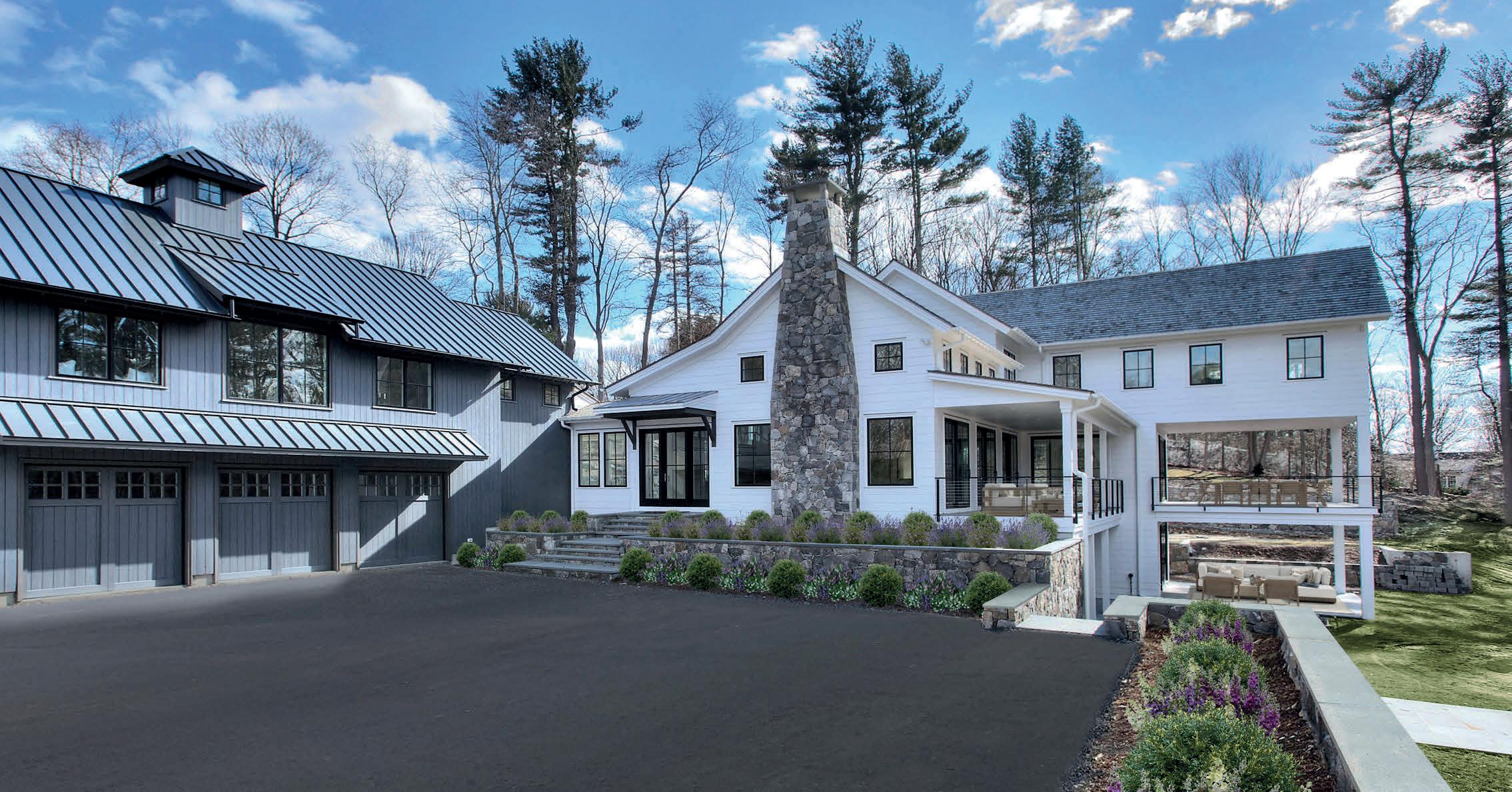
Embraced by handcrafted stone walls quarried on site, with peeks of sunset views over the nearby Saugatuck River, Rabbit Hill offers today’s clean ‘California’ aesthetic, with six bedrooms, walls of glass, liberal use of stone, steel and wood accents, and wide plank character oak flooring throughout.
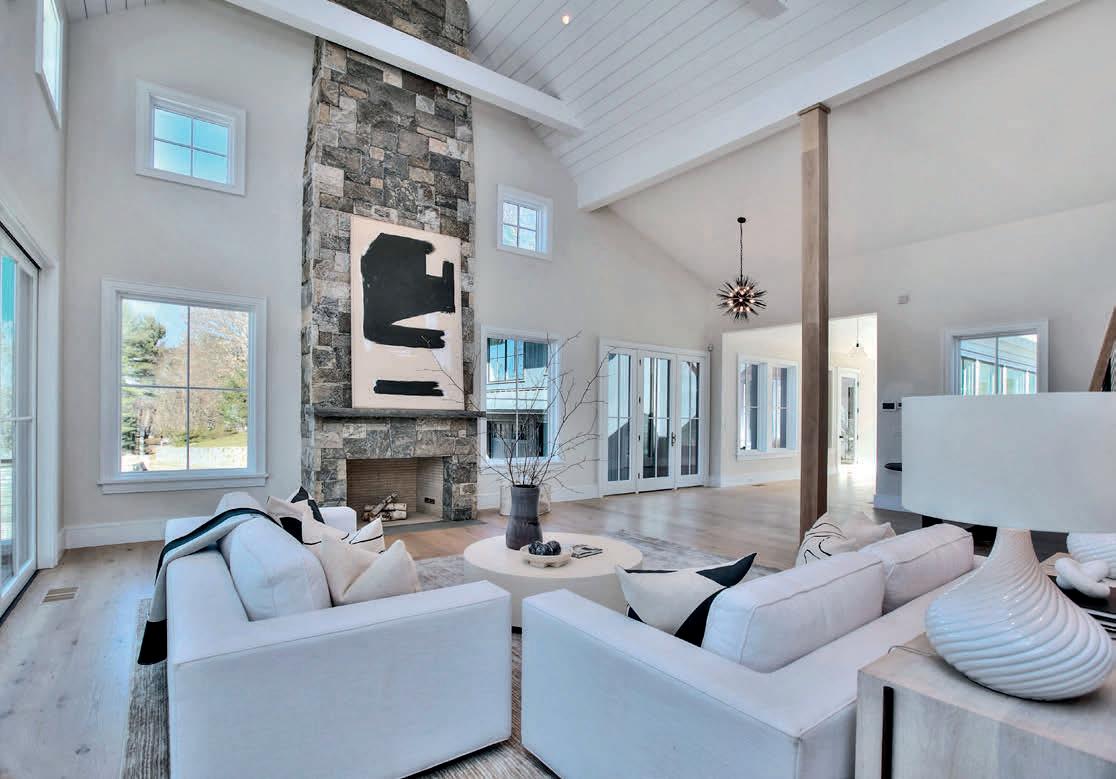
Gorgeous patios, saltwater pool, attached guest cottage and built-in cabana, outdoor kitchen, plus full house generator, spot for three stop elevator, and impressive acreage once the inspiration to acclaimed author/illustrator, Robert Lawson, for his most popular novel... Rabbit Hill.
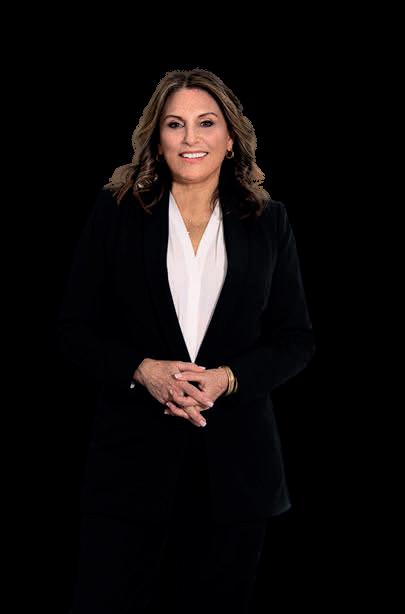
4 beds | 4 baths | 3,988 sq ft | Offered at $3,050,000
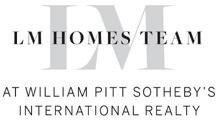

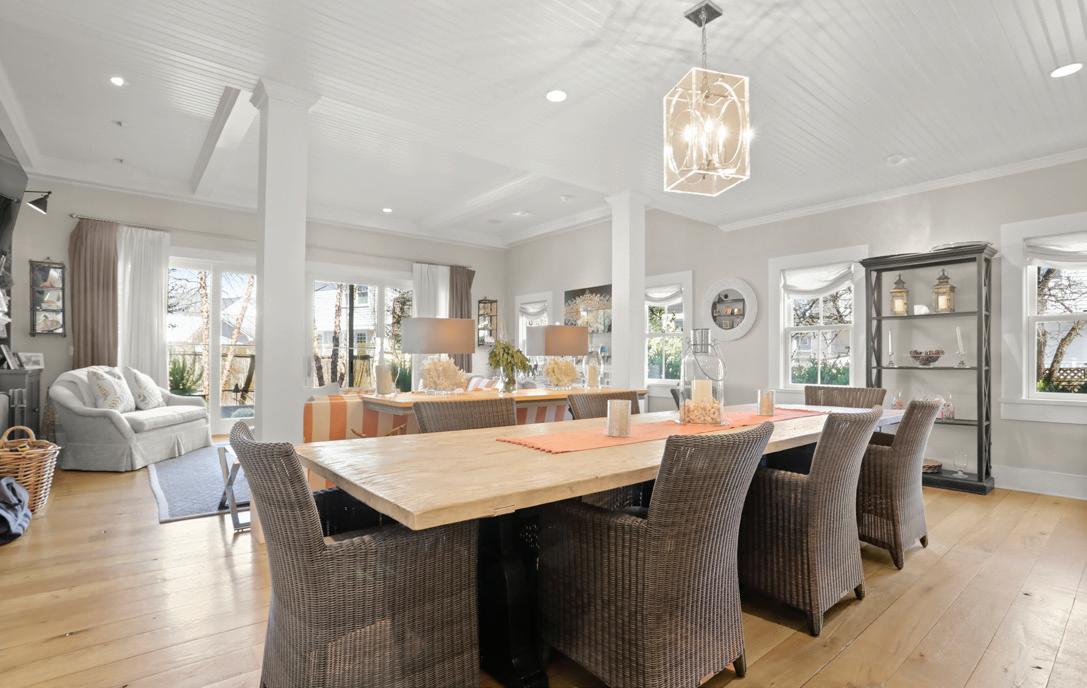
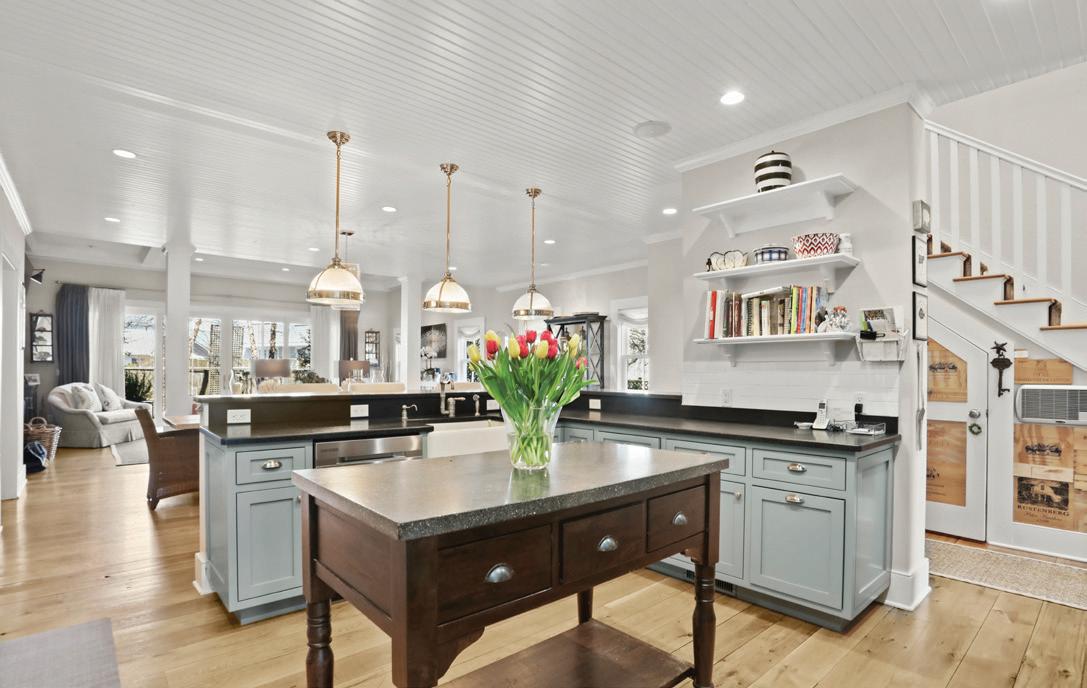
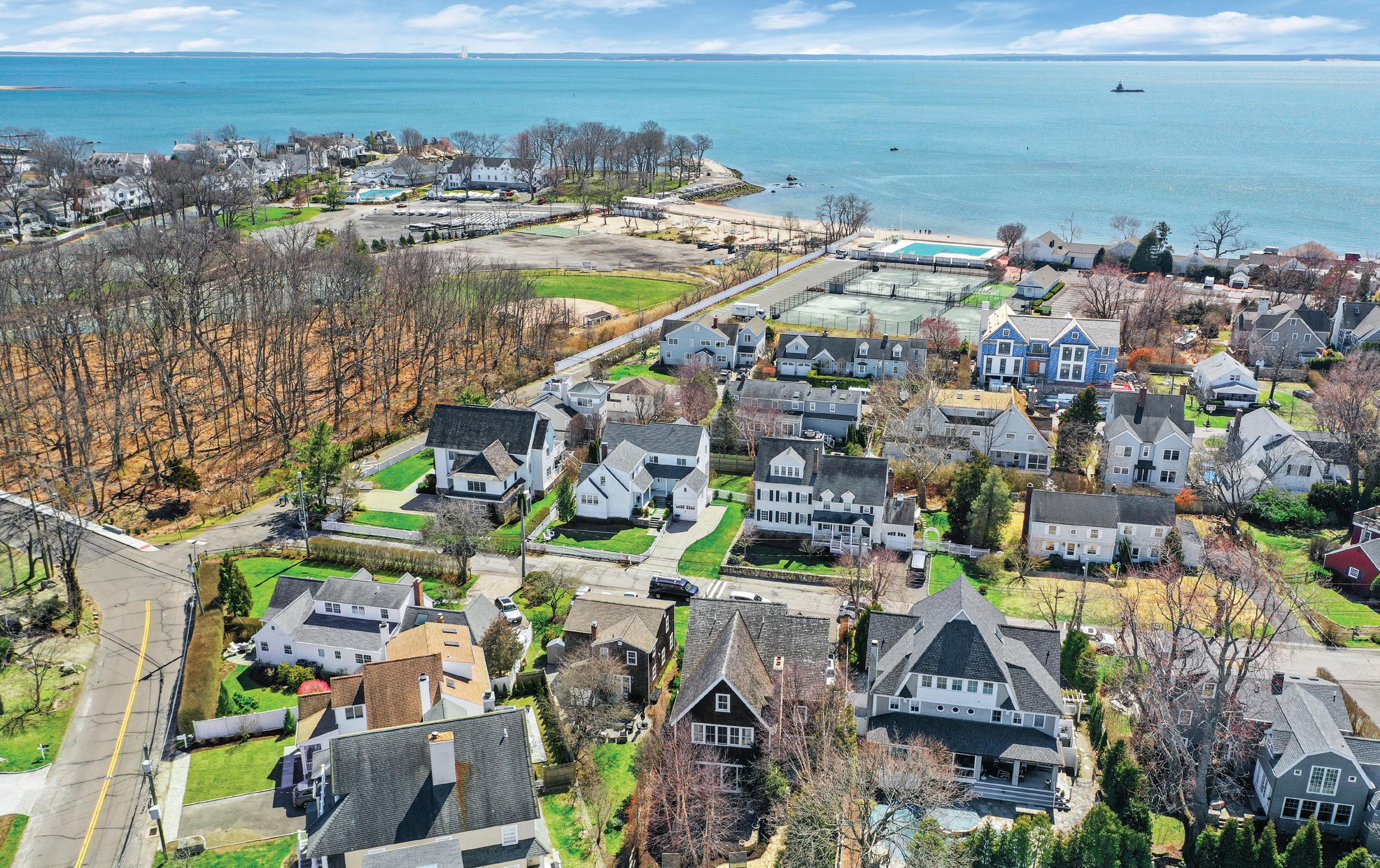
Relaxed luxury at its finest.... this spectacular home offers the very best of all worlds. Attention to detail including the heartof-the-house chef’s kitchen. Open floor plan to dining room and living room. Walk out the open sliding doors to your private backyard with a blue stone patio for entertaining at its finest. No stone is left unturned in this well thought out floor plan! Three ensuite bedrooms and a stunning primary suite with a fireplace and cathedral ceiling overlooks the beautiful backyard. A fully finished 3rd floor offers additional space for a rec room, playroom, office and plenty of storage. The home is in the Rowayton Beach Association enclave offering its own beach on Long Island Sound and close proximity to the charming village. Rowayton offers small-town friendliness and endless activities. Feet from town, boat house, private beach and Long Island Sound. This home is a true treasure. This must see residence and community is a luxury of living and the beauty of convenience.
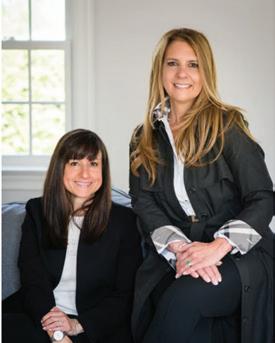
44 COLONIAL AVE, WARWICK, NY
$1,499,900
3.62 acres, 5 bdrms, 5 baths, 4,523 sq ft.
2 First Floor Bedroom Suites + Elevator, 4-car garage, in the Village, All Municipal Services
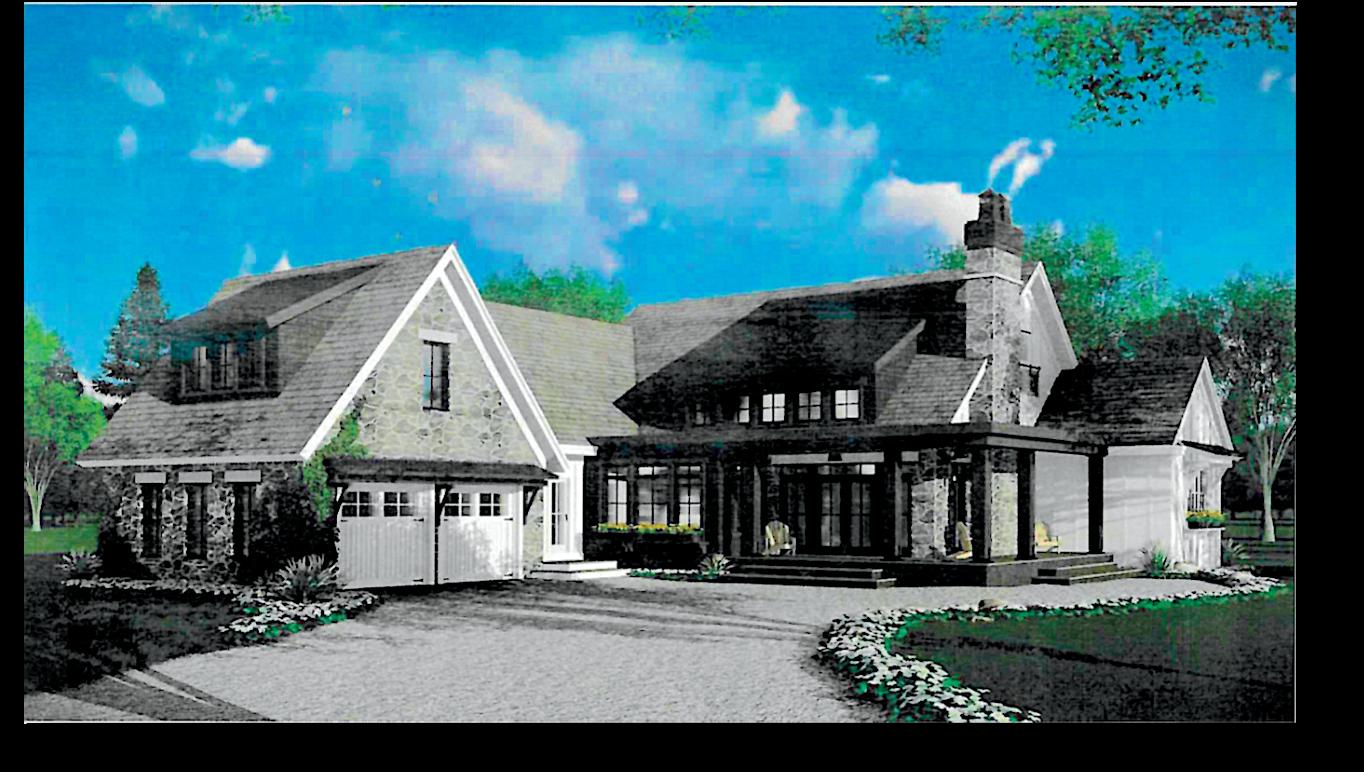
KAREN GAUVIN

LICENSED REAL ESTATE BROKER / OWNER
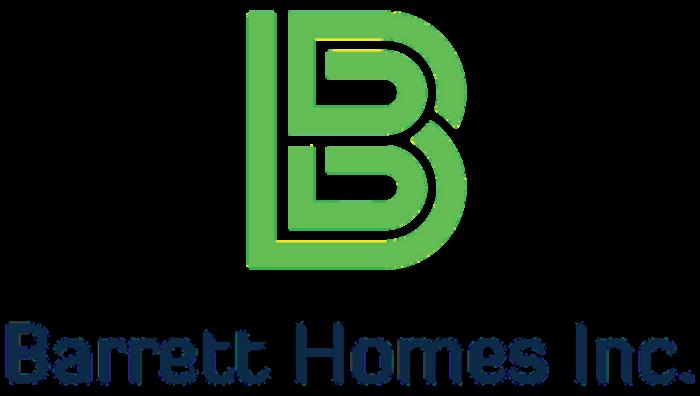
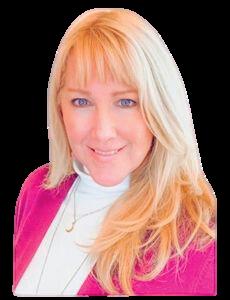
C: 845-705-8093

30 MOUNTAINSIDE DR, CHESTER, NY
$979,900
12+ acres, 3+ bdrms, 3 baths, 2,931 sq ft.
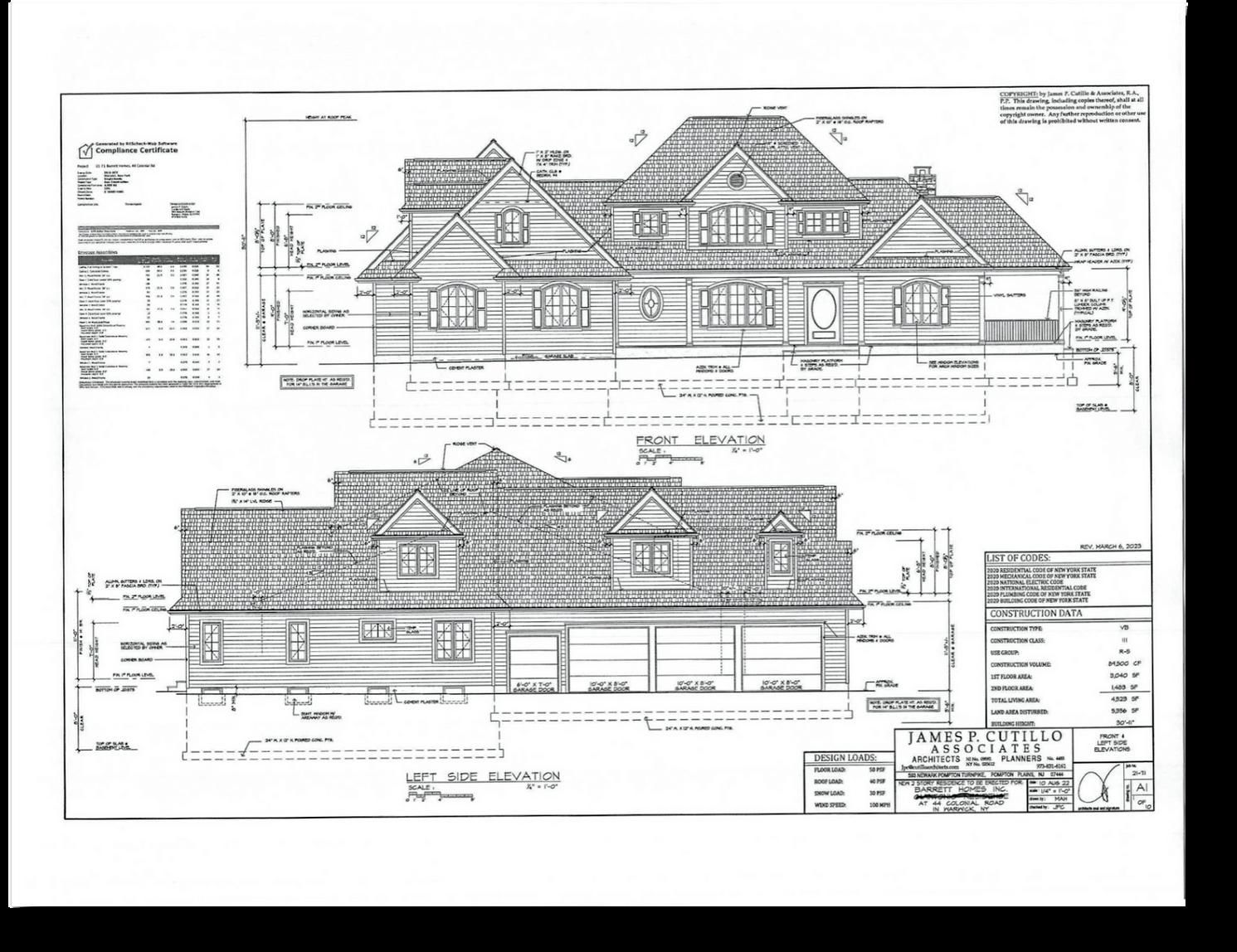
One level living with fantastic indoor/outdoor living front and back, VAULTED GREAT ROOM, Open Floor Plan, Chef's Kitchen, outdoor fireplace with TV nook, Natural Gas
34 MOUNTAINSIDE DR, CHESTER, NY
$799,000
1 acre, 4 bdrms, 4 baths, 2,500 sq ft.
2 Primary Bedroom Suites on the Main Floor; Great Room, Two Porches and Patio; Natural Gas, 3-car Garage (2 shown) Mountain Views!
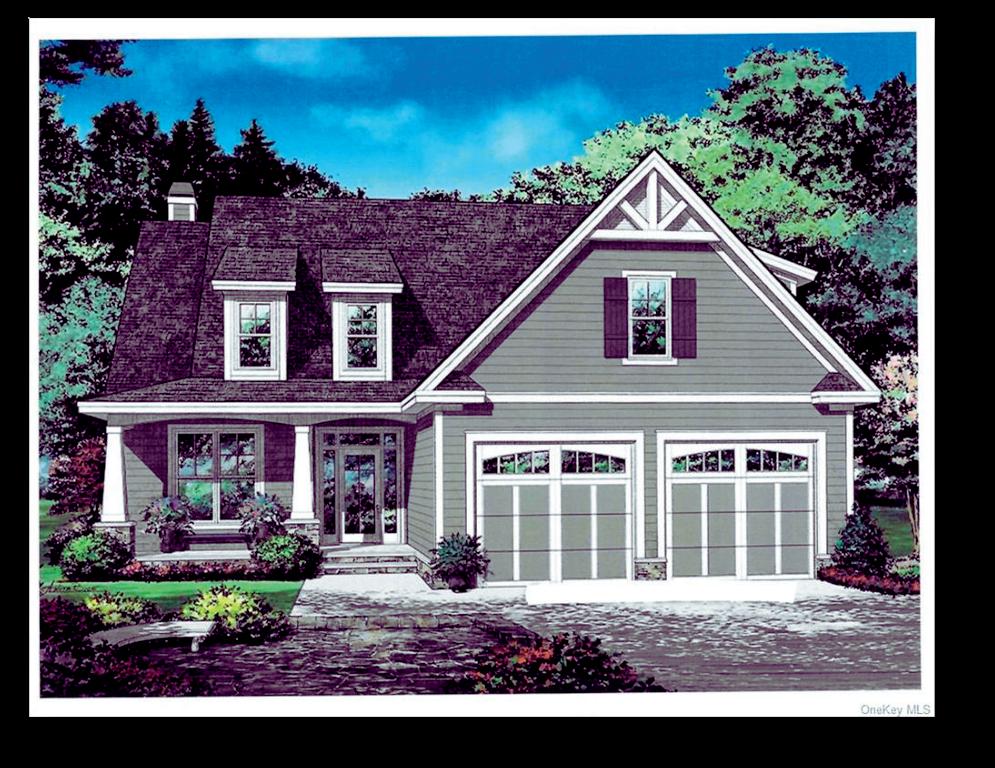
OurHouseRealEstateGroup.com
4 Overlook Drive, Suite 1, Warwick, NY 10990
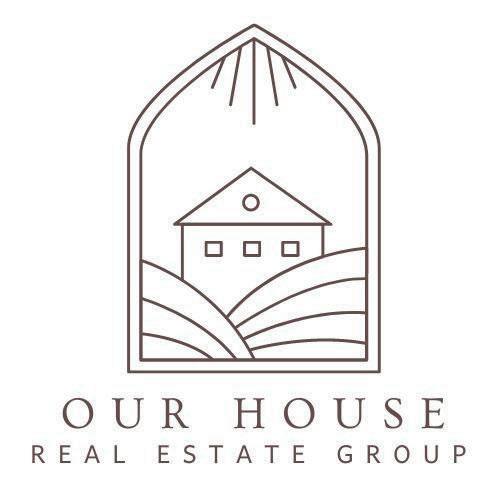
Excellence in Wilton, CT featuring award winning schools, respected residents, nature enchantments, colonial heritage, art & family communities, outdoor activities, perfect for urban living & retreat wonderland. 5 minutes to town center, businesses, grocery, restaurants, 2 Metro North train stations, community center, & parks. 75 minutes to NYC, 3 hrs to Boston. Custom built with 3-car garage, circular driveway & stonewall nestled on a tree lined leveled lot, a place for relaxation, privacy, pleasure & command center. Craftsman style architecture, intelligent designs & high-grade materials throughout. Wainscoting & crown moulding, coffered & medallion ceilings, customized millwork & fittings, 2-story grand foyer, intricate tile & marble designs, motorized automatic fixtures & augmented windows. Open floor chef’s kitchen thru eating area, formal dining & family room, featuring high end appliances, dry bar, walk-in pantry, custom cabinetry & lighting for entertaining, gatherings or daily activities. Patio & built-in grill in backyard for outdoor living. 1st floor bedroom includes en suite bath & walk-in closet. Primary bedroom boasts tray ceiling, large dressing room/closet, spa bathroom w/ air tub, rain shower & serene view. 4 spacious bedrooms with ample closets are connected with 2 marbled Jack & Jill Baths. Add’l sq ft in upper & lower area with private entrance to complete your home: in-law, gym, studio, media /game room, office, living area with stone FP. Storage galore! Do a walk thru now. Brokers protected. Agency disclosures available.
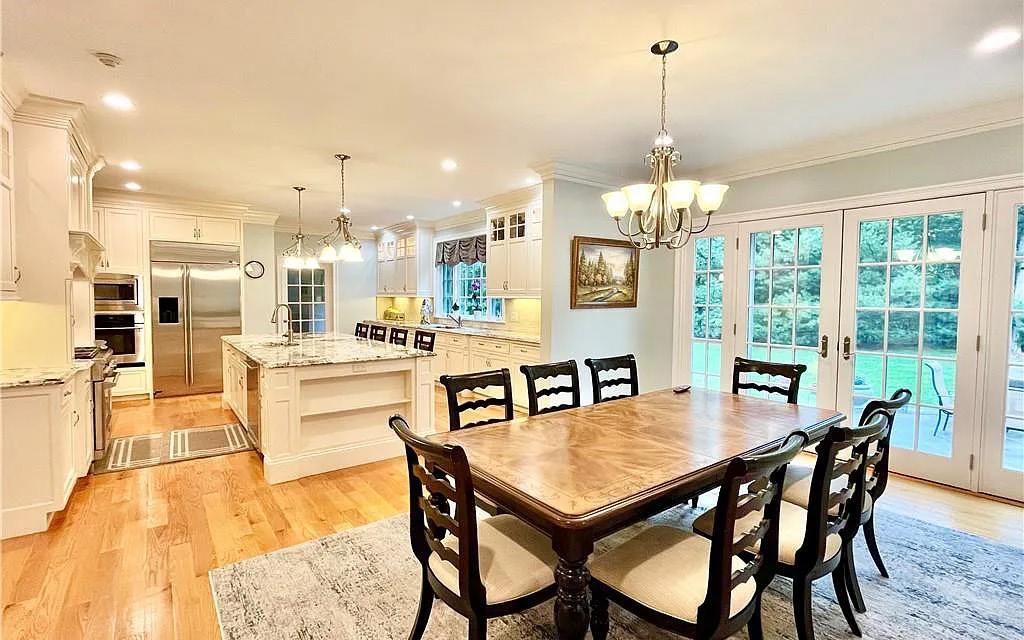
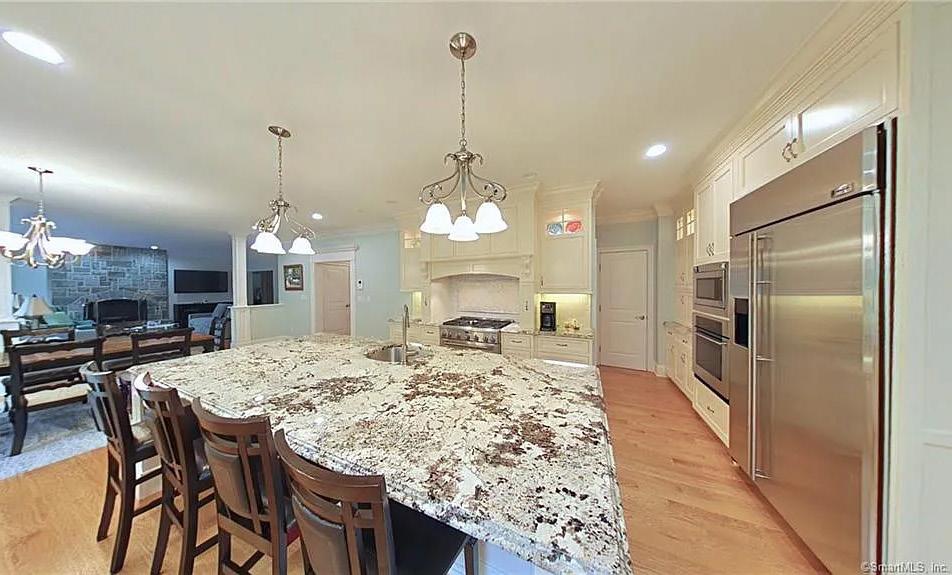
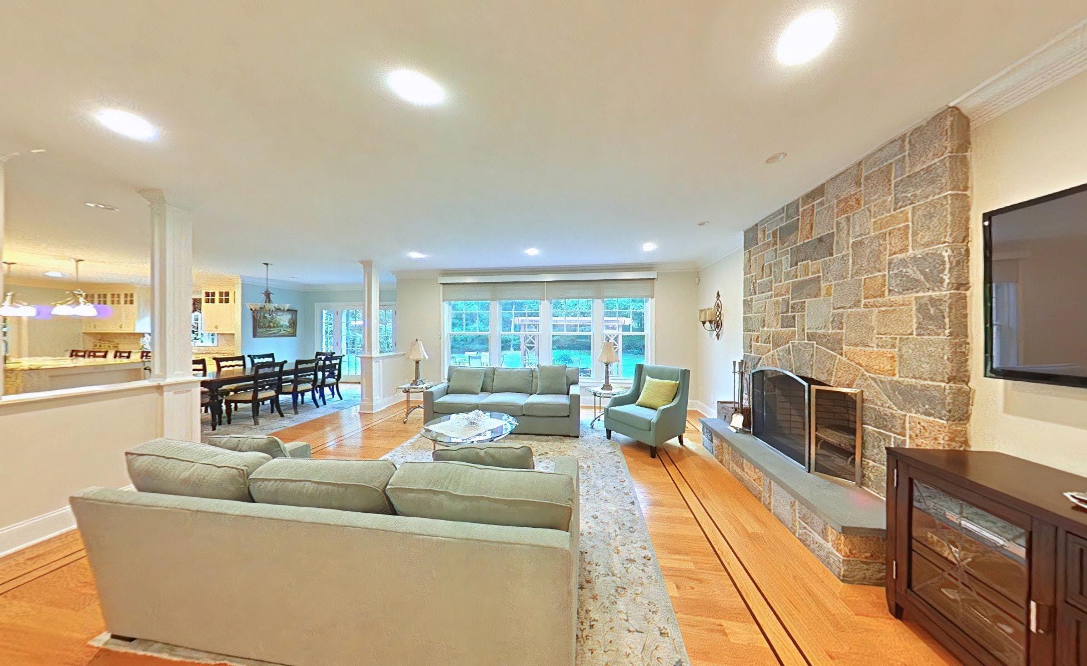
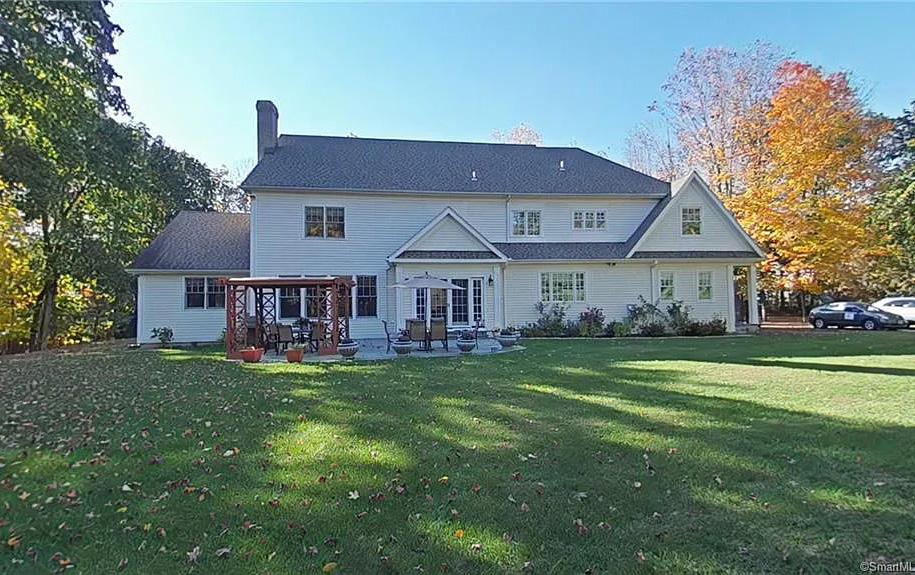
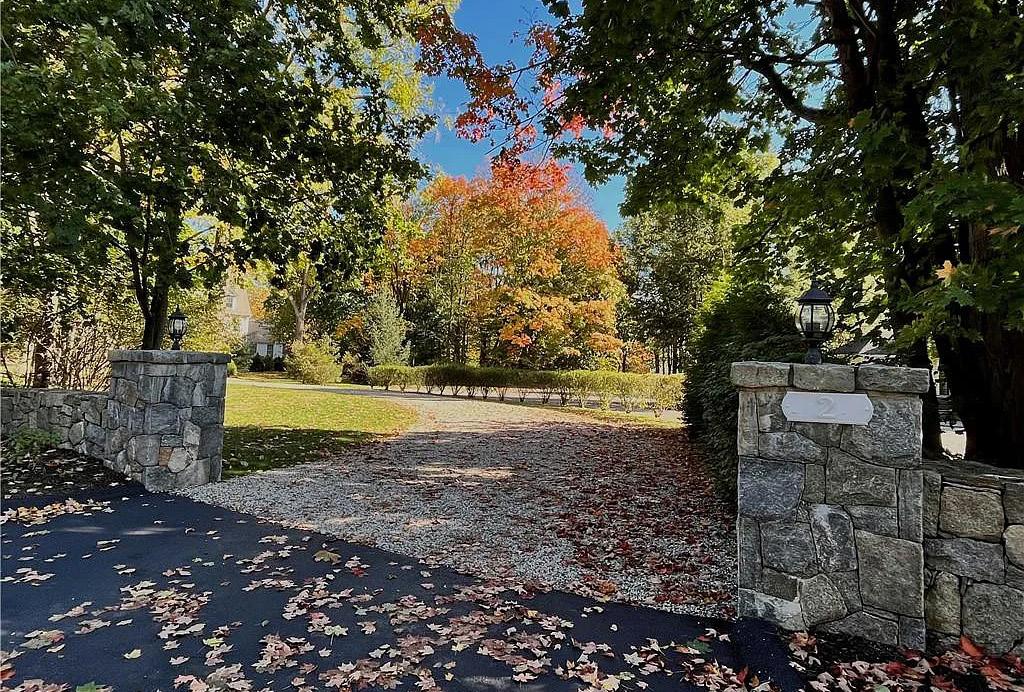
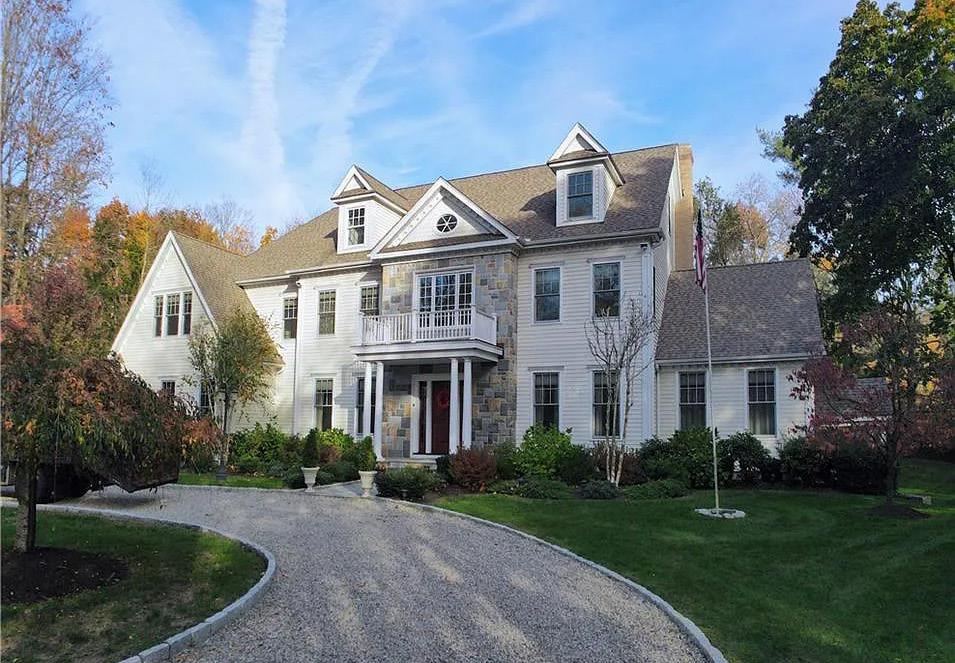 Chris O. Buswell
Chris O. Buswell
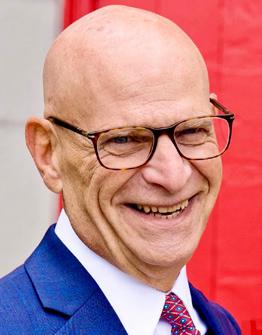 REAL ESTATE BROKER | REB0755968
REAL ESTATE BROKER | REB0755968
203.325.1617
chris@DoAwalkTHRU.com
doawalkthru.com

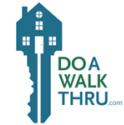 2 DEERFIELD ROAD, WILTON, CT 06897
6 BEDS | 4+2 BATHS | 7,951 SQ FT | $2,124,999
2 DEERFIELD ROAD, WILTON, CT 06897
6 BEDS | 4+2 BATHS | 7,951 SQ FT | $2,124,999
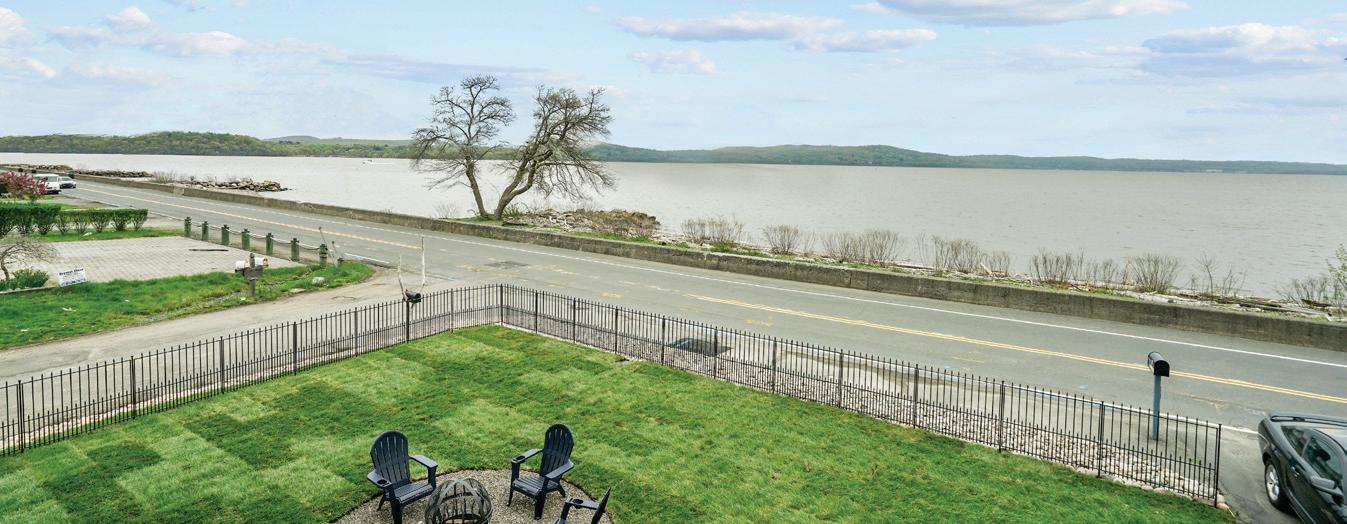
5 BR | 4 BA | 2,844 SF | $849,000
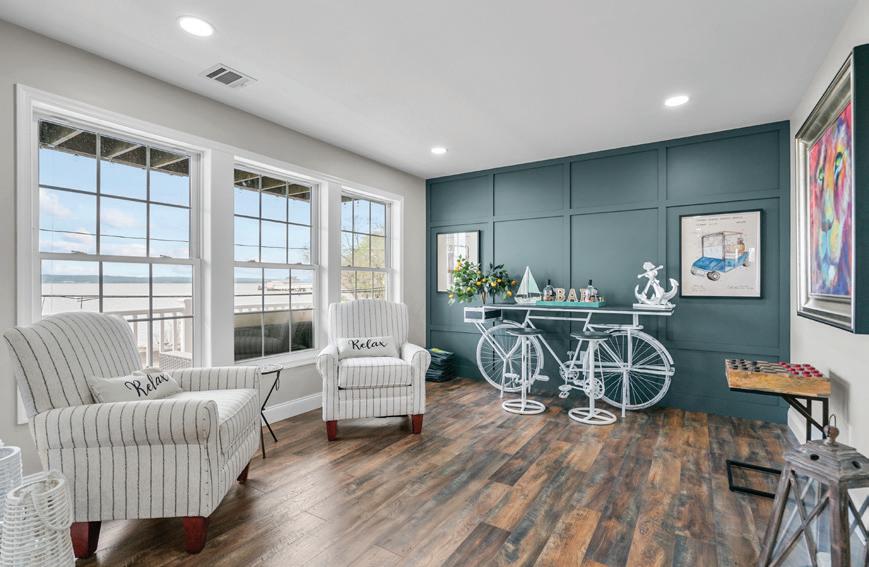
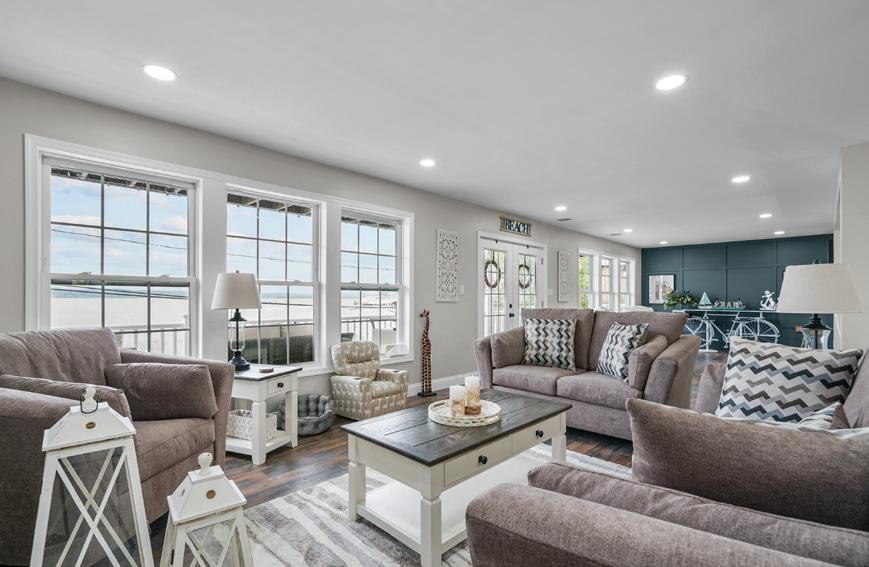
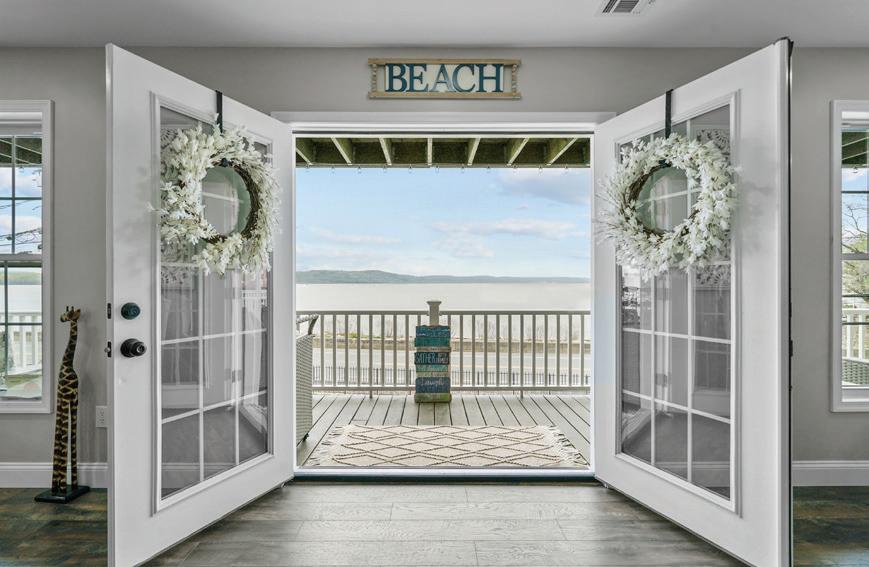
THIS IS THE SHOWSTOPPER! Free sunrises for life with the purchase of this home! 12 River Rd. is a drop dead gorgeous raised, two story home! 3000+ sq ft, 5 bedrooms / 4 baths, unobstructed river view everywhere you go! Open floor plan with a stepped up custom kitchen featuring soft close cabinets & pull outs everywhere! 4 piece stainless steel appliance package, touchless faucet & hood vent! Pot filler, built in microwave, quartz countertops and an oversized island! One bedroom / office on the main floor and 4 bedrooms upstairs with a sun drenched Master en-suite offering soaring ceilings, master bath with a dual shower & frameless glass door! Freestanding soaking tub, water closet, marble/quartz top vanities, walk in closet with custom shelving! 3 other bedrooms with lots of light and large closets! 2 full baths and laundry closet!
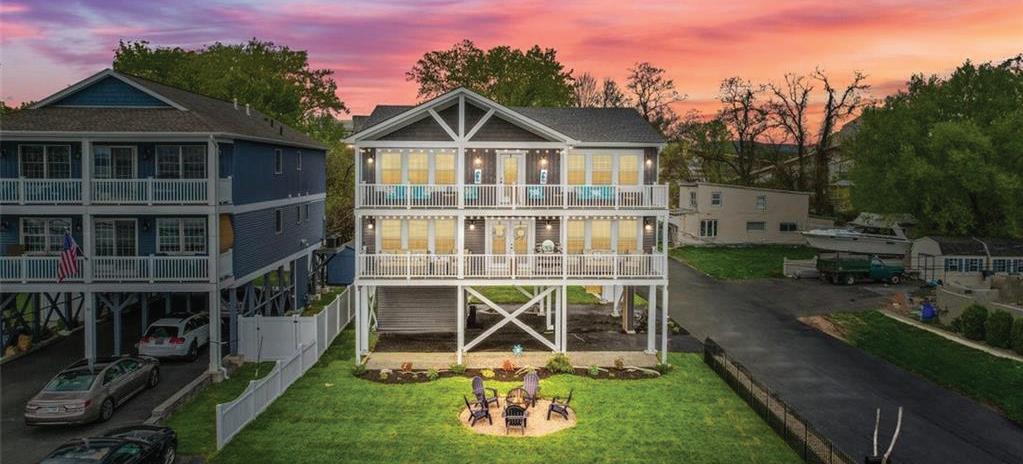
Two WIDE Front porches - one on the main living area and one on the second floor! Lush landscaping features ornamental plantings, sod, black front border fence with a private fence area in the backyard ideal for entertaining and is perfect for an outdoor gaming area! Upgrades Include: Spray foam insulation, Google nest thermostats, Decora light switches/ outlets, keyless entry lock, pulldown attic stairs, LED ceiling fans with remote! We could go on and on! Bottomline, no matter what time of the day it is... its always better living on the river.....This is going to be gone ACT FAST!
Erin ConnollyC: (845) 721-2058
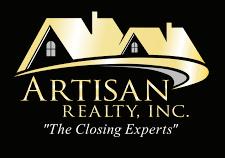
O: (845) 327-1720
erinfrontino@gmail.com
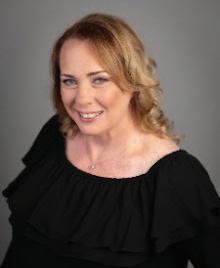 BROKER
BROKER
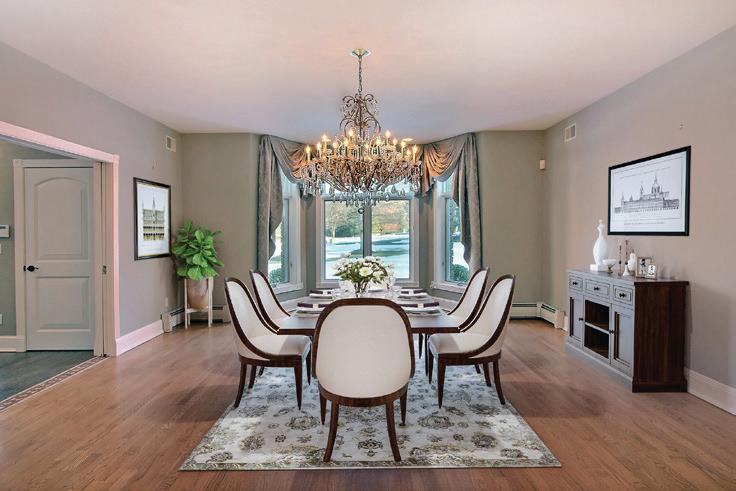
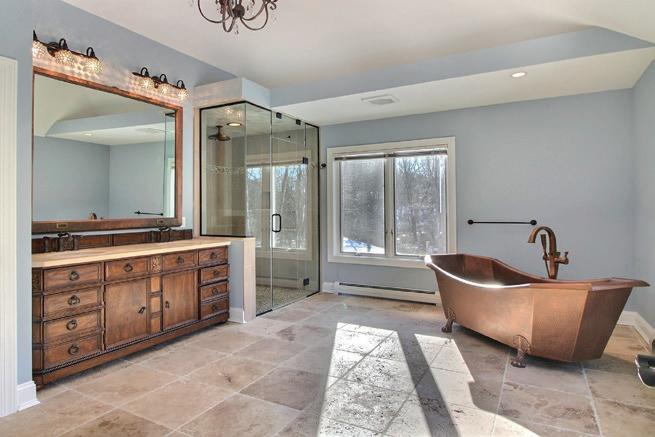
Nestled against Cherry Valley Nature Preserve and surrounded by mountains, this 4+ acre, stream-front luxury estate is less than 5 minutes to downtown Stroudsburg and its shops, farmers market, festivals, restaurants, wineries, pubs, university & major medical center. Exterior offers multiple entertainment options: Relax poolside, on the veranda, around the fire pit, or along the creek. This estate consists of 7 bedrooms, 7 baths with fully finished lower level and 4 car garage! Upon entering, notice the cascading wrap around staircase. Living room has double sided fireplace leading to the conservatory and its wall of windows! Stunning commercial kitchen opens to a two-story family room with French doors leading to the veranda. At the end of the day, retreat to the opulent owners suite offering another of the 4 fireplaces. The bath suite offers a hand hewn copper craw foot tub & walk-in body shower! Additional 5 bedrooms & 5 Baths for family and Guests. A tour of the immaculate estate is not complete without the basement which opens to the patio for entertaining. Relax with friends and family in your own pub or for a healthy day you will also find a gym and sauna to complete the package. View Pics and VR to Fully Appreciate!
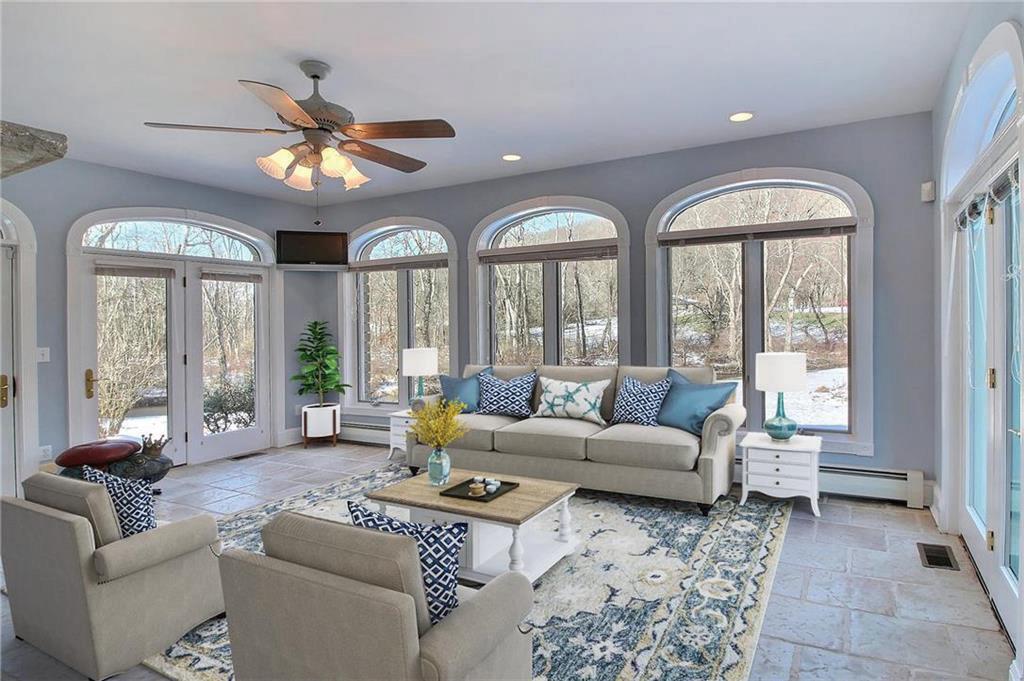
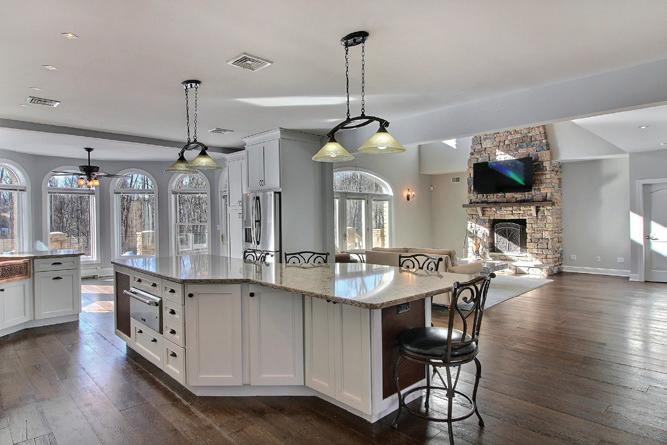

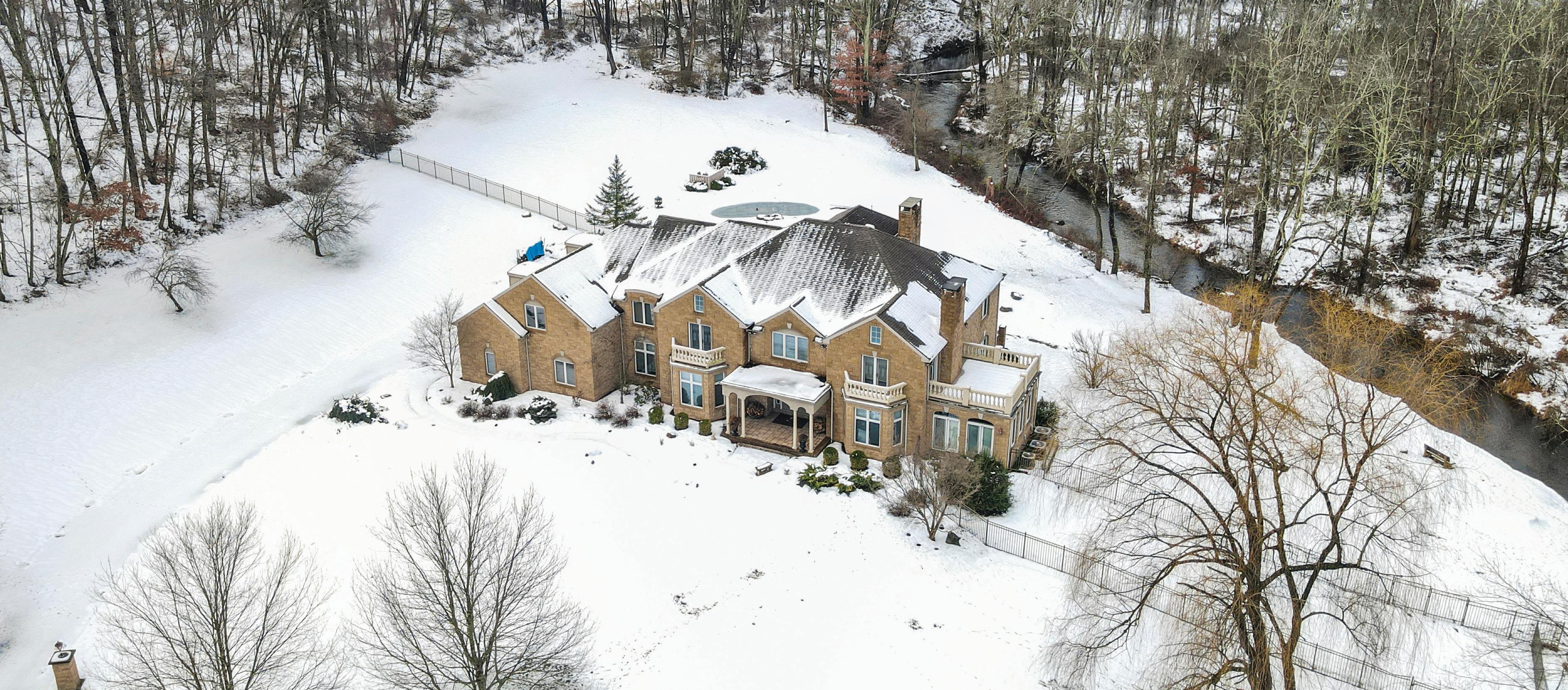
DiRect cell: 570.242.4400 i office: 570.213.4884
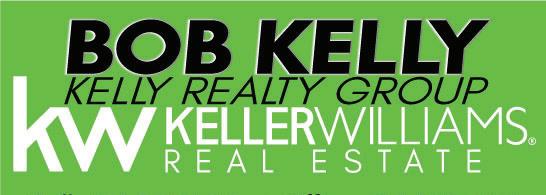
License #RS287521
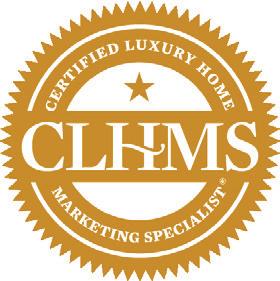
There is a moment in time when a home becomes a piece of art. 6207 Fox Run Road impeccably exemplifies that very moment. Upon turning onto the grounds, you are immediately transported in both time and space to a place where horses freely roam and greet you at any of the home’s many cathedral windows. As you pull up to the home, you cannot help but to be mesmerized by the stunning quarry rock that pays homage to the ‘’Chapel of Ease’’ in Barrow House, Ireland. The front door is custom made to fit the home’s aesthetics and the mantle above the real masonry fireplace was designed to replicate a piece from a French chateau. The stunning lighting in the barn was once in the Waldorf Astoria. Each bedroom exists in own slice of perfection, complimented by breathtaking en-suite lavatories and access to the European-inspired courtyard with pool, Roman-Gothic style statues, gas lanterns, and a privacy wall built with same quarry stone that is used for the home. While the exterior of this home may appear to be ornate, the interior captures quintessential minimalism with a seemingly monastic approach. The largest room of the home is comprised of a combination kitchen, dining and living room that coexist seamlessly, showing off high cathedral ceilings, epitomizing the acoustics of the music that flows through the integrated speaker system. There are beautiful homes and then there are homes that are works of art.
There is a moment in time when a home becomes a piece of art. 6207 Fox Run Road impeccably exemplifies that very moment. Upon turning onto the grounds, you are immediately transported in both time and space to a place where horses freely roam and greet you at any of the home’s many cathedral windows. As you pull up to the home, you cannot help but to be mesmerized by the stunning quarry rock that pays homage to the ‘’Chapel of Ease’’ in Barrow House, Ireland. The front door is custom made to fit the home’s aesthetics and the mantle above the real masonry fireplace was designed to replicate a piece from a French chateau. The stunning lighting in the barn was once in the Waldorf Astoria. Each bedroom exists in own slice of perfection, complimented by breathtaking en-suite lavatories and access to the European-inspired courtyard with pool, Roman-Gothic style statues, gas lanterns, and a privacy wall built with same quarry stone that is used for the home. While the exterior of this home may appear to be ornate, the interior captures quintessential minimalism with a seemingly monastic approach. The largest room of the home is comprised of a combination kitchen, dining and living room that coexist seamlessly, showing off high cathedral ceilings, epitomizing the acoustics of the music that flows through the integrated speaker system. There are beautiful homes and then there are homes that are works of art.
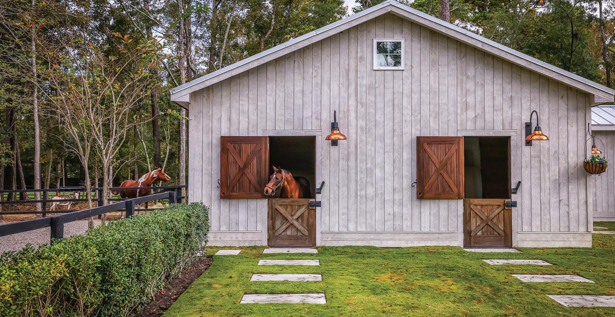
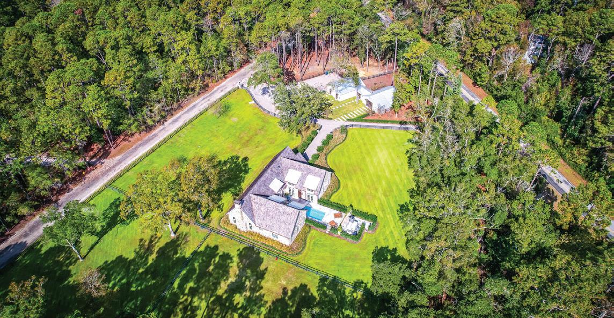
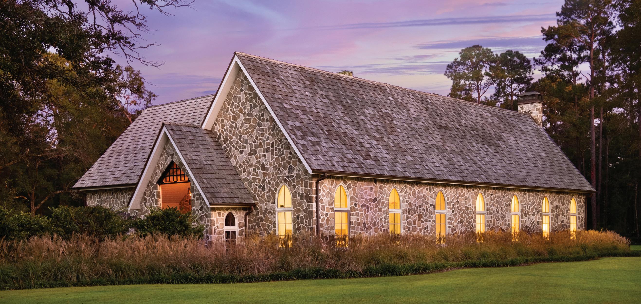



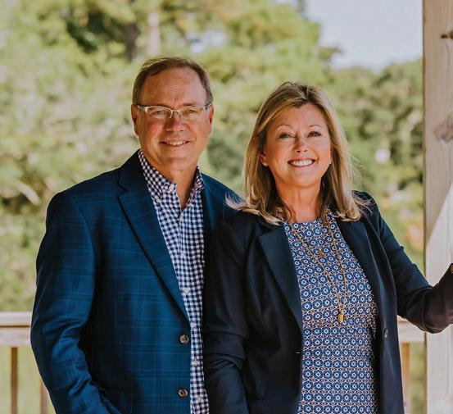
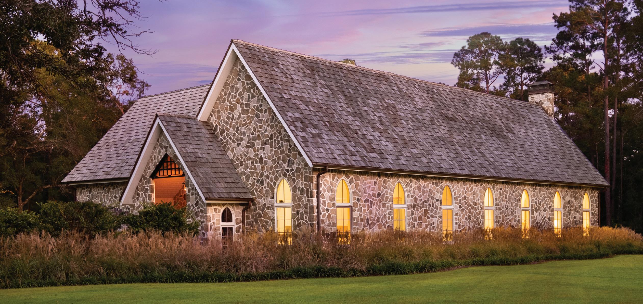
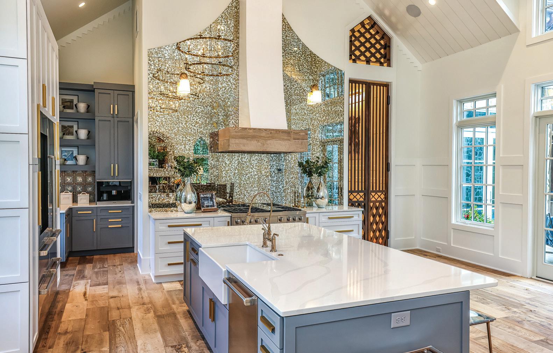
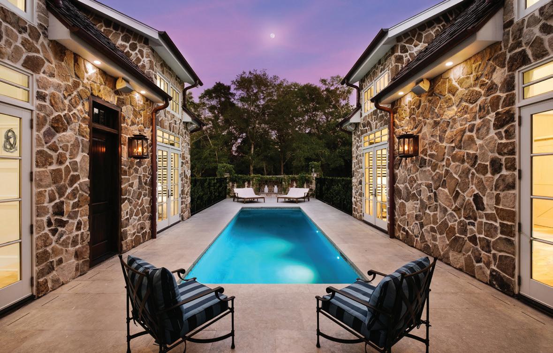
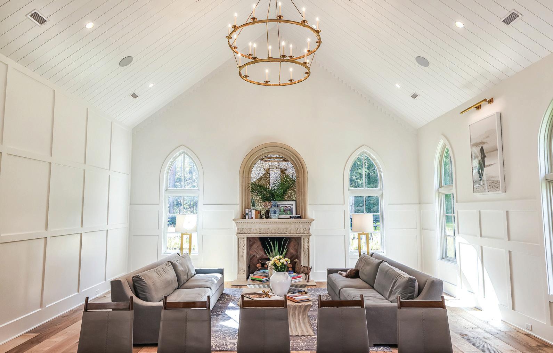
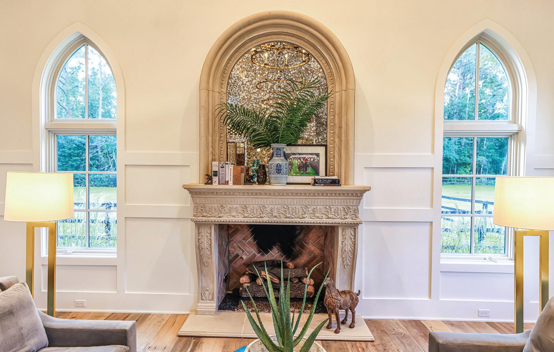
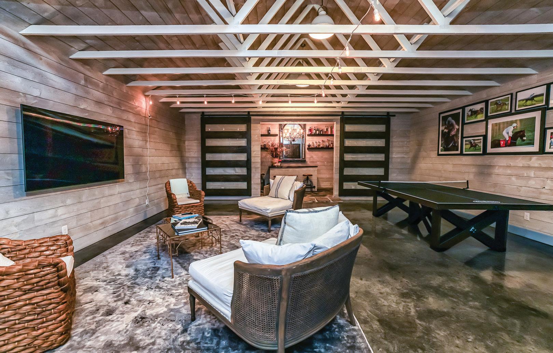
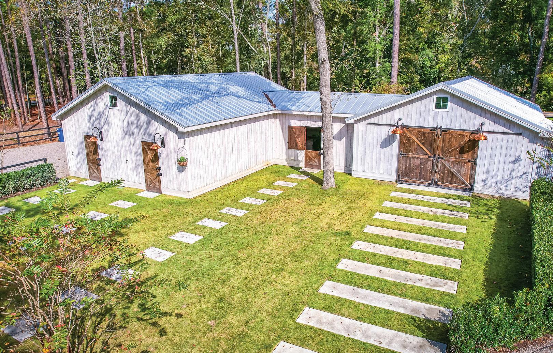
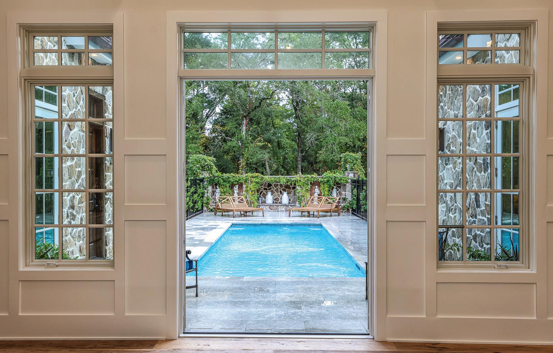
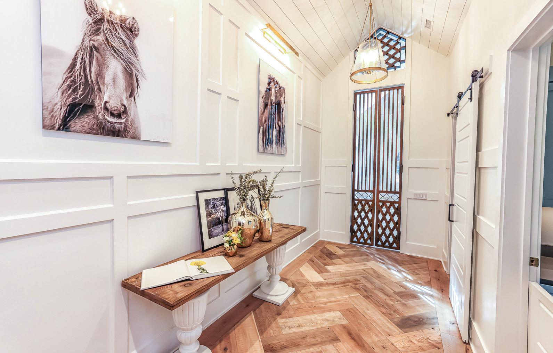
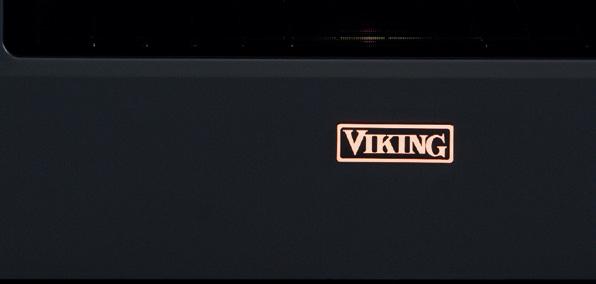
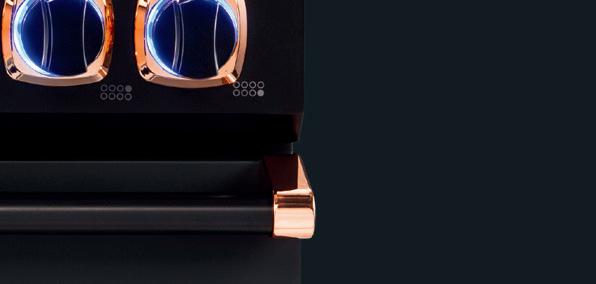
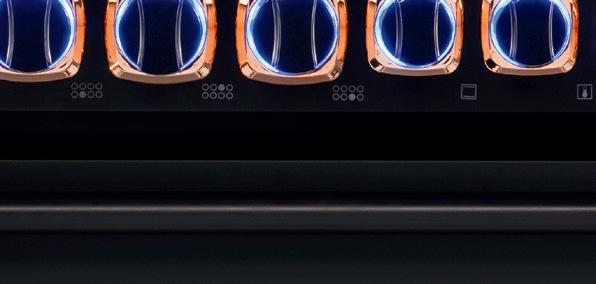
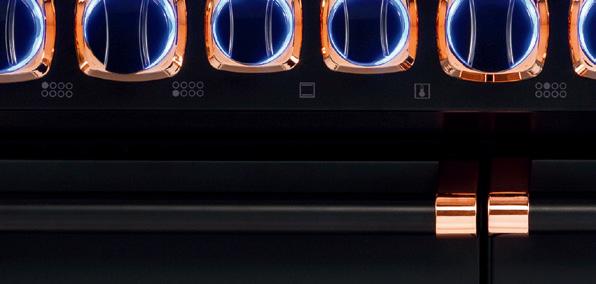
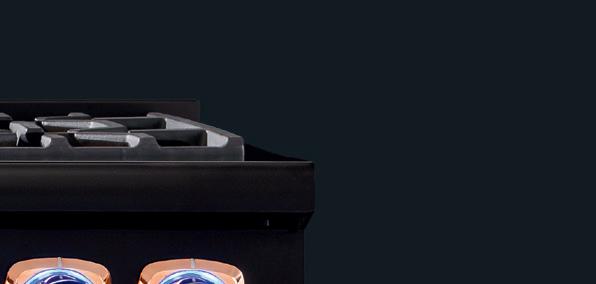
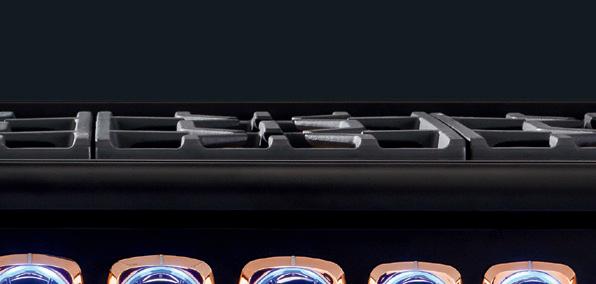
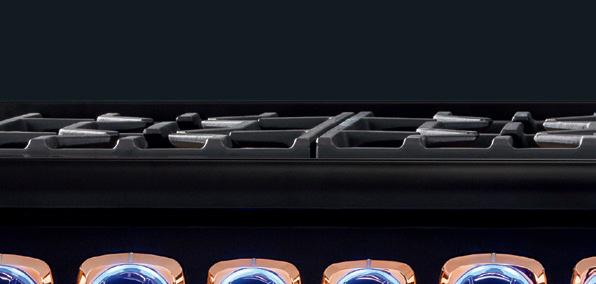
A MEMBER OF THE MIDDLEBY RESIDENTIAL LUXURY BRAND PORTFOLIO


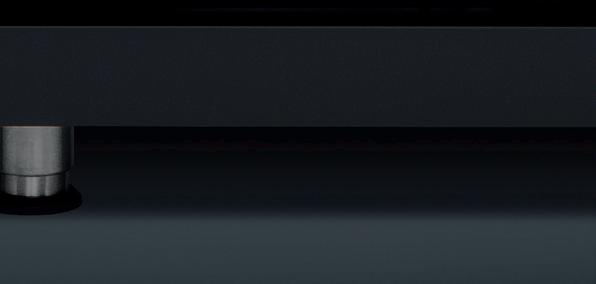
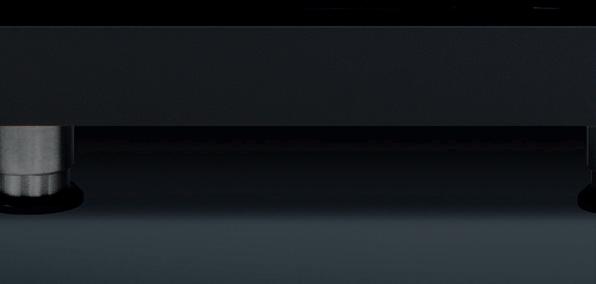



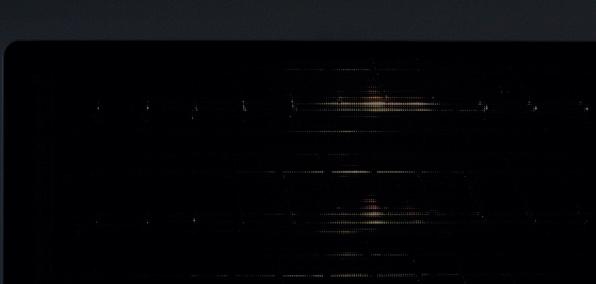
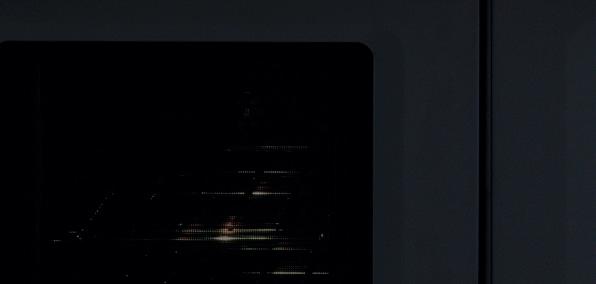



NOW DAZZLING AT THE NEW MIDDLEBY RESIDENTIAL SHOWCASE GALLERY
Viking proudly introduces, for the first time in our history, a custom-designed release: the Cast Black + Rose Gold Limited Edition 7 Series Range. Cloaked in Contemporary Cast Black, this is the signature design piece that will capture the attention of everyone in the room. Copper-toned accents add just the right amount of shine. And to maintain its envyfactor, we’re only producing 110 units. The Limited Edition is the perfect mix of performance and functionality with a style that is sure to impress for years to come.

VIKINGLIMITEDEDITION.COM



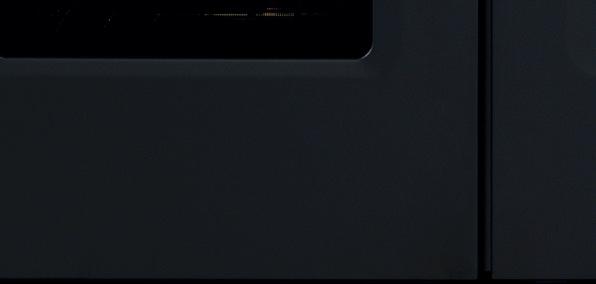


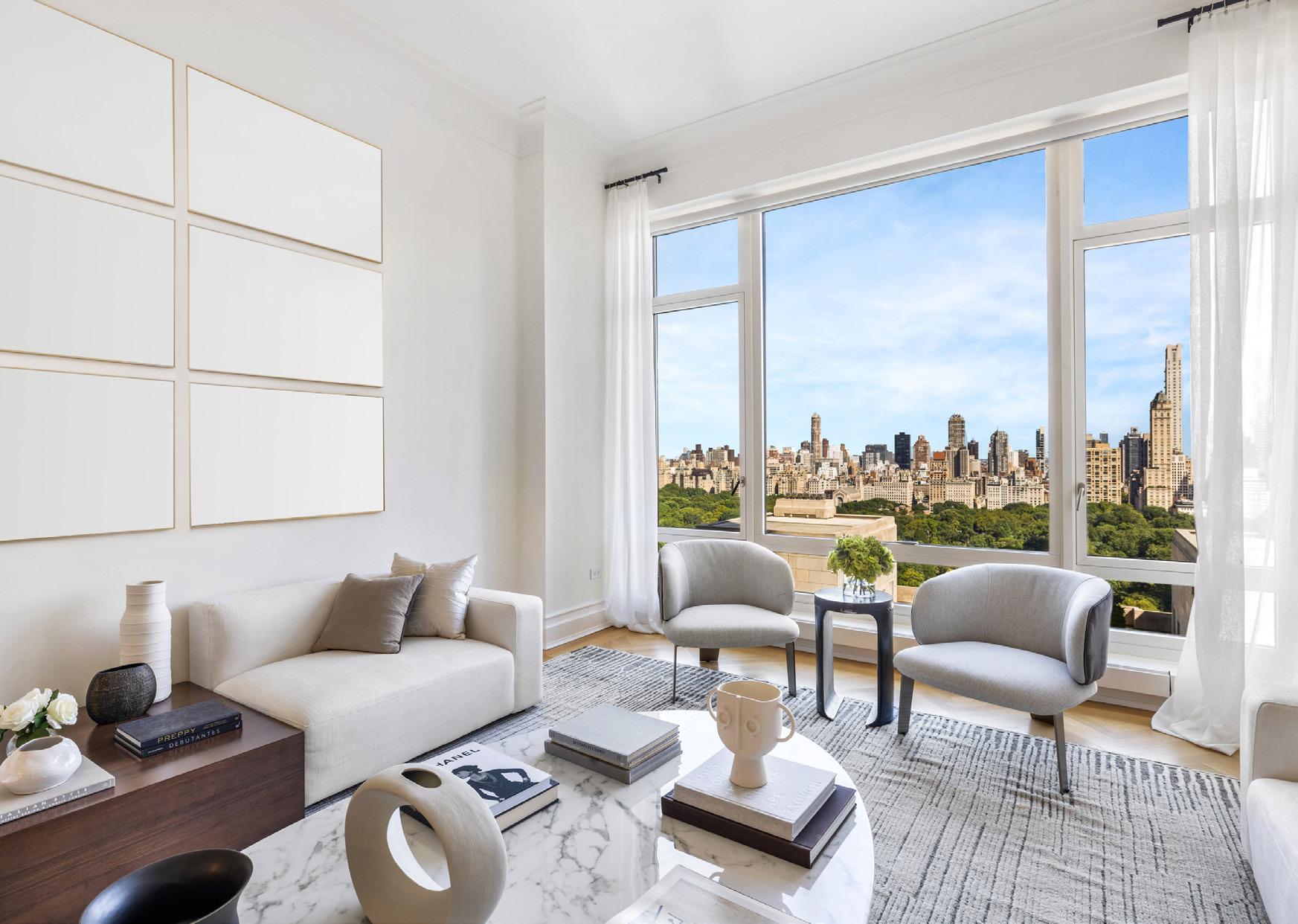
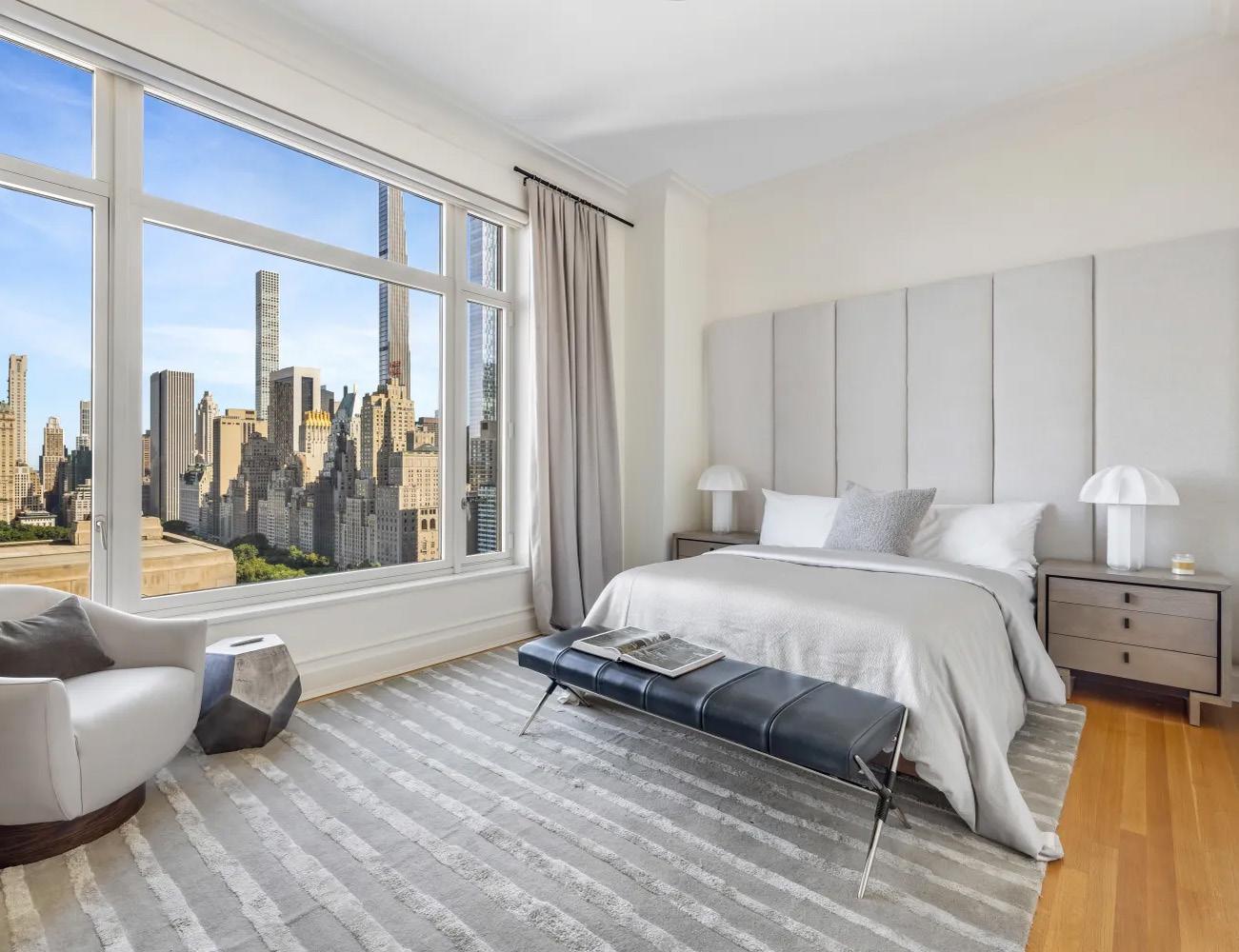
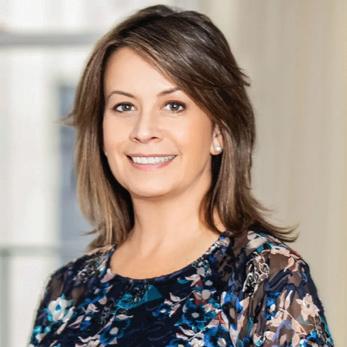
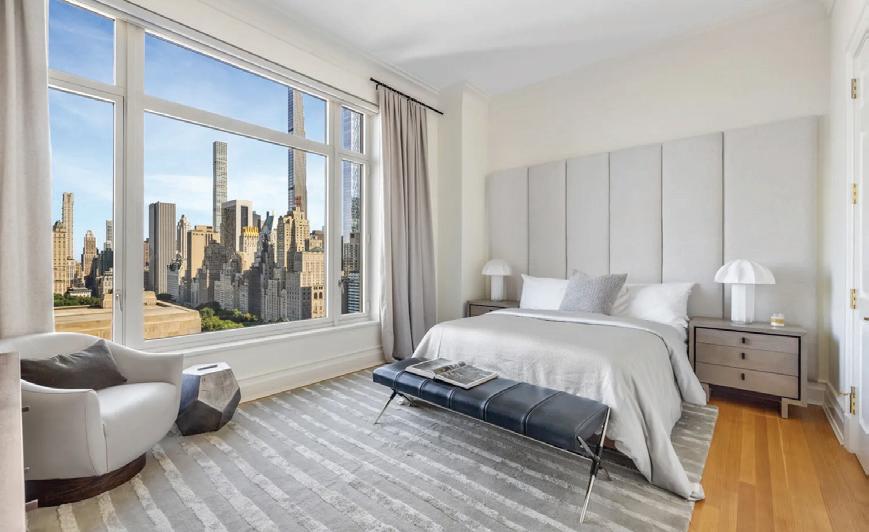
2 beds | 2.5 baths | 1,736 sq ft | $7,400,000
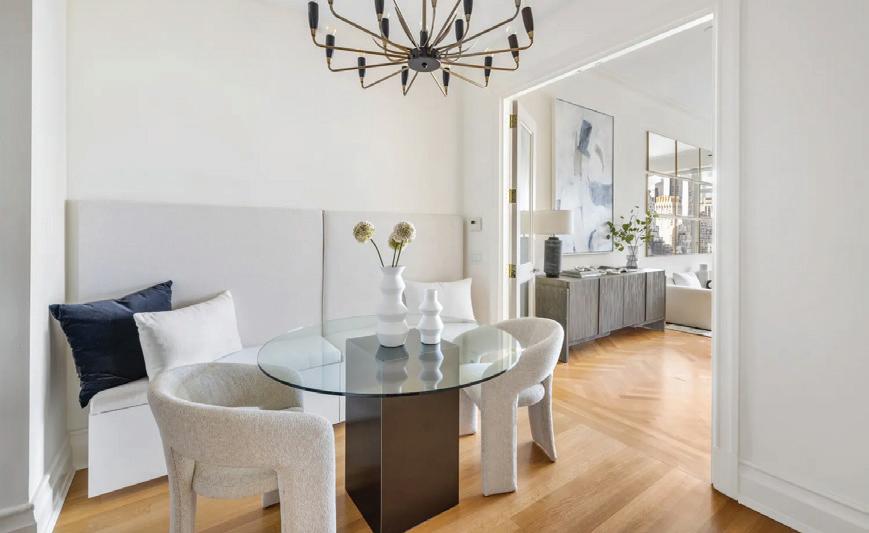
15 Central Park West is a 202 unit luxury condominium, comprising two buildings; the House and the Tower at the corner of West 61st Street and Central Park West on the Upper West Side of Manhattan. Designed by Robert A.M. Stern in the new classic style, the building remains one of the most coveted addresses in New York.
“It Factor!” - Residence 24B at the legendary Fifteen Central Park West with it’s 30 foot long room and Central Park views and dramatic new york city skyline views offers unparalleled living. Primary bedroom on the Park, Marble bath and sunkissed 11 foot ceilings are hallmarks of this home. Offered with a wine cellar.
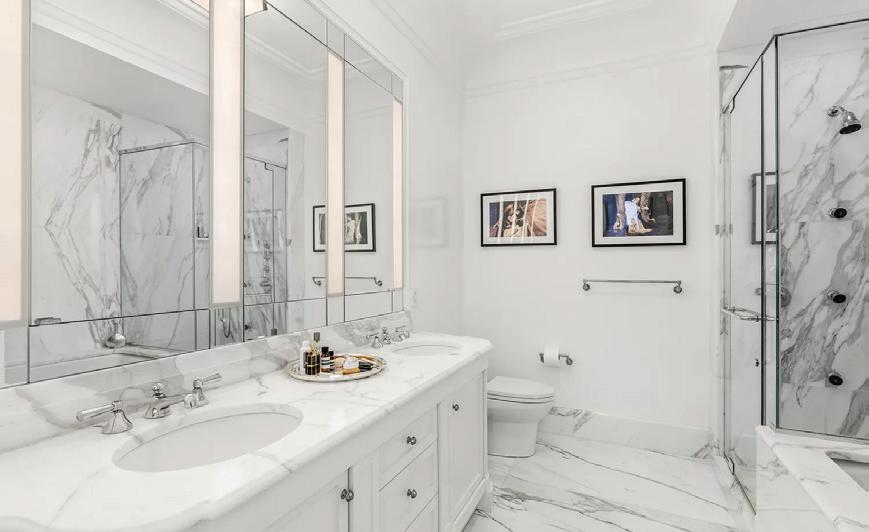
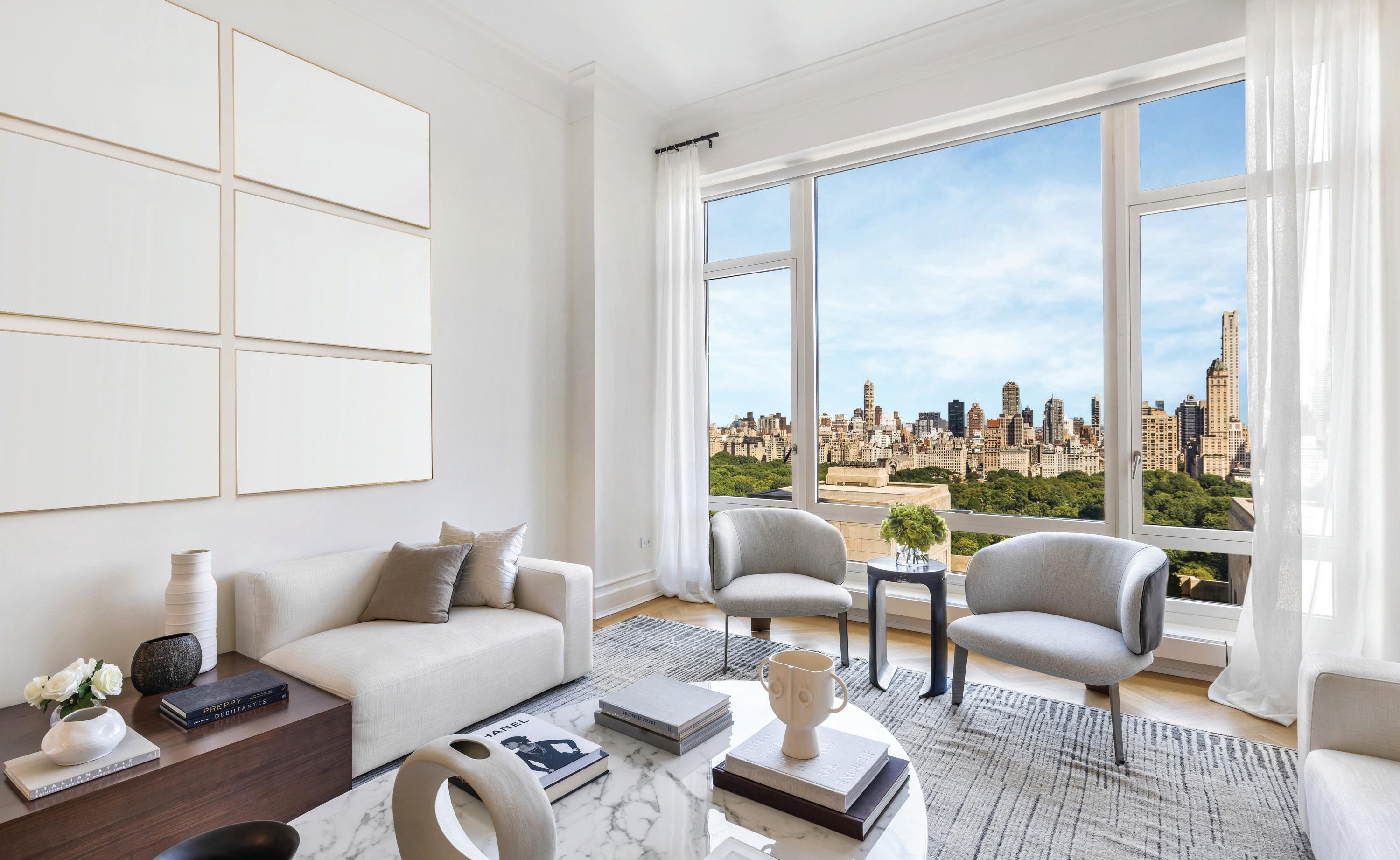
Treating customers like family is both a guiding principle and a way of life for me. I am dedicated to listening intently to each prospect's individual needs and match them with a property that best suits their requirements.
Having numerous sales over the past 20 years, I have the knowledge and experience to get all involved to the closing table. I am a driven, results oriented individual that leaves no stone unturned.

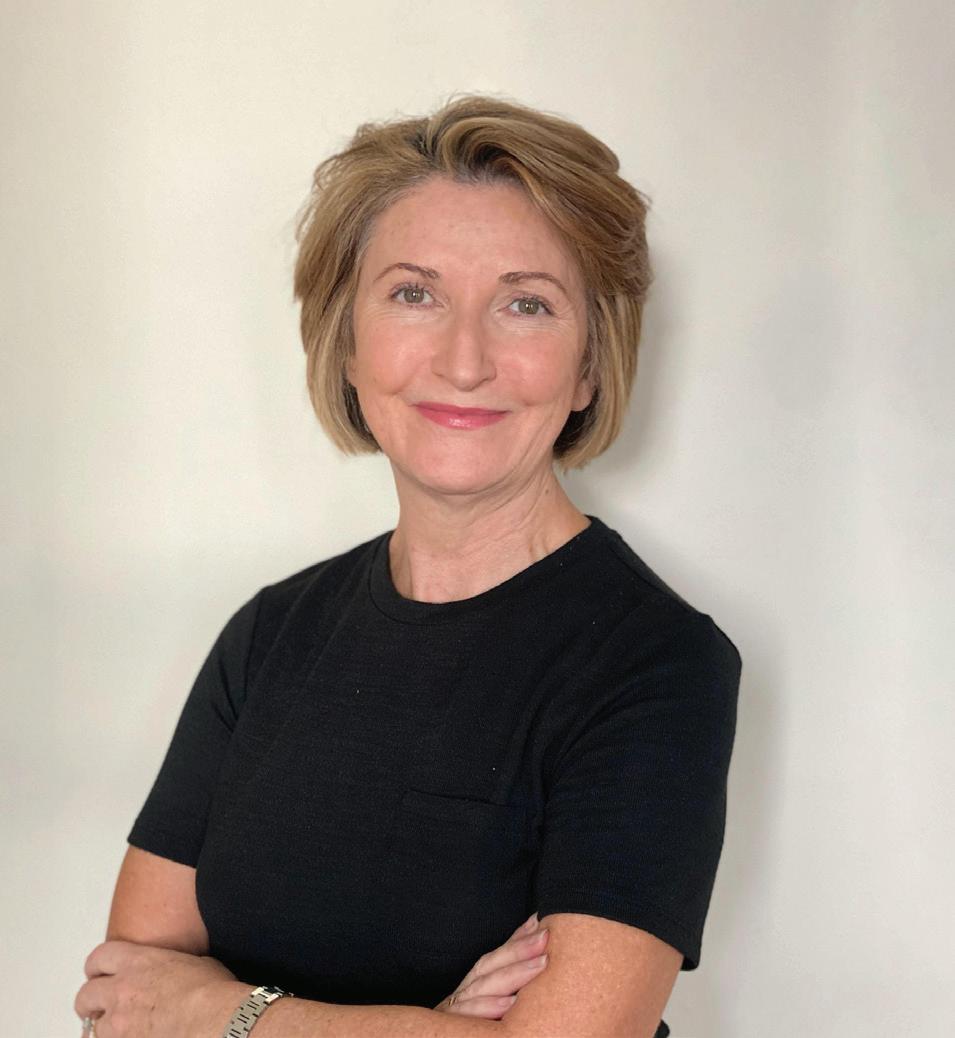





Whether you are an experienced investor or a first time buyer, I can help you in finding the property of your dreams. Please feel free to browse my website or let me guide you every step of the way by calling or e-mailing me to set up an appointment today.
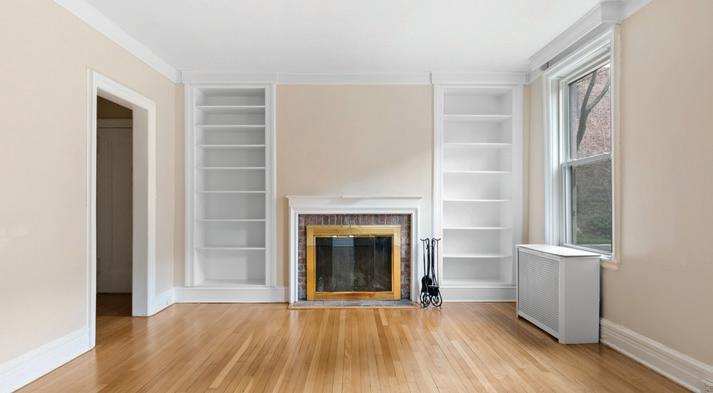
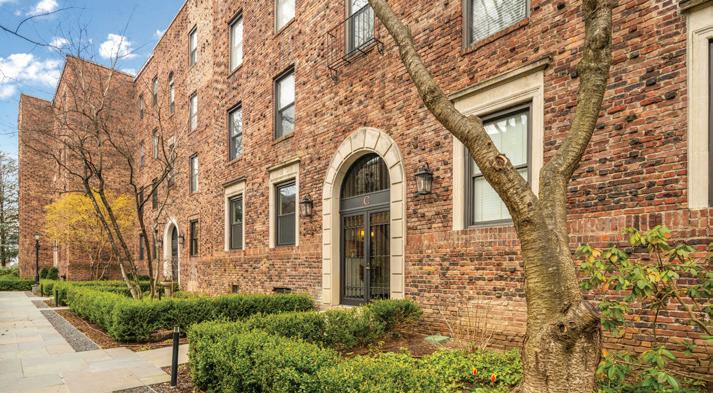
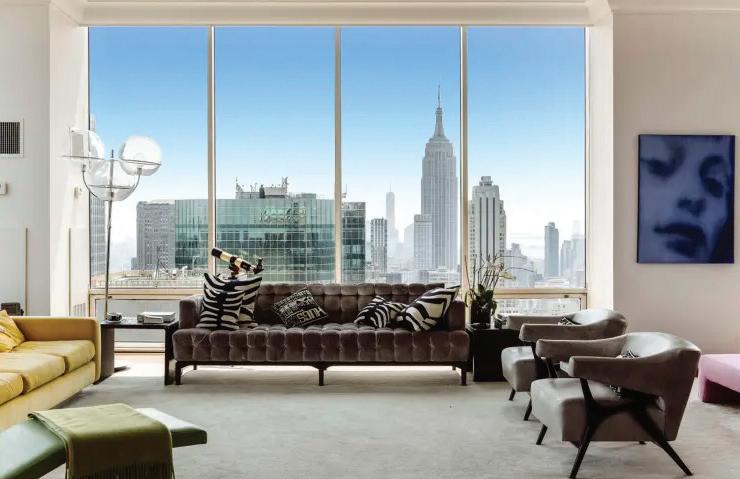
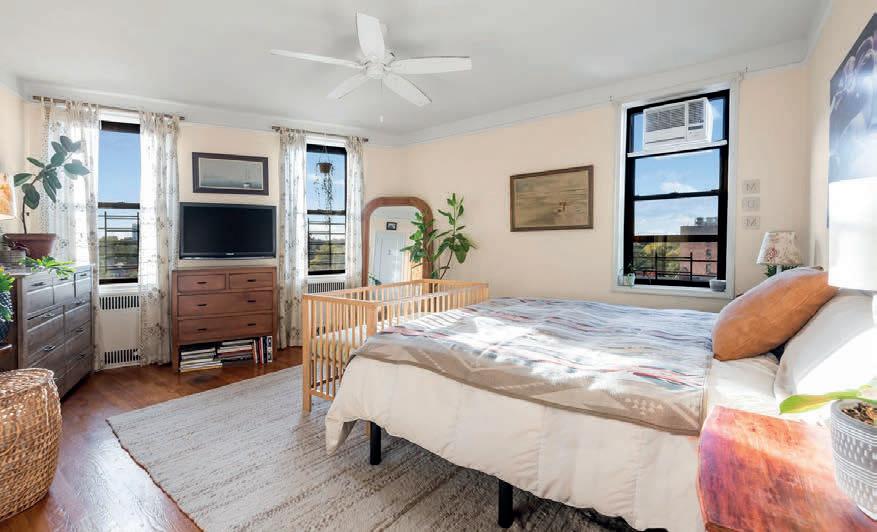
2 beds | 1 bath | $555,000
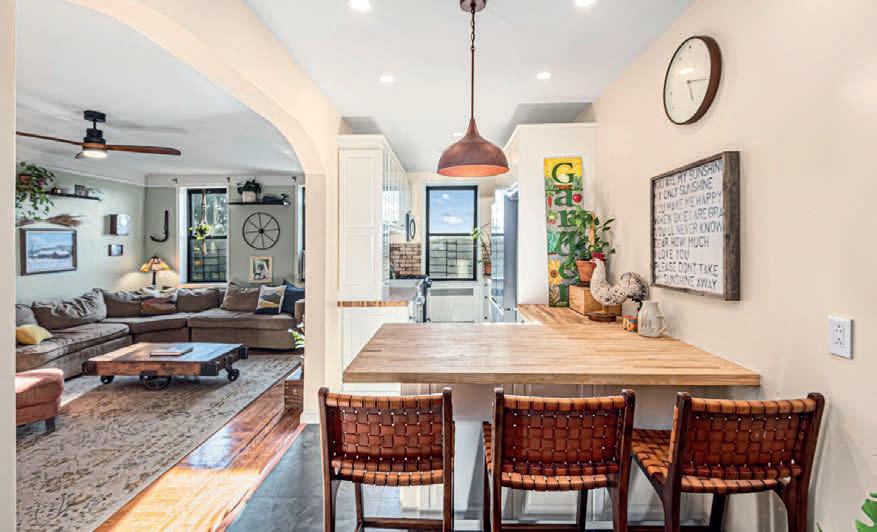
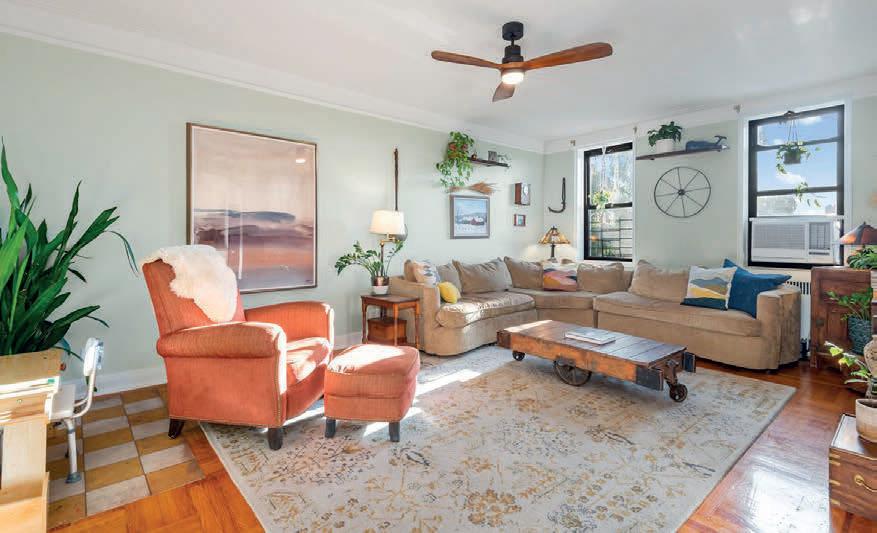
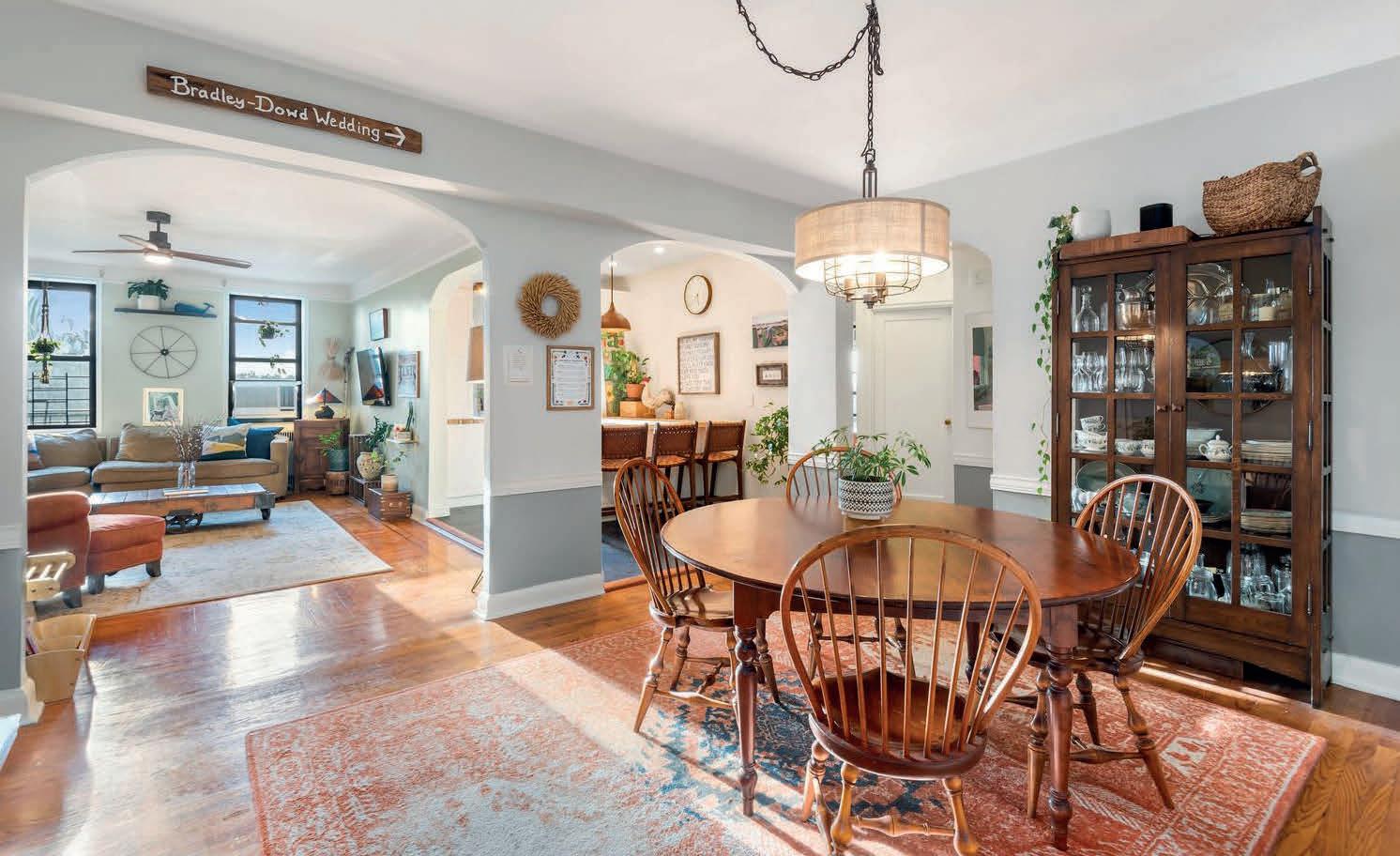
This Large Pre-War two-bedroom top-floor co-op has views and tremendous sunsets each evening in the South Midwood section of Flatbush steps away from Fiske Terrace. 645 East 26th Street is centrally located with Brooklyn College, Midwood High School, and PS 152 all located four blocks from this home. All three schools provide modern play areas for children, and the track and soccer field for Brooklyn College are a short distance from this co-op. The Nostrand Avenue and Avenue H entrance is across the from Triangle Junction Shopping Center that features Target, HomeGoods, and Aldi among other stores and restaurants in the area. This home will not last.
347.489.2247
hakim.edwards@compass.com

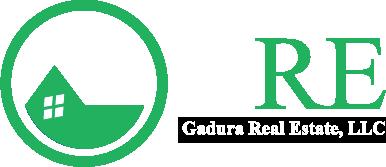

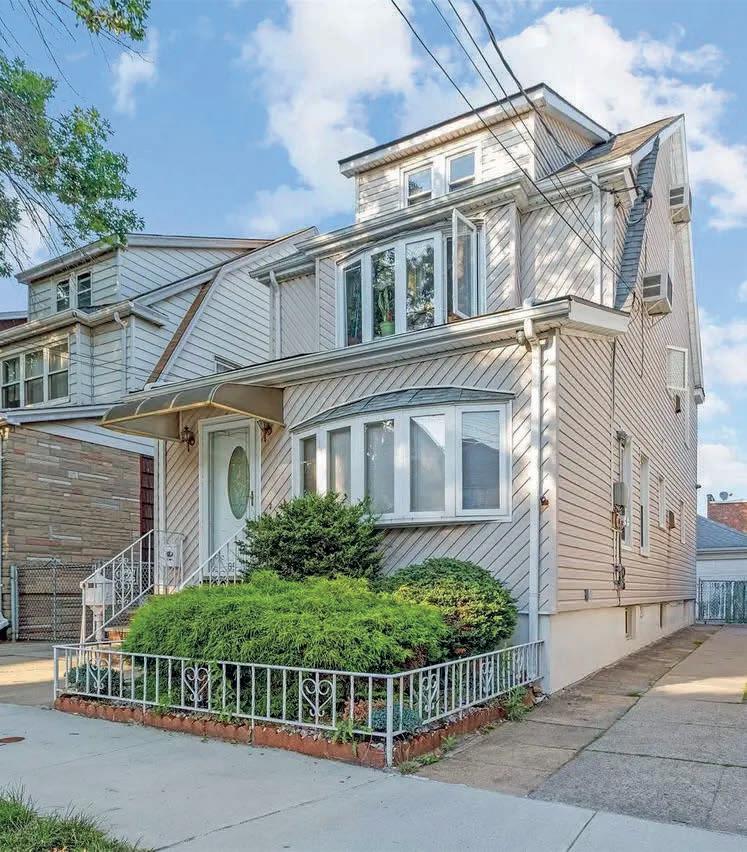
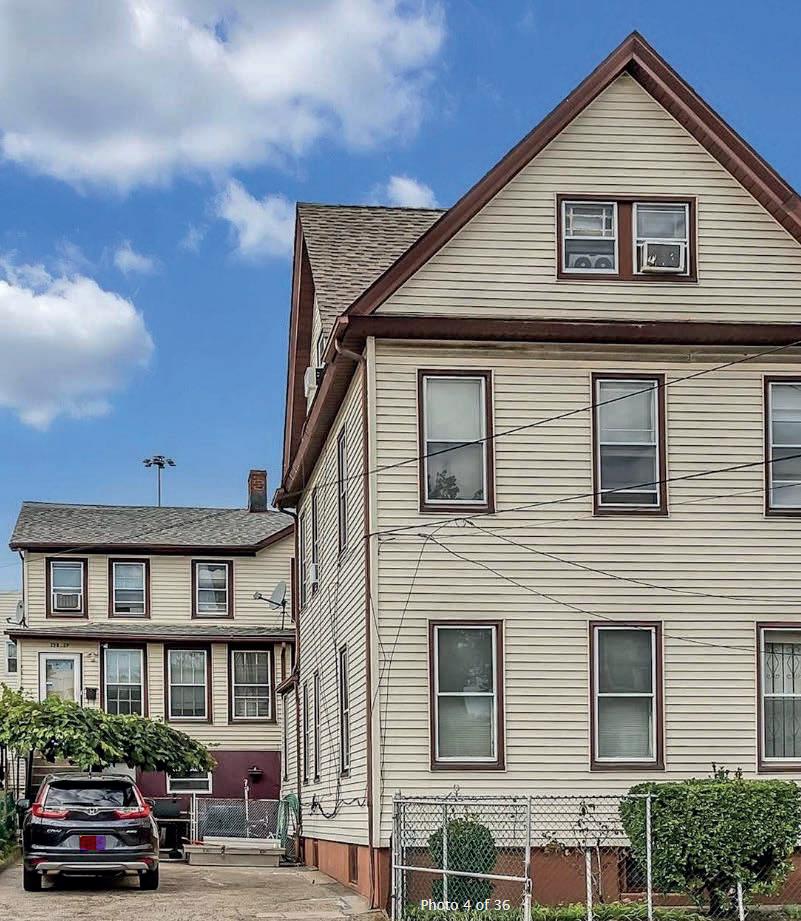
As a real estate professional, I am passionate about guiding my clients through one of the most significant decisions of their lives: buying or selling a home. I understand the trust that my clients place in me, and I work tirelessly to exceed their expectations and ensure their satisfaction.
I am committed to providing personalized service that caters to the unique needs and preferences of each client. Whether it’s finding the perfect home or marketing a property for sale, I leverage my expertise and market insights to help my clients achieve their goals.

As a seasoned professional, I have a deep understanding of the real estate market, including local trends and pricing dynamics. I use this knowledge to guide my clients through every step of the process, from negotiating contracts to securing financing and managing the closing process.
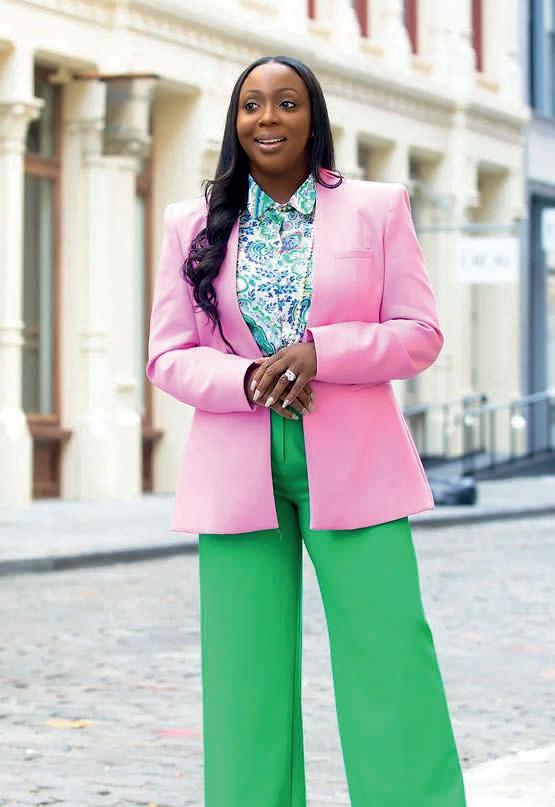
Ultimately, my goal is to help my clients make informed decisions that align with their lifestyle, budget, and long-term objectives. By building trust and delivering exceptional service, I strive to create lasting relationships with my clients and become their go-to resource for all their real estate needs.
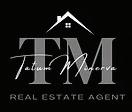
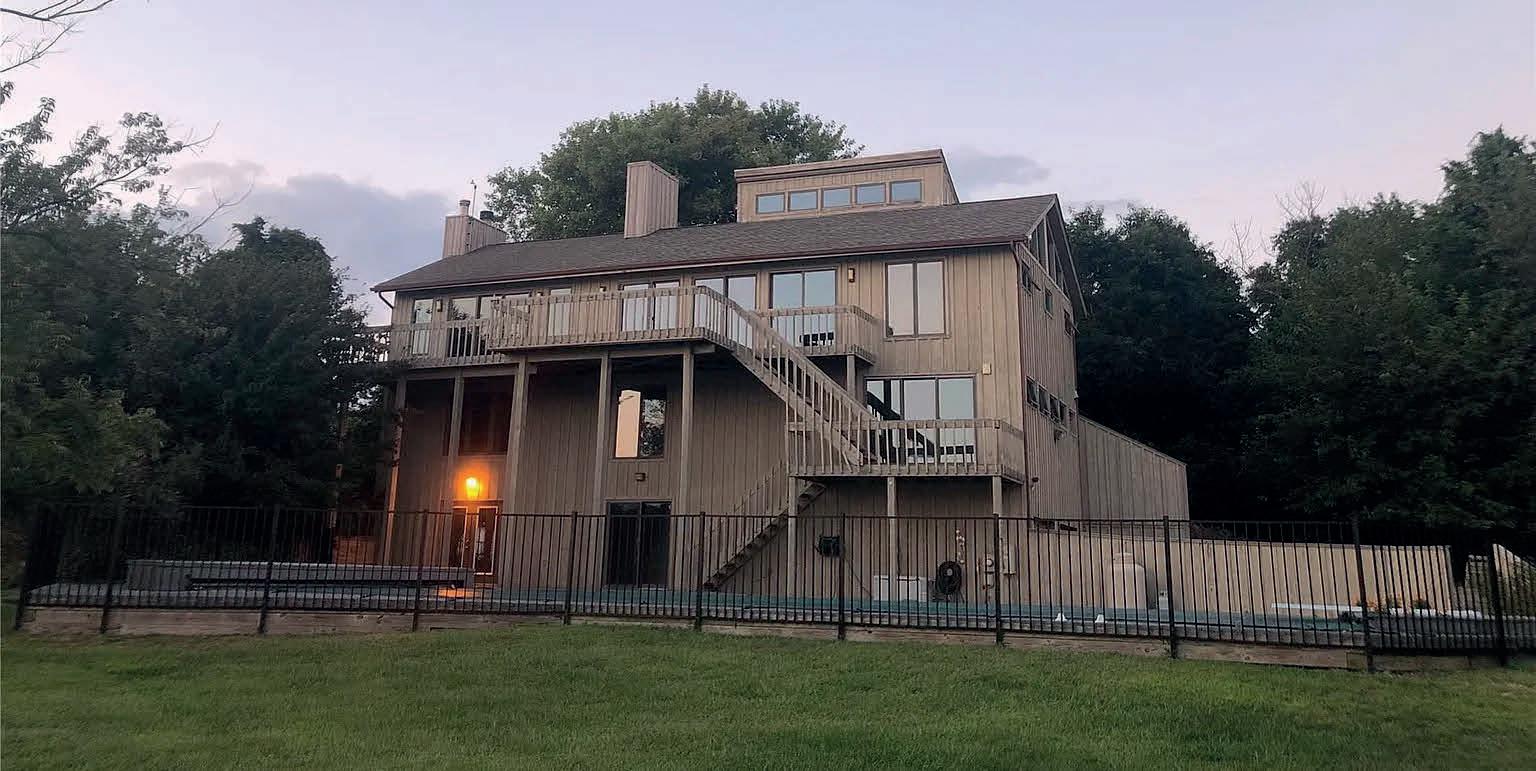
631.360.2800 | 631.263.8768
tminerva@signaturepremier.com
https://www.tatumtherealtor.com/ Licensing
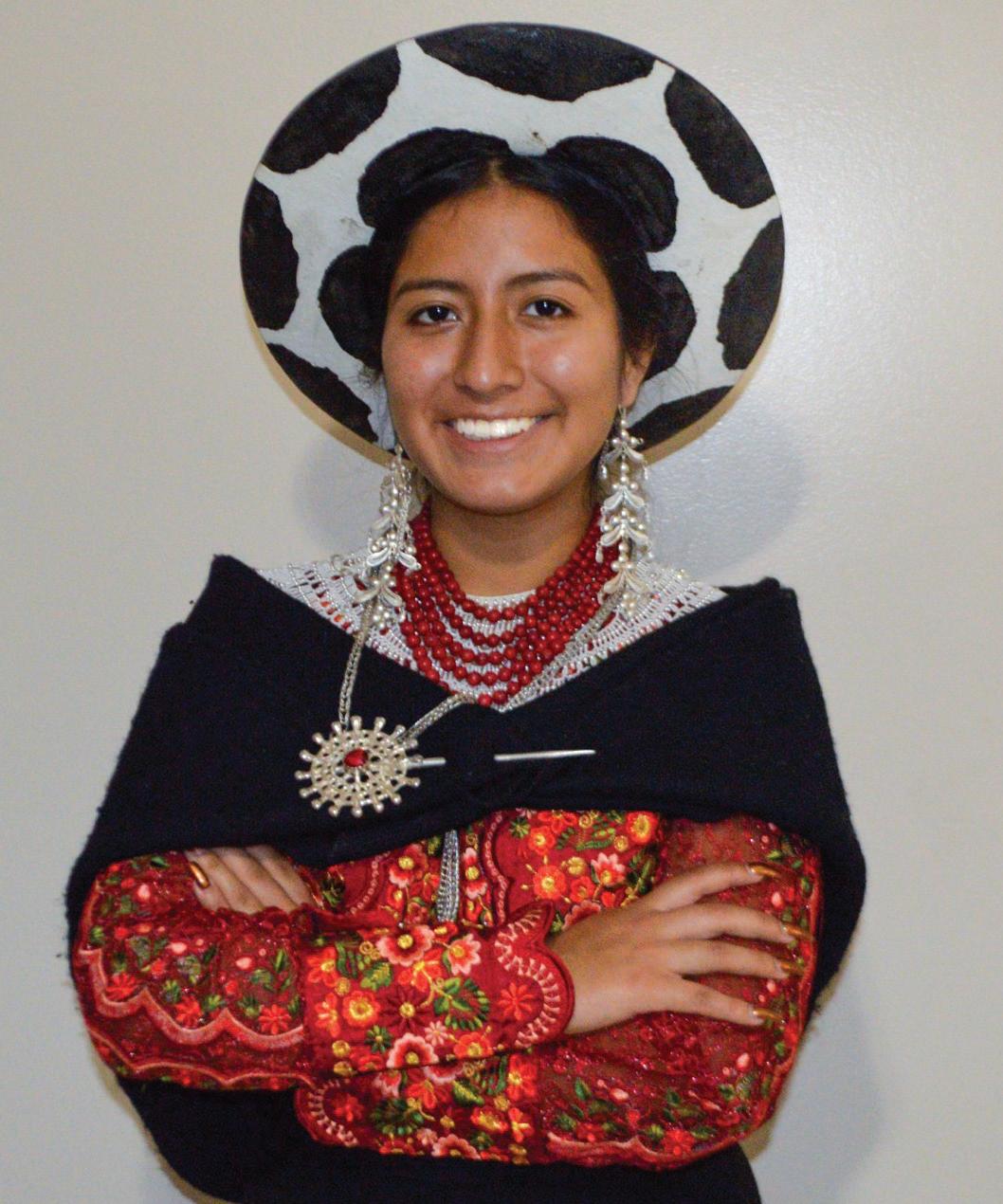
Born and raised in Westchester County. As a long-time resident, I am committed to being the best version of myself as I study business administration which has provided me with valuable skills that I use daily in real estate negotiation, educating home buyers and sellers, and effective marketing.
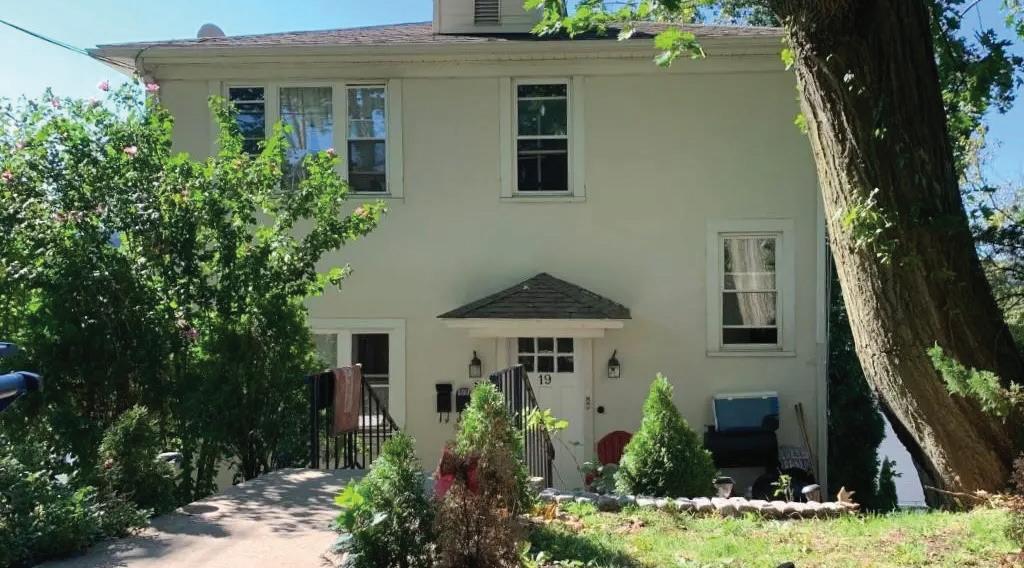
I am often described as detail-oriented, proactive, and a great listener. As I can assure you that my clients are made a priority.
In my spare time, I enjoy reading, spending time with my White Shepard. Something to consider is that I am fluent in both Spanish and English since I am of Ecuadorian-kichwa Saraguro descent. I cover Westchester, Putnam, and Dutchess County. I do my best at what I put my mind to and I love helping people. For peace of mind hire me!
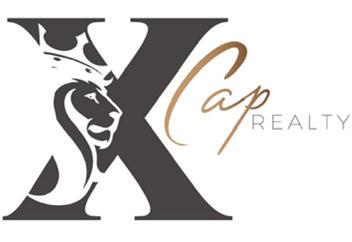
Cozy cape in the heart of downtown Pearl River. Leave your car at home and enjoy all the town has to offer with easy access to the train station, shops, library, restaurants, bars and parks. Living room and eat in kitchen with bay windows, hardwood floors throughout, vinyl siding, Andersen windows, central A/C and a full finished basement. Flat, fully fenced in yard on a quiet yet super convenient street.
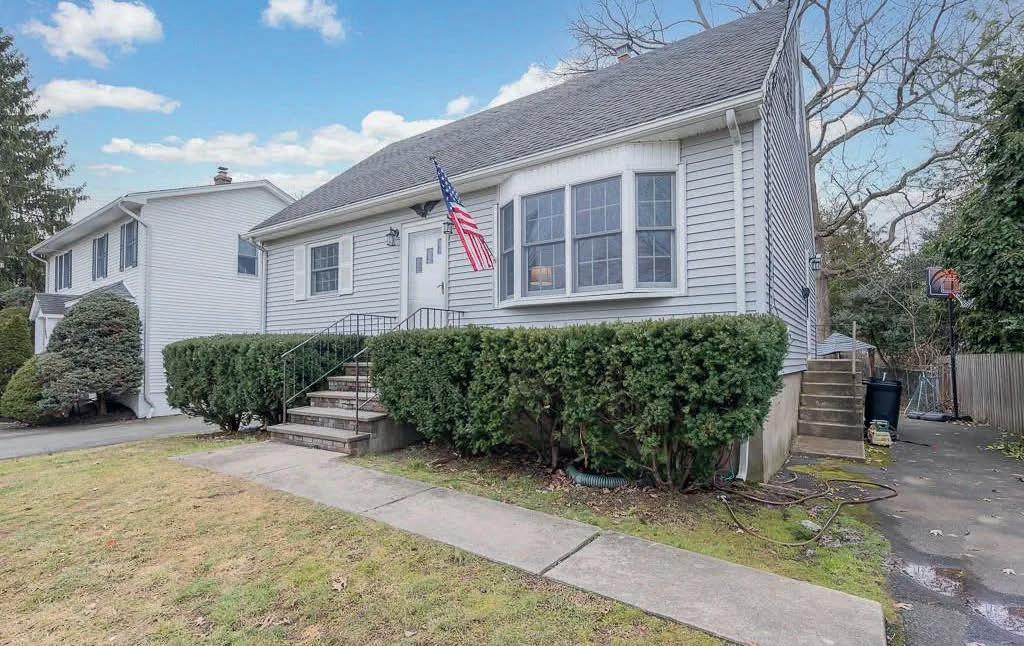
RSauter@christiesrehudsonvalley.com
Rosalie Kunert-Sauter is dedicated to making the process of purchasing and selling real estate seamless and stress-free. With over 40 years of experience, Rosalie has amassed an extensive amount of knowledge, affiliates, and local market expertise.

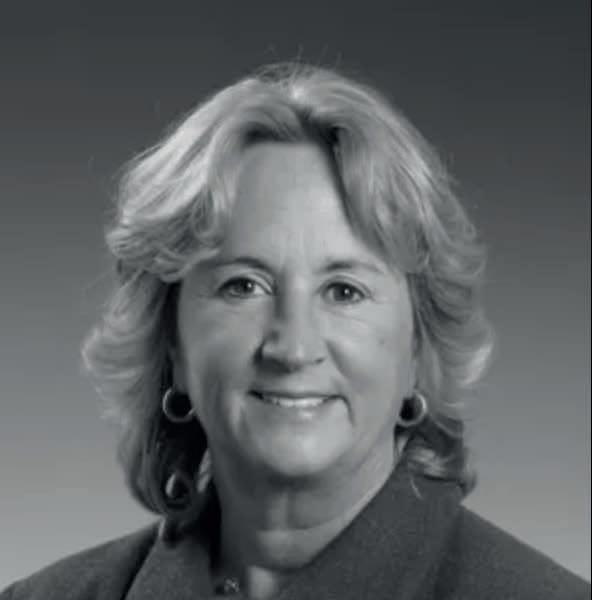
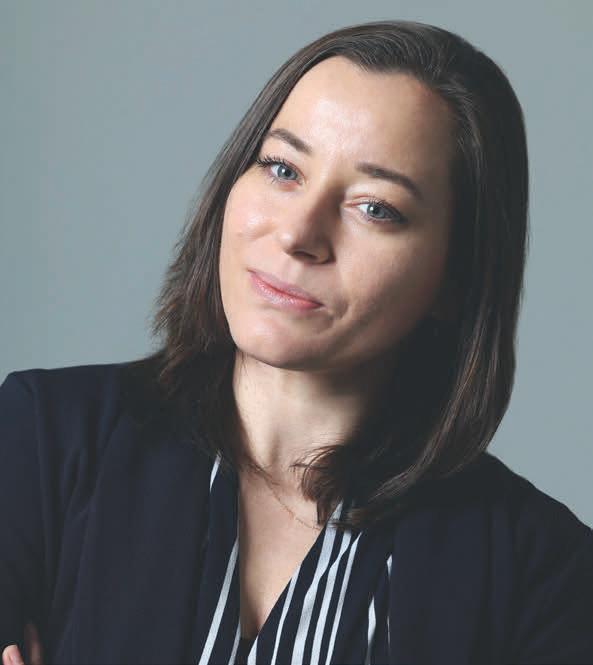
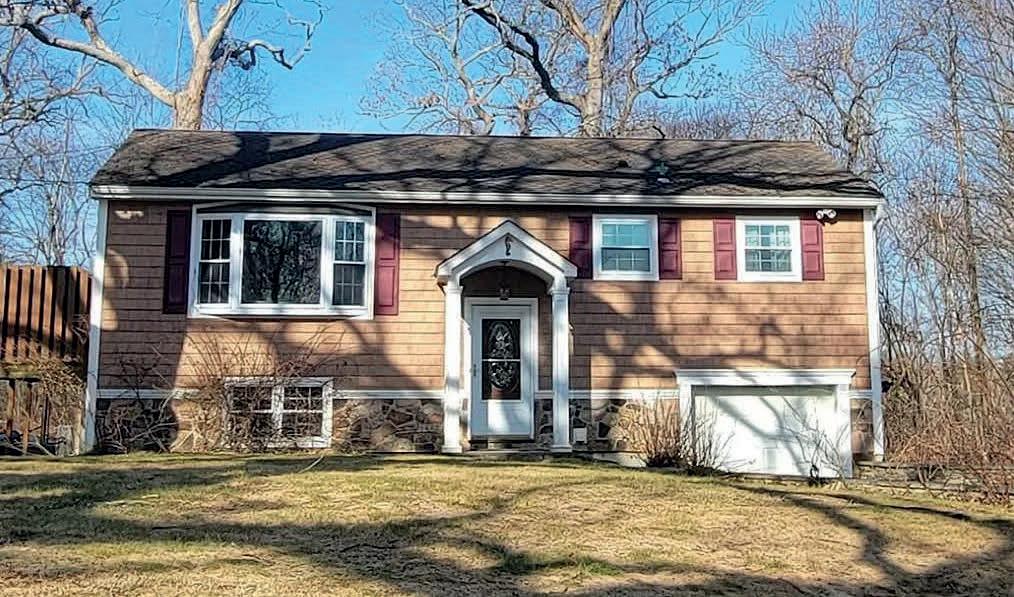

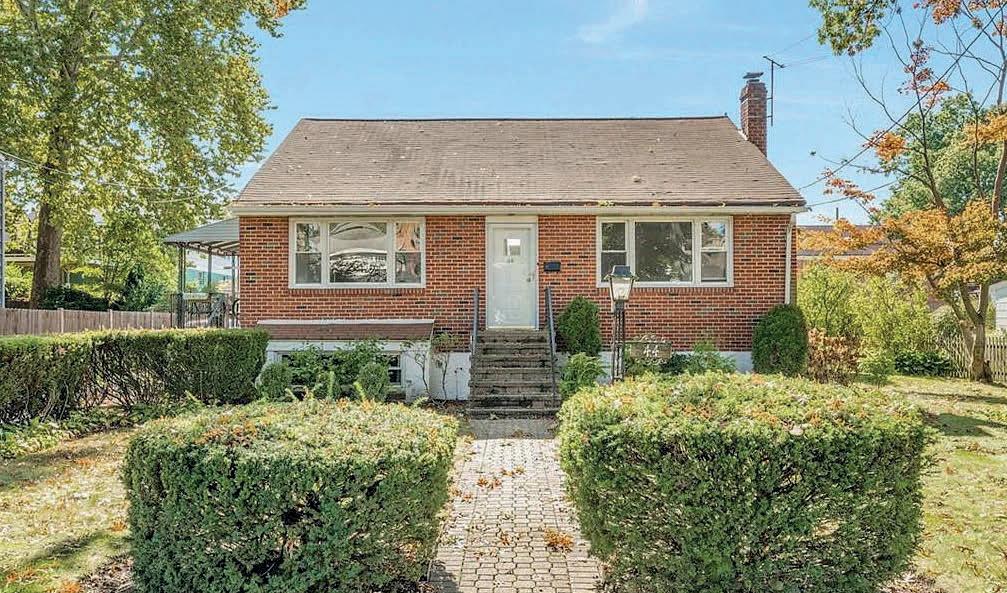
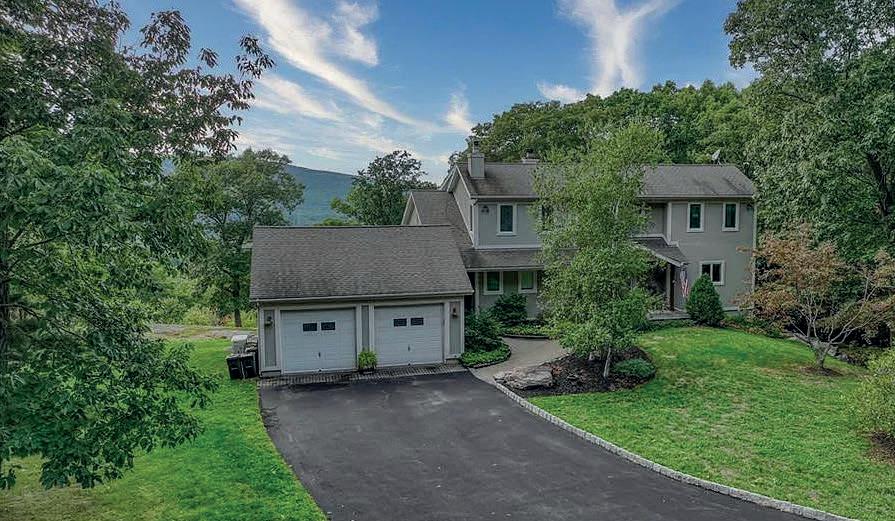
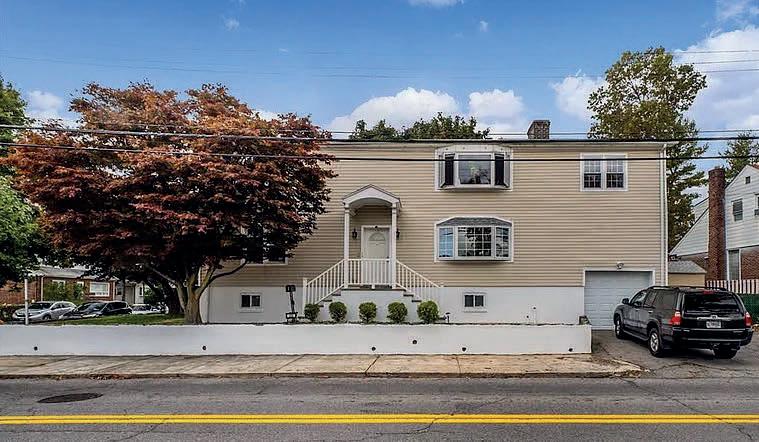

My name is Mary Broder I have been an Associate Broker in NY and a CT Sales Executive for over 9 years. My background includes over 30 years experience in marketing and sales. My Success started with turning my passion in to a dream and opening my own Fitness Center at the age of 25. Determination and not taking no for an answer was key!! I was Involved in every aspects of my business. From the planning and, construction to hiring and training of my staff, marketing the business until the grand opening. I am pleased to say the first year the business generated over One Million dollars in sales. Not bad for turning a dream into a reality!!! Little did I know this would serve as the catalyst for my successful entry and continued success in Real Estate today!

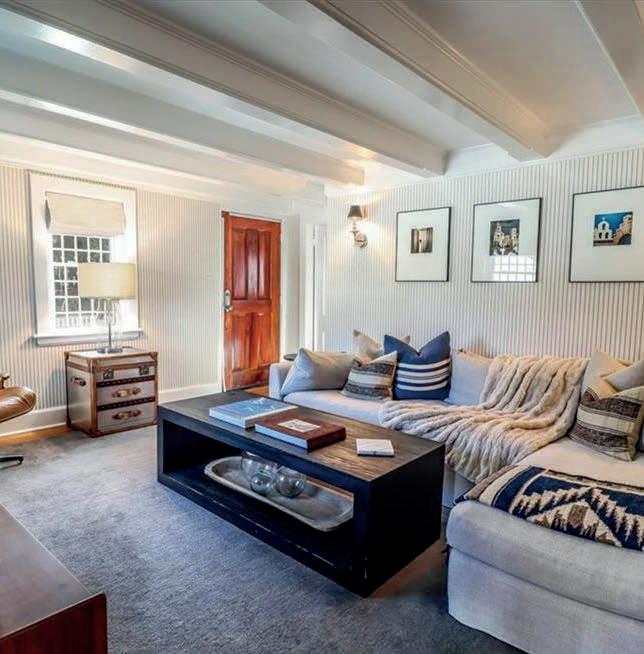
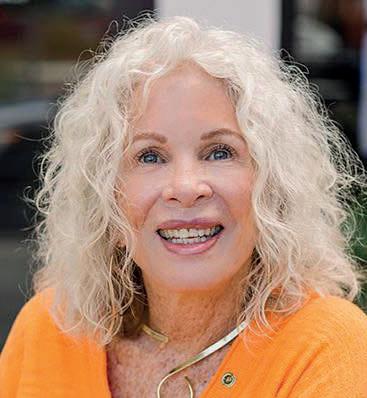
SOLD
14 BARRY AVENUE, RIDGEFIELD, CT 06877
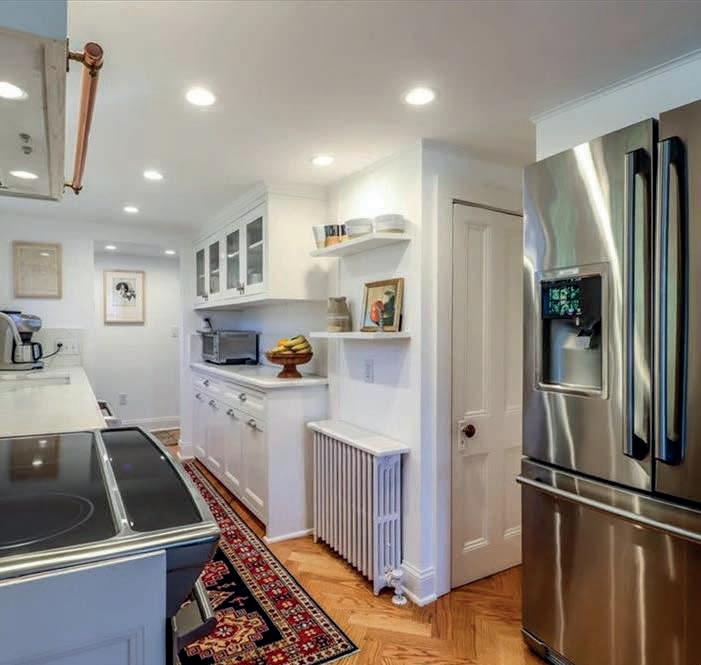
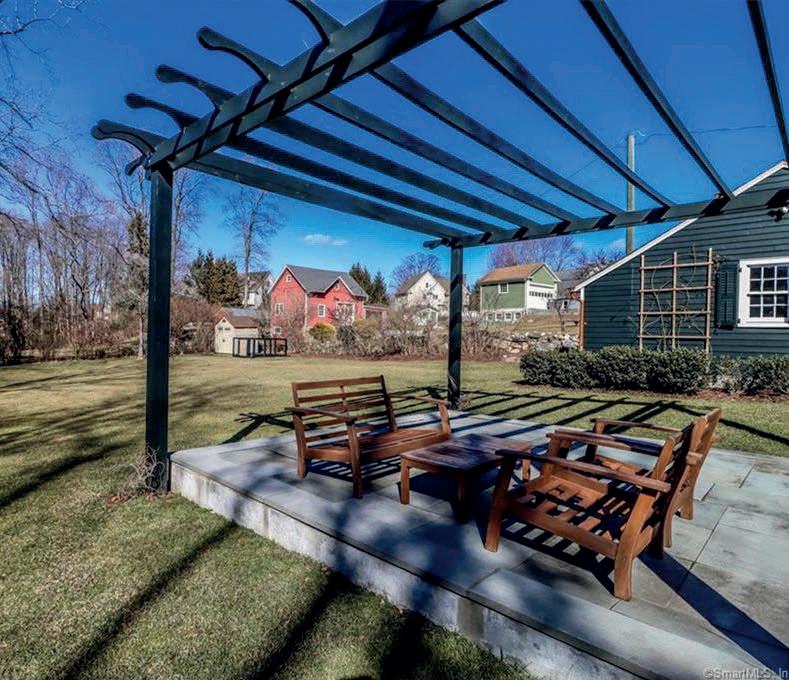
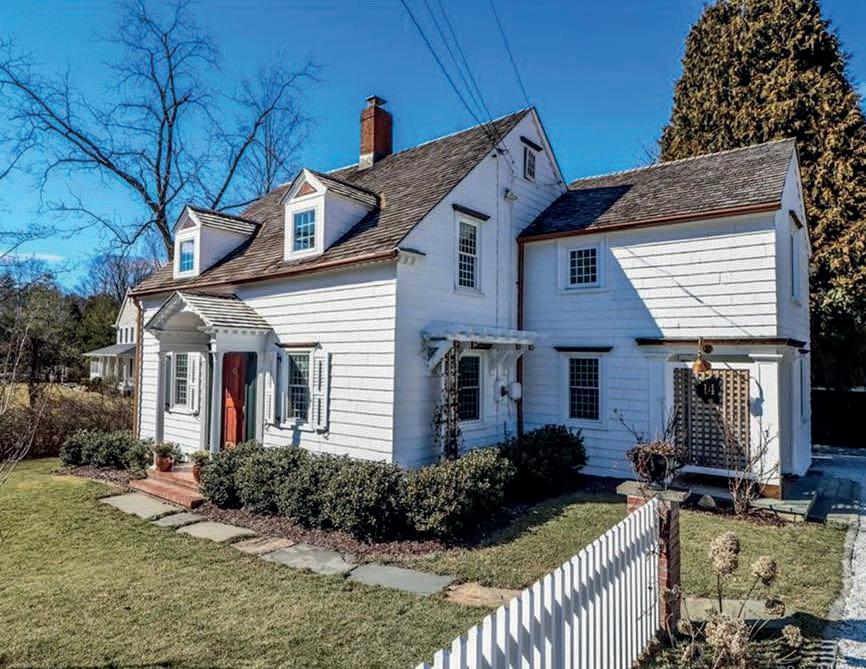
Sought after walk to town location. This charming Cape has HARDWOOD THROUGHOUT 3 bedrooms, 2 full baths, living room, dining room Eat in kitchen beautiful QUARTZ counter tops, sunroom with fireplace overlooking the stunning yard surrounded by blooming of forsythia, Lilac, and roses, pergola over patio and more. Remodeled kitchen and LL bath. 2 car garage. Maintained beautifully. Freshly painted inside and out. TOWN UTILITIES, 2 blocks from Main St., Furnace and heating system 3 years, roof 7. This is really a move in condition GEM! Picture will tell the story. Room for expansion and being creative on how you select to use rooms on first level. Many options. Smaller home on block just closed at $840,000 no garage or yard, less sq ft. Great comp to show your clients.
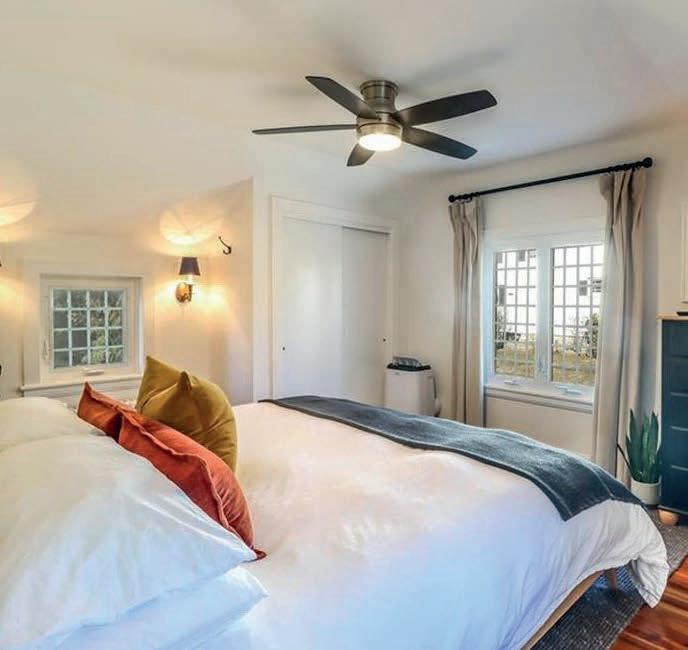
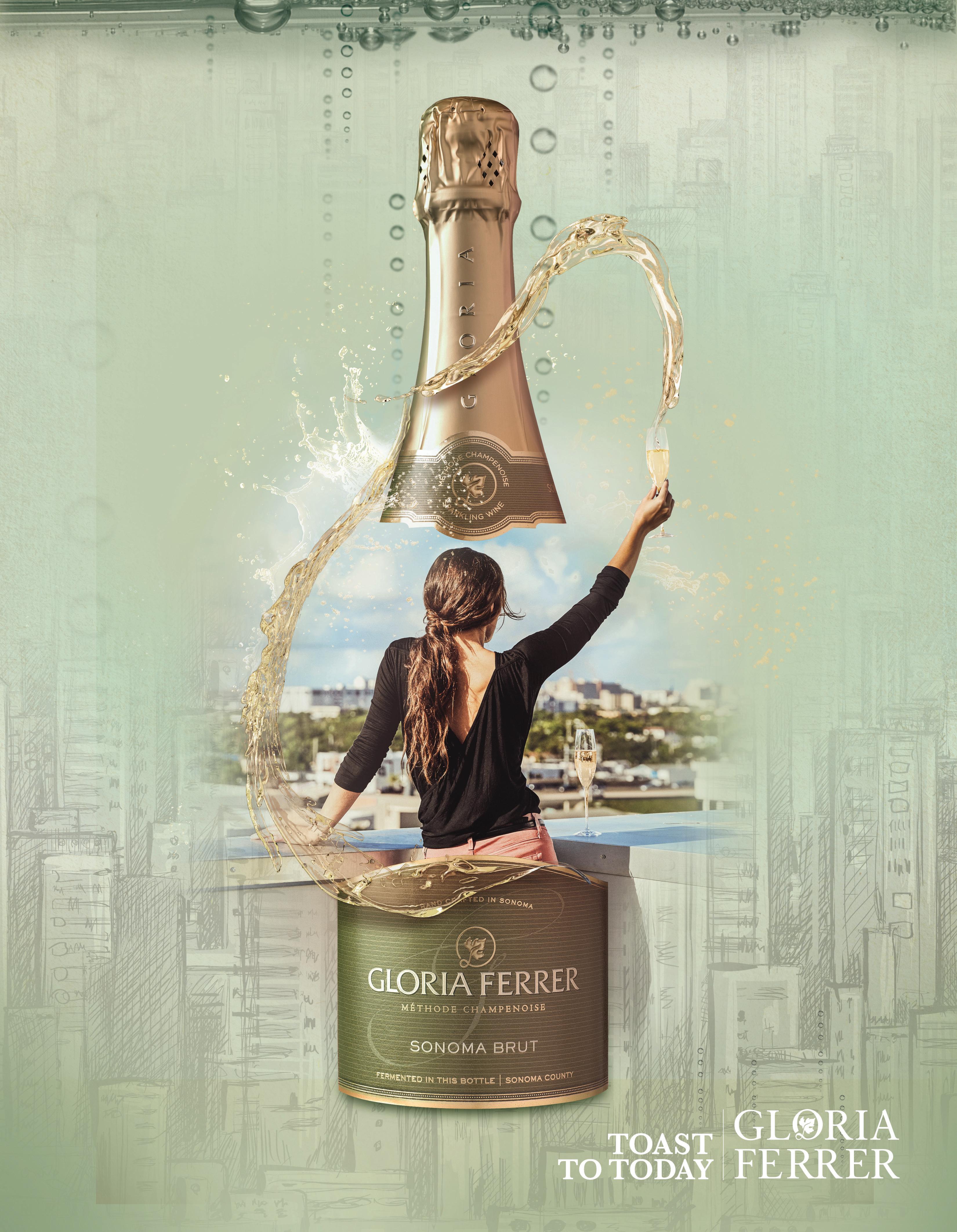
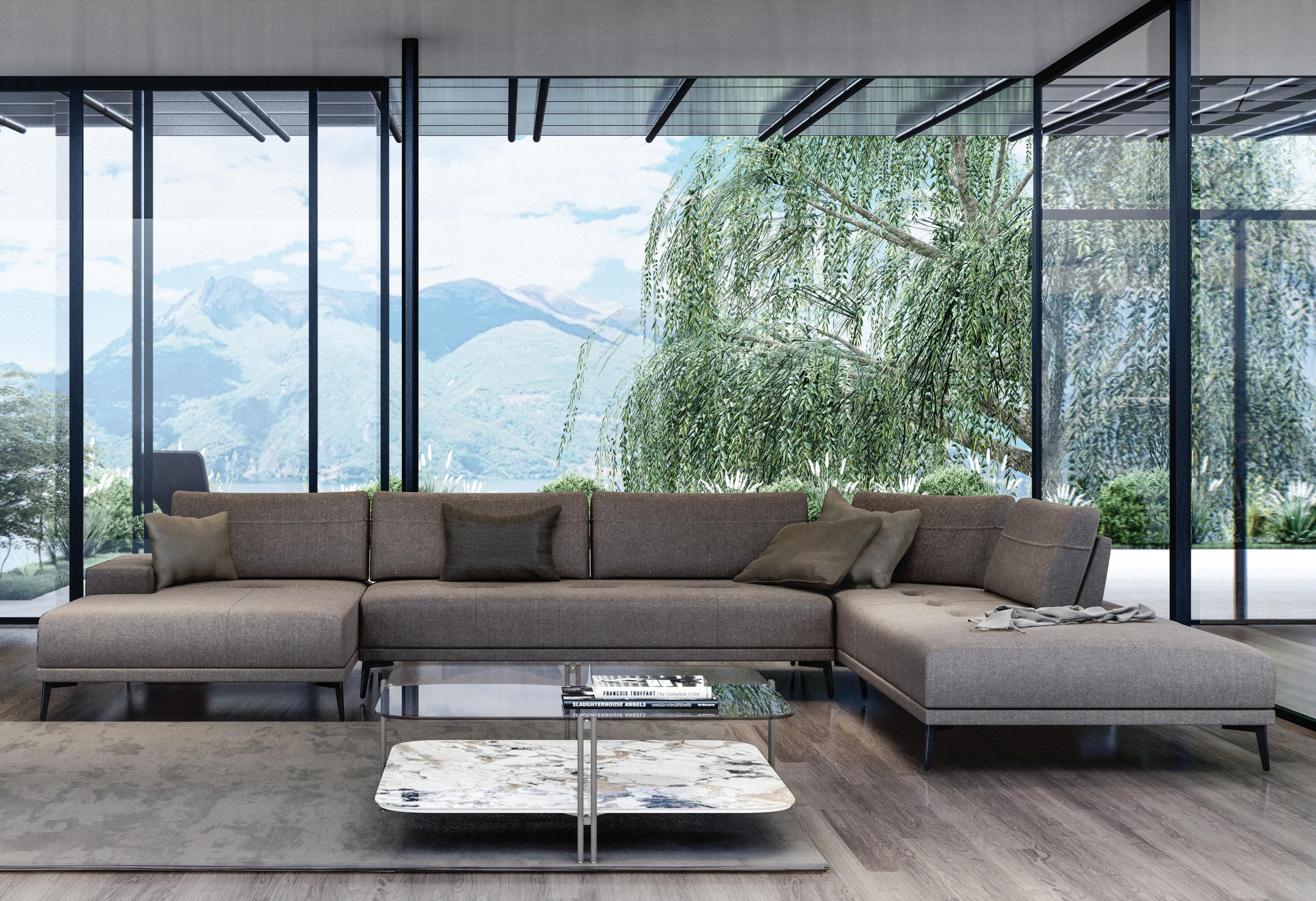

Step into the lap of luxury with this stunning waterfront home located in the coveted Bella Collina community. Nestled within picturesque views of scenic Lake Siena, this custom-built former model home is a true masterpiece, blending old world charm with contemporary design and comfort. This elegant 5 bedrooms (or 4 bedrooms + plus home office), 5 full and 1 half bath home is adorned with premium Wolf appliances, granite throughout, and upgraded light fixtures and custom accents.

As you enter the property, the grand entrance, flanked by 3 garages, will leave you in awe. The cascading sounds of the oversized Tuscan bronze fountain welcome you into the home, where you'll find over $250k in custom wood details, including cove moulding, coffered 12-foot wood ceilings, and 8-foot arched doors. The 2-story foyer boasts custom wood ceilings and copper art niches, setting the tone for the luxurious feel throughout.

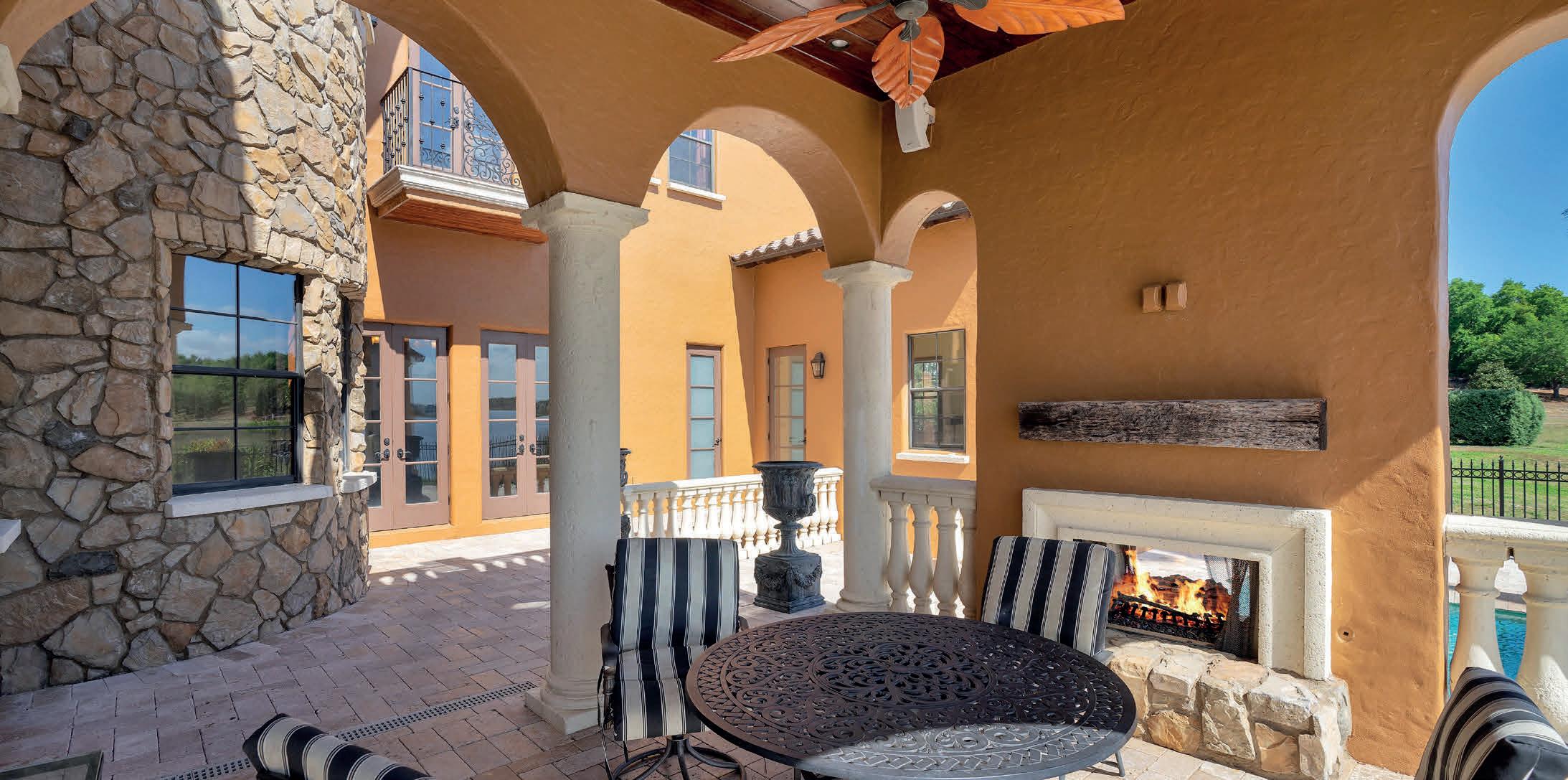

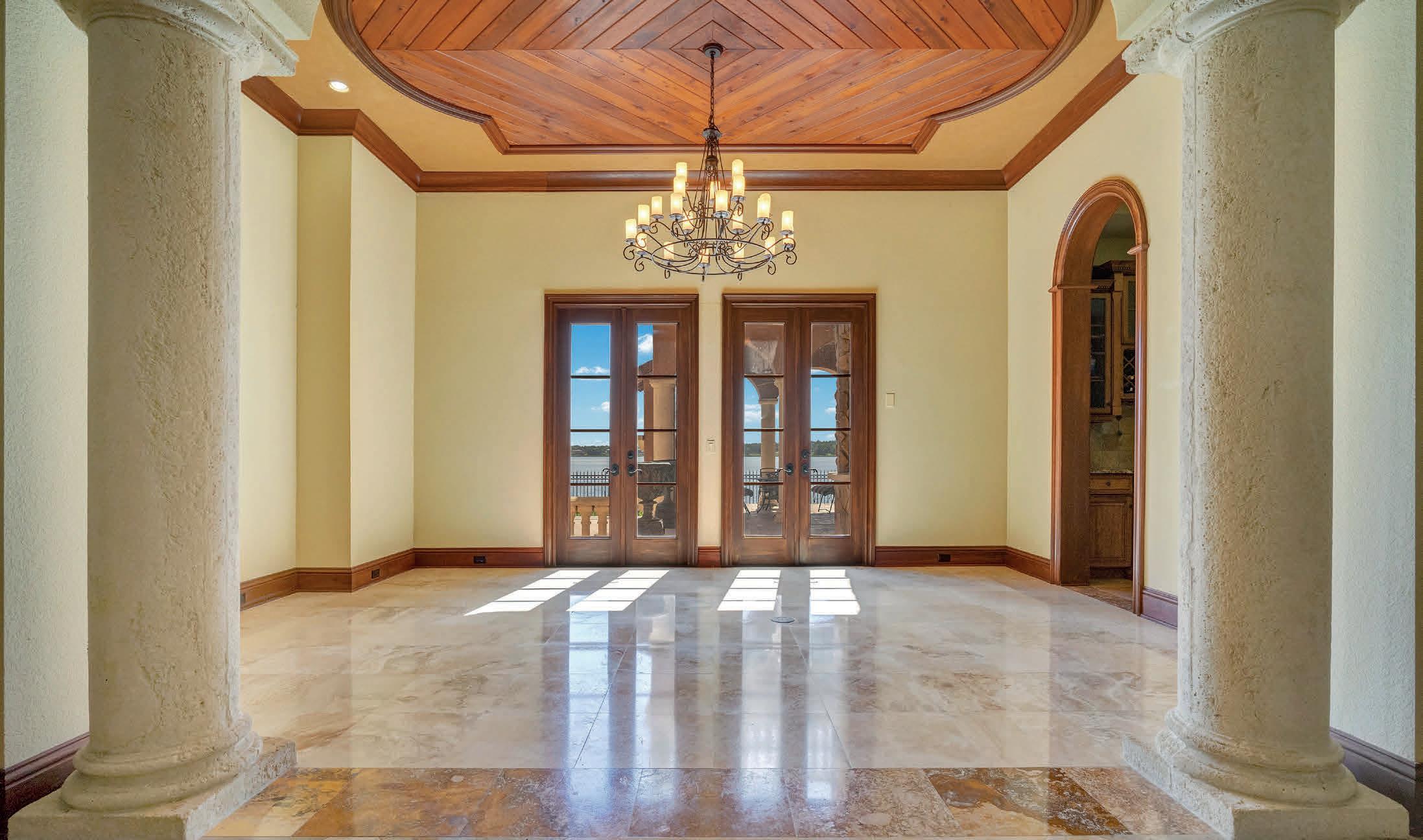
Scan for free, no-obligation access to pre-market luxury homes in Central Florida

The great room flows naturally across the living and dining areas, boasting 12-foot ceilings and custom chandeliers. The kitchen is a chef's dream, complete with an oversized island, travertine floors, stunning granite countertops, and top-of-the-line Wolf and Subzero appliances. The showcase wine room, enclosed in stone and with an iron entrance gate, holds an impressive 600 bottles.
For more intimate gatherings, there's a spacious family room complete with a gas fireplace that overlooks the fenced backyard and pool through expanding glass doors. The double-sided outdoor fireplace is the perfect spot to enjoy the lake views and relax. The master bedroom, executive office (or fifth bedroom), and a large laundry room are located on the lower level, with three additional bedrooms, a living room area, second laundry room, and coffee bar on the upper level.
Florida's definition of outdoor living is on full display with a private pool, travertine decking, double-sided fireplace, and summer kitchen that will help create long-lasting memories you will always cherish. The property sits on a .68-acre double waterfront lot with private dock. The lot allows plenty of room for expansion; or sub-dividing the property.
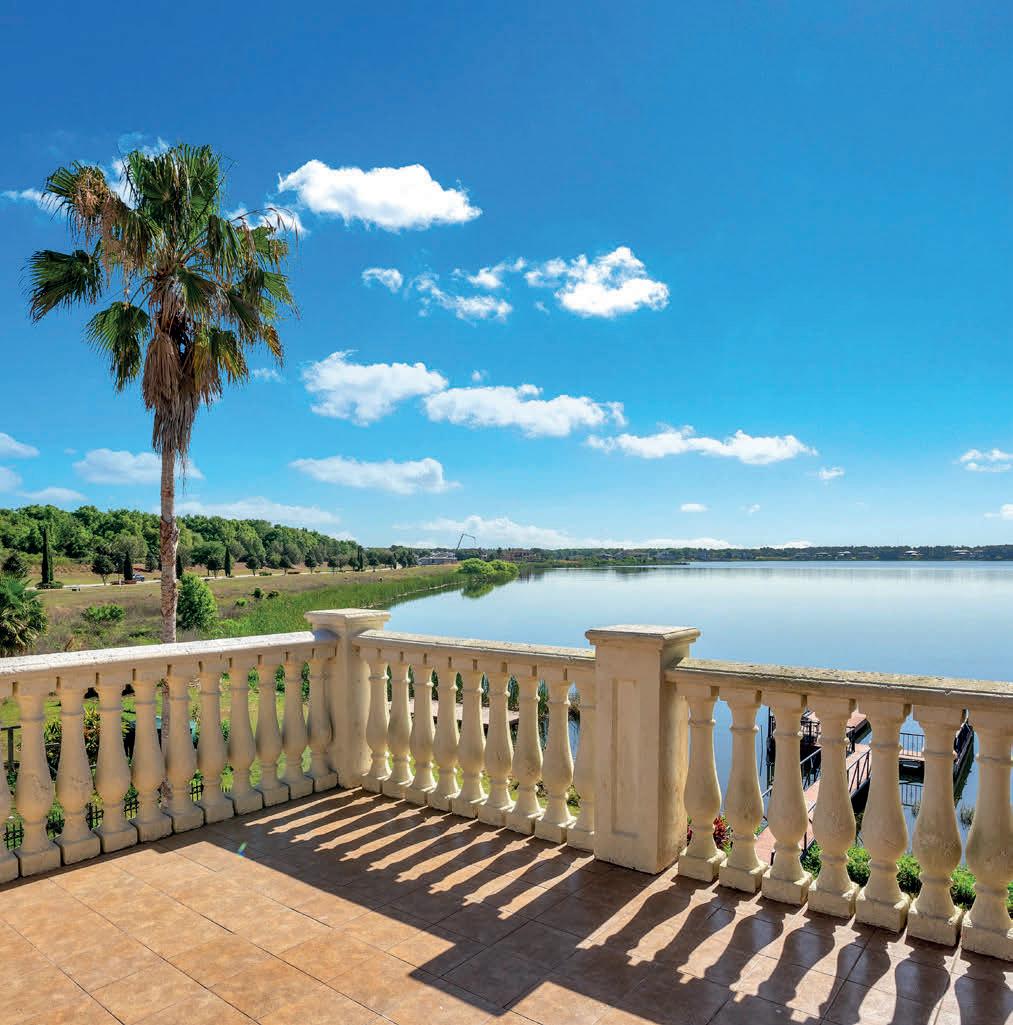
Bella Collina is a gated community over 1,900 acres of rolling hills, featuring a Nick Faldo-designed golf course, tennis courts, gym, resort-style pool and spas, and a 75,000 sq ft clubhouse with a private restaurant. The community is conveniently located to major roadways, connecting you easily to all that central Florida offers, including attractions, dining, shopping, and airports.
Experience the ultimate in luxury living with this private Tuscan-inspired waterfront home. Call today for your private showing!
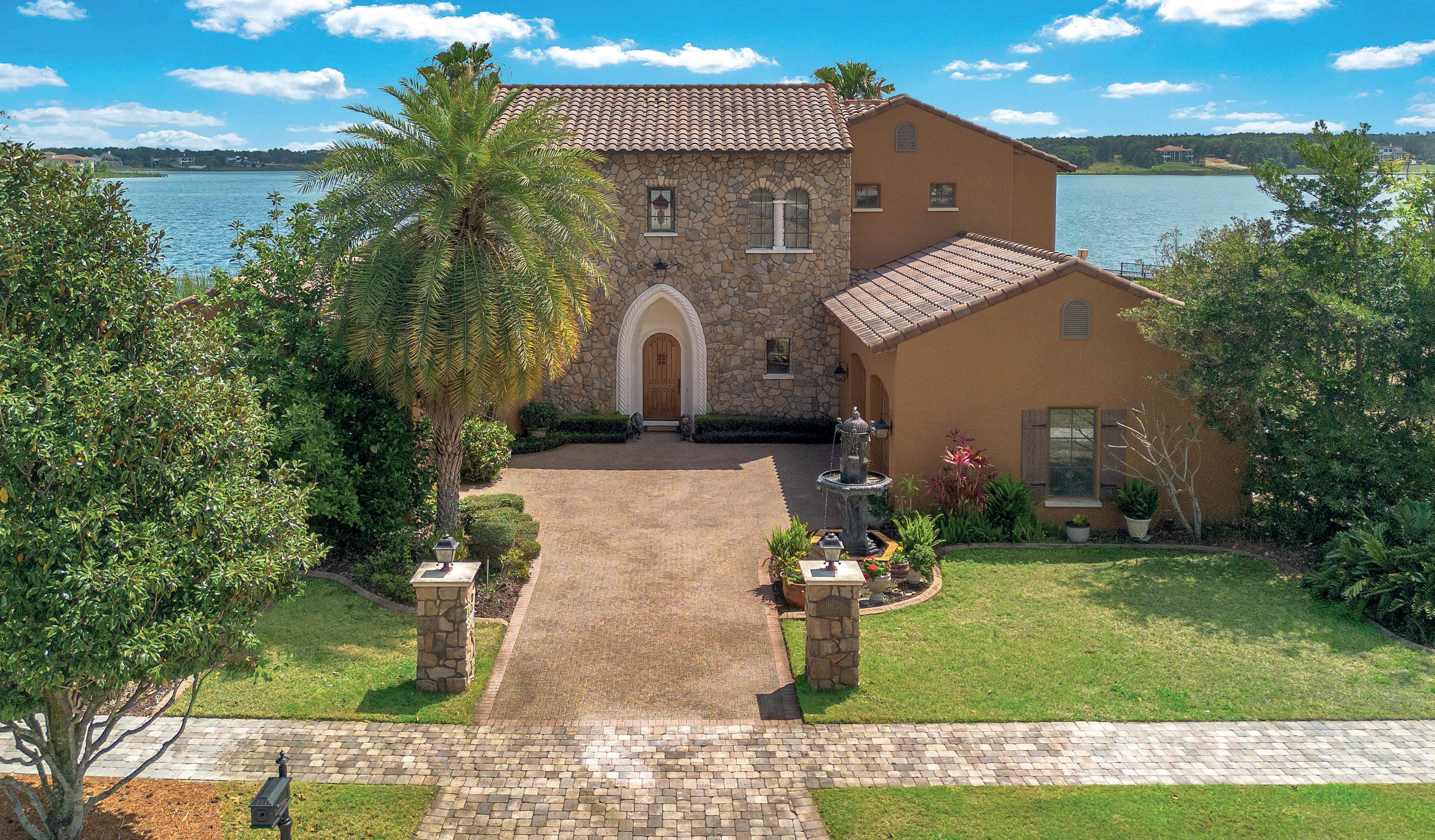
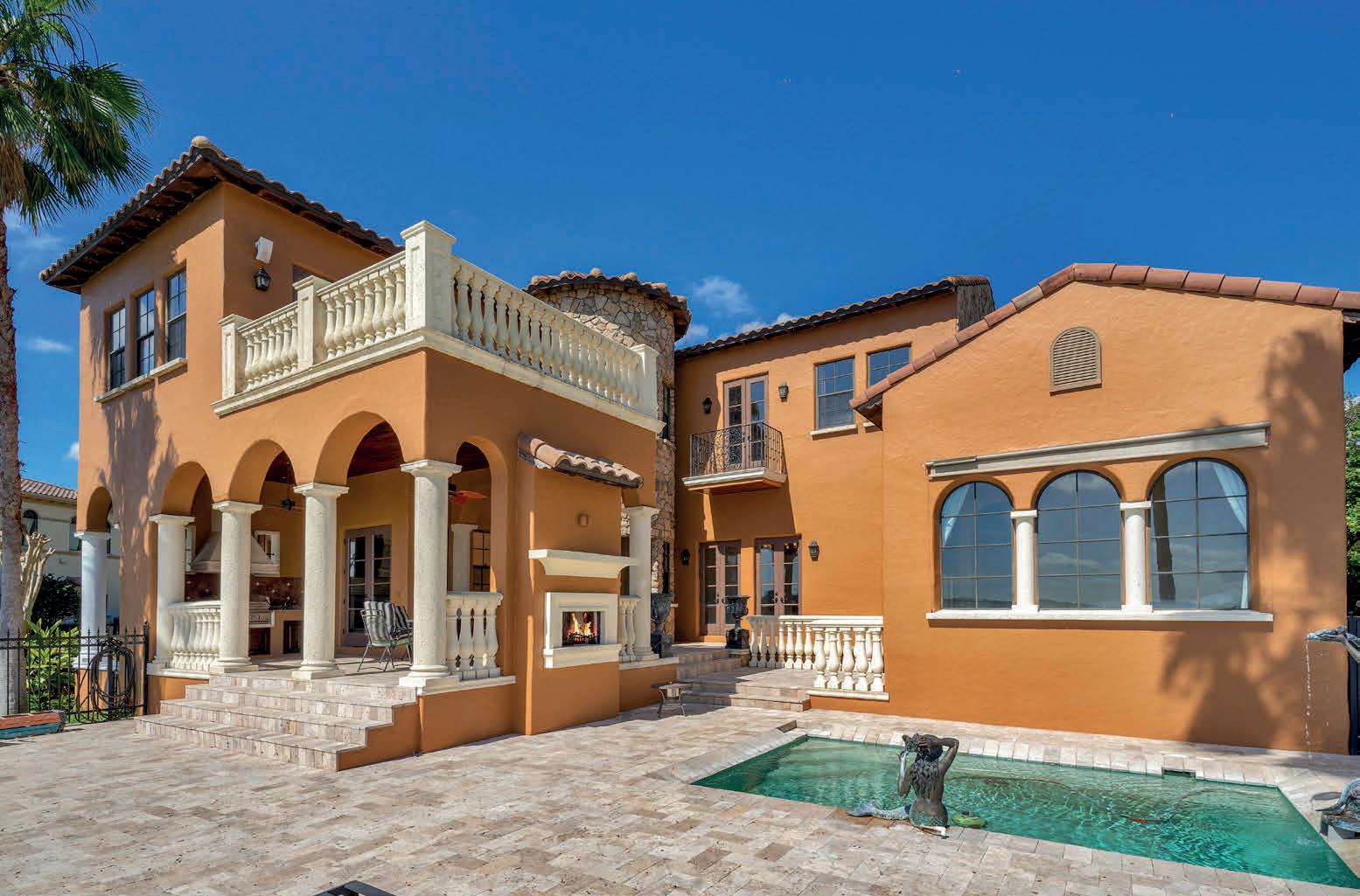
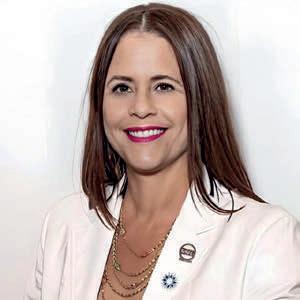
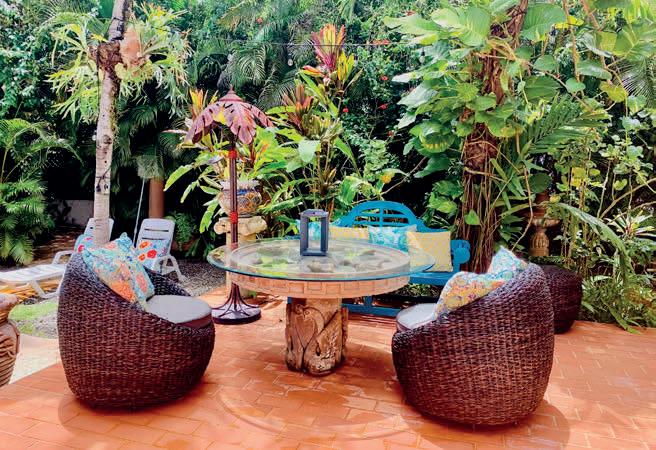
Gurabo is a city that has something to offer everyone, from its rich history and cultural landmarks to its breathtaking natural wonders in the east-center area of the island and present-day attractions. When it comes to Real Estate, the tropical weather, and the flexibility in working conditions that the pandemic has brought and if you add the availability of highly competitive tax incentives, you’ll find that it will be a great opportunity to relocate. Whether you are interested in learning about Puerto Rican history, exploring natural landscapes, or enjoying modern-day entertainment, Gurabo is sure to exceed your expectations. At Casa Magnifica Realty, a boutique real estate brokerage within Gurabo and other cities in the surroundings of the eastern-central area of the island, had several listings that may be of interest.
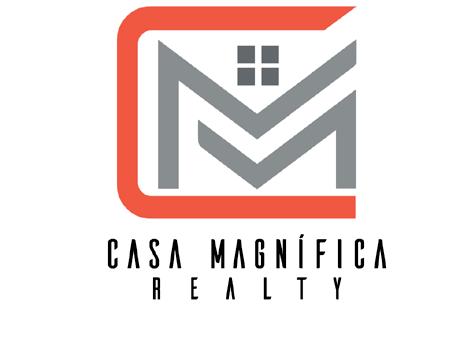
This property is within a planned gated community with 700+ dwellings surrounded by tropical flora and beautiful gardens. Veredas features amenities for all in the family. You may find yourself within the Salsa dance classes or into the celebration of a holiday like Easter egg hunt, Thanksgiving or Christmas. Their sports program includes: swimming pool, beach tennis, jogging trail, gym, pickleball, basketball and karate. You might find a 2-story property with good quality construction. Featuring 4 bedrooms, 3 bathrooms, living room, open concept kitchen, dining room, family, office, terrace, patio, and 2 car garage, gross living area 2,492 sq ft and 363 sqm lot land starting at $320,000.
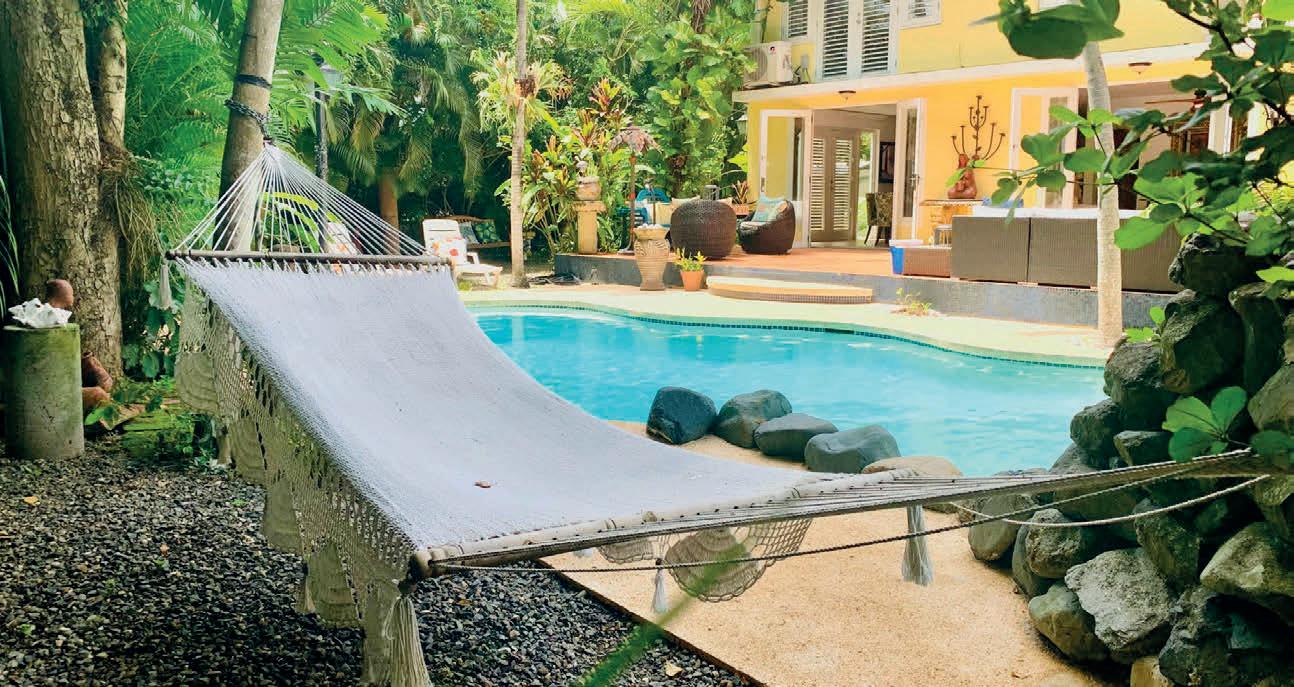
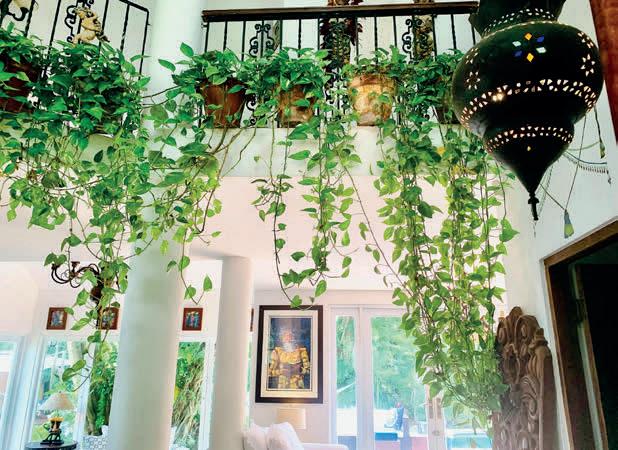
Offered at: $650,000
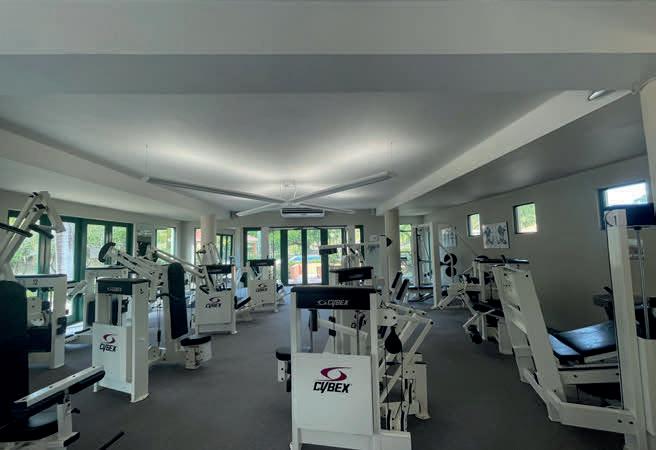
This property is within the exclusive area of Valle Borinquen, with less than 50 custom designed properties. A 2 story Caribbean and Central-America influxes style villa features a master bedroom overlooking the private pool and gardens from its own balcony. Two cozy bedrooms and a full bathroom completes the distribution of the second level. Downstairs, an open- concept kitchen flows out onto the dining area. French doors open to the great private pool area and provide natural light inside the property. The living room, laundry, 4 car garage, pantry are all on the first level as well. The spacious backyard has various areas for gatherings, entertain, throw out a brunch activity or night event. This property sits on a 1,489 sqm lot land and has a gross living area of 3,324 sq ft.
So, the next time you are planning a trip to Puerto Rico, be sure to include Gurabo on your itinerary, and experience this beautiful city for yourself.
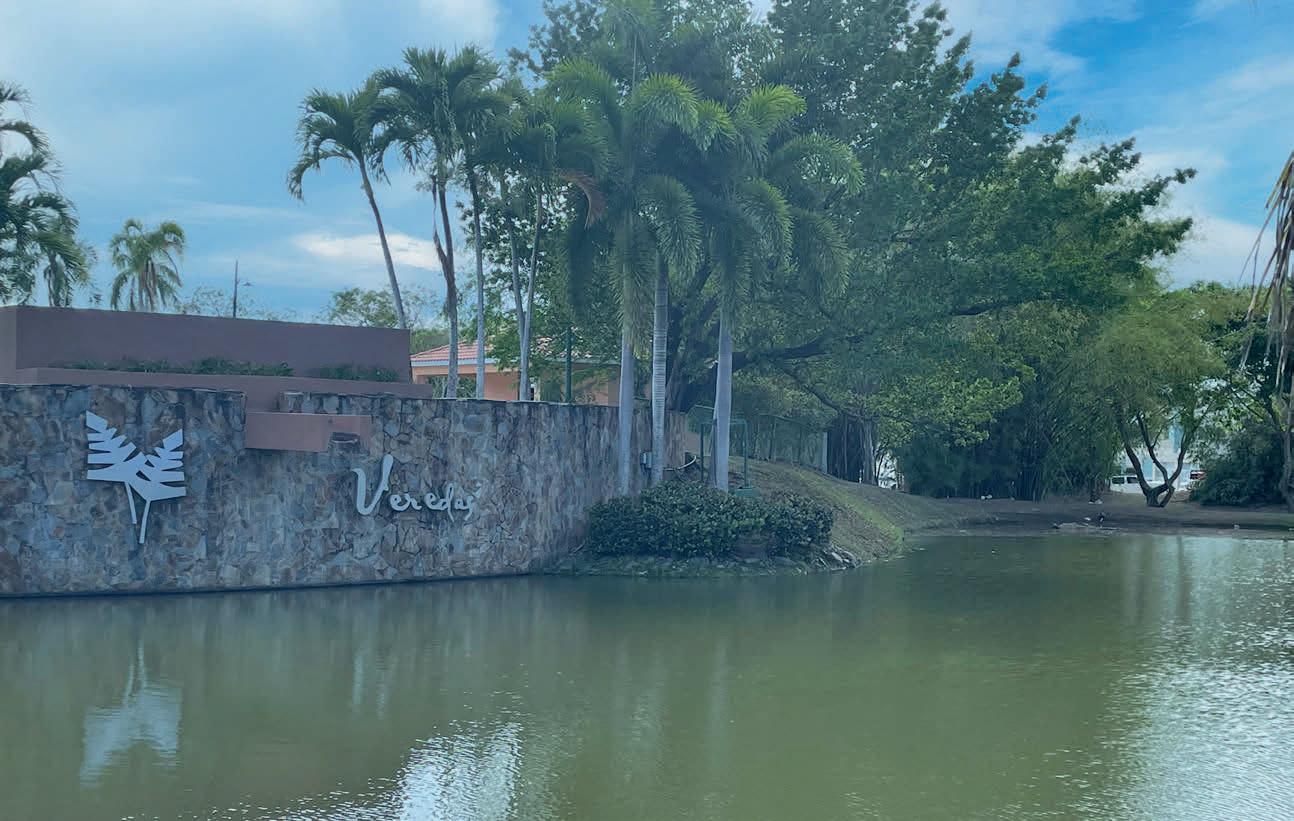
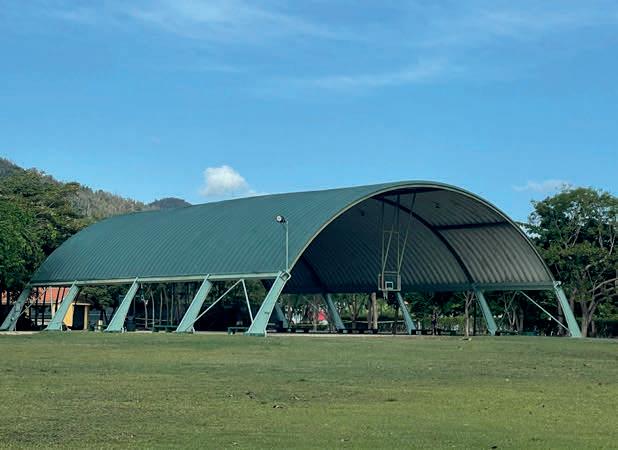
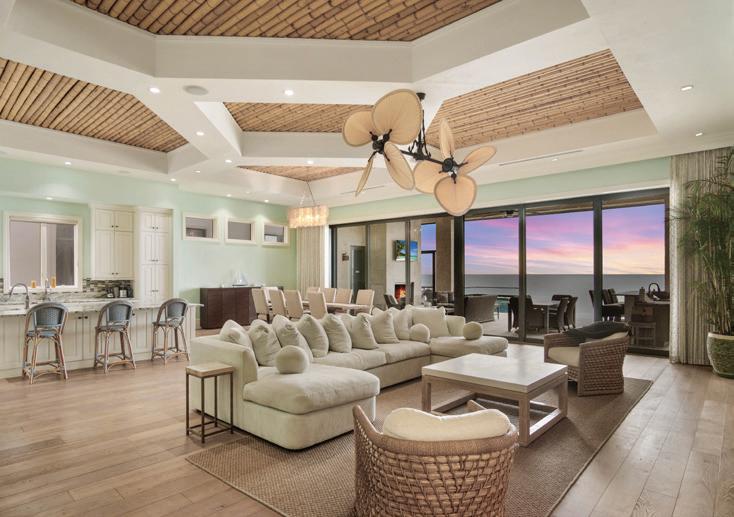
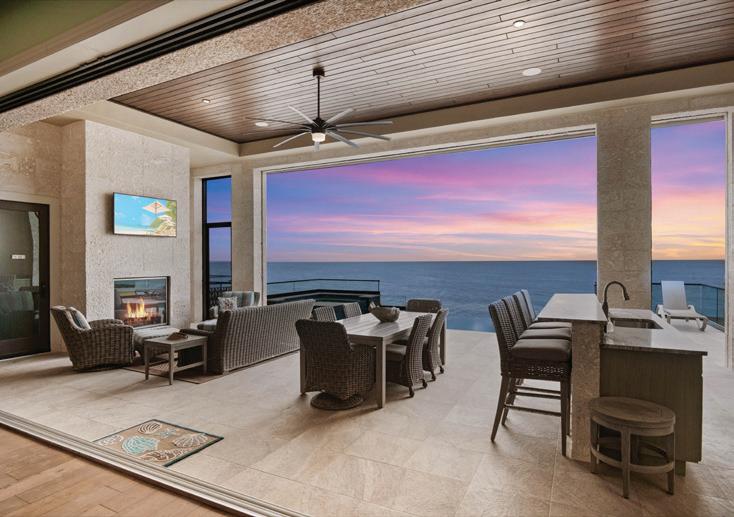
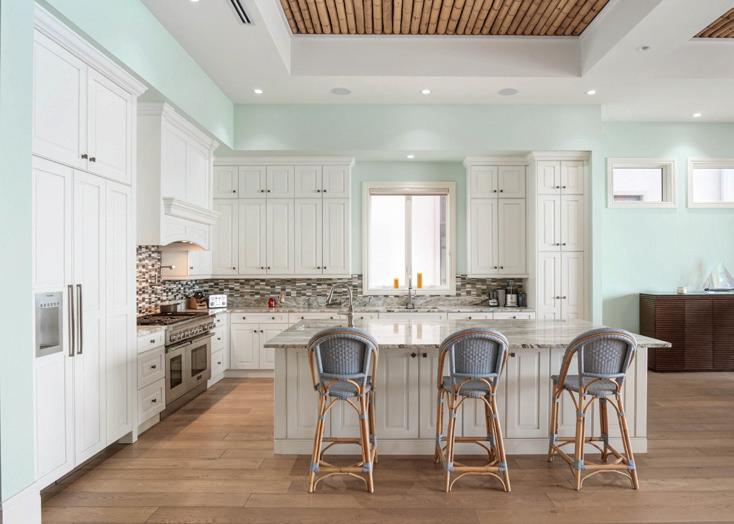
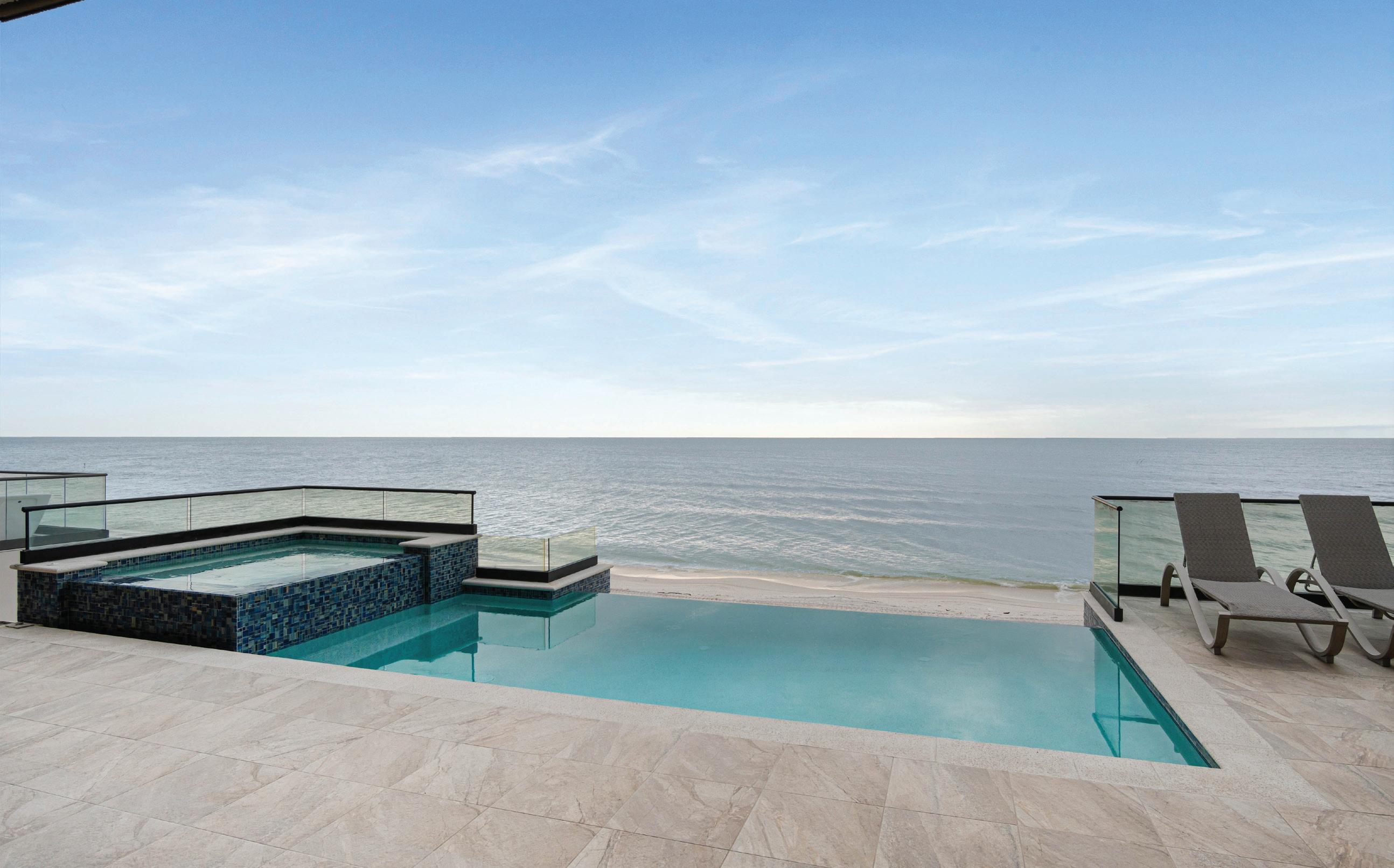
Magnificent Beachfront Home. Fabulous open floor plan that has been Totally redesigned with Tommy Bahama meets The Four Seasons appeal. Fully pocketing sliders that open to the elevated patio with dramatic infinity edge pool and spa, outdoor kitchen with gas grill, fireplace and glass railings to optimize your views. This home has 4 bedrooms, 2 dens ( one could also be a 5th bedroom ) one has a bar with seating, double laundries, 5 1/2 baths, and a pool bath. A Chef’s Kitchen with an island and separate bar and seating, climate-controlled wine room. New Bamboo Ceilings, Coral Reef Stone Patio and walls, Sea Glass chandeliers, Walnut butcher block stairs with glass railings, Crushed glass and seashell cabinets, New lighting and Artistic painting through out the entire Home. Private Elevator, Three new air conditioners, new wine cooler, New Palm Trees, sod, plants, and loads of sand. New walkways, railings, and screened patio. Smart automation system for climate, lighting and music. All Impact doors and windows. This is a Must see Home offering luxurious amenities for you and your family. Kreiss Collection Furnishings are negotiable.
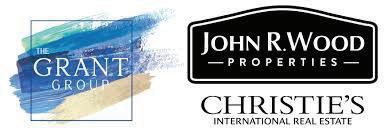
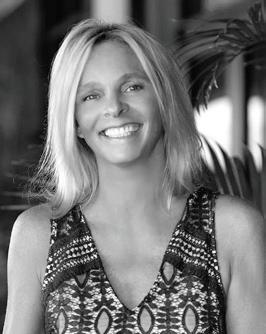

Just minutes from the famous summer home of Franklin D. Roosevelt and a quick 10 minute drive to the border of Maine sits this peaceful and private 8,700 sq ft ocean front showpiece built with the finest of materials. Situated on 11.6 acres and boasting an incredible 600 feet of shoreline, this spectacular property is located on the Bay of Fundy that boasts the highest tides in the world. You’ll experience the ultimate in nature as you watch seagulls soar overhead and whales swim by. Enjoy fishing in the ocean or foraging for berries on the land. An exemption from the newly implemented Canadian Foreign Buyers Ban makes this home the ultimate opportunity for your most discerning buyer. Come live and play on New Brunswick, Canada’s own magical Campobello Island.
$4,750,000.00 CDN | 5 BEDS | 5+2 BATHS | 8,714 SQ FT
Susan Toyne BROKER SENIOR VICE PRESIDENT, SALES SALES REPRESENTATIVE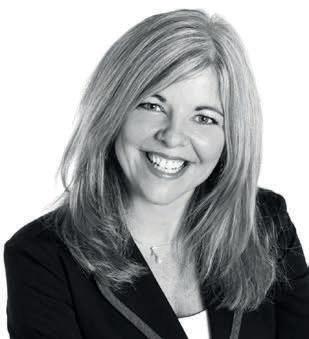
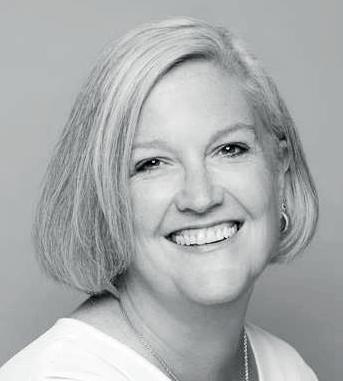 Jane Mooy
Jane Mooy

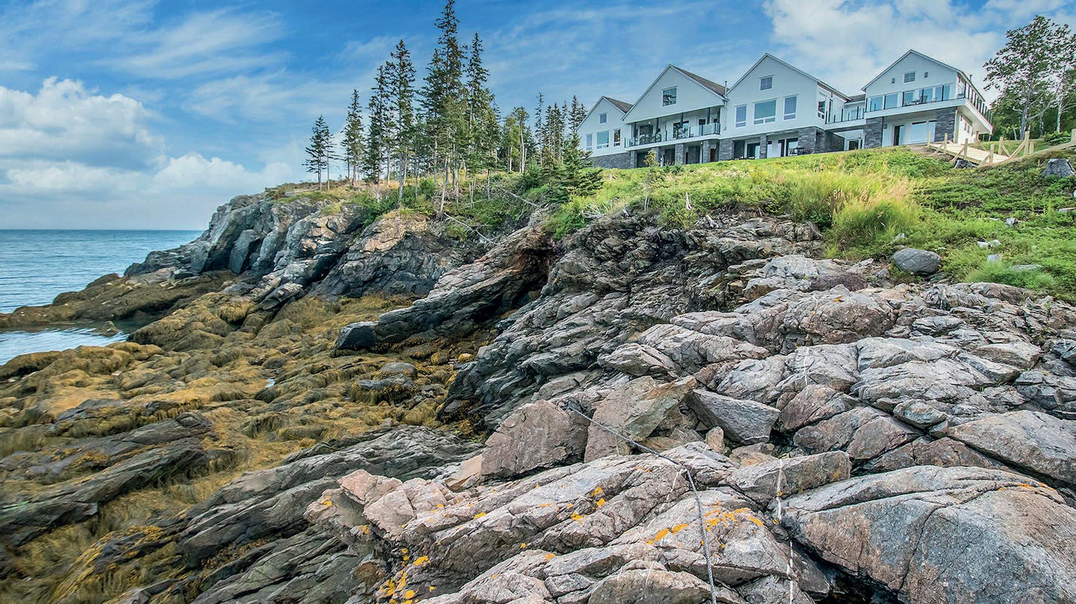
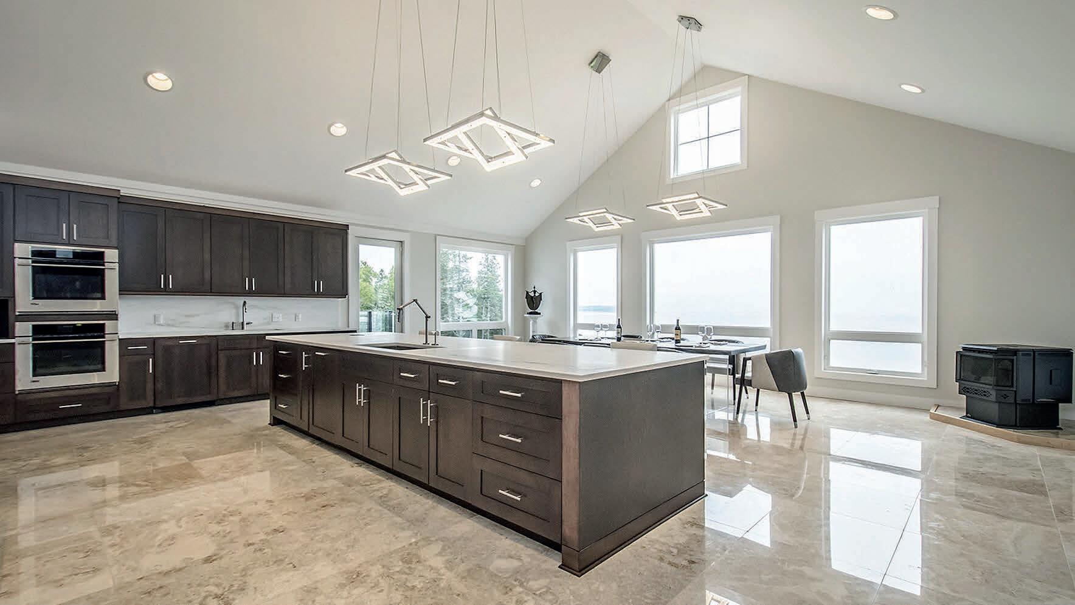
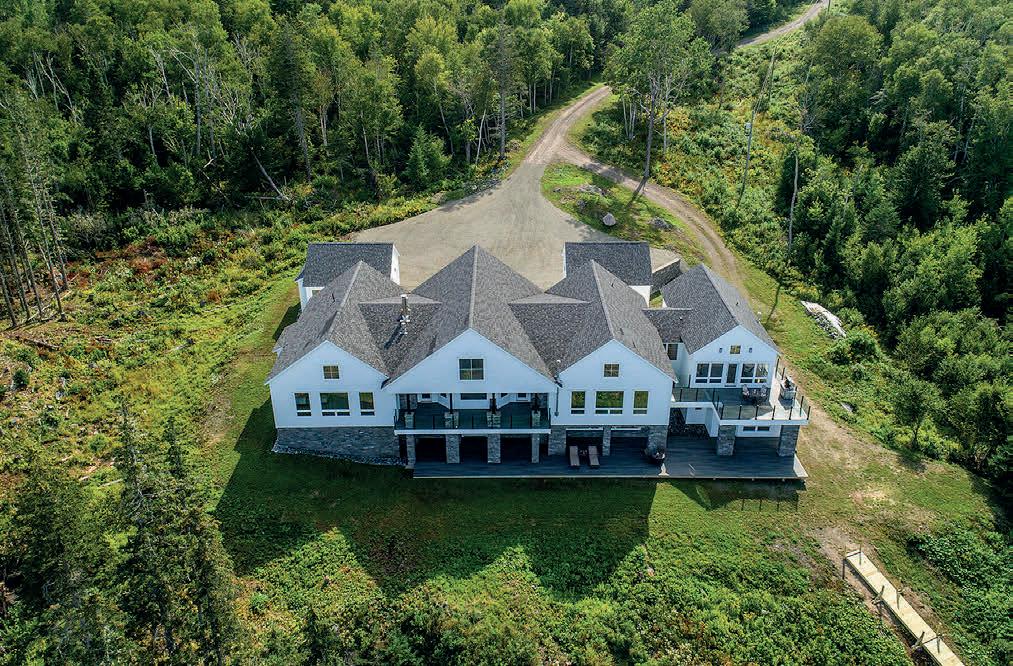
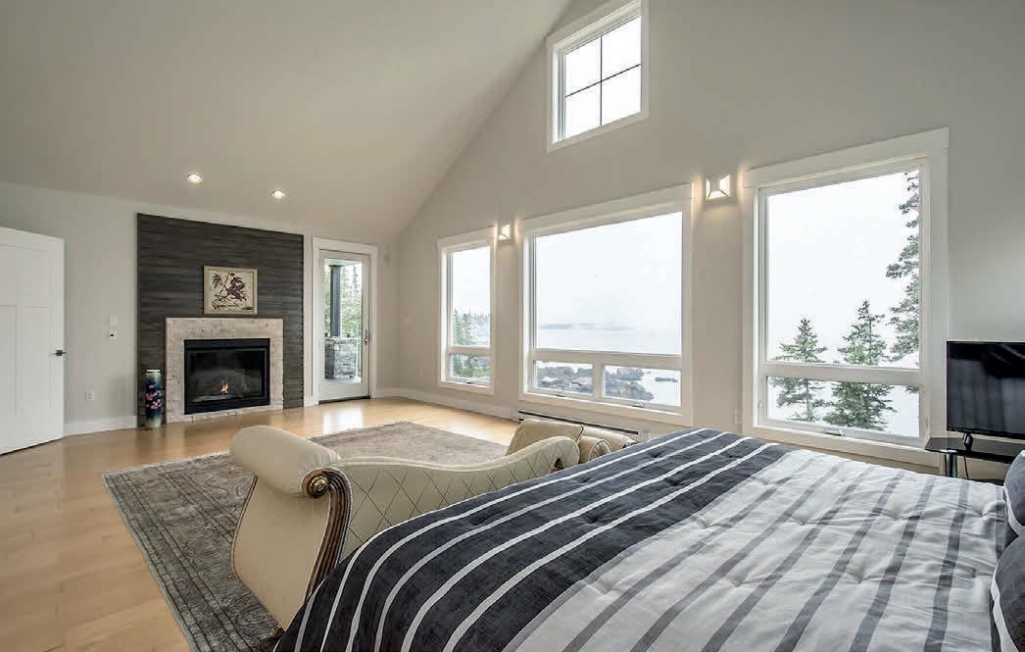
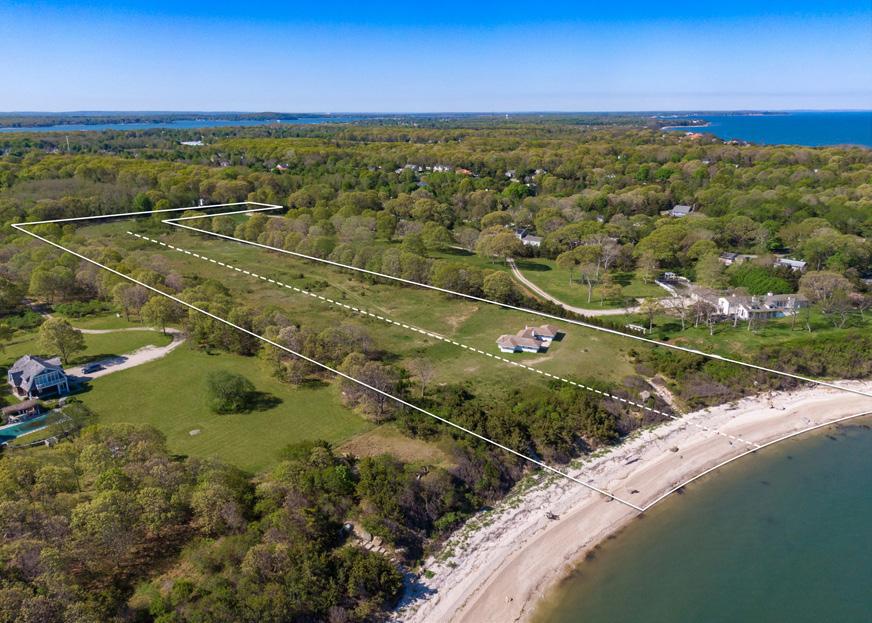
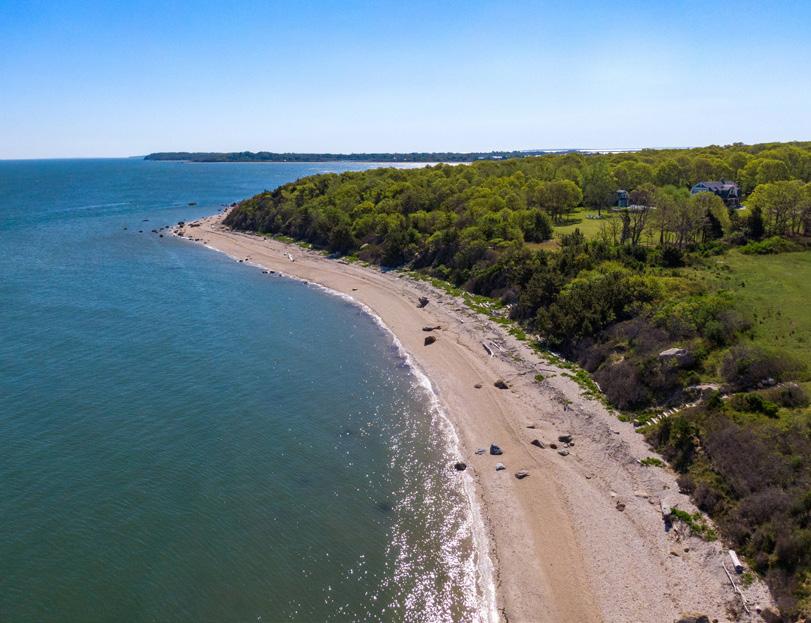
...Then these unique properties are for you... Located in the Northwest corner of New Jersey in Sussex and Warren Counties, each one offers a style and location few homes and land do.
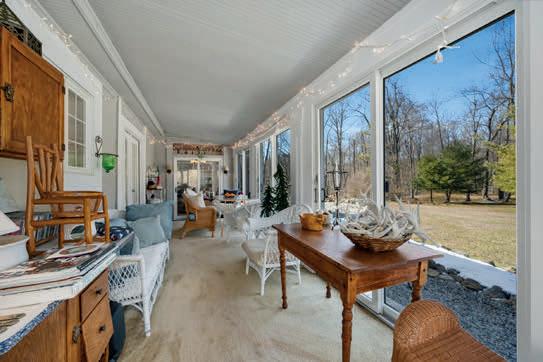
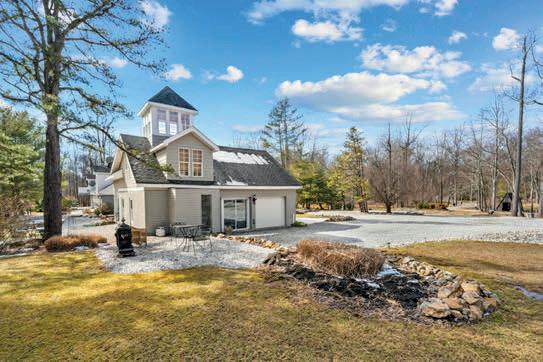
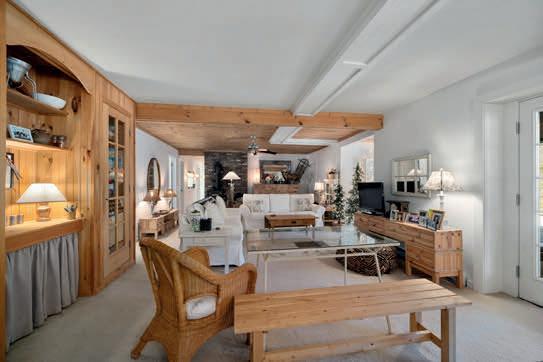
Whether you are looking for a fulltime home or a getaway “stay-cation” you’ll find it here. Enjoy outdoor activities from the many State Parks for hiking, biking or camping. Lakes to swim and fish. Numerous golf courses, Mountain Creek with skiing and a water park to rafting down the Delaware River.
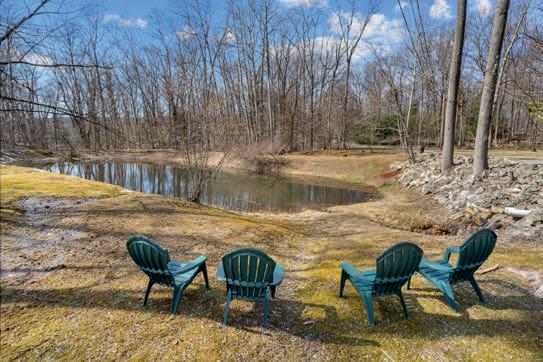

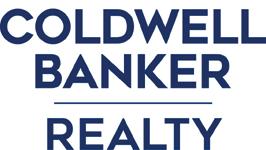
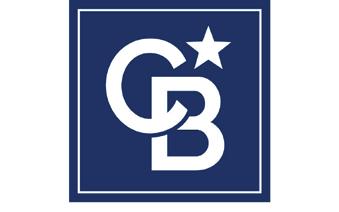
Not your idea of fun? How about the microbreweries, distilleries and nearby vineyards. Still not you? Think, fine dining, antiquing, farm markets, town festivals, minor league baseball or just hanging out are all around.
...Come for a visit, Stay for a lifetime...
Offered at $765,000
Located in Mansfield Township, Warren County, NJ sits this spectacular one of a kind home. With almost 11 acres of property there are three ponds and a stream with expansive garden areas and lots of woods for privacy. The main home featuring 3 bedrooms, a study and 2 ½ baths shows true pride and was custom designed by the current owner. An abundance of oversized windows gives the feeling of being outside while still being in. A full walkup attic is begging for your final touches to add additional living space or leave it as-is where current visitors play hopscotch and shuffleboard that are marked on the floor. All of this plus a carriage house with an oversized garage, workshop or studio on the first floor and a separate kitchen, bedroom, sitting area, full bath and a “crow’s nest” lookout to hide-a-way in with a good book. Nothing “cookie cutter or McMansion” here. If you’re looking for something that will be the envy of everyone you know, this is the one. Not far from Route 31 giving access to Routes 78 and 22, and nearby Hackettstown with all needed amenities.
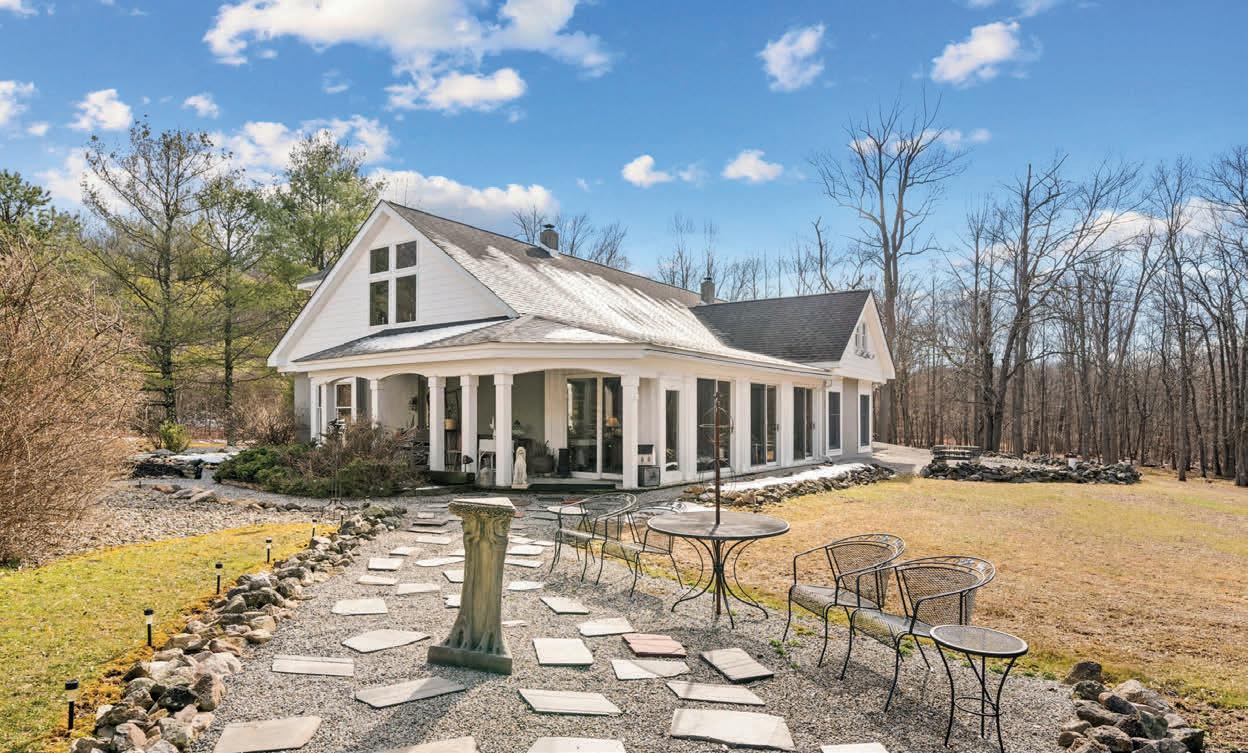
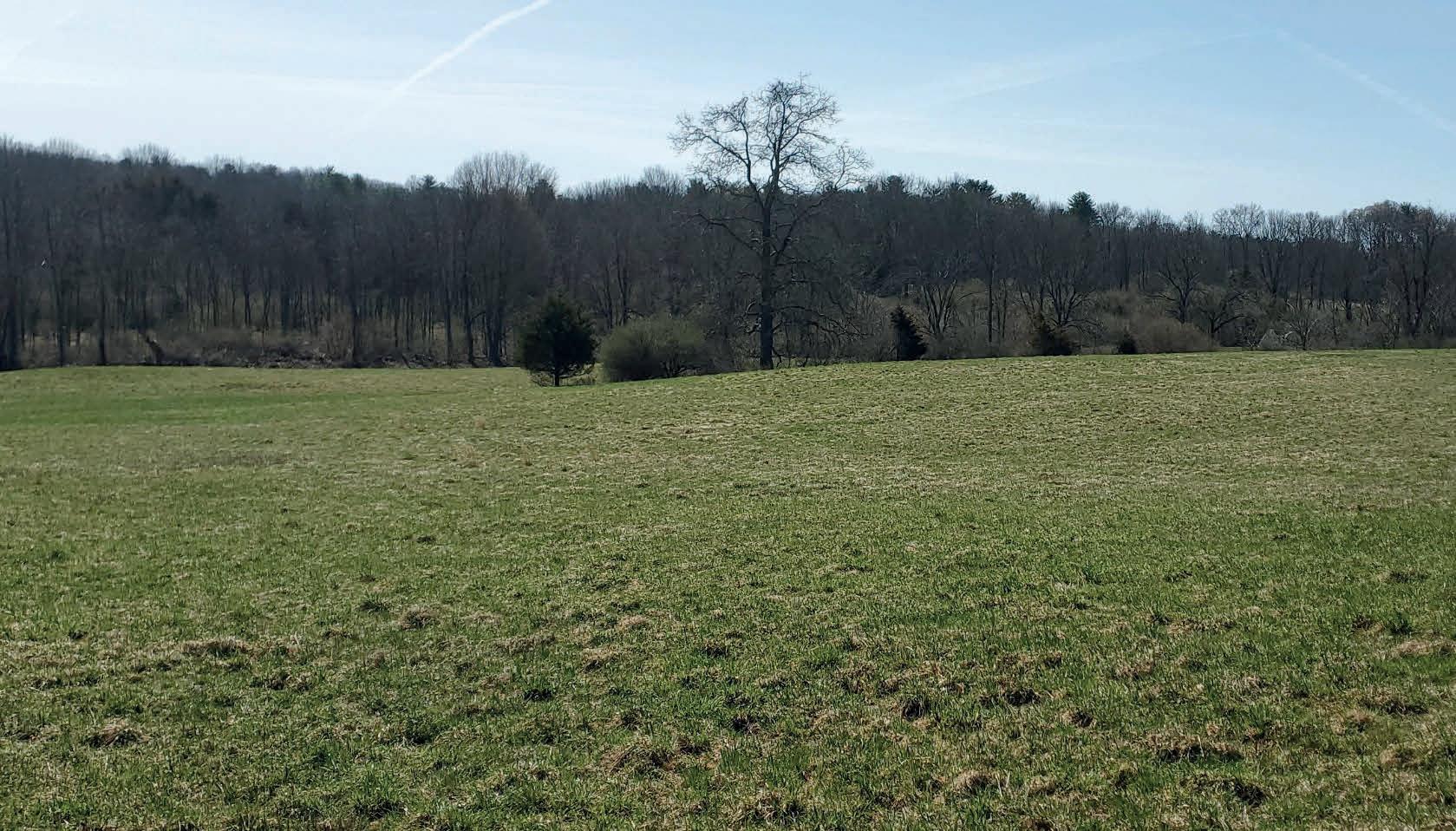
Offered at $995,000
C: 973.670.3590
O: 908.879.4900 tombsellahouse@gmail.com

Serenity and peace wash over you in this incredible setting!MANSFIELD, NEW JERSEY MONTAGUE, NEW JERSEY

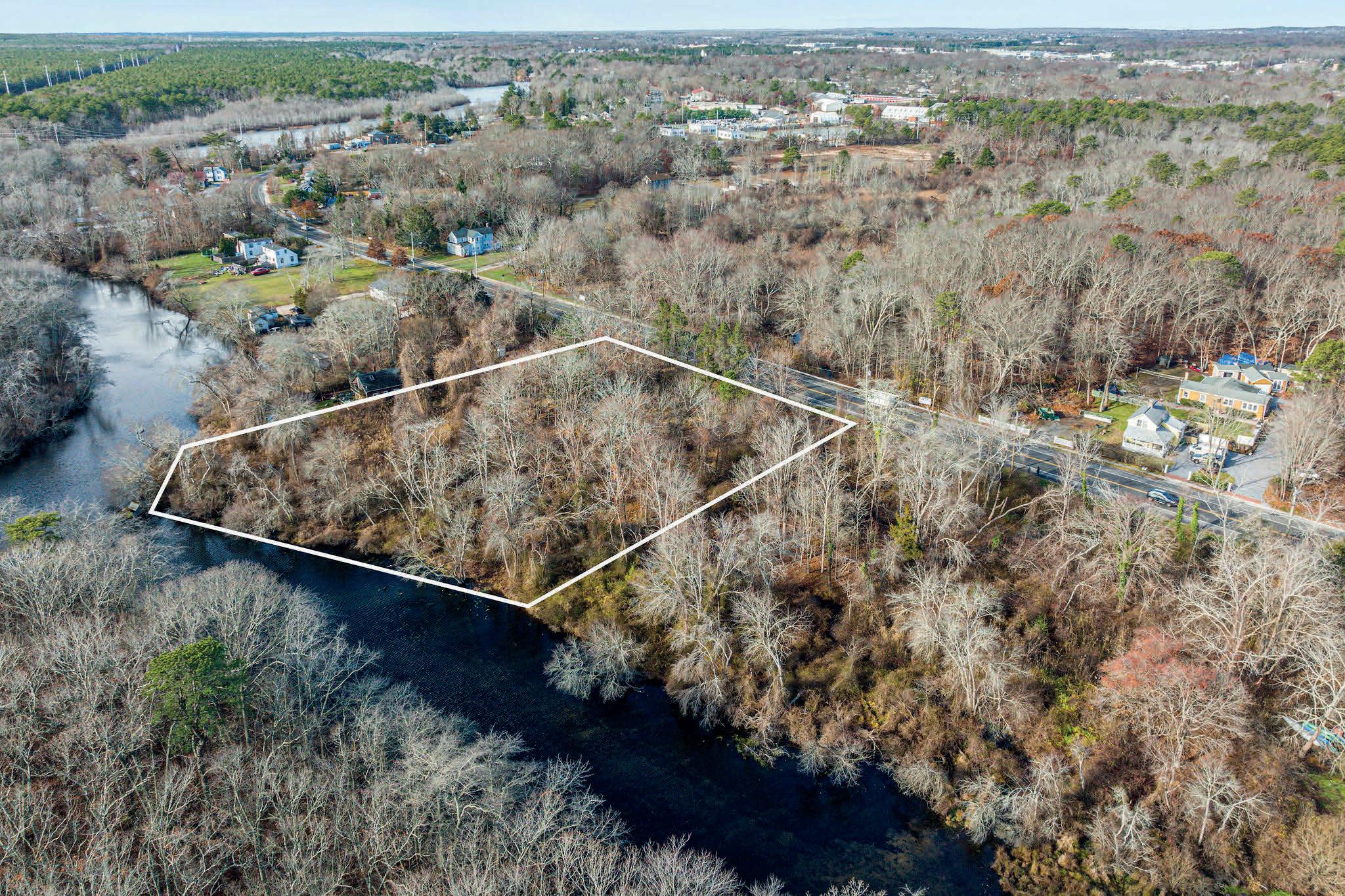
Building your dream home to be at peace with nature and keep this secluded goodness to oneself would be selfish as you enjoy the Peconic River only steps from your door or think larger on the scale of a country bed-n-breakfast for perhaps a commercial endeavor. This diamond in the rough may well be just what you've been thinking, close enough to town but without all the fuss. Whichever you decide opportunity knocking you only live once!!!
C: 631.796.7573
O: 516.865.1800
cheronsellshouses@kw.com

cheronsellshouses.kw.com
facebook.com/CheronsCornerRE

LOT 2
LOT 1
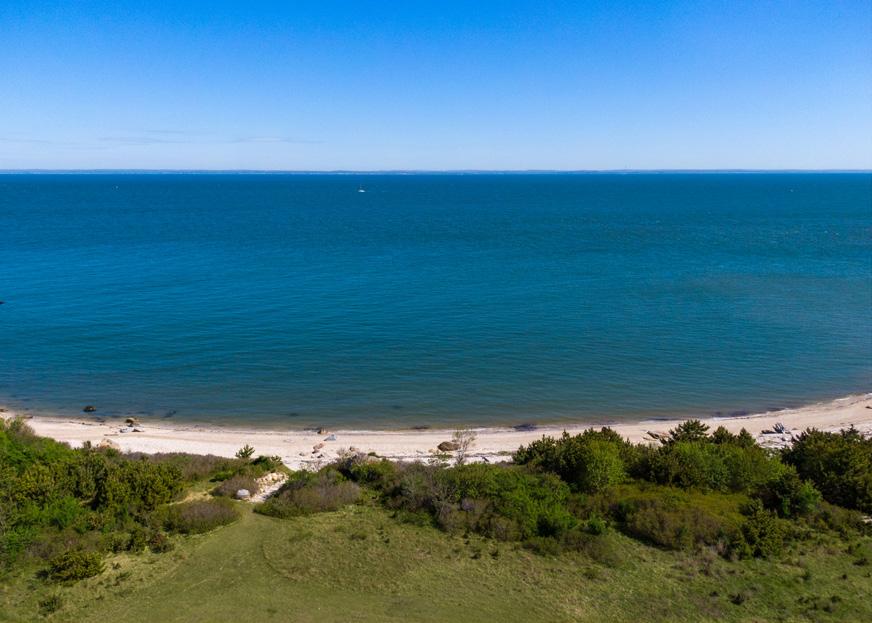
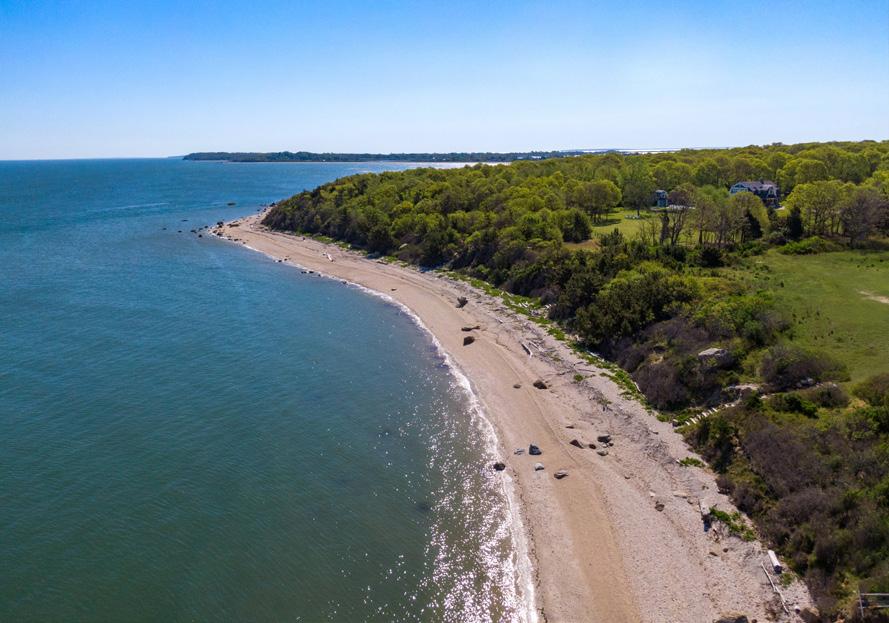
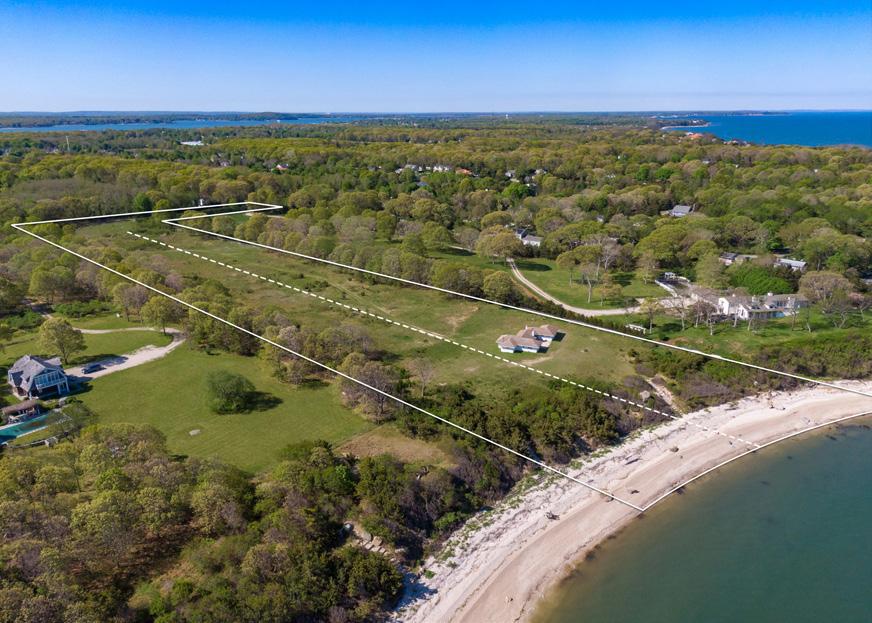
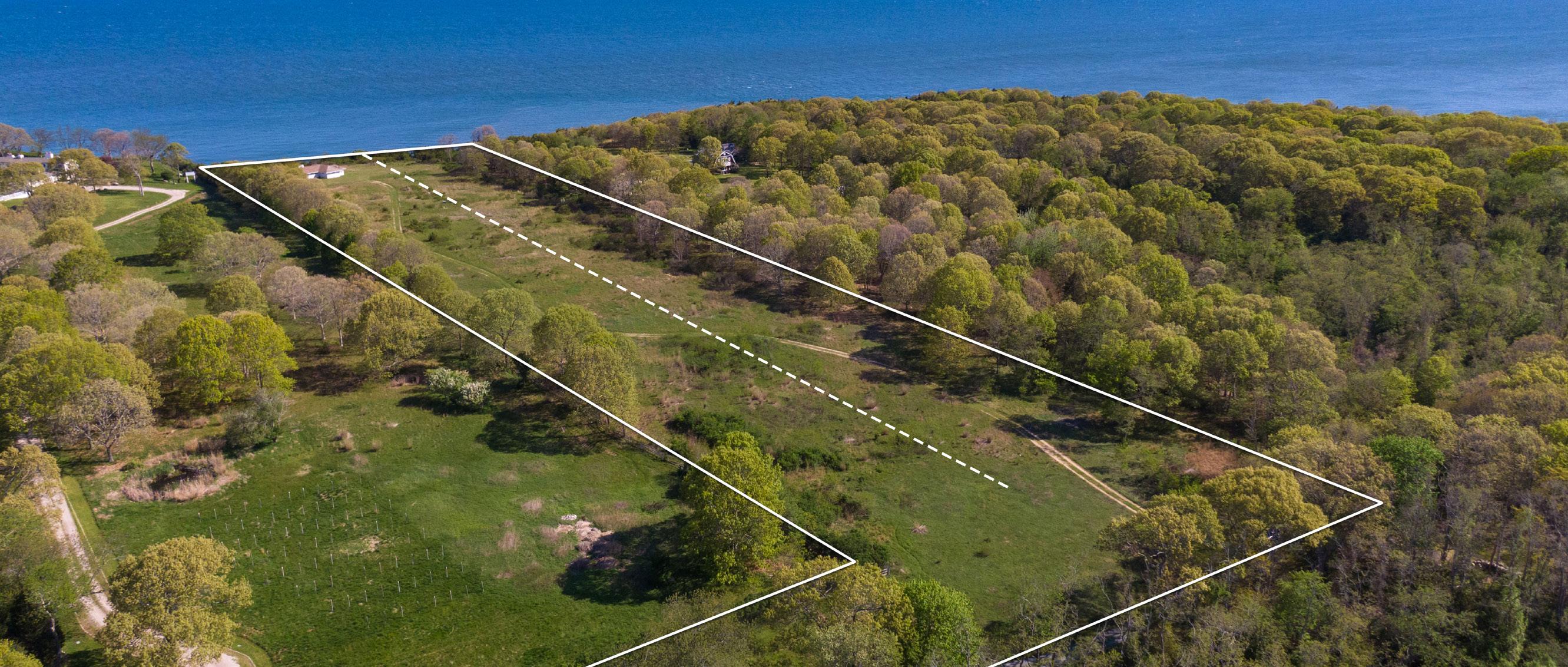

Licensed Associate Real Estate Broker

m 516.380.0538 | gdp@corcoran.com
North Fork | East Marion. You remember the feeling. You’re on holiday on the coast of some Caribbean isle or on the cliff of a European town overlooking the Mediterranean. Each morning when your head leaves the pillow you know you are on vacation with broad expanses of water dotted with boats and vistas of other shores. Much closer to home, only 100 miles from Manhattan, you can recreate that feeling each and every day when you develop this very private, nearly 12 acre waterfront, meadow-like parcel composed of two 5.7 acres lots spanning 350’ along the North Fork’s Long Island Sound. With all permitting work done on each lot, a savvy buyer would save hundreds of thousands of dollars and months of waiting to begin construction of a significant house, waterside pool, tennis court and even a guest house for those who would undoubtedly flock to help you enjoy your grand, new estate. The low, but stable bluff, provides easy access down a gentle pebbled path to the beach from where you’ll enjoy an abundance of aquatic activities while conversation and laughter will resound around the inevitable nighttime beach fires. The property affords ample opportunity to create your own vineyard, apple orchard or a field of wildflowers through which your driveway will meander right to your front door. Only a few miles from both the ferries of Greenport and Orient Point, this well positioned property provides easy access to everything that has made the North Fork the new sought after destination. At night, go into town for dinner at one of the waterfront restaurants overlooking Shelter Island or head to one of the many vineyards for a wine tasting. But on clear evenings, eat early as you might want to get back for some of the most beautiful sunsets anywhere, as the sun seems to disappear somewhere into the Sound leaving the horizon a purplish haze. Best of all, you won’t need a passport, a pat down or a plane ticket. Just get in your car and head East. When you get there, you’ll know...and remember.
Exclusive. $7.495M WEB# 888798
Lot 1 $3.75M WEB# 888799 | Lot 2 $3.75M WEB# 888847

Bringing together Artists, First Time Buyers, Investors, Curators, Interior Decorators, Architects and Admirers of Fine Art.

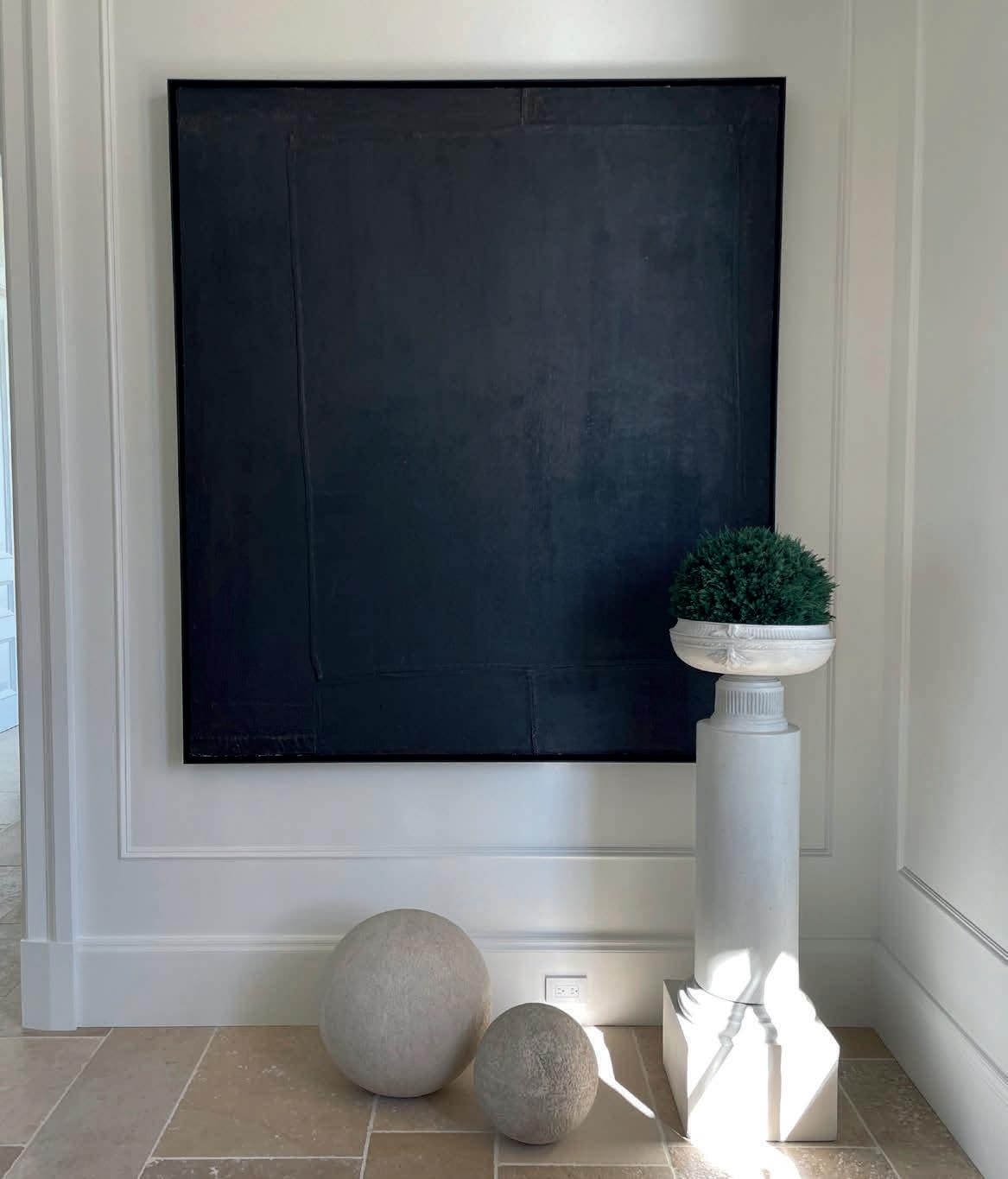
Trimper Gallery is conveniently located only 30 minutes from New York City in the beautiful town of Greenwich, Connecticut and is a destination for both local and international art lovers alike. We represent a carefully curated portfolio of paintings, sculptures, photographs, and prints by some of the leading established, mid-career, and emerging contemporary artists from around the world.
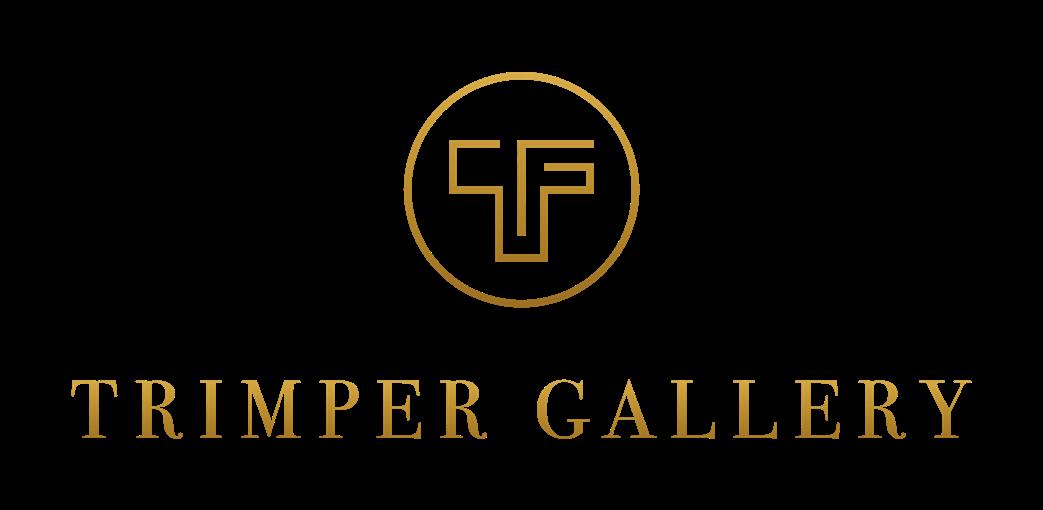
40 West Putnam Ave • Greenwich, CT 06830
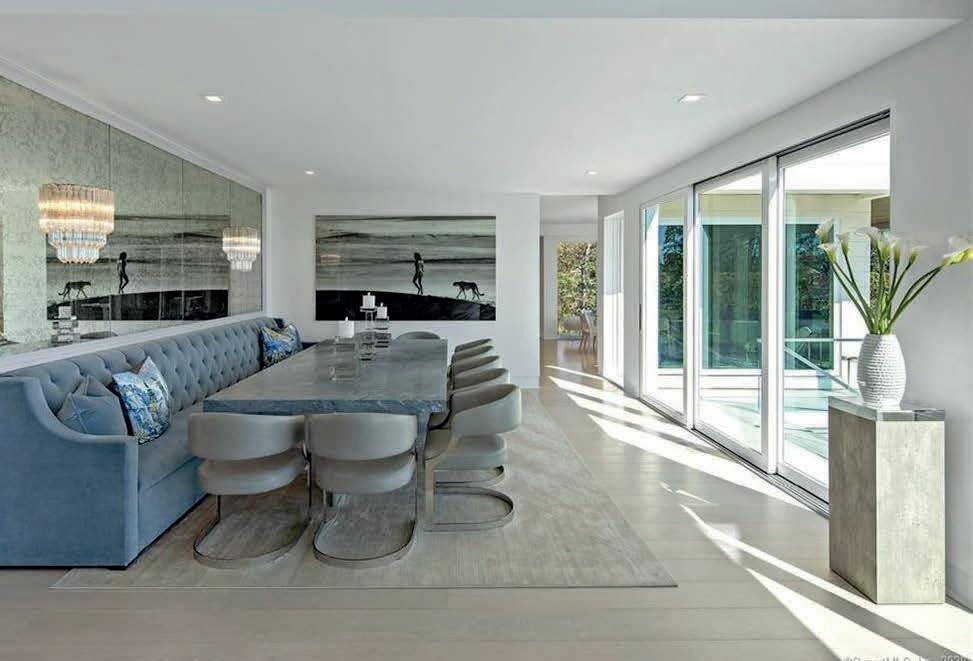
203.622.0500

info@trimpergallery.com
www.trimpergallery.com
