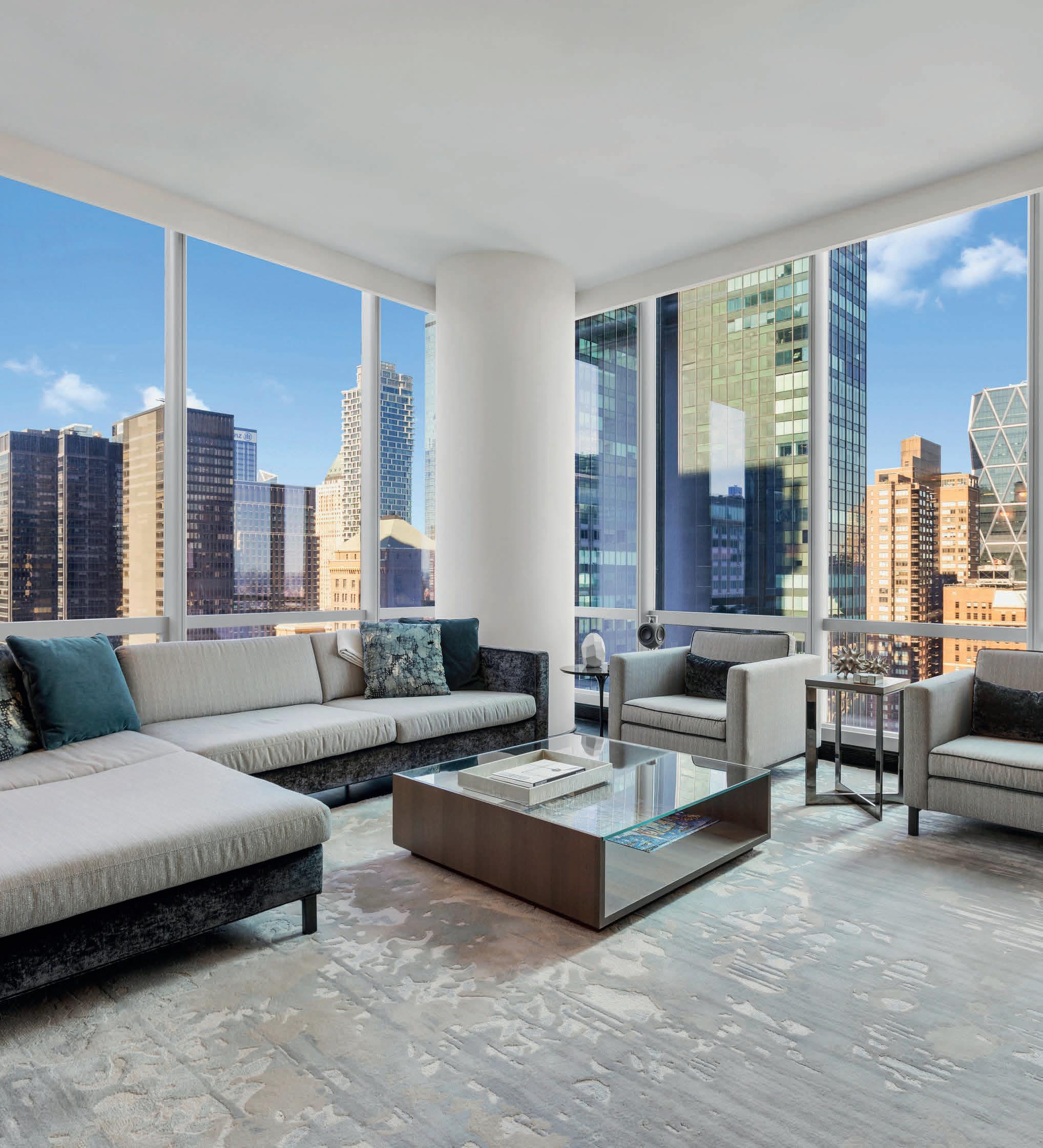

cover home presented by Mike (Amnon) Malul homes + lifestyles New York Edition MORE ON PAGE 6 Elegant Corner Residence
PINE PATH, BELLE TERRE, NY 11777
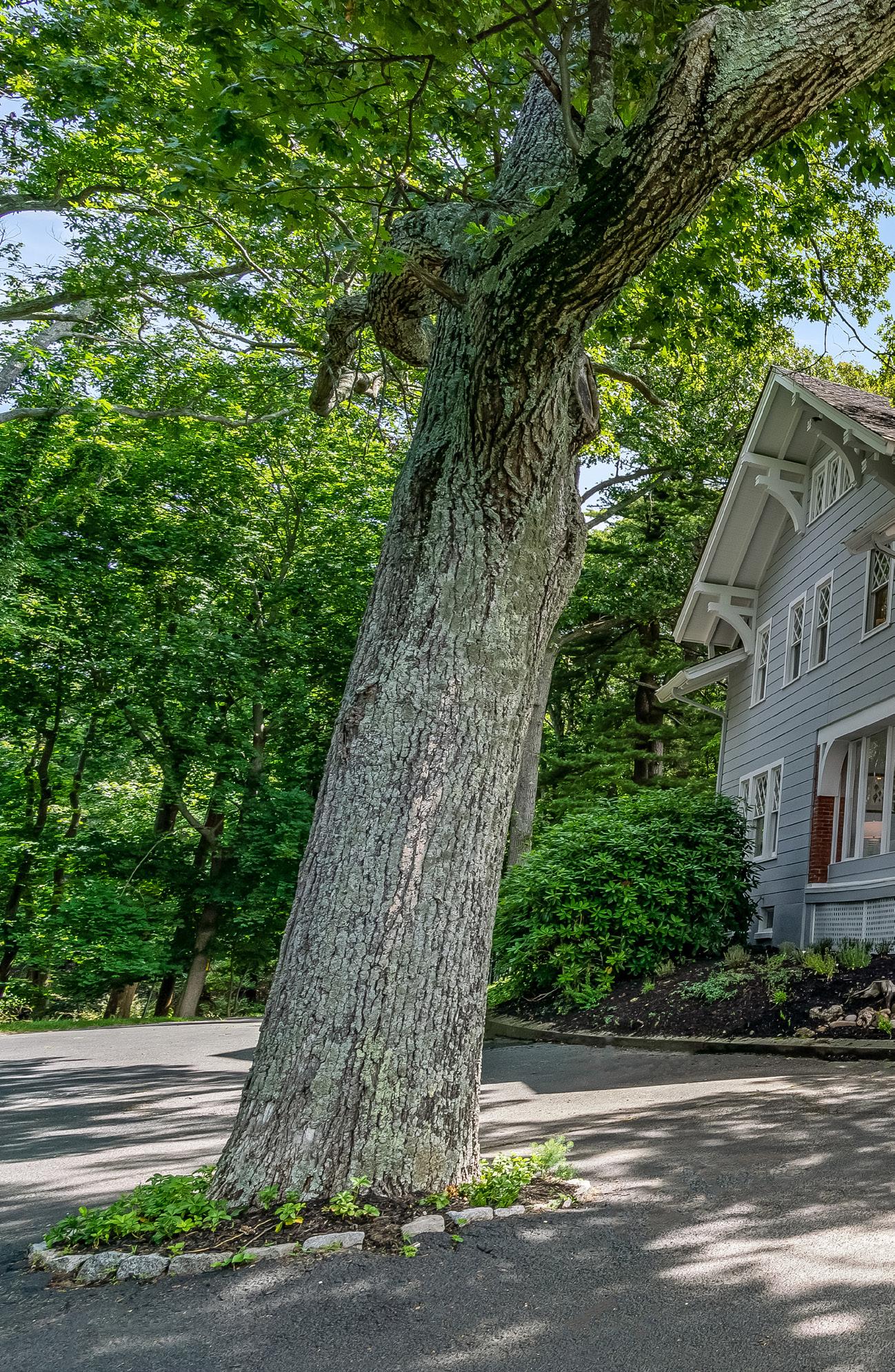
10 Pine Path is an exquisite, timeless and elegant estate with an impressive 530 feet of private beach frontage, making it the most desirable gem in the area. Originally constructed in 1906 for Ralph Peters, the historical estate has undergone stunning renovations, preserving its original details while incorporating modern updates and conveniences. The almost 6000sqft home showcases remarkable architectural beauty and offers numerous outdoor areas, along with private beach access. The interior of the house is a perfect marriage of character and grandeur, with old charm seamlessly combined with modern design. The main floor features a magnificent 2-story Grand Room, serving as the heart of elegance that ties all the main living spaces together, surrounded by a breathtaking enclosed porch. Experience luxury across two levels with 8 bedrooms and a stunning vaulted Family Room. The grounds of this property are so vast that they can be subdivided, allowing the creation of another 1.36-acre estate with direct beachfront access.

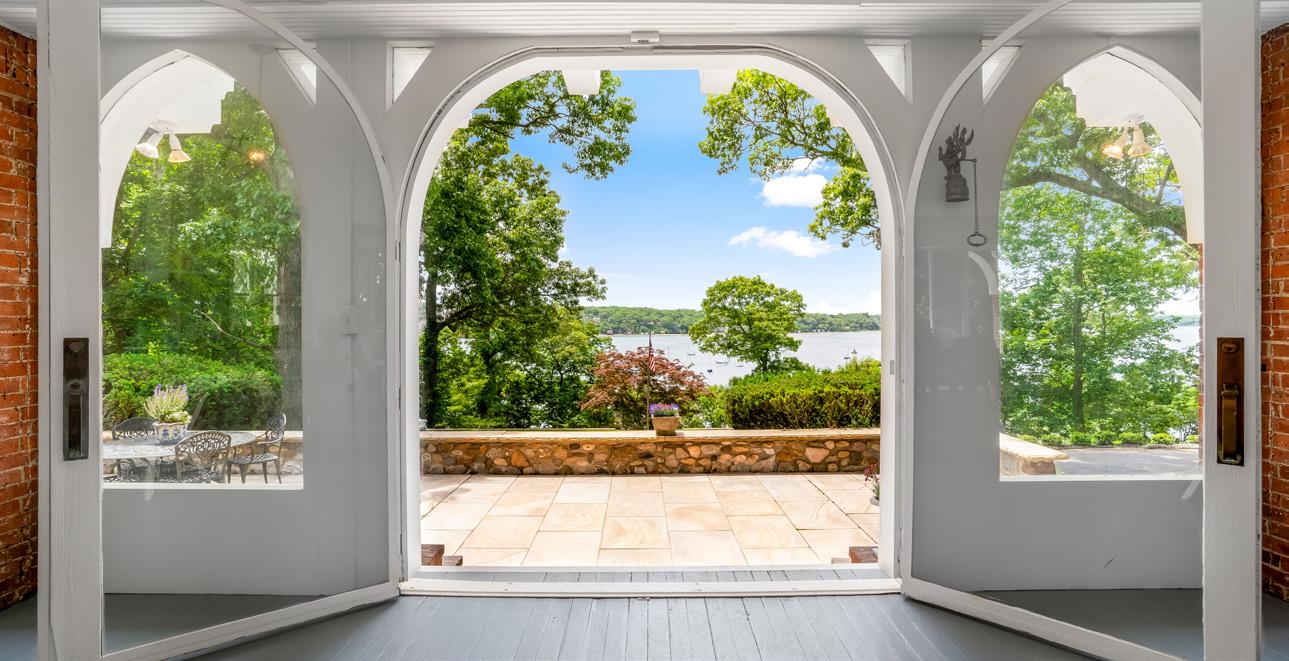
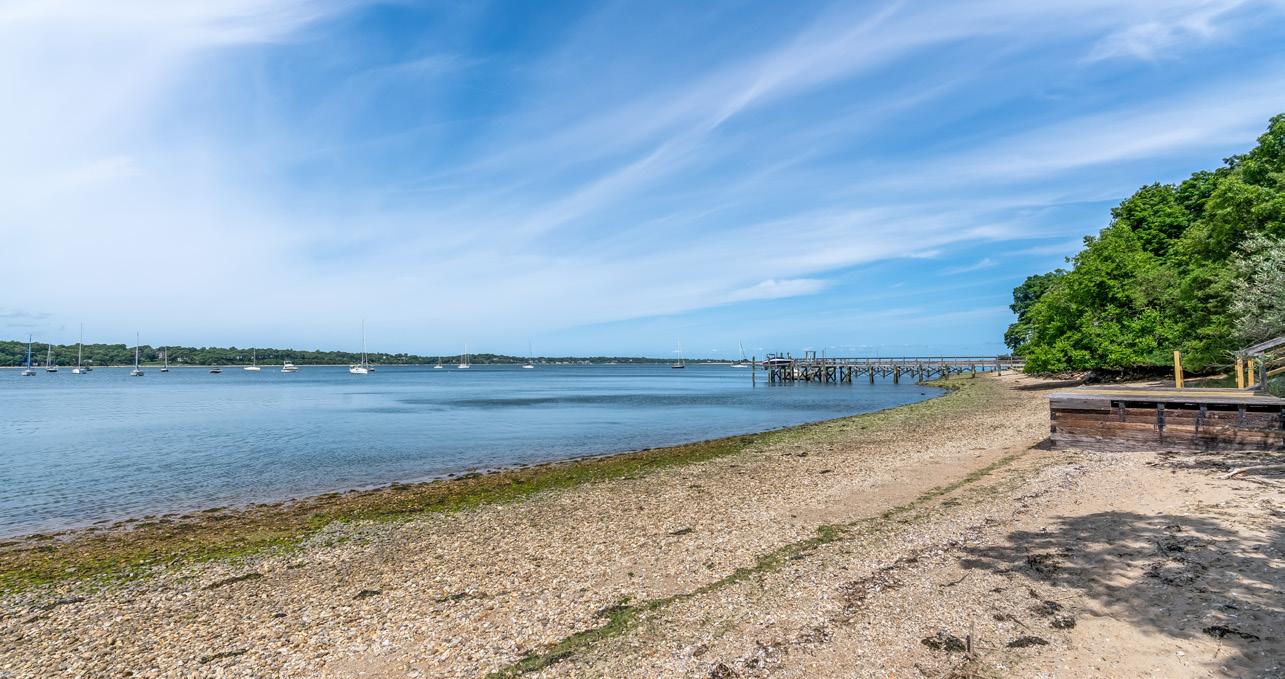
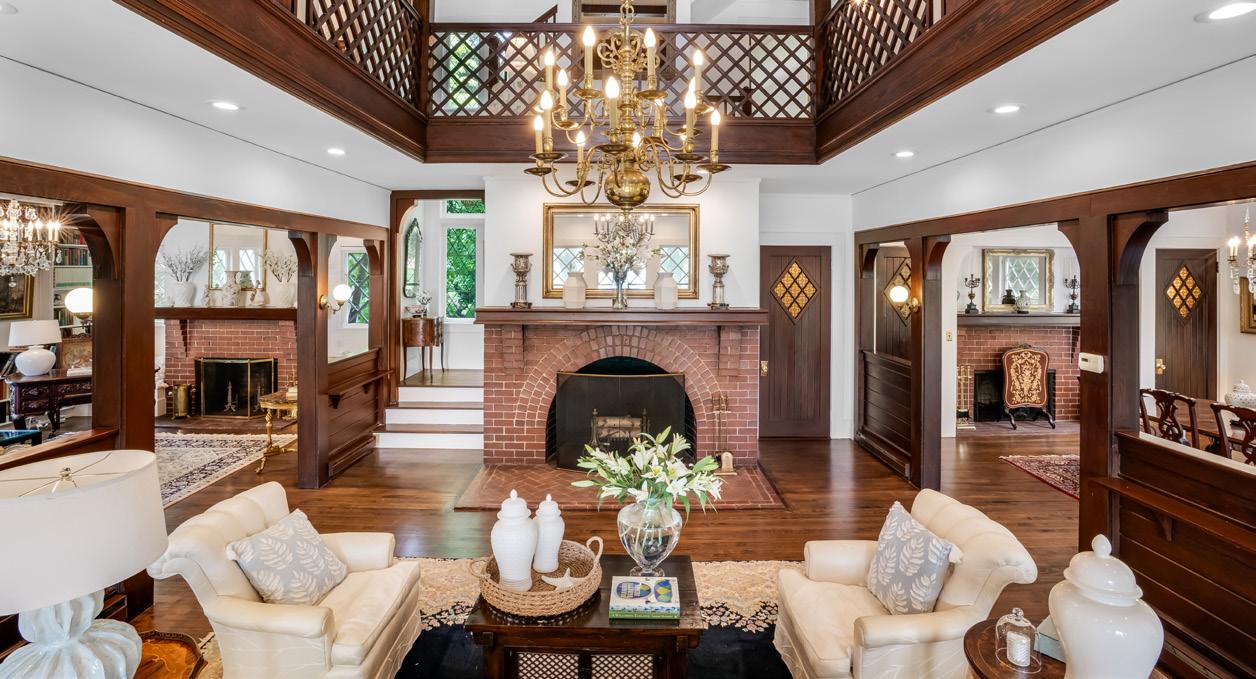
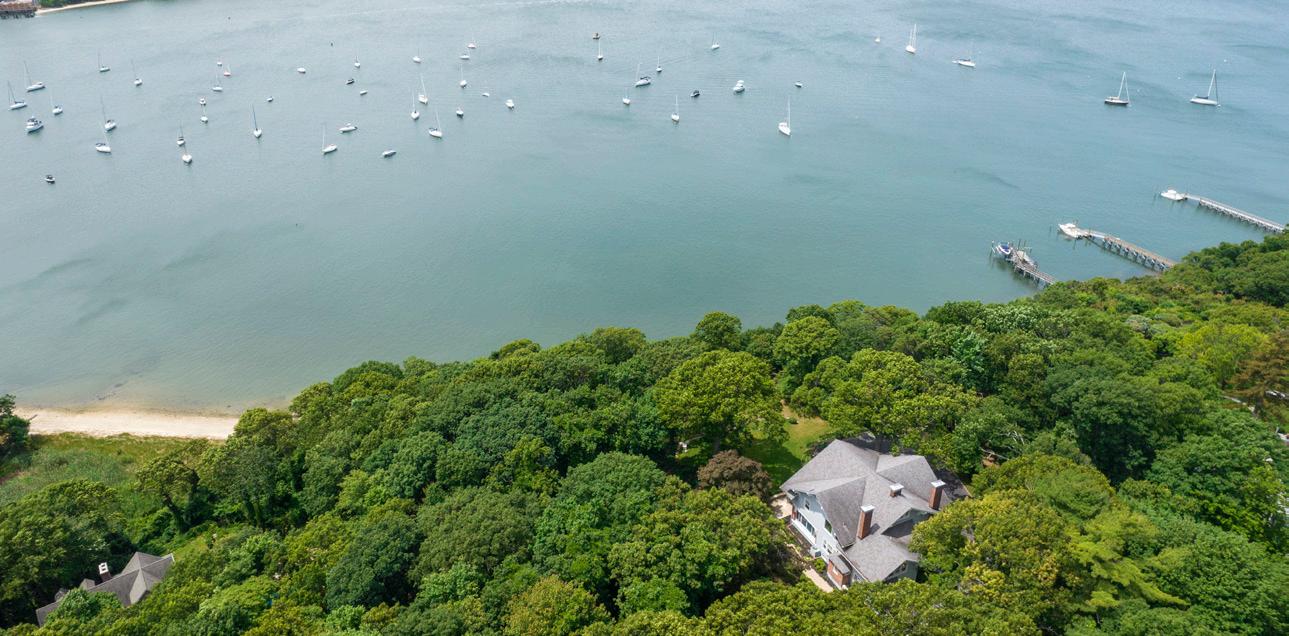 8 BEDS | 4 FULL BATHS + 1 HALF BATHS | 5,745 SQFT | $5,495,000
8 BEDS | 4 FULL BATHS + 1 HALF BATHS | 5,745 SQFT | $5,495,000
2
10

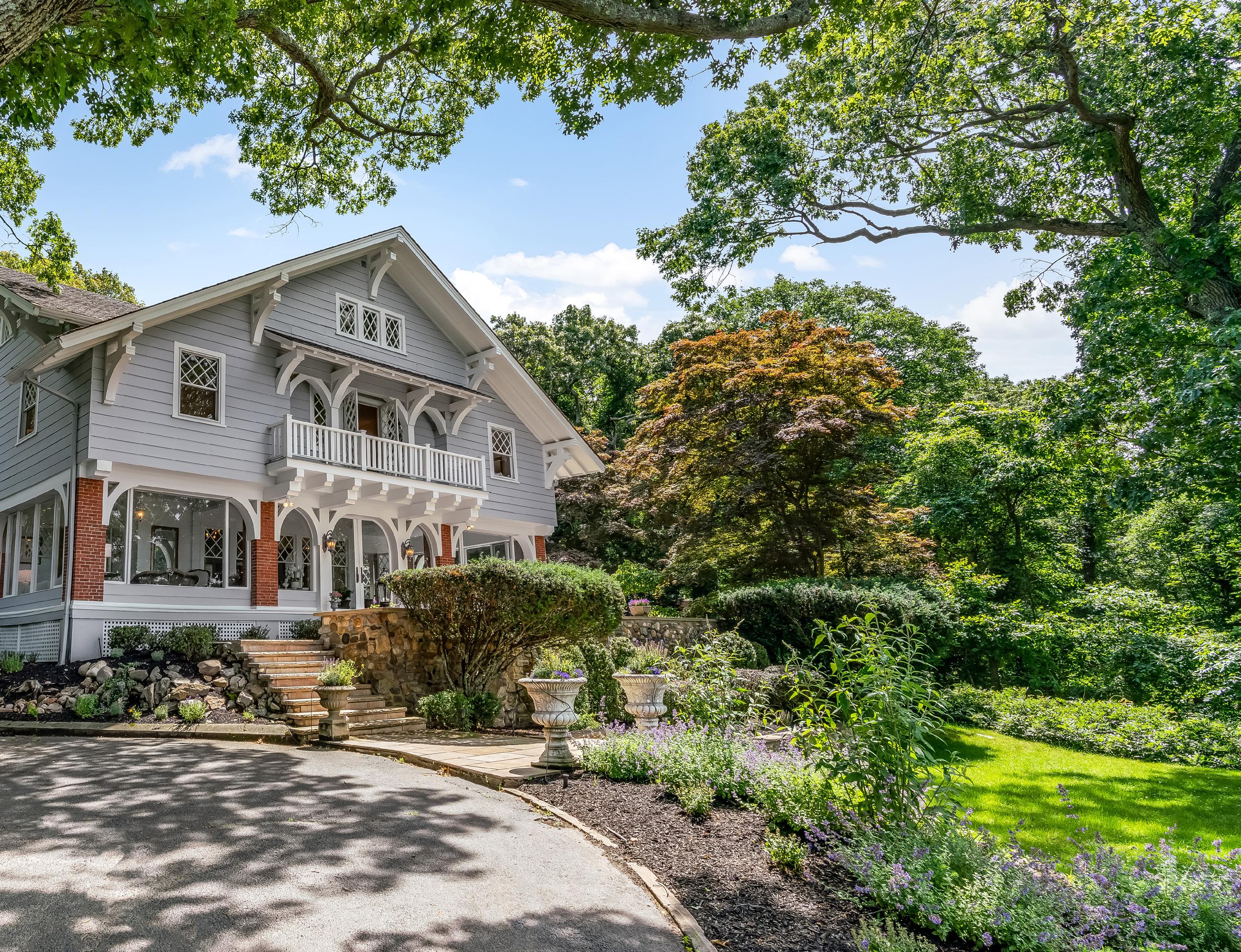

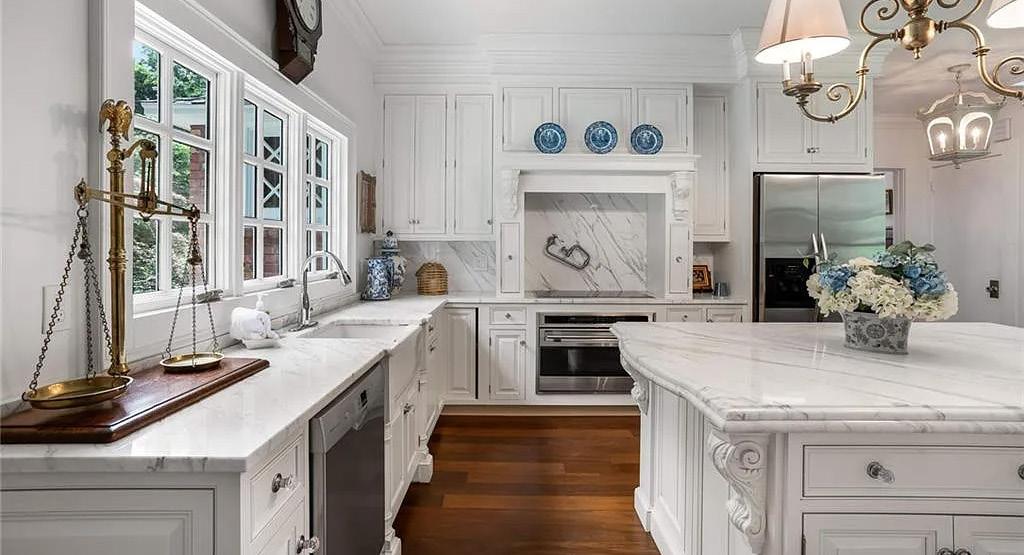
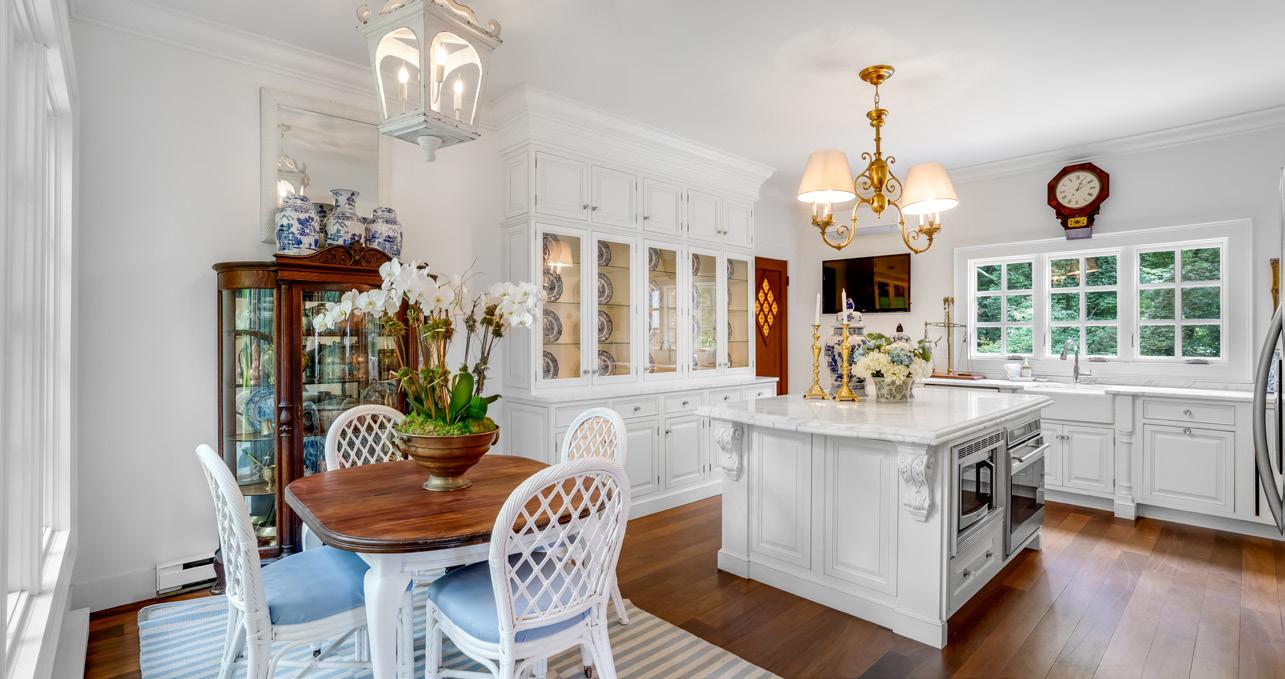

1 Rockefeller Plaza #2402, New York, NY 10020 C 201.417.6085 | O 201.962.9552 lrowe@christiesrealestategroup.com www.christiesrealestategroup.com Linda Rowe BROKER-ASSOCIATE
In a class by itself, New to Market, exquisite Malibu Style Modern Contemporary perfectly suited on a meticulously well-kept shy 2-acre parcel with Pool and Tennis offering the Ultimate in Hamptons Resort Style Summer living. Magnificently positioned and perched high above is where you'll find this exceptional Hamptons 4 level Modern bathing in full privacy and greenery with its commanding views of the full-sized North/South Tennis and its oversized 52x18 heated Saltwater Gunite Pool. Here summer never ends with its pool and jacuzzi wrapped in white marble and sprawling green lawns which take center stage all summer long. Boasting 6,725 sq ft of luxurious open and modern resort style living spaces on 4 levels which feature soaring ceiling heights, an abundance of natural light and its expansive sliding glass doors which magically blend the indoor and outdoor spaces effortlessly creating the ultimate Hamptons entertaining space. While serenity enwraps this captivating Hamptons retreat, it lies in superbly convenient proximity to world renowned Sag Harbor, Bridgehampton and Southampton shopping districts and its beloved Ocean Beaches.
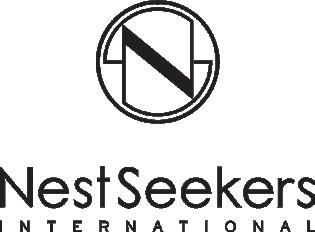
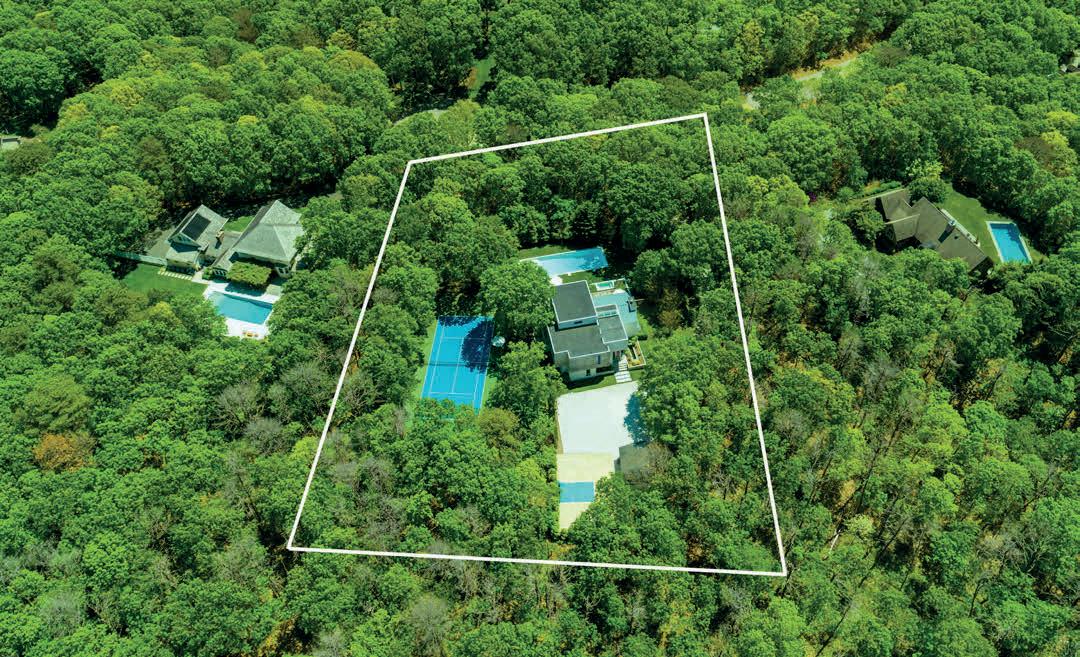



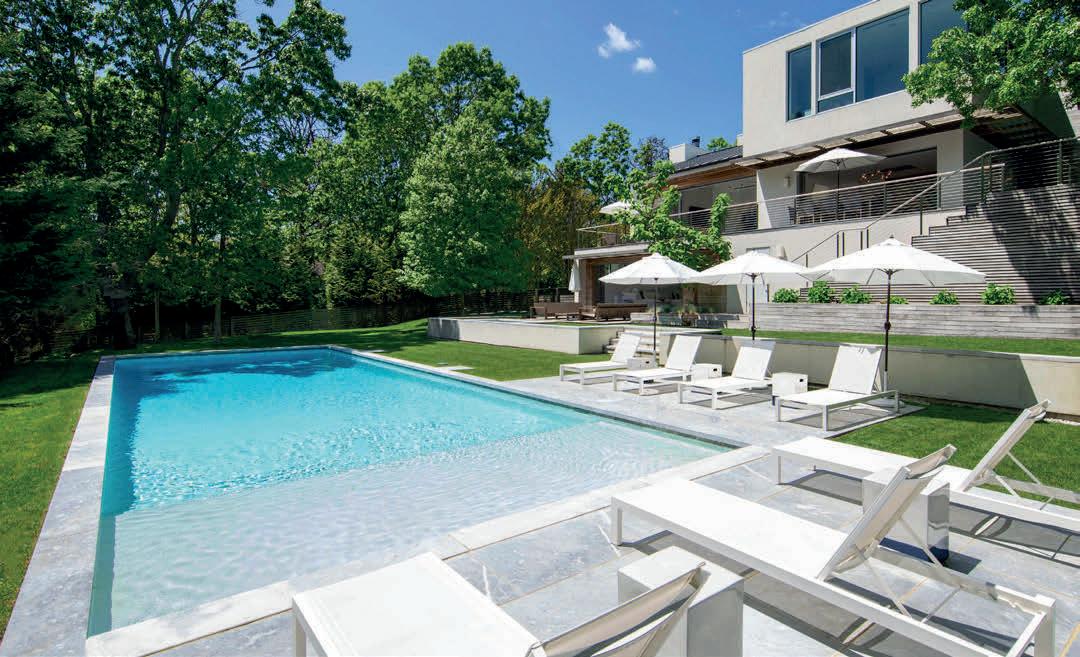
 5 BEDS | 6 BATHS | 6,725 SQ FT | $6,900,000
5 BEDS | 6 BATHS | 6,725 SQ FT | $6,900,000
Robert Canberg LICENSED ASSOCIATE RE BROKER 631.816.0998
robertcanberg.com THE CANBERG TEAM
to view the Listing! 94 TANAGER LANE
robertc@nestseekers.com
Scan
4
WATER MILL, NY
First time on the market, newly designed Hamptons Designer Bayfront residence comes fully equipped with its never-ending saltwater breezes and breathtaking panoramic Bay views ensuring guests of all ages the ultimate summer experience! Meticulously kept, well-appointed and tastefully furnished, this spacious pristine Bayfront residence is ideally positioned to capture the most breathtaking south easterly views and daily sunrise. Boasting 6,000 sq ft of luxurious modern living space which features a beautiful open layout, double height vaulted ceilings, and fabulous southerly views which highlight an abundance of beautiful natural light. Plenty of privacy to be had with 5 spacious ensuite bedrooms, along with a private owner’s suite and balcony and its additional 5.5 baths. Additional amenities include a large, oversized sun drenched patio where your heated oversized 50 ft Long Tortorella Gunite Pool and Jacuzzi take center stage all summer long. Whether entertaining pool side or from your Boat on the open waters of Shinnecock Bay, this is truly the perfect opportunity to own this magazine worthy residence and enjoy the ultimate Hamptons Summer Resort lifestyle.
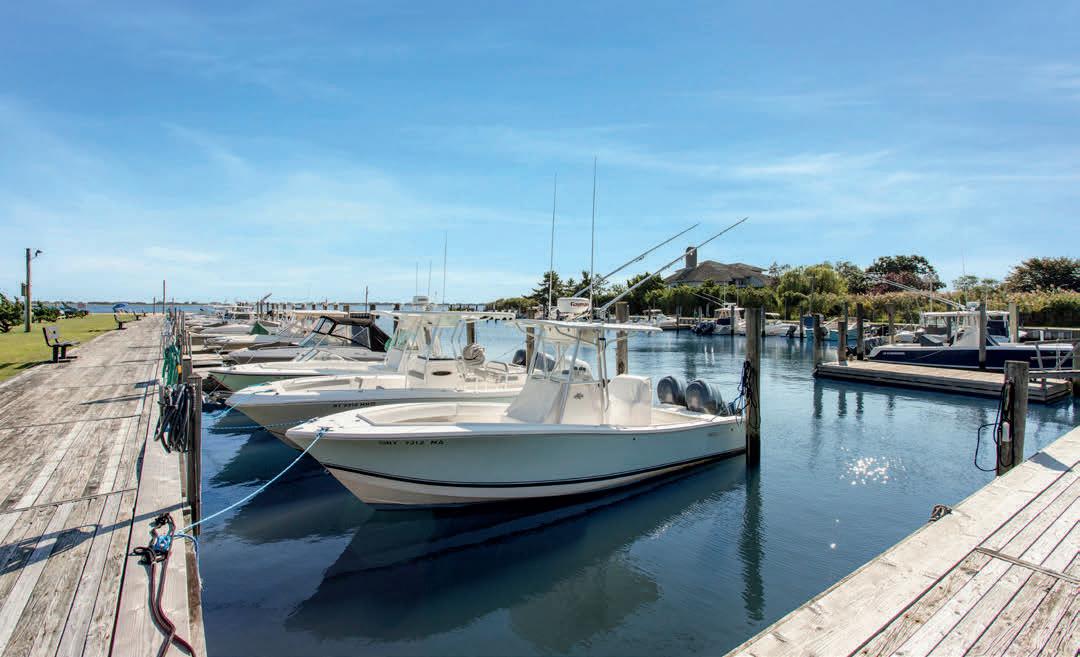
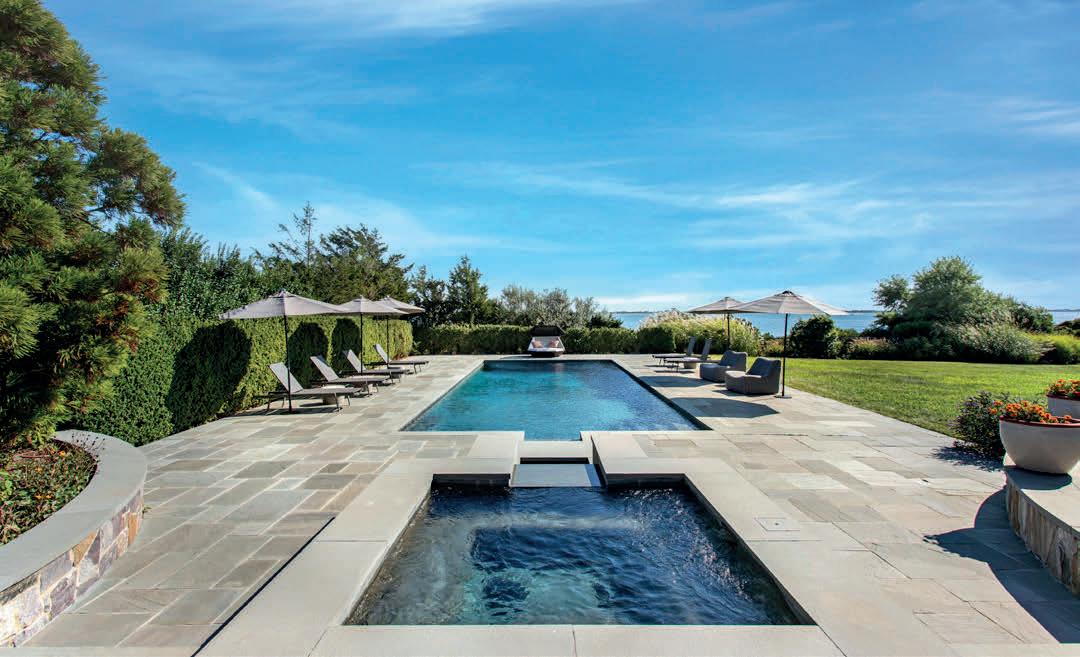
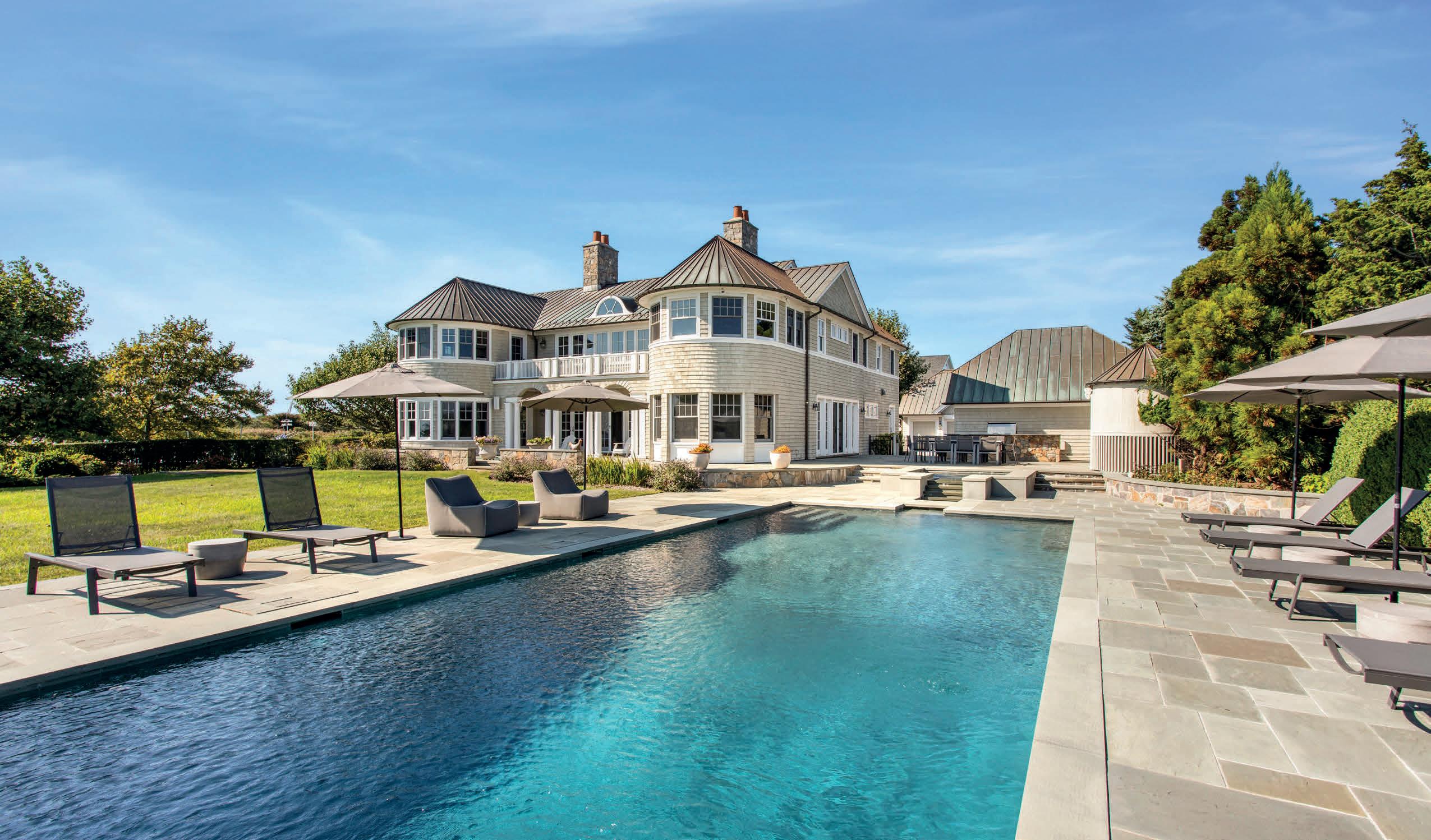
631.816.0998

robertc@nestseekers.com

robertcanberg.com

 5 BEDS | 6 BATHS | 6,000 SQ FT | $6,790,000
5 BEDS | 6 BATHS | 6,000 SQ FT | $6,790,000
Canberg
Robert
LICENSED ASSOCIATE RE BROKER
Scan
to view the Listing!
QUOGUE,
THE CANBERG TEAM
51 LANDING LANE EAST
NY
157 W 57TH STREET, APT 36C, NEW YORK, NY 10019
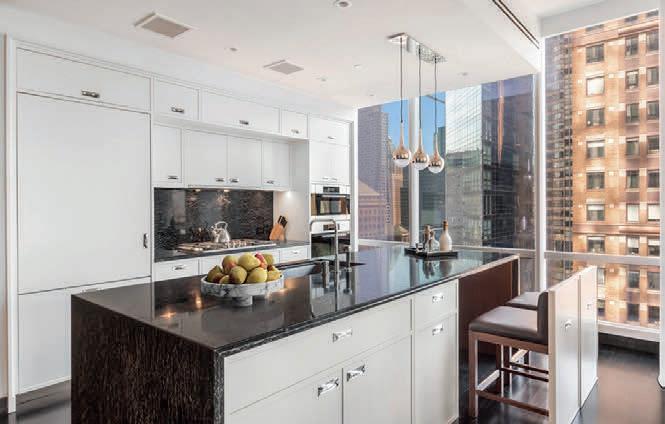
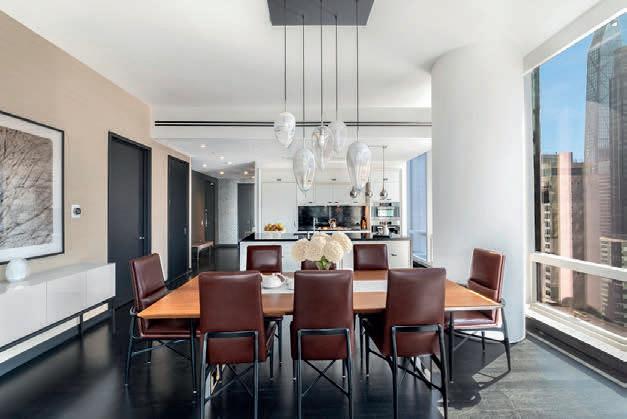
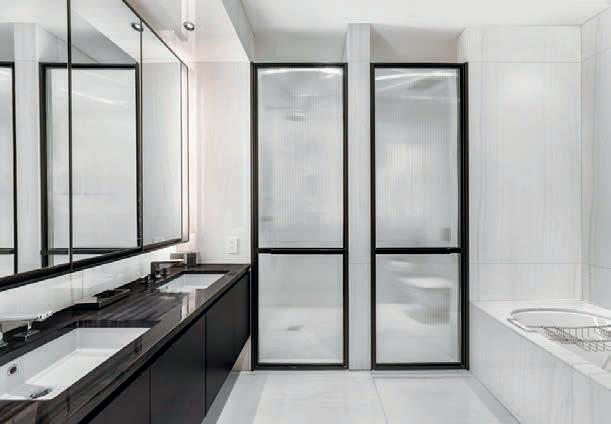
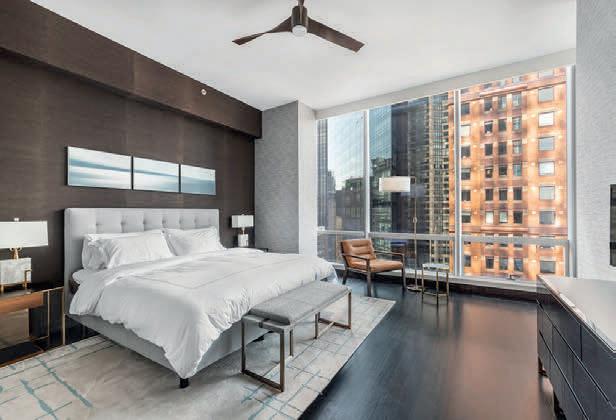
Welcome to this elegant, sophisticated, fully furnished split-layout two-bedroom, two-and-a-half-bath corner residence that redefines luxury living in New York City. Enjoy stunning views of the city skyline and open sky facing both south and west with excellent light throughout the day and complete with breathtaking sunsets. The entire apartment flooring was just refinished and every room has floor-to-ceiling glass picture windows, all on motorized shades and 11-ft soaring ceilings. Residents of ONE 57 enjoy the highest level of services offered by Hyatt Hotel’s five-star flagship.
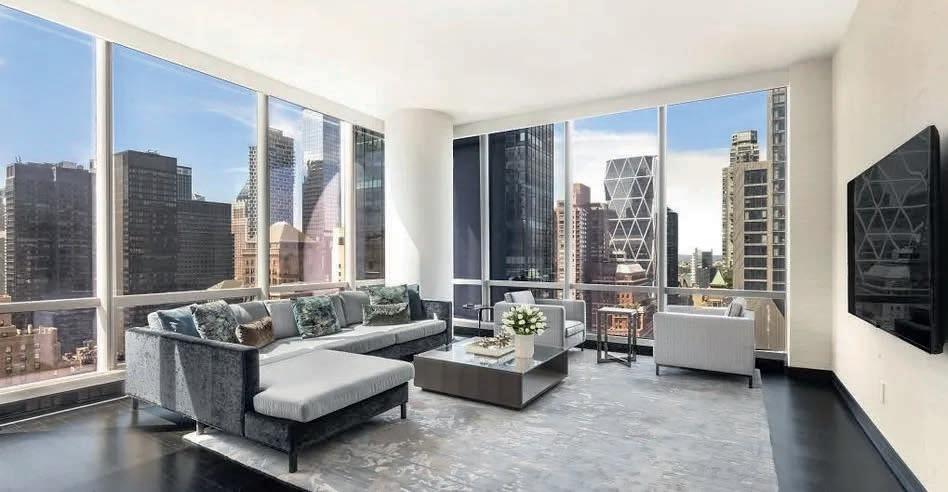
The corner primary bedroom offers south and west exposures with views of the Hudson River. A huge walk-in closet and en-suite bath have an extra deep jacuzzi tub and separate shower and toilet rooms. There is a custom wood vanity with under-mount sinks topped by Nero Voda marble, radiant floor heat, and Italian Statuario marble slab walls. The second bedroom also provides the following:
♦ An en-suite bath.
♦ A custom vanity.
♦ An under-mount sink topped with white quartzite & Bianco Dolomite marble floors and walls.
The residences at One 57 feature over 22,000 sq ft of world-class amenities (exclusive only to residents). Located on the 31st floor and overlooking Central Park from almost every room, there is a private dining and function room with a full catering kitchen, a library with a billiards table and a 24-foot Aquarium, an on-site valet parking, discreet on-site parking garage, pet wash room, cold storage, arts & crafts atelier, screening & performance room complete with a Steinway concert piano, enjoy the private fitness center, with swimming pool, yoga, & pilates studio featuring Technogym cardio equipment & Peloton bikes.
Mike (Amnon) Malul ASSOCIATE BROKER

C: 646.339.5040
O: 212.994.3242
mikem@ccrny.com
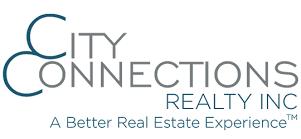
OFFERED AT $6,500,000 | 2 BEDS | 3 BATHS | 1,985 SQ FT
6
MIKE A. MALUL LICENSED ASSOCIATE REAL ESTATE BROKER NETMORE TEAM LEADER
O: 212.994.3242 | C: 646.339.5040
mikem@ccrny.com
WeChat ID: mikem147
Netmore: More than just real estate; We want you to “Net more”
Mike Malul is an accomplished real estate professional with more than 25 years of experience and deep expertise in the complex NYC real estate market. As the head of The Netmore team he’s dedicated to finding you the right investment in NYC. Mike and his team will manage all aspects of your new real estate acquisition and will handle maintenance, rentals and remodeling so you don’t have to.

What sets us apart is our keen intuition on what apartment qualifies as being your best investment. We identify the diamonds in the rough, the properties most agents miss and you’ll realize an amazing cash flow along with equity that you’ll want to reinvest. We focus on serving clients from the U.S, China, South America and Israel and we speak their language in more ways than one. Not only will we communicate effectively, we’ll partner with you to realize your financial future through a life-long real estate relationship approach.
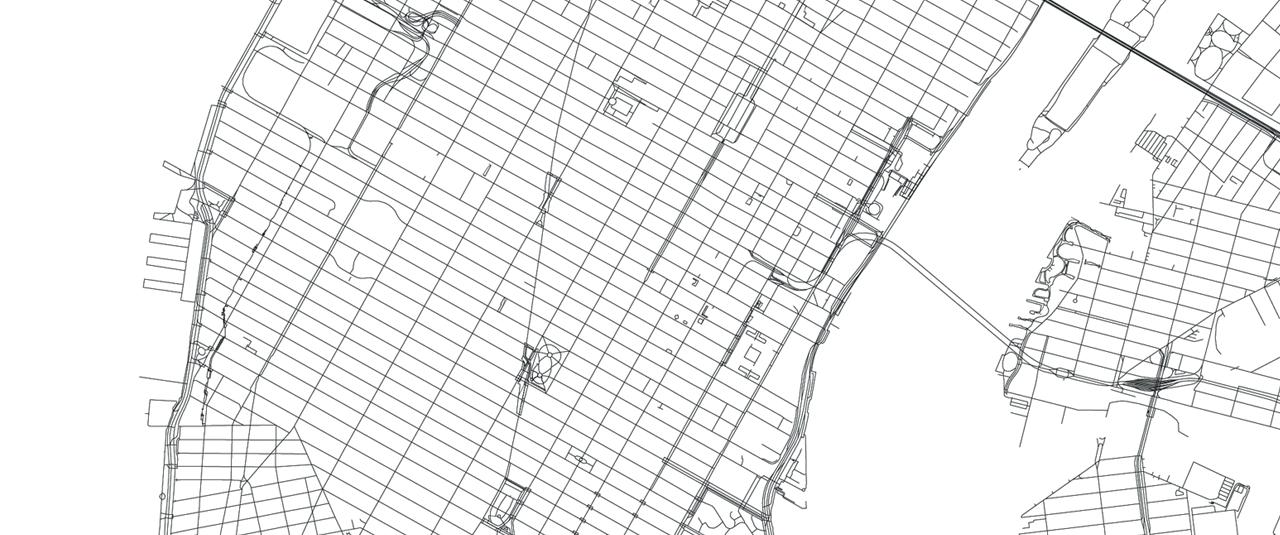
At the Netmore team, we also understand the demands of each transaction and knows how to work effectively to expedite the transaction. Working closely among attorneys, escrow agents, title insurance companies and various financial agencies, Mike have sold and managed over $500 million dollars over last few years and he knows how to put a team together to make it happen.
A Better Real Estate Experience™
Celebrating Our 34th Year!
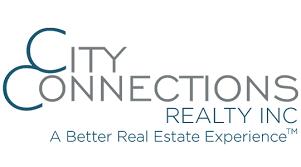
71 West 23rd Street, Suite 1001, New York, NY 10010 WWW.CCRNY.COM
Mike is a licensed associate real estate broker in the state of New York and a member of the Real Estate Board of New York. He is fluent in Hebrew and conversant in Portuguese. He lives on Upper West Side with his wife and two children.
At City Connections Realty we pride ourselves on providing A Better Real Estate Experience™ this promise extends not only to our clients but our agents as well. Our President & Founder David Schlamm’s mantra of “Doing The Right Thing” and conducting our business ethically is demonstrated in ways small and large on a daily basis; everyone at City Connections has signed an “Ethics Contract” and are committed to representing City Connections with pride, honor, and professionalism.
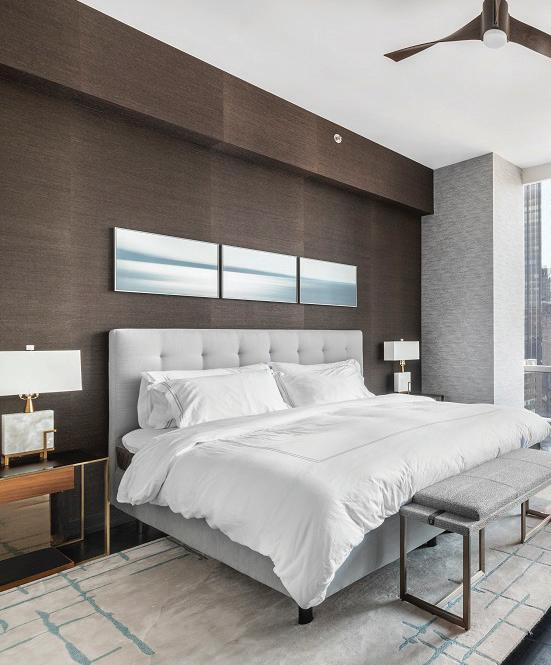
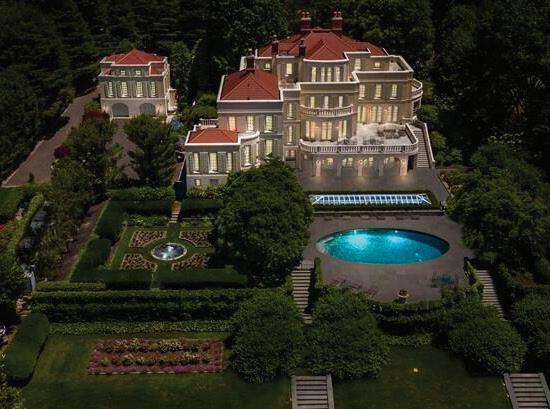
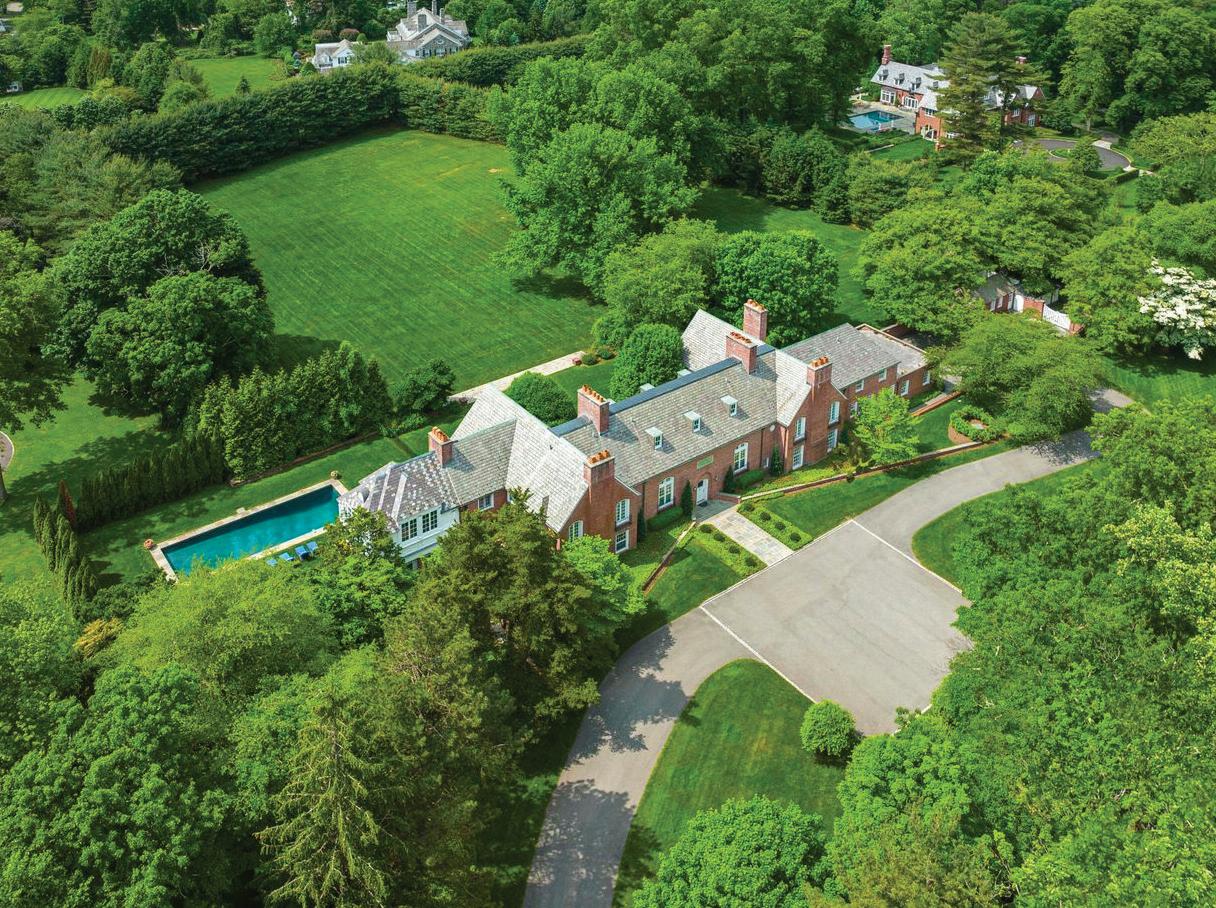
[ CONTENTS ] NEW YORK + Surrounding Areas Land Opportunities 131-134 Homes with a Pool 34-49 Waterfront Living 87-101 No. 33 Park Row Unveils Stunning New Penthouse with Immaculate City Views 18 82 Top Summer Destinations Around the New York City Area 102 The US Open Set to Arrive in New York City for America’s Biggest Tennis Tournament
Road,
135-147 104-130 Explore New York Sold Listings HAVENLIFESTYLES.COM
Road,
38 21 Cover Home: Corner Residence that Redefines Luxury Living in New York City 6 6
100 Clapboard Ridge
Greenwich, CT Julie Church
640 Sasco Hill
Fairfield, CT Rick Higgins

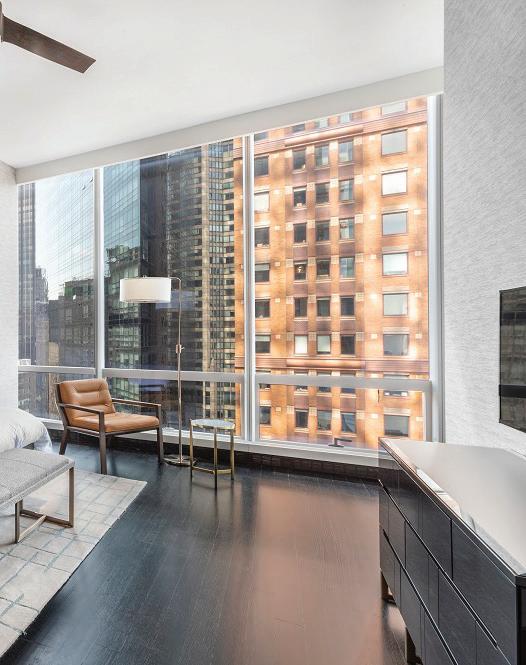

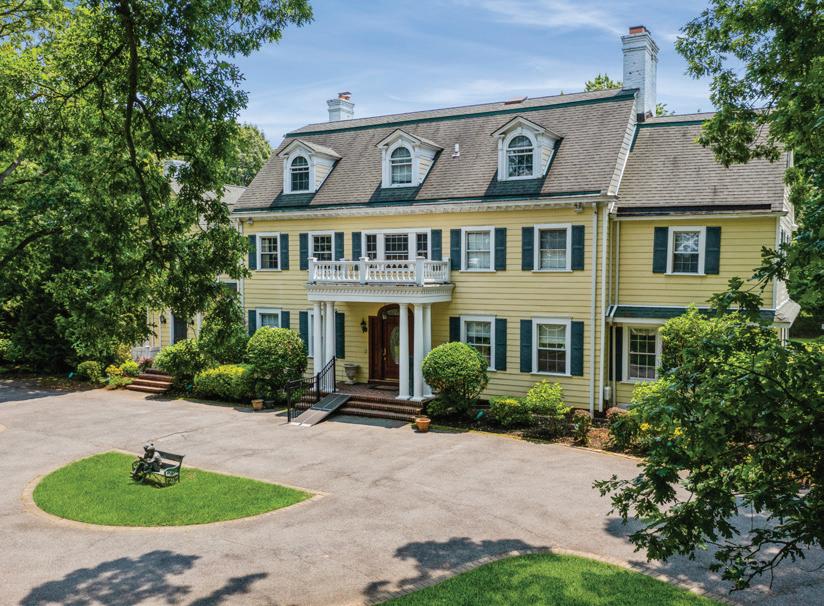
15 Cover
Home: 157 W 57th Street, Apt 36c, New York, NY - Mike
Malul
12 Bond Street, Ph3, Great Neck, NY Nicholas Colombos and Angela Dooley
9 Pine Point, Nissequogue, NY Maria Orlandi
113 homes + lifestyles 64
105 Everit Avenue, Hewlett Bay Park, NY Sarah Dasilva
LUXURIOUS LOFT LIVING
OFFERED

Welcome home to an unparalleled luxury loft in the heart of Flatiron! This stunning home features it all: elegant living & dining, soaring 11 ft ceilings, magnificent sunlit interior, gourmet chef’s kitchen, convertible 3 bedrooms, 2 ½ baths, hardwood flooring, stylish aesthetic and exquisite design, blending the classic loft elements of light, space and air with top-of-the-line bespoke renovations and modern comforts.
Enter into your expansive living oasis, bathed in natural light that cascades through corner-exposure portrait windows. The gracious open plan is the epitome of grandeur and versatility, an entertainer’s paradise and a homeowner’s dream. The sleek, modern kitchen features state-of-the-art Sub-Zero and Wolf appliances, wine fridge, paneled design, custom cabinetry and a stretching 11ft island of luxurious imported marble with seating for 6.
This home’s exceptional design is accentuated by the well-appointed, split bedroom floor plan. The primary bedroom suite is replete with a king bed and sitting area, outfitted with a beautiful floor-to-ceiling, custom-designed Italian wardrobe from Milano Smart Living. The large windowed walk-in closet leads to a sophisticated en-suite marble bathroom with Duravit double vanity sinks, Grohe fixtures and 5-fixture Hans Grohe shower. The second queen bedroom boasts streaming light and ample closet space. The convertible media room is well-suited for a den, home office, nursery or guest bedroom, outfitted with California Closets. The second bathroom is conveniently located across the bedrooms, while the powder room is perfectly positioned off of the home’s entry gallery.
This smart home showcases a state-of-the-art Creston home system, multizone central HVAC, high-end window treatments, newly-installed vented LG W/D, vented kitchen, radiant bathroom heating, and multiple thoughtfullydesigned storage solutions. This impeccable home is unparalleled in design, functionality, and value. With remarkably LOW monthly common charges + taxes, this boutique condo is a rare find and offers significant monthly and annual cost-savings to the owner.
The location is unmatched, nestled amidst the bustling neighborhoods of Flatiron, Chelsea, Union Square and lower 5th Avenue. Explore a myriad of options, from charming shops and farmers markets to trendy boutiques and world-class restaurants. Enjoy convenient access to all modes of transportation and the vibrancy of NYC at your doorstep.
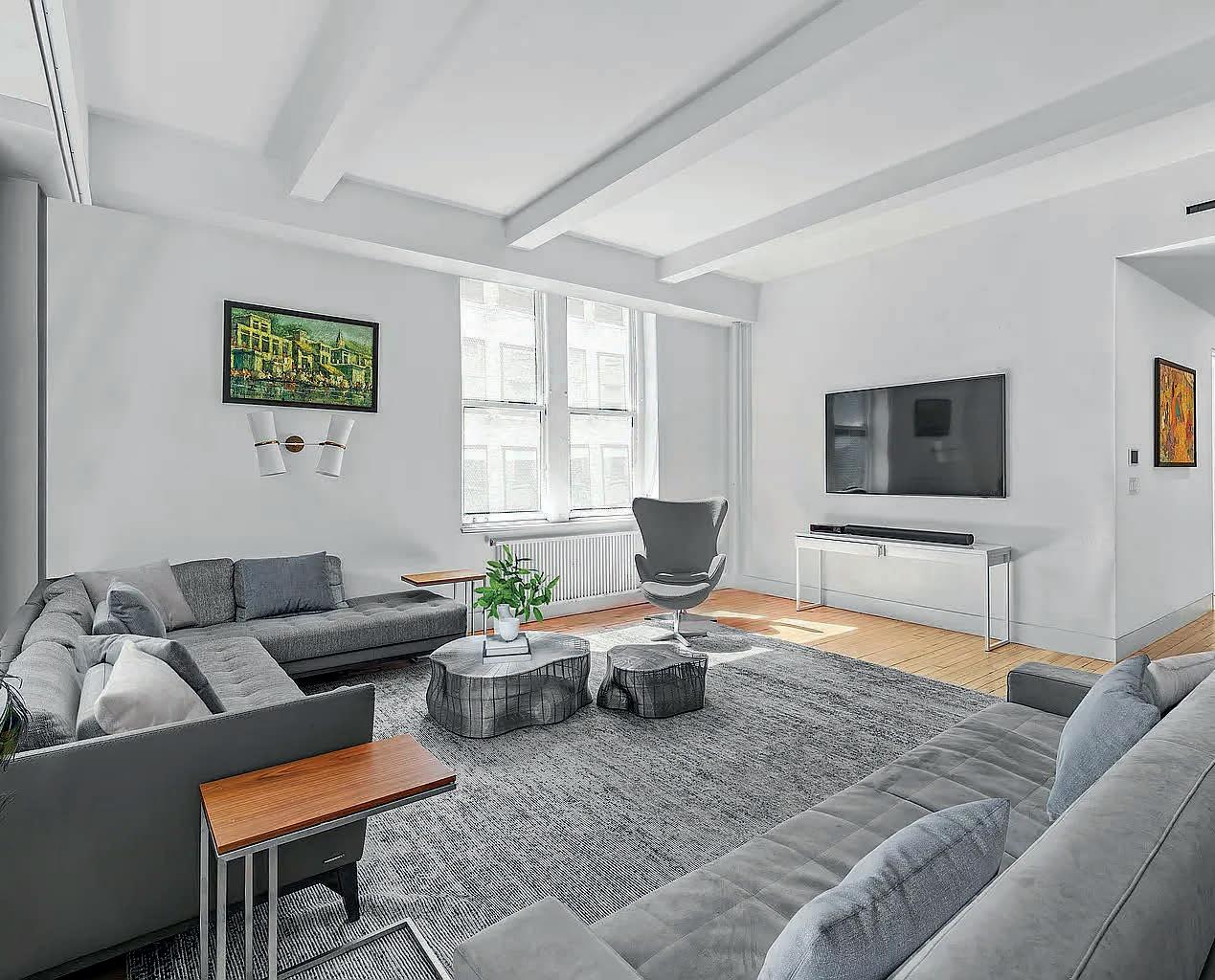
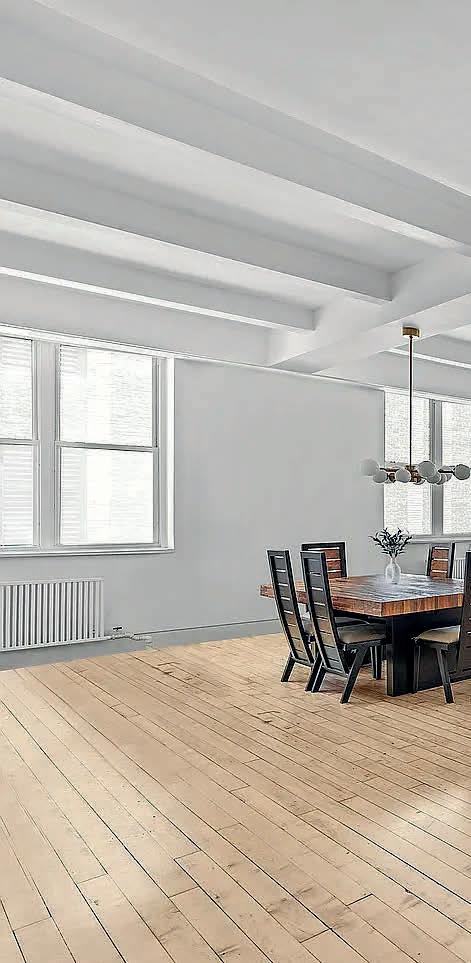
917.447.4517


AT $4,225,000
3 beds | 3 baths | 2,420 sq ft spatel@elegran.com nyc.elegran.com/spa
10
SONAL PATEL, ESQ BROKER | ADVISOR

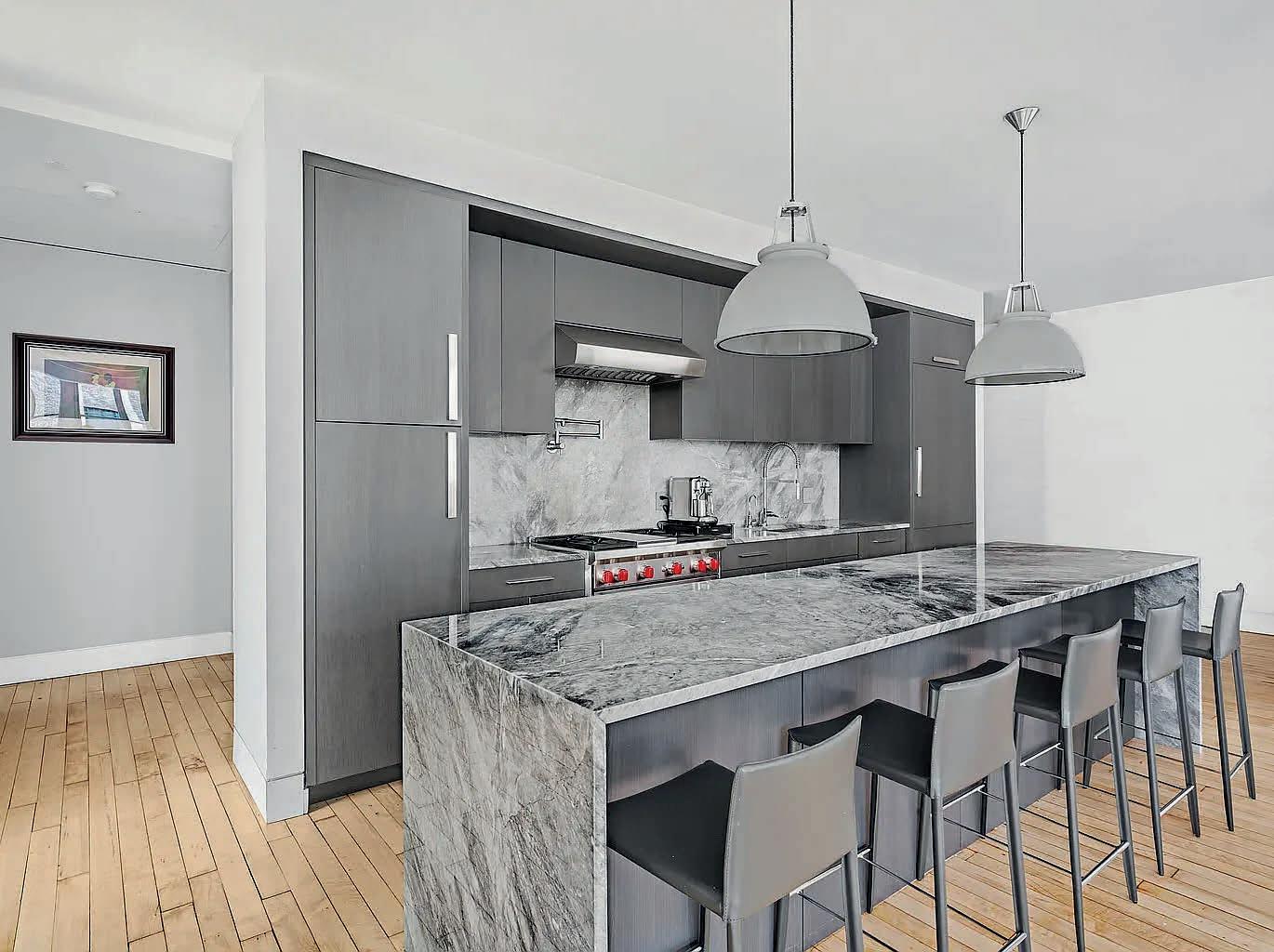


7 E 20th Street, APT 7R, New York, NY 10003
46-30 Center Boulevard, Long Island City, Queens, NY 11109
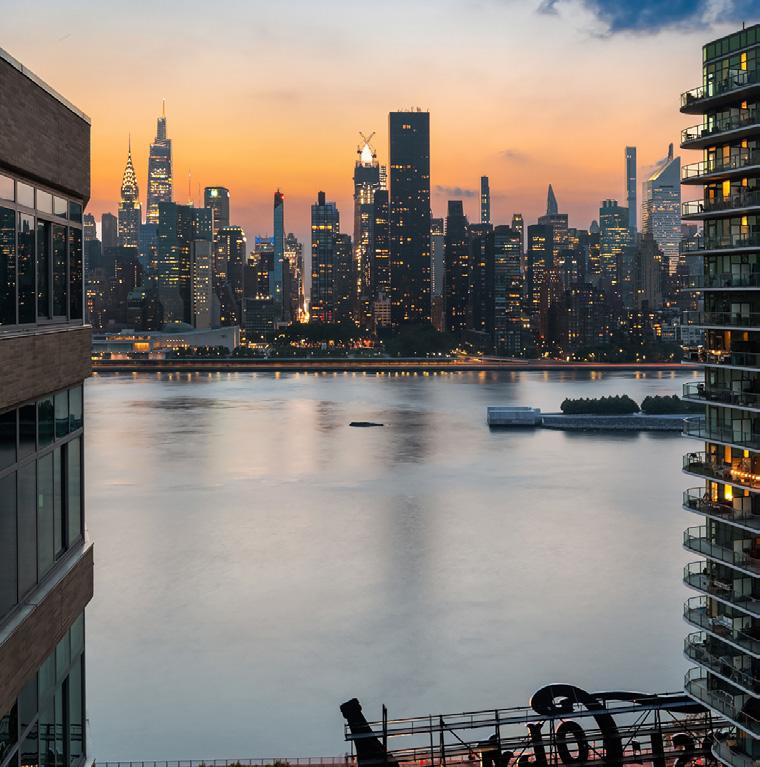
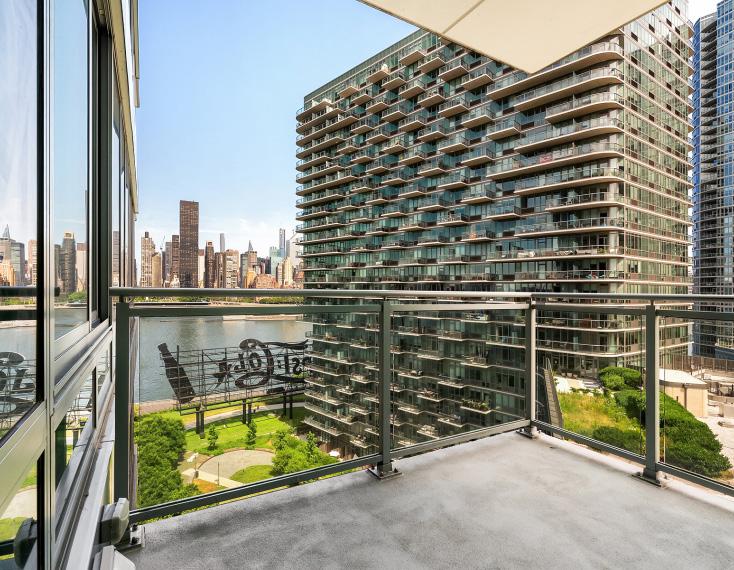
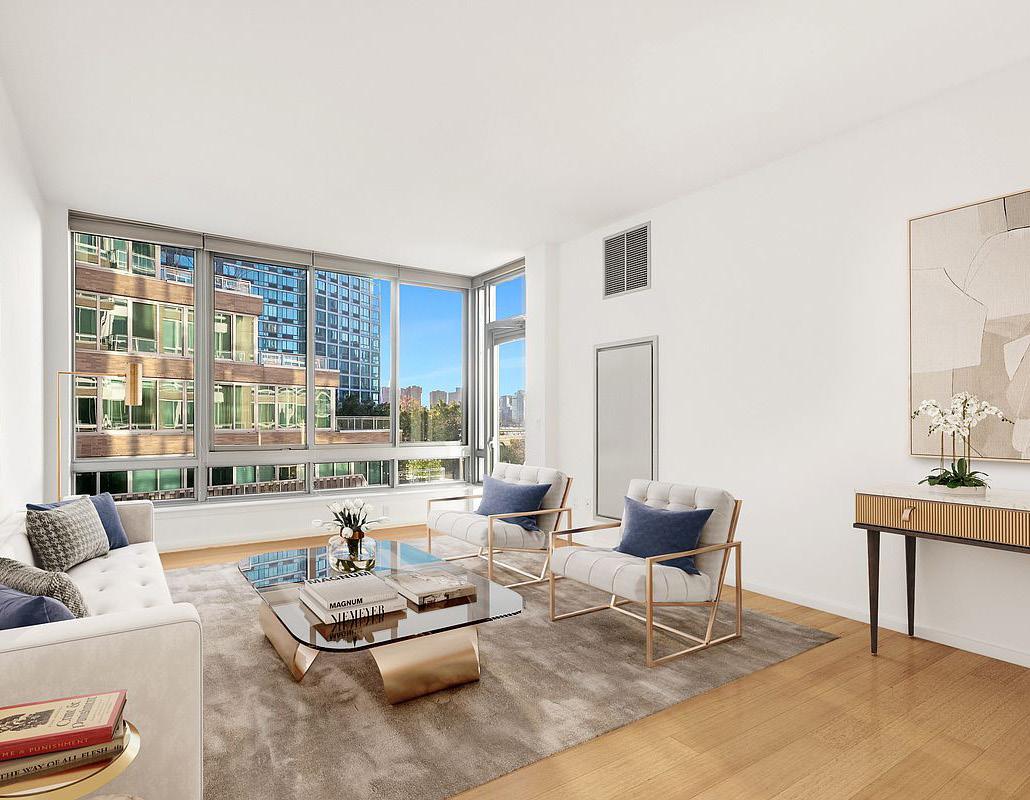
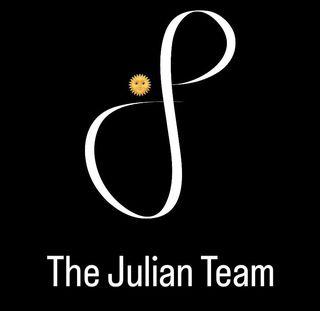
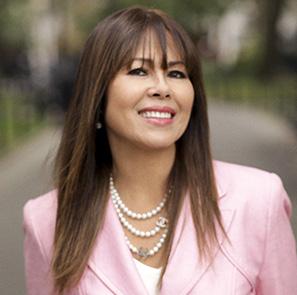
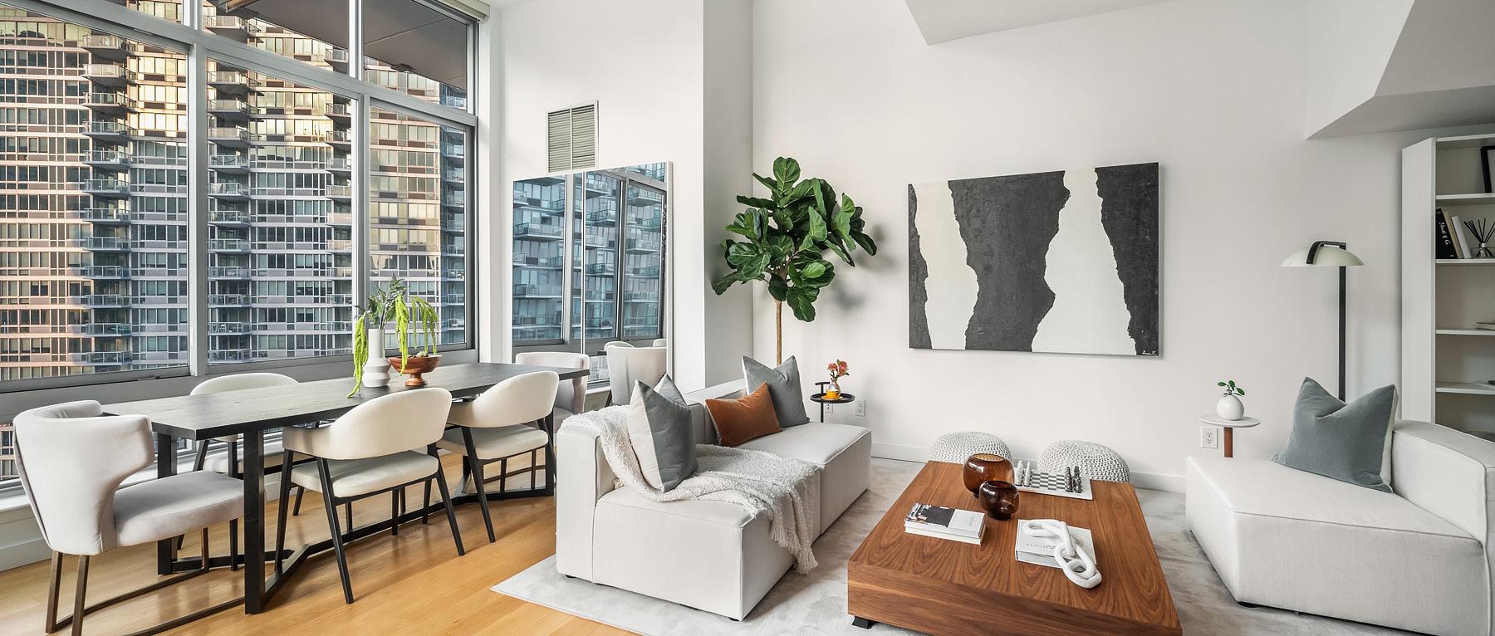

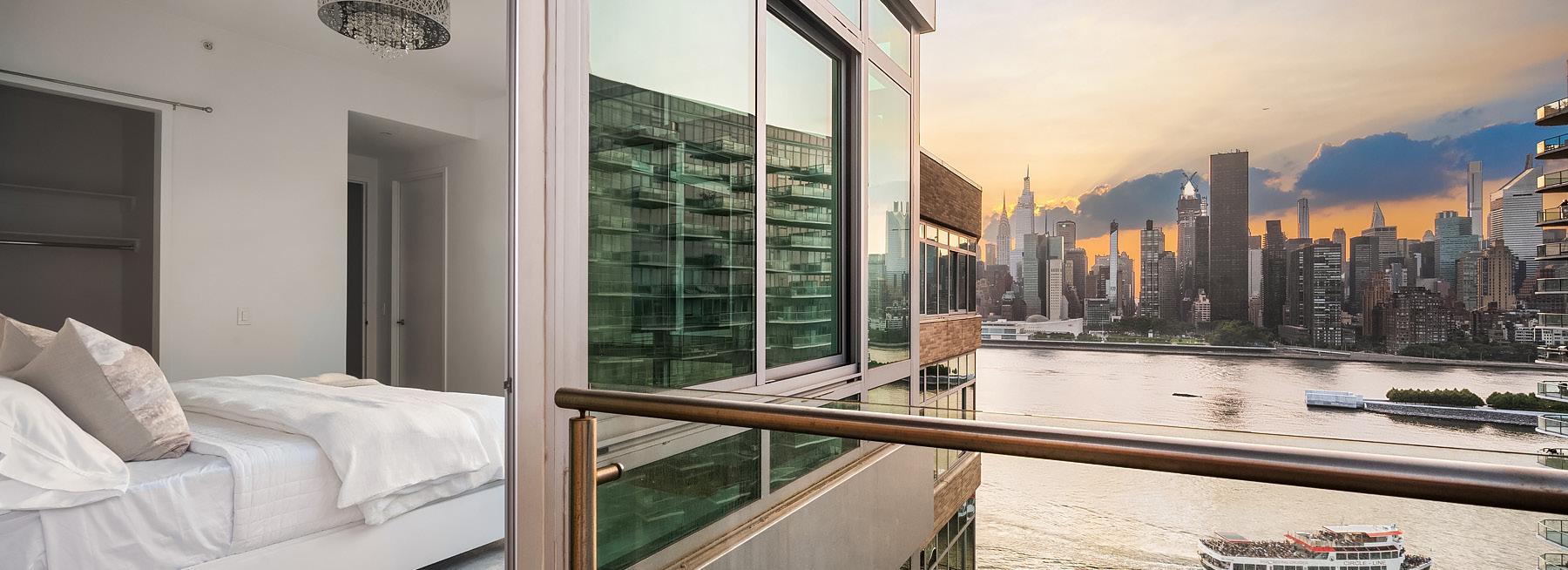
Truly your own oasis in the sky!! This stunning sun-drenched home features a sprawling living room with floor- to-ceiling windows, cathedral ceilings, wood floors and a large private terrace to enjoy the most spectacular eye-level city skyline. Upon entering this expansive duplex home, you will immediately feel the comfort and serenity of your own oasis in the sky.
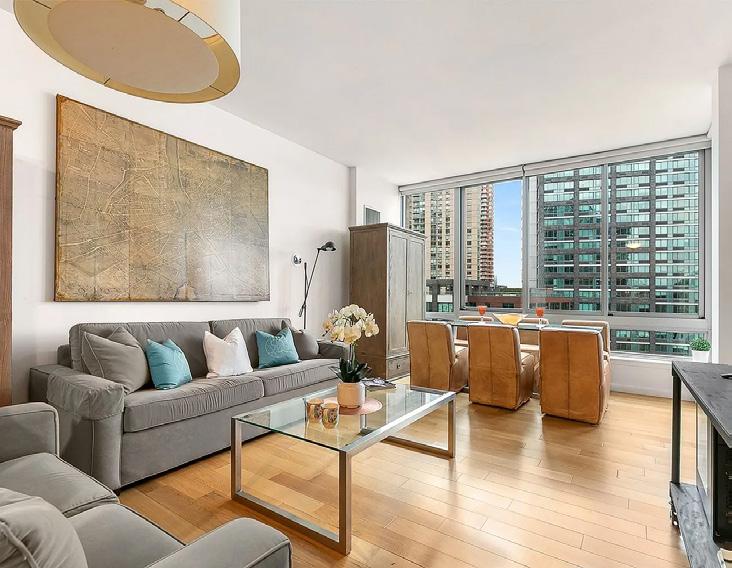
Compass is a real estate broker and abides by Equal Housing Opportunity laws. All material presented herein is intended for informational purposes only and is compiled from sources deemed reliable but has not been verified. Changes in price, condition, sale or withdrawal may be made without notice. No statement is made as to accuracy of any description. All measurements and square footages are approximate. Brett Ringelheim Licensed Real Estate Salesperson 516.233.8849 brett.ringelheim@compass.com
Unit PH4 $3,198,000 Unit 406 $1,198,000 Silvette Julian Licensed Real Estate Salesperson 917.846.3942 silvette.julian@compass.com
Unit 607 $1,198,000 Unit 1102 $6,495/month 12
THE JULIAN TEAM
One of a Kind Excellence
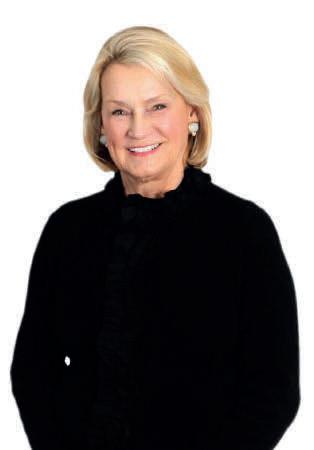
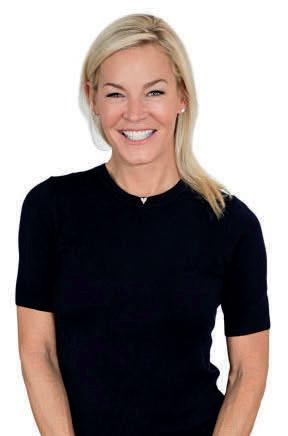
SUMMER OASIS/POOL IS OPEN. NEW CONSTRUCTION. Conveniently located near schools, shopping and multiple country clubs, yet only one hour from Manhattan. The beautiful stone façade speaks to the quality construction by renown Ritzzo Development. You will be greeted by 10’ ceilings, an open floor plan with beautiful wide plank white oak floors, a soaring stone fireplace in the great room with its own sit down bar, a waterfall marble surround and mini kitchen. A first floor guest suite and a large private office, dining room with coffered ceiling, living room with Carrara marble fireplace, plus a sunroom adjoining the pool area. The open kitchen with Wolf and Subzero appliances and custom millwork boasting a 9x5 island with waterfall marble surround. Total sophistication. The second floor offers a large primary suite with fireplace and a private deck overlooking the stone wall surrounding the heated salt water pool with auto-cover and entertaining area with built in BBQ. Three other ensuite bedrooms plus a large bonus room, laundry room, second office and sitting area above the two story foyer. Professionally designed by HW Interiors with smart home technology. The lower level is framed and ready to finish into a variety of rooms. An enormous tiered stone wall provides complete privacy in the rear and rolling manicured lawns for outdoor sports of any kind. Enjoy a brand new home like none other on the market!!
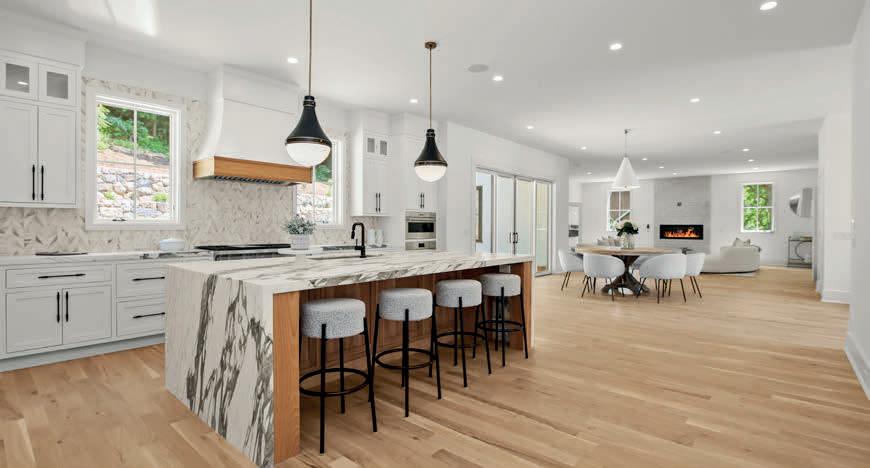


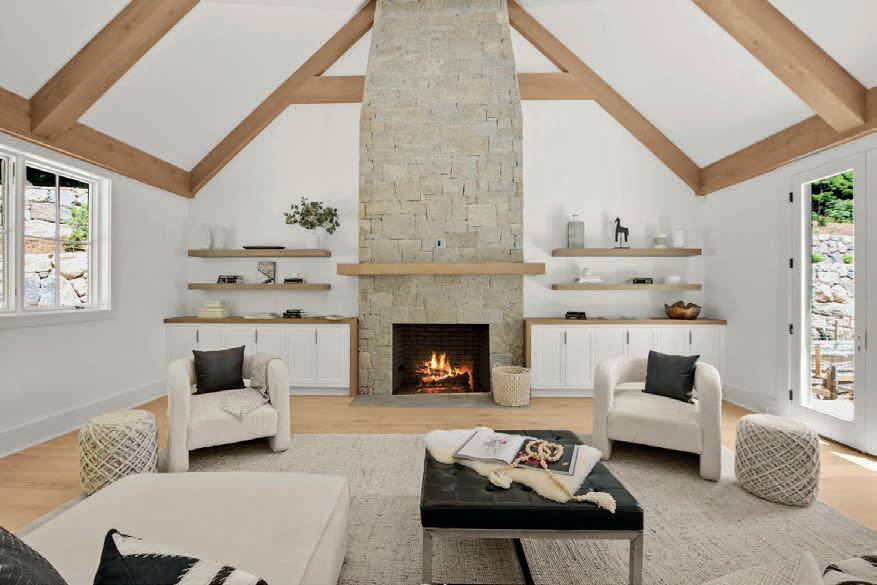
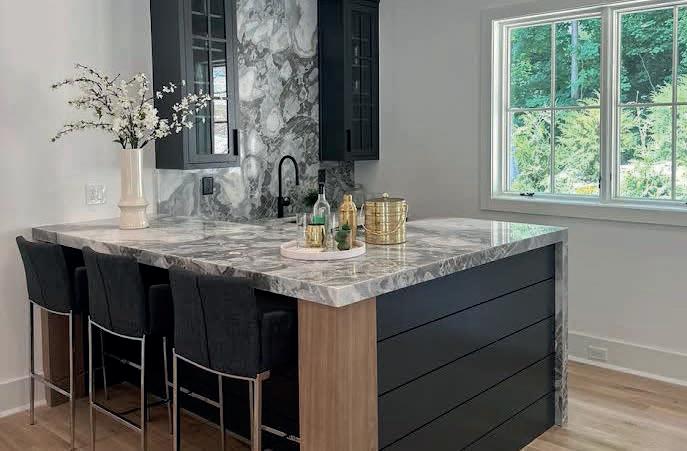
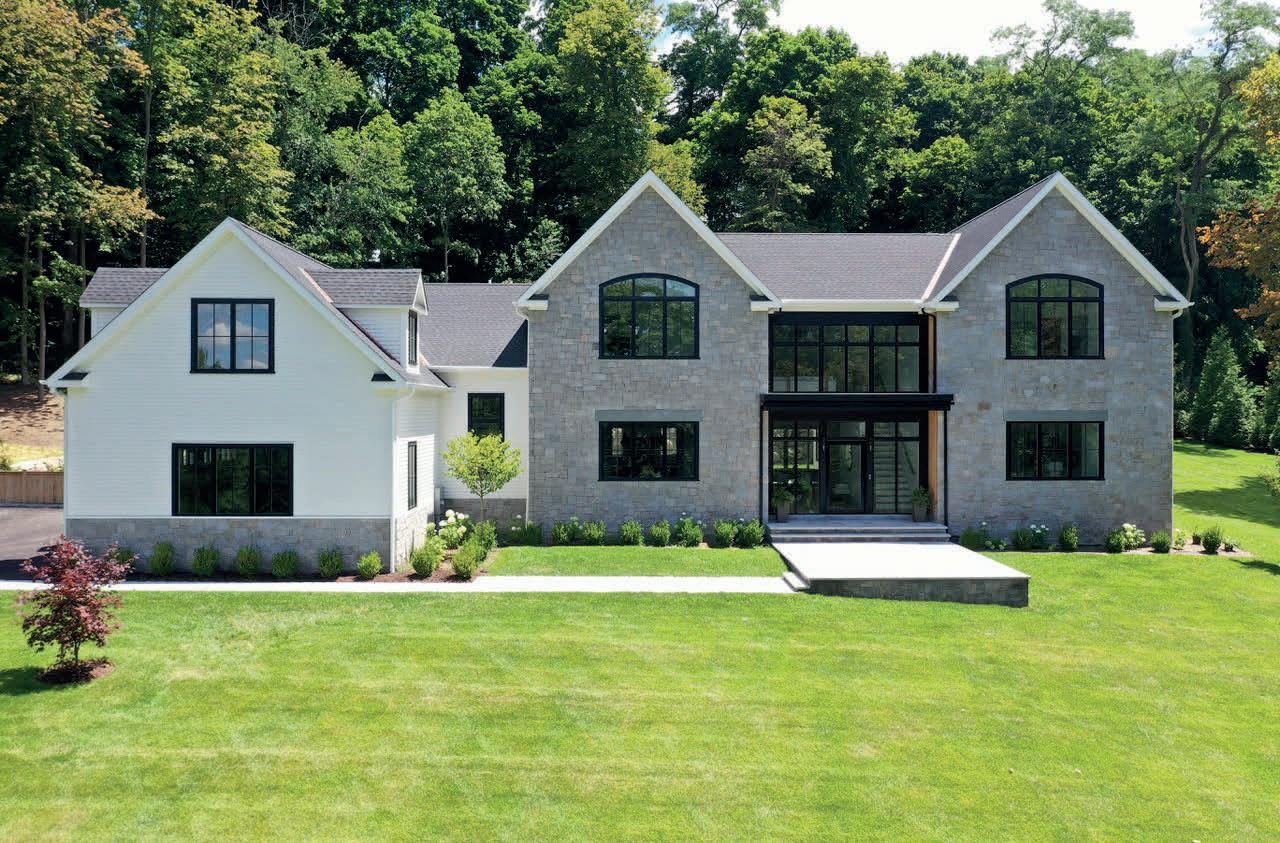
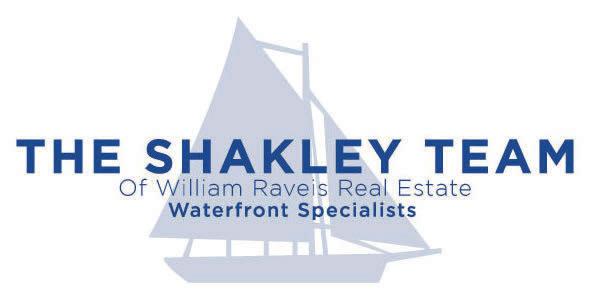 460 MIDDLESEX ROAD, DARIEN, CT 06820
5 BEDS | 7 BATHS | 8,319 SQ FT | $6,250,000
460 MIDDLESEX ROAD, DARIEN, CT 06820
5 BEDS | 7 BATHS | 8,319 SQ FT | $6,250,000
Christina Jones 203.807.2060 tina.jones@raveis.com Joanne Shakley 203.858.6352 Joanne.Shakley@raveis.com TheShakleyTeam.raveis.com 22 Old Kings Highway South | Darien | CT 06820
14
GREAT NECK, NY
12 Bond Street, PH3
$3,888,000 • 3 Bed • 3 Bath
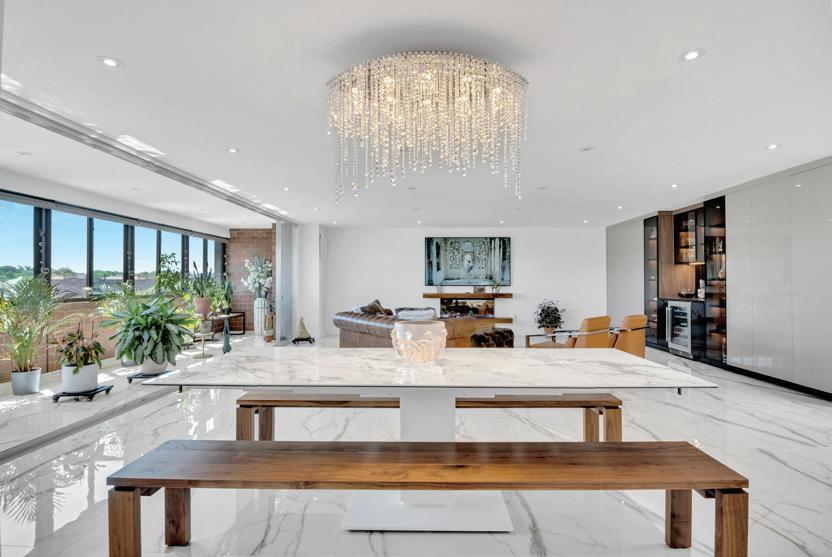
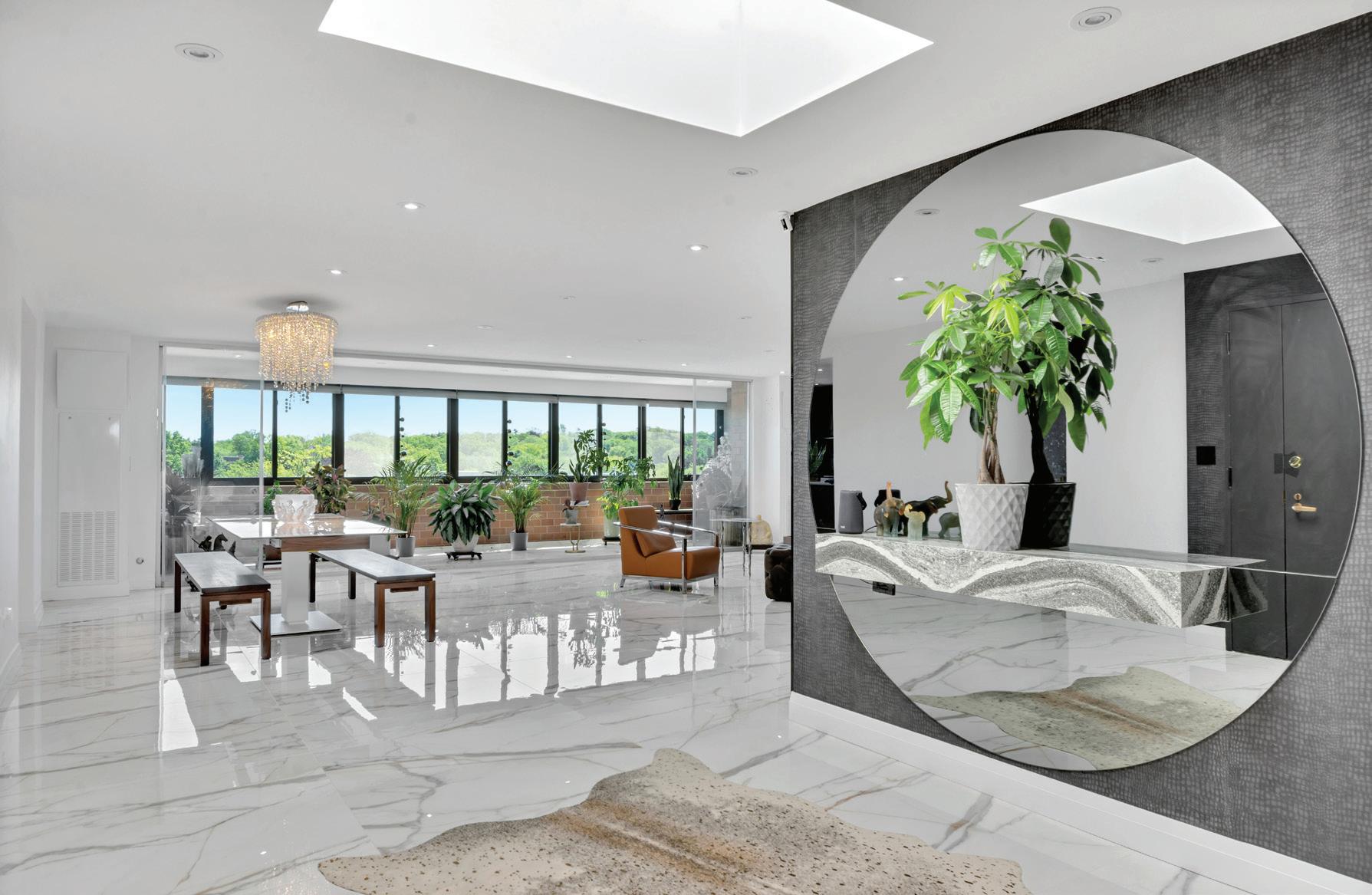
Introducing Penthouse 3, a meticulously renovated 3-bedroom, 3-bath residence in Great Neck’s most soughtafter Condo. Revel in captivating east and west views, including the Manhattan skyline, from the comfort of your European-inspired living room with a fireplace and glass sunroom enclosure. The state-of-the-art kitchen features high-end Italian custom cabinetry, Wolf appliances, and open views. The primary en suite offers a spa-like bathroom, radiant heat, and a custom-designed walk-in closet. Enjoy proximity to NYC via the LIRR, along with exceptional amenities like a 24-hour doorman, gym, and indoor parking. Nearby, the Great Neck Park District offers a pool, waterfront park, sports center, and ice skating. Indulge in unrivaled luxury and sophistication.
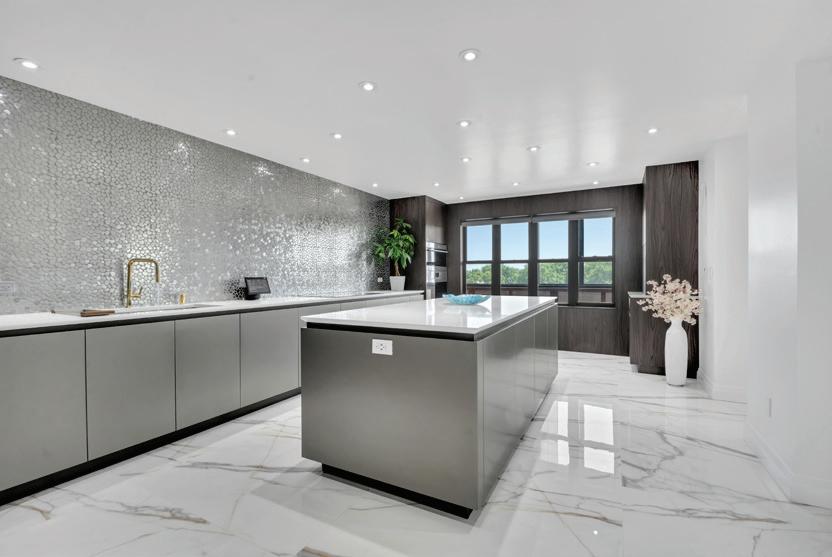
Experience
The Founding Agents of Compass Long Island
 Nicholas Colombos
Nicholas Colombos
Licensed Real Estate Salesperson
Luxury Division | Council Member
nick.colombos@compass.com


M: 917.453.9333 | O: 516.517.4751
Angela Dooley
Licensed Real Estate Salesperson

Luxury Division | Council Member




angela.dooley@compass.com

The Colombos-Dooley Team is a team of real estate agents affiliated with Compass. Compass is a licensed real estate broker and abides by Equal Housing Opportunity laws. All material presented herein is intended for informational purposes only. Information is compiled from sources deemed reliable but is subject to errors, omissions, changes in price, condition, sale, or withdrawal without notice. No statement is made as to the accuracy of any description. All measurements and square footages are approximate. This is not intended to solicit property already listed. Nothing herein shall be construed as legal, accounting or other professional advice outside the realm of real estate brokerage. 1468 Northern Blvd, Manhasset NY, 11030. 516.517.4751.
M: 516.315.7781 | O: 516.517.4751 isn’t expensive, it’s priceless...
Penthouse Open View Living at Bond Parc
BUCOLIC EQUESTRIAN PROPERTY

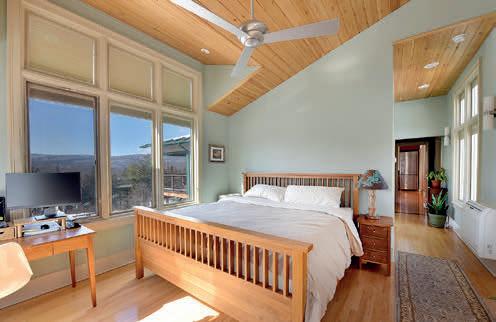
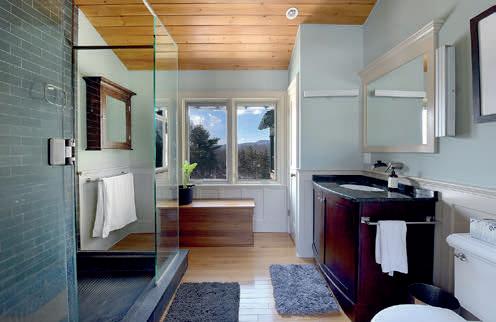
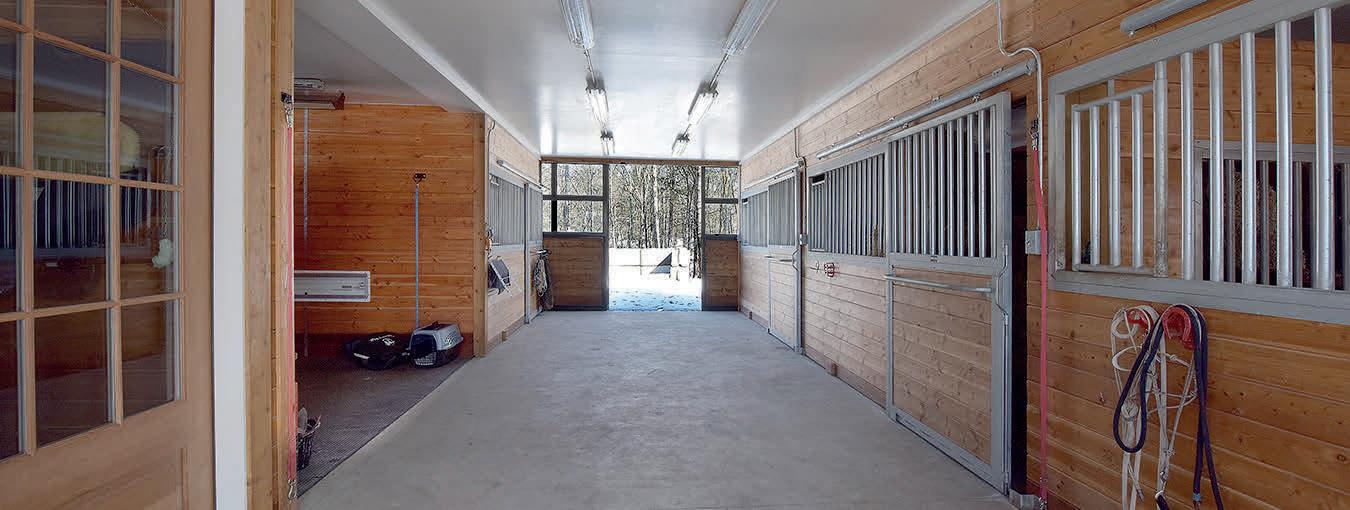


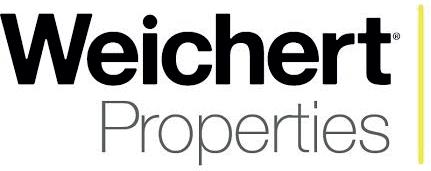
Numbers 44 and 42 Rocky Hill Road make up a bucolic equestrian property of a combined 24.5 acres located in New Paltz, NY. #44 is a 2,400 sq ft two story home with 3 full bedrooms, 2 full baths and one 1/2 bath. Kitchen, family room and Master Bedroom are on the second floor to take advantage of the spectacular view to the west, including Smiley Tower and the Shawangunk Ridge. Both buildings have extensive exterior decks and patios for additional outside entertaining and dining options. #42 is a custom designed 4 stall stable with a caretaker’s loft apartment of 1,500 sq ft above the stalls and tack room. The total sq ft of both floors is 2,600. In addition to these buildings, there are multiple outbuildings and a free standing garage that house the equipment for property maintenance. Finally, there is a paddock centrally located between the stable and main house. This country estate is one and one half hours northwest of Manhattan by car and located in the scenic Hudson Valley.
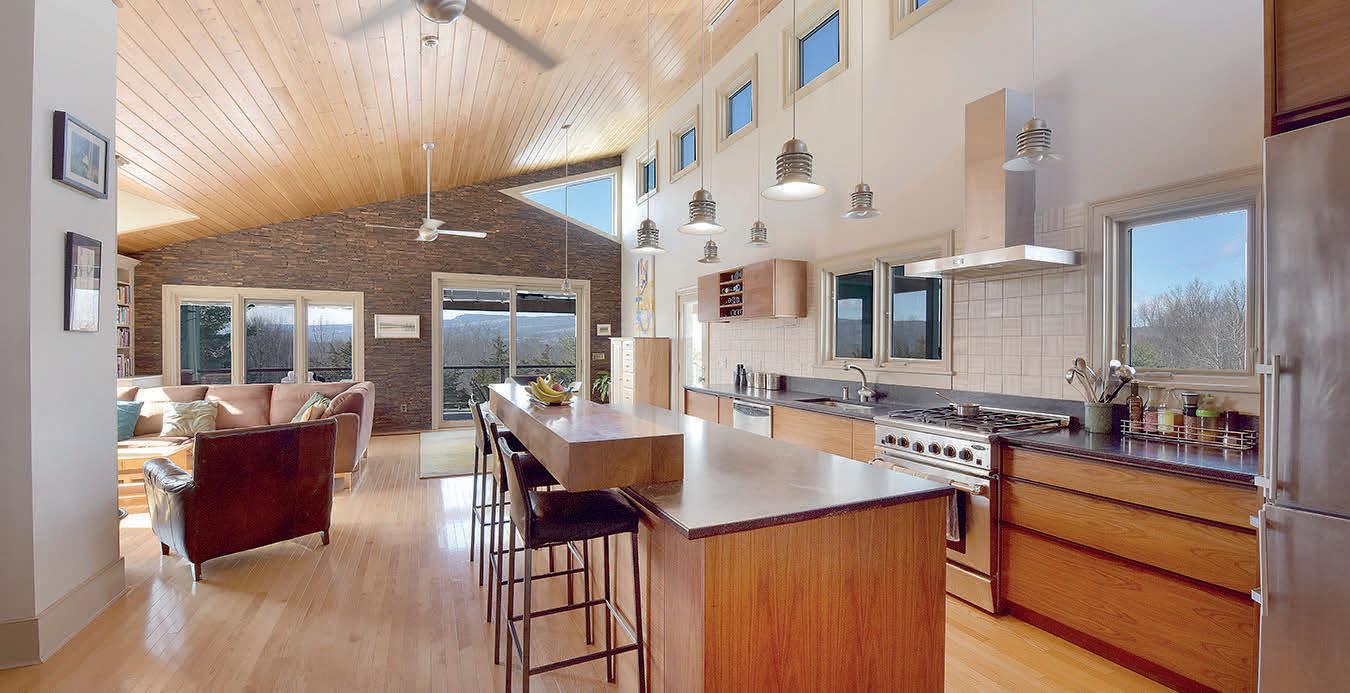
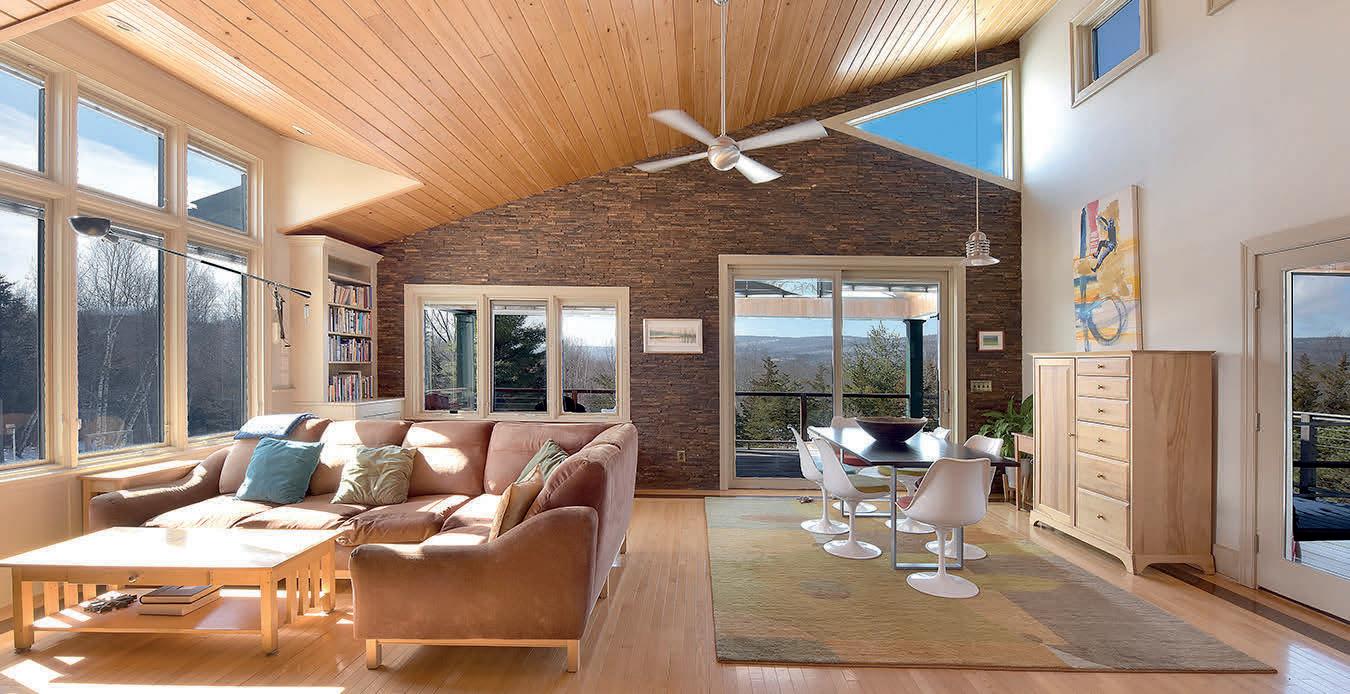
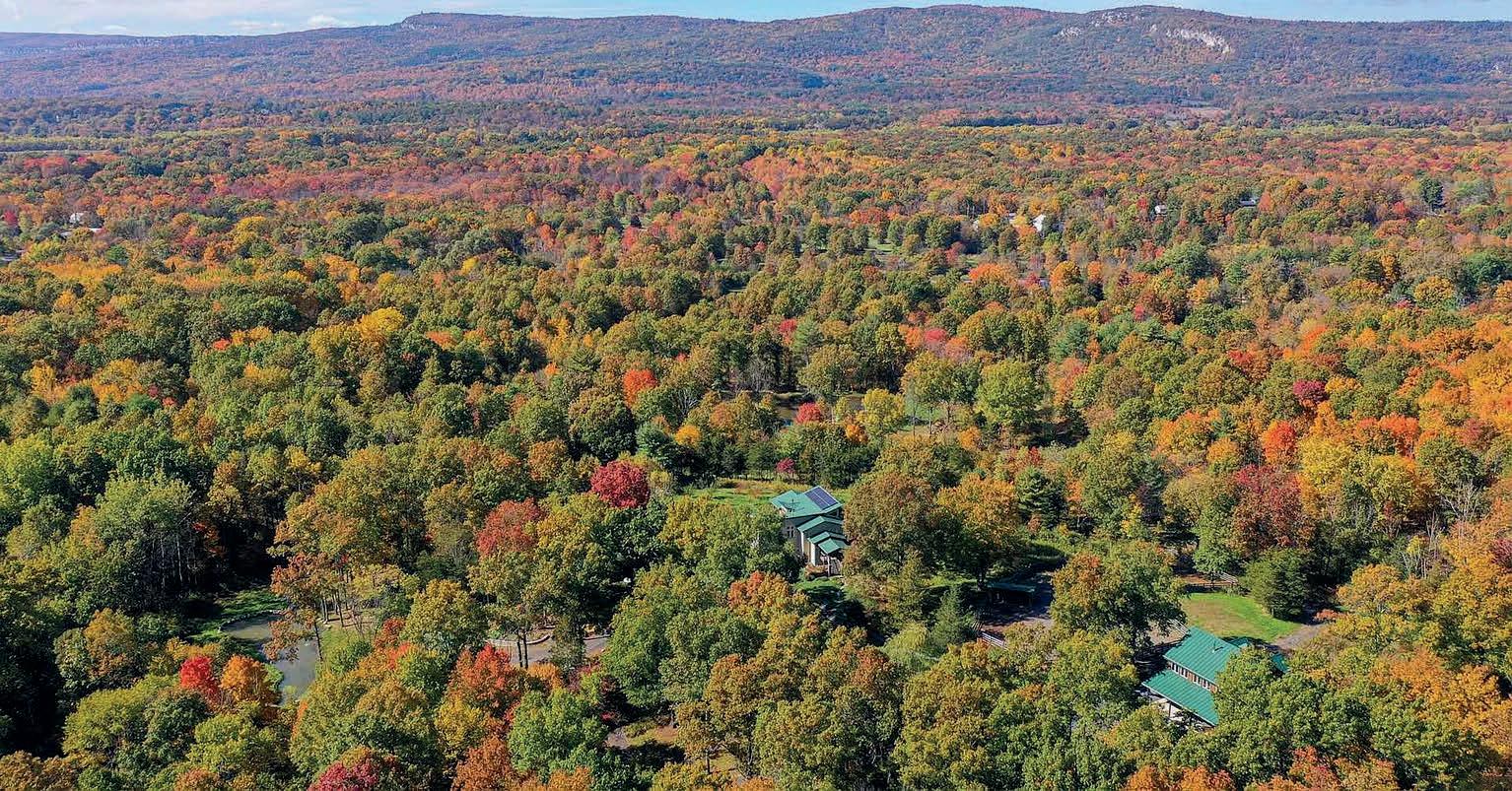 24.5 ACRES • PRICE REDUCED TO $2,250,000
24.5 ACRES • PRICE REDUCED TO $2,250,000
44 + 42 ROCKY HILL ROAD, NEW PALTZ, NY 12561 Suzanne
SOHO | 361 West Broadway New York, NY 10013 Thomas W. Daly LICENSED REAL ESTATE SALESPERSON 973.944.8763 DalyNYCDeals@gmail.com
Brose ASSOCIATE BROKER 917.856.3000 SuzanneBrose@gmail.com
VISIT LINK OR SCAN CODE TO VIEW VIDEO www.youtube.com/watch?v=FmfqK_DYIN8
59 Hay Press Road , Taghkanic, NY 12521
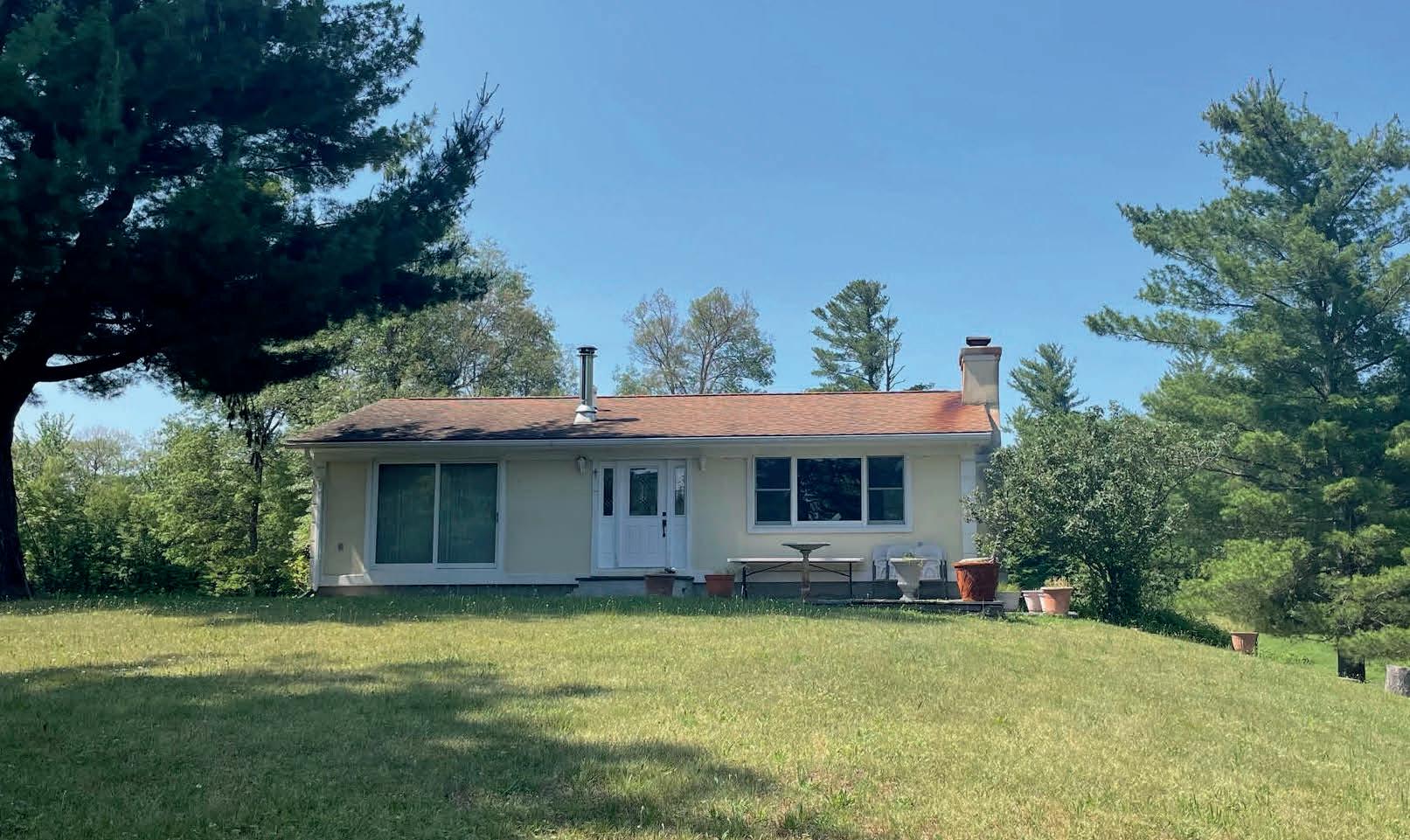

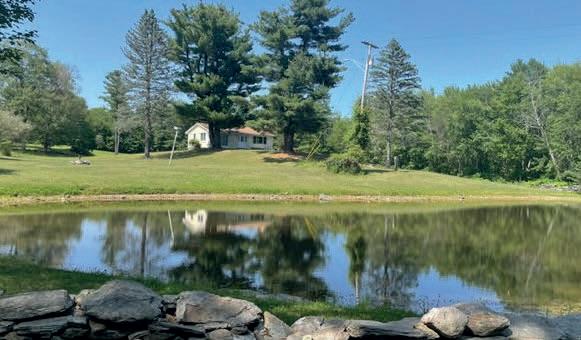
4 BEDS | 2 BATHS | 960 SQ FT | $998,000

A Builders dream!! Or a private secluded property for a weekend retreat or just to get away 60 acres, plus an additional 25 acres on a adjacent plot will be sold together. 85 acres total, located on a dead end road. Very private and secluded! Great opportunity to expand the existing home or build another. Very well maintained property! Two level house, great condition, with hardwood floors and two fireplaces. Ground floor includes 2 bedrooms, living room, dining room, kitchen and full bath. Second floor is a duplicate to the first, great for a large family. Large detached garage, walking trails, two large ponds, open lawn on secluded back private country trails all yours! Minutes from Taconic state parkway, Hudson and Amtrak train station. Please call with any questions or to schedule a private showing. Wont last!!
Karakatsanis Konstantino
BROKER
347.996.7962
gvkproperties@verizon.net
GT Properties Realty
120 E. 29th Street #4B, New York, NY 10016
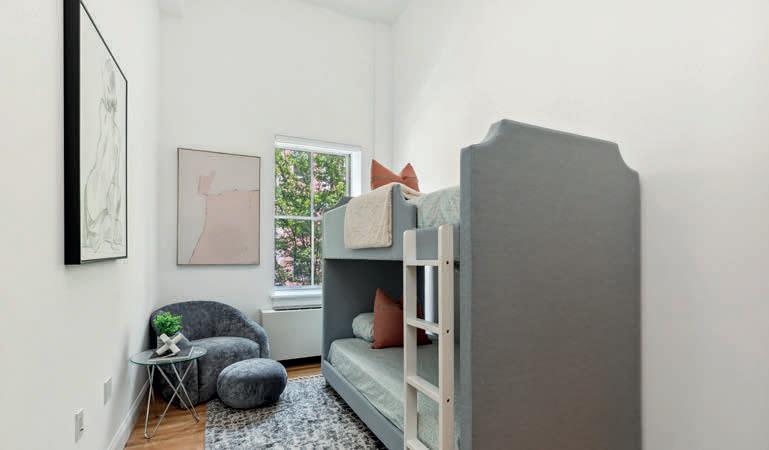

$2,195,000 | 2 BEDS | 2 BATHS | 1,454 SQ FT
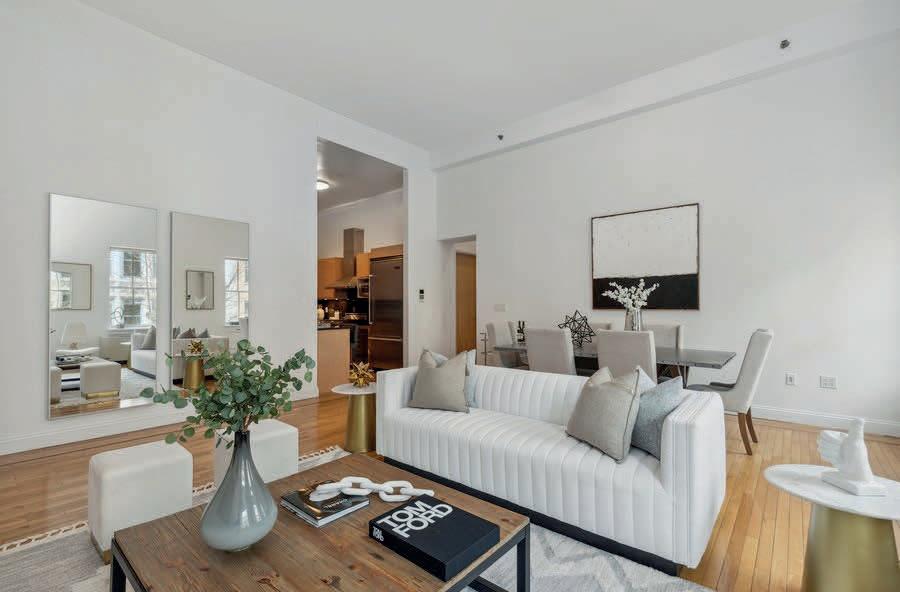
Light-filled and grand, this spacious 1,454 sq ft, 2-bedroom, 2-bathroom loft boasts dramatic 13-foot ceilings throughout the entire apartment. This is unique to the fourth floor, and four full feet higher than all the other floors. Spectacular location right off Park Avenue South and faces North 29th Street, with treetop and townhouse views, this home offers triple-oversized tall double-paned windows throughout the apartment flooding with natural light. It is an impeccable combination of sophistication and comfort located where Gramercy meets NoMad. This is perfect for a family, for entertainers, or for anyone who wants the ultimate space for relaxation and comfort.
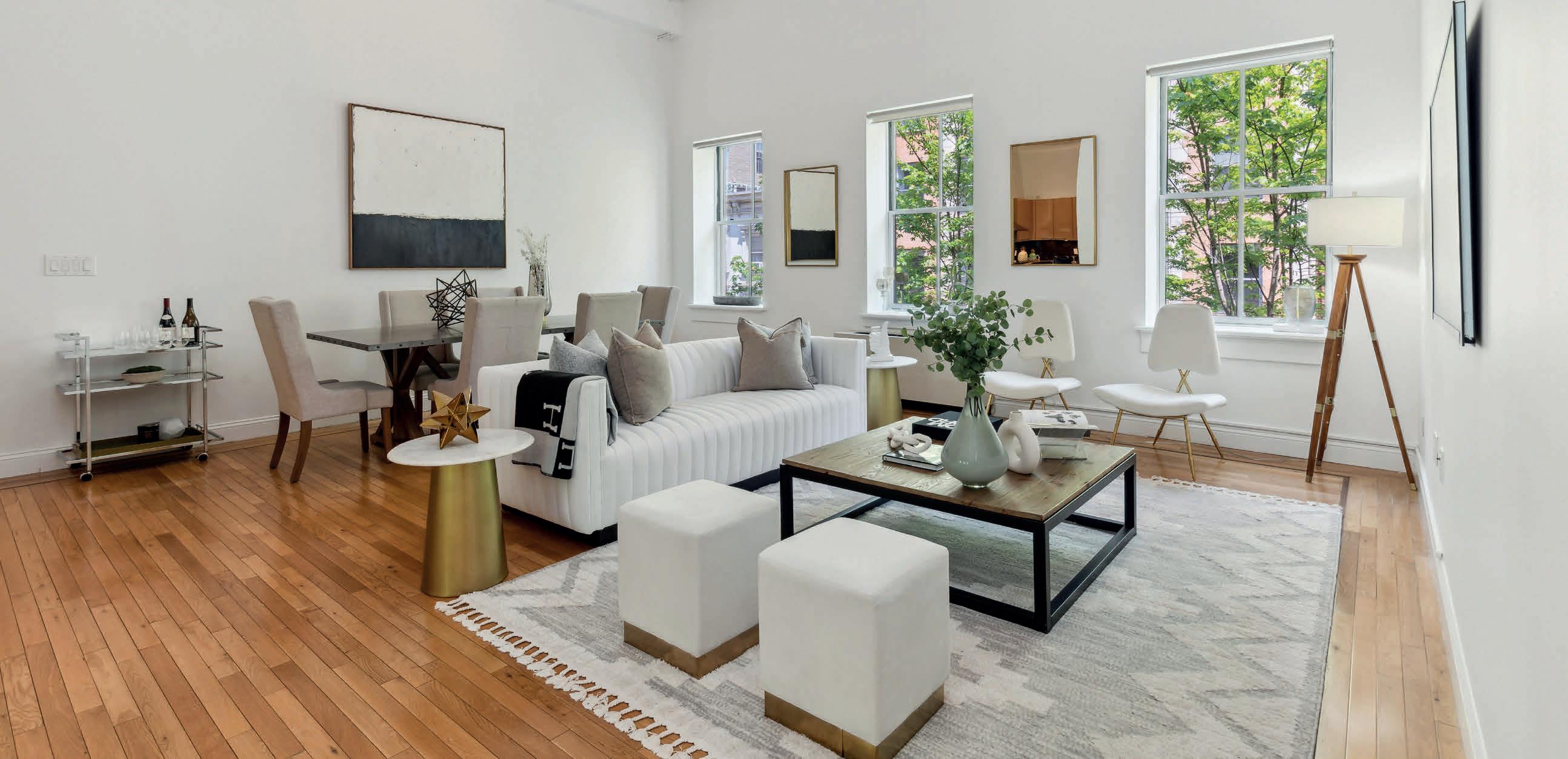
Suzie : 310.850.5503 | Suzie@serhant.com
Nicky : 310.595.5420 | Nicky@serhant.com
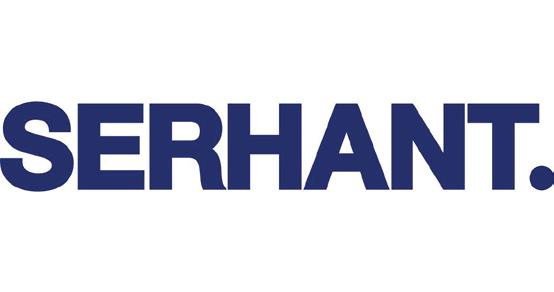

Suzie & Nicky DeFosset
REALTOR ® | DEFOSSET TEAM
NO. 33 PARK ROW
UNVEILS STUNNING NEW PENTHOUSE WITH IMMACULATE CITY VIEWS
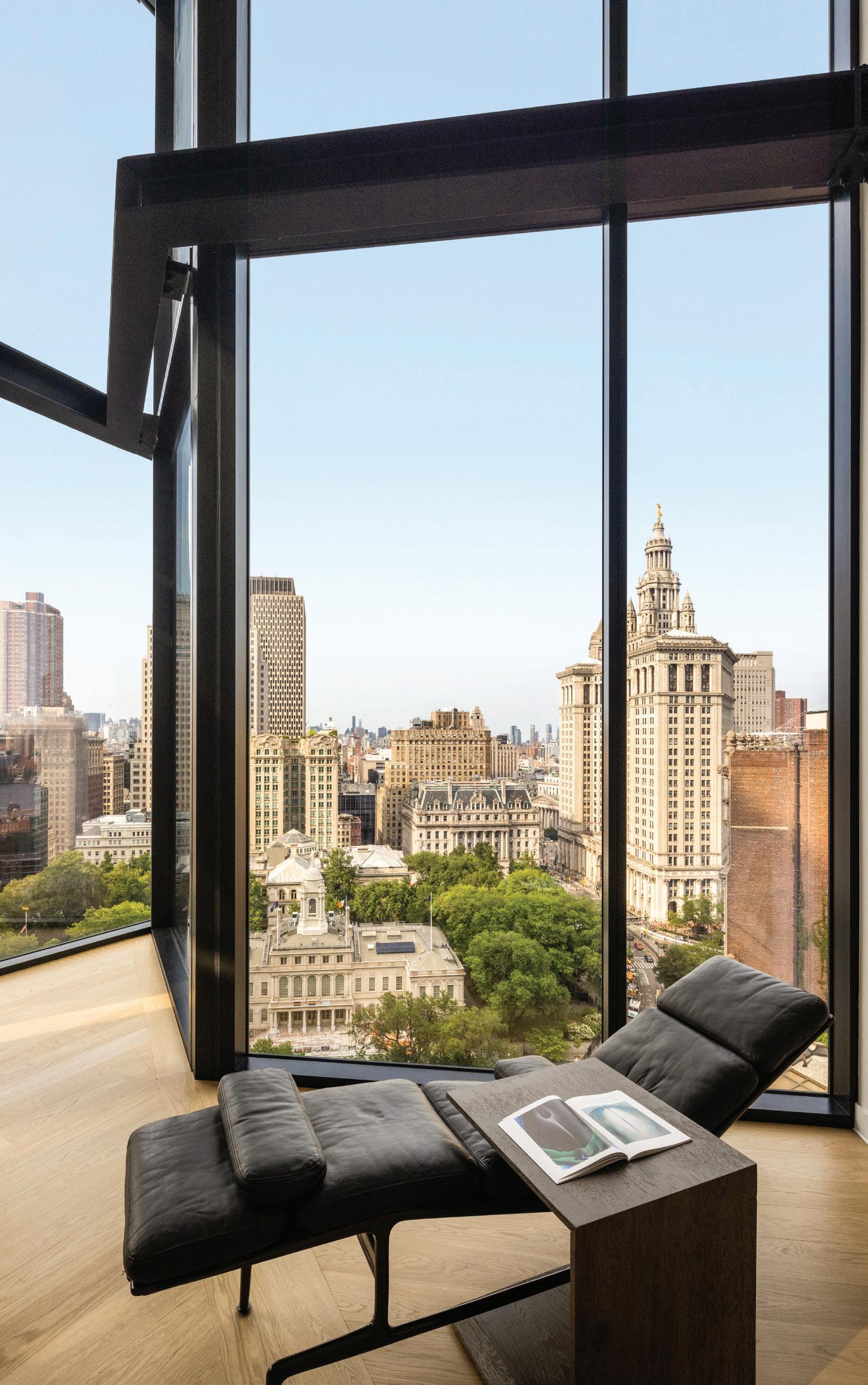
No. 33 Park Row is a prized address just steps from Manhattan’s famous City Hall Park in the Financial District. This stunning building is the creation of the world-renowned Pritzker Prize-winning architect Richard Rogers and the esteemed team at the Londonbased firm RSHP (Rogers Stirk Harbour + Partners). No. 33 Park Row marks RSHP’s debut in New York City’s residential realm, following its acclaimed ventures in Paris, London, and Monaco.
The building showcases an industrial yet sophisticated style and features the firm’s signature copper screen fins. Housing a limited collection of just 30 residences, with no more than three units per floor, No. 33 Park Row ensures abundant space and privacy for each resident. No. 33 Park Row proudly unveils Penthouse Three, a striking and spacious unit destined to be highly soughtafter in Manhattan’s luxury market.
Penthouse Three is a five-bedroom, five-and-a-halfbathroom residence that offers 5,403 square feet of interior space. The property features two private, separated elevator landings and a 108-square-foot outdoor loggia terrace facing the park, ideal for enjoying a meal or entertaining guests on a warm summer night. The residence boasts a split duplex layout, immaculate city panoramas, and towering 21-foot-tall ceilings, making it feel all the more spacious.
An open-concept floor plan on the main level seamlessly connects the kitchen, living, and dining areas to create a cohesive ambiance that accommodates both everyday living and entertaining guests with ease. Massive floor-to-ceiling windows run throughout, flooding the home with natural light.
The sophisticated and open Ornare kitchen offers high-end features and intricate craftsmanship. It includes a sculptural honed tundra gray marble island with waterfall edges, custom double-height cabinetry, and cutting-edge appliances.
The primary bedroom is an exquisite retreat offering more breathtaking vistas from its own floor-to-ceiling windows. The en-suite bathroom evokes the allure of a European spa. Adorned with dramatic veined and book-matched honed Montclair Danby slab marble and modern dual vanities, this idyllic escape also features radiant heated floors, an eggshell bathtub, and a spacious walk-in glass shower.
Penthouse Three’s residents will enjoy an array of firstclass features provided by No. 33 Park Row. Despite its limited 30 units, the building doesn’t compromise on top-of-the-line amenities. These include a fifthfloor indoor/outdoor fitness center and yoga studio overlooking City Hall Park and an adjacent outdoor kitchenette and dining area; a sixth-floor lounge with a kitchen, library, and co-working space; and a twelve-person screening room at cellar level that can be reserved for private viewings. Also available in the cellar, the building’s craft room will delight art enthusiasts with its creativity-inducing workspace and available tools. Residents benefit from the building’s bike storage, rooftop terrace, and 24-hour doormanattended lobby and concierge as well.
Penthouse Three stands as a truly captivating residence within one of New York City’s most exclusive buildings. Listed at $19,500,000, No. 33 Park Row is an exceptional building in one of the city’s most sought-after neighborhoods, designed by a worldrenowned team of architects. As one of the building’s crown jewels, Penthouse Three exudes a spacious, airy ambiance with sleek features and unobstructed views of the surrounding area.

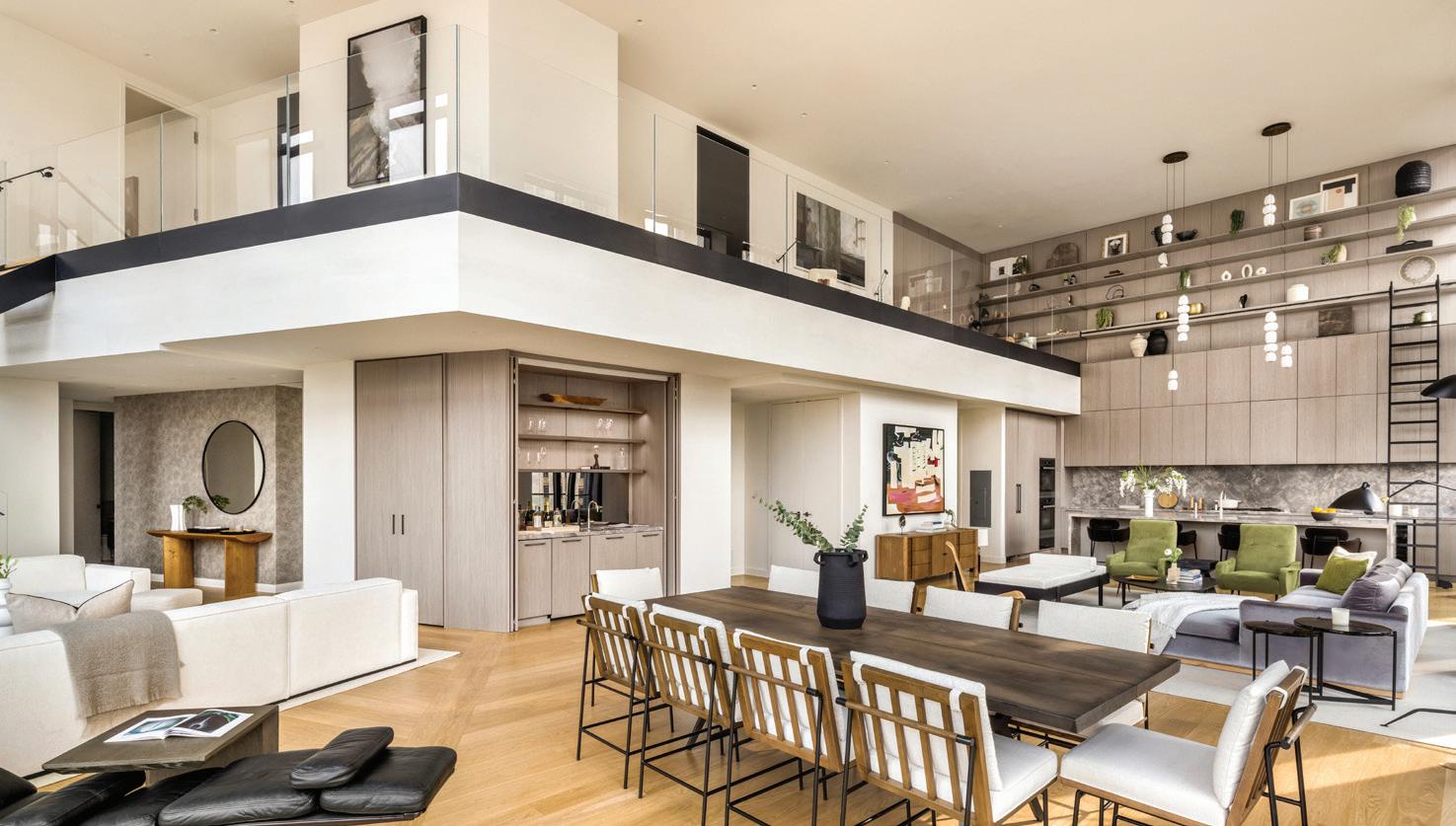
 *Photo Credits | Evan Joseph
*Photo Credits | Evan Joseph
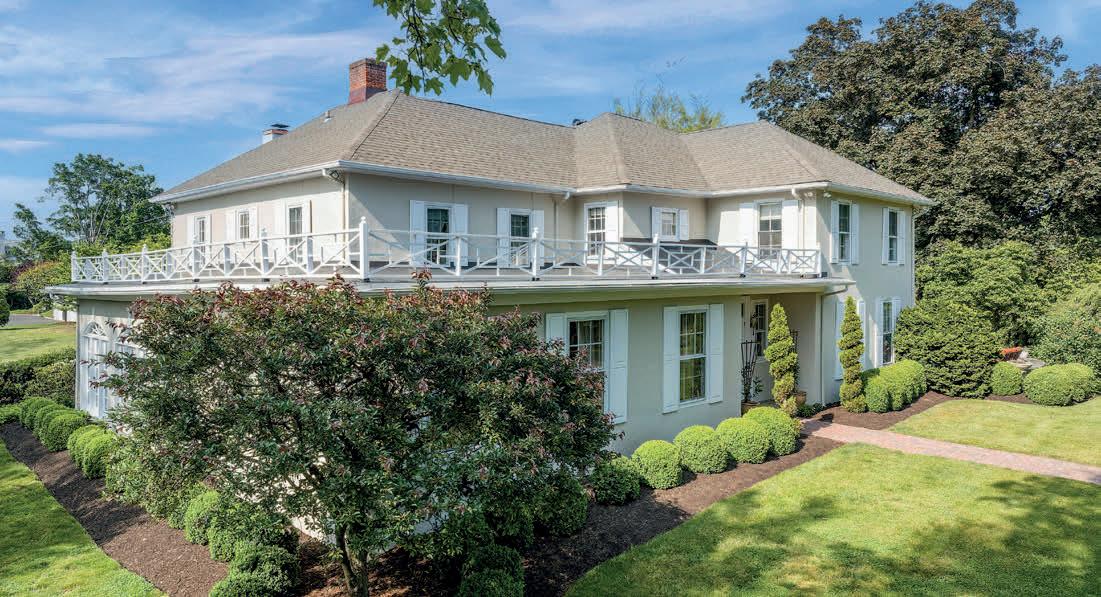


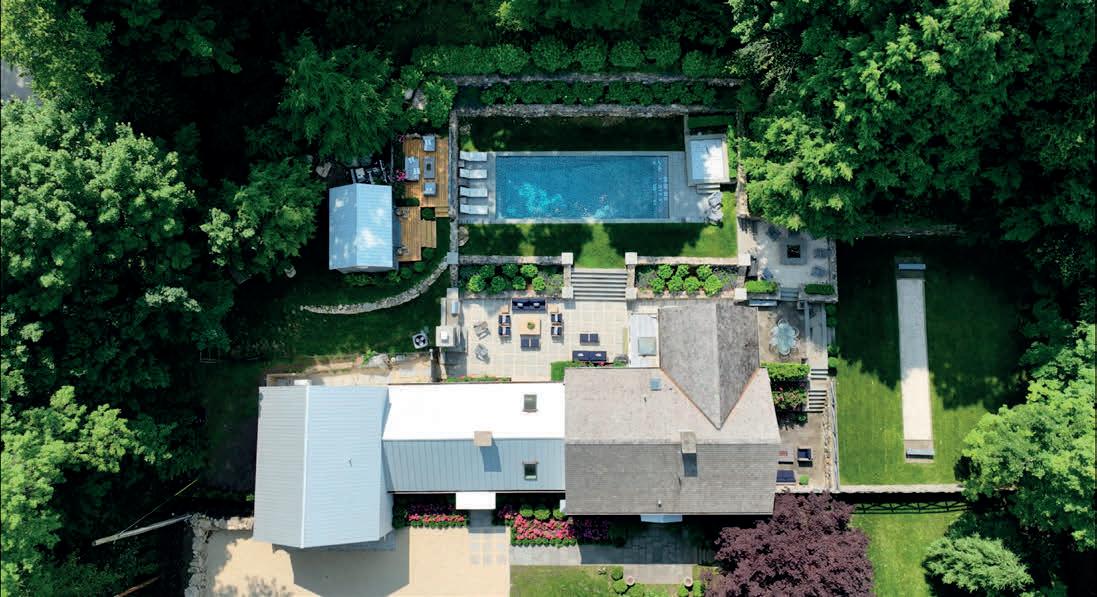
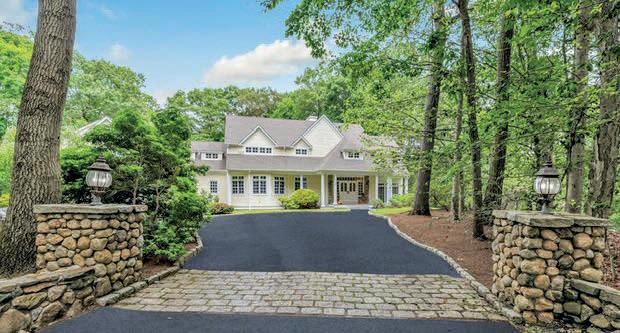

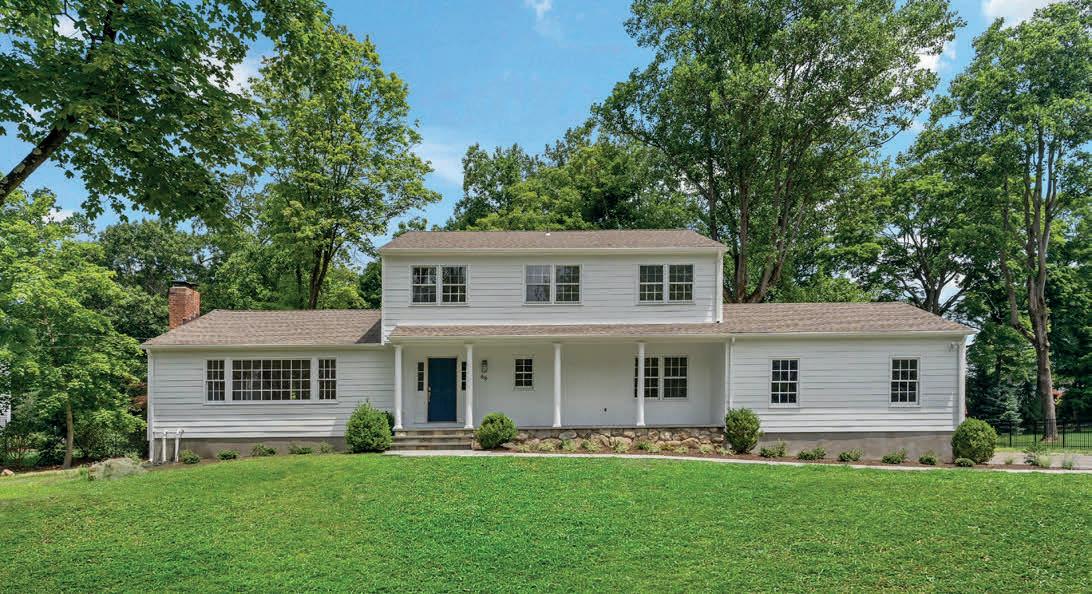
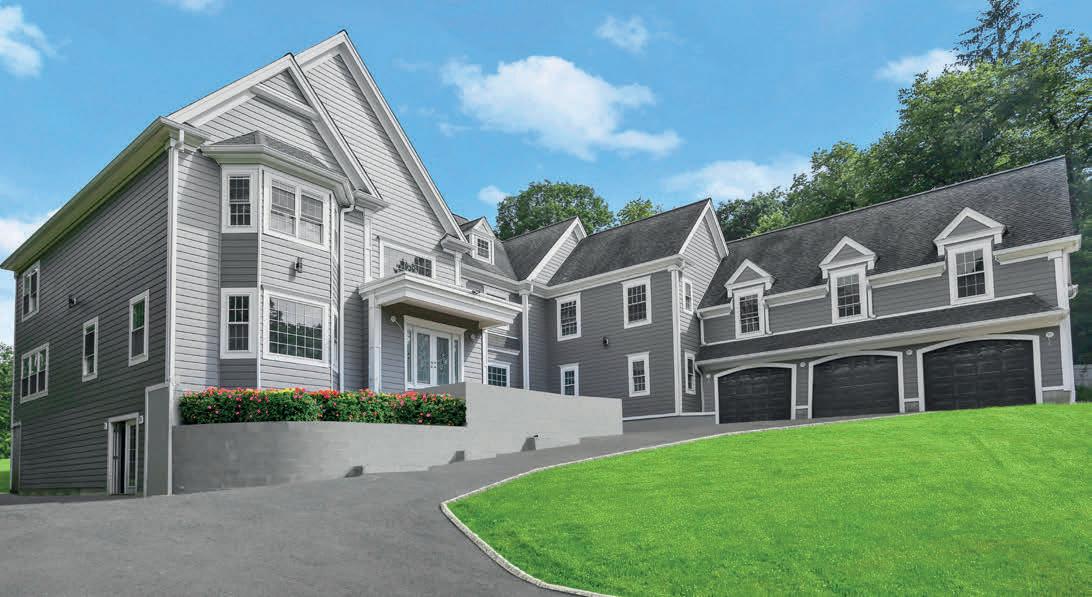
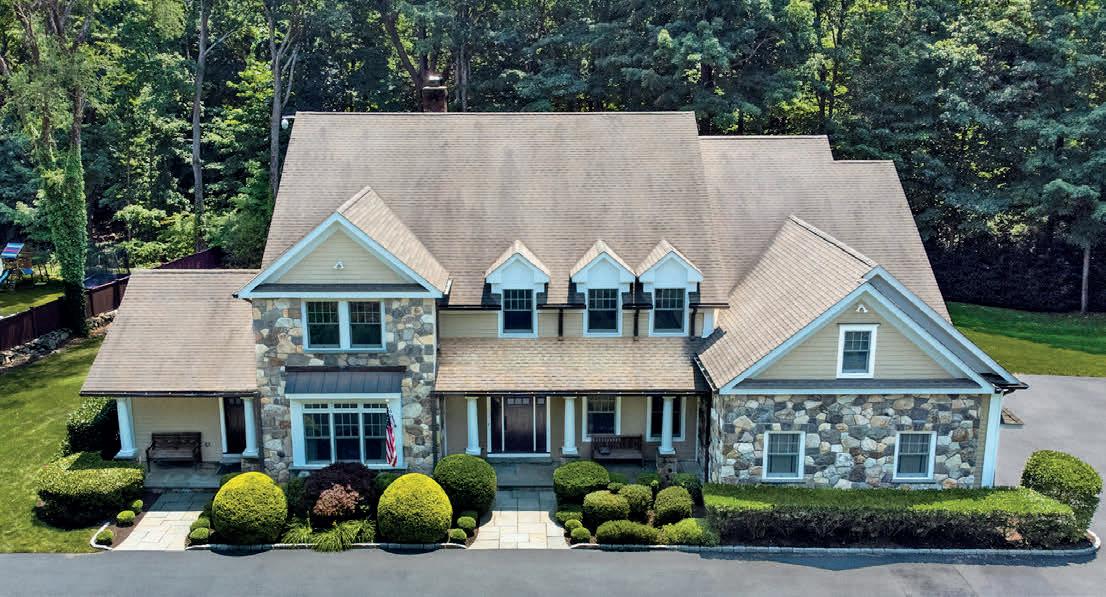
HIGGINS GROUP PRIVATE BROKERAGE IS AN EXCLUSIVE MEMBER OF FORBES GLOBAL. PROPERTIES IN CONNECTICUT. FORBES® IS A REGISTERED TRADEMARK USED UNDER LICENSE MARKETING CONNECTICUT REAL ESTATE AT THE HIGHEST LEVEL 1499 Post Road, Fairfield, Connecticut www.higginsgroup.com | Licensed in CT & NY 753 SASCO HILL, FAIRFIELD 14 DARBROOK ROAD, WESTPORT $3,850,000 | Victoria Fingelly 203.610.0647 $3,470,000 | Julie Vanderblue 203.257.6994 48 COLONY ROAD, WESTPORT 15 PATCHEN LANE, WESTON $1,925,000 | Angela Benzan 203.644.3510 $1,700,000 | Maryann Levanti 203.984.5157 14DARBROOKRD.COM 15PATCHENLANE.COM 7 BR | 5.1 BA | 5,967 SQ FT | .95 Acre 753SASCOHILLROAD.COM 5 BR | 5.2 BA | 5,000 SQ FT | 1.28 Acres $2,599,000 | Viktar Shemiako 203.524.2099 $ 2,029,000 | Carol McMorris 203.247.5891 34 FOX RUN ROAD, REDDING 97 GRUMMAN HILL ROAD, WILTON 34FOXRUNROAD.COM 5 BR | 4.2 BA | 7,833 SQ FT | 2.03 Acres 5 BR | 4.2 BA | 6,175 SQ FT | 1 Acre 97GRUMMANHILL.COM 5 BR | 2.1 BA | 2,500 SQ FT | 1.02 Acres 5 BR | 5.1 BA | 8,194 SQ FT | 2.18 Acres 48COLONYROAD.COM 20
This magnificent estate was designed by renowned architect Roger Ferris and boasts 5 levels of living with spectacular water vistas of Southport Harbor. Entry to the main level is through an imposing 2 story limestone portico into the embrace of a soaring space that is the Gallery with its mesmerizing marmalade marble floor and stunning floating wrought iron circular staircase. From this point, all major rooms on the floor emanate in a logical clockwise progression: Living Room, Library, Family Room, Eat in Kitchen, and Dining Room. Fabulous floor to ceiling windows and French doors open to take full advantage of Southport Village & Harbor, Country Club of Fairfield, Long Island Sound and the Manhattan skyline. The gracious Master Bedroom Suite has a sitting room with fireplace, his & hers full baths, dressing areas and private studies. The floor below the Master Suite are 6 en-suite bathrooms and a media/playroom area.
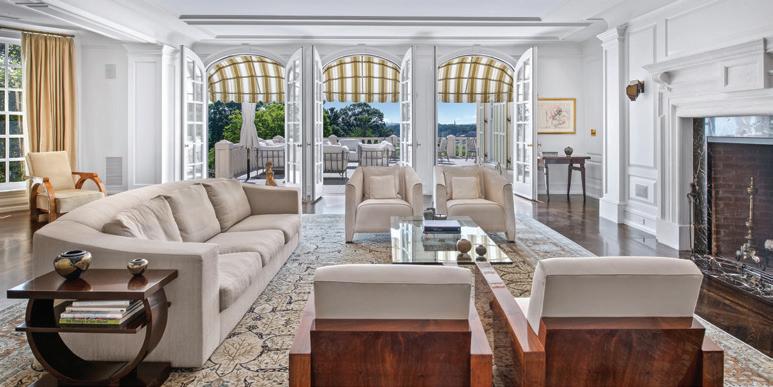
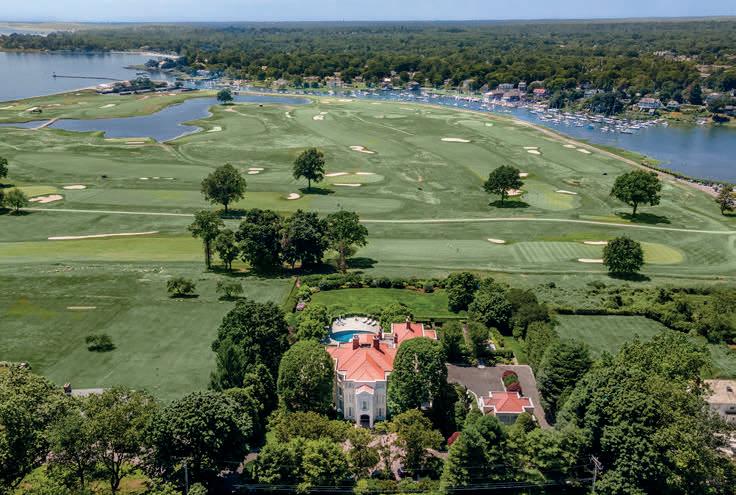
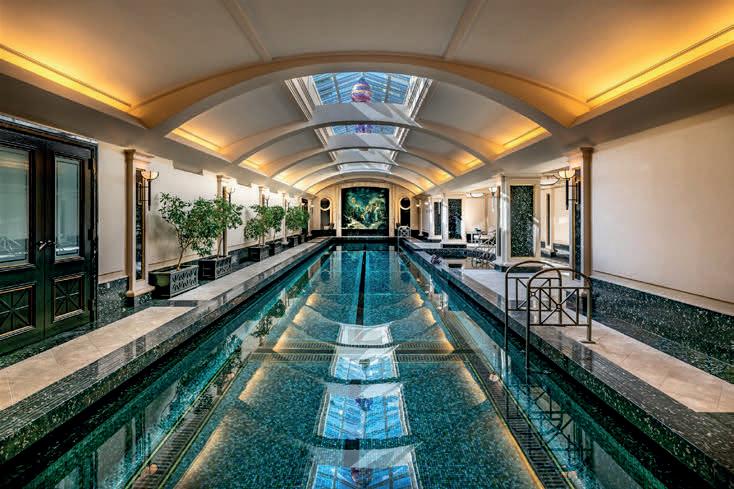

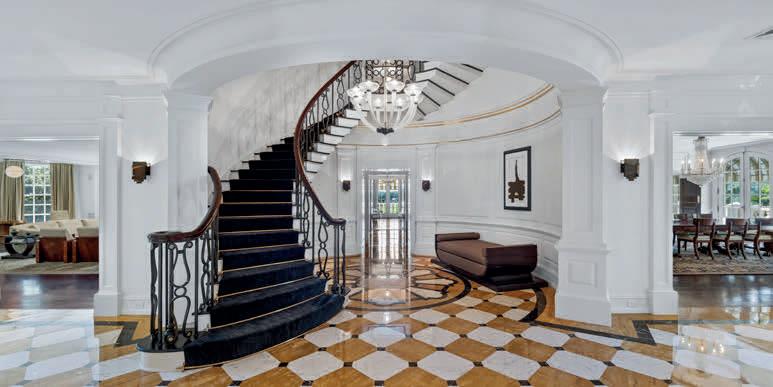
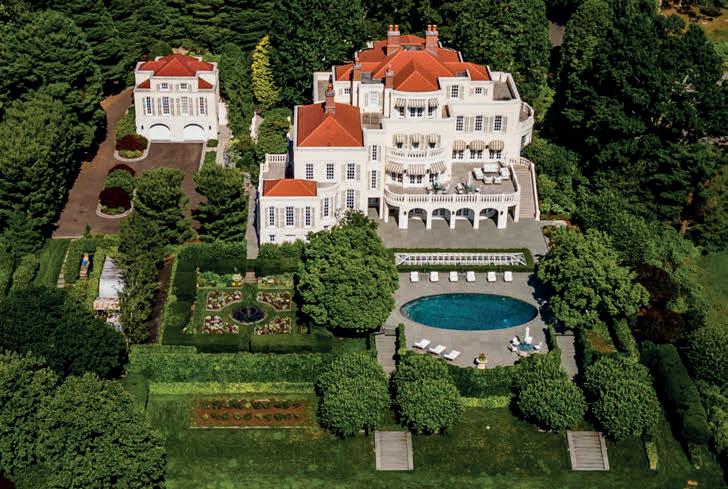
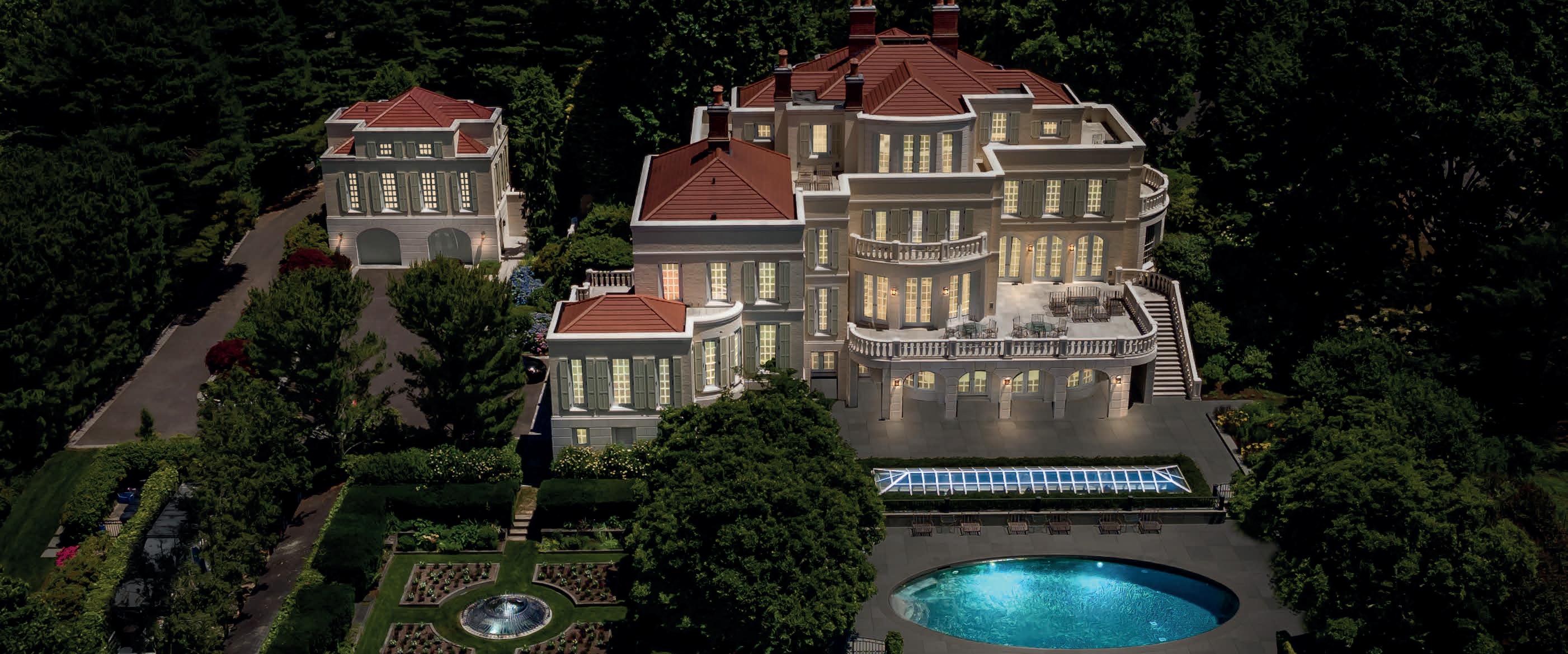

Below the main level is a Cabana Room with kitchenette, elaborate bath complex, sauna, exercise room, office and wine cellar which leads to an outdoor heated gunite pool with spa and limestone patio. Progressing down, the next level brings you to the indoor sports facility including a squash/basketball court and dance studio. The lowest level of this home has a 75-foot-long Italian marble lined indoor pool with a glass skylight roof. The Guest House has a Living Room, Kitchen, 2 Bedrooms, 2 Full Baths & 2 Bay Garage.


HIGGINS GROUP PRIVATE BROKERAGE IS AN EXCLUSIVE MEMBER OF FORBES GLOBAL. PROPERTIES IN CONNECTICUT. FORBES® IS A REGISTERED TRADEMARK USED UNDER LICENSE MARKETING CONNECTICUT REAL ESTATE AT THE HIGHEST LEVEL
10 BR | 14.4 BA | 17,735 SQ FT | 2.5 ACRES
REALTOR ® | BROKER
640 SASCO HILL ROAD, FAIRFIELD
203.520.6778 rickhiggins77@gmail.com Rick Higgins
FOR $12,989,000
THONSH.COM OFFERED
Hamptons Oceanfront Paradise; Built by Enrico Scarda This Westhampton Dune Oceanfront compound soaring high above the dunes is the pinnacle of Hamptons opulent ocean front living. The luxurious living space includes the finest of handmade finishes. The masterfully crafted kitchen features top of the line Viking appliances to please the most discerning chef, with beautiful custom Dakota Mahogany granite counter tops, sleek Maplewood cabinetry with stainless steel hardware and accents, subway tile natural slate backsplash, with a wet bar. You be greeted with a very special custom Travertine marble foyer floor bright grand entryway with Travertine marble archways leading to the interior. The open floor plan and living space includes 2 primary bedrooms 4 guest bedrooms (6 total) with 5 bathrooms, a dining room, den, and playroom all large enough for all your living and entertaining needs.
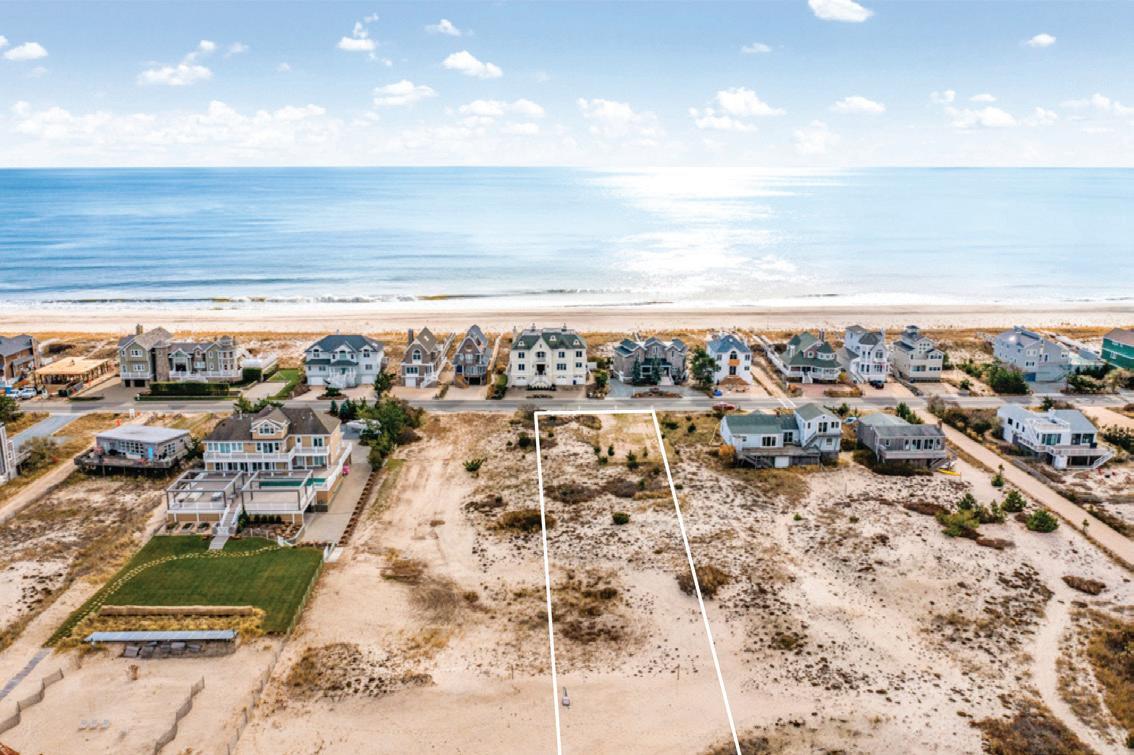
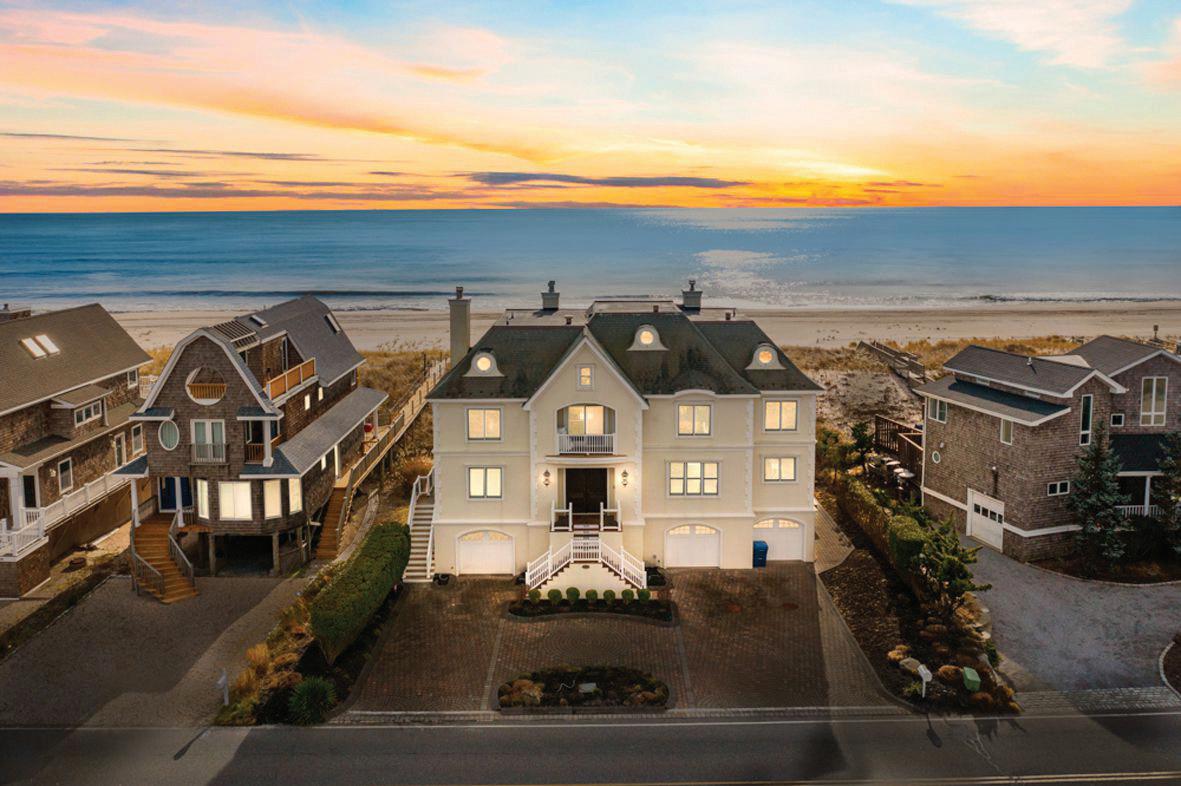
WebID 2565616 $6,700,000
The Perfido Team has generations of Hamptons and Long Island Real Estate background and knowledge. The team’s experiences and area incite covers any situation a seller or buyer may encounter. Team Perfido will help you navigate your transactions with ease to give you peace of mind and confidence in a positive result. One of the top Nest Seekers Hamptons Team, Team Perfido can assist you with Residential, Commercial, Sales and Rentals, and has the diverse marketing skills to position your property across multiple media platforms and countries from Main Street into the Metaverse to get you the results you need.


LISA PERFIDO
Licensed Real Estate Salesperson
M obile: 631-258-0184
Lisap@nestseekers.com
SUZANNE SIENKIEWICZ
Licensed Real Estate Salesperson
M obile: 516-885-7391
Suzannes@nestseekers.com
TOM RATCLIFFE
Licensed Real Estate Salesperson

M obile: 631-463-5501
Tratcliffe@nestseekers.com
TEAM PERFIDO
Waterfront land for sale - West Hampton Beach .74 Acres 75 Ft Wide X 430 Ft long, Build your new waterfront home with a private path to a potential dock on Moriches Bay. You have exclusive right to the bay front use and enjoyment for sunbathing, fishing, swimming, storing of a Sunfish or other small manual watercraft, and other recreational uses. You are right by Beach Access #4 for Atlantic Ocean access (next to 789 Dune Rd). It is also only 100 Yards to Pikes Beach on the Atlantic Ocean, so you can enjoy ocean beach activities in front of a lifeguard too! Building envelope of 2,956 is possible Minimum Side setback 11.5 ft A pool can be placed in front or back as long as it is included in the building envelope.WebID 2579513 $2,700,000
All material presented herein is intended for informational purposes only and has been compiled from sources deemed reliable. Though information is believed to be correct, it is presented subject to errors, omissions, changes or withdrawal without notice. © 2023 Nest Seekers International. All rights reserved. Licensed Real Estate Broker NY, NJ, FL, CA, CT. Nest Seekers International fully supports the principles of the Fair Housing Act and the Equal Opportunity Act.
WATERFRONT LAND DUNE ROAD
VILLA LA ISLA
THE HAMPTONS GOLD COAST, LI NEW YORK CITY JERSEY CITY GREENWICH MIAMI PALM BEACH BEVERLY HILLS COLORADO WESTCHESTER JERSEY SHORE
IN CONTRACT
THE SPIRIT OF THE SOUTHAMPTON
A rare opportunity exists in “The spirit of the Southampton” highly regarded as one of the most iconic oceanfront estates in all of the Hamptons, and offers two residences on over four pristine stately hedged acres, with over 400 ft of bulkhead beach front. Inspired by Stanford White, the compound offers two gunite pools, sunken all weather tennis court, custom altos movie theatre, billiard room, fitness rooms, palatial grounds with court yards, private gardens and patio and decks surrounding almost all entry point. Completely updated to the modern day the main house consists of 4 levels, the open formal entry leads the main level designed for entertaining with large living rooms, formal dining and breakfast room with an office and library WebID 2456156 RENTAL August to Labor Day $1,800,000
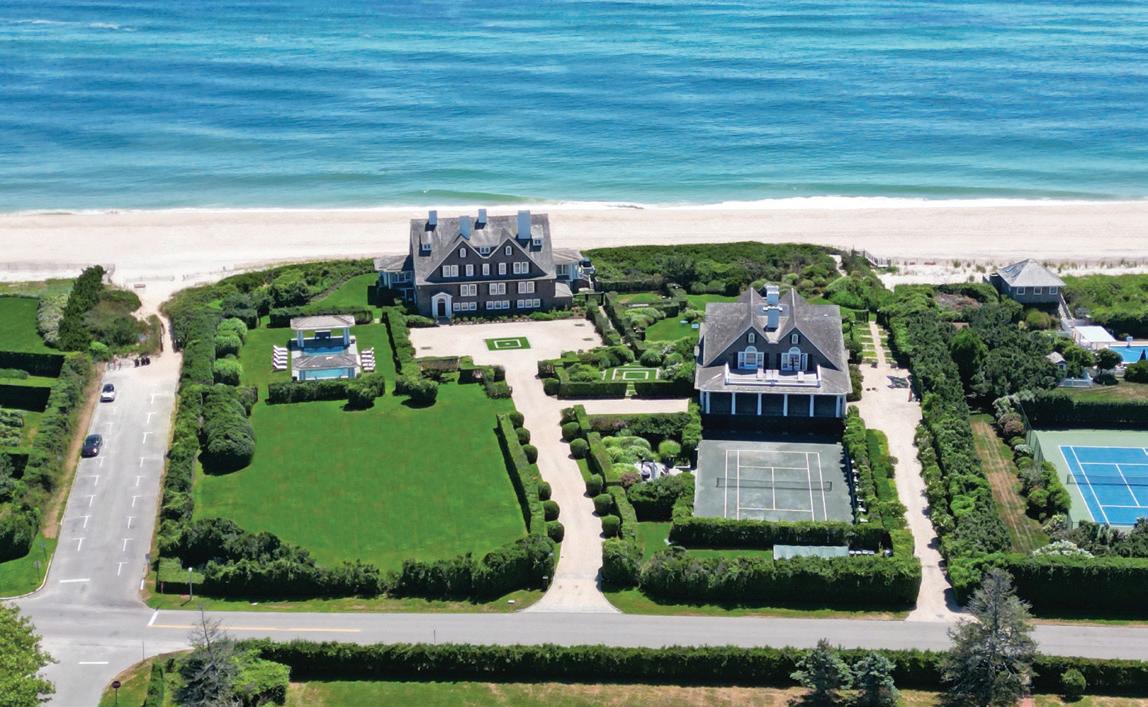
Originally from Philadelphia’s Main Line, growing up Elizabeth spent summers in Southampton and on Shelter Island. Those East End seasons drew her to put down roots in the Hamptons after graduation from college and time abroad. Elizabeth enjoys immersing herself in the local Southampton community where she now resides and is a member of the Southampton Yacht Club.
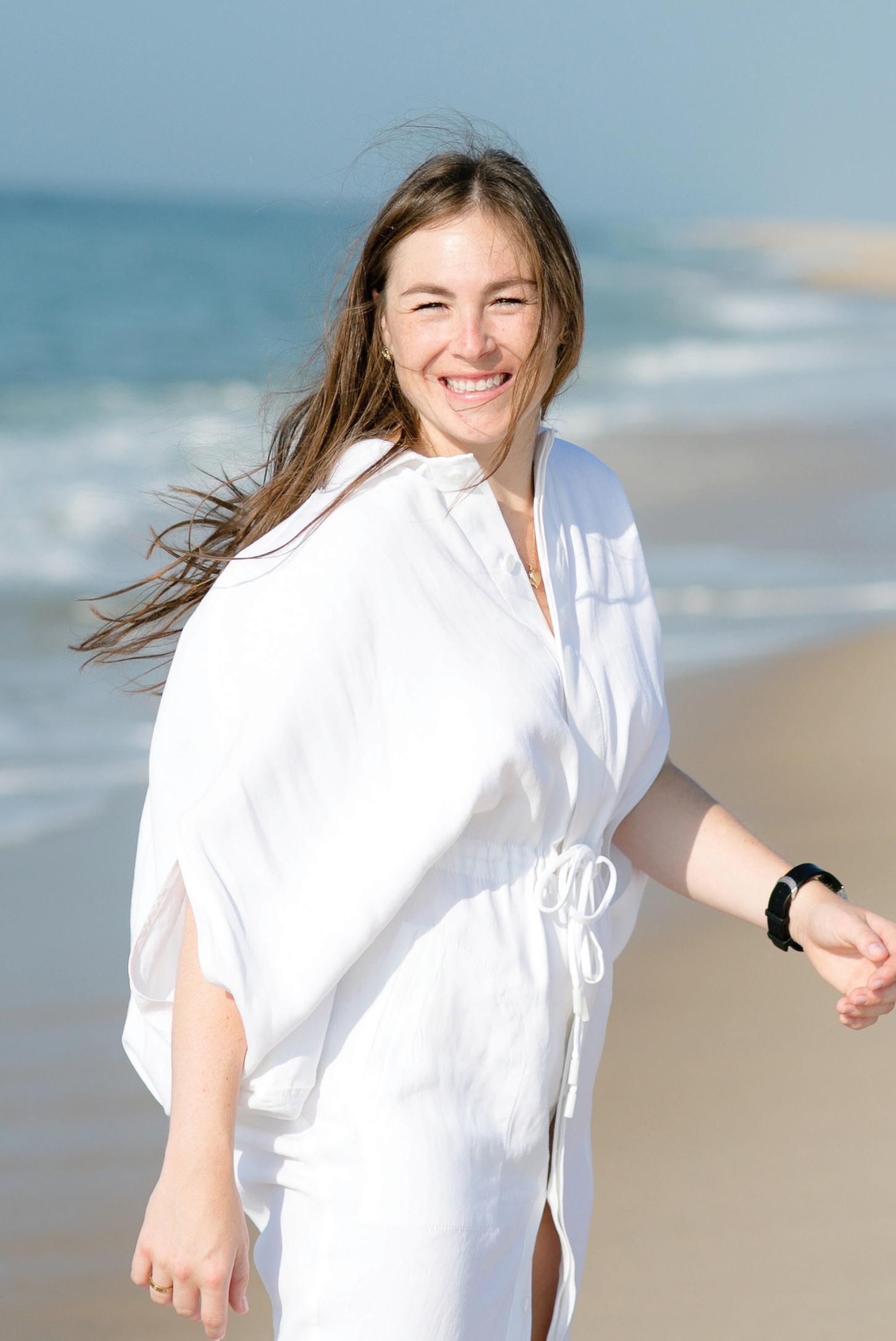
Elizabeth specializes in the Southampton market. Representing both buyers and sellers, handling sales and listings of all calibers. Her strong communication skills and in-depth market knowledge, paired with her continuous study of market trends, makes her an invaluable resource for her customers and clientele. Elizabeth has a natural understanding of the Hamptons culture and a genuine love of Southampton ’s classical essence and charm. An adept negotiator, Elizabeth brings attention to detail and follow-through to her bus iness.
Licensed Real Estate Salesperson

M obile: 484-653-8504
Ebowden@nestseekers.com
ELIZABETH B. BOWDEN
NEW TO THE MARKET
Waterfront offering in the coveted, private, old Harbor Colony community. The main living area comprises a welcoming entry foyer, living room with fireplace, eat-in kitchen, formal dining room, primary bedroom suite with a full bath and walk-in closet, two additional bedrooms, and an additional bathroom. The Inlaw suite features a living room, summer kitchen, two bedrooms, and one bathroom with means of private access. Temperature-controlled two-bay garage. Beyond the glass doors awaits your ultimate, entertaining oasis. Extensive decking is outfitted with an 800-foot sail, shade, Lexor lighting, and Sonos systems. The multi-tiered deck overlooks the pool and beyond Smith Creek and Shinnecock Bay. 120-foot reinforced bulkhead and a 50-foot dock complement the grassy backyard fully equipped with an irrigation system. WebID 2856623 $2,600,000
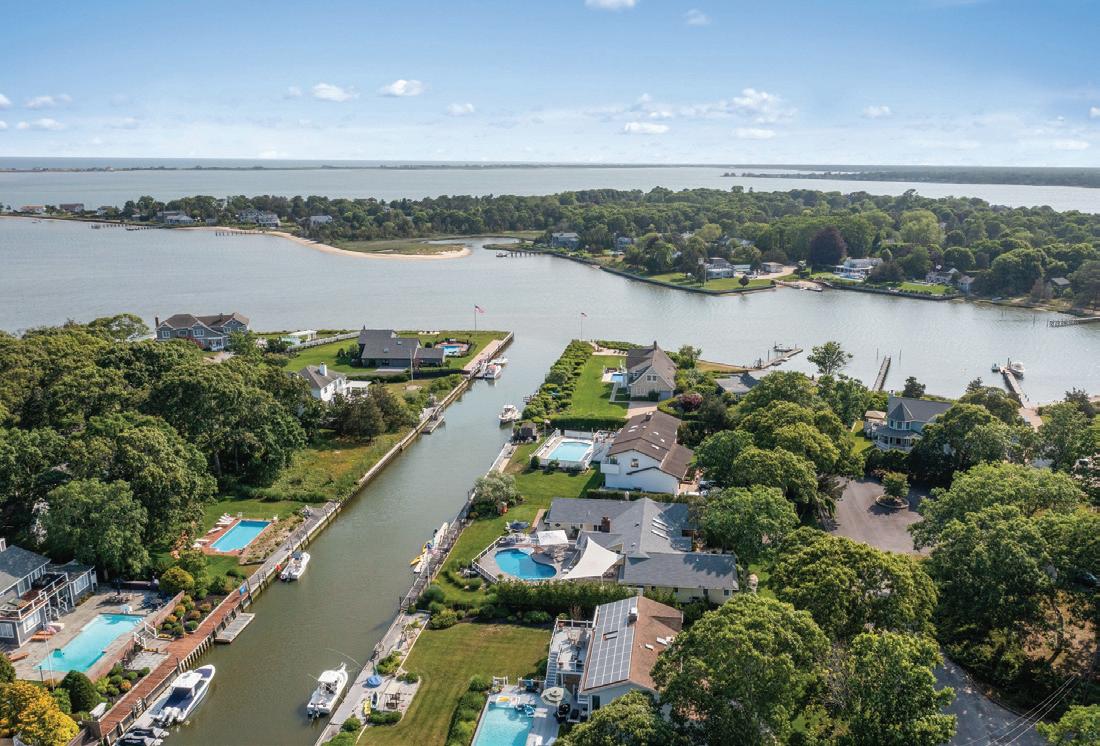
LONDON ITALY FRANCE PORTUGAL CROATIA GREECE CANADA SEOUL SOUTHEAST ASIA MEXICO nestseekers.com
© 2023 Nest Seekers International. All rights reserved. Licensed Real Estate Broker NY, NJ, FL, CA, CT. Nest Seekers International fully supports the principles of the Fair Housing Act and the Equal Opportunity Act.
ELIZABETH B. BOWDEN
BEAUTIFUL BRIDGEHAMPTON SOUTH TRADITIONAL
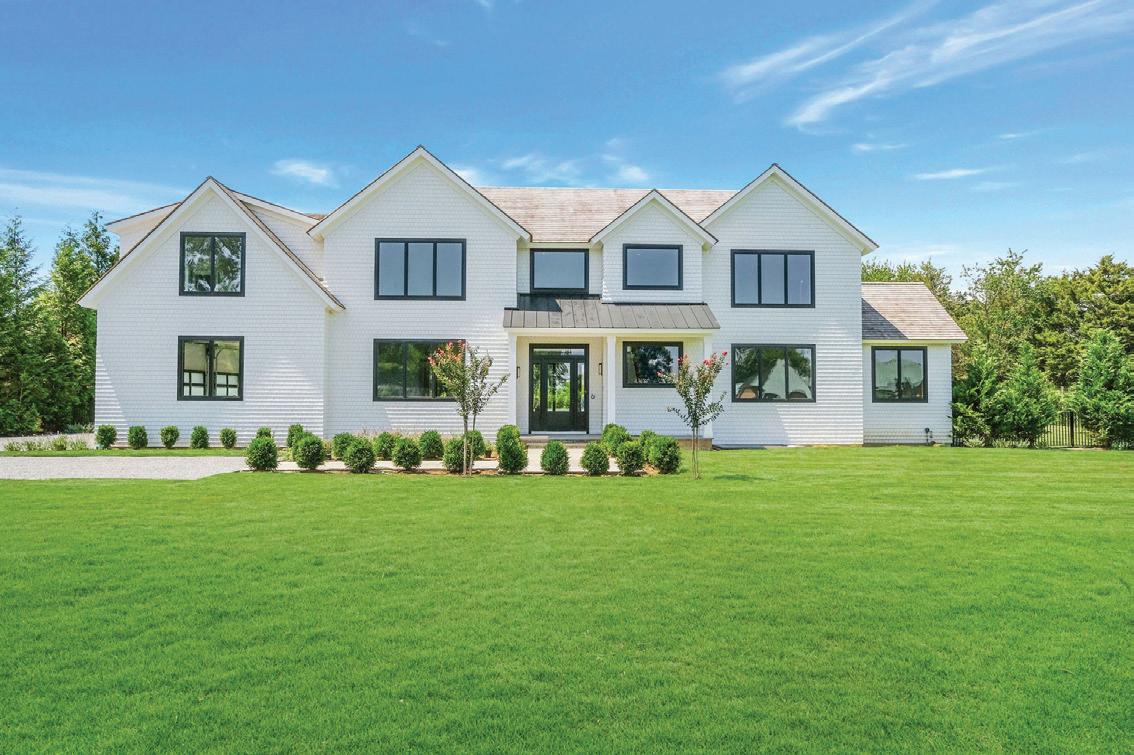
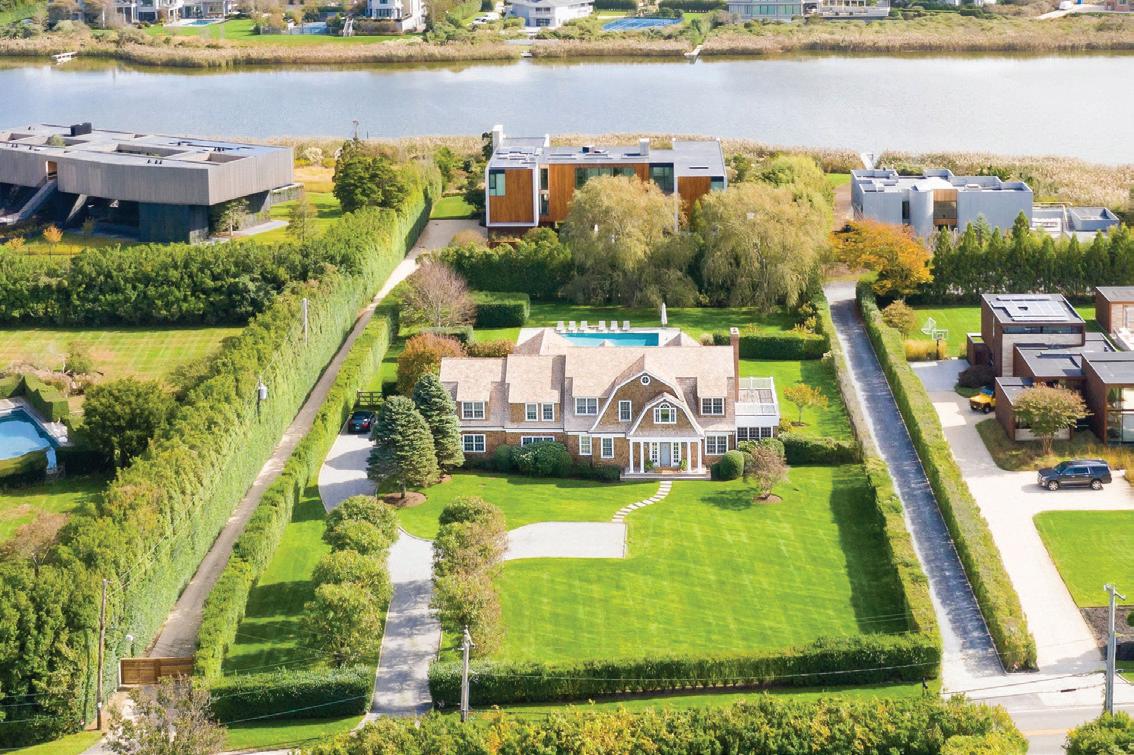
This designer home sits on just over 1 Acre of beautiful landscaping, which simultaneously assists in added privacy. The upper level offers six ensuite bedrooms, and two private balconies ideal for watching the sun rise or set. With large windows and several pairs of French and sliding glass doors, the amount of natural light flowing through this house is unmatched. A spacious living/family room is situated in between the formal dining area and another living area which could easily be used as a study or office. The gourmet chef’s kitchen offers plenty of seating options with the island seating and breakfast area. A sliding glass door in the kitchen leads to a partially enclosed covered porch that can be utilized year round. Perfect for entertaining the porch has a mini outdoor kitchen with a custom built-in grill, sink, and mini fridge- overlooking the expansive backyard and heated gunite pool.
WebID 1626011 $9,995,000
Patrick Giugliano began his Real Estate career in 2015 and has a passion to help individuals make their dream of being a Hamptons homeowner, a reality. Growing up, Patrick spent a great deal of time in Southampton, where his father owned a Sleep Disorder Center on Meeting House Lane. With his secondnature understanding of the nuances of the Hamptons’ many neighborhoods, architectural styles and home values, Patrick’s expertise solidifies him as an invaluable asset to his clients.
As a graduate of Molloy College and Stony Brook University, Patrick provides great attention to detail on all of his business transactions. He prides himself on staying current and specializes in discovering and procuring off market deals for his clients. Since Q1 2021, Patrick has sold and closed 23 properties ranging from $2M- $21M. He understands the ever-changing Real Estate market and is willing to do whatever it takes to help his clients achieve their dream of Hamptons homeownership.

Patrick believes that trust, diligence and accountability are the most important qualities to have when it comes to representing a client. With this in mind, he sought out a Real Estate firm that represented his same values and beliefs and Nest Seekers International was the obvious choice.
PATRICK
Licensed Real Estate Salesperson
M obile: 631-312-7933

Patrickgiugliano@nestseekers.com
PATRICK GIUGLIANO
This custom New construction offering features 7 bedrooms, 6 full and two half bathrooms, expertly constructed and professionally designed space on three levels with 10’ ceilings and abundant natural light. The first floor also offers a mud room side entrance, formal dining room and a junior primary with en-suite bathroom and walk in closet. On the upper level you will find a master suite with outdoor terrace and a spacious spa inspired bathroom, including soaking tub and glass shower. The additional 3-upper-level guest bedrooms all have en-suite bathrooms and walk-in closets, all adjacent to the second story laundry room. The lower level is equally grand and spacious, with an open gym, two additional bedrooms with en suite closets and 1 full bathroom. This 2.06 acre flag lot features an expansive driveway, heated gunite pool, attached 3-car garage, tennis, all with breath-taking views of Duck Walk Vineyard. WebID 2455409 $7,250,000
All material presented herein is intended for informational purposes only and has been compiled from sources deemed reliable. Though information is believed to be correct, it is presented subject to errors, omissions, changes or withdrawal without notice. © 2023 Nest Seekers International. All rights reserved. Licensed Real Estate Broker NY, NJ, FL, CA, CT. Nest Seekers International fully supports the principles of the Fair Housing Act and the Equal Opportunity Act.
GIUGLIANO
NEW CONSTRUCTION OVERLOOKING DUCK WALK VINEYARD
THE HAMPTONS GOLD COAST, LI NEW YORK CITY JERSEY CITY GREENWICH MIAMI PALM BEACH BEVERLY HILLS COLORADO WESTCHESTER JERSEY SHORE
Welcome to 1156 North Sea Road. Sited on 1.18 acres, down a long driveway is this 3 bed, 2 bath, well maintained home with direct private access to Little Fresh Pond! The home features one bedroom and a full bathroom on the first floor and two bedrooms, one bath on the second floor. There is a full basement which can be finished to your liking. Take a stroll down to your private beach and spend the days kayaking on the picturesque pond or catch the sunset from your own slice of paradise.
WebID 2590221 $1,250,000
Vincent Abbate’s thoughtful understanding of the Hamptons and his robust work ethic will help guide you through each step of the real estate process. Born and raised in Southampton, he holds a strong sense of pride in his local community.
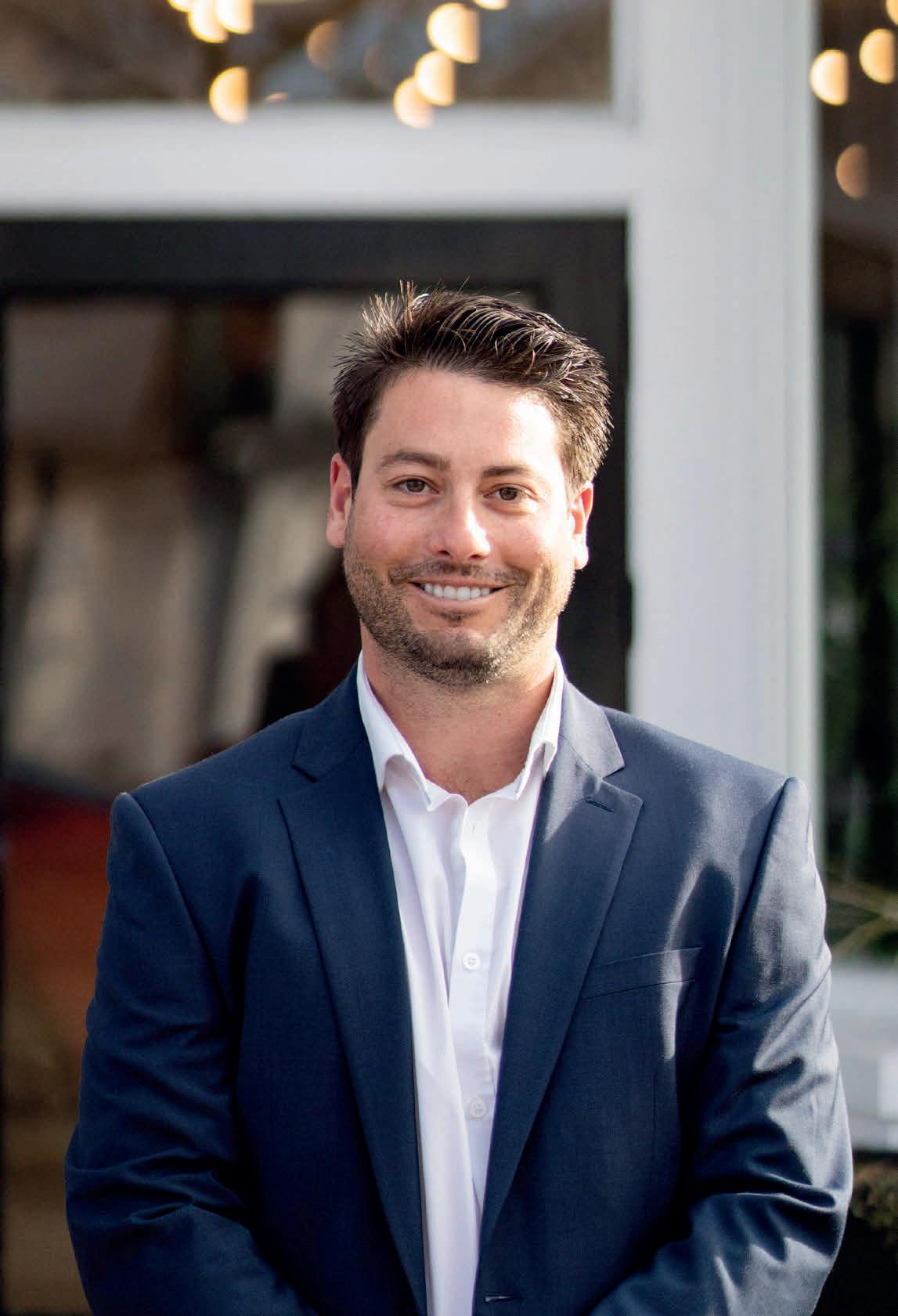
Growing up, Vincent assisted his father in the family business, Brockett Funeral Home, where he cultivated exceptional communication and collaboration skills. After graduating from the College of Charleston with a degree in International Relations, Vincent returned to Southampton to begin his career in real estate.
Vincent has consistently placed in the top 5 of Hamptons agents at Nest Seekers over the last few years.
Vincent enjoys spending time outdoors and has a passion for fishing and surfing thro ughout the renowned beaches of the East End. As a local, his unique insight will help you move seamlessly through the process of buying, selling, or renting a property in the Hamptons.
VINCENT ABBATE
Licensed Real Estate Salesperson
M obile: 631-848-3628

Vincentabbate@nestseekers.com
VINCENT ABBATE
Set on a private 1.67-acre lot. This multi-level gem features 4 bedrooms and 4 1/2 bathrooms, located just 2 miles from East Hampton Village on a serene cul-de-sac. Upon arrival, you’re greeted by a gated entrance leading to a circular driveway. The main entrance opens to an inviting family/great room with a wood-burning fireplace, overlooking the pool and brick patio. The first floor boasts a spacious master bedroom suite with a large jacuzzi tub, a den with another fireplace, and a charming screened-in porch for warmer months. A powder room is conveniently located on this level as well. This generous home also features an oversized 2-car garage, a 20x40 heated pool, and an extensive brick patio area for outdoor enjoyment.
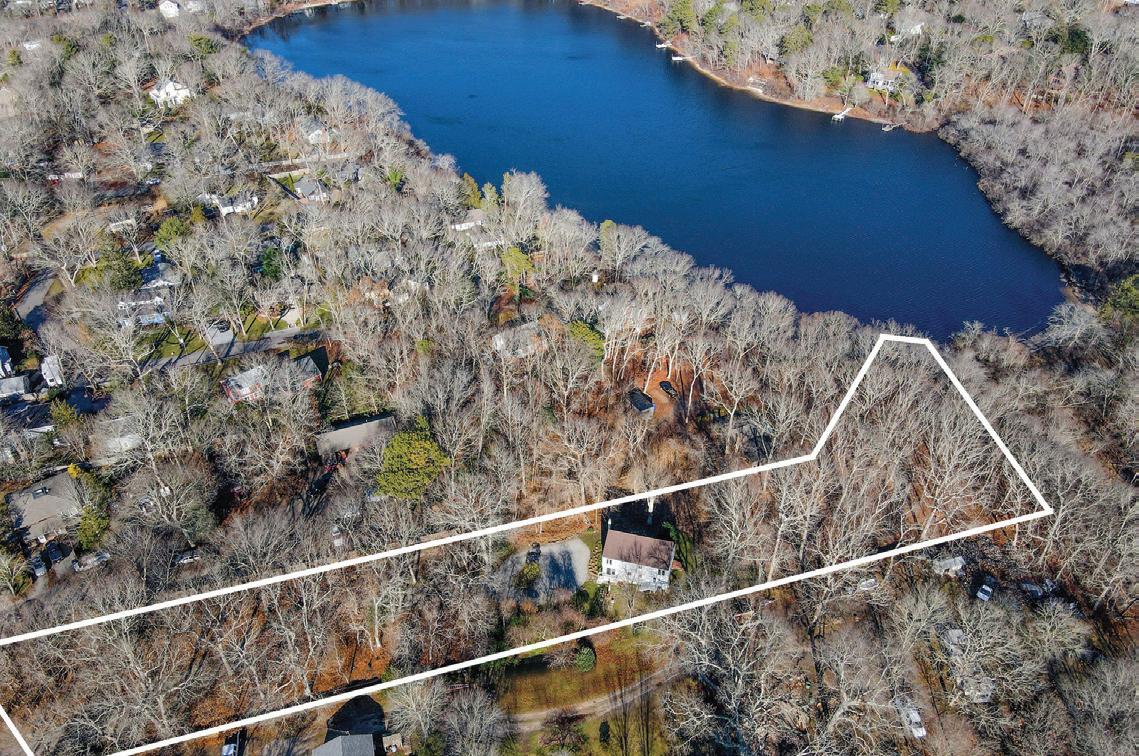
Sold at $2,700,000
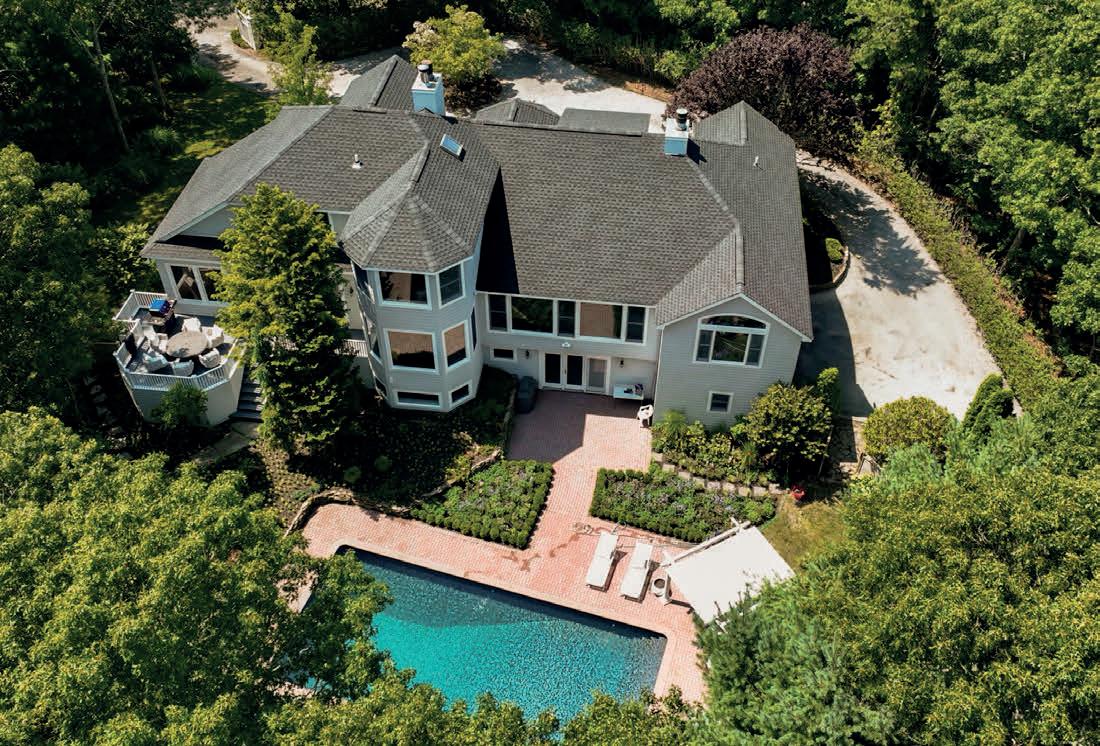
LONDON ITALY FRANCE PORTUGAL CROATIA GREECE CANADA SEOUL SOUTHEAST ASIA MEXICO nestseekers.com
CONTEMPORARY, BRIGHT EAST HAMPTON HOME
SOUTHAMPTON WATERFRONT OPPORTUNITY!
© 2023 Nest Seekers International. All rights reserved. Licensed Real Estate Broker NY, NJ, FL, CA, CT. Nest Seekers International fully supports the principles of the Fair Housing Act and the Equal Opportunity Act.
SOLD SOLD
ROB CANBERG
Robert began his career in the Hamptons’ residential luxury real estate market many years ago, developing a comprehensive knowledge of the local luxury markets both east and west of the canal while specializing in luxurious waterfront properties. Being born and raised on the East End and having spent all his childhood in the Hamptons has allowed Robert to truly understand the unique lifestyle differences the Hamptons and the North Fork have to offer. This first-hand experience and knowledge have allowed Robert to serve all of his clients at the highest level. His love for real estate motivated him to learn the family business of developing and selling high-end luxury real estate. Subsequently, Robert would later add commercial real estate and expertise to his skill set and personal portfolio, by developing and selling both high-end residential and commercial property on both the North and South Forks. This allowed Robert to build a very large and diverse clientele base quickly.
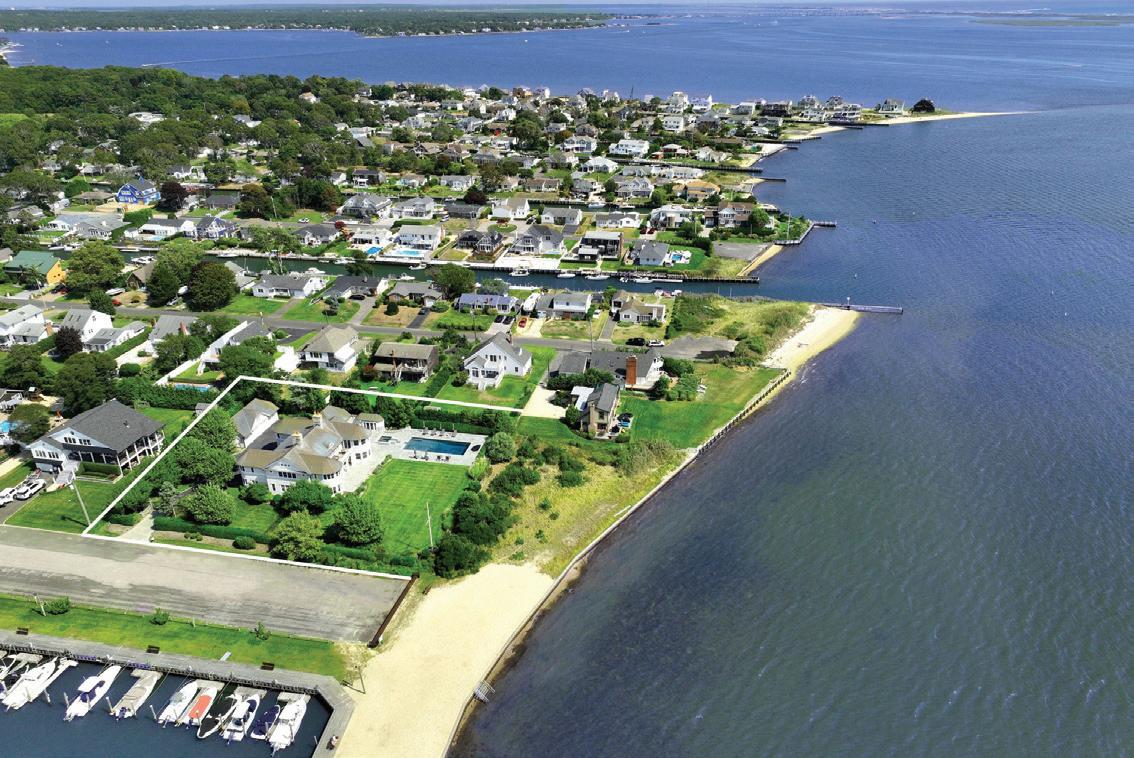


ROBERT CANBERG
Licensed Associated Real Estate Broker M obile: 631-816-0998

RobertC@nestseekers.com
EXQUISITE MALIBU STYLE MODERN CONTEMPORARY
Meticulously well-kept shy 2-acre parcel with full-sized North/South Tennis and its oversized 50x18 heated Saltwater Gunite Pool. Boasting 6725 ft of luxurious open and modern resort style living spaces on 4 levels which feature soaring ceiling heights, an abundance of natural light and its expansive sliding glass doors which magically blend the indoor and outdoor spaces effortlessly creating the ultimate Hamptons entertaining space. For the discerning Chef, a fully outfitted Chefs Kitchen with its professional high-end stainless-steel appliances and large center island sit ready and waiting to deliver the ultimate dining experience while enjoying marvelous Tennis and Poolside views. A whole range of amenities are available on level 1that enliven this unequaled Hamptons Summer Getaway, and include a Cinema room, Fitness center, and sprawling lounge and well-furnished wet bar.
WebID 2663525 $6,400,000
NEWLY DESIGNED DESIGNER BAYFRONT RESIDENCE
6,000 sqft of luxurious modern living space. Enjoy the spacious gourmet Chefs kitchen. 5 spacious ensuite bedrooms, along with a private owner’s suite and balcony and its additional 5.5 baths. Additional amenities include a large, oversized sun drenched patio where your heated oversized 50 Ft Long Tortorella Gunite Pool and Jacuzzi take center stage all summer long. A fully equipped Pool House sits adjacent, ready and waiting to accommodate all guests and features the ultimate outdoor kitchen. The ideal opportunity is here for all Boat lovers and Beach lovers, to capture and enjoy all summer has to offer with its private community Bayfront beach and Community Marina with its 2 Boat slips ready and waiting just outside your door! Whether entertaining pool side or from your Boat on the open waters of Shinnecock Bay, this is truly the perfect opportunity to own this magazine worthy residence and enjoy the ultimate Hamptons Summer Resort lifestyle. WebID 2775543 $6,790,000
All material presented herein is intended for informational purposes only and has been compiled from sources deemed reliable. Though information is believed to be correct, it is presented subject to errors, omissions, changes or withdrawal without notice. © 2023 Nest Seekers International. All rights reserved. Licensed Real Estate Broker NY, NJ, FL, CA, CT. Nest Seekers International fully supports the principles of the Fair Housing Act and the Equal Opportunity Act.
THE HAMPTONS GOLD COAST, LI NEW YORK CITY JERSEY CITY GREENWICH MIAMI PALM BEACH BEVERLY HILLS COLORADO WESTCHESTER JERSEY SHORE
MODERN SAGAPONACK OASIS
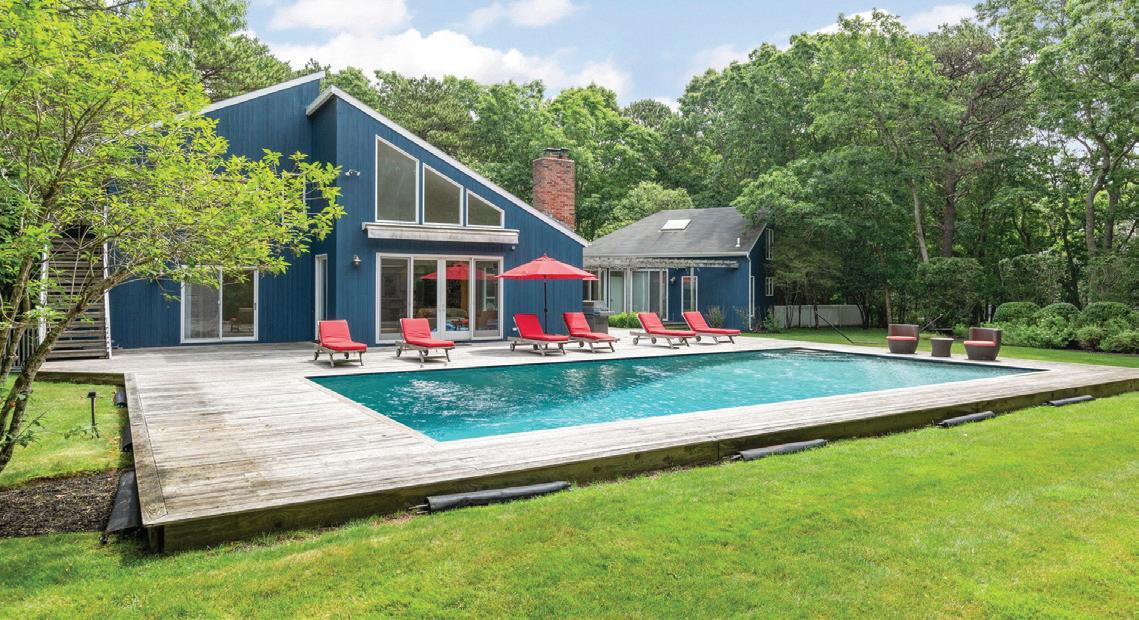
This 4 bedroom, 3.5 bath single-family residence at 3 Long Pond Trail is an idyllic retreat. Situated on a sprawling 2.23 acres on a quiet cul-de-sac in Sagaponack North nestled between Sag Harbor, Bridgehampton and Wainscott, this home offers serenity and privacy, making it an excellent choice for your next home. Step outside to the spacious backyard that opens up to a 20x40 heated pool and arbored dining area, overlooking a nature reserve with plenty of hiking trails. It’s a perfect private oasis for enjoying outdoor activities or simply unwinding. Located in such a coveted area, this property offers you the unique opportunity to create your dream home while enjoying the best of both worlds - the tranquility of nature and the convenience of nearby ocean beaches and villages. Make this gem your own and experience the charm of Sagaponack living.
WebID 2877723 $2,295,000
Long Island native, Douglas Sabo, was named 2017 Privet Hedges Rookie of the Year in Hamptons real estate by Avenues Magazine in his first year in business. Doug has been passionate about sharing the beauty and serenity of the East End for as long as he can remember. In 2016, he was excited to join the Nest Seekers team, which allowed him to share what makes this area one of the premier locations in the world with buyers and renters alike. Doug regards his position as client advocate seriously and focuses his attention on discerning exactly what his clients want and need. He uses the best current market data available to educate sellers and buyers to ensure they make informed decisions.

Having lived abroad, in Florence, Italy; Graz, Austria and Rio de Ja niero, Brazil, Doug has the experience working with clients from all over the world. Outside of real estate, Doug has a passion for education and music. He holds a Master degree from Longy School of Music and a Bachelor d egree from Aaron Copland School of Music in classical music. It is with that background that Doug has created outreach programs that bring classical music and opera into classrooms and after-school programs throughout Long Island, New York City, and Boston.
Licensed Associated Real Estate Broker
M obile: 516-382-5727

Douglas@nestseekers.com
DOUG SABO
A SEAMLESS BLEND OF LUXURY AND NATURE

Boasting over 10,585 square feet of exquisite design, this luxury estate seamlessly blends with its natural surroundings. Upon entering the property, you are greeted by a sense of openness and grandeur. The column-free interior spaces run the full width of the house, creating an uninterrupted flow throughout. Majestic floor-to-ceiling sliding doors dissolve the boundaries between the indoors and outdoors, allowing views, light, and air to permeate the structure, seamlessly integrating it with the surrounding landscape. This extraordinary residence goes beyond aesthetics, embracing sustainable and energy-efficient features. For relaxation and entertainment, the lower level features a full wellness center with gym, a high-end sauna and hammam by EFFE, a home theater, wine cellar and an entertainment room with a wet bar and pantry. Frameless doors by Italian brand Barausse add a touch of sophistication. Upon stepping outside you will feel like you have entered a tranquil retreat overlooking enchanting forests from the various spacious terraces. The infinity-edge pool and sundeck offer a place to rejuvenate and soak in the beauty of the surroundings.
WebID 2901900 $7,500,000
LONDON ITALY FRANCE PORTUGAL CROATIA GREECE CANADA SEOUL SOUTHEAST ASIA MEXICO nestseekers.com
© 2023 Nest Seekers International. All rights reserved. Licensed Real Estate Broker NY, NJ, FL, CA, CT. Nest Seekers International fully supports the principles of the Fair Housing Act and the Equal Opportunity Act.
COMPLETE RENOVATION AND ADDITION. This luxurious three-story Colonial house is designed with exceptional craftsmanship and contains a blend of traditional and contemporary elements. Upon entering you will be greeted by a grand foyer with classy oak floors throughout the house, natural light-filled kitchen on one side and spacious living room with fireplace and French door leading to a den that might serve as a library, office or playroom on the other side. In the kitchen you will find custom-made white cabinets, center island, waterfall quartz countertops, and brand new stainless steel appliances. You will be amazed by high quality finishing touches and meticulous attention to details in the entire house: 12 foot cathedral ceiling with decorative beams, crown moldings, coffered ceiling, impressive design of staircase with recessed LED interchangeable stair lights and smart switches throughout. Lavish amenities include spacious bedrooms with walk-in closets, spa-like bathrooms, and wine room in a voluminous basement - if you desire. In addition, the house has four HVAC zones with smart thermostats. Two garages, one attached and one detached provide ample parking and storage. Finally, restore and relax on the backyard deck and enjoy the view of the landscaped front yard. Don’t miss the opportunity to own this beautiful home in one of New York’s most desirable towns with quick access to schools, Metro North, shopping and dining possibilities Bronxville offers.
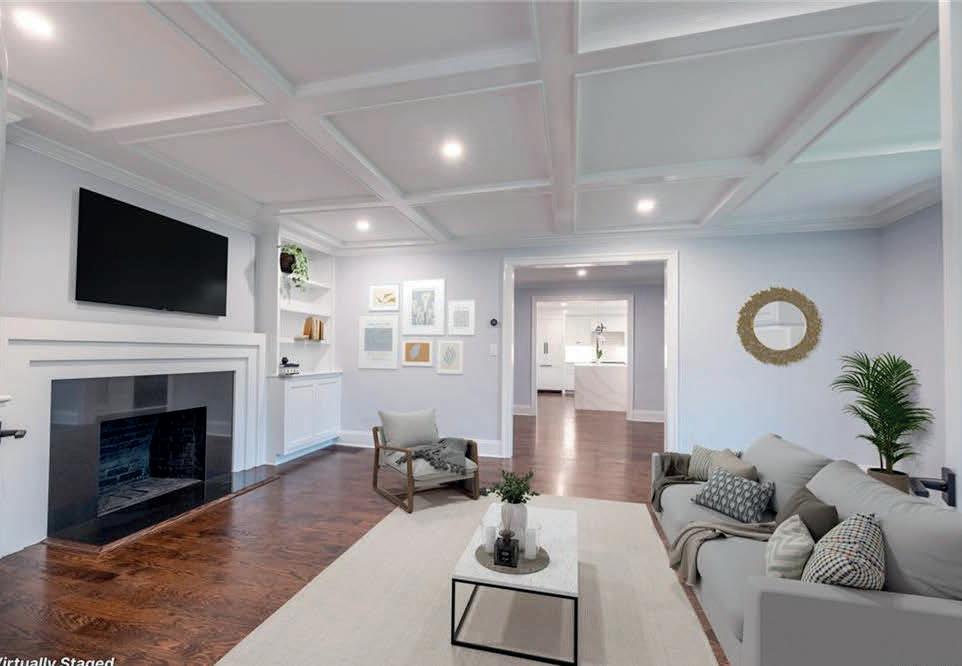
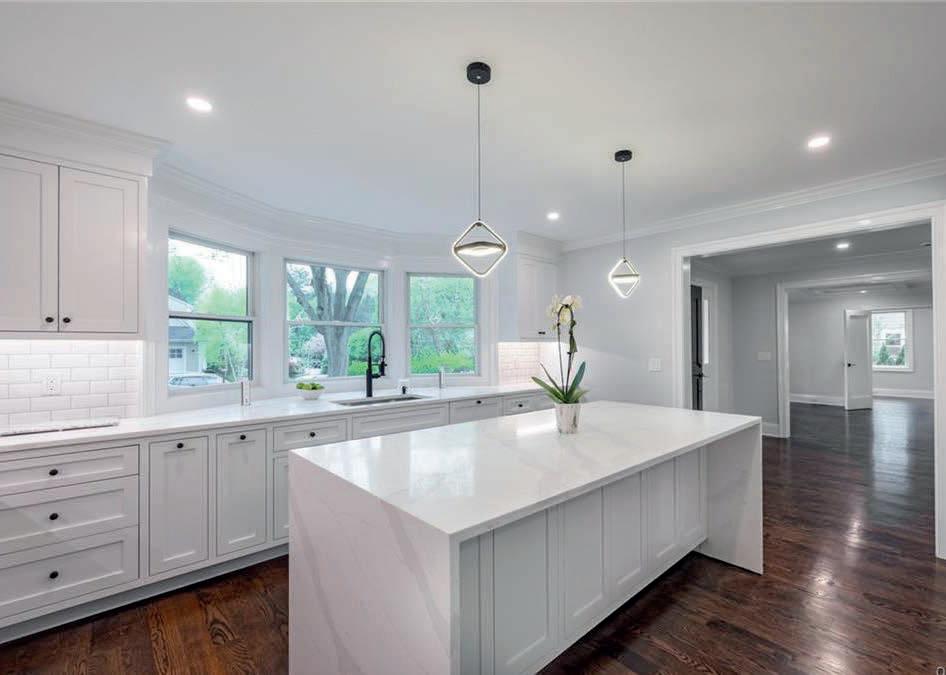
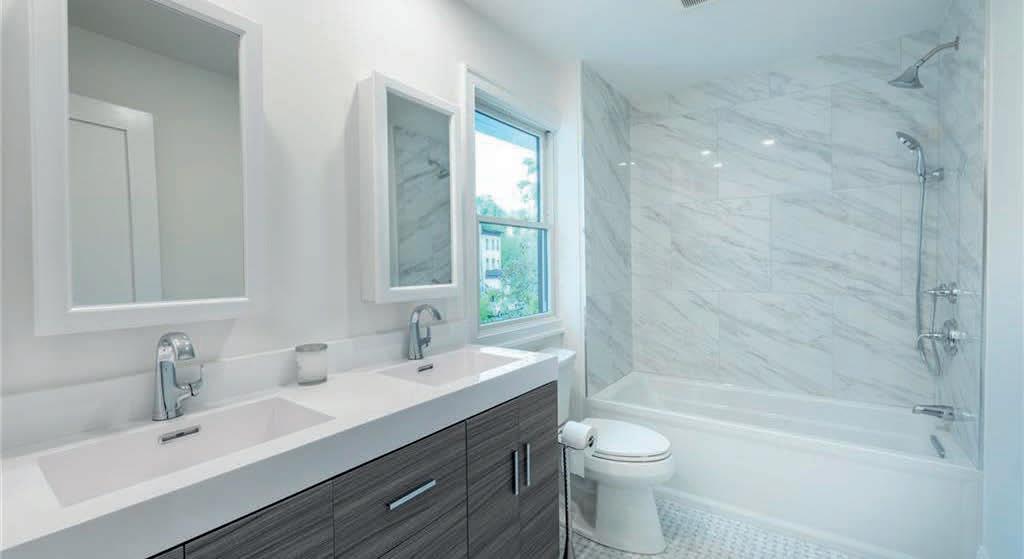
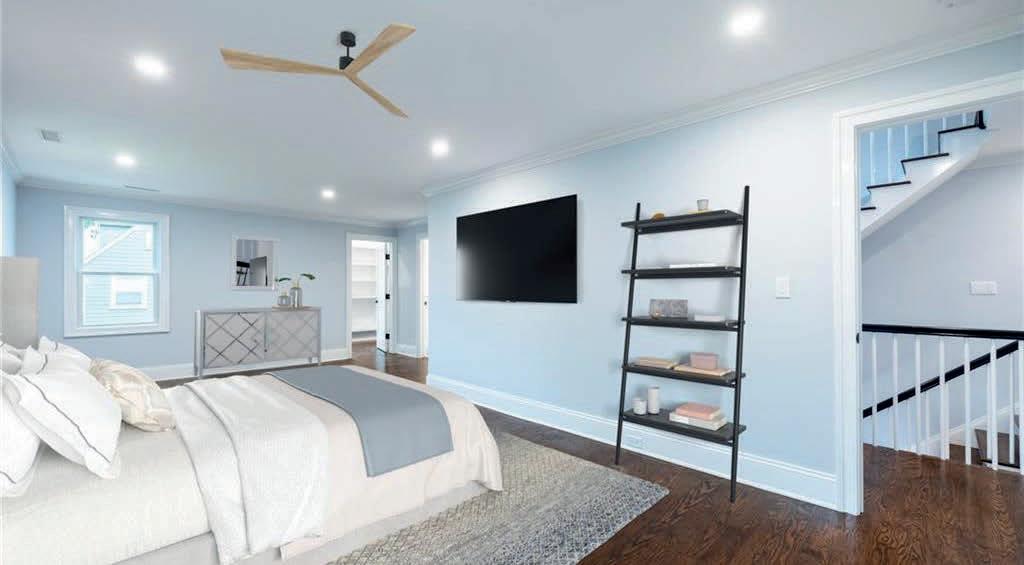
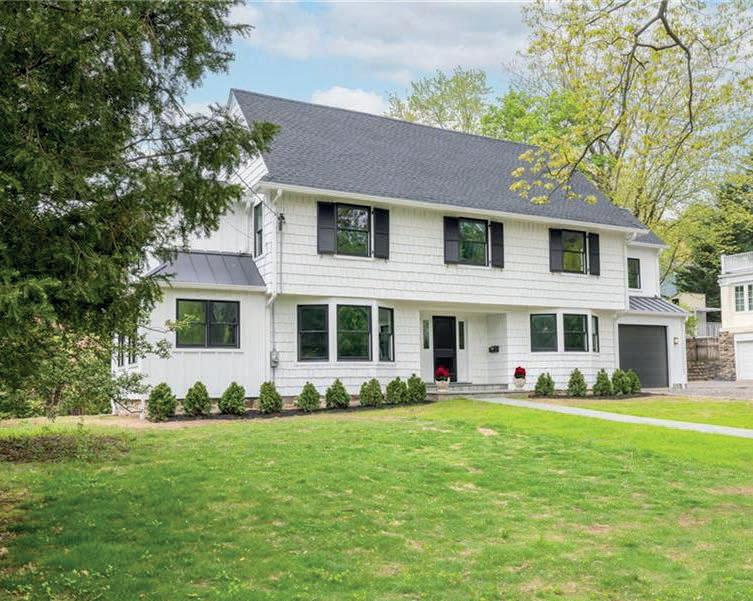
danielmberger17@gmail.com www.DanielMBergerRealEstate.com


jana.thur77@gmail.com

Daniel
BROKER/OWNER
M. Berger
914.565.0665
108 PARK AVENUE, EASTCHESTER, NY 10708
6 BEDS | 4 BATHS | 3,300 SQ FT | $2,149,000
Jana Thur
REALTOR ® 914.523.5200
28
Welcome to this stunning colonial nestled in the serene neighborhood of Lower Easton, Connecticut. With a generous living space of 5,726 sq ft, this residence offers a harmonious blend of elegance, functionality, and comfort. Situated on a sprawling 2.24-acre lot at the end of a culde-sac, this home exudes tranquility and privacy. The interior showcases impeccable craftsmanship, with hardwood floors throughout. Upon entering, you’ll immediately appreciate the open floor plan that creates a seamless flow throughout the main level. The spacious kitchen, featuring high-end appliances, ample cabinetry, large center island, serves as the heart of the home. The kitchen effortlessly transitions into a generous family room with fireplace. The spacious formal living room & dining room allows for large gatherings for those special occasions. The upper level boasts five bedrooms, providing plenty of space for family & guests. The master suite is a true retreat, complete with a luxurious en-suite bathroom and a walk-in closet. One notable features is the bonus room, which provides flexibility. Whether you envision it as an in-law suite, a large gathering space, this extra room offers endless possibilities. The 3-car garage, walk-up attic & large basement provide ample storage space. Outdoor living is a delight with the multi-level deck, offering an inviting space for entertaining. Convenient to shopping, Merritt Parkway, train and all of Easton’s amenities including farms and open space hiking trails. Make this ideal haven your home!
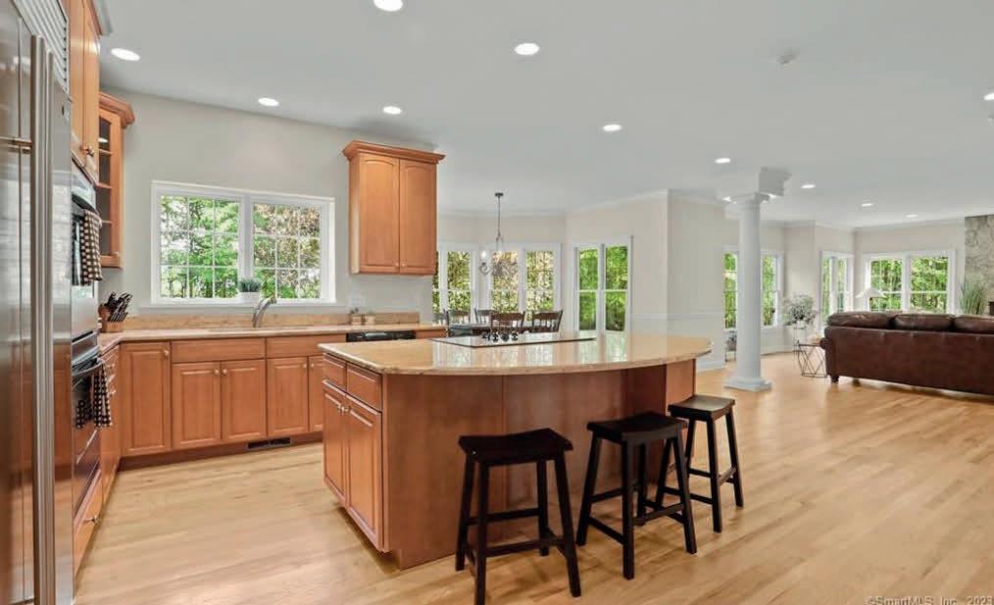
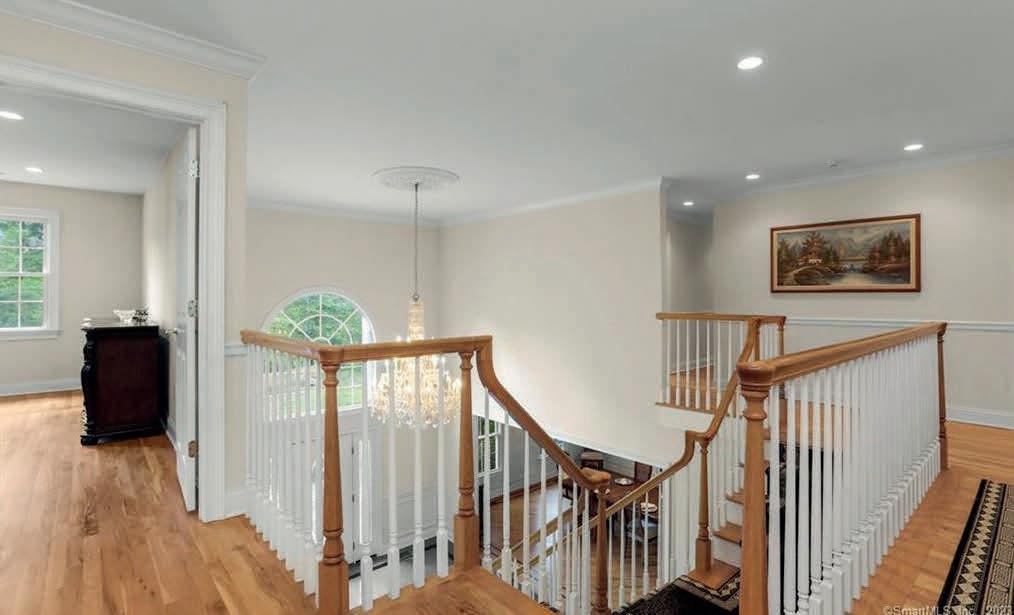
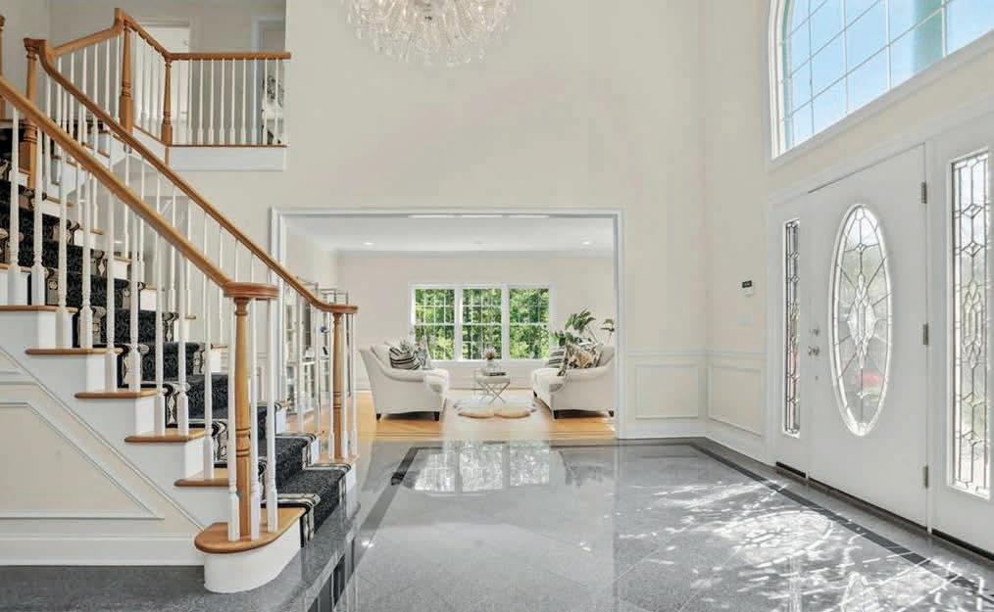
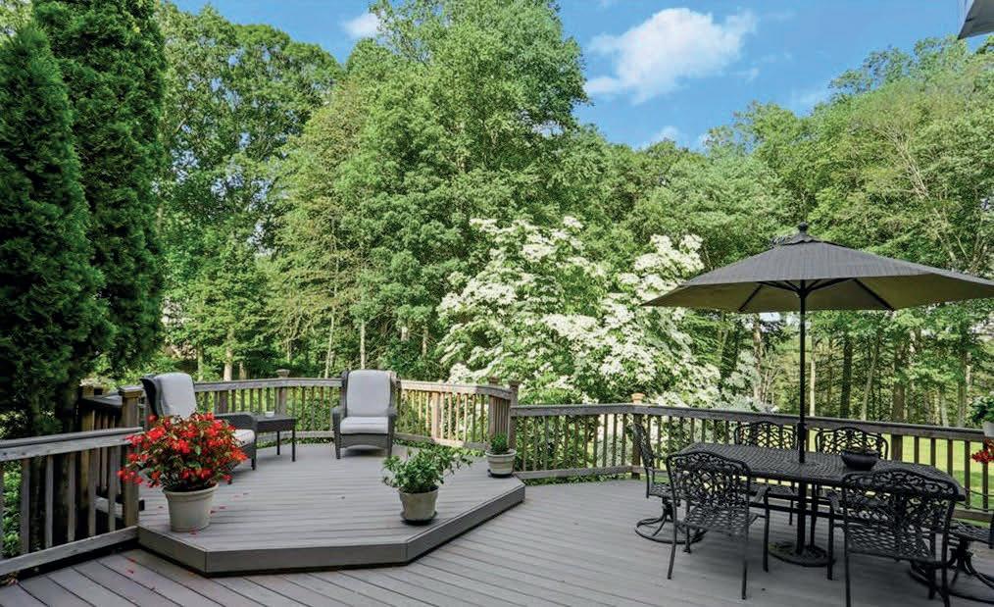
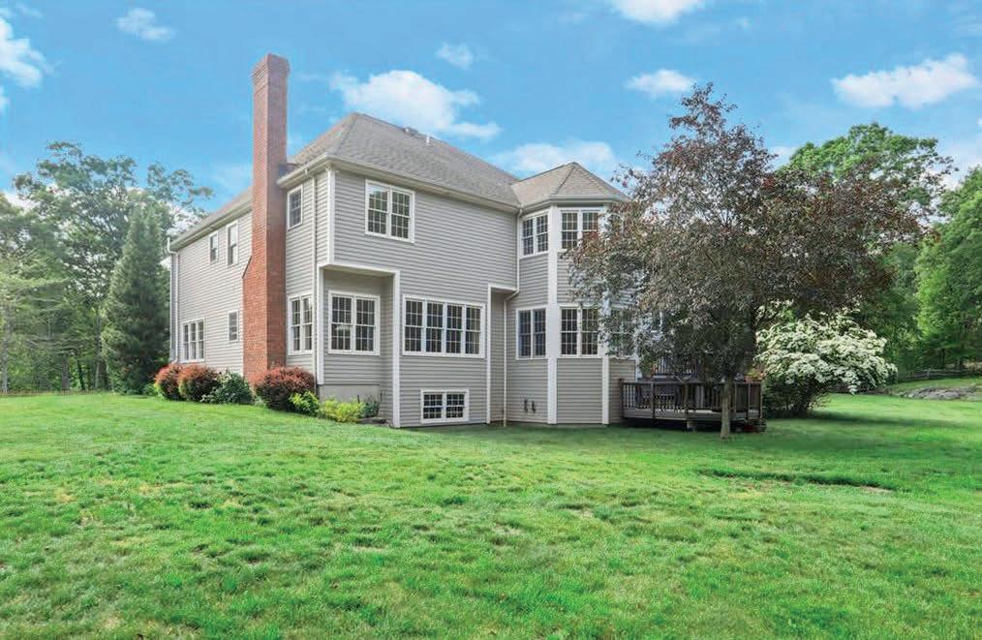
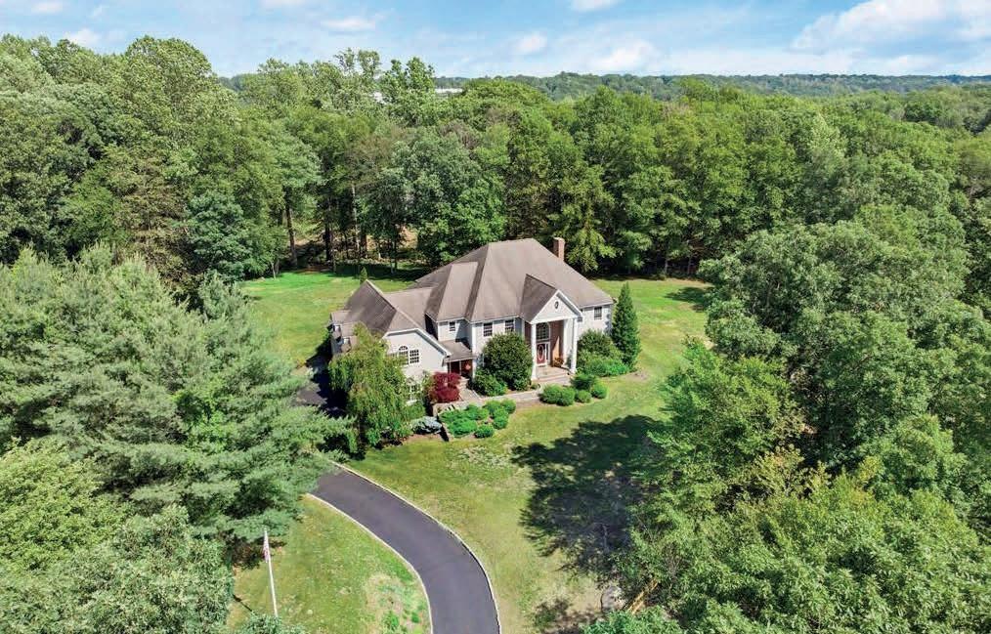
REALTOR ®
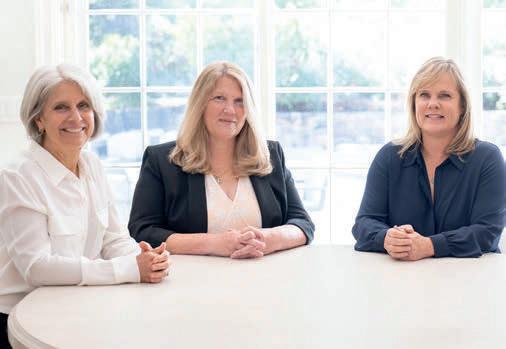
203.981.4114
jeanne.bracken@cbmoves.com
www.KellyHigginsTeam.com

1508 Post Road | Fairfield, CT 06824
7 SIERRA LANE, EASTON, CT 06612
5 BEDS | 5 BATHS | 5,726 SQ FT | $1,395,000
Listed by: Jeanne Bracken
19
SYCAMORE STREET
BRONXVILLE, NY 10708
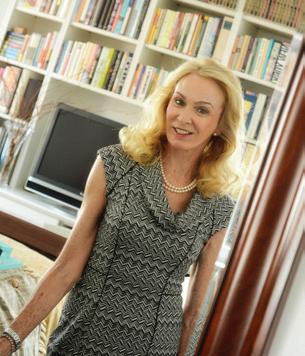

$2,495,000 | 4 BEDS | 4 BATHS | 3,738 SQFT
One of Bronxville village’s most unique properties, built like a castle on a hill. The first floor is very spacious and includes a large living room with an attached sun room and French doors opening out to the patio. The dining room to the left is more formal. As you proceed up to the second floor, using either the spiral staircase or traditional stairway, the house opens up to a large family room/den, a small o ce, and a larger-thanking-size master bedroom with an attached full bathroom, including a large Jacuzzi bath. The third floor includes three light-filled bedrooms and one full bathroom. Most areas have hardwood floors. You are within walking distance to enjoy a stroll through Bronxville’s quaint downtown with many designer retail shops and highly rated restaurants. Bronxville’s school district is renowned. Please visit us at 19 Sycamore.
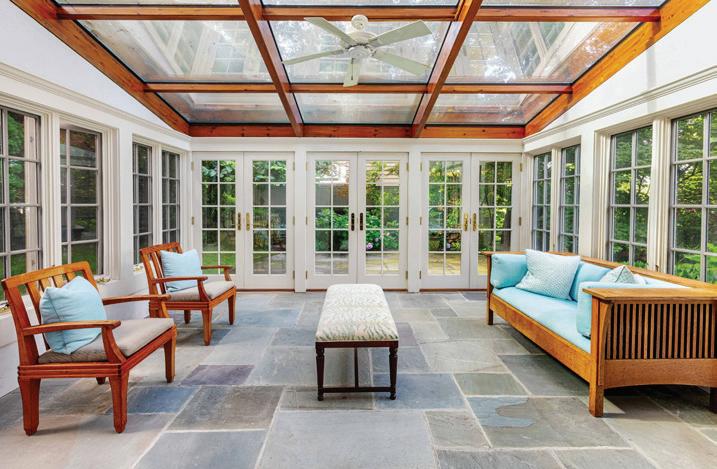
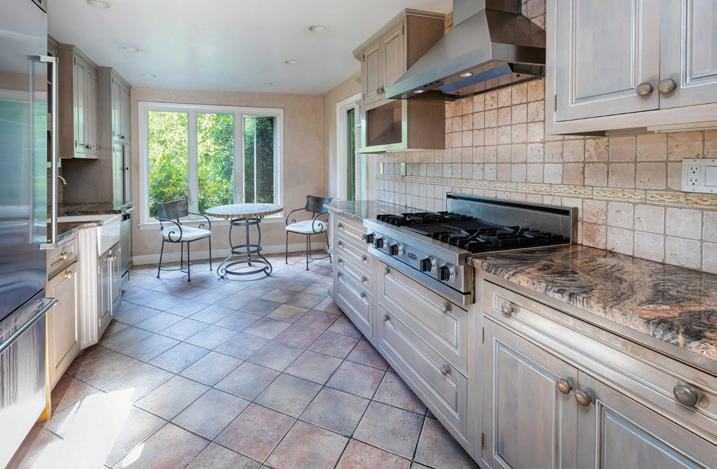
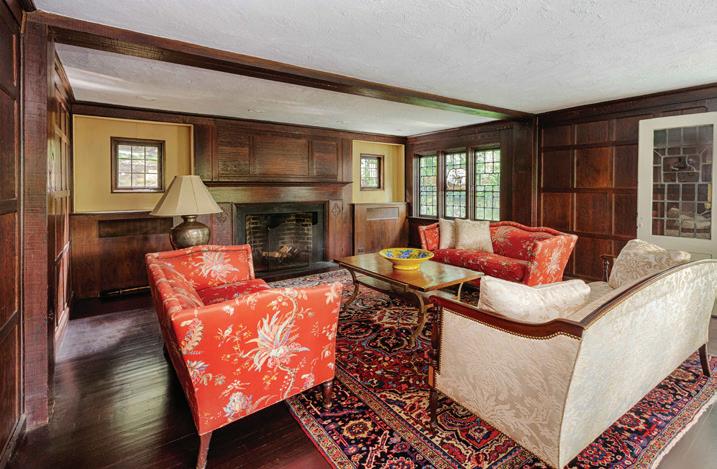
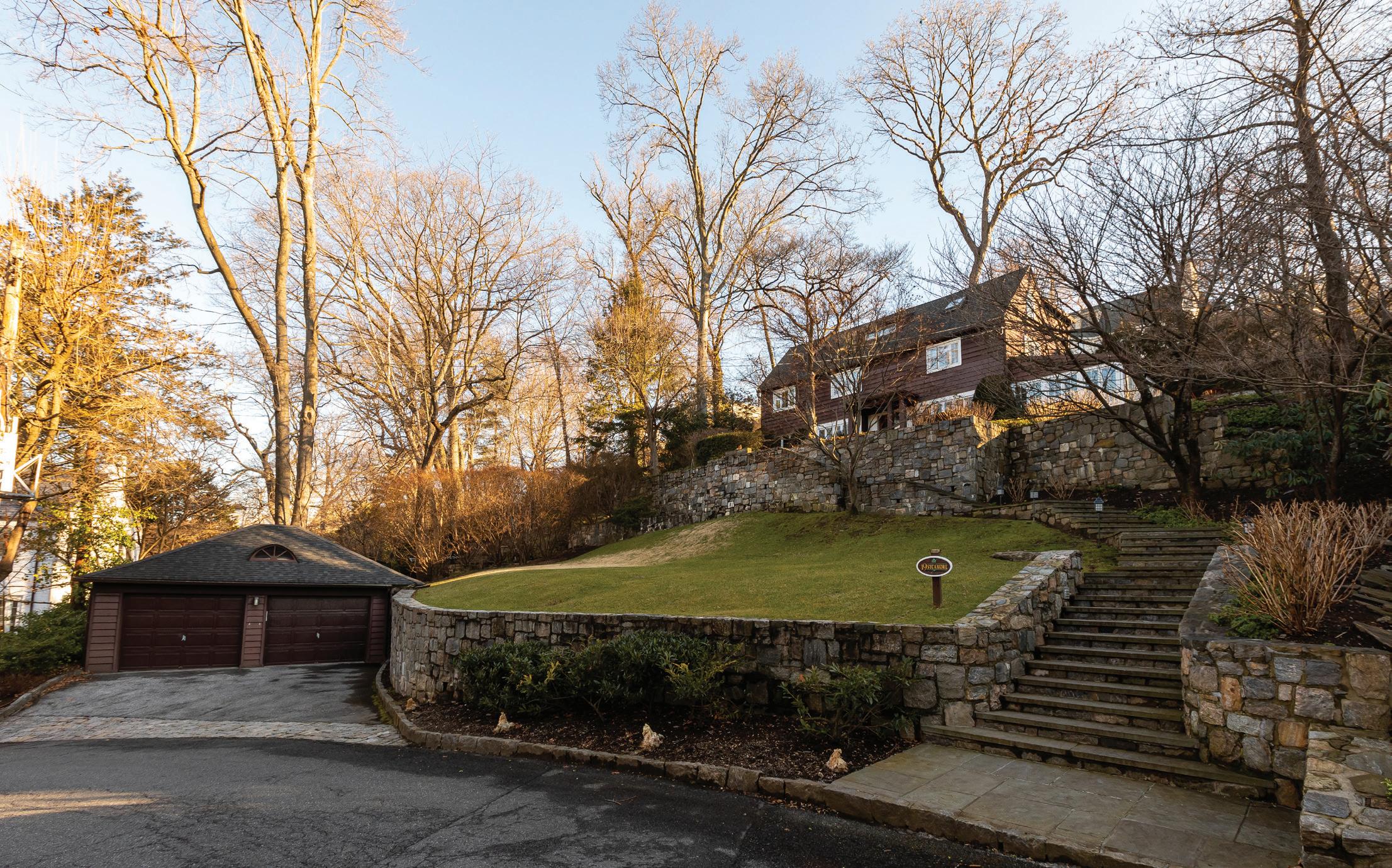
D W W E S N R DW OV HW B HOUSE TWO CAR GARAGE 100' 137' 110.1' 25.3' BEDROOM 16'2 x 13'7 THIRD FLOOR CEILING 7' SECOND FLOOR CEILING 7'5 FIRST FLOOR CEILING 7'5 BASEMENT CEILING 6'9 UP UP DN DN DN DN UP BEDROOM 18'6 x 13'7 BEDROOM 18'6 x 13'7 PRIMARY BEDROOM 18'6 x 14'9 HOME OFFICE 8'7 x 10'1 LIBRARY / DEN 16'1 x 22'11 CL CL CLCL WIC WIC WIC 4'3 5'7 CL 45' x 15' SUNROOM 13'4 x 15'5 LIVING ROOM 17' x 25'4 DINING ROOM 13'11 x 13'6 KITCHEN 16'1 x 21'10
646.717.3430 contact@transitions-ny.com www.transitions-ny.com 12 Beekman Place 11D New York, NY 10022 DIANNE M. DEWITT REALTOR ®
Welcome to Residence 2W – a perfect oasis within the sought-after 565 Park Ave building! This rare and tastefully designed third-floor, two bedroom apartment is in a luxurious pre-war co-op in the heart of the city. With only 2 residences per floor, you’ll step off the semi-private elevator and be welcomed inside to discover all that the layout has to offer. The unit boasts three gorgeous entertaining areas, elegant detailing throughout, and enviable Park Avenue views – this property is a must-see for all astute buyers. Upon entering you are greeted by herringbone and custom stenciled hardwood floors that flow underfoot, and as you glance overhead elegant moldings soar. In the modern chef’s kitchen you’ll find sweeping stone countertops, ample custom cabinetry, and quality Bosch appliances. 2W’s luxury kitchen is also equipped with a vented Broan hood, a Sub Zero refrigerator, and a built-in below-counter Sub Zero wine cooler. From the kitchen you make your way into the open-concept living where the dining room features 10’ high beamed ceilings and oversized windows that frame the sought-after Park Avenue views perfectly.
Aimee Fink
 ASSOCIATE REAL ESTATE BROKER
ASSOCIATE REAL ESTATE BROKER

C: 646.841.3224
O: 212.729.5712
afink@elegran.com

The unit also possesses a central air to ensure year-round comfort. A stately library adds to the spacious feel of the apartment and features floor-to-ceiling built-in bookshelves which enhance the charm and sophistication this pre-war gem has to offer. The tucked away primary bedroom presents four large walk-in closets and a stylish well-appointed ensuite with a soaking tub and custom bath fixtures throughout. The second bedroom is split to the other side of the unit which allows for ample privacy on all fronts. The secondary bedroom features three closets and an ensuite bathroom that is well-equipped with a washer/dryer and linen closet. There is also an additional powder room in the apartment – perfect for entertaining guests! With only 29 apartments and two residents per landing, residents of this pet-friendly co-op enjoy complete privacy and security. The building includes a full-time doorman, amiable staff and live-in super, and a close walk to Central Park! Boutique shops, popular restaurants, museums, and more are all moments away – as are transport links to connect you with the rest of the city.
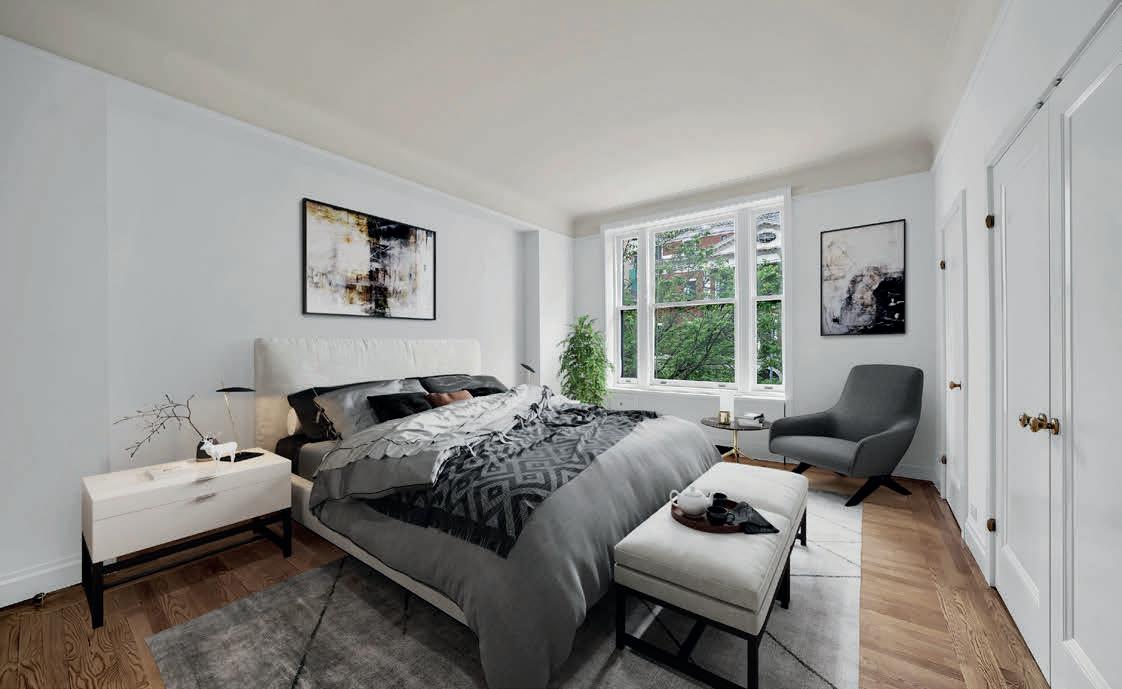
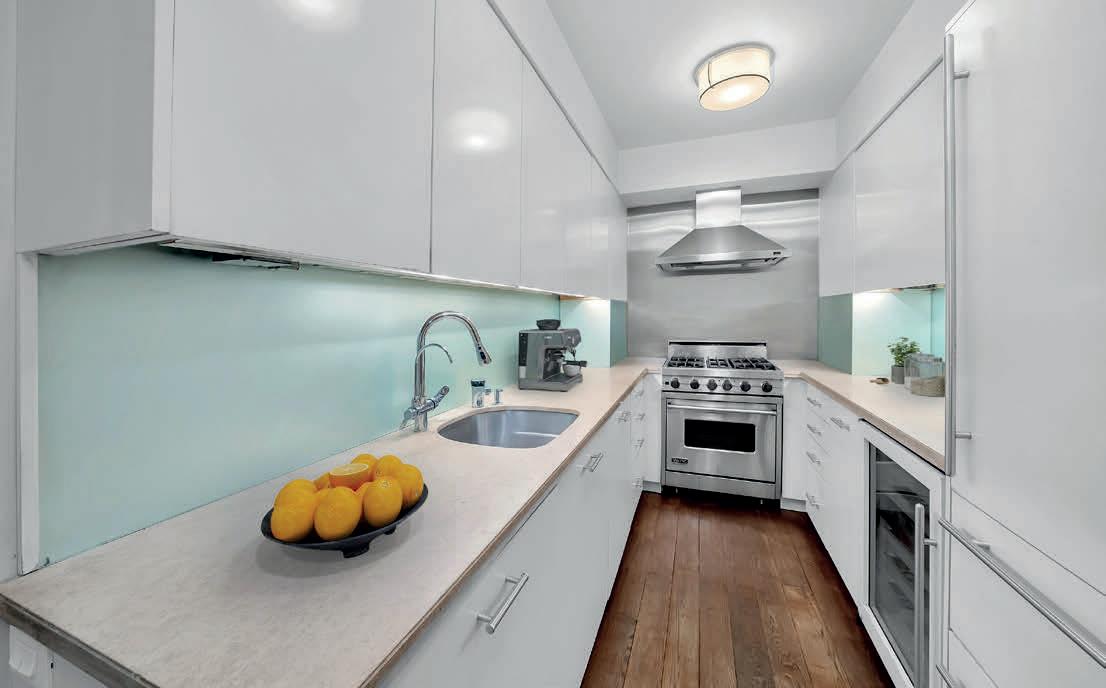
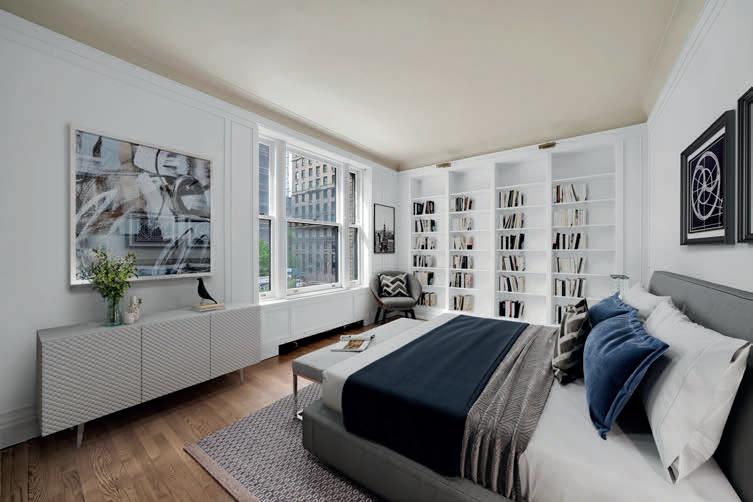
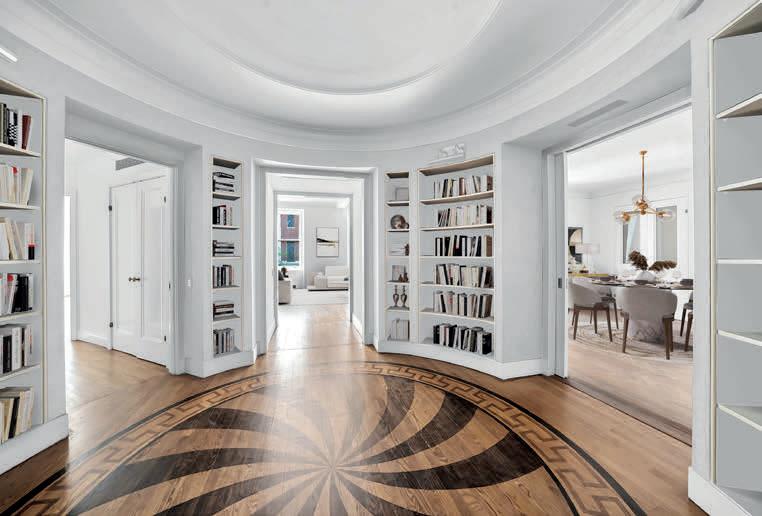
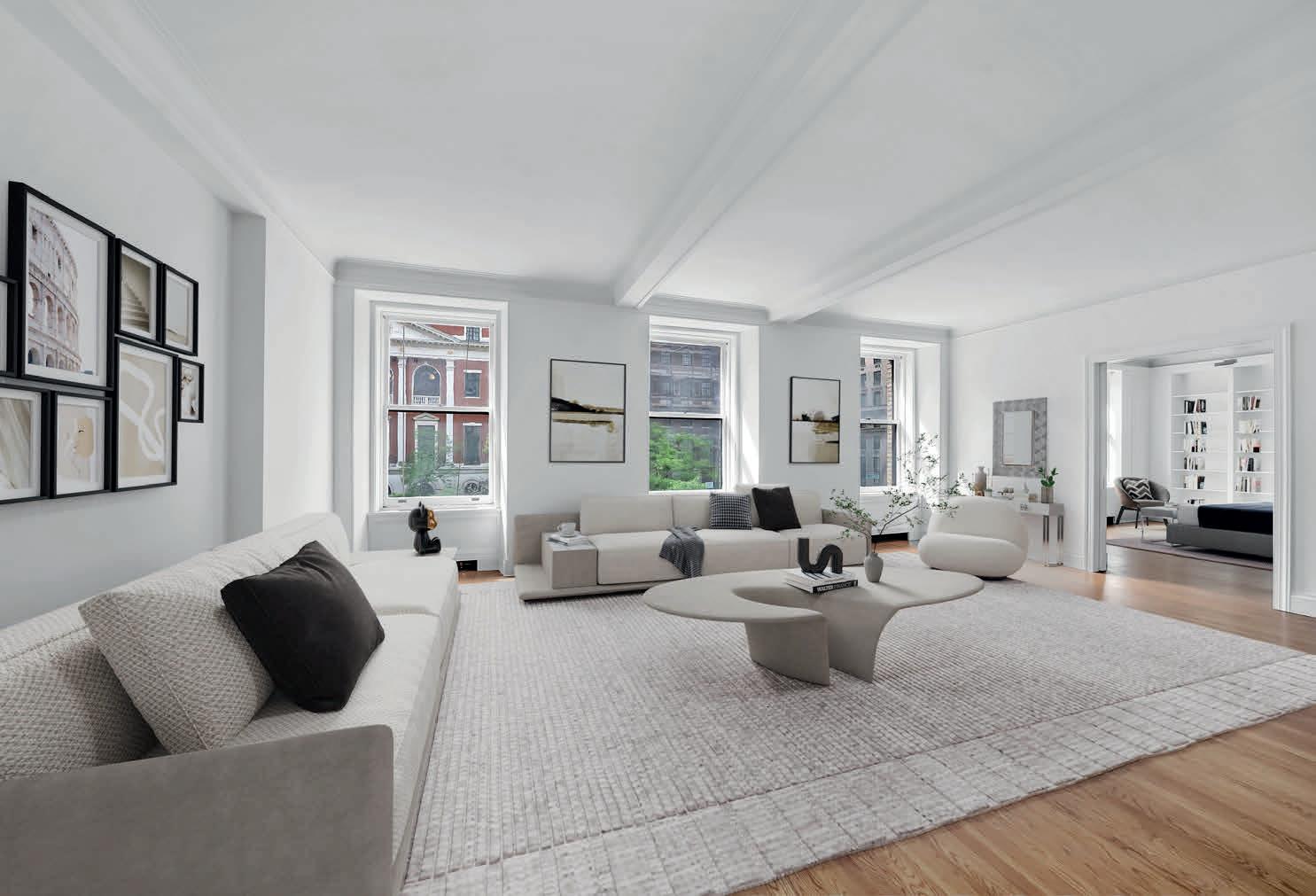 3 BEDS | 3 BATHS | $2,295,000
565 PARK AVENUE FL 2W, NEW YORK, NY 10065
3 BEDS | 3 BATHS | $2,295,000
565 PARK AVENUE FL 2W, NEW YORK, NY 10065
EXTRAORDINARY WATERFRONT APARTMENT
Offered for sale $3,000,000 / for rent $11,000. Extraordinary Apartment! Best Deal in Town! Fabulous, amazing-spectacular apartment with extraordinary views of the East River and the Manhattan skyline. A corner apartment with an open custom kitchen, spacious living room with a balcony, huge primary bedroom with a second balcony and 2 walk in closets. Both en-suite baths and powder room features polished marble slab counter-tops and honed piombo floor and wall tiles. Wood floor throughout the apartment, washer and dryer and custom California closets. The building has over 40,000 sq ft of amenities including top of the line fitness center, basketball court, squash and racquetball. A 56-foot indoor swimming pool, party room, half acre private park, laundry service, full time doorman and concierge. On site parking Extraordinary Apartment!! Extraordinary Apartment! Best Deal in Town! Fabulous, amazing-spectacular apartment with extraordinary views of the East River and the Manhattan skyline. A corner apartment with an open custom kitchen, spacious living room with a balcony, huge primary bedroom with a second balcony and 2 walk in closets. Both en-suite baths and powder room features polished marble slab counter-tops and honed piombo floor and wall tiles. Wood floor throughout the apartment, washer and dryer and custom California closets. The building has over 40,000 sq ft of amenities including top of the line fitness center, basketball court, squash and racquetball. A 56-foot indoor swimming pool, party room, half acre private park, laundry service, full time doorman and concierge. On site parking. Apartment is virtually staged.
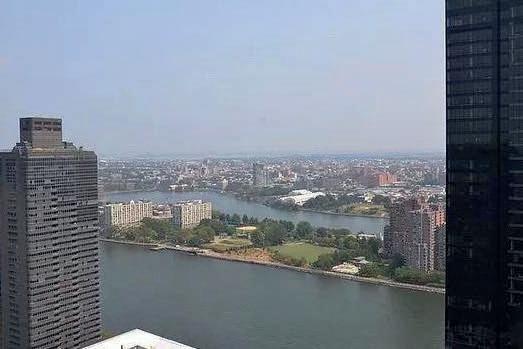 Greta Elias
Greta Elias

E 72ND STREET, UNIT 39E, NEW YORK, NY 10021 CALL

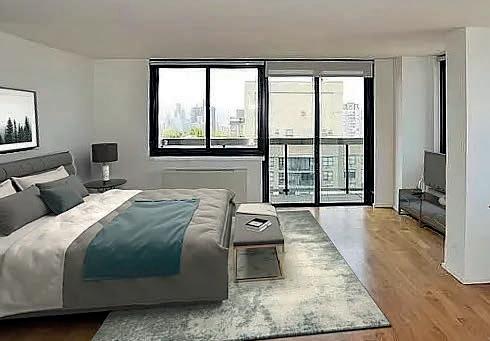
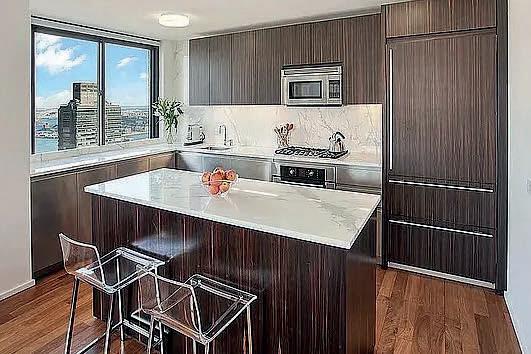
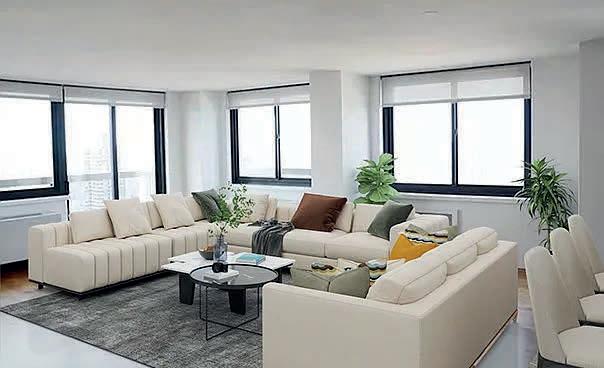
TO VIEW YOUR NEW HOME!
greta@levelgroup.com www.levelgroup.com
515
718.753.9778
LICENSED
5 West 37th Street ,12th floor, New York, New York 10018
32
REAL ESTATE SALESPERSON
MEMBER OF THE PLATINUM CLUB

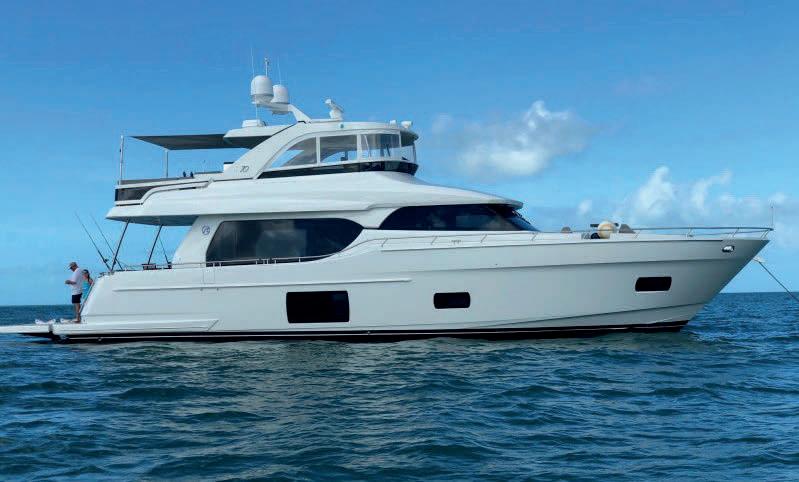
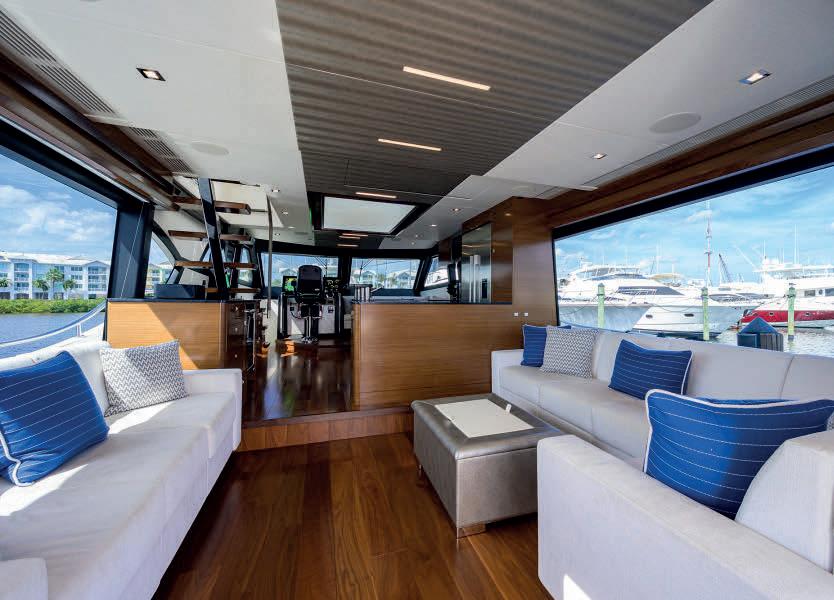
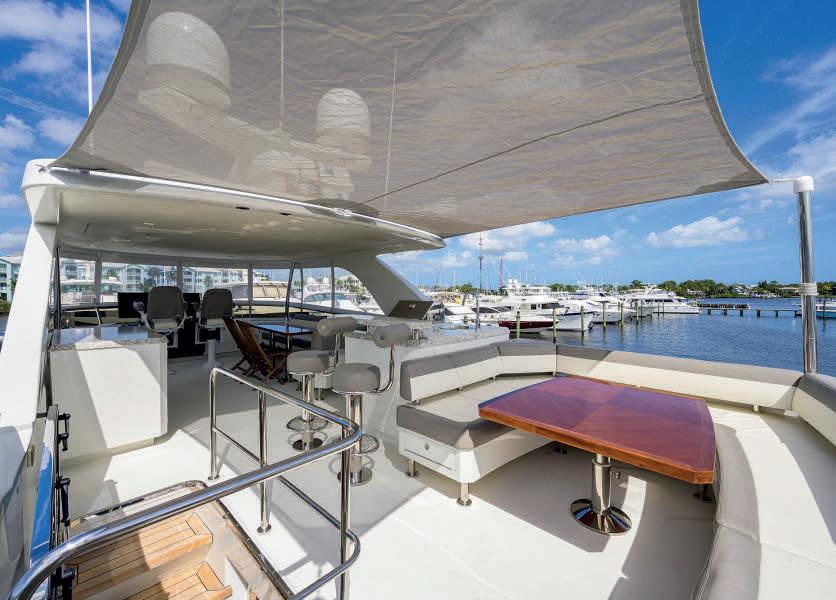

ED BARTEET BROKER 843.647.8511 • ed.barteet@wavemarinegroup.com www.WaveYachtSales.com 2018 OCEAN ALEXANDER 70E MOTOR YACHT PLEASE CONTACT ED BARTEET TO SCHEDULE SHOWING: 843.647.8511 SCAN FOR MORE INFORMATION
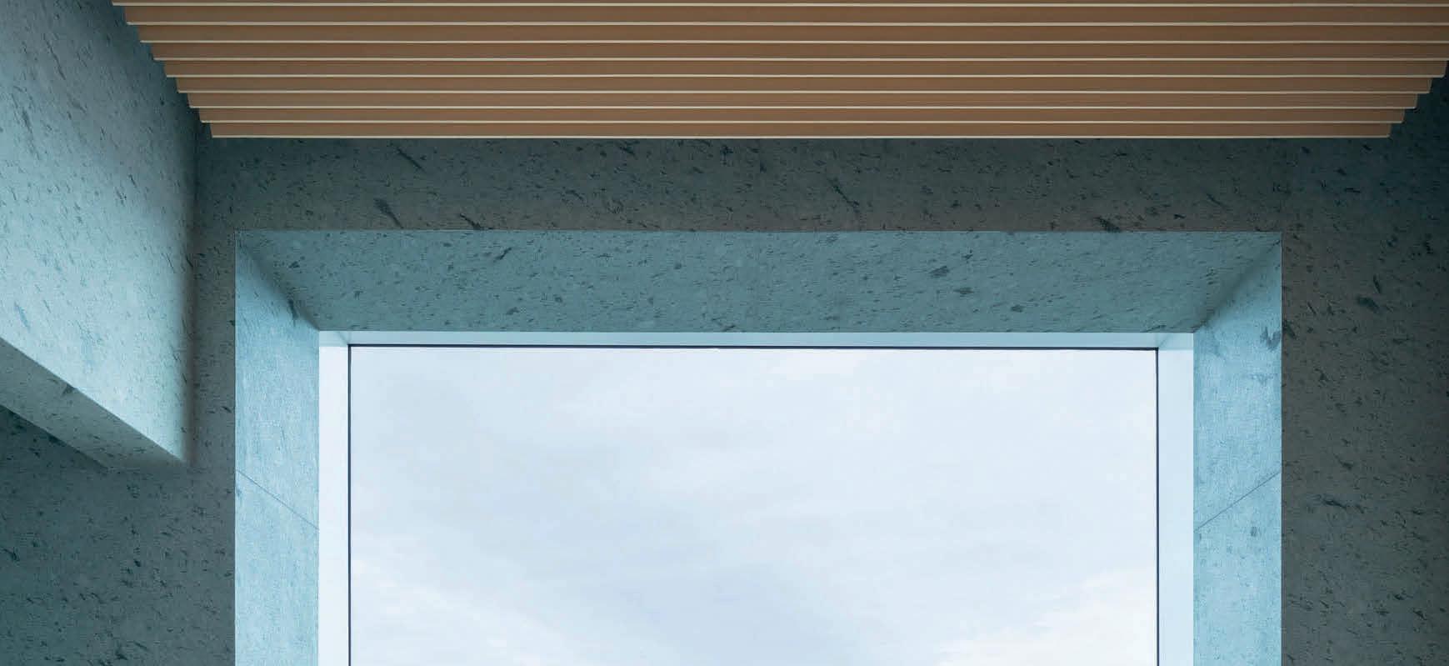
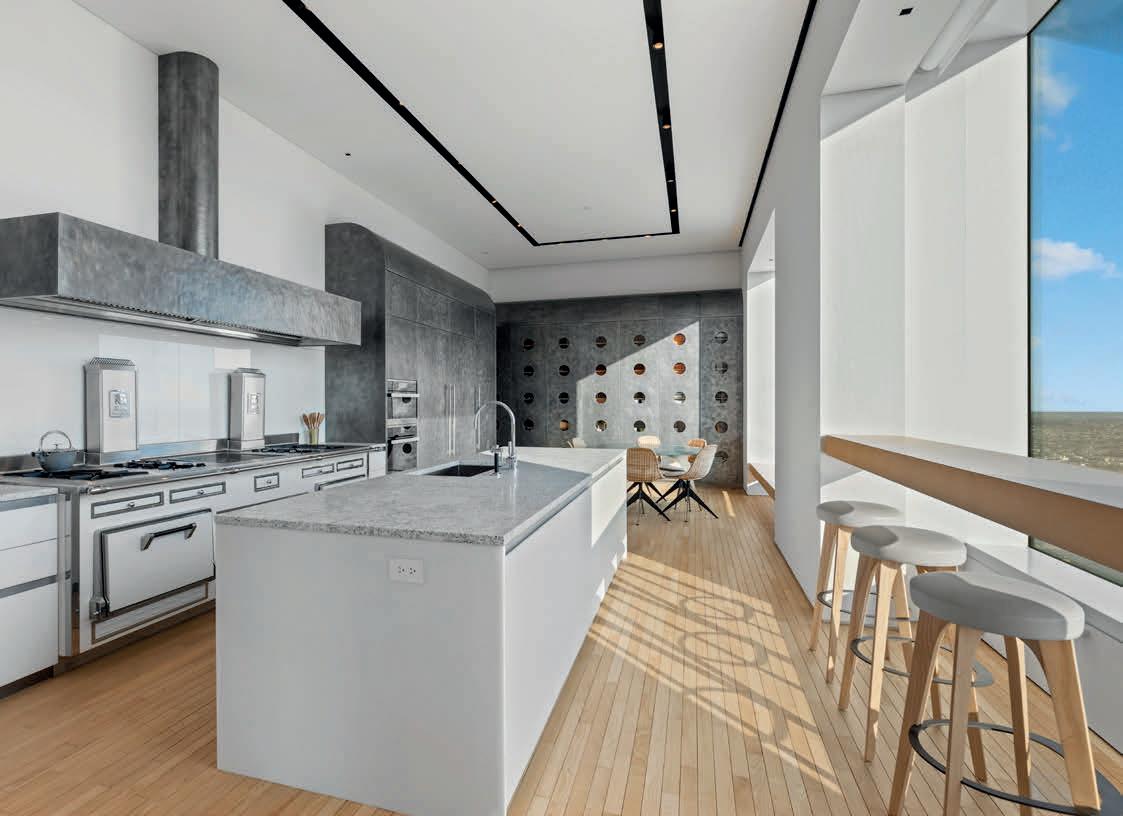
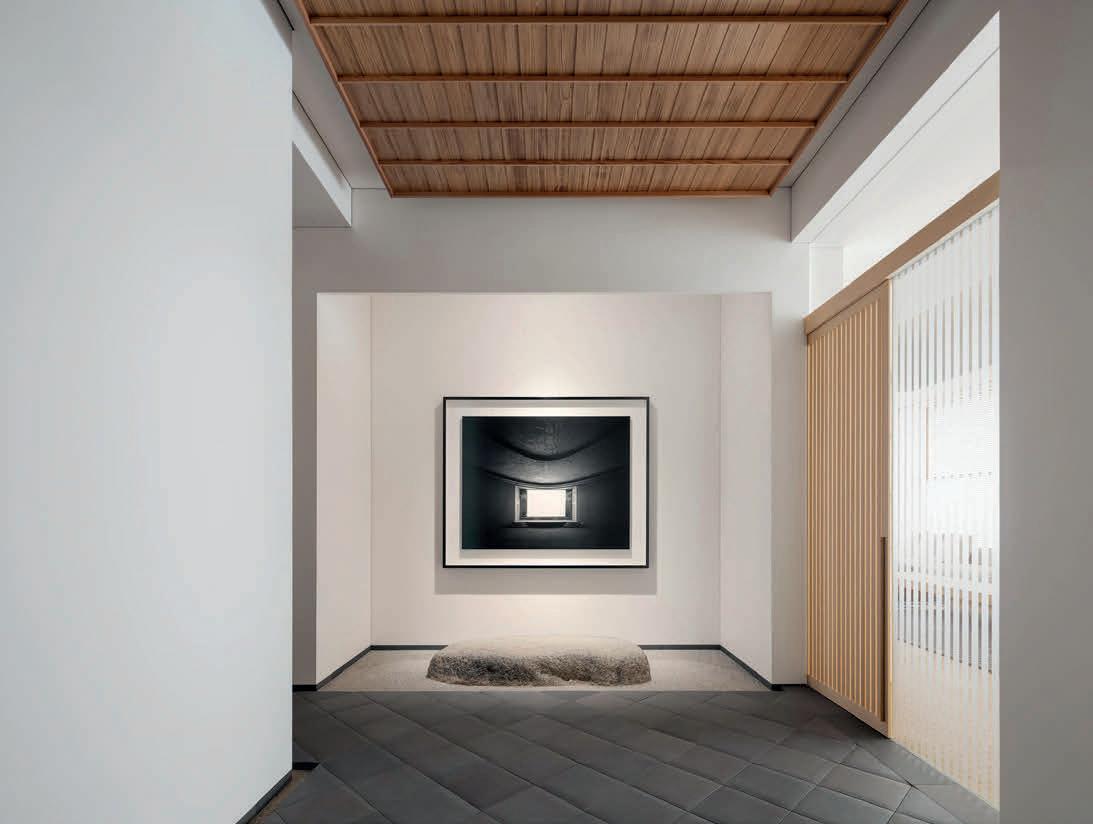
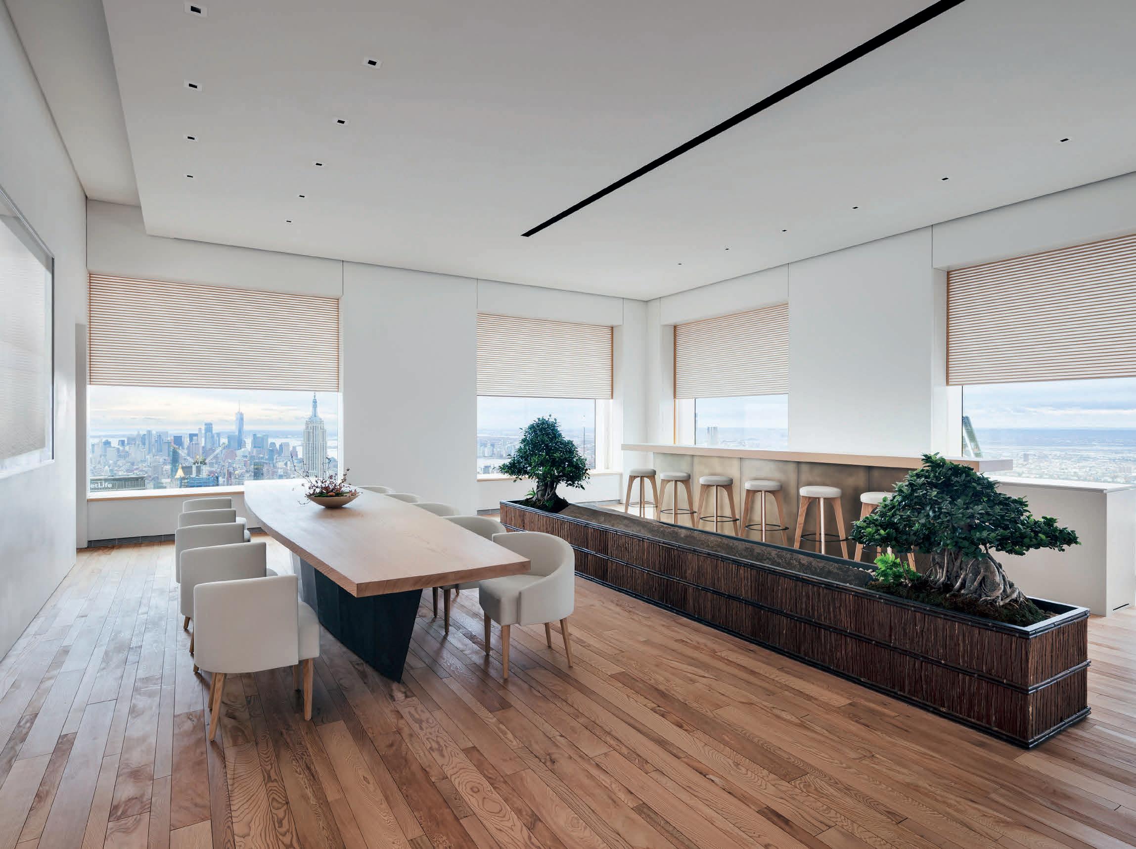
One-of-a-kind Hiroshi Sugimoto-designed Masterpiece
34
432 PARK AVENUE, UNIT 79, MIDTOWN EAST
$92,000,000 • 5 BEDS • 5 FULL BATHS • 2 HALF BATHS • 8,055 SQ

FT


Among the clouds, at one thousand feet, is a one-of-a-kind Hiroshi Sugimoto-designed masterpiece. This serene full-floor residence offers 8,055 sq ft (748 sq m) of living space, five bedrooms, five bathrooms, two powder rooms, home office, den, and a Sugimotodesigned tea room, with unobstructed 50 mile views in all directions including Central Park and the entire sky line, soaring ceilings, 10 x 10 ft windows and two private elevator landings. Custom-built from a white box to the highest standards, the residence features tailor-made mechanical, security, electrical, plumbing, and HVAC systems, and a hand selection of the finest natural materials and finishes, including centuries-old Yakusugi cedar wood flooring, Towada tuff Stone, and Shikkui plaster walls. Included in this offering is all built-in furniture and integrated art installations, two adjacent studio apartments (Studio 29B & Studio 29C approx. 1,000 sq ft combined), and two storage units. Designed by architect Rafael Viñoly, 432 Park Avenue rises 1,396 ft and has become a prominent feature of the skyline as well as one of the most coveted addresses in New York City. Residents of 432 Park Avenue enjoy 30,000 sq ft of amenity space, including a lounge, private restaurant overseen by Michelin-starred chef Sean Hergatt, 75-ft indoor swimming pool, fitness center and spa with sauna, steam, and massage rooms, library, billiards room, screening / performance venue, conference room, childrens playroom and yoga studio. In-suite dining and room service, and concierge services are provided by a full 24 hour staff. Architect: New Material Research Laboratory/Hiroshi Sugimoto
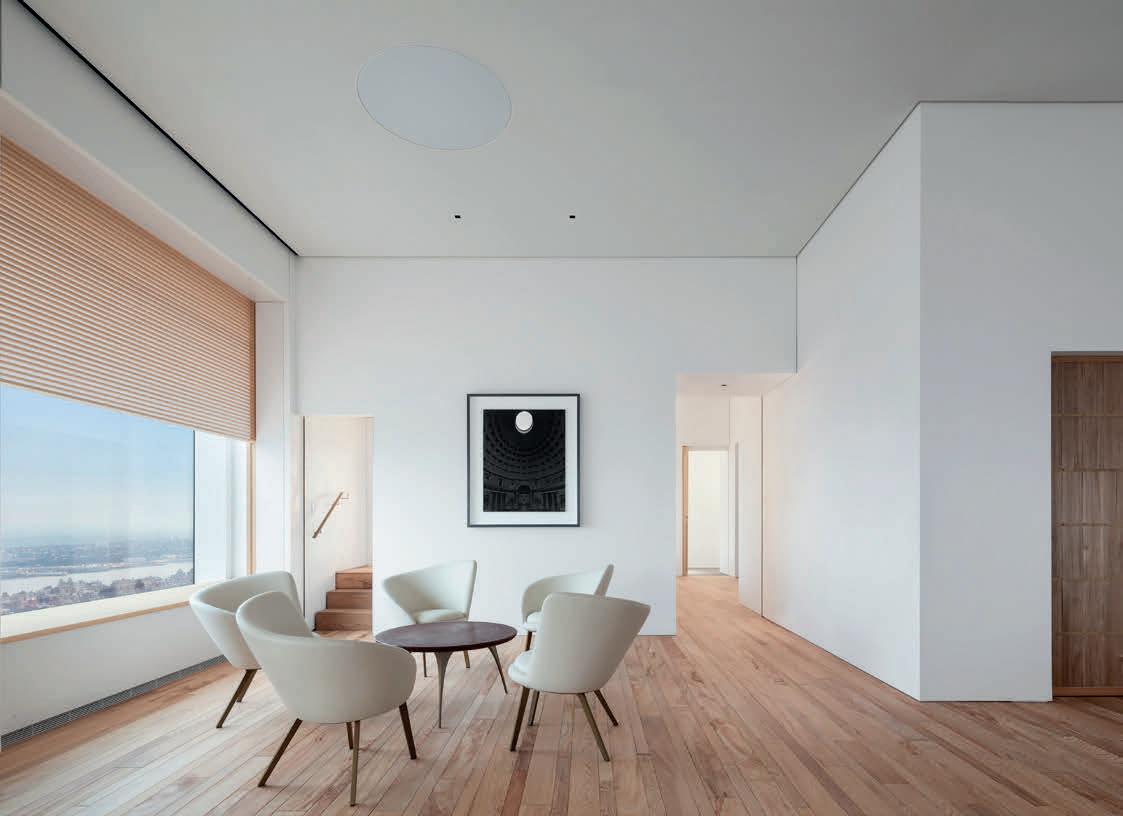
+ Tomoyuki Sakakida. Local Architect: YUN Architecture, principals Susan Yun & Felix Ade
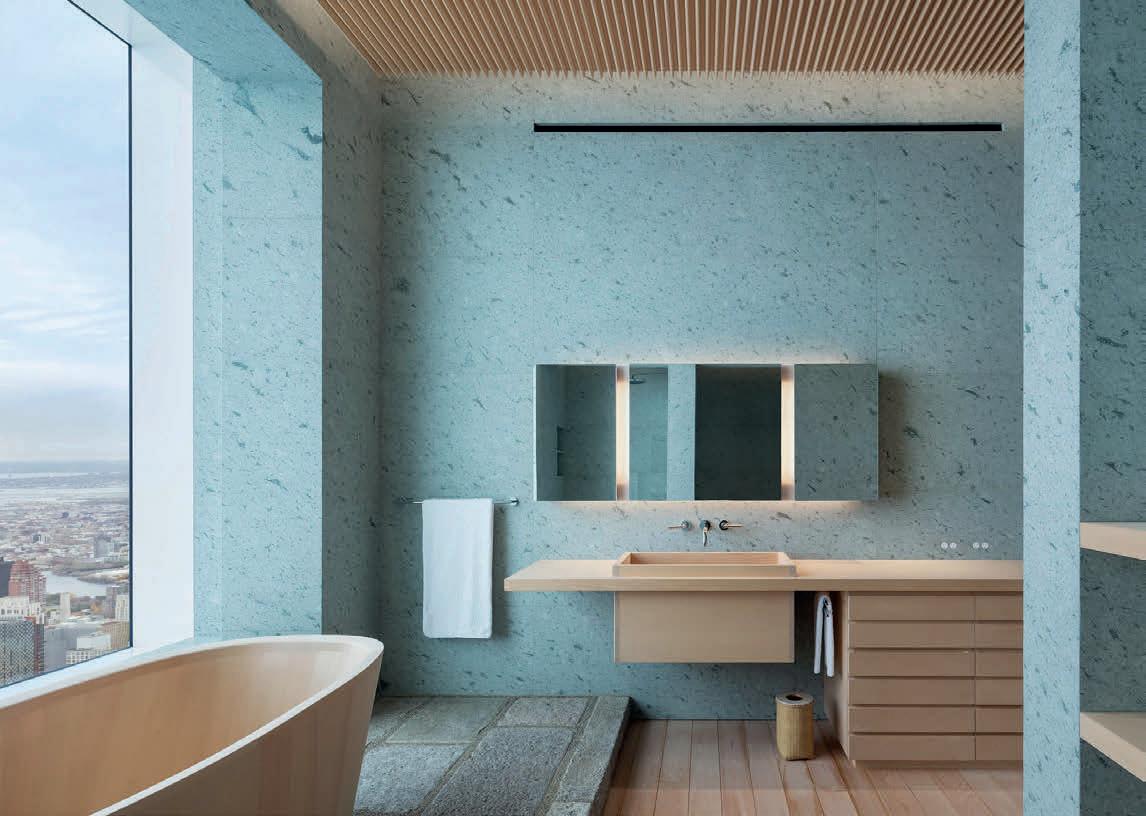
212.371.4065
LICENSED ASSOCIATE
noel.berk@evrealestate.com www.mercedesberk.evrealestate.com Noel Berk
REAL ESTATE BROKER
Welcome to the pinnacle of comfort and luxury in the heart of West Chelsea! This expansive 4 bedroom residence with southern and northern views and outdoor space will make you fall in love at first sight!
With 3,102 sq ft of interior space and 201 sq ft of outdoor space, residence 9A features 10 ft. ceilings throughout, oversized living and dining rooms perfect for entertaining with a gracious terrace overlooking the lush gardens of JARDIM. The Molteni-designed galley kitchen comes with Gaggenau appliances and a unique blend of warm wood tones and stainless steel countertops.
The primary bedroom is located on a separate wing of the apartment with a windowed bathroom and a large

dressing area. The three other bedrooms are on the opposite end of the apartment, with northern views from floor-to-ceiling windows.
Jardim is a boutique condominium of 36 residences in two towers separated by a meticulously designed multilevel garden with maple trees, lush plantings, meandering wood and stone pathways, and ornamental lighting. The building also includes a 9,000 square-foot private club designed by Weinfeld with a 60 sky-lit lap pool, fitness center, movement studio, playroom, separate gentlemens and ladies locker rooms each with steam and sauna, and a massage treatment room.
Contact us for a private showing today!
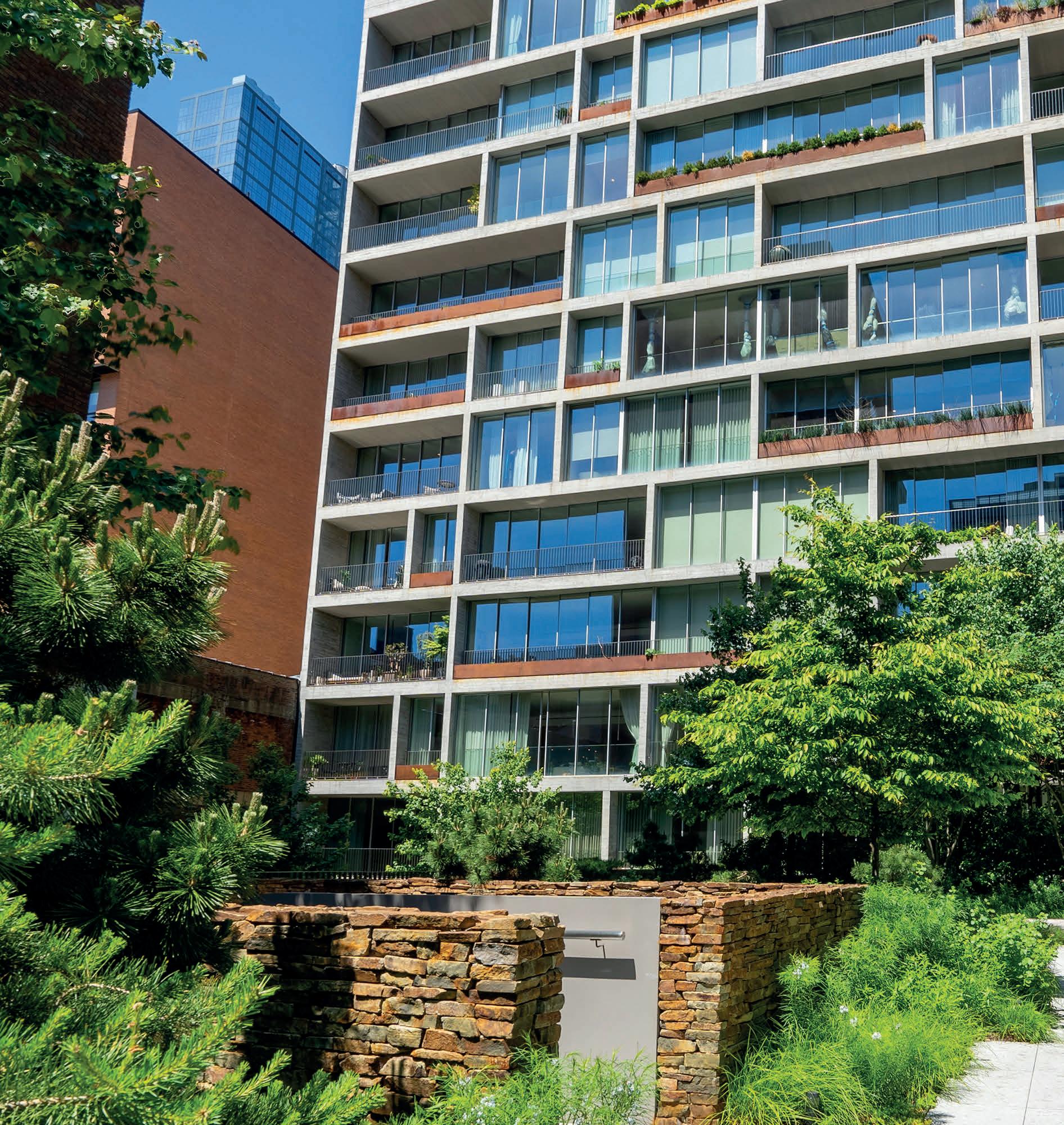
527 WEST 27TH STREET, 9A,
CHELSEA, MANHATTAN, NY 10001
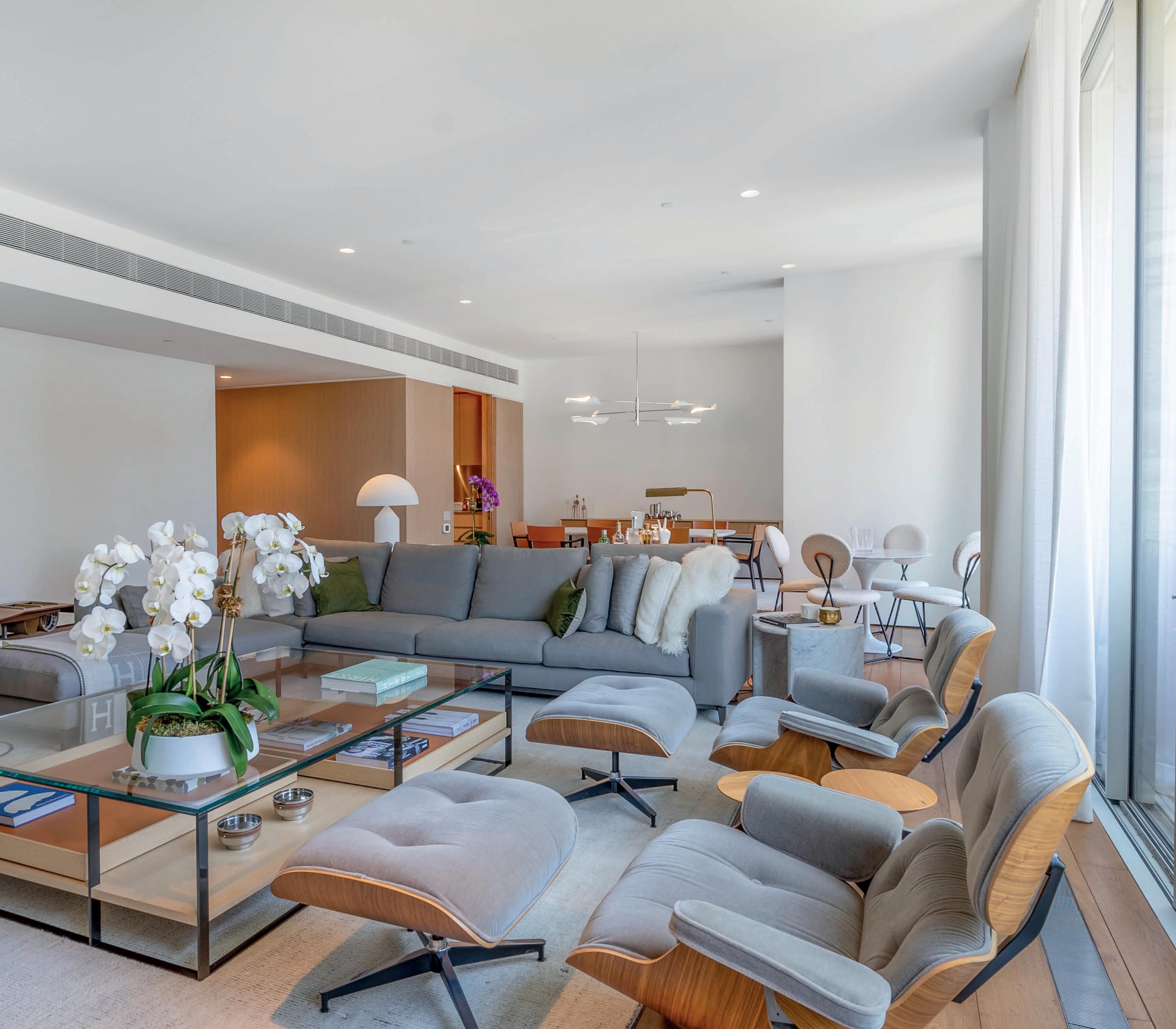
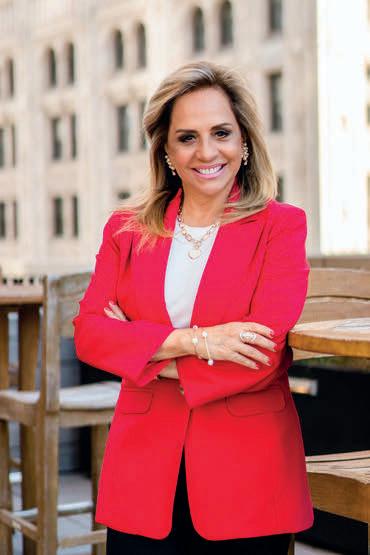

THE PINNACLE OF COMFORT AND LUXURY YARA GOUVEIA LICENSED REAL ESTATE SALESPERSON LEVEN REAL ESTATE, INC. - REBNY MEMBER 786.566.2121 yara.g@leven.re www.leven.re $9,800,000 | 4 BEDS | 3 BATHS/1 HALF BATH | 3,102 APPROX SQ FT 12 White Street, New York, NY 10013

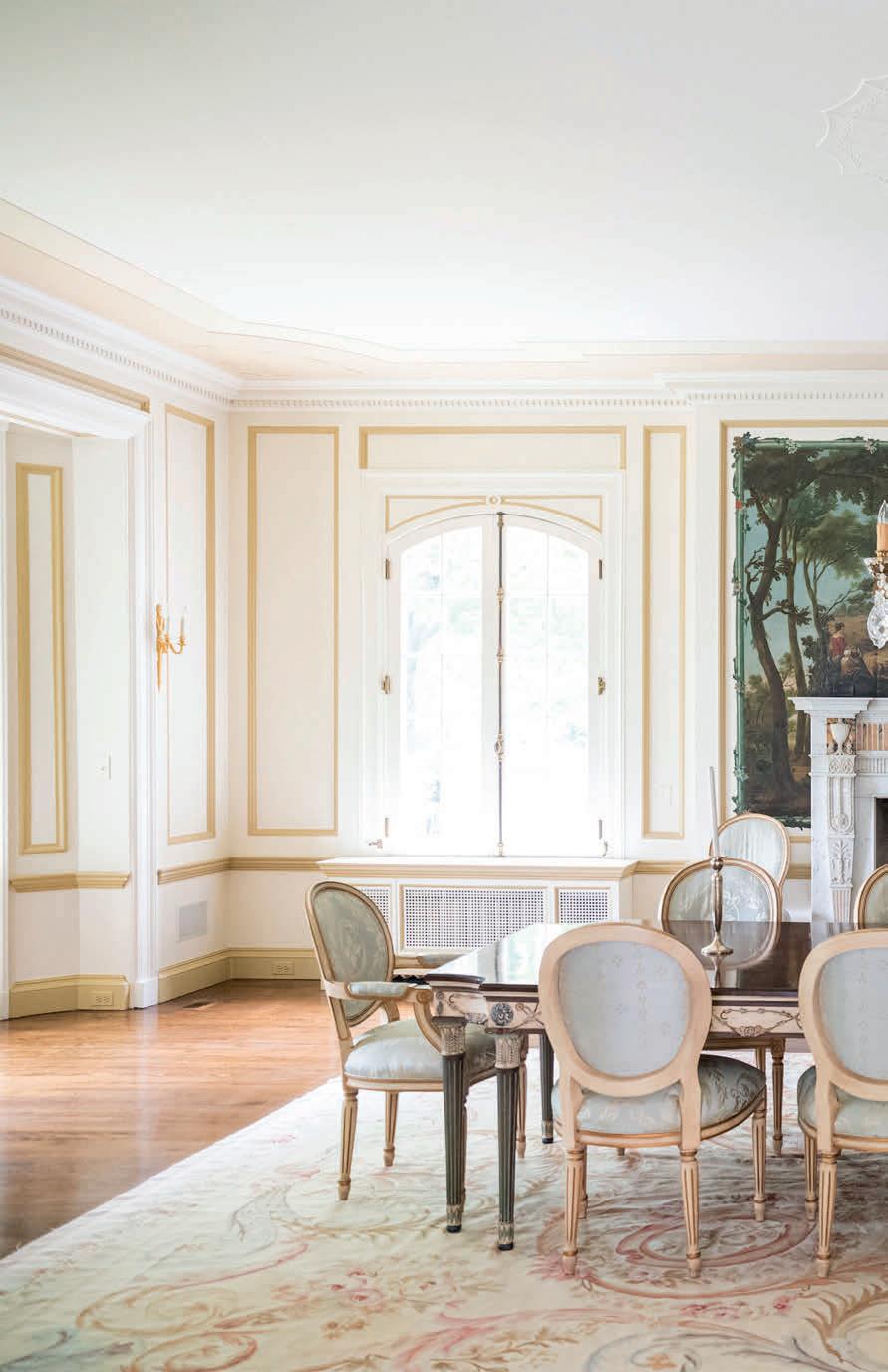
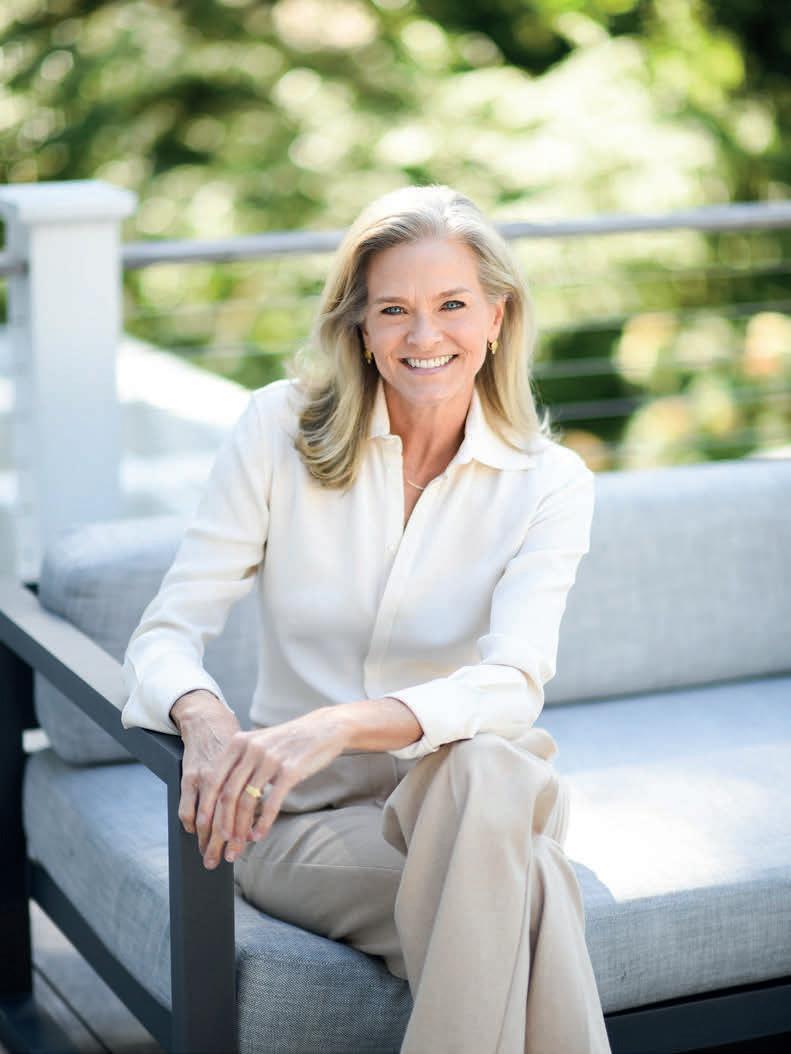
100 Clapboard Ridge Road GREENWICH, CT 06830 JULIE CHURCH REAL ESTATE SALESPERSON Office: 203.869.0700 Ext. 40234 Mobile: 203.561.9373 jchurch@houlihanlawrence.com juliechurch.houlihanlawrence.com
7 BEDS | 7.5 BATHS | 12,299 SQ FT | $11,500,000

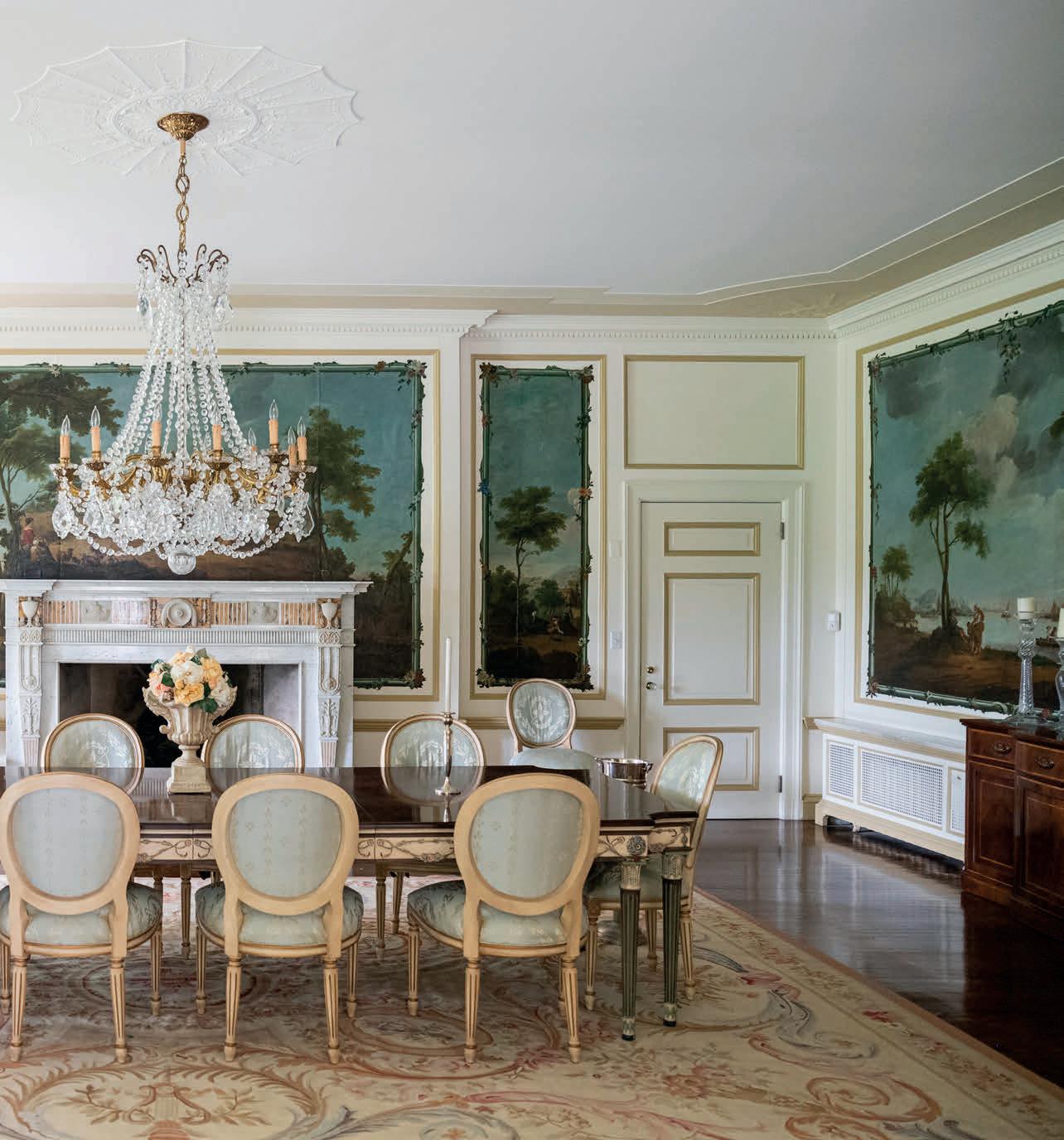
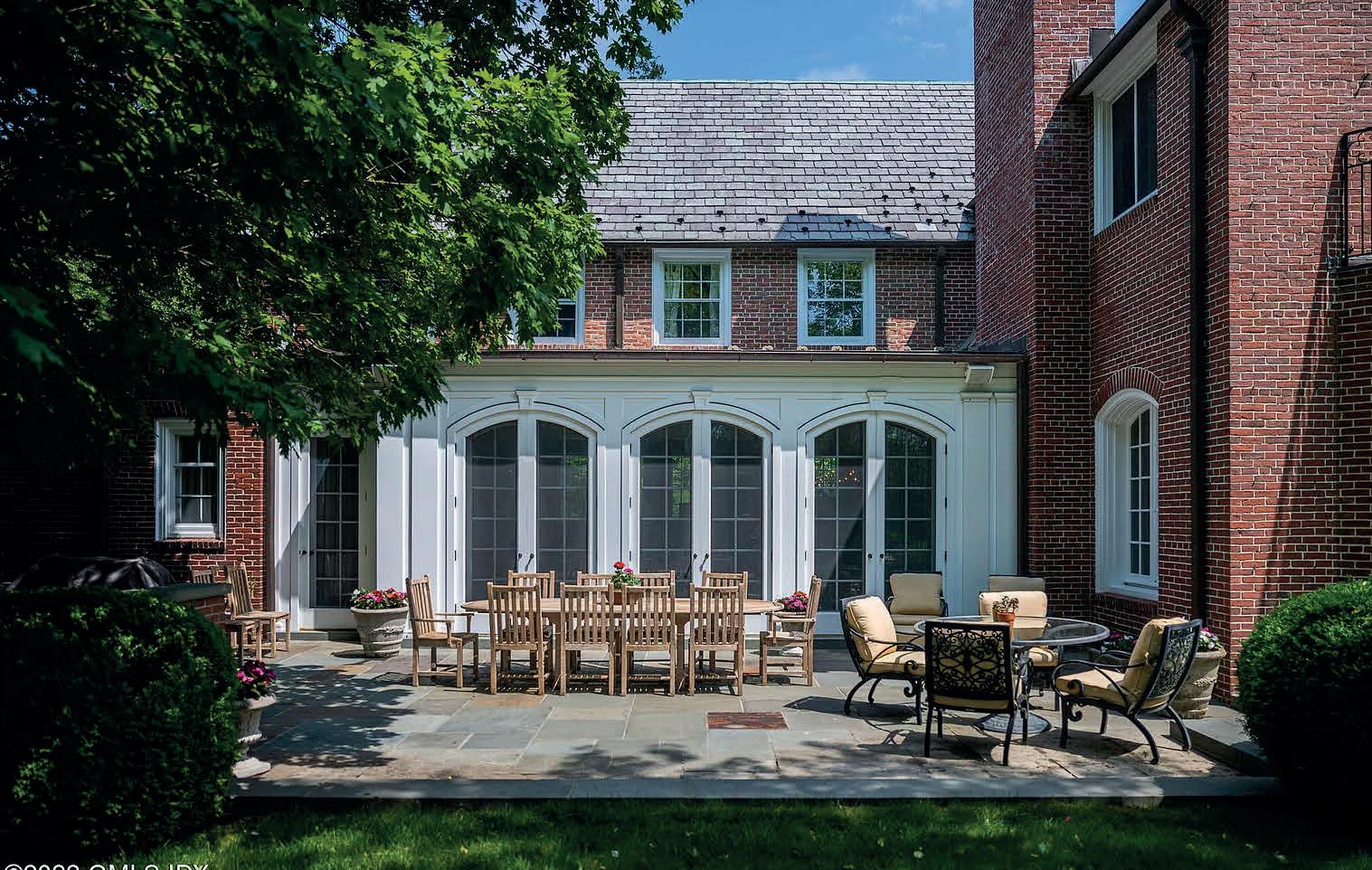

Grahampton, one of the last original Great Estates remaining in Greenwich, comprises five beautifully landscaped, gated acres with a pool in the heart of Mid-Country. Designed and built in 1917 by leading industry experts, this stately brick Manor with slate roof spans 12,299 well-maintained and modernized square feet with seven bedrooms, seven baths and eleven fireplaces. Every room of this majestic home is characterized by grand proportions, high ceilings and meticulous detailing which adds a level of sophistication expected in a house of this significance. As the front doors open into the striking entry hall you are immersed in an atmosphere of grandeur and elegance, a hallmark of this era of architecture.
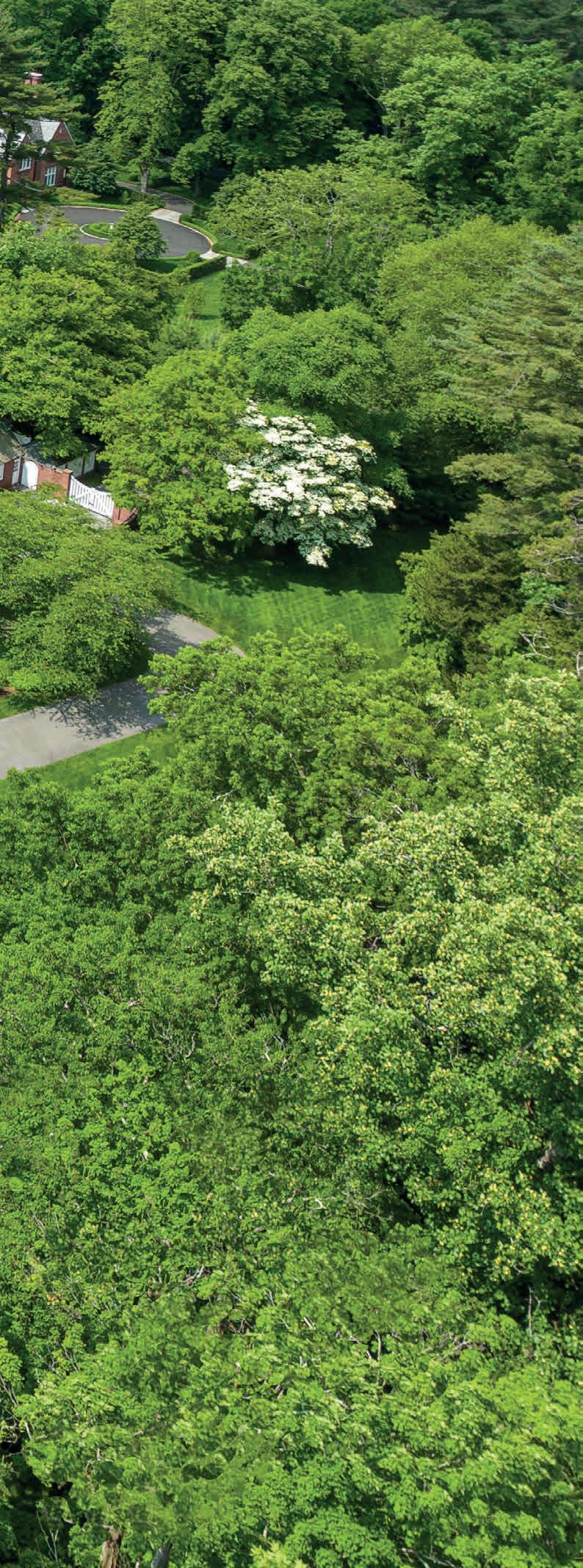
330 East 38th Street #34Q, New York, NY, USA
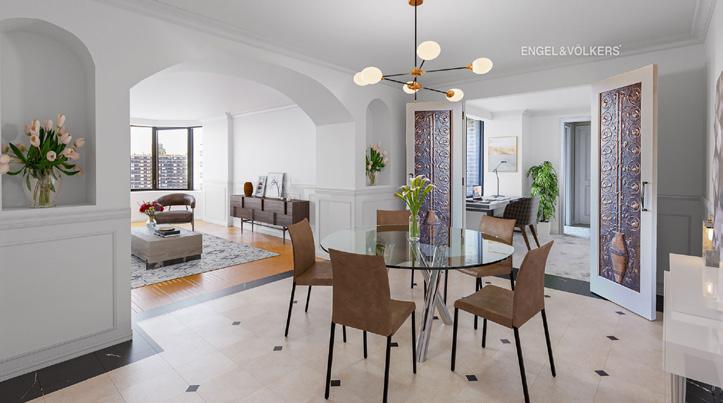
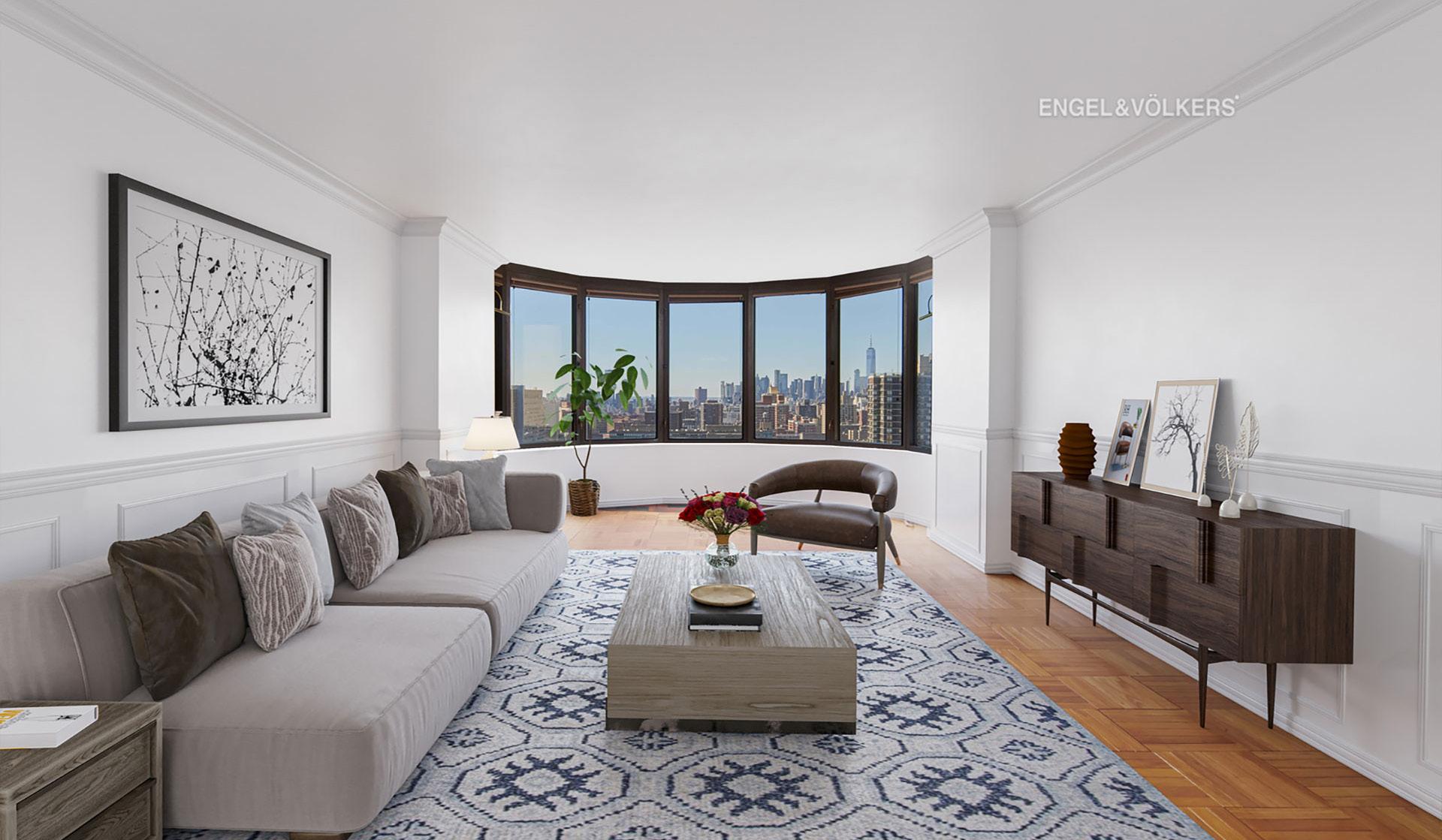
$2,107,000. An exceptional home to make your very own and a MUST SEE in person to appreciate this magnificent space! Spectacular south facing views panoramic style from every area of the apartment. This home expresses a feeling of comfort and tranquility upon entrance. A true NYC home where the Empire State Building shines bright!
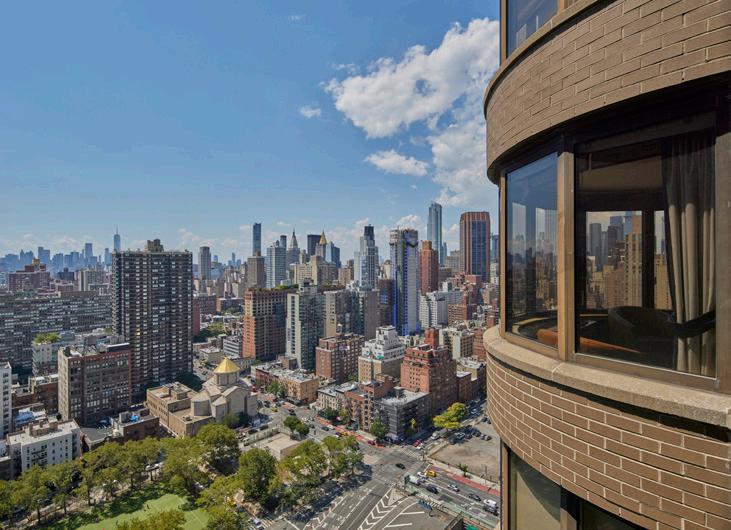
1482 sq ft Layout: 2 bedrooms, 2.5 bathrooms, 2 private balconies as well as a separate office space in addition to a grand entrance of living space. (Please note, some pics are staged)
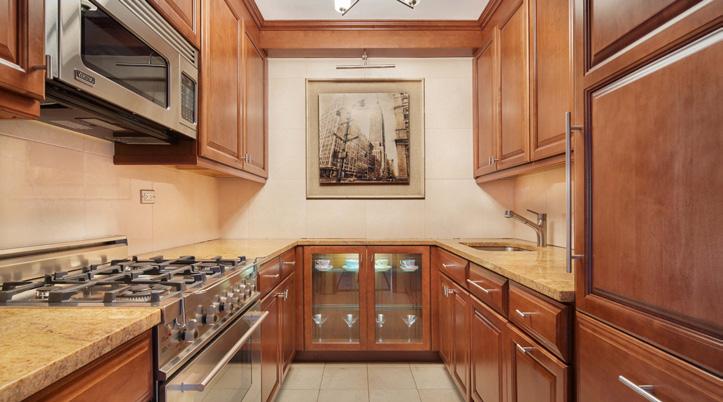
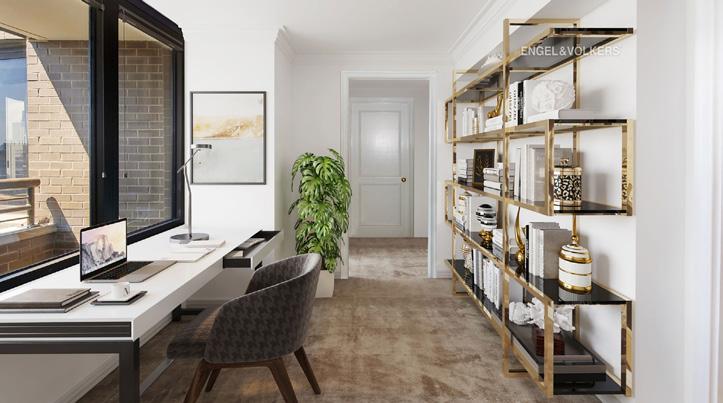
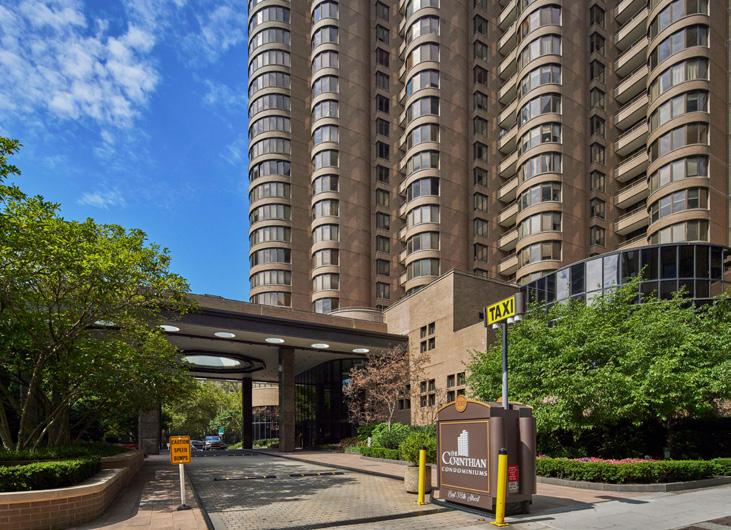
The primary bedroom includes an en suite oversized marble bathroom, custom designed walk-in closet and balcony while the 2nd bedroom offers a seven-panel bay window. Outside the 2nd bed is another custom walk-in closet and full oversized marble spa bathroom. The comfortable office space holds wall-to-wall cherry cabinets for endless storage along with French Doors that enable privacy when working from home.
The Corinthian is a white glove full-service building with 24 hr doorman, concierge, and live-in super. A 17,000 sq ft state of the art health club and spa is outfitted with a sauna/steam room, year-round 50-foot swimming pool, and a private landscape and sundeck surrounded by a jogging track. Additional amenities include a pool table, entertainment lounge, golf simulator, children’s playroom and playground. Valet Dry Cleaning and on-site garage. Extremely Pet Friendly!
The Corinthian is located in the Murray Hill Neighborhood; home to the United Nations, NYU Hospitals, Midtown Tunnel, FDR Drive and nearby 59th Street Bridge (easy access to enter and leave the city) – Mass Transit: M15 Uptown/Downtown bus, (convenient bike lane) Grand Central Station.The neighborhood is home to wonderful restaurants and landmarks including the Morgan Library and Museum.

A native of New York City, Laura educates her clients first and foremost from prewars to new developments as well as the rich history behind her ever evolving city. This enables the client to connect location to lifestyle. Prior to real estate, Laura’s international career in fashion; managing the sales and distribution of Far East production for the U.S. retail market, enabled her to develop and sustain superior negotiation and communication skills. Skills she brings to clients.
A native of NYC who sets client expectation first and foremost then educates them about the rich history behind her ever evolving city.
Amazing, outstanding, professional, tenacious and knowledgeable; these are just a few of the many qualities of Laura Agasian. Our experience with Laura was certainly a blessing from beginning to end. She had a wealth of expertise, provided suggestions when we were on the verge of giving up. She made much needed phone calls, kept the lines of communication open and stuck with us through unprecedented realty situations. Her keen experience enabled us to successfully close on the sale of our home. If you want an awesome, phenomenal, superb realtor; we highly recommend Laura Agasian. She is the cream of the crop in advisors. Kudos!!
Cassell J Holmes and Sandra Holmes, Kansas City Missouri
Laura Meehan-Agasian was great to work with. She put the time in before we got to NYC to work efficiently with us. We found a wonderful place in one weekend. Laura then did great work behind the scenes to get the deal done and more importantly, get it closed in a tough overworked market.
Andy Ziskind, Dallas Texas
Laura, I want to say thank you for getting this deal done during the worst real estate market in NYC history. Worse than the 1970’s, worse than the 2008 crash. Your tenacity and attention to detail paid off.
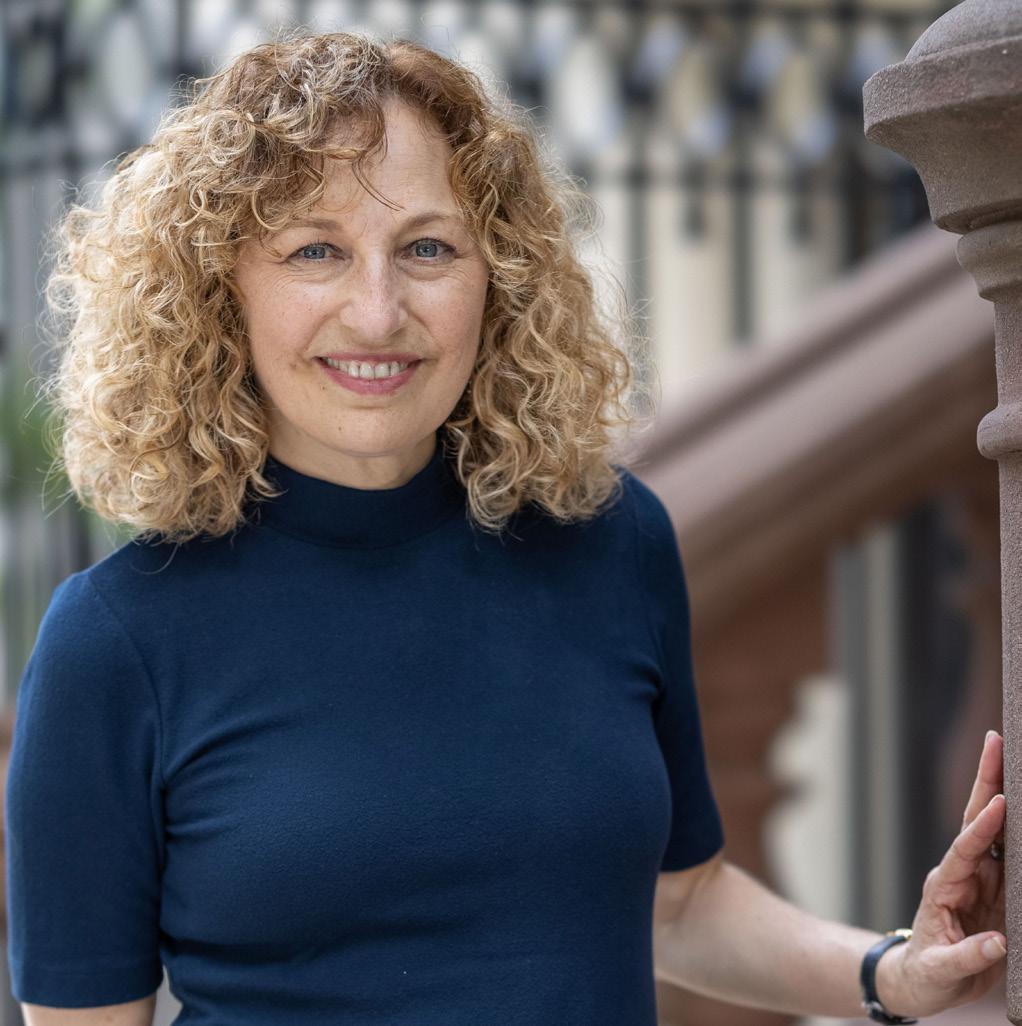
They say about New York: “If you can make it here, you can make it anywhere. That should be updated, “if you can make it here in the middle of a global pandemic & mass exodus from the city, you can make it anywhere!” Well done!

Eric
Gerow,
Los Angeles Calif
LAURA MEEHAN-AGASIAN
Engel & Völkers New York City 430 Park Avenue New York, NY, 10022
Global Real Estate Advisor | REBNY Certified Negotiation Expert | CNE 646.338.4565 laura.meehan-agasian@engelvoelkers.com

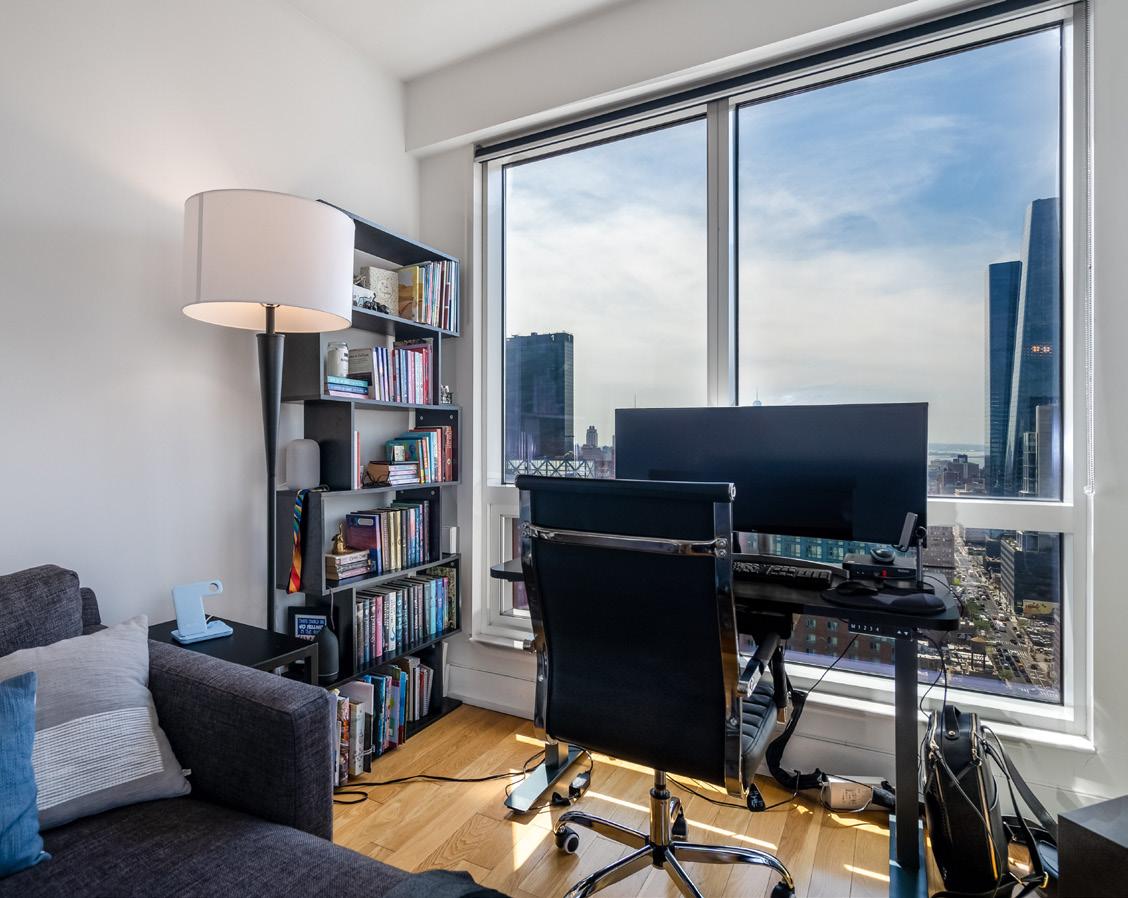
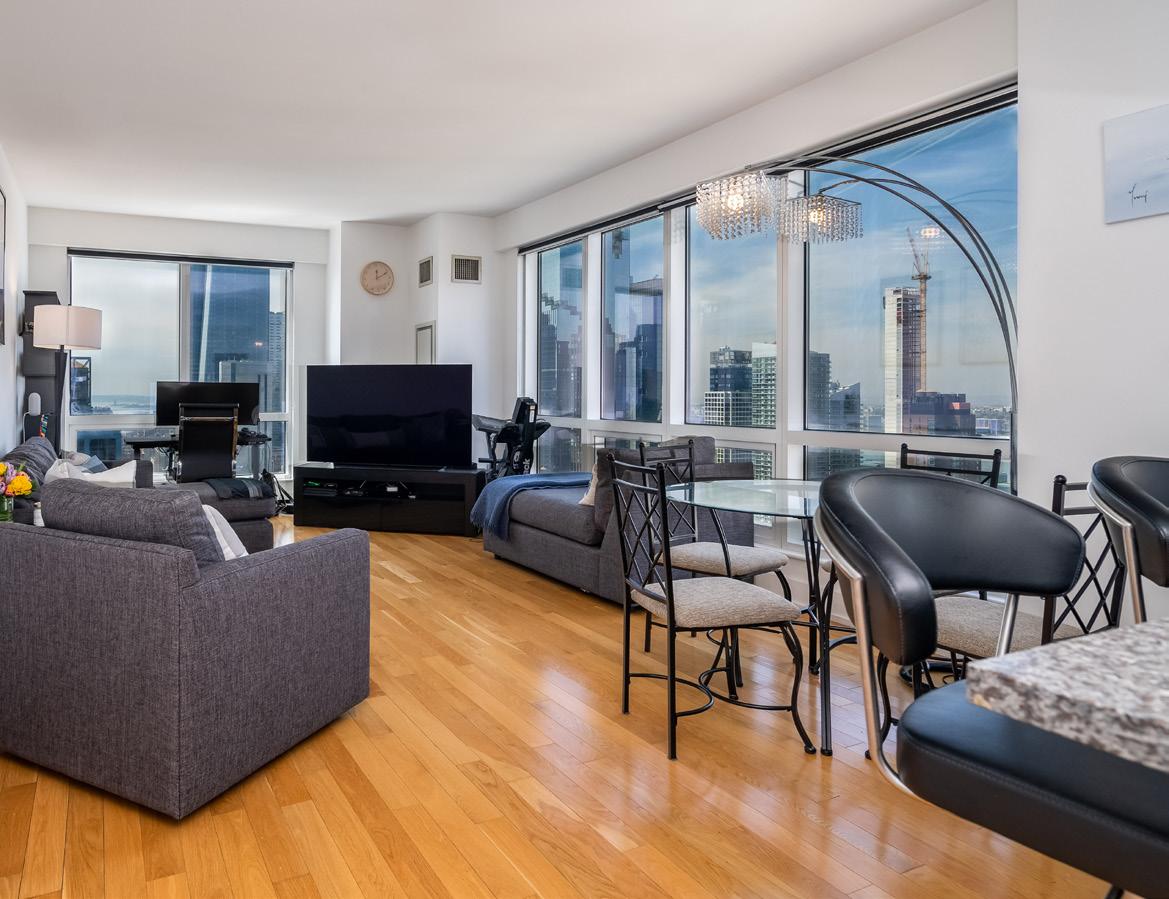


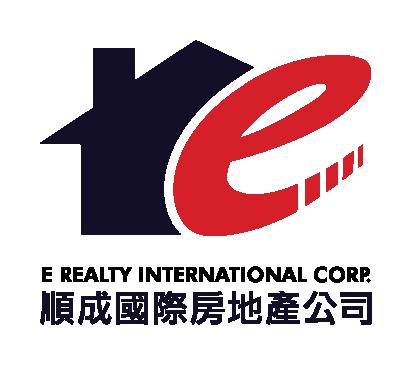
Nicholas Zhai LICENSED REAL ESTATE SALESPERSON 612.205.2084 jzhai77@gmail.com 350
42
W 42ND STREET APARTMENT 36H, NEW YORK, NY 10036
ORION Condominium #36H: Vibrant NYC Living!
We are pleased to present the ORION Condominium #36H, a one-bedroom and one-bathroom corner unit at the center of New York’s most energetic areas: Hell’s Kitchen, Hudson Yards, and Times Square.

• South and West corner unit with a beautiful Manhattan skyline and Hudson River view.
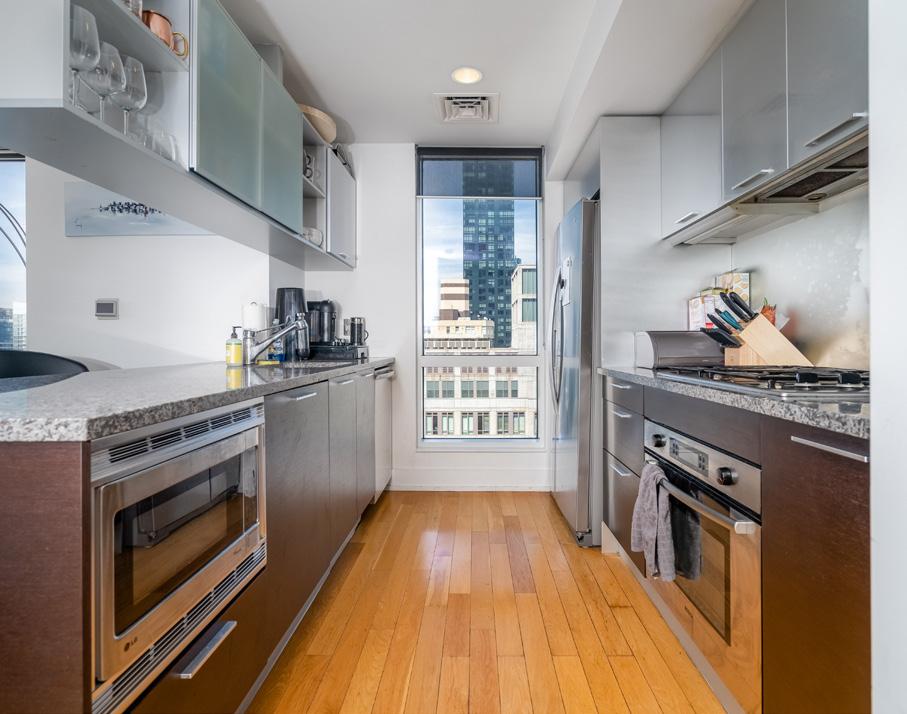
• 1BR + 1 Bath with 794 ft²
• Washer & dryer in Unit, floor-to-ceiling windows, hardwood floors, and top-of-line appliances
• The well-arranged floorplan with an open kitchen/dining/ living area
• The master bedroom could fit the king-size bed with a large walk-in closet
• Building Amenity 8,200 square feet:
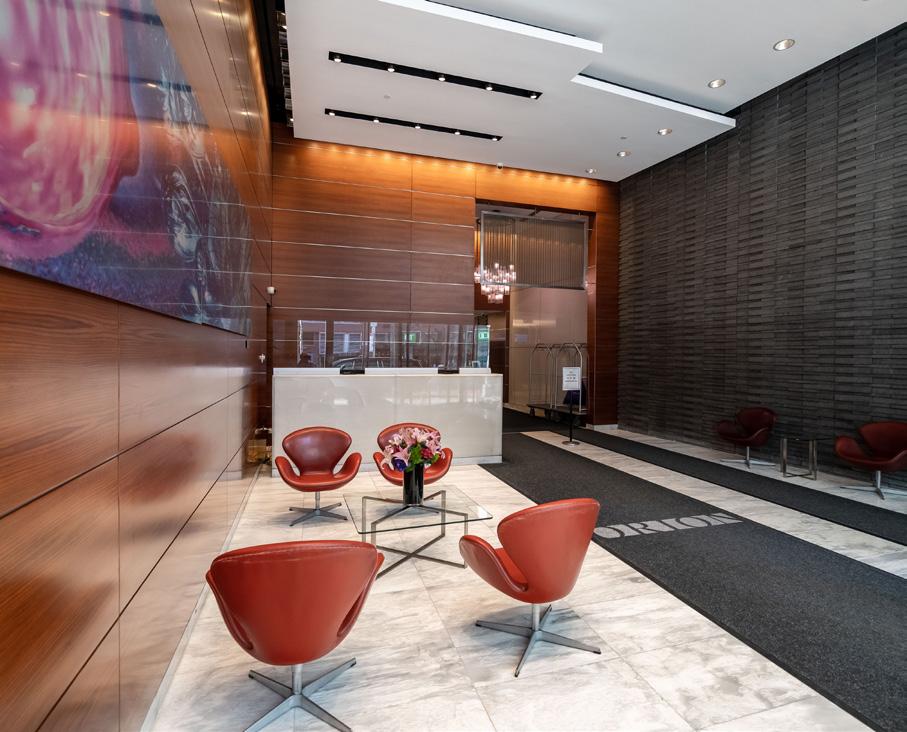
• State-of-the-art fitness center with a stunning pool and jacuzzi
• Sundecks with an amazing view
• Resident’s club, a screening room, and a business center.
• Children’s playroom
• Shared laundry room
• Package room
• Full service: 24-hour doorman, a resident’s concierge, and a live-in-superintendent.
• Location: Walking distance to Target, Brooklyn Fare(grocery), and Hudson River Park.
• Transportation: 5 mins walking to A,C, E,1,2,3, and 7 trains.
PRICE $1,335,000 BATHROOM 1 BEDROOM 1 INTERIOR 794 sqft
UPPER WESTSIDE GRANDURE
455 CENTRAL PARK WEST #LM11, MANHATTAN, NY 10025

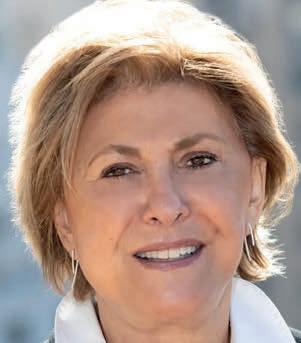

Enjoy the Architectural Grandeur of a bygone era on Central Park West. This 120-year-old Chateau received landmark status in 1976. It is a striking example of French Renaissance Architecture, designed by renowned New York architect Charles C. Haight in the 1880’s. This magnificent 3-4-bedroom residence (approximately 4,000 sq ft) is uniquely situated in the original structure located on CPW and 105th Street. The residence is an elegant full-service Condominium with a lobby designed by David Rockwell. The building has an impressive circular driveway and valet service for everyday travel convenience. Upon entering this residence, there is a gracious large entry foyer separating the grand living quarters from the lavish sleeping wing. The living room is truly unique and unlike anything offered in Manhattan; circular in design with more than 1,100 sq ft and 37 ft in diameter. There are floor to ceiling windows with Central Park views and a beautiful wood burning fireplace. There is a spacious gourmet windowed eat-in- kitchen with stone counters, wood floors, state of the art appliances, wine storage and ample storage with lovely Park views. The sleeping wing is comprised of primary 27’x18’master room plus 2 additional graciously sized bedrooms with all bathrooms ensuite. The fourth bedroom has been converted into a lavish Formal Dining Room with huge windows and street scape views. This is one of the truly quiet, residential areas of Manhattan with all four Exposures.

Sotheby’s International Realty® is a registered trademark licensed to Sotheby’s International Realty Affiliates LLC. An Equal Opportunity Company. Equal Housing Opportunity. Each Office is Independently Owned And Operated. O: 212.400.8731 C: 917.535.5305 michael.pellegrino@sothebys.realty michaelpellegrinore.com O: 212.606.7682 C: 917.406.4140 mina.atabai@sothebys.realty www.sothebysrealty.com Michael Pellegrino Mina Atabai REALTOR ® REALTOR ® 44
AMENITIES
• Luxury concierge service
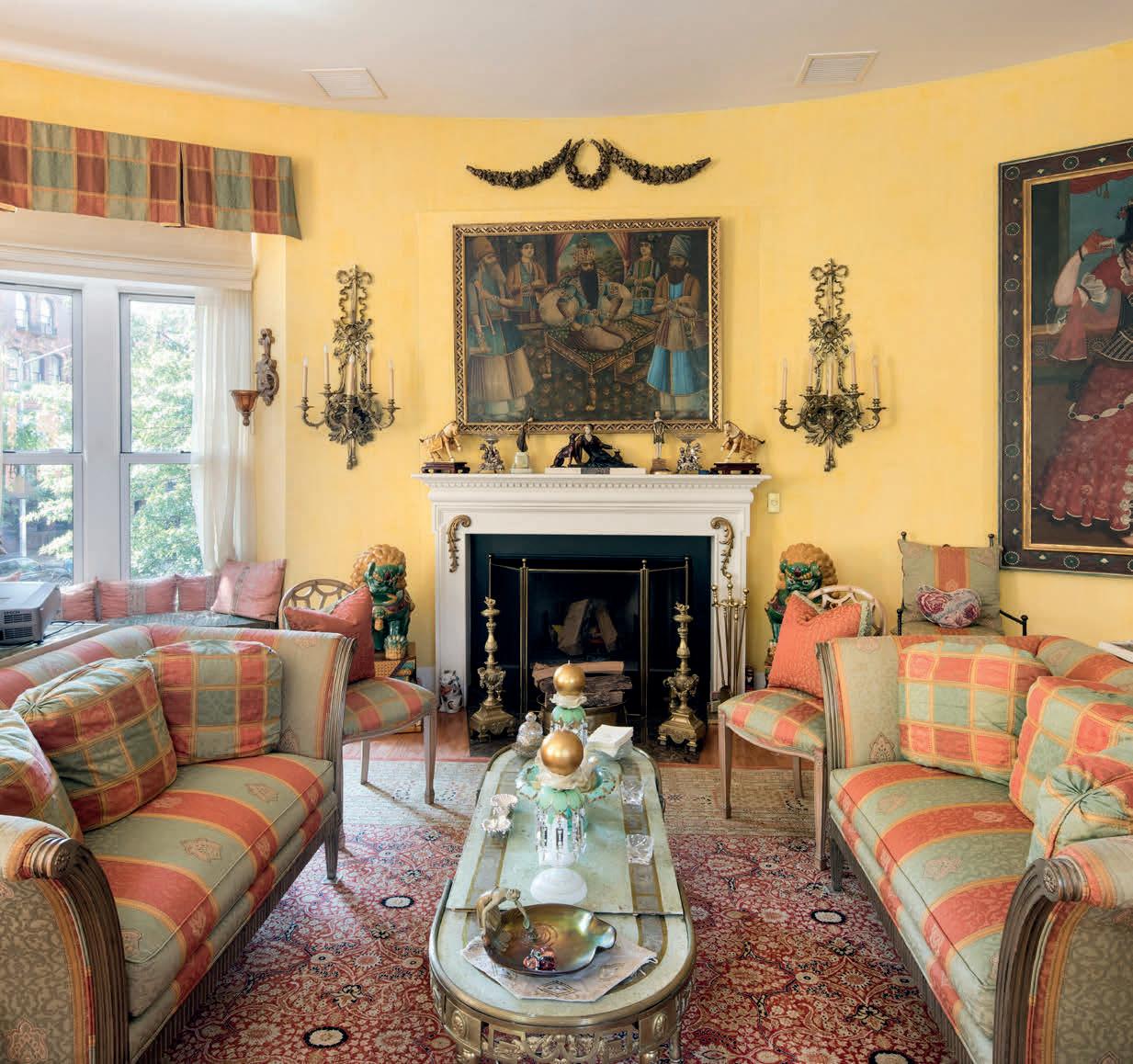
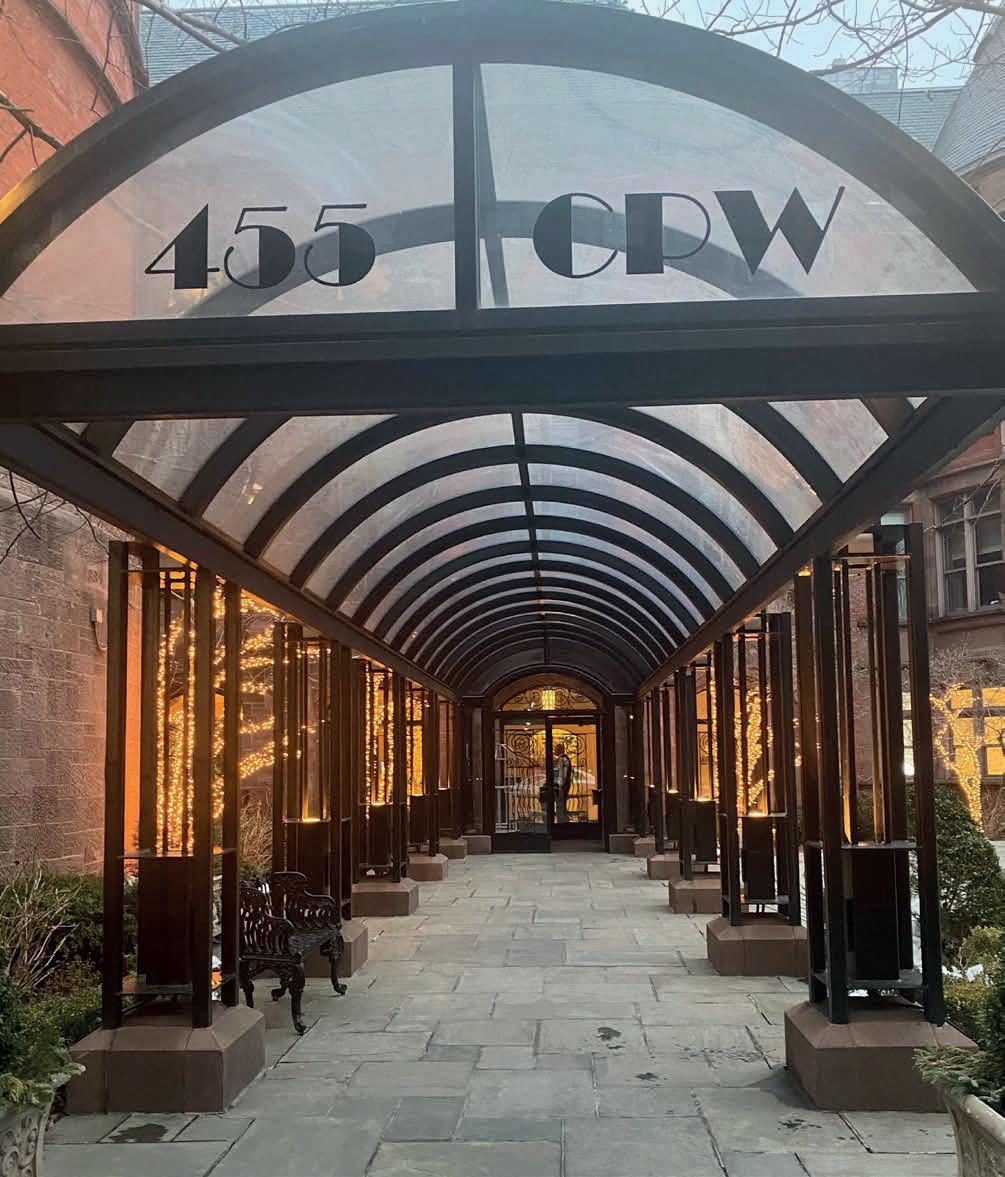
• Garage and Valet Service –for convenient everyday living
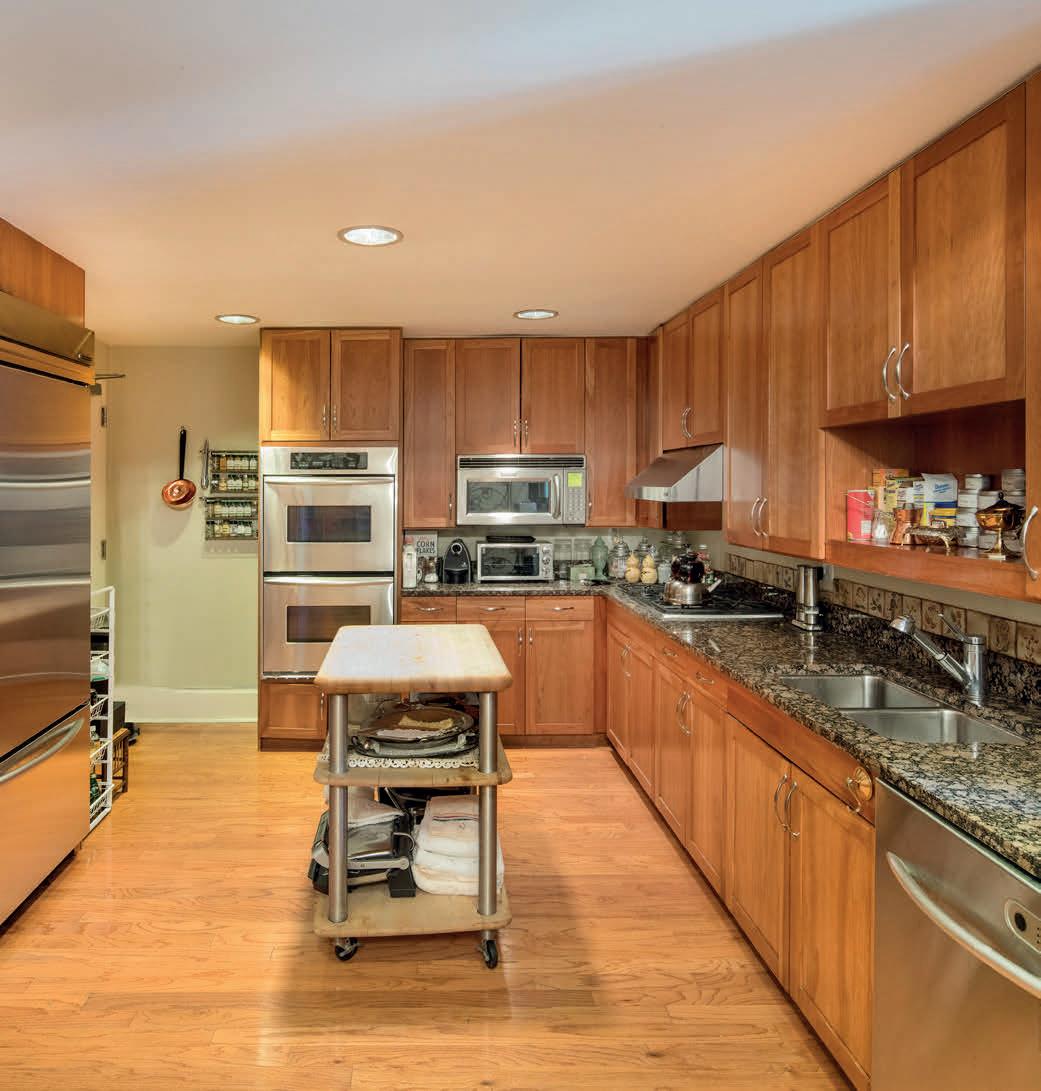
• Fitness& SPA Center with 40-foot Swimming Pool
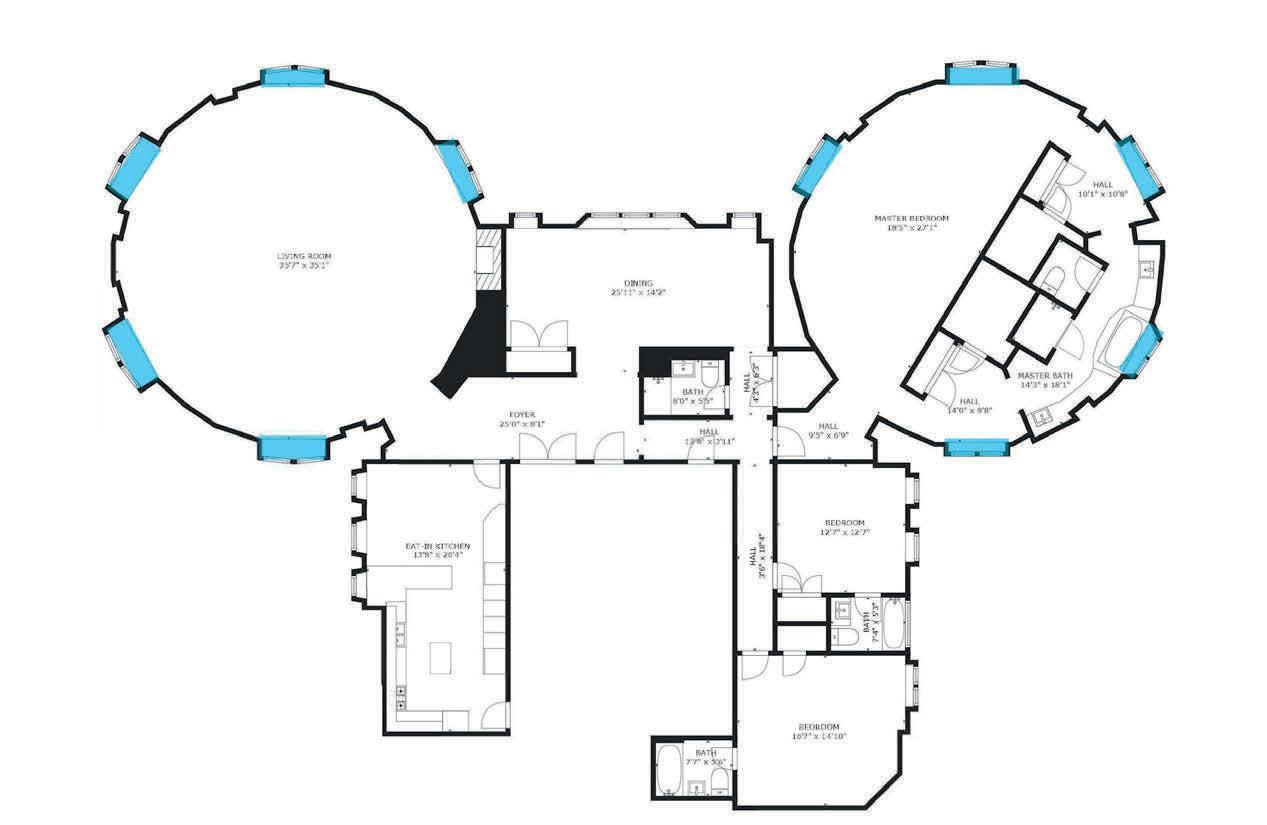
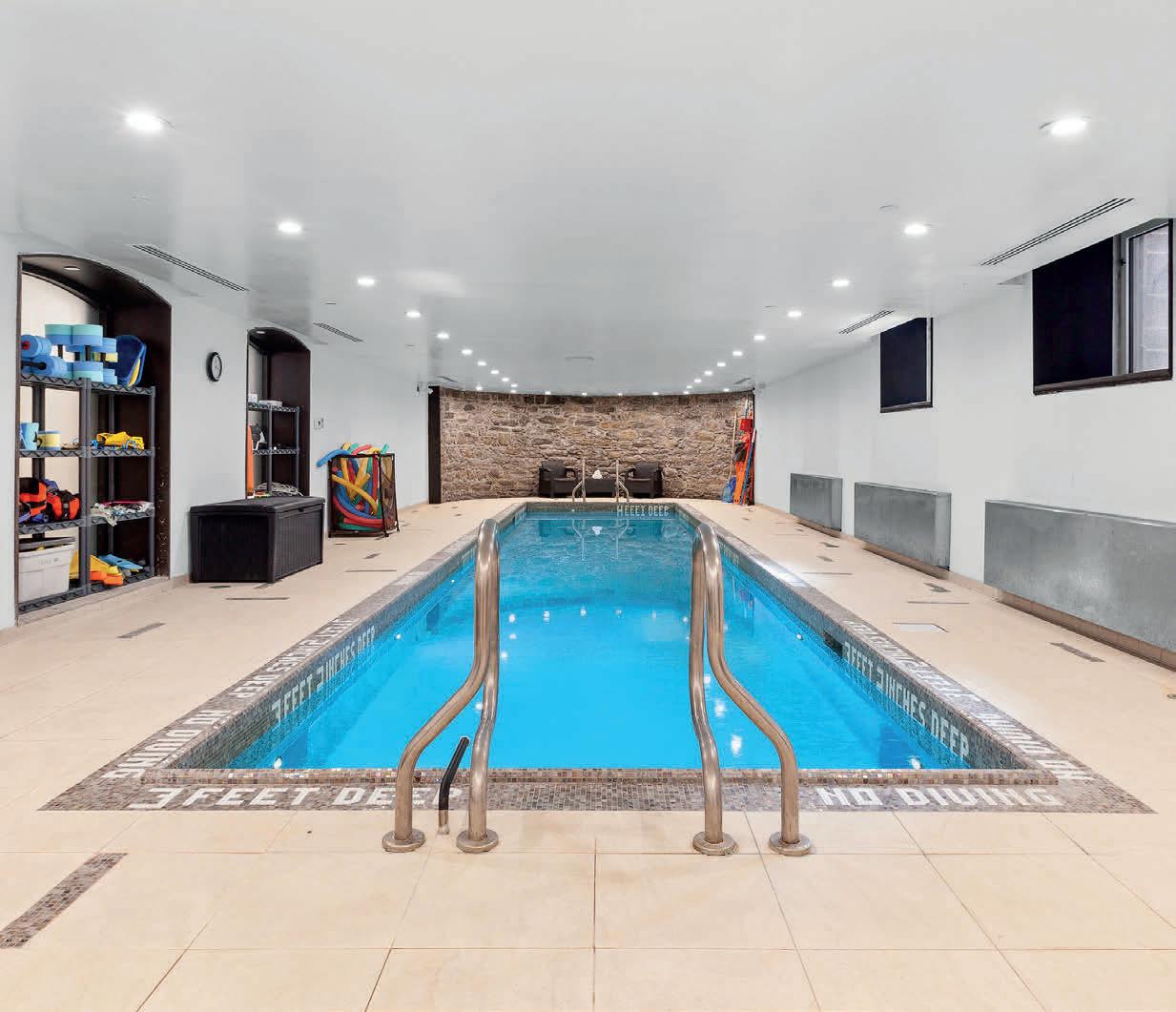
• Children’s Playroom
• Individual storage
• Beautiful Common Garden and Grounds
• Crestron Audio- visual system
• ADT Security
CONTEMPORARY HOME
203 BROOKVILLE ROAD, BROOKVILLE, NY 11545
Welcome to this stunning contemporary home, true paradise situated on private 2.13-acre country club setting. You’ll be captivated by the walls of glass that allow natural sunlight to flood every corner. The home boasts breathtaking views of the meticulously landscaped fully fenced grounds with specimen plantings. Truly an oasis, featuring in-ground heated 50 x 20 gunite pool with electric safety cover, & an all-season outdoor hot tub, ideal for unwinding after a long day. Newly redone HarTru tennis court for those who enjoy a friendly match, while the large travertine patio offers ample space for entertaining. Privacy is paramount with fully fenced yard & for nature enthusiasts, convenient access to over 22 acres of preserved land is available directly from the backyard. Step inside & discover spacious luxury with 6 bedrooms & 6 baths. The primary en-suite, conveniently located on the main level, provides easy access to the yard. It boasts a spa-like high-end luxury bath, complete with a massive steam shower and sauna with room for 4, offering the perfect retreat within your own home. The home has seen many updates, including gourmet granite kitchen with high-end Stainless Steel appliances, ideal for the aspiring chef. The wood-burning fireplace creates a warm cozy atmosphere. The “2400 sq ft” of basement living space is a versatile space, featuring wine cellar, bath, laundry and additional amenities. Notable features include whole house gas generator, shed with electric & low taxes. Award-Winning Blue Ribbon Jericho School District is an added bonus. This remarkable property is conveniently located just minutes from major parkways, shopping, & variety of restaurants, offering a perfect balance of privacy & accessibility.
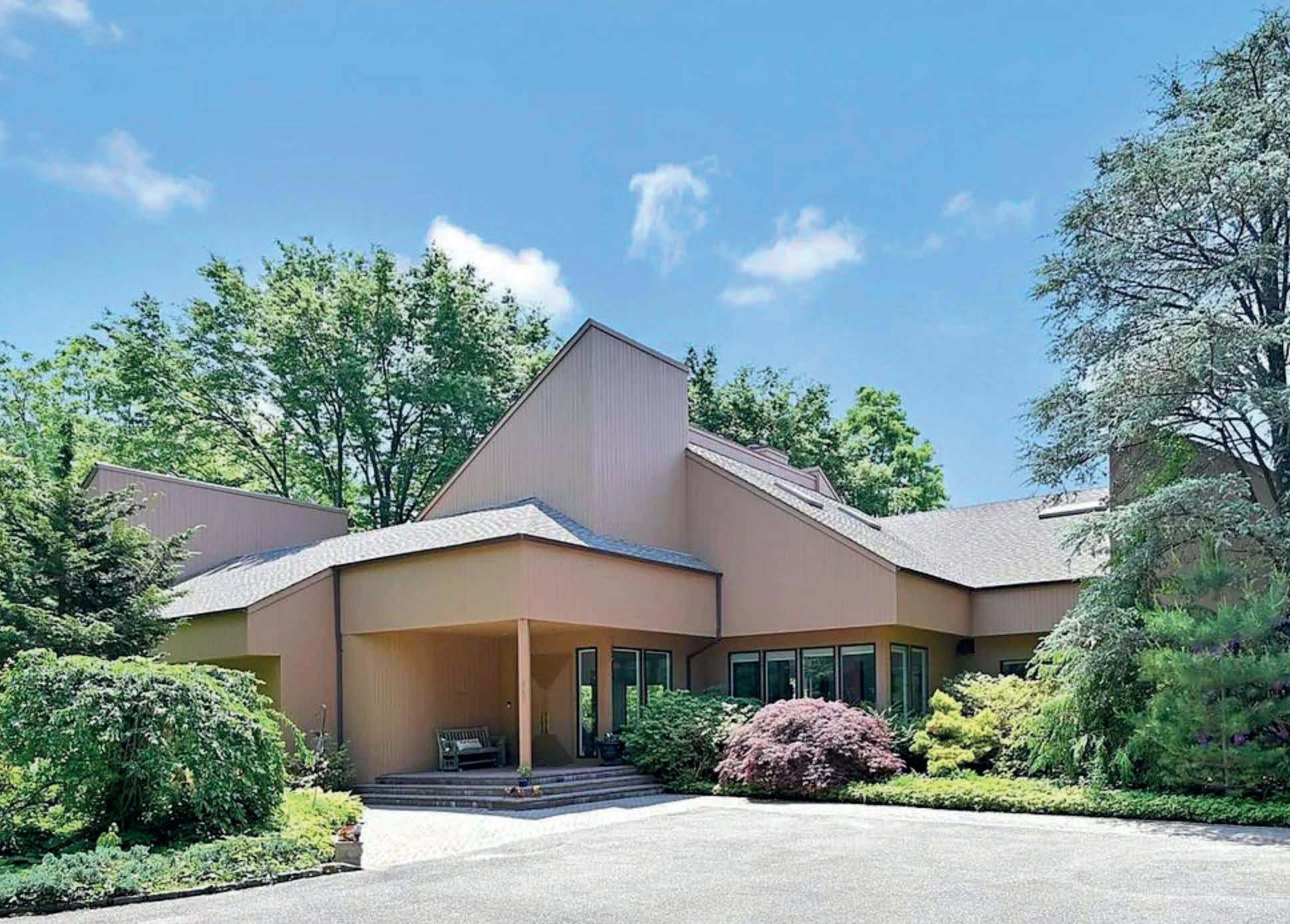
Mary Trester
ASSOCIATE BROKER
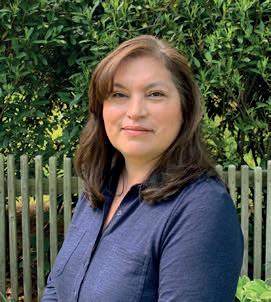
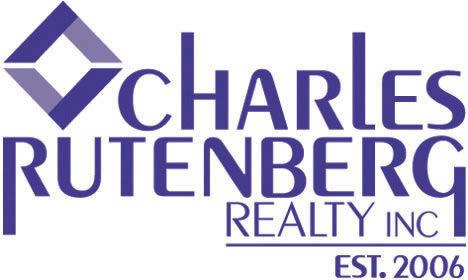
C: 631.827.3709
O: 516.575.7500
mtrester7135@gmail.com
$3,276,000 | 6 BEDS | 6 BATHS | 7,400 SQ FT | LOWER LEVEL: 2,400 SQ FT
255 Executive Drive, Suite 208, Plainview, NY 46
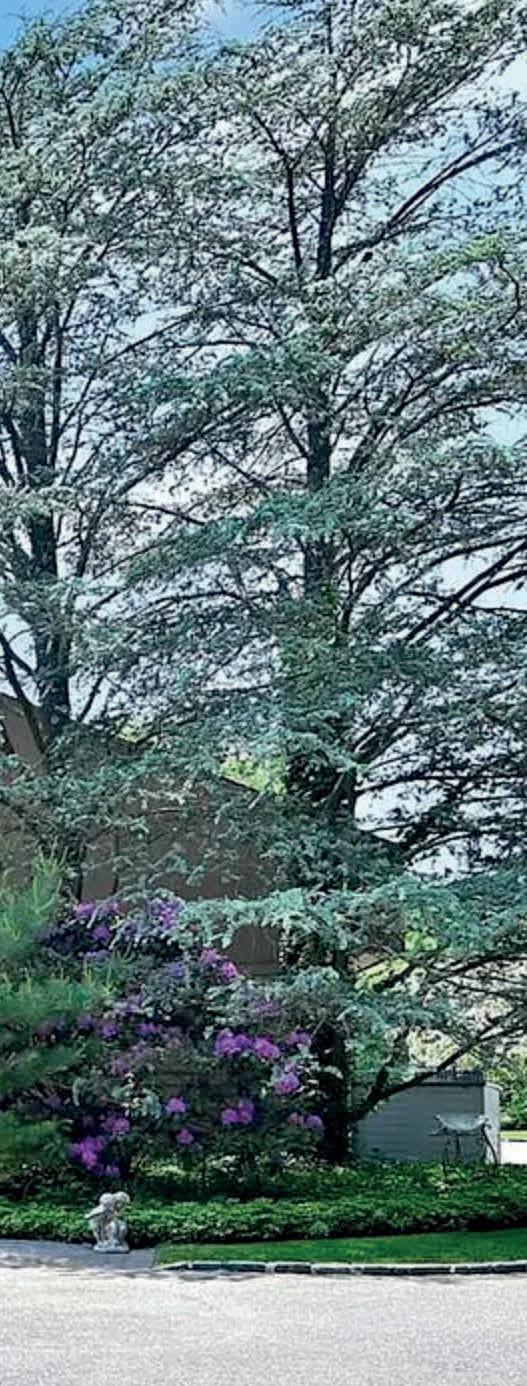
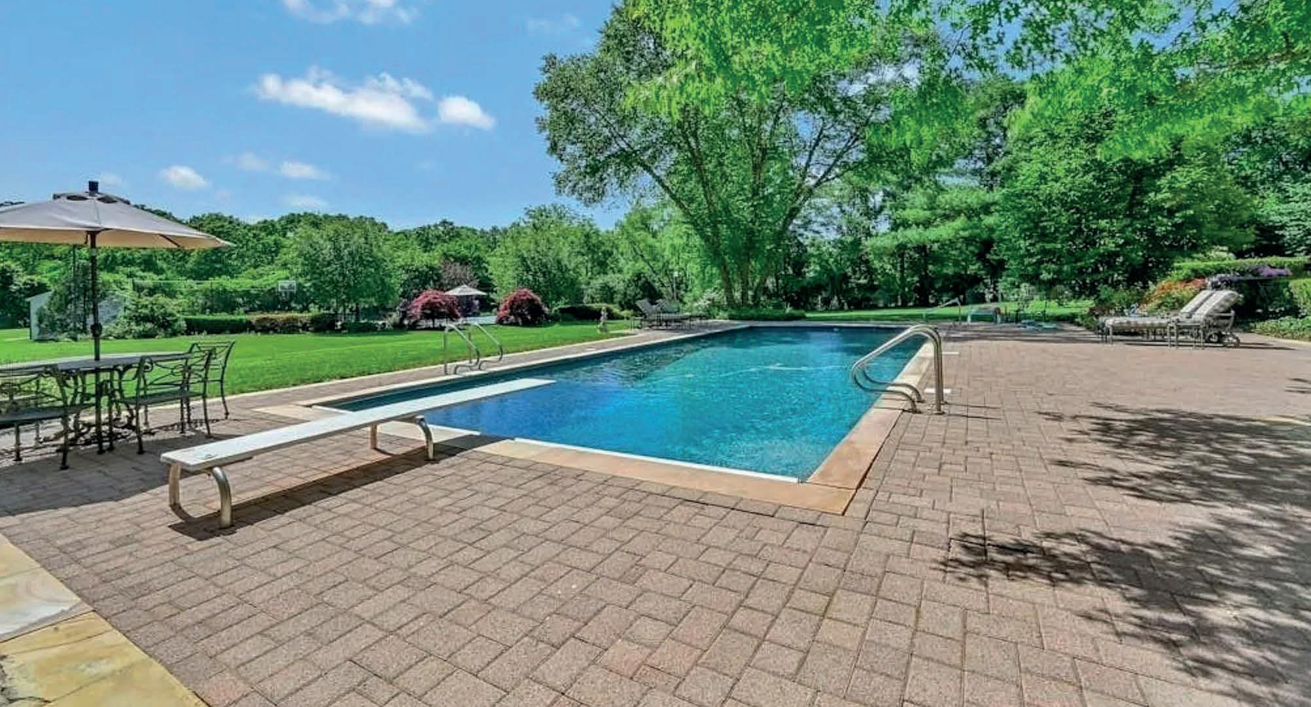
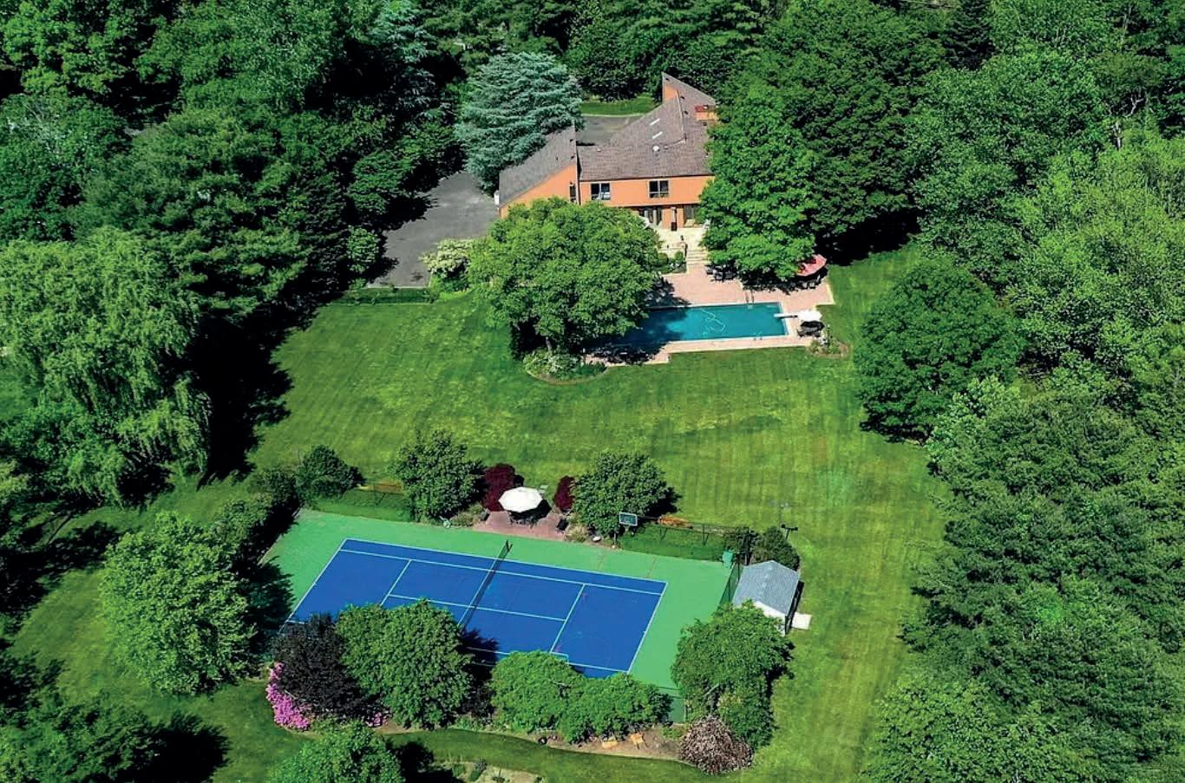
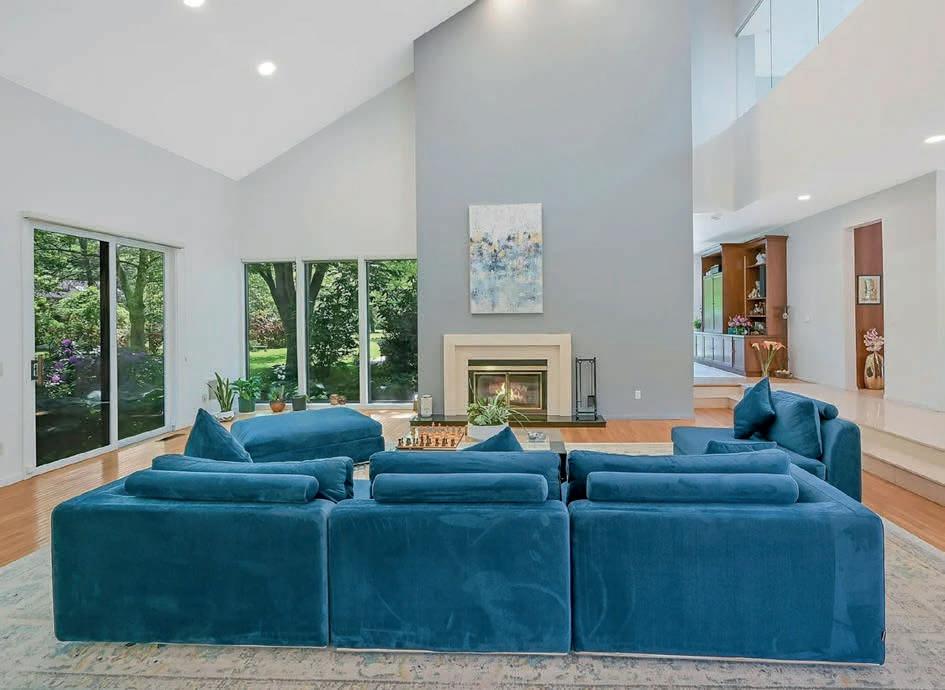
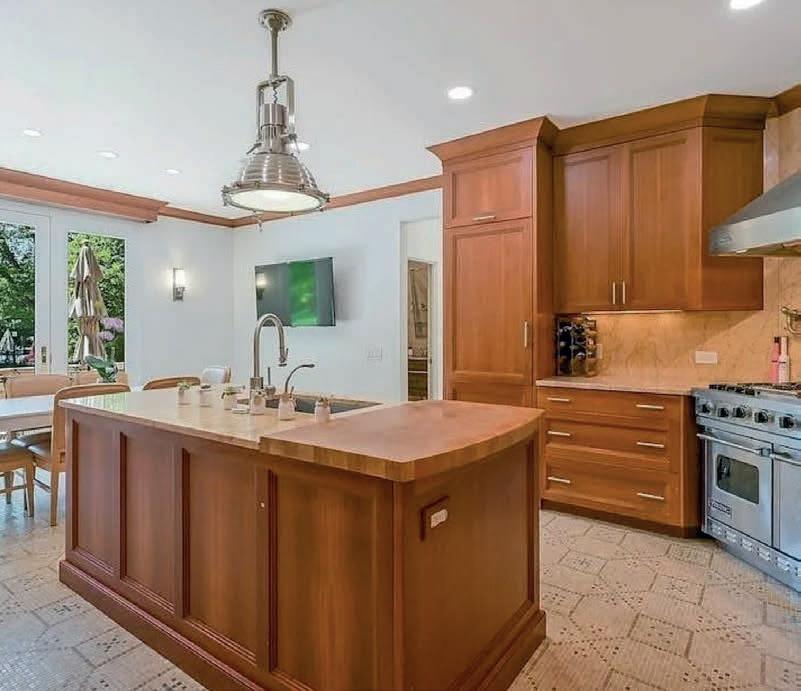
64 NORTH DRIVE, MANHASSET HILLS, NY 11040
$1,899,000 | 5 BEDS | 4 BATHS | 3,075 SQ FT

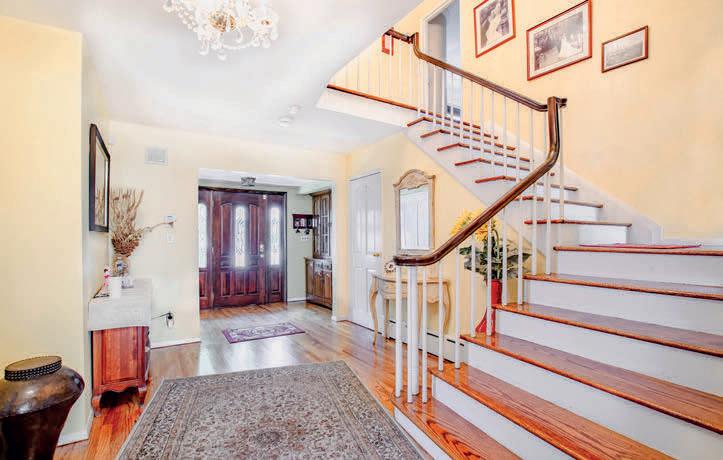

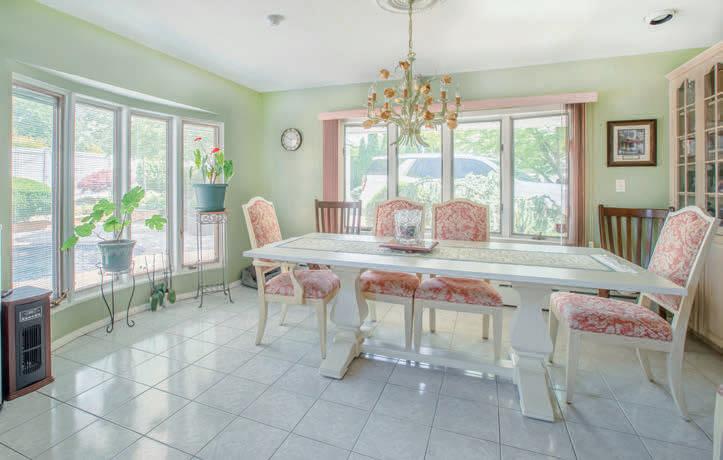
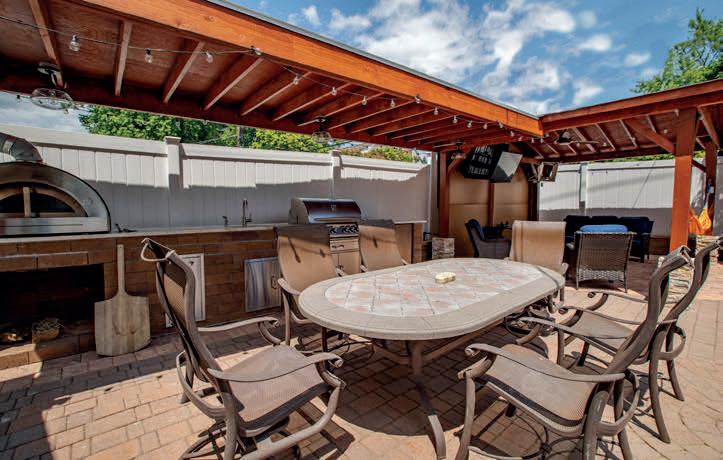
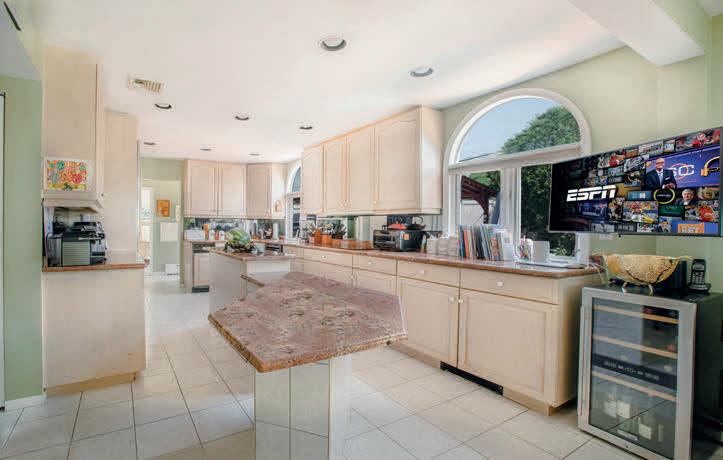
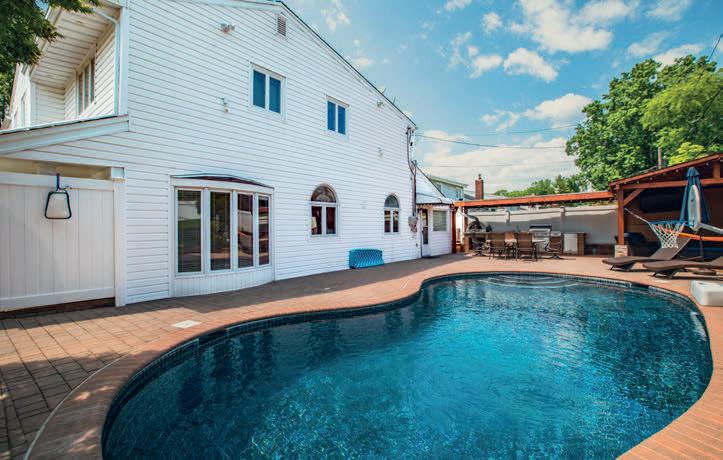
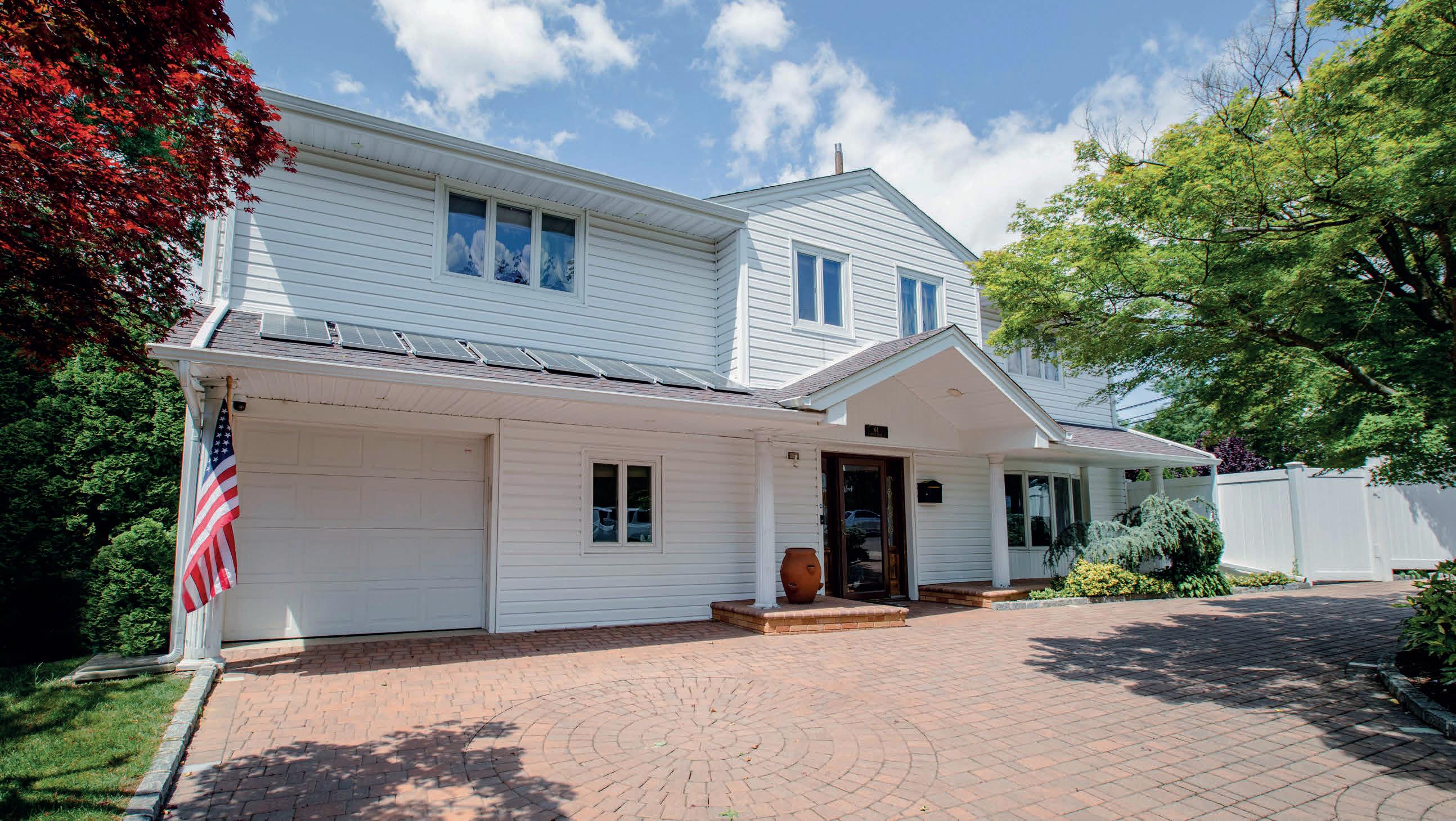
Luxury living awaits you in the prestigious Herricks school district, situated in the highly desirable neighborhood of Manhasset Hills. This exceptional 5-bedroom residence embodies elegance, showcasing a meticulously designed salt water heated pool, high-end appliances, and an inviting outdoor kitchen. Immerse yourself in the seamless fusion of sophistication and intimate charm that permeates every corner of this home. Unwind in the opulent master suite and entertain guests amidst the expansive outdoor oasis.

ELVAN CHOU REALTOR ® 516.279.7703 ec@elvanc.com onereal.com
48
Home Starts Here.

Just completed, this magnificent property succeeded in the complete transformation of this exquisite gold coast estate, creating a masterpiece that defines living a life of luxury. Spanning over 10.000 sq ft, the interior boasts a balance of modern and traditional elements blended with bespoke materials. Set on 5 acres in one of the most sought after addresses, the privacy and relaxed seclusion creates an ease for indoor/ outdoor entertaining, whether grand scale or intimate gatherings.
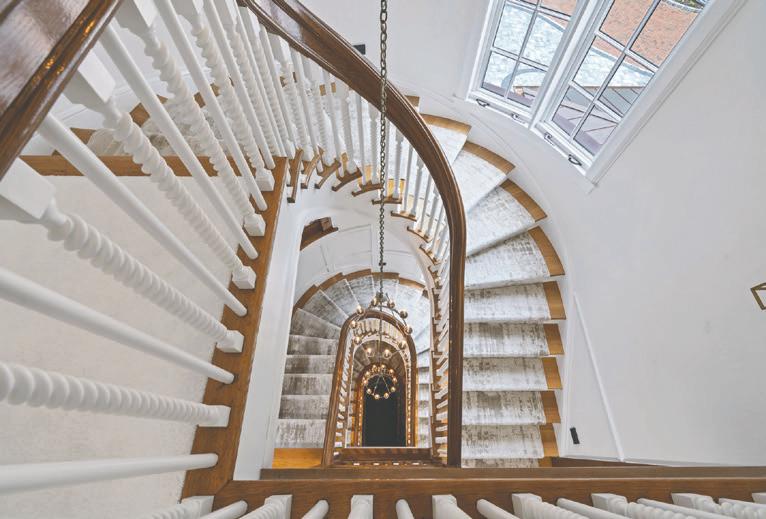
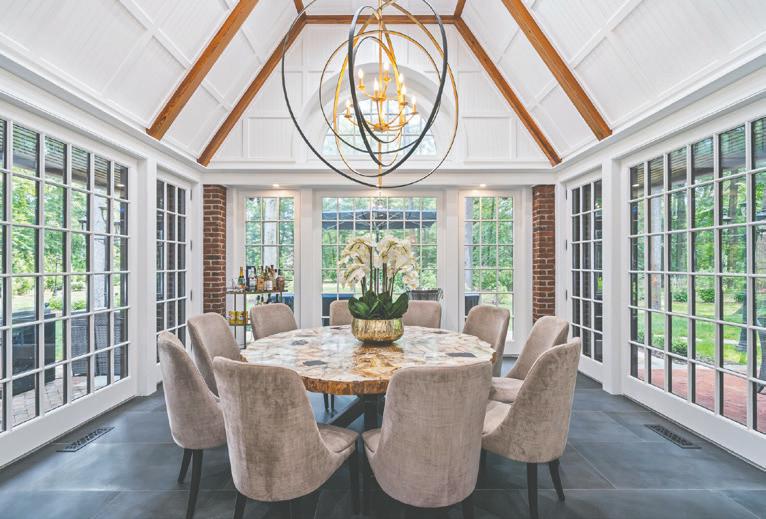
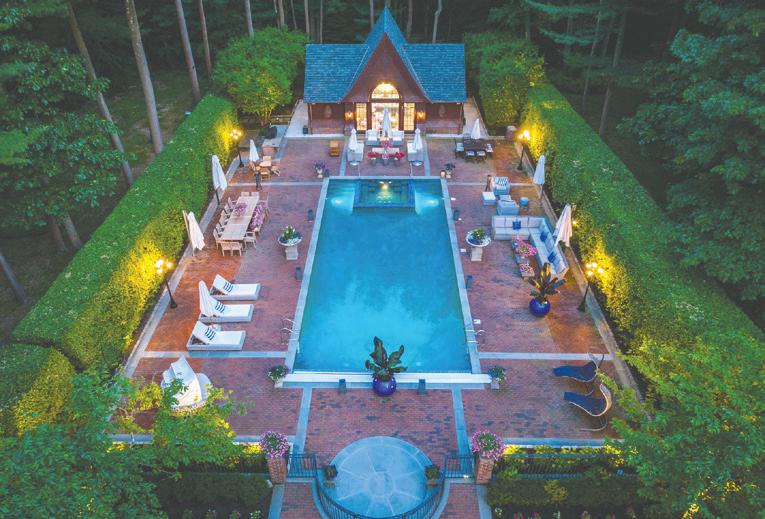
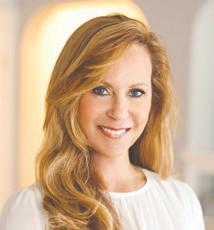
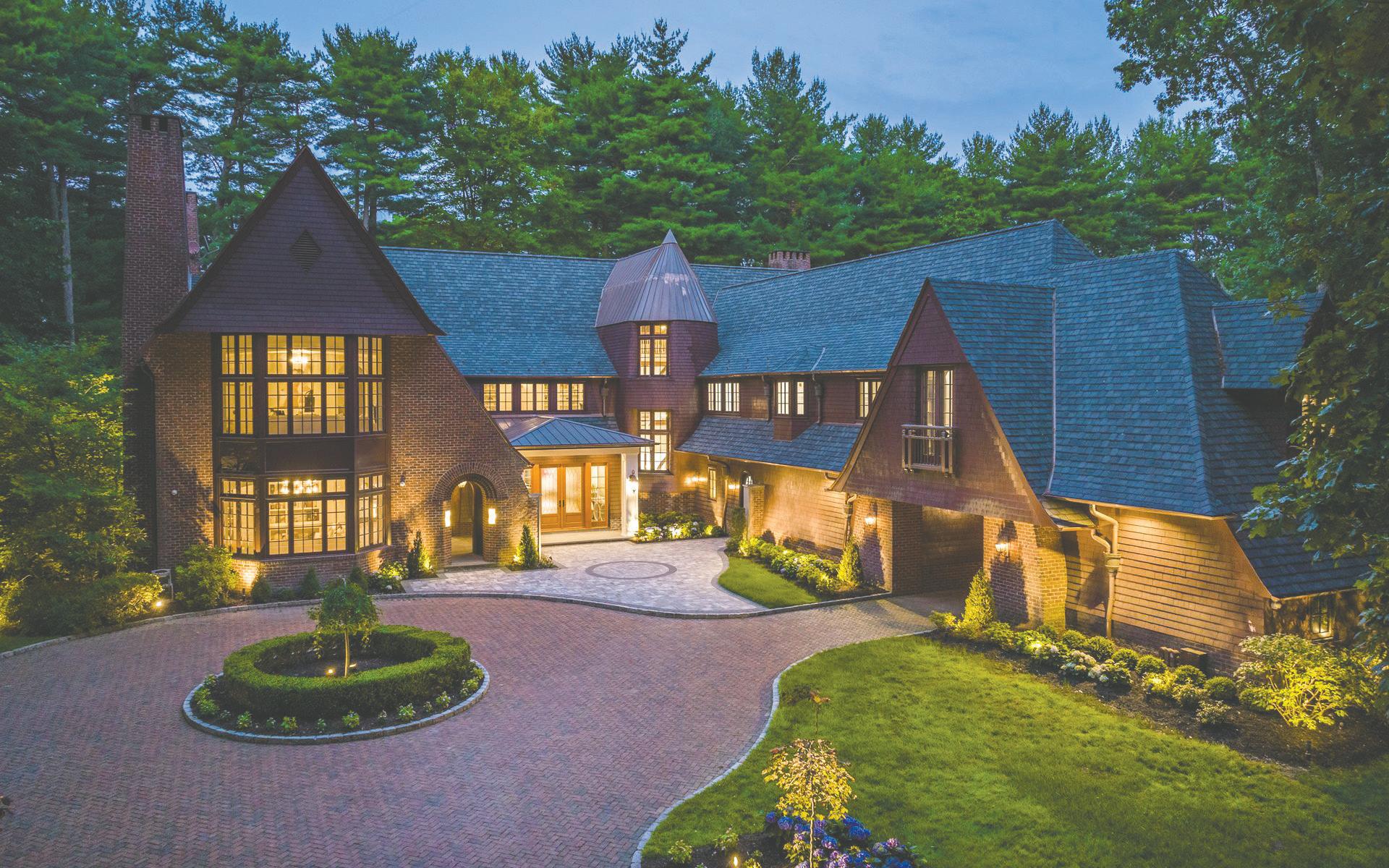
Chateau de L’Amour Chestnut Hill Drive Upper Brookville, NY $8,195,000 | 7 BD | 7 BA | 2 HB The Ellen Zipes Team is a team of real estate agents affiliated with Compass, a Lic RE Broker & abides by Equal Housing Opportunity laws. All material presented herein is intended for informational purposes only. Information is compiled from sources deemed reliable, is subject to errors, omissions, changes in price, condition, sale, or withdrawal without notice. Photos may be virtually staged or digitally enhanced & may not reflect actual property conditions. *As per 2022 Closed Sales Volume: Source: Real Trends 2023
Zipes
Salesperson Member of the Luxury Division
516.776.7993
O:
Zipes
Broker
LI Member of the Luxury
Jared
Licensed RE
jared.zipes@compass.com M:
|
516.500.8271 Ellen
Licensed Associate RE
Founding Agent, Compass
Division ellen.zipes@compass.com M: 516.817.7300 | O: 516.500.8271 Ranked 1.5% of the 1.6 million real estate professionals in the United States by Real Trends’ America’s Best list.*
NEW HOMES and NEW CONSTRUCTION





Michael
Sales Manager/New Construction Loan Specialist
247286
michael.silvestri@ccm.com homeloansbysilvestri.com 106 Apple Street, Suite 102-B Tinton Falls, NJ 07724 Equal Housing Opportunity. All loans subject to underwriting approval. Certain restrictions apply. Call for details. All borrowers must meet minimum credit score, loan-to-value, debt-to-income, and other requirements to qualify for any mortgage program. CrossCountry Mortgage, LLC NMLS3029 (www.nmlsconsumeraccess.org). 1751443 2zb5umg_C
Silvestri
NMLS
O: 212.814.9632 M: 732.546.5229 F: 732.702.5261
NY Please call 212.814.9632
Luxury Living



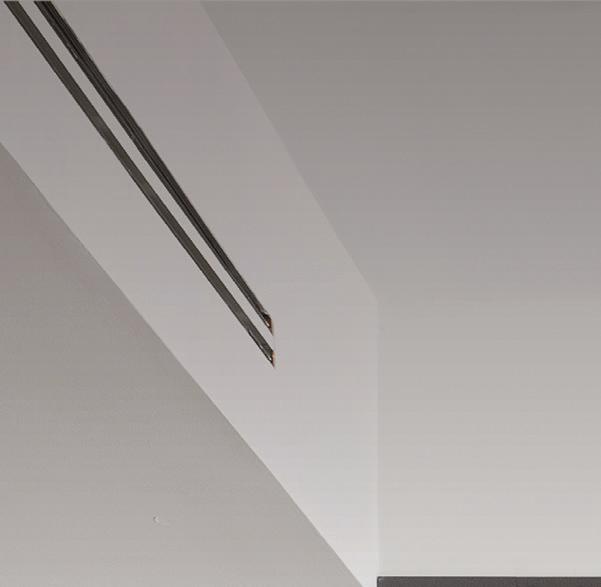
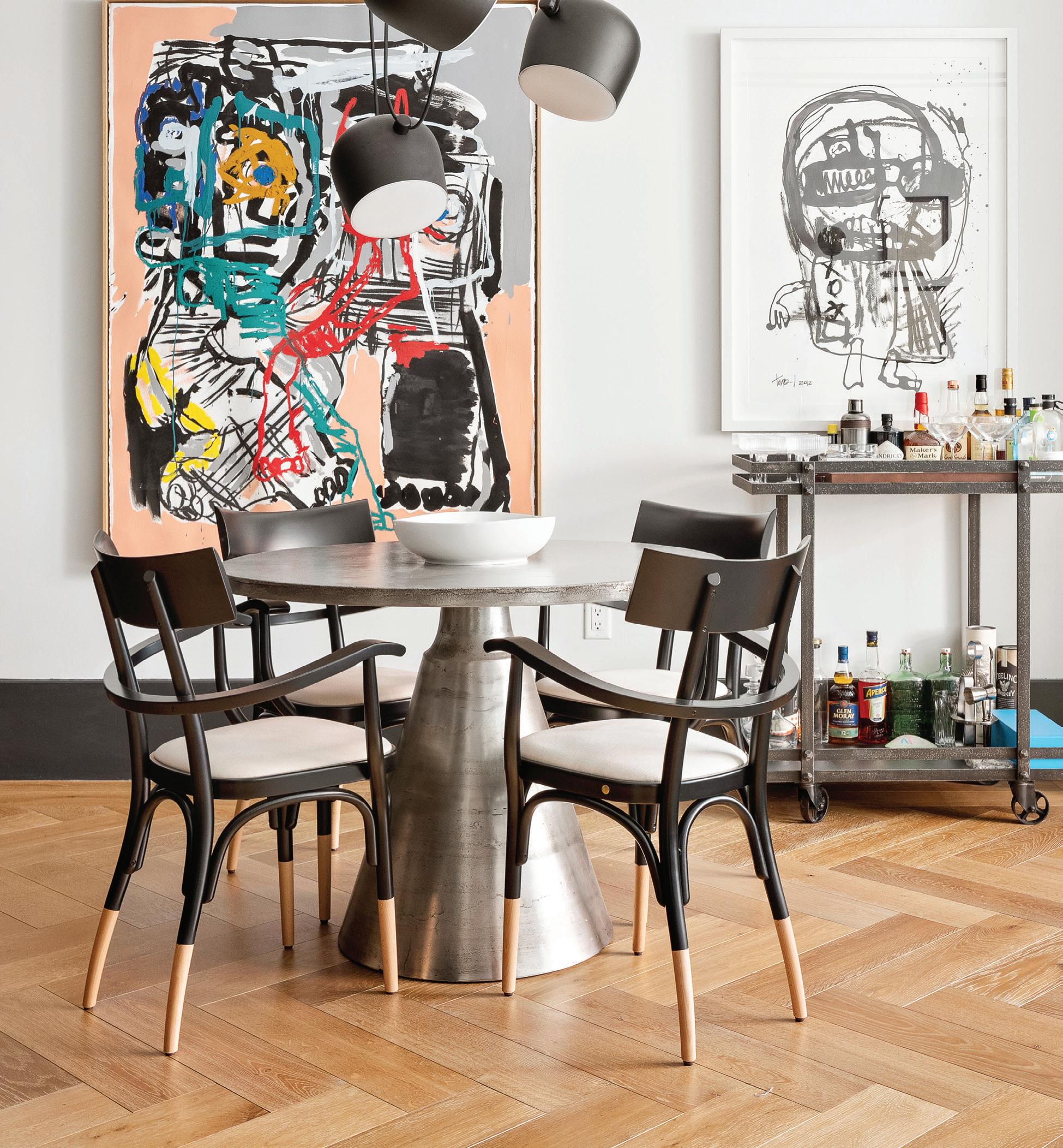
51 JAY STREET, BROOKLYN, NY 11201
55 East 65th Street, Apartment 7A
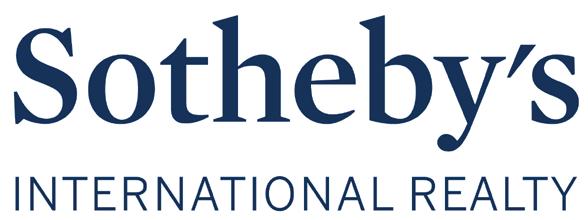
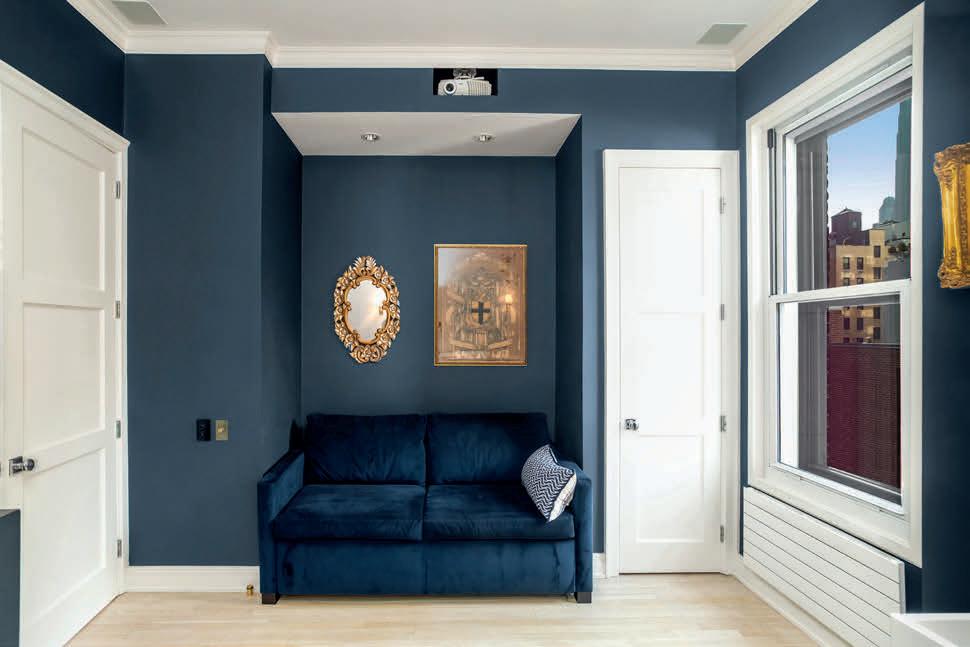
2 BEDS | 1 BATH | $1,575,000 | 55E65Street7A.com

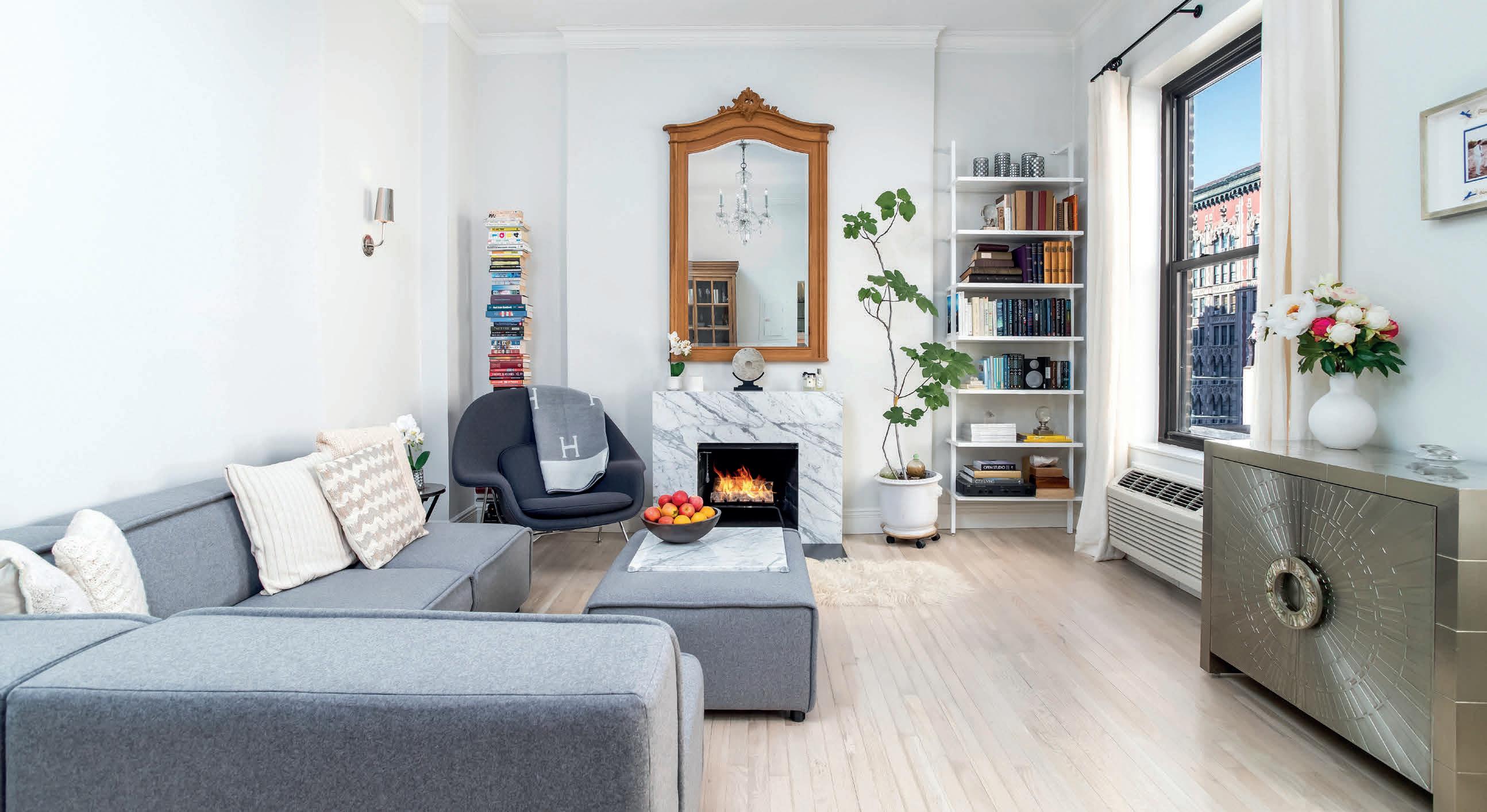
Perfect Primary Residence or Pied-à-terre. Light-filled and impeccably renovated, this top-floor 2 bedroom/1 bath residence will enchant you with its pre-war volume, soaring ceilings, just shy of 11 feet, accented by a Ralph Lauren crystal chandelier, sleek marble clad wood burning fireplace, and thoughtful custom details throughout.
Located in the perfect UES location, a short block and a half to Central Park between Park and Madison Avenues, this pre-war gem enjoys the rare combination of extreme quietness and ample light from oversized windows facing north and west. Picturesque rooftop views of the charming tree-lined blocks of the Upper East Side Historic District, reminiscent of Paris.
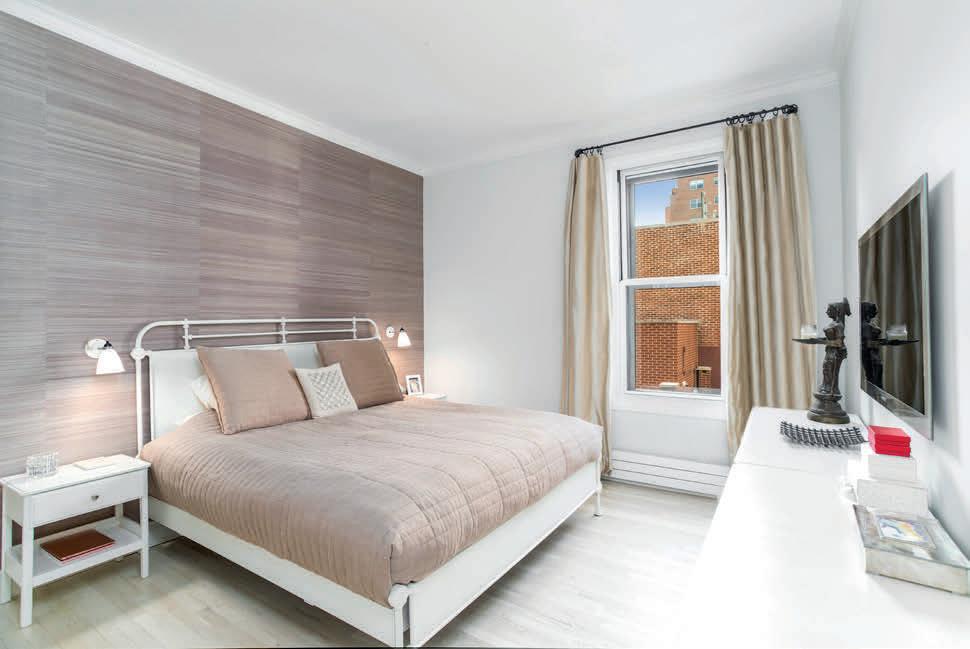
Well-run cooperative with extremely low monthlies. Pied-à-terres and up to 70% financing allowed. Owner/Broker. For more information or to schedule a virtual or in person showing contact the Luxury Advisory Team.

646.242.5651 FManuel@Sothebys.Realty Filippa Edberg-Manuel SENIOR GLOBAL REAL ESTATE ADVISOR LICENSED ASSOCIATE BROKER, CNE, CBR © 2023 Sotheby’s International Realty. All Rights Reserved. Sotheby’s International Realty® is a registered trademark and used with permission. Each Sotheby’s International Realty office is independently owned and operated, except those operated by Sotheby’s International Realty, Inc. This material is based upon information which we consider reliable but because it has been supplied by third parties, we cannot represent that it is accurate or complete and it should not be relied upon as such. All offerings are subject to errors, omissions, changes including price or withdrawal without notice. If your property is listed with a real estate broker, please disregard. It is not our intention to solicit the offerings of other real estate brokers. We are happy to work with them and cooperate fully. Equal Housing Opportunity. www.luxuryadvisoryteam.com
ONE OF A KIND PROPERTY!
48 CHARLES STREET, NEW YORK, NY 10014

5 beds | 5 baths | 3,769 sq ft | Offered at $7,550,000. Here is a great opportunity to have income producing property in the West Village, or create a dream house of your own! This 1840 Greek Revival townhouse, just off Seventh Avenue, has been in the same family for generations. The facade on Charles street is on a tree-lined street, while the rear of the building backs onto the avenue, with views all the way to the Freedom Tower. Configured as three separate spaces, with pre-war detail and excellent light throughout, as well as more recent improvements. The entrance up the stoop leads to the wonderful parlor floor-through apartment, with a private wood deck off of the bedroom, two wood-burning fireplaces, high ceilings, hardwood floors, top of the line kitchen, with Subzero fridge, and great light. Also a washer/dryer!
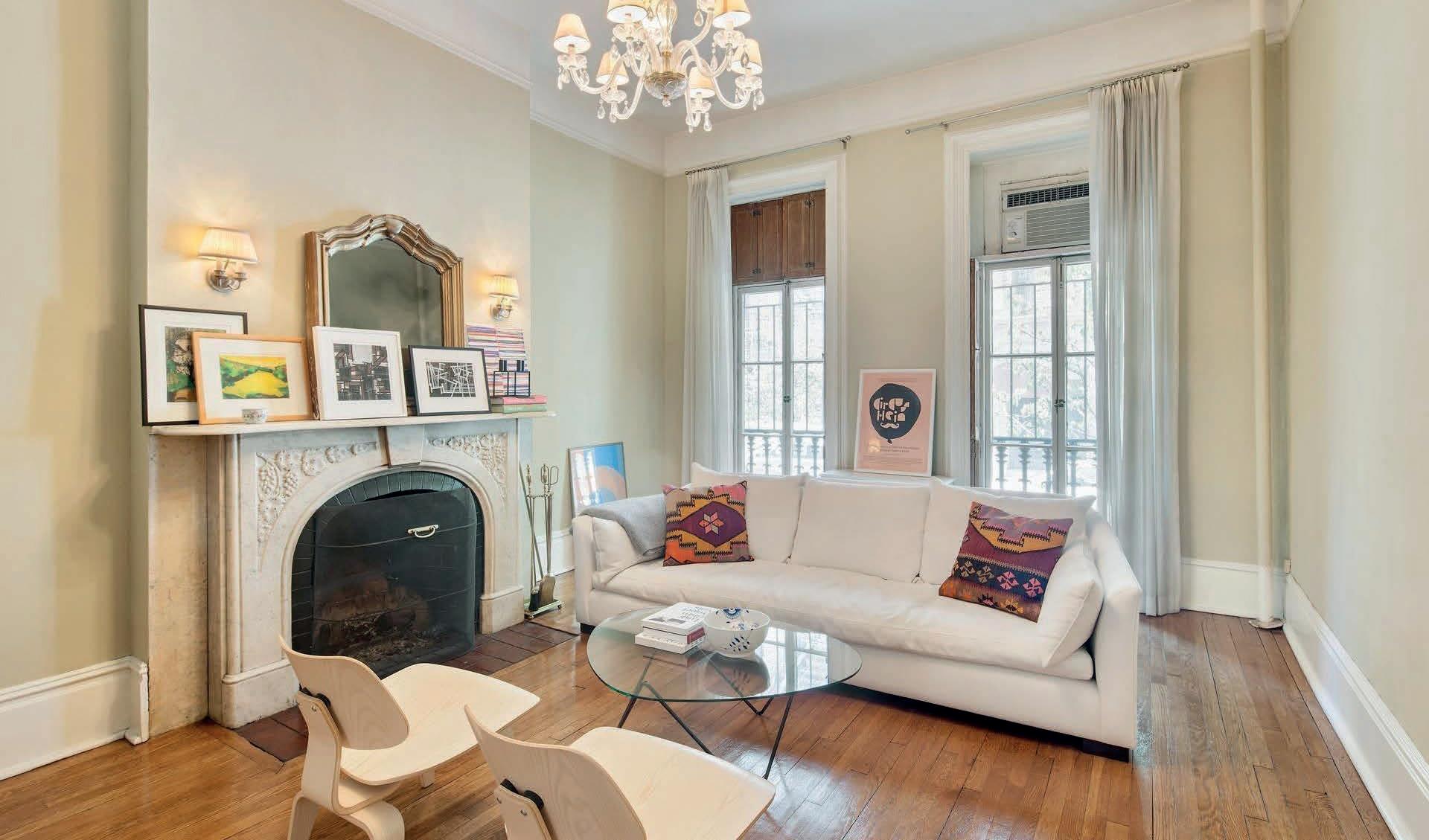
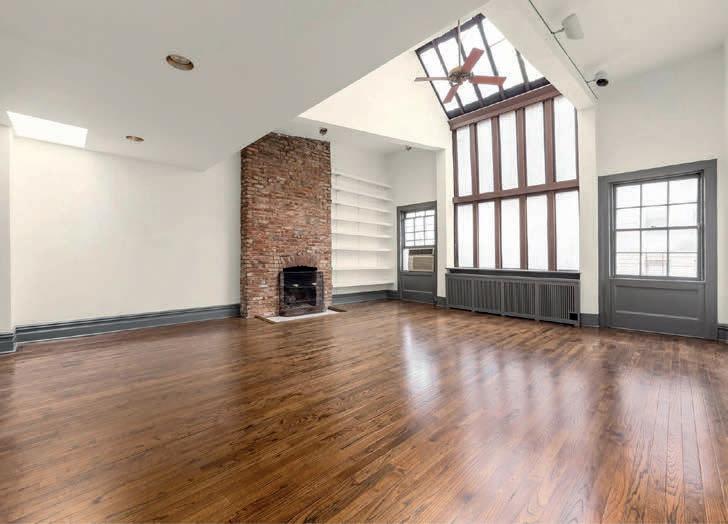
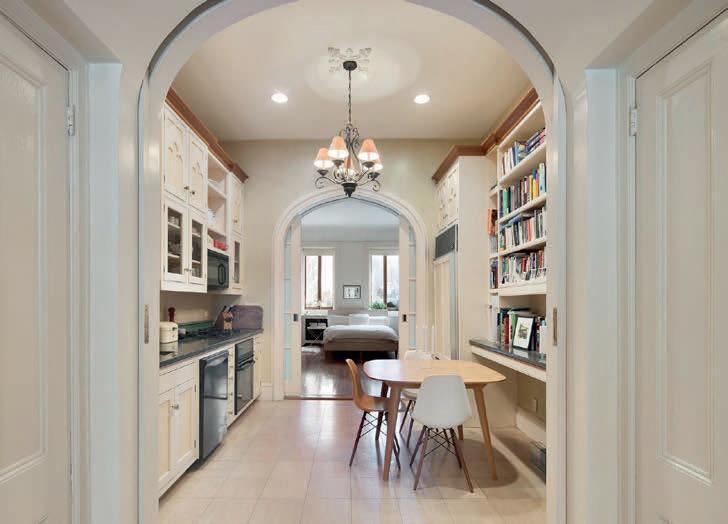
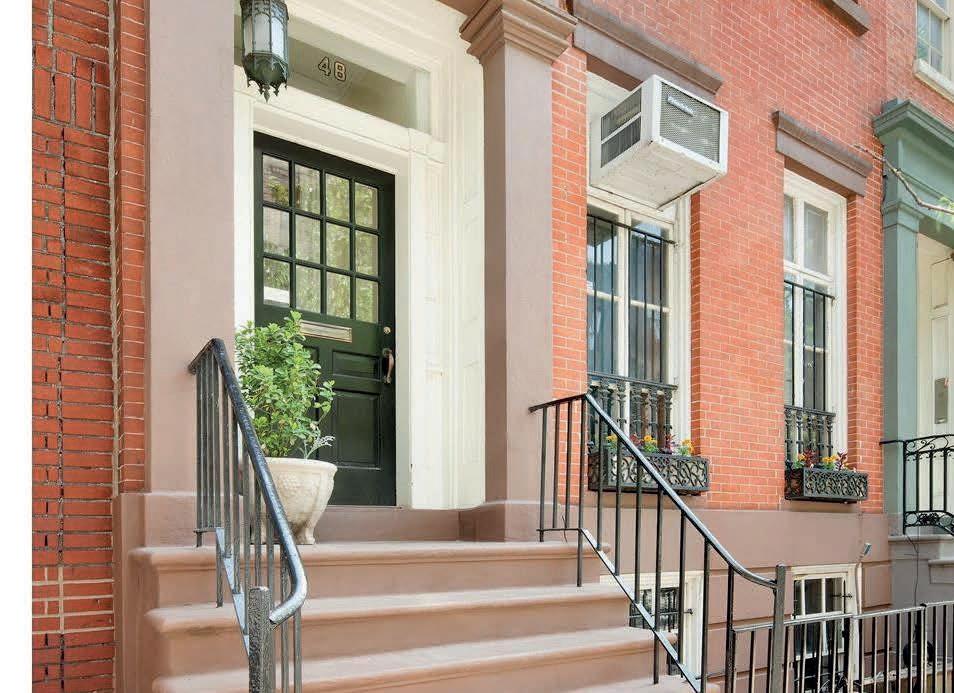
Upstairs is a stunning, loft like, bright and airy 3 bedrooms, 3 bathrooms west village duplex. Newly redesigned kitchen with terrific new stove, and new light fixtures. WASHER/DRYER, Four Wood Burning fireplaces, exposed brick, and plenty of prewar detail. Super high ceilings, and multiple skylights throughout. The space downstairs is configured as a portion of a restaurant, sharing space with the basement of the adjoining house, #50. It has its own entrance and address, at 142 7th Avenue. This unique house is close to all transportation, shopping, and restaurants, Abington Square Park and Washington Square Park, as well as quick access to the waterfront piers.
DIRECT: 212.206.2802
OFFICE: 212.645.4040
MOBILE: 917.304.5076
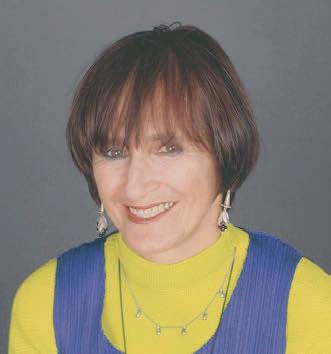
AAGRANAT@elliman.com ABIGAILAGRANAT.COM 111 FIFTH AVENUE, NEW YORK, NY 10003 ABIGAIL AGRANAT LICENSED ASSOCIATE REAL ESTATE BROKER
201 E 62nd Street, Apartment 4D
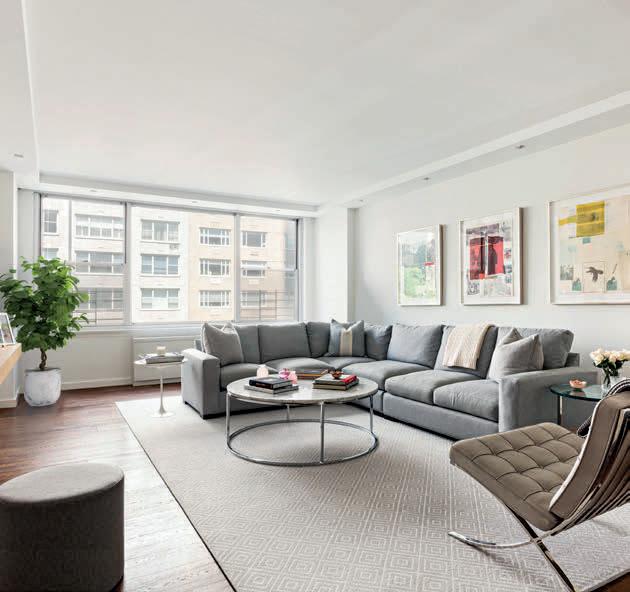


New York, NY 10065
3 beds | 3.5 baths | 1,950 sq ft | $2,850,000
Gut renovated by its current owners, Apartment 4D utilized gorgeous contemporary finishes throughout this sun flooded and well proportioned home. Entering into a large foyer, off of which is a beautiful powder room for guests to use, you immediately notice the pristine engineered oak floors. The oversized 23 foot living room enjoys both eastern and western exposures and features beautiful built in shelving and cabinetry. Just across the way you will find the perfect kitchen and dining room set up overlooking a quiet and sunny treefilled courtyard. The large dining area can easily seat up to 10 guests and is open to the windowed kitchen complete with a quartzite eat-in breakfast counter, custom cabinetry, top of the line appliances and a hidden Bosch washer and dryer. The king-sized primary bedroom
boasts an enormous and beautifully outfitted walk-in closet as well as an ensuite dual-vanity marble and quartzite bathroom with a glassencased shower as well as oversized soaking tub. The two additional bedrooms both have ensuite bathrooms, custom closets and face out on to the charming courtyard. This full-service cooperative was built in 1963 and stands 20 stories high at the corner of Third Avenue and 62nd Street. Residents enjoy white-glove service from a 24-hour doorman, resident manager, and attentive staff. The building has an onsite parking garage, a newly-equipped gym with a Peloton bike, common laundry facility, and bike room. With board approval, this co-op allows pets, up to 65% financing, pied-à-terre purchases and guarantors. 2% flip tax paid by the purchaser.
Kathryn Landow Licensed Real Estate Salesperson

917.692.8907
klandow@compass.com
www.compass.com/agents/atelier-team
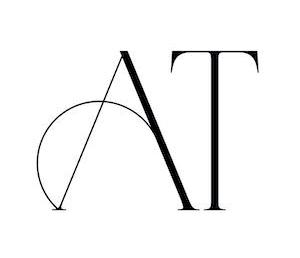
Compass is a real estate broker licensed by the State of California and abides by Equal Housing Opportunity laws. All material presented herein is intended for informational purposes only and is compiled from sources deemed reliable but has not been verified. Changes in price, condition, sale or withdrawal may be made without notice. No statement is made as to accuracy of any description. All measurements and square footages are approximate.
54
31 W 11TH STREET APT 1C, NEW YORK, NY 10011
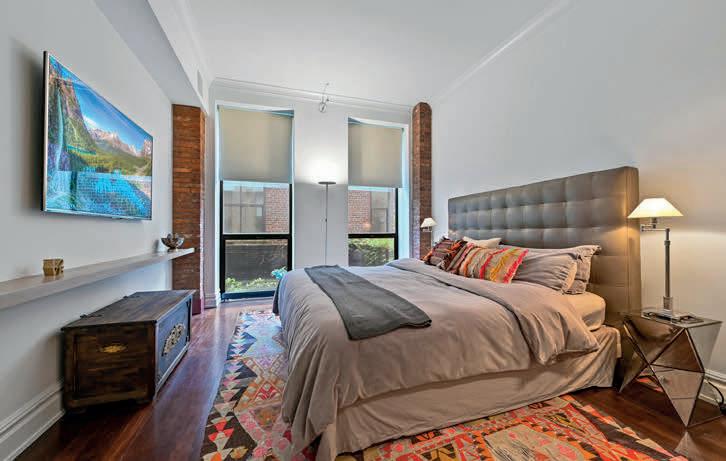
$6,900,000 | 3 BEDS | 3.5 BATHS | 2,960 SQ FT

Exceptionally rare 3+ bedrooms, 3 1/2 baths duplex condominium in the heart of Greenwich Village’s coveted Gold Coast. Approximately 3,000 sq ft of stunning interiors across two floors combined with almost 800 sq ft of private outdoor space. Unit 1C offers gracious townhouse-style living in the Village but with the ease and conveniences of condominium ownership. Expansive living and dining space with a wall of impressive floor-to-ceiling windows that overlook a lush garden patio. Features include a gas burning fireplace, exposed brick walls, built-in bookcases and integrated speakers. Spacious and private primary suite with oversized windows, dressing area and custom closets with plenty of hanging space. En-suite bathroom with soaking tub, hero sized glass shower with bench, wall-mounted TV and luxury marble finishes and polished nickel plumbing fixtures by Lefroy Brooks. Spacious rec room for entertaining with floor-to-ceiling glass doors that open to the garden.
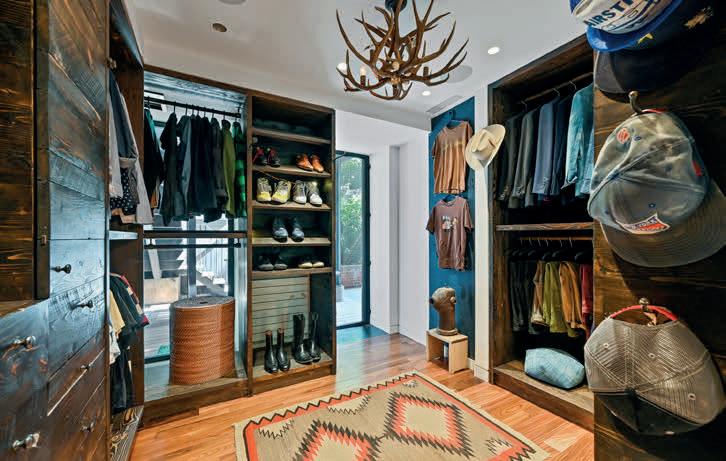
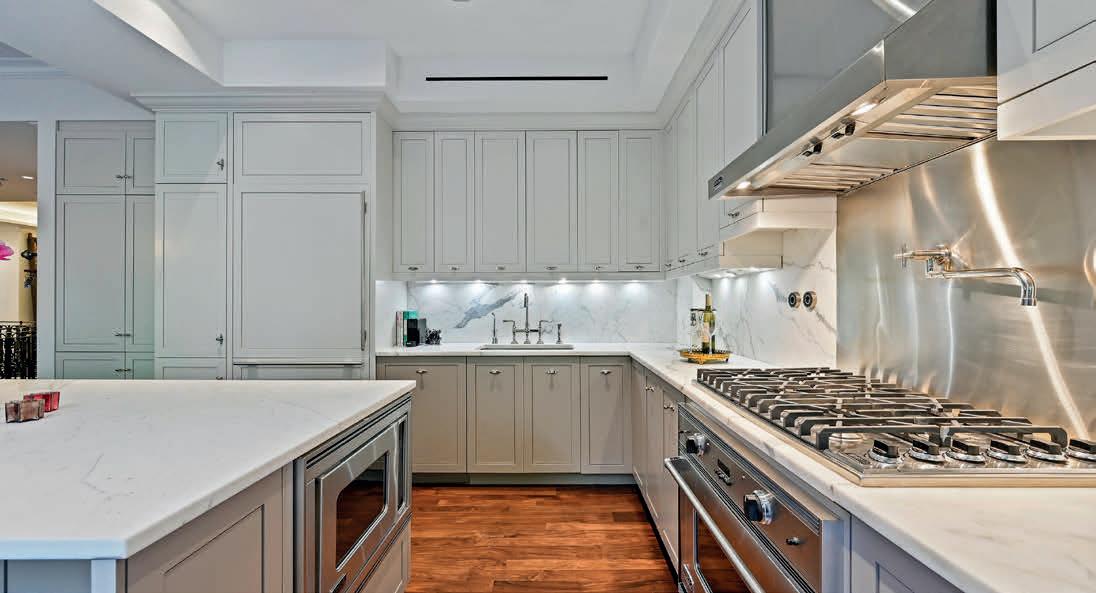
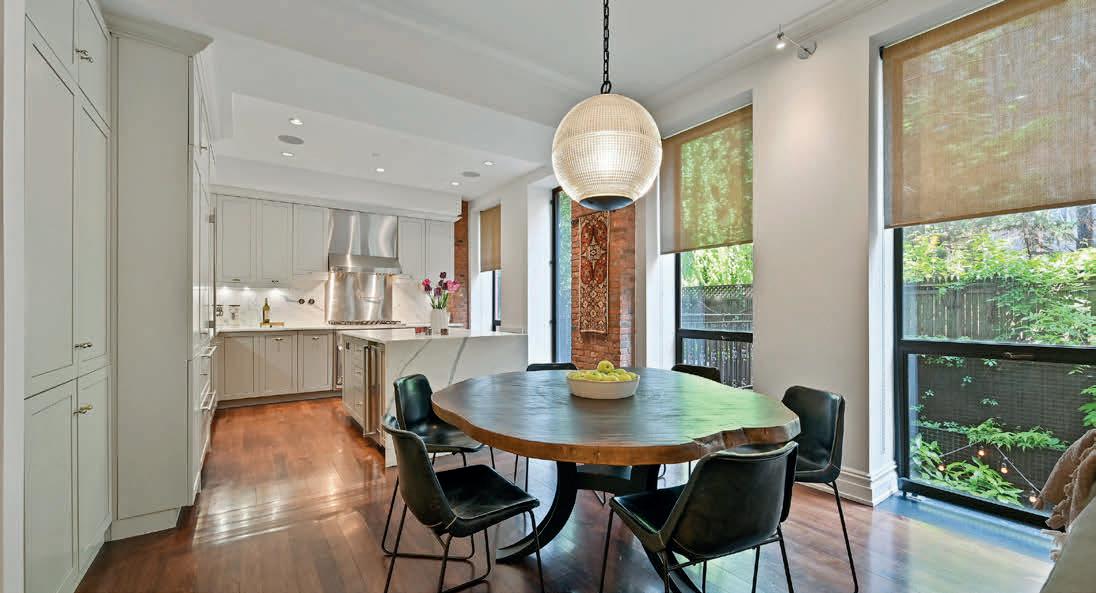
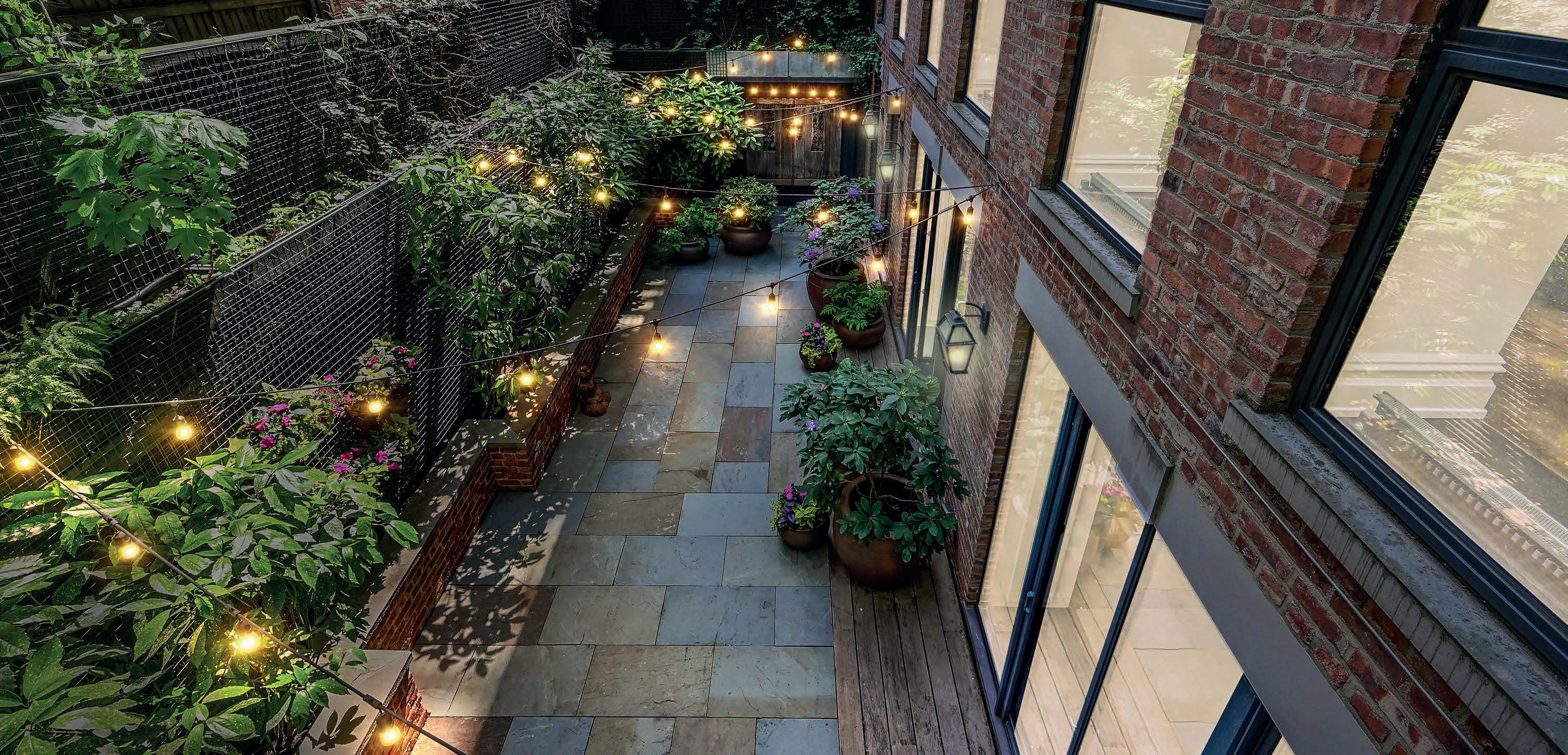
917.406.9075
peter@poljanproperties.com


1207 Cortelyou Road, Brooklyn, NY 11218
REAL ESTATE
poljanproperties.com Peter Poljan
LICENSED
BROKER
Mint-Condition Tribeca Condo
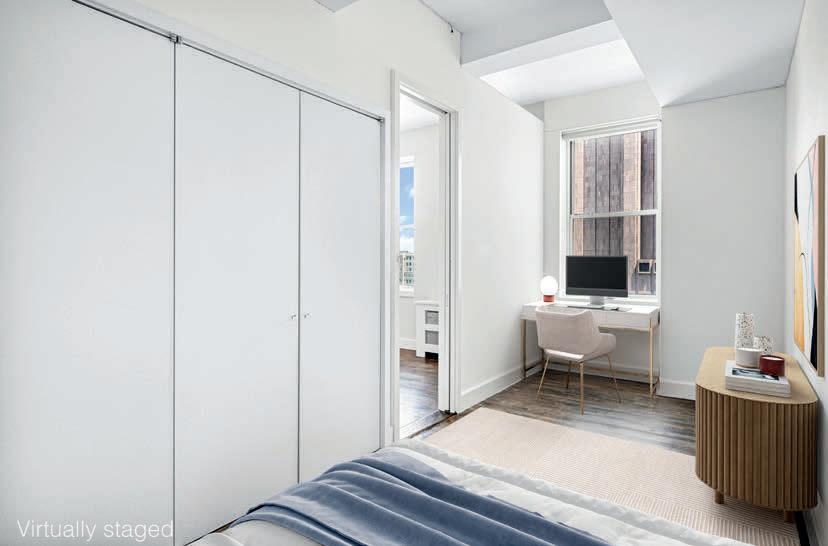
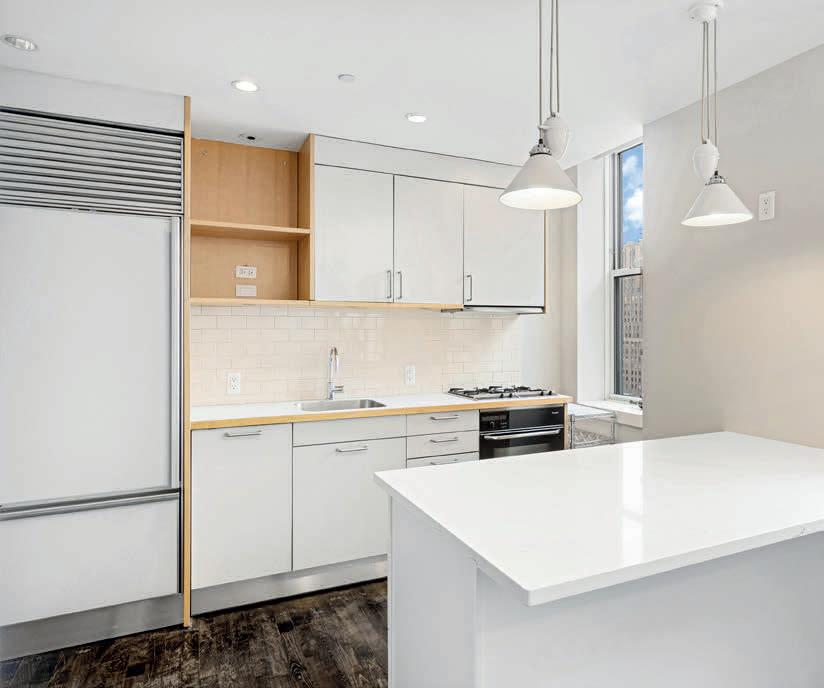
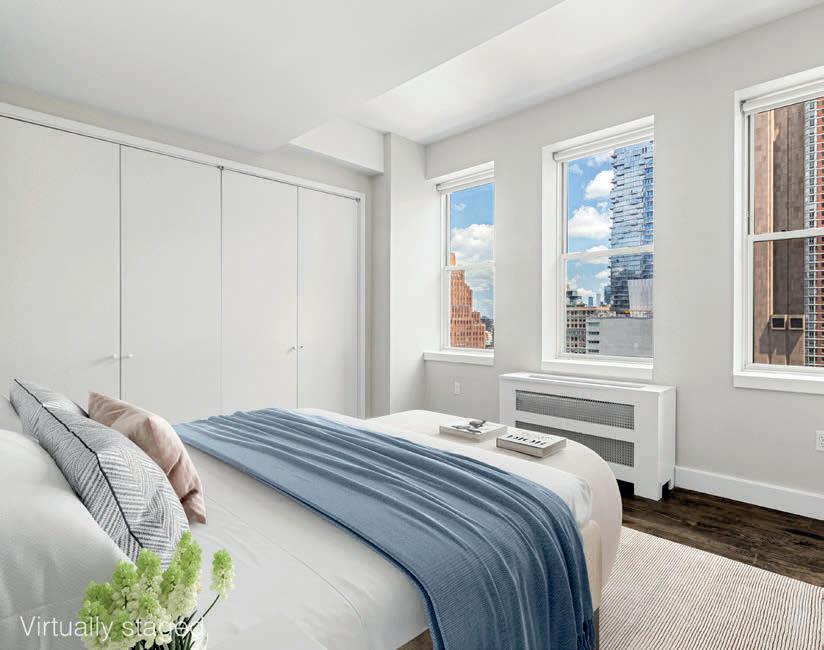
80 CHAMBERS STREET #15E, NEW YORK, NY 10007
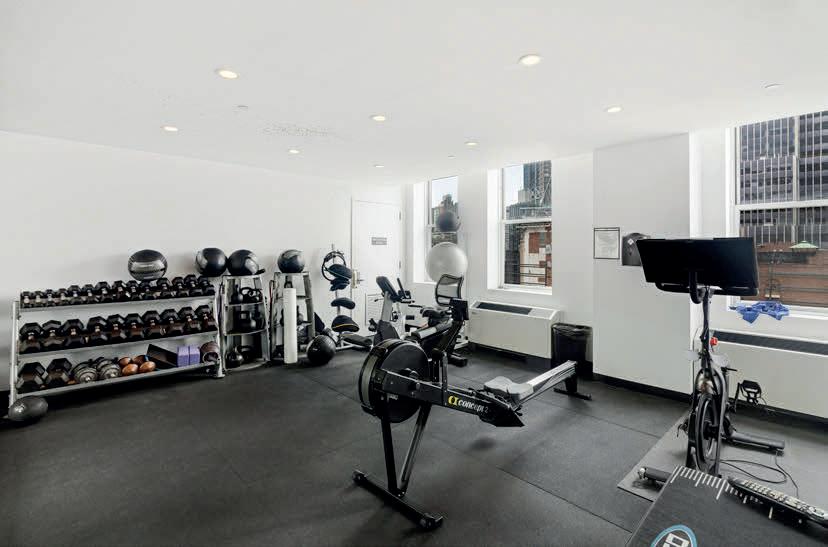
$1,675,000 | 2 BEDS | 1 BATH | 1,085 SQ FT
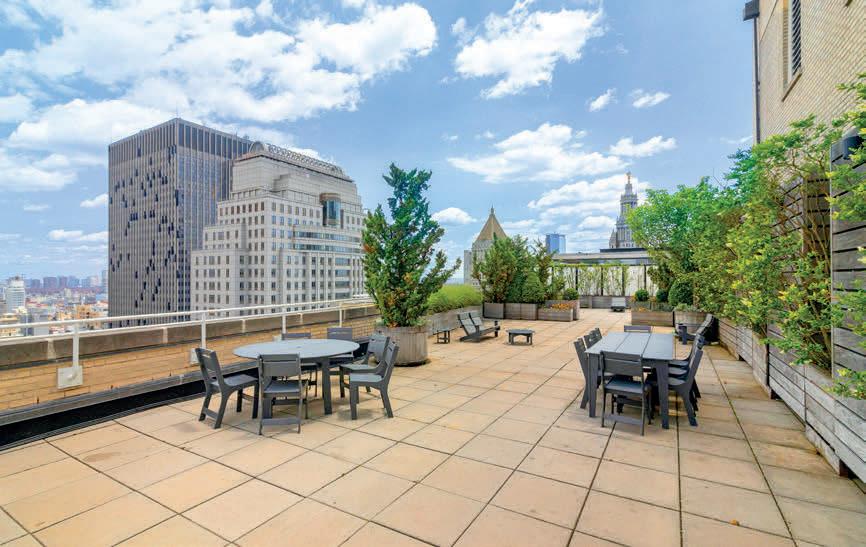
Perched on the 15th floor of a historic luxury condominium in the heart of Tribeca, this mint-condition, split two-bedroom residence boasts tall beamed ceilings and awe-inspiring vistas of the city skyline from every room. As you step inside, you’ll be welcomed by a charming foyer that guides you towards the expansive great room, effortlessly blending living and dining areas into a generous space bathed in sunlight. The Bulthaup-designed kitchen is a culinary haven, boasting top-notch features such as a Sub-Zero refrigerator, Miele appliances, a pristine Carrara marble breakfast bar, and a convenient pantry, granting you additional storage and counter space.
As you venture towards the primary bedroom, you’ll be captivated by three large windows, breathtaking views, and enormous built-in California closets.
The double-access bathroom has undergone recent renovations, showcasing its contemporary allure with a double vanity and an oversized rain shower. The second bedroom presents a versatile space suitable for an office, nursery, or guest room. A washer/dryer is allowed in the unit, but a laundry room is conveniently located just outside the apartment.
Complementing this remarkable residence is an enormous storage unit on the same floor, ensuring ample space for your belongings. This storage unit is included in the sale, enhancing the convenience and functionality of this home. Take advantage of this wonderful opportunity to own a two bedroom at an attractive price – whether it is an investment, pied-à-terre (or second home), or primary residence.
TESTIMONIAL:
"Elena Smirnova, one of The Agency's outstanding agents, has proved herself over the years not only the most professional and capable broker I’ve ever worked with, but also the most caring. Most recently, Elena, safely and with great consideration, staged, showed, and sold my Park Avenue South condo in under thirty days and in the middle of a pandemic. Moreover, she managed to do it for a record price! As further illustration, just two months prior when a tenant in another unit I rent lost his job and needed to break lease, Elena was able to rent the unit without missing a month or a drop in price. I’m truly grateful. Elena knows the New York City real estate market inside and out, Harlem to Park Avenue, and goes the extra mile for her clients." -Sarah W.
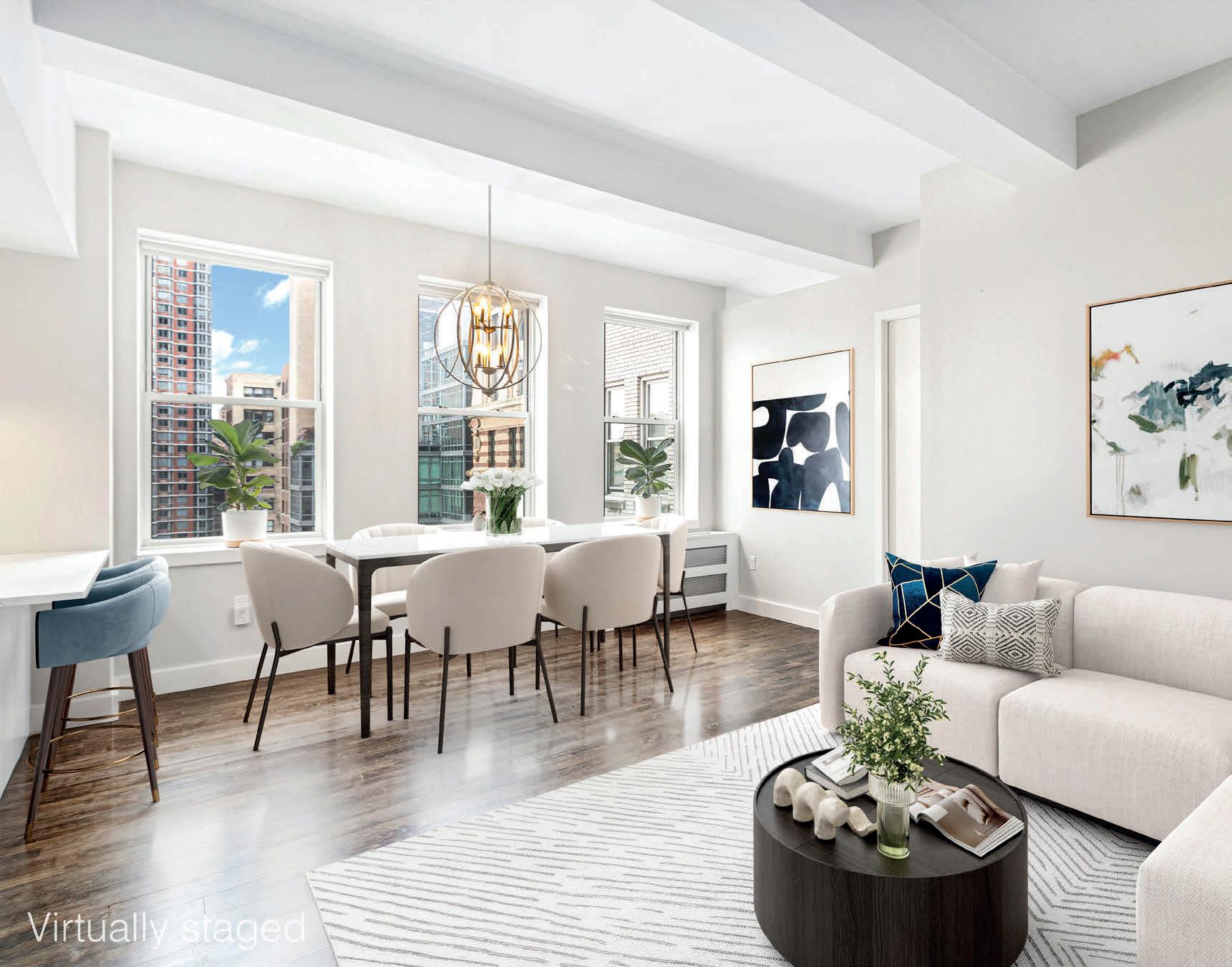
“
Stunning Fifth Avenue Condo
721 FIFTH AVENUE #30H, NEW YORK, NY 10022
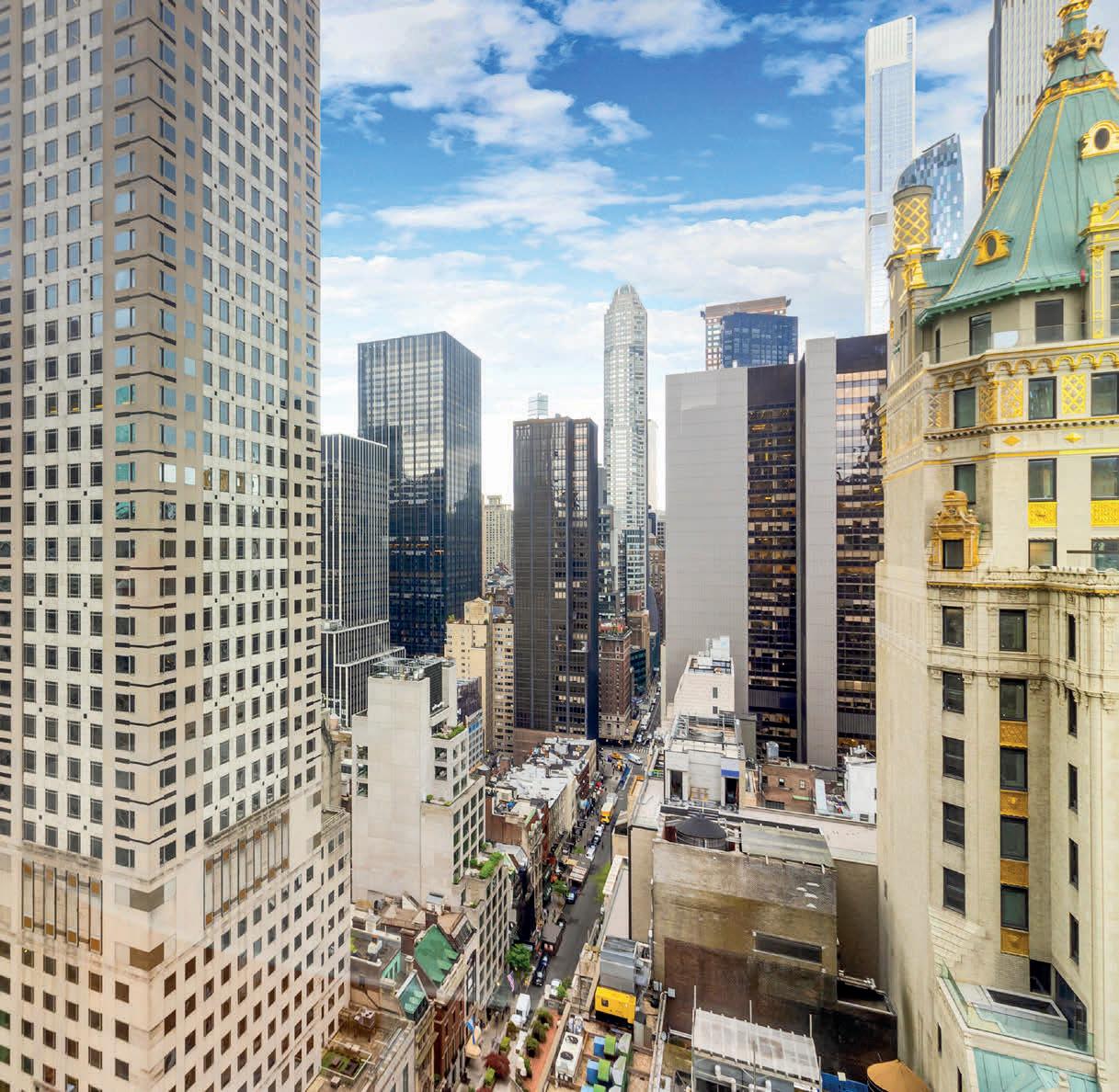
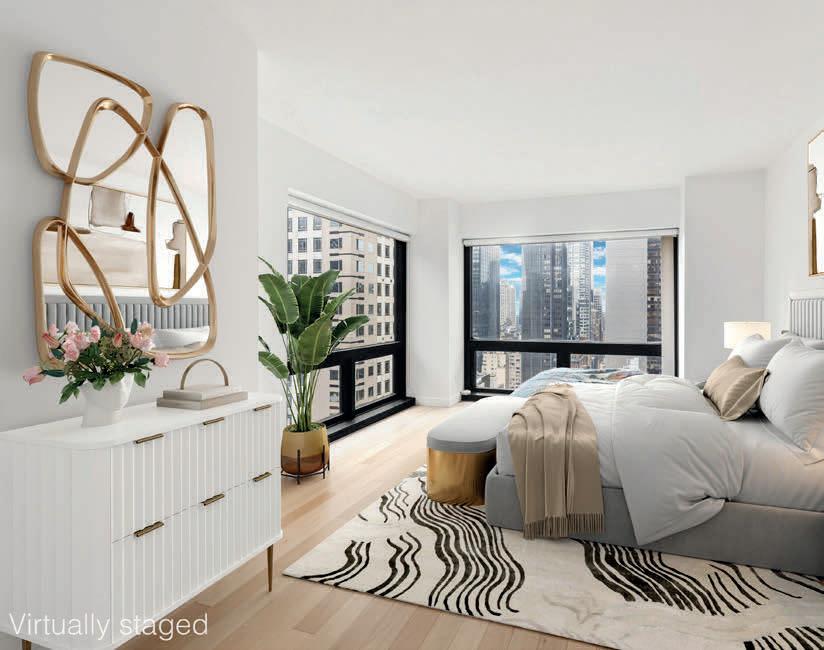
$1,850,000 | 1 BED | 1.5 BATH | 1,058 SQ FT
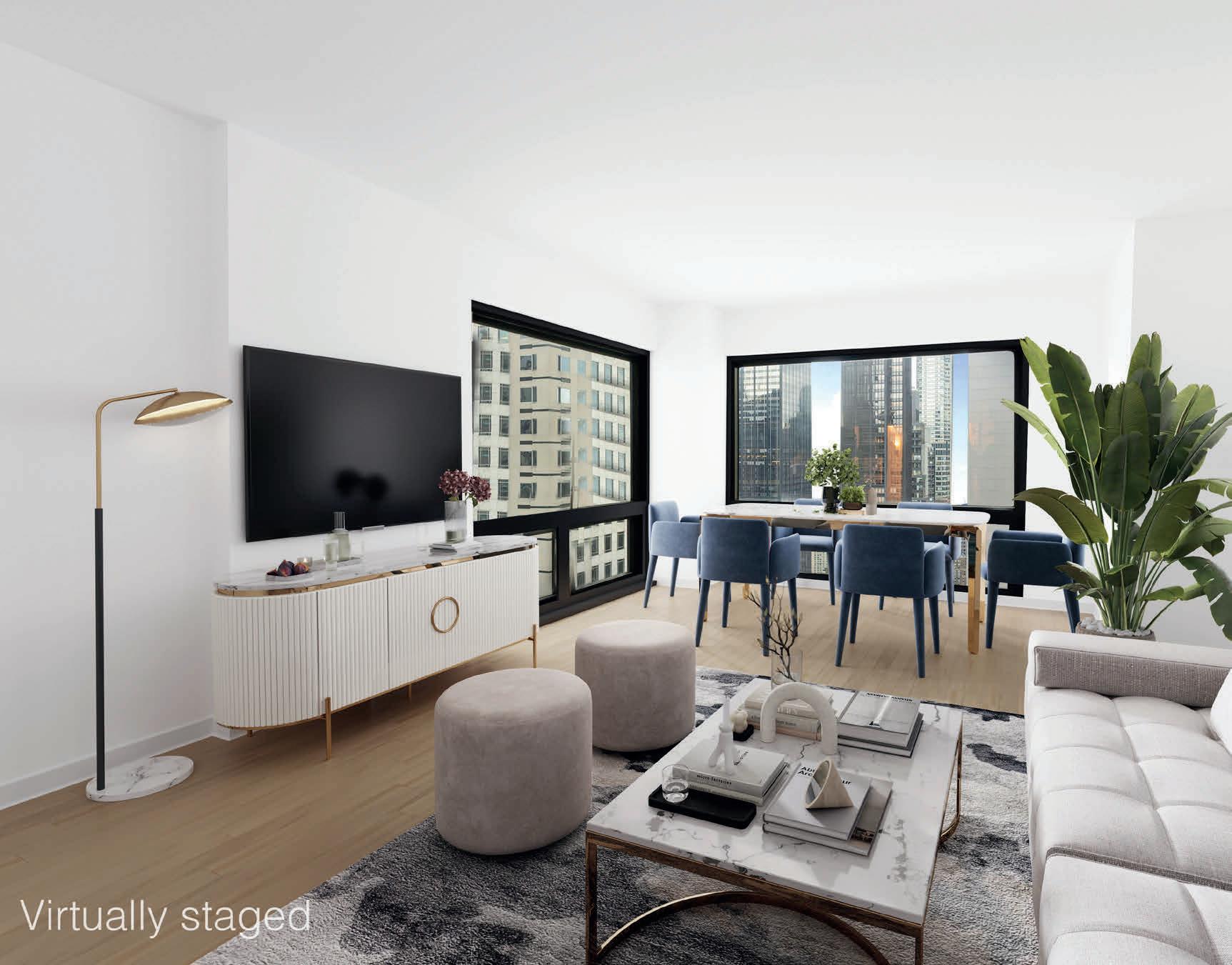
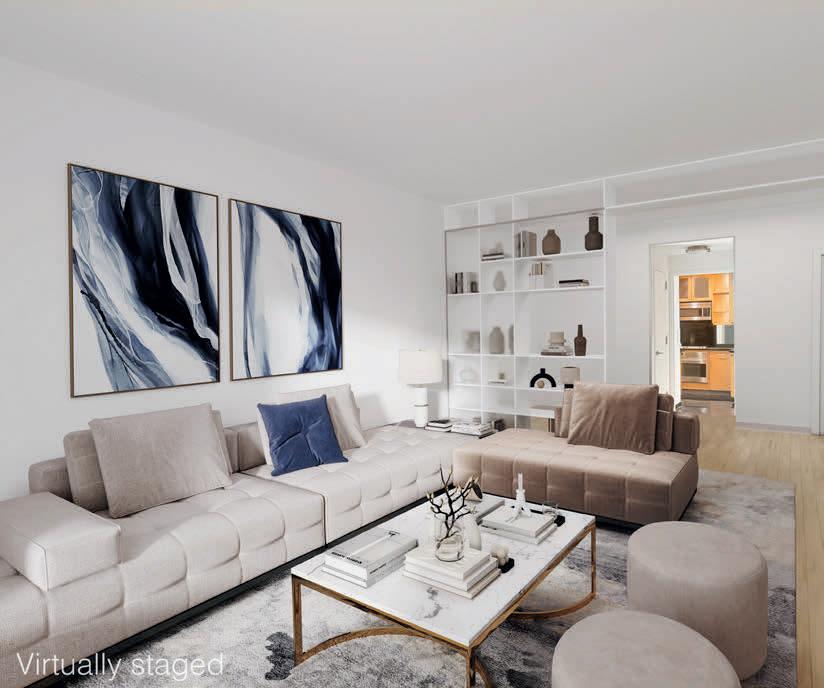
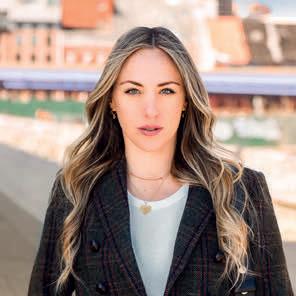
Situated on the first residential floor of the iconic 721 Fifth Avenue condominium, this renovated one-bedroom, one-and-a-half bathroom residence is highly coveted due to being the only south-west facing floor plan. As you enter the expansive living and dining room adorned with floorto-ceiling windows that bathe the home in an abundance of natural light, you will notice the grandeur and incredible views. This exquisite property presents a perfect opportunity for those seeking a beautiful pied-à-terre (or second home), primary residence, or investment in the most coveted and centrally located area of New York City.
The generously-sized bedroom offers a haven of tranquility, accompanied by an array of closets, including a spacious walk-in closet, ensuring ample storage for all your belongings. The fully-equipped kitchen boasts high-end appliances and plenty of storage and counter space. Take a respite in the renovated spa bathroom, with a large soaking tub, marble tiles, beautiful vanity, and gold fixtures. Though a washer and dryer can be installed for your convenience and all household needs, the building has wonderful housekeeping and maid services.
Residents can enjoy a wide range of recently renovated amenities, including a 24-hour doorman, concierge, security services, room service, attended elevators, and valet service for deliveries, as well as a newly renovated club floor featuring a fitness center, lounge, business center, children’s playroom, movie theater, and billiard room. The building is located in a prime location a few short blocks from Central Park, with easy access to some of the best restaurants, shopping, and entertainment in the city.
THEAGENCYRE.COM ELENA SMIRNOVA LICENSED ASSOCIATE REAL ESTATE BROKER O: 212.235.1123 | C: 646.807.8311 ELENA.SMIRNOVA@THEAGENCYRE.COM @SUPERNOVA_NY | WWW.SUPERNOVANEWYORK.COM
70 E 10th Street, Apartment 3A Manhattan, NY 10003

2 Beds | 2 Baths | $1,750,000
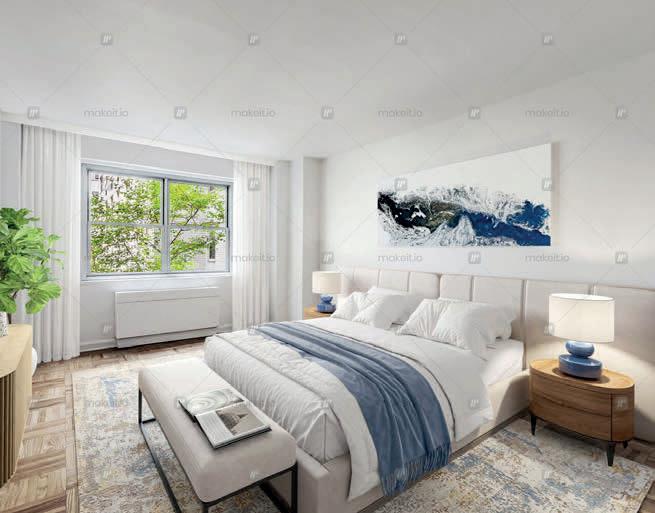
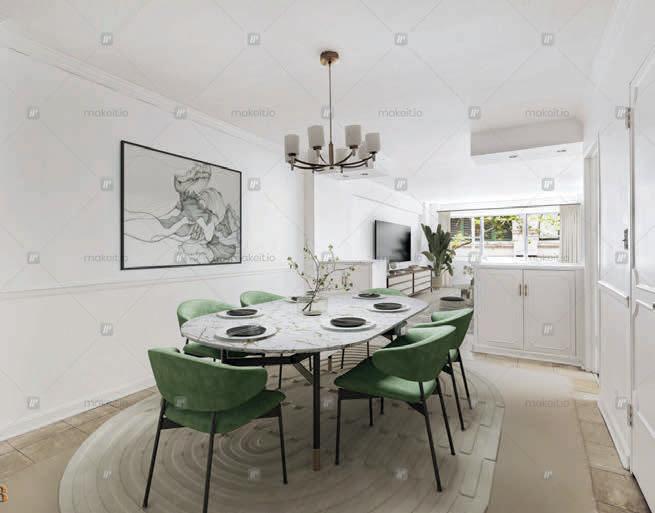
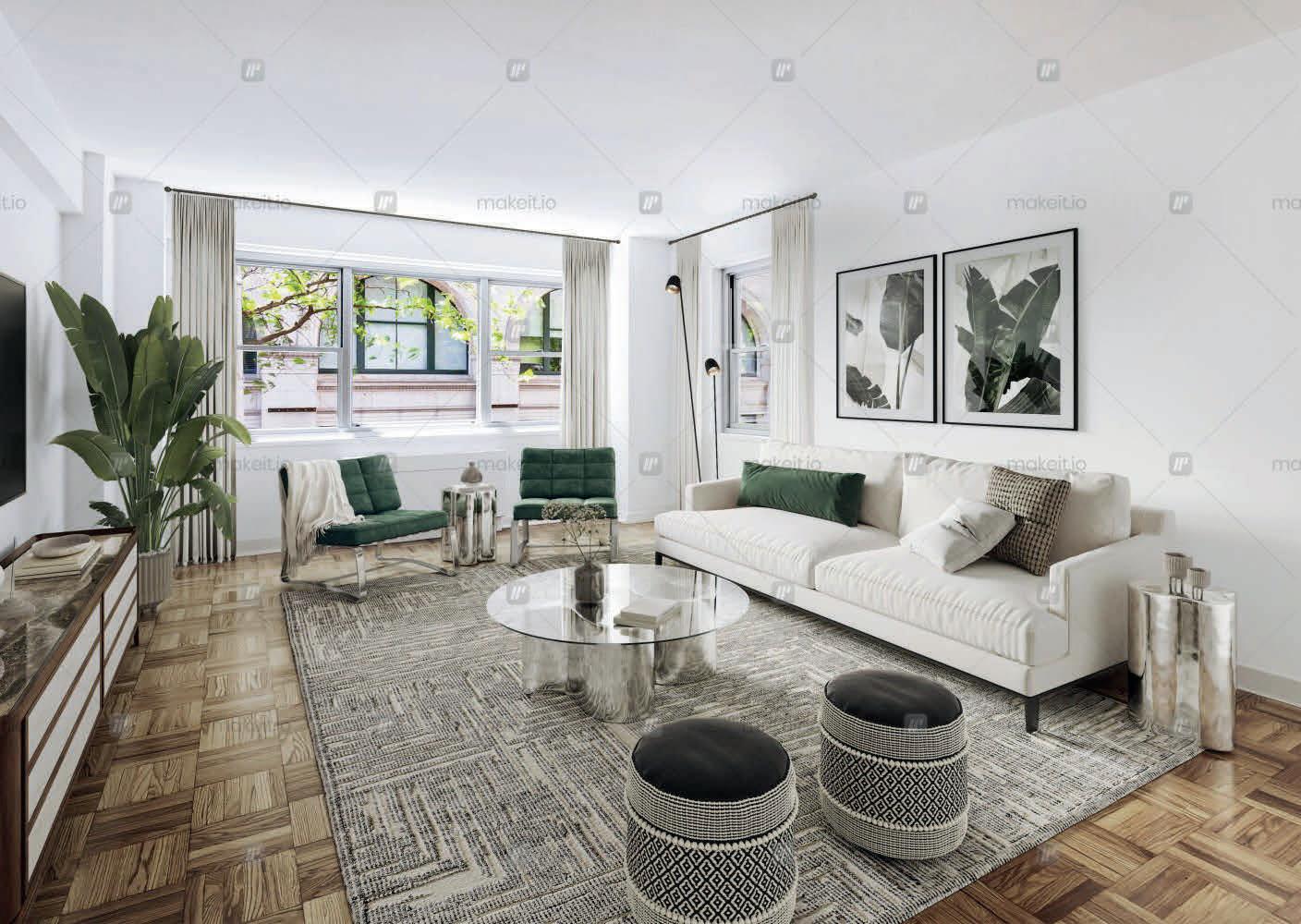
Welcome to this spacious two-bedroom, two bath home located on the 3rd floor at Stewart House, a full service co-op building in the heart of Greenwich Village. The space is just under 1500 square feet with exposures South and West allowing for beautiful light throughout the day. Enter into a hallway leading to the dining area which once housed a table big enough to accommodate eight guests; the dining area leads to the living room with two exposures overlooking a tree lined street, and the building’s landscaped garden. Off the windowed kitchen , you’ll find the den, which could also be used as an office, or guest bedroom. The primary bedroom has an en-suite windowed bathroom. The second bedroom, has easy access to the main bathroom located right outside the bedroom door. There are a total of 9 closets in the apartment, so storage will not be a problem. There are also nine windows throughout the apartment which allows for great light and pleasant tree lined views. This property has been virtually staged; it is an Estate property. Estate had the apartment
freshly painted and the wood floors refinished. The apartment needs some updating so bring your contractor. There is a 2% flip tax and a monthly Maintenance of $2476 as well as a capital assessment of $297 per month which continues through December, 2023. The building allows 70% financing. Dogs are allowed with Board approval. Please note that pied-a-terres are not allowed. The Stewart House is a white-glove co-op with new hallways, a 24-hour doorman and concierge, live-in resident manager, and full maintenance staff at your service. The expansive, elegant lobby leads out to a circular driveway for convenient dropoffs and pick-ups. There is a fitness center, children’s playroom, parking garage, landscaped garden; bike room and two laundry rooms. The Stewart House is located in the heart of Greenwich Village, near the West Village, Union Square and the East Village, with excellent shopping and restaurants. Chelsea and the Flatiron District are only blocks away. To get around the city, the N, Q, R, W, 4, 5, and 6 subway lines are nearby.
Compass is a real estate broker licensed by the State of California and abides by Equal Housing Opportunity laws. License Number 01527365 / 01997075. All material presented herein is intended for informational purposes only and is compiled from sources deemed reliable but has not been verified. Changes in price, condition, sale or withdrawal may be made without notice. No statement is made as to accuracy of any description. All measurements and square footages are approximate. Beverley
LICENSED ASSOCIATE REAL ESTATE BROKER 646.765.6183 beverley.rouse@compass.com
J. Rouse
SPECTACULAR HOME, TWO APARTMENTS INTO ONE
$5,000,000 | 3 BEDS | 3 BATHS
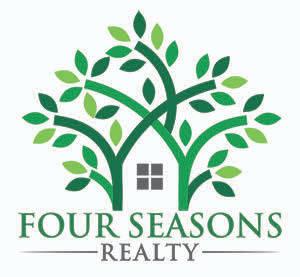


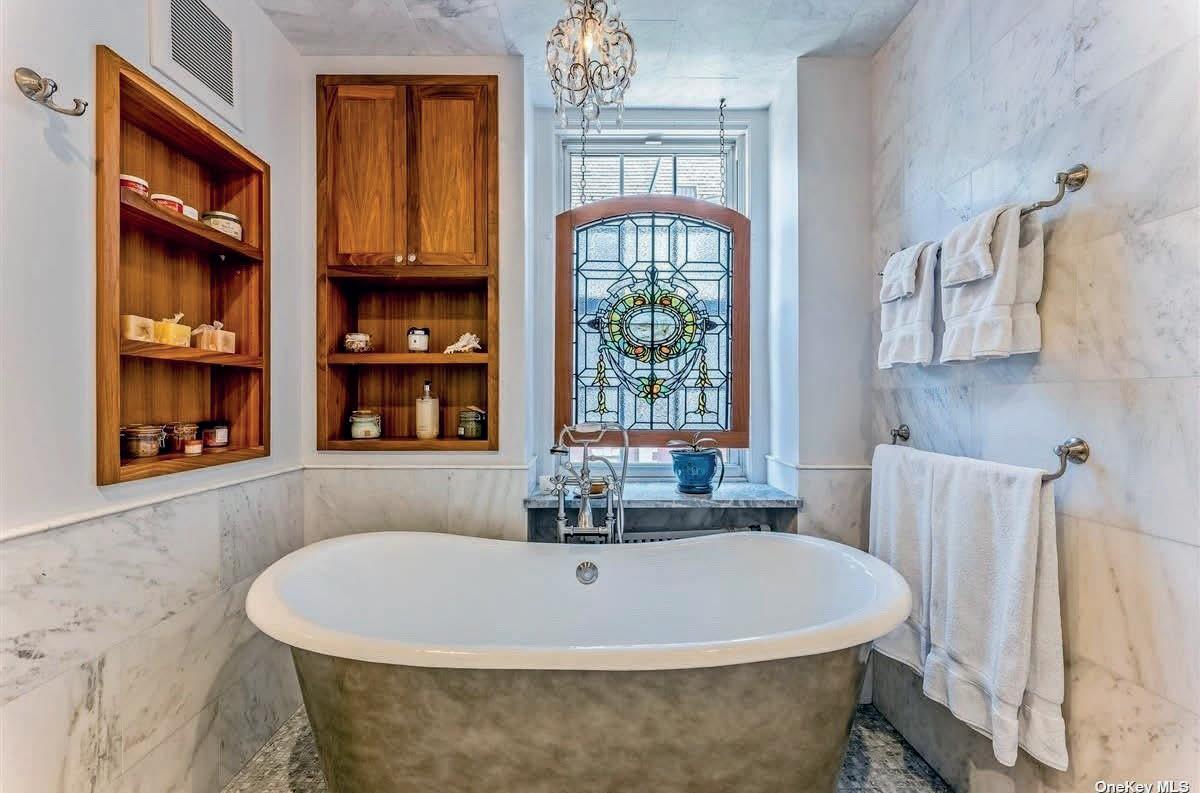

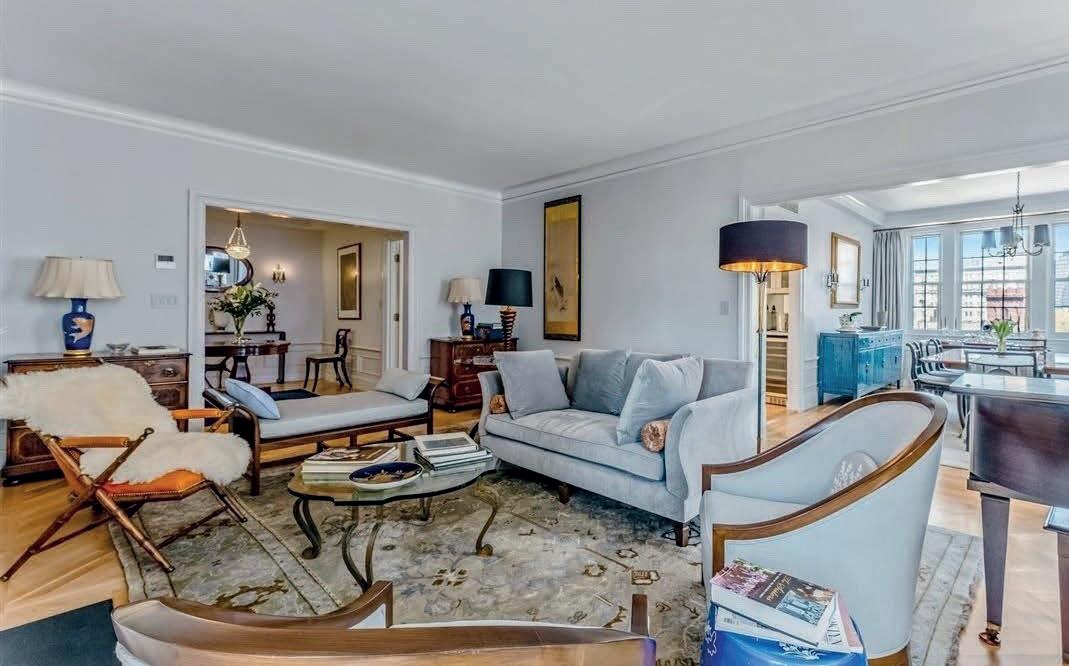
This spectacular home combines two apartments into one, spanning over 2,300 sq ft with breathtaking views of Manhattan and Brooklyn. The grand scale of the apartment’s 8 rooms include 3 bedrooms, 3 full bathrooms, an elegant entrance foyer, a formal living room, a formal dining room, a library, gourmet eat-in kitchen, laundry room and office. The Northern, Eastern and Southern exposures allow for natural sunlight to fill each room, at any time of day. This historic, 24 hr doorman building is centrally located in Brooklyn Heights, home to tree lined streets, the Promenade, with its legendary views of Manhattan and the Brooklyn Bridge. Shopping is a breeze with delightful cafes, boutiques and restaurants on Montague Street. With easy access to 7 subway lines, you’re just minutes away from Manhattan.
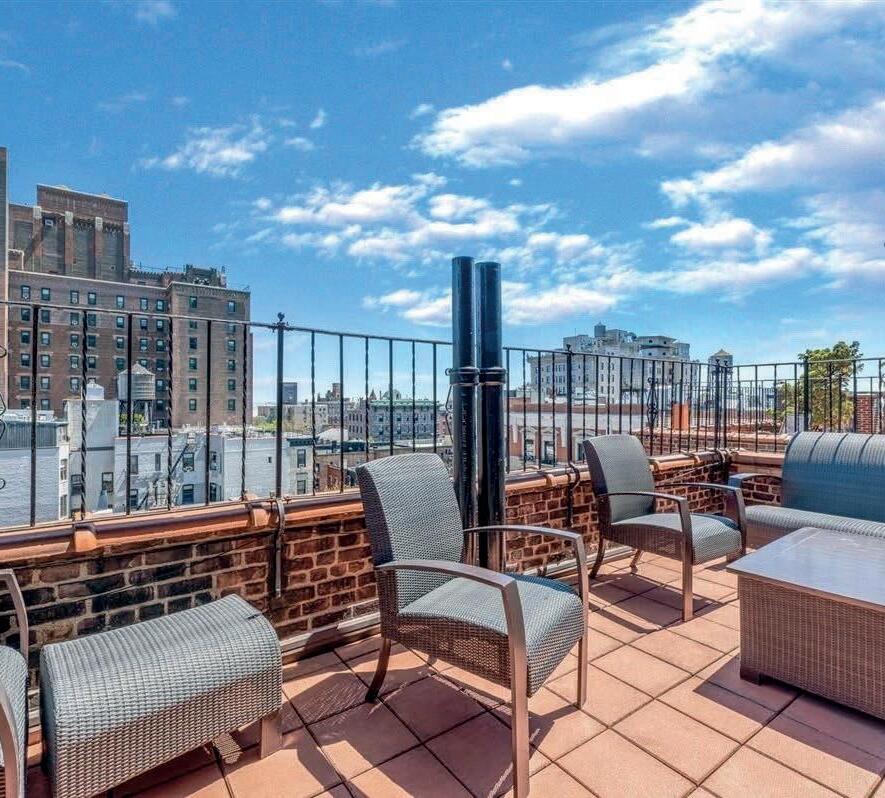
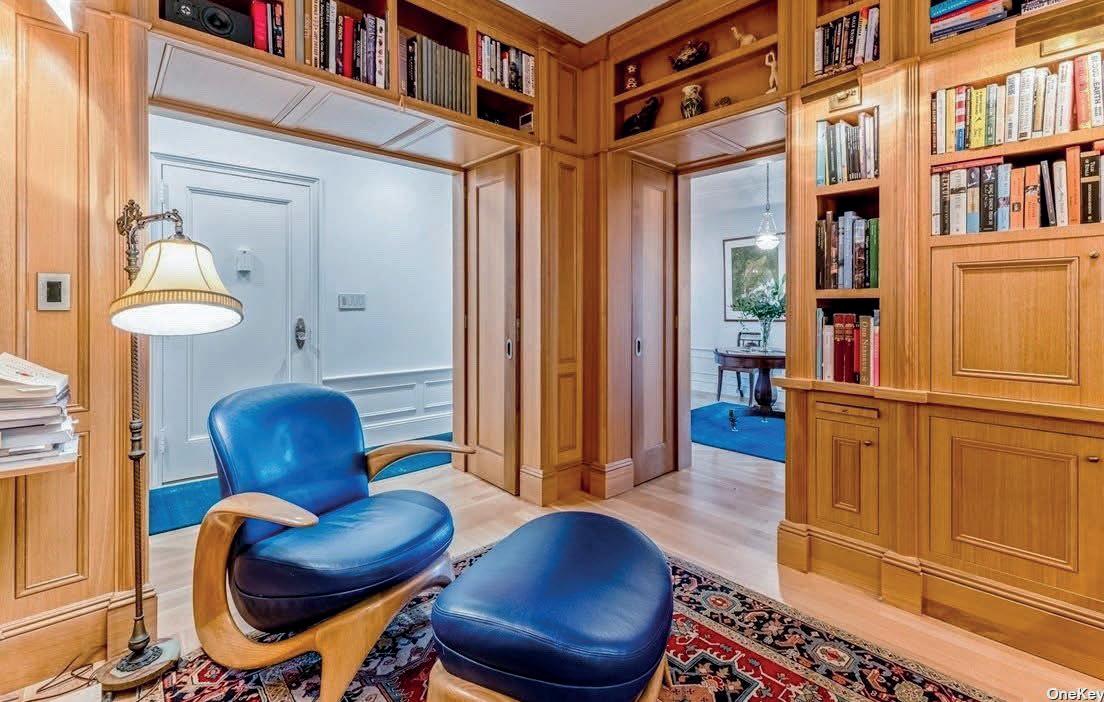
160 HENRY STREET, UNIT 8C/D, BROOKLYN HEIGHTS, NY 11201
leannedomi@gmail.com www.chestnutpark.com
166 7th Street, Garden City, NY 11530
516.734.1878
Tara Larsson Walsh, CBR REALTOR ® | #40WA1085364
51 Jay Street, Brooklyn, NY 11201
2 beds | 2.5 baths | 1,391 sq ft | $1,895,000
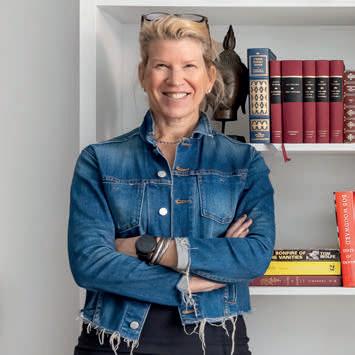
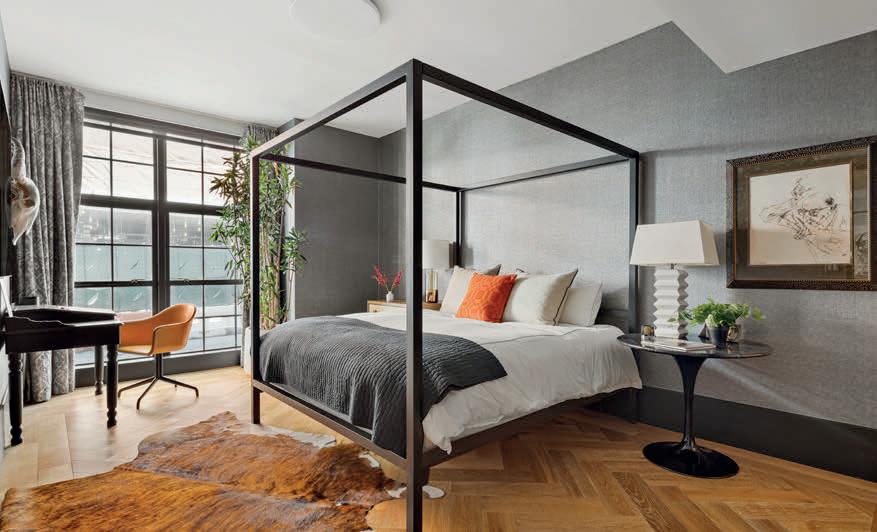
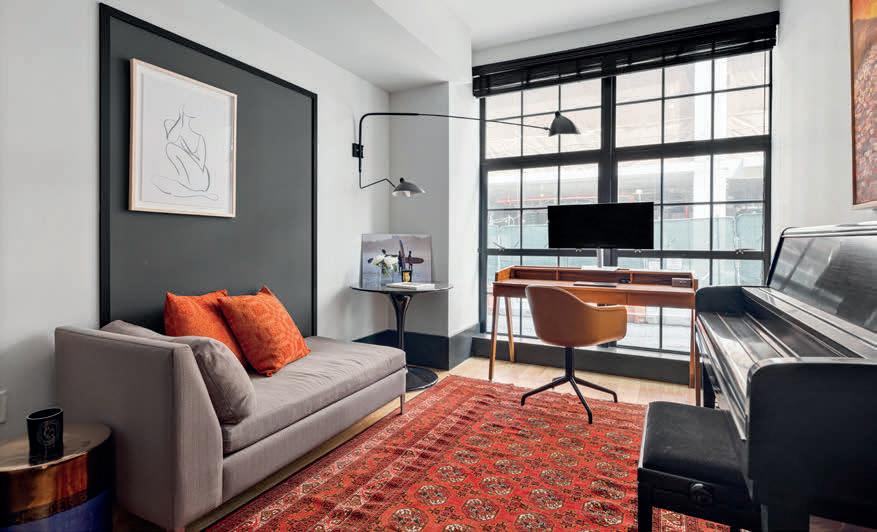
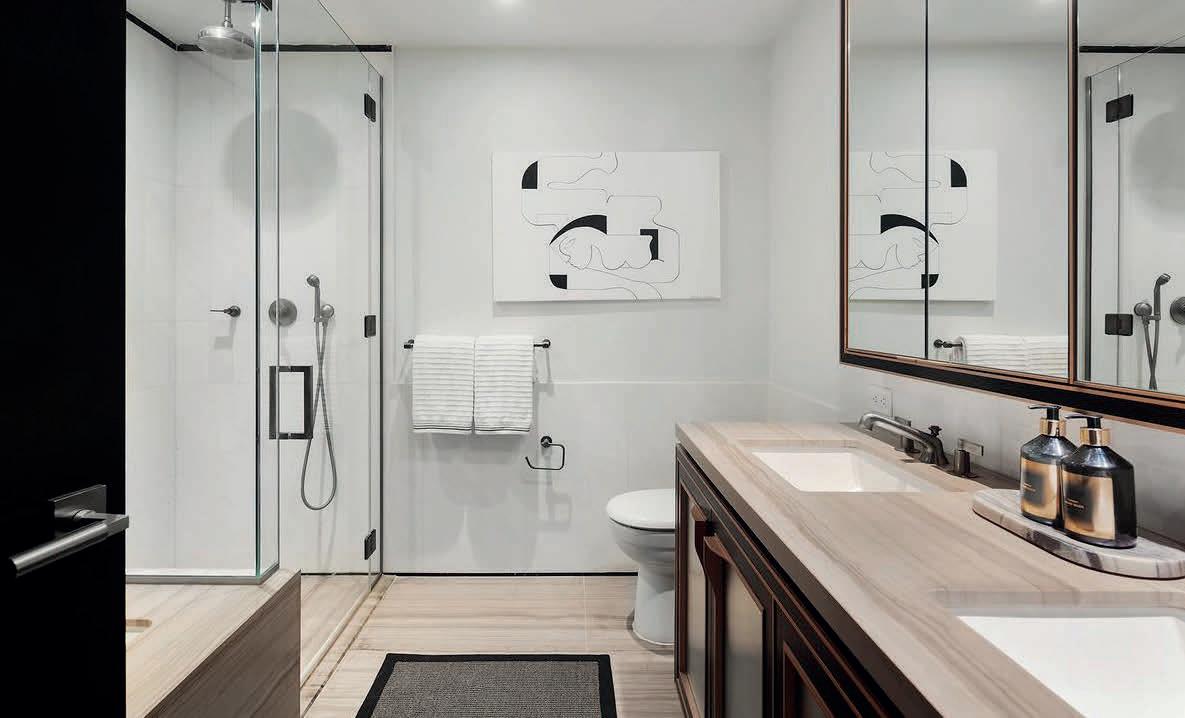
51 Jay Street, Unit 1A, a spectacular spacious loft in a beautifully converted warehouse, is DUMBO living at its best. Every detail throughout this ~1400 sq ft, 2 bedrooms/ 2.5 baths residence speaks of expert craftsmanship and the finest materials that marry well with the industrial elegance of the building. Herringbone flooring and the (almost) floor-to-ceiling walls of casement windows add to the loft-like feel of the home. Upon entering, you’ll be greeted by 9’8” ceilings and a handsome chef’s kitchen outfitted with La Rochelle Gris slab marble countertops, custom cabinetry by Aster Cucine and a Gaggenau appliance package. There is a tundra grey marble powder room and a coat closet. The secondary bedroom is well-proportioned with oversized windows facing north and a custom closet. The full bathroom is across the hall and features marble flooring and vanity, oak custom cabinetry and Watermark fixtures. The apartment’s highlight is the primary suite, which is uniquely large and luxurious and includes a custom-built designer closet and shelving that is sure to impress. The ensuite bathroom showcases lacquered dark brown vanities with copper detailing, walnut brown marble flooring and walk-in shower and deep soaking tub. A central A/C and heating system, washer and dryer, wine fridge and low monthlies round out the offerings of this incredible home. 51 Jay Street hosts an impressive array of amenities including a double-height, 24-hour attended lobby with polished concrete flooring, an on-site Super, fitness room, children’s playroom, residents’ lounge, expansive rooftop terrace with an outdoor kitchen, grill and fireplace, sunning and dining areas. There is a cold storage room, pet washing/grooming spa, bike room, large capacity laundry room and a tax abatement ending in 2032.
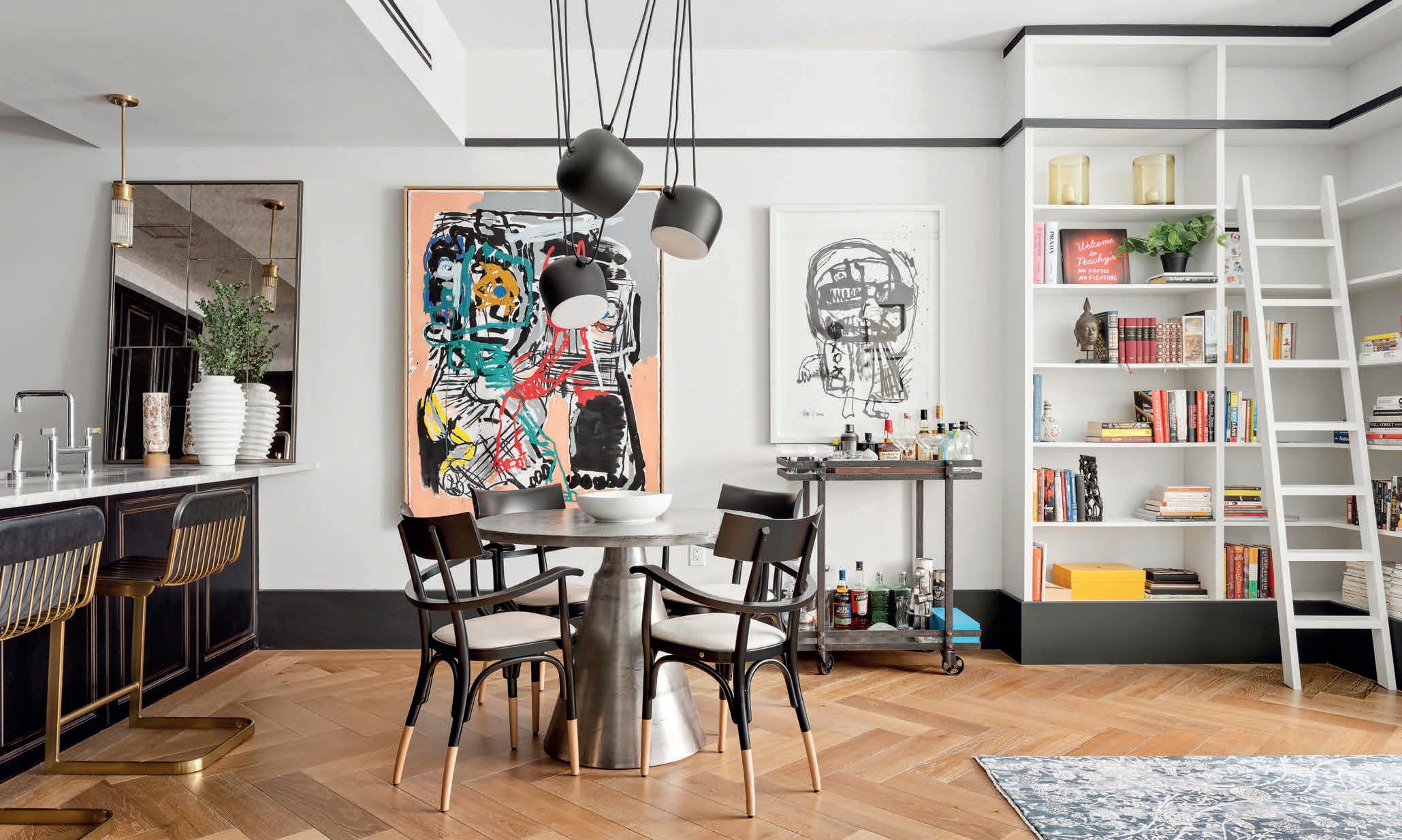
Compass is a real estate broker licensed by the State of California and abides by Equal Housing Opportunity laws. License Number 01527365 / 01997075. All material presented herein is intended for informational purposes only and is compiled from sources deemed reliable but has not been verified. Changes in price, condition, sale or withdrawal may be made without notice. No statement is made as to accuracy of any description. All measurements and square footages are approximate. Deborah
REALTOR® 917.513.8260
B. Zolan
debbie.zolan@compass.com
60
85 Columbia Heights, Unit 51

Brooklyn, NY 11201
1 Bed | 1 Bath | $1,049,000
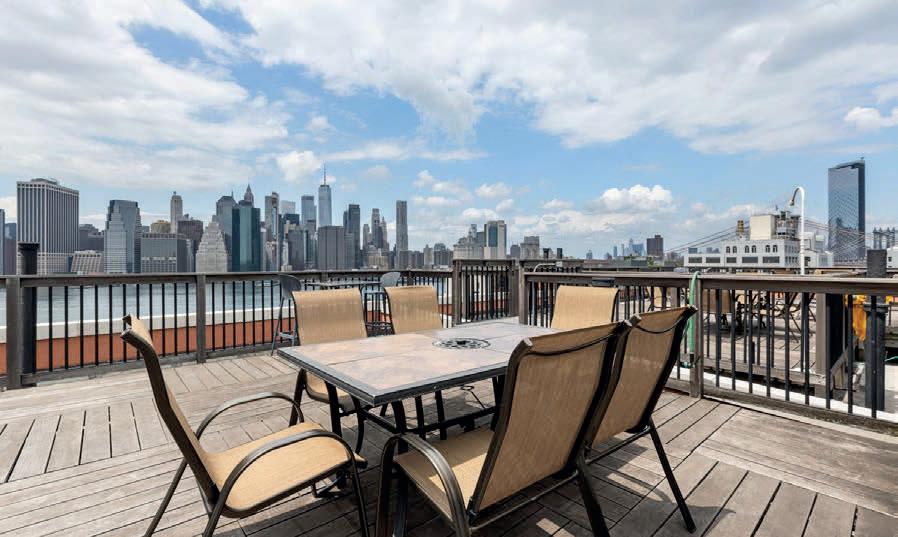
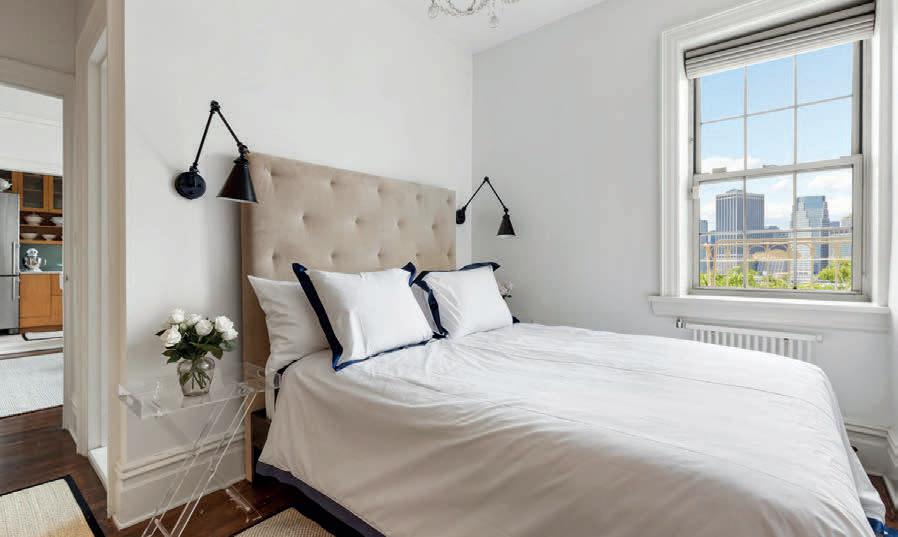
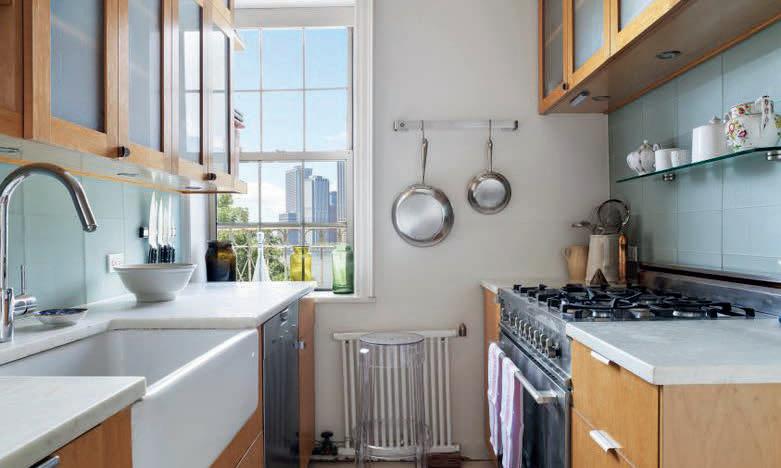
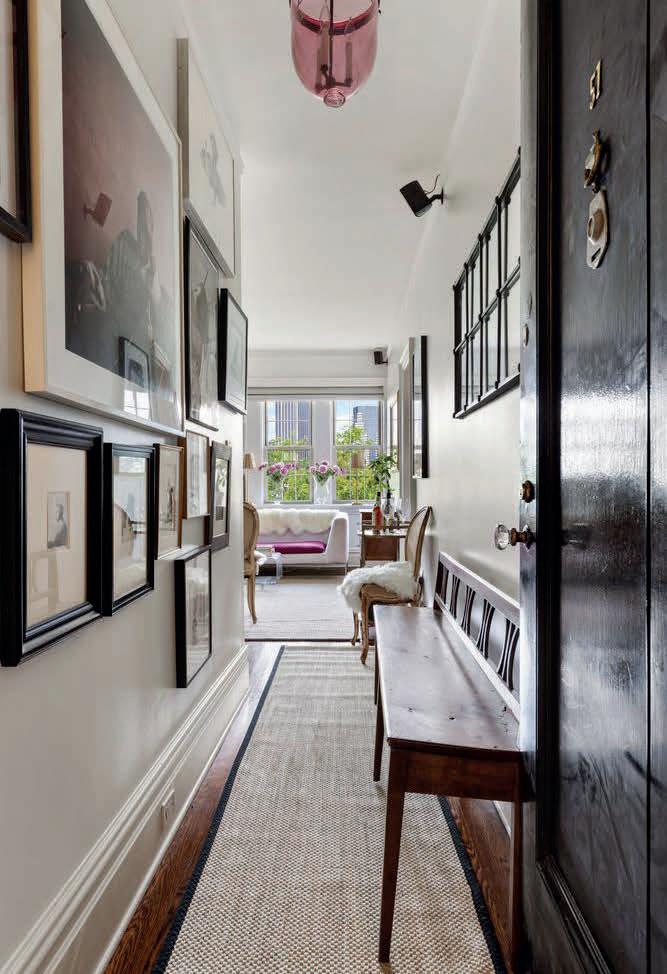
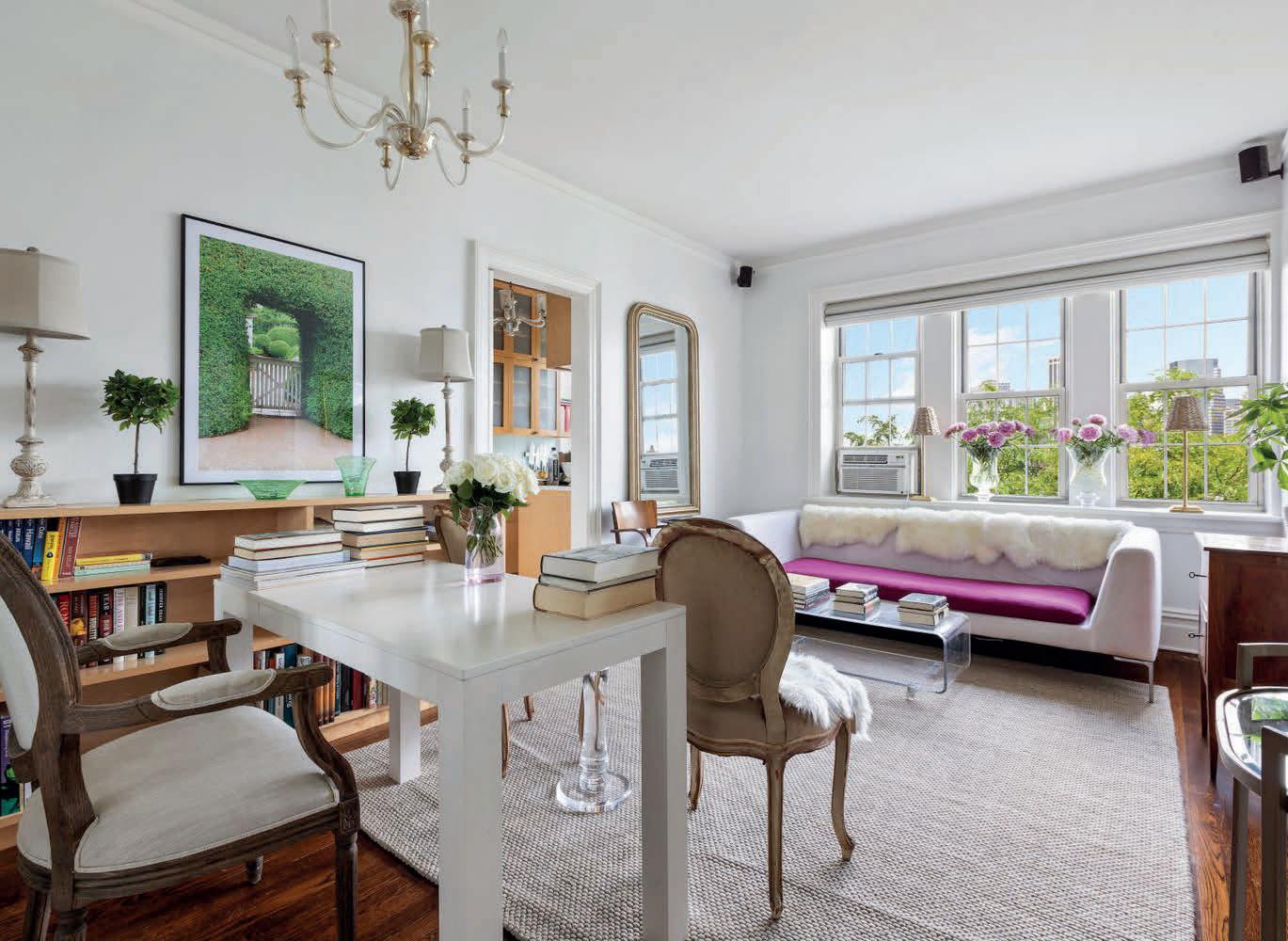
Living on the Promenade is very Parisian-like, with its beautiful townhouses, carriage houses, tree-lined streets and water front living. Upon entering the apartment, you are struck by the classic architecture of a long formal hallway, high ceilings with prewar details, the antique glass and Murano chandeliers, the beautiful hardwood floors and then, there is the extraordinary light. The light streams from the huge bank of western windows in the living room. Plus, literally each room has windows with the same western water/sunset views, including the kitchen bathroom and bedroom.
87 Columbia Heights is one of the two buildings in the 81-87 Columbia Heights coop and the entrance for this apartment is at 87 Columbia. It features a live-in super, bike storage, a large private storage unit, central laundry room, and video intercom security. Convenient transportation options include the 2, 3, R, A and C trains just minutes from your front door, plus the areas chicest restaurants, and shops, Dogs are not permitted. It is very well managed, financially sound and the downpayment minimum is 20 percent. Subletting is allowed after two years with restrictions and guarantors are also allowed. The monthly maintenance is $1180.
Compass is a real estate broker licensed by the State of California and abides by Equal Housing Opportunity laws. License Number 01527365 / 01997075. All material presented herein is intended for informational purposes only and is compiled from sources deemed reliable but has not been verified. Changes in price, condition, sale or withdrawal may be made without notice. No statement is made as to accuracy of any description. All measurements and square footages are approximate. Kathleen Perkins REALTOR® 917.721.7072
kathleen.perkins@compass.com
Stephanie Olivero
917.346.3094 | solivero@compass.com


StephanieOliveroRealEstate.com

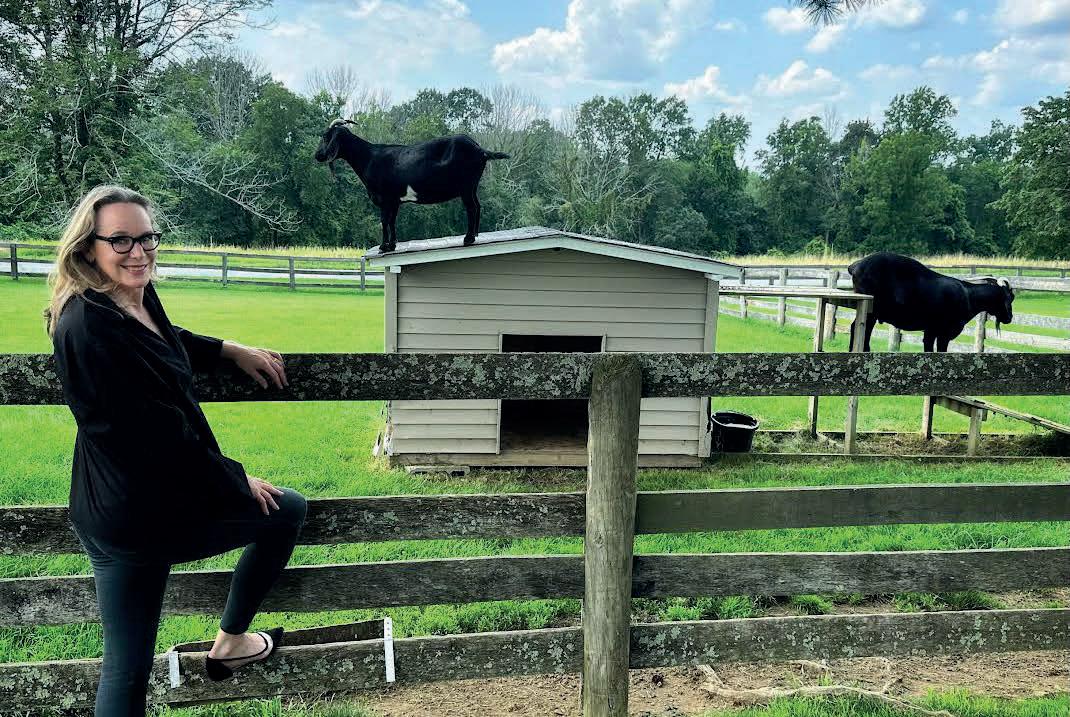
The City or the Suburbs… why not both? There’s nothing better than the spirit and spontaneity of the city and its people.... every day is different, and sometimes a late-night dinner out is a must for the soul. And then there’s Westchester County, which is the perfect complement to city living... beaches, farms, nature, and small-town strolls... it’s all so perfect, isn’t it?
Is now the best time to buy or sell? Yes! If it’s the best time for you. My objective is to help my clients determine if this is the right time for them, considering their individual timing, goals, and the current state of the market. In any market, there are excellent opportunities for both buyers and sellers, as long as they are well-prepared, adequately supported, and have a clear understanding of their objectives.
How can Buyers best prepare for their next purchase?
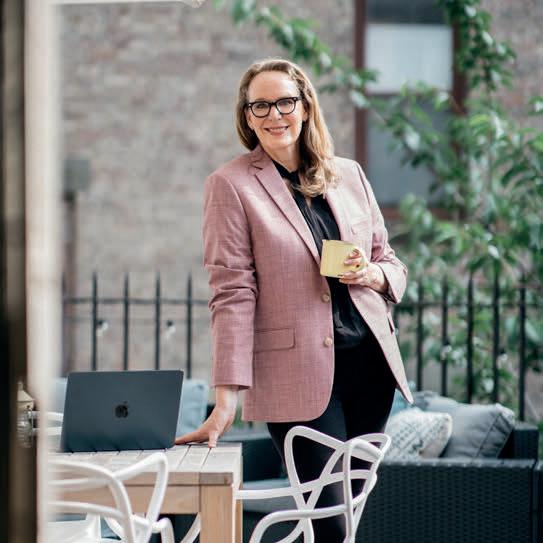
Buying real estate is a significant life decision and a substantial investment. If you are pursuing your real estate search without a Buyer’s Agent, I encourage you to reconsider your approach. You deserve to have a skilled Agent on your side to advocate for your best interests throughout your buying journey and to celebrate with you when you reach the real estate finish line. Conduct interviews with a few agents to determine the best fit for you.
How can Sellers best prepare for their next sale? Real Estate
might be the most valuable asset in one’s portfolio so preparations are critical. When working with sellers, my approach centers around ensuring that the property receives the utmost care and attention to detail, and is positioned in optimal condition to maximize the potential sale price and facilitate a smooth transaction for the seller. Pre-launch efforts should not be overlooked. Staging, repairs, and property enhancements ensure that we attract numerous interested parties, with reduced time on the market, and a successful sale.
You work in Manhattan, Brooklyn, and Westchester?
How is it possible? We all have only 24 hours in the day, and it comes down to how we use our time. I have lived and worked in Manhattan and Brooklyn for 20+ years, and currently live in Northern Westchester, with offices in the city and Westchester. I have family in the city and Brooklyn, and I work with a great team in Westchester who covers Southern Westchester. Technology is my friend; I work on my laptop from the train, on my phone from the subway, and I make great use of mini breaks throughout my day. My objective is not to work with every buyer and seller; instead, I focus on working closely with a select group of clients who receive my undivided attention.
RECENT TRANSACTIONS
Quiet Luxury in Brooklyn Heights...
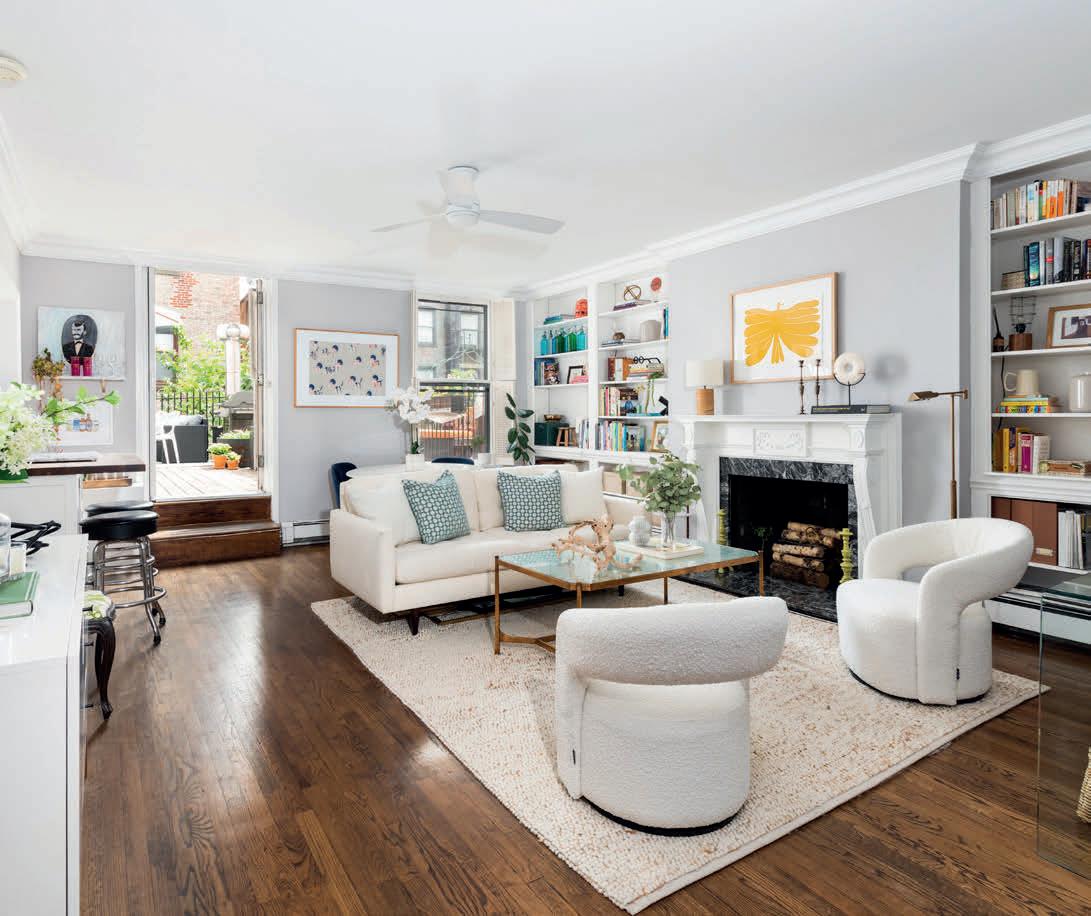
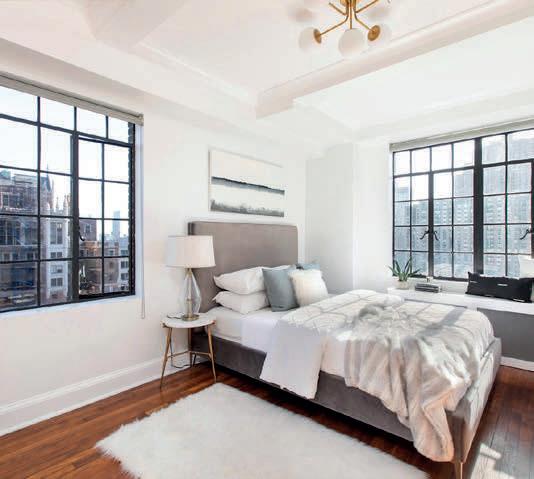
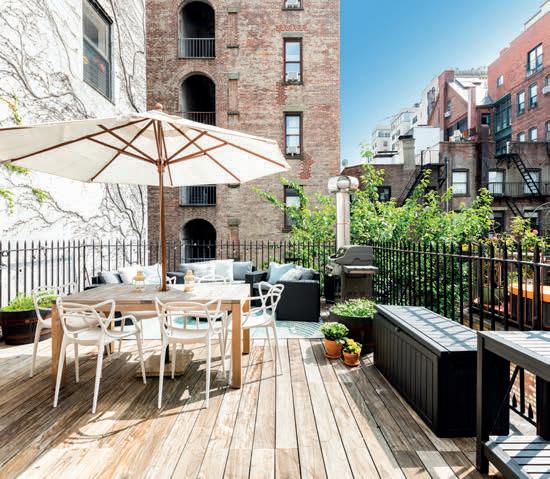
Nestled on picturesque tree-lined Pierrepont Street between Hicks and Henry, 60 Pierrepont Street, #3 is an exquisite 2 bedrooms home with the luxury of your very own Private Roof Terrace. Situated in the heart of the revered Brooklyn Heights Historic District, this oasis embodies that rare fusion of style and convenience to create the ultimate, 4-season Brooklyn lifestyle.
City Views to Envy...
Perched on the 24th floor, 320 East 42nd Street, #2418 is a sophisticated home with gorgeous sunlight and stunning views (the fireworks are spectacular). A full-service building and only 2 blocks from Grand Central, this property is the ideal Pied-a Terre, primary home, or investment property.
Q & A
LICENSED ASSOCIATE REAL ESTATE BROKER MANHATTAN, BROOKLYN, AND WESTCHESTER NY
60 Pierrepont, #3 - In Contract
Northern Westchester
60 Pierrepont, #3 - In Contract
Real estate agents affiliated with Compass are independent contractor sales associates and are not employees of Compass. Equal Housing Opportunity. Compass is a licensed real estate broker. All information furnished regarding property for sale or rent or regarding financing is from sources deemed reliable, but Compass makes no warranty or representation as to the accuracy thereof. All property information is presented subject to errors, omissions, price changes, changed property conditions, and withdrawal of the property from the market, without notice.
320 E 42nd Street, #2418 - Sold
62
OFFERED AT
88 Withers 4A, designed by Brooklyn-based Zproekt Architects to be a postmodern masterpiece in Williamsburg, is easily one of the most luxurious 1BR apartments in the entire neighborhood. Sporting soaring 12’ ceilings and wall-to-wall windows opening out onto an enormous private 175 sq ft entertaining terrace, this eastfacing unit is so sunny it renders any interior lighting cosmetic. This particular unit is also conveniently situated in the rear of the building for maximum quiet. A stunning kitchen features gloss white custom Italian Scavilini cabinetry and quartzite countertops, with appliances by Bertazzoni and Bosch. The bathroom includes a black marble vanity and matching marble paneling and backsplash. All fixtures are by Toto and Grohe. Full stackable Bosch washer/dryer in unit.
PHILIP MORELLI

LICENSED REAL ESTATE SALESPERSON
THE LANYARD TEAM AT DOUGLAS ELLIMAN REAL ESTATE
O: 212.645.4040
C: 917.843.3121
pmorelli@elliman.com
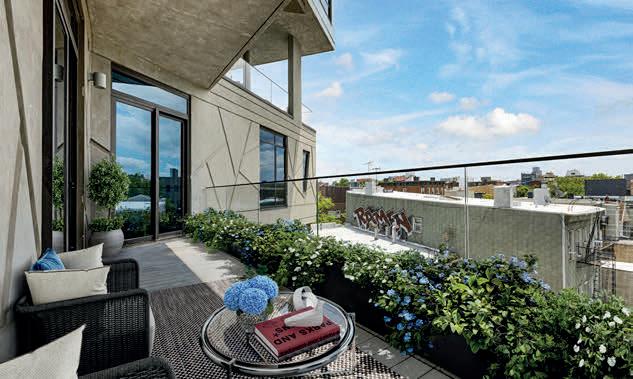
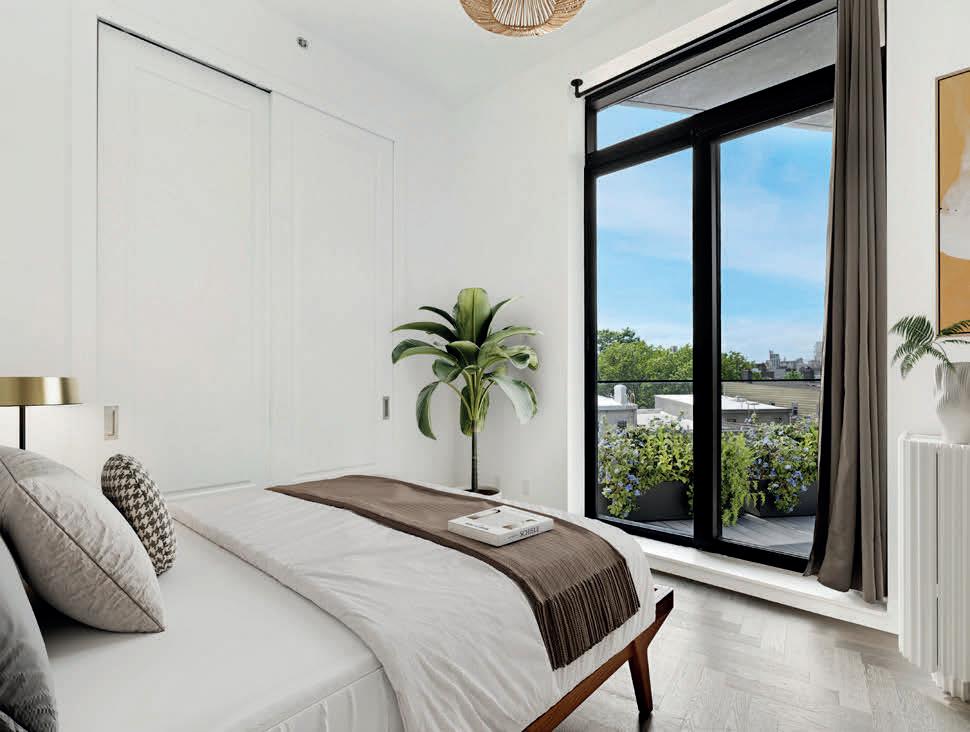
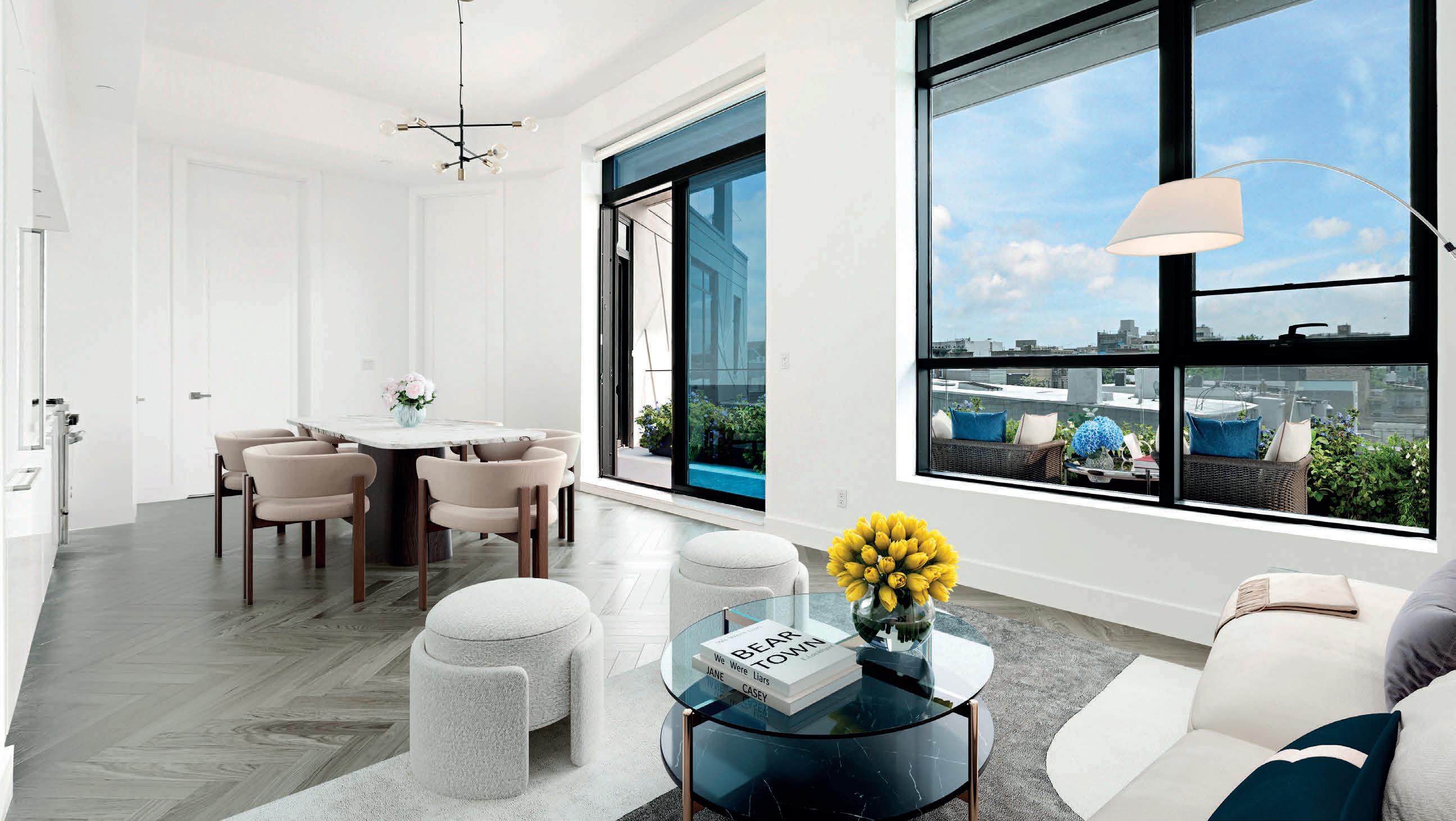
Element 88 opened in 2019 and aside from its spectacular design, it also happens to include the most expansive amenities packages around, especially considering its boutique size with only 33 apts. A large fitness center is on the cellar level, and the entire 2nd floor is comprised of the 6000sf “Element 88 Park”, an indoor/outdoor patio which includes a large wet bar and commercial grill, children’s play area, lounge and sunbathing section, and luxurious seating for scores of guests. Building is outfitted with virtual doorman, and the spacious lobby contains a dedicated package room + delivery system. Located in the very center of Williamsburg, only a couple short blocks from the Lorimer L and Metropolitan G stops, the convenience both to Manhattan, Dumbo, Brooklyn Heights, and downtown BK is unparalleled.
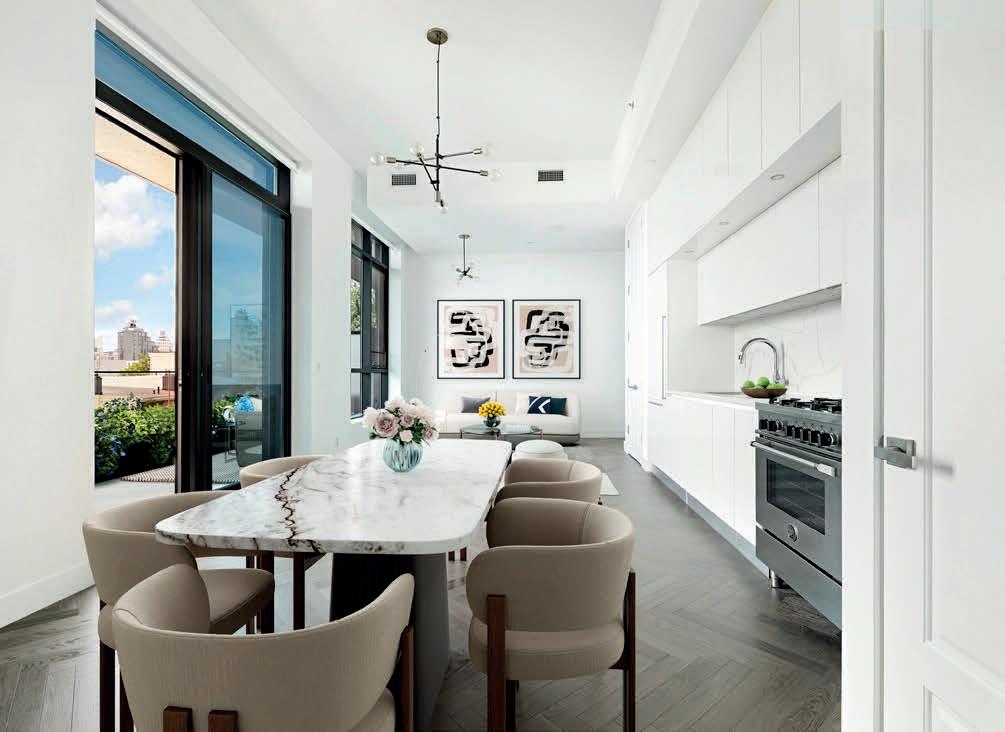
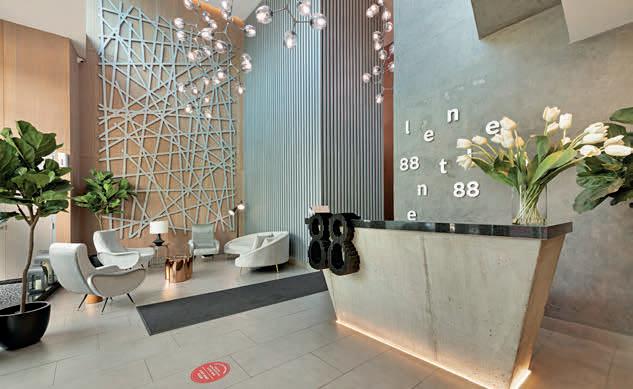
JASON LANYARD
LICENSED REAL ESTATE SALESPERSON


THE LANYARD TEAM AT DOUGLAS ELLIMAN REAL ESTATE
O: 213.337.6122
C: 917.353.1902
jlanyard@elliman.com
88 WITHERS STREET, UNIT 4A, BROOKLYN, NY 11211
$999,000
9 BEDS | 5+3 BATHS | $3,995,000
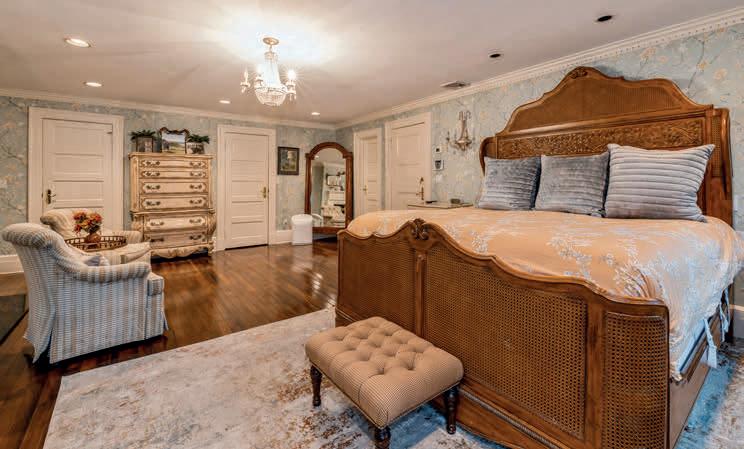
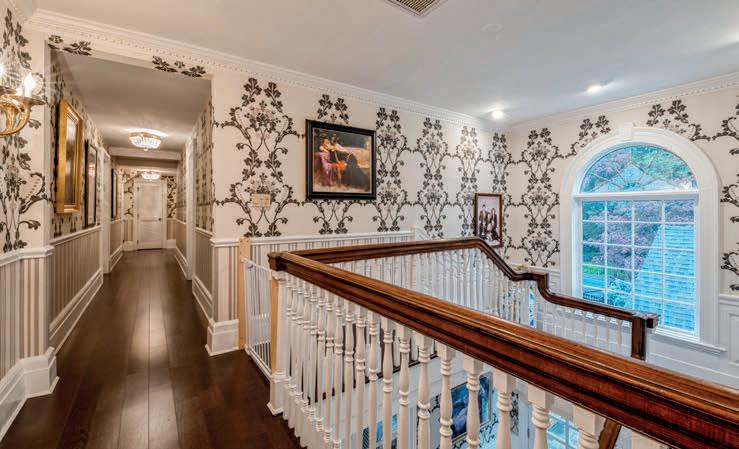
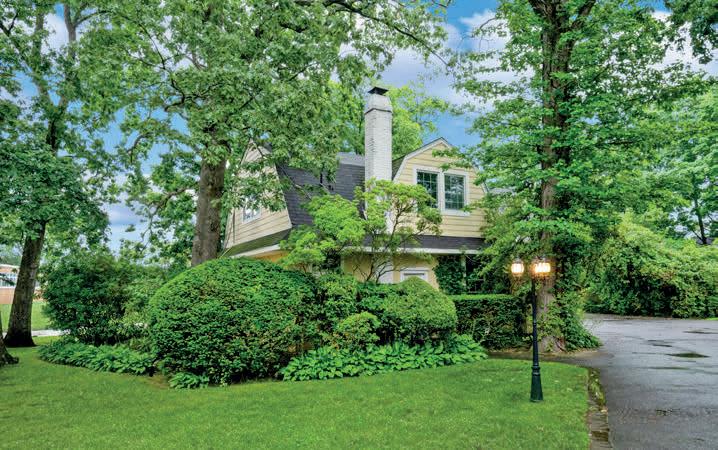
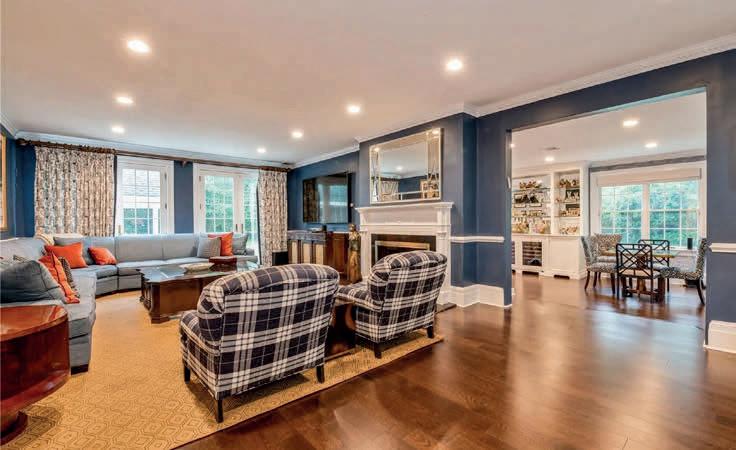

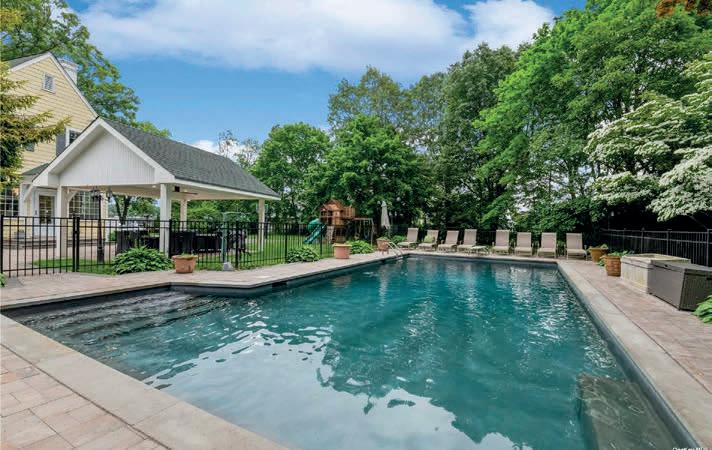
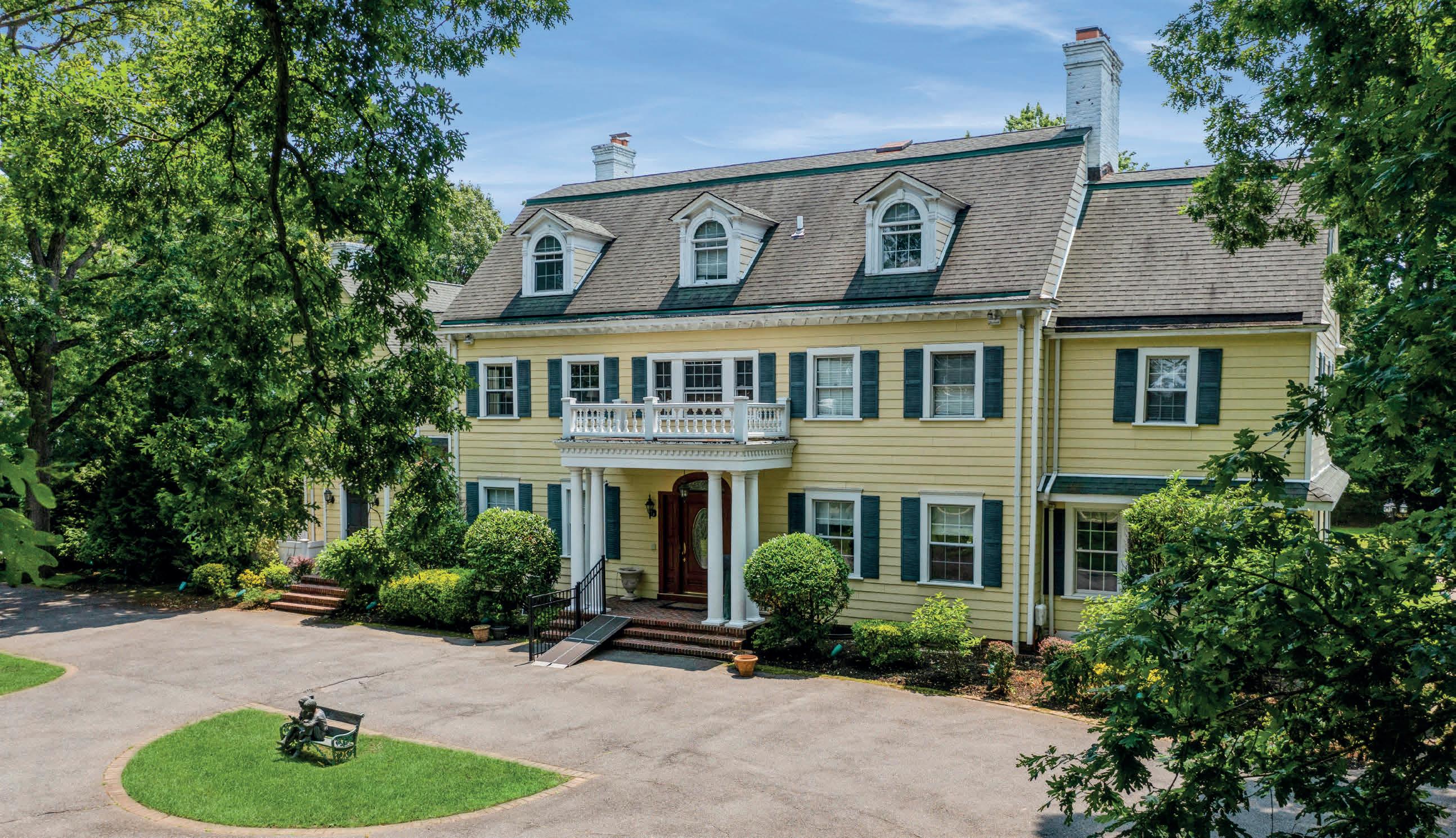
Welcome to this stunning colonial home that seamlessly combines classic charm with modern updates. Situated on a sprawling 2-acre property, this magnificent residence offers an impressive 9 bedrooms, 5 full bathrooms, and 3 half bathrooms, providing ample space for comfortable living. As you enter through the foyer, you are immediately captivated by the timeless elegance and meticulous attention to detail that defines this home. The main level showcases a full dining room, perfect for hosting formal dinner parties and creating lasting memories with family and friends. This home is the perfect place to host with a separate bar room, living room, and beautifully updated kitchen and living space. The heart of the home is the eat-in kitchen, which has been beautifully updated to offer both style and functionality. The spacious layout provides ample room for dining and entertaining, making it a gathering place for all. Step outside into the backyard oasis, featuring a saltwater swimming pool, paved patio, and two large pavilions that offer a covered space for entertaining or relaxation in any weather. Adding to the appeal of this property is the separate guest apartment located above the detached 3-car garage. Ideal for accommodating visiting guests or serving as a private retreat for extended family members. This remarkable colonial home is ideally situated in a sought-after location, providing easy access to local amenities, schools, and recreational facilities. With its blend of classic charm and modern updates, this residence offers a unique opportunity to live in luxury and comfort.
Sarah Dasilva
516.432.3400

516.459.7222
Sarah.Dasilva@elliman.com www.elliman.com
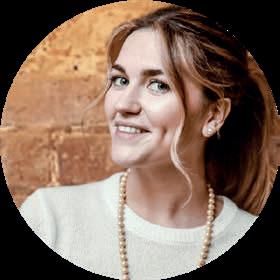
30 WEST PARK AVENUE, LONG BEACH, NY 11561
LICENSED REAL ESTATE SALESPERSON
64
105 EVERIT AVENUE, HEWLETT BAY PARK, NY 11557
17
Pintail Road, Irvington, NY 10533
$1,875,000 | 5 beds | 5 baths | 4,171 sq ft
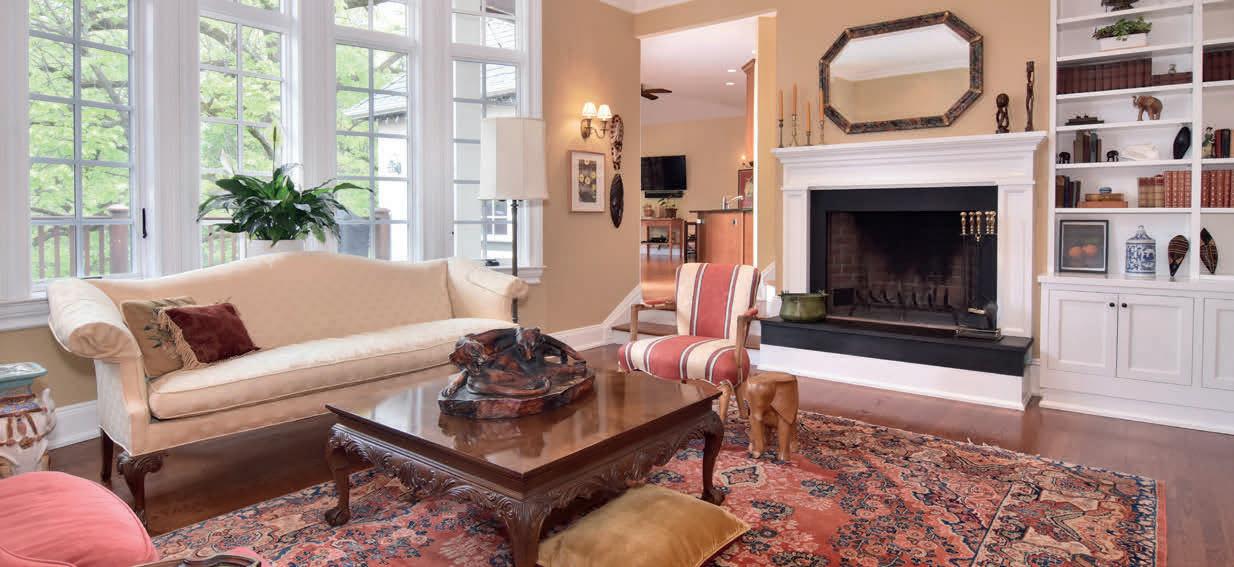
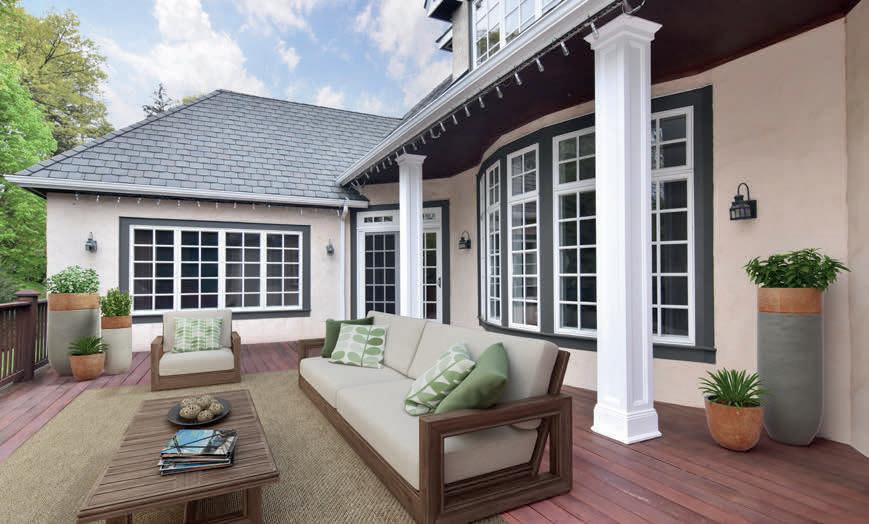
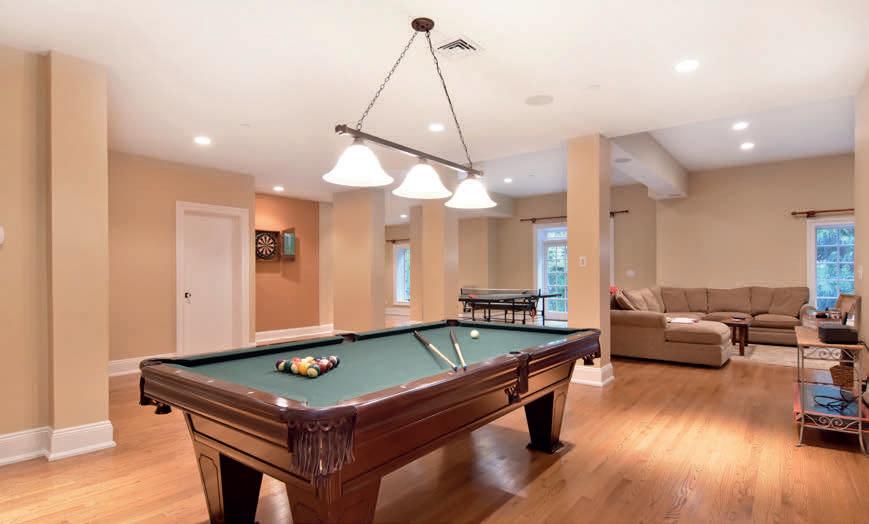
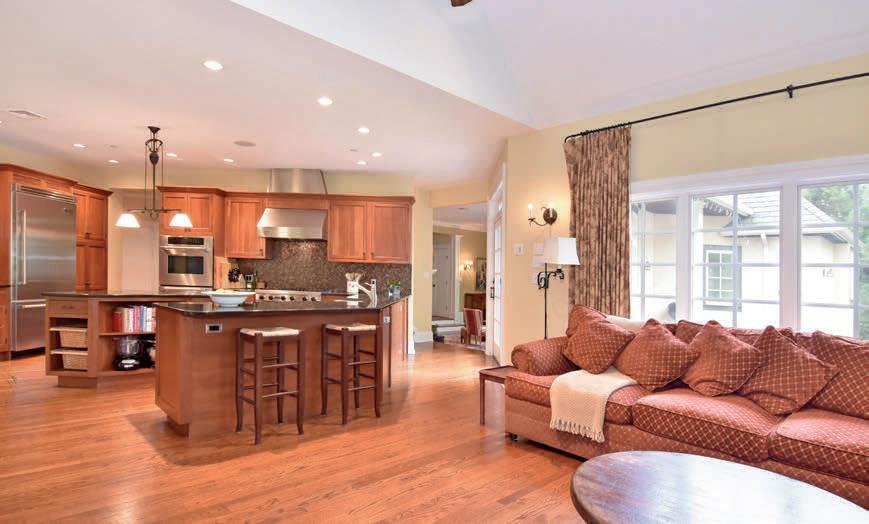
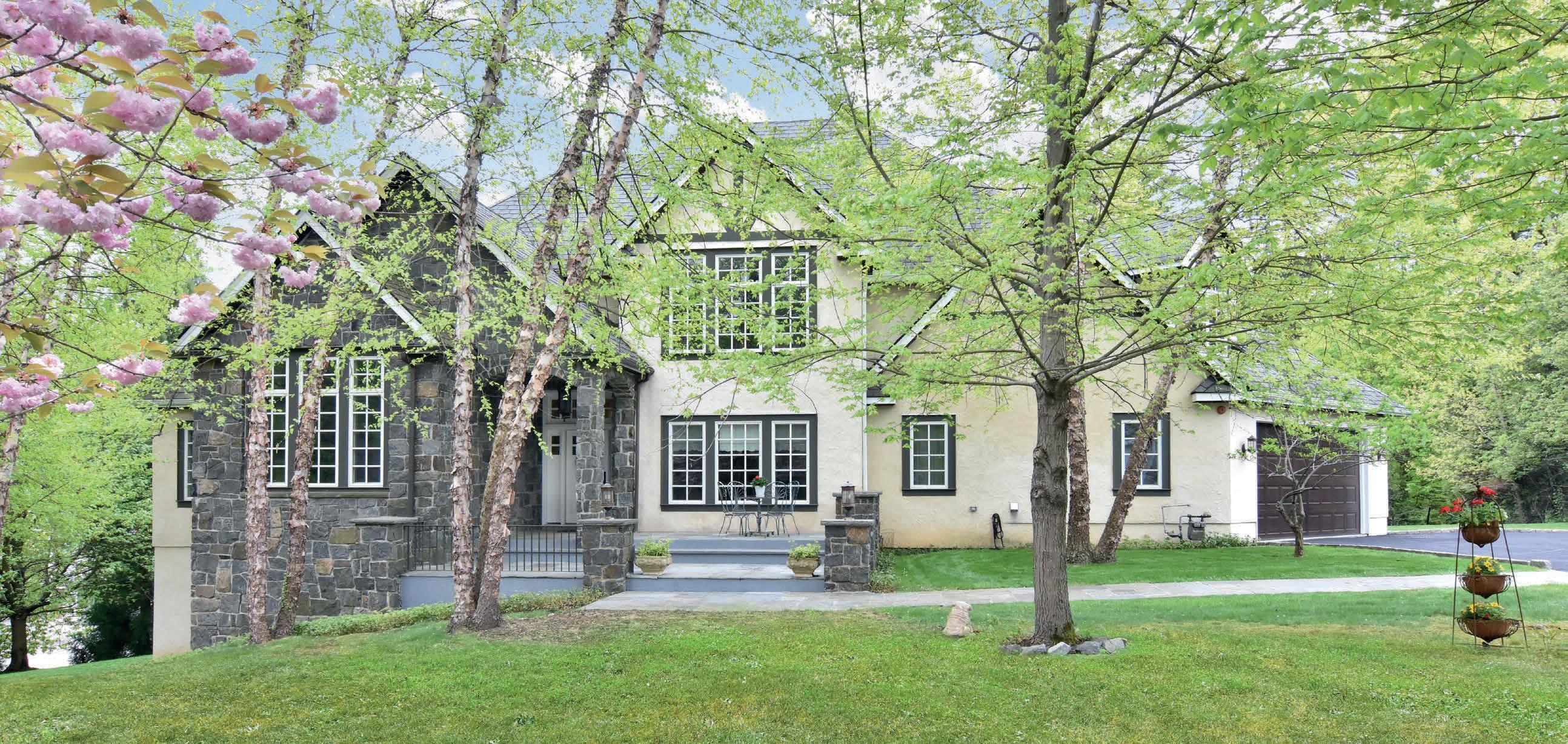
This custom-built Tudor combines a classic elegance with a relaxed open feel, which is perfect for today’s living. Nestled on more than a half-acre of lovely, landscaped property with 5 bedrooms and 4.5 bathrooms this classic home offers a formal living room w/ fireplace, formal dining room, home office/ library and an open-concept kitchen with an island that opens to the warm and inviting family room; then step outside to the cool & spacious deck which is ideal for inside and outside entertaining. The primary bedroom suite is on the main living level and is complete with a private sitting room, a beautiful spa bathroom, and walk-in closets. Upstairs there is an en-suite bedroom with large windows, and two additional bedrooms with an adjoining modern bathroom featuring dual sinks. The finished walk-out lower level has soaring ceilings and offers everything you are looking for! There is a guest room with bath, a playroom/ recreation room/billiard area, and a home gym.
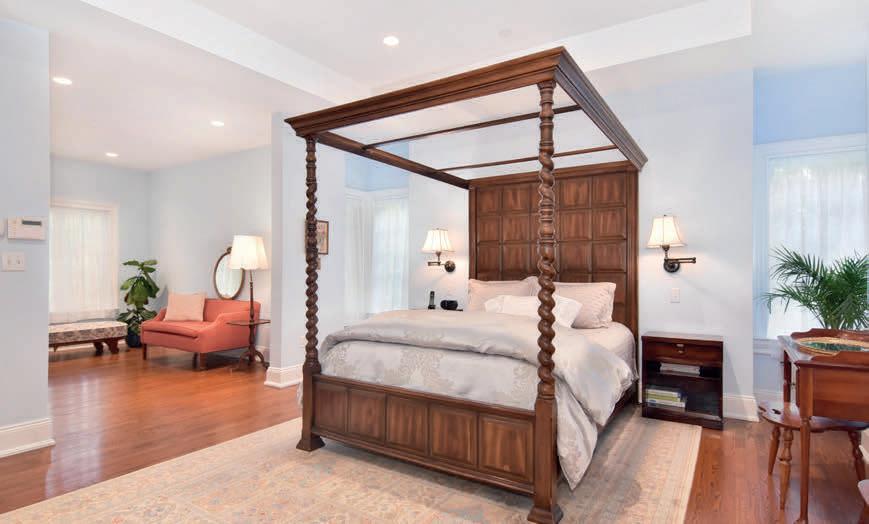
C: 914.523.5951
O: 914.693.5476
becky.fiorito@cbmoves.com
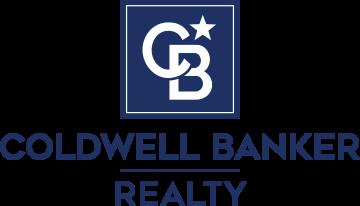

Rebekah FioRito REAL ESTATE SALESPERSON
24 CROSBY COURT RIDGEFIELD, CT 06877
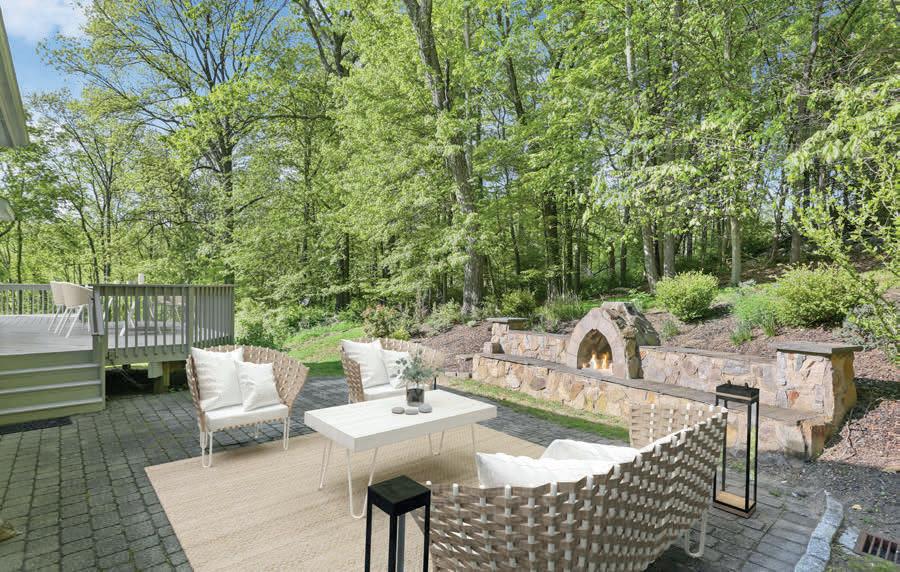
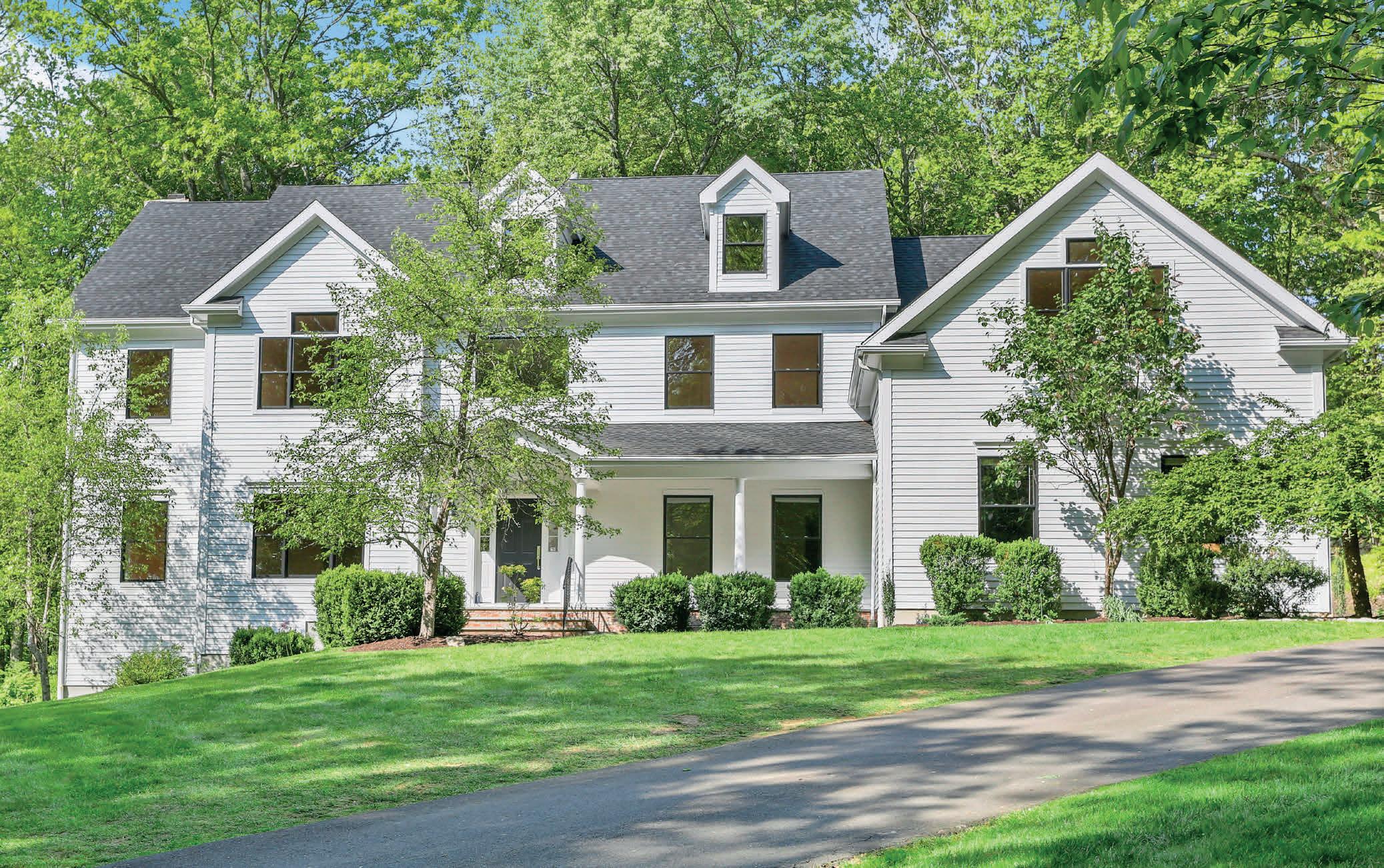
5 BEDS | 4.5 BATHS | 6,545 SQ FT | $1,649,000
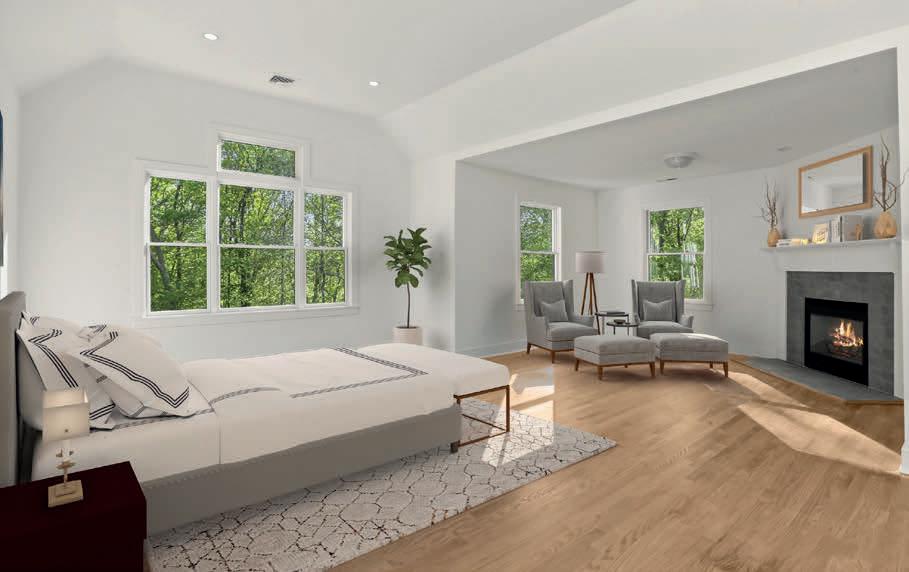
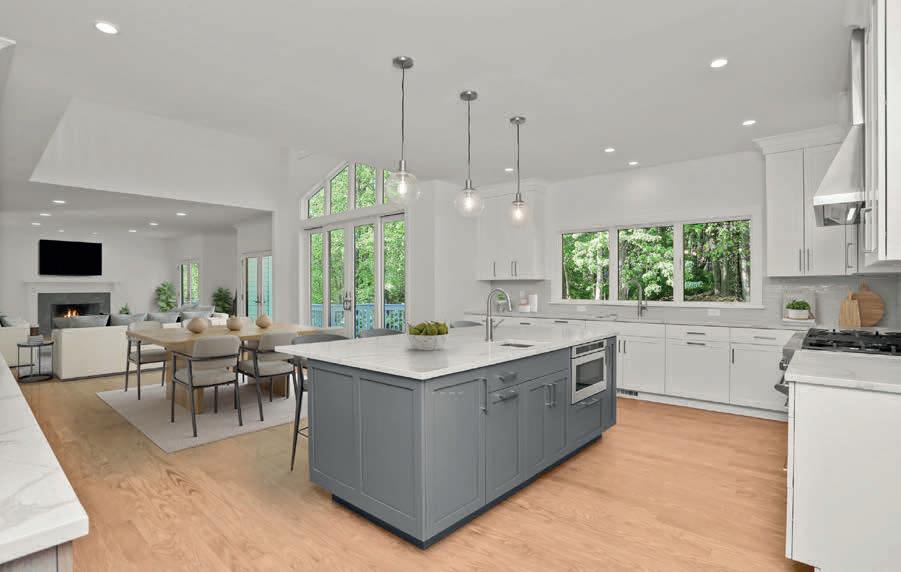
TAKEN DOWN TO THE STUDS AND REBUILT! Tucked away and surrounded by open space on a cul-de-sac in the coveted Stone Ridge Estates. Outside the entire exterior was painted and includes many new black trim windows and a new roof. A full interior renovation includes an open and modern floorplan with walls of windows in the great room, bright and sunny office with bay window overlooking the beautiful flat yard and open space beyond, and a chef’s kitchen with center island seating for 4, and beautiful quartz counters. Chef’s line S/S appliances & bar with wine chiller. In addition to the deck there is access to a stone patio with a brick chimney fireplace/ brick oven. The mudroom has custom-built benches and is off the 3-car garage. The primary bedroom suite includes a dressing room, two walk-in closets, a bathroom with a soaking tub, a frameless glass shower door, and a sitting room with a gas fireplace. Together with the two bedrooms that share a hall bathroom, there is a third bedroom with its own ensuite bathroom. Rounding out the spacious 2nd level is a sizable brand-new laundry room with sink. An additional bedroom and full bathroom are located in a finished walkout lower level. All rooms have nine-foot ceilings. Natural gas heat. Stunning, modern and private setting ready to be called home!
203.240.4491
charrington@williampitt.com

Carenharrington.williampitt.com

Caren Harrington
REAL ESTATE SALESPERSON
LICENSED
Sotheby’s International Realty® is a registered trademark licensed to Sotheby’s International Realty Affiliates LLC. An Equal Opportunity Company. Equal Housing Opportunity. Each Office is Independently Owned And Operated. 66
Masterpiece
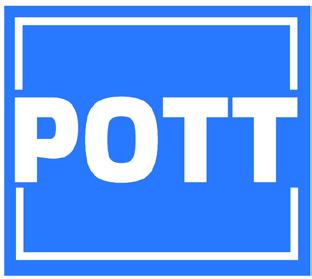
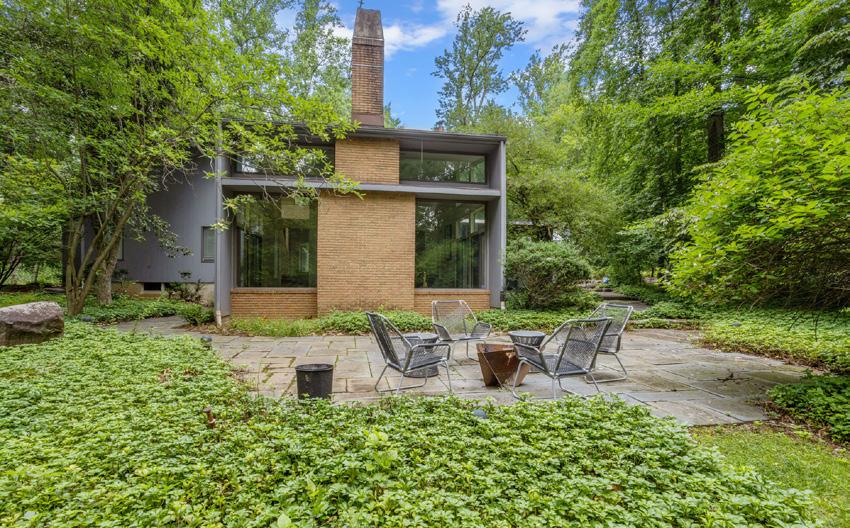
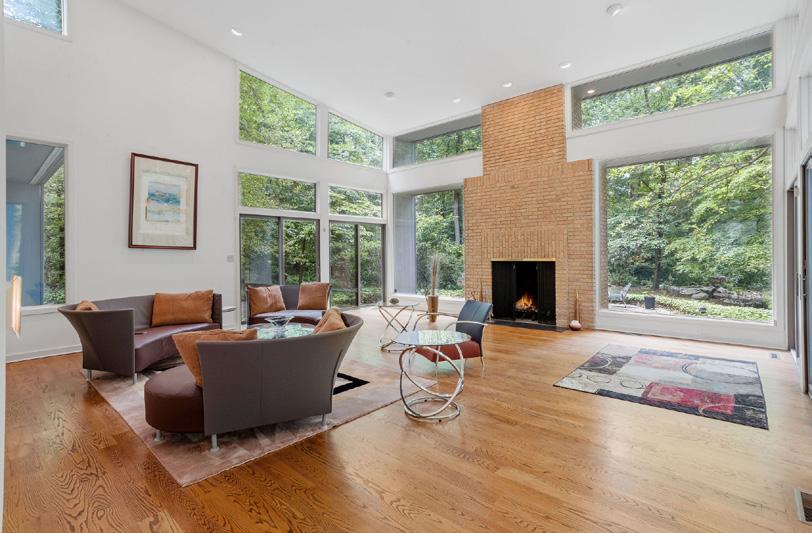
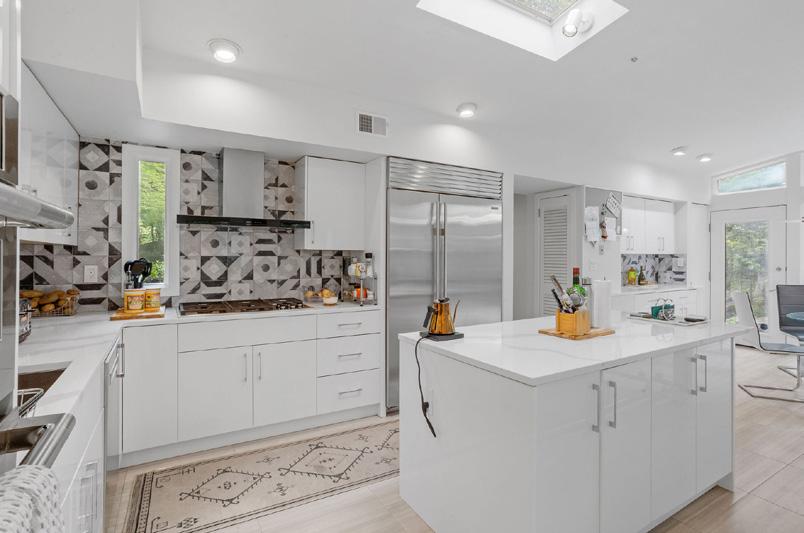
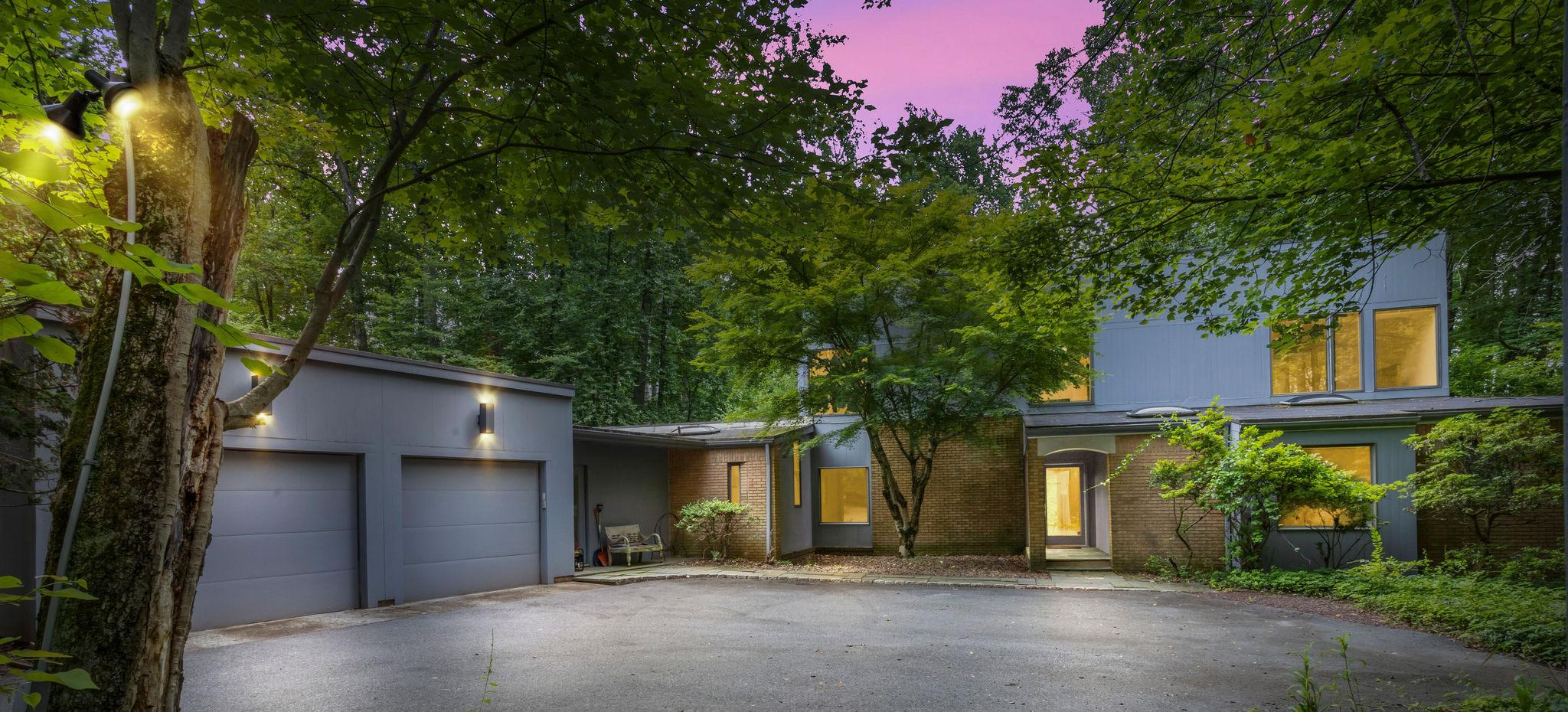

POTT REAL ESTATE LLC ROLAND POTT BROKER OF RECORD | REALTOR ® roland.pott@gmail.com 609.793.9639 pottrealtors.com
3 BEDS | 3.5 BATHS | 3,286 SQFT | $1,690,000. Masterpiece House By Princeton’s Award Winning Architectural Firm, Short & Ford*, built in 1986. Welcome to your haven in the Princeton Ridge neighborhood. Look past the hearth through the large glass walls to a tree canopy beyond. Invite your guests to an elegant sense of openness and soaring open spaces. Very
private, 2.5 acre heavily wooded Lot. Well designed, recently updated kitchen with sunny breakfast room that sits above a family room with a second fireplace. Skylights throughout the house. Master suite includes two bathrooms, an office and plenty of storage. Second and third bedrooms above. Patio is great for entertaining. An elegant, modern house. Two car garage.
Pott Real Estate LLC Licensed Real Estate Broker
House 24 WHITE OAK DRIVE, PRINCETON, NJ 08540
90 Fairlie Street #802, Atlanta, GA 30303

$749,999 | 2 BEDS | 3 BATHS | 2,552 SQ FT
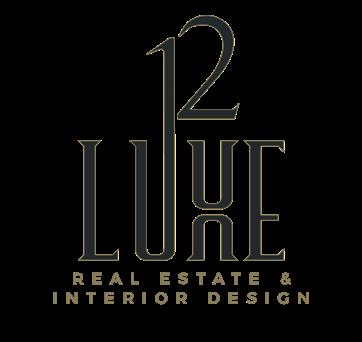
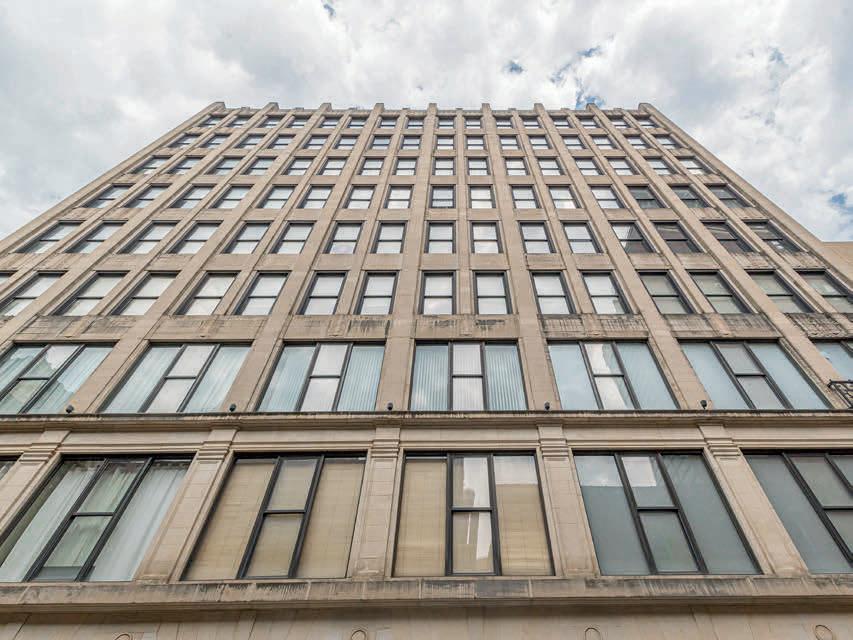
Authentic loft living at its best! This is your chance to own a piece of Atlanta’s Historic Fairlie Poplar District in exclusive 90 Fairlie. Stunning custom designer interiors encapsulated by wall to wall windows underneath 12-foot ceilings make this home exceptionally unique. Expertly planned to maximize every square foot, this perfect city dwelling features remarkable architectural elements, a sprawling open concept, massive chef’s kitchen w/ high-end stainless appliances, wraparound counters easily accommodating 7+ nestled perfectly between a spacious dining area, 2 separate living areas and custom LED recessed lighting overhead. Unparalleled modern features including gorgeous black stained natural oak hardwoods throughout, custom cable lighting, bespoke tile, heated floors, custom closets, walk-in steam shower and bidet in the primary ensuite and luxurious fixtures. Each of the three bathrooms are the perfect blend of modern sophistication and luxury. Generously appointed primary and junior suites offer tremendous options for multi-use furnishings perfect for office or guest accommodations. The primary bedroom features custom closets and a spa-inspired ensuite with dual vanities, a large walk-in shower, custom LED lighting and modern fixtures. 90 Fairlie offers its own rooftop amenity with breathtaking Downtown Atlanta views. Conveniently located to everything as well as ample storage and laundry, 2 deeded parking spaces and a separate storage unit make this loft perfect for the most discerning city dweller.
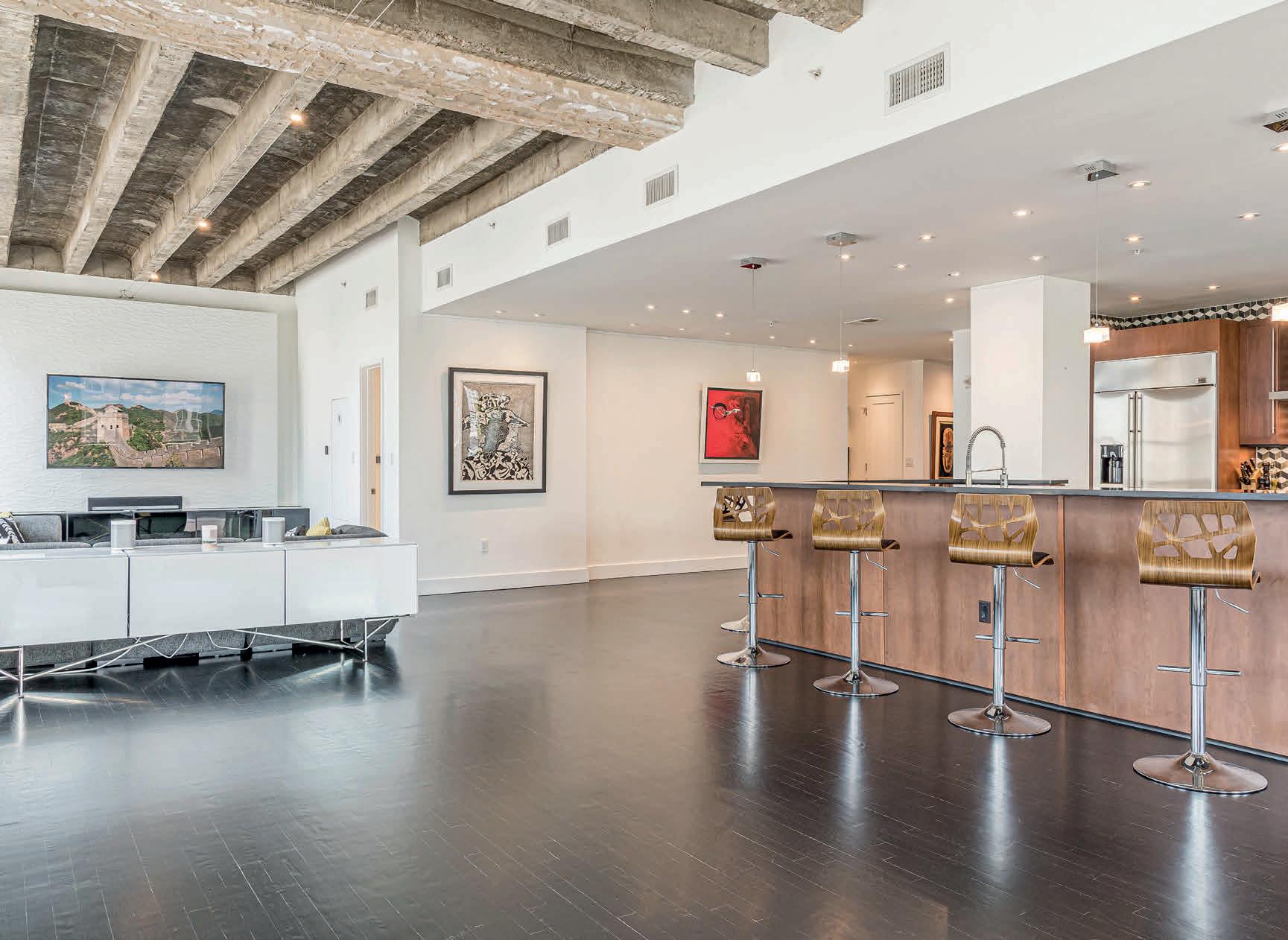
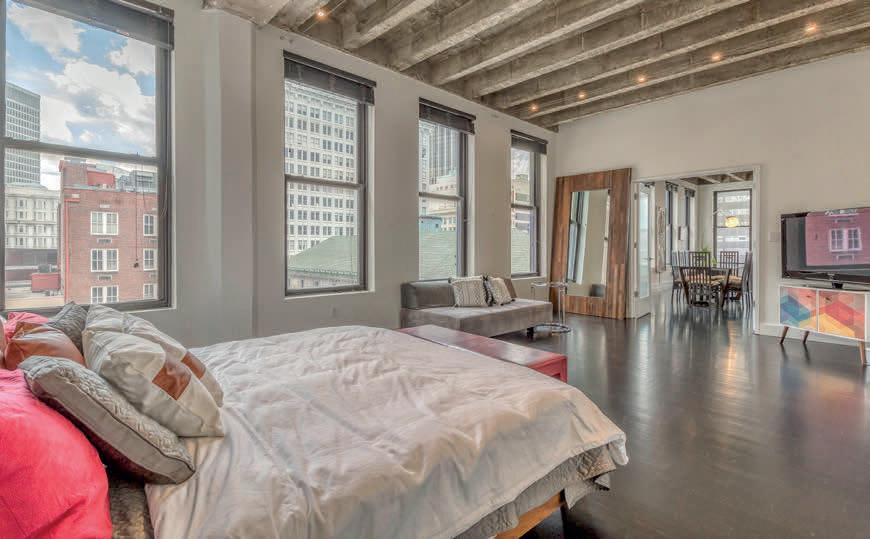
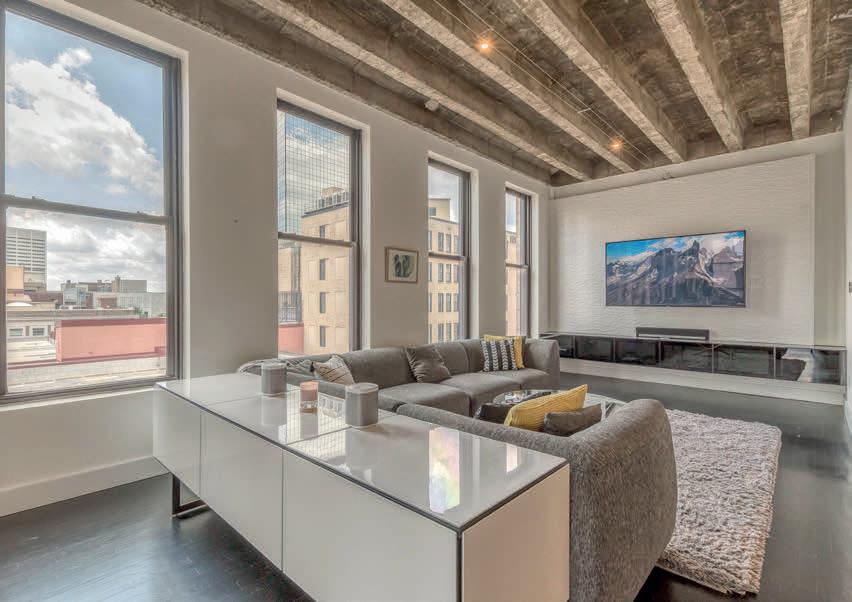
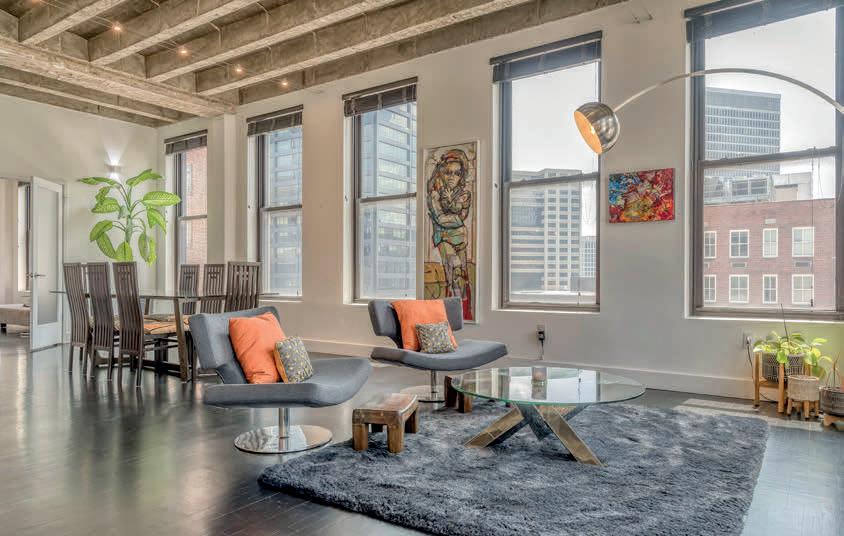
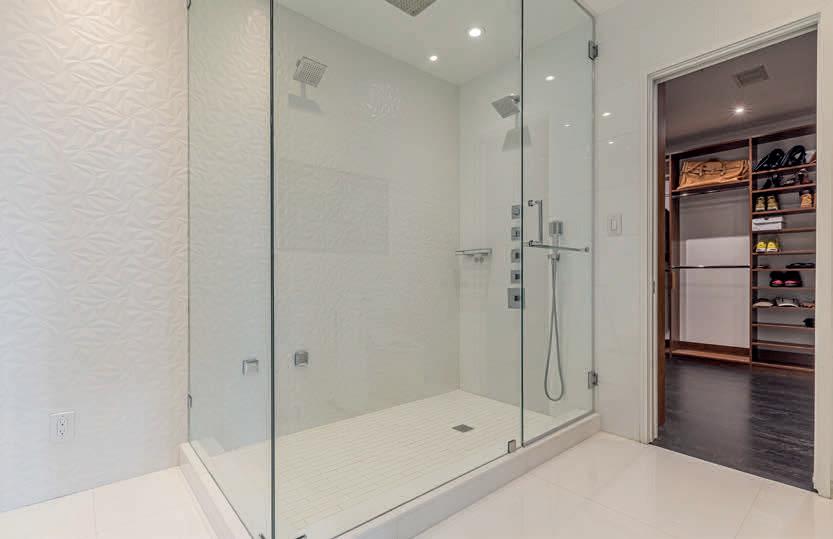
B. Suggs
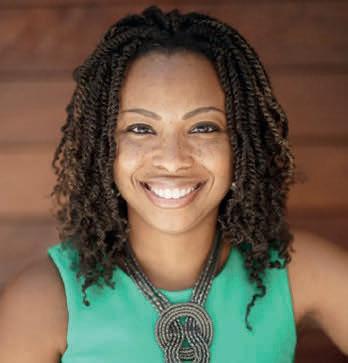
REALTOR ® | RELOCATION SPECIALIST | INTERIOR DESIGNER
C: 404.494.0504 | O: 404.965.4080
LaDonna@12LUXE.com www.12LUXE.com www.villagepremier.com
68
LaDonna
Lake & River Living

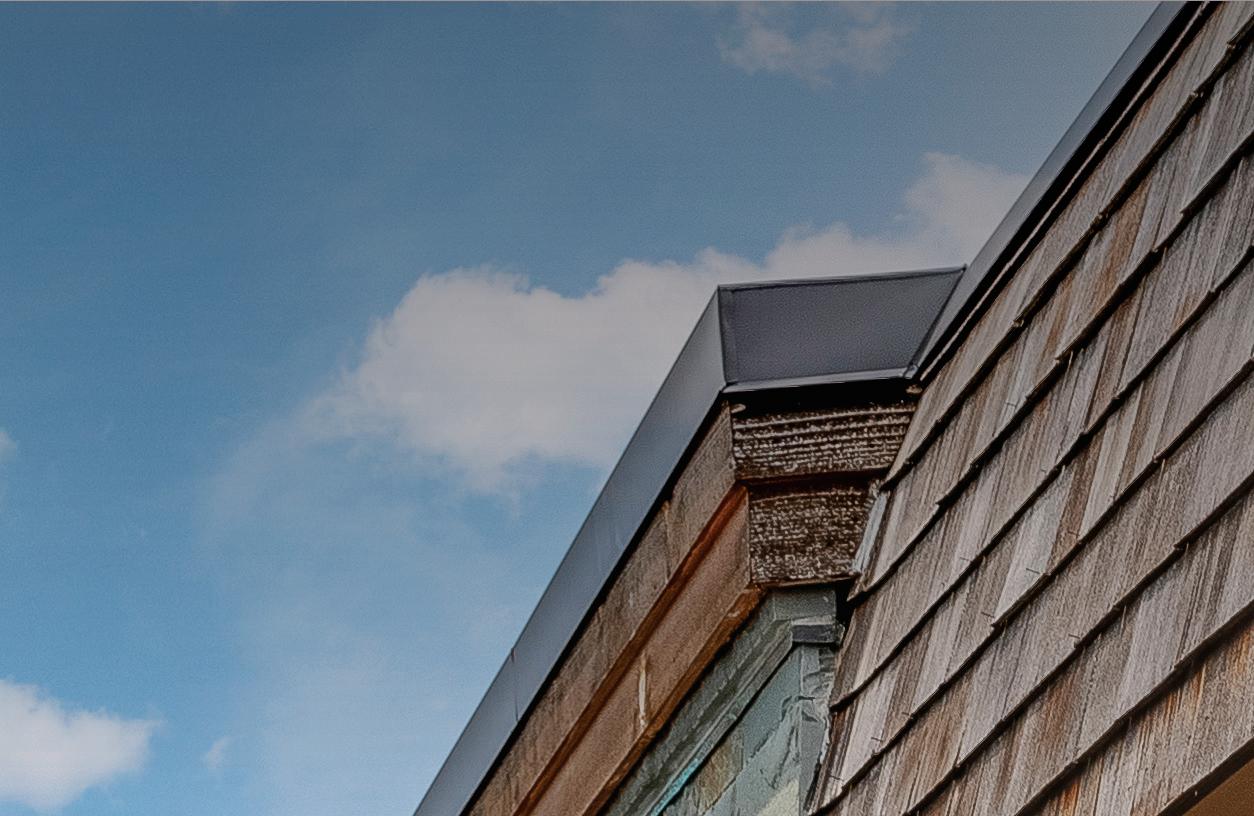

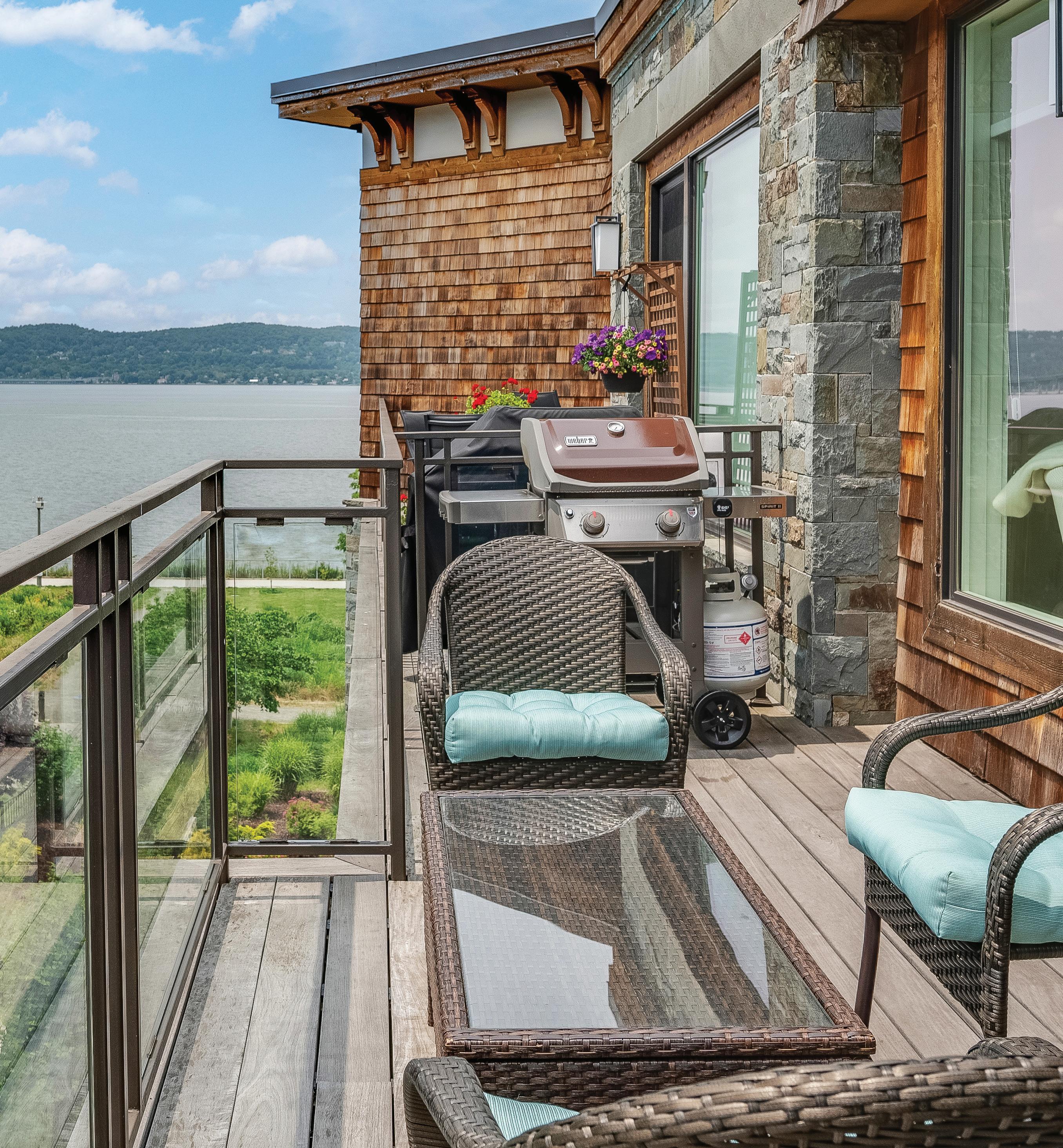
45 HUDSON VIEW WAY, UNIT 401, TARRYTOWN, NY 10591
BRIGHT & CHEERFUL
25 5TH AVENUE APT 11H, NEW YORK, NY 10003
$1,850,000 | 1 BED | 1 BATH | 727 SQ FT
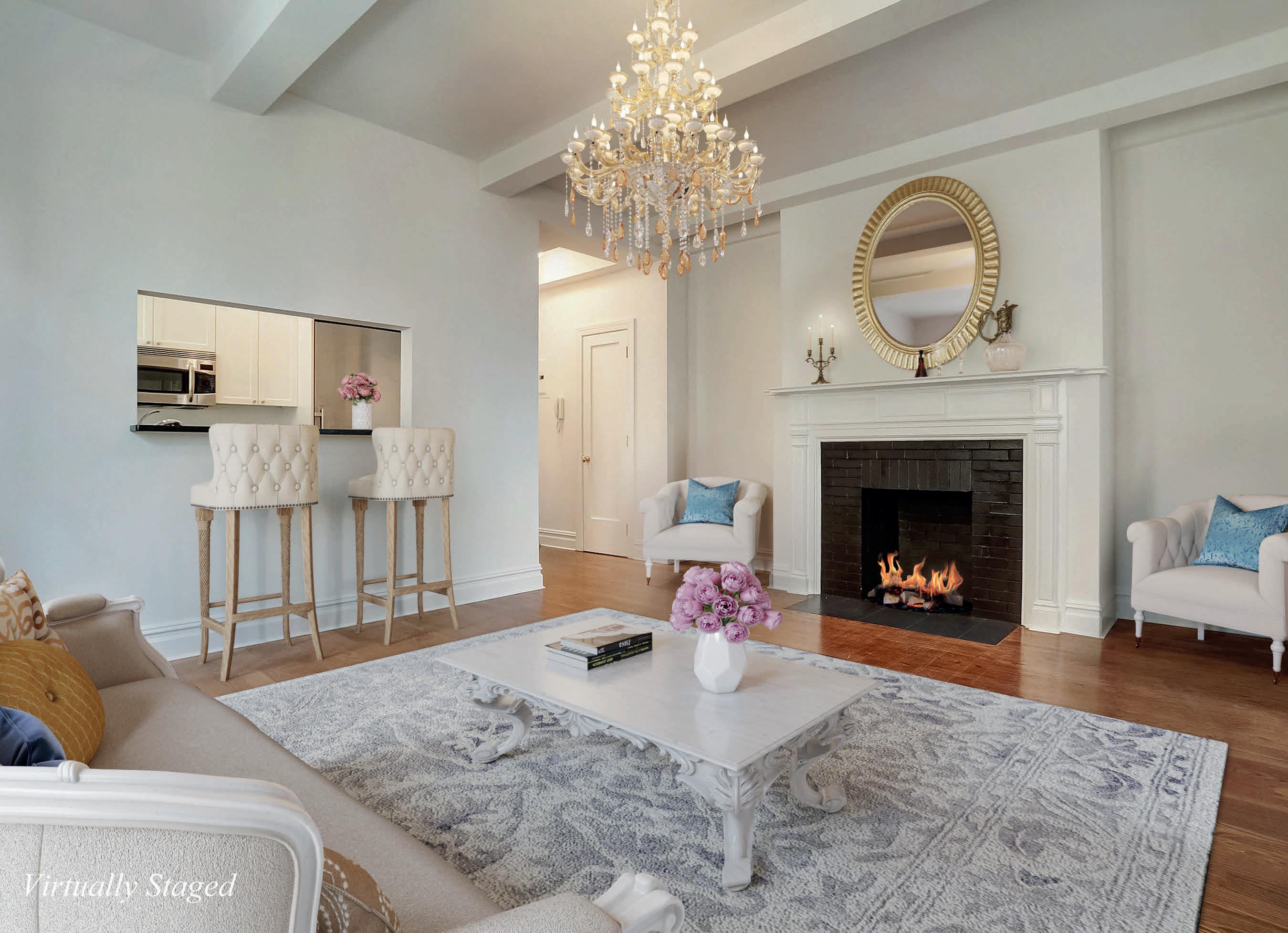
Located right in the heart of Greenwich Village historic district, this full service, pre-war condominium is just steps from NYU, Parsons School of Design & Cardozo School of Law. This one bedroom home is a perfect pied-a-terre, an investment property or a primary residence. Classic yet contemporary, the home’s interior boasts a spacious layout with generous closet space, high beamed ceilings, hardwood floors, solid wood doors and a working, wood-burning fireplace with decorative hearth and mantel. Located on a high floor, the apartment has both southern and eastern exposure. There are windows in every room including the kitchen and bathroom. Entering through the hallway you will pass a partially open kitchen which features slate flooring, recessed lighting, white floor-to-ceiling cabinetry, black granite countertops and stainless steel appliances including a Miele dishwasher, GE Profile oven and microwave and Liebherr refrigerator. The centerpiece of the living room is the fireplace. There is a dining area &/or kitchen counter in addition to a designated home office space. The bedroom has double exposure and provides plenty of sky views above the low rise townhouse buildings and gardens of east 9th & 10th Street.
Pre-war condos in Manhattan are a rarity. 25 Fifth Avenue is the only full service, pre-war condominium building in the neighborhood located ON Fifth Ave. The building includes a tranquil landscaped garden, a new state-of-the-art fitness room, central laundry and storage facility. Pets are welcome. Location and low monthlies make this a must see apartment!
Frances Wilson
LICENSED REAL ESTATE SALESPERSON

646.637.6387
fwilson@bondnewyork.com
www.bondnewyork.com/Frances-Wilson
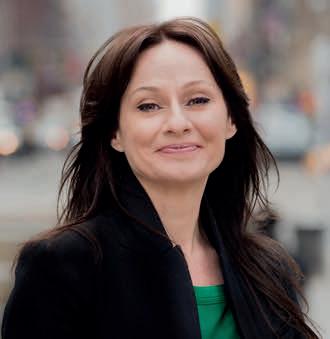

70

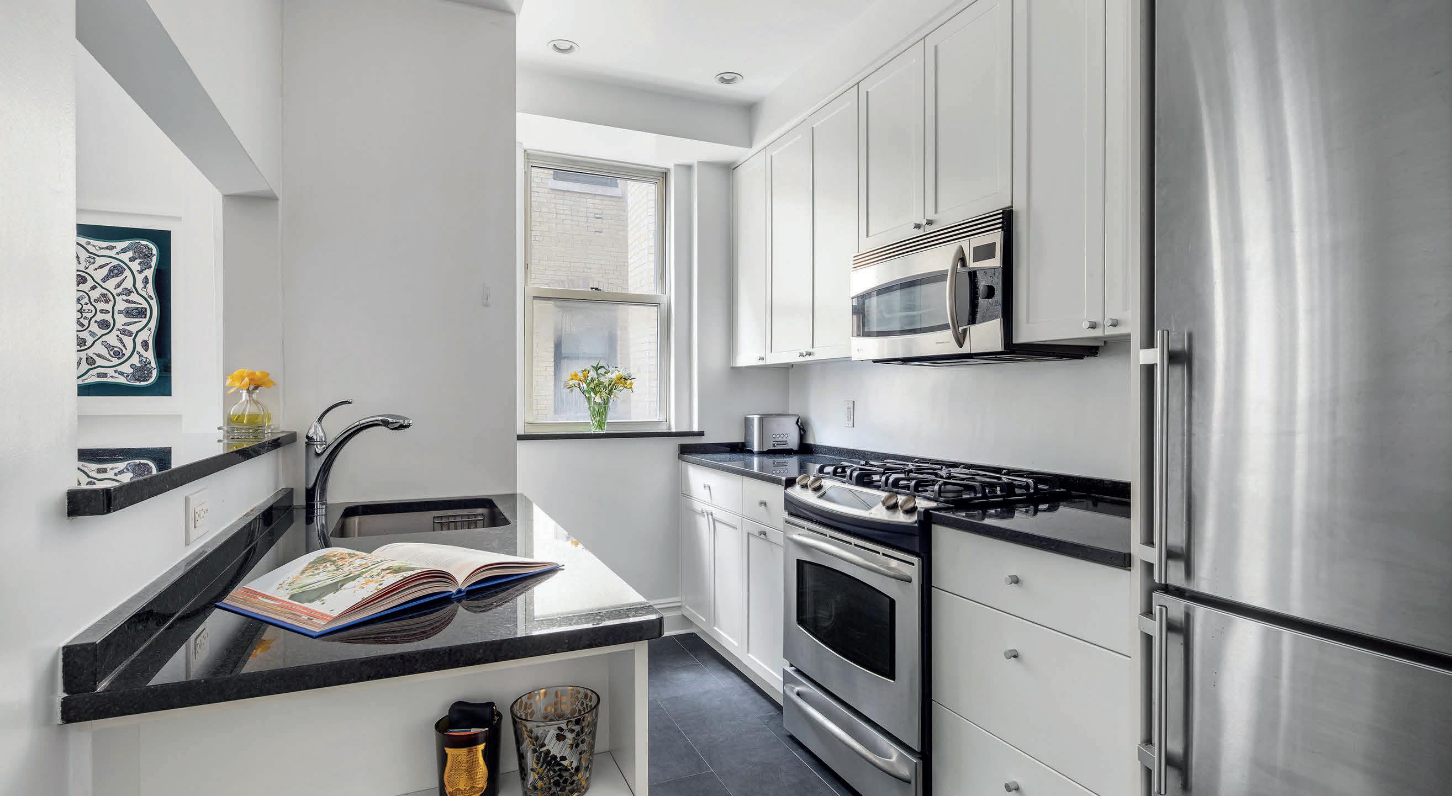
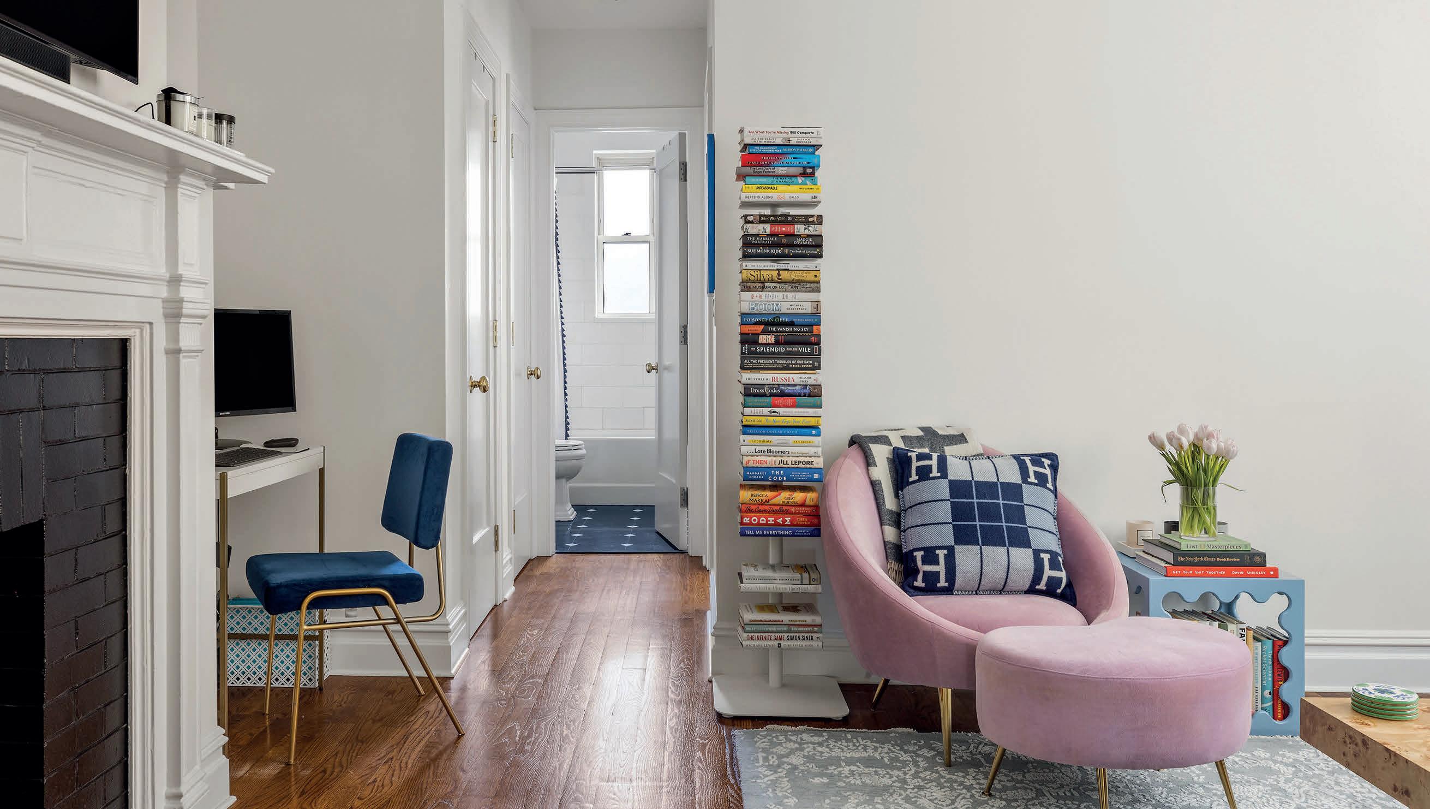
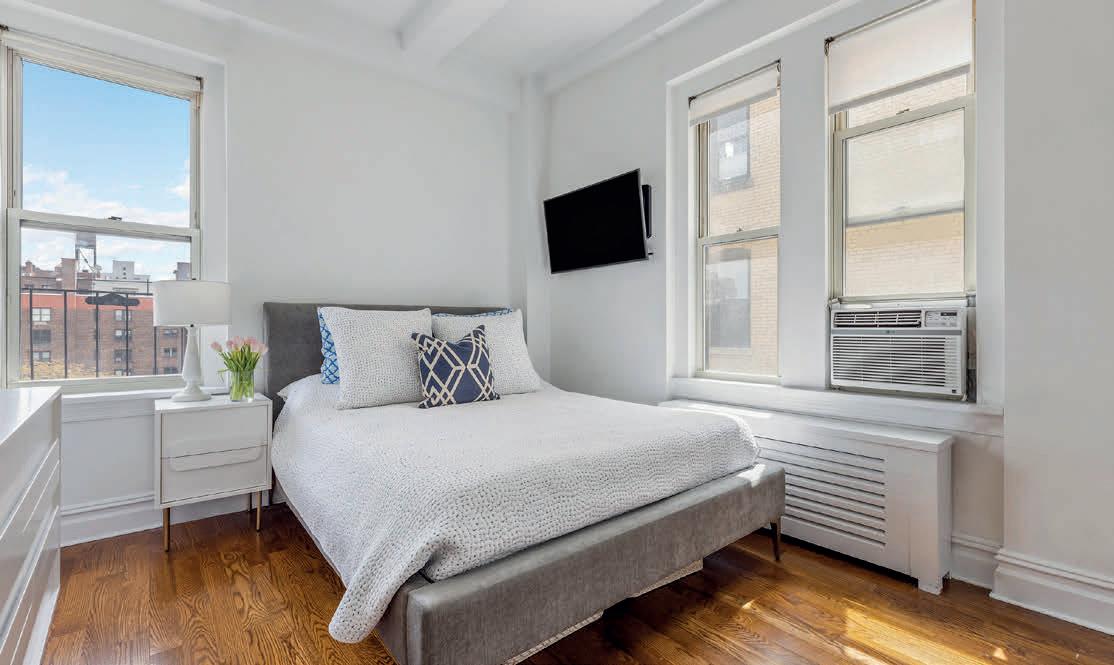
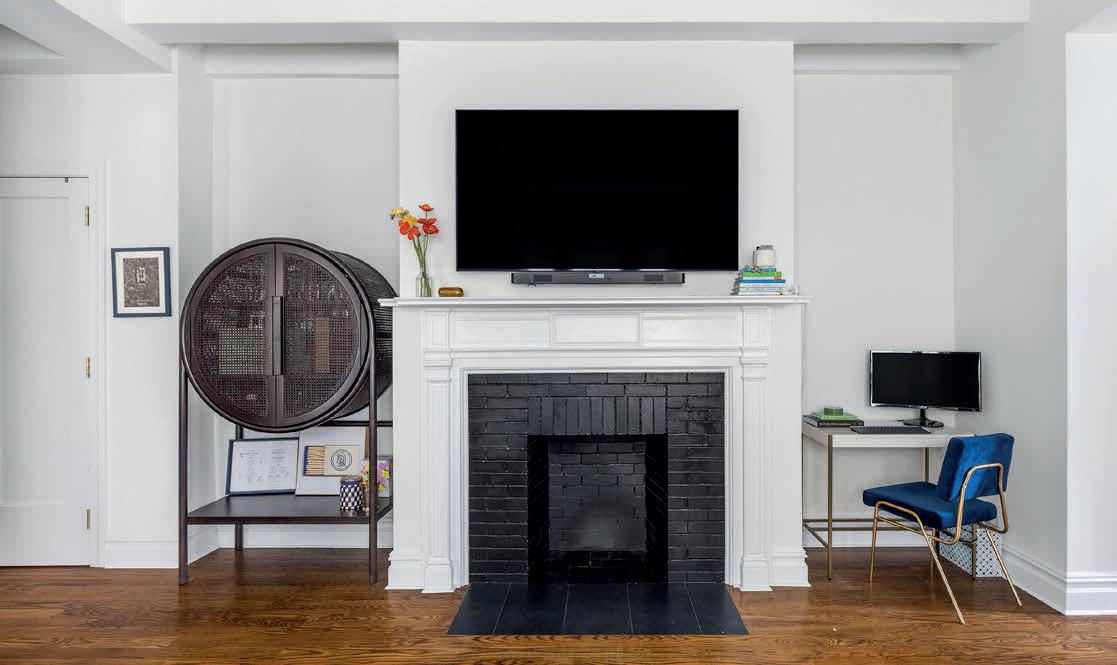
Sanjya Tidke Team Featured Properties
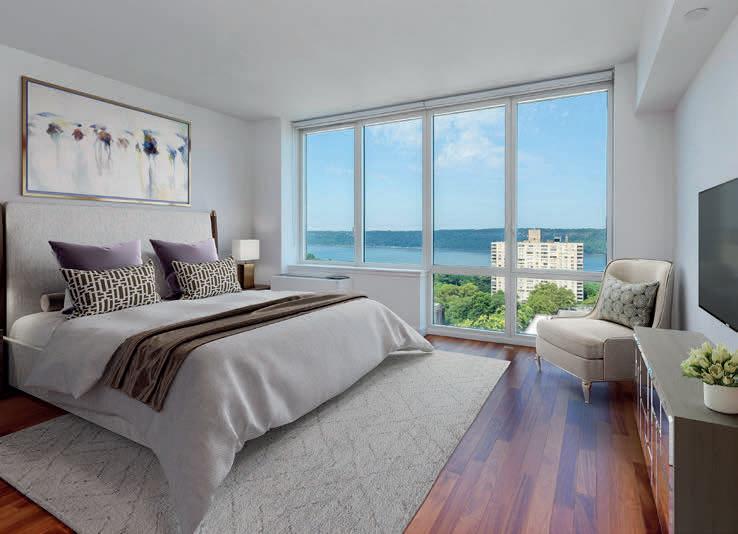
640 WEST 237TH STREET, 20B
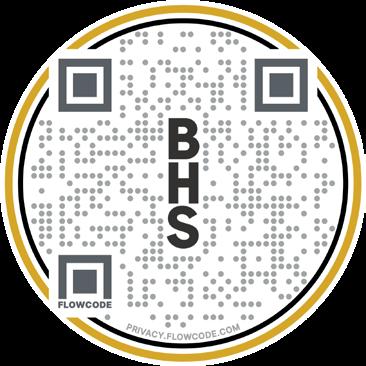
Central Riverdale, New York
The Solaria Penthouse Condominium

4 Bedrooms, 4.5 Baths | Asking: $3,390,000 | WEB ID 21937148
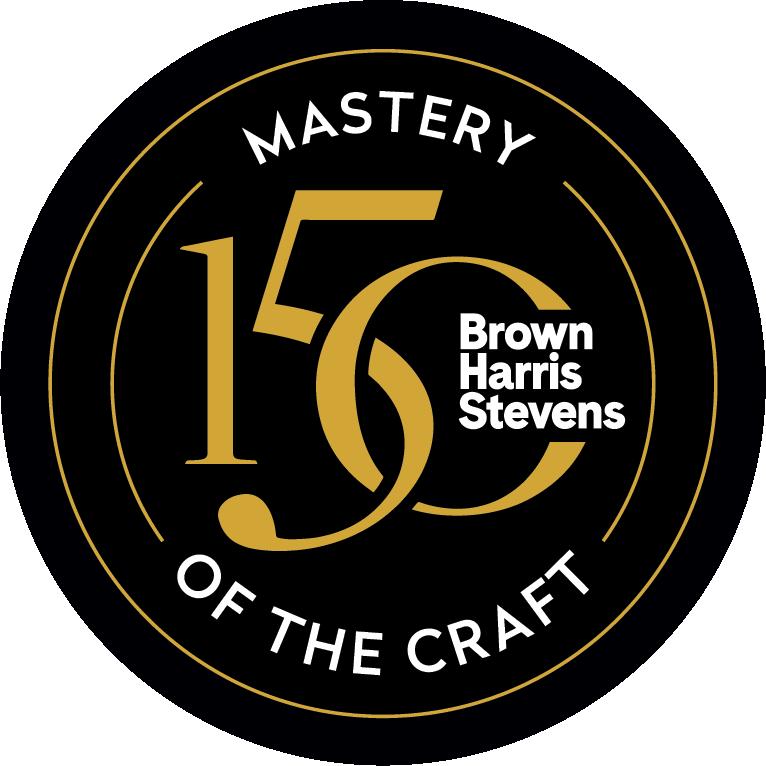
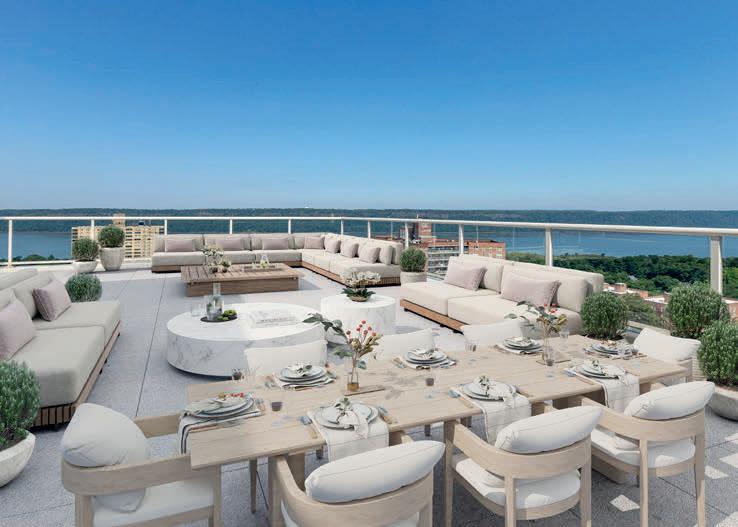
You are on top of the World at The Solaria Condominium PENTHOUSE experiencing incredible panoramic views of the Mario Cuomo Bridge to the George Washington Bridge, The Hudson River and The Palisades. The Solaria is a luxury Condominium with everything at your fingertips. This large 4 bedroom, 4 and a half bathroom Condominium has over 2700 sf of luxury living with beautiful appointments throughout the home with 9 foot ceilings and floor to ceiling windows. Local and express buses close by with access to #1, #4 and A trains, express buses to East and West Sides, Wall Street Express bus and Metro North Station Rail Link where Grand Central Station is just 25 minutes away. Contact us today for private showings.
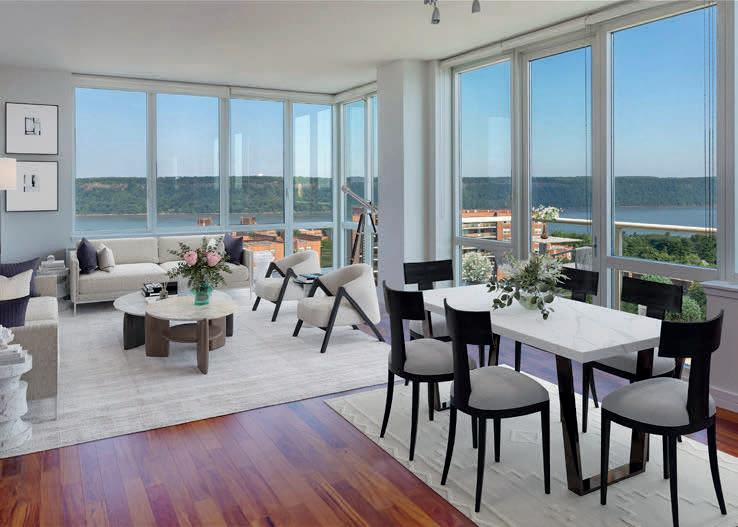
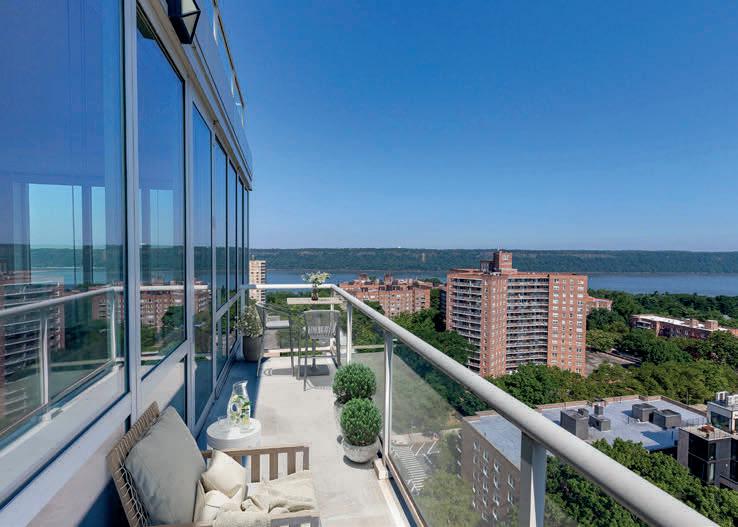
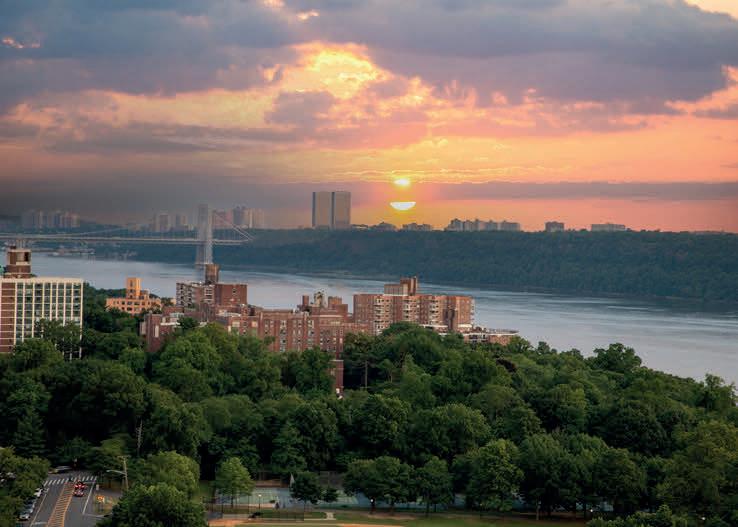
THE
SCOTT KRIGER, LICENSED ASSOCIATE REAL ESTATE BROKER, SKRIGER@BHSUSA.COM, O. 718-878-1715 S ANTO L E ARN MO E
CONTACT THE SANJYA TIDKE TEAM
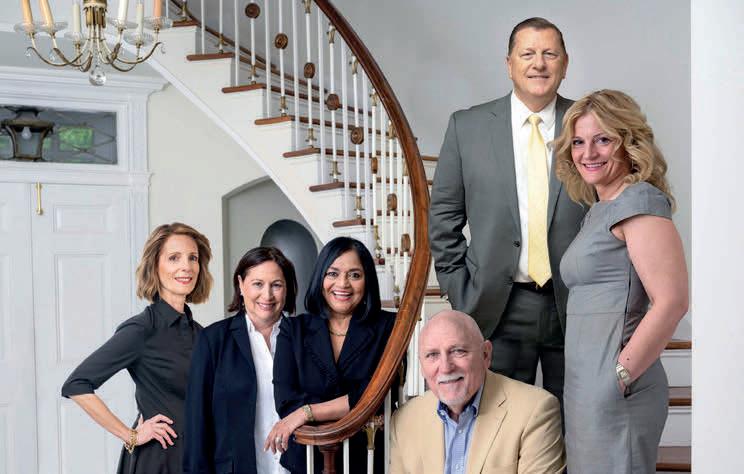
E. sanjyatidketeam@bhsusa.com
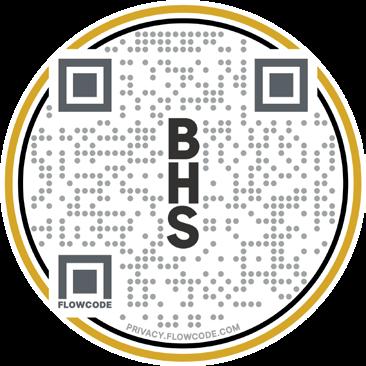
O. 718-878-1710
IG. sanjya_tidke_team
4750 ISELIN AVENUE
Fieldston, New York
Mid-Century Modern Home in Historic Fieldston
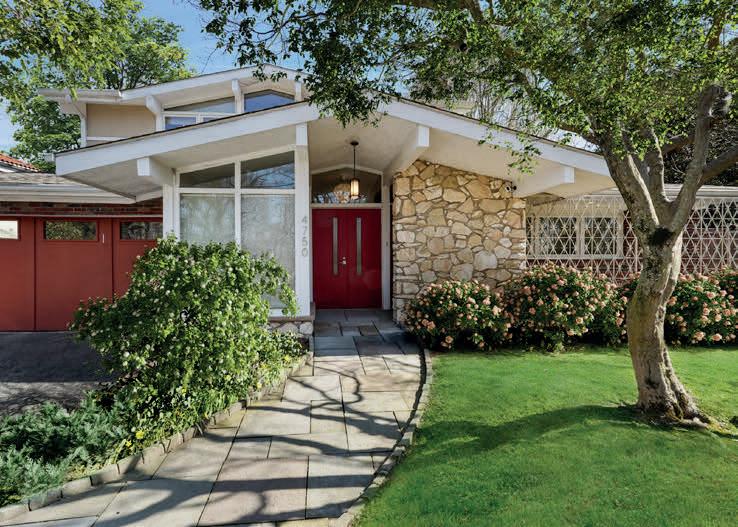
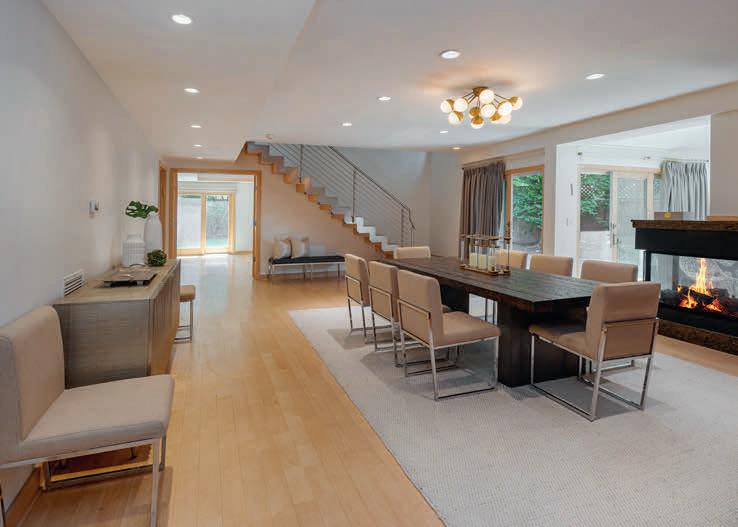
5 Bedrooms, 5 Baths | Asking: $2,700,000 | WEB ID 22371161
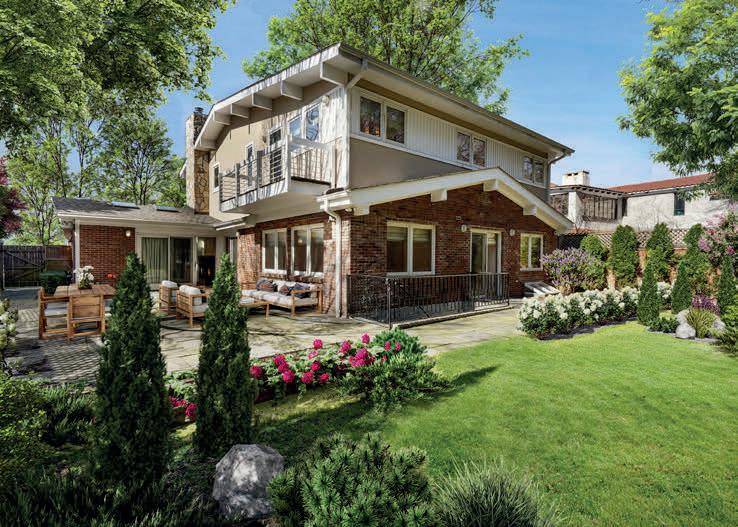
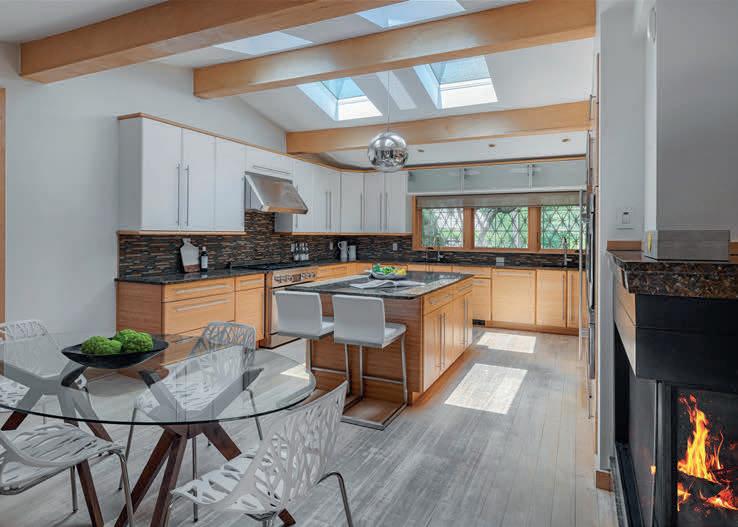
S ANTO
Beautifully renovated, this property is everything you want to see. Situated on an exclusive street in the upscale Fieldston community with 4800 square ft. of Mid Century Modern comfort and privacy with 5 Bedrooms and 5 1/2 Bathrooms. Social gatherings and parties are a breeze in this house, which is enclosed with cedar fencing for added privacy. A homey Den and Living Room complement each other with built-ins, and there is an easy flow between the two rooms. The en-suite Primary Bathroom is generously sized, with Caesar Stone double vanity, bubble jetted tub, and glass enclosed neo angle shower. This sophisticated residence is completely move-In ready, minutes from Manhattan, full of charm and character and is truly ONE OF A KIND!! Contact us today for private showings.

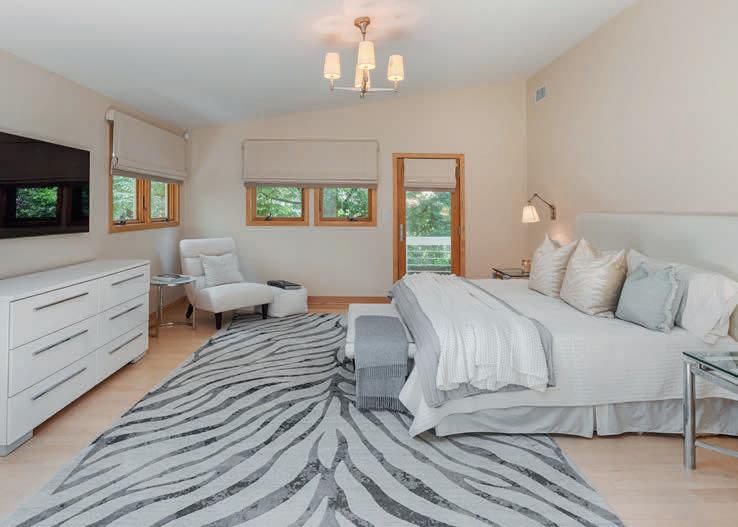
All information is from sources deemed reliable but is subject to errors, omissions, changes in price, prior sale or withdrawal without notice. All rights to content, photographs and graphics reserved to Broker. Equal Housing Opportunity Broker.
KFRAGIN@BHSUSA.COM, O. 718-878-1732
KAREN N. FRAGIN, LICENSED REAL ESTATE SALESPERSON,
L E ARN
E
MO
Lincoln Square
243 W End Avenue #1007, Manhattan, NY 10023

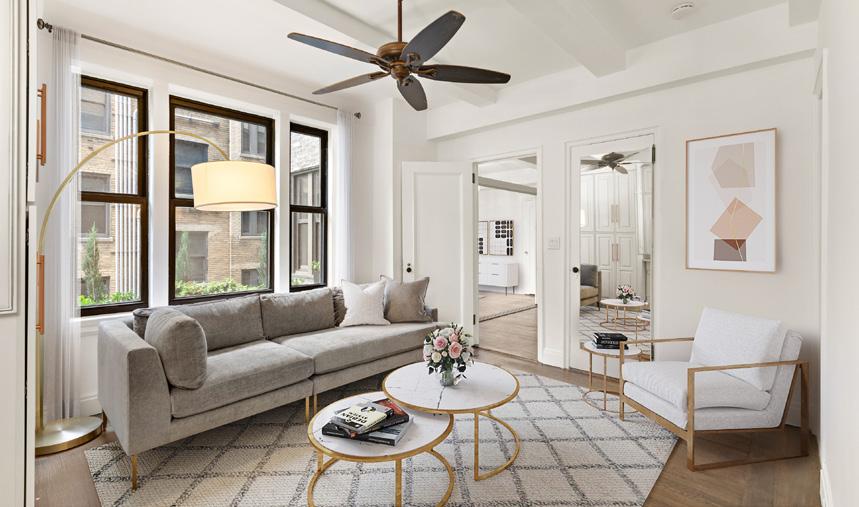
$1,895,000 | 2 beds | 2 baths | lowest monthly maintenance of $2,460 also available for rent at $8,150 monthly

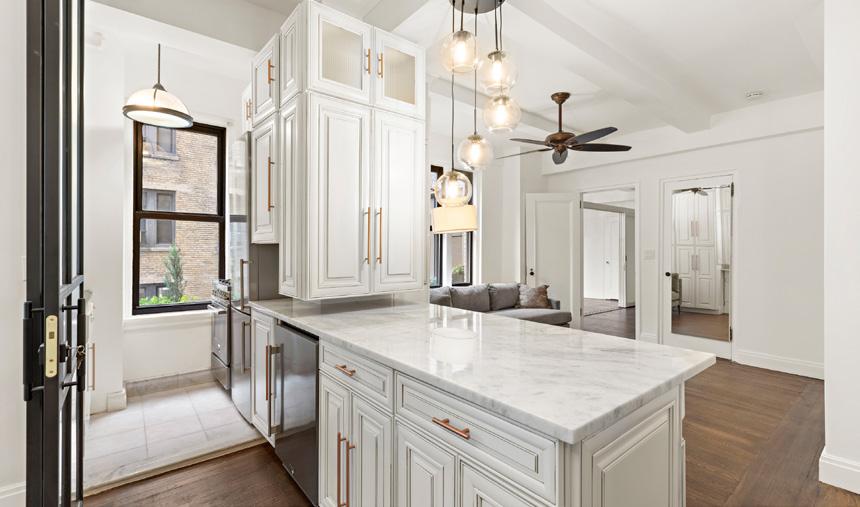
Rare gem, fabulous and move-in ready. Professionally designed with high end finishes freshly tailored for you. Construction completed in January 2023 for discerning buyers seeking a new development in a classic pre-war corner Landmark. This 2 bed/2 bath home boasts private planting terrace and bonus windowed study. A designer renovated home with high 9 ft. beamed ceilings and solid oak wood floors throughout perched in an architectural West End Avenue Emery Roth Landmark with renovations expanded out to all floor hallways including new laundry room facility for a new development living experience.
Nancy Collins
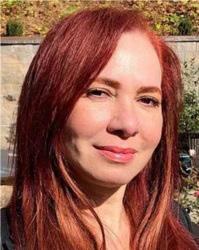
AGENT LICENSE #35CO1010823
C: 646.543.0390
nancycollinsinc@gmail.com
NANCY COLLINS REAL ESTATE 74
CHELSEA TRIPLEX - 2 TERRACES - 1 FIREPLACE
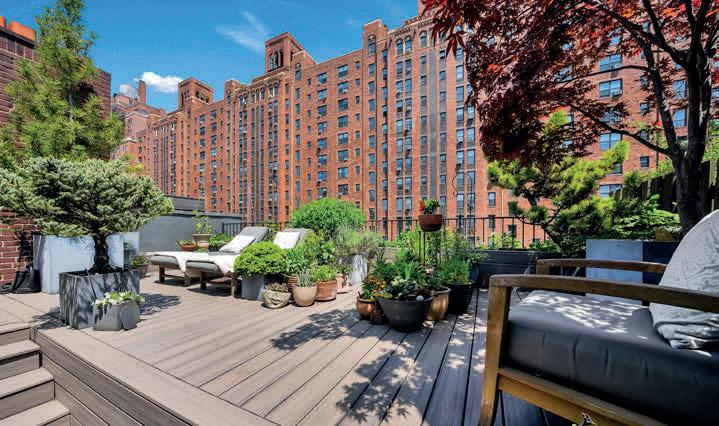
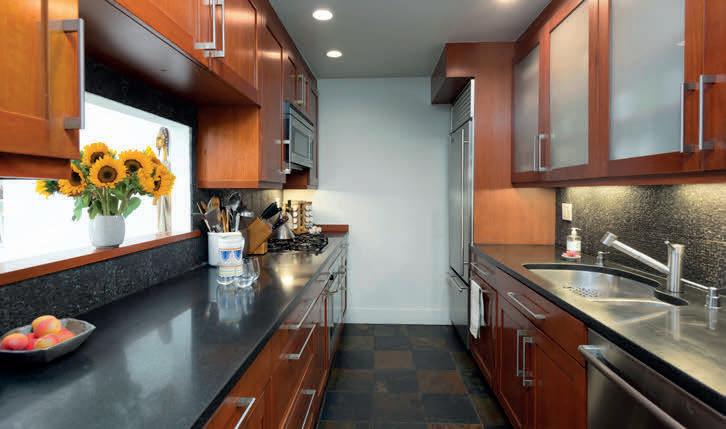
2 TERRACES – 1 WOOD BURNING FIREPLACE – 2-3 BEDROOMS – 2.5 BATHS - OFFERED AT $2,750,000. A wonderfully rare opportunity presents itself to move into a triplex apartment in New York City’s Chelsea Historic District. Located within the Chelsea Fitzroy Townhouses, the cooperative located at 436 West 23rd Street is comprised of 5 apartments. The Fitzroy’s are a grand row of converted 19th century Italianate homes on both 23rd and 22nd Streets.
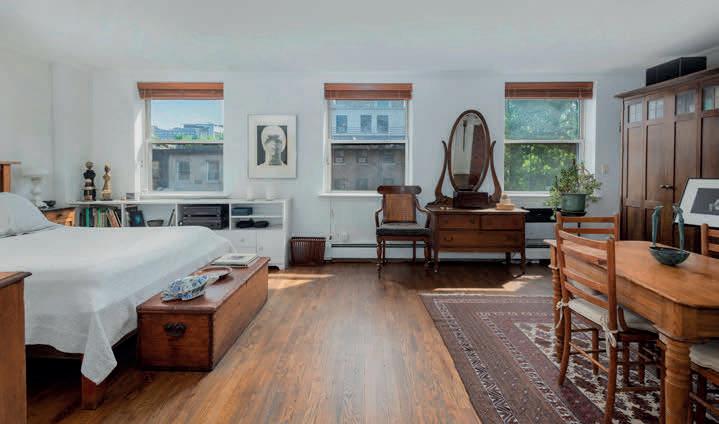
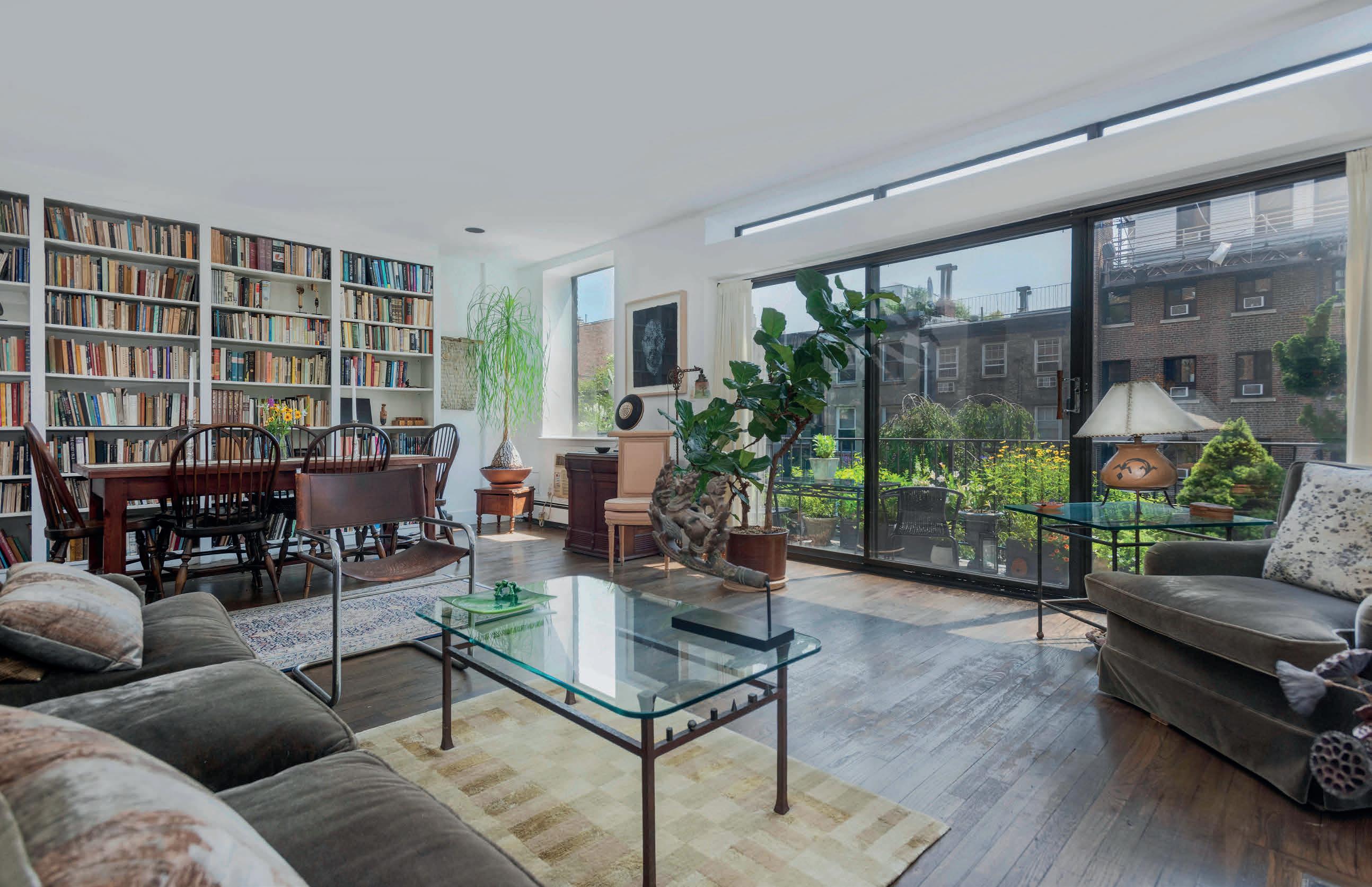
The “D” layout seldom becomes available for sale. The layout is quite flexible. It was originally offered as a 3 bedroom / 2.5 bath residence. The main level includes a gracious entrance foyer with powder room, kitchen, nicely proportioned living / dining room facing south. The sliding glass door opens to a wonderful balcony that runs the entire width of the house and looks on the most enchanting gardens that once formed the Clement Clarke Moore farm. The kitchen boasts Sub-Zero refrigerator, Thermidor Stovetop, Miele Oven, Bosch Dishwasher, and granite countertops. The middle level originally had 2 bedrooms; the current Owners combined these 2 rooms resulting in a large and wide primary bedroom benefiting from the full width of the house. The floor is made up of two walk-in California Closets, a linen/storage closet, a Miele washer/dryer, and double sink bathroom. The next owner can keep this configuration or easily restore it back to its original layout. The upper level boasts another bedroom, home office, or den, built-ins outside its full bath, an additional walk-in closet, and direct access to an expansive north-facing roof terrace that is lush with trees and flowers. This private roof terrace was just completely reconstructed with all new decking and plantings. It truly is a beautiful outdoor space on which to entertain, read, or just spend some time outdoors.
What is so special and unique about this home is the light that floods from both south and north exposures. There is a real sense of privacy accommodated by living on separate floors. Having not just 1 but 2 private outdoor spaces is unique and is specific to this “D” layout. The south facing balcony just off the living room is the perfect place to start the day with a cup of coffee or entertain friends after a long day at work. The upper north facing terrace designed by architect and abstract artist, Noel Yauch, is beautifully planted with trees, shrubs, and flowers all of which are included in the sale. Both outdoor spaces have their own irrigation systems. The room off this upper terrace has a large skylight with electric shade and makes the perfect bedroom or home office. The cooperative offers service by a part time Superintendent. Pets are permitted.
The neighborhood, West Chelsea, offers a number of attractions, restaurants, galleries, and shopping for its residents. An entrance to the High Line Park is just one half a block west. Both north and south along 9th and 10th Avenues you find some of the city’s best restaurants and shops. Spend an afternoon browsing the art galleries or venture farther north to all that Hudson Yards offers and south through West Chelsea to the Whitney Museum. For adventure seekers and sports enthusiasts, the Chelsea Piers complex frame the western border of the neighborhood and offers access to the Hudson River bike and jogging path. You truly find some of the best that Manhattan offers right here at your footsteps.
For that buyer who wants a comfortable home that truly feels like a house with multiple outdoor spaces and a flexible layout, please look no further.
J. Norrgard ASSOCIATE BROKER
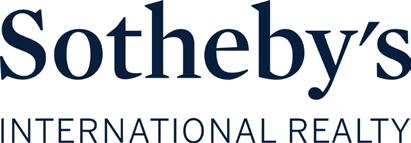

O: 212.431.2456
917.822.6840
www.GlennNorrgard.com 149 Fifth Avenue, 4th Floor, New York, New York 10010 Glenn
C:
glenn.norrgard@sothebys.realty
W 23RD STREET,
D, NEW
10011 Sotheby’s International Realty® is a registered trademark licensed to Sotheby’s International Realty Affiliates LLC. An Equal Opportunity Company. Equal Housing Opportunity. Each Office is Independently Owned And Operated.
436
APT
YORK, NY
19 Pierrepont Street, APT 1, Brooklyn, NY 11201
$4,000,000 | 4 BEDS | 3 BATHS | 2,000 SQ FT
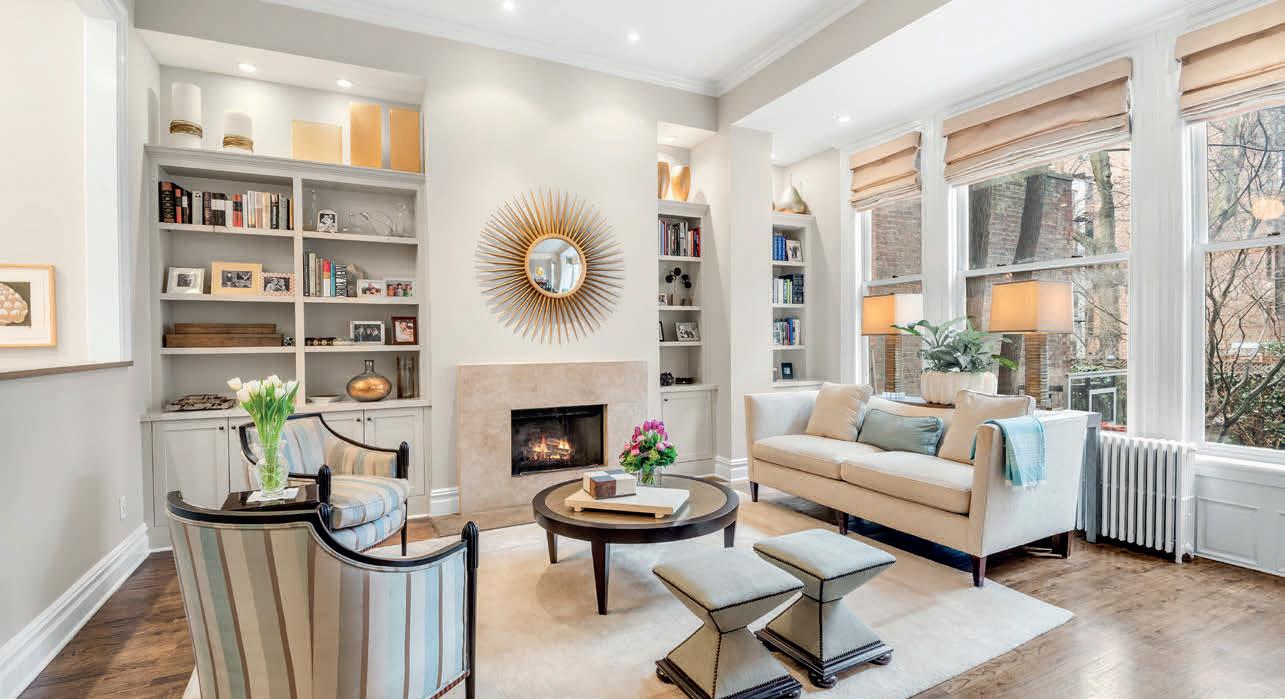
In the heart of Brooklyn Heights historic district, right by the Promenade and the East River, is this garden duplex apartment, in a boutique condominium townhouse with that rare feature, an elevator. Large mature 1,000 sq ft private garden and a deck for morning coffee/evening cocktails. Wood burning fireplaces, 11-foot ceilings and four true bedrooms, make this a truly special home. Situated on a charming peaceful tree-lined block on one of the best blocks in the Heights.
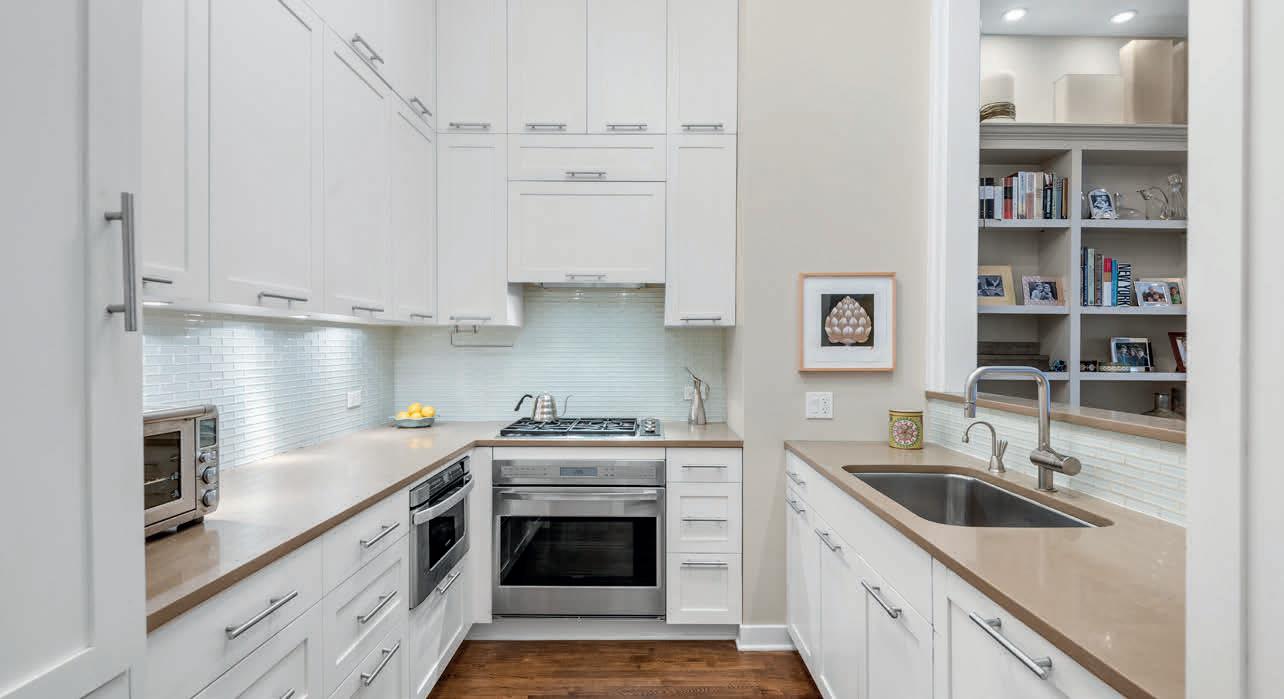
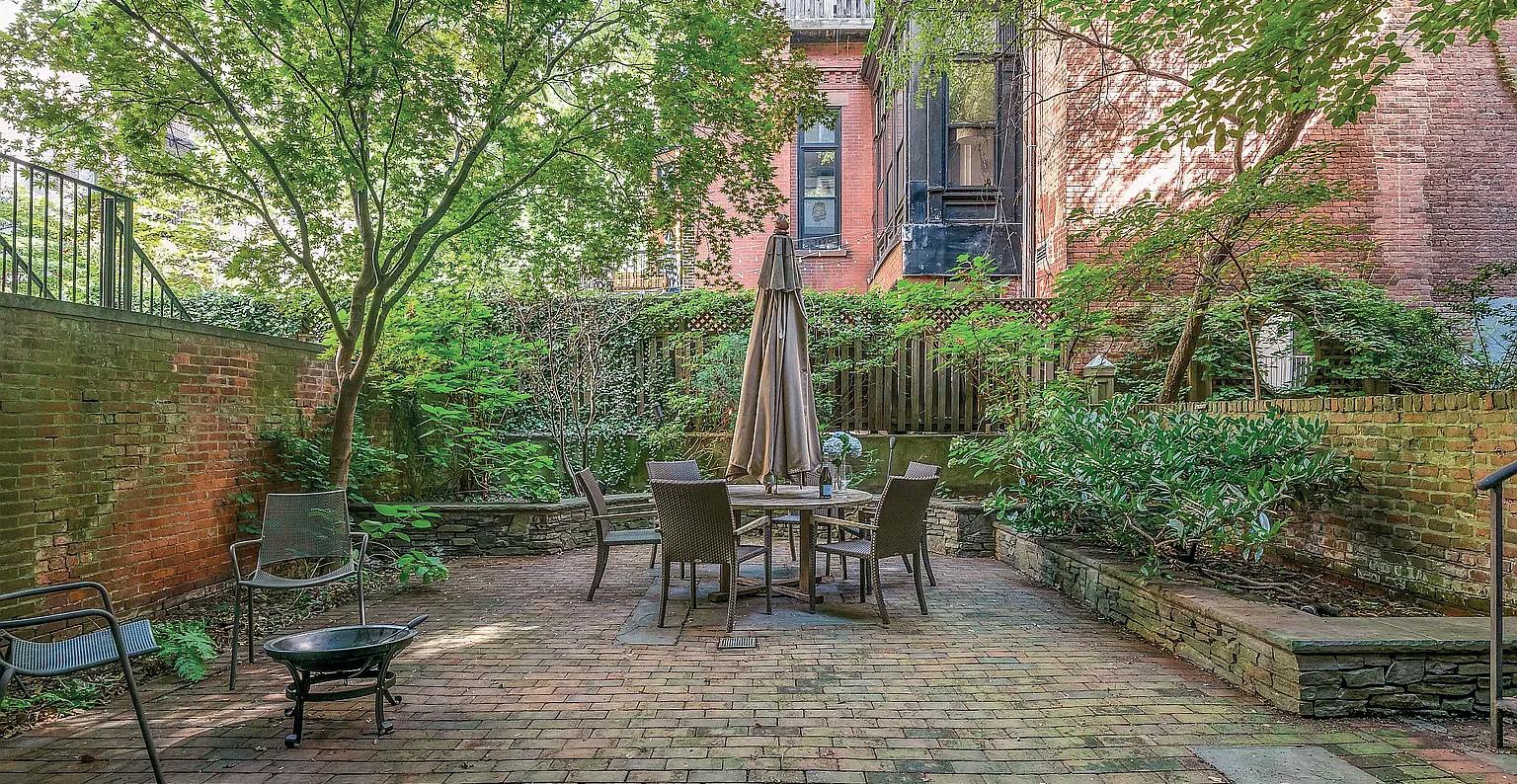
I have known Katriona for some time, and she is a very competent broker. Knowing that we were thinking of selling our house, she offered advice about the market. She was never pushy or aggressive, but rather always available to answer questions. So we always felt that we could be successful when we put the house on the market and we would always be told the truth and in a timely manner. Every time we called/emailed Katriona, she responded within minutes, or let us know when she would be able. At the end of the day, it came down to trust. Trust that Katriona had our best interests at heart, and she would always do the right thing for us.
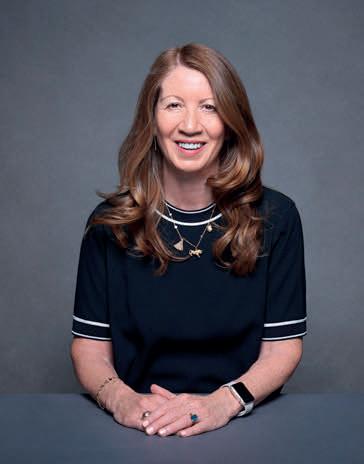 -Paula and Jonathan
-Paula and Jonathan
Katriona Kearney LICENSED ASSOCIATE REAL ESTATE BROKER C: 917.680.3670 | O: 718.613.2747 kkearney@bhsusa.com www.bhsusa.com/katrionakearney 129 Montague, Brooklyn, NY 11201
Space…sunlight…river views…parking…and a massive private roof deck. These are the ingredients combined into Penthouse J at Saint John’s, a former primary school built in 1905 that was converted to condos in 2006. This 1,665 sq. ft. corner duplex that unfolds two bedrooms, two baths, and a massive mezzanine (easily converted to a third bedroom) features:
• Direct access to a 735 sq. ft. private roof deck with full skyline and river views

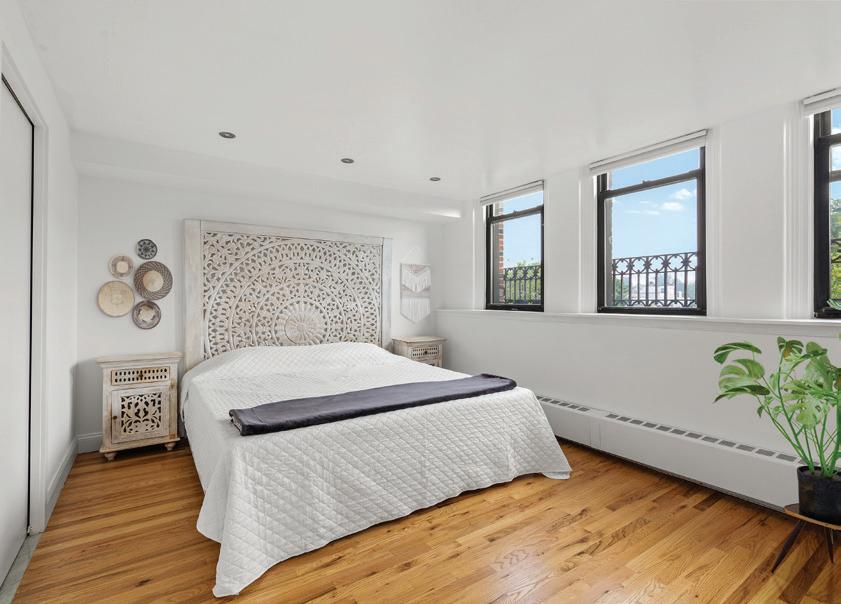

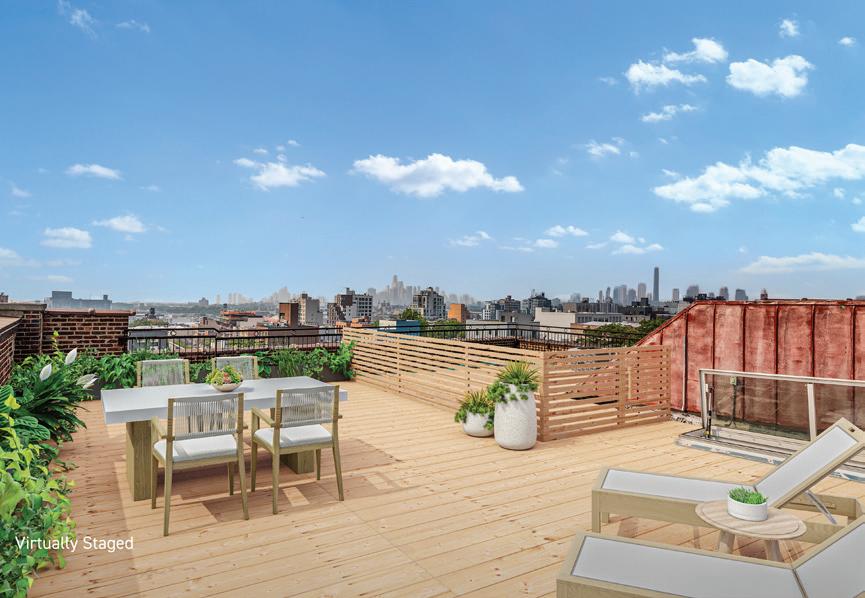

• Deeded parking space (included with sale)
• 16’9” ceilings with 3 exposures and 15 large windows
• Sun-drenching, south-western light, and dramatic sunsets every evening
• Sparkling Hudson River views that include the Statue of Liberty

• Sweet home theater setup with projector, screen, and surround sound system
• Thoughtful build-outs creating excellent storage solutions throughout
• Sub-Zero, Viking, and Bosch appliance suite
• Central AC with the heating cost included in common charges
• In-unit washer and dryer
917.209.8487
maurice@theagencyre.com

www.theagencyre.com

259 21st Street is an adored building in the everthriving neighborhood of Greenwood with close access to playgrounds, dog runs, the R train, and of course the incredibly beautiful and historic Green-wood Cemetery. The area has seen a surge in development with restaurants, coffee shops, and bars sprouting up everywhere. Additionally this elevator building features:
• Live-in super (the best!)
• Free bike storage
• 5,000 sq. ft. common roof deck
• Zoning for PS 10, the Magnet School of Math, Science & Design Technology
LICENSED
Maurice Singer
REAL ESTATE SALESPERSON
259 21ST STREET, APT PHJ, BROOKLYN, NY 11215 $2,000,000 | 2 BEDS + MEZZANINE | 2 BATHS | 1,665 FT²
Julia Brasesco Team at Compass
Julia founded the Julia Brasesco Team after 20+ years of mastering the art of buying and selling Westchester real estate. She believes that teamwork is an effective way to bring positive results to her longtime clients. With a concierge level of service, the Julia Brasesco Team offers guidance and knowledge throughout each step of the process. Attention to detail, consistent communication, high touch extensive marketing plans, and unparalleled insights into the market are just a few of the qualities you will experience while working with Julia and her team.
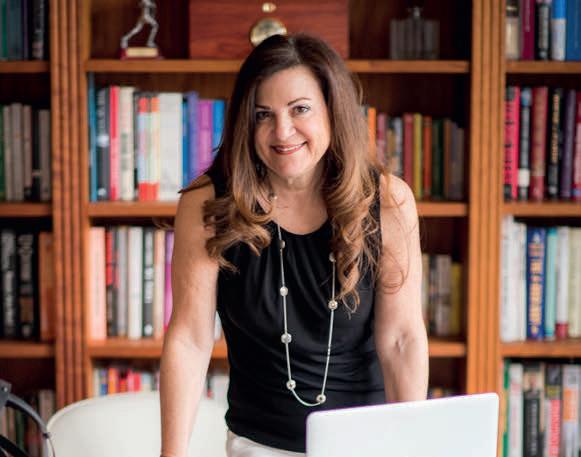
Julia represented me for the sale of my home in Rye. She was extremely knowledgeable about the market, very responsive, pleasant, and most importantly, had accurate intuition & patience in the timing & conduct of negotiations. The reason why she is an outstanding realtor is that she brings a rare common sense businesswoman’s attitude to the table in a highly professional manner & truly guards the best interests of those she represents. I recommend her without any reservation as an incredibly hard working professional in a business where it is not generally realized that 80% of the transactions are done by 10% of realtors. Julia is on of this select group. - Paul T
914.450.8338
julia.brasesco@compass.com
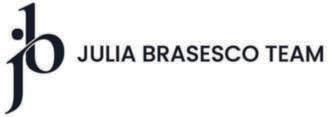
JuliaBHomes.com
Selected a Top Real Estate Agent by Westchester Magazine 2021-2023
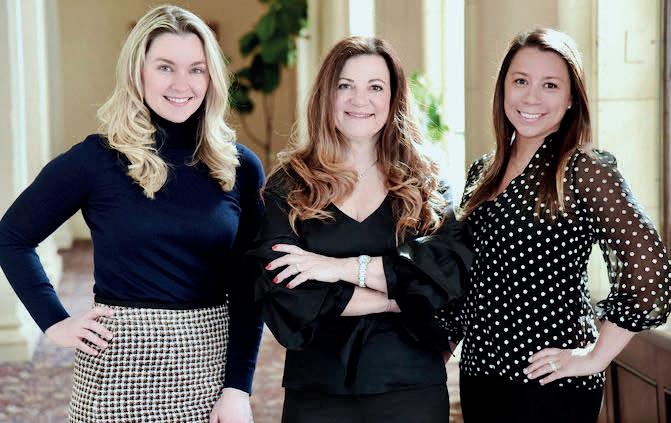
Top 1% in sales in Westchester County NY
14 year recipient of the 5 Star Award
Julia Brasesco ASSOCIATE BROKER IN NY & CT
78
45 Hudson View Way, UNIT 401 Tarrytown, NY 10591
3 beds | 3 baths | 1,948 sq ft | $2,250,000

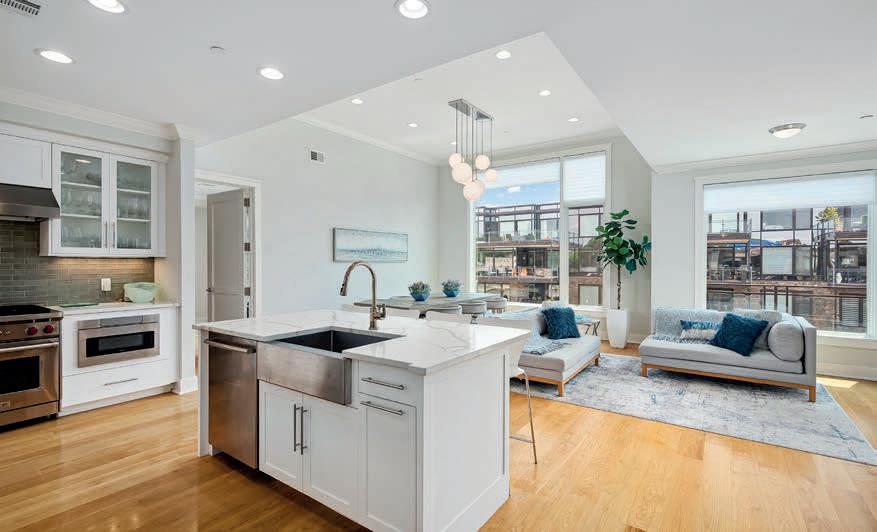
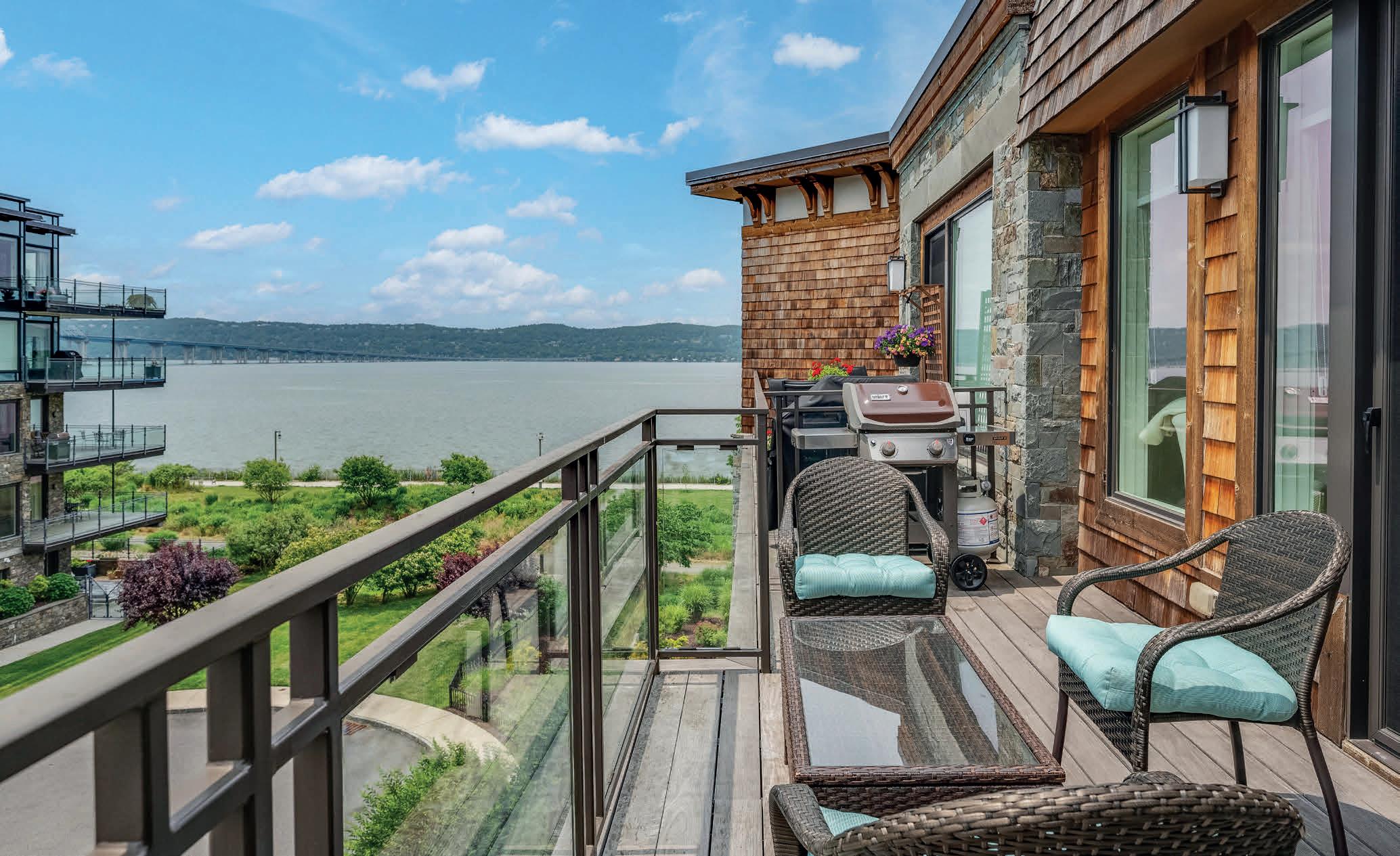
Experience chic and modern living in this luxurious condo with stunning Hudson River views. An open floor plan with high ceilings features large windows that allow an abundance of sunshine to fill the space, creating a bright and inviting atmosphere. The condo offers 3 spacious bedrooms, den, and 2 1/2 baths, providing ample space for comfortable living. The primary bedroom suite includes a spacious bath with a soaking tub, and a walk-in-fitted closet. Enjoy the breathtaking views from the two balconies, creating a seamless connection between the indoors and outdoors. Indulge in the resort-like amenities including a pool, exercise room, banquet area, and wine room. The condo includes a 7-day concierge service, ensuring that your needs are taken care of with personalized assistance. This condo truly represents the epitome of luxurious living, combining stylish design, breathtaking views, and exclusive amenities. A quick walk to the train makes for an easy commute to NYC.
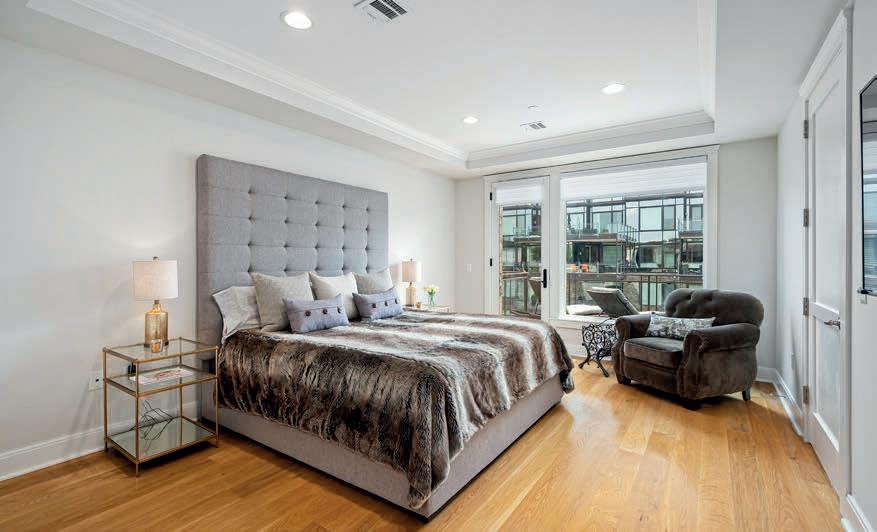 Julia Brasesco ASSOCIATE BROKER IN NY & CT
Julia Brasesco ASSOCIATE BROKER IN NY & CT
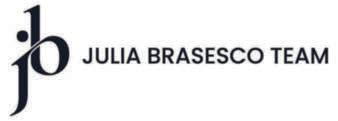

914.450.8338
julia.brasesco@compass.com
JuliaBHomes.com
Compass is a real estate broker licensed by the State of California and abides by Equal Housing Opportunity laws. License Number 01527365 / 01997075. All material presented herein is intended for informational purposes only and is compiled from sources deemed reliable but has not been verified. Changes in price, condition, sale or withdrawal may be made without notice. No statement is made as to accuracy of any description. All measurements and square footages are approximate.
180 North Water Street
Greenwich, CT 06830
OFFERED AT: $1,950,000
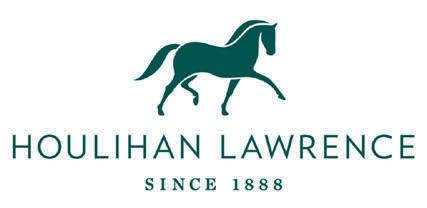

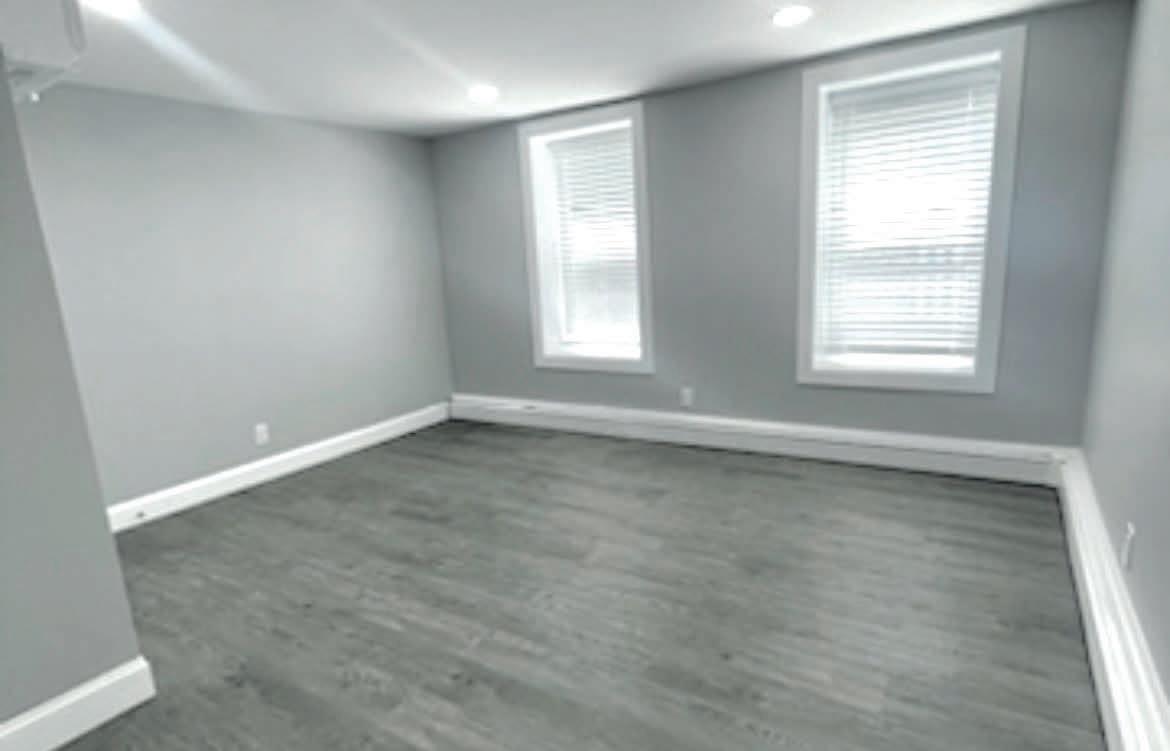

Fabulous investment opportunity! $1,950,000. Fully remodeled, 3 family property in Greenwich. (4) BR, (3) BR and a (2) BR. Contemporary glass shower, ceramic tile and marble baths. Cooks kitchen with stainless appliances, stone counters, center island and 5 burner gas cooktop. Featuring in unit, private large laundry and beautiful front porch and gardens! Located Directly on the Byram River with great outdoor space, common fire pit, patio, grill, seating for dining and lounging and detached garage. Call or text Listing agent: Pamela Franklin, 203.216.4776 for private tour and additional details.
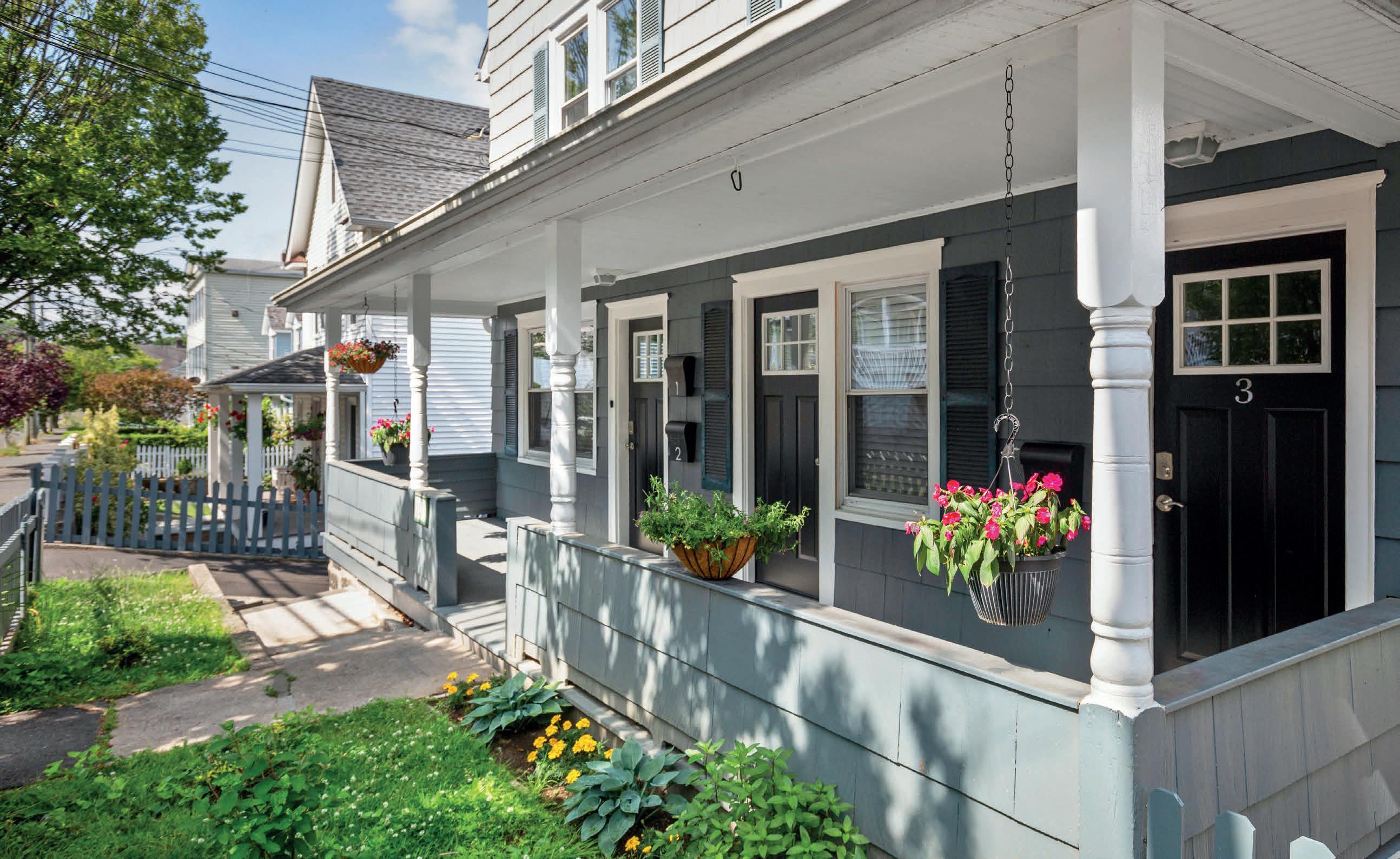
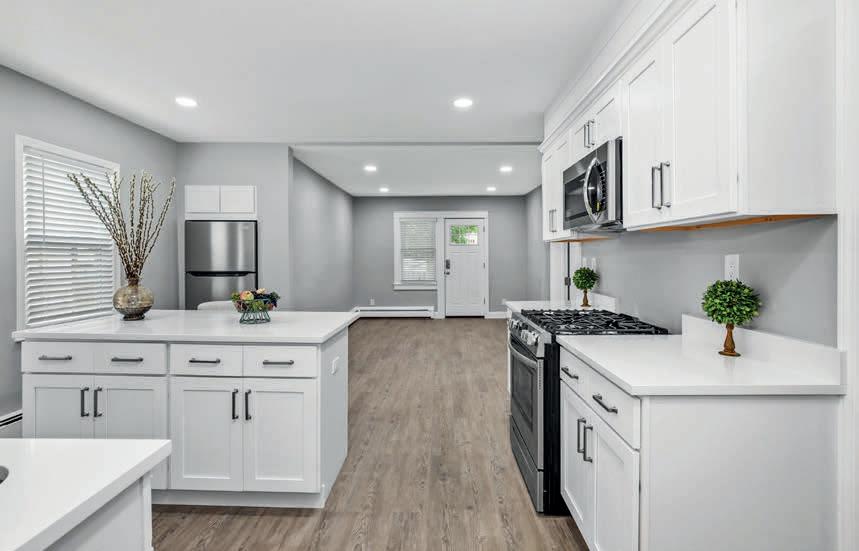
Pamela
REALTOR ®
Franklin
203.216.4776 pfranklin@houlihanlawrence.com www.houlihanlawrence.com
SPECTACULAR VIEWS OF PUTNAM LAKE
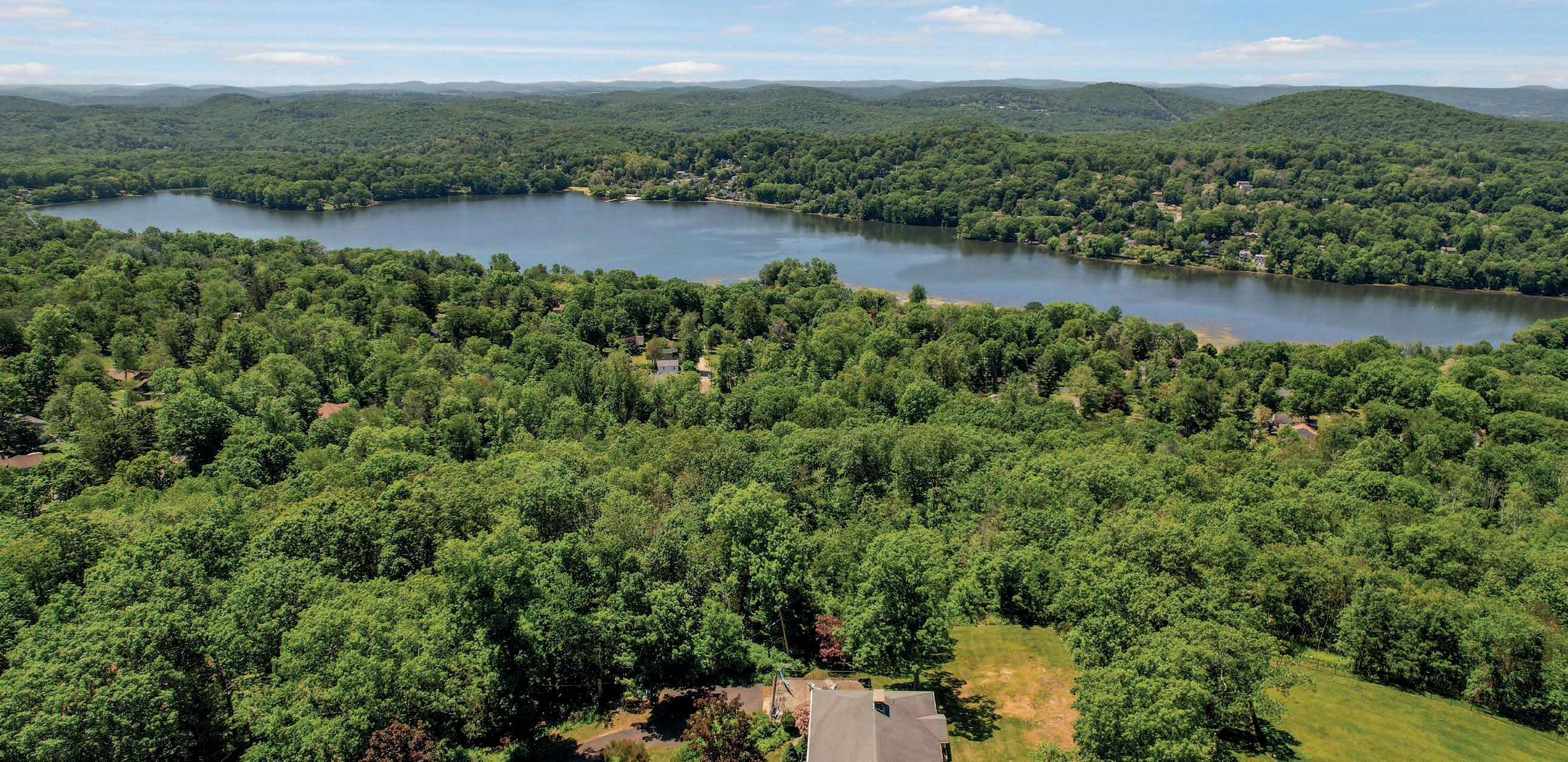
4 BEDS | 3 BATHS | 3,396 SQ FT
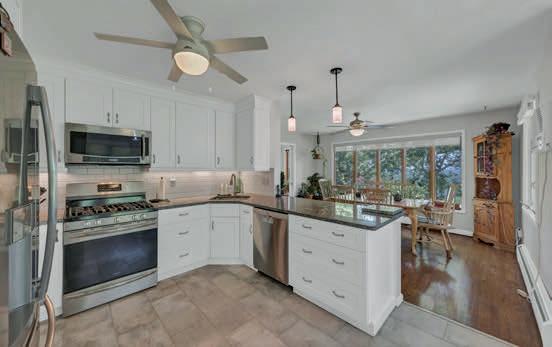
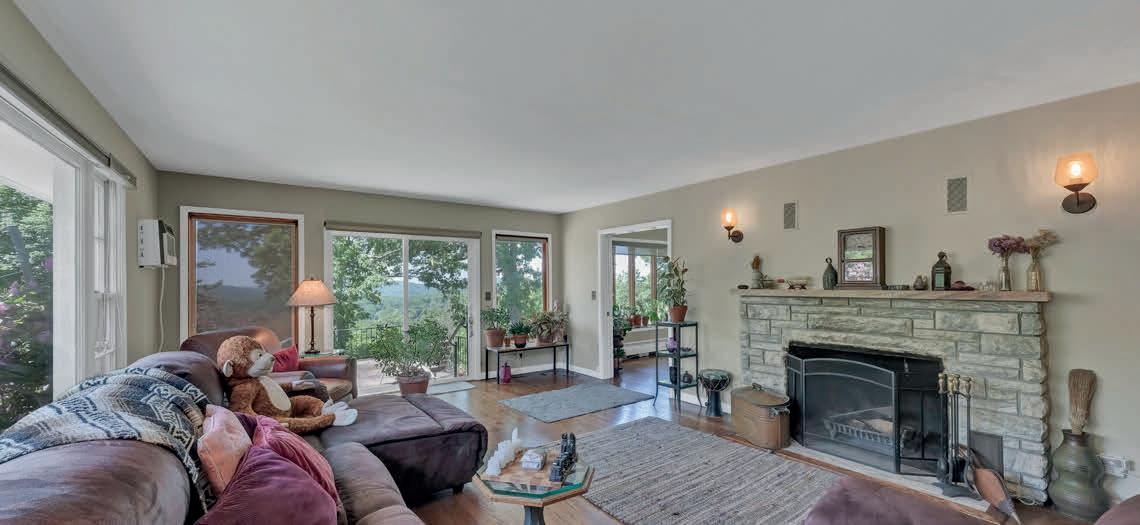
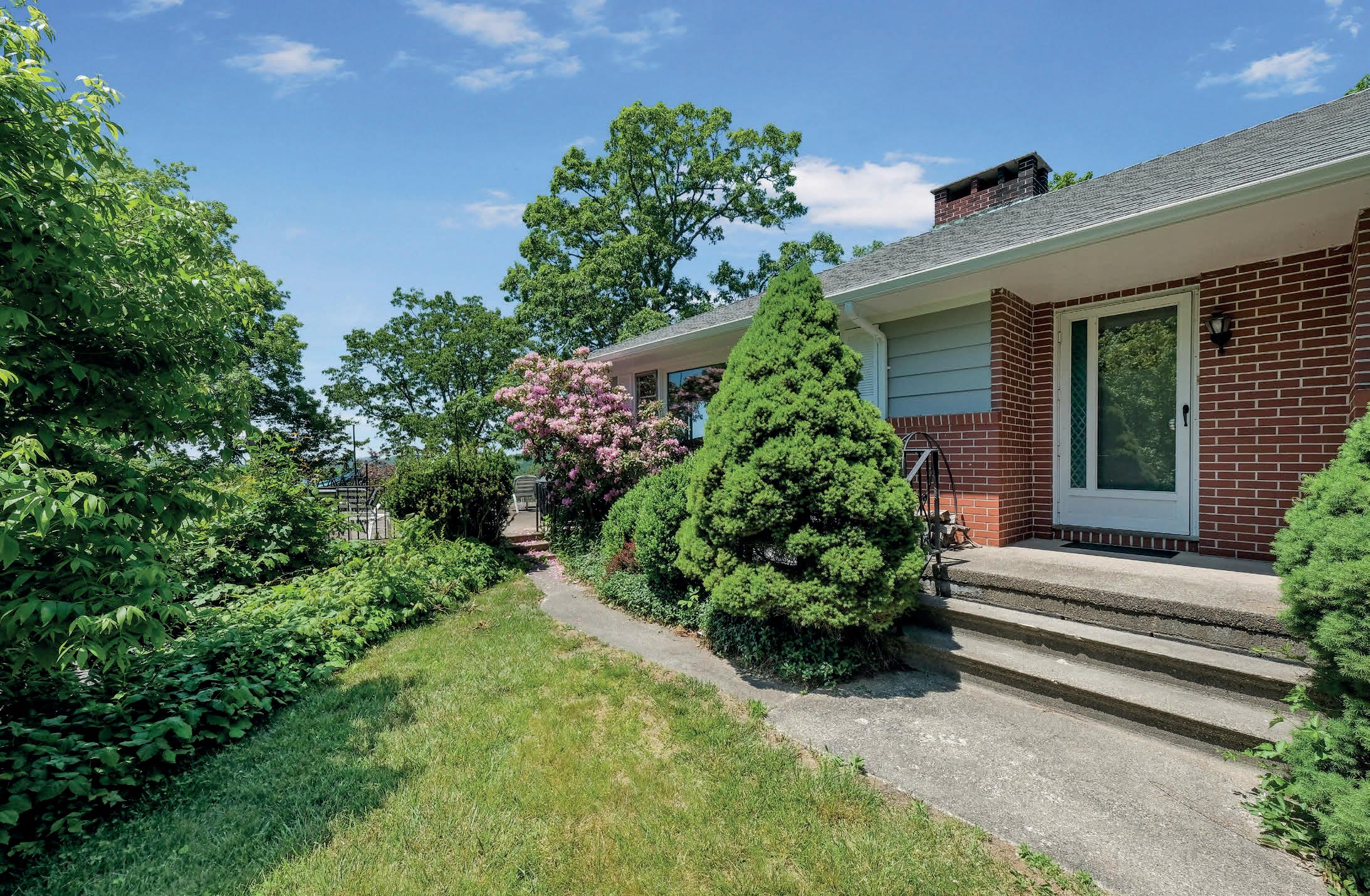
OFFERED AT $650,000
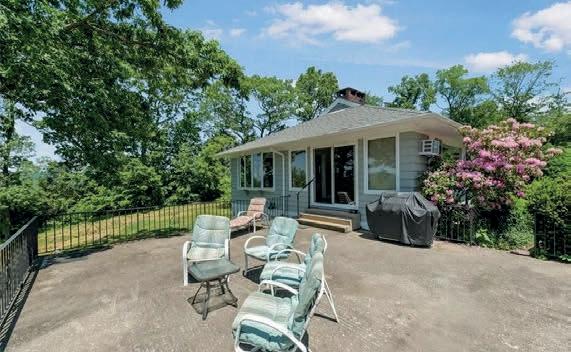
Spectacular year-round views of Putnam Lake and the surrounding mountains are the highlight of this well-maintained 4 bedrooms, 3 full-baths, ranch style home. The Western exposure provides consistently stunning sunsets that are visible from the indoor living areas or outdoors from the large patio above the attached 2-car garage. Massive lower-level with walk-out bedroom, 8’ ceilings, huge stone fireplace, ensuite full bath and large comfortable media room or office. The primary bedroom with full bath ensuite is on the upper level along with two more bedrooms and a full bath. Also on the upper level is the dining room and newly renovated kitchen with granite countertops, stainless appliances, and gas stove. The living room with fireplace and sliders to the patio completes the upper level. Original cistern system for recycling rainwater still works. Convenient commute to NYC. Owning this home would be like going on vacation every day.
REALTOR ®


914.980.6776
David.Rubin@raveis.com
DavidRubin.raveis.com
16 ARROW MEADOW
06812
ROAD, NEW FAIRFIELD, CT
David B. Rubin
the New York City Area
Many appealing destinations surround New York City that are idyllic summer escapes. These charming towns and beachy paradises are conveniently accessible via a short drive or ferry ride from the city. If you are seeking your ideal summer getaway, we’ve got you covered with some of the top options in the New York City area.

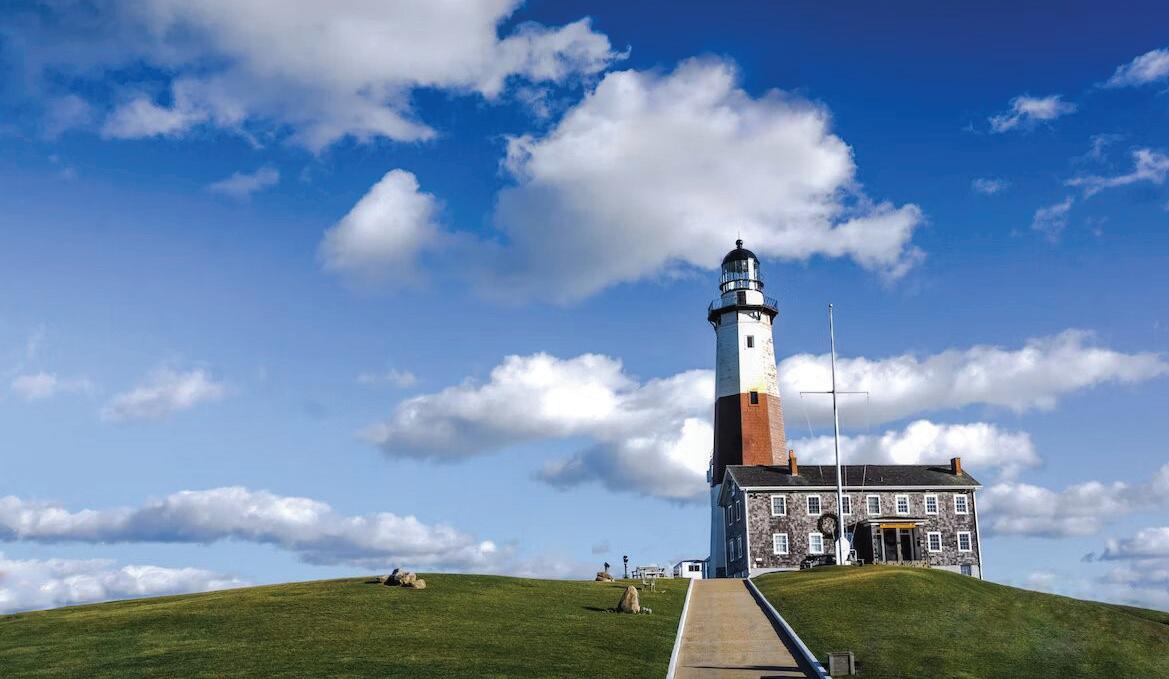
Stamford, CT
Stamford is a charming waterfront community in Connecticut on the Long Island Sound. The historic town hosts excellent museums, preserved architecture, and scenic parks. Many head to Stamford during the summer to relax at its pleasant beaches or explore its beautiful waterfront settings, such as Cummings Park. Stamford’s downtown is a bustling hub with numerous restaurants and shops, and it hosts seasonal events, including Alive at Five, a four-week summer concert series.
TOP SUMMER DESTINATIONS AROUND TOP SUMMER DESTINATIONS AROUND THE NEW YORK CITY AREA
Montauk | Clay LeConey
82
Stamford | Russ Murray
Oyster Bay, NY
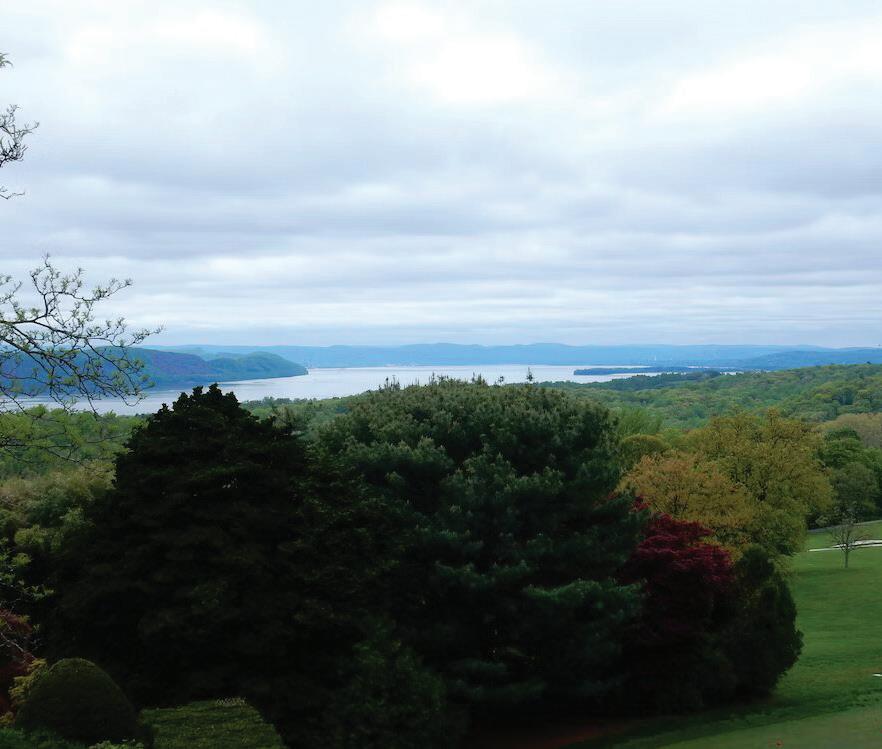
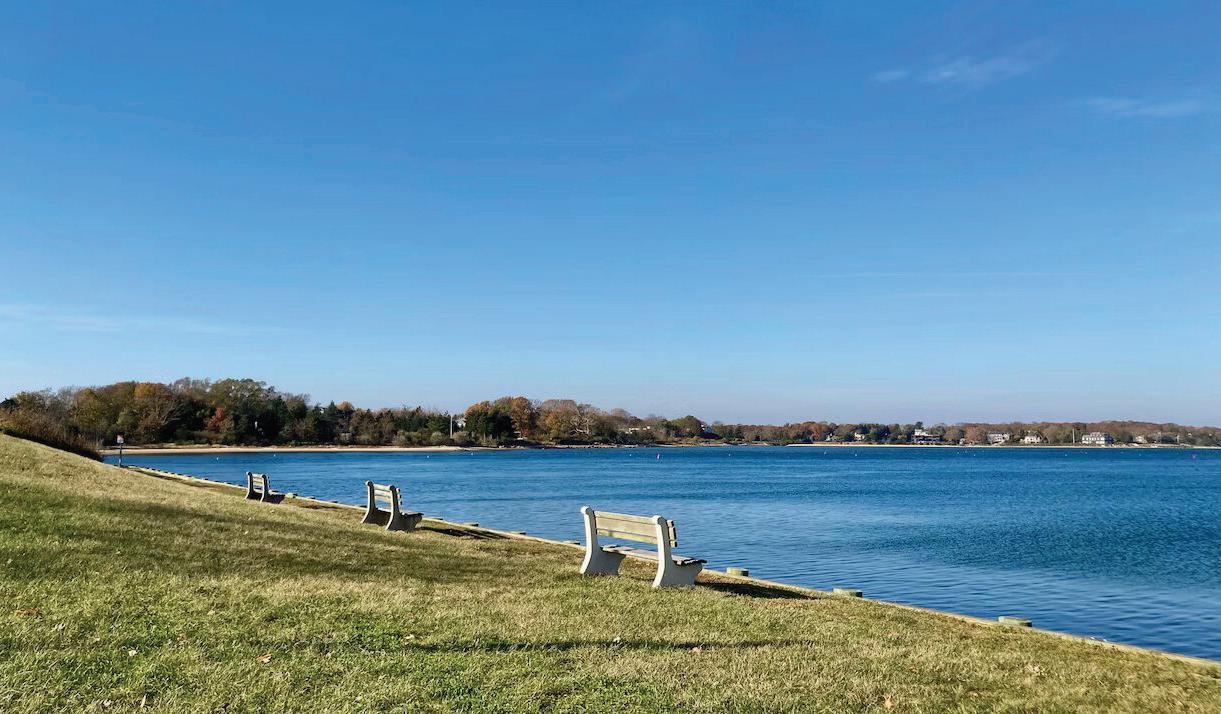
Oyster Bay, a charming little community on Long Island’s North Shore, is known for its many museums and quaint atmosphere. It is a frequently chosen destination by those craving a beach vacation or looking to enjoy some topnotch angling opportunities. Oyster Bay is also well-known for its delicious eats, particularly its delectable seafood that ranks among the finest in the state. The town’s Main Street houses numerous tasty restaurants and local businesses, including breweries and antique stores.
Montauk, NY
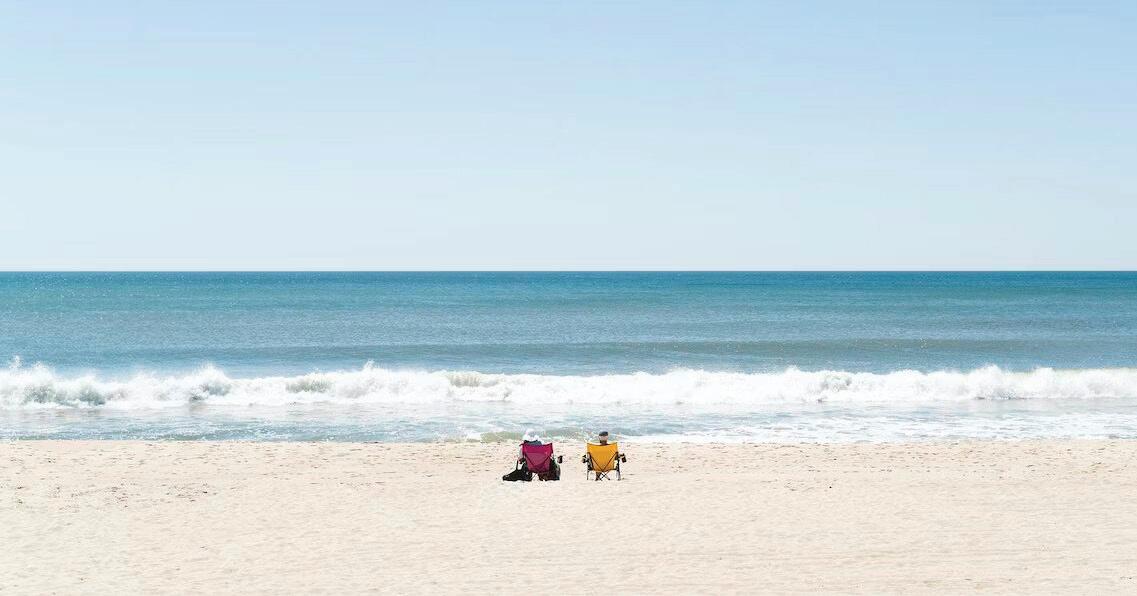
Montauk is one of the most popular seasonal retreats in New York. Situated on the eastern end of Long Island, this coastal community has beaches, lighthouses, and beautiful trails by the water. Montauk is one of the top surfing destinations on the East Coast, although its summer surf tends to be relatively mild compared to other seasons. Visitors also relish the opportunity to fish at Montauk’s surrounding waterways, which are renowned for yielding record-breaking catches.
Sag Harbor, NY
Sag Harbor is in the famed Hamptons area on eastern Long Island. This historic little town dates back hundreds of years and is a well-known summer destination. It boasts all the ingredients for a perfect summer retreat, including beaches, a marina filled with watercraft, pleasant museums, and top-notch shopping and dining spots. There are also renowned local golf courses, vineyards, and terrific overnight accommodations.
Fire Island, NY
Try Fire Island for a unique vacation getaway. Nestled off the shores of Long Island, this tiny barrier island is sparsely populated for most of the year. However, come summer, it becomes a sought-out destination for visitors who seek its pristine beaches. Fire Island has a maritime forest ideal for hiking, and its long, sandy coastline runs for miles. Because it is almost entirely car-free, it is the perfect escape from the traffic of New York City.
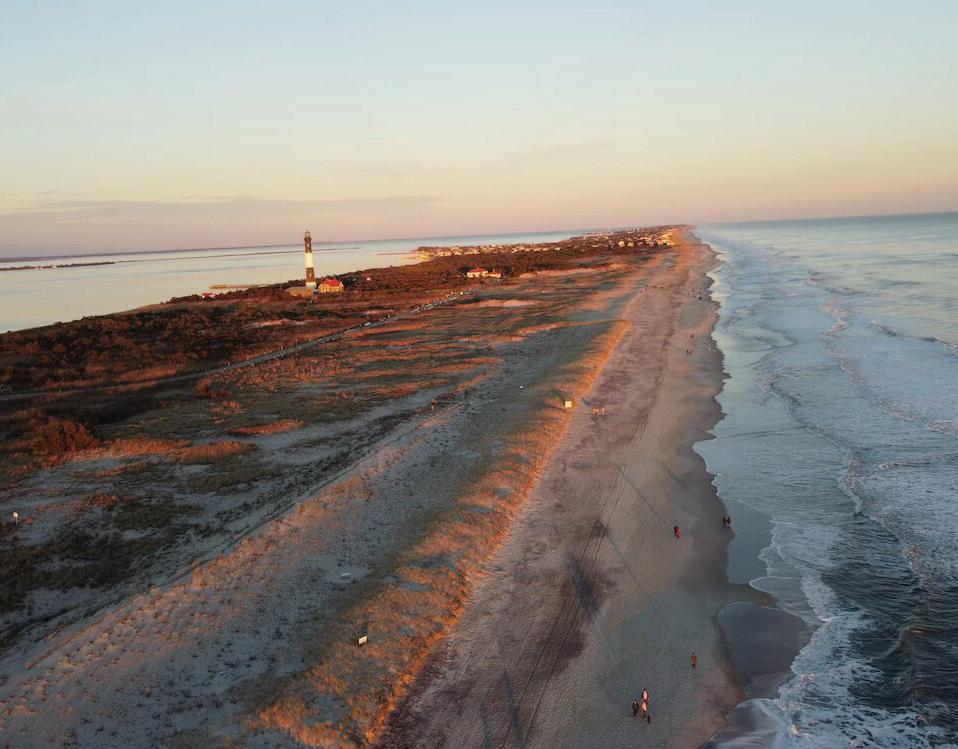
Tarrytown, NY
Tarrytown is a gorgeous and historic city on the Hudson River, not far from Manhattan. The town is graced with time-honored mansions once owned by New York City’s affluent residents from centuries past. It is surrounded by scenic natural settings, including the sprawling Rockefeller State Park Preserve. Hiking around this area on a warm summer day is an unforgettable vacation experience.
Montauk | Tommy Kwak
Fire Island | Billy Liao
Sag Harbor | Tomas Martinez
Tarrytown | Irene Rego
327 E HARRISON STREET, LONG BEACH, NY 11561
$899,999 | 3 BEDS | 2 BATHS | 4,000 SQ FT

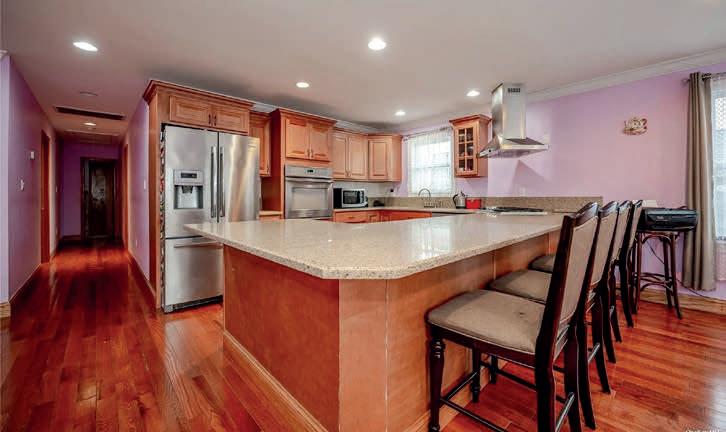
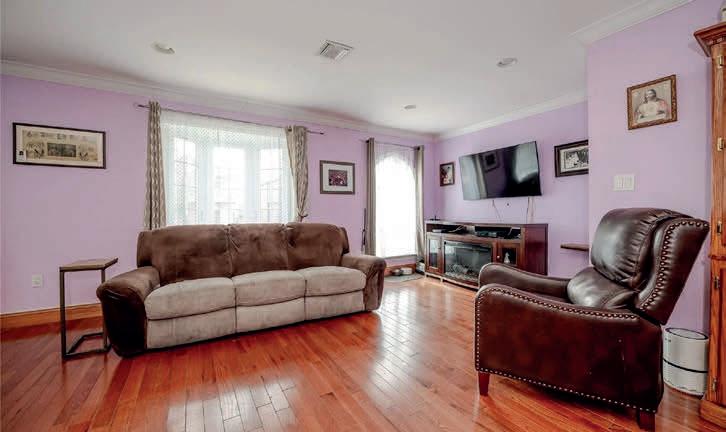
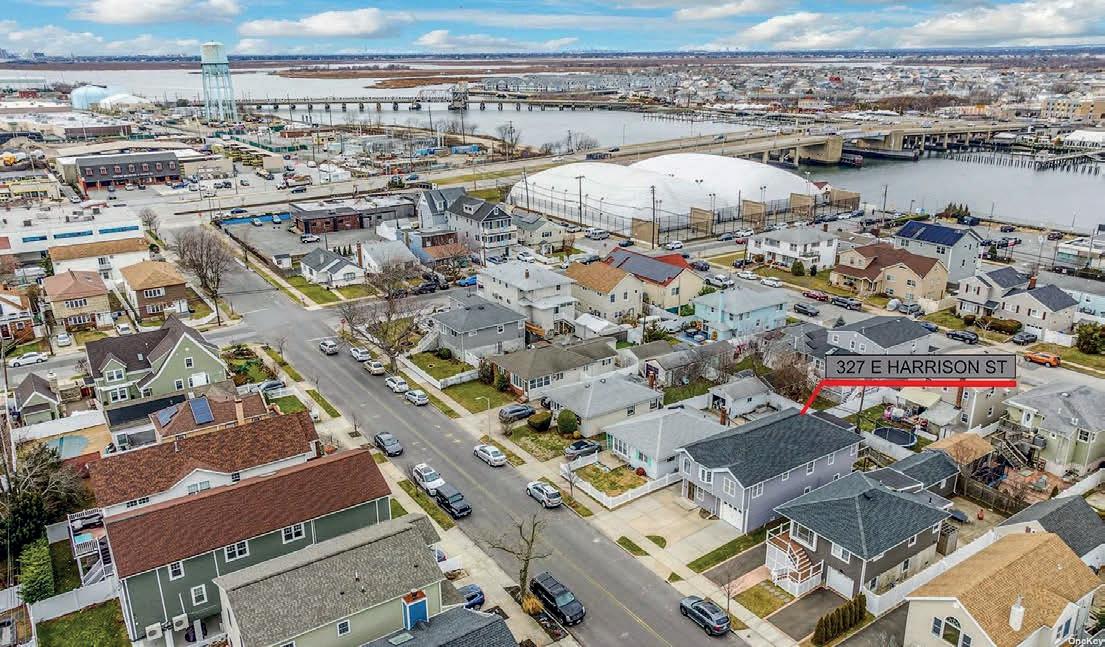
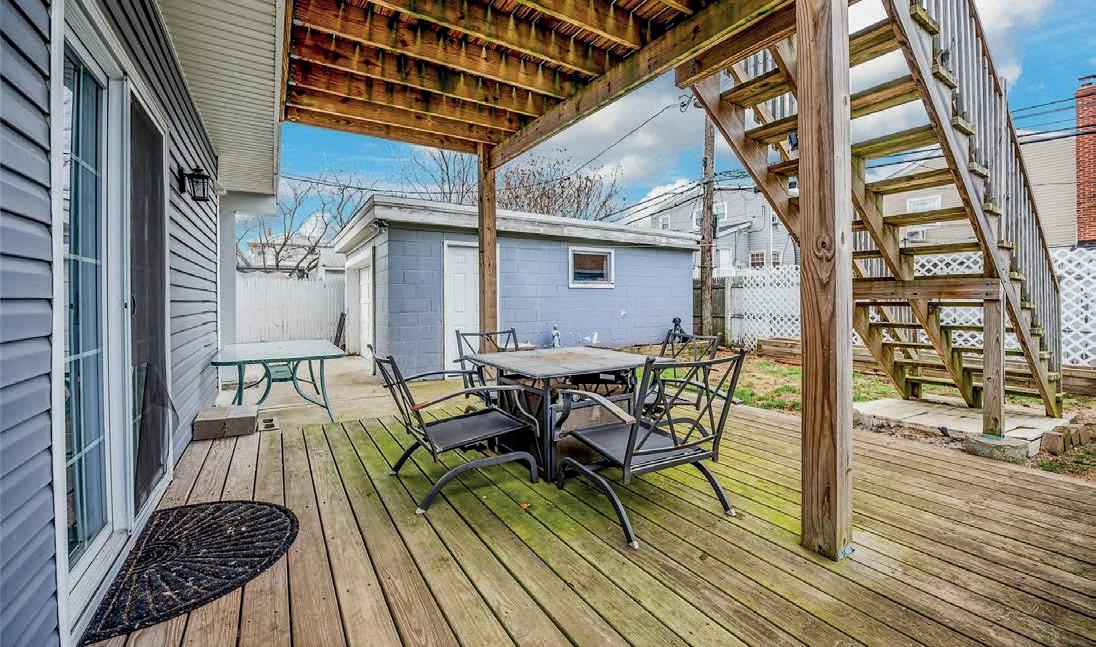

Come live by the beach!! FEMA compliant, open living room, dining room & kitchen with high hats! Lift from ground floor foyer to 2nd floor! 3 bedrooms, 2 full baths, solid pine doors & wood floors throughout! Walk in closet & lots of storage! Huge, L shaped quartz counters, stainless appliances! Ring bell camera & pipes to put in a fireplace, if wanted. Large, fenced in, backdeck & yard, as well as a smaller deck off, 2nd floor, master bedroom & much more! Vinyl siding. Stand up, full attic! Two garages, also! 1 attached & 1 detached! Long driveway parking as well as semi circle driveway in front of house! Walk to LIRR, shops, schools, restaurants.
REALTOR ® | LIC #: 10401254197
C: 516.451.1071
O: 516.665.2000
lbdoherty3@verizon.net www.coldwellbanker.com

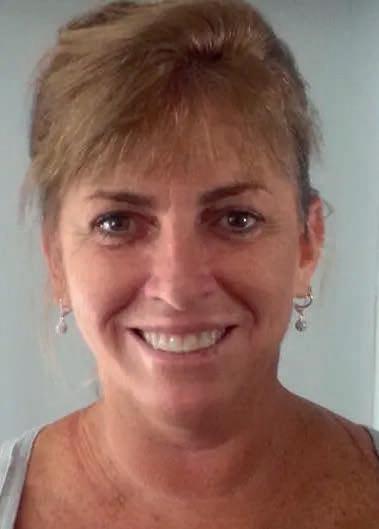
284 West Park Avenue, Long Beach, NY 11561
Maureen Doherty
3 BEDS | 3 BATHS | 1,826 SQ FT | $3,250,000
B est of all worlds, this sunny penthouse lives like a townhouse, and feels like a loft. Ideally appointed to working from home, there is even a dedicated home office with its own entrance.
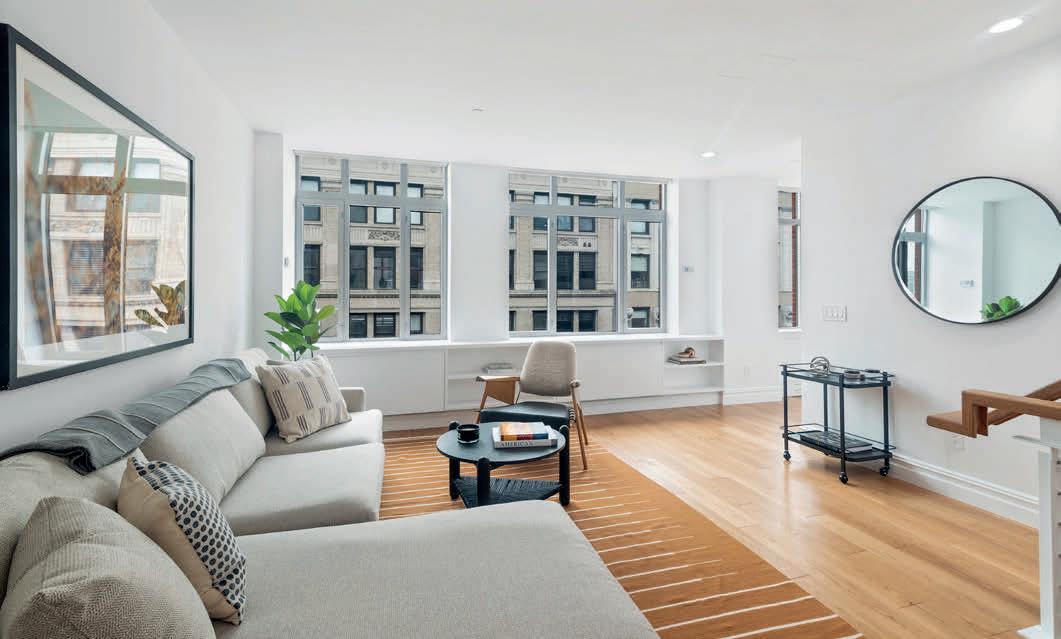
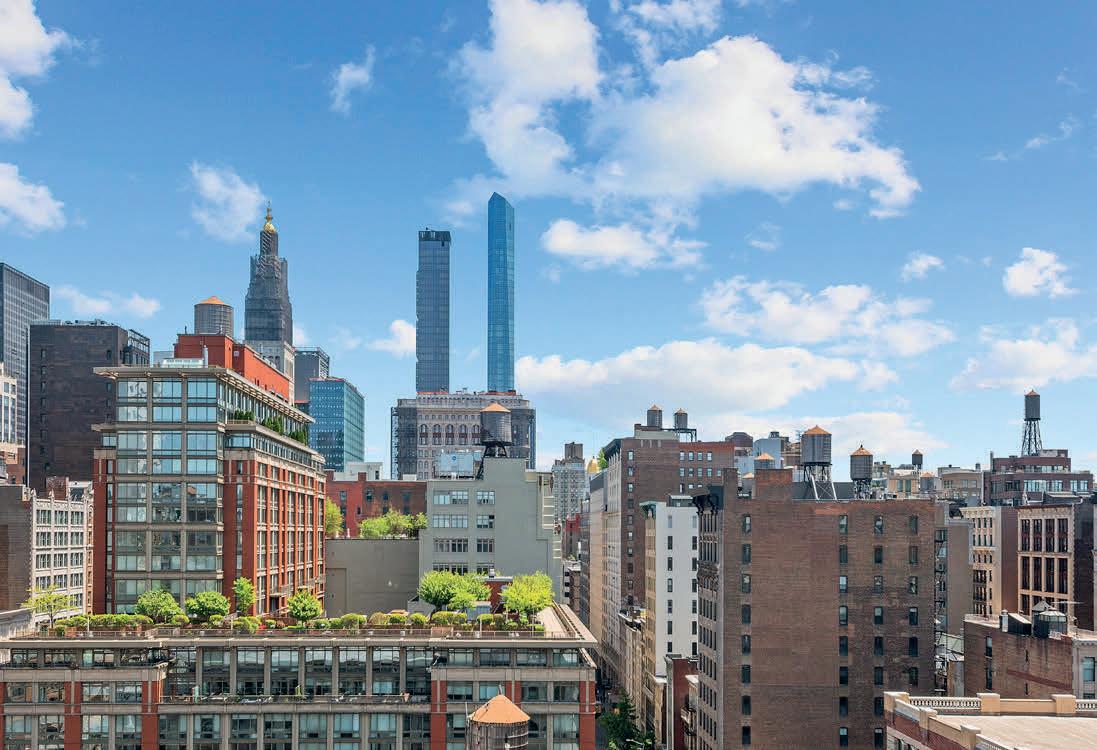
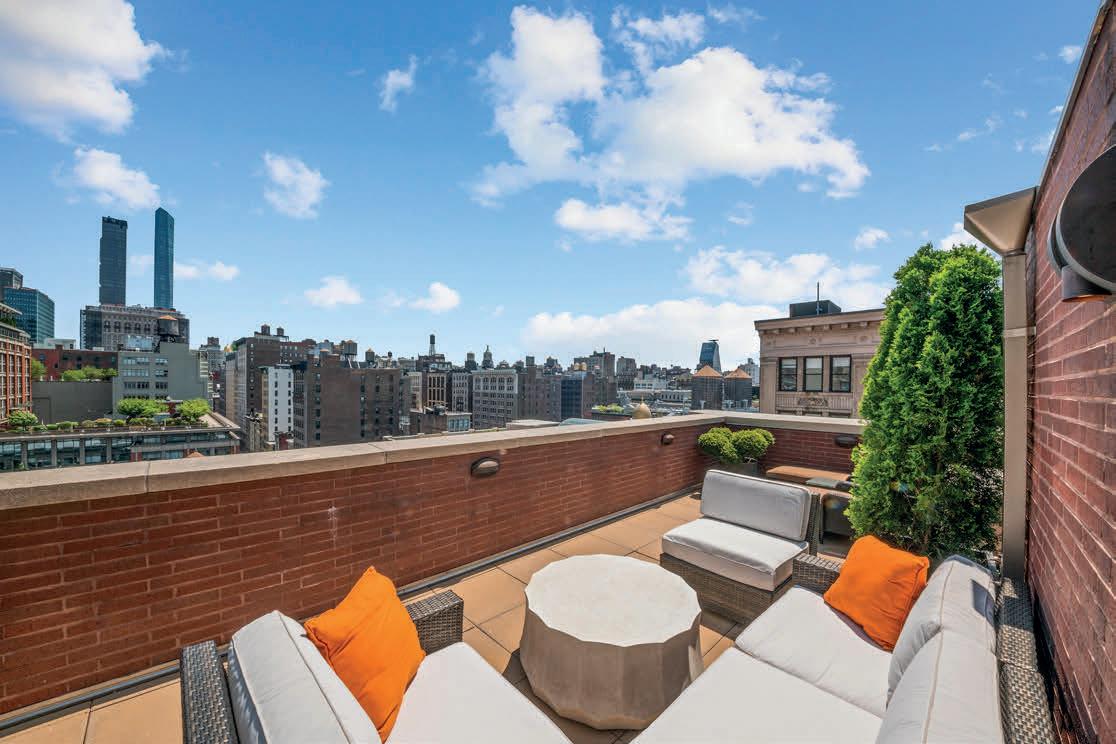

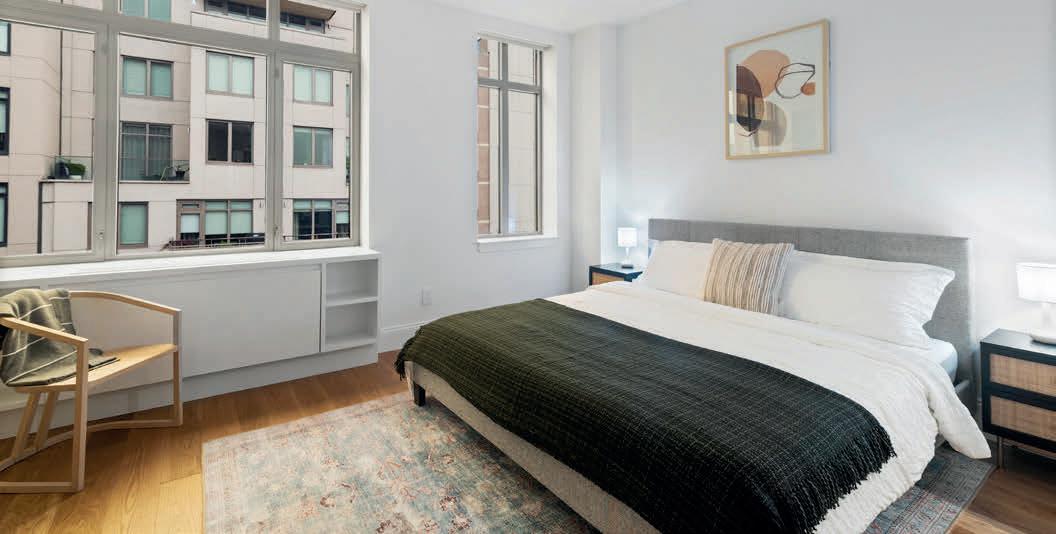
The main entry opens into a windowed foyer with coat closet, allowing for a proper arrival of guests on the entertaining level. An open concept chef’s kitchen flanked by a living area to the south, and a dining area with adjacent oversized powder room to the north. The kitchen features Sub Zero and Bosch stainless steel appliances, a dedicated wine cooler, integrated dishwasher, and overhead open storage sits above a full size island well suited for barstool seating. A fresh, neutral palette rich in materials like white oak, marble, quartz, and travertine provide the perfect canvas to move right in and make your mark.
Architectural straight-run stairs lead upstairs to your own PRIVATE ROOFTOP terrace- which has all the infrastructure needed for gardening and barbecuing- right on time for the summer! Discreetly located below the main floor are the primary and secondary bedrooms; which have a winged layout for added privacy, W/D, full bath and home office. Storage has been maximized with custom millwork throughout. The primary bedroom offers a walk-in closet with custom build-out, an en-suite bath clad in marble and quartz with dual vanities, oversized Zuma soaking tub, Toto Neorest toilet, radiant heated flooring, and a window for natural light.
Motorized shades are in place throughout the home and included in the sale. All new lights, kitchen cabinets, and hardwood floors have been installed; the entire residence was repainted; and thermostats, doorbells, switches and outlet covers were updated; wiring for audio components remains in place. There is not just one but there are TWO PRIVATE STORAGE SPACES available with the purchase of this home. The building offers a full time door staff, resident manager, and shared access to the courtyard zen garden. It’s the perfect balance of tranquility in a boutique building, set within the vibrance of Chelsea. Enjoy the ease of a move-in ready penthouse with room to grow and make it your own.
EVA HIRSCH
LICENSED REAL ESTATE SALESPERSON, B SPOKE LIFESTYLE LLC
802.989.2818
eva@annazarro.com
License #: 10401341148
125 W
Street,
Penthouse B Spoke Lifestyle LLC
22nd
#PHB NEW YORK, NY 10011 The Sunny
46 Cody Drive, Stamford, CT 06905
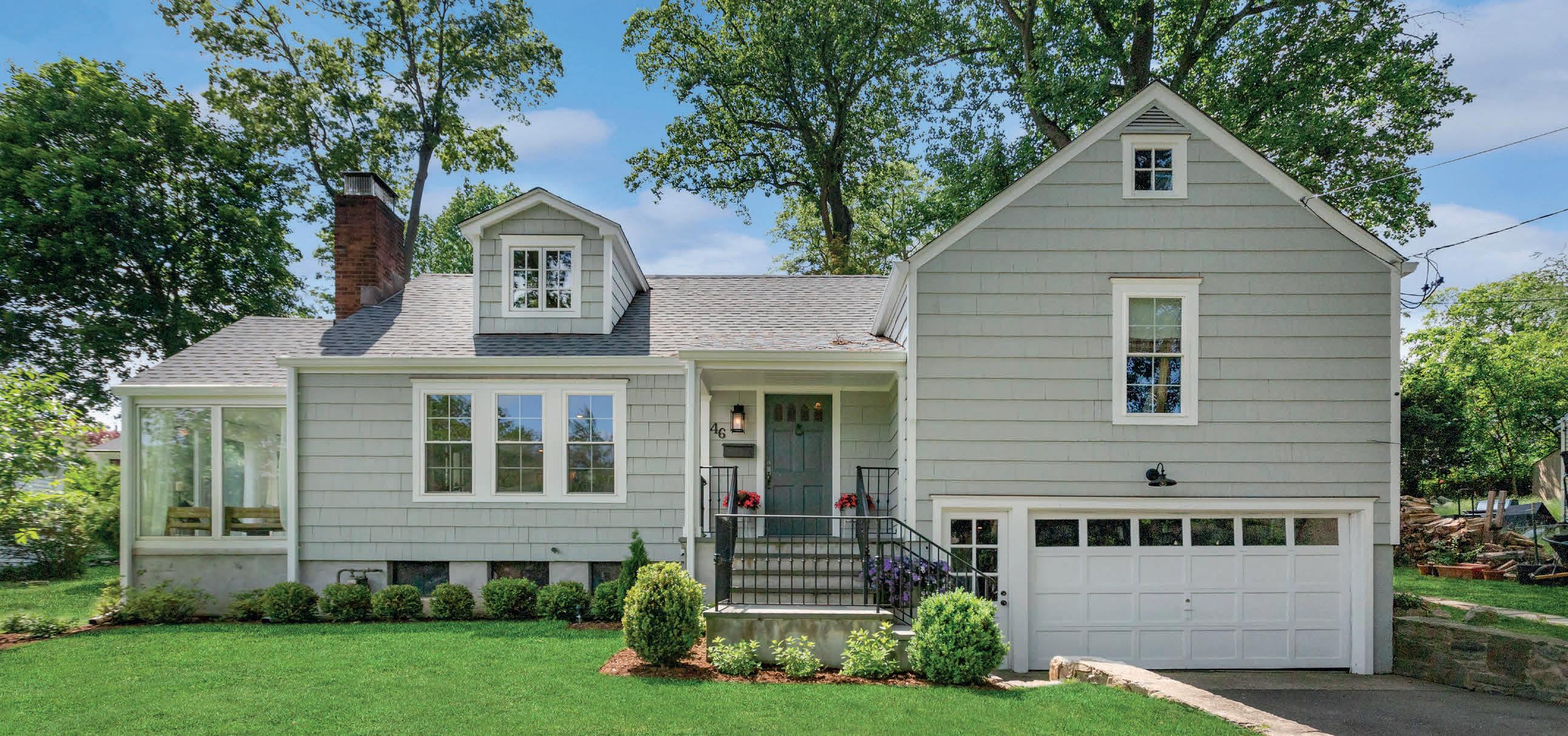
$779,000 | 3 beds | 2 baths | 1,900 sq ft
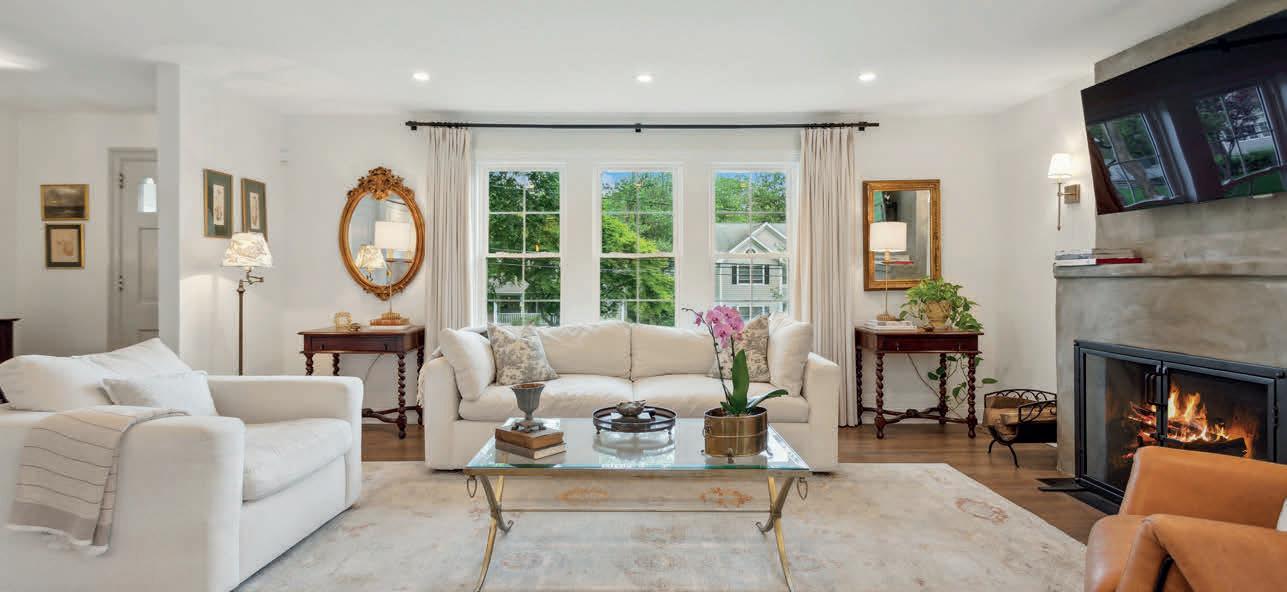
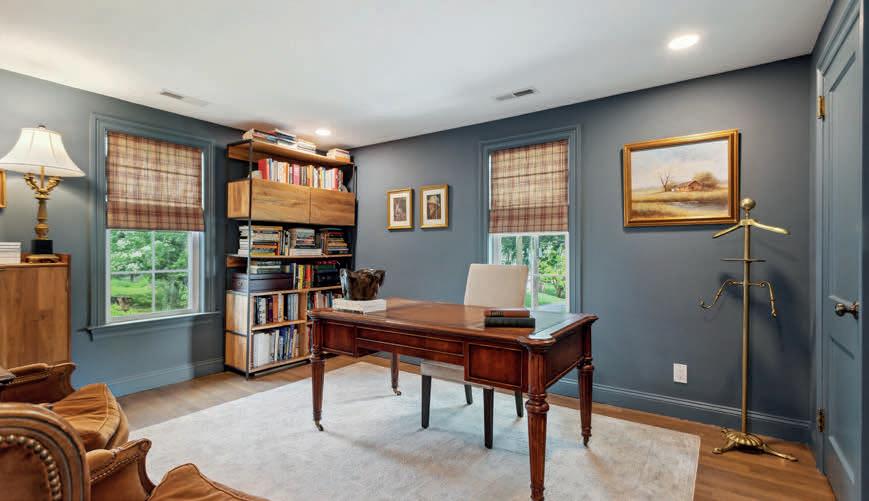
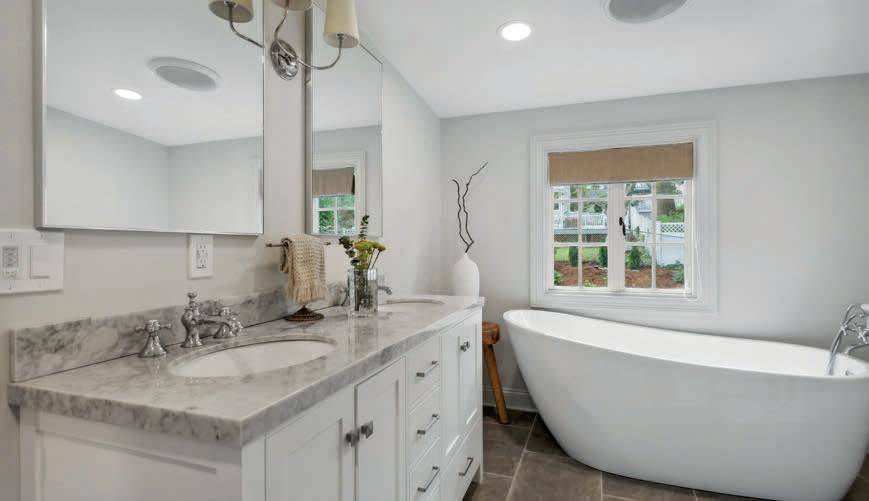
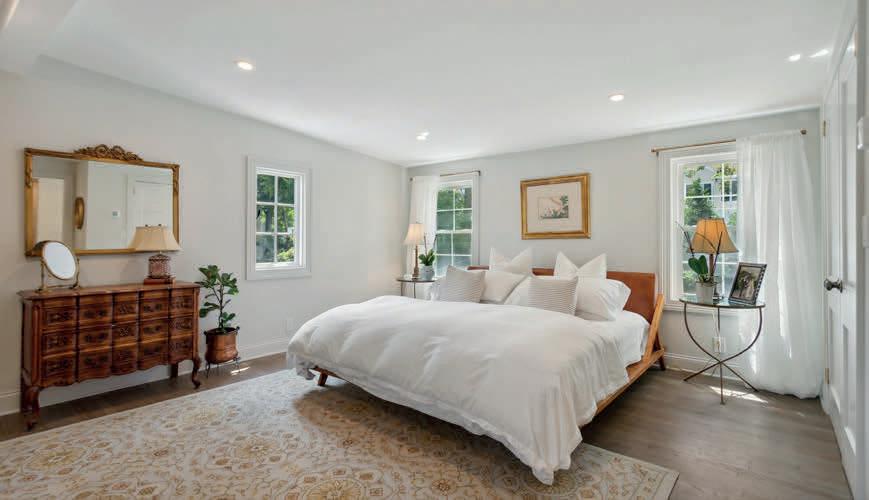
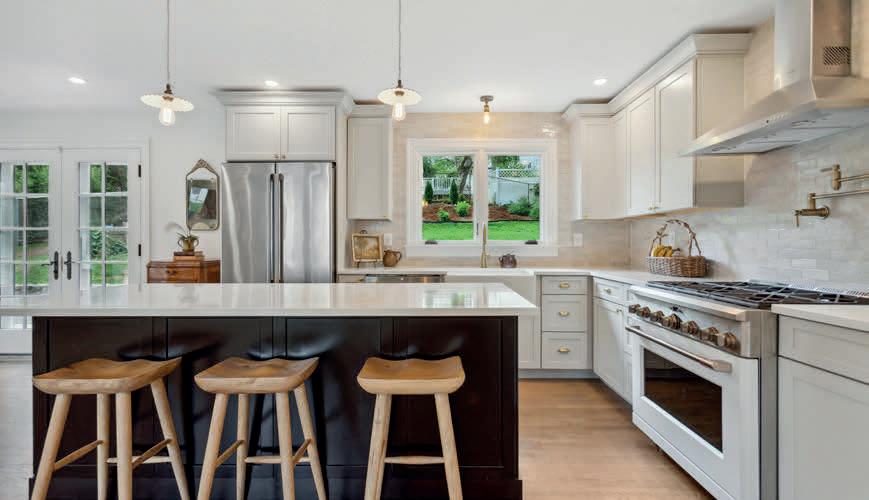
Step inside and enjoy the open concept living, dining, and kitchen space on the first floor. Full of natural light, the welcoming space is perfect for daily living and entertaining. Prepare dinners with brand new Cafe appliances and gather around the large kitchen island. Enjoy your morning coffee in the sunroom, and a cozy evening by the custom-built stucco fire place. Upstairs, you’ll find two comfortable bedrooms (each with two closets) and a beautiful full bath. The third floor is dedicated to a tranquil primary bedroom retreat, complete with a gorgeous en suite, free standing tub, rain shower, double sinks, and marble vanity. Outside, the charm continues with a beautiful patio and well landscaped, fenced yard. Perfect for barbecuing and outdoor entertaining. An oversized 1 car garage has space for your car plus plenty of room for storage. The large unfinished basement is clean, dry and provides ample storage.The entire home has been renovated in the past two years including new roof, siding, heating, and air-conditioning. Enjoy a brand new kitchen, bathrooms, and hardwood floors throughout the home. All the design and construction has been executed with impeccable taste and attention to detail. All YOU have to do is move in!
508.801.4132
rlevi@jmxrealtygroup.com

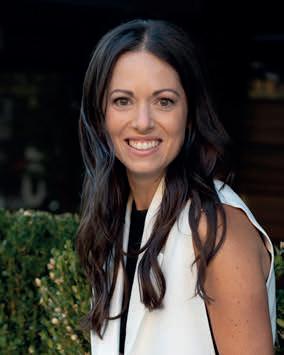
REALTOR ® 86
Rachel Levi
Waterfront Living
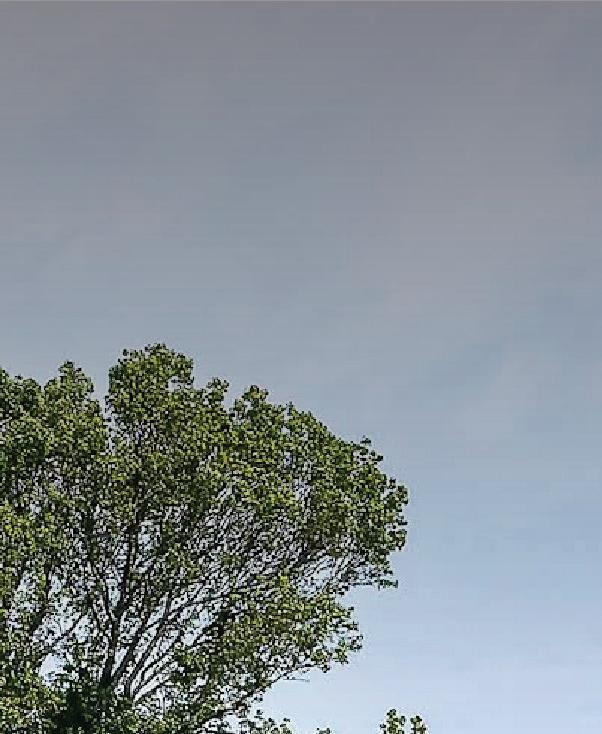
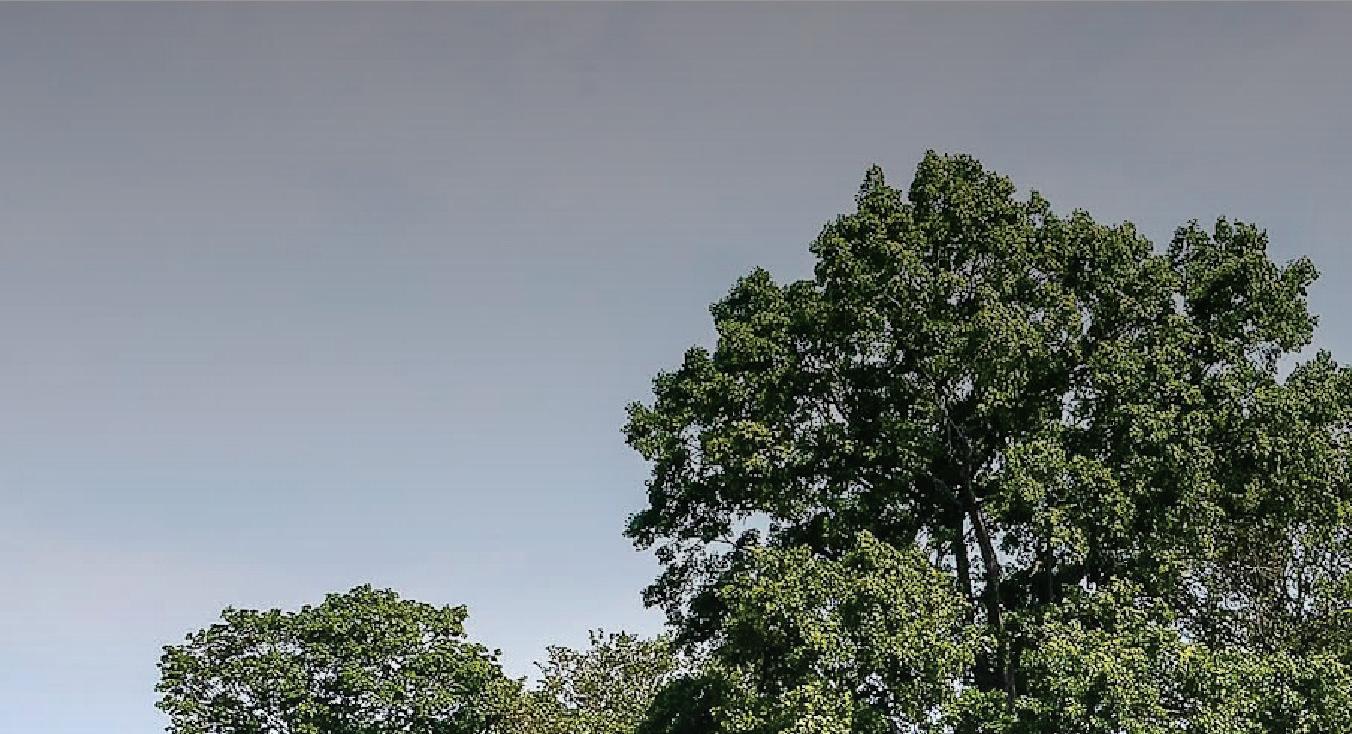
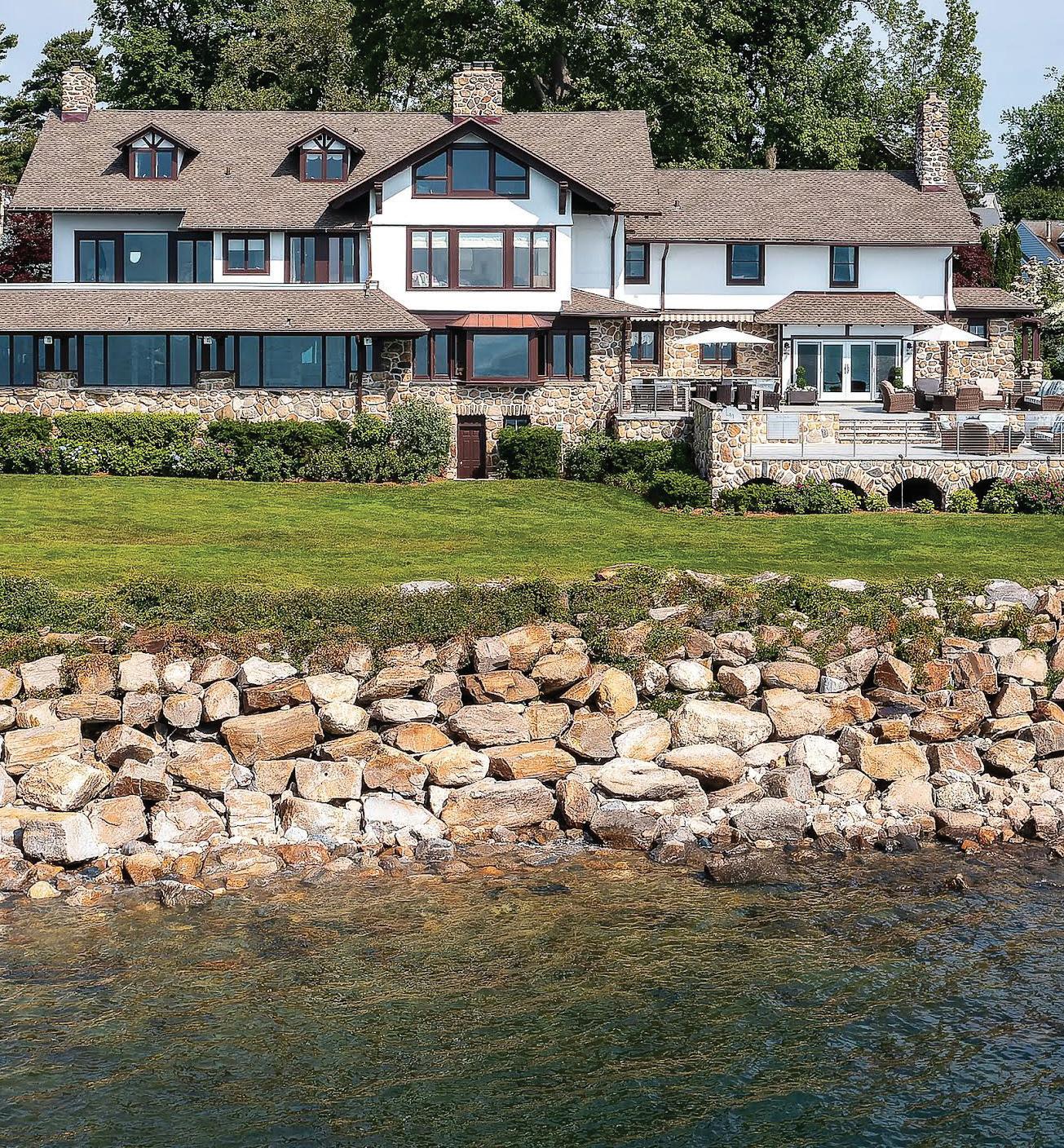
2236 SHIPPAN AVENUE, STAMFORD, CT 06902
SPECTACULAR OCEANFRONT PROPERTY
80
KENSINGTON STREET, LIDO BEACH, NY 11561
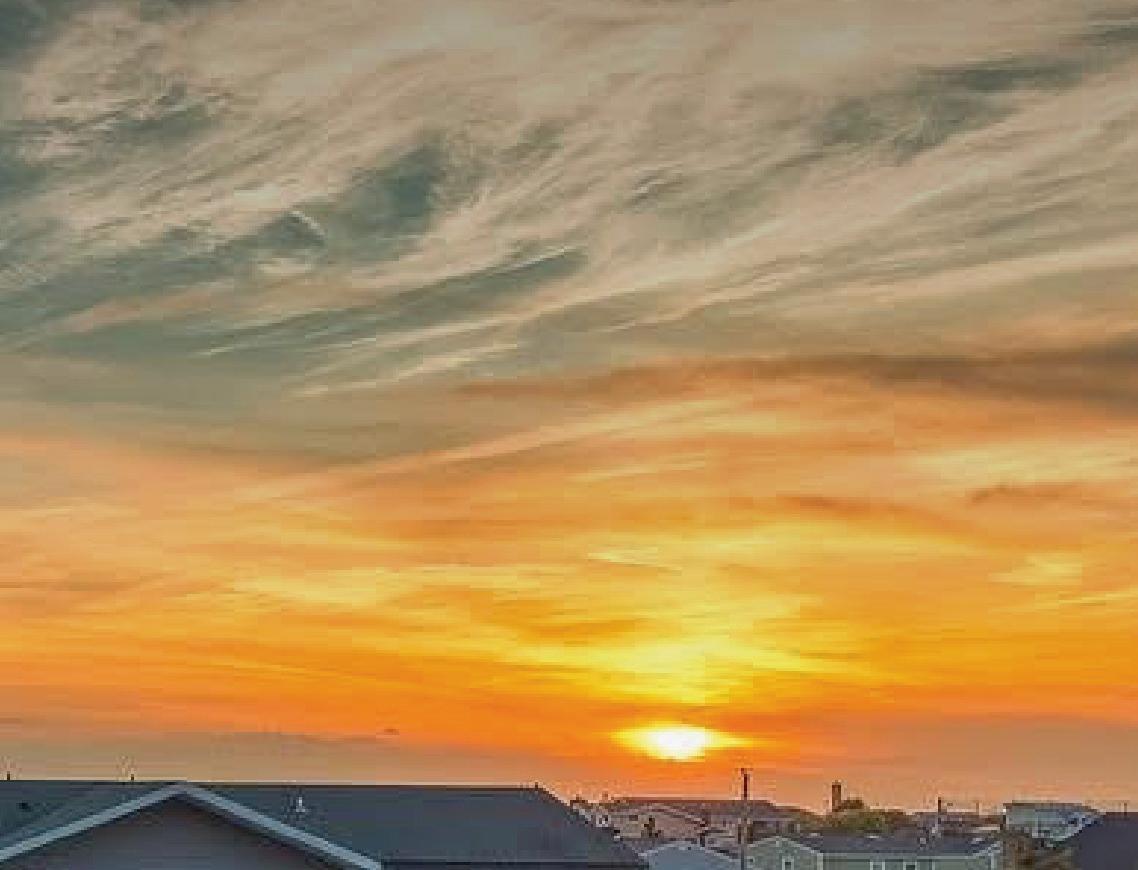
6 BEDROOM | 5 BATHROOM - INCREDIBLY RARE OCEAN FRONT HOME IN THE LIDO DUNES COMMUNITY OF LIDO BEACH
Incredible Opportunity To Own This Highly Coveted & Unique Beachfront Home On Two Lots In Lido Dunes!! Exclusive Access To A Private Beach, With This 6 Bedroom, 5 Bathroom Home Featuring Resort Style Living With Heated In-ground Gunite Pool, 2 Rooftop Lounges All With Panoramic Water Views & Sunsets!! Entertain In A Backyard Paradise With Covered Veranda, Privacy Hedges, Bbq Setup & An Entrance To The Beach!! High-end Finishes Inside Feature Motorized Window Treatments, Full Wet Bar, Spacious Living Room With Vaulted Ceilings & Oversized Windows Facing The Ocean!! Large Kitchen, Formal Dining Room, Spacious Guest Rooms & An Incredible Primary En-suite With Rooftop Deck, Marble Bathroom, 2 Walk-in Closets & Dressing Area!! Unwind After The Sun Sets, In The First Floor Entertainment Room With Space For All Your Guests! This One Of A Kind Home Features A Large 2 Car Garage, Central Air, Gas Cooking & Living At It’s Absolute Finest!!
Seth B Levy
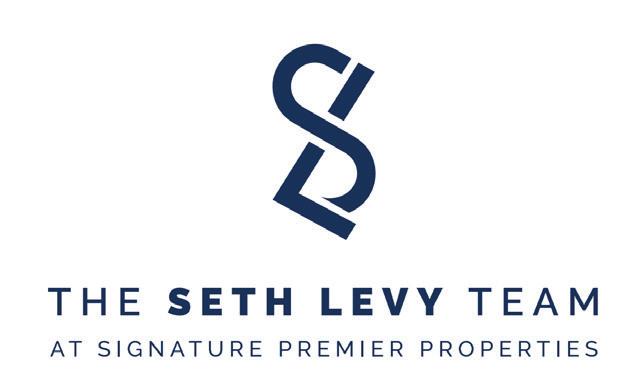
 Licensed Associate Real Estate Broker
Licensed Associate Real Estate Broker




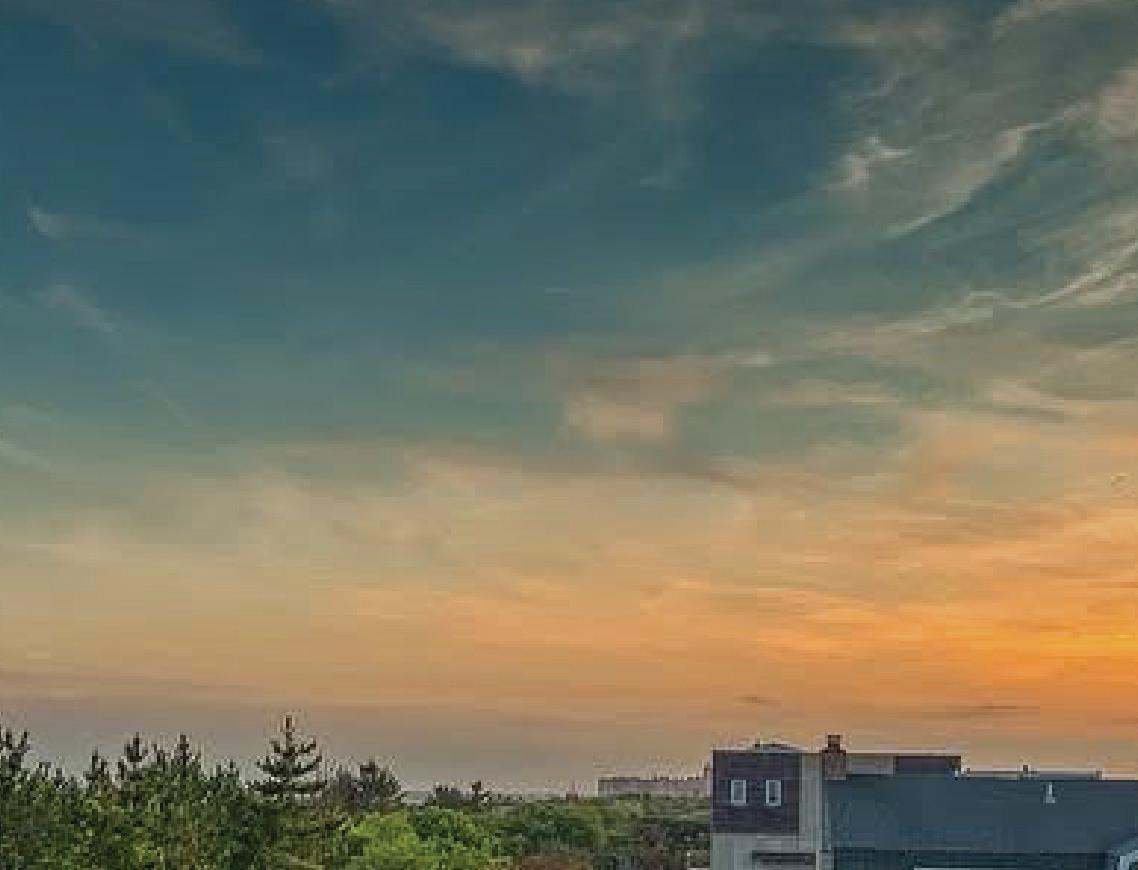
C: 516.528.1737
SLevy@SignaturePremier.com
324 Merrick Ave - Merrick NY 11566
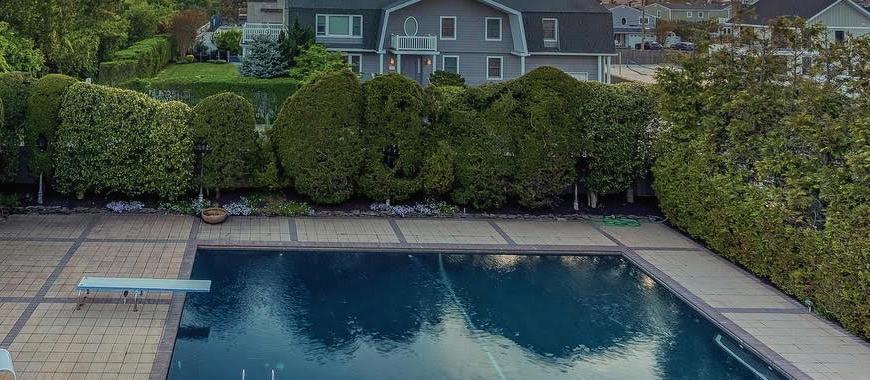
88
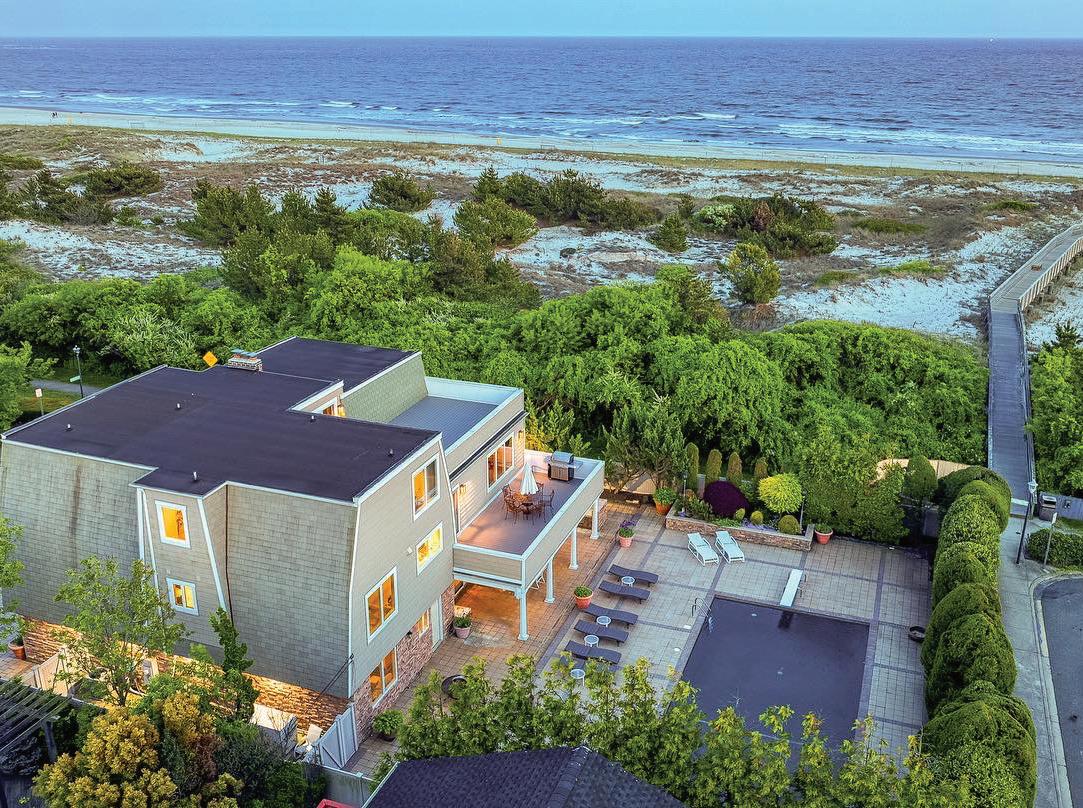

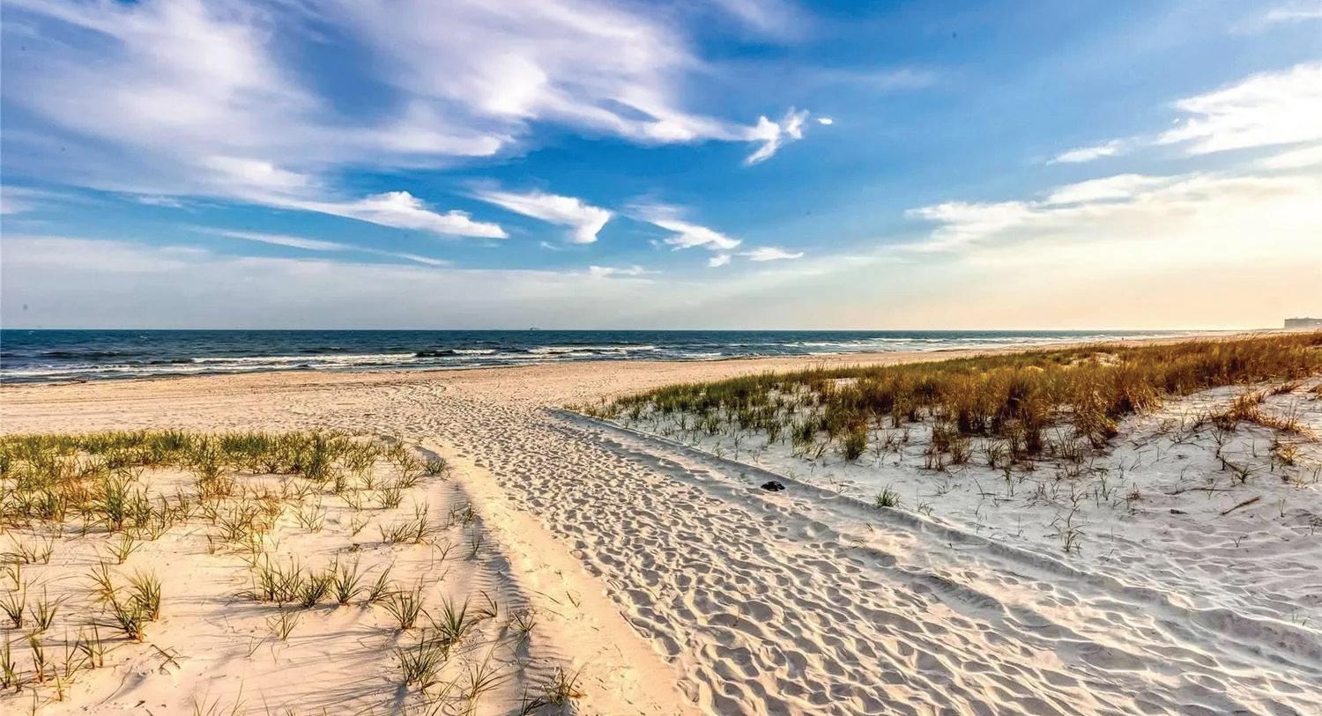
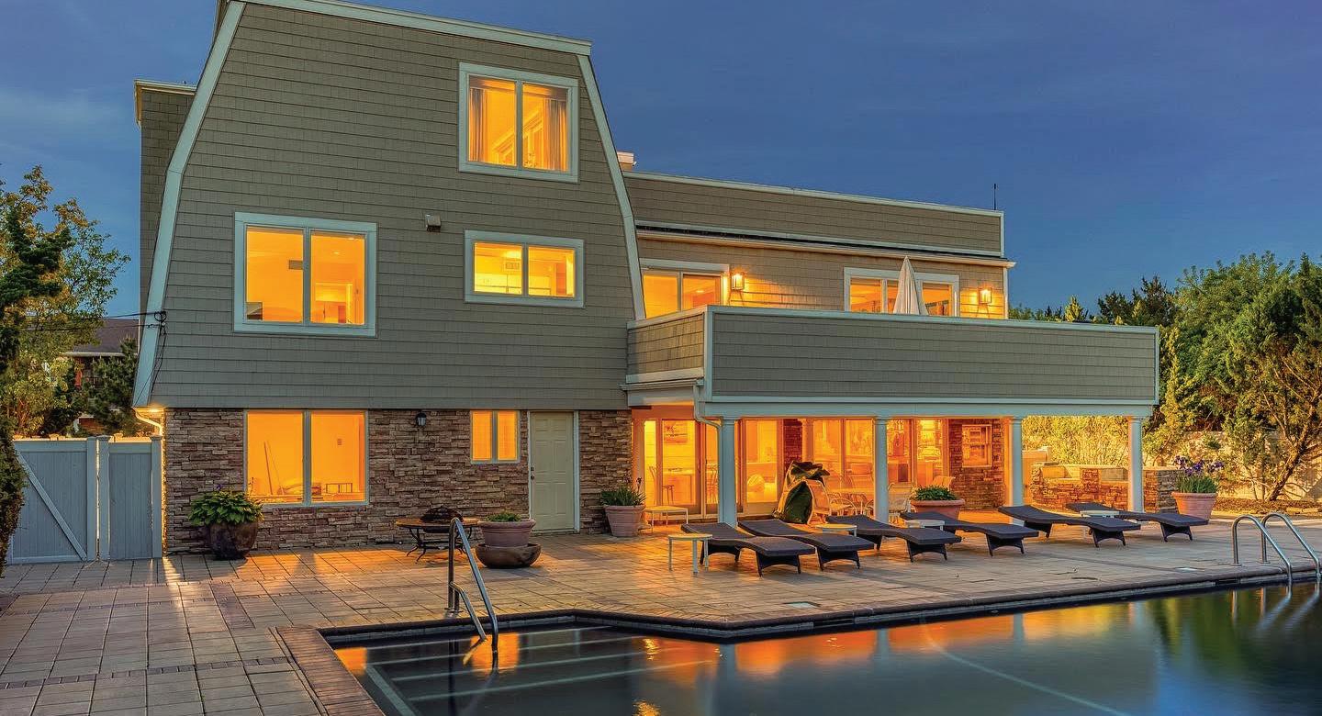
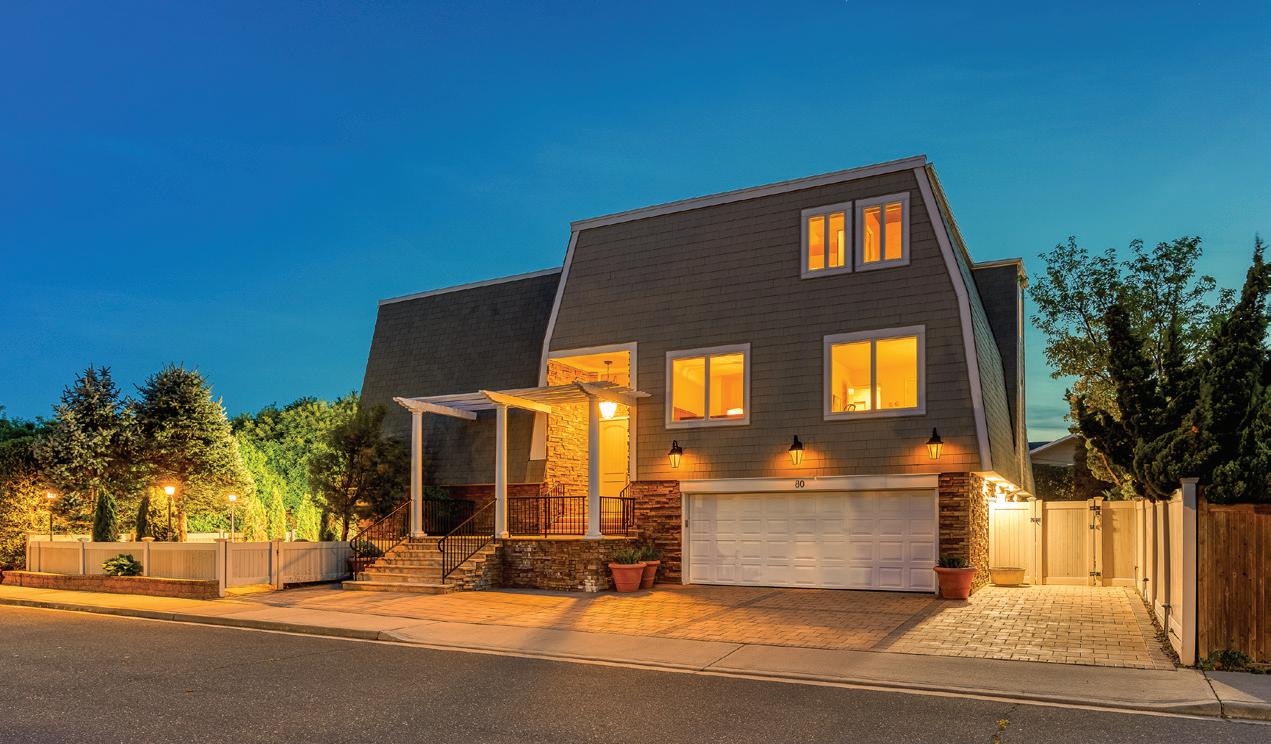
149-02 NEWPORT AVENUE, NEPONSIT, NY 11694 50 X 143 ZONED R1-2

Build your custom dream home on this oversized lot in Neponsit, NY (Rockaway Peninsula) with stunning views and the tranquility of an enormous backyard that adjoins Federal Parkland. Panoramic views of the NYC Skyline and Jamaica Bay to the North and the Atlantic Ocean to the South. Unobstructed views of Rockaway’s glorious sunsets. Located on the last lot on a dead end street. The lot adjoins Federal Parkland on 2 sides (north and west) with only 1 adjoining neighbor, to the east. Serene tree lined streets encompass the neighborhood. A short 3 block walk to one of the best beaches on the East Coast. Stroll along the boardwalk to the Riis Park concessions, golf course and future site of the Riis Park Hotel. Take a bicycle tour of all that the Rockaway Peninsula has to offer. Live music on the boardwalk, numerous restaurants, events at the Rockaway Hotel and boardwalk concessions. At your new home everyday will feel like you’re on vacation. 25 minutes from JFK International Airport and a 55 minute Ferry ride to Manhattan’s Financial District. Whether you’re looking to build your dream home or a seasonal getaway for entertaining, this unique location in Neponsit will be sure to please.
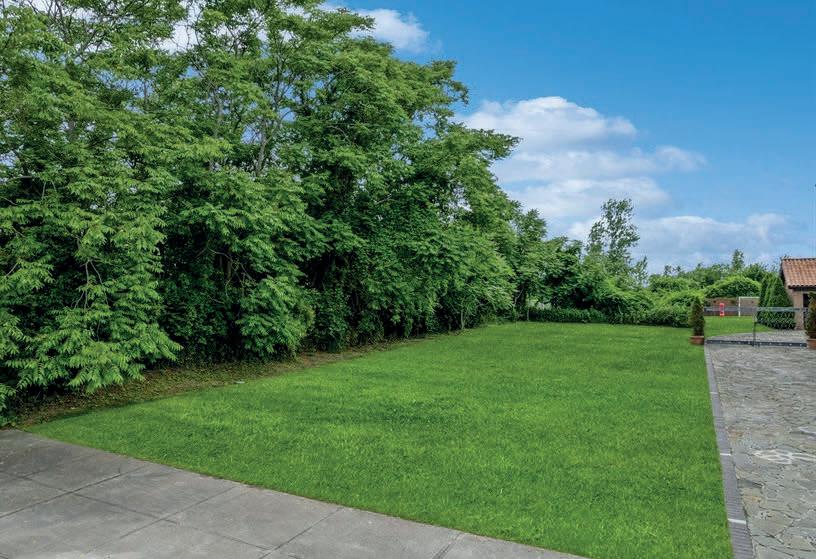
NEPONSIT BUILDABLE LOT
OFFERED AT
Fitzgerald LICENSED REAL ESTATE BROKER / PRINCIPAL 917.860.6701 718.318.5030 coastalfitz@gmail.com www.coastalrealestateny.com IG : coastalrealestate11694 90
AS OF RIGHT, A 3,582 SQUARE FOOT HOME CAN BE BUILT.
$940,000 Sean
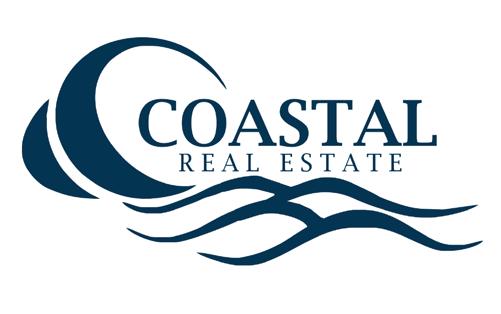
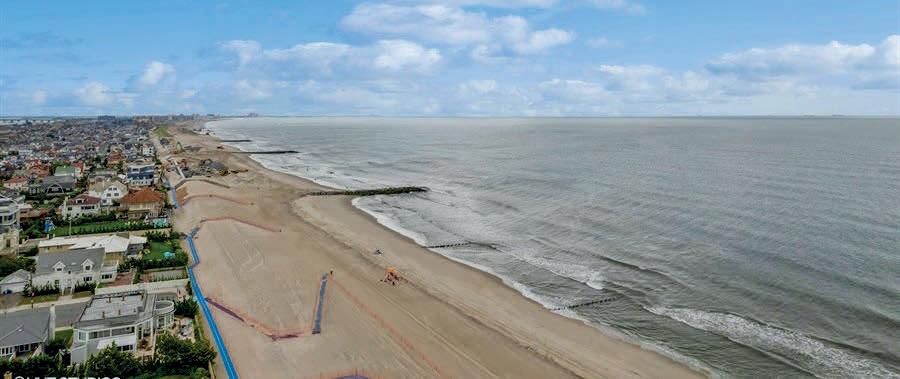
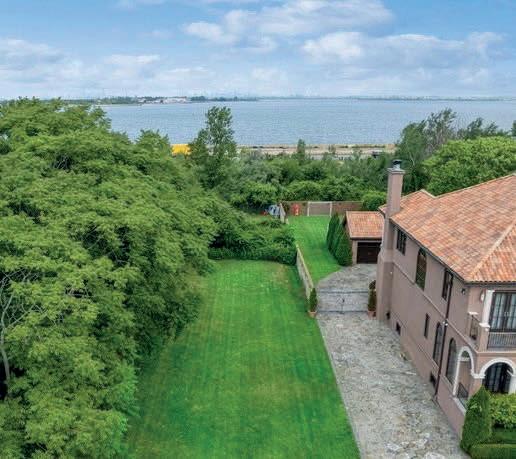
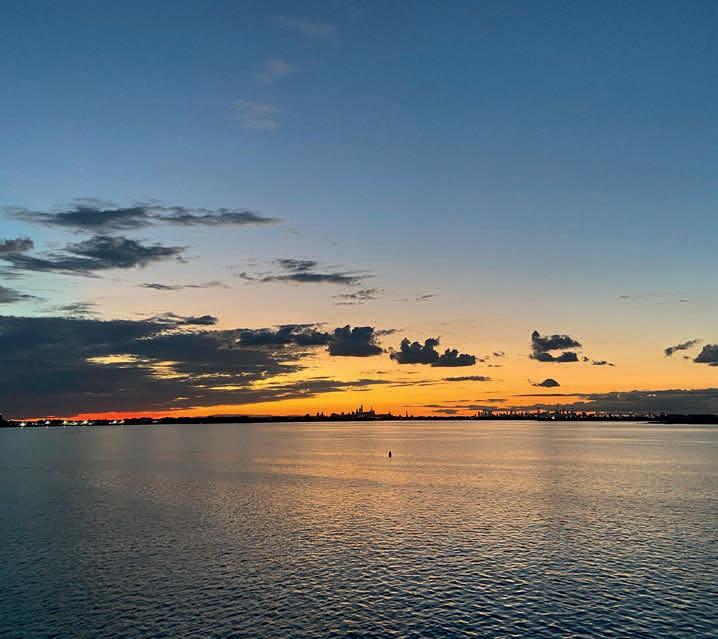

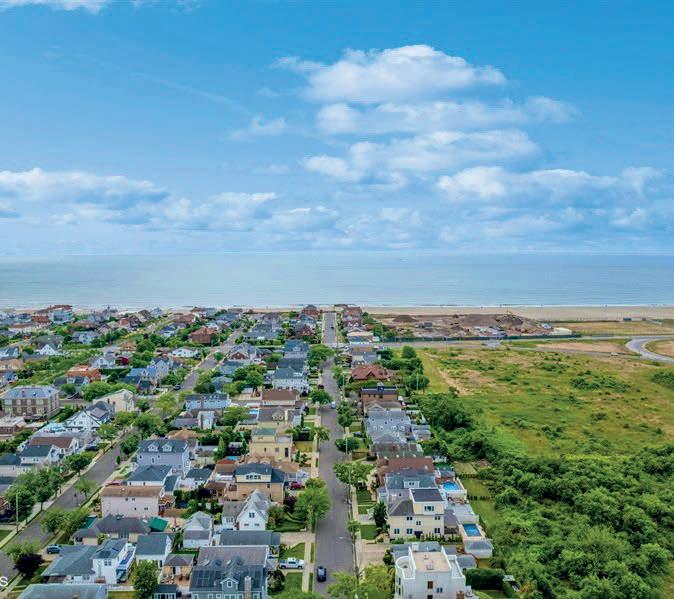


Compass is a real estate broker licensed by the State of California and abides by Equal Housing Opportunity laws. License Number 01527365 / 01997075. All material presented herein is intended for informational purposes only and is compiled from sources deemed reliable but has not been verified. Changes in price, condition, sale or withdrawal may be made without notice. No statement is made as to accuracy of any description. All measurements and square footages are approximate.
your
to get
is in the top 1% of residential Real Estate Brokers in the North Shore, Gold Coast area. What sets her apart are her keen negotiating and interpersonal skills honed over 32 years as a Real Estate professional. As a highly accomplished and respected real estate broker on Long Island’s North Shore. With a career spanning over three decades, Margaret has built a reputation as a top performer in the industry, consistently achieving exceptional results for her clients. Her extensive knowledge of the local market and her unwavering commitment to providing unparalleled customer service have earned her a loyal following of satisfied buyers and sellers. Margaret’s passion for real estate and her dedication to excellence make her a valuable asset to anyone looking to navigate the North Shore market. Margaret Trautmann LICENSED ASSOCIATE REAL ESTATE BROKER 516.361.4646 margaret.trautmann@compass.com
Thinking of selling
home and want
top dollar? Margaret
Luxury Living at its Finest!
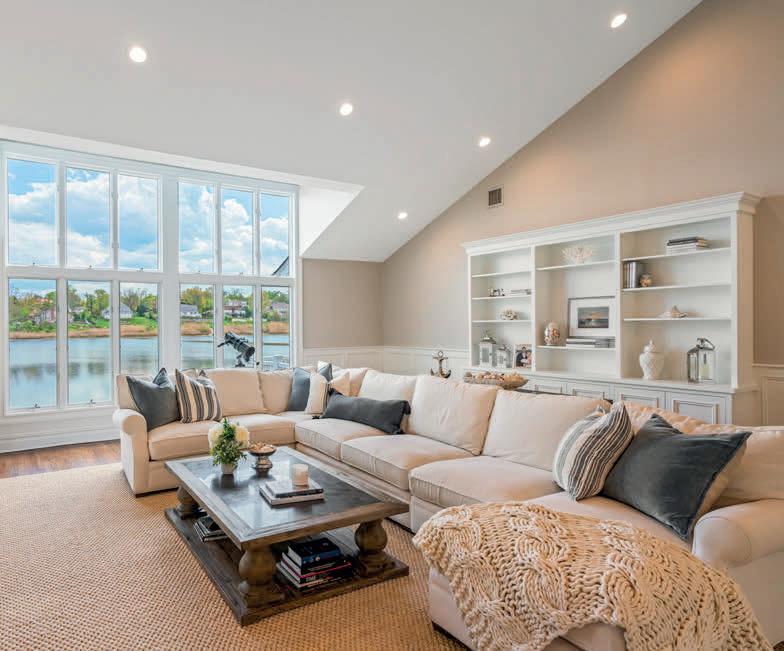
2 Southland Drive, Glen Cove, NY 11542
5 bd | 4 ba | $2,695,000

Welcome to 2 Southland Drive in Glen Cove, a truly remarkable waterfront property. Nestled on an oversized lot, this stunning residence boasts breathtaking panoramic views that will leave you in awe. Every detail has been carefully considered, as this home has been thoughtfully updated throughout, ensuring modern comfort and style. From the moment you step inside, you’ll be captivated by the elegant design and the seamless integration of indoor and outdoor living spaces. With its direct waterfront access, you can enjoy beautiful sunrises and relish in the tranquility of your surroundings. Prepare to be enchanted by the beauty that awaits you at 2 Southland Drive—a true oasis where you can unwind and indulge in the beauty of nature’s finest offerings. Southland Dr, Glen Cove, NY is a stunning waterfront property that has been completely renovated to offer a modern and comfortable living space. With its extra flat lot, breathtaking sunrises, and an extra-large garage, this residence presents a unique opportunity to enjoy waterfront living in a beautifully updated home.
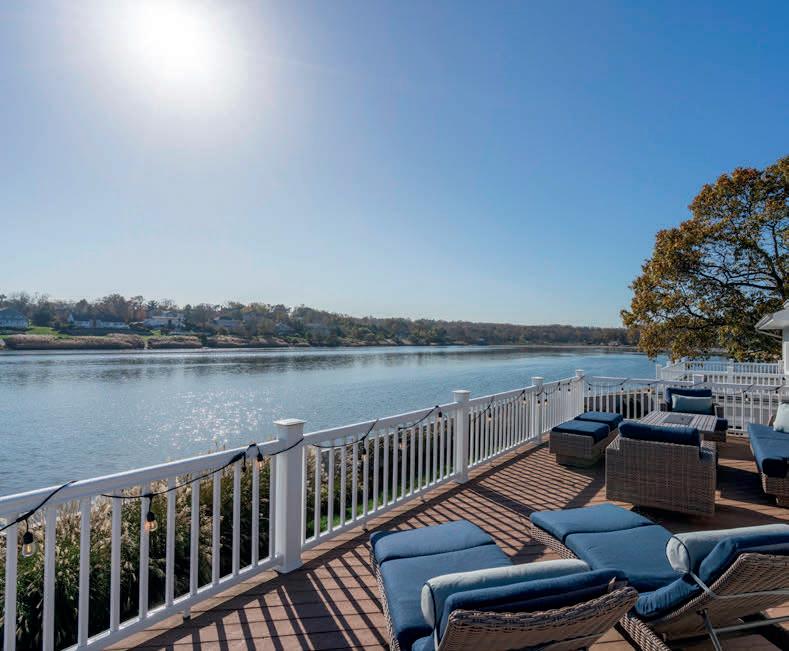
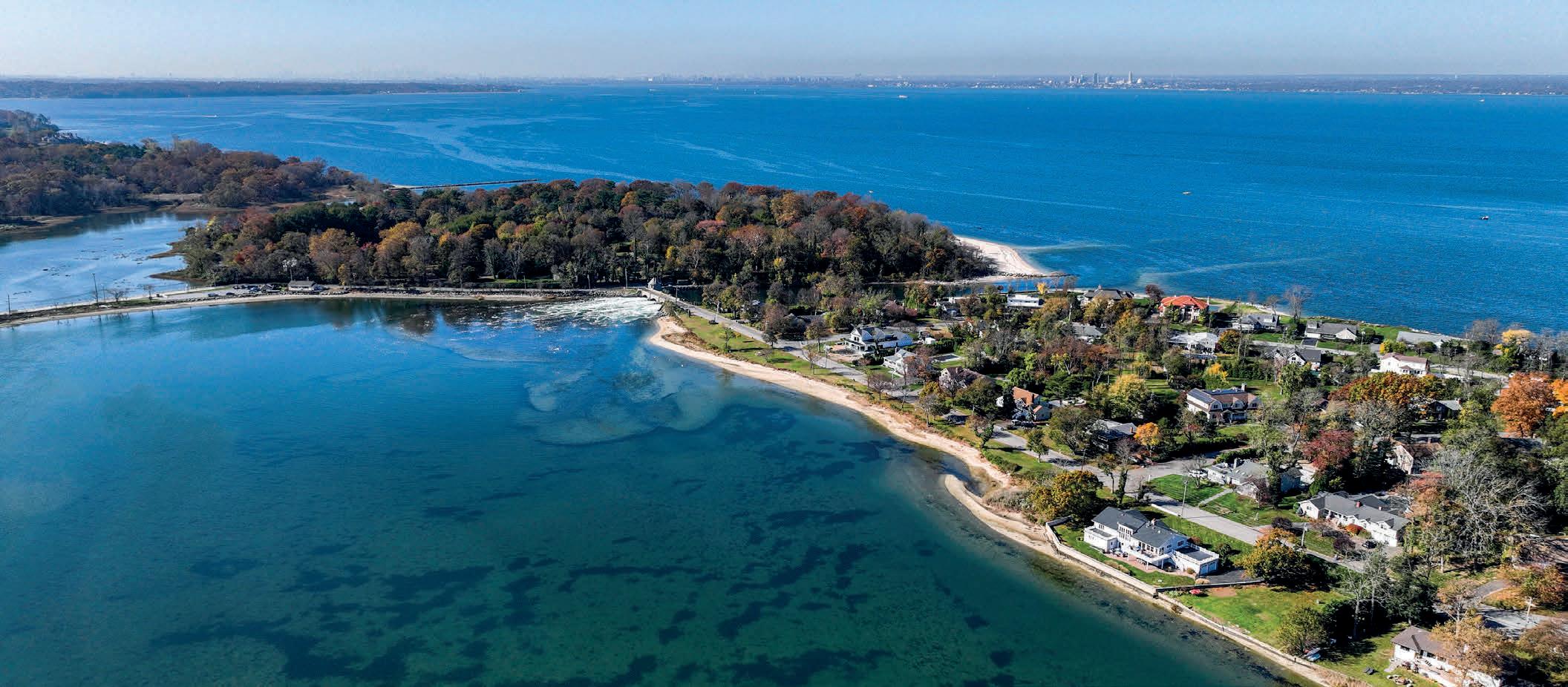
Compass is a real estate broker licensed by the State of California and abides by Equal Housing Opportunity laws. License Number 01527365 / 01997075. All material presented herein is intended for informational purposes only and is compiled from sources deemed reliable but has not been verified. Changes in price, condition, sale or withdrawal may be made without notice. No statement is made as to accuracy of any description. All measurements and square footages are approximate.
248 SHORE ROAD, MOUNT SINAI, NY 11766
$2,750,000 | 6 BEDS | 7.5 BATHS | 6,500+ SQ FT
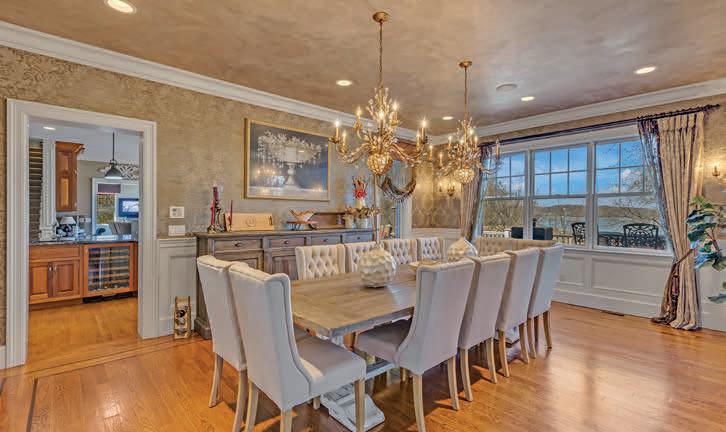
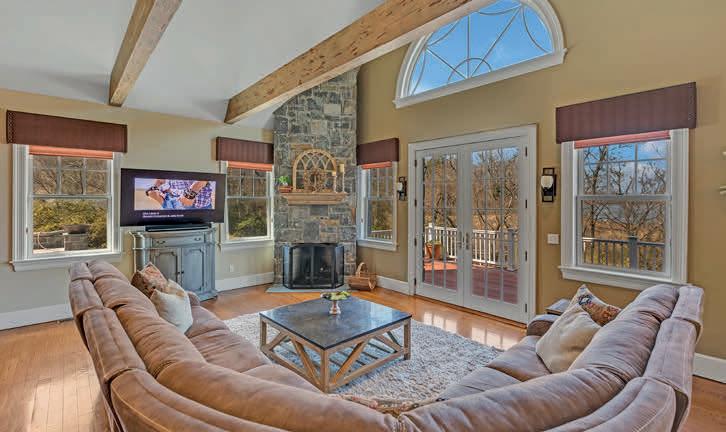
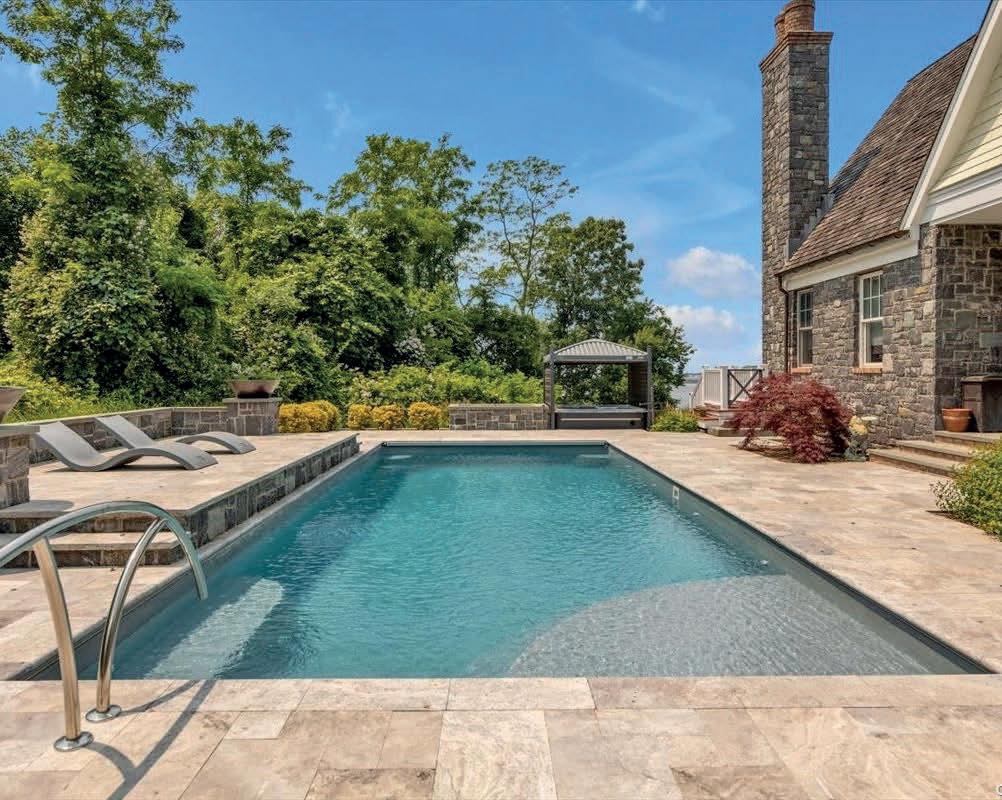

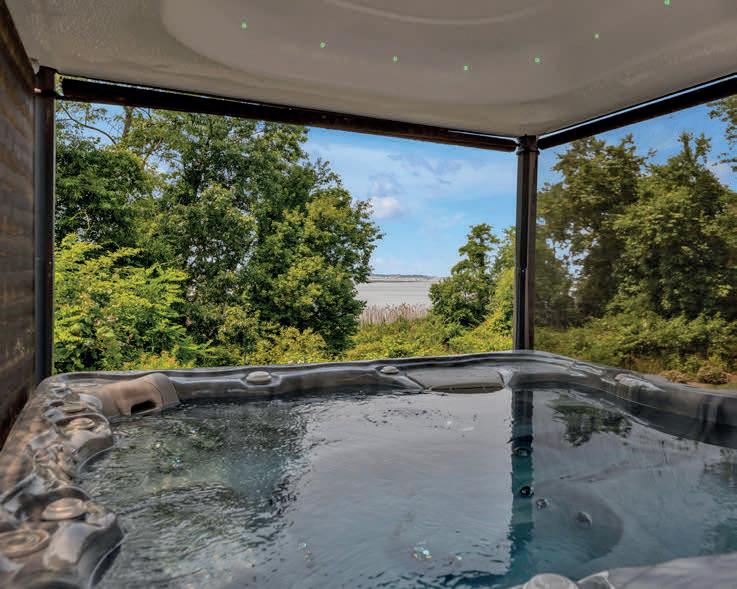

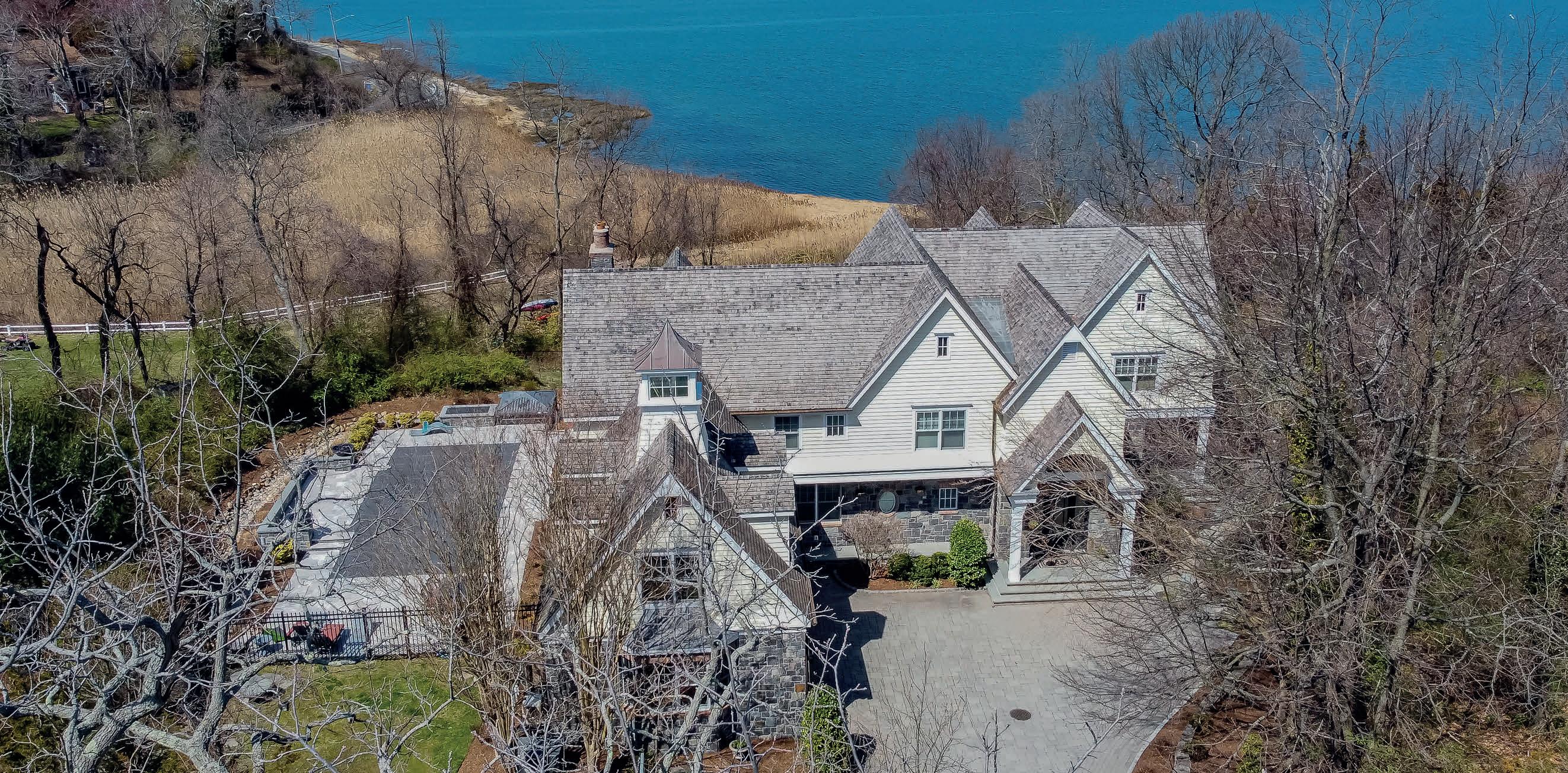
Custom built post modern home nestled in the Historic Section of Mount Sinai. Enjoy yearlong views of the Mount Sinai Harbor on this quiet cul-de-sac with private paver driveway. Blue Ribbon School District. Over 6,500 sq ft including 6 bedrooms, 7.5 bathrooms, beautiful inlay wooden flooring with custom millwork and cabinetry, gourmet granite kitchen with wolf stove, double ovens, subzero refrigerator, and walk in pantry. Double staircases lead to the upper level of sprawling bedrooms and additional laundry room. Primary bedroom suite with sitting area and private balcony overlooking the tranquil harbor. Full finished basement with gym and sauna. Brazilian wood deck, wood shingled roof, copper leaders and gutters, generator, new saltwater pool and hot tub add to the luxurious lifestyle this magnificent home has to offer. Footsteps to the harbor for paddleboarding and kayaking.
516.313.8568
antonellask@coachrealtors.com www.antonellask.coachrealtors.com
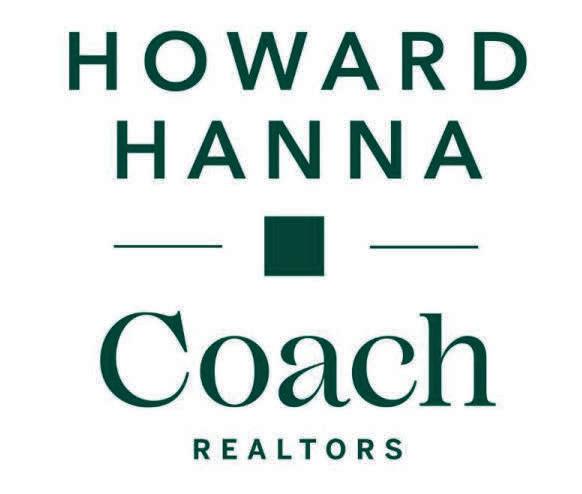

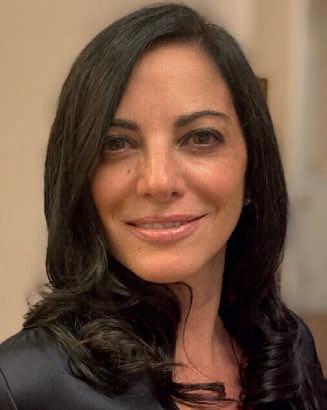
140 East Main Street, Port Jefferson, NY 11777 ANTONELLA SOLANO-KNOELLER REALTOR ®
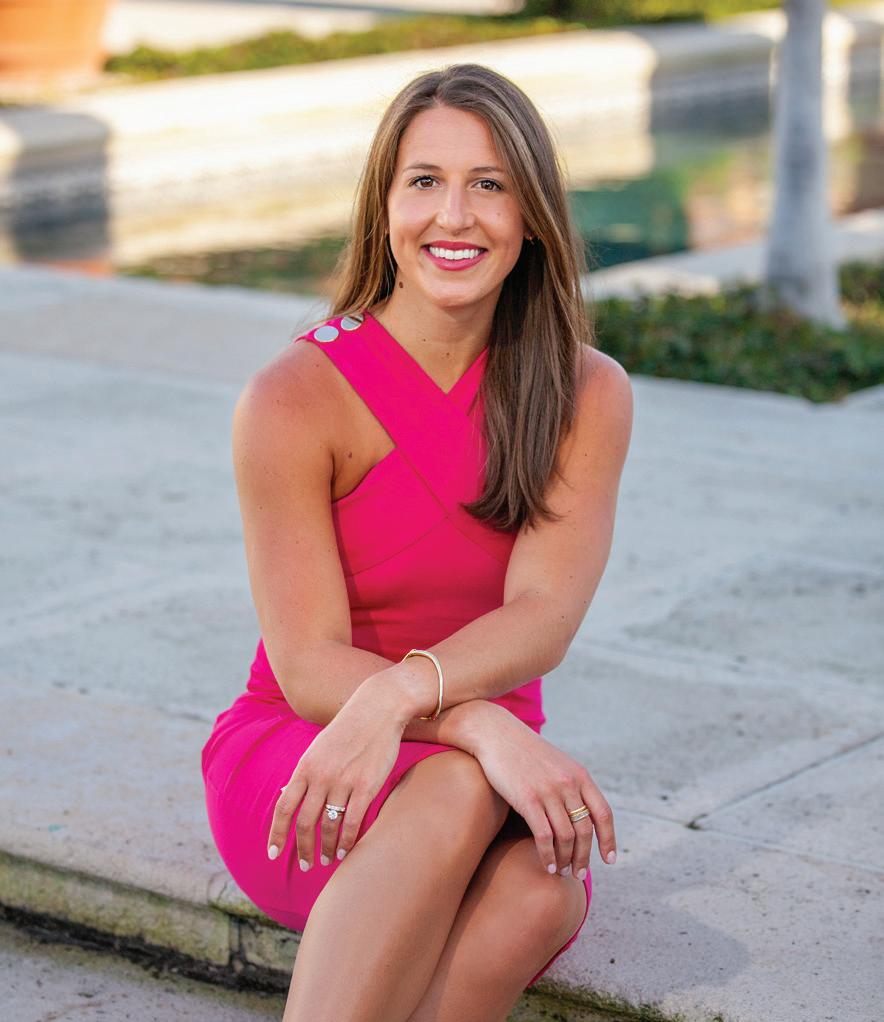
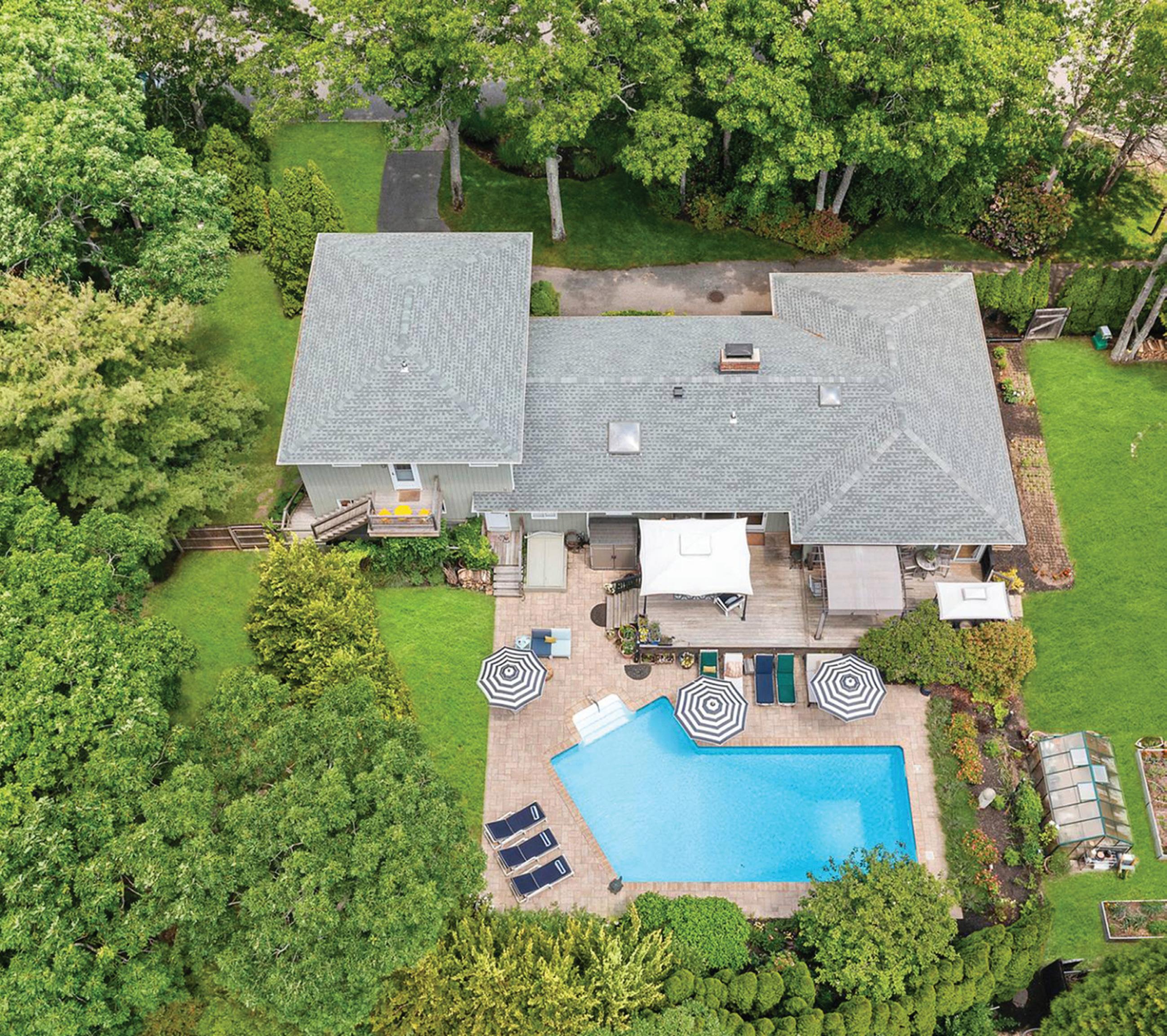


Real estate agents affiliated with The Corcoran Group are independent contractors and are not employees of The Corcoran Group. Equal Housing Opportunity. The Corcoran Group is a licensed real estate broker located at 92 Main St, WHB, NY 11978. All information furnished regarding property for sale or rent or regarding financing is from sources deemed reliable, but Corcoran makes no warranty or representation as to the accuracy thereof. All property information is presented subject to errors, omissions, price changes, changed property conditions, and withdrawal of the property from the market, without notice. All dimensions provided are approximate. * by America’s Best. 2023 RealTrends + Tom Ferry. Over $200M Sold Top 0.1% of Real Estate Agents in NY & 1.5% in the US* Top Producer WHB Office 2018 - 2022 WITH NEW IMPROVED PRICE Ashley J. Farrell The Hamptons & South Florida Licensed Associate RE Broker m : 631.680.8001 | AJF@corcoran.com @ashleyjfarrell 8 Johnson Drive, East Quogue | 2,866 SF | 4BR | 4BA | Office | Family Room with Fireplace Eat-in-Kitchen | Maturely Landscaped .57 Acre | Fully Fenced Backyard | Saltwater Pool | $1,580,000 8JohnsonDrive.com
Natural elegance is what comes to mind when you enter 33 Mount Green Road!!! On the 11th hole of the exclusive Hudson National Golf Course, the vantage from the entryway of this Croton-on-Hudson contemporary tells the story of a house that is sleek and modern, yet warm and inviting. A double height foyer with marble floors leads to a dual sided stone fireplace and is the centerpiece and focal point of this open concept living room and dining room which share a dramatic backdrop of seasonal Hudson River views and gorgeous treetops. The scenery may be best taken in from the 1200 sq ft trex deck that runs along the back of the house and overlooks a fully renovated pool and jacuzzi. This 6 bedrooms (5 en-suites), 7 bathrooms stunner has been completely renovated!! Wolf appliances, tesla whole house batteries, custom built wine cellar, full outdoor kitchen and ice maker, new knight security system, largest westchester county solar install, ev charging station, electric blinds...The list goes on and on. Enormous windows and glass doors offer expansive views of the trees, hills, and rocks that surround this stone and wood home.
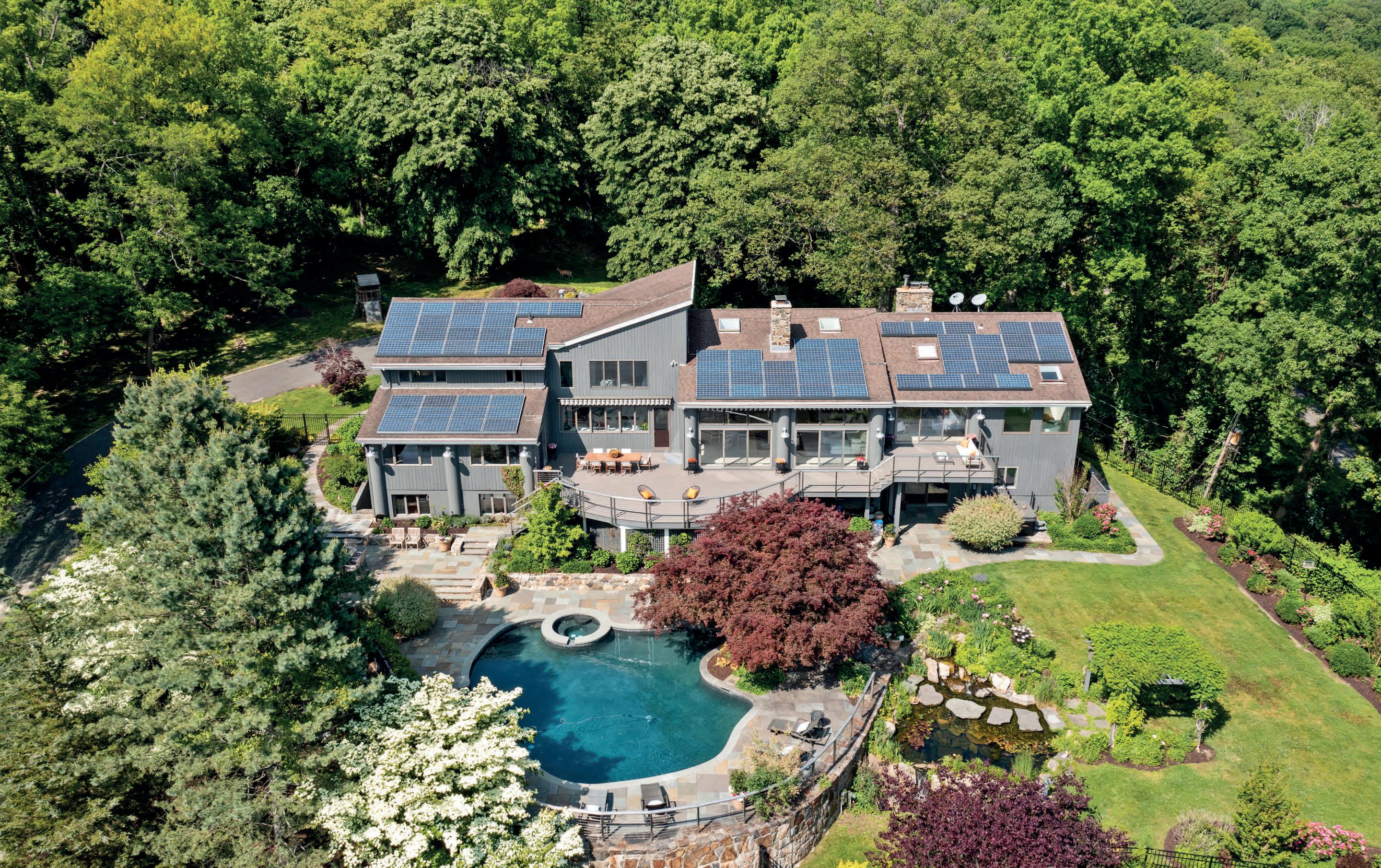
914.602.3041

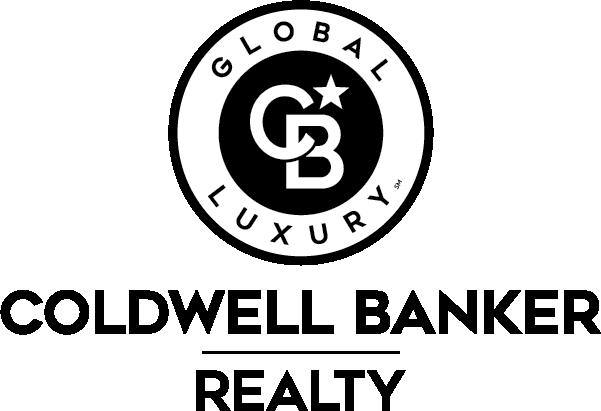
candace.daddario@cbmoves.com
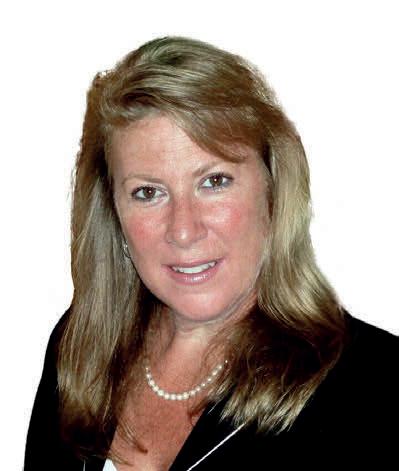
www.candacedaddario.com
LIC.# 40DA1150648
33 MOUNT
6
CANDACE D’ADDARIO REAL ESTATE SALESPERSON 366 Underhill Avenue, Yorktown Heights, NY 10598 96
GREEN ROAD, CROTON-ON-HUDSON, NY 10520
7 7,644 sq ft $4,100,000
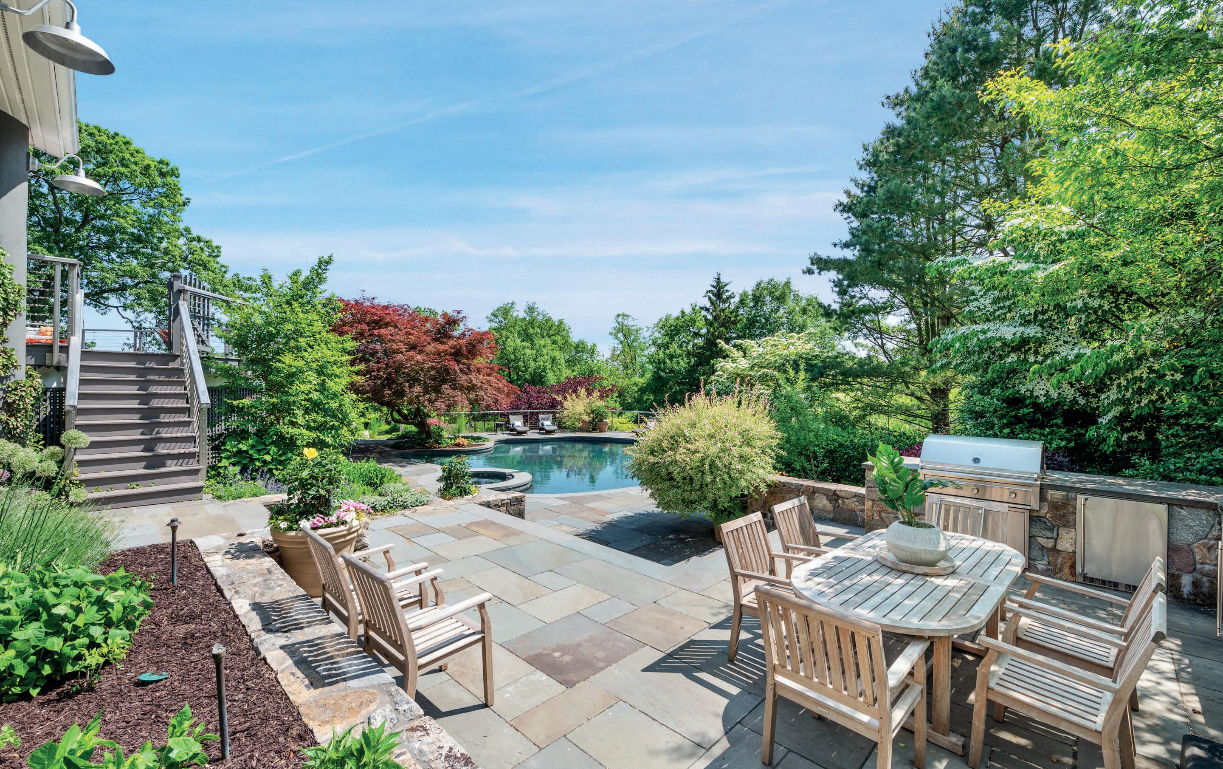
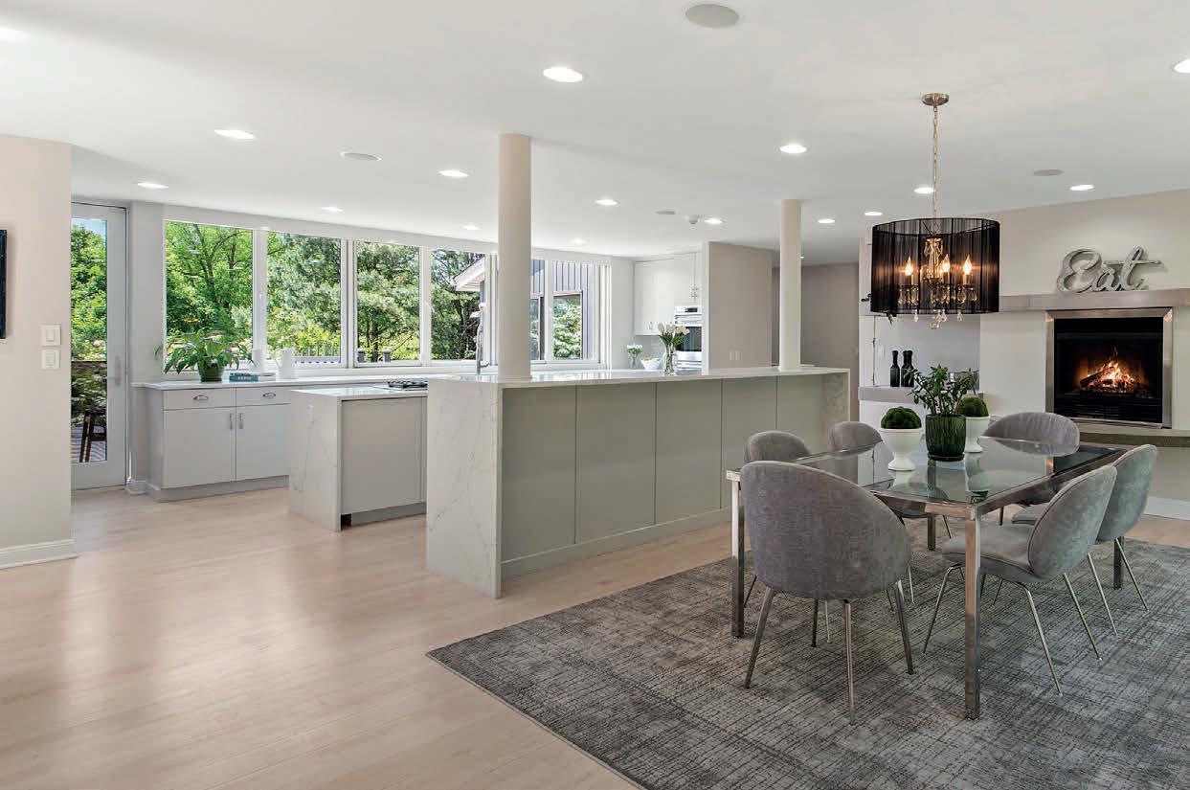

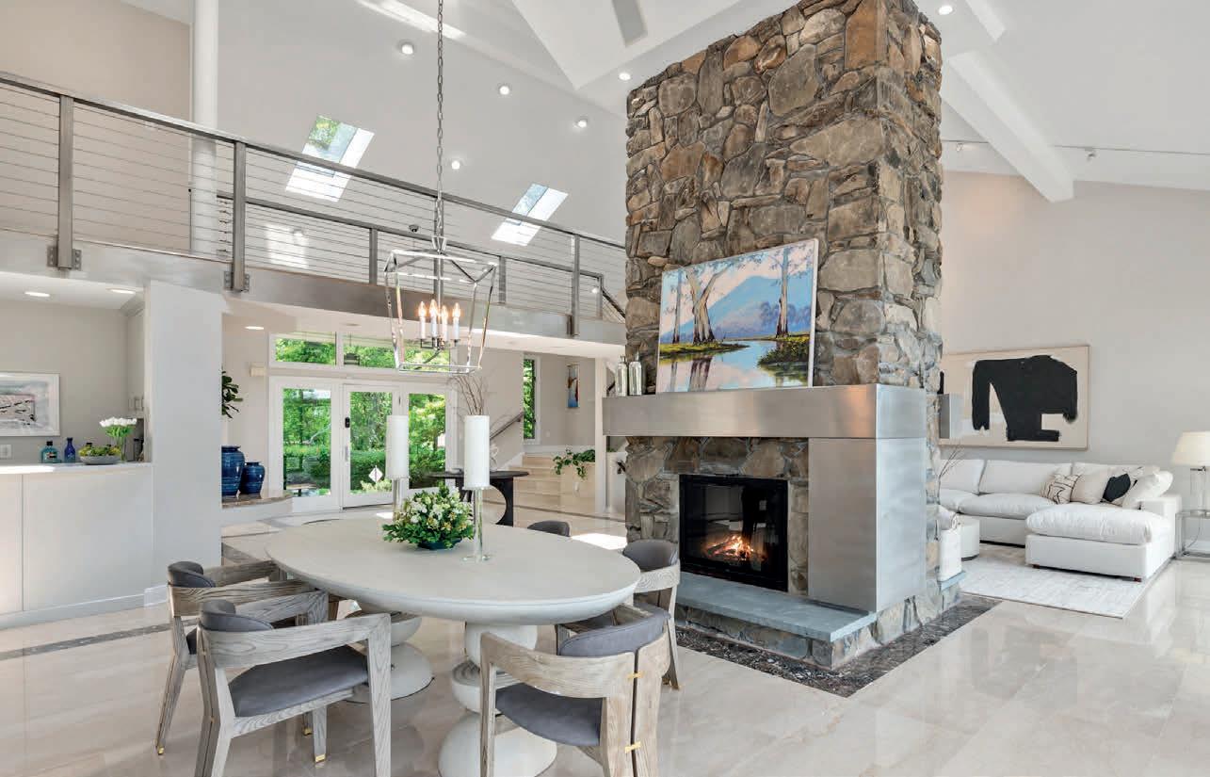
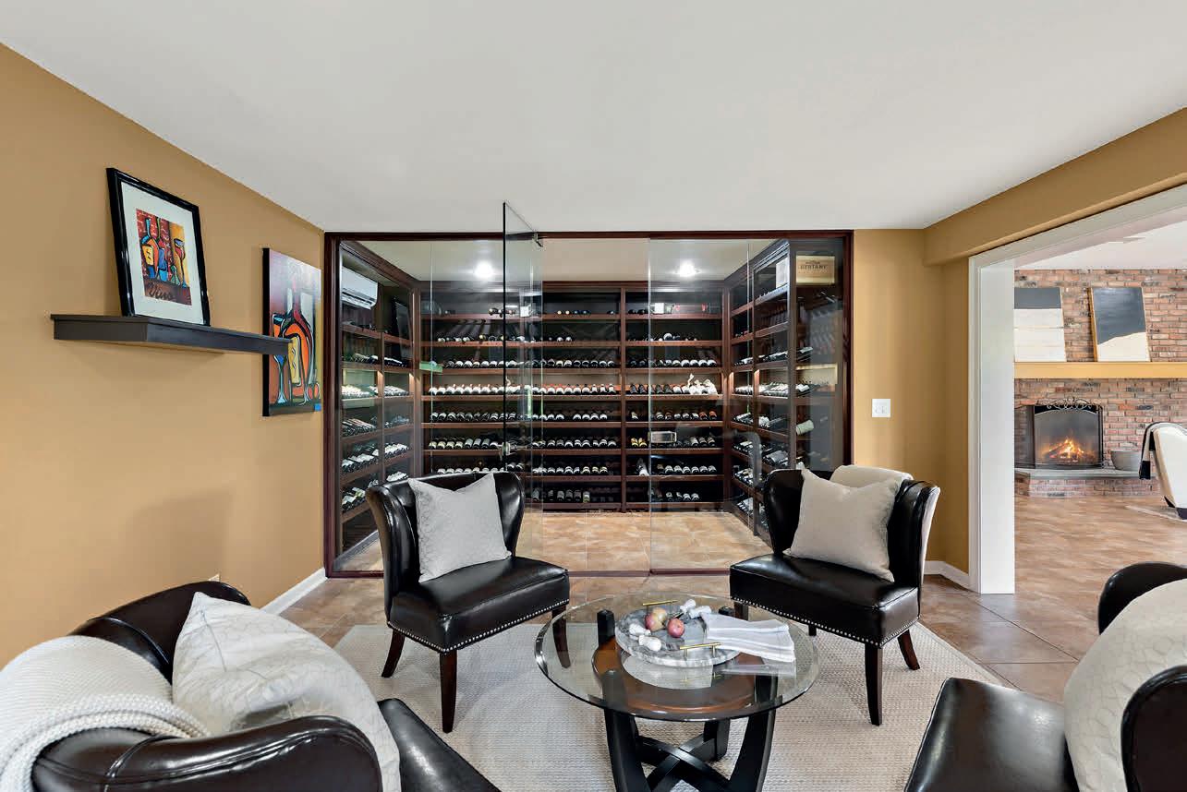
70 Kensett Lane #70
Darien, CT 06820

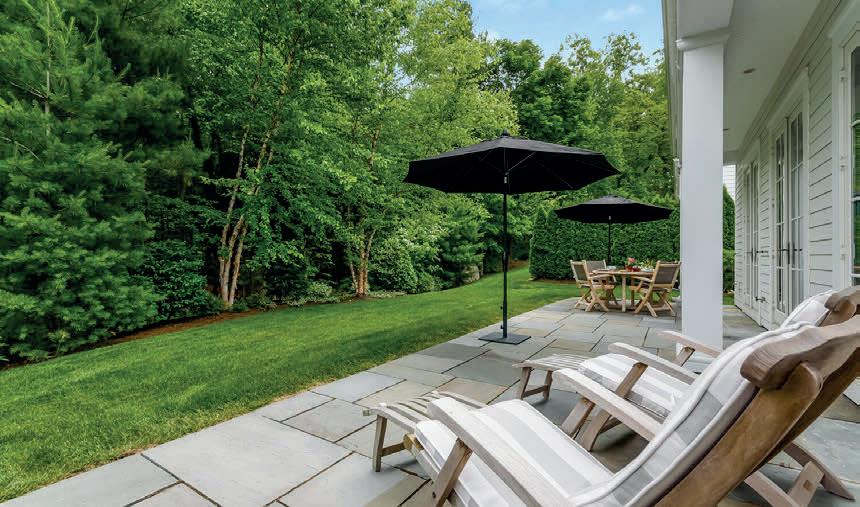
Welcome to 70 Kensett Lane, an exquisite property nestled in the highly sought-after Kensett community. This home distinguishes itself as one of the few freestanding units that offer amazing privacy and is showered with sunlight. With its impressive 10-foot ceilings, this residence offers a grand and luxurious living experience. A gourmet kitchen with Pental quartz countertops, state-of-the-art appliances, and a convenient butler’s pantry, seamlessly connects to the living room and dining room, enhanced by stunning built-in features. Completing the main level are a den/ office and a mudroom. Upstairs, you’ll find three spacious bedrooms. The primary suite is a sanctuary of comfort, boasting a cozy fireplace, two walk-in closets, and two impeccably designed his and her bathrooms. An additional 800 sq ft finished in the lower level with a full bath has many possibilities...4th bedroom, gym, home office. This particular home enjoys a prime location with easy access to the adjacent 4-acre wooded preserve, offering picturesque walking trails. Embrace a maintenance free lifestyle in this stunning townhouse community, where amenities such as a pool, fitness center, and clubhouse provide an ideal setting for hosting and socializing.
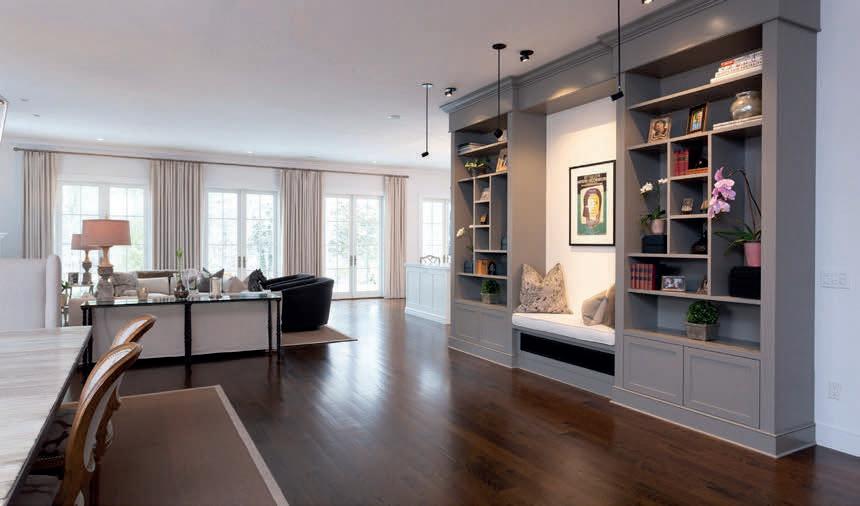 Caroline Hanley
Caroline Hanley

REAL
ESTATE SALESPERSON
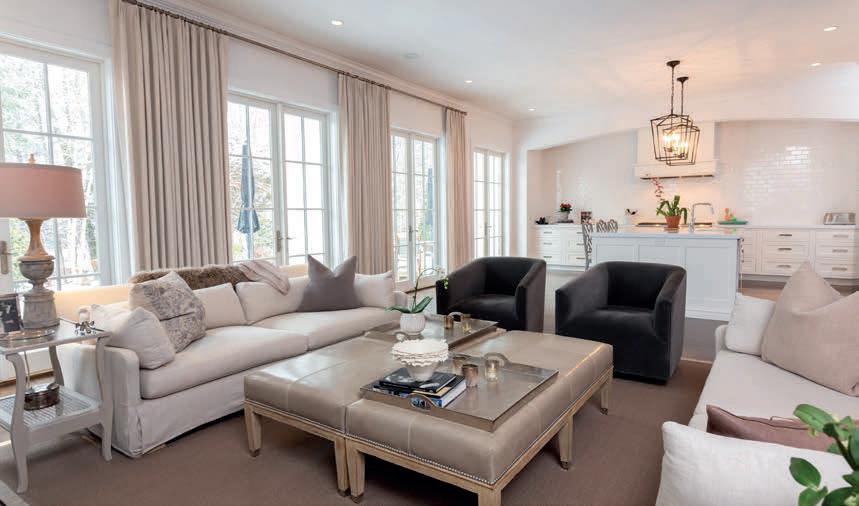
C: 917.699.9713
O: 203.655.8238
chanley@houlihanlawrence.com
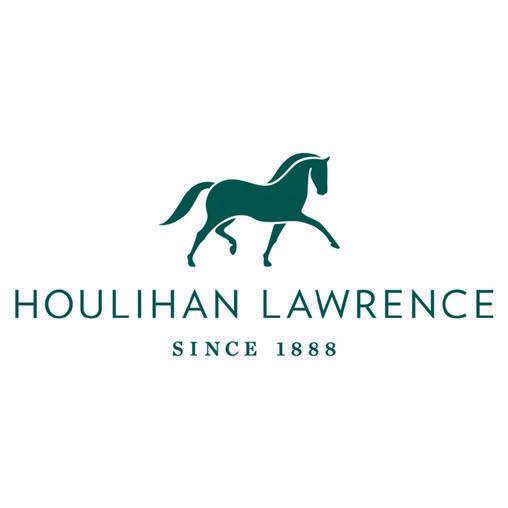
3 beds | 5.5 baths | 4,931 sq ft | $2,250,000
TRUE LEGACY WATERFRONT ESTATE
2236 SHIPPAN AVE, located on the South Shore of Shippan PT, blends the essence of timeless design with touches of re-imagined casual elegance and sophistication. A true legacy waterfront estate perched on an impressive 2.5 acres on LI Sound. Upon entry to this magnificent home, you will be transported to an oasis that has it all. This 9-BR MANOR features a formal LR with/FP, grand DR and fabulous 4-season porch w/custom bar and ever-changing visual delights with each new sunrise. Offered at $7,500,000
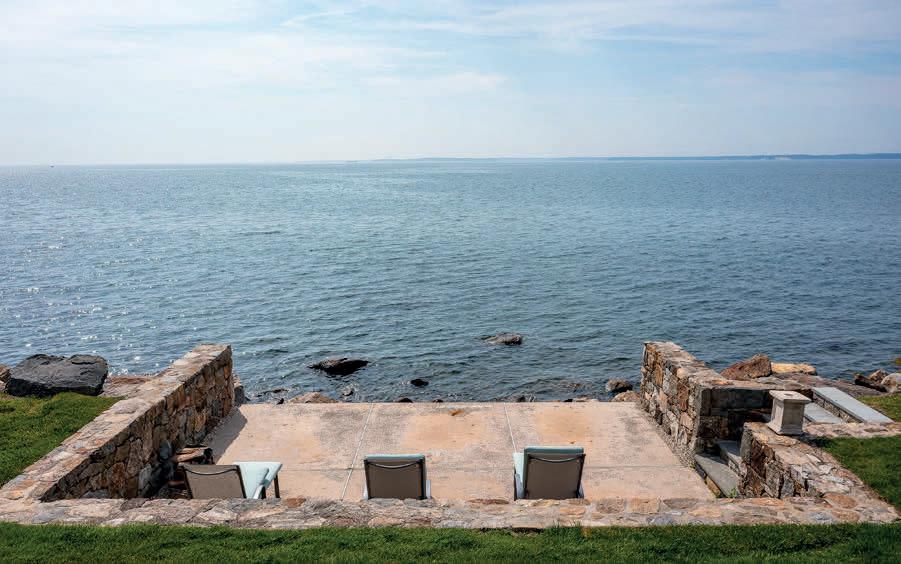
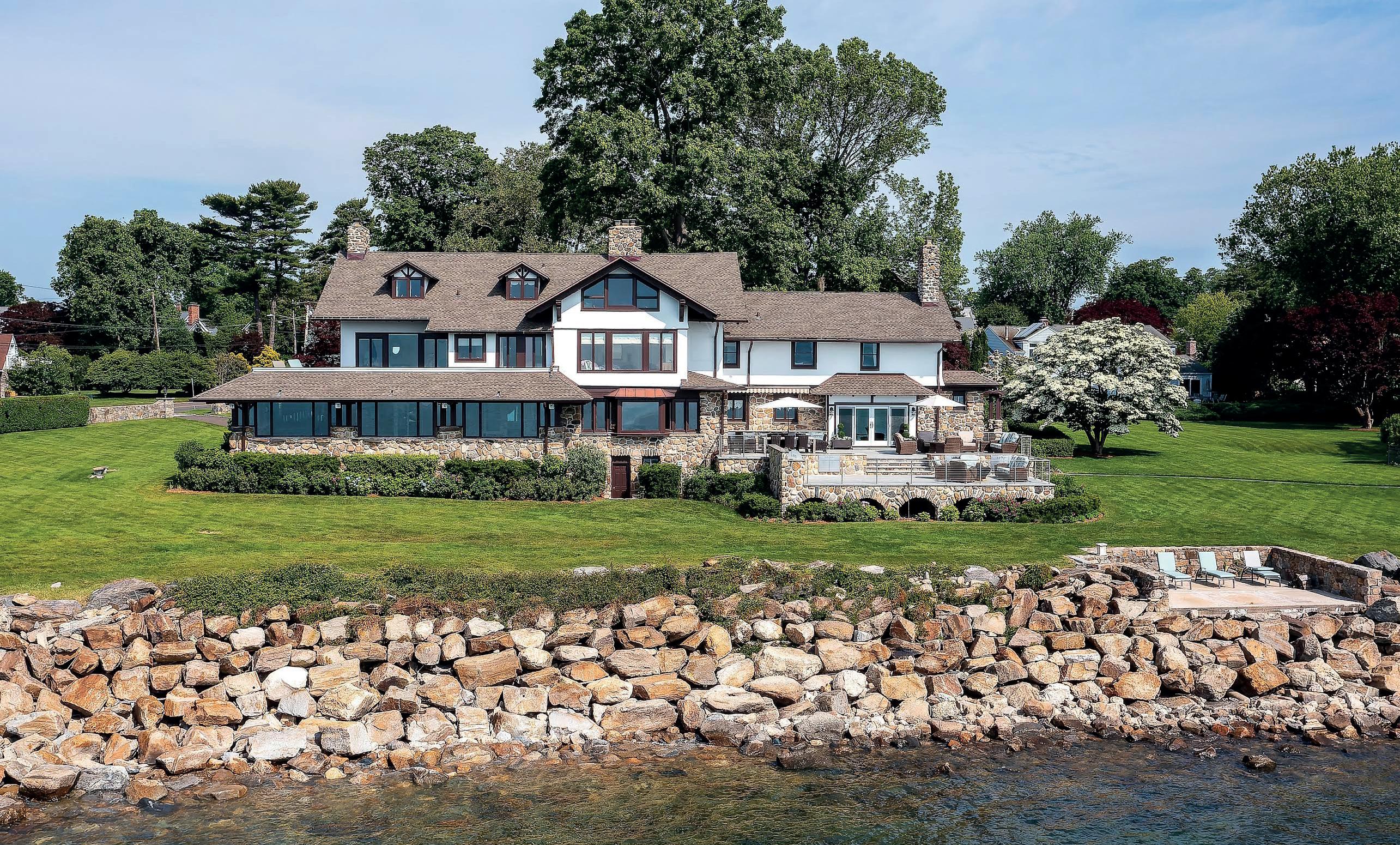
SUZANNE CINGARI

REAL ESTATE SALESPERSON
203.912.6112
suecingari@aol.com
www.sothebysrrealty.com

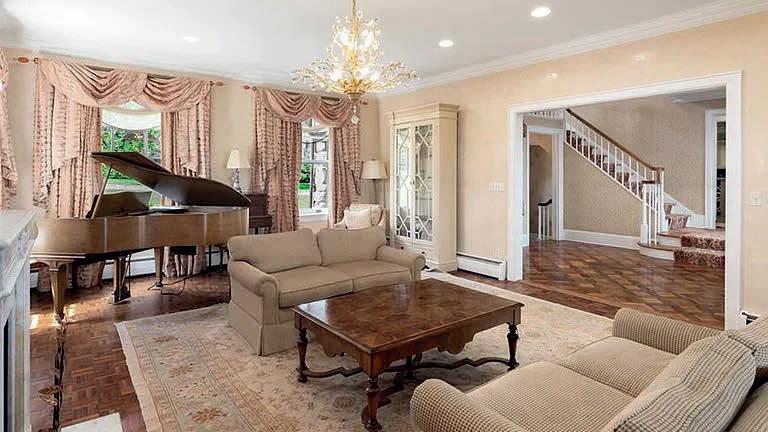
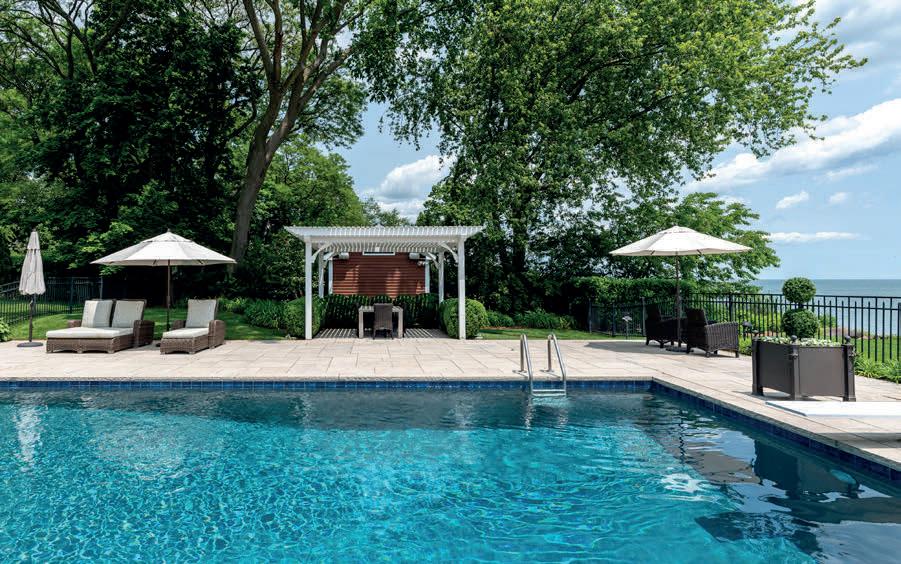
Sotheby’s International Realty® is a registered trademark licensed to Sotheby’s International Realty Affiliates LLC. An Equal Opportunity Company. Equal Housing Opportunity. Each Office is Independently Owned And Operated.
2236 SHIPPAN AVENUE, STAMFORD, CT 06902

31 Soundview Drive, Westport, CT 06880
4 beds | 4 baths | 2,821 sq ft | $5,899,000

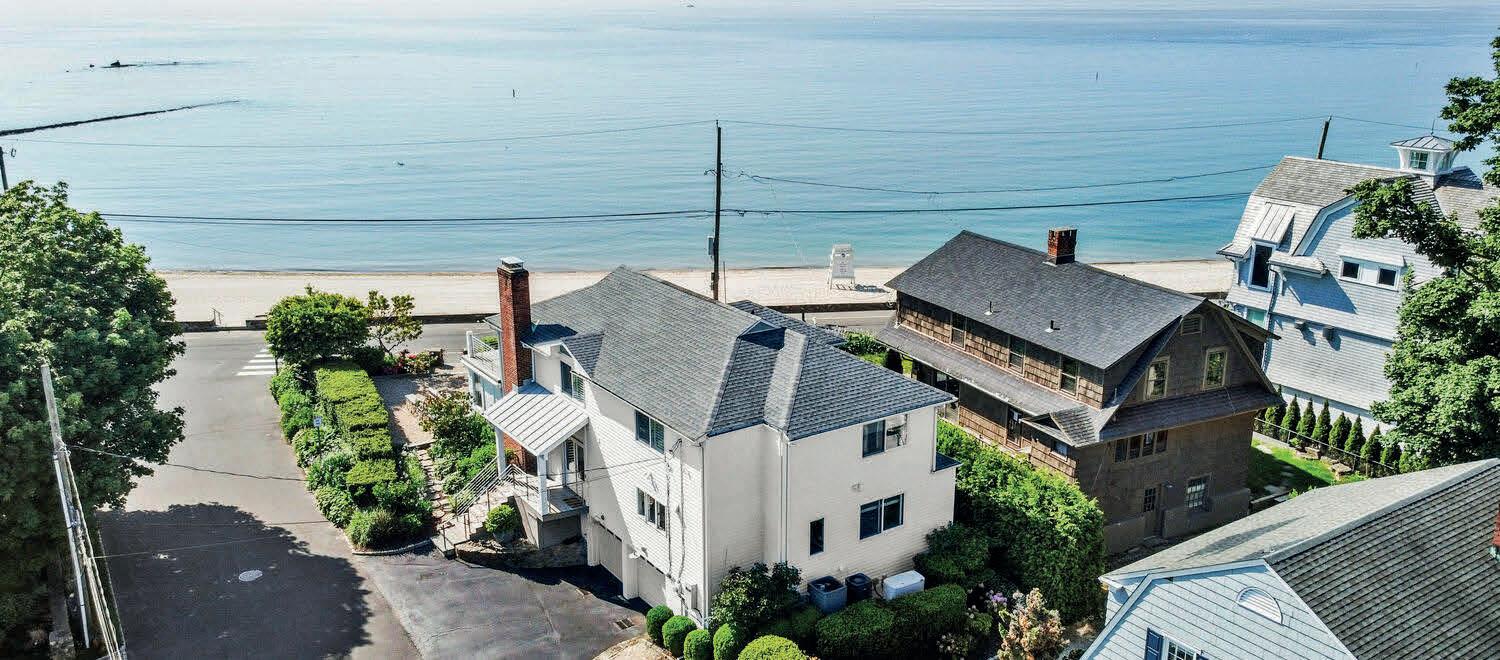
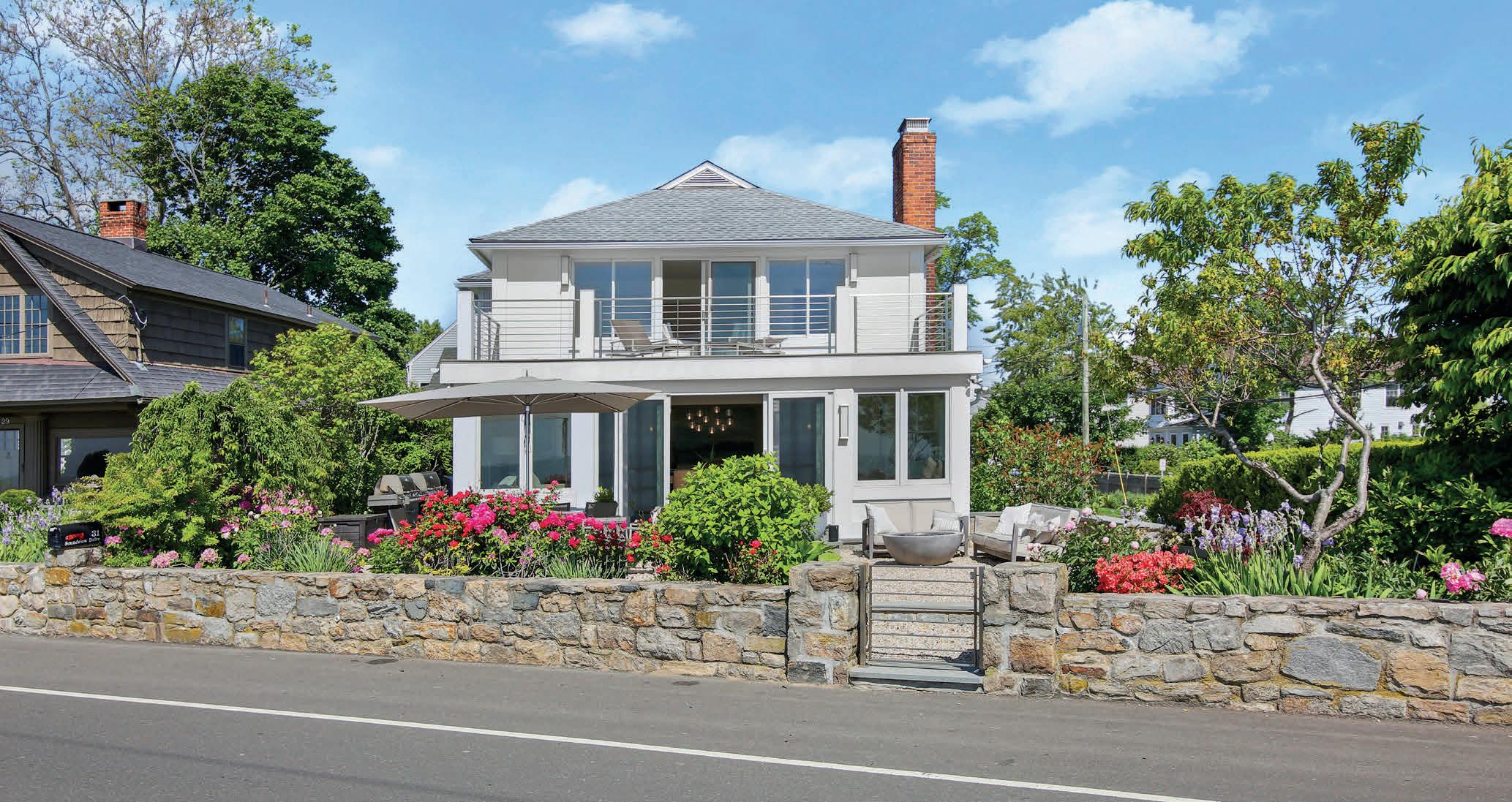
Welcome to Paradise! This Stunning waterfront property on Compo Beach offers a truly spectacular location with breathtaking views. The house is located in one of the most sought-after addresses in Westport, providing a private beachfront experience while still being close to the vibrant community. The property offers gorgeous water views of the Long Island Sound from multiple vantage points. A few short steps to the beach... You can immerse yourself in the beach lifestyle, with the opportunity to witness fireworks displays and festive events like the Halloween celebration. The home itself has a rich history, as it was originally built in 1946 by the present owner’s grandfather. Keeping all of the exquisite details of yesteryear, it has been fully renovated with today’s tastes, ensuring that all systems are up to date and state of the art. The front yard requires minimal upkeep, as it features stone landscaping instead of a traditional lawn, allowing for a low-maintenance outdoor space that includes a beautiful fire pit. The gardens surrounding the property have garnered admiration from passersby, particularly for the stunning peonies that bloom magnificently. Living in this house offers not only a luxurious and comfortable lifestyle but also a strong sense of community. The close-knit neighborhood provides opportunities for BBQs, wine and music gatherings, fostering lasting memories and a vibrant atmosphere. Prepare to be WOWED!! Agent owned
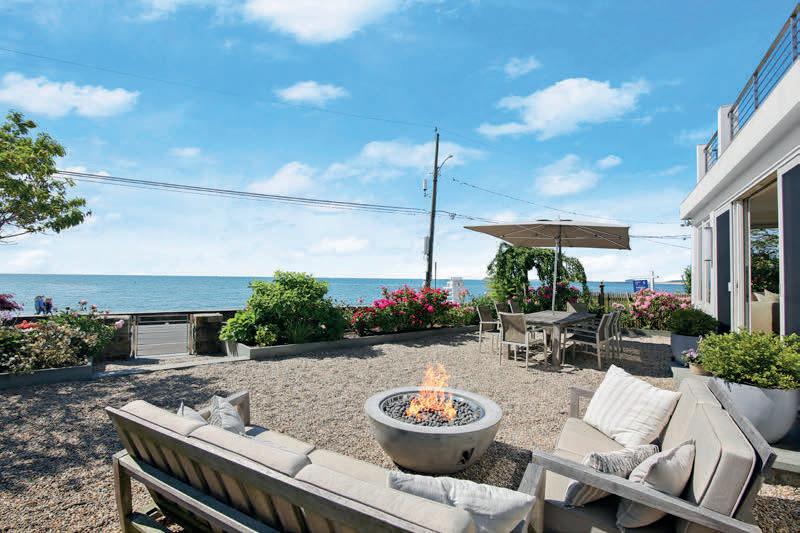
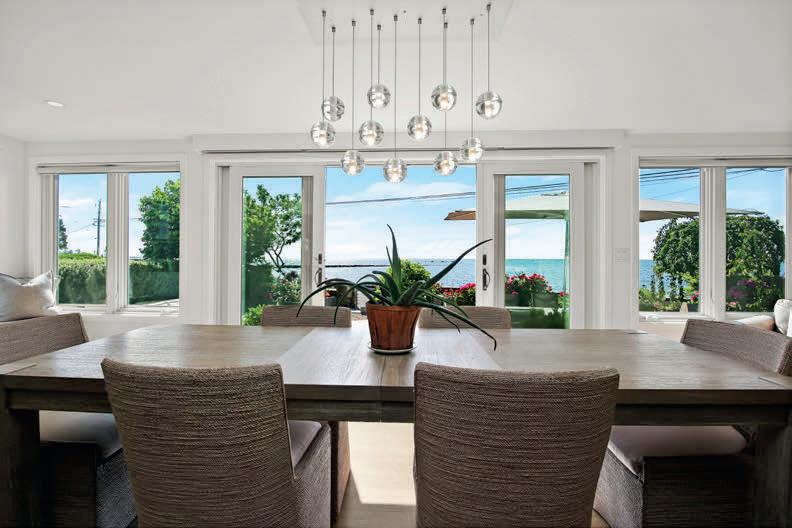

Compass is a real estate broker licensed by the State of California and abides by Equal Housing Opportunity laws. License Number 01527365 / 01997075. All material presented herein is intended for informational purposes only and is compiled from sources deemed reliable but has not been verified. Changes in price, condition, sale or withdrawal may be made without notice. No statement is made as to accuracy of any description. All measurements and square footages are approximate. Steven Girden LICENSED REAL ESTATE SALESPERSON 203.253.4988 steven.girden@compass.com www.compass.com/agents/steven-girden/
The US Open Set to Arrive in New York City for America’s Biggest Tennis Tournament


THE US OPEN SET TO ARRIVE IN NEW YORK CITY FOR AMERICA’S BIGGEST TENNIS TOURNAMENT
US Open, Arthur Ashe Stadium | Sudan Ouyang
The United States hosts several yearly tennis tournaments, but none are bigger or more popular than the US Open. The US Open, the final Grand Slam tennis tournament of the year, stands as a grand exhibition that turns the United States into the epicenter of the sport for an entire weekend. With summer well underway, this major tournament is now on the horizon and is sure to bring another thrilling showdown between the world’s top tennis players.
The US Open is played annually in New York City at the Billie Jean King National Tennis Center in Queens. The tournament, originating in 1881, has a rich history spanning over 140 years. The US Open has since become one of the four annual Grand Slam tournaments, the other three being the French Open, Wimbledon, and the Australian Open. These tournaments each represent a pinnacle of the tennis calendar, featuring the largest prize pools and the utmost prestige.
The US Open brackets include men’s and women’s singles, men’s and women’s doubles, and mixed doubles. The single-elimination tournaments’ brackets are arranged according to ranking and random draws. The men’s and women’s singles brackets feature 128 players, while the doubles bracket features 64 teams of two. Eventually, only one player and one team are left standing, and they will receive the largest shares of the winnings. Last year, a total of $60.1 million was awarded, and the two victorious singles champions each received $2.6 million.
This year, the US Open will run from August 28th to September 10th, serving as the ideal way to cap the summer for tennis enthusiasts. The massive spectacle will bring thousands to the city. Last year’s thrilling tournament attracted more than 888,000 spectators, setting its highest attendance record, and this year could be even bigger.
While the field for the US Open has yet to be fully established, this tournament draws out all the biggest names in the sport. Last year, rising Spanish superstar Carlos Alcaraz won on the men’s side, and Iga Świątek, the women’s number-one player, claimed her first US Open victory. Other players to watch this year include Novak Djokovic, Casper Ruud, and Stefanos Tsitsipas on the men’s side and Jessica Pegula, Aryna Sabalenka, and Coco Gauff on the women’s side.
While tennis is the heart and soul of the tournament, the US Open is also renowned for its exceptional fan experience. The event offers world-class dining with a variety of food and drink options. On the tournament grounds, in addition to plenty of beverage stations, you’ll find a range of restaurants catering to different tastes, from classic stadium concessions serving delicious snacks like chicken wings, sandwiches, and sliders to upscale dining venues, including Eataly, Aces, and Bar Tartine. Beyond food and drink, there will be ample fan activities and shopping opportunities to further enhance the experience.
Tickets for the US Open are available at varying costs, depending on the seating location, the round of the tournament, and the package purchased. Costs range from $110 for single-entry tickets to early-round games to thousands of dollars for courtside hospitality packages that provide exclusive access.


 THE US OPEN SET TO ARRIVE IN NEW YORK CITY FOR AMERICA’S BIGGEST TENNIS TOURNAMENT
U.S. Open, Arthur Ashe Stadium | Dylan Freedom
THE US OPEN SET TO ARRIVE IN NEW YORK CITY FOR AMERICA’S BIGGEST TENNIS TOURNAMENT
U.S. Open, Arthur Ashe Stadium | Dylan Freedom
470 WEST END AVENUE APARTMENT 14C NEW YORK, NY 10024
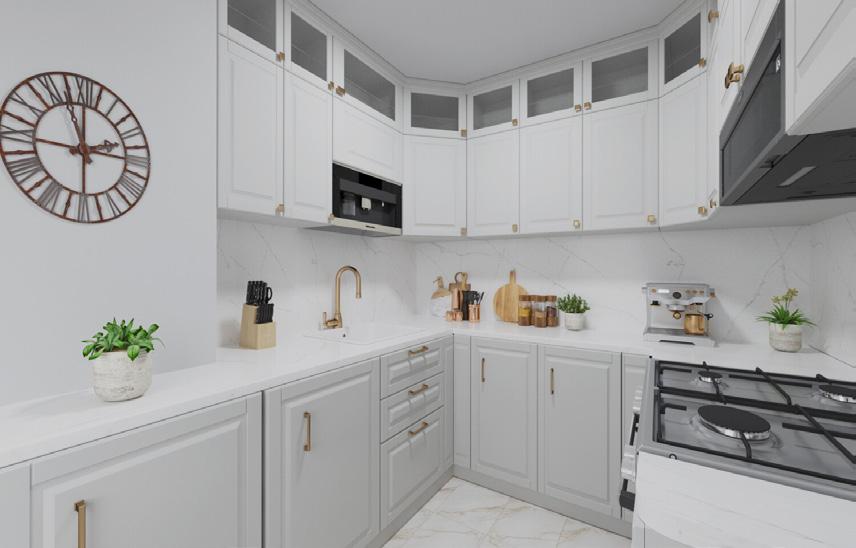
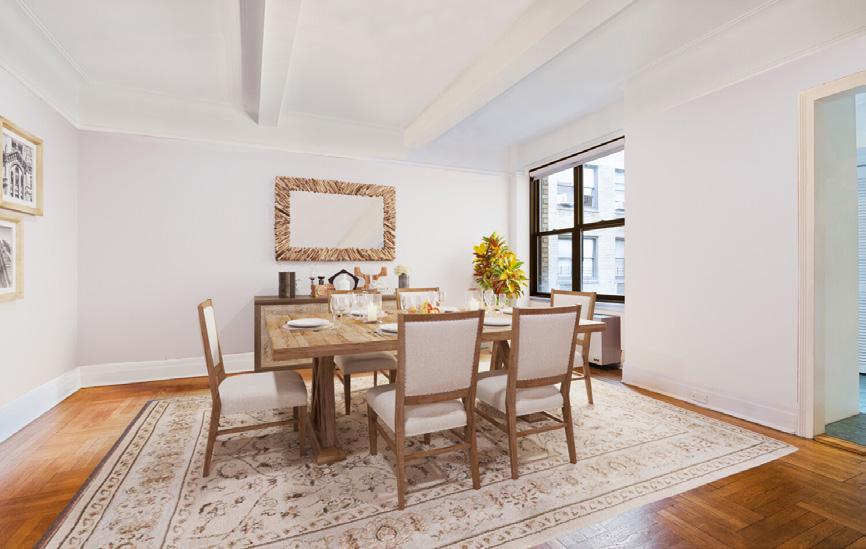



$1,975,000 | 2 BEDS | 2 BATHS
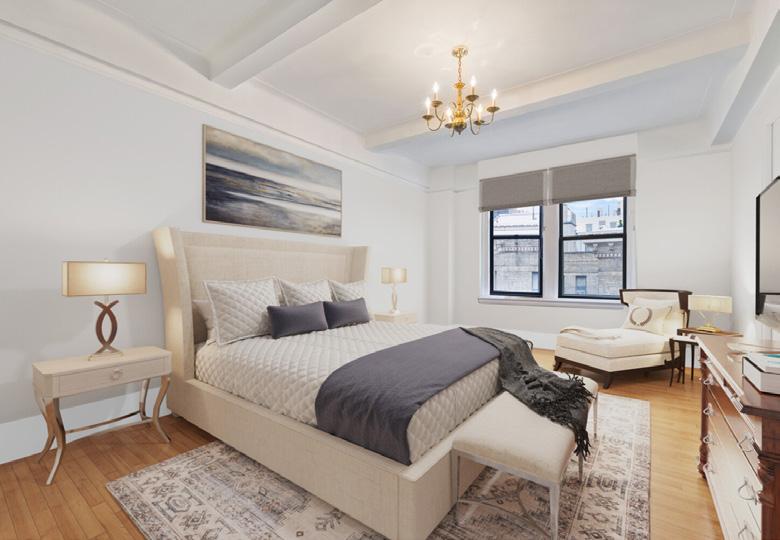
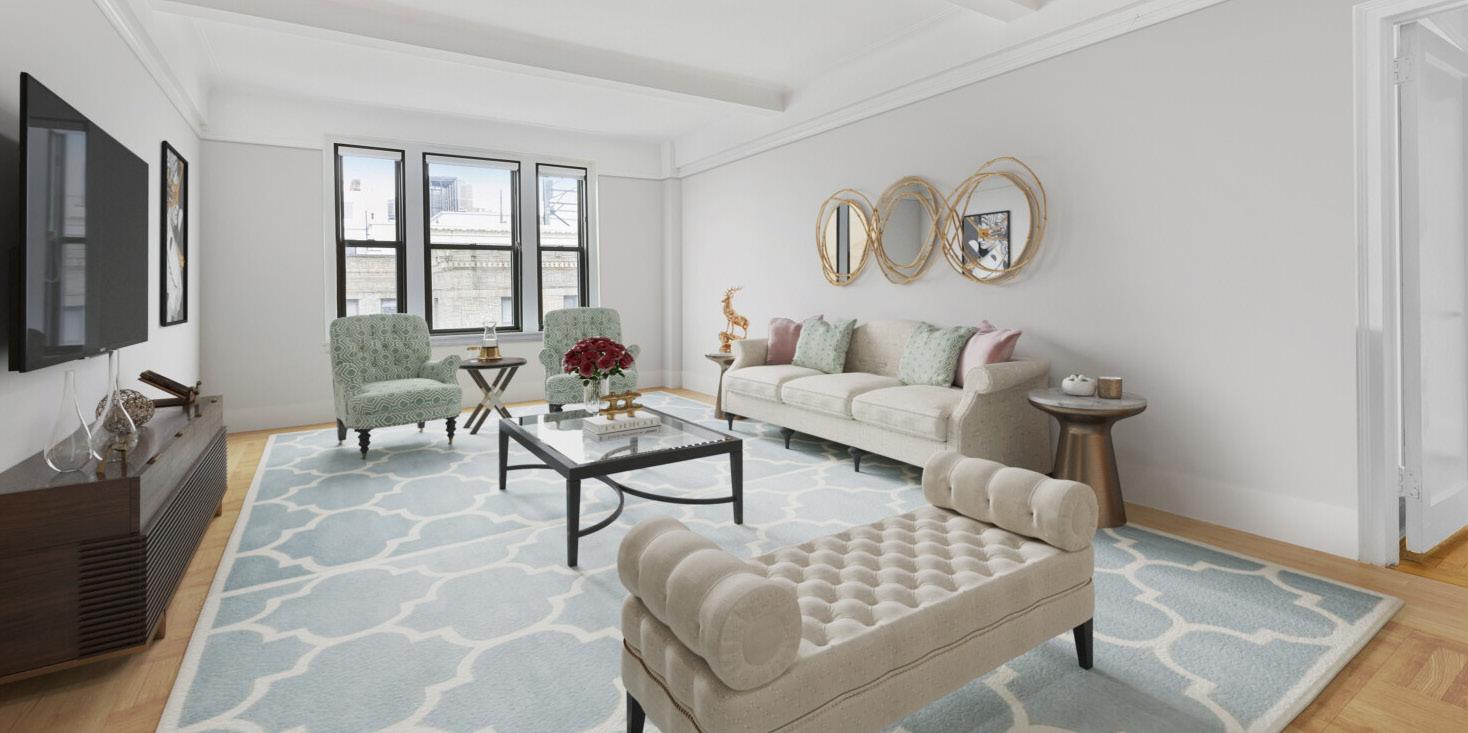
One of the masterpieces in the Riverside-West End Historic District, the Belvoir at 470 West End Avenue was designed by worldrenowned architect George F. Pelham in 1928. Its stately facade projects a solidity and grace that New Yorkers know means that this is a building of luxurious homes. An elegant sidewalk canopy beckons you through the entry into the distinguished and grand lobby with stained-glass windows, marble columns and window surrounds, terrazzo floors, bronze doors, and gracious decor. Take the elevator to the 14th floor, and step into the lovely hall with only three apartments, then open the door to this wonderful classic 5 room home. Finally, the one you have been waiting for!
10301216353 917.608.6309
MATTHEW BANK LICENSED ASSOCIATE REAL ESTATE BROKER LICENSE:
m@bankneary.com
328 West 17th Street, New York, NY 10011 | O: 212.633.2727
www.bankneary.com
1 MORTON SQUARE #L6BE
NEW YORK, NY, 10011
$9,000,000 | 3 BEDS | 2.5 BATHS
3 BR LOFT WITH TERRACE IN THE WEST VILLAGE
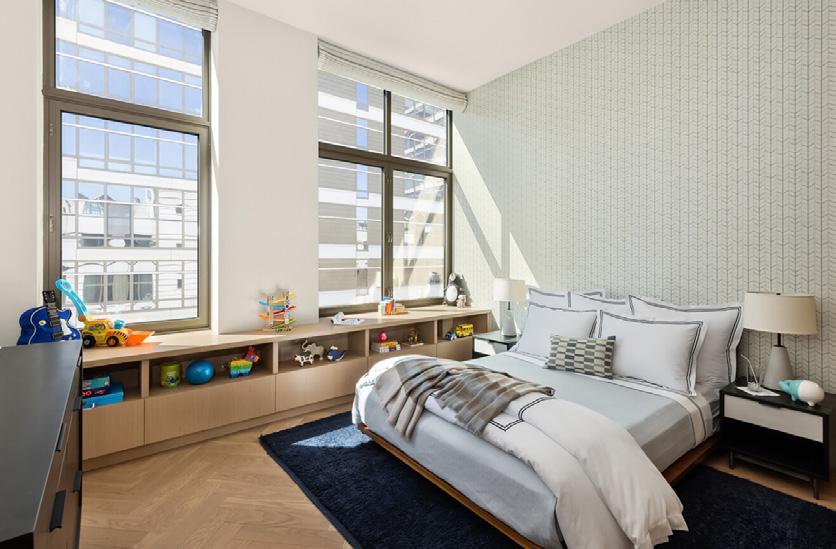
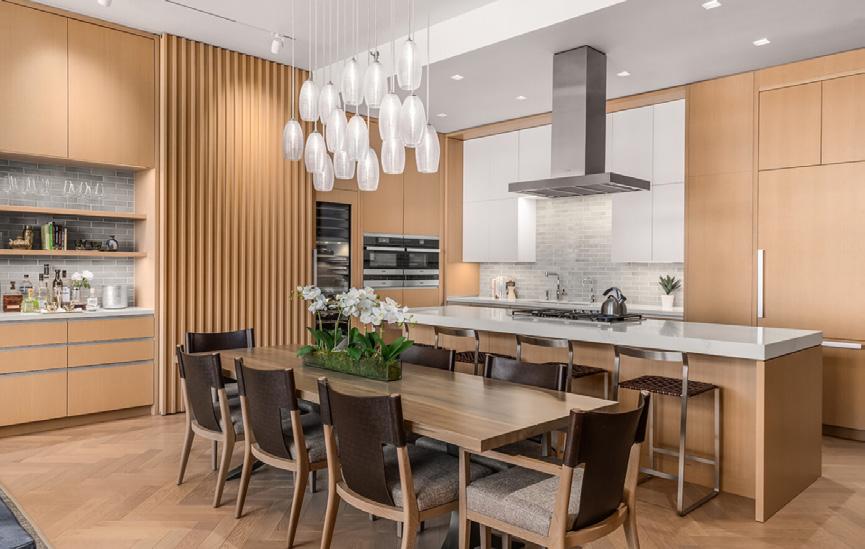

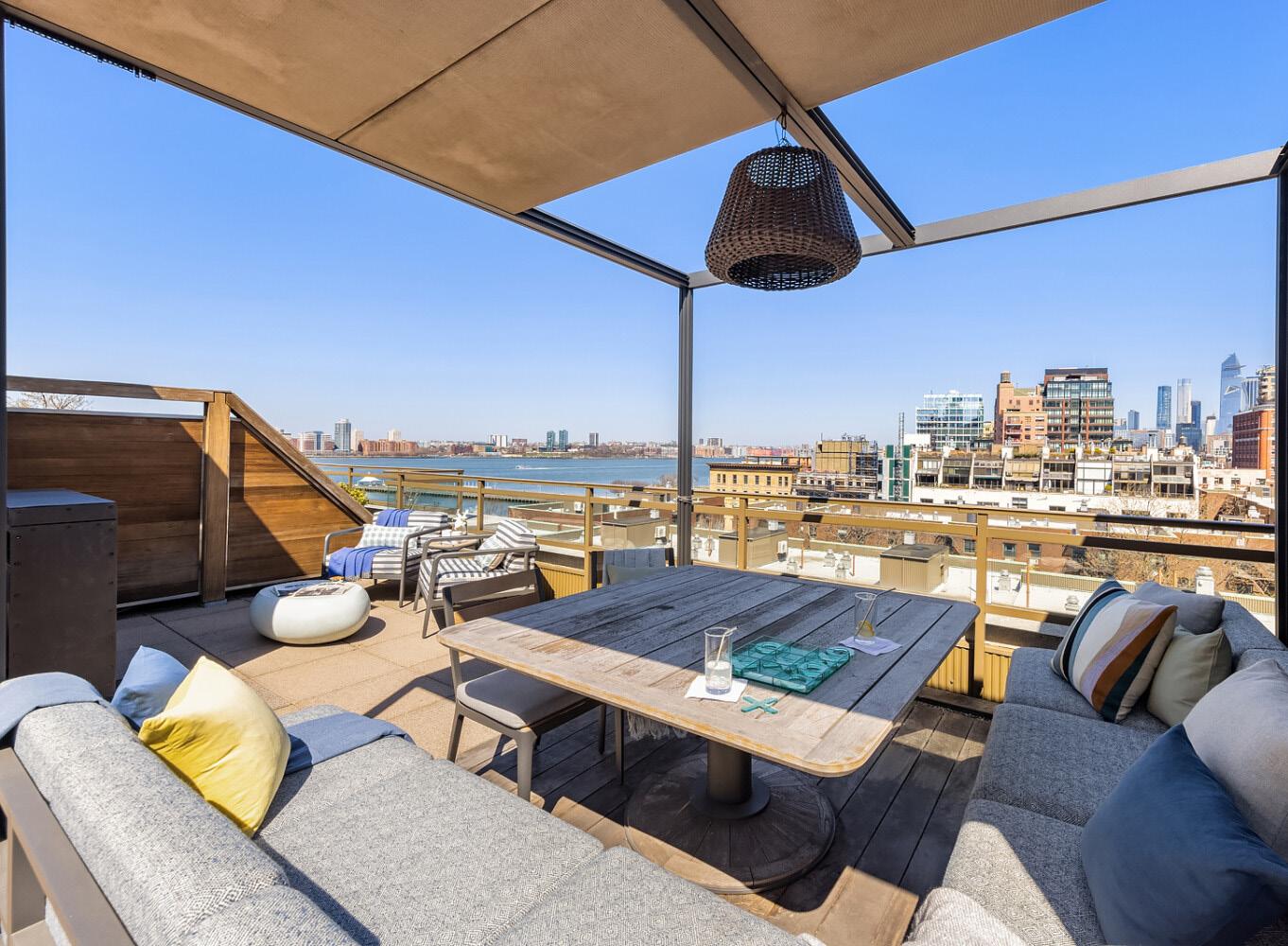
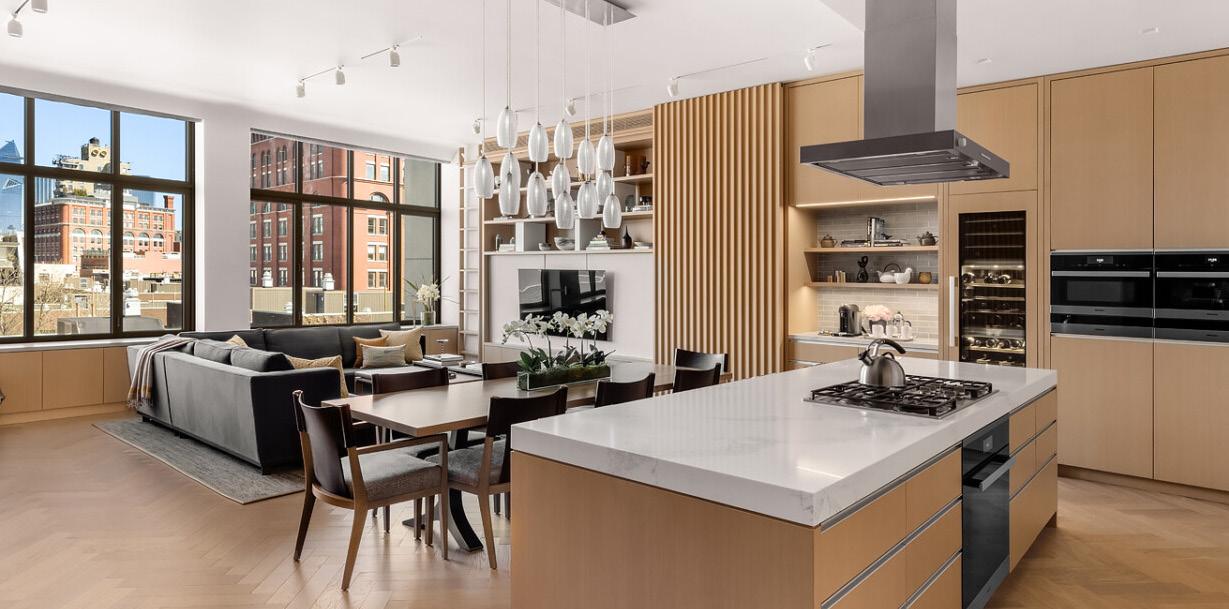
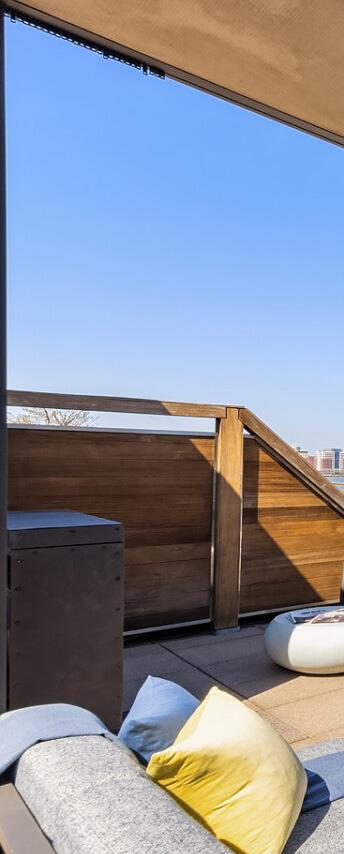
Welcome to Loft 6BE, a truly unique apartment in the luxurious, amenity filled, 1 Morton Square complex. This home is a rarely found 3 Bedroom loft with large and luxurious outdoor space, meticulous renovation and sweeping river views. Arrive at your semi-private elevator landing and enter a gracious entry foyer with stone flooring that beautifully separates the private and public areas of this perfectly designed loft penthouse. One Morton Square offers a full service building offering a gym, child’s play room, bike storage, additional storage room, parking and full time door staff. Loft 6BE offers a rare opportunity to live in a loft style apartment with all the amenities of a modern luxury condominium in New York’s most desirable neighborhood.
LICENSED REAL ESTATE BROKER LICENSED AS MARK NEARY LICENSE: 10991231571

646.431.7330
gil@bankneary.com www.bankneary.com
LICENSED REAL ESTATE BROKER LICENSE: 40DO0771987
917.517.5368
GIL NEARY
DAISY DOWLEH
328 West 17th Street, New York, NY 10011 | O: 212.633.2727
daisy@bankneary.com www.bankneary.com
YOU DREAM IT. WE FIND IT. NEW YORK | FLORIDA steve@heldandco.com www.heldandco.com

74 MacDougal Street New York, NY 10012
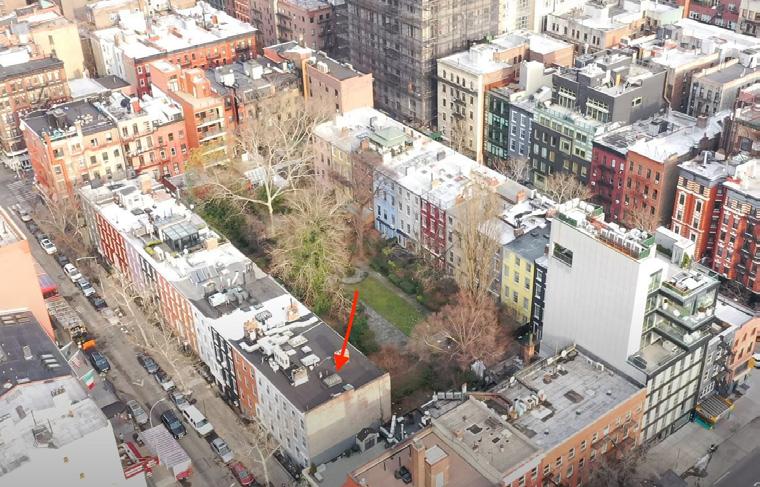
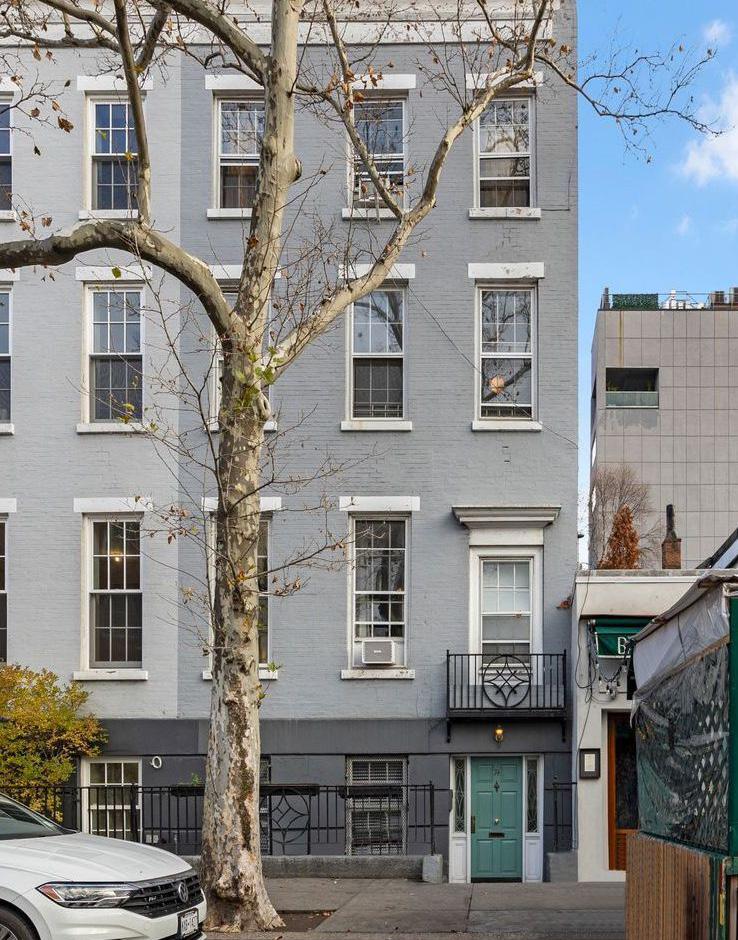
6 Beds | 5 Baths | 3,552 Sqft | $7,995,000
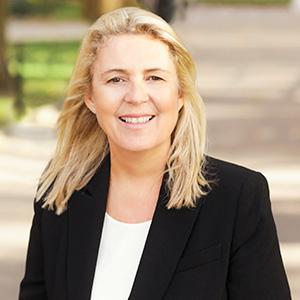
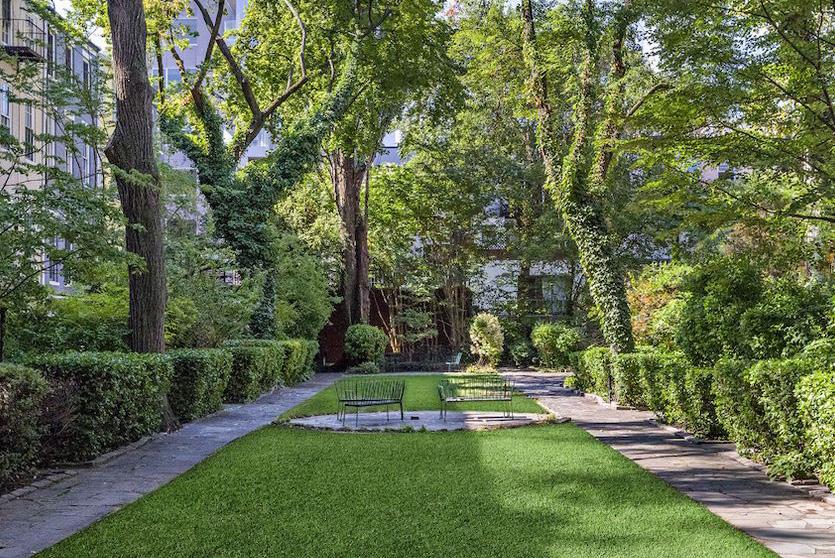
The property is currently configured as a 4 family multifamily dwelling and is in its original condition. When you enter the space, you’ll have an immediate sense of its guaranteed potential. The large windows and East and West exposures let in beautiful light, while the rear of the building opens up onto your extra deep private backyard, bordered by the common interior garden. It’s a memorable design, creating a place of peace and tranquility in the midst of the bustling city.
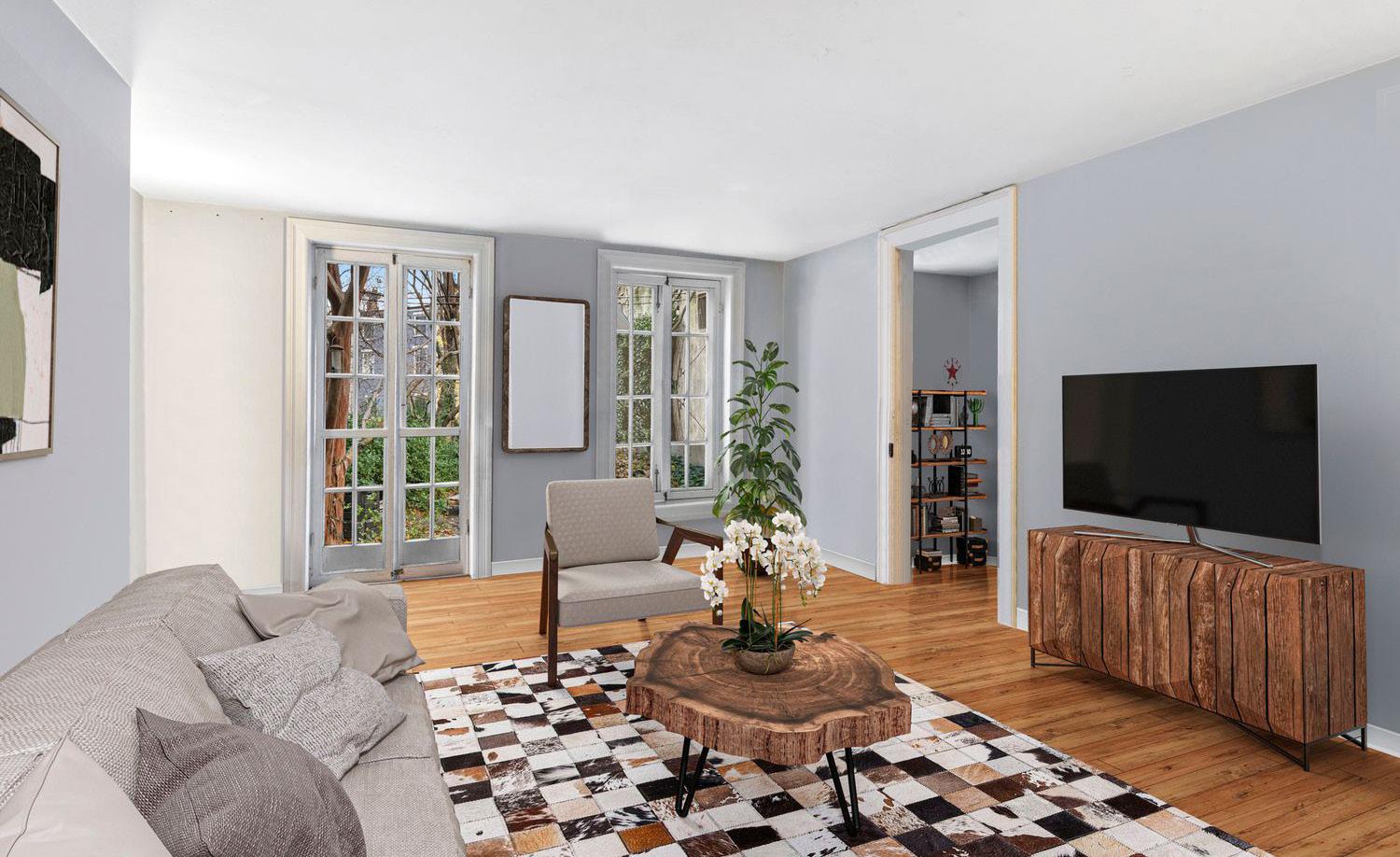
Compass is a real estate broker licensed and abides by Equal Housing Opportunity laws. All material presented herein is intended for informational purposes only and is compiled from sources deemed reliable but has not been verified. Changes in price, condition, sale or withdrawal may be made without notice. No statement is made as to accuracy of any description. All measurements and square footages are approximate.
Martineau
Marie-Claire
917.848.6823 marie-claire@compass.com
30 WINCHCOMBE WAY
SCARSDALE, NY 10583
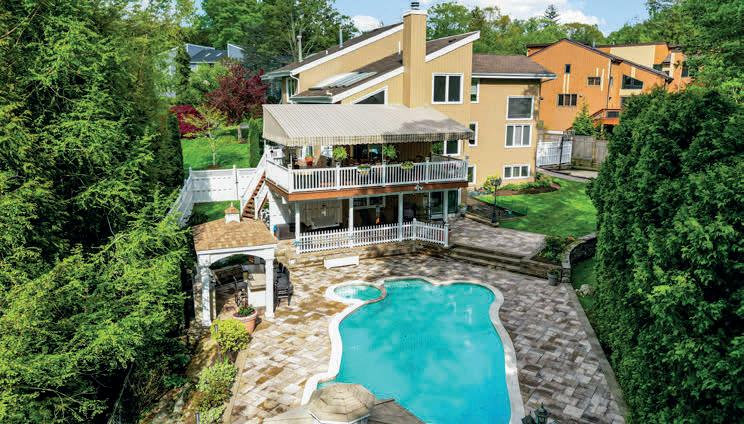

$1,895,000 · 5 beds · 5 baths · 3,851 sq ft
Construction is underway! Semi-custom new construction nestled between Scarsdale Park & Wilmot Woods sections of North New Rochelle! This spacious custom built home will be constructed w/quality materials & excellent craftsmanship. It features an open floor plan living space, with a blend of contemporary & traditional elements, ideal for an extended family & entertaining. This home offers: 5 bedrooms including Au-pair/guest suite on main level, Formal Living Rm, Dining Rm, Gourmet Eat in Kitchen w/oversized island, Breakfast area & Great Rm w/Fireplace. Pack your bags & move right in, can’t make it any easier! Take this opportunity to have your dream home built for you! Currently under constriction. Estimated completion is January 2024.
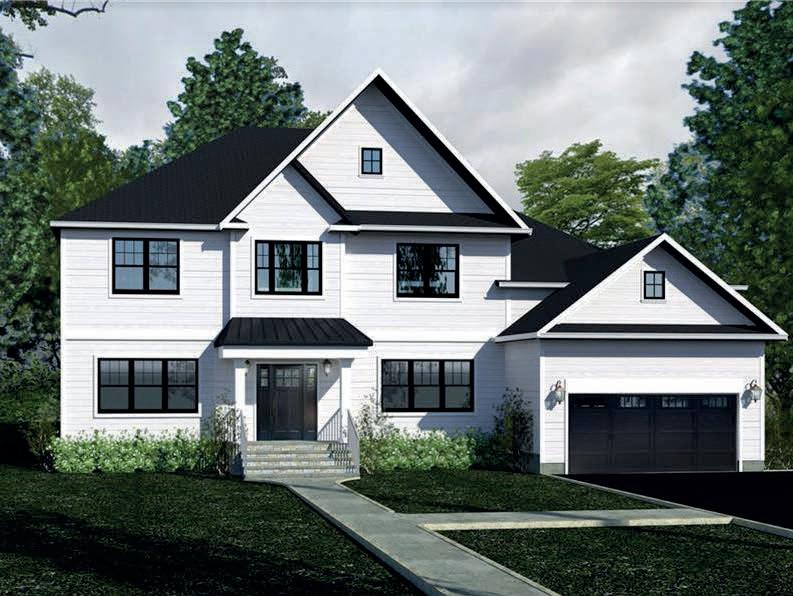
5 DEER RUN, RYE BROOK, NY 10573
$1,595,000 · 4 beds · 4 baths · 3,919 sq ft
Welcome home to this beautiful, bright contemporary located on a cul-de-sac in the sought after Deer Run neighborhood of Rye Brook! This home has been cared for & maintained by the most meticulous of caretakers! Every last detail looked after with love! This home offers double height ceilings, sky lights, large windows, spacious rooms & amenities galore incl. heated in ground pool! A true entertainer’s paradise! Main fl features a large entry foyer w/two story ceilings, formal living rm, dining rm, Large Kitchen w/Breakfast Bar & open concept to the Family room w/fireplace & access to elevated deck over looking the lush private landscape & pool area. The second floor offers, a primary suite w/walk in closets, large spa bathroom w/soaking tub & separate shower stall, two additional bedrooms & a loft space currently used as an office. Lower level walk out space offers a legal summer kitchen, Dining Area, 4th Bedroom & Living Room perfect for an extended family, au-pair or in law set-up.
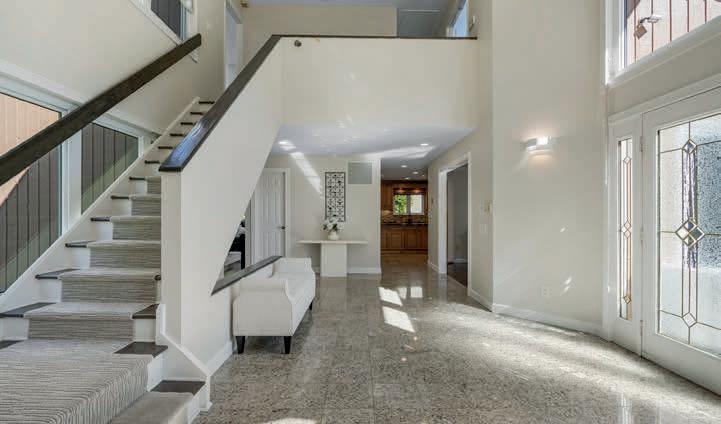
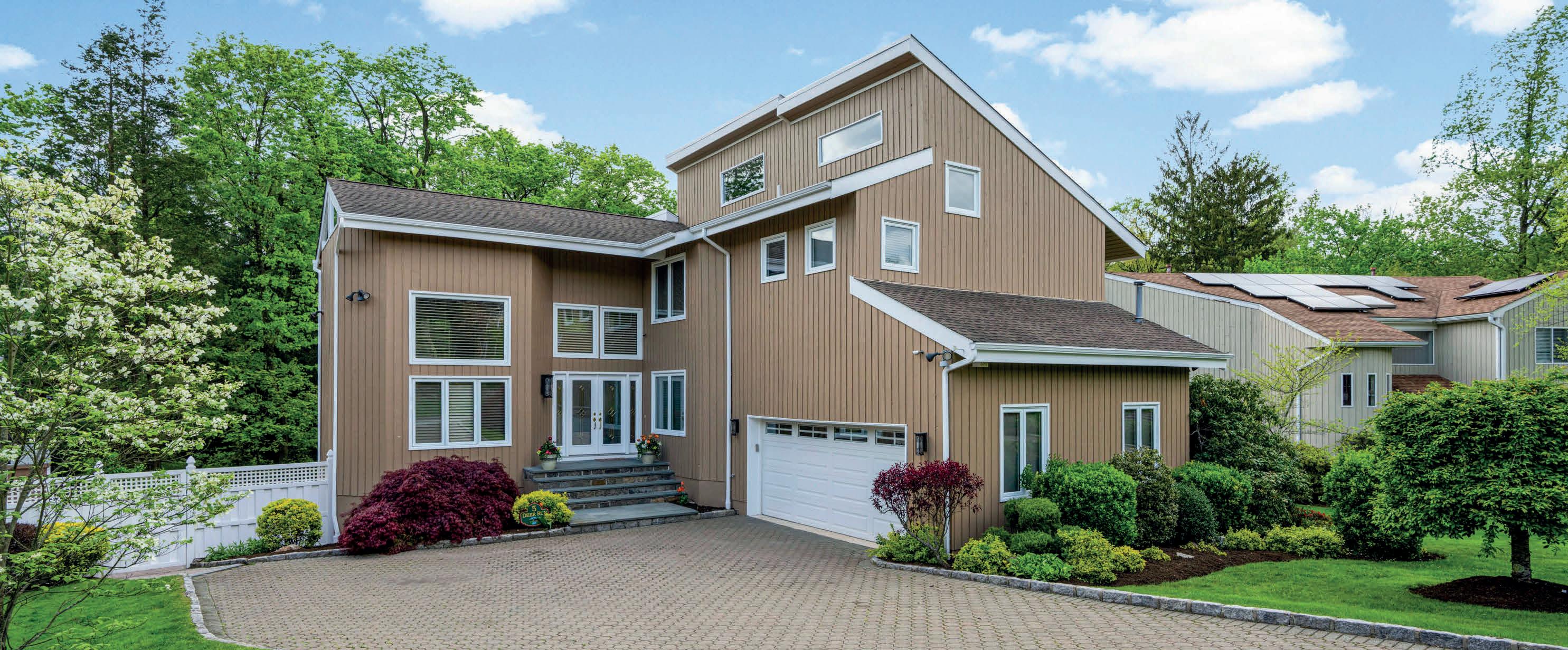
Michael J. Marciano
BUSINESS OWNER & ASSOCIATE REAL ESTATE BROKER


C: 914.804.6098 | O: 914.437.6292
marcianokw@gmail.com www.MarcianoTeam.com
120 Bloomingdale Road, Suite 101, White Plains,
10605 110
NY
12 CANTERBURY ROAD S, HARRISON, NY 10528

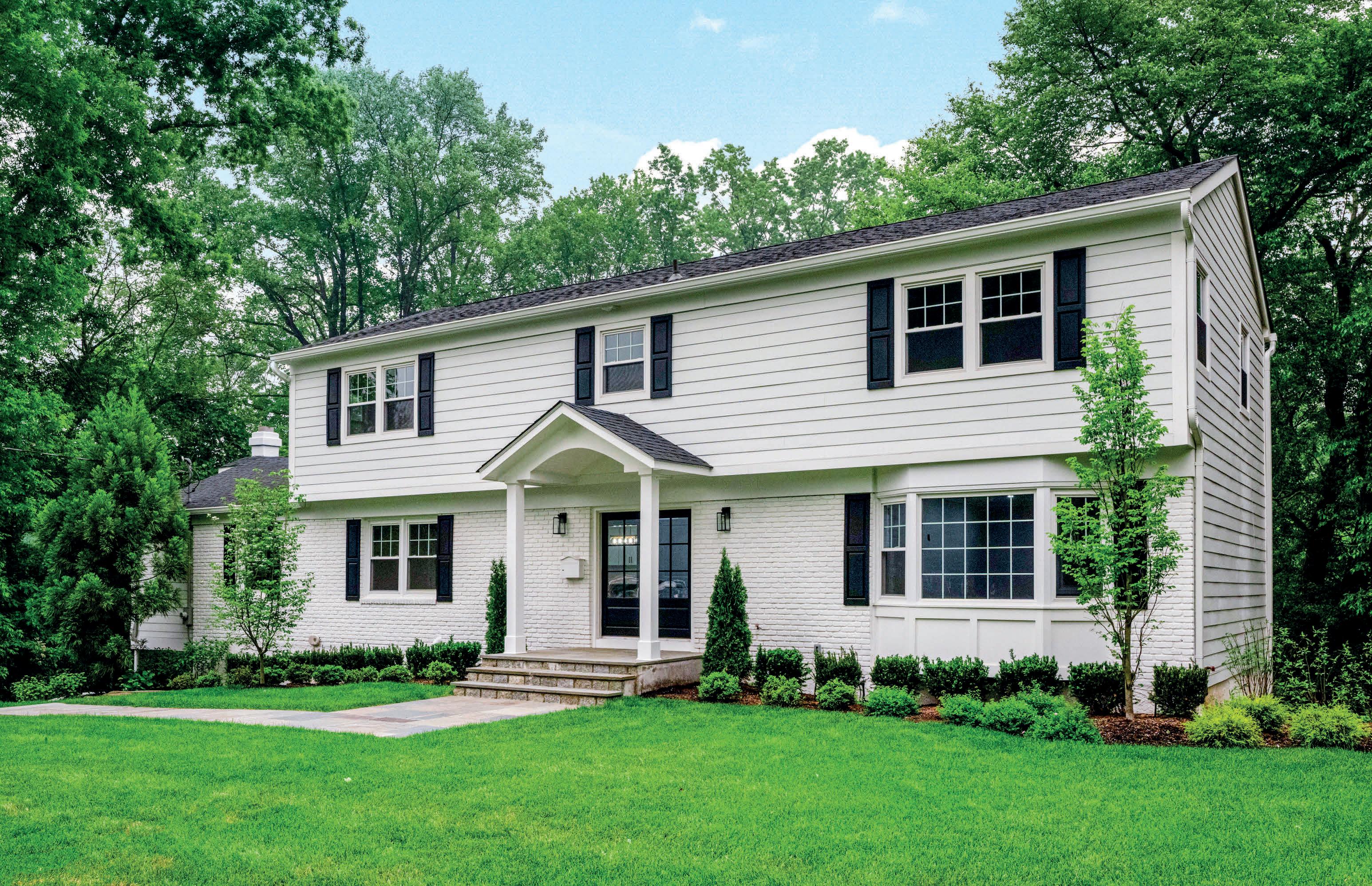
$1,895,000 · 4 beds · 4 baths · 3,544 sq ft
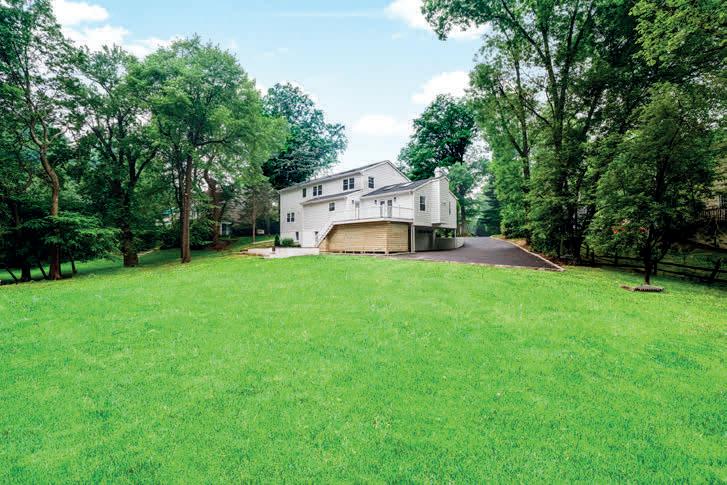
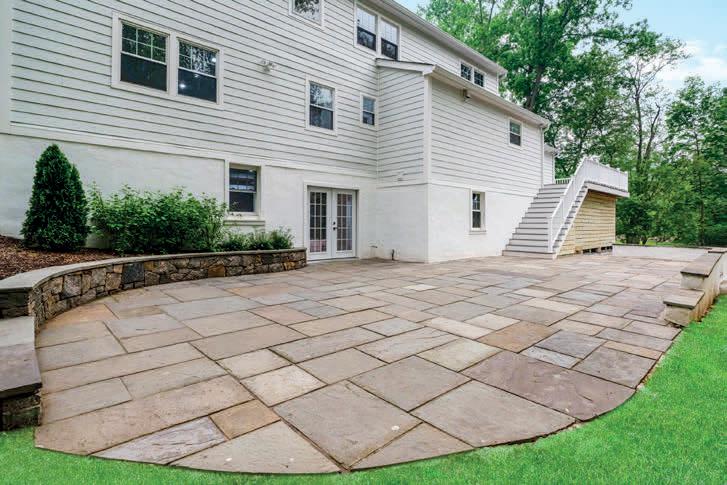
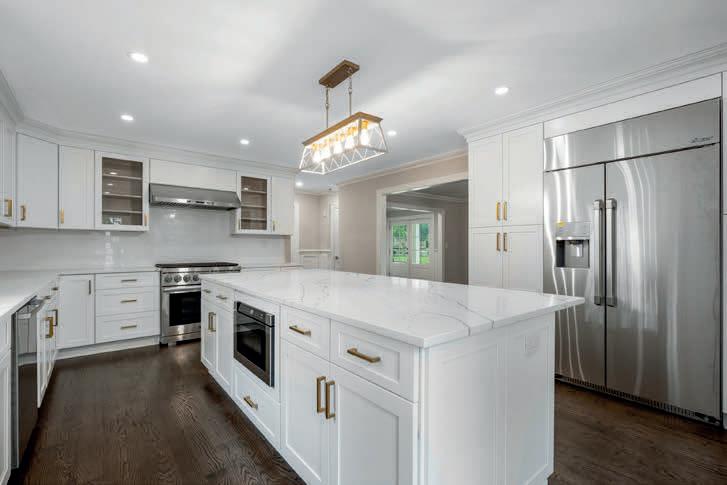

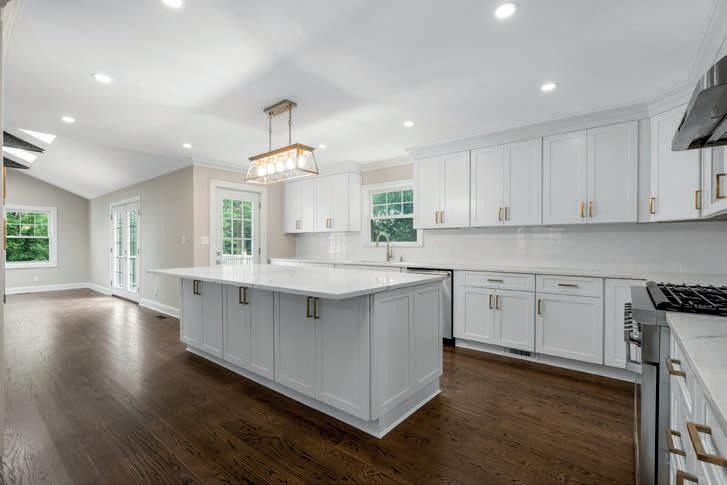
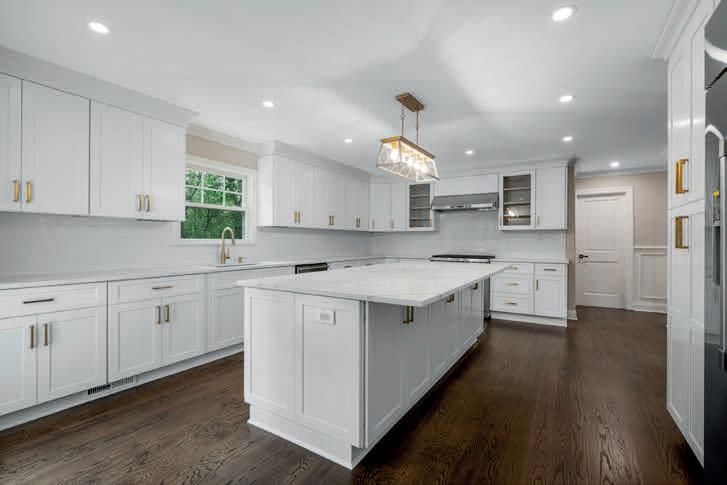
Unique opportunity to choose between Rye & Harrison Schools! Beautiful Colonial in Sunnyridge Section of 2 Harrison. This 3500+ sq ft home has been meticulously modernized and offers great space & functionality w/amazing floor plan! This home offers 4 bedrooms, 4 baths, office, Formal Living Room & Dining Room, Great Room with Vaulted/Beamed Ceilings & Spacious Kitchen with massive island, stainless professional grade appliances & quartz counters! The Primary Suite offers great natural light, two walk-in closets w/ custom cabinetry & a gorgeous sun-drenched ensuite bath with soaking tub, oversized shower & double sink. Hardwood floors throughout. The finished lower level with separate entry offers potential for recreation room, In-law Suite or potentially an au-pair suite off to the side. Windows, roof, interior/exterior doors, gutters, siding, deck have all been completely replaced. Close proximity to Harrison Metro North Station, under 50 minutes to Grand Central!

BUSINESS OWNER & ASSOCIATE REAL ESTATE BROKER C: 914.804.6098 | O: 914.437.6292 marcianokw@gmail.com www.MarcianoTeam.com
Michael J. Marciano
Welcome to the Stonegate neighborhood! This stunning 3 bedrooms, 2 baths Raised Ranch style home is nestled on a generous .92 acre of level property, providing ample space for outdoor activities and future expansion. This home is larger then the other Raised Ranches in the area. Boasting a complete renovation, this residence offers modern elegance and functionality throughout. The remodeled kitchen features LG stainless steel appliances, skylight, recessed lighting and a beverage center, open to the living room with a stone fireplace and dining room w/sgd to deck. The lower level has new wood floors and a new bathroom. Upgrades include: New heating and a/c system, instaheat, three ductless A/C units in the lower level, new washer/dryer, updated electric w/exterior hook up for a generator. Located in the Westlake School District. Embrace the charm of the Stonegate neighborhood and enjoy the convenience of nearby amenities including shopping, dining and recreation.




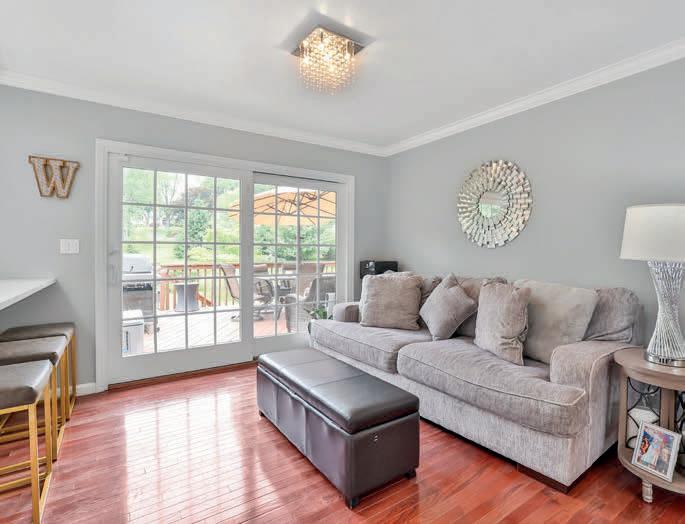
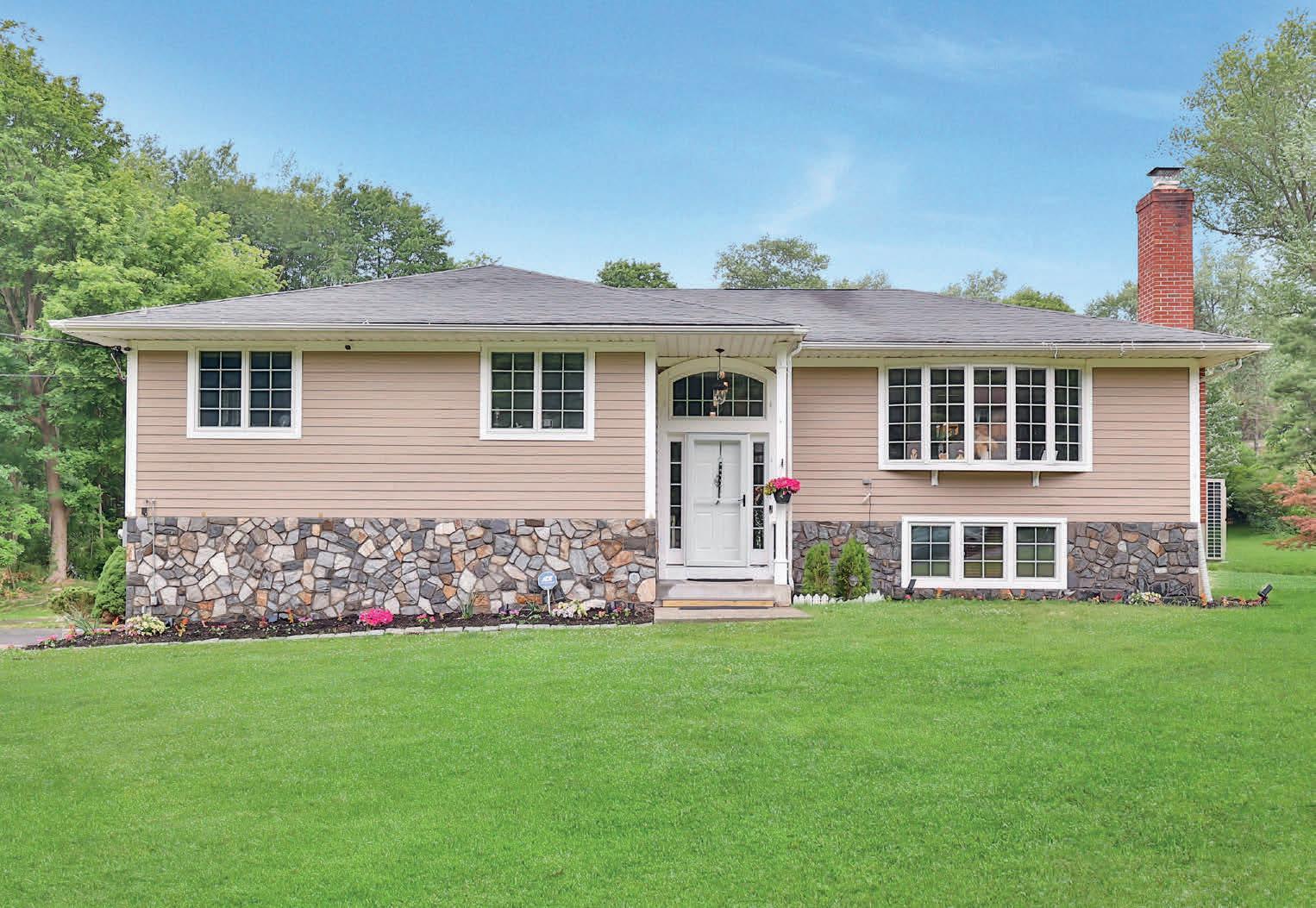
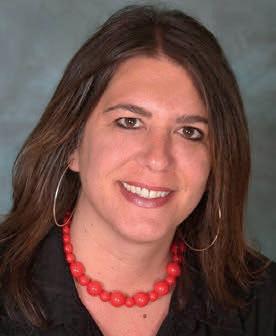

Dell’Orletta
REAL ESTATE ASSOCIATE BROKER LICENSE #10301200421
donnavieni.randrealty.com
Donna
Vieni
914.629.6263 donna.vieni@randrealty.com
67 EASTVIEW DRIVE, VALHALLA, NY 10595
3 BEDS | 2 BATHS | 2,100 SQ FT | $969,000
112
9 Pine Point, Nissequogue, NY 11780
4 Beds | 6 Baths | $3,950,000
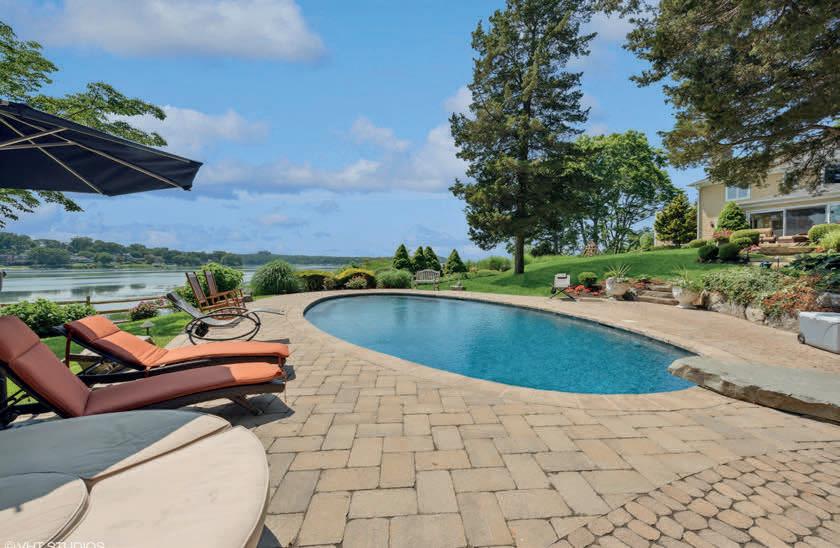

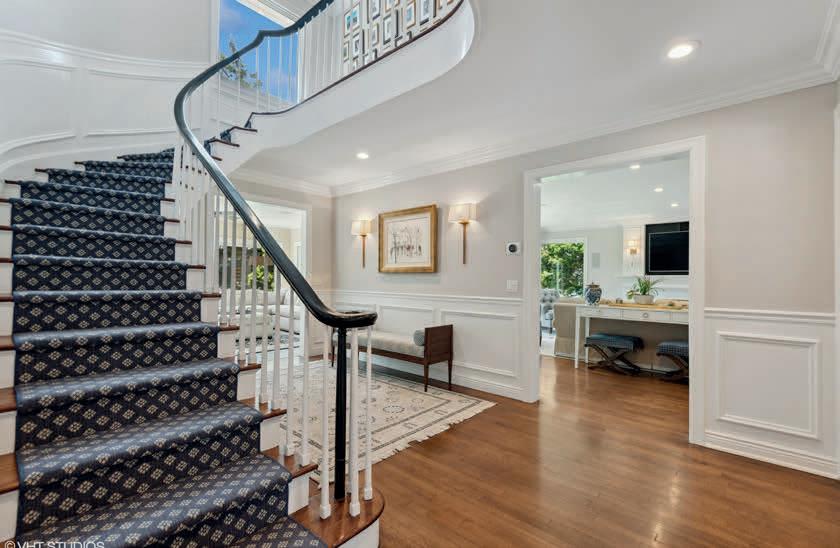
This is a rare opportunity to own one of the most magnificent properties in the village of nissequogue. Every element of this home was custombuilt to the highest standards. Enjoy complete tranquility and privacy amidst an exceptional waterfront setting with impeccably manicured grounds. Gracious entry foyer pulls open to a grand curved staircase, spectacular new granite chef’s kitchen with the highest quality stainless appliances & radiant floors, serene sunroom with panoramic views of the water, as well as an elegant primary bedroom suite with newly renovated primary bathroom on the main level. Stunning formal dining room and den with gas fireplace, as well as a private office with coffered ceilings, fireplace and stunning views of the river. The second floor encompasses three bedroom en suites with newly renovated bathrooms, as well as decks with spectacular water views. Lower level with den, bedroom and full bathroom. Additional amenities include masterful renovations, full house generator, 16-zone sprinkler system, alarm system, water filtration system, new roof, new heated/gunite ig pool, as well as a new large and spacious separate garage with plenty of storage, equipment etc. Situated on just under 4 incredibly private acres and 680 feet of water frontage on the scenic nissequogue river at the foot of the long island sound, with direct access to the river. Just minutes from two gorgeous north shore beaches, vineyards, towns, shopping, restaurants & more, this residence is a must see!
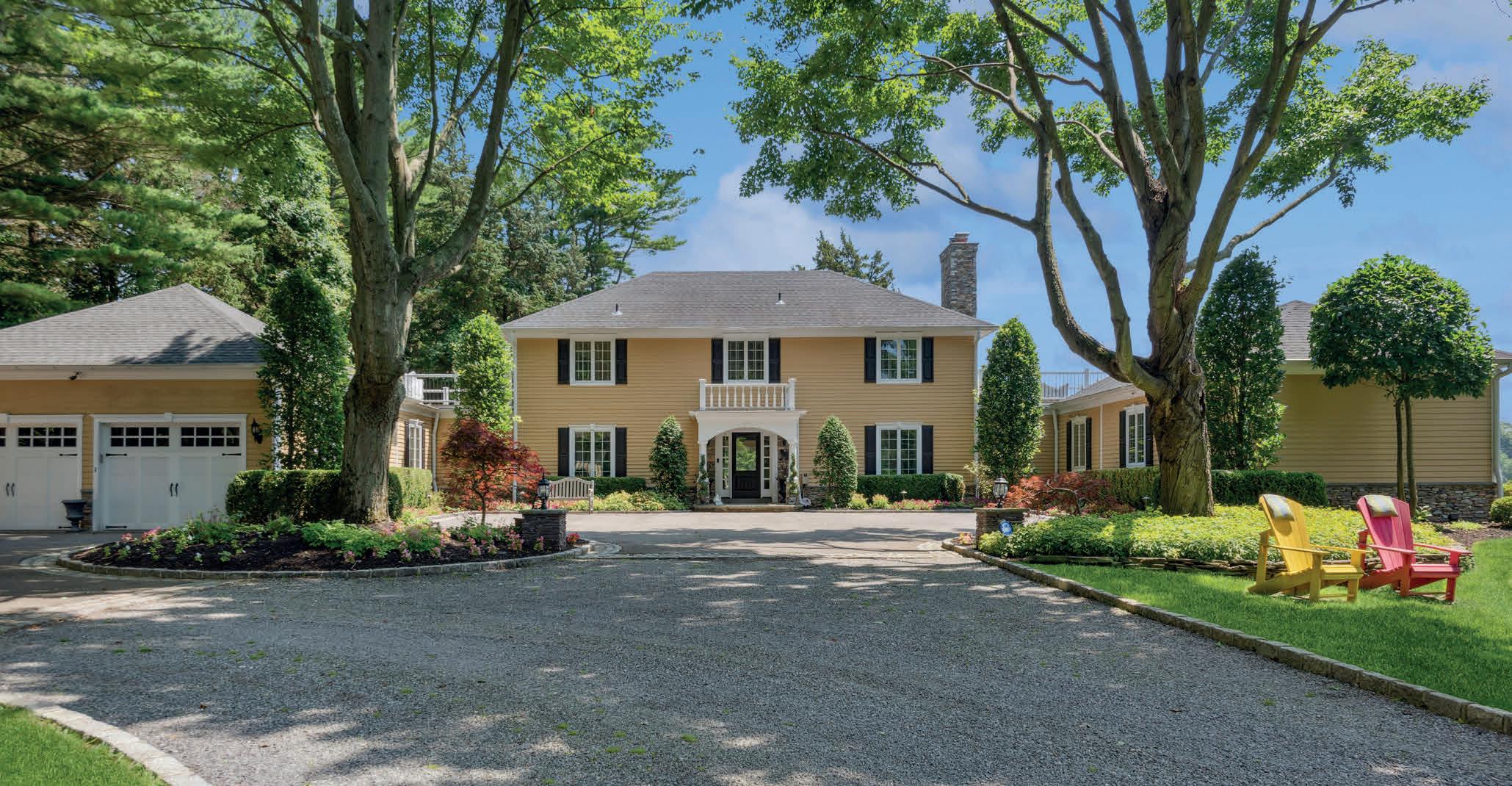 Maria Orlandi
Maria Orlandi
LICENSED
ASSOCIATE REAL ESTATE BROKER


631.697.0474
maria.orlandi@compass.com
compass.com/agents/maria-orlandi
996 W Jericho Turnpike, Smithtown, NY 11787
Compass is a real estate broker licensed by the State of California and abides by Equal Housing Opportunity laws. License Number 01527365 / 01997075. All material presented herein is intended for informational purposes only and is compiled from sources deemed reliable but has not been verified. Changes in price, condition, sale or withdrawal may be made without notice. No statement is made as to accuracy of any description. All measurements and square footages are approximate.
914.630.5522
jcosentino@westchesterrealtyconsultants.com
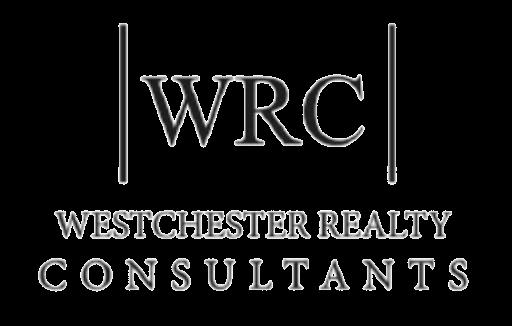
Joseph Cosentino, Broker/Owner
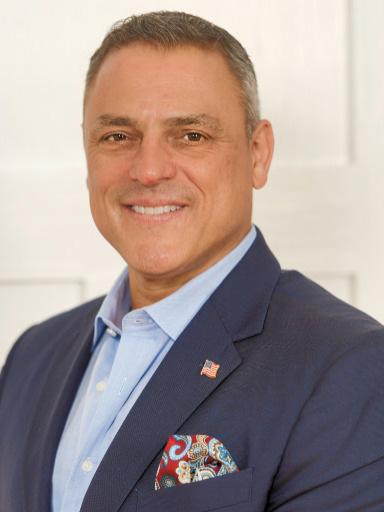
Joseph Cosentino Broker/Owner of Morris Park Realty Group/Westchester Realty Consultants specializing in Residential and Commercial Real Estate sales and rentals in NY & CT, full property management services and mortgages, Business Investment and consulting services , Land and Development projects, Short sales and REO property specialist. Flexible fee commission structure, Easy exit listing program, guaranteed home sale program, QUICK TURNAROUND TIME PUT THE CASH IN YOUR HANDS. Help in difficult situations in toady’s fast pace Real Estate market!
TESTIMONIALS:
Local knowledge Process expertise Responsiveness Negotiation skills Joe was professional & efficient. He kept me informed of the progress on the sale of my property. He was polite & cordial. He was great to work with! I would highly recommend him!
- larrylanese2 Sold a home in 2021 in Bronx, NY.
Local knowledge Process expertise Responsiveness Negotiation skills Joe was an asset that I needed and he did not disappoint us . He delivered in all aspects of the selling process and educated us kept us informed and delivered. You can’t ask for anything more his professionalism, and friendship was another plus we enjoyed .With Joe we knew we had the right person . Joe was always available to us no matter how crazy a question was he was there for us. -fc4u2c Sold a Single Family home in Bronx, NY.
Local knowledge Process expertise Responsiveness Negotiation skills Joe is detail oriented so you don’t have to be! Joe helped us with literally every step of the process and made selling our home enjoyable and easy. He sold our house in one weekend! Trust is something that is imperative when selling your home and I would highly recommend that you trust Joe Cosentino with the sale of your home or the purchase of your new one! -ninaresposito Sold an Apartment home in 2021 in Bronx, NY.
Local knowledge Process expertise Responsiveness Negotiation skills Joseph and his team were great! Joe and Gena provided us personalized attention and made the very difficult decision of selling our beloved home an easy one. Joe’s marketing team paid attention to every detail. Morris Park Realty provided us with great customer service, they returned phone calls, texts and even checking in on us after we settled into our new home to make sure we were adjusting well in our new neighborhood and home!
-rvitiello0 Purchased a home in 2023 in Westchester, NY and Sold a home in 2023 in Bronx, NY.

10504 14 West Lane
Westchesterrealtyconsultants.com ARMONK, NY
SOLD 500 Mamaroneck Avenue Suite 320 Harrison, NY 10528 114
5 BEDS | 3.5 BATHS | 3,380 SQFT | $6,305,000
Extraordinary Antique Home

Welcome to this extraordinary antique home, dating back to the late 1800s and nestled within the coveted Teatown nature preserve. This 4-bedroom, 3-bathroom property offers a serene setting with miles of hiking trails. Inside, you’ll find a hand-carved wooden staircase from 1918, beautifully woodbeamed ceilings, and antique built-ins, adding old-world charm. The main living area features a floor-to-ceiling stone fireplace, creating a cozy ambiance. The dining room boasts an original hand-carved marble mantle fireplace. The 2nd floor offers a spacious primary suite, three additional bedrooms, and a full bath. Outside, a rocking chair front porch overlooks mature gardens. The original carriage house has been thoughtfully converted into a garage with a loft. Minutes away, you’ll find the charming downtown of Croton, with easy access to NYC via the Croton-Harmon MTA station.
Embrace the charm and allure of this one-of-a-kind property, lovingly restored and maintained by the same owners for the past 58 years.
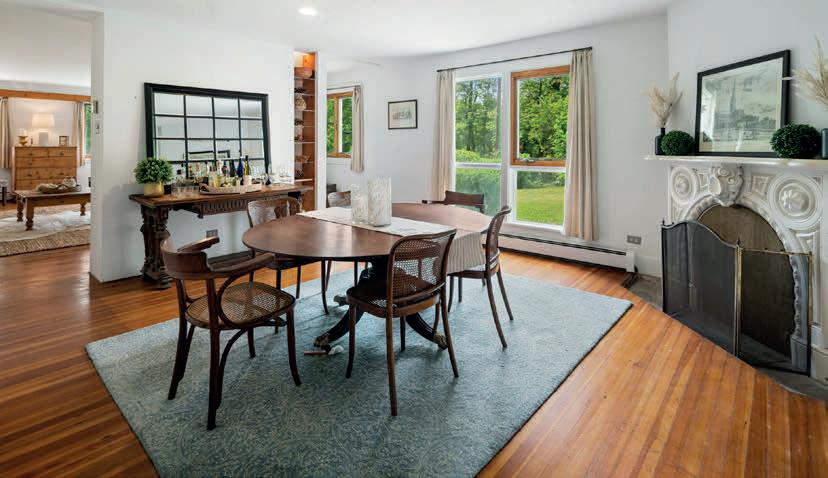
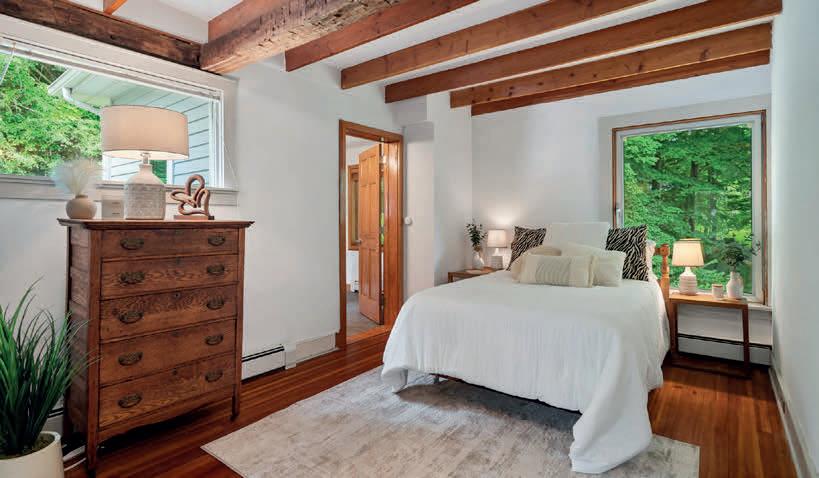
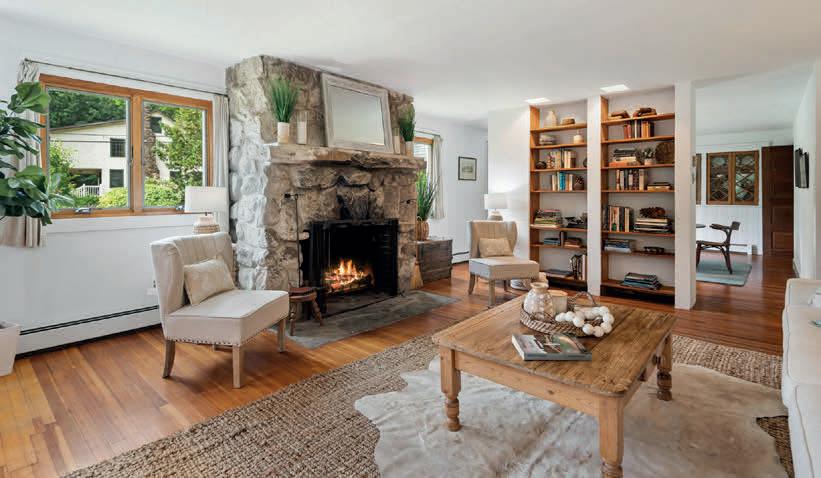
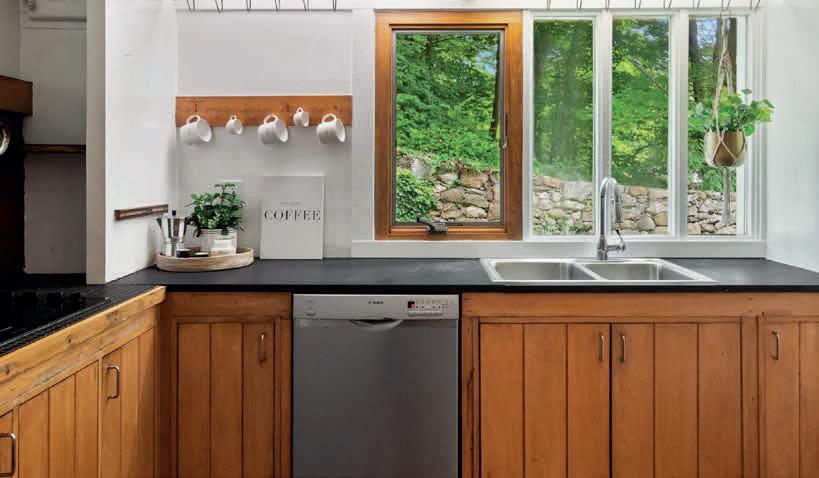
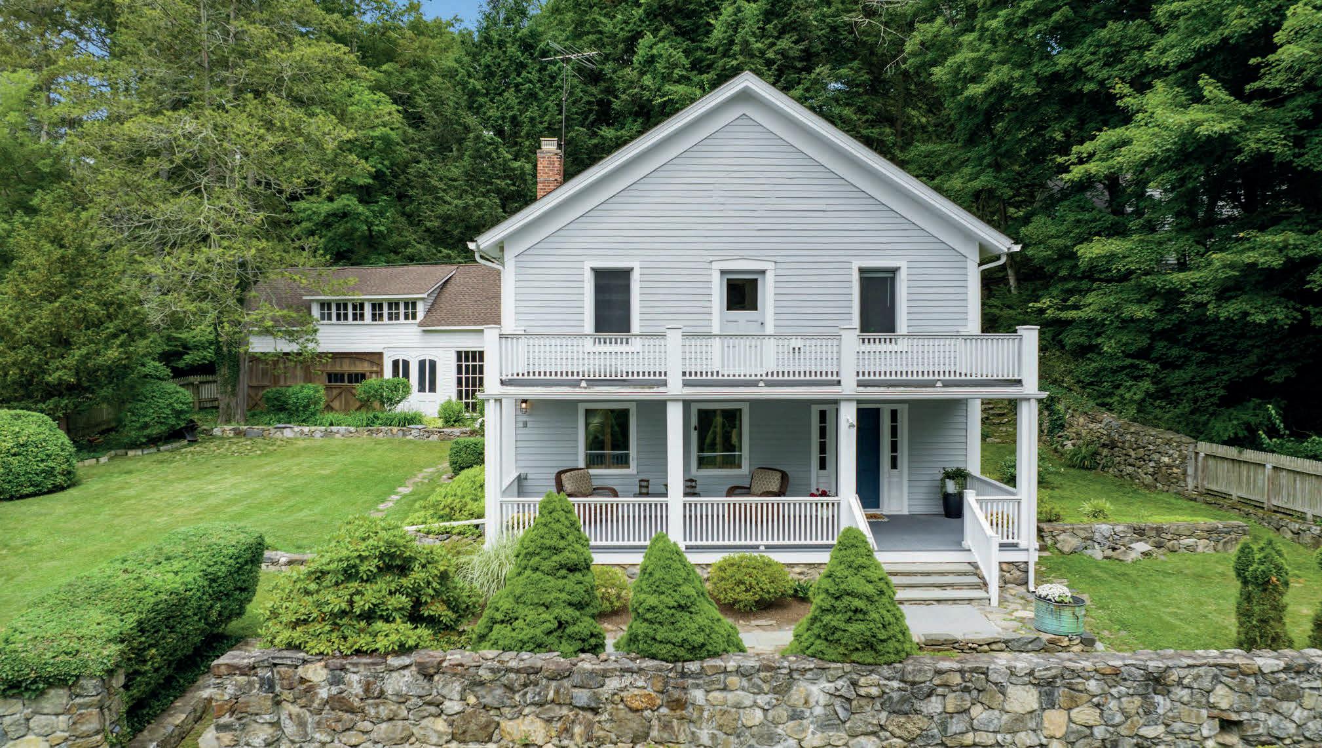
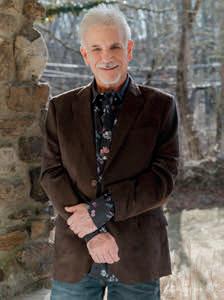

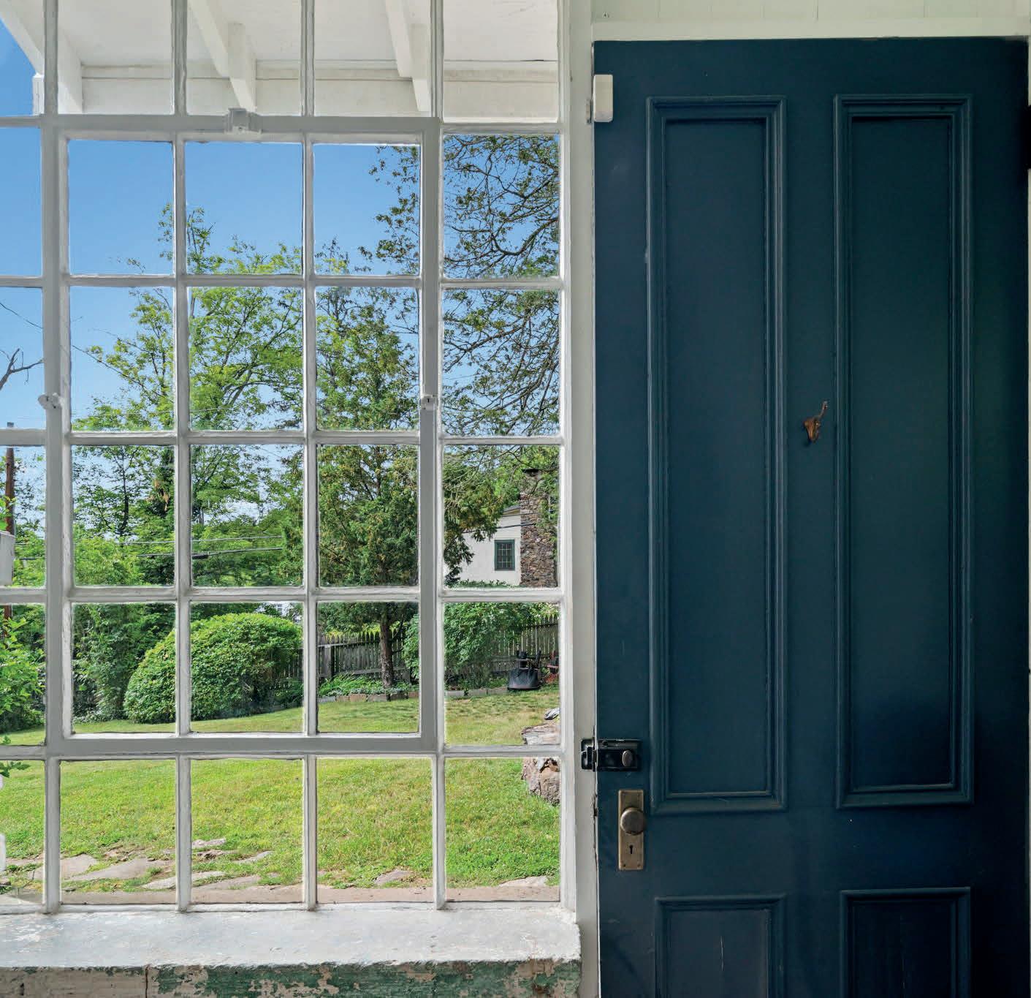
LICENSED SALES ASSOCIATE 201.910.6033
thesourceteam.raveis.com Scott
REAL ESTATE SALESPERSON 914.417.7048 Scott.Goldman@raveis.com thesourceteam.raveis.com
Heather A. Bouza
heather.bouza@raveis.com
Goldman
420 BLINN ROAD, CROTON-ON-HUDSON, NY 10520
4 BEDS | 3 BATHS | 2,632 SQ FT | $950,000
44 COLONIAL AVE, WARWICK, NY
$1,299,900
3.62 acres, 5 bdrms, 5 baths, 3,800sq ft.
2-First Floor Bedroom Suites, 4-car garage, in the Village of Warwick, All Municipal Services + Natural Gas
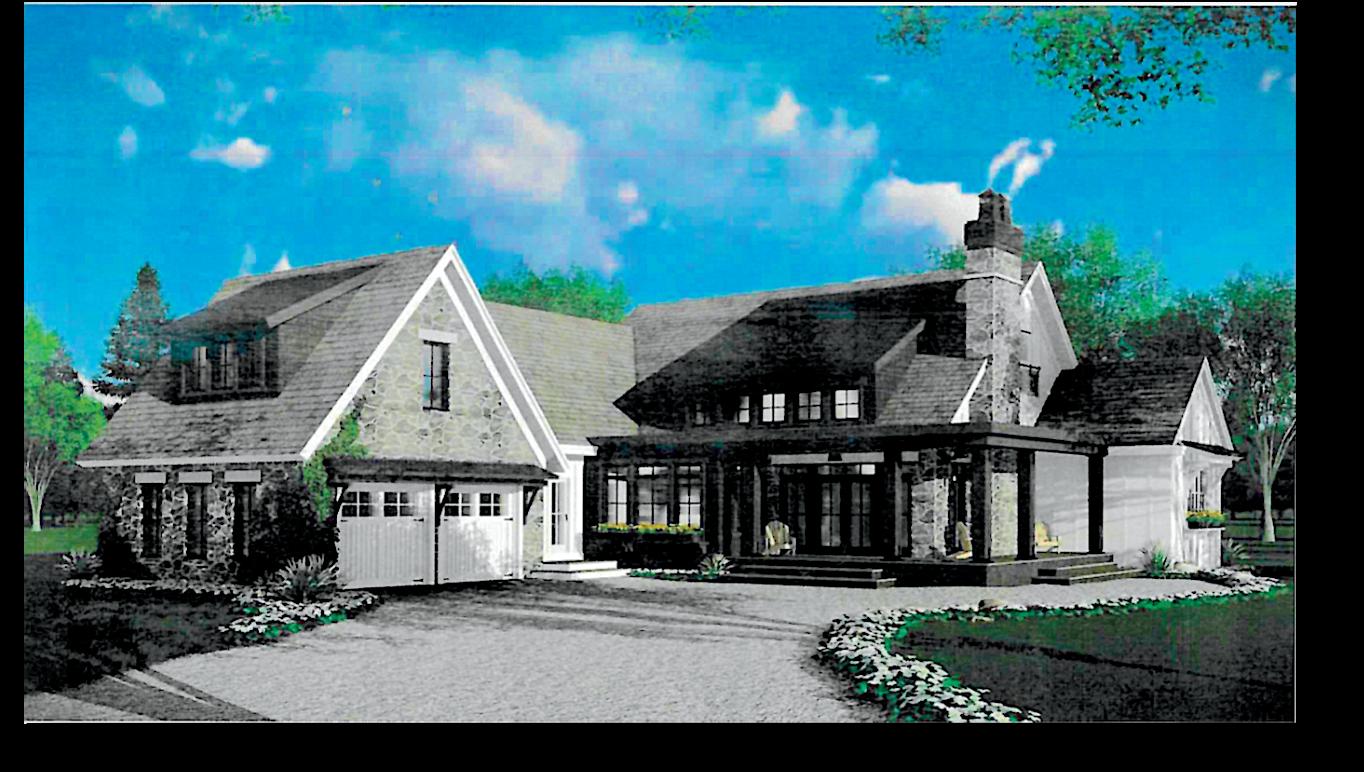
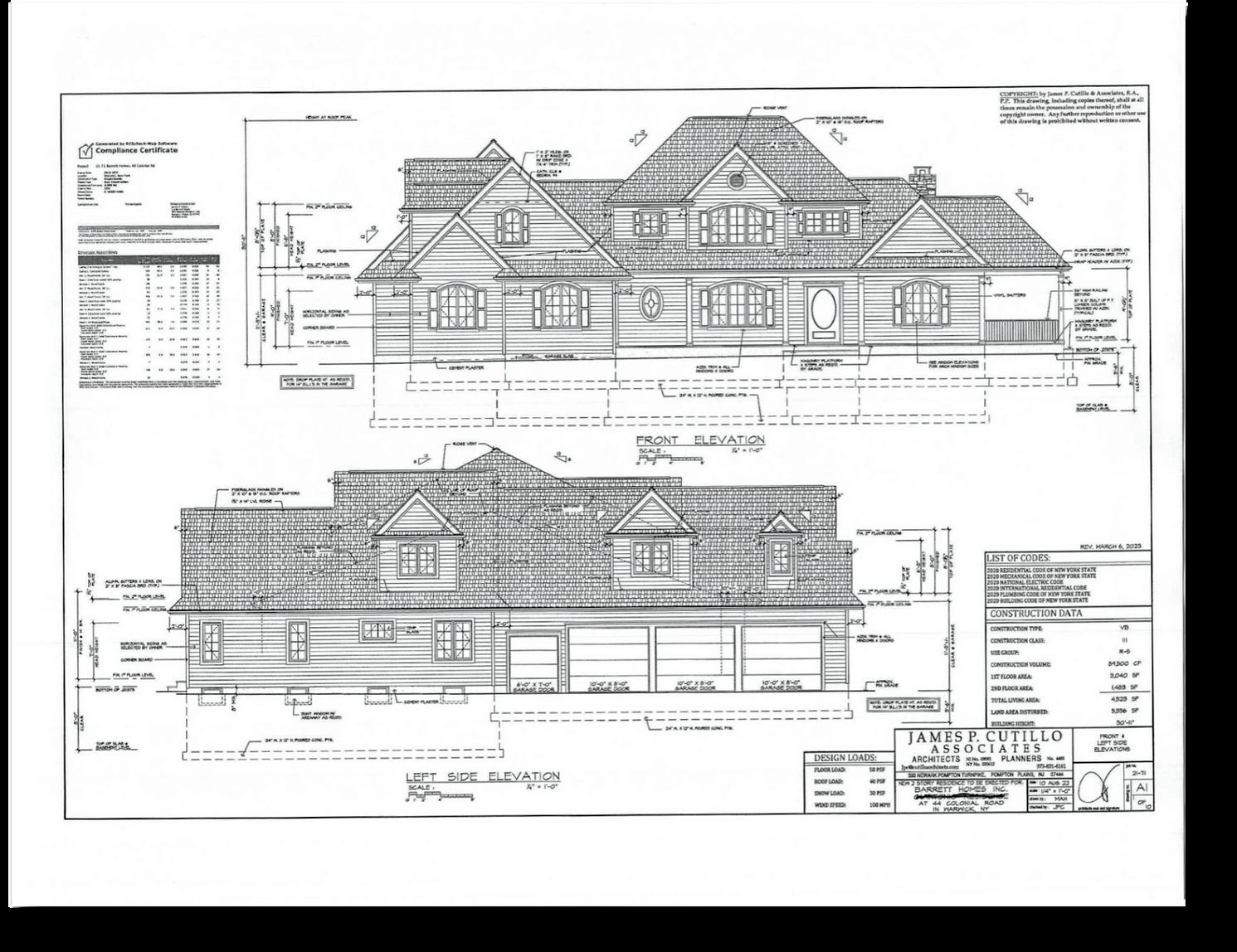
KAREN GAUVIN
LICENSED REAL ESTATE BROKER / OWNER

C: 845-705-8093
Don't Make a MOOVE Without Us!

30 MOUNTAINSIDE DR, CHESTER, NY
$899,900 REDUCED!
12+ acres, 4 bdrms, 3 baths, 2,875 sq ft.
One level living with fantastic indoor/outdoor living front and back, VAULTED GREAT ROOM, Open Floor Plan, Chef's Kitchen, outdoor fireplace with TV nook, Natural Gas, PRIVACY!
34 MOUNTAINSIDE DR, CHESTER, NY
$779,000
1 acre, 4 bdrms, 4 baths, 2,500 sq ft.
2 Primary Bedroom Suites on the Main Floor; Great Room, Two Porches and Patio; Natural Gas, 3-car Garage (2 shown) Mountain Views!

OurHouseRealEstateGroup.com
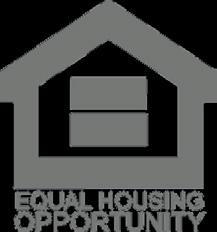
4 Overlook Drive, Suite 1, Warwick, NY 10990
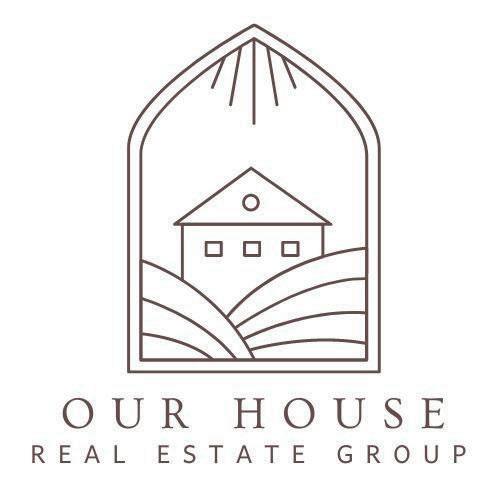
241 N SALEM ROAD, WACCABUC, NY 10597
$2,250,000 | $34,794 TAXES | 5 BEDS | 5.5 BATHS | 6,600 SQ FT
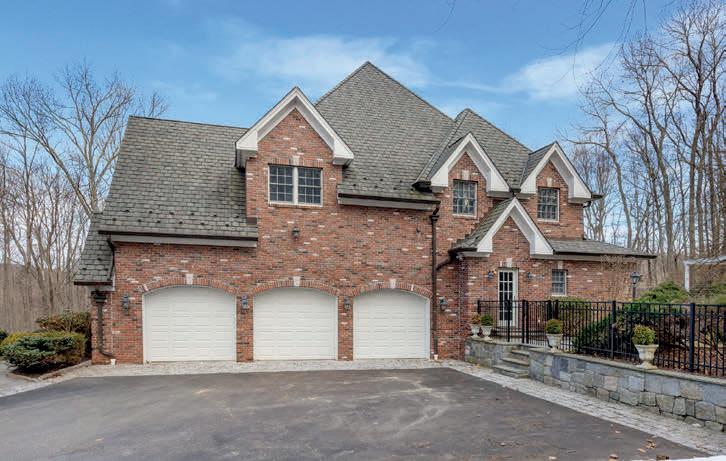
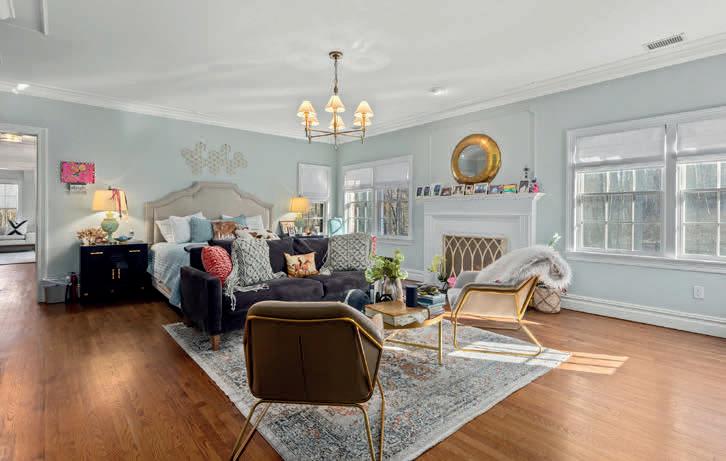
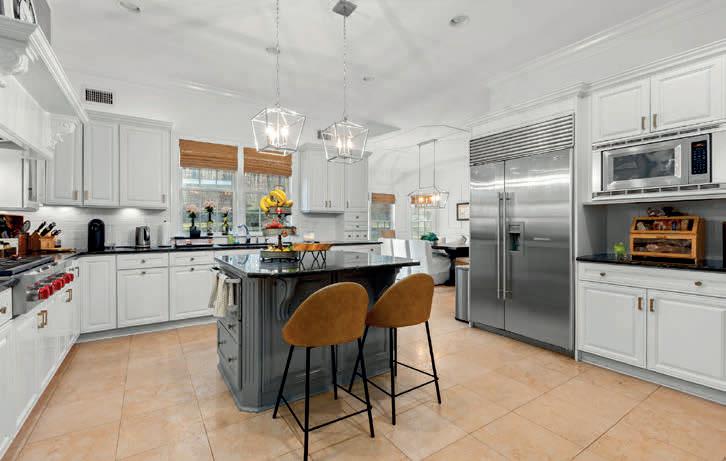
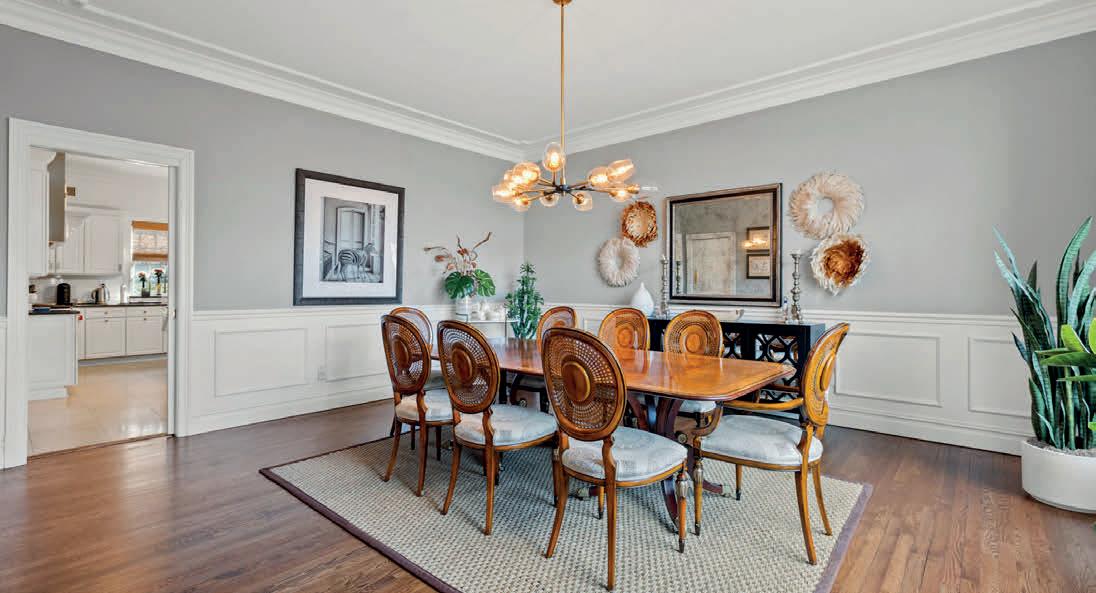

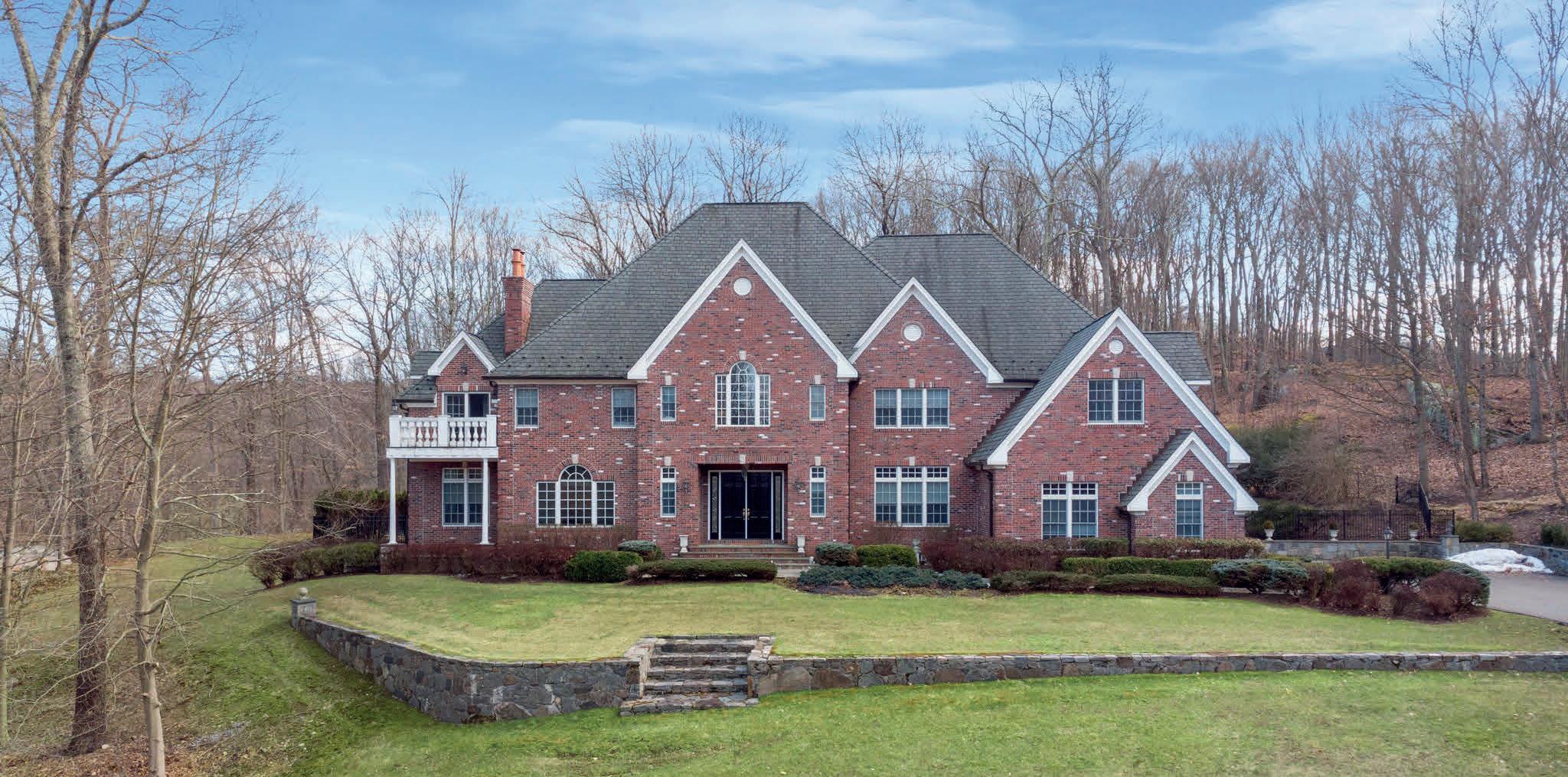
Breathtaking gated palatial brick manor home situated on gated 5.25 majestic acres. The foyer opens to an expansive floor plan; formal dining room, state of the art kitchen, library, family room, formal living room, breakfast room, half bath, mudroom & guest bedroom with bathroom. Sweeping staircase leads to luxurious master bedroom ensuite with sitting room+ three additional bedrooms ensuite, office, recreation room & laundry room. Partially finished walk out basement with plentiful storage space, exercise and media room. Custom built in wine cellar with two Euro cave 150 bottle temperature-controlled wine coolers. 3 car attached heated garage. Fabulous outdoor patio for entertaining your guests with chlorine in ground pool, built in kitchen/ gas grill and gazebo. Exclusive neighborhood in northern Westchester with top rated schools, proximity to country club, hiking, equestrian trails, parks, great shops, restaurants & train station.
Jennifer Segalla

914.815.8145
jennifer.segalla@azrealtynyc.com www.azrealtynyc.com
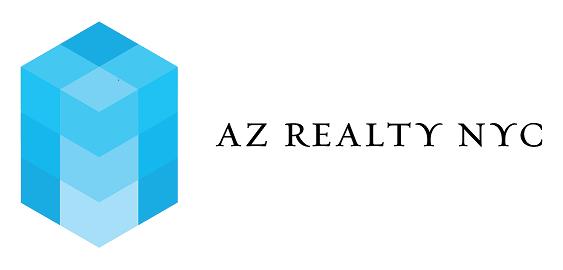
575 Fifth Avenue, 9th floor | New York, NY 10017 LICENSED REAL ESTATE SALESPERSON
CATSKILL HISTORICAL COUNTRY HOUSE
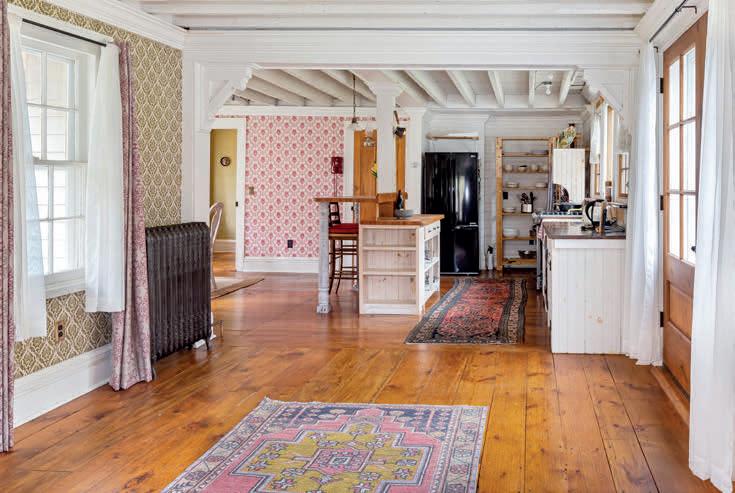
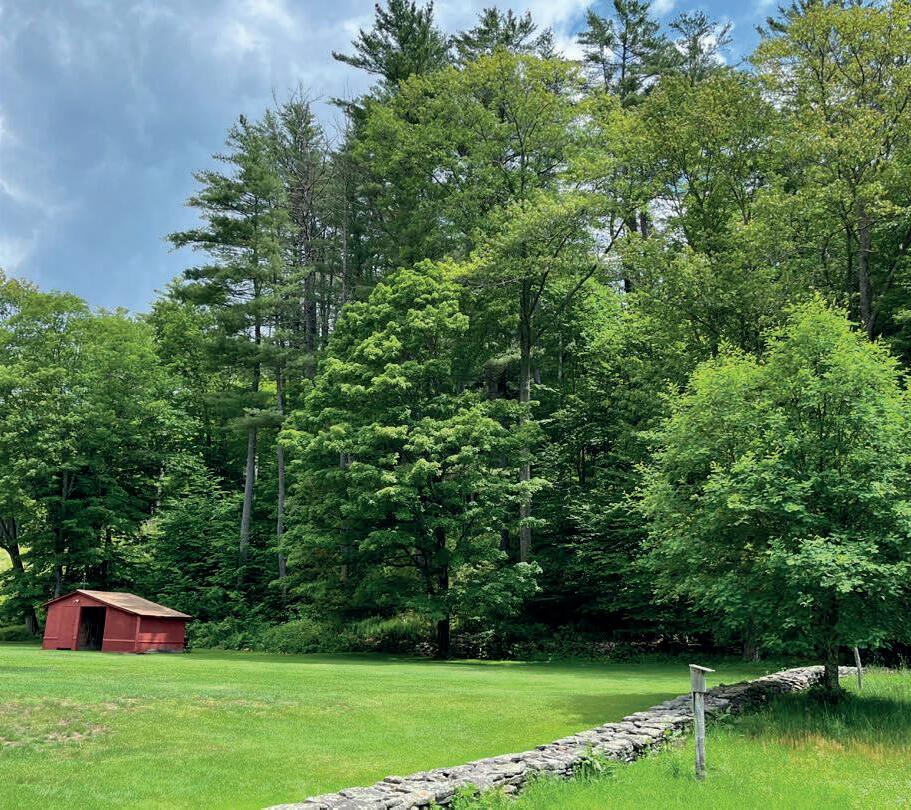
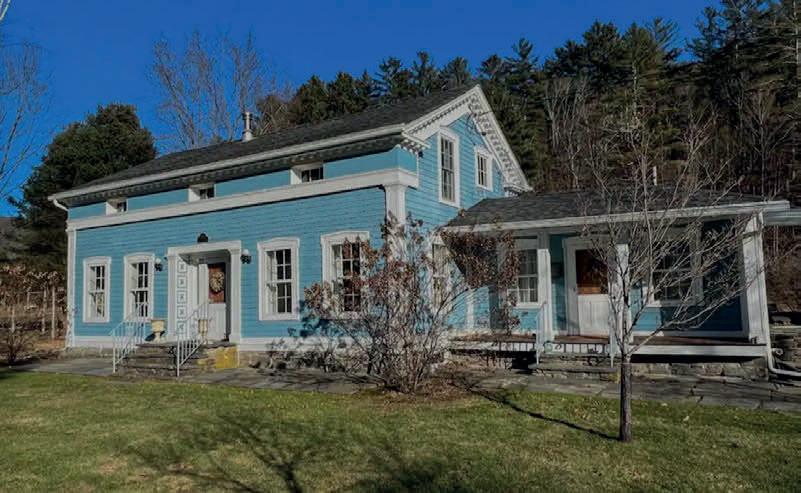
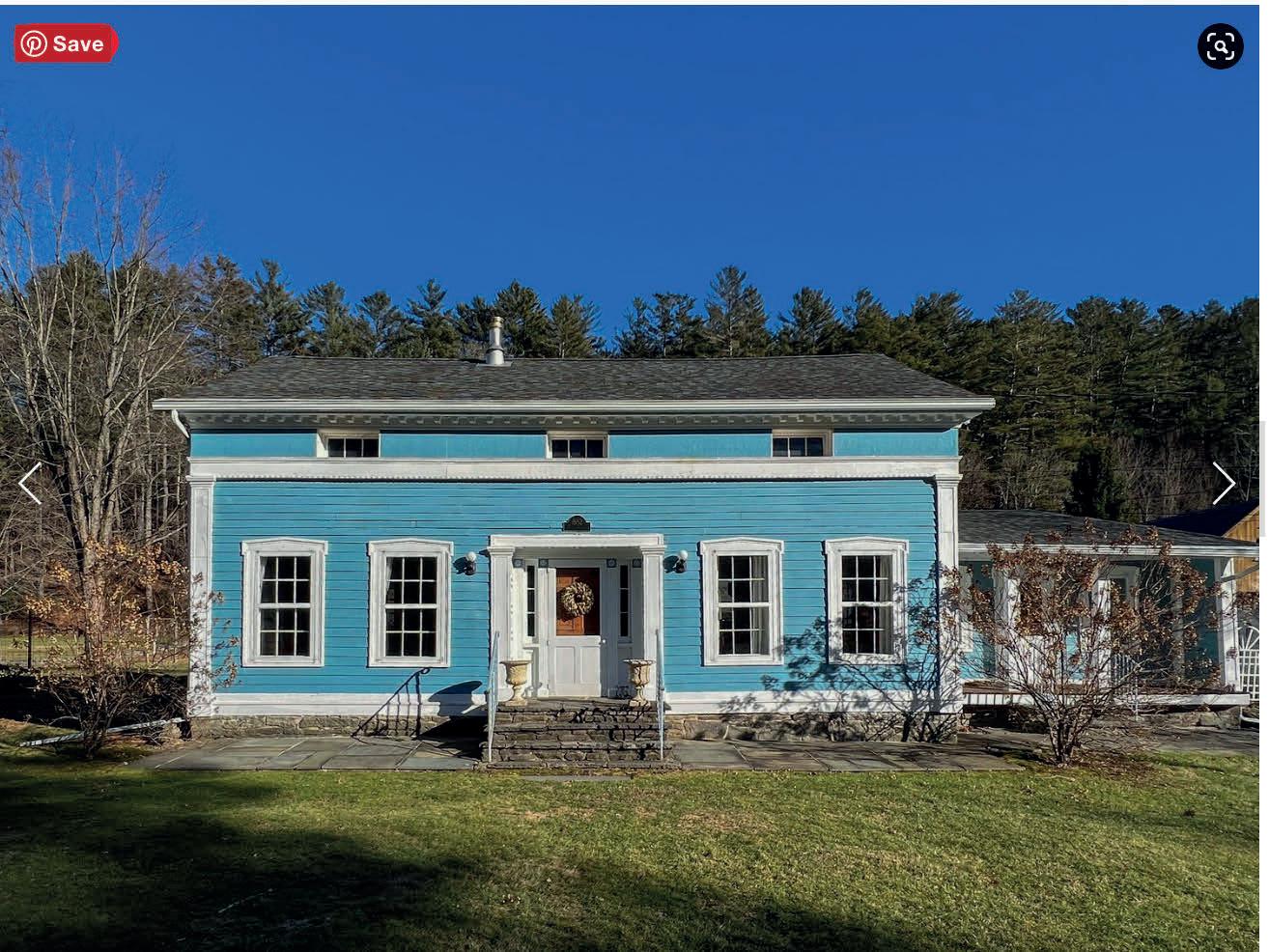
The Tannery house is a Historical Greek Revival Home where the charm of old days meets the comfort and luxury of modern times. Tannery House was a love at first sight for the current owners which feel just blessed to continue spoiling this one of a kind country house.
Guests are immediately introduced to the endless beauty of the house from wide plank floor, fully exposed joists, high ceilings, vintage wallpaper and a mind blowing color palette. Two acres of manicured lawn, flower beds with perennials and open views to the woods make it a true paradise.

It is located in a hidden gem in the Catskills known as Claryville. It is a scenic hamlet where the stunning Neversink River begins its long journey; ideal for trout fishing among other fish species. A swimming hole is a summer respite for locals to take a dip. Part of the 3500 Trail Club with a number of marked hiking trails, including Slide Mountain and the Red Hill Fire Tower.
Dynamic, dependable, and highly professional, Irene Sarri has followed her passion into real estate. Her international exposure and extensive educational background are complemented by her strong business acumen and intimate knowledge of New York City. This make Irene an invaluable asset in the real estate environment

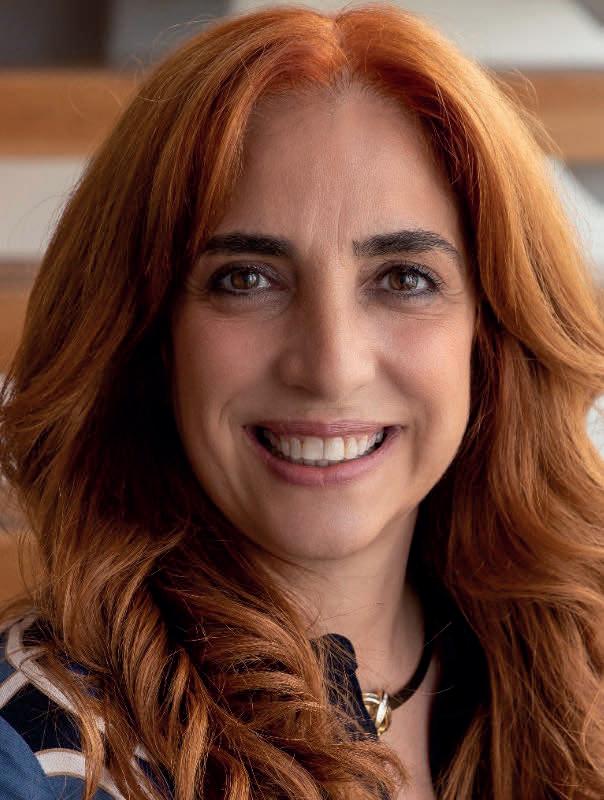
LICENSED ASSOCIATE REAL ESTATE BROKER 2022 KW NYC TOP PRODUCING INDIVIDUAL AGENT Keller Williams NYC 99 Park Avenue, New York, NY 10016 646.479.2993 | irene.sarri@kwnyc.com
Sarri
906 CLARYVILLE ROAD, CLARYVILLE, NY 12725 Irene
118
FLXWINERY4SALE.COM
5435 STATE ROUTE 14, DUNDEE, NY 14837
5435 STATE ROUTE 14, DUNDEE, NY 14837
5435 STATE ROUTE 14, DUNDEE, NY 14837
5435 STATE ROUTE 14, DUNDEE, NY 14837
5435 STATE ROUTE 14, DUNDEE, NY 14837
5435 STATE ROUTE 14, DUNDEE, NY 14837
LISTED AT $9,495,000 | SENECA LAKE
LISTED AT $9,495,000 | SENECA LAKE
LISTED AT $9,495,000 | SENECA LAKE
LISTED AT $9,495,000 | SENECA LAKE
LISTED AT $9,495,000 | SENECA LAKE
LISTED AT $9,495,000 | SENECA LAKE
The Fingers Lakes are known for their natural beauty. Glenora is known for its hospitality, wines and picturesque location. This year Glenora again celebrates “The Knot” Best of Weddings honor and the Governors Cup Best unoaked Chardonnay ‘21. This is a one of a kind property located in the Finger Lakes Wine Country.
The Fingers Lakes are known for their natural beauty. Glenora is known for its hospitality, wines and picturesque location. This year Glenora again celebrates “The Knot” Best of Weddings honor and the Governors Cup Best unoaked Chardonnay ‘21. This is a one of a kind property located in the Finger Lakes Wine Country.
The Fingers Lakes are known for their natural beauty. Glenora is known for its hospitality, wines and picturesque location. This year Glenora again celebrates “The Knot” Best of Weddings honor and the Governors Cup Best unoaked Chardonnay ‘21. This is a one of a kind property located in the Finger Lakes Wine Country.
The Fingers Lakes are known for their natural beauty. Glenora is known for its hospitality, wines and picturesque location. This year Glenora again celebrates “The Knot” Best of Weddings honor and the Governors Cup Best unoaked Chardonnay ‘21. This is a one of a kind property located in the Finger Lakes Wine Country.
The Fingers Lakes are known for their natural beauty. Glenora is known for its hospitality, wines and picturesque location. This year Glenora again celebrates “The Knot” Best of Weddings honor and the Governors Cup Best unoaked Chardonnay ‘21. This is a one of a kind property located in the Finger Lakes Wine Country.
The Fingers Lakes are known for their natural beauty. Glenora is known for its hospitality, wines and picturesque location. This year Glenora again celebrates “The Knot” Best of Weddings honor and the Governors Cup Best unoaked Chardonnay ‘21. This is a one of a kind property located in the Finger Lakes Wine Country.
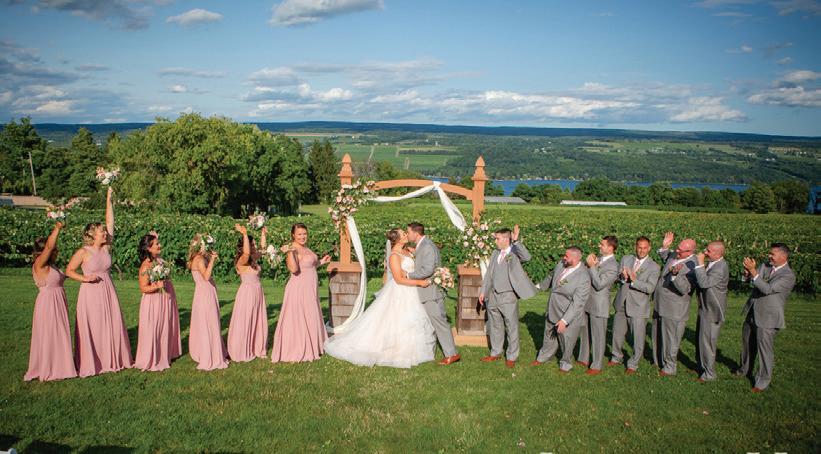





The Inn at Glenora: All 30 rooms at the Inn overlook the estate vineyards and have stunning views of Seneca Lake.
The Inn at Glenora: All 30 rooms at the Inn overlook the estate vineyards and have stunning views of Seneca Lake.
The Inn at Glenora: All 30 rooms at the Inn overlook the estate vineyards and have stunning views of Seneca Lake.
The Inn at Glenora: All 30 rooms at the Inn overlook the estate vineyards and have stunning views of Seneca Lake.
Glenora Wine Cellars: Celebrating its 46th year Glenora is widely known for its warm hospitality and magnificent lakeside setting. The recent 3 season deck has added a new experience for visitors to get an unobstructed view of the vineyard hillsides along Seneca Lake.
Glenora Wine Cellars: Celebrating its 46th year Glenora is widely known for its warm hospitality and magnificent lakeside setting. The recent 3 season deck has added a new experience for visitors to get an unobstructed view of the vineyard hillsides along Seneca Lake.
Glenora Wine Cellars: Celebrating its 46th year Glenora is widely known for its warm hospitality and magnificent lakeside setting. The recent 3 season deck has added a new experience for visitors to get an unobstructed view of the vineyard hillsides along Seneca Lake.
Glenora Wine Cellars: Celebrating its 46th year Glenora is widely known for its warm hospitality and magnificent lakeside setting. The recent 3 season deck has added a new experience for visitors to get an unobstructed view of the vineyard hillsides along Seneca Lake.
Glenora Wine Cellars: Celebrating its 46th year Glenora is widely known for its warm hospitality and magnificent lakeside setting. The recent 3 season deck has added a new experience for visitors to get an unobstructed view of the vineyard hillsides along Seneca Lake.
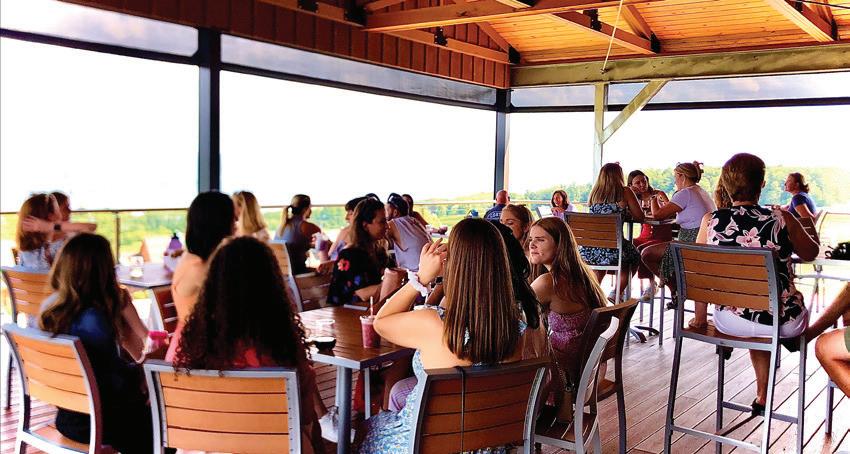
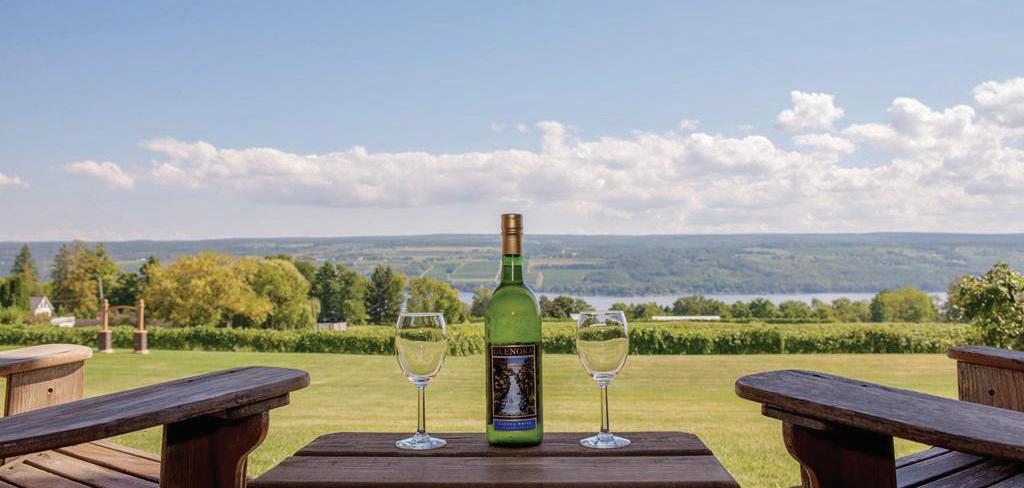
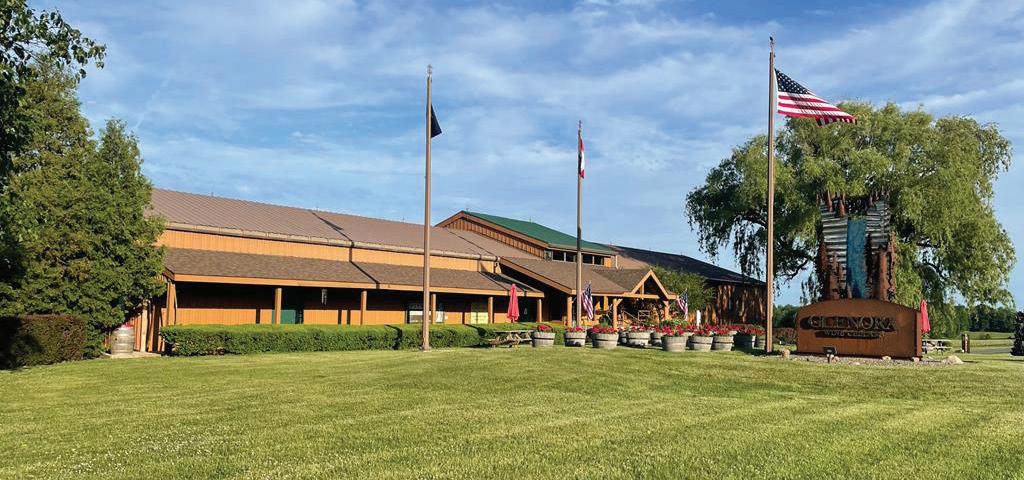
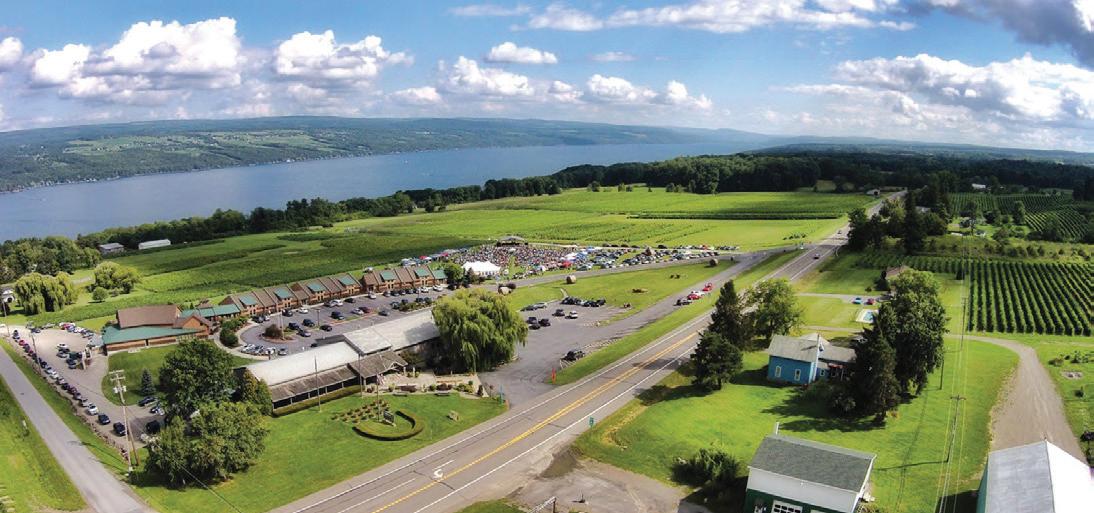


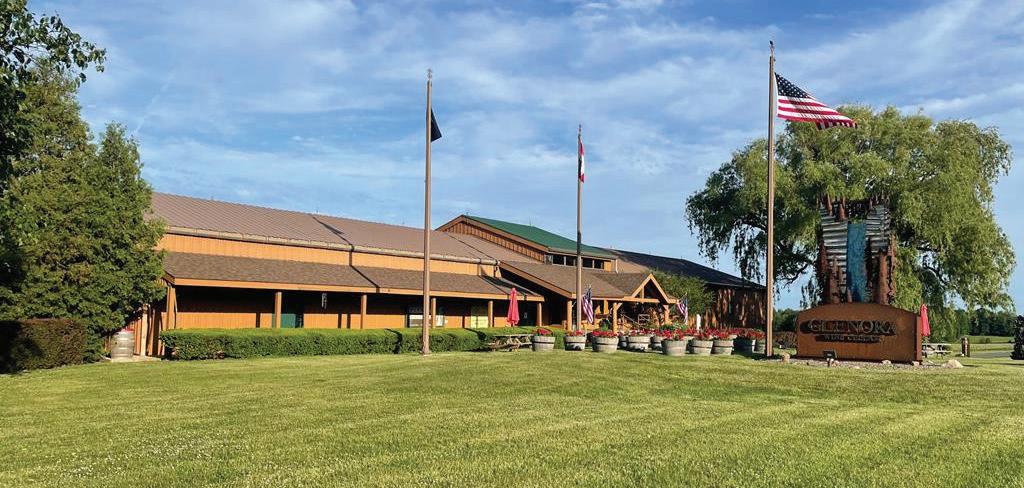












The Inn at Glenora: All 30 rooms at the Inn overlook the estate vineyards and have stunning views of Seneca Lake.
The Inn at Glenora: All 30 rooms at the Inn overlook the estate vineyards and have stunning views of Seneca Lake.
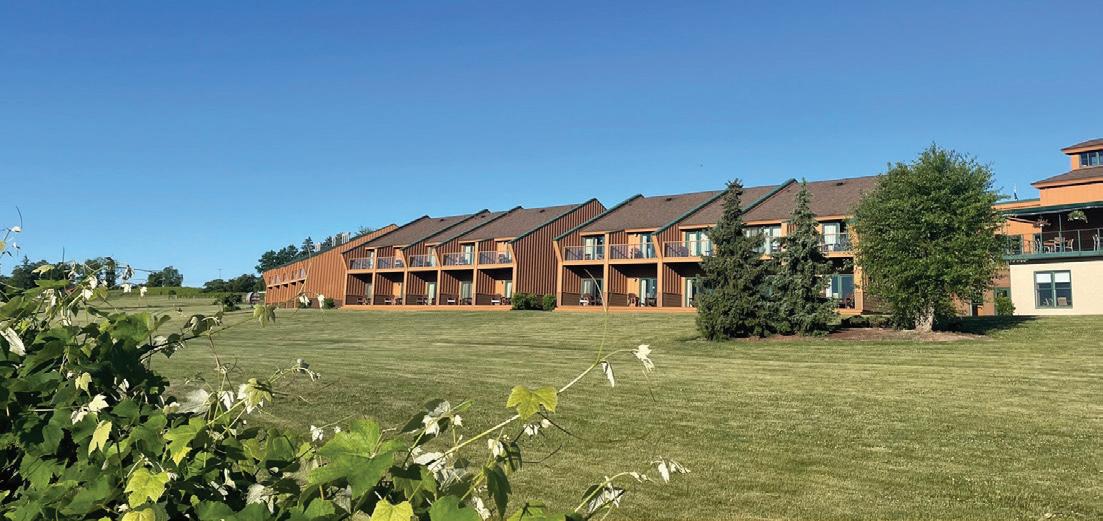

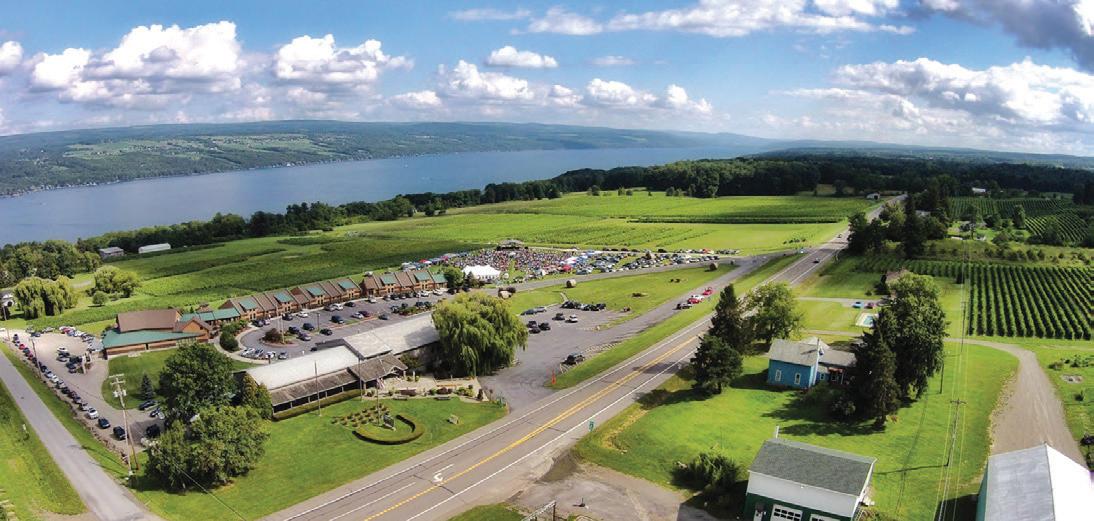








Veraisons Restaurant: Veraisons is a “from-scratch” kitchen that utilizes our local farmers for meats, produce and cheese. The casual dining room seats 150.
Veraisons Restaurant: Veraisons is a “from-scratch” kitchen that utilizes our local farmers for meats, produce and cheese. The casual dining room seats 150.
Veraisons Restaurant: Veraisons is a “from-scratch” kitchen that utilizes our local farmers for meats, produce and cheese. The casual dining room seats 150.
Veraisons Restaurant: Veraisons is a “from-scratch” kitchen that utilizes our local farmers for meats, produce and cheese. The casual dining room seats 150.
Veraisons Restaurant: Veraisons is a “from-scratch” kitchen that utilizes our local farmers for meats, produce and cheese. The casual dining room seats 150.
Veraisons Restaurant: Veraisons is a “from-scratch” kitchen that utilizes our local farmers for meats, produce and cheese. The casual dining room seats 150.
Henry Kimball
Henry Kimball
Henry Kimball
This combination has made Glenora a popular location for special events. After 10yrs of being awarded “Best of Weddings” The Knot has added Glenora to their Hall of Fame. The Jazz Greats concerts, Leaves & Lobsters Fall Festival, Vintage Race Weekend and extensive Wine Trail events keep the parking lots full.
This combination has made Glenora a popular location for special events. After 10yrs of being awarded “Best of Weddings” The Knot has added Glenora to their Hall of Fame. The Jazz Greats concerts, Leaves & Lobsters Fall Festival, Vintage Race Weekend and extensive Wine Trail events keep the parking lots full.
This combination has made Glenora a popular location for special events. After 10yrs of being awarded “Best of Weddings” The Knot has added Glenora to their Hall of Fame. The Jazz Greats concerts, Leaves & Lobsters Fall Festival, Vintage Race Weekend and extensive Wine Trail events keep the parking lots full.
This combination has made Glenora a popular location for special events. After 10yrs of being awarded “Best of Weddings” The Knot has added Glenora to their Hall of Fame. The Jazz Greats concerts, Leaves & Lobsters Fall Festival, Vintage Race Weekend and extensive Wine Trail events keep the parking lots full.
This combination has made Glenora a popular location for special events. After 10yrs of being awarded “Best of Weddings”






The Knot has added Glenora to their Hall of Fame. The Jazz Greats concerts, Leaves & Lobsters Fall Festival, Vintage Race Weekend and extensive Wine Trail events keep the parking lots full.
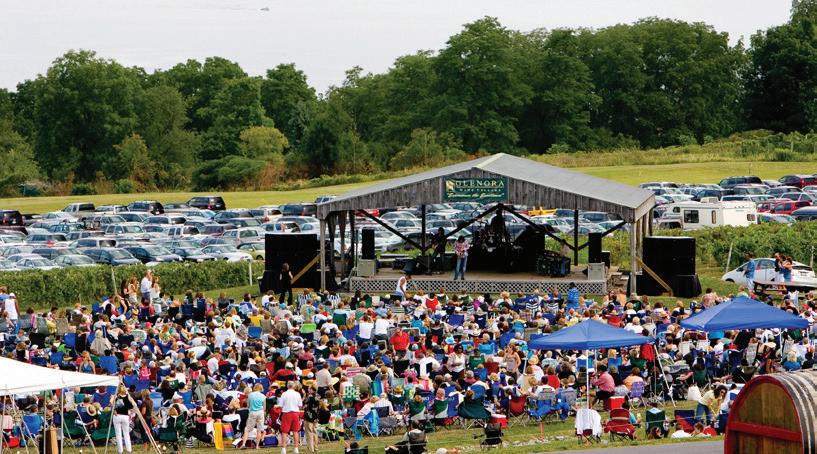





Glenora Wine Cellars: Celebrating its 46th year Glenora is widely known for its warm hospitality and magnificent lakeside setting. The recent 3 season deck has added a new experience for visitors to get an unobstructed view of the vineyard hillsides along Seneca Lake. This combination has made Glenora a popular location for special events. After 10yrs of being awarded “Best of Weddings” The Knot has added Glenora to their Hall of Fame. The Jazz Greats concerts, Leaves & Lobsters Fall Festival, Vintage Race Weekend and extensive Wine Trail events keep the parking lots full.
“See inside ad for more details”
“See inside ad for more details”
“See inside ad for more details”
“See inside ad for more details”
“See inside ad for more details”
“See inside ad for more details”
Henry Kimball
REALTOR ®
REALTOR ®
REALTOR
Kimball
Henry Kimball





 ®
®
REALTOR ®
607.738.1237
607.738.1237
607.738.1237
607.738.1237
hmkimball59@gmail.com
hmkimball59@gmail.com
hmkimball59@gmail.com
607.738.1237

kimballrealtygroup.com
kimballrealtygroup.com
hmkimball59@gmail.com
hmkimball59@gmail.com

kimballrealtygroup.com






FLXWINERY4SALE.COM
FLXWINERY4SALE.COM
FLXWINERY4SALE.COM
REALTOR ®
kimballrealtygroup.com 26 North Glenora Rd, Dundee, NY 14837
kimballrealtygroup.com 26 North Glenora Rd, Dundee, NY 14837
FLXWINERY4SALE.COM
kimballrealtygroup.com 26 North Glenora Rd, Dundee, NY 14837
Henry
REALTOR ® 607.738.1237 hmkimball59@gmail.com
FLXWINERY4SALE.COM



DO YOU KNOW WHAT YOUR HOME IS WORTH IN TODAY’S MARKET? I Will Do An Empirical Evaluation Of Your Property At NO COST TO YOU! A Sampling of Our Success I look forward to being of service to you for all your real estate needs. Please call 516-768-1000 to schedule an appointment. GRACE MERRELL SLEZAK Licensed R.E. Broker/President 516-768-1000 grace.slezak@gmail.com INTERNATIONAL REALTY
Morgan's Island, also known as East Island, is the highly cherished, tranquil paradise you have always dreamed of finding!

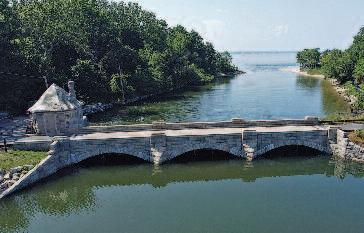
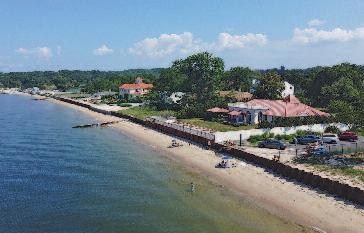
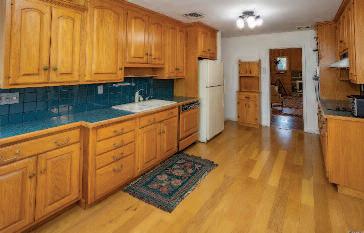

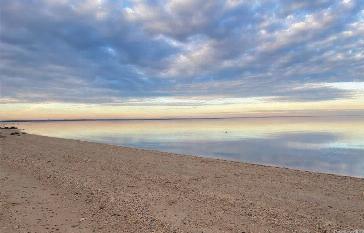
Known by those "in the know," as the Hamptons alternative, this exquisite location provides a breathtaking shoreline and unending views across the sparkling waters of the Long Island Sound and Dosoris Pond. Once the home of the famed J.P. Morgan family, Morgan's Island provides 3 beaches, one with a boat ramp, for the enjoyment of its residents. This waterview, 4 bedroom, 3 full bath home on half an acre is being sold in AS IS condition giving the discerning buyer the opportunity to either renovate the existing structure or build your new dream home. $969,000 • ML# 3487645

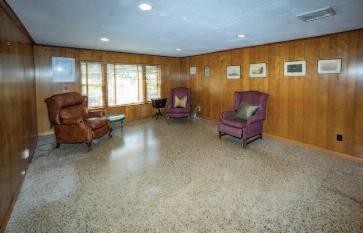
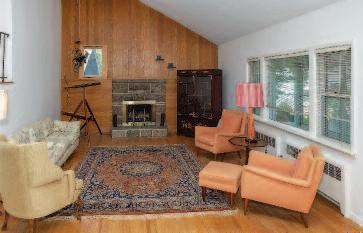
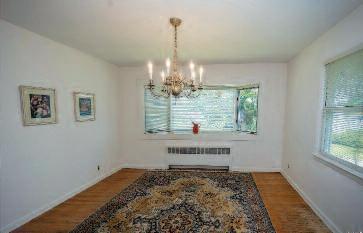
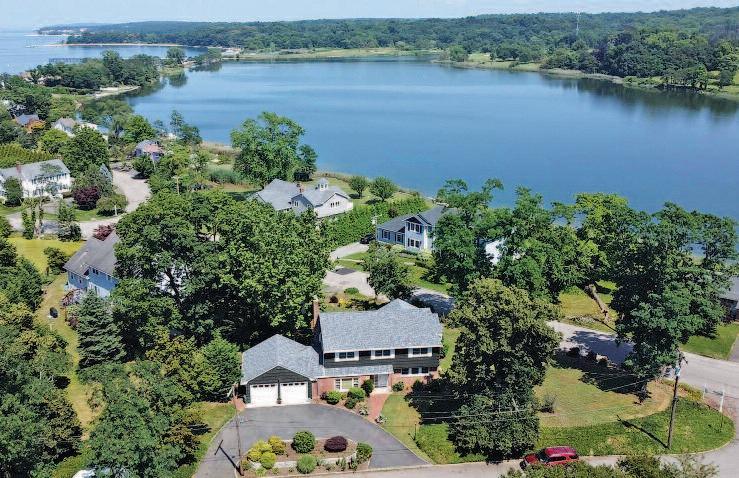 2 MANSION DRIVE • GLEN COVE • NY 11542
2 MANSION DRIVE • GLEN COVE • NY 11542
HOMES • ESTATES • ACREAGE • CONDOS • NEW CONSTRUCTION RESIDENTIAL • COMMERCIAL GRACE MERRELL SLEZAK
R.E. Broker/President
INTERNATIONAL REALTY
Licensed
516-768-1000 grace.slezak@gmail.com
11615 COUNTY ROAD 27, HUME, NY 14745



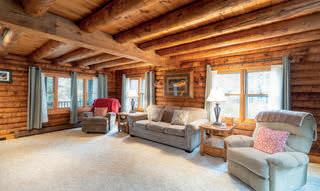

$379,900 | 3 BEDS | 1.5 BATHS | 2,436 SQ FT
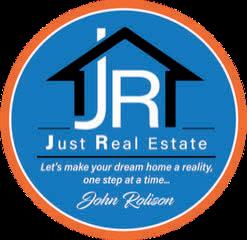

NEW PRICE: Price Reduced on this beautifully maintained 3 bedrooms, 1 1/2 baths Custom built log home. Front and rear open covered porches with 2 car detached garage and 2 sheds. If you are looking for a new place to call home, come and take a look at this magnificent home located on a very secluded, scenic 1.9 acre lot that borders Wiscoy Creek in Allegany County New York. This property comes completely furnished to include all kitchen appliances, large kitchen table with chairs, all furniture throughout the home, and all interior finishes. It has a newer roof, (complete tear off), some new updated high efficiency windows, newer flooring, updated bathrooms and so much more. New Fijitsu Heat Pump/AC unit for air conditioning in the upstairs, owner owned water purification system. The list goes on and on of the improvements to this home. This property also includes an additional land parcel 11601 County Rd 27, Tax # 025800-026-002-0001-059, .013 acre lot, with 35’ of waterfront on Wiscoy Creek. Take a look at the online photos, and picture yourself waking up to the beautiful scenery and waterfalls. Do not enter property unless confirmed showing appointment.
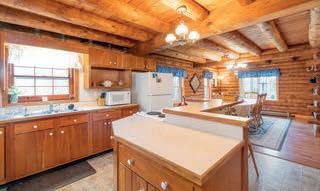
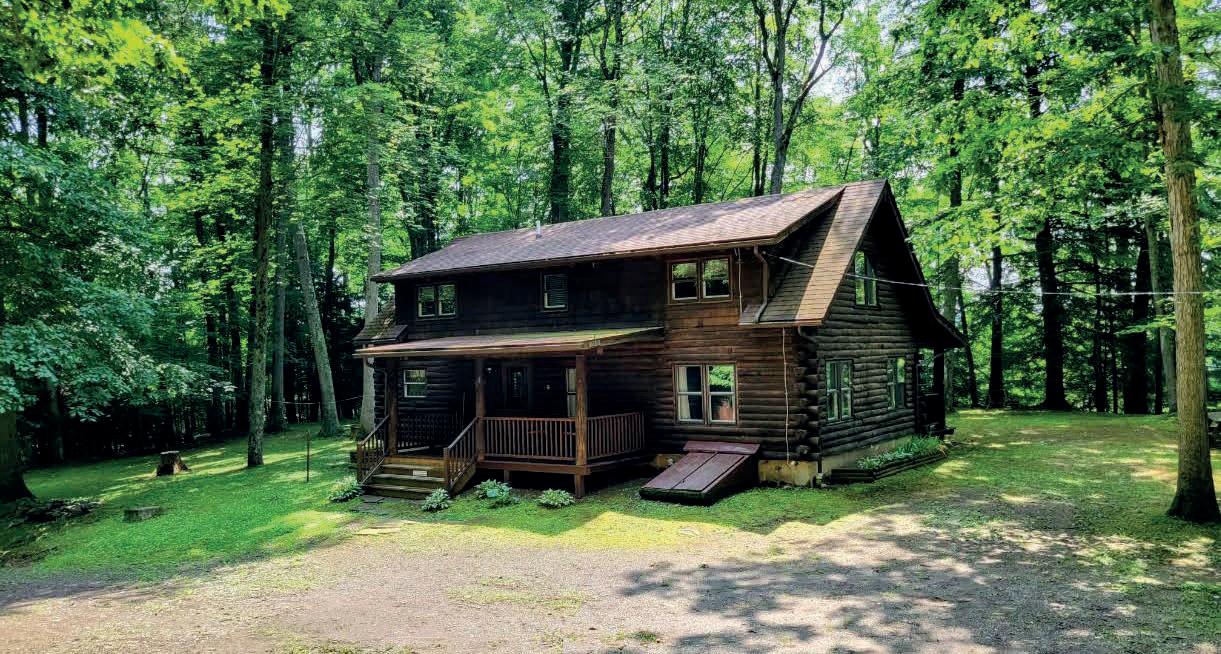
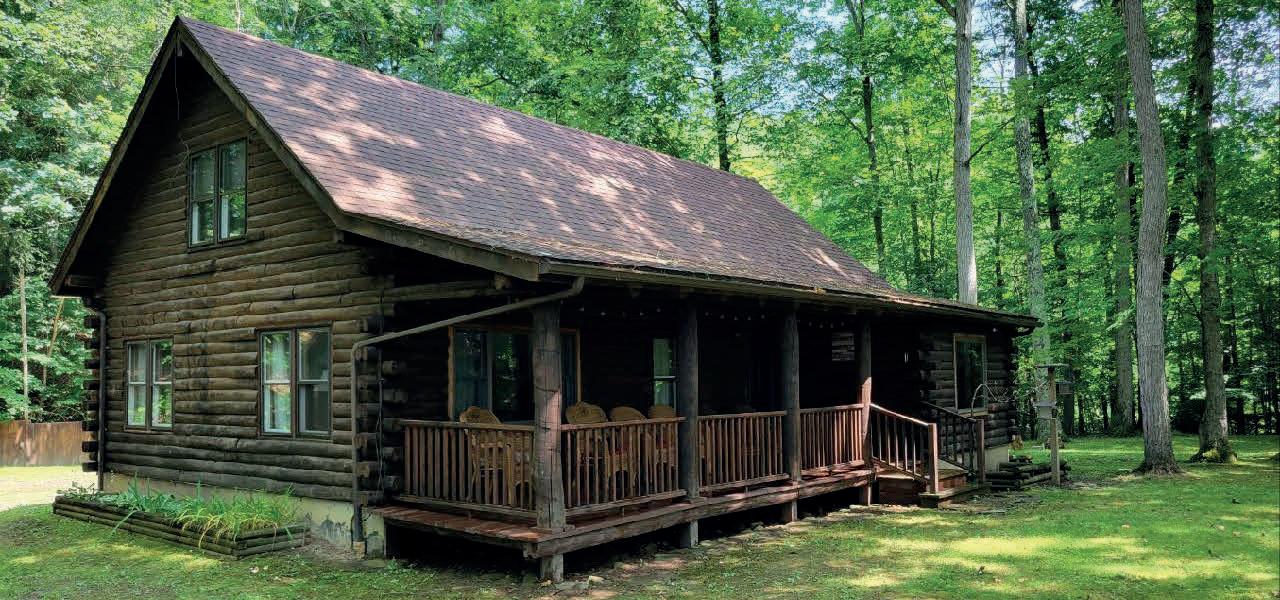
585.370.1855 jrolison69@gmail.com JohnRolison.com 2112 Empire Boulevard, Webster, NY 14580
®
John Rolison REALTOR
MUST SEE IN PERSON TO APPRECIATE THE UNIQUE BEAUTY OF THIS HOME!
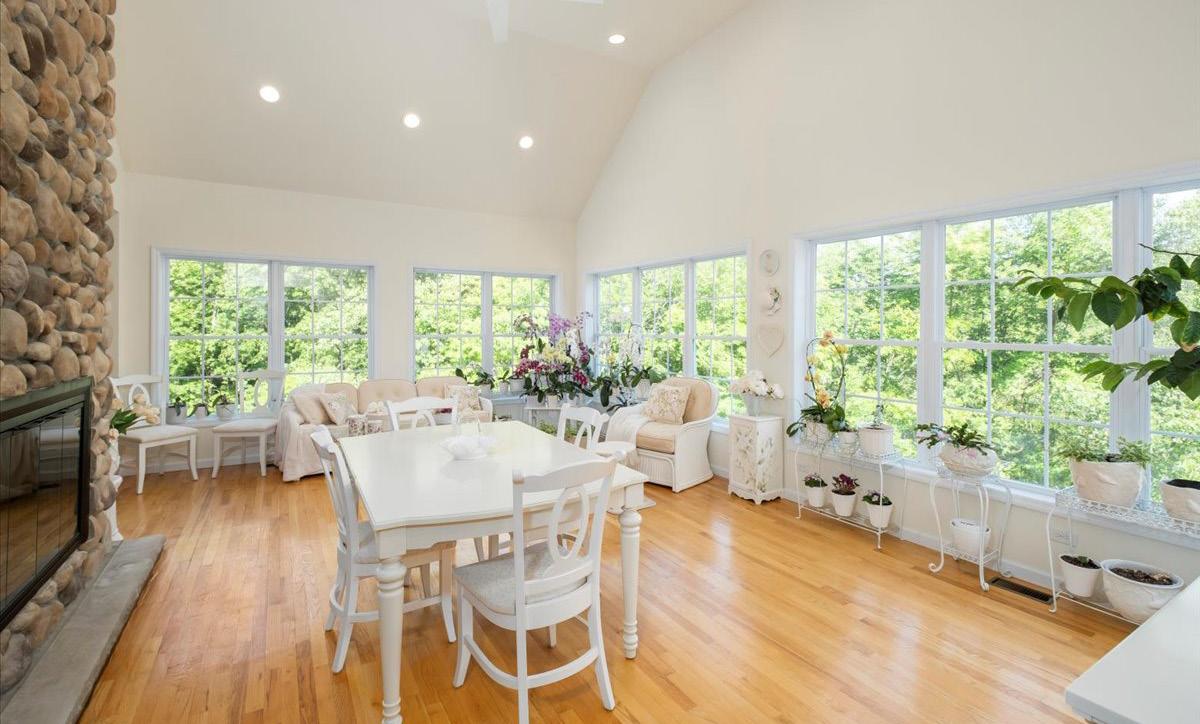
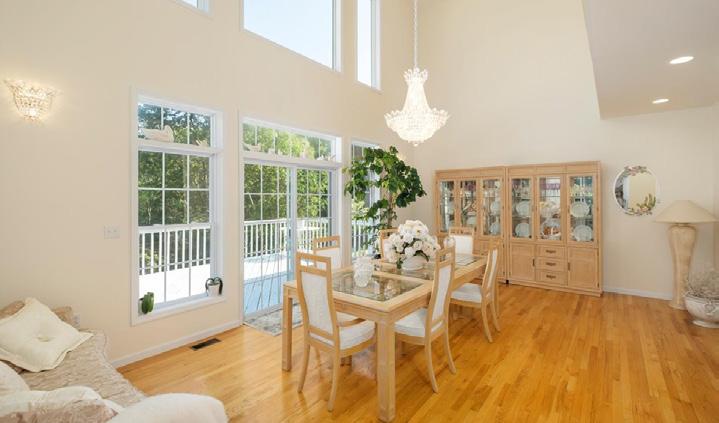
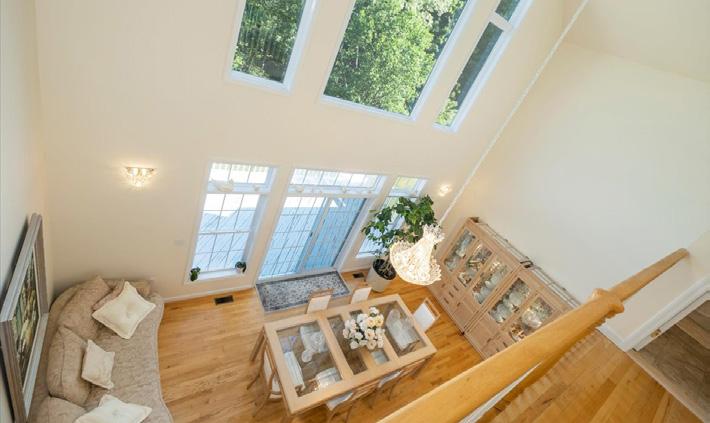
95
4 beds | 3 baths | 3,991 sqft | $1,199,000. Exquisite dream home nestled on over 3 acres of pristine grounds! Lovely front porch that stretches from end to end! Soaring cathedral ceilings throughout the entire main level! 2 story entry! SPECTACULAR ALL SEASON SUNROOM featuring 2-sided stone fireplace from ceiling to floor. Expensive “Schonbek” CRYSTAL chandeliers and wall sconces! Hardwood floors, and the enchanting glow of brightness from the numerous large windows in every room! Spacious beautiful eat-in kitchen, adorned with large center island with seating, hi efficiency appliances and VIKING stove. The dining room showcases floor-to-ceiling windows. Master suite on main level, boasts large rainbow window, bathroom and ‘his and hers’ walk-in closets. Large capacity “Cabrio” washer dryer. HUGE DECK, RADIANT heat and “Hydrotherm” heating.
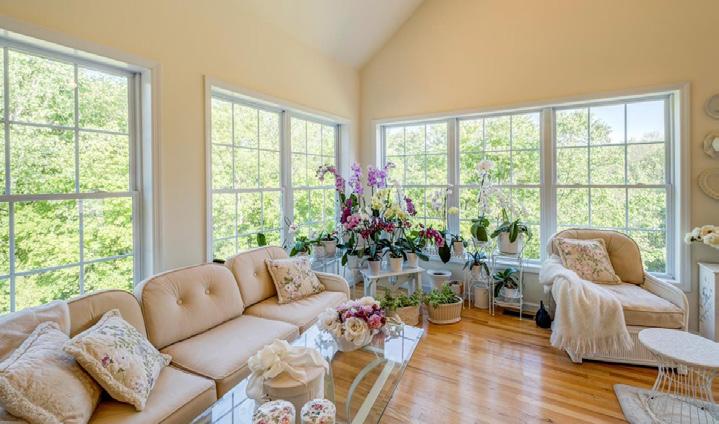
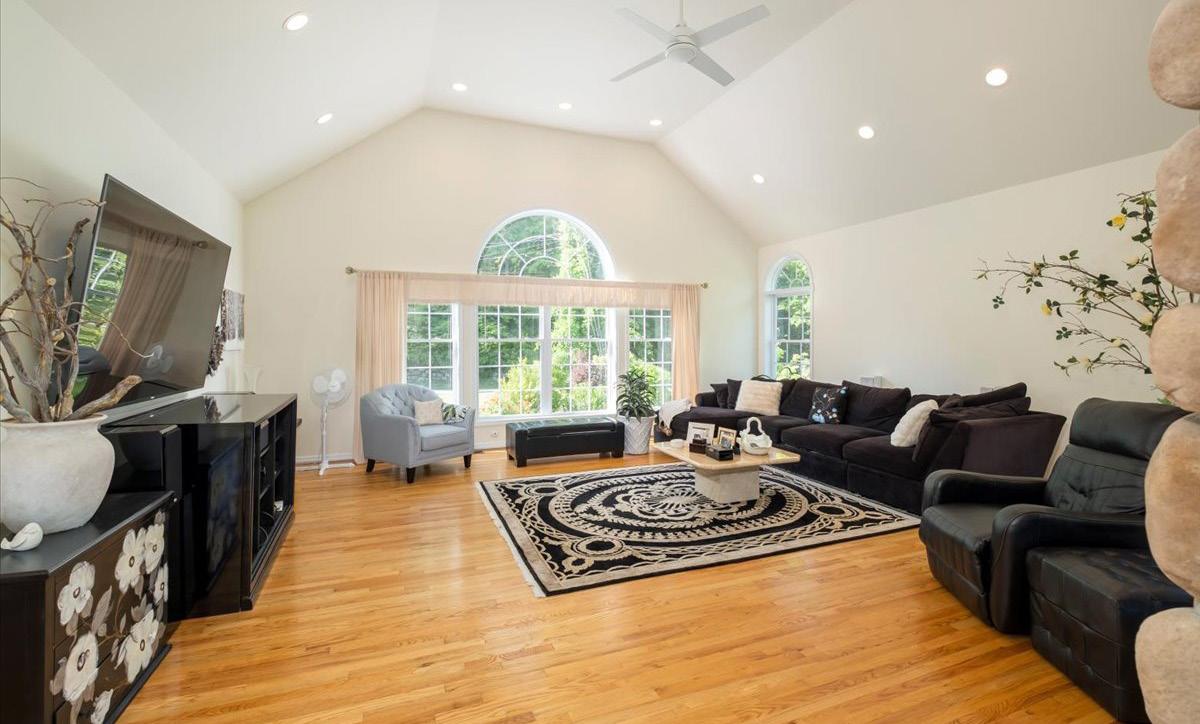
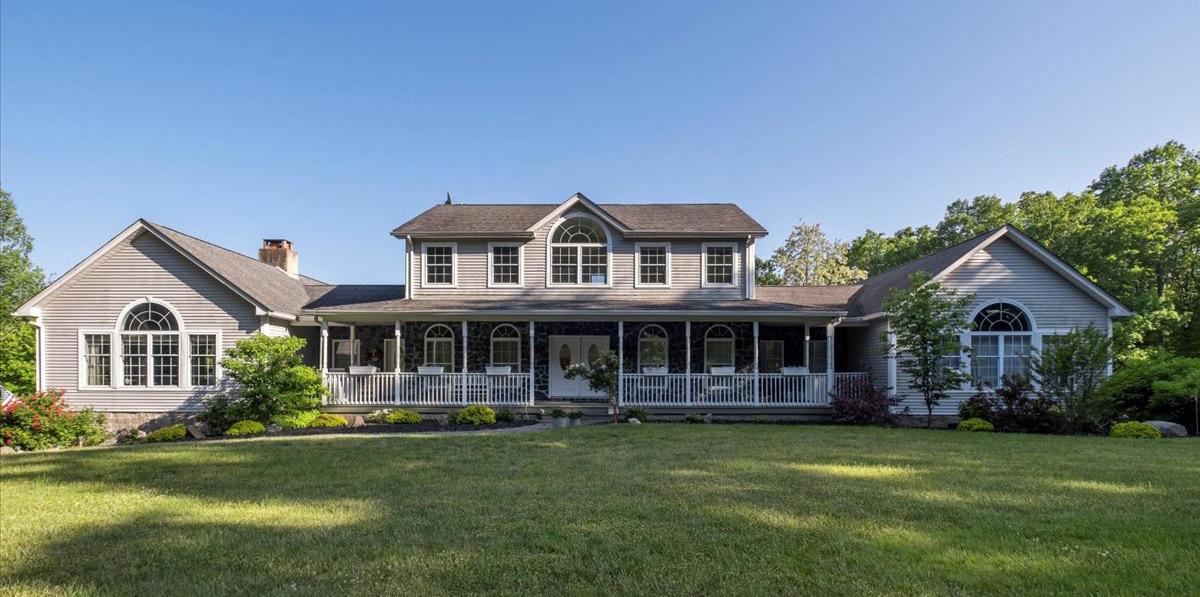
3 car garage. A BREATHTAKING HOME! ADDL 1400 sq ft in FINISHED WALKOUT BSMT! HOUSE is NOT in a flood zone!
Sharon Kushner LIC REAL ESTATE ASSOCIATE BROKER LEAD AGENT OF THE SHARON KUSHNER TEAM
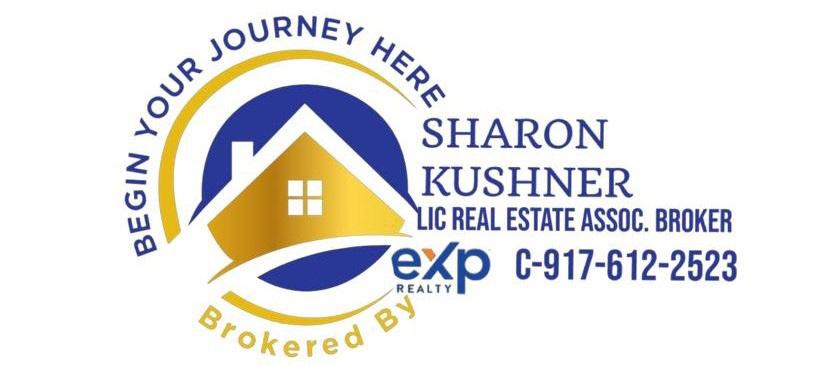
C.917.612.2523 E.sharon@kushnerteam.com
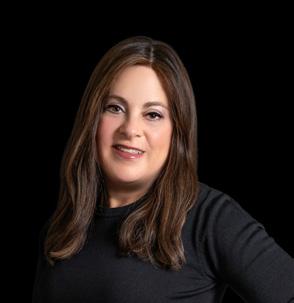
EAGLE VALLEY ROAD, SLOATSBURG, NY 10974
www.kushnerteam.com
Interested in low taxes on your full-time home or on a weekend/summer retreat? Come check out Connecticut. The Candlewood Lake area is just 65 miles north of NYC. It’s the largest lake in Connecticut; 65 miles of shoreline, 5,420 acres, 11 miles long, and approximately 2 miles wide at its widest point. Candlewood Lake borders 5 towns; New Fairfield, Sherman, Danbury, Brookfield, and New Milford. Everything you need is either within the 5 towns or very nearby. From fast food to Michelin star dining (and everything in between), it’s all nearby. High-end shopping, warehouse stores, antiquing – all nearby. Amusement parks, distilleries, hiking, biking, aquariums, museums, art galleries, concerts, vineyards – all nearby.
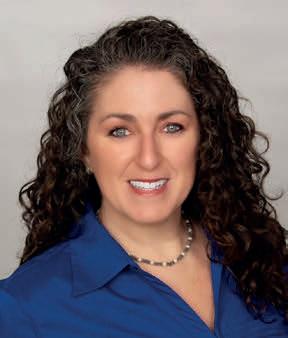
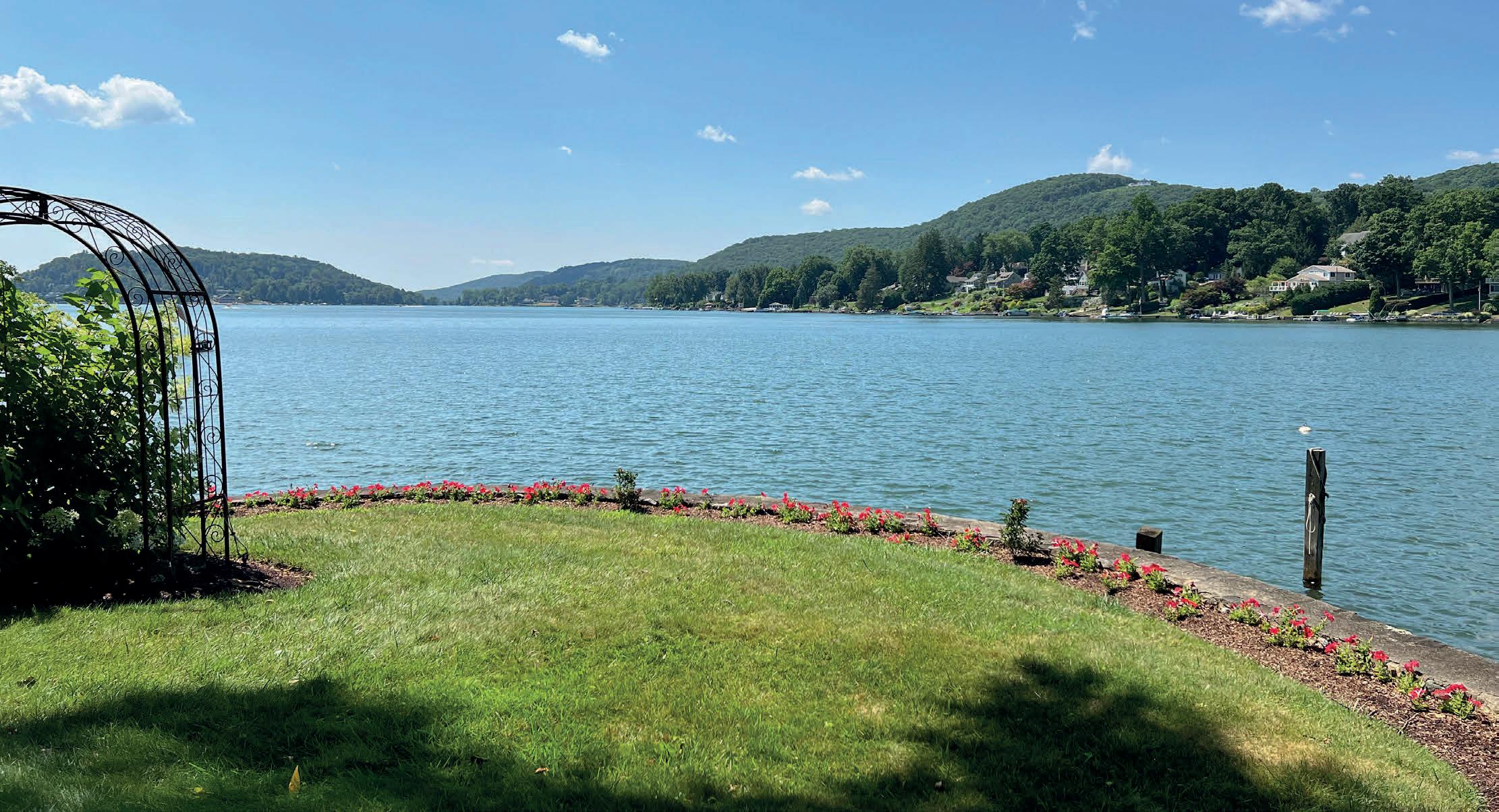


You’ll find activities galore: fishing tournaments, boating, marinas, kayaking, water sports, beaches, tennis courts, bocce courts, basketball, club sports, playgrounds, community theaters, youth camps, golf courses and country clubs.
If you’re thinking about making a move, there are waterfront homes (median selling price $1,437,000), lake community homes (median selling price $520,000), 4-bedroom homes (median selling price $615,000), condos (median selling price $280,000), and everything in between.
Work from home? Connecticut can be your new home (and office). Commute into New York City or lower Westchester? Southwestern Connecticut is convenient to MetroNorth trains and only 65 miles from NYC.

C: 203.350.9839 | O: 203.746.0535
www.JeanFlynn.me
REALTOR ® 88 Route 37, New Fairfield, CT 06812 Interested in being near the water without the chaos of ocean traffic? Come visit Connecticut 124
JeanFlynn@luksrealty.com
Jean Flynn
Serenity, Convenience, and Location Combined! 12 North Calvin Road, Weston is the perfect opportunity for a serene lifestyle - Impeccably maintained and move-in ready! This 3,622 sq ft 4 bedrooms, 3 and 1 half bath colonial offers the optimal space for entertaining family and friends! Large cooks kitchen with granite island, double ovens, pantry, and extra deep custom cabinets. The open concept floor plan to the oversized great room with cathedral ceiling, wood burning fireplace with a catalytic converter, beams, and wet bar which flows out to the expansive screenedin porch. The porch overlooks the colorful bucolic terraced floral and fruit trees. The formal dining room and living room are for those special occasions which walk out to the patio with a charming pergola surrounded by beautiful greenery. Bring your imagination to the 1,188 square feet unfinished walk-up attic; this is a great option for a game or media room for kids of all ages! The fully fenced yard has plenty of space for kids and pets to run around. The lower level offers amazing storage, a partially finished livable space plus a workshop, and interior access to the spacious 3-car garage. This property is a must-see!



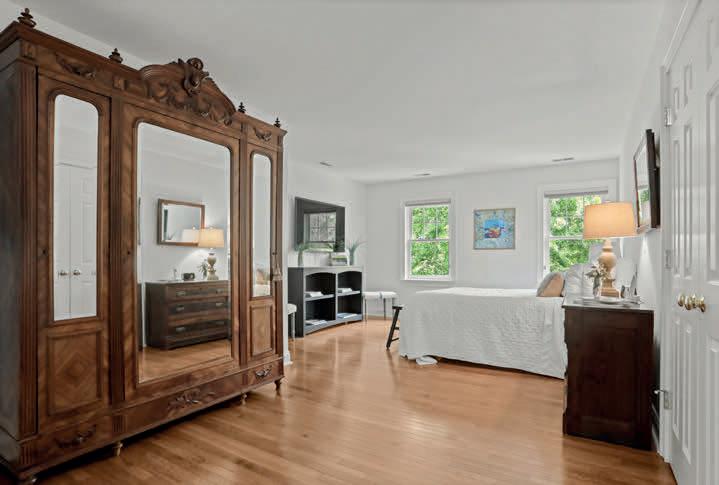
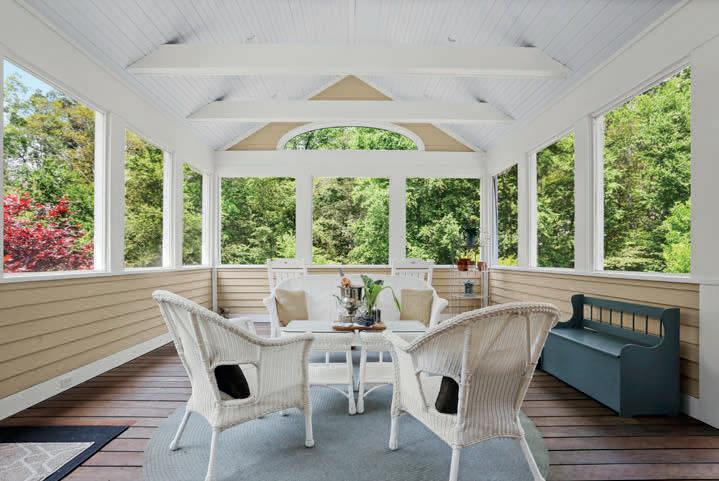
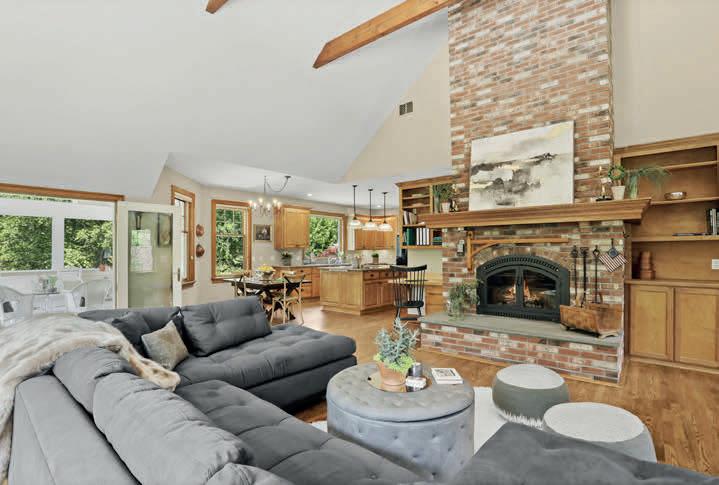
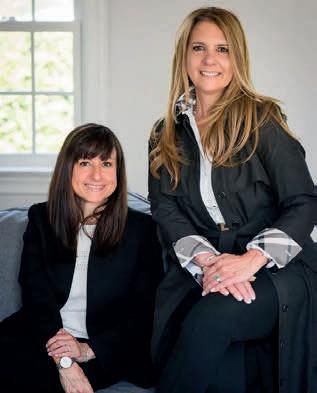
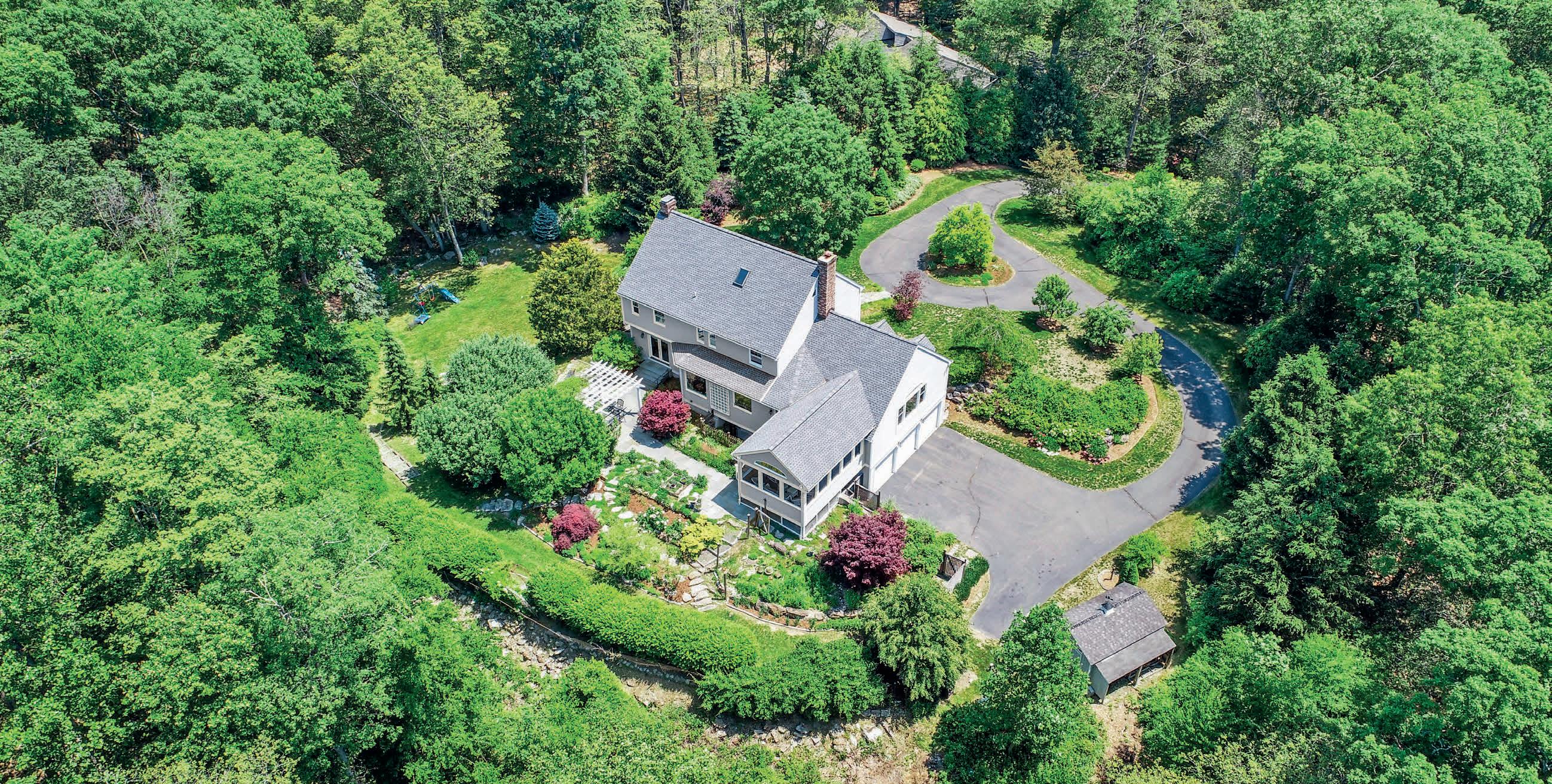
C: 917.903.6275 | 203.644.6172 O: 203.227.1246 lm.homes@sothebysrealty.com LM Homes Team LAINIE FLOYD & MERSENE NORBOM REAL ESTATE PROFESSIONALS 12 N CALVIN ROAD, WESTON, CT 06883 $1,250,000 | 4 BEDS | 4 BATHS | 3,622 SQ FT Sotheby’s International Realty® is a registered trademark licensed to Sotheby’s International Realty Affiliates LLC. An Equal Opportunity Company. Equal Housing Opportunity. Each Office is Independently Owned And Operated.
BEAUTIFUL HOME
745 BOULEVARD EAST, WEEHAWKEN, NJ 07086
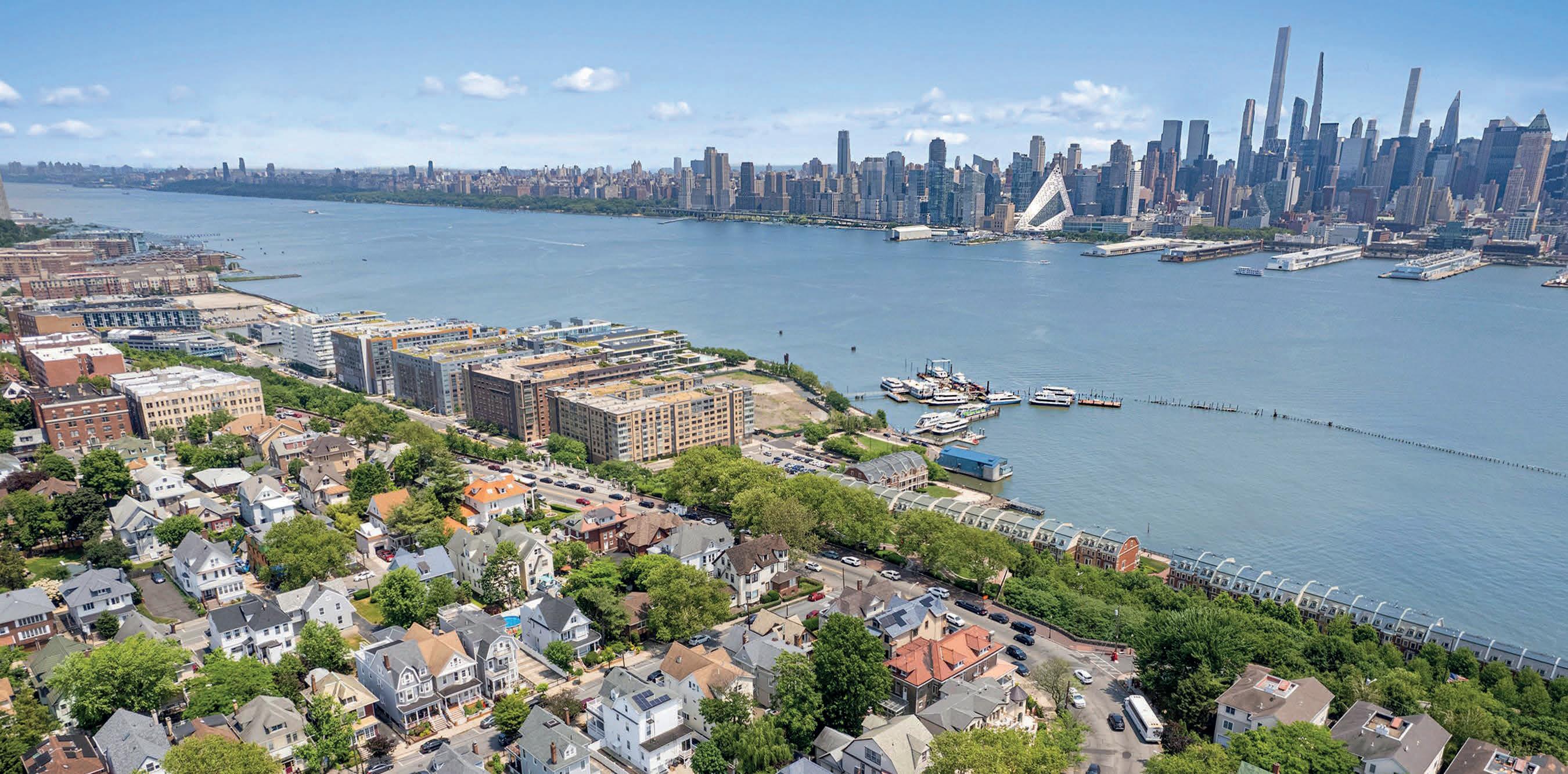
5 beds | 4 baths | $1,545,600. Beautifully gut renovated home w 4 bedrooms plus a Den and 3.5 baths. Seller spared no expense on this renovation; with an open floor plan concept throughout the home. This property is a legal 2 family being used as a 1 family and it boasts a home gym w sauna, custom kitchen with stainless steel appliances, recessed lighting and quartz countertops, (2) gas fireplaces, gleaming hardwood flooring throughout and custom staircases. Home has motorized Bali window treatments and reverse osmosis water filtration technology, all modern baths with soaking tubs, radiant heating in bath tiles, Jacuzzi and standup showers throughout the home as well multi-zone heating & cooling system controlled by NEST. Additionally, there is a top-level master suite with skylights, custom bath w dual sinks, and a full walk-in closet. This home is located on Boulevard East, which is known as one of the best streets in Weehawken due to its direct views of the Manhattan skyline. Weehawken is a waterfront township located in Hudson County, NJ, with convenient transportation options into NYC including ferry service, bus service to the nearby Lincoln Tunnel. Live in Weehawken and enjoy other neighboring towns such as Union City and Hoboken which are rich in culture and have direct access to the NYC via bus, Lincoln Tunnel, Port Imperial Ferry, Hoboken border, supermarkets, waterfront walkway, Whole Foods, Trader Joe’s shops, eateries and local events. Make this home yours today
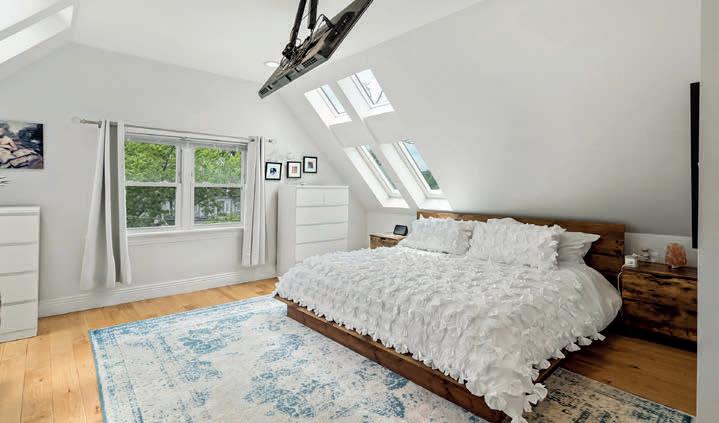
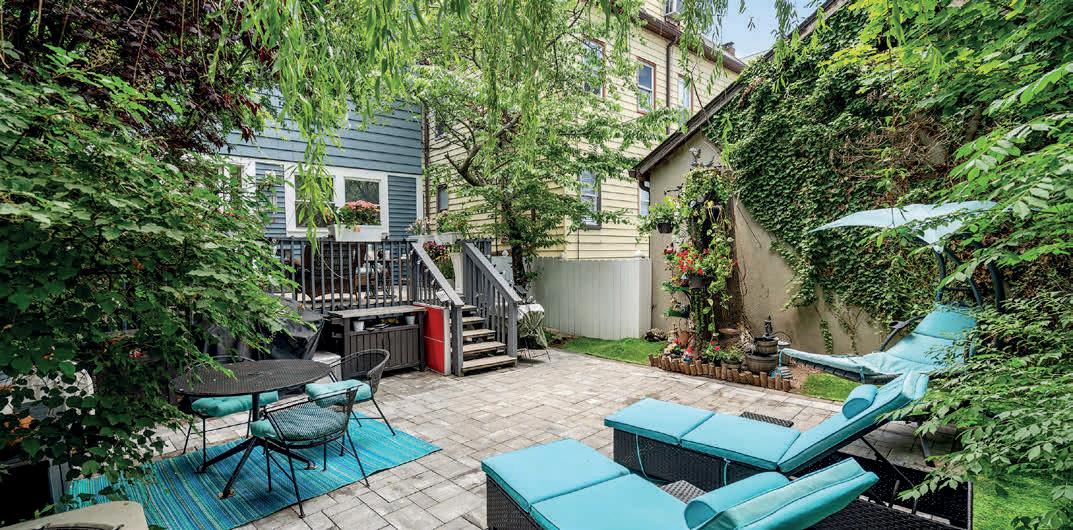
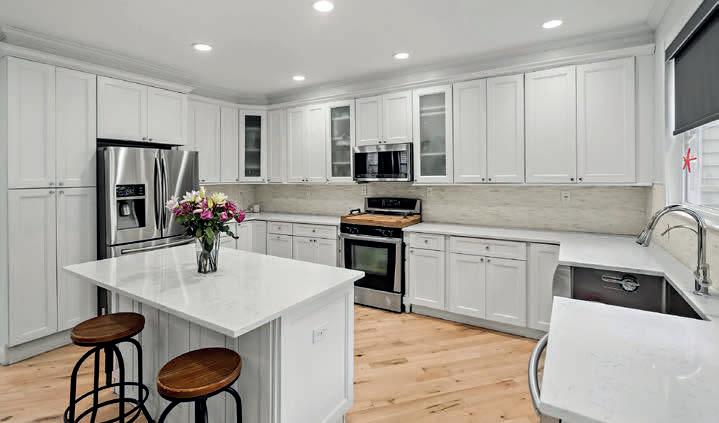
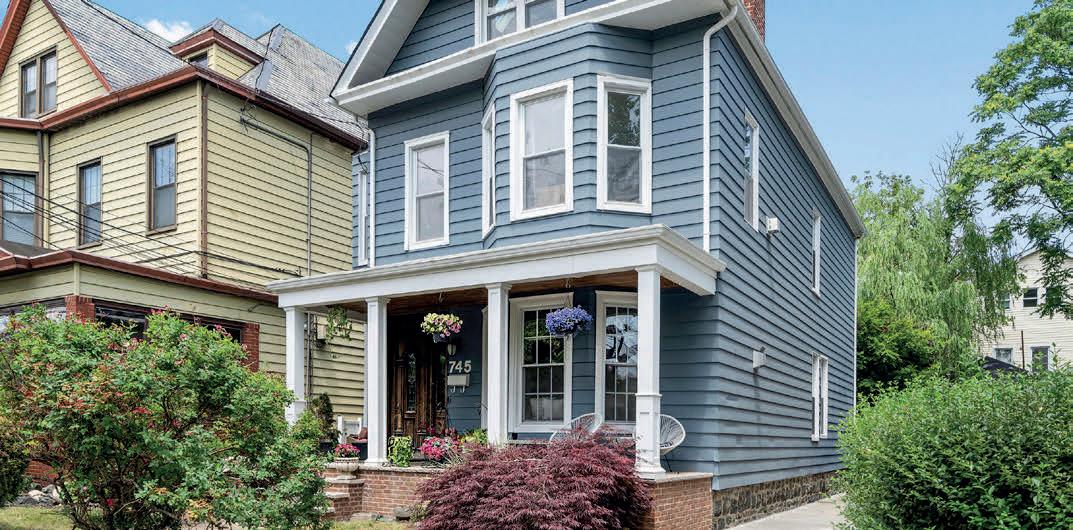
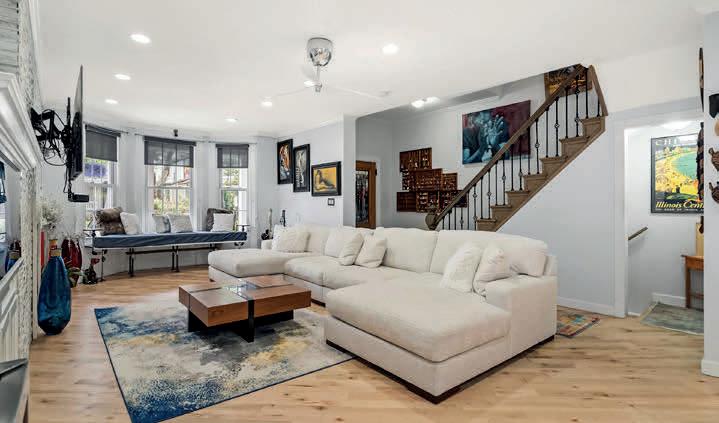 Diane Rivera BROKER ASSOCIATE
Diane Rivera BROKER ASSOCIATE


C: 973.809.7045
O: 908.688.3311
forsalebydianerivera@gmail.com www.forsalebydianerivera.com
126
Utmost in Privacy with Ultra Convenience!
Stroudsburg PA
2175 Longview
Drive
7 Bed I 7 Baths I 8,793 Sq Ft I $1,450,000
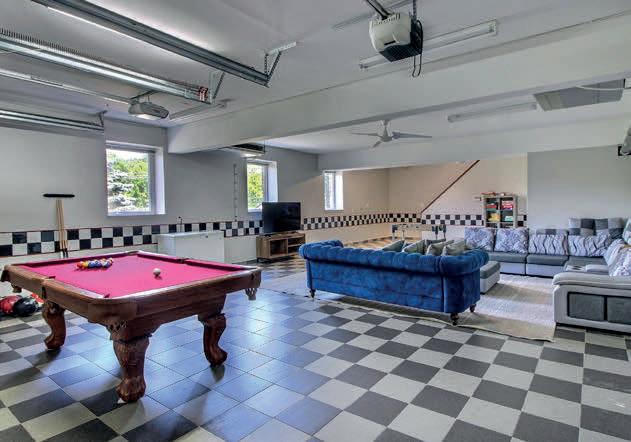


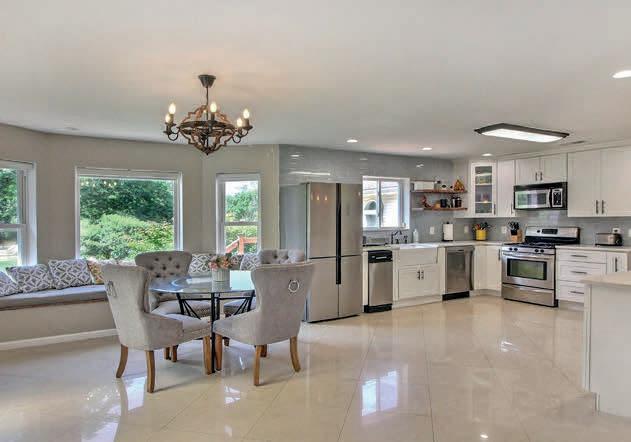
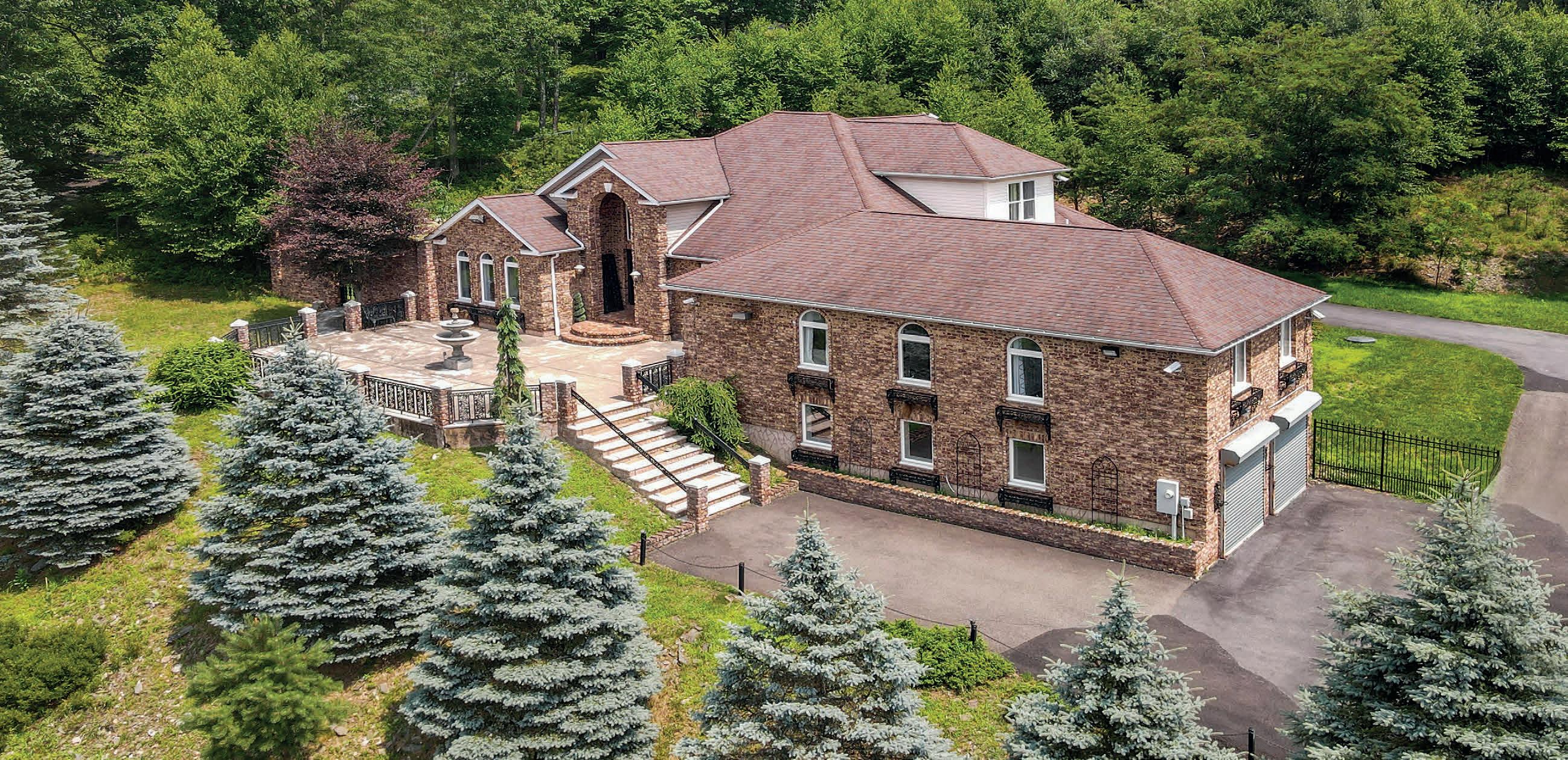
Bushkill, PA 18324
Nestled against Cherry Valley Nature Preserve and surrounded by mountains, this 4+ acre, stream-front luxury estate is less than 5 minutes to downtown Stroudsburg and its shops, farmers market, festivals, restaurants, wineries, pubs, university & major medical center. Exterior offers multiple entertainment options: Relax poolside, on the veranda, around the fire pit, or along the creek. This estate consists of 7 bedrooms, 7 baths with fully finished lower level and 4 car garage! Upon entering, notice the cascading wrap around staircase. Living room has double sided fireplace leading to the conservatory and its wall of windows! Stunning commercial kitchen opens to a two-story family room with French doors leading to the veranda. At the end of the day, retreat to the opulent owners suite offering another of the 4 fireplaces. The bath suite offers a hand hewn copper craw foot tub & walk-in body shower! Additional 5 bedrooms & 5 Baths for family and Guests. A tour of the immaculate estate is not complete without the basement which opens to the patio for entertaining. Relax with friends and family in your own pub or for a healthy day you will also find a gym and sauna to complete the package. View Pics and VR to Fully Appreciate!
$949,900 | 6 beds | 2 baths | 2 half baths | 4,930 sq ft
Stunning Luxury Estate located in the beautiful Pocono Mountains! Feel like you are living in your private resort with it’s amazing pool setting and spacious outdoor entertainment areas! Inside this 6 bedrooms, 4 baths estate is completely remodeled with the utmost in Luxury Finishings! Currently used as a very high producing short term rental property this estate provides the perfect opportunity to have a vacation home that yields significant income on the 180 days per year it can be rented! This home is just minutes from Poconos Park, the newest outdoor entertainment venue in Pennsylvania and a very short drive to the Delaware River, Water Gap National Recreation Area, skiing and golf!
Nestled against Cherry Valley Nature Preserve and surrounded by mountains, this 4+ acre, stream-front luxury estate is less than 5 minutes to downtown Stroudsburg and its shops, farmers market, festivals, restaurants, wineries, pubs, university & major medical center. Exterior offers multiple entertainment options: Relax poolside, on the veranda, around the fire pit, or along the creek. This estate consists of 7 bedrooms, 7 baths with fully finished lower level and 4 car garage! Upon entering, notice the cascading wrap around staircase. Living room has double sided fireplace leading to the conservatory and its wall of windows! Stunning commercial kitchen opens to a two-story family room with French doors leading to the veranda. At the end of the day, retreat to the opulent owners suite offering another of the 4 fireplaces. The bath suite offers a hand hewn copper craw foot tub & walk-in body shower! Additional 5 bedrooms & 5 Baths for family and Guests. A tour of the immaculate estate is not complete without the basement which opens to the patio for entertaining. Relax with friends and family in your own pub or for a healthy day you will also find a gym and sauna to complete the package. View Pics and VR to Fully Appreciate!
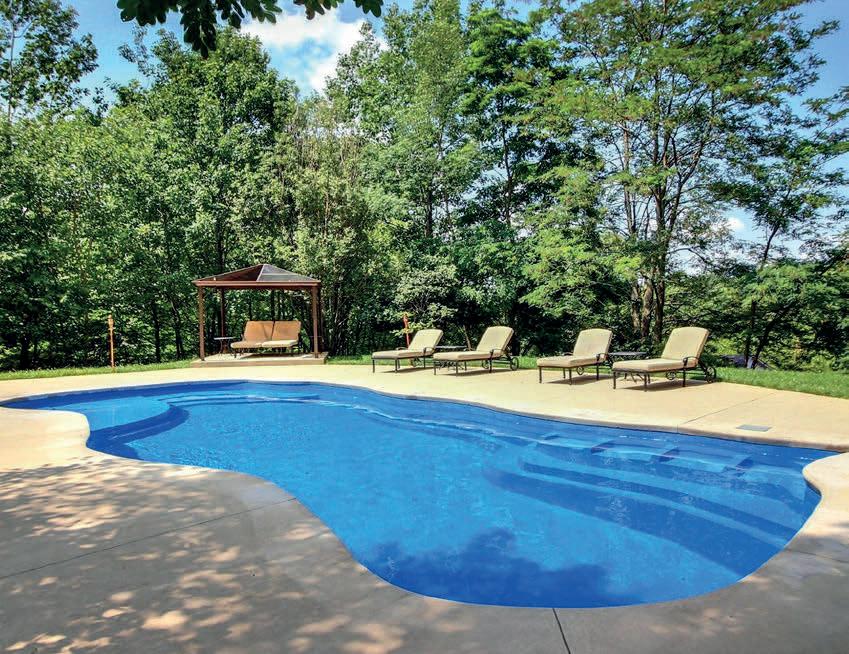
K elly R ealty G Roup . com
DiRect cell: 570.242.4400 i office: 570.213.4884
DiRect cell: 570.242.4400 i office: 570.213.4884
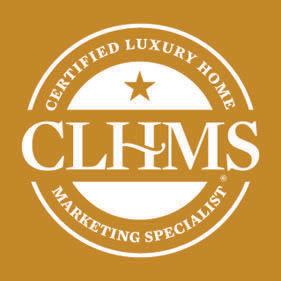


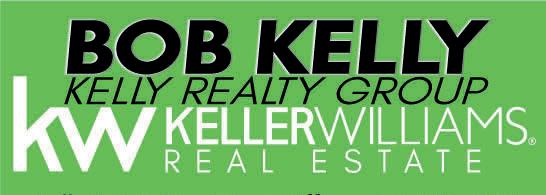
License #RS287521
License #RS287521
K elly
R ealty G Roup . com
Statistical data source: Pocono Mountain MLS for 2020 - 2022 transactions
Statistical data source:
Mountain MLS for 2020 - 2022 transactions
Pocono
7 Bed I 7 Baths I 8,793 Sq Ft I $1,450,000
2178 Fox Run Rd Stroudsburg PA
109 SAND HILLS DRIVE, LUFKIN, TX 75901
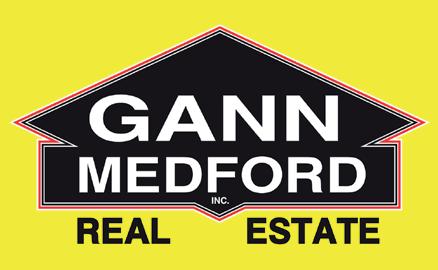
This beautiful, one owner custom Crown Colony home on the golf course was meticulously designed to maximize living and entertaining space with stunning views of the golf course and lake from every rear window of the home. The primary bedroom space includes a spa like bathroom with two large walk in closets. There are 3 additional oversized bedrooms and multiple areas to entertain indoors and out, in addition to a stunning dining room with unobstructed golf course views. The kitchen features custom cabinetry, granite countertops, double ovens, Subzero refrigerator/freezer, walk-in pantry & wet bar. Extensive millwork and moldings are found throughout the house. Lots of indoor storage. Outside you will find extensive landscaping, 2 covered patio areas, along with an outdoor kitchen. The property has a 3 car garage, complete with a porte cochere, a fully enclosed outdoor storage room and a generator. You will find luxury in every detail of this thoughtfully designed home.
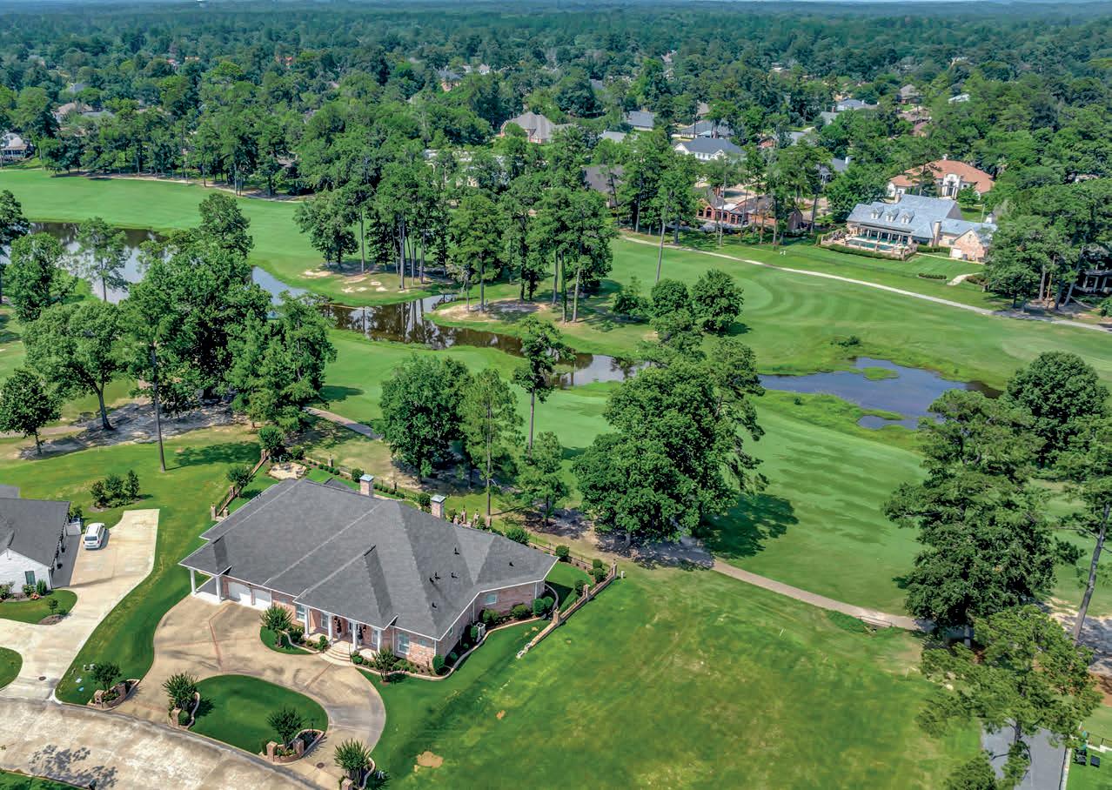
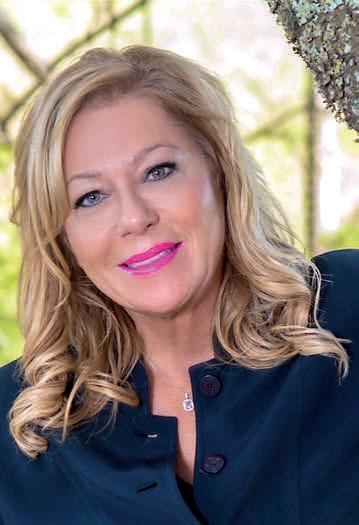
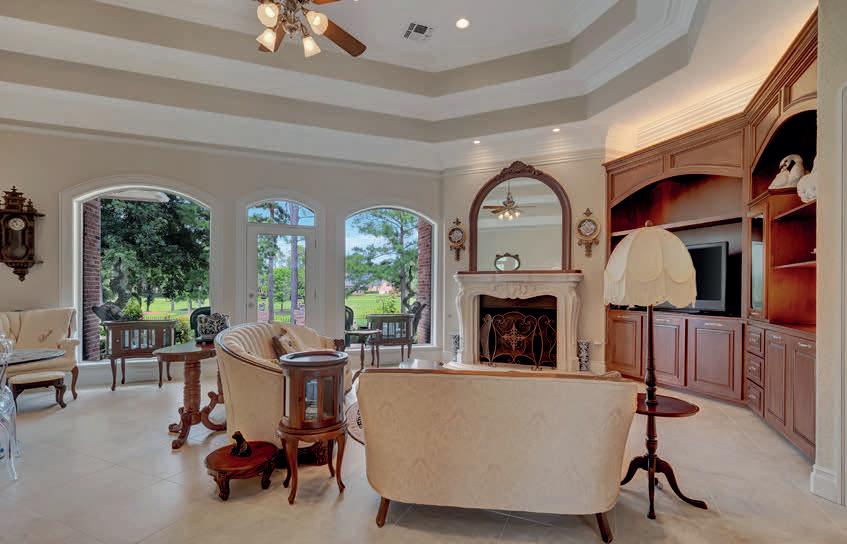
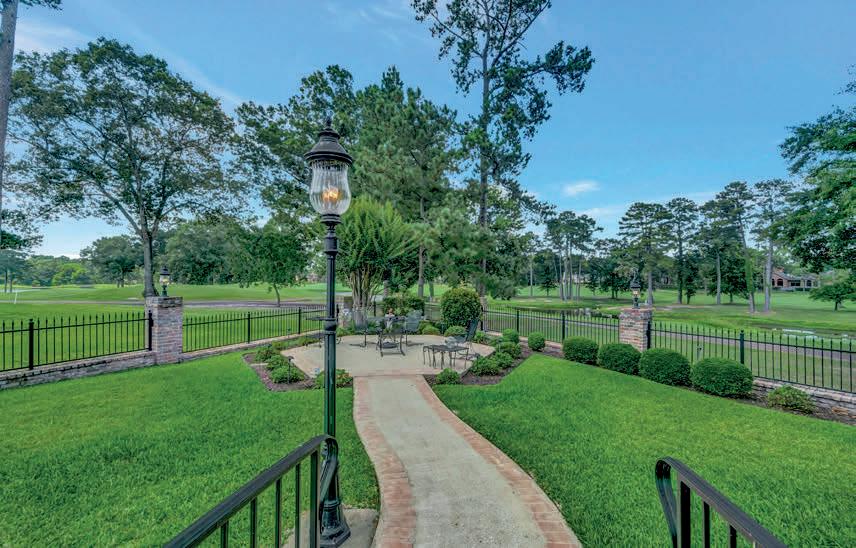

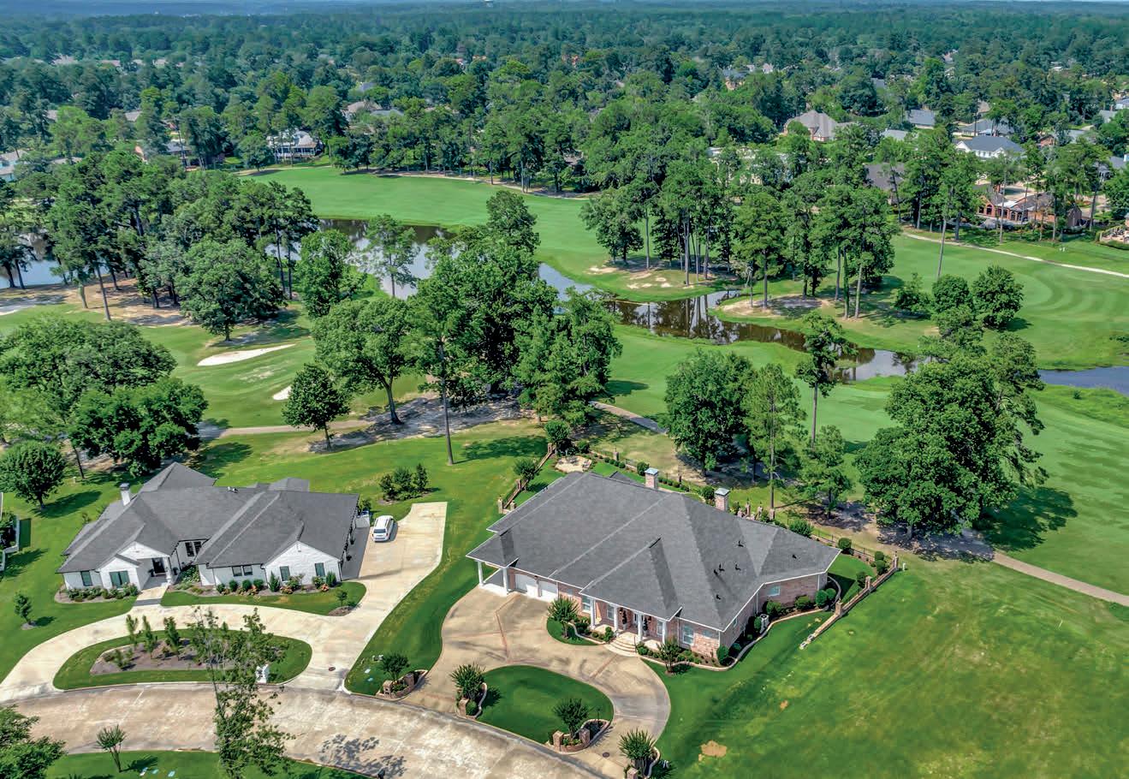
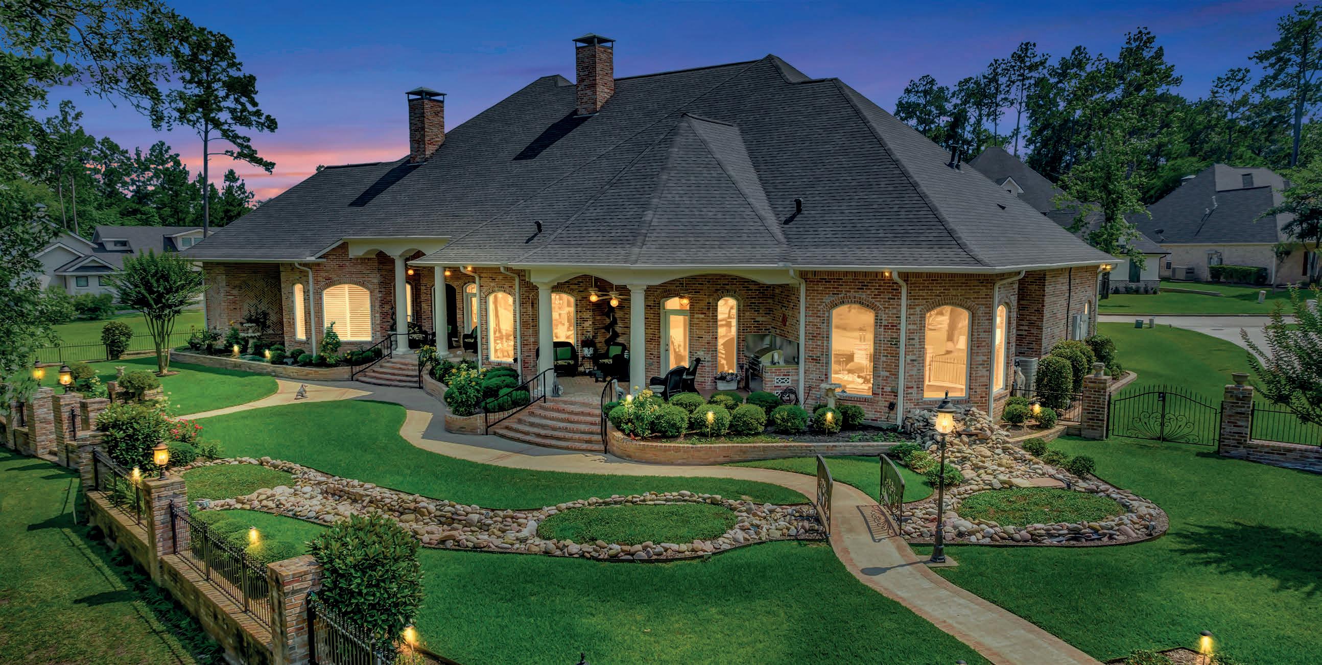
BEAUTIFUL HOME
WITH STUNNING VIEWS
CINDY PIERCE BROKER ASSOCIATE TREC #0298618 936.414.2174 cpierce@lufkinrealestate.com 2808 S. John Redditt Drive, Lufkin, TX 75904
4 BEDS | 4 BATHS | 4,567 SQ FT
128
1725 SE 13th Street
Fort Lauderdale, FL 33316

7,700 sq ft | $4,995,000

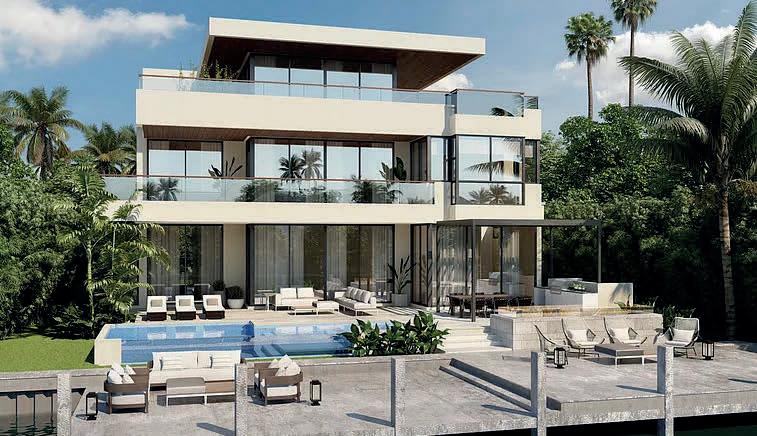
Build your Dream home. Rare opportunity to own one of Fort Lauderdale’s premier waterfront lots with easy access and views of the Intracoastal. This sale comes with cleared land AND the construction of a NEW seawall and dock, exterior renderings, a full set of plans by renowned Architect Bob Tuthill and approved Master, seawall and dock permits. Residential lot in the heart of the exclusive Lauderdale Harbours Isles. This property has 70’ of water frontage on a 150’ wide canal. Fit up to a 60’ yacht with a 20’ beam. By boat, you’ll be minutes away from the esteemed Fort Lauderdale Yacht Club, the Intracoastal Waterway and the Port Everglades Inlet, giving direct access to the Atlantic Ocean.
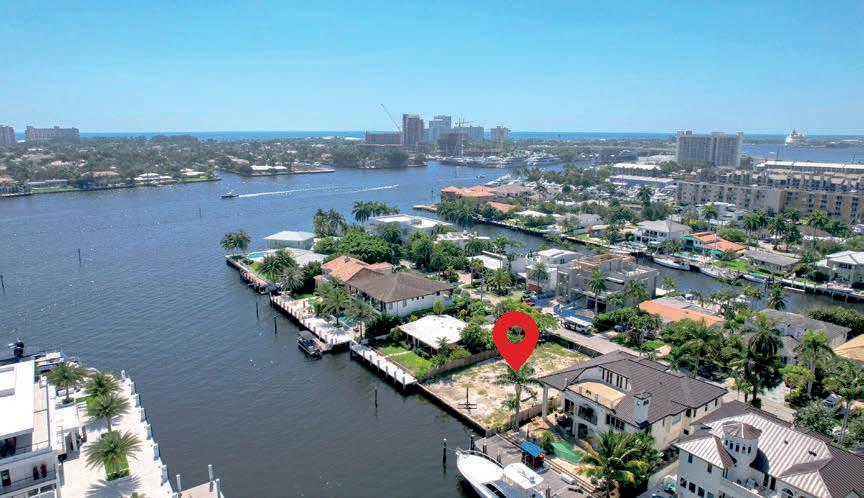
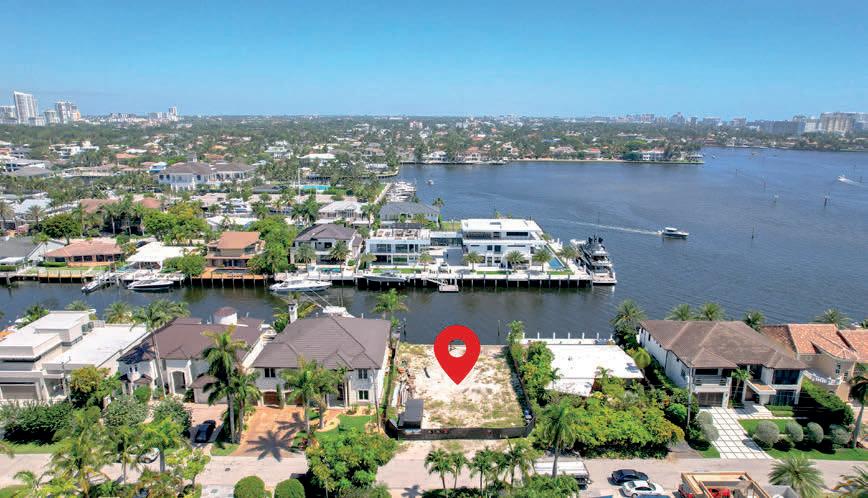
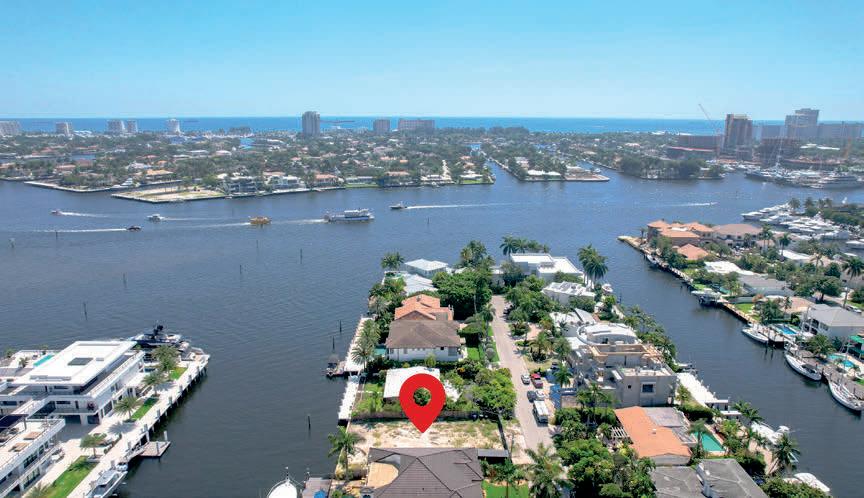
Todd Weiss LUXURY REAL ESTATE ADVISOR 561.302.1441 toddweissrealtor@gmail.com MyRealtorTodd.com Are you ready to buy, sell or invest in South Florida? Call Todd Weiss today.
PROPERTIES @ PUERTO RICO: HUMACAO, IS A GEM OF A CITY!
HUMACAO’S RICH HISTORY AND CULTURE!
Humacao is a beautiful city located on the eastern coast of the island of Puerto Rico. Known for its rich history, vibrant culture, and spectacular natural beauty, Humacao is a popular destination for tourists from around the world.

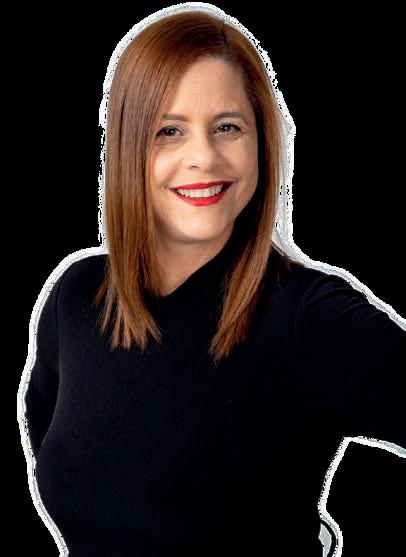
One of the city’s main attractions is its stunning beach community. Humacao’s beaches offer visitors the perfect place to relax, unwind, and soak up the sun. From surfing and sailing to swimming and snorkeling, there are endless opportunities for aquatic adventures in Humacao.
Beyond the beaches, Humacao is steeped in history and culture
The city played a pivotal role in the Spanish and American colonial era, and visitors can explore its many museums, historic landmarks, and cultural institutions. The National Register of Historic Places (NRHP) in Puerto Rico is an official list that recognizes and promotes the historical and cultural importance of registered properties. Humacao has several places of cultural relevance within the town Plaza, one of them is the catholic co-cathedral Sweet Name of Jesus showcasing a Gothic Revival architectural style. It was added to the NRHP on September 18, 1984. Visitors will enjoy the landmarks along the town Plaza, for instance, is an excellent place to learn about the city’s rich past.
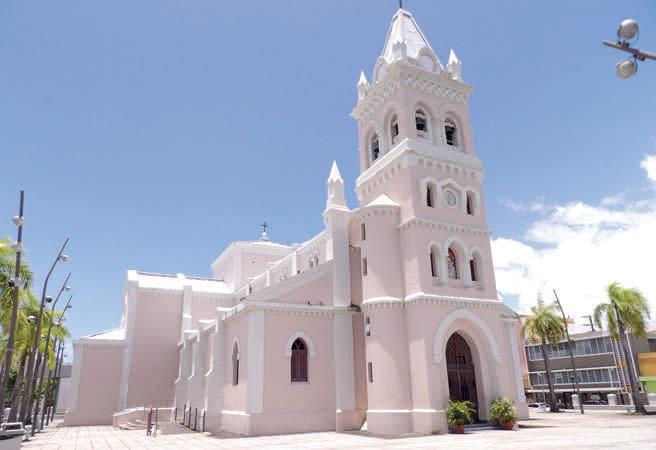
For those looking to hike or bike along the trails, or go birdwatching, the Humacao Natural Reserve with its 3,000-acre of natural reserve will do it. It features a variety of flora and fauna, including wetlands, mangrove forests, and native bird species. A guided tour through the reserve is a MUST.

Punta Santiago offers stunning views of the Caribbean Sea and a laid-back atmosphere. Visitors can swim, sunbathe, and take a boat tour out to Monkey Island to see the resident primate population.
Humacao Fisherman’s Village is a charming seaside town, a great place to stroll, shop, and dine on fresh seafood. Visitors can also watch local fisherman bring in their daily catches and learn more about the industry.

How about having your own place near all that Humacao has to offer? Check on this one-story 2,094 sq ft, 4 bedrooms, 2 full bathrooms, kitchen, laundry room, living and dining room with great outdoor space. It is perfectly nestled near expressway exits and downtown Humacao. Minutes from the beach, golf courses, natural reserves, and more.
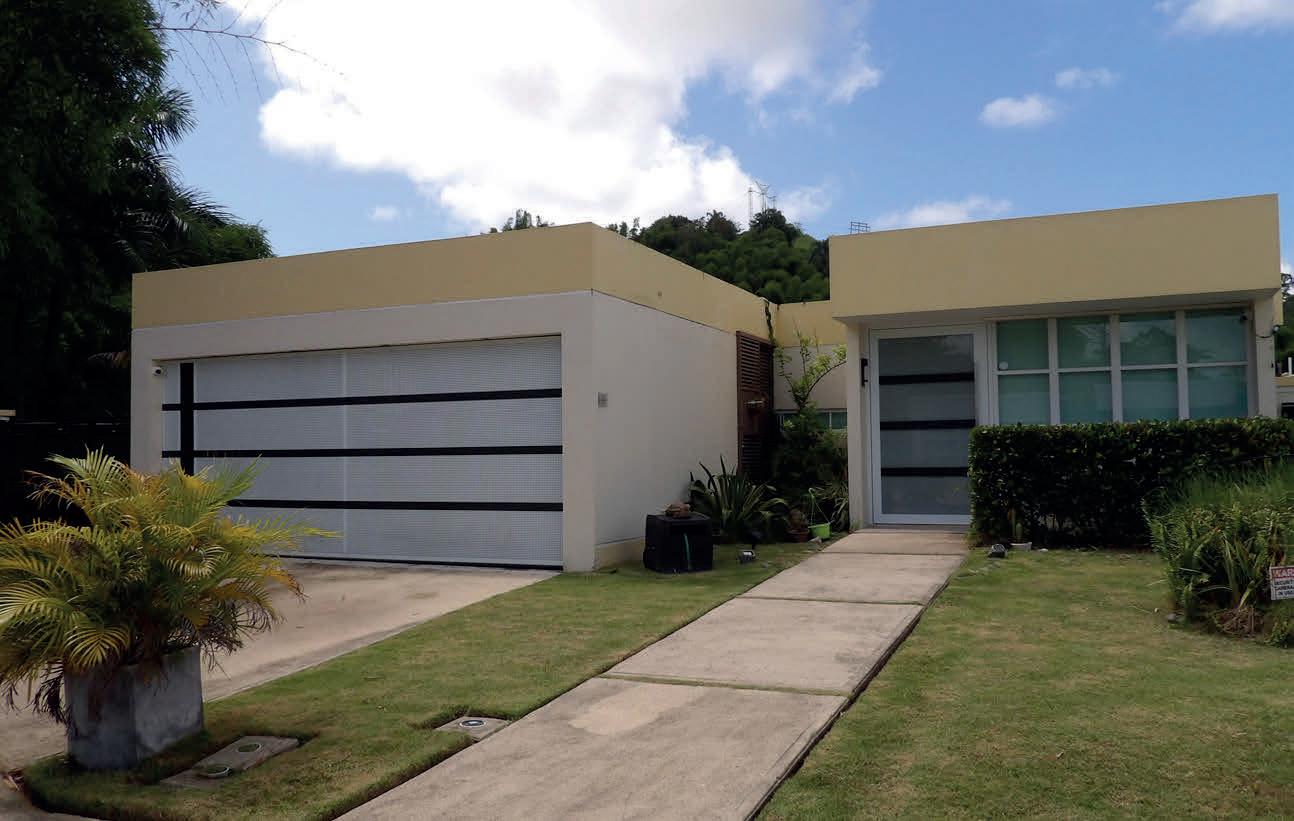
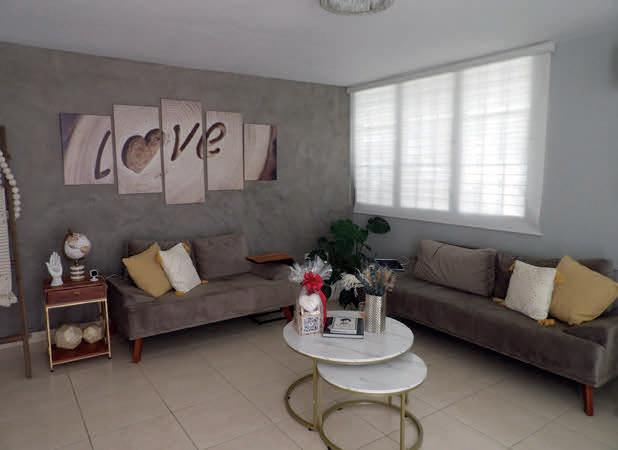
In all, Humacao is a gem of a city that offers visitors an incredible range of attractions and activities. Whether you are looking for a relaxing beach vacation, a cultural and culinary adventure, or an action-packed outdoor getaway, Humacao has everything you need to make your days unforgettable. Discover all that this wonderful Puerto Rican city has to offer.
Offered at: $235,000
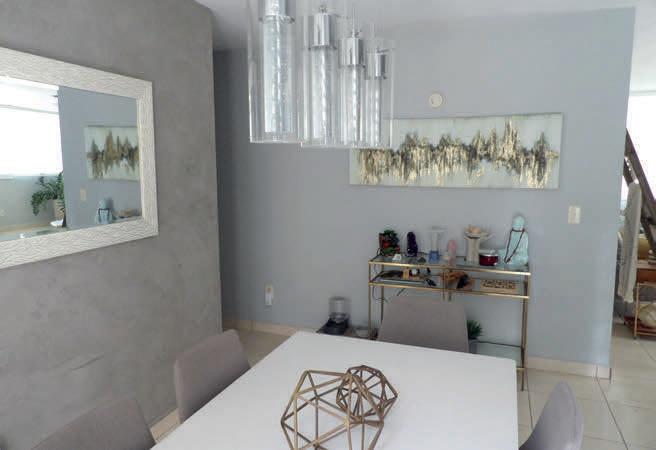
Carmen Medina 787.363.5945 carmenmbroker@gmail.com www.cmrealtypr.com REALTOR ® , CIPS, GRI, PSA, SFR
130
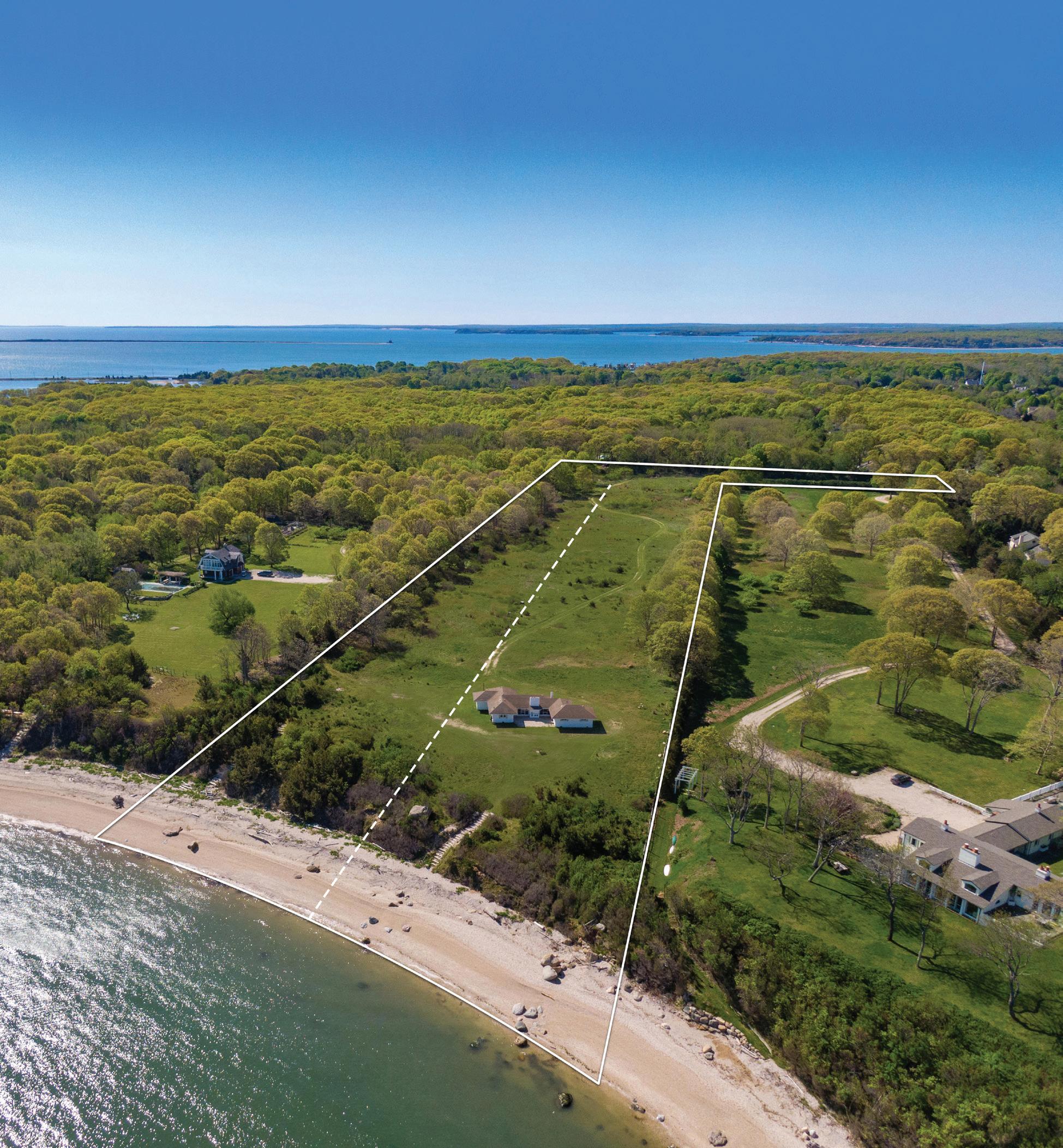








3875 & 3995 PRIVATE ROAD, EAST MARION, NY 11939
Land Opportunities
Forest W Road
Mastic Beach, NY 11951
0.31 ACRE | $265,000
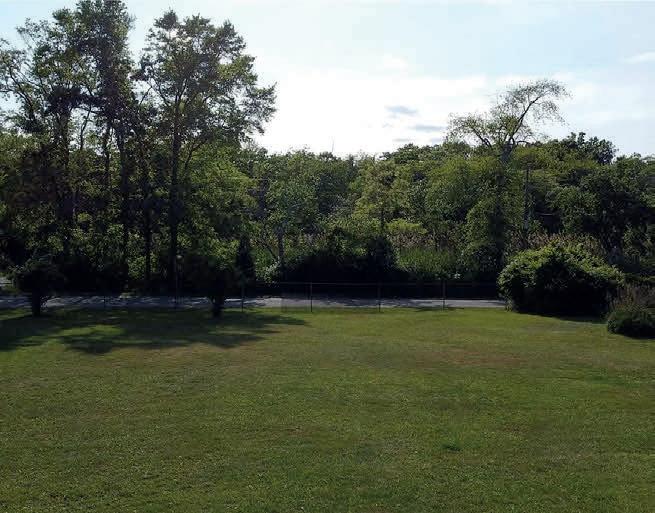
An amazing opportunity to build your dream home near Smith Point Beach at Fire Island National Seashore awaits. This .31 acre corner lot offers a tranquil setting, overlooking the John’s Neck Tidal wetlands area and providing access to Great South Bay for kayaking. The proposed house is a two-story, three-bedroom, three-bath design, created by an award-winning architect. The focus of this concept is on comfortable relaxation and outdoor living, with an attractive landscape plan.
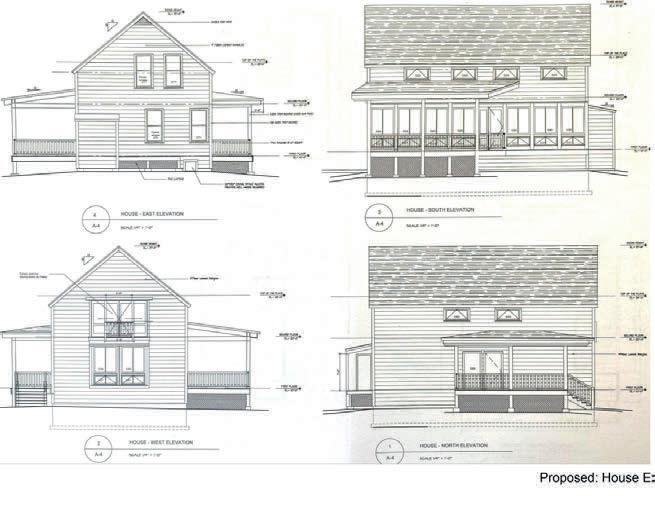

The extensive permitting process, which has been in progress for several years, includes two wetlands permits. These permits are crucial in securing the building permit for this beautiful home, which will offer stunning sunset views over the wetlands. Overall, this property offers an exceptional opportunity to create a peaceful and well-designed retreat that takes full advantage of the natural beauty of the area.
Contact me today for detailed floor plans and additional information that has gone into this concept plan.

Compass is a real estate broker and abides by Equal Housing Opportunity laws. . All material presented herein is intended for informational purposes only and is compiled from sources deemed reliable but has not been verified. Changes in price, condition, sale or withdrawal may be made without notice. No statement is made as to accuracy of any description. All measurements and square footages are approximate. Amanda
C: 631.800.2909 O: 631.629.7675 amanda.macdonald@compass.com
MacDonald LICENSED REAL ESTATE SALESPERSON
12 ACRE NORTH FORK SOUNDFRONT WITH PERMITS IN PLACE ON EACH 6 ACRES LOT
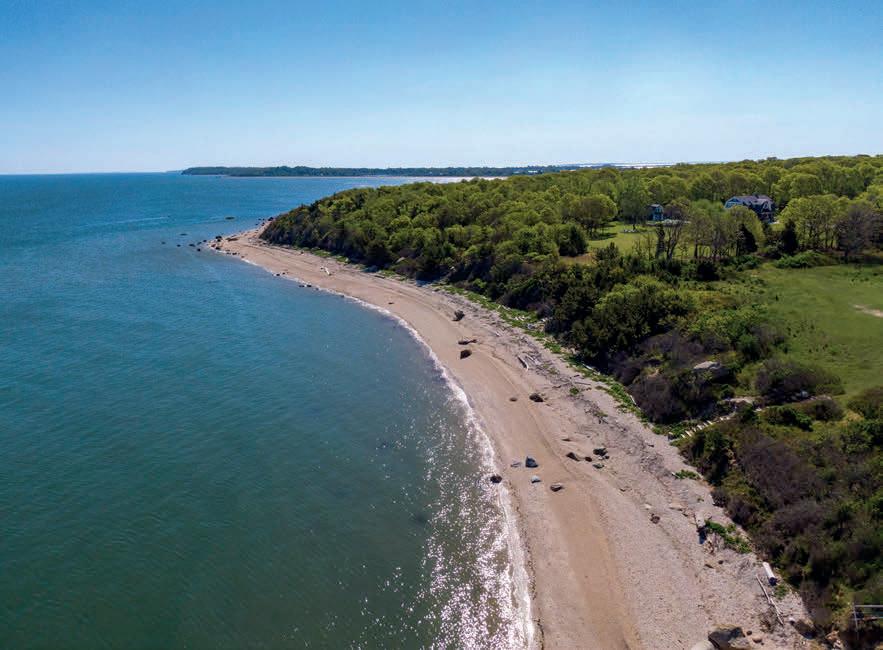

3875 &

3995
PRIVATE
ROAD, EAST MARION, NY 11939
North Fork | East Marion. You remember the feeling. You’re on holiday on the coast of some Caribbean isle or on the cliff of a European town overlooking the Mediterranean. Each morning when your head leaves the pillow you know you are on vacation with broad expanses of water dotted with boats and vistas of other shores. Much closer to home, only 100 miles from Manhattan, you can recreate that feeling each and every day when you develop this very private, nearly 12 acre waterfront, meadow-like parcel composed of two 5.7 acres lots spanning 350’ along the North Fork’s Long Island Sound. With all permitting work done on each lot, a savvy buyer would save hundreds of thousands of dollars and months of waiting to begin construction of a significant house, waterside pool, tennis court and even a guest house for those who would undoubtedly flock to help you enjoy your grand, new estate. The low, but stable bluff, provides easy access down a gentle pebbled path to the beach from where you’ll enjoy an abundance of aquatic activities while conversation and laughter will resound around the inevitable nighttime beach fires.
The property affords ample opportunity to create your own vineyard, apple orchard or a field of wildflowers through which your driveway will meander right to your front door. Only a few miles from both the ferries of Greenport and Orient Point, this well positioned property provides easy access to everything that has made the North Fork the new sought after destination. At night, go into town for dinner at one of the waterfront restaurants overlooking Shelter Island or head to one of the many vineyards for a wine tasting. But on clear evenings, eat early as you might want to get back for some of the most beautiful sunsets anywhere, as the sun seems to disappear somewhere into the Sound leaving the horizon a purplish haze. Best of all, you won’t need a passport, a pat down or a plane ticket. Just get in your car and head East. When you get there, you’ll know...and remember.
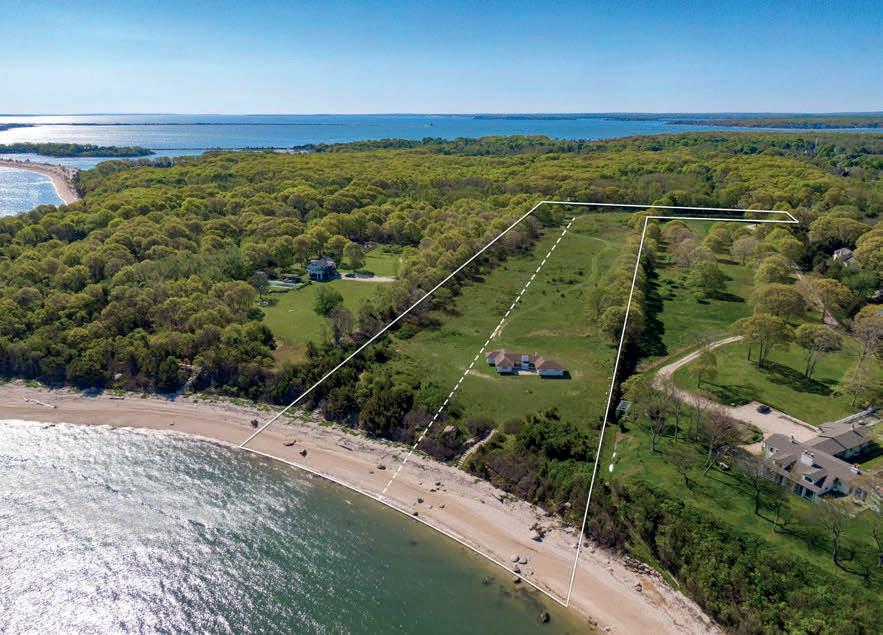
EXCLUSIVE. $7.495M WEB# 888798LOT 1 $3.75M
WEB# 888799 | LOT 2 $3.75M WEB# 888847
Gary DePersia Lic. Associate Real Estate Broker 516.380.0538 | Gary.DePersia@corcoran.com Equal Housing Opportunity. All information furnished regarding property for sale or rent or regarding financing is from sources deemed reliable, but Corcoran makes no warranty or representation as to the accuracy thereof. All property information is presented subject to errors, omissions, price changes, changed property conditions, and withdrawal of the property from the market, without notice. All dimensions provided are approximate. To obtain exact dimensions, Corcoran advises you to hire a qualified architect or engineer.
PERFECT LAND OPPRTUNITY!
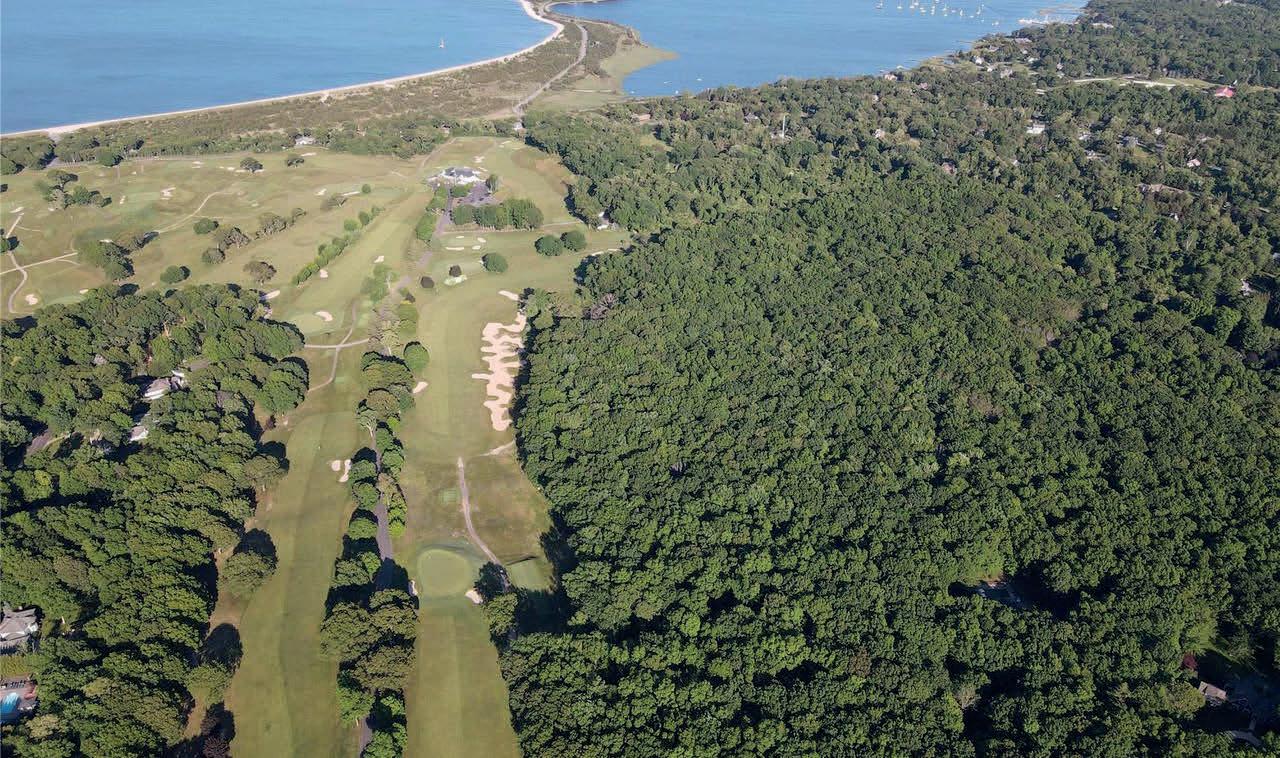
2 Dering Woods Road, Shelter Island, NY 11964
3.10 ACRES | $1,150,000
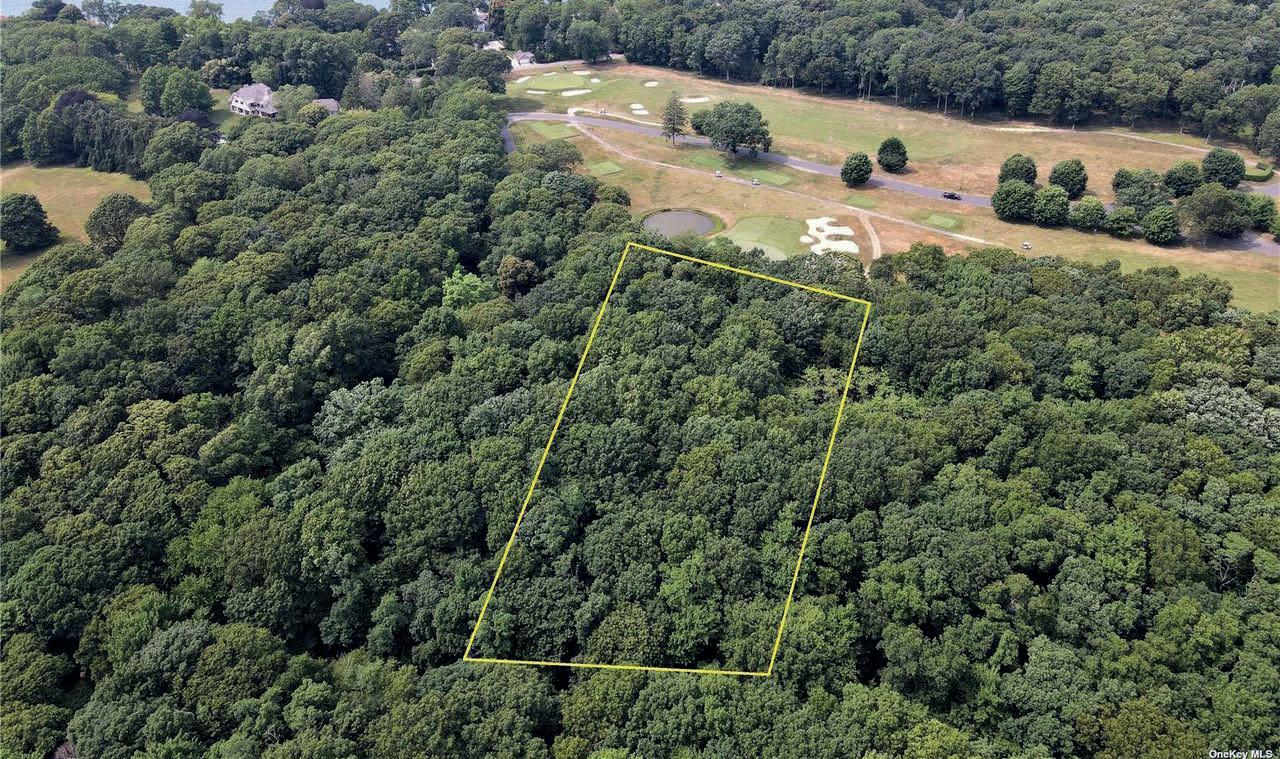

Luxurious Village of Dering Harbor. Ready to build 4500 sq ft home, 2 car garage, pool and patio situated on pristine wooded 3.1 acres overlooking private golf course. Additional 1 acre preserved land between the property and Manhanset Road. Private road on a cul-de-sac. Architectural drawings include site plan, floor plans, elevations and specification list. Suffolk County Department of Health Services permit. Site survey included.
REALTOR ®


Direct: 516.407.2511
Office: 516.407.2250
annmarie@atlasrealty.us
www.atlasrealty.us
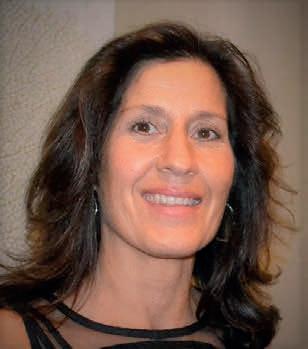 Annmarie Seddio
Annmarie Seddio
Sold Listings



20 WILLOW LANE, IRVINGTON, NY 10533
914.261.0561

tina.valenti@corcorangroup.com
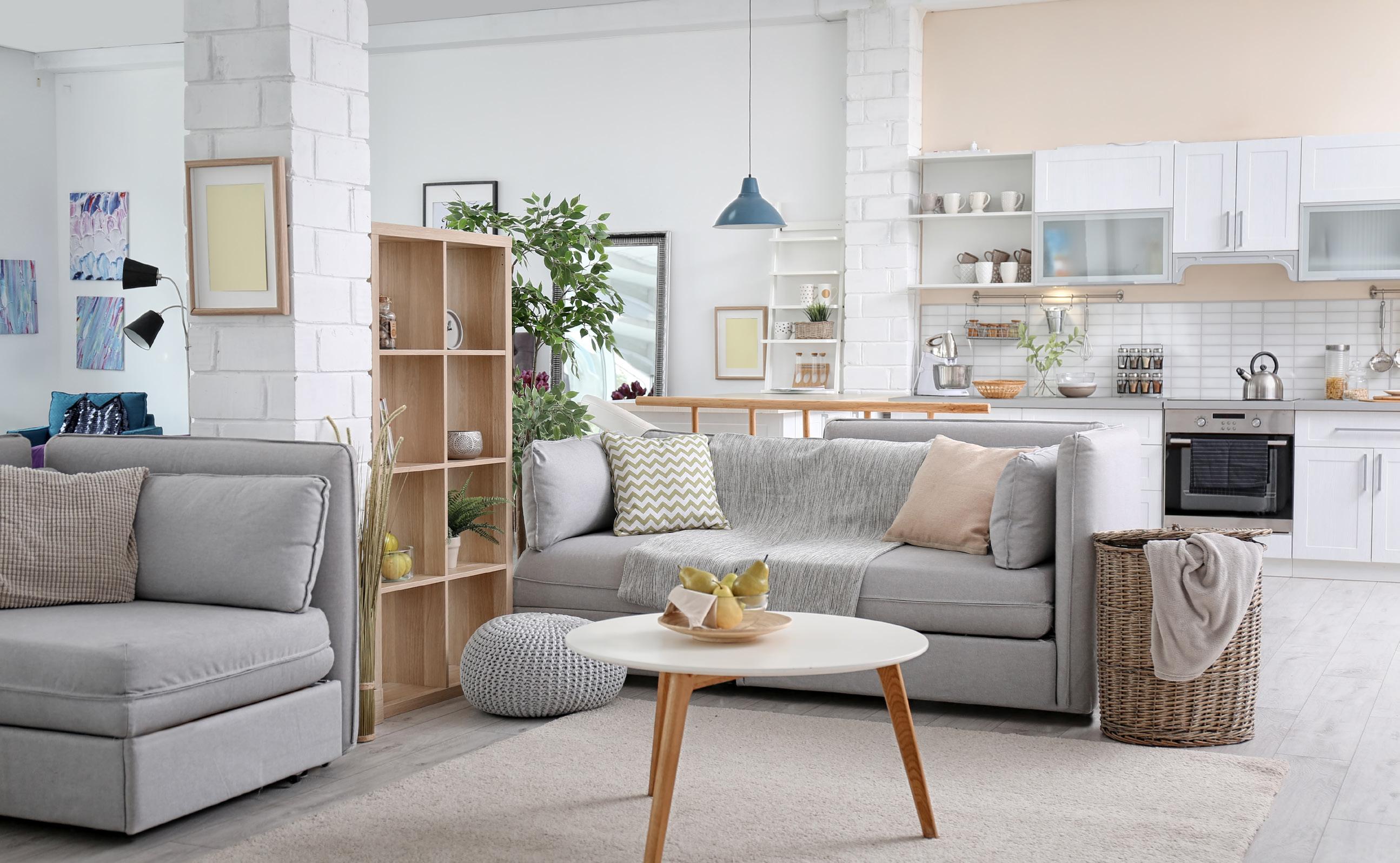
LIC: NY 10401279957

Meet Tina Valenti

Tina Valenti worked in her family’s restaurant business for over 25 years. As a result of that experience, she knows what it means to work hard and understands the value of providing outstanding customer service. Tina’s dynamic loyalty, energy and passion for helping others achieve the American Dream through homeownership has landed her numerous awards including the Five Star Professional award 4 years in a row! Tina has lived in Westchester since 2001 and in Tarrytown with her husband and 2 children for over 15 years. She is a very active member of the community as a fund raiser for the local schools and various sports organizations. She is also on the board of Warner Library and volunteers for many hours being involved with community events. In addition, she is a proud “Sugar Angel” with a non-profit organization called Icing Smiles, an organization that makes cakes for terminally ill children. Tina is eager to help you start your exciting real estate journey, whether renting, buying, managing, or selling a home.
Working with Tina quite literally changed our lives. Our home search lasted years because of a number of factors both market-related and personal, but Tina was patient and helpful and never lost hope. After we took a year off from our search, we jumped back in with Tina and quickly found a house we loved. She helped us negotiate a highest-and-best situation in which we not only won the bid but didn’t have to spend our max budget. She then recommended a lawyer and bank that completed a team that helped us close about six weeks after the we attended the open house. Couldn’t have been smoother. Tina doesn’t just go the extra mile, she goes an extra marathon. She always said that when the right house comes along it’ll work out and that was very true for us. We recommend Tina to everyone we know who is house hunting.
Valenti REALTOR ®
Tina
136
Local Expertise. Global Connections.
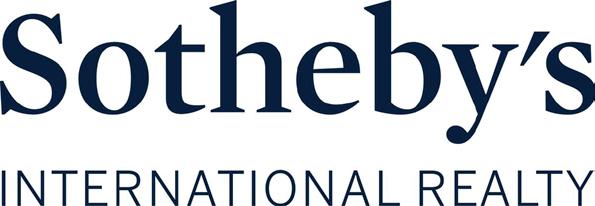
Carla Stearns has bought and sold numerous apartment and townhouse properties in New York City. She has sold young professionals the perfect starter apartment within a budget and, as their needs grew, traded them up to the privacy of townhouses within walking distance of work and schools.
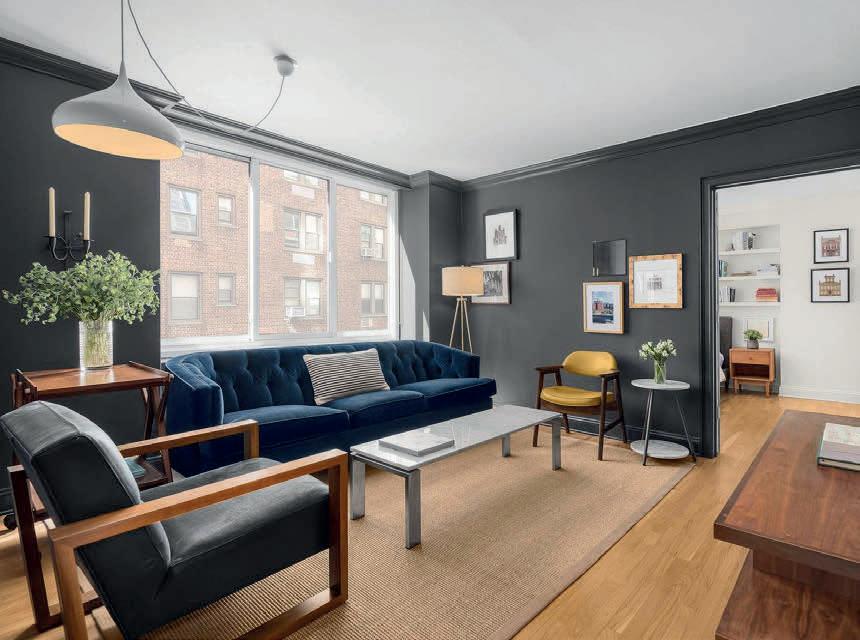
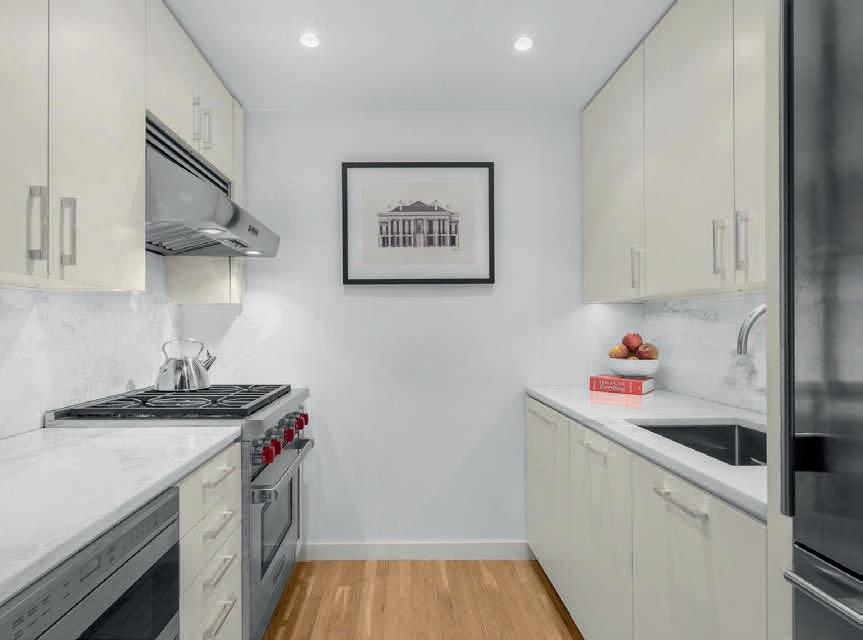
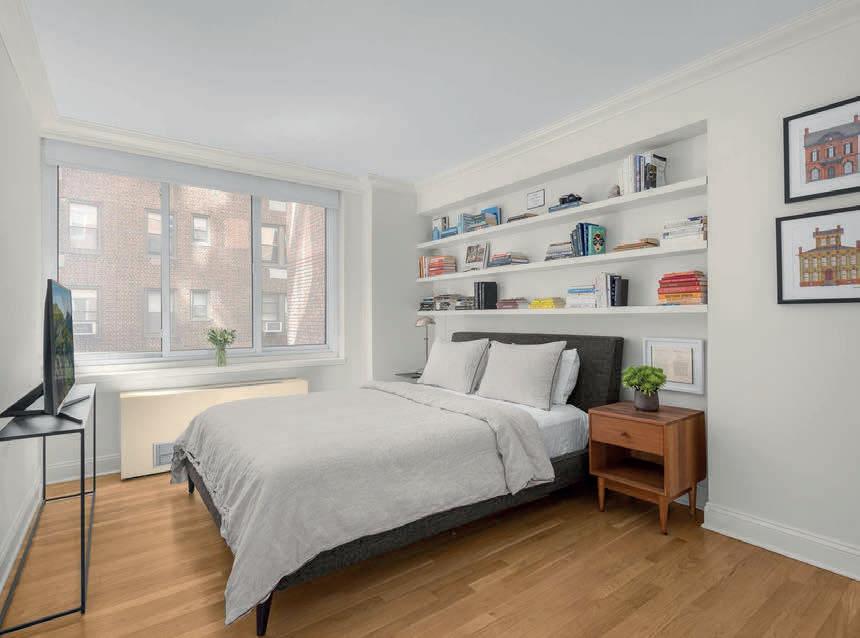

She has managed lightning-fast renovations using her relationships with design and construction professionals. She also works with those looking to downsize their New York property to that perfect care-free space or a second home.
Carla is a graduate of Stanford University and Stanford Law School. She practiced law for 20 years in Manhattan while raising her three children on the Upper East Side. She understands the needs of busy clients who value efficiency and top-notch negotiating skills to optimize results.
420 EAST 58TH STREET, 5C, NEW YORK, NY 10022 1 BED | 1 BATH | 548 SQ FT Sotheby’s International Realty® is a registered trademark licensed to Sotheby’s International Realty Affiliates LLC. An Equal Opportunity Company. Equal Housing Opportunity. Each Office is Independently Owned And Operated. C: 347.216.0922 O: 212.606.4195 carla.stearns@sothebys.realty www.sothebysrealty.com Associate Broker Meet Carla Stearns
SOLD
BRYAN & NANETTE Meet Rozencwaig Marks Realty
Rozencwaig Marks Realty is a real estate firm founded by Nanette Marks and Bryan Rozencwaig out of passion for providing a unique service to people buying or selling real estate. RMR’s boutique size enables close contact with clients who often become personal friends. Nanette and Bryan are both real estate attorneys giving them a depth of knowledge that is critically helpful for their clients’ real estate investments. Nanette draws on 30 years prior experience negotiating contracts, including as Vice President of Business and Legal Affairs for Lorne Michaels’ production company, Broadway Video, Inc. (Saturday Night Live) where she honed the negotiating skills she implements for her real estate clients. Bryan draws on his 36 years of tax accounting experience to counsel his clients on the tax and financial implications of their real estate investments. These are vital issues that most brokerage firms are not qualified to address.

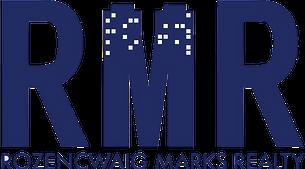
Bryan was born and raised in New York City, a graduate of Stuyvesant High School, NYU’s Stern School of Business, and Fordham Law School. He moved to Scarsdale 12 years ago with his wife Karen of 27 years and their four children. His experience representing sellers, purchasers, co-ops, condominiums, banks, and lienholders allows Bryan to anticipate and resolve any issues for what is usually the largest transaction in the lives of their clients and friends. Bryan speaks fluent Spanish and volunteers as a mentor with the White Plains Youth Bureau.
Nanette has lived in Manhattan for over twenty-five years. She has a law degree from Fordham University and a bachelor’s degree from the University of Michigan. Having raised her children in Manhattan, her familiarity with the neighborhoods, school systems (public and private), transportation, and best places to eat add a personal insight extremely helpful to folks looking for their next home. When she is not busy showing properties, or with her husband and two young adult children, she can be found doing yoga or volunteering with her dog Teddy at Memorial Sloan Kettering providing emotional support to patients of all ages.
BRYAN ROZENCWAIG & NANETTE MARKS REALTOR ® (S) Bryan@RMRealtyNY.com | Nanette@RMRealtyNY.com 917.579.6331 | 646.262.1596 www.RMRealtyNY.com 138
Having the right real estate agent means having an agent who is committed to helping you buy or sell your home with the highest level of expertise in your local market. This means also to help you in understanding each step of the buying or selling process. This commitment level has helped us build a remarkable track record of delivering results.

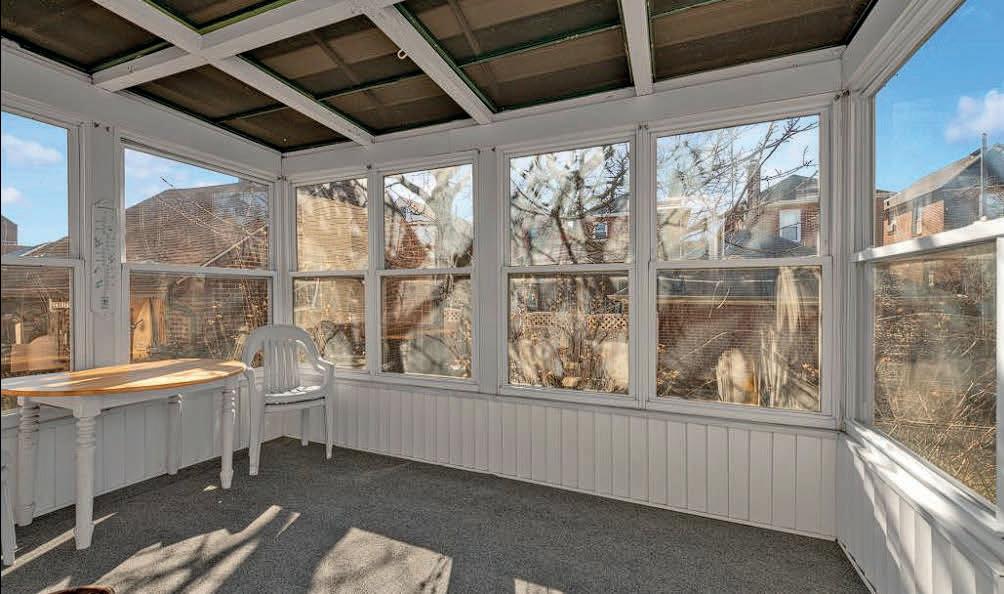
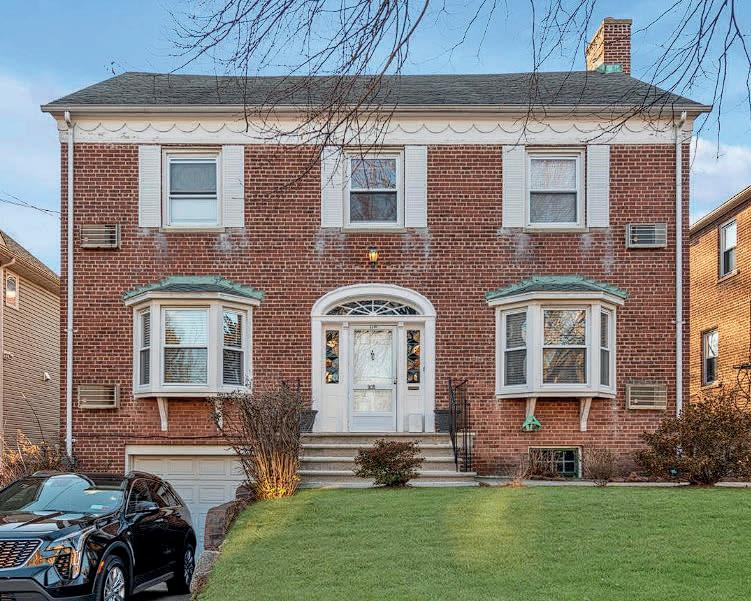
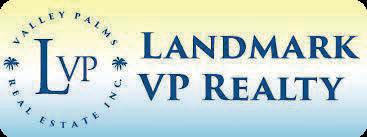
Nothing is more gratifying to us than the feeling we get from helping people meet their real estate needs. You can count on us to always do what’s in your best interest.
We know how important it is to find your dream home or get the best offer for your property. Therefore we will make it my responsibility to help you achieve those goals.
Whether you are an experienced investor or a first time buyer, we can help you in finding the property of your dreams. Please feel free to browse our website or let us guide you every step of the way by calling or e-mailing us to set up an appointment.

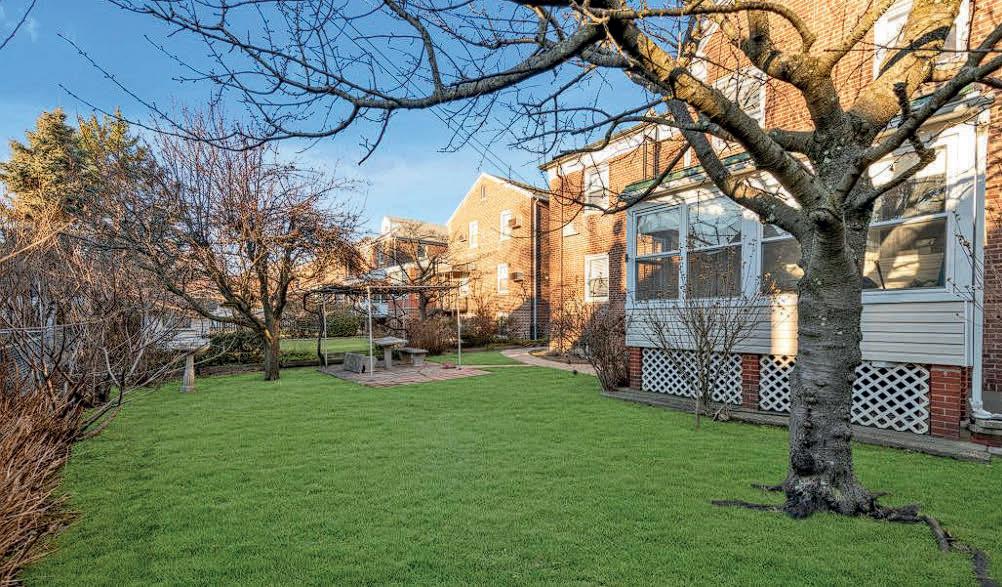

C: 845.337.7078 | O: 845.320.4383 | aj@landmarkvp.com | www.landmarkvprealty.com Anthony J. Pryce BROKER | REALTOR® Reliable Real Estate Solutions! SOLD 1839 HERING AVENUE, BRONX, NY 10461 6 BEDS | 4 BATHS | 3,238 SQ FT | $1,260,000
Oscar
AGENT TEAM MEMBER
Martinez-Rodriquez
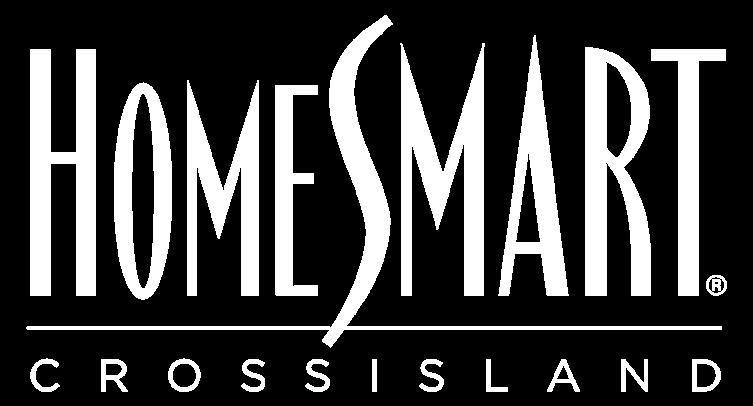
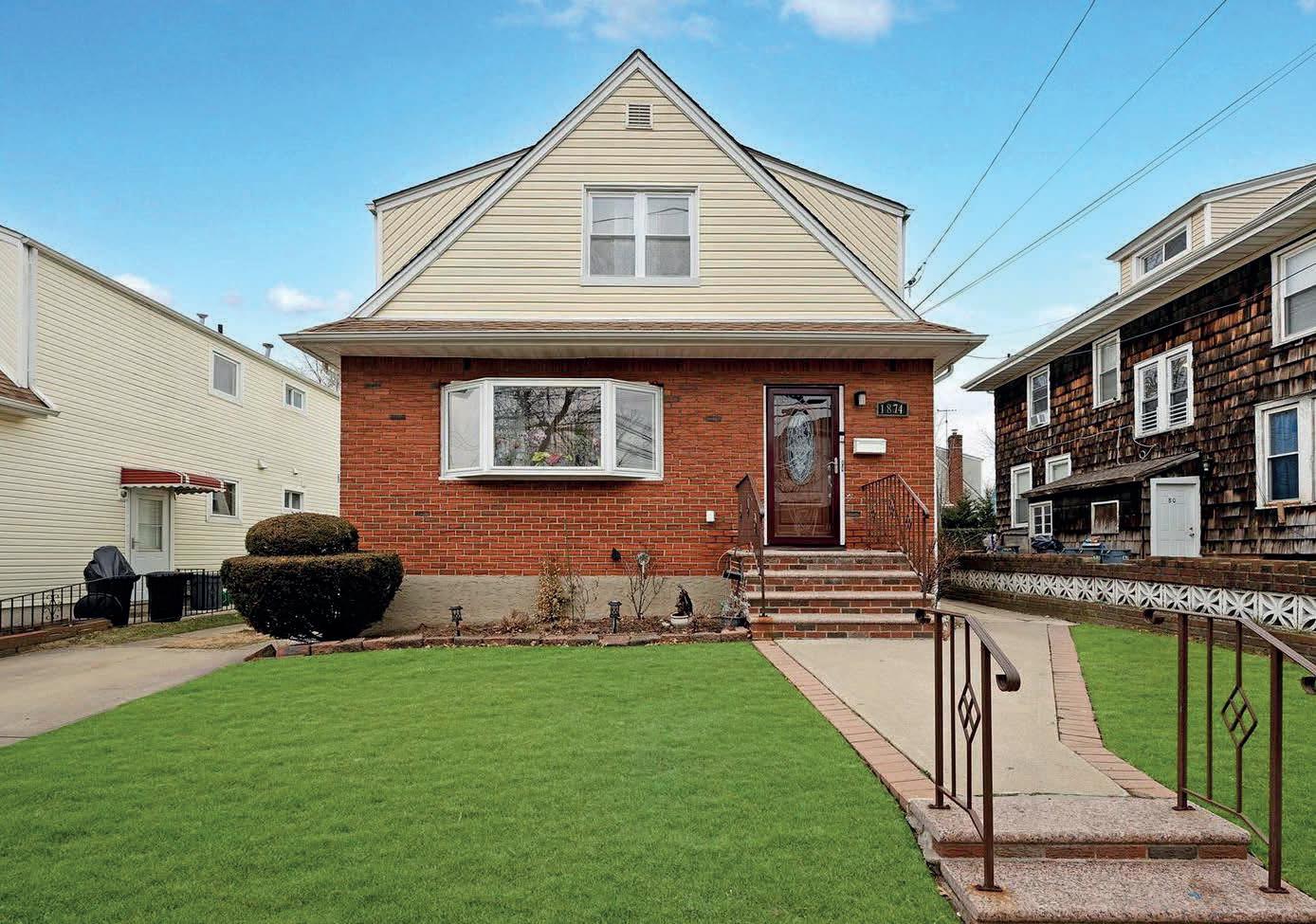
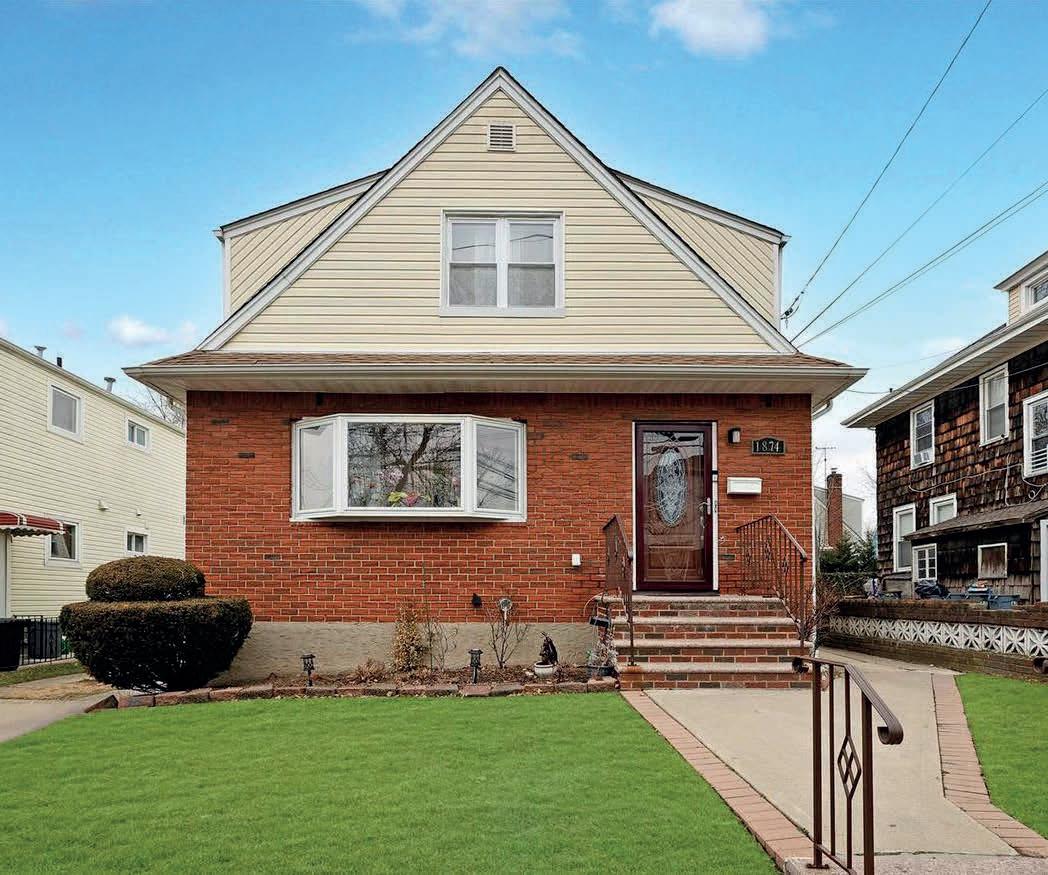

1874 Chelsea Street
NY 11003 JUDY ADAMS LICENSED REAL ESTATE SALESPERSON C: 917.597.8010 | O: 718.341.9700 judyadamsrealtor@gmail.com
the
personalized real estate
York. 6 3 1,874
ft
at
Sold
Elmont,
Judy Adams is a highly skilled salesperson at Homesmart Crossisland New York, specializing in the dynamic real estate market of
region. With a wealth of experience and a genuine passion for helping clients, Judy is committed to delivering exceptional service and exceeding expectations. She possesses an in-depth knowledge of the local market trends, neighborhoods, and property values, enabling her to provide valuable insights to buyers and sellers. Judy’s professionalism, integrity, and strong communication skills make her a trusted advisor in the real estate process. Whether you’re buying or selling a property, Judy’s dedication and expertise will guide you towards a successful and rewarding transaction. Partner with Judy Adams for a seamless and
experience in New
sq
sold
$811,500
In the last 100 years, we have weathered two World Wars, the Great Depression, double digit interest rates, economic downturns and every natural disaster - from hurricanes and tornadoes to floods and earthquakes.
Through good years and bad, the one constant in the real estate industry has been the strength of All Island Estates. We have been selling homes for the past 34 years and we remain committed to its founding standards of integrity, professionalism and customer satisfaction.

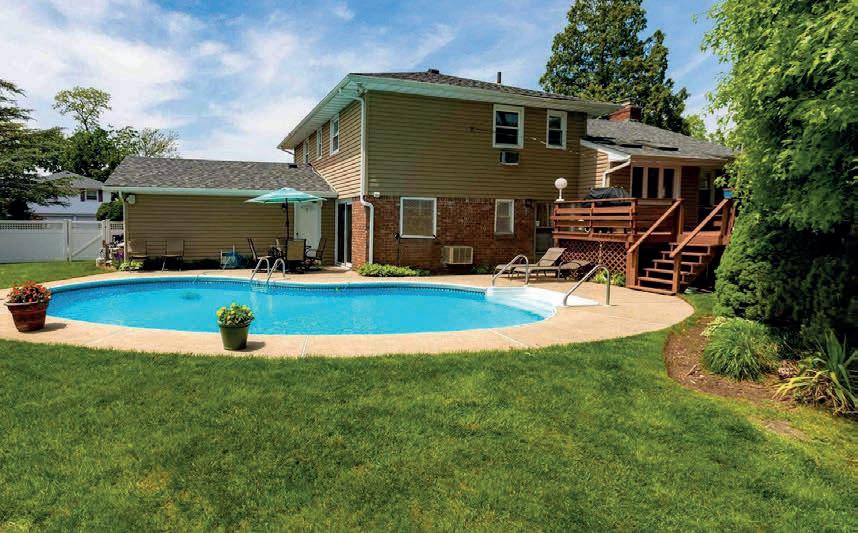
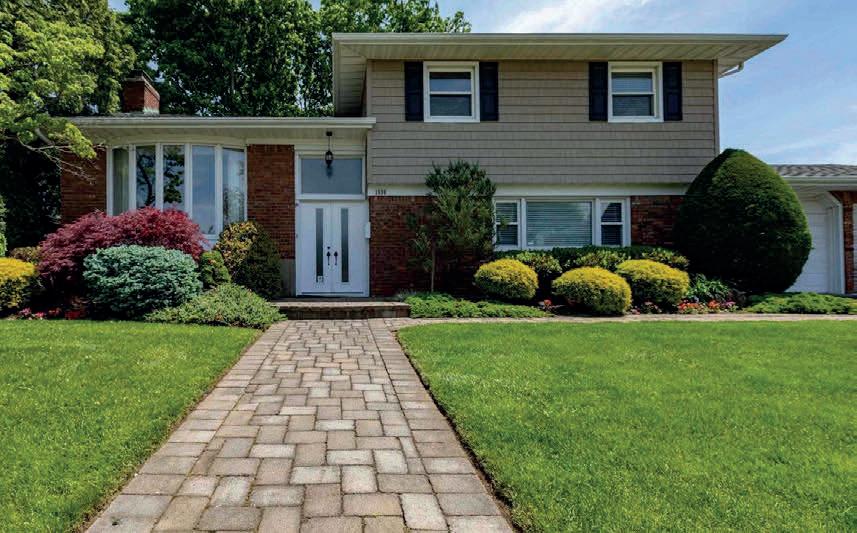
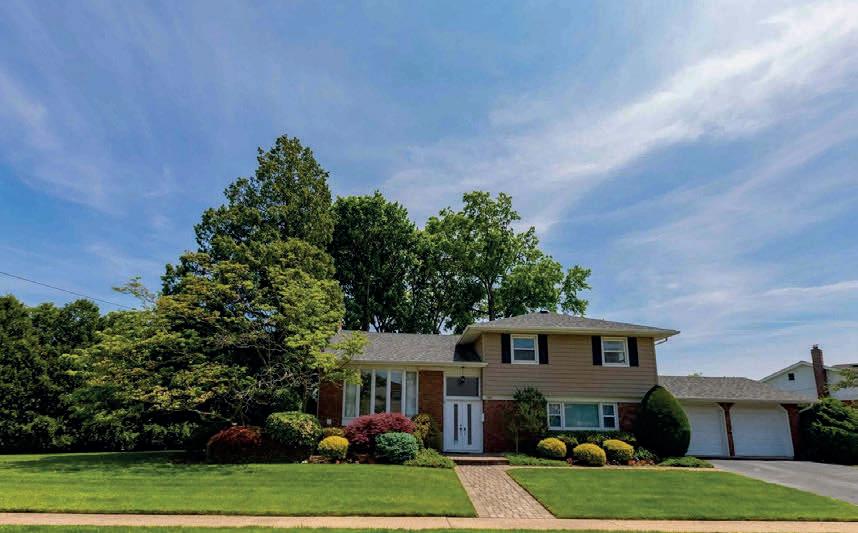

Anna Marasia ALL ISLAND ESTATE HAS STOOD THE TEST OF TIME C: 516.761.2198 O: 516.783.5600 annamarasia@gmail.com allislandestate@aol.com www.allislandestates.com 1690 BARD LANE, EAST MEADOW, NY 11554
LICENSED REAL ESTATE SALESPERSON PENDING 3242 RAILROAD AVENUE WANTAGH, NY 11793
AGENT SPOTLIGHT

I’m an expert Real Estate Broker with Keller Williams Realty Elite providing home-buyers and sellers with professional, responsive and attentive real estate services locally, nationally and worldwide. I am also a member of The Institute for Luxury Home Marketing! Shouldn’t you have a Broker who’ll really listen to what your wants and needs are in a home? Don’t you deserve an agent who knows how to effectively market your home so it sells in less time while putting more money in your pocket? Give me a call for a consultation!

10 FOX PLACE, HICKSVILLE, NY 11801 SOLD FOR $735,000 & $20,000 OVER ASKING!

Suzanne Greenblatt REAL ESTATE BROKER mobile: 516.448.2199 suzanneg@kw.com 695 Broadway Massapequa, New York 11758 Keller Williams Realty Elite office: 516.795.6900
I’m eager to help and would love to talk to you.
24 WOODCHUCK LANE, EAST SETAUKET, NY 11733
3 BEDS | 2 BATHS
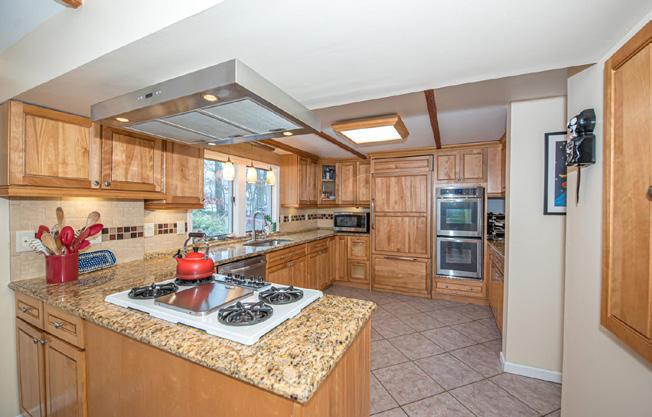

Come See This Beautiful 3 BR, 2 Bath Home in the Desirable Neighborhood of East Setauket. This Picturesque Neighborhood is Quiet Yet Still Close to All Major Shops. This Expanded Colonial is Spacious with Vaulted Ceilings Bright Floor Plan, Radiant Heated Floors in Kitchen and Family Rm. Includes Stone Fireplace, 200 Amp Service (updated Elec 2017), CAC, Roof is Less Than 5 Years Old with Private Yard, Paver Patio and Pergola. Home Includes a Dream Detached 2.5 Car Garage with a Full Walk up Attic. This Home Has so Much to Offer with Three Village Schools, Come and See as This Home Will Not Last!!!!
GET TO KNOW NICHOLAS
As someone who lives and works locally, I know how personal your home is to you and your family, and how important it is to make a wise investment decision when buying or selling a home. Whether buying, selling or renting, my commitment is to provide you with the most professional and knowledgeable service on Long Island, Contact me today and we can discuss how Hartford Homes and Estates of Long Island offers you hands down the most unique and personalized service available in the market today.
Hartford Homes & Estates is and will remain a grass roots agency. Founded in 2019, Hartford’s vision has been to provide the absolute best service by growing it’s firm discretely and to be selective of the agents they bring on board. Each agent follows the same code of ethics, keeping our client’s best interest at heart. Buying or selling a home is one of the biggest decisions one will have to make in their lifetime. That is why whether you are a buyer or a seller, we dedicate the time necessary to provide the personalized guidance and professional advice to all clientele equally.


Hartford Homes and Estates
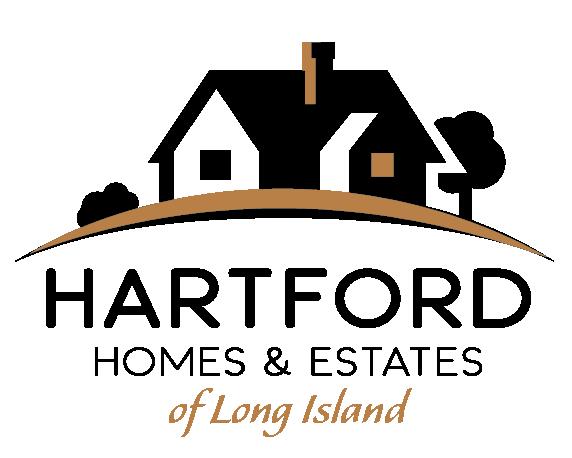
475 NY-25A, Rocky Point, NY 11778
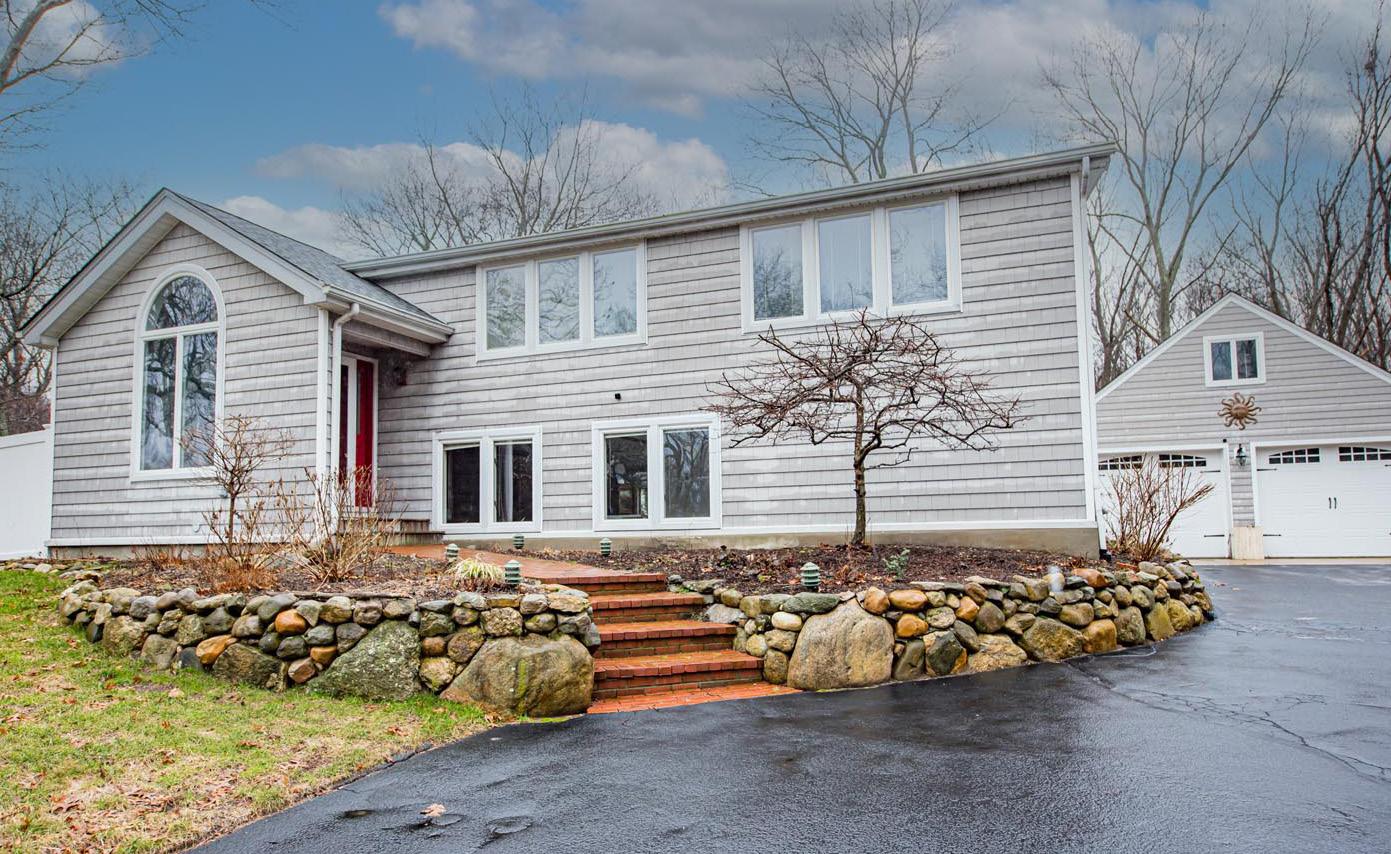
NICHOLAS ACCARDI BROKER | #10311209807 631.834.8358 naccardi@hartfordhomesLI.com www.HartfordhomesLI.com SOLD
Maryanne Dunn Harvey Sales Associate
Maryanne, born and raised in the Fiji Islands, is a client-centered realtor who prioritizes trust in all her interactions. Married to a New Zealander and the proud mother of two young children, she currently resides in Easton, Connecticut. With a background as a former flight attendant and a passion for travel and adventure, Maryanne genuinely enjoys connecting with new people. Her ultimate objective as a realtor is to establish lifelong relationships with her clients. Throughout the entire process of buying or selling a house, Maryanne takes pride in delivering exceptional customer service.
Her deep enthusiasm for real estate, combined with her local expertise and proficiency in marketing and negotiation, positions her as the preferred realtor for everyone. Whether you are seeking a cozy cottage or a grand mansion, Maryanne is dedicated to turning your dream into a reality. Furthermore, she has established strong partnerships with reputable professionals in the real estate industry, including mortgage brokers, house inspectors, and real estate attorneys.
Feel free to reach out to Maryanne via call, text, or email with any real estate inquiries or to schedule a coffee meeting or Zoom call to discuss your specific needs. She is delighted to guide you on your real estate journey.


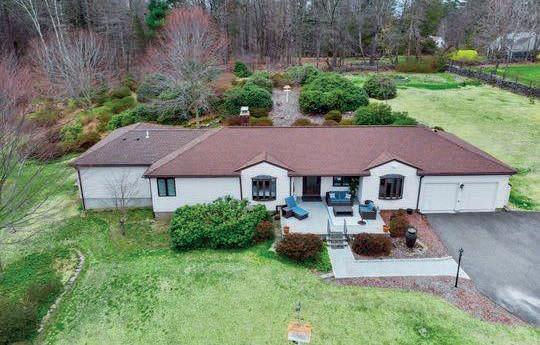
C: 203.400.4104 O: 203.426.5679 maryanne.dunnharvey@cbmoves.com 32 Church Hill Road, Suite 106 Newtown, CT 06470-1625 EASTON, CT 06612 183 Banks Road 3 BEDS | 3 BATHS | 2,525 SQ FT | SOLD FOR 840,000 SOLD 144
IRVINGTON, NY 10533
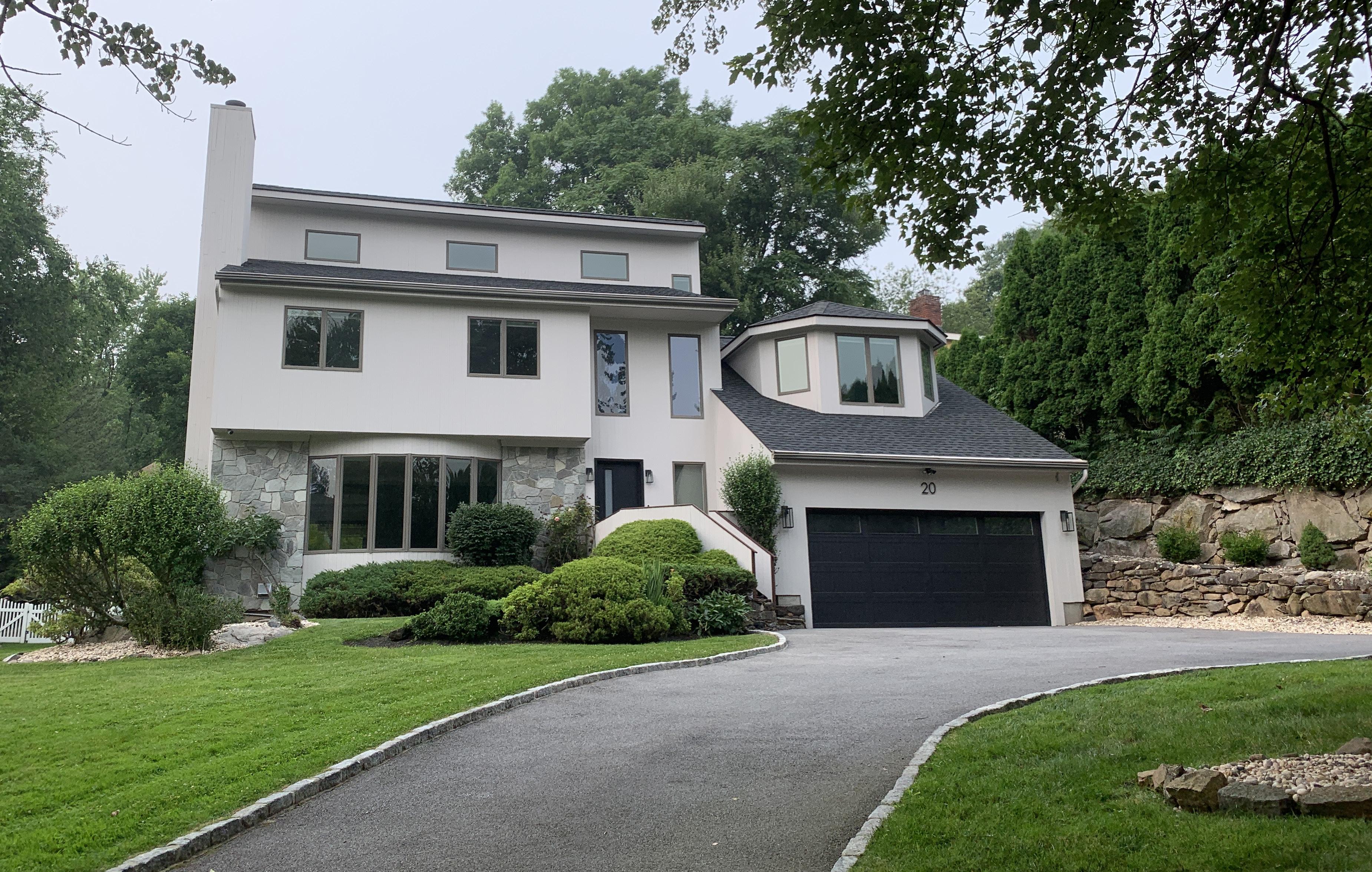
5 BEDS | 3.5 BATHS | 3,380 SQFT | SOLD FOR $1,900,000
Ali Alvarez, Buyer’s Representative | Realtor®
Zen in the Art of the Home. Whether you are seeking a home to become your sanctuary, or selling the beloved house. I am dedicated to your success and will help you though every step of the process. I love opening the door of possibility, exploring new spaces, and imagining what is possible. This is what inspires me about real estate. Let’s make it happen!
TESTIMONIALS:
Ali has been a dream to work with! Not only does she come to the table with vast knowledge and experience, but her calm perspective has been such a blessing. Our purchase was extremely complicated and she helped to not only navigate the business side but also keep me even keeled throughout the process. I would highly recommend Ali to anyone looking to purchase a home. -Rachael

Real Estate Salesperson | License: 10401308715
C: 917.414.2260
O: 914.762.7200
aalvarez@houlihanlawrence.com
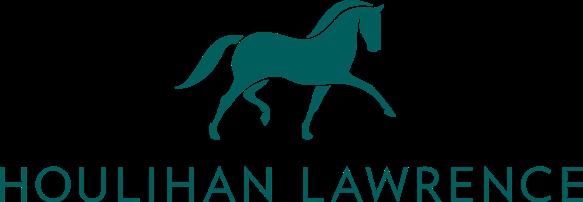
alialvarez.houlihanlawrence.com
From the very beginning, Ali was on top of everything. She is very patient, professional, and knowledgeable. She is available at all times for any questions you may have and will go above and beyond to meet your needs. Ali has made the whole process a lot easier and less stressful. I will definitely recommend Ali and use her services in the future without a doubt! We are so glad to have Ali as our real estate agent for our first home, -Laura
Ali Alvarez is an excellent Real Estate agent that I would, and already have, recommended to friends. My family connected with Ali by means of a Zillow search/ request and we were impressed by her right away. Ali is professional, knowledgeable, and her thoughtfulness and attention to our needs and desires for a new home was encouraging and productive. Ali went above and beyond many times for our family and we were very happy with our home buying/selling outcomes. -Jessica &
Frank
20 Willow Lane
BRIARCLIFF MANOR BROKERAGE
HELLO, I’M Michelle

Michelle loves New York, from the ever-changing Manhattan skyline to the rolling hills and the farmer’s markets of the Hudson Valley.
Michelle understands that the purchase or the sale of a new home is more than a simple transaction. It’s the marriage of good business and heart. She can help you buy and sell real estate in the Hudson Valley and in Manhattan, working tirelessly to make sure your every need is met.
Michelle has been selling real estate in New York since 2003. She is a member of the New York State Association of REALTORS® (NYSAR) and the Real Estate Board of New York (REBNY).
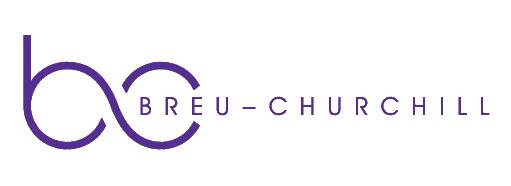
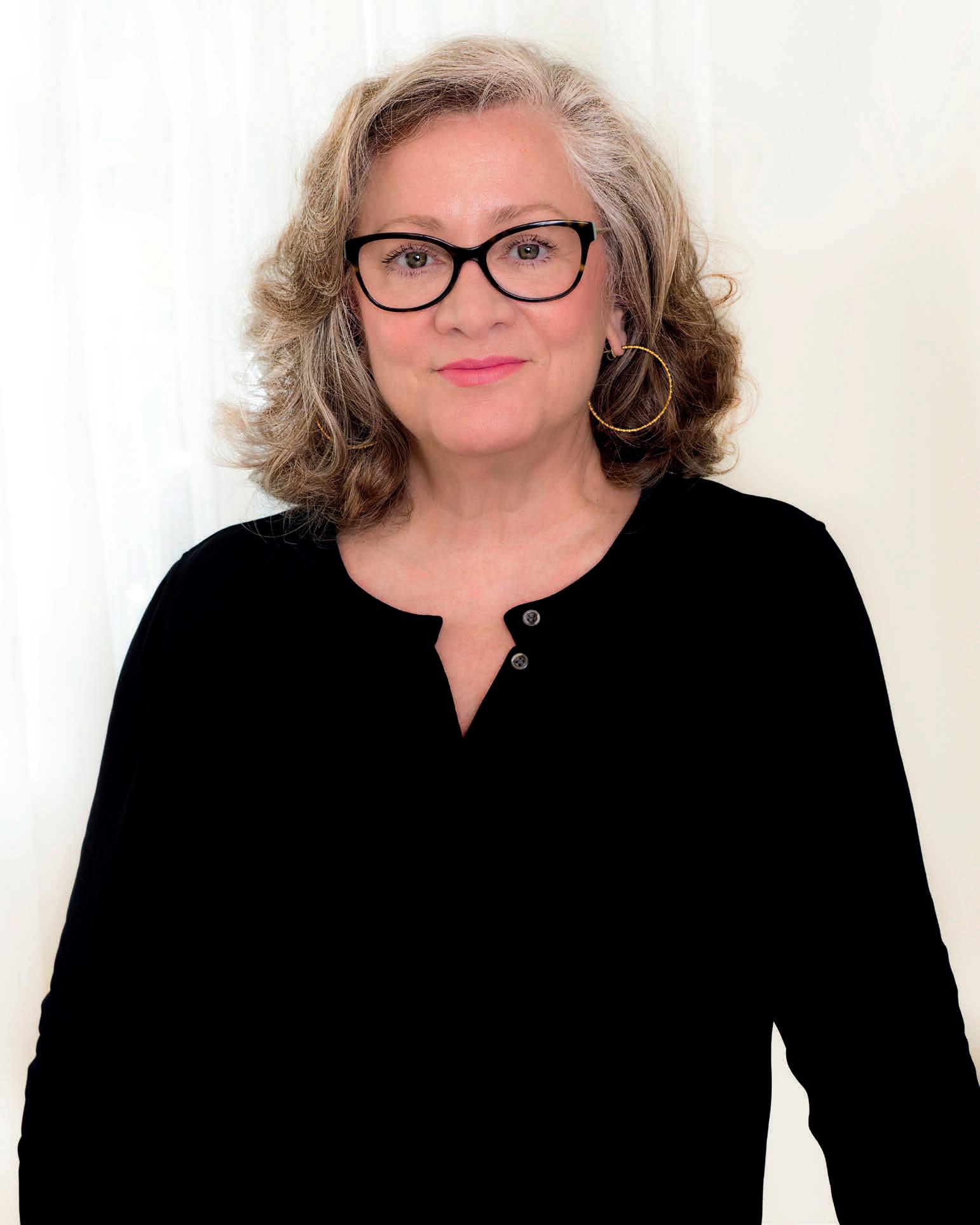
53 Hudson Avenue, Nyack, NY 10960
Churchill BROKER SPOTLIGHT BROKER
917.538.2380 michelle@breu-churchill.com Michelle
90 Nursery Road New Canaan, CT 06840
Sold Price $1,242,500 | $96,500 under list price
Light, bright open floor plan. Beautiful setting large inviting living room & solarium let the outside in. Dining room, spacious eat-in kitchen with island, computer/mudroom, 4 fireplaces, spacious master bedroom with great views, bonus room plus a first floor bedroom. Two car garage.
25 West Elm Street, #14 Greenwich, CT 06830
Sold Price $499,000 | $89,000 under list price
In the heart of the town, off Greenwich avenue, in a coveted location, is this luxurious building with concierge/ doorman service and a private courtyard. Just few steps from the building’s beautiful lobby is this condominium offering easy one level living with southern exposure and plenty of light.
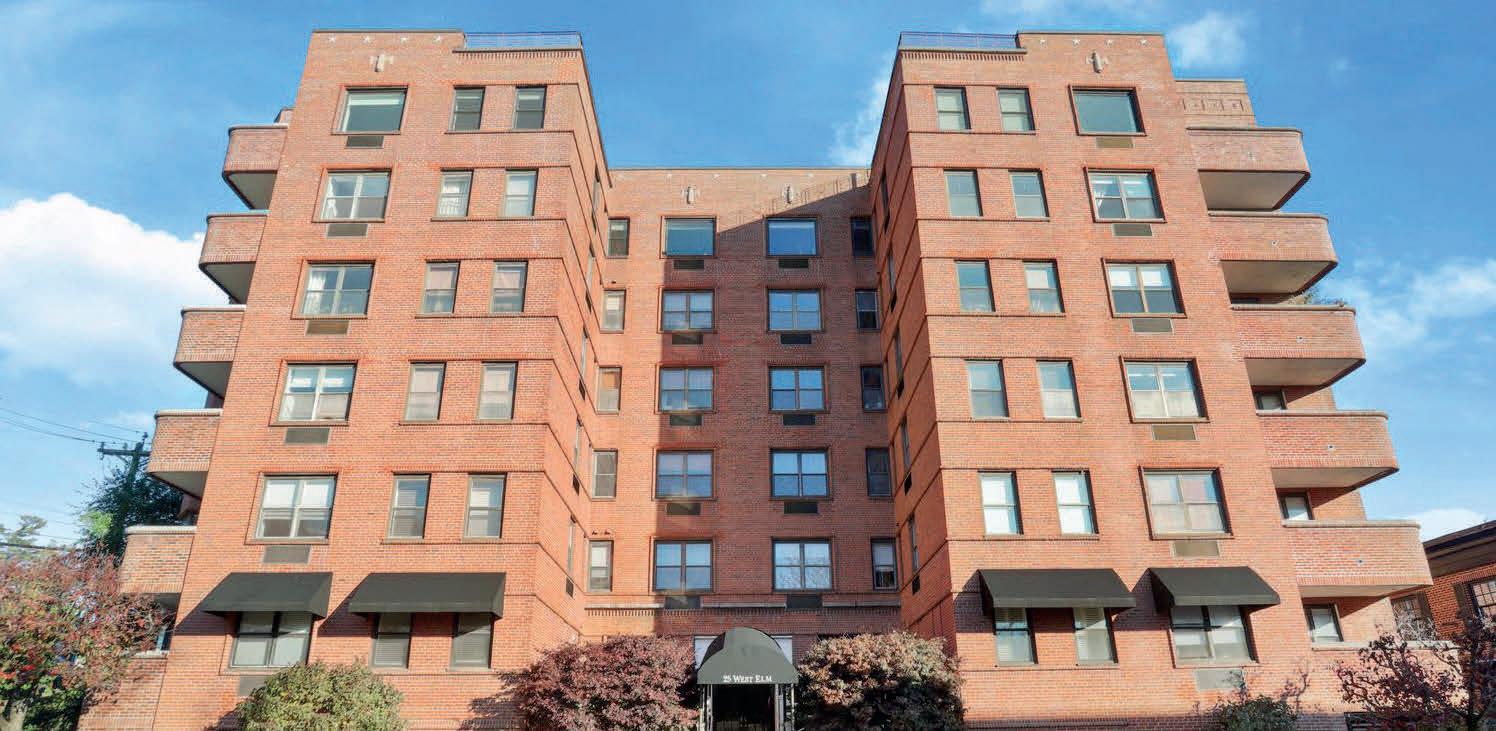
25 Bibbins Avenue Fairfield, CT 06825
Sold Price $517,000 | $12,900 under list price
Beautifully renovated 3 bedroom, 2 bath home, located on a quiet in town street, features a center island kitchen, master suite + 2 additional bedrooms. Lower level has been completely prepared for final finishing.
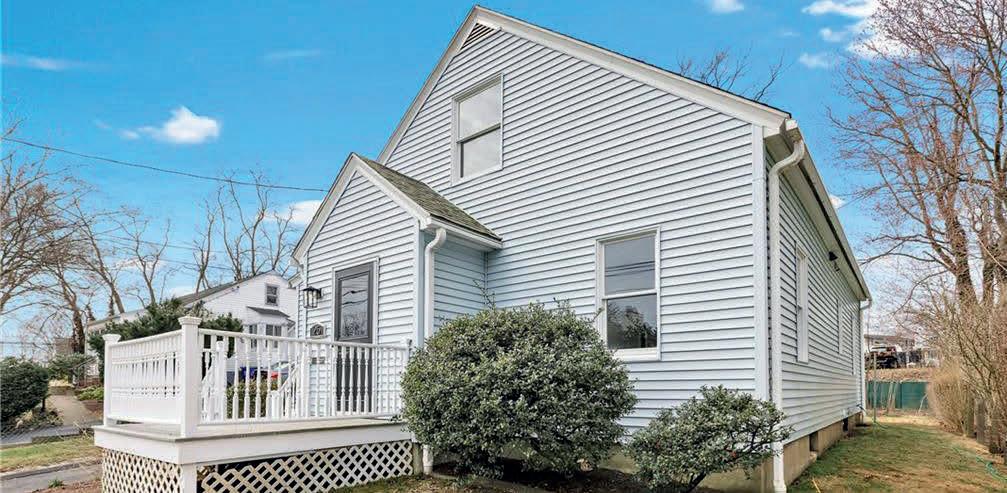
328 Erskine Road Stamford, CT 06903
Sold Price $2,200,000 with an additional 2 contiguous acres
Beautifully updated estate located in a desirable North Stamford location, this home offers tasteful and nicely scaled rooms including a luxury primary suite, 4 family bedrooms, stunning grounds, 7.22 acres and an in-ground pool..
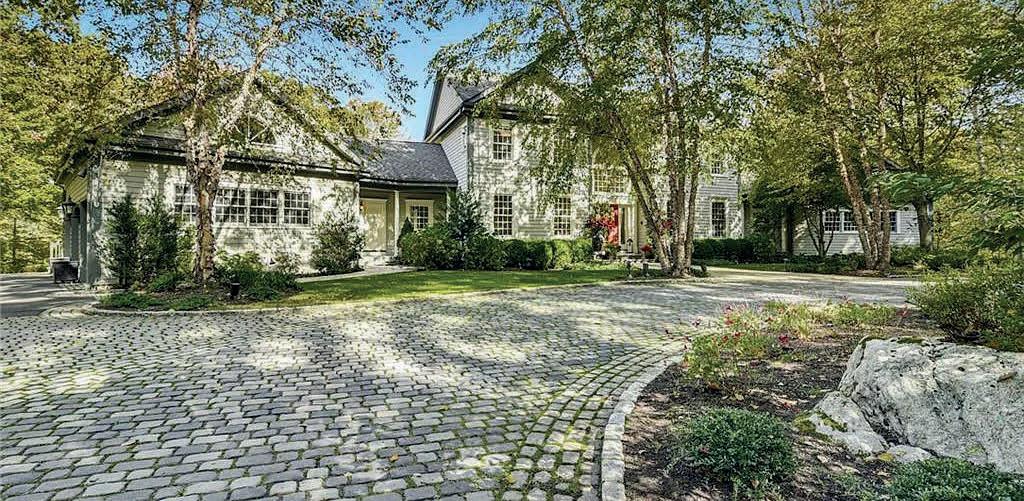

203.300.7023
deb.halsey@compass.com
debhalseyrealestate.blog
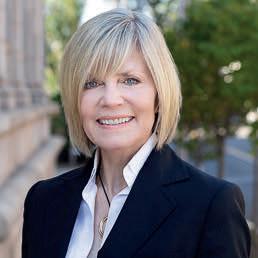
Deb Halsey
Compass is a real estate broker licensed by the State of California and abides by Equal Housing Opportunity laws. License Number 01527365 / 01997075. All material presented herein is intended for informational purposes only and is compiled from sources deemed reliable but has not been verified. Changes in price, condition, sale or withdrawal may be made without notice. No statement is made as to accuracy of any description. All measurements and square footages are approximate. SOLD SOLD
SOLD SOLD
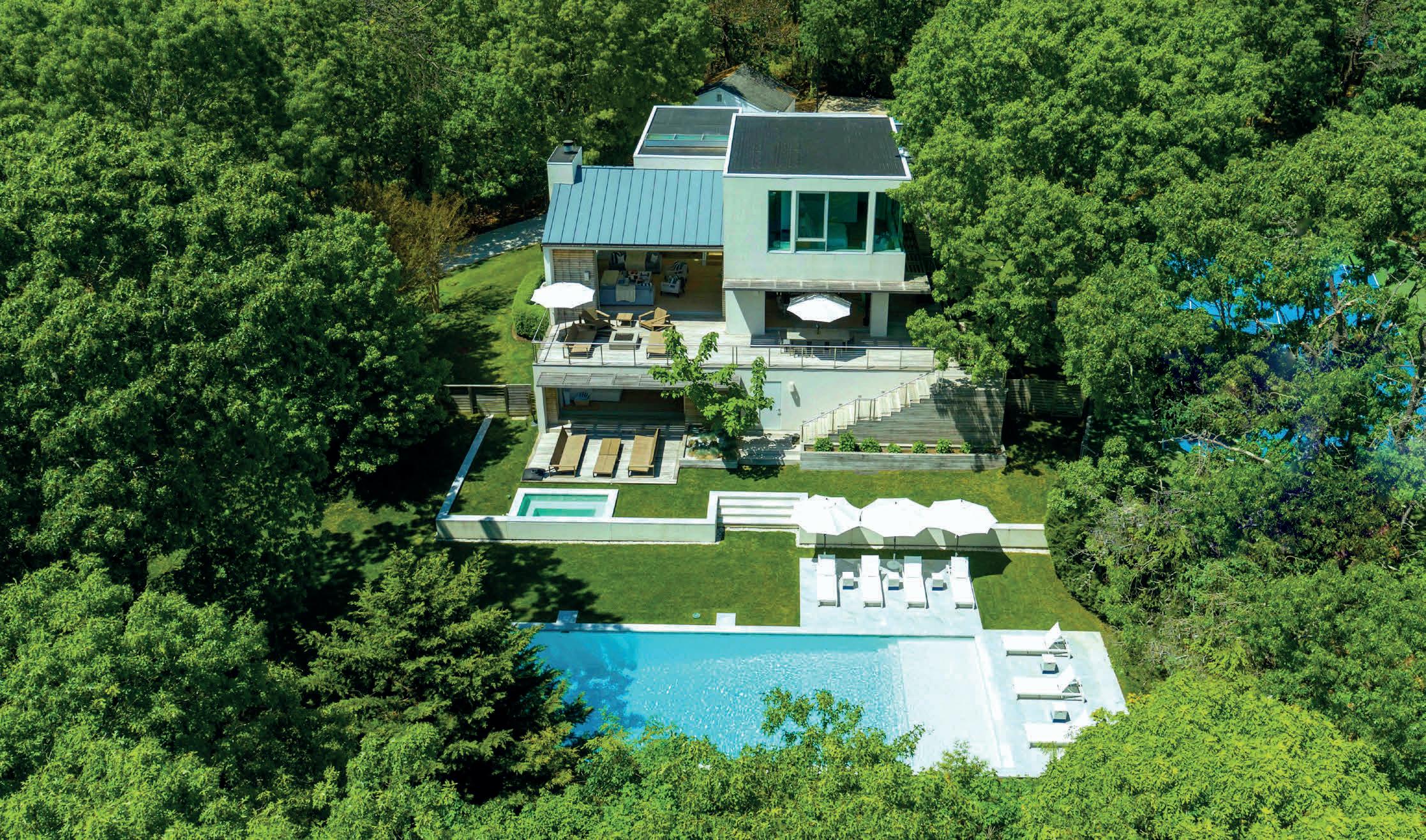

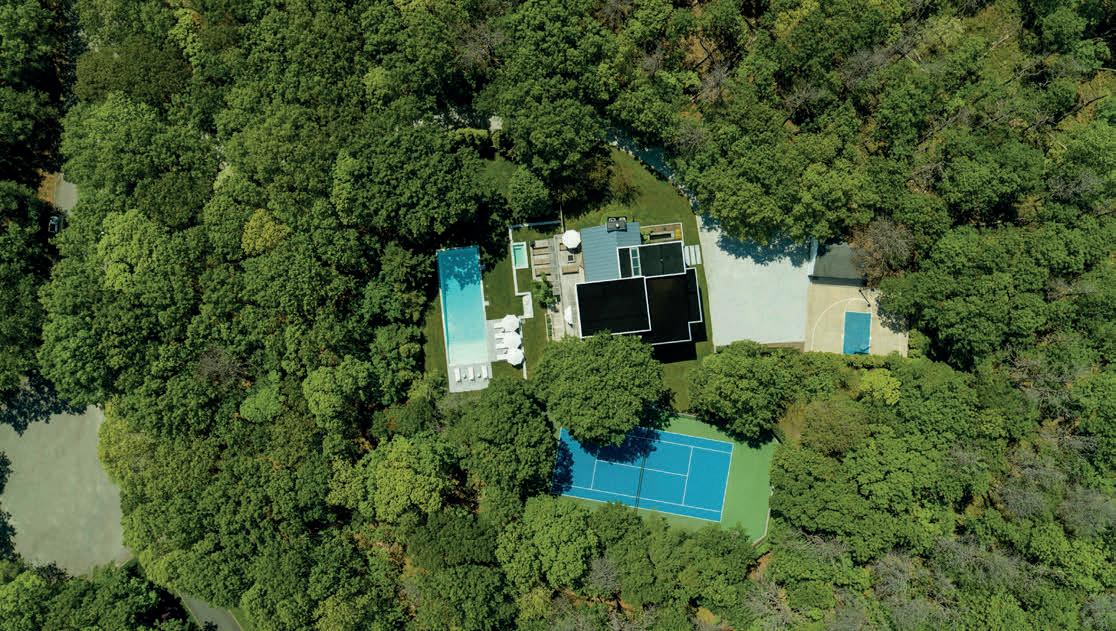




Robert Canberg 631.816.0998 robertc@nestseekers.com robertcanberg.com PRICE $6,900,000 BATHROOMS 5 BEDROOMS 6 SQ FT 6,725 94 TANAGER LANE, WATER MILL, NY Exquisite Malibu Style Modern Unparalleled Hamptons Resort Style Living Scan to view the Listing! LICENSED ASSOCIATE RE BROKER THE CANBERG TEAM







 8 BEDS | 4 FULL BATHS + 1 HALF BATHS | 5,745 SQFT | $5,495,000
8 BEDS | 4 FULL BATHS + 1 HALF BATHS | 5,745 SQFT | $5,495,000











 5 BEDS | 6 BATHS | 6,725 SQ FT | $6,900,000
5 BEDS | 6 BATHS | 6,725 SQ FT | $6,900,000





 5 BEDS | 6 BATHS | 6,000 SQ FT | $6,790,000
5 BEDS | 6 BATHS | 6,000 SQ FT | $6,790,000












































 460 MIDDLESEX ROAD, DARIEN, CT 06820
5 BEDS | 7 BATHS | 8,319 SQ FT | $6,250,000
460 MIDDLESEX ROAD, DARIEN, CT 06820
5 BEDS | 7 BATHS | 8,319 SQ FT | $6,250,000



 Nicholas Colombos
Nicholas Colombos

















 24.5 ACRES • PRICE REDUCED TO $2,250,000
24.5 ACRES • PRICE REDUCED TO $2,250,000













 *Photo Credits | Evan Joseph
*Photo Credits | Evan Joseph






























































 ASSOCIATE REAL ESTATE BROKER
ASSOCIATE REAL ESTATE BROKER






 3 BEDS | 3 BATHS | $2,295,000
565 PARK AVENUE FL 2W, NEW YORK, NY 10065
3 BEDS | 3 BATHS | $2,295,000
565 PARK AVENUE FL 2W, NEW YORK, NY 10065
 Greta Elias
Greta Elias



















































































































































































































































 -Paula and Jonathan
-Paula and Jonathan














 Julia Brasesco ASSOCIATE BROKER IN NY & CT
Julia Brasesco ASSOCIATE BROKER IN NY & CT















































 Licensed Associate Real Estate Broker
Licensed Associate Real Estate Broker
















































 Caroline Hanley
Caroline Hanley




















 THE US OPEN SET TO ARRIVE IN NEW YORK CITY FOR AMERICA’S BIGGEST TENNIS TOURNAMENT
U.S. Open, Arthur Ashe Stadium | Dylan Freedom
THE US OPEN SET TO ARRIVE IN NEW YORK CITY FOR AMERICA’S BIGGEST TENNIS TOURNAMENT
U.S. Open, Arthur Ashe Stadium | Dylan Freedom














































 Maria Orlandi
Maria Orlandi




























































 2 MANSION DRIVE • GLEN COVE • NY 11542
2 MANSION DRIVE • GLEN COVE • NY 11542


































 Diane Rivera BROKER ASSOCIATE
Diane Rivera BROKER ASSOCIATE























































 Annmarie Seddio
Annmarie Seddio























































