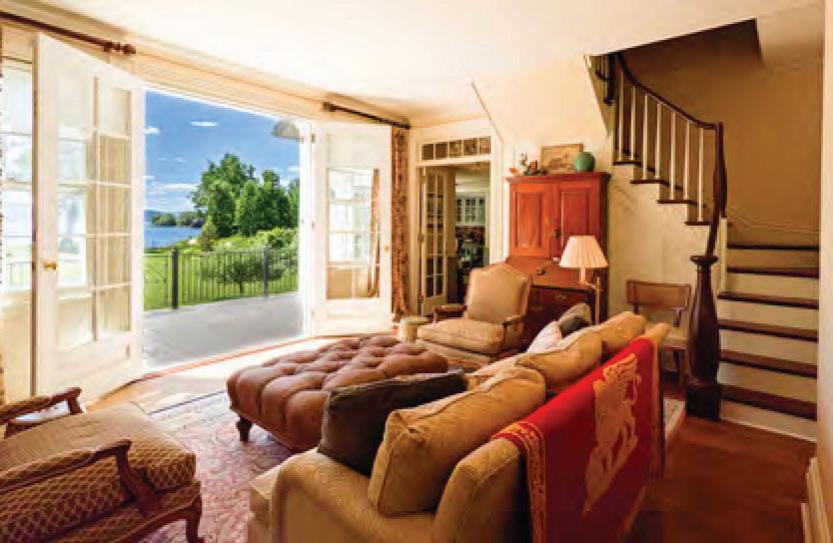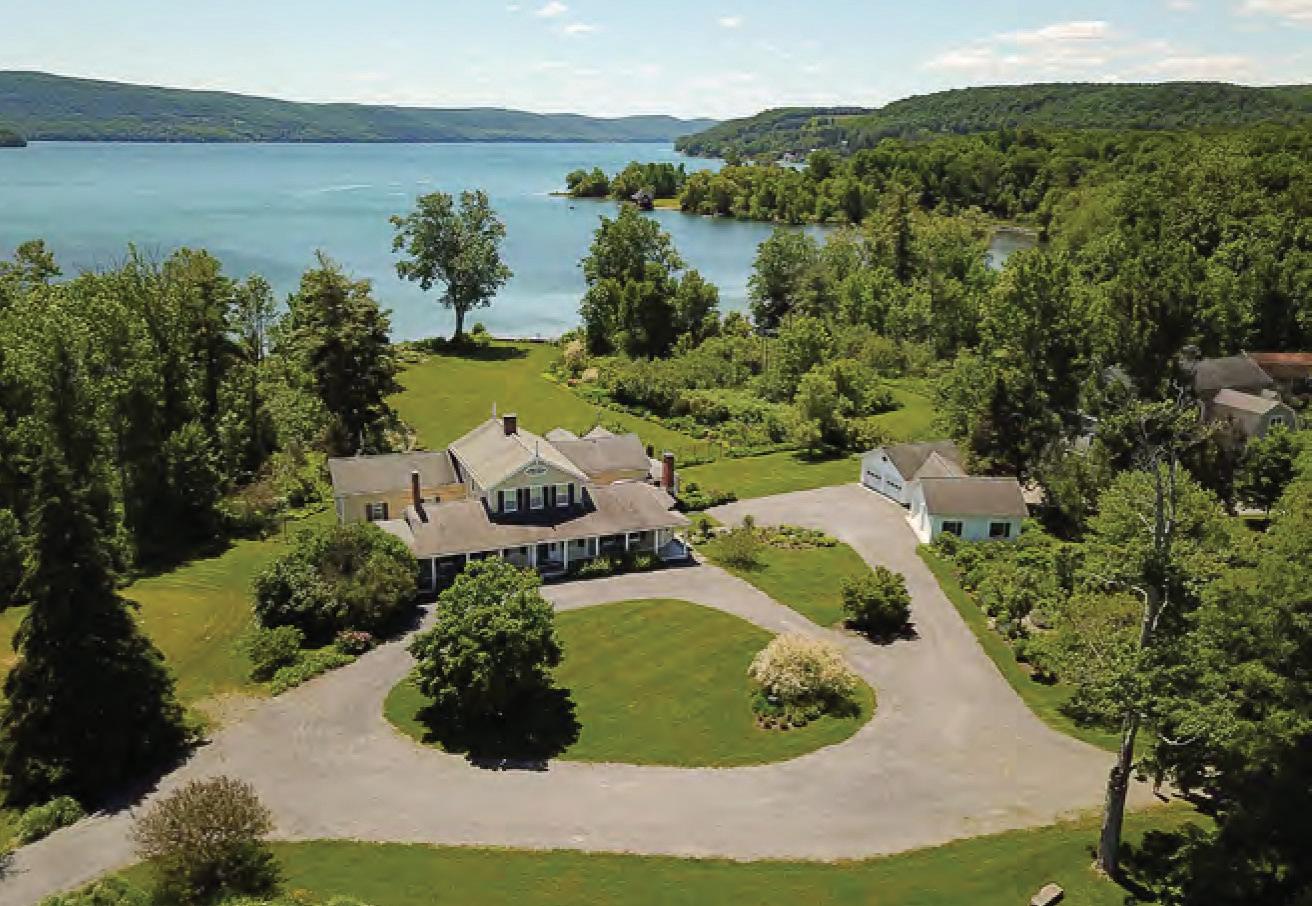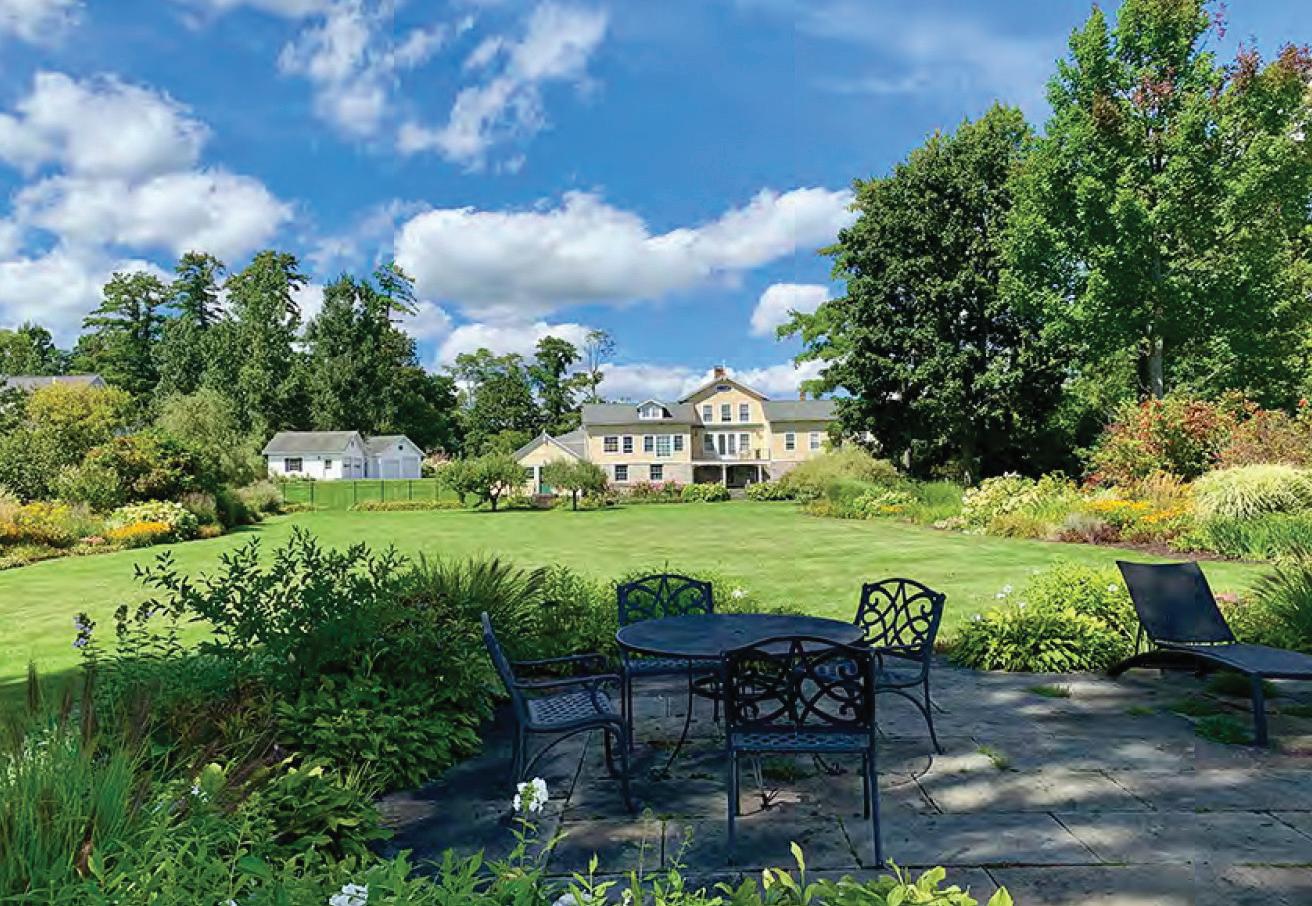Grand Scale





















































*Source: Real Trends America’s Best, Medium Team by Sales Volume, published June 2022
“Nick Colombos and Angela Dooley are outstanding at what they do! Their masterful knowledge of the market, coupled with their tireless work ethic are priceless. They have always made themselves available to answer any and all of my questions, no matter how big or small. So far, they have made the stressful process of buying and selling a home seamless and at times even fun!” —
 Elizabeth, Sands Point
Elizabeth, Sands Point
“Nicholas and Angela have provided service anyone would consider above and beyond in selling our family’s home during a difficult market. Their relentless drive and considerate demeanor greatly ensured our asking price and helped close the deal. We would unconditionally and without reservation recommend them to any buyer or seller serious about transacting a property.” —
Vincent, Port Washington“Nick and Angela are seasoned professionals with the ability to lessen the impact of stress that the real estate market often offers today. With their focused, attentive and persistent personalities, they will help navigate you to your ultimate goal-buying or selling a home! Thank you both for making our experience pleasant-laughing every step of the way!” — Cia, Manhasset
The Fingers Lakes are known for their natural beauty. Glenora is known for its hospitality, wines and picturesque location. This year Glenora again celebrates “The Knot” Best of Weddings honor and the Governors Cup Best unoaked Chardonnay ‘21. This is a one of a kind property located in the Finger Lakes Wine Country.

The Inn at Glenora: All 30 rooms at the Inn overlook the estate vineyards and have stunning views of Seneca Lake. The “Vintner’s Select” guest rooms have whirlpool tubs and fireplaces. Each room features a private patio or balcony.
Veraisons Restaurant: Veraisons is a “from-scratch” kitchen that utilizes our local farmers for meats, produce and cheese. The casual dining room seats 150 and has cathedral ceilings and expansive windows for vineyard and lake views. The large deck overlooking Seneca Lake makes this dining experience memorable in Spring, Summer and especially with the Fall foliage.
Glenora Wine Cellars: Celebrating its 46th year Glenora is widely known for its warm hospitality and magnificent lakeside setting. Glenora produces over 42,000 cases of wine including champaign. Last year



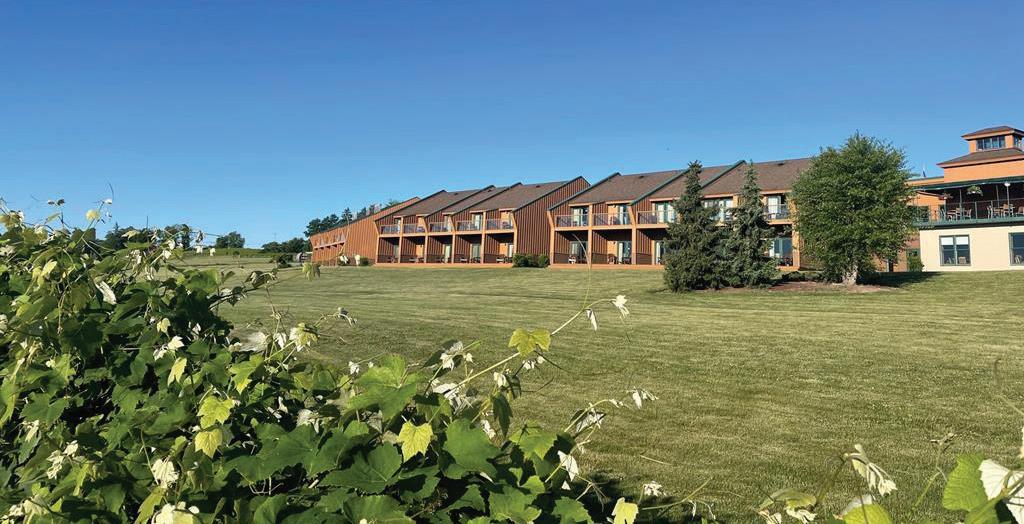

Glenora recorded over 45,000 visitors touring and tasting at their retail center. The recent 3 season deck has added a new experience for visitors to get an unobstructed view of the vineyard hillsides along Seneca Lake. This combination has made Glenora a popular location for special events. After 10yrs of being awarded “Best of Weddings” The Knot has added Glenora to their Hall of Fame. The Jazz Greats concerts, Leaves & Lobsters Fall Festival, Vintage Race Weekend and extensive Wine Trail events keep the parking lots full.
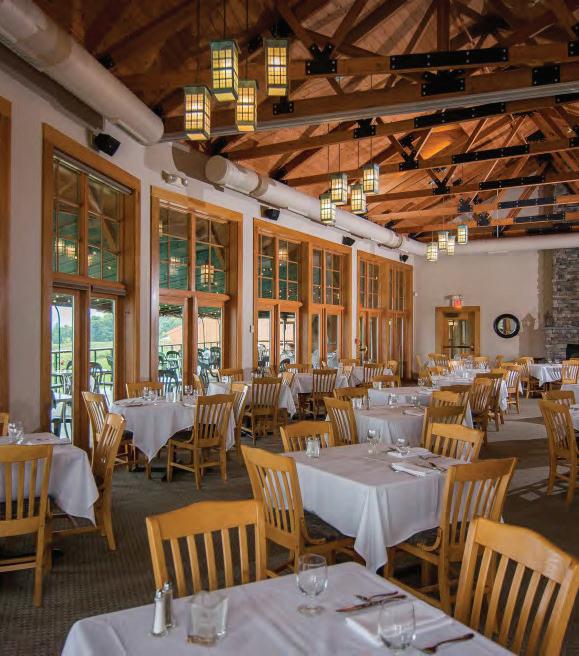
In addition just a few steps from Glenora there is a cozy two-bedroom vineyard cottage for wedding couples or weekend travelers to rent. The “Glenora Guest House” is off site and easy to get too. This private 3
bedroom, 2 1/2 bath home is filled with natural light. Walk out lower level has a private suite with bedroom, bath and large gathering room.
The guest house sits on 14 acres with walking paths along Seneca Lake. Enjoy as a permanent home, use as an Airbnb or host wedding parties, family gatherings or corporate retreats.
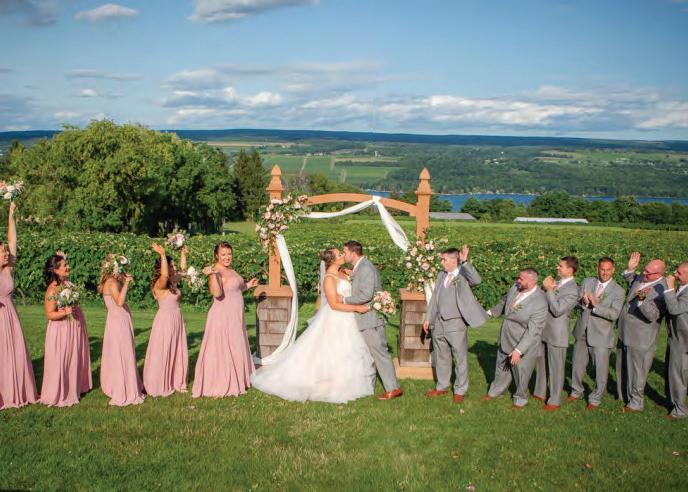

This is a unique combination of business and property along the Seneca Lake Wine Trail, one of NY’s most popular tourist areas. A strong team has guided the growth of Glenora. After four decades of growth and expansions the time has come to present a new owner with the opportunity to continue this well known brand and these businesses.



311 W 74TH STREET, NEW YORK, NY 10023

$11,500,000 | 7 BEDS | 5 FULL, 2 HALF BATHS | 6,967 SQ FT
Grand Scale Elegance on West 74th Street. This impressive single family limestone and brick townhouse was built in 1896 by renowned architect and mansion specialist C.P.H. Gilbert. Boasting 22 feet of width with five stories plus basement, the home has been impeccably maintained over the years, retaining myriad old world architectural details, but embellishing with the modern conveniences required for life in the 21st Century. 7 bedrooms, 5 full bathrooms plus 2 half baths, with a triple parlor that is an entertainer’s dream. Above it all is a luscious planted roof deck with plumbing and a gas line. Just half a block from Riverside Park, with access to the Hudson River Greenway, the home also offers close proximity to subways, Fairway, The Beacon Theatre, and all the great shopping and dining options of the Upper West Side.





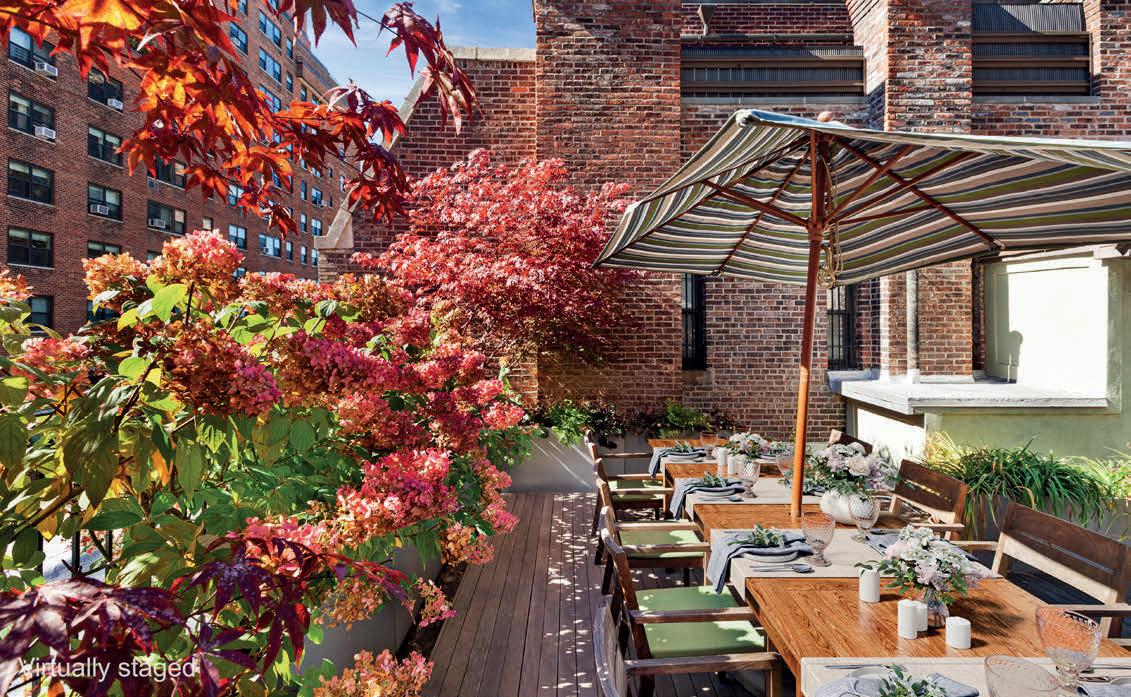


3 Bed | 2 Bath | 2,650 Sq Ft | $749,000

Welcome to 55 Interlochen, a stunning, one of a kind, property located 50 min. from NYC. With a breathtaking combination of stone and cedar. The interior boasts a large kitchen/family room with cathedral ceilings (constructed for passive solar), granite countertops, solid ash wood cabinets, soap stone sink, high end appliances, travertine and hardwood heated floors. This light-filled room is perfect for entertaining and invites in the natural beauty of the outdoors. The master suite with walk in closet, juliet balcony (overlooking the wild flower gardens)and bamboo floors, spacious bathroom with a stone shower and luxurious claw foot tub. The additional room could be used for meditation/ nursery, beautiful etched glass pocket/French doors add the privacy.
845.500.5575
kathy.sheehan@compass.com

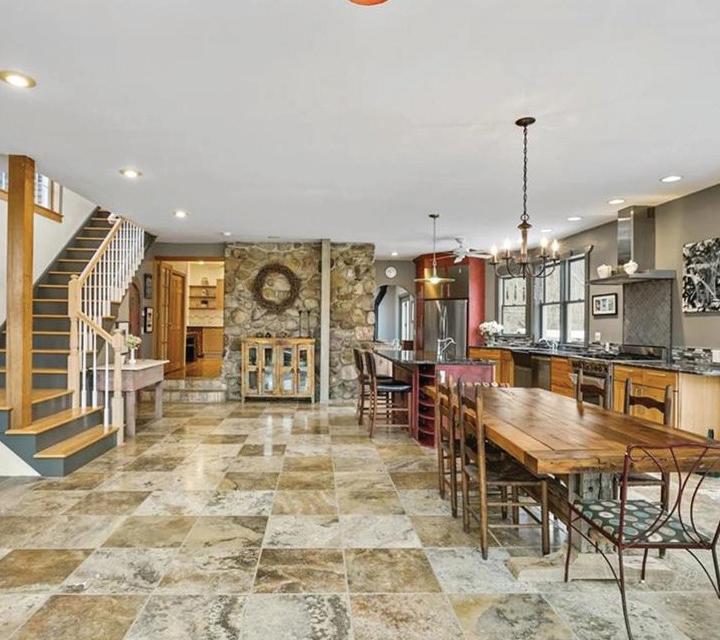


GRACE MERRELL SLEZAK
GRACE MERRELL SLEZAK
GRACE MERRELL SLEZAK
Licensed R.E. Broker/President
Licensed R.E. Broker/President
Licensed R.E. Broker/President



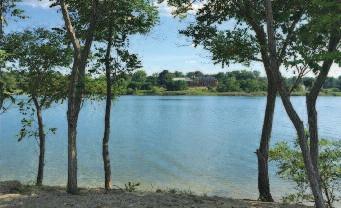


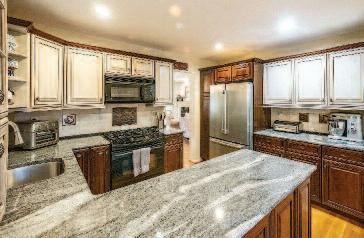


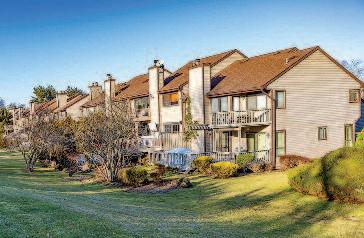
Licensed R.E. Broker/President
516-768-1000
516-768-1000



HHHHH Grace Slezak is an extremely honest, candid and compassionate broker. She has vast knowledge of the real estate business and provides very helpful guidelines for both the buyer and the seller throughout the course of the transaction. I have sold and purchased properties with Grace as my agent...there is absolutely no one else I would call. She guided us through the process every step of the way and was always readily available. She returns calls immediately and provides information that is both relevant and extremely beneficial. During the course of a very difficult purchase she went above and beyond her required duties and provided invaluable information and guidance for all parties involved. She's a gem!
516-768-1000
516-768-1000
grace.slezak@gmail.com
grace.slezak@gmail.com
grace.slezak@gmail.com
grace.slezak@gmail.com
HHHHH I found Grace to be extremely professional, personable and detail oriented. I have purchased homes for over ten years using her as the broker. I definitely recommend her for buying or selling a home.
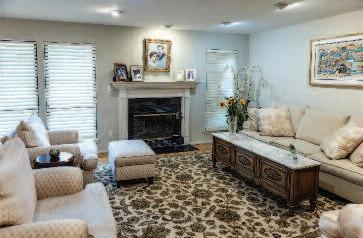

Set in the most magnificent, prime location overlooking endless verdant views and an awe-inspiring panorama of the golf course, this mint condition end unit offers gracious entertaining rooms, comfortable family living, and tranquility with a relaxed lifestyle in this highly sought after gated community, The Knolls. Enter the foyer with guest closet and elegant powder room. Proceed to the gracious living room with fireplace and enter the dining room with sliding door to the expansive deck with exquisite views. The updated kitchen features excellent cabinet space, beautiful granite counter tops and stainless steel appliances. Den/library leads to the 2 car garage. The spacious primary bedroom suite with sitting area by the decorative fireplace and spa bath with jetted tub and separate shower, walk-in closet and private balcony deck crown this serene retreat. Two additional bedrooms, a full hall bath and linen closet complete the second floor. The lower level is finished with a large family room, laundry room, utility room and storage area. Hardwood floors are throughout this home including under the wall-to-wall carpeting. Additional features include central vac, humidifier, upgraded electrical system to charge your electric car, remote security system, etc and the accoutrements which provide your dream lifestyle. Convenient to shopping, schools, commuting, fine and casual dining, country clubs and golf courses. North Shore School District. ML# 3456370
Set in the most magnificent, prime location overlooking endless verdant views and an awe-inspiring panorama of the golf course, this mint condition end unit offers gracious entertaining rooms, comfortable family living, and tranquility with a relaxed lifestyle in this highly sought after gated community, The Knolls. Enter the foyer with guest closet and elegant powder room. Proceed to the gracious living room with fireplace and enter the dining room with sliding door to the expansive deck with exquisite views. The updated kitchen features excellent cabinet space, beautiful granite counter tops and stainless steel appliances. Den/library leads to the 2 car garage. The spacious primary bedroom suite with sitting area by the decorative fireplace and spa bath with jetted tub and separate shower, walk-in closet and private balcony deck crown this serene retreat. Two additional bedrooms, a full hall bath and linen closet complete the second floor. The lower level is finished with a large family room, laundry room, utility room and storage area. Hardwood floors are throughout this home including under the wall-to-wall carpeting. Additional features include central vac, humidifier, upgraded electrical system to charge your electric car, remote security system, etc and the accoutrements which provide your dream lifestyle. Convenient to shopping, schools, commuting, fine and casual dining, country clubs and golf courses. North Shore School District. ML# 3456370
Set in the most magnificent, prime location overlooking endless verdant views and an awe-inspiring panorama of the golf course, this mint condition end unit offers gracious entertaining rooms, comfortable family living, and tranquility with a relaxed lifestyle in this highly sought after gated community, The Knolls. Enter the foyer with guest closet and elegant powder room. Proceed to the gracious living room with fireplace and enter the dining room with sliding door to the expansive deck with exquisite views. The updated kitchen features excellent cabinet space, beautiful granite counter tops and stainless steel appliances. Den/library leads to the 2 car garage. The spacious primary bedroom suite with sitting area by the decorative fireplace and spa bath with jetted tub and separate shower, walk-in closet and private balcony deck crown this serene retreat. Two additional bedrooms, a full hall bath and linen closet complete the second floor. The lower level is finished with a large family room, laundry room, utility room and storage area. Hardwood floors are throughout this home including under the wall-to-wall carpeting. Additional features include central vac, humidifier, upgraded electrical system to charge your electric car, remote security system, etc and the accoutrements which provide your dream lifestyle. Convenient to shopping, schools, commuting, fine and casual dining, country clubs and golf courses. North Shore School District. ML# 3456370
HHHHH Grace dedicated a great deal of time and resources to getting our home sold and sold for more than we could have ever expected. Her knowledge of real estate laws, rules, and regulations were unsurpassed. She was both fair and honest which are two qualities that are hard to find in anyone but especially difficult to find in a field that involves sales. Grace was also extremely helpful to us in obtaining a new residence. Based on our experiences with Grace it will be very easy to recommend her to anyone.
HHHHH I have known Grace Slezak, of Destiny Realty, for over 4 years. We had completed multiple transactions (both residential and commercial) very successfully. Grace is the consummate professional. Her attention to detail is second to none. We even completed two transactions during the pandemic, which added many additional complications, and yet she remained consistently attentive to their successful completion. I would absolutely recommend (and have done so) Grace to anyone looking for a realtor who will become a friend.



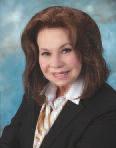
Set in the most magnificent, prime location overlooking endless verdant views and an awe-inspiring panorama of the golf course, this mint condition end unit offers gracious entertaining rooms, comfortable family living, and tranquility with a relaxed lifestyle in this highly sought after gated community, The Knolls. Enter the foyer with guest closet and elegant powder room. Proceed to the gracious living room with fireplace and enter the dining room with sliding door to the expansive deck with exquisite views. The updated kitchen features excellent cabinet space, beautiful granite counter tops and stainless steel appliances. Den/library leads to the 2 car garage. The spacious primary bedroom suite with sitting area by the decorative fireplace and spa bath with jetted tub and separate shower, walk-in closet and private balcony deck crown this serene retreat. Two additional bedrooms, a full hall bath and linen closet complete the second floor. The lower level is finished with a large family room, laundry room, utility room and storage area. Hardwood floors are throughout this home including under the wall-to-wall carpeting. Additional features include central vac, humidifier, upgraded electrical system to charge your electric car, remote security system, etc and the accoutrements which provide your dream lifestyle. Convenient to shopping, schools, commuting, fine and casual dining, country clubs and golf courses. North Shore School District. ML# 3456370

144 RESERVOIR ROAD, MARLBORO, NY 12542
GET MORE FOR YOUR MONEY!
SUPER LOW PROPERTY TAXES $7800 W/ NY STAR OR $8500 W/OUT STAR.
This home is perfect for buyers who are tired of the same new construction homes on flat lots, with super high property taxes, in the area. A dream for NYC buyers who want to live somewhere quiet but convenient, close to their friends and families!
WORK NEAR THE NYC BOROUGHS AND LIVE QUIET AND PRIVATE IN THIS TRANQUIL, STRESS FREE PROPERTY!

You don’t need to leave NY! This property is located a 10 minute drive from Beacon Station where you can catch the Metro-North train - just an 80 minute ride to NYC’s Grand Central Station.
STOP PAYING SUPER HIGH NYC SKYROCKETING RENT! INVEST YOUR HARD-EARNED MONEY IN YOUR OWN AFFORDABLE PARADISE!
AFFORDABLE & EASY TO MAINTAIN!
Feels like new construction! This gorgeous bi-level home has an all new renovated interior and exterior. Set on a 0.91 acre lot, this property has three bedrooms, with an additional room in the rear with a closet (potential to be converted to another bedroom to make it a four bedroom home). New updates include the roof, siding, water heater, oil boiler, plumbing, 200 amp electric and more. Both full bathrooms have marble, as well as the lower level has all marble floors. The lower level is ideal for in-laws or other guests and features a newer refrigerator, sink, new granite countertops and new kitchen cabinets. This could be a possible full second kitchen with a stove installation with proper permits. New features of the main floor include Kraft cabinets, Quartz countertops, and Samsung appliances. Also on the main level are all new stained floors with matching moldings, door frames, etc. The entire home has all new wall and ceiling paint as well as the inside of the newly finished double-car garage area. Brand new asphalt driveway. There is a second driveway area with a second water well with the possibility to add a large detached garage or possible guest house. Another great option would be to convert the existing double car garage to add even more livable space.
The 32-foot in-ground pool, currently winterized, has amazing privacy with a nicely fenced cedar stained wood fence surround as well as being elevated high off the road. This home is located on a nice, private, quiet road and is even more quiet being set on top of the hill away from the road. This home is perfect for families who want to take advantage of the Marlboro schools, or could be a perfect weekend getaway home. This is a great investment area and there is amazing potential to rent out or use as an AirBnB.
THE HUDSON VALLEY PART OF NY IS A BOOMING MARKET WITH A SHORTAGE OF GOOD HOMES THAT RARELY STAY ON THE MARKET FOR LONG! SHOWINGS & CONSIDERATIONS FOR QUALIFIED BUYERS ONLY! NO VISITORS WITHOUT APPOINTMENTS. PRICED TO SELL AT $550,000. THE PROPERTY HAS NO MORTGAGE/LIENS OF ANY SORT! CLEAR DEED-READY TO BE OWNED BY YOU!
$550,000 | 3 BEDS | 2 BATHS | 2,000 SQ FT

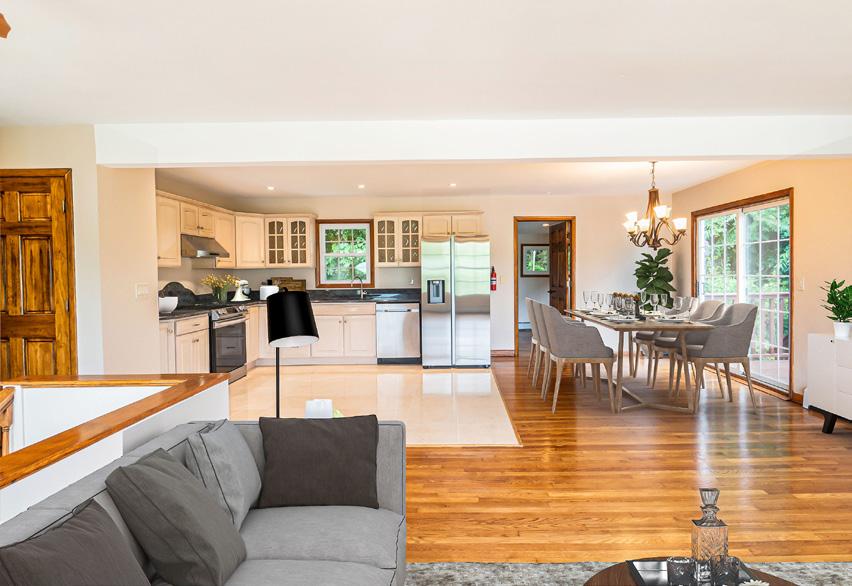





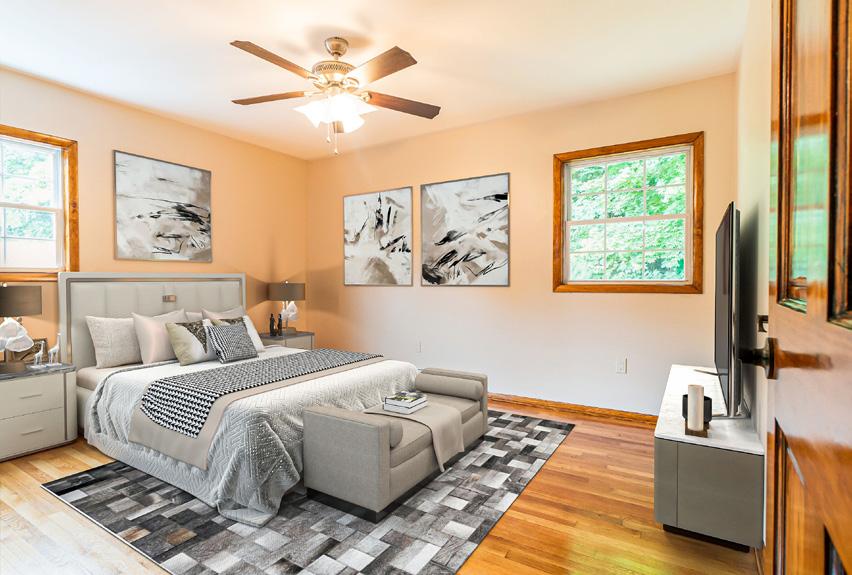
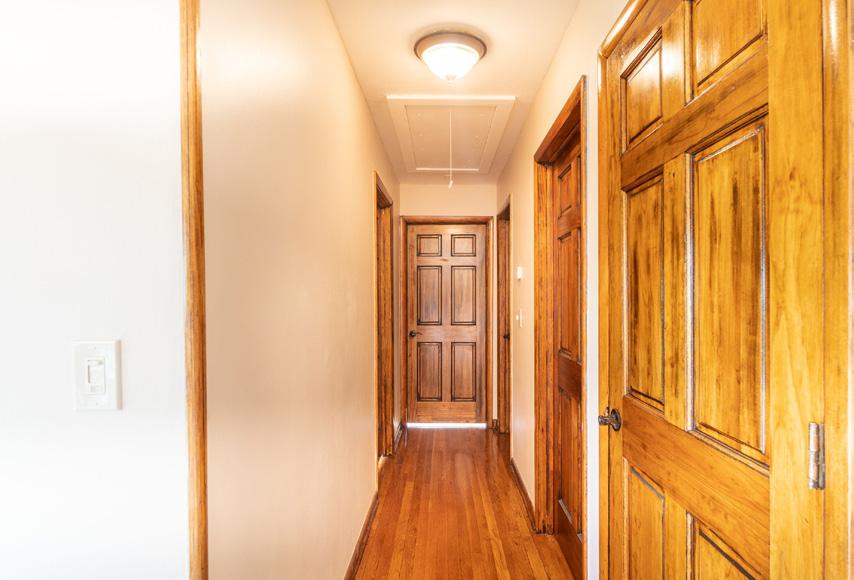
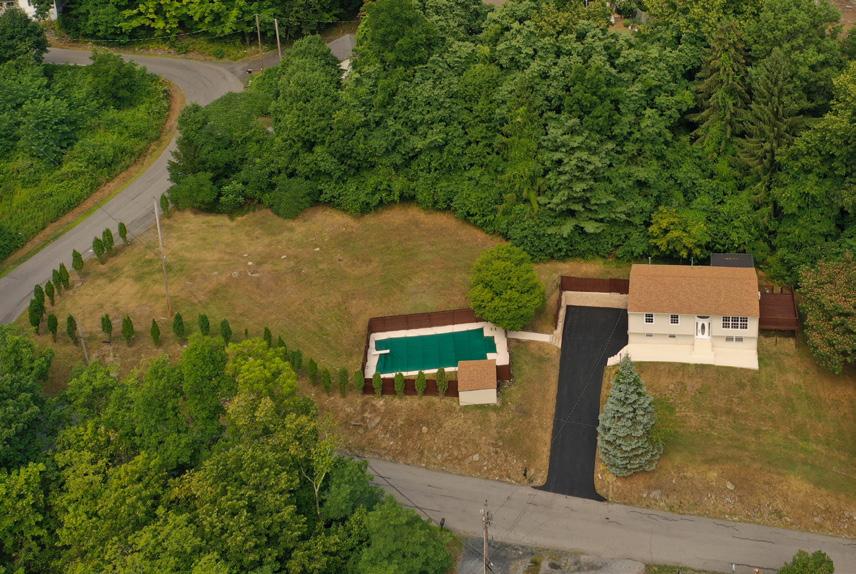
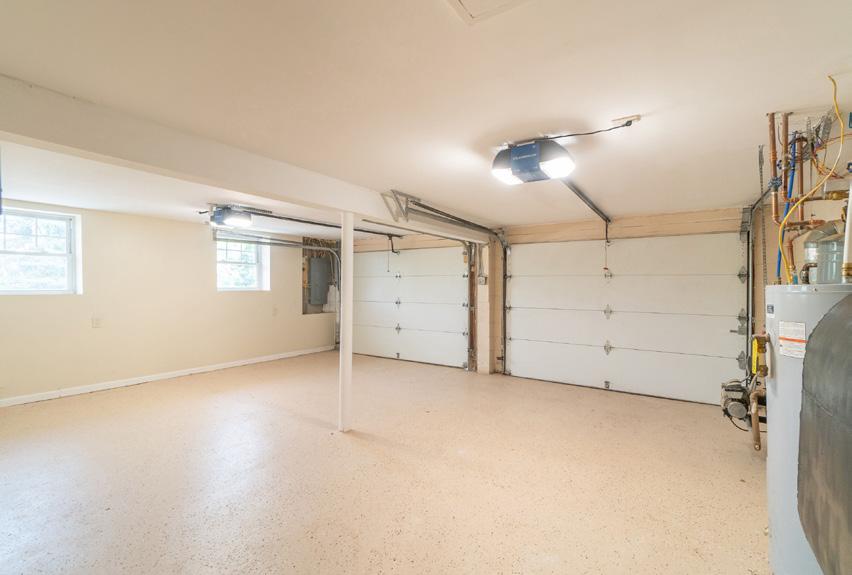


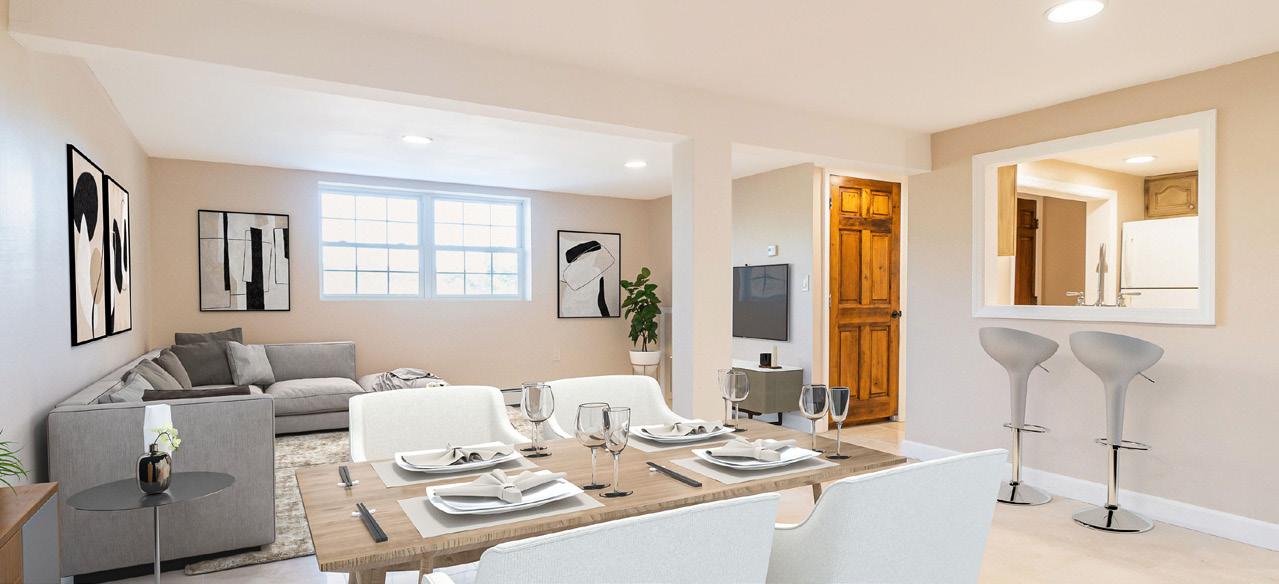







A rare opportunity exists in “The spirit of the Southampton” La Dune highly regarded as one of the most iconic oceanfront estates in all of the Hamptons, and offers two residences on over four pristine stately hedged acres, with over 400 ft of bulkhead beach front. Inspired by Stanford White, the compound offers two gunite pools, sunken all weather tennis court, custom altos movie theatre, billiard room, fitness rooms, palatial grounds with court yards, private gardens and patio and decks surrounding almost all entry point. Built in the early 1900s, this classic Southampton home presides majestically over the rosa rugosa dunes that slope down to the white expansive sandy beach. Completely updated to the modern day the main house consists of 4 levels, the open formal entry leads the main level designed for entertaining with large living rooms, formal dining and breakfast room with an office and library. In all over 11,000 sq ft with 10 bedrooms with 8 baths, staff quarters and kitchen with large laundry room. The second residence has 9 Bedrooms and 8 baths designed to complement the main house in both design and proportions, with over 9600 sq ft of living area and a 6 car garage. The custom woodwork is similar the original found in the main house with dark wood floors and while walls. Both properties have access to beach, and enjoy the open vista of ocean waves, white sand beaches, the summer sea breezes and all day sun. WebID 2455771 Price Upon Request
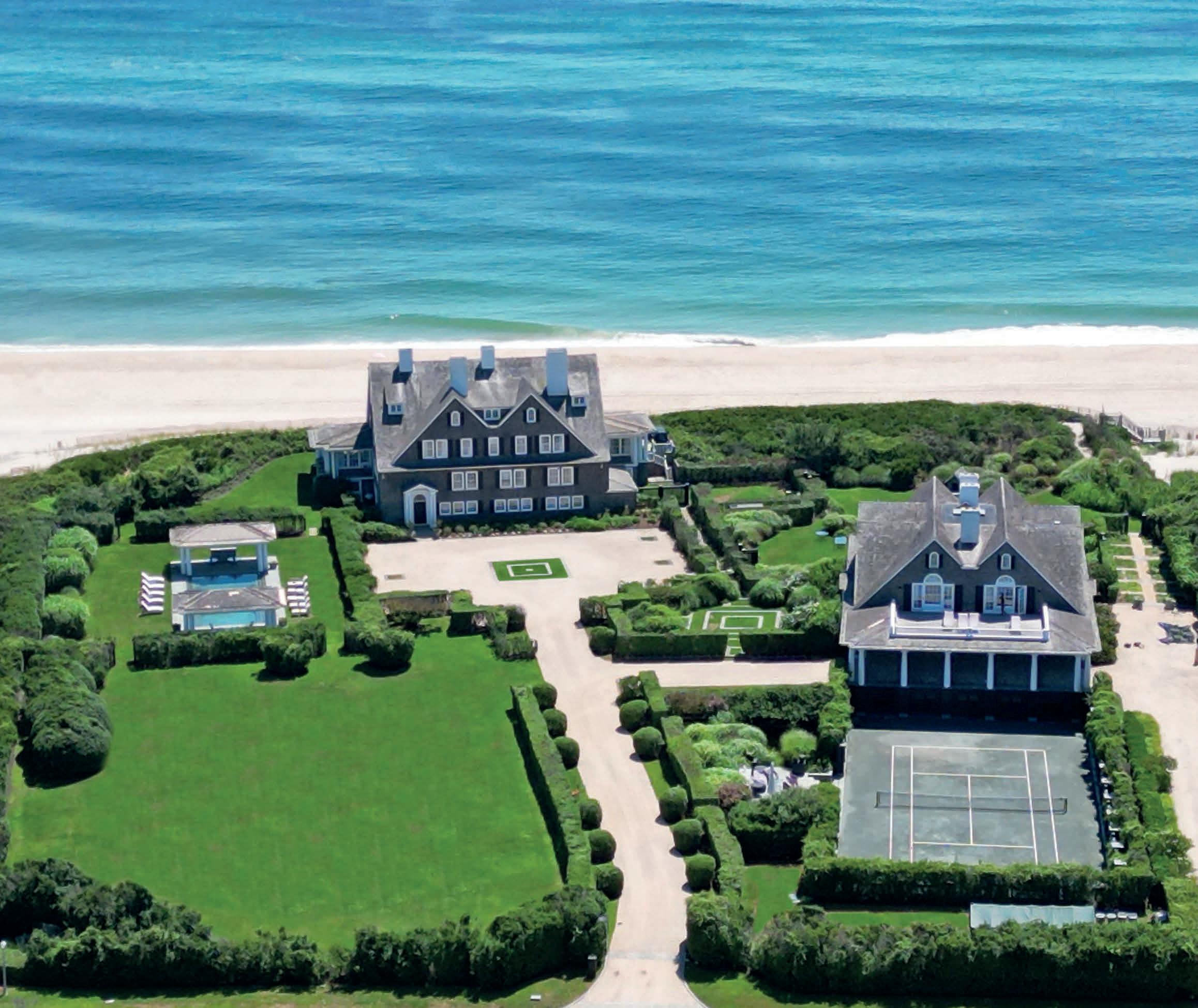
GEOFF GIFKINS 516-429-6927 geoffg@nestseekers.com


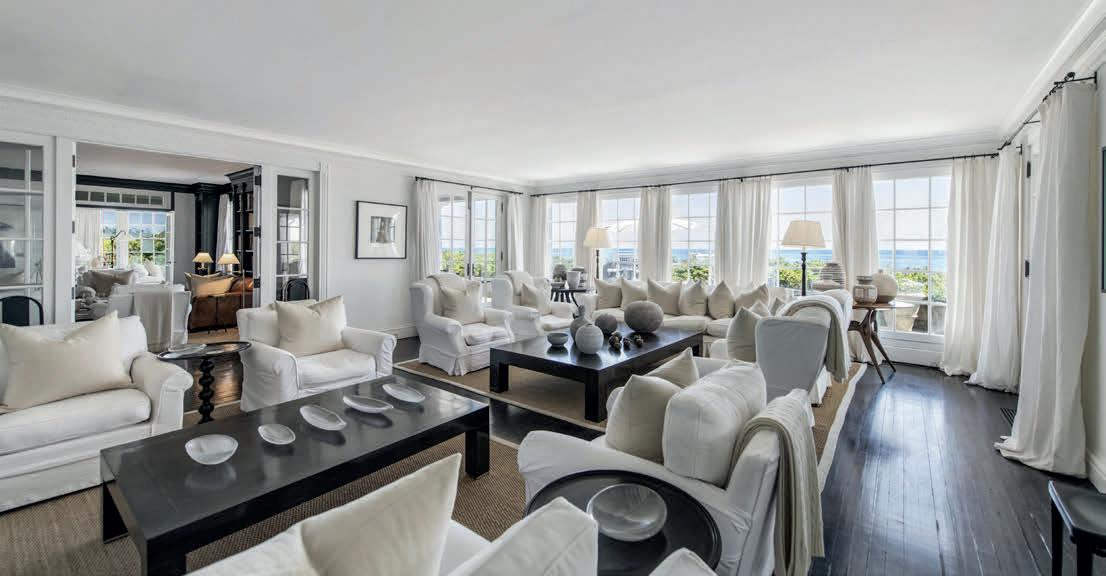
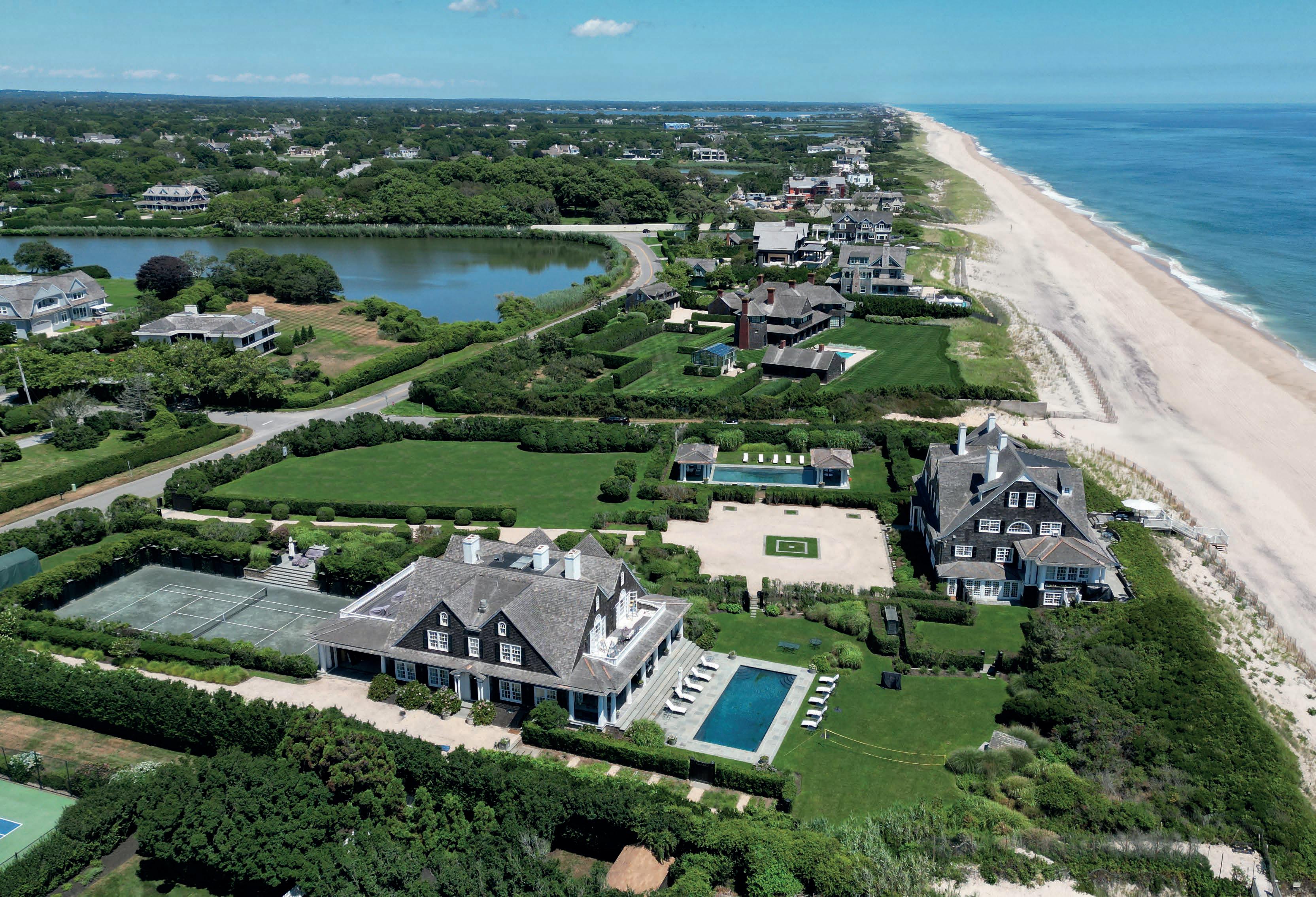
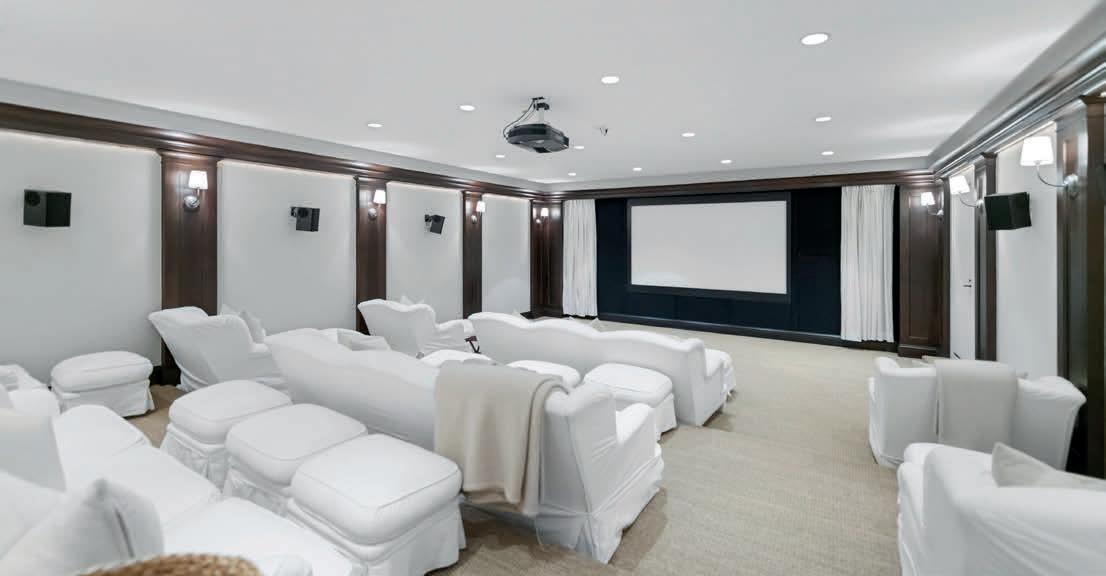
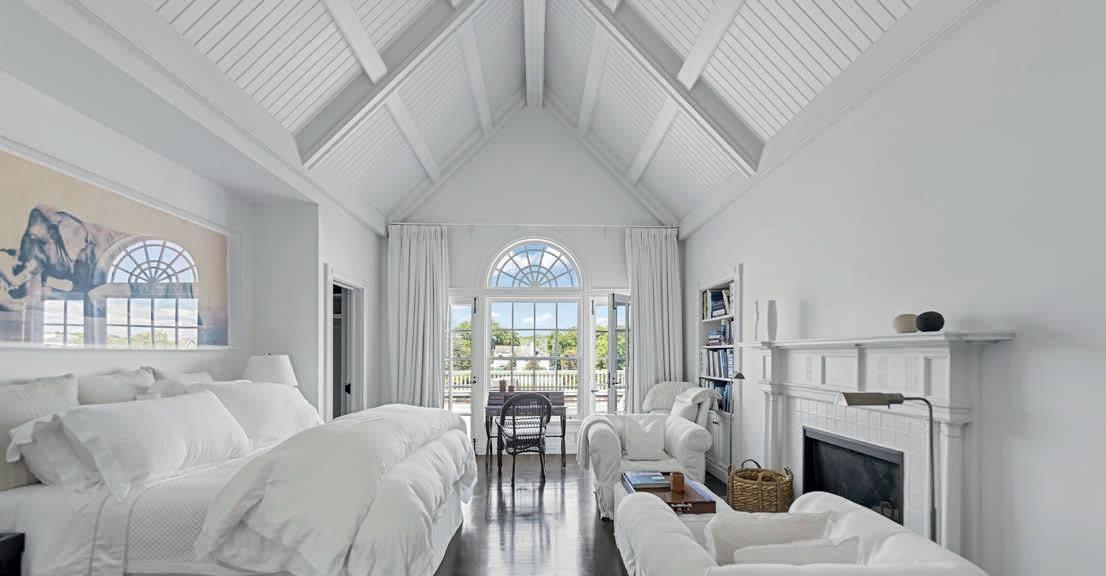
This sprawling, gated, gambrel style traditional gem includes 6 ensuite bedrooms and 7 full baths boasting 6,200 square feet of 2 stories with an impeccably finished interior and an expansive 2,230 square feet of finished lower level. Entering the main floor foyer with double height ceilings over looking the 2nd floor balcony all flows into an open-concept floor plan. The elegant first floor affords a seamless flow into the sun- filled gourmet chef’s kitchen with premium appliances, custom cabinetry, marble counter tops, and oversized marble center island with seating. he light- filled breakfast area looks out the wall of glass doors to the spectacular bluestone patio and 18 x 40 gunite pool which includes an automated heated Pentair system with an oversized swimmable gunite attached spa. Through the kitchen is a family room with custom paneling and a marble fireplace all looking out to the professional manicured yard. The wrap around blue stone patio leads to additional enclosed seating area with an outdoor fireplace for entertaining. Adjacent the pool, set back from the main residence is a pool house, studio space with a bar area and full bath. WebID 2658025 $8,400,000 JAMES GIUGLIANO 631-456-3567 jamesg@nestseekers.com
HAMPTONS OCEANFRONT PARADISE

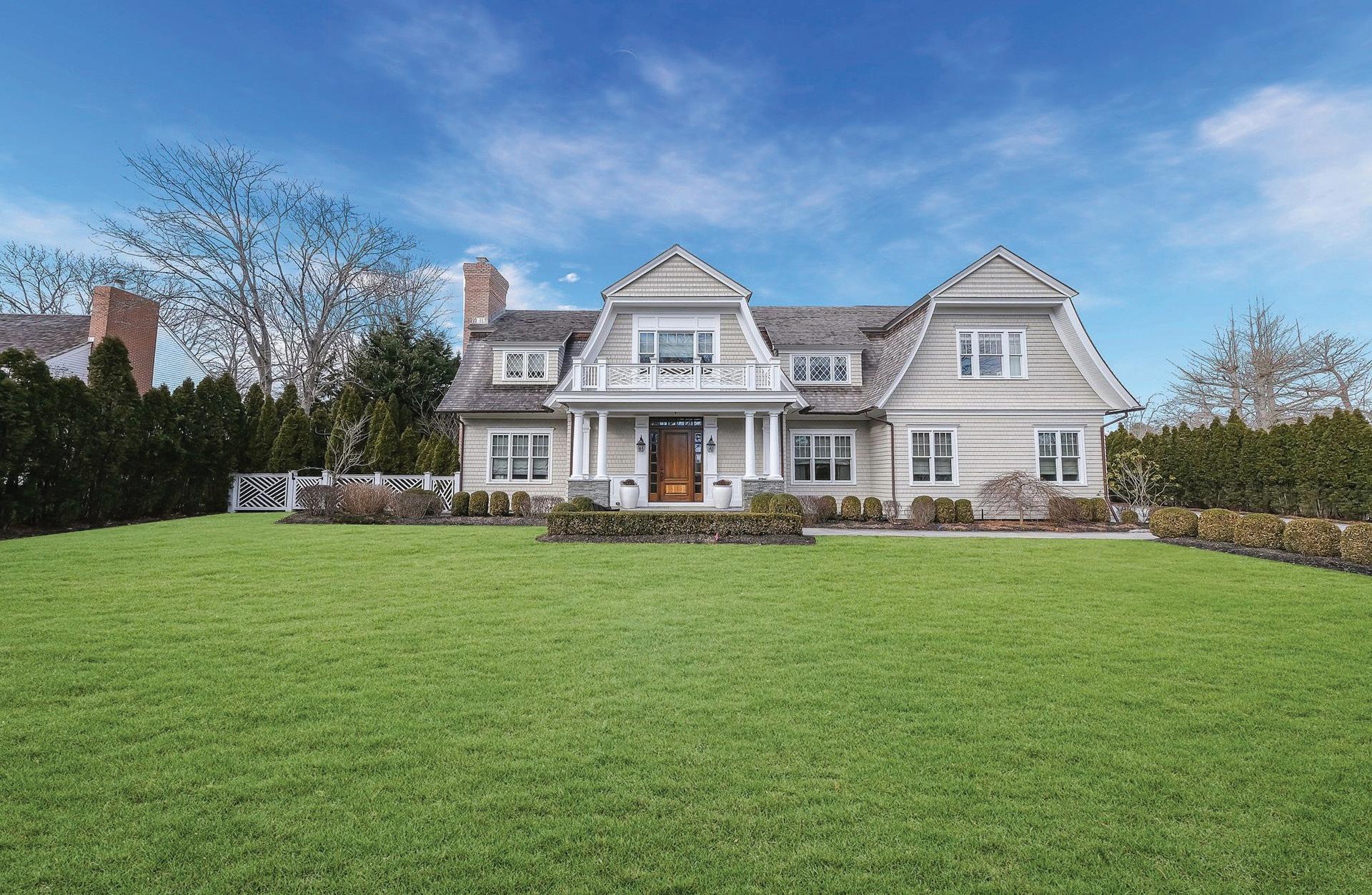

Hamptons Oceanfront Paradise; Built by Enrico Scarda This Westhampton Dune Oceanfront compound soaring high above the dunes is the pinnacle of Hamptons opulent ocean front living. The luxurious living space includes the finest of handmade finishes. The open floor plan and living space includes 2 primary bedrooms 4 guest bedrooms (6 total) with 5 bathrooms, a dining room, den, and playroom all large enough for all your living and entertaining needs. See the details sheet for additional information. Relax in your Hydrazzo Finish Gunite Pool which features a Water Shear style waterfall and Zodiac Pool control system which you can control the features of the pool from afar with a phone app or remote control. The Mahogany Decking with Exterior Plexi panel rail system gives the best views of the sunsets on the ocean for you and your guests to enjoy.
WebID 2565616 $6,950,000
LISA PERFIDO 631-258-0184 lisap@nestseekers.com
SUZANNE SIENKIEWICZ 516-885-7391 suzannes@nestseekers.com
TOM RATCLIFFE 631-463-5501 ratcliffe@nestseekers.com
| LYNNE LEAHY 631-838-3098 lynnel@nestseekers.com
NEW MODERN FARMHOUSE
Unique and sought-after modern Hampton Farmhouse with the highest attention to detail with modern design features. Over 6500 sqft with 7 bedrooms and 6.5 baths. Large Primary Suites on both the 1st and 2nd levels. Ultimate privacy surrounded by reserve, the exceptional landscaping with gunite pool and expansive stone patio create a beautiful sanctuary. Indoors the open light filled open living places all overlook the pool, sunken fire pit, spa pool and large property. Lower level will have open recreation, gym and additional 2 bedrooms and bath. WebID 1852377 $4,495,000
GEOFF GIFKINS 516-429-6927 geoffg@nestseekers.com
JAKE LAWRENCE SINACORI 631-353-3427 JSinacori@nestseekers.com
Lawrence Boal 631-287-9260 lawrence@nestseekers.com
GRAND ESTATE SAGAPONACK VILLAGE


Newly staged this stunning home will has it all. Sited on over 2 fully cleared acres with 11000 sq ft home, pool, pool house and all weather tennis. Every designer detail and modern finishes with exceptional quality throughout that you would expect in a SHOJI built home. 8 bedrooms and 9 baths with both lower and second floor primary suites, large open entertaining areas, formal living and formal dining room complete with 2 glass wine towers. Full outdoor kitchen, outdoor fire place with outdoor media, full bathroom pool house and kitchenette. Salt water gunite pool with automatic cover, and in pool sound. Lower level is fully finished with Media room, Gym with Sauna,2 bedrooms and 2 baths. WebID 2576958 $7,250,000
GEOFF GIFKINS 516-429-6927 geoffg@nestseekers.com
30 ACRES WITH DEVELOPMENT RIGHTS
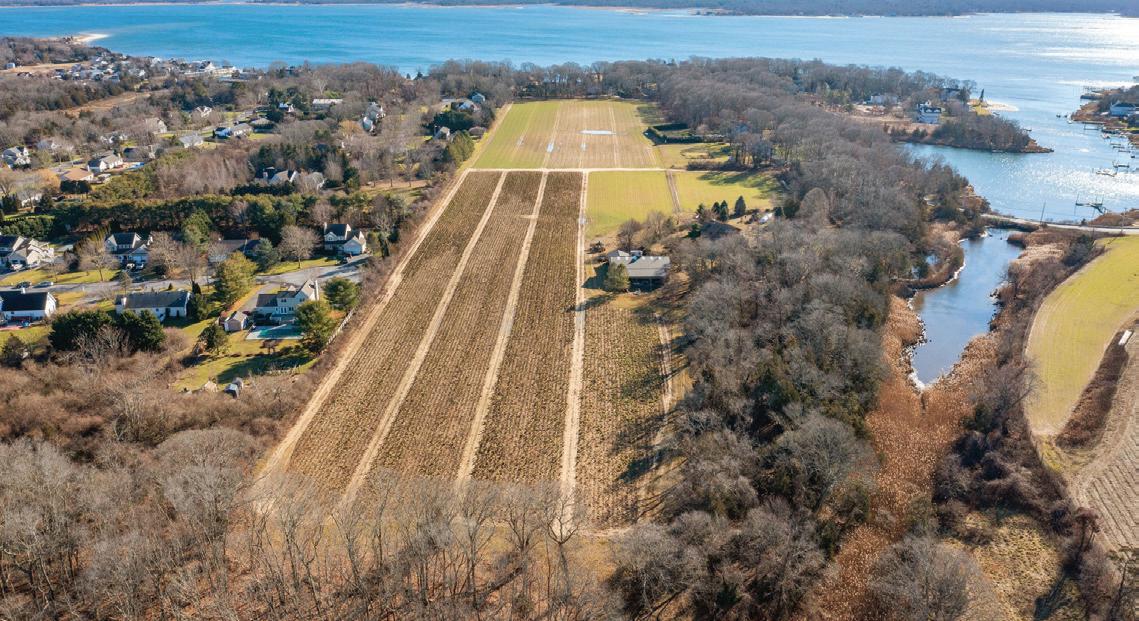
The property consists of one tax parcel with site area of 30.13 acres. The property contains 2 improvements a single family home 1,36 sq ft 2 story 3 beds 2 baths with partially finished lower level with an attached 3 car garage. There is also a5088 sq ft storage warehouse. The property has all the development rights in place band the zoning is residence B-80.
WebID 2613943 $7,995,000
GEOFF GIFKINS 516-429-6927 geoffg@nestseekers.com
NEW CONSTRUCTION SOUTHAMPTON VILLAGE
New custom home by South Fork Custom Home Development. This beautifully designed home in Southampton Village will have 5 bed, 6 bath and heated gunite pool.
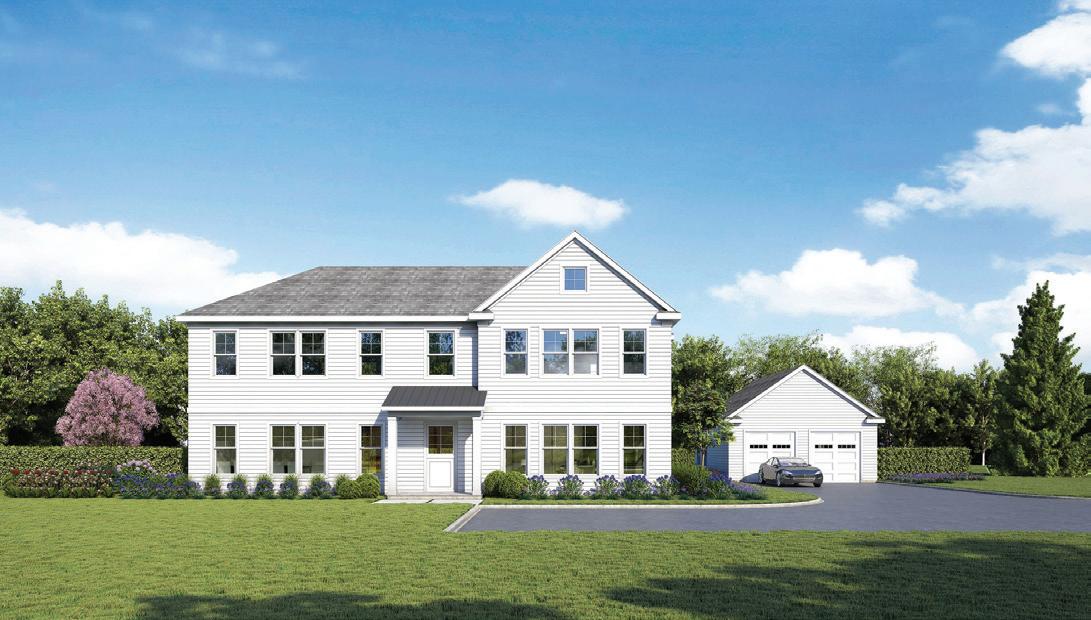
WebID 2215333 $5,595,000
J.B. ANDREASSI 631-875-6323 jbandreassi@nestseekers.com
GLENN BARNETT 631-353-3427 GlennB@nestseekers.com
nestseekers.com
SOUTHAMPTON NEW CONSTRUCTION
Brand new construction, South of the Highway in Southampton, Perfectly located, just off of Flying Point Road this home boasts 8 bedrooms, 8.5 bathrooms, an open concept floor plan with an amazing gourmet chef’s kitchen with custom design, and home theater situated on +/- one acre. The 20 x 40 ft inground gunite pool leads to an amazing pool house over looking farm views. Convenient location close to ocean beaches, restaurants, and Southampton Village shops! WebID 2417312 $15,995,000
JAMES GIUGLIANO 631-456-3567 jamesg@nestseekers.com
WATERMILL FARM VIEWS
This new construction designer is now almost complete. Right in the heart of Watermill, close to villages and beaches this new stunning home will have it all. Over 7500 sq ft on all three levels with 7 bedrooms 8.5 baths, expansive open living areas with formal dining and living rooms. Finished lower level with large gym with sauna and private terrace area, custom media room and large recreation room. Farm orchard views and beautifully landscaped private oasis with gunite pool with automatic cover, in pool speakers, and spa pool. WebID 1852378 $5,500,000
DIMITRI SIMONOVIC 631-255-4692 Dimitri@nestseekers.com
GEOFF GIFKINS 516-429-6927 geoffg@nestseekers.com
HAMPTON BAYS NEW CONSTRUCTION
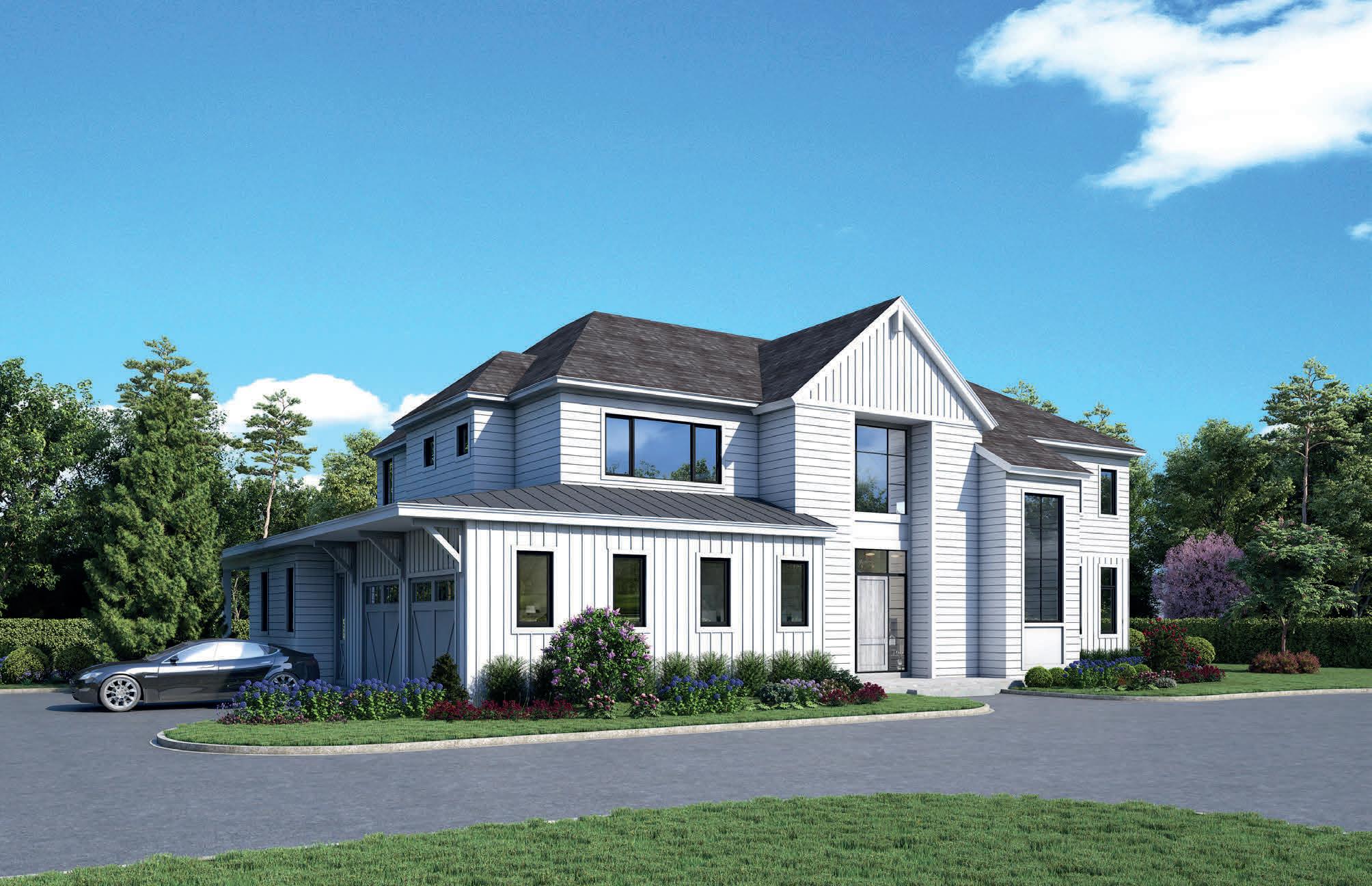

Introducing a beautiful brand new construction in Hampton Bays located on just under an acre of land. This modern farmhouse is in a prime location, with access to the water as well as beach rights. This home features just under 5,000 sq ft of exemplar design including a partially finished lower level alongside 5 bedrooms and 6 bathrooms, with a master suite on both the first and second levels. The two car garage is situated directly under the house which opens up the main floor of the house, giving it additional square footage. There are entrances located at the front, side, and back of the home. The kitchen, great room and dining room embody an open concept, permitting tons of open space, perfect for entertaining family and friends. Through the back door you step out onto a gorgeous masonry patio which overlooks the 20x40 heated pool with a quiet and tranquil surround providing you with your very own outdoor oasis. WebID 2380758 $2,999,999
CATHERINE BUKOWSKI 631-848-0883 CBukowski@nestseekers.com
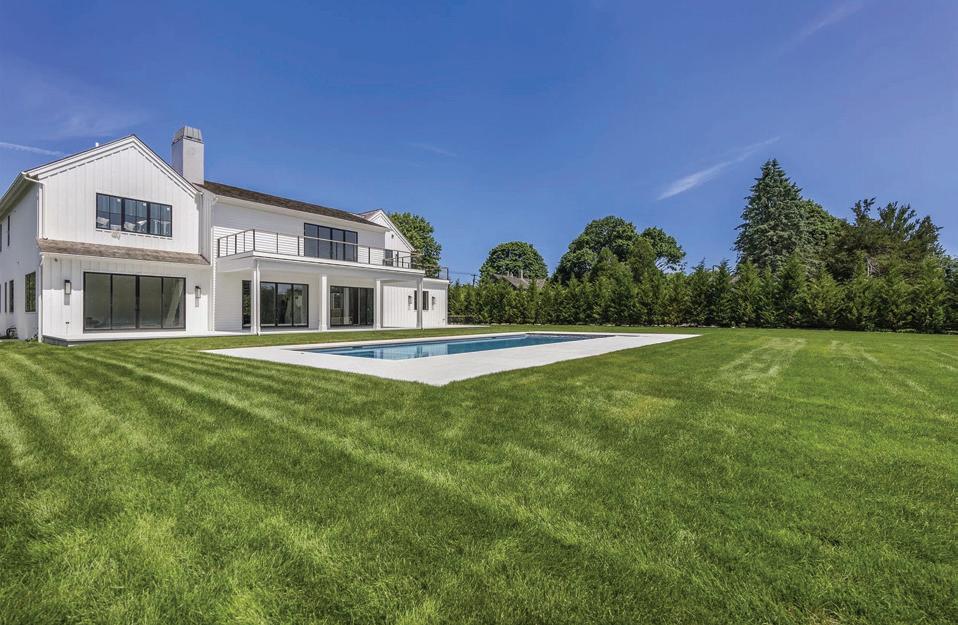


Endless Views Overlooking 50+ acre verdant farm reserve with unobstructed south- western views in Watermill, is the latest modern steel and glass masterpiece presented by luxury home builder, Breskin Development. Enjoy sunsets with 270 degrees of farm and reserve views from the roof-top deck. This 8,200 square foot estate features 7 bedrooms / 7 + 2 half baths, heated 16 x 50 gunite pool with spa. Seating for 12 in the dining room with views of the reserve and rear court yard. A comfortable den overlooks the outdoor patio. large designer kitchen designed by renowned cabinet maker Ciuffo with Gaggenau appliances and a large, well-appointed butlers pantry. The first floor includes a large private office and a junior primary ensuite. The first floor concludes with a powder room and mudroom with endless storage. Making your way to the 2nd floor moving up the backlit oak stairs and glass railing you are welcomed by a family room and four large ensuite bedrooms. The primary suite includes a large sitting area, linear fireplace and a balcony and wall of windows spanning it’s height and width. The primary bath is appointed with an oversized shower and Waterworks deep soaking tub. Enjoy drinks and sunsets on the roof top Brazilian walnut deck. The lower level has an expansive gym, theater, living room and two large guest bedrooms. Architect- RRL Design. WebID 2634002 $8,595,000 MICHELLE BRESKIN 917-751-0620 michelleb@nestseekers.com
WATER MILL SOUTH RETREAT CLOSE TO OCEAN
This beautiful nearly 4,000 sq ft traditional offers so much more than its prime, yet private south of the highway location. This home features a two-car attached garage, a large kitchen with island seating, breakfast area, formal dining room, living/family room, master bath with jacuzzi tub, and full basement perfect for finishing. Light-filled living areas include living room with glass doors to outdoor deck, & immaculate kitchen. Outdoors enjoy the heated gunite 20x40 pool, multiple seating areas, and meticulously maintained yard. Ocean beaches are just minutes away, and Bridgehampton and Southampton Village are in easy reach. Just 2 miles to Flying Point Beach on just under 1 acre of land. WebID 2530399 $4,399,000
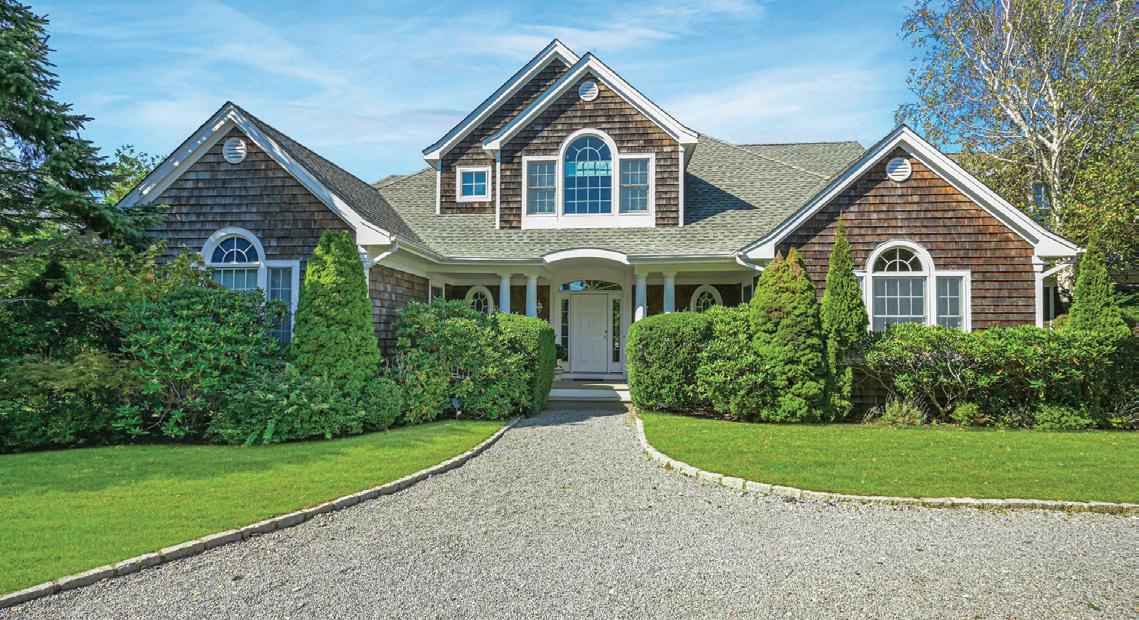
TARA CAPRI 631-741-1756 TaraC@nestseekers.com
JAMES GIUGLIANO 631-456-3567 jamesg@nestseekers.com
SOUTHAMPTON VILLAGE NEW CONSTRUCTION
Set back from Pelletreau, the ultra-private new construction features an earth-friendly geothermal system throughout. Offering approximately 6,200 +/- sq.ft on three levels including oversized detached two car garage with plenty of parking space. The well-equipped gourmet kitchen is highlighted by a large center island with top of line subzero and wolf appliances and plenty of counter space and cabinets. The second level, the romantic primary suite showcases a fireplace, incredibly spacious walk-in closet, and large balcony with views of park liked backyard. The remaining three bedrooms all have large closets and ensuite baths. The lower level provide and exceptional and flexible entertaining area with wet bar, two ensuite bedrooms. Outdoor oasis boasts a covered porch and bluestone patio, outdoor kitchen, and a 20 x 50 heated gunite pool with spa. WebID 2479884 $6,495,000
ZELONG PIAO 646-525-2328 ZelongP@nestseekers.com
nestseekers.com


The individual reputations and results of this dynamic motherdaughter duo are impressive, and their results together are even better.
Melissa is an industry legend as one of the first independent mortgage brokers and the owner and founder of The Manhattan Mortgage Company. With over 40 years of experience the team has extensive, long-term relationships, with over 70 different investors and lenders perfectly positioning them to help you and your clients navigate this higher rate environment. These relationships ensure they can get even the toughest deals done.
Melissa’s expertise is constantly sought out by the foremost business publications, including The Wall Street Journal, Forbes, Bloomberg, CNBC/Acorns, and Mansion Global. In 2020, she joined William Raveis Mortgage, where she leads the Melissa Cohn Group, and is the top originator in the company as well as in the top 100 in the nation. Sarah joined William Raveis in 2020 after a successful decade running the award winning relocation department for Stribling & Associates in New York City and finished off 2022 in the top 5 originators in the company in addition to her work supporting the team.

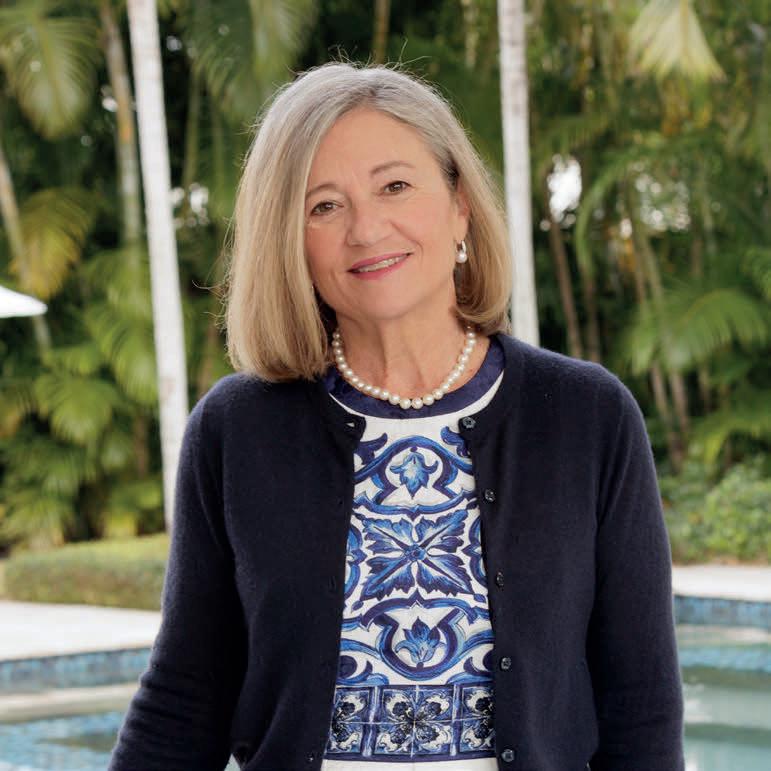

If you are looking for a trusted resource and guide through the mortgage process - why settle for anything but the best? The right banker makes all the difference! Get in touch with Melissa and Sarah today.


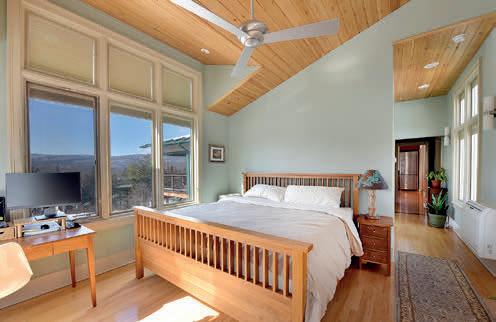





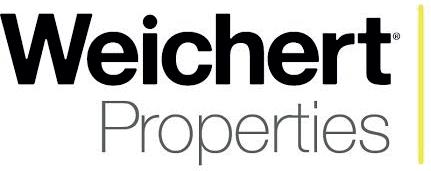
Numbers 44 and 42 Rocky Hill Road make up a bucolic equestrian property of a combined 24.5 acres located in New Paltz, NY. #44 is a 2400 sq ft two story home with 3 full bedrooms, 2 full baths and one 1/2 bath. Kitchen, family room and Master Bedroom are on the second floor to take advantage of the spectacular view to the west, including Smiley Tower and the Shawangunk Ridge. Both buildings have extensive exterior decks and patios for additional outside entertaining and dining options. #42 is a custom designed 4 stall stable with a caretaker’s loft apartment of 1500 sq ft above the stalls and tack room. The total sq ft of both floors is 2600. In addition to these buildings, there are multiple outbuildings and a free standing garage that house the equipment for property maintenance. Finally, there is a paddock centrally located between the stable and main house. This country estate is one and one half hours northwest of Manhattan by car and located in the scenic Hudson Valley.
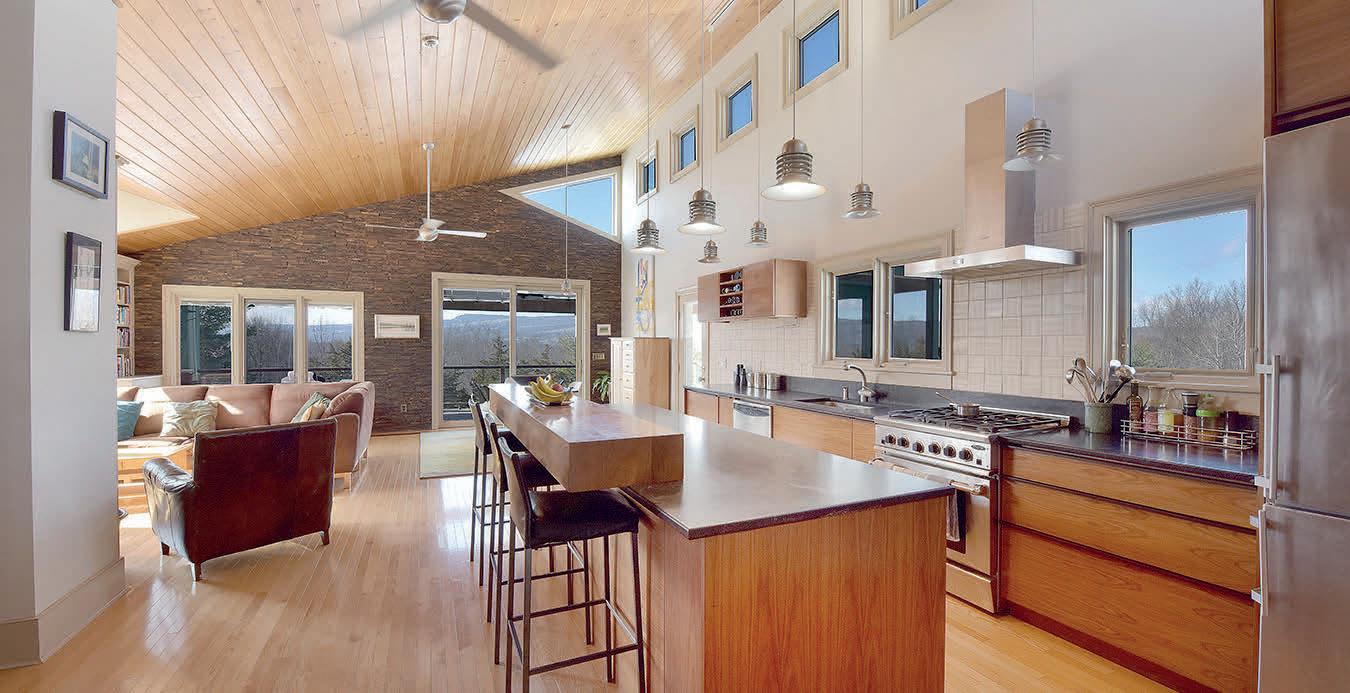
 24.5 ACRES • OFFERED AT $2,750,000
24.5 ACRES • OFFERED AT $2,750,000


Rarely Found, Always Wonderful FULL FLOOR TOWNHOUSE TREASURE in extra-wide townhouse — just one flight up to the 2nd-floor, the apartment’s dramatic, great living spaces enjoy very high 13-foot ceilings and many exquisite, historic details which include sliding pocket doors and substantial fireplace mantels (fireplaces are decorative and non-working.)
Featuring the perfect “winged” 2-bedrooms layout, there is 1 bath plus great possibility for a second bath expansion. The living room and formal dining room are each generously proportioned with thanks to the extra width of the building along with impressive ceiling heights. The professionally designed kitchen is extra large and, in addition to its measurements, there is also a wide pantry storage closet which includes your own full-sized washer and dryer. The apartment is bathed in sun-flooded exposures in the front rooms, and in back there are bright northern exposures overlooking the coop’s beautifully designed common gardens. Thru-wall air conditioning enhances beauty and function of the big, new windows. The apartment comes with it’s own well-sized, assigned storage locker-cage which is located in basement. Apartment 2 also enjoys an extraordinarily low monthly maintenance charge of $1,585.92 / mo.

Here is your inimitable opportunity to make a remarkable place your own, in an amazing location:

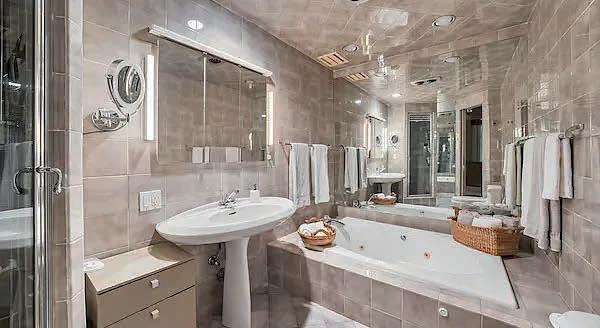
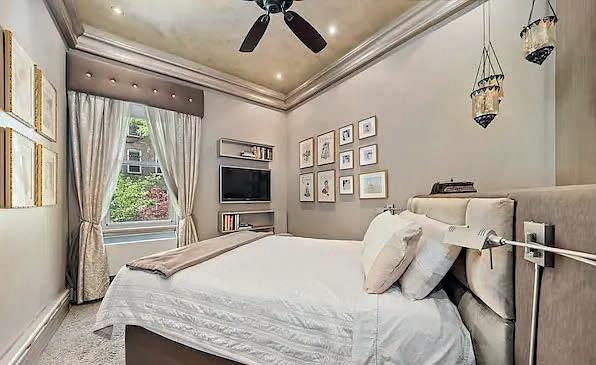


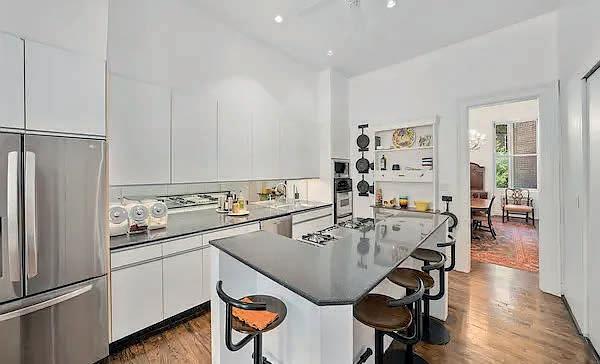
321 West 14th Street is situated within “ZIP Code 10014!”, along the southernmost edge of Chelsea and at the ever-desirable, ULTIMATE CROSSROADS of WEST VILLAGE, MEATPACKING AND CHELSEA. This West-Of-8th-Ave. section of West 14th Street features all of its snap-hot chic and ultimate convenience, along with a revised and newly designated, reduced traffic car flow = (quieter).
Buzzwords: Everything West Village / Best of West Chelsea and Chelsea /The High Line park / Little Island park / Chelsea Market / The Whitney Museum / Galleries / Hudson River Park / everything else that Chelsea, the Meatpacking, and the West Village have to offer / EASY ACCESS TO THE L, A, C, E, 1, 2, & 3 TRAINS, AND AN EASY WALK TO UNION SQUARE.
where simplicity is the ultimate sophistication.
Pound Ridge, NY
$1,444,444 | Sold

3 Beds | 3 Baths | 3,133 Sq Ft

There’s an artsy, eclectic, small town spirit in Pound Ridge. It’s a destination for families, downsizers, entrepreneurs, designers, architects, writers, chefs, actors, and nature enthusiasts.



“If you feel at home here, it’s because you belong here”
Kathleen Usherwood
LICENSED REAL
917.488.7870
ESTATE SALESPERSONNY/CT
kathleen.usherwood@compass.com www.kathleenusherwood.com
Real estate agents affiliated with Compass LLC are independent contractor sales associates and are not employees of Compass. Equal Housing Opportunity. Compass LLC is a licensed real estate broker located at 1699 Van Ness Ave. San Francisco, California 94109. All information furnished regarding property for sale or rent or regarding financing is from sources deemed reliable, but Compass makes no warranty or representation as to the accuracy thereof. All property information is presented subject to errors, omissions, price changes, changed property conditions, and withdrawal of the property from the market, without notice.

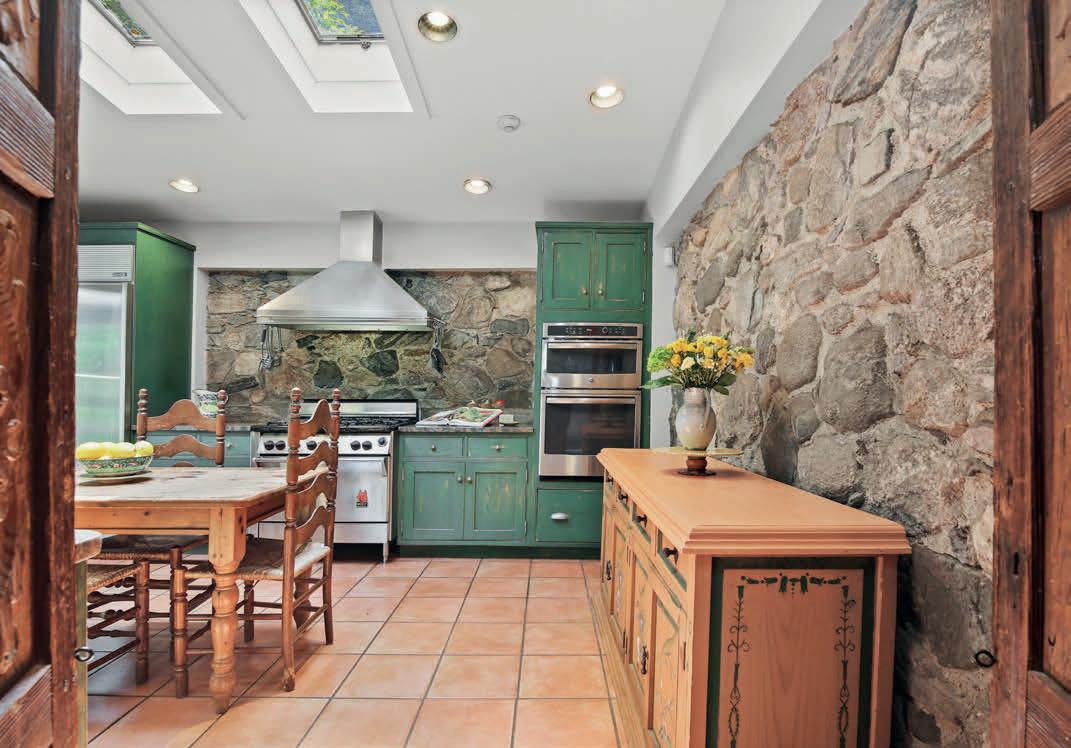
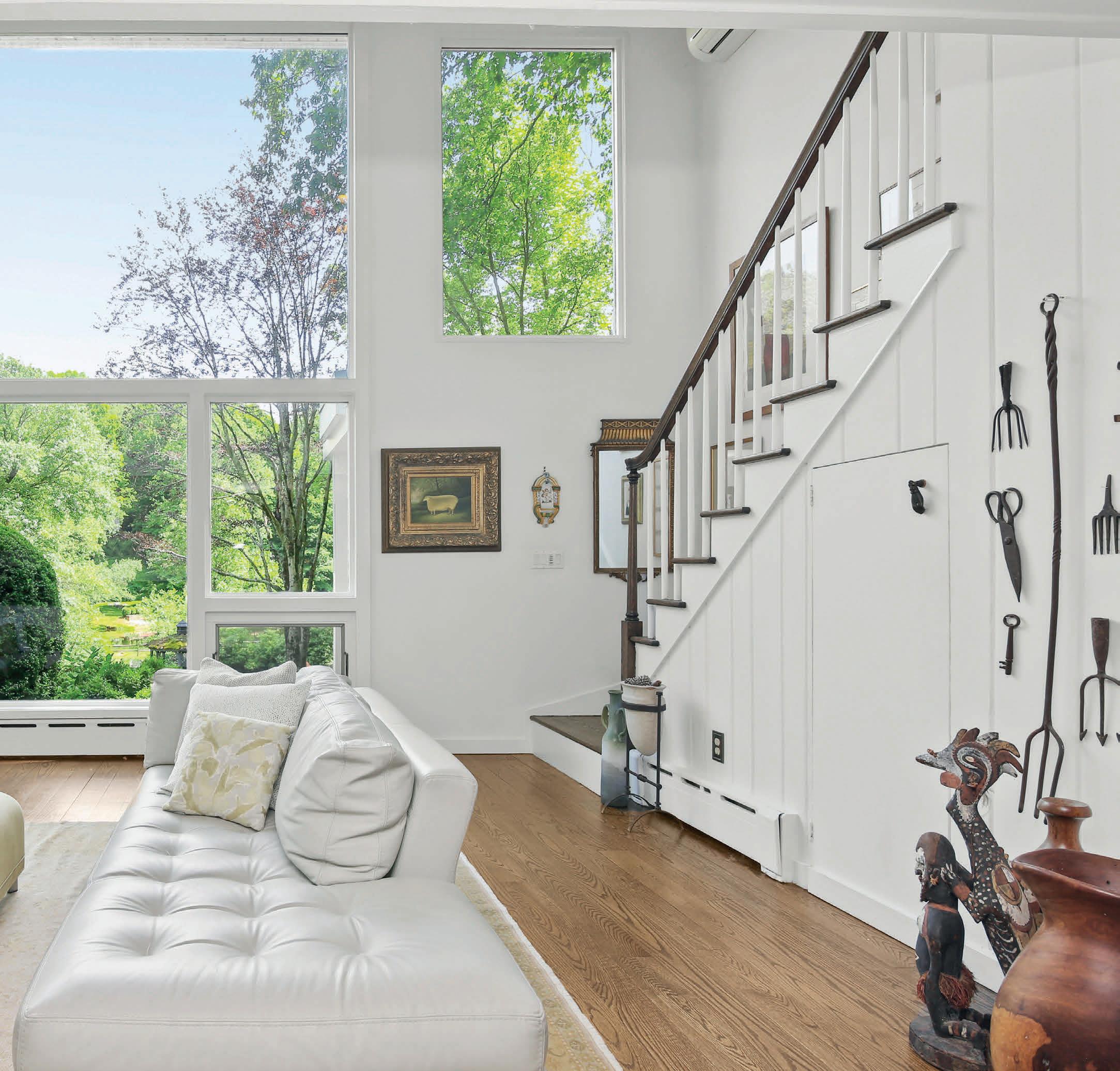
Beautiful new construction cape home on neighborhood street in the Hollow of Clarence NY. This home provides an open concept layout with quality craftsmanship and tasteful design. Quartz countertops throughout the kitchen and baths compliment the white oak wood floors and tile bathrooms. 1st floor: 1700sf, 9ft ceilings, Mullican hardwood flooring, tile flooring in baths and laundry, master suite with serenity shower, black hardware, quartz countertops, Anderson windows, 1st floor laundry, 3 car attached garage. 2nd floor: 900sf finished, 10ft ceilings, recessed lights throughout, office, family room, 4th bedroom and 3rd bathroom. Basement: 1700sf unfinished, 9ft high basement, 2 egress windows to allow for 2 additional bedrooms, high efficient gas furnace, high efficient gas tankless hot water tank. Additional features: central air, oversized front porch with wood accents, vertical board and batten siding, stone skirting, concrete drive and walks, 12ft high 3 bay garage with carriage style quiet overhead doors, recessed lights throughout, black accents, and feature walls.

sales@BuffaloModularHomes.com www.BuffaloModularHomes.com

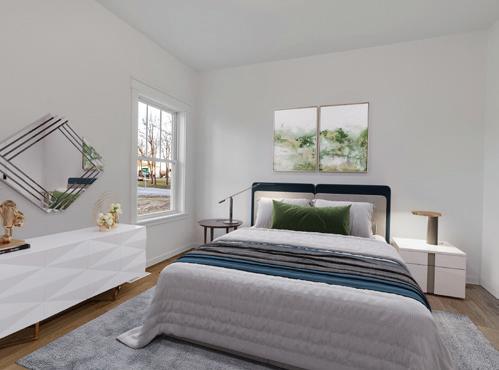



As designers of modular homes, Jeremy and Nia Bates strive to create homes that provide a flexible opportunity for owners to truly complete their vision of a dream home. Flexibility is the first word that comes to mind when looking at the modern designs from Buffalo Modular Homes. Evolved engineering provides open spans and airy spaces where creativity and tremendous possibilities are amplified. Modular homes are wood frame structures, built off-site, that offer the same options and upgrades you’d expect from a luxury site builder. These options include: tile, hardwood, quartz, and spaces as open and spacious as site built homes.
Building modular also reduces your carbon footprint because of more efficient building practices that reduces building waste and has lower fuel usage required to complete construction of the home. Health benefits are another tangible effect of building in a controlled environment, since building inside reduces the chances of mold and water damage to the structural elements during construction. Less allergens in the home can make for happier and healthier families! Jeremy and Nia love building new homes for the families that they serve. They equally love working with their team of professionals at Buffalo Modular Homes that include partners, sales people, designers, carpenters, drywallers, and all of the vendors and suppliers that contribute to the home building process.
4600 SCHURR RD, CLARENCE, NY 14031 4 BEDS | 3 BATHS | 2,600 SQFT | $749,900 4185 Transit Rd, Williamsville, NY 14221 Buffalo Modular Homes
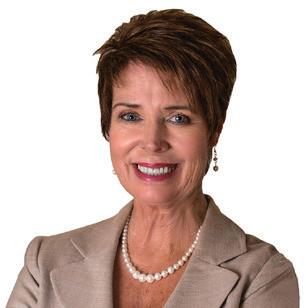

This is a rare opportunity to own one of the most magnificent properties in the area. Every element of the home was custom-built to the highest standards. The finishing work and detail are unrivaled. Enjoy complete tranquility and privacy amidst an exceptional wooded setting with impeccably manicured grounds and gorgeous fully automated heated saltwater pool with raised hot tub adjacent to the outdoor living area with gas-fired wood-burning fireplace. Grand mahogany double Front door with custom wrought iron and cast pulls opens to a grand curved staircase, 10-foot high ceilings, custom plaster crown molding, lighted ceiling dome. Spacious first-floor master suite, and guest suite with marble baths. Kitchen features a Wolf 60” dual fuel oven, sub-zero built In refrigerator and freezer with matching cabinet panels, custom Built Hidden Kitchen pantry, Carrera white marble kitchen countertops. No expense has been spared in creating this truly one-of-a-kind home that is priced to sell quickly. Preapproval required prior to showings.



A rare opportunity to own one of New Canaan’s most recognized and iconic properties. This Greek Revival house is listed on the National Register of Historic Places and offers a history all its own. Originally home to the New Canaan Country School and then famed editor and publishing legend Maxwell Perkins who read and edited the manuscripts of F. Scott Fitzgerald, Thomas Wolfe, Ernest Hemingway and Marjorie Kinnan Rawlings. The home was subsequently offices and home to Richard Bergmann, renowned architect/landscape architect, who created the unique in-town gardens featured in multiple publications over the years including in the Smithsonian’s Archives for American Gardens. The current owner has upgraded all the mechanicals and exposed original architectural details and wide plank floors. This majestic home is now waiting for the new owner to make it their own.


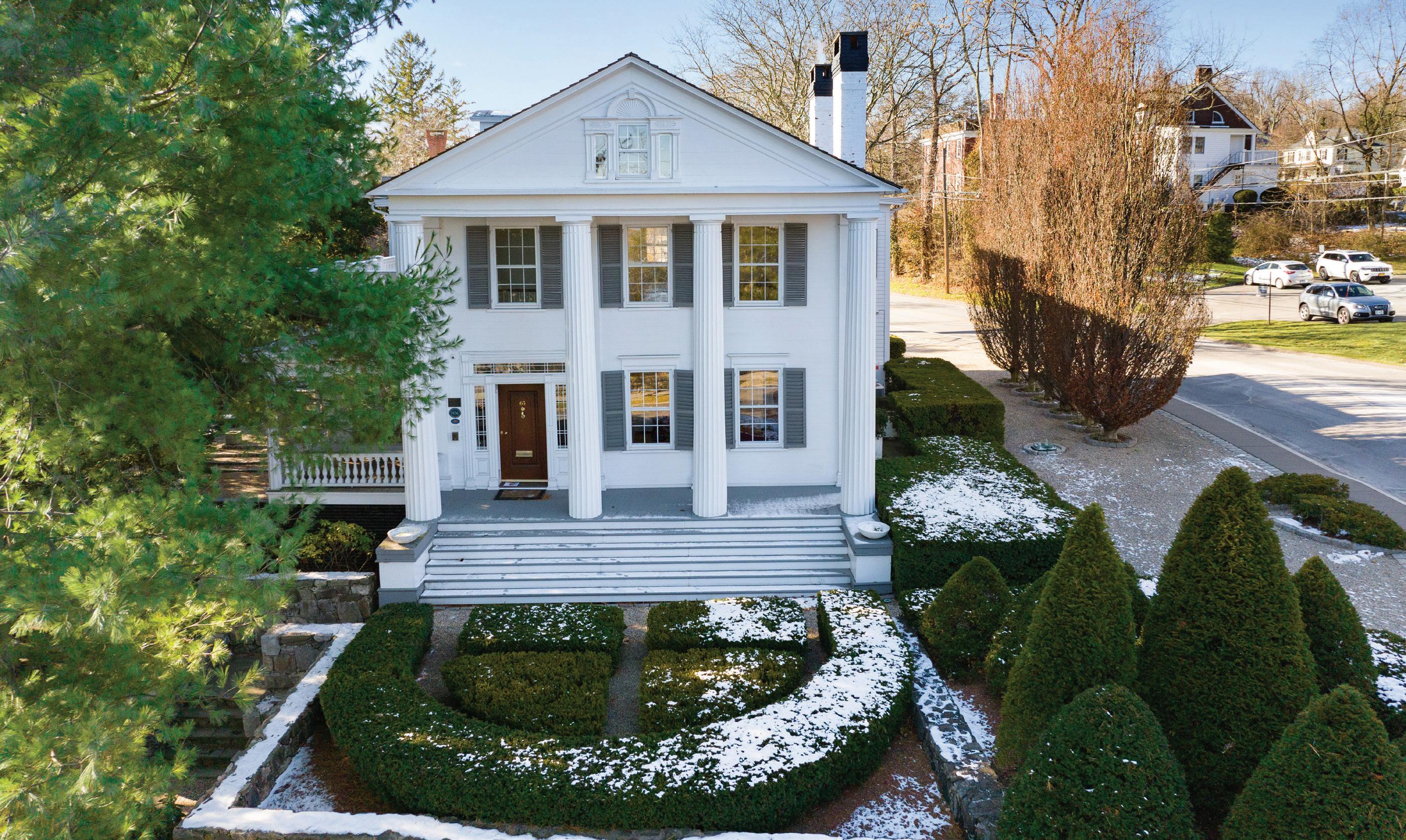
OFFERED AT $3,495,000


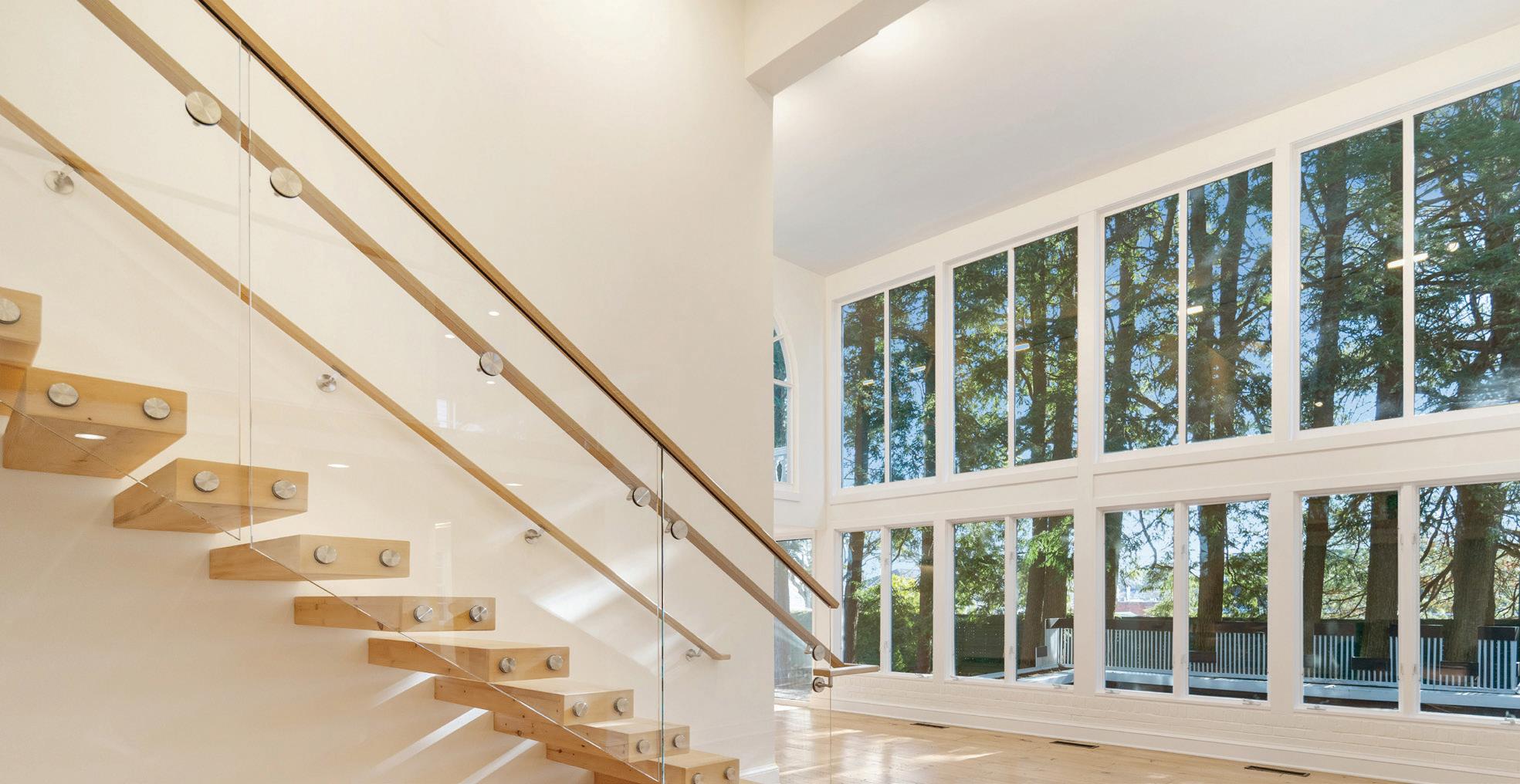
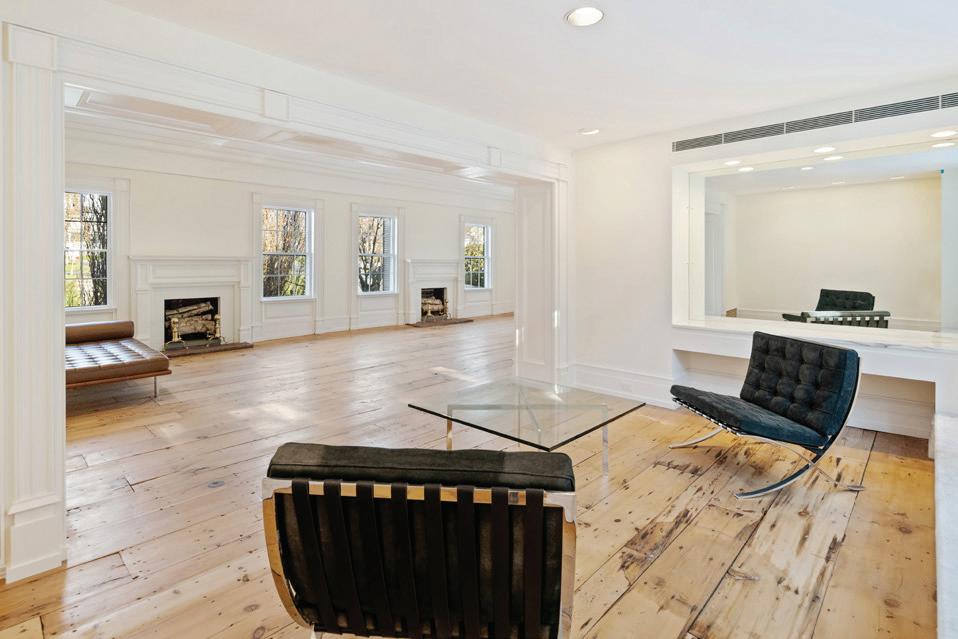
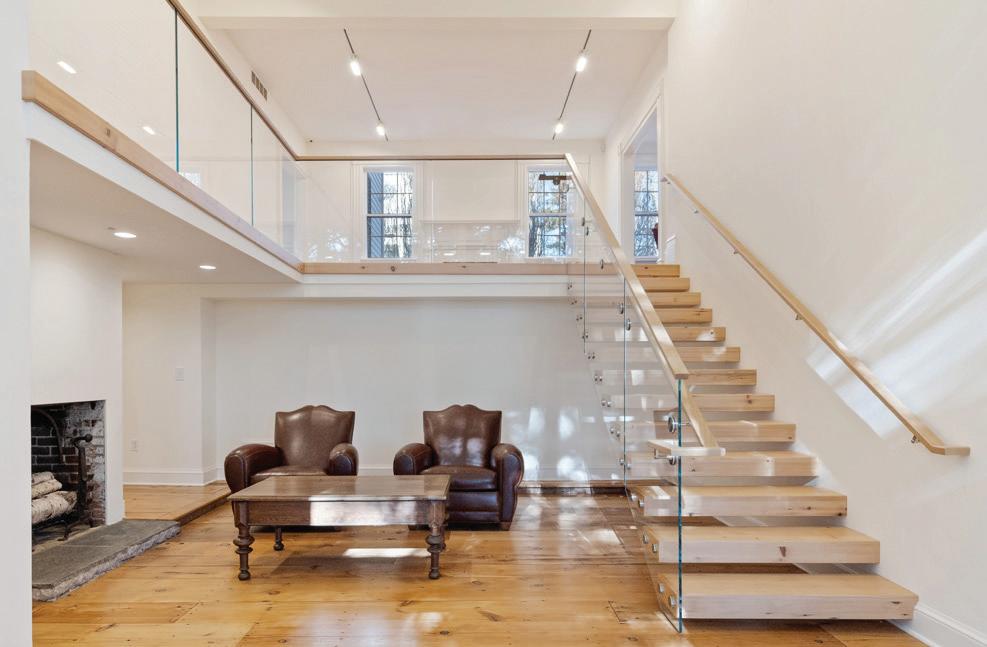

Overlooking beautiful Southport Harbor and tranquil Long Island Sound, this 16-room majestic property sits on 2.5 acres that looks out on a golf course and has horizon views of the Manhattan skyline. Features include an additional guest home, indoor & outdoor pools, Squash Court, Ballet Studio, and an English Garden. Approximately 1 hour from Manhattan.

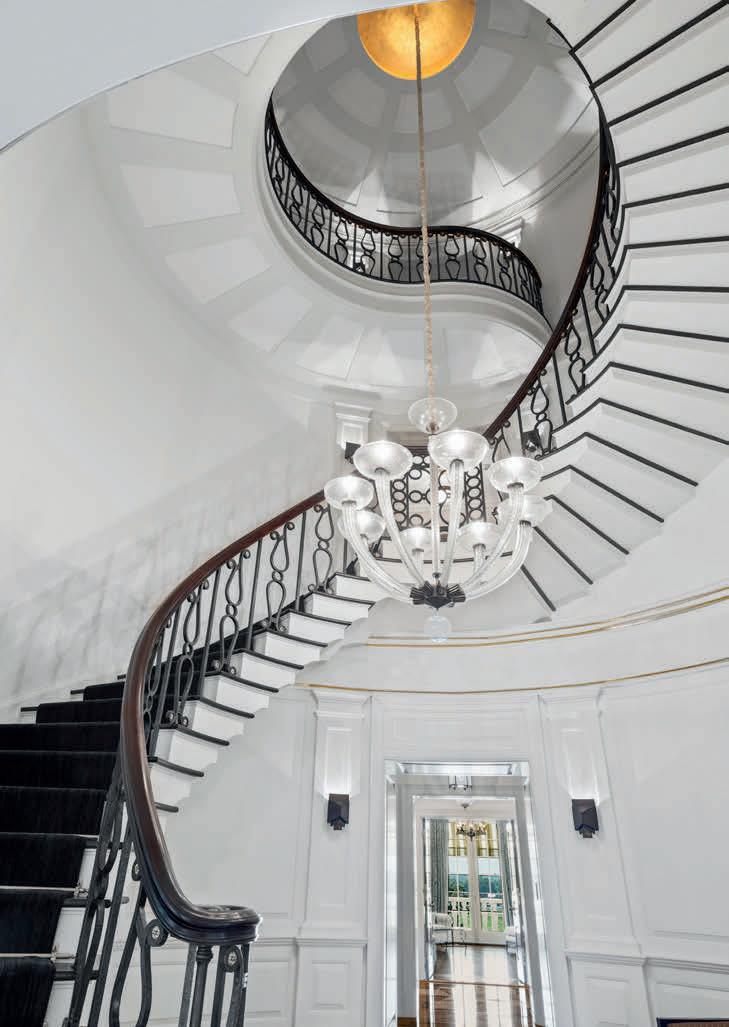


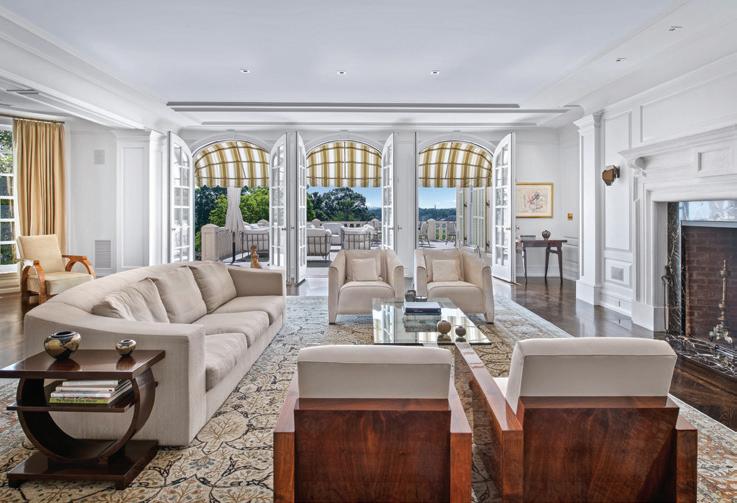








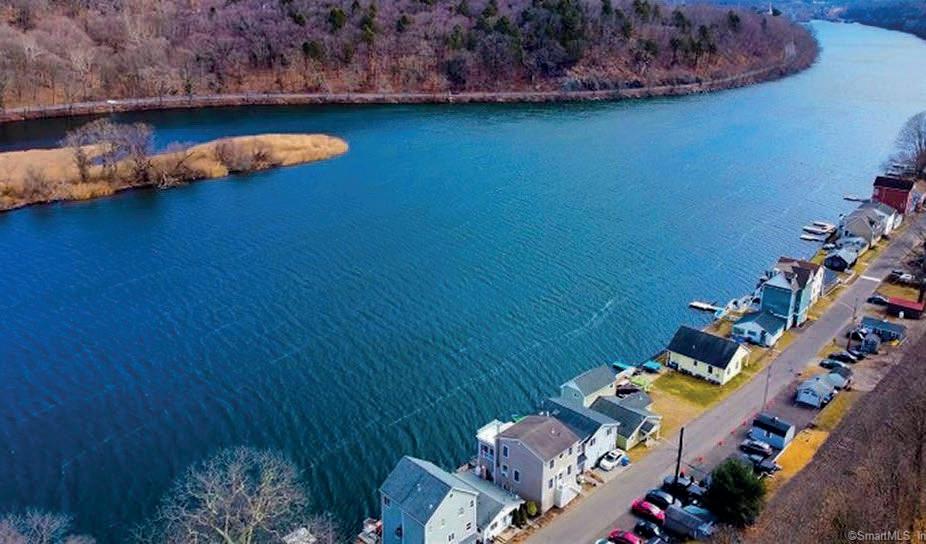
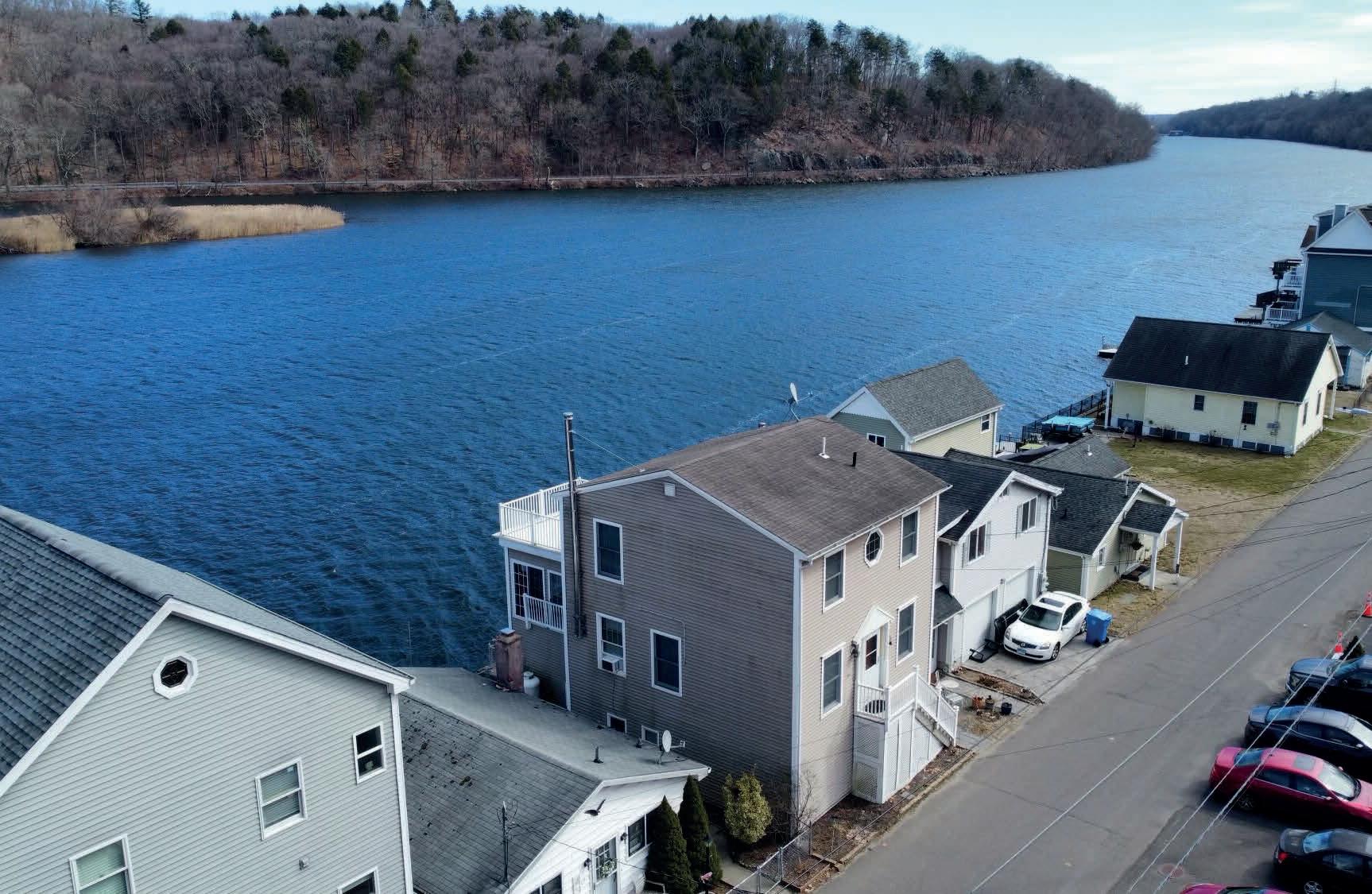
3 BEDS | 2 BATHS | 1,916 SQ FT | $575,000
Four steps to the water and NO flood insurance required! Come see this beautiful home located at 65 Indian Well Road in Shelton. Originally a cottage, this home was torn down and completely rebuilt in 2004. The home features two large bedrooms both with water views and a huge shared balcony upstairs and then a 1 bedroom in-law with its own entrances on the lower level. Perfect for guests, family or entertaining purposes. Looking for a low to zero maintenance summer home without a yard to maintain? Look no further; this home is perfect to live in full time or as a weekend water getaway. Add a dock right outside your back door (no permit required!) or use the private community boat launch. Bonus- free winter storage for your boat as long as it’s registered & operable. This community also features a playground, badminton net, and is nestled in Indian Wells State Park- perfect for hiking. A short distance to downtown shops, restaurants and the highway make this location ideal for everybody. Make your appointment to see this home today!
C: 203.770.5842
O: 203.720.7172
macey.mazzella@gmail.com
marktavaresrealty.com


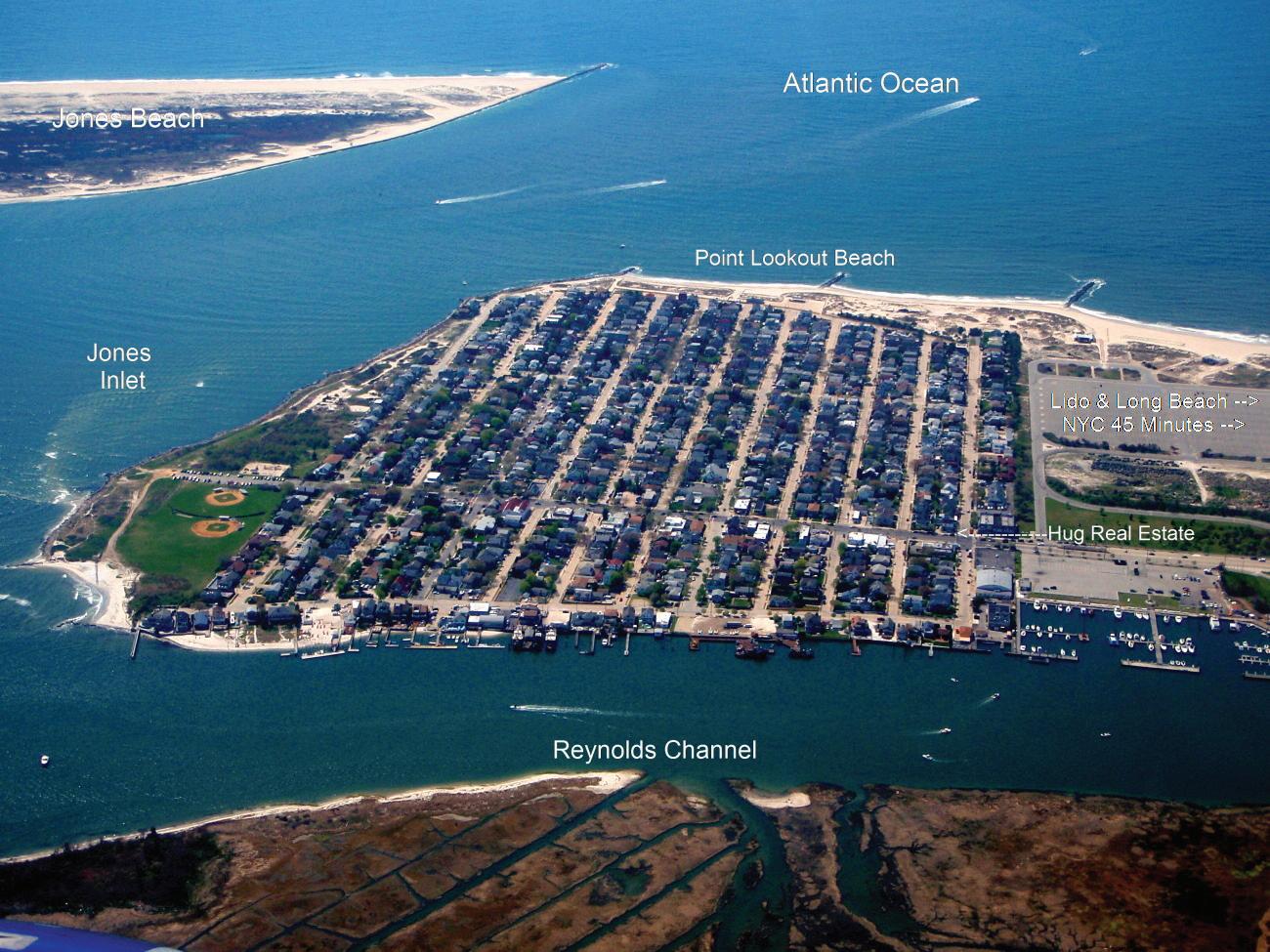 Thomas A. Hug
Licensed Real Estate Broker/Owner
For Over 40 Years
Marian M. Hug
Licensed Real Estate Broker
Frankie Hug
Thomas A. Hug
Licensed Real Estate Broker/Owner
For Over 40 Years
Marian M. Hug
Licensed Real Estate Broker
Frankie Hug
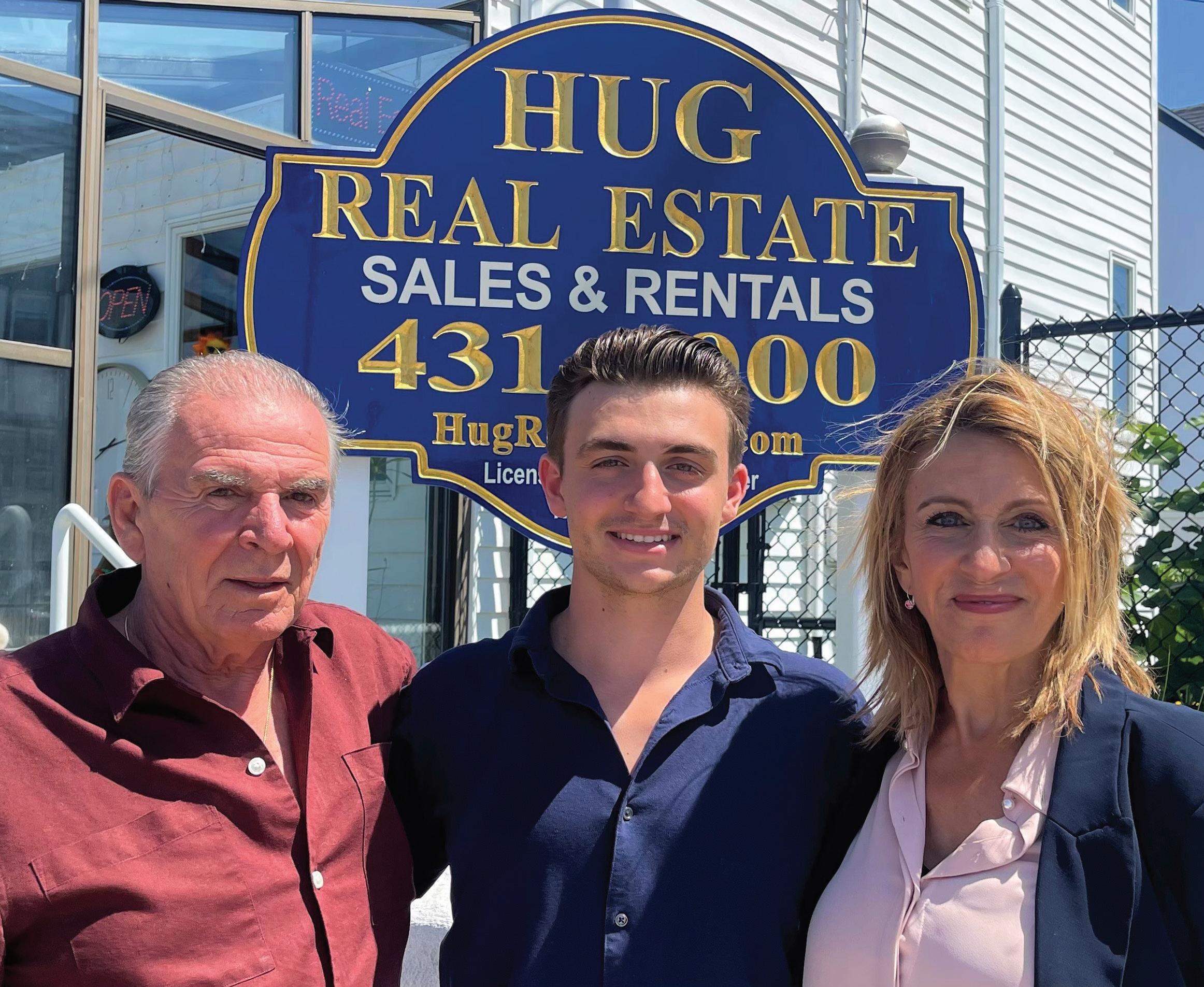
4 beds | 2 baths | 2,142 sq ft | $1,625,000. BEAUTIFUL Uptown Hoboken LOCATION! A rare 16.5 Ft Wide! Park Avenue Historic Brownstone now available. An opportunity to own and live in an uptown Hoboken classic brownstone with many original details still in place. 3 spacious floors with 5 bedrooms and 2 bathrooms and an extra connection for a powder room on the 1st floor. This Historic home also features a full height basement with convenient front walk out steps - the perfect area for storage, or a wine cellar. One of Hoboken’s most popular streets known for popular block barbeques in summer and the city’s famous trick or treating in fall! The perfect home to enjoy in its current footprint or with a 3 floor expansion off the rear. With potential for a small roof deck. With such good bones this home is easy to make it your very own!


C: 201.320.0642
O: 201.792.4300





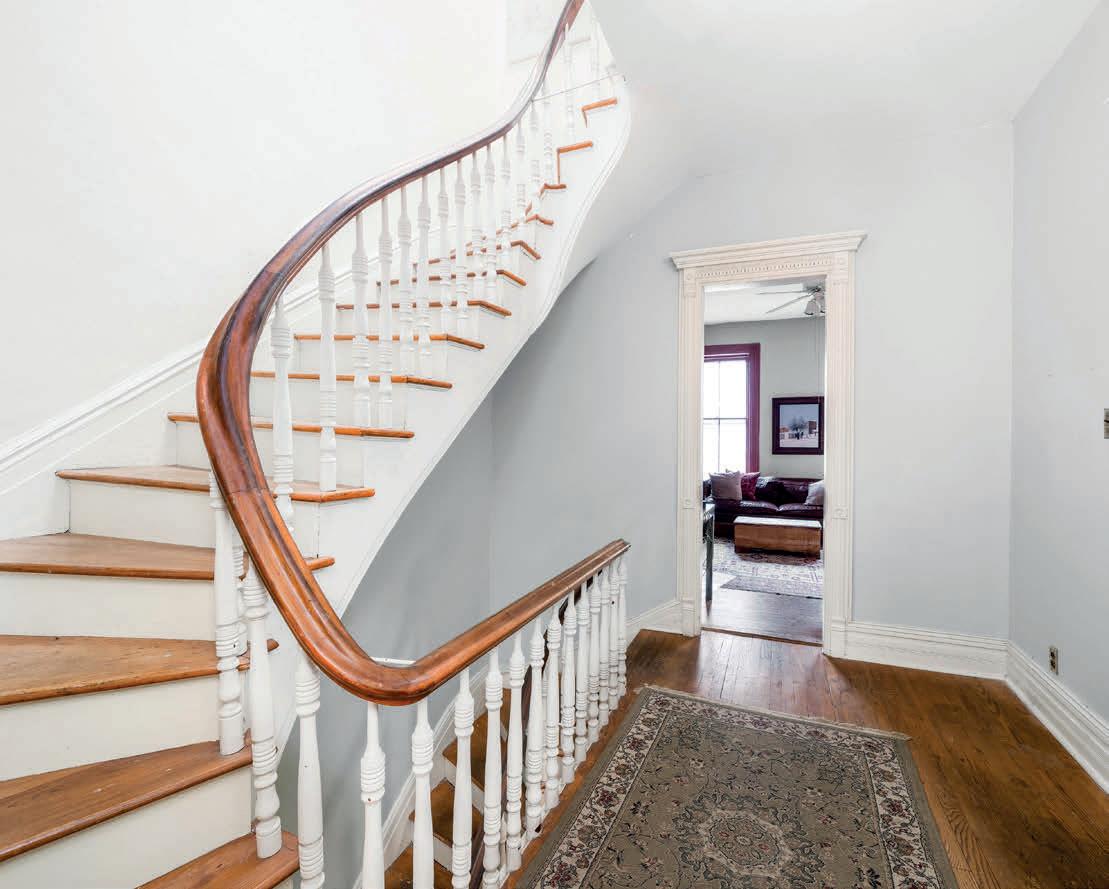

Where you prefer to live depends on what you like and want in a home. What can’t be questioned is that both the Upper East Side and Upper West Side of Manhattan are dream places to live, especially in the spring.
Central Park borders both the Upper East Side and the Upper West Side. The Upper East Side straddles the East River, while the West Side runs along the Hudson River. Both areas come to life when spring starts. Let’s look at what makes each of these communities such fantastic places to reside, particularly as winter subsides.

While Manhattan is a borough that stretches for only 33.5 square miles, each neighborhood can feel incredibly distinct.PHOTO REQUEST: MaciejBledowski

The Upper East Side has long been one of New York City’s most affluent neighborhoods and remains a hub for New York’s powerbrokers today. It is known as one of the city’s cultural centers, housing some of its most prominent museums, including the Guggenheim, the Metropolitan Museum of Art, and El Museo del Barrio. Many of the museums in the area will be showcasing new exhibits this spring. One exhibit, in particular, coming to the Upper East Side this year is the Violins of Hope display at the Herbert & Eileen Bernard Museum. Exploring the famous parks of the Upper East Side is one of the best ways to get out and enjoy the warmer temperatures. Spring is cherry blossom season in New York. You can find these beautiful blooming trees at several locations along this neighborhood, including Carl Schurz Park and the Central Park Conservatory Garden.
The Upper West Side is an iconic area with a familyfriendly feel. The Upper West Side hosts some of New York City’s most important cultural institutions, including the American Museum of Natural History, and Lincoln Center, where the Metropolitan Opera and New York City Ballet perform. The Upper West Side’s food scene has relatively casual, yet world-class dining options, along with busy commercial areas.
Even as a neighborhood with a central Manhattan location, the Upper West Side has plenty of beautiful natural areas to explore in the spring. As flowers and cherry blossoms bloom around the city, many residents of the Upper West Side go hiking and biking to soak it all in. Central Park runs along the Upper West Side, so naturally, many visit there, but Riverside Park along the Hudson is a scenic destination as well.
PHOTO REQUEST: deberarr
A Beautiful & newly renovated large approx. 1456sf 2BR Home in excellent condition for you! This bright 2BR/2baths house -like apartment with 3 exposures {North, East & West} in the hightly sought-after Maison East Condominium in prime UES is available to be your next sweet home! Also a solid and Excellent investment.
Newly renovated with beautiful new hardwood floors, new beautiful Cambria kitchen countertop and freshly painted, this beautiful 2BR home brings the perfect mix of townhome feel from its spacious and well-designed layout and the finest luxury. Welcoming you is the generous entry gallery area. You will be pleased with its over-sized lofty living room with sunny north and west exposures. The open Chef’s kitchen is equipped with top-of-the-line appliances (Jenn-Air gas range, Miele refrigerator, Bosch D/W, and Bosch W/D) and lots of cabinets. Large Primary bedroom ensuite with walk-in closet, two marble bathrooms, plus Soundproof Windows. pleasant light throughout the day. AND, Only 3 apts on this floor!
Maison East is a highly in-demand boutique Condo nicely located on prime UES and just minutes to subways. It has full-time doorman/concierge, children’s playroom, live-in super, and bike room & storage units (for rent).




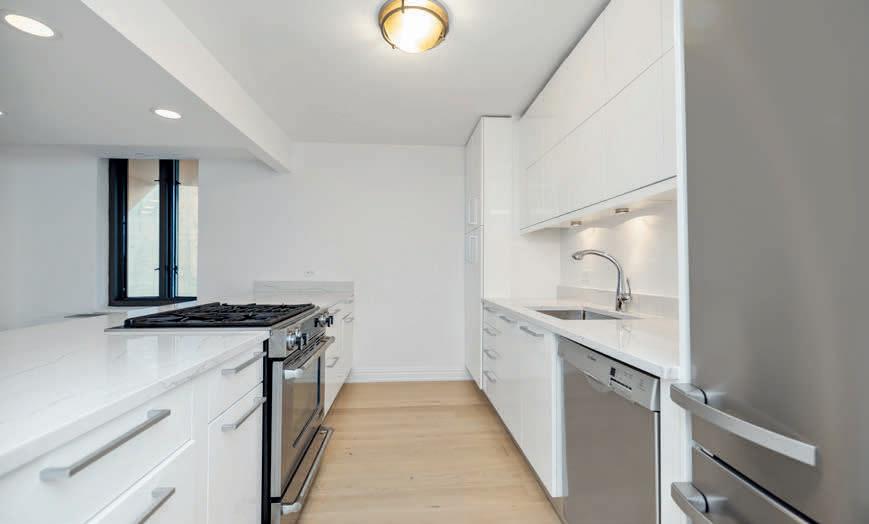

900 5TH AVE APT 10C, NEW YORK, NY 10021
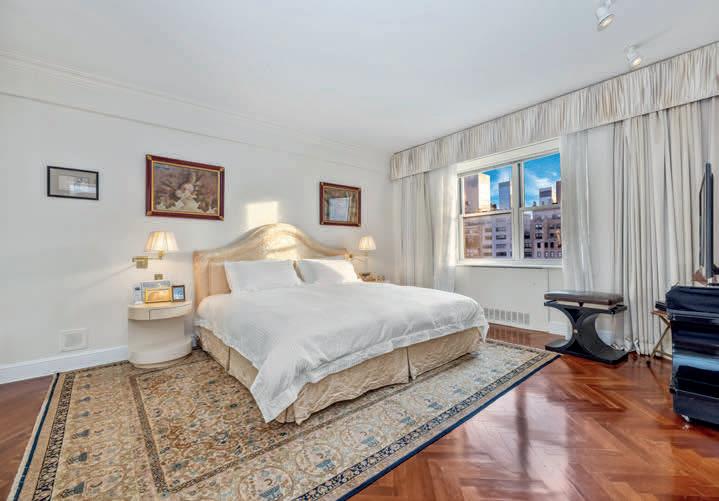


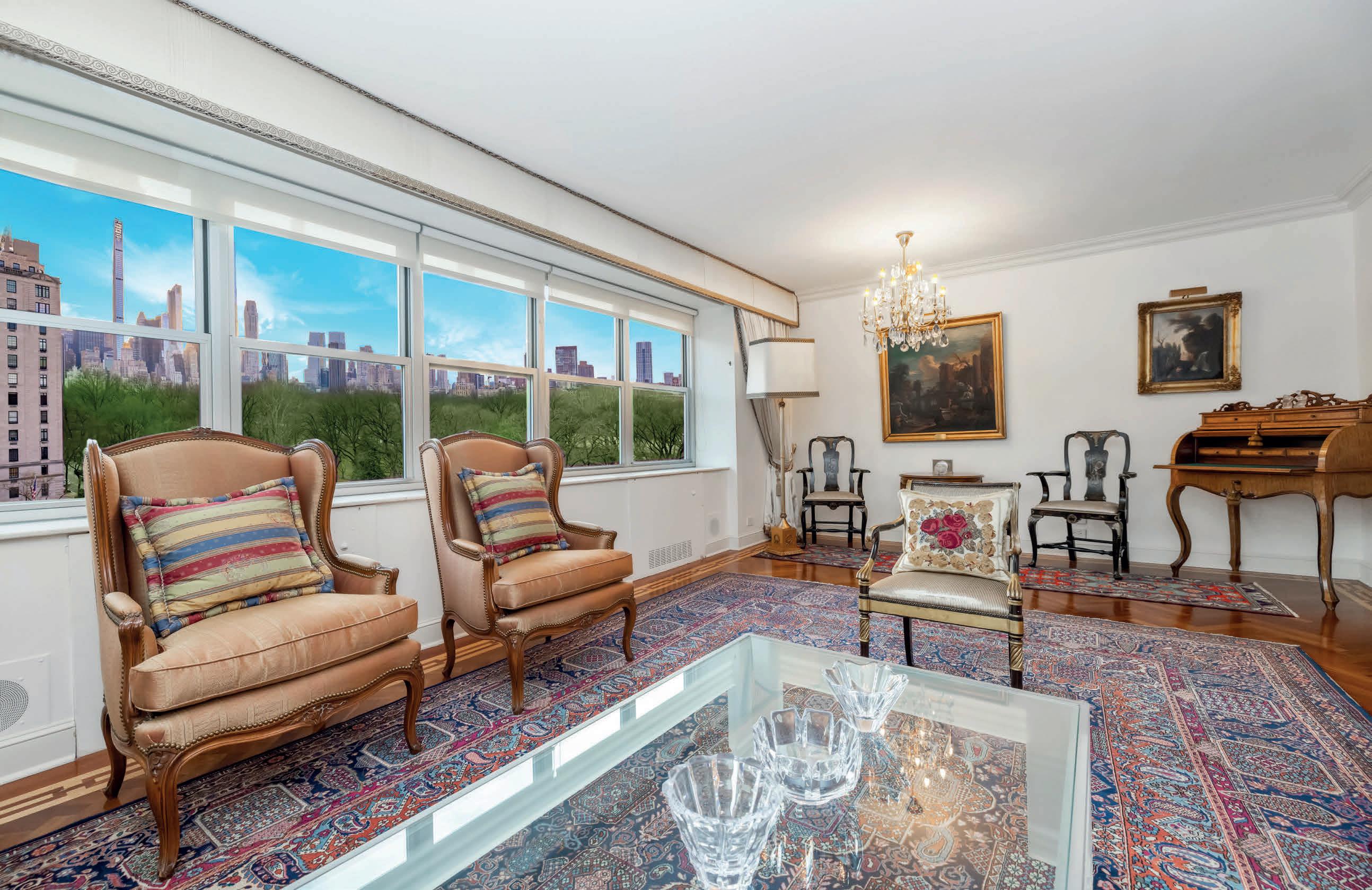
900 Fifth Avenue was designed in 1960 by architect Sylvan Bien, known for his mid-century modern residential buildings throughout the Upper East Side. Enviably positioned at the corner of E. 71st Street and Fifth Avenue, 900 Fifth is across the street from both Central Park and the Gilded Age mansion built by Industrialist Henry Clay Frick. The Frick residence occupies the entire block between E. 70th and 71st Streets, and was completed in 1914. Now housing the Frick Collection Museum and Library, it is a National Landmark and also on the U.S. National Register of Historic Places. The grand architecture and outdoor gardens of the Frick are considered one of New York’s treasures, and the entire area is part of the Upper East Side Historic District.
Jeremy Zborowski
$2,725,000 • 3 BEDS • 3.5 BATHS • 2,000 SQ FT 516.423.6225 jeremy@emersonrealtyny.com
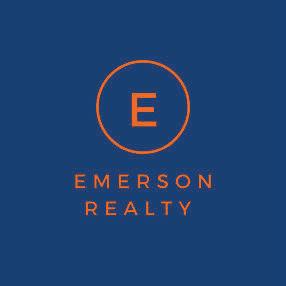
Desirable amenities, incredible views, and relative affordability are key benefits often associated with living in apartments and condominiums. But while there are certainly upsides to apartment living, there can also be downsides.

Storage space is an obvious downside to living in many condos or apartments. A lack of storage options can negatively impact a homeowner’s lifestyle by causing too much clutter. Avoiding this pitfall of apartment living can be difficult, but below, we’ll highlight some tips for getting the most out of your space in an apartment or condominium.

To maximize your space, make sure you are using your walls. By installing mounted shelving, vertical cabinetry, or walled hooks throughout an apartment or condo, homeowners can successfully expand their storage area without sacrificing the home’s aesthetic, as walled storage is stylish on top of practical.
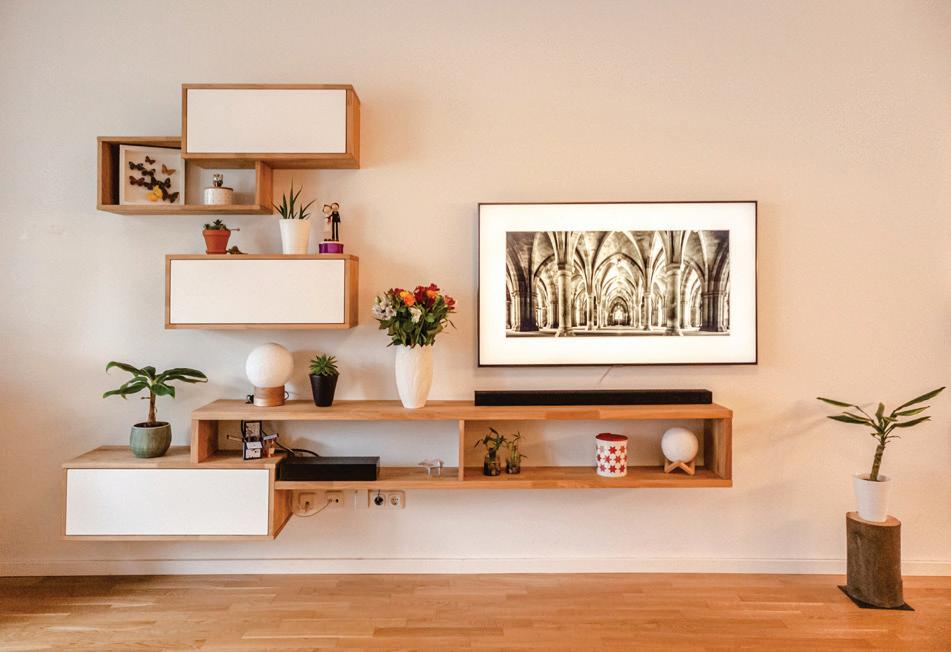

This should go without saying, but it is crucial to minimize clutter if you want to maximize your apartment’s space. Choosing a more minimalist and Scandinavian style will benefit your apartment in the long run.
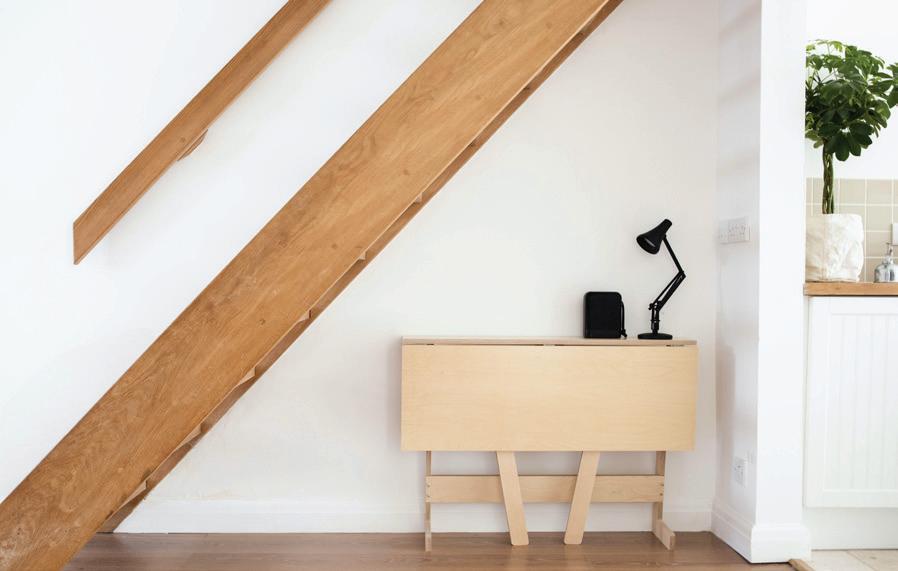
The kitchen is where many homeowners fall victim to clutter most, as this is where larger appliances and smaller items are stored. To optimize your kitchen’s storage, you can add hooks on your walls for pots, pans, and spatulas so that you can open up space inside your cabinets.

For people residing in a studio apartment, try separating your space into defined areas. Many homeowners use this strategy to delineate separate spaces like the kitchen from the office space. Some strategies you can use include partitioning spaces with screens or curtains or adding glass dividers.
Some homeowners are using collapsible and extendable furniture. Tables can expand from coffee tables to dining tables or chairs can be collapsed when they aren’t being used. Many versions of this style of furniture are incredibly stylish as well.

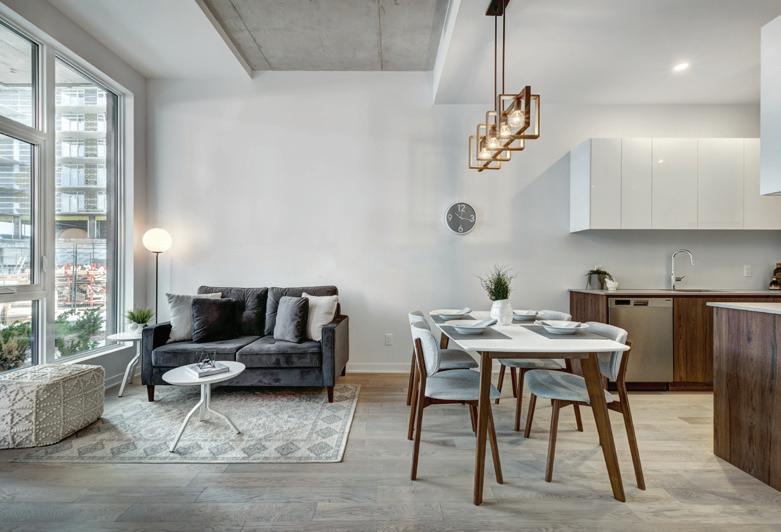
Everyone wants an oversized couch or loudspeaker for their television, but practicality should come first when you are living in a small space. If you want to maximize your living area, having a colossal couch take up the entire room or speakers that block off a significant portion of a living space just isn’t a good idea. Try to condense everything so that you have space to add additional useful items to your living space.
Artful Wall Unit: Cantilevered shelves, hidden lighting and white lacquer finish showcase the shelves, giving air and lightness to the large unit’s mass. Behind closed doors, speakers, outlets and electronics are all strategically situated for ease of use, peak performance and enjoyment without ever being visible.
The Diane
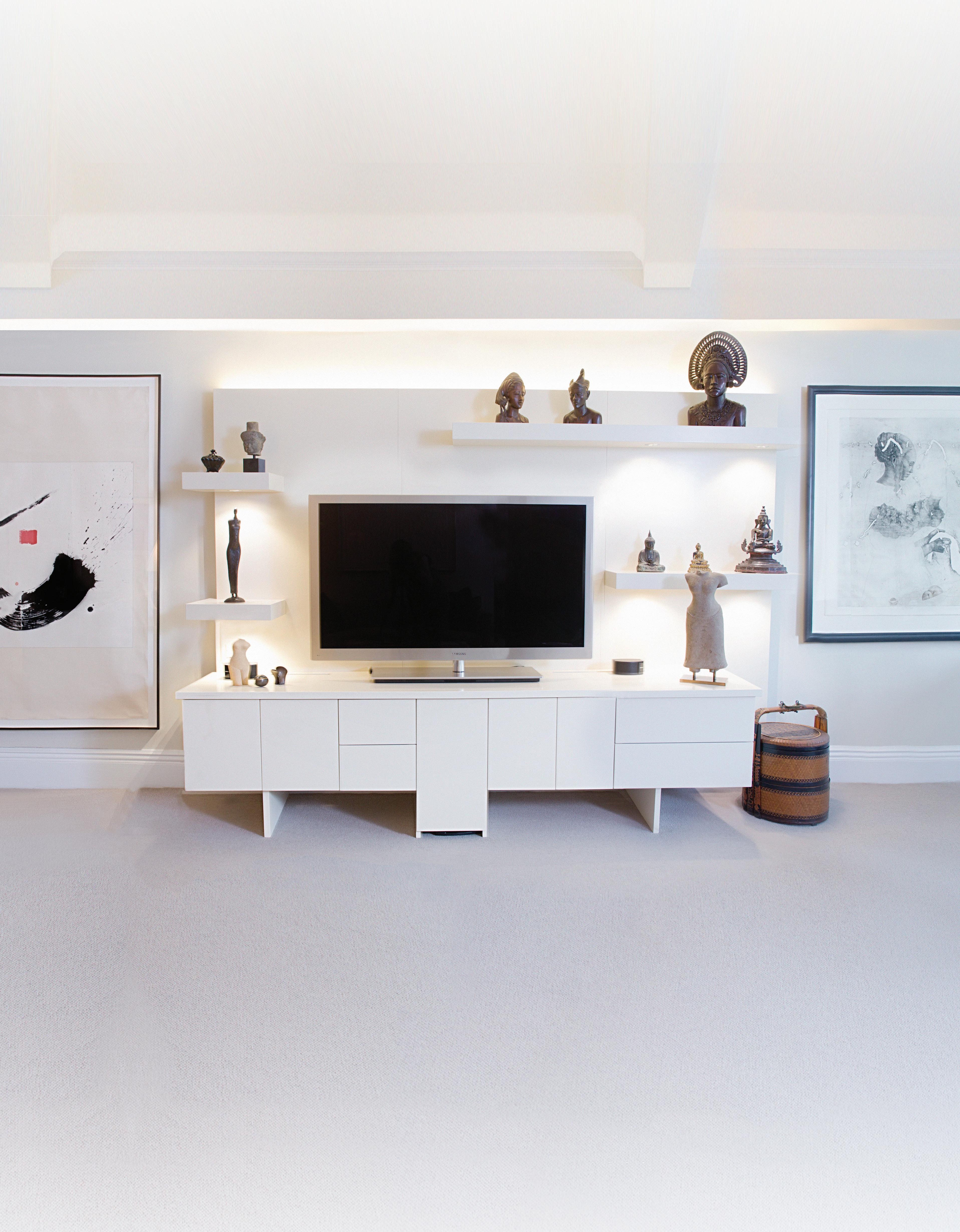
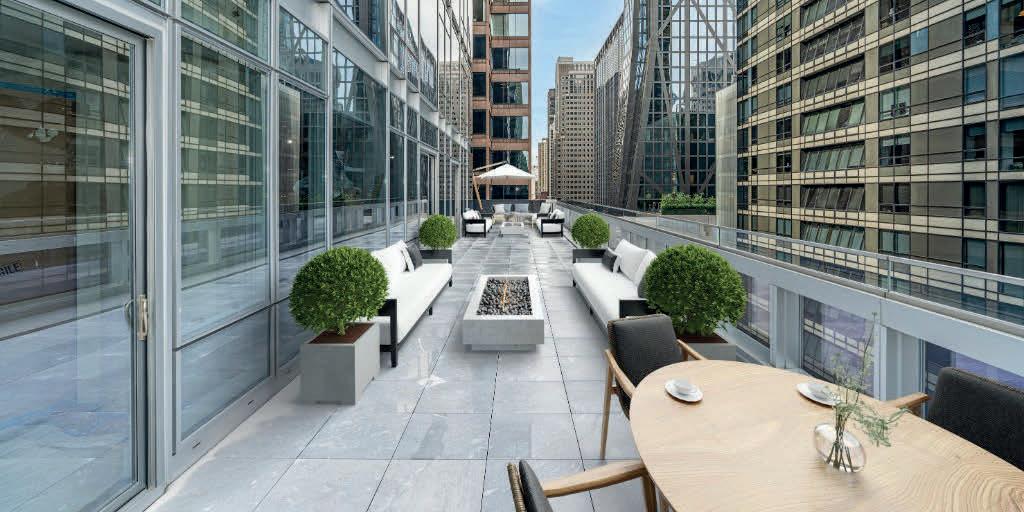



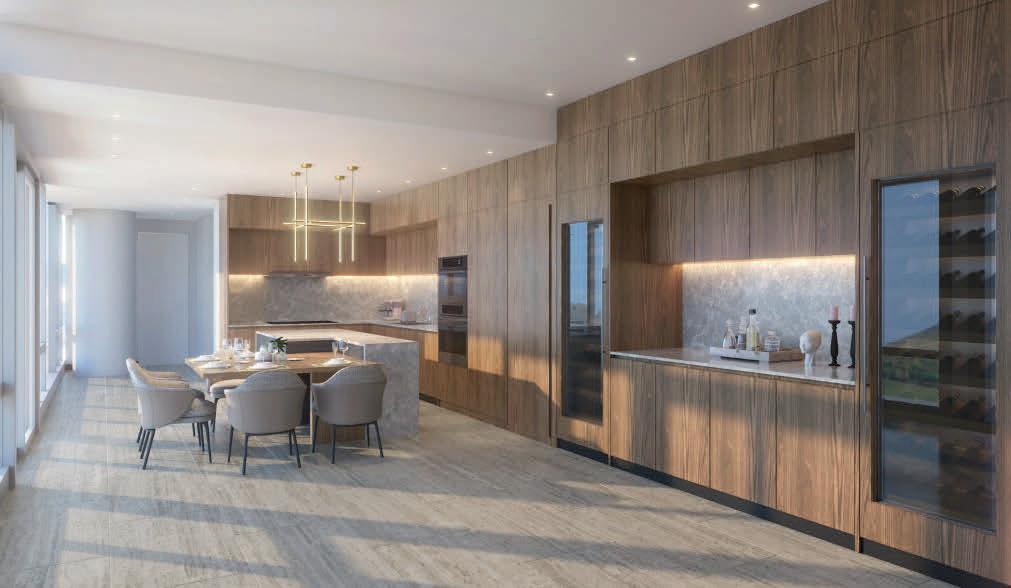
5 beds | 7 baths | 4,200 sq ft | $ 31,999,000 Located in the prestigious Baccarat Residences, this listing offers a stunning 4,200 sq ft, five bed/seven bath living space. This residence, designed by award-winning designer/builder Andrea D’Alessio, consists of two luxurious master suites with walk-in closets, European Oak floors, a living room & fireplace, and an innovative built-in entertainment center made from custom hardwoods and marble. The opulent designer kitchen is equipped with solid wood cabinets and stone countertops—all custom designed from Milan, Italy. Sophisticated and luxurious appliances accompany these beautiful finishes; Gaggenau refrigerator/freezer, a floor-to-ceiling wine cooler, Wolf cooktop & oven, and a premium Miele coffee center. This beautiful home also features fully automated audio/video and lighting controls through a Crestron home automation system. The 2,300 sq ft of honed marble flooring, as well as all seven bathrooms, are equipped with radiant floor heat. Step outside to find the crown glory—the private 3,100 sq ft stone terrace. This beautifully landscaped terrace is perfect for entertaining and features outdoor lighting, an irrigation system, and a stately space for fine dining.
Rena Kliot BROKER I OWNER
516.312.8348 | 855.785.7301
rena@pulseinternationalrealty.com www.pulseinternationalrealty.com
 20 WEST 53RD STREET, #18 B/C, NEW YORK, NY
20 WEST 53RD STREET, #18 B/C, NEW YORK, NY
$2,950,000 | 4 BEDS | 5 BATHS | 3,436 SQ FT
THE RED HOOK LOFTS @ New York Dock Co!
-One of the few remaining WHITE BOX lofts!! -
1000+sf dedicated private roof terrace space!
Penthouse 6E1 is a 3,423 sq ft floor-through residence offering the buyer an opportunity to design and configure a customized dream loft in the iconic waterfront New York Dock Co building.
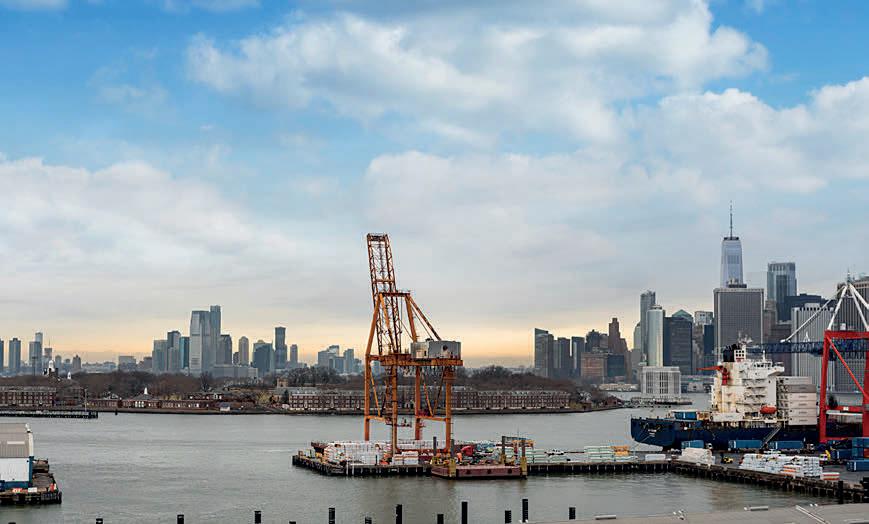

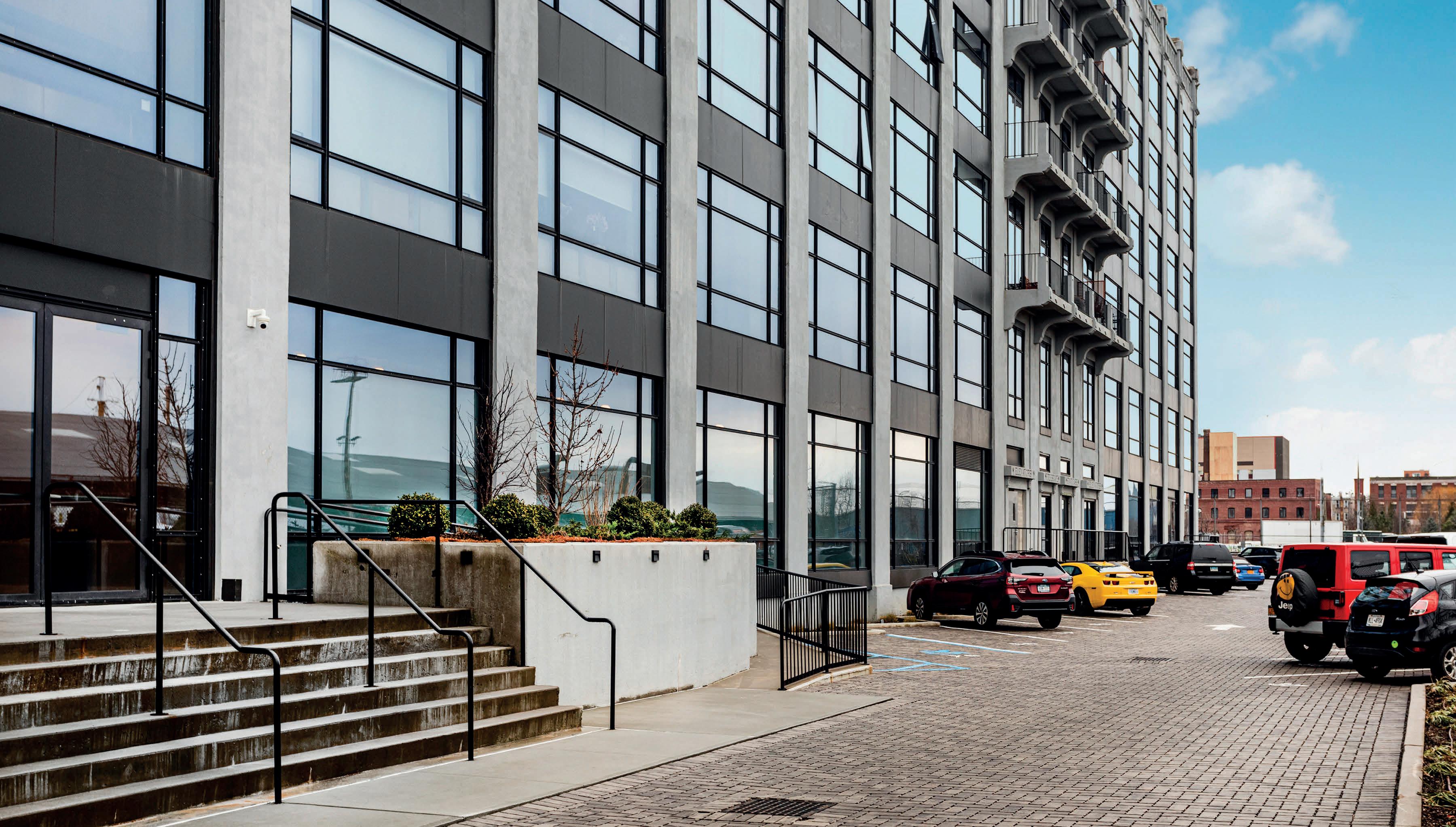
PENTHOUSE, LOFT #6E1:
• Open canvas to create your desired layout & bedroom count (studio – 4 bedroom)!
•Stunning top floor water views in every direction
• Exposed original concrete ceilings and columns frame the enormous proportions
•Supersized double-glazed steel windows
• Ceiling heights rise from 12’ to 15’ at the center of the loft, creating a vaulted dimension
•60sf balconies on west and east sides of loft face skyline and city views
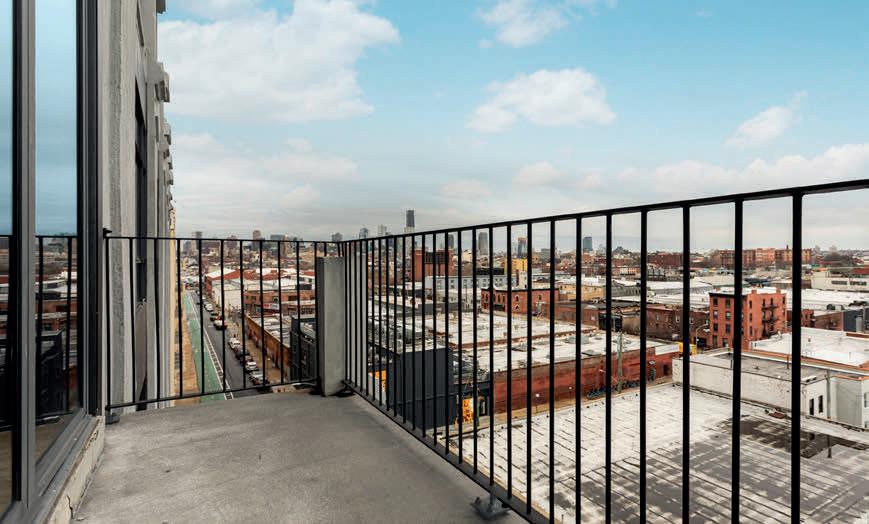 Kelly Rogers
LICENSED ASSOCIATE REAL ESTATE BROKER
Kelly Rogers
LICENSED ASSOCIATE REAL ESTATE BROKER


Abdul Muid is the founder and principal of Ivey North. A highly accomplished New York City Real Estate agent, he brings a strategic yet personalized approach to every facet of the home buying, selling, and rental process throughout Manhattan and Brooklyn. Abdul built his reputation as a trusted, personable and professional agent with over 15 years of experience working at two of the city’s top residential firms, Corcoran and Compass, generating $100 MM in sales volume during this time. His expertise includes co-ops, condominiums, townhouses, investment properties, and land sales. When he’s not helping clients, Abdul spends as much time as possible with his 13-year-old son, Noah, and his 4-year-old daughter, Ava. He also loves to travel, particularly to his favorite cities outside of New York – Barcelona, Paris, and Los Angeles.





1100 Albemarle Road is a rare Neo-Georgian brick & shingle single-family home built circa 1909-1910. Built 36’ wide and situated on a landmark block, this home is rock solid and offers intact, beautiful pre-war architecture. Upon entering, you are greeted by a massive foyer with an original decorative fireplace, a preserved original sitting room complete with a pier mirror and bay windows, 10.5’ ft soaring ceilings, original oak floors preserved original wood details, a grand L-shaped staircase with a bench and the original intact stained glass, and a massive 23’ ft living room with bay windows and columns. Just off the living room is a large formal dining room. The top floor offers four more expansive bedrooms, two full bathrooms, lots of storage, great natural light, and original oak floors. 1100 Albemarle Road is a unique home ready for you and your contractor to reimagine the beautiful rooms and spaces. The location is ideal and was designated a historic district in 1978. Prospect Park South offers rare and architecturally important homes. The streets are lined with stunning three-story free-standing properties, mostly in their original state. Here is your opportunity to own a Brooklyn Treasure. This home will be shown via private tours. Schedule your viewing today!
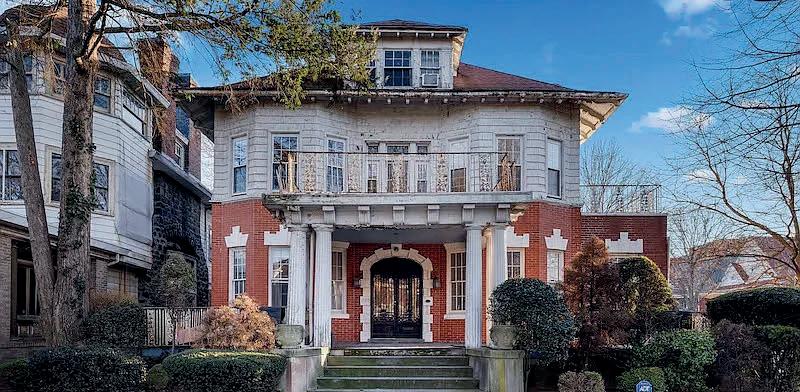

5 Beds | 2.5 Baths | 2,574 Sq Ft | $775,000

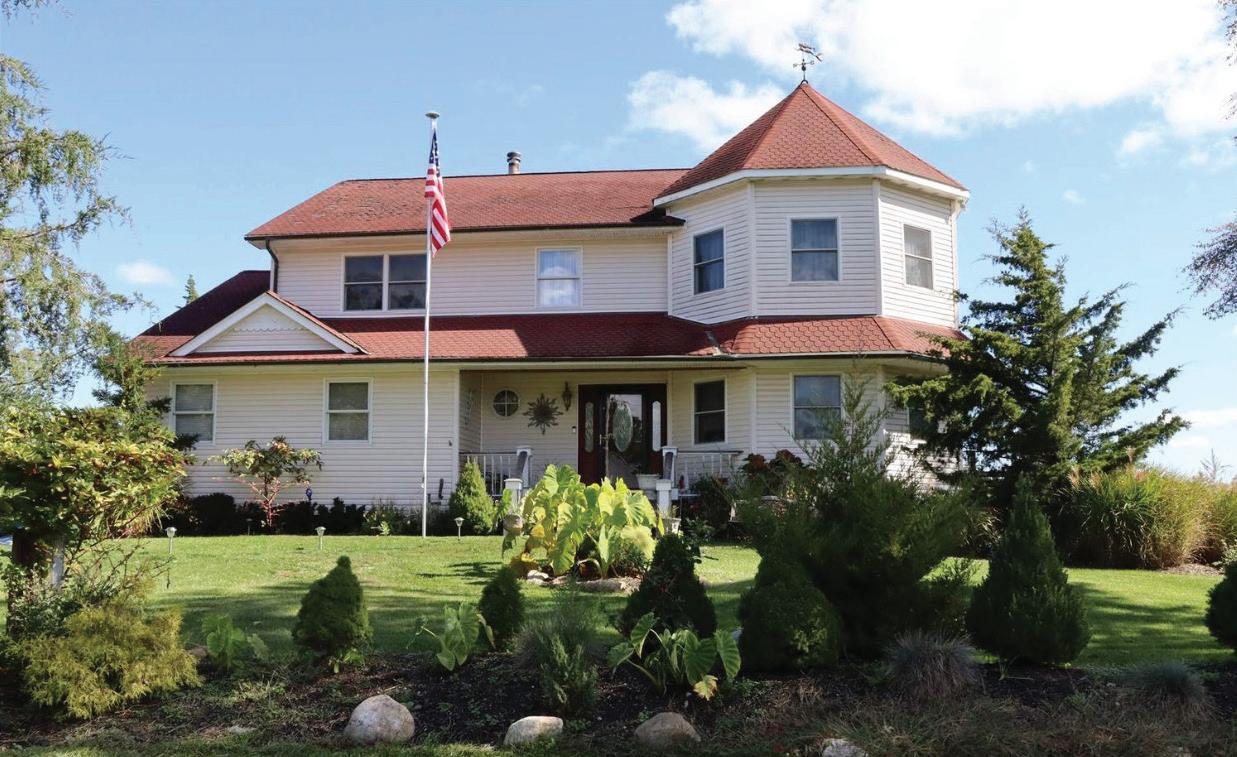
Boater’s paradise! This private waterfront 5 beds home boasts its own dock and mooring, which leads into the renowned Great South Bay. Only one mile from Smith Point County Park, beach dreams can now become a reality. Entertain both inside and out, whether in front of the fireplace, or hosting any occasion for ample guests. The water views from the french doors and sliders in the living room, allow for an abundance of light as well as access to the expansive trex deck. The kitchen offers granite countertops, radiant floor heating and a breakfast nook. Hardwood floors are throughout both levels, and upstairs you will find the 5 bedrooms, one of them showcasing a 16 foot vaulted ceiling. The primary bedroom is ensuite with radiant heating, new bidet, walk-in closet, and water views. The other 4 bedrooms share a full bath. Schedule your appointment today.
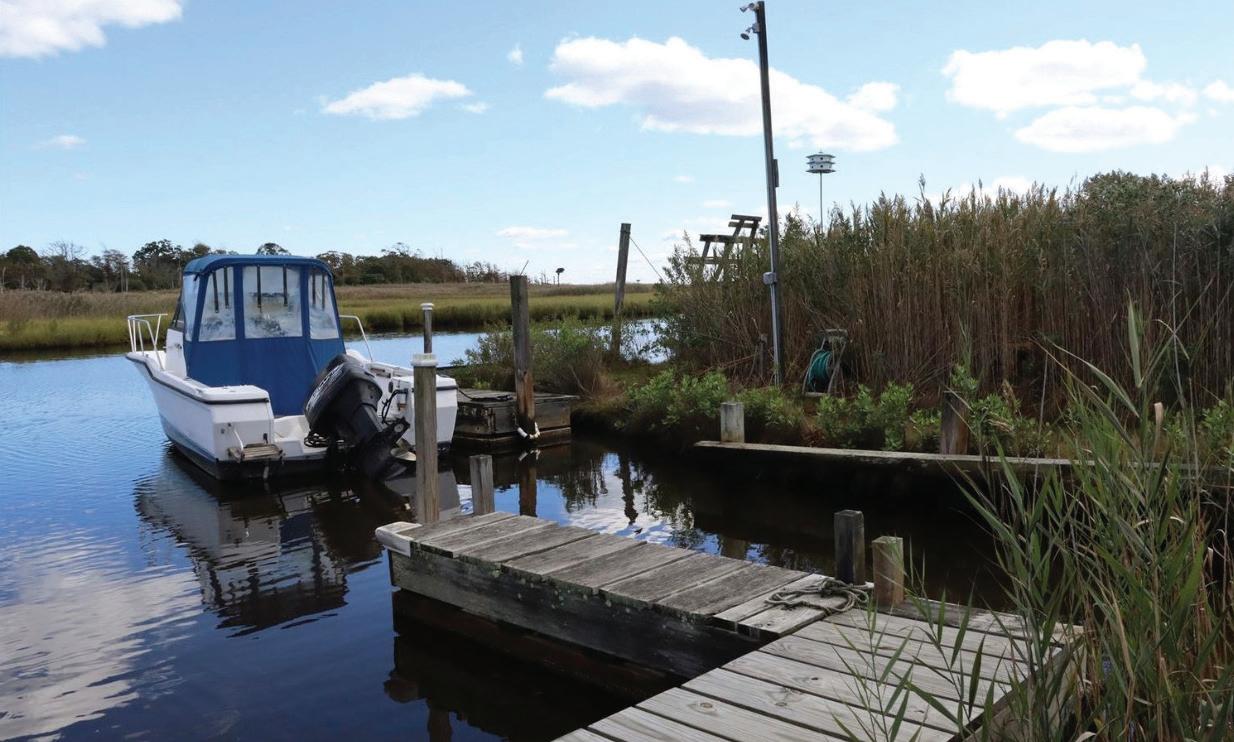

Kerri
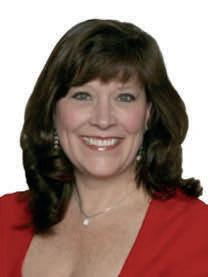
REALTOR ® Step




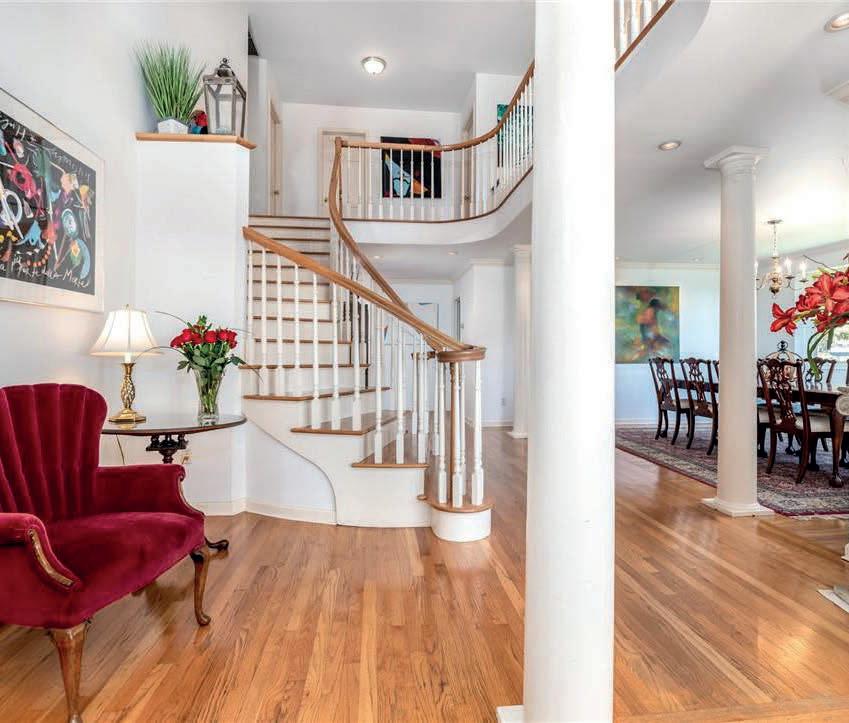
203.219.1123


Over the past several years, the home office has gone from a pleasant luxury to an absolute necessity. The pandemic completely transformed how we work, opening the door for people in various industries to work from home. A home office space that inspires comfort and maximized productivity is exceedingly important in this age of remote work. Let’s look at some tips to achieve that ideal home office to make working from home a breeze.
The look of the home’s office matters more than ever. With virtual meetings, now regular occurrences for many employees, this space is often showcased to coworkers. Therefore, having an office space that looks presentable on camera is vital, and good lighting is one important component that will help.
Good lighting helps the worker and their space look better on camera. Dim, direct overhead lighting isn’t going to show well. Natural lighting shows up nicely on camera and provides the additional benefit of a refreshing view of the outdoors for the homeowner. If this isn’t a possibility, select lighting—avoiding fluorescents—that doesn’t overwhelm on camera but offers a smooth look that enhances the space.

Home office clutter can impact productivity by negatively affecting focus. The more overwhelmed the space is with spare books and loose papers, the less productive the worker will likely be. However, while minimizing clutter is important, make sure to add pieces that personalize the space.


People add all kinds of additional personal effects to their home office to increase their comfort level and inspire them throughout the day. These include photos, artwork, sculptures, figurines, and anything in between. It is important for the space to feel customized, but be careful to avoid overcrowding.

Many homeowners spend a substantial chunk of their week within their home office. It is easier to dictate the working environment from home, and comfort should be at the forefront of a home office design. Ergonomic seating will maximize comfort. Incorporate adjustable chairs designed to improve posture and support the back.

Style doesn’t have to be sacrificed for comfort. There are a variety of ergonomic chairs that still offer a sleek look to complement a home office. Choose a chair that matches the room’s style and color scheme to combine both comfort and aesthetics
Working can be stressful and tiring, even while working from home. Creating a home office that uses the psychology of color can help lighten the burden by creating a feeling that helps to push through the work week and get maximum positive results. The psychology of color focuses on the various feelings and moods that colors inspire in people, and each color choice made for the home office can have a different impact.
Different colors have been found to have varying impacts on the human psyche. Reds and oranges are known for inspiring energy and raising metabolism and heart rates. Greens and blues tend to have a calming effect due to their earthy, outdoor feel. When picking the color of a home office, consider the moods and feelings wanted while at work.
Andrew Suvalsky Designs - ASD - is a boutique firm specializing in custom interiors and fine renovations. ASD is renowned for creating 20+ years of press-worthy, highly innovative interior designs with projects ranging from Manhattan to Palm Beach, Rhode Island, the Hamptons and Washington DC.

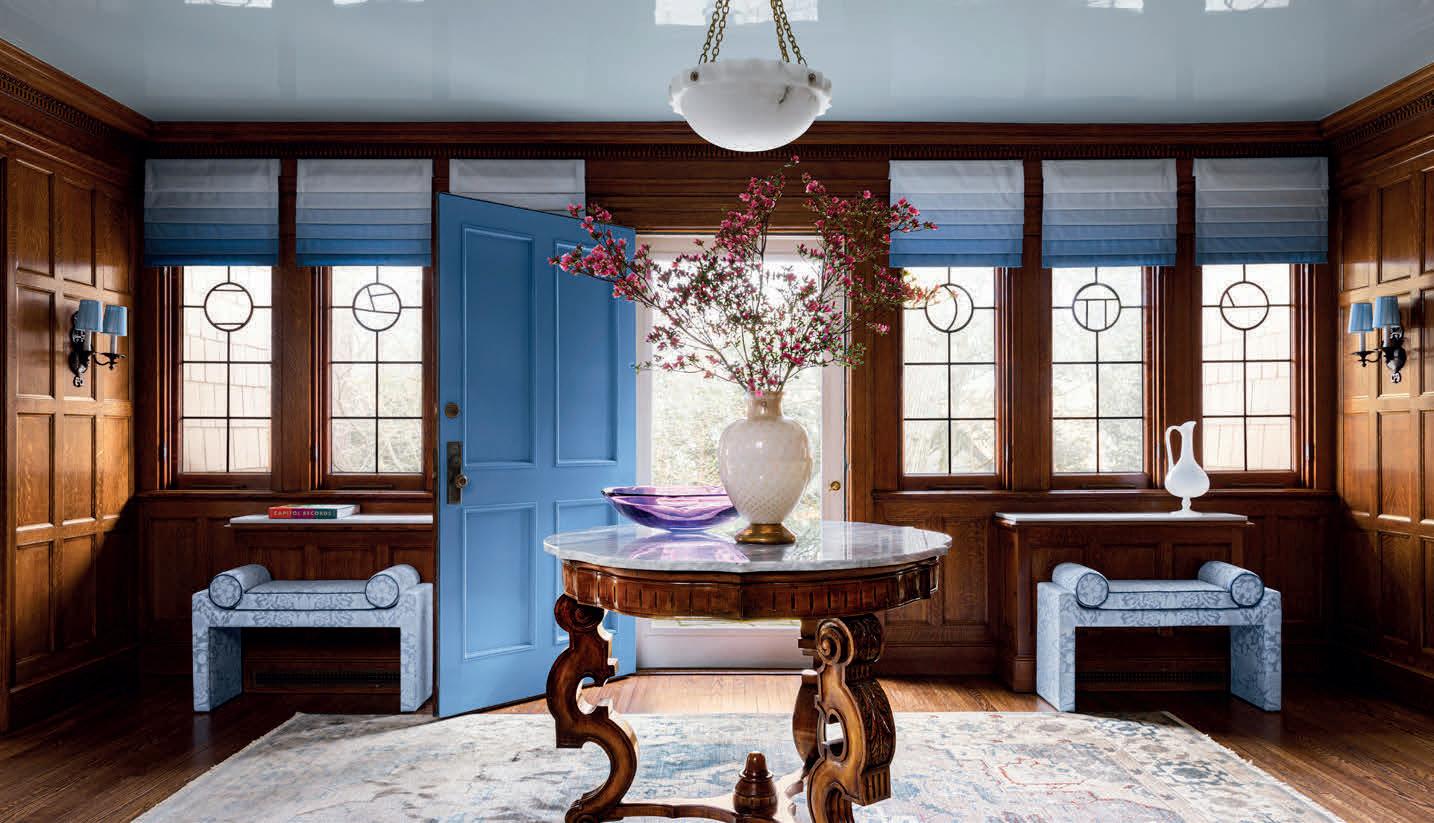
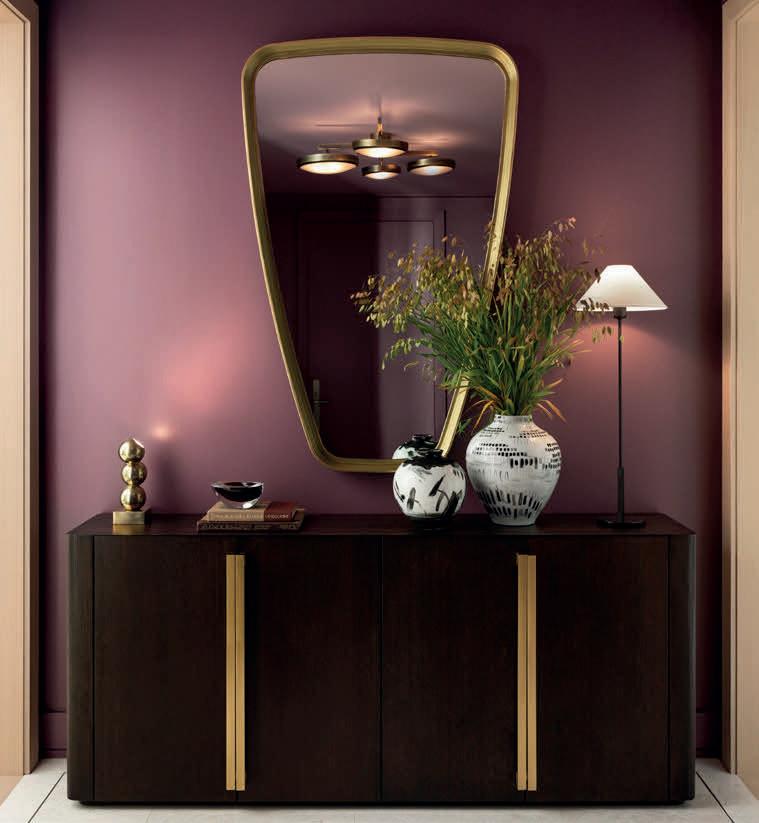
Architectural Digest recently referred to Andrew’s work as “dynamic,” “reimagined,” and “sumptuous.”
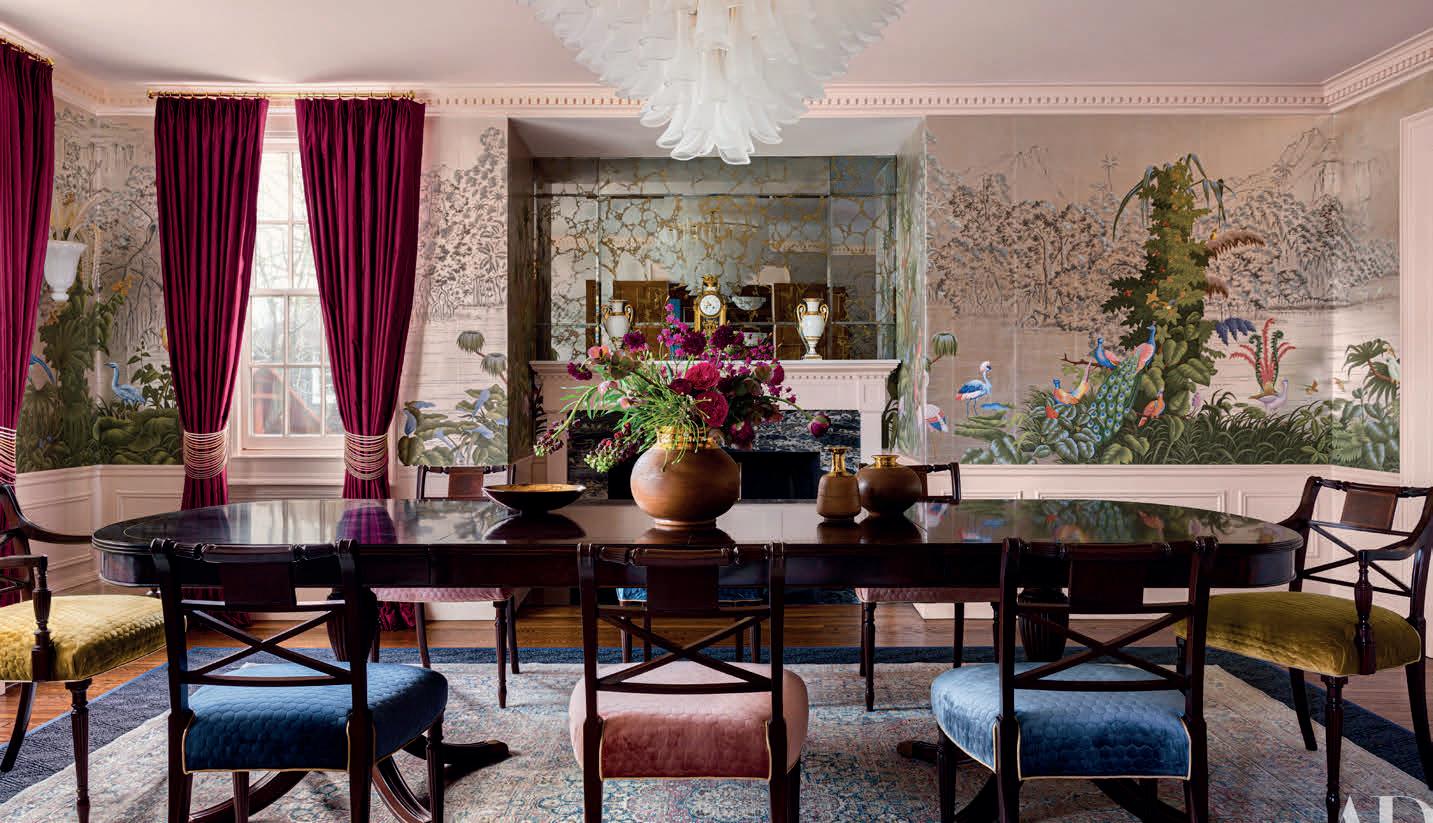
Uniquely tailored to the architecture of each property and the tastes and lifestyle of every client, each project in the ASD portfolio is eminently bespoke. ASD, in its methodology, values coordination and communication above all, with an obsessive focus on all details of the program.
Andrew’s work has been celebrated internationally and published in AD, ADPro, The New York Times, Aspire, GOTHAM, Mansion Global, San Juan’s Por Dentro, House & Garden, The Robb Report, and The New York Observer, to name a few.

212.695.1282 | www.asdesigns.com | info@asdesigns.com
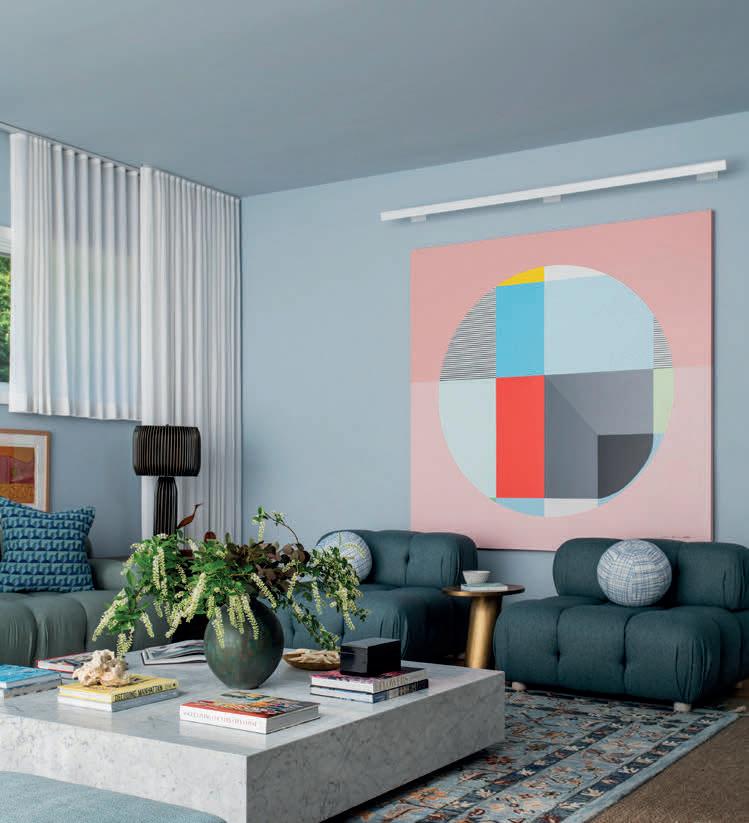










This spectacular home combines two apartments into one, spanning over 2,300 sq ft with breathtaking views of Manhattan and Brooklyn. The grand scale of the apartment’s 8 rooms include 3 bedrooms, 3 full bathrooms, an elegant entrance foyer, a formal living room, a formal dining room, a library, gourmet eat-in kitchen, laundry room and office. The Northern, Eastern and Southern exposures allow for natural sunlight to fill each room, at any time of day. This historic, 24hr doorman building is centrally located in Brooklyn Heights, home to tree lined streets, the Promenade, with its legendary views of Manhattan and the Brooklyn Bridge. Shopping is a breeze with delightful cafes, boutiques and restaurants on Montague Street. With easy access to 7 subway lines, you’re just minutes away from Manhattan.

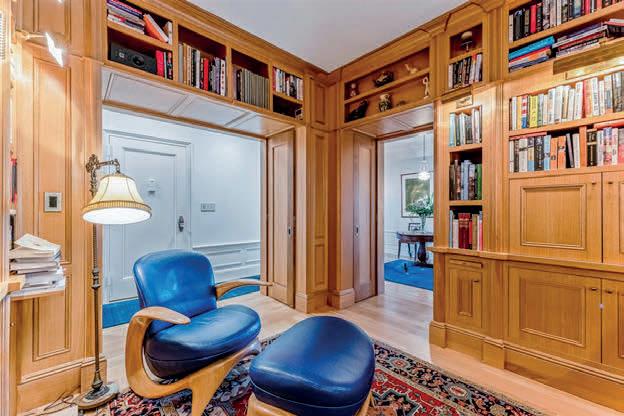
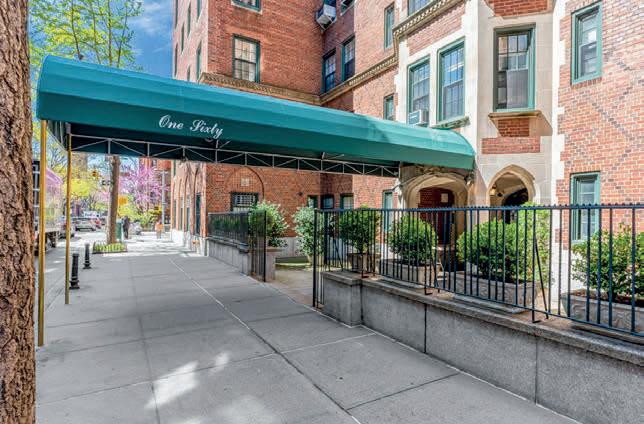


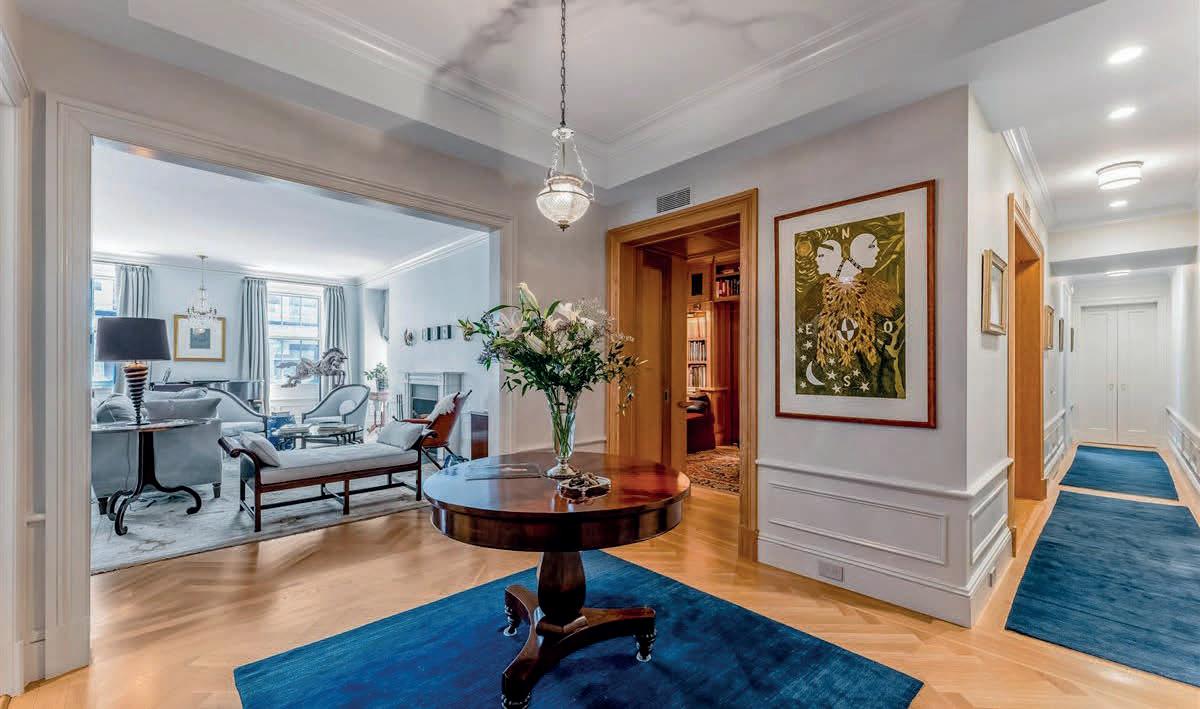
GRAND

64 E ROE BOULEVARD, PATCHOGUE, NY 11772
4 beds | 5 baths | 4,450 sq ft | $925,000. Level 1: Five room legal office suite including a reception room, two offices, half bath, conference room, and finished storage room. Main house includes formal entrance, formal living room with fireplace, formal dining room, library with fireplace, eat in kitchen, and den.
Level 2: Master bedroom suite with fireplace, two dressing rooms, three large bedrooms, and two full baths.
Basement: Full partially finished with fireplace, two additional large utility rooms, and inside and outside entrances to attached two car garage.
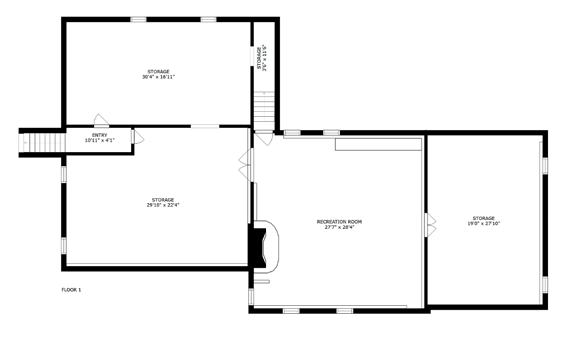


This extraordinary renovated majestic Colonial reminiscent of French provincial architecture offers the quintessence of quality throughout 16 stately rooms. Additionally, there is a five-room office suite with a half bath. This grand home sits on .41-acre corner property on coveted Roe Blvd, an ideal location for any professional and their family. Patchogue is an active waterfront community.

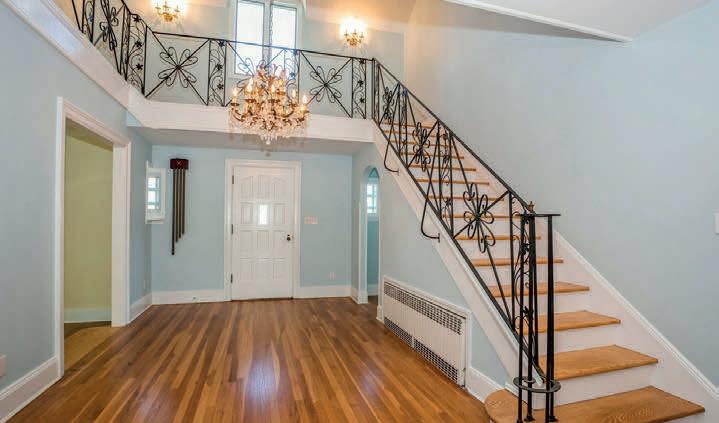
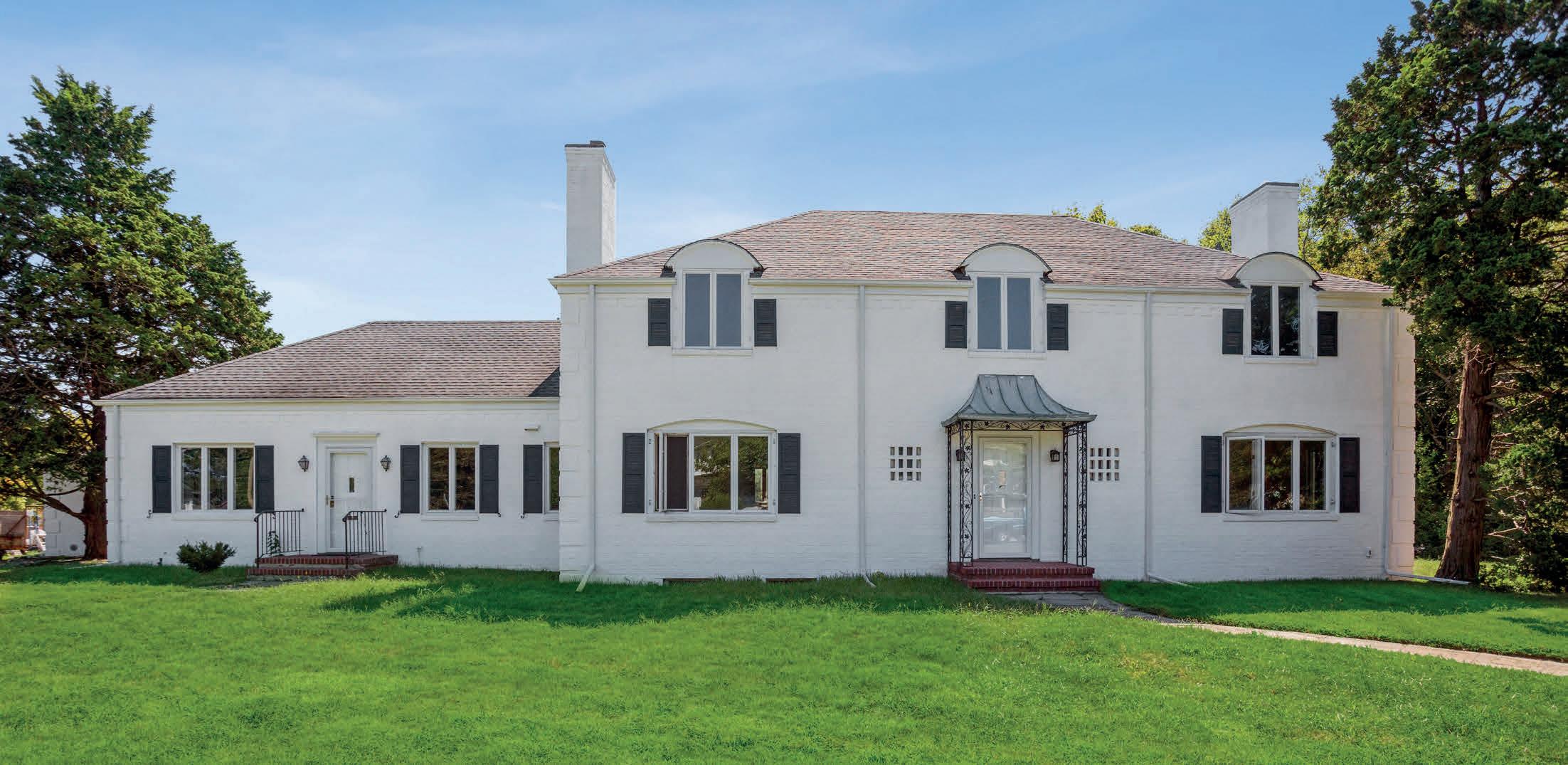
C: 631.235.8621
O: 631.567.0100
jroe@signaturepremier.com

10 WATERSIDE CLOSE EASTCHESTER, NY

$835,000 | 2 BED | 3 BATH | 2,500 SF
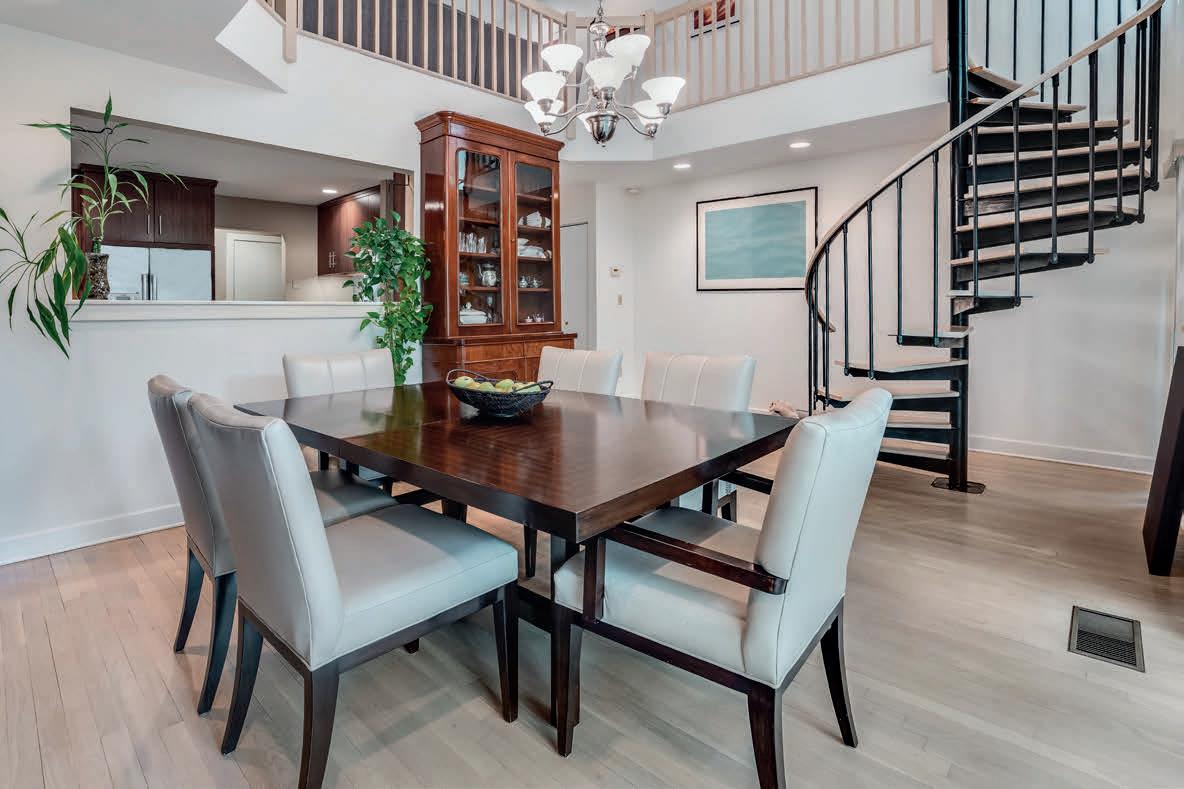

Welcome to the gated community of The Townhouses At Lake Isle. Enter via the private front garden area. The 1st floor of this spacious unit features a den/office, full bath, updated kitchen and a formal dining room with sliding glass doors out to the back patio. On the 2nd floor you will enjoy the family room with gas fireplace, a large bedroom, and renovated bathroom. The primary suite with spa bathroom are on the 3rd floor. Amazing closet and storage space throughout. Detached one car garage and one driveway space. The lake offers an outdoor wonderland for kayaking, fishing and swimming, plus summer access to the in-ground pool and playground. All within a 30 minute commute to NYC.
c: 310.944.4394 o: 914.620.8682

lori.delaparra@juliabfee.com
loridelaparra.juliabfee.com
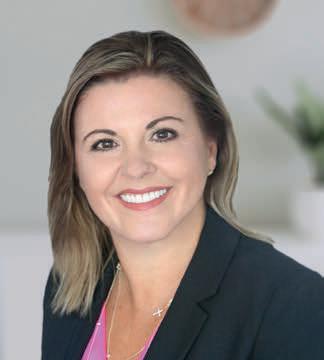
NEW

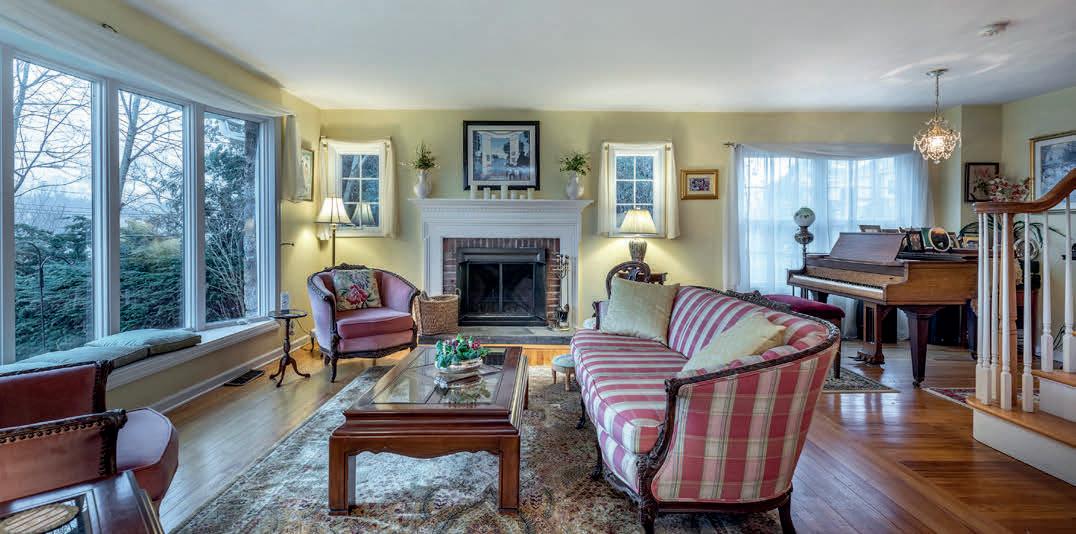


3 beds | 3.5 baths | 3,589 sq ft | Call for price. Water views without the waterfront taxes! Enjoy a cup of coffee from your bedroom suite complete with balcony over looking the magical natural beauty of Ball Pond; a serene, spring-fed body of water, as no motors of any kind are allowed. Completely renovated 3 bedroom, 3 1/2 bath home has an extremely open floor plan: main level den, home office with separate entrance perfect for someone who works from home, large basement with full bath, one car garage, level driveway, level property with extensive gardens will have you enjoying fresh flowers much of the year. Walk to the town-owned park to enjoy fishing or join the optional private beach where you will find a swimming area, wonderful sandcastle building, and fishing off a dock. Only a brisk 10 min walk to the Metro North shuttle. New Fairfield has it all! This little town with a big heart is just 60 miles outside of NYC. Come enjoy a better lifestyle.

 Melissa Luks Fidanza BROKER, OWNER | REB.0758631
Melissa Luks Fidanza BROKER, OWNER | REB.0758631

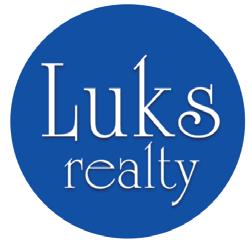
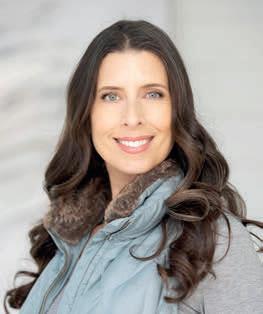


$1,399,000 | 2 beds | 3,5 baths | 1,779 sq ft



Welcome to New Canaan, CT! The convenience of this townhouse can’t be beaten! An easy walk to the brand new world-class Library, New Canaan’s awardwinning restaurants, one-of-a-kind stores, excellent schools, and the train for easy Metro-North access to NYC. Plus, just steps to Mead Park where you can take a deep breath and enjoy the outdoors! Watch and play baseball, Pickleball, tennis, or go skating. This South Avenue location will allow you to enjoy New Canaan to the fullest. It features an open floor plan, top-of-the-line millwork, a spacious primary bedroom with an office area and his & her primary baths, a second en-suite bedroom, plus an additional office. Escape to the finished lower family room to relax. Or move outside for grilling and chilling in the private backyard. There is also a possibility of creating a finished third bedroom on the third floor.
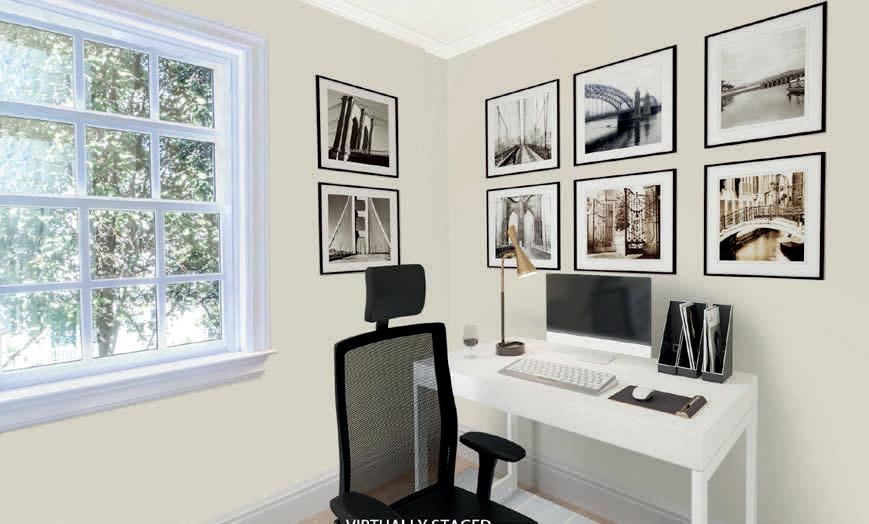

203.801.8001

Laura.Danforth@Raveis.com lauradanforth.raveis.com







Excellence in Wilton, CT featuring award winning schools, respected residents, nature enchantments, colonial heritage, art & family communities, outdoor activities, perfect for urban living & retreat wonderland. 5 minutes to town center, businesses, grocery, restaurants, 2 Metro North train stations, community center, & parks. 75 minutes to NYC, 3 hrs to Boston. Custom built with 3-car garage, circular driveway & stonewall nestled on a tree lined leveled lot, a place for relaxation, privacy, pleasure & command center. Craftsman style architecture, intelligent designs & high-grade materials throughout. Wainscoting & crown moulding, coffered & medallion ceilings, customized millwork & fittings, 2-story grand foyer, intricate tile & marble designs, motorized automatic fixtures & augmented windows. Open floor chef’s kitchen thru eating area, formal dining & family room, featuring high end appliances, dry bar, walk-in pantry, custom cabinetry & lighting for entertaining, gatherings or daily activities. Patio & built-in grill in backyard for outdoor living. 1st floor bedroom includes en suite bath & walk-in closet. Primary bedroom boasts tray ceiling, large dressing room/closet, spa bathroom w/ air tub, rain shower & serene view. 4 spacious bedrooms with ample closets are connected with 2 marbled Jack & Jill Baths. Add’l sq ft in upper & lower area with private entrance to complete your home: in-law, gym, studio, media /game room, office, living area with stone FP. Storage galore! Do a walk thru now. Brokers protected. Agency disclosures available.


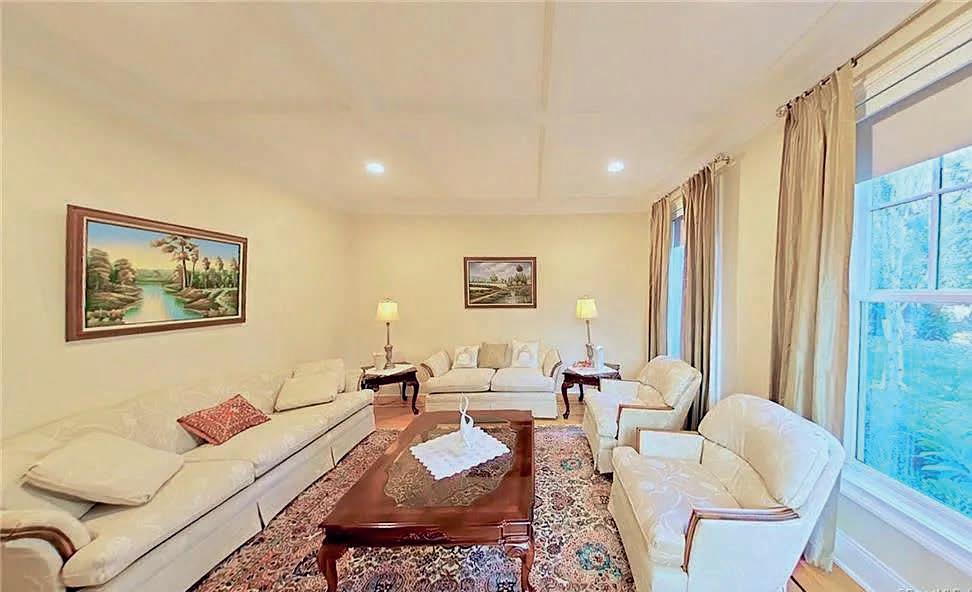


 Chris O. Buswell
Chris O. Buswell
 REAL ESTATE BROKER | REB0755968
REAL ESTATE BROKER | REB0755968
203.325.1617
chris@DoAwalkTHRU.com
doawalkthru.com
 2 DEERFIELD ROAD, WILTON, CT 06897
6 BEDS | 4+2 BATHS | 7,951 SQ FT | $2,124,999
2 DEERFIELD ROAD, WILTON, CT 06897
6 BEDS | 4+2 BATHS | 7,951 SQ FT | $2,124,999
For many people, the first things that come to mind when they think of New York City are massive crowds, shops, and towering skyscrapers. But while New York City is certainly a cultural and economic capital, it is also a city that has plenty to offer those who love nature and the outdoors.
New York City has famed parks such as Central Park and Prospect Park, but it is also surrounded by spacious areas with scenic trails, picturesque waterfronts, and native wildlife. Let’s explore some of the most appealing outdoor destinations in the New York City area.

At the North Fork of Long Island, you’ll find Orient Beach State Park. This park stretches over 360 acres along the water and is ideal for kicking back on a warm summer day, hiking, biking, or fishing. Its sandy shoreline is often filled with sunbathers, and many love swimming in the water as well.
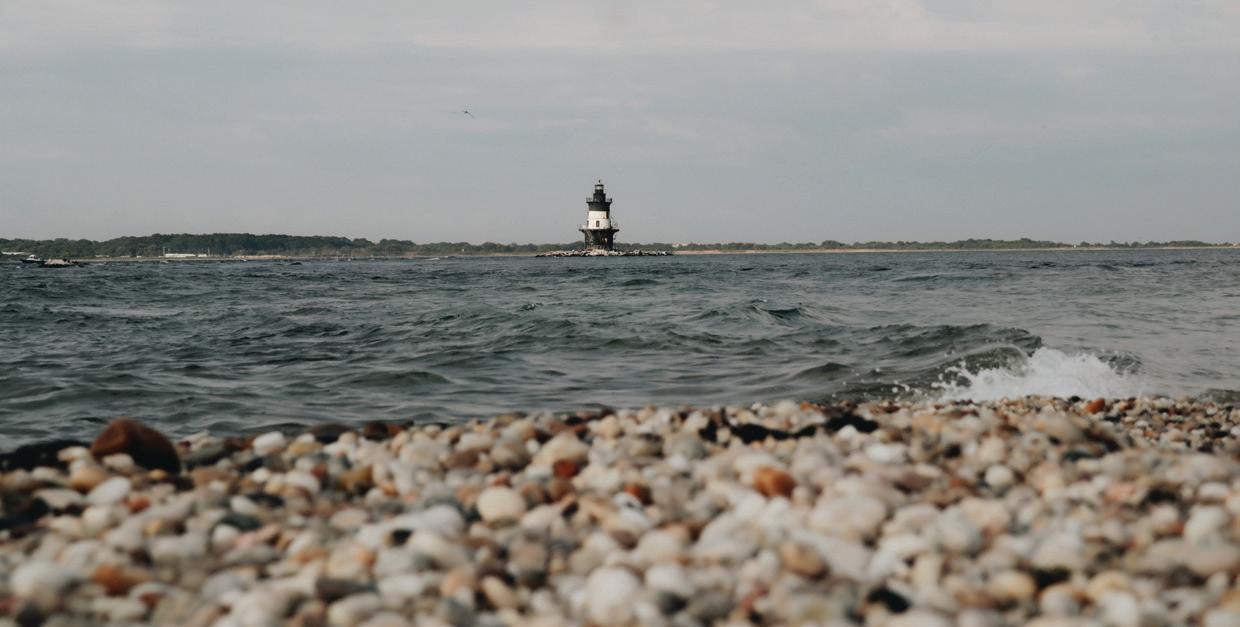


The Wertheim National Wildlife Refuge is a natural escape, a quiet area on Long Island’s South Shore that protects more than 2,550 acres of land. The refuge runs along the Carmans River and is a densely-forested preserve with unique habitats, including woodlands and wetlands, that house abundant wildlife. The preserve is home to deer, foxes, osprey, and more.
Mianus River Park is a large state park centered around the Mianus River in Stamford, Connecticut. It is a quiet place with a fairytale look, with a small river, a wildflower garden, rock formations, trails, and thick forests. The park is popular among hikers and bird watchers in the warmer months and cross-country skiers in the winter.
Image credit: Juliana Malta Image credit: Mark OldsenCove Island Park is a scenic waterfront park in Stamford, Connecticut along the Long Island Sound. The 83-acre park has beaches, trails, picnic areas, playgrounds, bike paths, and even a barbecue area.
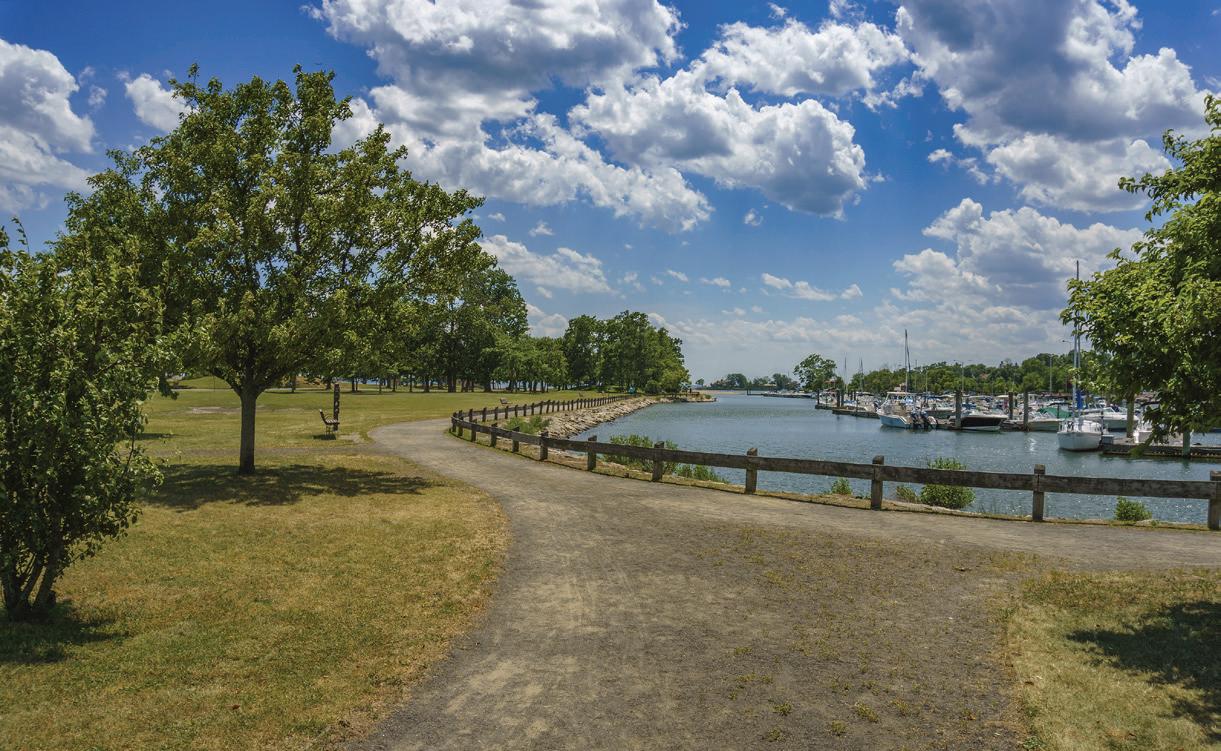
Caumsett State Historic Park Preserve is in Lloyd Harbor on Long Island. This scenic and protected area along the water encompasses 1,750 acres of land. Miles of picturesque trails wind through lush forests and along coastal scenery. Home to bald eagles, hawks, and other birds of prey, this large preserve is an excellent destination for birdwatching.
Seaside Park is one of Bridgeport, Connecticut’s bestknown outdoor sites. This pleasant park along Bridgeport Harbor has sprawling grounds with over 325 acres of lawns and sports fields. Miles of trails run throughout, including beach paths by the water. Hikers, bikers, and anglers all frequent this historic public park.

St. Mary’s-by-the-Sea is another Bridgeport park along Long Island Sound, Black Rock Harbor, and Black Rock Yacht Club. It includes trails on the water’s edge, a beach, and grassy areas perfect for an idyllic picnic. Many beautiful birds frequent the park throughout the year, so bring binoculars.


 Image credit: Pure Julia
Image credit: Rusty Watson
Image credit: Gavi Virabyan
Image credit: Pure Julia
Image credit: Rusty Watson
Image credit: Gavi Virabyan
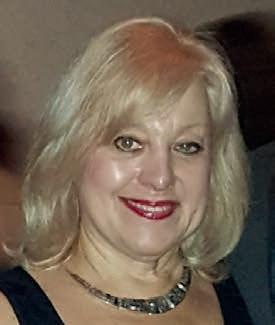
5 beds | 7 baths | 6,660 sqft | $4,950,000 Cradled in the arms of the mighty Hudson River lies a precious jewel – Palazzo Mare! A masterpiece crafted with loving attention to intricate architectural detail by its talented and artistic owner. With 154 feet of riverfront, enjoy a front-row view as the radiant, colorful lights of the Tappan Zee Bridge dance each night upon the Hudson Valley sky. Envelope yourself in quiet solitude as you cuddle up with your favorite book, write the next great American novel, or design the newest piece to be featured at the Metropolitan Museum of Art or Lincoln Center – and then invite over family and friends to celebrate your vast successes with you in spacious rooms fit for lavish entertaining that would make the Medicis proud! Everything you dream of is waiting for you here at the amazing Palazzo del Mare – make it the brightest jewel in your crown today!




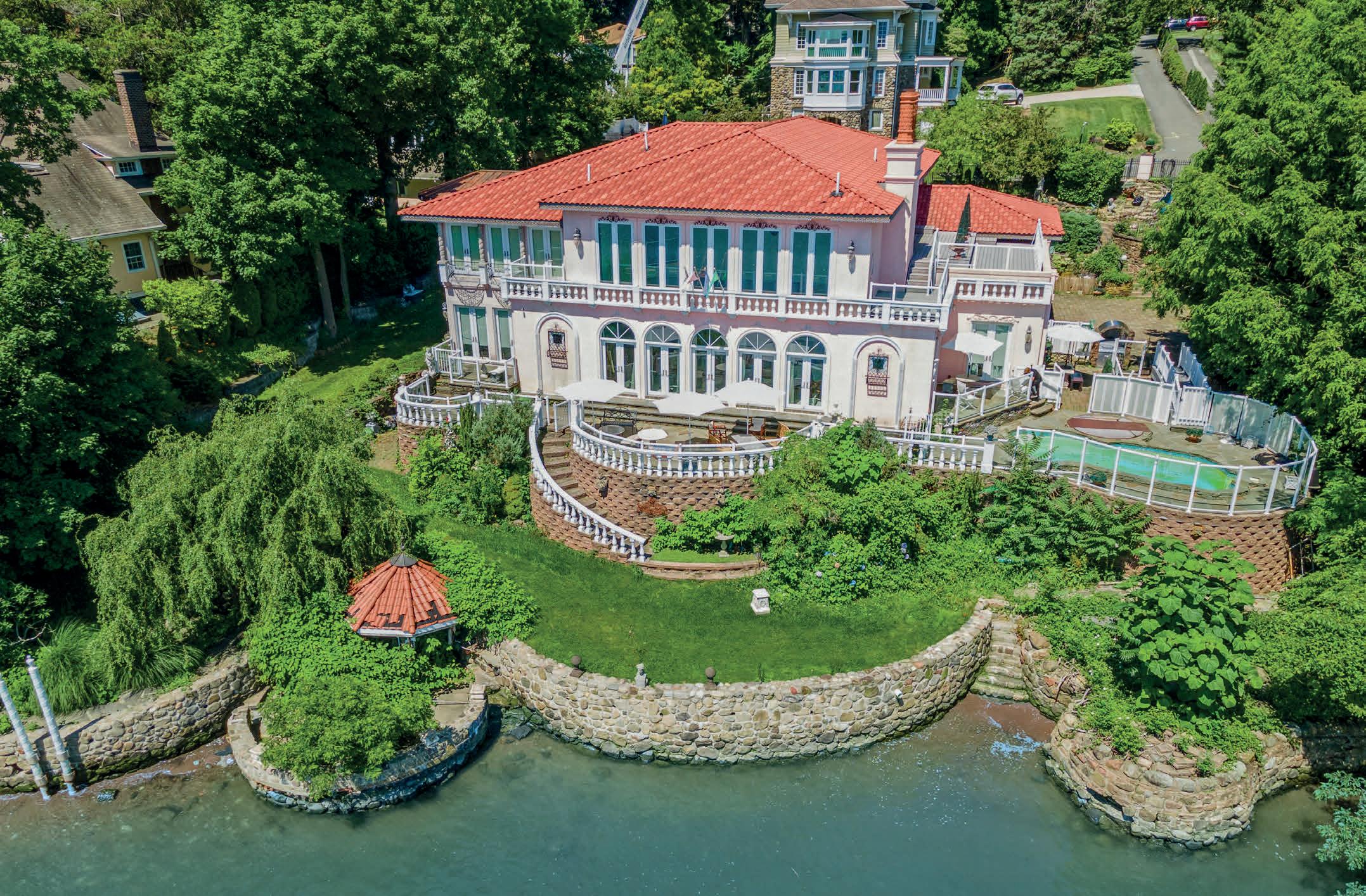 2 SMITH AVENUE, NYACK, NY 10960
2 SMITH AVENUE, NYACK, NY 10960



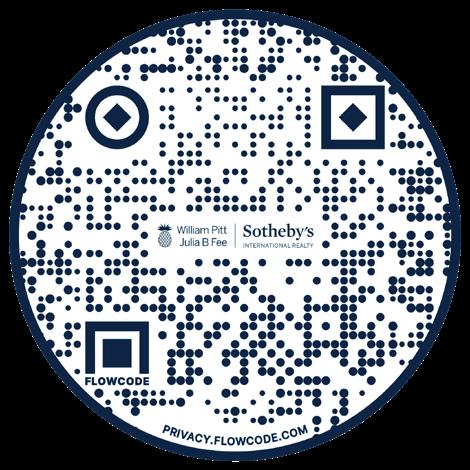
C: 516.779.6386
O: 631.765.5815
tmccarthy.tmccarthy@gmail.com
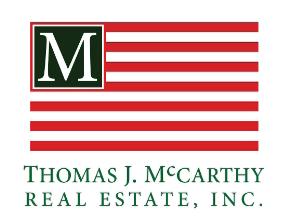

3 BEDS | 3.5 BATHS | 2,000 SQ FT | $1,995,000
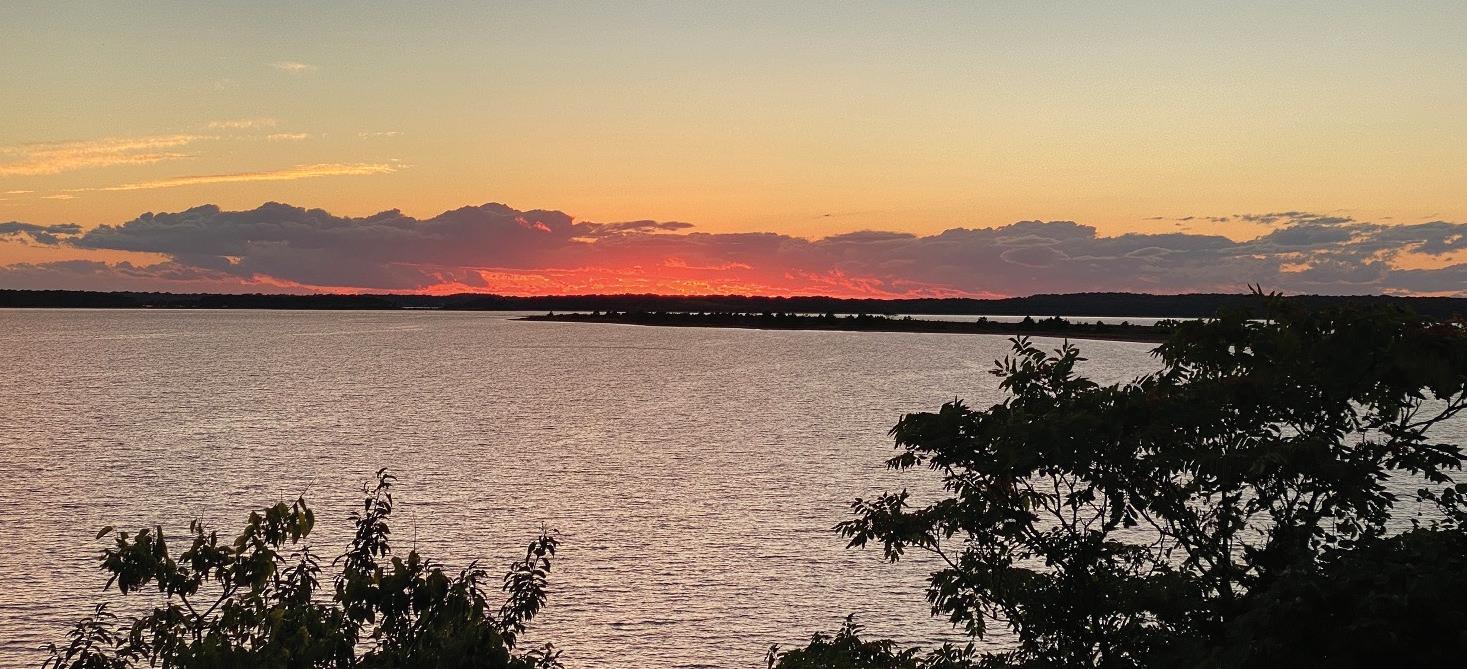


Gated Northwest contemporary home that boasts an open floor plan with hard wood floors throughout, chef’s kitchen, dining area, living room with fireplace, wet bar, exercise room and primary bedroom suite with walk-in closet, additional second floor primary bedroom suite, guest bedroom and bathroom. Entertain on the expansive deck that surrounds the 20x40 in-ground heated pool. Nestled between the villages of Sag Harbor and East Hampton, drink in the privacy and seclusion this 1.62 acre property affords. Visit nearby trails, Cedar Beach Park, Sammy’s Beach and Hand Creek.



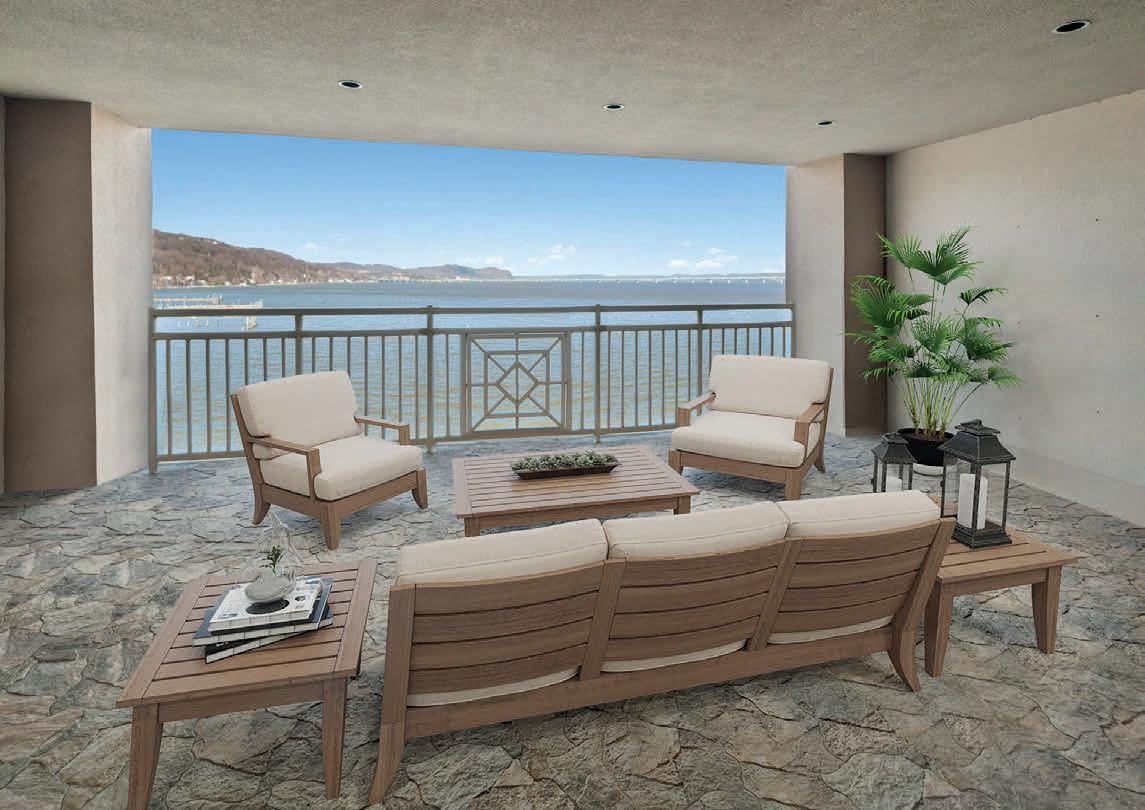
Waterfront Luxury Penthouse. Three evocative words that convey the feeling of light & space at this Piermont NY Duplex. With panoramic Hudson River Views & more than 3,300 sq ft, this penthouse is one of the largest & most desirable units in the Paradise Harbor concierge building. Featuring a 2-story, open-concept main floor with waterfront deck, spacious family room, 2 Owner’s Suites, and views from nearly every room. Luxury amenities, Private Clubhouse, heated indoor pool, gym, tennis. Close to Piermont Village. Be one of the lucky few who can get away from it all and start enjoying life on the river. Just 20 miles to Manhattan & 12 miles from the GW Bridge.

FOR MORE DETAILS, CALL NOEMI 845.494.5015. https://bit.ly/3KL470v



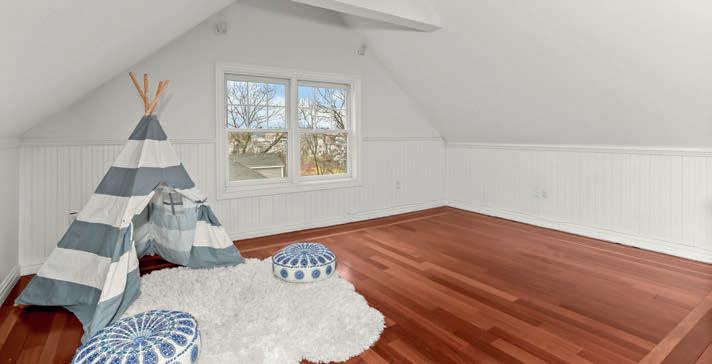
$2,175,000 | 5 BEDS | 3.5 BATHS | 3,464 SQ FT. You can have it all! Prime location, idyllic setting and beautiful home with many upgrades. Boasting 5 bedrooms, 3 1/2 baths with gorgeous views of Smith’s Cove, Greenwich Harbor and Bruce Park. Move right in to this spacious, sunlit residence greeted by dramatic double height entry, gleaming newly refinished hardwood floors and generously sized rooms. Perfect condo alternative! Close to famous, Greenwich Avenue, Metro North, Restaurants, boat clubs and more. Rare opportunity in this ever-changing market.



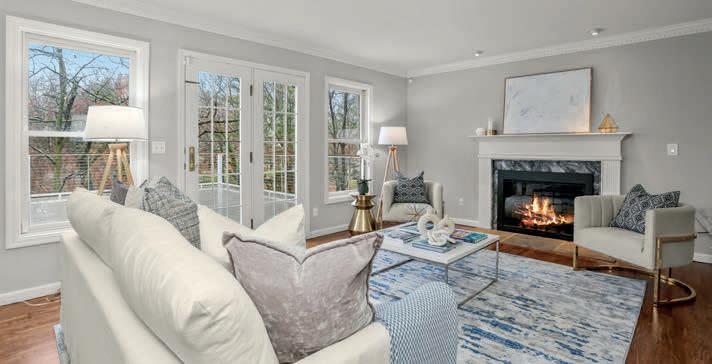



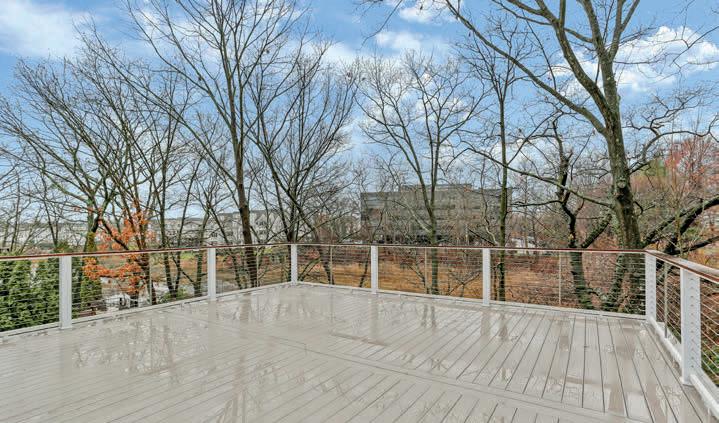



5 Beds | 4 Baths | 5,115 Sq Ft | $995,000
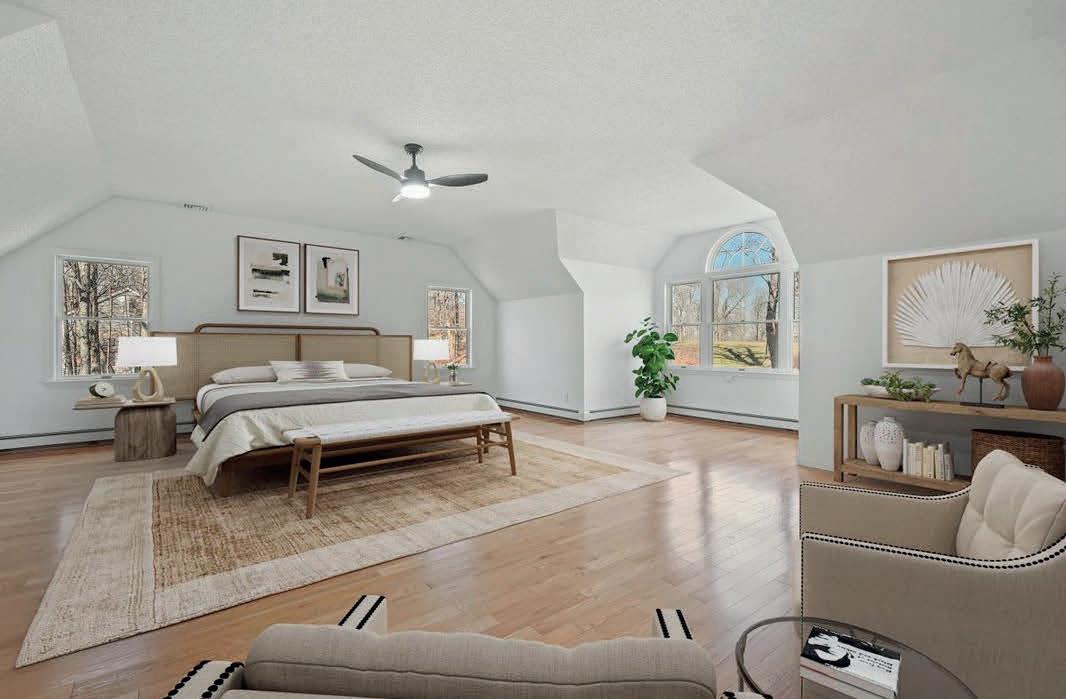
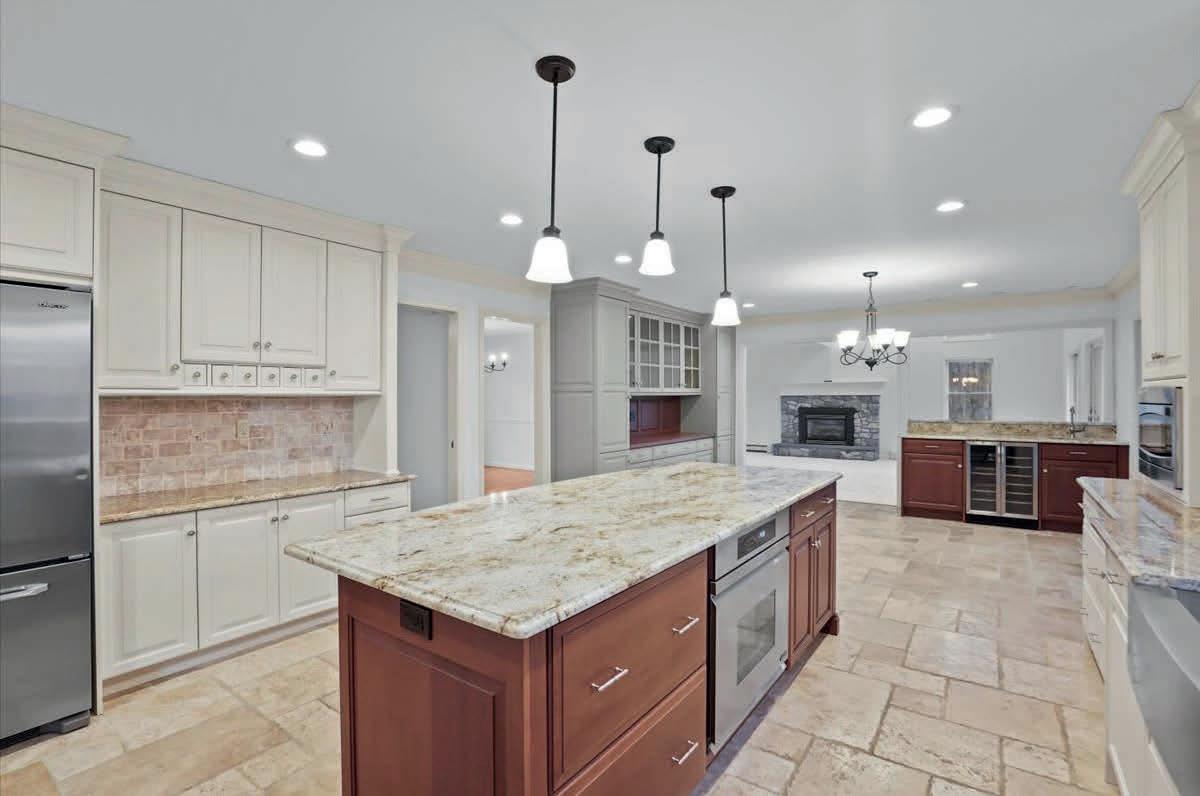
Welcome home to this impressive newly refreshed colonial in a sought after area of Sherman, CT. Country living at it’s best with over 5,000 sq ft of living space, a double height great room that connects to the beautiful eat in kitchen which also leads into a 3 seasons room, two decks, and a large patio with built in fire pit make this home perfect for entertaining in every season. This home is a great combination of traditional and modern living spaces and layout. A home you must see in person to truly appreciate. The special bonus of this home which makes it stand out is the LEGAL one bedroom apartment with double sided fireplace in the lower level. An ideal space for extended family, rental income (long term or short term), au-pair, or what suits your needs. Has private outdoor access as well as available access through the garage and basement. This home is a great opportunity for those looking for a tranquil country setting while still being close to all the amenities Sherman, CT has to offer. Close to train, Lakes, schools, shops, parks, ski, and more. 70 miles to NYC.

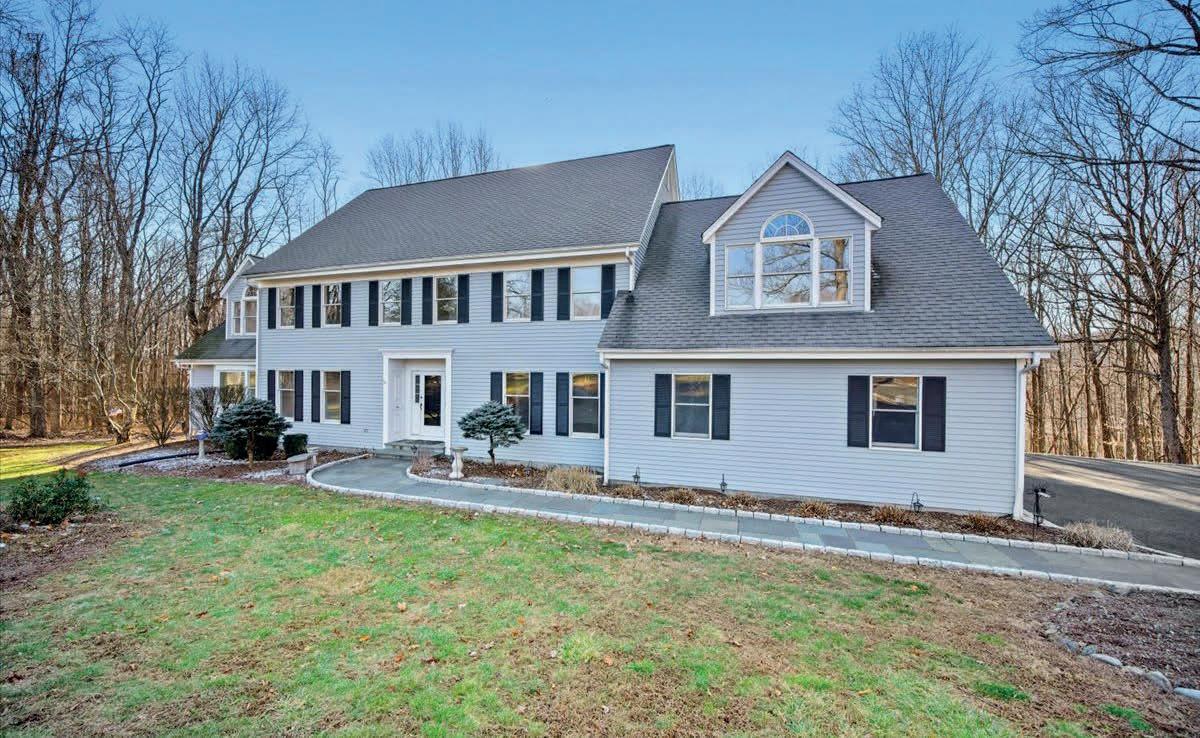
juliska.martino@compass.com
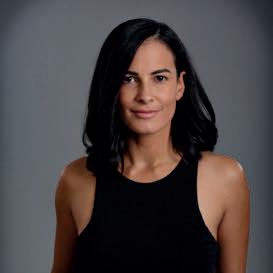
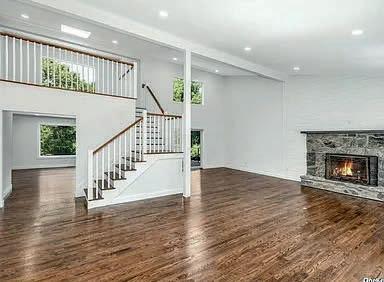
OFFERED AT $1,949,000. Year round escape under 2hrs from NYC! This superb modern home features sweeping views of 2.5 acres and deeded beach rights. Oversized windows maximize the light while 2 woodturning Fireplaces make for a cozy Winter retreat. Entertainer’s delight, gourmet Kitchen, 4 bedrooms, 4.5 baths, multiple decks, open floor plan, HWFLS, walk-out lower level. Minutes to SBU SBH, LIRR, Quaint SB Village, Museums. Library, Historic sights, 3 Village Schools. Sensational design.

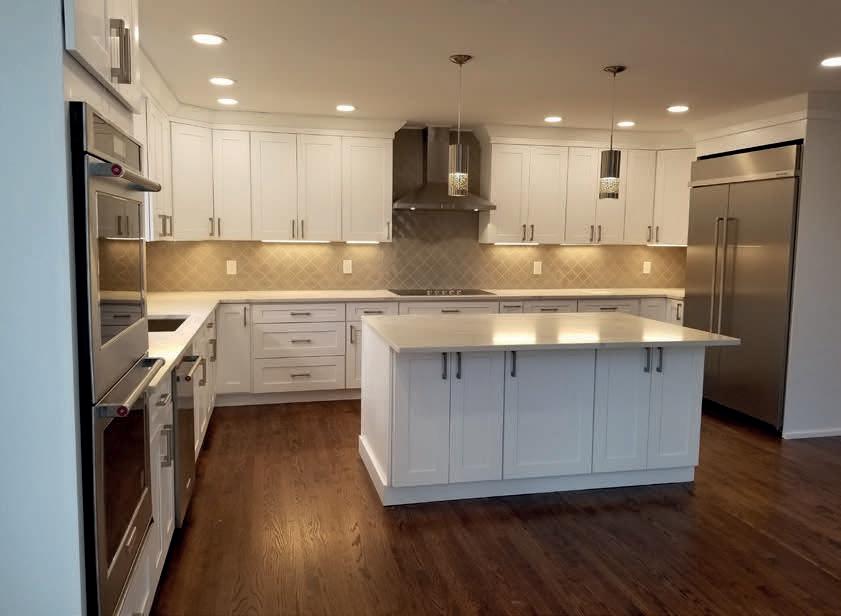
 Patricia M Nicklaus COACH REALTORS ® , ASSOCIATE BROKER
Patricia M Nicklaus COACH REALTORS ® , ASSOCIATE BROKER


O: 631.928.5484
C: 631.219.9971
pnicklaus@coachrealtors.com
pnicklaus.coachrealtors.com
3 BEDS | 3 BATHS | 4,800 SQ FT | $1,400,000 Old world (1902) Greek Revival completely renovated from top to bottom boasting 4,800 sq ft of immaculate living space with stunning views of Port Jefferson Harbor. Beautiful brick verranda, grand foyer entrance, gleaming hardwood floors, custom mouldings, high ceilings thoughout, spacious kitchen with high end appliances and quartz countertops, this home is a perfect blend of the old and new. Second level with 3 large bedrooms, plus french doors leading to a study with a front balcony. Fully enclosed rear balcony with water views. Primary bedroom with walk in closets and an ensuite bath overlooking the harbor that will take your breath away. Full walk up attic with high ceilings (potential future finish) and a third level rear observation deck overlooking the harbor and downtown Port Jefferson. Incedibly rarefor-the-area perfectly level .6 Acre lot, 18x36 inground pool with new liner and Roman Ends. Other structures on the lot include a detached 2 car garage (with car lift to fit 4 cars total), a gazebo and a large shed and a Cottage/Poolhouse with a full bath, heat and summer kitchen. Central air, radiant heat, 2 fireplaces, inground sprinklers, and low taxes! Truly one of a kind.
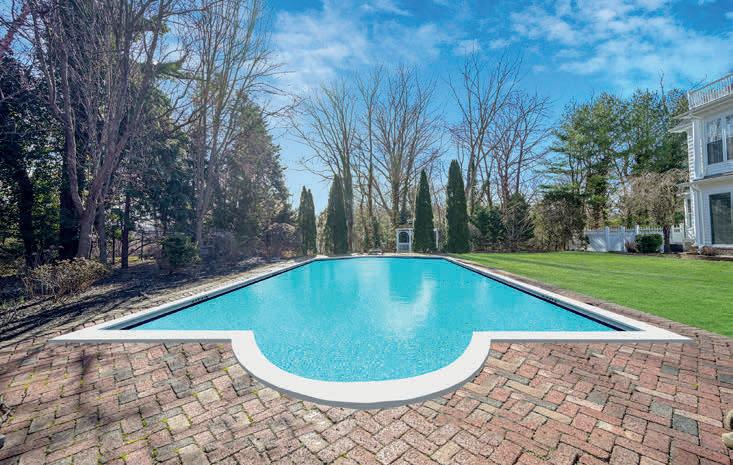


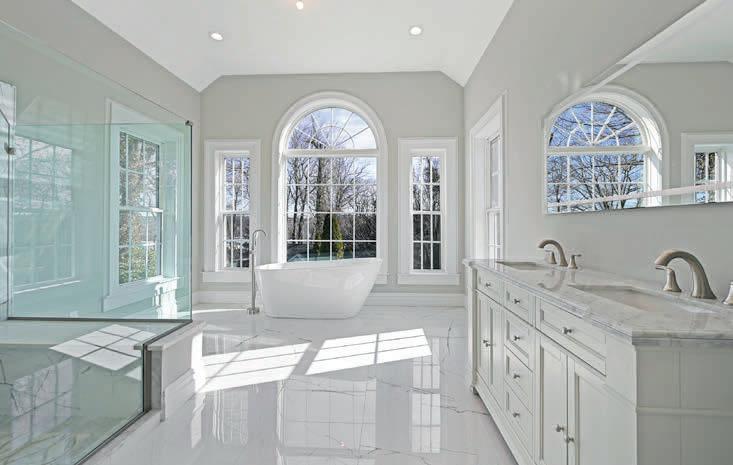



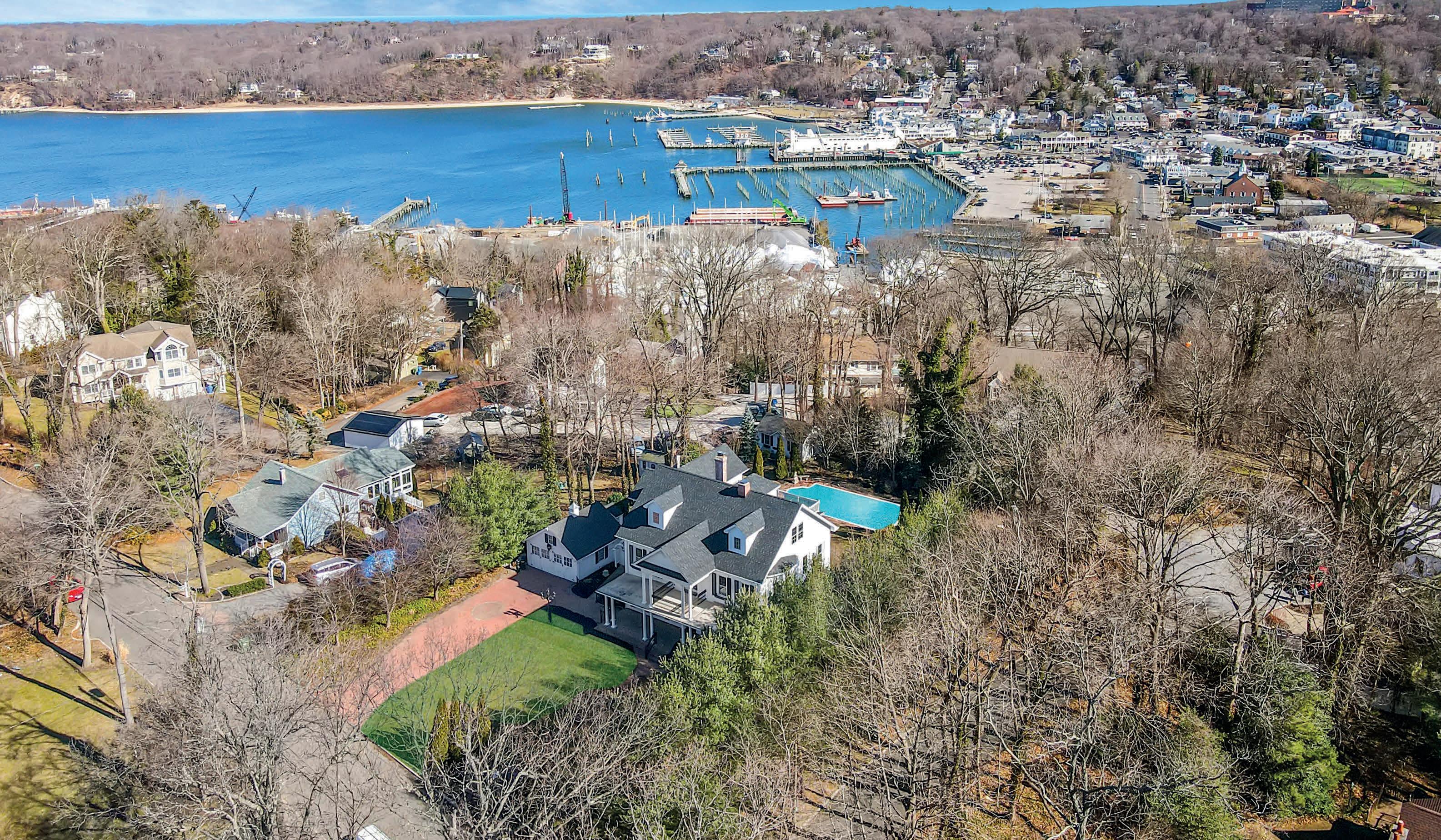
“Start the conversation … I personally welcome your call.” Martin Celebrating 30 Years of Bespoke Jewels and Unparalleled Artistry
















































As an award-winning and highly recognized professional, Dawn Knief is committed to helping everyone, from first-time home buyers to large scale investors, find their place in the world. She works tirelessly and effectively for her clients. Dawn understands the complexities of an everchanging market—her sophisticated methods ultimately influence her strategic choices, garnering maximized results for sellers and buyers.
• Top 1.5% of Agents NationwideWSJ/Real Trends
• Westchester Magazine Top Agent 2021-2023
• Multiple 5 Star Award Winner
• Member of the Sports and Entertainment Division at Compass

• As Seen On NBC’s OPEN HOUSE NYC
• Quoted In The Wall Street Journal, The New York Times, Forbes, The New York Post, & More
Throughout her career, Dawn has worked with many high profile celebrities, musicians and athletes, and understands the details and discretion required for a successful partnership. On either side of the transaction and during every part of the process, Dawn’s focus remains on the needs and goals of her clients.

Visit DawnKnief.com to learn more or call Dawn to discuss your needs today!
Dawn Knief
M: 914.393.1159 dawn.knief@compass.com www.dawnknief.com
5 Beds | 3.5 Baths | 4,200 Sq Ft | $6,850,000


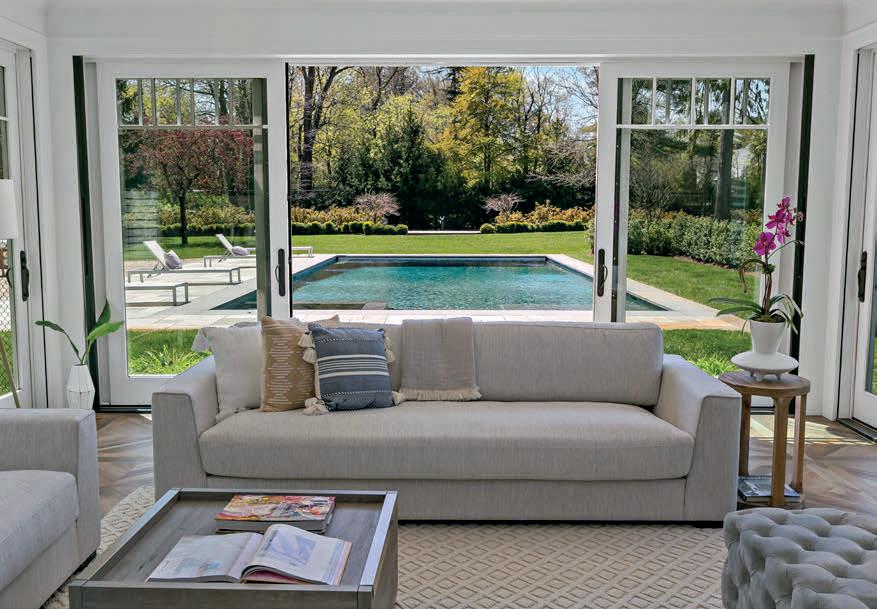
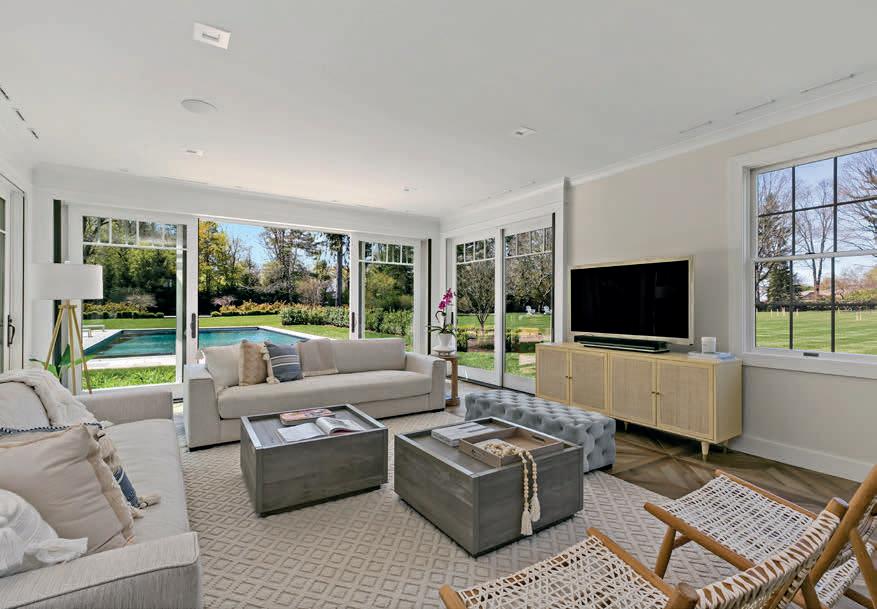
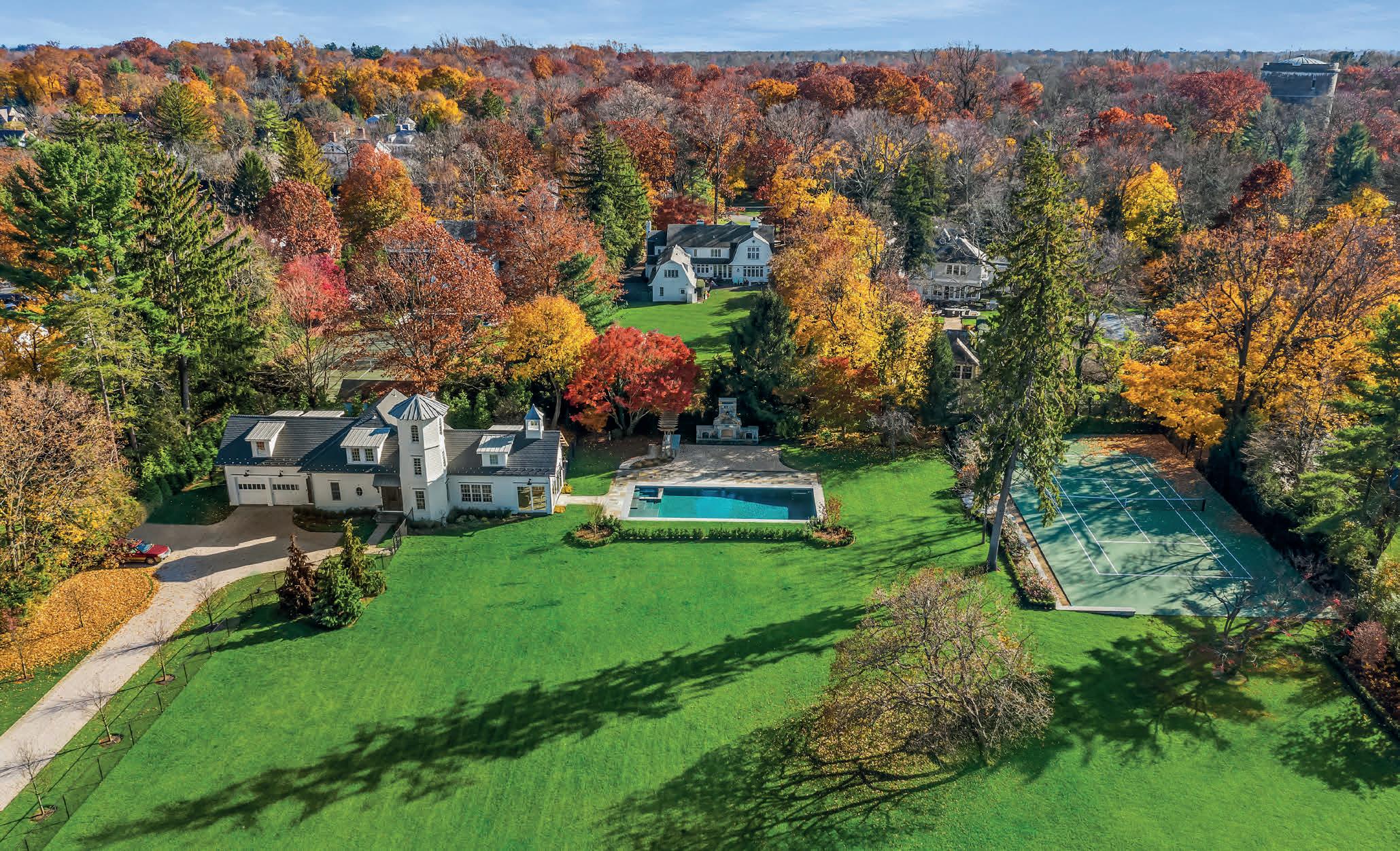
Exceptionally Rare Opportunity to Create Your Dream Home on 2.56 Supremely Private Acres in the Grange Estate Area. Room to Add a New Main Residence in Addition to the Existing Beautifully Renovated Modern Farm-Style 5 Bedrooms Guest House. Perfect for Hosting Weekend Guests or Running a Home Business. HamptonsStyle Indoor/Outdoor Open Concept Living. Expansive Outdoor Entertaining Spaces; Kitchen/Grille, Fridge, Stone Island w/Seating, Fabulous Fireplace, New Saltwater Pool w/Spa/Sun Shelf and a Newly Refinished Tennis Court Tucked Away Into the Lushly Landscaped Grounds. Large Expanses of Lawn w/Breathtaking Flowering Trees, a Koi Pond, Space to Host Parties for 100’s, a Short Par 3 or a Weekend Softball Game. Architectural plans for a Magnificent 9,000 sq ft New Main House w/12ft Ceilings are Available. This Unique Property, w/ Incredible Amenities, Makes a Wonderfully Convenient Weekend Retreat, or a Magnificent Family Compound. 30 Minutes to NYC. Close to Westchester Airport.

A unique opportunity awaits you on this 2 plus acre property to build your new luxury home on a cul-de-sac, and bordering a private beach on the North Shore of Long Island. Turn this land into your dream destination with the allure of Nissequogue Village and it’s majestic homes, exquisite water views and desired privacy. Customize your incomparable luxury build with stunning custom architectural design and millwork with three levels of dramatic detailed amenities, circular staircase, walk out lower level, and a chic Hampton-Style feel. Spectacular seasonal water views of the Long Island Sound and direct access to a magnificent private beach. This “to be built” residence is situated on 2 plus acres in an exclusive waterfront neighborhood ofen referred to as a “hidden gem” and a “Hampton’s alternative.”

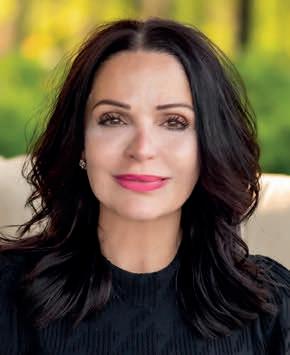




5 Beds | 3.5 Baths | 2 Acres Lot | $1,579,000

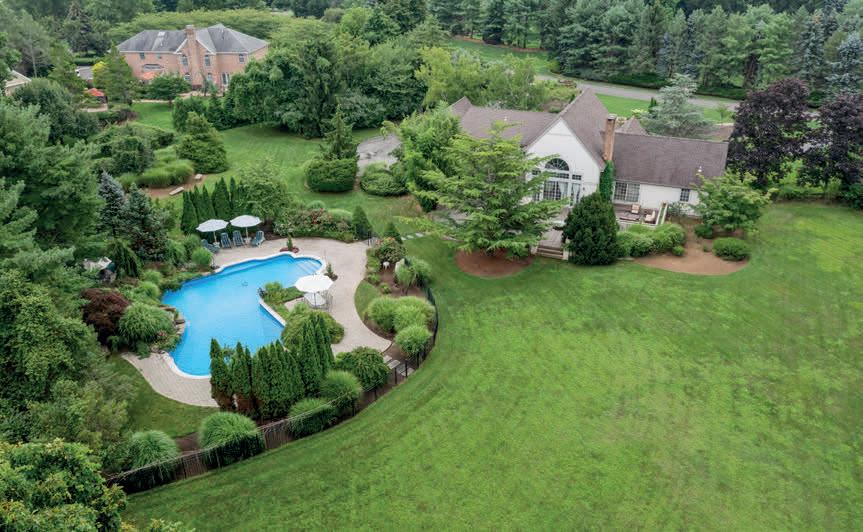
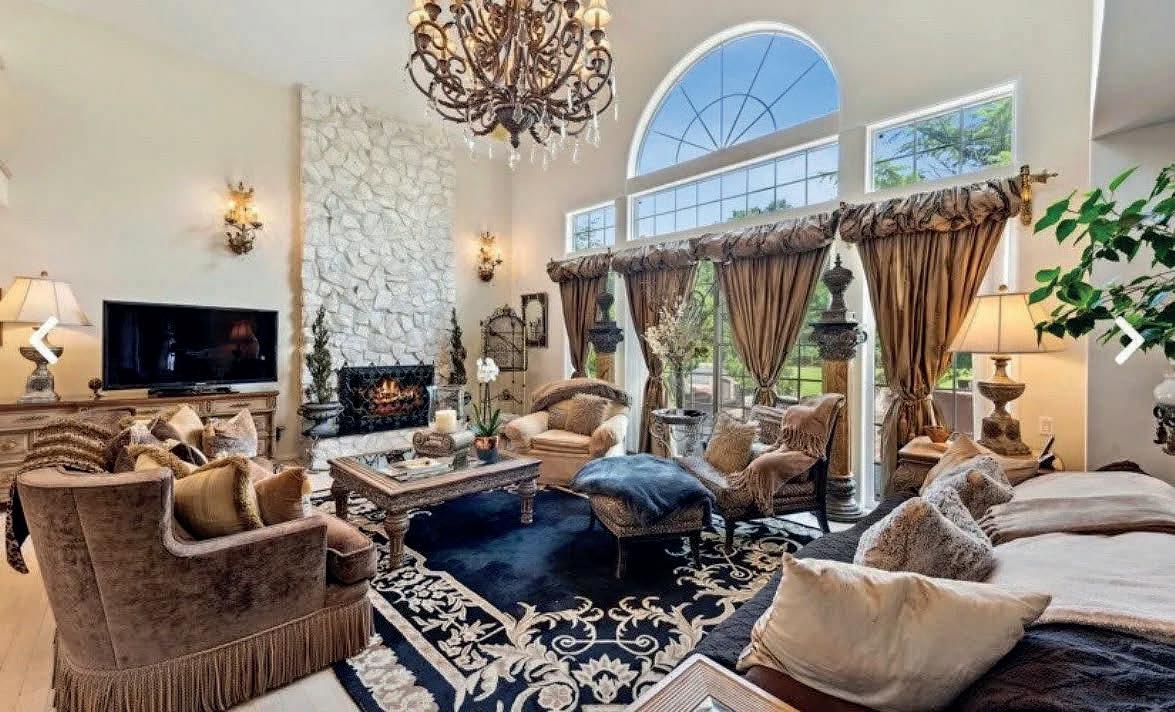

Welcome to 19 The Chase, Located in one of the most desirable private cul-de-sac communities in the beautiful Incorporated Village of Head of the Harbor. This stunning French Manor Style 5 Bedrooms, 3.5 Bathroom residence offers an amazing value and the opportunity to own the home of your dreams! This spectacular custom built home is an exceptional value and allows you to experience the sought after lifestyle that this beautiful and exclusive private community affords. Located in close proximity to private beaches, top-rated restaurants, marinas, golfing, country clubs, equestrian centers, main thoroughfares, hospitals, first class shopping and more!

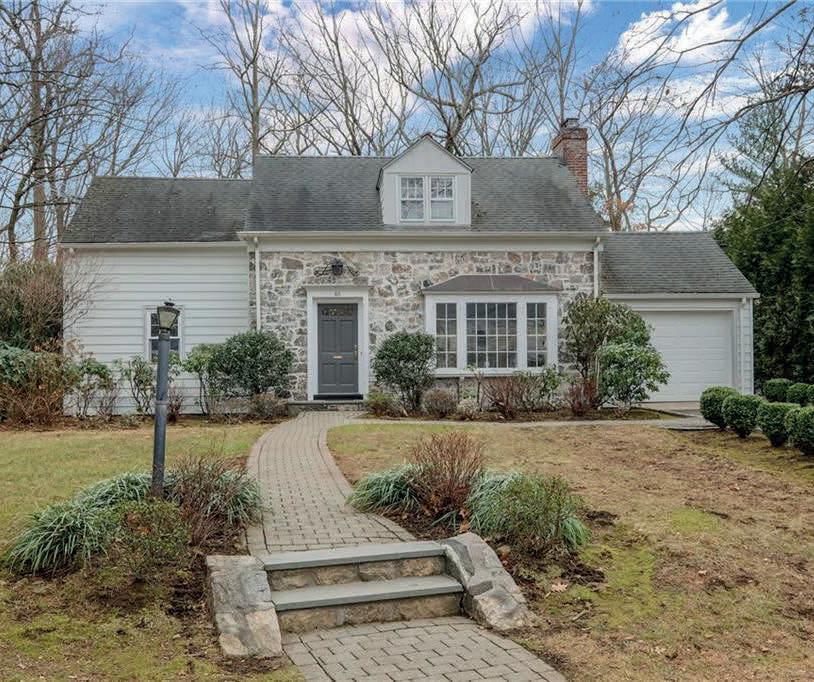
Welcome to 65 London Terrace! Exceptional opportunity to reside in much sought after Larchmont Woods among beautiful colonial homes. With a .44 acre scenic property inviting expansion possibilities, this charming stone front cape colonial is elegant as is - highlighting classic architectural detailing amid its’ sun-drenched freshly painted interior. Move right in to the first floor featuring a large living room with wood-burning fireplace surrounded by generous built-in shelves and cabinets. The dining room offers a picture window view of the expansive rear property. First floor primary bedroom is oversized ready to be a stylish retreat. Bright dine-in kitchen with granite countertops and door to side yard. Enclosed porch can be finished into a den or addition to primary bedroom. Hardwood floors throughout, central air and connected one car garage complete this warm and wonderful home for just starting out, downsizing or enlarging!
Katie Becker Mcloughlin ASSOCIATE BROKER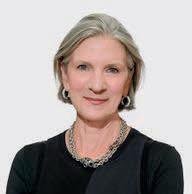
C: 914.522.3521
O: 914.833.0420 Ext. 364
kmcloughlin@houlihanlawrence.com
katherinemcloughlin.houlihanlawrence.com

This was the perfect empty nester scale down home for Katie’s longtime clients!

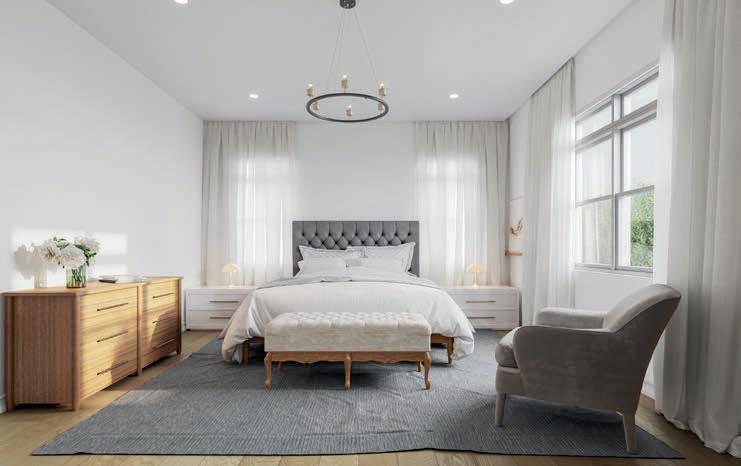
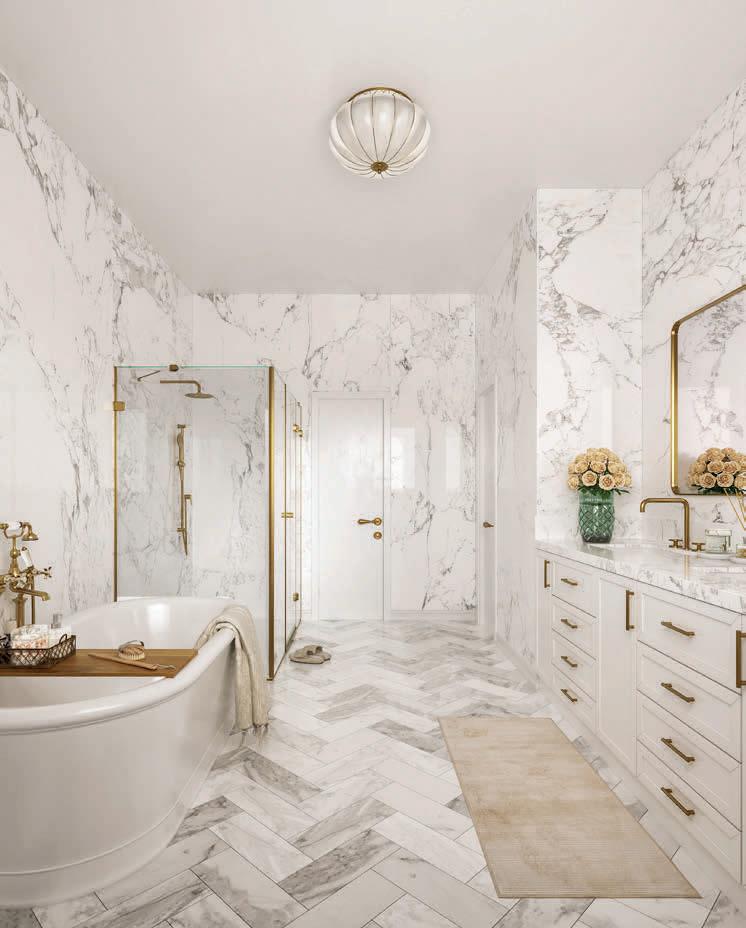
14 WHITE PLAINS ROAD, BRONXVILLE, NY 10708
4 beds | 4 baths | 3,712sq ft. | $2,495,000 This 4 bedroom, 3.5 bath colonial in Bronxville PO has been built ground up and has everything today’s buyer could dream of. Upon entering you are greeted by a sweeping two story entrance which gives the home a feeling of grandeur along with the 10 ft ceilings throughout the first floor. The formal dining room and living room with oversized windows allow sunlight to permeate throughout the space. Open concept kitchen with white cabinets, marble countertops, Bertazzoni stove, refrigerator and dishwasher, wine fridge and 10 ft center island flow into the adjoining family room with gas fireplace and huge bi-folding doors which lead to the outdoor space with bluestone patio and gas barbecue hookup. A powder room finishes off the first floor. The second floor boasts a large, triple exposure primary suite with private spa bath and walk in closet. Three additional bedrooms and a hall bath. The finished 900 sq ft third floor offers a wealth of options; the perfect work from home space, media room or home gym. Attached three car garage, interior sprinklers, circular driveway, a short stroll to Bronxville village and a 28-minute commute to midtown.


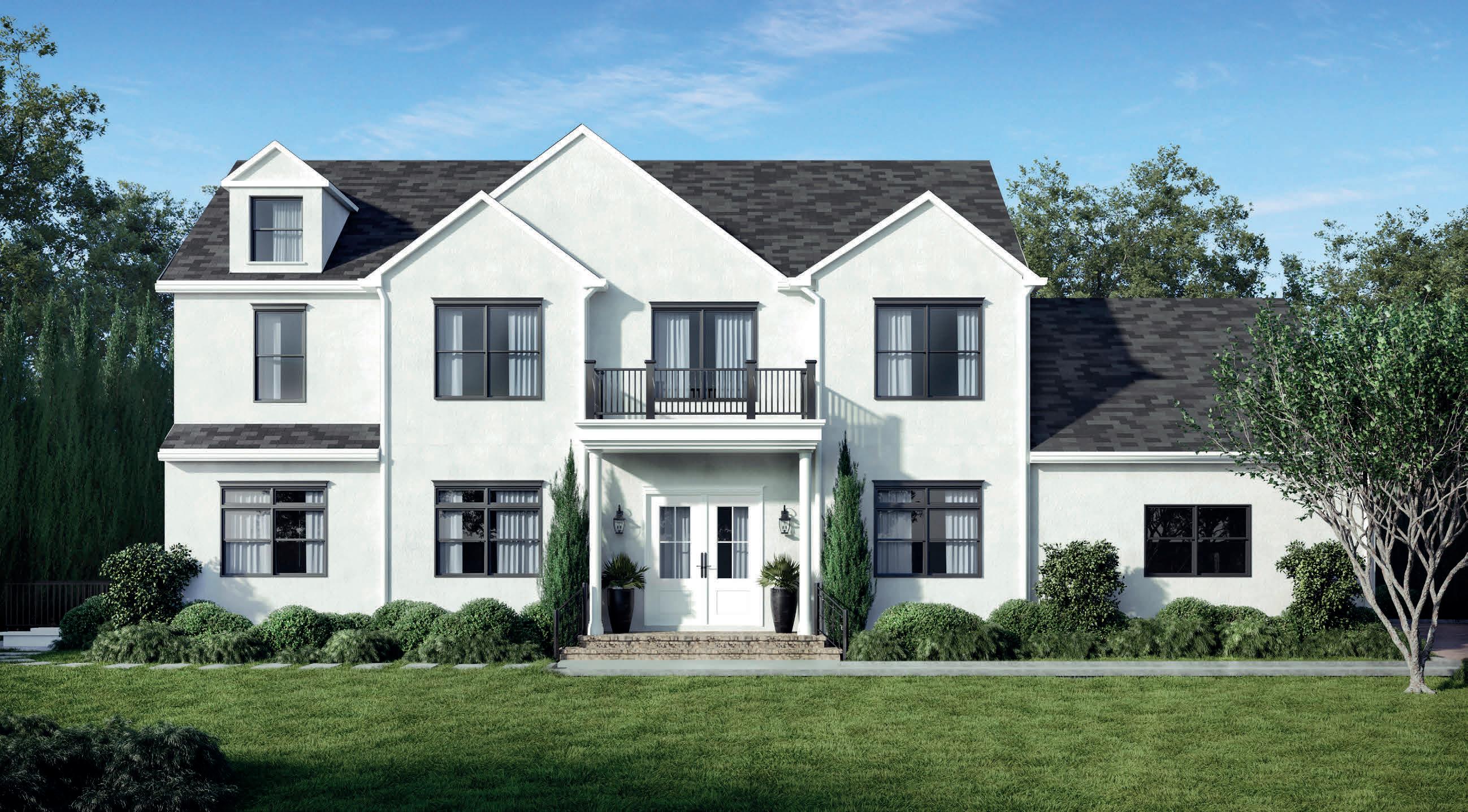
LICENSED
914.760.0333
patricia.forgione@pfrn.com
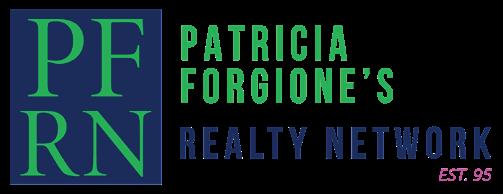
pfrn.com/francine-forgione-flynn
914.552.1990
francine.flynn@pfrn.com
pfrn.com/francine-forgione-flynn
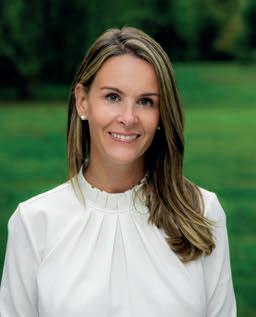

VIRTUALLY STAGED




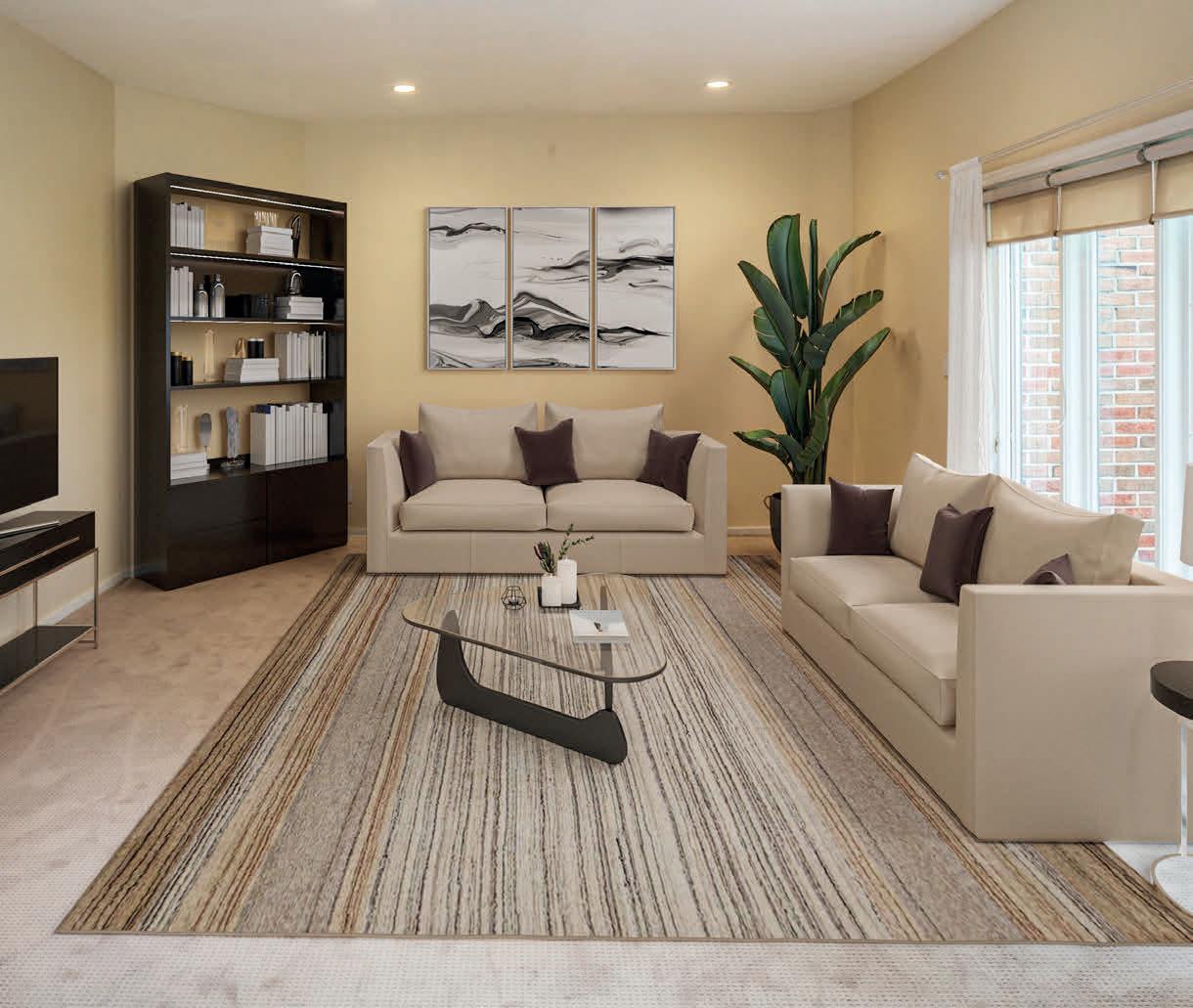
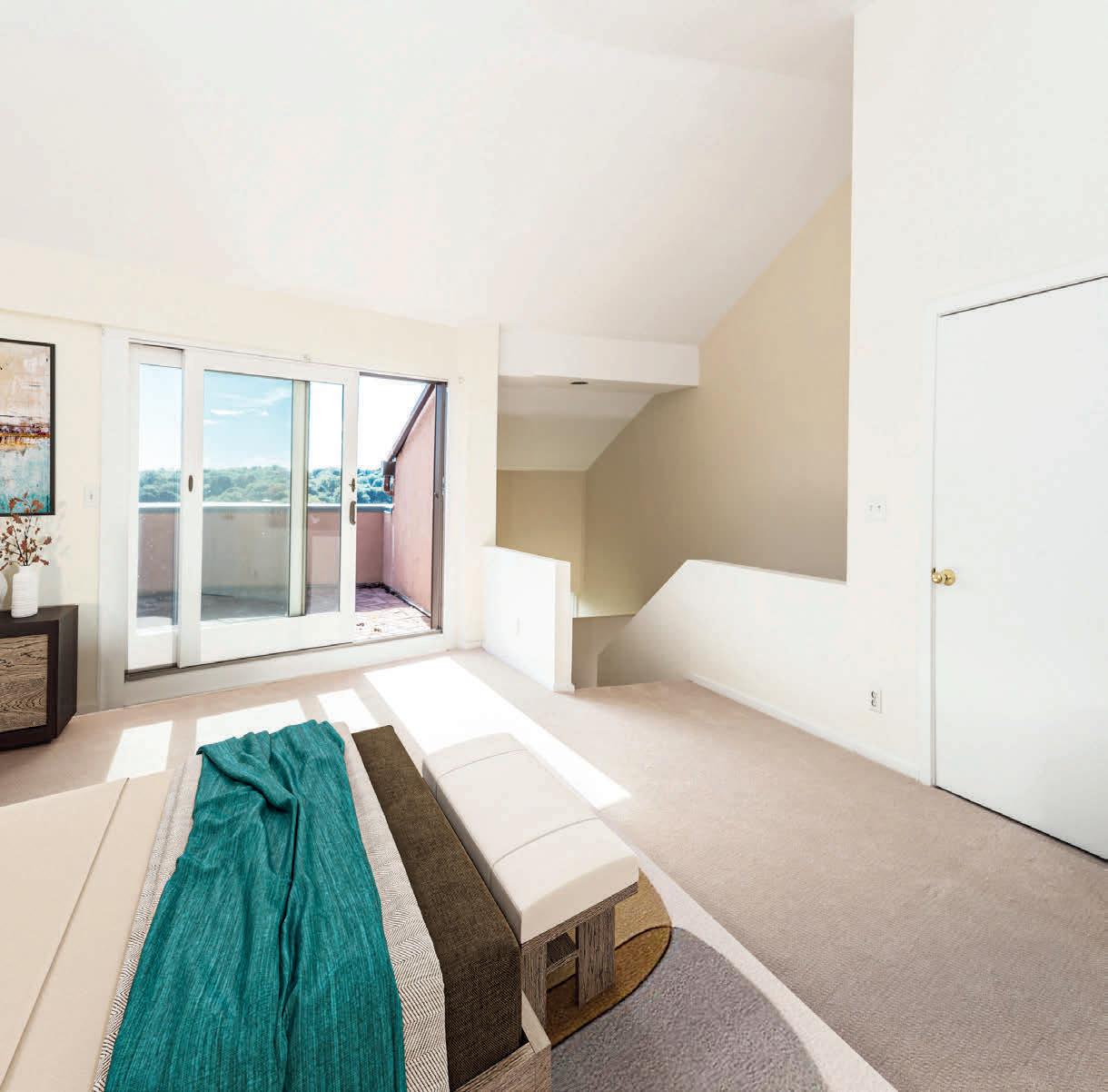
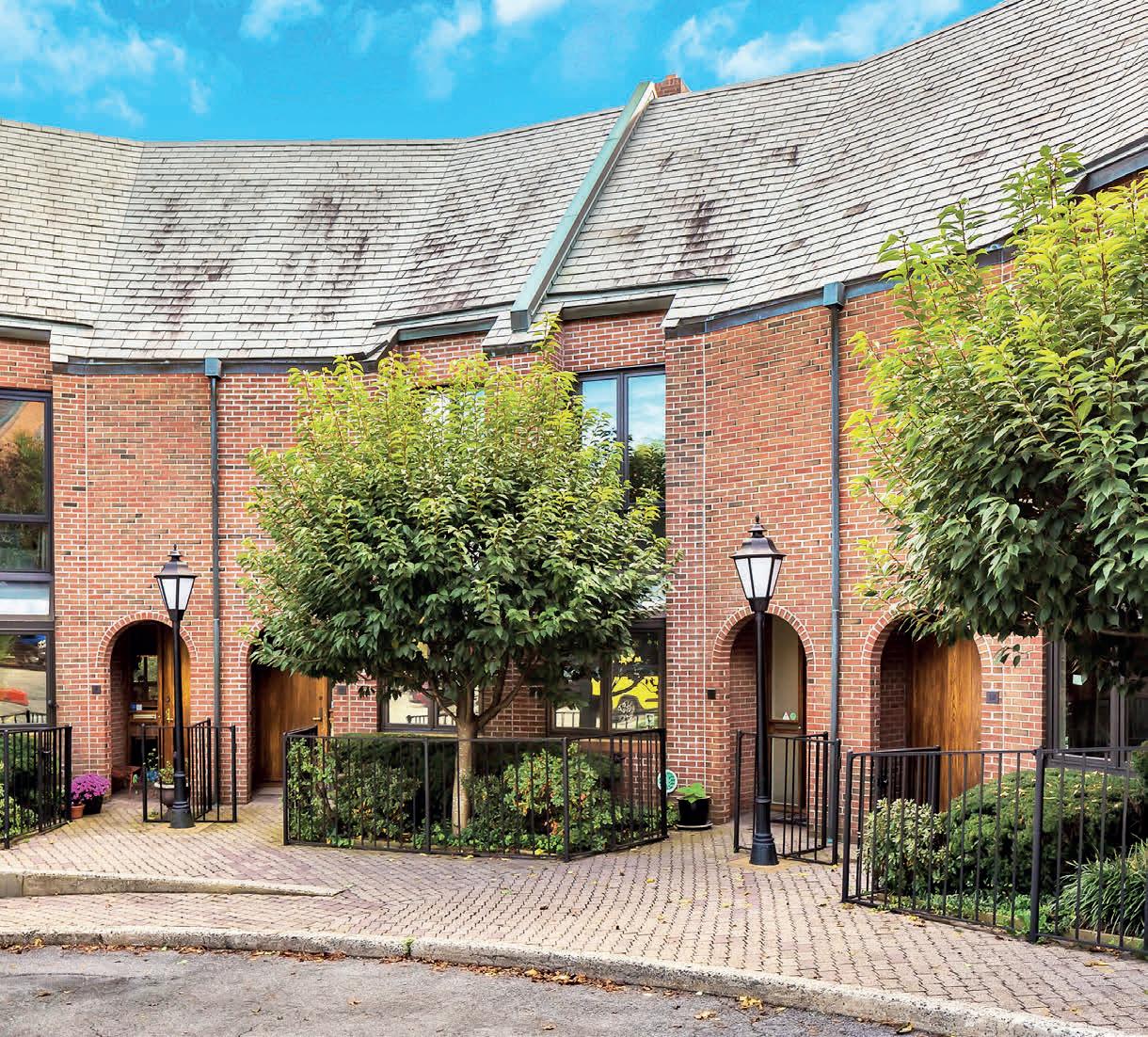


Rarely available condo – three bedroom, three full baths and a powder room at Gramatan Court. Expansive space, 2,820 square feet. Lives like a house without all the maintenance. Large living room, seperate dining area and updated kitchen. This unit has it all. Central air, wood burning fireplace, patio, terrace. Close distance to shopping, movies, school, fitness, and all that Bronxville Village has to offer.
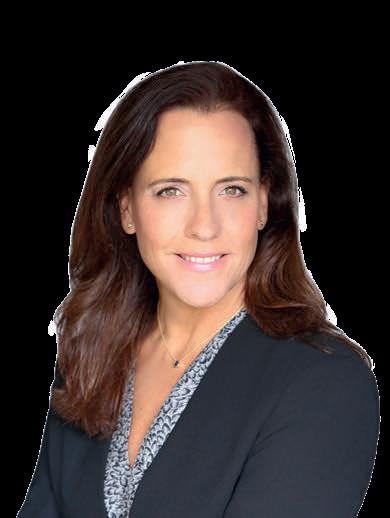



5 Beds | 7.5 Baths | 9,182 Sq Ft | $4,950,000
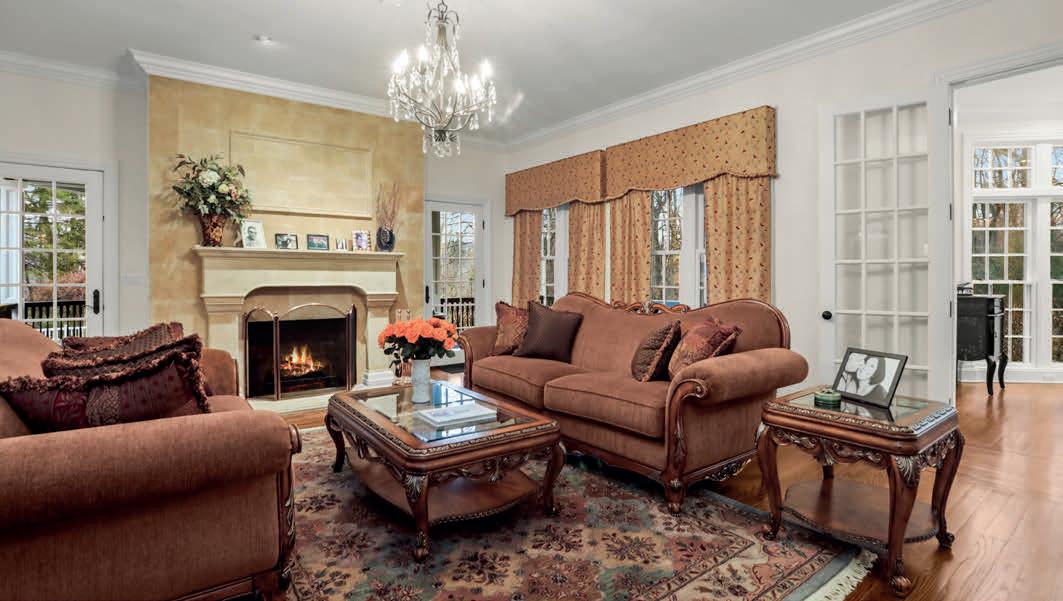

Owner/builder designed and built to the highest standards, this 5 bed/7.5 baths Colonial on nearly 3 acres provides complete privacy with pool/spa, bocce court, pavilion with FP, bordering almost 50 acres of preservation land. 2-story hallway creates the ‘’wow factor’’ leading to kitchen, FR with FP and solarium. The formal dining, living room, study and music rooms with stunning millwork and coffered ceilings complete the first floor. The primary bedroom suite includes FP, sitting room, walk-in closets, bath with steam shower and sundeck. Pus 4 bedrooms, all with ensuite baths and walk-in closets and great room with vaulted ceiling and cupola complete the 2nd floor. Lower level with full bath, FP and walk-out sitting room. Approved 7 bed septic allows additions. 4 car garage. Low property taxes of $26,000 per year.

Real estate agents affiliated with Compass LLC are independent contractor sales associates and are not employees of Compass. Equal Housing Opportunity. Compass LLC is a licensed real estate broker located at 1699 Van Ness Ave. San Francisco, California 94109. All information furnished regarding property for sale or rent or regarding financing is from sources deemed reliable, but Compass makes no warranty or representation as to the accuracy thereof. All property information is presented subject to errors, omissions, price changes, changed property conditions, and withdrawal of the property from the market, without notice.



Interested in low taxes on your full-time home or on a weekend/summer retreat? Come check out Connecticut. The Candlewood Lake area is just 65 miles north of NYC. It’s the largest lake in Connecticut; 65 miles of shoreline, 5,420 acres, 11 miles long, and approximately 2 miles wide at its widest point. Candlewood Lake borders 5 towns; New Fairfield, Sherman, Danbury, Brookfield, and New Milford. Everything you need is either within the 5 towns or very nearby. From fast food to Michelin star dining (and everything in between), it’s all nearby. High-end shopping, warehouse stores, antiquing – all nearby. Amusement parks, distilleries, hiking, biking, aquariums, museums, art galleries, concerts, vineyards – all nearby.
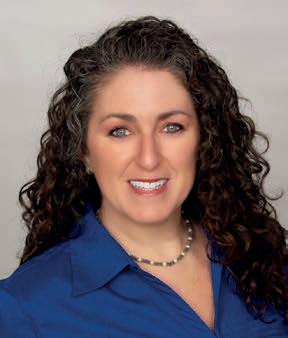
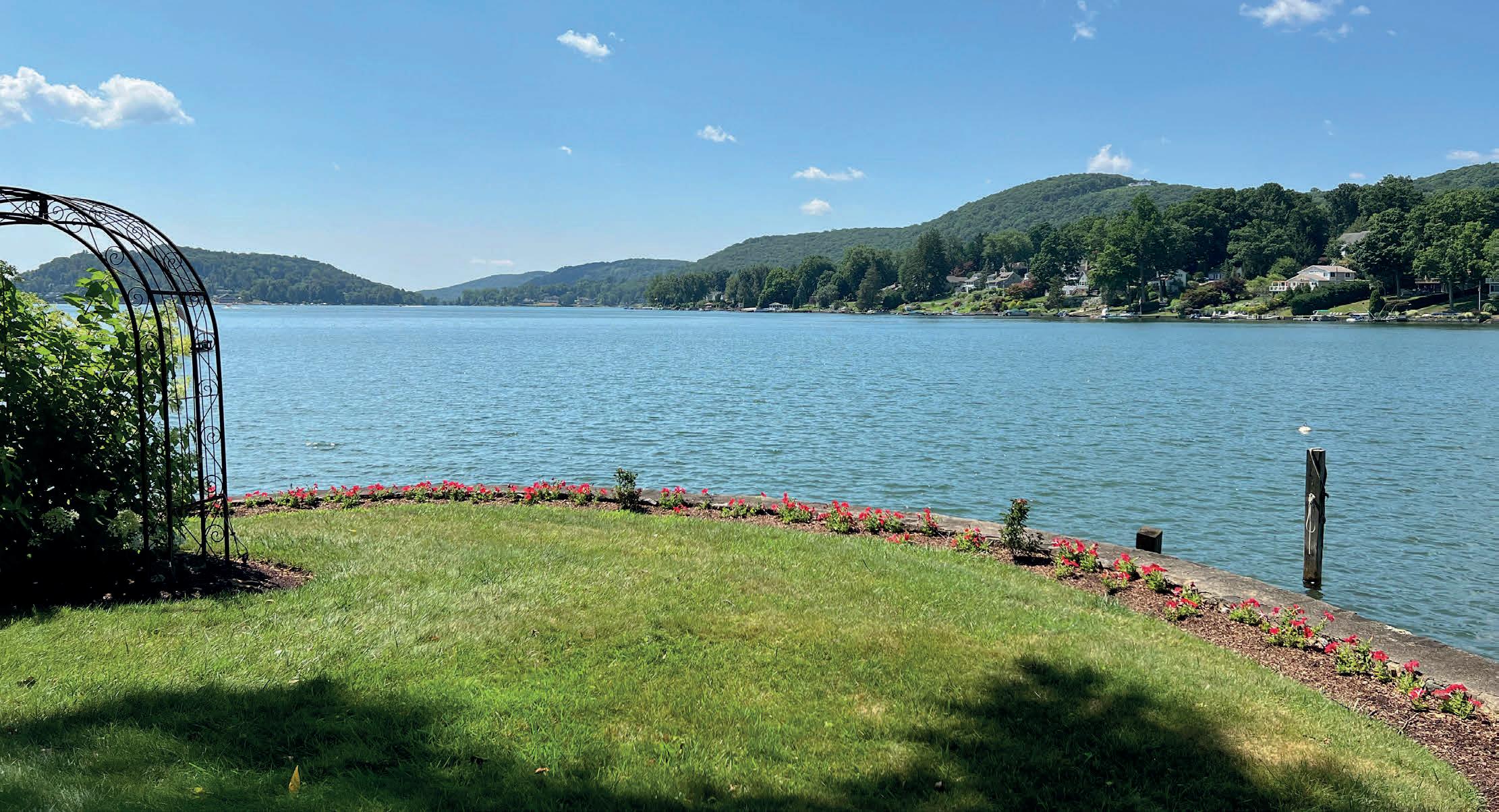


You’ll find activities galore: fishing tournaments, boating, marinas, kayaking, water sports, beaches, tennis courts, bocce courts, basketball, club sports, playgrounds, community theaters, youth camps, golf courses and country clubs.
If you’re thinking about making a move, there are waterfront homes (median selling price $1,437,000), lake community homes (median selling price $520,000), 4-bedroom homes (median selling price $615,000), condos (median selling price $280,000), and everything in between.
Work from home? Connecticut can be your new home (and office). Commute into New York City or lower Westchester? Southwestern Connecticut is convenient to MetroNorth trains and only 65 miles from NYC.


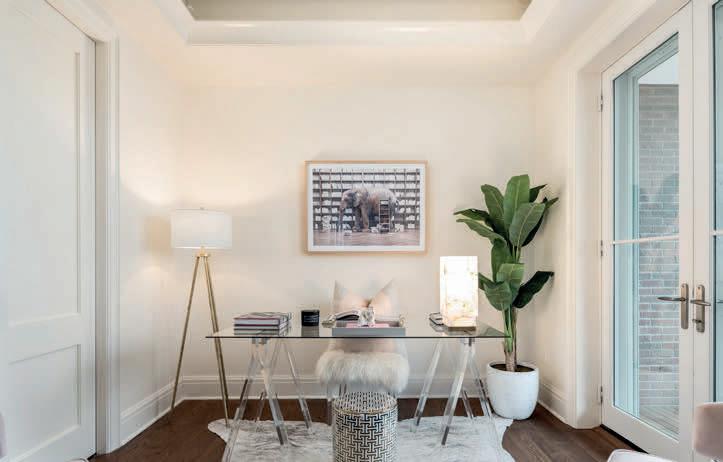



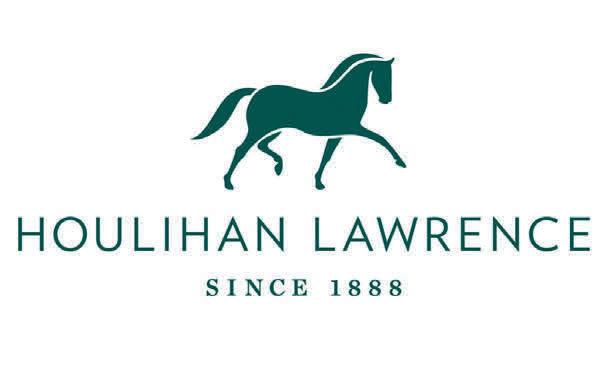
$3,475,000


Less than a block from all the excitement of shops and restaurants on Greenwich Avenue, “62 Mason” is a special property meant to be your new address. The Orlando Development Team, in this their fourth downtown community, has brought all the style and grace that they have been known for, with this French Country styled building accented by Parisienne elegance. Views of the Sound and Downtown announce this as a quiet yet convenient location. Features include one floor living; elevator from parking garage; remote guest service; 3 bedrooms; 2 1/2 baths; 2 secure underground parking spaces/storage; two outdoor balconies for indoor/outdoor flow; 10’ ceilings; 8’ doors; and lush landscaping. Only 2 units remain of the 7 units.

TRENDING:
In modern design, a specific type of home has become increasingly popular. You’d recognize it on the pages of your favorite architectural magazine or in the advertising brochures of real estate brands. It has a sleek style that maximizes space and creates a cohesive home with a good flow from room to room. This design trend is the open-concept floor plan.
In an open-concept floor plan, the walls that separate each room are limited, which effectively combines several rooms into a single large space. This establishes a broader, less confined feeling. For example, many people will have living rooms that lead into kitchens, or kitchens that lead into dining areas, without any walls separating them.
The idea to remove walls and doors from floor plans is a rebuke to the classic home in which each space is clearly defined and laid out. Its many benefits have made the open-concept layout extremely popular in the past several decades, making it an excellent choice for those seeking a chic, contemporary home design.
 Image credit: Justin_Krug/Shutterstock.com
Image credit: Justin_Krug/Shutterstock.com
Homes with an open-concept floor plan provide homeowners with several core benefits that have led it to become a trend that many designers embrace. Let’s look at some of the benefits of open-concept living.
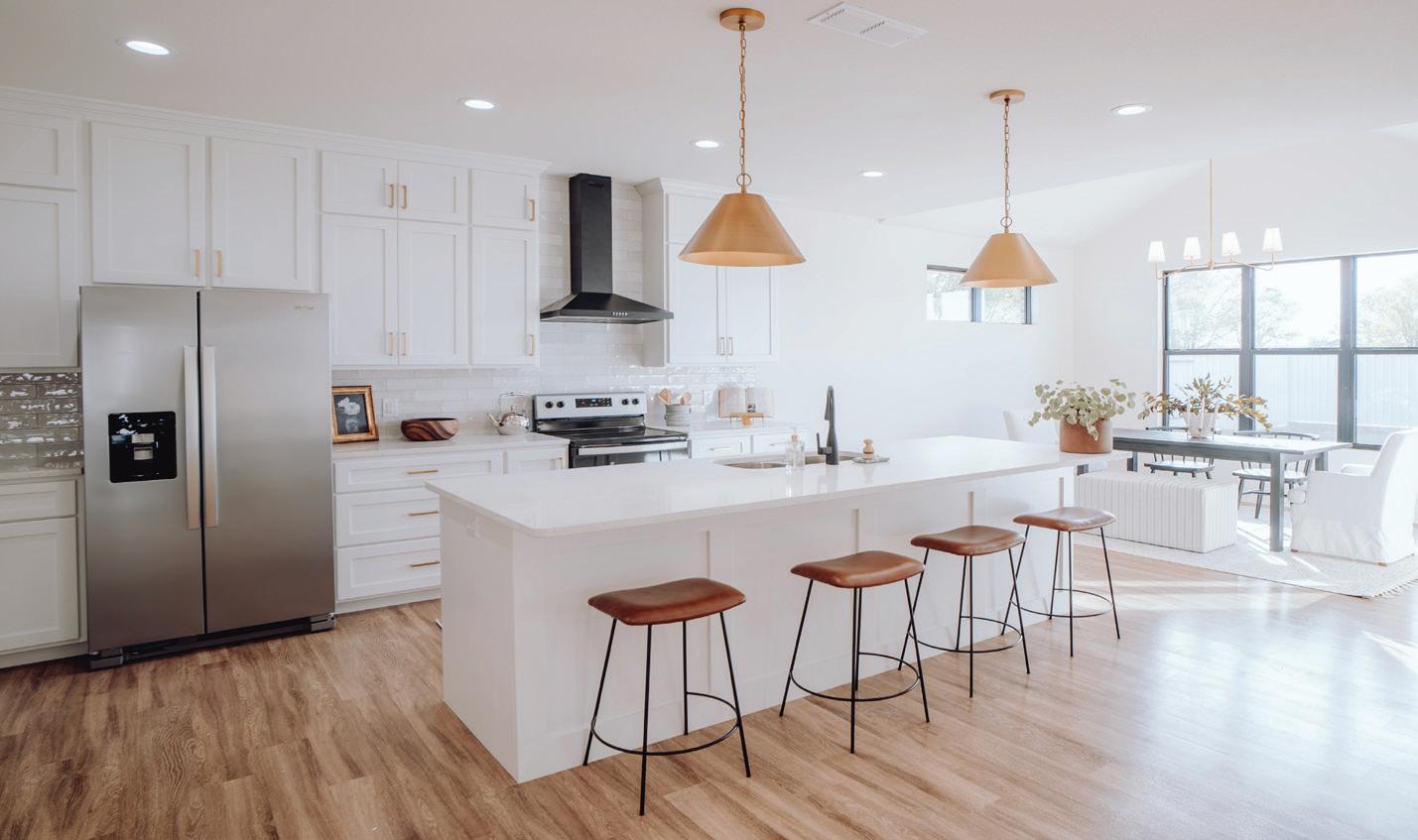

Improved Cohesion: Have you ever walked into a home where each room had a distinct design and it gave you a strange feeling? With an open-concept floor plan, this is rarely the case. Each room flows naturally into the other, making it easy for homeowners to have a cohesive, consistent design that gives the home an improved overall aesthetic. Houses with open-concept floor plans have a blended style where, while each room is different, they all feel the same.
Easier Communication, More Social: In a home with many enclosed spaces, there can be feelings of separation. Some prefer this design because it is more private, but with an open-concept floor plan, this isn’t so much the case. Parents can prepare dinner in the kitchen while children play games in the family room with no walls in their way. It is a more communicative approach to home design.
Spacious Atmosphere: You’ll immediately notice the spacious feel when you enter a home with an open-concept floor plan. When you remove its doors and walls, a room suddenly feels much more open and gives the impression that it has significantly more space. According to Realtor.com, residences with open-concept floor plans sell for more because the feeling of spaciousness increases a home’s value.
Shared Natural Light: One of the nicer aspects of an open-concept design is what it does for illumination. Walls and doors obstruct a home’s natural light and keep it from spreading into other areas. With an open-concept design, the light that enters from one window can spread through a much larger space, giving a home more natural light and a brighter setting.
Image credit: Justin_Krug/Shutterstock.comYou will be instantly charmed with one of Balmville’s most special addresses. Built in 1901 as St Agnes Chapel, this Carpenter Gothic style home perfectly blends original detail with modern living. The main living area is an open loft with soaring vaulted ceilings and a mezzanine. Features include a great room with living and dining spaces as well as a full kitchen and a full bath. The bedroom and laundry are on the mezzanine level. Sliding glass doors lead to a full size deck with access to the beautifully landscaped backyard and gardens. Original stained glass windows, hardwood floors, a working fireplace and custom cabinetry are some of the many details of this home. The lower level is a legal 2 BR/1 BA accessory apartment. This unit features whitewashed stone walls, radiant heated floors and a full kitchen with granite counters and bar area. Off-street parking, 4 ductless heating/cooling zones and a whole-house generator complete the property’s amenities.

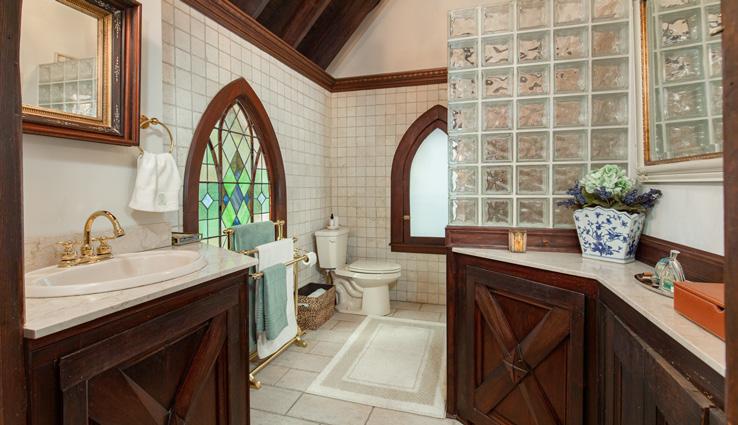
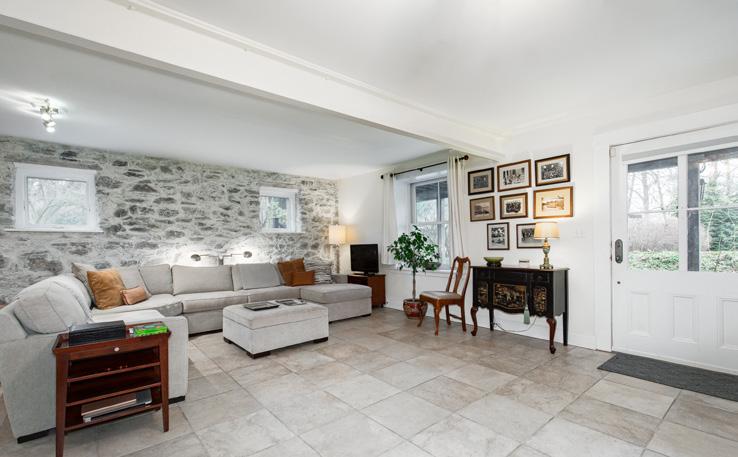



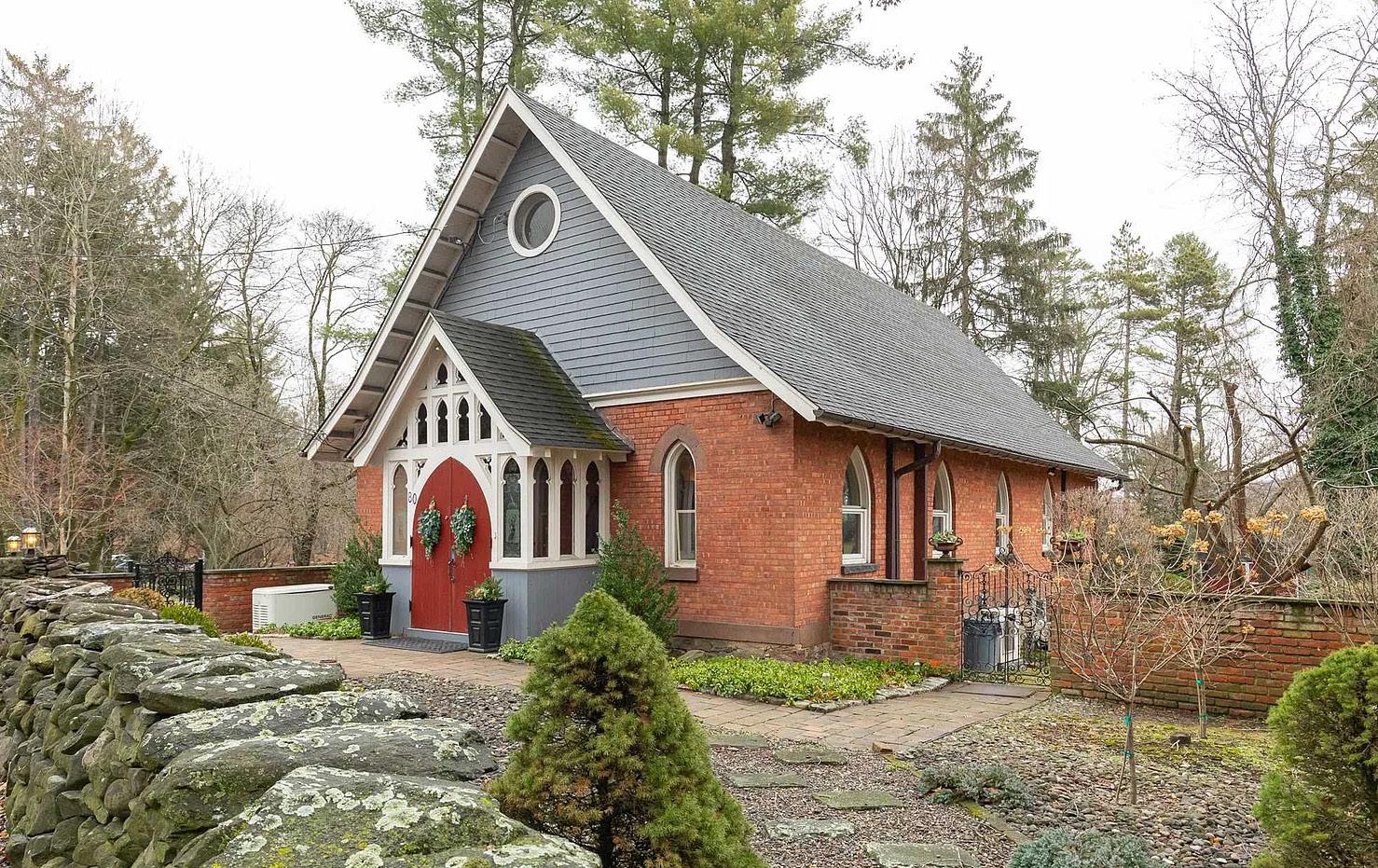
917.608.2980
jruggieri@bhhshudsonvalley.com

www.bhhshudsonvalley.com

Welcome to Bright Light Lodge, a Rustic Contemporary Style Retreat which is perfectly situated on an absolutely gorgeous home site within The Chapin Estate in the Catskills. This handcrafted estate is a respite for those looking to steal away to a quiet community and preservation just 2 hours from NYC. The open floor plan provides ample room for hosting guests. Four bedrooms & Den/Possible Bedroom and two living rooms allow for large gatherings while providing smaller private areas for those seeking tranquility. The soaring ceilings, wooden beams, granite kitchen counters, sauna, central air conditioning, oak hardwood are all incorporated into this vacation home for an elevated experience. Natural light pours in from early morning to late afternoon. There are water views onto Toronto Reservoir which is a 850+/- acre lake bordering forever wild property. With dock access and 400+’ of frontage on this peaceful and serene lake, you may just
Christine Vande
ASSOCIATE BROKER
C: 845.283.3637
O: 845.583.4900
Vredecsweetman@chapinestate.com www.chapinsothebysrealty.com
never want to leave. The reservoir is popular for fishing, swimming, kayaking, motor-boating and paddle boarding. Gasoline engines are allowed, however, rarely seen. Additional features that make this home easy to maintain and also offer peace of mind include; central alarm system and insulated windows. The Chapin Estate a 4-season gated residential preserve tucked discretely amidst 2500 acres of pristine forest lands and bordering 14,000 acres of protected conservation lands. Unique attributes include: 1750 acres of fresh water reservoirs and trout streams; 9 miles of hiking & riding trails. Minutes from Bethel Woods Performing Arts Center. 2 hours from NYC and even less from North Jersey. 15 minutes from Monticello Motor Club, Resorts World Catskills, Kartrite Water Park and Yo1 Wellness Center. Also available to residents within our gates is access to The Chatwal Lodge, a luxury, boutique style hotel. Food and beverage services now available.
Eileen Jasper
LICENSED REAL ESTATE AGENT

C: 845.807.9454
O: 845.583.4900
emullally@chapinestate.com

www.chapinsothebysrealty.com
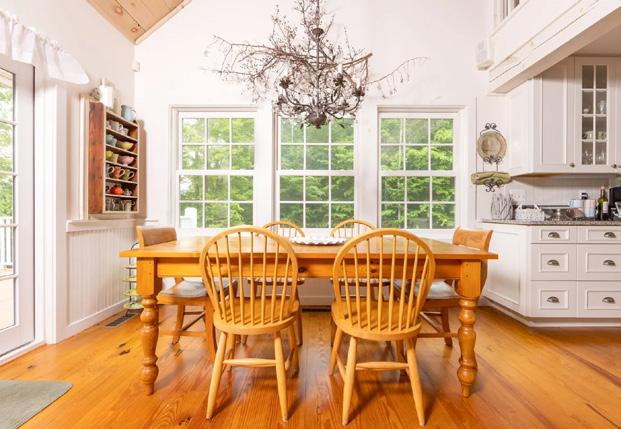





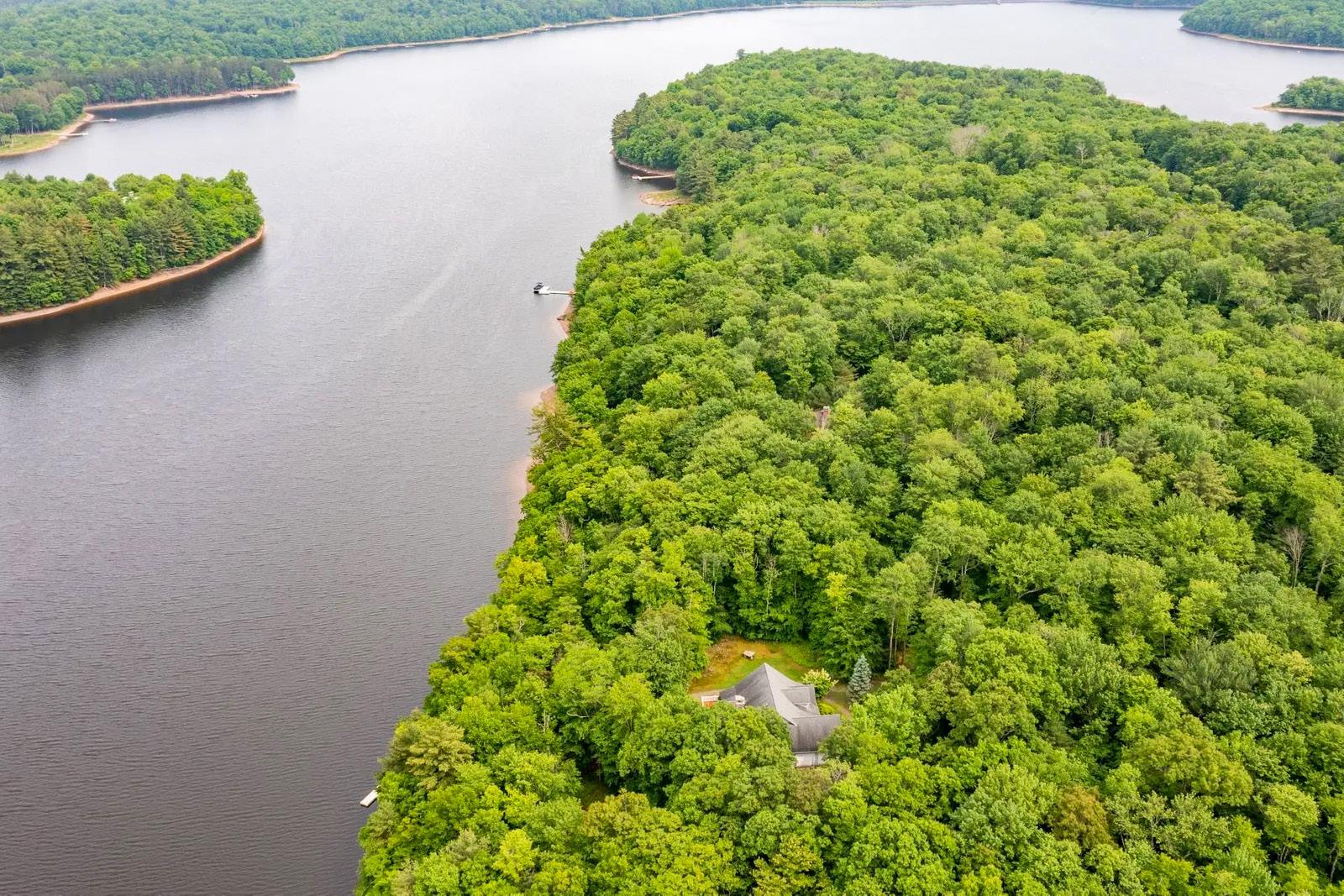
Christine Vande Vrede and Eileen Jasper have 19 years of real estate experience with $100,000,000 in sales combined. This team is dedicated, professional and upholden to the highest standards and code of ethics. They market and sell distinctive homes and homesites in the 2nd home market in Sullivan and Orange Counties in Upstate New York and The Catskills. Their specialties include Lakefront Homes, Gated Communities, Historical Properties, Luxury Homes and Estates and the High-end Market.
 51 HOMESTEAD TRAIL, WHITE LAKE, NY 12786
4 BEDS | 3.5 BATHS | 3,717 SQFT | 5.04 ACRE LOT | $1,695,000
BRIGHT LIGHT LODGE AT THE
51 HOMESTEAD TRAIL, WHITE LAKE, NY 12786
4 BEDS | 3.5 BATHS | 3,717 SQFT | 5.04 ACRE LOT | $1,695,000
BRIGHT LIGHT LODGE AT THE


This perfectly private, absolutely stunning, modern English Bank Barn, is yours for the taking. This barn is not only incredibly unique, but also perfectly appointed. There are 5 bedrooms, 2 baths, with plenty of room for family and friends. A massive, open floor plan helps connect you to your surroundings. The home is nestled on 10, pristine acres with a pond to complete the package. Call today!!
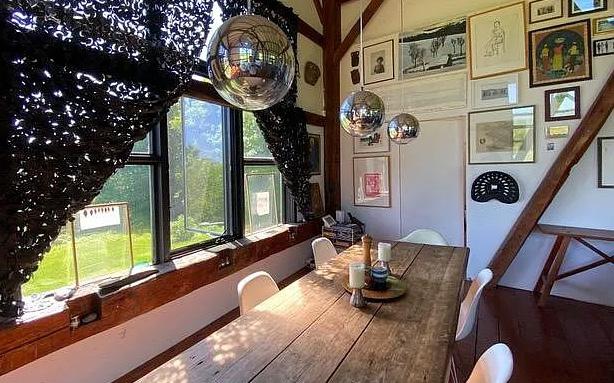
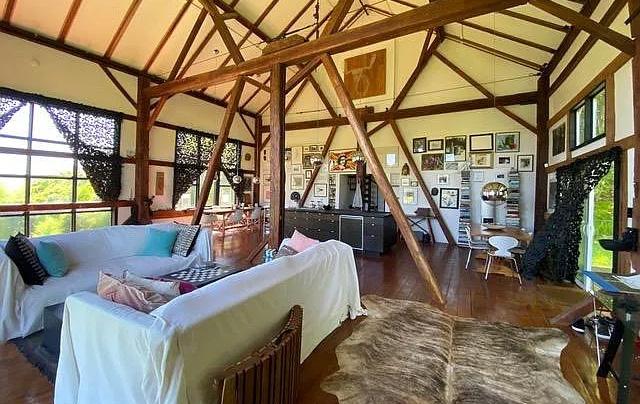
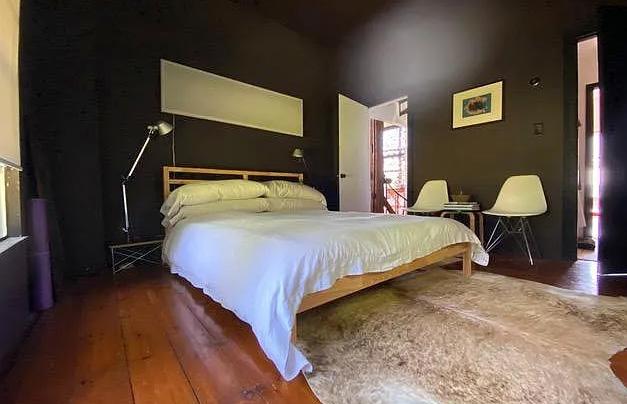

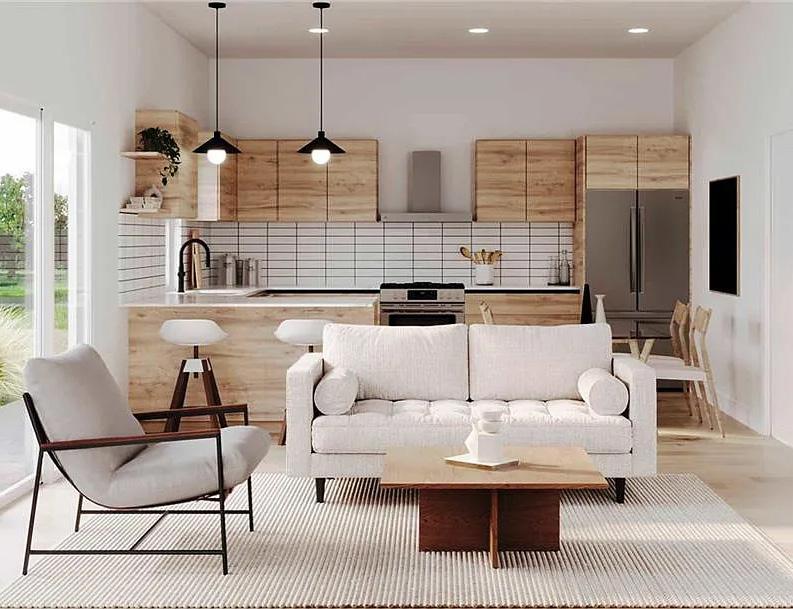

845.590.5488
tsan25@aol.com
realestatesallhere.com

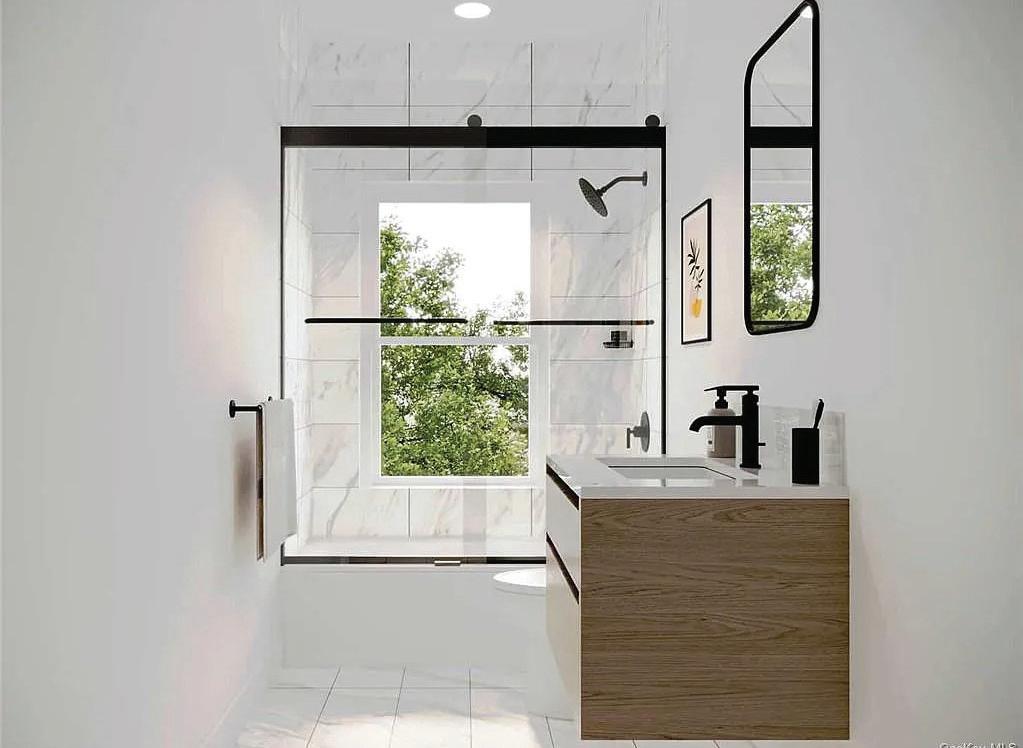
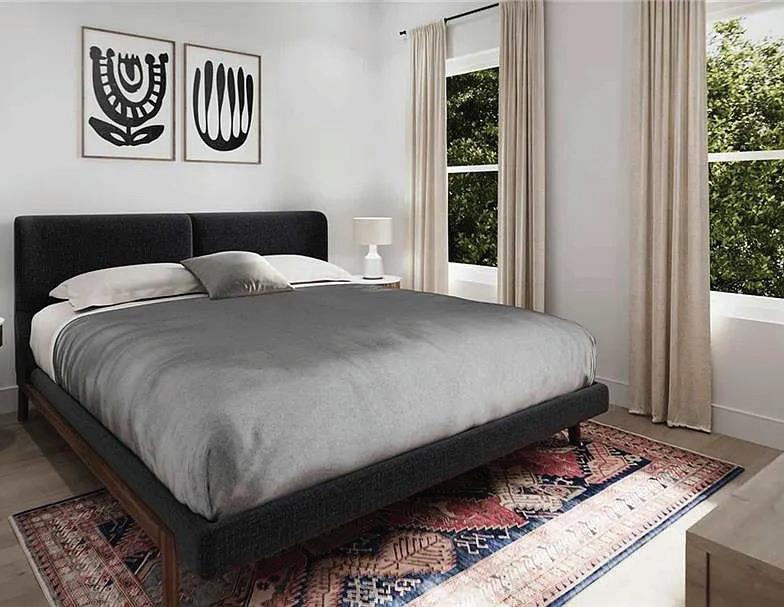
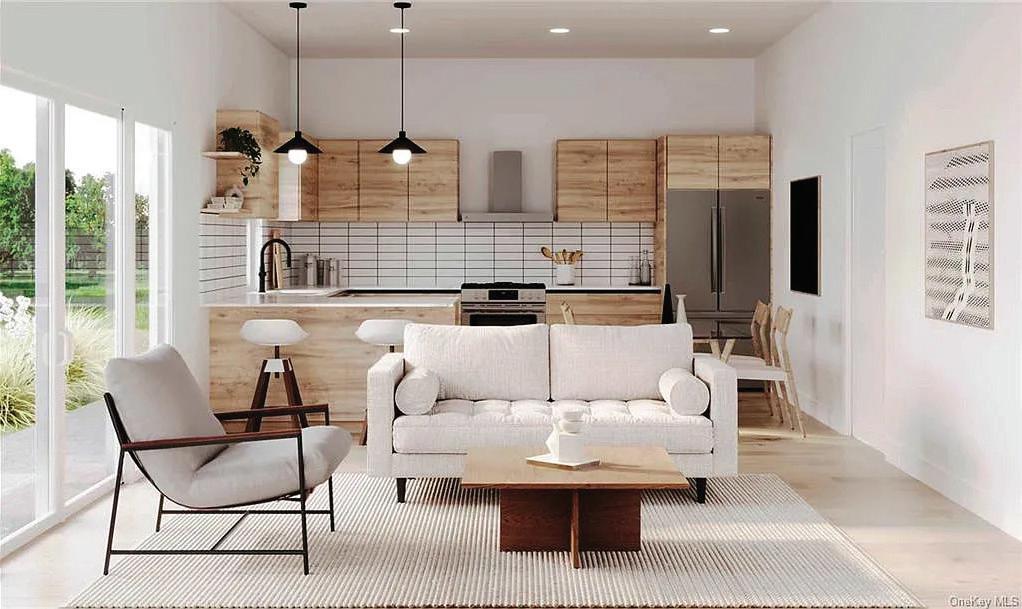

Lic#: 30SA0872839

Your search ends here. This 4B/3.5BR home located in Putnam Valley, includes a charming open concept, gourmet kitchen with Energy Star certified appliances, washer/dryer, energy-efficient windows, and engineered hardwood flooring. Various customizations available including smart home technology and finished basements. This new construction is to be built by Welcome Homes. The tech-enabled home developer streamlines the entire process into three simple steps and offers guaranteed all-in pricing before ever breaking ground and a total coverage warranty on the final build. Other key features include a garage equipped with an EV charging port, numerous storage spaces and eco-conscious infrastructure. Located minutes to Taconic Pkwy. The land can also be purchased separately for $299,000 see MLS #6212692
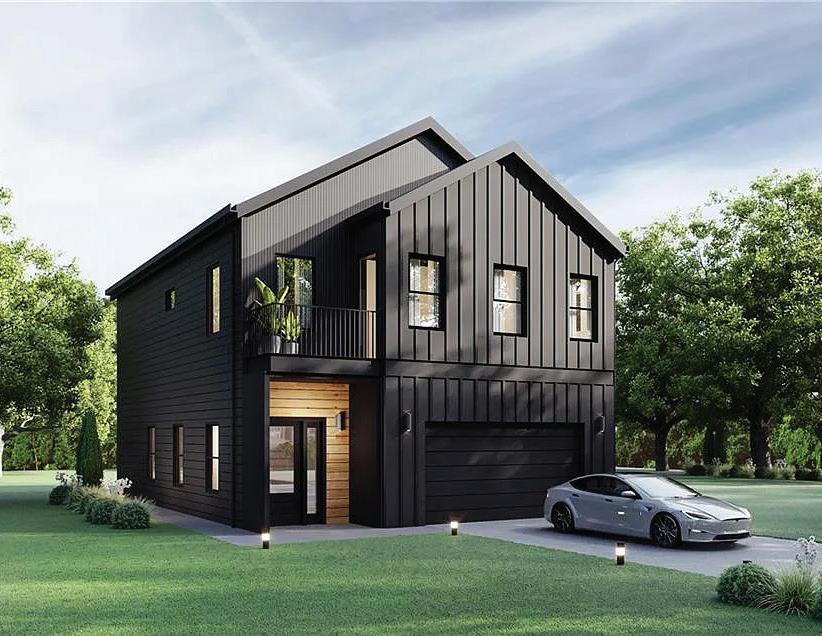
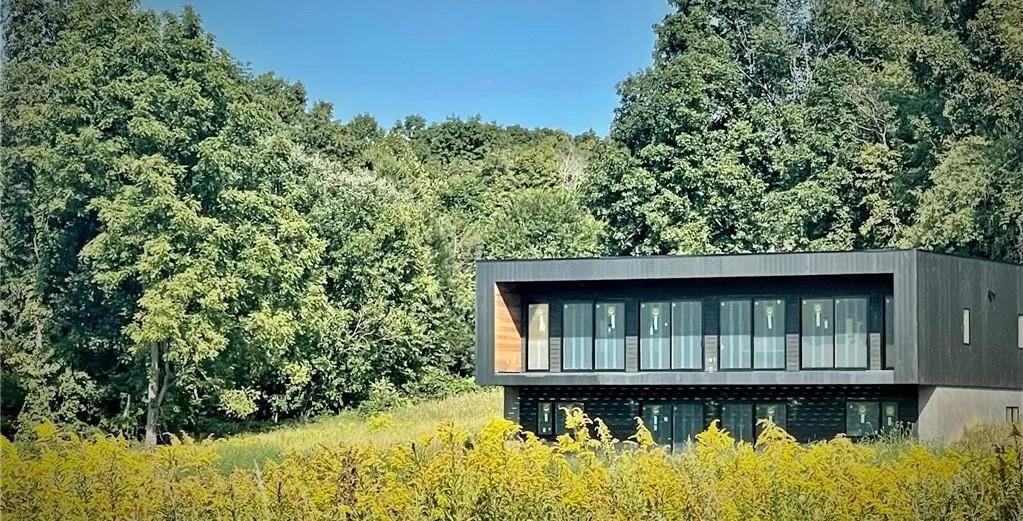
3 BEDS | 3 BATHS | POOL | 3,200 SQ FT |




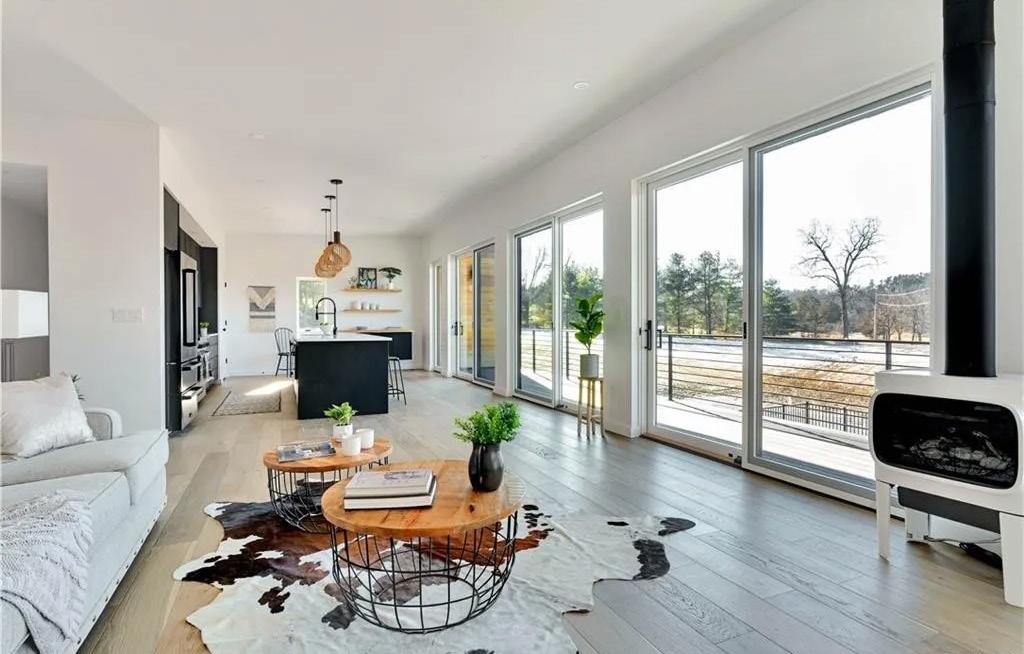
ACRE LOT | $1,699,000
Discover luxury living in this stunning modern house, built by local design/build firm Modern Shacks. Featuring clean architectural lines, open floor plan and an abundance of natural light. This home boasts 3 bedrooms, 3 full bathrooms, an office, a gym, an additional room, enormous family room & an in ground salt water pool. Massive island in the gourmet kitchen which includes a wine fridge, pantry, top of the line appliances & multiple sliders leading to an expansive deck overlooking the wild flower and seasonal mountain views. hardwood floors through out the main level & a modern gas stove in the living room. Master suite with his and her walk-in closets, spa-like master bathroom (large soaking tub, walk-in shower, automatic toilet/bidet). Plenty of storage through out the entire home with California closets. Lower level boasts concrete radiant flooring & sliders, opening to the patio surrounding the salt-water pool. Innovative design provides spacious & functional living in sought after Stone Ridge, just minutes to Woodstock, Kingston & all the Catskills have to offer.
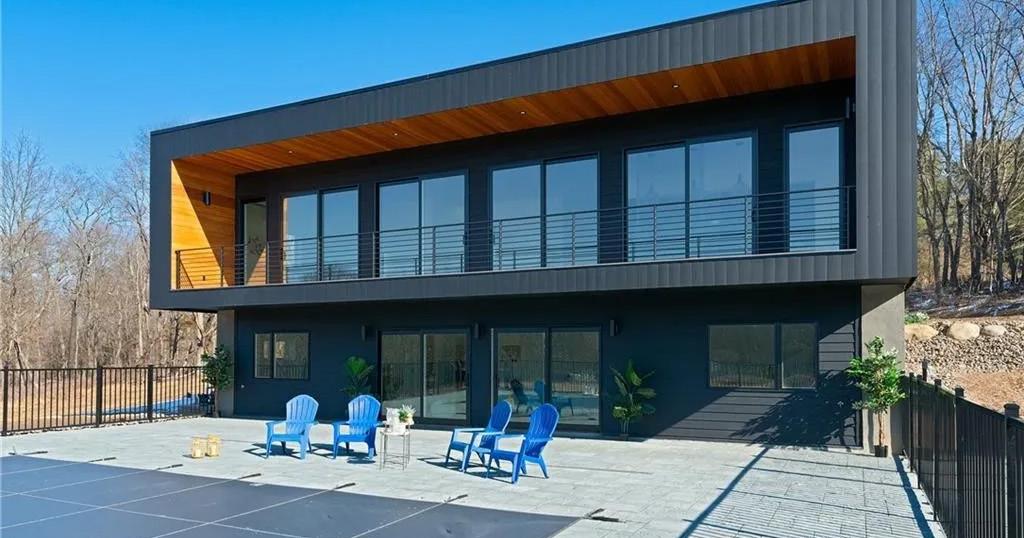

$749,000 | 6 BEDS | 5 BATHS



This meticulously custom built 4 bedroom home with views of the St Lawrence River sits on 2.04 acres with a second building that includes a large detached garage with a luxury 2 bedroom apartment above. With this property, an additional vacant 2 acre lot next door is included, allowing for the luxury of not having close neighbors. The main house offers views of the St Lawrence River from most rooms in this stunning home, with hardwood maple floors throughout, a gourmet kitchen any cook would love, a formal dining room, living room and den with a fireplace. On the first floor conveniently located is a bedroom and full bath. Upstairs you will find two more bedrooms and a full bath and the primary bathroom with en-suite bathroom complete with a laundry room. Above the attached two car garage is a bright and spacious home gym with views of the river. The massive detached garage is currently set up as an artist's studio, but can be used for anything. This 4 acre property is adjacent to the Wilson Hill Wildlife Management Area and there is river access directly across the street and a public boat launch down the road. Too many details to list- call today to own your dream home on Wilson Hill.


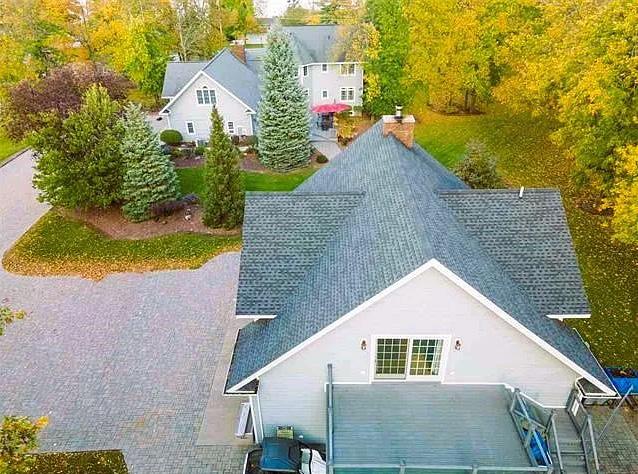

When many think of New York, they picture Manhattan and the big city lifestyle. However, New York also includes Upstate New York, a region covered in forests, mountains, and lakes. With so many incredible places to visit, pinpointing the region’s best outdoor destinations can be difficult. But we’re here to help, sharing six must-see outdoor destinations for nature lovers in Upstate New York.


 Niagara Falls
Taughannock Falls State Park
Lake Minnewaska
Niagara Falls
Taughannock Falls State Park
Lake Minnewaska
Taughannock Falls State Park is near Cayuga Lake, one of Upstate New York’s famous Finger Lakes. This 750-acre state park has trails, a boat launch, and a beach by the water. But the most significant highlight of this park is Taughannock Falls, a massive waterfall that plunges 215 feet down rocky cliffs. Hiking to this waterfall is an ideal way to spend a warm day.

Niagara Falls may be the most beautiful natural wonder in New York. Visitors can witness the falls in the city of Niagara Falls, where they can view all three of the waterfalls that make up this famed natural landmark from the Observation Tower in Niagara Falls State Park. These massive waterfalls are some of the most famous in the world.


Lake Placid is a lake in the Adirondacks, a mountainous region of Upstate New York. As the site of the 1980 Winter Olympics, it is famed as a destination for winter sports. But it is just as appealing to visit in the summer when people flock to its shores for fishing, swimming, and boating.

Walnut Mountain Park is a small but scenic park in the Catskill Mountains. This tranquil natural area includes a park at the base of Walnut Mountain, which houses a playground, picnic area, and sports facilities. Trails lead to the top of the mountain, where visitors can enjoy spectacular views from the second-highest peak in Sullivan County.
Minnewaska State Park Preserve is on the Shawngunk Mountain Ridge in an area steeped in natural beauty. It has over 50 miles of trails for hiking and biking and scenic roads for those who’d prefer a drive. Visitors can witness thick forests, several rushing waterfalls, and sheer cliffs popular for adrenaline-seeking rock climbers. They can also see Lake Minnewaska, a vast lake ideal for boating, swimming, and even scuba diving.
Hudson Highlands State Park Preserve is where to go if you want to experience Upstate New York’s natural scenery in as untouched an environment as possible. This rugged state park encompasses more than 8,000 acres of terrain with 70 miles of trails. It is centered around the eastern edge of the Hudson River, and many park visitors spend their time canoeing or kayaking along the Hudson. Hudson Highlands has ruins of old homes, trails that lead to incredible vantage points, and strenuous uphill climbs.climbers. They can also see Lake Minnewaska, a vast lake ideal for boating, swimming, and even scuba diving.
 Niagara Falls
Lake Placid
Catskill Mountains
Minnewaska State Park Preserve
Hudson State Park
Niagara Falls
Lake Placid
Catskill Mountains
Minnewaska State Park Preserve
Hudson State Park
591 STATE HIGHWAY 82, HUDSON, NY 12534
Are you seeking to build an agricultural or agritourism venture with a farm store, cidery, or brewery? Look no further than Taconic Orchards, a Hudson Valley fruit orchard with retail operations on a classic farm estate.
This 30-acre property combines apple, peach, and berry orchards with 4,000 sq. ft. of retail space. In addition, a grand five-bedroom farmhouse from the 1870s set along Taghkanic Creek with views of the Catskills features wide-plank floors, several porches and sitting rooms, and a stone fireplace.
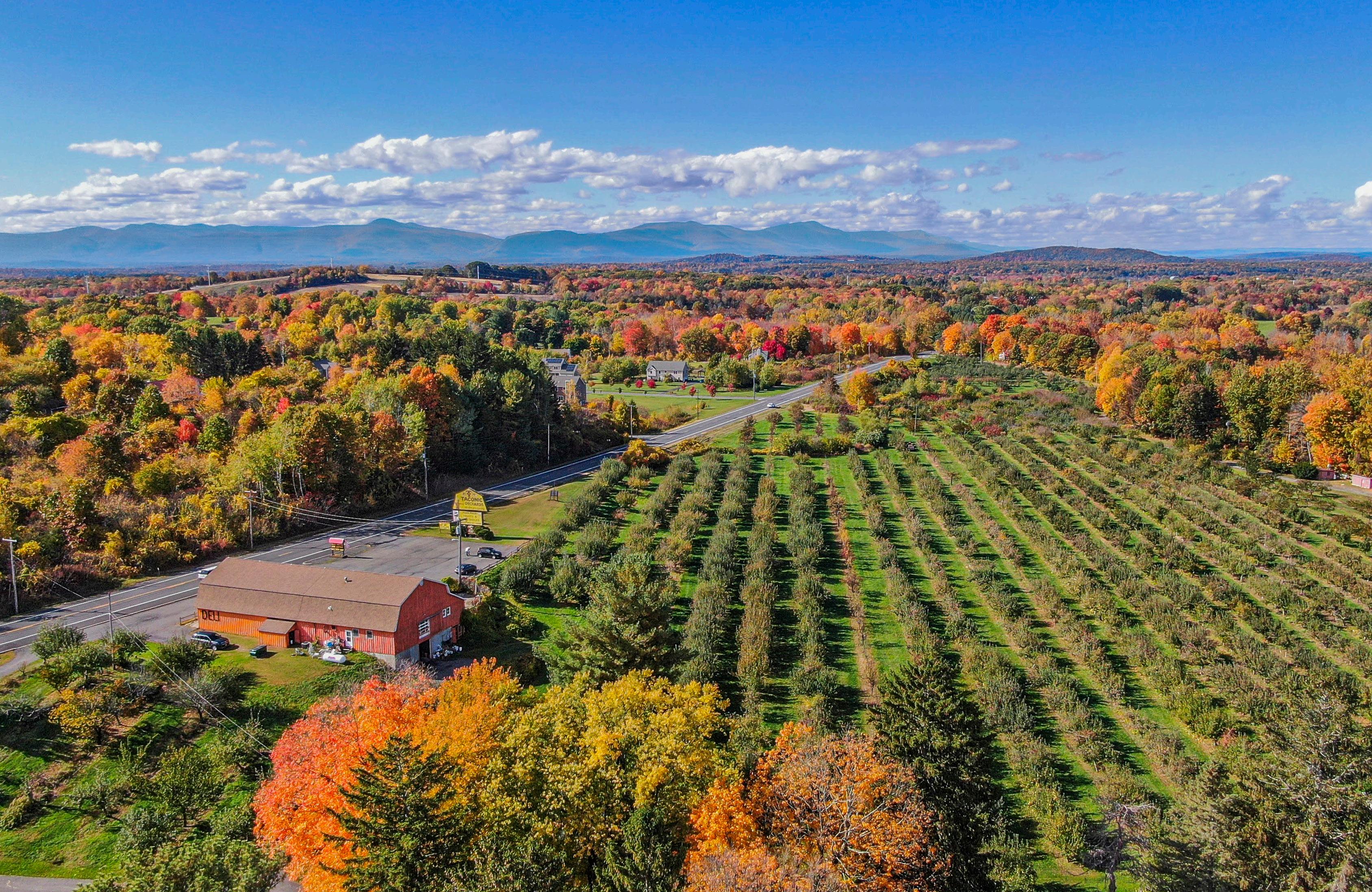
This NY State Century Farm Award-winning property is in an area of vibrant commercial revitalization just outside of Hudson on a prime route for area visitors. It is just two hours from NYC, close to the Taconic State Parkway, and in the heart of all the region has to offer.
$1,350,000 | 30.13 ACRES
Christine Hinz
REAL
ESTATE SALESPERSON917.626.8135 (cell)
christine.hinz@villagegreenrealty.com
www.villagegreenrealty.com




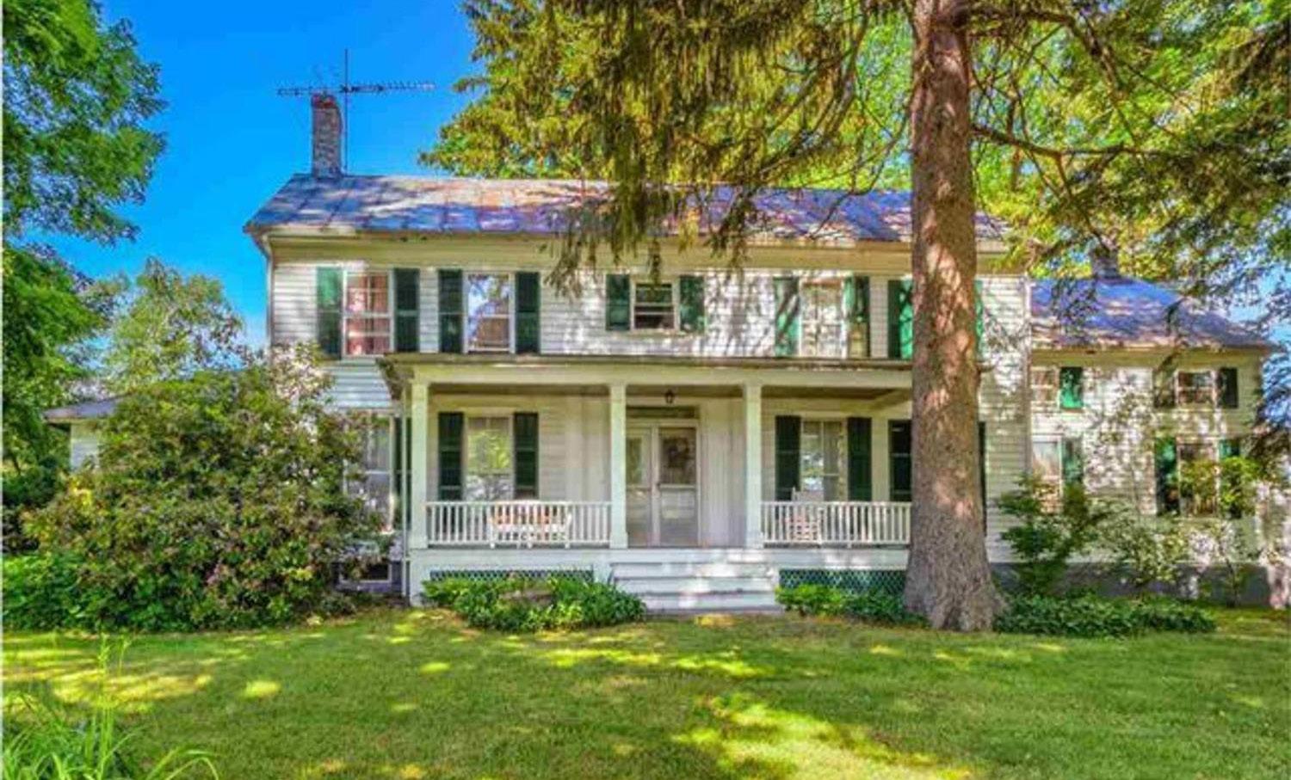
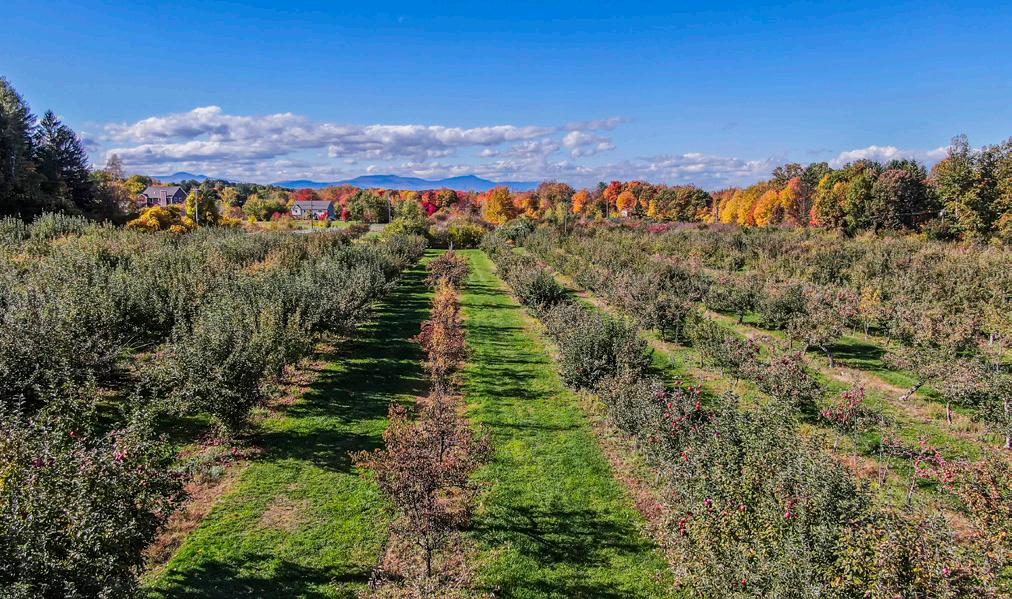


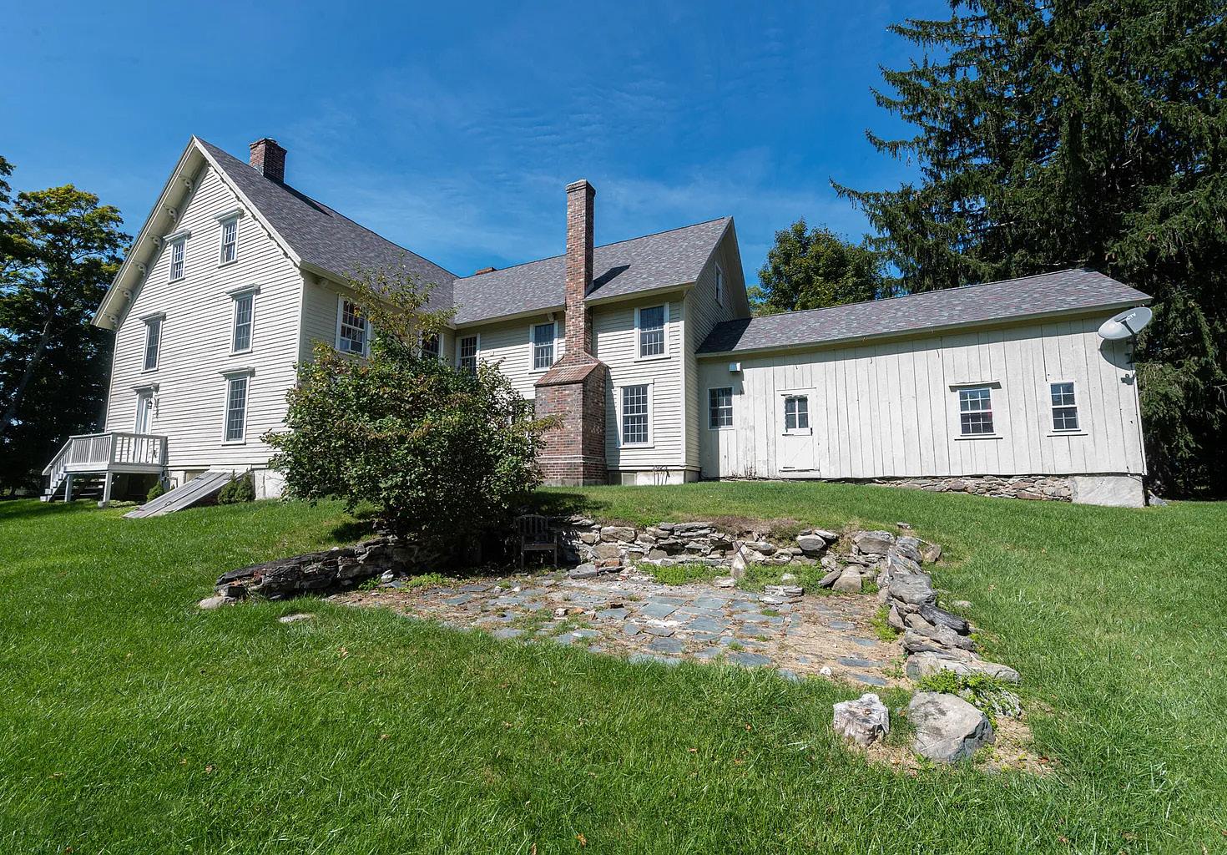
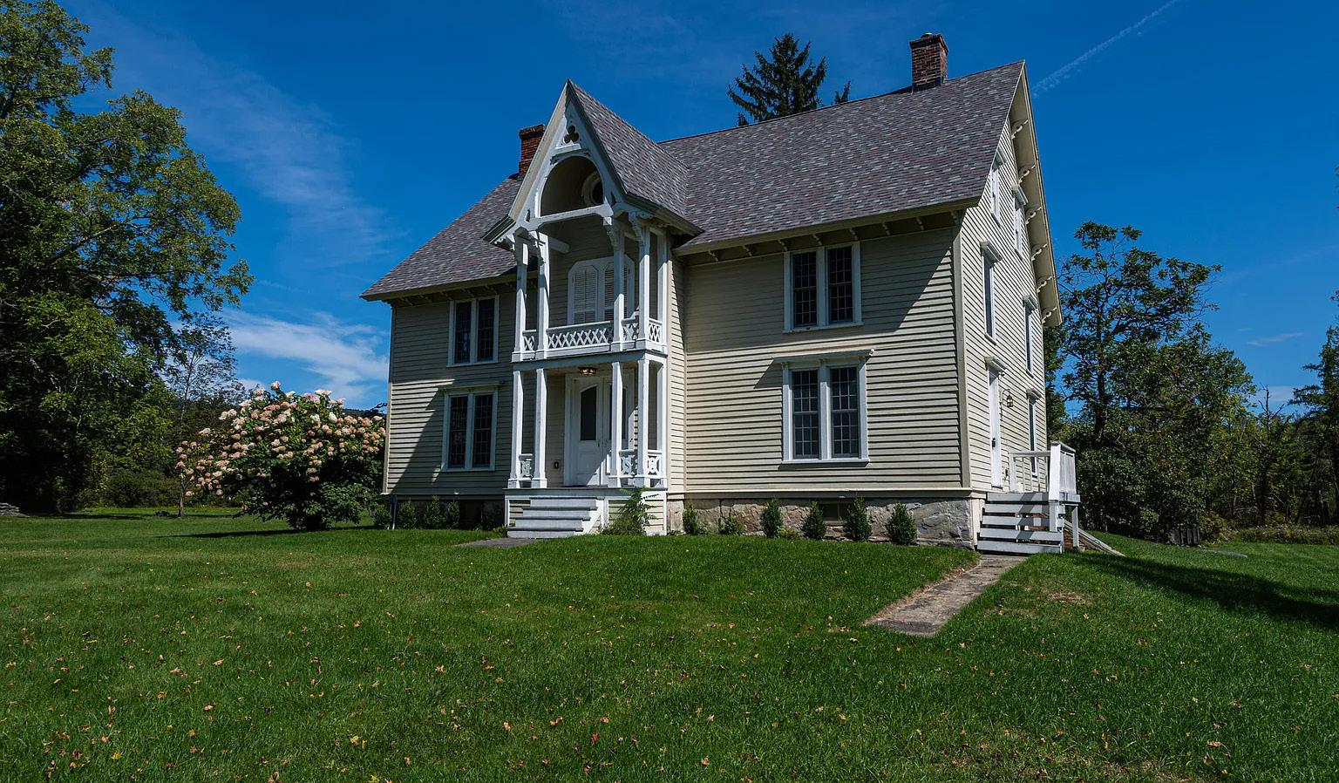


Sitting where the Hudson Valley meets the Berkshires, this circa 1766 period farmhouse sits on 28 peaceful acres bordering the Kinderhook Creek. Just a 5 minute drive to Jimmy Peak and close to all the Berkshires has to offer, the light filled space was completely restored in 2011 maintaining its original character while modernizing with high end appliances and finishes that appeal to today's discriminating buyer. The main level features a large working eat in kitchen with a Viking commercial cooktop and twin Jen Air wall ovens as well as a brick pizza/bread oven. The wide board antique flooring leads to the large dining room, living room and parlor. There is a 2 bedroom suite on the main level en suite with a separate entrance to the home.

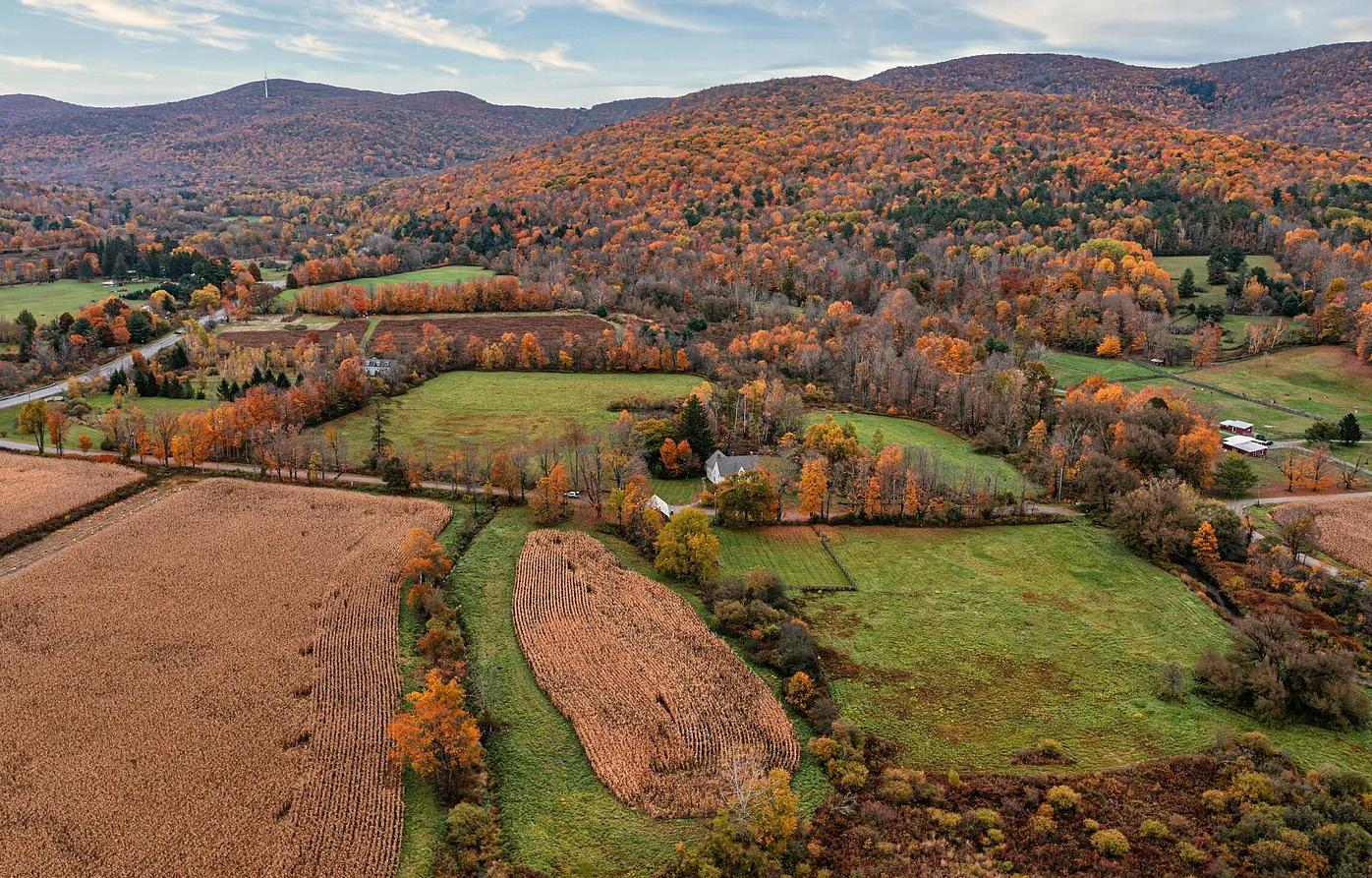



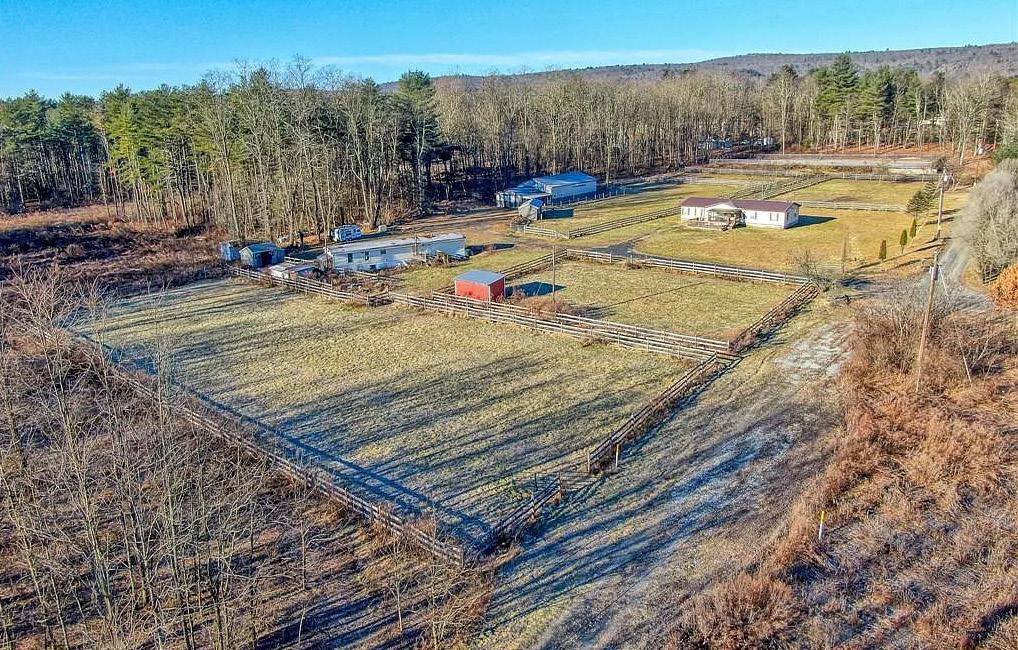




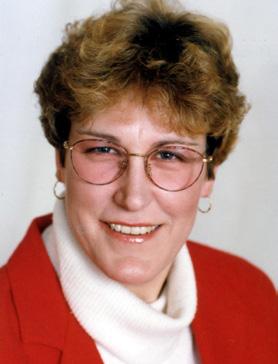
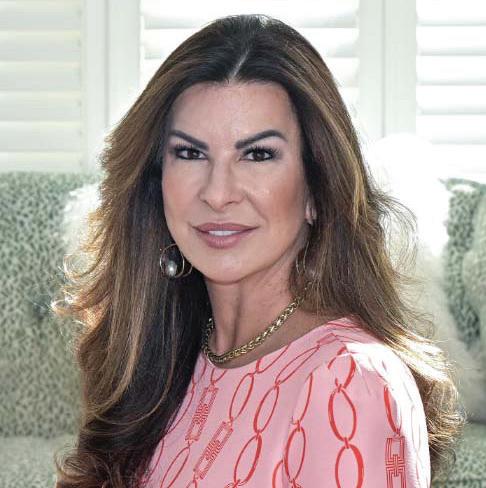
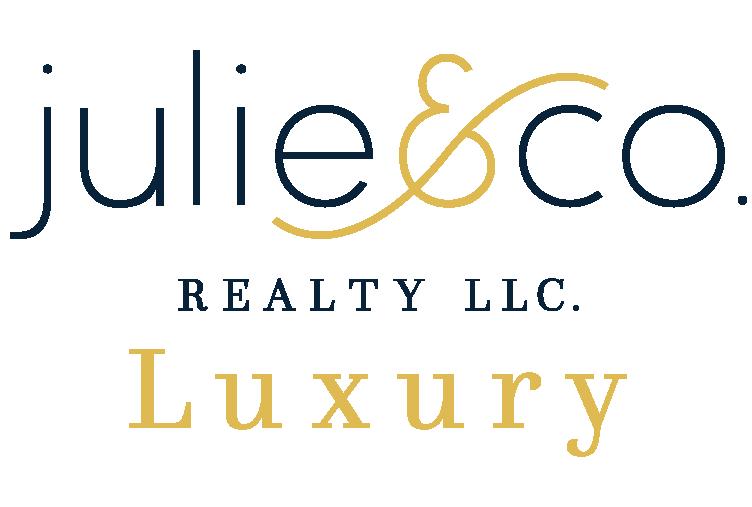
c: 518.701.5080
e: Julie@Bonacio.com
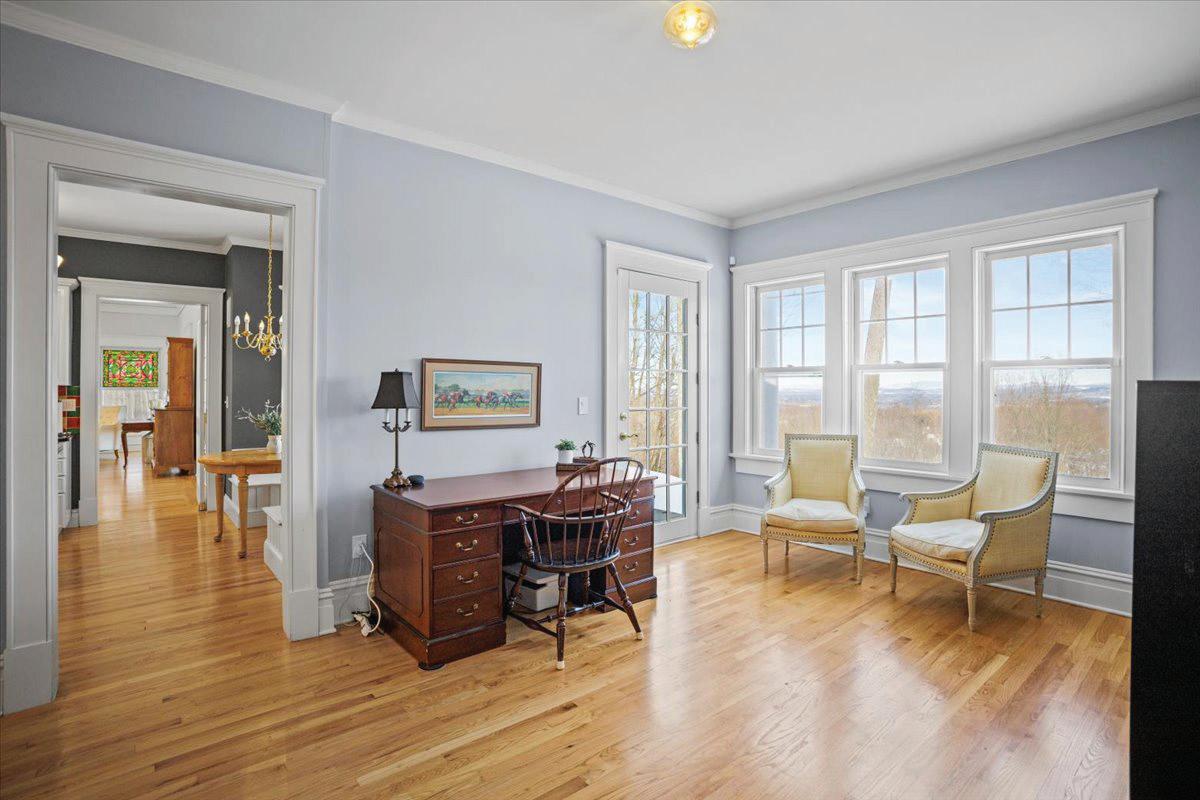
$1,150,000 | 4 Beds | 3.5 Baths | 3,780 SF

Welcome to your private sanctuary with salt water pool, stunning views of the Vermont mountains & rolling hills just 15 minutes to downtown Saratoga Springs!
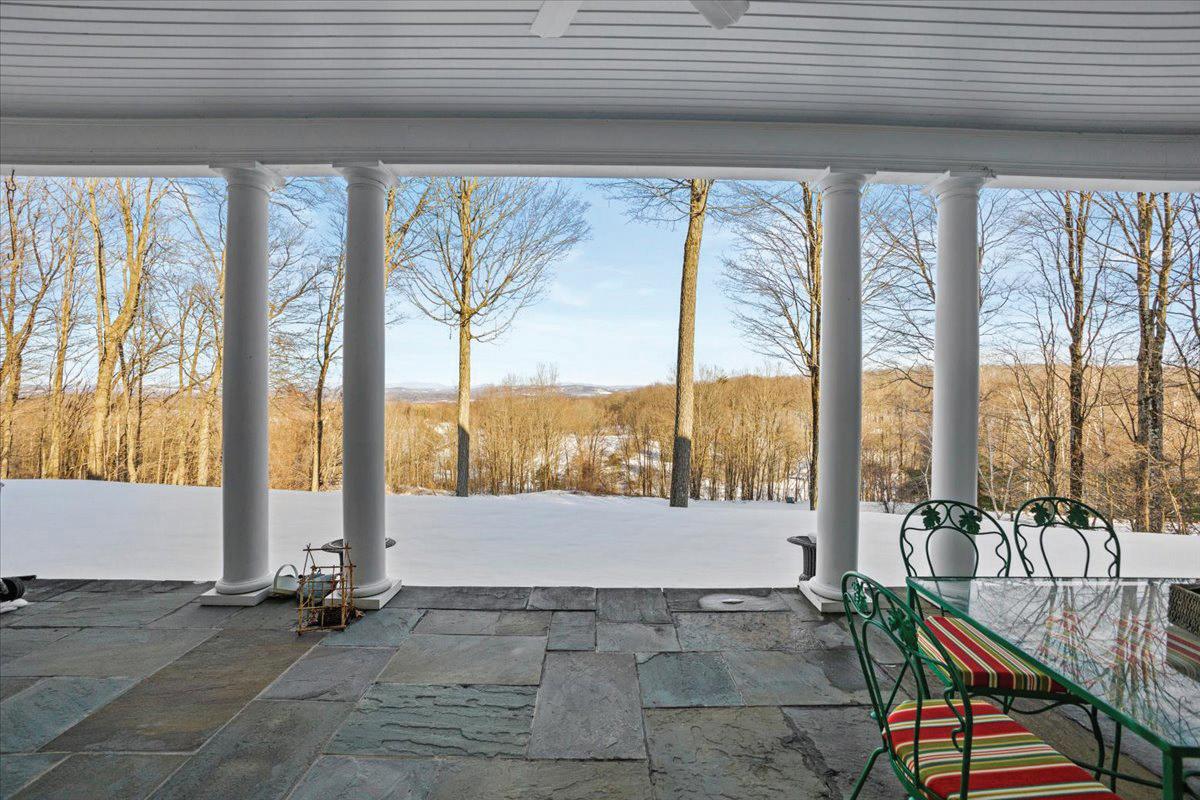

Called the Life Dream House, and designed by Robert A. M. Stern, this custom home is appointed with many fine architectural details. The main level features a custom kitchen with breakfast nook and a living room with vaulted ceiling and fireplace that leads to your expansive, covered blue stone veranda. The primary suite has vaulted ceiling and dual walk-in closets, and the primary bath features a marble double vanity and tiled shower. Three bedrooms and a full bath are on the second level. The walkout basement includes family room and home gym. Schedule your showing today!
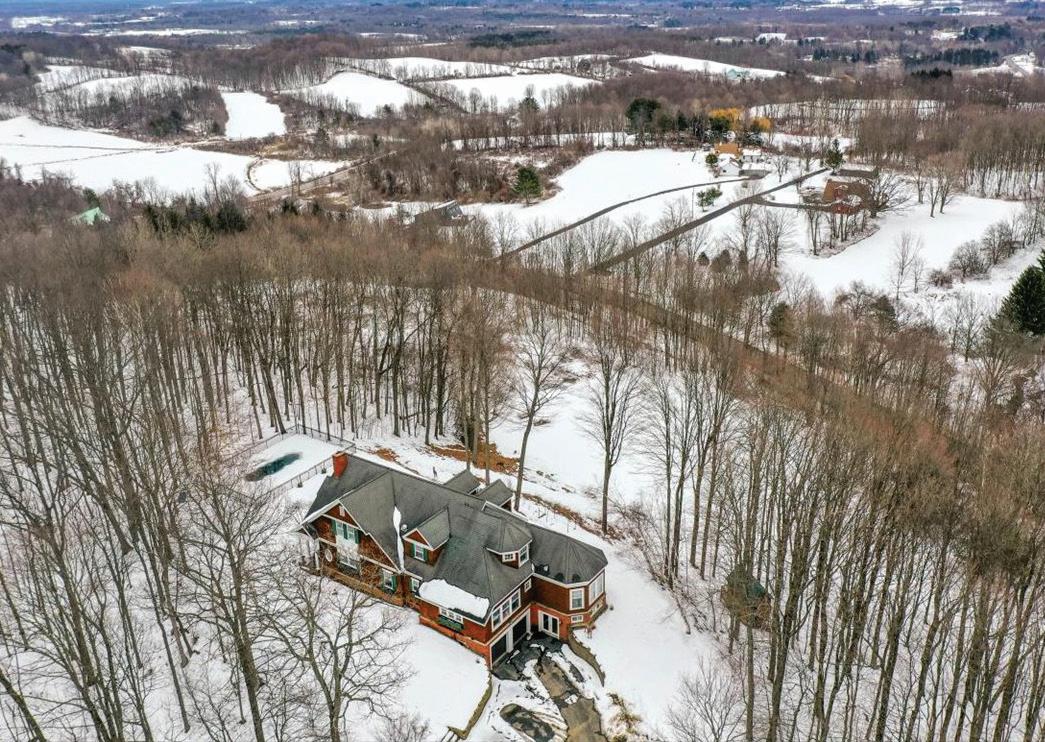





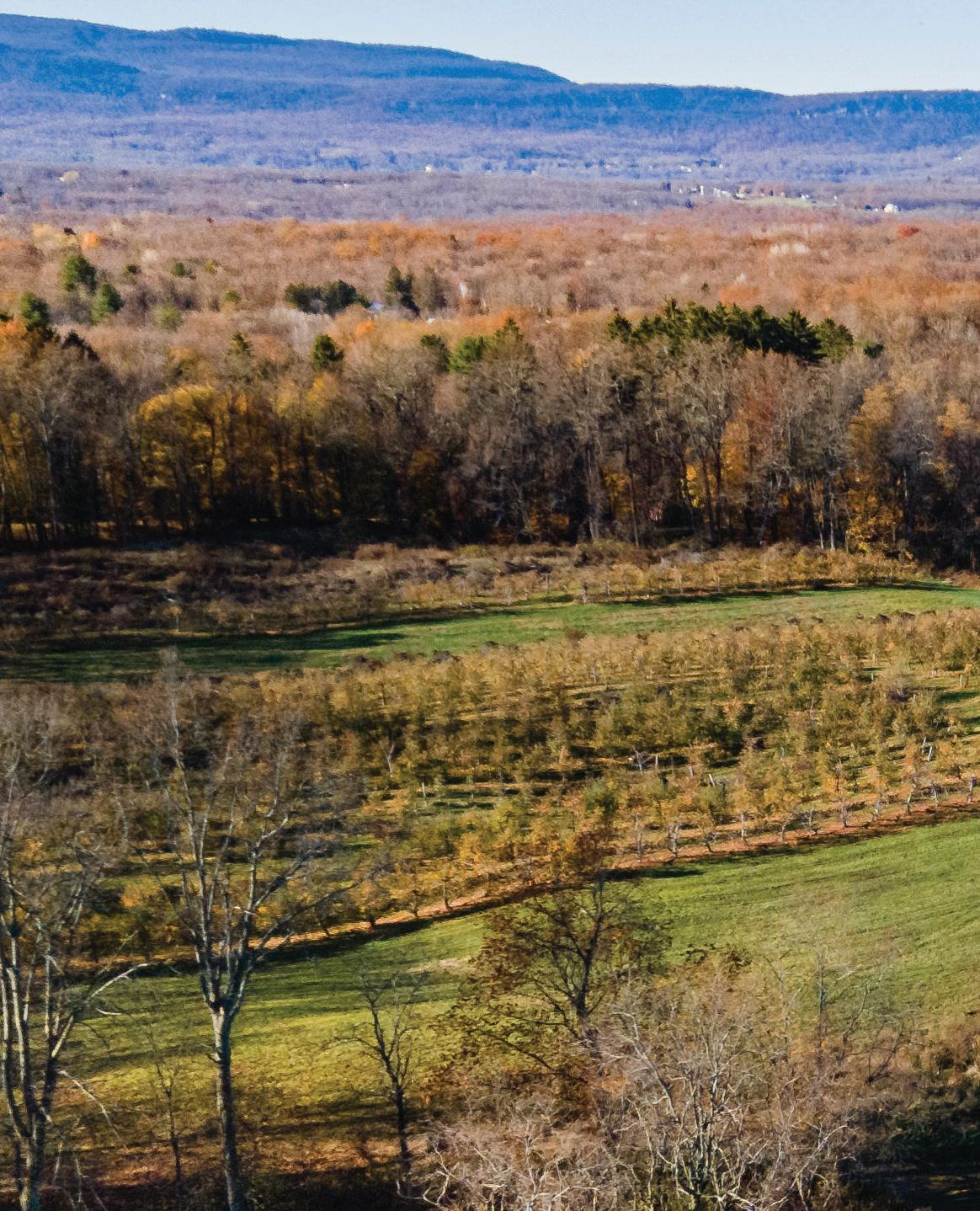
RTE 44-55, GARDINER, NY 12525
This is a rare opportunity to preserve an original Huguenot Family farm or create your personal oasis at Moonshine Ridge — 63 acres nestled in the shadow of the Shawangunk Ridge. Moonshine Ridge is on the Shawangunk Wine Trail with amazing mountain views, easy access to the Rail Trail, minutes away from Wildflower Auberge, and close proximity to NYC. Moonshine Ridge is also town-approved for an 18-lot cluster subdivision. 35 acres will be preserved as open space encompassing Kettle Bush Bogg. Engineering for road, septic, and stormwater management is included in the approved plans. Get more details and contact an agent via the QR code below.
LISTED AT $1,500,000




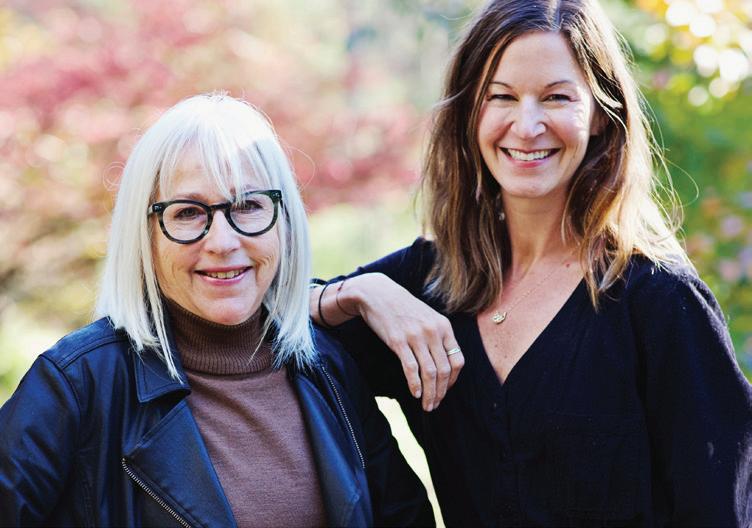

Stunning, sharp, very well maintained centerpiece facility in handsome Village Square. Long-time well know music school on 2 levels, across from Village Hall. First floor offers sprawling lobby feeding to 10 instruction rooms, and a half bath. Second level has 65 seat performance area, mini-cafe’ with two half baths, then 7 larger instruction rooms. 2 separate furnaces. Attached but separate leased Cafe’ for breakfast and lunch, pays $1500./mo rent, plus their own utilities. Current music school may wish to rent back space. Zoning is B-3 offering several options. Large Municipal Parking next door. Could be used for offices, dental, medical, tutorial, counseling, performing arts, museum. Come and See!!!


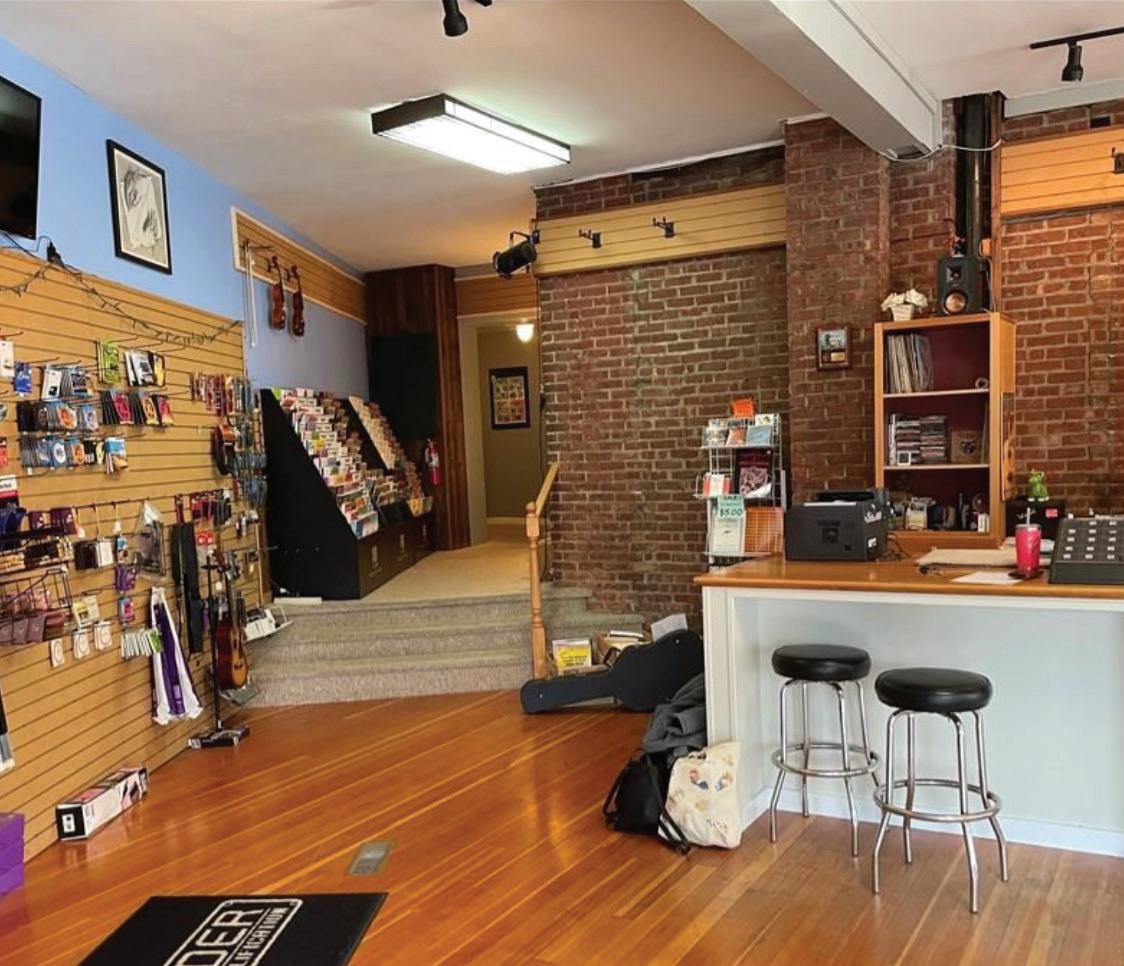

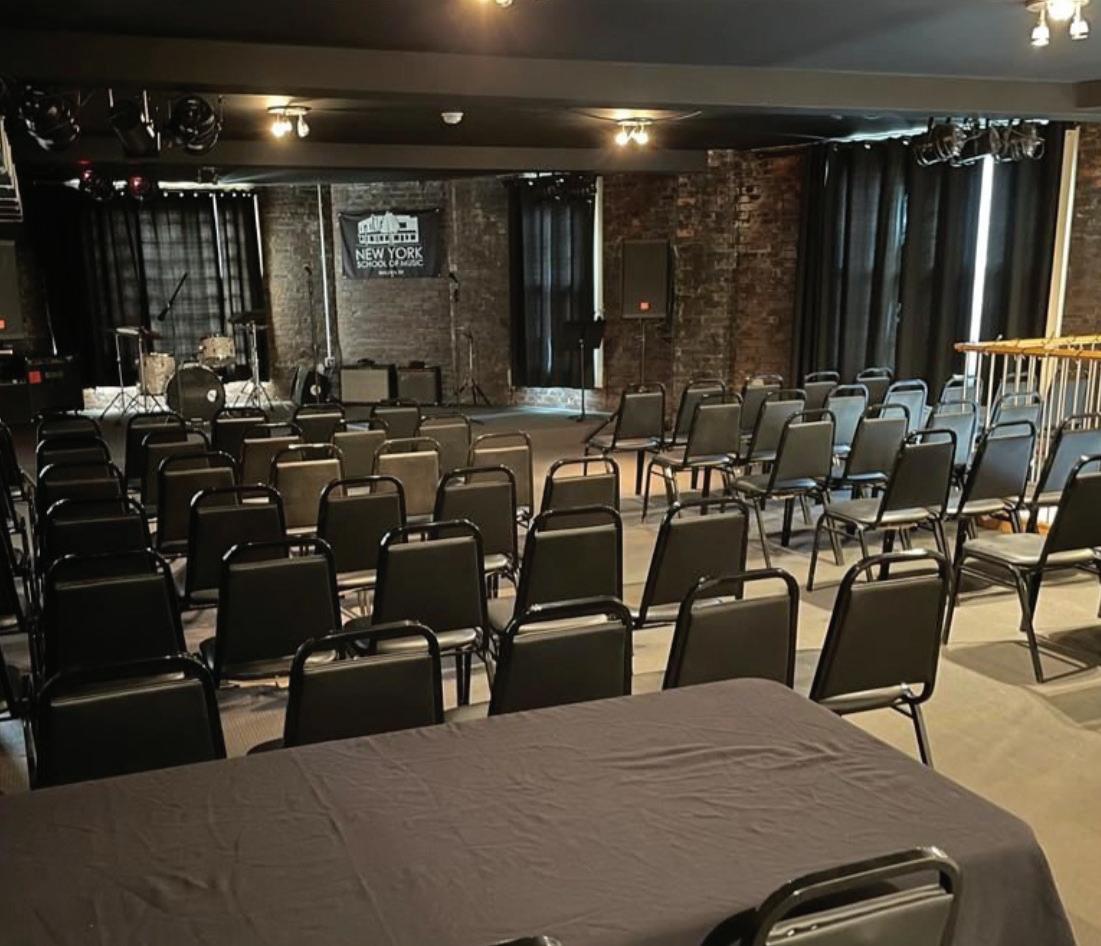

Many years of community service.



Welcome to the Hamlet of Palenville, described as the first artist colony in America. Nestled on 2.06 tranquil acres, this four bedroom, four bath custom contemporary home is ready for you to move right in. Enter through the great room, with gleaming Brazilian cherry hardwood floors throughout the main floor including the kitchen and dining area. Warm up and enjoy the ambiance of the wood burning fireplace. The main floor’s primary suite includes a full bath, beautiful built-in bookshelves, double closets, and lots of storage, as well as a study/entertainment room enclosed by beveled glass French doors. Upstairs you’ll find another bedroom with an ensuite full bath and walk-in closet, as well as two more bedrooms or office spaces. The landing boasts built-in bookshelves. Make your way to the finished, walk-out basement and you’ll find a full laundry room, half-bath and tons of storage.





CELEBRATING 37 YEARS OF AWARD WINNING ARCHITECTURAL PHOTOGRAPHY



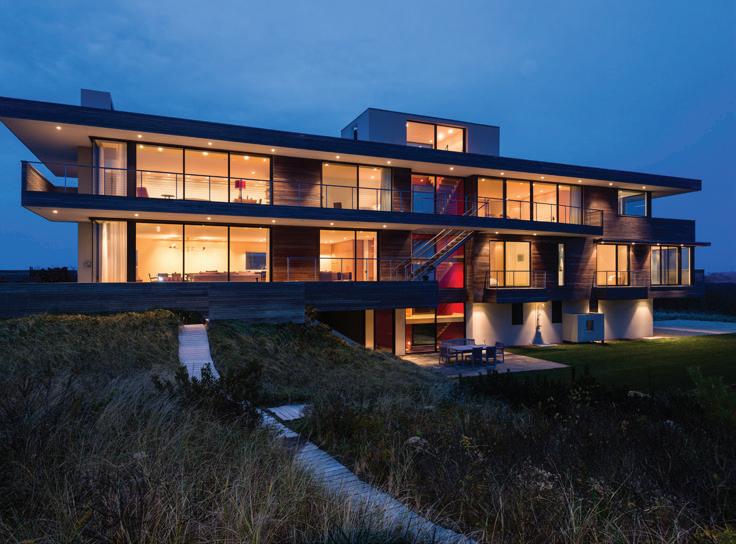

With offices in the Capital District and Florida. Randall Perry Photography is widely recognized as a specialist in architectural and interior design photography. Since 1986 we have provided award-winning photographic images to the building industry for advertising, marketing, brochure and website needs. As a licensed remote pilot with a 107 certification, the studio also specialize in professional drone photography.



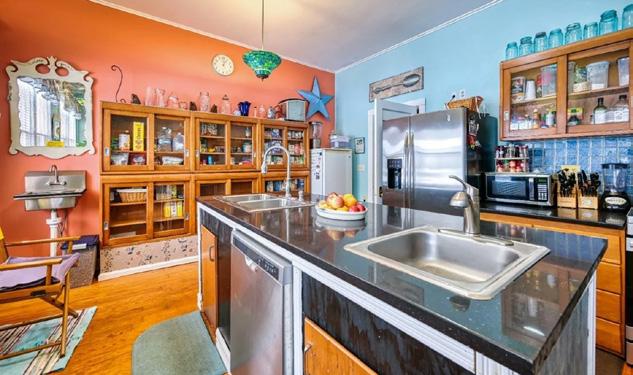

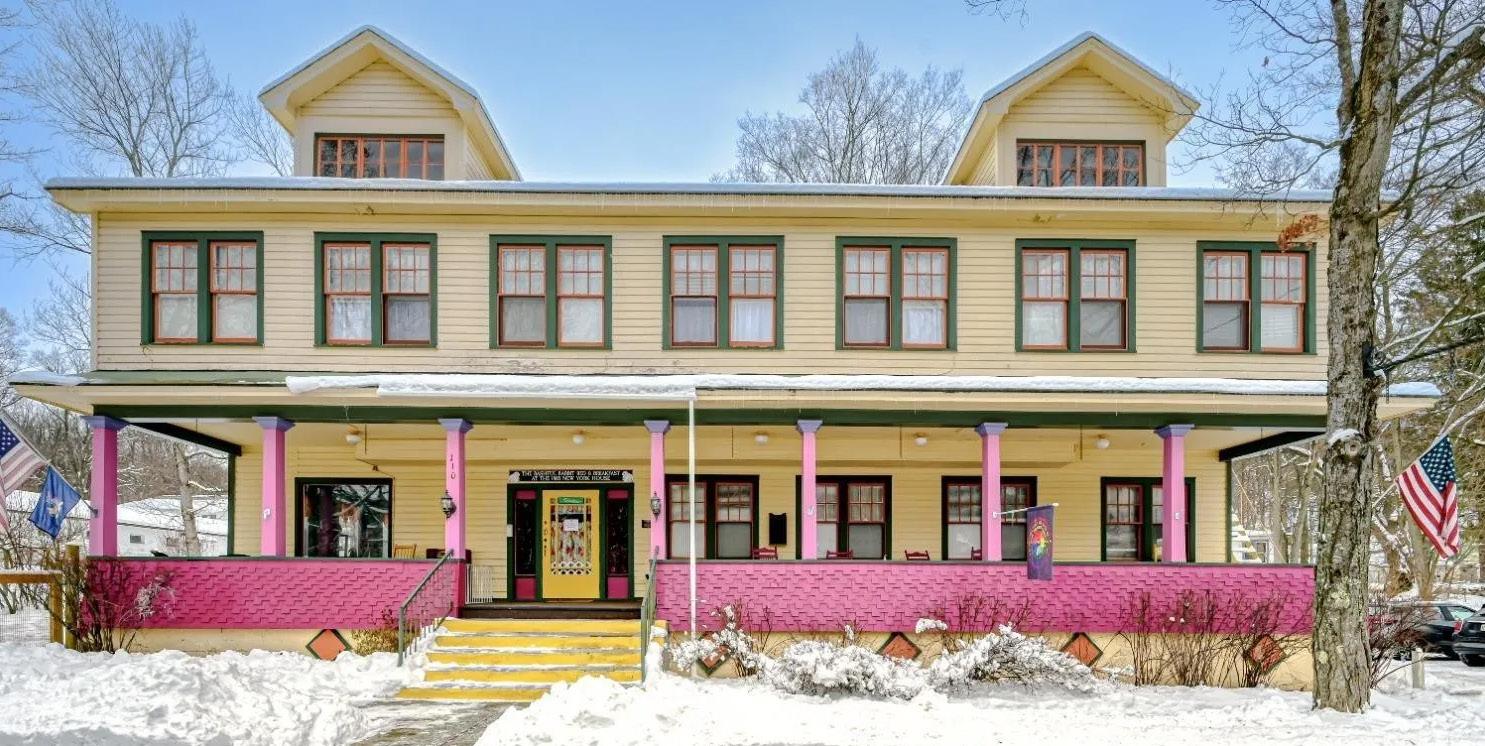
110 CENTER STREET, SHARON SPRINGS, NY 13459

Historic 1885 ‘New York House currently operating as The Bashful Rabbit Bed and Breakfast in beautiful Sharon Springs, located in Schoharie County, NY. A glorious rocking chair front porch and a generous foyer greet guests. There’s also a formal dining room with plenty of seating, a spacious updated kitchen, an enormous parlor with a pool table, comfortable couches, lots of board games, and a TV. Rounding out the first floor is a 2-bedroom apartment with its kitchen, living, and dining rooms. The second floor boasts 7 bright and colorful guest bedrooms, each with an updated bathroom, and 2 are suites with extra living rooms. There is another 2-bedroom apartment on the second floor with room for an office. Plus, another laundry room and storage closet. The backyard is fenced, and the side yard has a fire pit to extend those summer evenings. Sharon is a beautiful walking village with quaint shops, historic buildings, and a short driving distance to Cooperstown and Albany.

reuse store
is one of the largest reclaimed and surplus building materials stores in the North East. Our customers love the unique style, quality, and value of these reclaimed pieces. We work to help homeowners and contractors prevent perfectly good building materials from going to landfills, and make home improvement more affordable for more people.

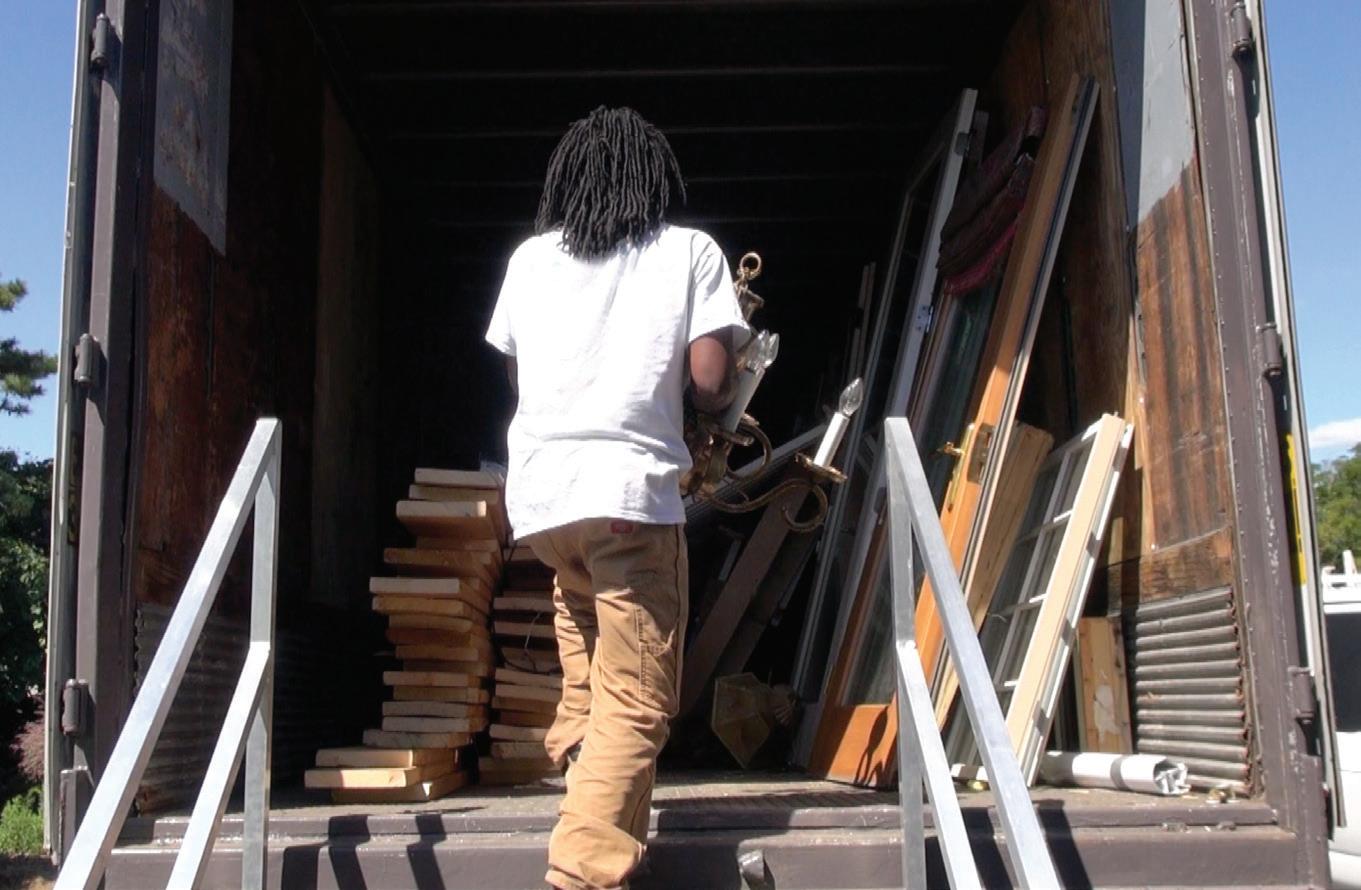
The Center for EcoTechnology accepts donations of highquality home improvement materials and sells them to the public at low prices in a convenient retail setting. We make the process incredibly easy for donors by offering a convenient free pick-up service, tax deductions, and savings on disposal costs.
718.635.1312
www.ecobuildingbargains.org/donate
Not only do these donations save the environment, but they can also save donors and customers a significant amount of money!
Some of the top donors of materials are contractors and homeowners who have surplus materials from construction or deconstruction of a home. Deconstruction is the careful dismantling of a building to use its materials for re-use, repurposing, recycling, and waste management.
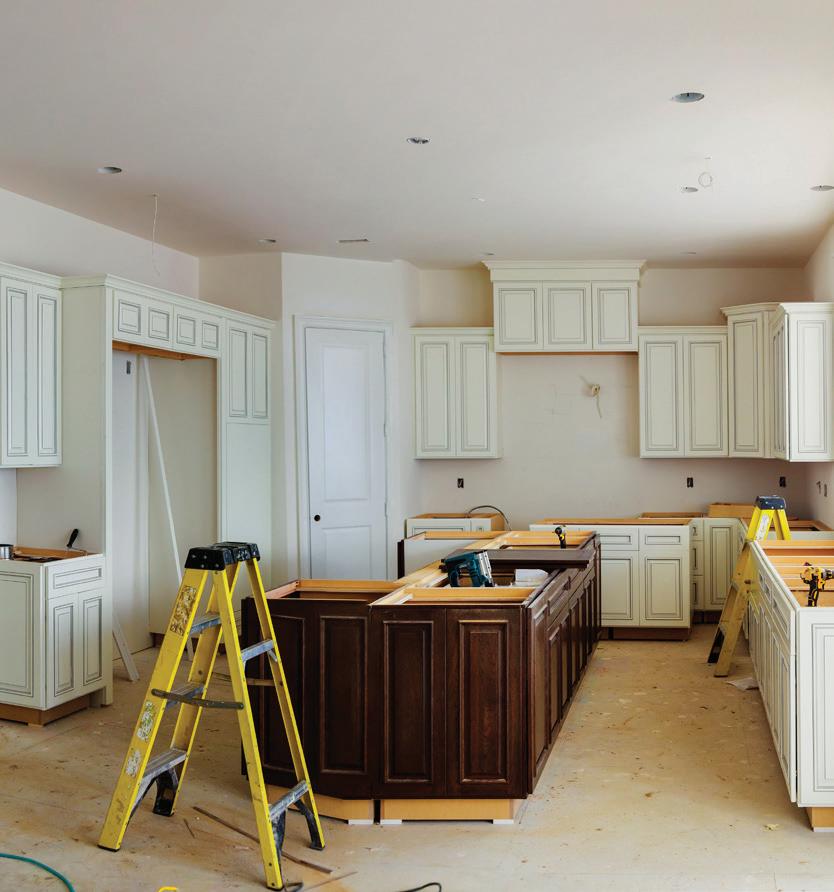

• Free Site Visit & Pick Up
• Tax-Deductible Receipt
• Personalized Donor Support
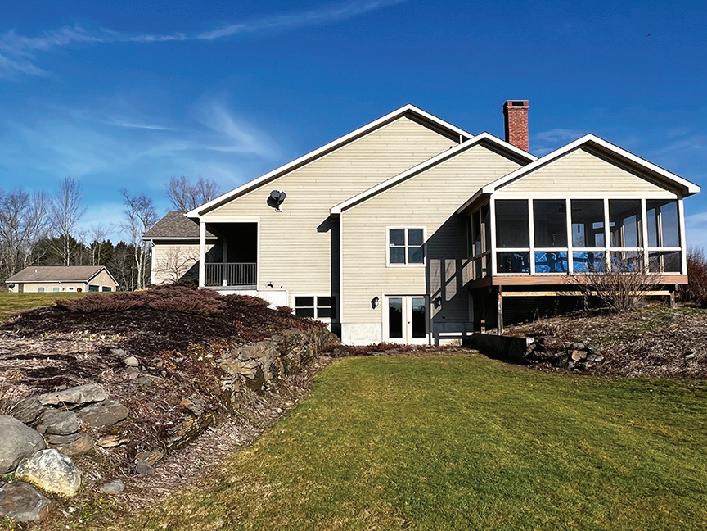

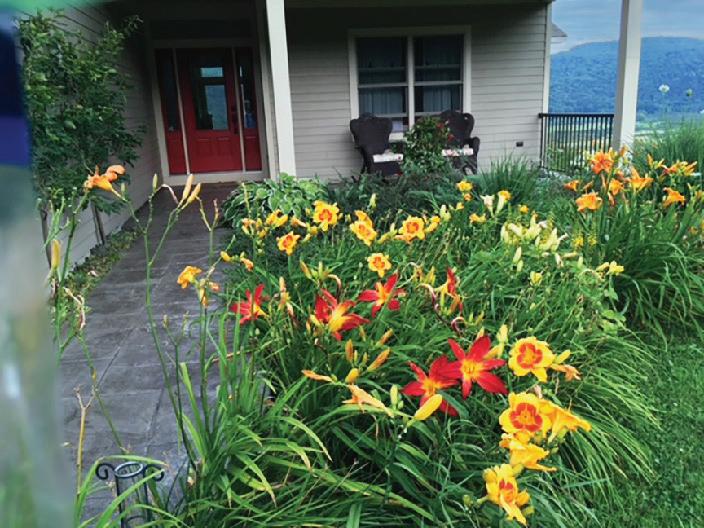

OFFERED EXCLUSIVELY BY ASHLEY-CONNOR REALTY $749,000
A rare opportunity to live just a few minutes from the Village of Cooperstown yet experience ±21-acres of seclusion and privacy on a quiet country road, set above the Fly Creek valley with spectacular views. A winding paved drive leads to this custom designed and built home with exquisite details throughout. Built in 2012, this gracious 3 Bedroom, 2-1/2 Bathroom ±2,100 SF custom-built home offers cozy intimate spaces, lots of room for family or guests, gracious entertaining, and invites you to reconnect with nature in luxury.
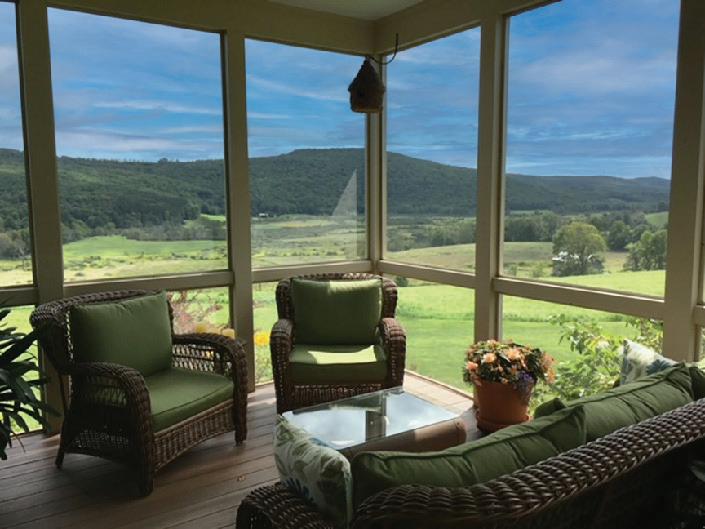
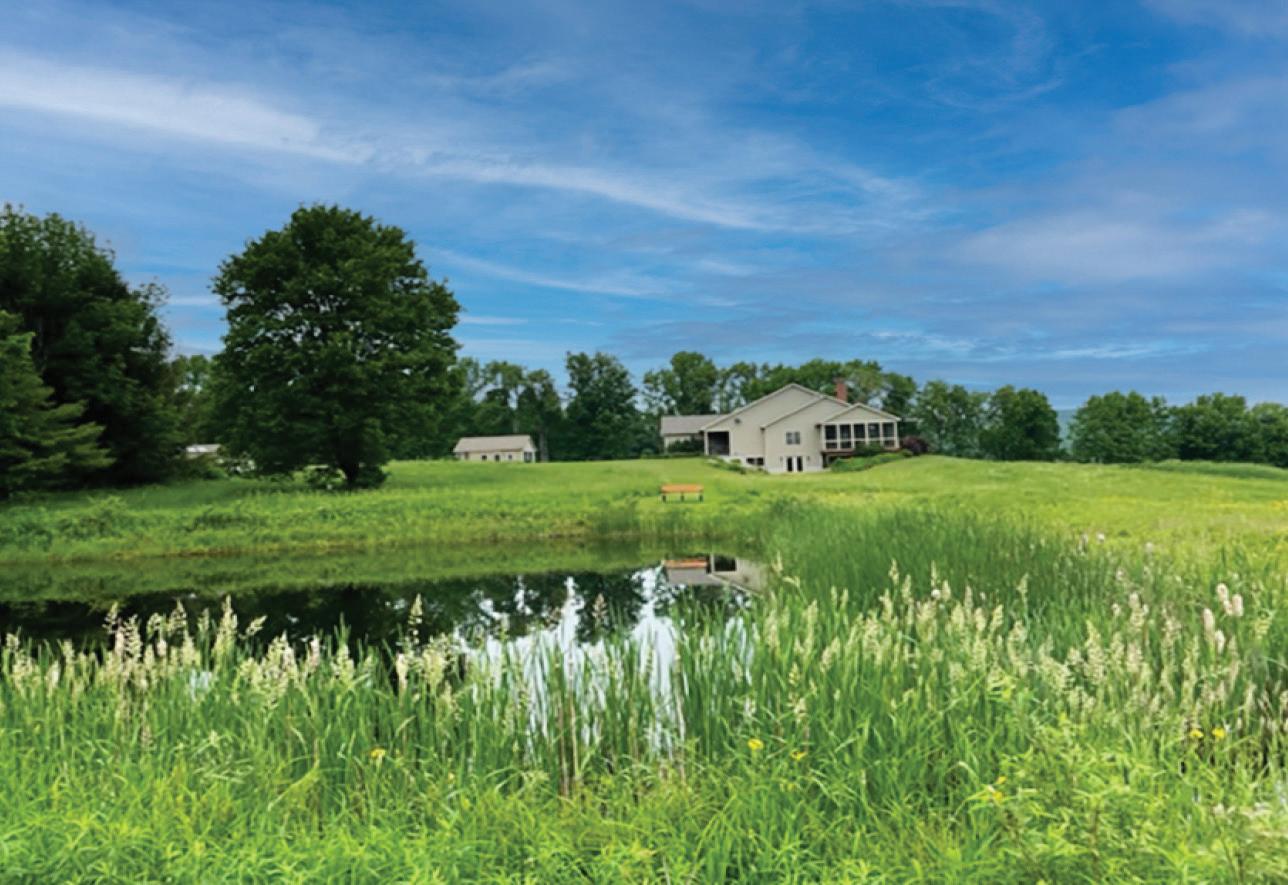
The welcoming entry hall leads to the open concept great room featuring the kitchen, dining, and living room all with panoramic views of Fly Creek Valley. Custom kitchen featuring natural cherry cabinets, granite countertops, center island, stainless steel appliances, and walk-in pantry with chalkboard door. The living room offers a raised stone hearth wood burning fireplace, doors to the front deck, and the captivating screen porch. Ensuite primary bedroom is carpeted, has a cozy bay window sitting area perfect for reading and taking in the view. Tiled en suite bath with double sinks, a lovely soaking tub, and large glass enclosed tiled shower with bench seat. Attached walk-in closet offers abundant space. A well thought out mudroom/laundry enters from the attached two car garage and offers an extra sink, closet space, stacked washer and dryer, and custom laundry bin with access between the walk-in closet and laundry room. Bins and cubbies for storage, Corian countertop folding area, built-in ironing board, tile floor. Two guest bedrooms with double closets, a full bath, and a hallway of closets.
Open staircase in foyer leads to the lower level with finished family room, half bath (room for full bath), French doors to the outside, utilities room, and two more large unfinished rooms. The original free-standing garage which sits away from the house has a small kitchen, bath and laundry as well as living space and is perfect for a caretaker, guest area or party room. Extensive landscaping including lots of lawn space, fenced raised beds, stone walls, picturesque garden cottage, and a large pond with its own island! Enjoy the best of nature relaxing on the deck taking in the mountain view or hike the woods among the abundant wildlife.
This distinctive property offers privacy and seclusion coupled with the opportunity to experience all that makes Cooperstown, “America’s Most Perfect Village”. Its finest include Otsego Lake – the legendary “Glimmerglass” of James Fenimore Cooper’s Leatherstocking Tales, The Otesaga Resort Hotel and the legendary 18-hole championship Leatherstocking Golf Course, The National Baseball Hall of Fame, historic Doubleday Field, Fenimore Art Museum, The Farmers’ Museum, The Glimmerglass Festival, Clark Sports Center, Bassett Hospital, Brewery Ommegang, fine shops, restaurants. Cooperstown School District. Highspeed Internet available. 3-1/2 hours to NYC.

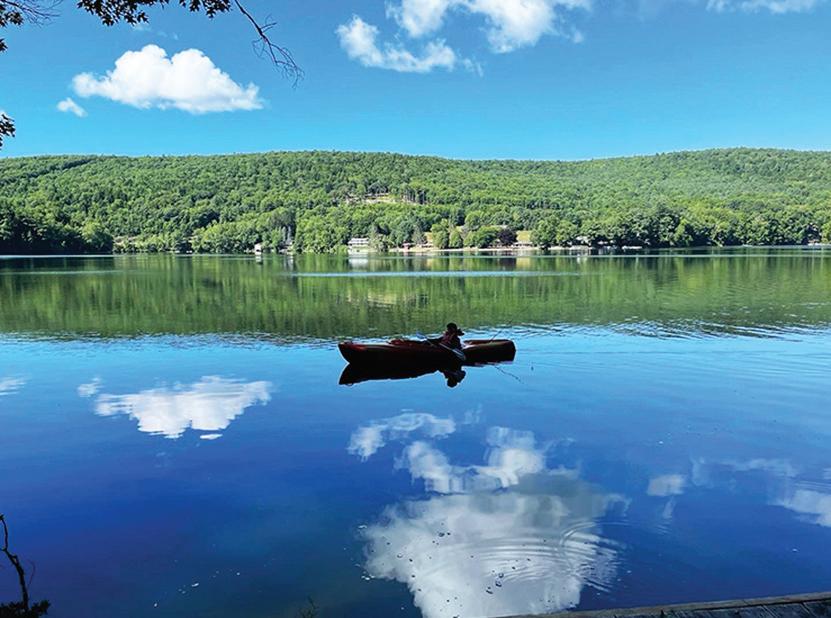

Swanswick Barn - the car collector's dream - a 6,000 SF modern custom garage, designed by Hans deWaal, and built by Ralph J. Morely, Inc. The main room (38x40) has high ceilings with double bay doors, space for four cars; two - four-car garage wings, one with concrete epoxy floors, and built-in bench and cabinets, the other with half bath, laundry, wine storage, mechanicals room, and insulated heated car wash bay. 40' drive through boat garage. The barn provides ideal living accommodations, caretaker quarters, year-round or seasonal rental opportunity (e.g. Airbnb) in the apartment. Kitchen with wood cabinets, cherry counters, enamel sink, great room, full bath with built-ins, and large living space/bedroom designed to be converted to two bedrooms. Radiant floor heat, 200-amp electric service, generator connection, raised bed septic, drilled well. Freestanding 20x40 four-car garage. This coupled with the opportunity to experience The Glimmerglass Festival, Otsego Golf Course, The National Baseball Hall of Fame and Museum, Fenimore Art Museum, The Farmers' Museum, Brewery Ommegang, fine shops, restaurants. High speed Internet. Easy access to Cooperstown, Utica, Albany, US 20, and NYS Thruway. 3.5 hours to New York City.
A newly renovated family lake house – built in c1940 with ±75' of direct lake front, and large flat yard on beautiful Goodyear Lake. This tastefully furnished turnkey home offers 3 Bedrooms, and 2 Bathrooms across ±1,592 square feet of wonderful move-in condition living space. The first floor includes large eat-in kitchen with vaulted ceiling, abundant space for cooking and entertaining; spacious living room with spectacular views of the lake and yard, and a propane stove to keep you warm in winter months; Private bedroom/den with French doors to the yard, enclosed three-season room that opens to the yard - a perfect place to read, eat or just enjoy lake watching; ¾ bath, laundry, mechanicals room, and attached two car garage. The upper level offers two bedrooms and full bath. Large flat open yard perfect for kids playing, sports, barbecues, and entertaining. Stairs to the private lake front with two decks, and private dock. Shed for storage. This lake home takes you back to a simpler special time when summer homes were meant to be lived in and enjoyed with easy care. Just bring your suitcase and move right in. The perfect place to relax and enjoy those summer days and live year-round. Great investment opportunity – strong Summer / Dreams Park weekly rental history with transferable rental permit. Convenient to Oneonta, Cooperstown, Baseball Hall of Fame, Dreams Park, Cooperstown All-Star Village, Glimmerglass Festival, SUNY Oneonta, Hartwick College. Oneonta City School District. 3.5 hours to New York City.

Ashley Connor Realty is a full-service real estate company specializing in Cooperstown, Otsego County, and Upstate New York real estate since 1989. Offering information on a variety of Land, Lakefront, Commercial, Village and Country properties, we specialize in finding the right property for you, and in making your purchase an easy one. Our office is located in the heart of Otsego County in idyllic Cooperstown, NY


Great location perched on the shore of Otsego lake and a community of similar homes. Beautiful Lakefront access for all your water actiivites

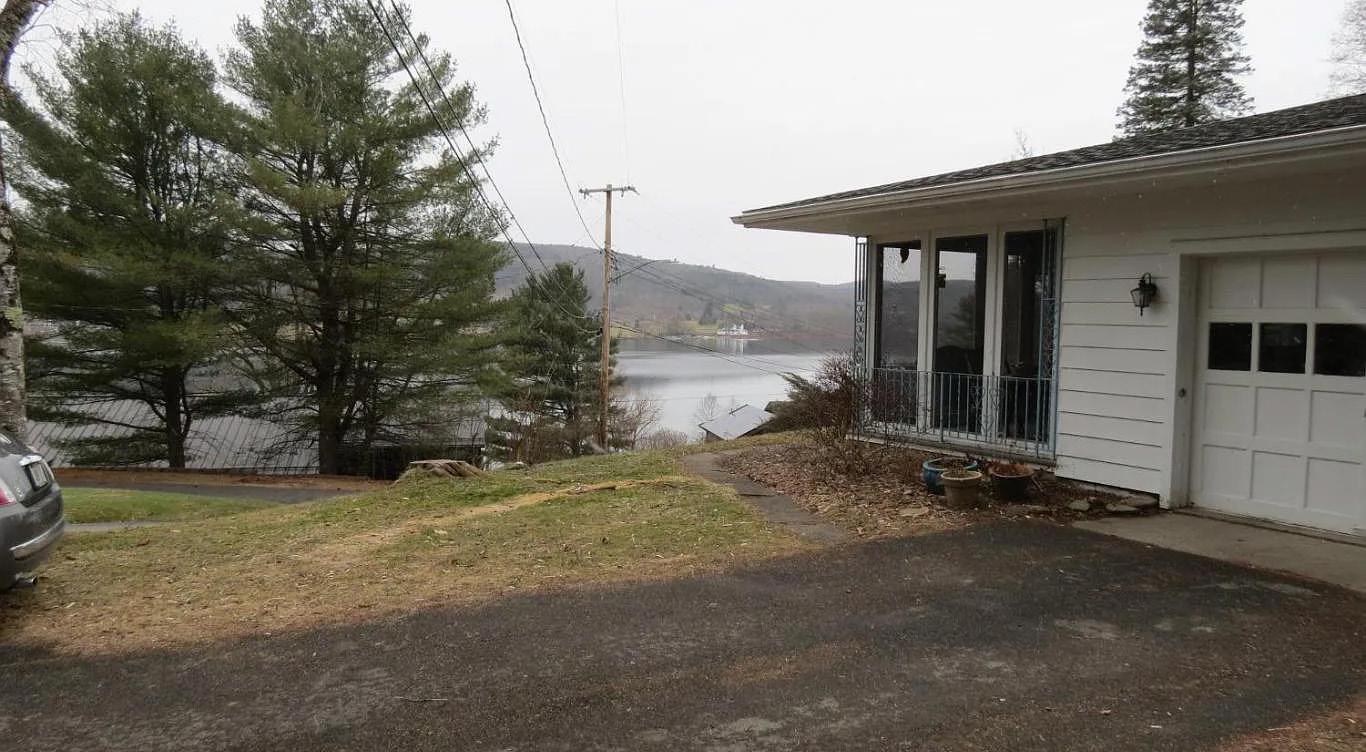
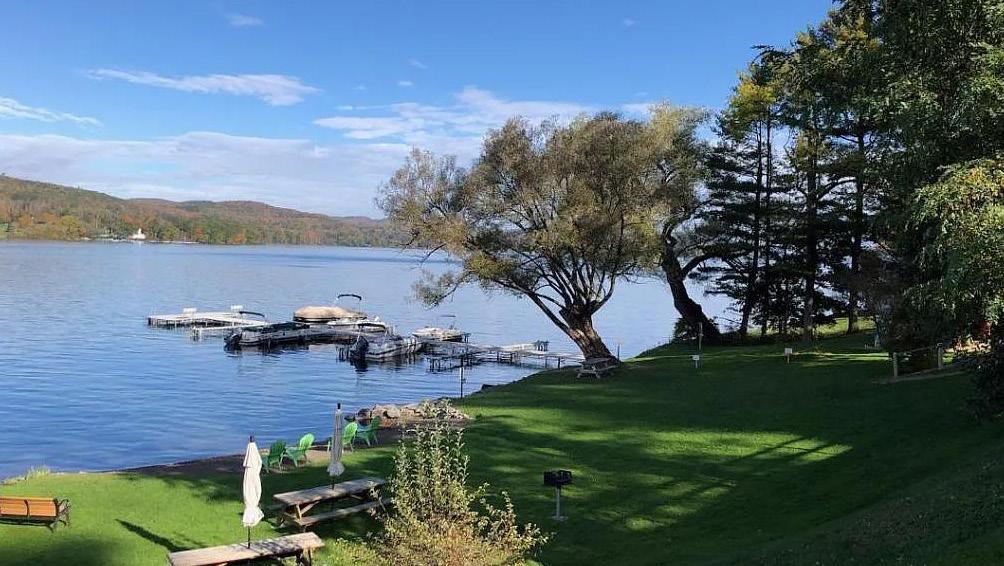


Three possibly 4 bedrooms with a primary bedroom, walk in closet and a full bath with spectacular views of Otsego Lake. Formal dining room, living room with views of the lake and an attached glassed/heated room with a half bath that opens to a screened in porch. There is also an attached garage and a full basement. Call now to come see this spectacular home.


This is one of the newest homes in the city of Corning, located in the desirable Delevan Heights neighborhood. This home is loaded with high-end features. From the custom kitchen with a center island and quartz counters, to a media room/theater in the lower level, you’ll find everything you’re looking for. Features include: California closets, Murphy beds in two rooms, a whole-house sound system and a huge patio with an outdoor kitchen. The lower level could be an in-law suite, a man-cave or a playroom. Lots of flexibility with this floor plan. Truly a special house!

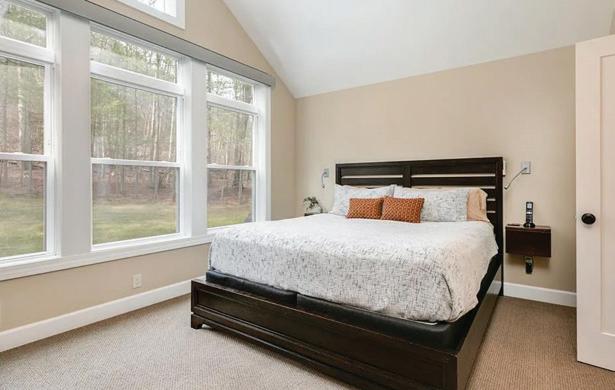

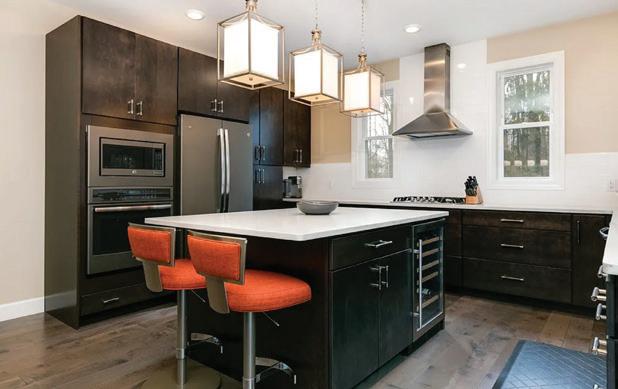

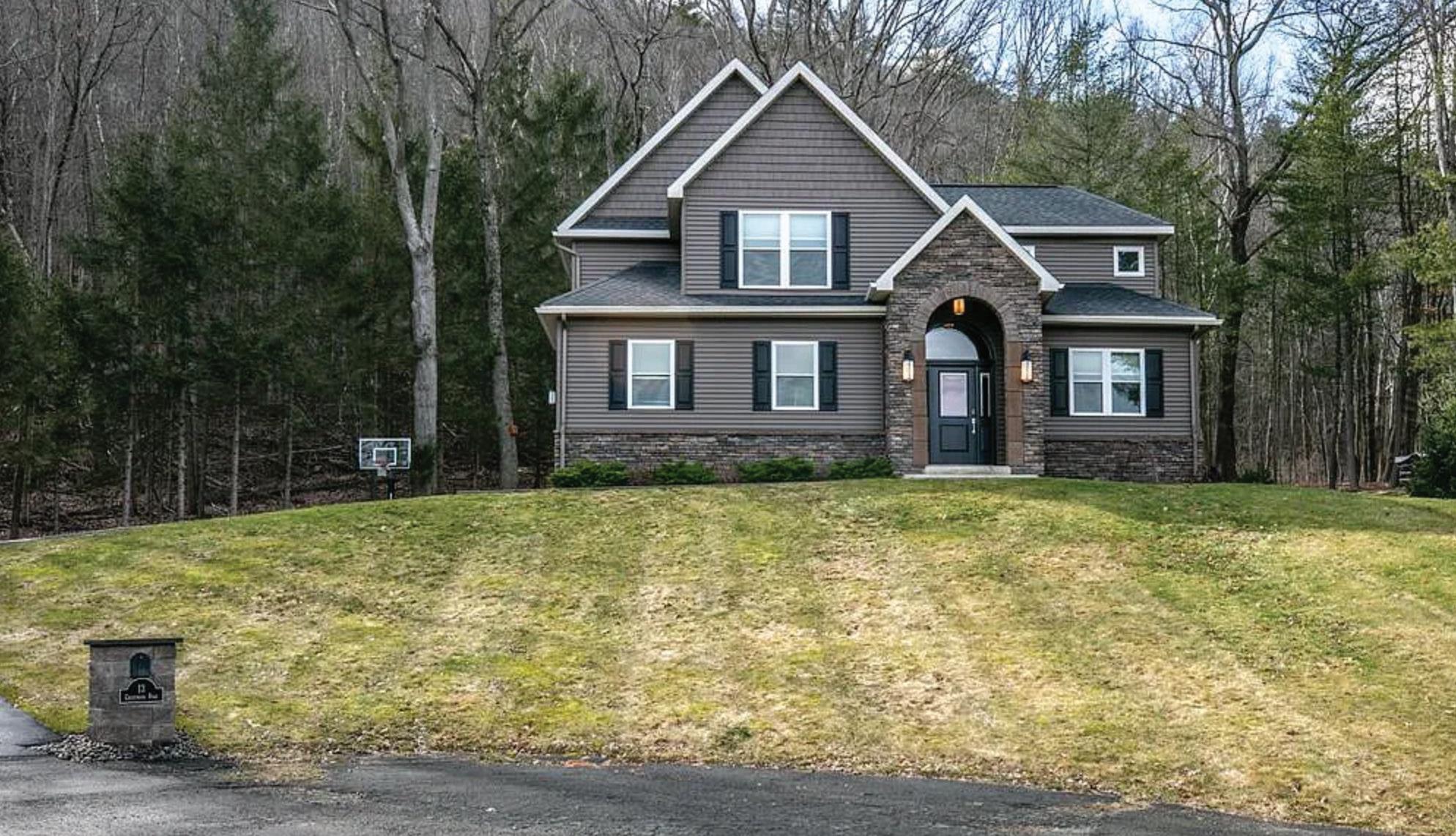
C: 607.769.8263

O: 607.795.2922
kenleath@aol.com


5 BEDS | 5 BATHS | 6,727 SQFT | 30 ACRE LOT | $825,000

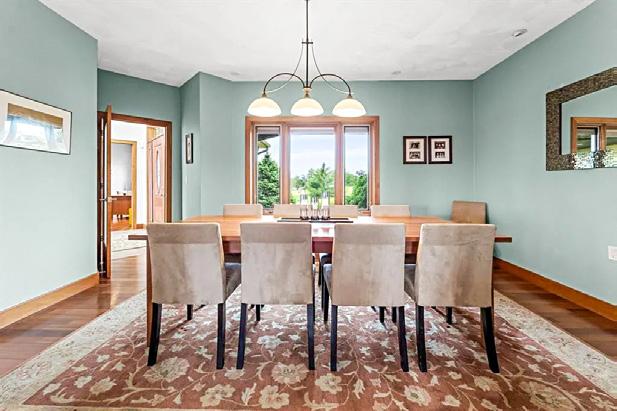





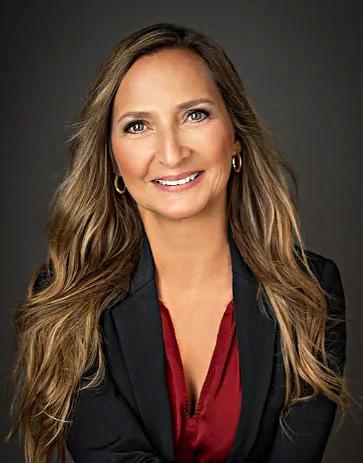
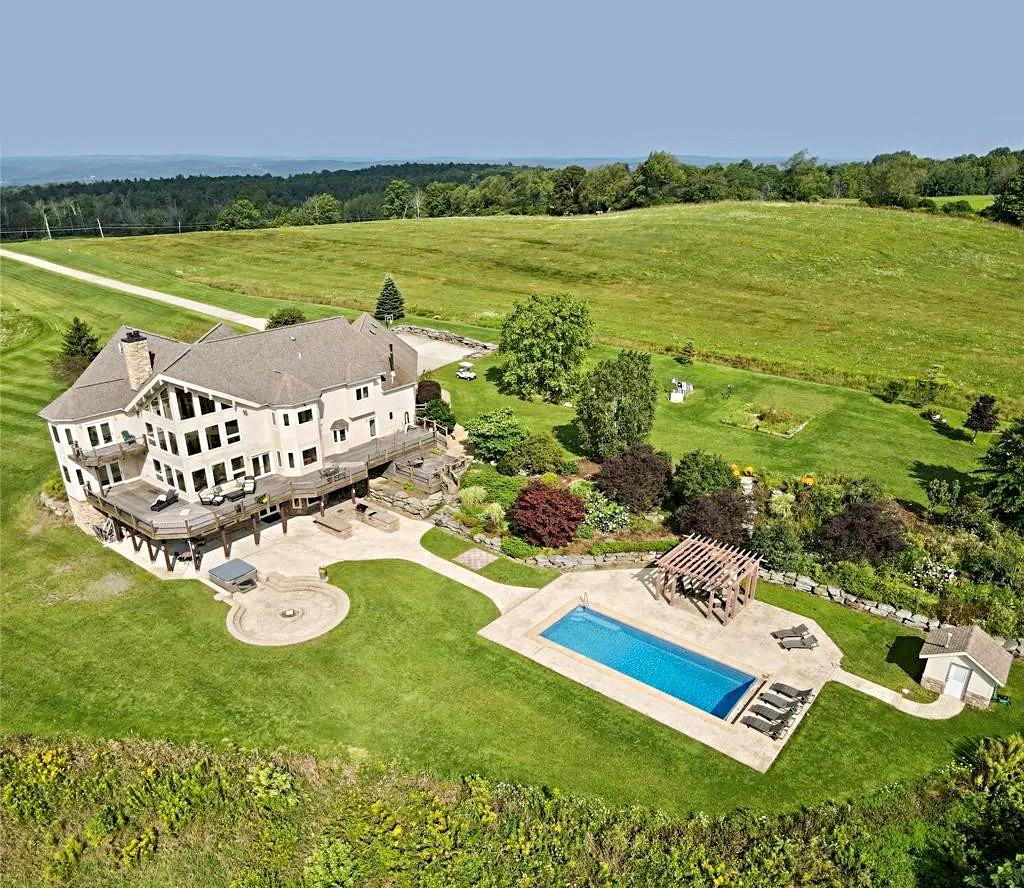
Spectacular custom contemporary in the peaceful hills of Owego, just minutes from the historic village, restaurants, shopping, highway. Step through the front door into a grand foyer framed in double staircases. The soaring cathedral ceiling draws you into this 5 bedroom/5 bath open plan home perfect for entertaining: Inside, the 2+ story great room with expansive windows, wood-burning fireplace, chef's kitchen, casual and formal dining areas afford views from every angle. Outside, the multi-tiered deck overlooks the fully-equipped outdoor kitchen, fire pit and fiberglass pool creating a private resort-like feel. Upstairs find 2 bedroom wings on each end of the staircase: the primary suite with walk-in closets, spa-like bath, tranquil sitting room and deck; the 2nd wing with 3 bedrooms, laundry area and full bath surrounding a common area. Top-quality throughout-custom woodwork, hardwood, tile, high-end appliances. Schedule your private showing today!
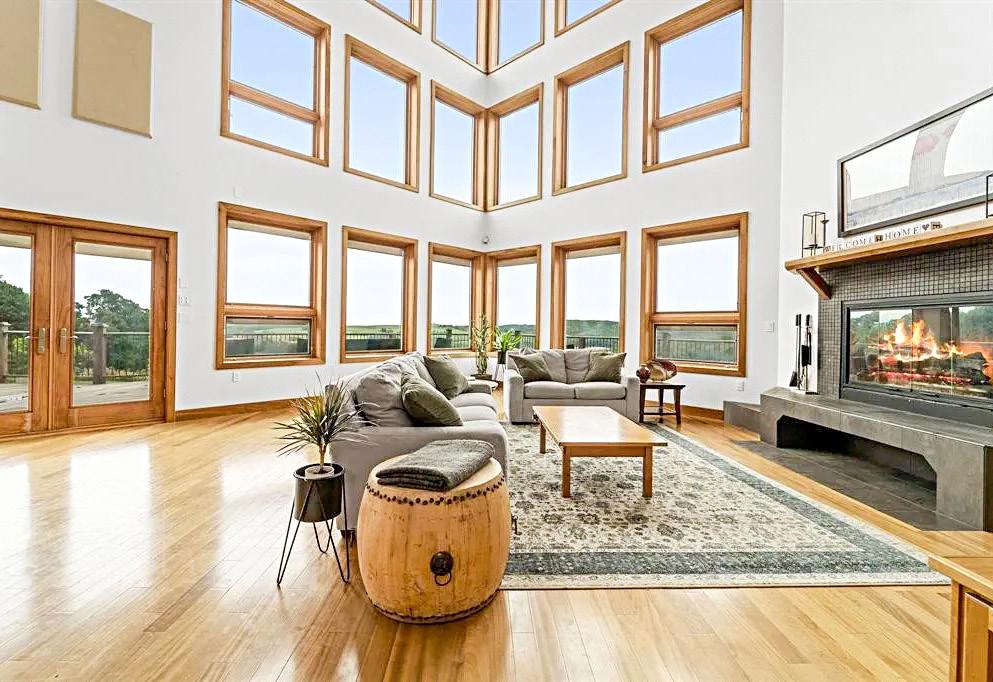


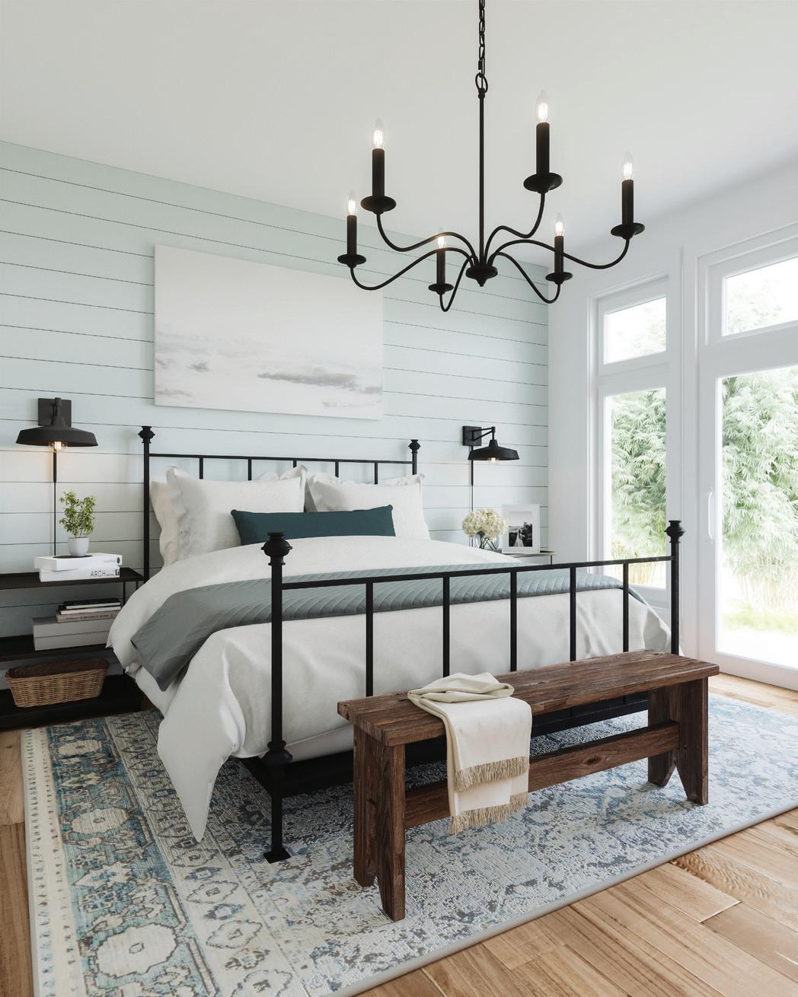
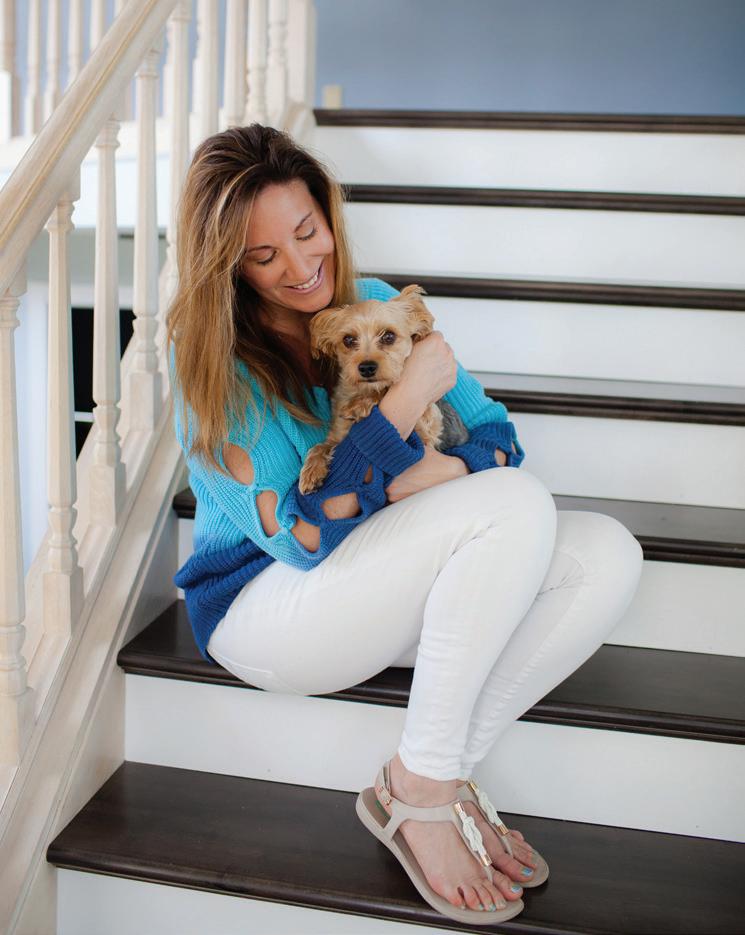

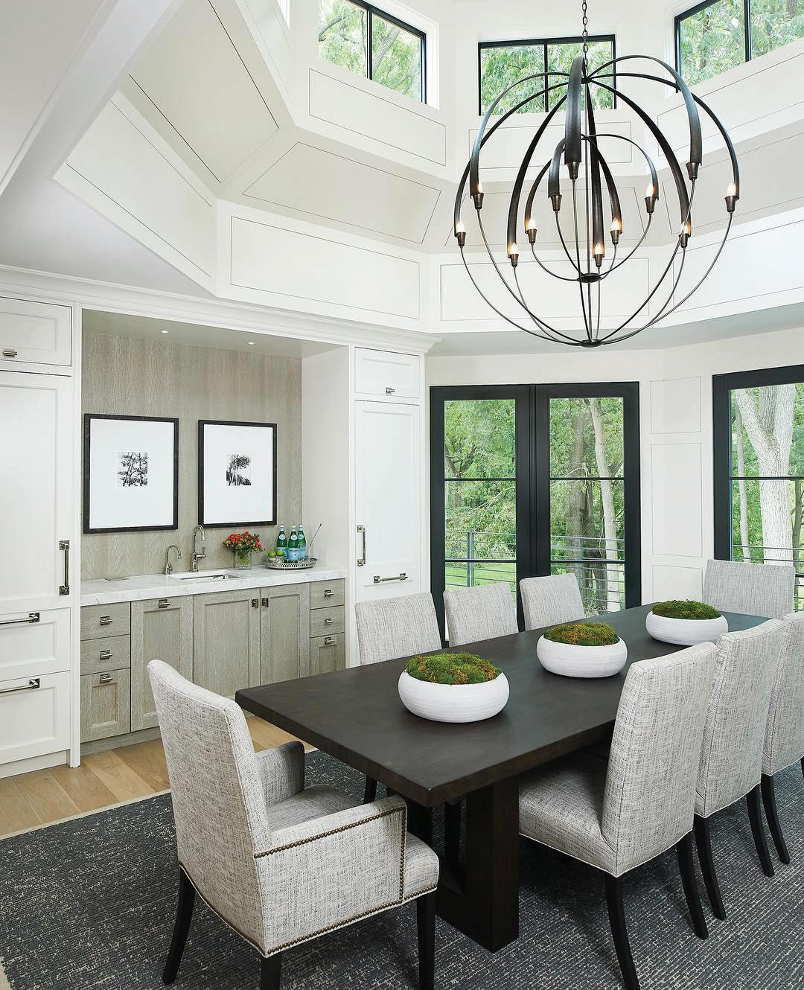
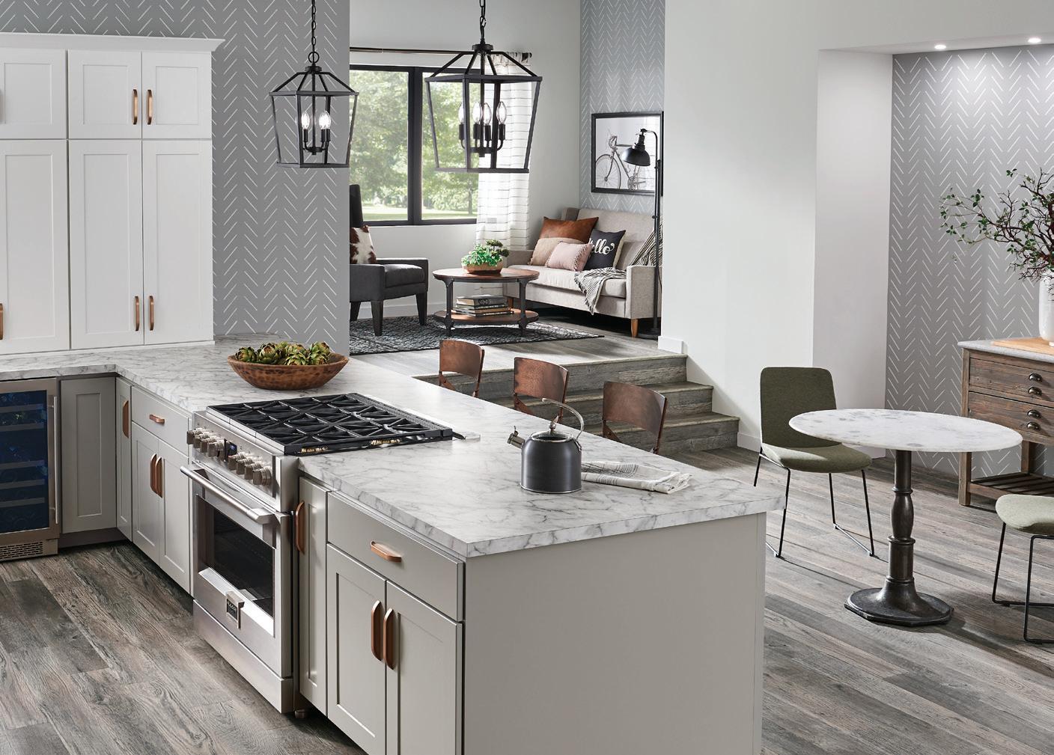

PENFIELD, NY 14526
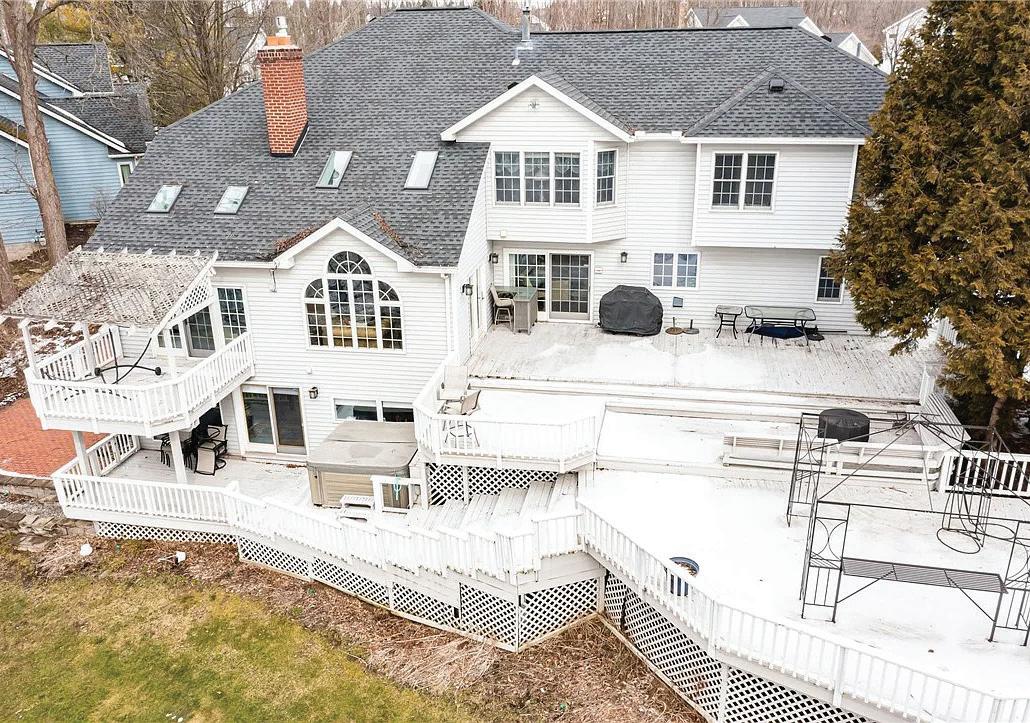

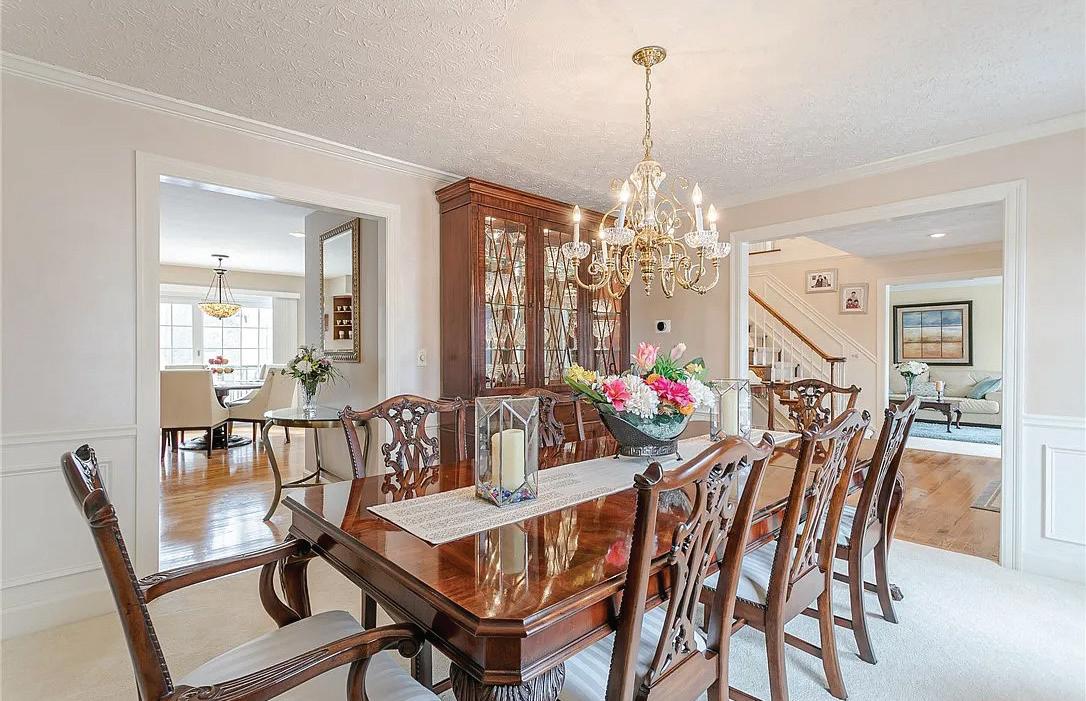


Enjoy the beautiful surroundings of nature in this extra ordinary property backing to Irondequoit Creek. This home features 5 bedrooms/4 full baths and a 1/2 bath. Lovely traditional colonial brick front home in highly sought after area. This home is for people who love being surrounded by nature, and the tremendous entertainment space (includes a 1990 square-foot lower level) total square footage is 5772 sqft per appraisal. Entering the home, you will be greeted with a beautiful 2-story foyer and open floor plan begins. Formal living+dining room a great room with cathedral ceilings, gas fireplace, first floor office, exquisite tiled sunroom, all having access to the 2200 multi level sqft deck. Wooded backdrop+creek frame a pathway to peacefulness. Eat-in Kitchen was completely remodeled with custom cabinets, granite, countertop, a full wall of cabinet pantry. The one thing you will notice is not only the views but the abundant light filled rooms from the oversized windows. Primary bedroom complete with en suite. This sensational property is minutes away from hospitals, Golf Courses, restaurants, shopping, universities, and downtown Rochester.
REALTOR ®
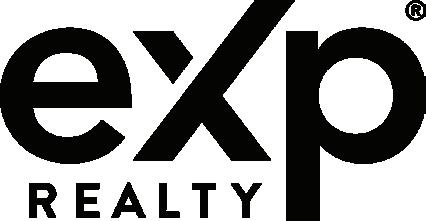
585.899.0805
thedrhteam@gmail.com
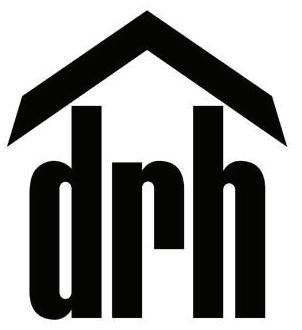
www.DebbieRennaHynes.com
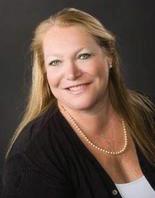
We offer realtors and brokers the tools and necessary insights to communicate the character of the homes and communities they represent in aesthetically compelling formats to the most relevant audiences.
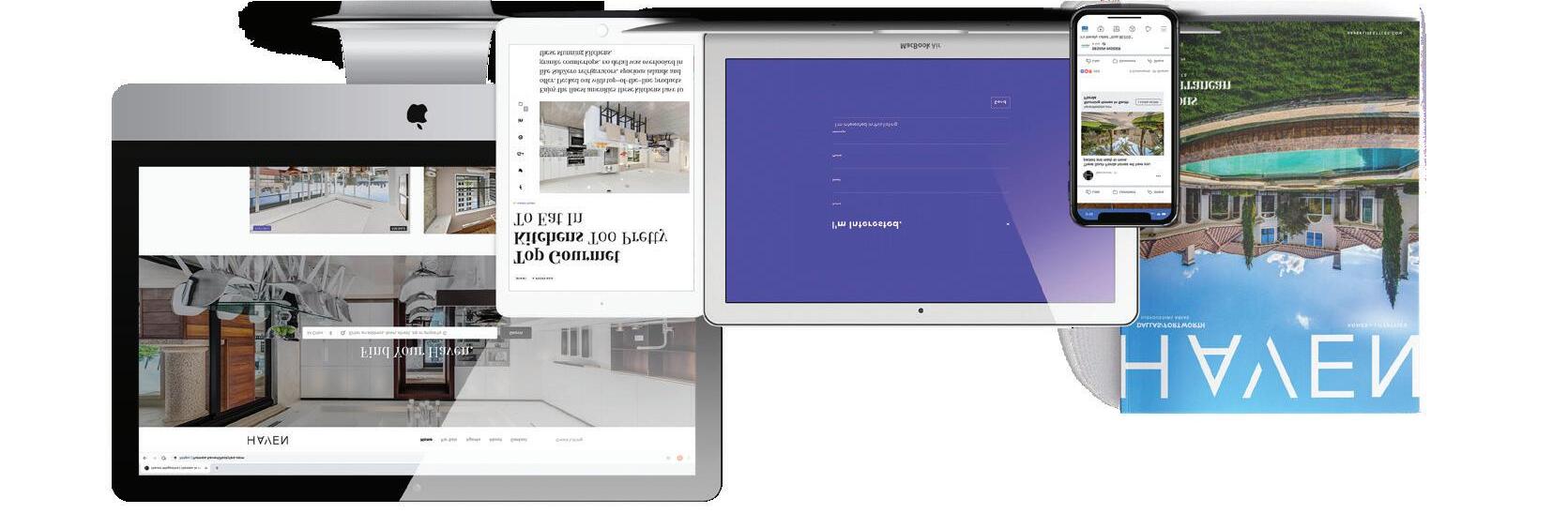

We use advanced targeting via social media marketing, search engine marketing and print mediums to optimize content delivery to readers who want to engage on the devices where they spend most of their time.





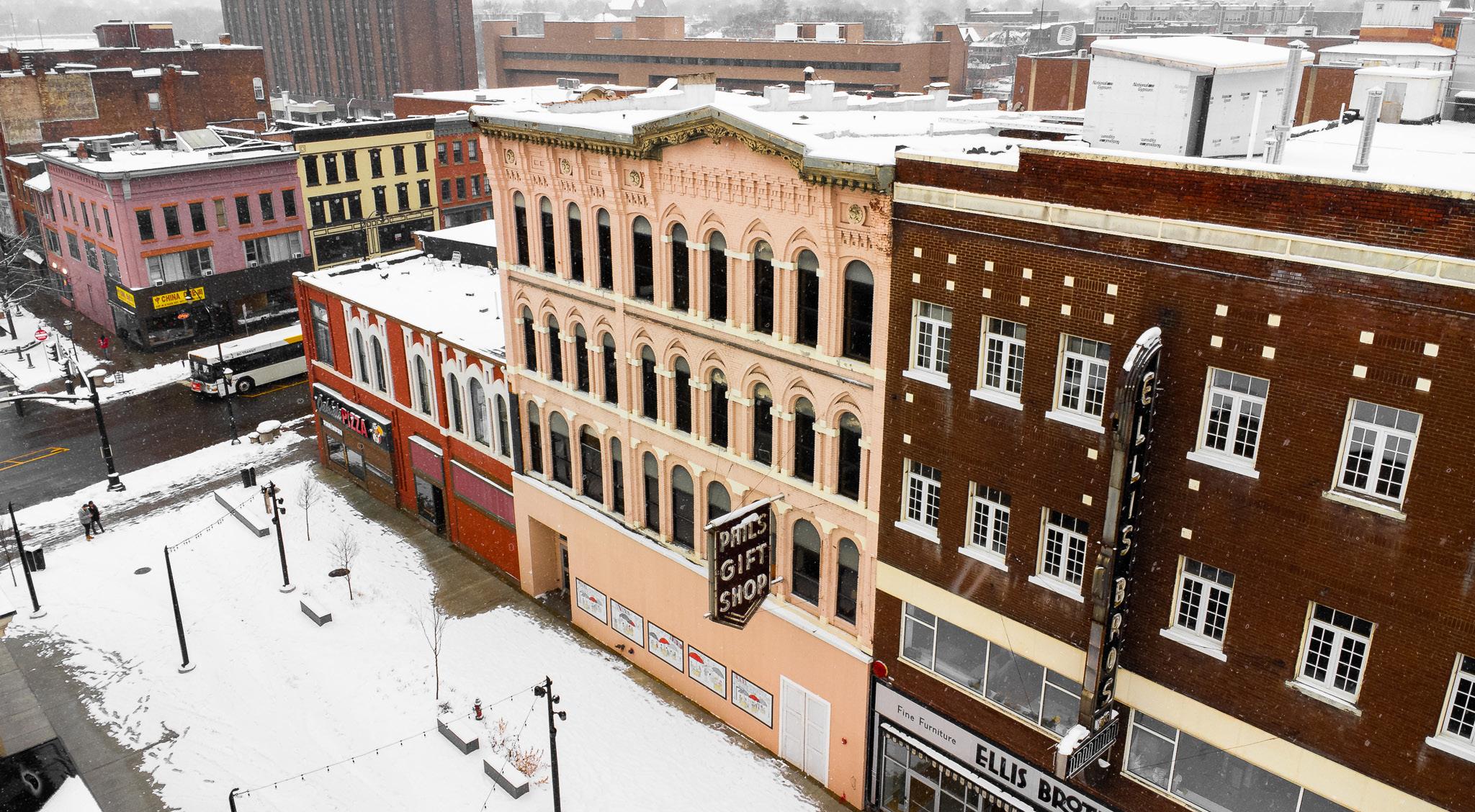
$1,500,000. If location is everything then this building has it all. Offered for sale is this spectacular building with Court Street and Washington St. frontage. This is central to the Downtown Binghamton market. The ground floor is turnkey as a Restaurant or Night Club. The upper floors are solid and ready for development. This property is walking distance to all of Downtown Binghamton. Buyer has the option to purchase all of the equipment separately. Architectural plans available.
REALTOR ® LIC# 10401348593

607.651.3976 amartinez607@kw.com
angelamartinez.kw.com
Come take a look at this UNIQUE property! First of all, enjoy breathtaking Panoramic St Lawrence River views from the deck of this custom built contemporary home. Ideally located in downtown Cape Vincent which has its own grocery store, local brewery, gift shops and plenty of restaurants. Just a few steps away is the public boat launch. This home boasts a spacious first level master bedroom with bath. The kitchen/living/dining open floor plan has in-floor heat and a gorgeous fireplace making everyday living such a joy. The second level consists of two more bedrooms, a sitting area, another bath …… and get this….. A SECOND FULL KITCHEN. For all of your toys, there is a large detached heated garage PLUS AN APARTMENT UPSTAIRS. This spacious area consists of a living room, bedroom, bath and full kitchen as well as an enclosed upper deck with views of the River.
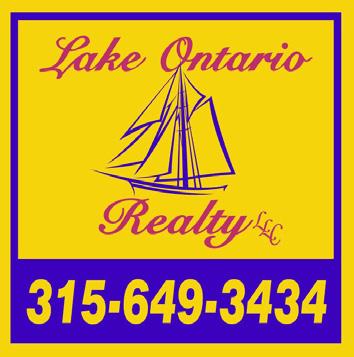
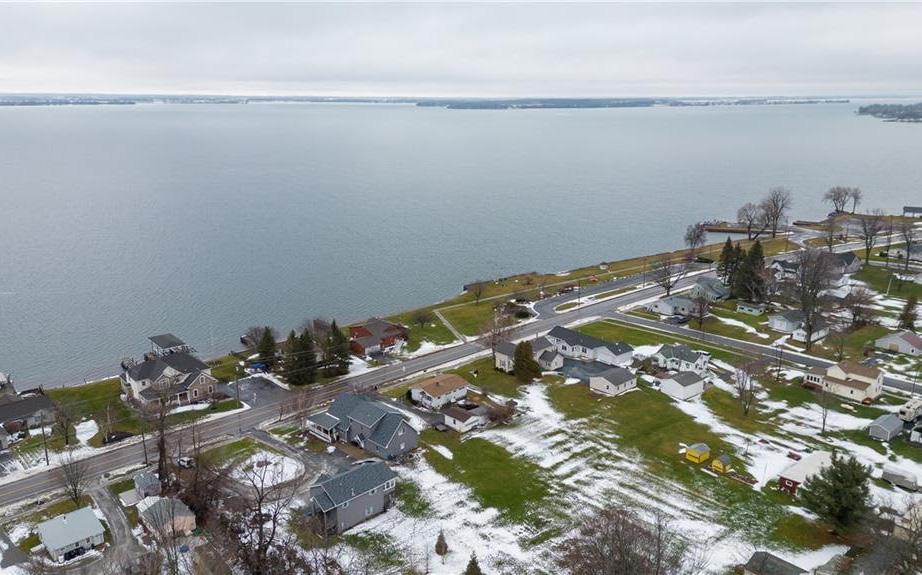

$549,000 | 4 bed | 4 bath | 3,757 sqft


Here is your chance to own 150+ acres located in Watertown & very close to Fort Drum. There are so many options for this property! This is zoned as vacant farmland but the possibilities really are endless. Located right where you enter and exit Interstate 81 from both directions, traffic through here would make for a successful commercial property. Or build your dream home and hunt in your own back yard! With approximately 600’ of road frontage on Route 342, you could also have a housing development or the opportunity to subdivide & sell off building lots. The current owner has been leasing it to a local farmer who rotates crops with soybeans and corn and this could potentially be continued with the new owner if interested. This property is also on the MLS as a commercial listing #S1447766.
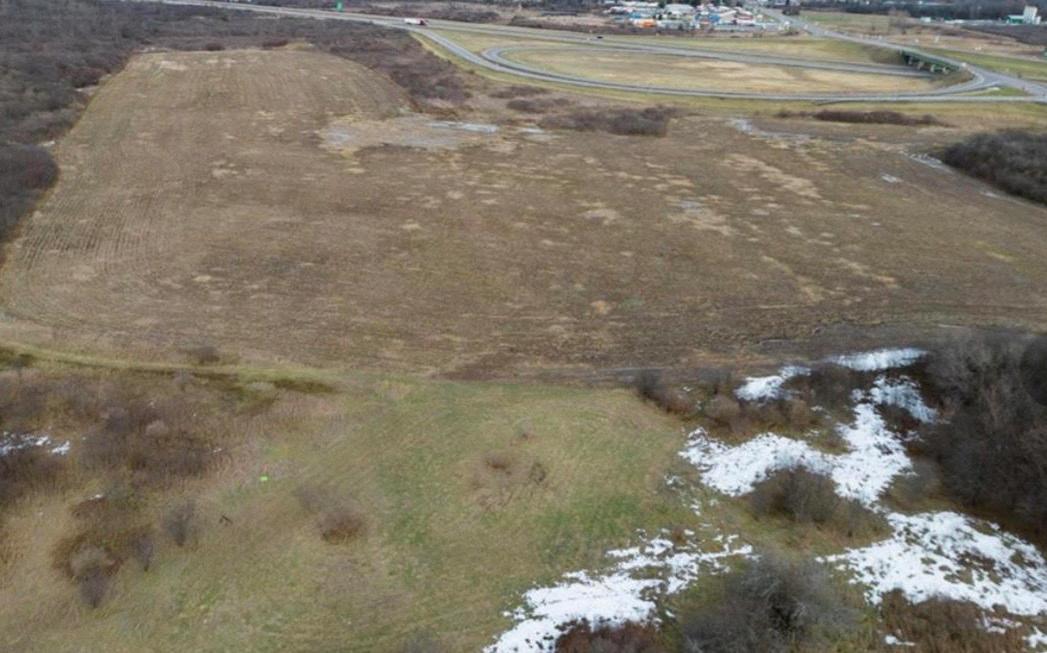
$450,000 | 151.94 Acres


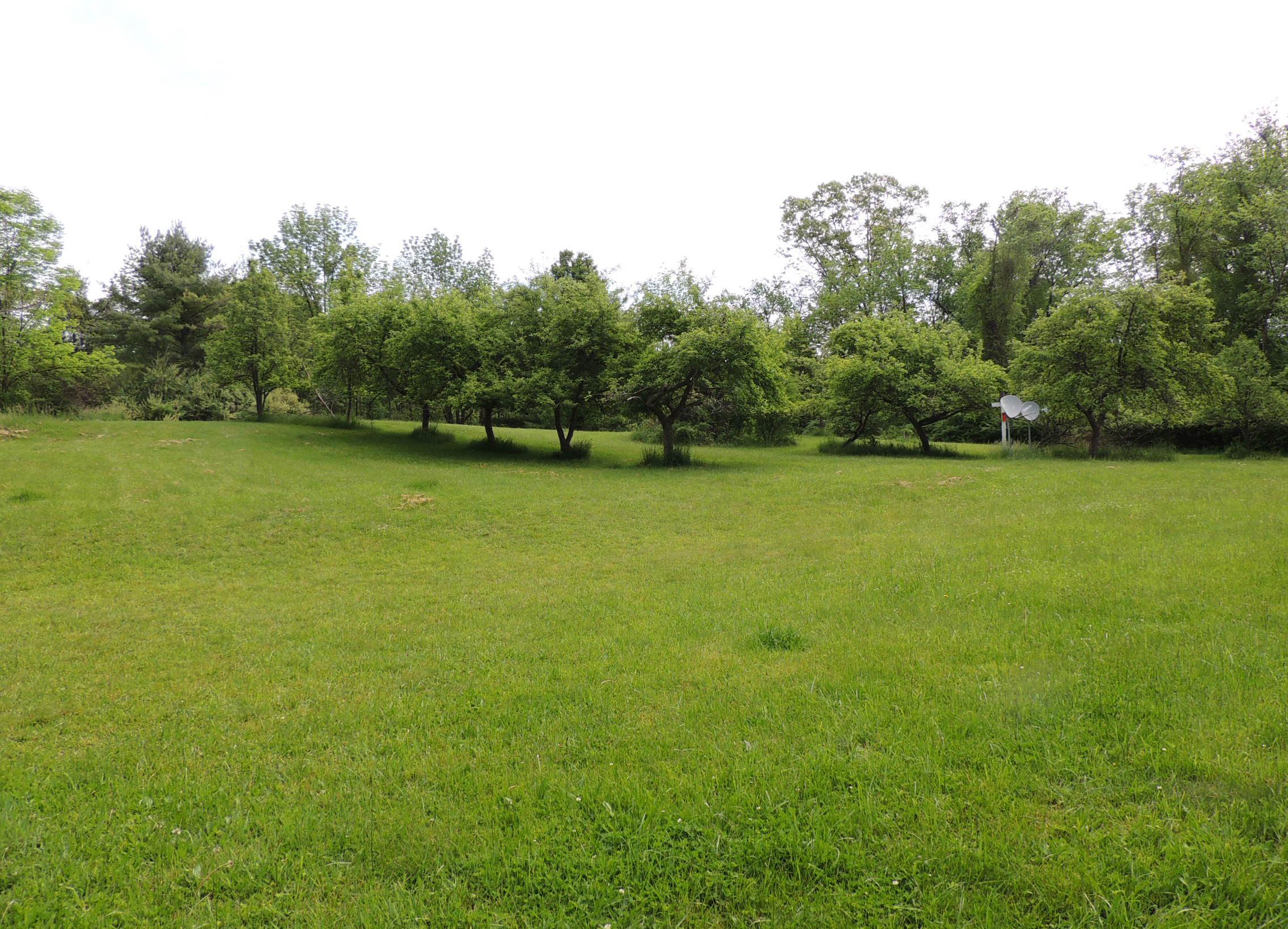

FRANKLIN,

“Weathertop Ranch” encompasses 314 acres of gently rolling pasture with the balance in mature hardwood forest and features an abundance of game and wildlife. A private retreat offering exceptional vistas of the Catskill Mountains, 3 ponds stocked for fishing and miles of trails for riding horses and quads. The Circa 1900 farmhouse was renovated in 2007 with new windows, roof insulation, hot water heater, bathrooms and new exterior wood siding. There is a barn with 6 stalls/stables and a loft, 2 corrals and 2 garages built in 2007 for all of the equipment, quads, kayaks and other sporting equipment. The private location at the end of a dead-end road is ideal as it backs up to miles of raw land. There are stacked bluestone walls and the hilltop campsite has a 20-mile 360 degree view and is suitable for building. This incredible offering is perfect to maintain as a peaceful getaway or can also be developed for other uses. 45 minutes from skiing and the Baseball Hall of Fame in Cooperstown where there are tournaments and events. All of this just minutes from Oneonta where there are great shops, hospitals and restaurants.
$1,250,000 | COUNTRY LIFE ON 314 ACRES
 Bischoff
Bischoff
® O: 516.945.0227
516.721.4739





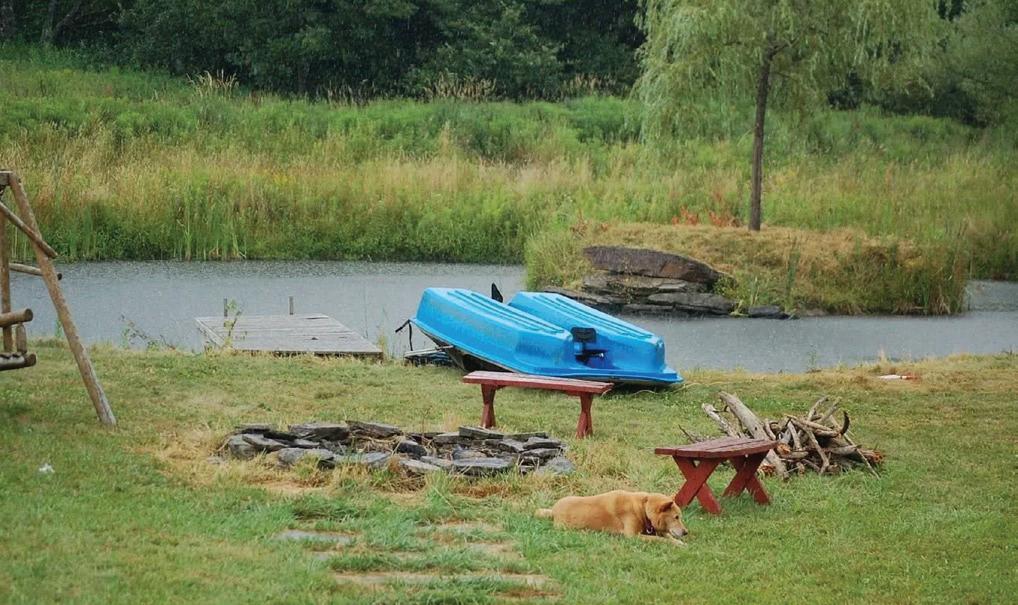

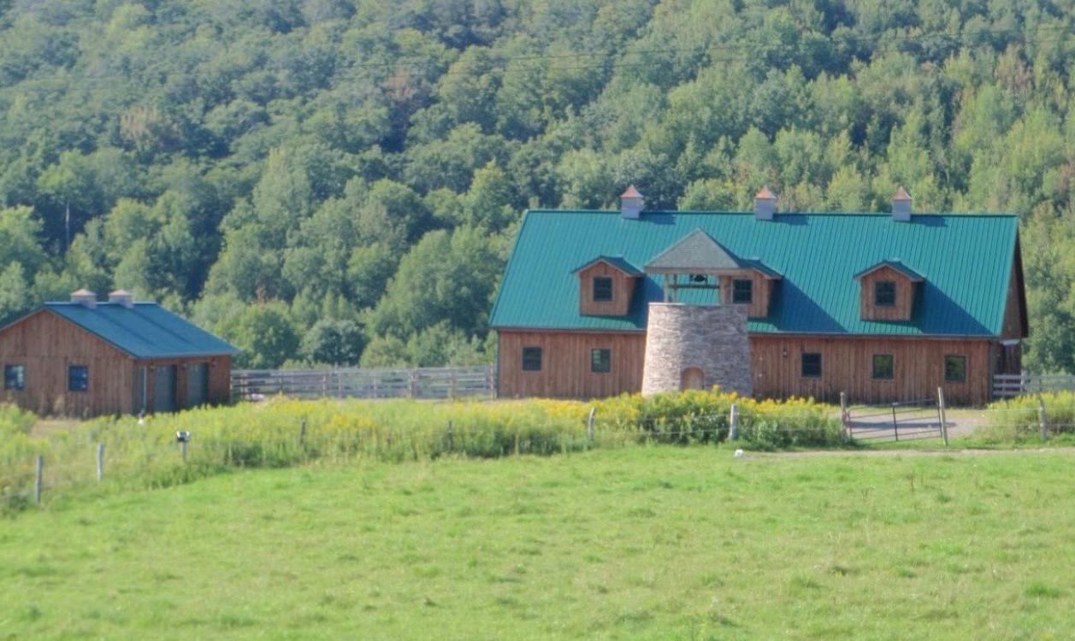



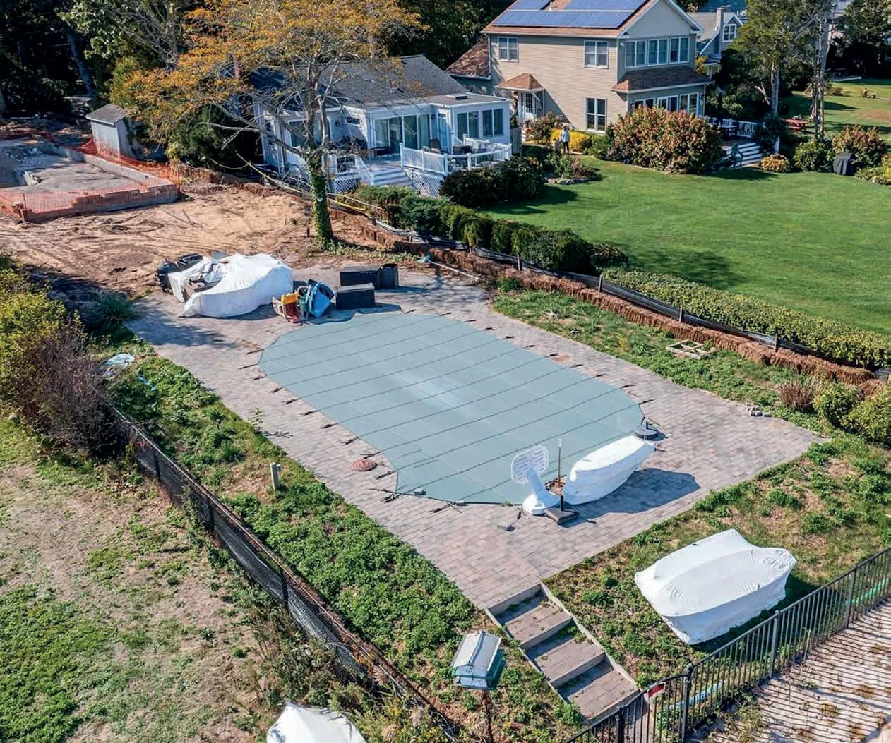

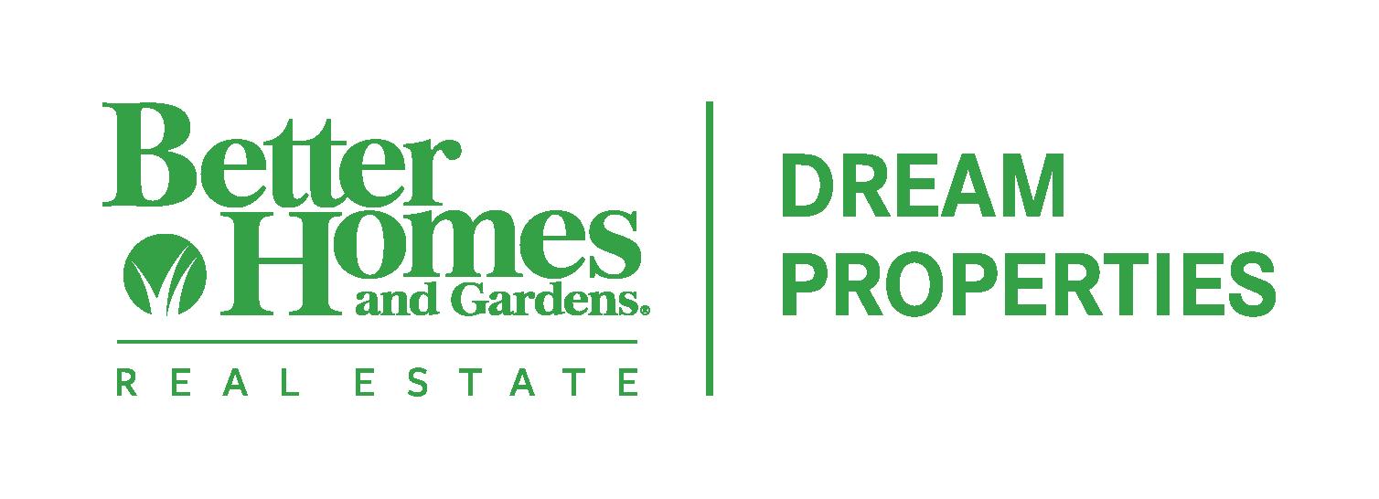

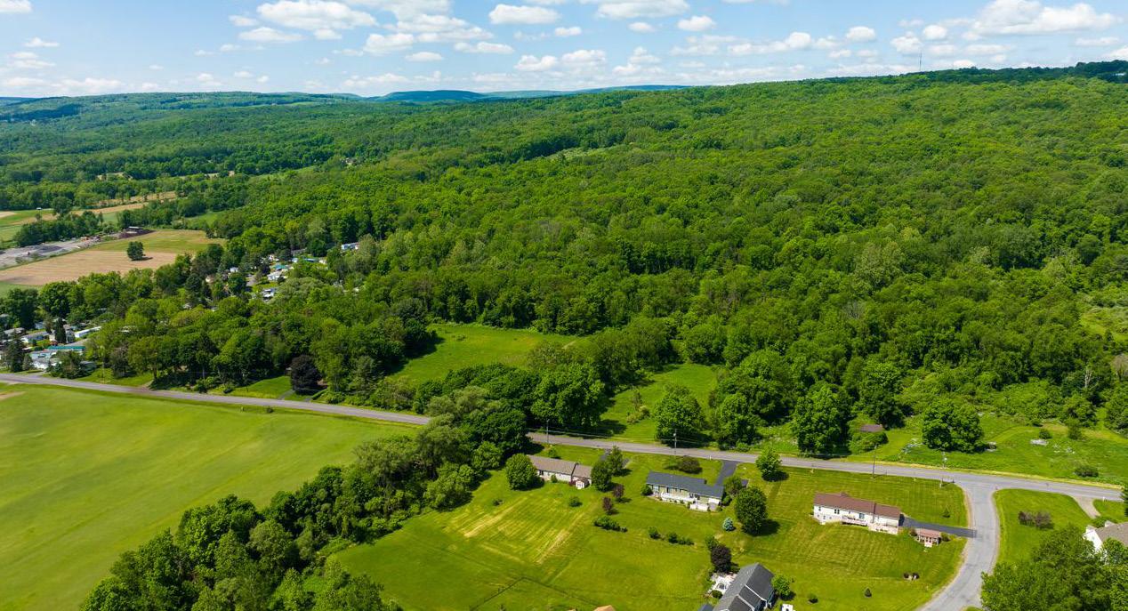
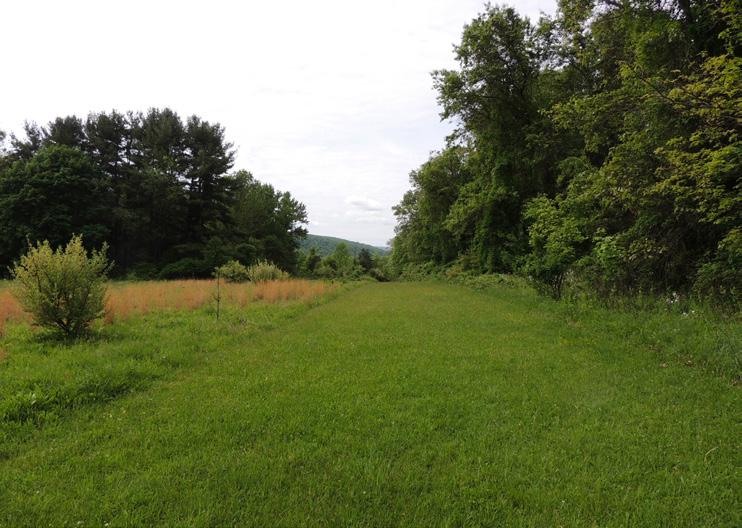





There is a moment in time when a home becomes a piece of art. 6207 Fox Run Road impeccably exemplifies that very moment. Upon turning onto the grounds, you are immediately transported in both time and space to a place where horses freely roam and greet you at any of the home’s many cathedral windows. As you pull up to the home, you cannot help but to be mesmerized by the stunning quarry rock that pays homage to the ‘’Chapel of Ease’’ in Barrow House, Ireland. The front door is custom made to fit the home’s aesthetics and the mantle above the real masonry fireplace was designed to replicate a piece from a French chateau. The stunning lighting in the barn was once in the Waldorf Astoria. Each bedroom exists in own slice of perfection, complimented by breathtaking en-suite lavatories and access to the European-inspired courtyard with pool, Roman-Gothic style statues, gas lanterns, and a privacy wall built with same quarry stone that is used for the home. While the exterior of this home may appear to be ornate, the interior captures quintessential minimalism with a seemingly monastic approach. The largest room of the home is comprised of a combination kitchen, dining and living room that coexist seamlessly, showing off high cathedral ceilings, epitomizing the acoustics of the music that flows through the integrated speaker system. There are beautiful homes and then there are homes that are works of art.
There is a moment in time when a home becomes a piece of art. 6207 Fox Run Road impeccably exemplifies that very moment. Upon turning onto the grounds, you are immediately transported in both time and space to a place where horses freely roam and greet you at any of the home’s many cathedral windows. As you pull up to the home, you cannot help but to be mesmerized by the stunning quarry rock that pays homage to the ‘’Chapel of Ease’’ in Barrow House, Ireland. The front door is custom made to fit the home’s aesthetics and the mantle above the real masonry fireplace was designed to replicate a piece from a French chateau. The stunning lighting in the barn was once in the Waldorf Astoria. Each bedroom exists in own slice of perfection, complimented by breathtaking en-suite lavatories and access to the European-inspired courtyard with pool, Roman-Gothic style statues, gas lanterns, and a privacy wall built with same quarry stone that is used for the home. While the exterior of this home may appear to be ornate, the interior captures quintessential minimalism with a seemingly monastic approach. The largest room of the home is comprised of a combination kitchen, dining and living room that coexist seamlessly, showing off high cathedral ceilings, epitomizing the acoustics of the music that flows through the integrated speaker system. There are beautiful homes and then there are homes that are works of art.
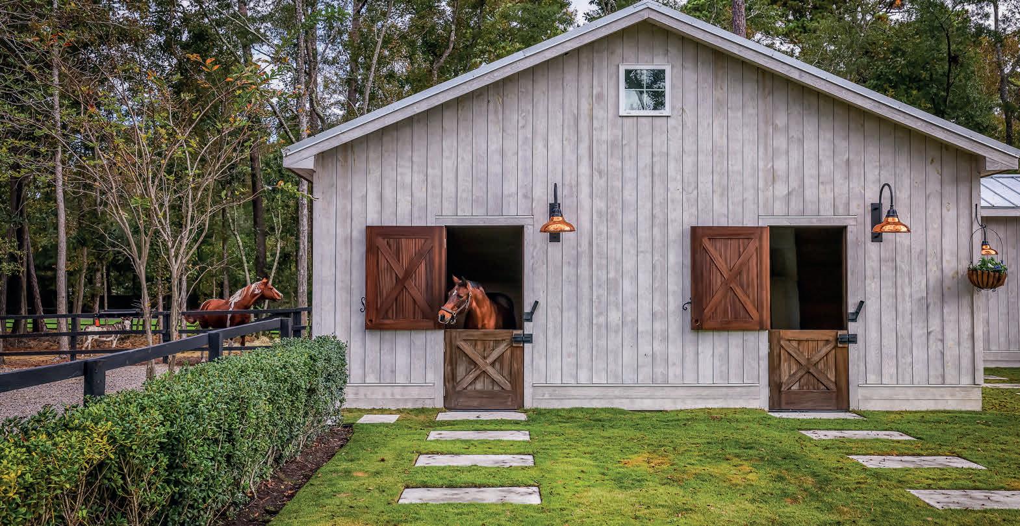

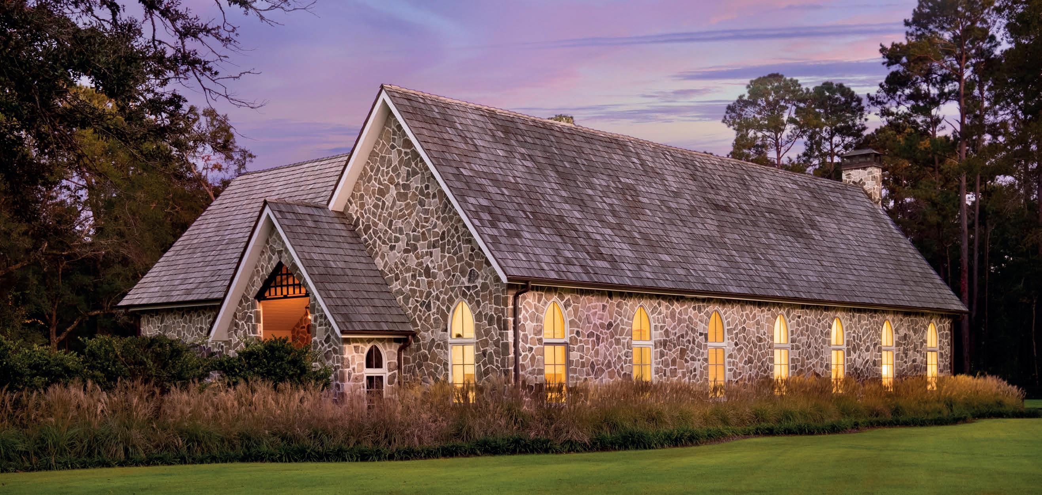




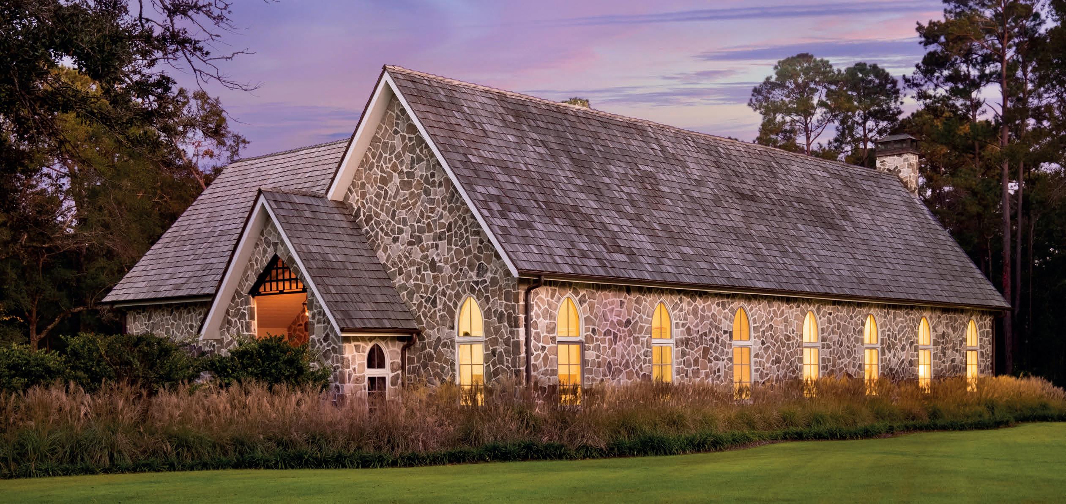
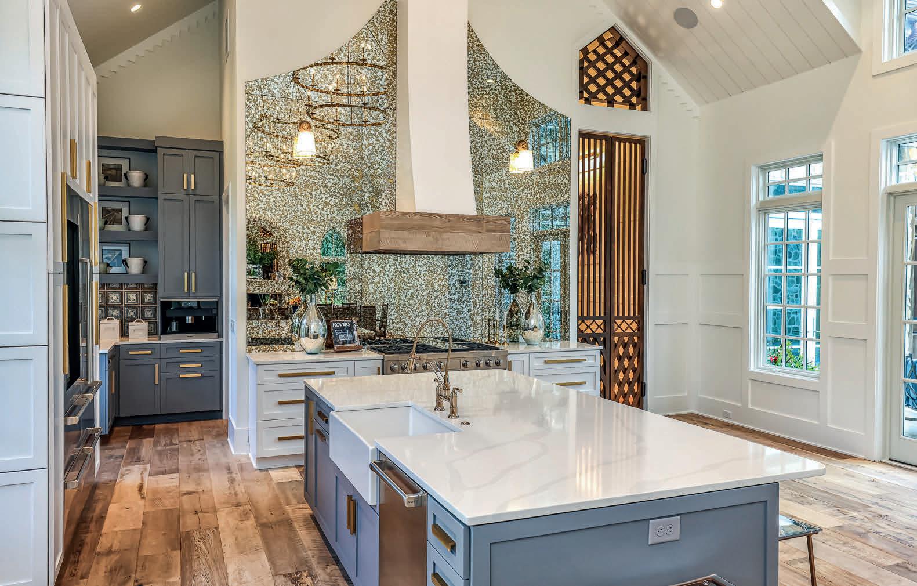
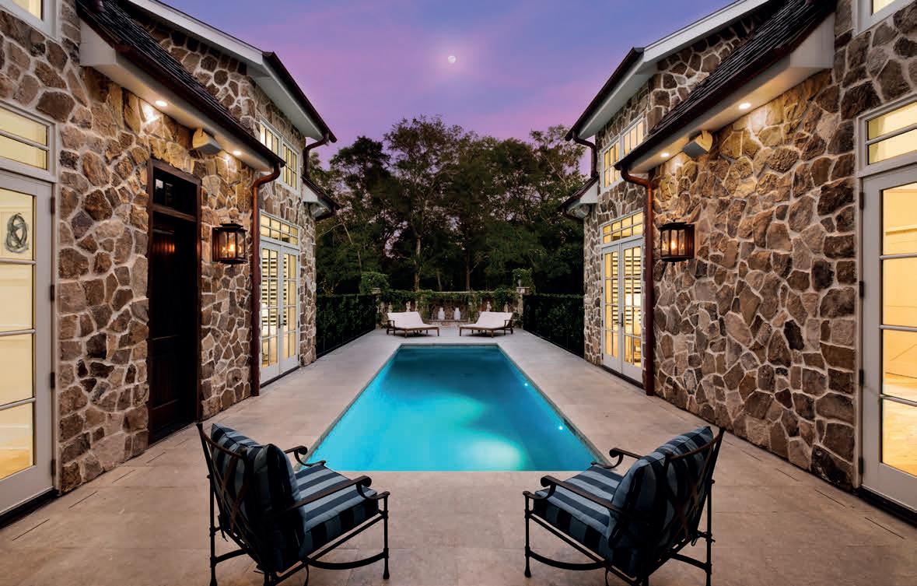
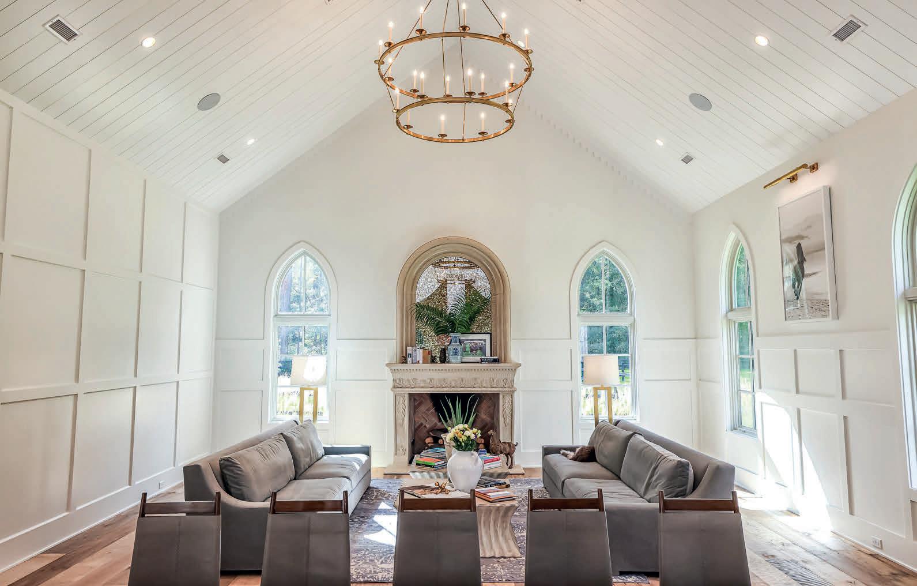




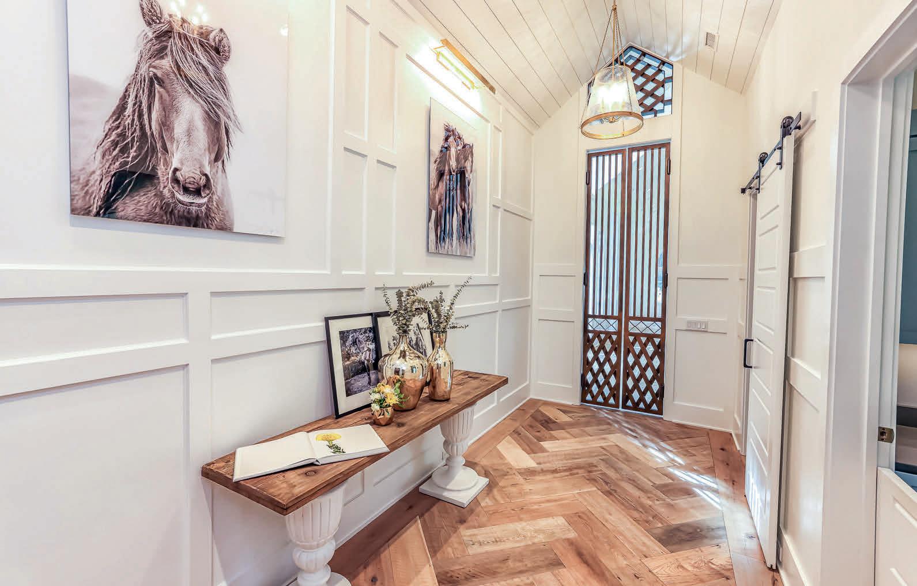

OFFERED AT $1,350,000 | 3 BEDS | 1 BATH | 768 SQ FT

Wake up to the sights, sounds of the Atlantic in this cozy oceanfront home located on picturesque Green Hill Beach. Enjoy panoramic views of Block Island while you fish, surf or kayak in your own backyard. Investment opportunity with excellent rental history, Connected Town water, Large Oceanfront deck, Outdoor Shower, and 200 Amp Electrical Panel. * New Septic System will be installed shortly.
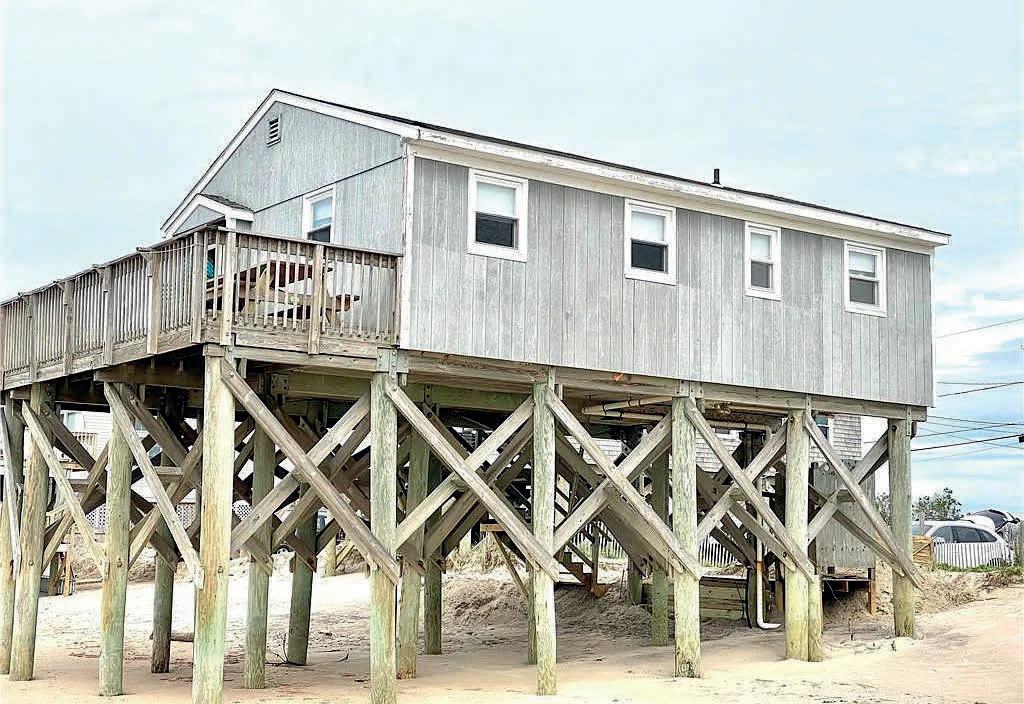
36 BAXTER STREET, CHARLESTOWN, RI 02813

OFFERED AT $585,000 | 3 BEDS | 2 BATHS | 1,456 SQ FT

Location, Location, Location!!!!! Check out this lovely 3 bedrooms, 2 full bathroom, Cape Cod house located in the desirable Charlestown by the Sea Community. This house features sky lights, a vaulted ceiling, extra Deeded Lot (not Buildable), deeded rights to Charlestown by the Sea Association, Beach Parking, Kayak & Boating Access, short walking distance to great Restaurants, Bakery, Deli & Produce Store, Affordable Charlestown Taxes, and less than a mile to Charlestown Beach.
Twardy324W@gmail.com

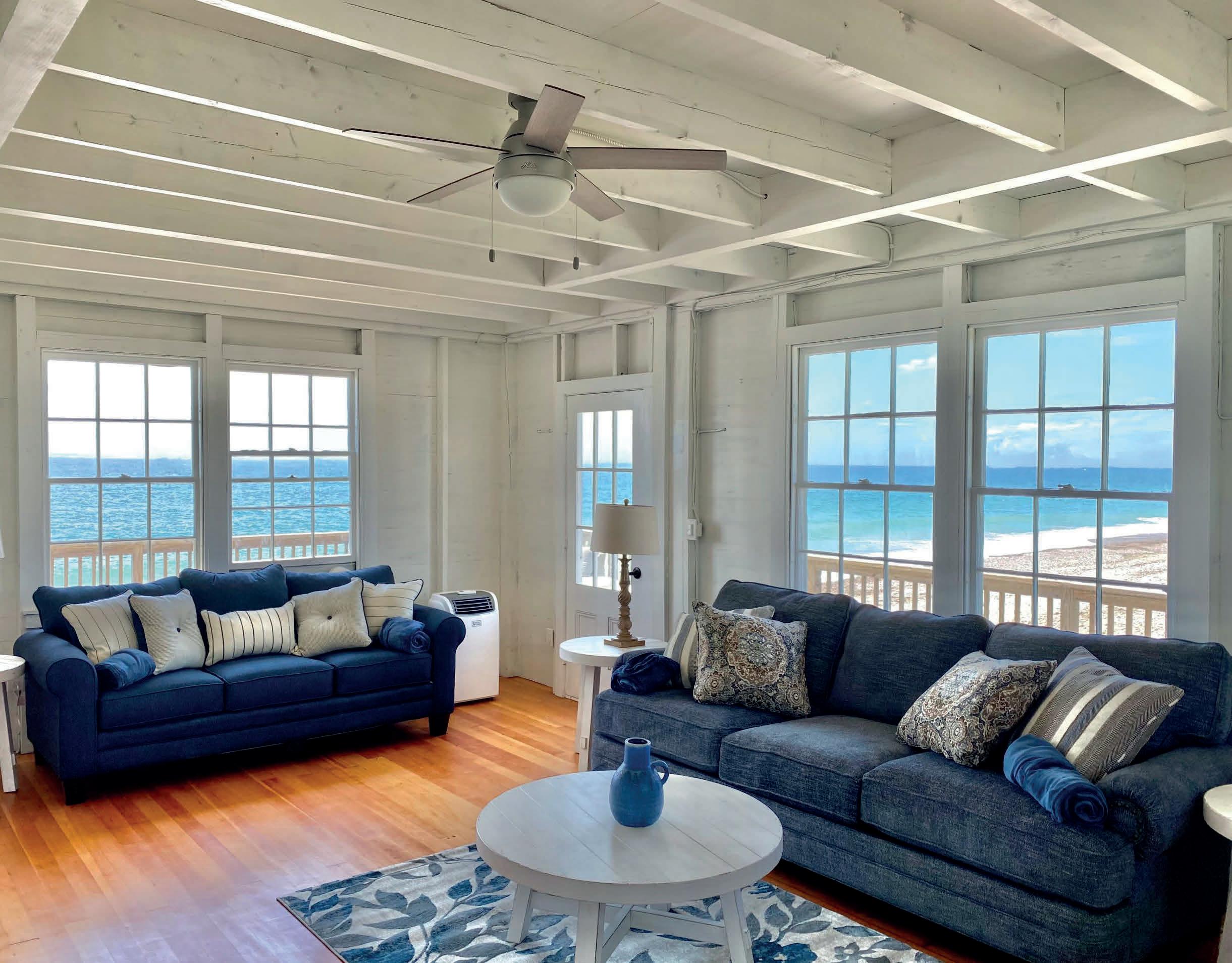



Immaculate 6 BRs/4 Baths home.Gracious Foyer w/ winding stairs to 2nd floor. Formal Living & Dinning rooms w/crown molding. Spacious Family room with FP and Private Bar room for your special times. Spacious kitchen w/ central island and open to Breakfast area. This well-kept home includes beautiful covered front porch, 437 sq ft Trek deck/ stunning landscaping & 2340 sq ft vinyl fence. Home located in the precious NO HOA Community of Shelbrooke Estates, Stroudsburg School District w/ Easy access to all major routes. Public Road and Sewer. Home features HW /tiled/laminate/carpet floors. Finished 1/2 basement to Bedroom&Game room. New wiring&well pump. Geo Thermo heat/air system. Furniture available for Sale also.
 Androulla M. Tofalli
Androulla M. Tofalli
570.476.2111
570.982.0740
tandroula@gmail.com


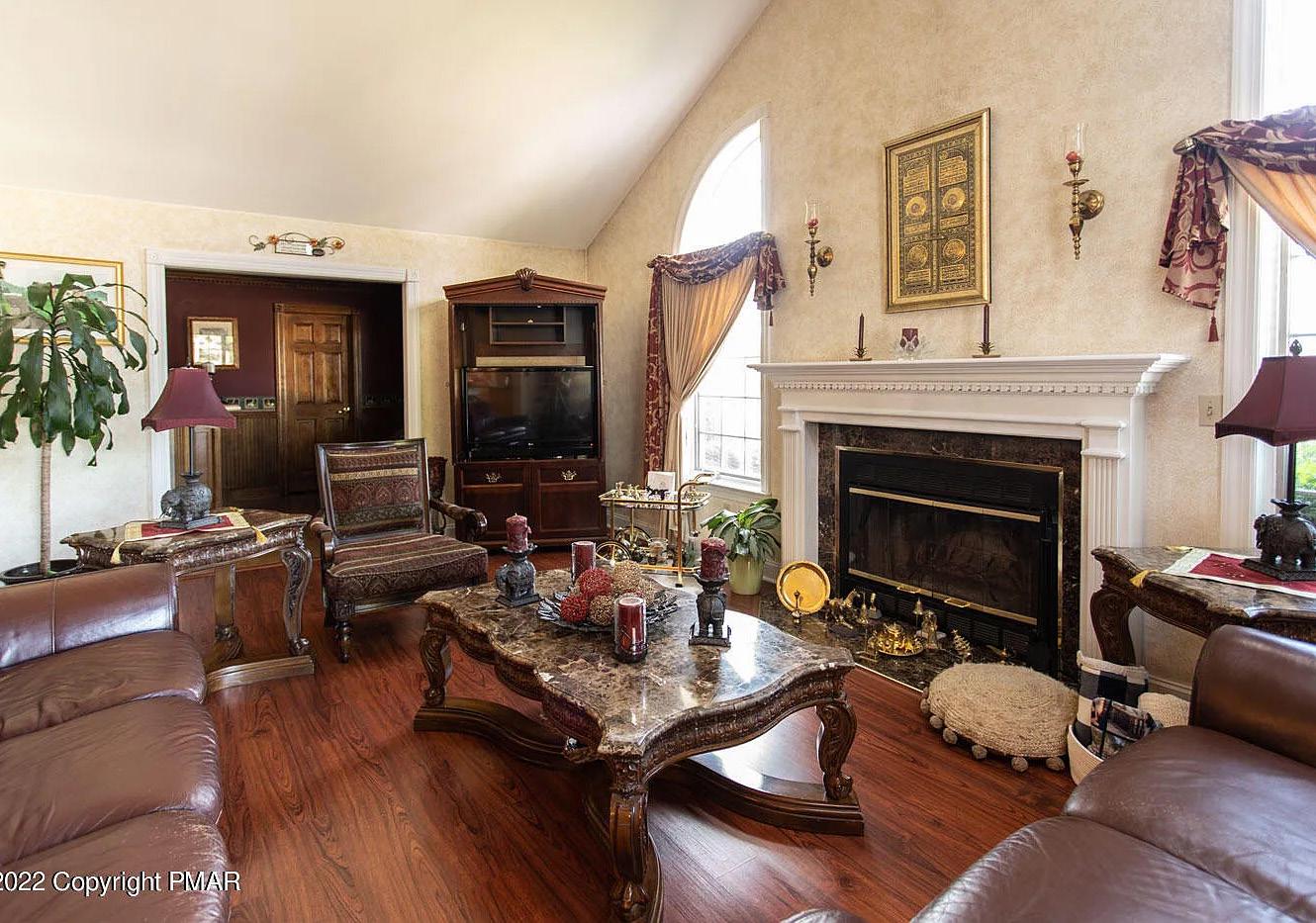





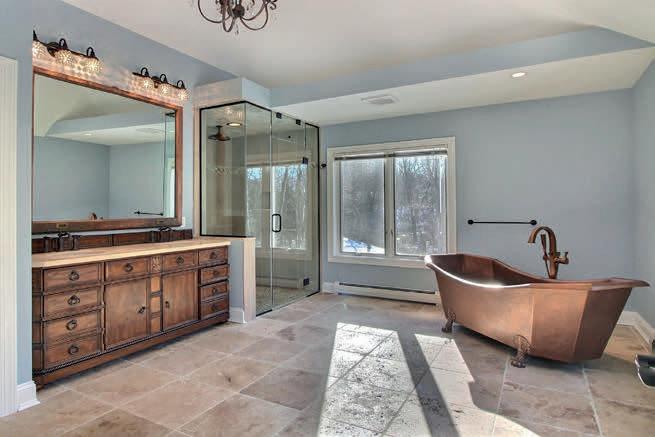
Nestled against Cherry Valley Nature Preserve and surrounded by mountains, this 4+ acre, stream-front luxury estate is less than 5 minutes to downtown Stroudsburg and its shops, farmers market, festivals, restaurants, wineries, pubs, university & major medical center. Exterior offers multiple entertainment options: Relax poolside, on the veranda, around the fire pit, or along the creek. This estate consists of 7 bedrooms, 7 baths with fully finished lower level and 4 car garage! Upon entering, notice the cascading wrap around staircase. Living room has double sided fireplace leading to the conservatory and its wall of windows! Stunning commercial kitchen opens to a two-story family room with French doors leading to the veranda. At the end of the day, retreat to the opulent owners suite offering another of the 4 fireplaces. The bath suite offers a hand hewn copper craw foot tub & walk-in body shower! Additional 5 bedrooms & 5 Baths for family and Guests. A tour of the immaculate estate is not complete without the basement which opens to the patio for entertaining. Relax with friends and family in your own pub or for a healthy day you will also find a gym and sauna to complete the package. View Pics and VR to Fully Appreciate!

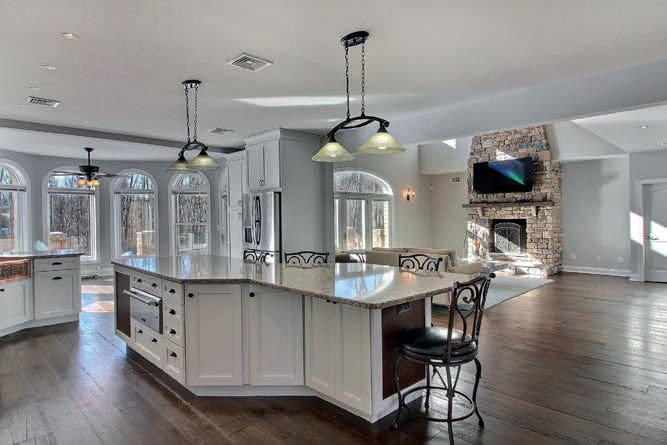


DiRect cell: 570.242.4400 i office: 570.213.4884

License #RS287521

28 Old Tabby Road · Spring Island, South Carolina · $ 2 , 300 ,000 BEAUTIFUL VIEWS FROM EVERY ROOM


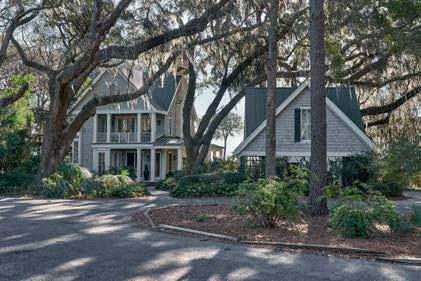

Enjoy the pond, marsh and river views from every room in this home perfectly situated on one of the Island's most spectacular properties. The attention to detail is found in the finishes and its arch i tecture sets this custom designed home apart. Enjoy sharing this home with family and friends thanks to the guest suite with its own private entrance. Call for details.
Spring Island is truly a private community with only 400 members to use the wonderful amenities such as 30 miles of trails, community gardens, docks, Equestrian Center, Sports Complex, Art Barn, Old Tabby Links golf course, sporting clays and many more.
SPRING ISLAND REALTY
843.987.2200
info@springisland.com
springisland.com

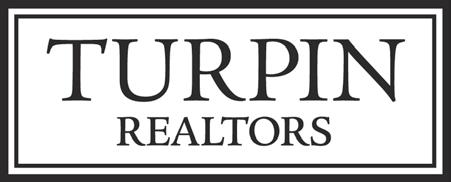

This beautiful 52-acre farm is located in a section of Chester Township known for its equestrian properties and large country estates. Black River Farm is surrounded by other preserved properties, ensuring its natural beauty will remain in perpetuity. A long gravel driveway crosses fenced pastureland and a meandering brook to reach the main residence, a renovated antique Colonial Revival. This enchanting home was originally built in the 1700’s, expanded in the mid-1800’s and has been restored and renovated over the past twenty years by the current homeowners. Throughout the home, modern amenities have been thoughtfully blended with many of the original architectural details. Glorious views of the farm, fields, pond and natural beauty of the property are captured throughout the residence.
• Two-story Cottage
• Outdoor Pool, Pool Pavilion & Spa
• Two-story Timber Barn
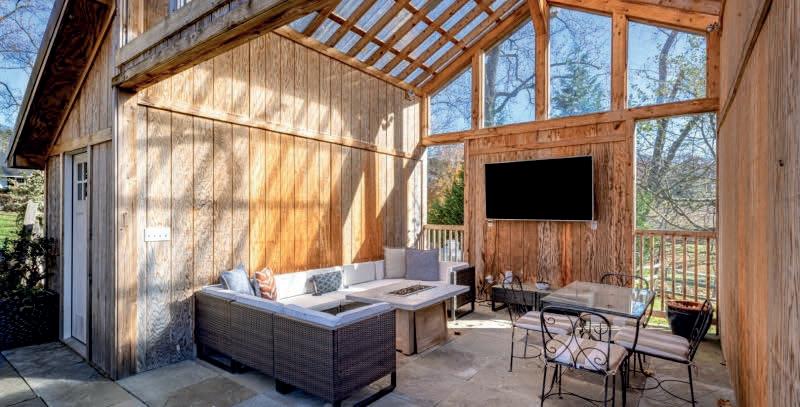

• Detached 3-car Garage
• Equipment Barn
• Corn Crib
• Chicken Coop PRICE $3,875,000

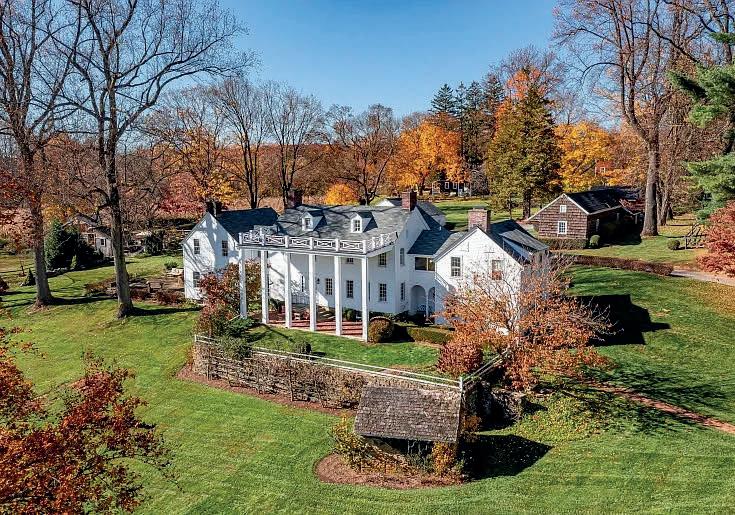


A beautiful listing. Sophisticated One Family on Uptown Park Ave with 4 levels of almost 2700 sq ft of living space and a large private backyard. Deep & modern 4br/3b with many original details and unique features. Finished basement (dug out) features a separate entrance, full bathroom, laundry room, real hardwood radiated floors and kitchenette w/ ss microwave and double drawer fridge. Perfect for movie nights or entertaining. 1st floor features an extensive open layout, Living Room, Dining Room and Eat in Kitchen. Stair’s setback for wider layout and feels much bigger than sqft. Chef’s Kitchen with New Subzero fridge, 36”Viking SS Appliances, 6 burner stove, waterfall center island/breakfast bar with Quartz countertops and backsplash. High ceilings and new finished hardwood floors throughout. 1st floor also features Dining room with exposed brick, decorative columns, and a fireplace. 2nd & 3rd floors feature 2 large equal size bedrooms and full bath on each floor. Top floor also features 2 skylights and a laundry hookup closet. 2nd fl bath features a beautiful Gothic architectural style-stained glass window. This Elegant home also features Two AC/ heat systems; Central forced air and heat as well as radiator heat throughout. The 4 fireplaces are functionally re-lined. The Backyard features a large, covered deck and large landscaped backyard that is very Arboretum-like. Yard gets a lot of natural sunlight and organically lush green foliage for a quiet peaceful retreat from the bustling city while still being near all the amenities that Hoboken has to offer.




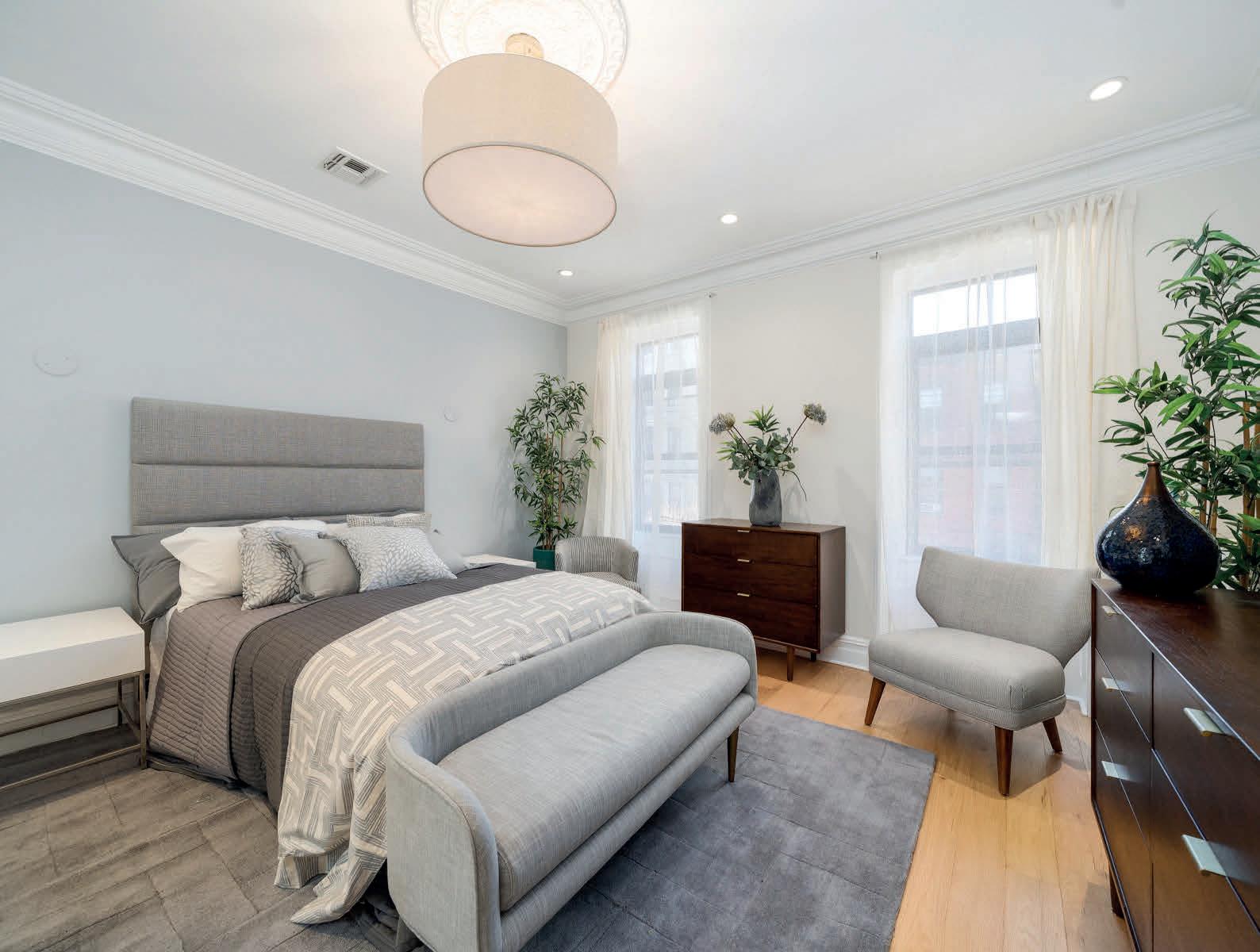
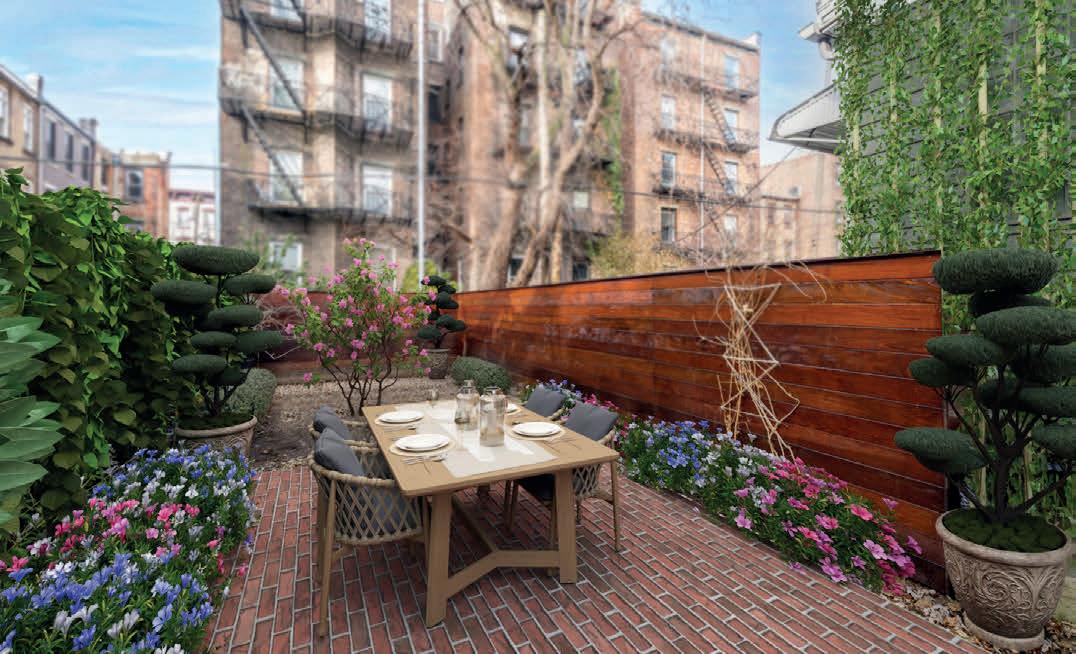
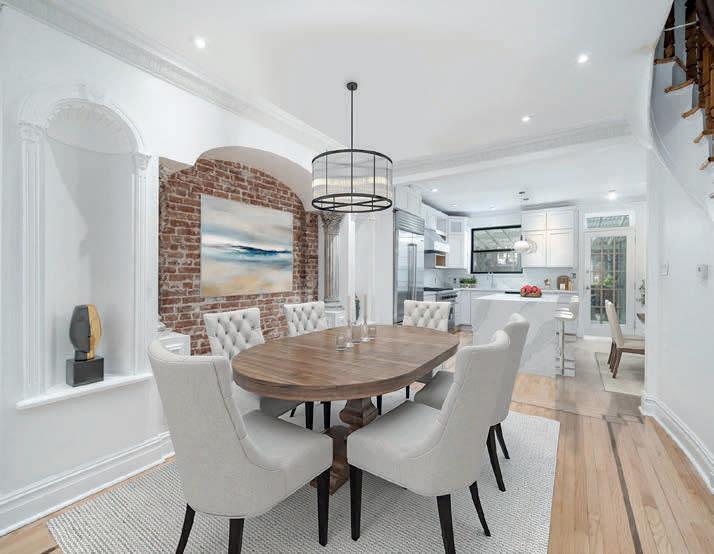

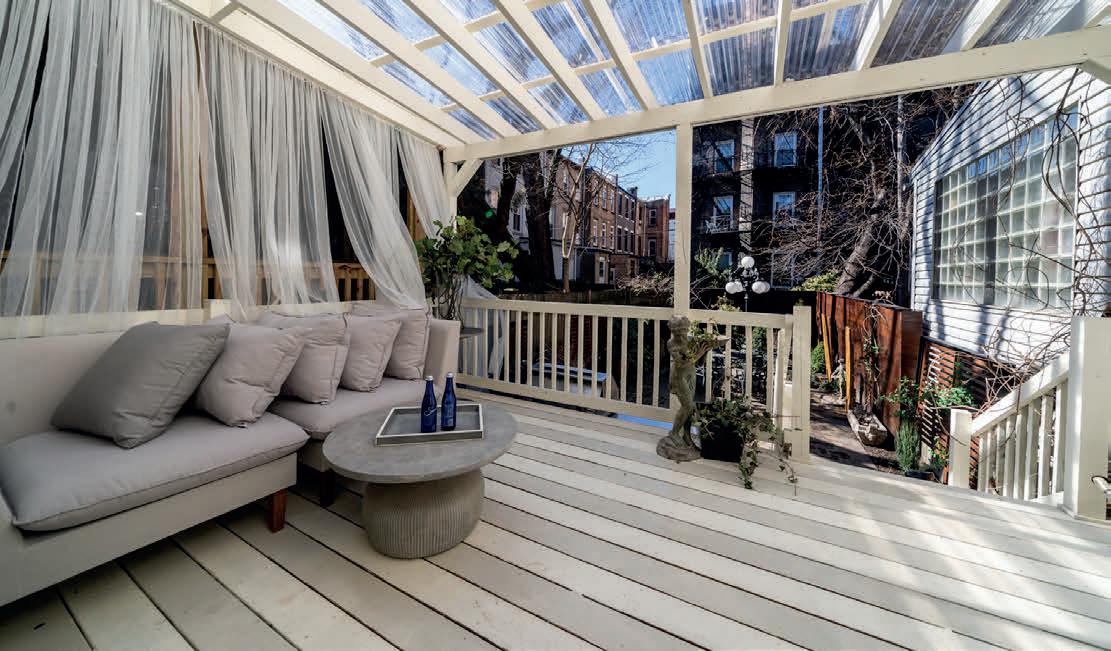


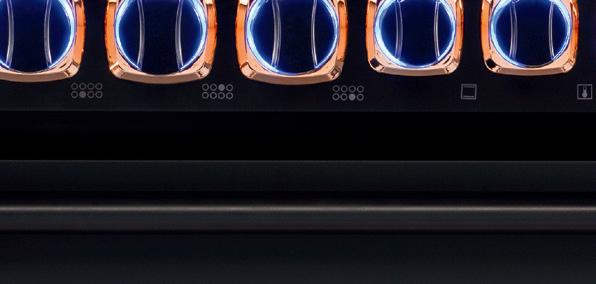
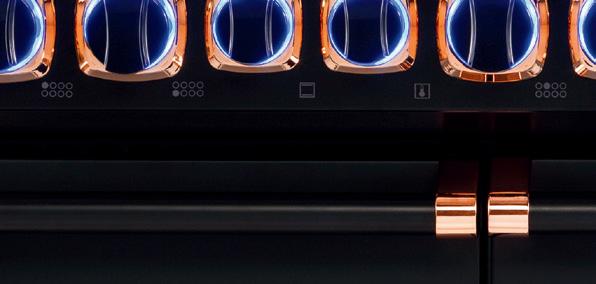


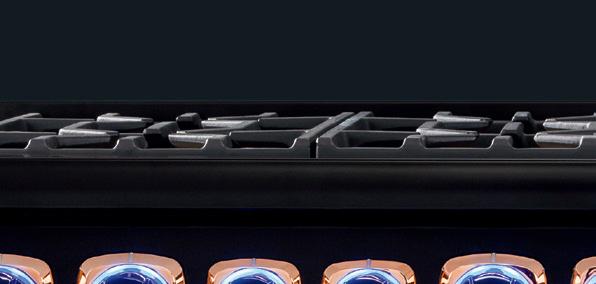
A MEMBER OF THE MIDDLEBY RESIDENTIAL LUXURY BRAND PORTFOLIO


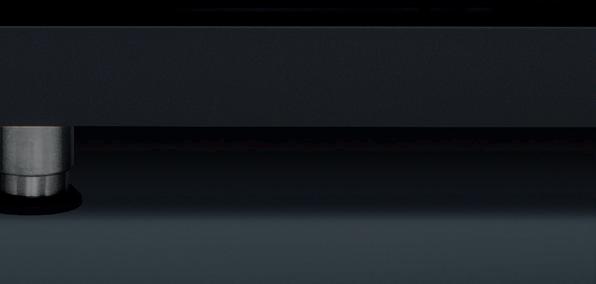









NOW DAZZLING AT THE NEW MIDDLEBY RESIDENTIAL SHOWCASE GALLERY
Viking proudly introduces, for the first time in our history, a custom-designed release: the Cast Black + Rose Gold Limited Edition 7 Series Range. Cloaked in Contemporary Cast Black, this is the signature design piece that will capture the attention of everyone in the room. Copper-toned accents add just the right amount of shine. And to maintain its envyfactor, we’re only producing 110 units. The Limited Edition is the perfect mix of performance and functionality with a style that is sure to impress for years to come.

VIKINGLIMITEDEDITION.COM






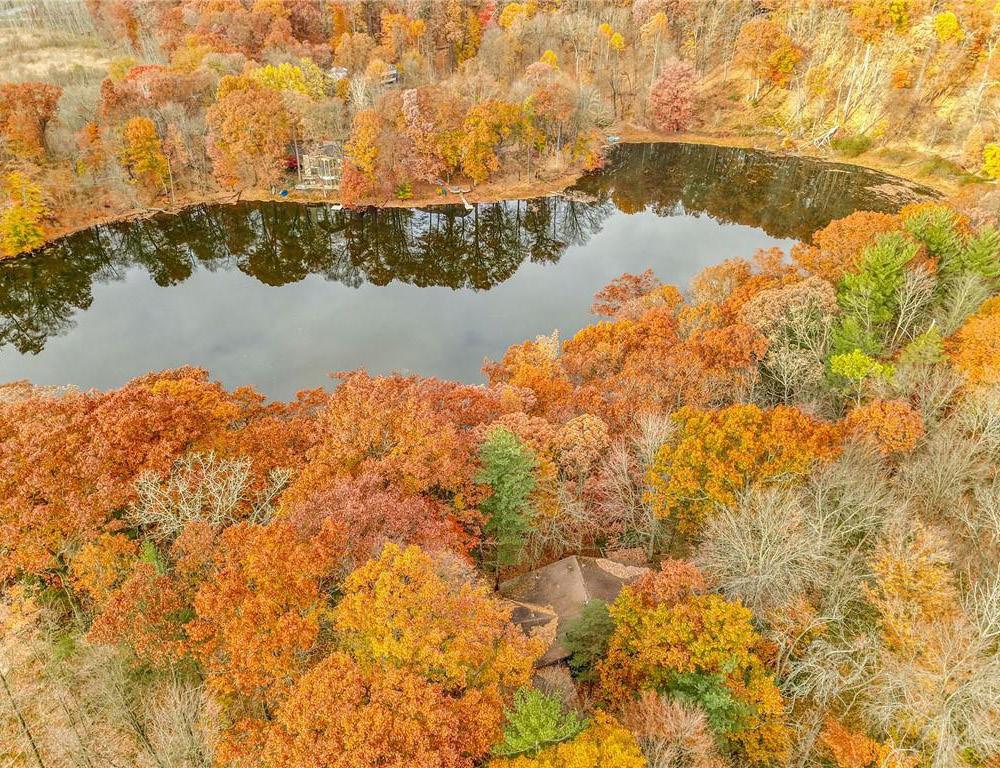


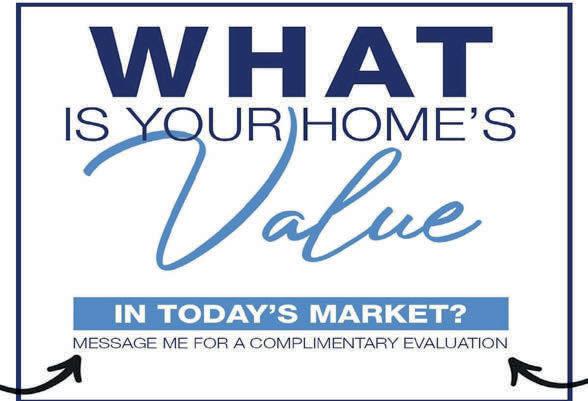

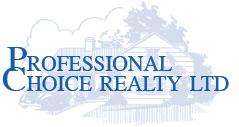



4 BEDS | 3.5 BATHS | SOLD FOR $1,235,000

Immaculate 4 plus bedrooms turn of the century Victorian entertainment home with 3.5 bathrooms on 69x175 perfectly manicured landscape. Formal living room and dining, study, den or guest room for Mom with full bathroom and separate entrance. Impressive great room with sliding doors out to herringbone patio. Large eat-in kitchen with custom cabinets, granite countertops, island, commercial oven, subzero fridge. Laundry on first floor. New siding, roof, oversized gutters, windows, front porch all done in 2020. In-ground sprinklers
Attached one-car garage with entrance to inside the house... Double driveway for plenty of off-street parking. Plenty of storage and closets throughout. Master bedroom has his and her closets. Four bedrooms on second level and third level offers three bonus rooms with heat and also another full bathroom. Perfect location near schools, LIRR, major highways, shopping, parks, restaurants and all that Rockville Centre has to offer. Gas line outside for grilling. A must see!
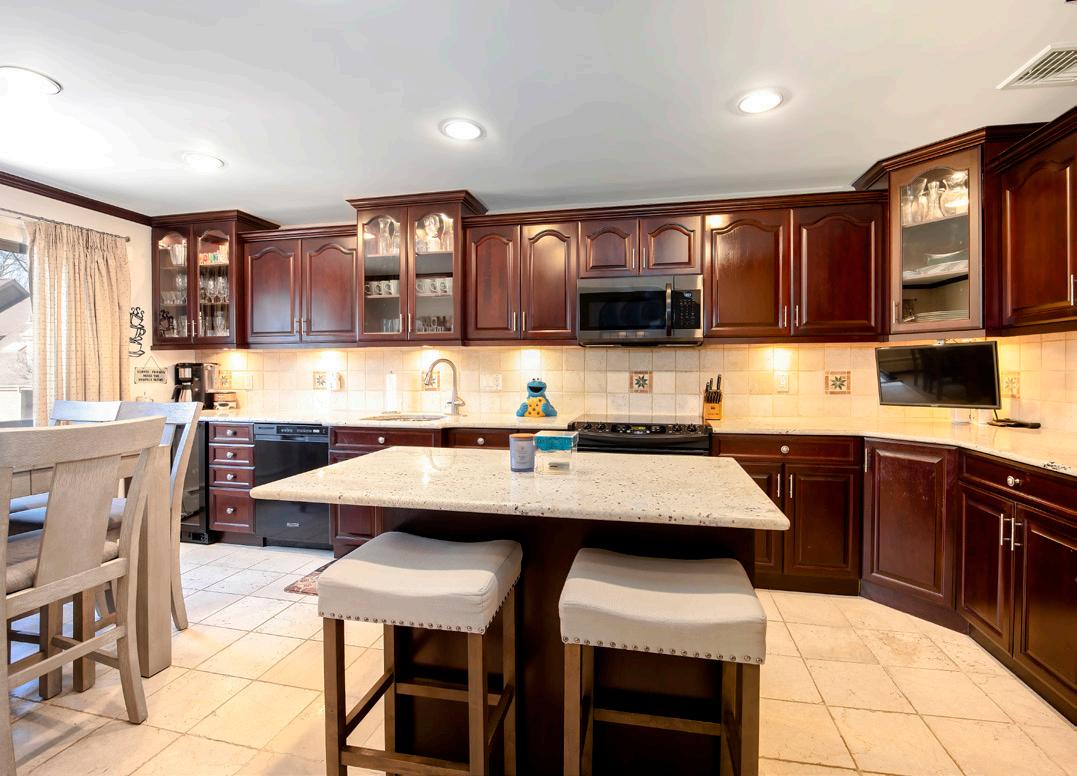

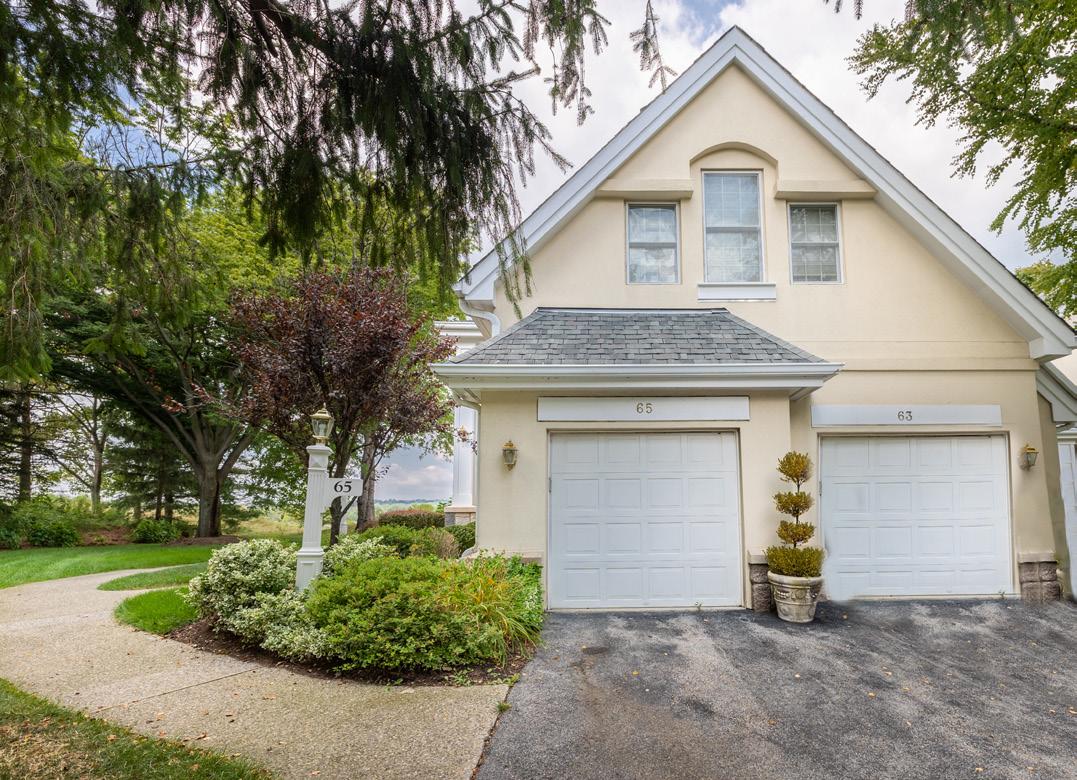





Pelham, NY 10803
3 BEDS | 1.5 BATHS | 1 CAR GARAGE | 1,632 SQ FT SOLD

SOLD -- Pelham Heights, 3 bedrooms, 1.5 bath. From the moment you step into the formal living room with a fireplace, to the den, formal dining room, updated gorgeous kitchen leading right into the family room just perfect for entertaining! The very lush and green level backyard with deck will allow for year-round hosting of family and friends from grilling in the summer to some fun in the snow in the winter! The 3 bedrooms and full bath are on the second floor. The roof and the family room addition are less than 10 years old. Brand new hot water heater, washer and dryer installed in September 2021. The attached garage offers ample storage space and the basement houses washer/dryer, utilities, and even more storage space!
SALES ASSOCIATE

m: 845.803.4550
o: 914.245.3400
d: 845.803.4550
sandra.santoslacey@cbmoves.com


3 BEDS | 3 BATHS | $581,000
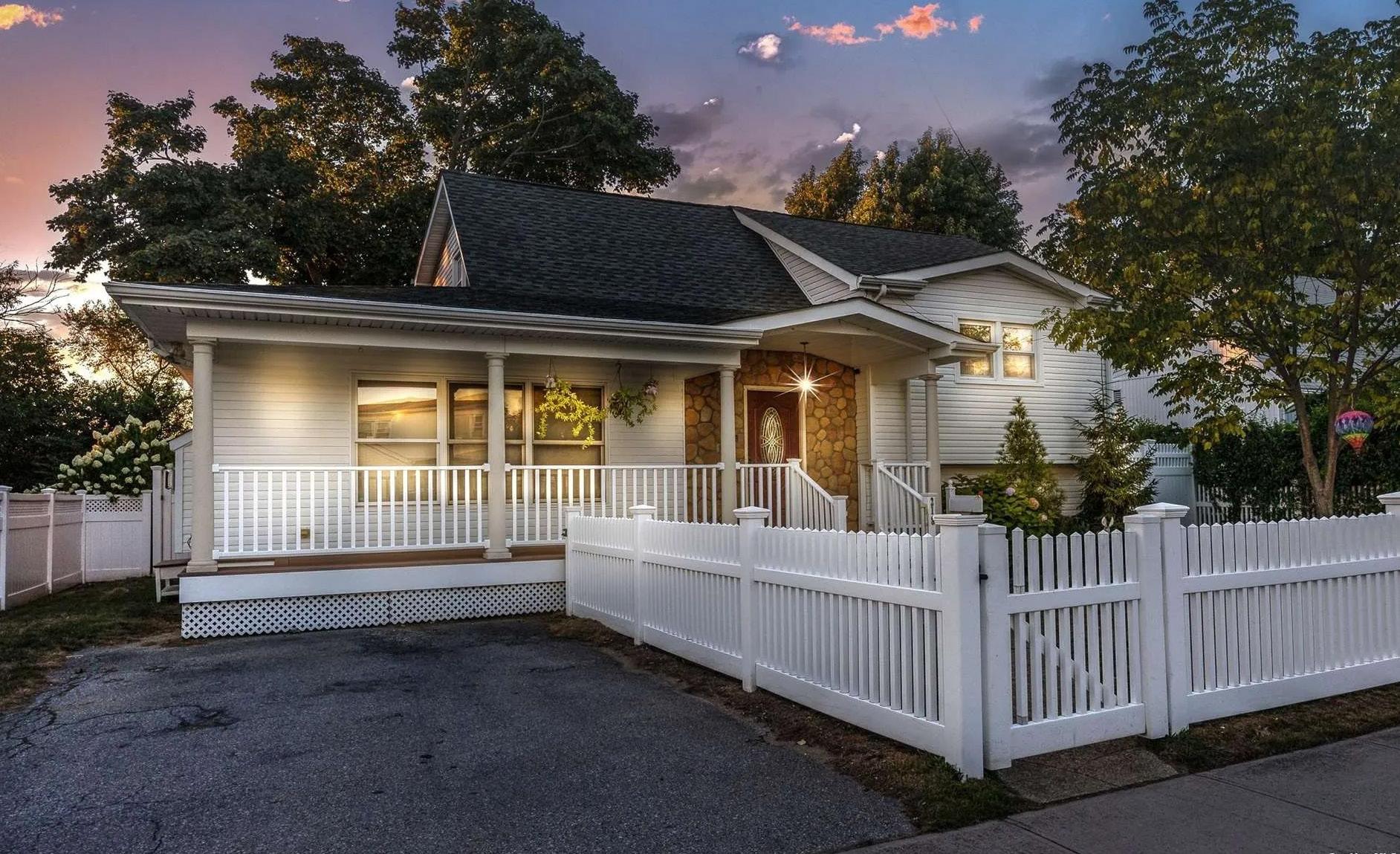
Welcome to 218 Bayside Ave. This Updated 3 Bedroom, 2 Bathroom Split Level Home features a Front Porch with Portico and Rive Rock Entrance Way. As you enter this lovely home's Open Main Level Living Room with Gas Stone Fireplace, Eat In Kitchen with Peninsula Breakfast Bar and Dining Room with Hardwood Floors and Sliders to Composite Deck and Yard on a Oversized 60 x 131 Property. Moving upstairs you have 2 Bedrooms and a Full Bathroom and then one level up to the Primary Bedroom with En Suite Bathroom plus a finished attic area which can be a walk in closet or an office. This home also features a lower level den/workroom with its own out side entrance. Gas cooking and 2 zone heating system and central air, updated 200 Amp Electric and so much more.
As your professional real estate advisor, I focus on client satisfaction. My business is about service and I am not happy until you are happy. My years in the business have provided me the experience to assist you with nearly every real estate need. Whether it's finding you a home, finding the best loan, or helping you getting the most out of selling your home I am here to guide you. If there is anything you need, please let me know.


120
Incredible opportunity to purchase a charming colonial in Valley Stream incorporated village. This well-laid out home feats. 8 total rooms and a main level with entry foyer, formal living room and enclosed front porch, formal dining room, eat-in kitchen, extended rear den, and powder room. An abundance of new Andersen windows bring in sunlight from every direction. Original details include a combination of oak and pine hardwood flooring interchangeably throughout the home. The upstairs consists of 3 comfortable bedrooms, a full bathroom and bonus space attic capable of use as a 4th bedroom. The unfinished full basement with side entrance has tremendous potential. Additional highlights include: gas heat and cooking, 2016 hw heater, detached 1 car garage with private driveway, and in-ground sprinklers. This ideal location is minutes from Long Island Rail Road Valley Stream Station and other neighborhood staples including Fireman's Field, Hendrickson Park and Valley Stream State Park
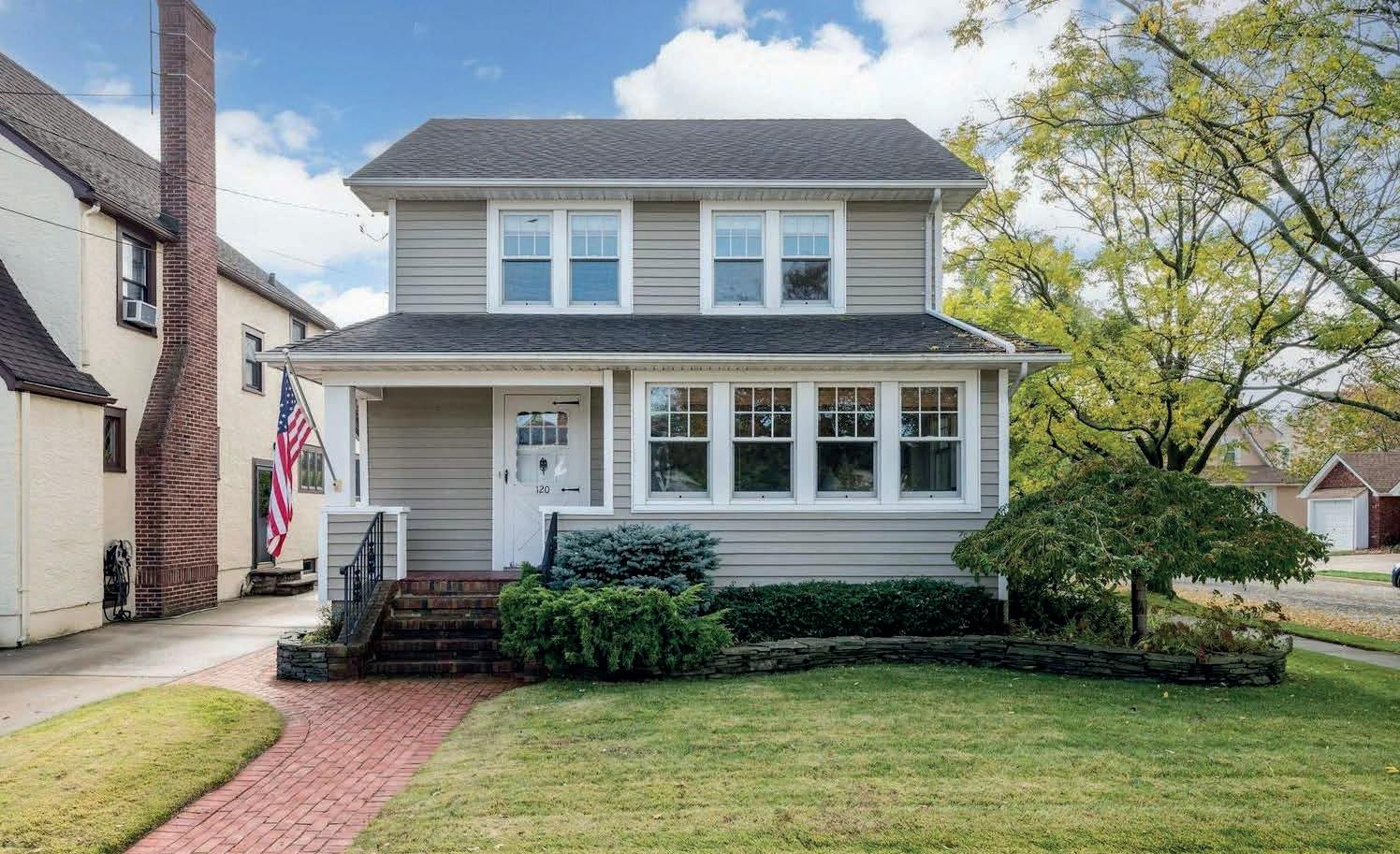
Yves initially started selling real estate in 2005, today he continues to help buyers and sellers with all their real estate needs.



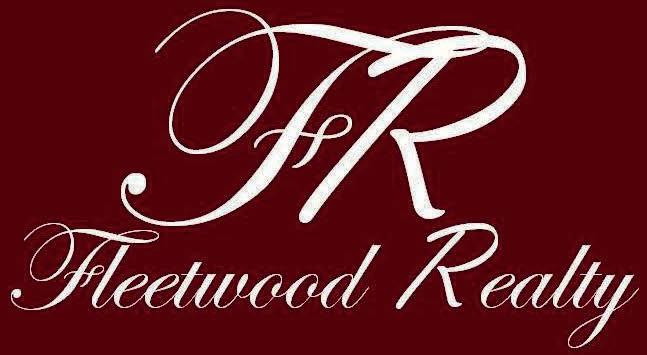
5 BEDS | 4 BATHS
3,256 SQ FT | $1,200,000
Beautiful Multi-family with private entrances and just steps to the Village of Bronxville. The 2nd floor features a spacious Living room, with Formal Dining room that opens to large kitchen area with sliders to a large deck and private yard. The apartment also boost 2 large bedrooms with a hall bath and a master bedroom suite. The first floor apartment has two full sized bedroom, Oversized living room with formal dining room with a large kitchen and private side yard. The house features a gym/office with basement bath, 2 washer/dryer, two car garage with driveway.

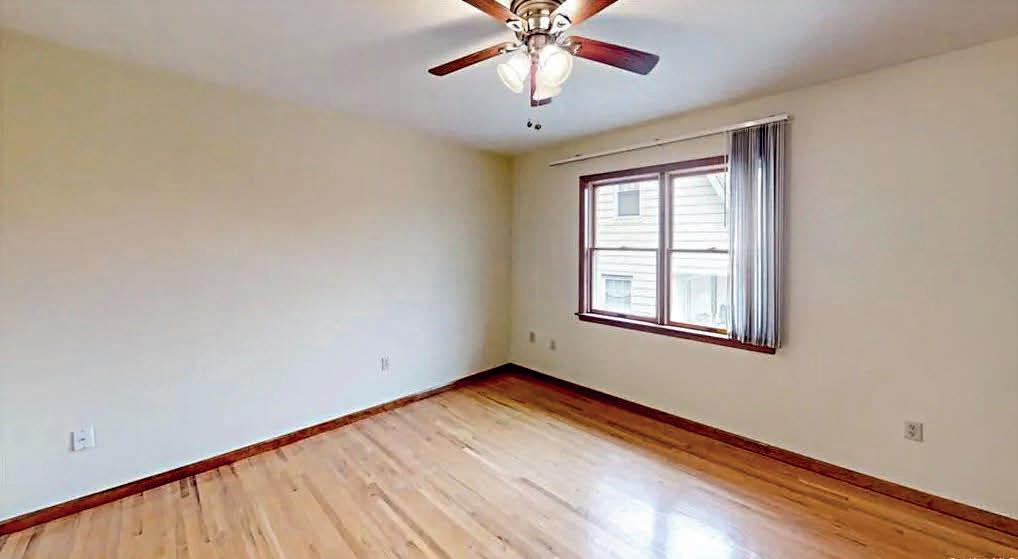



4 BEDS | 4 BATHS | 2,200 SQ FT
This well maintained colonial has been loved for over 40 years and is looking for a new owner! It has solid bones and a great layout offering a gracious living room that leads into formal dining room over looking an open concept kitchen, a den/ bedroom and powder on the 1st fl. You also have access to a florida room and attached 1 car garage. Upstairs you have a spacious Master bedroom with 3 closets, ensuite bathroom and deck access.
Ross Bucolo is a successful and well respected Real Estate professional. His experience as a Real Estate Salesperson not only includes sales, but also development, property management and leasing. His well rounded background, in all aspects of real estate, is what supplies Ross with a vast array of skills and tools that greatly benefit his clients. He is intelligent, hard working and goes above and beyond to ensure that his clients achieve their real estate goals. Ross will treat your interests as if they are his own. Ross’ clients appreciate his attention to detail, phenomenal communication skills, marketing strategy and his efficient manner.

Ross graduated from Iona college where he studied business. During his time at Iona, he founded and was President of the Real Estate Student Association. This Association is still active today at Iona College. Countless students have acquired their knowledge of real estate and have gone on to have successful careers due to this organization. Having grown up in Eastchester, he is extremely knowledgeable in the town, all it has to offer, the schools and its surrounding areas. This knowledge is invaluable when choosing your realtor. Ross takes pride in representing each client and knows that he is playing a major part in their future. This is a job that he is appreciative of and takes great pride in. Ross is a big part of the community, enjoying golfing, football and fitness. His versatile lifestyle only adds to his knowledge of the community.
You can feel more than confident calling Ross for your real estate needs.
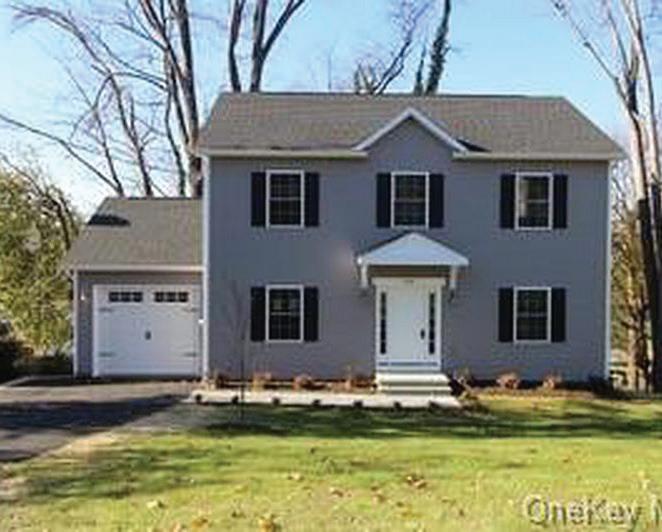
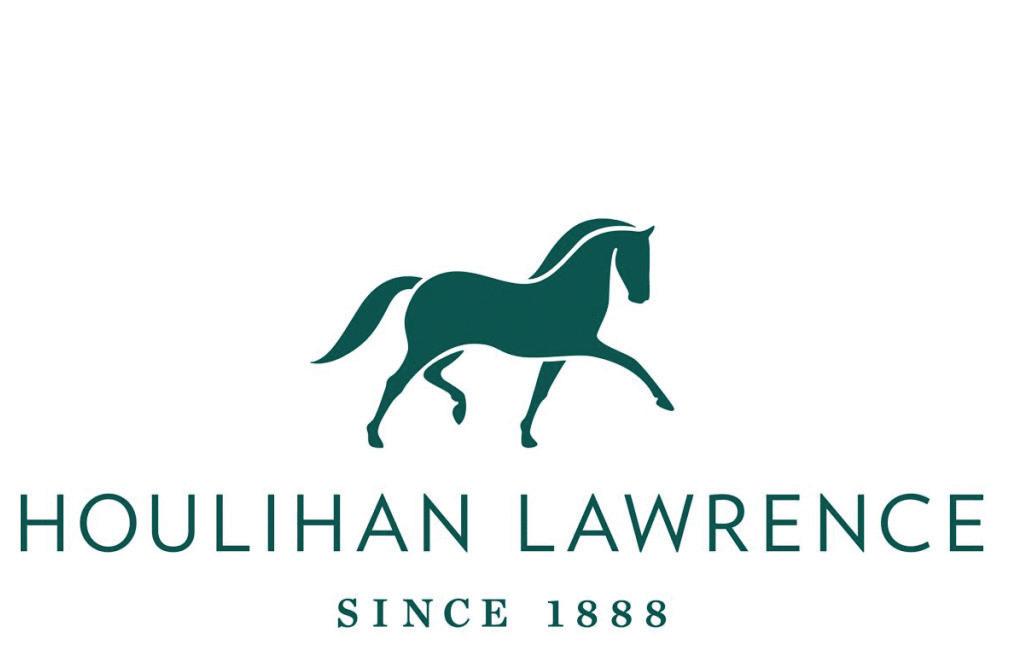

Rosalie Kunert-Sauter is dedicated to making the process of purchasing and selling real estate seamless and stress-free. With over 40 years of experience, Rosalie has amassed an extensive amount of knowledge, affiliates, and local market expertise. She can pinpoint her success in Real Estate to one basic principal: her dedication is to her clients. Rosalie’s strengths begin at her core values: Integrity, Transparency and Exceptional Client Service. Growing up in the real estate business, where both of her parents lead a successful real estate team, Rosalie’s exposure to real estate began at a young age, which later ignited a passion for servicing her own clients.

845.558.6319 | RSauter@christiesrehudsonvalley.com

Through her affiliation with Christie’s International Real Estate, Rosalie is able to leverage the strength of Christie’s unparalleled corporate marketing resources and superior customer service programs to assist and support clients throughout the entire real estate process.
1 LACOMA LANE, PITTSFORD, NY 14534
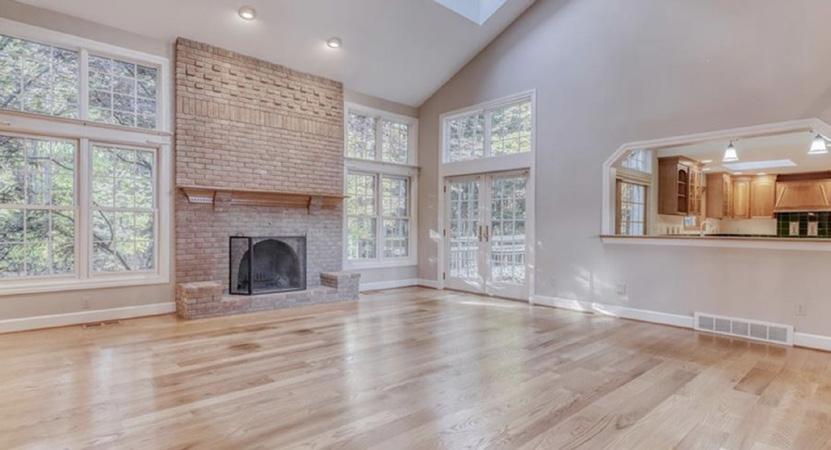

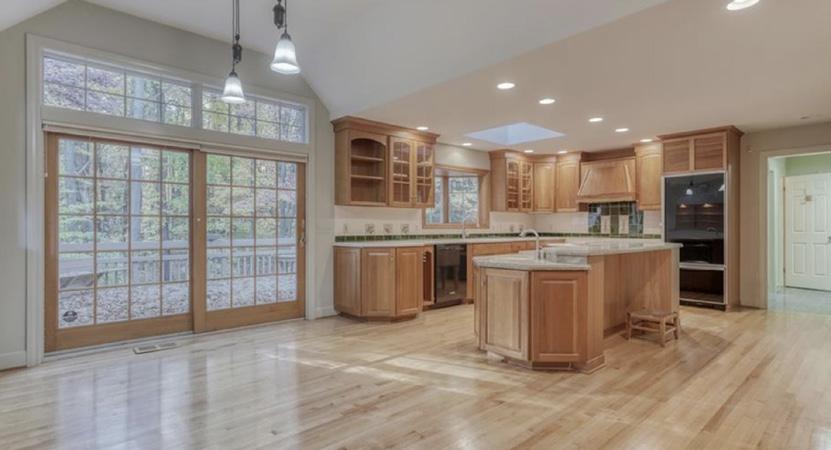

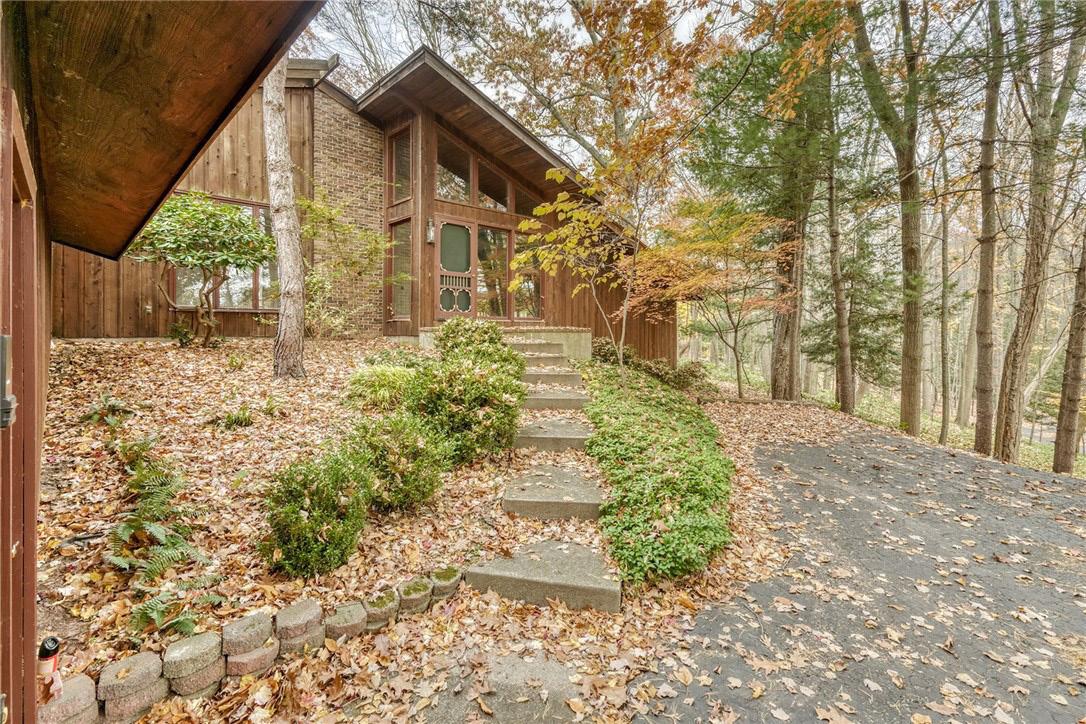
Contemporary Split Level with vaulted ceilings and large picture windows looking out over Lake Lacoma. The large expansive kitchen connects to an eating area and a formal dining room. A screened in porch sits amid a patio and several tiers of decks. There is even a studio that would make a great place for artisan project, or a work from home retreat. This is a very unique property that must be seen to appreciate!
SOLD AT: $450,000 | 4 BEDS | 3 BATHS | 3,722 SQ FT
9 BRIGDEN LANE, PITTSFORD, NY 14534
Be ready for WOW! This custom built Bowering property with Fairport Electric is being sold by the estate of the original owners who lovingly maintained and updated this gem through its 32 year history. The first floor features a huge kitchen and living room ready for entertaining! Hardwood floors, natural woods, vaulted ceilings, 2 story foyer, balcony and abundant windows await you.
SOLD AT: $617,500 | 4 BEDS | 3 BATHS | 3,481 SQ FT

REALTOR® | Licensed RE Broker


C: 585.733.7595 (text for fastest response)
O: 585.613.4606
curt@weichertlilac.com
www.weichertlilac.com

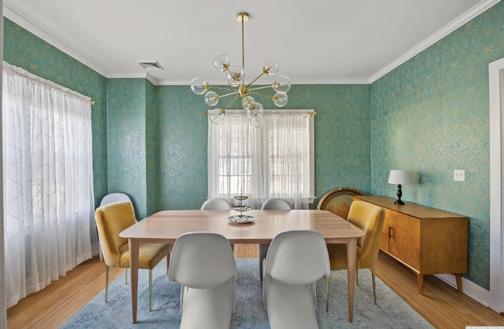
25 S JEFFERSON AVE CATSKILL, NY 12414




Recently-renovated Dutch Colonial two minutes from downtown Catskill! This home features all new siding, new windows, electric, plumbing, insulation, heating system (two zones), central air, smart home technology and much more. Perfectly situated, the entire house is flooded with natural light all day. Downstairs, you will find a large living room and dining room with original hardwood flooring and wood moldings throughout. The kitchen features all stainless steel GE appliances and a Cle cement tile floor. Upstairs, there are three large bedrooms, each with a large closet, two windows and original hardwood floors. You will also find the very spacious, renovated bathroom with a spa-like shower and large vanity. From the third bedroom, there are stairs up to the fully-finished attic. The full basement is very clean and dry. It has a laundry area, a utility area and a workshop bench. There is access to the backyard via a Bilco door. The house sits on a quarter-acre lot with beautiful perennial plantings around the perimeter of the house. The front porch and back patio are both covered. The one-car garage has electric service and includes a Tesla charger. The house can be sold fully furnished and is perfect for an Airbnb. Agent-owned.
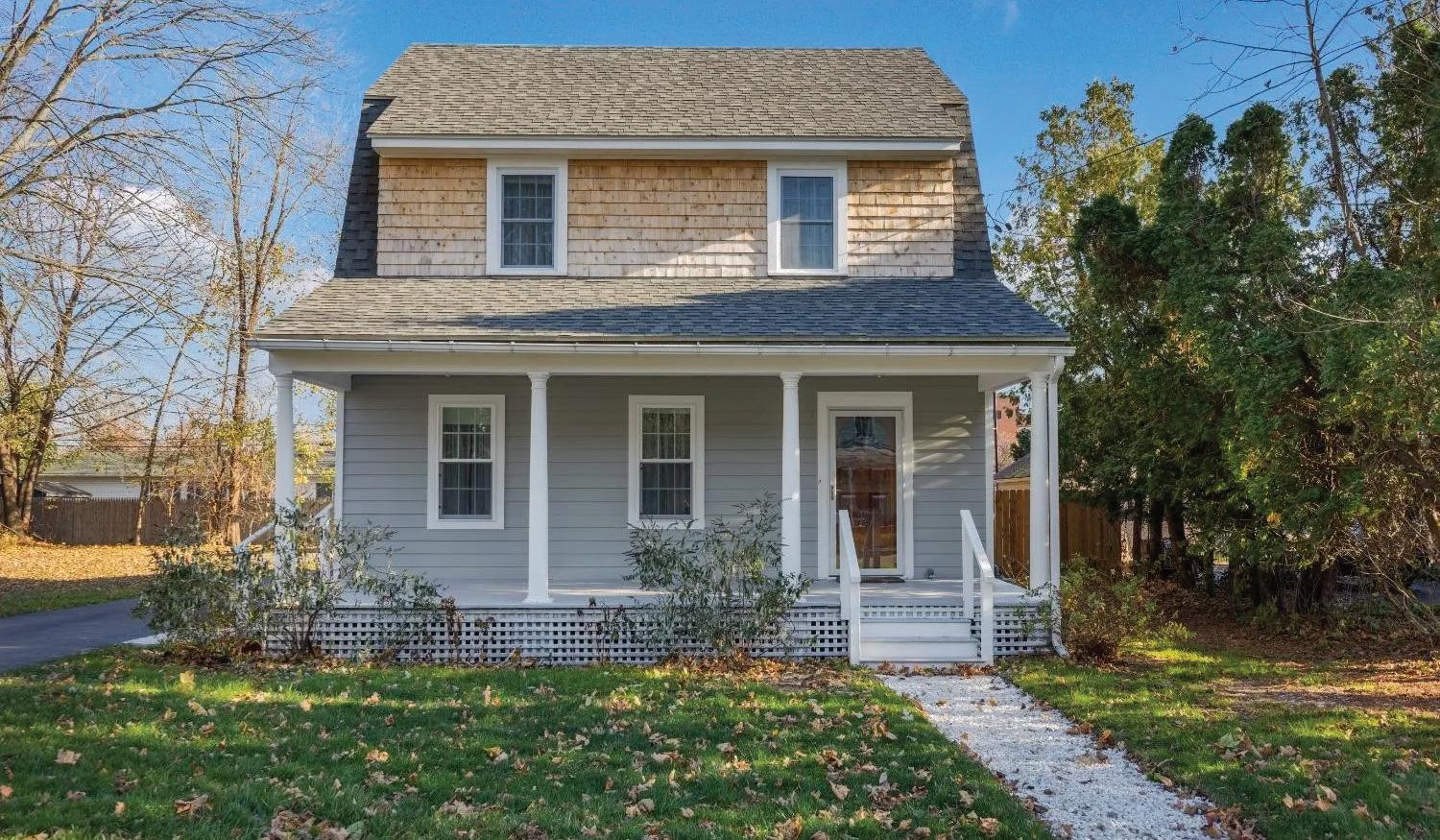

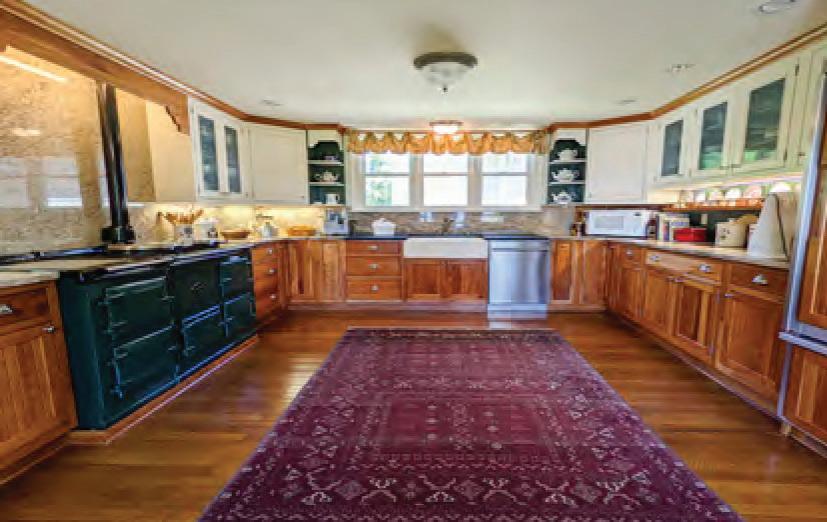
OFFERED EXCLUSIVELY BY ASHLEY-CONNOR REALTY $2,900,000
Swanswick – an historic Otsego Lake estate welcomes you! Historic charm and modern convenience pair perfectly in this gorgeous private lakefront estate. A lush landscape of 25.8 rolling acres surrounds the main house, constructed c1790 and meticulously restored for modern comfort without sacrificing its original grandeur. Towering shade trees, manicured lawns, mature flower gardens, Clarke Pond, and Cripple Creek welcome upon approach. The enchanting interior of the 6,000 square foot main house is comprised of 8 bedrooms, 5 full baths, and 1 half bath across 3 floors of gracious living space. The enchanting interior features 6/6 windows, built-ins, three grand fireplaces, original hardwood floors, lines of fine trim and finishes that marry historic style with pure luxury
The elegant main living room features crown moldings, fireplace, and custom hand painted wallpaper from China. Master suite with remodeled bathroom, and walk-in closet, en suite guest bedroom, library with fireplace and 1800s skylight, lakeview living room with patio, Dining Room –formerly the “children’s dining room” with bar, glassed fronted cabinets, modern fully applianced kitchen with Aga stove, marble countertops and backsplash, mudroom – laundry – pantry; front and back staircases, and multiple French doors to outside patios and sitting areas. Upstairs are a classic library with glass fronted bookcases, two bedrooms with a shared bath, plus the servant’s quarters with two bedrooms, full bath, and storage. The lower level of this wonderful property has a hallway with stone floors, two bedrooms, full bath, and a half bath, a great room with built-in shelves and cupboards, plus a light filled potting room with easy access to the outside gardens and lawn. The main house offers a detached four-car garage. 200-amp electric service, generator connection, two septic systems, drilled well and fresh lake water systems.
Across Clarke Pond sits the car collector’s dream – a 6,000 SF modern custom garage, designed by Hans deWaal, and built by Ralph J. Morely, Inc. The main room (38x40) has high ceilings with double bay doors, space for four cars; two – four-car garage wings, one with concrete epoxy floors, and built-in bench and cabinets, the other with half bath, laundry, wine storage, mechanicals room, and insulated heated car wash bay. 40’ drive through boat garage, or space for two cars. The barn provides ideal guest accommodations, caretaker quarters, or seasonal rental opportunity (e.g. Airbnb) in the apartment. Kitchen with wood cabinets, cherry counters, enamel sink, great room, full bath with built-ins, and large living space/bedroom could be converted to two bedrooms. Radiant floor heat, 200-amp electric service, generator connection raised bed septic, drilled well. Freestanding 20x40 four-car garage.
Owning an historic lakefront property is truly a unique experience, now is your chance to own and steward Swanswick with endless views overlooking Otsego Lake. This coupled with the opportunity to experience The Glimmerglass Festival, Otsego Golf Course, The National Baseball Hall of Fame and Museum, Fenimore Art Museum, The Farmers’ Museum, Clark Sports Center, The Otesaga Resort Hotel and Leatherstocking Golf Course, Brewery Ommegang, fine shops, restaurants. High speed Internet. Easy access to Cooperstown, Utica, Albany, US 20, and NYS Thruway. 3.5 hours to New York City.
