









































“Start the conversation … I personally welcome your call.” Martin Celebrating 30 Years of Bespoke Jewels and Unparalleled Artistry



















































“Start the conversation … I personally welcome your call.” Martin Celebrating 30 Years of Bespoke Jewels and Unparalleled Artistry








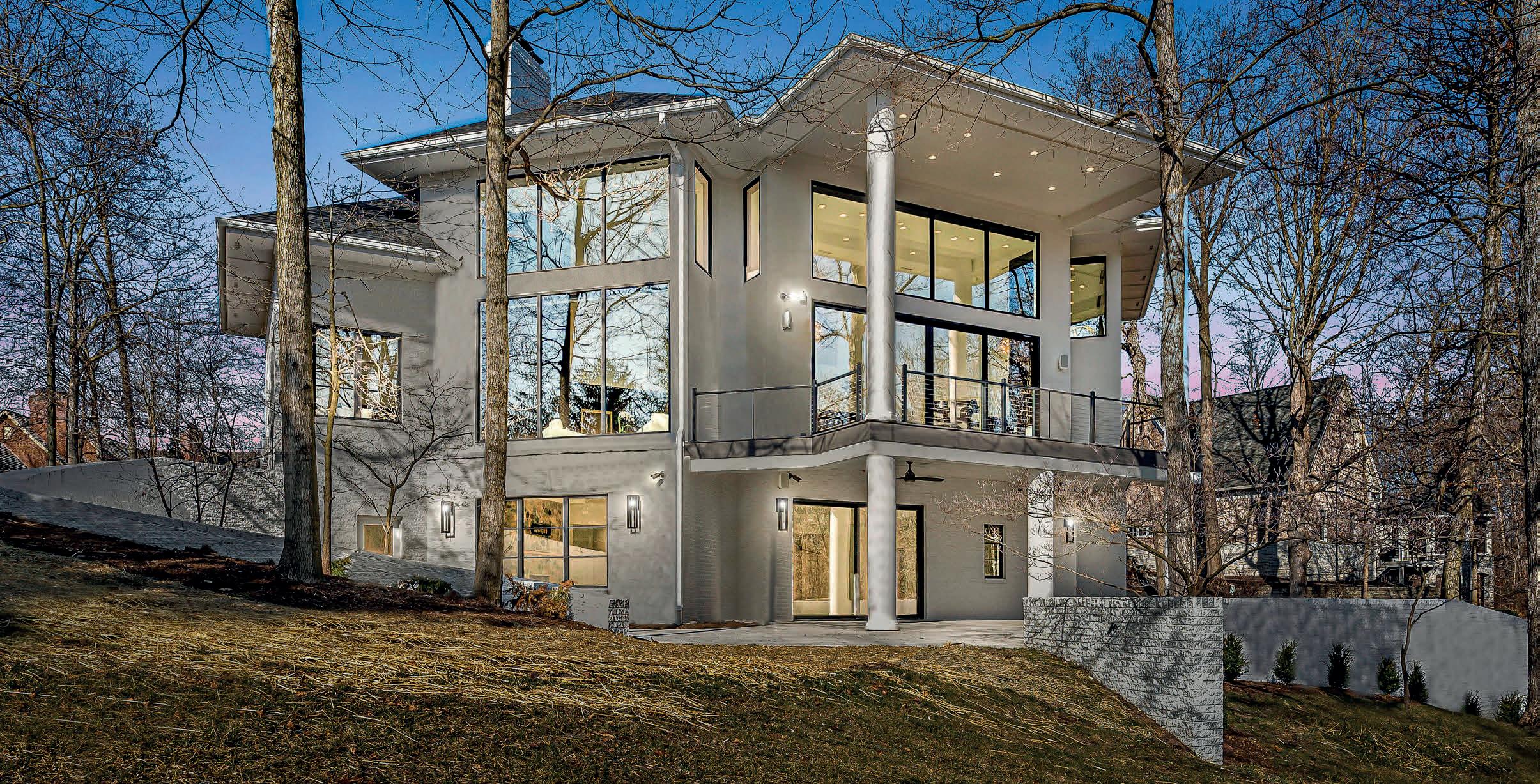
6 BD / 6.5 BA / 9,525 SQ FT Welcome to your dream home, where luxury meets functionality in every corner. Situated on the water’s edge with boat dock, this completely remodeled estate spans over an acre and a half of meticulously landscaped grounds, offering unparalleled privacy and tranquility. Step through the welcoming 10’ glass entry door into the foyer, where soaring ceilings create an atmosphere of elegance and sophistication. The heart of the home is the exquisite kitchen, adorned with stunning black cabinetry, gold accents, and white and gray quartz countertops that shimmer in the sunlight filtering through the oversized windows. High-end luxury appliances from BlueStar, Thermador, Miele gleam against the custom cabinetry, while a spacious island provides ample space for culinary creations and casual dining. Luxury furniture fills the space, offering both comfort and style, while floorto-ceiling windows showcase breathtaking views of the water and lush landscape beyond. For ultimate relaxation, retreat to one of six bedrooms, each boasting its own bathroom outfitted with the finest fixtures and finishes. The Primary suite is a true sanctuary, with a spa-like en-suite bathroom featuring a deep soaking tub, walk-in dual rain shower, steam, DTV, dual vanities and the remarkable primary walk-in closet is one you’ve always dreamed of having. Downstairs, the basements dedicated theater room awaits movie nights with friends & family. The Control 4 Whole House Smart Home Control system ensures effortless control of lighting, shades, climate, music and entertainment throughout the home. This extraordinary residence offers the ultimate blend of luxury living and waterfront paradise, promising a lifestyle of unparalleled indulgence and sophistication. Welcome home to your personal oasis!

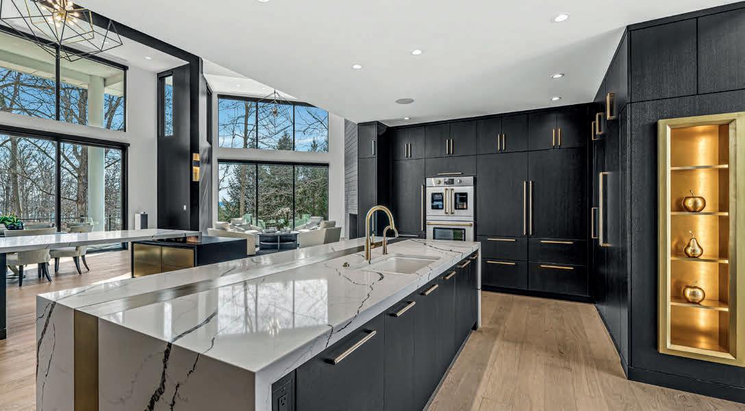

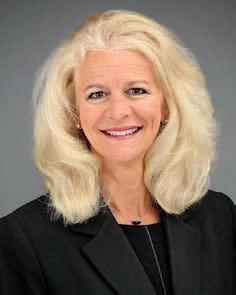
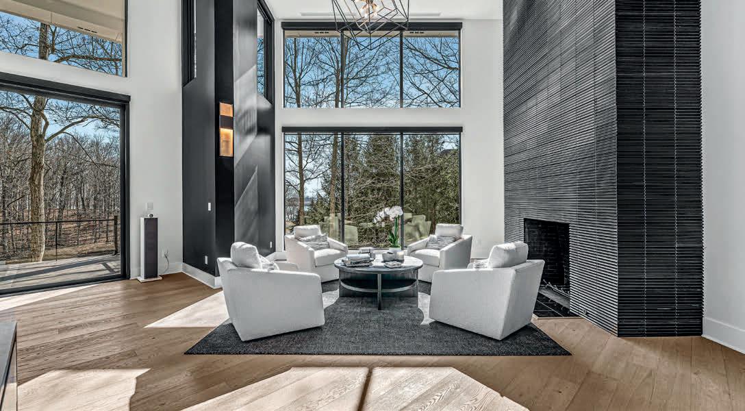
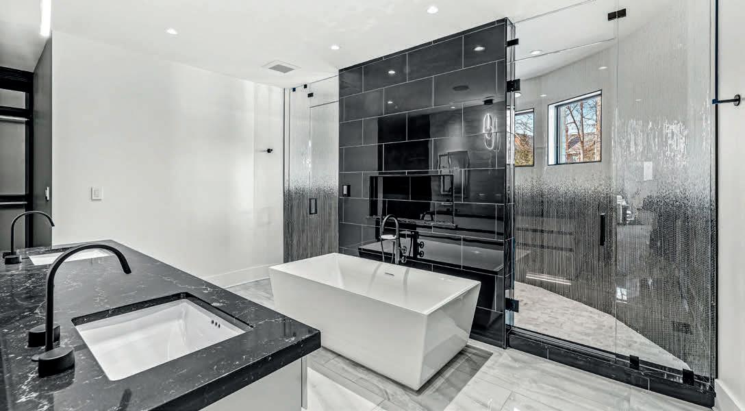


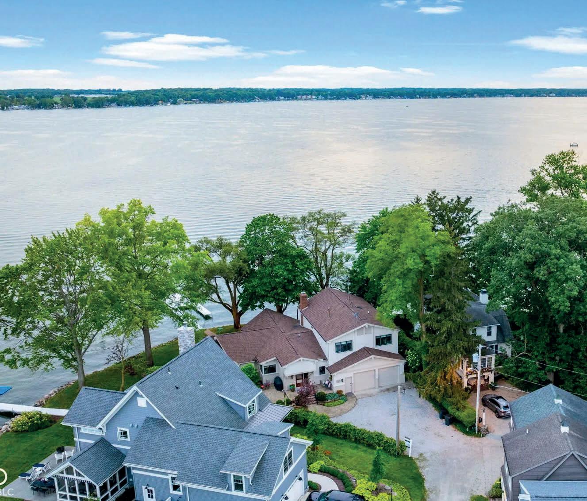
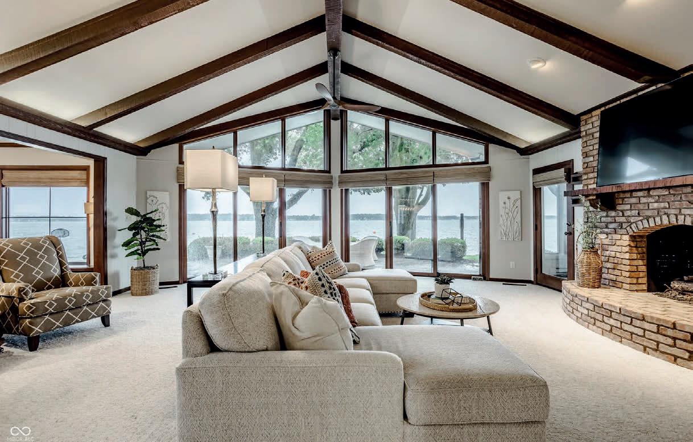
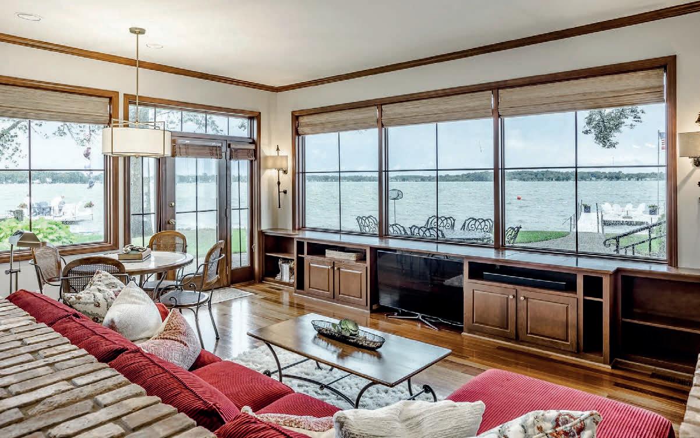
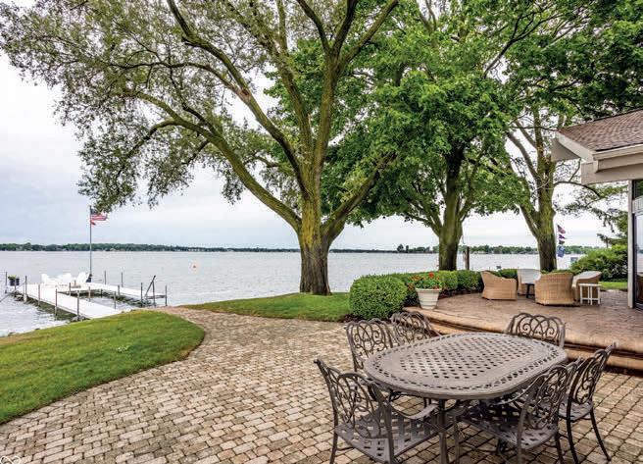
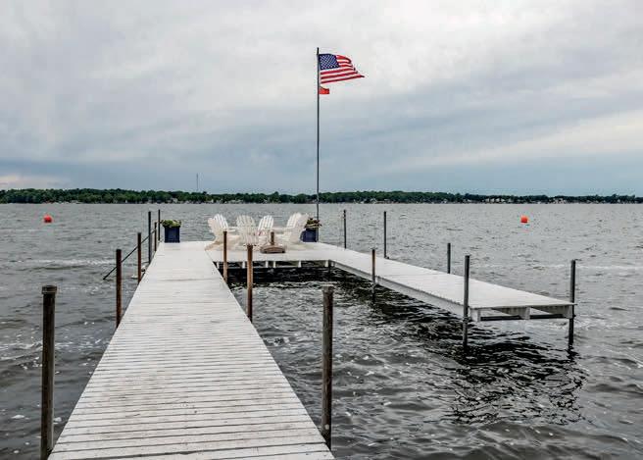
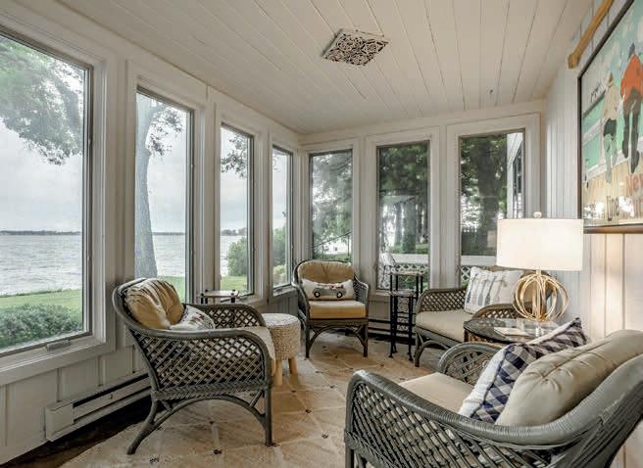
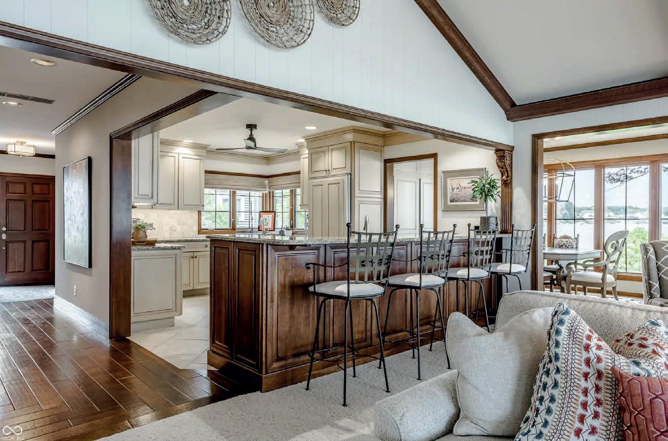
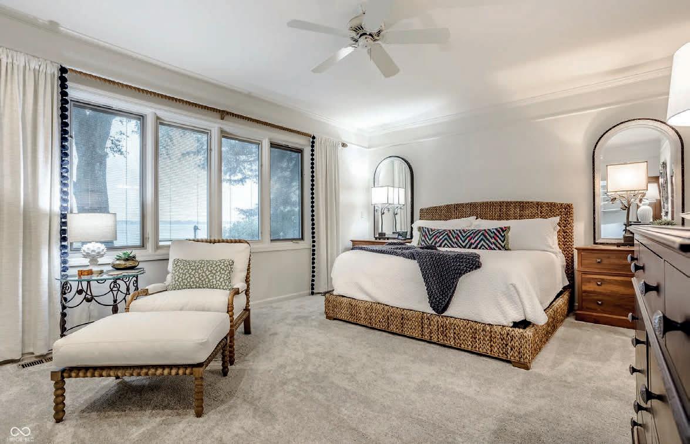
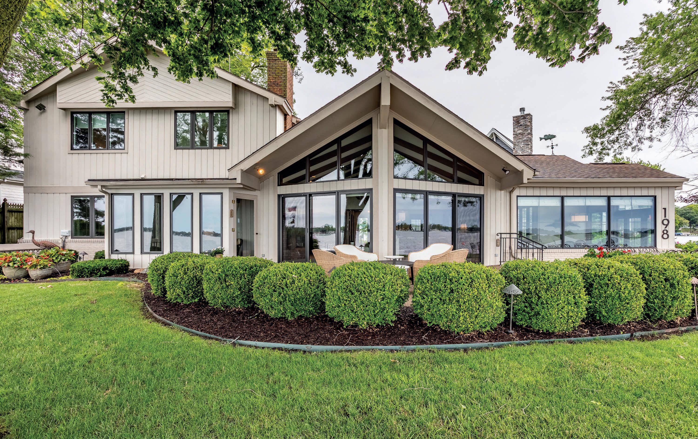
11235 N CEDAR POINT LOW ROAD, SYRACUSE, IN 46567
7 BED S | 4.5 BATHS | 4,051 SQ FT | $4,375,000
Rarely does an estate of this caliber become available on Lake Wawasee. Boasting 139 feet of frontage and 180 degree, unobstructed views of the lake, this is a property to be cherished for generations to come. Built in 1951 and having gone through extensive renovations in 1990, this property has been lovingly cared for and updated over the years while maintaining its original charm. Floor to ceiling windows, a vaulted ceiling and large fireplace can be found in the living room—the heart of the home. Updated kitchen features granite counter tops, Sub-Zero refrigerator, KitchenAid ice maker, two sinks and breakfast bar. The primary suite on main level showcases water views, plenty of built-in storage, a huge walk-in closet and large bathroom w/ heated floors. Upstairs, you’ll find 4 large bedrooms, 2 full bathrooms and an additional room great for bunks, storage, home office, etc. One of the crown jewels of this property is the boathouse—covered boat storage w/ channel access keep your toys protected and out of the main house view. Upstairs are 2 more bedrooms, 1 full bath and a living room—with ability to sleep 8-10 in the boathouse alone! Finally, let’s consider home’s ideal location...The beautifully landscaped lot w/ flat elevation allows you to walk right out to your dock and enjoy the lake. Home is located on the east side of Wawasee—think gentle breezes and beautiful sunsets year-round. Because the home is on a dead end street, there is virtually no traffic (another major plus!). Pier 198 could be the perfect setting for your story for many years to come...
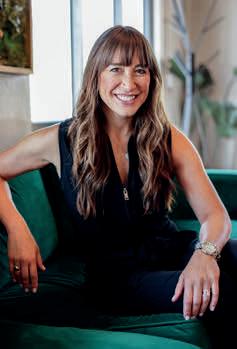
CHRISTY
KALAVSKY
REALTOR® | BROKER
317.879.6271
christykalavsky@gmail.com #RB15001107
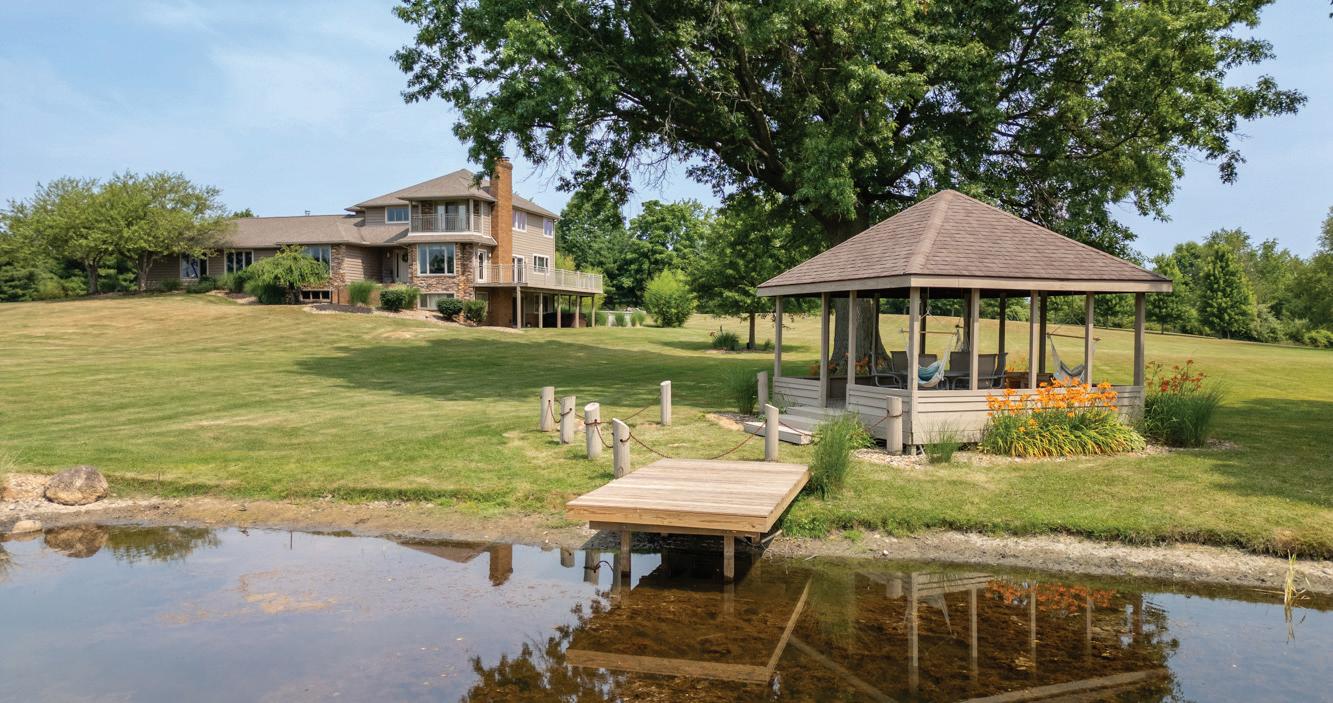
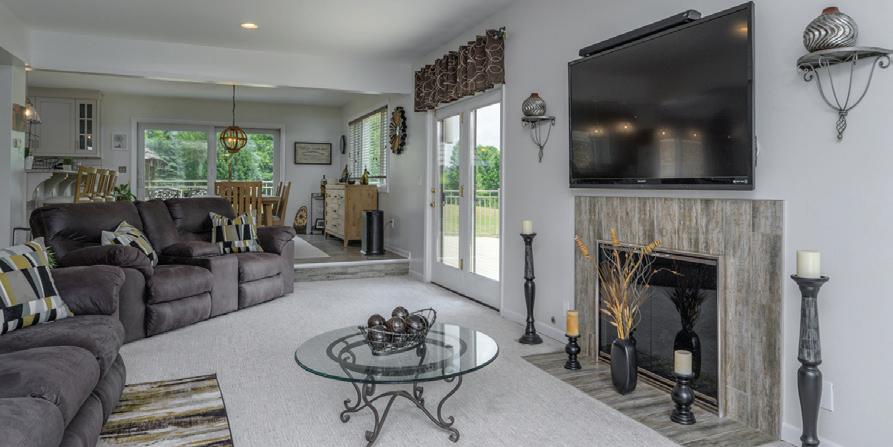
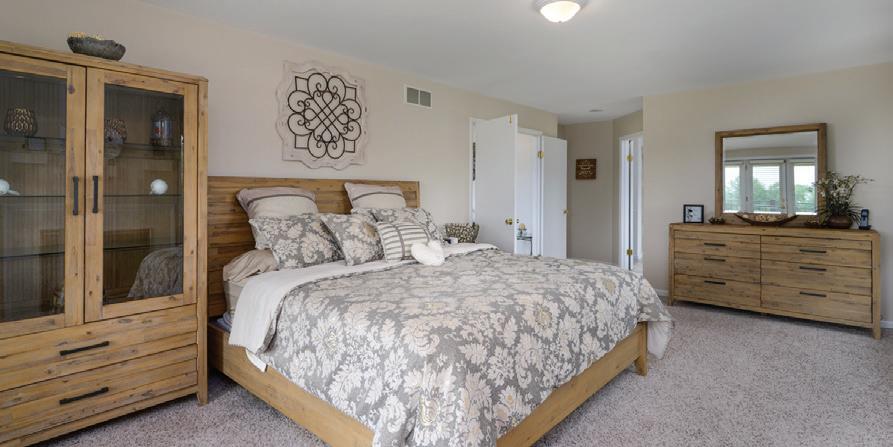
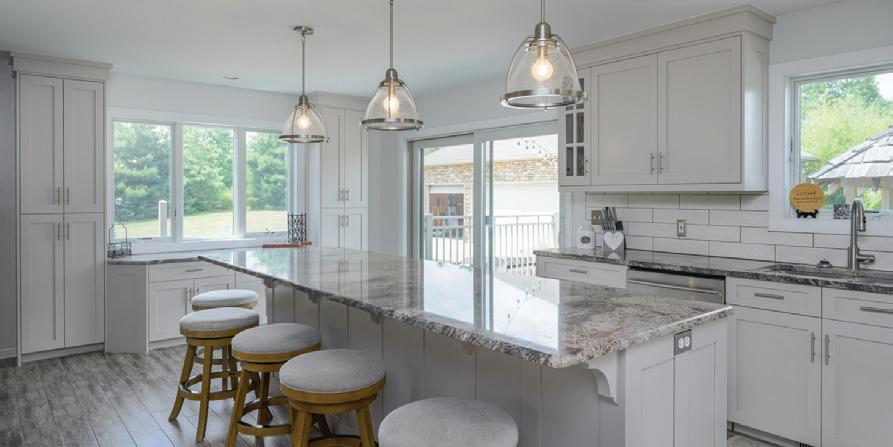
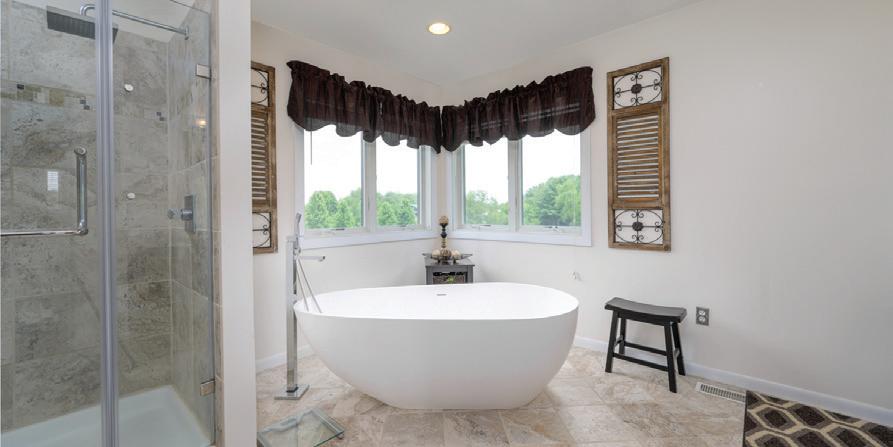
1817 STEFFY
MOGADORE, OH 44260

1817 Steffy Road is a dream home in every sense—a meticulously maintained home situated on nearly 8 acres, consisting of 2 parcels. Never before on the market this custom built home is one of a kind. From the moment you arrive you will be in awe of the magnitude of all this property has to offer as well as the contemporary design and attention to detail. Notable exterior amenities include a fully stocked private pond, pool and hot tub, a built in pizza oven, wrap around deck, a pool house with an additional full bath and partial kitchen for entertaining, a 3-car attached garage and an additional oversized (30x42) garage which was originally utilized as a small aircraft hangar. With a functioning water feature and a raised garden with a built in watering system there has been no stone left unturned. Inside you will be taken aback by the mesmerizing elegance, extraordinary workmanship and notable updates and features. The first floor offers a flowing open floor plan bringing the kitchen, dining area and living room all together. The striking kitchen allows you to enjoy granite countertops, custom cabinetry along with a commercial grade Vulcan stove. Descending to the lower level you will find a huge family room with a fireplace and walk out to a patio where you can enjoy the hot tub and pond views. In addition, there are 2 bedrooms and a full bathroom. On the upper level the master bedroom is complete with a fireplace, private balcony, master bath and a large walk in closet. The 2nd bedroom on the upper level also boasts a walk in closet and private balcony. This home offers the chance to relax, entertain and create lasting memories. A must see! Schedule your private showing today.

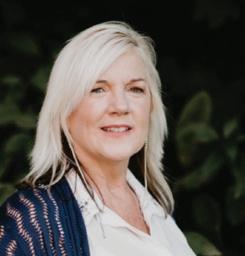

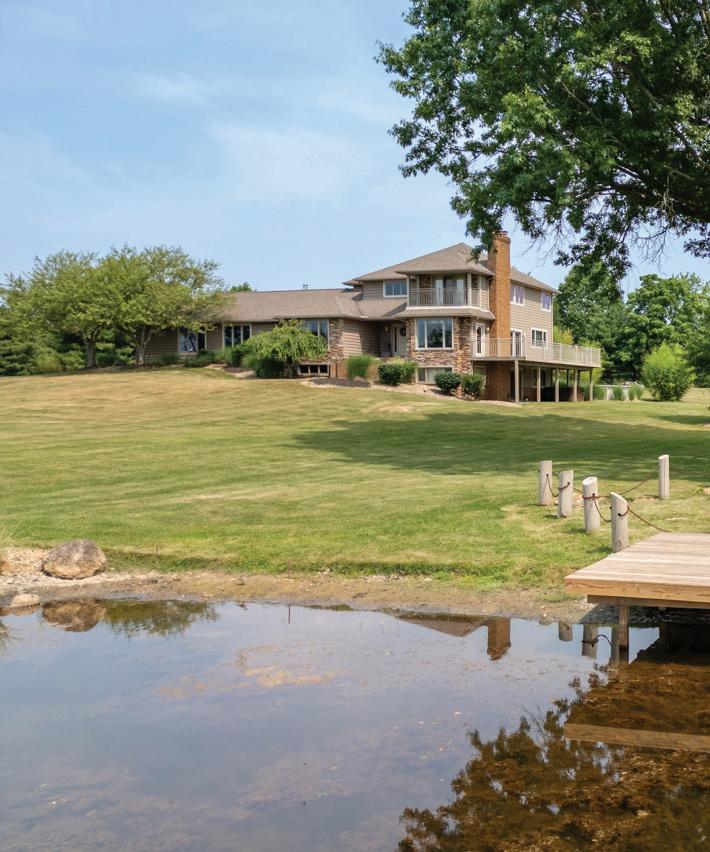
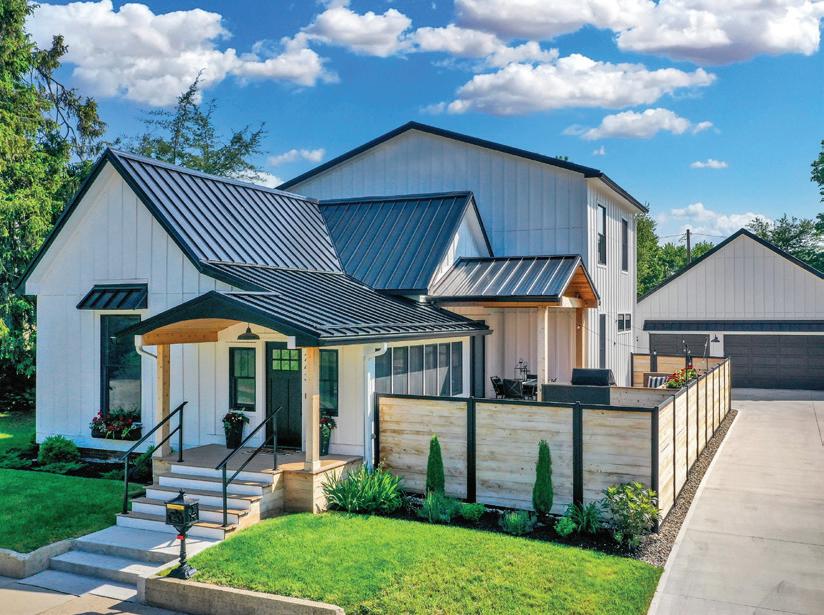


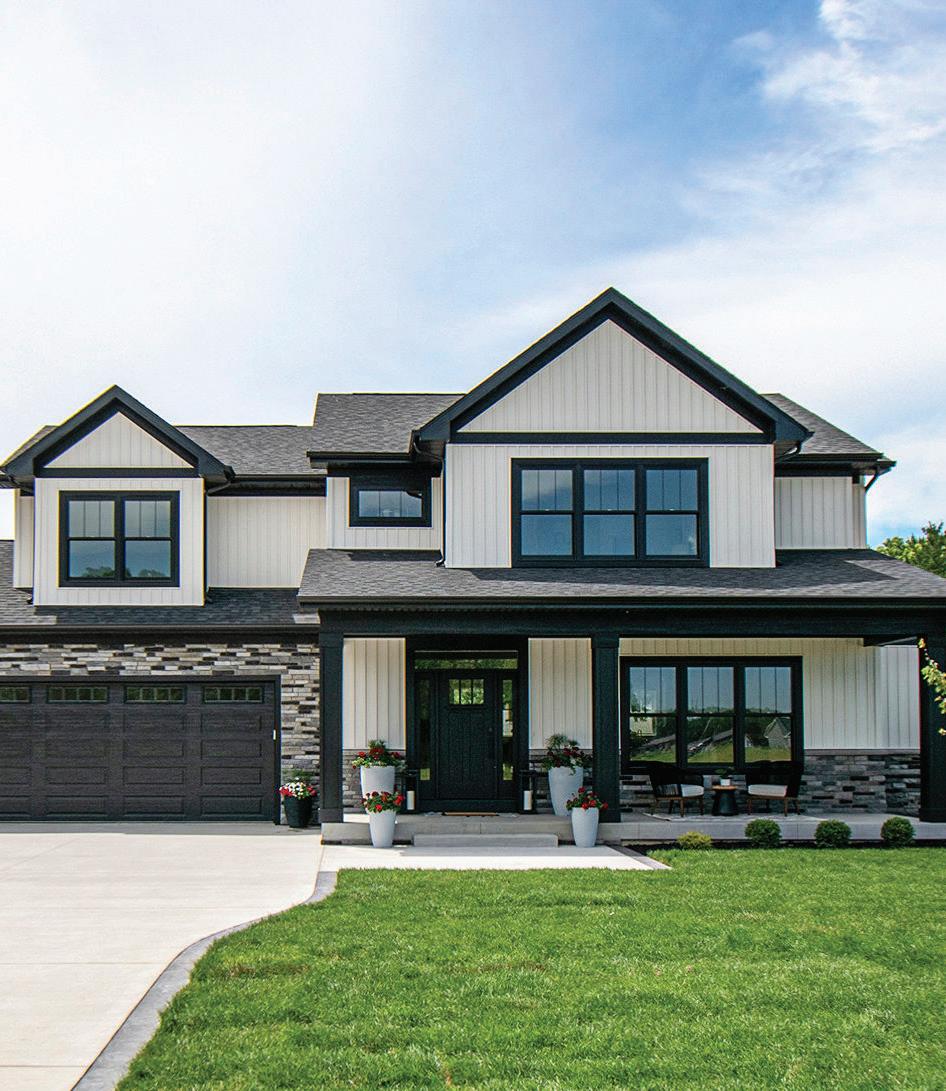
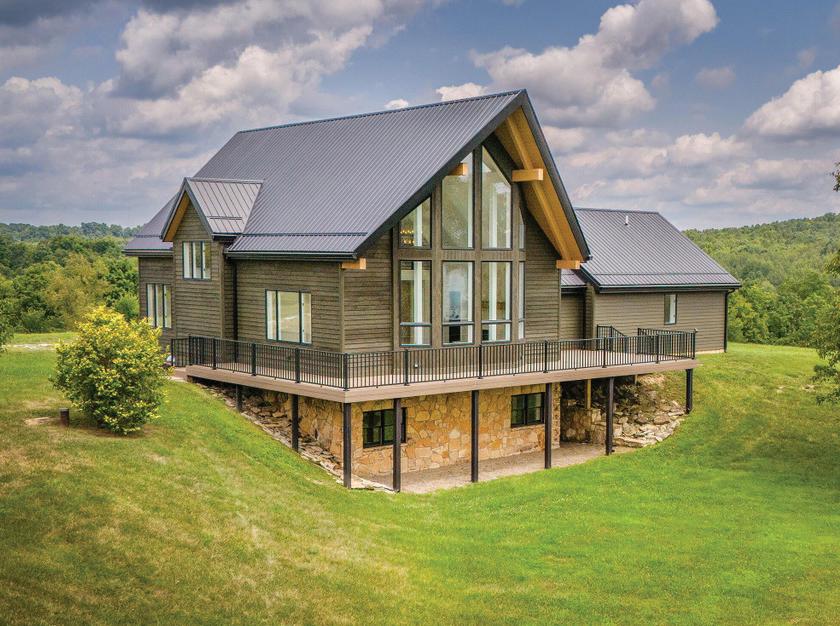
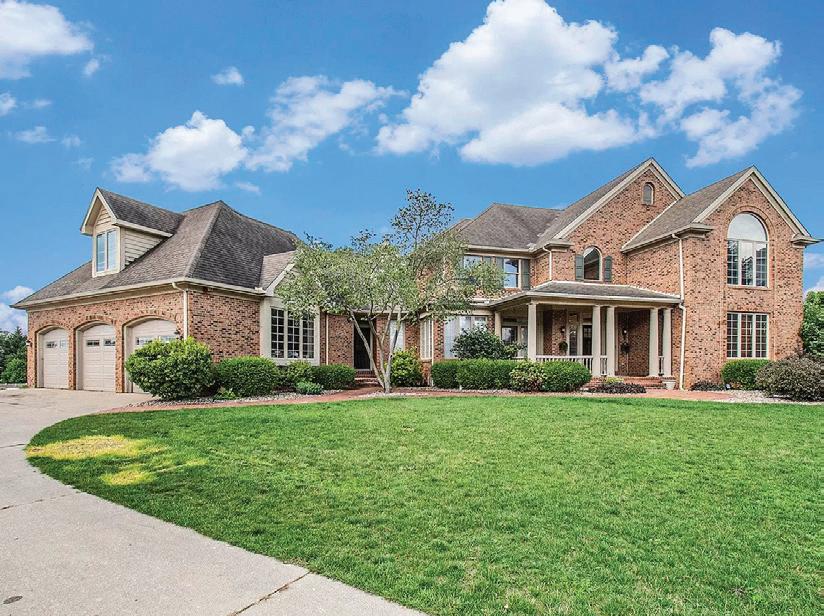
$749,900 | Be one of the first to buy in Nappanee’s new subdivision “Wellfield Community”. Welcome to your dream home. This Elegant Modern Farmhouse Style with high-end finishes is just waiting for you.
Step into this meticulously crafted new construction home that combines modern luxury with timeless elegance. The open-concept design connects the living, dining and kitchen areas. This creates the perfect space for entertaining. You will notice a cozy great room with a stone fireplace and spacious dining area.
The beautiful gourmet kitchen boasts quartz countertops, custom cabinetry and ceramic tile backsplash, stainless steel appliances, high-end fixtures and a custom butler’s pantry. Off the kitchen is a pocket office, with custom made cabinets. Walk through your oversized patio door and you will discover your 12x21 covered patio. A great place to entertain family and friends. This Modern Farmhouse also has a completely finished 3car attached heated garage. When you walk into the home from the garage, you will notice a custom mudroom with lockers.
As you make your way to the upper level, you will discover 2 guest bedrooms and full bath with quartz countertops, high-end fixtures and an upper-level laundry. The luxurious primary bedroom comes complete with a custom-built walkin closet, and an elegant on suite bathroom, this comes with a dual quartz vanity and a dual ceramic tiled shower. The primary bedroom also has its own custom coffee bar, what a great way to start your day.
The full unfinished basement is just waiting for the new owner make their own. The basement is complete with an egress window and is plumbed for the 4th bathroom. This was a Parade of Homes Property for 2024.
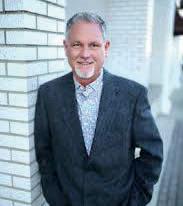
HONEYCUTT MANAGER BROKER/BROKER ASSOCIATE
c.574.354.8102 | o. 574.773.4184 scot@hahnrealtyandauction.com www.hahnrealtyandauction.com
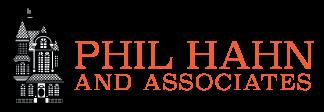
263 WELLVIEW COURT #26
IN
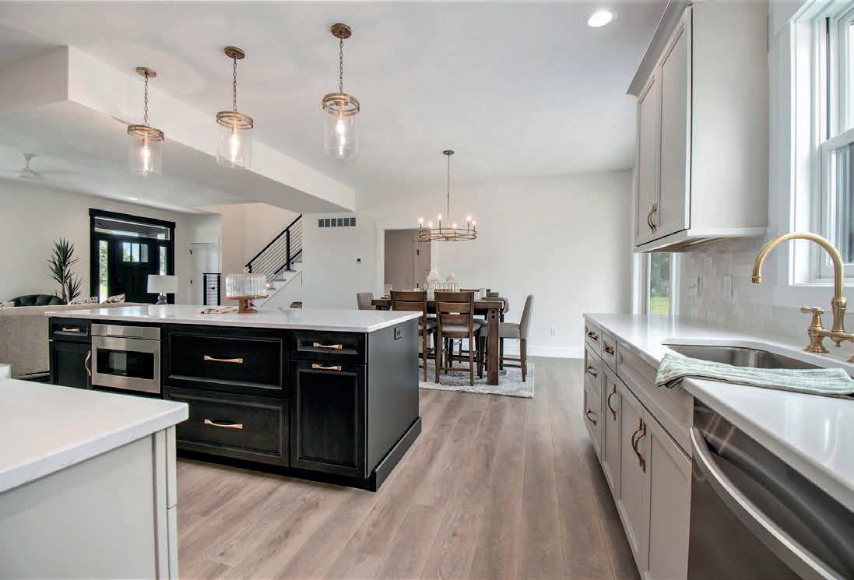
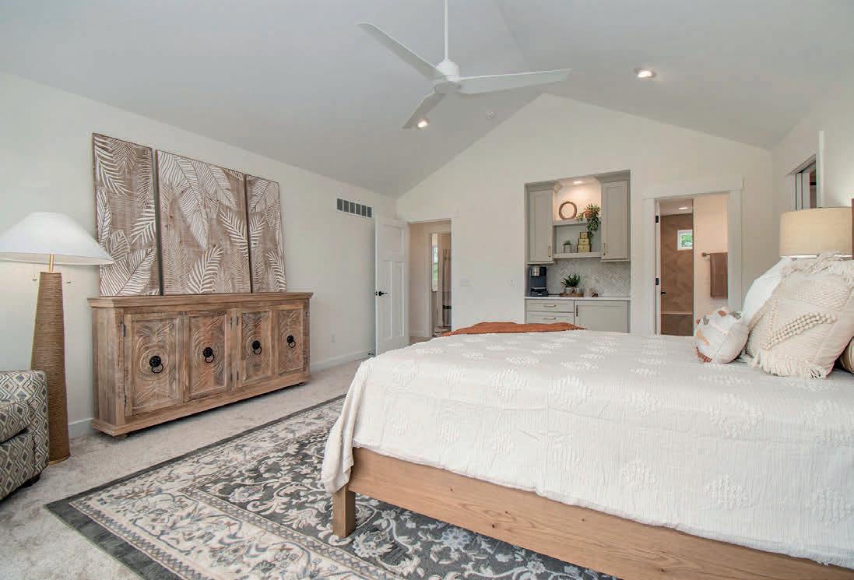
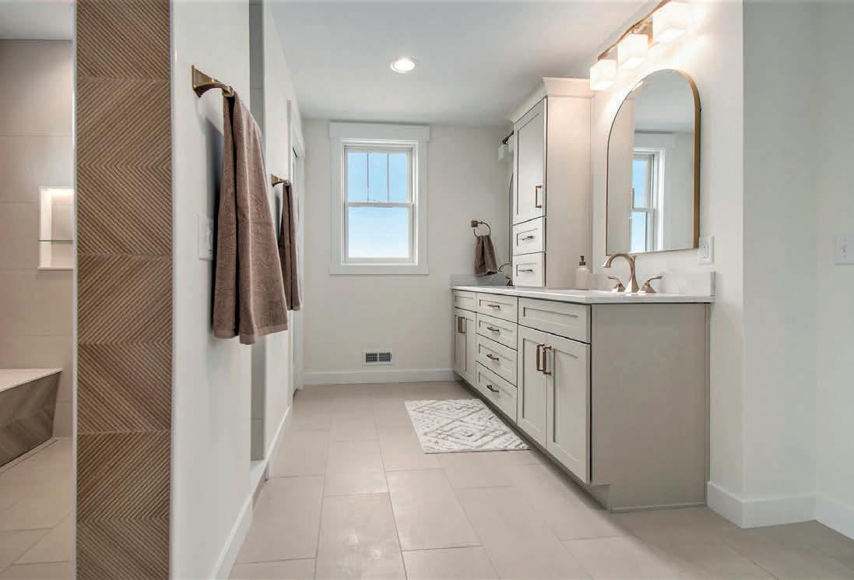
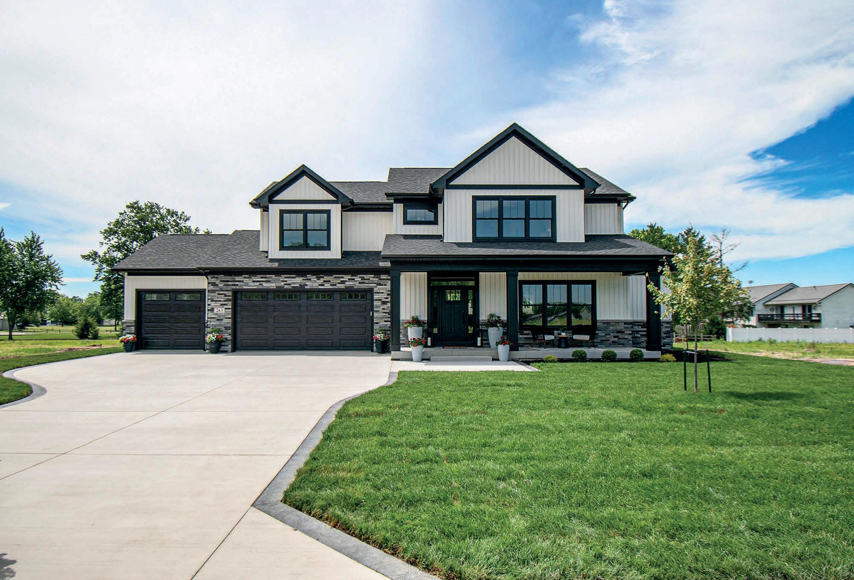
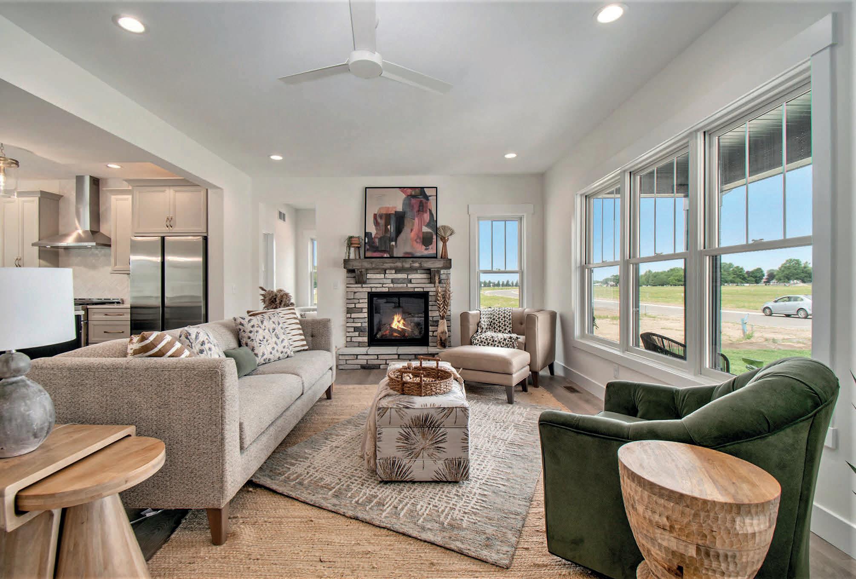
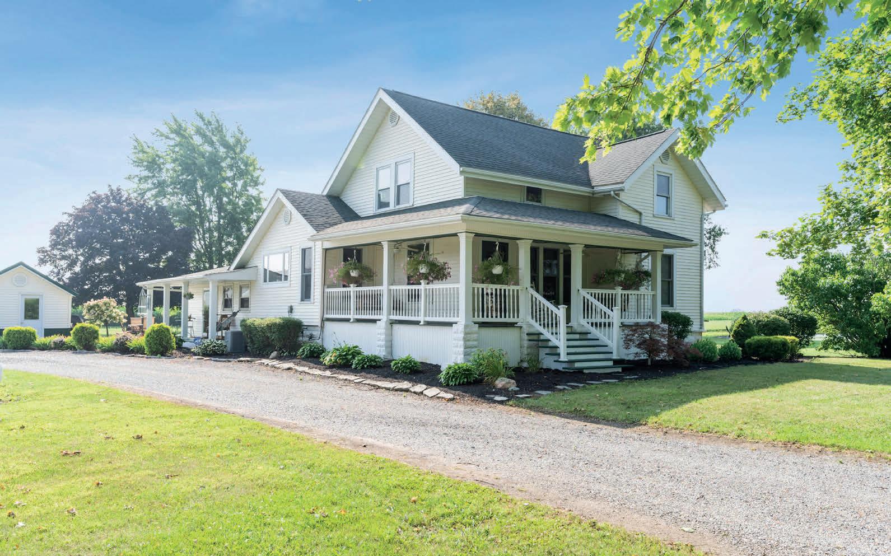
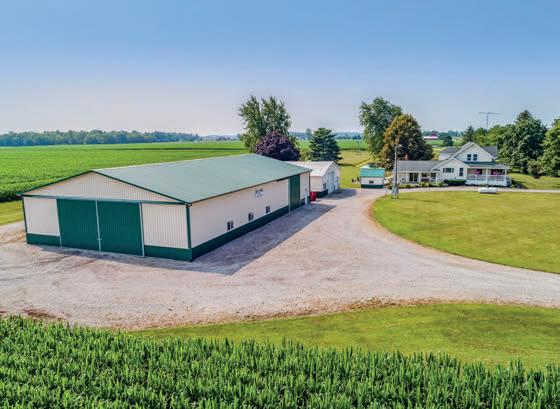
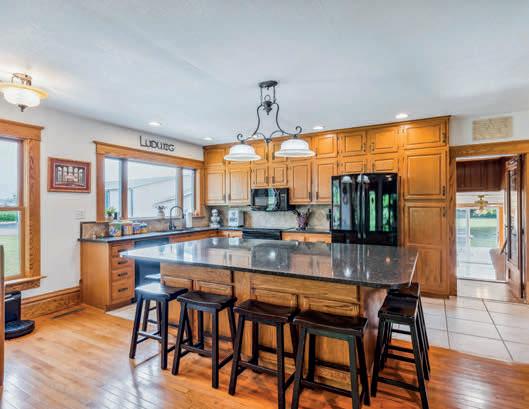
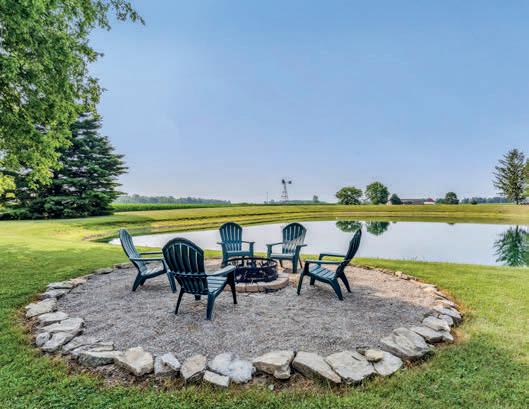
322 E LIMA AVENUE ADA, OHIO 45810
3 BEDS | 2 BATHS | 2,664 SQ FT | $445,000
This custom ranch home is designed with a spacious open concept living area. A highlight of the home is the large family room, complete with a cozy gas fireplace, The master bedroom suite offers a, master bath with a tile floor, a soaking tub, a walk-in shower, and a spacious walk-in closet. French doors lead from the master bedroom to a year-round sunroom. In the backyard, you will find an in-ground pool a concrete patio and fenced backyard. The basement includes a full third bathroom. Also Includes full house generator, tankless water heater, whole house fresh air ventilation system.
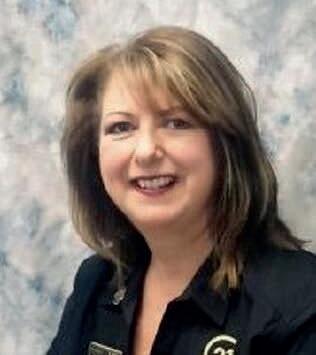
1482 TOWNSHIP ROAD 55 ADA, OHIO 45810
4 BEDS | 3 BATHS | 2,764 SQ FT | $595,000
Meticulously restored and updated. This home has all the charm of a century home but all the amenities of a new built. Outdoor entertaining spaces are the two decks, firepit patio, covered porches and 3/4-acre pond. Sand beach, Windmill aerator for pond. New side deck overlooking pond. New septic tank. Two barns, 44x44 and steel pole building 105x60. Buildings add plenty of space for equipment, toys, cars and trucks. Owner has wood working shop in the detached garage.
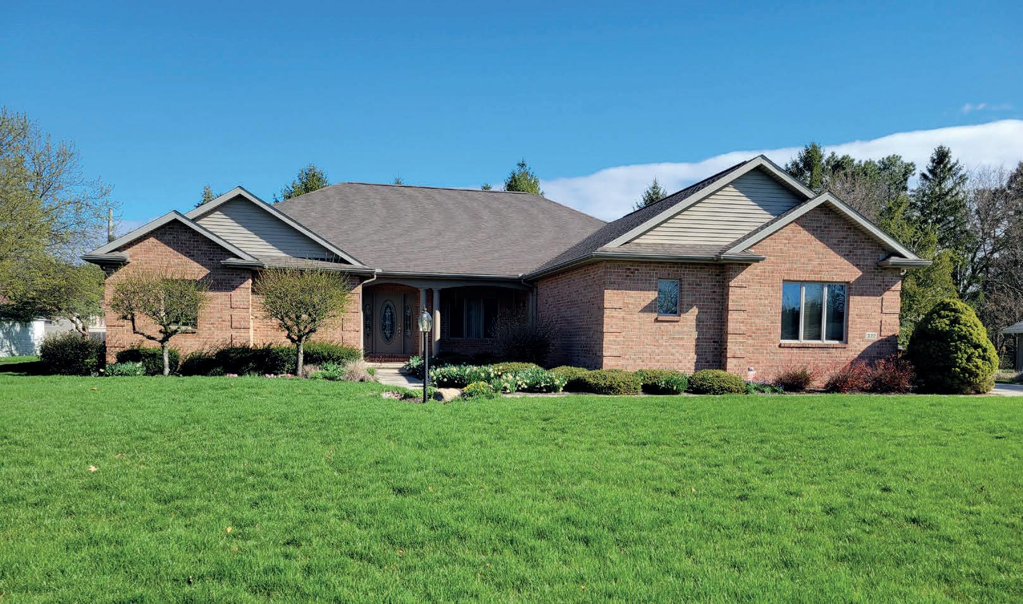
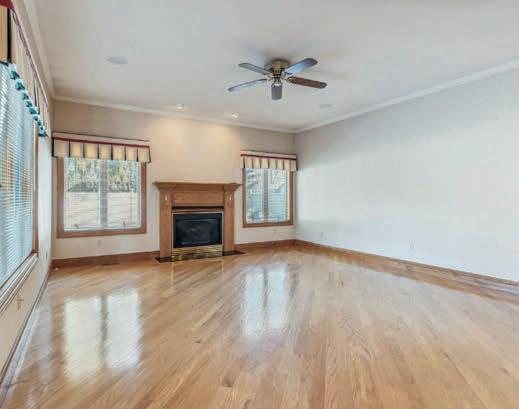
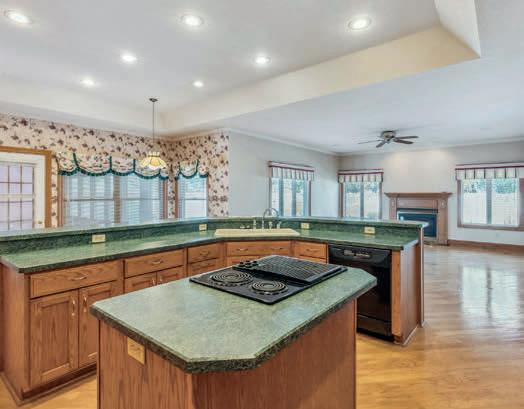
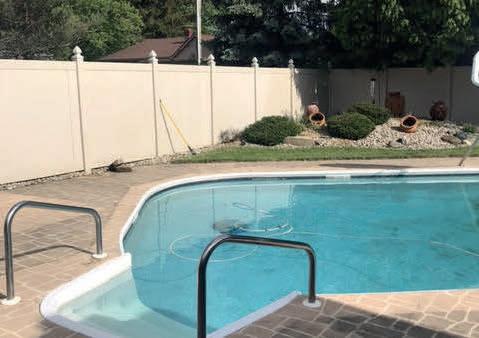
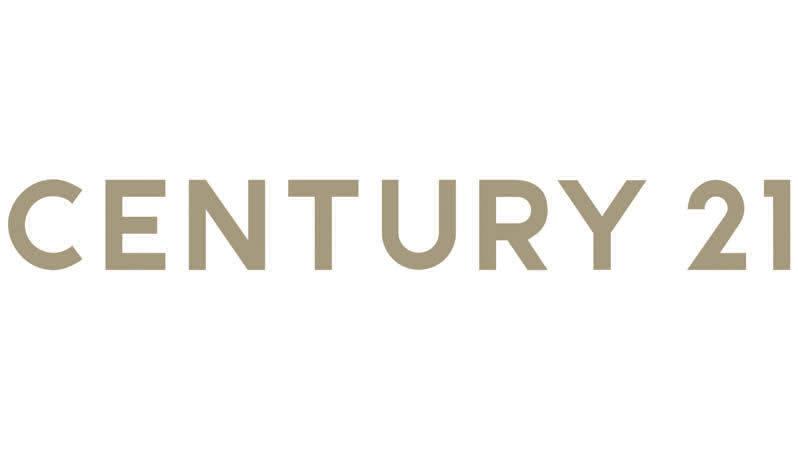
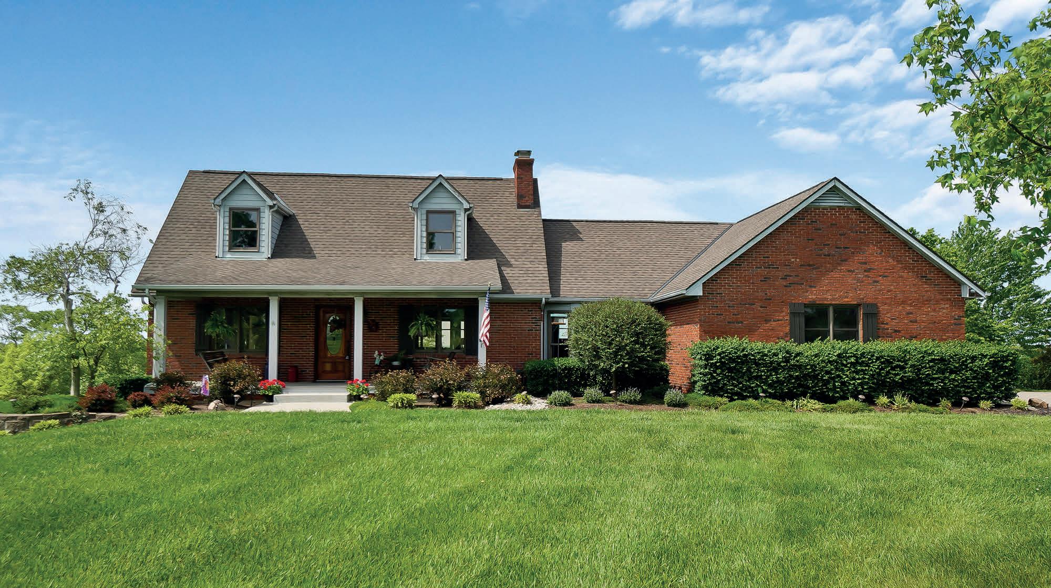

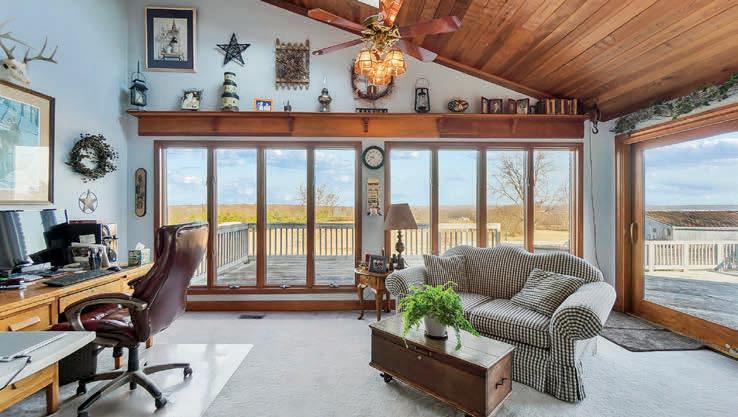
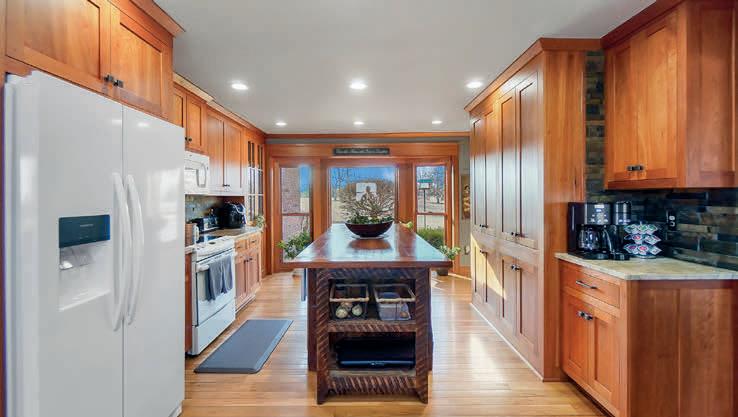

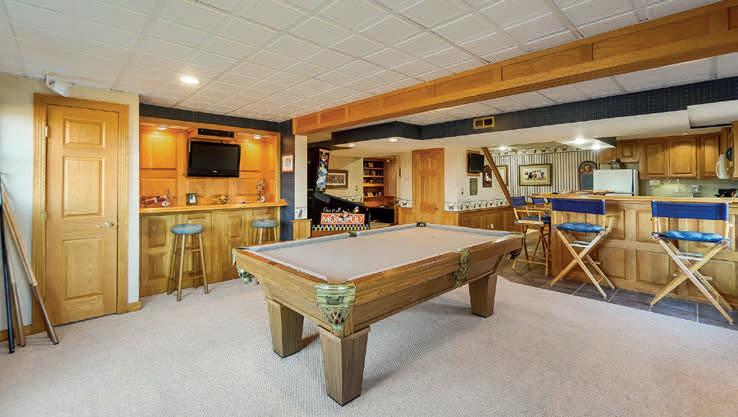
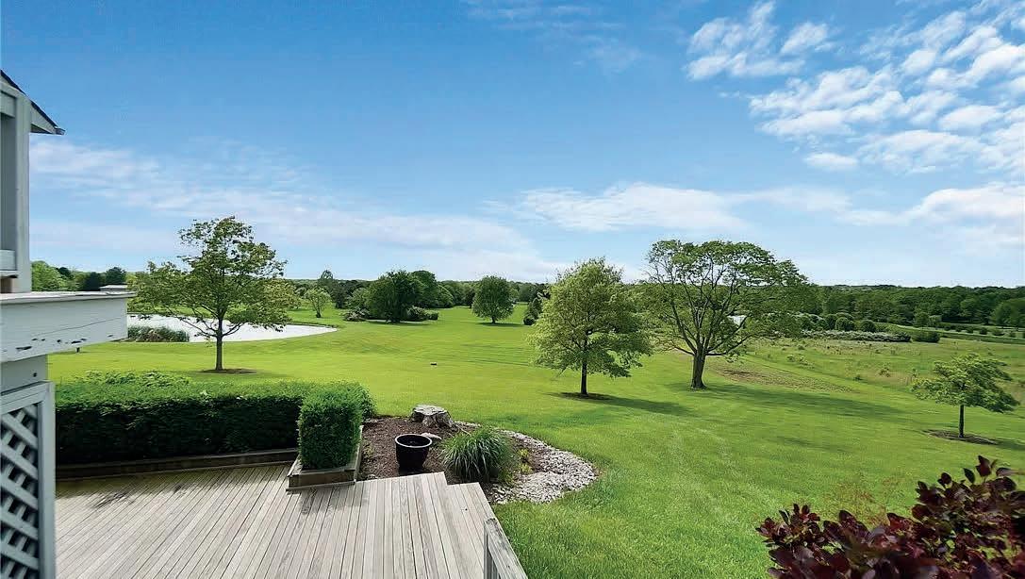
3 BEDS | 4 BATHS | 3,793 SQ FT | $1,445,000
Country Living at it’s finest! Welcome home to this 2 story well appointed country abode situated on 19 sprawling acres. This one owner custom built 3793 Sq. ft. home features 3 bedroom 3 1/2 baths and sits on top of a hill overlooking the pastures below and surrounded by countless ponds and trees that outline the property. adjacent to this property sits a large horse barn and training facility for any horse lovers in the family. These 360° picturesque views are a welcome sight after a long day at the office or a relaxing day working from home. Stepping inside you’re greeted with tons of natural light coming from both the floor to ceiling windows in the sunroom and the strategically placed skylights throughout the home. This open concept floor plan features a first floor primary suite, 2 beautiful fireplaces and exquisite wood craftsmanship throughout, most prominently on display in the magnificently designed Cherrywood kitchen cabinets and island. Attention to detail is evident as you walk through this home. Upstairs are 2 spacious bedrooms with a Jack and Jill bath and walk in closets. The finished walkout basement has a second full kitchen with a possible 4th bedroom and would be a great mother-in-law suite. This expansive space allows for both recreation and entertaining. The Impressive 2 story deck out back is great for family gatherings or watching those amazing sunsets every night! The outbuilding is a great place to store all your outdoor toys. Don’t miss out on this little slice of heaven on earth.



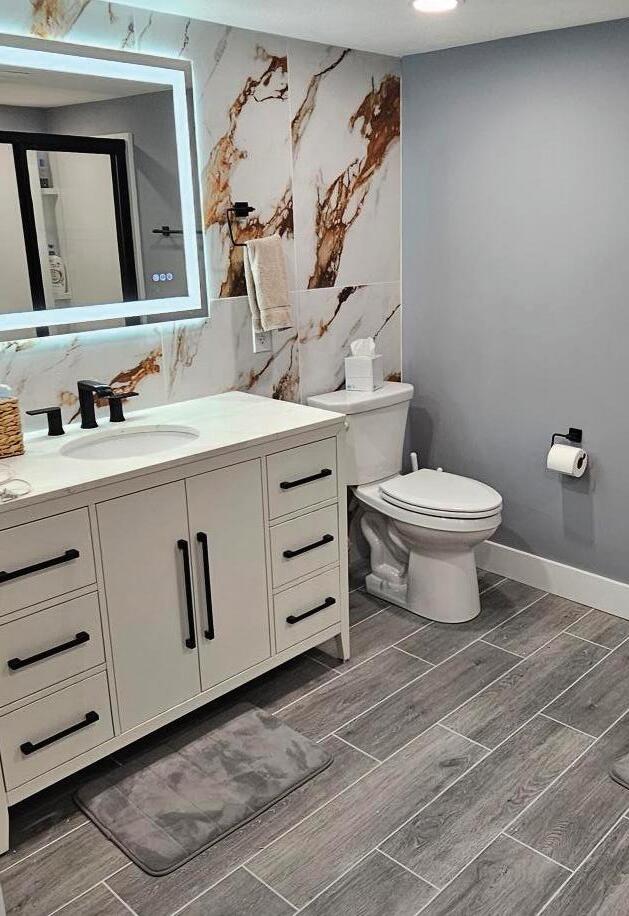
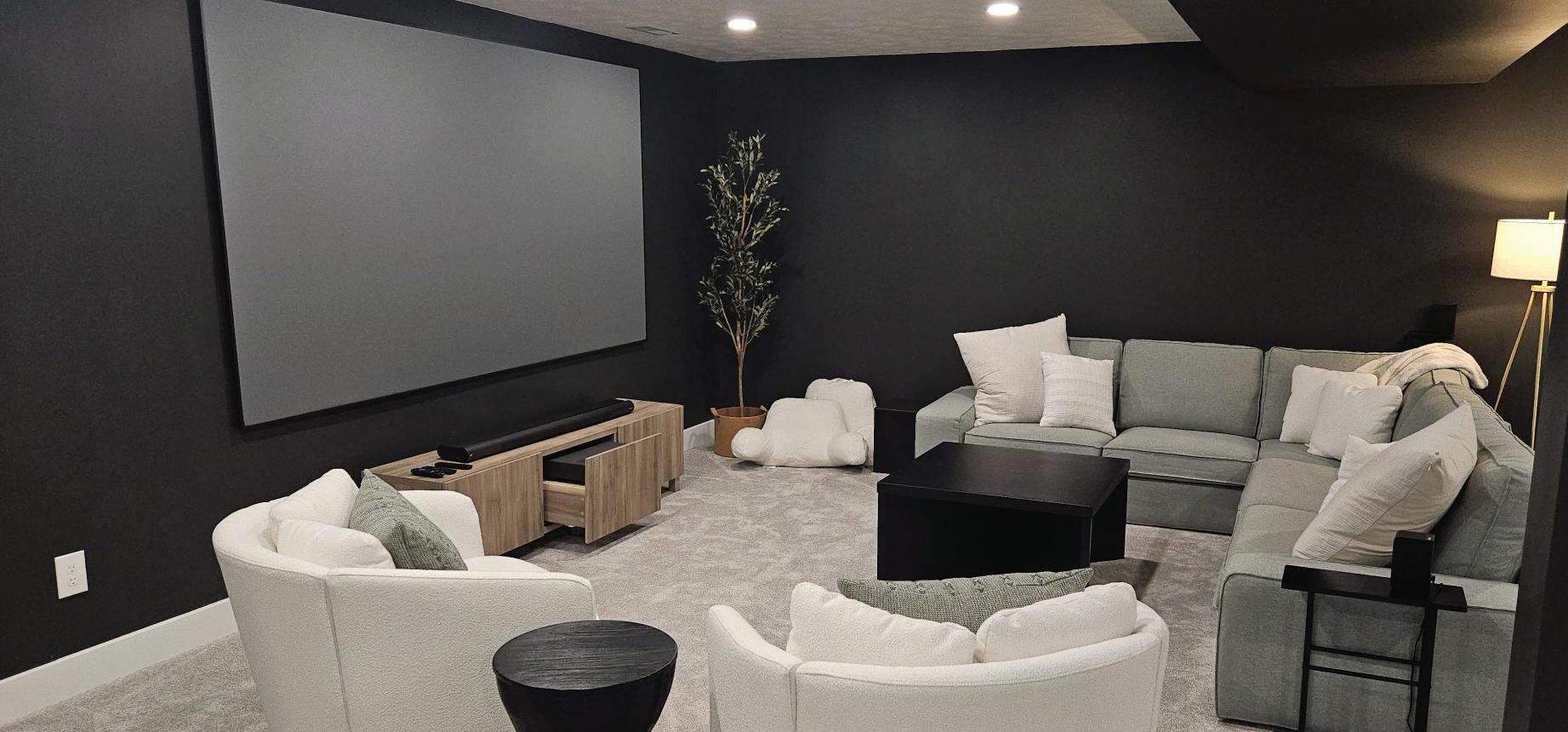
“Blue Summitt is a top notch company. Andrew is very responsive and knowledgeable about every question we thought of. I would highly recommend them for all of your remodeling needs!”
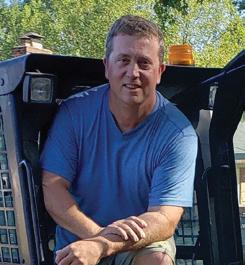
ANDREW FEINER BUILDING CONSULTANT 937.405.9635
andrew@bluesummitllc.net bluesummitllc.net
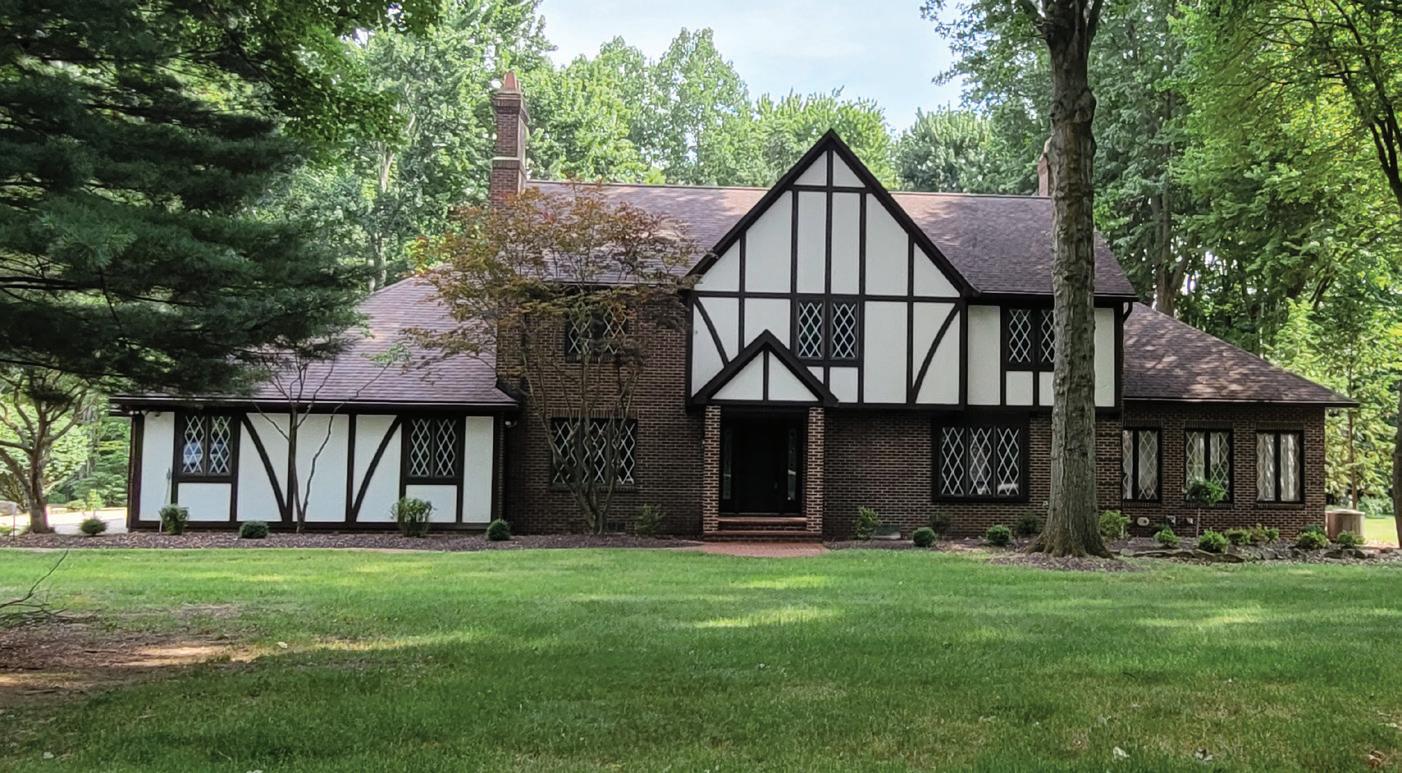

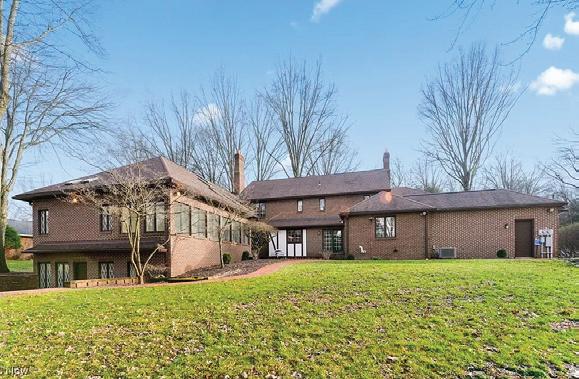
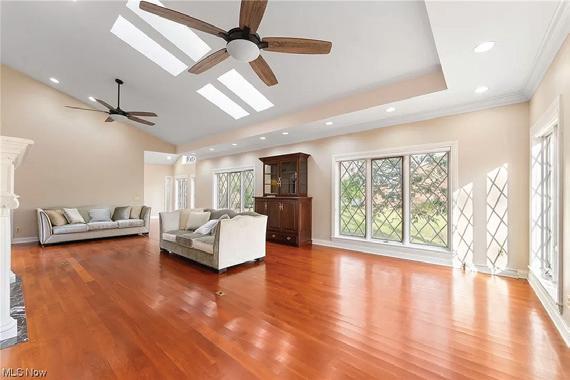

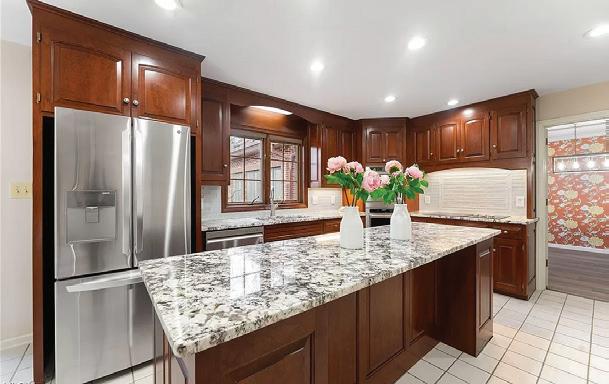
6 BEDS • 6 BATHS • 6,911 SQFT • $649,900 This charming Tudor home offers over 6900 sqft of finished living area and will accommodate all of your needs! On the first floor, there are two living rooms with one having a fireplace and a formal dining room. The Eat-In Kitchen has new granite countertops and a pantry for extra storage. The spacious In-Law Suite is a private area of the house that consists of a beautiful Great Room with vaulted ceilings and fireplace. Also included in the In-Law suite is a kitchenette, bedroom, full bath with separate area for the tub and sunroom. Finishing off the first floor is a master bedroom suite and a half bath off the foyer. On the 2nd floor, there is a 2nd master bedroom suite, 3 bedrooms, a craft room/office and a full bath. There are two basements in this home. Both basements have finished areas with laundry rooms. The second basement has two large, finished rooms, a full bath and walk-out access to a private patio. Updates include new furnace and A/C, granite countertops in the kitchen and baths, new faucets and toilets where needed, exterior and interior lighting, new showers in both the 1st and 2nd floor master baths, new appliances in the In-Law Suite kitchenette, new carpet/flooring and paint. This home can accommodate a multitude of needs. In-Law Suite and 2nd basement is on it’s own electrical meter. Come see this home today!
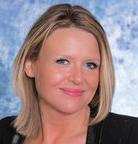
ANNA R. FRANTZ
REALTOR® | #2011002766 330.831.4655
annafrantzgcc@gmail.com

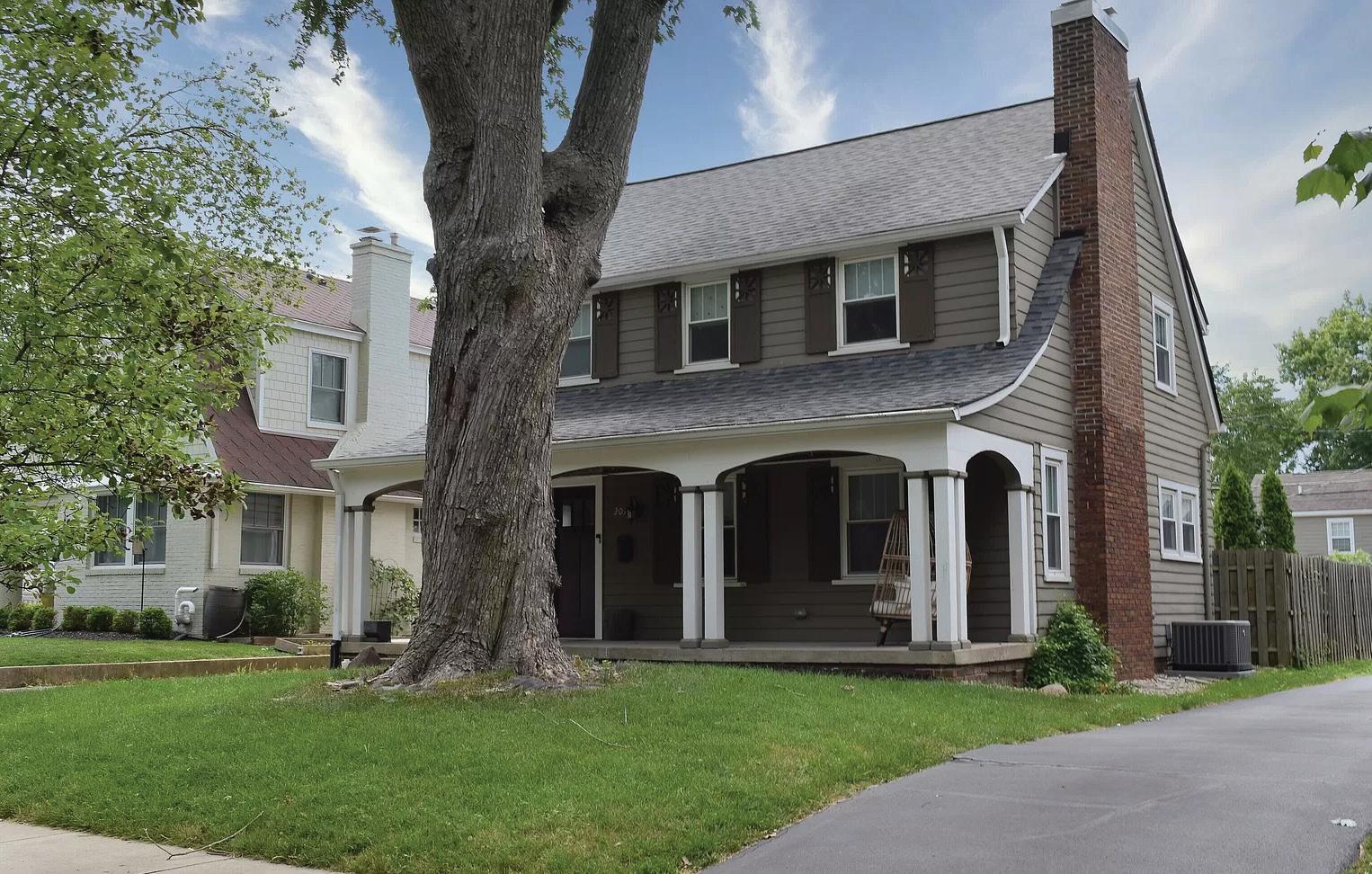
207 Blue Ridge Rd, Indianapolis, IN 46208
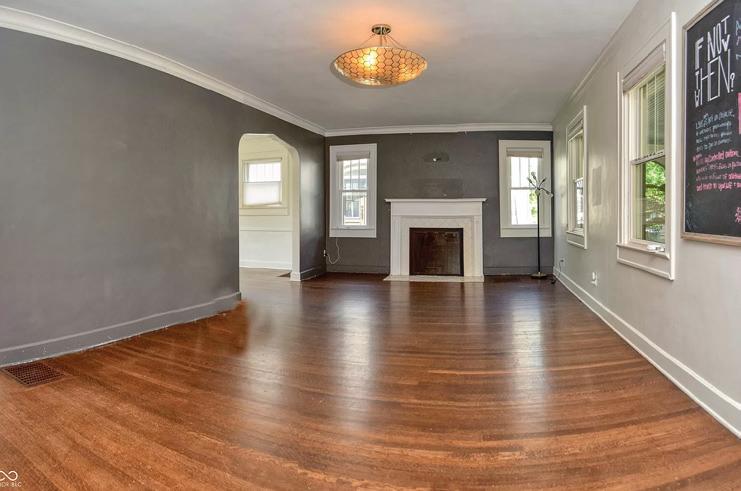
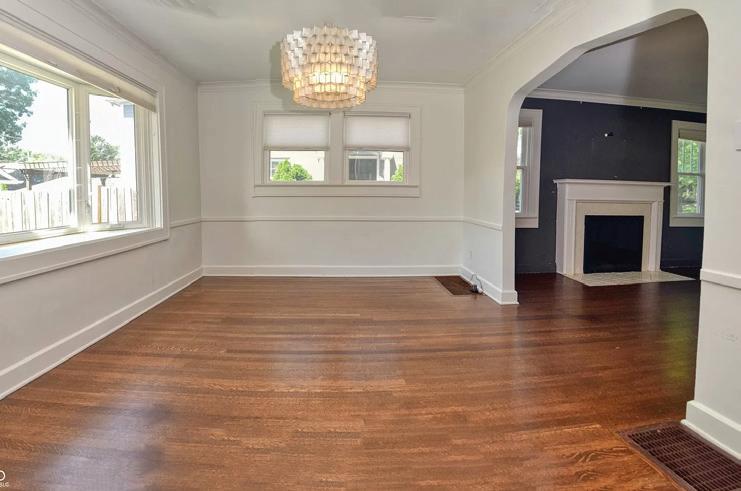
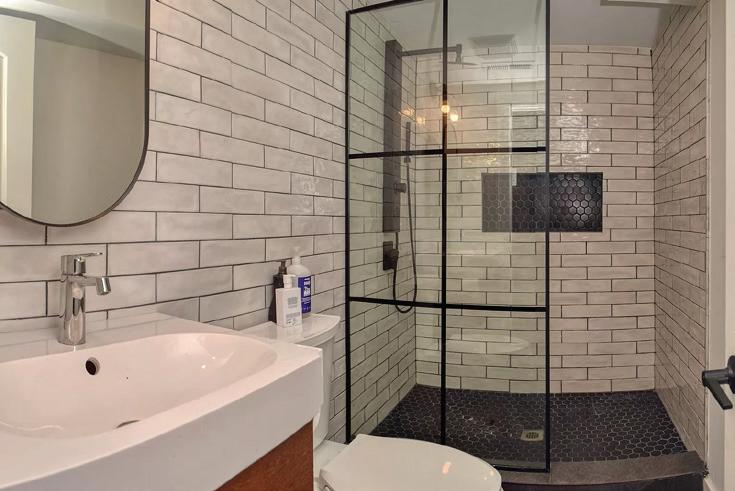
Welcome to 207 Blue Ridge Rd, a beautifully updated historical Colonial farmhouse built in 1929, located in the highly sought-after Butler-Tarkington neighborhood of Indianapolis. This charming residence seamlessly blends classic elegance with modern amenities, offering a spacious and stylish living environment. The main bedroom features a private balcony, perfect for enjoying your morning coffee or evening relaxation. The home boasts a new roof, a newly finished basement, and the charm of hardwoods and curved archways. Other updates include new top of the line HVAC with HEPA, new Anderson Renewal Front Door, new water softener system, new gutter guards, smart-home features including locks, cameras and a electric car charging port.
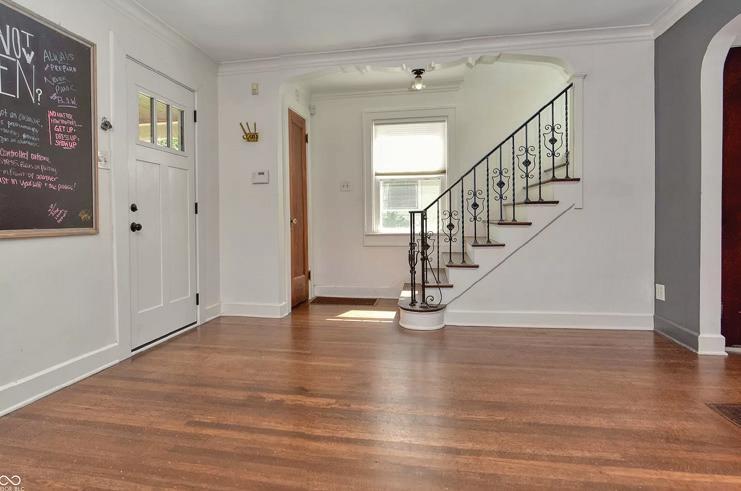

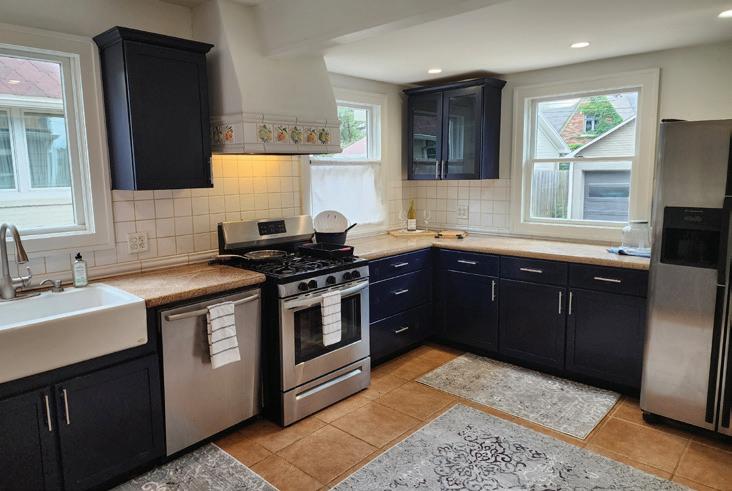
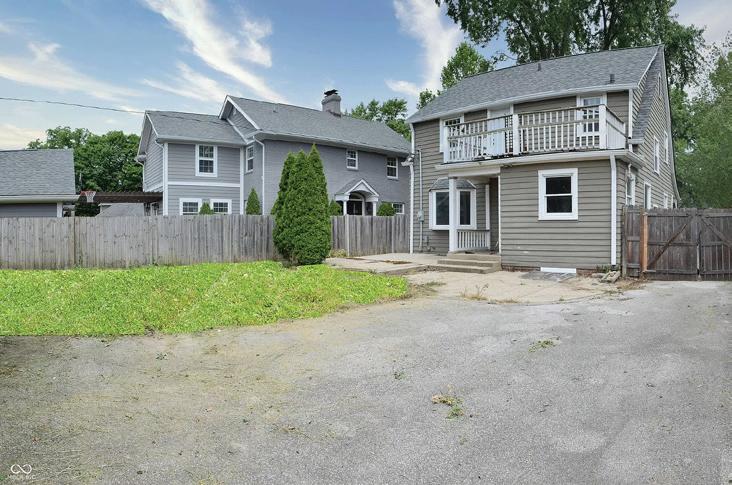
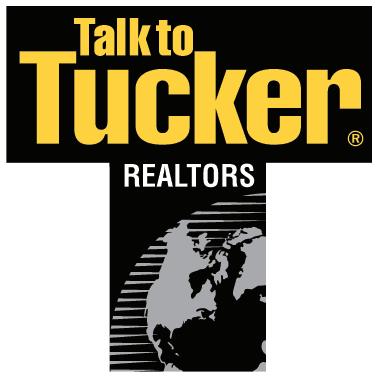
5
Welcome to this stunning, fully brick-wrapped custombuilt ranch home that exudes elegance. Nestled in a serene neighborhood (Walnut Woods), this exquisite executive residence offers the perfect blend of luxury, comfort, and modern amenities. As you enter, you’ll be greeted by a spacious open floor plan, illuminated by natural light from new windows and high-end finishes throughout.
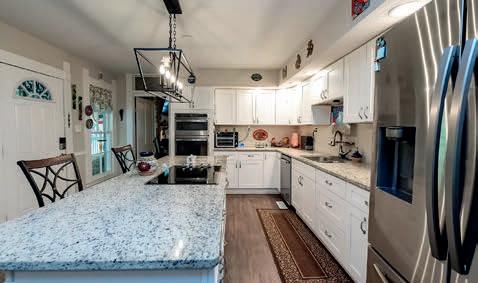
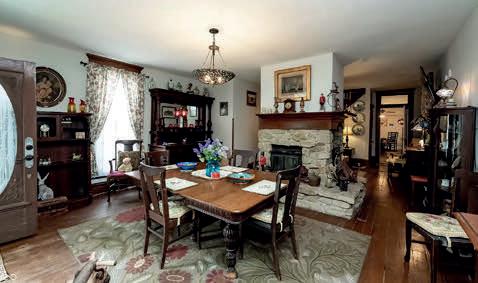
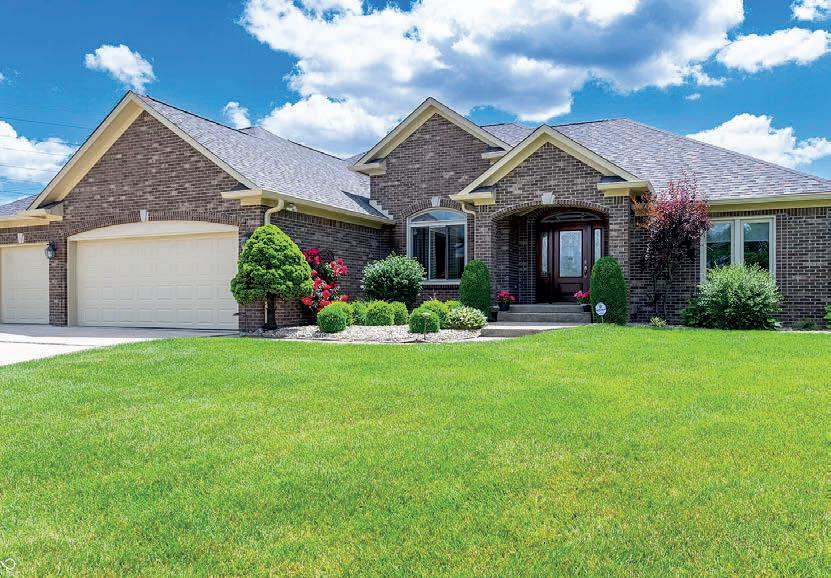
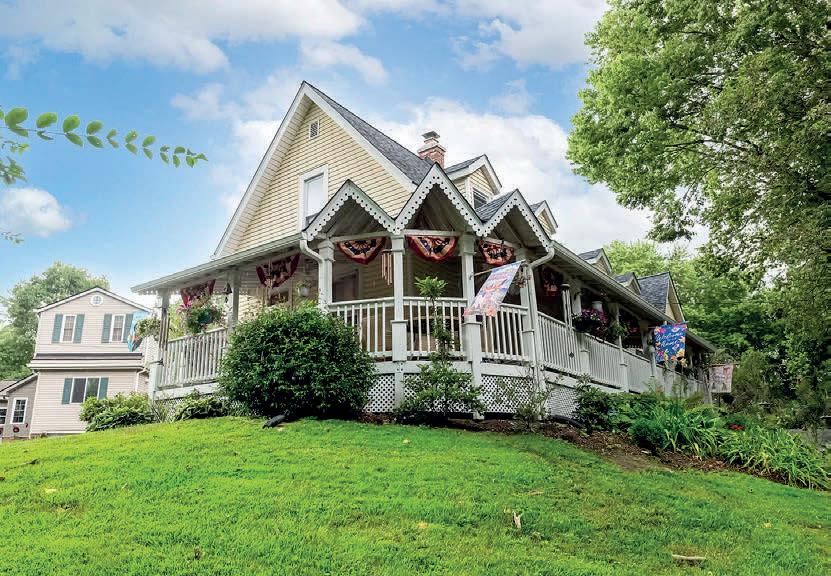
2 BEDS | 1 BATH | 1,130 SQ FT
This fully renovated modern farmhouse has been reimagined from the studs up, featuring new additions that breathe fresh life into this former bungalow. Enjoy an open floor plan perfect for entertaining, with a spacious and functional laundry room offering ample storage. Though there’s no garage, the property includes a convenient shed for your outdoor storage needs. Step outside to a large, inviting outdoor entertainment space, ideal for gatherings or relaxing evenings.
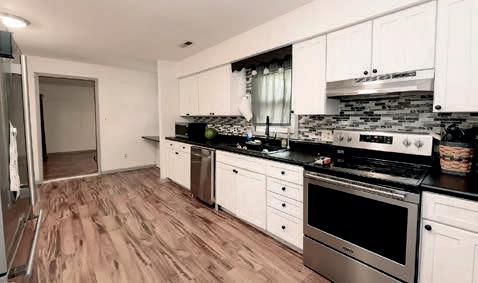
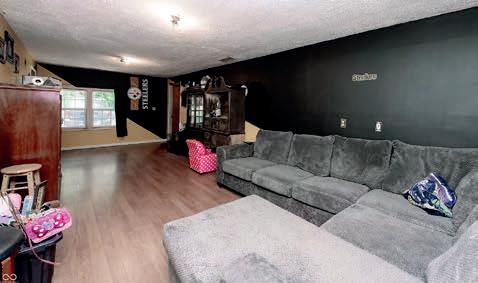


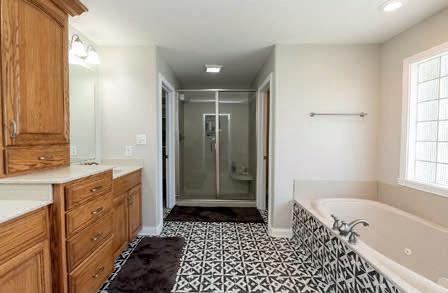
A beautifully preserved Quaker-built farmhouse that seamlessly blends historic charm with modern luxury. Built in 1827, this stunning residence sits on 1.4 picturesque acres, offering a unique slice of history with all the comforts of today. Step inside to discover a home thoughtfully updated with modern amenities. The spacious kitchen features granite countertops and brand-new appliances, perfect for culinary enthusiasts.
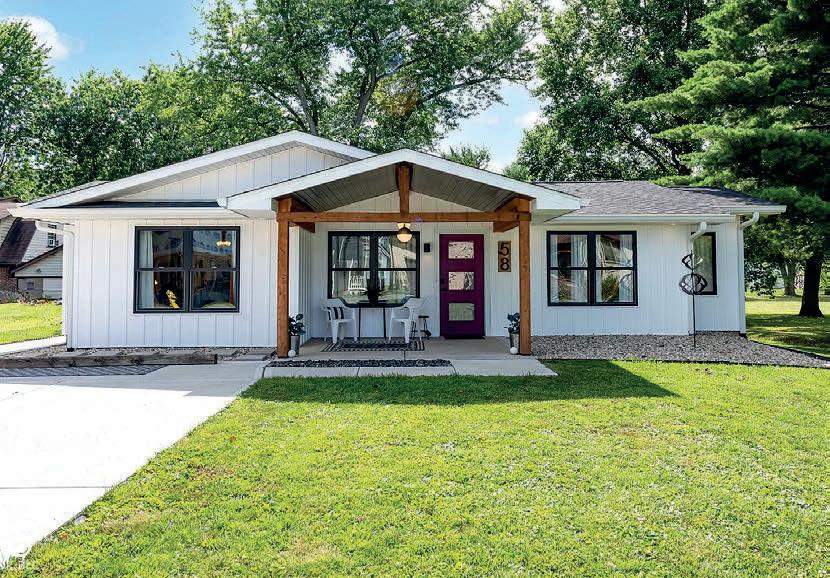
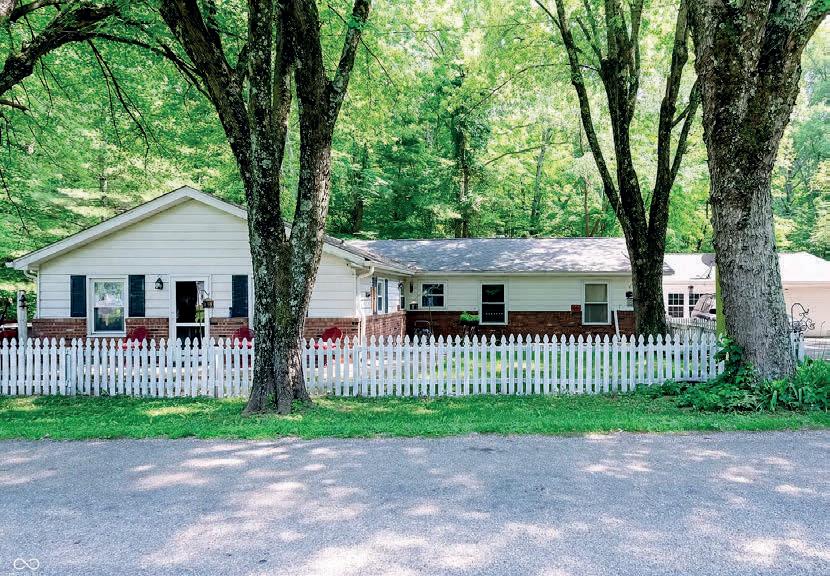
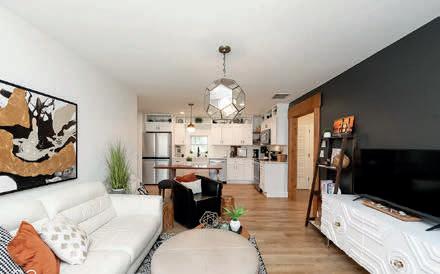

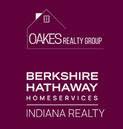
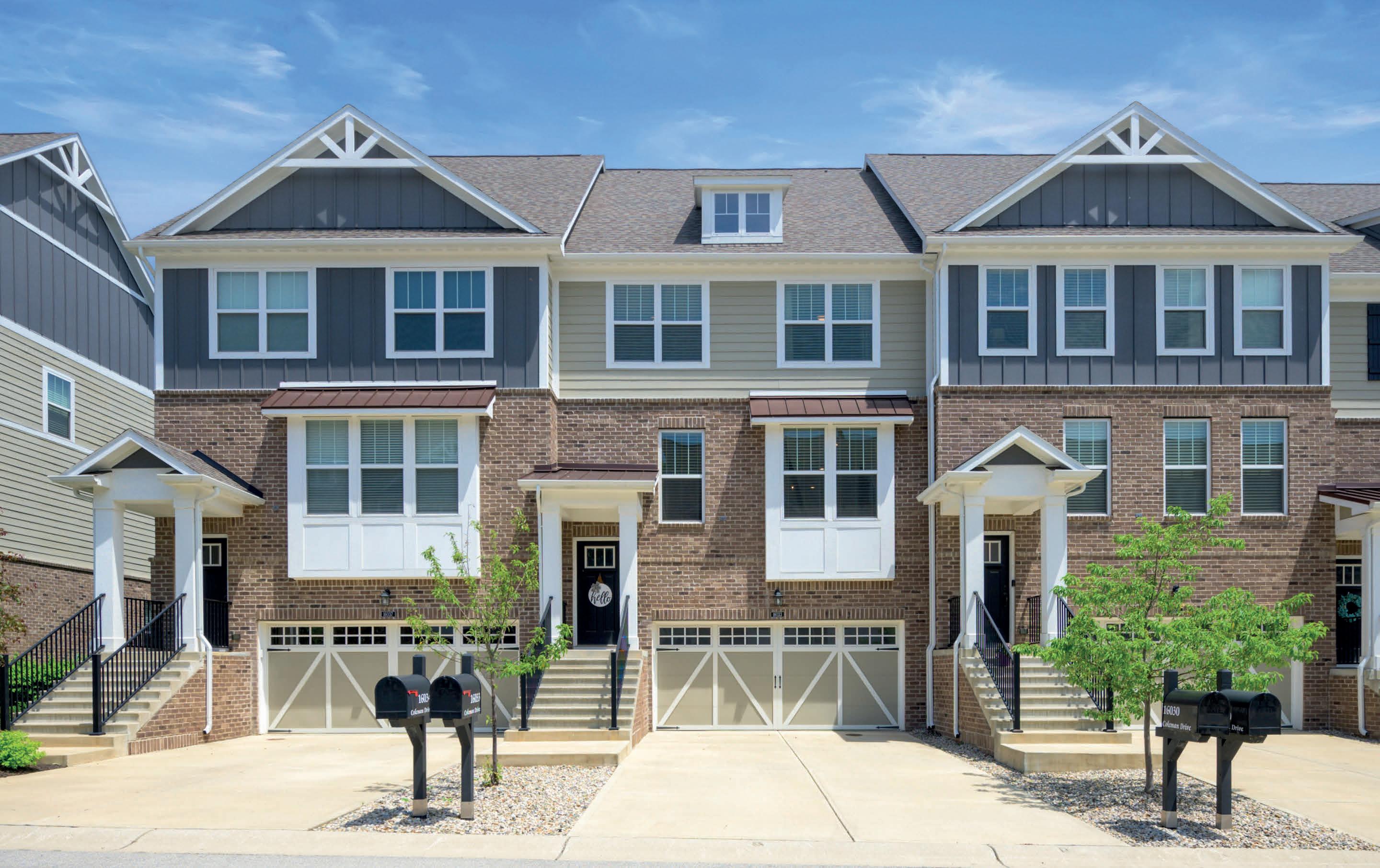
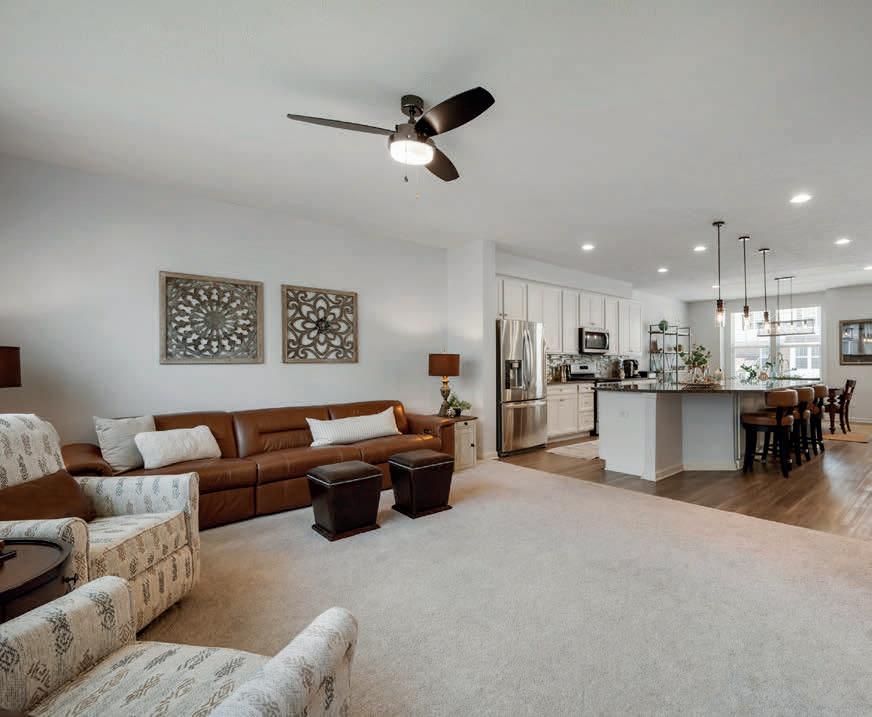
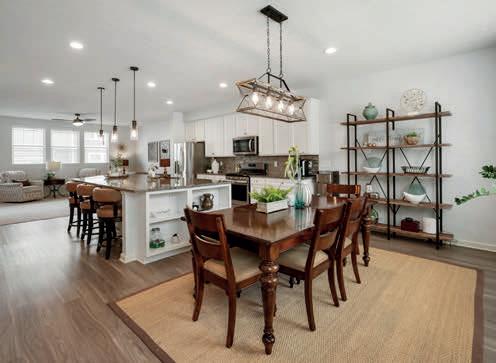

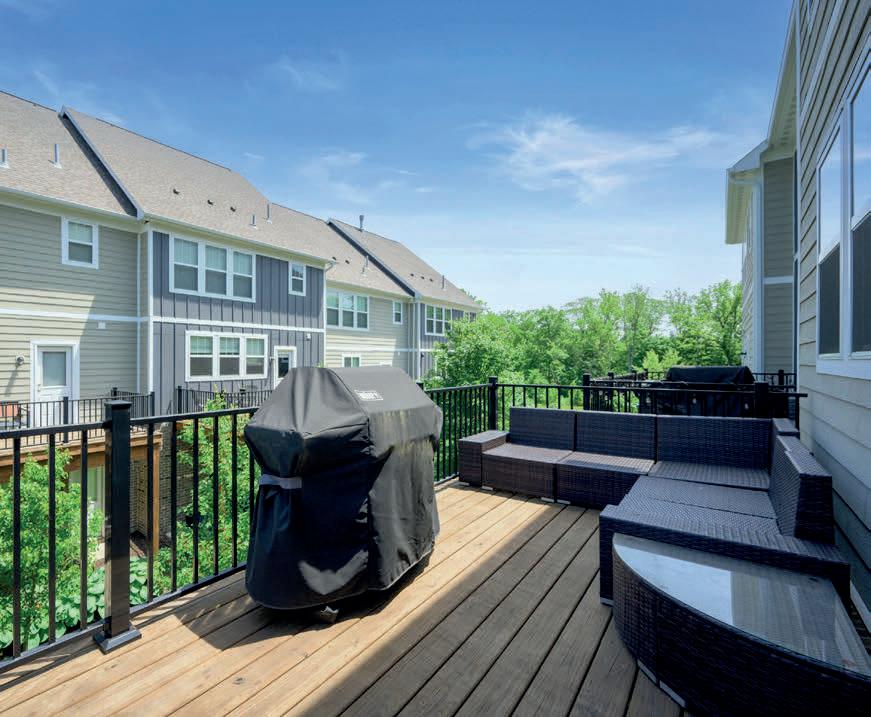
You can be on the Monon Trail in seconds and it’s only a scenic 3-mile bike or walk to downtown Carmel, 1.5 miles to SR 32 and Clay Terrace, or take advantage of the quick, easy access to US 31 from this home to enjoy nearby dining, shopping, and local attractions. This move-in ready 3-bedroom condo with 2 full-baths and 2 half-baths comes with 3 levels of expansive living space and over 2,400 sq ft of living space and has versatile living spaces for work, study, and entertaining. The kitchen includes a large center island perfect for meal prep and entertaining with seller-added storage, gas range, quartz countertops, and stainless appliances, with plenty of dining space all connected to the spacious living room with a balcony. The lower-level bonus room is a great space for an office, second den space, or use it for entertaining and take advantage of the outdoors on the private patio. You will fall in love with the closet in the primary bedroom, complete with a luxurious walk-in closet with custom shelving, updated tile in the primary bathroom and double sinks. Upstairs also find 2 secondary bedrooms, laundry, and a walk-in hall closet. Schedule a showing today at 317.565.3220.
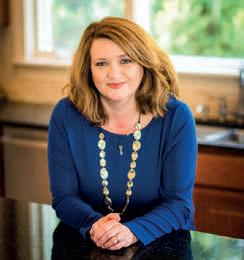
317.565.3220
mbhomepartners@kw.com mbhomepartners.com
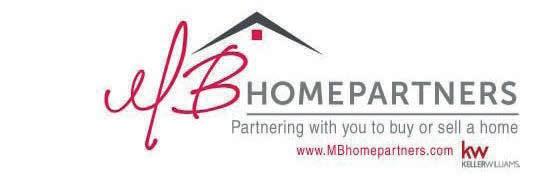
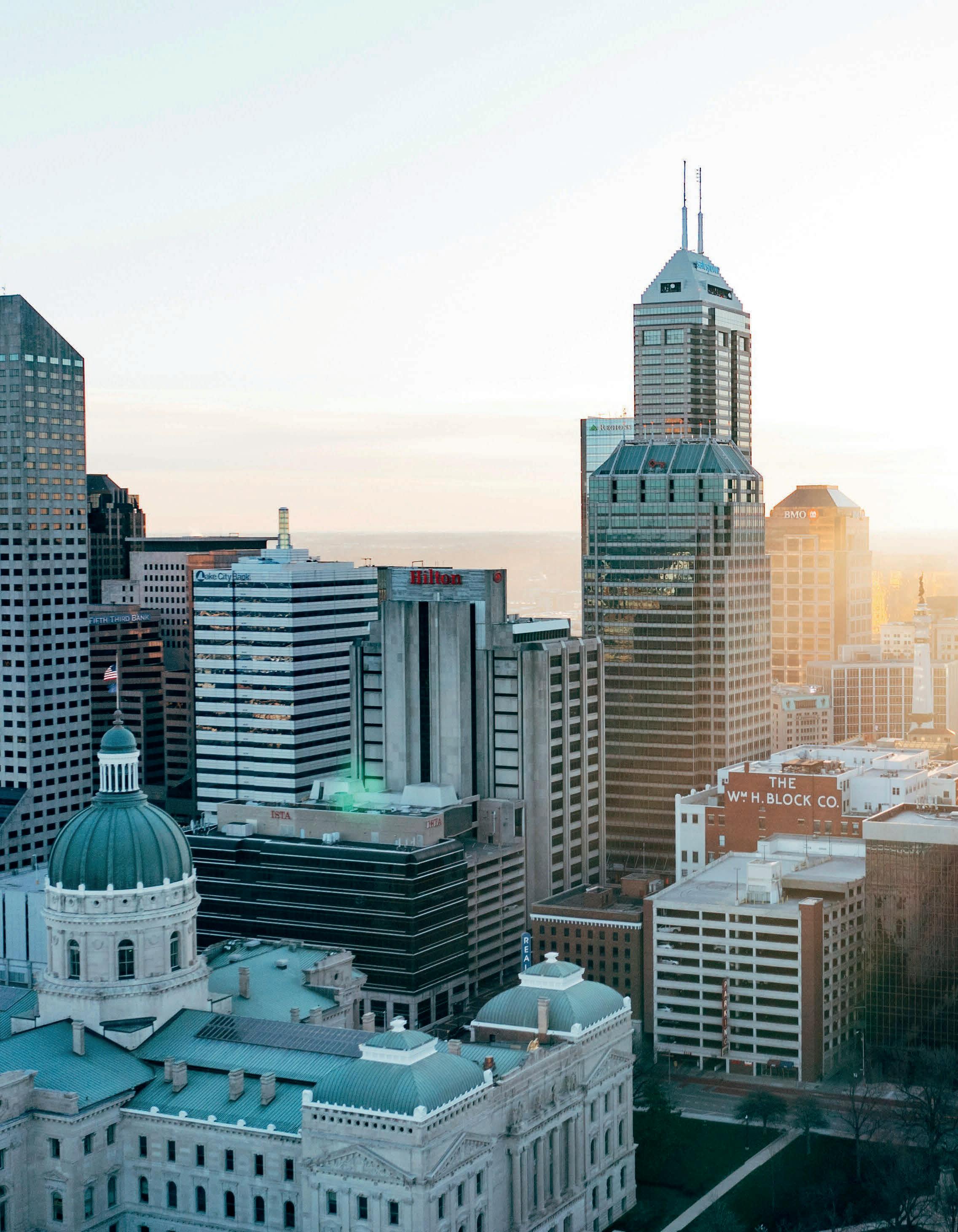

Wineries, art galleries, and museums are central staples of Zionsville. Within close proximity to downtown Indianapolis, neighborhoods such as Brookhaven, Hidden Pines, and Raintree Place offer upscale homes, golfing amenities, and fine dining. According to AreaVibes, this community is especially safe, with crime rates well below the national average. Zionsville’s real estate scene is very competitive, with a median home sale price of approximately $701,000 and homes typically staying on the market for just six days, according to Redfin data from June.
Residents of Shelbyville love the community’s theaters, parks, and live entertainment. Premier neighborhoods such as Waldron, Riley Village, and Knighthood Grove provide a blend of historic attractions and modern amenities. The downtown area attracts visitors with its boutiques and eateries. According to PayScale, Shelbyville’s cost of living is 12% below the national average, and its real estate scene is moderately competitive. In June, Redfin reported a median home sale price of nearly $240,000, with properties selling after an average of 21 days.
With its parks, museums, and recreational centers, Greenfield stands out as a vibrant and attractive community in the Indianapolis metro area. Highly rated neighborhoods such as Irvington and Fall Creek are renowned for their parks, restaurants, and historic charm. AreaVibes shows that crime rates in Greenfield are well below the national average. Also, in June, homes in Greenfield sold for a median price of $345,000 and went pending in an average of 19 days, according to Redfin data.
Plainfield is a charming city with a historic downtown area. Upscale neighborhoods like Willow Pointe and Hickory Woods offer residents easy access to restaurants, golfing, and the Indianapolis International Airport. According to AreaVibes, Plainfield’s cost of living falls slightly below the national average. Also, Redfin suggests the real estate market in the city is very competitive, with a median home sale price of $315,000 in June.
Martinsville presents scenic golf courses and hiking trails, complemented by a downtown area packed with historical attractions, eateries, and shops. Martinsville is a safe community, as seen by its crime rate which falls below America’s national average, per AreaVibes. June Redfin data reveals that the town has a moderately competitive real estate scene, with a $207,500 median home sale price.
As a rapidly-growing city in Indiana, Whitestown is gaining many new features while maintaining a small-town appeal. Neighborhoods like Anson and Walker Farms boast family-friendly atmospheres and proximity to parks. Whitestown is also a fairly safe community with crime rates that fall below the national average, according to AreaVibes. A home in this town sells for a median price of $376,000 in a somewhat competitive market, according to June Redfin data.
1715 Kessler Boulevard East Drive Indianapolis, IN 46220
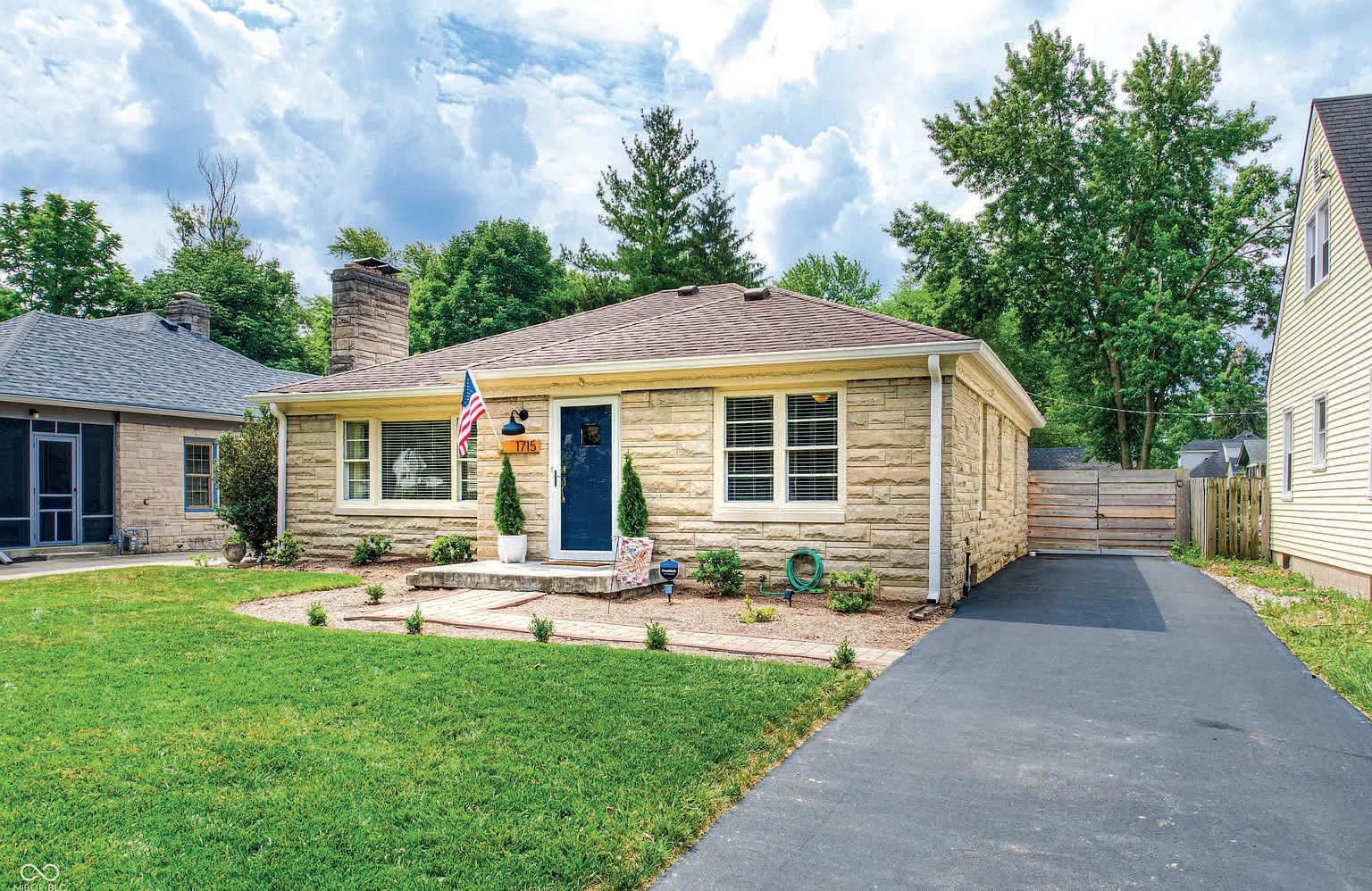
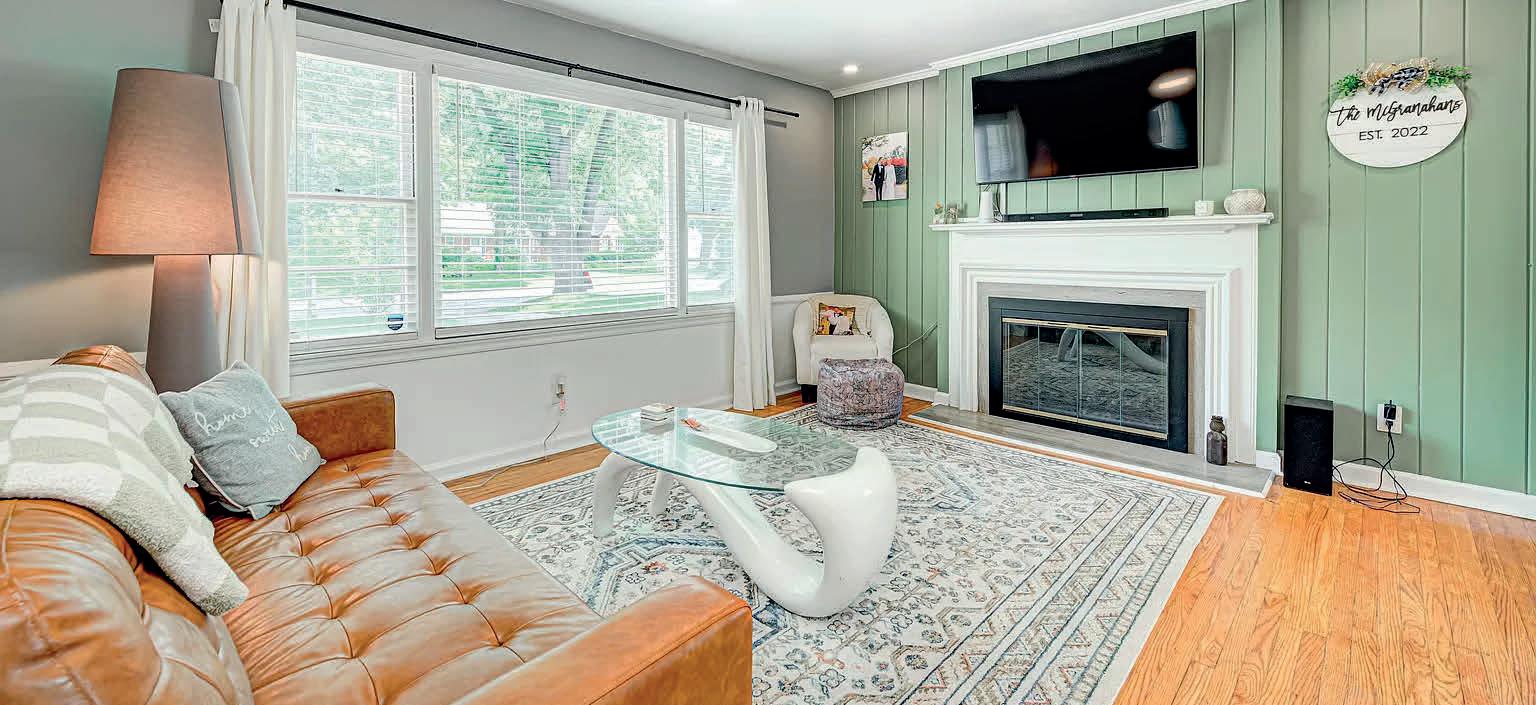
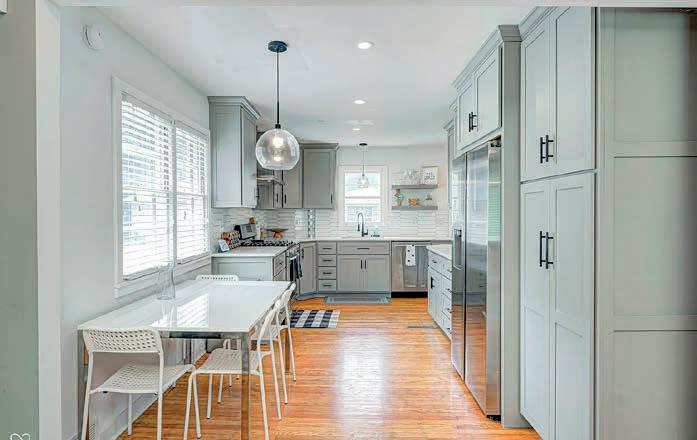
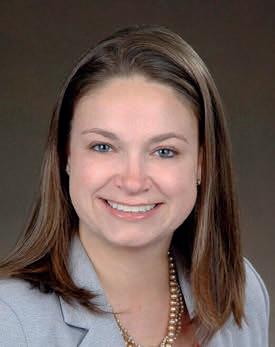
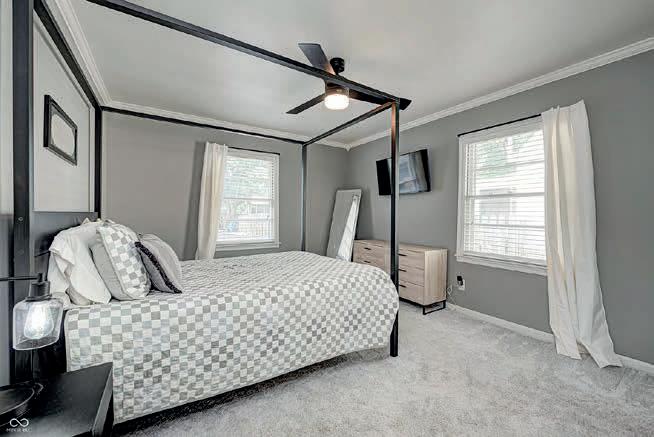
Nestled in the sought-after Northgate Neighborhood of Broad Ripple, this immaculate 3-bedroom, 2.5-bath (2 FULL BATHS ON THE MAIN FLOOR!) ranch with a finished basement exudes charm with modern amenities. Crafted from Indiana Limestone, this home boasts a myriad of upgrades throughout, promising a lifestyle of comfort and sophistication. Step inside to discover a remodeled, custom kitchen that is a chef’s dream, featuring sleek Quartz countertops, a stylish tile backsplash, stainless steel appliances, and custom built-in cabinets. The main level also showcases beautifully refinished oak floors that add warmth and character to every room. The owner’s suite bathroom has been tastefully remodeled, offering a private retreat within your own home. Downstairs, the basement boasts a versatile entertainment space perfect for movie nights, along with additional flex areas that can serve as an office, workout room, or home workshop. Enjoy relaxation and outdoor dining on the screened-in porch with tile flooring, overlooking a fenced yard and cedar driveway gate for added privacy and curb appeal.
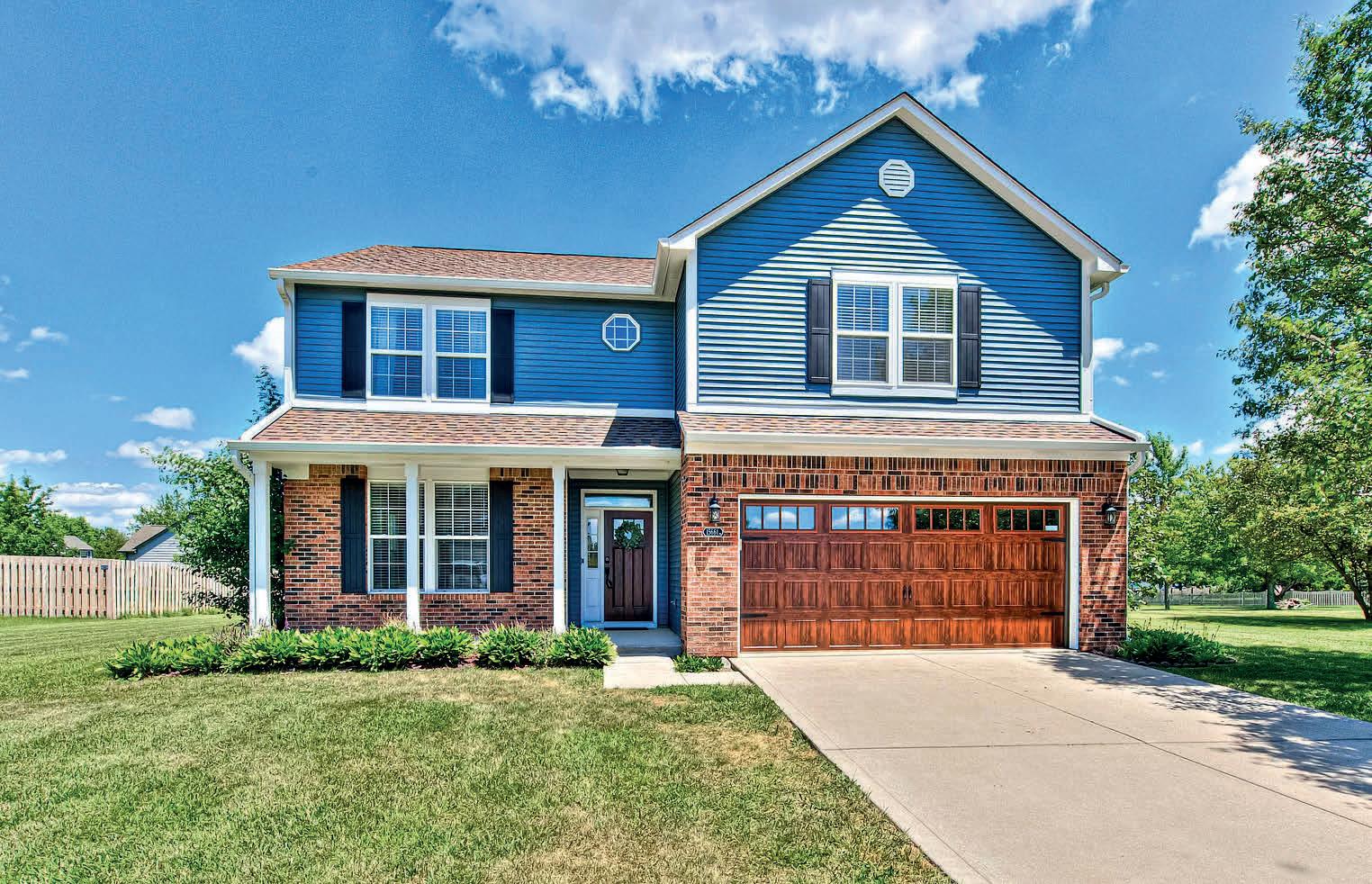
15661 River Birch Road Westfield, IN 46074
4 3 2,976 sq ft
Discover the spacious comfort of this 4BD/2.5BA home nestled in the desirable Mulberry Farms Neighborhood. The home offers abundant natural light, high ceilings, and expansive rooms across its two stories. Three distinct living areas cater to varied needs, while a serene pond view enhances relaxation, making living here enjoyable inside and out. he updated kitchen boasts granite countertops, a large center island, and a subway tile backsplash.The Master Suite features a spa tub, walk-in shower, and large walk-in closet. Bedrooms 2-4 feature walkin closets as well. Interior updates include a new custom closet organization system in the Primary Bedroom (2023), and a renovated main floor half bathroom with new fixtures (2018). The kitchen showcases new granite countertops and subway tile backsplash (2017), alongside professionally painted cabinets, custom blinds, updated doorknobs, light switches, and outlets (2017). Exterior recent upgrades (2022) encompass new exterior doors, windows, roof, gutters, siding, shutters, garage door, and exterior trim, ensuring both aesthetic appeal and functionality. A stamped concrete patio (2018) enhances outdoor living, and is perfect for entertaining.
Listed for $439,900

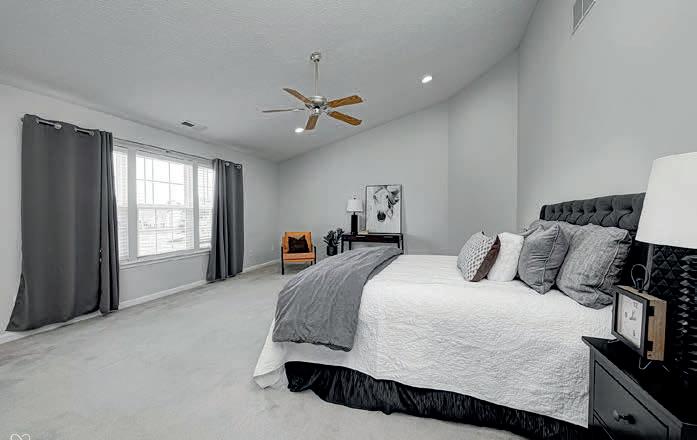

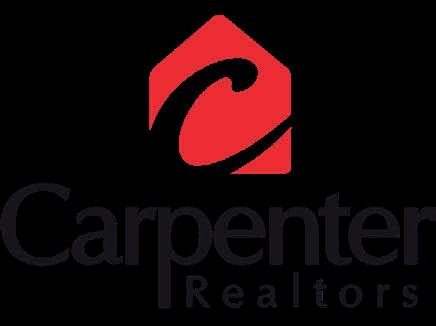


Listing ID: 21979715
Listing ID: 21979715
ListingID:21979715
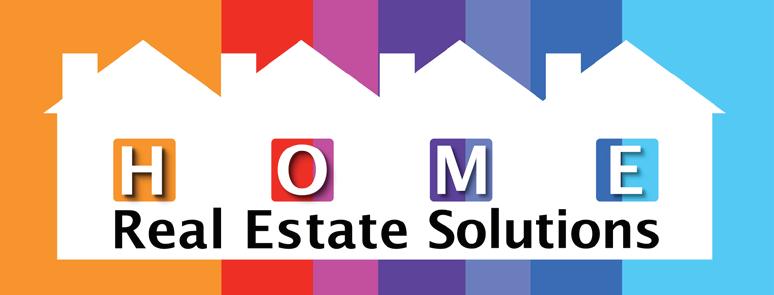


1230 Harlan St. Indianapolis, IN
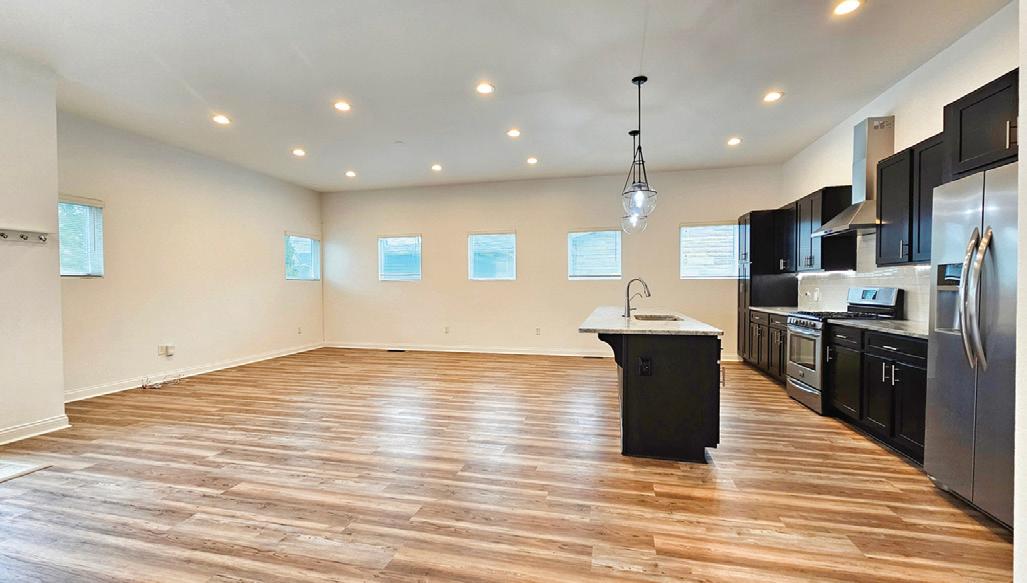
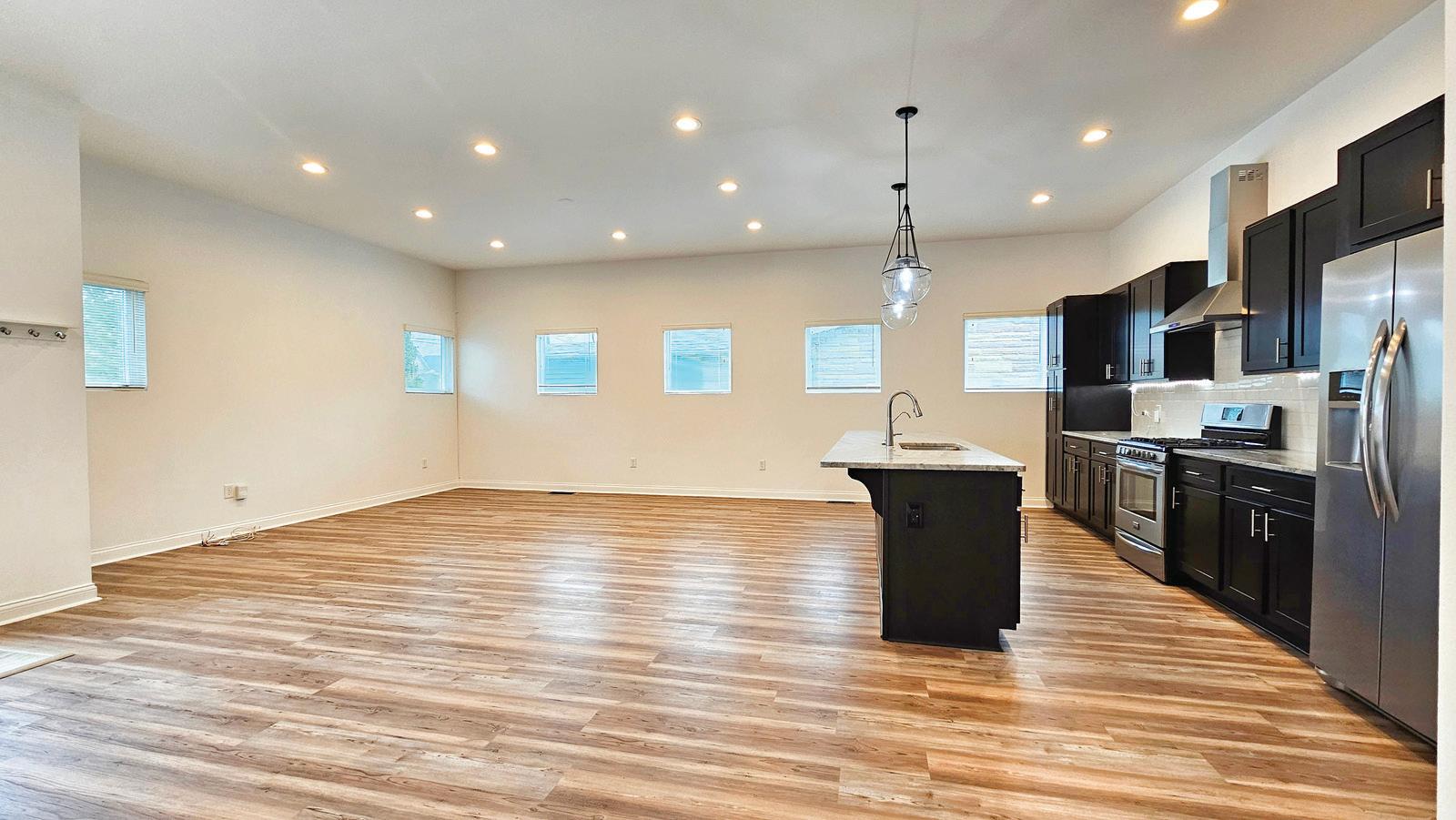

$449,000
$449,000
$449,000
Modern3BR/4BA,2-Car,2017build. Twoprimarybedroomsuites.The stunningpackageoffersform, function,anincredibleopen floorplan.OnthePleasantRuntrail, closeto‘downtown&FountainSq, restaurants,breweries,shops& events. Saveoninterestw/$5000 sellerpaidclosingallowance.
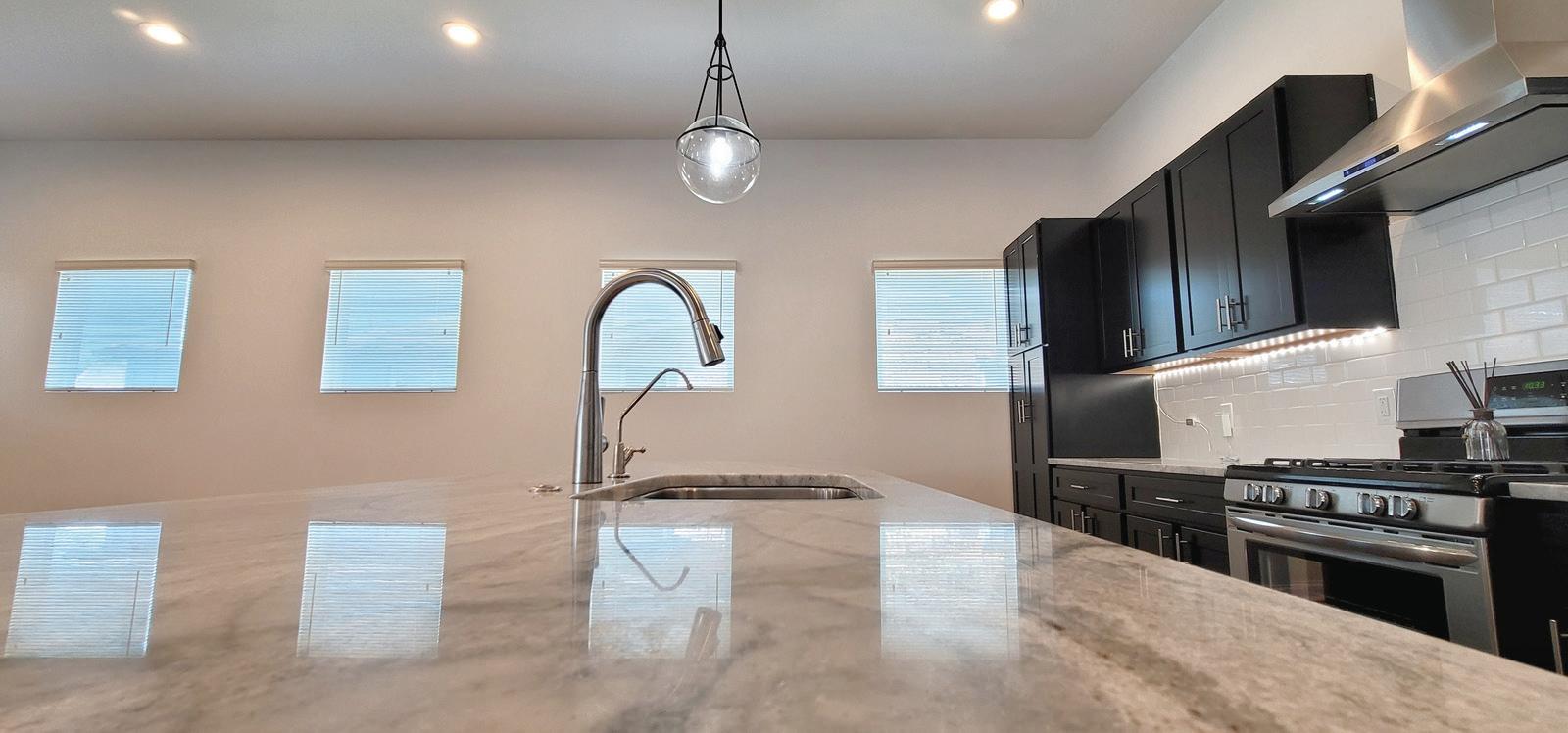

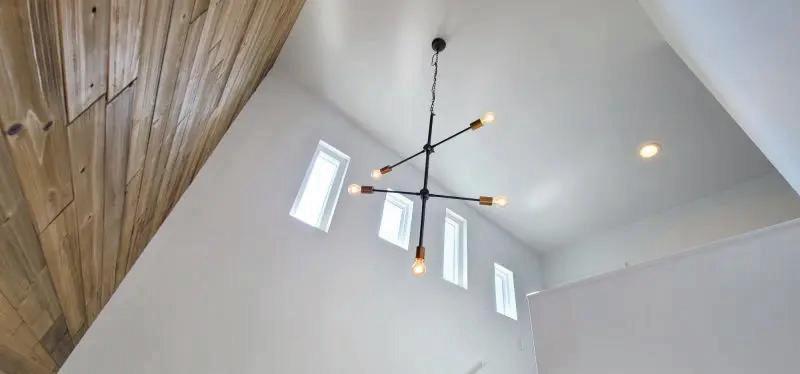
Modern 3BR/4BA, 2-Car, 2017 build. Two primary bedroom suites. The stunning package offers form, function, an incredible open floorplan. On the Pleasant Run trail, close to ‘downtown & Fountain Sq, restaurants, breweries, shops & events. Save on interest w/ $5000 seller paid closing allowance. +317.426.8236 Harlon@HomesByHarlon.com


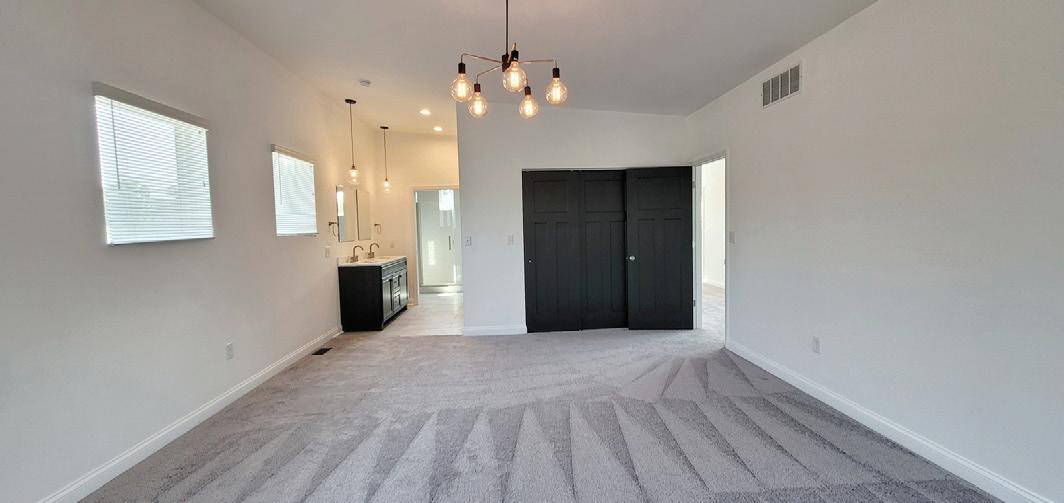



Modern3BR/4BA,2-Car,2017build. Twoprimarybedroomsuites.The stunningpackageoffersform, function,anincredibleopen floorplan.OnthePleasantRuntrail, closeto‘downtown&FountainSq, restaurants,breweries,shops& events. Saveoninterestw/$5000 sellerpaidclosingallowance. 1230HarlanSt.Indianapolis,IN46203

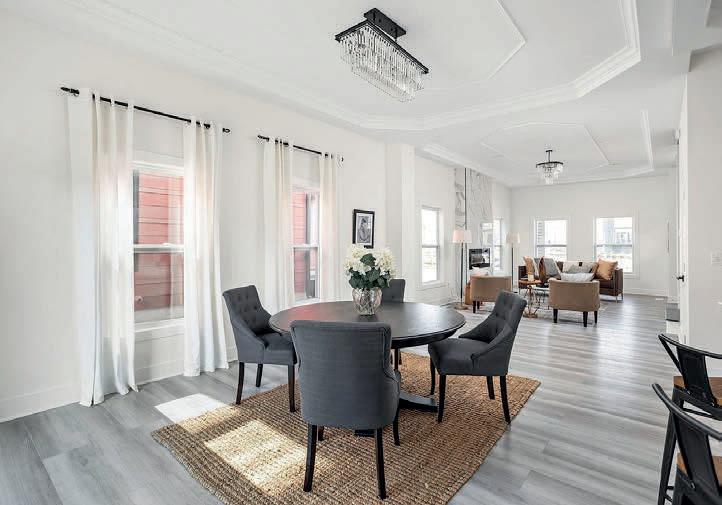
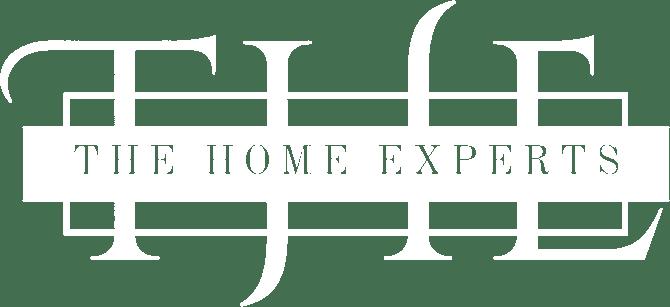
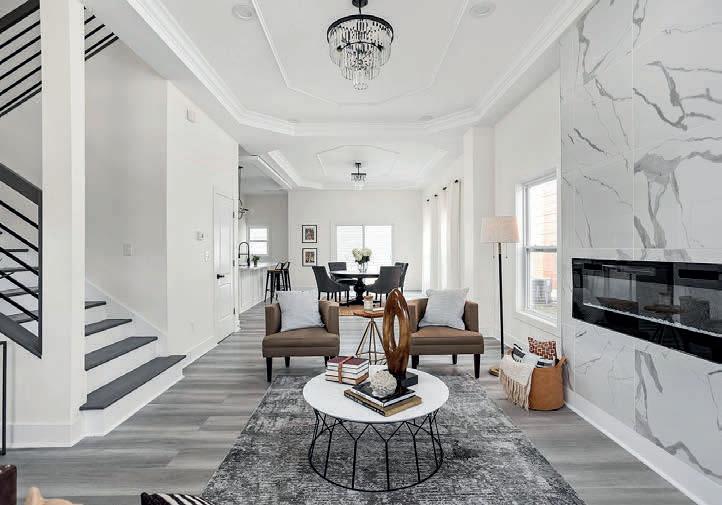
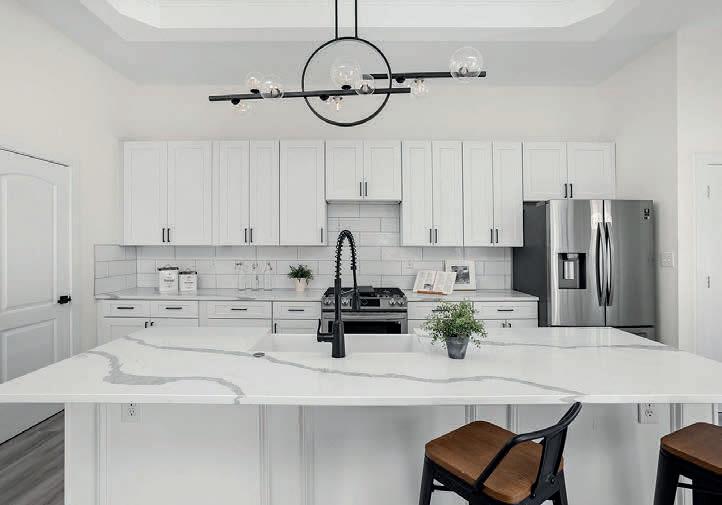
Welcome home to a brand new build in the Hillside neighborhood! Walk up to this beautiful home featuring a large covered porch. Step into an open floor plan to be greeted by a foyer that flows into the living room with a built-in fireplace. The oversized dining room/kitchen combo is perfect for entertaining with quartz countertops, SS appliances, walk-in pantry & ample cabinet space. The second story features the primary bedroom with a dual vanity en-suite bath as well as a walk-in closet, 2 guest bedrooms with a guest bath & upstairs laundry. The home offers a deck right off of the dining room as well as an oversized 2.5 car garage. The location of the home is within walking distance from the Monon trail which leads right to Bottleworks & Mass Ave!

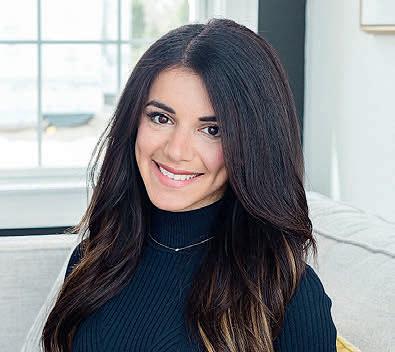
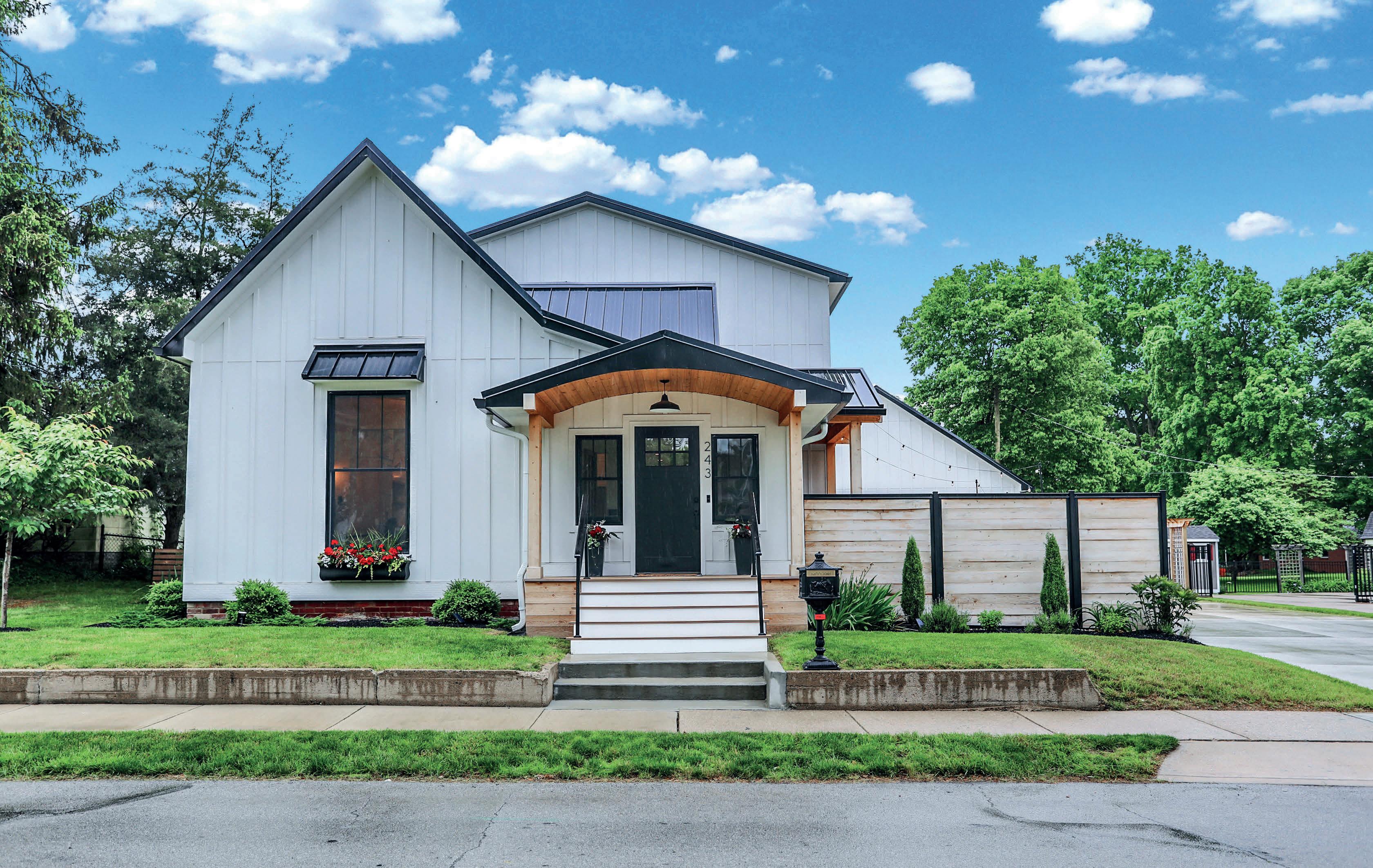
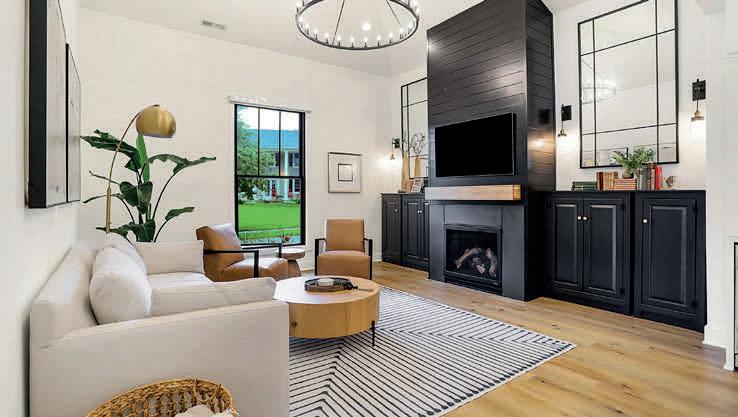

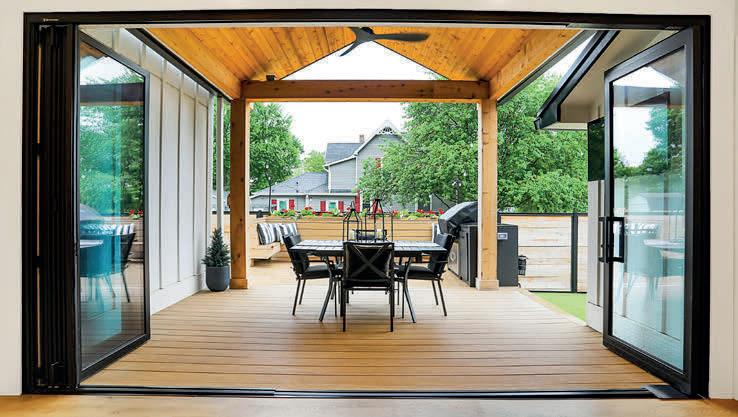


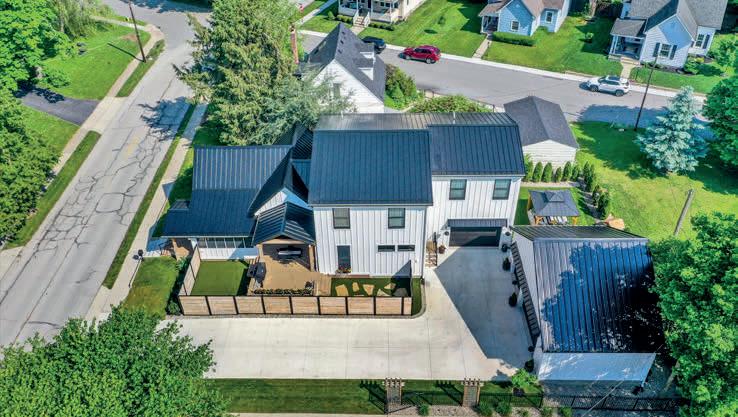
Welcome to downtown Fortville living at its finest! This impeccably renovated home, situated on Main Street, offers a rare blend of historic charm and modern amenities. Featuring a primary suite, a full guest bath, and an office on the MAIN LEVEL. Upstairs you’ll find 4 spacious bedrooms, 2 full bathrooms, and a second living space. FOUR large garages provide plenty of space for cars, hobbies, a golf cart, or extra storage. The entire home underwent a comprehensive renovation in 2022, ensuring contemporary comfort and style. With features like brand new electrical, plumbing, dual HVAC systems, appliances, an encapsulated basement, Hardie plank siding, and a durable metal roof on all structures, these upgrades offer longevity and peace of mind. Attention to detail and beauty can be seen in custom vanities, lighting, secret doors, built-in pet features, and so many other upgraded design elements. There is even a 14x8 glass accordion door in the kitchen, which not only makes the main living space light and bright, by also opens to a covered side deck with a built-in grill and custom privacy fence, making the perfect outdoor entertaining space. This home also features a low-maintenance yard, ideal for easy upkeep without compromising on outdoor enjoyment.
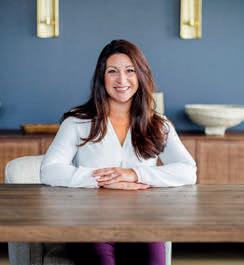
765.617.5619
acartwright@bhhsin.com www.adriencartwright.bhhsindianarealty.com

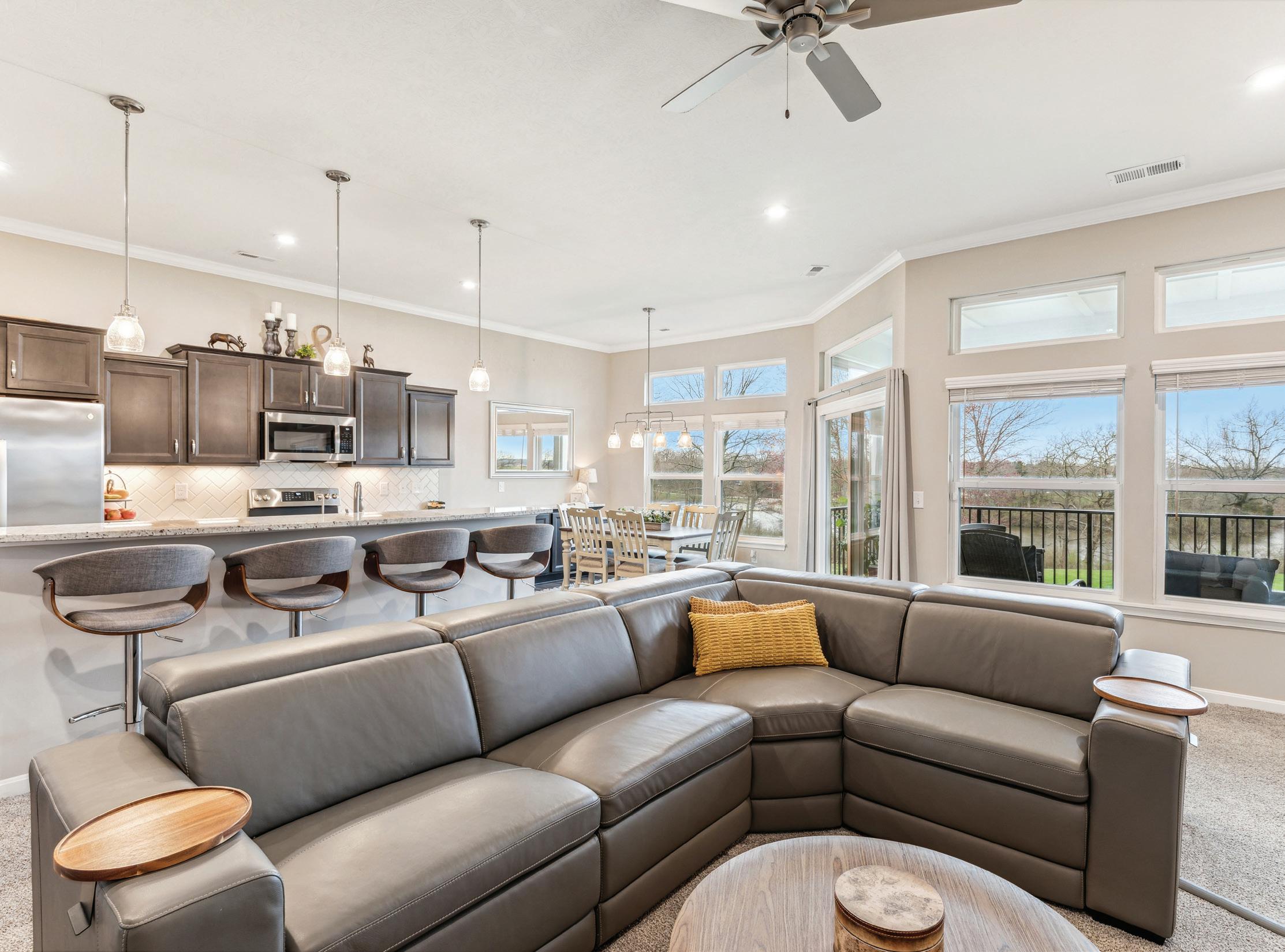
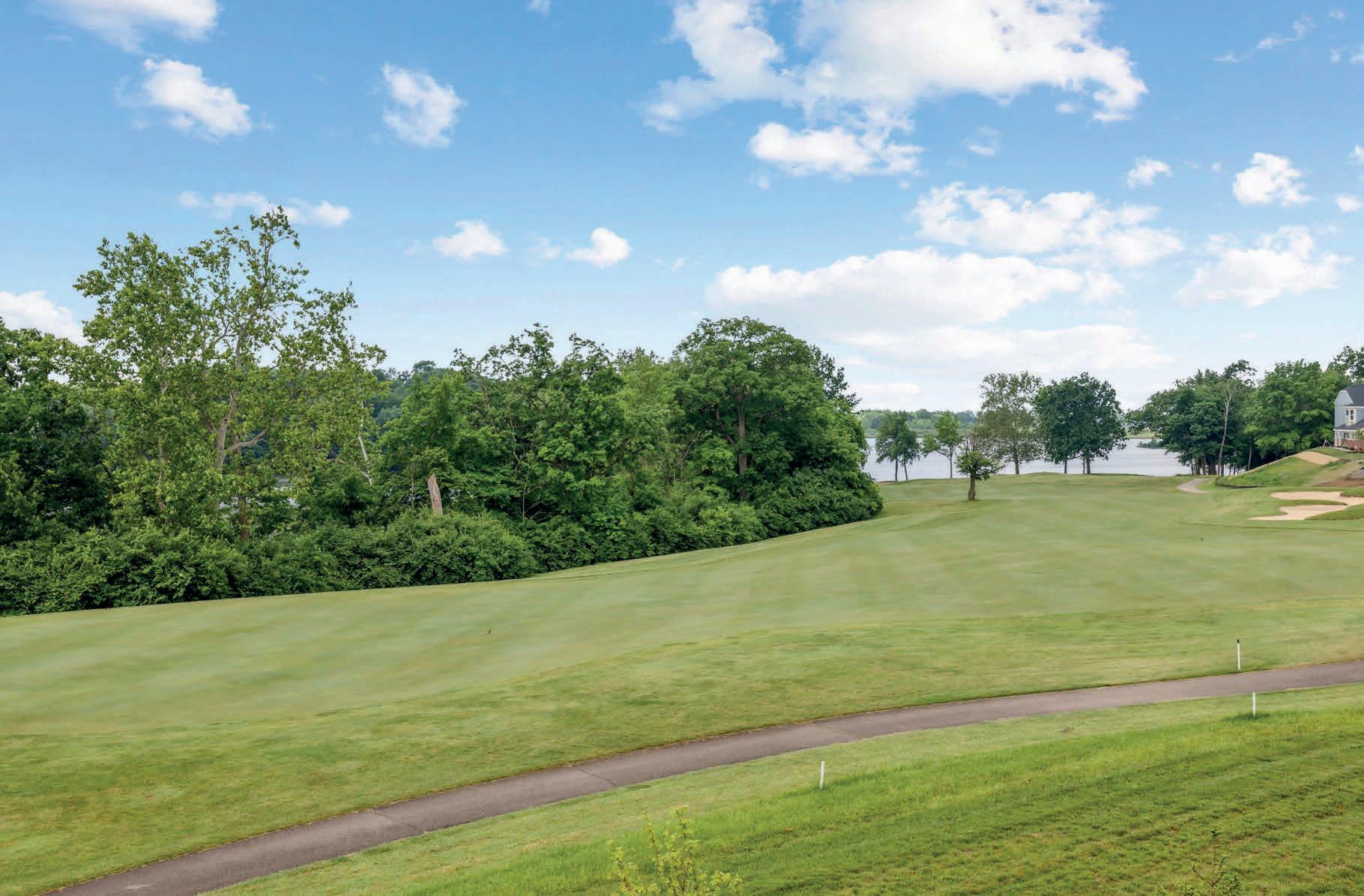
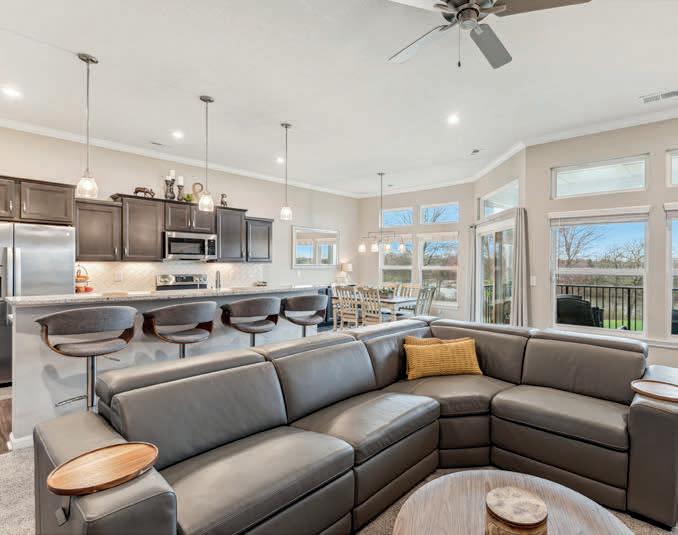

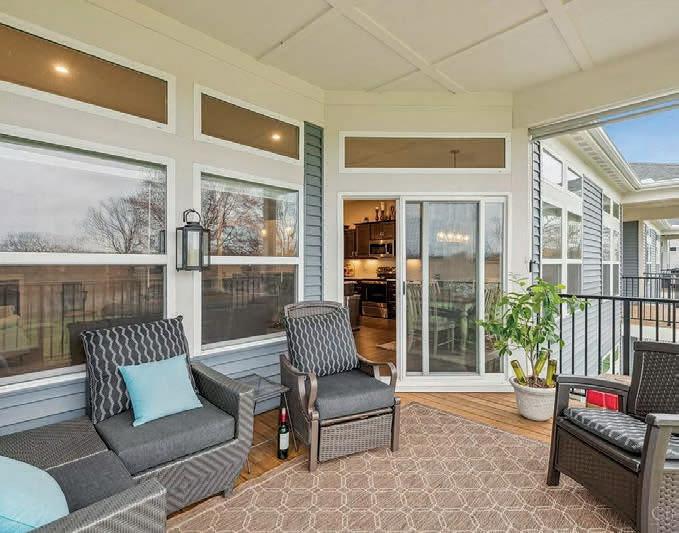
Welcome to your meticulously maintained condo nestled in the serene Lakeside at Shaker Run community, offering breathtaking views of the lush golf course and scenic Armco Park. This stunning residence boasts an open-concept design flooded with natural light. Gourmet kitchen features: Stainless Steel Appliances, Granite countertops, Walk-in pantry, Island, Breakfast Room. Unwind in the spacious family room complete with fireplace & access to the deck. Luxurious primary suite features an ensuite bathroom with: Double vanity, Soaking tub, Two walk-in closets, Linen closet. The 2nd bedroom offers ample space and comfort, complete with large walk-in closet. The 3rd bedroom is equipped with Murphy bed providing endless versatility to transform the space. *Seller will pay remaining COA/HOA fee for 2024!

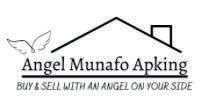
4
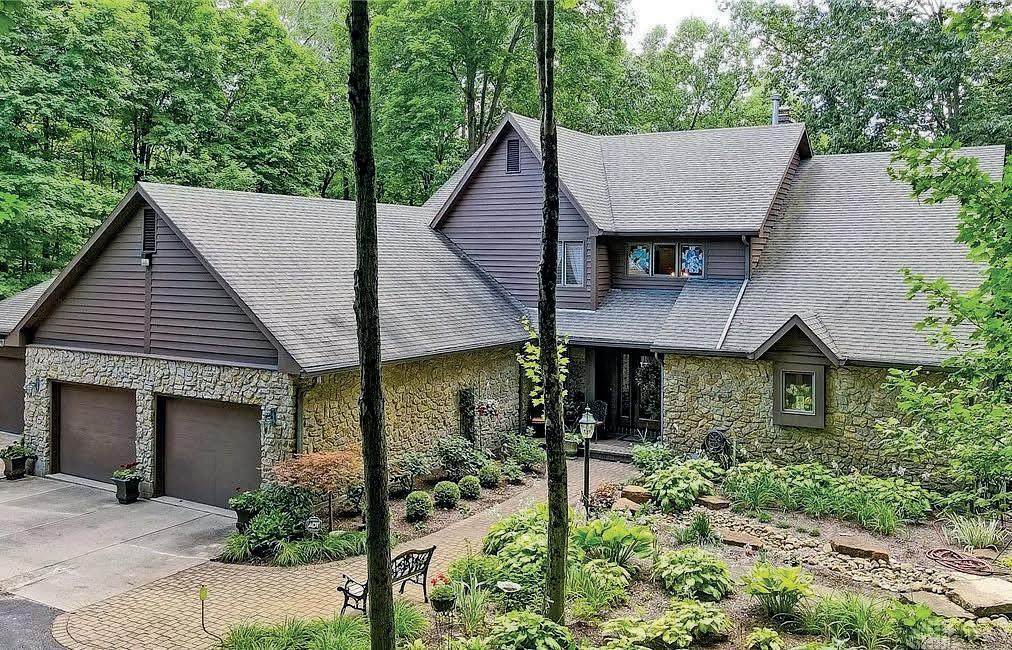
OFFERED AT $698,000
Welcome to your dream home! Nestled on 1.89 acres of mature woods with water trickling down Rock Run in your backyard, you will think you are in a national park! Serene & private from the time you step inside the spacious open, floor plan with vaulted ceilings & natural light flowing through every window & room to spread out on 3 levels of living. A recent total renovation of the kitchen offers custom cherry cabinets built by Schlabach in Apple Creek, Ohio, beautiful granite counters, Brazilian cherry hardwood floors. An enclosed sunroom serves the current owners as a spacious office space. The first floor features a primary ensuite complete with walk-in California closet, spacious bath with custom Corian counter and walk-in marble shower walls, jetted therapy tub. Another, huge bedroom, walk-in California closet & ensuite with walk-in shower (that could be another master ensuite) on the second floor, plus two more large bedrooms & Jack & Jill bath on the second floor. The lower level has a theatre room, half bath, kitchenette with Bosch dishwasher, refrigerator, microwave & stainless sink & electric baseboard heat. Walk out to an enclosed workout room complete with hot tub or walk out to a new lower level deck for a relaxing lounge. A total of 4 bedrooms & 6 bathrooms with the convenience of a first floor laundry. Plenty of storage with 4 car garage plus an additional carriage garage in the back of the house. One of the two car garages is complete with separate air conditioning, Reznor heat, custom built-in cabinets & tile floor. Whether you are hosting a BBQ on the huge upper deck with Timbertech decking and glass surround or enjoying a leisurely walk around the gorgeous, professionally landscaped gardens, you will be in your own oasis! One of the most beautiful locations in the sought-after Aberfelda Hills just minutes from interstates, shopping & schools. Seller is a licensed Realtor.
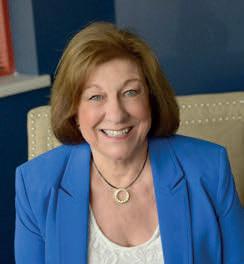
ELAINE STEVENSON REALTOR® | #0000434608 937.206.2909

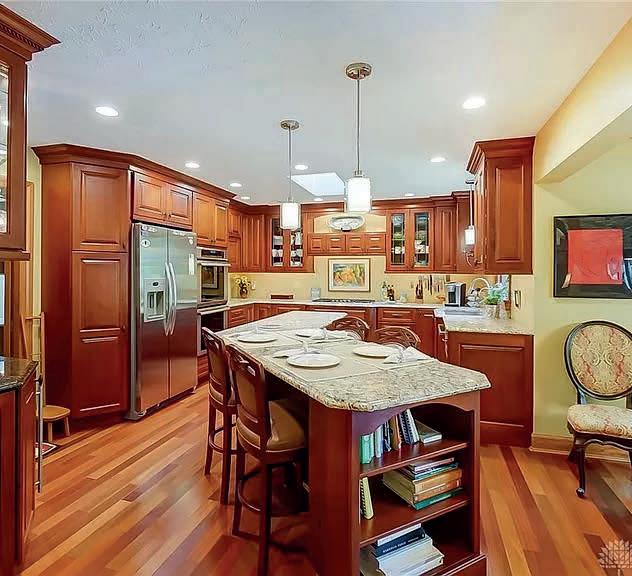
3,095
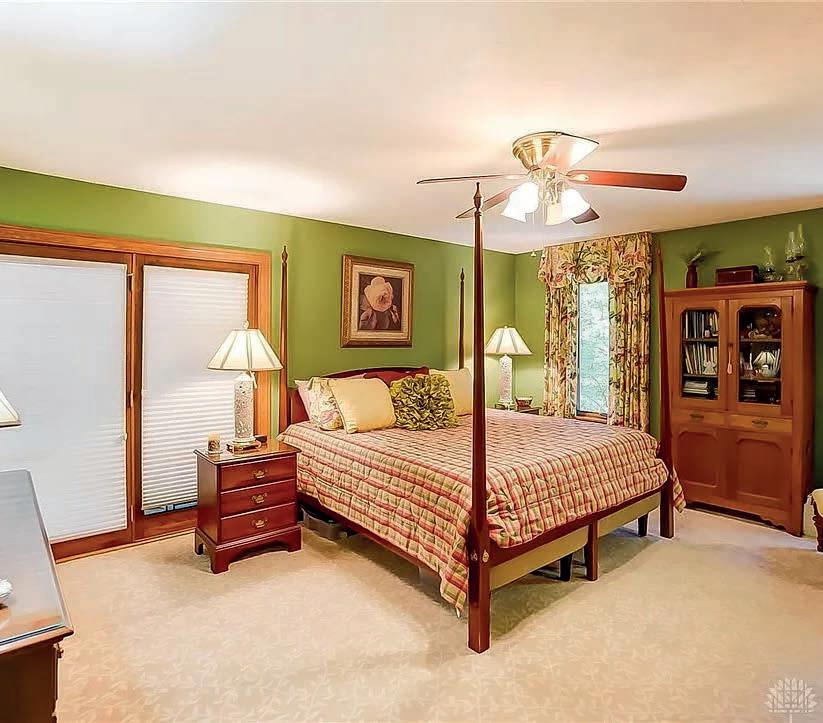


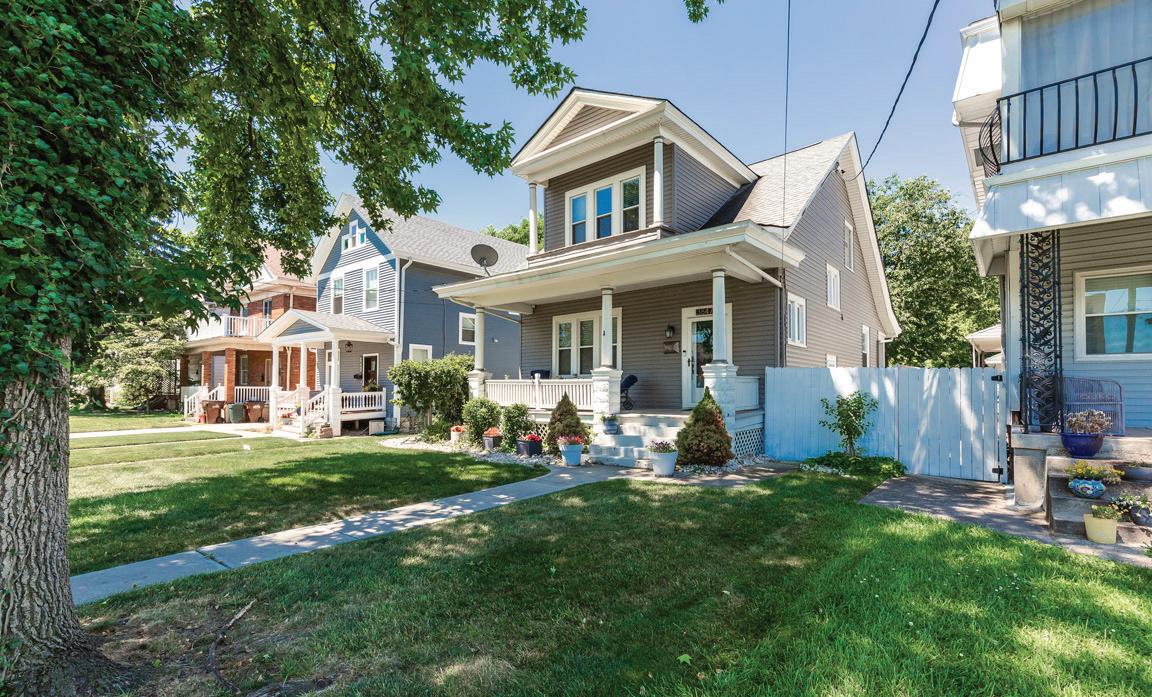
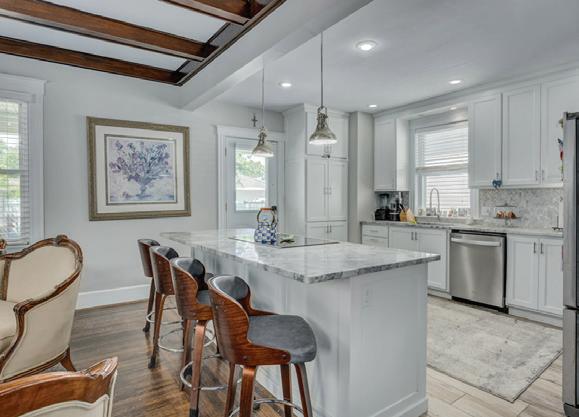
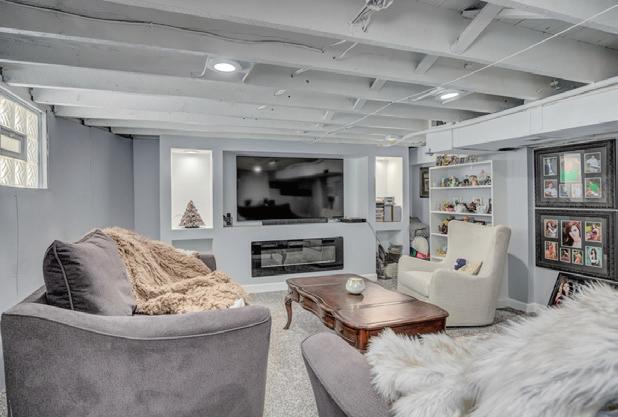
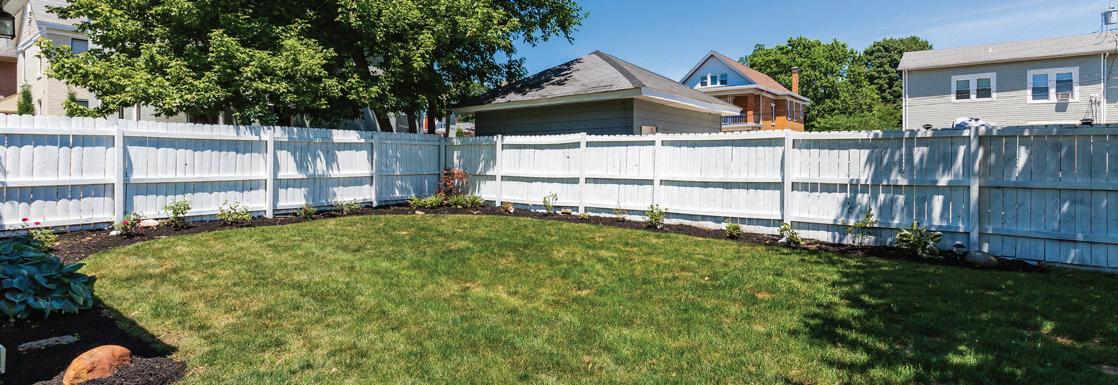
3 BEDS • 3 BATHS • 1,640 SQFT • $476,000 The data relating to real estate for sale on this website comes in part from the Broker Reciprocity programs of the MLS of Greater Cincinnati, Inc.. Those listings held by brokerage firms other than Zillow, Inc. are marked with the Broker Reciprocity logo and house icon. The properties displayed may not be all of the properties available through Broker Reciprocity. IDX information is provided exclusively for personal, non-commercial use, and may not be used for any purpose other than to identify prospective properties consumers may be interested in purchasing. Information is deemed reliable but not guaranteed. Zillow, Inc. does not display the entire Cincinnati MLS Broker Reciprocity™ database on this web site. The listings of some real estate brokerage firms have been excluded. Copyright 2024, MLS of Greater Cincinnati, Inc. All rights reserved.
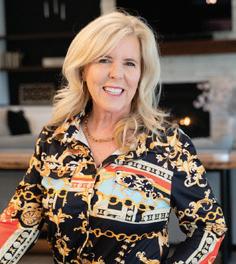

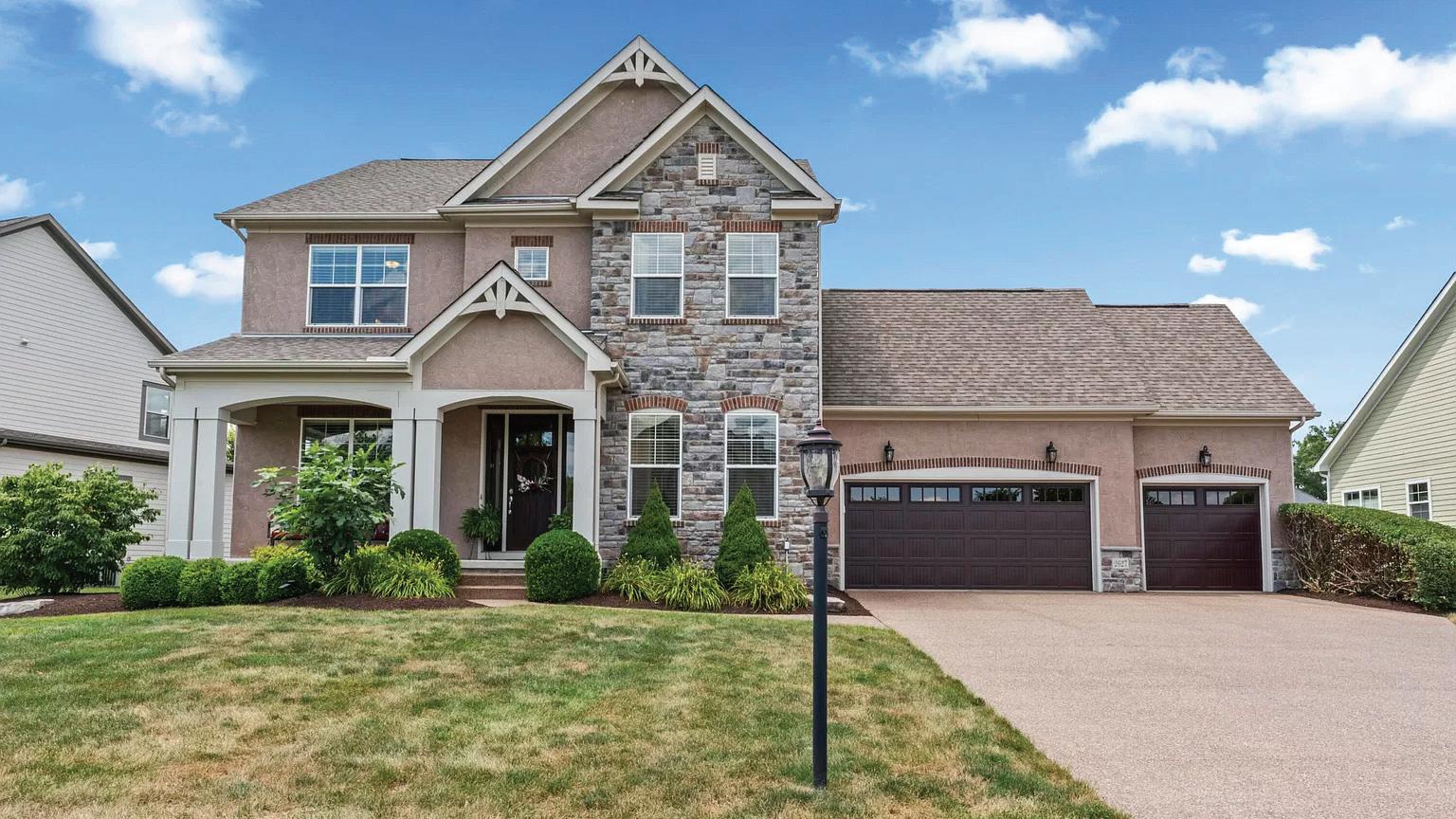
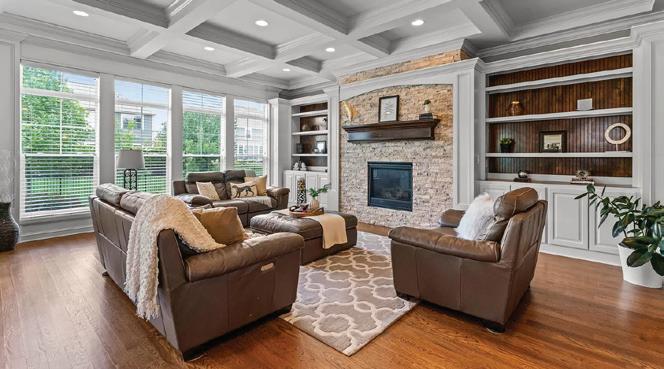

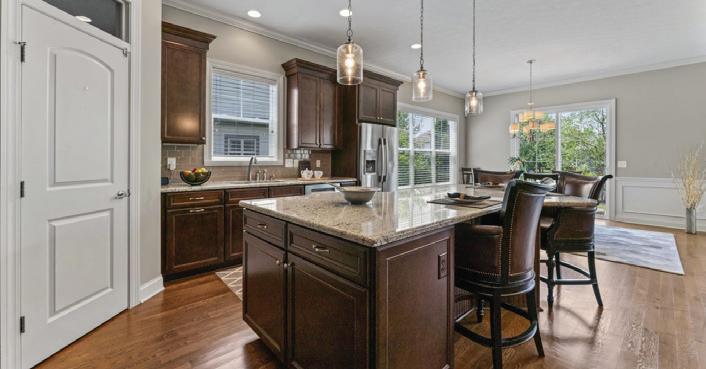

5 BEDS • 5 BATHS • 4,350 SQFT • 0.28 ACRES • $879,900
Immaculate, spacious 3 Pillar built 5 bed/4.5 bath beauty in the Meadows at Lewis Center. Superior Craftsmanship in millwork and luxury touches throughout: coffered ceilings, wainscoting, hardwood floors stained onsite, and builtins galore. Delight in the open great room and enjoy the gourmet kitchen with signature gathering island. The stone fireplace is a showstopper, and 1st floor study with French doors and bespoke shelving. Airy and light 10’ ceilings on main level and oversized windows for natural light, and 9’ ceilings on the 2nd floor and in finished lower level. Huge bonus room: lounge, toyroom, hobbies! Light filled primary with luxury bath. Bedrooms 2&3 have a Jack&Jill Bath, & Bedroom 4 has a private bath. The fully finished lower level has everything: large rec area, 5th Bedroom for guest or teen suite, full bath, & storage. Patio & Firepit too, Enjoy walking to Evans Farm amenities, yet tucked away on the quietest street in the neighborhood. Olentangy Schools. So much to fall in love with!
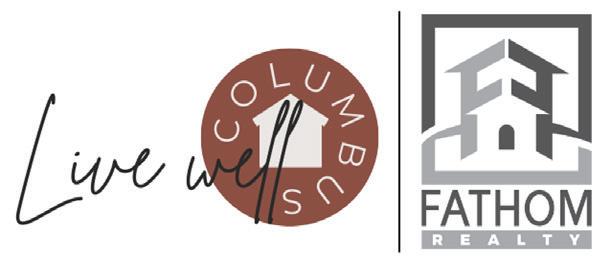
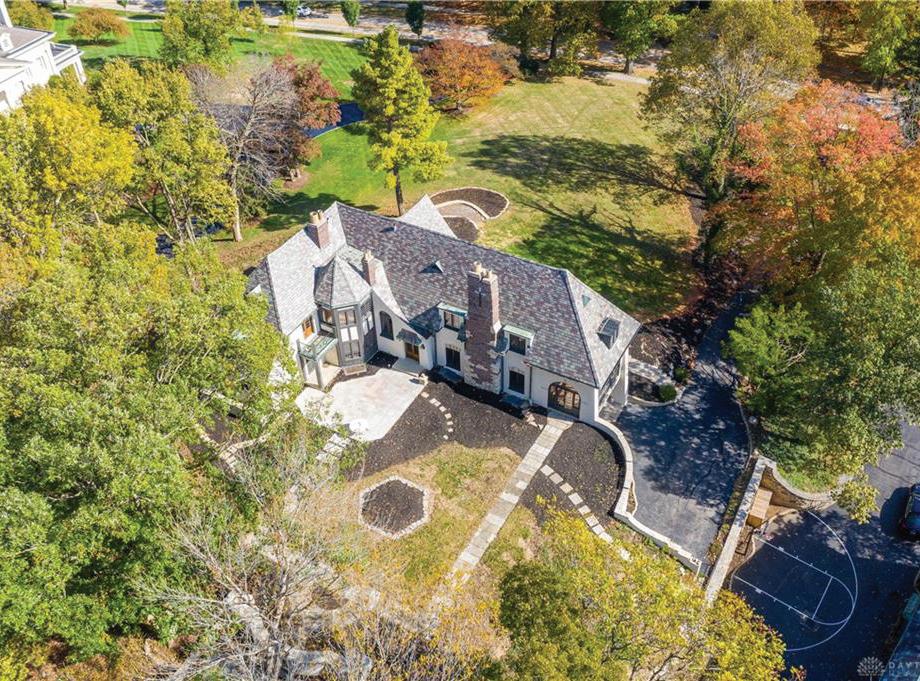
4 BD | 3.5 BA | 4,864 SQ FT | $950,000
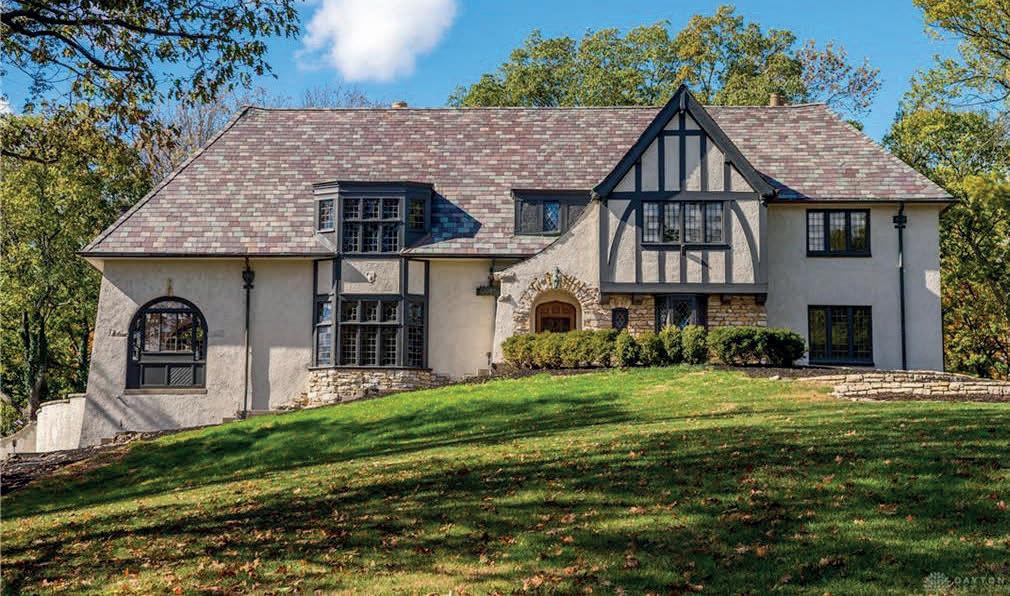
Located on 1.25 acres at the highest point in Oakwood sits this beautiful nearly 5,000 sq ft estate. Amazing views from leaded glass windows include the neighboring Wright Brother’s Home/Hawthorn Hill. Original light fixtures, refinished hardwood floors, beautiful limestone entryways and Rookwood tile bring you back in time. Full electrical upgrade and 2 newer HVAC systems make it ready for you to call it home. The first floor includes an open foyer, formal dining room, living room with French leaded glass doors that lead to an amazing sunroom. Kitchen, breakfast room with fireplace, maid’s quarters and mudroom complete the 1st floor. The grand stairway leads to 3 bedrooms and an office/study. The first bedroom includes a sitting area with fireplace, double walk-in closets and a Jack and Jill bath that leads to the second bedroom, both with amazing views of Hawthorn Hill. Study/Office has vaulted ceiling with another Jack and Jill bath. Main bedroom offers a fireplace, built in make-up table and 4 large walk in closets one of which is cedar lined. 999 HARMAN AVENUE, OAKWOOD, OH 45419
Orville Wright would sometimes attend movie night here with original owners Bill and Susan Chryst. Notoriously private, Orville often slipped out the back so he wouldn’t have to talk to other guests.
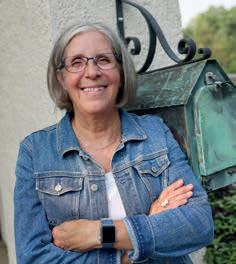
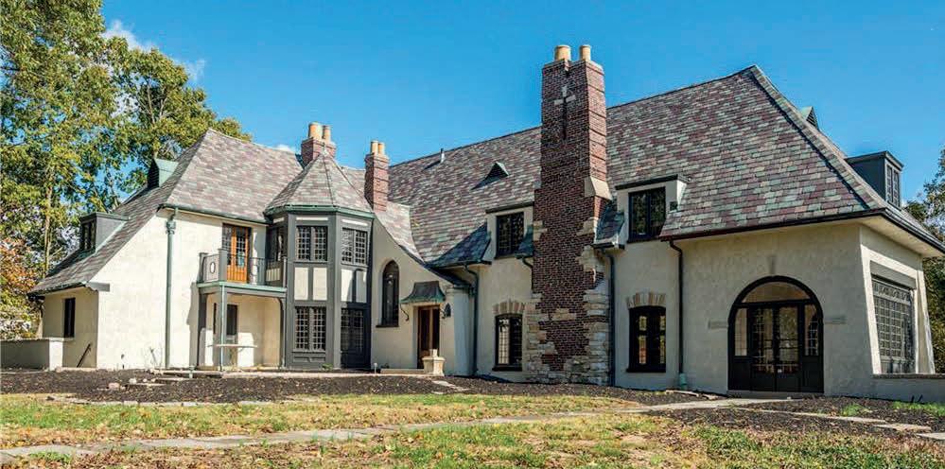
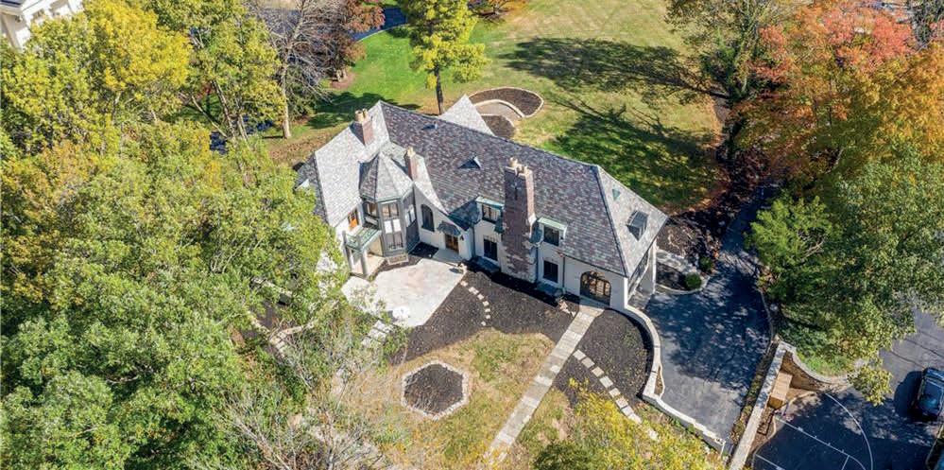
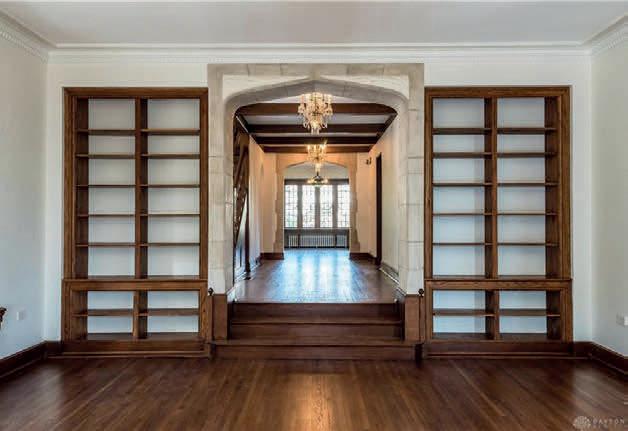
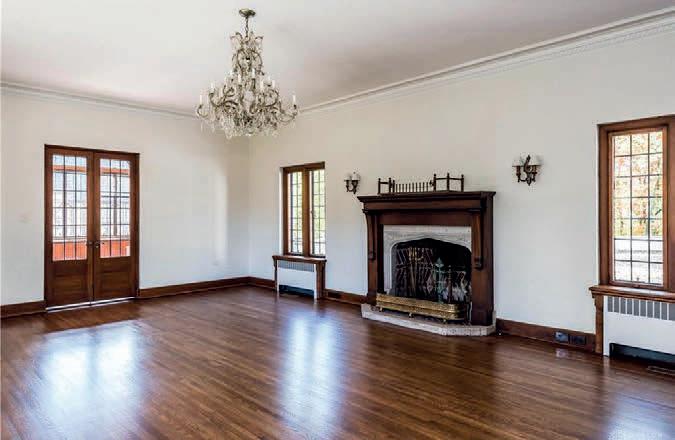


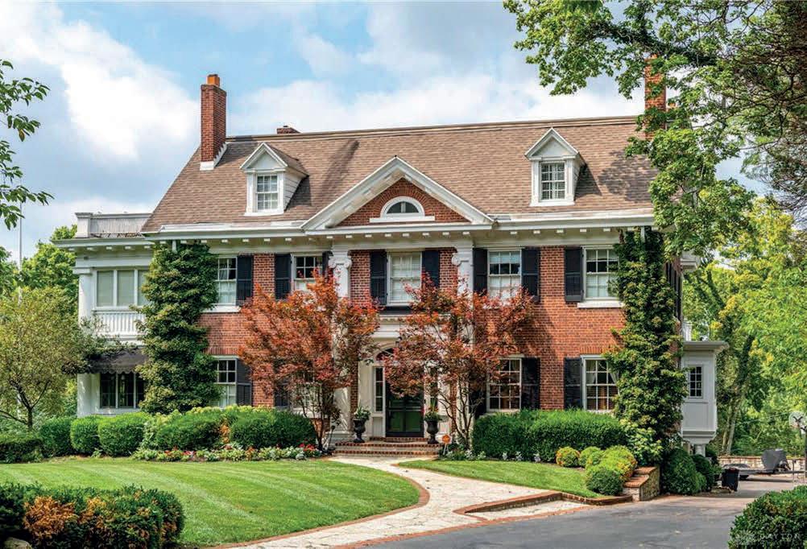
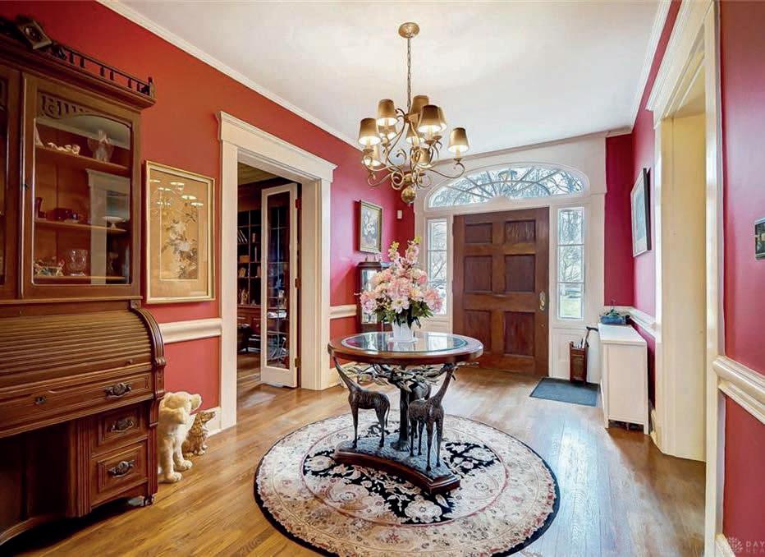
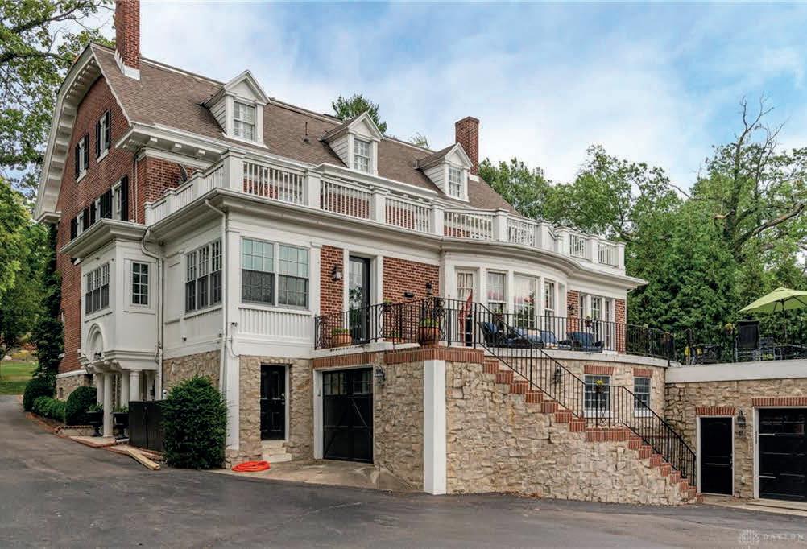
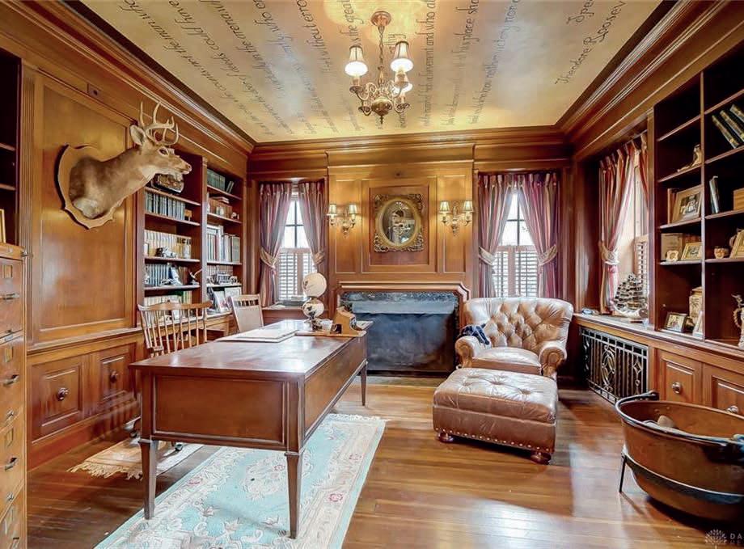
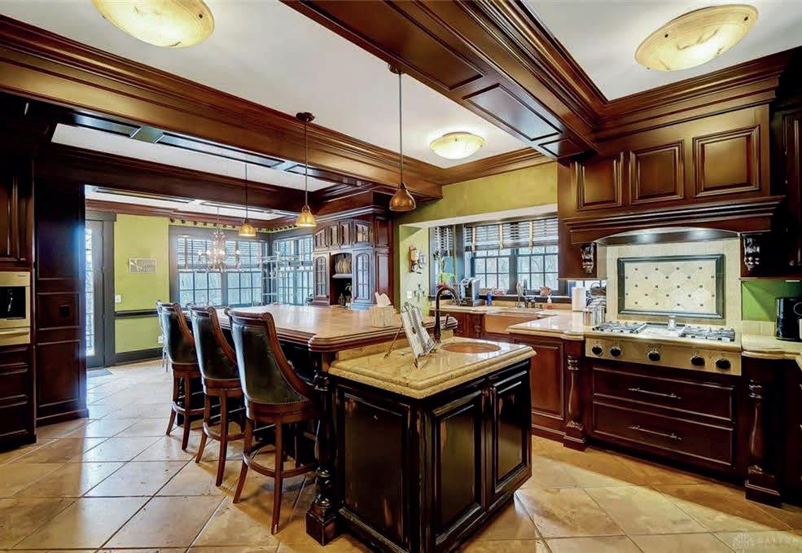
1115 OAKWOOD AVENUE
OAKWOOD, OH 45419
5 BEDS | 4.5 BATHS | 6,572 SQ FT | $1,600,000
This beautiful home was built in 1904 for Robert Patterson, general manager of NCR and nephew of the company’s founder, John H. Patterson. The estate was known as “Woody Knoll” and sits on nearly 2 beautiful acres. This Georgian Revival at 6,500+ sq ft has undergone a number of renovations and includes a state of the art kitchen, 5 bedrooms and 4 ½ baths. A walk out basement includes a full bathroom and kitchenette. Any car enthusiast will enjoy the attached 3-car garage along with a detached 4-car garage which has the names of cars owned by the Patterson family inscribed on the walls. A guest cottage and several outdoor entertaining areas will inspire you to call this home.
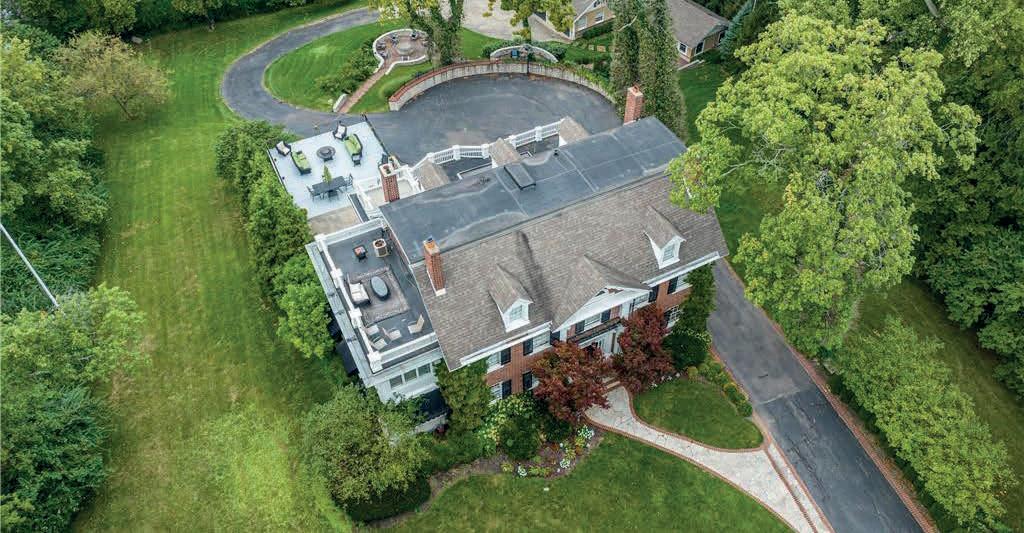
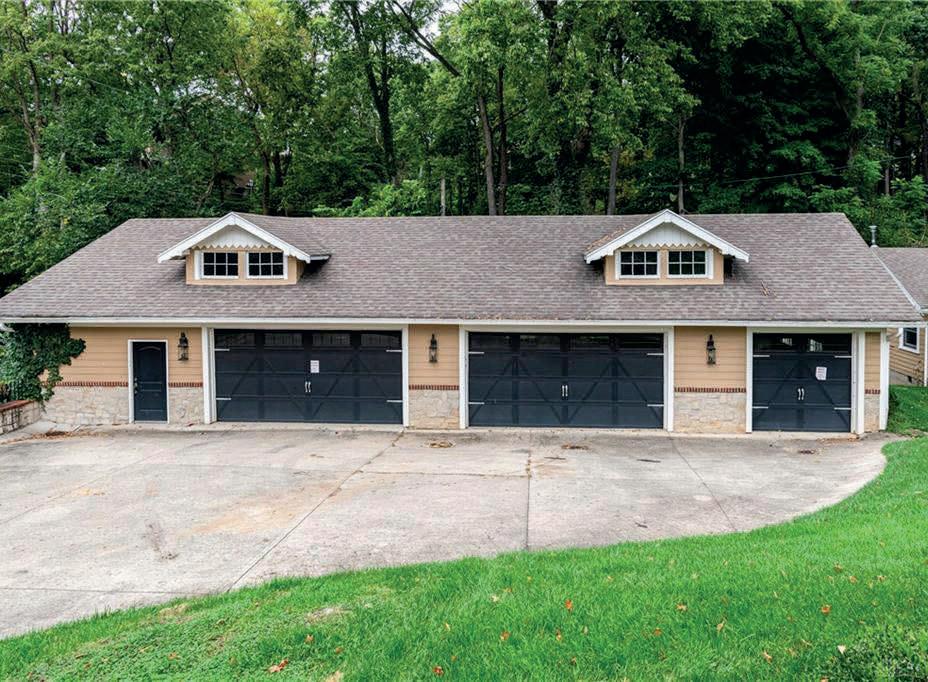

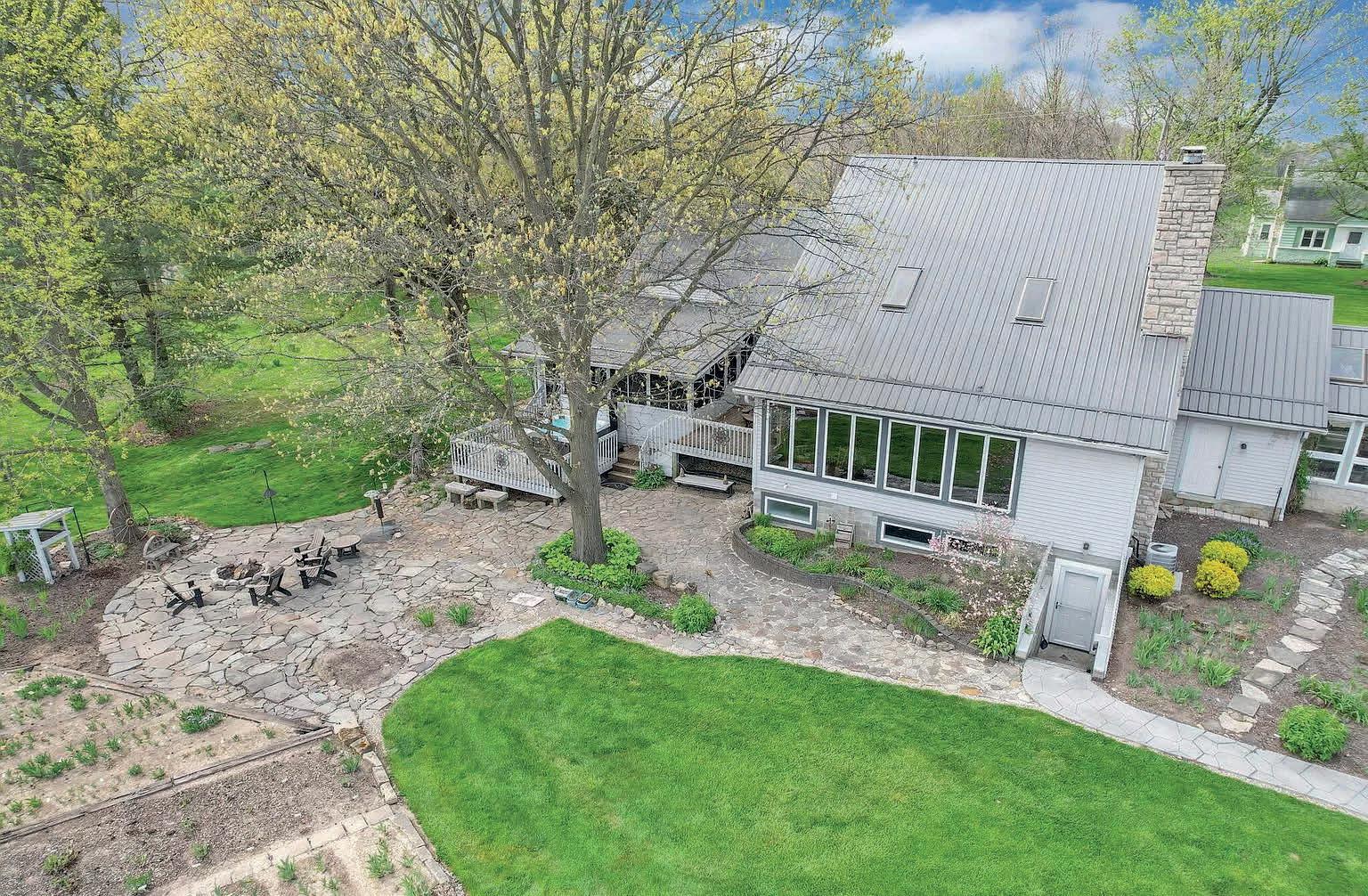
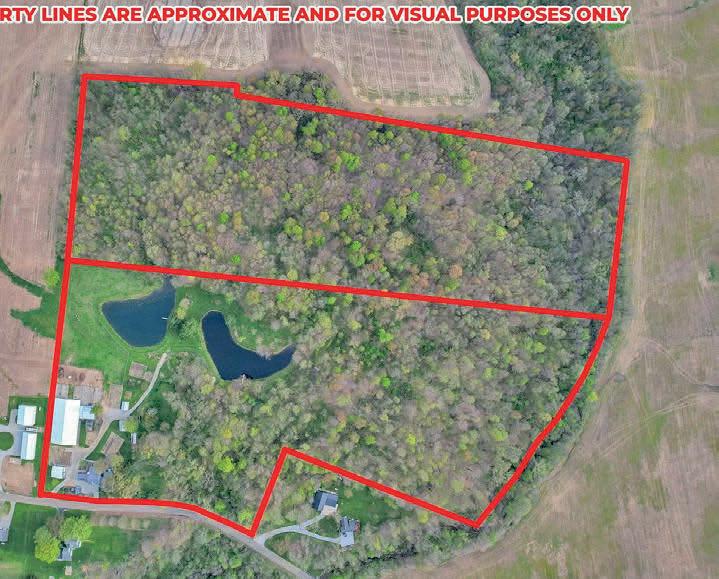

5 BEDS | 4 BATHS | 4,915 SQ FT OFFERED AT $1,400,000

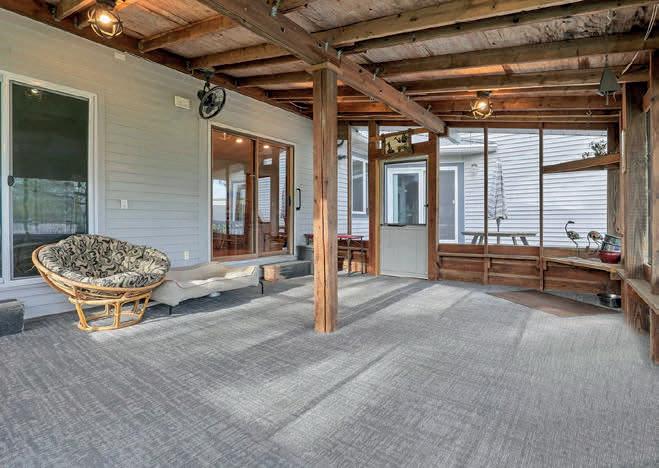
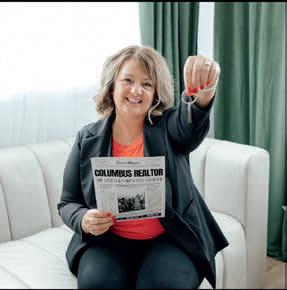
The location you’ve been looking for! Minutes away from the new intel site, 41.35 acres with 2 pleasing ponds, 72x104 indoor arena, with 9 stalls, 3 barns, and attached 3 car garage. Keeping the farmhouse feel, the home offer’s a cozy kitchen with newly painted cabinetry, 4BDR, a full BTH, amble size dining room, screened in porch, outside oasis and greenhouse. A newer addition was added in 1998 boasting a beautiful great room with a gorgeous wood burning fireplace, solid hickory wood floors, glorious large windows to enjoy the property and the nature it host everyday, 2BDR, 2 full BTH, office space, 1/2 BTH and much more. Stunning slice of heaven in a rapid growing area, just a stroll through this meticulous kept property and you’ll fall in love!
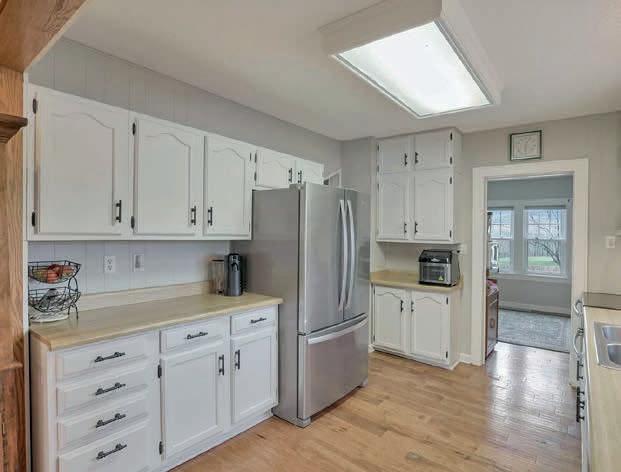
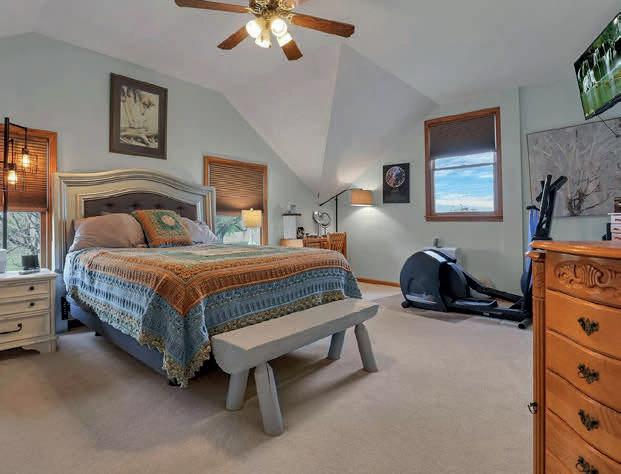
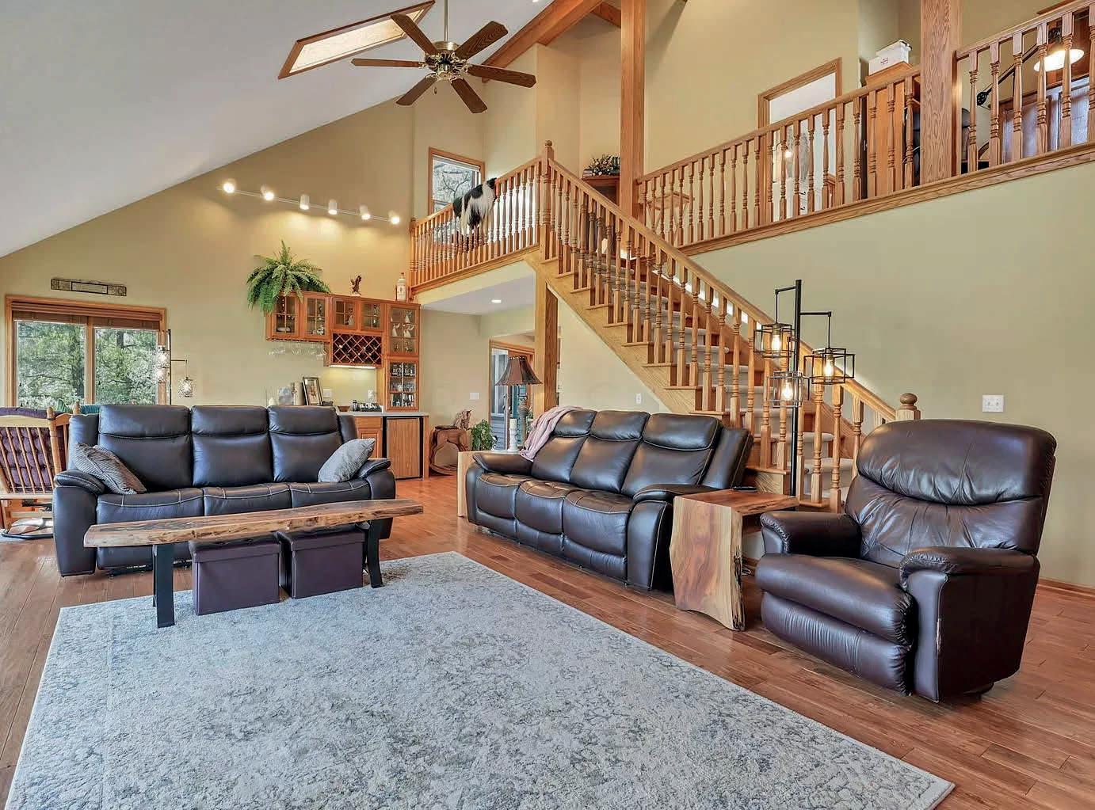

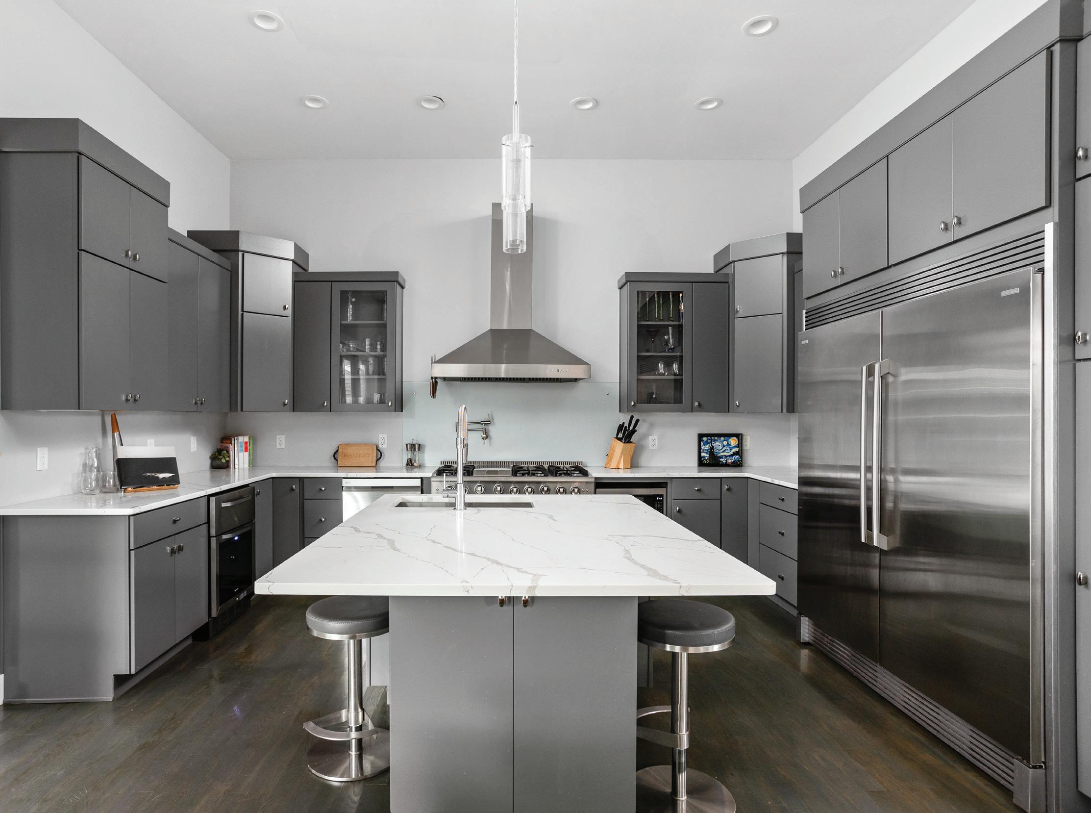
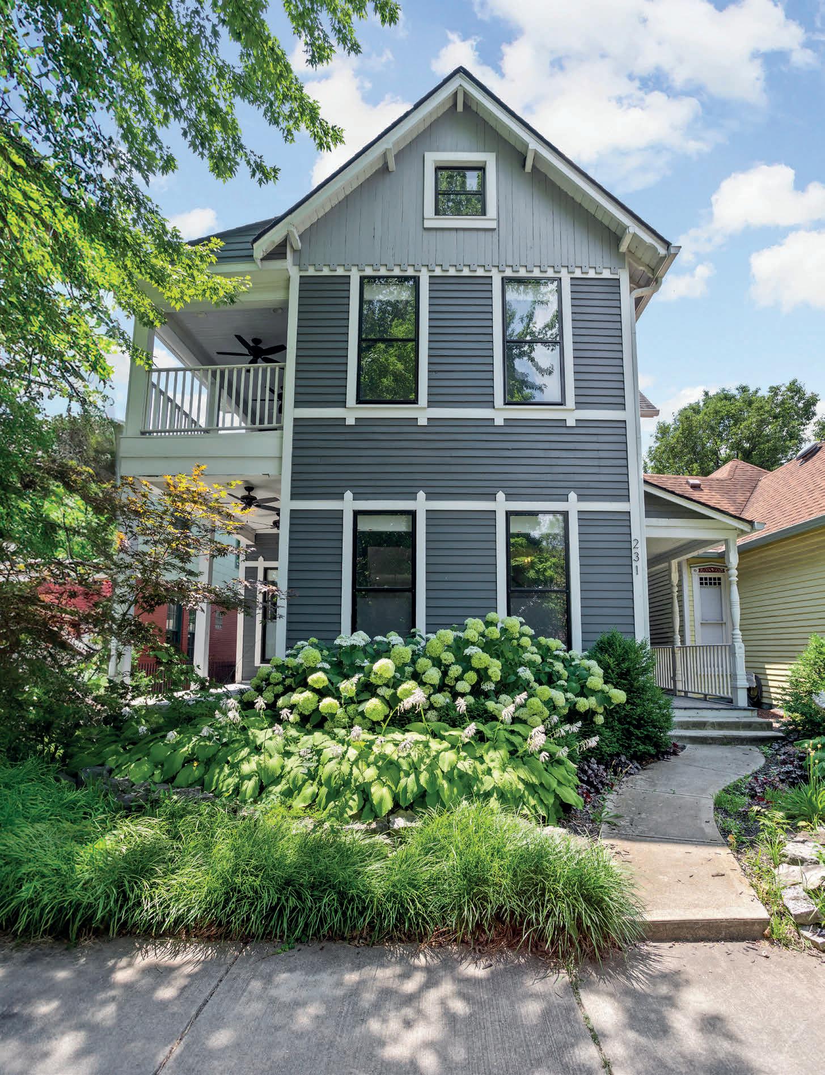
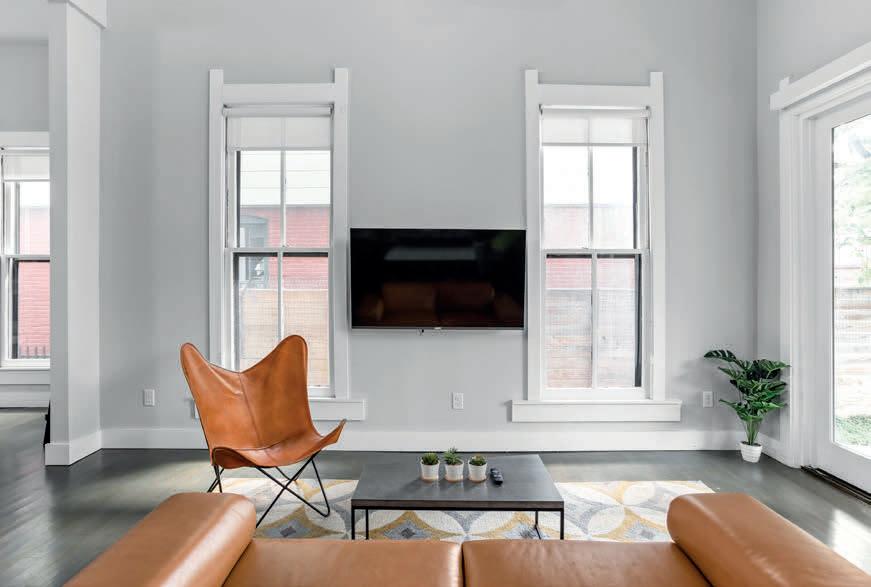

Nestled in historic St. Joseph’s neighborhood of downtown Indianapolis, this turn-of-the-century gem exudes timeless charm and modern elegance. Boasting 3 bedrooms and 3 full baths, this residence seamlessly combines historic allure with contemporary convenience. Hardwood floors flow throughout, leading to a chef’s kitchen adorned with solid surface counters and stainless steel appliances, perfect for culinary enthusiasts. The home features 10-foot ceilings on the main level, enhancing the sense of space and airiness. A covered front and rear entry provide shelter and welcome guests with classic appeal. Upstairs, a covered balcony offers a private retreat to enjoy the neighborhood ambiance. The primary bedroom is a luxurious suite, boasting two vanities, a walk-in shower, soaking tub, and an enormous closet, creating a haven of relaxation and comfort. The three-car garage includes a door opening to the fully fenced backyard, ideal for an open-air home gym or entertaining guests. Loaded with historic charm and modern amenities, this home offers an unparalleled opportunity to experience urban living at its finest in a coveted downtown location. Meticulously maintained and thoughtfully updated, it’s a rare find that combines the best of past and present in one remarkable residence.
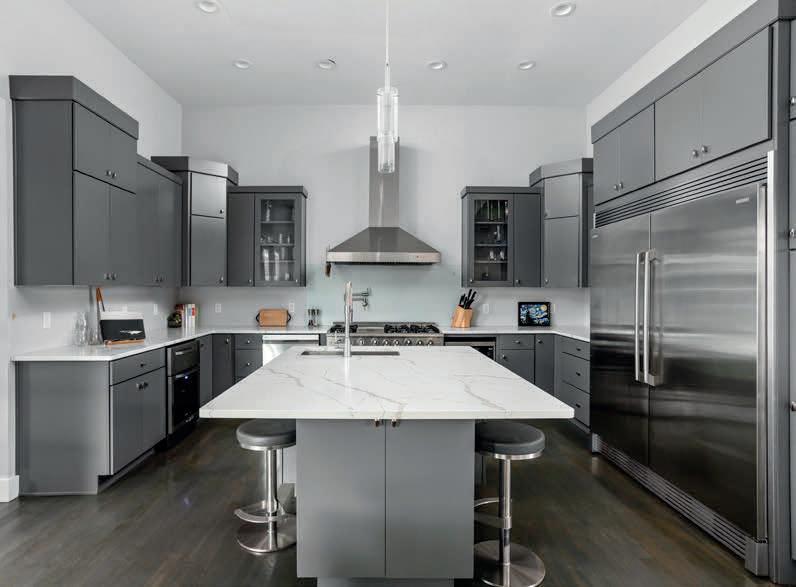
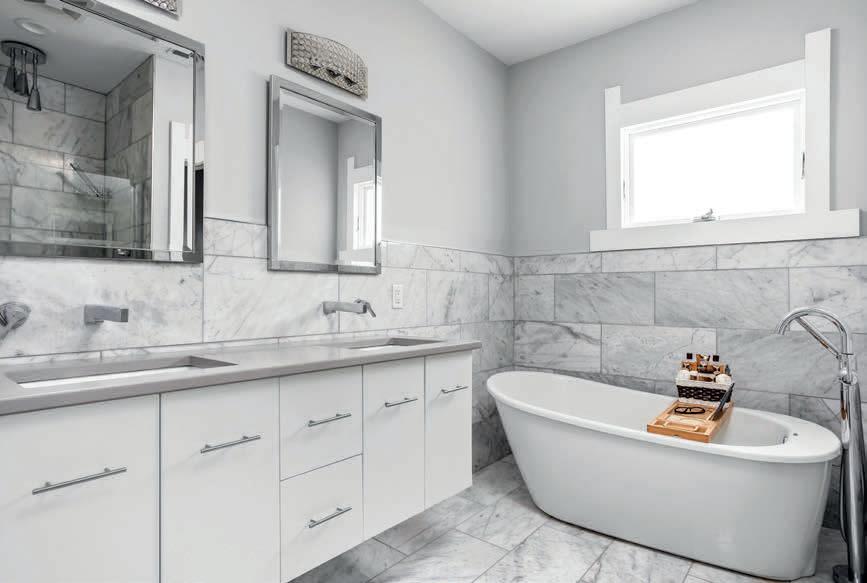
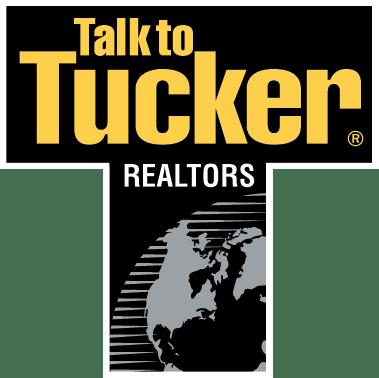
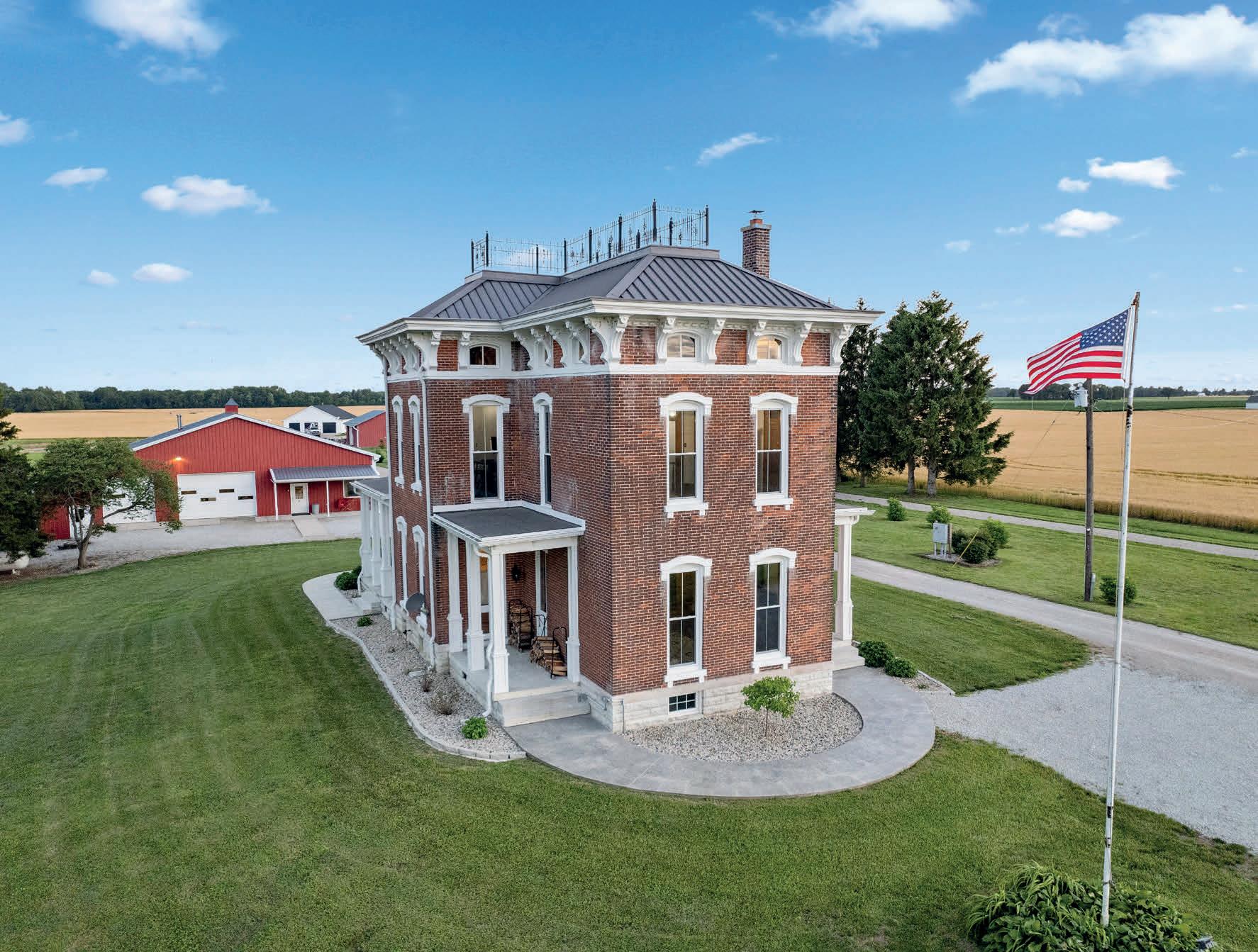


7955 W 400 N, BOGGSTOWN, IN 46110 . 3 BEDS | 4 BATHS | 4,902 SQ FT | $1,170,000
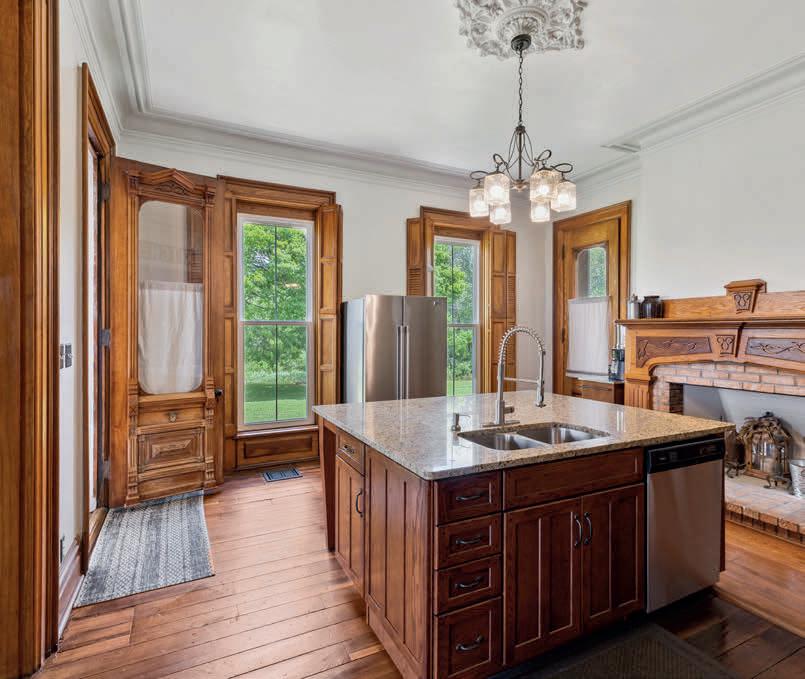
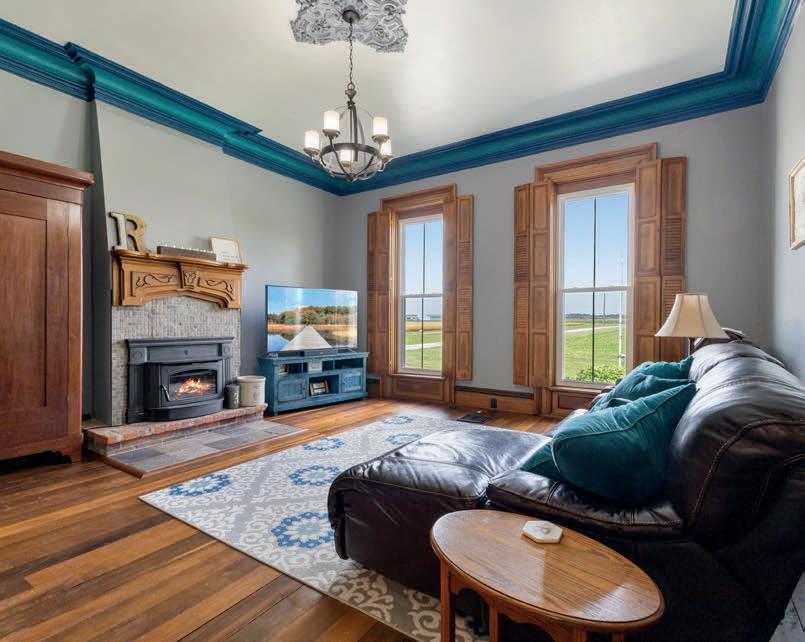
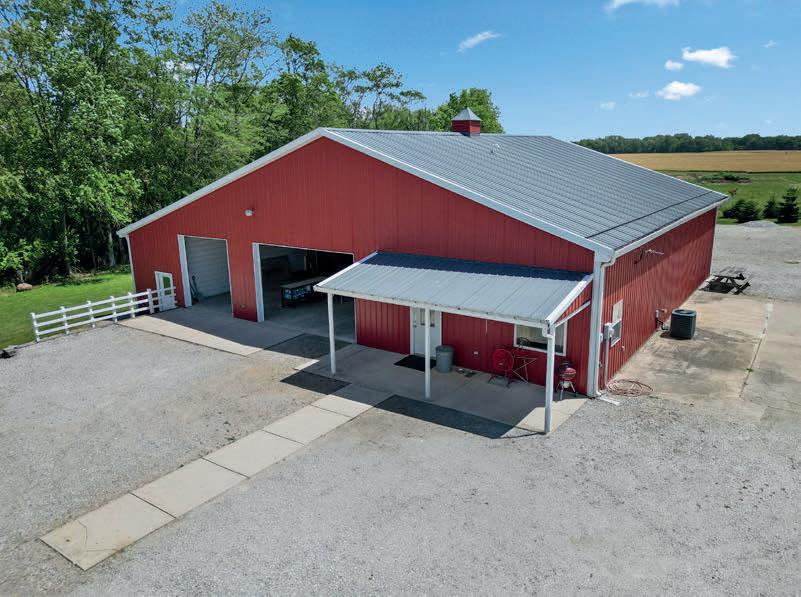
Historic 1870’s Italianate farm house on 16 acres w/ barn, pasture, private forest & 5 miles of view! This one-of-a-kind property has been completely renovated w/ high attention to craftsmanship & modern engineering standards...All while retaining its original architectural elegance. The home features: 3 bedrooms, 2.5 bathrooms, grand formal living room/parlor, dining room, office/den, summer kitchen, 3 fireplaces, laundry/mud room & 11-ft ceilings w/ over 3,500 sq ft of finished living space; plus a basement, unfinished 3rd floor, roof-top widow’s walk & 3 separate porches. Original woodwork & details have been painstakingly refinished...Ornate handcrafted entry doors, hardwood floors, 9ft interior doors, trim, hardware, fireplaces, shutters, built-in hutch, grand staircase, plaster walls, plaster medallions & plaster crown moldings all retain their 1870’s grandeur. Updated kitchen w/ hardwood cabinets, center island, granite countertops & an original fireplace. Updated bathrooms have mosaic tile floors, updated vanities & a claw foot free standing bathtub. Mechanical updates/upgrades include: dual system geo-thermal heat pumps, commercial standing seam metal roof, insulted windows, well pump, closed cell foam insulation, plumbing, 400 amp electrical service & much more! The barn features: 60’x70’ post frame free span construction divided into 10’x60’ stables, 3 car garage, 2,700 sq ft workshop, 20’x40’ finished space w/ full bathroom & kitchenette. Property features include: 15.74 acres spread across 2 parcels...7 Of those acres feature the home, the barn & pasture; the remaining acreage is private forest. This property is full of rich history, from its beginning has a 900-acre farm house to the modern county lifestyle for today...This home was built & restored to stand the test of time, it’s just amazing!
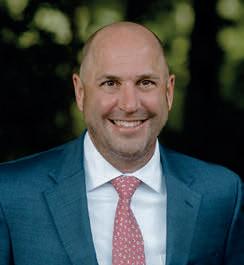
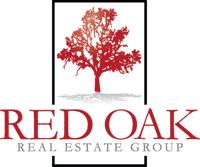



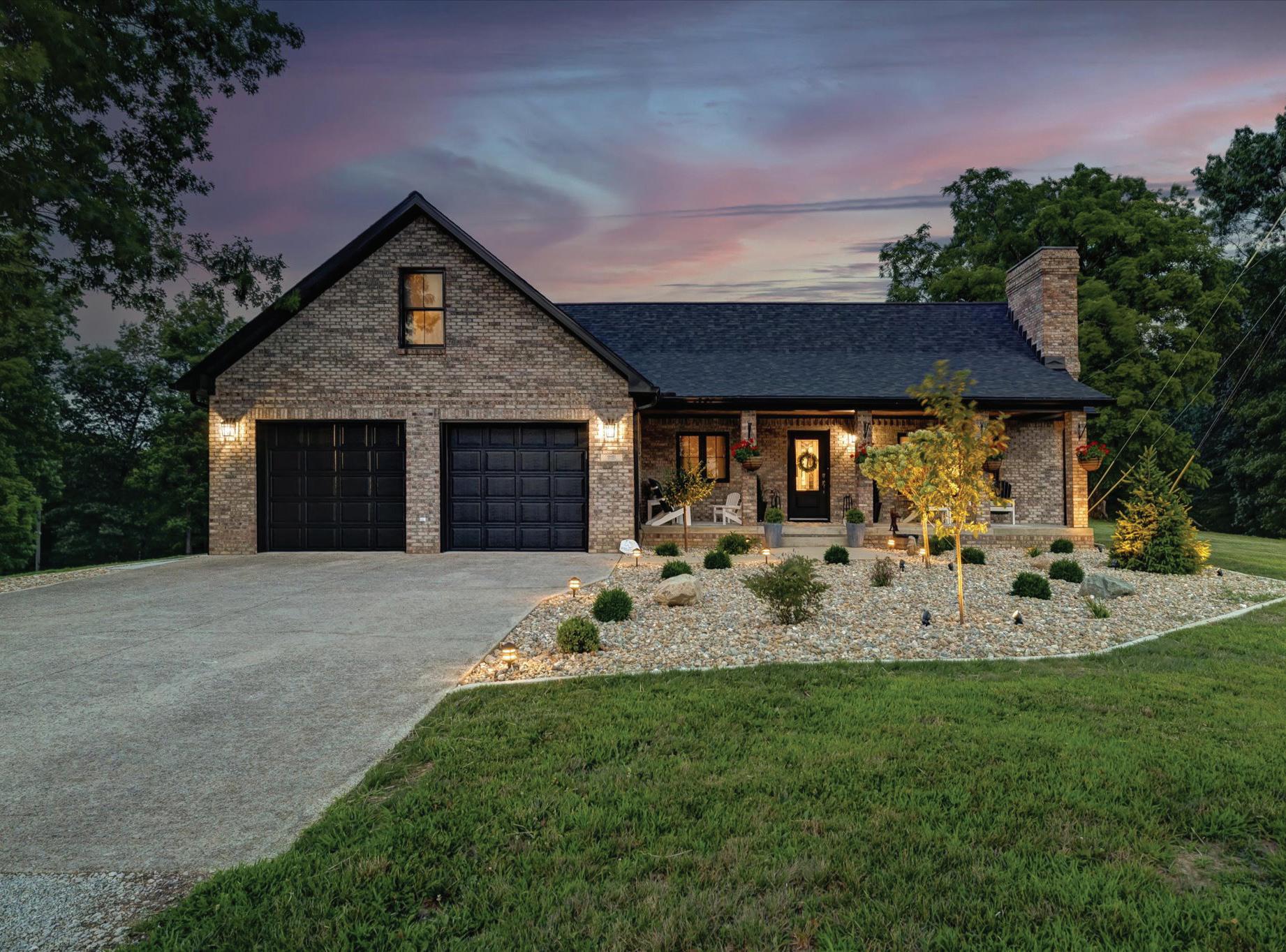
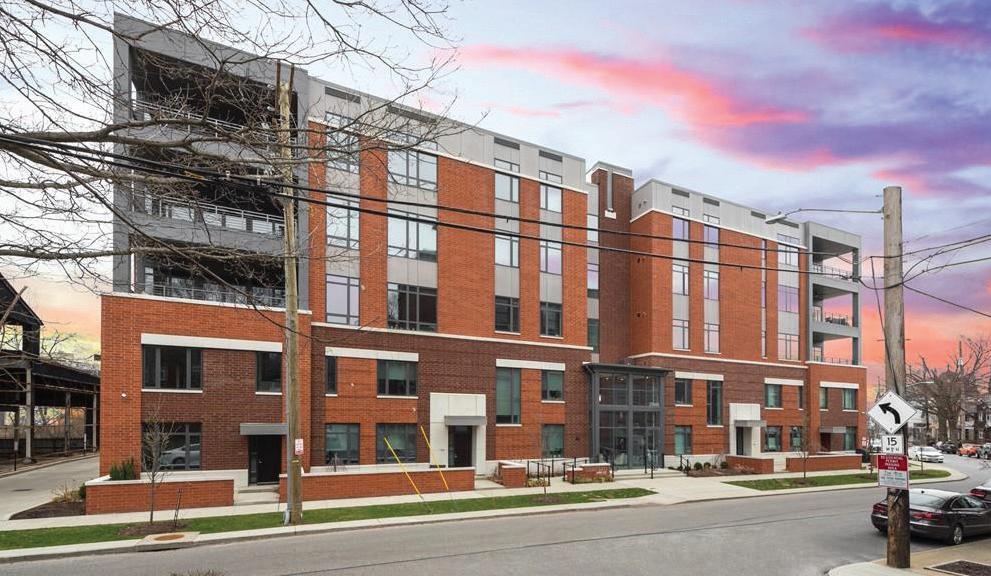
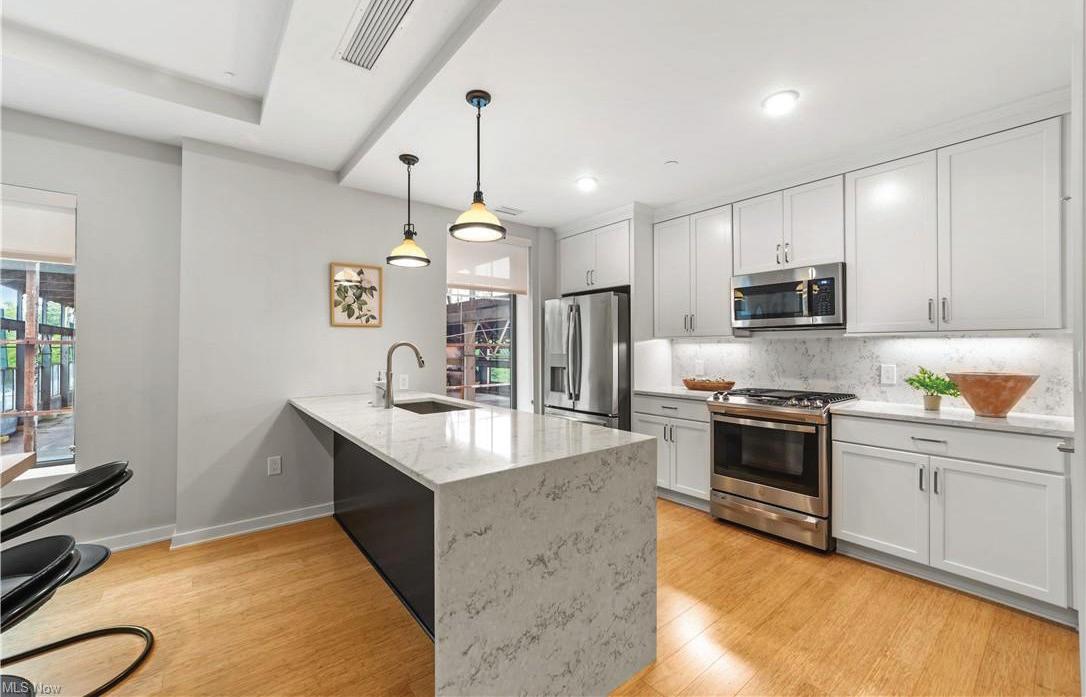
2044 RANDOM ROAD #101 CLEVELAND, OH 44106

Fully completed townhome, ready for move-in. This two-story unit on the southeast corner of the building enjoys lots of light and features sophisticated kitchen and bath upgrades. From the private patio outside, entry into the unit flows into a living area and a first floor full bedroom and bathroom. Master bedroom suite and an additional bedroom with full bathroom are on the second floor. The kitchen features include a waterfall quartz countertop at the island, all GE appliances, and a beautiful quartz backsplash. Separate pantry closet. Bamboo floors throughout. Second floor laundry provides easy access with plenty of room. Two dedicated parking spaces immediately adjacent to the garage entry door allows for easy access. A wonderfully private unit. Some tax abatement and Greater Circle Living qualifications. Little Italy just outside your front door - it doesn’t get better than that!

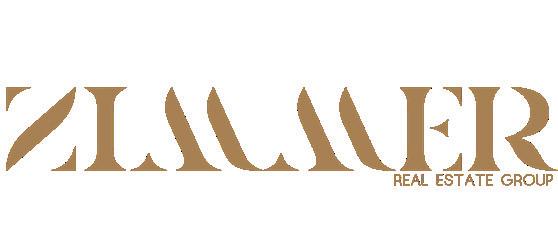
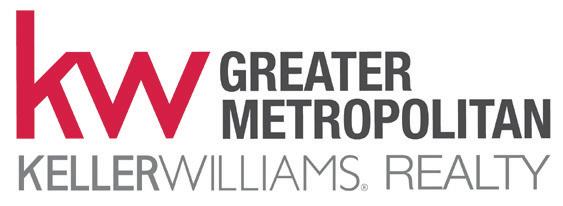
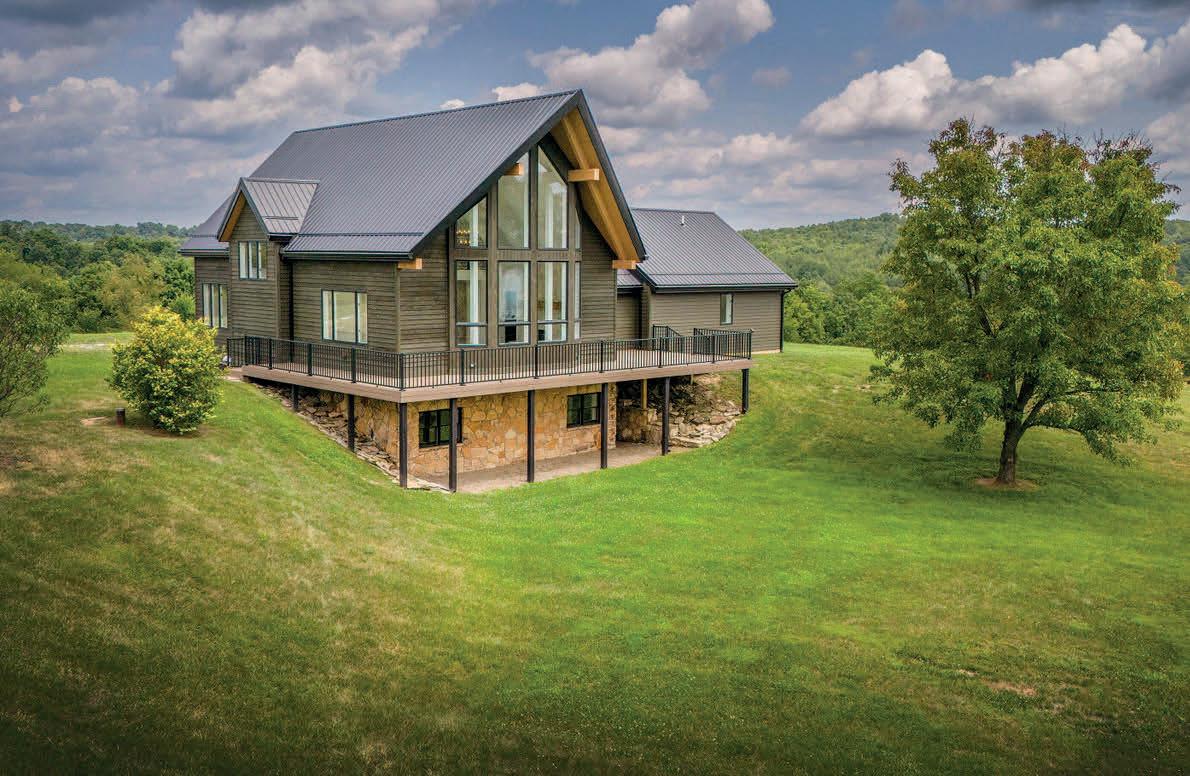
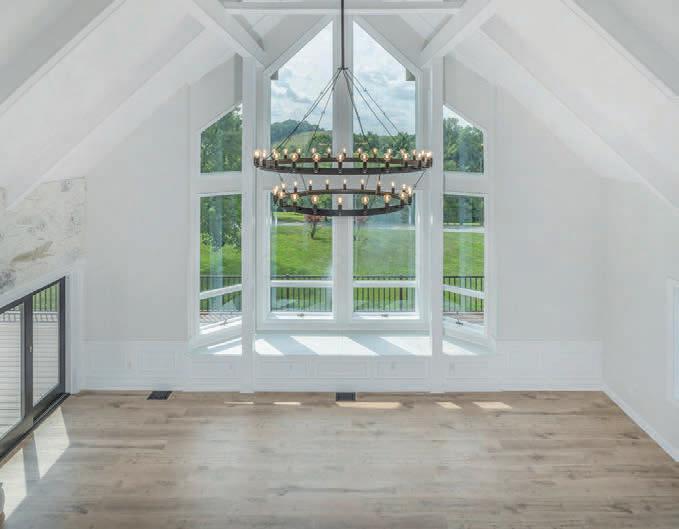
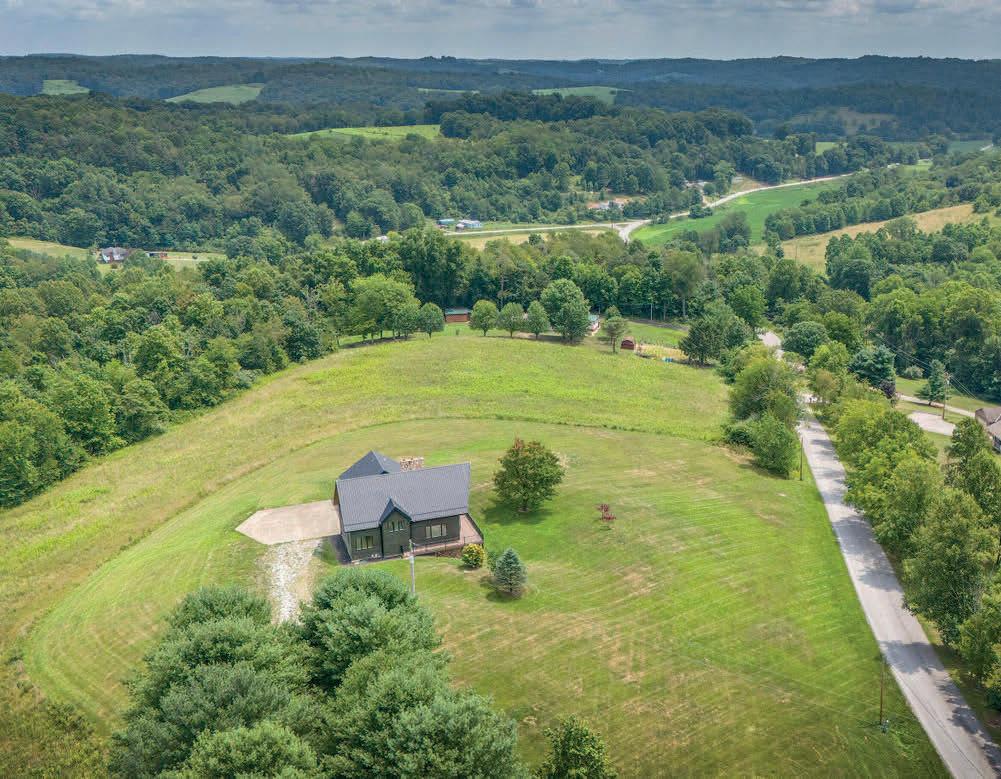
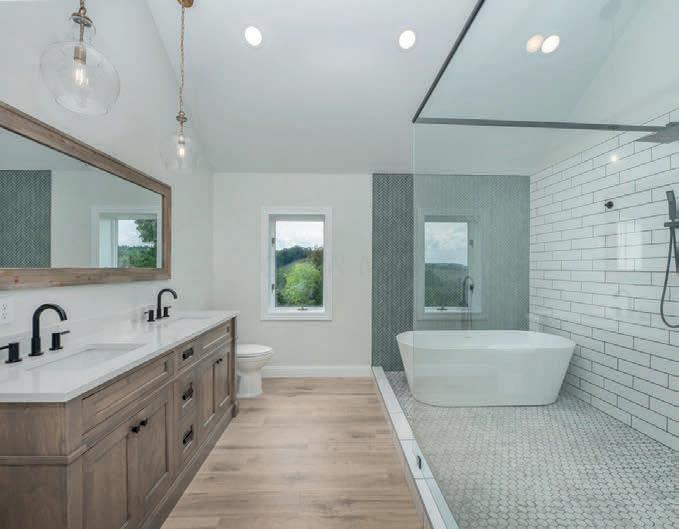
Rather this will be your everyday family home or your vacation retreat, this exquisite 3,500 sq ft residence, located just 45min from the Intel site, is nestled on almost 20 acres of serene & picturesque land. Completely renovated from top to bottom, this home offers modern luxury & timeless charm. The converted garage is now a luxurious retreat featuring a massive bathroom with a double shower, double vanity, and a soaking tub, making this more of a spa-like experience than a bathroom. This owner’s oasis also includes high ceilings, electric fireplace, & walk-in closet with washer/dryer hookup. Finished walkout basement includes 2 beds, an additional laundry room, and a full bathroom w/ double vanity, making this space perfect for a mother-in-law suite or other extended family.
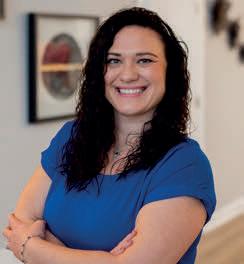
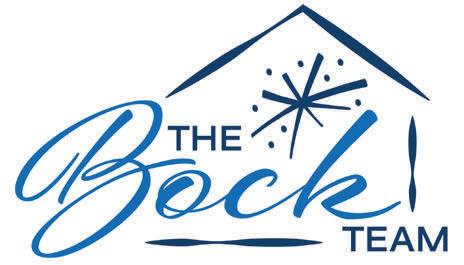
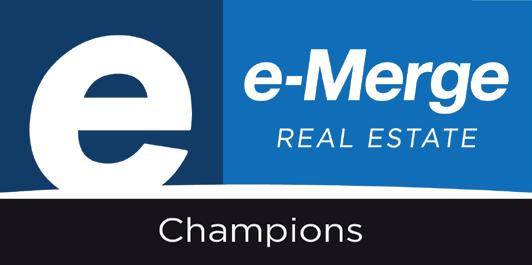
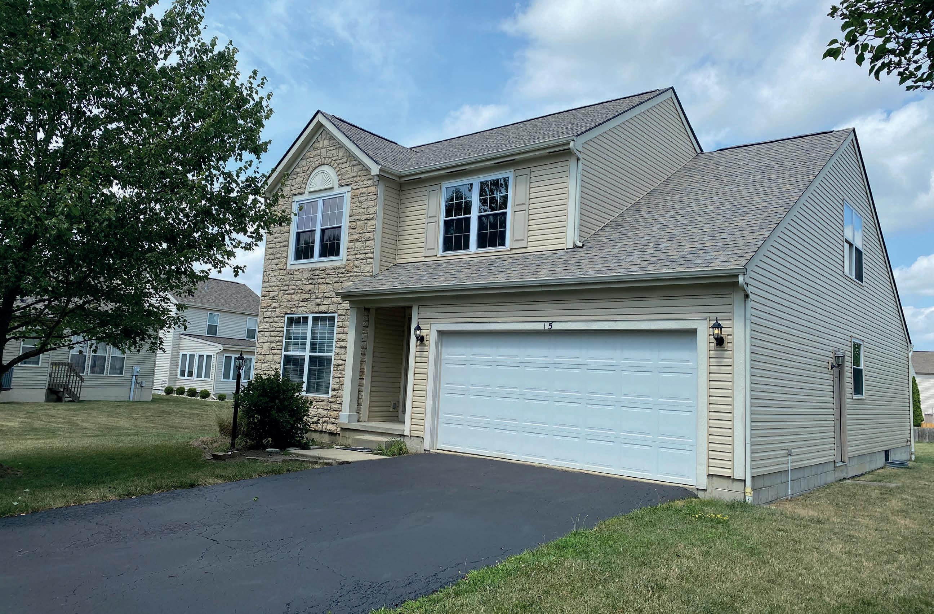
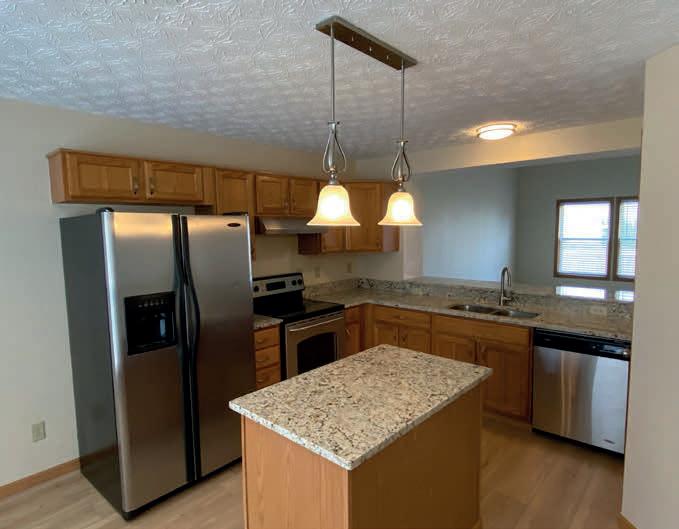
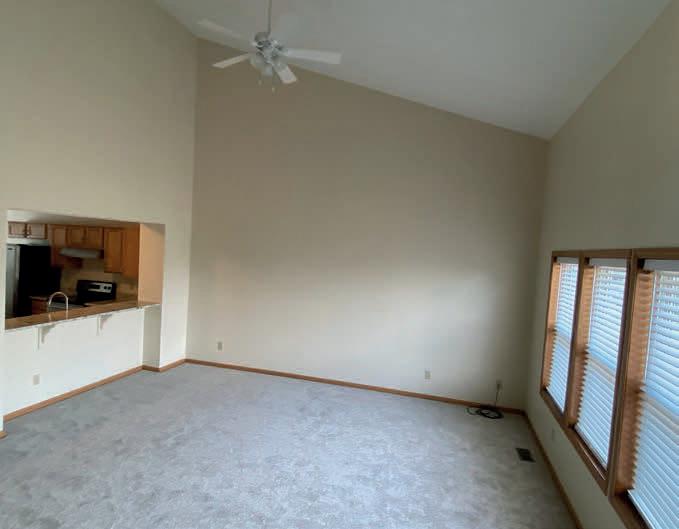
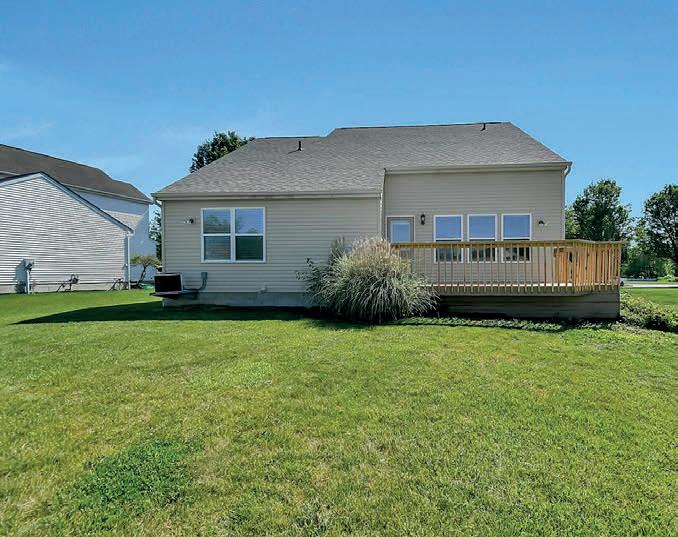
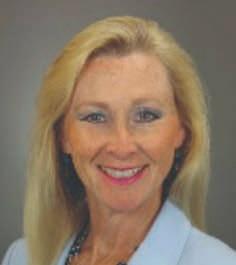
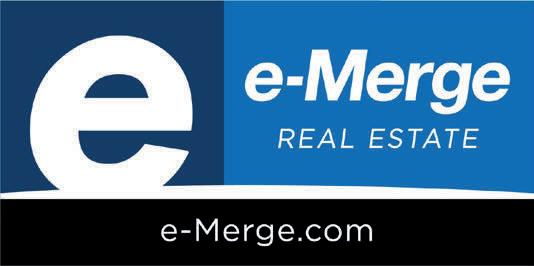
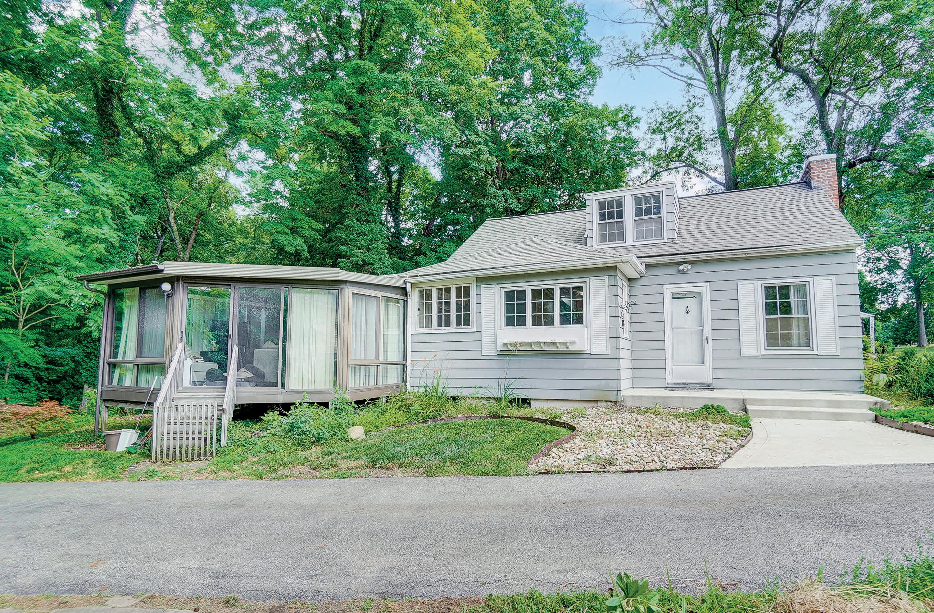
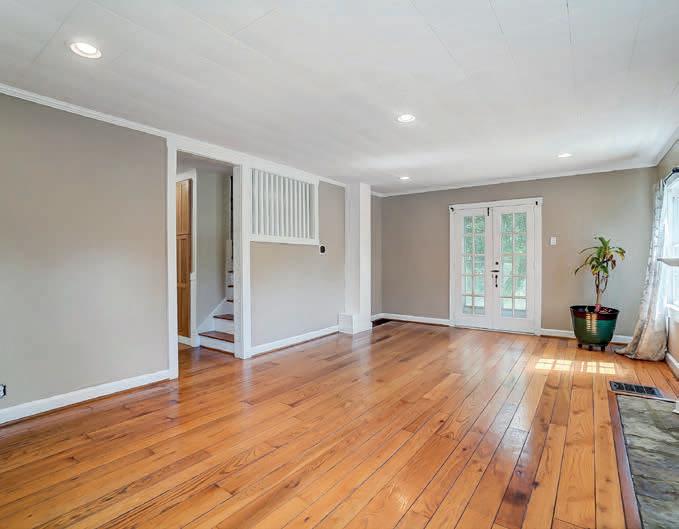
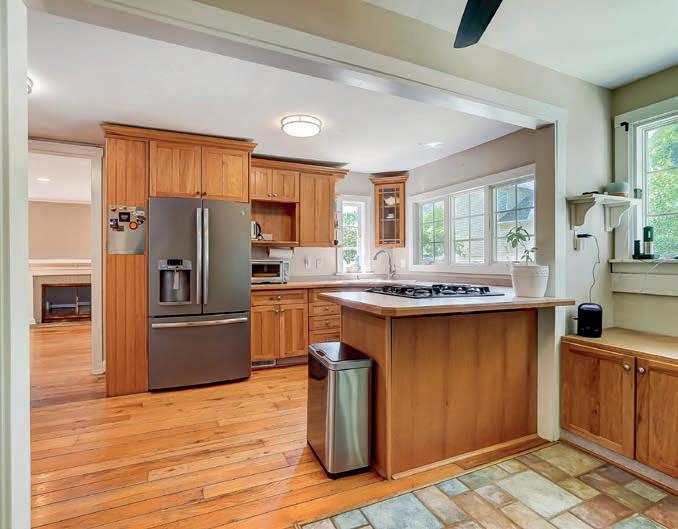
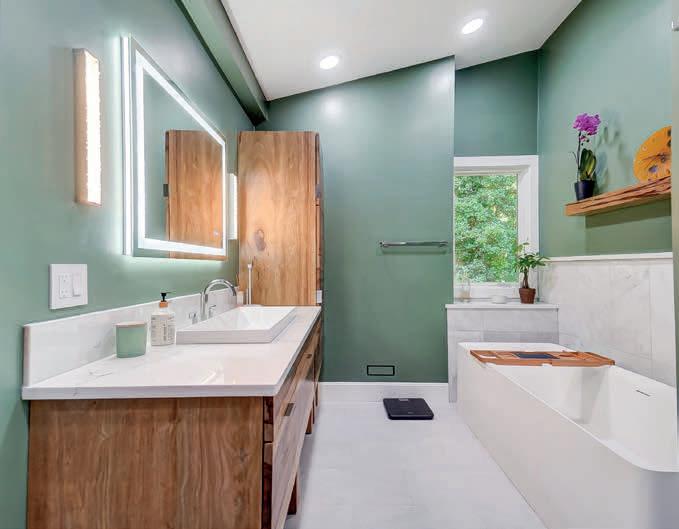
One of a kind hidden gem nestled in the city with a serene, wooded, peaceful setting on 2.33 acres and Worthington City Schools. A renovated charming 2 bedrooms, 1.5 baths with an addition to the house creating a deluxe luxury master bath and large walk-in closet along with a first floor laundry room complete with 2023 Samsung stackable Smart Things washer and dryer with Bluetooth controls. The bedroom on the second floor has built-in drawers and a desk. Take some time to relax in the sun room or on the enclosed back porch! Enjoy your own personal woods to get lost, unwind and enjoy nature. House has all new electrical wiring with two panels, new mainframe plumbing system, hybrid electric water tank, HVAC 2018, Too many updates to mention. Turn key, ready to move in!
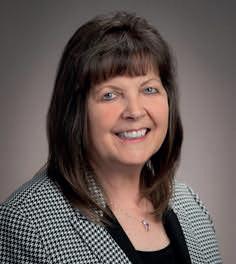


Beautifully updated 2-bed, 2.5-bath, w/detached 2-car garage & off-street parking in the heart of Weinland Park! Located just around the corner from the best restaurants, breweries, cafes, and parks in the Short North/Italian Village & blocks from The Ohio State University & Downtown! Open concept living room, kitchen and dining room with new wide plank wood flooring, granite countertops, SS appliances, and extended island to allow for more eating space and entertaining. Another hard-to-find gem 2nd floor laundry room, 2 bedrooms each w/updated ensuite baths. Nice basement with potential to finish and create additional living space such as a rec room, home office or gym. Large front porch and privacy fenced-in backyard perfect for pets and entertaining.

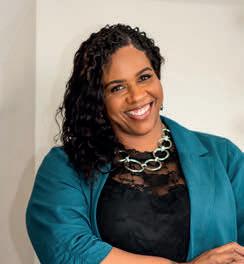


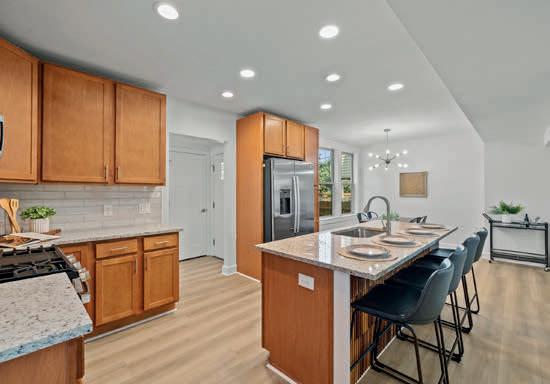
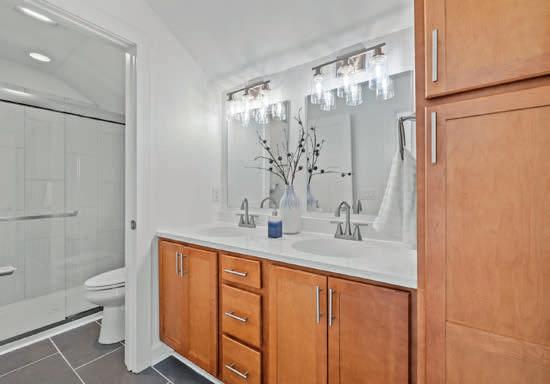
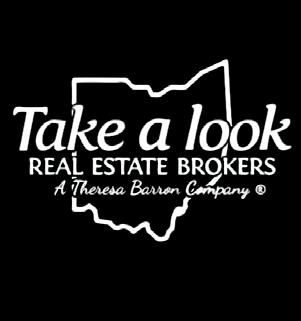
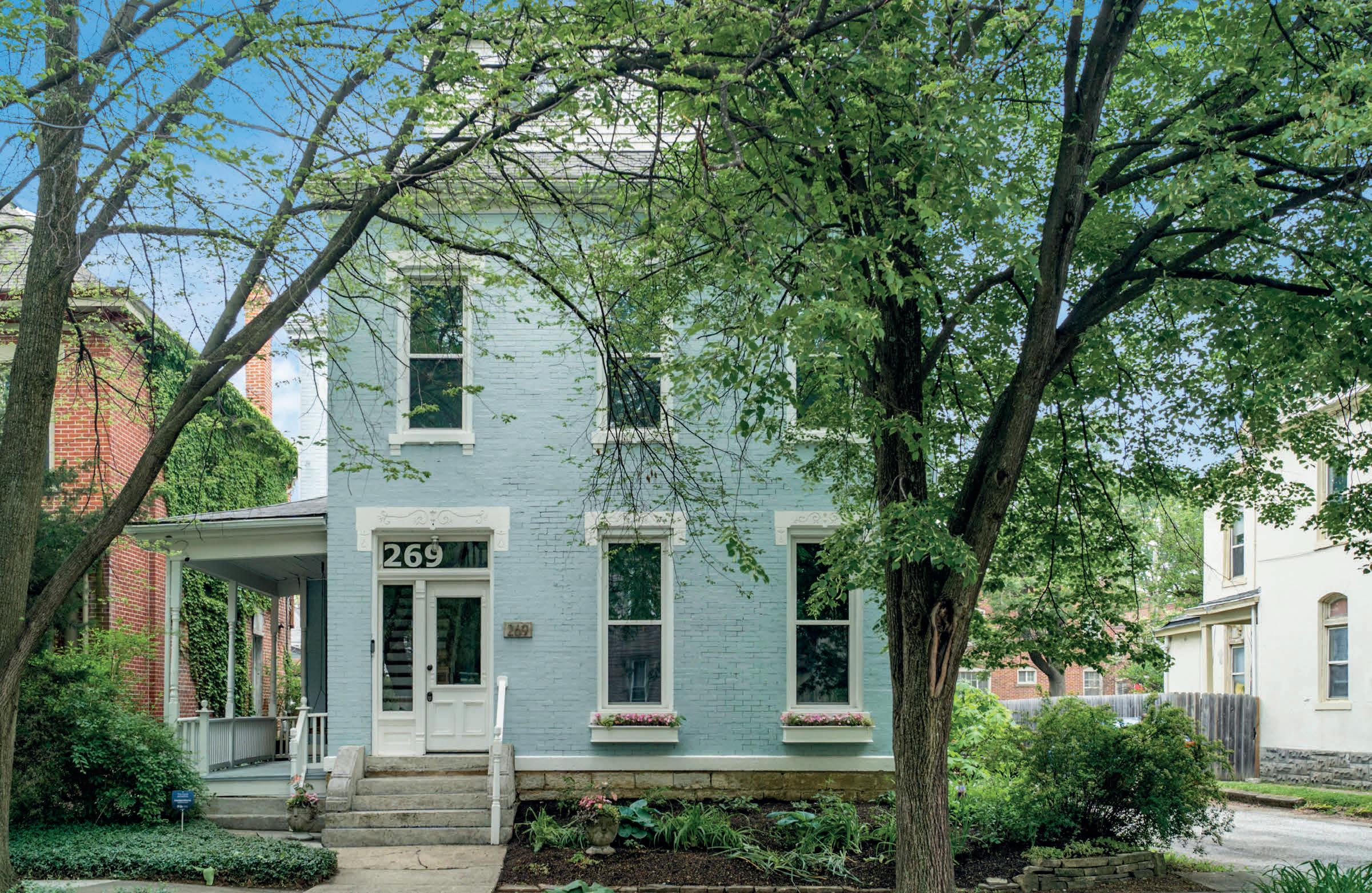
269 S 17TH STREET, COLUMBUS, OH 43205 4 BD | 4 BA | 5,029 SQ FT | $699,900
Stunning original walnut staircase opens to dbl parlors w/ carved mantels & original wdwrk. Dbl pocket doors lead into formal dining room. Great circular floorplan.
Lux custom Owner’s Suite, spa-like en-suite with smart shower & steam room & modern Tumi bidet washlet toilet. Yoga/flex space area, natural wood floors. Designer kitchen with center island and high end SS appliances including NEW induction cooktop! Dual zoned HVAC, 2 1/2 updated lux baths and 2nd flr lndry. Rare ATTACHED garage. Mature perennial gardens, deck & gazebo are inside the fenced backyard. 3 additional generously sized BRs & studio over the garage are on 2nd flr. Walk to Dining, entertainment venues, Main Library, Topiary Garden, Trolley Barn and Franklin Park Conservatory.

Al Waddell
REALTOR® | SRES®, ABR®, CRS® 614.832.4079 alwaddellrealtor@gmail.com www.ColumbusHomesTeam.com
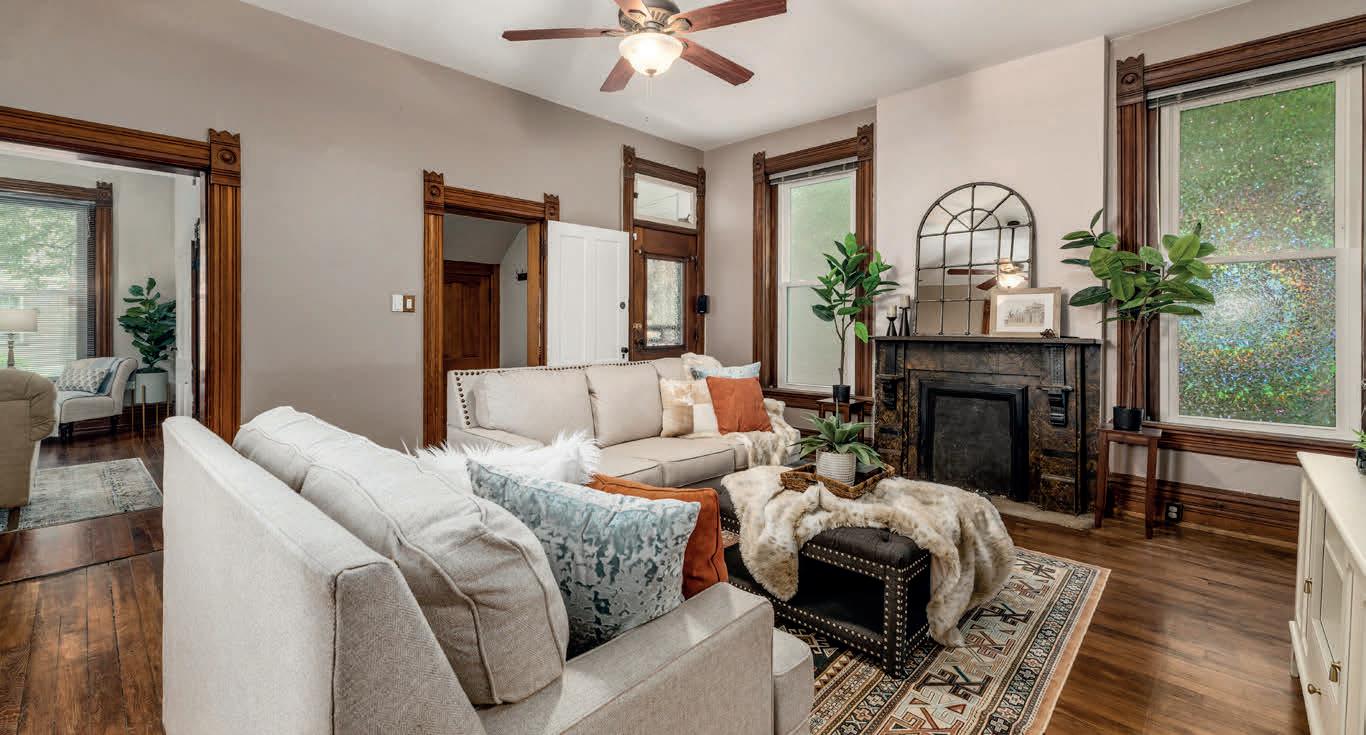
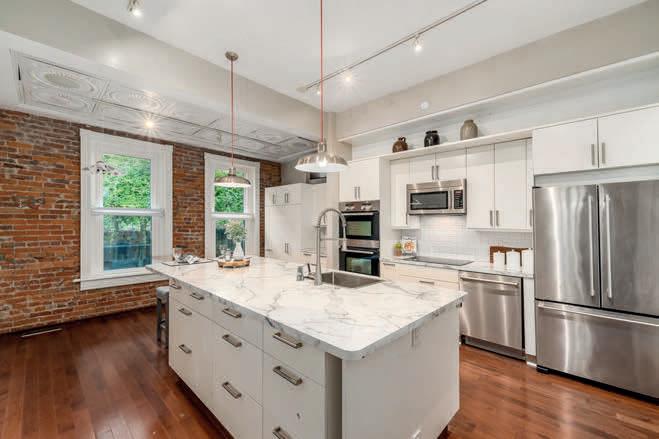
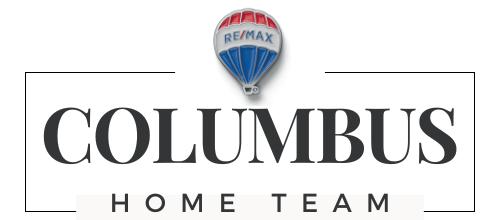
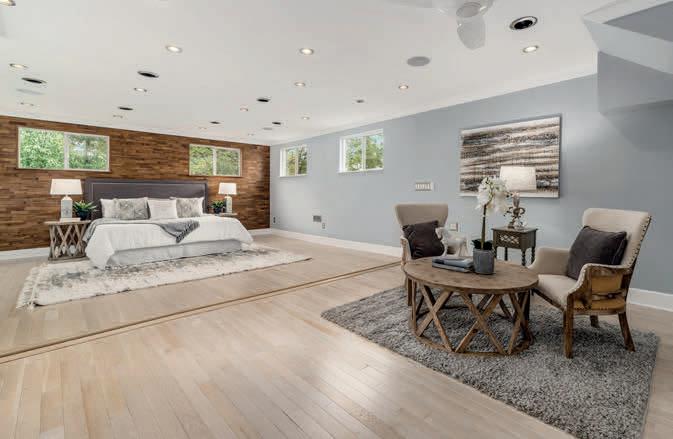
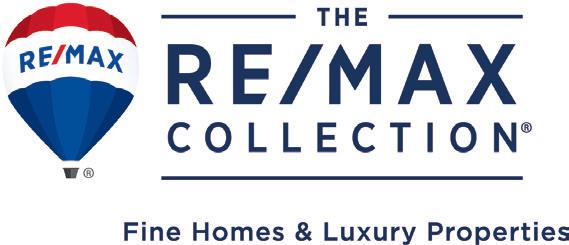
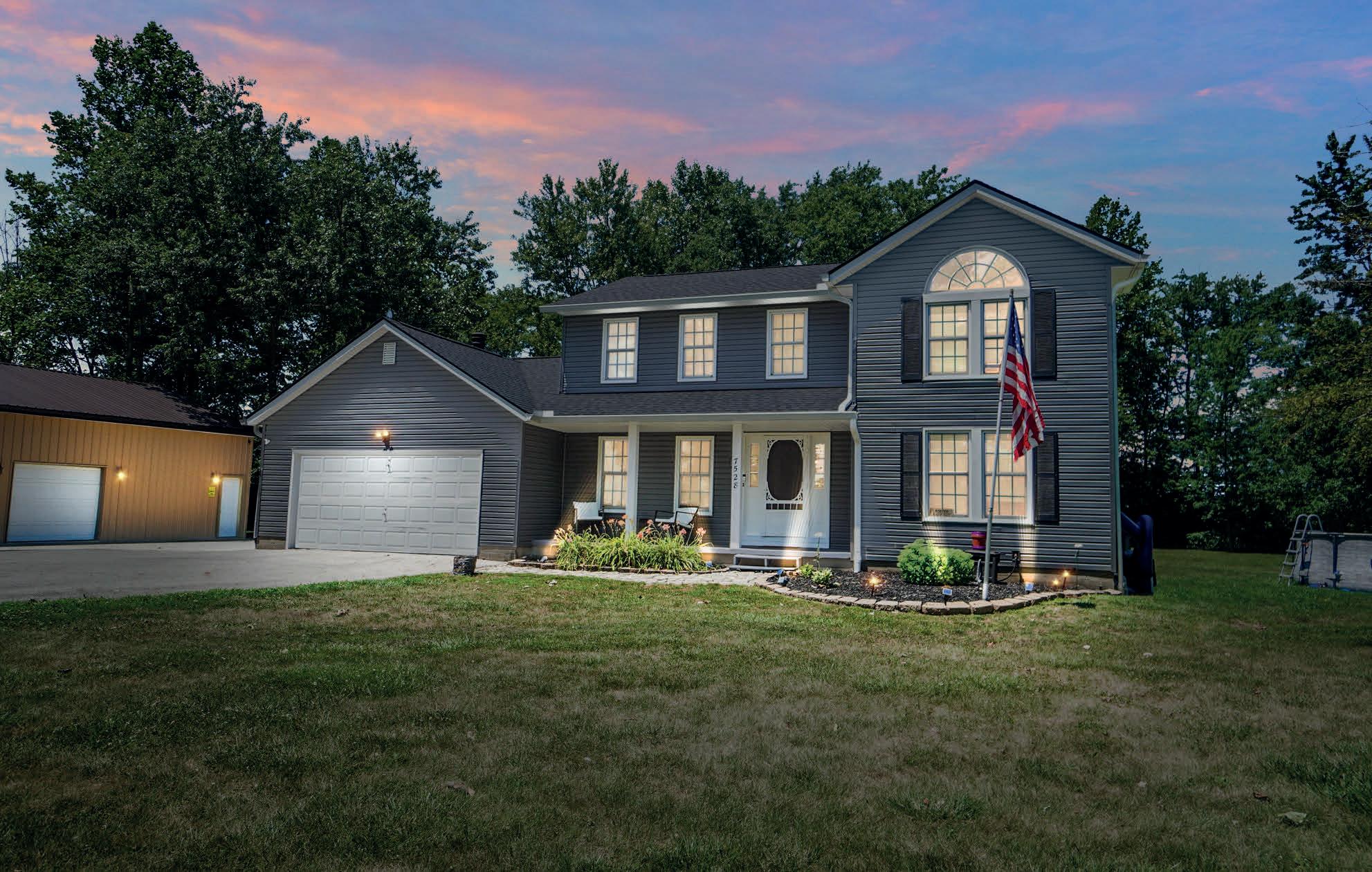
7528 W BROAD STREET, GALLOWAY, OH 43119
$525,000 | 3 BEDS | 3 BATHS | 2,820 SQ FT
Location! Location! Location says it all! This stunning and updated 2 story home w/ 3 bedrooms plus flex room in lower level! Nestled in 3.44 acres with mature trees! Trails added for 4 wheeling! If privacy is what you desire, then you have found it! Best yet, only minutes back to Shopping, Schools and Darby Metro Parks! Pole barn w/ 3 bays and extra space! A mechanic’s dream with built in car lift! Extra tall garage door allows for RV Storage! Deck and covered gazebo! Large above ground pool! Newer flooring throughout! Newer roof, vinyl siding, gutters and gutter guards (2022)! New grading around the pole barn w/ new gutters and a catch basin (2022)! Newer furnace w/ whole house humidifier and a/c unit! New hot water tank (2023)! Water softener Dual tank w/ iron filter system(2022)!
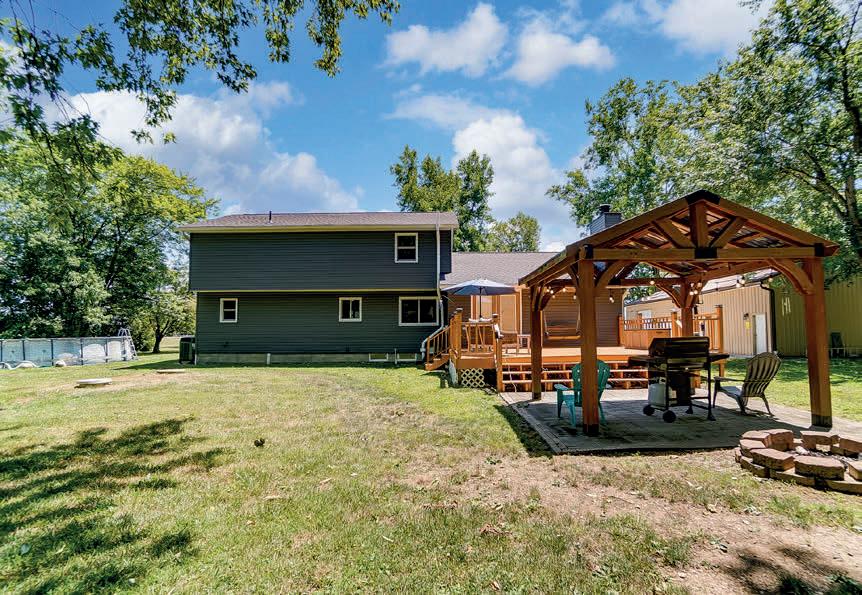
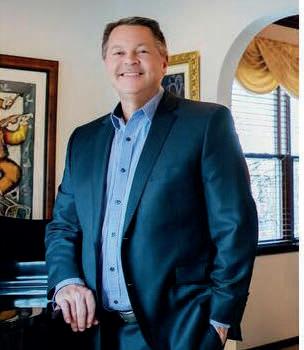
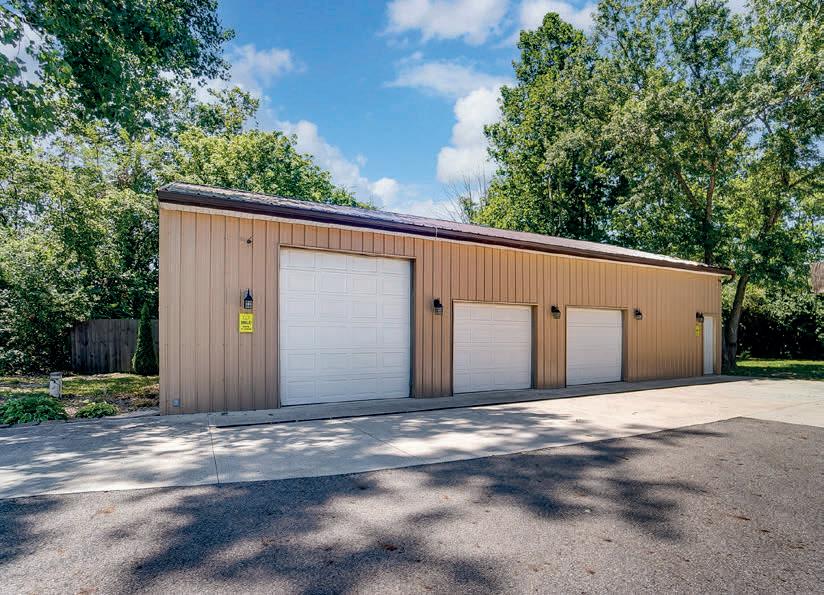
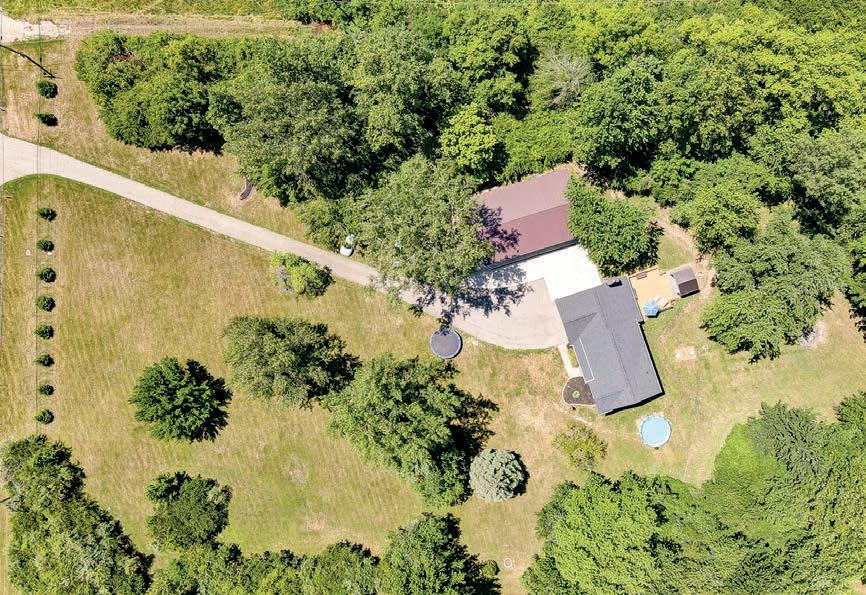



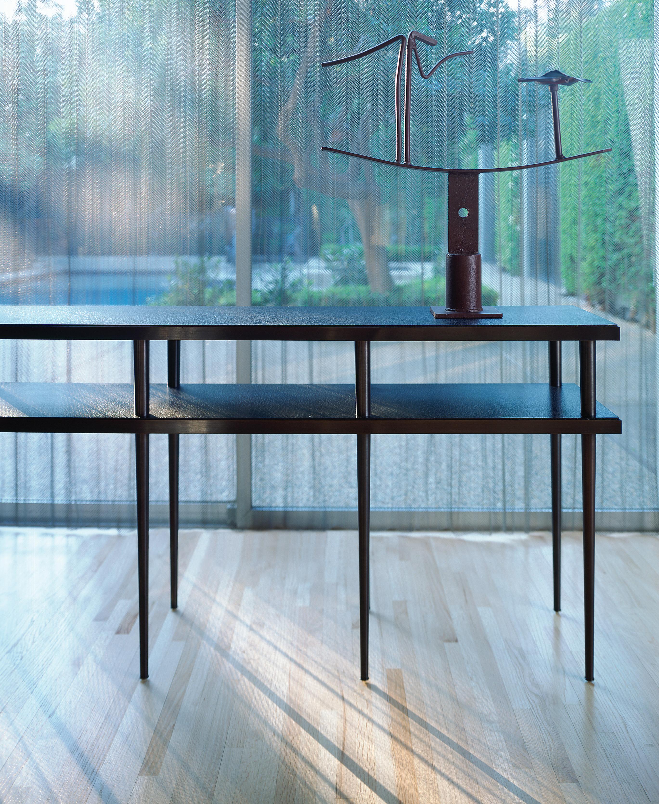
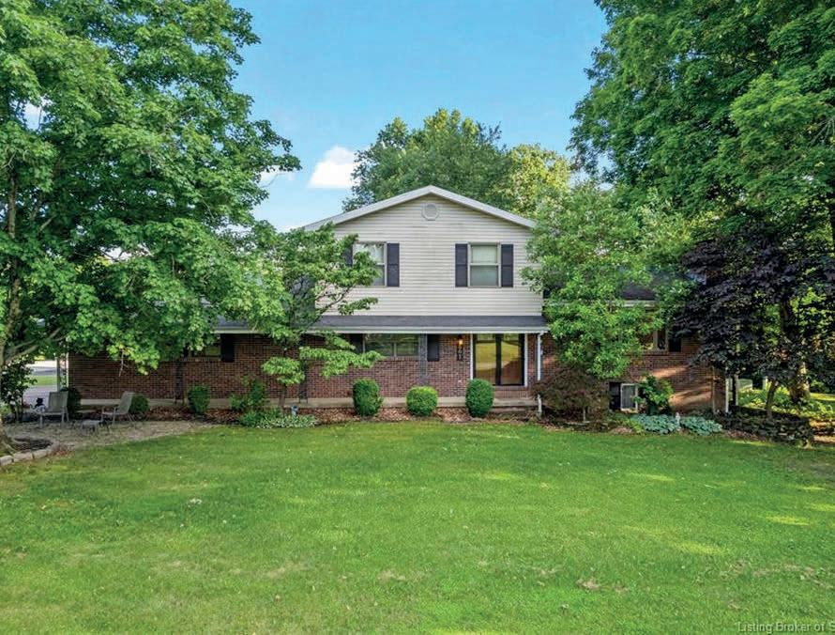
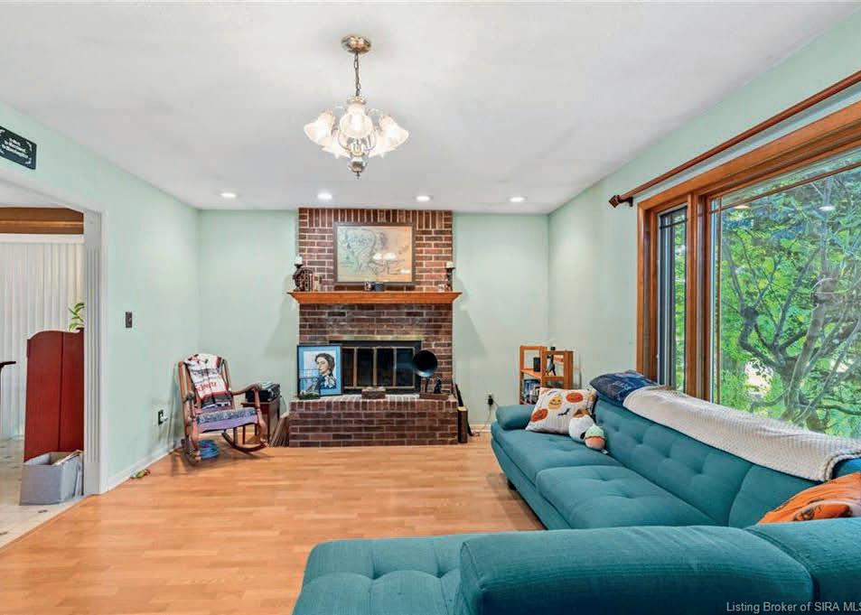
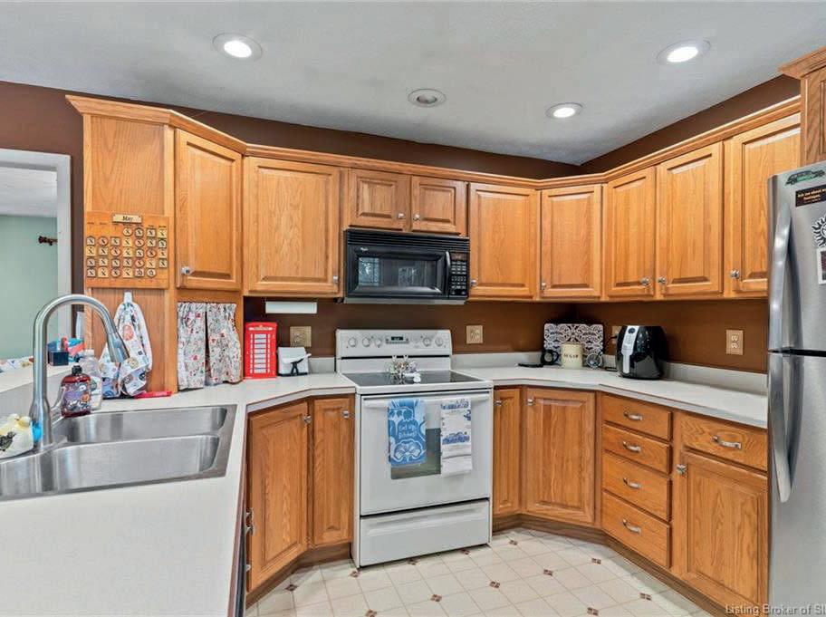
Welcome home! 507 Brentwood Drive is a perfect balance of classicism and of hip placement in a vibrant neighborhood, rich in established properties with their own design and variation. This property offers a large yard, enclosed porch, deck on rear-side, and covered porch at the front. The home is a split level home with 3 bedrooms upstairs, and a total of 3 1/2 bathrooms. The basement does have egress and could be modernized with a walk-out if the buyer desired such. With over 2200 square feet, and its 3 car garage, the buyer is achieving a lot by putting themselves in this home.
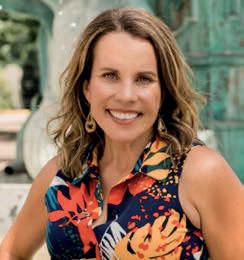
JESSICA BUTLER REALTOR®

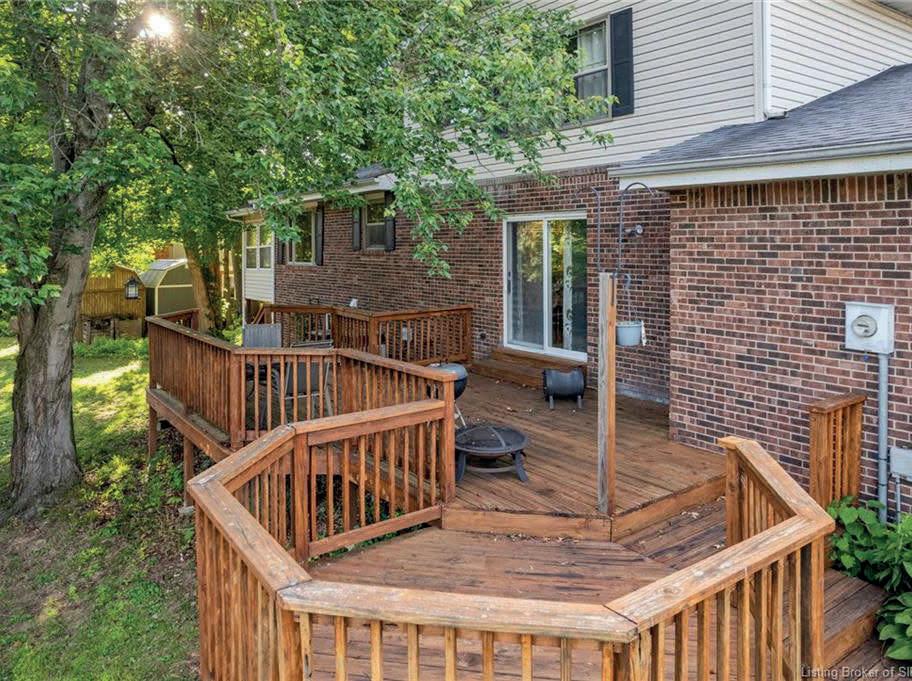
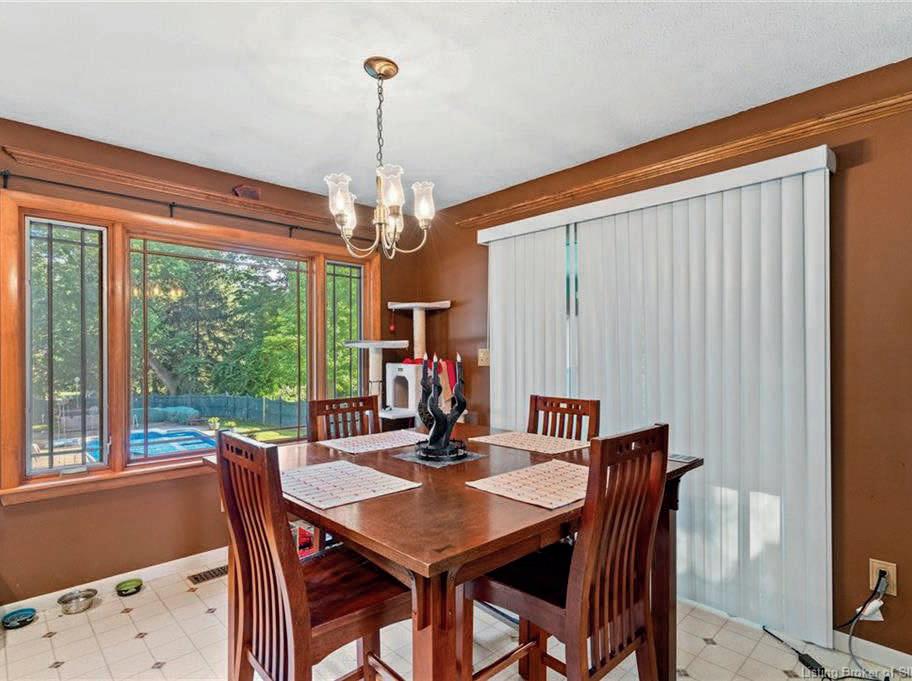

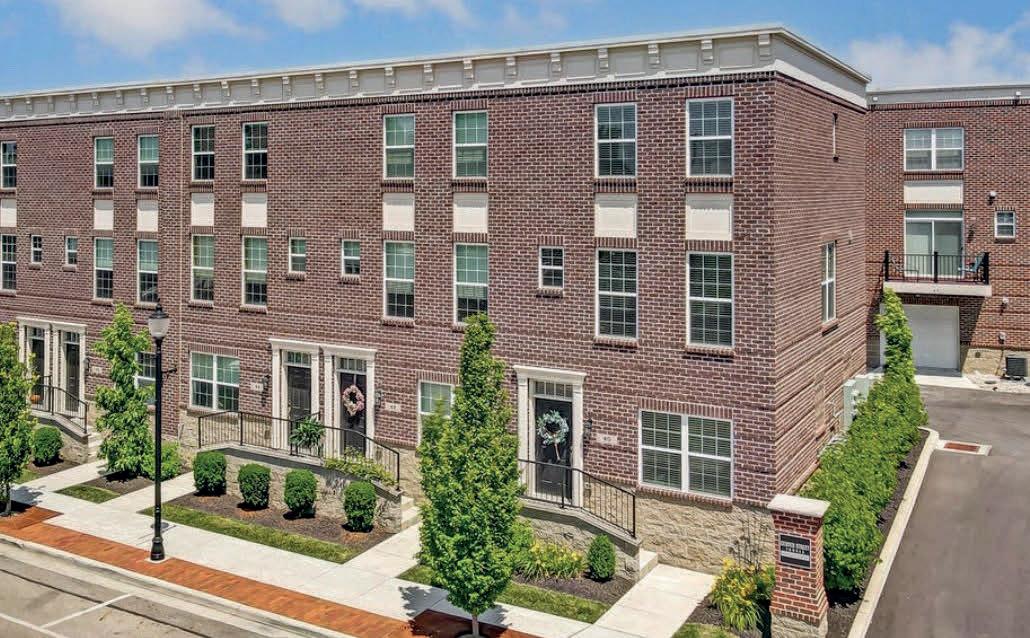
Stunning Brownstone, Center Street Townhomes, desirable end unit in the first building that is jam packed with added builder features. The first building offers views in both directions and the balcony faces east for your morning coffee and shade in the afternoon hours, enjoy an unobstructed view of Commons Park. End units are a little wider and feature an extra-large window on the second floor and in your master bath you have an additional window too, both add value and brightness to your trendy loft. Downtown living is a lifestyle, a real enhancement in life to be enjoyed. First floor is your garage and cool flex room, this could be a gym, office, gaming room, or grand greeting area for guest. When you go up the steps prepare to be wowed by the great room! The kitchen has an island with seating, granite countertops, under mount cabinet lighting, subway tile backsplash, stainless steel vented hood, microwave drawer, additional end pantry cabinet for storage and a pantry with barn door access, and convenient half bath. The living room has 32’ vent free gas fireplace with sterling grey shiplap and brick accent wall. Custom paint really pops with the designer decor. On the third floor you have two spacious bedrooms. large full bath, laundry closet and loads of storage. The home has the balance of a 15-year tax abatement that transfers to the new buyer (est. $200 mth in savings) You will love living in this home!
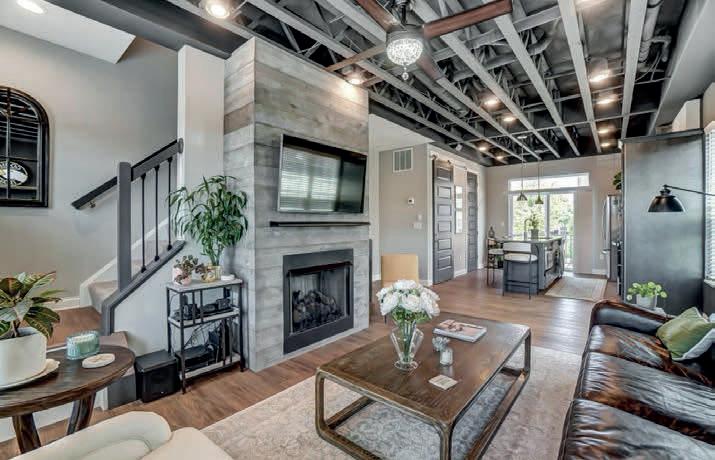
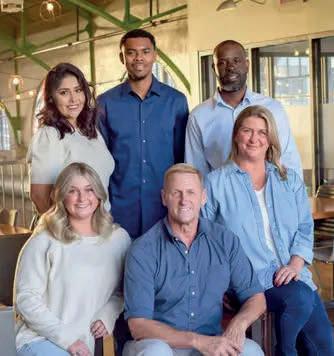
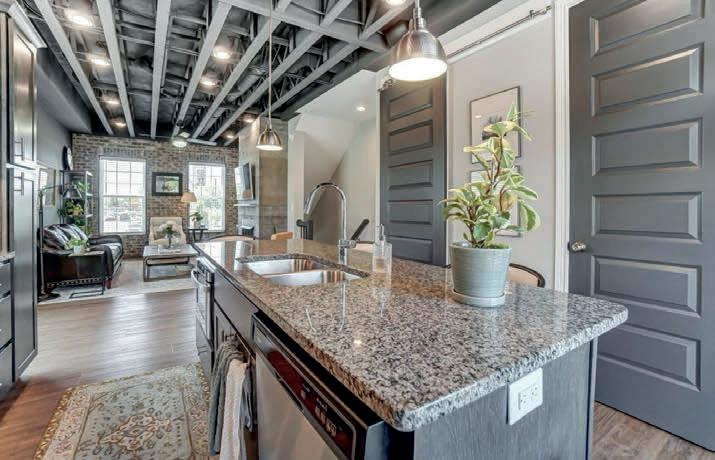
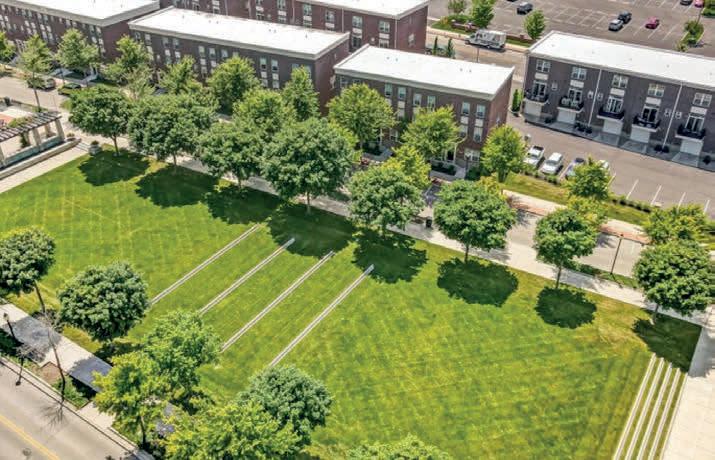
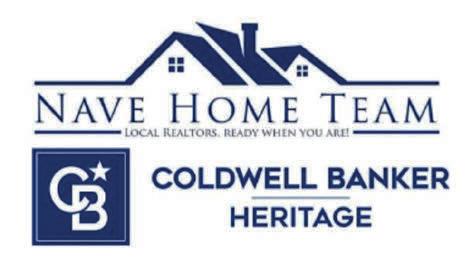

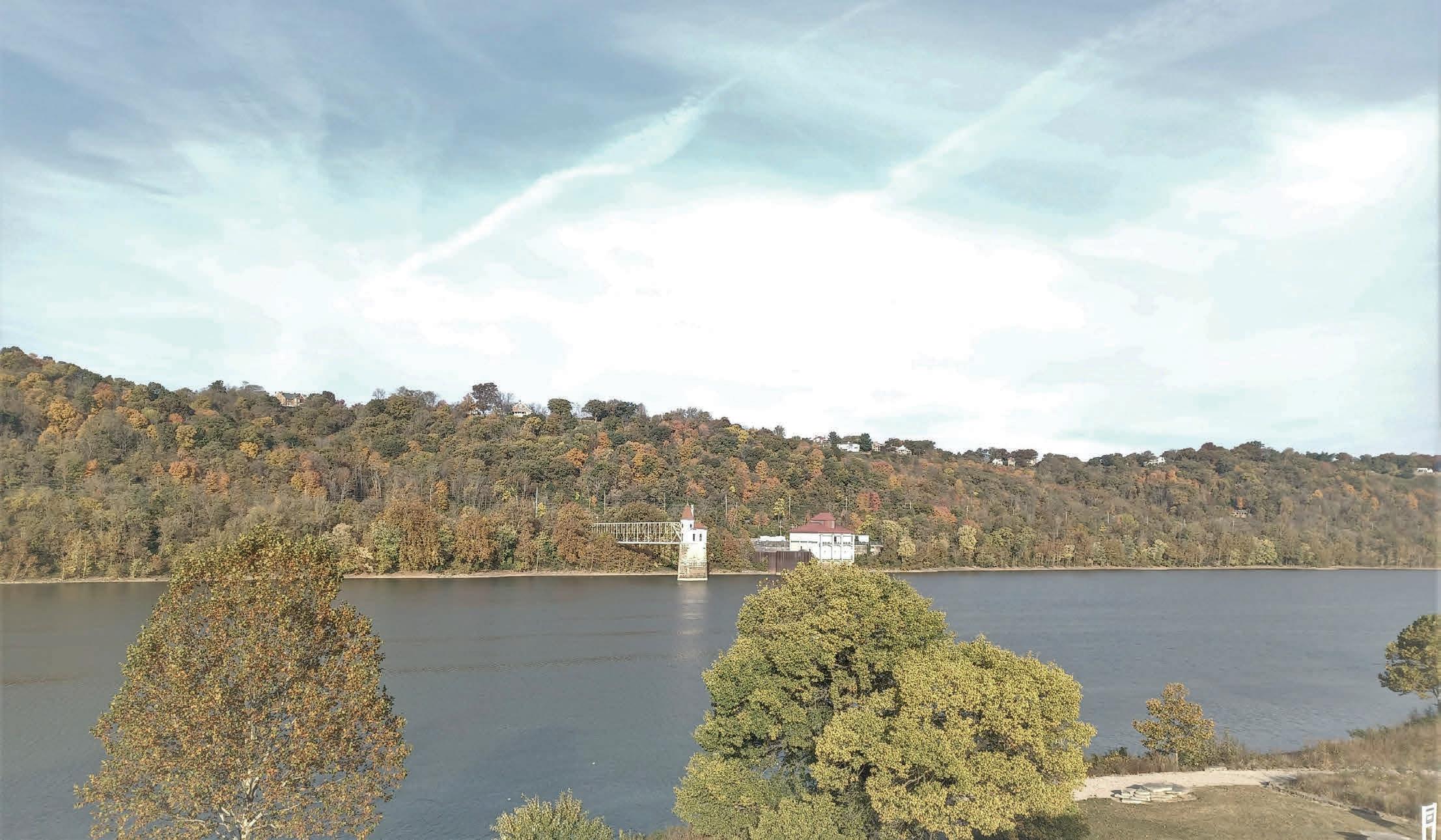
4 BEDS | 4 BATHS | $1,575,000 | MLS#: 1743453
Cincinnati’s Most Spectacular River Front Community! *Fabulous Designs by Leading Architects, and Preferred Builders! Unlimited 15 Year Tax Abatement! Nestled far away from Kellogg Avenue and Traffic Noise! Quiet River Sounds and Gorgeous Glistening Water with Tranquil Green Space Views! * Walking Trail, Dog Park, Boat Ramp, Boat Storage, Community Garden, Fire Pit, and Recreation Area! Close to River Bend, Coney, Belterra, Bike Trail, Lunken Airport, California Golf, Marinas and Restaurants!
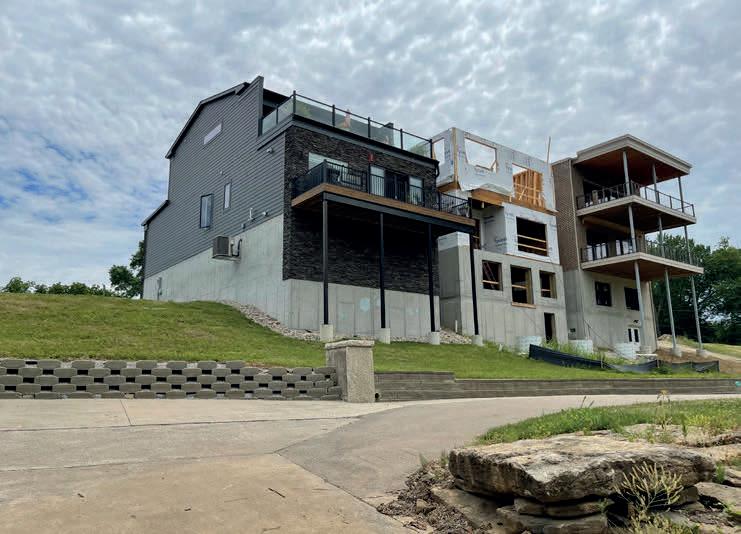
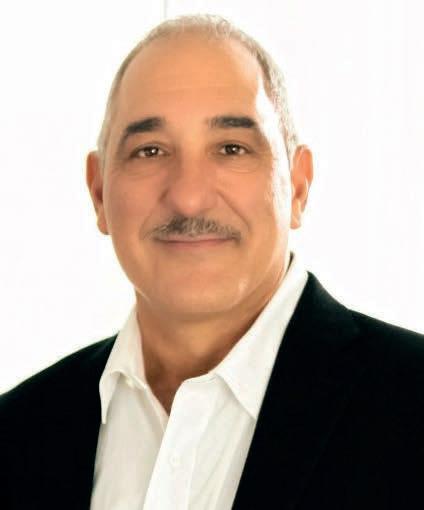

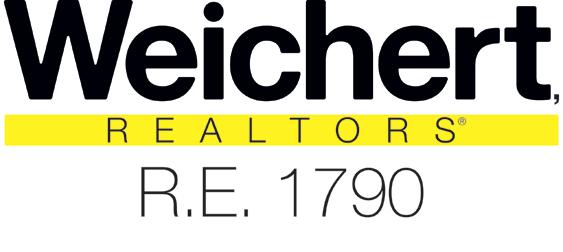
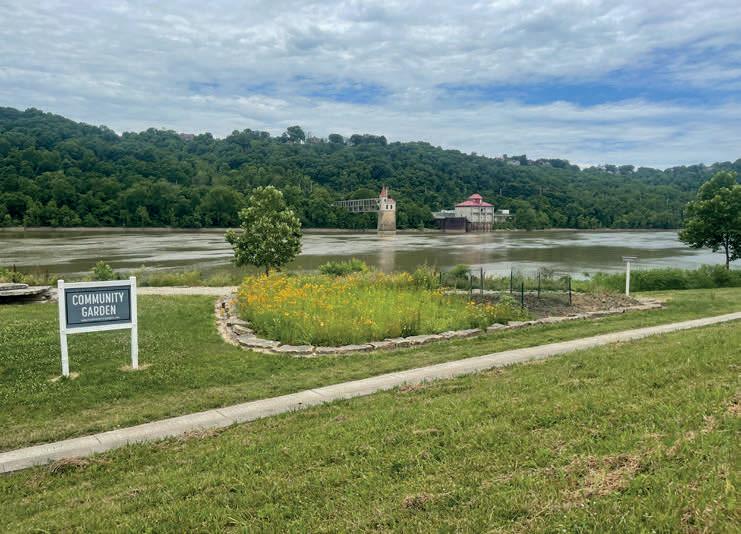
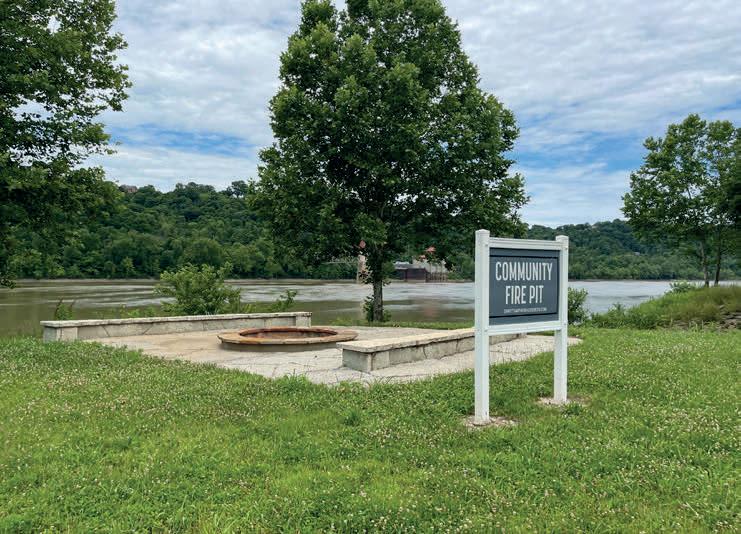
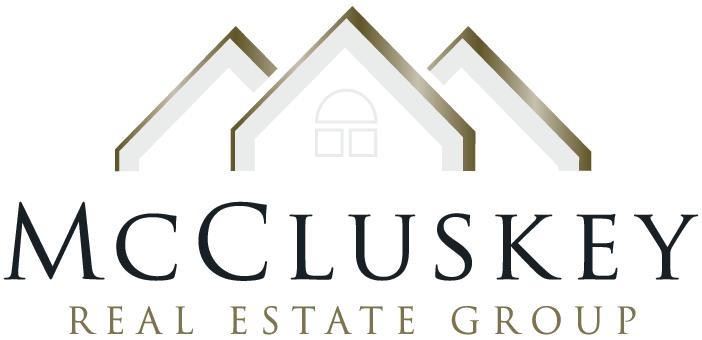

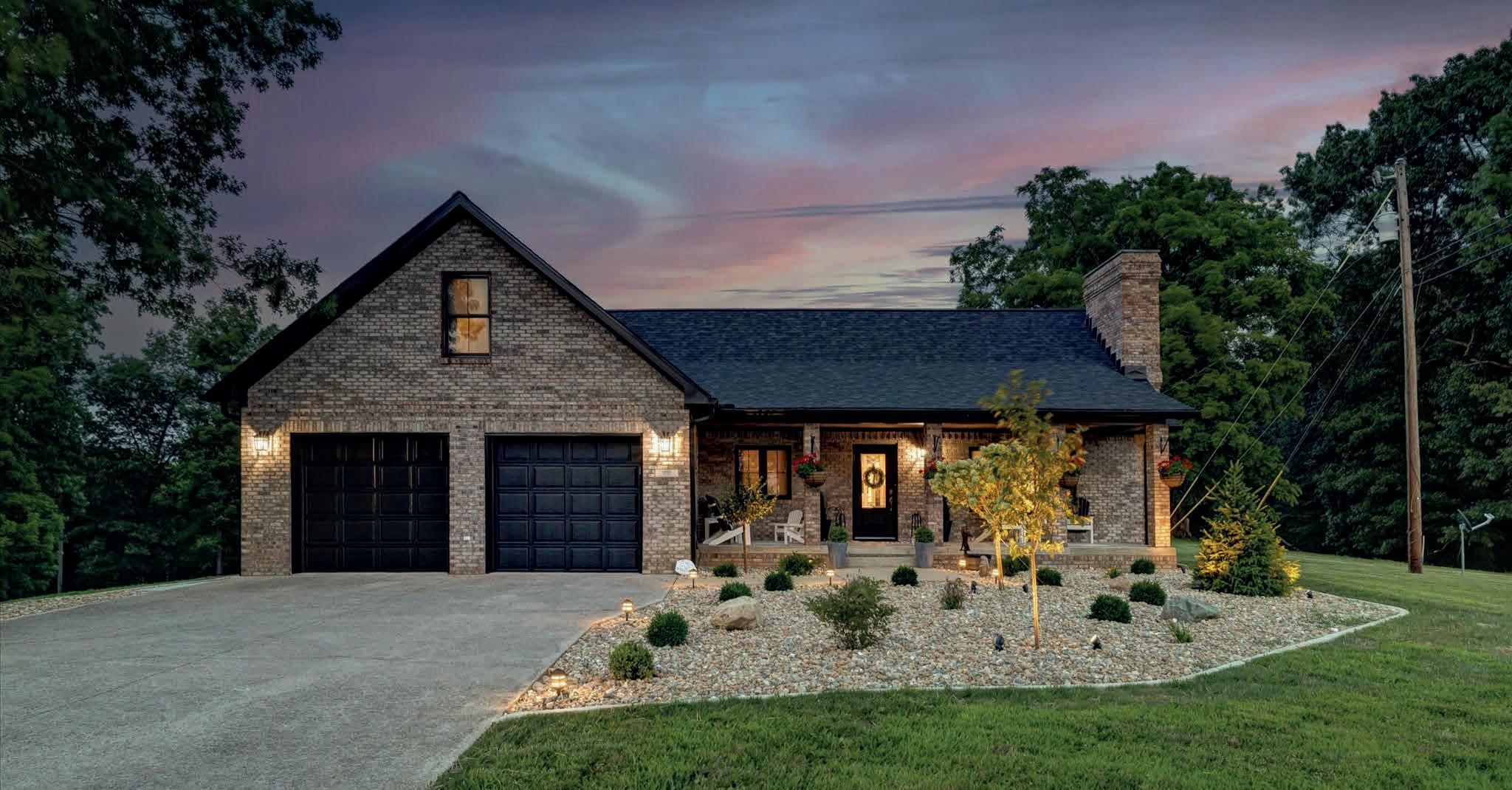

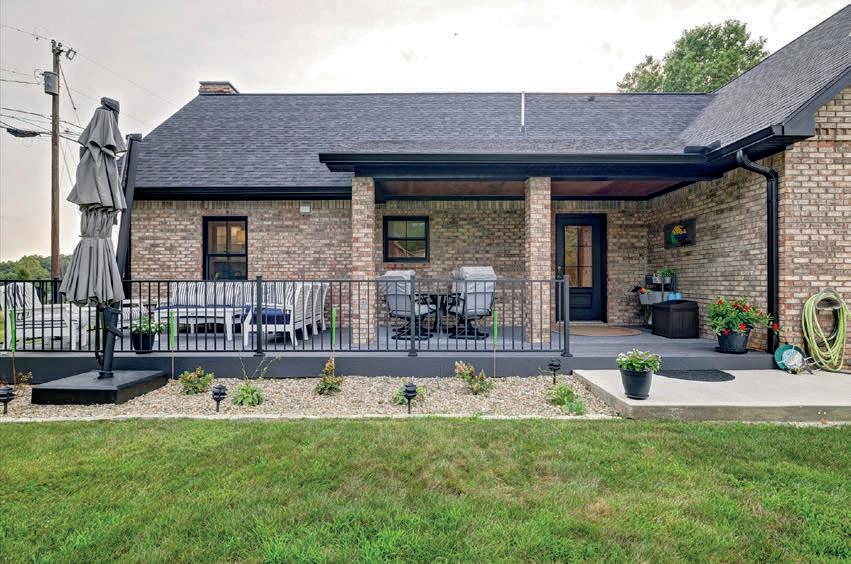
8191 E NORTHSHORE DRIVE, UNIONVILLE, IN 47468
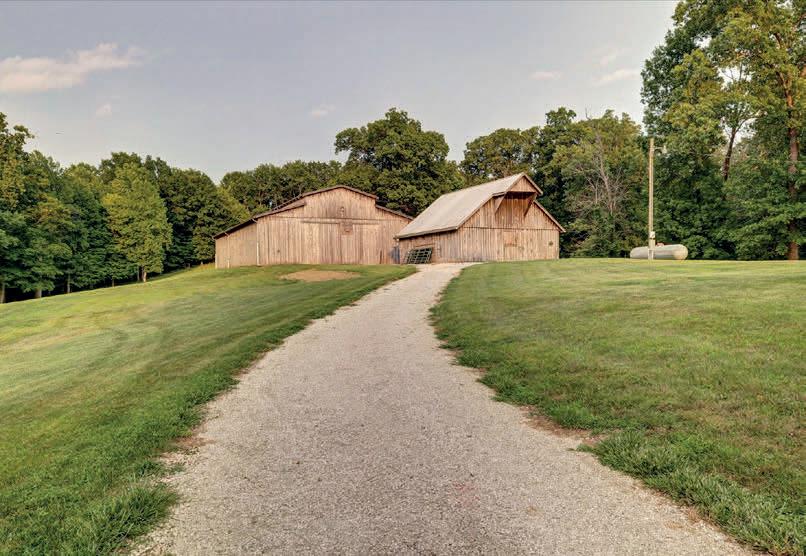
4 BEDS | 3 BATHS | 4,128 SQ FT | $1,099,000
Welcome to your serene retreat nestled on 17 acres of picturesque land, where this beautifully remodeled brick home awaits. With 4 bedrooms and 3 full baths, this residence is a testament to thoughtful design and modern comfort. Upon entering, you’re greeted by a fully updated interior showcasing meticulous attention to detail. The kitchen, a chef’s dream, boasts new Schuler Cabinetry, elegant granite countertops, a convenient coffee bar, and expansive pantry cabinets. Brand new GE Cafe Appliances stand ready to inspire culinary creations. Throughout the main level, new lighting illuminates the living spaces, enhancing the ambiance of the spacious kitchen, inviting living room, and gracious dining room. A centerpiece of the home, the fireplace has been transformed with natural stone, an electric fireplace insert, a new mantel, and custom built-ins, creating a cozy focal point for gatherings. Andersen Windows flood the rooms with natural light while ensuring energy efficiency. New flooring, including luxury vinyl plank and plush carpeting, adds warmth and style throughout. Key updates extend beyond aesthetics: the crawl space has been encapsulated and conditioned for added comfort and efficiency. A newly installed deck offers a peaceful spot to enjoy views of the landscaped grounds, abundant with wildlife. For equestrian enthusiasts, the property includes a substantial horse facility featuring 8 stalls and equipped with solar panels for sustainable energy use. A pole building with 3 bays and a new metal roof provides ample storage and workspace. With access to Lake Lemon nearby, outdoor adventures await. Additional updates include a new roof, soffit, gutters, and fascia, along with new trim and solid wood interior doors. Hansgrohe Faucets grace the newly renovated bathrooms and kitchen, ensuring both functionality and luxury. A laundry room with sink, countertops, and cabinetry adds convenience. This meticulously renovated home is poised to become your forever sanctuary, offering the perfect blend of modern amenities and natural beauty. With minor painting to be completed on the upper level, envision the finishing touches that will personalize this exceptional property. Discover your slice of tranquility and luxury—make this dream home yours.

TARAH LYNN CROMER
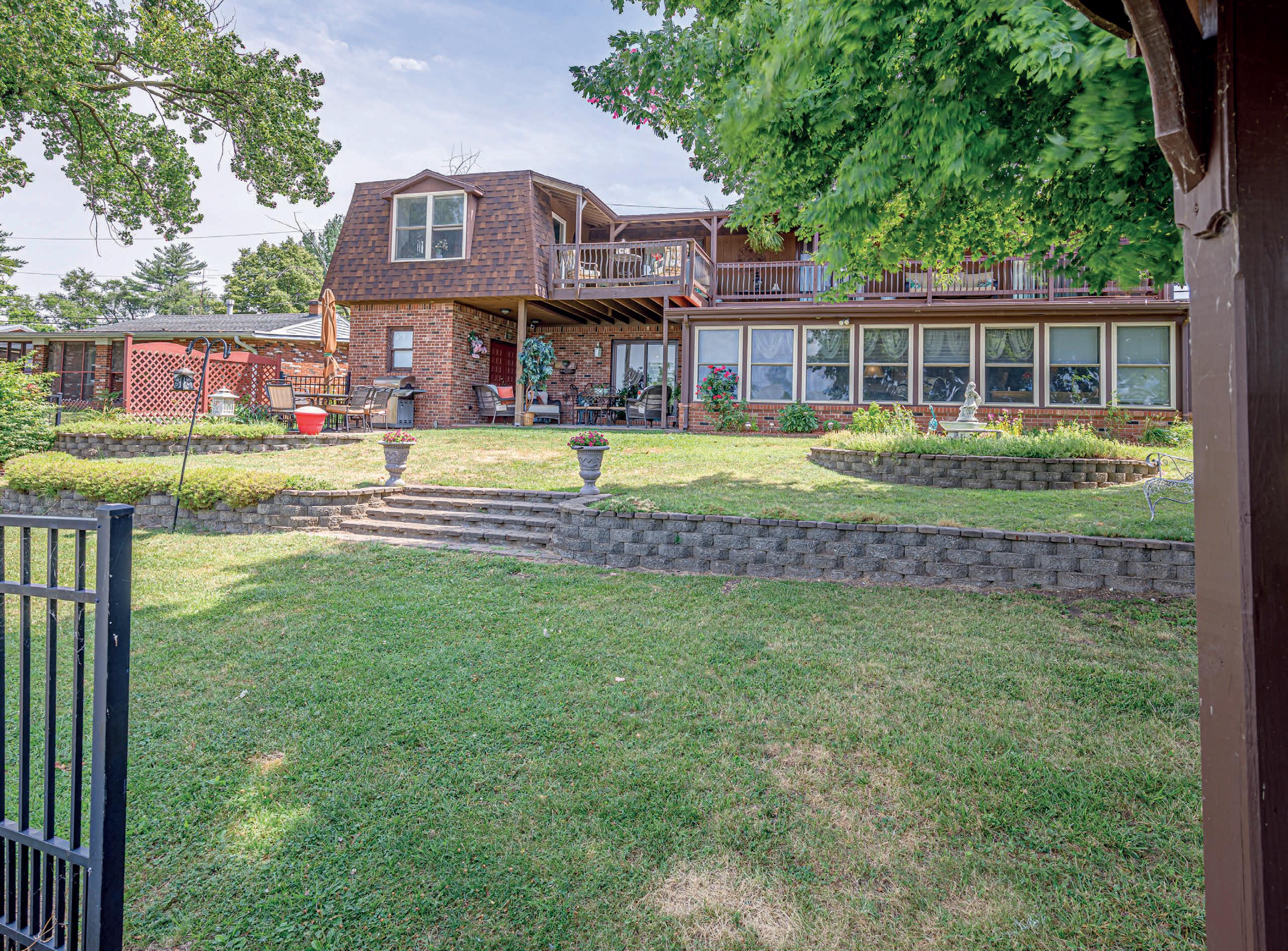

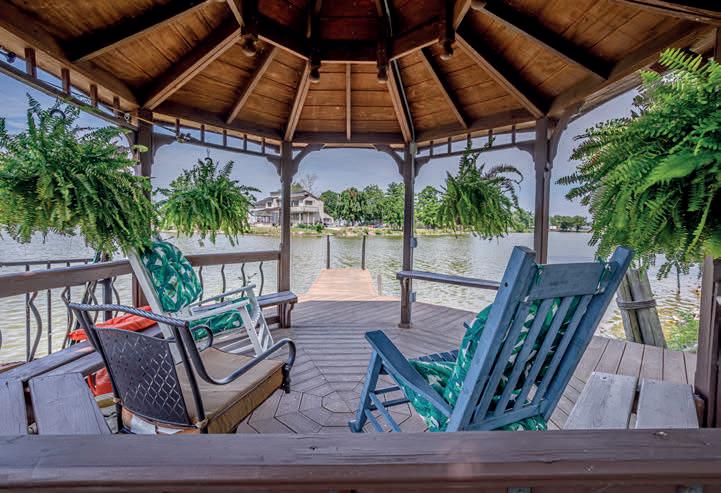
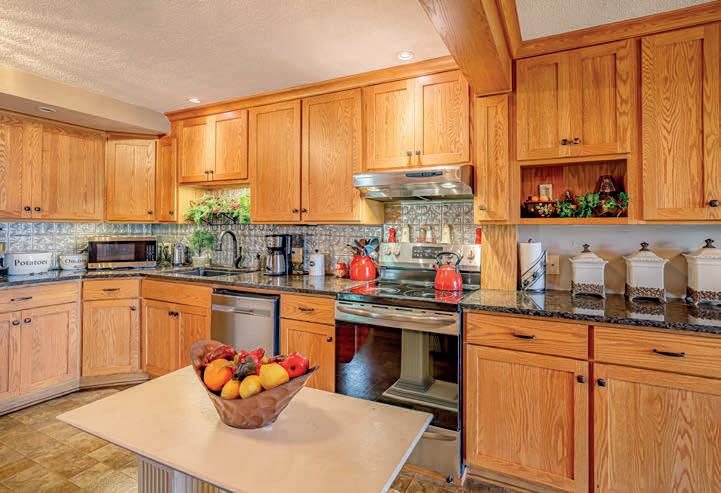
Gorgeous 5 BR, 3 BA home with stunning lake views from every room. Spend your mornings sipping coffee on the patio and your evenings enjoying a cocktail in the gazebo while taking in the serene beauty of the lake. Custom-built, this home ensures that all upper bedrooms face the lake and feature sliding doors that open onto the deck, perfect for soaking in the view. Even if the weather isn’t ideal, you can still relish the scenery from the comfort of the sunroom. The spacious kitchen boasts Amish cabinets and ample counter space, making it a chef’s dream. The family room and dining room, each with a fireplace, create the perfect ambiance for entertaining guests. The master bedroom includes a generous dressing room for all your clothing and accessories, and an additional versatile room that can be transformed into a sitting room, craft room, office, or anything you can imagine. No detail has been spared in this exquisite lake home in the city.
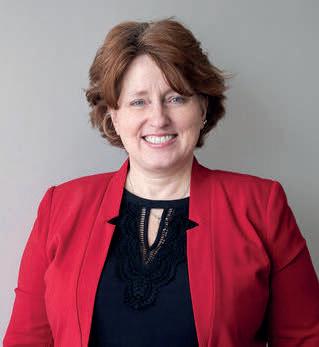
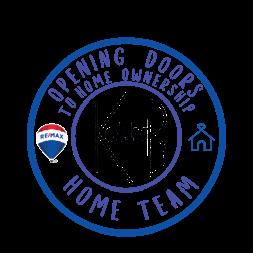

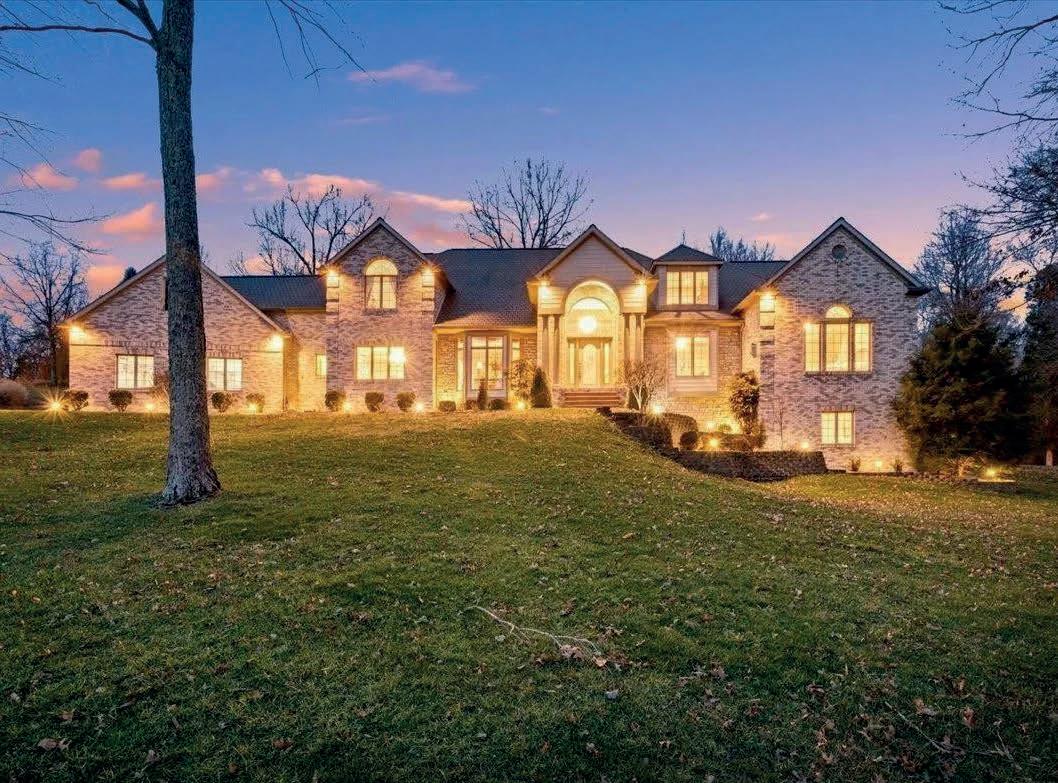
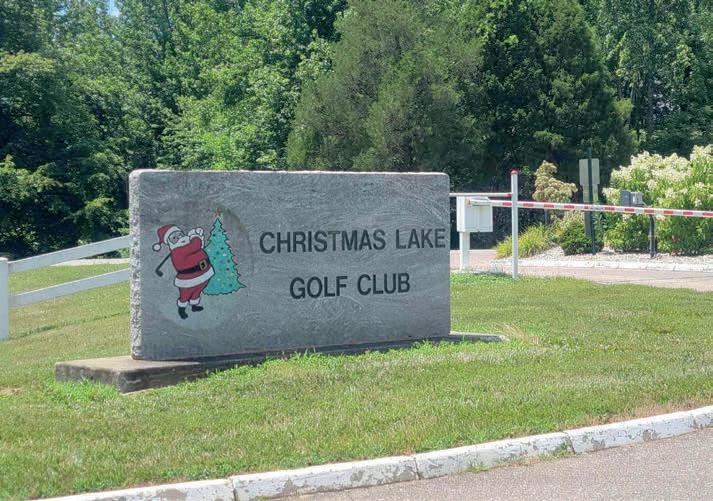
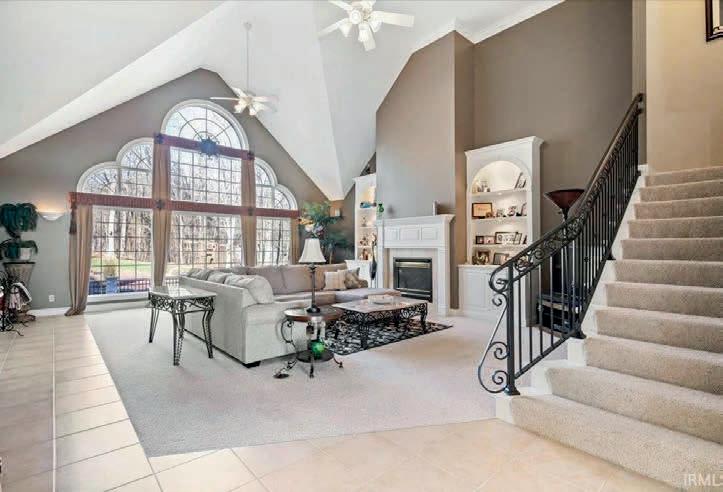
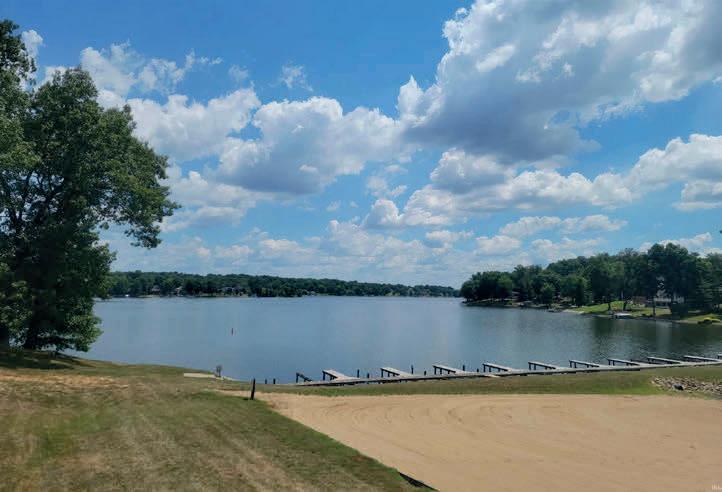
SOLD BY KELLY B. FOR $1,200,000
Welcome to luxury living at its finest! Nestled on a sprawling 2.04 acre lot in the prestigious Christmas Lake Village. Fully furnished and thoughtfully designed, this home offers unparalleled comfort and breathtaking views of the serene lake. As you enter through the gates of this exclusive golf course community, you’ll be greeted by the grandeur of this 4-bedroom, 3 full bathrooms, and 2 half baths estate. The spacious layout is complemented by high-end finishes and a meticulous attention to detail throughout. The expansive windows allow natural light to flood the living spaces, creating an inviting and warm atmosphere. For the audiophile, a sophisticated speaker system graces both the interior and exterior, providing a seamless soundtrack to your daily life and entertainment events. The kitchen is a culinary masterpiece, featuring top-of-the-line appliances, granite countertops, and ample storage space. Entertain guests in the formal dining room or savor casual meals in the breakfast nook overlooking the lush landscape.



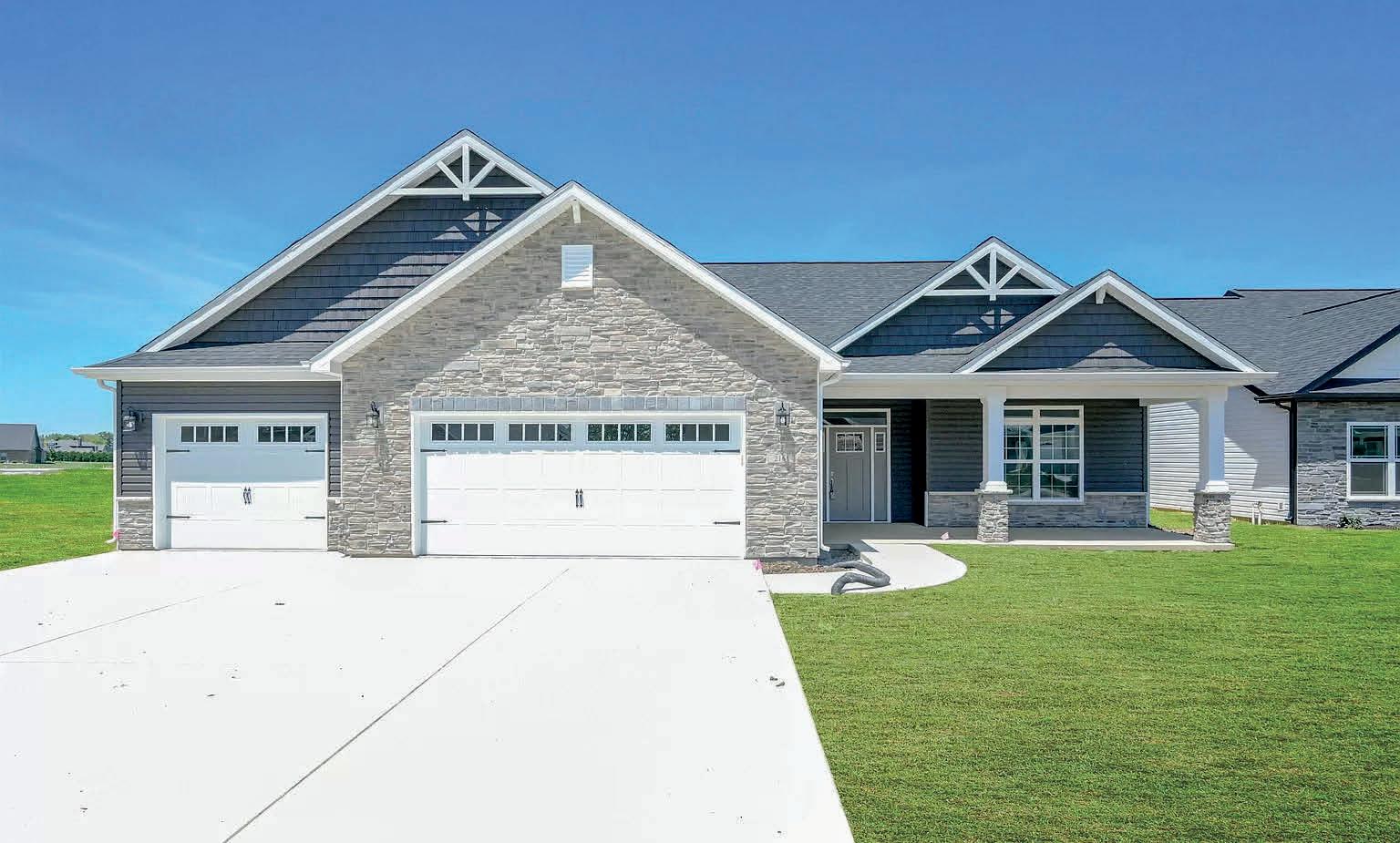
3 BEDS | 2
NEW St. Francis floor plan by Majestic Homes in Western Schools in New Autumn Woods Subdivision. 2,092 sq ft offering 3 bedrooms, 2 baths, and 14x15’ Covered porch overlooking pond has just been completed. Step into large foyer leading to large Great Room with gas fireplace. 3 large windows in spacious Great Room leading to kitchen with large iflush top bar for everyday eating. Kitchen offers stainless steel appliances and large walk in pantry and under cabinet lighting. This is a split bedroom floor plan with owner’s suite on one side offering huge bath with tiled walk in shower, double bowl vanity. Other side of the house offers 2 more bedrooms and full bath. Laundry room and separate “mud room” wih lockers for open space for hanging coats upon entering from garage. 3 car attached garage. Very attractive stone and vinyl exterior with front covered porch.

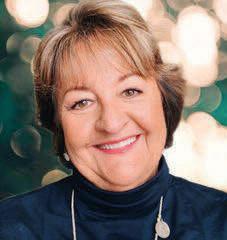
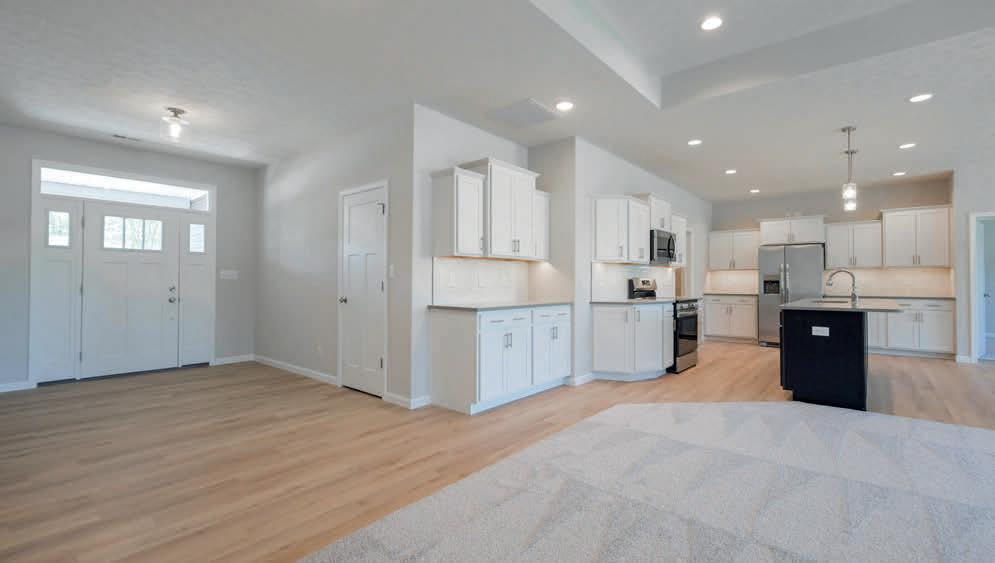
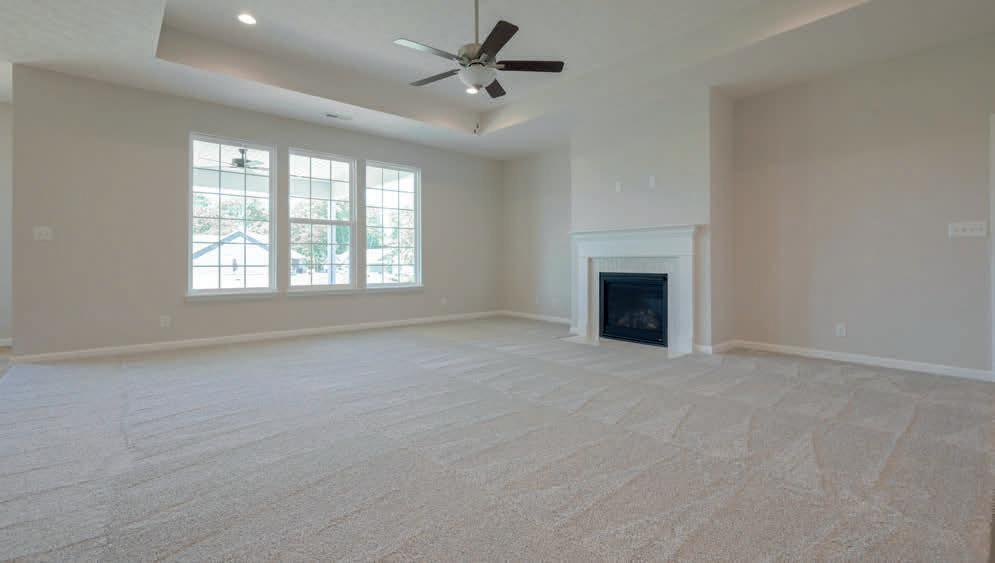
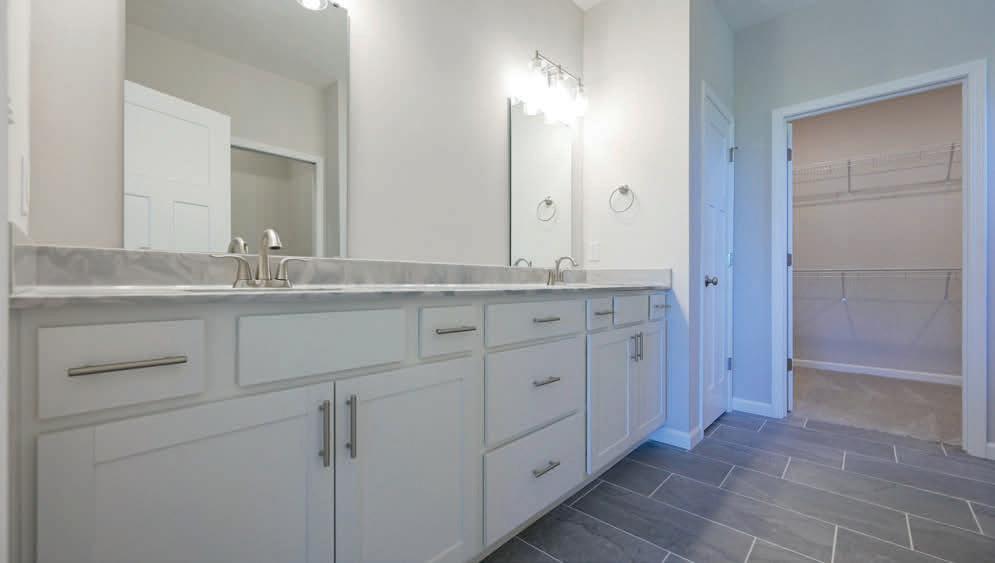

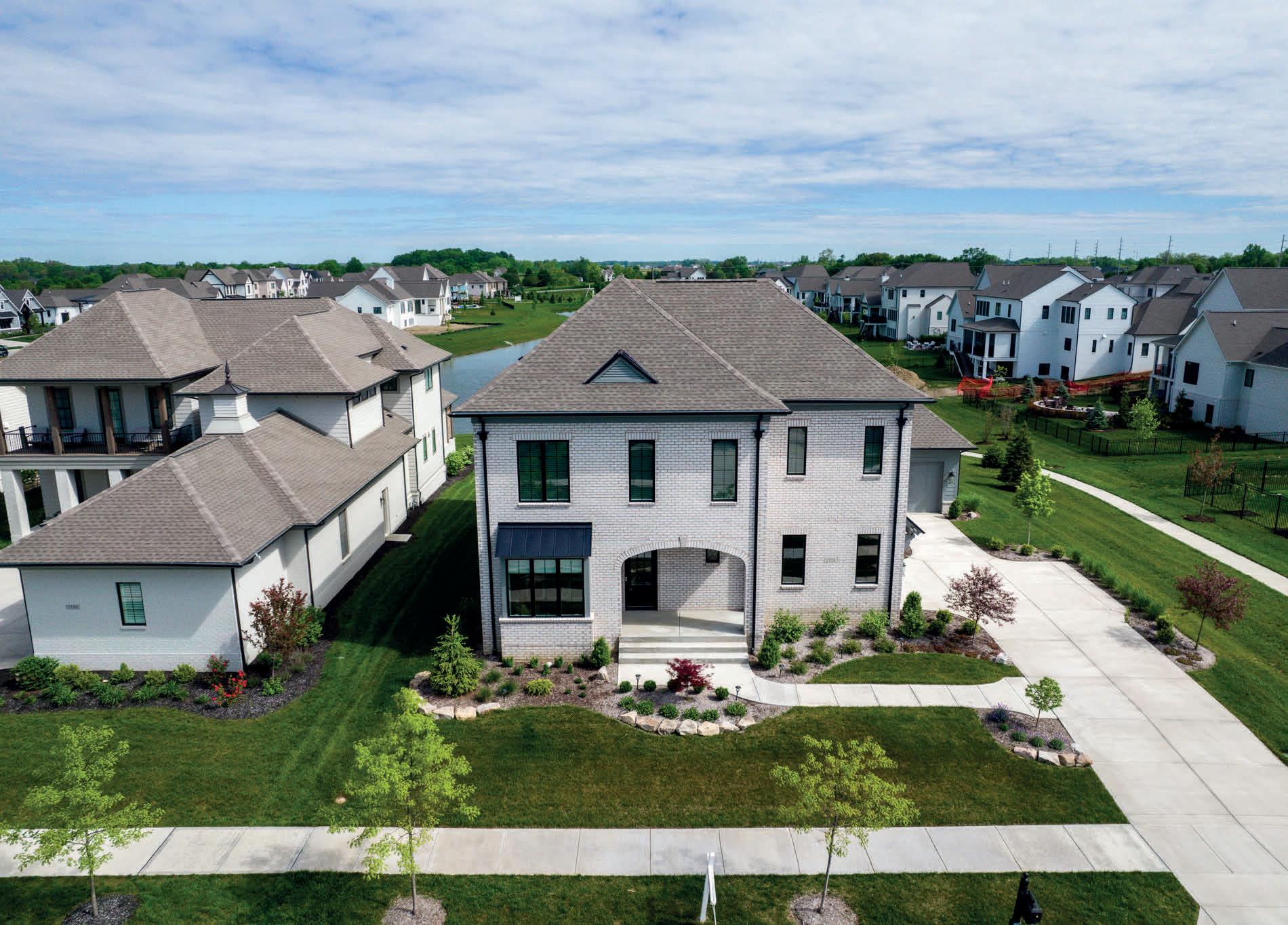
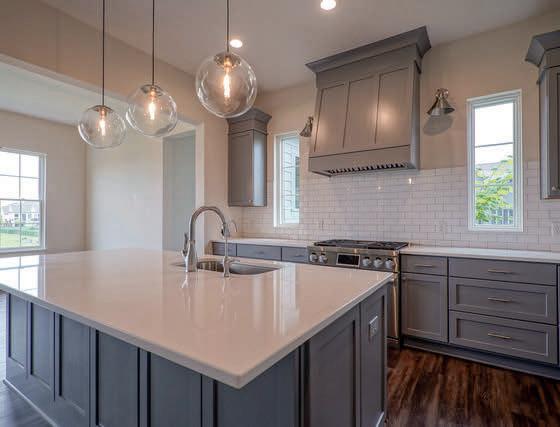
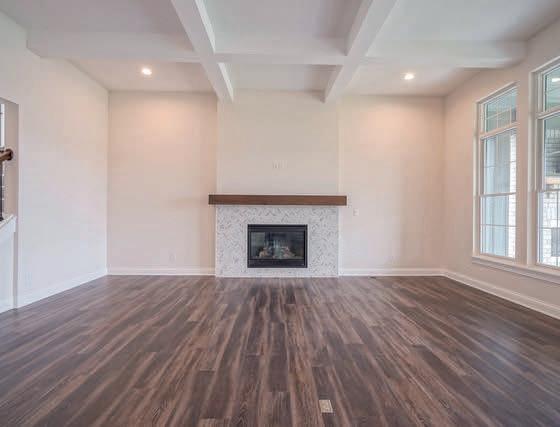

Arguably one of best lots in Serenade, this stunning Woodruff Collection home by Estridge overlooks a long water view and is situated on a generous yard. The gracious foyer opens into the home study which offers plenty of daylight and privacy from the main living spaces. You will be nothing short of impressed with the gourmet kitchen which boasts high-end appliances from the Signature Kitchen Suite collection, excellent storage space, walk-in pantry, and separate planning center & casual office which can double as a second overflow pantry. The stunning kitchen overlooks the oversized family room with coffered ceiling, and cozy fireplace with luxe tile surround. You will fall in love with the upper level- the primary suite is generous in size leading into a breathtaking ensuite with fully tiled shower, separate free-standing tub and double vanities, all with easy access to the walk-in closet of your dreams. The additional three sunshine-filled bedrooms on the upper level feature great closet space, one with a private ensuite, and a separate hall bath which services the other two beds. The upper level loft is an excellent second family room, kids playroom or additional bedroom if needed! The conveniently situated laundry room is filled with cabinetry, great countertop space, and utility sink. The generous basement additionally offers a recreational area, media room, full bath and unfinished 5th bedroom ready to bring your vision to life. This home shows pride of ownership with a $10,000 fully fenced yard, water softener and RO install, over $20,000 in high end landscaping and boulders, and $20,000 in shades and blinds installed by Zinga’s. You will not want to miss out on this opportunity to be in Serenade! Now available for QUICK CLOSING & MOVE-IN!
Incredibly rare opportunity to own a home in Pleasant View Estates of Zionsville on an over half acre lot. The all stone and brick entry opens up to a two-story foyer leading into a private office adorned with windows. You’ll be nothing short of impressed with the two-story family room with gorgeous, custom built-ins, gas fireplace and a wall of windows featuring programmable shades all open to the kitchen, hearth room and separate dining space. The gourmet kitchen offers an oversized island, gas cooktop with custom hood, built-in double ovens and stainless steel appliances. Enjoy your cozy eat-in kitchen space with real wood burning fireplace overlooking the lush and custom landscaping. A highly desired primary bedroom on the main level is bight and airy, leading into a double vanity bath with extra storage, walk-in shower with separate tub, and custom closet. Upper level features an oversized bonus room that is multi-functional and can be converted to a 6th bedroom if desired. An additional three bedrooms, one with its own private bath, and the other two with a jack and jill bath finish off the upstairs. The walk-out basement is highly impressive with a rare full kitchen overlooking an abundance of recreational space. An additional bedroom and full bath are offered in the basement along with plenty of storage space. Pride of ownership truly shows in this home, the custom decks and landscaping alone are sure to swoon the most discerning buyer. Major and recent upgrades include $108,000 in Trex decking, railing and steps, paver patios, retention walls and landscaping; $8,000 in motorized blinds and $10,000 in smart home switches and features. Incredible location near schools, shopping and dining, just minutes to downtown Zionsville.

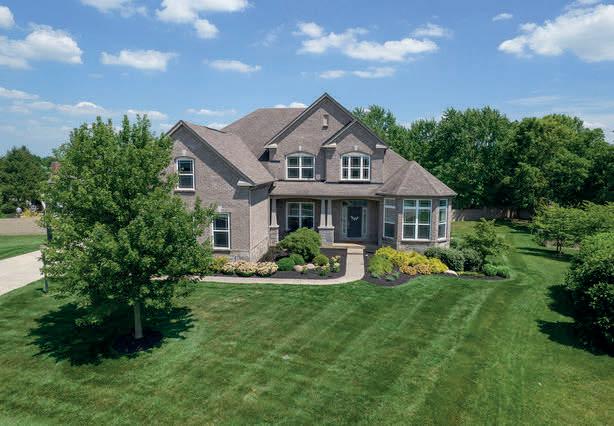
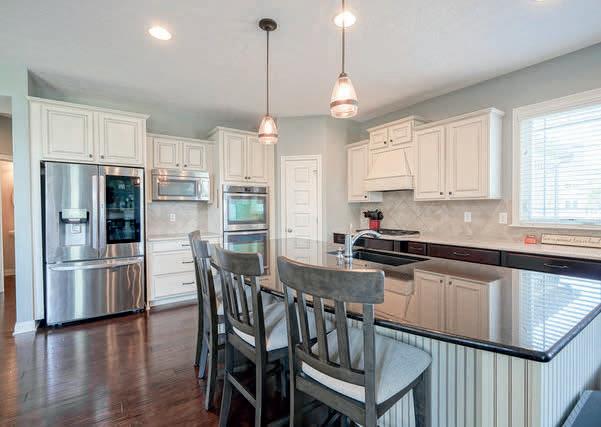
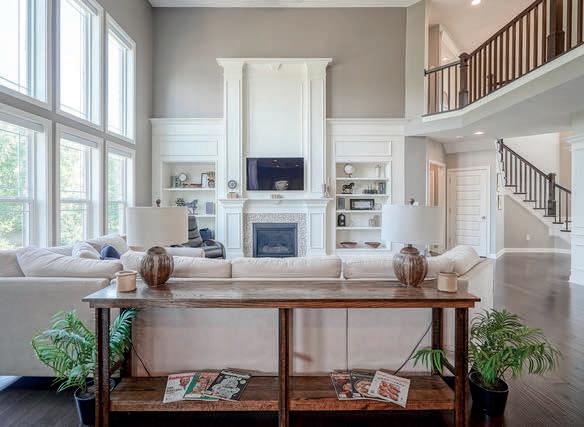


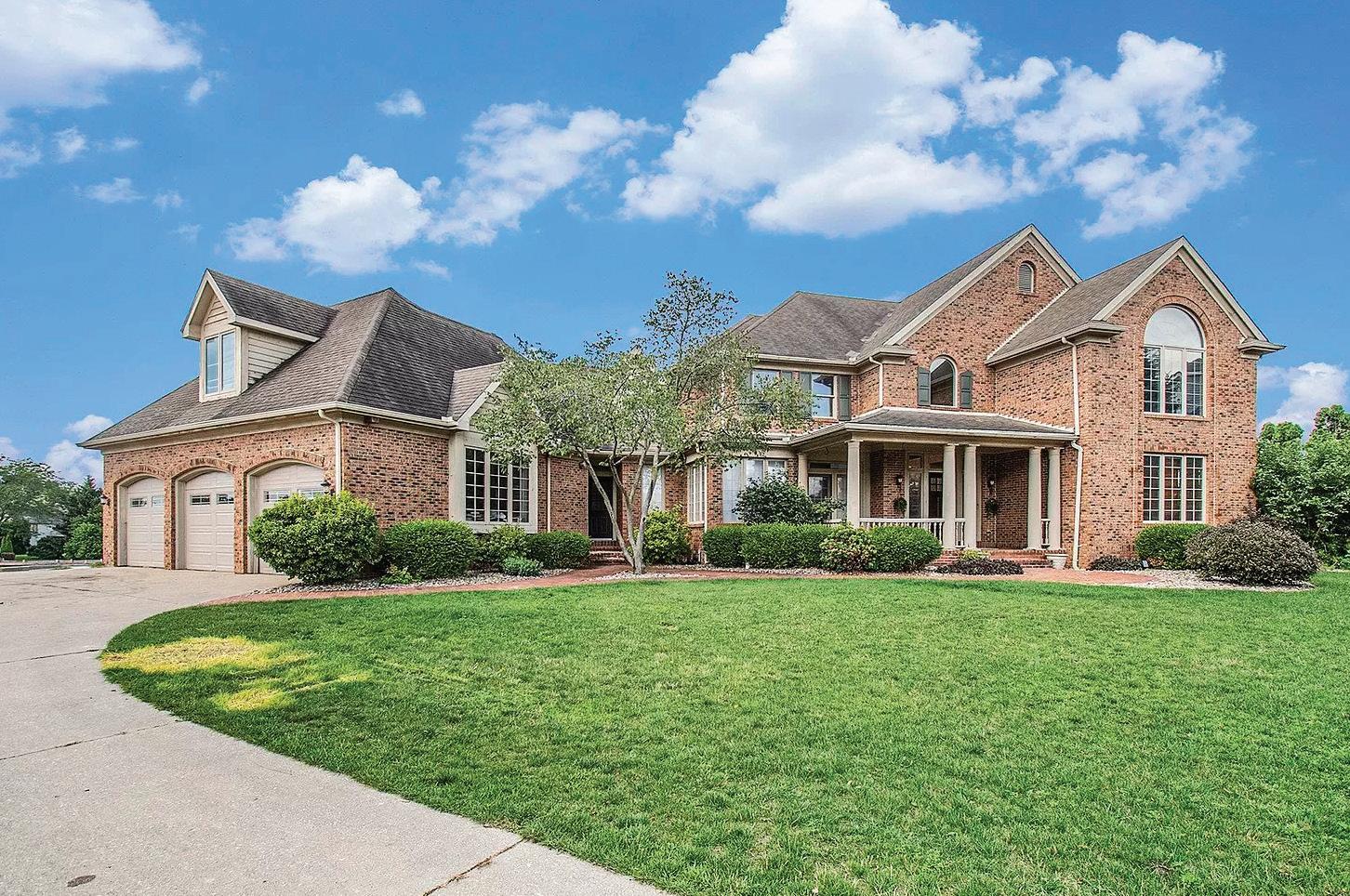
Multiple offers received - submit highest and best by 08/02. Luxurious 6-bedroom, 7-bathroom home in Granger, IN, with 9-foot ceilings, lake views, and a cozy sunroom. The lower level has a family room with a fireplace and a fully equipped kitchen. Enjoy a private oasis with a pool, remodeled modern kitchen, sleek bathrooms, fresh paint, and new flooring. This updated home combines comfort, sophistication, and serene lake views. Embrace luxury and tranquility in this exquisite residence!

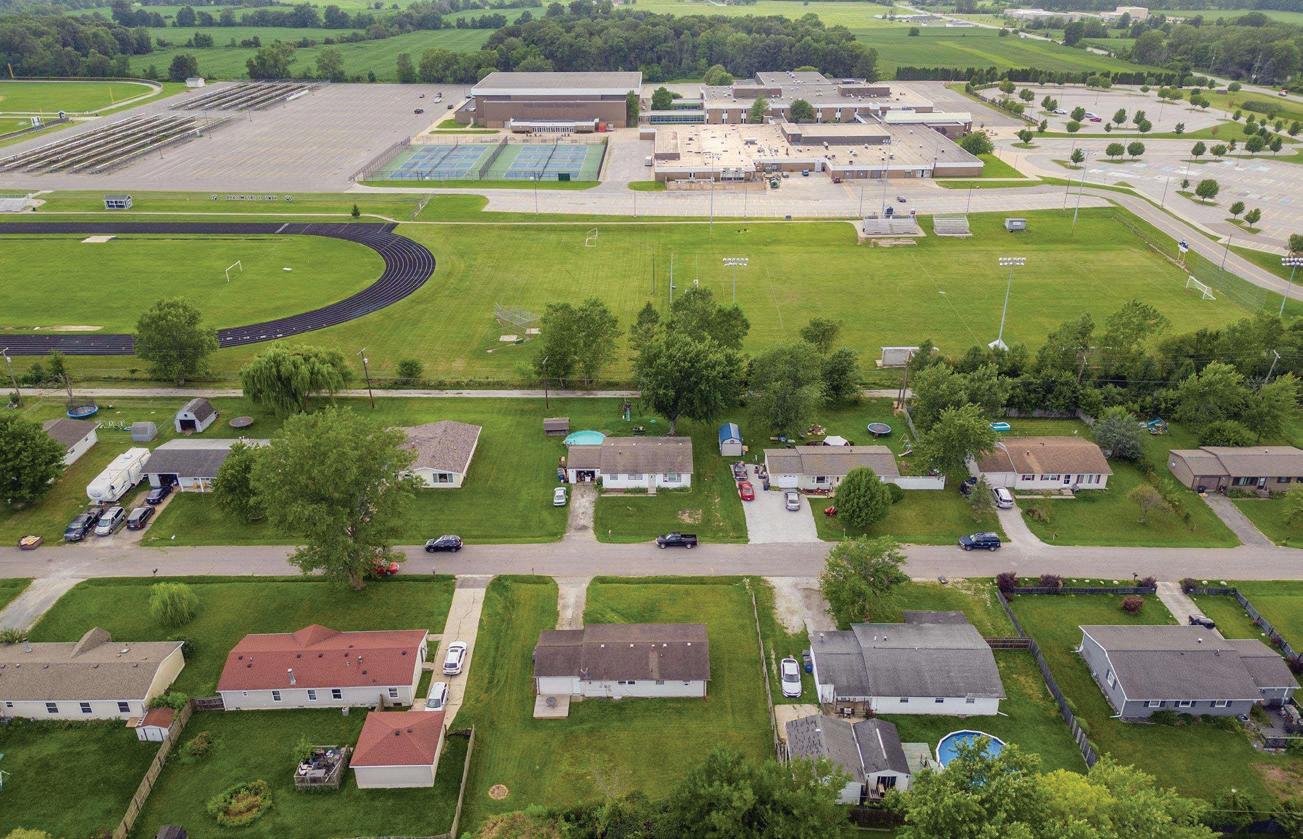
NEWLY RELISTED 5-22-24! Charming 3-bedroom home on 4793 Clover Lane, Michigan City. This move-in-ready gem features one-level living, a large 1-car garage, a new furnace, and a Nova system with a 25-year warranty. Enjoy proximity to lakes and easy access to Valpo, LaPorte, and Michigan City. With low living costs, utilities, and taxes, this home is perfect for savvy homeowners. Embrace comfort, convenience, and financial prudence in a tranquil setting. Make your move today!
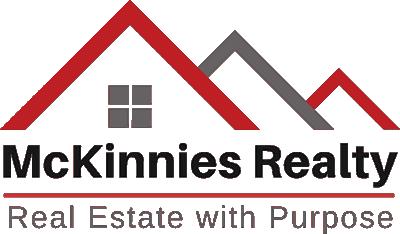
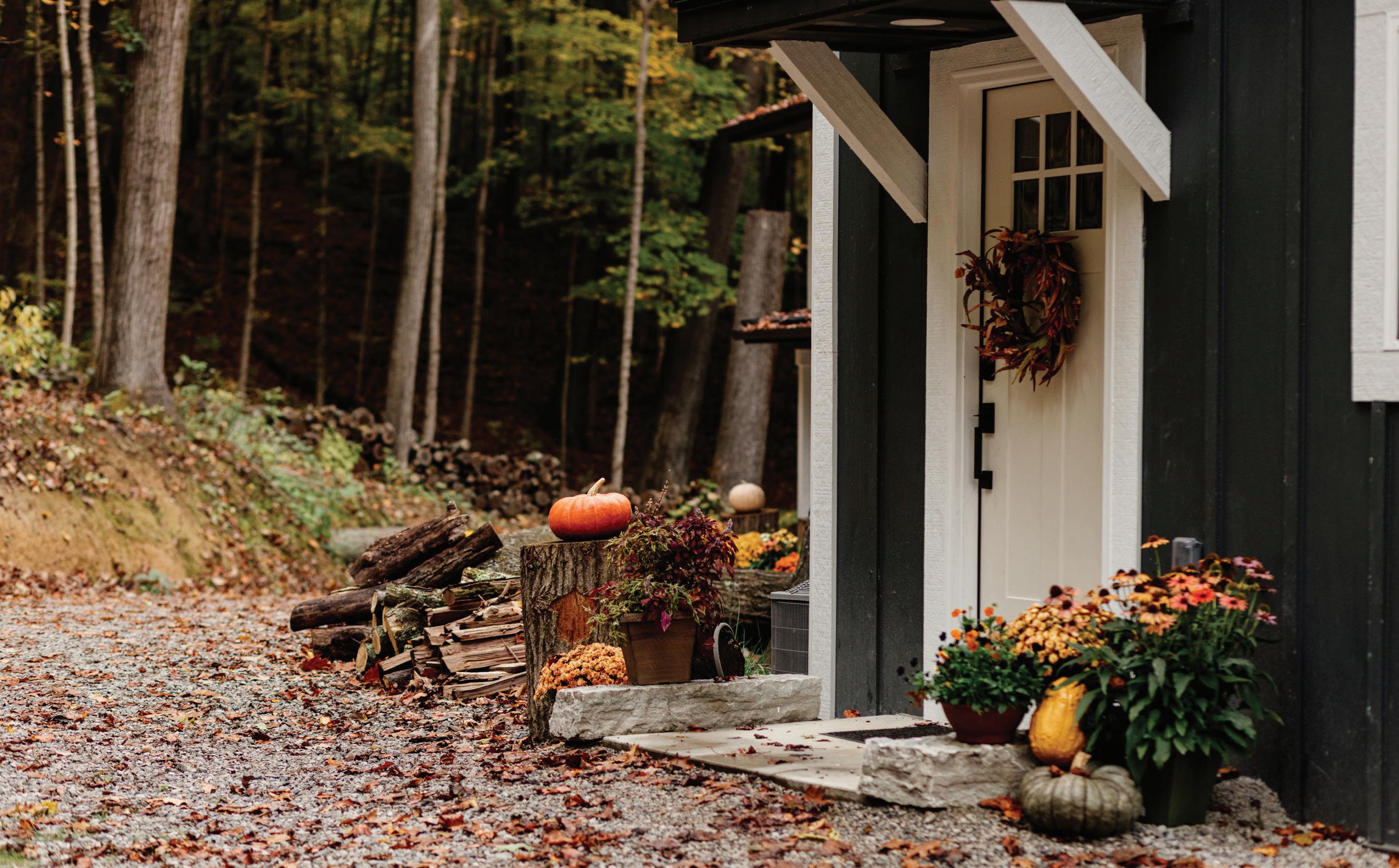

3 BEDS
2.5 BATHS
1,543 SQ FT
$198,000
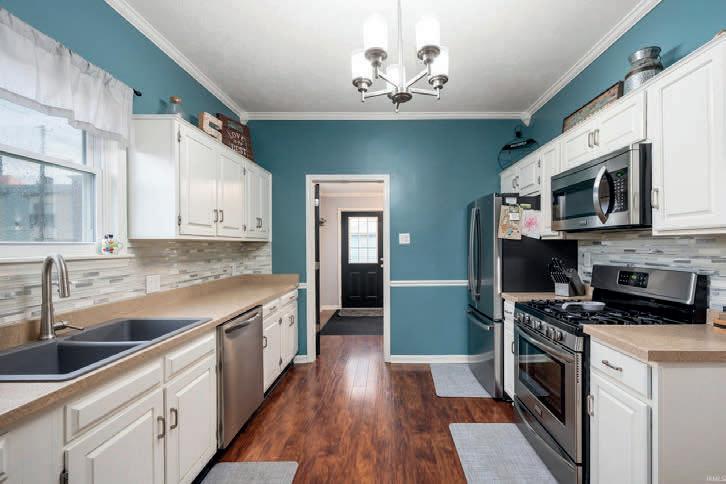

Extraordinary home with quality updates and so much character. Flawless curb appeal with the crisp white trim and the painted gray brick exterior and brand new sidewalks. The porch boasts superior design and worry free maintenance with the wood look composite decking. The Main floor is fresh with rich texture carpeting to sink into at the end of the day, custom crown molding and baseboard, main floor includes full guest bathroom, owners suite w/ walk in closet and spa like bathroom, designer tray ceiling. The kitchen is bright and inviting w/shaker white cabinetry, epoxy countertops, neutral back splash and newer stainless appliances. You will want to do laundry all day in the well thought out and PRETTY set up! The upper level offers 2 spacious bedrooms and 1/2 bath Jack and Jill style! The basement is where you will find the controls for all the pex plumbing, new Navien Tankless On Demand Water heater, water softener, 90% efficiency gas forced air furnace and sump pump.

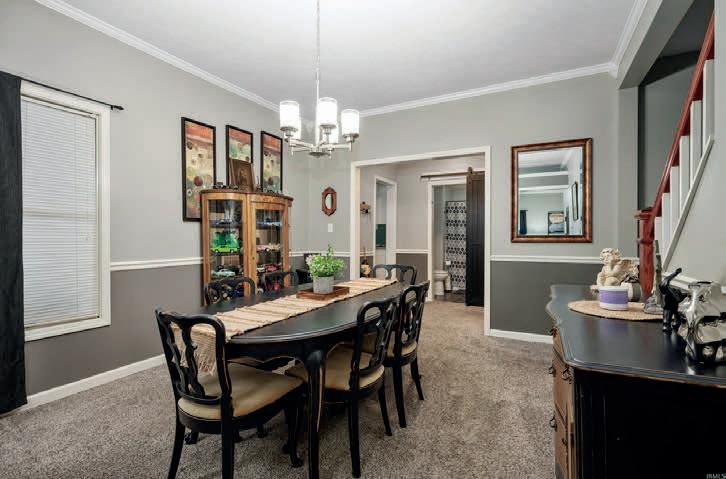
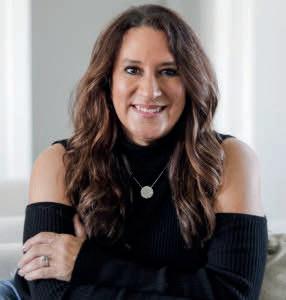



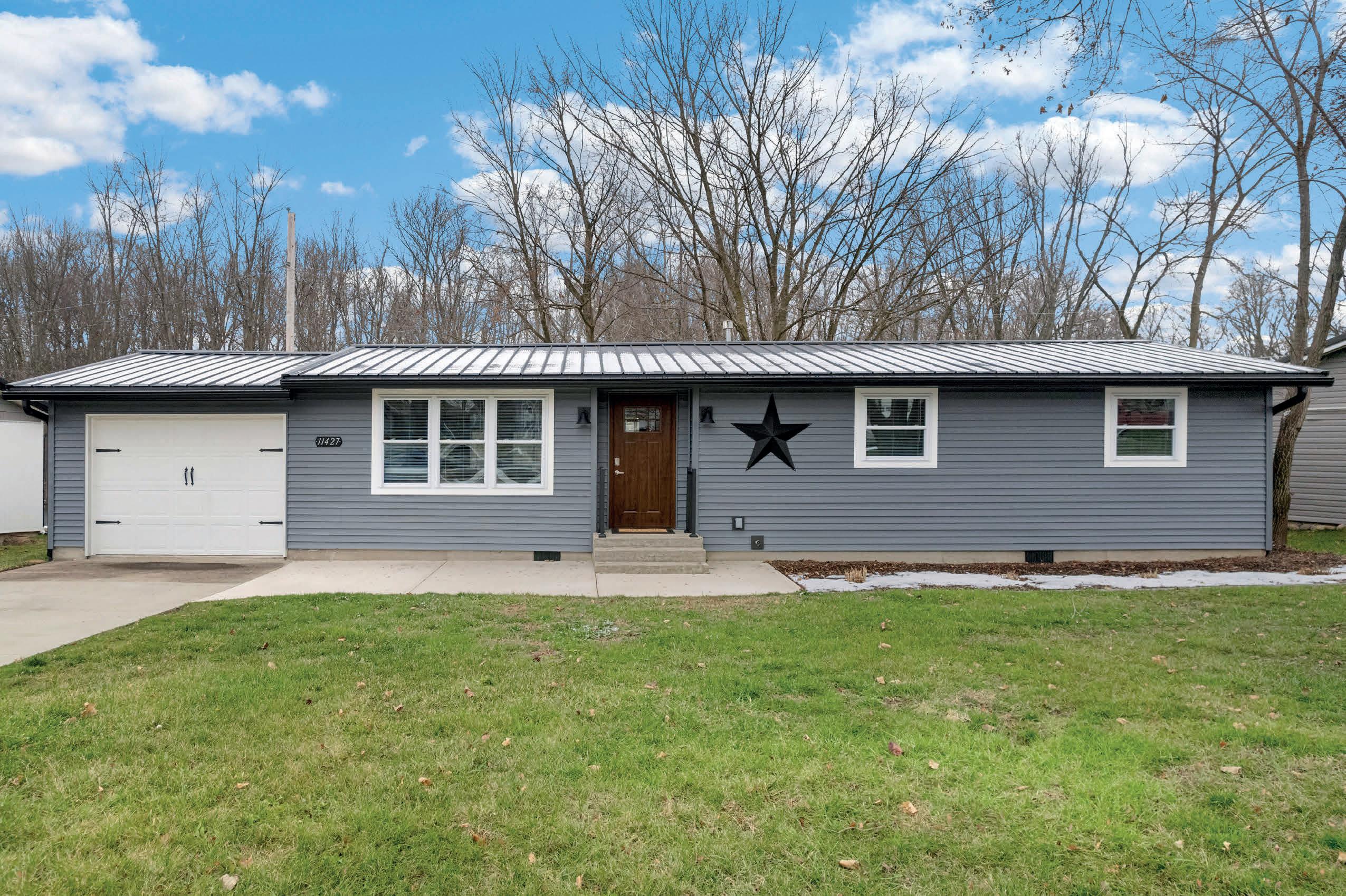
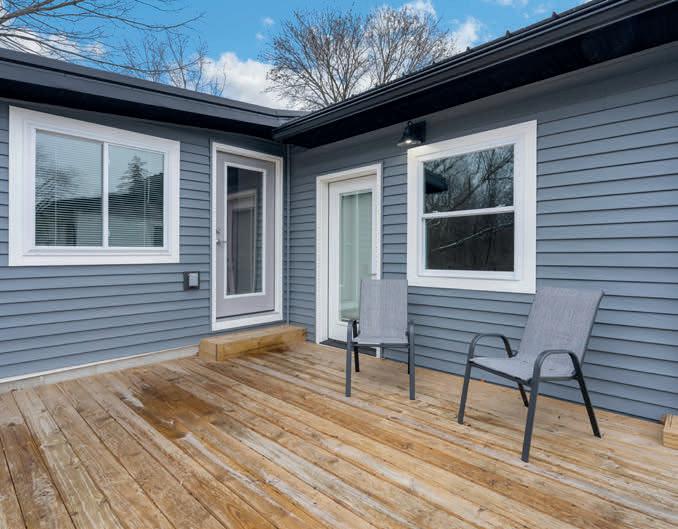
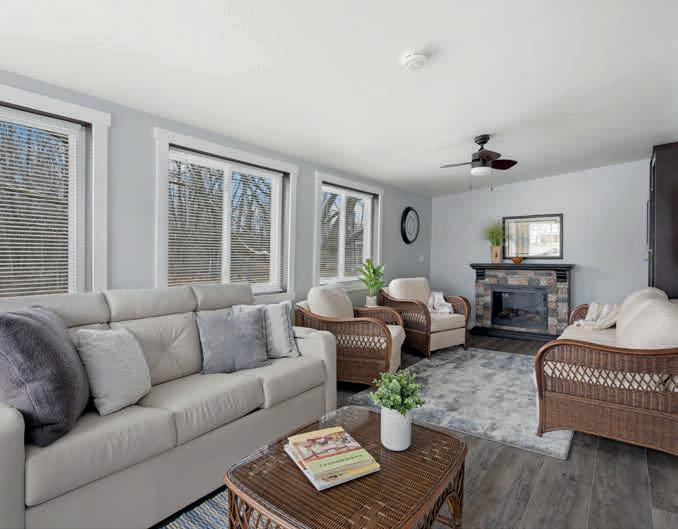
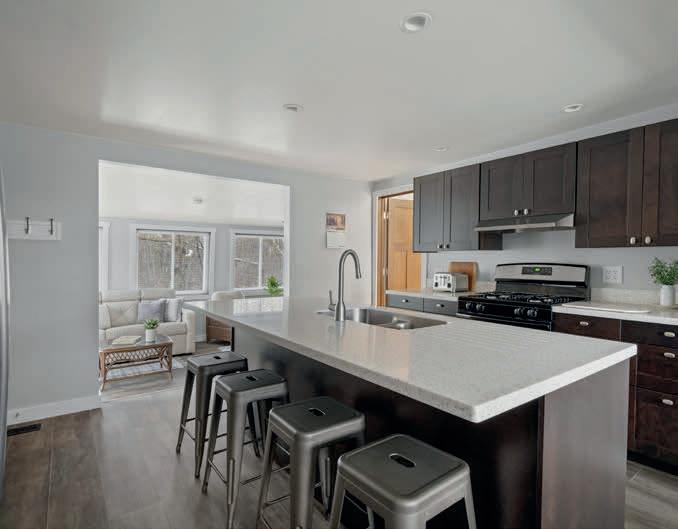
11427 NE WAWASEE DRIVE, SYRACUSE, IN 46567
3 BEDS | 2 BATHS | 1,319 SQ FT | $525,000
This home is basically a new build. Everything was taken down to the exterior walls and footers. Everything is new. New floors, flooring, new walls, insulation, drywall, paint, ceilings, furnace, central air, electrical, gas water heater, bathroom fixtures, plumbing, lighting, new kitchen cabinets and all appliance package, new washer and dryer, new steel roof, windows, and deck! The list goes on!!! You simply must see this gem. Sits on private channel just 5 houses off of Lake Wawasee. Everything stays with purchase. Buyers to verify sf, taxes, room sizes, schools.
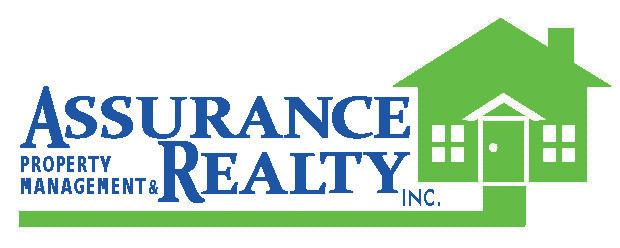
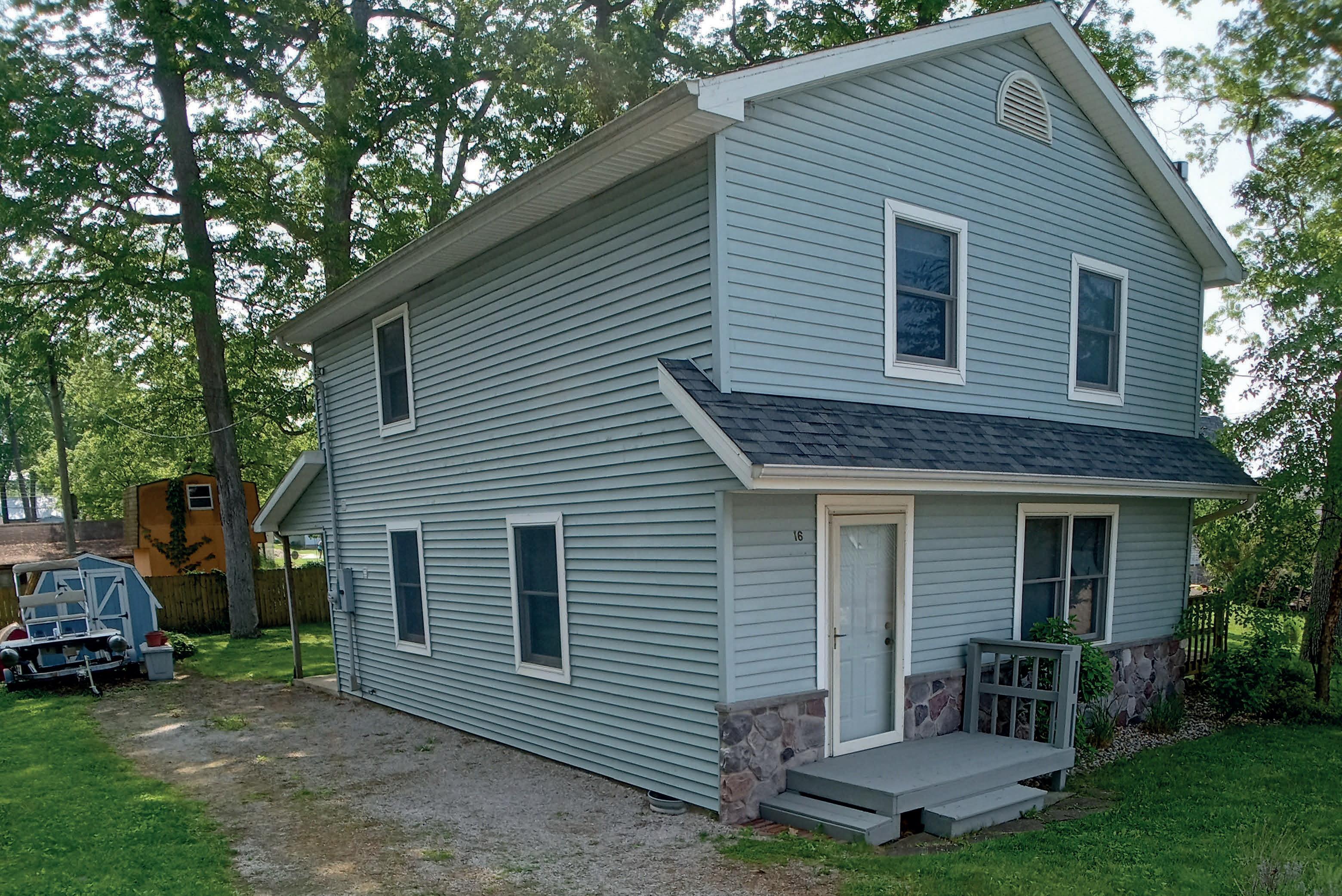
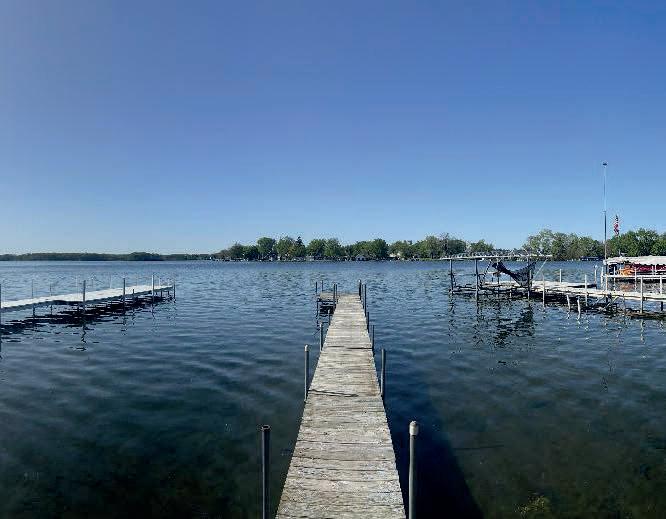
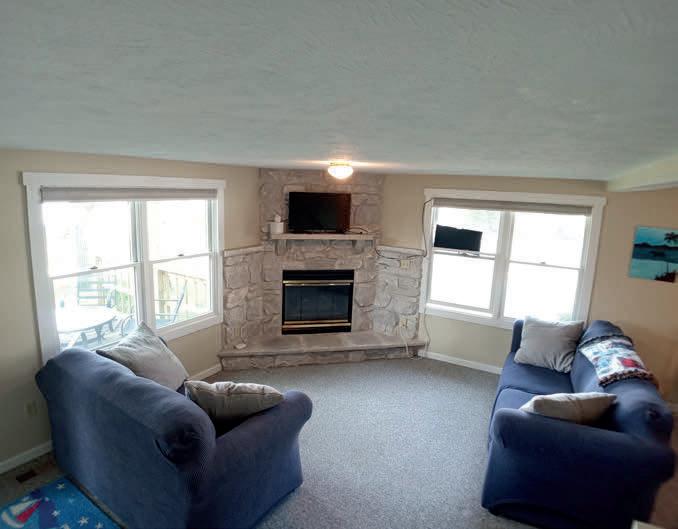
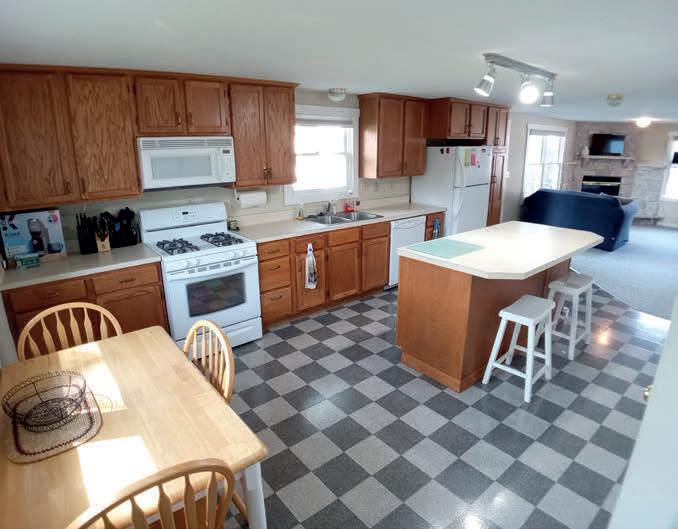
features
and
full
large
swing to
your morning
or evening cocktail on while viewing the lake view! This is a turnkey property. Everything you need is here for you to start enjoying the lake today! New upstairs bedroom, roof 2 years old. Property has been very well maintained and is just waiting for the perfect family to make it their summer destination! Sellers to have pier in when weather permits.

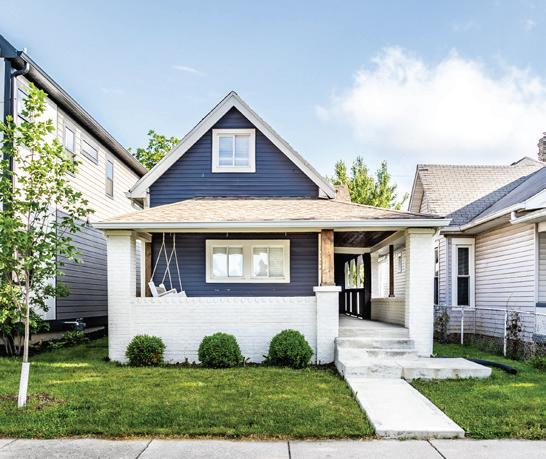

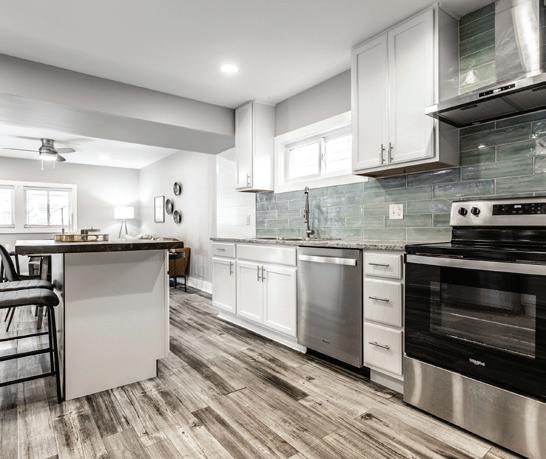
BILLY RATTHAHAO | INDY DWELL REAL ESTATE BROKER | 847.521.0975 | billy@indydwell.com
$319,900 | Welcome to the Fountain Square minimalist’s dream! Walk to all things in both Fountain Square and Fletcher Place, not to mention being steps away from Switchboard Indy’s coworking space, perfect for today’s remote work environment.
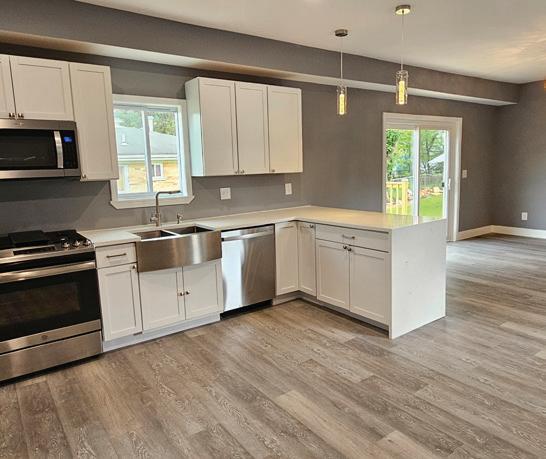

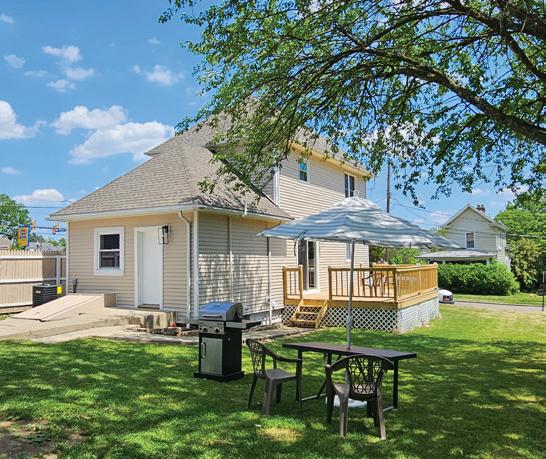
GABRIEL FRALEY | OWNERLAND REALTY REALTOR® | 513.505.7507 | gabefraley@gmail.com
$229,000 | This charming home offers comfort and convenience for new homeowners. It features a large deck, new appliances, two bathrooms, and a full basement. The beautifully landscaped yard is perfect for relaxation or entertaining. Located in College Hill, 6843 Savannah Ave provides easy access to amenities and transportation. Schedule a viewing today!
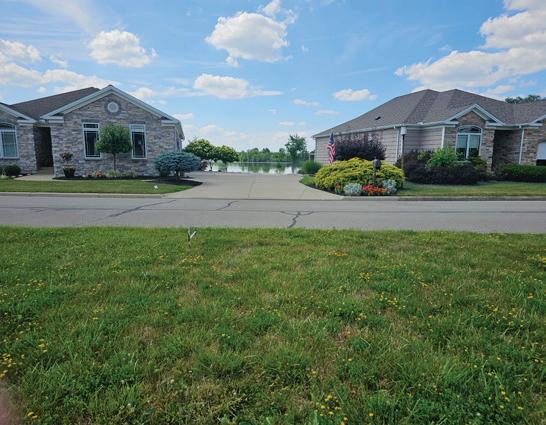

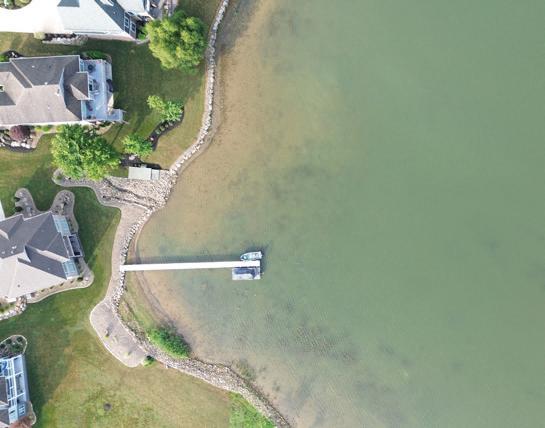
DEBBIE SKAGGS | BURGAN REAL ESTATE REALTOR® | 234.567.0119 | debbies@burganrealestate.com
$65,000 | Ever Dream of having your own Oasis? This property is located at The Shores on Lake Evans, and would give you the opportunity to do just that! Within minutes from RT. 680, Poland and Boardman. Bring your own Builder! Utilities are available at each lot.
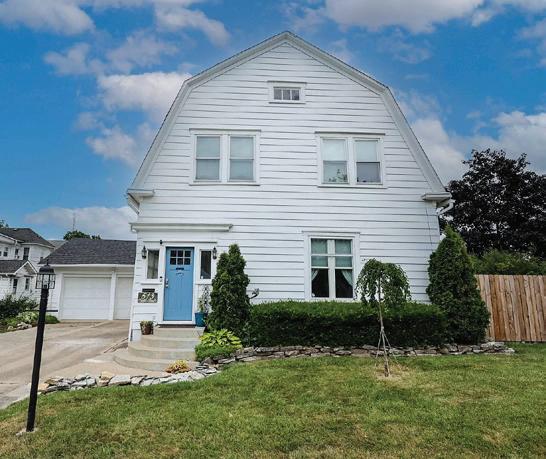
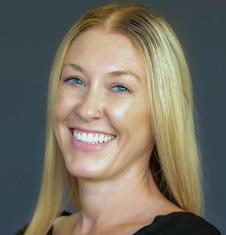
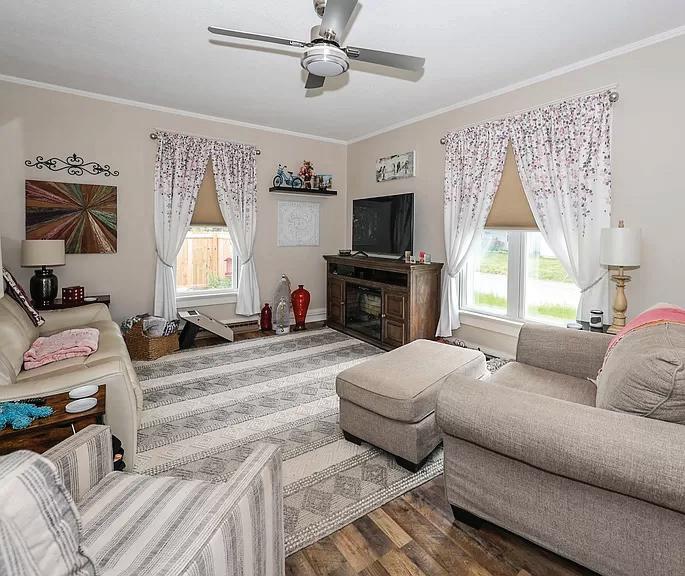
BECCA WILLIAMS | F.C. TUCKER FORT WAYNE REALTOR®/BROKER | 260.402.7433 | beccatherealtor@gmail.com
$249,900 | Come check out this stunner in the heart of Bluffton! You can tell when you enter this home how much the sellers love this home. Updates include new quartz countertops, repainted cabinets, undermount singlebasin sink, faucet, gas stove and refrigerator in kitchen.
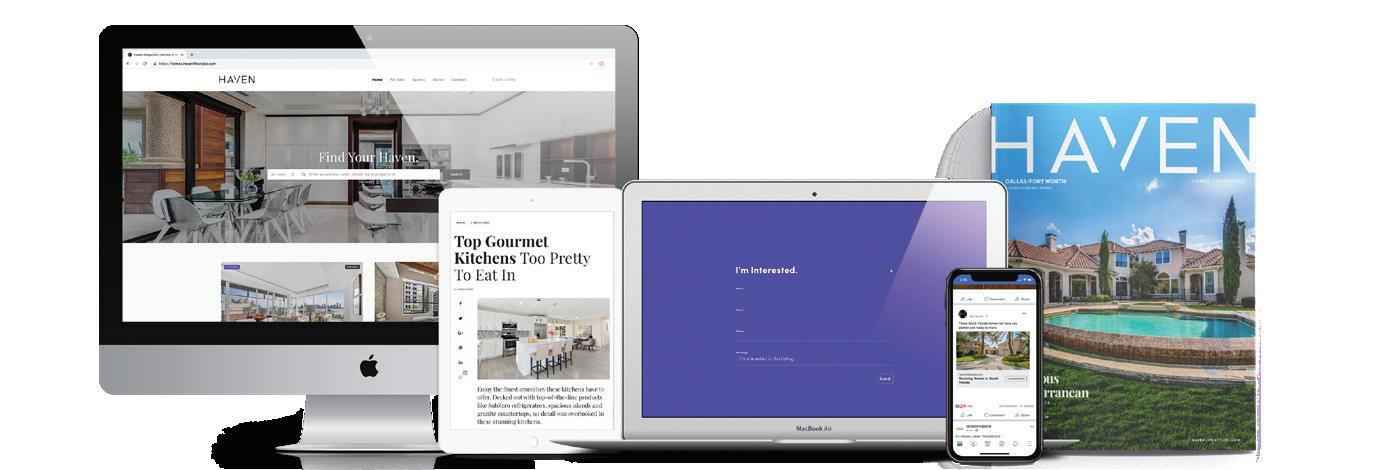
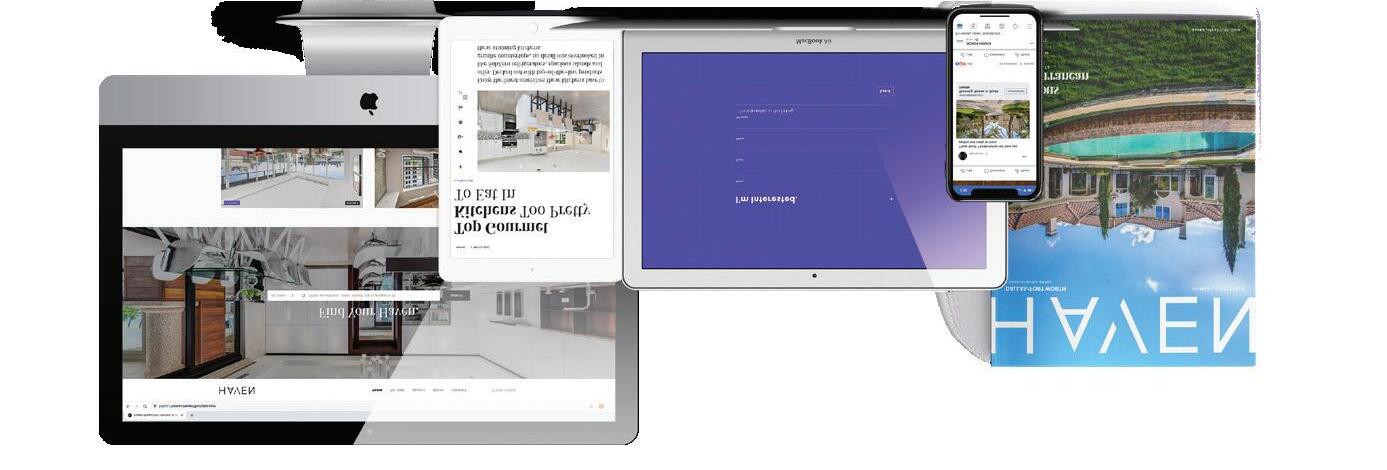
We offer realtors and brokers the tools and necessary insights to communicate the character of the homes and communities they represent in aesthetically compelling formats to the most relevant audiences.
We use advanced targeting via social media marketing, search engine marketing and print mediums to optimize content delivery to readers who want to engage on the devices where they spend most of their time.




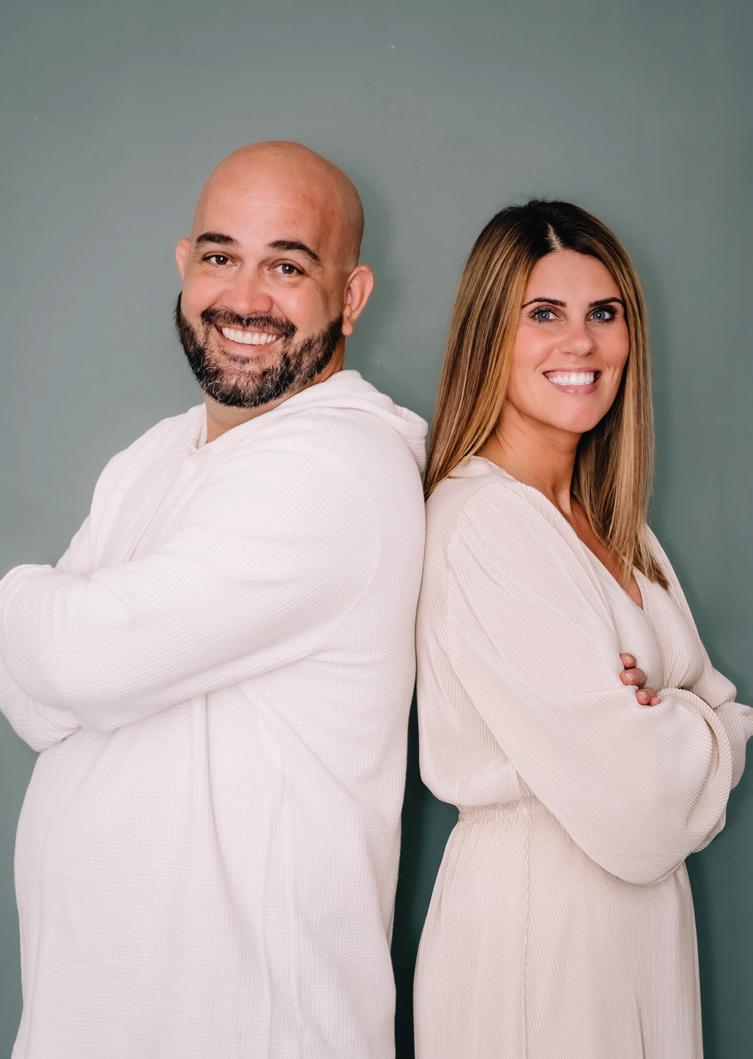



B
First Responder SELLERS: When you list a home with the Damron Team as a First Responder we offer REDUCED commissions with all the sametop notch services to get your home on the market. You also get a FREE dumpster rental from TrueBlue Dumpsters.
First Responder BUYERS: When you buy with The Damron Team we give back a portion of the commission at closing to assist you in your closing costs or down payment.


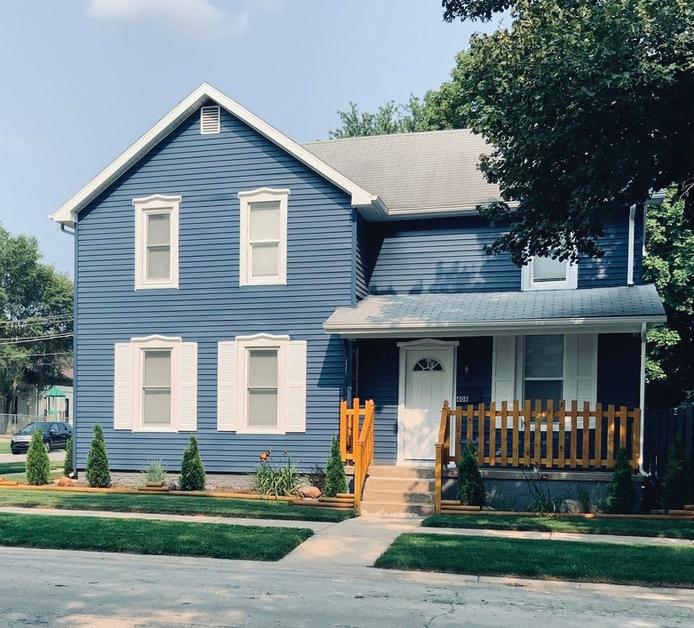
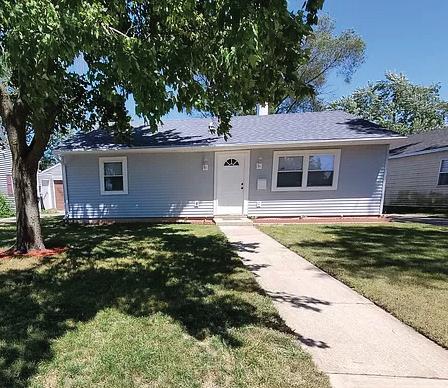
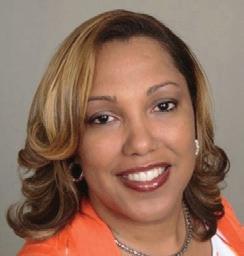
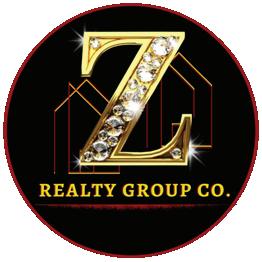

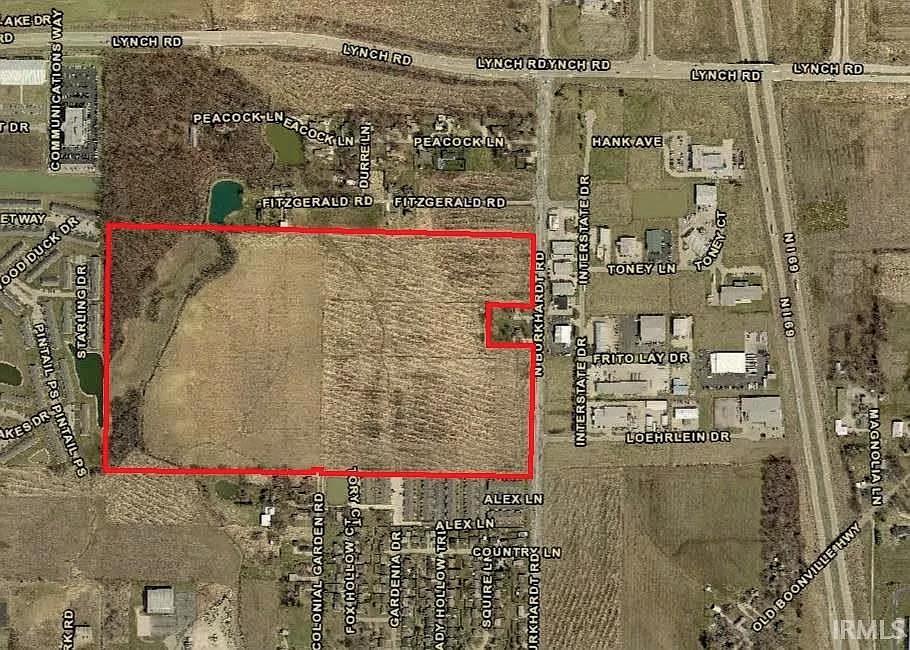
Prime Location on Evansville’s Eastside. Terrific access off of I-69 and Lynch Road. This 88 acres offers endless possibilities. Water and Utilities available. Act Fast—this is a rare opportunity offering so many acres on Evansville’s Eastside. Don’t miss out!
88 ACRES • OFFERED AT $3,300,000

DURCHHOLZ
BROKER ASSOCIATE
c: 812.454.3666 | o: 812.474.9814
jdurchholz@aol.com www.landmarkrealtyinc.com


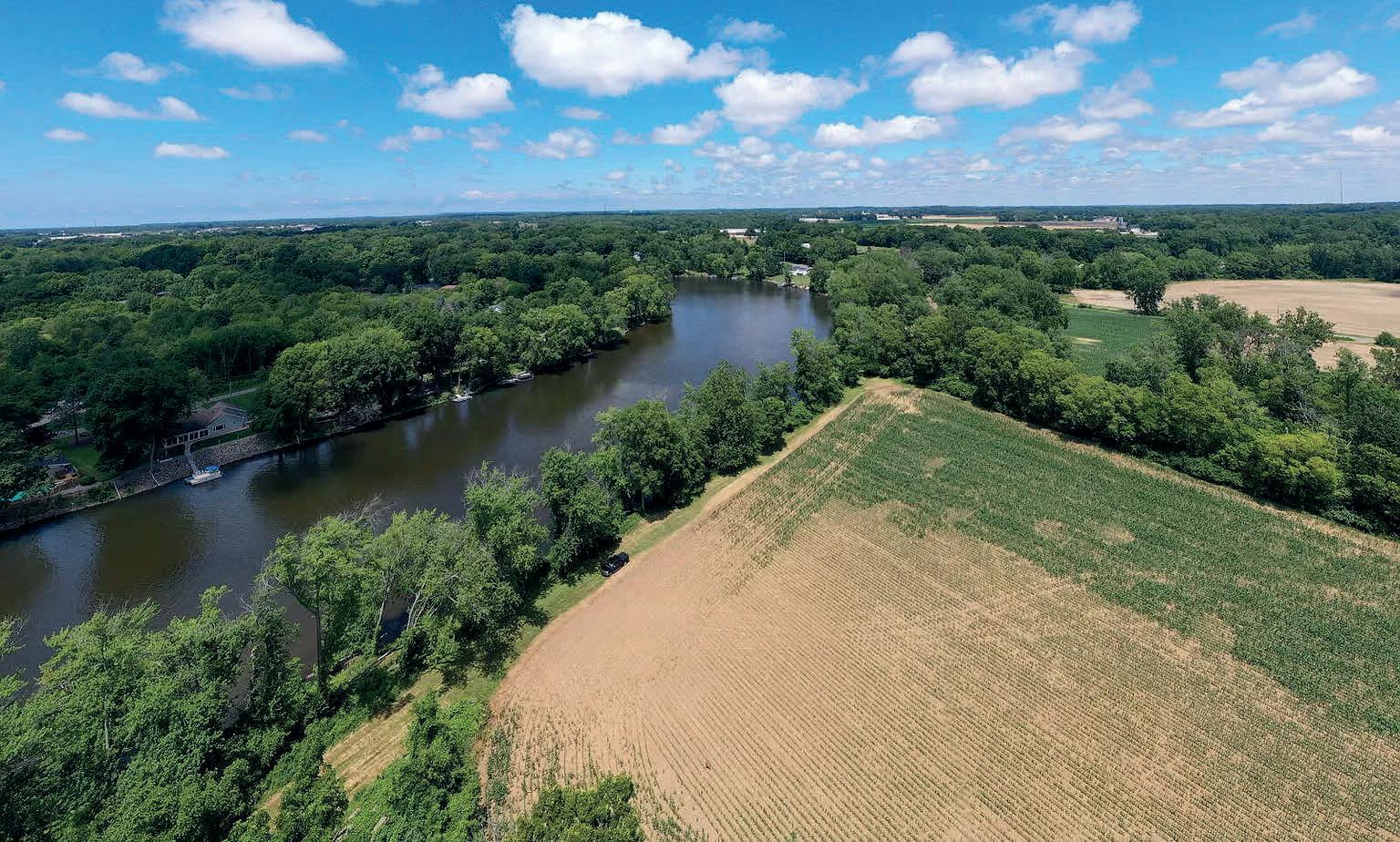
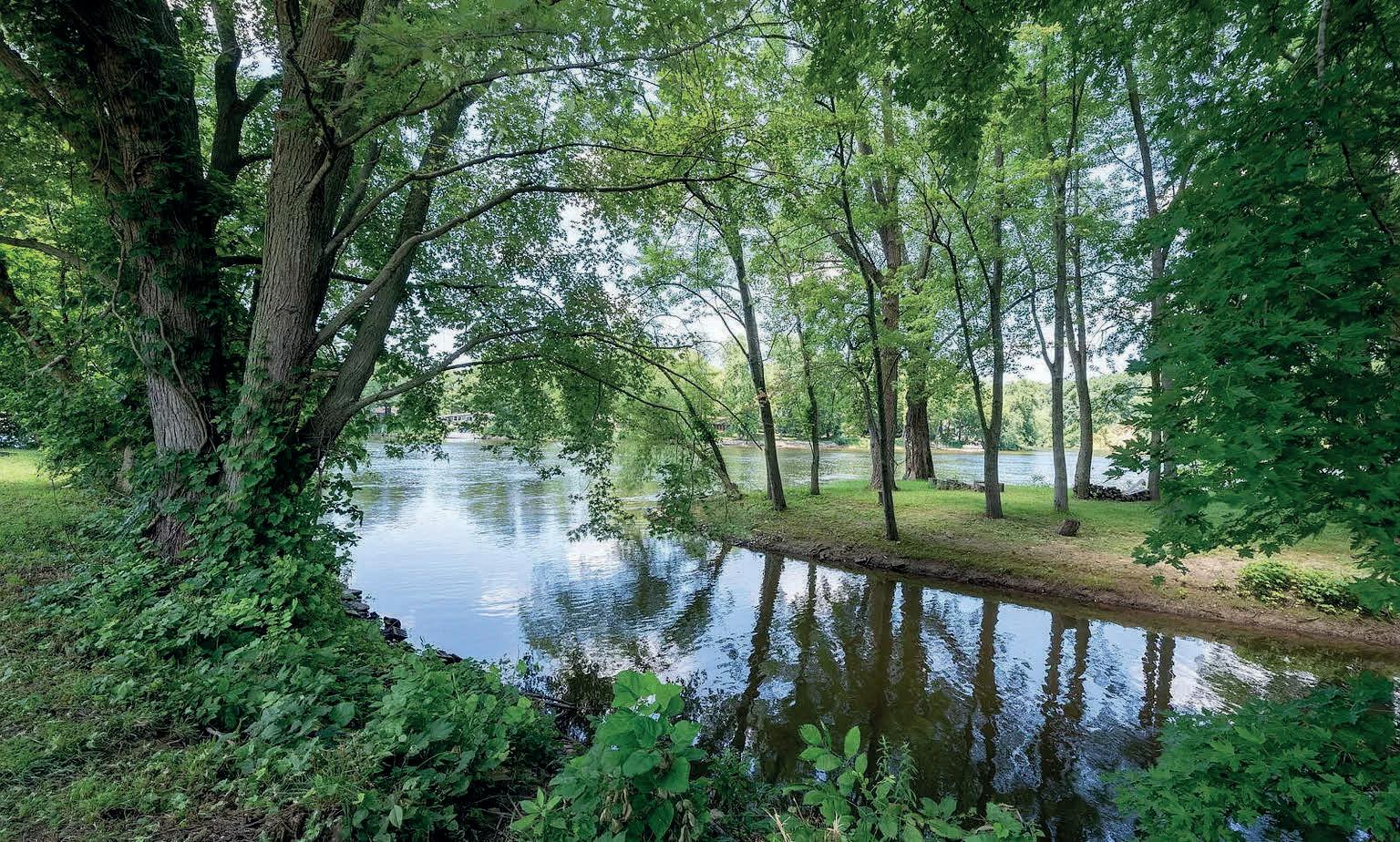
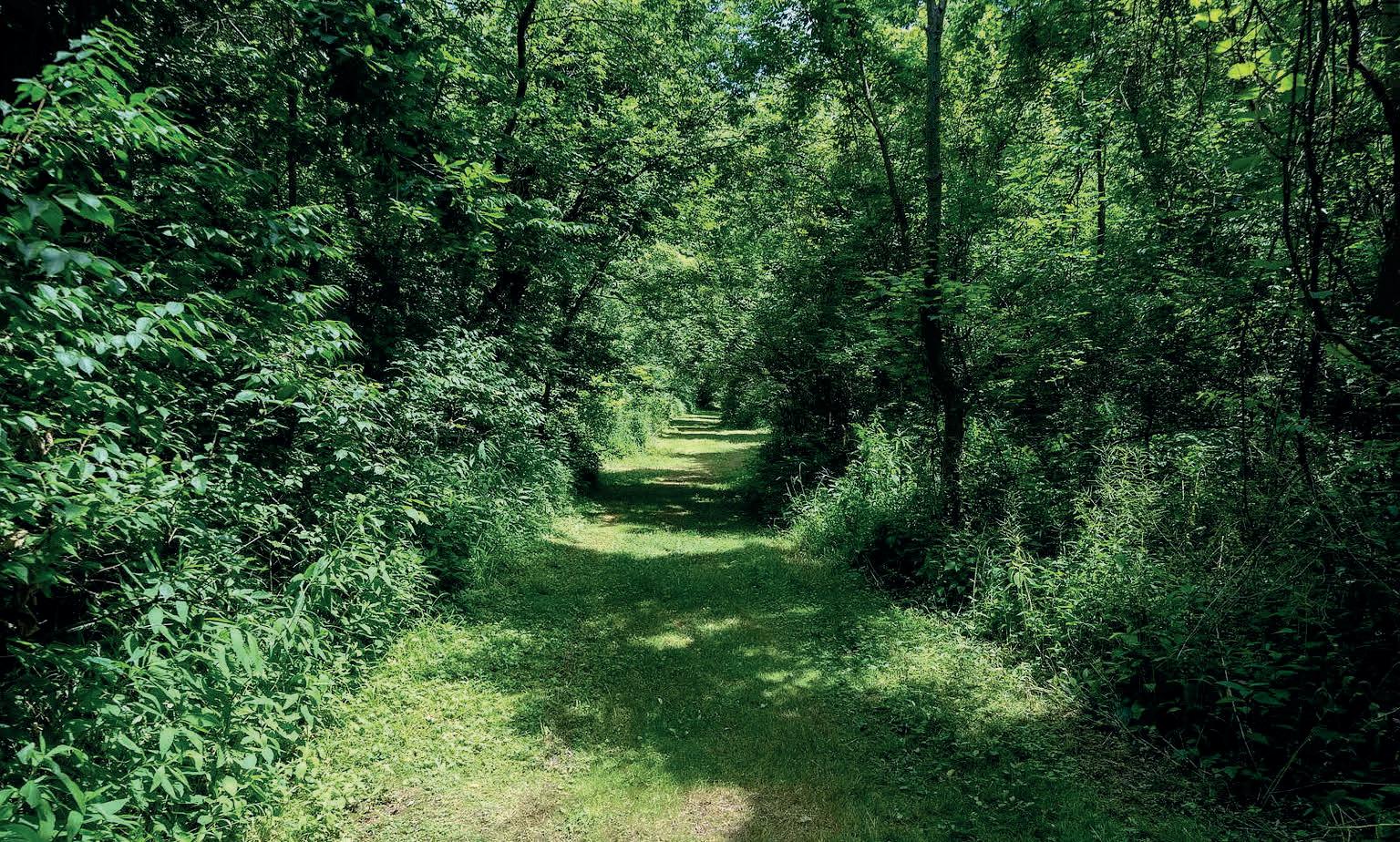
PERFECT FOR DEVELOPMENT OR A PRIVATE ESTATE, JUST 90 MINUTES FROM CHICAGO. 3100 RIVER ROAD, SODUS, MI 49126 | $750,000
Spectacular 72 acres property with over 2,400 ft of gorgeous St. Joe River frontage plus additional frontage on Pipestone Creek with Lake Michigan access only a 10-min boat ride away. The property has over 2,800 ft of road frontage and is comprised of approximately 30 acres tillable, rented out on a year to year basis. The 42 acres of woods features trails throughout and plenty of wildlife, walnut trees and more. Property has never been timbered. A fantastic property, unique and one of a kind in the area with tremendous potental as a development or an individual estate. Only 90 mins from Chicago.

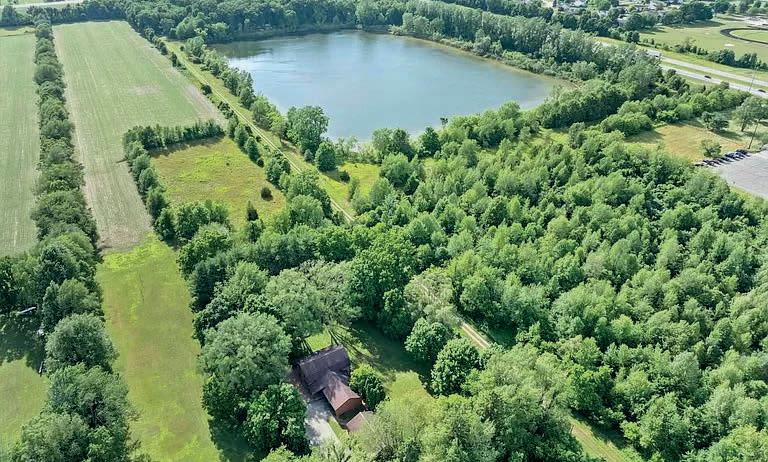
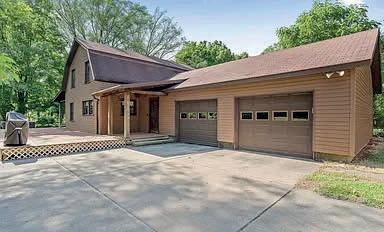
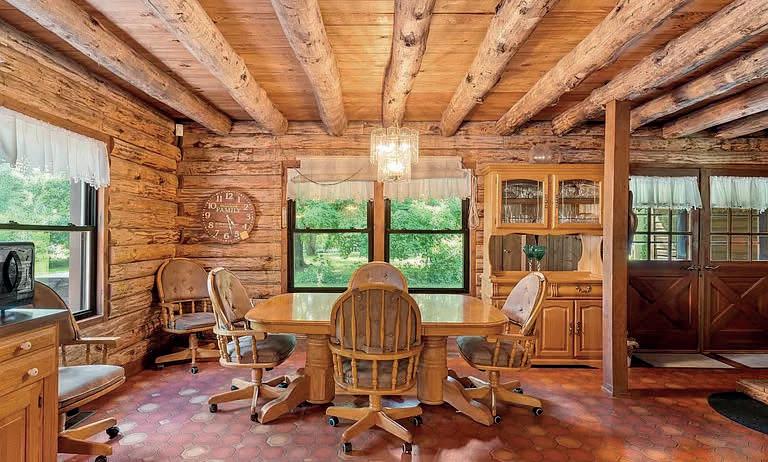
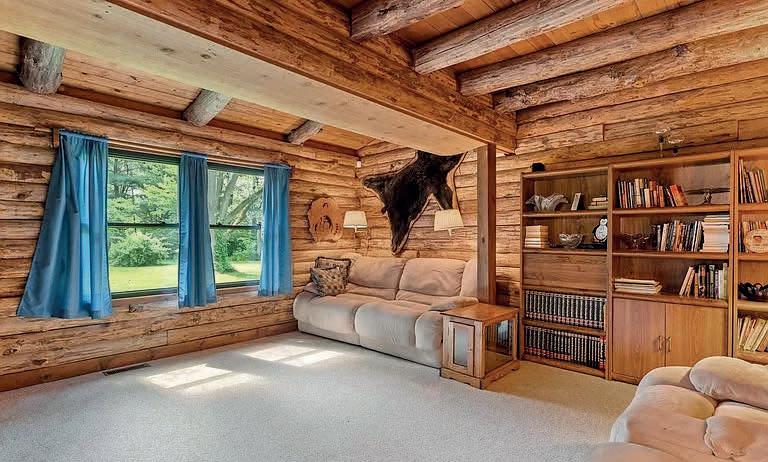
A GREAT HOUSING DEVELOPMENT OPPORTUNITY.
52773 & 52701 ASH ROAD, GRANGER, IN 46530 | $3,000,000
SPECTACULAR, ONE OF A KIND, 91 ACRES PROPERTY ON THE NORTHEAST SIDE OF GRANGER THAT INCLUDES A GORGEOUS STOCKED 17 ACRE POND. THE PROPERTY LOCATION, BEAUTY AND SIZE, MAKE IT A GREAT HOUSING DEVELOPMENT OPPORTUNITY. Included on the property is a 2,900 sq ft, 3 bedrooms, 2 baths log cabin home with, office, laundry, and oversized attached garage. Several other outbuildings are included on the property, including another garage workshop, horse stall with lean-to, and metal barn, 11 tillable acres are leased to a farmer on a current basis. THE POSSIBILITIES OF THIS UNIQUE PROPERTY ARE MANY- DEVELOPMENT-EQUESTRIAN FARM- FAMILY ESTATE-CAMPGROUND- TO NAME A FEW. Tractors and equipment are included in the price.
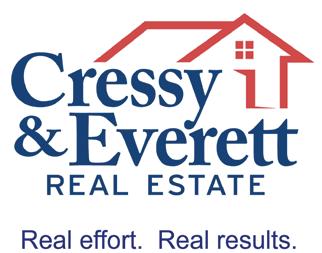
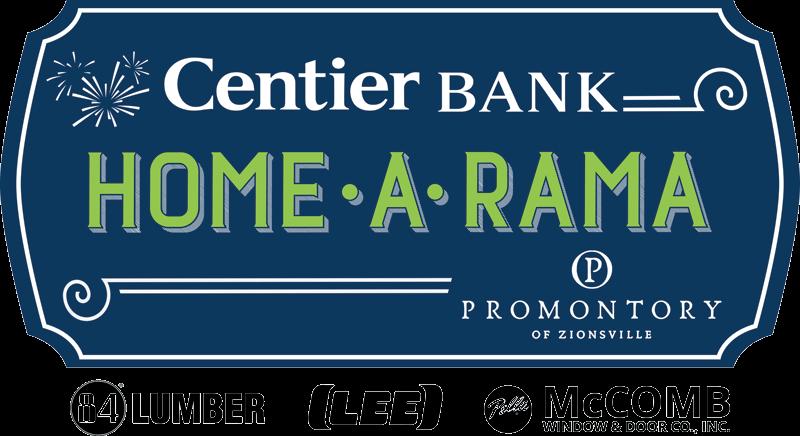
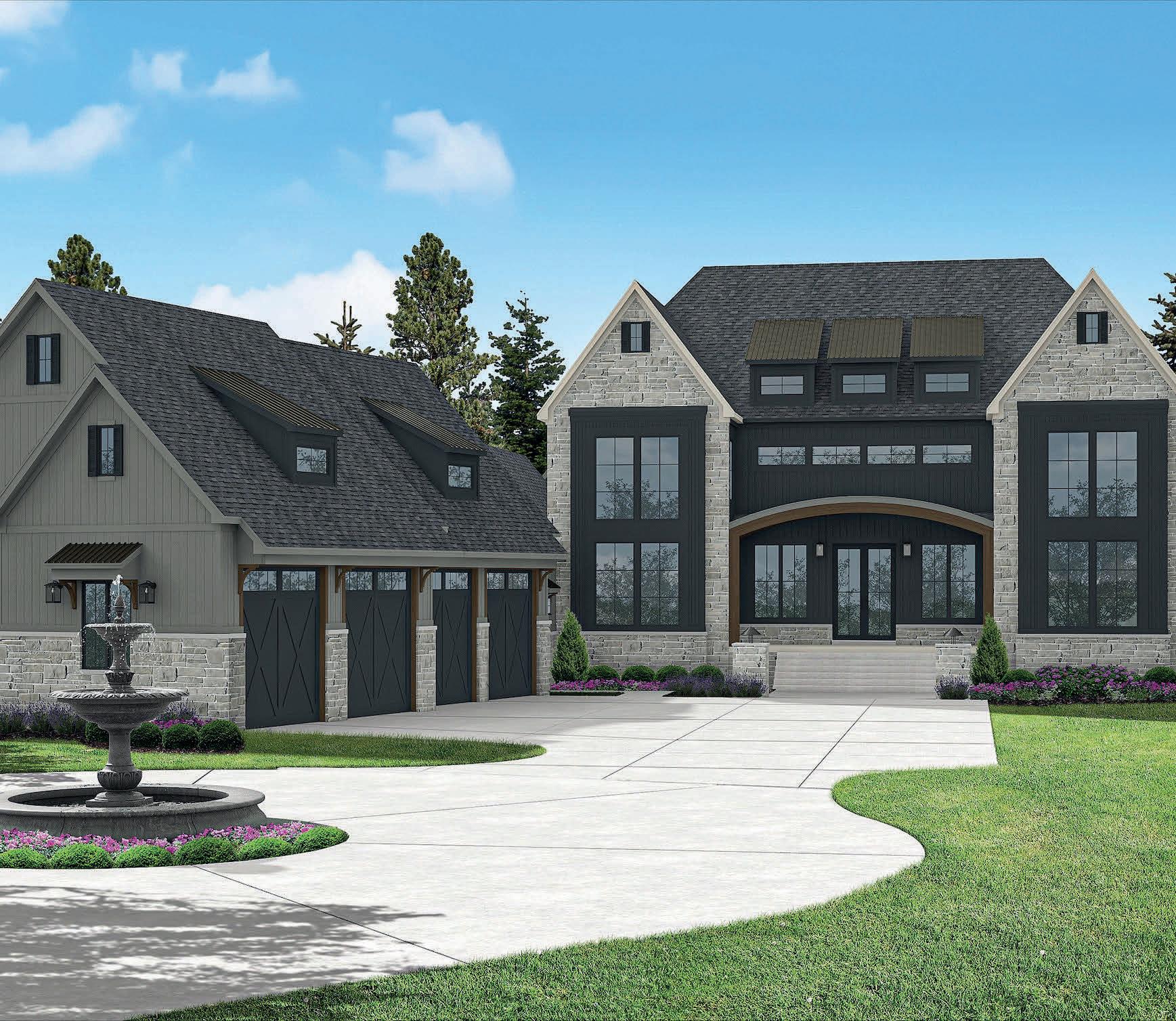
Discover your dream home with
Featured by Cathy J. Richardson, eXp Luxury Agent
Hi, I’m Cathy J. Richardson, an eXp Luxury Agent, and I’m excited to give Sigma Builders my vote as a premier choice for custom homes at this year’s Home-A-Rama. I’ve seen firsthand why Sigma Builders has been the go-to builder for discerning homeowners.
Join me and hundreds of others at this year’s Home-A-Rama at Promontory in Zionsville this September to explore Sigma Builders’ latest masterpiece. This stunning home, nestled in the beautiful countryside homesite with water views, showcases their unique ability to blend creativity, quality, and enduring value in this equestrian community.
Sigma Builders, based right here in Indiana, is all about turning out-of-the-box thinking into your dream home. Their experienced team pulls from various industries and disciplines to ensure every home they build is both beautiful and functional, with lasting value.
They use the latest technology along with their extensive building expertise, Sigma Builders creates homes that bring lasting joy and value. I’ve seen their work, and I can tell you, they make your vision a reality.
Come visit this year’s Home-A-Rama and see why I think Sigma Builder’s custom built entry is the one not to miss!

CATHY J. RICHARDSON REALTOR ® | GRI, CRS, SRES, ASP
317.289.2775
cathyjrichardson@gmail.com
https://cathyjrichardson.exprealty.com/


