

5687 GRAVEN WAY



ROBIN PICKETT REALTOR ®


330.322.3181
robinpicketthomes@gmail.com
This elegant farmhouse is sun-drenched & beautifully appointed w open living spaces, high-end finishes & ultimate functionality. This exceptionally built residence fully embraces its 2.02 acre wooded surroundings w sweeping views of the pond & heated saltwater pool. Exquisite interior details include black wood windows, wide-plank flooring, beamed, vaulted, & coffered ceilings, oversized gas fireplaces, custom lighting & window treatments, distinctive custom millwork, molding & clever built-ins. The great room showcases panoramic views through bifold patio doors that open to the screened vaulted rear porch, complete w fireplace & built-in heaters. Floor to ceiling brick accent wall adds warmth & charm in the professional chef’s kitchen, while hand made white oak trusses are a reminder of the home’s farmhouse influence. Rounding out the first floor is the relaxing primary suite w attached laundry room, additional bedroom w ensuite, office, secondary entrance to mud hall, lovely powder bath, cozy hearth room & chef’s pantry, all w meticulous detail & planning. Full finished walkout LL WOWS w soaring windows, 10 ft ceilings, recreation room/flex space, kitchenette, fitness room, theater room, 2 bedrooms & 2 full bathrooms. Theatre equipment could easily be transitioned to golf simulation! No detail spared w 4 car Insulated Garage, Sprinkler System, 2 HVACs w 8 Zones, 7 RO lines, 2 water heaters, Control 4 Entertainment, Security & Lighting, Surround Sound, Whole Home Generator.


 4 BEDS | 4.5 BATHS | 7,071 SQFT | $1,995,000
4 BEDS | 4.5 BATHS | 7,071 SQFT | $1,995,000
$1,300,000 | 4 beds | 4 baths | 4,800 sf
Be the 1st to own this magnificent custom new build located in Woodland Park!! With nearly 5000 sq ft, this 4 bed, 3.5 bath new home is one like you have never seen before! On the 1st floor, fall in love with the open great room that includes vaulted ceilings, a huge kitchen with a stand-alone island, a luxurious owner’s suite with a giant walk-in closet, and a separate office space. Check out the basement where you’ll find the 4th bedroom, a finished rec room, an additional full bath and a wine cellar. Upstairs, check out the other two bedrooms, a full bathroom, and a beautiful, oversized loft overlooking the great room. Outside, you’ll find a covered and partially porch, patio space, and a tandem garage big enough for 6 cars! Estimated completion time is June, make this yours today!





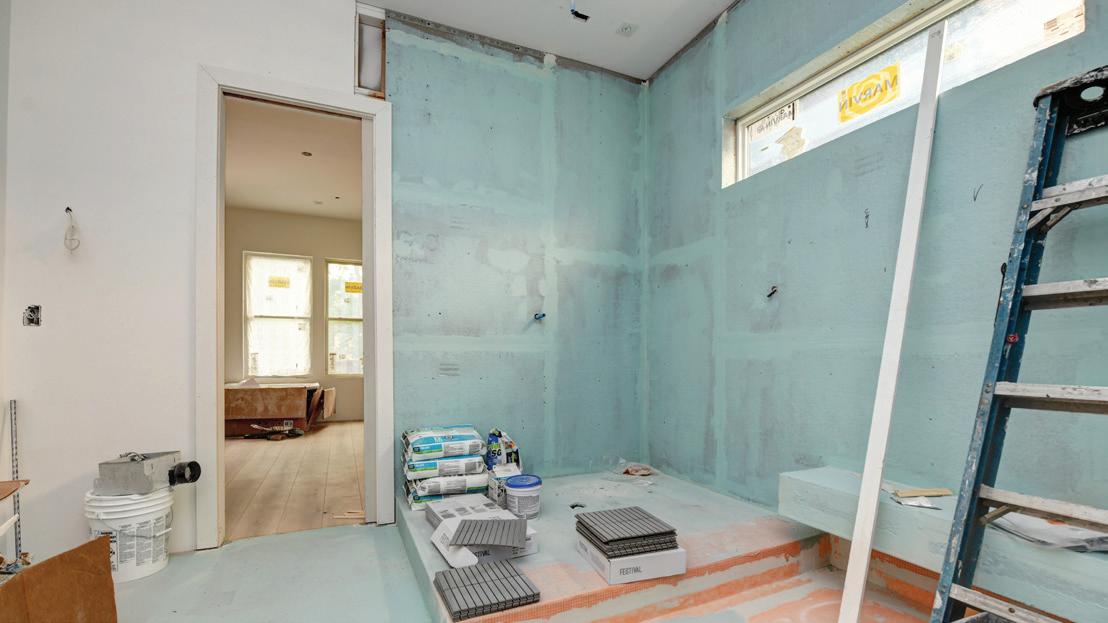
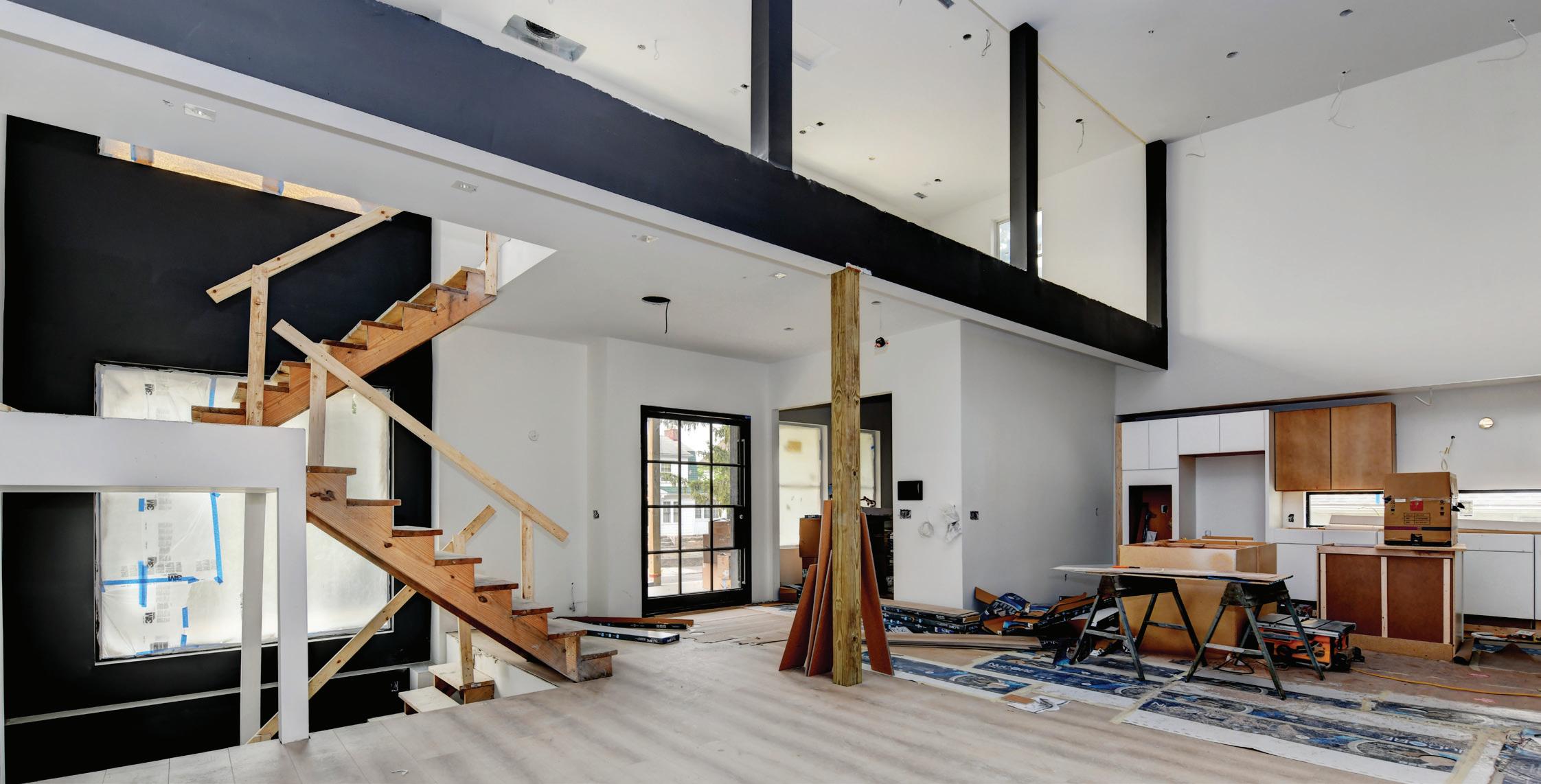








37908 BUCK RUN ROAD, ALBANY, OH 45710






Formally known as Fitzpatrick’s Orchard, this beautifully maintained farm is a must see! Nearly 185 acres consisting of 40 tillable acres, pastures, and woods! There are three gorgeous ponds for fishing and a hobby orchard including peach, apple, pecan, butternut, black walnut. and pear trees. The farm also has grapes and a strawberry patch. The cape-cod style farmhouse is surprisingly spacious and offers three bedrooms, an office, three full baths, a cozy living room, and a sunroom that overlooks a scenic country view. It has a full basement with a high ceiling with an abundance of storage. It is also equipped with a Generac generator installed in 2012. Additional outdoor amenities include a 3-car detached garage with workspace and canopy (28’ x 42’) and a large block warehouse (40’ x 60’) with 12’ x 12’ garage door. You won’t want to miss this gorgeous property, it has something for everyone! Call today to schedule a private showing. Agent is related to seller.





6745 LONGSHORE STREET #602, DUBLIN, OH 43017
$929,900 | 3 BEDS | 3 BATHS | 2,222 SQ FT


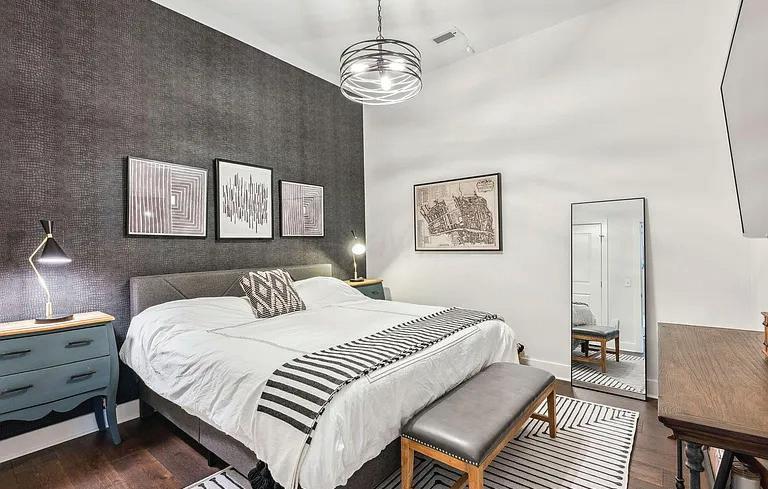

Top Floor condominium in highly-desired Warren building at Bridge Park. This condo features 11 foot ceilings with 10 foot windows, o ering the best sunset views in Dublin. Tons of upgrades to really make this condo stand out. This condo boasts high end finishes with additional custom built-in cabinets, countertop, wine area, and bar. The home is in like-new condition and move-in ready. The condo has its own interior storage and an additional storage unit in the hall. The home’s balcony has great views of the pedestrian bridge and park. One of the largest floor plans in the Warren with great space for entertaining and relaxing. Bridge Park is so much more than a destination. It’s a place where community is the heart and soul of it all. A place where parks, events, dining, shopping, nightlife and entertainment are right around every corner. Check out the best that Bridge Park has to o er and see for yourself!


 TOM GOECKE
TOM GOECKE
Principal Broker

C: 614.795.7304
O: 614.335.2072
tgoecke@crawfordhoying.com

addresscrawfordhoying.com


$2,250,000 | 4 BEDS | 6 BATHS | 11,659 SQFT




A quality estate built by Steve Heilen on the Scioto River! Starting with the stunning entry with domed stain glass ceiling to the beautiful cherry floors, one can not help but be in awe of the surroundings. The magnificent views from all three floors frame the serene river and nature filled setting. Entertaining is e ortless with open kitchen and breakfast area that opens to Great Room. Owner’s first floor wing includes a handsome library, luxurious bath, thoughtfully designed closet, fireplace and french doors leading to the deck. Travel to any level via 2 staircases and elevator! Lower level family rm w/ impressive bar, game room, exercise rm, full bath & french doors to fabulous patio. Not to be missed is the crow’’s nest above 2nd flr BRs & o ces. Truly incredible!


 Debbie Bower
Debbie Bower

OWNER | ASSOCIATE

614.496.4477
kelcourt@cs.com
License# 311078
An excellent opportunity to own a very unique home! Move in ready and fully updated with an elegant touch. Close to shopping and highways. This home has 3 bedrooms and 2 1/2 baths. Recently updated throughout, which include: Kitchen and appliances, new roof, newly connected public water line, all bathrooms, vaulted ceiling’s, above grade walkout to the backyard, huge deck for entertainment, wood burning stove, 2 car garage and an additional shed house near the 2 streams all sitting on over an acre.Basement can be finished for additional square footage. Come take a look and imagine yourself calling this place home!








A PEACEFUL RETREAT
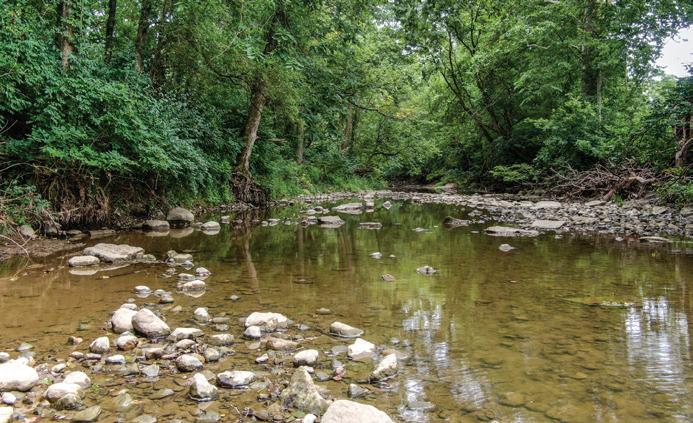
This splendid home is a peaceful retreat, rural paradise, working farm, and wooded oasis that’s just 14 miles north of Miami University and 13 minutes from Hueston Woods. The 29+ acre property includes 12 tillable acres, a picturesque stream, a private drive, and space for additional buildings. The traditional redbrick home delivers inspired design and amenities that invite you to live your best life. The house was constructed with exacting standards and thoughtful planning, and exceeds specifications, requirements, and practices in almost all areas of the construction process. Offered at $779,000




513.379.2253


perrin.march@sothebysrealty.com www.perrinmarch.com

BEAUTIFUL HOME
100 TAYLORS MILL CIR, PERRYSBURG, OH 43551

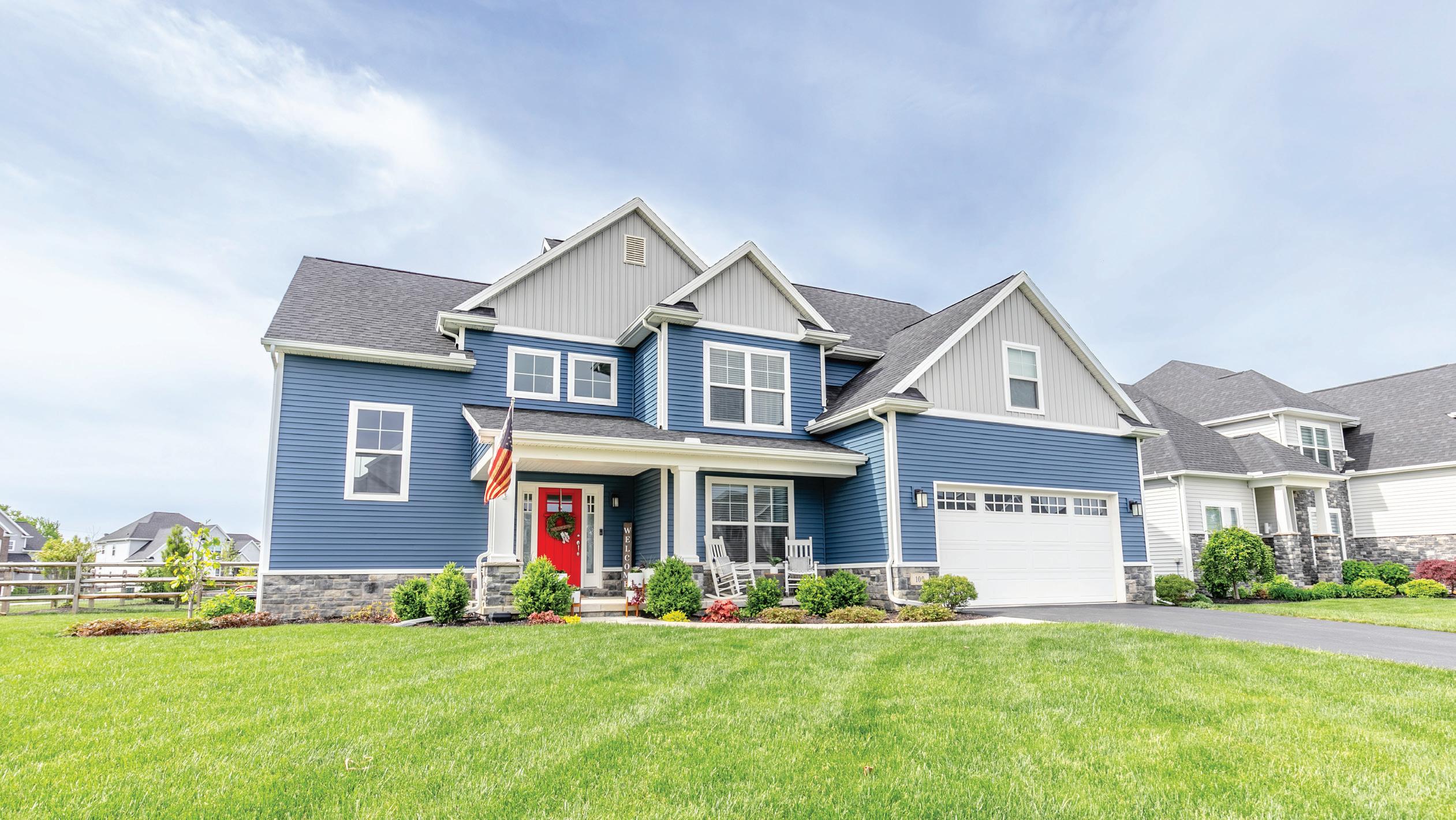
4 beds | 3 baths | 2,564 sq ft | $489,900. Welcome to Hawthorne Subdivision for under $500,000! 2X6 Exterior Construction on a corner lot with fenced yard. Kitchen features gray cabinetry, white quartz counters & stainless steel appliances! Awesome 2 story great room w/tons of natural light! Gorgeous high end lighting throughout. Master features huge walk-in closet, soaking tub & separate shower, dual vanities & vaulted ceiling. New carpeting in 2020, fenced in yard, beautifully landscaped exterior. Meticulously maintained and tons of upgrades!




419.351.2322

adam@glasscityliving.com www.glasscityliving.com






ROW




5 BEDS | 3.5 BATHS | 5,086 SQ FT | LISTED FOR $759,000. In the beautiful Hickory Stick Crossing golf community, within the Center Grove school system, sits an amazingly well-kept custom home with options for empty nesters with grandkids, in-law quarters with privacy, or a growing family needing space. The 2,500 square foot main level displays an inviting split living arrangement, with an o ce right o the main entry. The basement has a private entrance from the drive, 2,200 square feet of finished space, a second kitchen, two bedrooms, and a full bath. This home o ers a private workout room with sauna, wine storage and tasting room, as well as multiple entertainment spaces, one being a theatre area. With 25% of every commission we earn from real estate transactions getting donated to the non-profit our client selects, the check Henderson Property writes at this closing will be impactful! Learn more about how our donation program works by scanning the QR code below.






1107
N HAMILTON AVENUE, INDIANAPOLIS, IN 46201


$750,000 | 5 BEDS | 6 BATHS | 3,588 SQFT





Come home to a world of contemporary luxury in this stunning 5 bedroom, 5 bathroom house. Everything in this house has been redone and is is brand new, from the floors to the fixtures, ensuring a fresh & exciting living experience. Each bedroom boasts a private bathroom, providing a level of comfort & privacy that’s rare in most homes. Experience the excitement of a low maintenance lifestyle with this unique & rare property. The contemporary style of this house is sure to impress, with sleek lines & modern finishes throughout. Whether you’re relaxing in the spacious living or your bedroom balcony, you’ll appreciate the beauty & sophistication of this stunning home. Don’t miss your chance to own this beautiful gem of a property.

5325 LANDING PLACE LANE, NOBLESVILLE, IN 46062




Fabulous 1 year old home in Havenwood. Welcoming entry leads to flowing open floorplan. Gourmet kitchen with double ovens, large island, abundant soft close cabinets, new backsplash, and pantry. Large great room with impressive 2-story stone fireplace and 4’ extension. Private den with double doors. Primary Suite with tray ceiling and bath w/spa shower, dbl. sinks, and big walk-in closet. Extra bedrooms all have walk-in closets. Laundry room upstairs and oversized hall closet nearby. New tasteful light fixtures and ceiling fans, 2” and shuttered blinds, and water softener. Full basement with lookout/ egress windows is full of possibilities! Relax out back on deck overlooking mature treeline. Come see today!
PROFESSIONAL MISSION
My passion in Real Estate goes beyond looking at beautiful homes. To me, it's helping buyers and sellers set their individual goals, prepare a plan, and guide them through the real estate process. With 33 years of Real Estate experience, I help clients move onto their next chapter of homeowership. My professional customer service is constant even after your home is CLOSED!
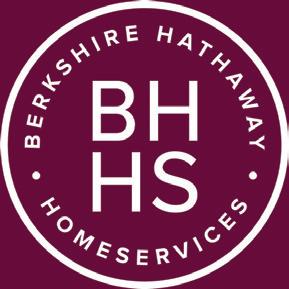

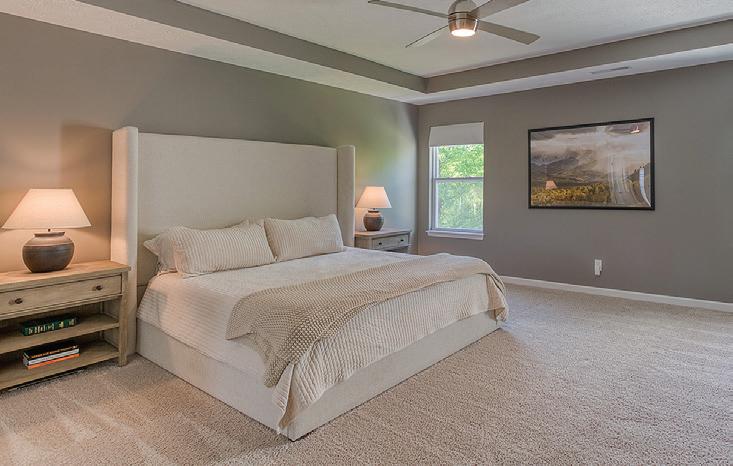
2526 N 100 E, WABASH, IN 46992
$1,050,000 | 5 BEDS | 6 BATHS | 8,421 SQFT




Gorgeous Country Estate! This custom, quality-built home has over 8,000 SF of living area all on 12.63 acres. Easily accessible from US 24 between Wabash and Huntington and only a 40-minute drive to Fort Wayne. The home has wonderful amenities throughout with: custom Kitchen, a fireplace in the Living Room, a Craft/Hobby Room o the main level Laundry, formal Dining Room with custom cabinetry, elevated Family Room with skylights and custom cabinetry, Sun Room with skylights & beamed cathedral ceiling, attached Guest Quarters with private Living Rm/Kitchen/Bath/Bedroom, indoor Half-Court Gym where you can indeed make a 3-point shot all the way around the goal and includes your very own scoreboard - this area also makes a great place to entertain family and friends with a sound system and mirrored multi-colored disco ball included, upper level Game Room that looks out over the Gym below, a below grade Exercise Room, and another additional finished area in the lower level Basement.
C 260.571.4652
O 260.563.2812
kristi@lundquistrealestate.com

www.lundquistrealestate.com



4765 Haverstick Way


If you are looking for a quiet, peaceful, wooded property, where you will see plenty of wildlife you’ve just found your secret garden. This 2018, quality, custom built home sits on over 22 acres. Features includes: 5 beds, 4.5 baths with basement and 4 car garage. Main floor features: Kitchen with stainless steel appliances, quartz counter tops, custom hand-built cabinetry, trim, banister & display cases. Red oak hardwood floors, laundry, primary bedroom, with walk in closet, double sinks, quartz counters, living room and theater room (projector and sound components included). second floor has 3/4 bedrooms, family entertainment room and huge bonus room. Geothermal HVAC, heavy duty roof shingle, Anderson Clad Windows, & 432 sq ft deck with hot tub. Contact Bill Mitchell for more details or to set up a private showing.




10313 CHERRYWOOD LANE MUNSTER,




5 BEDS | 4.5 BATHS | 5,677 SQ FT | $1,190,000



IN 46321

Step into PALATIAL living! Beautiful manicured gardens greet you as you enter through the grand front door. Vaulted dining & living space with fireplace greet you at your entrance. First floor has vast main bedroom w/ fireplace, walk out patio, huge window view & immense main bath w/ steam shower, sauna & hot tub. Two walk-in closets complete the suite w/ steps to the upper floor o ce. Stunning kitchen with engineered floors, custom side by side freezer & refrigerator, custom stove & a view through 5 beautiful french windows. Extra bedroom &bath tucked in behind the kitchen. Crown molding throughout home w/ stunning paneled ceilings. Large laundry has ample storage space. Gigantic 2nd floor includes 2 open rooms for living space or o ce, large bedroom with fireplace, 2 more bedrooms with adjoining bathrooms. Three staircases to upstairs & 2 leading into the basement which is unfinished, & has 2 subbed out bathrooms. Huge 3 car garage w/brick driveway & sidewalks complete this home


2191 W BASELINE ROAD, ALBION, IN 46701
3 BD | 3 BA | 3,954 SQ FT | LISTED FOR $1,357,000 Beautiful and impeccably designed, this custom home completed in 2022 has so many wonderful features. The spacious main level is open and airy with gorgeous custom cabinetry, quartz counter tops, dual built-in ovens, stainless appliances, and a gas six burner cooktop. This is a chef’s dream, because there is also a separate prep kitchen with all the perks including a large pantry. The oversized laundry room has plenty of storage options. A stunning great room features a floor to ceiling brick fireplace with a hand-hewn mantle, cathedral ceilings, hardwood floors, and oversized patio doors leading o the great room to a spacious covered patio. Main floor owner’s suite is just lovely! Owners bath has a separate tub and custom shower with ceramic tile, solid surface counter vanity, and more. The main floor is completed by a den (which could be 5th bedroom), sitting area, dining room, and lovely half bath. Second floor boasts a music room/ loft space, a large craft room that could be a 4th bedroom, a huge storage room, two adorable additional bedrooms, and a bath that is decorated to the hilt! This homeowner is a talented decorator which the home reflects. The garage is oversized, and perfect for vehicle storage and a workshop area. Better come see this magnificent home sitting on nearly 27.5 acres!
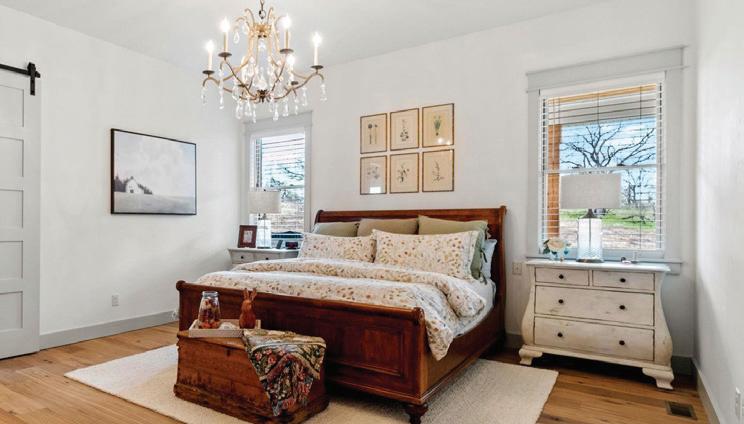





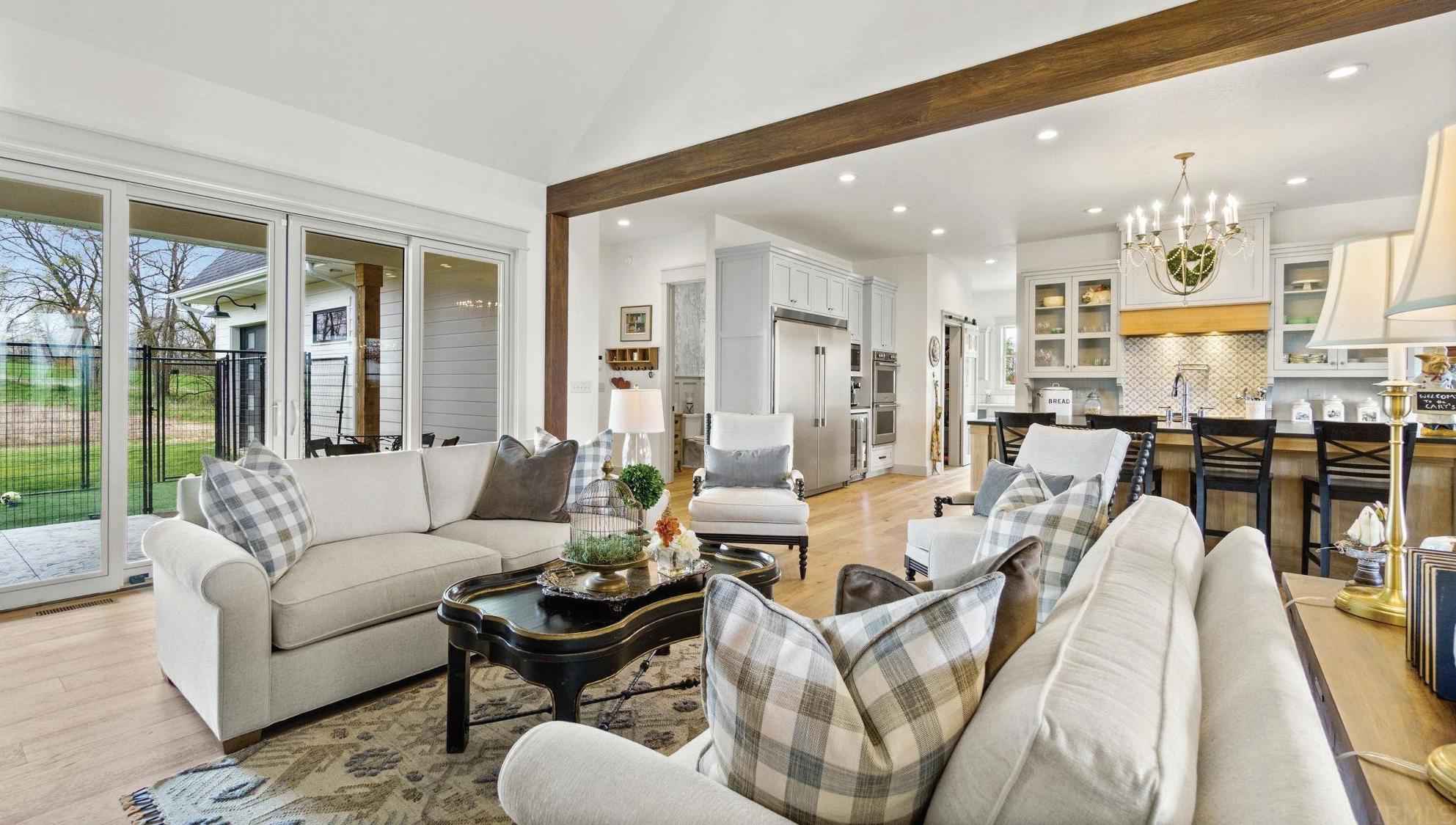 Anita Hess ASSOCIATE BROKER
Anita Hess ASSOCIATE BROKER


C: 260.349.8850
O: 260.347.4206
hessanita@hotmail.com
OHIO AND INDIANA LAKES AND RIVERS IDEAL FOR YOUR SUMMER GETAWAY
Ohio and Indiana have many lakes and rivers popular with locals and visitors alike. These scenic natural destinations offer centers for water sports, fishing, and outdoor fun. Let’s look at some of Ohio’s and Indiana’s most popular lakes and rivers to visit this summer.
Indian Lake is a must-visit destination in western Ohio. This pleasant setting has wildlife preserves, thick forests, and all the waterfront amenities one could want. Indian Lake has two public-access sand beaches, many coastal cottages and hotels, and boat launches and rentals. The annual fishing contests attract many visitors, but Indian Lake is a trending destination throughout the entire summer season.
 Ohio River | Carl Schlabach
Ohio River | Carl Schlabach
Salt Fork Lake, located in the sprawling Salt Fork State Park, is one of the most popular summer destinations in Ohio. The lake is a tourist destination where many boat, water ski, and fish. On the shore, many visitors enjoy camping or staying at the lodge by the water, along with going to nearby award-winning golf courses.

Lake Maxinkuckee, one of Indiana’s largest lakes, covers over 1,800 acres in the north-central region of the state. It has served as the home for Potawatomi Native Americans and as one of Indiana’s most popular resort destinations. Many visitors stay at nearby lodges, cabins, and campgrounds or make use of the lake’s boat launches and enjoy water sports. The lake is also convenient to golf courses and popular dining destinations.


Tippecanoe Lake, in northern Indiana, is the deepest natural lake in the state. Tippecanoe Lake is an excellent option for a summer trip, as it has all the recreational fun visitors could hope for. Golf courses along the water, parks for picnics with scenic lake views, and boat rental options for those looking to get on the water are key features of the area. Prime waterfront real estate options for summer homes also line the lake.
The Ohio River is a major waterway that runs through much of the Midwest, including Ohio, Indiana, Illinois, and Missouri. Significant cities, including Cincinnati, are located along the river’s shore. Though it flows fast in many areas, the Ohio River remains a popular option for boaters and anglers; during the summer, it is a prime destination for largemouth bass fishing.
Indiana’s White River runs throughout much of the state. It is one of Indiana’s most important natural resources and serves as the perfect place for some outdoor fun. The current of this vast river can be fastmoving and choppy, but there are also areas where the current is calm and slow, ideal for tubing. Many parks across the state are on the White River’s shores.
 Ohio River | Joshua Canter
White River | Ginger Jordan
Lake Maxinkuckee | Steven Van Elk
Salt Fork State Park | Taylor Noble
Ohio River | Joshua Canter
White River | Ginger Jordan
Lake Maxinkuckee | Steven Van Elk
Salt Fork State Park | Taylor Noble
Spectacular 24 acre property w/woods & 3+ acre stocked lake! Large front porch entry. Spacious formal living & dining room w/WBFP. Open great room w/cathedral ceiling & gas fireplace open to kitchen & breakfast room. Beautiful wood floors throughout home! Master suite. 3 additional bedrooms, 3 full baths. 2nd flr bonus room/5th bedroom. 3 Season room. Lake view from most rooms in the home. Framed unfinished walk-out basement w/full bath R/I. 2 patios, cute she shed. Pre-approval required to show
















 4 Beds | 3 Baths | 3,094 Sq Ft | Offered at $1,450,000
4 Beds | 3 Baths | 3,094 Sq Ft | Offered at $1,450,000



7246 CAMDEN SUGAR VALLEY ROAD, CAMDEN, OH 45311
$920,000 | 4 BEDS | 4 BATHS | 5,375 SQFT


Never Before Has Your View Out Every Window Looked So Good! Breathtaking 10 Year Old Custom Home on 20 Stunning Acres Just Outside of Camden. Three Levels of Exquisite Views. Home Overlooks Massive 2.75 Acre Lake with Composite Deck, Stamped Patio & Huge Dock. Beautiful Entry, Great Room & Kitchen, Huge Master with Walkout, Finished Lower Level with Theater, Game Room & Bar. 25’ Deep Stocked Lake with Dock, Swim Ladder & Beach on Gorgeous Wooded Lot Offers Endless Recreation & Excellent Hunting! Setup to Entertain with Far Too Many Features to List. This Setting Can’t Be Replicated, Better Than Brand New!

HOME AND LAND SPECIALIST
SOUTHERN OHIO’S ONLY ACCREDITED
LAND CONSULTANT
C 513.582.1126
mcconnellgt@gmail.com
www.southernohioproperties.com




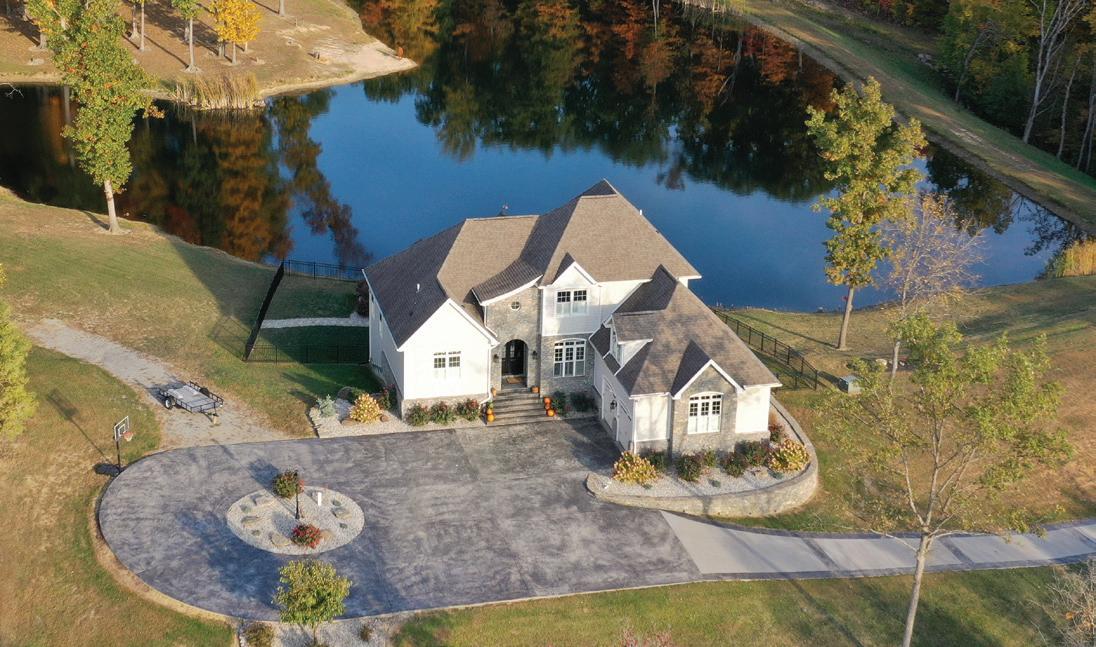

DRIVE
Showstopping 5 Bedroom 3.5 bath Lakefront home w/ 4300sf+ on nearly an acre of Lakefront property. Living Room features stone fireplace and wall of windows. Kitchen w/granite, gas range and custom cabinets. Master Bedroom w/balcony, 2 walk-ins & huge custom shower. Screened in Porch leads to generous deck. Remodeled bath on 1st floor. Finished Basement w/Family Room, Kitchenette & 2 Bedrooms, bath w/exterior door, bar, plus walk out to patio. Lovely Landscaped yard slopes to fire pit & boat dock. Bonus Room over Garage w/half bath. 3 car garage. Lake Lakengren, A private lake located just 45 min from Cincinnati and Dayton is a 2.5 Mile long lake and a half mile wide with a depth of 60 feet. For more information visit www.Lakengren.com







Magnificent Two-Story Home LAKEFRONT ESTATE

$2,750,000

6 BEDS | 7 BATHS | 9,228 SQFT

You must see this Magnificent Lakefront Estate! It is located at the end of the road, positioned perfectly between the state park in the rear and Portage Lake’s Rex Lake in the front. This is one of the only two swim areas on the lake. The view is hard to imagine. It is exquisite. There is 430’ of lakefront and you feel like you are in another world. THEN THE HOUSE is almost 10,000 sq. ft. of excellence. The exterior is handmade brick and Indiana brown country stone. It has brazilian hardwood decks and docks and perfect landscaping to match the house’s perfection. The interior could adorn the pages of a magazine, designed and built by a developer/builder and no costs were spared. Grand staircases, brick and stone interior walls. Huge man cave/office can be used as another bedroom or is even large enough to be a guest suite. Audio system, central vacuum, security system, huge Generac generator, and the list goes on and on. This home is one of the largest lakefront properties on Portage Lakes! There is the option of a parcel split of a half acre.


ABOUT
Skip Dragoiu
Skip Dragoiu, a native of Northeast Ohio, graduated from Youngstown State University and has worked in many facets of business development and management. After being in sales at Texaco and Burroughs Corp., he worked for 32 years at GBS Corp., where he progressed from Sales Rep to the company’s CEO. With his direction, the company’s annual sales grew exponentially. His experience includes overseeing marketing, sales, sales management, quality, manufacturing, and distribution. He was responsible for developing their strategic plan, with the vision and leadership required to increase revenues and profits year after year. He is currently an owner/ partner in Pav’s Creamery and is a real estate agent with Re/ Max Pathway. Skip is also the founder of the BNI (Business Networking International) “Tree City Chapter” in Kent, Ohio and a member of The Institute for Luxury Home Marketing. When not spending time with his family, Skip likes to fish, read and watch his favorite sports teams.

ACCOMPLISHMENTS
• The Founder of the BNI (Business Networking International) “Tree City Chapter” in Kent, Ohio.
• Member of The Institute for Luxury Home Marketing.






Charming Communities to Explore Along Lake Erie
Lake Erie stretches through Ohio, Michigan, New York, Pennsylvania, and parts of Canada. It has long been one of the most famous natural sites in the U.S., and its comparatively shallow and warmer water makes it an ideal hub for recreation and a famously biodiverse body of water.
Plenty of charming towns and vibrant cities line Lake Erie’s shores. Let’s look at some of the many pleasant towns and cities in America that are perfect for those looking to explore Lake Erie.


GENEVA-ON-THE-LAKE, OH
Geneva-on-the-Lake is a charming resort town on the southern shores of Lake Erie. This quaint community has long attracted visitors who want to fish, camp, and more. Geneva-on-the-Lake has scenic lodges, resorts, and cabins on the coast for relaxing, along with arcades, amusement rides, and dining destinations on its beaches.
TOLEDO, OH
Toledo, one of Ohio’s biggest cities, is a metropolis on Lake Erie’s western shores. This city has long been known for its manufacturing industries, but it is gaining a reputation as an art hub for world-class museums such as the Toledo Museum of Art. A highlight of Toledo is its scenic beaches, including the sprawling Maumee Bay State Park.
VERMILLION, OH
Just 35 miles from Cleveland, Vermillion is a gorgeous city along the shores of Lake Erie. Vermillion has a classic maritime atmosphere with lighthouses and marinas filled with boats. Many visitors enjoy fishing or boating along Vermillion’s expansive coast, visiting local wineries, and eating at excellent restaurants.
CLEVELAND, OH
Cleveland is a historic Ohio metropolis that has long been an important industrial and port city. Its setting along Lake Erie has played a pivotal role in its development. Cleveland’s scenic lakeshore is the site of many of the city’s best neighborhoods and attractions. For those who want to stroll along the water, the Cleveland Lakefront Nature Preserve is a popular destination for hiking.
ABSOLUTELY SPECTACULAR
Absolutely SPECTACULAR, HBA Excellence Award winner, one-of-a-kind custom home with too many features to list! You will feel the QUALITY as soon as you enter this exceptional home from the high copper ceilings...to the limestone flooring that extends throughout most of the home. Exquisite finishes exemplify the top-quality craftsmanship throughout. This architectural gem offers an incredible kitchen features a center-island, built-in eating bar, stunning granite counter tops, solid cherry cabinets and heated limestone floors. Off of the kitchen is the expansive family room/great room which features another fireplace and gorgeous views. Two-story billiard room offers a wall of windows with copper ceiling and beautiful custom-made wet bar. There is a large library/office on the first floor which offers complete privacy! First floor master bedroom with MASSIVE custom built-ins. Master bath shower with double heads, jet tub, heated floor and 2 HUGE walk-in closets. First floor laundry room. Second floor offers two additional bedrooms and full bath. The lower level is much more than a basement! This custom area consists of an exercise room, rec room and full bathroom that boasts a steam shower. Energy efficient geothermal heat. Whole house generator for those unexpected power losses. Very private grounds with expansive back patio. Heated 3 car attached garage. 25x30 lodge for entertaining, fireplace, copper ceiling and bar. Lodge also features a sliding glass door for serving outdoors. Attached covered patio with build-in outdoor grill and 2 gas burners. Additional 28x36 heated garage with an attached 12x18 garage. 20x30 covered patio overlooking the beautiful stocked swimming lake. Also, an extra 16x24 outbuilding. This property is simply beyond compare, located on 20.56 glorious acres. This one-of-a-kind custom-built masterpiece will take your breath away! Every imaginable luxury and amenity are found in this magnificent home! The gated entrance sets the stage for this estate as you enter the long private driveway leading to the impressive front entrance. Make this amazing home yours! Drive time under an hour to the Pittsburgh and Akron/Canton Airports.

330.782.3381
sheree@damicorealtors.com


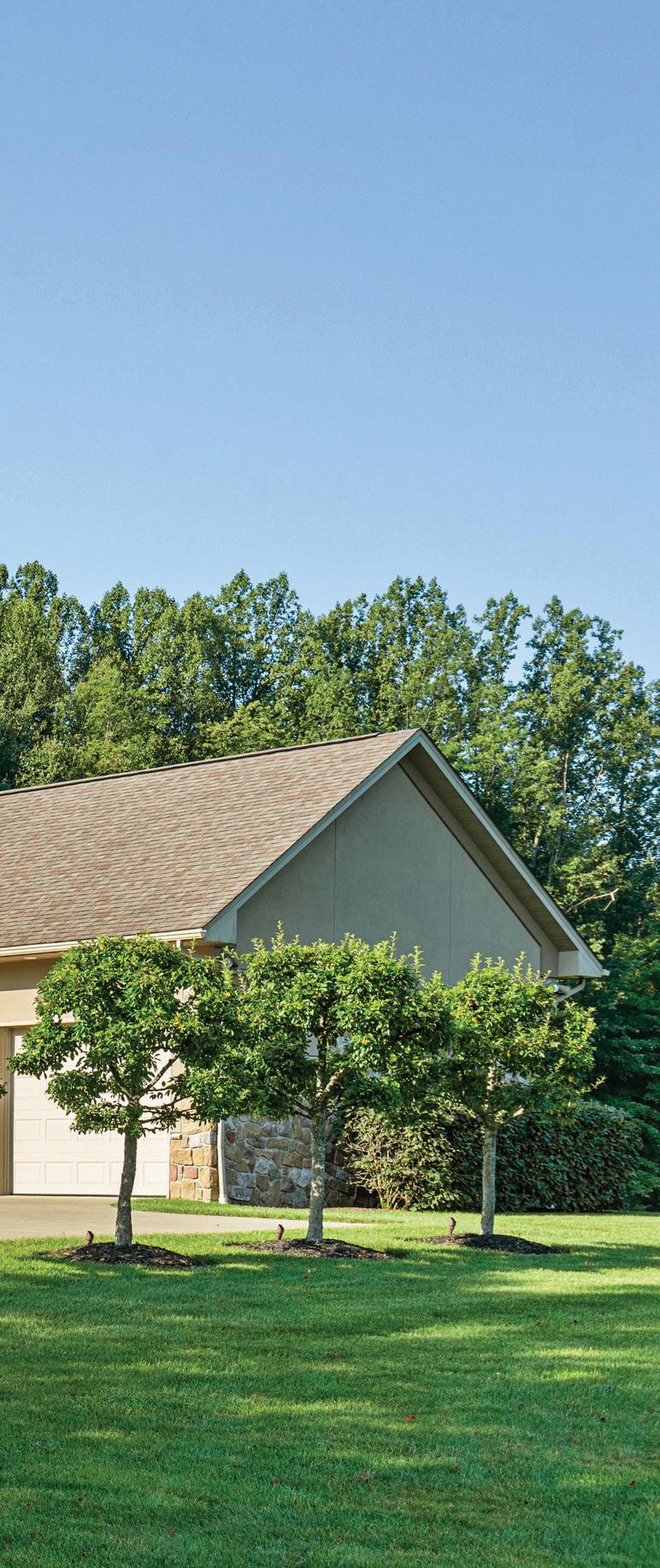





3153 Deep Water Lane


MAUMEE, OH 43537
Why vacation when you can live in this luxurious oasis in a fully gated community? 5 bed/3.5 bath custom built home with spectacular views of the 50+ acre quarry. Foyer leads to large living area with cathedral ceilings. Kitchen with granite CTs and island. Main level master suite includes whirlpool jacuzzi, large walk-in closet. 2 level deck leading to dock on the water w/ boat included in the purchase. FPs in both the large living areas on main and lower levels. Sound system installed throughout the home and patio. XL 3 car attached garage and concrete driveway. Make this dream a reality!
 5 BEDS | 3.5 BATHS | 5,279 SQFT | $899,900
5 BEDS | 3.5 BATHS | 5,279 SQFT | $899,900








UNIQUE OPPORTUNITY AT BUCKEYE LAKE!




5645 FAIRFIELD BEACH ROAD NE
THORNVILLE, OH 43076



Listed for $439,900

Featuring 5.58 acres at Buckeye Lake & zoned Residential Mixed Use, this 1.5 story Cape Cod is a 4 bed 2 bath home with a 4-car detached garage within 1 mile of Fairfield Beach public access. Garage is 44’ x 24’ or 1,056 sq ft with 30 AMP/240volt electricity on a concrete block foundation & 8’ double doors. Home o ers main floor bedroom, full bath, living room with shiplap covered walls, and dining room with sliding door that leads to the backyard. Kitchen has quartz countertops, hickory cabinets, and stainless steel appliances. Upper-level overlooks living room, has 3 bedrooms, primary has private bath with soaking tub, and hallway is 5.5’ that could serve as a home o ce. Interior doors are 6-panel oak, newer carpet & wood veneer flooring, metal roof on house & garage, and handcrafted cedar siding on exterior. Situated in Fairfield County within Walnut Township with Walnut Local School District and Northern Local School District as education options.

950 BAYWOOD COURT, COLUMBUS, IN 47201
$799,000 | 5 BEDS | 5 BATHS | 5,060 SQFT | 3 CAR ATTACHED GARAGE






Spacious 5 BR/5 bath 2 story traditional with large covered front porch on lovely lakefront lot with private dock and all Tipton Lakes amenities. Two story great room with built in cabinets and shelves and palladium windows overlooking the lake. Newer roof and dual HVAC. Recent updates include new carpeting on main level and porcelain tile on walk out lower level. Workout room could be 5th BR and opens onto a recently remodeled bath w/ steam shower. Lower level also has FR and rec room with full custom built bar and ready to finish walk in wine cooler. Large master BR has sitting area, ensuite bath with double vanities, walk in closet, lake views and bonus room which opens onto attic. First floor den/o ce. Gutter guards installed.
C 812.371.3215
O 812.372.3766
JBrinkman@C21BR.com www.century21.com

700 Washington Street, Columbus, IN 47201

THE BEACH HOMES OF



LAKE MICHIGAN
2024 BELLEVIRE DR, LONG BEACH
Welcome to an elegant sun drenched Long Beach cottage, nestled on a beautiful dune off of a quiet cul-de-sac - a true gem in today’s low inventory market!Experience the mix of simplicity & sophistication, with the open, airy layout, the charming archways & beautiful hardwood floors. Offered at $639,000

1901 MONROVIA RD, LONG BEACH


Introducing an opportunity to own a magnificent home in Long Beach just 2 houses from Stop 19. This luxurious home has 6 generous sized bedrooms 3 en-suite bathrooms, totaling 4.5 bathroom. This is the ultimate once-in-a-lifetime opportunity! Sold turnkey with all furnishings.
2300 LAKE SHORE DR, LONG BEACH 1521 LAKE SHORE DR, MICHIGAN CITY
Looking for the ultimate beach house with uninterrupted views of shimmering blue waters that will take your breath away? Look no further than the iconic pink house on Lakeshore Drive in Long Beach at Stop 23. Awash with natural light, this home has multiple levels of indoor and outdoor entertaining space, perfect for hosting large gatherings or simply escaping the chaos & enjoying the beautiful sunsets over Lake Michigan. Sold turnkey with all furnishings.
This Dutch Colonial home is nestled on 2 beautifully landscaped lots on the hillside of Lakeshore Drive. This home has never been on the market before and is ready for its next lucky owner. As you approach the home, you’ll be struck by the charming windmill in the front yard. This windmill was gifted to the home and originally was on the puttputt golf course in Washington Park! The 2nd lot is perfect for a swimming pool! Offered at 1,399,000



280 Ln 280aa Hamilton Lake




HAMILTON, IN 46742

Welcome to Blue Heron Bay at Hamilton Lake. Custom built in 2005, with 76 foot of lakefront, this home has everything you need. Level lot with one of the best views of the main lake to watch the early morning sunrise. Quiet location. Outside features include mature landscaping with irrigation system and parking for more than 12 cars. Inside you will fall in love with the gorgeous stone fireplace and open concept family room/kitchen. Master Bedroom en suite with bathroom and oversized walk-in closets. Two more bedrooms upstairs with one full bath. Extra room is currently being used as a bar with a half bath which could be used as a fourth bedroom. Soundproof studio/band room with a second entrance from the garage. On the lakefront, enjoy peaceful nights on the screened in lanai with a separate entrance to a full bath without having to enter the house. Oversized finished garage with a stand alone furnace. Other features:roof 2 years old, ground floor laundry, dehumidifier system on HVAC, automatic water softener recently replaced, whole house filtration and reverse osmosis system, wired for hot tub on lakeside. This home will not disappoint, schedule a showing today.

TRENDING HOME RENOVATIONS THIS YEAR
Renovations are a significant aspect of the constant and ongoing process of home improvement. Rather than searching for a new home, many homeowners prefer to invest in modernizing and adapting their property through renovations. What renovations are specialists, experts, and home enthusiasts currently implementing? Let’s look at some home renovations that are trending this year.
Comfortably Functional Office Spaces

Although fully remote work may be less common these days, the importance of a home office space remains significant. Many companies remain committed to the hybrid model, and for most workers, a desk at the corner of a room no longer cuts it. A desire for comfort and functionality has driven many homeowners to build an entirely new room for a home office, with space for a large desk, seating, and additional work materials.

Enhanced Outdoor Entertainment Areas
The outdoor entertainment space has long been a common renovation. The idea is for homeowners to create a space for seating and added functionality. Typically, homeowners will add features such as paved decks, cabanas, and seating areas. Embedded cooking equipment, including barbecues, wood ovens, and firepits, as well as built-in wet bars, are particularly popular additions this year.

Wellness Spaces
An increasing number of people across the U.S. are embracing the benefits of meditation, mindfulness, and other wellness activities. The pandemic, in particular, also inspired homeowners to design their homes to cater to mental health and happiness. Wellness spaces, such as a backyard stone garden, an indoor-outdoor yoga studio, or a steam room, are especially desirable additions.


Bathrooms with Heated Flooring

Bathrooms are vital spaces in a home, and if not maintained properly, mold and other issues can arise, prompting many homeowners to prioritize bathrooms in a renovation. Currently, homeowners are quite interested in implementing heated flooring to enhance the comfort of their bathrooms. Underfloor heating technology has become relatively common and is much more affordable than it used to be.
Light-Colored Flooring
Dark wood flooring has been a popular choice for many home renovators, but the pendulum has swung back in the opposite direction. Now, the current trend for homeowners is light-colored flooring, involving materials like light wood, such as maple, tiles, or even the much more affordable vinyl flooring option. Although dark wood floors can create a stylish contrast to homes with bright walls, light floors present less scratches, are just as stylish, and can make an area look more spacious.
Credit: Sidekix Media Credit: Ralph (Ravi) Kayden Credit: Florian Schmidinger Credit: Sidekix Media1652 CAVES ROAD, JACKSON, OH 45640



Listed for $699,900


Land with cabin for sale in Northwest Jackson County, Ohio. Conveniently situated less than a mile from US-35, this 104.5 acre property is an excellent choice for your next real estate investment! Newly constructed in 2019, the 2,221 SqFt cabin boasts 3 bedrooms along with 2 full and one half baths. The main floor has lots of natural lighting from the 2 story windows that provide a great view of the property and the beautiful sandstone rock outcroppings. The large open floor plan makes this the perfect property for entertaining friends and family. The kitchen has ample cabinet space, leathered finish granite counter-tops, modern appliances and a large pantry. The main floor also has 2 bedrooms and a full bath. Privately situated on the 2nd floor, the owners suit has plenty of room for a king sized bed, a storage cubby and a full bath. The partially finished basement has a large room, half bath and a good sized garage/storage area. The cabin also has alder wood trim throughout, county water service, central heating and cooling, a wood-burner on the main floor, county approved septic system, security system, metal roof and 6 poured basement walls. Outside there is a large screened porch along with a huge deck. Both were built with Trex Composite decking. Cabin sells fully furnished. The land is heavily wooded with a mix of some steep hillside, deep valleys and long ridge-tops. There are many good tree-stand and box-blind locations throughout the property and the owners report great deer and turkey hunting. The SE portion of the property borders a 4H camp that allows no hunting. Atv trails provide good access to the majority of the land. No recent logging. Annual property taxes are approximately $3,567.00. Any mineral rights the sellers own will convey with the sale. If you have been looking for an excellent hunting property, weekend get-away, airbnb or even a new place to call home, this is a property you will not want to miss out on! Showings by appointment only.

EFFICIENT SOLUTIONS FOR BETTER BUILDING.
PROVEN TO SEAL OUT MOISTURE & AIR
• Provides structural performance and moisture management in one efficient panel
• Features durable Structural I OSB sheathing manufactured with a waterresistive overlay


• When sealed with LP WeatherLogic® Seam & Flashing Tape or Sealant, the system helps create a continuous air and water-resistive barrier



ADVANCED DURABILITY FOR LONGER LASTING BEAUTY ® .
• Made with engineered wood strand technology and LP’s proprietary SmartGuard® process
• Helps deliver superior protection against hail, wind, and moisture
• Available primed for exceptional paint adhesion and in a collection of 16 versatile ExpertFinish® colors
 Combine LP WeatherLogic® Air & Water Barrier with LP® SmartSide® Trim & Siding for a durable, efficient build.
Combine LP WeatherLogic® Air & Water Barrier with LP® SmartSide® Trim & Siding for a durable, efficient build.
Like new rare top floor unit at Nolen Park, only one with a back door that opens to the hallway. Large 2 bed, 2.5 bath, walk-in closets with o ce. Vaulted ceilings, fireplace, skylights, fabulous wood work throughout, rich hardwood, 6 ceiling fans, humidifier, extra electric outlets, gorgeous powder room. Dining room(set up as tv room) has a fantastic wooden arch entrance. Kitchen ceiling has dramatic beamed detail. Screened balcony with power screens & tile floor. H2O heater & softener 2023. 513.310.3044







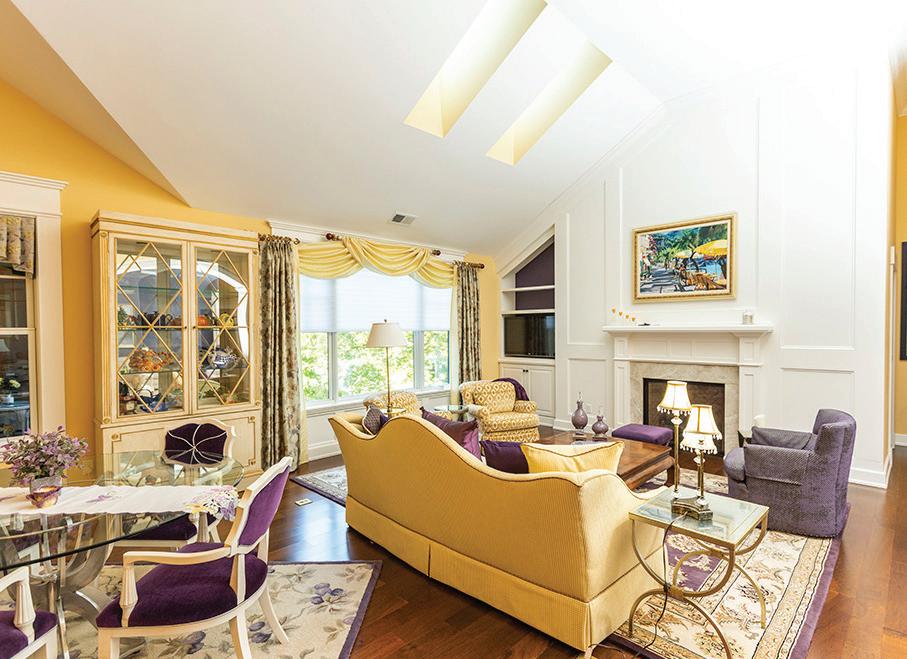

6730 DANIELS WALK CINCINNATI, OH 45233



Stunning LEED Gold certified home, with tax abatement, in Winding Walks of Sayler Park. New interior paint, installed upgrades, and attention to detail make this home better than new. Some upgrades include, heated floor in P/ Bath, upgraded appliances, pot filler, outlets in eaves, wired for entertainment system w/interior and exterior speakers, sprinkler system with drip irrigation. Don’t miss the opportunity to own this beautiful home. This home has a tax abatement through 2033. Built by JB Custom Homes.
Holly Maloney
4 BEDS | 3 BATHS | 3,443 SQFT | $639,000 513.607.1986


3625 Old Salem Road
DAYTON, OH 45415

4 BEDS | 2 BATHS | 3,204 SQ FT | $399,900


Own a part of history in this 1832 Colonial style home sited on 2.62 acre parcel. Built before the Civil war, this home is one of the oldest homes still existing in the previous Randolph Township now Clayton. This home o ers 3204 square foot of living space providing large rooms, hardwood flooring thru-out, 2 stair cases to access the 2nd floor where you’ll find 4 bedrooms and a full bathroom. The kitchen has lots of cabinetry with a center island, all kitchen appliances are staying, has a built-in desk, an adjoining breakfast area plus a 19 x 13 stately dinning room, complete remodeled 1/2 bathroom on main floor, the laundry room is on the main level which has in-wall storage, 2010 gas furnace/central air system and new water heater. This property has zoning of RSD (residential district use) plus can be used for o ce/business use. The detached garage was formerly used as o ce but no longer used as such. It has a 1 car garage and tons of interior storage space. A new roof was just installed over the rear roofing area of the garage parking. This home provides old world charm and shows an atmosphere of comfortable living. If you want to own a part of history, this home is for you.








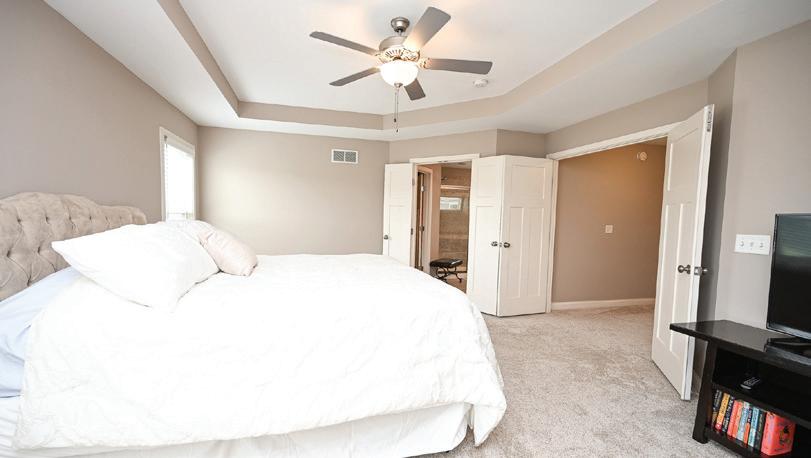






523 S 700 EAST EST WHITESTOWN, IN 46075







BLC # 21920926

6 Beds | 5 Baths | 7,785 Sqft | $2,800,000


Your own private paradise! Yet minutes from Zionsville. This custom built home features over 7,000 sq feet of carefully crafted architecture. Enjoy the grandeur of high ceilings, oak flooring, cherry cabinetry, and views that will take your breathe away. Wildlife abound in and around your own lake. Sit by the fire pit, or your deck o the primary bedroom, and watch the sunrises and sunsets like you have never seen before. Property features a 4 stop elevator, 6 bedrooms, 5 bathrooms, and closet and storage space galore. The walkout basement is perfect for entertaining, relaxing, or used as an in-law suite. This home must be seen to capture the full essence of it’s exquisite luxurious and serene setting.


17107 SANDERS FARM CIRCLE
WESTFIELD, IN 46074
4 Beds | 4 Baths | 3,936 Sqft | $1,005,000
Welcome to 17107 Sanders Farm Circle in Westfield’s charming Reserve on South neighborhood. This Woodstock build is open concept, main-level living at its finest with jaw-dropping designer details like hickory hardwoods, custom Amish-made cabinetry, and high ceilings with wooden beams that champion oversized windows – flooding the living space with warm, natural light. Other architectural standouts include a party-ready lower level with an island, custom cabinetry, two additional bedrooms, a bath, and a large flex room. An oversized 3-car garage, covered veranda, and welcoming front porch round out the shortlist of features on this custom beauty.


Reserve on South is a special neighborhood. Friendly and tranquil, this small neighborhood is a rare gem right in the heart of booming Westfield, Indiana. A limited number of available homesites remain and only Woodstock holds the keys.
17107 Sanders Farm Circle is open to the public Saturdays & Sundays from 12p – 4p.
Bob Slawson & Nick Winings REALTORS ®
|
317.506.3568
BUILDERS | CO-OWNERSbob@woodstockcustomhomes.com
www.woodstockcustomhomes.com


A Price on Priceless! Unmatched quality and unparalleled views surround this piece of property. This beautiful, wooded lot and prime location make the perfect start to your country dream home. 4.39 acres of land in west Hendricks county and in Danville schools. Close to SR 36 and SR 75 for convenience as well as Heritage Lake. Protective covenants apply (see attached) Developer has planted trees in front of the ditch/landscape berm and have installed a culvert at the driveway start. Alfalfa/grass mix has been planted and is sprouting!














A Rare Opportunity! 4.219 Acres! What a setting! Woods! Ravine lot! Huge in ground swimming pool! Multi level decks! That's just outside! This stunning custom all brick home sits back off the cul-de-sac on a circular drive! Step in and you are greeted by the 2 story foyer and stunning staircase that leads up to the bedroom level that features 4 beds and 4 baths! Formal living room & dining room! Spacious kitchen with custom cabinetry and long island! Private bar set up with cabinets and sink! 2 story great room with skylights and windows taking advantage of the beautiful views! Lower level living provides a rec-rm with circular bar! Service window opens up to the outside deck and pool area to serve all of your food and beverages! 2 additional bedrooms and 2 baths! Family room, mini kitchen, fitness center and more!







3075 LUCAS ROAD, HAMERSVILLE, OH 45130












Come check out this immaculate 3 bed, 2 bath, brick ranch situated on a private 5ac lot. This home features cathedral ceilings as soon as you open the door, leading you to an open concept living area with a beautiful eat in kitchen and dining room that walks out to an oversized deck. The barn doors leading into the family room give you that farmhouse feel! This home also o ers a 2-car attached garage as well as a 30x24 detached garage with electric and shelving, perfect for a workshop!
















$1,995,000 • 4 BEDS • 6 BATHS • 6,983 SQFT






Welcome to a serene and peaceful living experience! This stunning home sits on a three-acre hillside setting that offers unparalleled tranquility & breathtaking views. Move in ready, neutral interiors, that have been meticulously maintained. Ideal for those who seek effortless living. Spread over 3 levels, the 1st floor primary boasts ample space. 4 car garage, private drive, walls of windows.
 Patti Sibcy
Patti Sibcy
 EXECUTIVE SALES VICE PRESIDENT
EXECUTIVE SALES VICE PRESIDENT

(513) 254-1776
patti@sibcycline.com
patti.agents.sibcycline.com
8040 Montgomery Rd., Cincinnati, OH 45236-290
8805 INDIAN HILL ROAD, CINCINNATI, OH 452431694

W HUNTLEY ROAD #1696
This One of a Kind, Grand All Brick Home is Eye Catching to Say the Least! Boasting over 8,000 SqFt + a Finished Basement w/ Exercise Room, Kitchen & Separate Living Area; 4 Finished Floors, 2 Primary Suites, 2 Laundry Rooms, Pella Doors & Windows, Composite Deck Spanning the Back of the Home + 2nd Floor Terraces, Tray Ceilings & Crown Molding. The New Custom Kitchen is a Dream w/ a Gorgeous Island & a Hidden Pantry! 2 Geothermal HVAC Units & a 50x80 Insulated Airplane Hangar. This is a Must See!







3410 N 3 B’S & K ROAD, SUNBURY, OH 43074









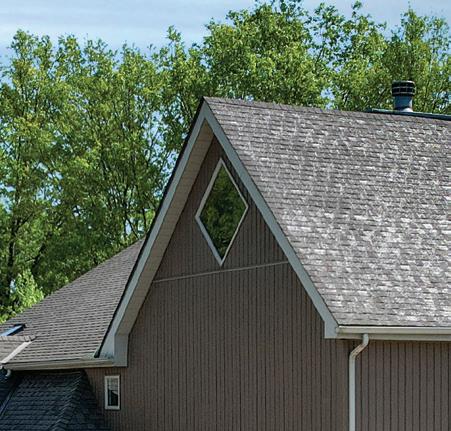

BEDS | 2 FULL | 2 HALF BATHS | 3,683 SQ FT | OFFERED AT $975,000






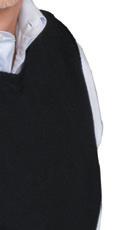










Unique contemporary 3 bdrm post & beam home has soaring 30’ ceiling, walls of glass, see thru stone fireplace w/3 1/2 car attached garage on over 11 acres about 1/2 mile o road.Geothermal heating & AC. Gourmet kitchen has Corian counters, Stainless backsplash, SubZero refrigerator, convection oven, Kohler Cook sink, stainless prep sink & five burner cooktop on island. 1st floor primary bdrm has full bath w/ steam rm shower, WIC & sliding doors to private deck. 2 bdrms up with Jack-N-Jill bath. Huge Bonus rm/Home O ce or possible 4th bdrm w/ separate heating/cooling unit. Pre-engineered 60’ x 60’ steel building w/concrete foundation & 14’ x 14’ insulated overhead door w/opener. 200 amp electric service, Delco water & overhead propane heater.





2719 RUFFIAN DRIVE, WESTFIELD, IN 46074



2 BEDS | 2 BATHS | 1,841 SQ FT | $575,000 WOODED LOT ALERT! If you are looking for resort style living in a Low Maintenance, 55+ Community, don’t miss out on this home! You will enjoy being steps away from the Clubhouse, opening May 20th, with Indoor/Outdoor Pool, Fitness Center, Tennis, Bocce Ball, Golf Simulator and more. Extended Covered Patio faces the wooded lot and is close proximity to a Walking Trail & Dog Park. The Community also features a Community Garden, Butterfly Garden and there are multiple activities and clubs to join. This Mystique Floor Plan features 2 Bedrooms with Flex Room/Den/Office space and you will love all of the space in the 2 car garage with 10x15 storage space. Primary Bathroom has large zero grade walk-in shower and large closet. Get here Fast!












6875 MINGO LEWISBURG ROAD, NORTH LEWISBURG, OH 43060


Welcome to your dream agricultural property located in the picturesque Mingo Valley. This exceptional listing features an equestrian breeding/ training facility that will leave you in awe. As you enter the property, you will be greeted by a 104’x 76’ barn that boasts of 18 Stalls. The stalls have rubber mats over limestone floors & Nelson waterers, ensuring your horses are comfortable. The 20 x 20 grooming/stallion collection area with 14’ ceilings, wash rack with hot /cold water, laundry room, 1/2 bath, and 20 x 20 o ce area with heat and AC complete the barn. Additionally, the grain storage area has easy access for delivery, and the locked feed/tack room ensures the safety of your equipment. The second story hay mow, measuring 100 x 42, has hay drops and easy access for hay delivery. The 130 x 82 indoor arena has an additional 6 stalls & two attached 14 x 70 wings with outside access & a drain for washing equipment for trailer/tractor storage. With 6-12x24 run-in sheds, your horses can roam free, exercise & socialize without any worries. This listing also includes a second-story residence located over the o ce, featuring 3 BRs & 2 full baths. A lovely living/dining room area overlooking the property, a fully equipped kitchen & a huge deck, complete this exquisite feature of the property. This real estate listing has a total of 161 acres, consisting of 85 tillable acres, 45 acres of woods, 23 acres of pasture, and is bisected by Spain Creek. Frontage on Mingo Lewisburg Rd. is approximately 1950’, with additional access to the property o Cox Rd. The property is located within the Darby Creek Watershed. Experience the beauty of nature and the comfort of exceptional amenities in this one-of-a-kind agricultural property. With all the features that this property o ers, you can fulfill your dream of owning and operating your equestrian breeding and training facility, and so much more. Don’t let this opportunity pass you by, schedule a visit today!




REALTOR



O: 937.747.2234
M: 937.578.8636
Freyhof@bright.net



4422 KIMWOOD COURT, NEWBURGH, IN 47630


$709,900 | 5 beds | 4 baths | 3,734 sqft | Check out this spectacular gem in the highly desired Lincoln Wood Estates in Newburgh. This amazing 5 bed 3.5 bath home is situated on an 1.6 acre lot and provides tons of privacy for you and your family. Up to the main entrance you are greeted with a posh landscape with perfect accented stone siding along the front of the house. In the main foyer, a spacious office can be found to your right. Office equipped with large window allows abundant amounts of natural lighting to help you finish your work. Master bedroom located on the main floor just adjacent to the office. Master comes with a beautiful en-suite with walk in shower, make-up vanity and LARGE walk in closet. Open concept found throughout the home which provides you with a spacious warm feel. Kitchen comes with all the amenities. Perfectly accented subway tiles along a gas stove, granite countertops, large kitchen island and stainless steel appliances. This makes an entertainer’s dream. Perfect for gatherings of all special occasions. Kitchen flows directly into the dining area and great room. Coffered ceiling and double crown molding found throughout the great room provide an amazing architectural contrast to the rest of the home and the rich mahogany wood flooring. Stairs found directly to the left of main foyer will bring you upstairs where you will find a 3 bedrooms, 1 full bath, a 4th room which can be utilized as an extra bedroom, office or whatever you desire. Basement has ample space for a movie night, movie projector fully mounted. Large storage space converted to extra bedroom, full bath downstairs. Backyard large in-ground HEATED POOL ready for hot summer pool parties. Large pergola allows proper cooling once out of the pool. Fully fenced in backyard perfect for 4-legged friends or children. Separate playground outside is here to stay for the next tiny adventurers. 3 car garage with ample of storage space. Kayla







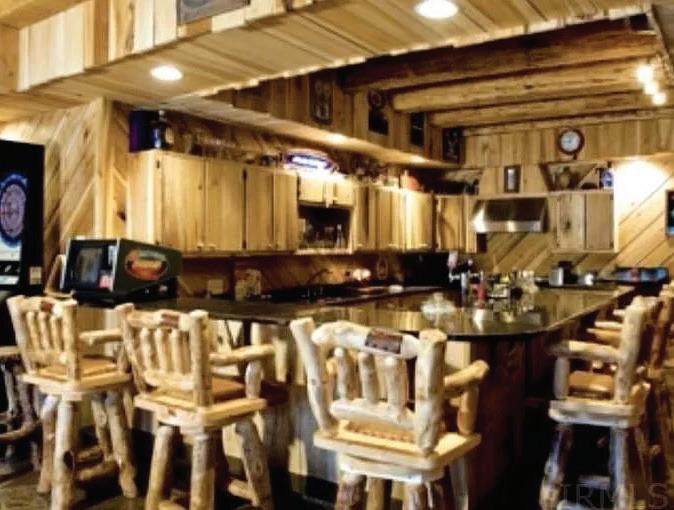



Custom Large, Bob Timber Lake Hearthstone home on 4.387 acres, home was featured in Evansville Living Magazine. Some of the photos are from that article. Home is located in a secluded wooded setting with a black top circle drive. Property has a shared lake with a dock leading to the walkout basement. Home features a 120’ x 10’ wrap around porch with 8 ceiling fans. Upon entering, you have a great room with a soaring 32’ log ceiling with stone wall chimney reaching from the basement to the second floor loft. Loft features chair lift to 591 sq ft of living with a full bath and walk in closet. The main floor has a full bathroom and bedroom with large walk in closet. Kitchen features: Cabinets, Birdseye hickory granite counter tops, copper sink with instant hot water, 48” side by side refrigerator, 6 burner stove with griddle, oven and a half, hp trash compactor, Bosch dishwasher, and an office area with file cabinets. Laundry area includes washer & dryer with water line for steam dryer. Finished 1500 sq ft walk out basement to dock, with an acre lake, full kitchen with 27’ of granite counter tops, 42’ stone fireplace, built in grill. Home features a whole house generator with automatic switch.

BEVERLY BERRY

REALTOR ®
C: 812.449.6765
O: 812.402.6940
berryssell@aol.com
Kimberly Yarrell was born and raised in Indianapolis, Indiana, and graduated from the Indiana Institution of Technology in Fort Wayne, Indiana with a Bachelor’s degree in Accounting and a minor in Human Resource Management.

With over 20 years of experience, Kimberly has spent her entire career helping and serving people through various management and director roles in the food and beverage industry.
Kimberly enjoys building relationships with customers and will work very hard to exceed your goals and expectations. She also enjoys spending time with her family and cooking, loves reading, and continues to learn as much as she can.
She currently lives on the Northeast side of Indianapolis with her two daughters and husband. Kimberly is very confident she will serve you in all your real estate needs and looks forward to taking you from searching to SOLD!!!

4664 N. OLIVE BRANCH ROAD, MADISON, IN 47250



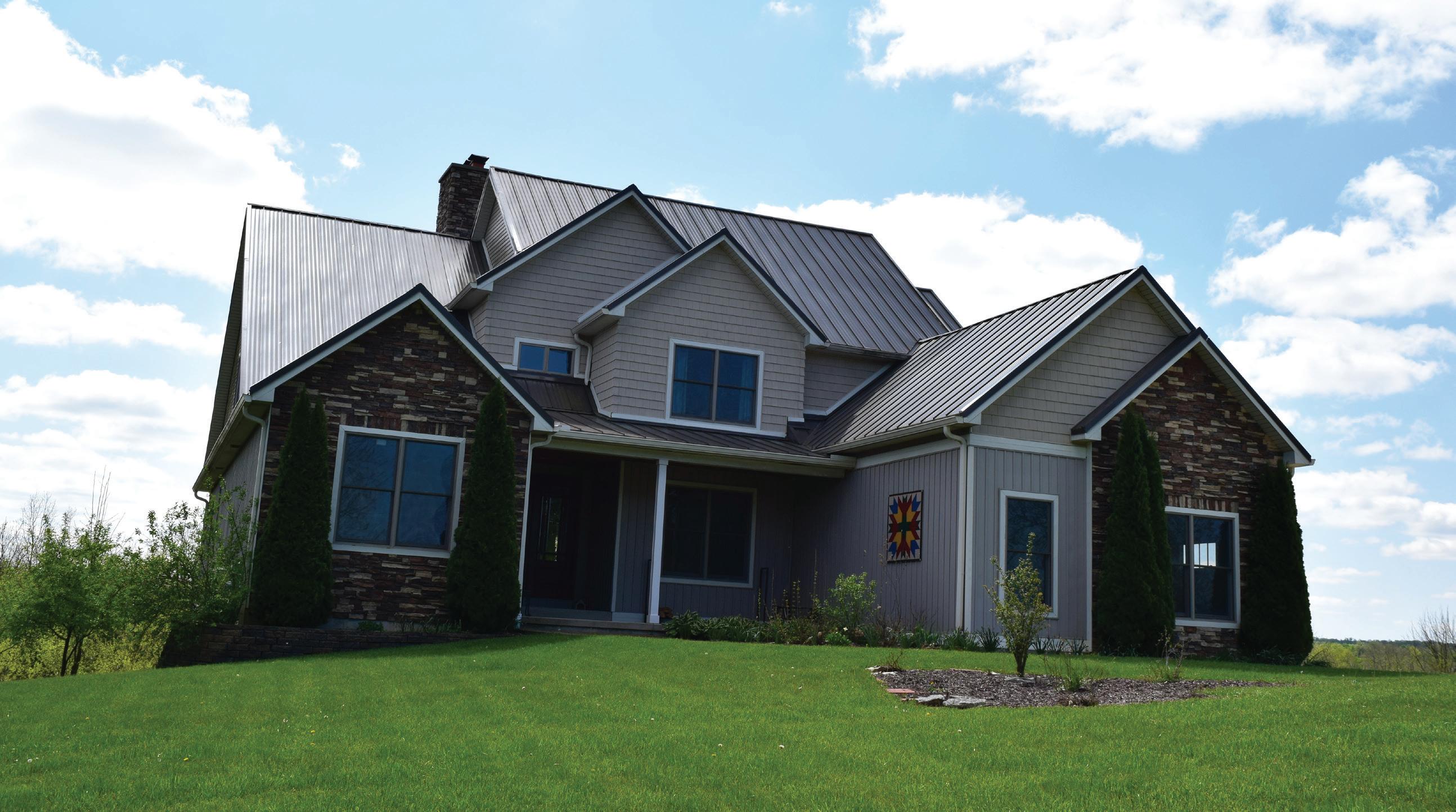
LISTED FOR $1,100,000 | 5 BEDS | 3 BATHS | 5,414 SQFT
Located just outside of Madison on 64 +/- beautiful acres, this fabulous custom-built home has 5,414 sq. ft. of finished area, hardwood floors, an open kitchen living area, geothermal heat, 5 bedrooms, and 3 bathrooms as well as a bonus room. The elegant custom kitchen includes Granite counter tops & custom cabinets and is open to both the living area and the screened porch. The openness of the living, kitchen, and dining areas creates an inviting area suited for family and friends to gather. The spacious master suite includes a large walk-in closet and walk-in shower. The second floor is partially open to the living area below and includes its own laundry room. The basement provides a second kitchen and bath: perfect for weekend guests or an In-Law suite. The living area, basement, and screened porch contain wood burning fireplaces. The three separate garage bays allow plenty of room to park your automobiles, recreational vehicles, lawn care machinery, and/or create a workshop area.
Rob Haubry812.525.8998
rob.haubry@gfarmland.com



16368 Hunting Meadow Drive
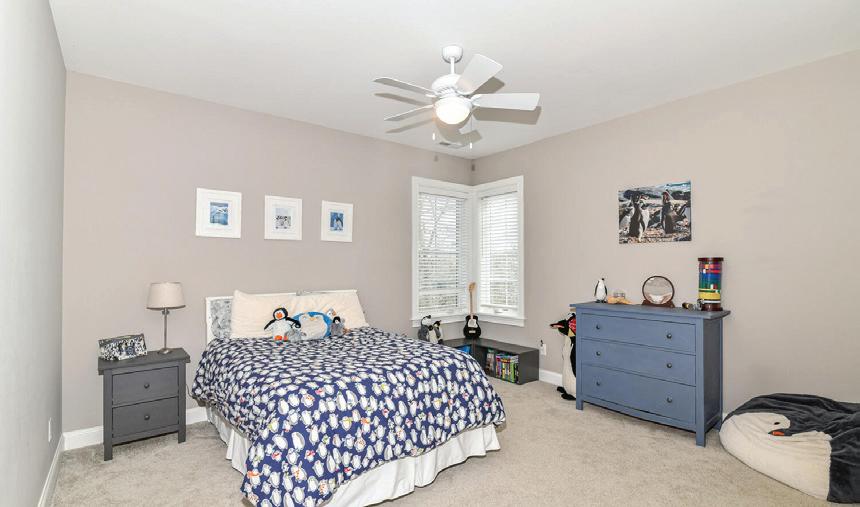
FORTVILLE, IN 46040
5 BEDS | 6 BATHS | 6,366 SQ FT | $944,000



Stunning Estridge 5 bd/5.5 bath 3 car garage home w/amazing front porch showcasing beautiful upgraded Torrefied Poplar front door. When you walk into this soaring 2-story foyer w/wood flooring throughout the main level that leads you into the amazing kitchen w/quartz counter tops, x-large island for entertaining. Gas stove, pot filler, butler’s pantry, tech center. Family rm shares a 2-sided fireplace w/sunrm. Dining space off of the kitchen, plus a formal dining room. 4 bdrms on upper level. All bdrms have full bath. Magnifient master w/sitting room, ensuite has self-standing tub & walk in shower, dbl sinks, spacious master closet. Walkout basement w/bdrm, full bath, bar, family rm, craft rm. Under stairs storage. Wooded back yard.
Sherri Bryant REALTOR ®


317.324.8862
teambryant01@gmail.com
www.buywithteambryant.com
9706 Summer Hollow
Fishers, IN 46037
LISTED FOR $449,900





Drive
You don’t want to miss a great opportunity to purchase a beautiful home in The Haven. Three bedrooms plus a o ce that could double as a 4th bedroom. 2.5 bathrooms. Gourmet kitchen includes beautiful stainless appliances including a gas cooktop, 2 ovens, wall microwave, refrigerator and dishwasher! Stunning granite counters with large bar and center island. Large open floor plan includes a living room with gas fireplace, open dining room and awesome flex room or breakfast room. The large primary bedroom has an amazing bath with spa-like shower and double vanity sinks. Spacious laundry with washer and dryer. The back yard boasts a huge covered patio and fenced yard, Water softener incl. Close to I-69, Ikea, and Fishers Distict.
Katie Colden REALTOR ® | ABR, MRP, E-PRO
317.804.4125

53570 State Road 13, Middlebury, IN 46540





Luxury living with exquisite amenities, including water views from every window. This stunning property boasts 4 bedrooms, each with a private bath. The foyer entry welcomes you with its gorgeous vintage charm and Olde English hardwood flooring. The lodge room and o ce o er a cozy ambiance. The kitchen is a chef’s delight, featuring a Wolf gas cooktop, Jenair double oven, Electrolux refrigerator, and a Miele Co ee Center with a Co ee/Tea System. The house showcases Sedona Walnut Porcelain Tile, custom cedar wine cellar with temperature and humidity control. The master bathroom is a spa-like retreat, featuring a custom walk-in shower with full body shower heads and a hand-laid river rock floor. An Amerec steam sauna system adds to the luxurious experience. Custom Diamond Wood cabinetry made from maple, cherry, and walnut can be found throughout the house, along with Beaulieu Evolve Carpet in all bedrooms. The exterior of the property o ers a 2300 sq ft deck with Duraline nonmaintenance decking and a custom iron rail. A 15-person custom pool/hot tub with a Pentair pump/filter system, LED fiber lighting, high-capacity heater, and a custom fountain create a resort-like atmosphere. A Generac industrial gas generator with a remote operating system ensures uninterrupted power supply for the house and barn. Additional features include a custom automated waterwall with a hand-laid limestone wall, an Allegro Home Automation System for lighting, surround sound, and entertainment. The property also includes a 2280 sq ft custom barn with 4 bay doors, an elevated roof, coated floor, industrial roof-length gas heater, covered lighting, and floodlights. This home truly o ers a luxurious resort-like experience.
 4 BEDS | 5 BATHS | 4,611 SQ FT | $1,250,000
4 BEDS | 5 BATHS | 4,611 SQ FT | $1,250,000
90 Hidden Brook Circle Drive, Morgantown, WV 26508
Offered at $960,000 | 5 beds | 6 baths | 4,903 sqft




Spacious 5 bedroom, 5.5 bathroom brand new construction home located in the beautiful Cheat Lake area within the Hidden Brook Estates. This large, lightfilled home includes hardwood floors throughout, as well as a cozy fireplace in the luxurious main living room. The open floor plan has an extensive chef’s kitchen and large back deck space and large bedrooms. The basement includes an additional bedroom with a full bath and wet bar. This home is truly a dream come true! All Photos are Model Images. Some finishes can still be chosen to customize your taste.
Schyler Nichols
REALTOR ®


304.619.4378
schyler@sellingappalachiawv.com
www.sellingappalachiawv.com
 C. Allan Collins, Broker 67 Lakeview Drive, Morgantown, WV 26508
C. Allan Collins, Broker 67 Lakeview Drive, Morgantown, WV 26508
BETHEL, OH 45106

131.742 ACRES | $1,185,500


Amazing recreational property w/ income to cover your property taxes! 3 parcels totaling 131.742 acres. 65 acres tillable with crop rights to convey with property. $135 per acre/$ 8,775 per year. Starling (790’) and Rt 133 (840’). Gate on Starling rd. Amazing trail system marked w/pink ribbons. Property has also produced some outstanding deer, turkey & other wildlife. Property also features a site plan by Whitetail Habitat Solu. Property could be split pretty easily. Close by East Fork Boat Ramp


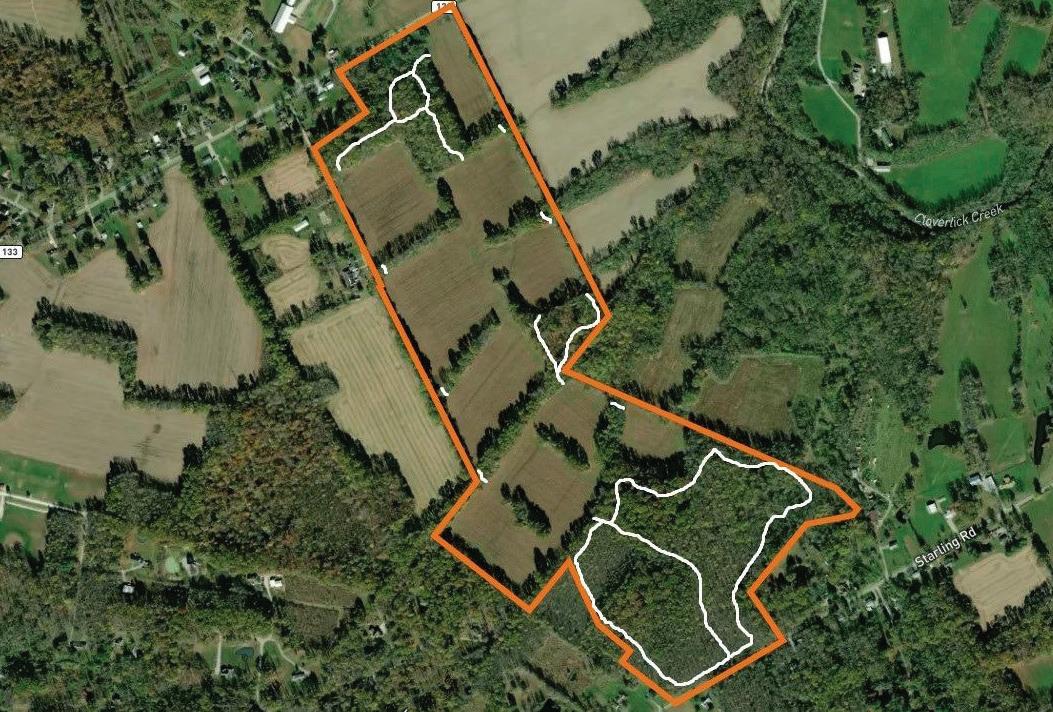






Whether you’re buying or selling, Lori & Tricia’s dedication to delivering outstanding results and their passion for real estate make them an ideal partner in achieving your real estate dreams.








523 Mariner Vlg #523

Experience Luxury Living On The Pristine Sawmill Creek Resort And Championship Golf Course With This Stunning 3 Bedroom



3 Full Bathroom Condo. Enjoy Breathtaking Views Of The Picturesque Course Right From Your Very Own Large Deck. With Access To Cedar Point Owned Docks, (separate Fees) You’ll Have A Change To Explore Lake Erie At Your Leisure. The Condo Features Spacious And Beautifully Designed Living Areas, Perfect For Entertaining Guests Or Relaxing With Family. With Updated High End Finishes And Meticulous Attention To Detail, This Condo Is Sure To Exceed All Of Your Expectations. Owners Private Pool And Sheldons Marsh Part Of Erie County Metro Parks Is Adjacent To The Property With Beautiful Walking Trails. Sawmill Creek Resort Restaurants, Championship Golfcourse And Cedar Point Marina Dockage At Your Finger Tips With Membership. Don’t Miss Out On This Incredible Opportunity To Live In Oneof The Most Sought-after Resort Locations In Huron Ohio.

As a real estate agent, I am dedicated to finding what makes your home unique and enhancing every feature to ensure that it stands out in the market. With a meticulous attention to detail, I listen carefully to the needs and desires of my clients, providing them with the utmost care and attentiveness throughout the entire buying or selling process.








My tireless service and great communication skills ensure that my clients are always kept up-to-date and informed, while my expertise in marketing and creativity allows me to showcase their property in the best possible light. I also o er staging assistance and design services to help highlight the potential of each property, and my resourcefulness and adaptability allow me to navigate any challenges that may arise.

Whether you are looking to buy or sell a luxury property, I am here to provide you with the expert guidance and support you need to achieve your goals. With a passion for real estate and a commitment to excellence, I am confident that I can help you achieve the results you are looking for. Contact me today to learn more about how I can help you with your real estate needs.



78 UPPER HILLSIDE DRIVE, BELLBROOK, OH 45305




Rare opportunity for a true 4 bedroom home WITH an additional o ce space. Completely renovated kitchen with highly desired open concept, massive 7X10 island perfect for entertaining, granite countertops, stainless steel farmhouse sink and new black stainless steel appliances. The vaulted ceilings make this already large 2,000 SQFT home seem larger throughout the main level. New LVP flooring through out. This home stands out among the rest with the addition of a massive master bedroom with ensuite bathroom and large walk in closet that is on the opposite side of the house as the 3 other bedrooms and full guest bath for optimal privacy. The basement with 4 large egress windows adds to your living area and feels bright and open compared to traditional basements. You will also find a wood burning cast iron stove that IS working and a great secondary heat source. O the main basement living area is a great sized o ce space or craft room. Large laundry room on main living level with half bath right o the garage. If you love the outdoors you will adore the Florida room throughout all seasons that leads out to your covered patio (installed 2020). No rear neighbors brings lots of deer and fun wild life to watch. UPDATES: AC 2020, Water heater 2021, updated plumbing throughout older part of home 2021 (done during kitchen renovation). Schedule a showing TODAY on your way to or from the Sugar Maple Festival which is within in walking distance from this amazing home!


5061 Brookhaven Drive
North



Royalton, OH 44133

This CUSTOM built Colonial in PINE HILL subdivision (home to TWO Make-A-Wish homes!) is in a fantastic location near North Royalton‘s new elementary school, the Metropark, apple farms, golf courses, Hinckley lake, & Cuyahoga Valley National Park. Private Setting SOUTH OF RT. 82! This well-maintained, custom built colonial (2009) o ers convenient upstairs laundry, a fantastic owner’s suite & closet, a private fenced lot, and huge paver patio with fire pit (1032 sq ft). Private Aluminum fence with intent of POTENTIAL INGROUND POOL. There is a custom home audio & automation system by Xtend Technology ($20k), a VIVINT security system, and central vac. Additionally, there is a heated three car garage with hot & cold running water, as well as a front & backyard irrigation system! Recent updates include new carpeting in 2020, new HVAC in 2021, new hot water tank in 2019 & many newer appliances. New garage doors and openers in 2020. Why build new? This home could be yours now! A one year V. I. P. Guard Home warranty is included for peace of mind. Conveniently located between I-71, I-271 & I-77 to give access to all activities that Cleveland & Akron have to o er. BE SURE TO CLICK ON THE VIRTUAL TOUR LINK!










(202) 903-4823
(440) 449-9100
joanne.davisc21@gmail.com

www.northcoastcleliving.com
2019000932
ABOUT JOANNE
Moving is stressful. When choosing a Cleveland-area Realtor to assist you with selling your home or buying a new one, you want a professional who will make your move as stress free as possible, and of course, someone you can trust. I bring over 18 years of experience working closely with patients in the mental health field -- a field where trust and confidence are paramount, much like in real estate. Combine that with my attention to detail, and the history and worldwide strength of Century 21 -- and I will make sure to deliver you an extraordinary (and low-stress) experience!
(440) 449-9100
31005 Bainbridge Road Solon, OH 44139
33000 ASPEN GLEN DRIVE, SOLON, OH 44139



Are you ready to move in & make yourself at home? This beautiful Solon home w/ TONS of light streaming in & built-in storage is ready for you! Long time owners of the home have taken immaculate care of it & kept up w/ multiple updates. Whether you like to bake, have large family dinners, or just like to sit & hang out in the kitchen, the expansive granite top island has room for it all! The stove (gas) was just replaced in ‘22 & features double ovens. The dining room has custom built-ins - no need to buy separate furniture! Behind the kitchen is office space & a large laundry room w/ even more storage including locker type cupboards that serve as a mudroom. A slider from the kitchen leads out to a beautiful stone patio & large backyard - perfect for family gatherings, informal & formal (a wedding was hosted there previously). Carpeting & flooring were done throughout the home in ‘19. All of the windows in the home are newer; the most recent in 2019. Upstairs you’ll find built-in bookcases in the loft area. More builtins await you in the primary bedroom, which features a custom, built-in headboard & dresser, & sliding screens in front of the windows. Primary bedroom closets were designed by California Closets leading into the en-suite bathroom. 3 more bedrooms & a full bath round out the second level of the home. There’s over 1500 sq ft. of additional living space in the basement, w/ an additional full bath, a wet bar, a bunch of room to hang out & work-out, & even more storage.
UNDER CONTRACT
 Joanne Davis, ABR, AHWD REALTOR ®
Joanne Davis, ABR, AHWD REALTOR ®
422 TAVERN STREET, NEW HARMONY, IN 47631






Beautiful 2-story unique brick home located in the historic district of New Harmony, IN. This home o ers sun porches on two levels with excellent views of the Ribyere Gymnasium and clock tower. The brick patio is the perfect place for entertaining or dining outside among the landscaped, shaded gardens. Its 2 bedrooms, 3 bathrooms and 1,690 sq ft leave plenty of space for guests; or o er a unique opportunity for Airbnb or vacation rental. With mid-century modern design the 1950’s galley kitchen is renovated with just the right touches. The great room is open and airy with an abundance of natural light, beautiful built in shelving, and original brick fireplace. Upstairs the bedrooms are just as bright and comfortable, and o er access to the second sunporch. The home’s storm shelter and basement storage are just an added bonus. With close proximity to the cultural happenings of New Harmony you will be able to enjoy all of the charm this town has to o er.



Born a Hoosier, Kyle has lived in many states since coming home to Indiana in 2012-California, Florida, Illinois and Michigan. He now calls Historic Meridien Park his home, enjoying the spoils of a centralized location and Indy’s best neighbors (change my mind) with his talented wife, Anna, and his two funny daughters, Margot and Simone.


Before venturing into real estate, Kyle built a decade-long career as a celebrated communication professor and award winning speech and debate coach. Kyle e ectively translates the skills he sharpened in education to better serve his clients in real estate: teaching the real estate process with simple concepts; researching the marketplace for hidden trends; listening with empathy and opennes; advising his clients on the home that best suits their needs; appreciating that every property-whether bought or sold- has its own story to share.



Two Gorgeous Single Family Homes coming soon in Avon & A 4 bedroom, 2.5 Bathroom 4,000+ sq ft home in Brownsburg with a basement and sunroom in the Greystone Community of Brownsburg.




In a market where closed sales are down by 20% across Indiana since last year, I have improved sales by 20% from this time last year. Tracking at 9 million in sales for the first two quarters of 2023, all I can say is that I am grateful for all of my loyal clients and friends! I am only as good as my last sale and my next one is a $500,000.00 home in the Fairwood neighborhood (Plainfield, IN). I am excited to see how the rest of the year unfolds!
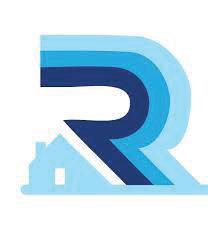



GET TO KNOW KARR
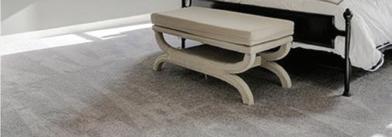


Practicing real estate is a true passion of mine. I am motivated to help you leverage your real estate resources and to help you achieve goals that you never knew you could accomplish! We know everyone shops for realtors in the digital age, however you once you talk to me you will stop shopping and start making progress towards buying or selling your home within 30 minutes. Guaranteed! I am an Indianapolis native, and I love investing my time into our people and our city; and watching both of them become more beautiful, more valuable, and more diverse each day!
Hendricks, Hamilton and Boone County. I concentrate on these three counties because I know this market extremely well. I am a long-time resident of Brownsburg and love seeing these areas develop and expand. Neighborhoods like Highland Springs, Greystone, Eagles Nest, Heritage Hill, Brentwood, Fairwood and many other neighborhoods on the West and North side of Indy are my primary focus.

GET TO KNOW Melinda






I’m a licensed Realtor with Values Driven Realty servicing Indianapolis & the surrounding areas. I provide home buyers/sellers with professional, responsive & attentive real estate services. Honesty, integrity, trust, & treating others as I want to be treated are the core values by which I treat every client. Do you want an agent who’ll really listen to what you want in a home? Would you like an agent who knows how to e ectively market your home so it sells at top value? Then I am your Agent! My clients have so many RE agents from whom to choose that when they choose me, I consider it an honor and a privilege that they placed their trust in me. I also o er an additional service “after-the-close” that I know sets me apart from all other RE agents! I o er an online financial GPS that guides homeowners to pay o their mortgage & any other debt in as little as 5 to 7 years, saving a ton of interest dollars, & all without a change in their lifestyle or budget! So reach out soon ‘cause I’m eager to make your real estate dreams a reality! I look forward to serving you soon!










11715 Shadowwood Court
Zionsville, IN 46077


4 beds | 3.5 baths | 4,443 sq ft | $690,000



Welcome home! This kitchen boasts ss appliances and new cabinets with added pantry space. The office provides impressive built-in bookcases and doors to close for those private calls. Even the half bath is a show-stopper! An outdoor grilling station with built-in Weber grill and Kamado-style Egg smoker that is connected to a cedar pergola-covered paver-patio outlined with seating/gas fire wall and water feature is perfect for entertaining!
All BR closets have organization systems. Basement has plenty of play and tv-viewing spaces along with a large guest space with hotel-like full bath. Located on a quiet cul-du-sac, this house will also be your retreat! You will be proud to make this home yours!

Sue Collier has been a Realtor since 2006. Since 2007, she has been with Tom Lazzara and the Lazzara Team. She is a retired school counselor from Carmel High School where she worked for 26 years. Sue and her husband, Glenn, have been Carmel residents for over 40 years. She has a Bachelor’s degree in Art Education and a Master’s degree in School Counseling. Her hobbies include cooking, reading, home decorating, and exercising. She also enjoys travelling and spending time with family and friends.



PENDING
LIST PRICE: $1,200,000









3910 W 193rd Street Westfield, IN 46074

3 Beds | 2.5 Baths | 3,953 Sq Ft



This fabulous Cape Cod has a darling covered front porch. Everything beautifullly updated. Cathedral ceiling in the newer Great room with a stone gas fireplace surrounded by custom built in’s. The outdoor living space is well planned with kitchen, fireplace, inground sparkling pool and lots of patio space for entertaining. Kitchen, gas cooktop, appliances 2020. Built in wine bar 2nd garage has oversized doors, heated and has a 2nd story that is being used for storage and could easily be made future fun space or office. Main floor Primary suite. Huge Bonus Rm w built-in bunk could easily be made a 4th. Office french doors. Geo thermal HVAC. Attached garage has a finshed heated utility room w/sink. Hardwood floors. Newer windows/doors/room
317.650.6736
stacey.sobczak@compass.com

Welcome home to Quail Hollow! Great curb appeal with this well maintained 3 BR possibly 4, 2.5 bath home on half acre lot. Built in 2001 this 1.5 story home has 6 panel oak doors, wood floors, vaulted ceilings and over 3000 finished sq ft. Fresh neutral paint throughout the home and roof replaced in 2014. Main floor primary bedroom has 2 WIC’s, new tiled shower with glass door, new tiled flooring, jetted tub and double sink vanities. Vaulted LR with wood floors and gas log fireplace. Kitchen has new porcelain tiled flooring, tiled backsplash with under cabinet lighting, large island/breakfast bar, and updated SS appliances less than 4yrs old. Patio slider doors open to deck with large hot tub. Upstairs has 2 bedrooms and full bathroom w/ double sinks. Basement has a large finished family room with 2 egress windows and separate outside entrance. Bonus room above the garage currently used as office. Main floor laundry room. City water & sewer yet not in city limits keeps property taxes lower.



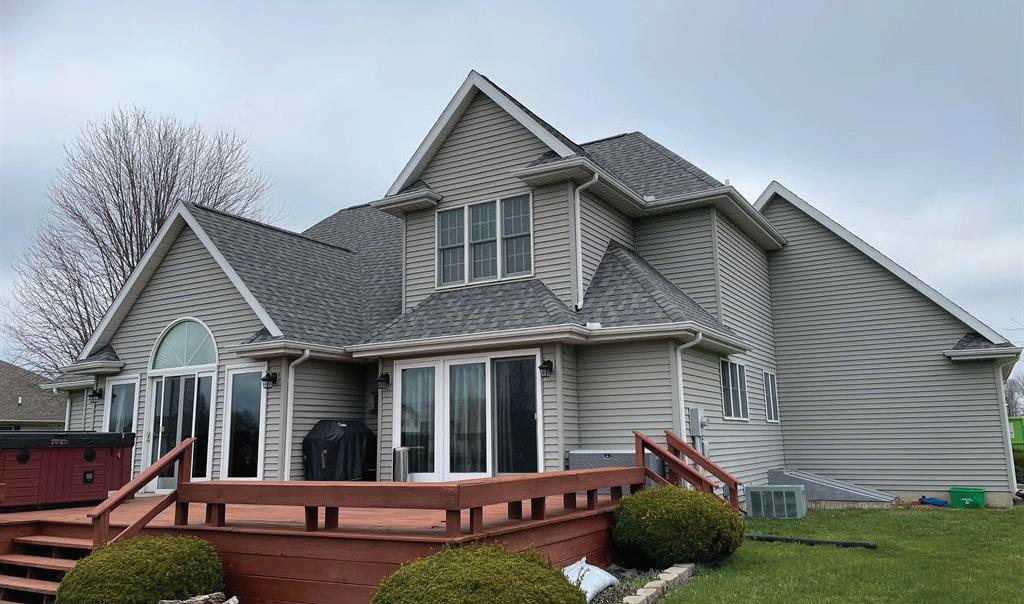


ROSE BOLD
THE VIKING LIMITED EDITION 7 SERIES CAST BLACK + ROSE GOLD







A MEMBER OF THE MIDDLEBY RESIDENTIAL LUXURY BRAND PORTFOLIO












NOW DAZZLING AT THE NEW MIDDLEBY RESIDENTIAL SHOWCASE GALLERY
Viking proudly introduces, for the first time in our history, a custom-designed release: the Cast Black + Rose Gold Limited Edition 7 Series Range. Cloaked in Contemporary Cast Black, this is the signature design piece that will capture the attention of everyone in the room. Copper-toned accents add just the right amount of shine. And to maintain its envyfactor, we’re only producing 110 units. The Limited Edition is the perfect mix of performance and functionality with a style that is sure to impress for years to come.

VIKINGLIMITEDEDITION.COM






