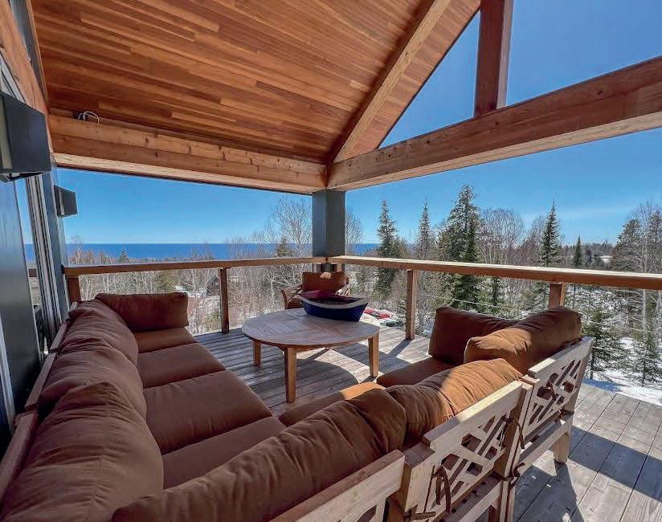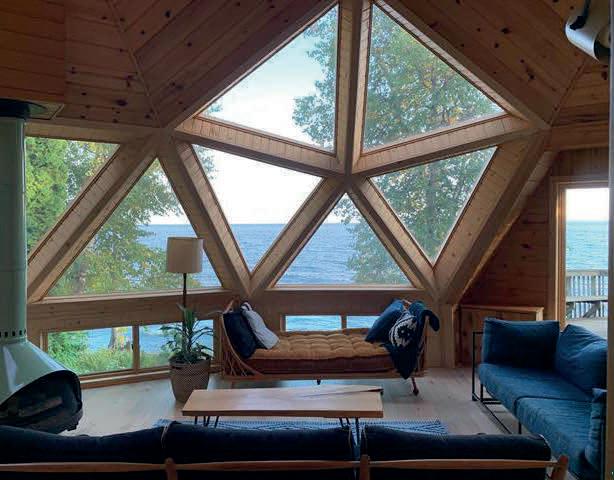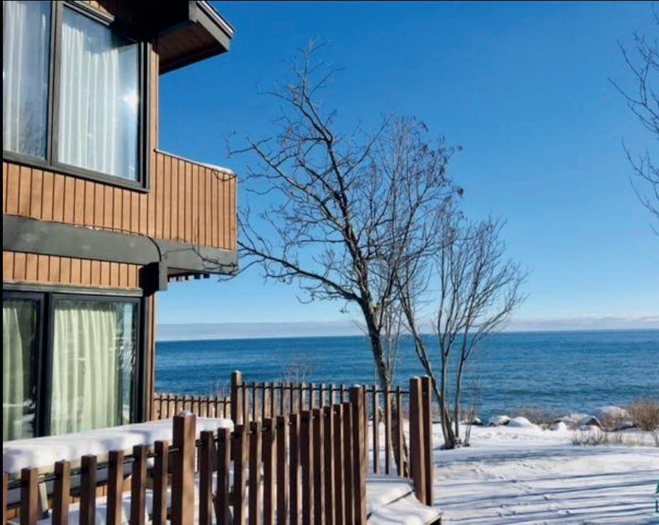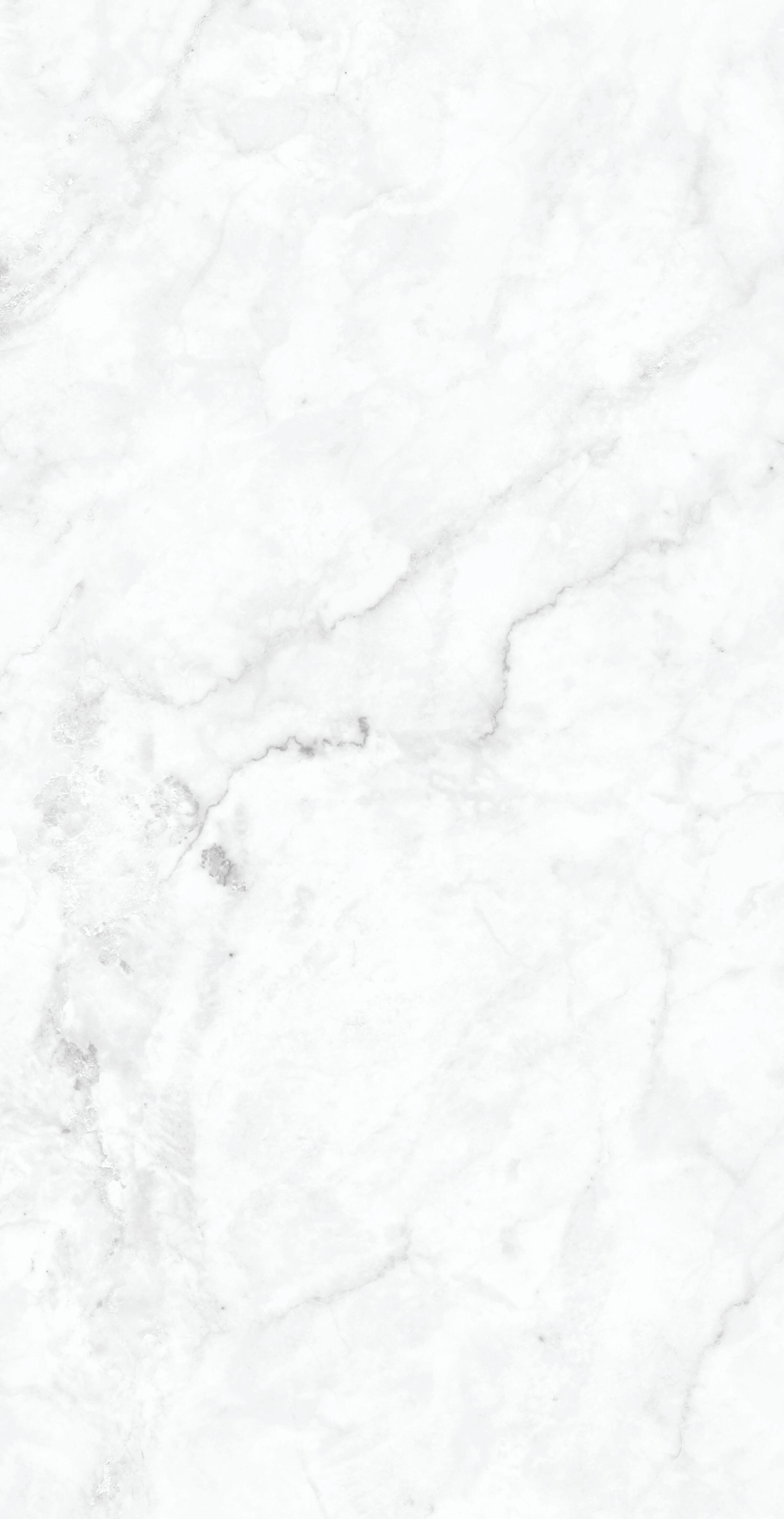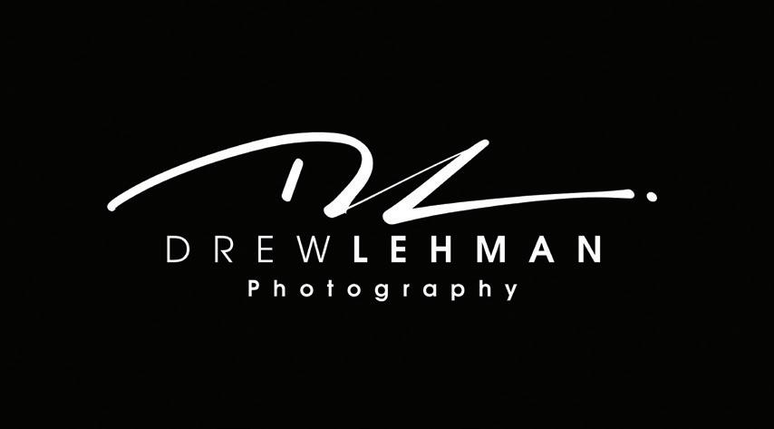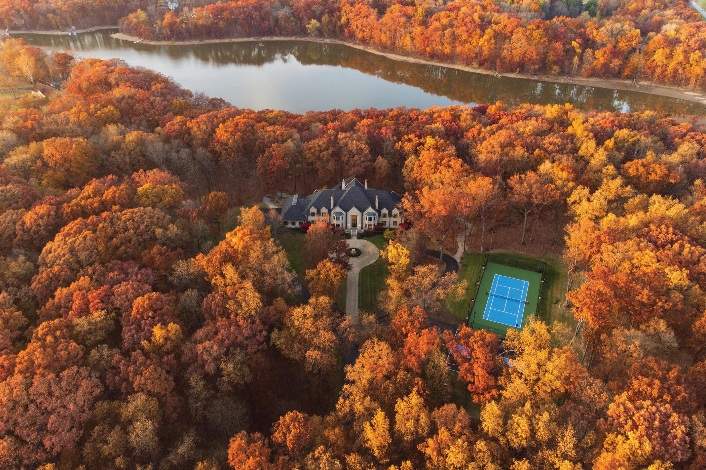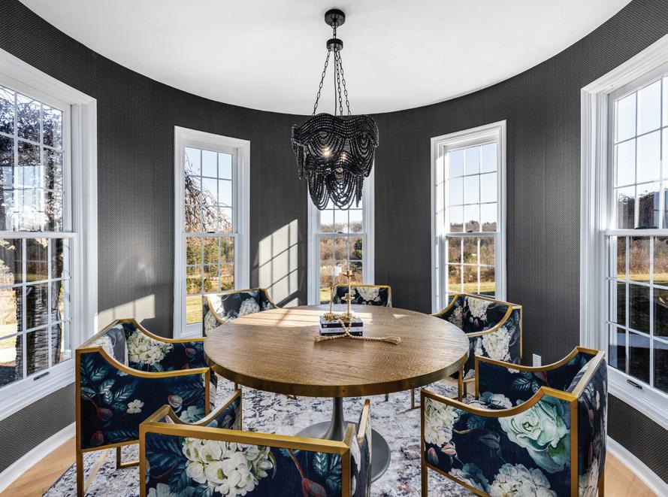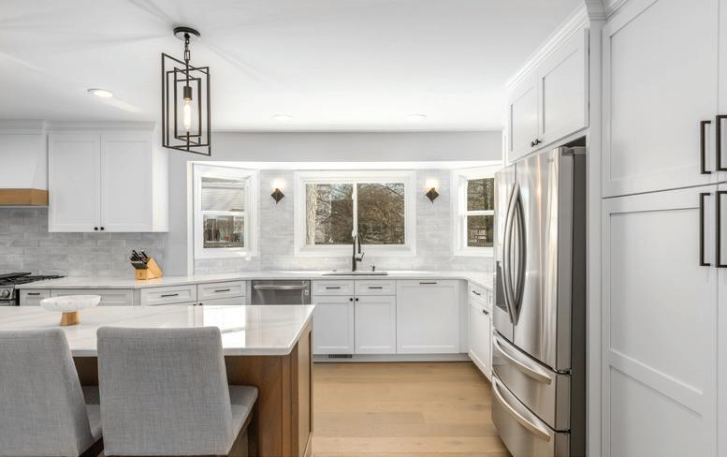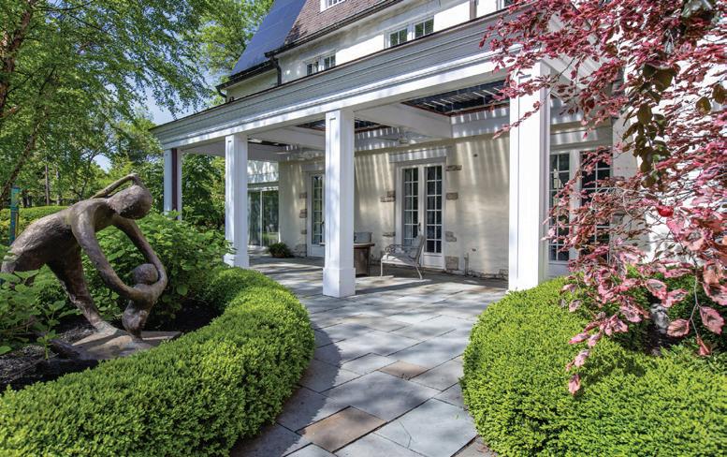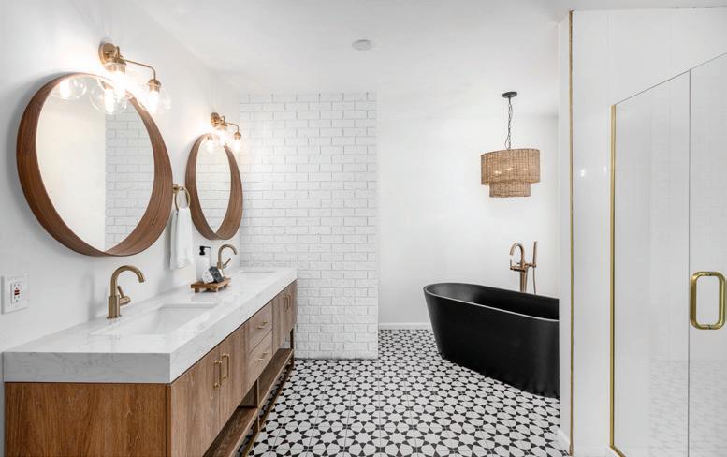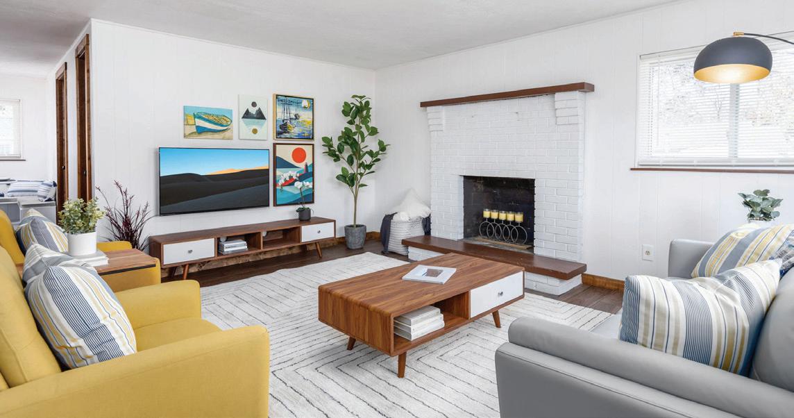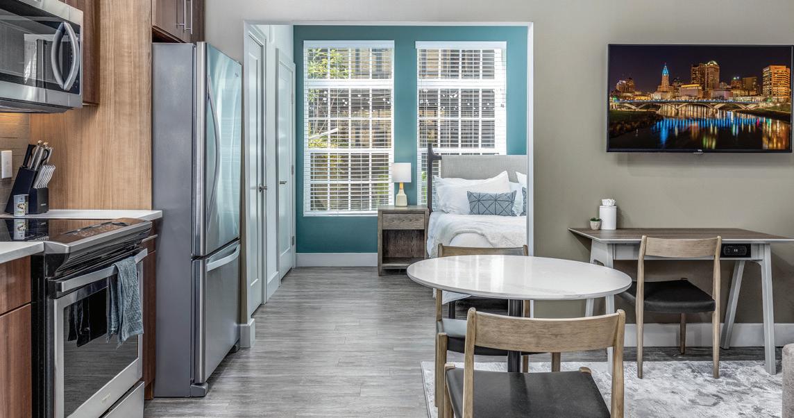








































There’s nothing quite like it. The excitement, the sophistication, the convenience of Hallbrook East Village. Now you can have it all... in the best location, from the Metro’s most talented architects & builders.
builders: Holthaus Building Inc, RM Standard Construction, TA Clamente Construction
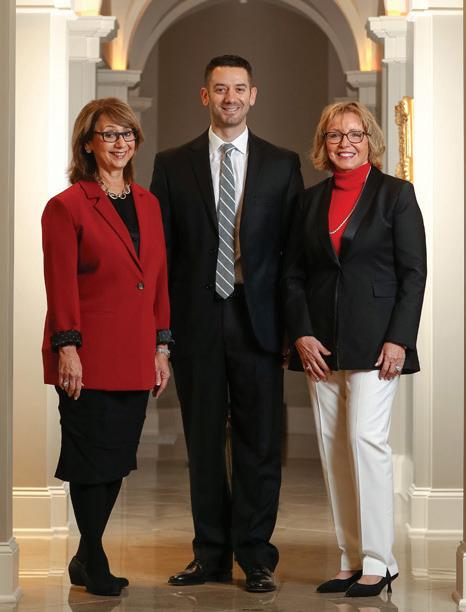
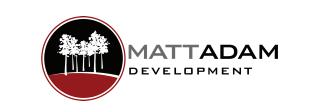
architects: Nearing Staats Prelogar & Jones and Elswood Smith Carlson
We are building 31 all brick, maintenence-provided Estate Villas, steps away from the Hallbrook Country Club and golf course. Customize one of our dazzling plans or design your own. 2 New Spec Homes are UNDER CONSTRUCTION... COME SEE!
Fly over Hallbrook East Village at www.HallbrookEastVillage.net
FIRST LOOK!
1901 WEST 114TH STREET
LEAWOOD, KS 66211
$1,595,000 | REVERSE 1.5 STORY | OVERSIZED 2 1/2 CAR GARAGE | 3 SPACIOUS BEDROOM/BATH SUITES | ROOM-SIZED CLOSETS | DESIGNER INTERIORS
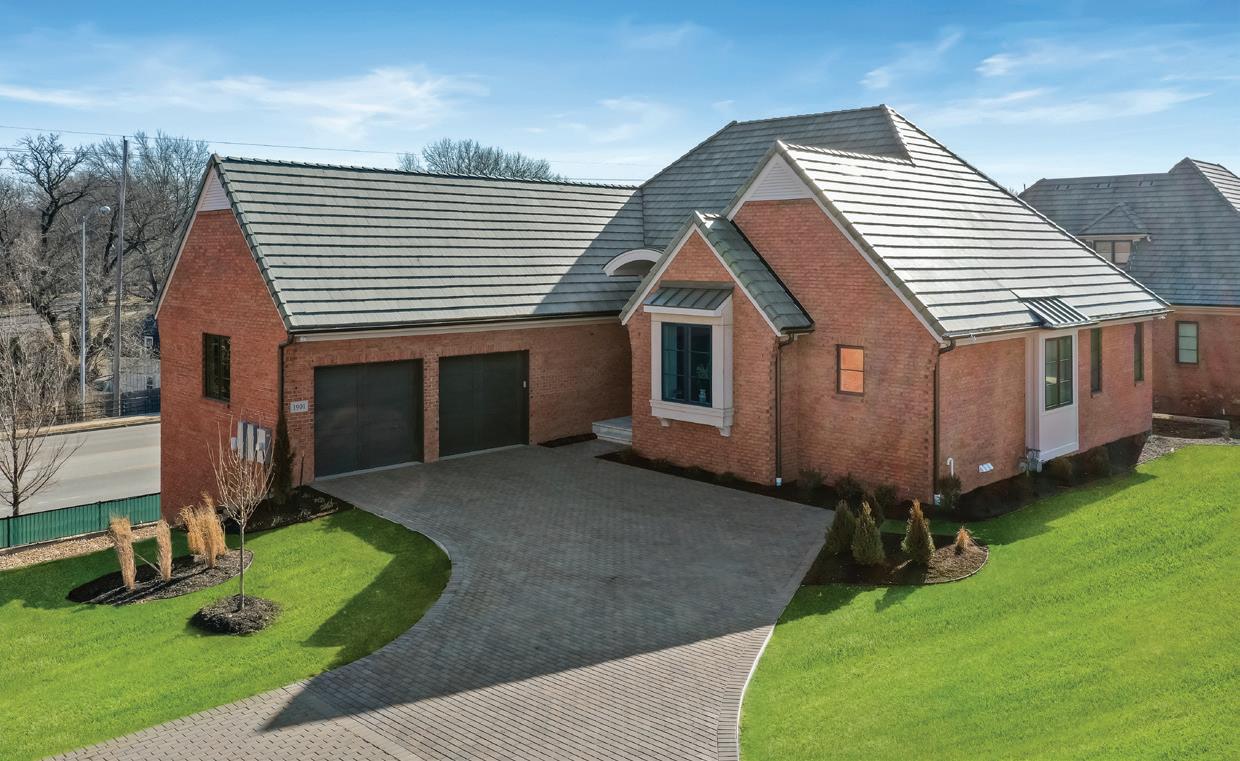
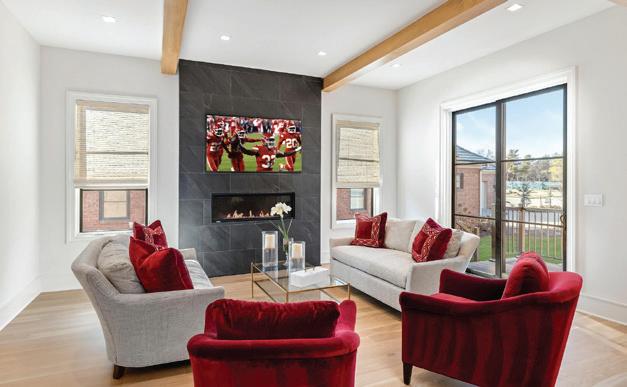
INTRODUCING the this luxe, maintenance-provided artisan villa in Leawood KS, steps away from the Hallbrook Country Club and championship golf course. 2 more are under construction, and lots are available to build one of our plans or design your own.
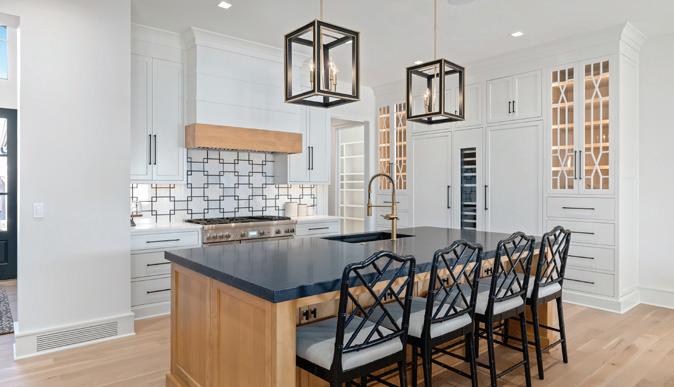
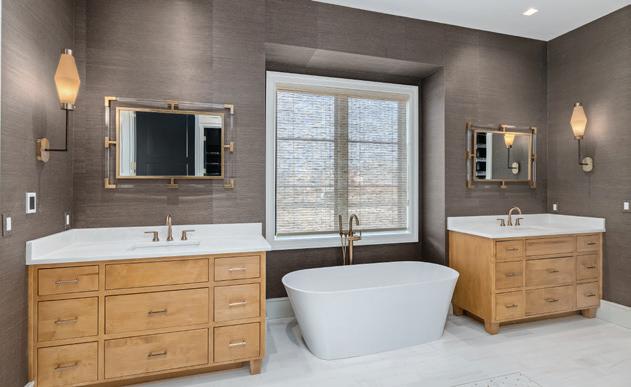

When only the best will do…Hallbrook
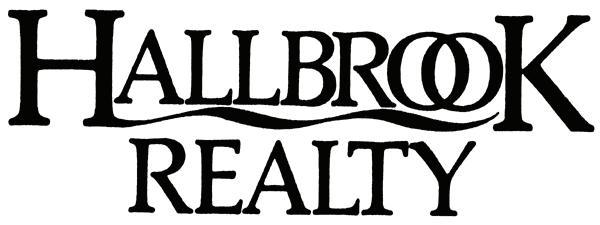
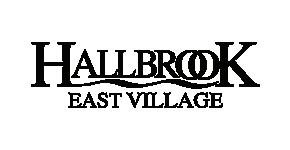
Take a video-tour with interactive floorplan at www.1901W114St.com
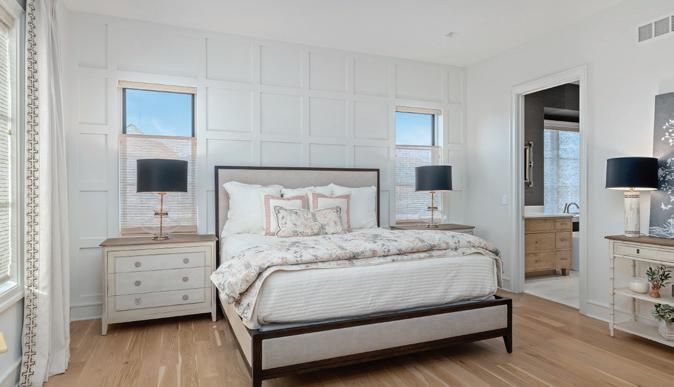
Suzy Goldstein
816.589.8309 suzygoldstein@me.com
Erich Goldstein
913.558.2722
erich.goldstein@kansascityhomes.com
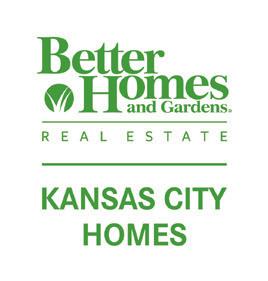
Marjorie Kennamore
913.269.6038
tuscanmk@yahoo.com
$1,125,000 | 3 BEDS | 5 BATH | 3,886 SQFT
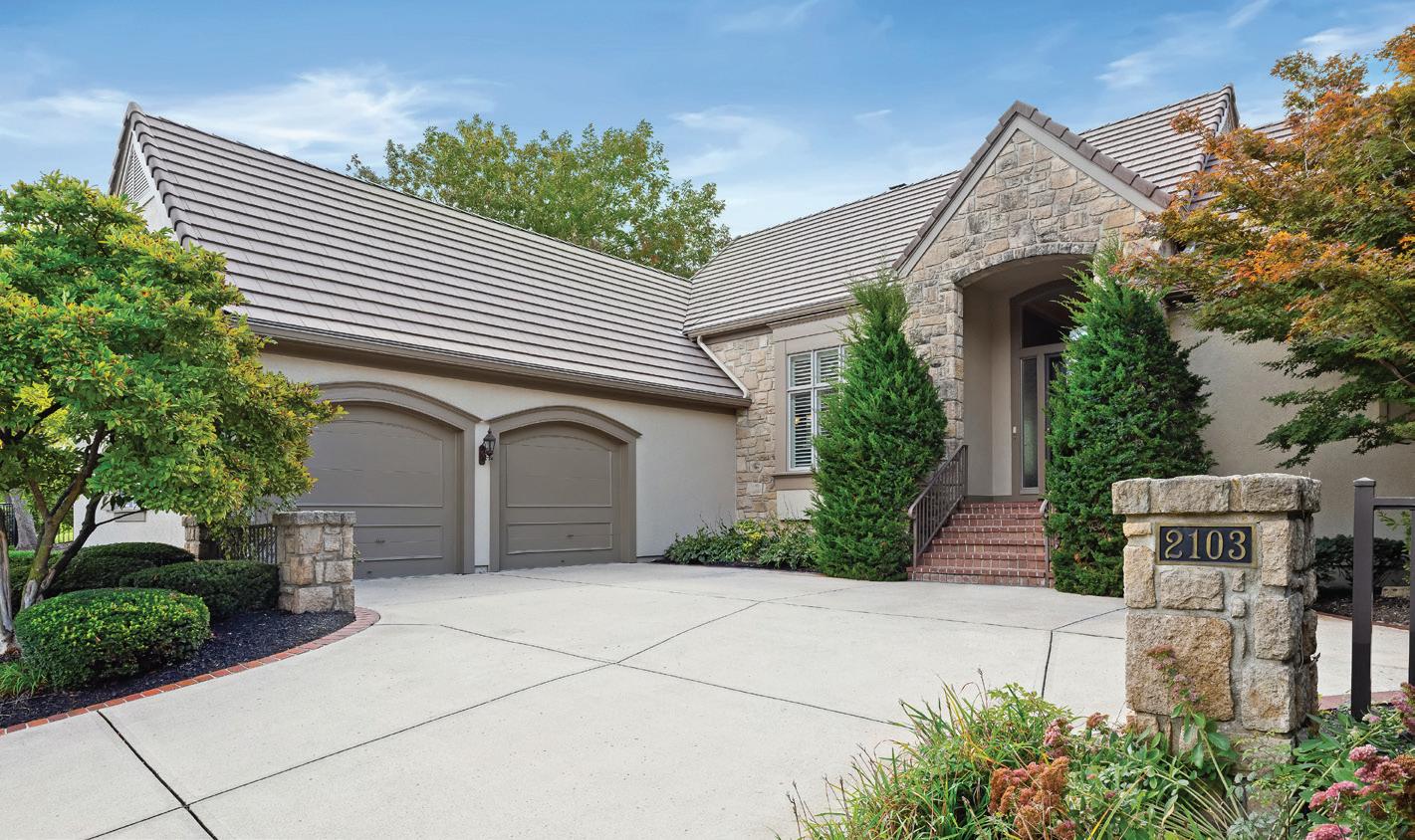
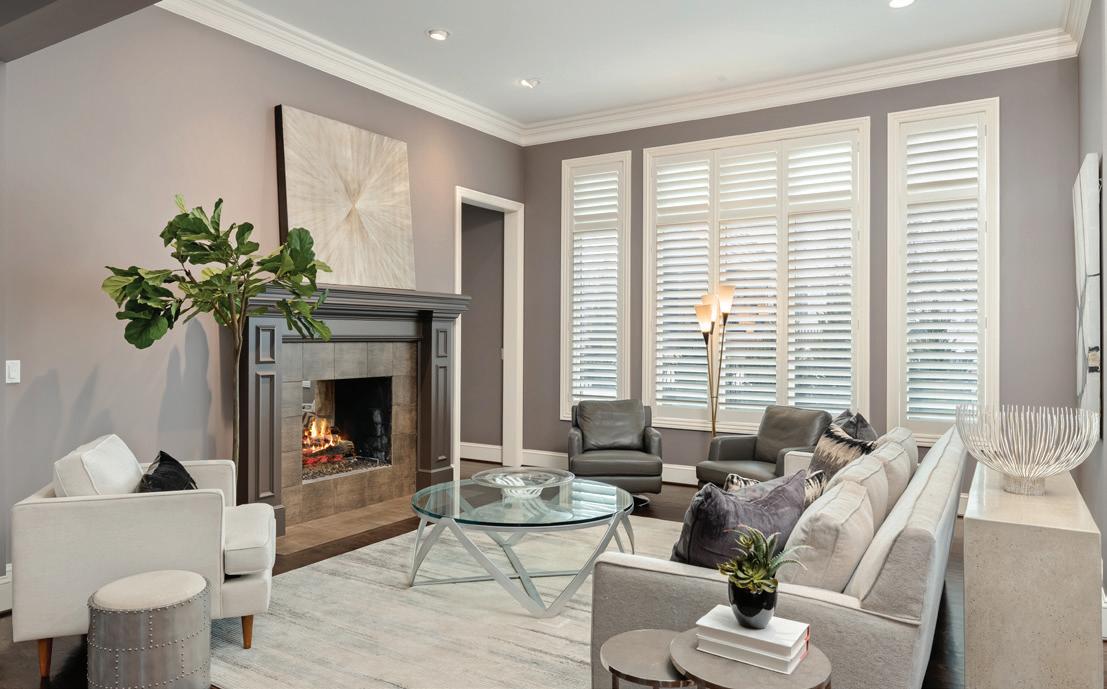

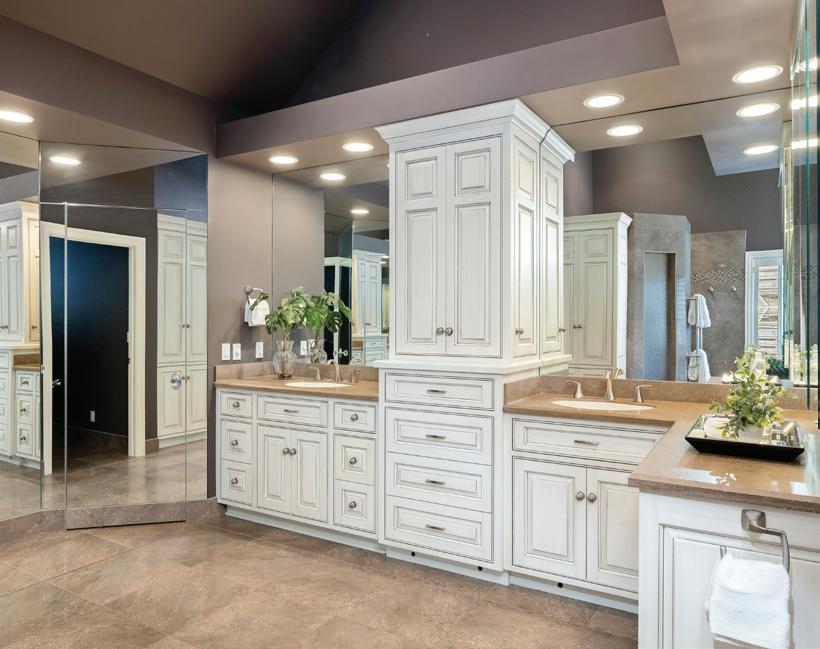
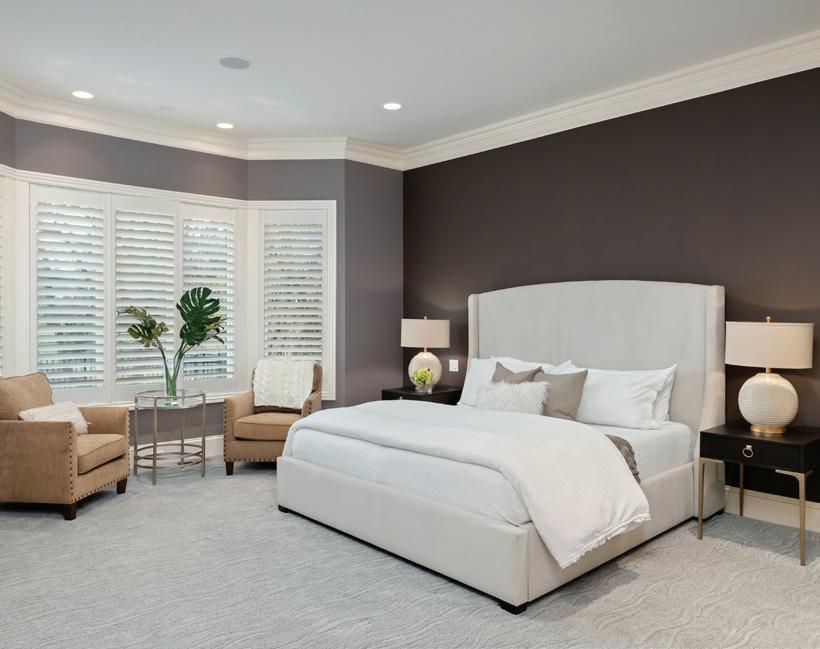
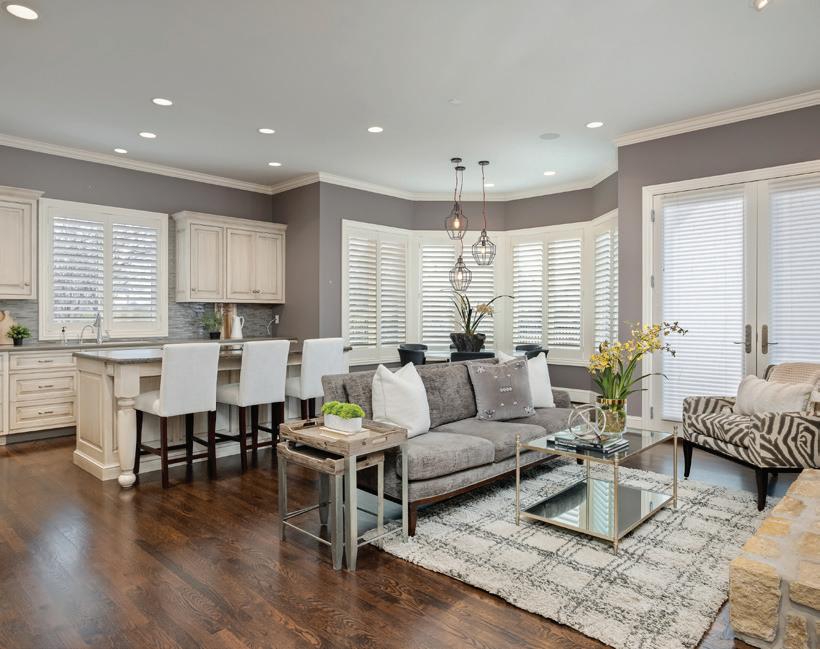
DO NOT MISS THIS LUXE, HALLBROOK VILLA OPPORTUNITY! THIS TIMELESS, COUNTRY FRENCH VILLA WINS THE BEAUTY CONTEST! GATED, PRIVATE, UPDATED & MAINTENANCEPROVIDED! Discover Leawood’s favorite, lock-and-go, Country Club community, beautifully landscaped, tucked quietly inside electronic gates. Builder Rick Standard added the lush paver grillpatio with fireplace, and reimagined the whole 1st floor, adding luxurious master suite and bath, room-sized designer closets, equipped kitchen with bar, ice maker, walk-in pantry, new granites and marble, fresh paint in today’s colors, espresso hardwood floors, designer window treatments...just to name a few. You will love the volume ceilings, ambient lighting, art walls, expansive storage, and finished lower level with 2 bedrooms for guests, and an inviting family room with walk-in wet bar for FUN, PLUS space for a billiards or game table! You will be steps away from the Hallbrook Country Club pool, tennis courts, championship golf course, fitness center, (pickleball coming!). All the most-wanted features are here: gated security, cameras, private streets, carefree living. Lawn care, autumn leaves, and winter snows addressed by HOA...this move will be the best decision you’ve ever made.

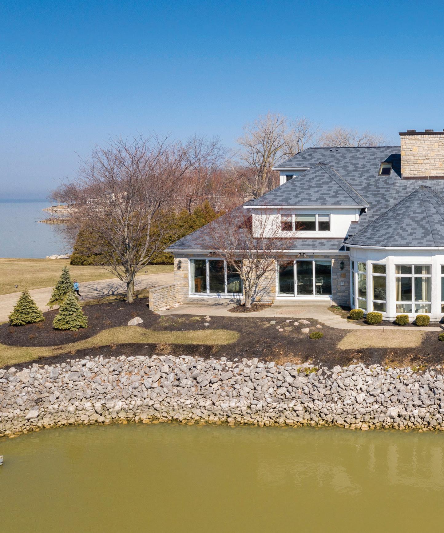
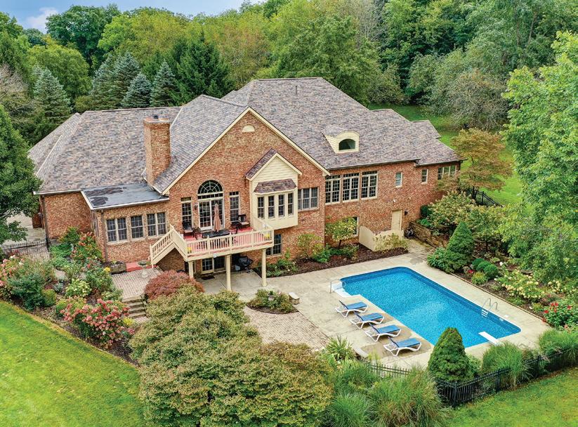
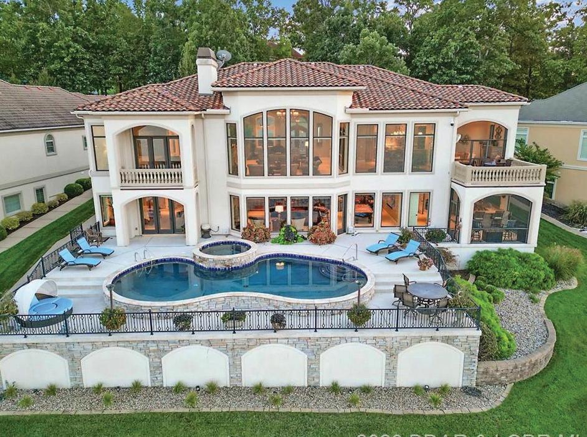
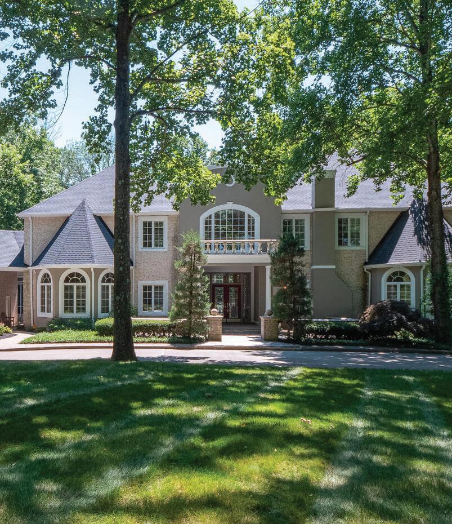
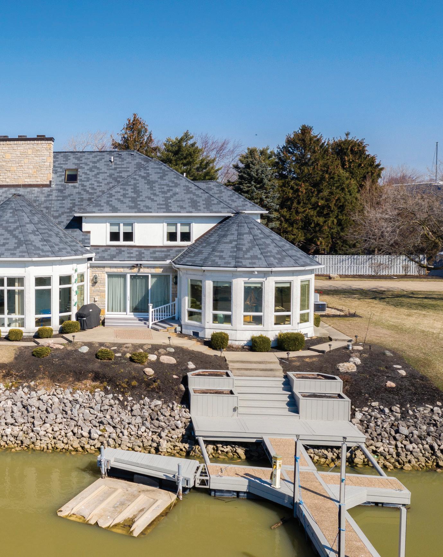
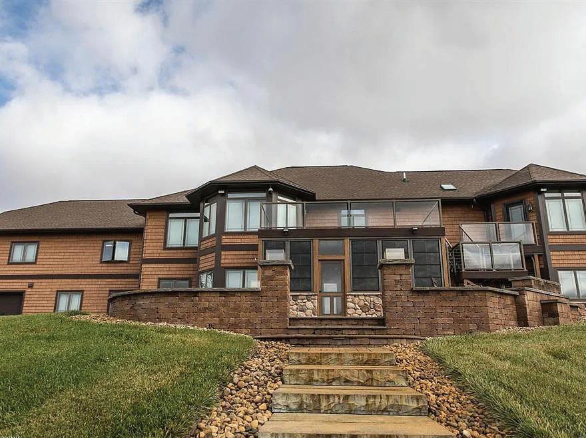
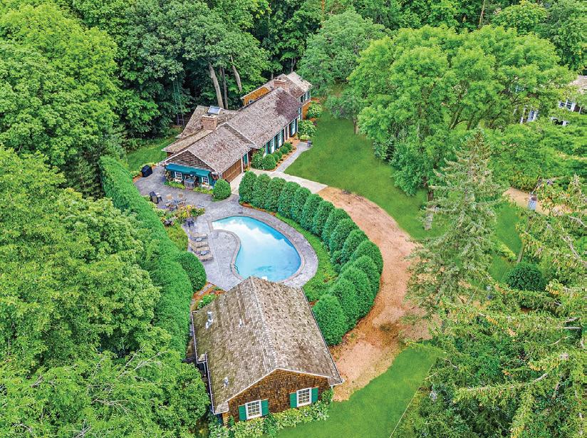
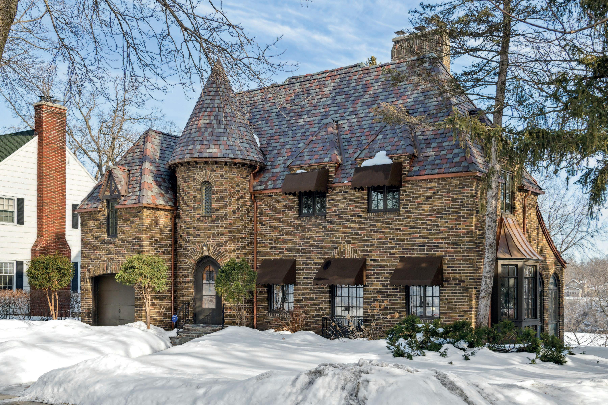
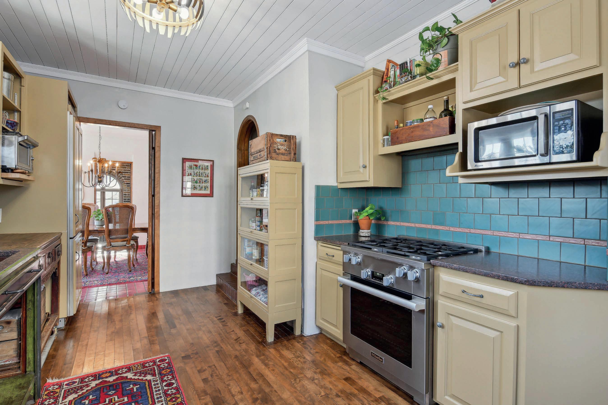



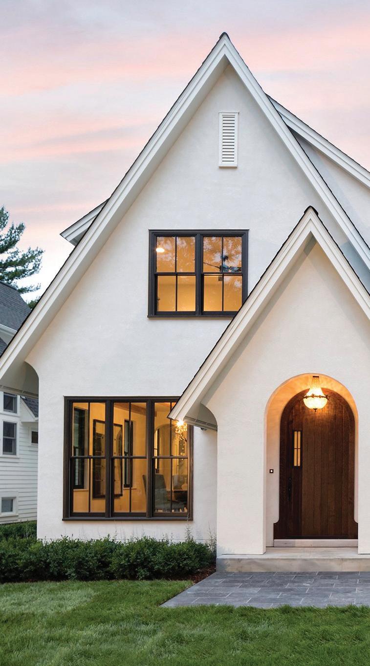

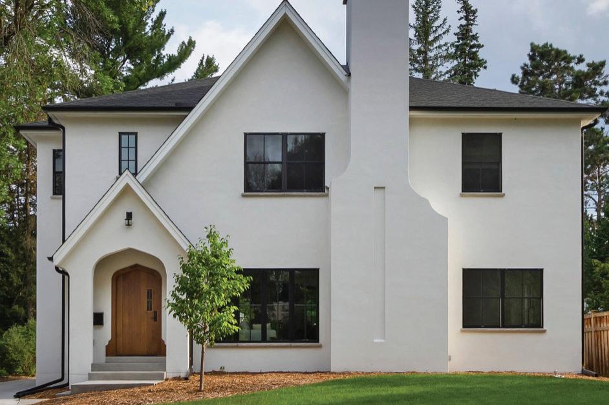

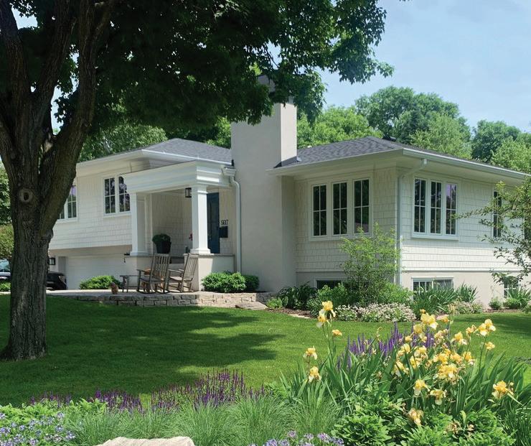


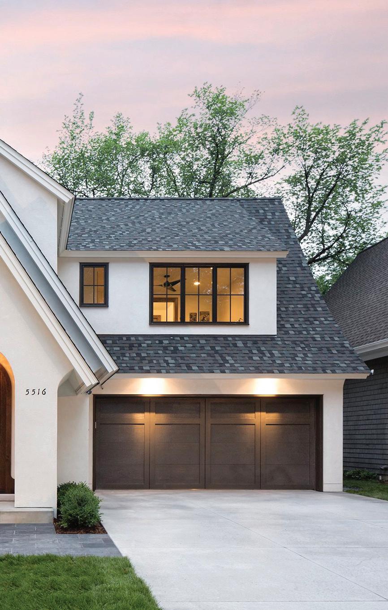
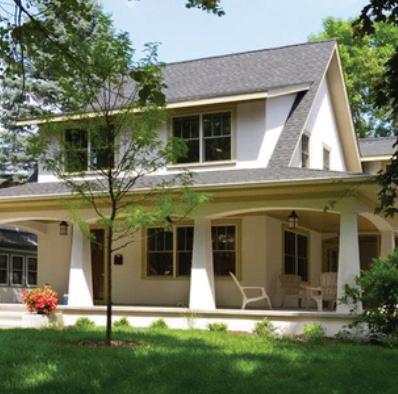
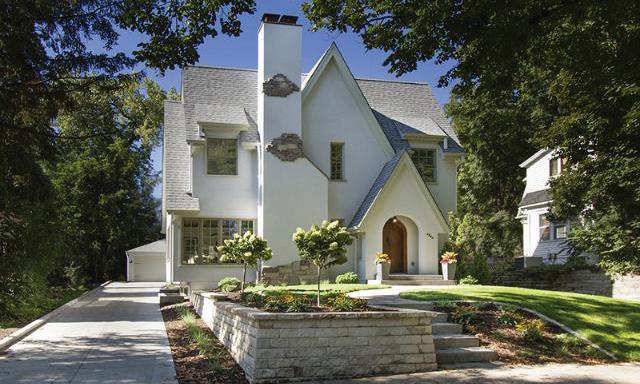

Founded in 2003, w.b. builders is a construction, remodeling, architectural and interior design firm that specializes in the top quality design and construction of residential projects in the Minneapolis area. Their design/build process allows them to provide construction management with traditional architectural and interior design services, helping clients successfully reach goals within an established budget.

Owned by Scot Waggoner and Tim Brandvold, Scot’s wife Kris Waggoner has been working alongside the team for nearly 20 years. Kris is a well-rounded real estate advisor. Her love of finding the possibilities in each and every property, her knowledge of interior design and structure of homes makes her a trusted resource to represent the finest properties and clients alike.

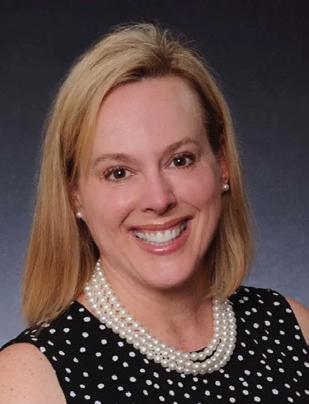
Contact Kris today to for more information on how to transform your property today,

$1,900,000 | 6 beds | 7,5 baths | 13,118 sq ft
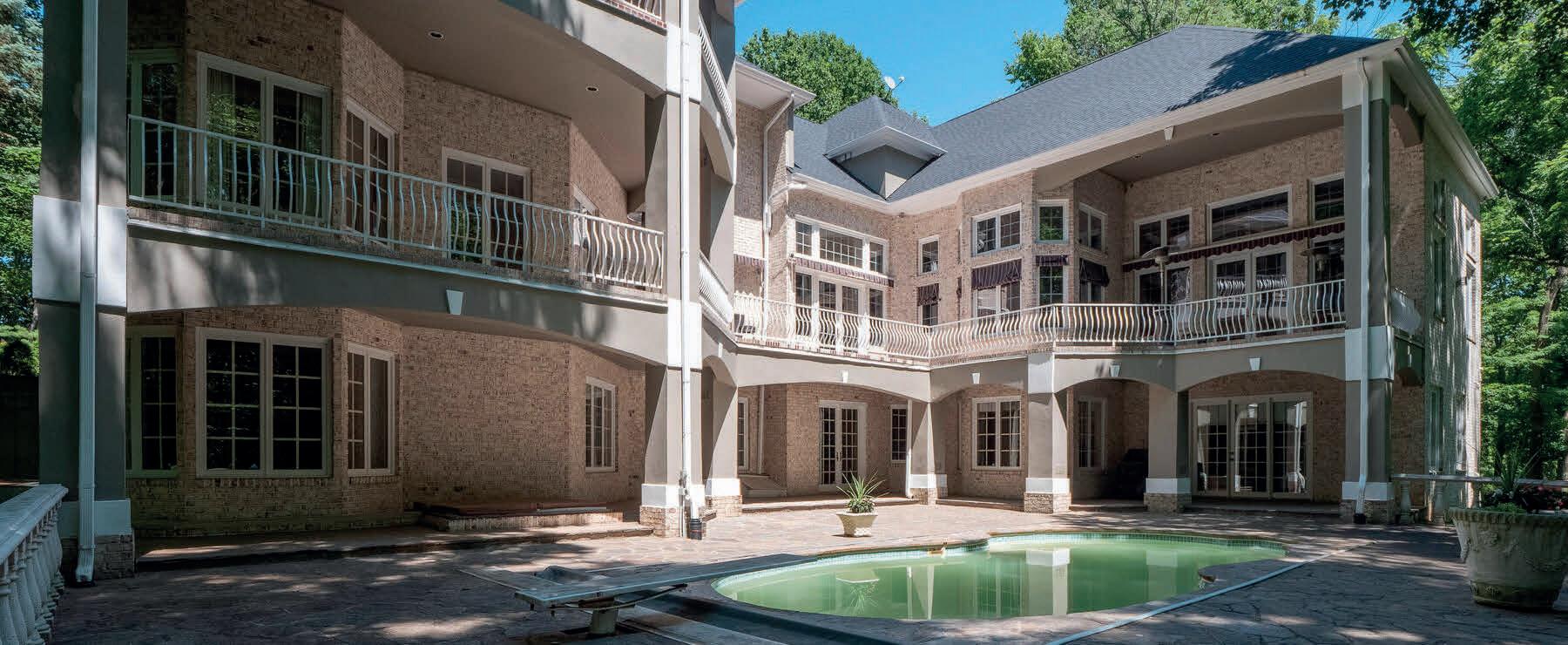
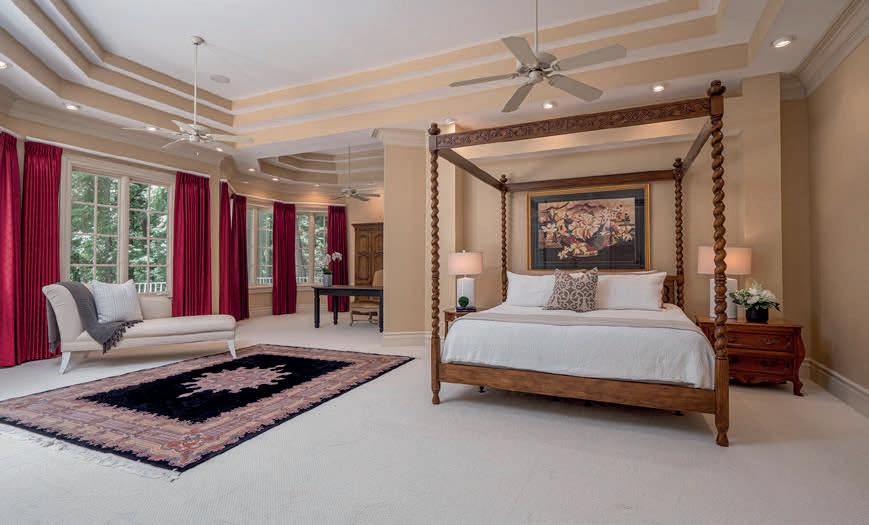
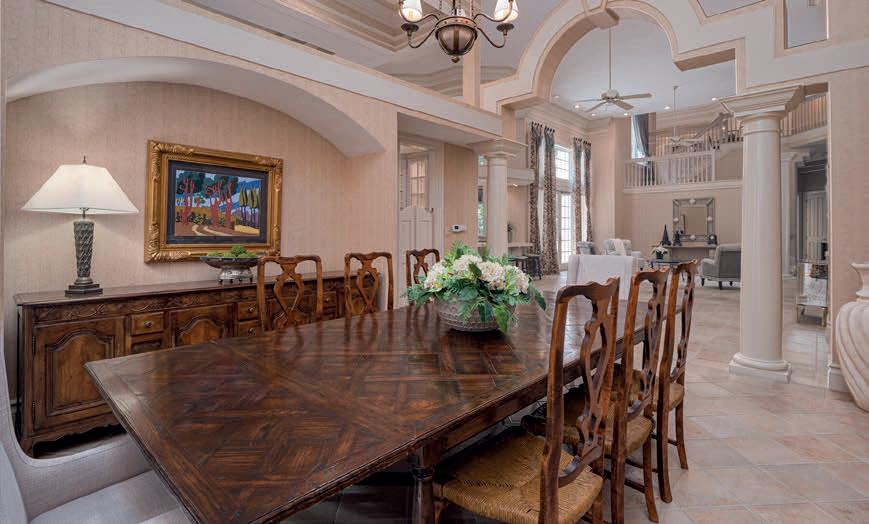
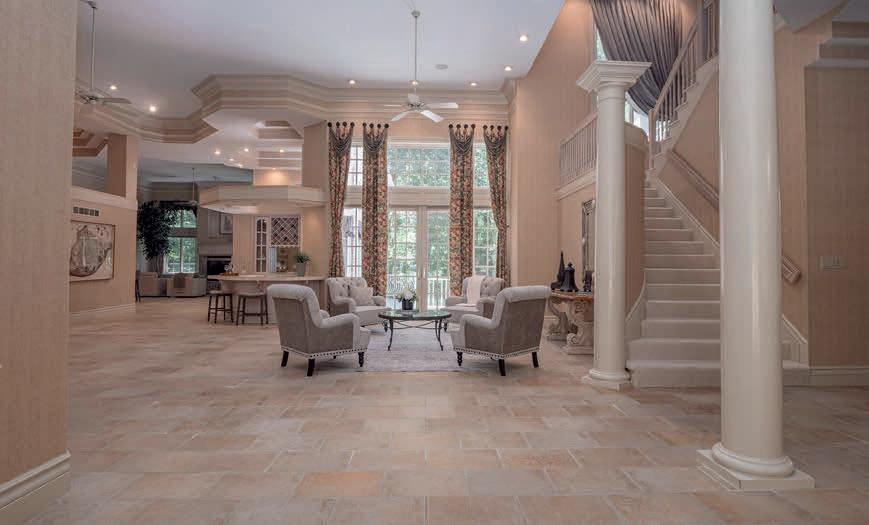
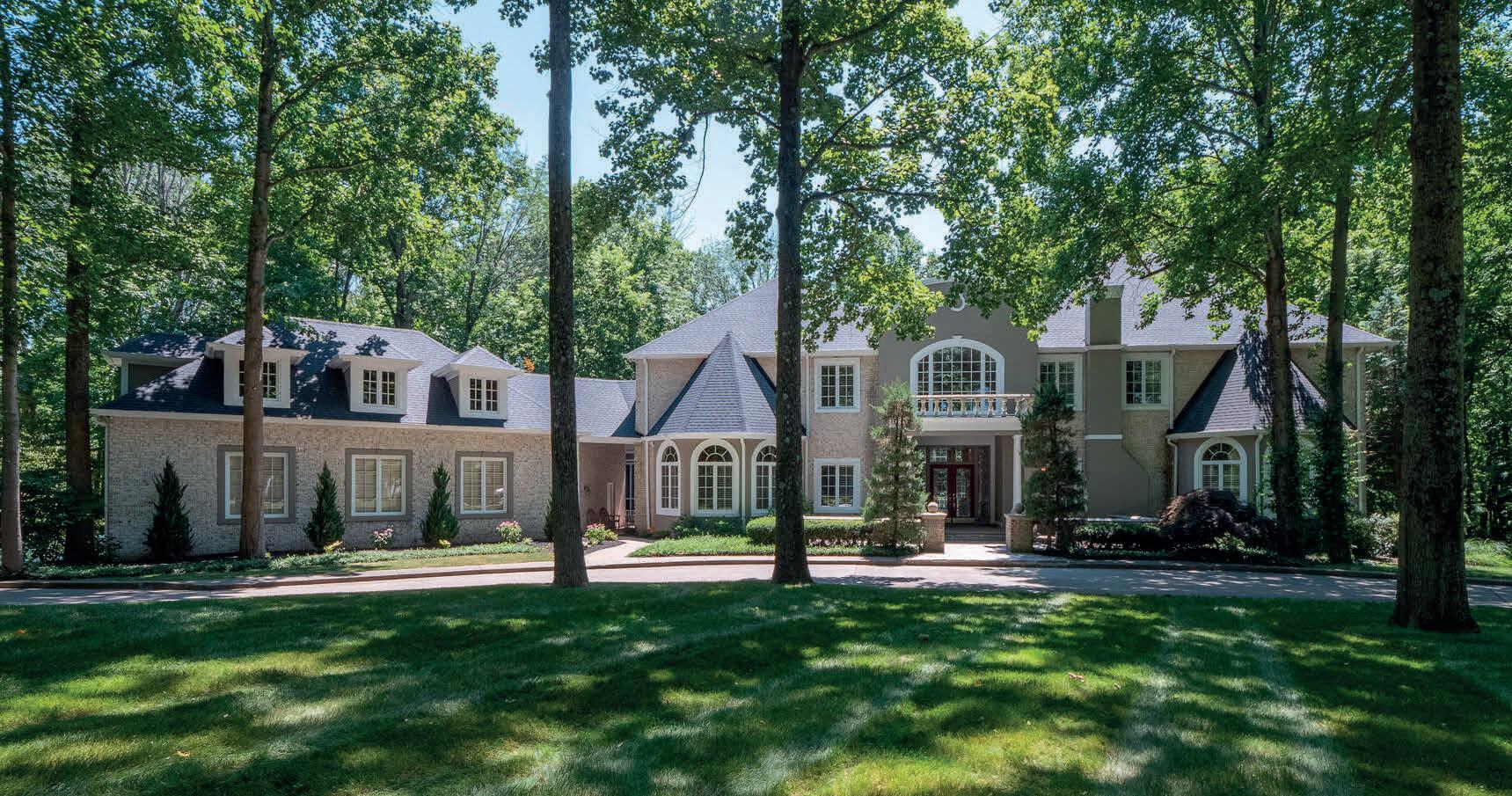
Elegant gated 10acre country home named tanglewood estate. 20ft ceilings greet you throughout the entry, living and great room. Custom tile floors, architecural crown molding, windows and balconies galore. Gourmet kitchen has 10 burner viking range, subzero refrigerator and butlers pantry. Master suite has its own sitting room, office, spectacular bath and his and hers closets. The office offers its own retreat with an upstairs bedroom/sitting room and full bath. Gigantic loft are and two more bedrooms up. Spectacular 16x40 sunroom. Lower level with 12ft bar, theatre rm, 3 bedrooms with ensuite baths and workout room. Walk out to your oasis! 20x40 pool with new heater and pump. Huge garage for all your toys.
Christi Coffey REALTOR ® /BROKER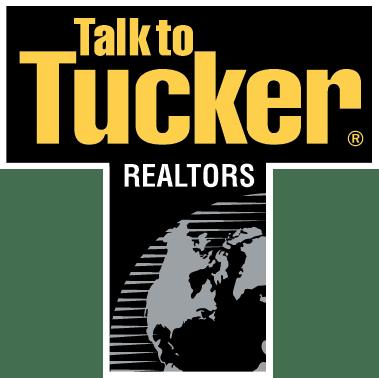
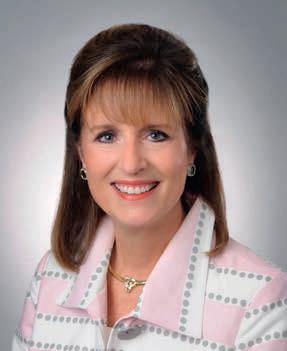
O: 317.888.3311
christi@callcoffey.com
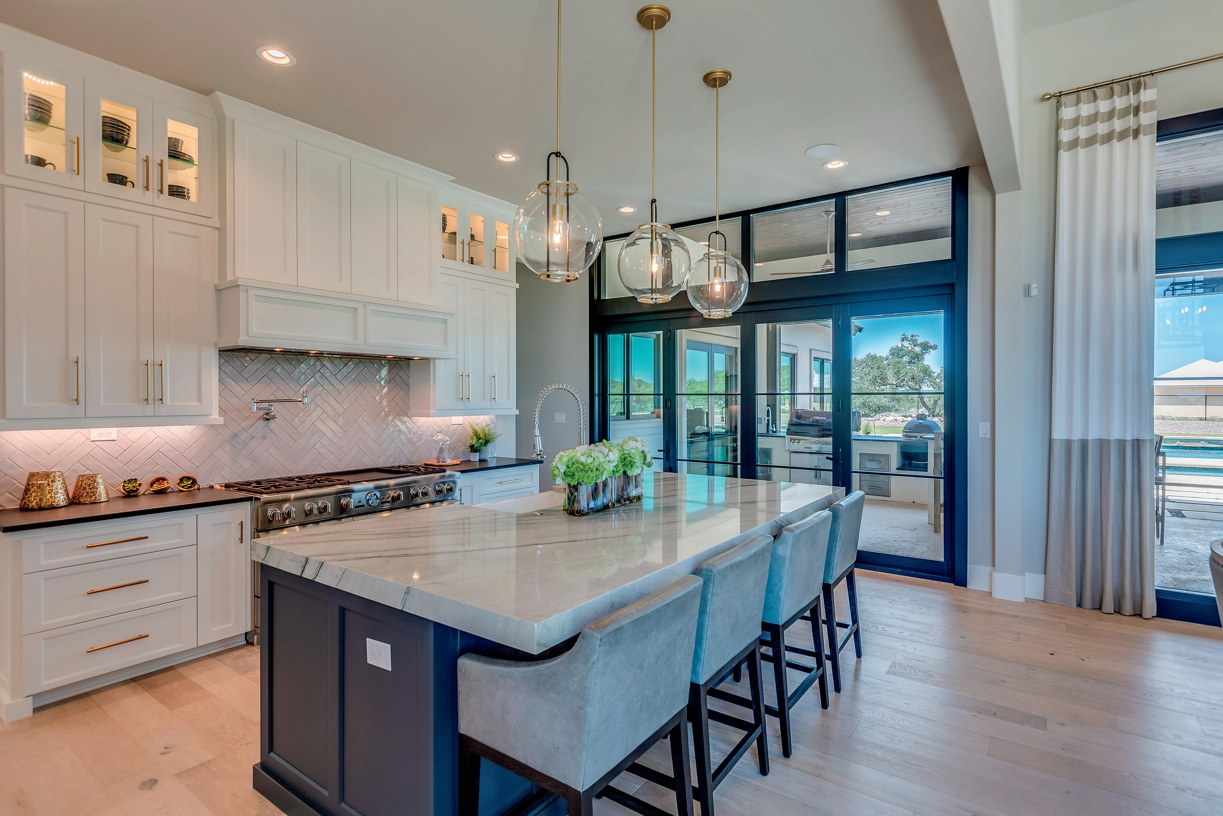



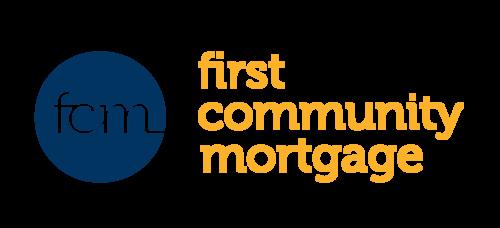
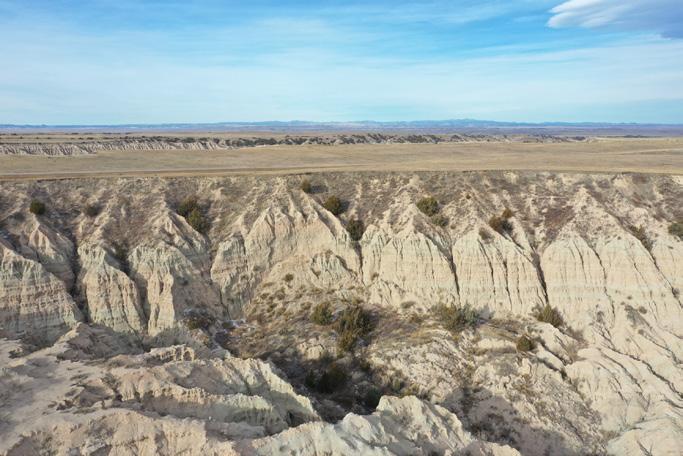
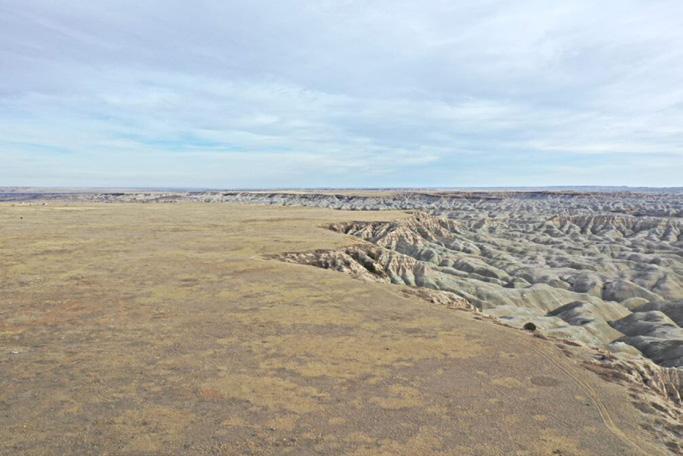
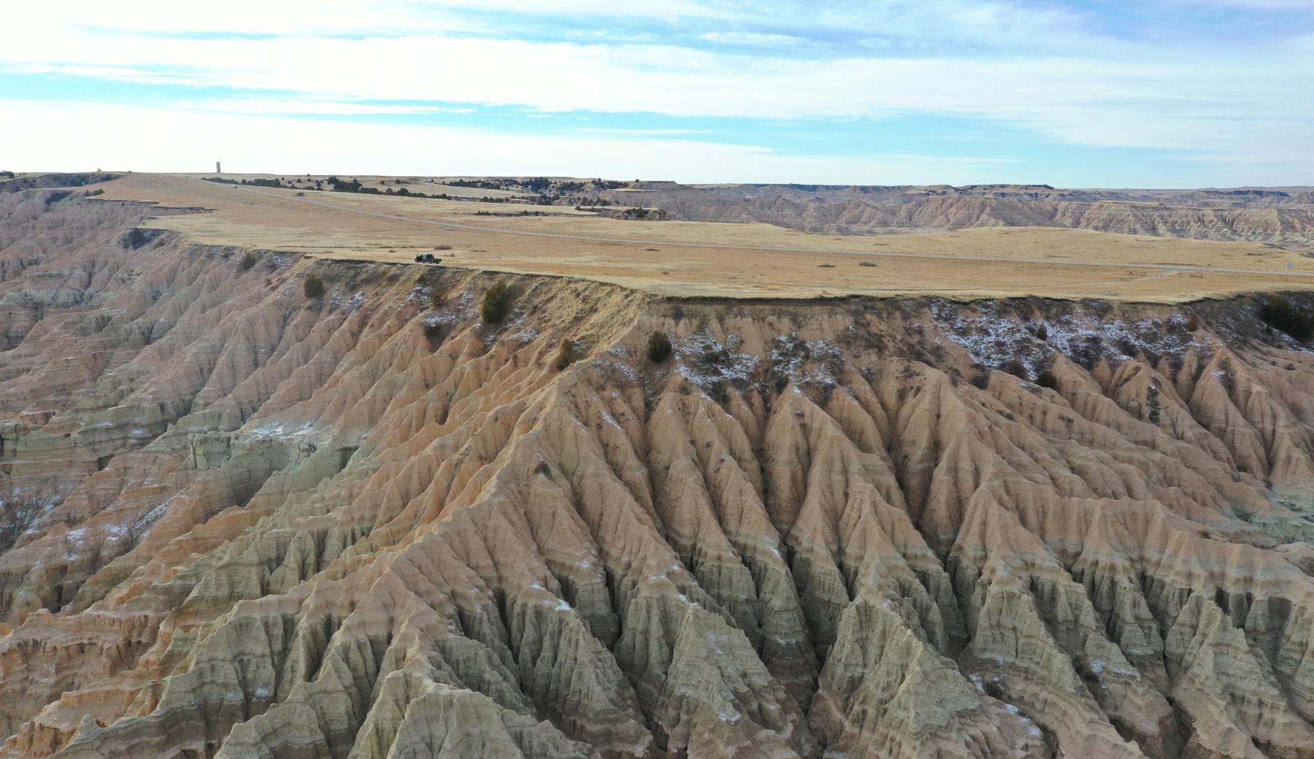
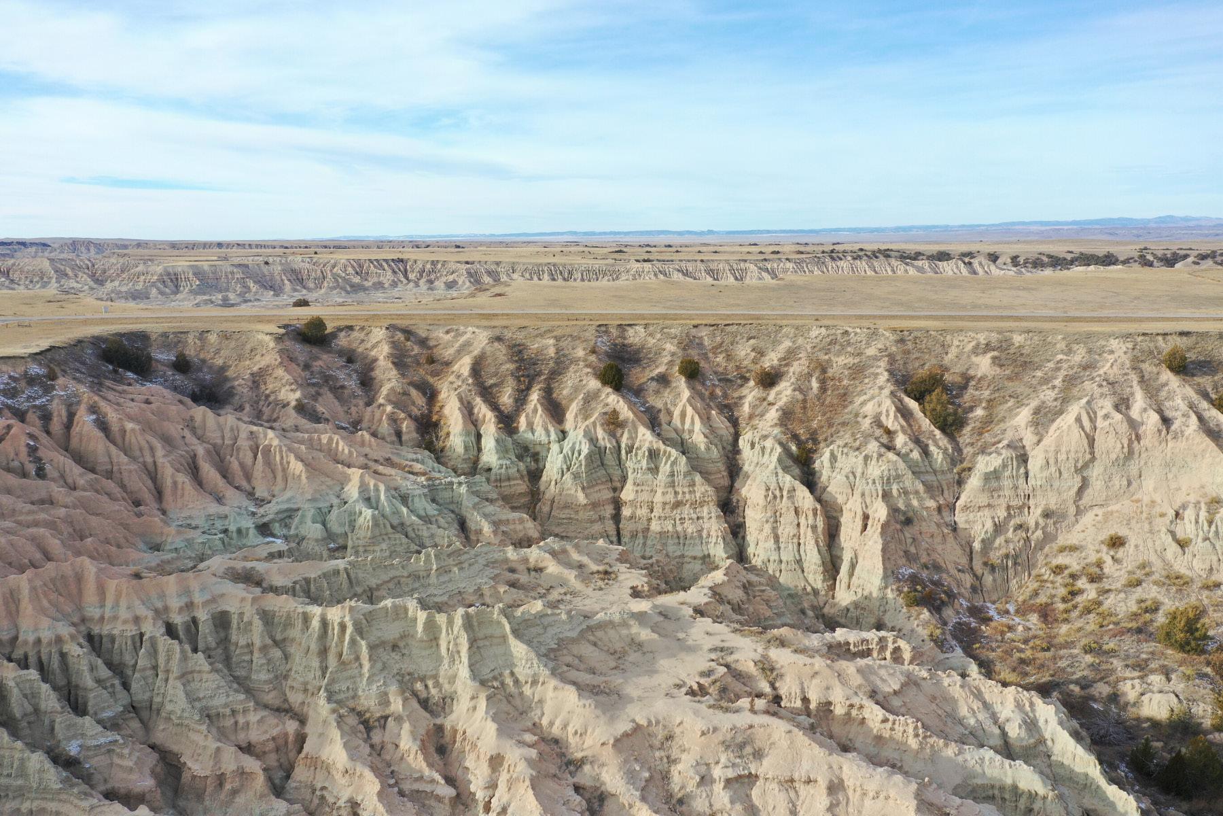
The Badlands Overlook property is a 130 acre piece lying on the western edge of the notorious South Dakota Badlands National Park. The park was initiated in 1922 and derived its name from the Lakota tribes translation of mako sica, which has the literal translation of “bad lands”, likely because the terrain proves difficult in travel and generally does not produce much for forage or wildlife. Though the bad lands are not highly productive, they have remained virtually untouched. Their rippling ridge tops, deep ridge cervices, and flat-topped plateaus leave an onlooker spell bound and create a habitat where only the strong survive. Come and enjoy western South Dakota where the wild things are and the freedom still rings true to those who live for the pursuit. The Badlands Overlook lends itself to many local attractions and experiences. The close town of Hermosa is a short 25 miles away and boasts the local school, senior center, and several dining options. Once dubbed the “Hub to History and Adventure”, Hermosa is centrally located to many of South Dakota’s greatest sights. Mt. Rushmore, Custer State Park, Badlands National Park, and Rushmore Cave are all just a short drive. Indulge yourself in the local Native American Sioux Tribe history at Crazy Horse Memorial.
130.96 Acres
Offered at $425,000

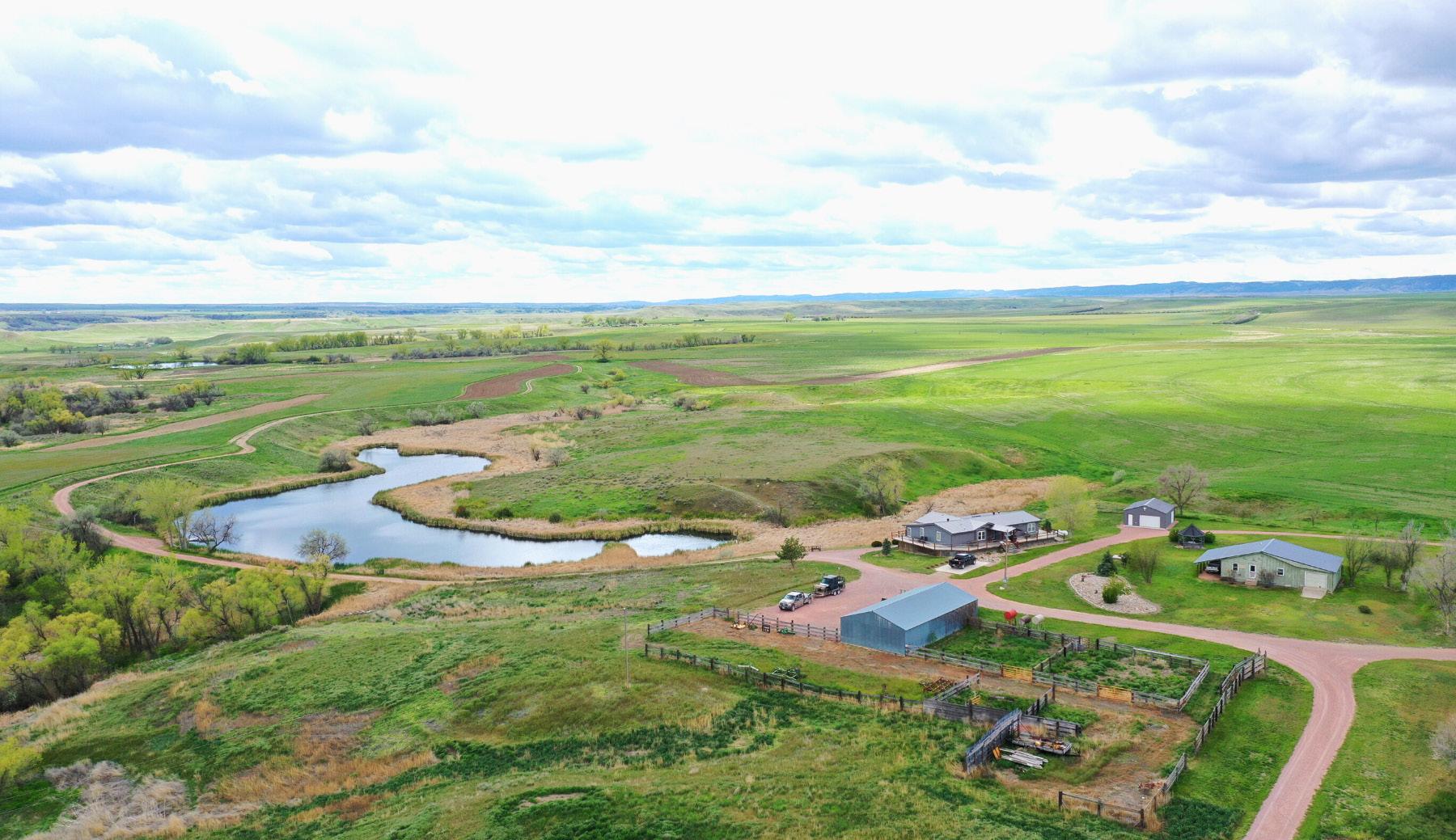
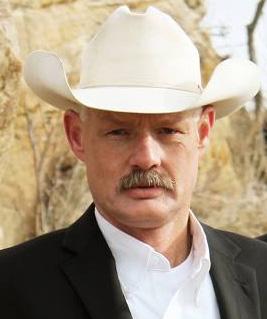
The Lame Johnny Ranch is a local recreational gem! Transected by Lame Johnny Creek, the Cheyenne River, and replete with live water springs, this property is a wildlife mecca! A diverse enclave of wildlife habitat, pivot irrigated cropland, rugged grassland with a comfortable lodge, the Lame Johnny Ranch is well suited for both livestock and recreational pursuits. Don’t miss this opportunity- they just don’t come any more inviting!
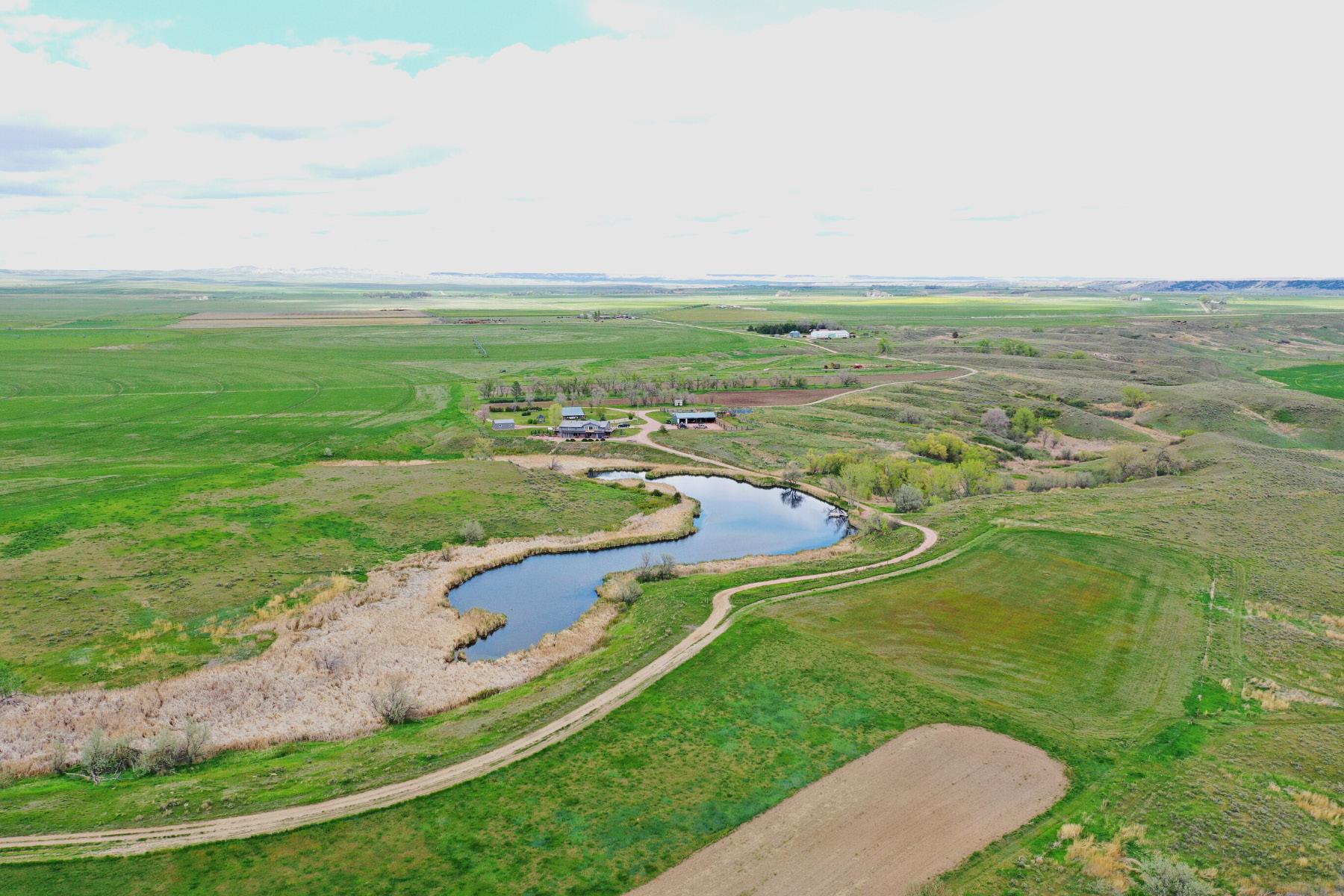
With heavily-timbered draws and abundant live water sources on the property, there is a bolstered population of both upland game birds, such as pheasants, grouse, and wild turkey, along with droves of Canadian Geese and a variety of duck species found on the Ranch during different seasons throughout the year. The terrain of the ranch lends itself for easy hunting trips with limited walking and many good blocking vantage points.
The Lame Johnny Ranch is located in the beautiful Southern Black Hills at 26925 148th Ave., Buffalo Gap, SD. Nearby towns include Buffalo Gap- 12 miles, Hot Springs25 miles, Custer- 48 miles, and from Rapid City- 50 miles.
733.68 Acres
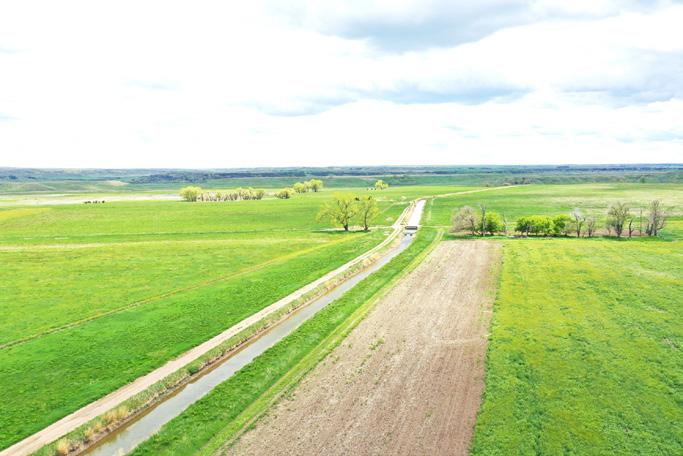
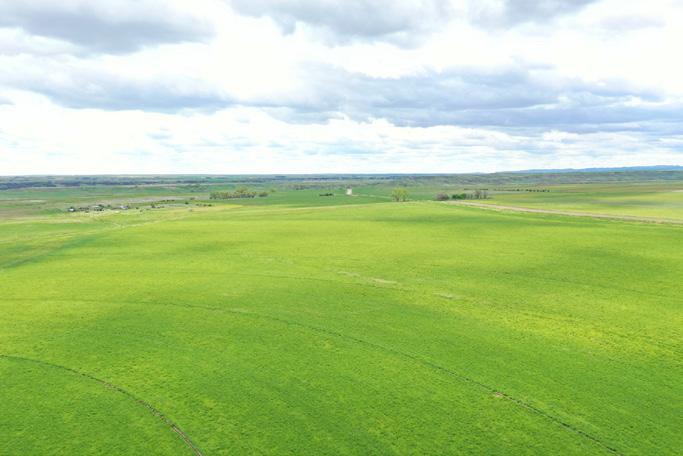
Offered at $3,500,000
JD Hewitt MANAGING BROKERReel Vision Media is a full service photography and videography company, offering a variety of photo and video options to ensure your listings stand out from the rest! -Reel
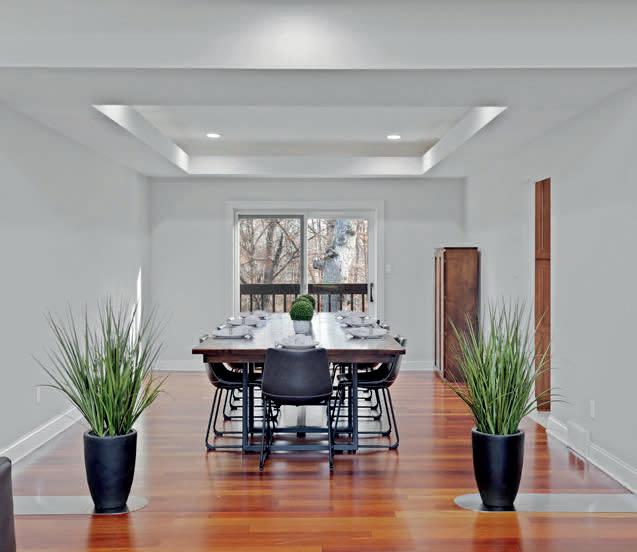
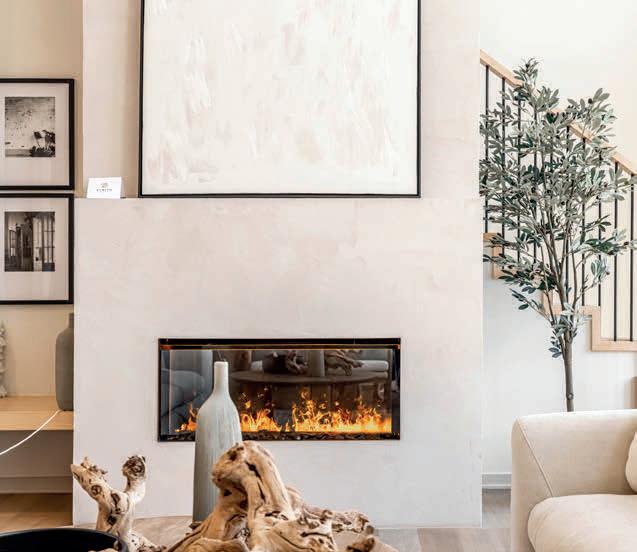
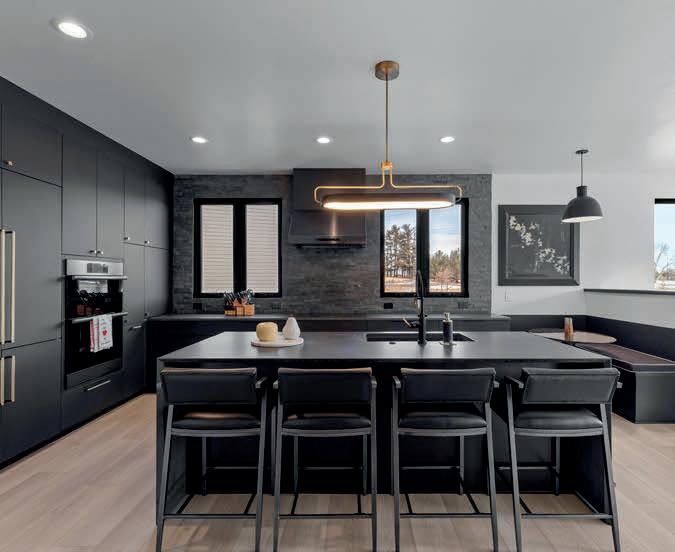
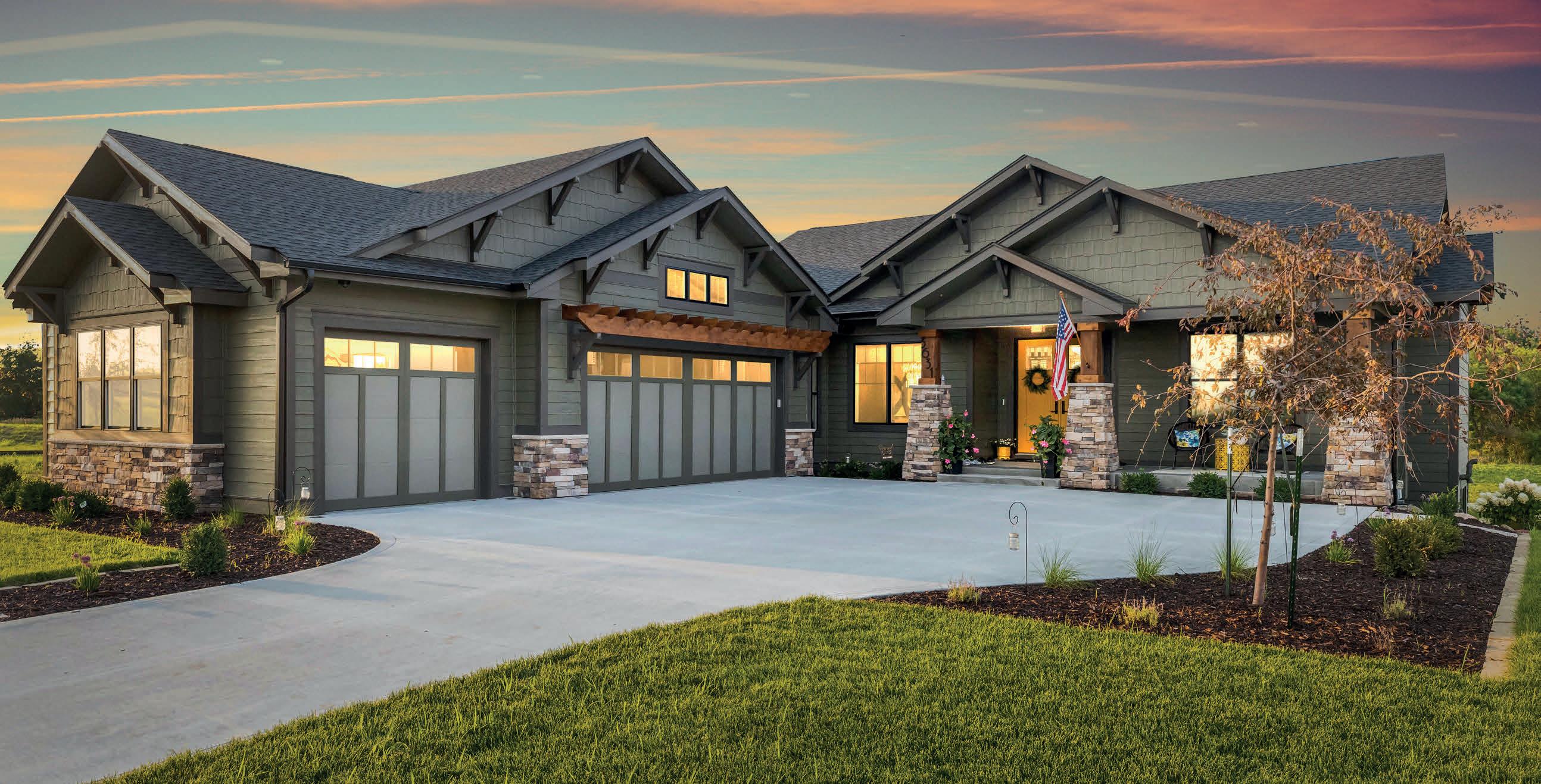

WHAT
High quality listing photos
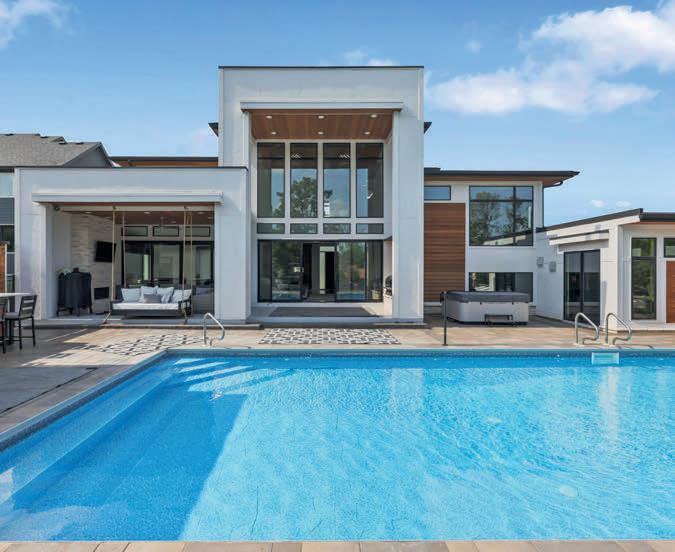
Professional headshots
Various length videos that fit your needs
360 Virtual tour
Drone photos and video Marketing on multiple platforms
www.reelvisionmedia.pixieset.com
This Completely Renovated Estate Home has it all. Top area designer was hired to complete this Magazine Ready home. From the winding gated driveway to your private ten acres and beautiful treed yard you will find your new home. Custom built beautiful stacked stone and stucco 1.5 story home with detached Carriage House with bedroom, full bath and 6 car Tandem Garage. Beneath the Carriage House is a suspended Garage full of light and 3 garage doors. This additional space could be a workout room, pool house or additional finished space. In ground concrete/gunite pool/hot/tub, salt water/heated and kitchen area are situated between the home and the Carriage House. Pool will get plenty of sunlight and room to play, huge fenced yard for games or pets. Over 3,000 sq feet of stone patios. Enjoy a cool night with your outdoor fireplace or fire pit by the pool. Once you enter the breathtaking entry of the home you will enjoy an abundance of light and windows throughout. The Main floor features the primary
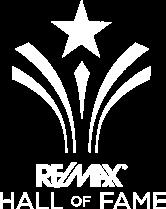
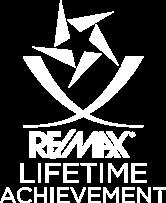
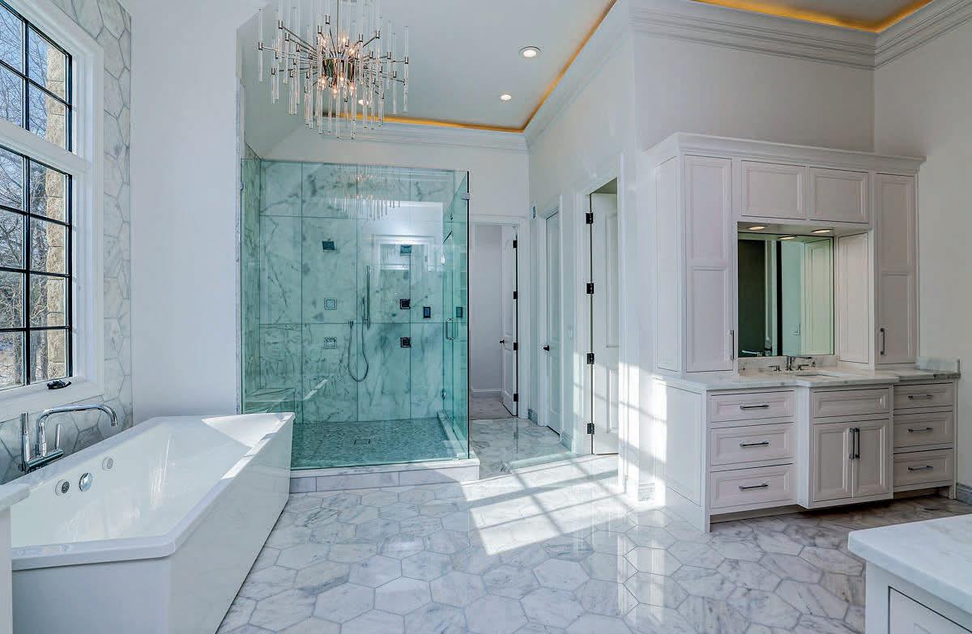
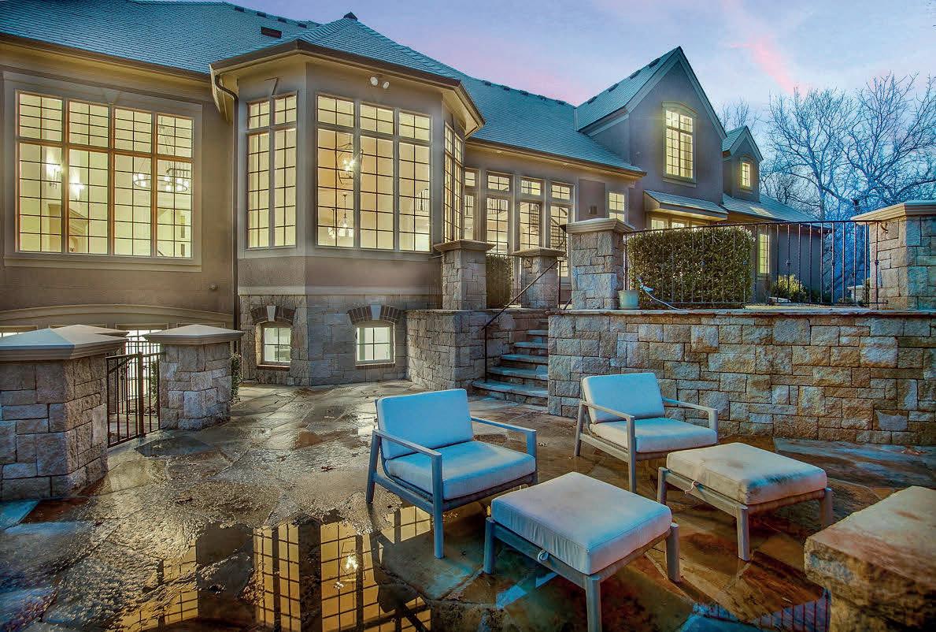
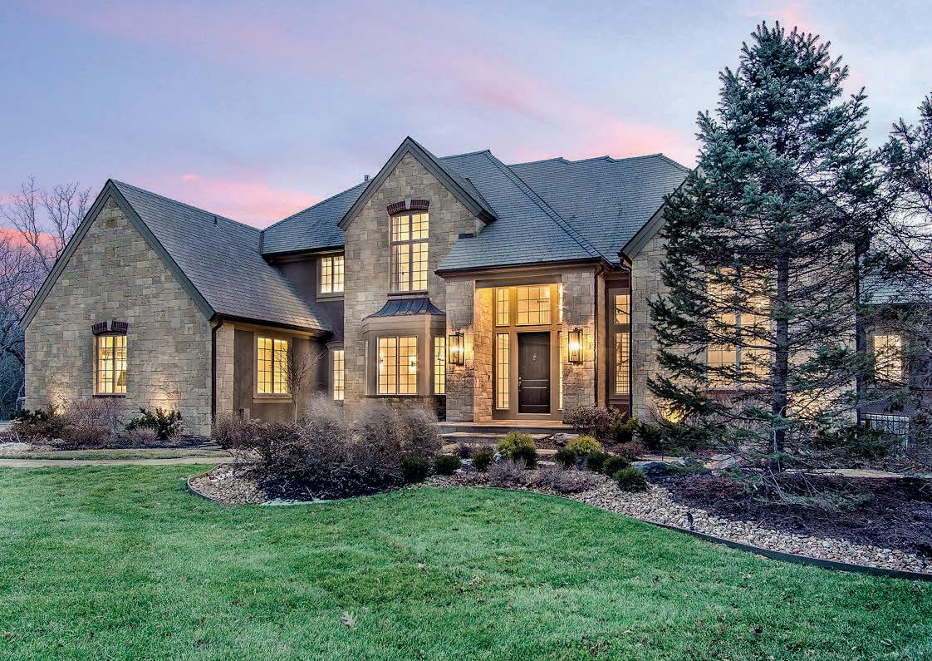
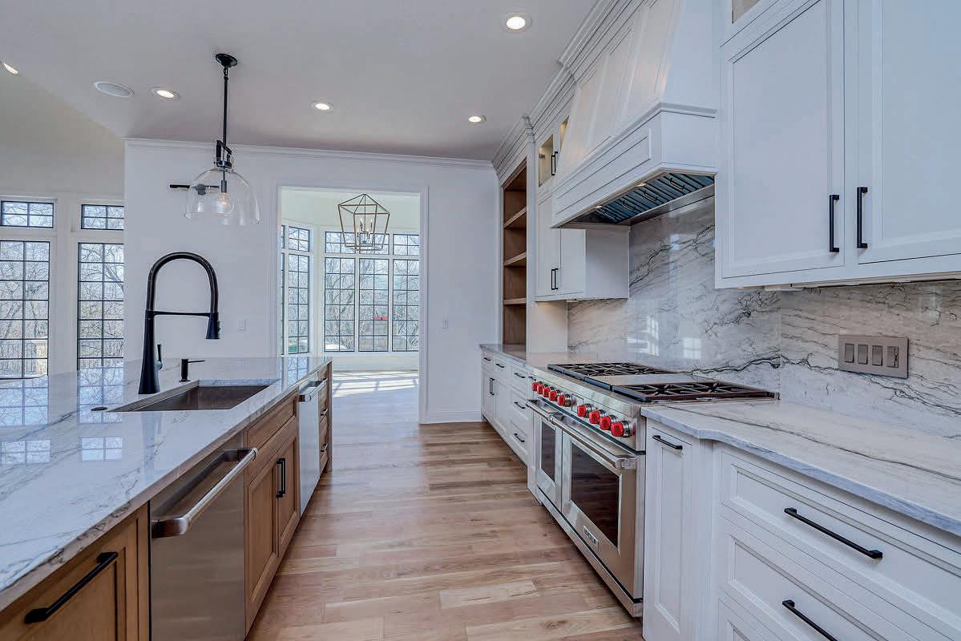
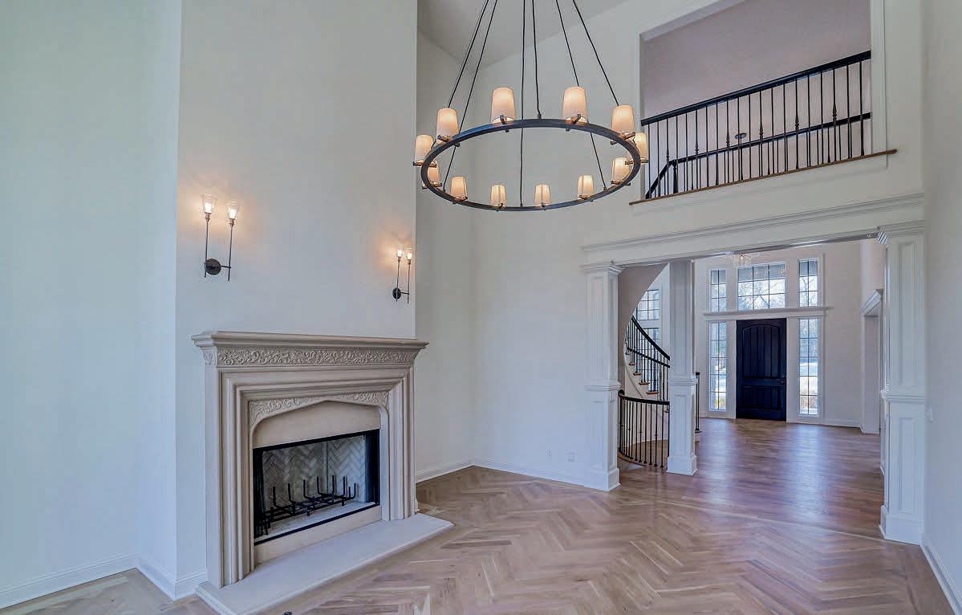
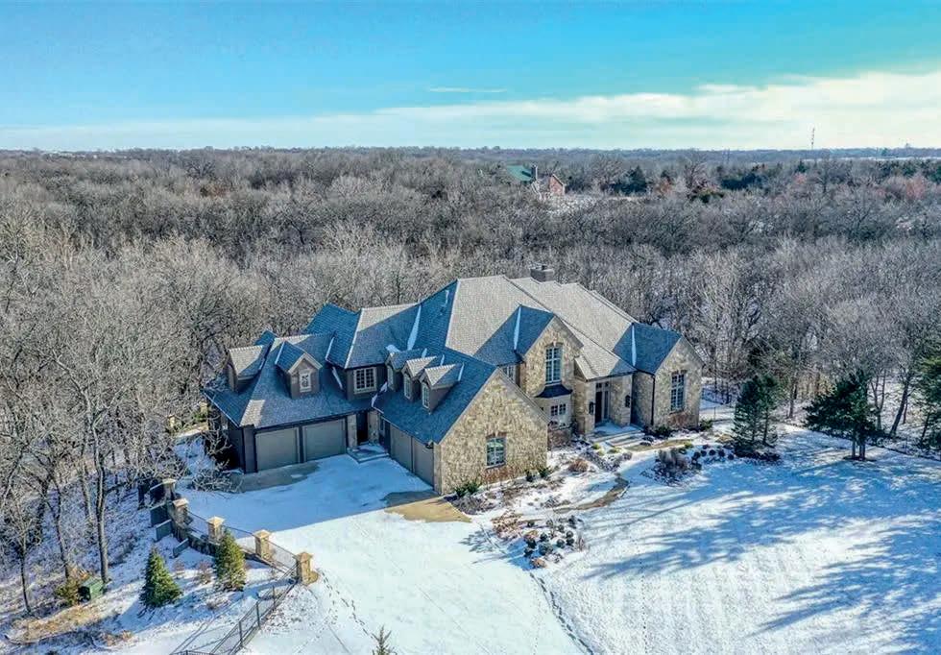




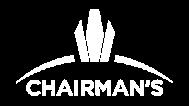
bedroom, Two offices, Living Room, Great Room, Breakfast Room, Butler's Pantry and a Dream mudroom. The Mud Room with washer/ dryer and sink leads to 2 car garage attached to the home. The hallway to the friends door leads to the additional 2 car garage. All Kitchen appliances are high quality, 8 burner Wolf gas cooktop, additional built in oven/microwave and warming drawer two dishwashers and many built in's for spices, silverware and plates. The 72" refrigerator/ freezer is perfect for entertaining or your family. The formal Dining Room is oversized with beautiful windows. Second Level features Loft area, numerous built in's, 4 Bedrooms all with private bathrooms and washer/dryer. Lower level has beautiful bar with Refrigerator, microwave, dishwasher, sink and large wine closet. Two additional bedrooms with jack/jill bathroom. Powder Room for guests. Lower level has room for media area and games! Huge Fort Knox Vault and suspended basement under garage.

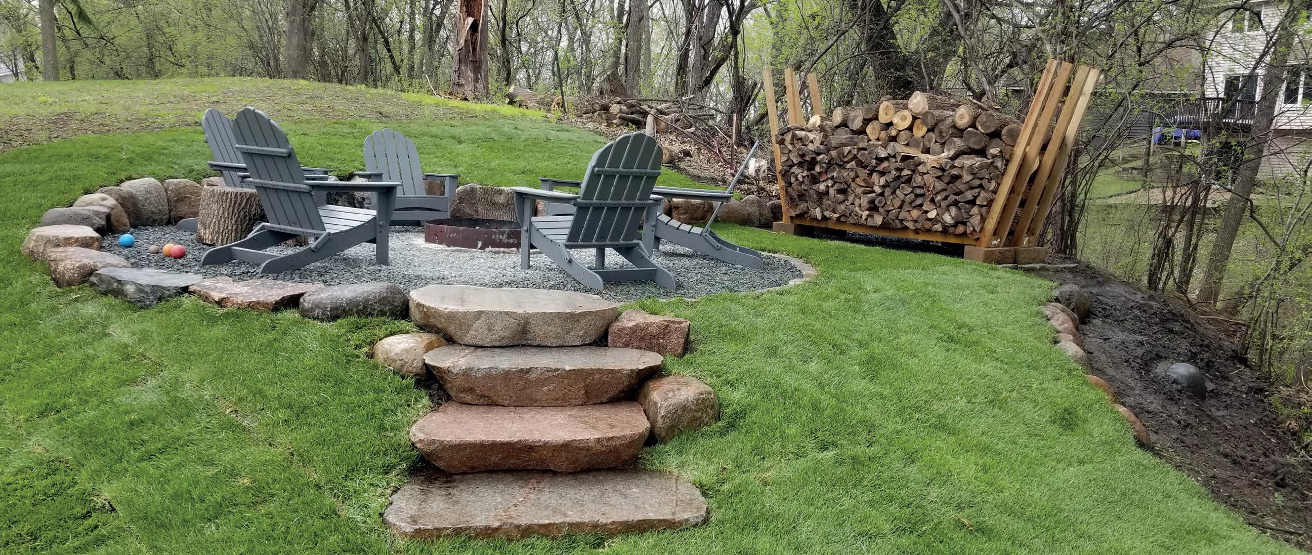

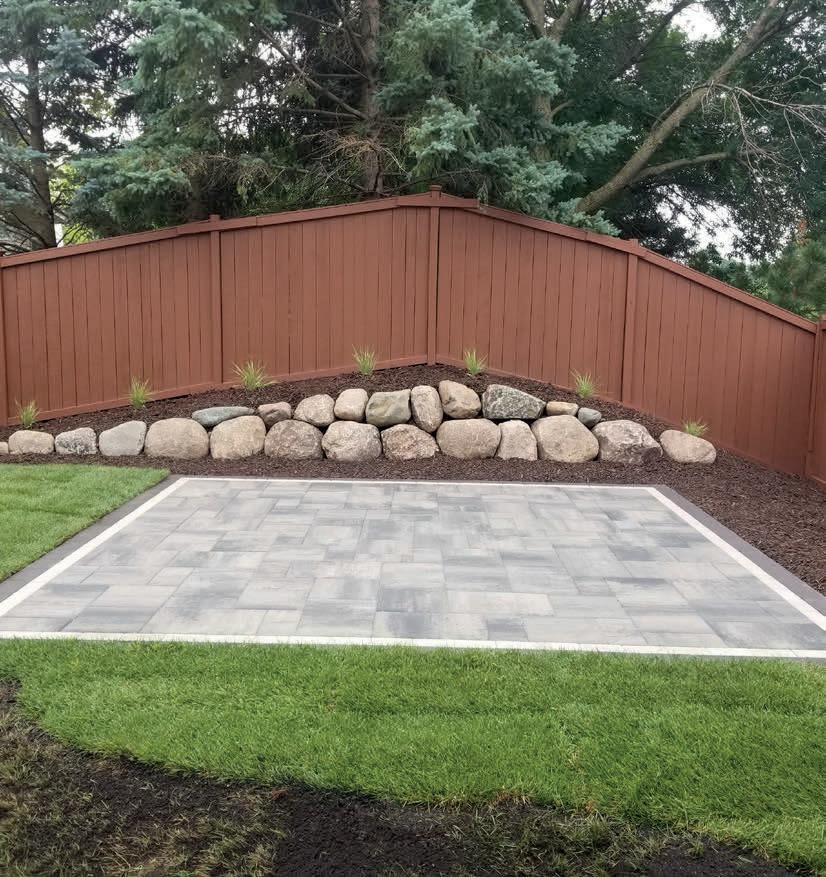
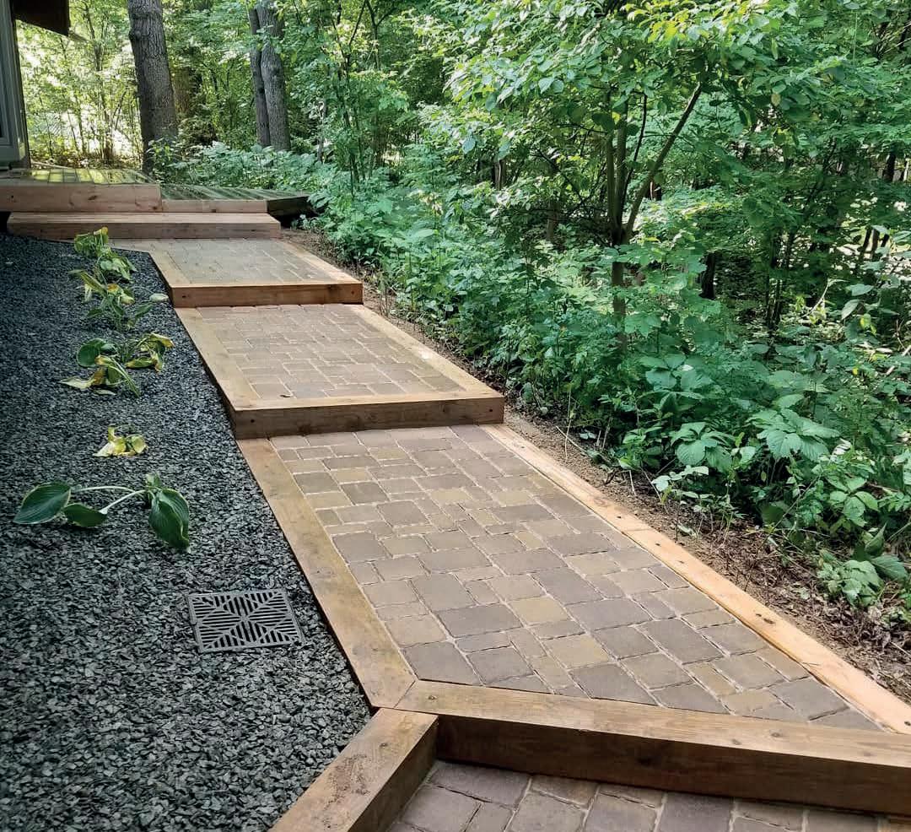
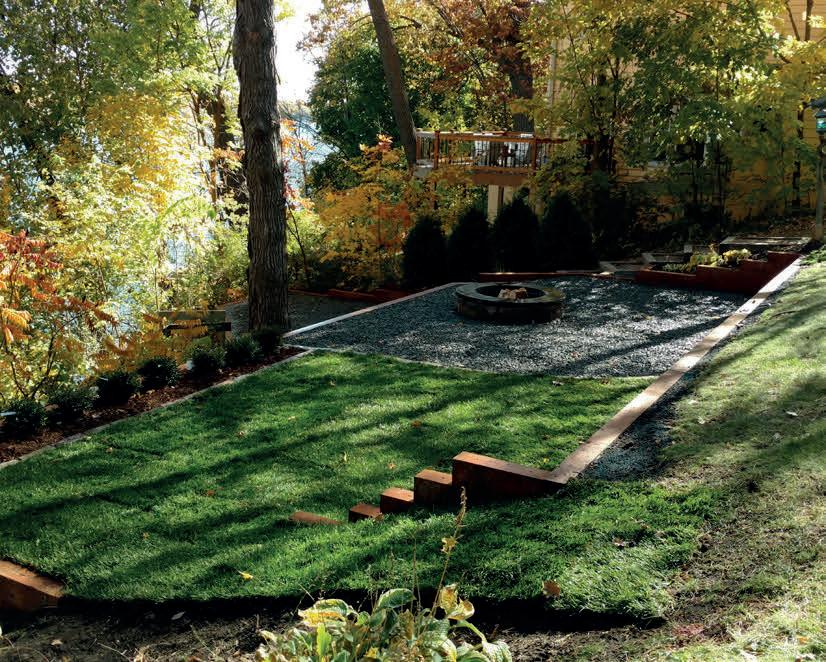




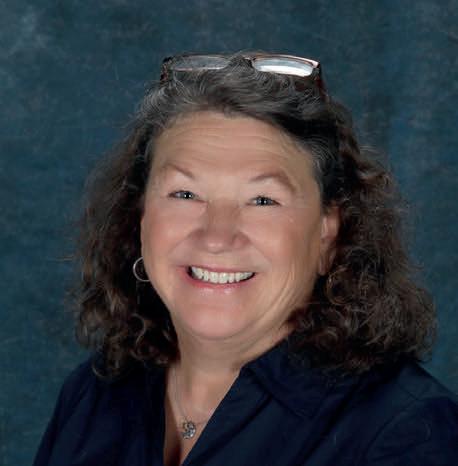
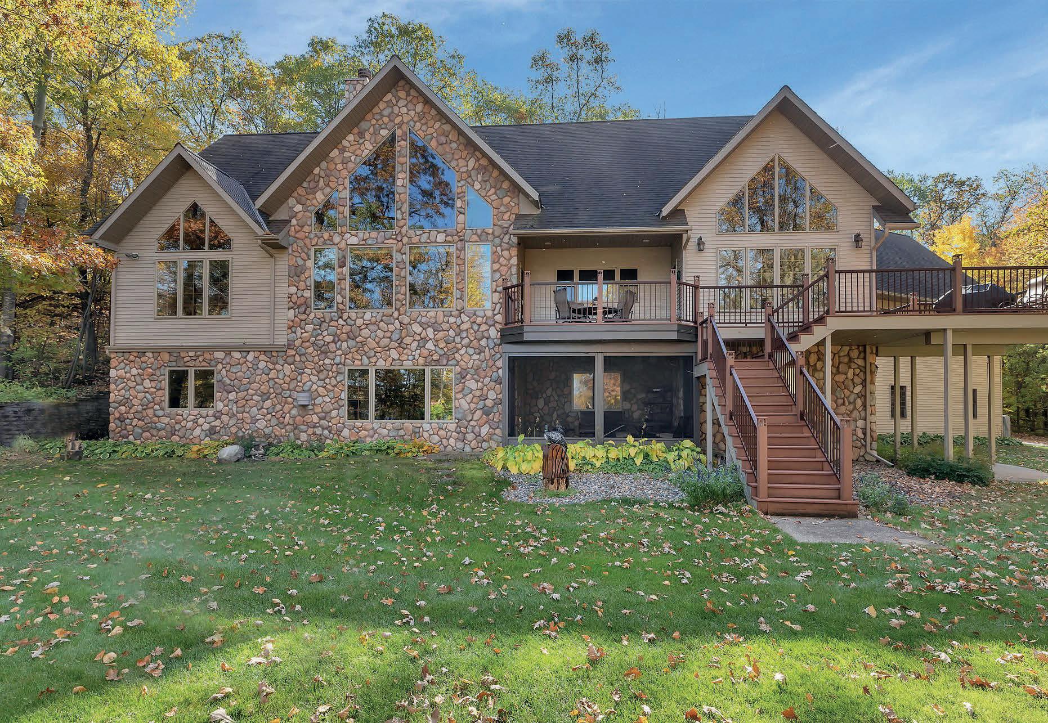
If you’re considering buying or selling, you’ll want The Green Team to represent you.
The Green Team is a Professional Real Estate Team who works with qualified professionals in the industry to assist you with all your home buying and selling needs! - Mortgage Lending - Title and Closing Services - Legal AdviceInsurance - Professional Photography - Precise Cleaning and Moving - Staging - Surveying - Financial Planning

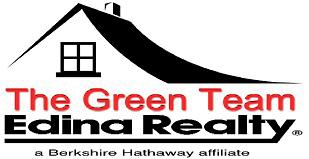
320.250.4648
RhondaGreen@edinarealty.com
www.GreenTeamRealtyMN.com
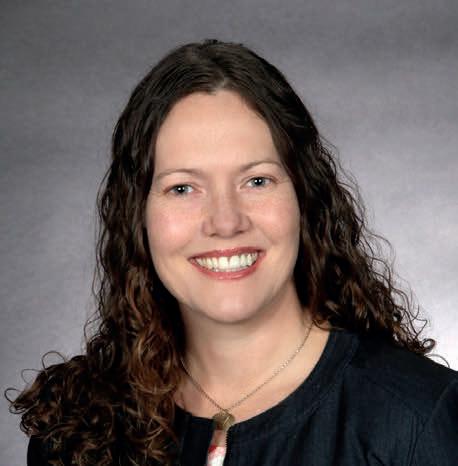
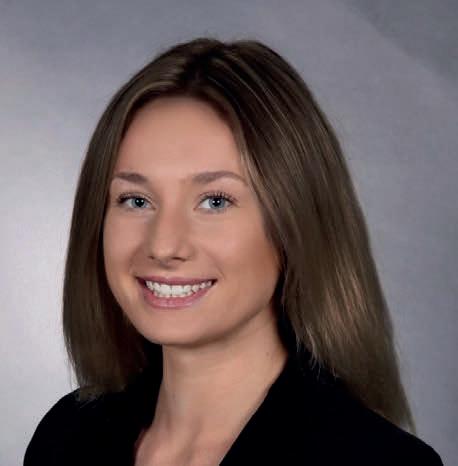

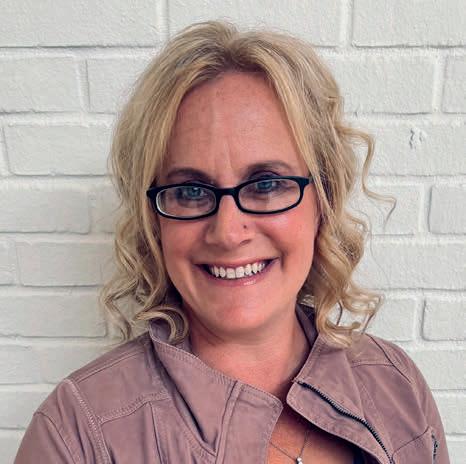

Peace & tranquility right in the middle of Lawrence! This large lot offers a water view, privacy, and plenty of room for gardening, a pool and more. One-of-a-kind home features include radiant heat, a separate space for work/hobby, a large roof-top patio and architectural creativity. Other features include: ICF wall construction, stained concrete floors and an abundance of natural light.
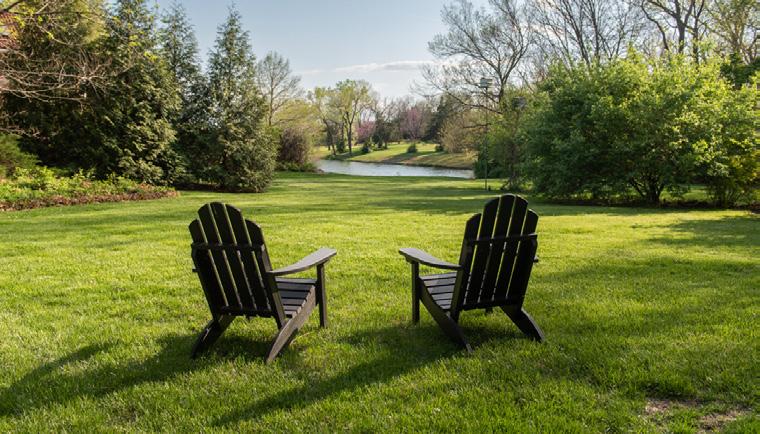

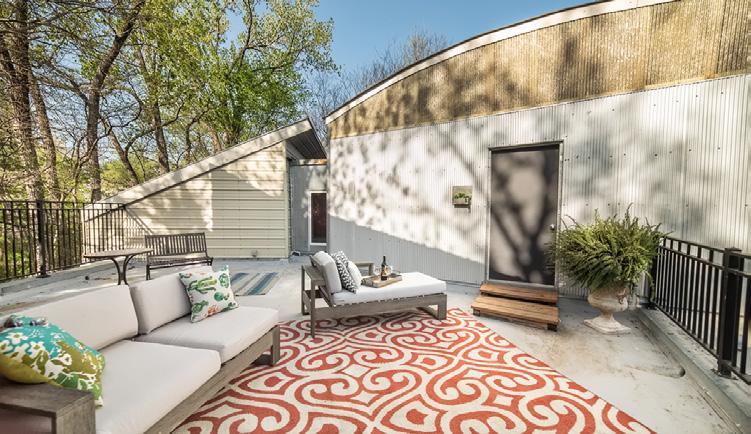
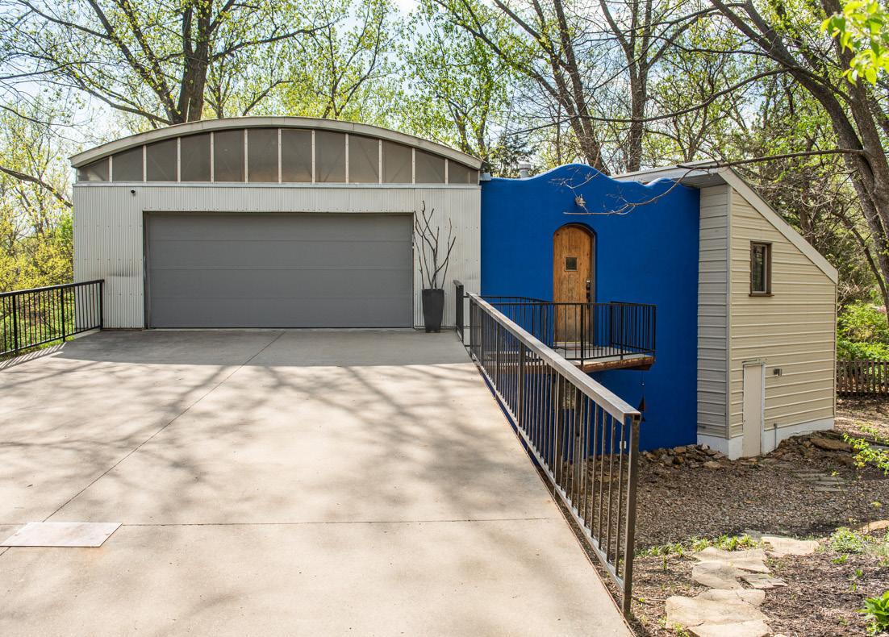
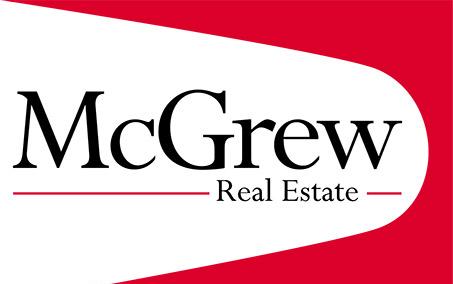

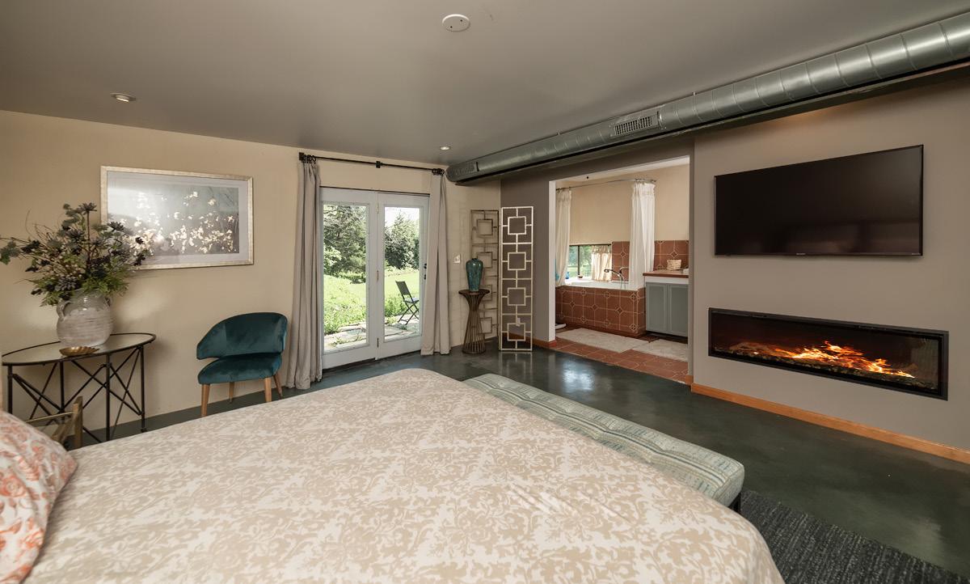
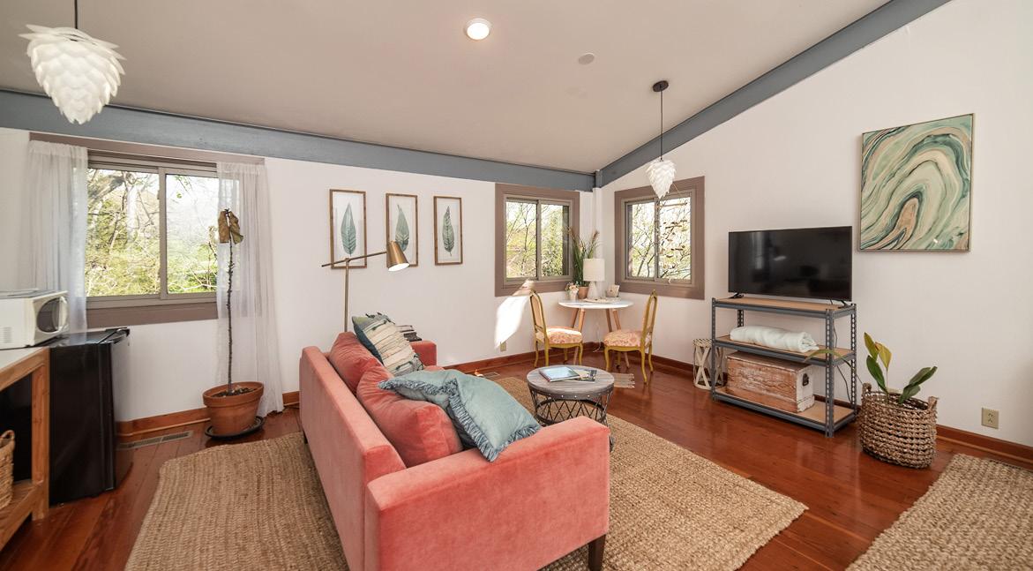
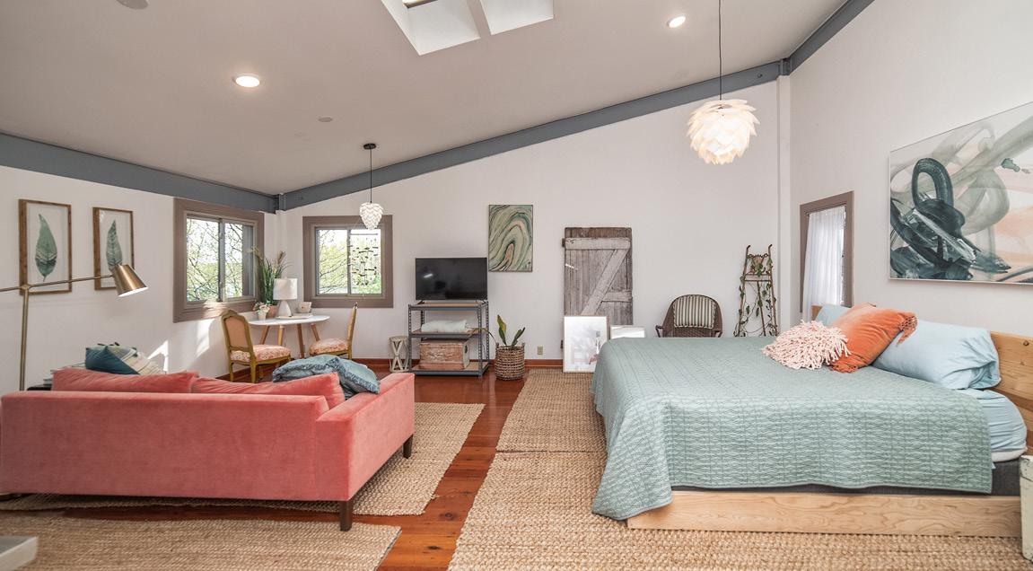
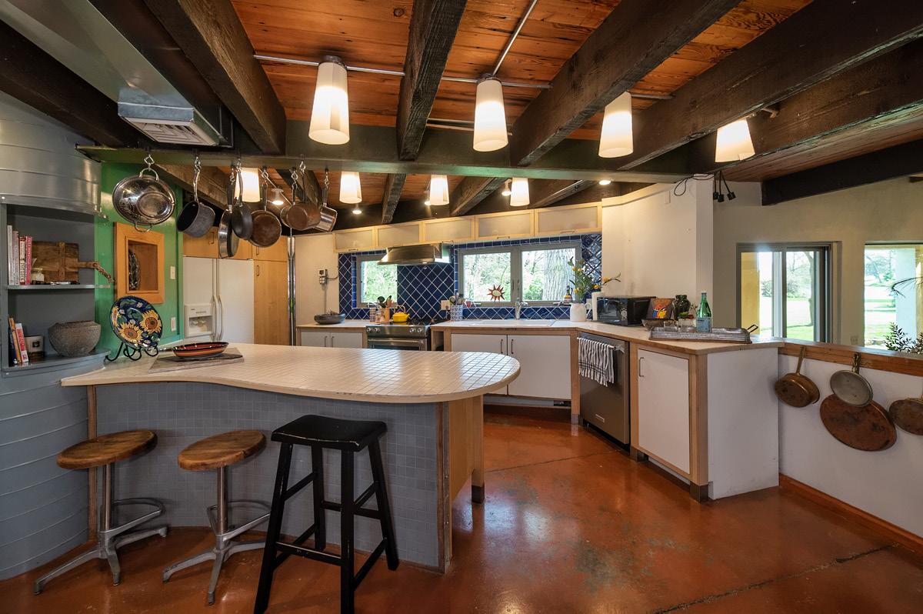

Indiana and Ohio are Midwestern states defined by their appealing cities, industrial legacies, vibrant cultures, scenic natural areas, and affordable real estate markets. Many communities across these two states can provide prospective homeowners with desirable lifestyle perks.
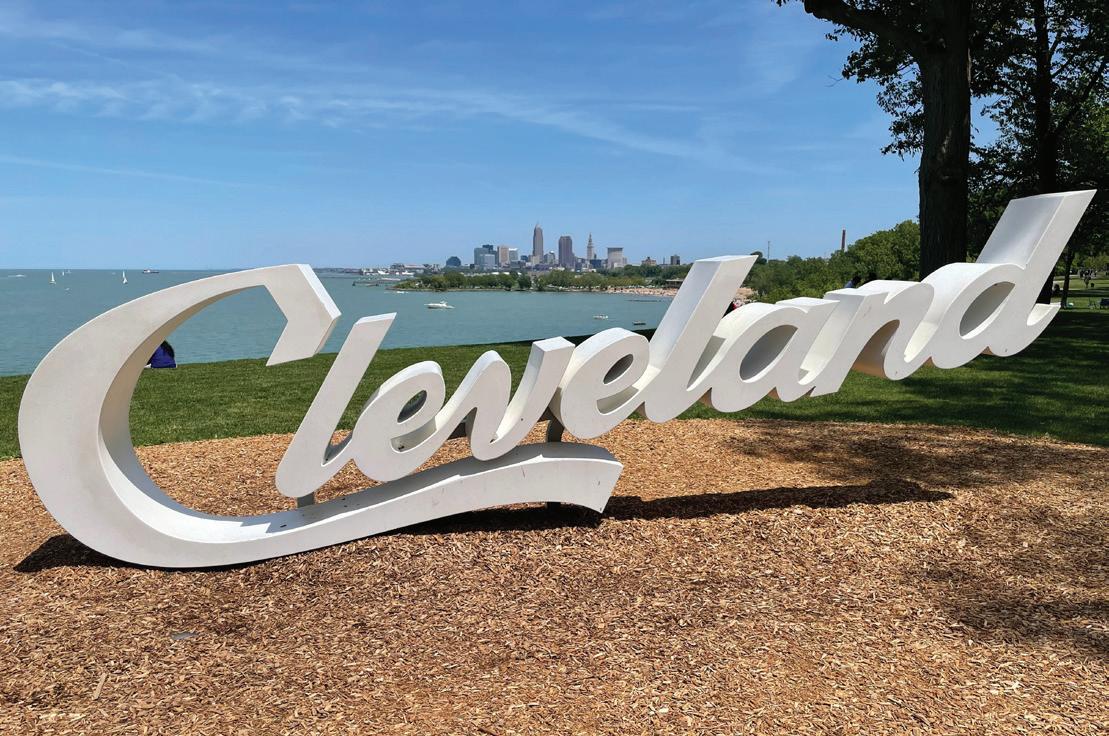
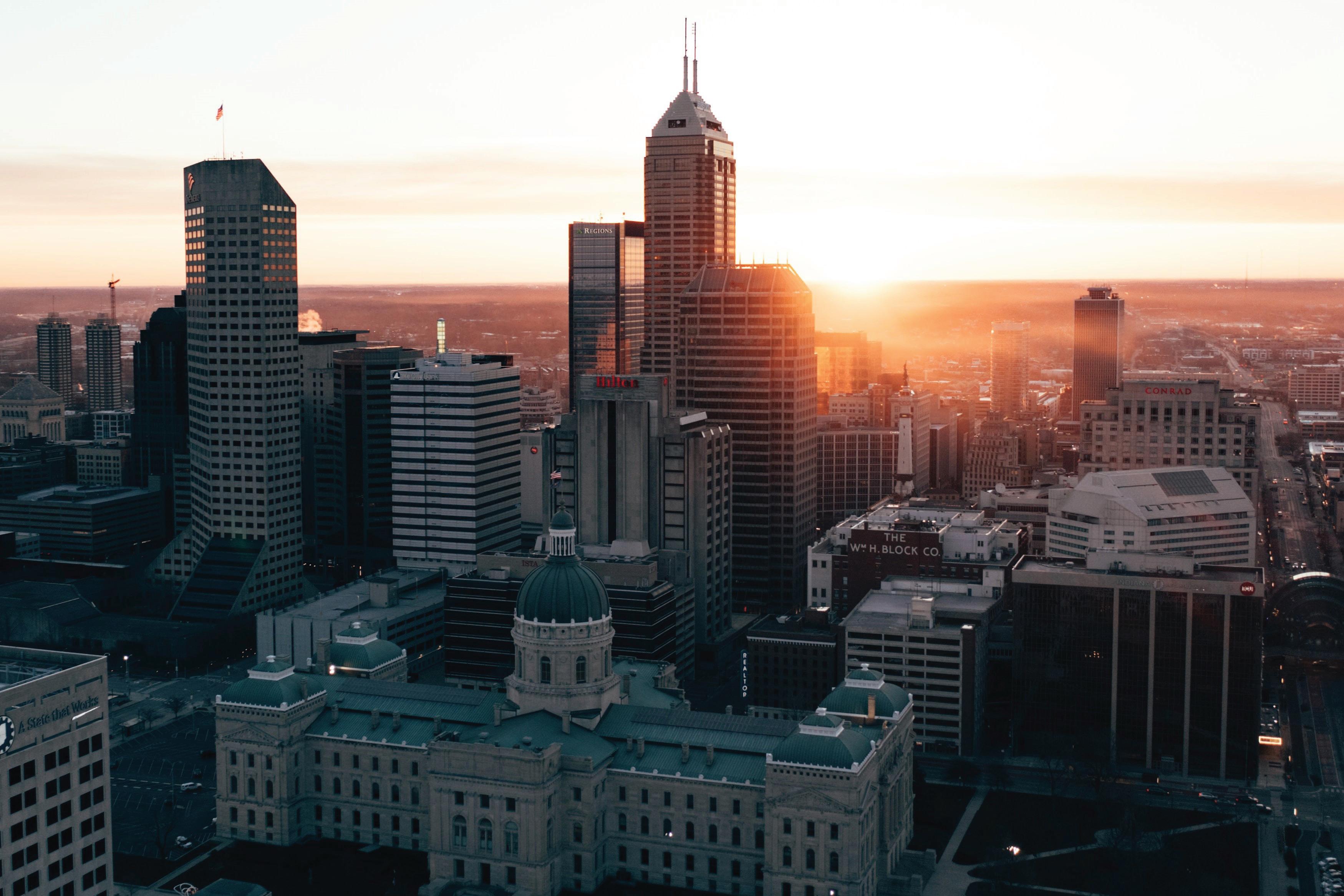
Let’s explore some of the prime locations across Ohio and Indiana that offer a diverse array of lifestyle benefits.
 Cleveland, OH | Image credit: Steve DiMatteo
Cleveland, OH | Image credit: Steve DiMatteo
South Bend is a bustling city along the St. Joseph River. It is a short drive from Lake Michigan’s scenic natural sites and is less than two hours away from Chicago. This is best known as the home of the historic University of Notre Dame, famous for its elite academic reputation and iconic sports scene. South Bend therefore has a lively collegiate feel, and the downtown is a busy area with much to explore. This thriving midsized city also boasts several top-notch museums and ample affordable real estate options.
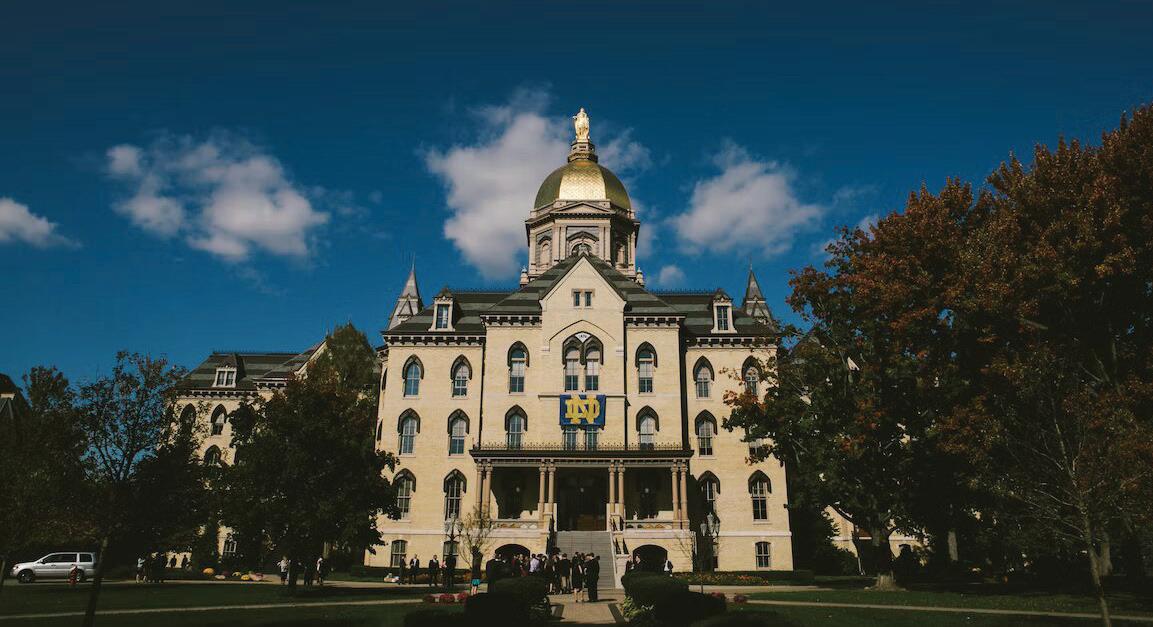
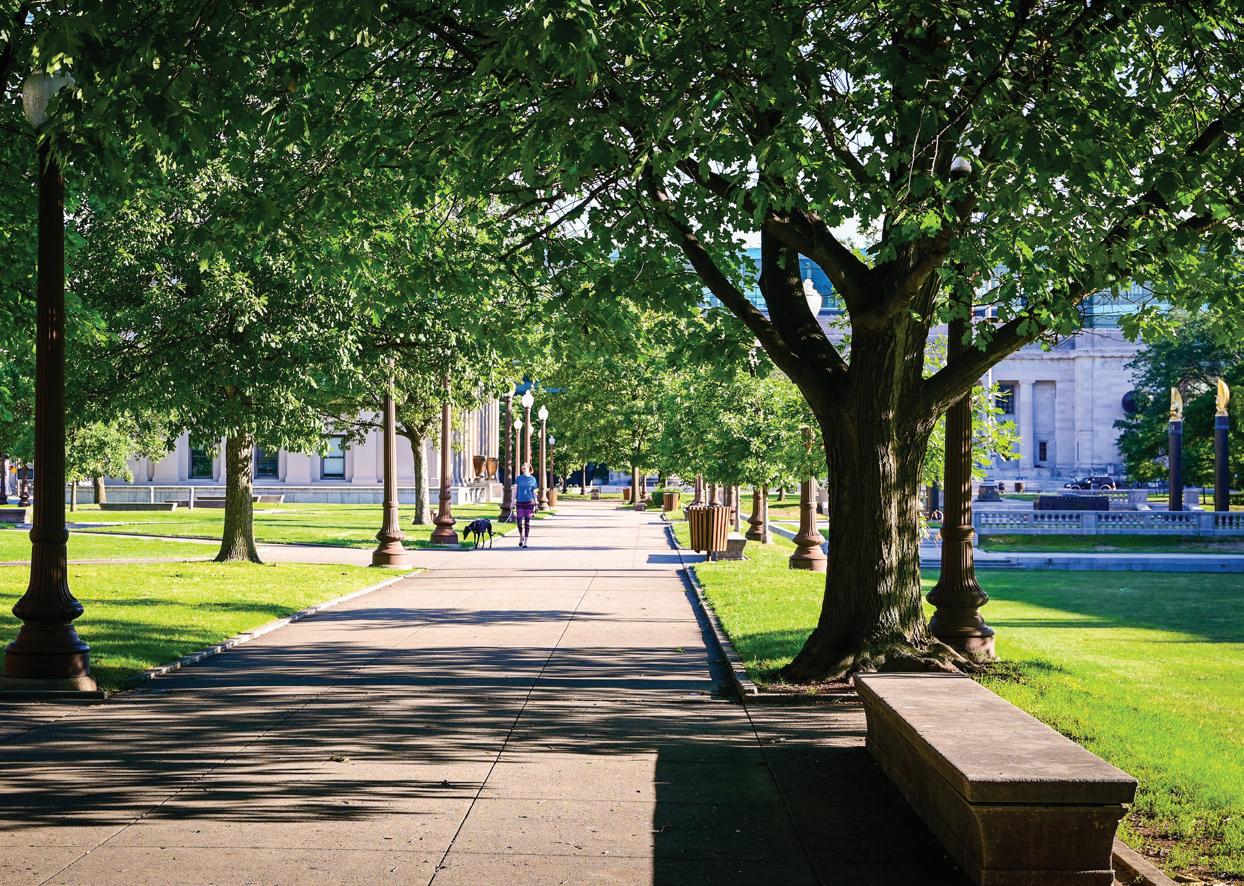
Cleveland is a historic city set along the shores of Lake Erie. It is one of Ohio’s most economically and culturally significant communities, with world-renowned museums and cultural attractions, including the Cleveland Museum of Natural History, the Rock and Roll Hall of Fame, and the Cleveland Orchestra. Its superb international food options range from low-key eateries to upscale fine dining destinations across the core of its downtown. With fashionable neighborhoods, such as the Warehouse District, Cleveland brings a fast-paced, big-city lifestyle. While it is a major economic hub with one of the country’s biggest healthcare industries, life in Cleveland is affordable compared to many other American cities.
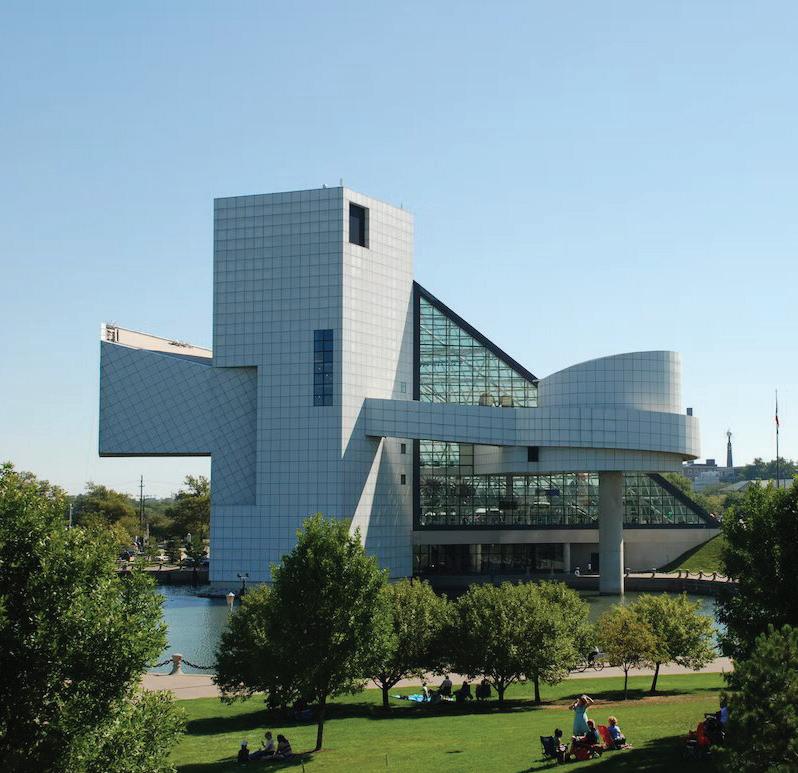
Indianapolis, Indiana’s biggest city, is a major economic center in the Midwest that is home to more than 900,000 residents. Its downtown area offers a delicious food scene, major entertainment venues, and a vibrant nightlife. Indianapolis is known for its passion for sports, particularly in the world of racing. It hosts many of America’s biggest auto races, including the Indy 500, which is one of the most famous in the world. Indianapolis has a major economy, comprising three Fortune 500 companies, and its large public park system encompasses more than 11,000 square feet of green space.
Fishers is just a half-hour drive away from the amenities of Indianapolis, and many of its residents commute to the city. Fishers’s many public parks consist of nearly 600 acres of greenery and more than 100 miles of trails. Despite its population of just under 100,000, Fishers retains a small-town feel. It is famed for its museums, such as the Conner Prairie, one of the country’s most renowned living history museums. It also has a bustling downtown with plenty of restaurants, shops, and entertainment destinations.
Rock and Roll Hall of Fame in Cleveland, OH Notre Dame University in South Bend, IN Indianapolis, IN | Image credit: Bryan Dickerson
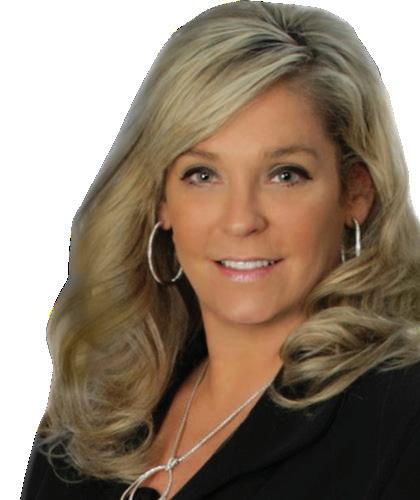
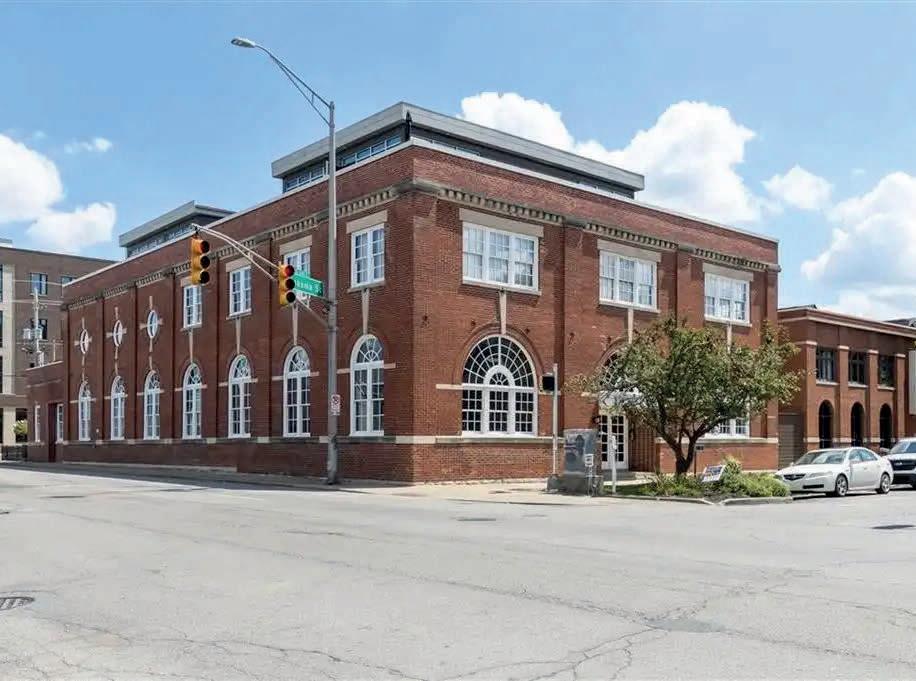
$595,000 | 2 BEDS | 3.5 BATHS | 2,860 SQ FT
Light-filled, high-end finishes, and beautiful city views are just the beginning of what you will find in this renovated downtown condo. Work in 2017: new cabinets, quartz counters and glass pendant lights in kitchen; new office/3rd ‘bedroom’ and full bath in basement. 2019: new spa-like master bath has garden tub with moravian star pendant light, frameless shower, quartz counters, picket fence subway tile and custom California walk-in closet. New carpet upstairs/basement and custom quartz fireplace in great room. Renovations in 2019 by Case/ Worthington Design was so beautifully done it is now featured on their website. Five (5) walk-in closets, and loft views of the fireworks in July and winter lights in December complete this downtown gem.

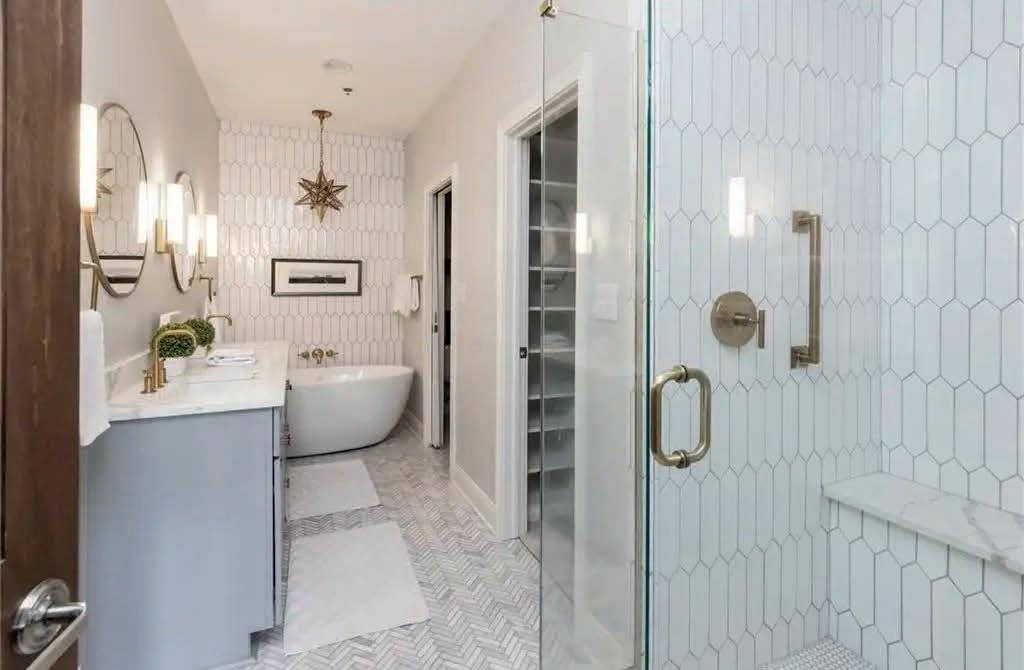
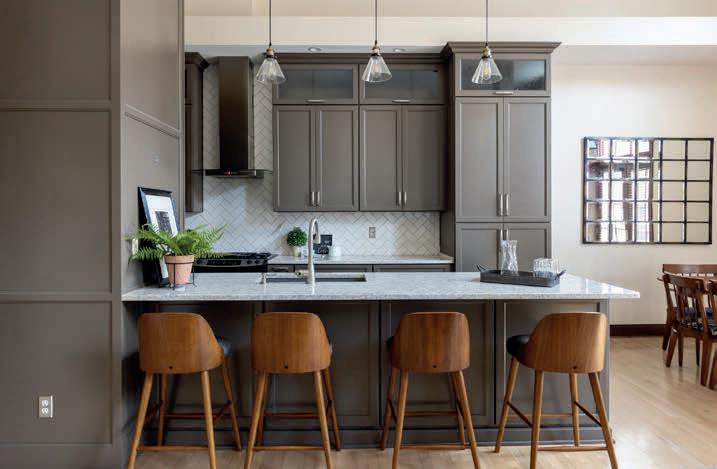
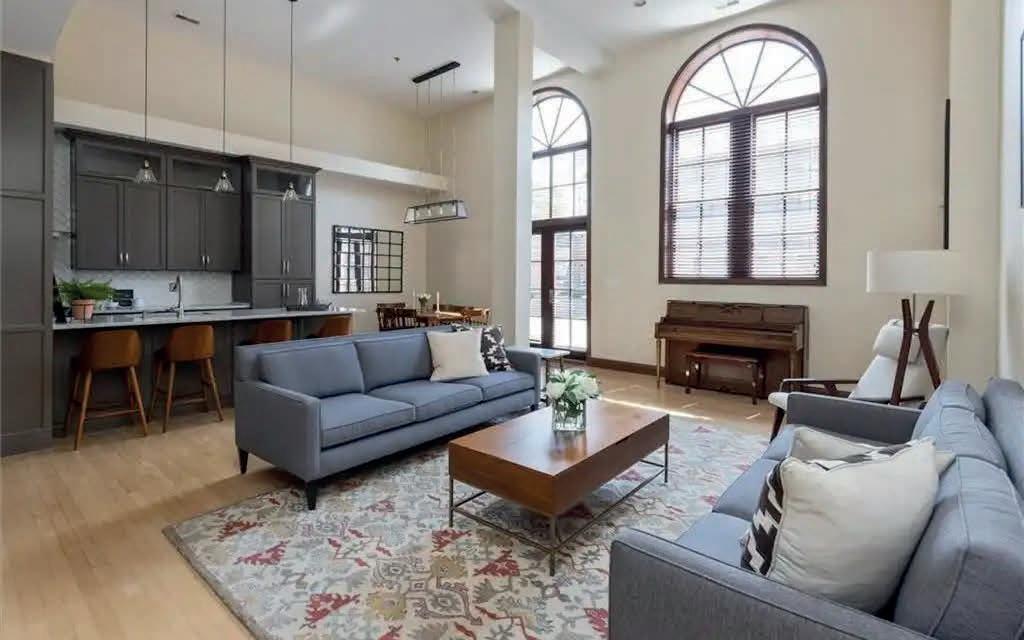 Patricia Morton REALTOR ®
Patricia Morton REALTOR ®
C: 317.490.3694 | O: 317.852.4091
pmorton@callcarpenter.com

pattymorton.callcarpenter.com

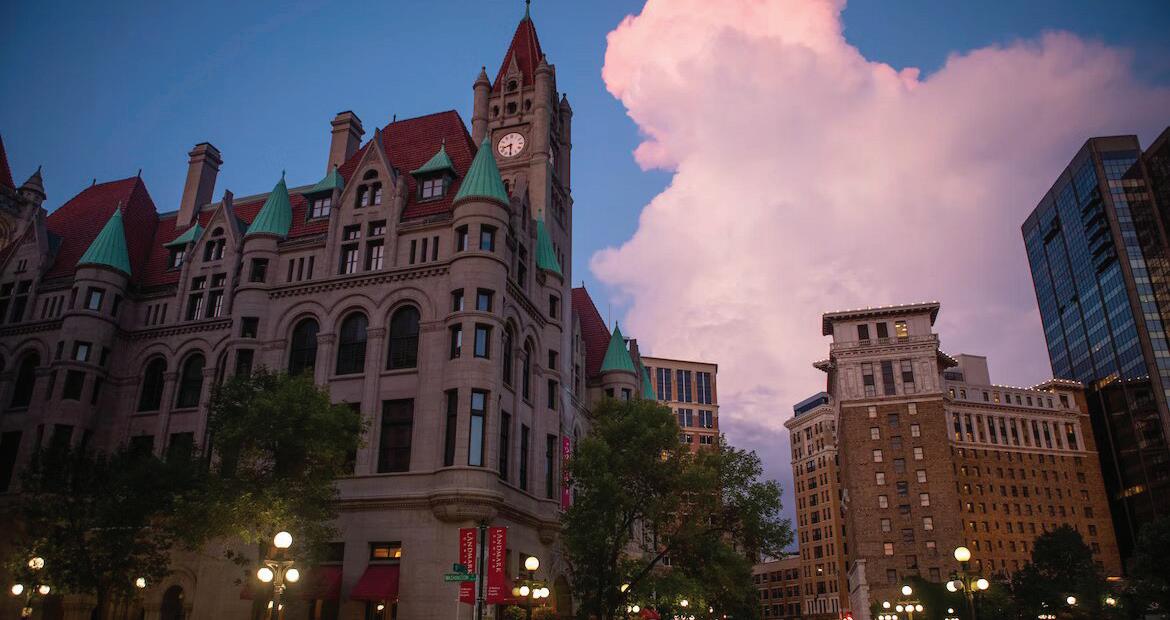
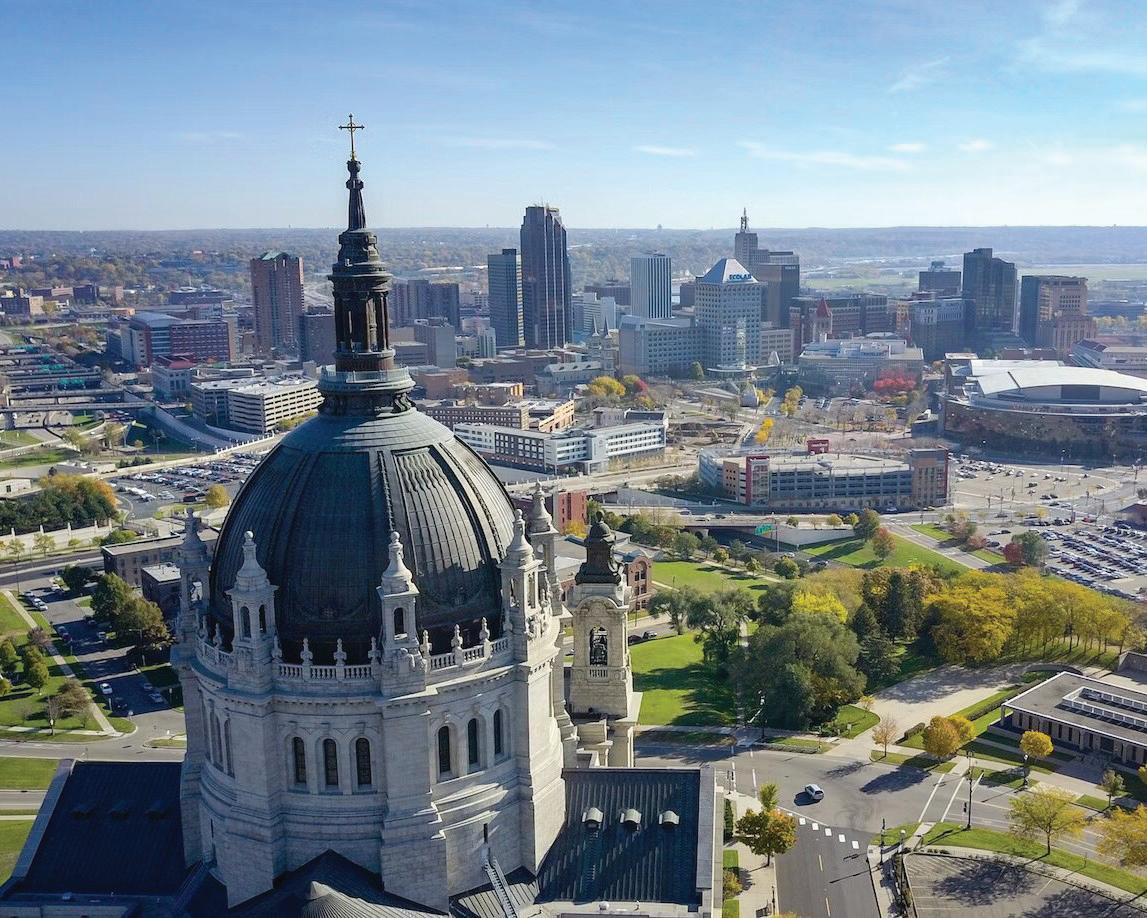
Minnesota is a Midwestern state famed for its numerous lakes and frosty winters. Saint Paul, Minnesota’s capital, along with Minneapolis, make up the Twin Cities, one of the 20 biggest metropolitan areas in the U.S.
Saint Paul offers an excellent lifestyle. Let’s look at some aspects of this city that make it an ideal option for those looking to move somewhere new and exciting.
Typically, one of the most important considerations for young professionals and families when moving to a new place is the availability of job opportunities. Not only does Saint Paul have plenty of high-paying jobs across a diverse range of industries, but it is also near Minneapolis, expanding its job market even more.
The Twin Cities has the second-largest job market in the Midwest. Major companies, including Ecolab, Bremer Financial Corporation, and Securian Financial Group, Inc., have their headquarters in Saint Paul. Saint Paul also hosts regional offices for Wells Fargo, Comcast, and many more.
Saint Paul has all the appeal and amenities of a big American city, including high-end shops and restaurants, along with the aforementioned job opportunities. Unlike many major American cities, the real estate options there aren’t necessarily going to price most people out of the market. Most residences in Saint Paul are affordable. The city has a diverse selection of homes ranging from gated mansions to chic condominiums, all at prices lower than in many similarly sized cities.
According to Redfin, in December 2022, the median sale price of a home in Saint Paul was $270,000, which is much less than the national average and a cut below the price of real estate in Minneapolis. Considering Saint Paul is a significant area of one of America’s most important metropolitan areas, these prices should come as a pleasant surprise to buyers.
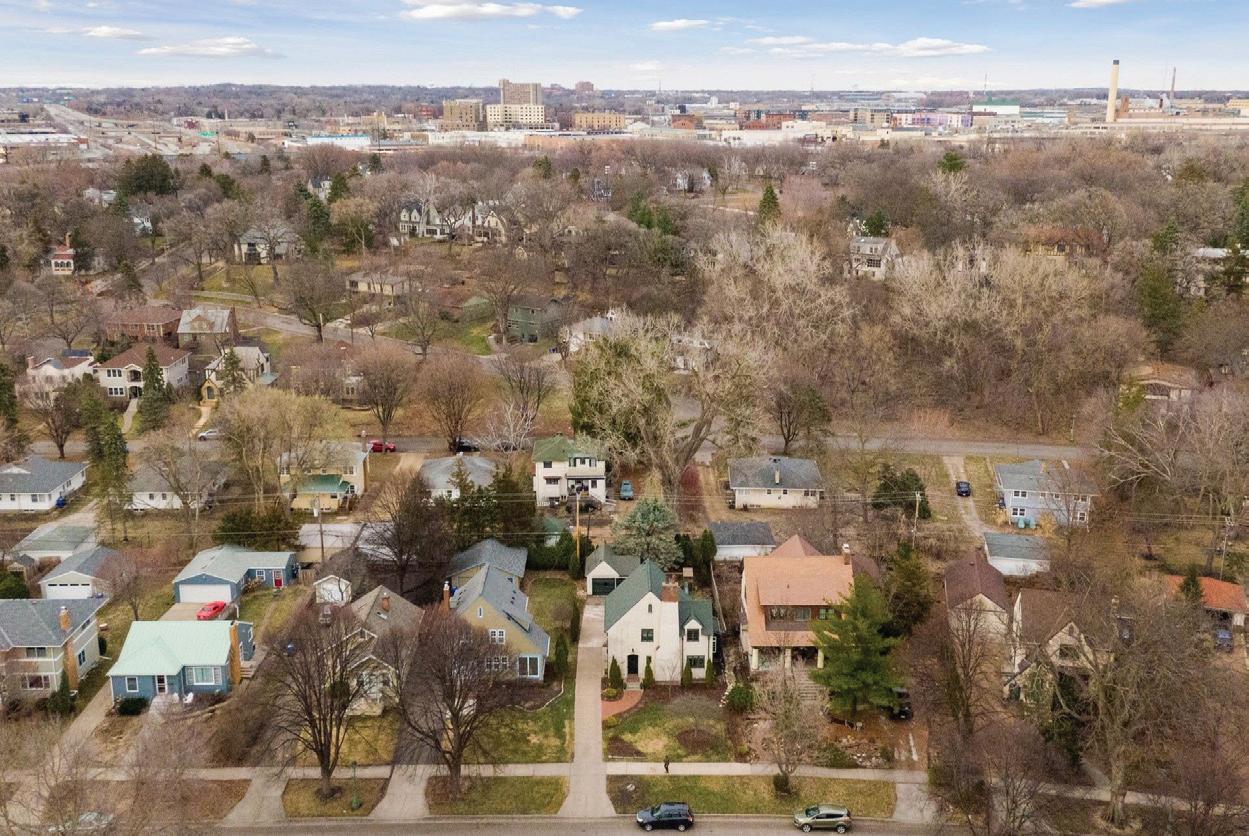
Saint Paul is one of Minnesota’s most historical cities, and that history is reflected in its architecture. It has renowned buildings that date back more than a century, including the Cathedral of Saint Paul and the Minnesota State Capitol. The Summit Hill neighborhood is a popular historic district to explore, which includes magnificent Victorian mansions, and miles of quaint shops and restaurants.
Intriguing museums, such as the Science Museum of Minnesota and the Minnesota
History Center, contribute to Saint Paul’s vibrant culture. Its bustling downtown, located along the Mississippi River, has an incredible food scene with an array of international flavors, pleasant hiking and biking trails, and brewpubs with live entertainment.
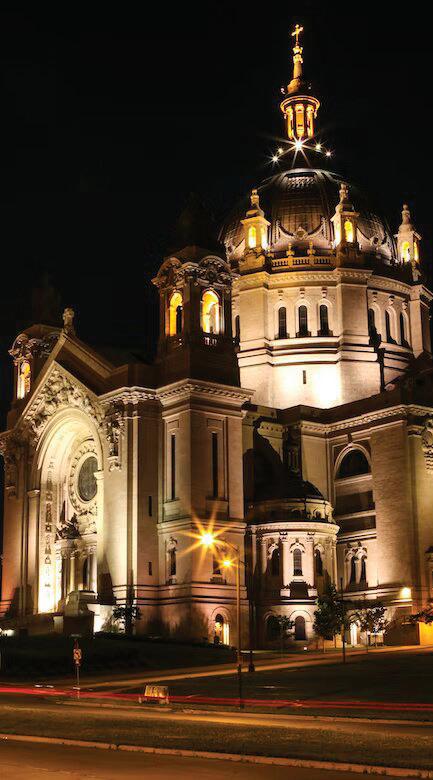

Saint Paul is a perfect place to enjoy Minnesota’s renowned natural beauty. It has an excellent public parks system with more than 200 well-maintained parks across the city. Hidden Falls Regional Park, along the Mississippi River, includes a fishing pier and almost seven miles of scenic trails by the water.
Numerous lakes surround the city, including Lake Phalen, White Bear Lake, and Lake Elmo. These are all popular warm-weather destinations that have terrific boating facilities, freshwater fish, and neighboring golf courses.
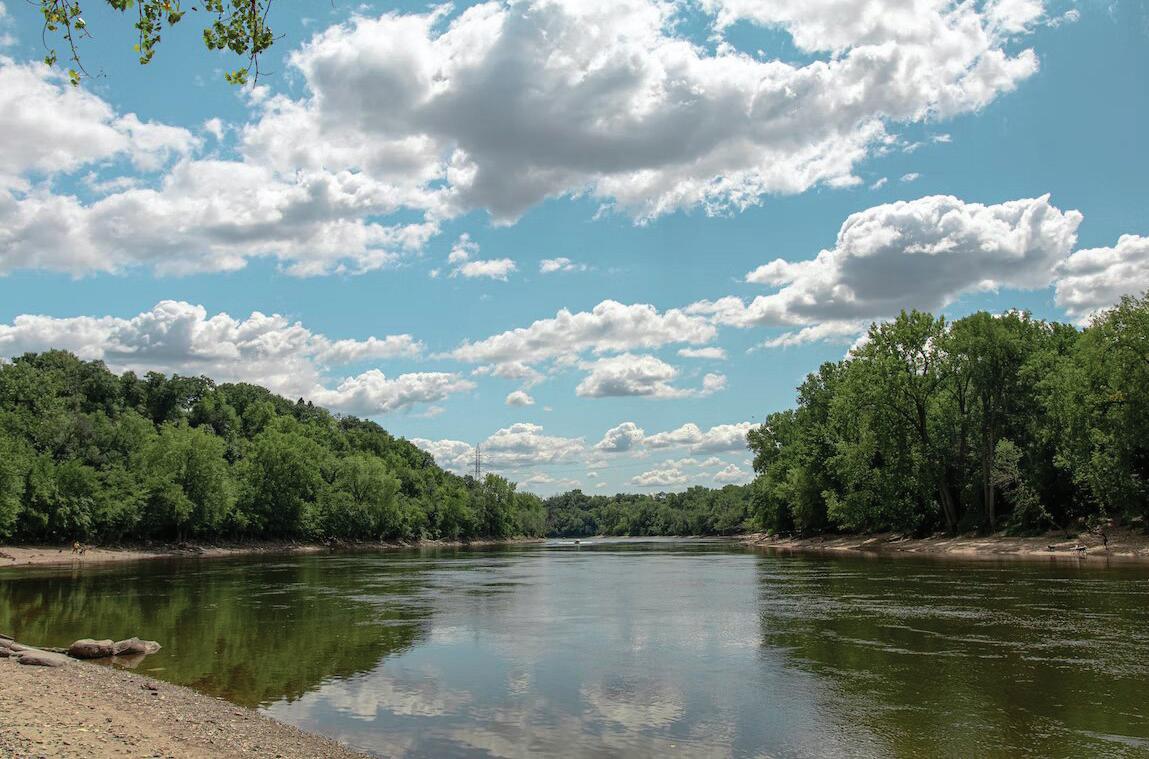 Mississippi River | Image credit: Mathew Benoit
athedral of Saint Paul | Image credit: Mick Haupt
Saint Paul
Mississippi River | Image credit: Mathew Benoit
athedral of Saint Paul | Image credit: Mick Haupt
Saint Paul
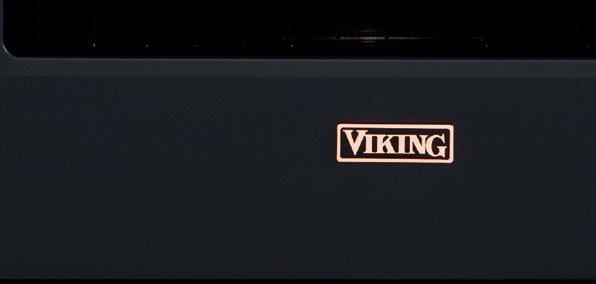

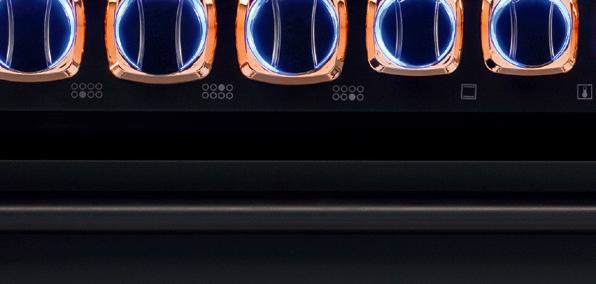
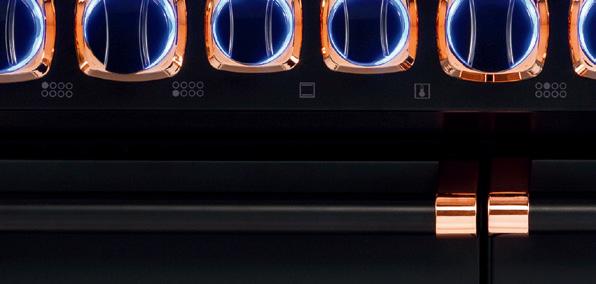
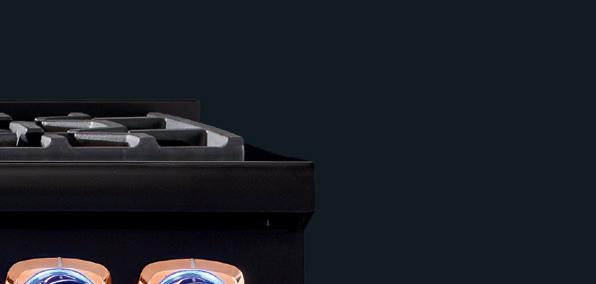
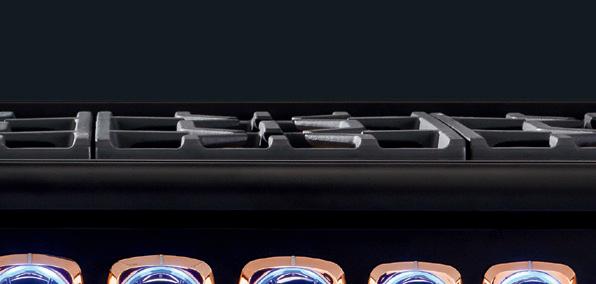
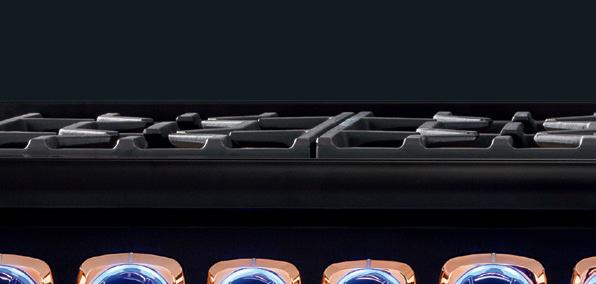
A MEMBER OF THE MIDDLEBY RESIDENTIAL LUXURY BRAND PORTFOLIO


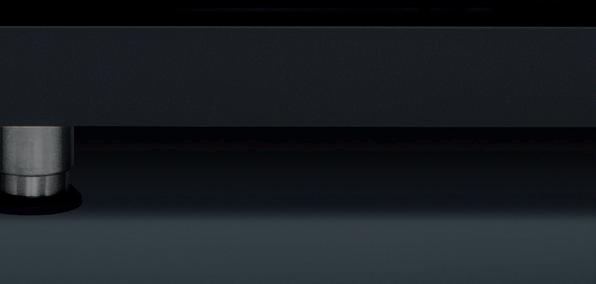
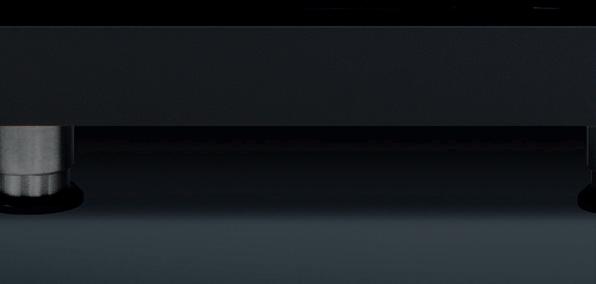



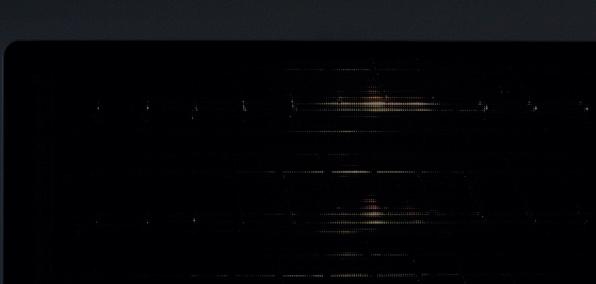
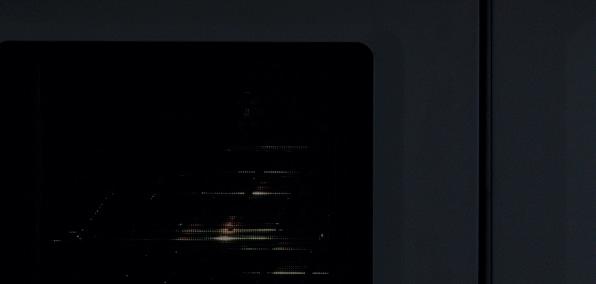

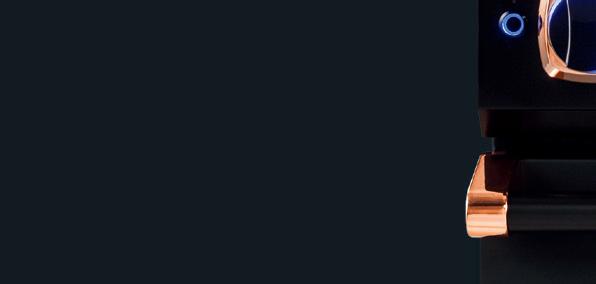

NOW DAZZLING AT THE NEW MIDDLEBY RESIDENTIAL SHOWCASE GALLERY
Viking proudly introduces, for the first time in our history, a custom-designed release: the Cast Black + Rose Gold Limited Edition 7 Series Range. Cloaked in Contemporary Cast Black, this is the signature design piece that will capture the attention of everyone in the room. Copper-toned accents add just the right amount of shine. And to maintain its envyfactor, we’re only producing 110 units. The Limited Edition is the perfect mix of performance and functionality with a style that is sure to impress for years to come.
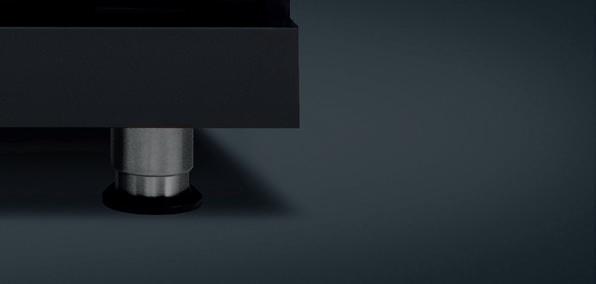
VIKINGLIMITEDEDITION.COM



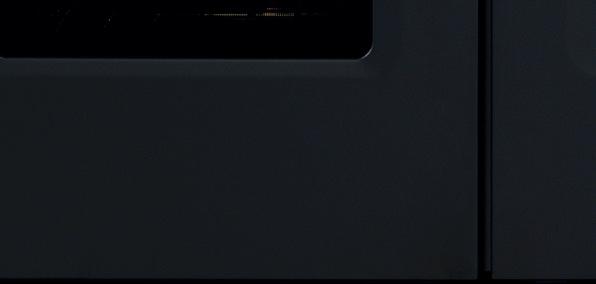


C: 651.324.6211
mikesmithrealty@gmail.com www.andersonrealtymn.com
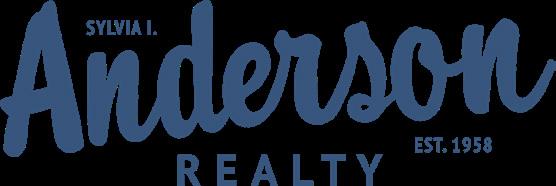

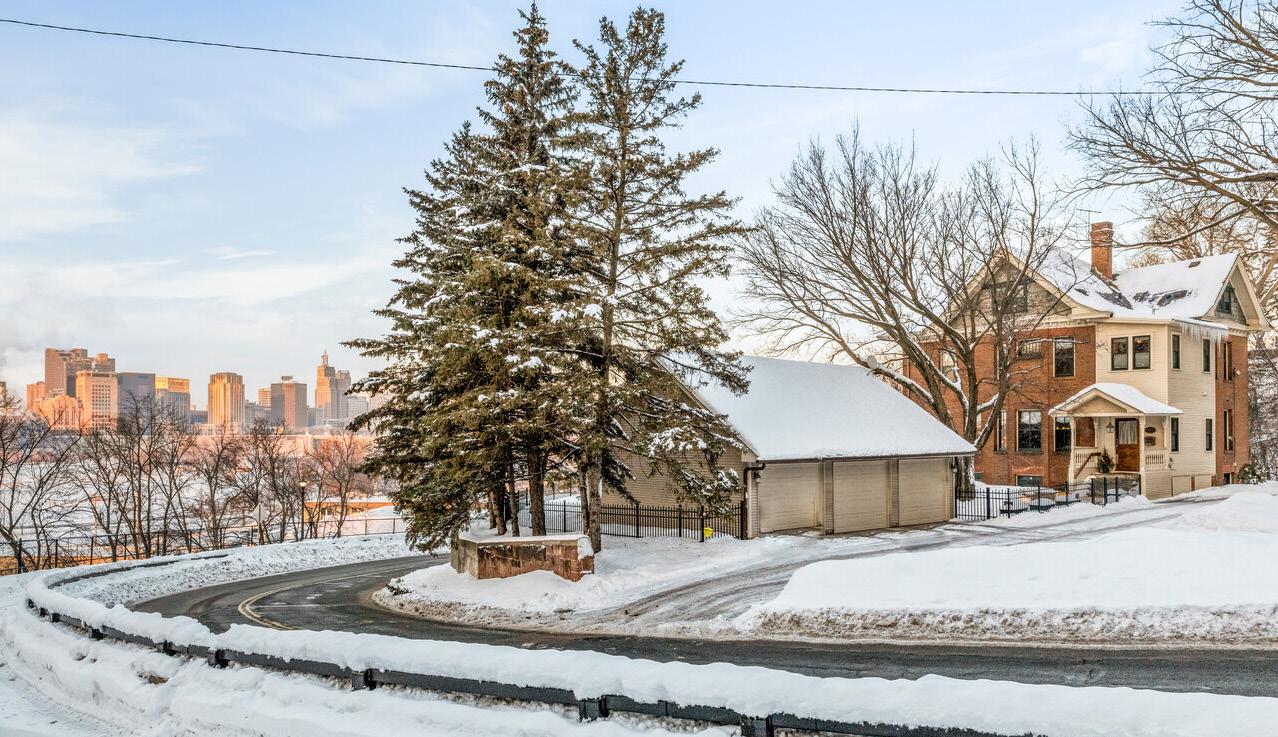
5 Beds | 4 Baths | 3,914 SF | Offered $1,295,000
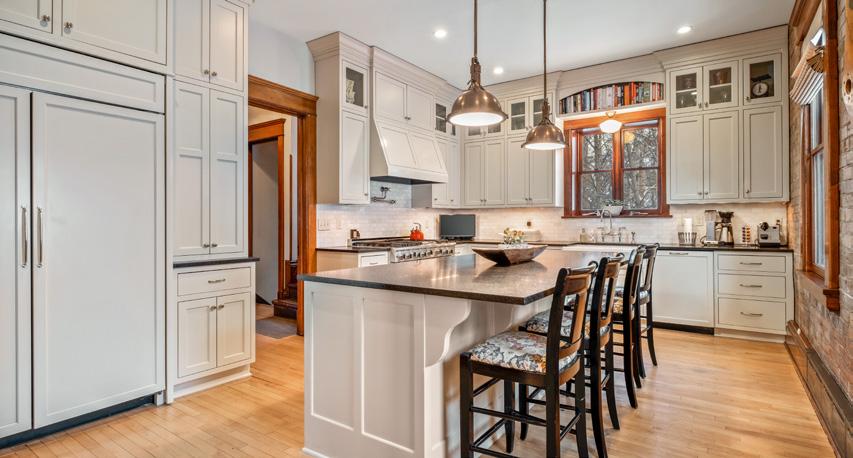
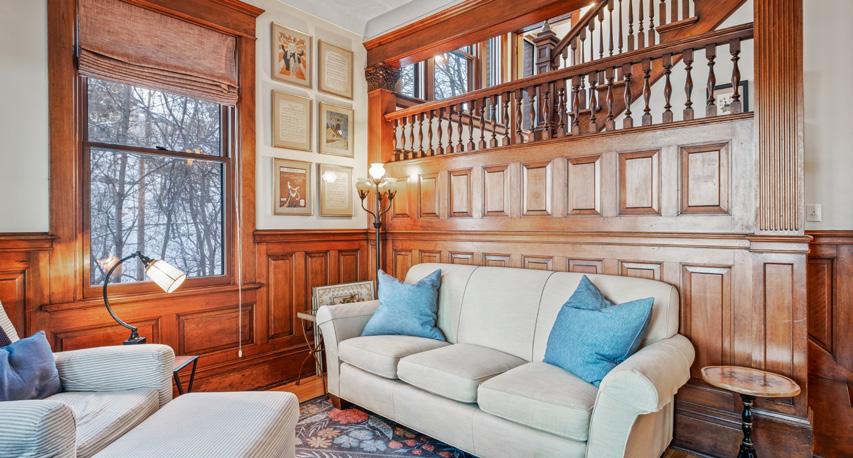

Proudly perched high on the bluff, offering unparalleled views of the Mississippi River Valley, overlooking all of Downtown St Paul, the Cathedral, the Capital, this stately brick manor, along with its large secluded masterfully landscaped 1/2 acre+ lot, has been exquisitely renovated, preserving its handsome historic characteristics while being thoroughly updated to provide luxury and amenities essential for today’s inspired living. This location is incredible; Immediately bordering the National Park Service Mississippi National River and Recreational Area with walking and bike path access to Harriet Island, Lilydale Regional Park, Cherokee Park, the Mississippi River Visitor Center, West 7th Street, as well as downtown and Lowertown Saint Paul gems including Xcel Center, restaurants, the Ordway, the Farmer’s Market, the Science and Children’s Museums. Come see this one!

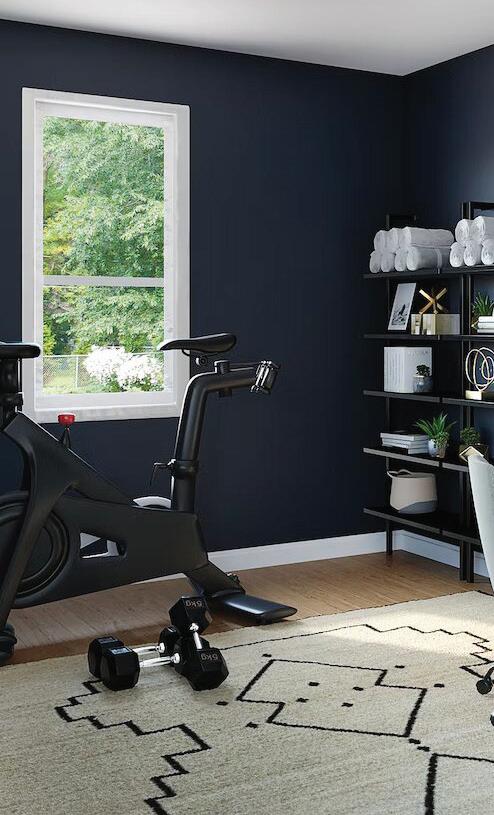
Over the past several years, the home office has gone from a pleasant luxury to an absolute necessity. The pandemic completely transformed how we work, opening the door for people in various industries to work from home. A home office space that inspires comfort and maximized productivity is exceedingly important in this age of remote work. Let’s look at some tips to achieve that ideal home office to make working from home a breeze.
The look of the home’s office matters more than ever. With virtual meetings, now regular occurrences for many employees, this space is often showcased to coworkers. Therefore, having an office space that looks presentable on camera is vital, and good lighting is one important component that will help.
Good lighting helps the worker and their space look better on camera. Dim, direct overhead lighting isn’t going to show well. Natural lighting shows up nicely on camera and provides the additional benefit of a refreshing view of the outdoors for the homeowner. If this isn’t a possibility, select lighting—avoiding fluorescents—that doesn’t overwhelm on camera but offers a smooth look that enhances the space.
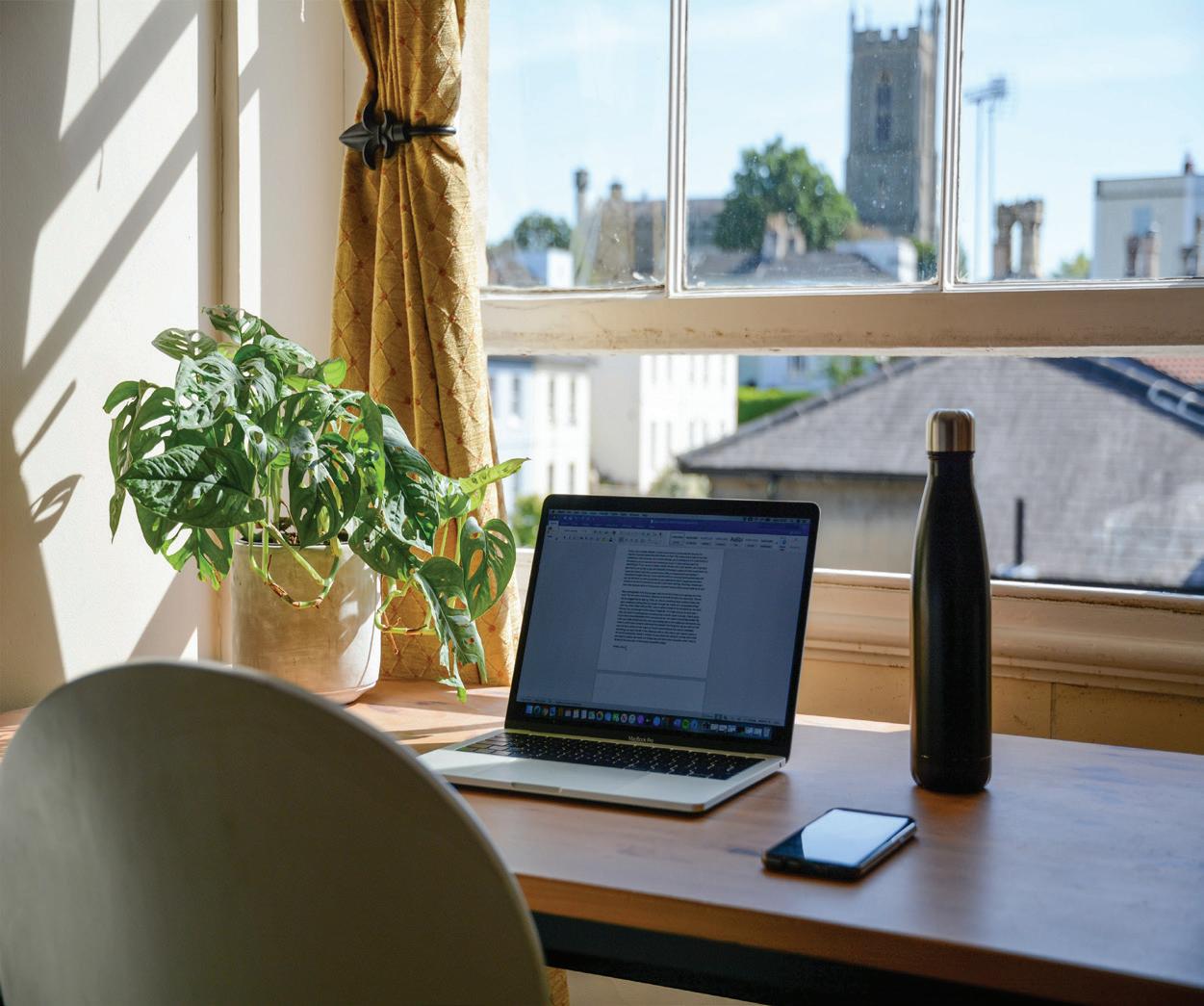
Home office clutter can impact productivity by negatively affecting focus. The more overwhelmed the space is with spare books and loose papers, the less productive the worker will likely be. However, while minimizing clutter is important, make sure to add pieces that personalize the space.

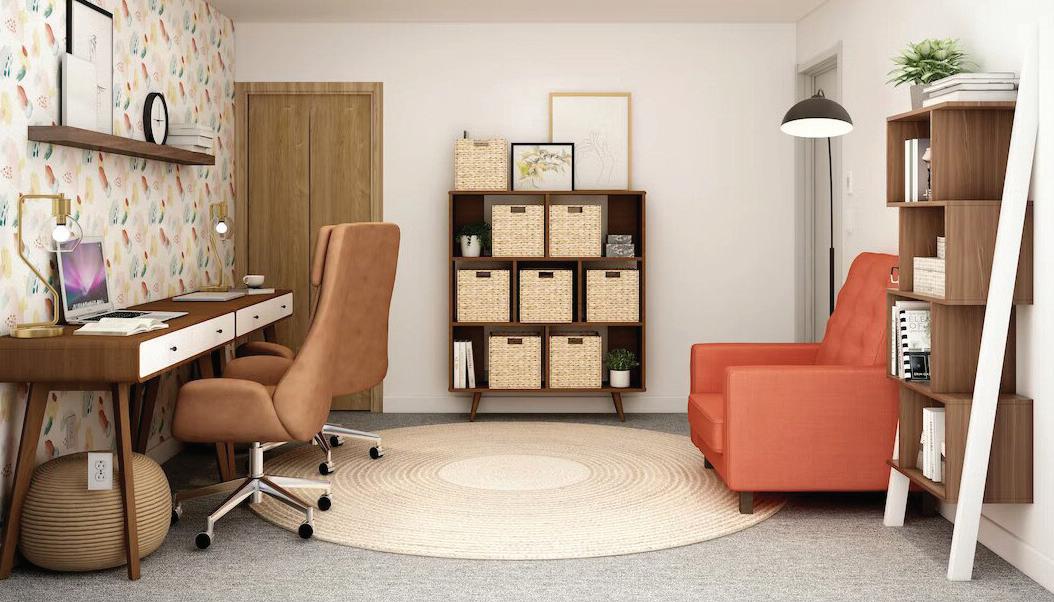
People add all kinds of additional personal effects to their home office to increase their comfort level and inspire them throughout the day. These include photos, artwork, sculptures, figurines, and anything in between. It is important for the space to feel customized, but be careful to avoid overcrowding.
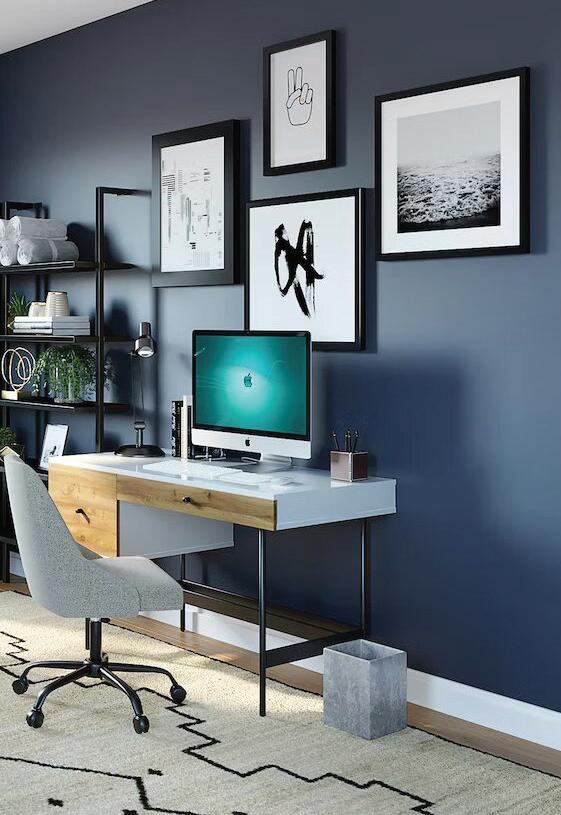
Many homeowners spend a substantial chunk of their week within their home office. It is easier to dictate the working environment from home, and comfort should be at the forefront of a home office design. Ergonomic seating will maximize comfort. Incorporate adjustable chairs designed to improve posture and support the back.
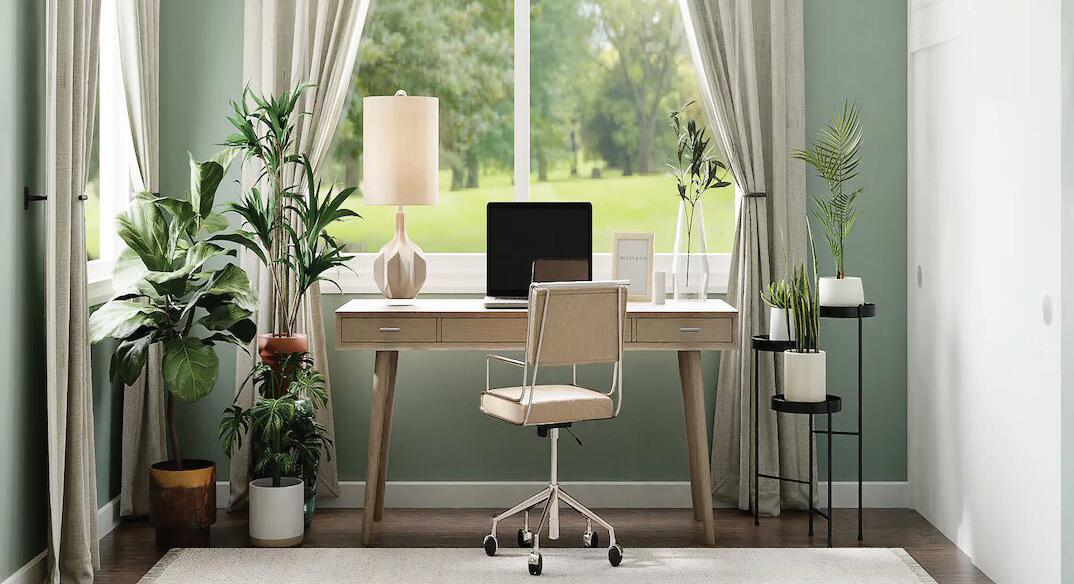
Style doesn’t have to be sacrificed for comfort. There are a variety of ergonomic chairs that still offer a sleek look to complement a home office. Choose a chair that matches the room’s style and color scheme to combine both comfort and aesthetics
Working can be stressful and tiring, even while working from home. Creating a home office that uses the psychology of color can help lighten the burden by creating a feeling that helps to push through the work week and get maximum positive results. The psychology of color focuses on the various feelings and moods that colors inspire in people, and each color choice made for the home office can have a different impact.
Different colors have been found to have varying impacts on the human psyche. Reds and oranges are known for inspiring energy and raising metabolism and heart rates. Greens and blues tend to have a calming effect due to their earthy, outdoor feel. When picking the color of a home office, consider the moods and feelings wanted while at work.
3 BEDS | 1 BATH | 1,702 SQFT | OFFERED AT $230,000
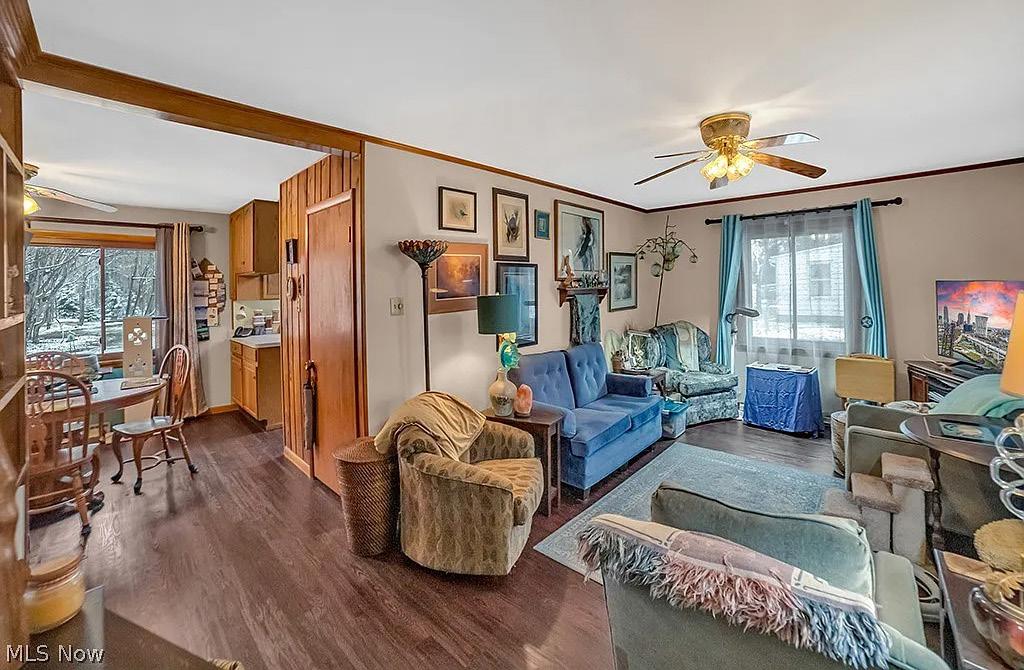
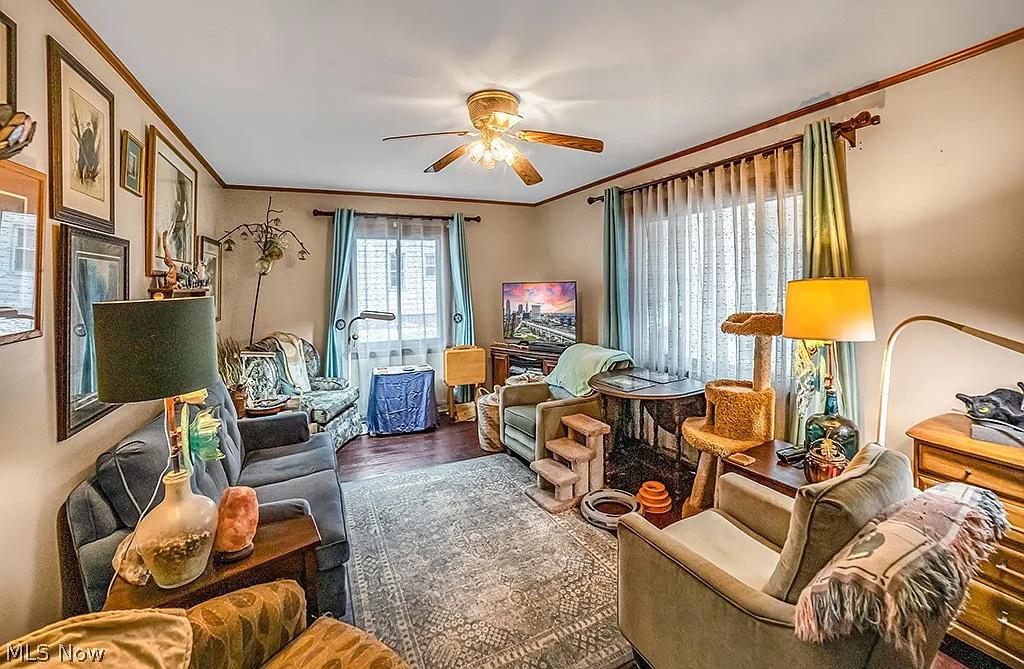
Located on a 1 acre, partially wooded lot in Perry, this well-maintained 3-bedroom ranch has been in the same family since it was built, and pride of ownership shows. Beautiful newer floors throughout the semi-open floor plan, newer windows to enjoy the park like setting outside, newer siding along with many other updates! Eat in Kitchen with all appliances staying. The large full basement could allow future living space or tons of dry storage! Nice front porch. 2 car detached garage. Schedule you’re showing today, all that’s missing is your personal touches. Open house from 12:00 until 2:00 January 29th
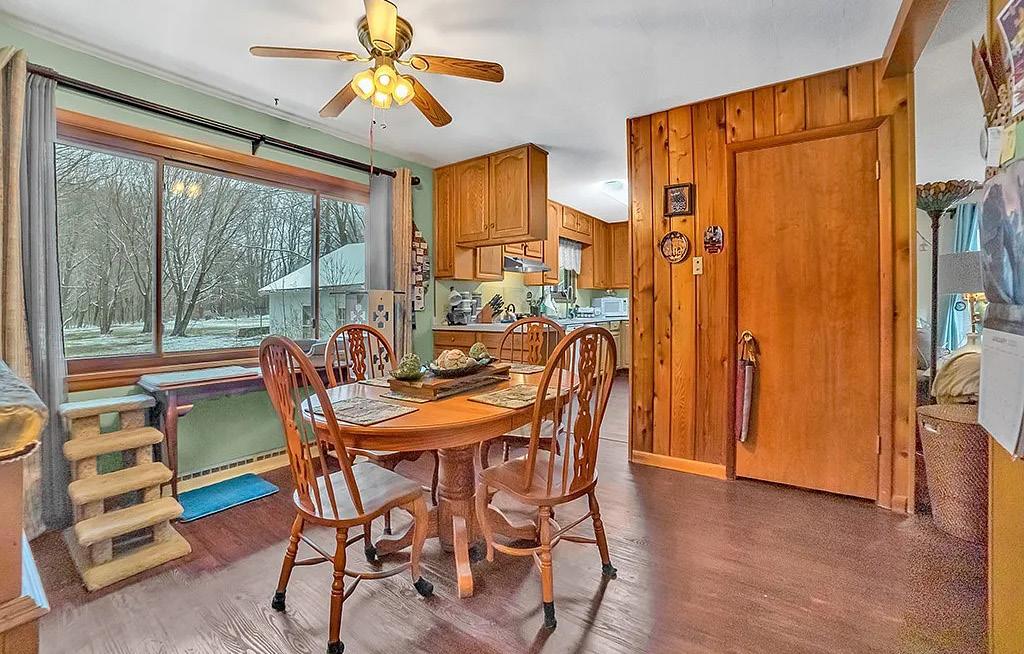
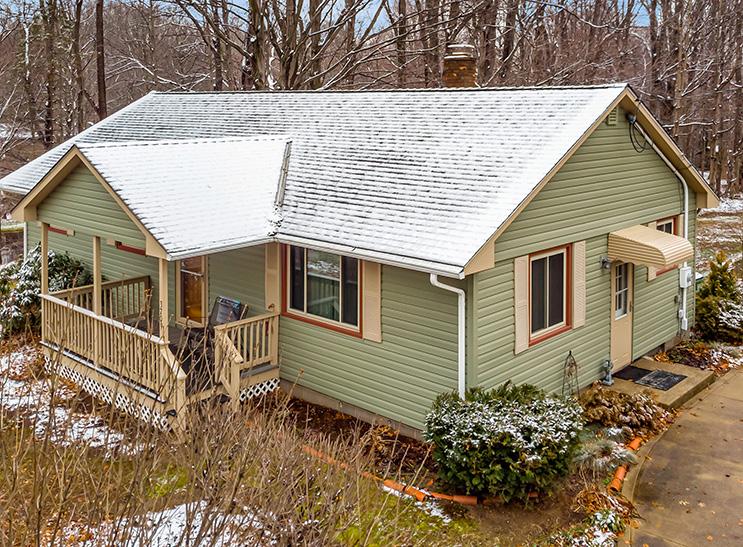 Kimberly Yanoscsik BROKER AND OWNER
Kimberly Yanoscsik BROKER AND OWNER
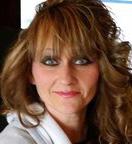
440.669.0125
Kimberly@kimberlysrealtycorp.com www.kimberlysrealtycorp.com
2655 MCMACKIN ROAD, MADISON, OH 44057

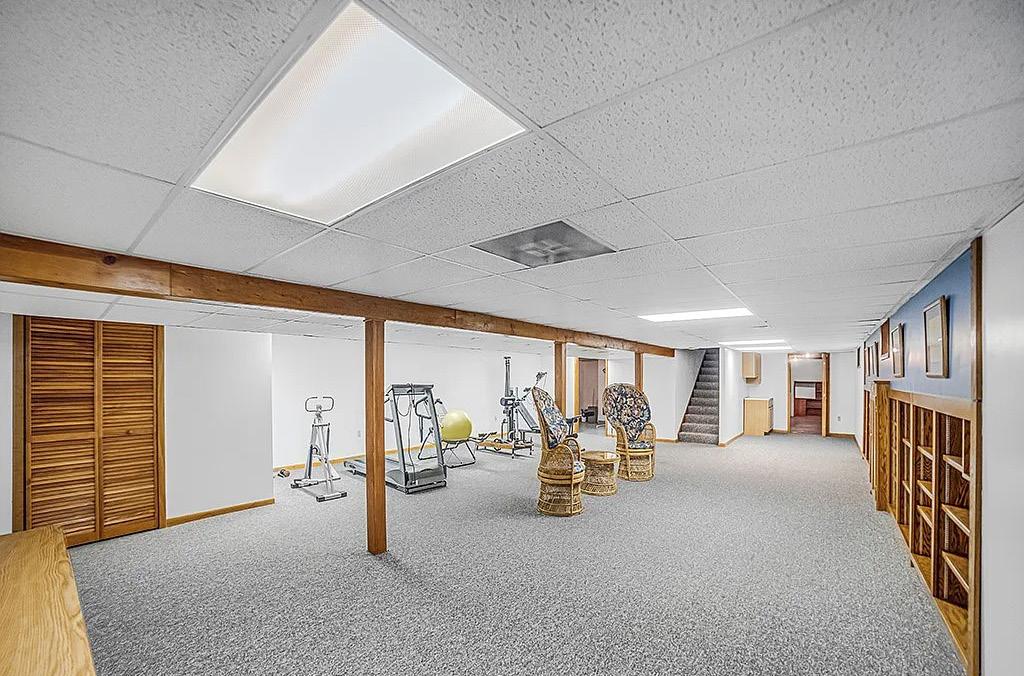
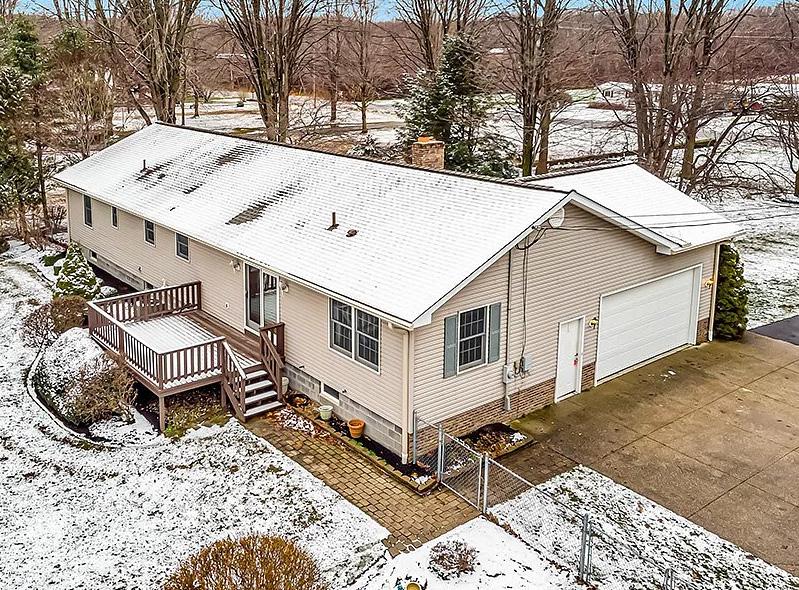
3 BEDS | 3 BATH | 1,838 SQFT | OFFERED AT $349,900
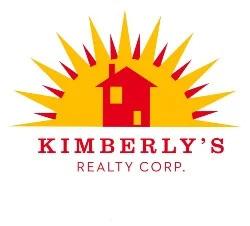
Beautifully Built in 1997 this Ranch home has 3 Bedrooms, 2.5 baths and a full finished basement. Kitchen with all appliances staying including refrigerator, stove and dishwasher. Plenty of counter space, cabinets and kitchen drawers. Dining area with sliding glass door leading to a Trex deck and huge fenced in back yard. Living room with gas fireplace. Nice baseboards and crown molding throughout. 1st floor master bedroom with full bath and double closets. The 2 additional bedrooms are a nice size with extra closet space. 1st floor laundry room with both washer and dryer staying. The full finished basement includes a 26x37 recreation room that would make a great movie room. There is also a closed off space that would make a great office or storage room. Furnace new in 2018, Hot water tank in 2011. A lot of storage space and closets in this home. Central air, paved driveway, 2.5 car attached garage and a nice front porch all on a Nicey landscaped 3.75 acres. A must-see home! Easy to show. Septic was inspected and passed with no issues. Open House on Sunday January 29 from 12:00pm until 2:00pm.
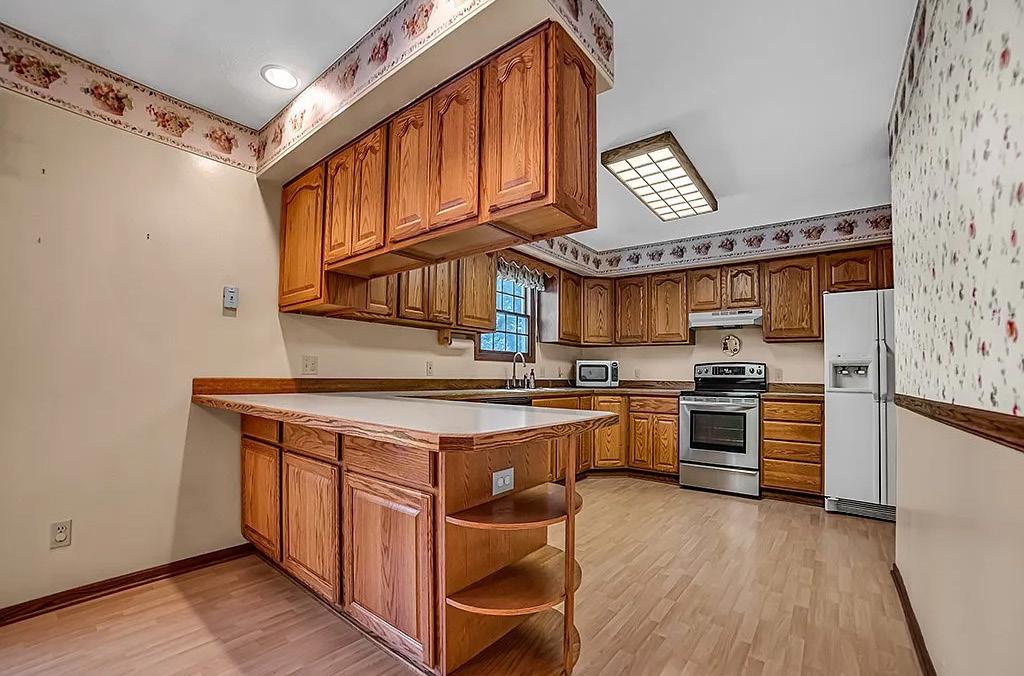
6 Beds | 5 Baths | 5,838 Sq Ft | $800,000
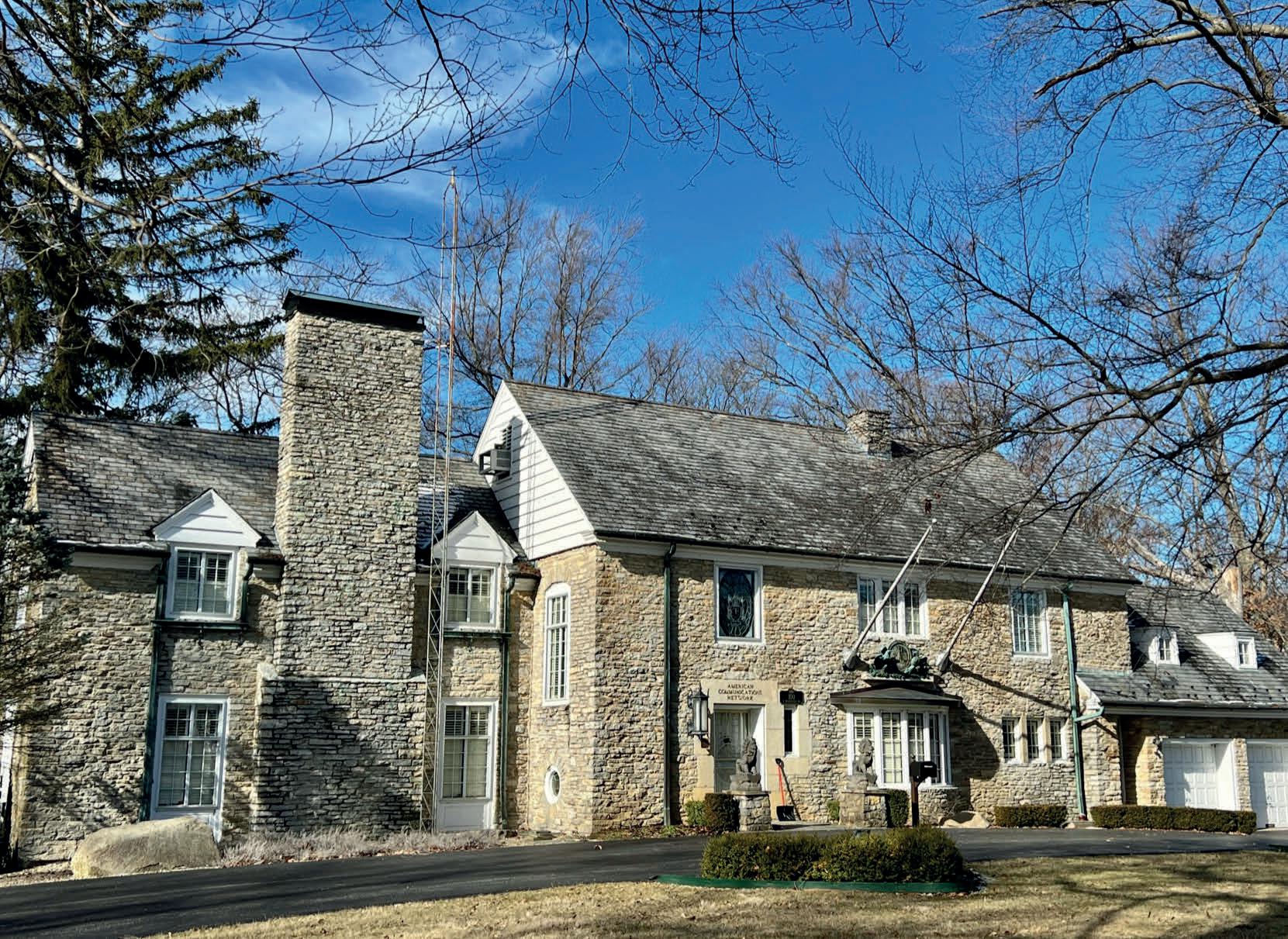
This exceptional Teetor home includes 3 floors as well as bsmt square footage for a total of 7,750 sq ft of living space. In addt is the 22x30 detached garage with a spectacular finished office w/ kitchenette & full bath with tiled shower. This office is accessed by the 2nd story deck or the interior spiral staircase. In the main home you will find the kitchen has been renovated with newer appliances to include a convection oven. You will be amazed at the construction quality to include solid cherry wood throughout, poured concrete walls and flooring, 3 WB fireplaces, 5 yr old gas boiler, whole house generator, some marble flooring, many built-ins, front and back staircases, wine cellar and ample storage all on 5.572 acres.
Debbie Rudd
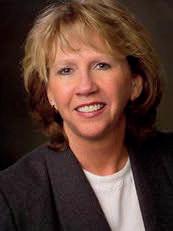
REALTOR ®
C: 765.969.6822
O: 765.966.7653
debbie@debbierudd.com
www.bhgre.com


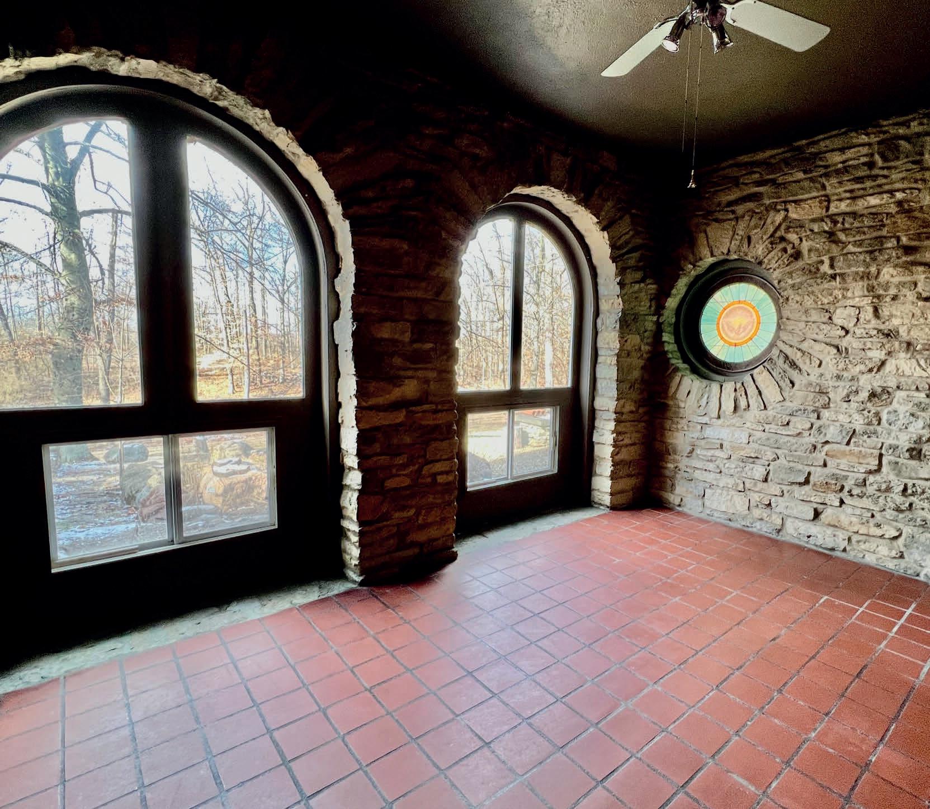
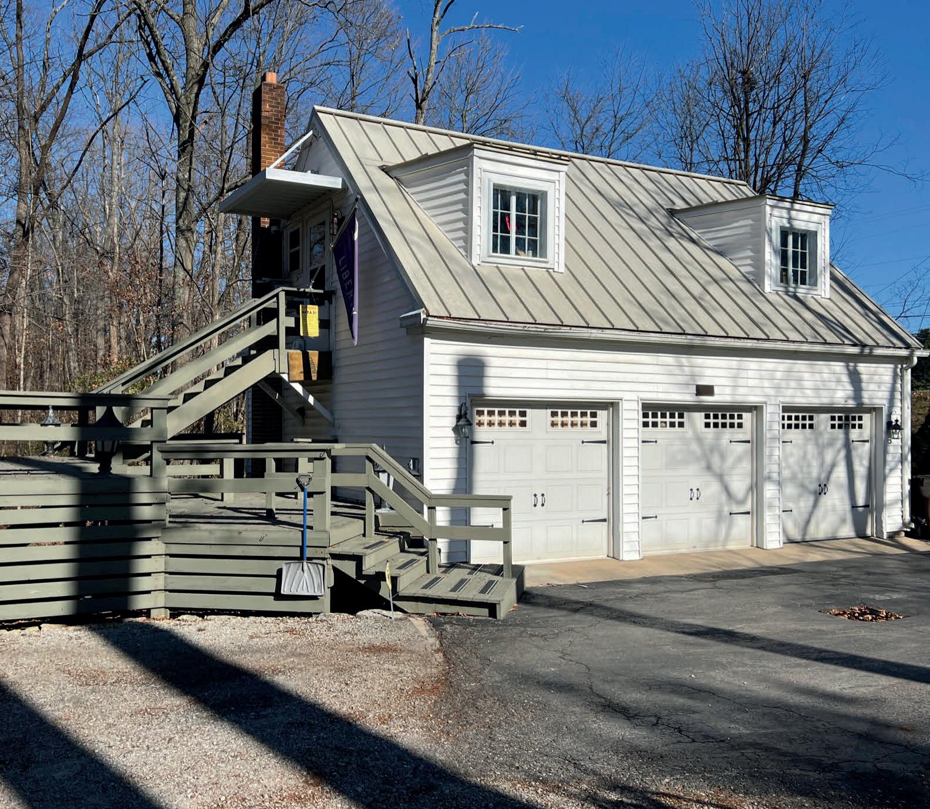
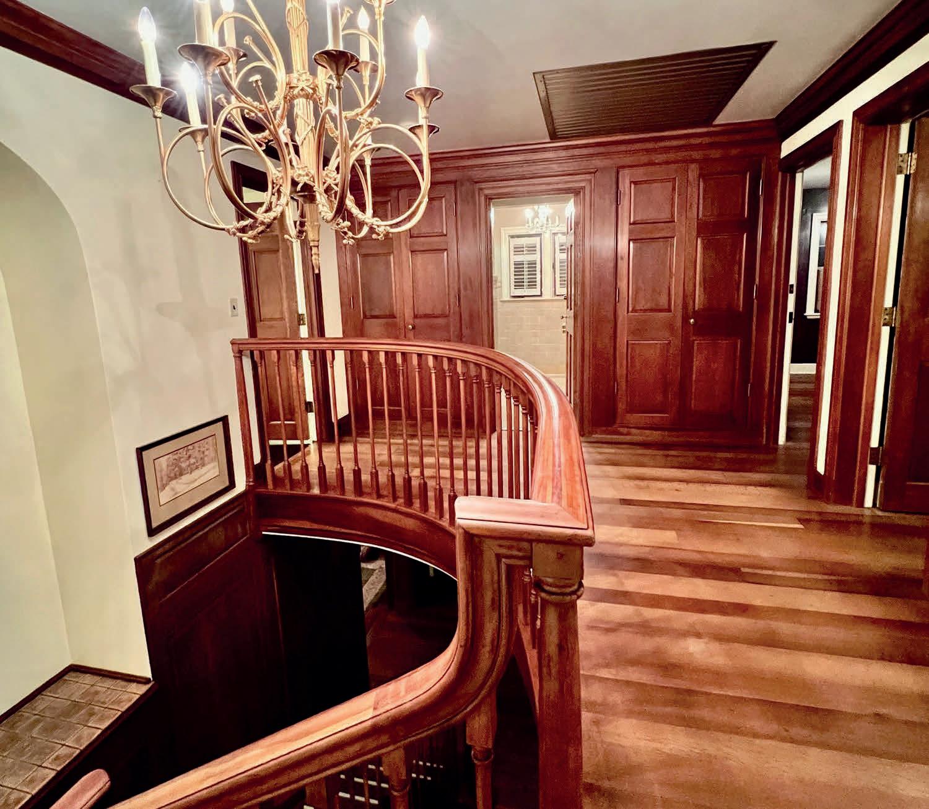

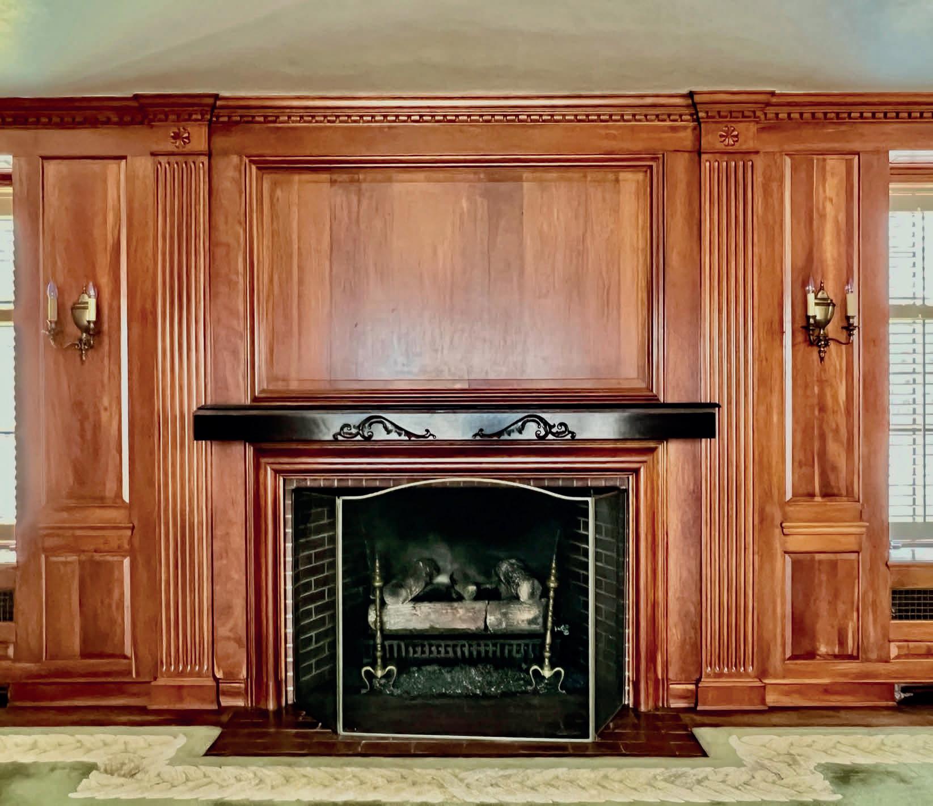
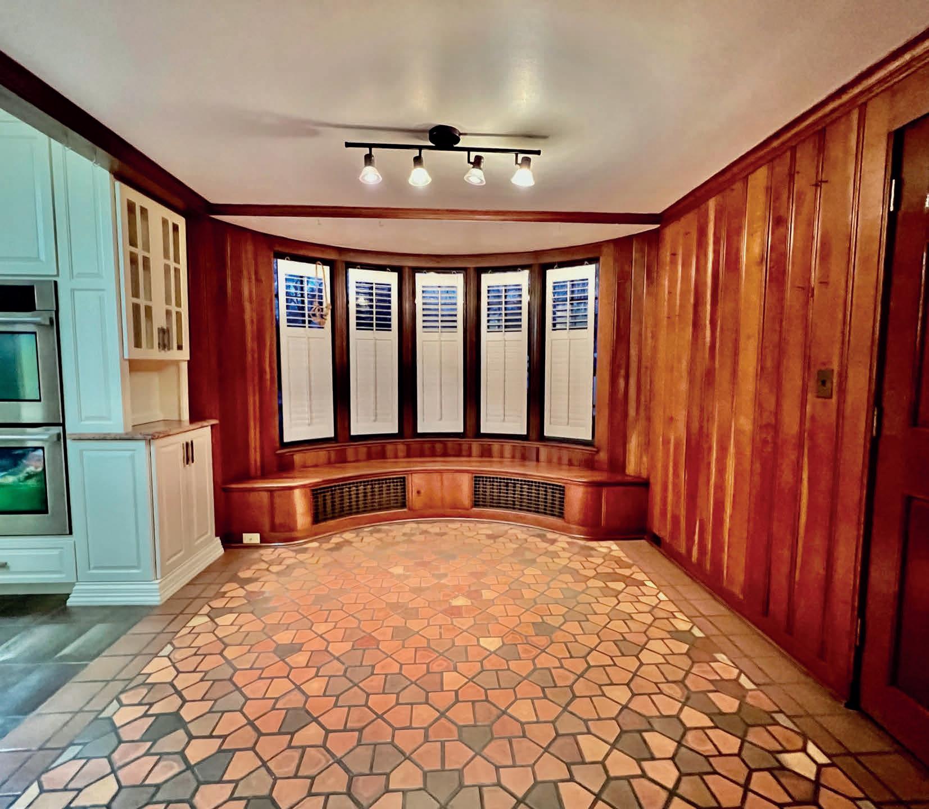
® •Made with engineered wood strand technology and LP’s proprietary SmartGuard® process
ADVANCED DURABILITY. LONGER-LASTING BEAUTY.
•Helps deliver superior protection against hail, wind, and moisture
• Made with sustainably-harvested wood strands and has a carbon negative lifecycle impact
DURABLE SIDING. IN EXPERTFINISH® COLOR.


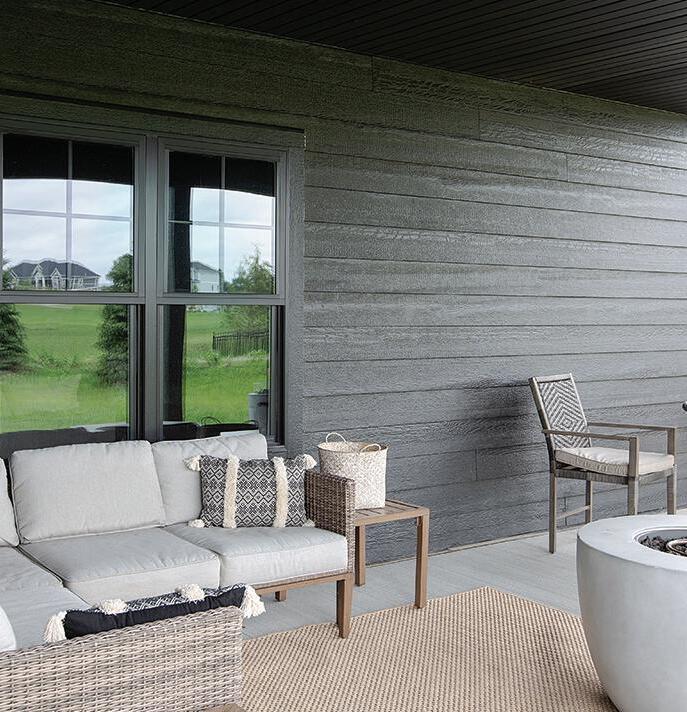
• A prefinished color collection within the LP® SmartSide® portfolio

• Arrives factory-finished with acrylic exterior paint
• Available in 16 ExpertFinish® colors and a variety of styles
PROVEN TO SEAL OUT MOISTURE & AIR.
• Durable wall and roof sheathing with an integrated water-resistive barrier
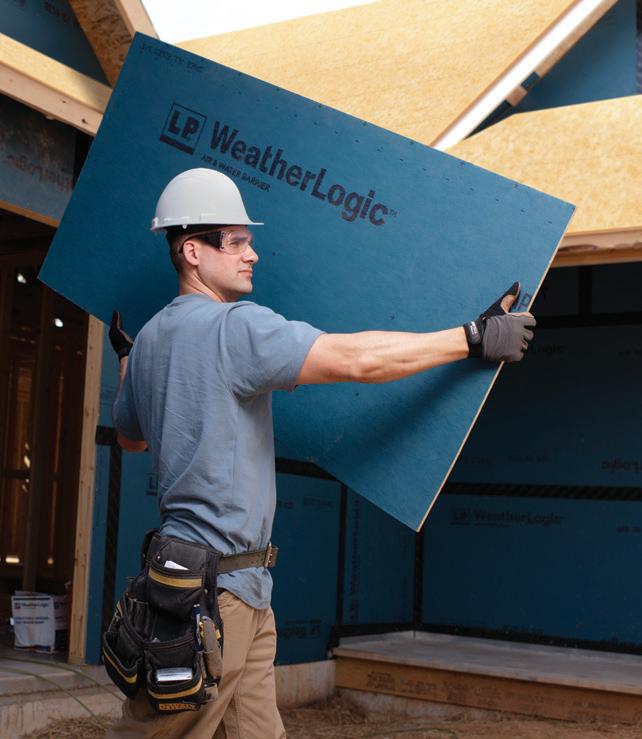
• When sealed with LP WeatherLogic® Seam & Flashing Tape or Sealant, system helps provide protection against moisture and air intrusion
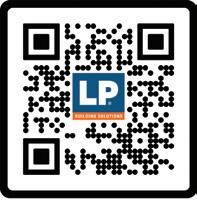
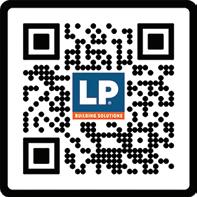
•Provides structural integrity and helps improve indoor comfort, air quality, and energy efficiency
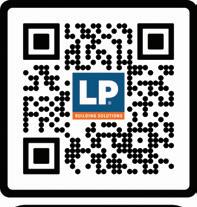
$649,000 | 3 beds | 3.5 baths | 2,065 sqft
If you’re looking for luxury living with an urban lifestyle, 16 Gateway is the place for you! 715 E 16th Street is a desirable end-unit townhome located in the historic Old Northside. Enjoy working from home in your private office full of natural light and its own private balcony. The kitchen boasts custom cabinetry, Fisher & Paykel appliances, and quartz countertops. Is outdoor living at the top of your wish list? This home features two balconies and a terrace for endless gatherings and happy hours.
16 Gateway’s Contemporary Brownstone architecture, rooftop terraces, and luxury interior finishes provide the perfect setting for the urban lifestyle you want to live.
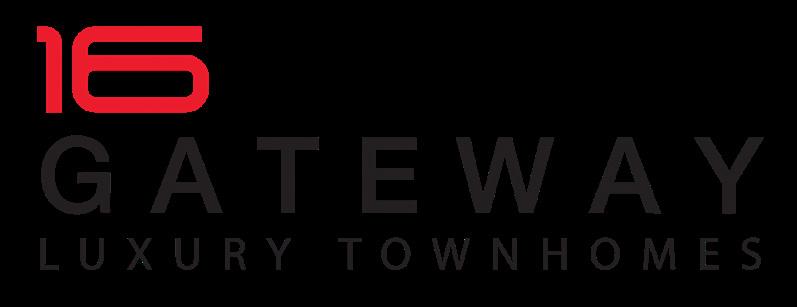
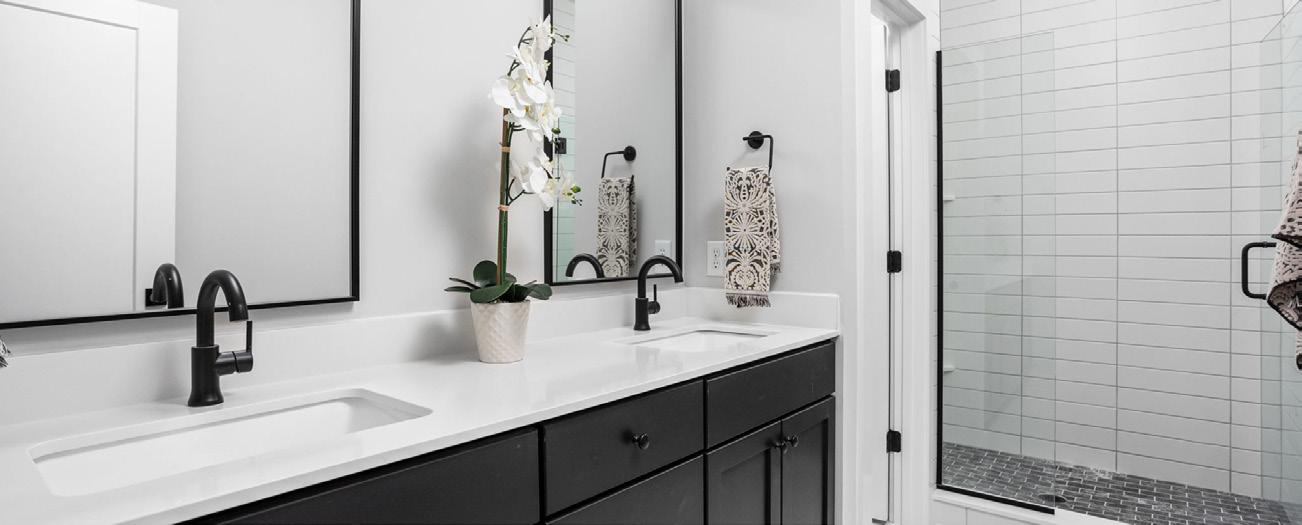
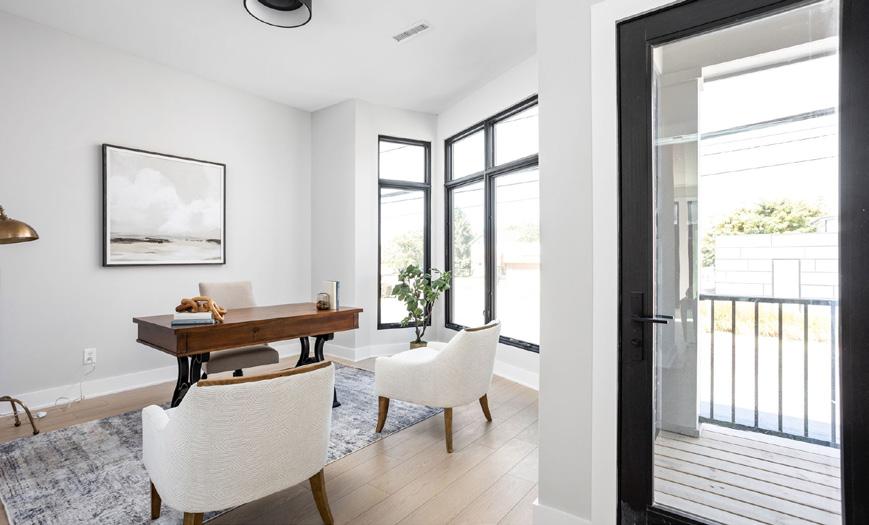
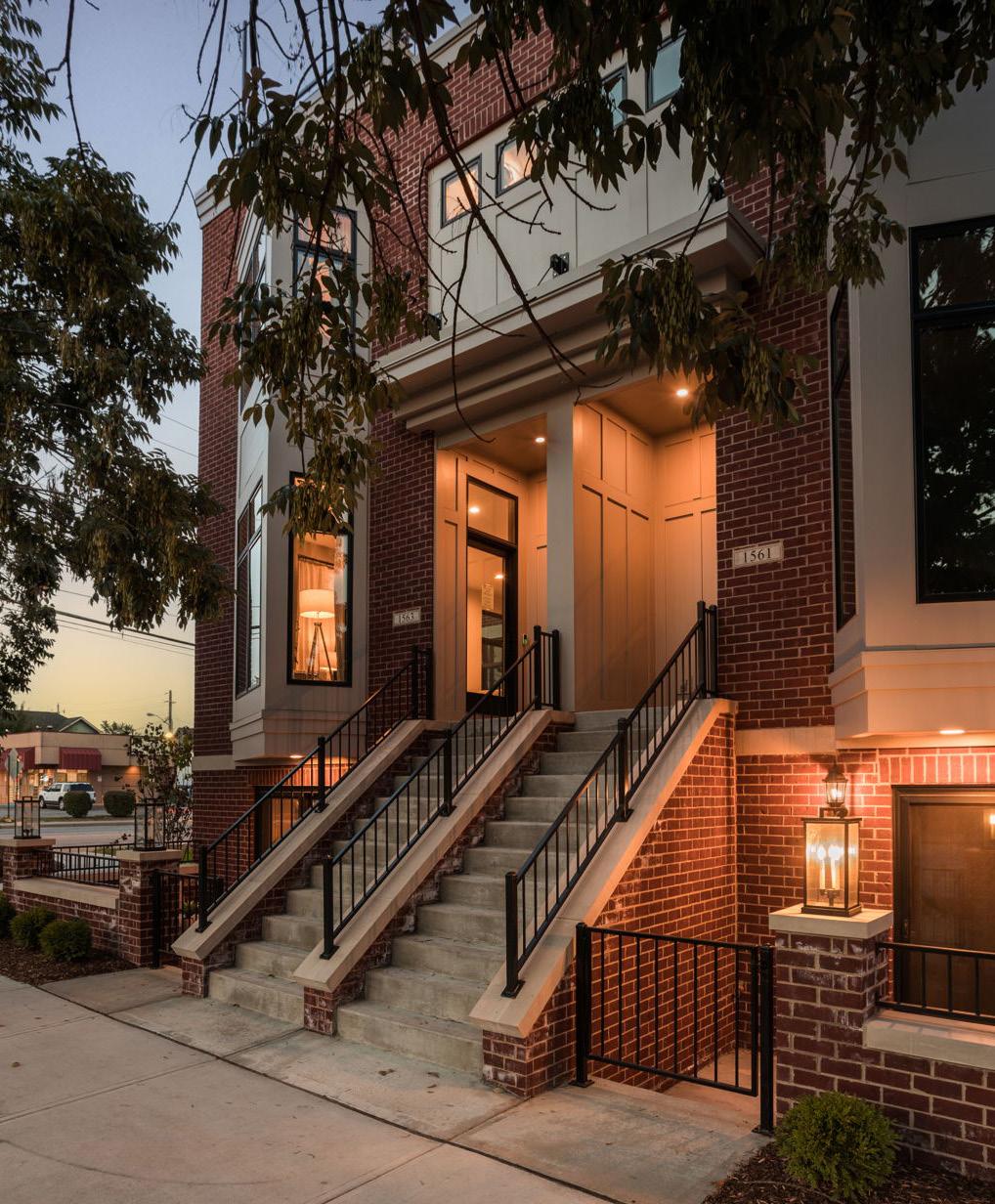
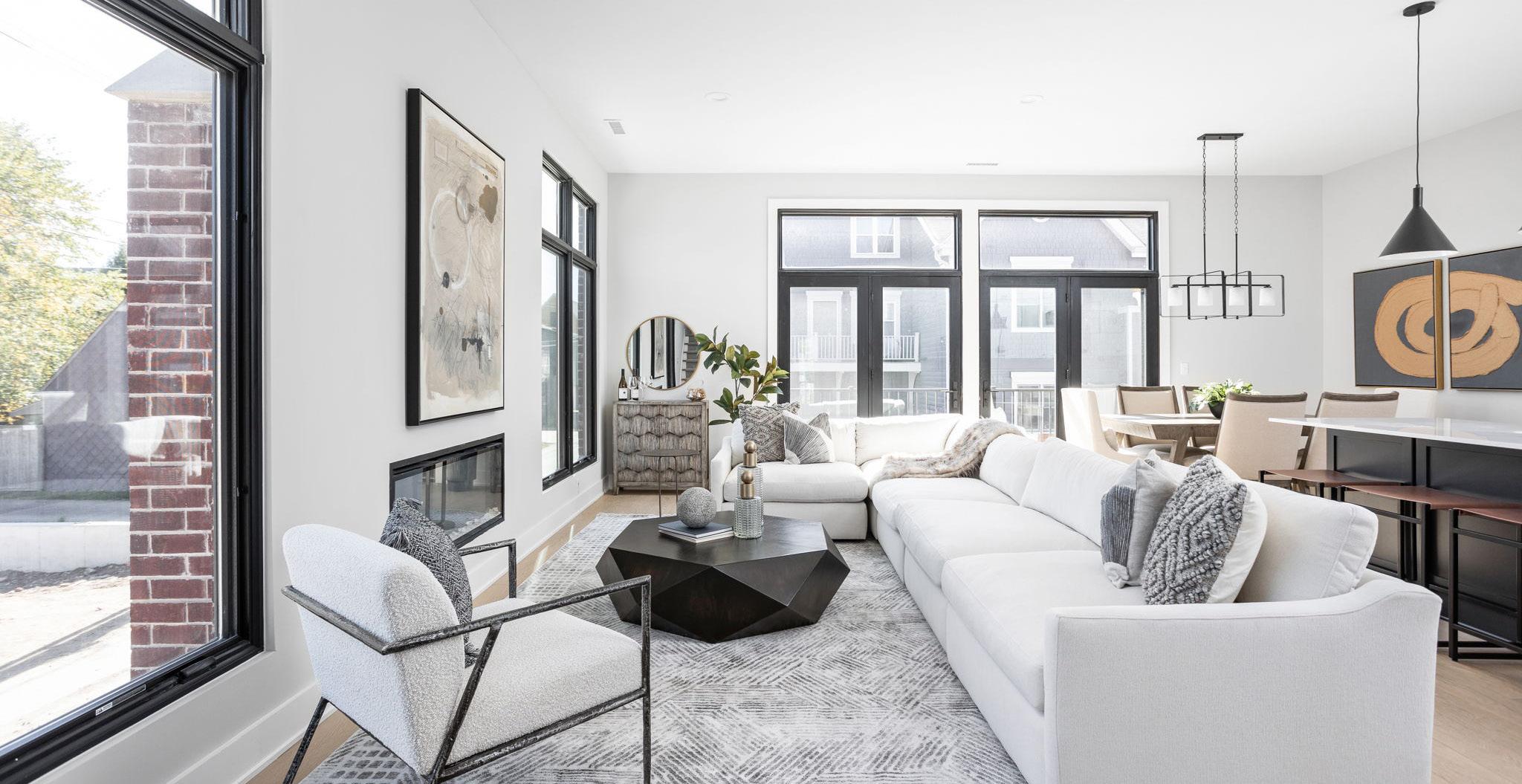 Khristian Hildreth SALES CONSULTANT
Khristian Hildreth SALES CONSULTANT

C: 317.527.4950
Khristianhildreth@estridge.net www.estridgehomes.com




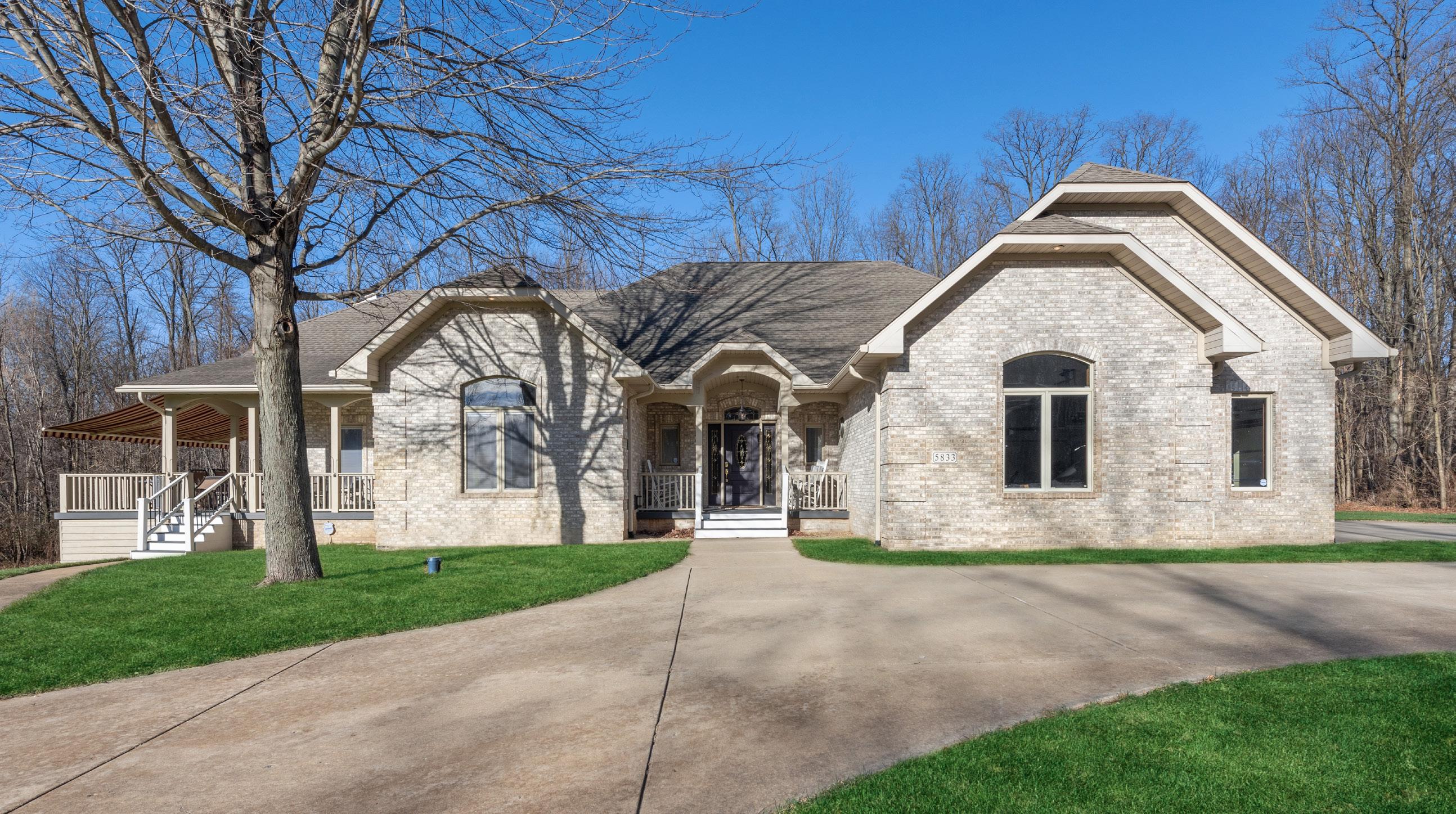
4 BEDS | 3.5 BATHS | 5,296 SQFT | $750,000
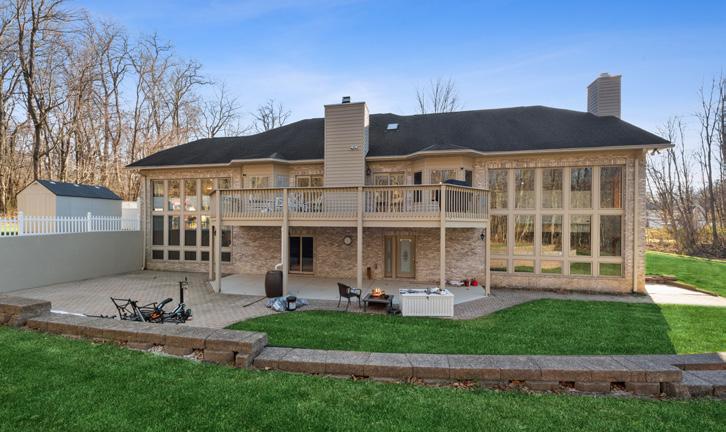

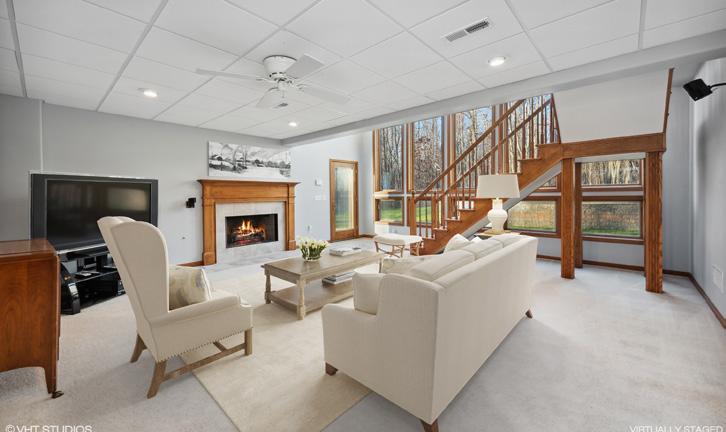


A countryside custom-built sanctuary provides a view from every room! This spacious home offers 4 beds, 4 baths, 5,200+ sq.ft. acre+ wooded lot. Enter the foyer from covered porch, remove your shoes, powder your nose and store your things. The main level offers an open layout w/ high ceilings. Enjoy the great room w/fireplace, dining room, coffee/wine bar, and huge, chef-inspired kitchen. The primary bedroom boasts an atrium leading to library/office. If you should so desire, relax in the jetted tub & walk in shower. For your guests, your will find 2 large bedrooms w/walk-in closets and bath plus covered veranda. The kitchen is equipped with gorgeous tile, lots of prep room, beautiful island, upgraded appliances and lots of custom cabinetry. Come-down atrium from the kitchen to lower-level living room w/fireplace, craft/hobby room w/sink, bedroom and bathroom with a separate entrance. A massive game room perfect for gathering, work room, finished laundry. Walk outside, nature awaits!

Stylish two bedroom, two bath condominium on the top floor of the Sulgrave Condominium offers fabulous views over the tree canopy to the south from 25’ wide 200+ sqft balcony. 9’ ceilings throughout, hardwood flooring, granite counters and stainless appliances in a white kitchen, flex space for library/office/card room adjacent to spacious living/dining room with custom wall mounted television pod and more in this 1600+ sqft residence. Spacious master boasts overly generous closet space with dual lavs in fully tiled master bath. Kitchen island is ideal for use as breakfast bar or work area. Secure garage parking and access of unrivaled amenities included (seasonal pool, expansive fitness center, chef’s kitchen, steam and sauna in men’s and ladies’ locker rooms and more) complete the package for the perfect lock and leave lifestyle.


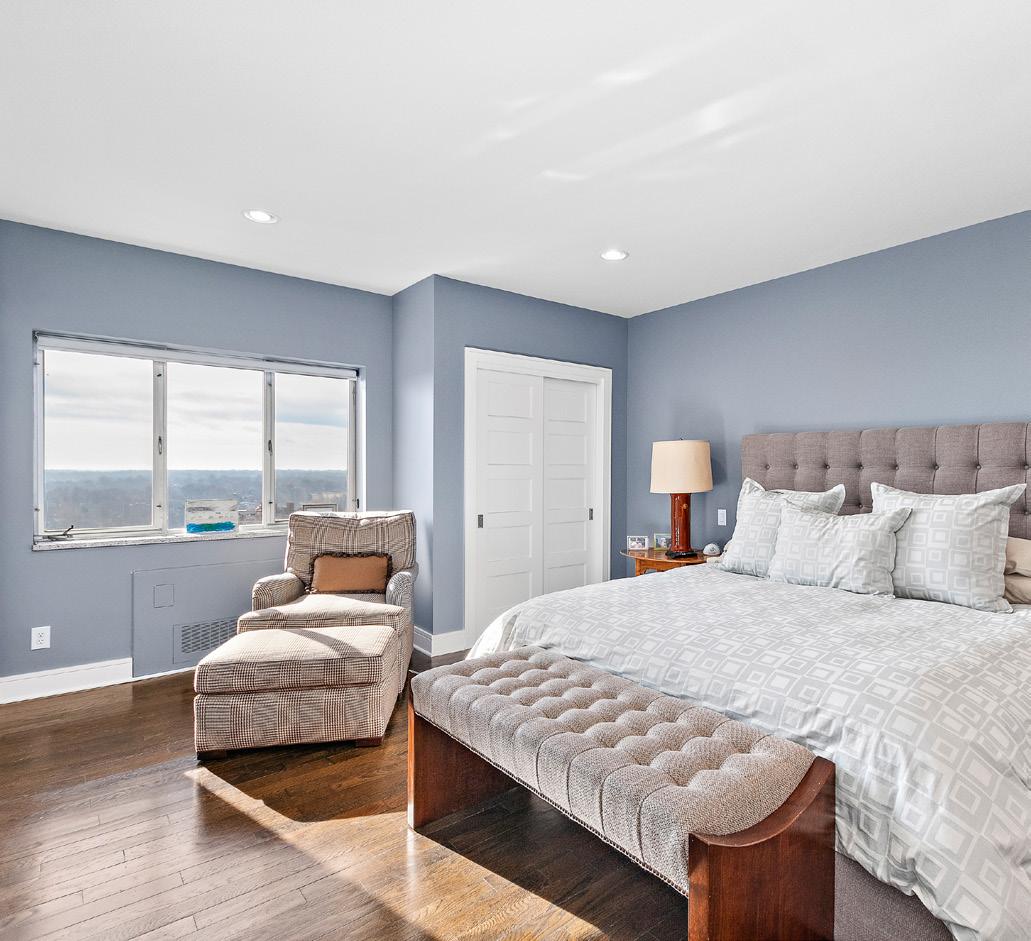
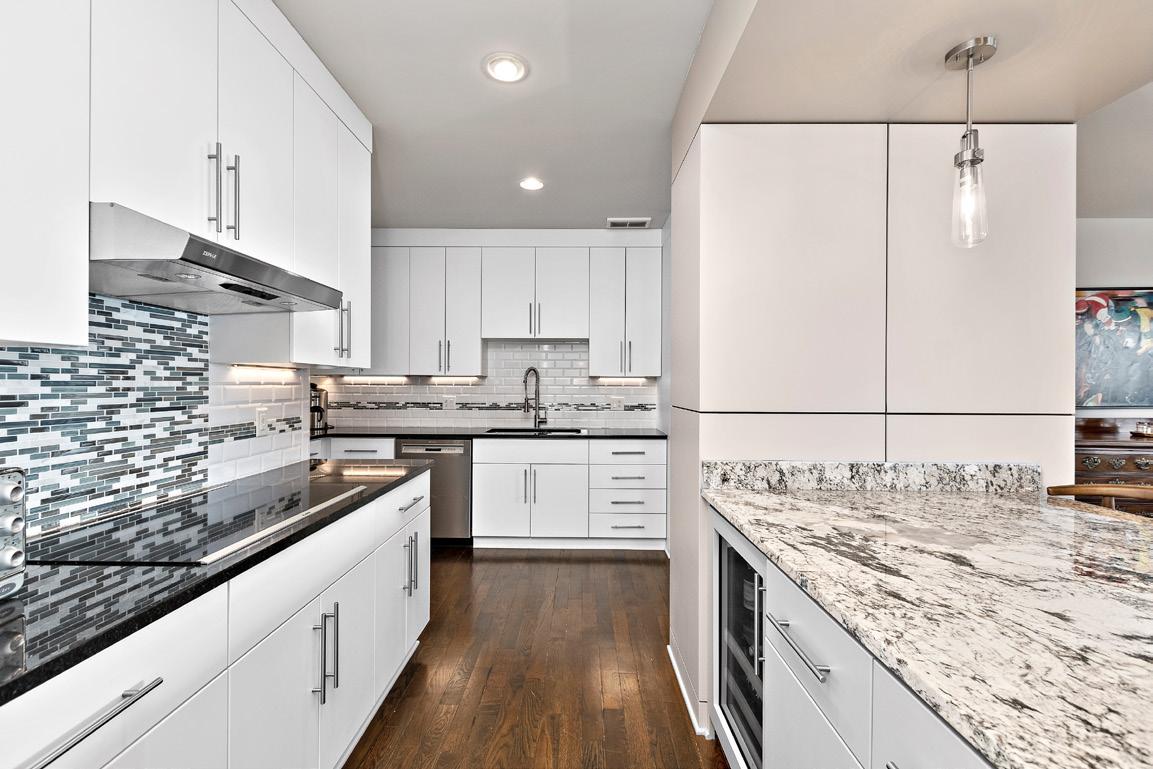
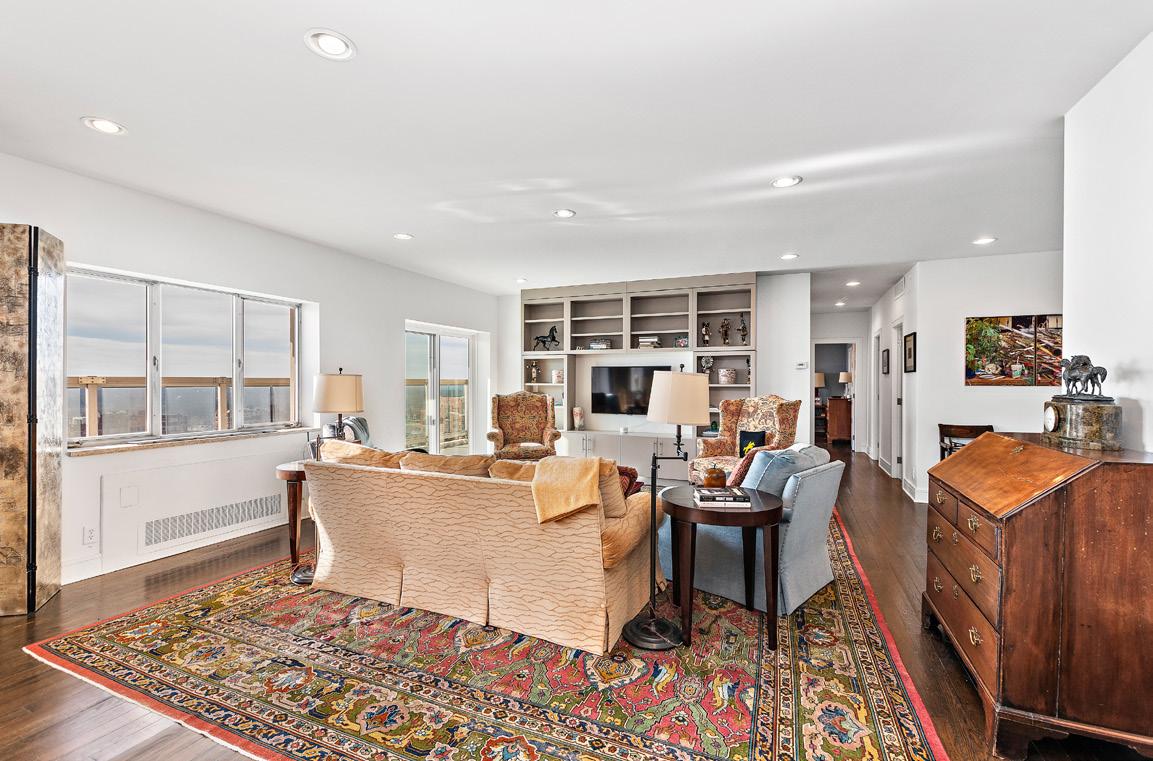

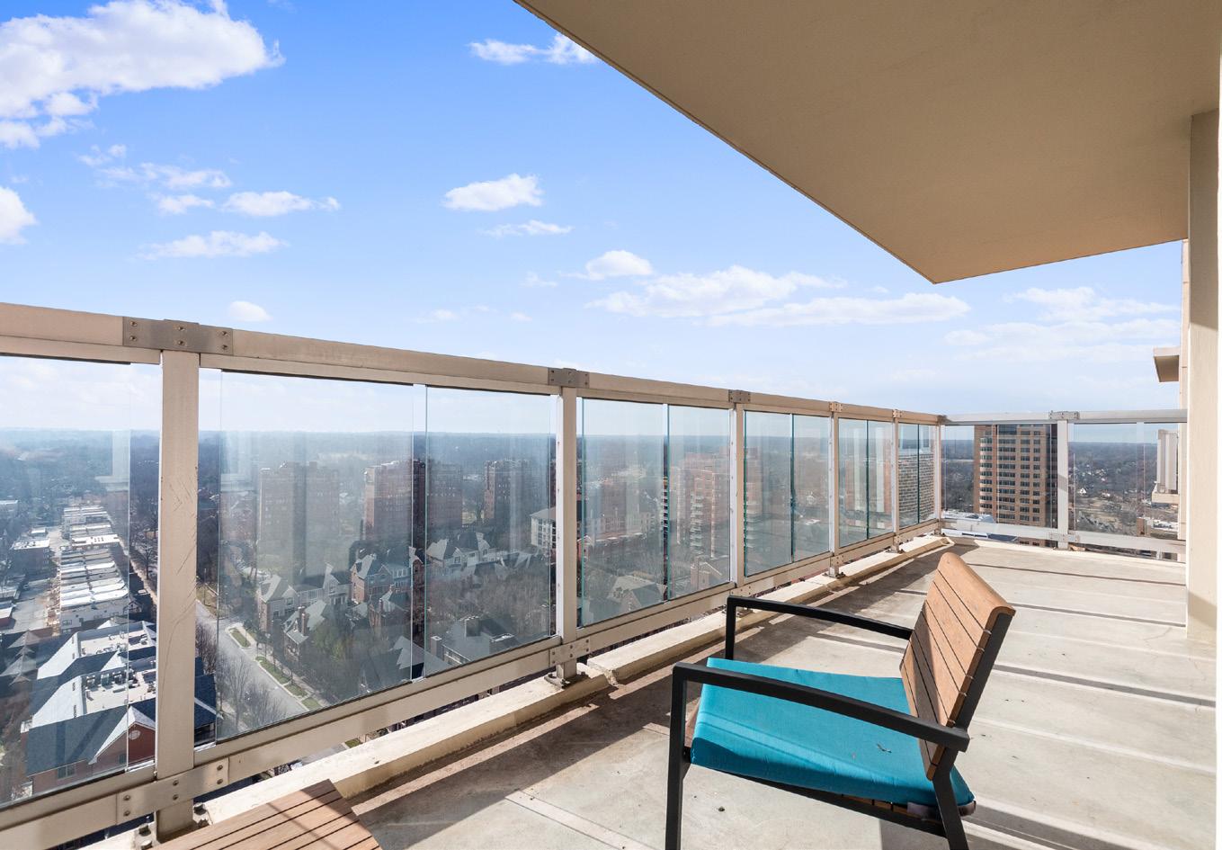 2 BEDS | 2 BATHS | 1,613 SQ FT | $800,000
2 BEDS | 2 BATHS | 1,613 SQ FT | $800,000
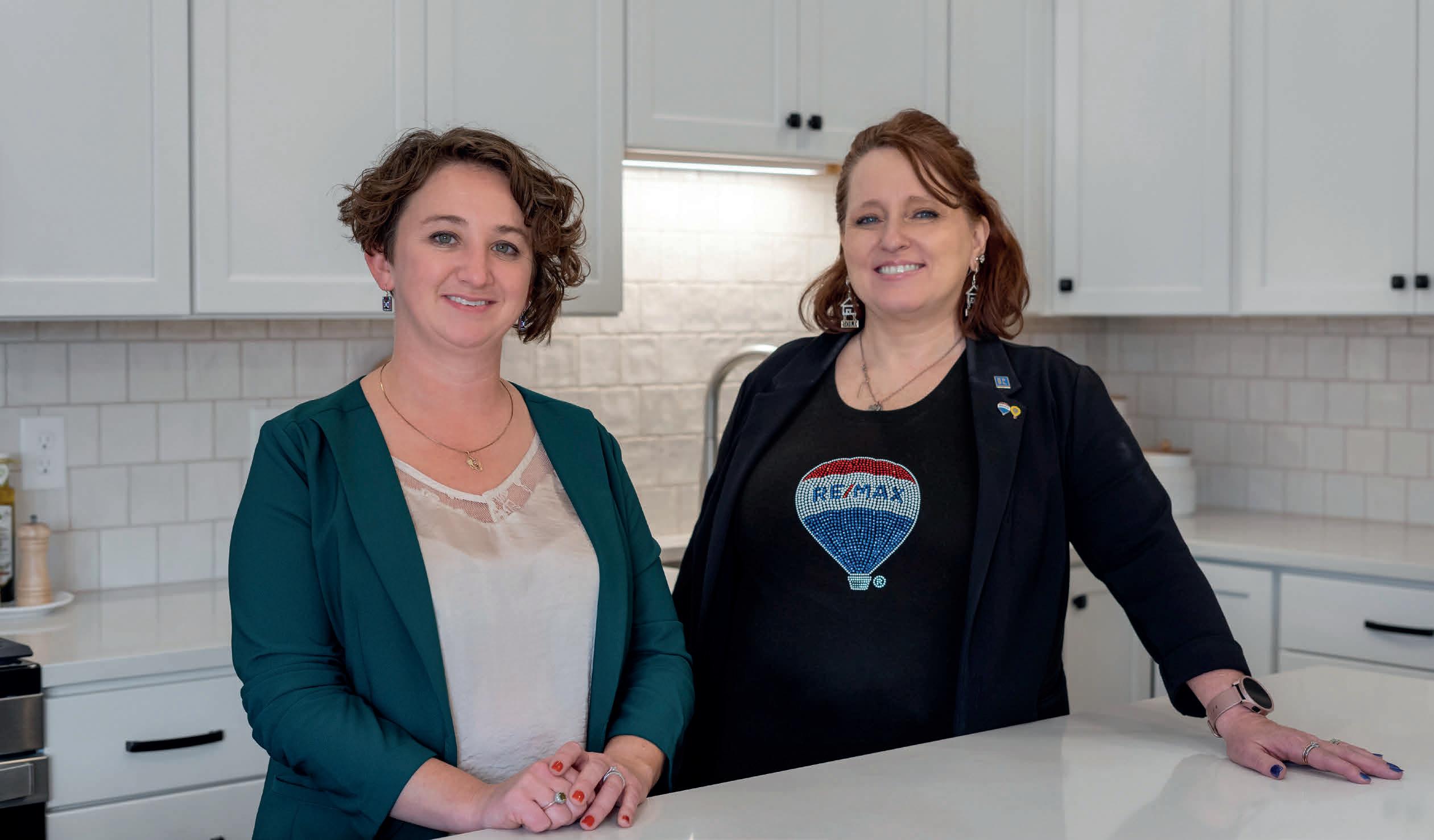
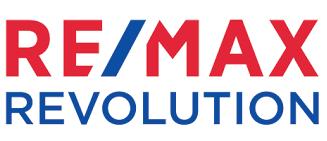


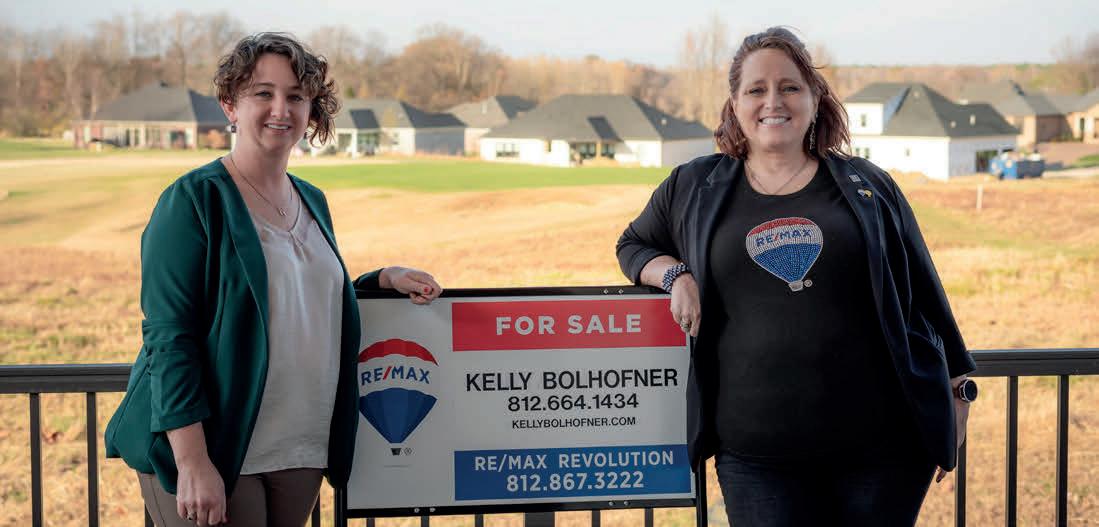
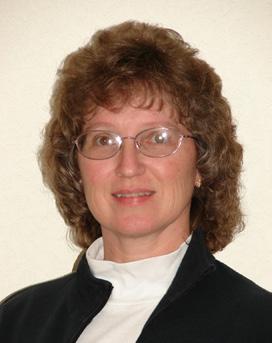
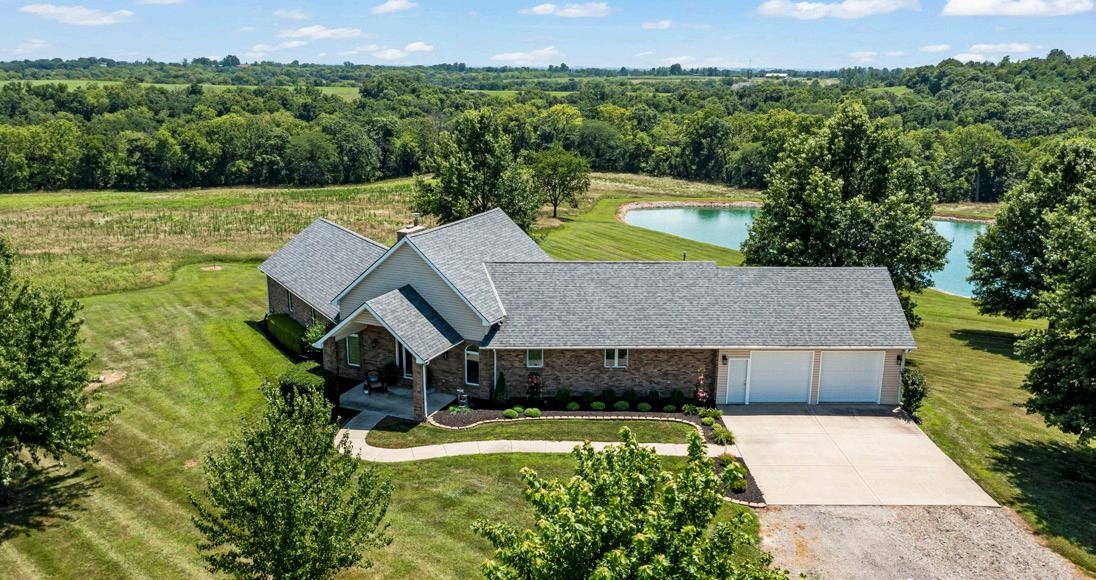
$975,000 | 3 BEDS | 3 BATHS | 3,994 SQFT

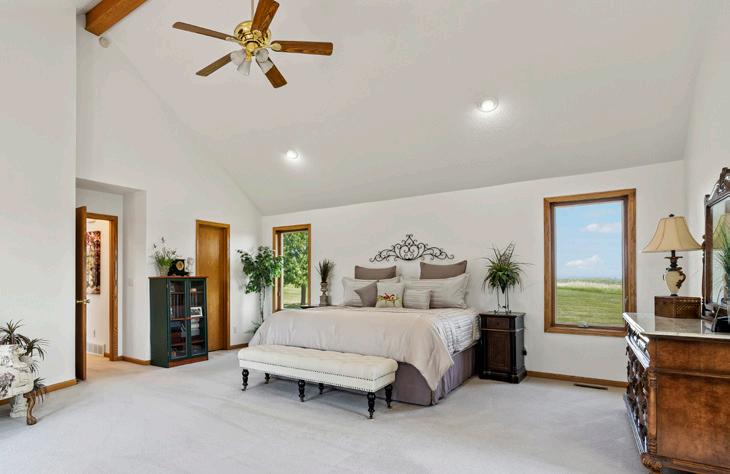
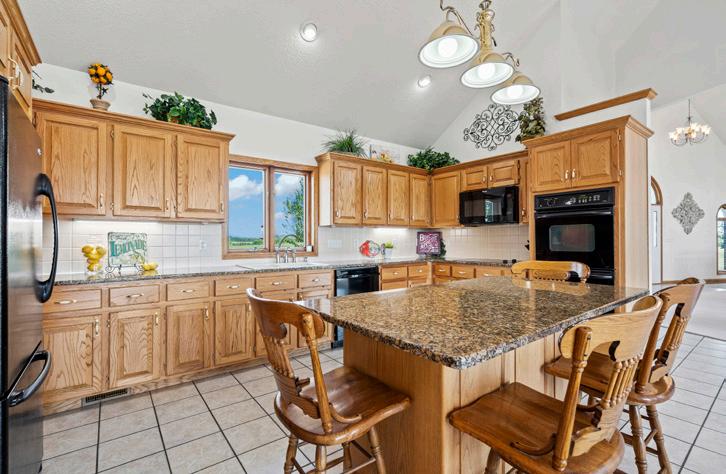

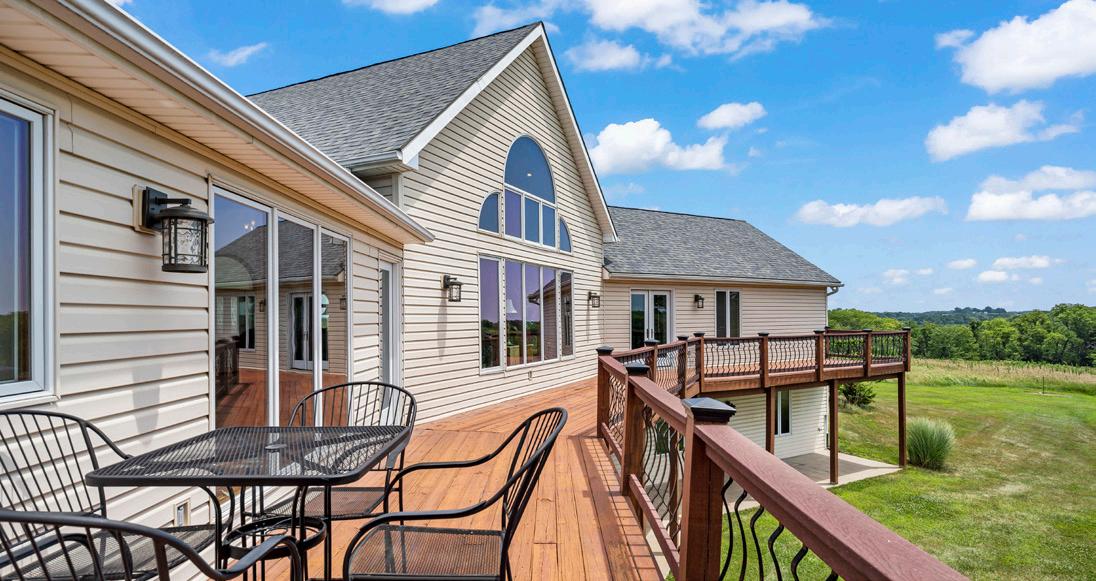
Stunning hilltop Ranch on 26.85 acres with amazing views of the countryside & manicured catfish pond. Features include open floor plan, vaulted ceilings, great room with brick fireplace, abundant natural light, kitchen with island, granite countertops, pantry, stained cabinets, main floor laundry, large master suite, central vacuum, covered front porch & a stunning 8’x80’ deck on back of the home. Lower-level features amazing views of property & pond, rec room with wet bar & fireplace, 2 bedrooms, full bath, office, 23’x27’ storage room & 9’x15’ concrete storm room complete the basement which opens out to a large patio to entertain all the friends & family. Room for all the toys in the 12’x39’ lean to & 70’x38’ outbuilding that is partially finished with 12’x12’ overhead door, concrete floor, water, heat & AC. All this just 10 minutes from Fort Leavenworth & less than 30 miles to KCI, Zona Rosa or The Legends shopping. Easton school district with bus service.

Meticulous home, turn-key and move in ready! Fresh paint throughout (both interior and exterior) new carpeting throughout, new driveway skirt and garage door. This inviting two-story home, placed on over .5 acre lot, nestled in this desirable Chanhassen neighborhood is exactly what your family is looking for. The main level features both formal and informal dining areas, a beautiful kitchen with island, an abundant office space, as well as an amazing 3-season porch. The upper level hosts 4 bedrooms including an owners’ suite with walkin closet and private bath, with jetted tub. The lower level is unfinished, with a rough-in for an additional bath, waiting for your personal design. A walkout basement, allows access to your spacious back yard where you have the opportunity to enjoy the wildlife this large property attracts. For your outdoor summer pleasure, there is a large deck to enjoy the warm summer evenings. This home will not disappoint! One year home warranty included.

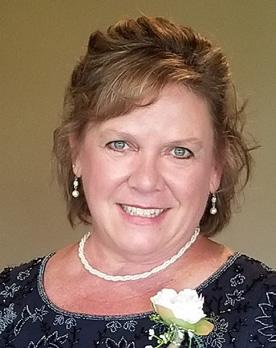
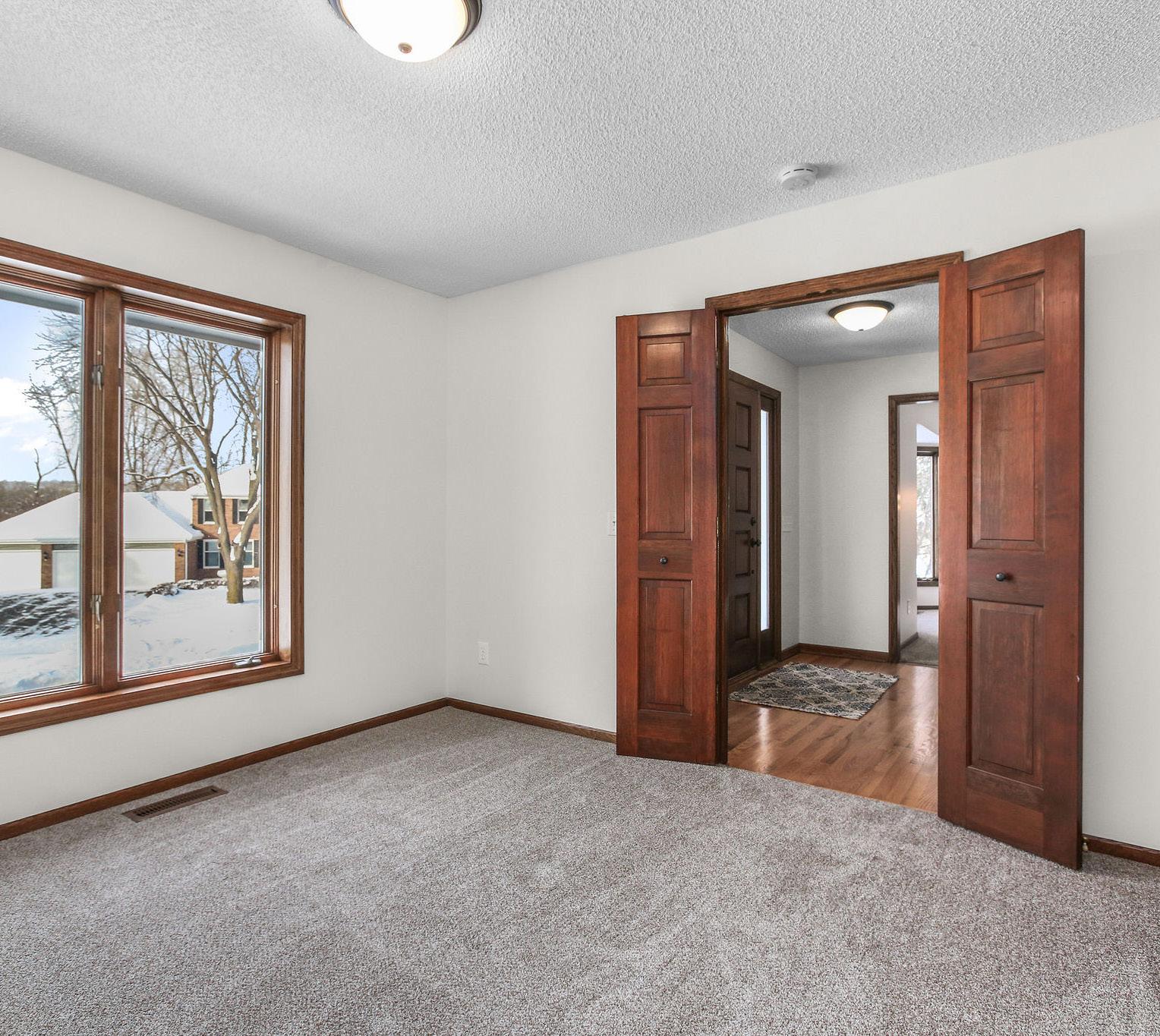
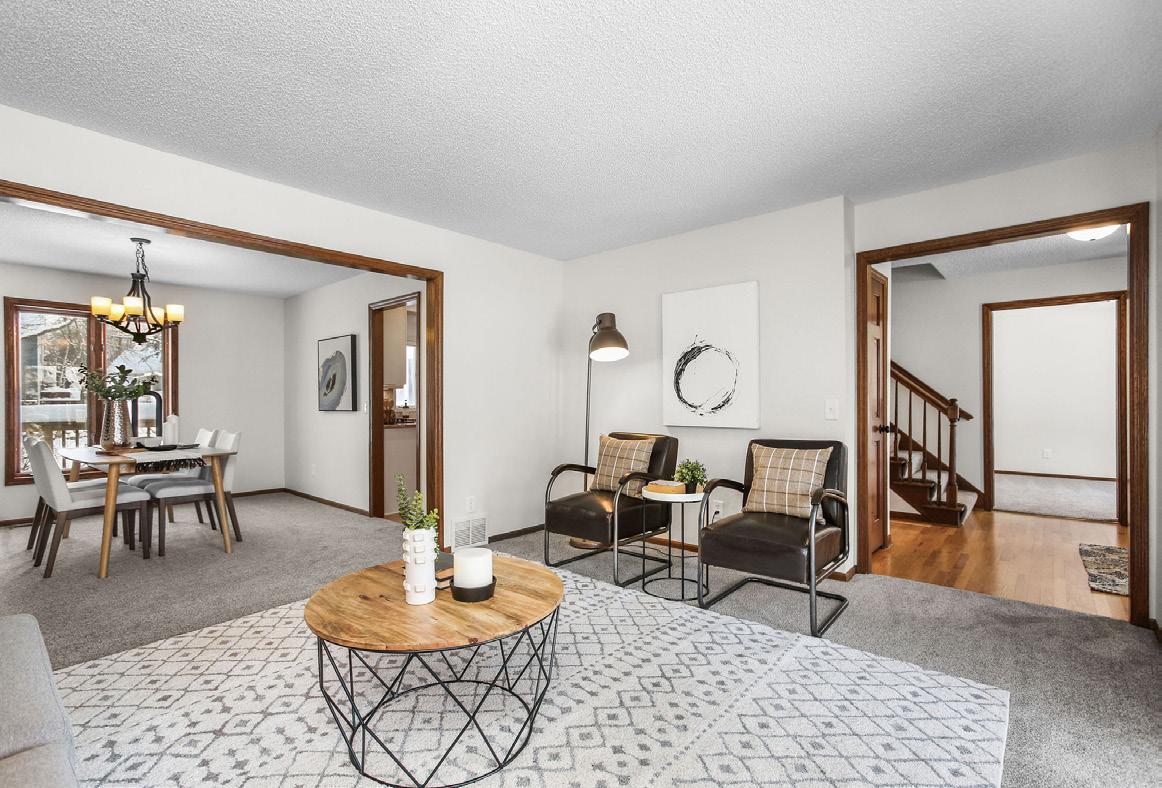
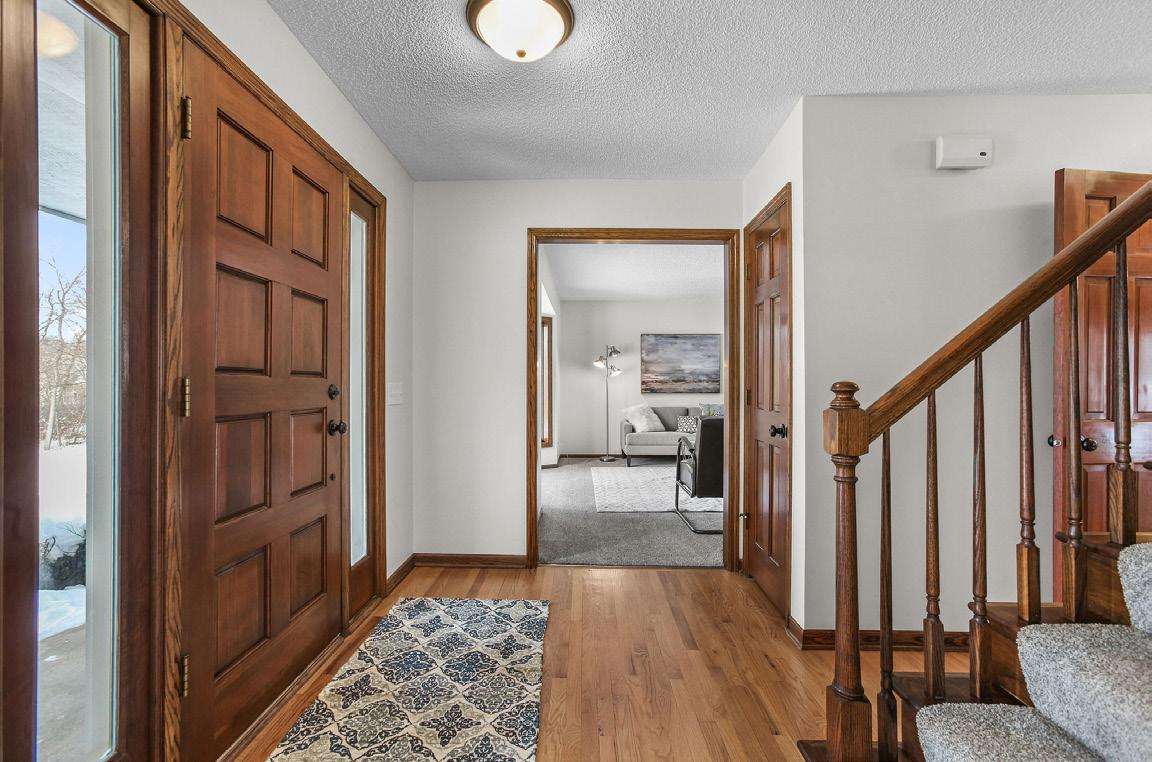

 4 BEDS | 3 BATHS | 3,221 SQ FT | $639,900
4 BEDS | 3 BATHS | 3,221 SQ FT | $639,900
The opportunity to implement custom home features is incredibly exciting. Whether your home is being built from scratch or undergoing significant renovations, customizing your living space gives you a heightened degree of control over your environment and the ability to create the home of your dreams.

Homeowners can choose many different directions when adding unique features to their properties. Here are six custom home features that are currently trending.
When designing from scratch, many homeowners add smart technology features to their custom residences. Smart technology allows residents to control various aspects of their home virtually, from heating, locks, and lighting to speakers and shades.
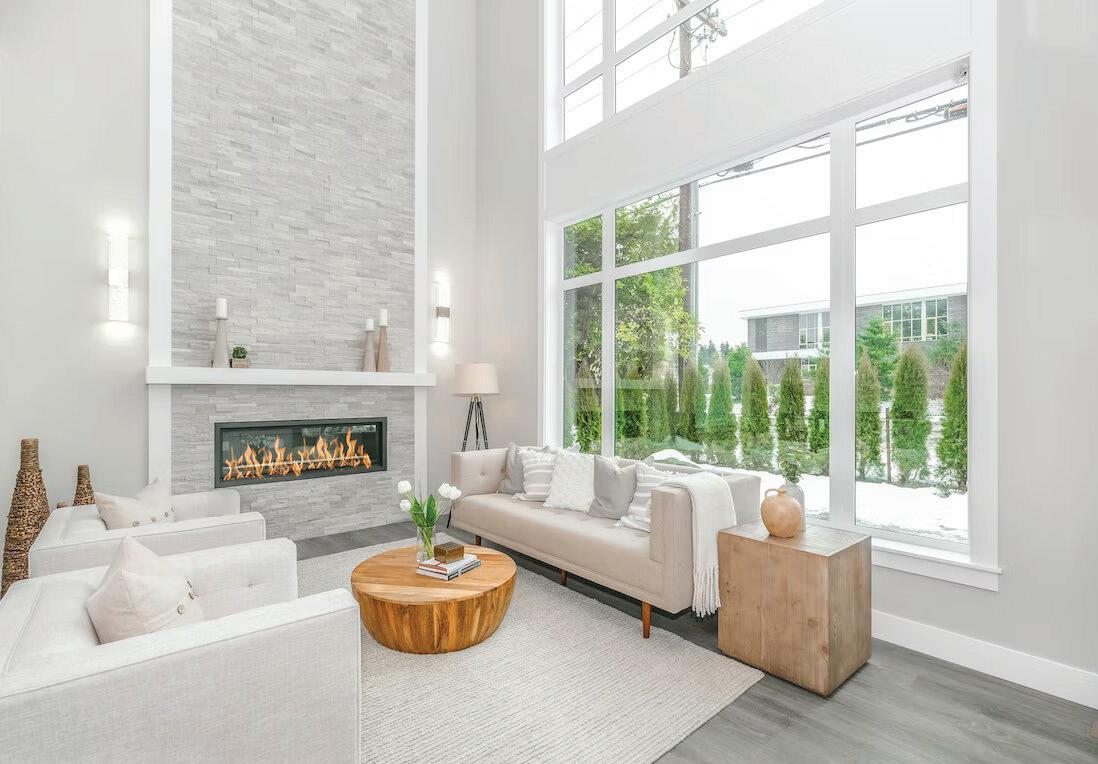
The open-concept design is not going out of style. People appreciate its advantages, including the more cohesive floor plan and easier room-to-room communication and connection.
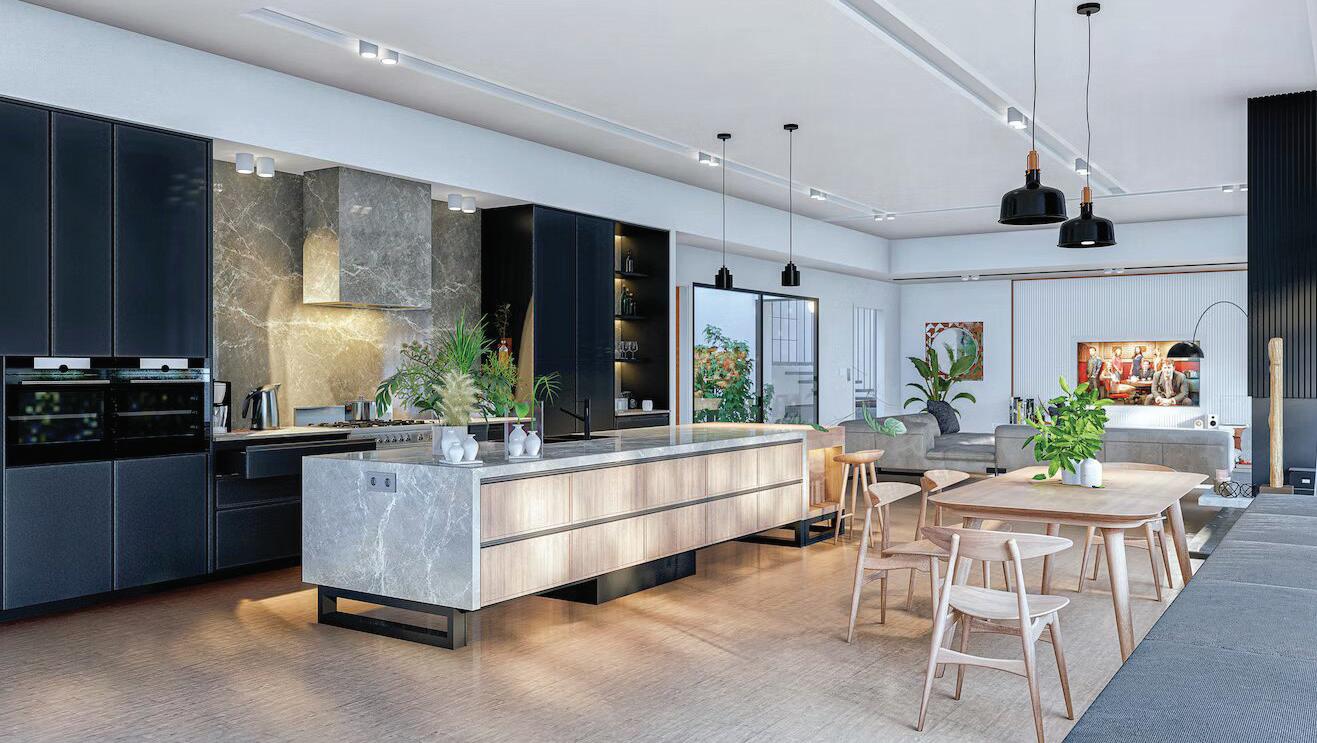
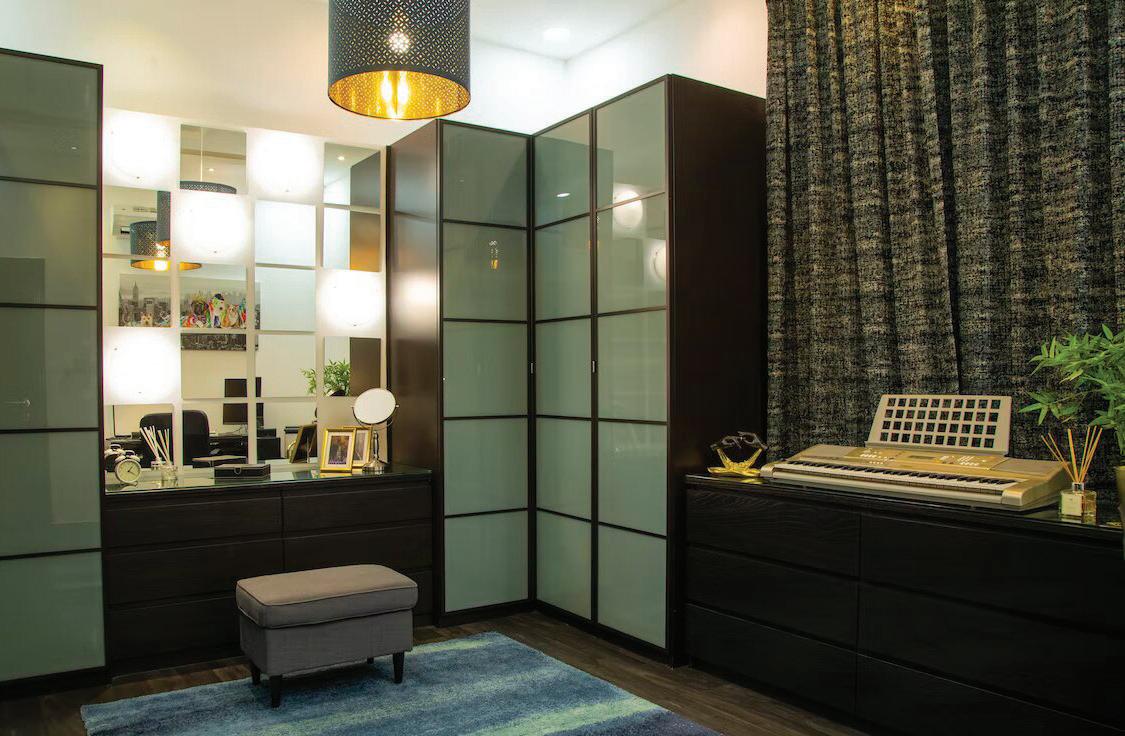
Outdoor spaces are essential components of home design. Entertaining outside is very popular, particularly during the summer months, and as a result, many homeowners have decided to add an outdoor kitchen. These are functioning kitchens in a back or front yard, typically including seating, a barbecue, and refrigerator. Outdoor kitchens are not only popular hosting venues, but they also add to a backyard’s aesthetic appeal. Not surprisingly, this trend is prevalent in warm-weather areas.
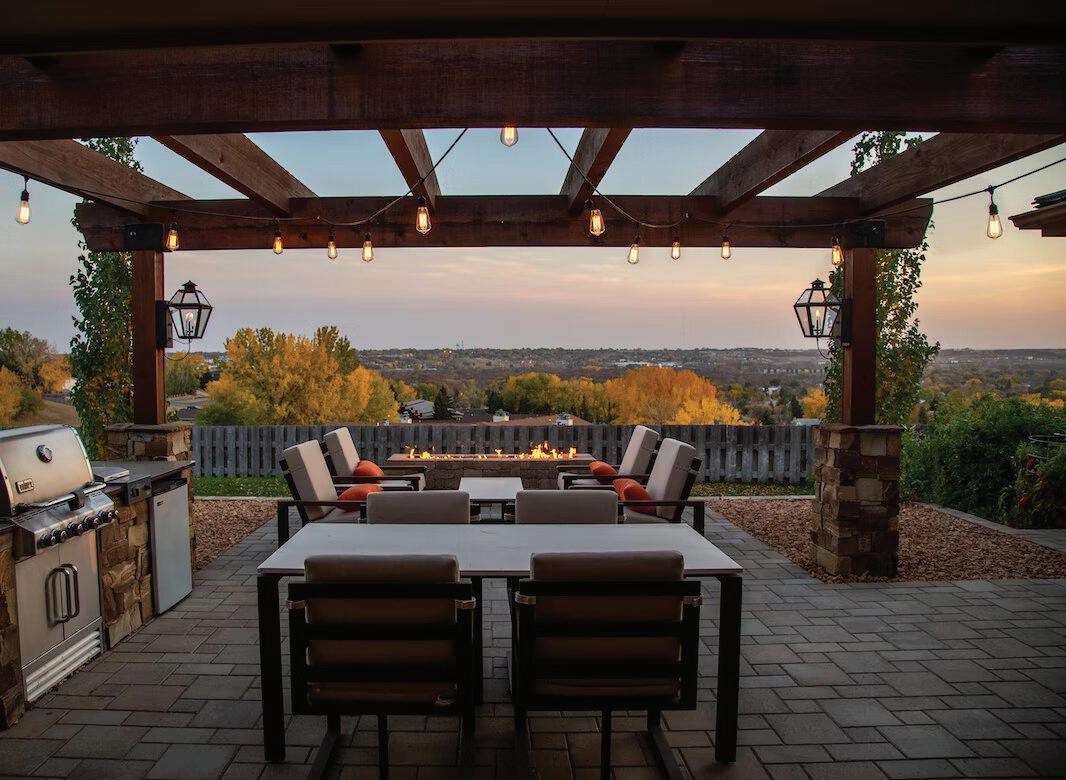
In colder environments, homes can feel frigid in the winter, even with a strong central heating system. Floors especially get very chilly, which is why heated flooring has become a popular custom home feature. Many homeowners typically choose to install heated flooring systems in washrooms and kitchens, making their otherwise chilly floors much more comfortable.
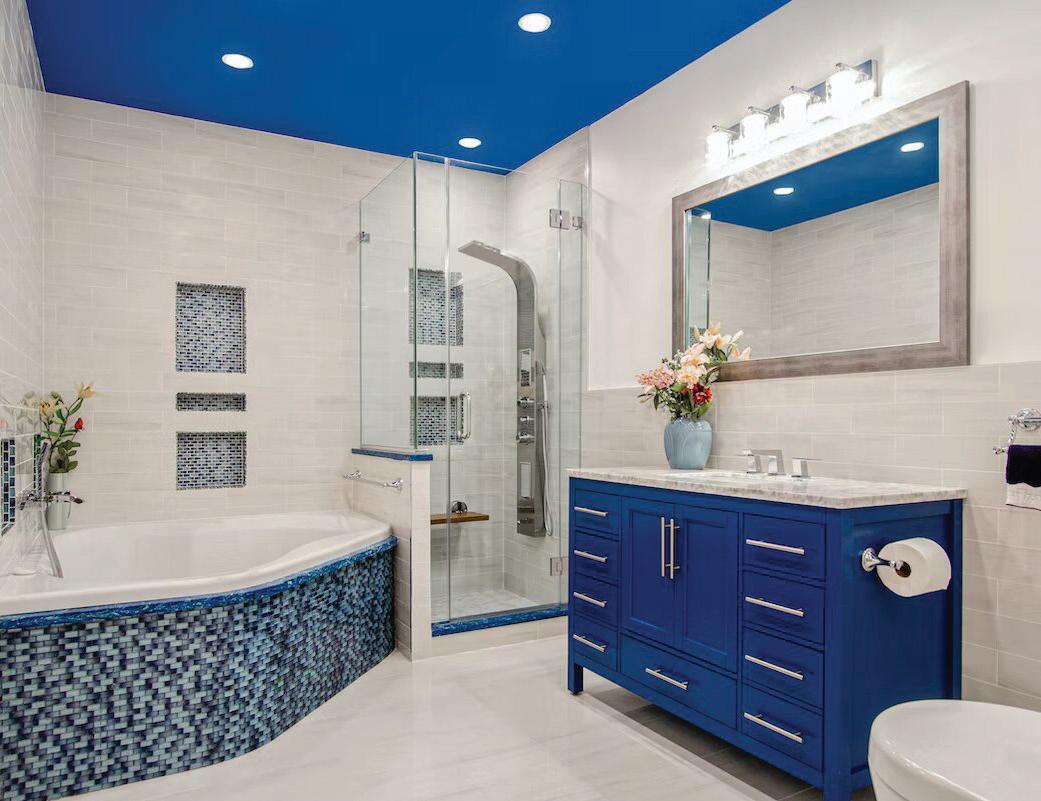
5
Another popular trend is the inclusion of a mudroom, which is a secondary entrance where people can remove their shoes and jackets and clean up after their time outdoors. They often double as a storage area for outerwear, usually including benches and hooks, and are commonly situated by the front, back, or garage entrances. These popular additions are something homeowners with young children and/or pets prioritize to help maintain a clean home.
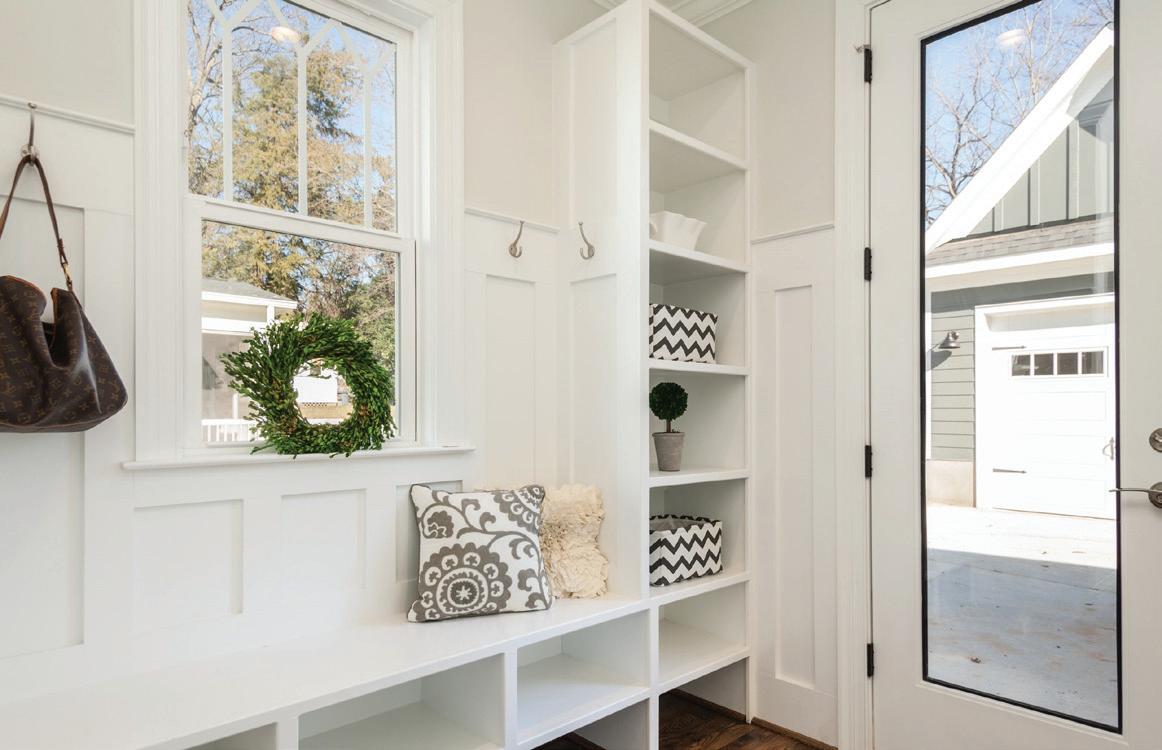
Working from home has led to an increased need for home office spaces. Many homeowners prioritize efficient and comfortable office spaces with customizations, such as soundproofing, stand-up desks, and other flourishes that help create a productive environment within their home.
4 6
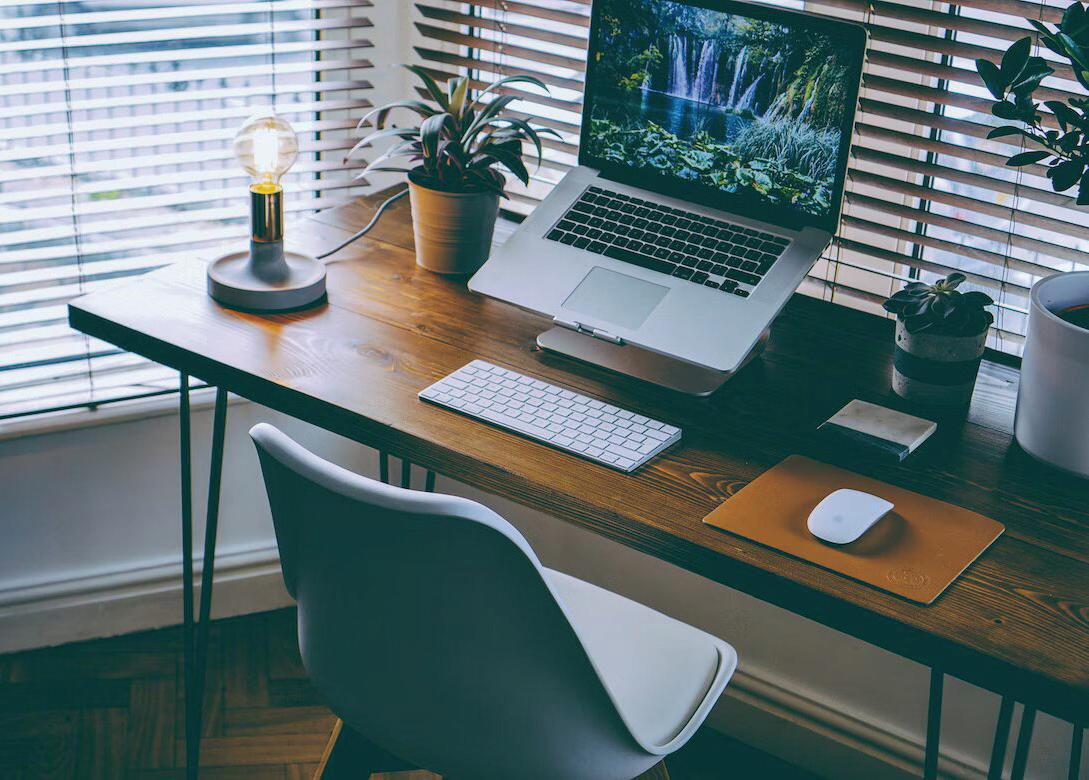

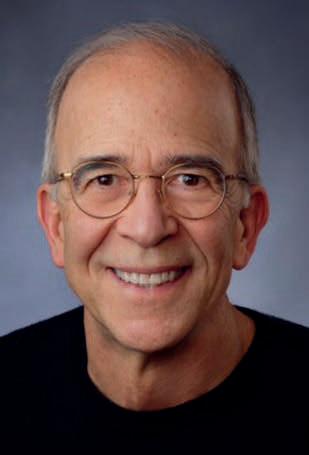
5 BEDS | 6.1 BATHS | 7600 SQ FT | 7.86 ACRES | OFFERED AT $1,549,000
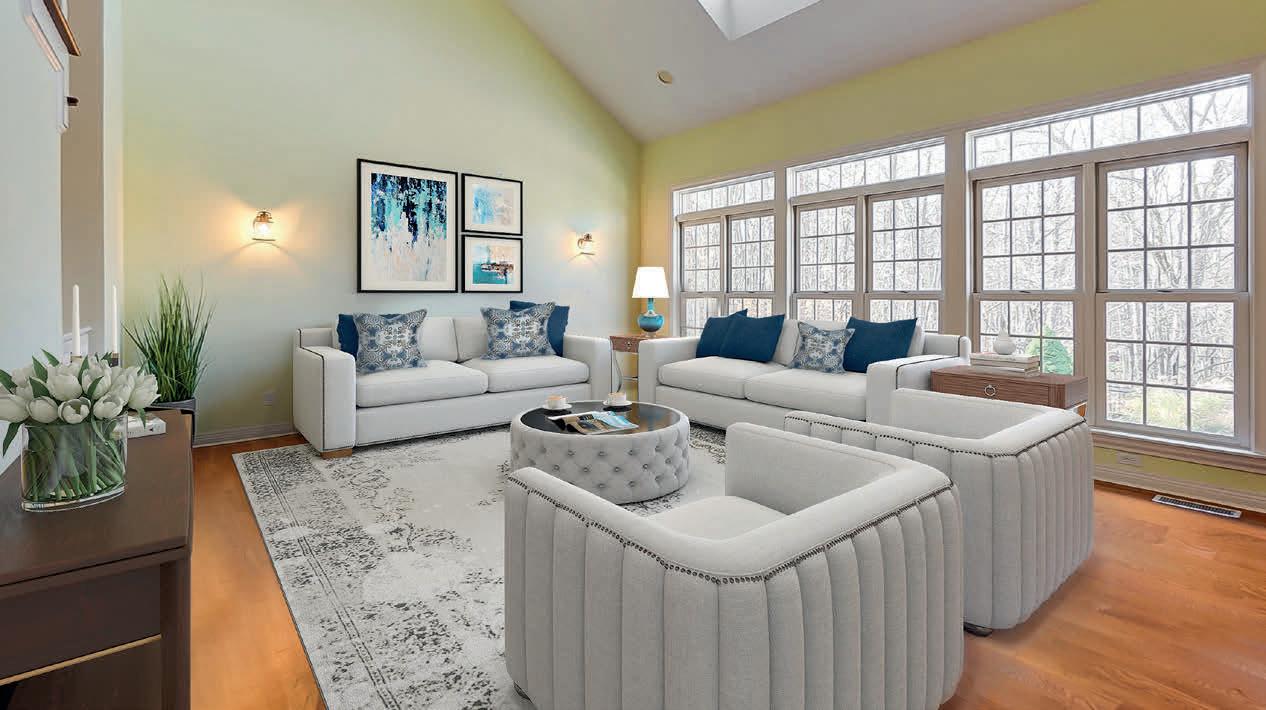
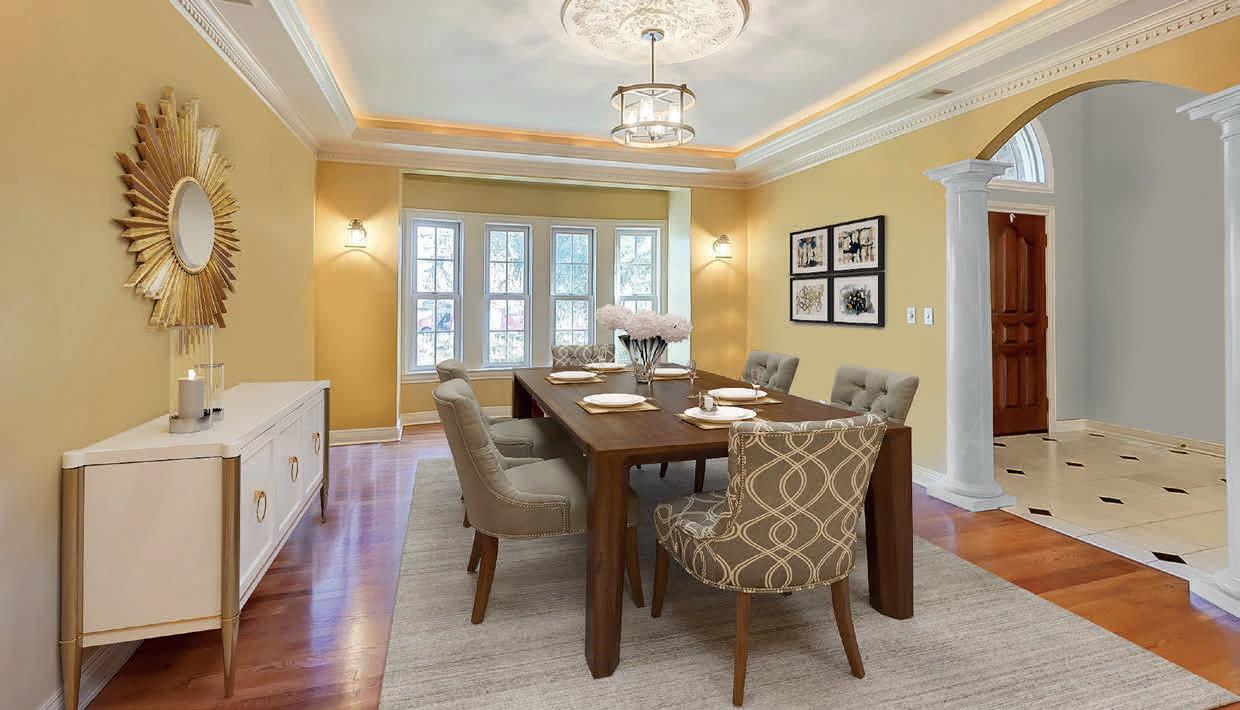
WOW! This country estate custom built by Ghiloni has it all: spacious home with circular drive, elegant design, in-ground pool surrounded by professional landscaping that has blooms through the year, wooded land for those long walks, and located in Granville Schools, too! This well-maintained and substantially updated home is situated in a neighborhood of similar elegant rural estates - an easy drive to Granville Village, retail shops, Denison University, Columbus airport, and highways. The home has abundant natural light from its many large windows - every one with a great view. Set well back from the quiet road, the location affords privacy as well as a beautiful setting. Truly a bit of paradise for you!
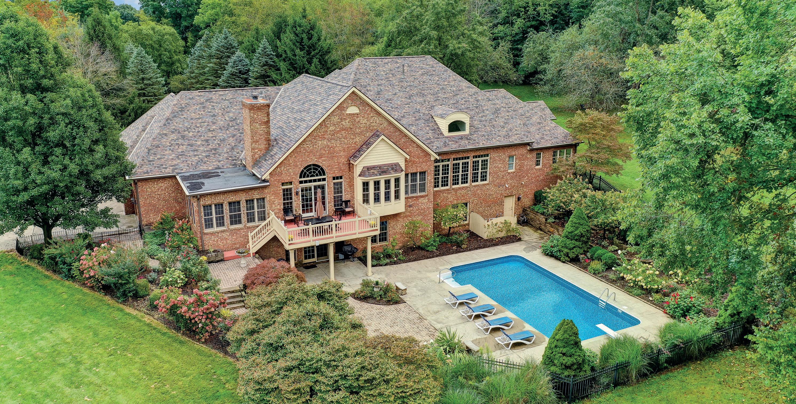
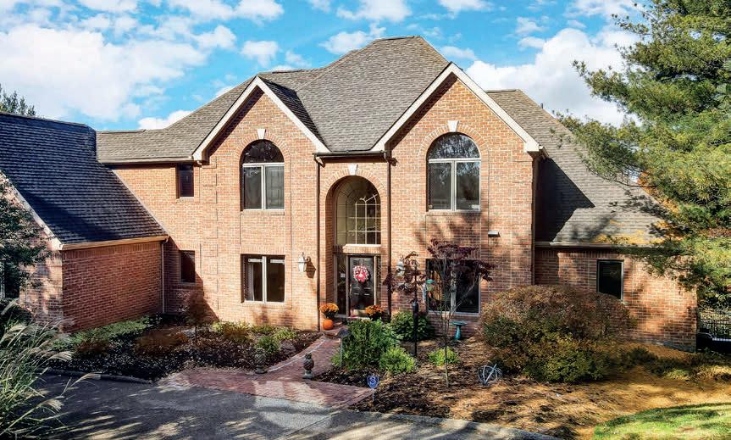
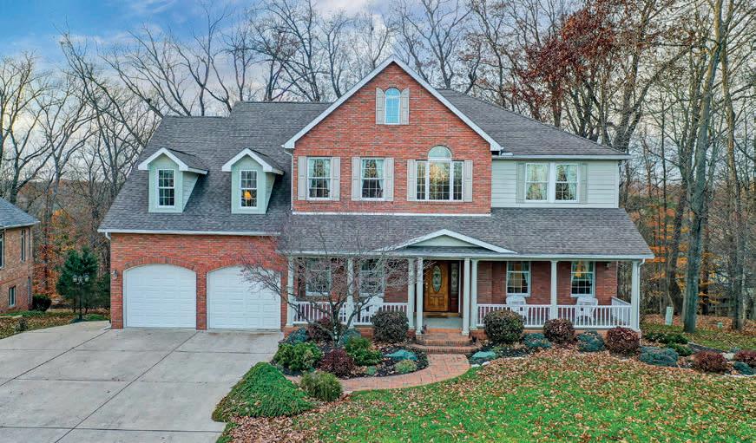
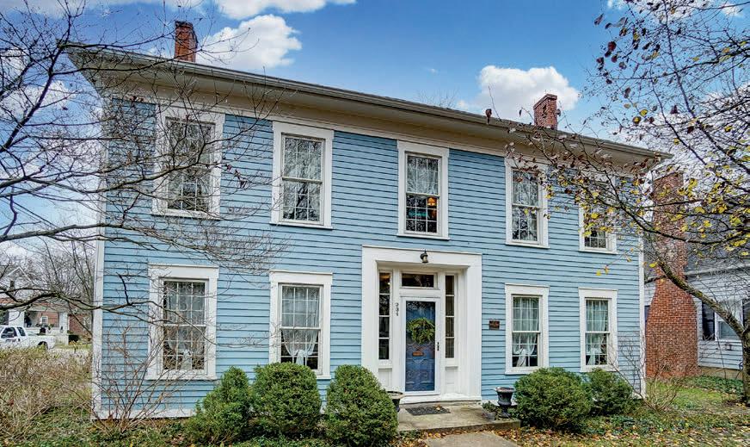
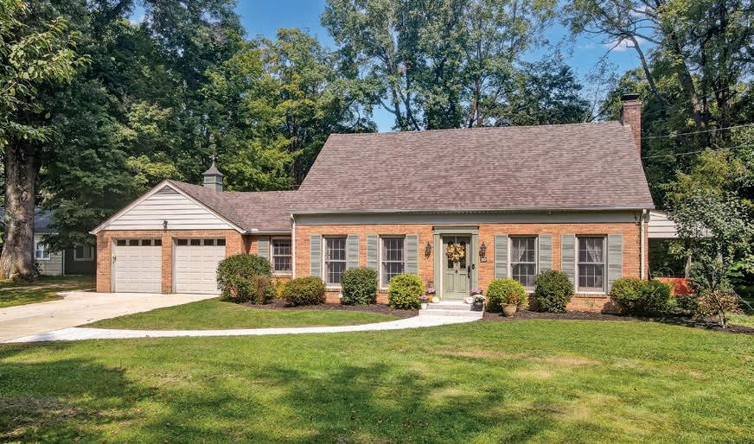
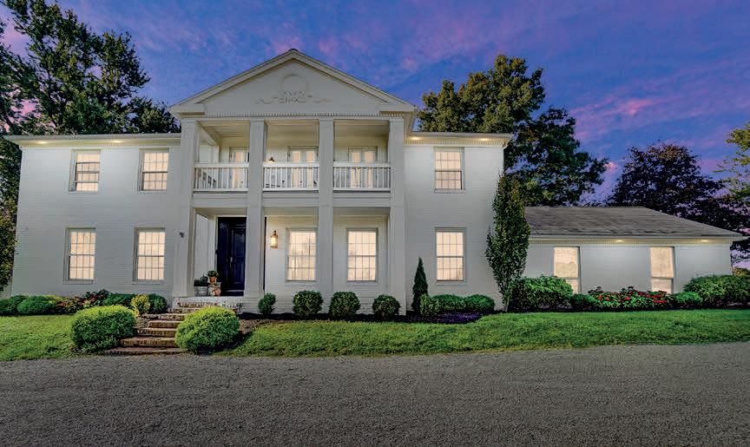
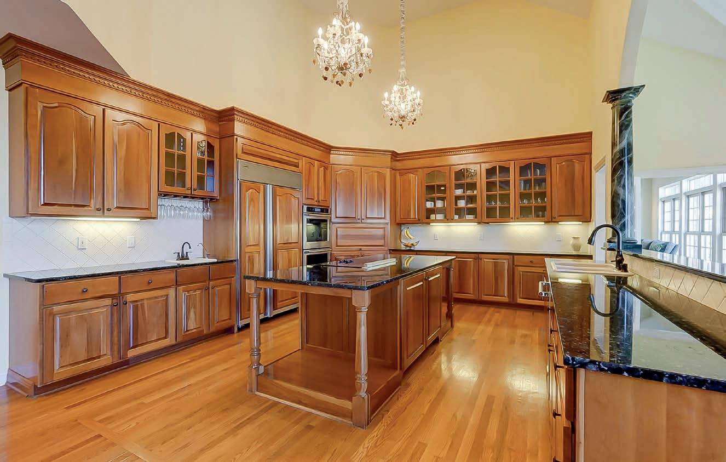
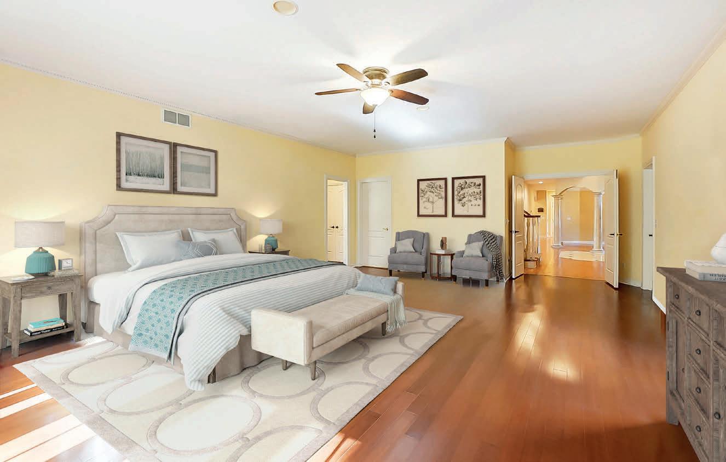
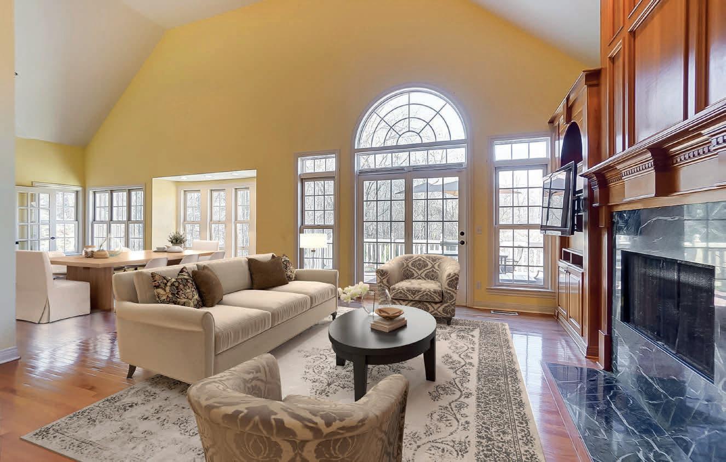
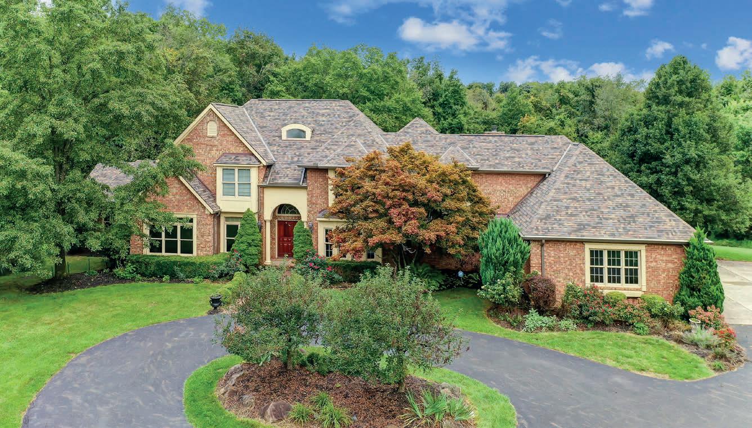
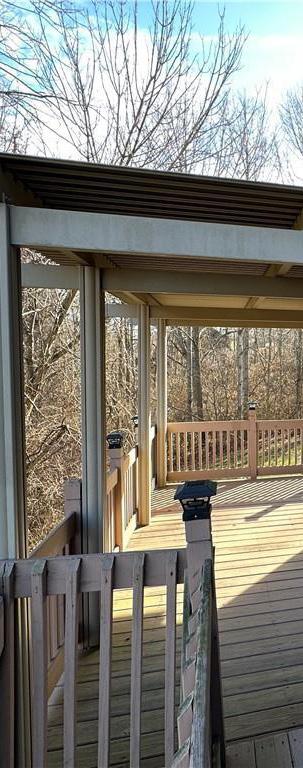
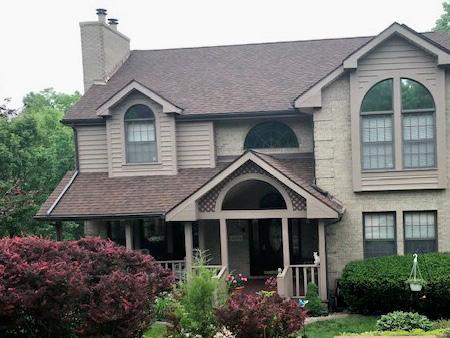
4 BEDS | 4 BATHS | 3,976 SQFT | $489,900
Custom-built brick home with plenty of amenities. No HOA fees! Home owners warranty is included in price! New carpeting in family room. New luxury vinyl flooring in laundry room. This beautiful home has 4 large bedrooms and 4 full baths. The home sits on 1.11 acres in the award winning Northwestern Local School District. It is an easy commute to Wright Patterson Airforce Base or Wright State University. From Autumn Creek drive, WPAFB is only 20 miles away and Wright State University is 23 miles. This stunning home home has a gorgeous kitchen w/ custom cherry cabinets, stainless steel appliances, and an eat-in-kitchen with bench window seats that open up all around. There is a newly remodeled all aluminum framed screened-in porch with a newly installed Pergola on the main deck. Also, recently installed is a beautiful 8-foot retaining wall with a garden area atop. Pella windows are installed throughout the house.
Eddie Chambers
REALTOR ®
937.605.3031
echambersinoh69@gmail.com
chameddie109.coldwellbankerishome.com

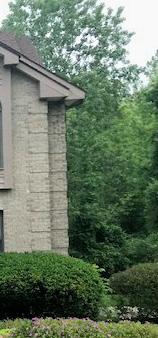
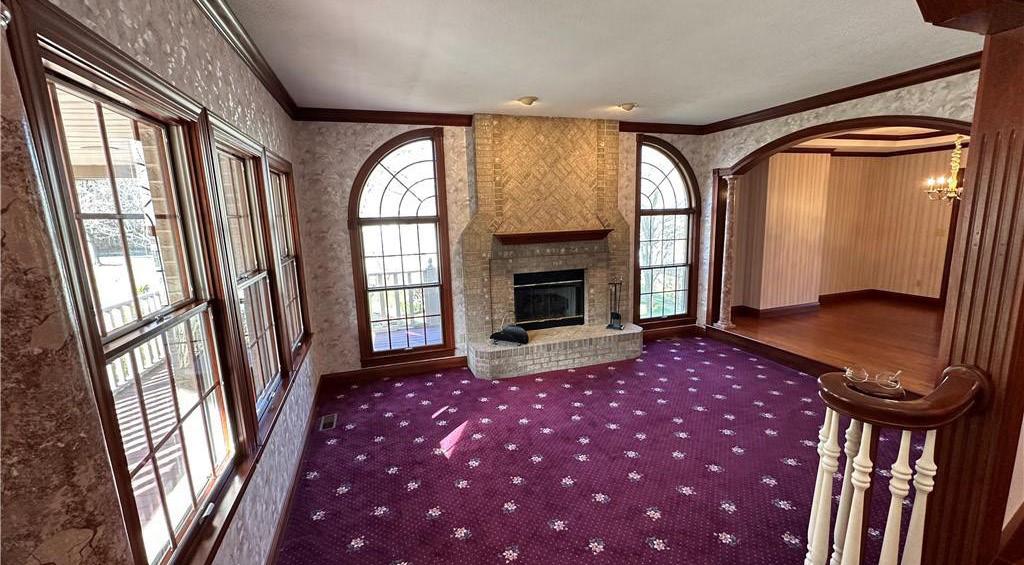
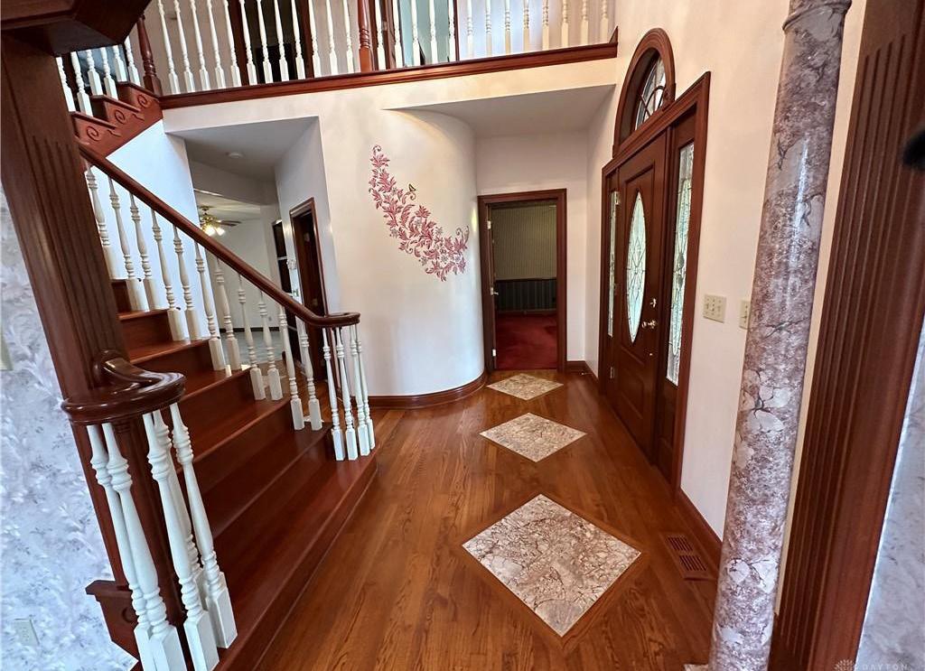
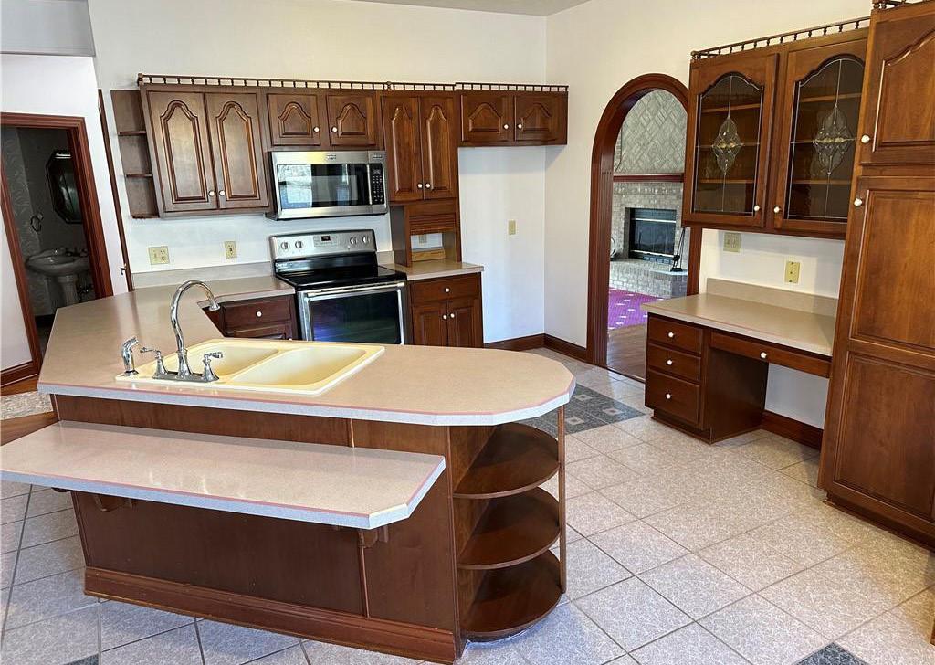
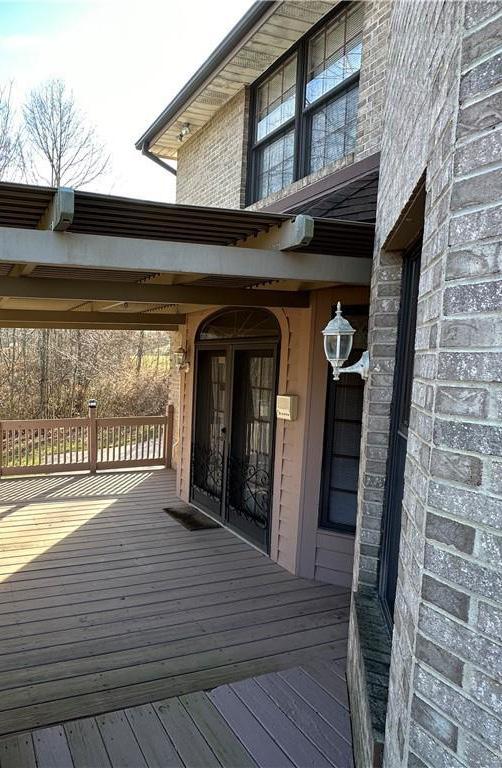
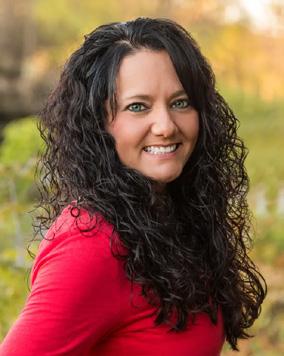

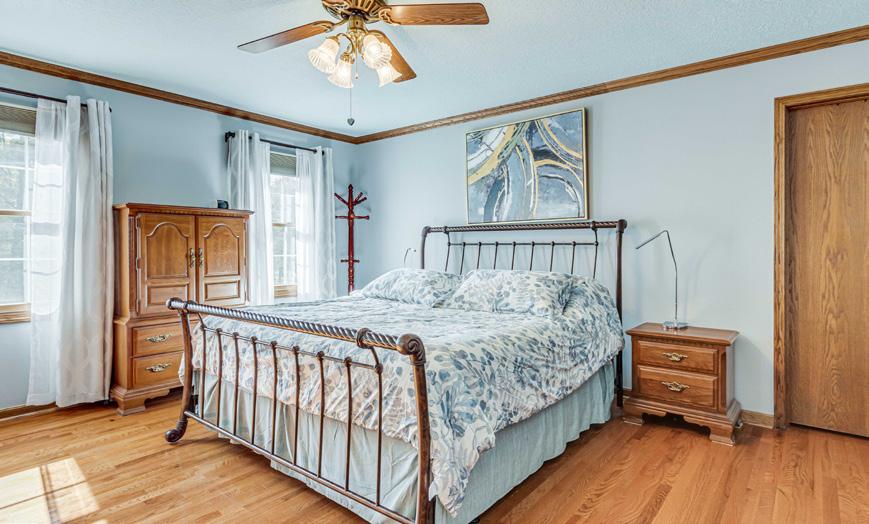
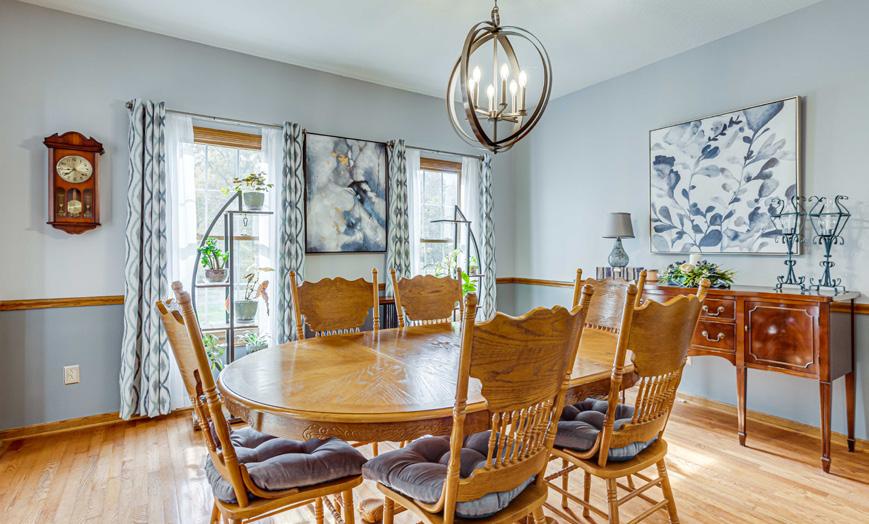
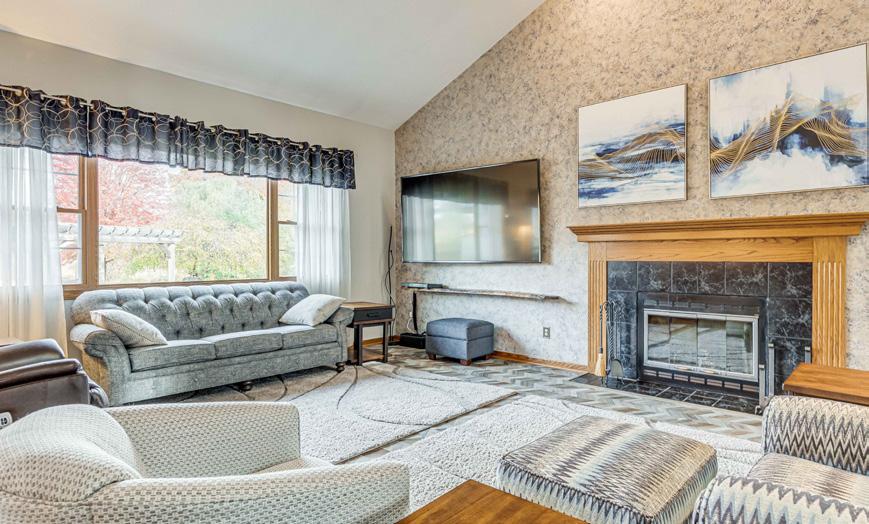
Beautiful colonial located in The Oaks of Suffield allotment. Notice the easy maintenance landscaping and blue shutters with front door to match. The foyer greets you with a staircase and chandelier just waiting to be decorated for the seasons. The large dining room has hardwood flooring and windows to let the sunshine through and to view the protected wetlands located directly across the street. A living room off the foyer could be ideal for an office space. The wow factor greets you as soon as you enter the great room with high vaulted ceilings, tons of windows, ceiling fan, wood burning fireplace, recessed lighting and open to the eat in kitchen. Oak cabinetry, tile backsplash, recessed lighting, built in desk area, stainless steel appliances and an island great for extra seating. A dedicated pantry in the kitchen. The dining area overlooks the backyard with sliding doors. 1st floor laundry room with sink, storage, and rod to hang clothes still needing that air dry. A half bath on the 1st floor perfect for guests. Upstairs you have double doors to welcome you to your large master suite that has double sinks with a jetted sunken tub and a separate shower area. 3 more generous sized bedrooms and a full bath to complete the 2nd floor. A full basement perfect for a recreation area. Outdoors you will find a large backyard with an immaculate koi pond that has a fountain and don’t forget this property is located near the Wingfoot State Park. Set up your private showing today.
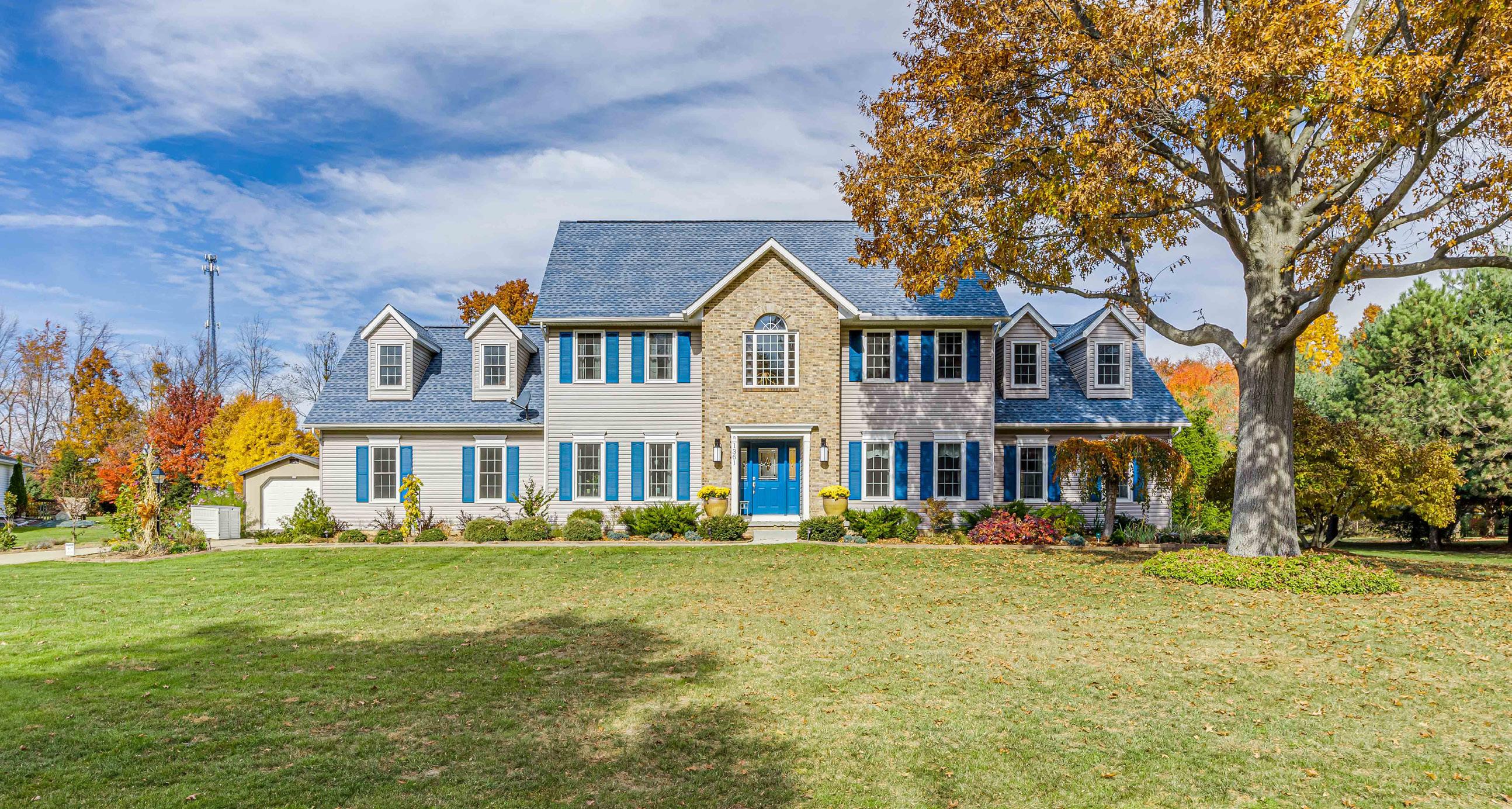

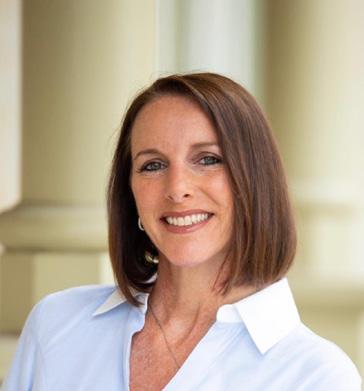
4 beds | 3 baths | 2,484 sq ft | $559,900. This home has the character and bones of the old Victorian style, yet has been completely remodeled from top to bottom and is in Miami East school district located between Piqua and Troy. This stunning home features 2 paddocks, a large barn, chicken coop/. potting shed and 2 mini silos that have been converted into an entertainment area. The side by side mini silos have a concrete patio to entertain along with one used as a covered area and the other a bar, now this is one of a kind entertainment. This beautiful home has new plumbing, electric, furnace, water softener, air, water heater, roofs on the barn, chicken coop, garage and home, walls and ceilings have been laminated with new drywall, new windows and all the finest finishes inside. The stunning kitchen features a 48’’ range with hood, quartz countertops, new cabinets and appliances and a large island opening to the breakfast room/sitting area which opens onto a wooden deck which is the perfect spot for your morning coffee under the Magnolia tree. All light fixtures are a feature along with the beautiful original woodwork and 9ft doors and 10’ ceilings. The master suite features a walk in closet and a shower that makes a statement! There are an additional 2 large bedrooms and bathroom upstairs and the 4th bedroom/office is on the first floor with double closets. The 3rd bathroom is on the first floor. This home melds the old with the new perfectly and is definitely a must see. There are not too many properties like this one!
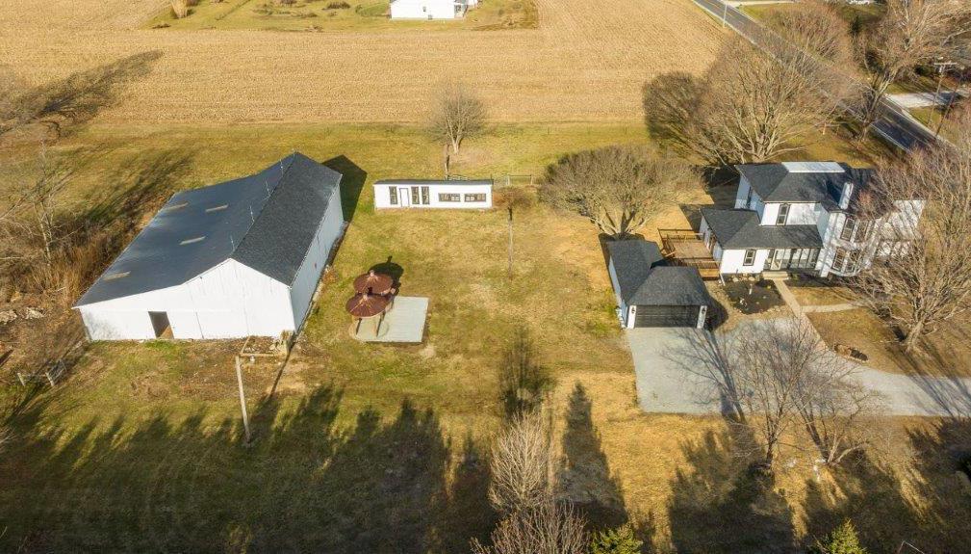
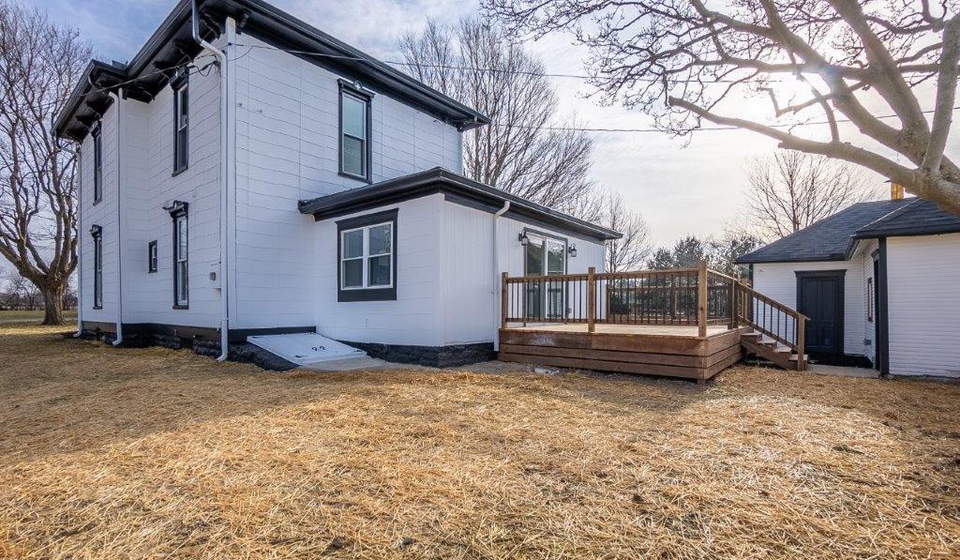
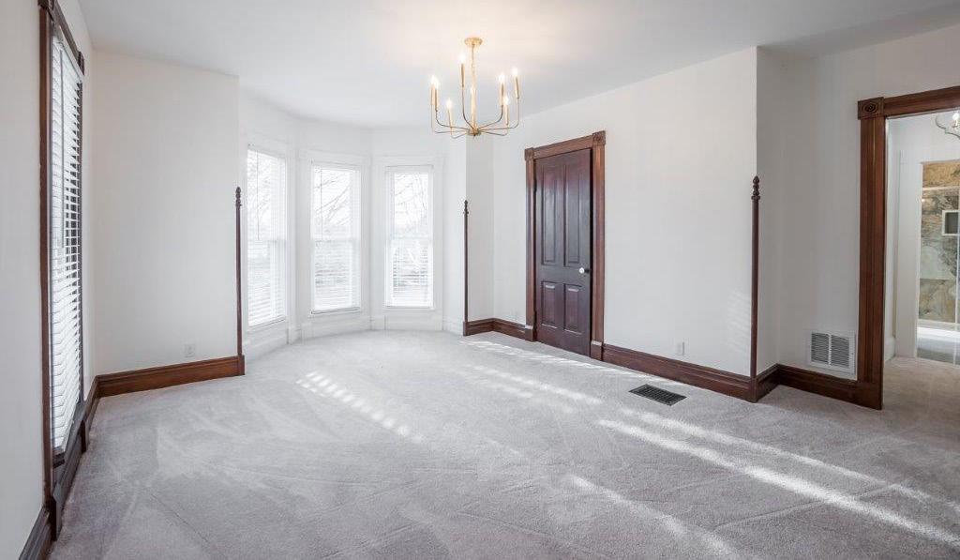
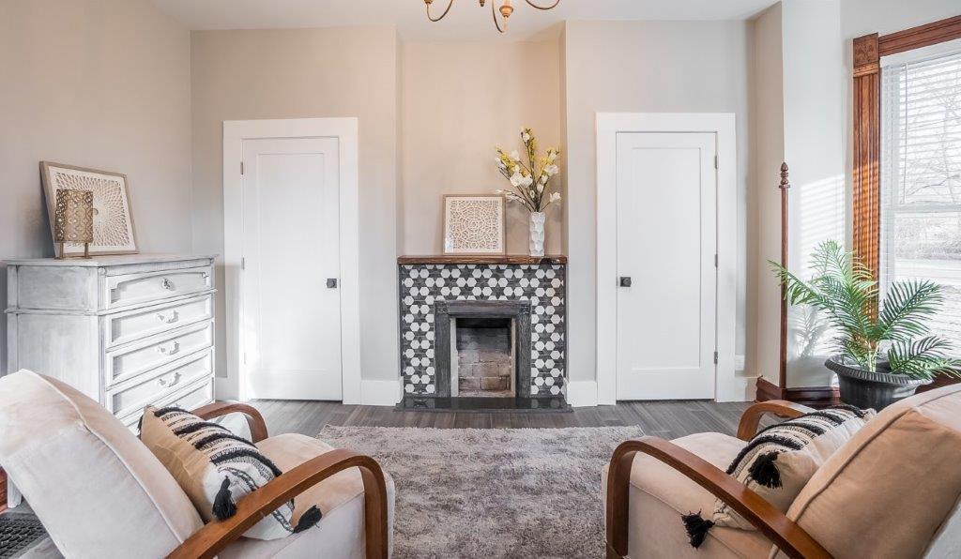
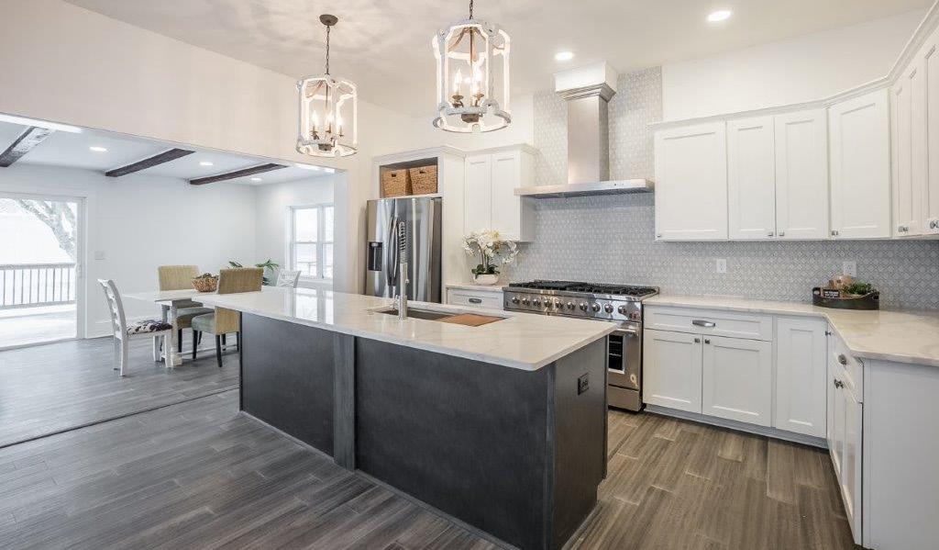
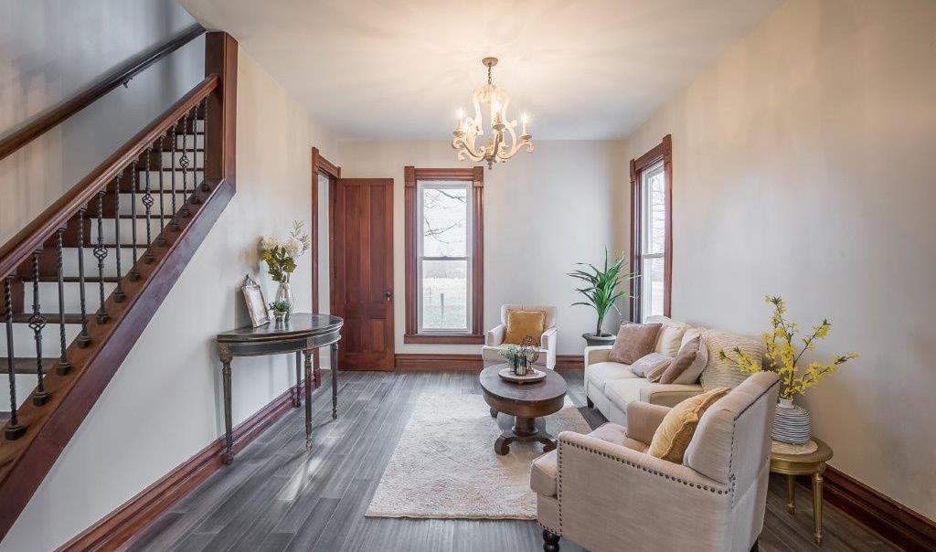
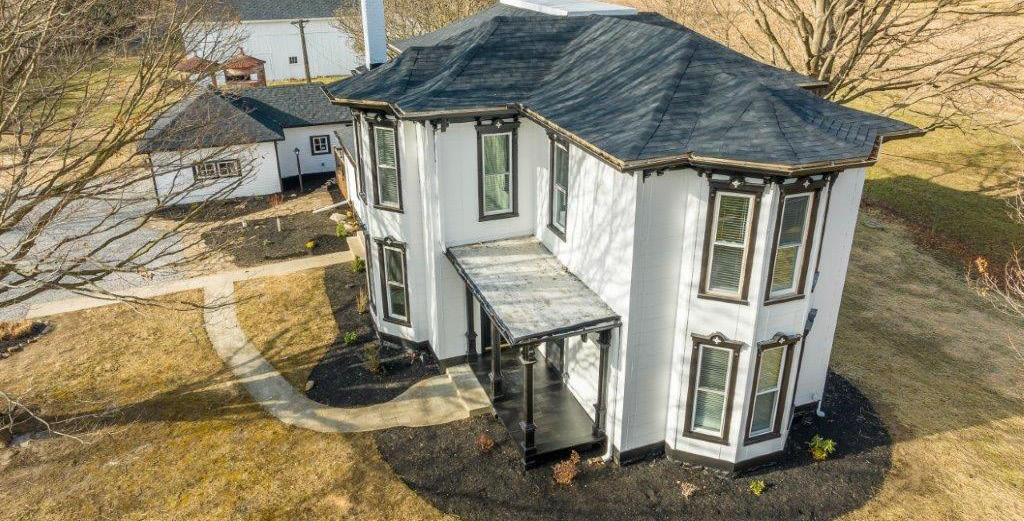
Stunning customized Lindal Cedar post & beam home! This one is sure to captivate you with an abundance of natural light, contemporary design, natural wood, and gorgeous floor-to-ceiling fireplace. Featuring spacious bedrooms- each with their own full bath, a large eat-in kitchen with double oven & beautiful gas stove, as well as a formal dining area and impressive loft with incredible views. Sitting atop a newly-renovated walk-out basement, this one has incredible storage and room for everyone. Additional perks include a backup generator, 2 half baths, extended garage, and spacious corner lot.
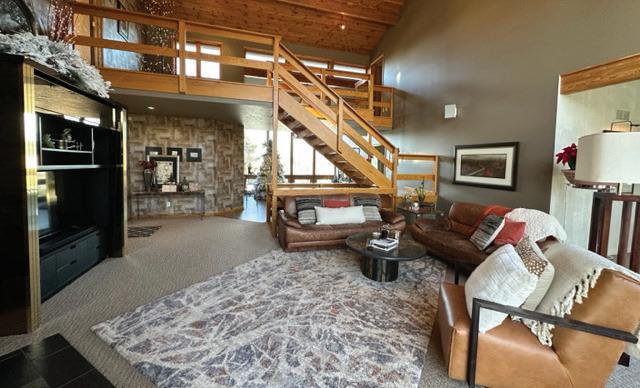
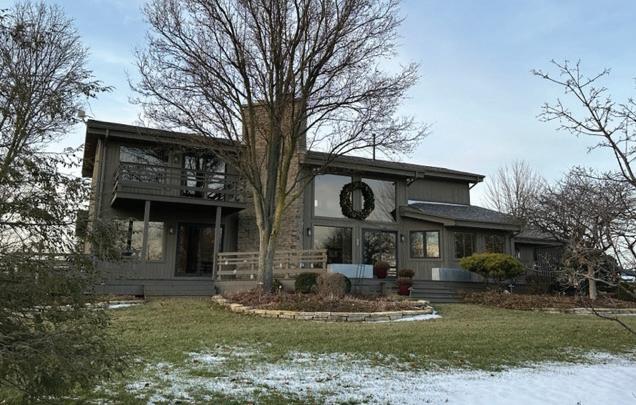
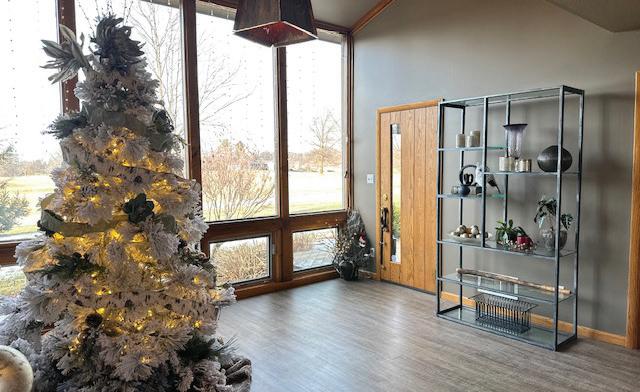
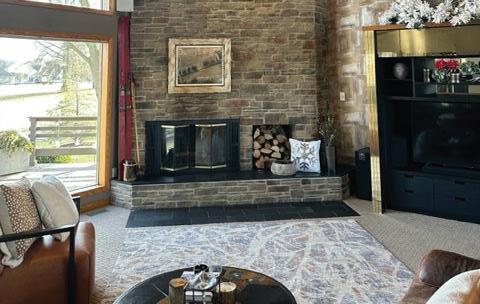

419.633.4997

MistyKing4997@gmail.com www.amerimadehomes.com
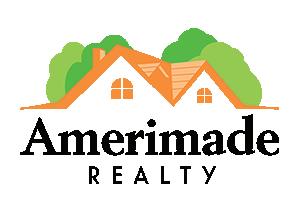
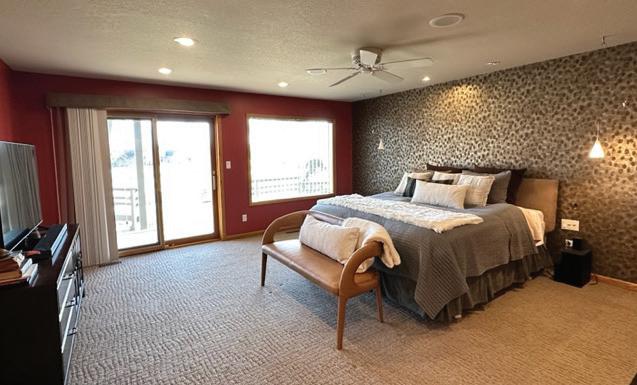
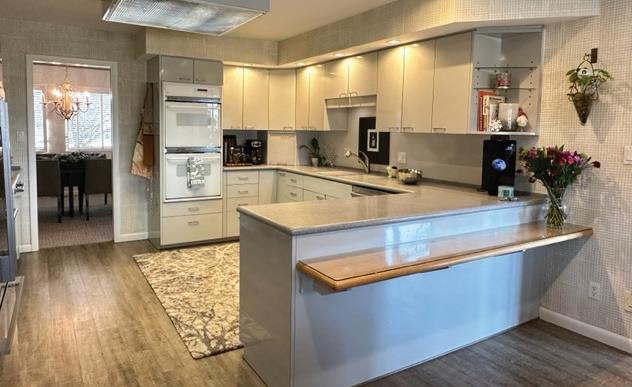 4 BEDS | 3 FULL BATHS + 2 HALF BATHS | 4,868 SQFT | $595,000
4 BEDS | 3 FULL BATHS + 2 HALF BATHS | 4,868 SQFT | $595,000
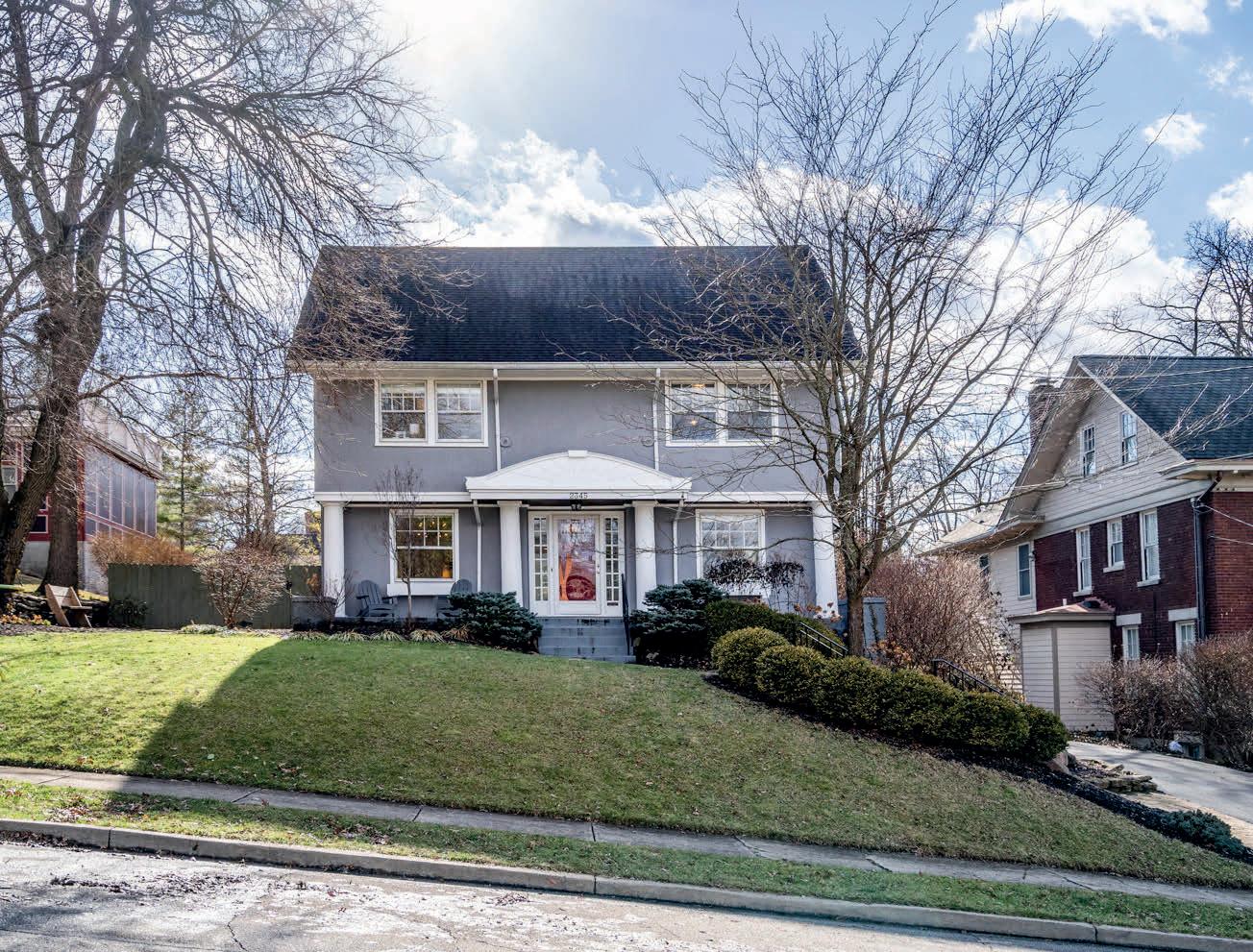
Offered at $1,085,000. Understated & Classic, this home combines the best of modern amenities for today’s lifestyle & historic charm. Enjoy the natural light from every room — warmth abounds, most notably in the first floor family room! Other features include refinished hardwood floors with custom stain, ample storage on every level and flexible living spaces to accommodate personal living style. The kitchen is bright with quartz countertops and a Viking range. And, the sprawling Primary Suite includes two walk-in closets and a sitting area complete with built-in seating and shelving! Brilliantly located near the end of cul-de-sac abutting Cincinnati Country Club.
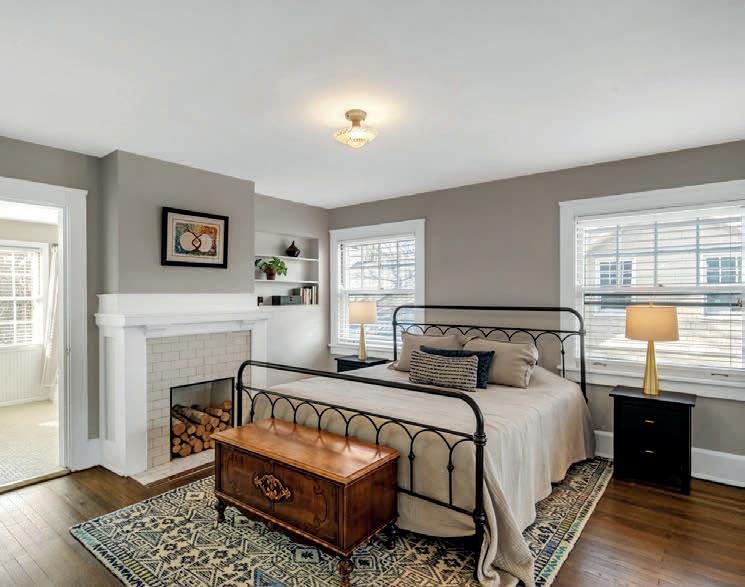

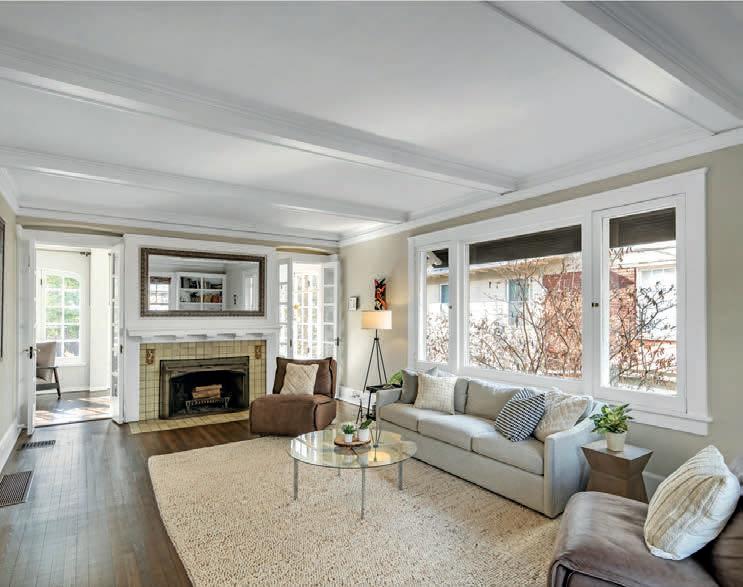 Liz Lemon Jason Kunkel REALTOR ® REALTOR ®
Liz Lemon Jason Kunkel REALTOR ® REALTOR ®
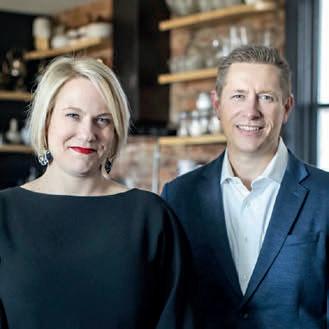
513.476.9378
liz@eastsidecincy.com
@lizandjasonatKHH
513.293.5831
Jason@khhrealtors.com


stacey@swallateam.com
www.staceyswallaandassociates.com
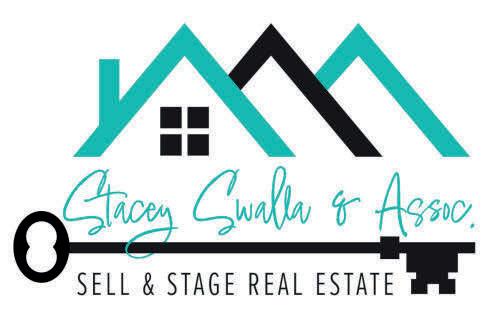
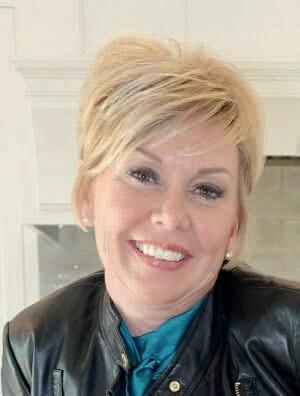
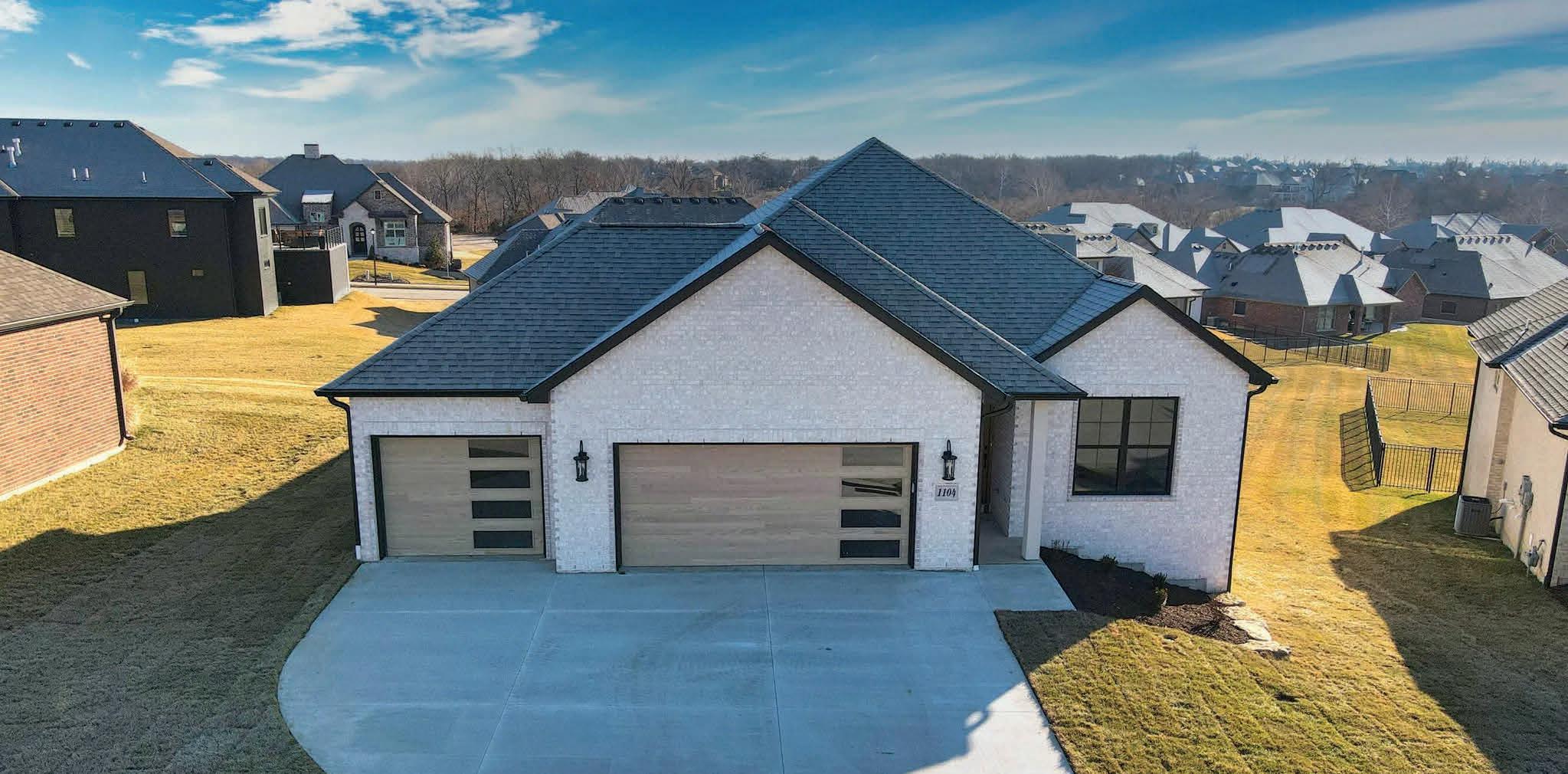
$649,900 | 3 BEDS | 3 BATHS | 2,900 SQ FT
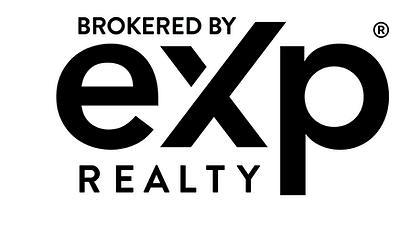
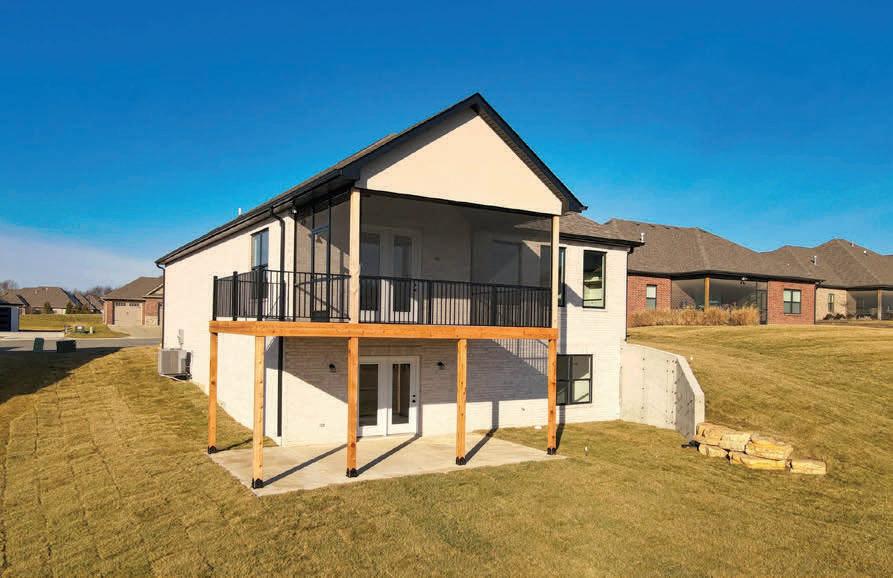
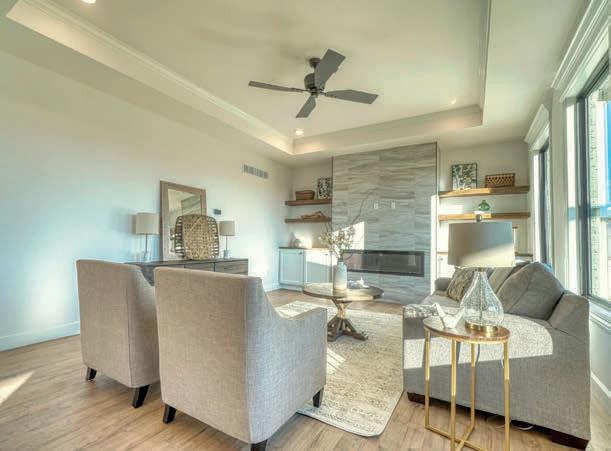
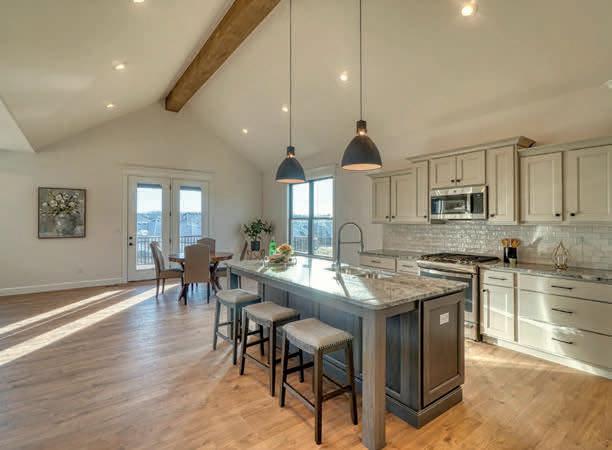
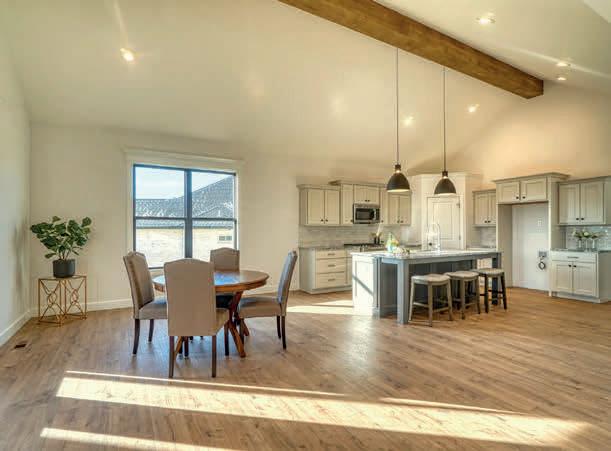
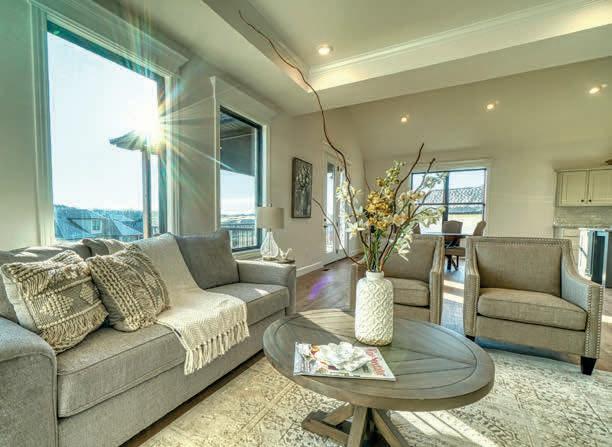
Welcome to a world embraced by luxury, privacy, and maintenance-free living in this magnificent resortstyle community of Old Hawthorne. Celebrate the traditional style steeped in the timelessness of Columbia’s architecture while you enjoy the contemporary comfort of amenities of resort-style living. Step into this luxurious allbrick 3-bedroom, 3-full bath, detached villa overflowing with an abundance of upgrades constructed by Rave Homes. The well-thought-out design of this villa offers the owner suite on the main level with a luxurious master bath and custom master closet by LB Classic Master Closets. Entertain with a chef’s dream kitchen, soaring ceilings, custom cabinetry, countertops, and a comforting fireplace in the living. Get into the home of your dreams!


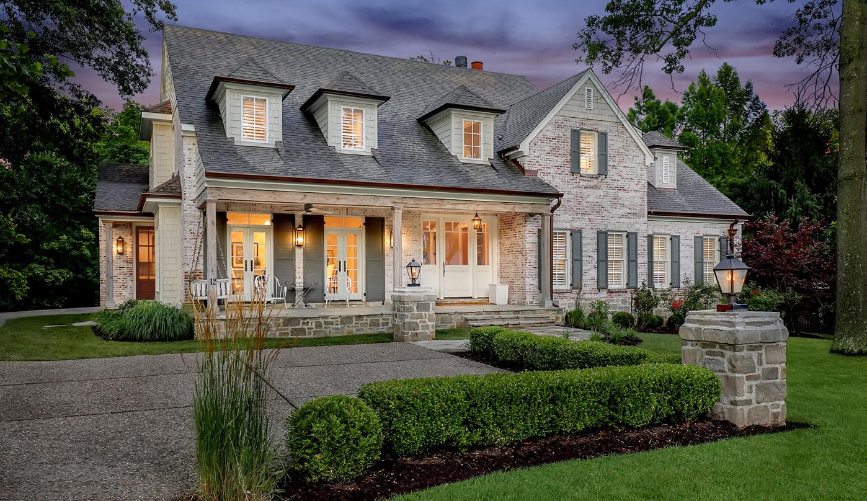
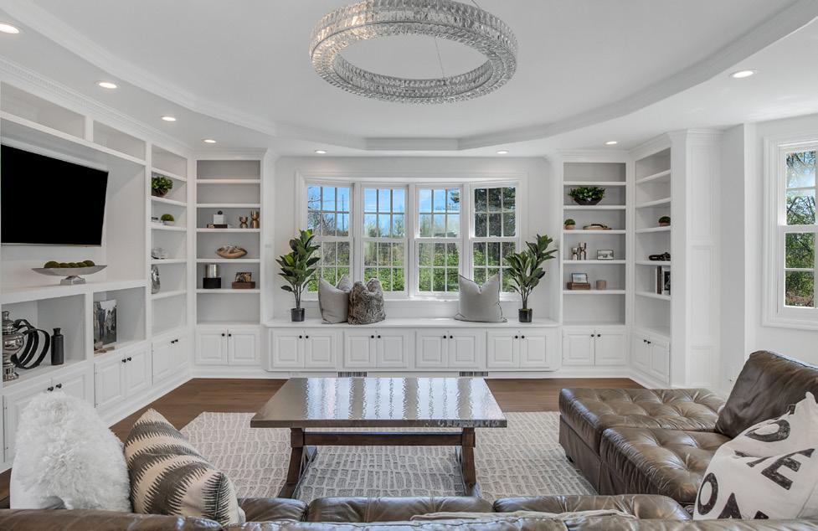
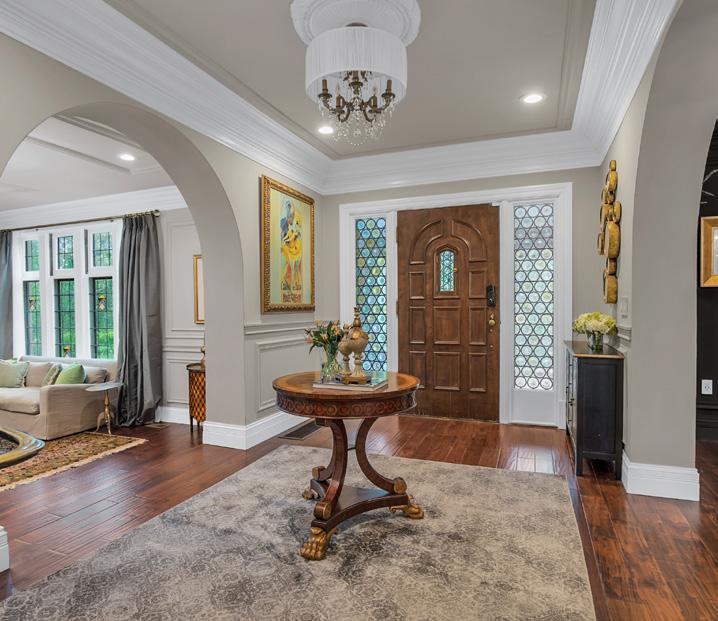
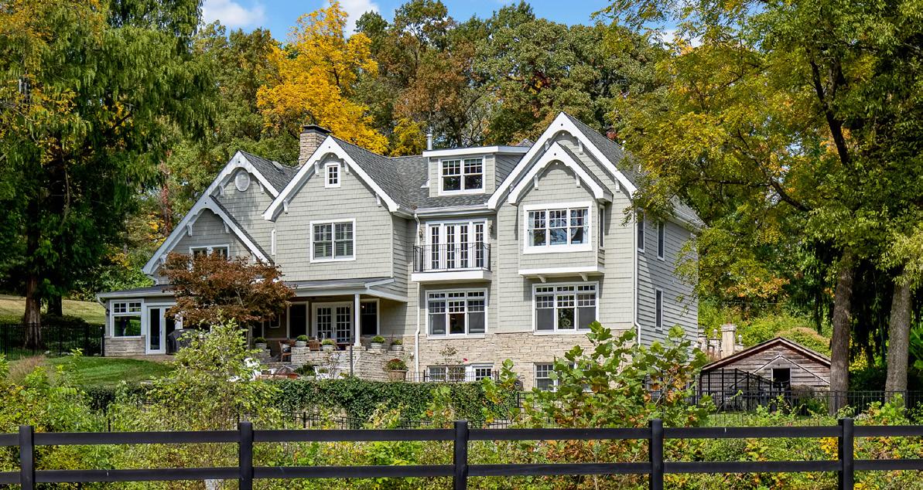
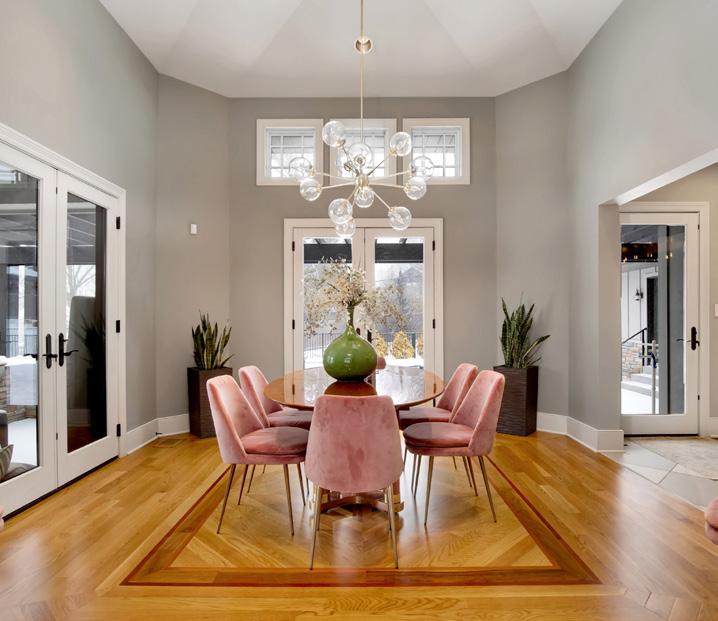
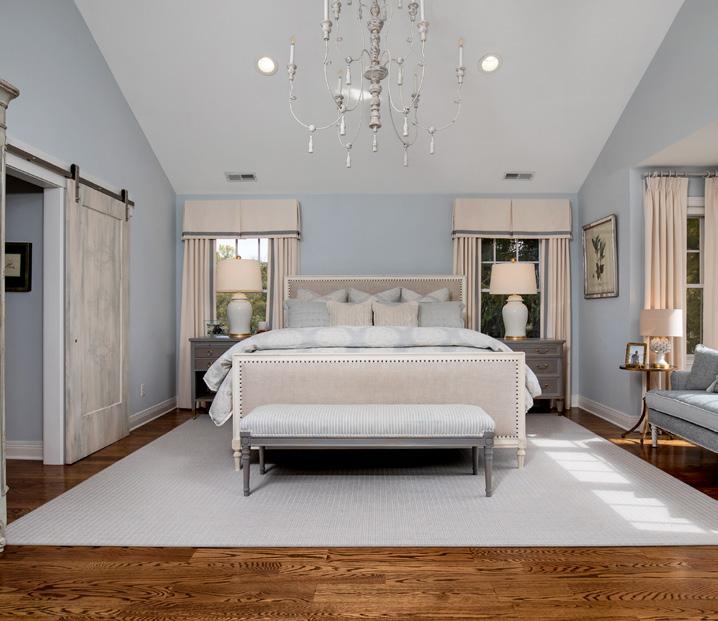
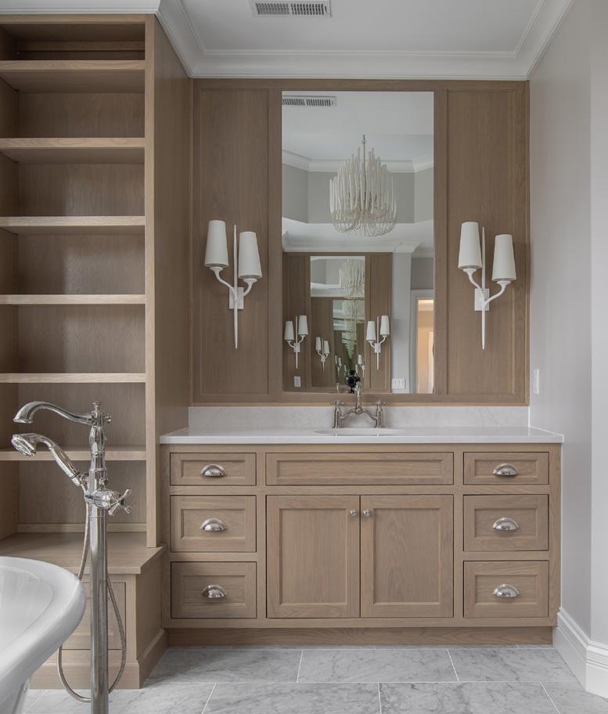
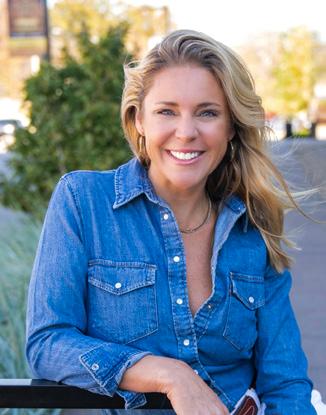
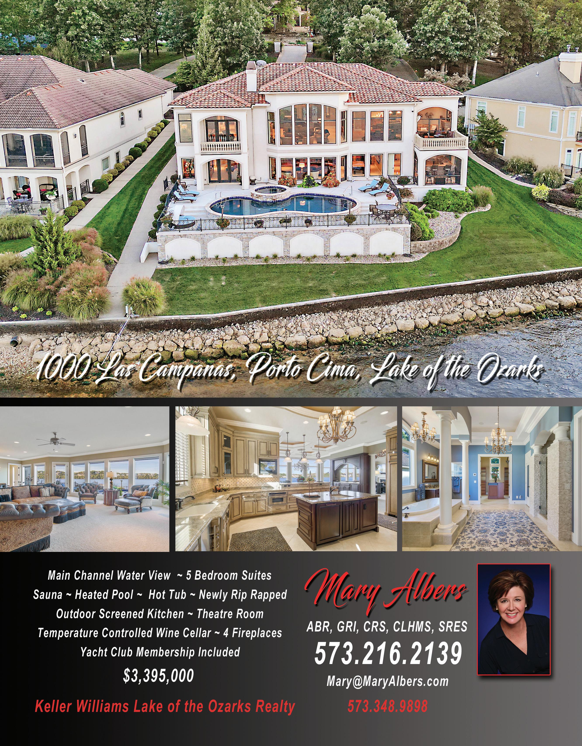



Virtual Tour link: https://vimeo.com/773611216
Designed to capture the natural beauty of this iconic location on shores of Lake Ozark, 30780 Timberlake Village Circle is the perfect lifestyle asset. The prestigious community features multiple amenities and panoramic views. This custom open floor plan, designed for entertaining, welcomes friends & family to every space includes: Owner’s Suite, Great Rm, Kitchen, Dining Area, Rec Rm, Bourbon/Wine Bar + bedrooms/ flex rooms. Timeless selections in the Chef’s Kitchen & Wet Bar: custom cabinets, quartz, SS appliances pair well with rustic finishes. A custom stone/brick elevation w/front + side entry garages surrounded by mature trees provides enduring curb appeal. Outdoor enthusiasts will love decks and quick access to the 12x32 slip w/lift, dock, pool, clubhouse + playground. This home boasts breathtaking views of the lake and parklike homesites (app. 1.2) INCLUDED: Polaris Ranger 2021, Doolittle trailer, all interior furniture, all appliances, TV’s and more.
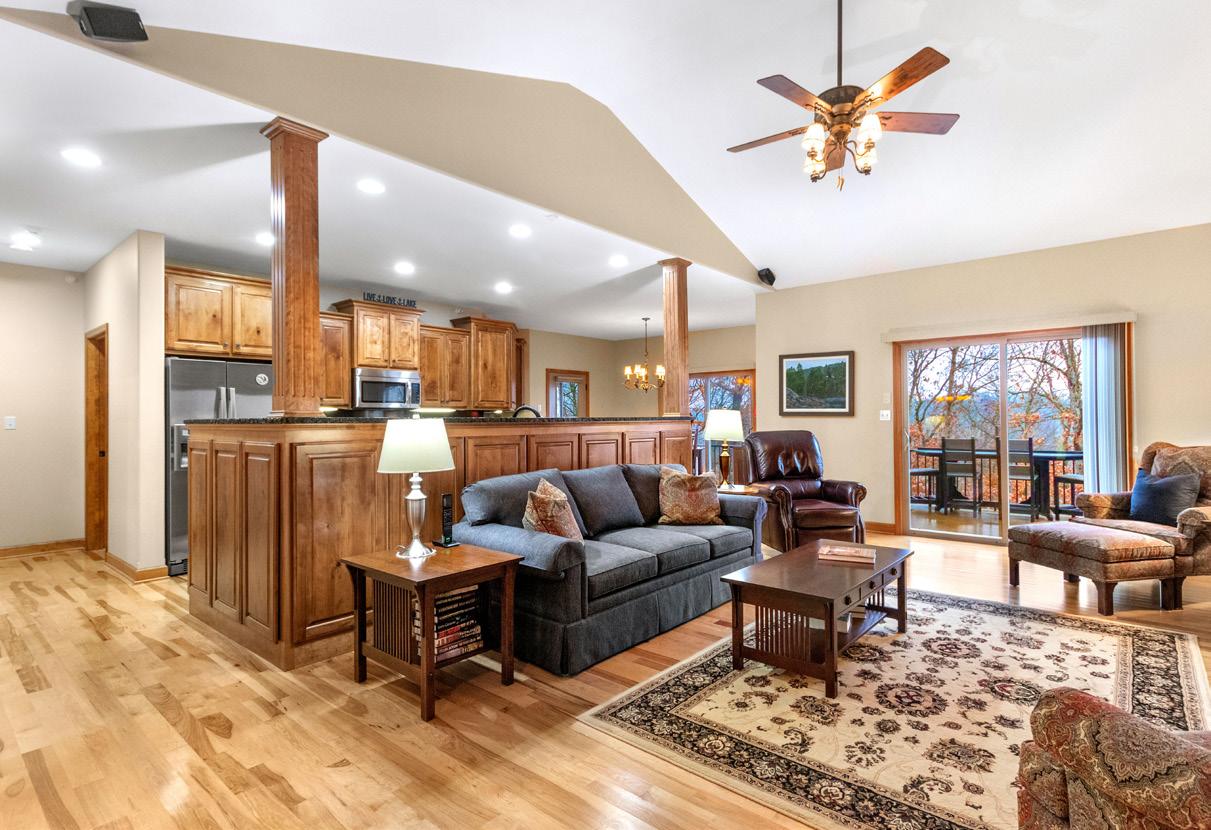
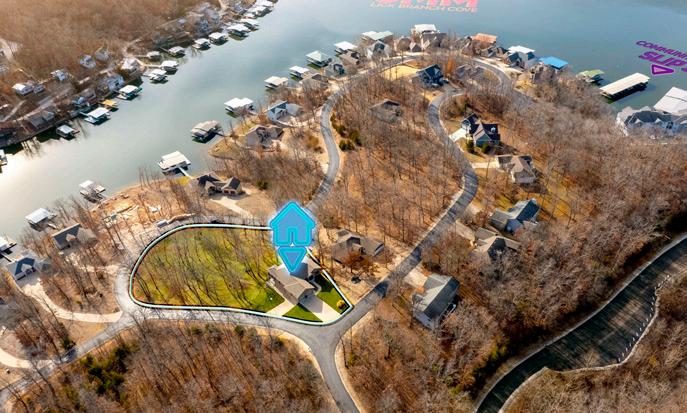
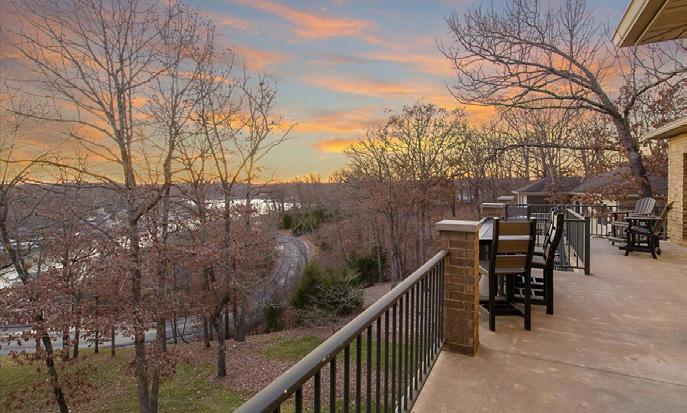
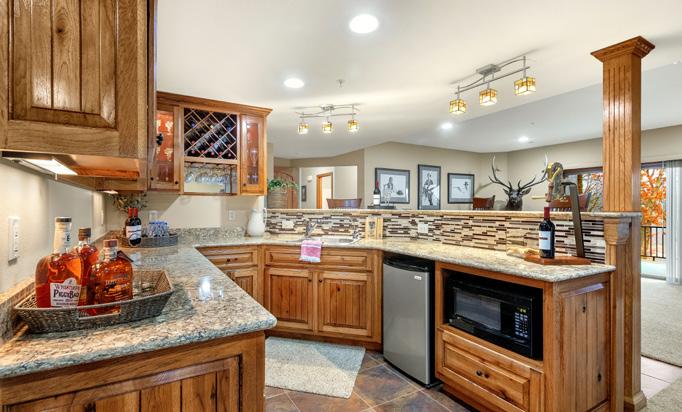
 Kristine Knobbe
Kristine Knobbe
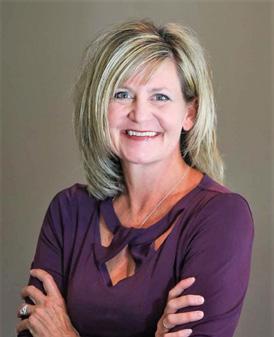 REALTOR ® | LUXURY COLLECTION SPECIALIST
REALTOR ® | LUXURY COLLECTION SPECIALIST

C: 636.368.2144
O: 636.720.1100
kknobbe@bhhsselectstl.com
www.knobberealtypartners.com
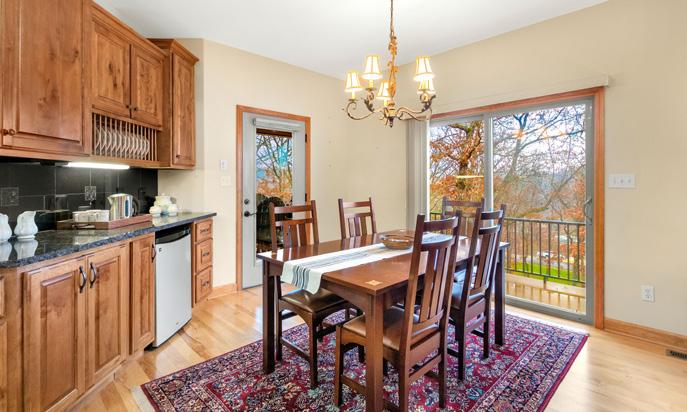
Lic. #2006006339
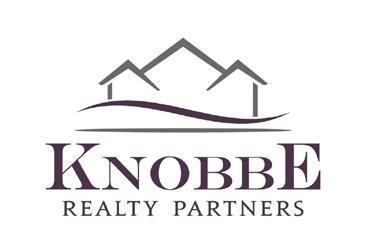 30780 TIMBERLAKE VILLAGE CIRCLE, ROCKY MOUNT, MO 65072
30780 TIMBERLAKE VILLAGE CIRCLE, ROCKY MOUNT, MO 65072

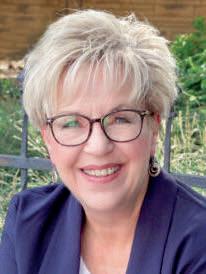
This remarkable find not only lies in the heart of America, but ALSO claims a prime location adjacent to the beautiful Russell Golf Course. A brick home custom built in 2001 with meticulous attention to detail, and with visions of family gatherings and entertaining. Enjoy alluring views in every season overlooking Hole 4 of the course while you embrace the famous Kansas sunsets from the covered front porch. Rest and restore poolside with your favorite drink, or on the upper deck with a warm cup of coffee watching wildlife and breathtaking sunrises. Relax and explore the many treasures and amenities this home and community offers. This is TRULY Where Dreams Come Home.

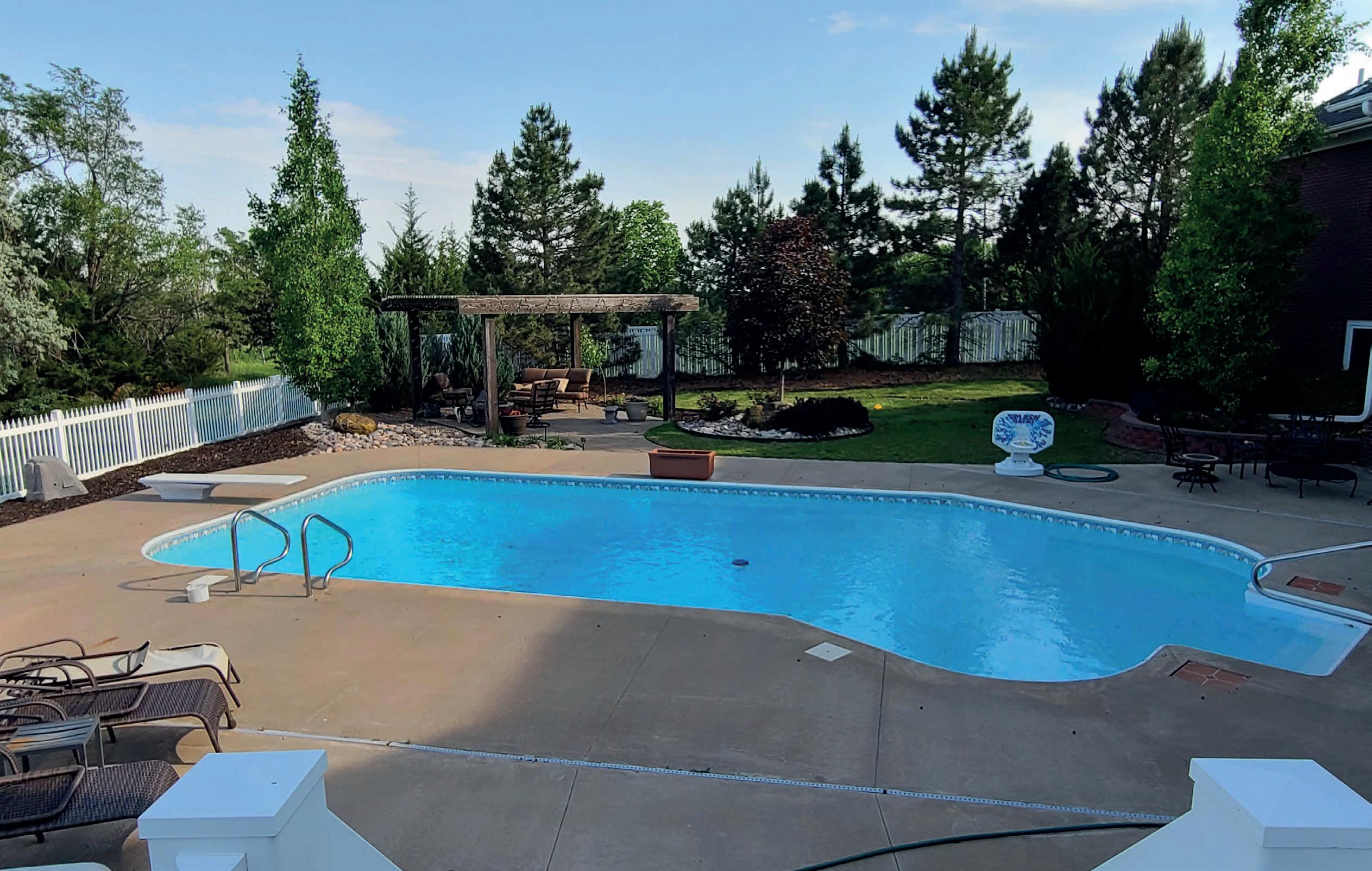
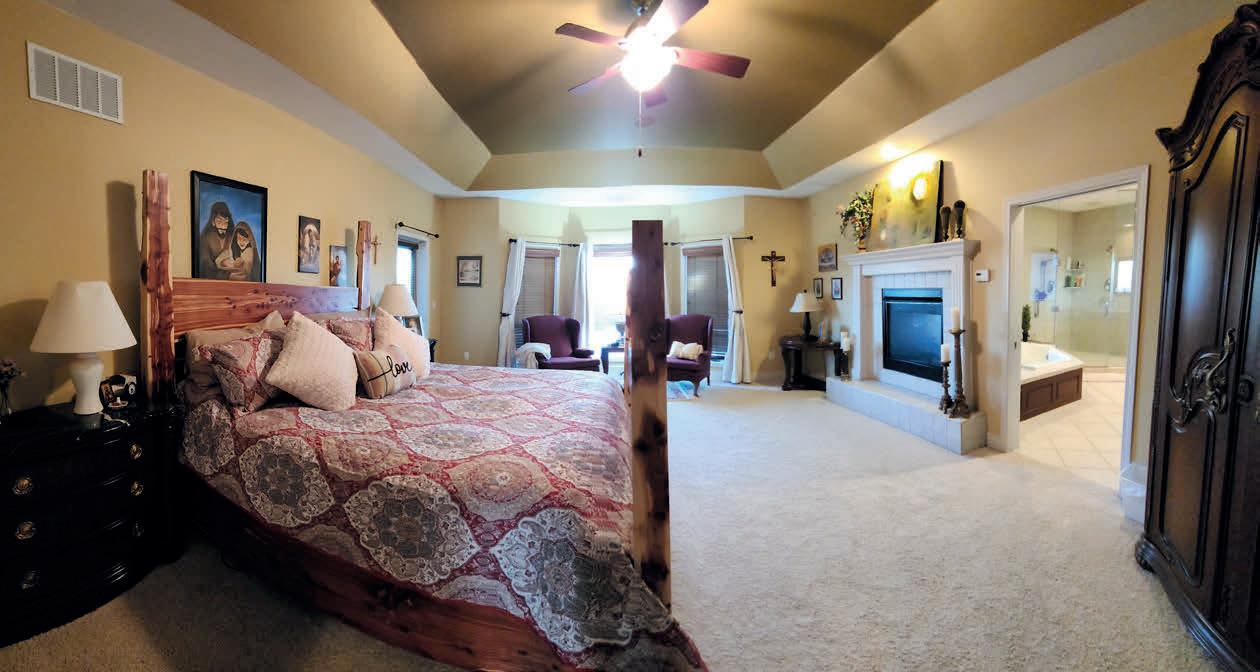
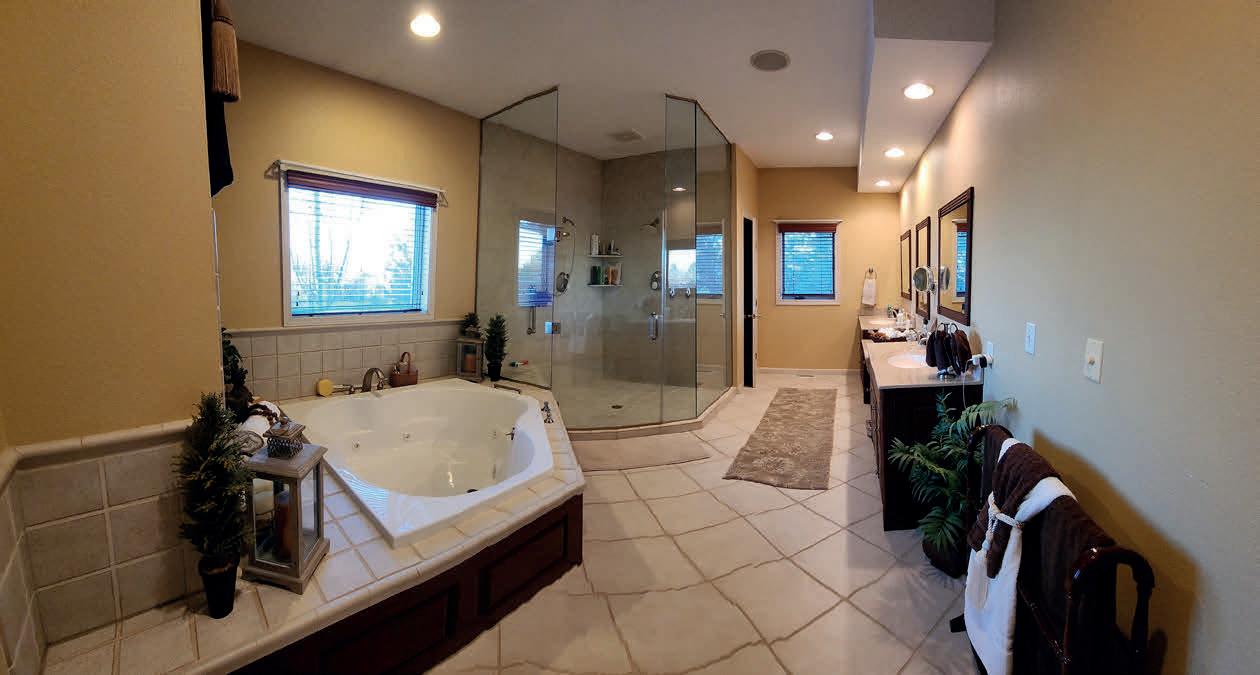


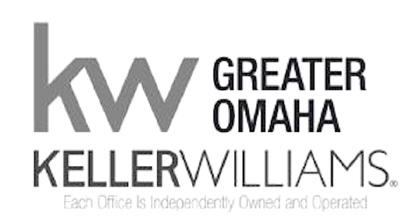
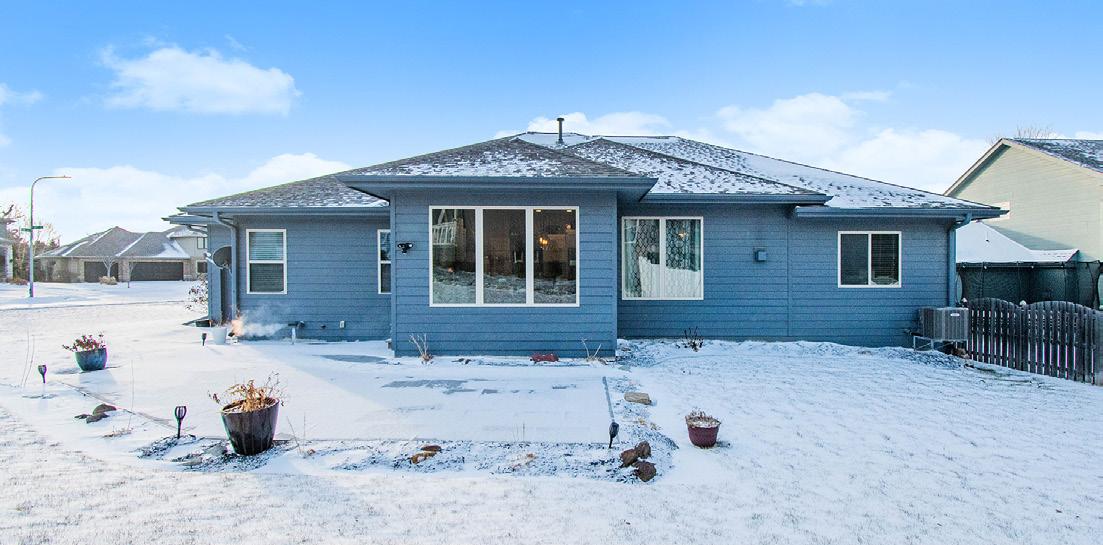
$499,900 | 4 BEDS | 4 BATHS | 2,911 SQFT
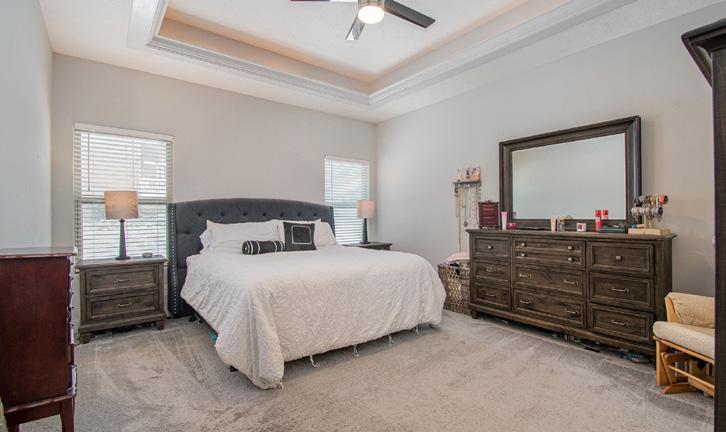
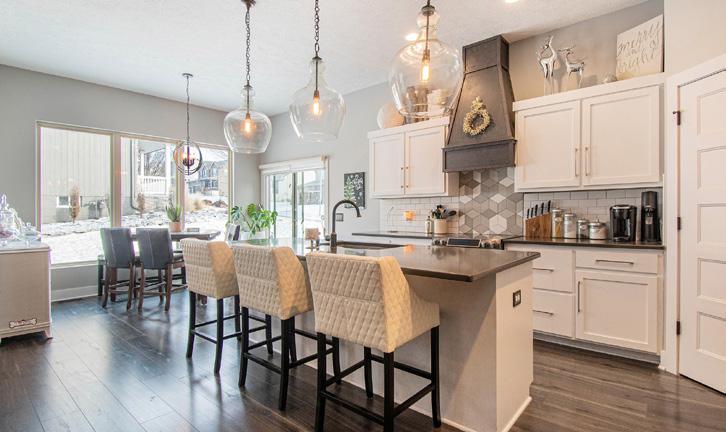
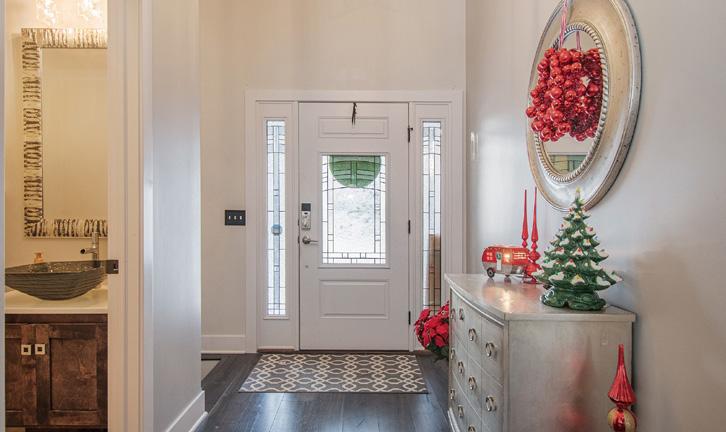
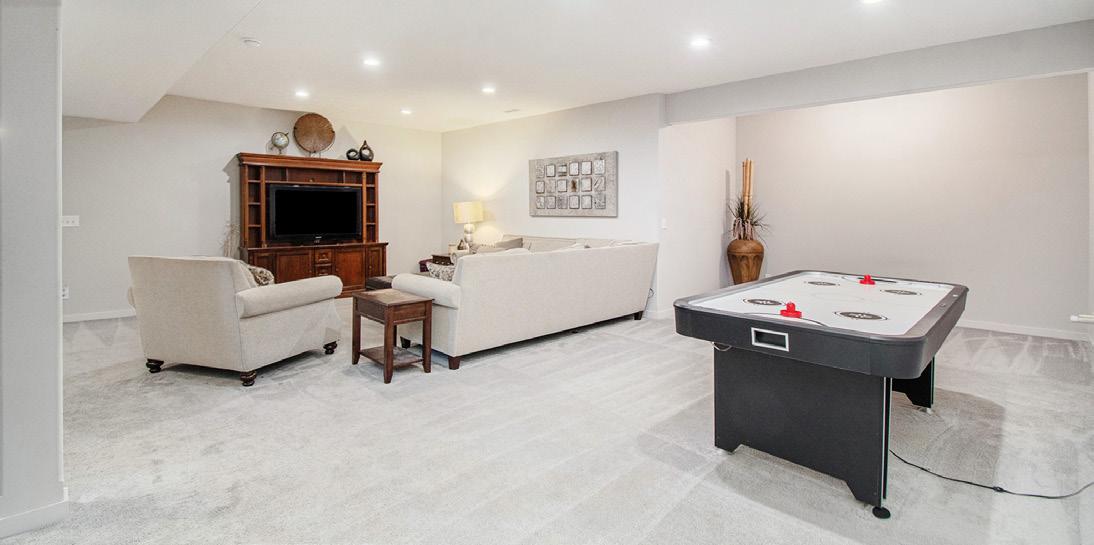

Welcome home to this exquisite custom built ranch, on a corner lot, in popular Falcon Ridge. This captivating and contemporary home features an open concept, cozy stone fireplace, 4 bedrooms, 4 bathrooms and plenty of designer finishes. The kitchen boasts quartz countertops, with large island with seating and SS appliances. Versatile laundry room, with built in ironing board, provides direct access to master ensuite with spa like walk in shower. Finished basement provides additional living space, electrical & plumbing rough in for bar area and storage galore! Enjoy your morning coffee on the patio overlooking the perfect yard for your future pool, including plans already drawn up by a professional landscaper! Oversized garage with gas line for garage heater and additional tandem area rendering added storage that includes easy backyard access. Make your dream a reality and schedule a showing today! AMA
C: 402.881.5686
O: 402.778.1212
hauptmanhomefinder@gmail.com

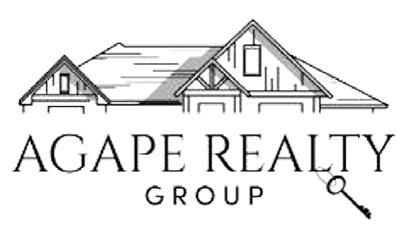
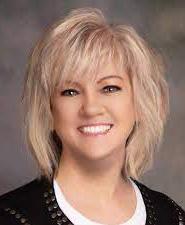
$1,199,000 | 3 beds | 4 baths | 2,983 sqft. Bring on the WOW! Fully furnished custom home is stunning from top to bottom, includes a pickleball court surrounded by mature trees and walking distance to downtown Stillwater. Step inside where you are greeted by soaring ceilings, main level in floor heat, white oak flooring, custom cabinets, 6’ wide modern gas fireplace. A stunning wide open floor plan you won’t find anywhere else with massive windows and unparalleled natural light. A dream kitchen with Thermador appliances, separate fridge/freezer, touch screen coffee maker, 36” gas cooktop. Upstairs are 3 spacious bedrooms each with a private bath. The owners suite is one you have to see to fully appreciate! The garage features an 18’ wide fully insulated full glass panel garage door, compressed air with reel, a retractable electrical connection, cold/hot water for washing a car, 220 V charger for electric car charging, and in-floor heat to keep warm temperatures all year long!
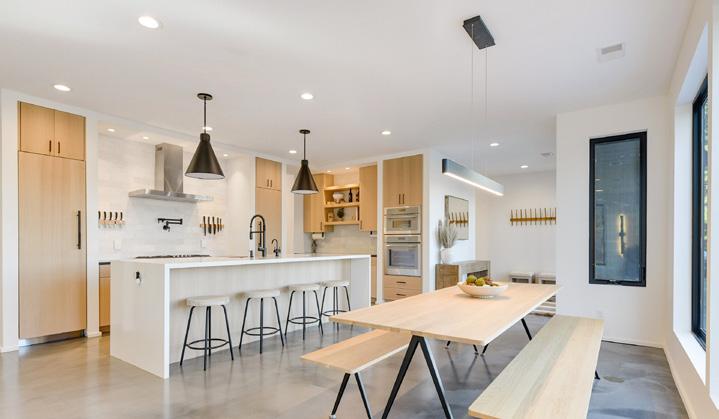
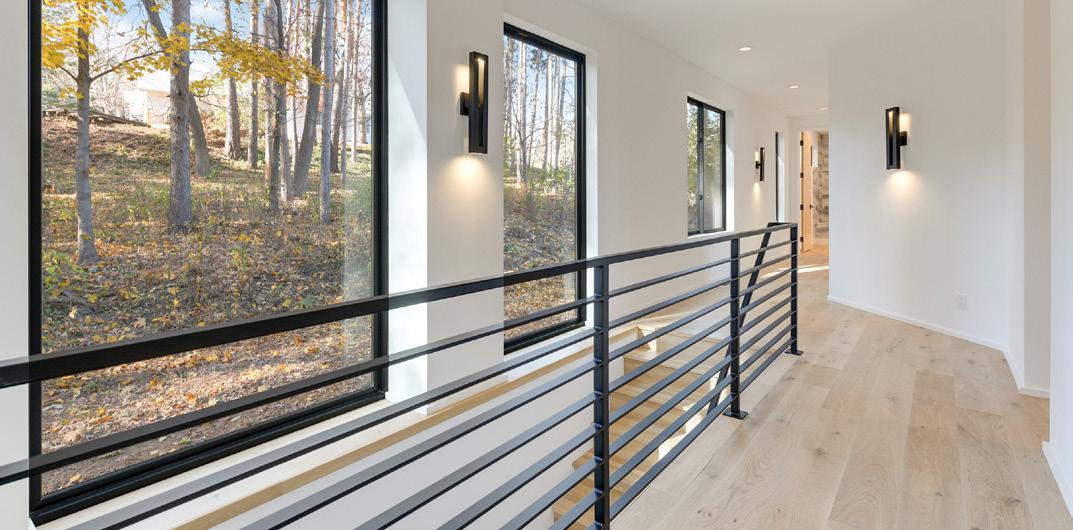
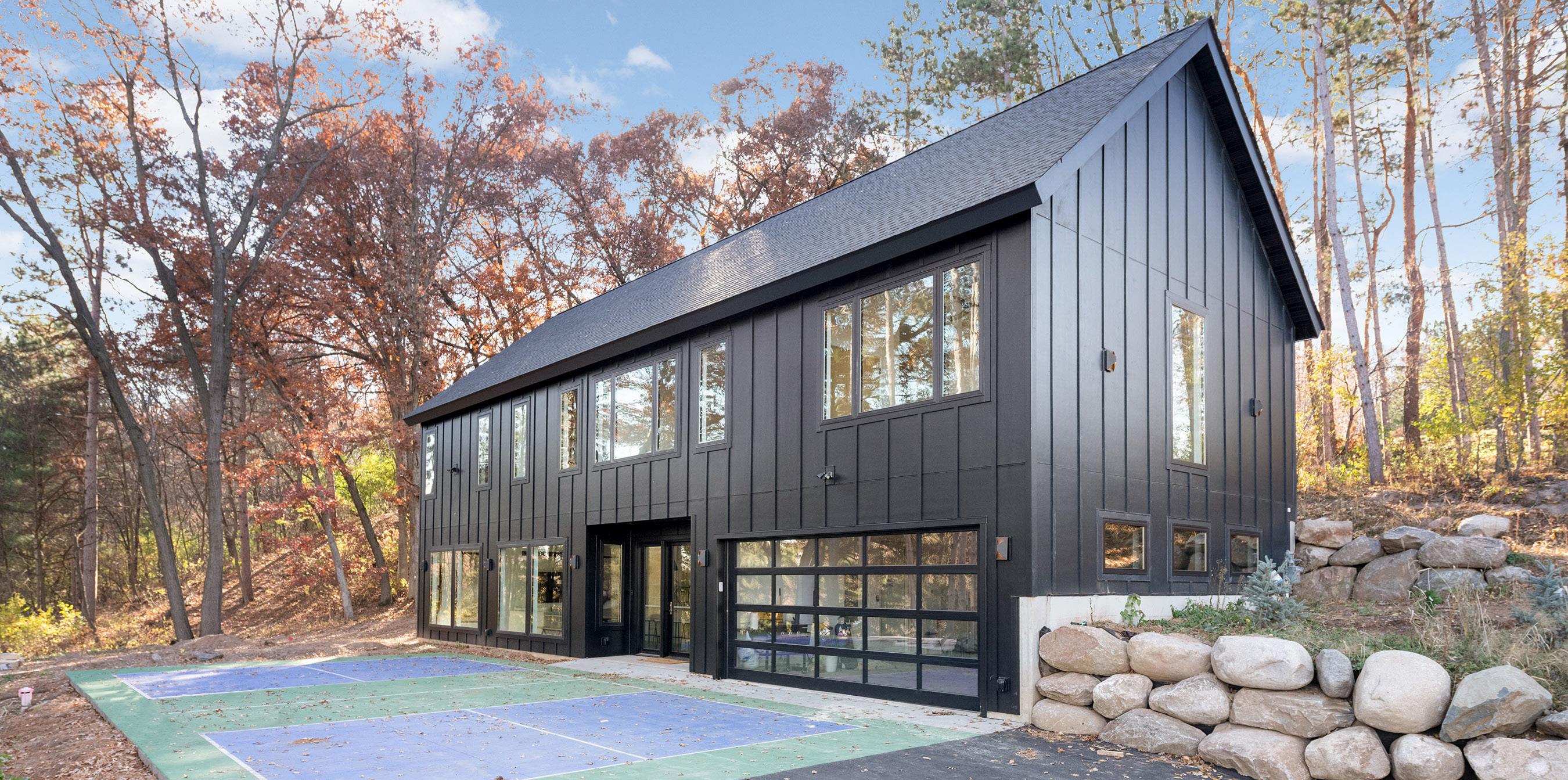 Jessica Gillin REALTOR ®
Jessica Gillin REALTOR ®
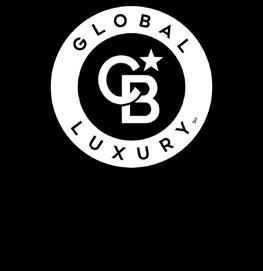
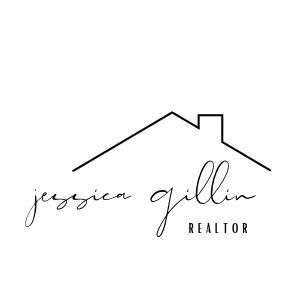
C: 612.221.0736
jessica.gillin@cbrealty.com
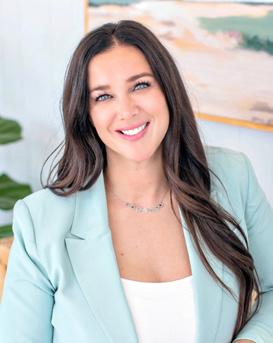
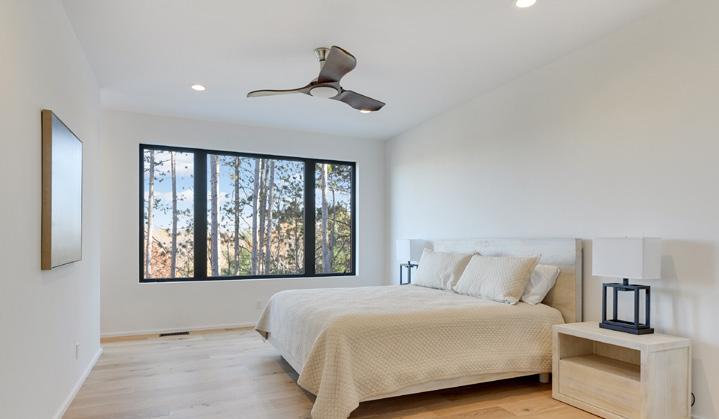
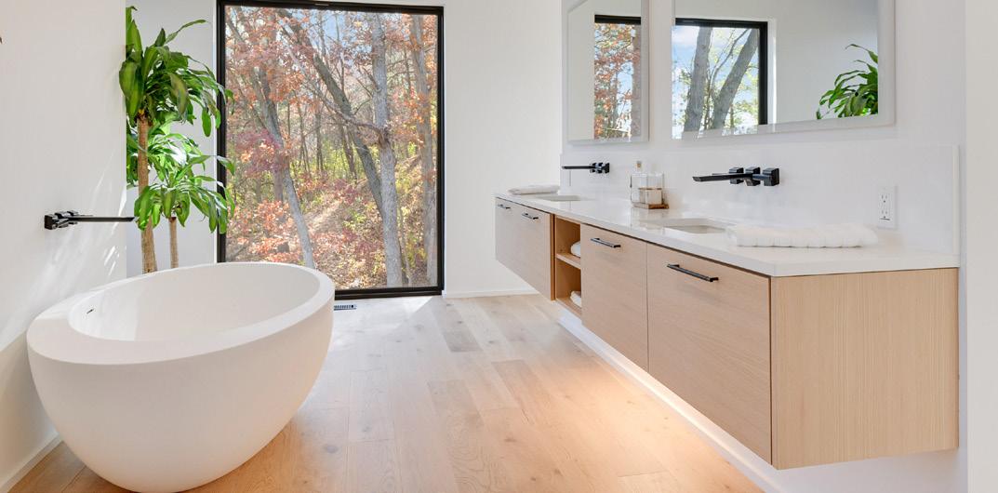
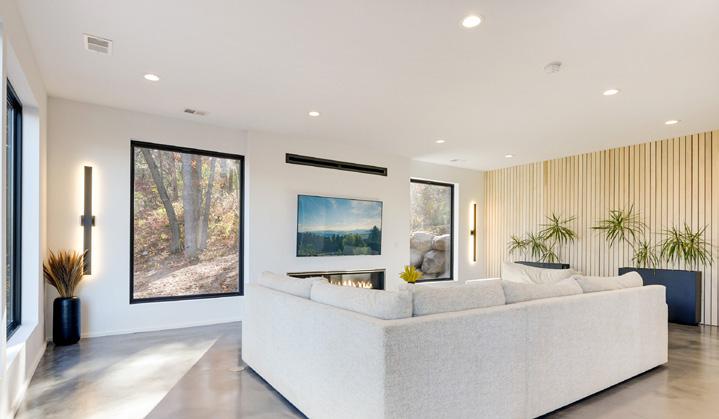
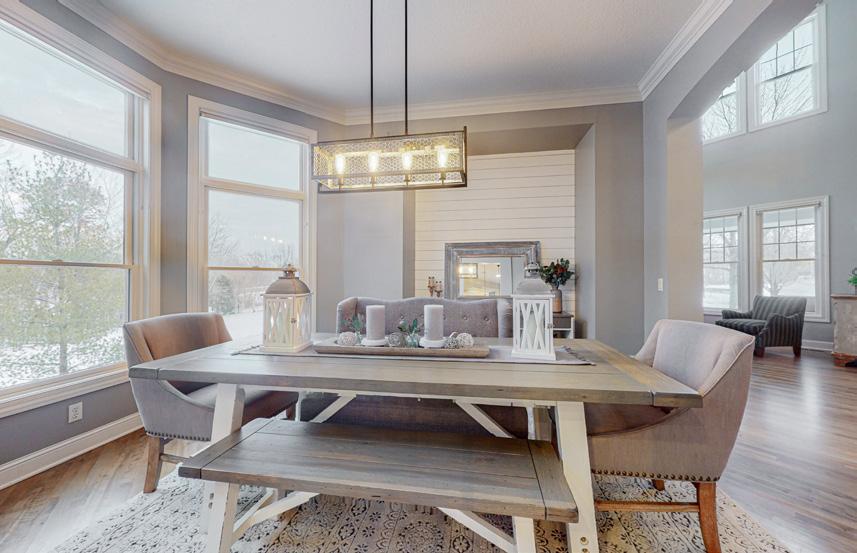
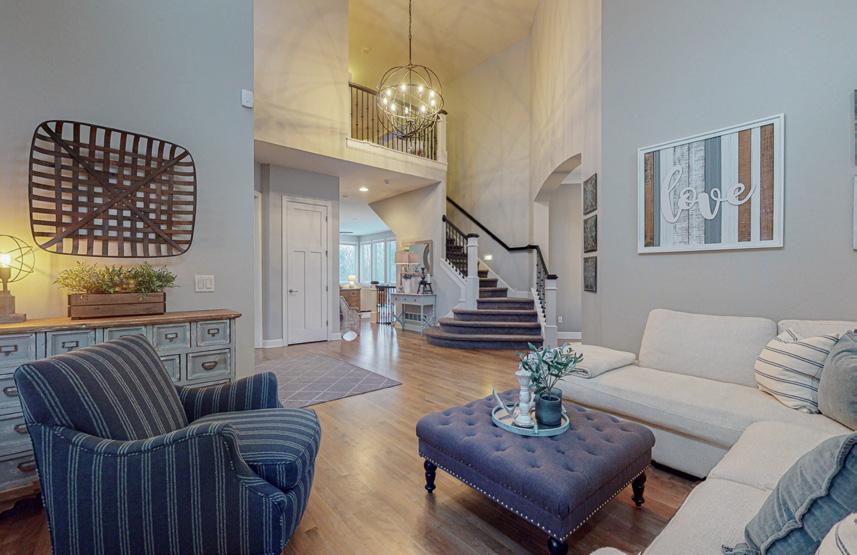
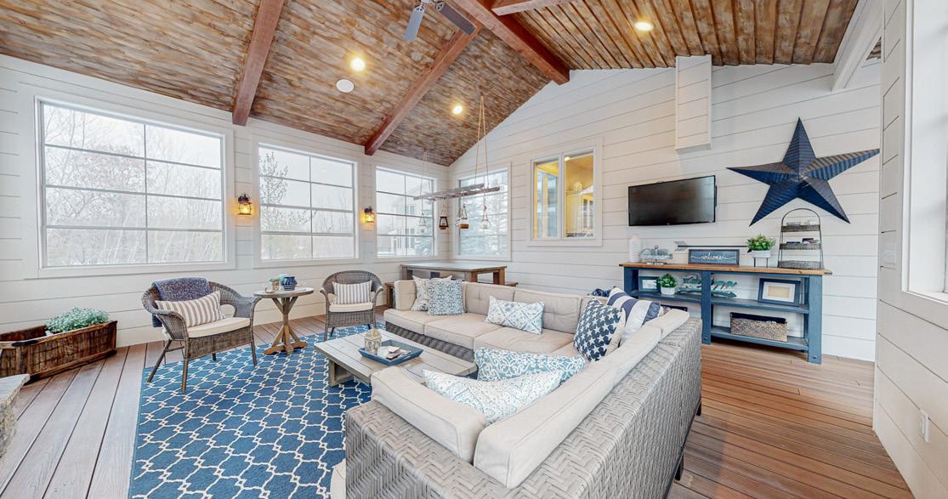
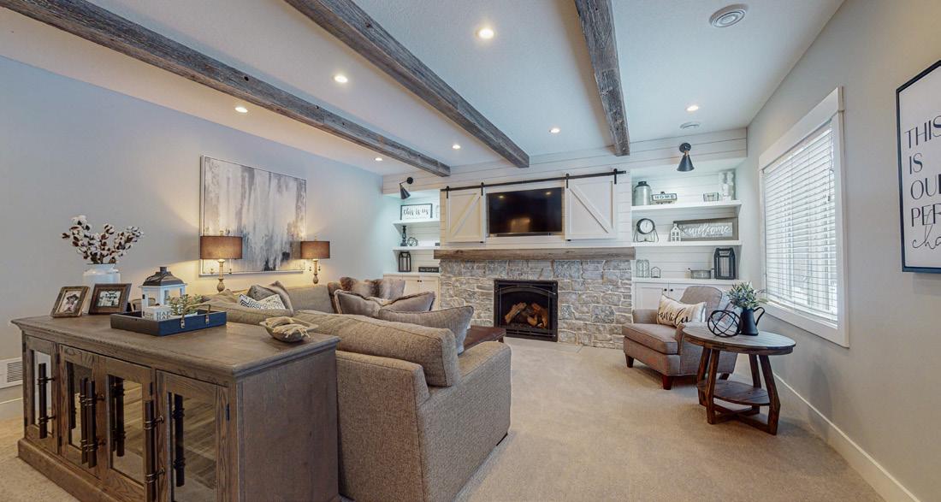
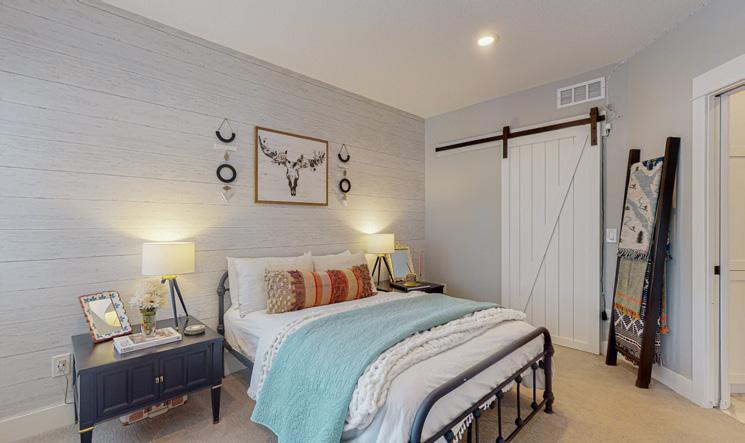
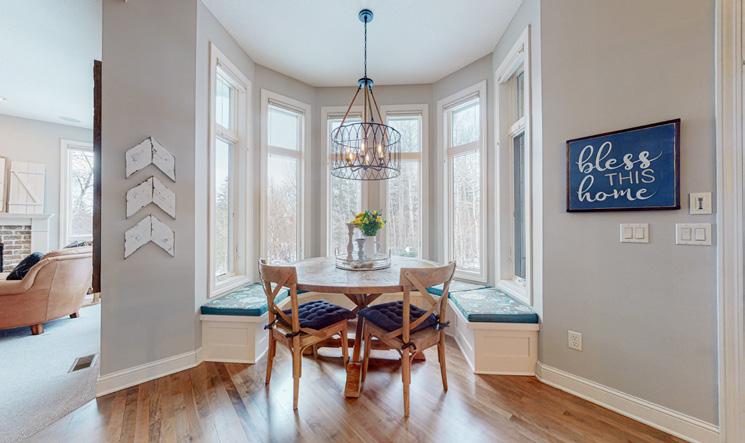
Experience the Territory lifestyle in this beautifully updated home in Lakeville. Abundant natural light flows through this open floorplan and views of the private, wooded backyard make it the perfect setting. The kitchen features white enameled custom cabinetry, center island, quartz countertops & tiled backsplash. Enjoy the incredible custom designed 3-season porch with vaulted tongue & groove ceiling, E-Z screen windows, shiplap walls & wood-burning fireplace! The recently finished LL walk-out features a 5th bedroom, spa-like bathroom with tile surround walkin shower, great room with gas burning fireplace & home gym! The upper level includes the primary bedroom, dual walk-in closets & full bath, bedroom 2 & 3 share a full bath and bedroom 4 has a private 3/4 en-suite bath. This home is a rare find and rivals new construction!
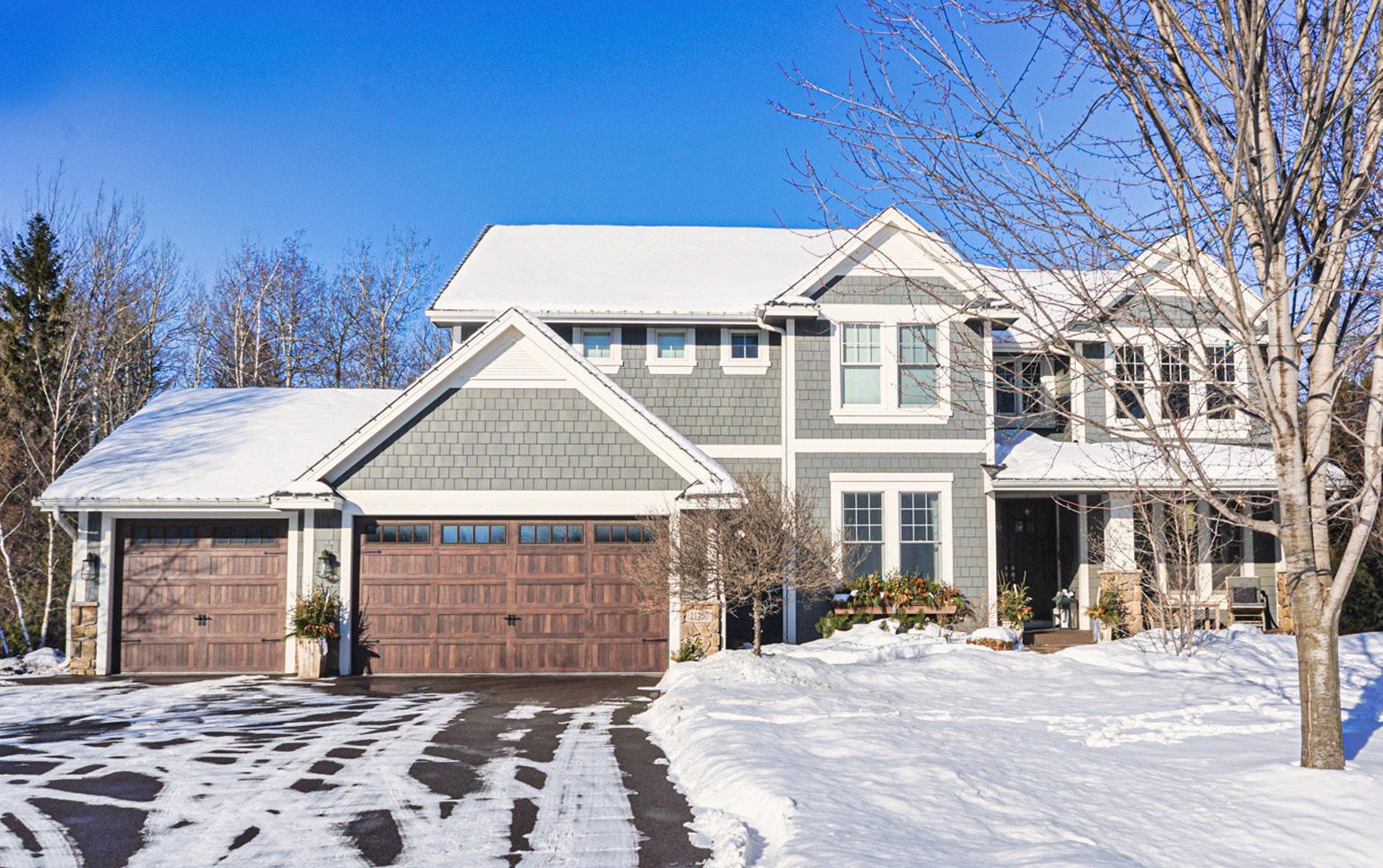
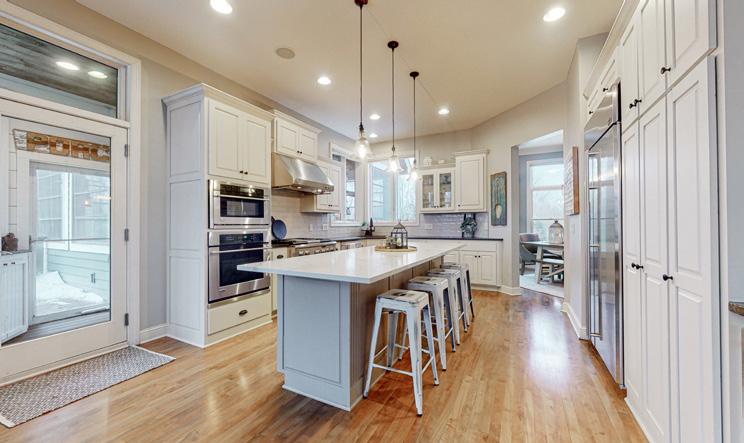 Kari Hartwell
Kari Hartwell

REALTOR ®
612.978.6638
kari@karihartwell.com
karihartwell.com
 21750 PINE TREE CIR, LAKEVILLE, MN 55044
5 BEDS | 4.5 BATHS | 4,938 SQ FT | $950,000
21750 PINE TREE CIR, LAKEVILLE, MN 55044
5 BEDS | 4.5 BATHS | 4,938 SQ FT | $950,000

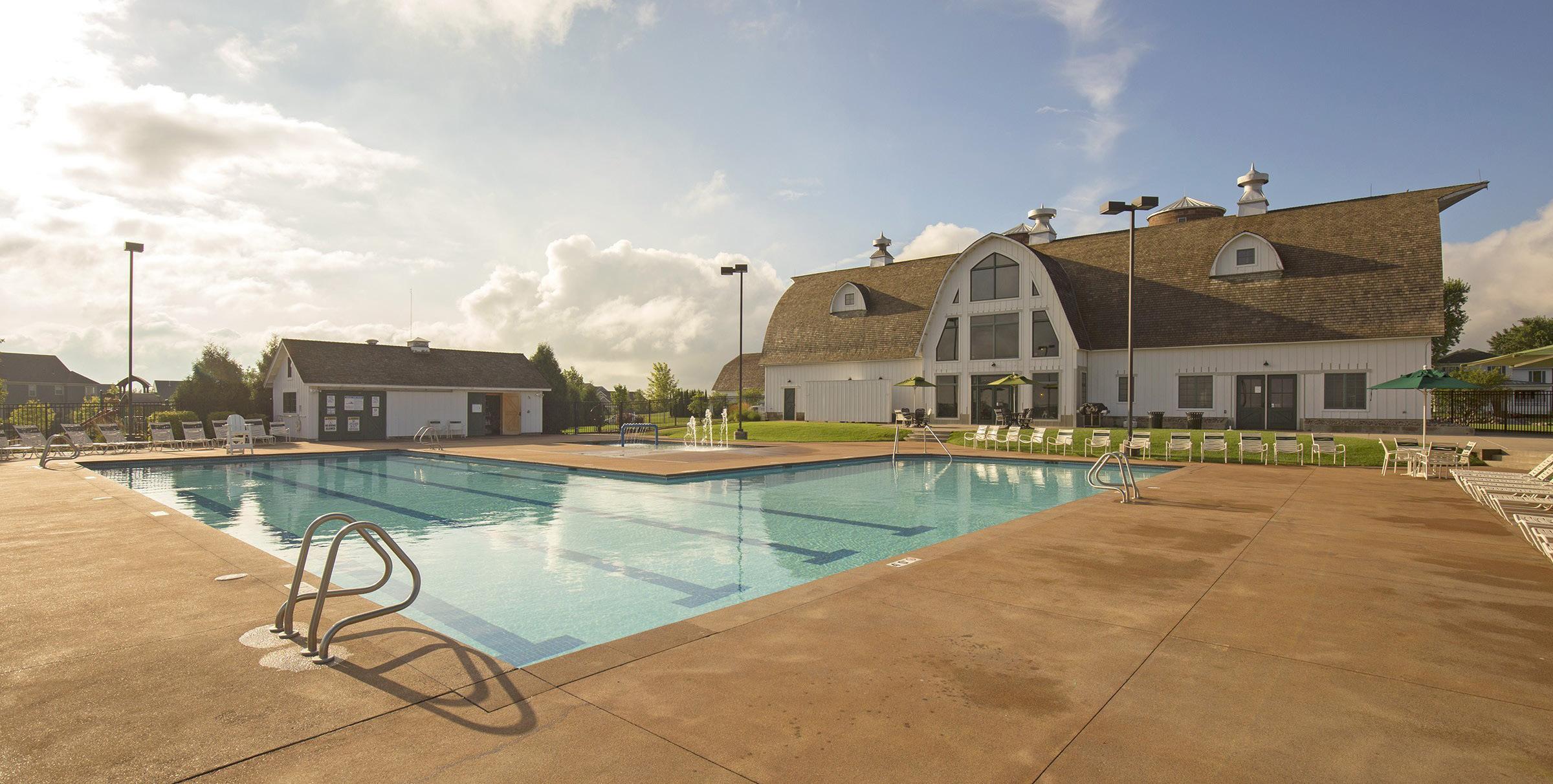
Enjoy 2 pools and community club houses and even a dog park in Spirit of Brandtjen. Absolutely stunning detached townhouse! 2 big bedrooms plus a loft on the upper level, with completely finished lower level with 3rd bedroom, 3/4 bath, family room with stone fireplace and storage. Loaded with upgrades! Main floor patio off the eating area, upper level deck off the loft, wood floors on the whole main level, extra windows added, custom electric blinds, under cabinet lighting, upper level laundry room with extra built-ins and drying rack! 2 association pools...yes 2! 2 club houses with gyms and game rooms. 612.325.8787
Listed for $550,000
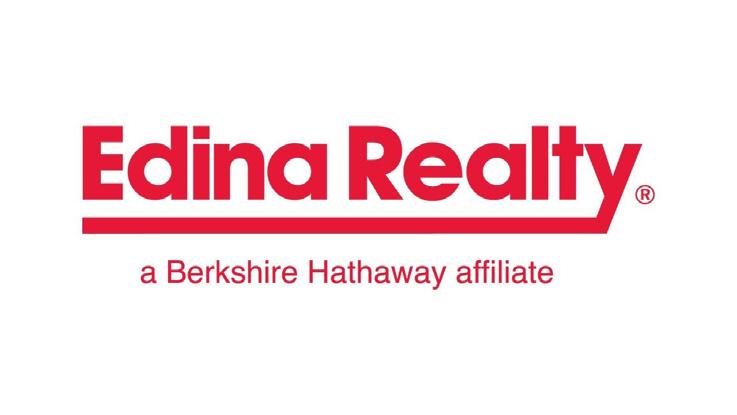
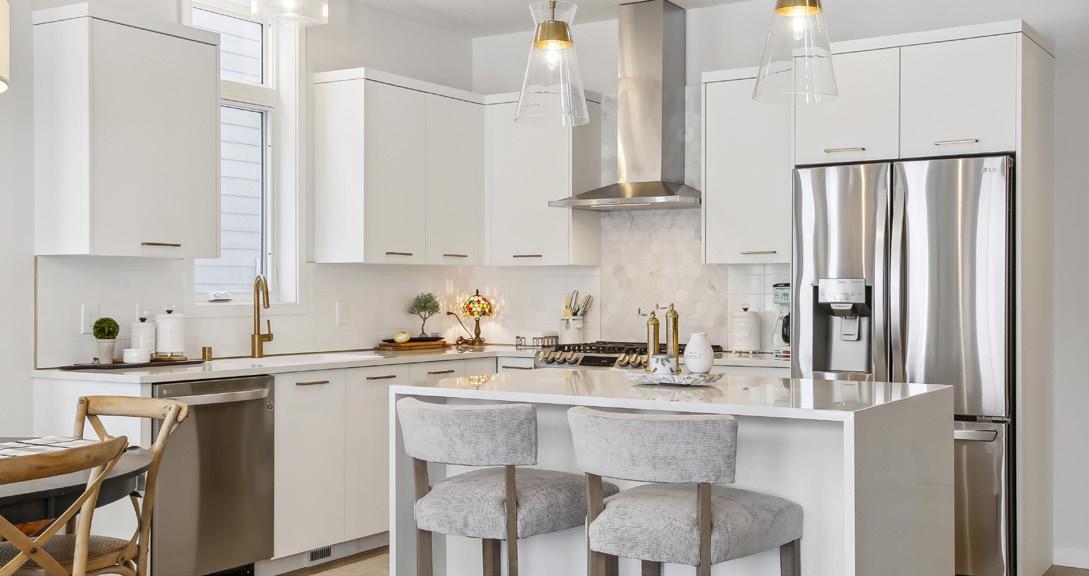
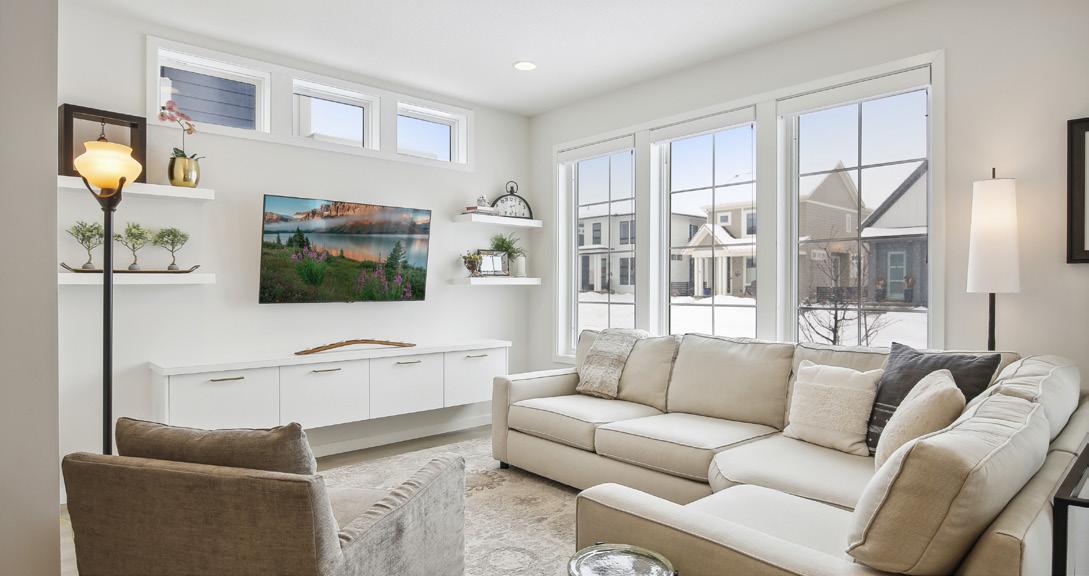
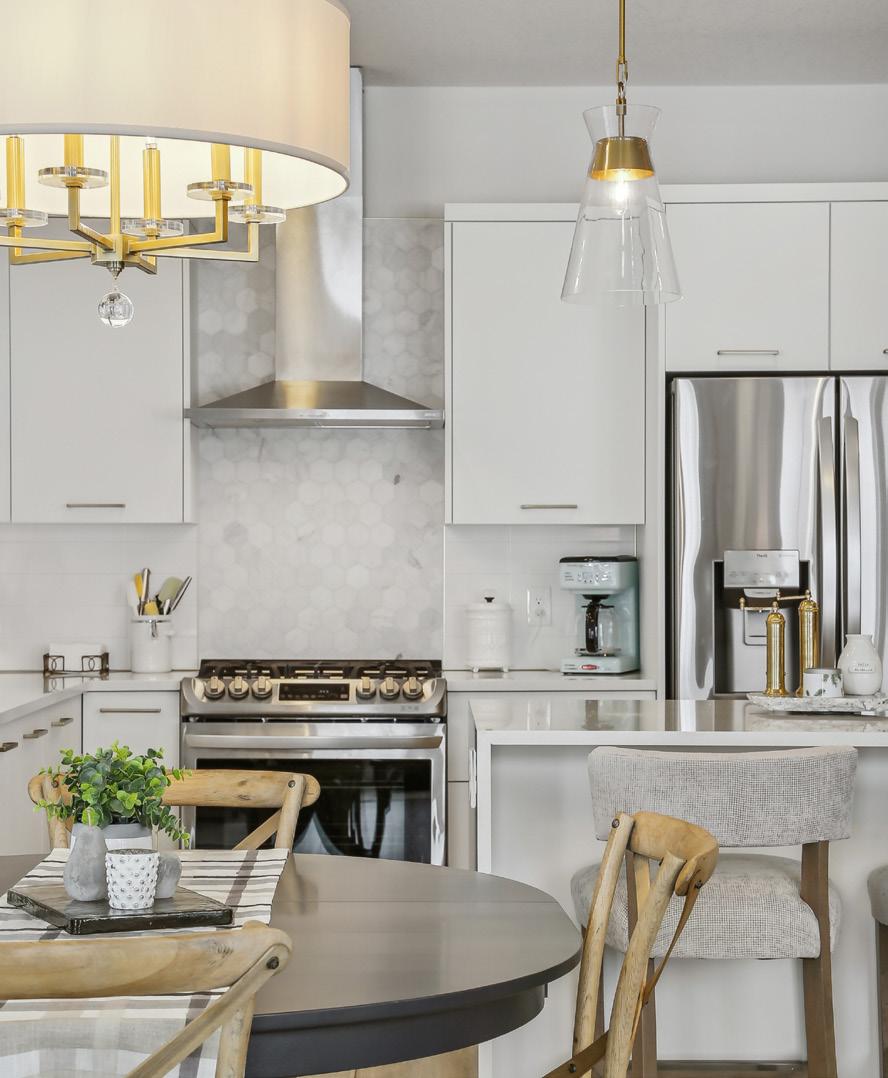
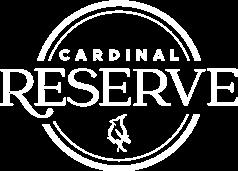
6233 Janero Ave S, Cottage Grove | Open Saturdays and Sundays 1-4pm
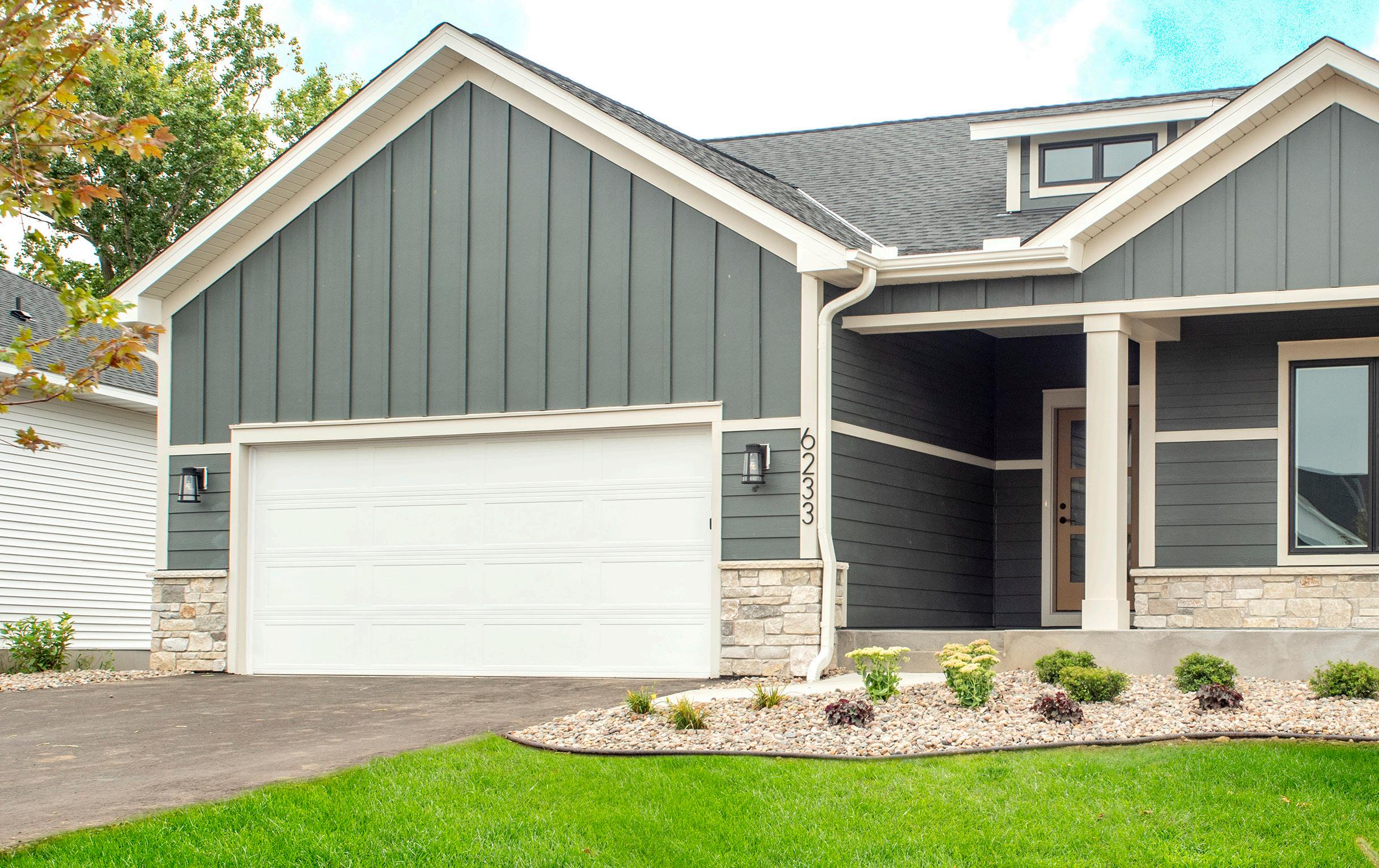
Detached villa, association-maintained neighborhood. Featuring Cardinal quality, including Andersen 400 series windows, solid core doors, local custom cabinets and more.
• 5 floor plans that can be modified to suit your needs
• Many homesites are walkouts and back to private areas
• Most homesites allow for a 3-car garage, screen porch and/or deck
• Northeast corner of cottage grove
• Pricing starts in mid 500's
Family owned and operated, we have been in this business, strong and steady, for over a half century. Schedule an appointment with our team to learn many more details.
June/Laura: june@cardinalrealtors.com
Deanna/Allison: deanna@cardinalrealtors.com
Cardinal Realtors | 651.739.8033

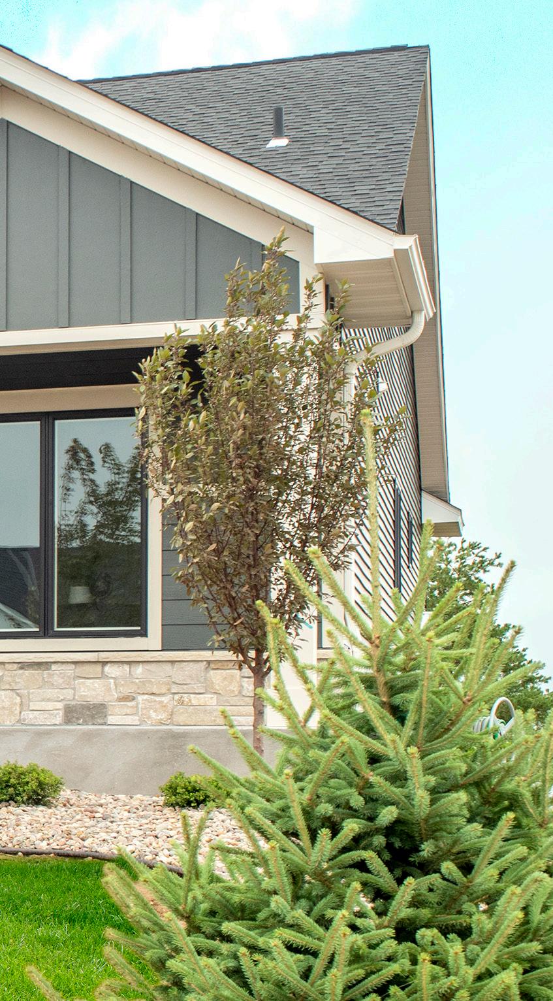
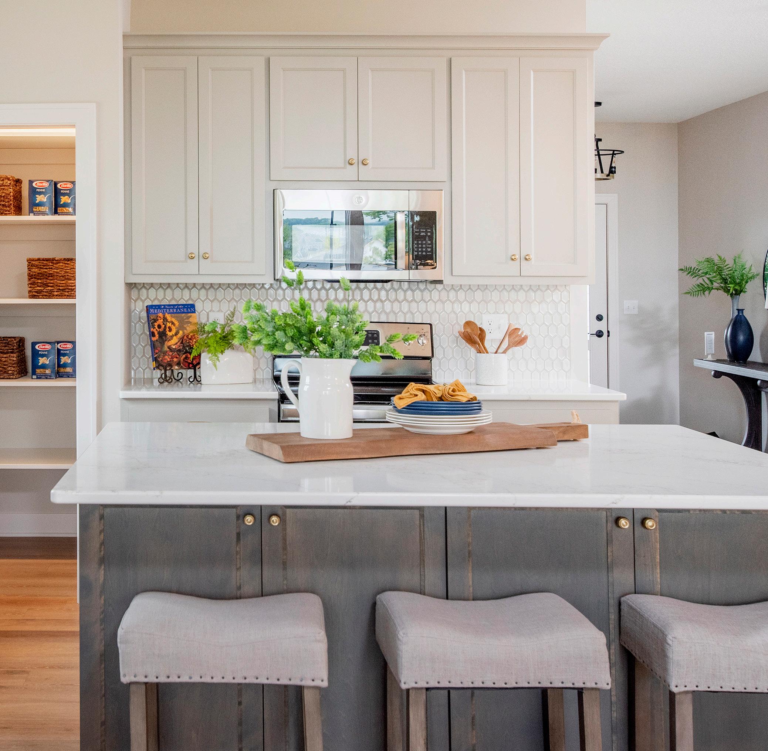
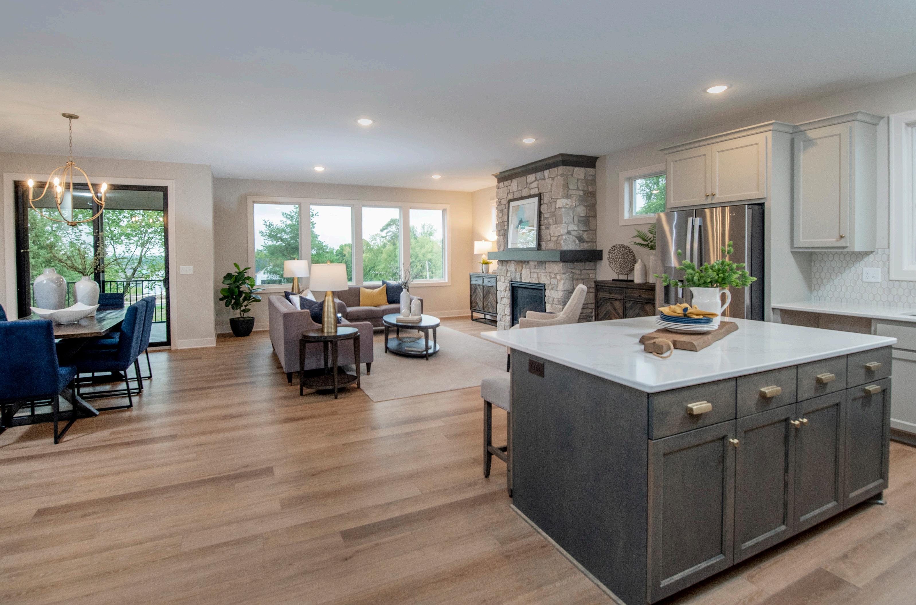
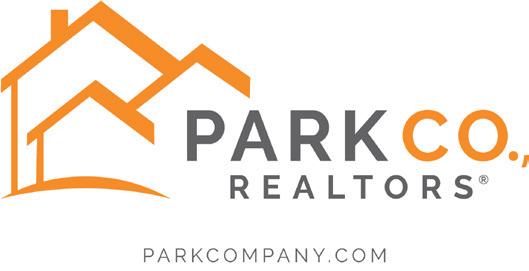
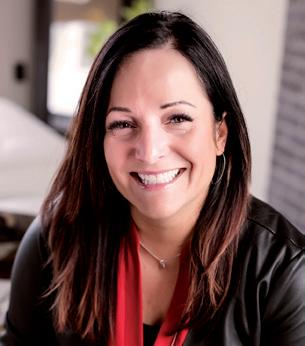
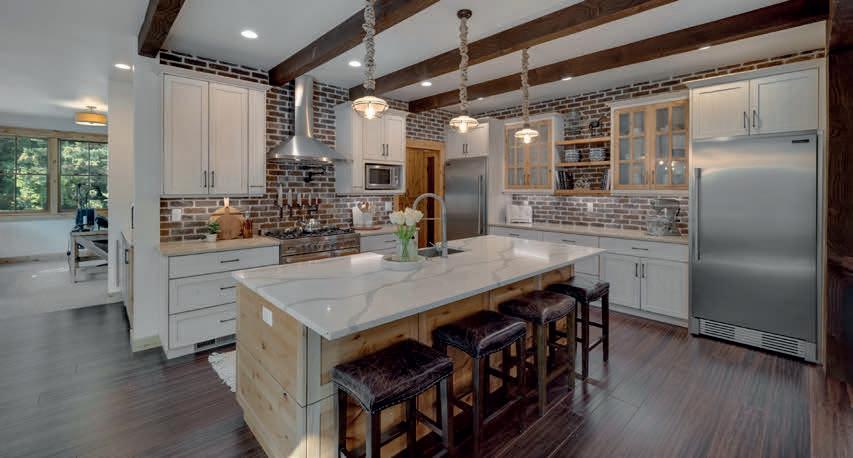
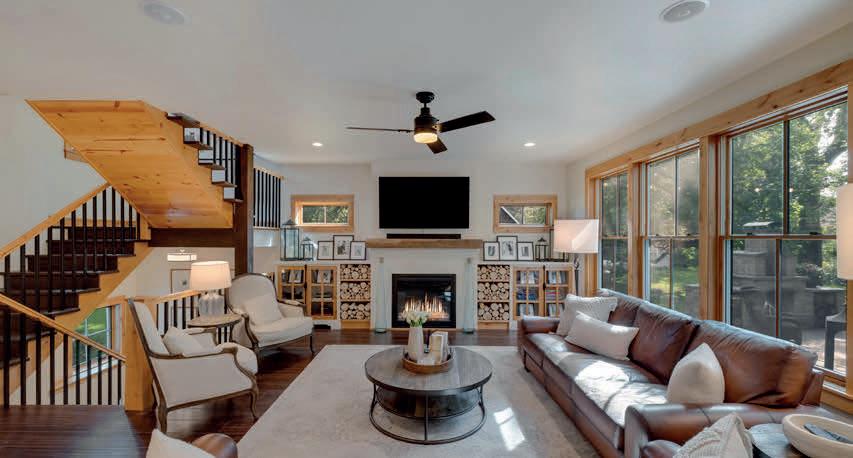
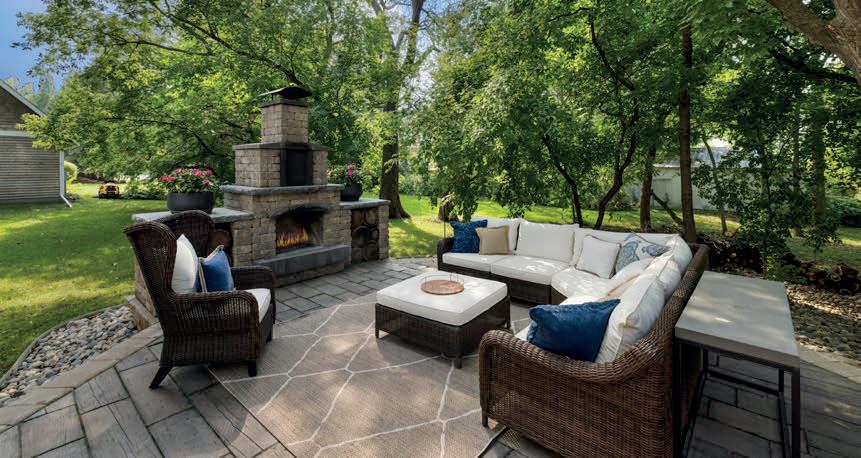
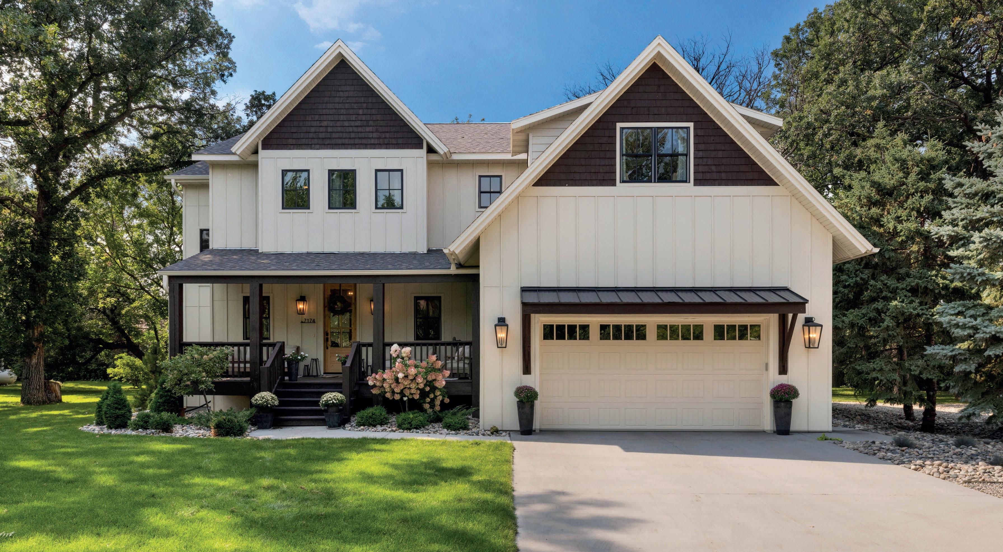
Your very own sanctuary, right on the edge of town! This exquisite one-of-a-kind 2-story, nestled on a beautifully treed, extensively landscaped, 1 (A) acre lot, has everything you’ve ever dreamed of in your next home! Stunningly handcrafted, with detailed custom touches and upgrades throughout, this home boasts a 3-stall garage, 5 bedrooms, 5 baths, and 3 living spaces, too! You’ll love the professionally designed kitchen with oversized quartz island, separate extensive pantry, highend appliances and tons of cabinets! Open concept to the beautifully designed living room and open-air office/den with views to the backyard - this home is a showstopper! Bonus feature includes ICF Foundation! This home has all the bells and whistles. Not to be outdone, the primary bedroom retreat is a dream with its gorgeous views to the backyard, thoughtfully designed primary bath, soaker tub, tile walk-in shower, and expansive walk-in closet! An additional 3 bedrooms up, including an ensuite and bedroom with lofted family room attached, make for ideal extra space with easy access to laundry, too! So many extras and recently completed items including the basement (freshly finished) featuring a family room, large bar, bedroom, and steam shower bathroom as well as recently completed extensive landscaping (including outdoor wood fireplace, kitchen, and prep area). The list goes on! Don’t miss out on the chance to call this beautiful and meticulously cared for gem your “home”!

9611 NE 91ST STREET, KANSAS CITY, MO 64157
4 beds | 3.5 baths | 3,424 sq ft | $625,000. Former model built by Homes by Chris and located in the hightly sought after community of Copperleaf, where no two homes share a fence to the back, all are on a tree line or greenspace. This home is siituated at the highest point offering STUNNING VIEWS OF DOWNTOWN KANSAS CITY! So many upgrades that include beautiful light fixtures and plantation shutters, arched entryways, beautiful moldings and custom wall treatments. The ENTIRE house has been painted both interior and exterior working the past year. The open floorplan gives plenty of space for entertaining. The kitchen has stainless steel applainces, gas cooktop, DOUBLE OVENS, walk-in pantry, and quartz countertops! The breakfast room has a vaulted ceiling with wood bead board ceiling and leads to the covered deck which gives beautiful views of the sunsets and looks over the treetops! The master suite and living room also have the same stunning views. The newly updated ensuite bath offers a private soaking tub and a beautiful walk-in shower with double shower heads. The WALK-OUT FINISHED LOWER LEVEL offers loads of room for entertaining and includes a wet bar, living area, a guest suite in the lower level with private bath and large walk in closet, and two additional bedrooms with a shared bath and walk in closets. There is plenty of storage space and the additional room under the suspended garage ($15,000 upgrade) for a hobby area or workout room with it’s own venting! Last but not least, a huge, oversized 3 car garage bumped out for additional storage space, a whole house alarm system on all windows and doors, and a sprinkler system. Convenient location near I-35 and MO 152. Minutes to KCI Airport and close to amazing restaurants, groceries and shopping. AAA rated Liberty Schools. Don’t miss it!
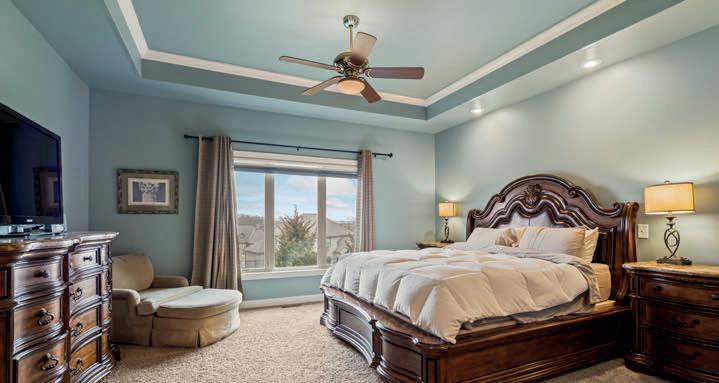
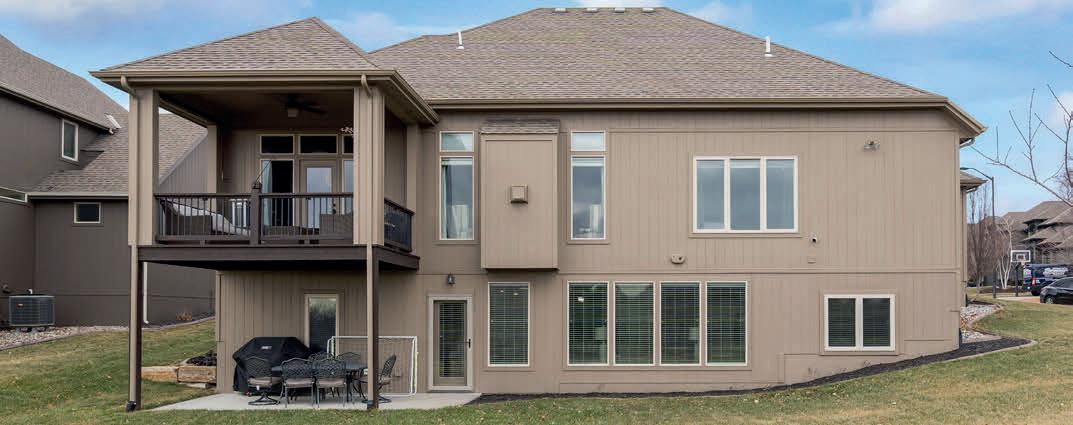

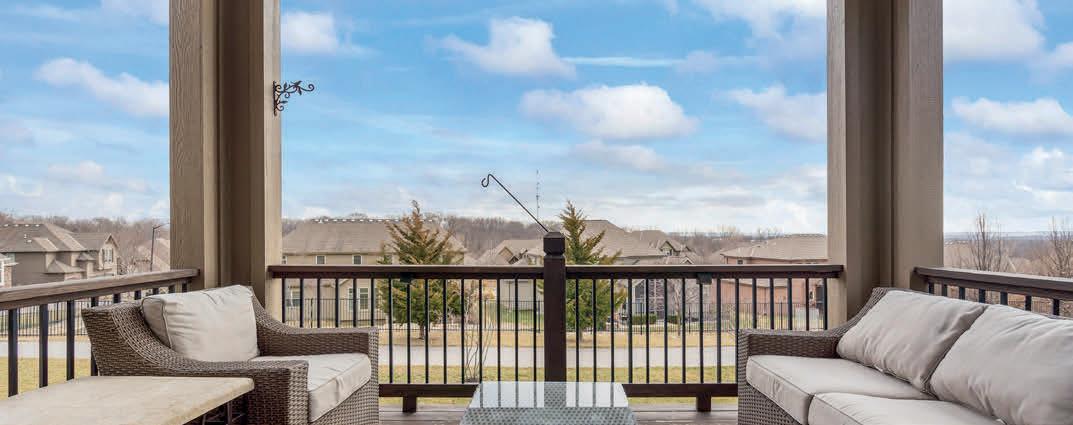
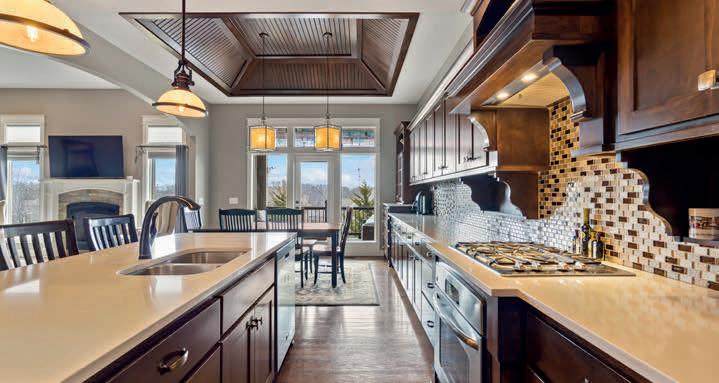
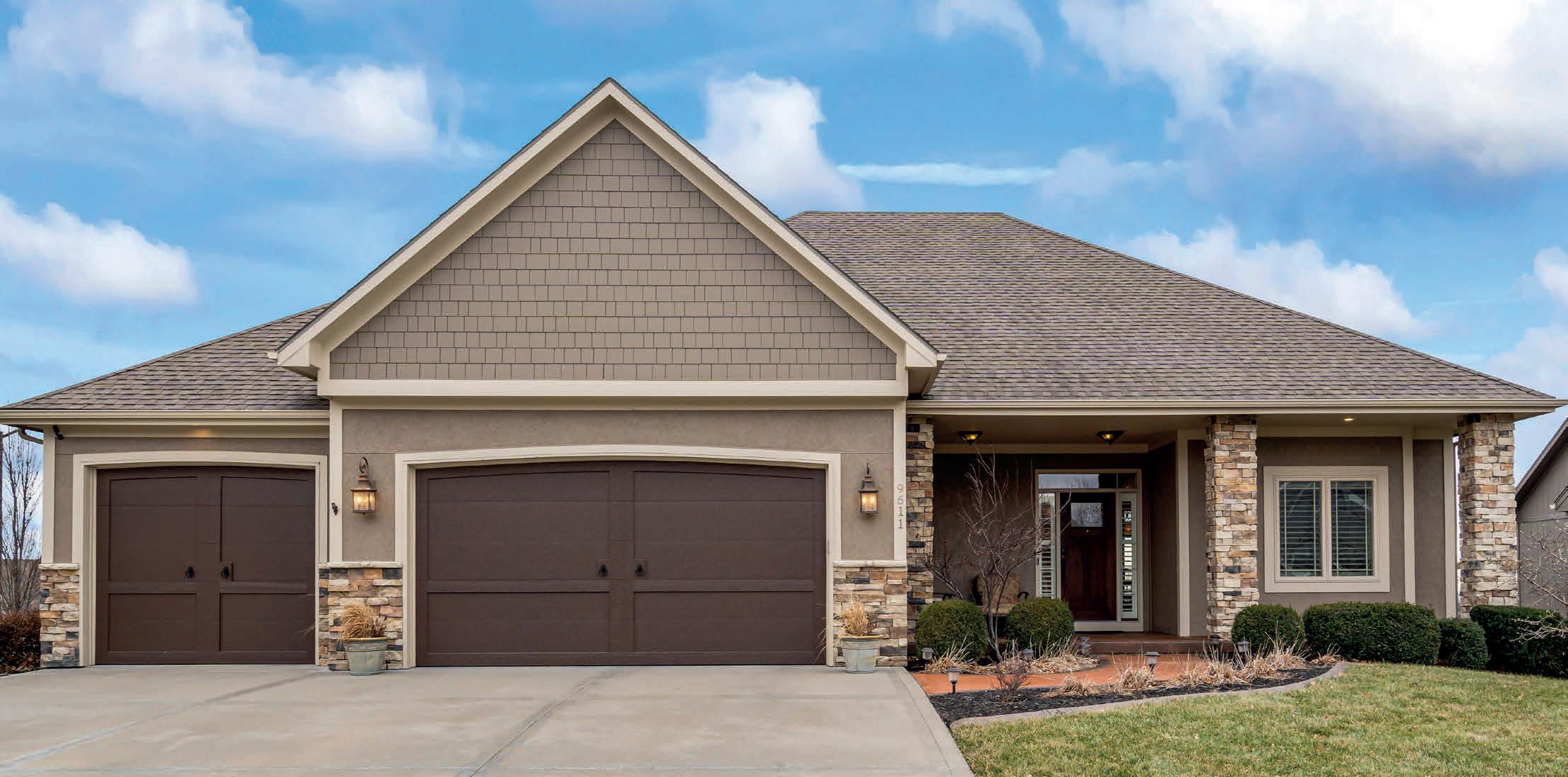 Foil
| OWNER
Foil
| OWNER
913.238.6032 wendy@westvillagerealty.com

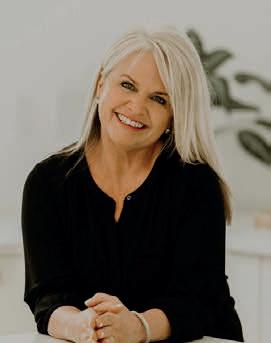
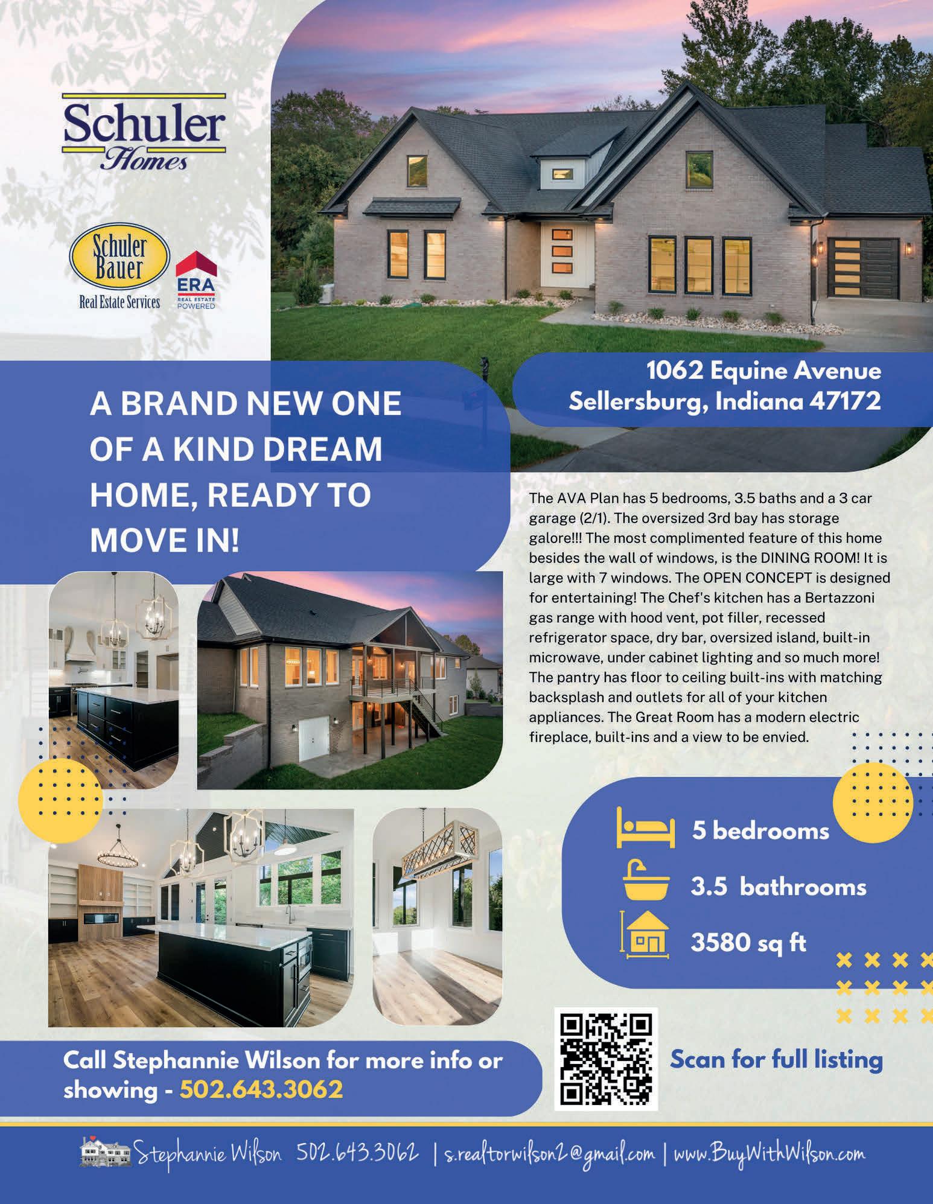
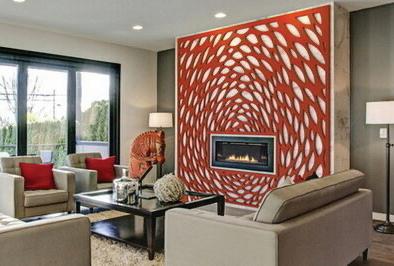
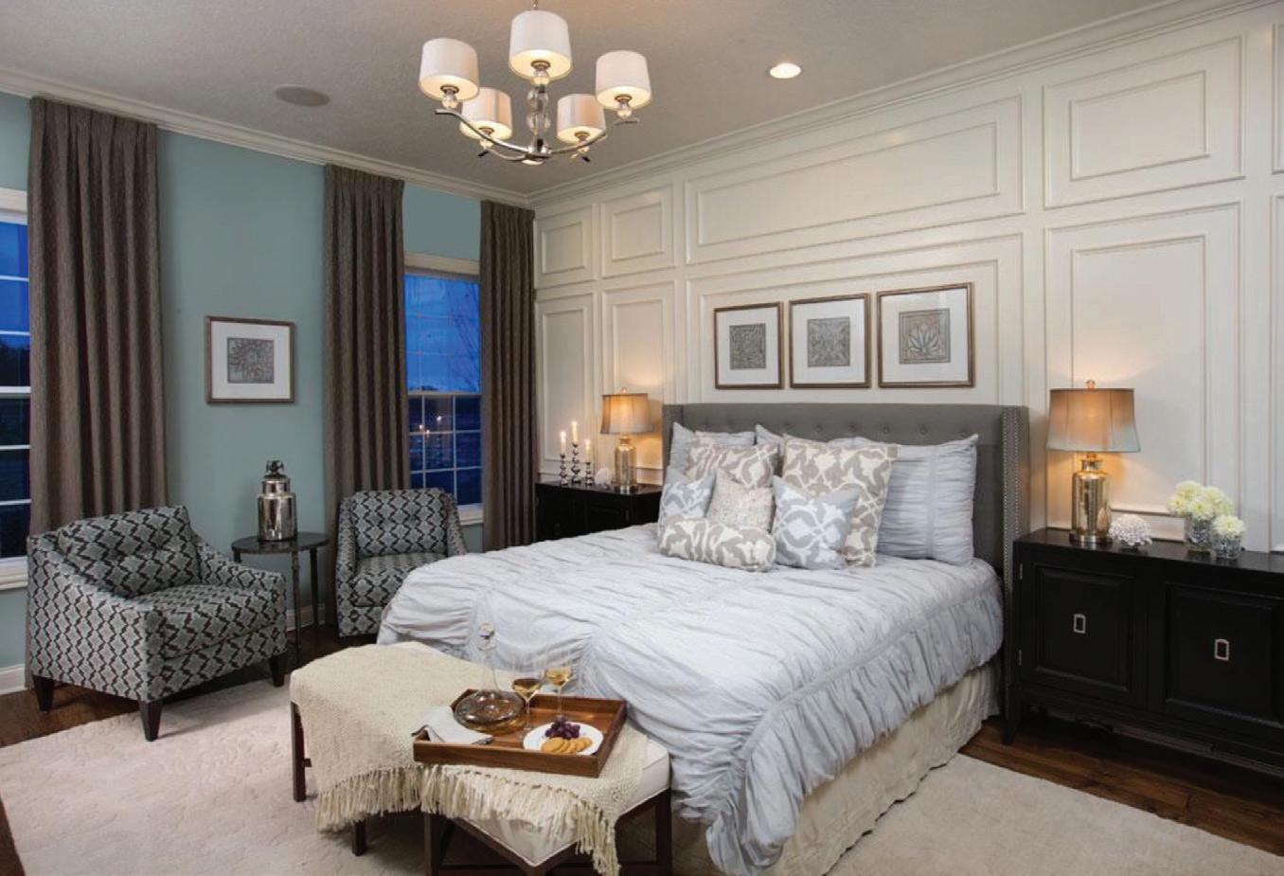
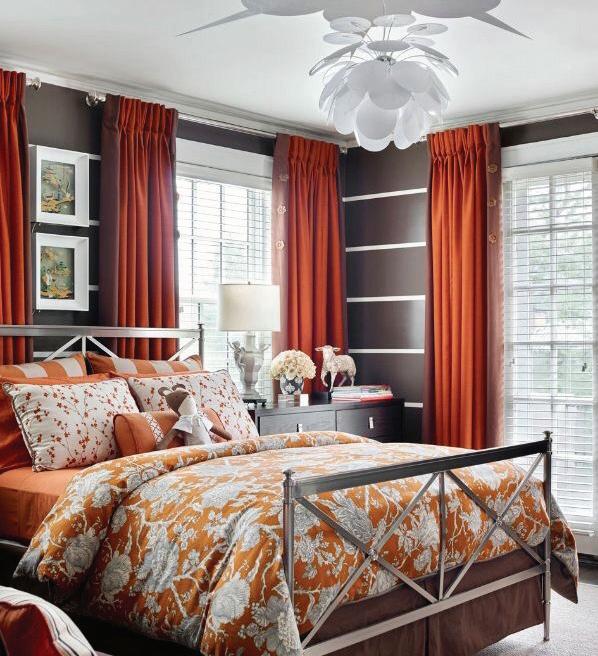



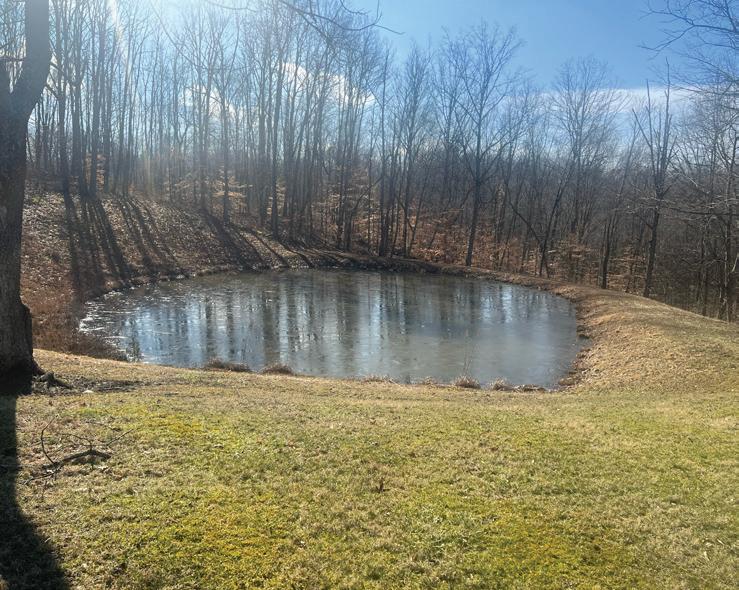
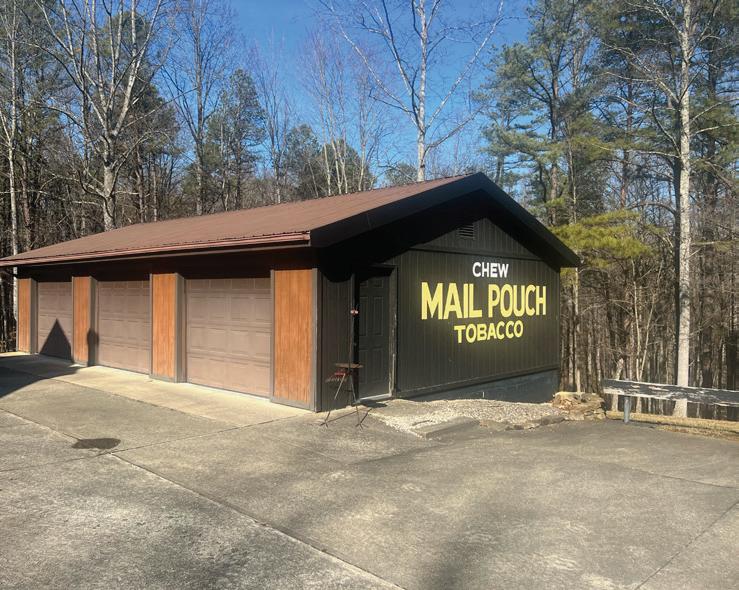
4 BEDS | 3 BATHS | 1,170 SQ FT | $549,900 Beautiful secluded log home with tremendous road frontage assuring peace and privacy. Home sits back well off road. First floor features 2 bedrooms, full bath, living room dining room and kitchen. 2 bedroom and full bath on upper level. Full walkout lower level has second kitchen and third full bath. Property has a gas well that allows free gas for home, whole house generator and exterior lighting as well as hot water plus a yearly Royality check of $200.00. Two large detached garages offers plenty of storage for all your toys to thoroughly enjoy this mostly wooded property. Extensive road frontage does offer the possibility of lot sales.

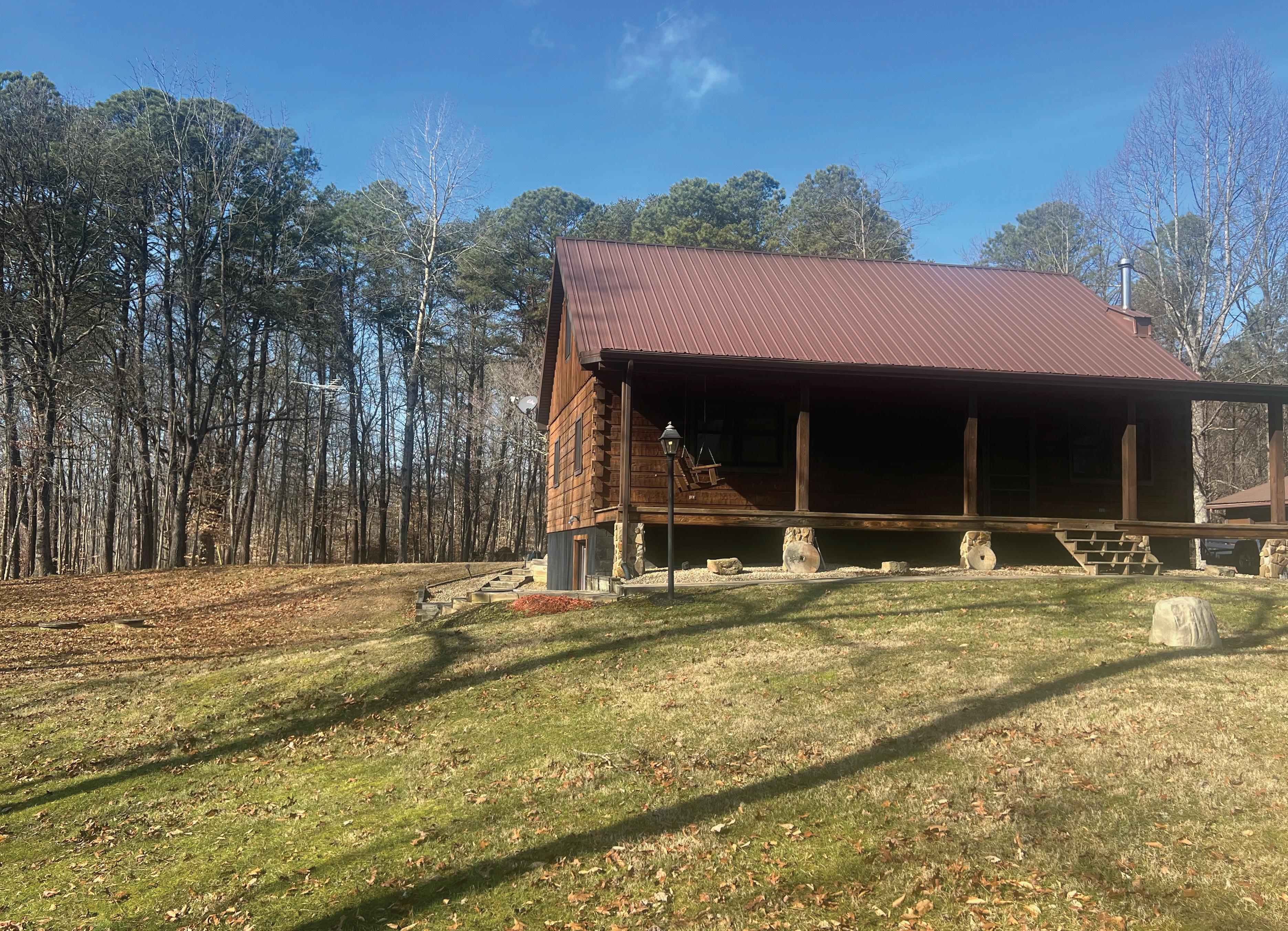
REALTOR ®
C: 740.703.8081 | O: 740.775.8500
mmike6856@gmail.com
www.coldwellbanker.com

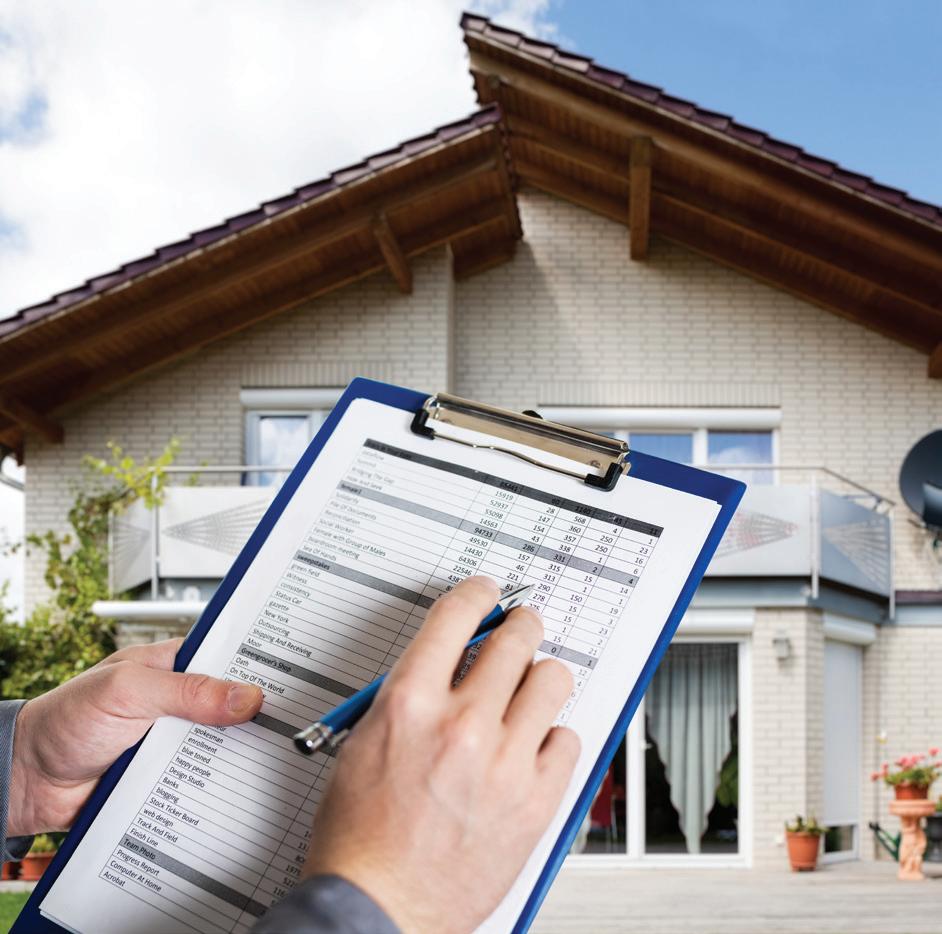
Your home is one of the biggest investments that you will make. Choosing the right home inspector for this major investment can be difficult. Unlike most professionals, you may not have the opportunity to meet us until after you hire us. Different inspectors have varying qualifications, equipment, experience, reporting methods, and yes, different pricing. One thing for sure is that a home inspection requires work, a lot of work. Ultimately a thorough inspection depends heavily on the individual inspector’s own effort.
To protect and serve our customers by delivering a prompt, thorough and professional inspection of the building for a reasonable price. We take a serious yet common sense look at your home. Professional service with the experience and knowledge needed to perform home and building inspections.
If you honor us by permitting me to inspect your new home, we guarantee that we will give you my very best effort. This we promise you.
Certified Master Inspector
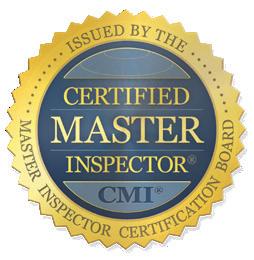
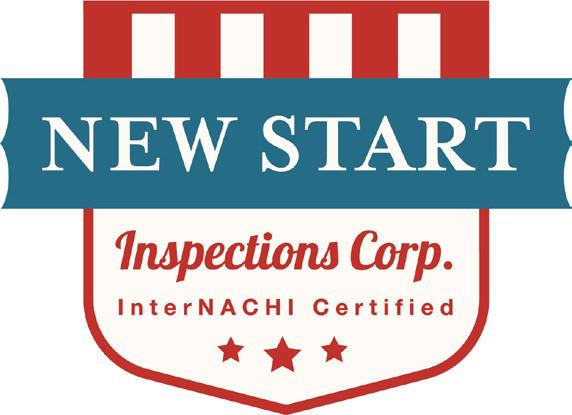
“A” Rating on Angies List
Affiliate Member of MIBOR (Metropolitan Indianapolis Board of realtors)
Inter-Nachi Member
90 Day Buy Back Guarantee
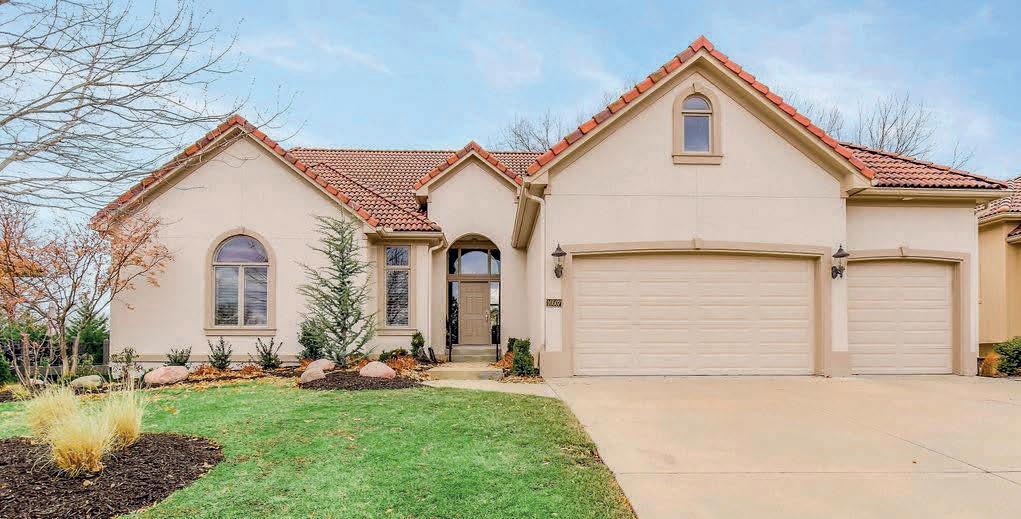
My name is Becky Harper, and my job is to help you find your dream property. I am in the top 1% at Keller Williams Realty Partners, Inc, and I will work alongside my clients to guide you through the process, and manage the details of your transaction.
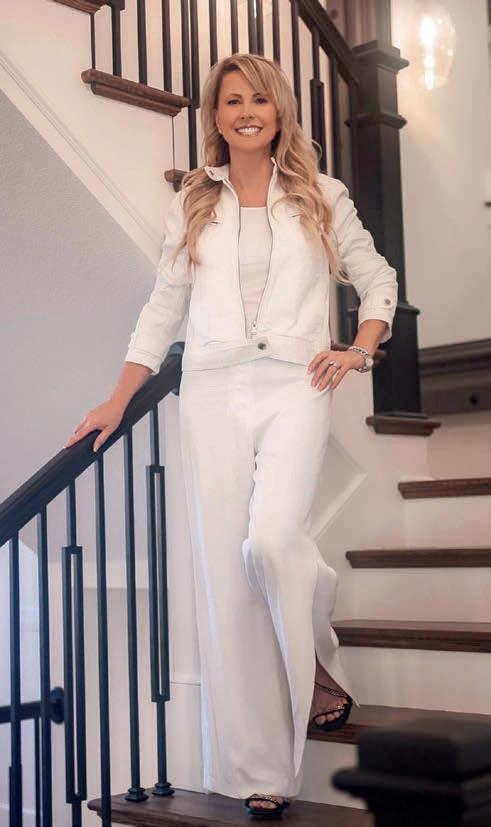
When I meet with a home buyer or seller, I start by listening to your needs, desires, and goals. I’ll ask questions about your daily life and design preferences. We’ll talk budgets, school districts, neighborhoods, time frames, and aspirations. Often, I learn more from what you don’t say than what you do. In short, buying and selling a home is very personal. And your real estate agent should be, too.
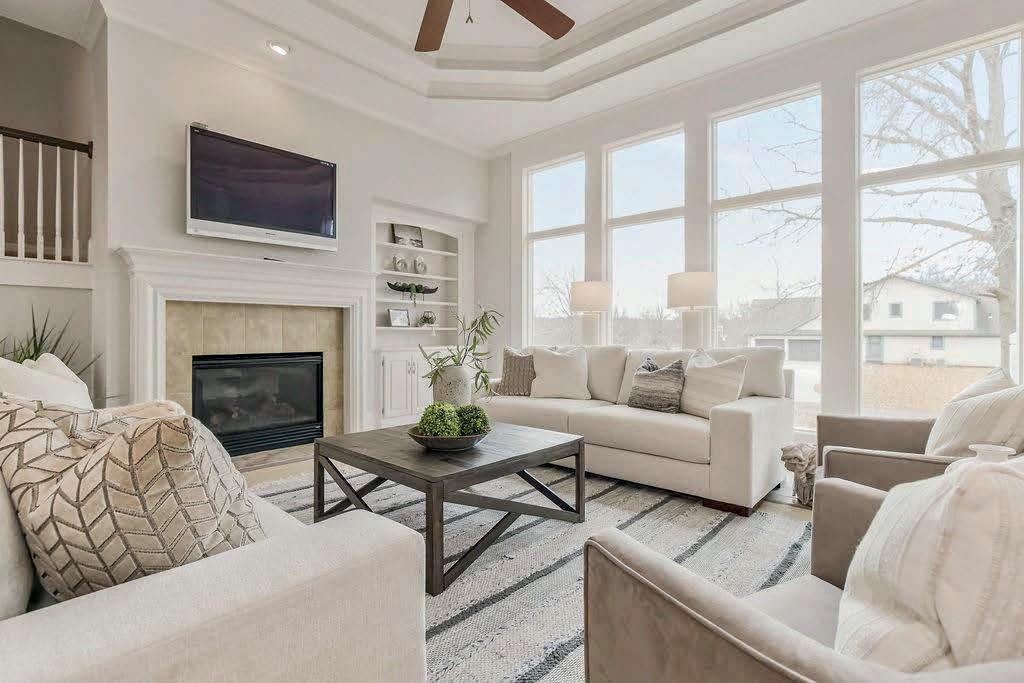

Home buying or selling should be a fun, educational experience. I also specialize in luxury, military relocation, and new home development. From contract to close, I’ll be with you every step of the way.
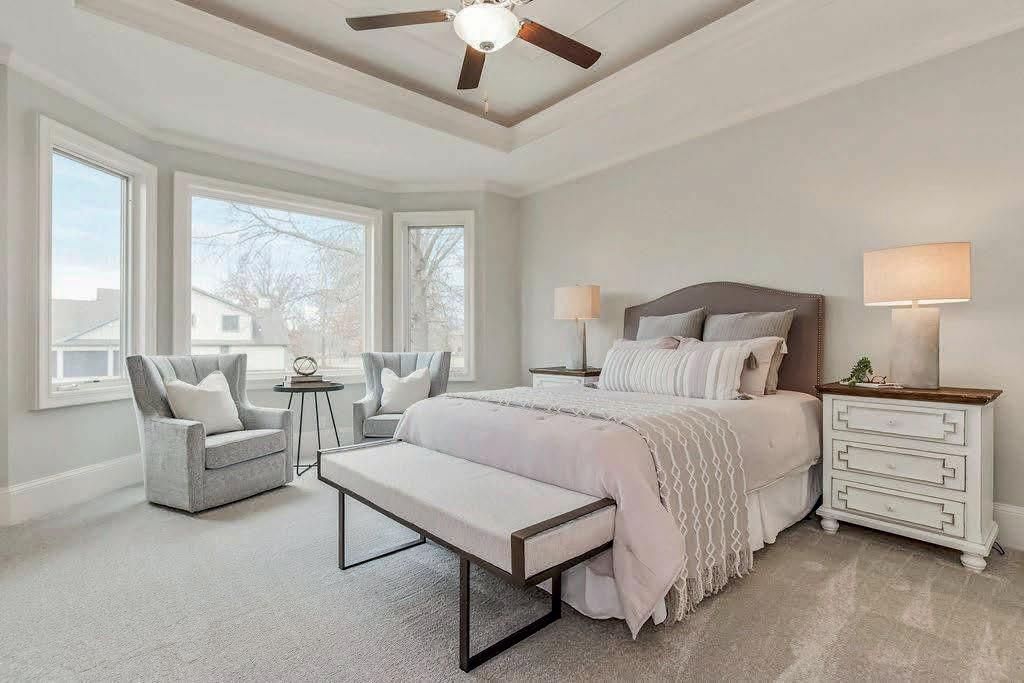
R EAL ESTATE AGENT, YOUR LIFETIME LUXURY KELLER WILLIAMS REALTY PARTNER LICENSED IN KANSAS & MISSOURI
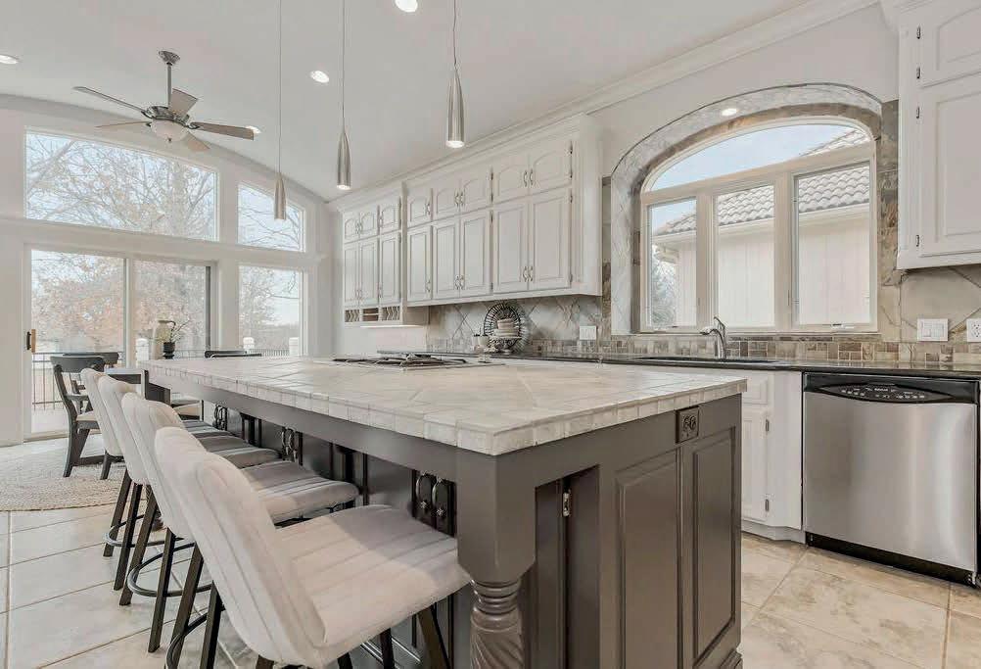
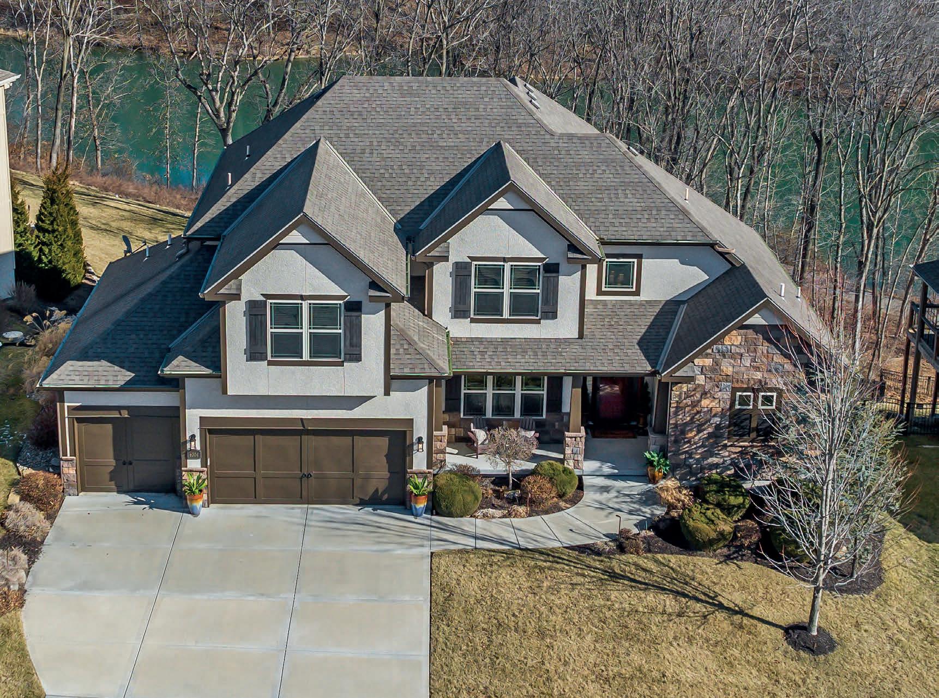
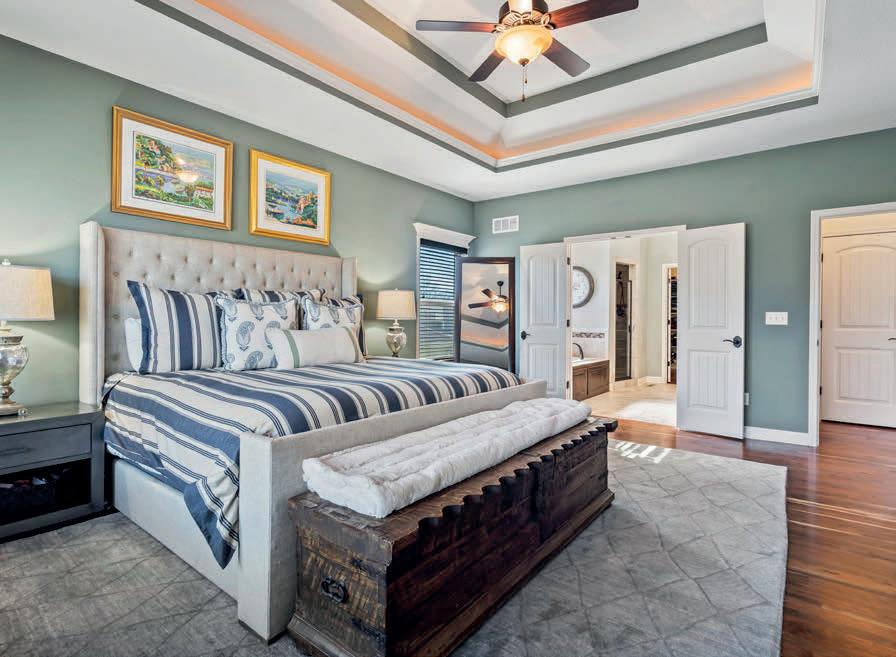
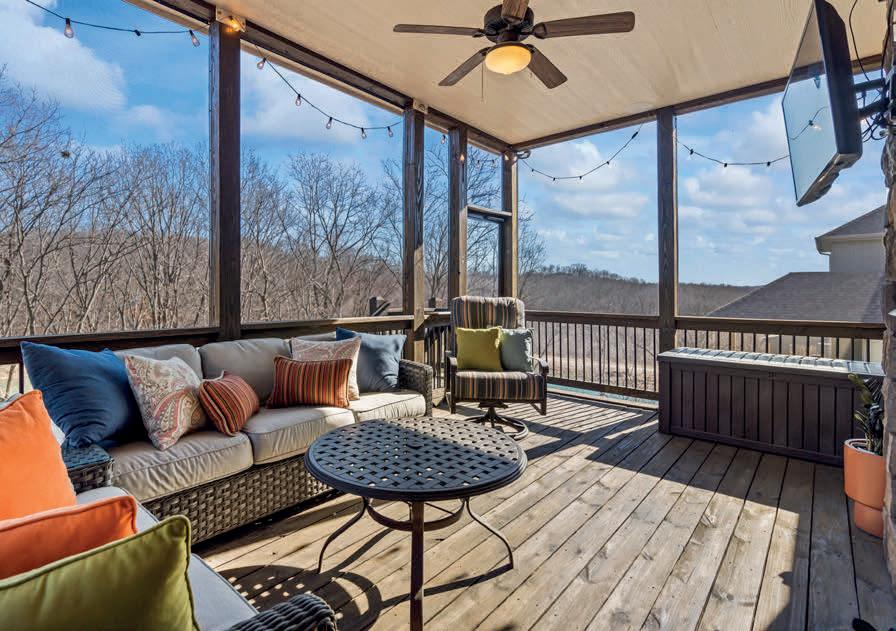
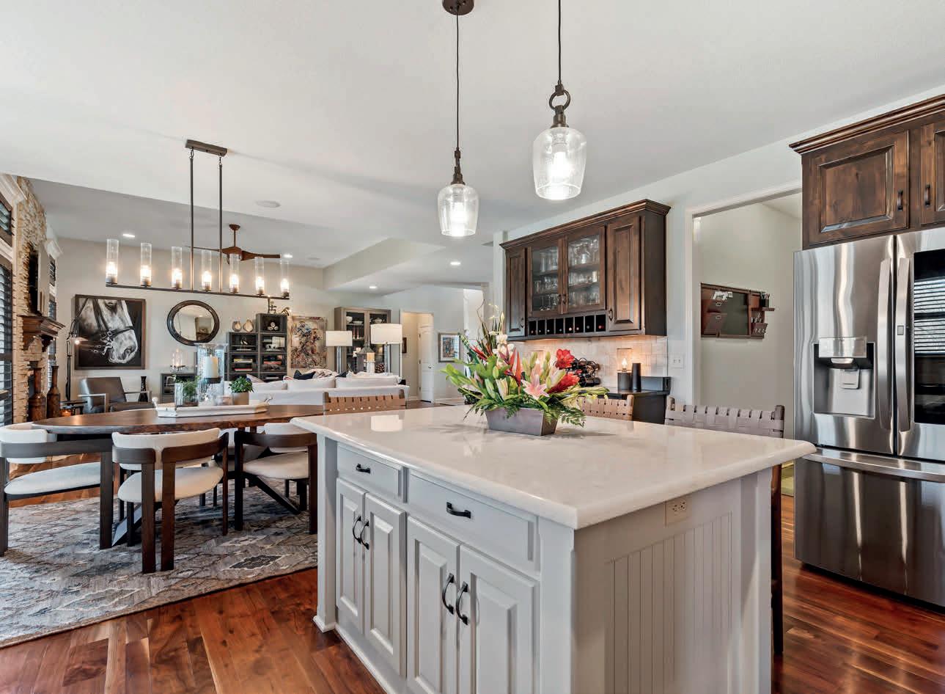
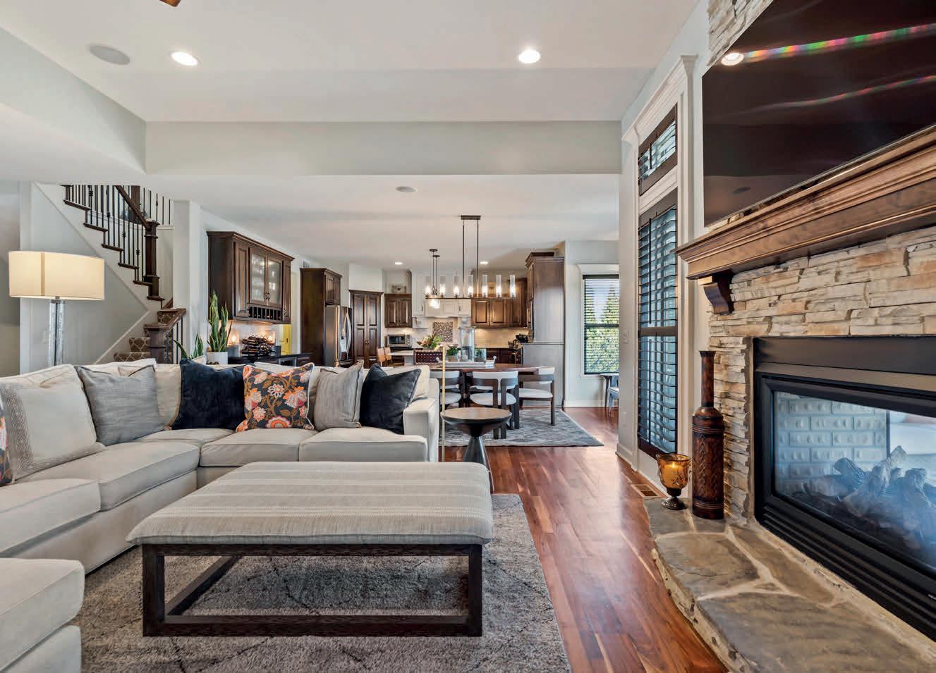


You’re sure to be impressed by this 4 bed, 5 bath, 5 Car dream 1.27 acre private estate! High end finishes, elevator, and updates adorn this one of a kind property Walk in to the beautiful 2 story high foyer featuring a one-of-a-kind spiral staircase, marble flooring and an abundance of natural light. The rest of the main floor is built for entertainment and features an updated kitchen, spacious living room with a stunning fireplace, beautiful Brazilian wood floors, and soaring ceilings. The primary bedroom includes an attached sitting room and 2 attached Juliette balconies, as well as an updated master bath with his and her closets. The walk-out basement includes a wet bar leading to a large entertainment space, and 5th garage space. Outside you’ll love the massive wrap around deck, and tiered garden. Extravagant landscaping gives extra life to this castle-like mansion. This home sits on one of three included lots. Make this beautiful estate, yours!

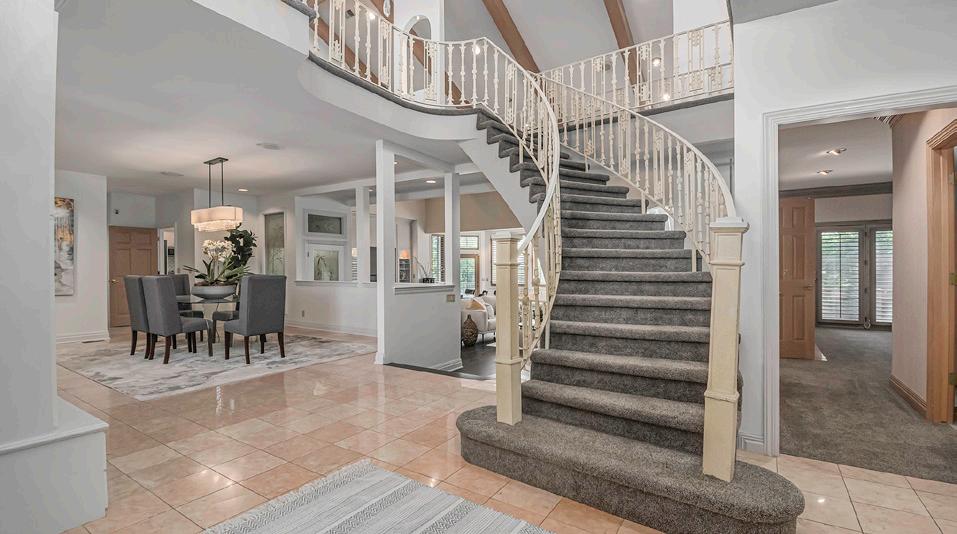
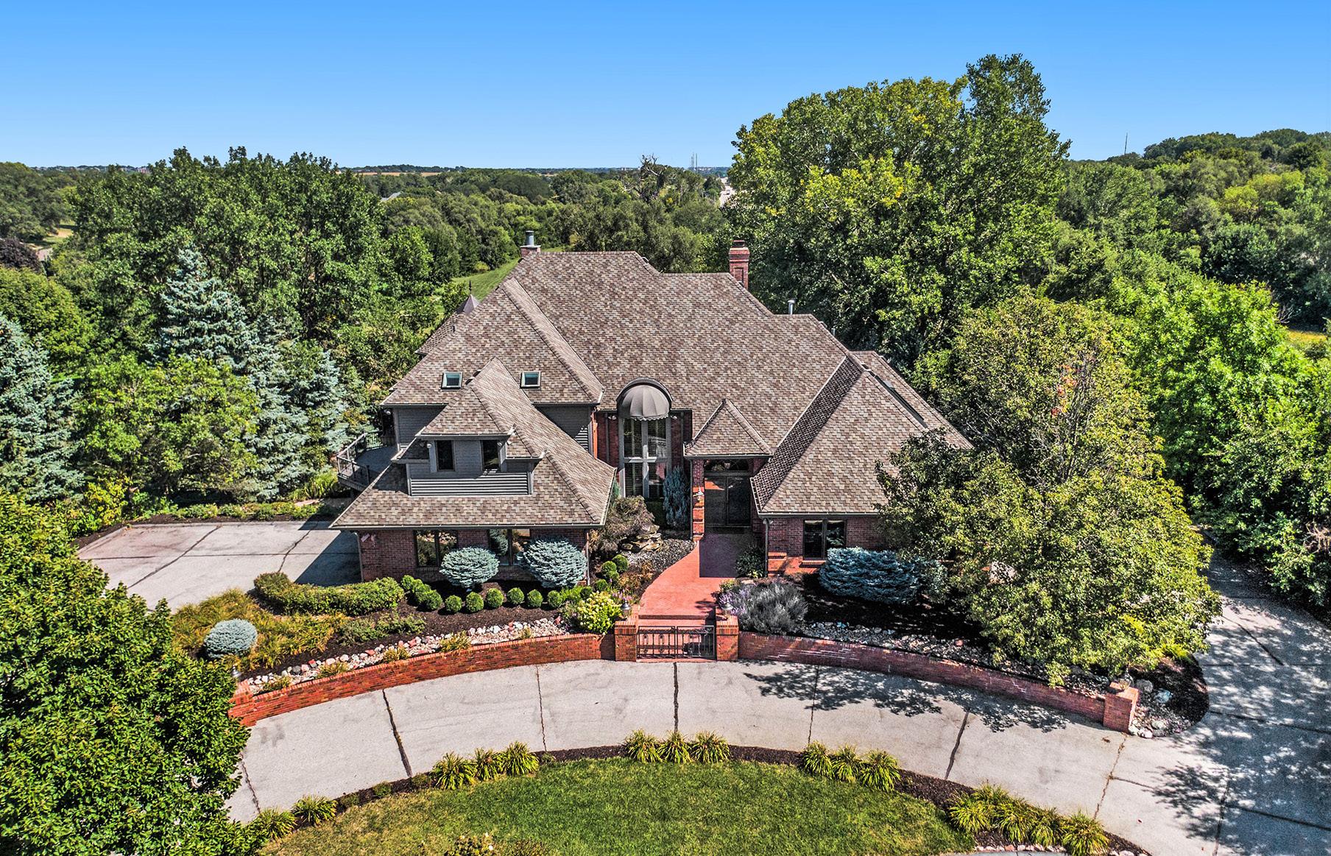
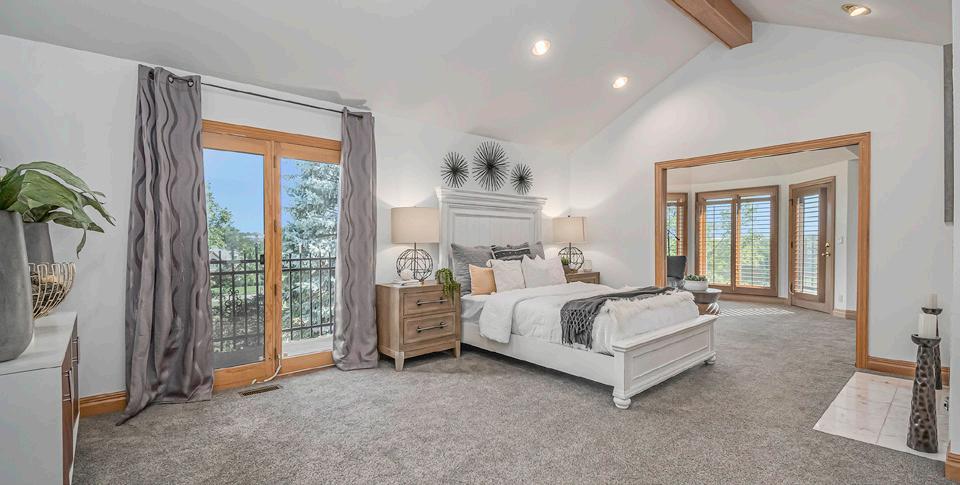
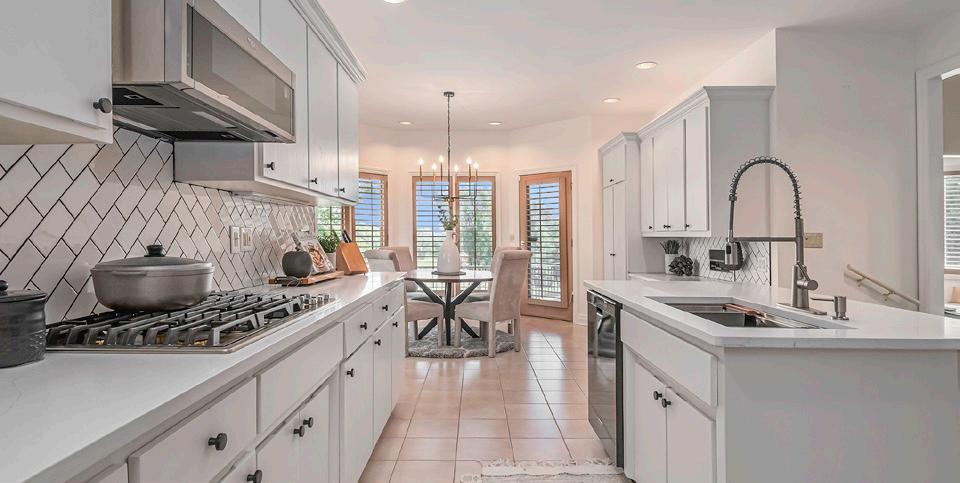
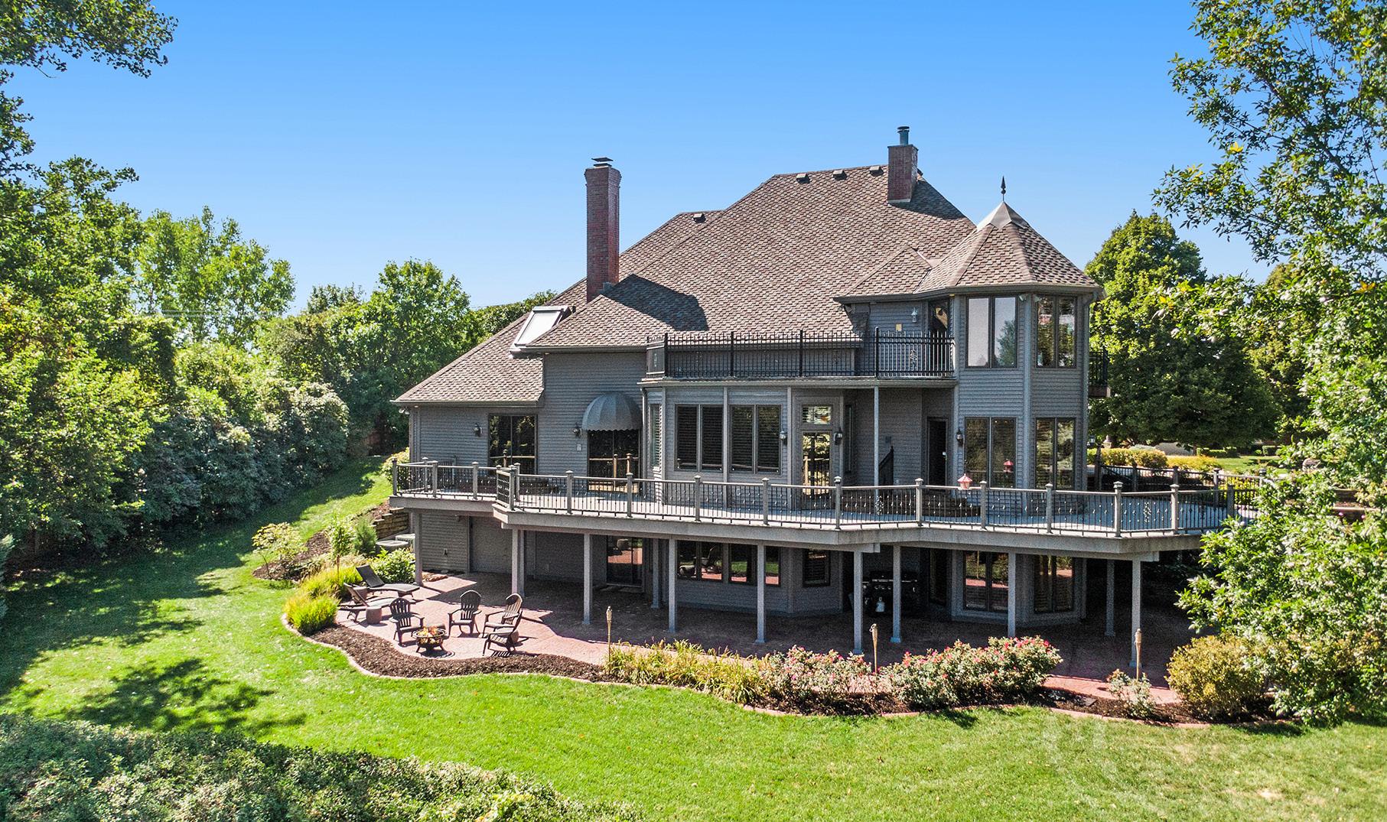 Jack Harvey
Jack Harvey
REALTOR
 ® | TEAM LEADER
® | TEAM LEADER
C: 402.681.1716
O: 402.769.3842
jack@merakirg.com
merakirg.com


C: 763.498.1542
O: 612.338.3836
rachel.roberts@evrealestate.com


rachelroberts.evusa.com
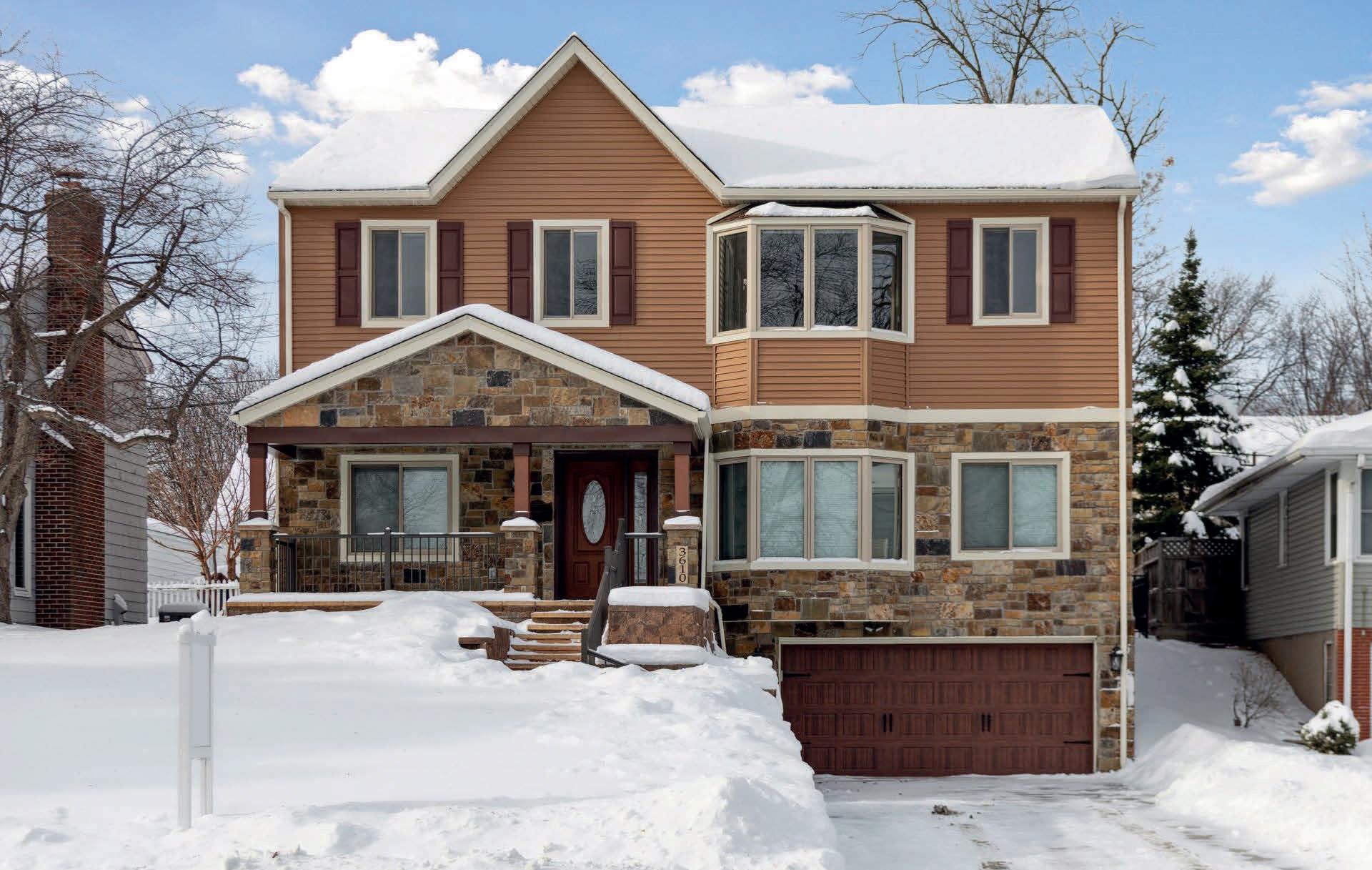
This incredible home has fully transformed from a one level 1940s rambler to a stunning two-story new construction rebuild and has never been lived in! Luxury updates throughout the entire home including cherry cabinets, Bosch appliances, Hunter Douglas blinds, ombre cherry cabinets in upstairs bathrooms, quartzite countertops throughout, Marvin windows, California closets in each bedroom, among many other things. Outdoor space is top tier with a stamped concrete patio for entertaining as well as black steel fencing. The upper level is equipped with a large loft separating the bedrooms from the master suite. The master suite is a dream with a large walk in california closet, a ¾ master bathroom with a spacious walk in shower! Enjoy your morning coffee or evening glass of wine in the loft, living room, or front porch overlooking the Minikahda Golf Course! Beautiful views, just minutes to 50th and France shopping and restaurants!

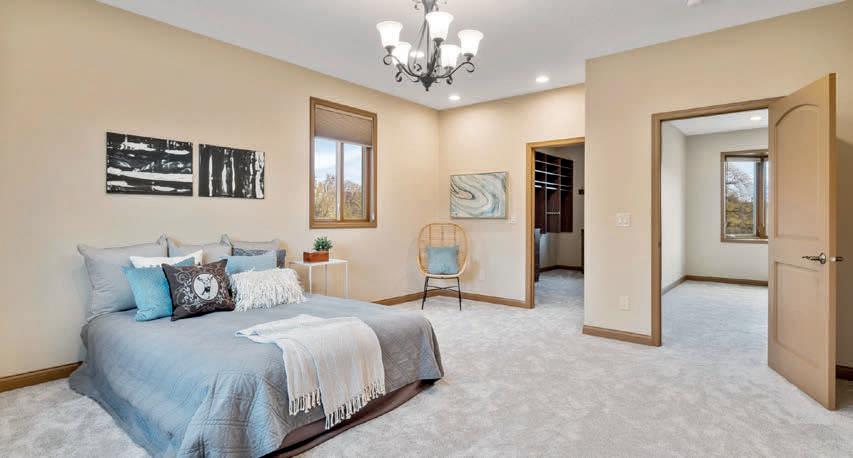

22635 DODGE COURT, FARIBAULT, MN 55021
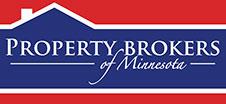
5 bedroom 4 bath home is set on approx. 1.2 acres on Cannon Lake with 300’ of lakeshore. Enjoy western sunset views from the pool deck of the inground pool or inside in the large sunroom. This home features vaulted ceilings, two dining rooms, a living room and family room as well as a bonus/game room making this home an oasis for entertaining. Low maintenance landscaped yard and underground sprinkling ensures you have time to enjoy your days by the pool or relaxing in the sunroom with a 180-degree view of the lake. Currently registered as rental with VRBO this home can also be an income property.
5 beds | 4 baths | 5,739 sq ft | $1,100,000. Enjoy lake living at its finest! This one-of-a-kind
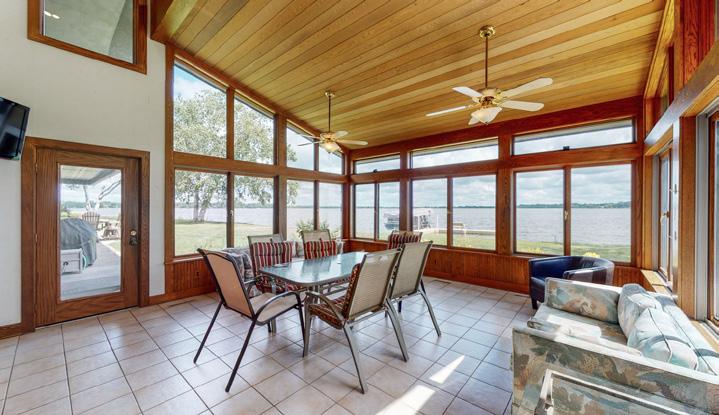
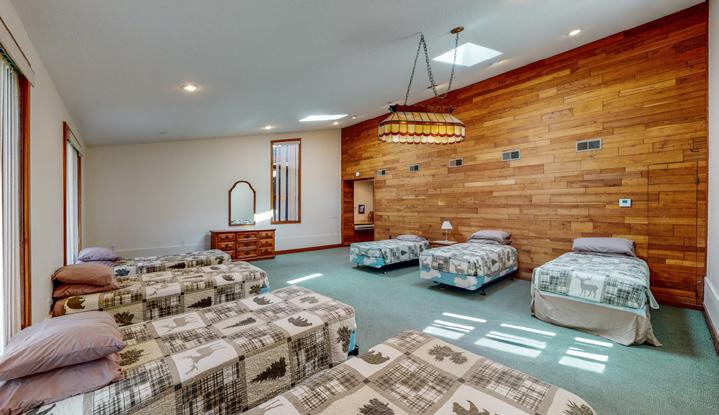
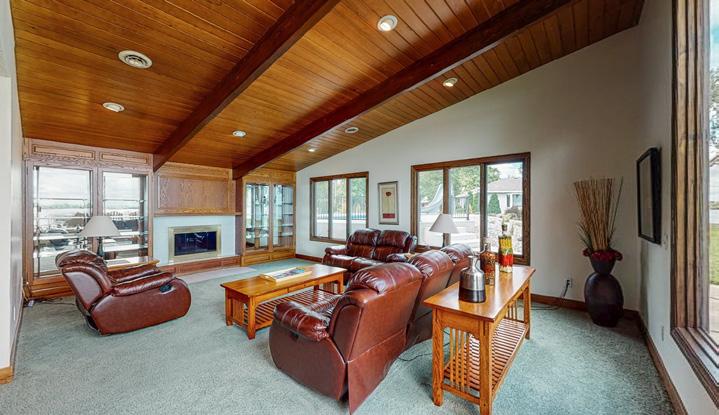
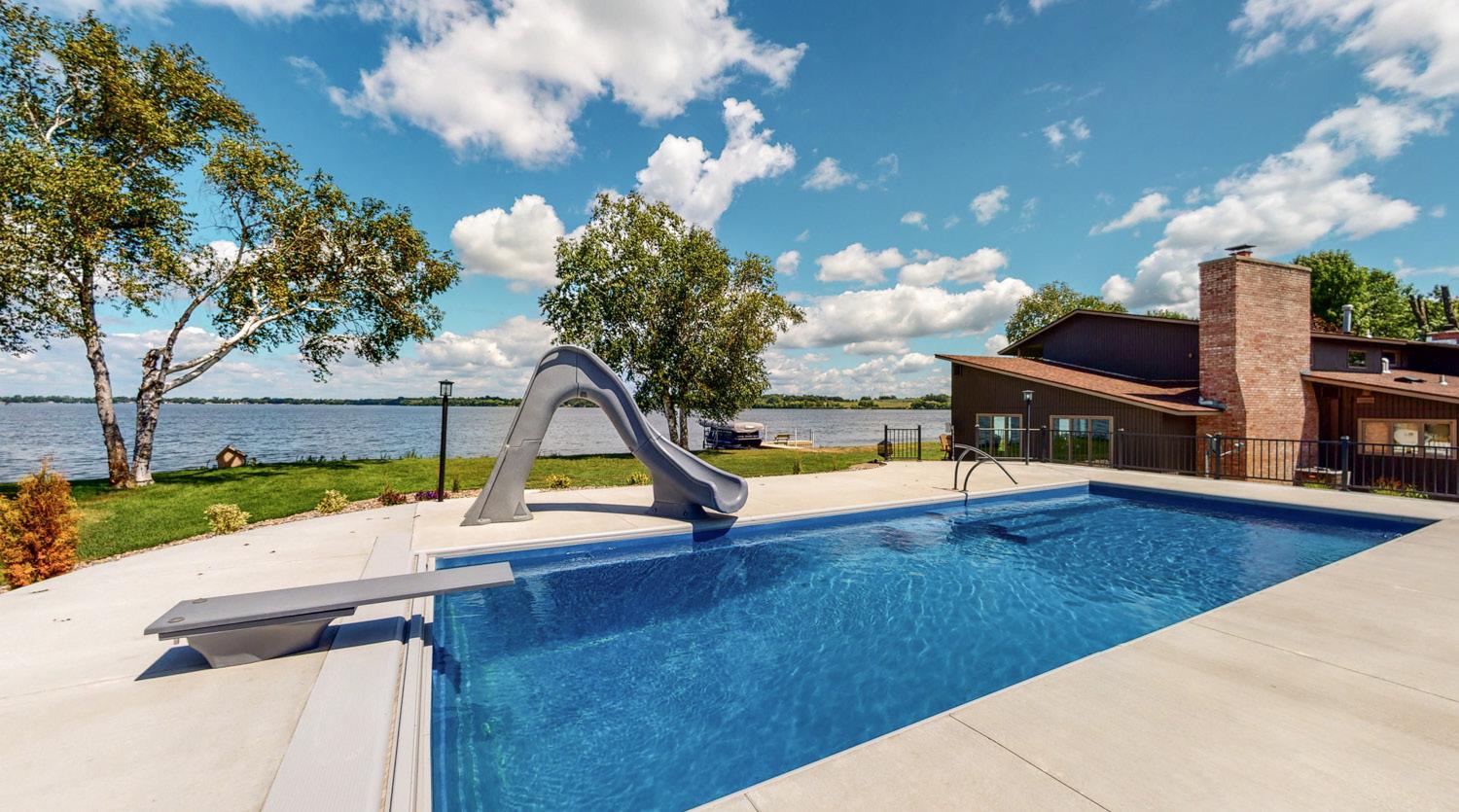
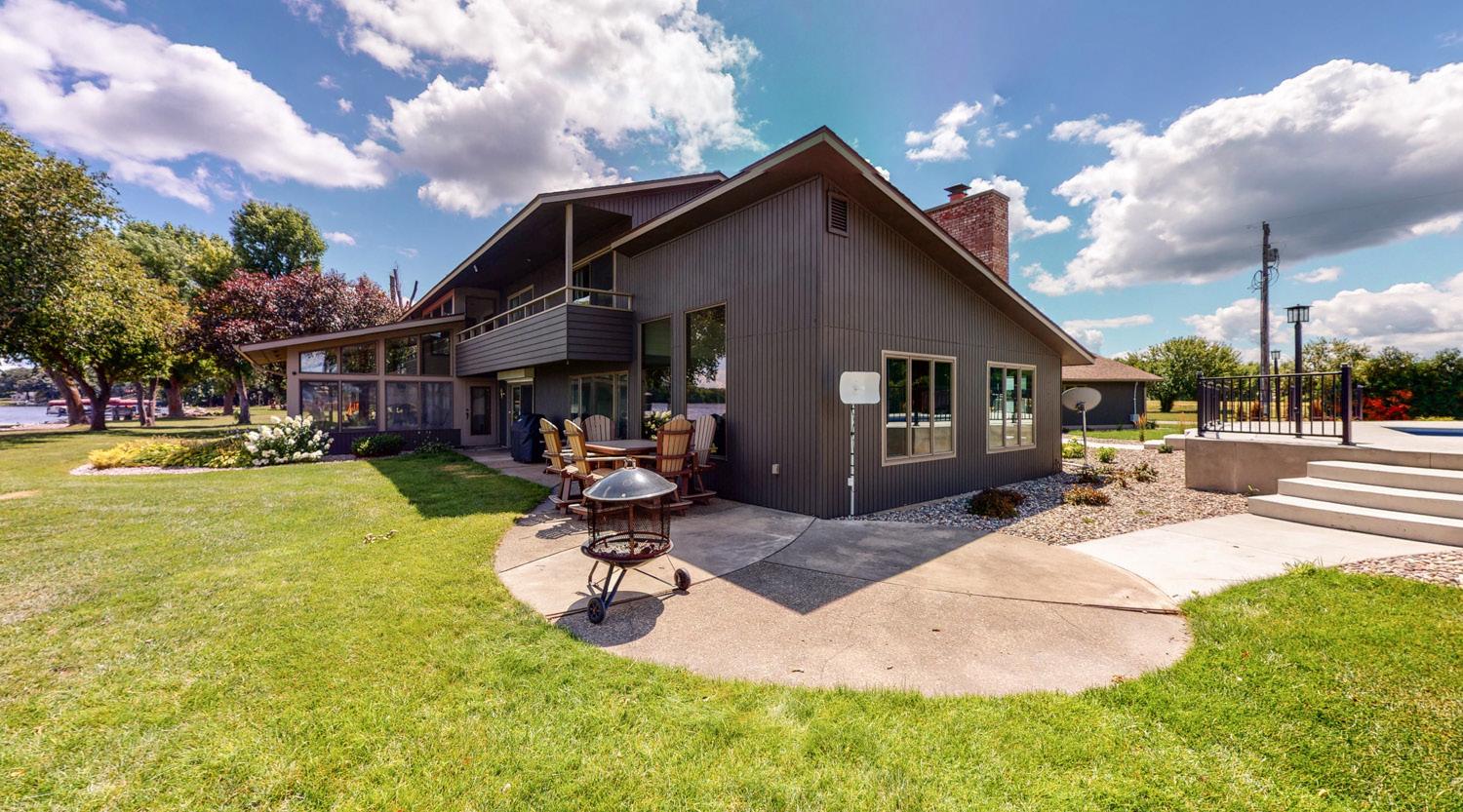

Tiffany Mundfrom
REALTOR ®
C: 507.251.2198
tiffany@tiffanymundfrom.com
www.tiffanymundfrom.com
MN License# 40640502
Brenda Sheldon
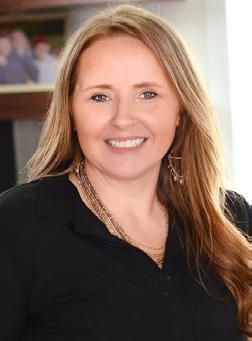
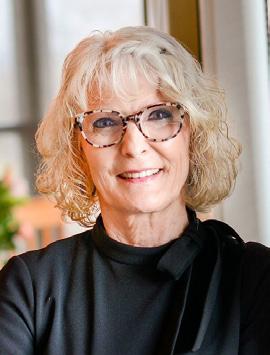
REALTOR ®
C: 507.951.2071
brenda@brendasheldon.com
www.brendasheldon.com
MN License# 20431162
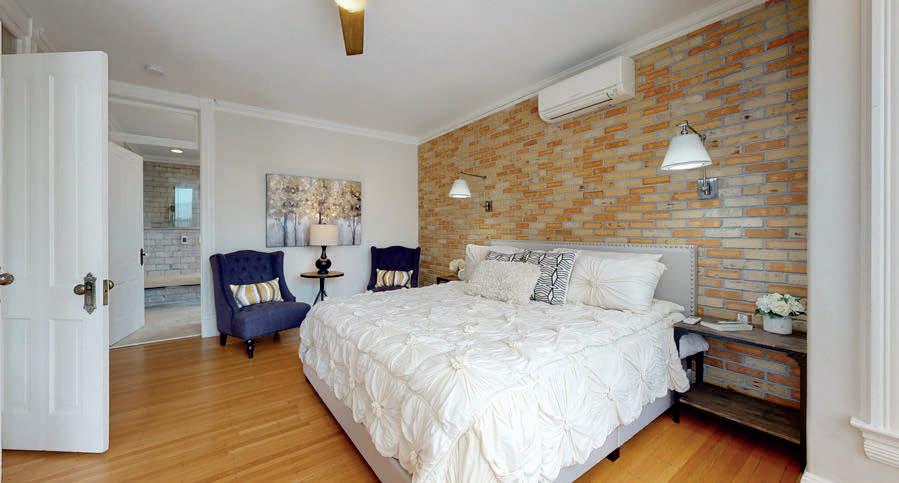
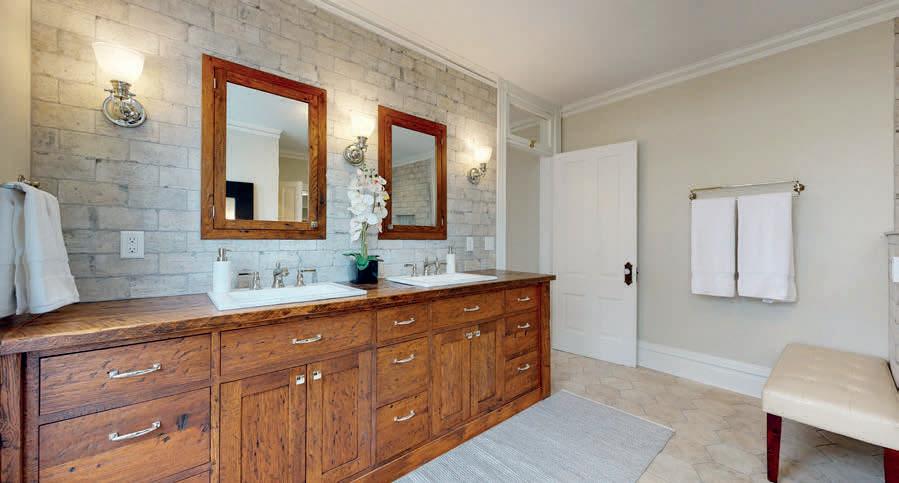

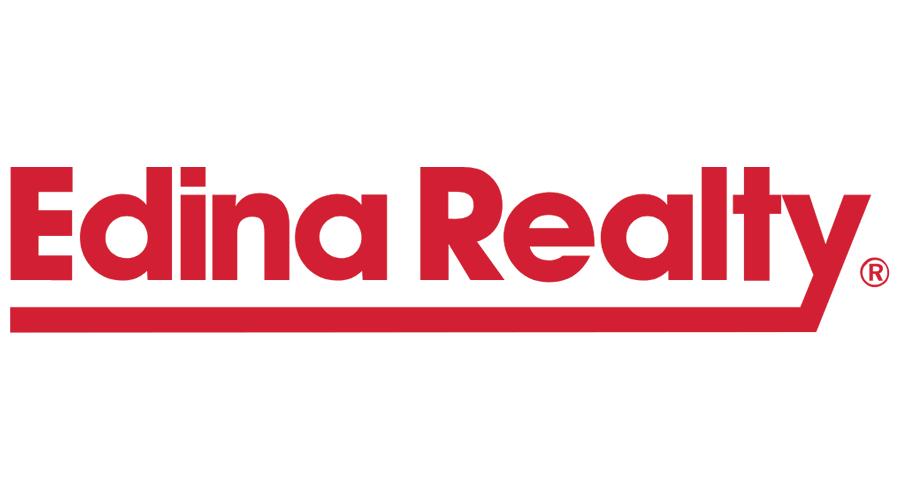
731 LINCOLN AVENUE, SAINT PAUL, MN 55105
This home has been extensively renovated using only the top-of-the-line materials including reclaimed wood and beautiful brick for a cool, warehouse loft/row house vibe. Many original features were preserved such as stunning leaded glass and transom windows throughout the home. The open concept and multiple seating areas on the main floor are ideal for entertaining. The primary suite features a huge bathroom with heated floors, two walk-in closets and laundry. There is another bedroom and full bathroom on the second level. The top level has two more bedrooms, a three-quarter bathroom and large bonus space. The yard has new wood privacy fence. Just footsteps to everything Grand Avenue has to offer, plus plenty of parking with the rare three car garage!
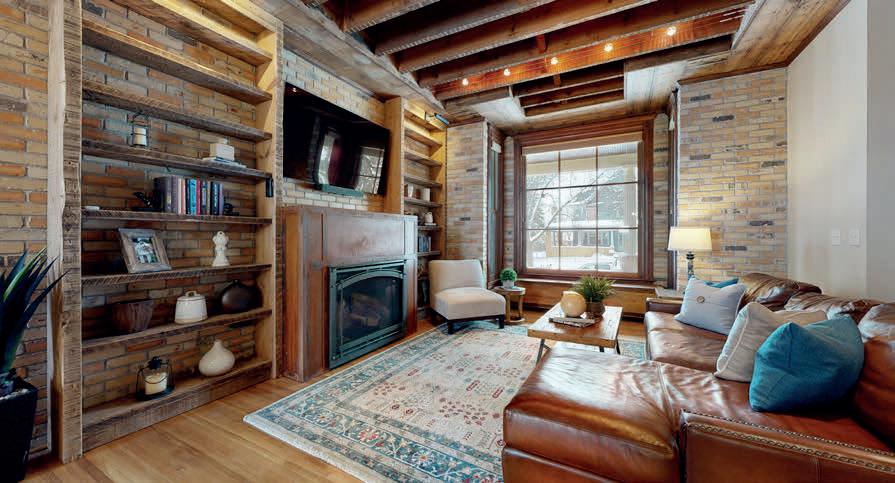
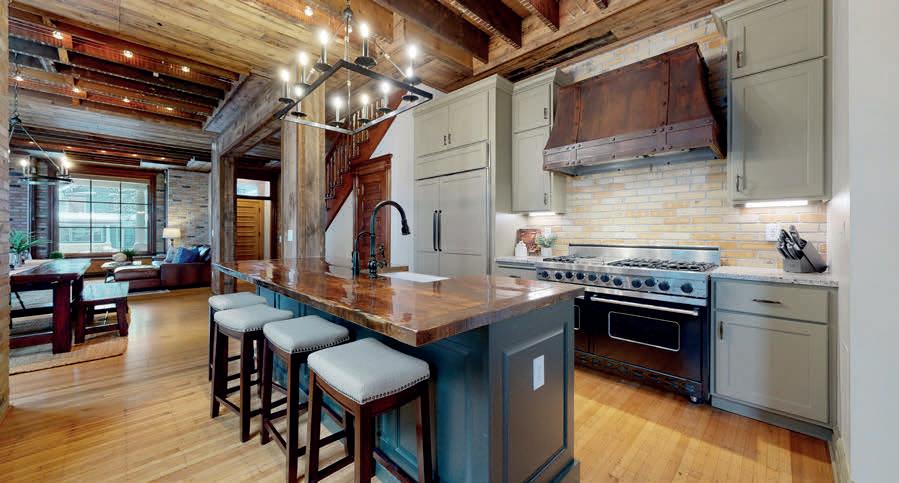
FT |
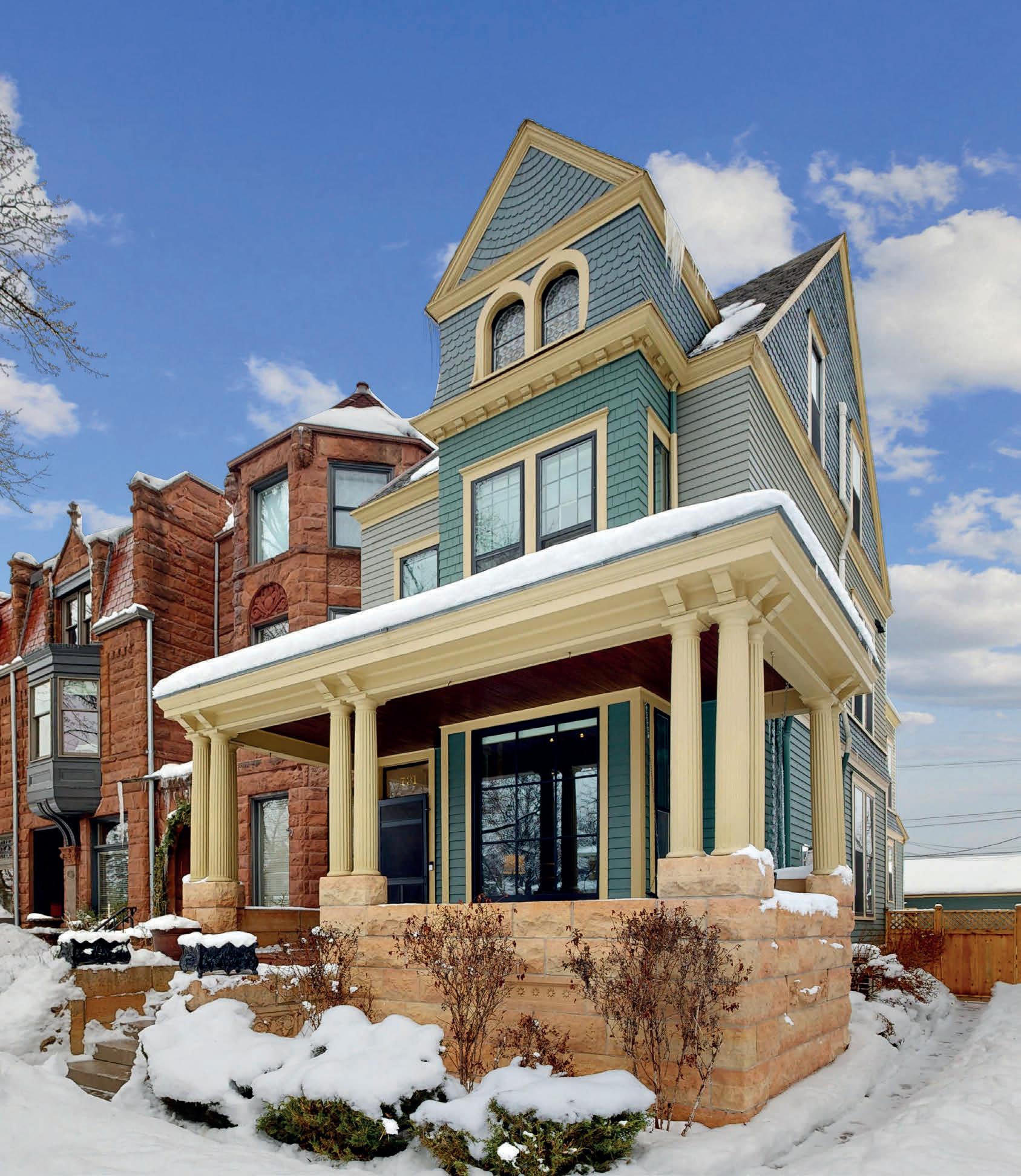
One of the most spectacular settings in all of Northwest Ohio. Panoramic views of the Maumee River. This Waterfront Estate cannot be duplicated. Water and auto enthusiast will love the deep water access and 6 car garage. Elevator to all three floors plus additional living quarters provides further options. The grand entry leads to one of many bars and an exquisite living and sun room. Gourmet kitchen with Wolf and Subzero appliances adjoins octagon shaped dining area. His & Her closets in Master with balcony overlooking river. Wine tasting room and home theater in lower level. The perfect lifestyle for entertaining.
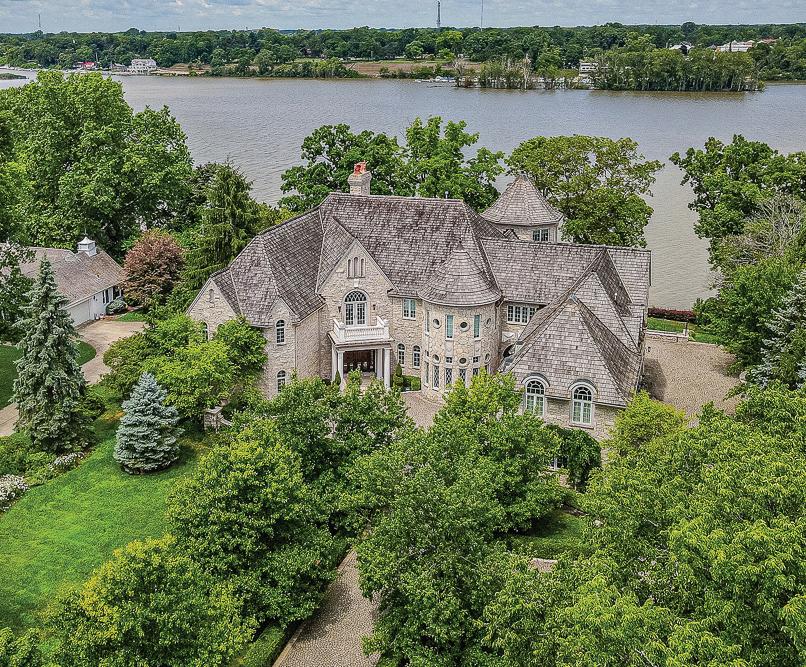
(419) 270-8968 MarkKruse@Danberry.com
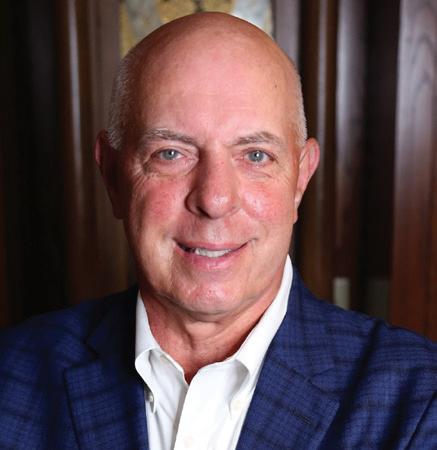
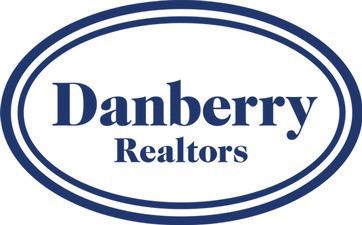
In today’s market, it takes a seasoned professional to ensure that you are given the highest standard of professional advice. If you are looking for results, don’t settle for second best.
Top 1% Of All Realtors® Nationwide Relocation Specialist Over 30 Years Experience Specializing in Luxury Homes
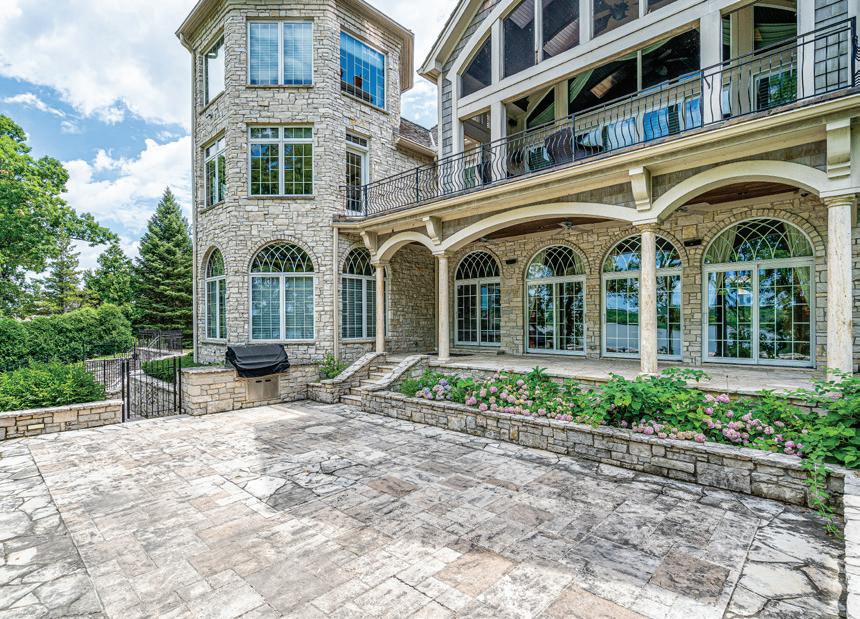
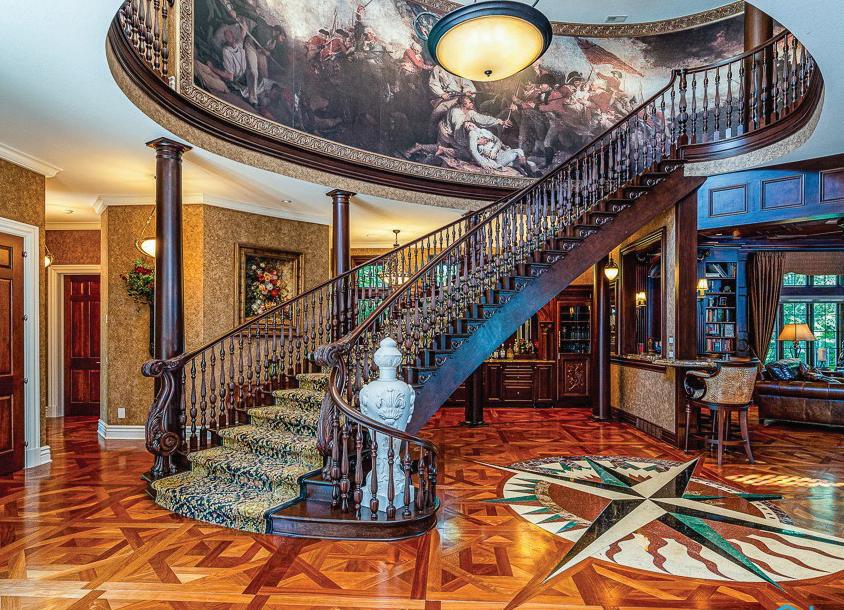
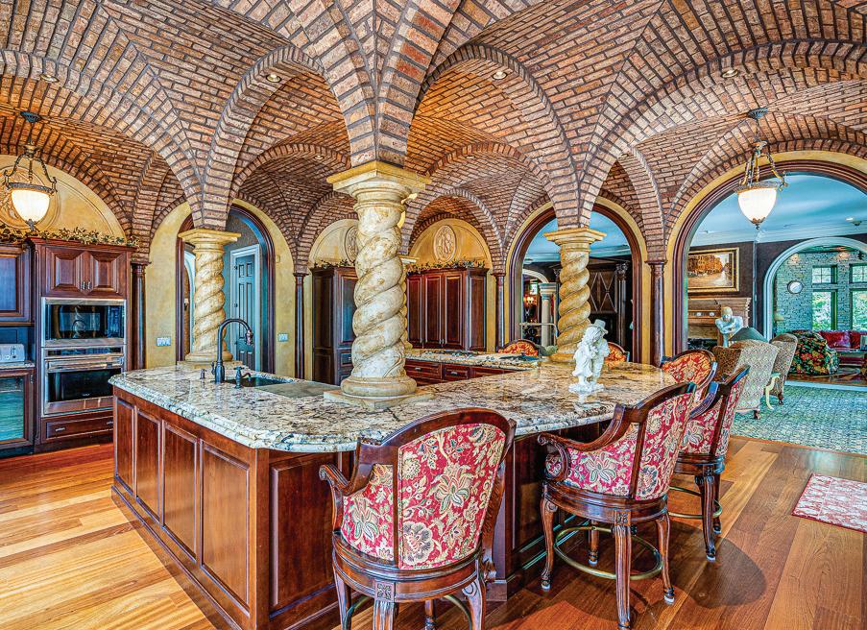
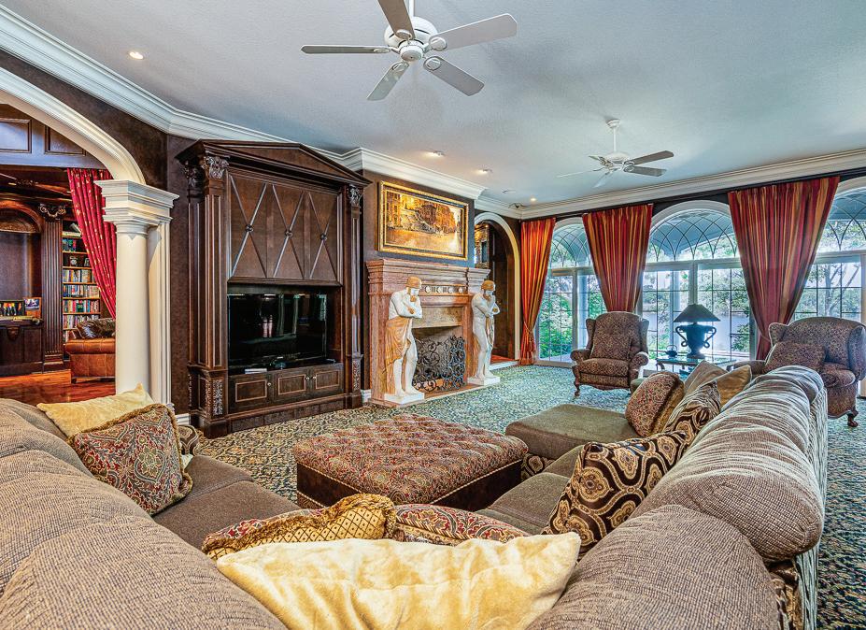
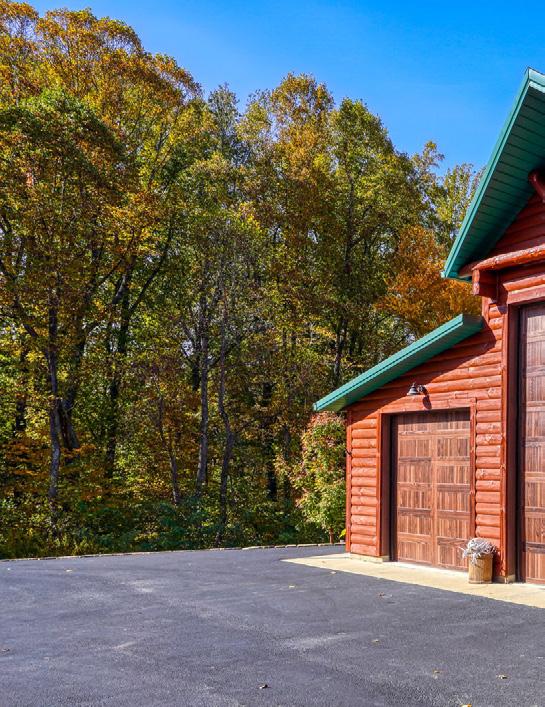
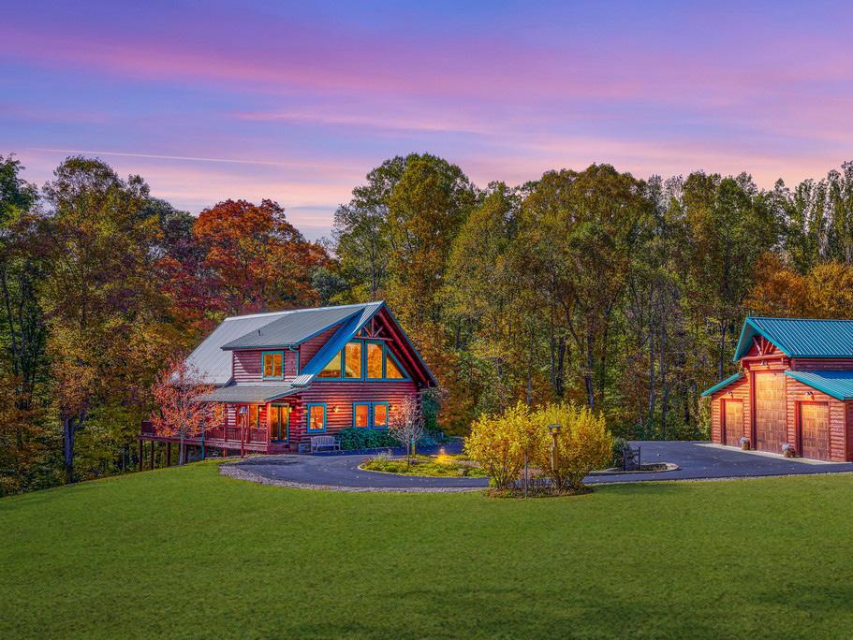

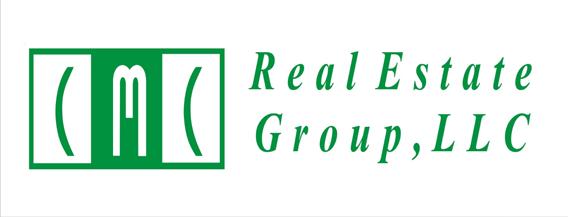
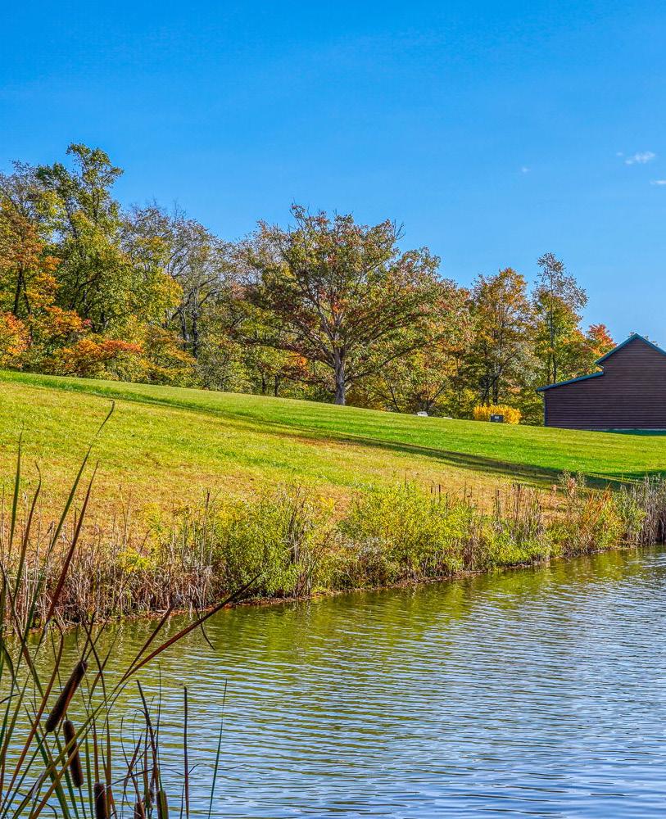
4 beds | 3.5 baths | 2,464 sqft | $1,400,000
Magnificent custom built Jubach log home nestled in 40 wooded and pastured acres in the heart of the Hocking Hills. The gated entry and asphalt driveway lead you along the beautiful landscape toward the stocked pond, a 36x44 garage and inviting porches and decks that surround the lodge. The log and hardwood interior features a panoramic wall of windows, a floor to ceiling stone fireplace, an open concept kitchen, dining, and great room. The retreat home includes 3/4 bedrooms and 3.5 bathrooms with the primary suite on the first floor. The spacious loft overlooks the great room and offers opportunity for additional sleeping area, office or sitting area. A whole house generator, FREE natural gas, and so much more! Make this your personal retreat and/or vacation rental lodge in Ohio’s scenic wonderland. www.cmcrealestategroup.com
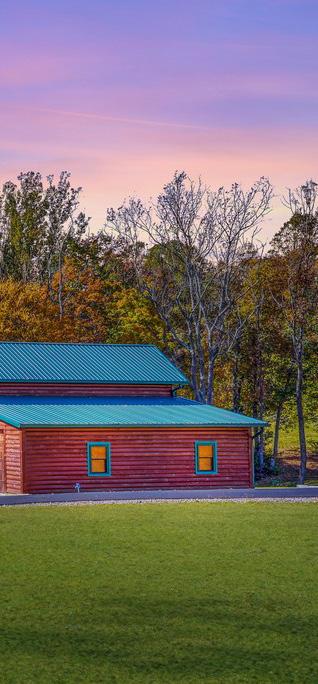
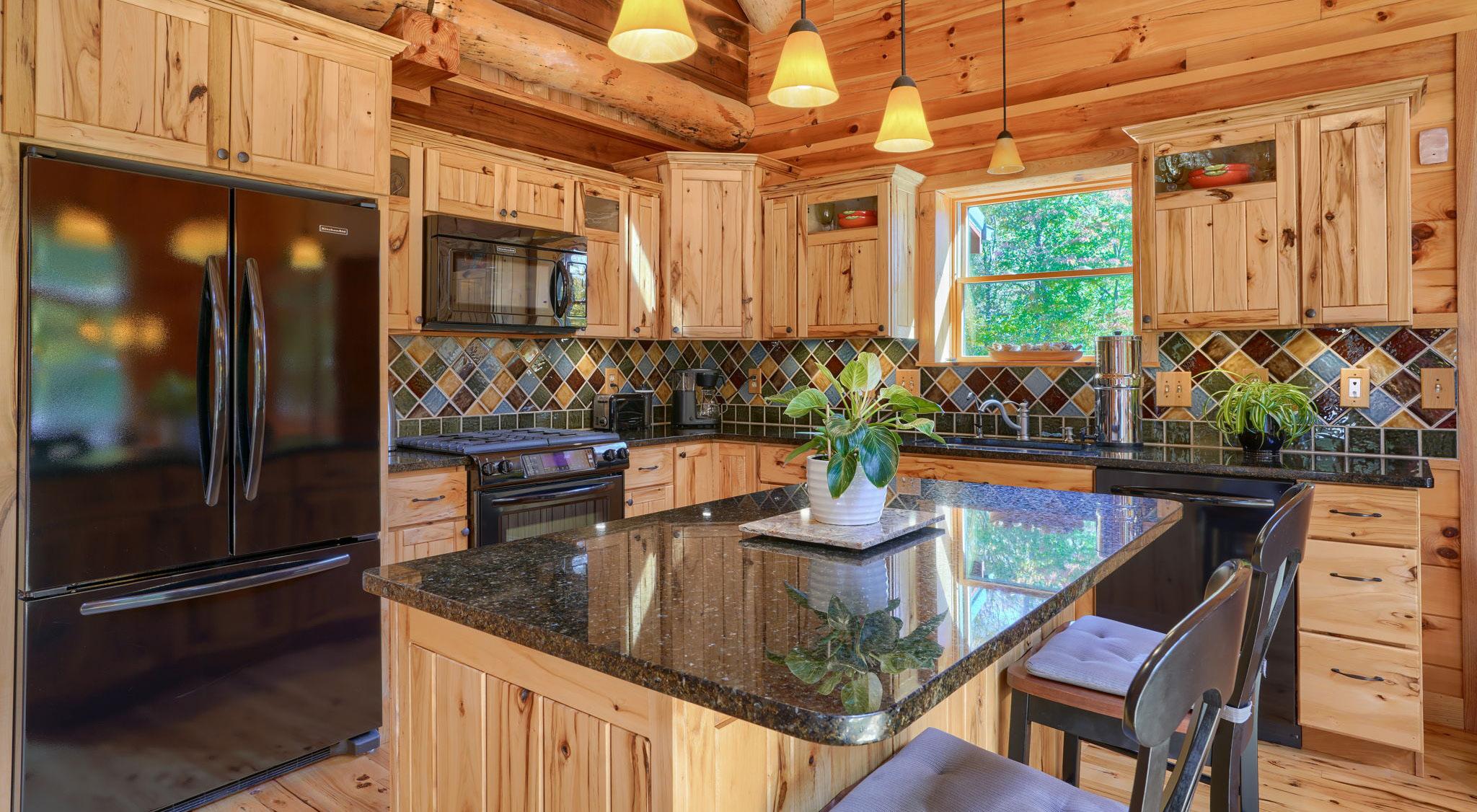
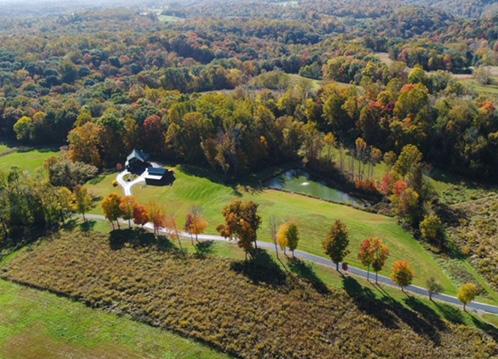
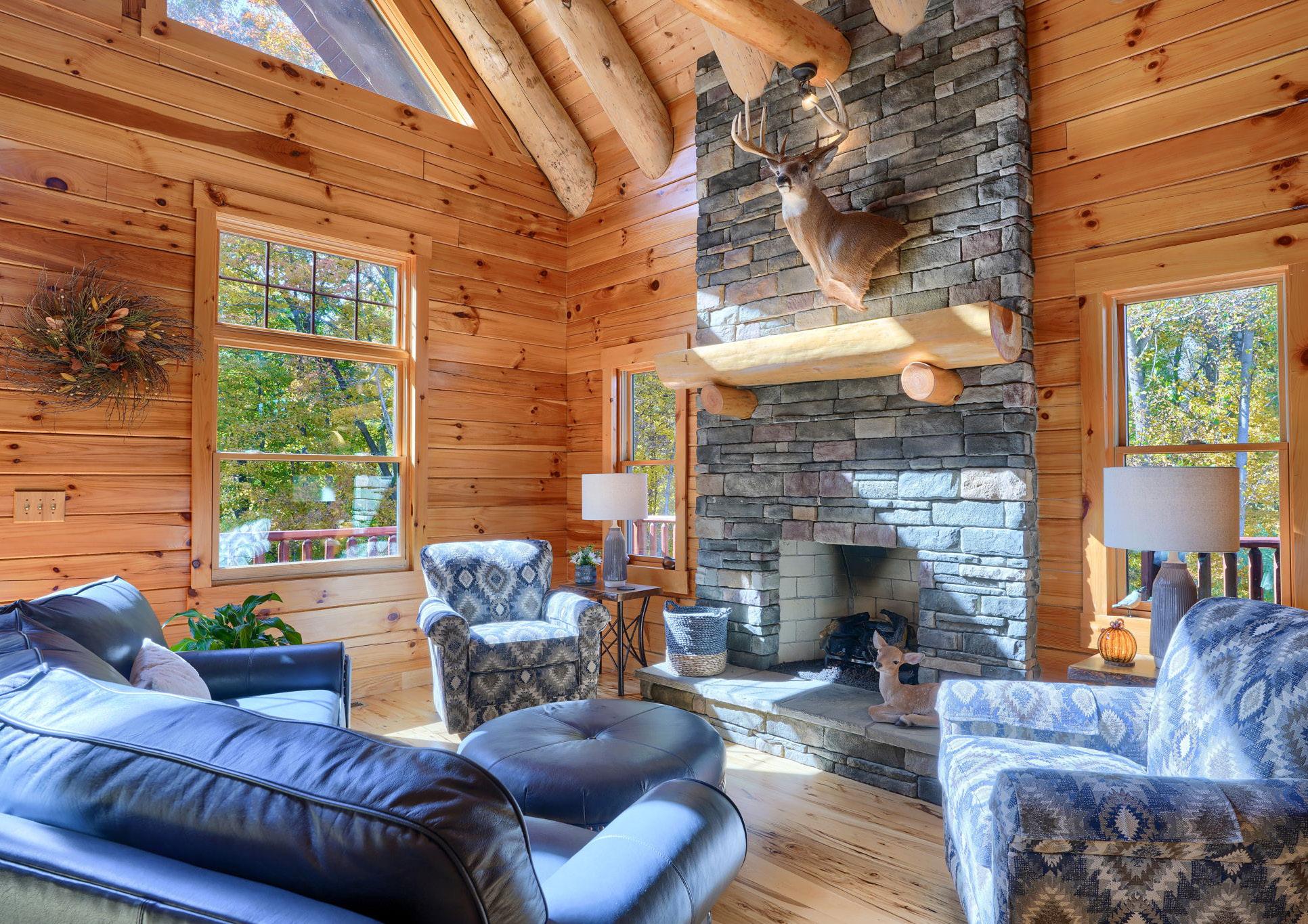
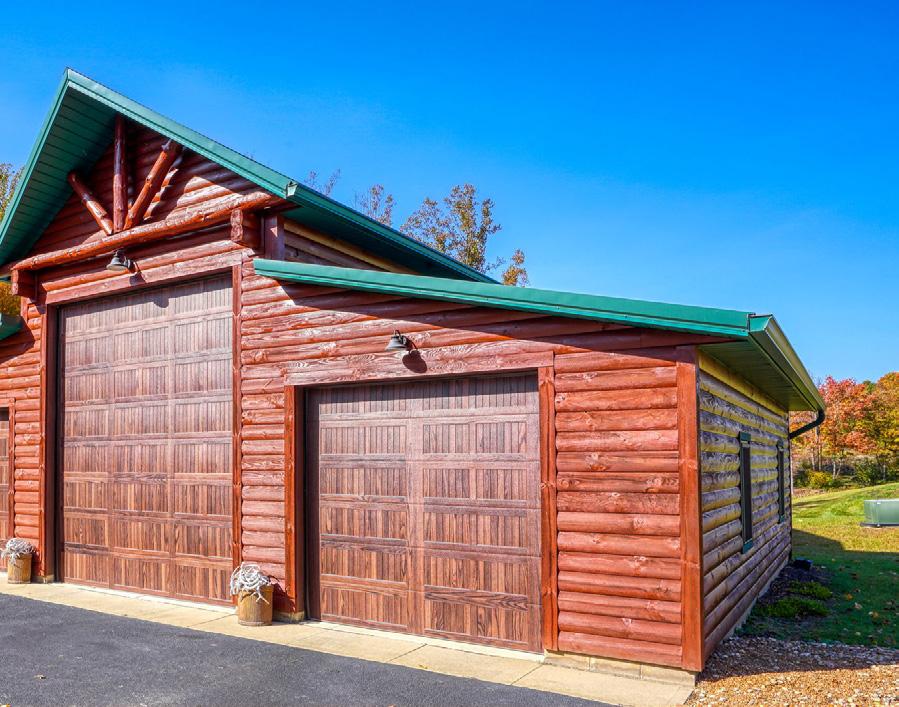

Located in Jackson Township in Northeast Ohio, this impressive property is also situated in Ohio’s highest ranked public school system making it that much more appealing. The main levels of the home provide over 4,200 sq ft of living space including 4 bedrooms, 4 full and 2 half baths. There’s also an additional 1,900 sq ft in the dramatic, finished lower level. The lower level was meticulously and carefully remodeled over the course of a year and consists of an integrated theatre room, pub-style bar, temperature controlled wine cellar, gathering area with fountain, full bath, and a home gym.
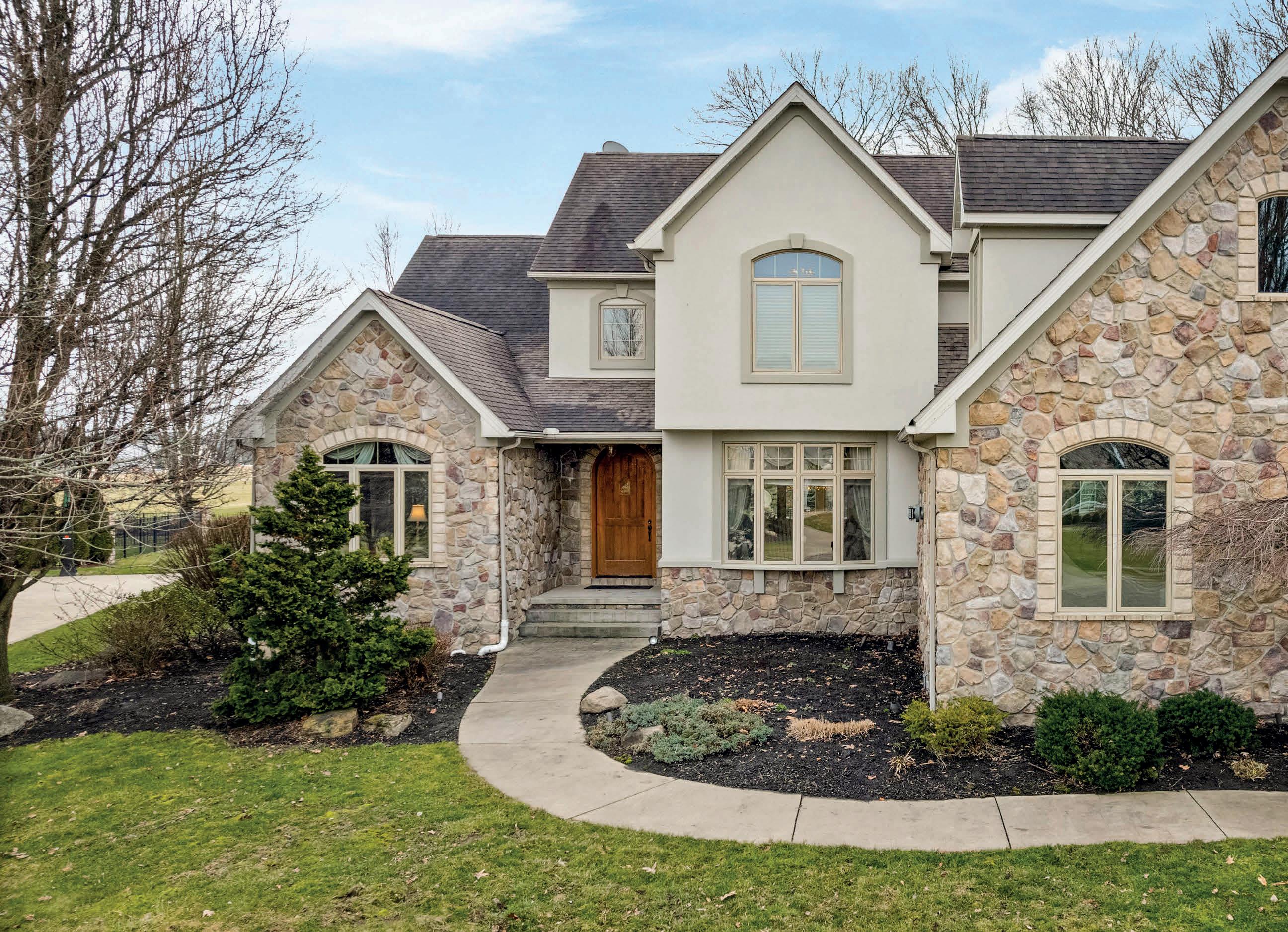
When summer arrives, you will absolutely love the heated saltwater pool. Parties and gatherings become much easier with the adjacent pool house featuring a 1/2 bath, wet bar with fridge/ice, shower, and TV. Other outdoor amenities to compliment the grand lifestyle include a gas fire pit, pool waterfall, and extensive patio areas for entertaining.
The main level owner’s suite gives multi-sided views of the backyard area along with private access to the upper patio. The living areas at the rear of the home provide almost panoramic views of the backyard oasis and enhances the living space with an abundance of light. There is no shortage of additional living space with the 3 bedrooms and an expansive bonus room on the second floor. Remote work becomes much nicer when you can do it from the main level office overlooking the front of the home and the private cul-de-sac. There are many more details to share about this Luxe home and I would love to provide you with more information.
Property is being offered at $949,000
Amy Wengerd OWNER | REALTOR ®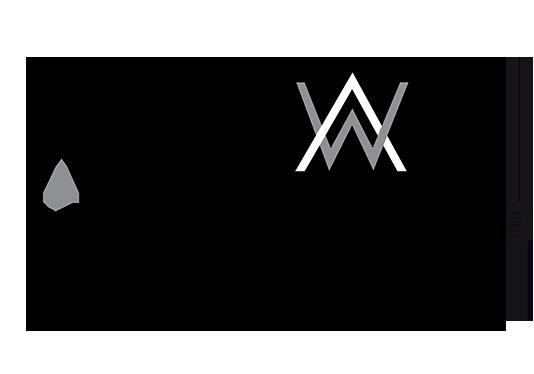
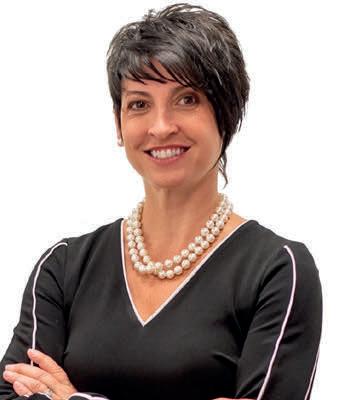
330.818.9731

amy@soldbywengerd.com
amysguarantee.com
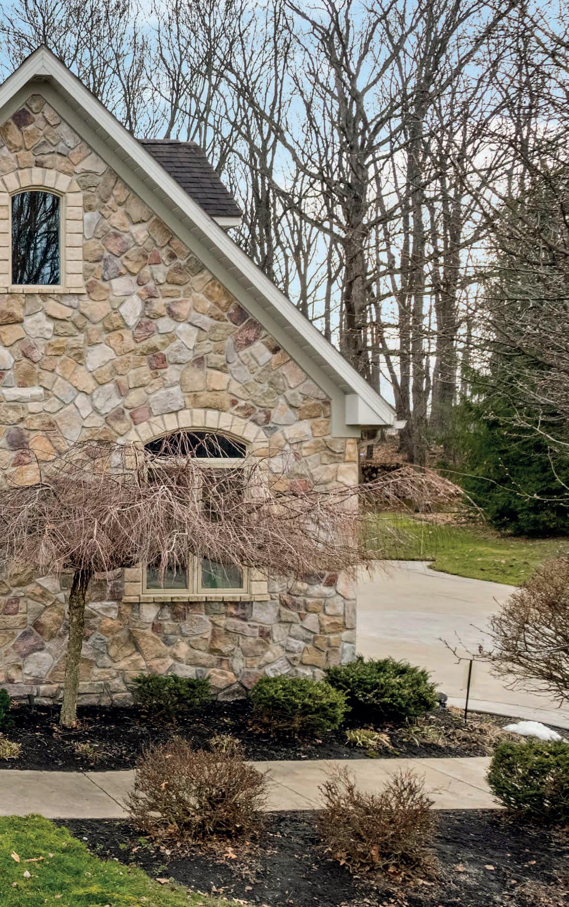
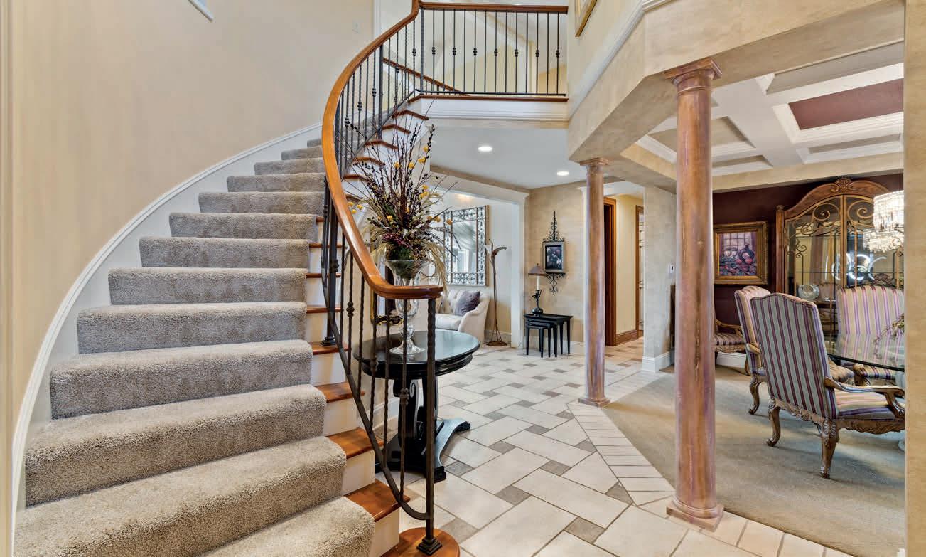
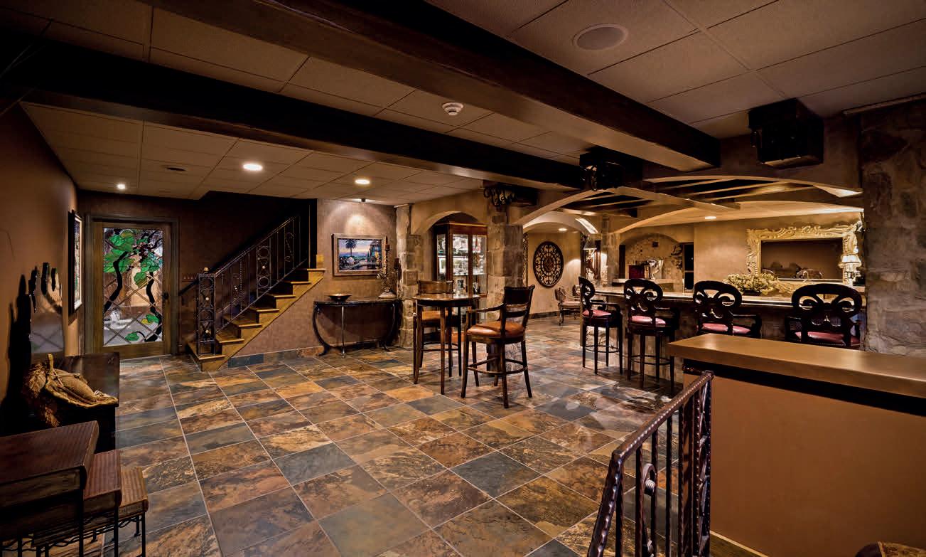
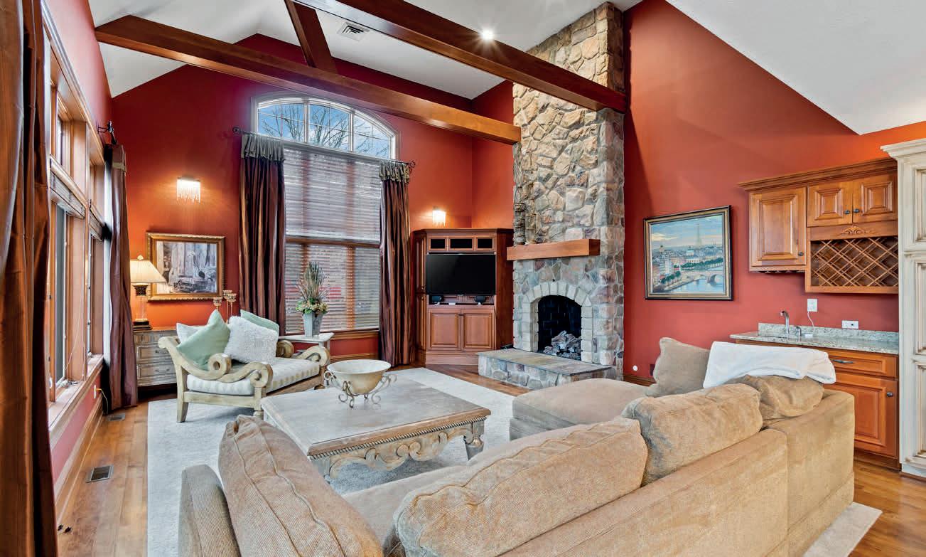
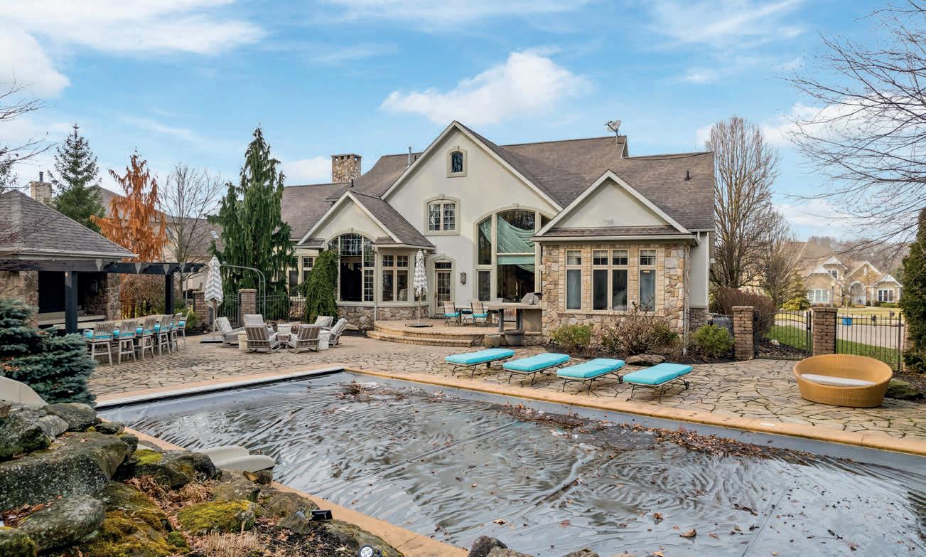
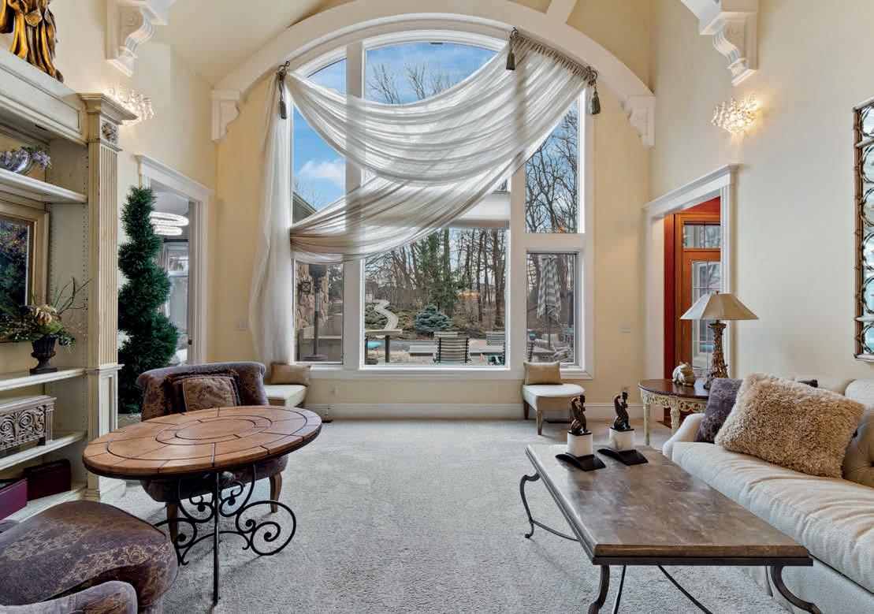

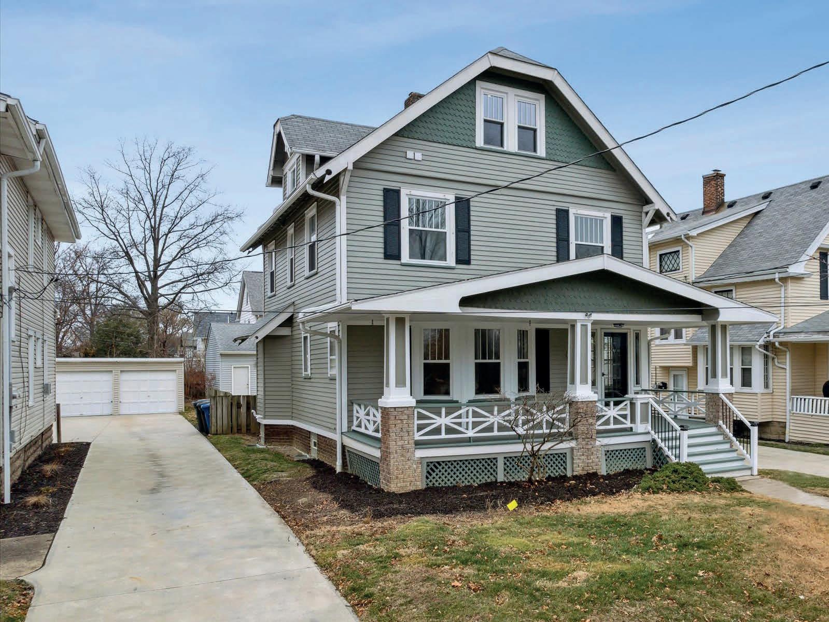
4 BEDS | 4 BATHS | 2,300 SQ FT | $519,900
Spectacular and totally updated colonial style home located within walking distance to schools, parks, shopping and all of the entertainment action that lakewood offers. This stunning home offers a well designed and open floor plan that starts with a welcoming front porch that leads you into a huge living room that opens to a state-of-the-art kitchen. The modern kitchen features high quality soft closing shaker cabinets with Quartz countertops and stainless appliances. Guest bath off the dining room make up the main level. Second level consists of a master suite with a master bath and walk-in closet plus 2 additional bedroom another full bath and a second floor laundry. The finished third floor features a second master suite with its own master bath. Rear balcony overlooking the park like yard. Rare 3-car garage comes with finished interior walls and can easily be turned into an entertainment area for sports guests. Many recent updates include the updated kitchen, updated all 4 bathrooms, new flooring throughout, new light fixtures, fresh paint and much much more. Home warranty included. Call for your private tour.
REALTOR ®
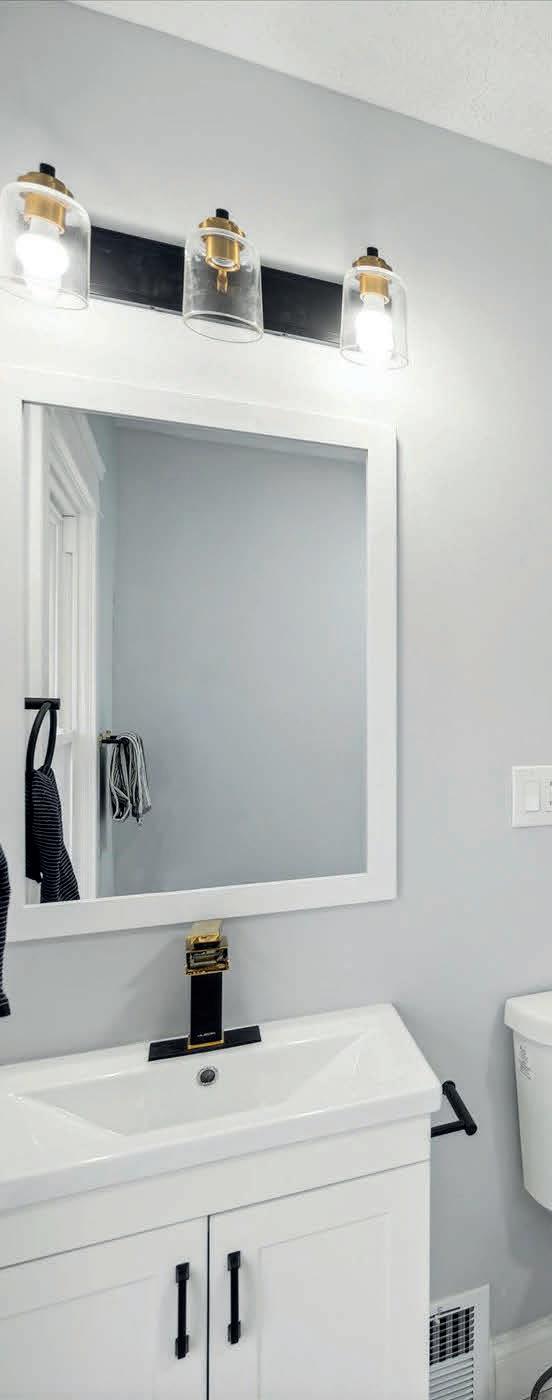
216.407.1974
MarieNader@howardhanna.com
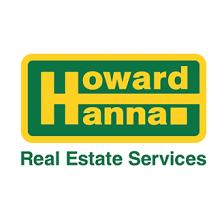

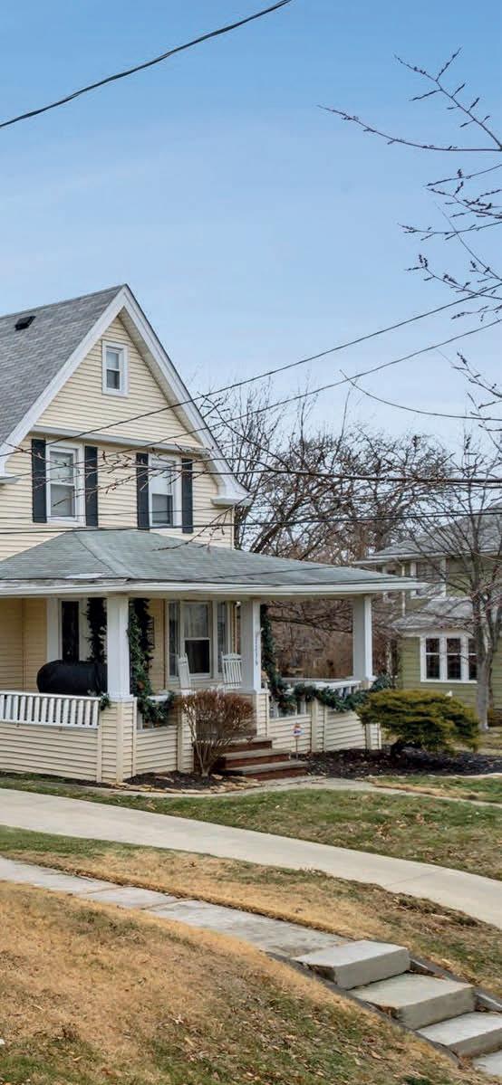
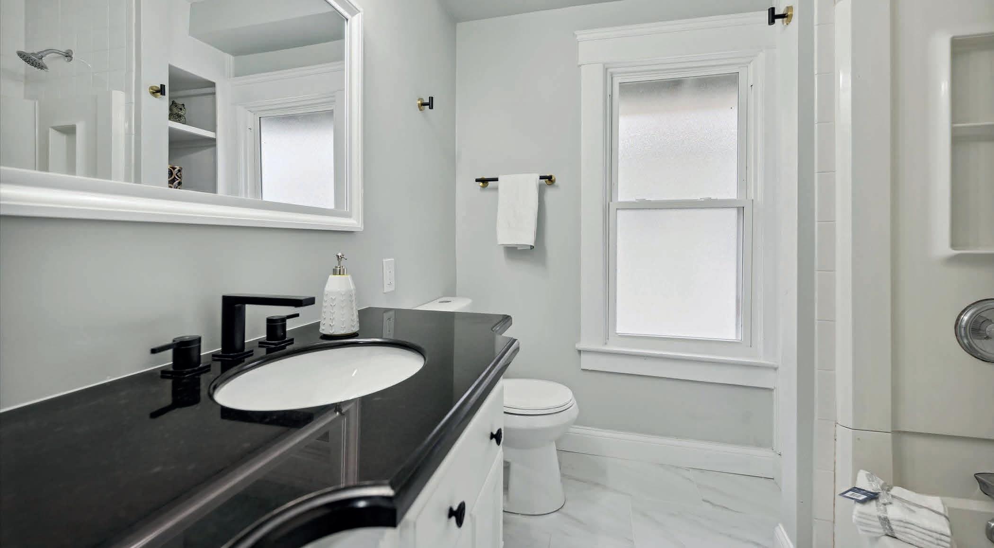
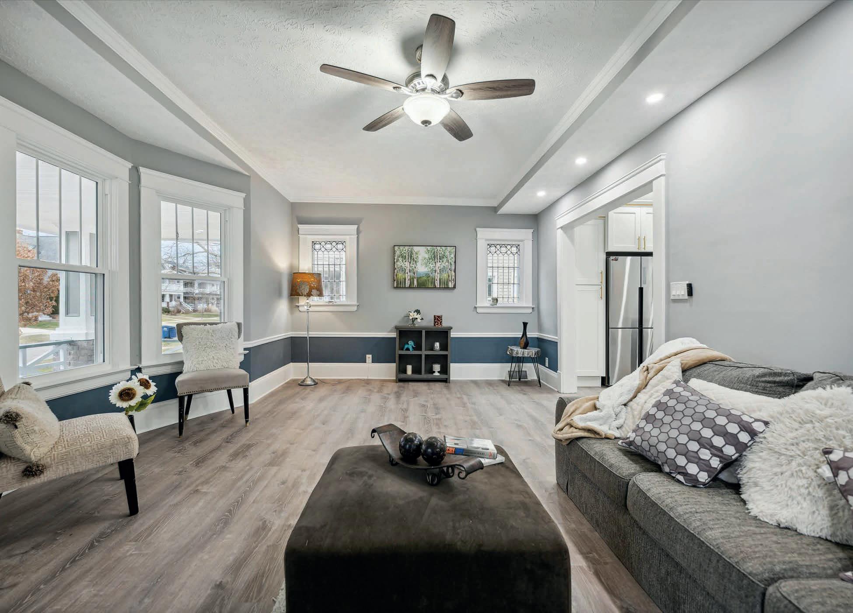
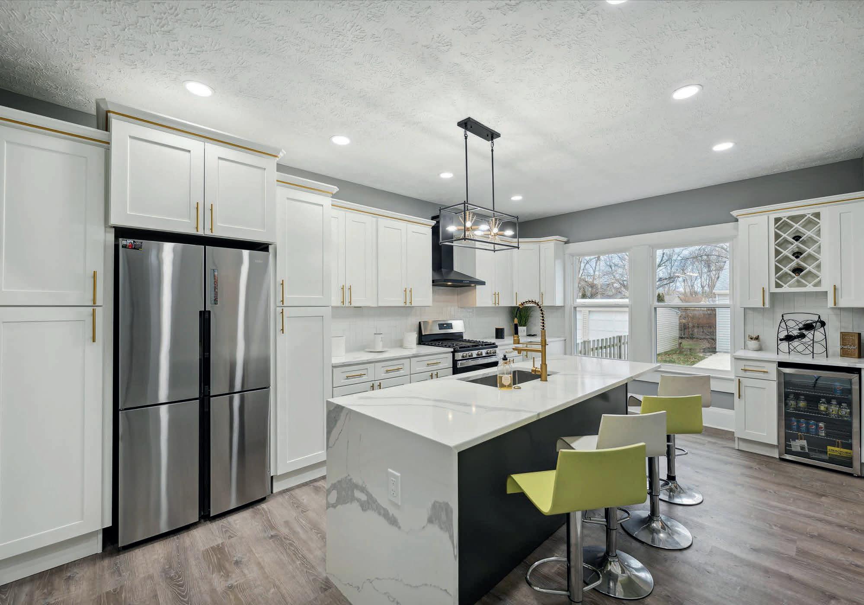
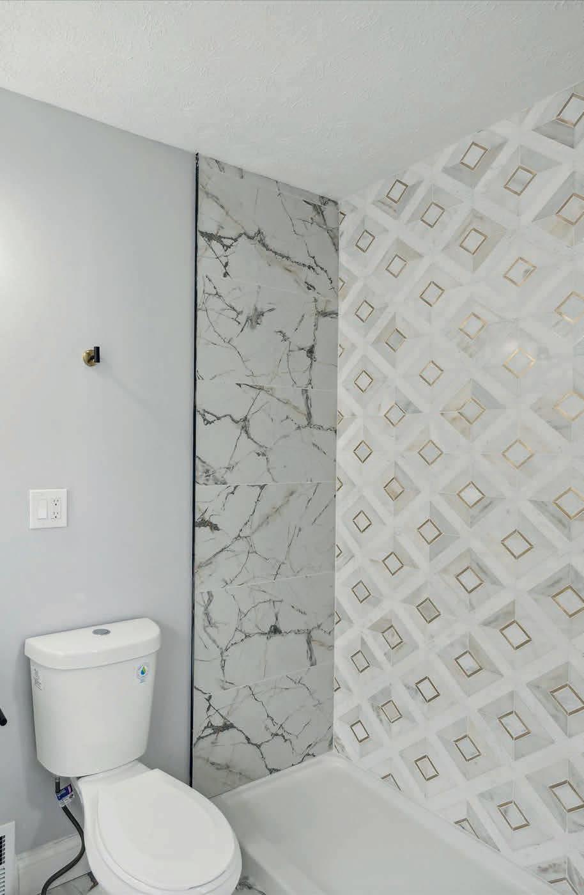
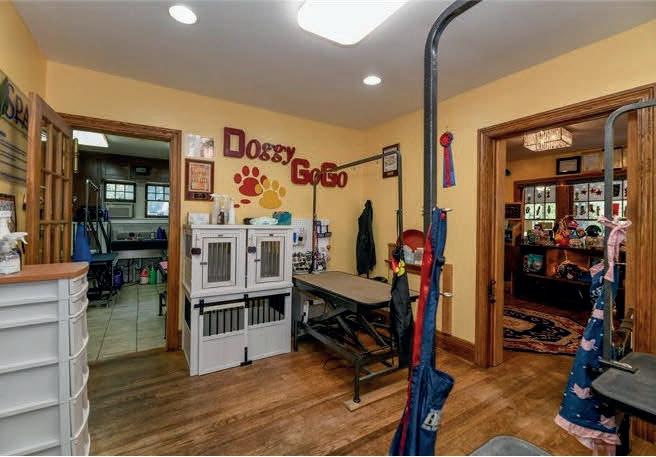
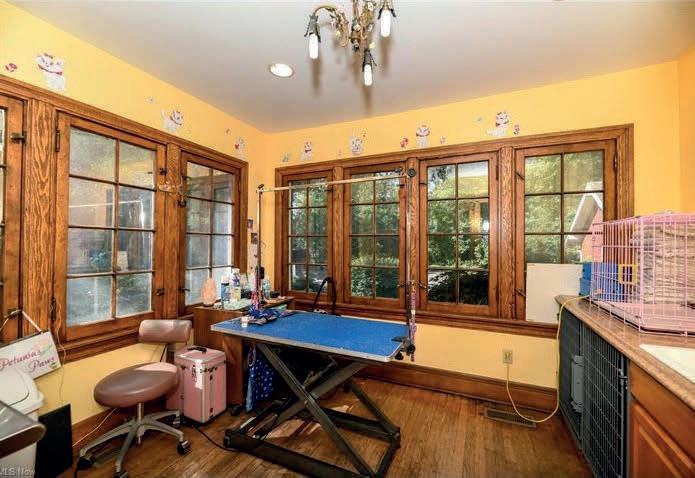
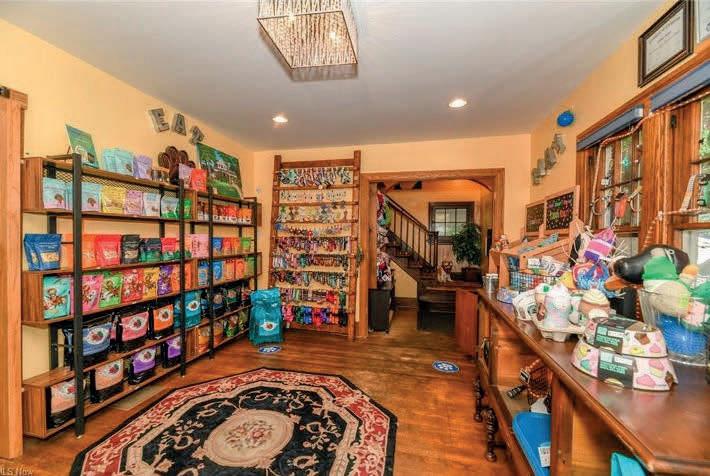
BUSINESS ONLY $150,000 BUSINESS, BUILDING & PROPERTY $465,000
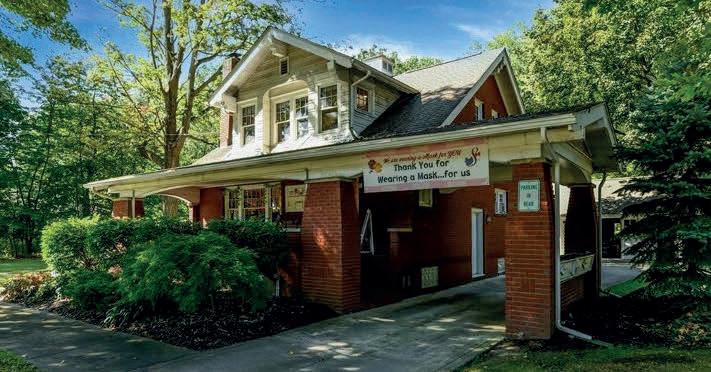
14 Year old Business being sold along with building & property. Located in a restored 1925 built home in historical business/residential district of Stow. All brick exterior, ADA ramp, 2 AC units, detached 2 car garage, approx. 15 parking spaces in the rear. Concrete parking and sidewalks. The interior is stunning all original restored hardwood flooring, mission style handmade fireplace, and windows. The entire downstairs is used for pet grooming business and the upstairs is storage, meeting rooms, and break area plumbed for a kitchen. Too much to list – MUST SEE!!
All Equipment:
• 8 of 48” Hydraulic/ Electric Lifting Grooming Tables
• 5 Twin Motor Turbo Dryers
•1 No Heat Cage Dryer
• 6-Shampoo Sav-Ur-Fur
Supreme Bathing System
• 1 Build-in 20” sink/tub with 1 large and 1 medium cages
• 1 Build-in 20” sink/tub with 1 large and 1 medium cages
• 2 of 16 gauge Stainless Steel Rodelco Bathtub, 36” and 60”
• 1 Modular Kennel Cage Bank, (1 large 4 medium cages)
• Double large Drying Cages
• 6 Small and 3 Large composite cages
• Commercial Washer and Dryer
• 4 5 gallon central 1-vac systems
NEW PRICE $659,900
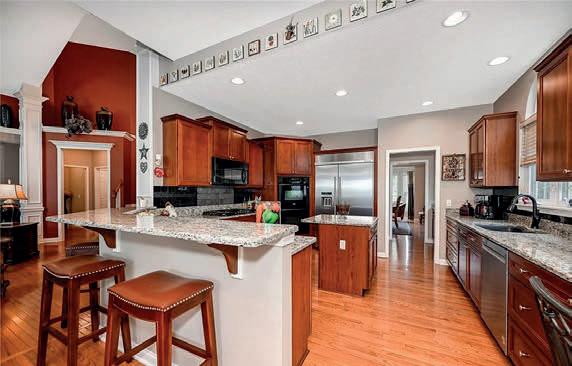
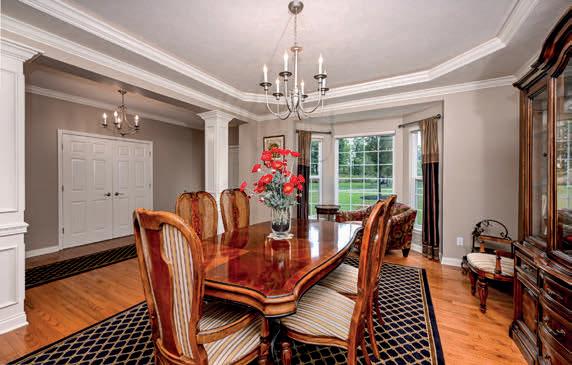
Located in the prestigious Stonegate neighborhood, this 5 bedroom/5 bath home features hardwood flooring, morning room with window seat, first floor laundry, butler’s pantry, composite deck, lower paving stone patio, huge walk-out basement with nature stone flooring. 3 car garage and much, much more. 1st fl master suite w/vaulted ceiling & sitting area, whirlpool tub, tile shower, water closet. 2 large custom closets - one 9’x8’ w/shoe racks, ironing board. Absolutely must-see!

• Presticious Stonegate Community
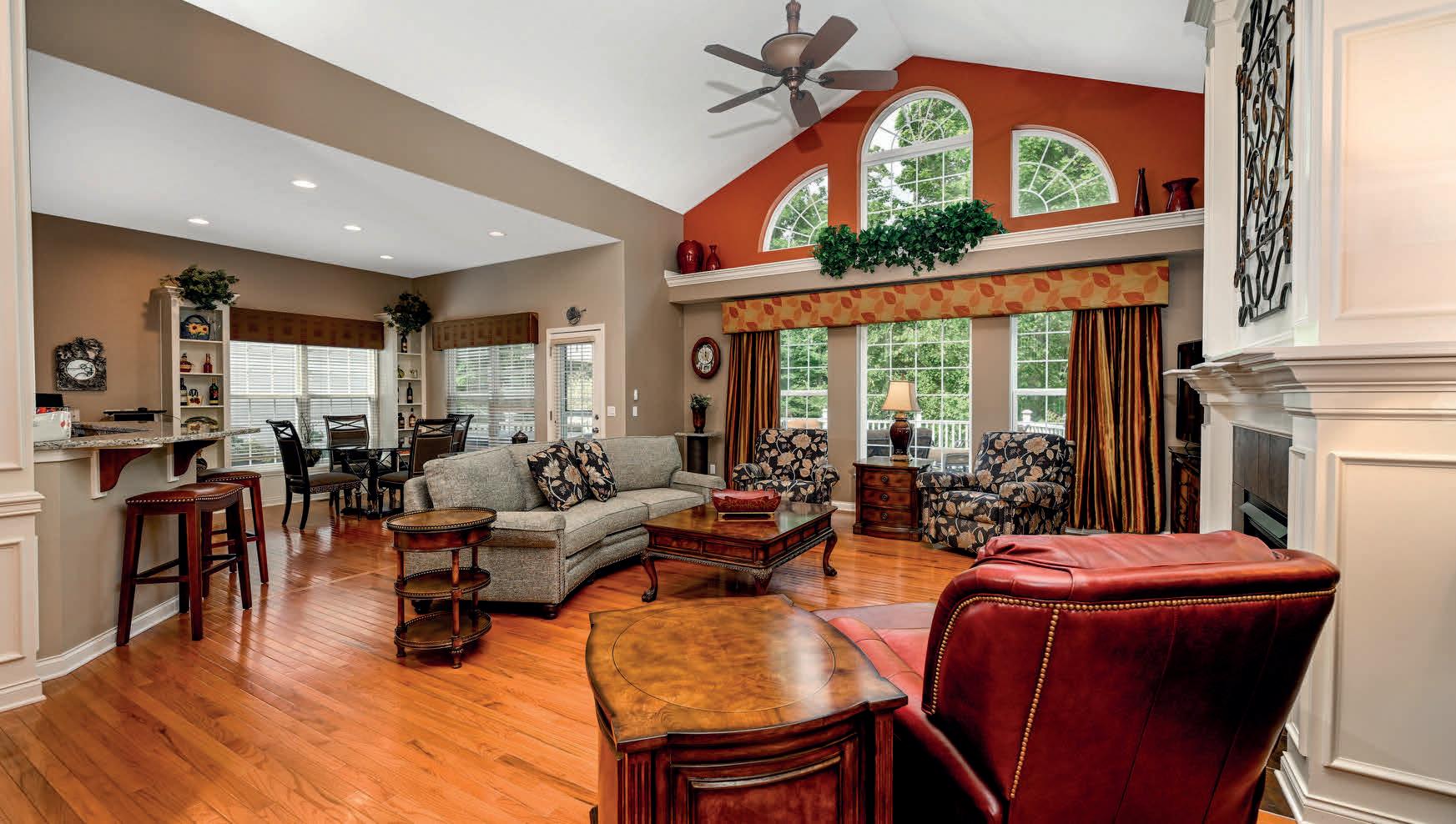
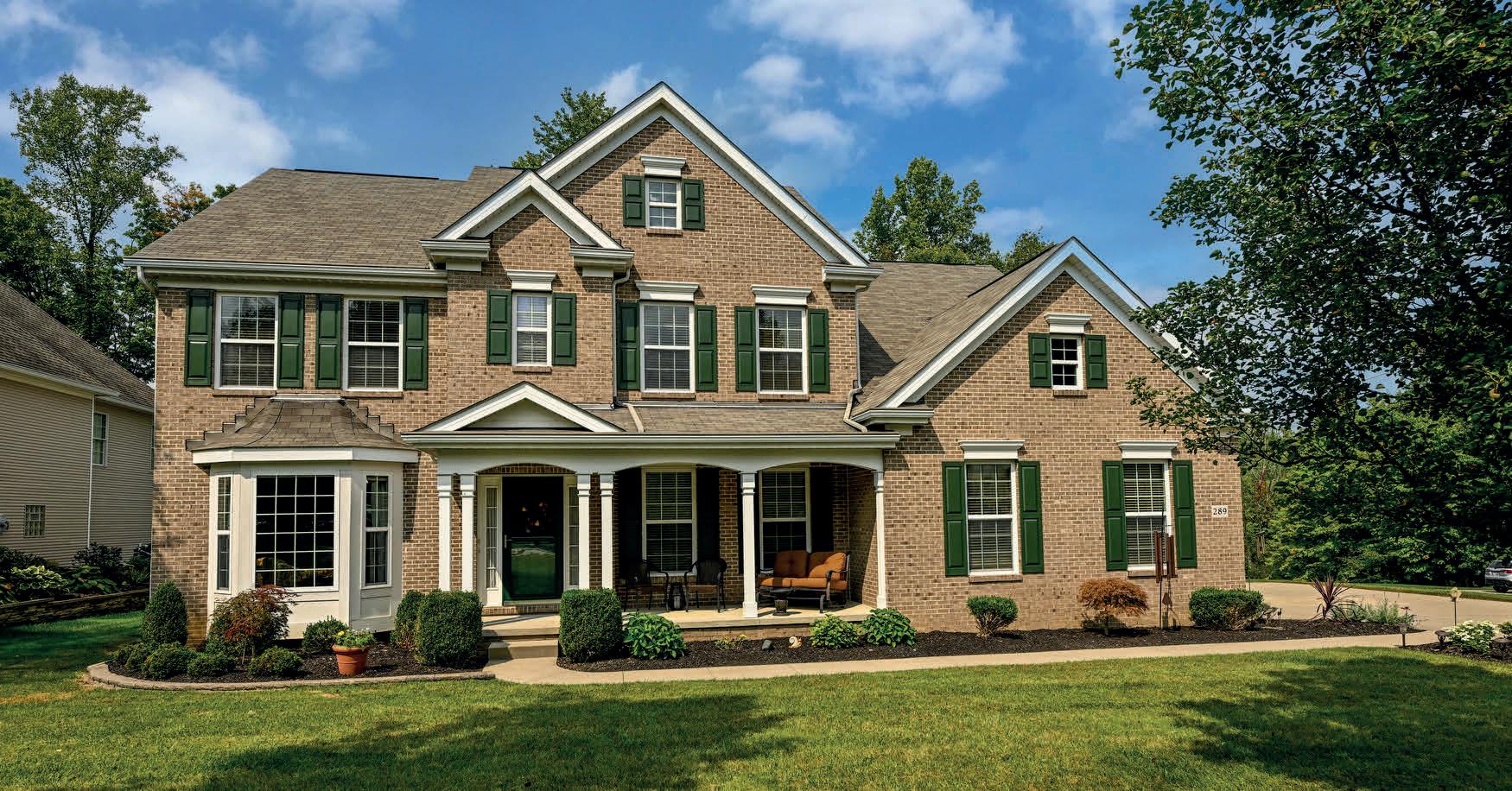

• Yardley Model by Dress
• Deluxe kitchen
• Hardwood flooring
• Double ovens with convection oven
• Outside vented microwave
• Counter depth
• Refrigerator/freezer
• Composite double bowl sink
• Island featuring Sutton Cliffes
• Cherry hi/low overlay cabinetry
• Morning room with
window seat and bookshelves
• Composite deck and lower
• Paving stone patio
• Wall out basement with nature stone flooring
• Five bedrooms
• Five bathrooms (one handicap accessible with zero clearance shower)
• First floor laundry
• Tankless hot water heater
• Humidifier
• Gutter guards
• Car garage with drain
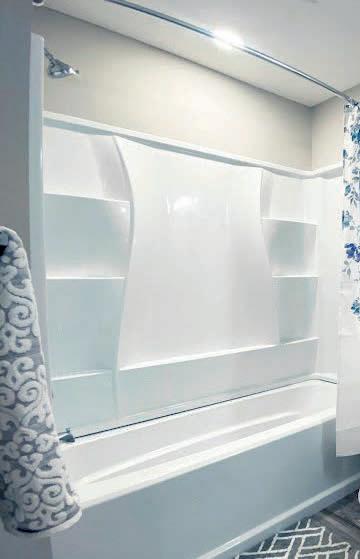
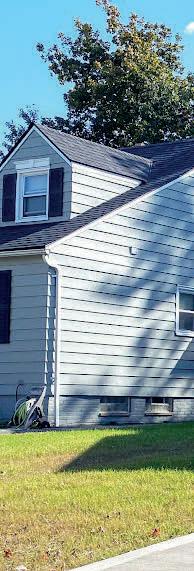
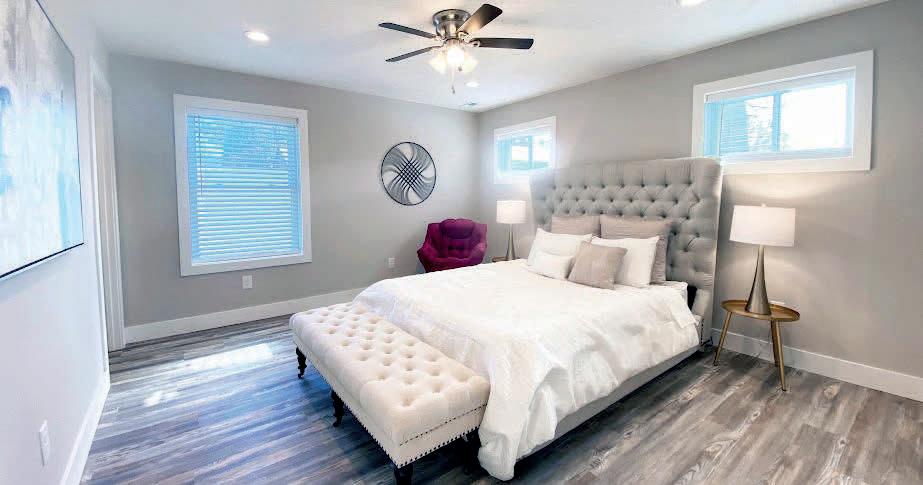
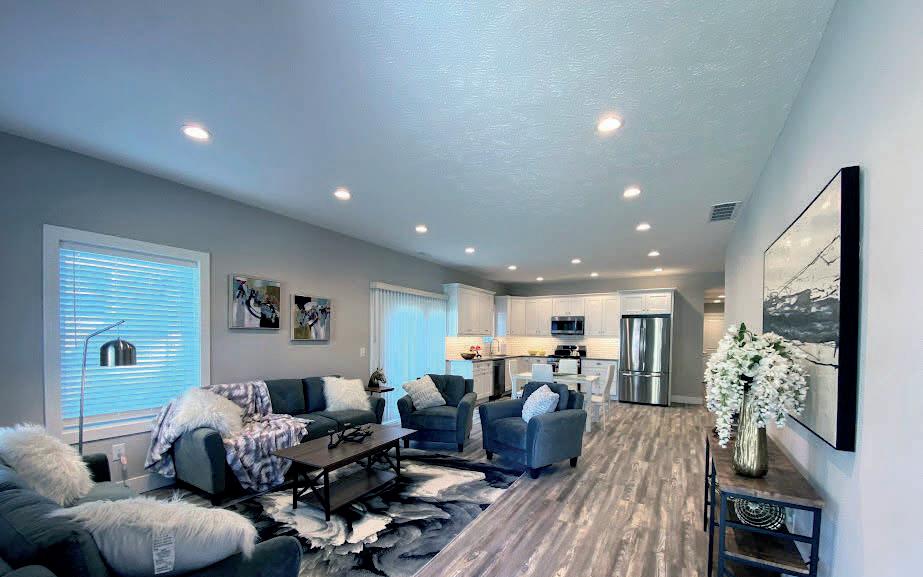
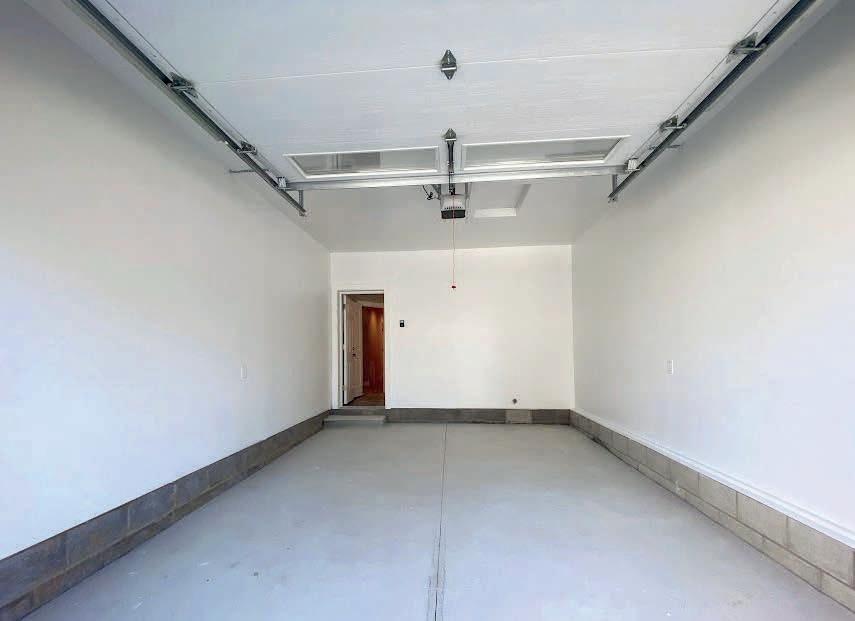
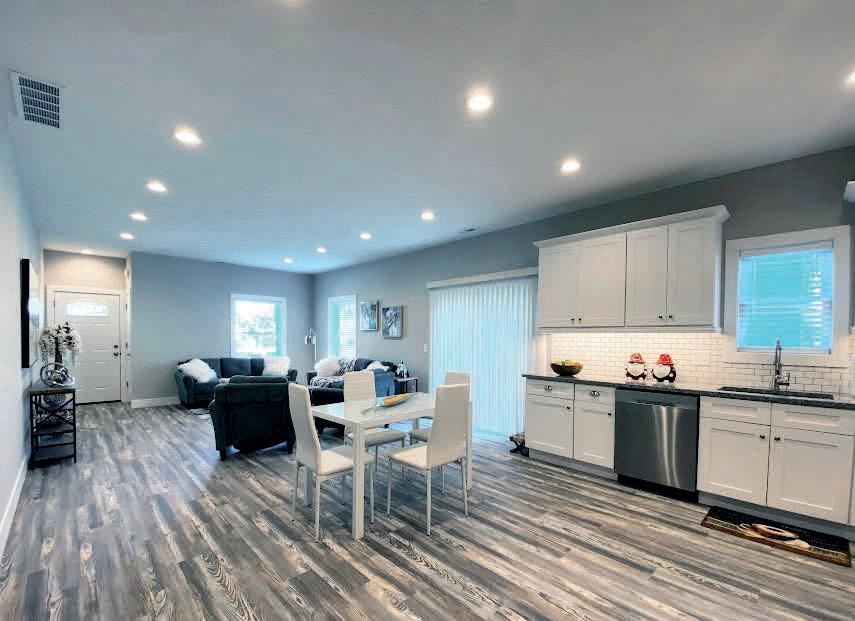

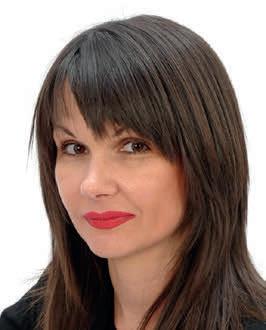
Conveniently located right down the street from University Heights, construction of this newly built beautiful ranch-style home was just completed in 2022. This home features 3 bedrooms, and 2 full bathrooms, and offers approximately 1,430 sq ft of living space on a lot size of approximately 4,720 sq ft (0.11 acres). Located within this home are a laundry room and an amazing primary bedroom with a must-see primary bathroom. In addition, this home also offers a generously spaced open living room and dining space with recess lighting and hardwood floors throughout. The spectacular open kitchen provided has hardwood floors, recess lighting, gorgeous granite countertops, a farmhouse-style sink, ample drawer and cabinet storage, beautiful white tile backsplash, and new stainless steel appliances. Right off the main hallway features a gorgeous full bathroom with over-mirror vanity lighting and the 3 bedrooms, each with a remote-controlled ceiling fan/light fixture and a closet. This home also features an attached 1-car garage. This newly built, and amazing home is located in the beautiful City of South Euclid, Ohio.
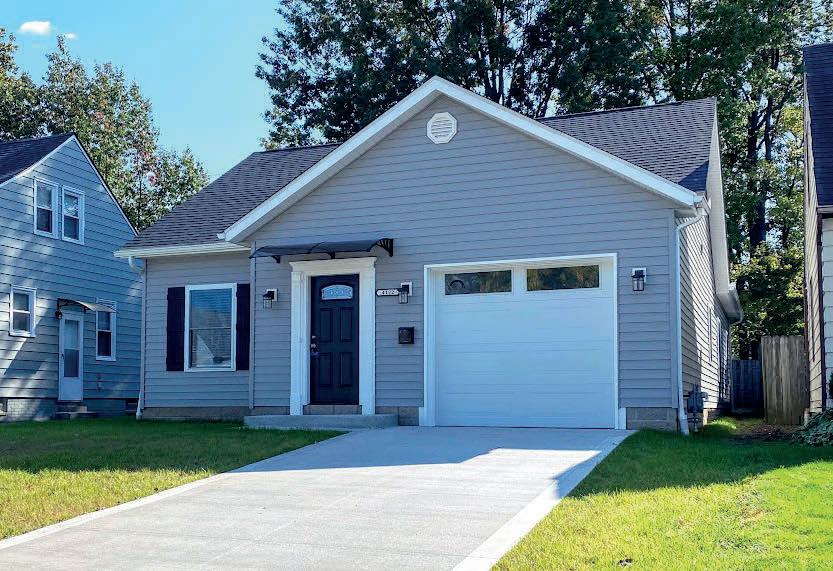

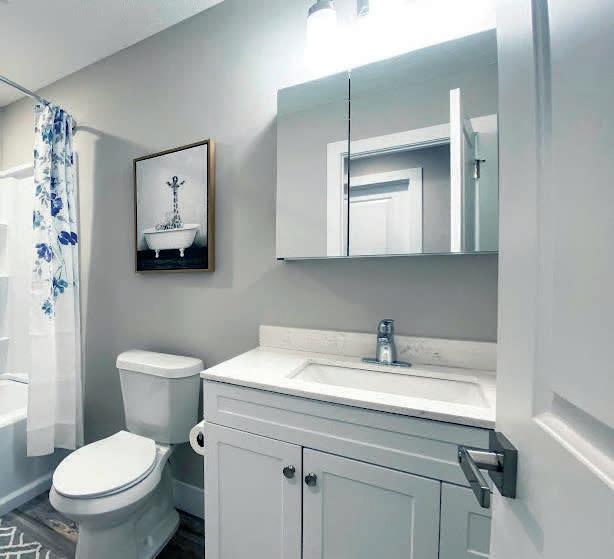
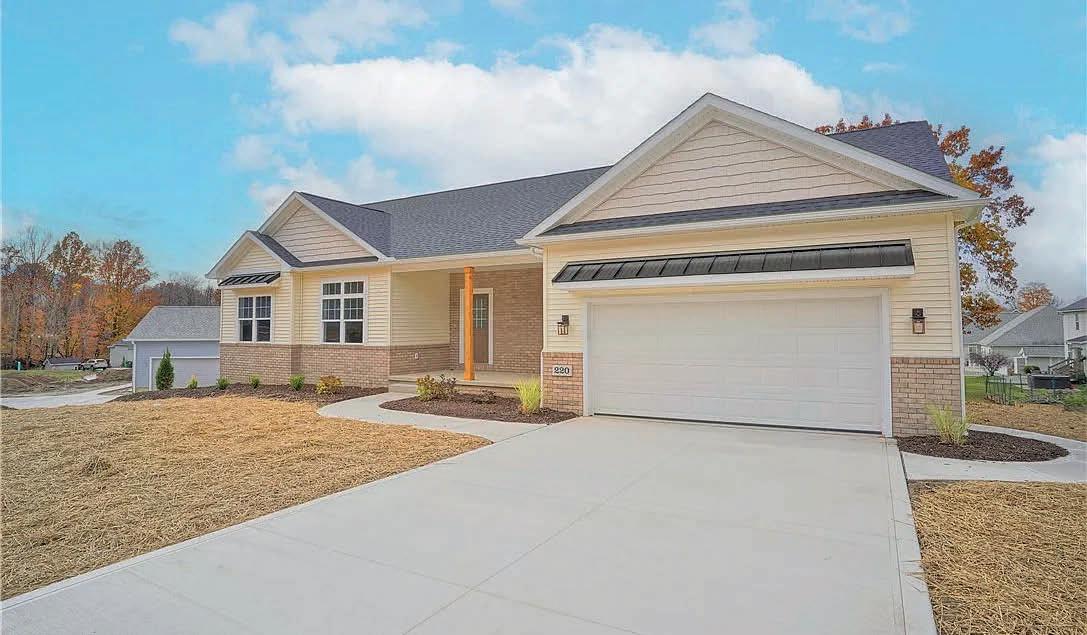
$498,500 | 3 beds | 2 baths | 2,060 sq ft
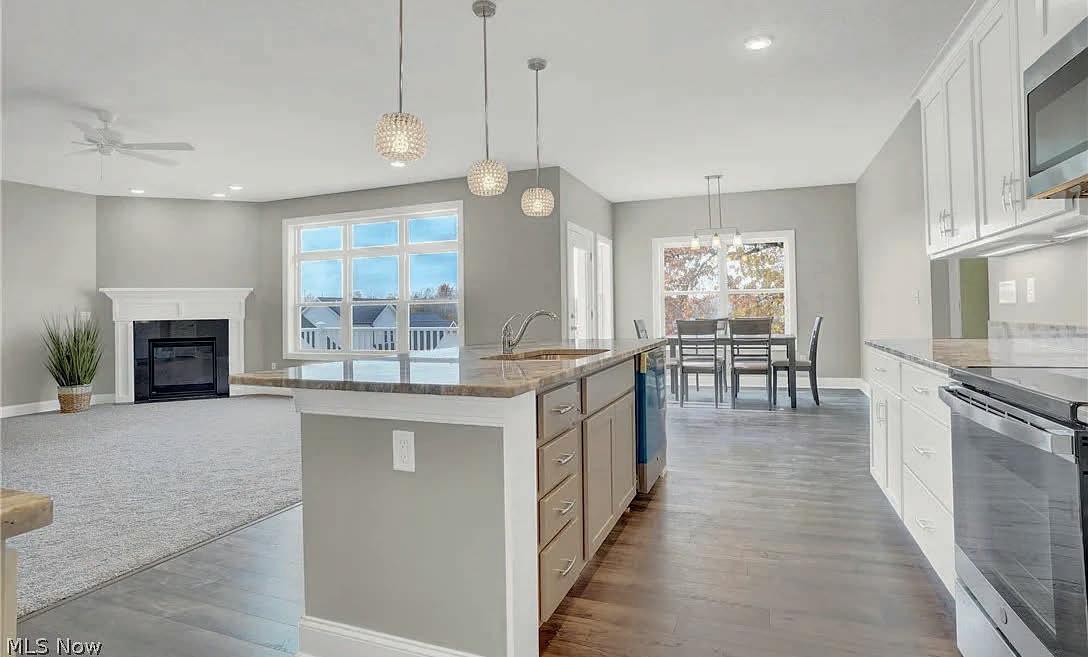
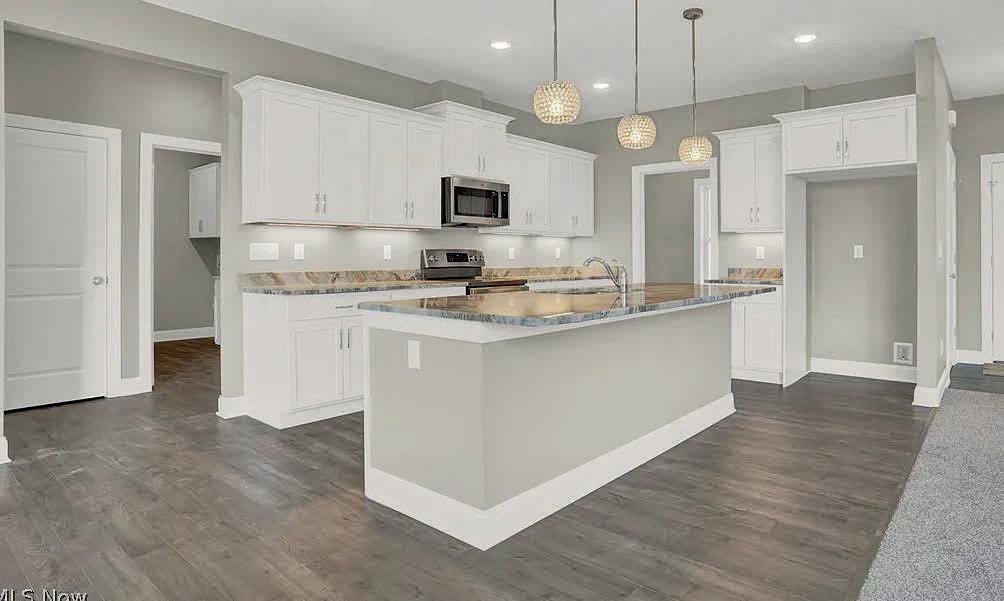
Move in ready custom ranch built by Camden Builders. You can be in for holidays! This home offers 9 foot ceilings throughout for an open and airy feeling. You will be greeted by a full front porch which is great for sitting on and decorating for all the holidays. Step inside and be greeted by an open floor plan consisting for a great room with corner gas fireplace. Fall in love the with the kitchen offering white cabinetry, granite counters, stainless appliances, a large island dining area, and a walk in pantry room. The owners suite offers a full bath with shower, granite counter tops with dual sinks, linen closet and a large walk in closet. There are two other generous sized bedrooms and a full bath on the opposite side of the home. A bonus room that could be used as an office or playroom is also on the first floor. A deck is off of the eating area and offers a great view and a great place to relax. First floor laundry room with sink, closet and cabinets. Oversized 2 car garage. The basement is a walk out with a patio. Basement is plumbed for a bath, is HUGE and ready for your finishing ideas. Landscaped front and entire yard seeded. Nothing to do but move in! Luxury vinyl flooring in the kitchen and eating area. Call to view this truly special home today!
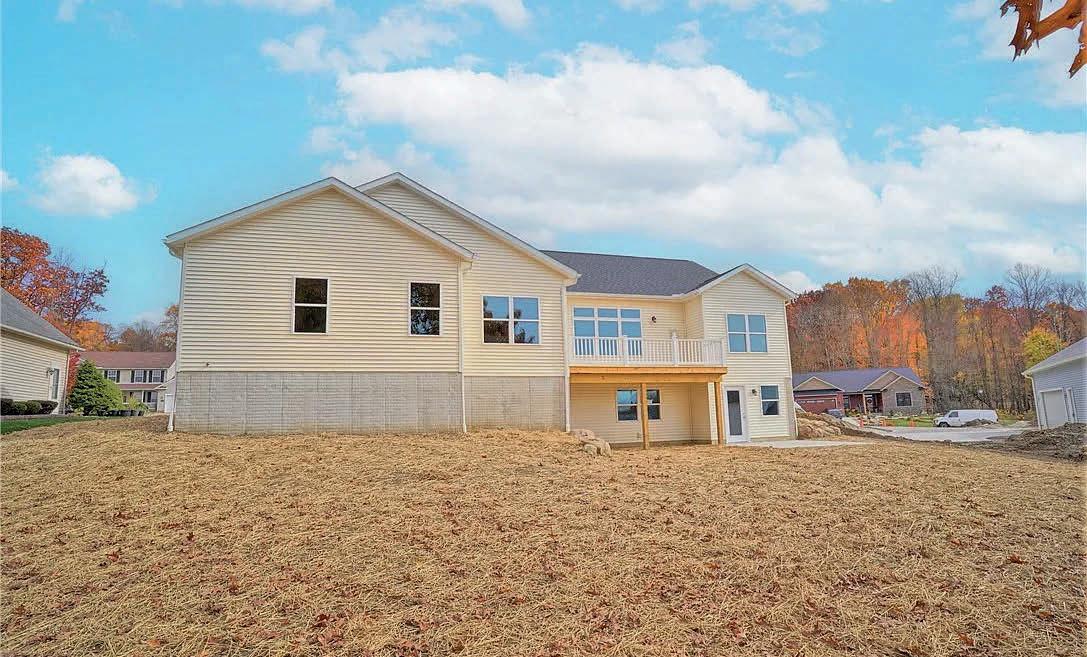 Susane Sampson SALES ASSOCIATE, CNE, RRS,CRS
Susane Sampson SALES ASSOCIATE, CNE, RRS,CRS
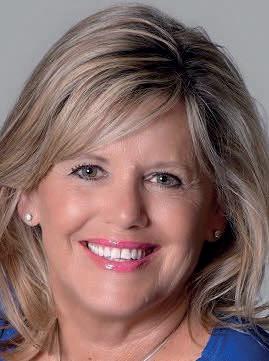
C: 330.715.0719
O: 330.686.1166

susanesampson@howardhanna.com
susanesampson.howardhanna.com
C: 330.697.4360
O: 330.686.1166 jameswest@howardhanna.com jameswest.howardhanna.com
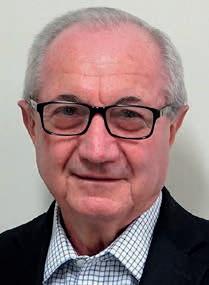
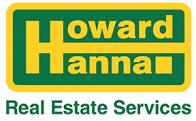
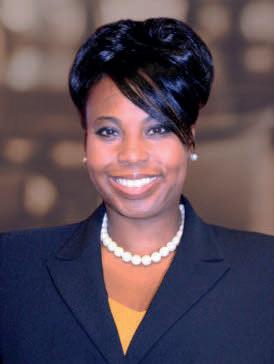
Listed for $425,000
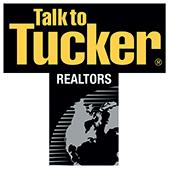
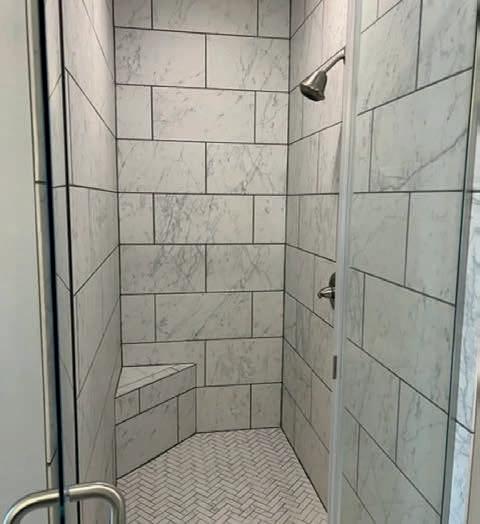
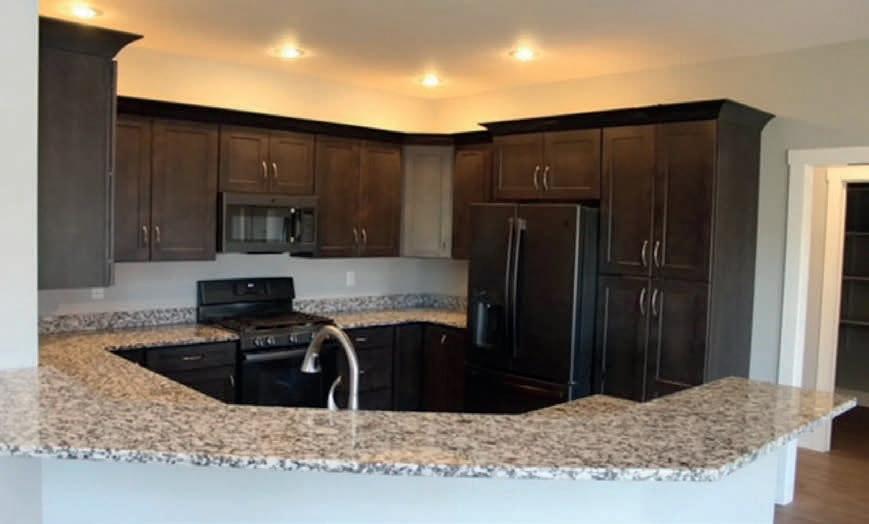
One level, luxury home built by VU in 2019, is full of craftsman charm and updates. The 23 foot cathedral ceiling and stone fireplace adorn the open concept living and dining room. All GE Profile Kitchen appliances purchased in 2020, are included in the sale. The 3 car attached garage has significant room for extra storage and the attic space over the garage could be converted into additional living space. The large primary suite includes dual closets, dual sinks, custom shower with bench and a beautifully tiled jacuzzi tub. The second and third bedrooms share a jack and jill set up with private 3 piece bath adjacent to each bedroom and a shared shower. There are walk-in closets within each bedroom and an additional closet outside of each bedroom. A covered front porch and a large covered back porch provide great space for entertaining. A section of the back porch was designed to allow for a screened in area with ceiling fan. The extra lot included with the property allows privacy within the cul-de-sac, and the lot totals just over an acre of land. Within the Green Farms Neighborhood lies a wonderful horse facility. This private facility is approximately 0.2 miles away from the home has a heated barn with heated wash bay, 17 stalls, a 60 x 110 indoor arena, 9 acres of pasture, low cost of $450/month for boarding and hours are 7:00am - 6:00 pm.
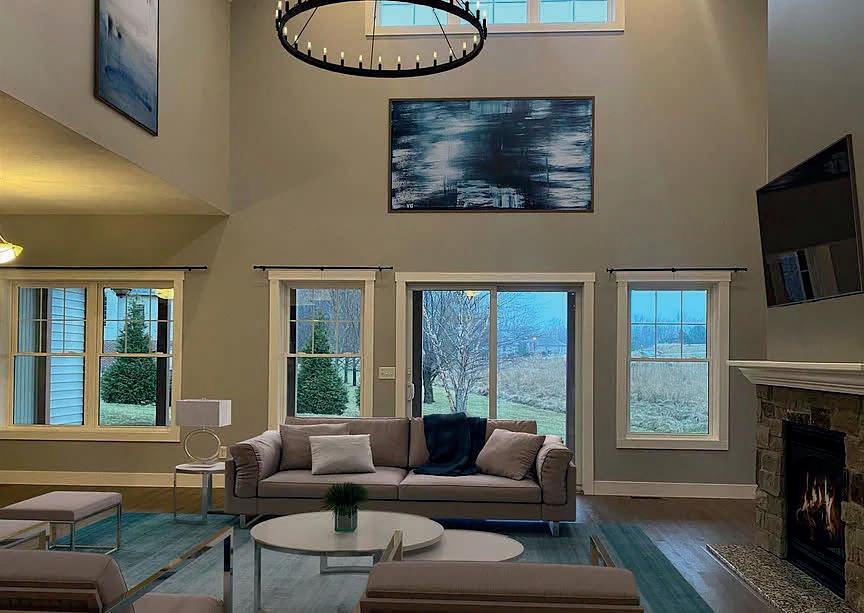
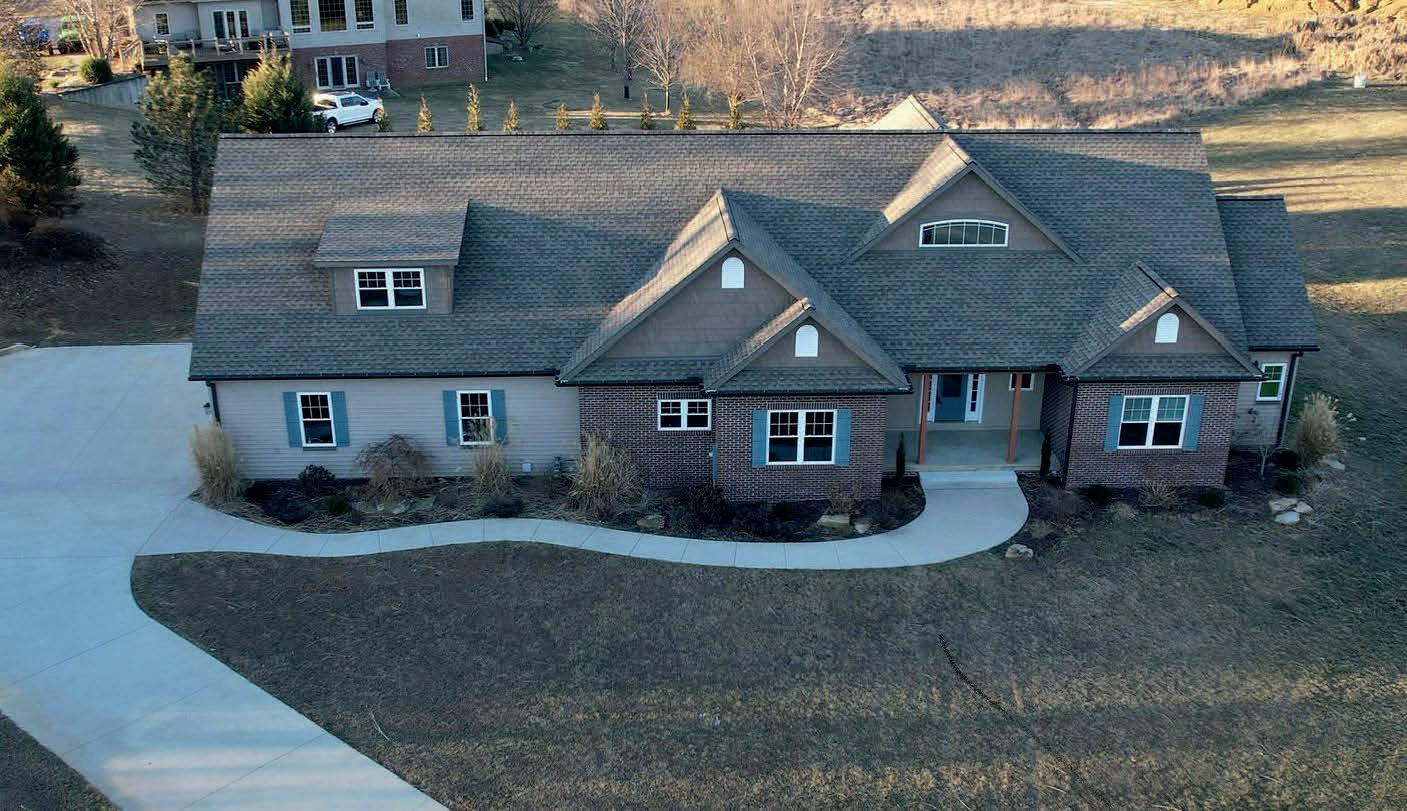
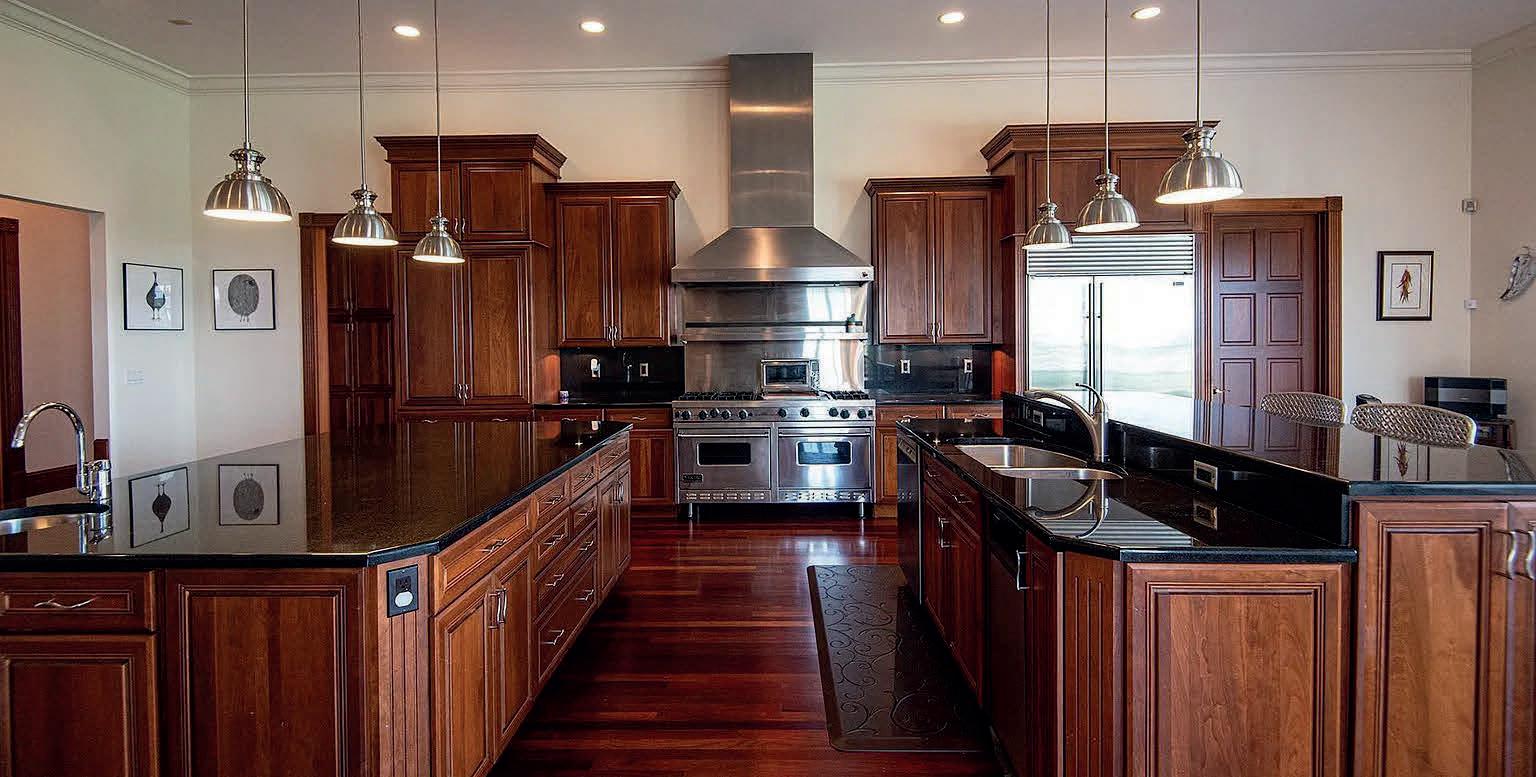
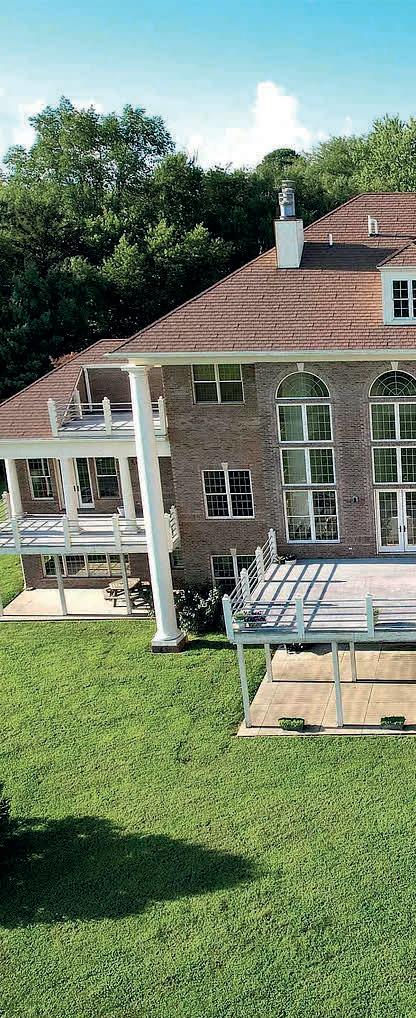
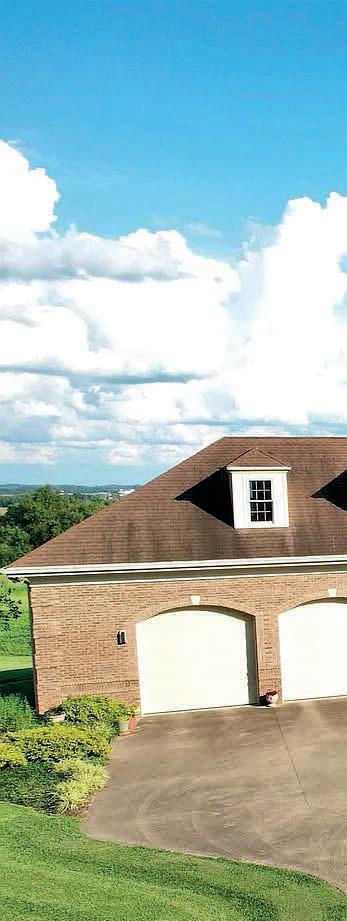
This one-of-a-kind magnificent home offers an 8.5 private-acre compound with over 10,000 sq ft of living space. The custom designed home has 5 bedrooms, 4 full bathrooms and 2 half bathrooms. The 23 ft ceilings on the first floor will amaze you, almost as much as the spectacular views from the multiple decks. Brazillian Cherry hardwood floors, marble countertops, solid walnut doors on the main level and solid oak doors on the 2nd floor and basement, are just a few of the luxury finishes throughout the home. The chef’s kitchen features custom cabinetry and two large islands for prep work or entertaining. Large walk through pantry provides plenty of additional kitchen storage as well as a desk work space. All of the upgraded stainless steel appliances are included in the sale and the appliance for the second kitchen in the basement are also included in the sale. There is a dumbwaiter for convenience between floor levels and a covered porch for taking advantage of year round views of the surrounding landscape. Gas fireplace on the main level and a wood burning fireplace in the basement, provides heating options and there are HVAC units for each level. The 3rd floor has a large space that could be finished to suit the owners’ needs. The entire area over the 4 car garage is dedicated to extra storage and could also be converted to finished living space. The expansive finished basement has abundant space for family life and entertaining. There are many possibilities with this much acreage, that is outside the city limits. Nearby properties have horses and there is enough space for a helipad. There is an enormous amount of built in storage throughout the home, as well as a cedar closet, dual master closets, and some unfinished storage space in the basement. Enjoy living in a wonderful private country setting with passing through deer and wildlife, yet the conveniences of Vincennes are only a short drive away.
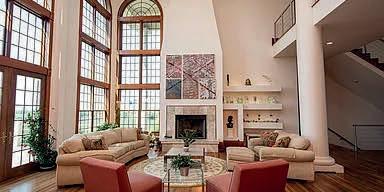 5 BEDS | 6 BATHS | 13,088 SQ FT | $1,890,000
5 BEDS | 6 BATHS | 13,088 SQ FT | $1,890,000
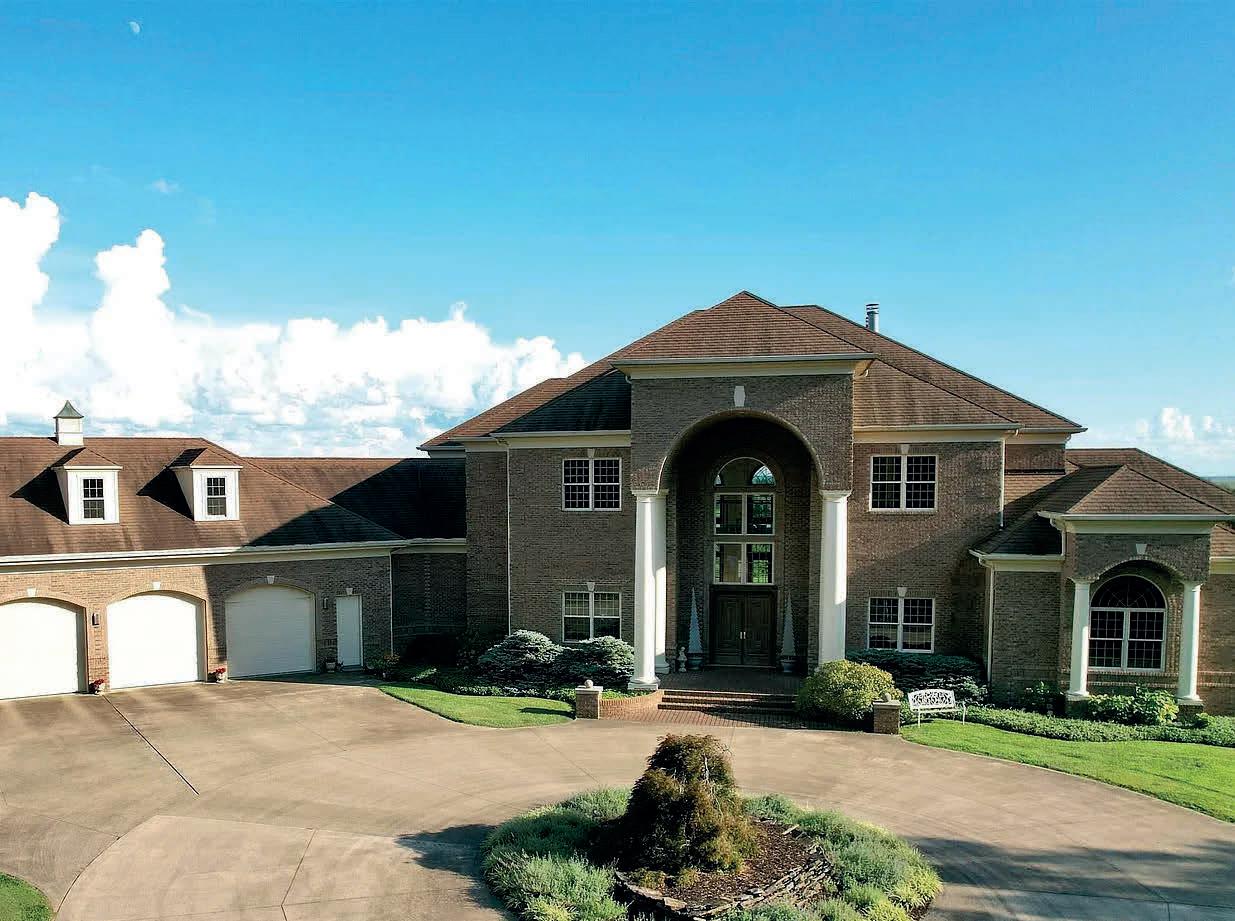
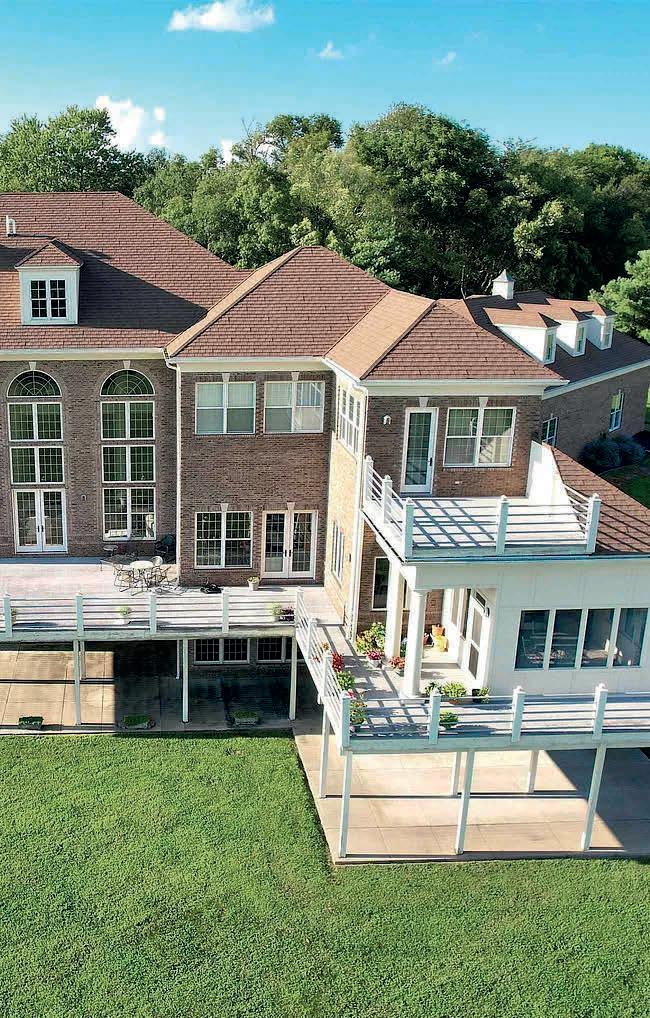
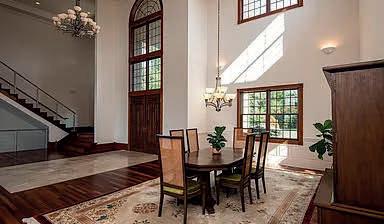


Relax in your spacious 3 bedroom, 3.5 bath home with an INDOOR heated pool. This completely remodeled home sits on over 5 acres and provides a wonderful space both inside and outside for entertaining. Kitchen boasts granite countertops, stainless steel appliances and an island perfect for cooking! Pantry plus a utility room that provides shelving. Upstairs features 2 bedrooms, 1 bathroom and a family/game room which could be turned into 2 additional bedrooms. Home is all electric with 2 HVAC systems, plus high-speed internet! Close to Scottsburg, Madison and Seymour.
Sarah Hollihan REAL ESTATE BROKER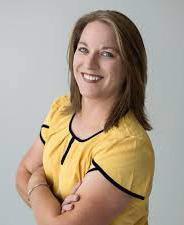
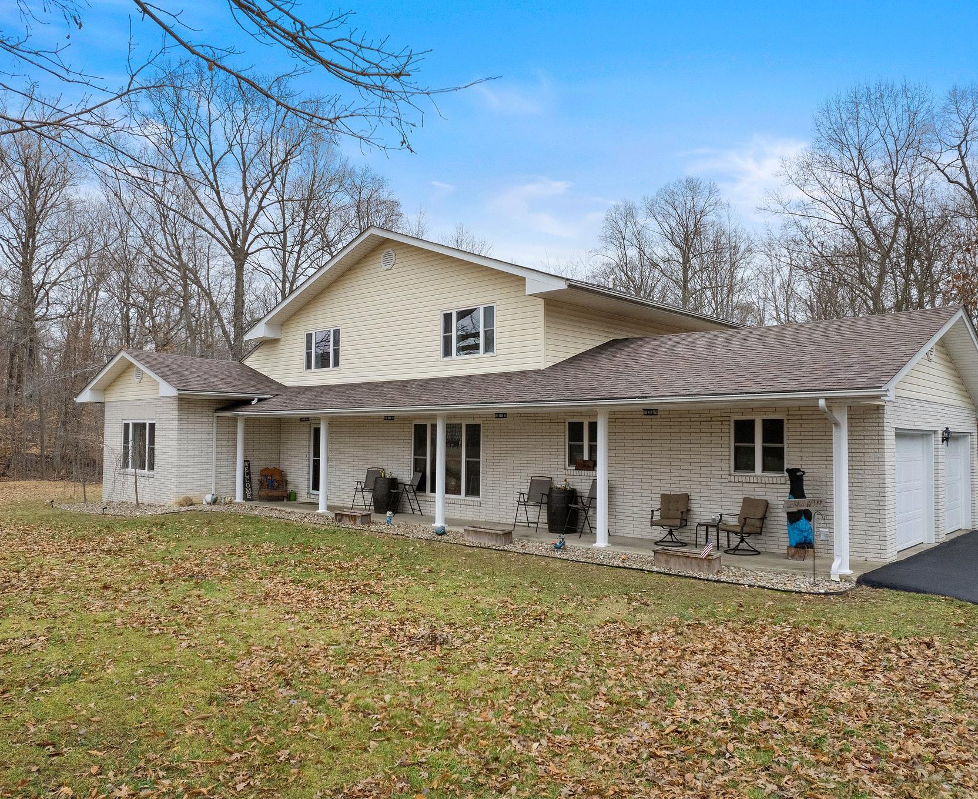

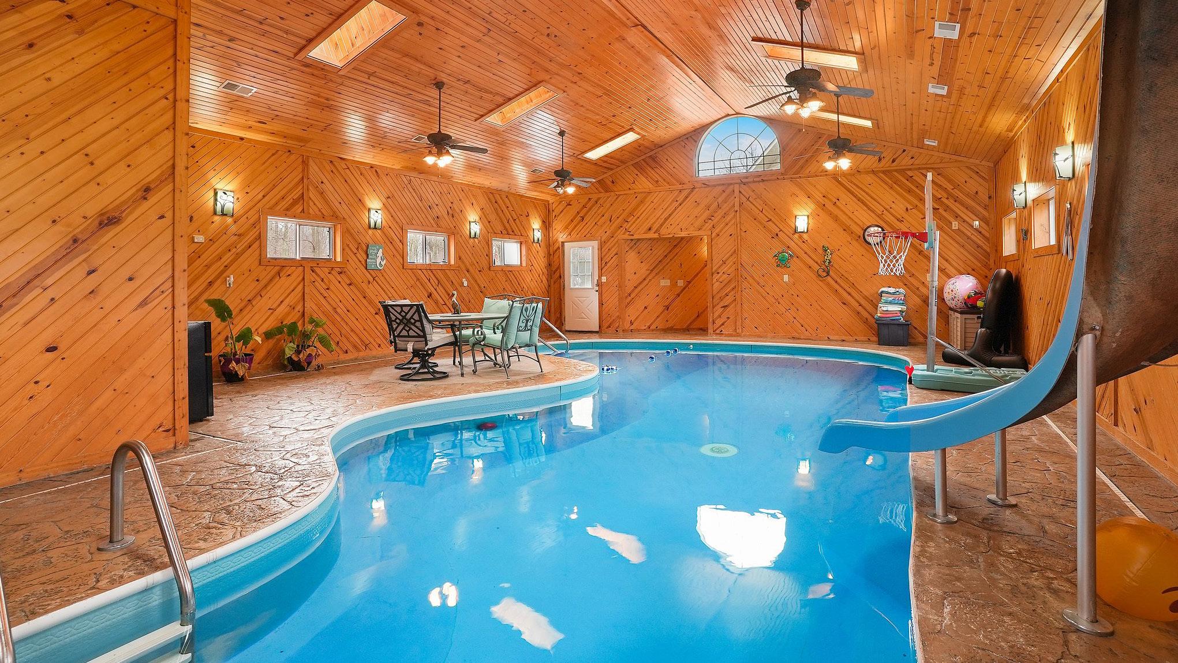

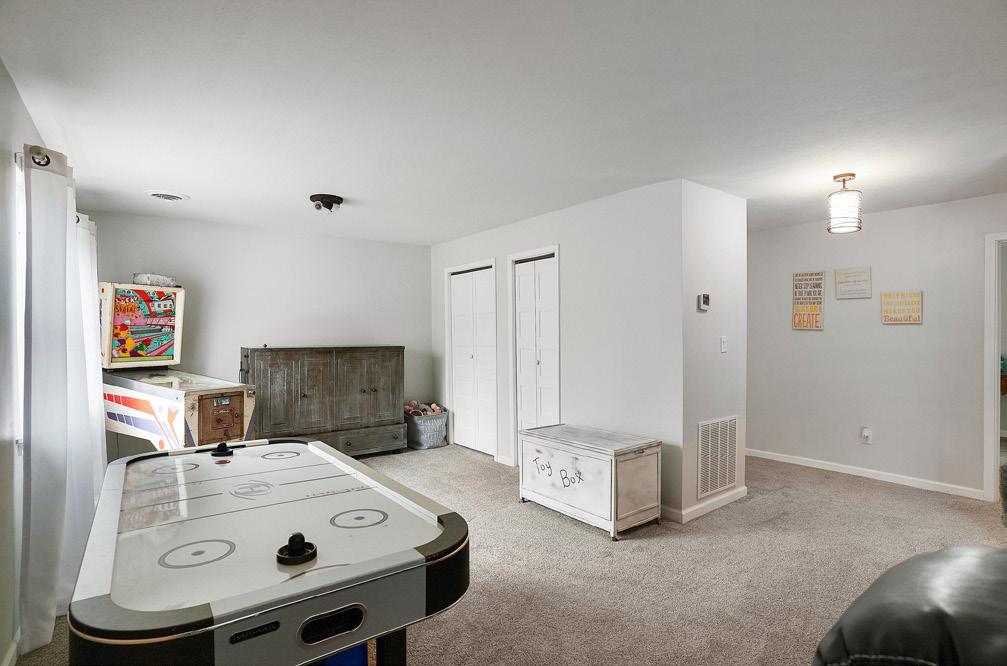




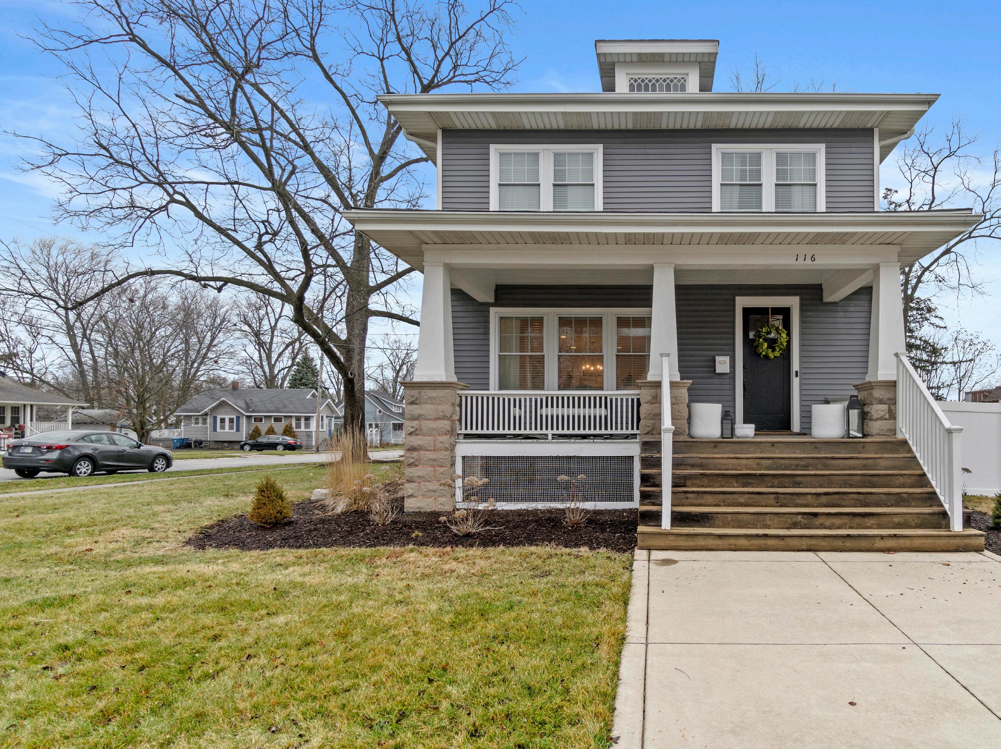
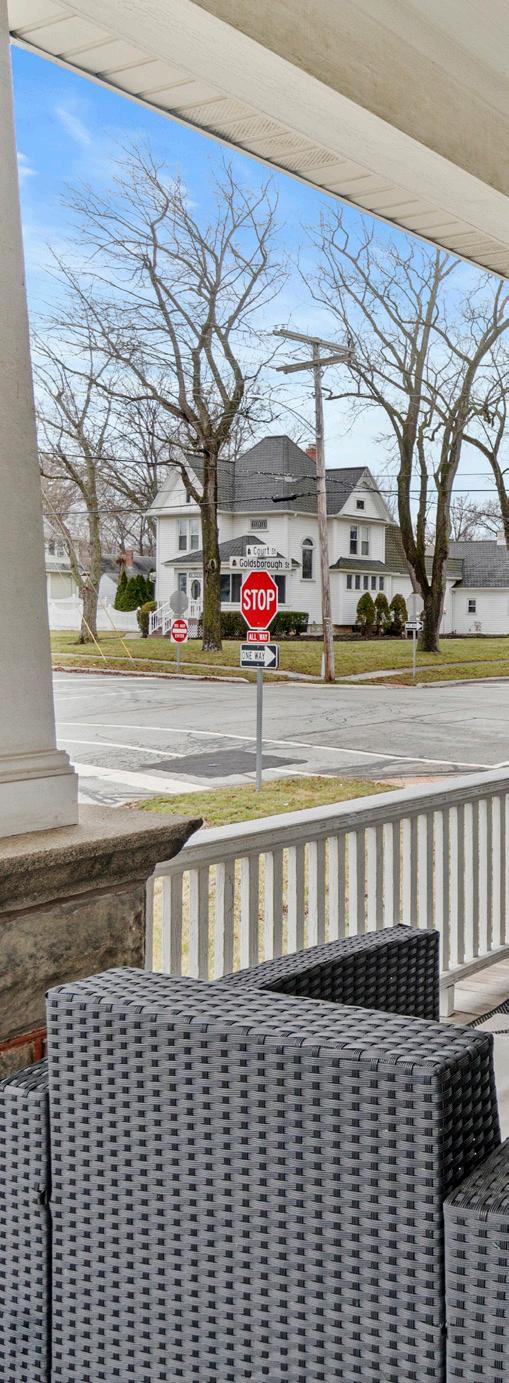
3 BEDS | 2.5 BATHS | 2,991 SQFT | $389,900
This may be the perfect home for YOU! This three bedroom, 3 bath home was COMPLETELY updated in 2017. This inviting home situated on 2 lots with a 3 car garage is within walking distance to the CP Square. Walk onto the beckoning front porch and stroll into the open concept living/dining room and totally updated kitchen with stainless steel appliances and quartz countertops. Also visible from the front is the beautiful wooden staircase leading to the 3 upstairs bedrooms. Master includes a beautifully updated bath with double vanity, large shower and walk-in closet. The main floor includes a laundry room and accompanying bath, perfect for coming in from the garage and side yard. EVERYTHING in this home is newer and updated. If you are looking for a home in CROWN POINT, this is the home for you.

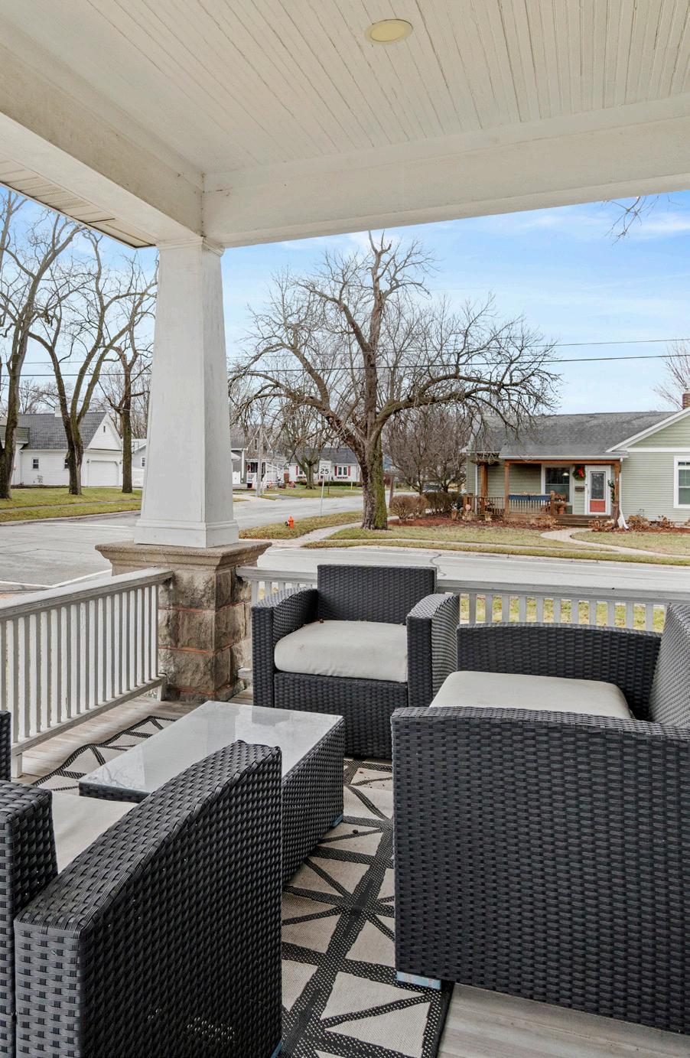
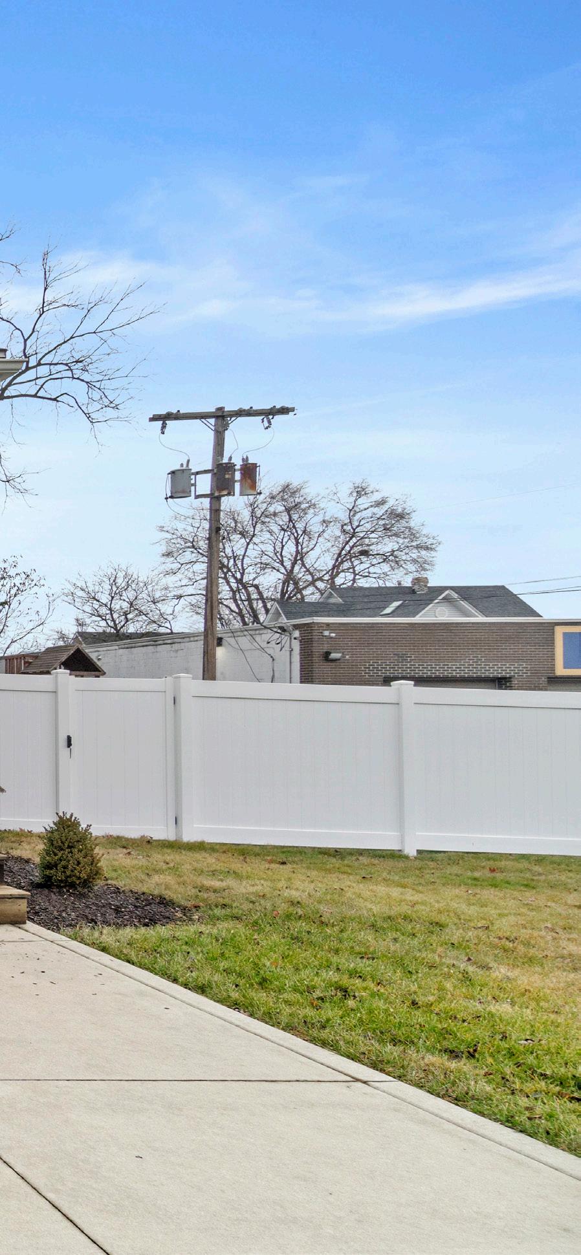
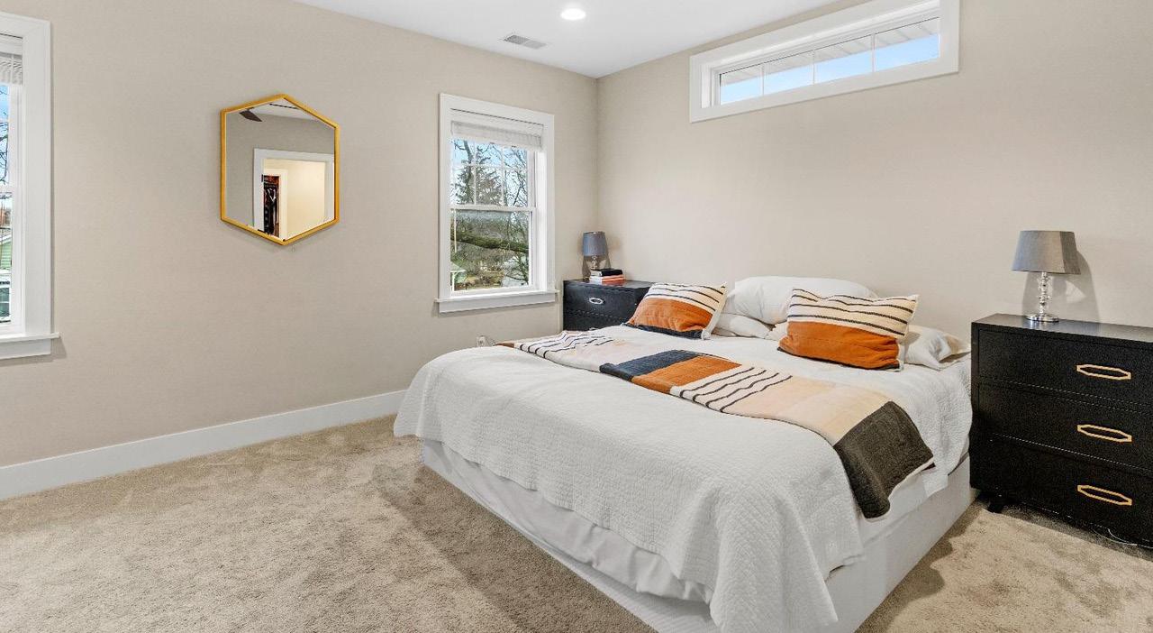
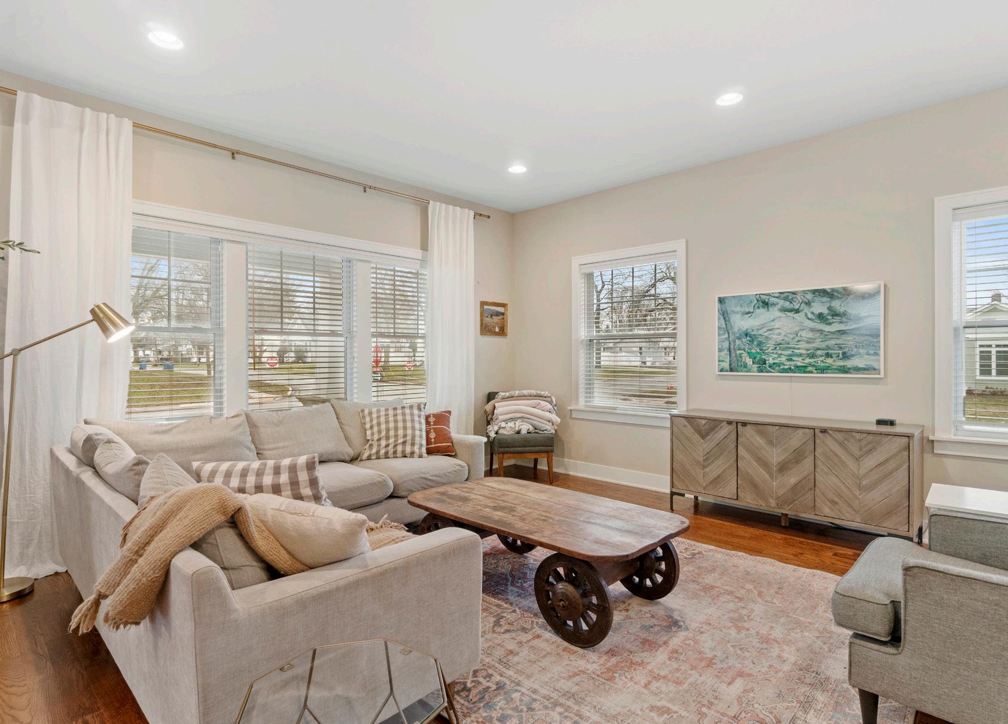

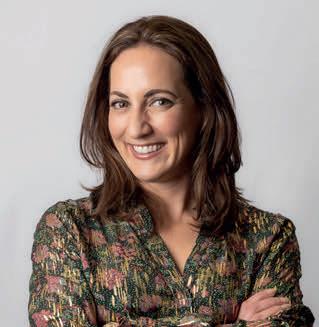
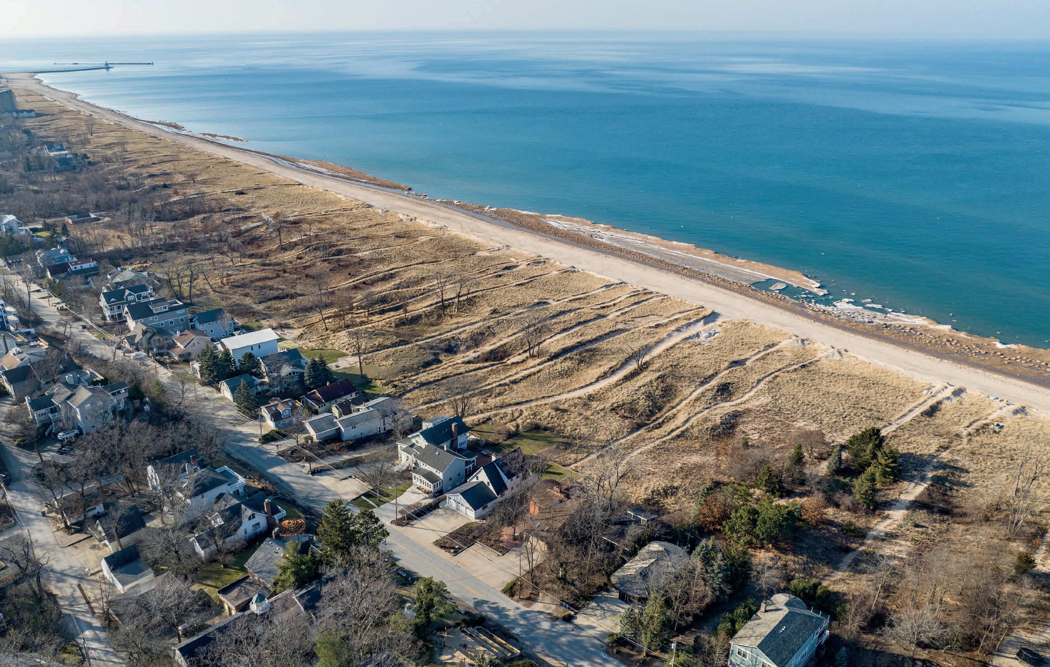
This Dutch Colonial home is nestled on 2 beautifully landscaped lots on the hillside of Lakeshore Drive. This home has never been on the market before and is ready for its next lucky owner. As you approach the home, you’ll be struck by the charming windmill in the front yard. This windmill was gifted to the home and originally was on the putt-putt golf course in Washington Park! Home is one lot and there is a second lot where a pool can be added or even a coach house/another home. Tons of parking in front and massive garage with space above to turn into whatever the buyers desire is. The 2nd lot is perfect for a swimming pool! With 4 bedrooms and 4 full bathrooms spread out over 2,800 sq ft of living space, this home has it all. The living room boasts a cozy fireplace and plenty of natural light, making it the perfect spot to relax and unwind after a day at the beach.


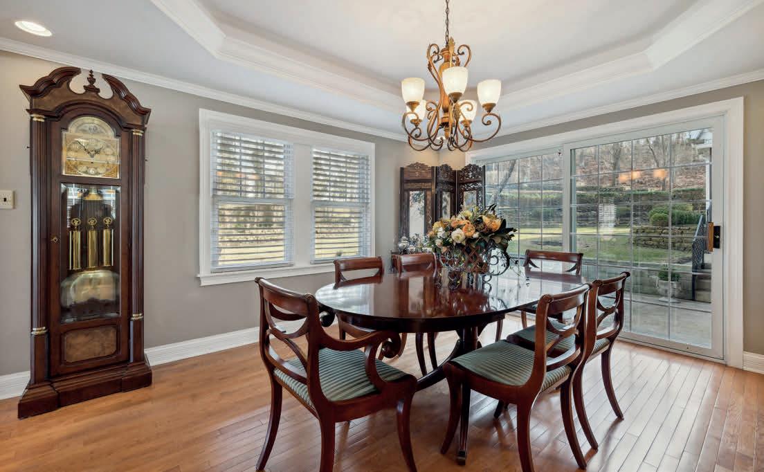
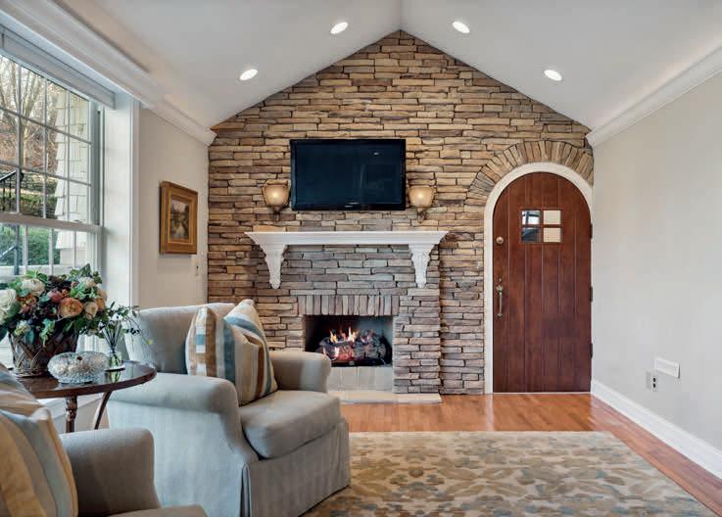
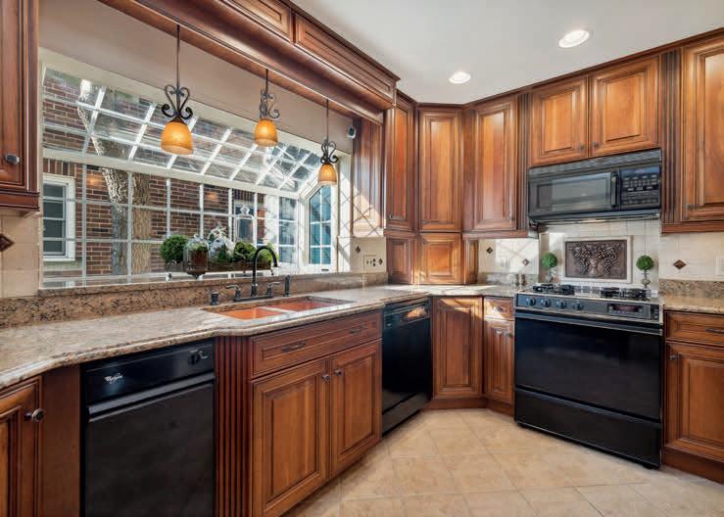
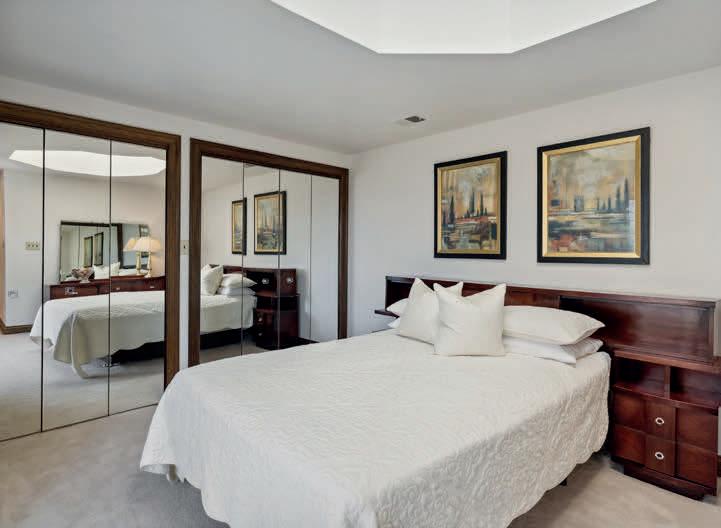
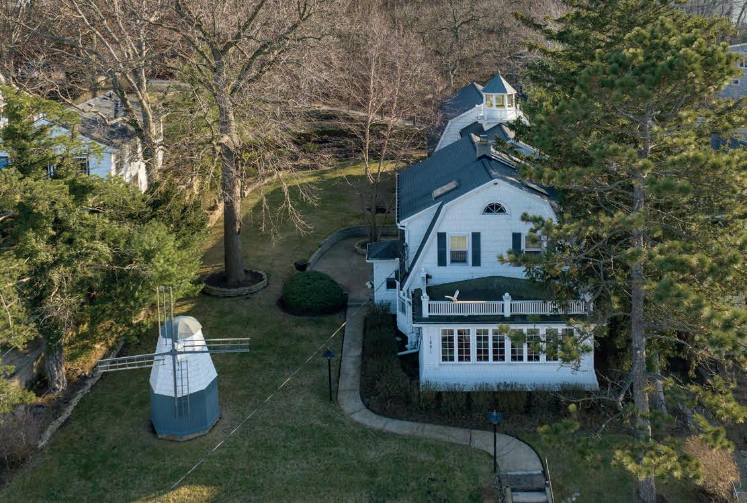

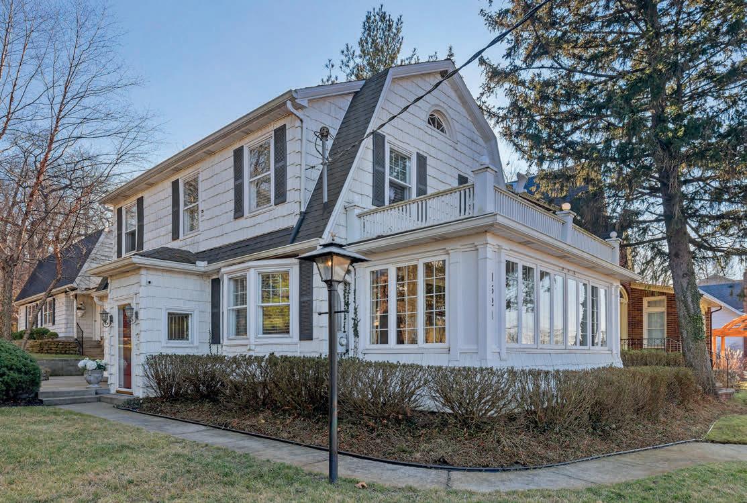
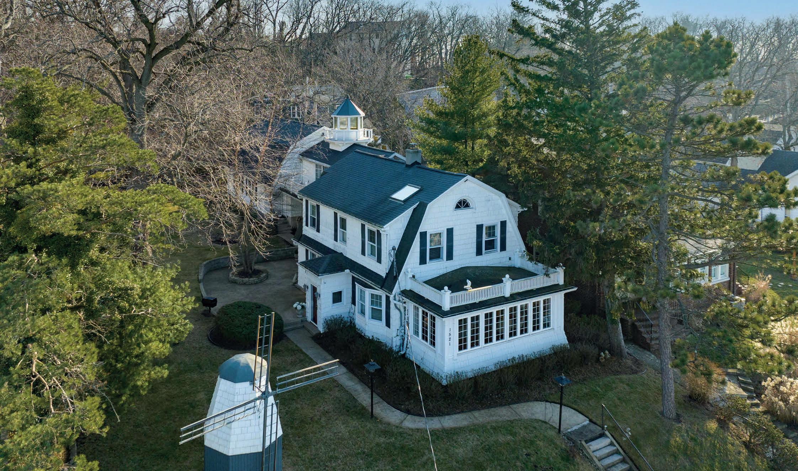



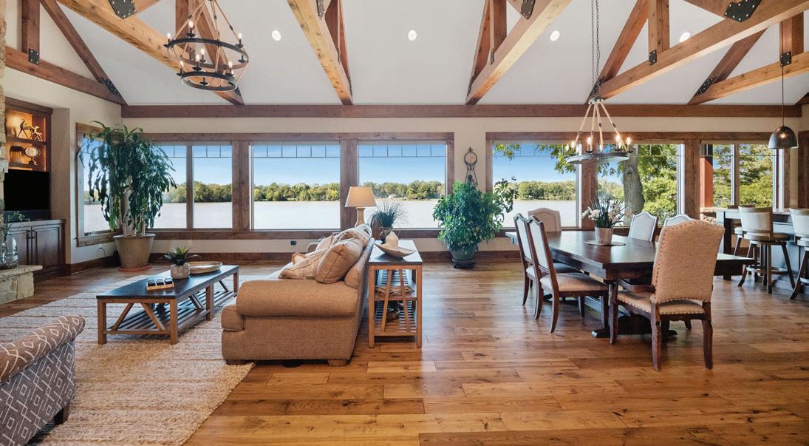

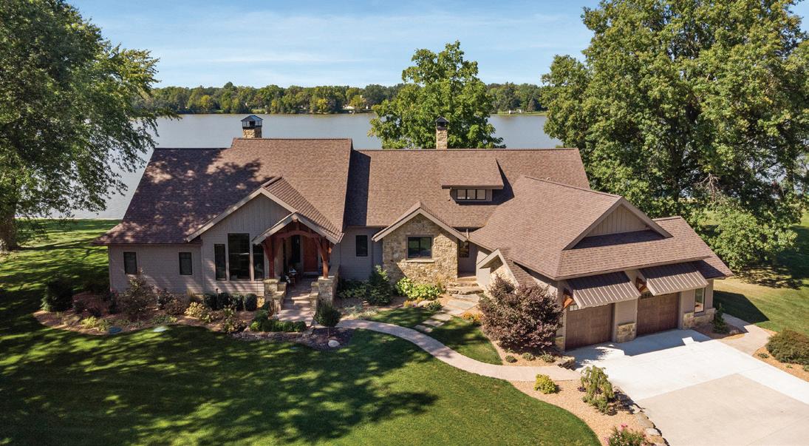
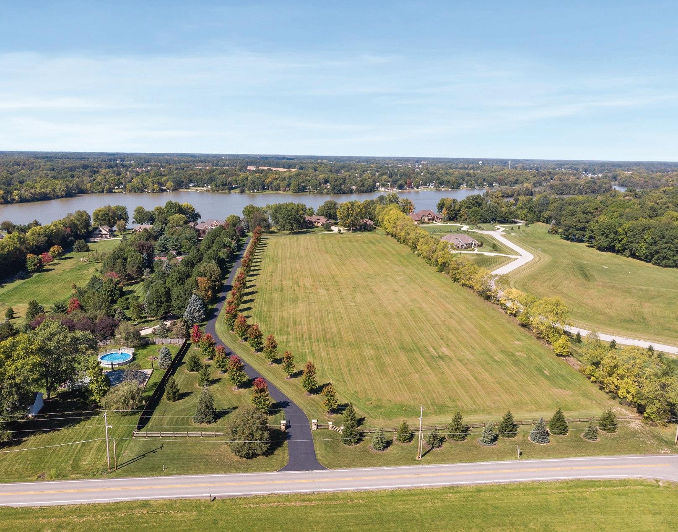
Private 3 year old waterfront 13 acre estate located in beautiful Grabill, a bedroom community NE of Fort Wayne, IN. Main house 5,769 sq ft, Colorado styled 4 bedrooms, 5 baths designed with large windows all levels viewing Cedarville Reservoir. Separate 2240 sq ft guest quarters building provides 6+ car garage, 2 bedrooms, kitchen and large bathroom. Call Paul for details.
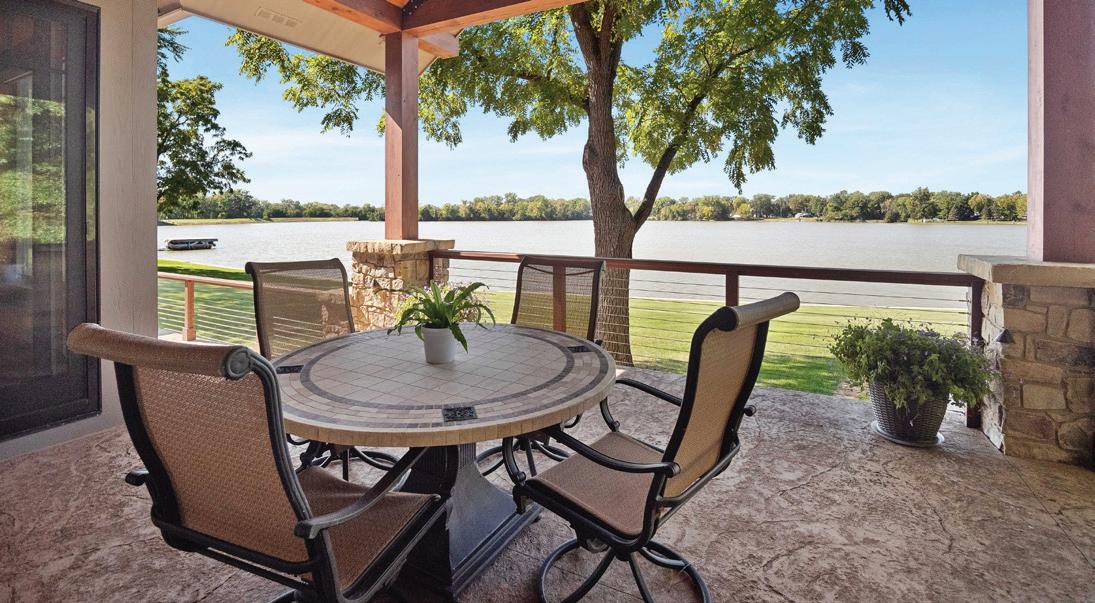


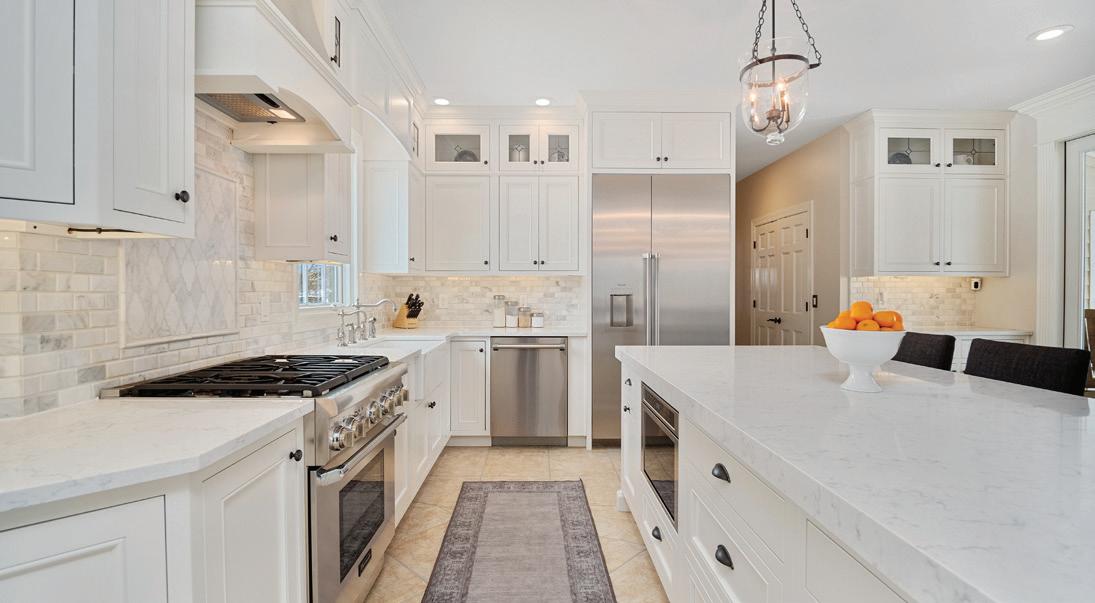
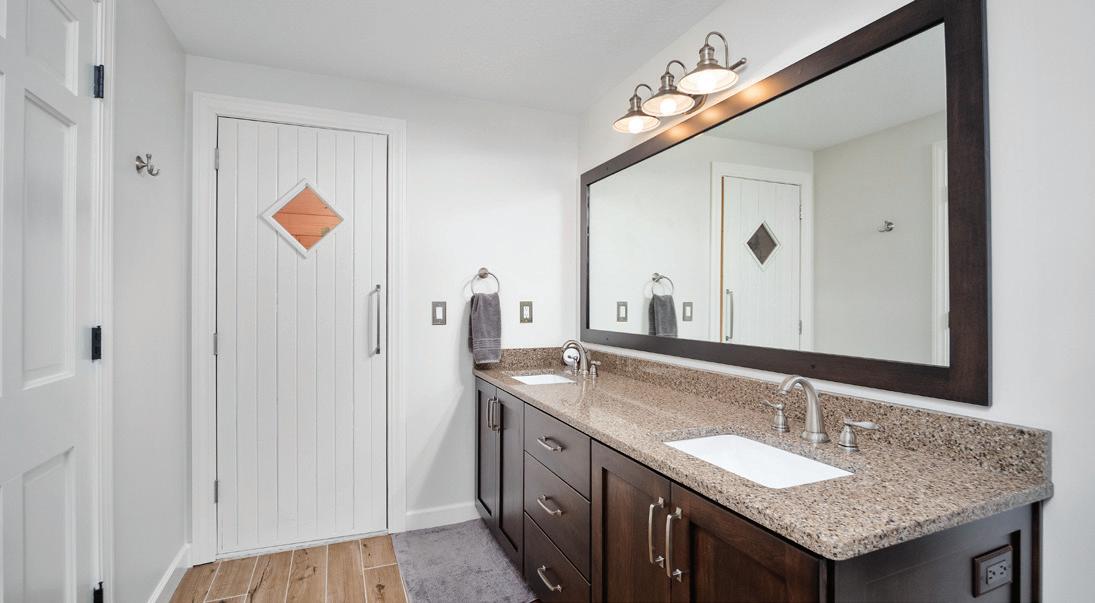

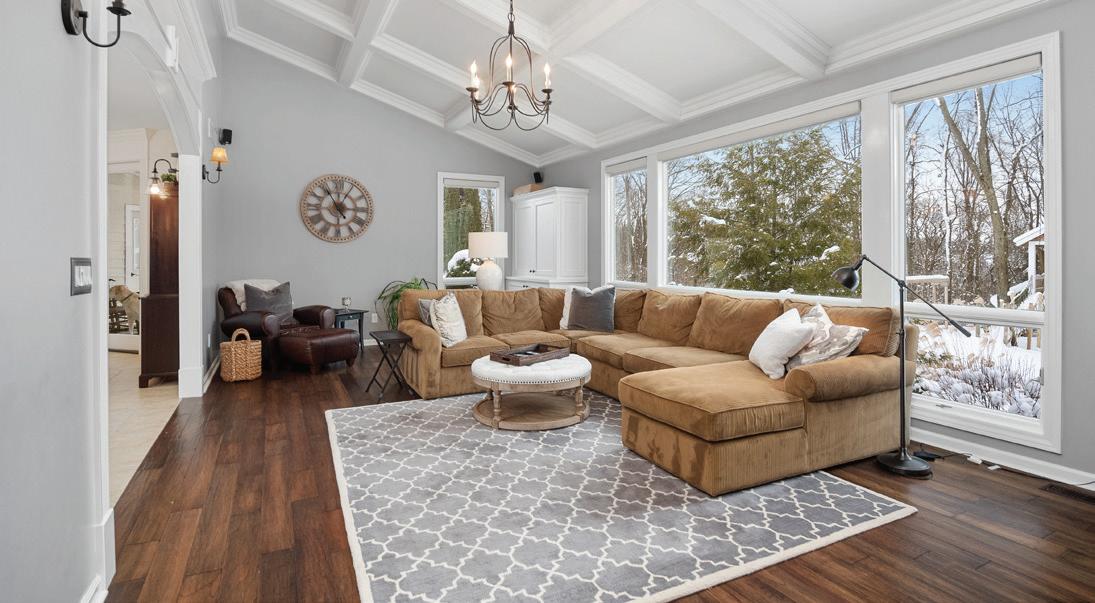
Recently updated 4600 sq ft ranch on full finished basement walk out on 11 acres in private estate neighborhood in Huntertown, just north of Fort Wayne. Half of property is wooded with beautiful walking/4 wheeling trails. 4 bedrooms, 5 baths, commercial hand made bar includes cooler designed to hold four kegs of beer. Call Paul for details.
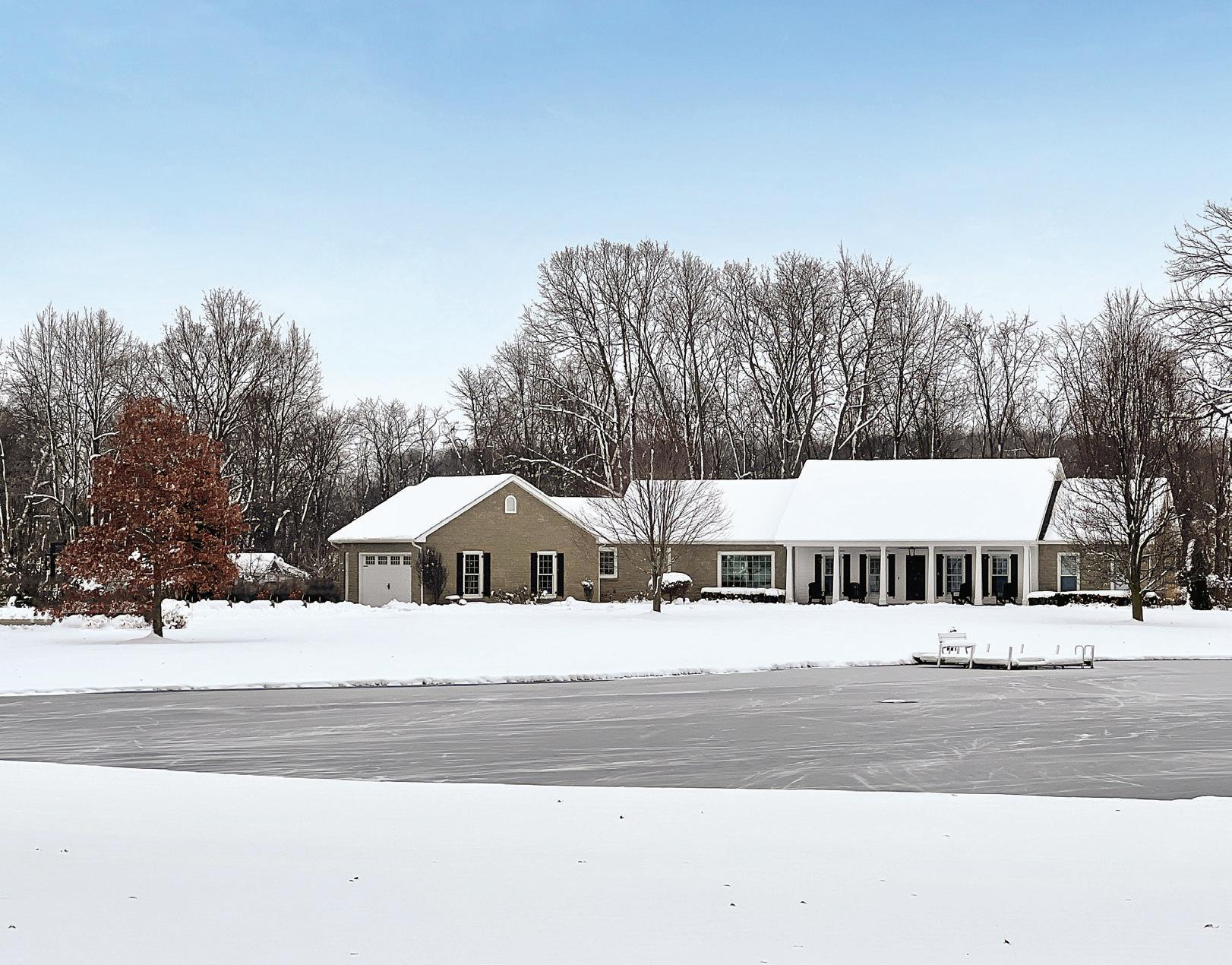
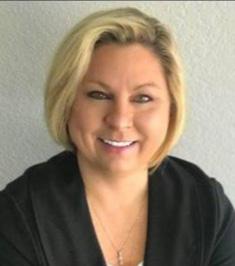
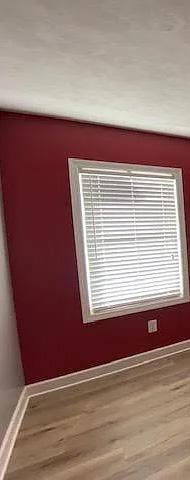
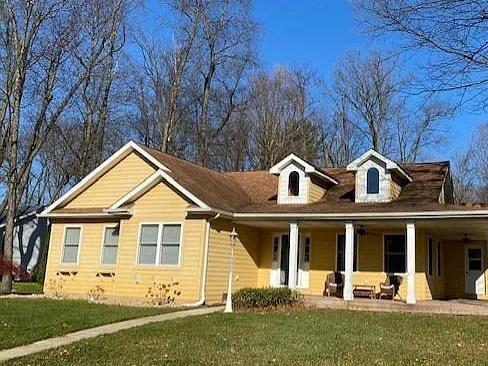
3 BEDS | 2 BATHS | 1,907 SQFT | $334,900
You will be pleasantly surprised to see fans on the front porch that will be perfect to sit and enjoy a good book or socialize with a friend. As you enter the foyer you will be able to go to the right and find a large formal dining or go straight ahead into the living room that is open to the kitchen with hickory cabinetry. From there you can go through the double doors to the main bedroom that has a door onto the covered deck. You will then be led into the main bath with a jetted tub or the separate shower. There are 2 bedrooms in the front of the house with a shared bath. Off the kitchen there is a large laundry room off the kitchen. The basement is partially finished with a full bath already plumbed. The garage has a large loft that could become a man cave or could be used for attic storage.
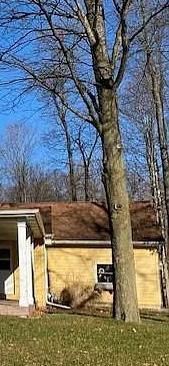
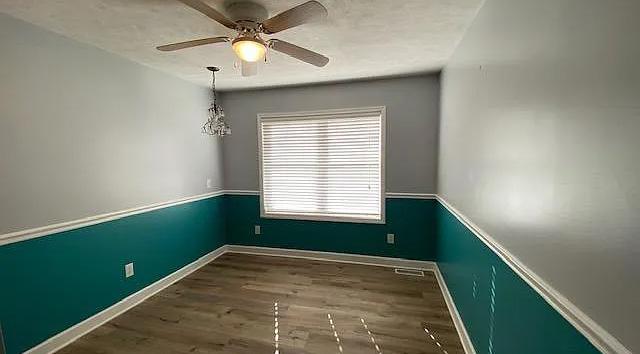

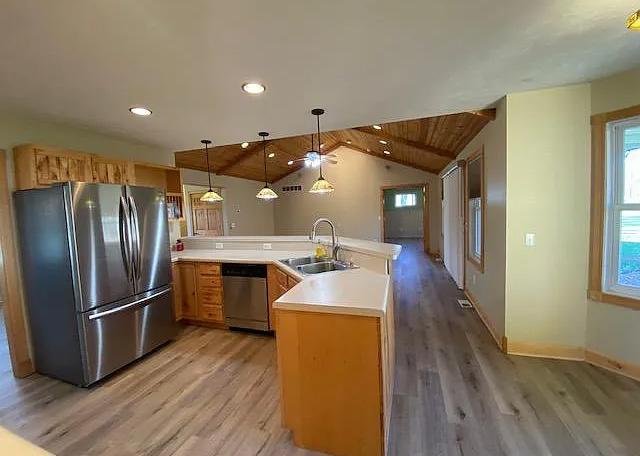

2,136 SQ/FT
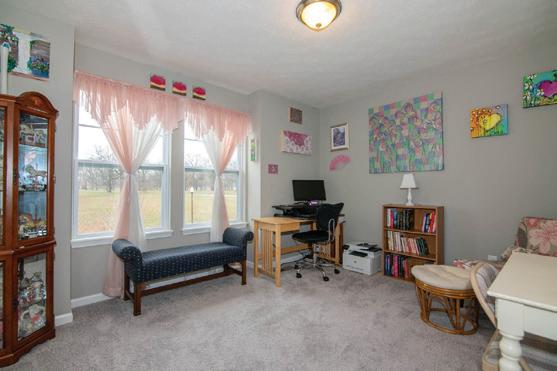
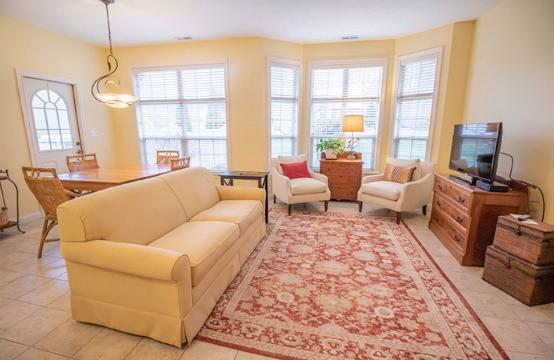
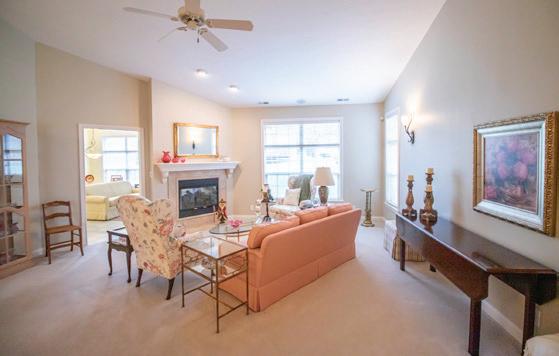
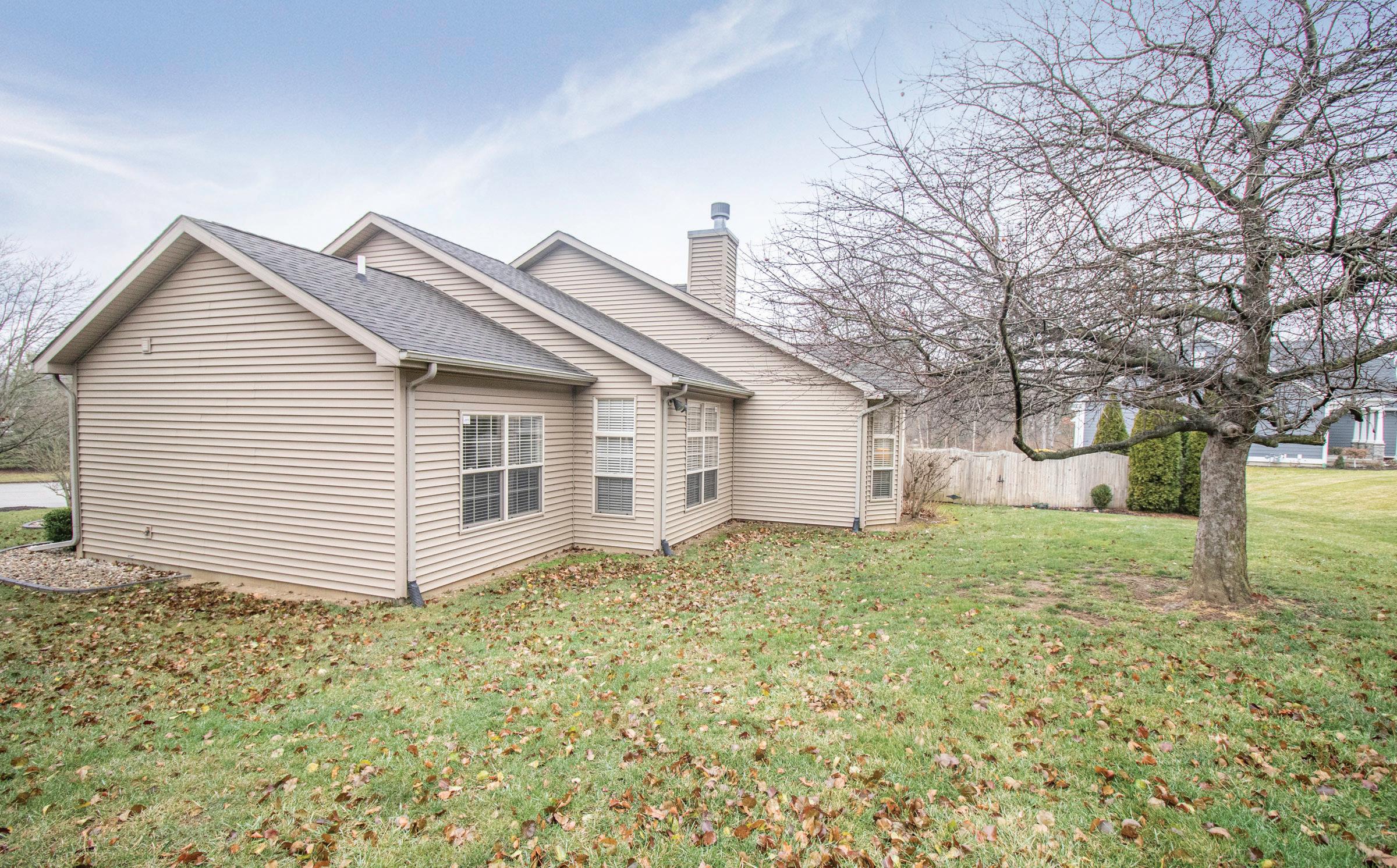
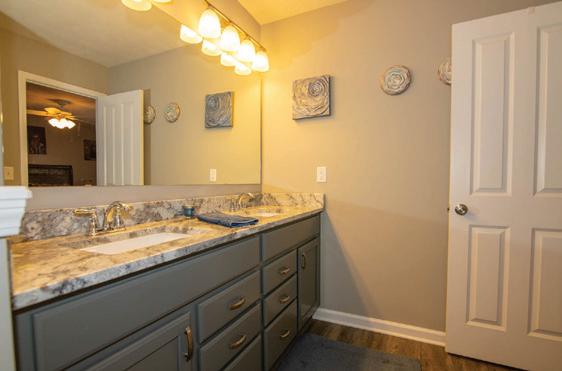

Lovely Patio home, nicely landscaped in Appleridge at the Orchards. Front covered porch is inviting. The kitchen features beautiful cabinetry, walk in pantry, lots of counterspace, breakfast bar and includes appliances. Breakfast room is cozy, double-sided fireplace and eat in dining nook, w/ access to Covered patio. Owners’ suite is spacious, bath includes a double sink, soaking tub andseparate shower and walk in closet, bedroom allows access to the covered patio wrapped in paver brick with private fenced yard.
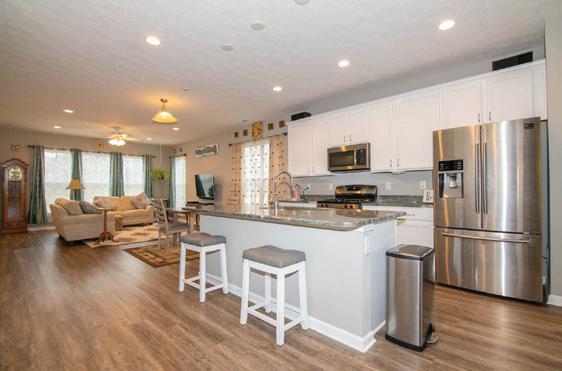
765-479-1216
Location! There is no doubt this striking meticulously maintained and fully upgraded MI Home with over 1900 sq feet, 3 bedroom,. 2/5 baths on a welllandscaped, fully fenced located on one of Downtown Indy’s most enviable locations Bolton Square is a fabulous find. Convenient to all downtown restaurants, theatre and sports venues. Open floor plan, Tall ceilings, large windows plus the most FANTASTIC DREAM KITCHEN with luxurious white cabinetry, granite counters, breakfast bar, and a huge center island that pulls you into a space perfect for entertaining and gracious daily living. The principal suite and luxe bathroom w/access to the laundry will be your respite. Ask us about special financing with a $2500 Homebuyer grant to reduce closing costs or lower your down payment, or a Home2Home loan where you can buy your new home before selling your current home. Come See!.
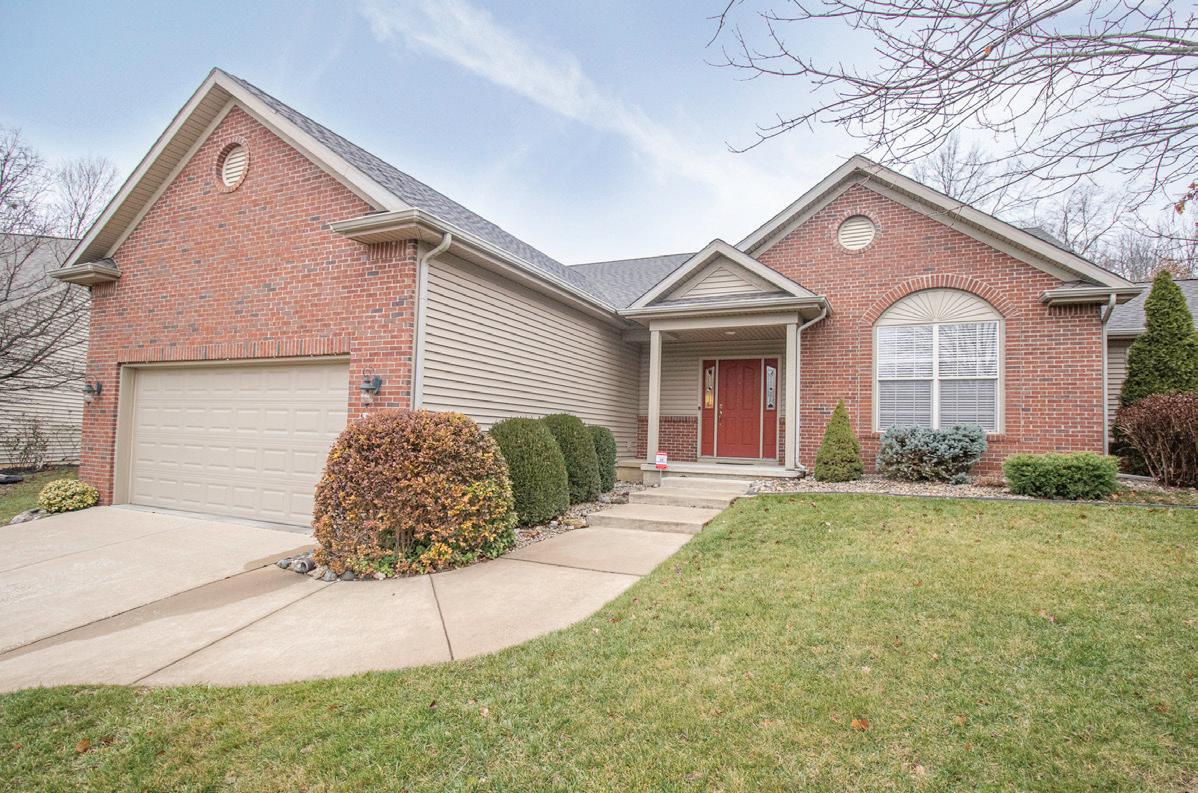
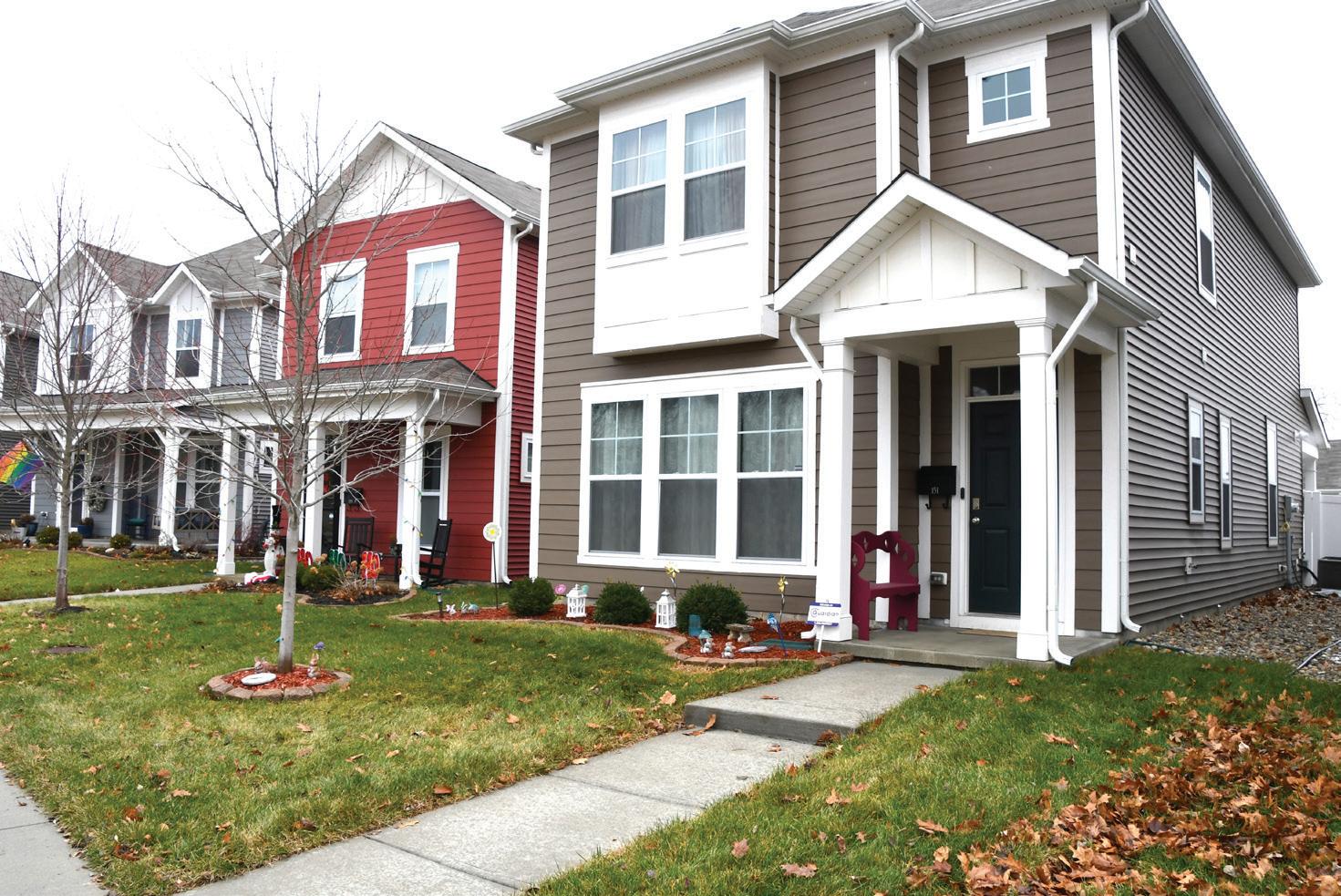
(317)590-8279


Linda@westindy.com www.westindy.com
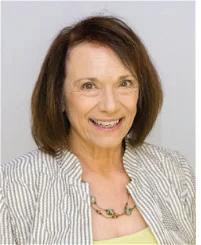
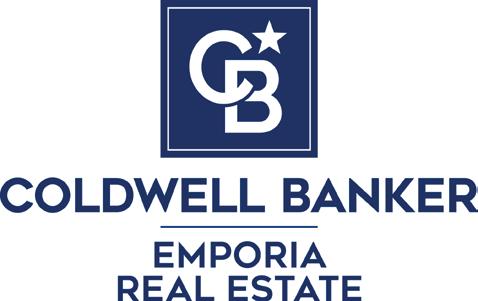
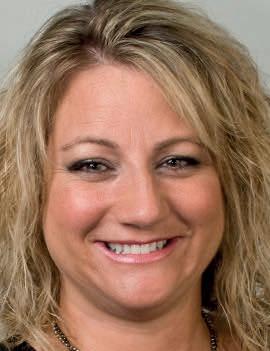
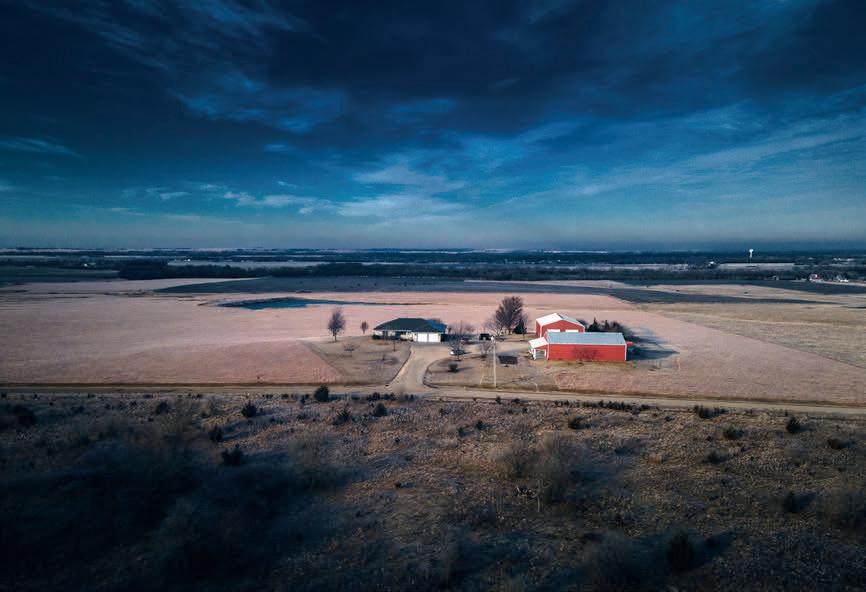
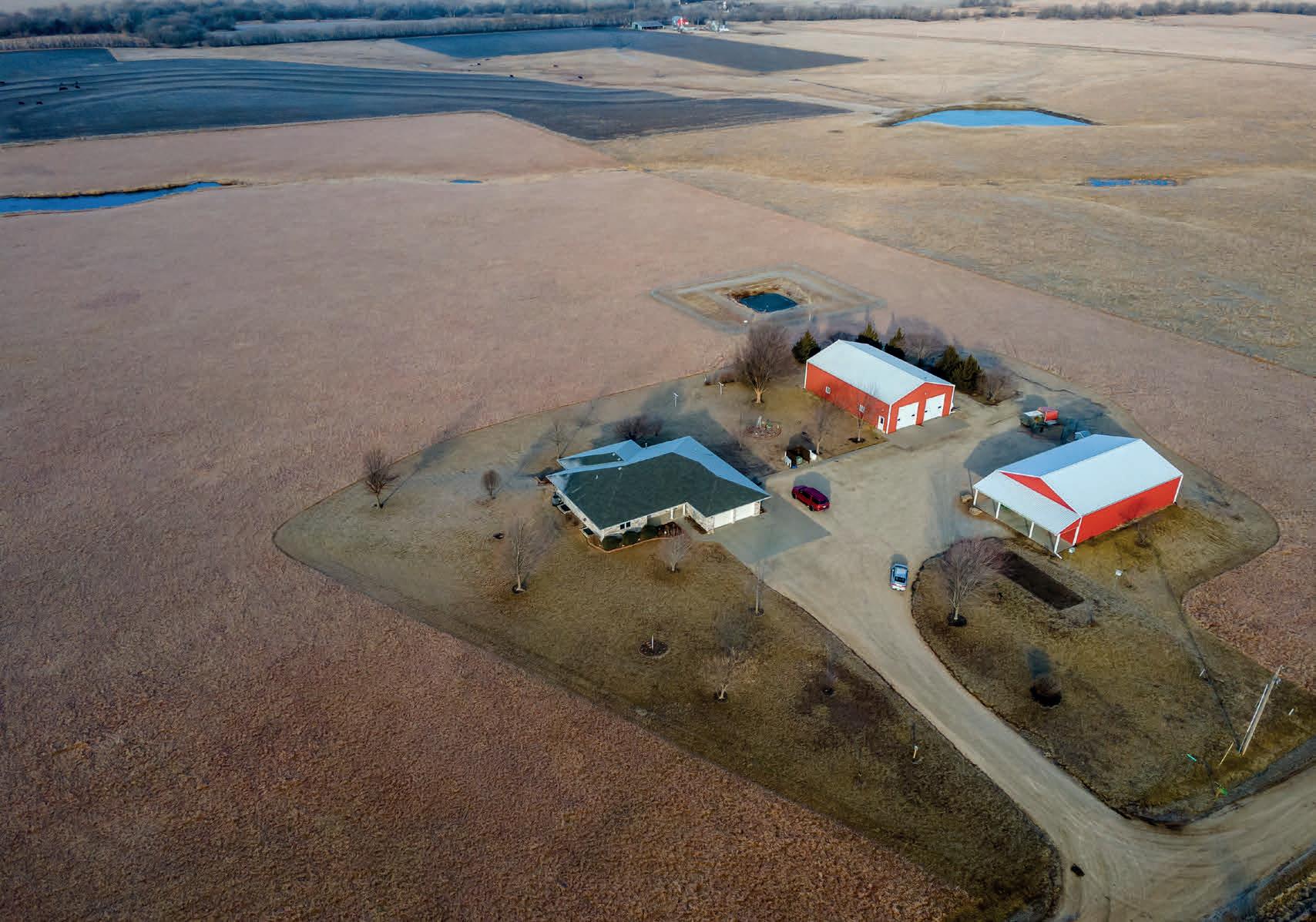
$899,000 | 4 BEDS | 4 BATHS | 4,574 SQ FT
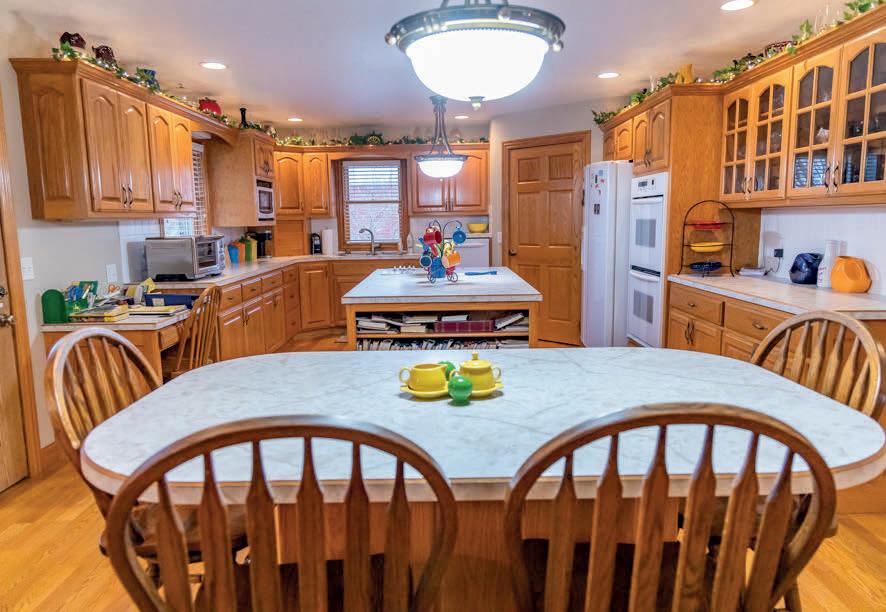
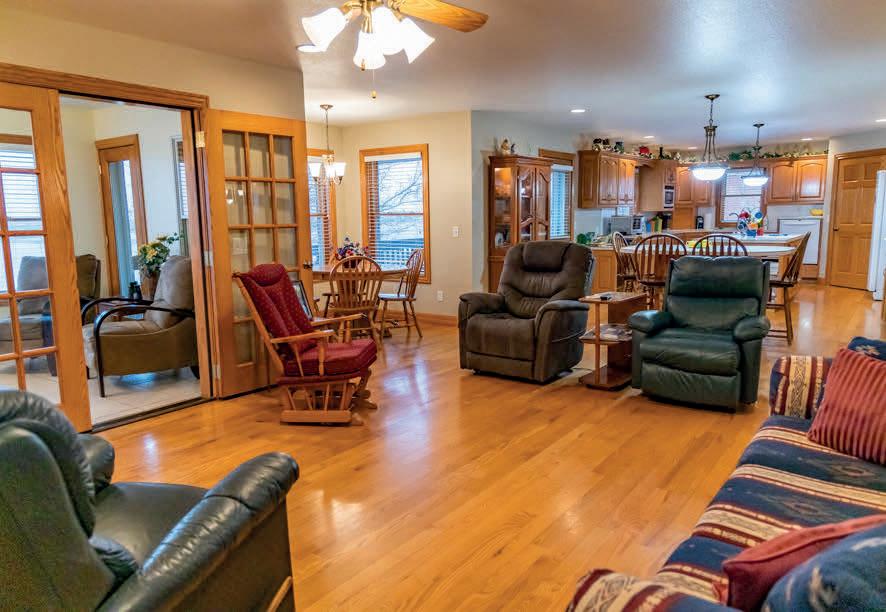
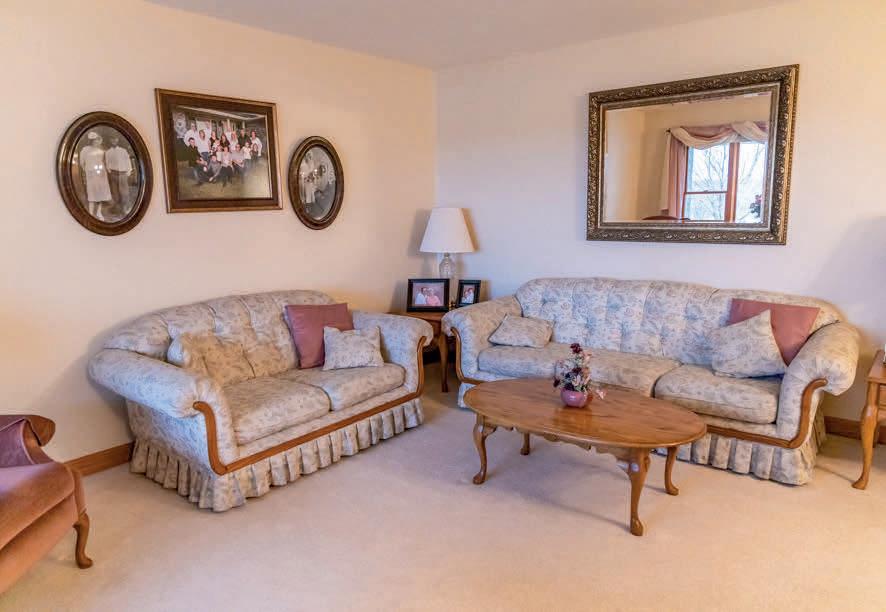
This solid built home sits atop a hill in the rural area between Emporia and Americus. Enjoy gorgeous sunsets on the walk out basement patio or from the sun room. Sunrises are available from the front living room or the seating areas outside. The driveway has plenty of area for large equipment with access to both shops or for your family/friend get togethers! Electrical is all underground, so no high lines to worry about. The brick home offers oak trim, doors, cabinets and floors. Neutral colors throughout the home make for easy decorating. The kitchen is open to the main living area, with the island making a comfortable place for coffee and visits or a quick lunch. There is a walk in pantry in the kitchen and storage galore throughout the house. The primary bedroom offers plenty of space with a spacious bathroom, including jacuzzi tub and walk in closet. The pellet stove in the basement offers cozy warmth in the family room. No need to worry if there is a power outage the Generac system will keep you up and going. There is also an RV outlet so your camper can plug in right in the driveway. The two shops are clean and have automatic overhead door openers. One shop offers taller doors and double deck storage area. Beyond the home are acres of prairie hay and a pond for fishing.
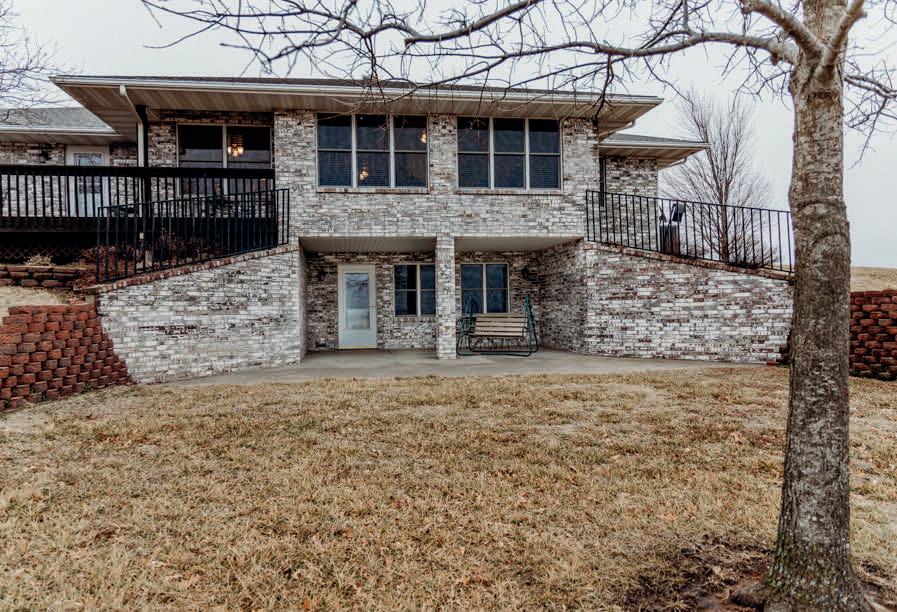
TATJANA NIKOLIC REALTOR®
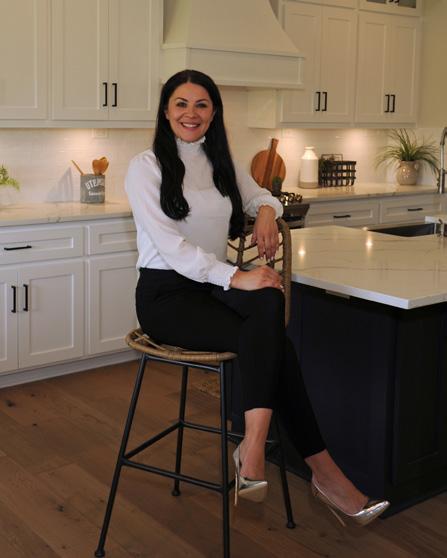
816.786.1335
tnikolic@rmxkc.com
www.remax.com
109 NE 102nd Ter, Kansas City, MO 64155
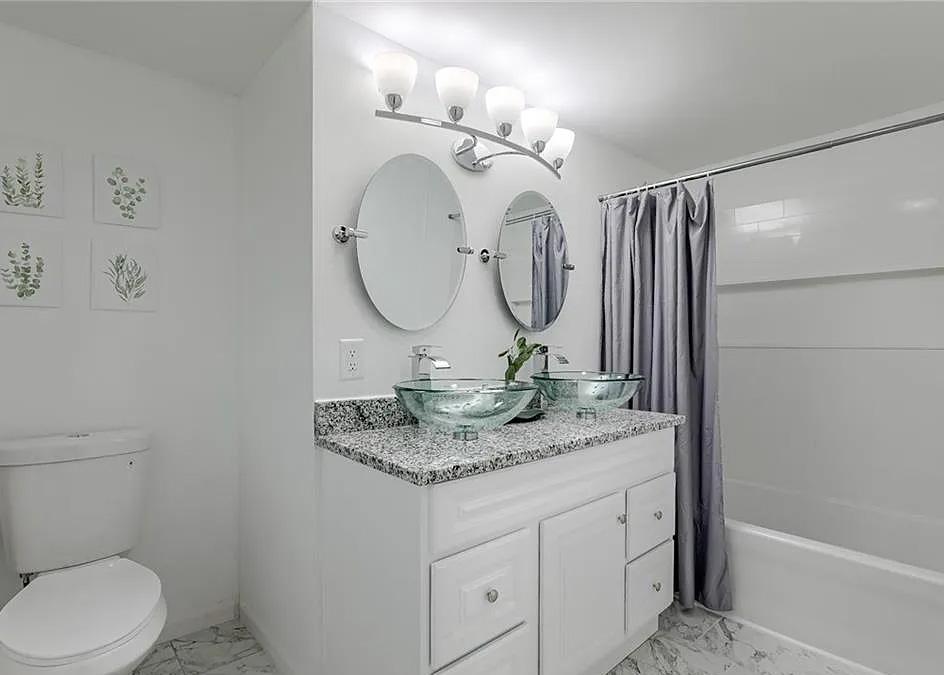
$342,000 | 6 BEDROOMS | 3 BATHS | 2,240 SQFT
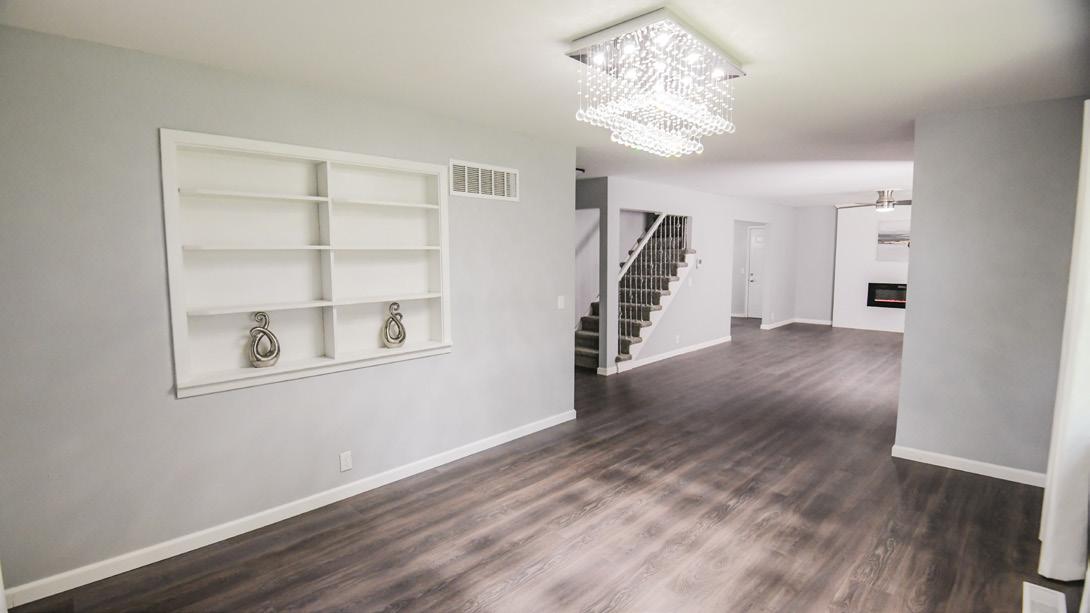

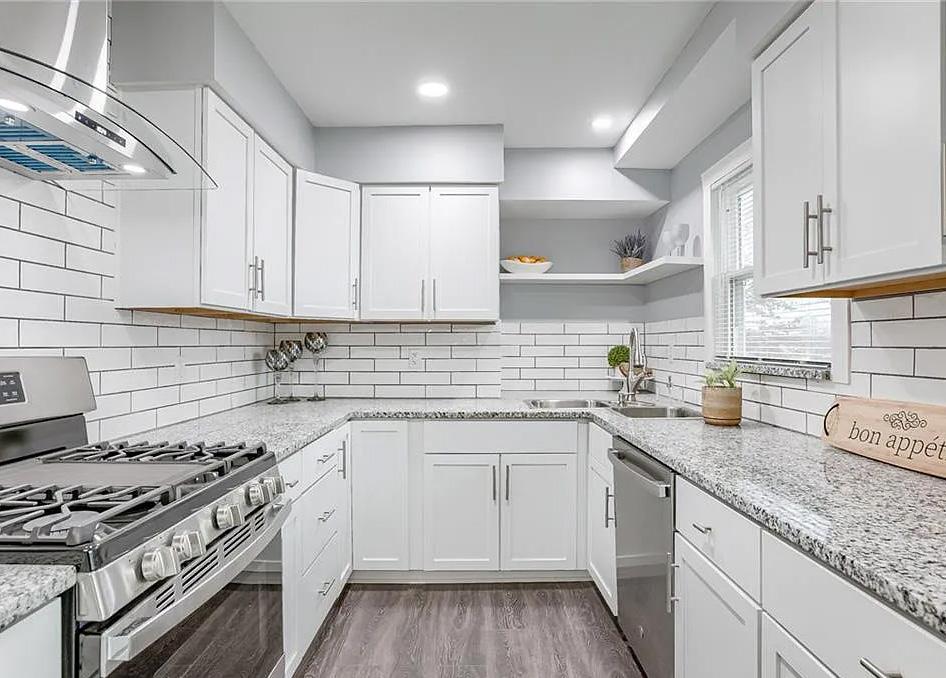

Spacious and completely updated 6BR, 3BA home in Staley HS attendance area! Open first floor with formal dining room, cozy living room, bedroom and full bathroom. Beautiful kitchen with new cabinets, stainless steel appliances and granite countertops! Upstairs offers master bedroom and four additional bedrooms with new carpet and freshly painted interior. Laundry on 2nd level! All new flooring, fixtures and plumbing! New windows installed in 2021, new HVAC system, driveway and siding. Close to all major highways, stores, parks and restaurants!
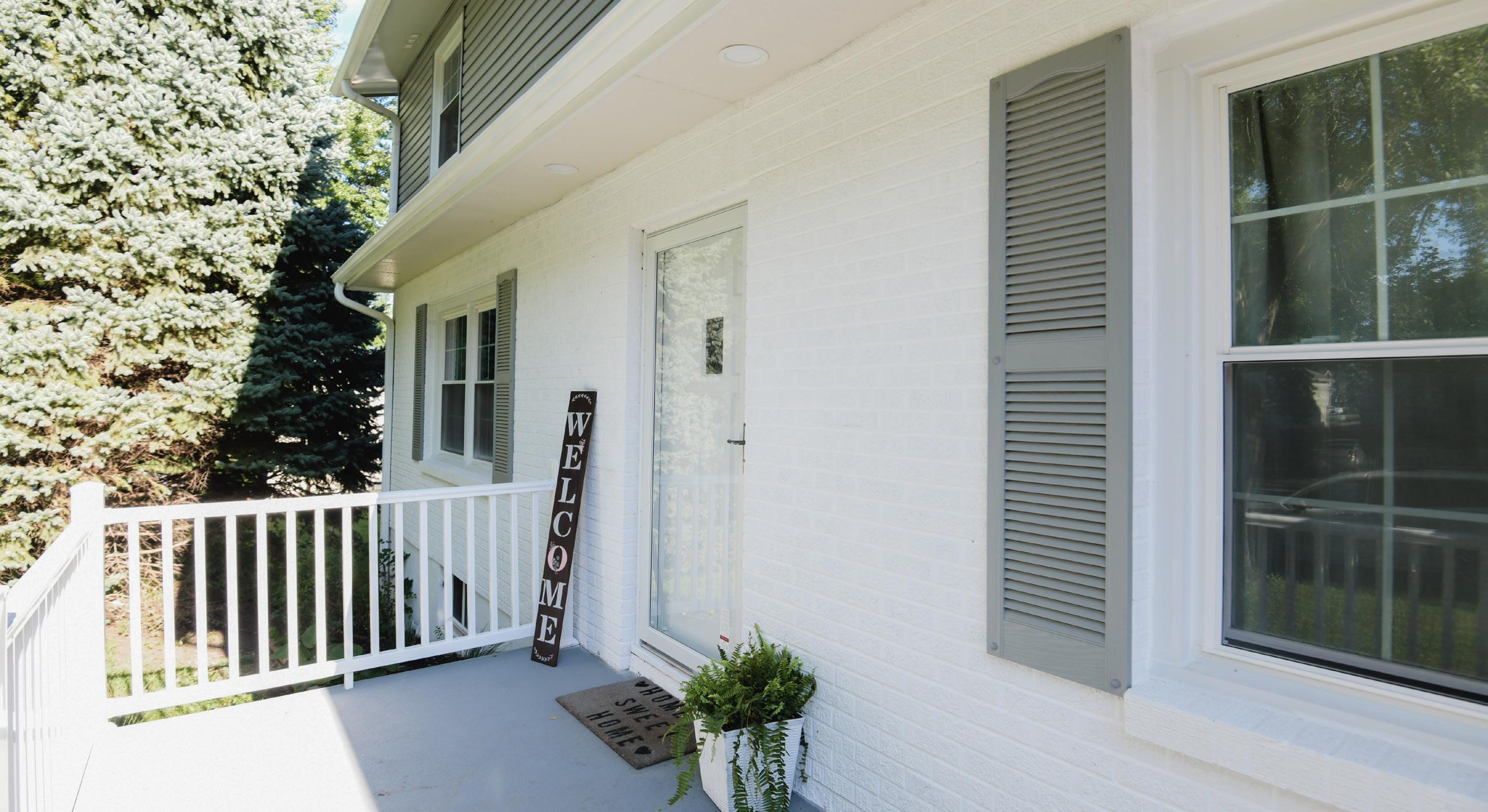

We have been in real estate since 2016. Licensed in Missouri and Kansas.


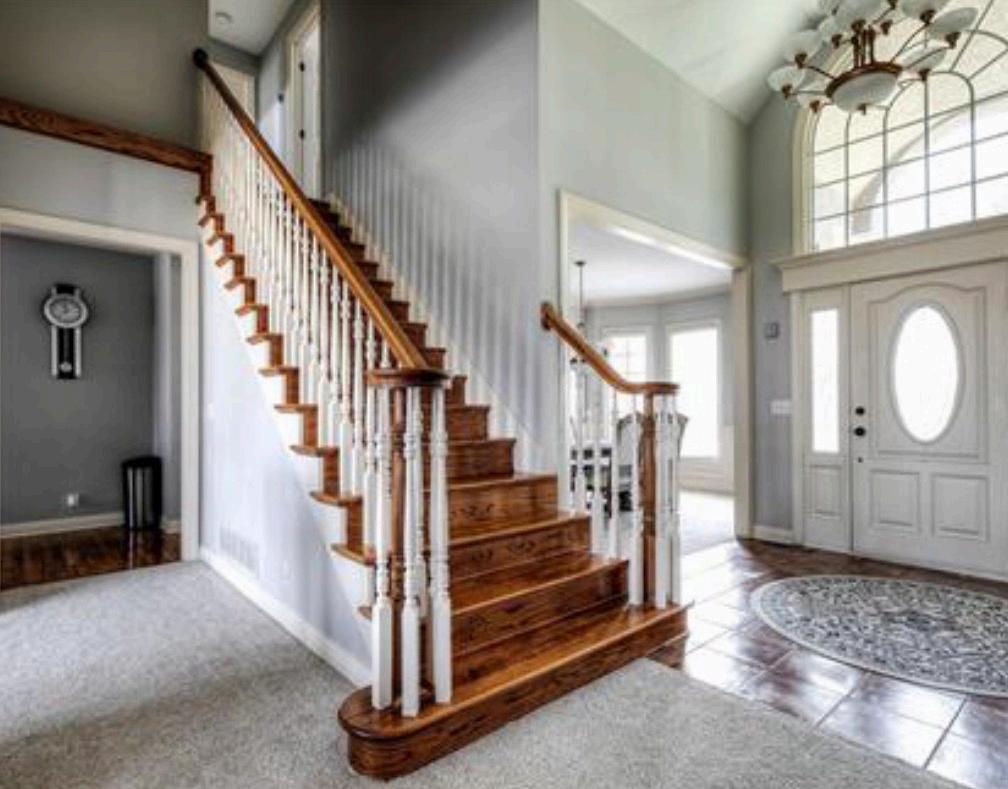
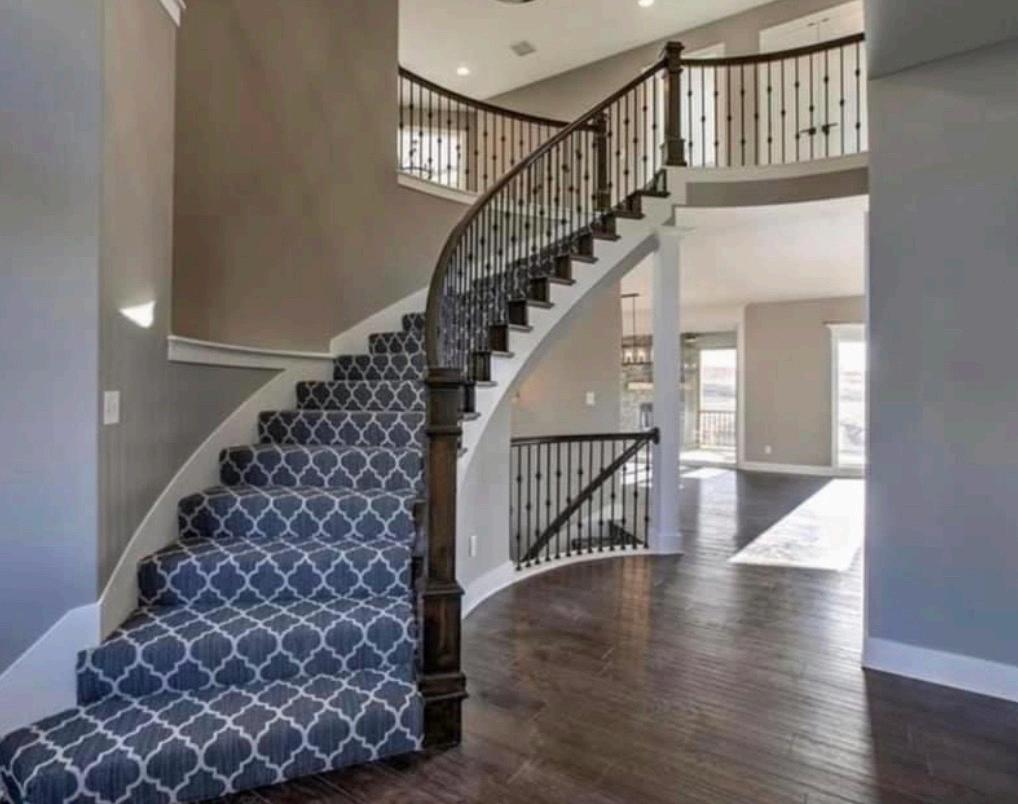
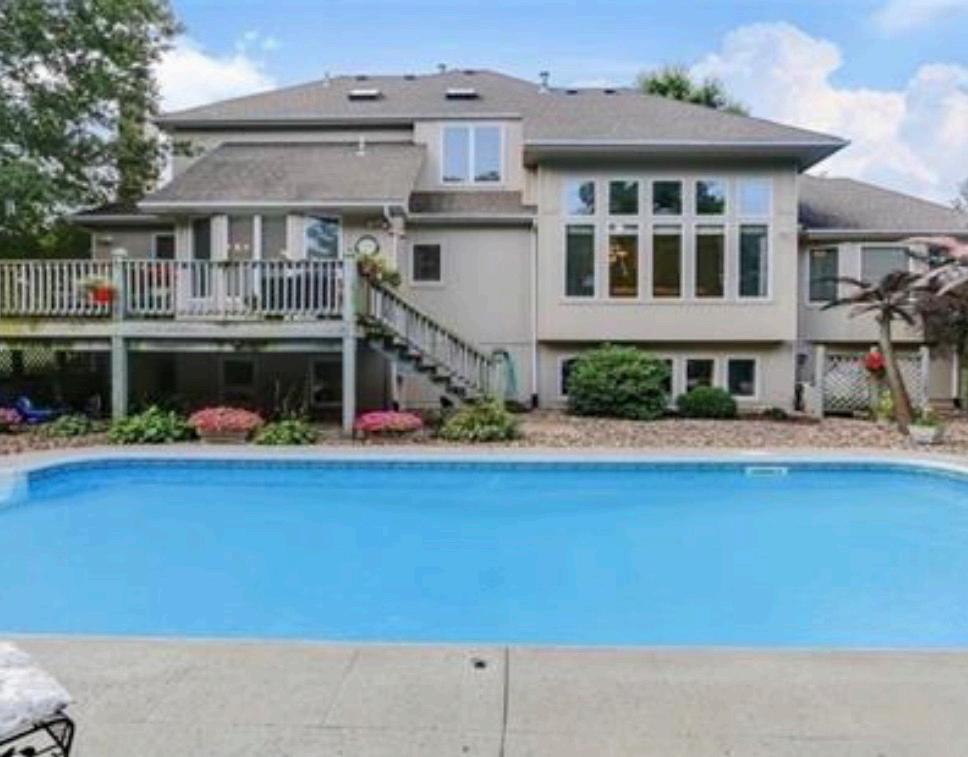
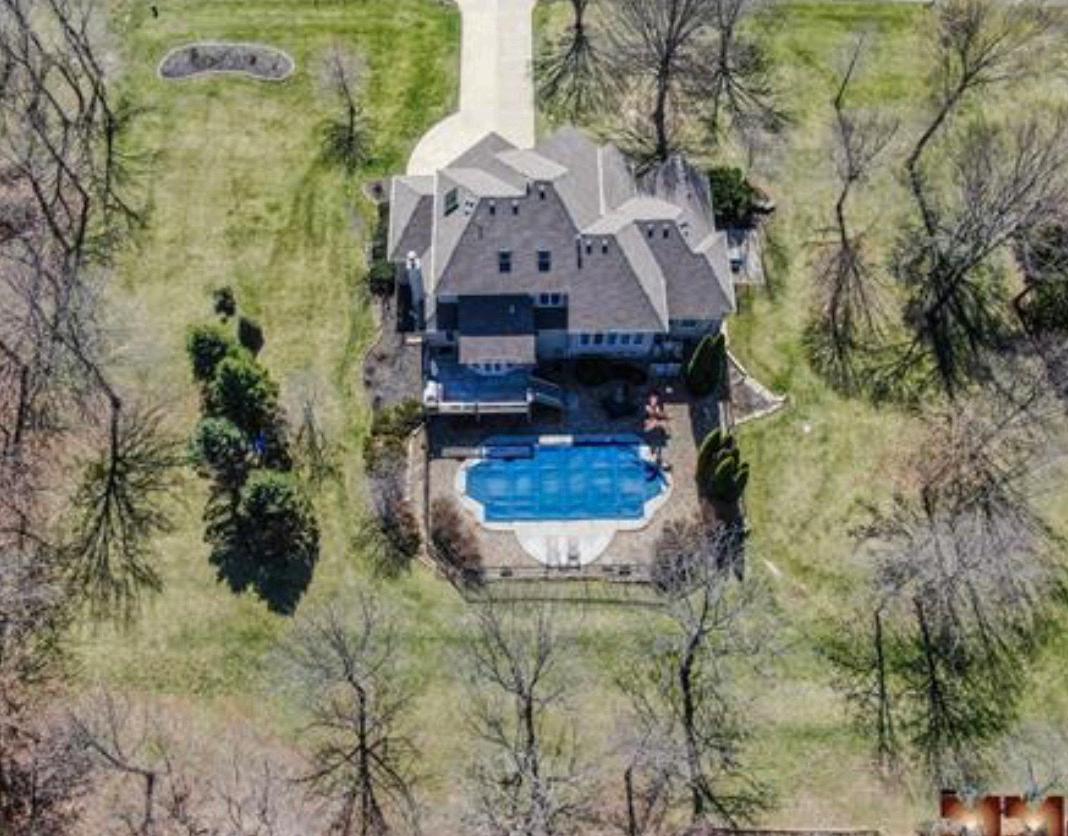
Languages: English, Serbian, Croatian, Bosnian
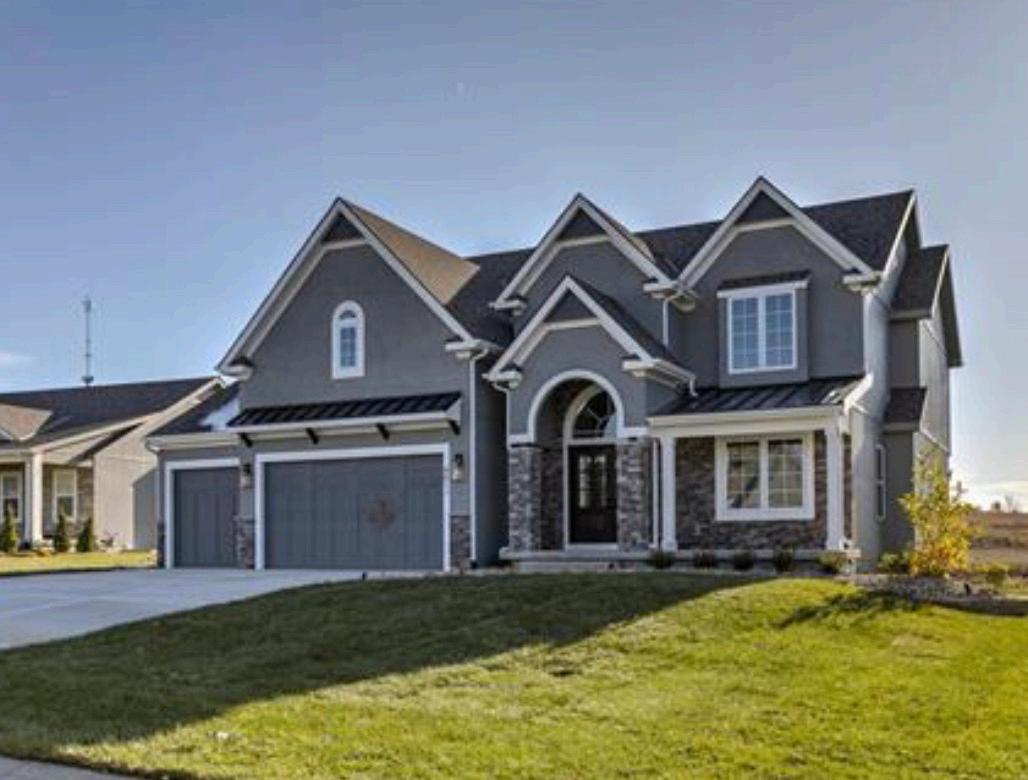
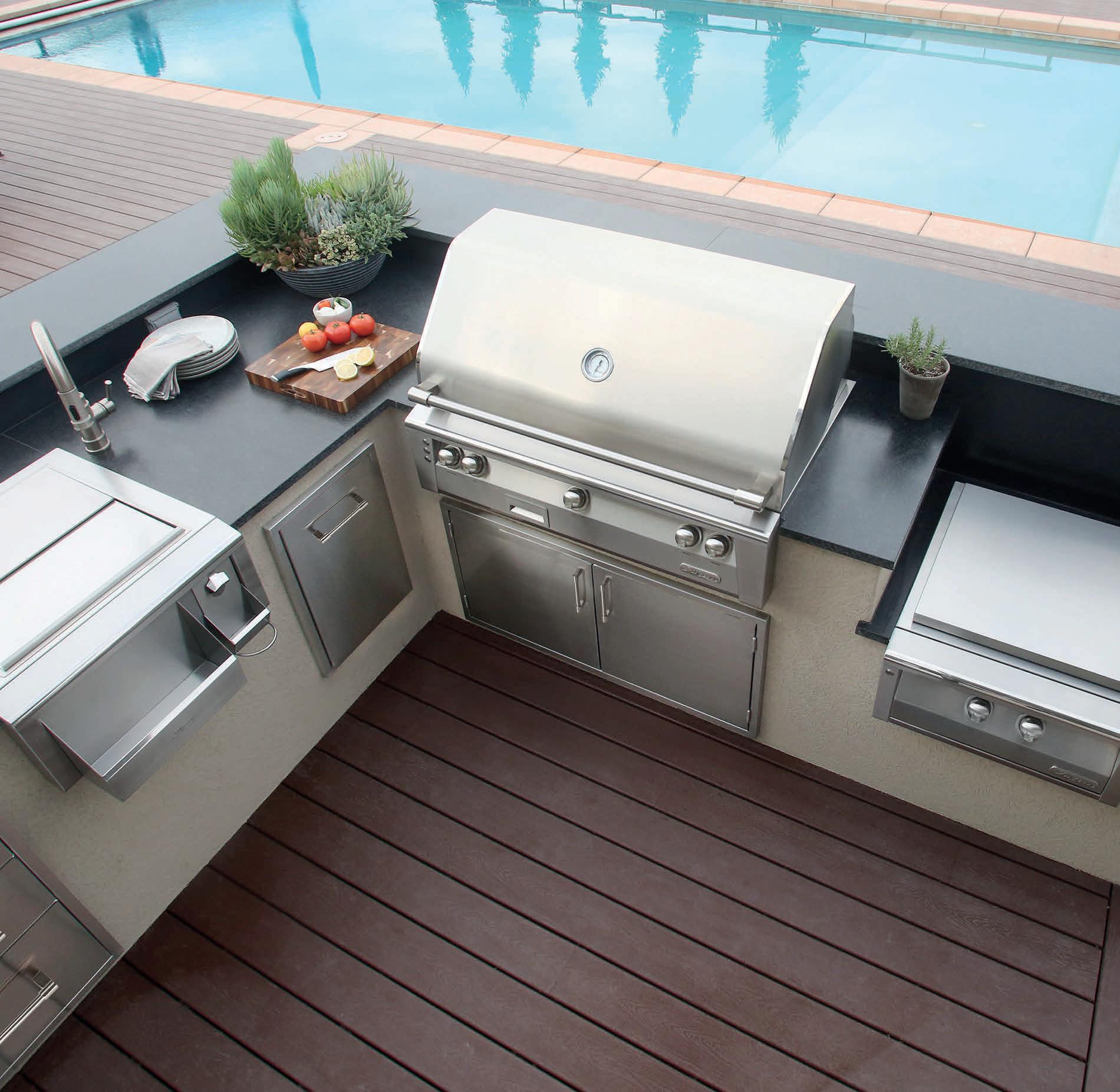
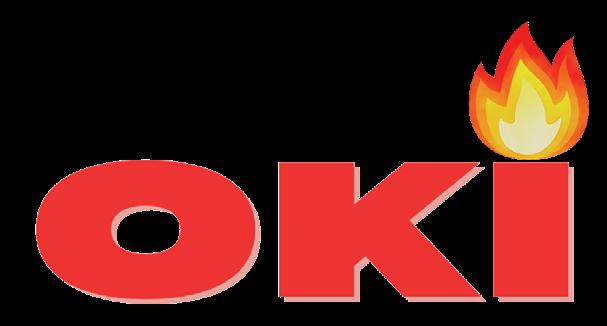


REALTOR ®
C: 218.590.3219
O: 218.727.0064
gayle@cmrasells.com
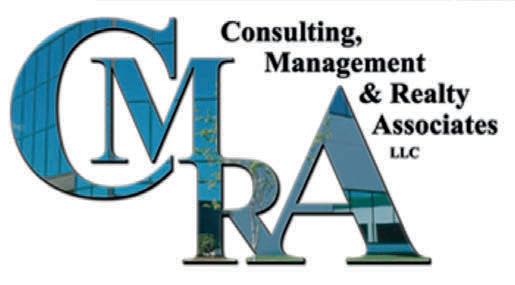
• Parcel Code - 315-0010-00542
• 2.45 Acres
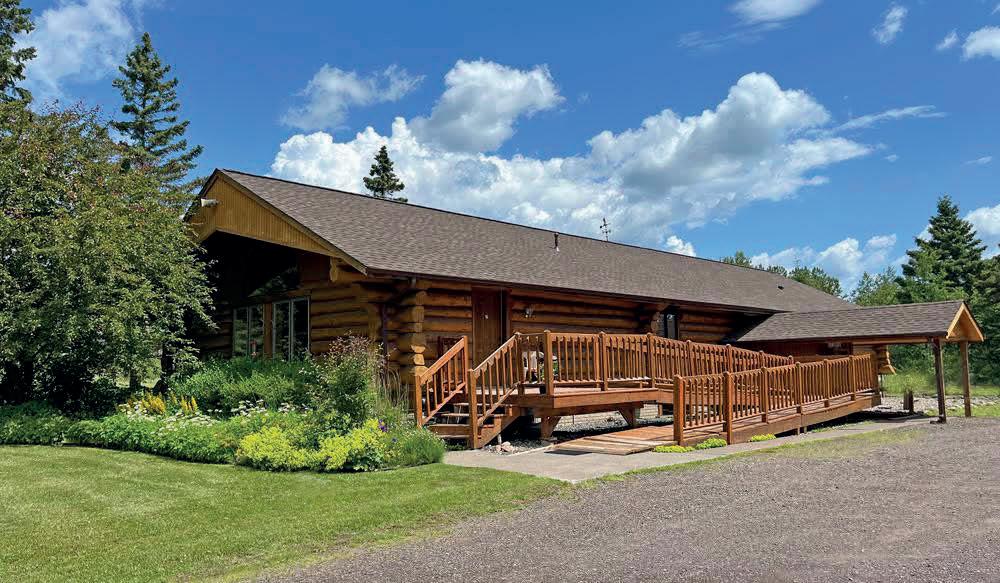

• Large Gravel Parking Lot
• 200’ Drilled Well
• North Shore Sanitary District
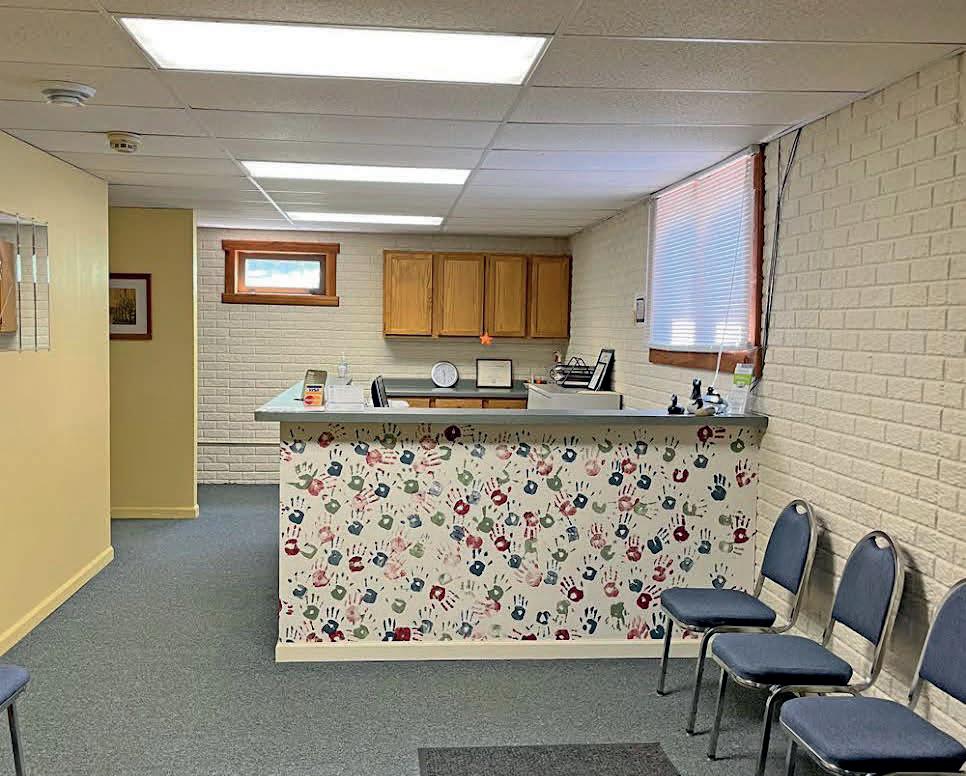
• Geo Thermal Heating
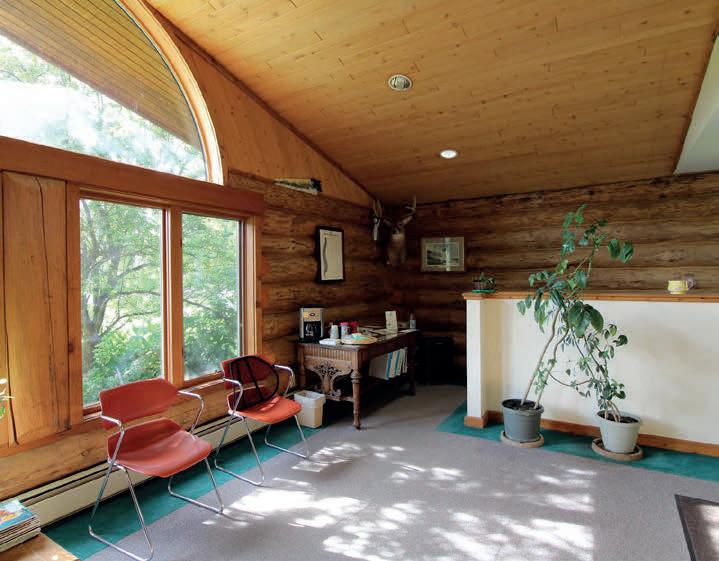
• 2022 Taxes - $9846.00
• Extra Land Available (1.36 Acres)
$825,000
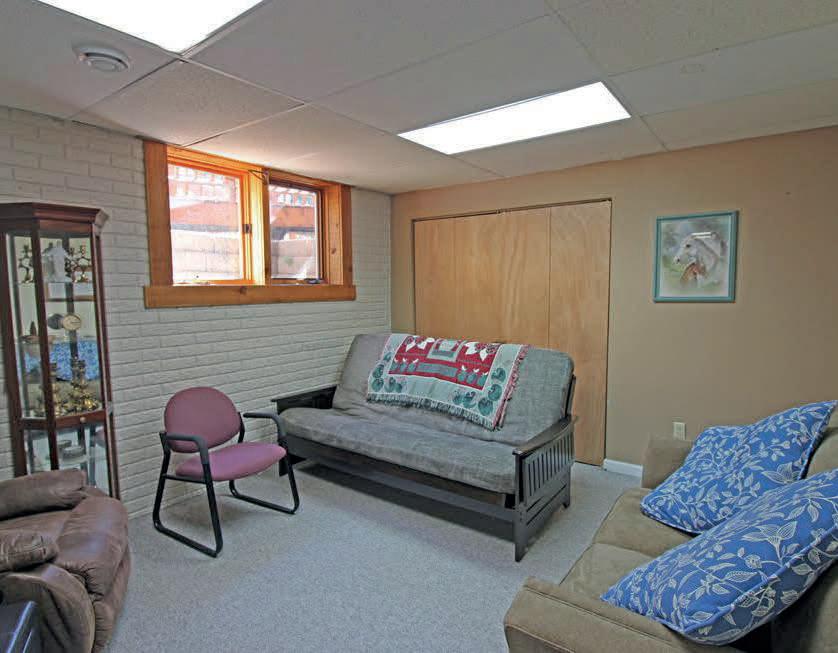
This luxury riverfront home sits on 45 acres with the Winnebago River running through it. Attention to detail was not spared. Features include movie theater, exercise room, walk-in pantry, Woodharbor cabinets, granite countertops, high end appliances, double ovens, double washer/dryers, bamboo flooring, heated floors, electric blinds, LED lighting, sound system. Exterior features include: 30x15 ft pool, screen room, patios and deck, greenhouse, fruit trees, 20-kilowatt solar panel system, whole house generator, premium Andersen windows, underground fence, paved driveway, 5-stall attached garage, indoor/outdoor dog kennel. Not to mention the 40x120 ft finished shed, halfcourt basketball court, upper-level game room w/half bath. Proof of funds required to preview this property. Call Today!
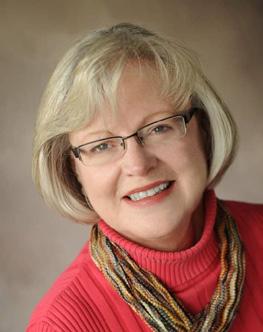

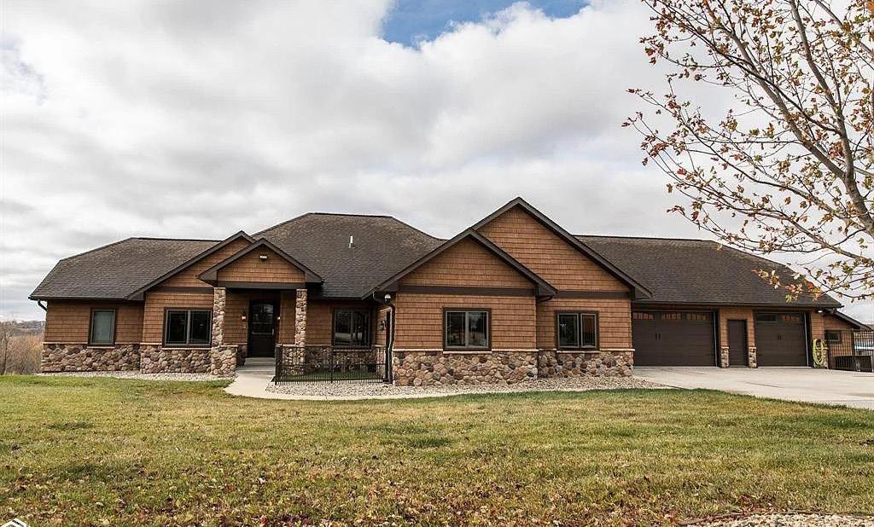
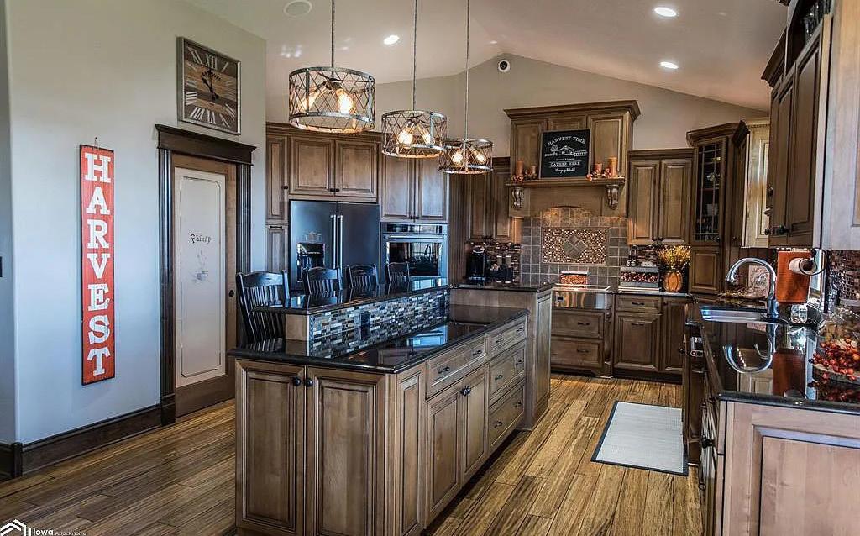
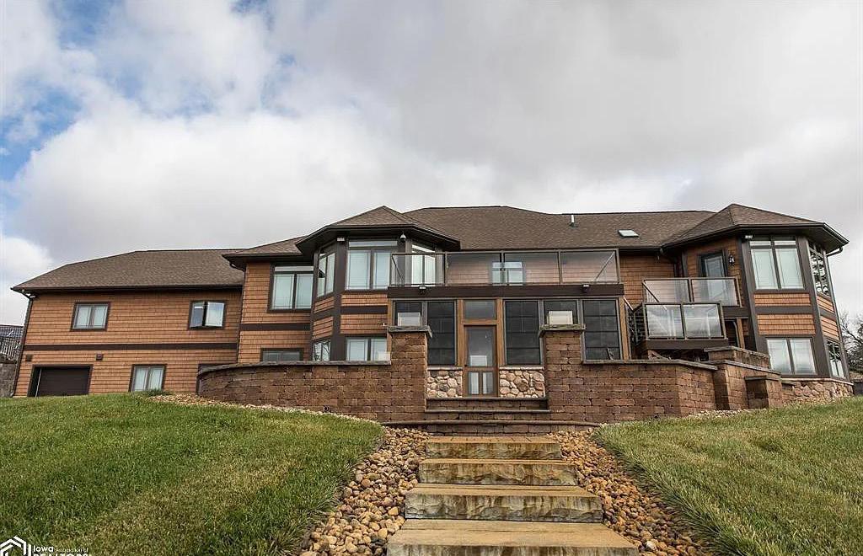
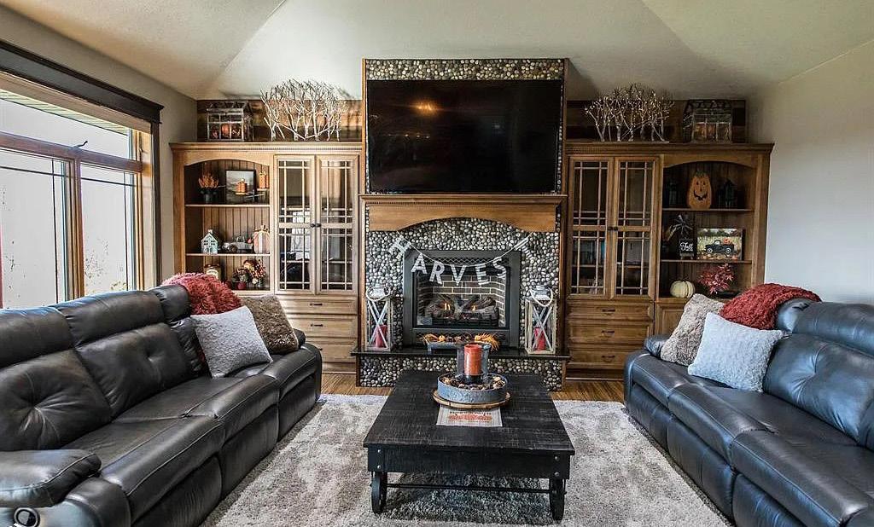
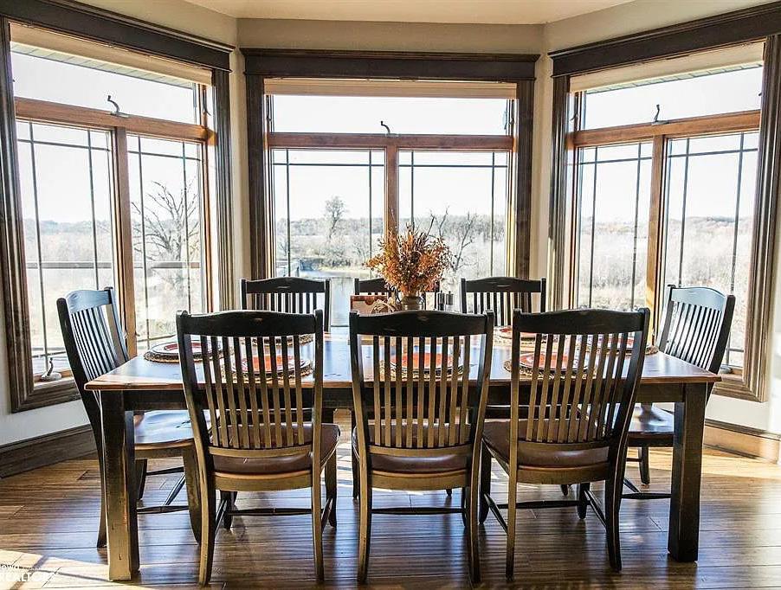
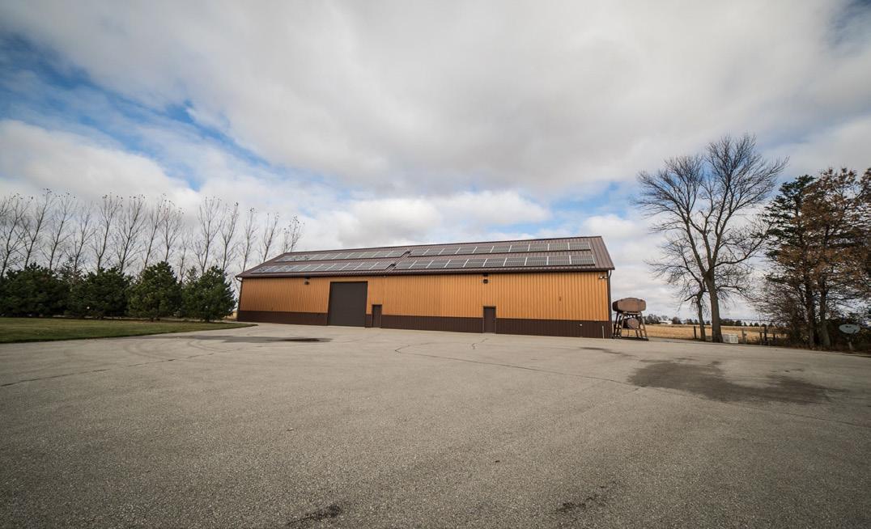
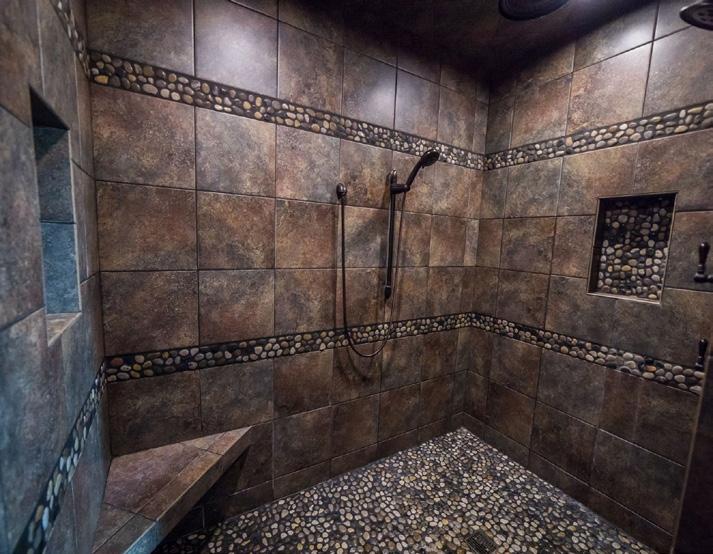
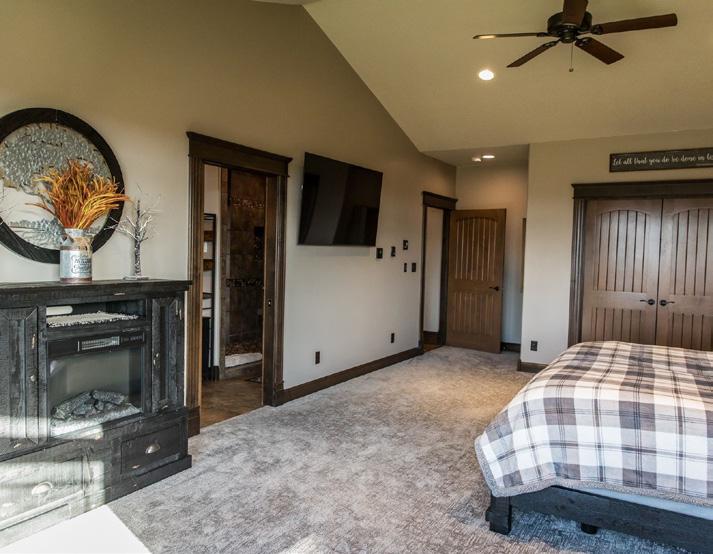

5787 HIGHWAY 34, ALBIA, IA 52531
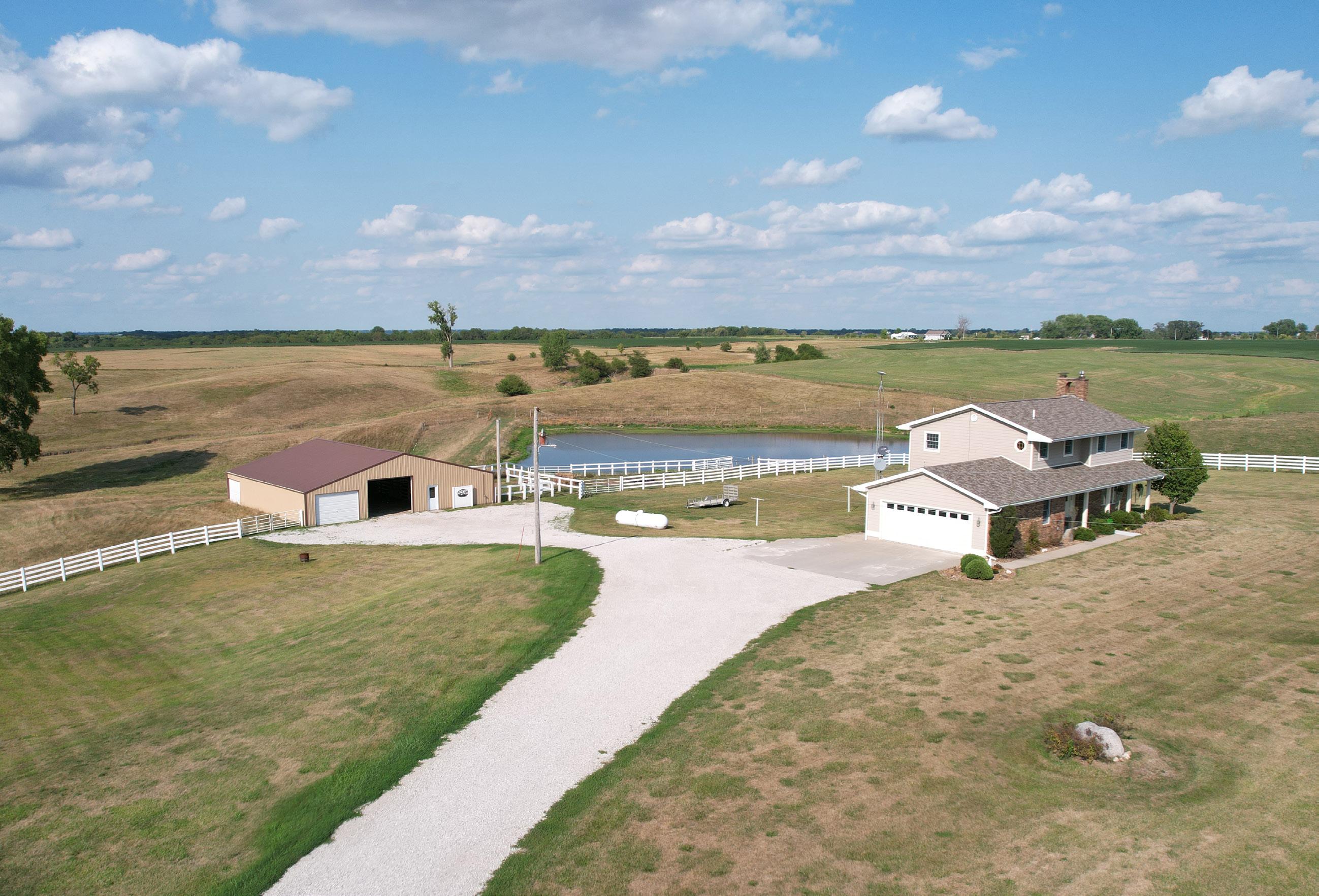
3 Beds | 3 Baths | 1,944 sqft | Offered at $499,000 641.799.3031
Take advantage of this extremely rare opportunity to purchase a premium acreage located on Highway 34 in the heart of cattle country in Georgetown, Iowa! This picturesque Monroe County, Iowa acreage for sale truly offers opportunities for everyone from the beautiful multi-level 3 bedroom (plus 1 non-conforming), 3-bathroom home to the exceptional 56’x53’x10’ outbuilding with a unique bonus room, large pond, and hard-to-find quality pastureland all sitting on 18 acres in a highly desirable location! During your tour of the extremely well cared for home you’ll enjoy the consistent bright, spacious, and homey feel throughout. Features include: two large living areas, a cozy bonus room, an open concept kitchen and dining area, functional mudroom, an attached garage, and a full basement with a second kitchen and walk-out to a beautiful new patio boasting views of the acreage. The attractive outbuilding measures 56’x53’x10’ and features three overhead doors, a large open area, livestock stalls, and boasts a unique, one-of-a-kind bonus room specifically set up for show cattle! With all of these incredible features, this building offers so many possibilities! Whether you are looking for your dream property, a place to play, hobby farm, or simply searching for that highly sought-after rural lifestyle – this stunning acreage is it. Don’t miss out on your opportunity to purchase an attractive southern Iowa home with land on paved Highway 34!
Allyson Ryan-Haberman OFFICE MANAGER / REALTOR®
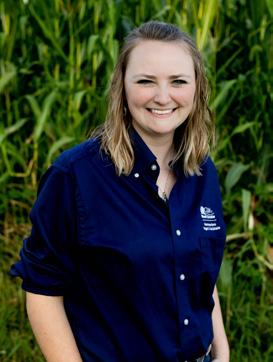

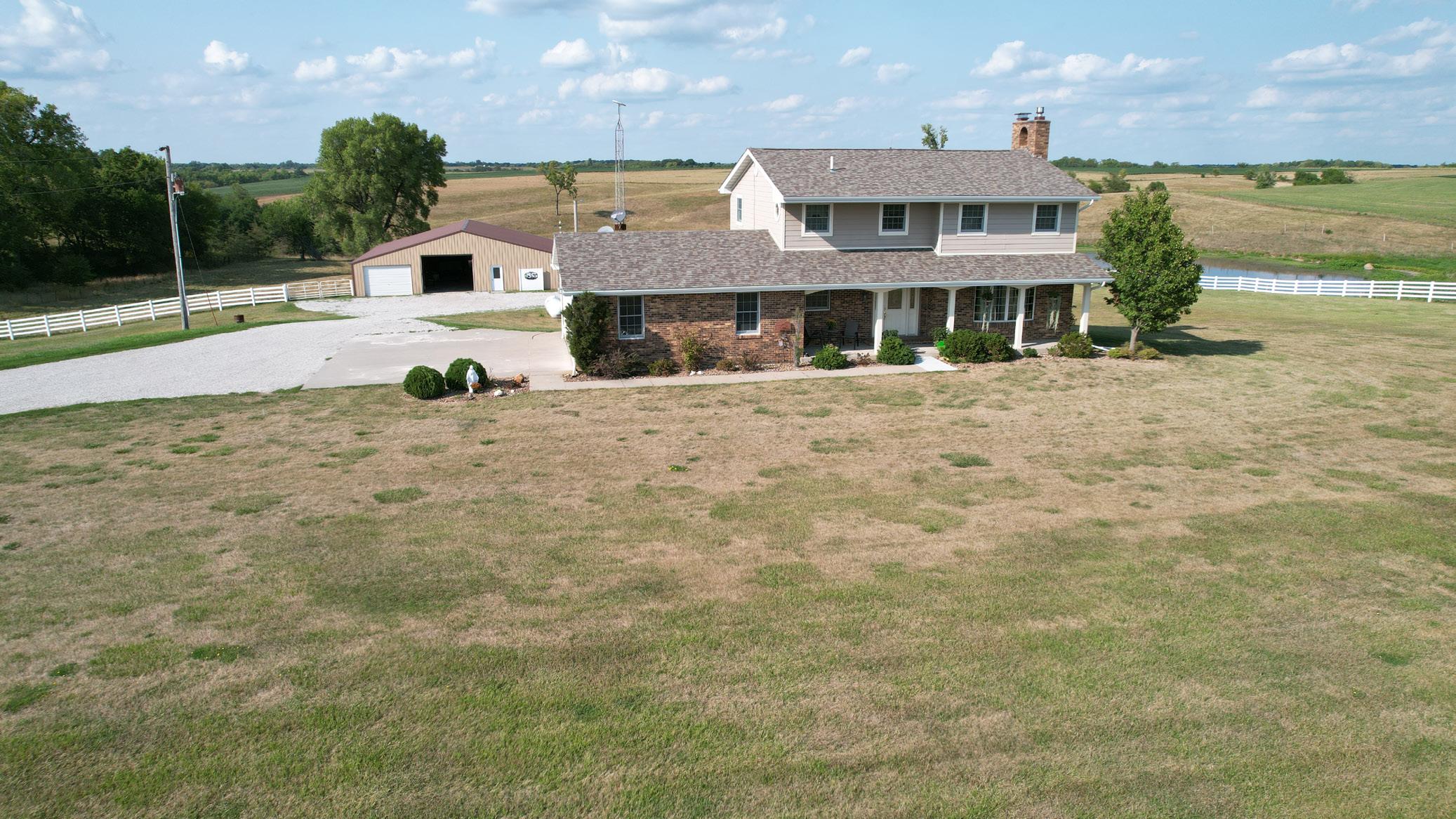
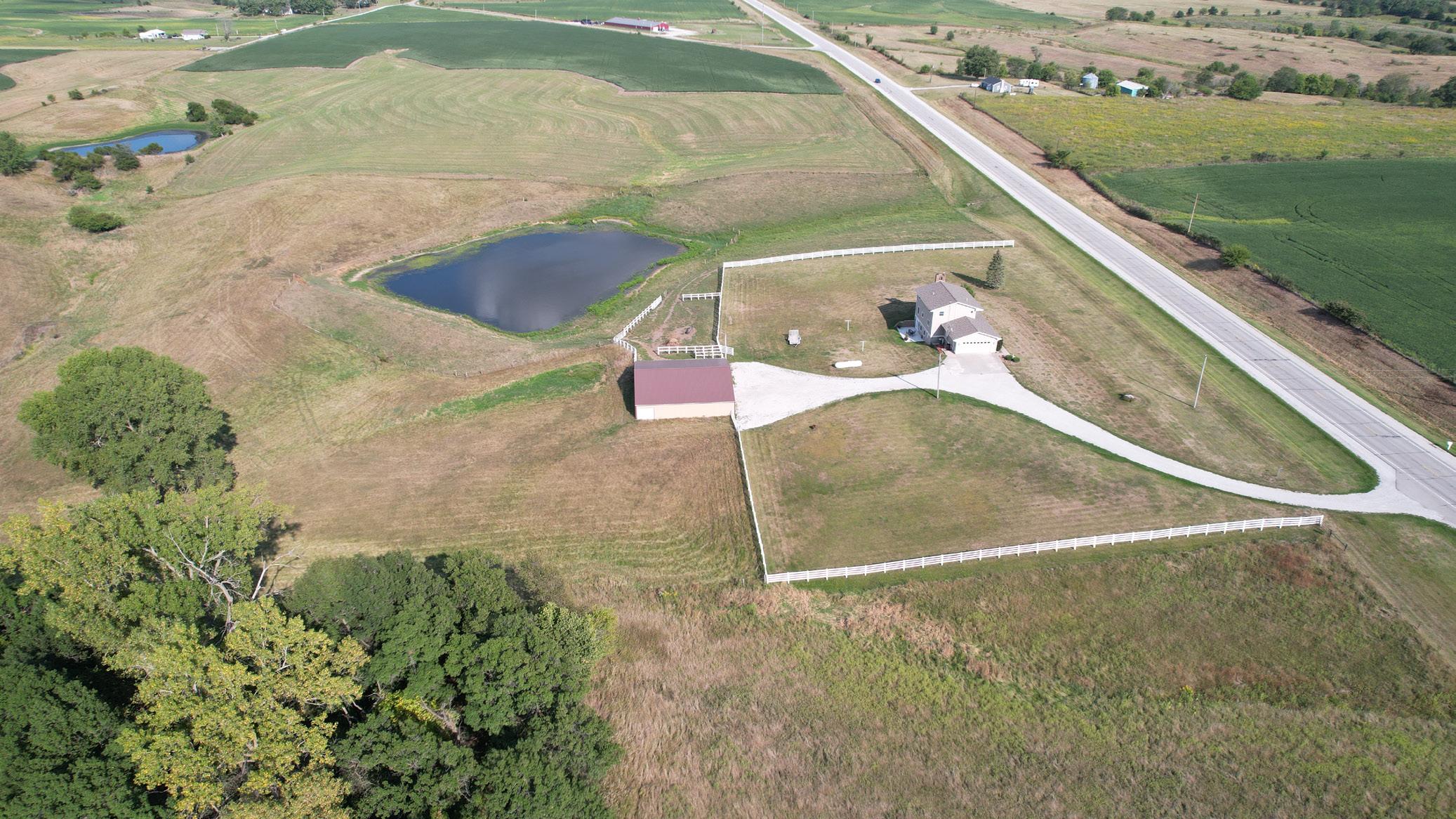
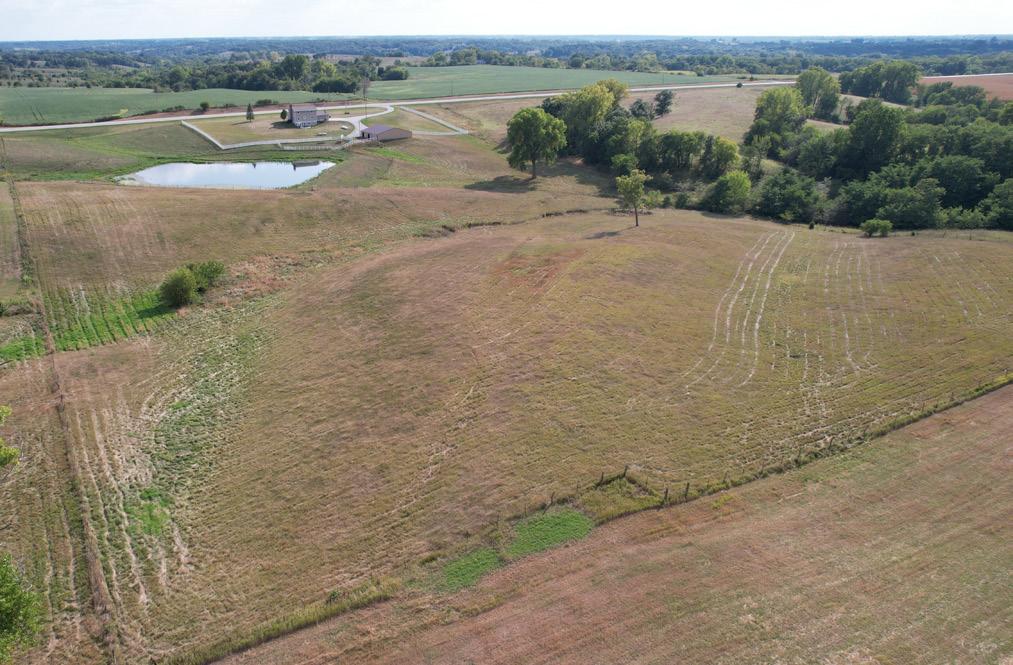

2065 315TH AVENUE, ISLE, MN 56342
4 beds | 3 baths | 4,364 sq ft | $995,000 What an amazing opportunity to own this equestrian estate! You can’t build this home for this price. Owners had horses at one time, and the pastures are still open. Plenty of wooded acres that would be great for exploring or hunting. Huge 80x40 pole shed, chicken coop, and garden shed. Completely custom home with geothermal energy, in floor heat, open floor plan and much more. One level living and a massive unfinished walk-out basement for you to customize. The living room is impressively large with vaulted ceilings, a skylight, stone fireplace, and an overlooking loft. The kitchen was thoughtfully done with a center island complete with an indoor grill! The upper level is expansive and offers 2 official bedrooms and a finished bedroom/family room above the garage. This home offers an enormous 62x16 deck, and a front porch that is 48x8. WOW! Parcel is being divided into 20 acre plot that will include house and all out buildings and the full driveway. More land available
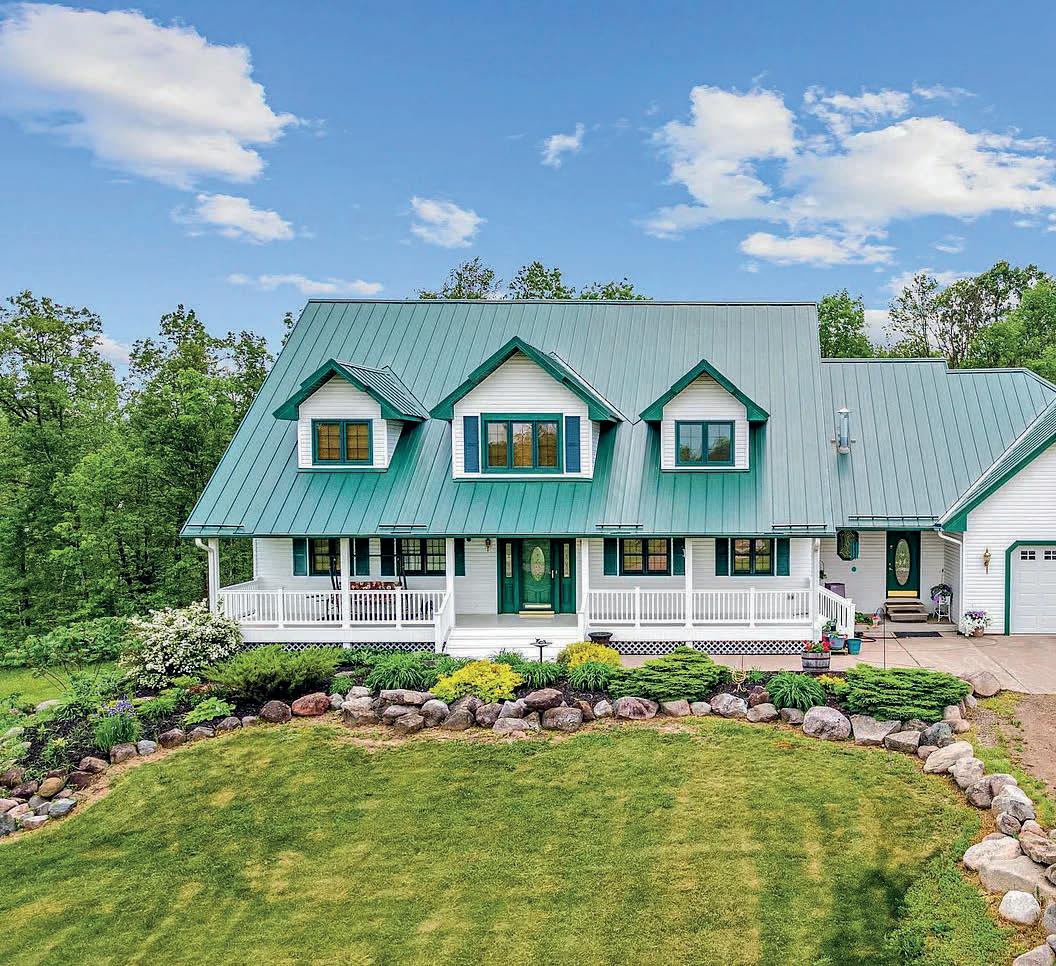 Phillip Beaumia BROKER | PRESIDENT & CEO
Phillip Beaumia BROKER | PRESIDENT & CEO

C. 952.905.6505 | O. 952.960.0930
Phil@CitiesRentals.com
CitiesRentals.com

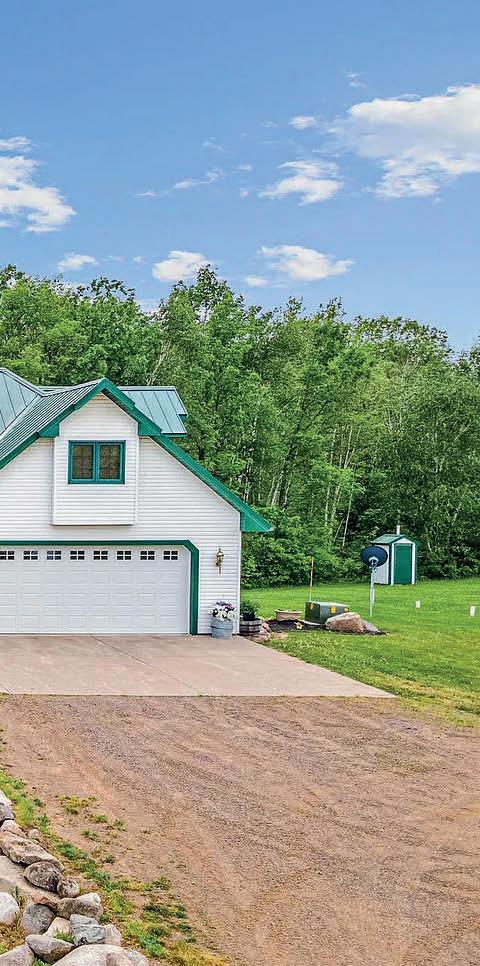
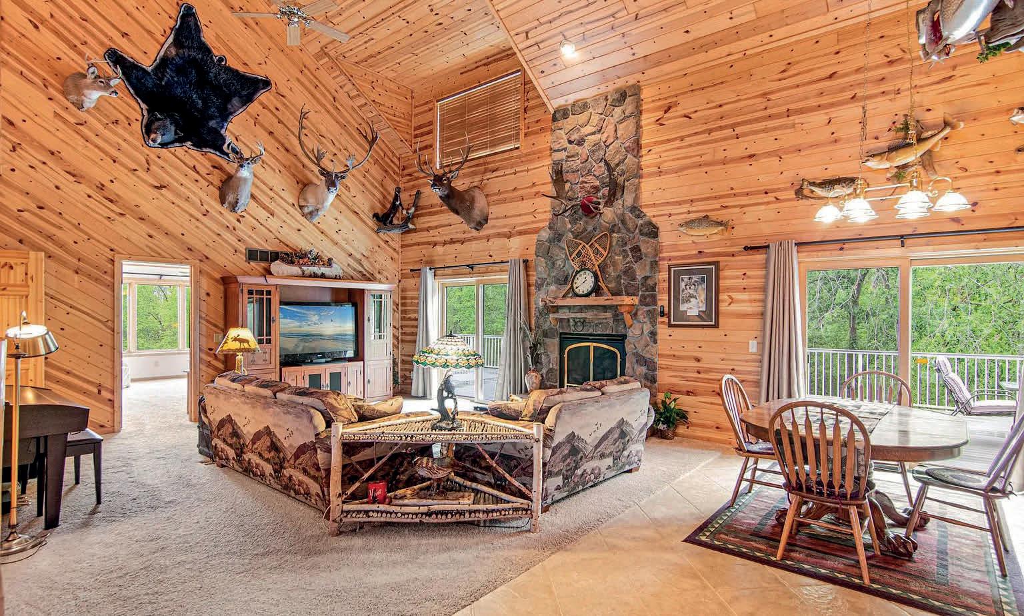
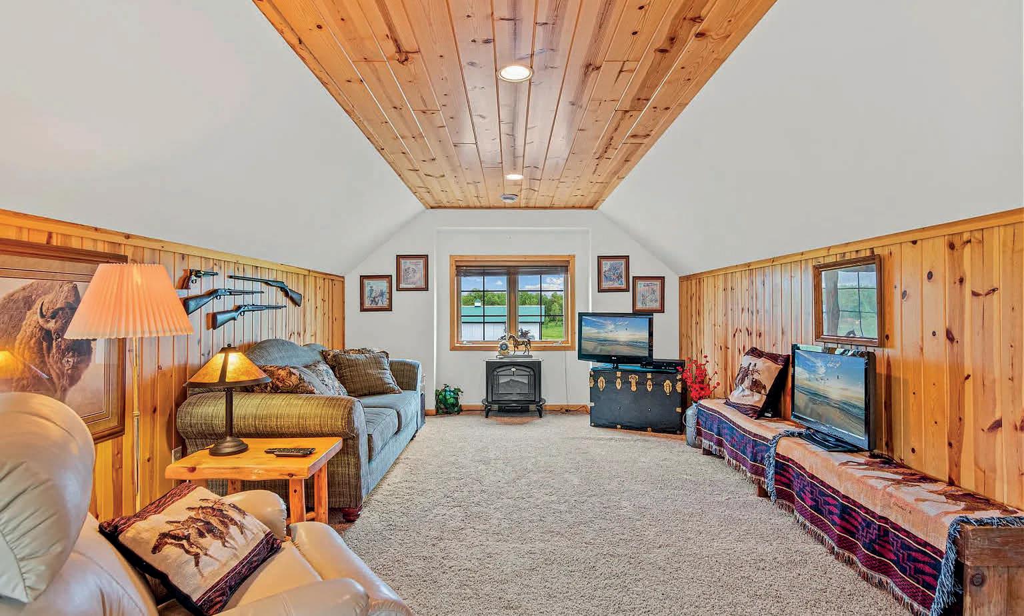

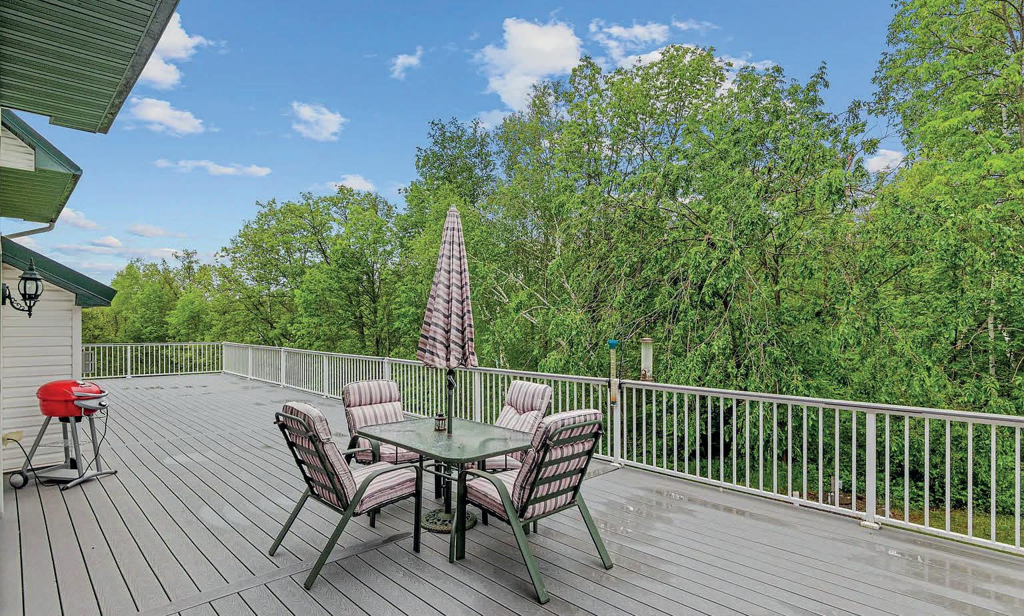
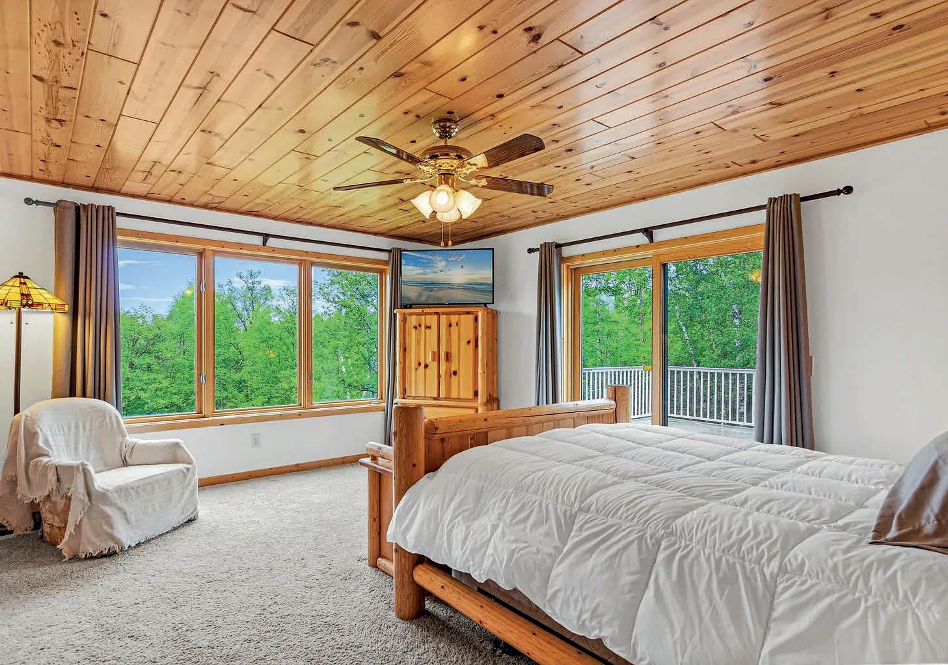
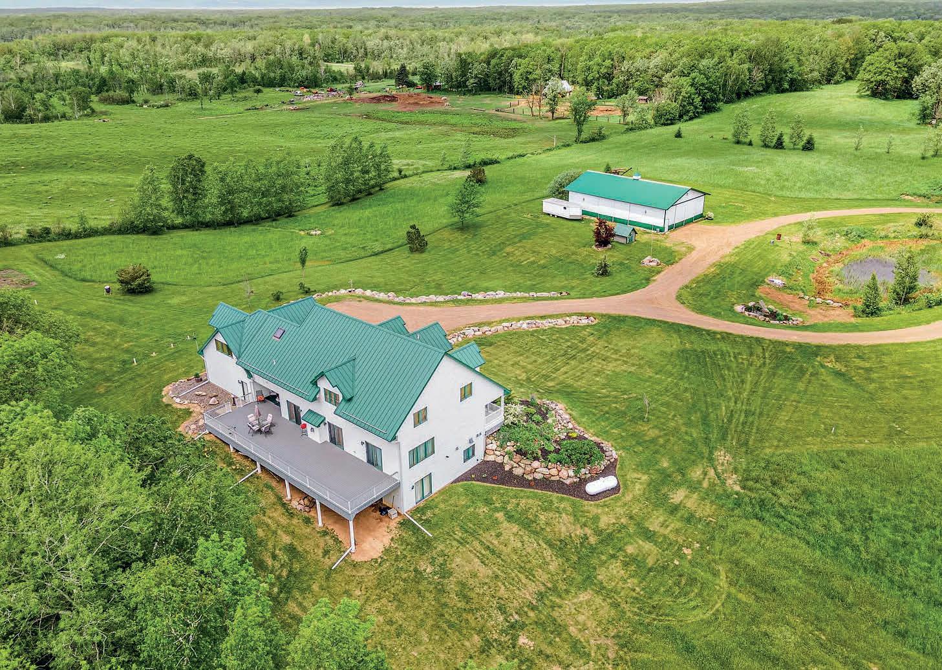 Phillip Beaumia BROKER | PRESIDENT & CEO
Phillip Beaumia BROKER | PRESIDENT & CEO


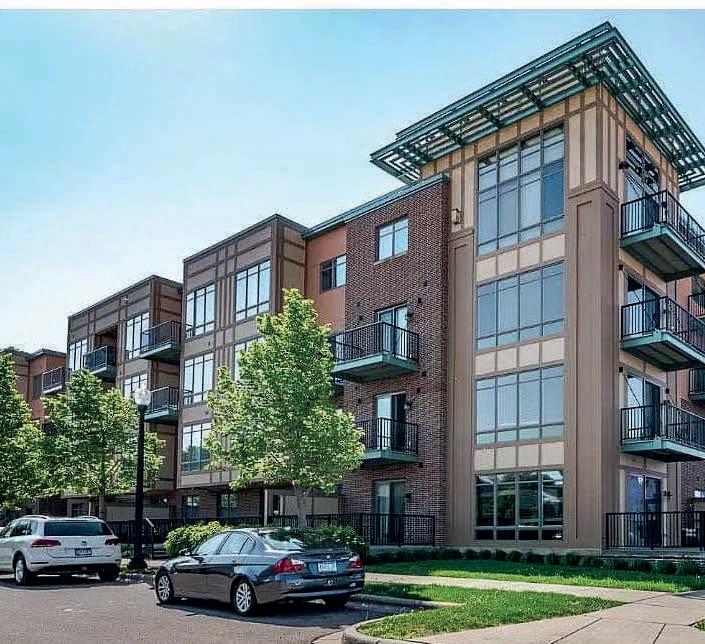
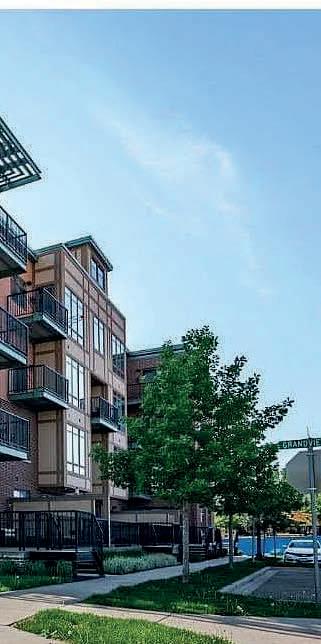
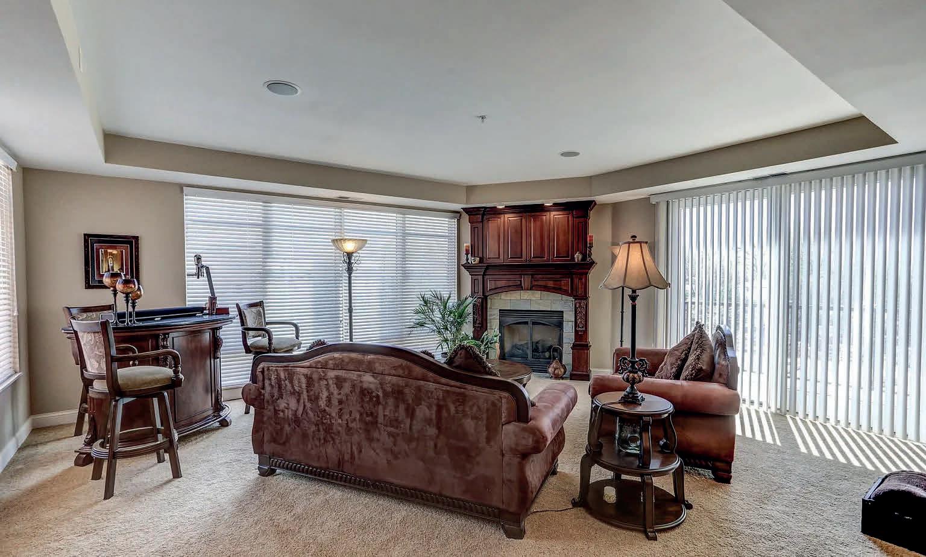
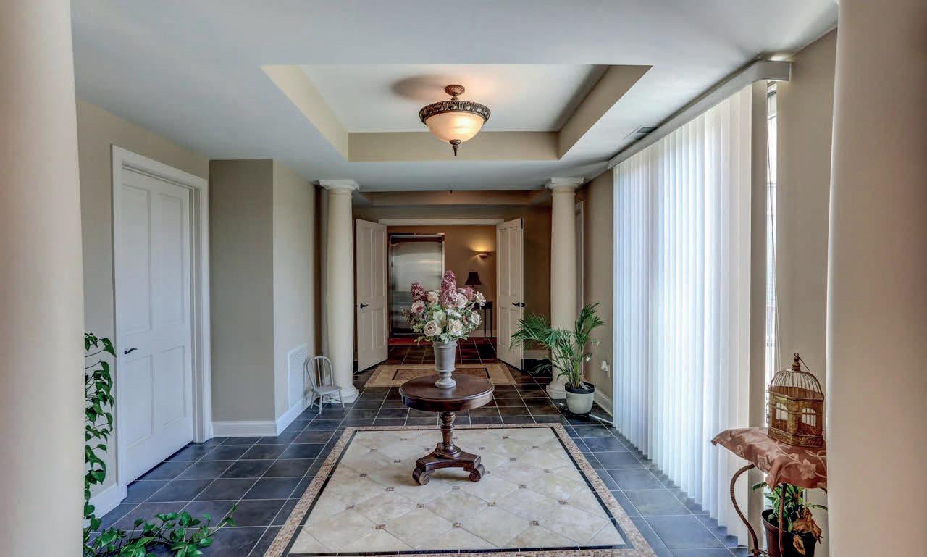
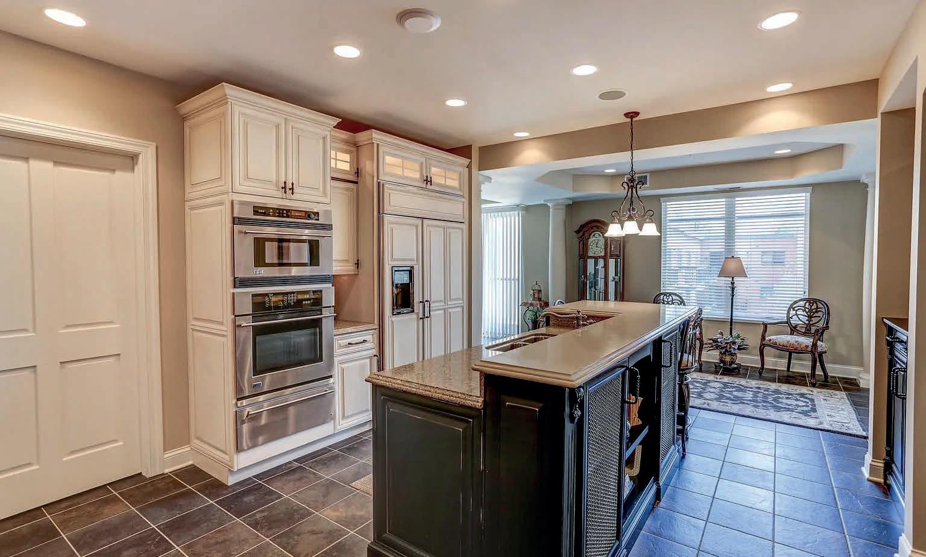
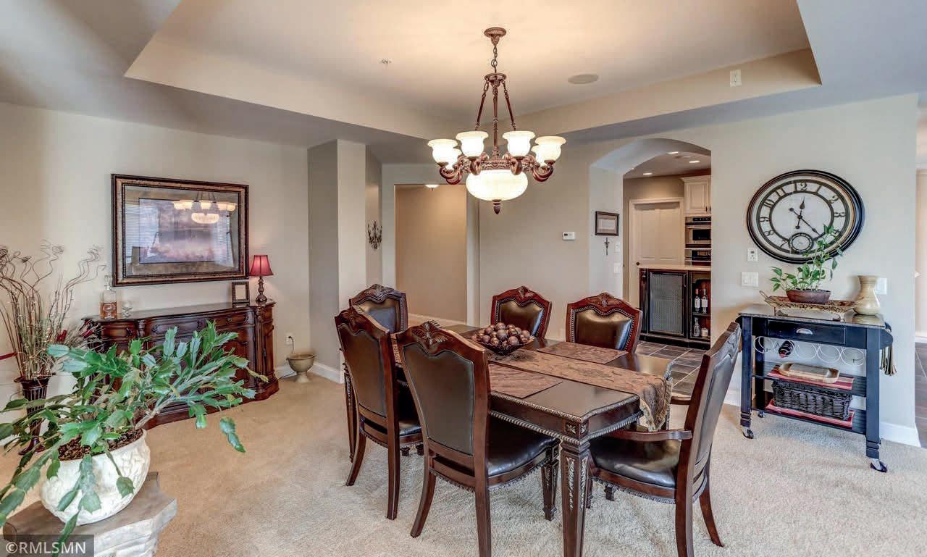
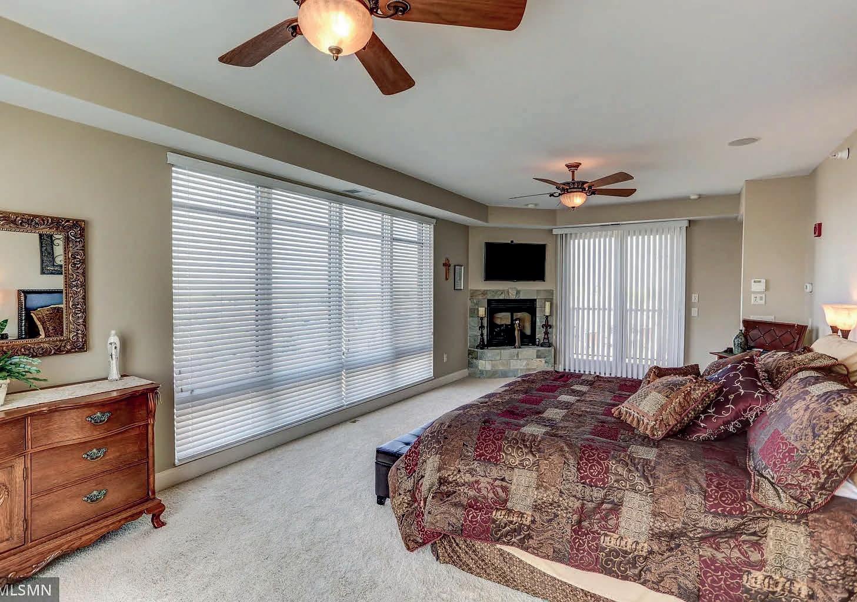
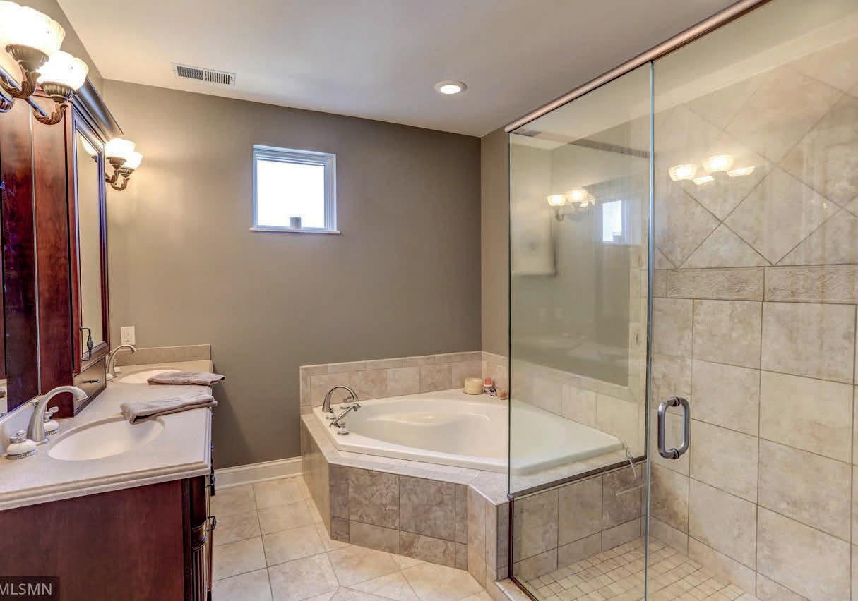
Establish yourself in this comfortable, stylish, well thought out, newly constructed home. The welcoming walkway takes you to the front door with its vaulted cedar ceiling. Featuring luxurious knotty Alder woodwork throughout. Strategically placed Marvin windows bring the outside in with calming wooded views. Soaring vaults, stone surround fireplace with roughhewn mantle rounds out the open and flowing main floor living space. The primary suite is a restful oasis with its distinctive marble bathroom and soaking tub. The lower level provides three additional bedrooms, two bathrooms with stone and tile, a large wet cedar sauna, kitchenette, dining/game table area, natural stone gas fireplace with Alder wall of built ins. There is plenty of storage throughout including the large, oversized garage. All on a beautiful 6.3-acre wooded lot with many unique and rare woodland ferns, mushrooms, wildlife and so much more.
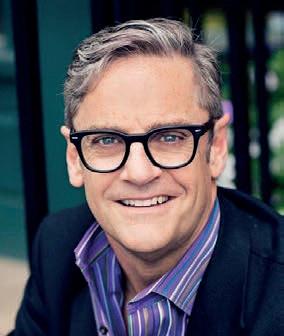
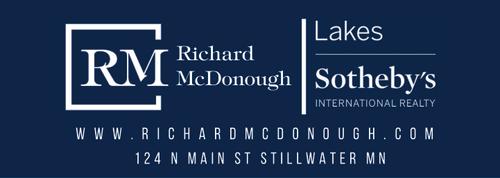
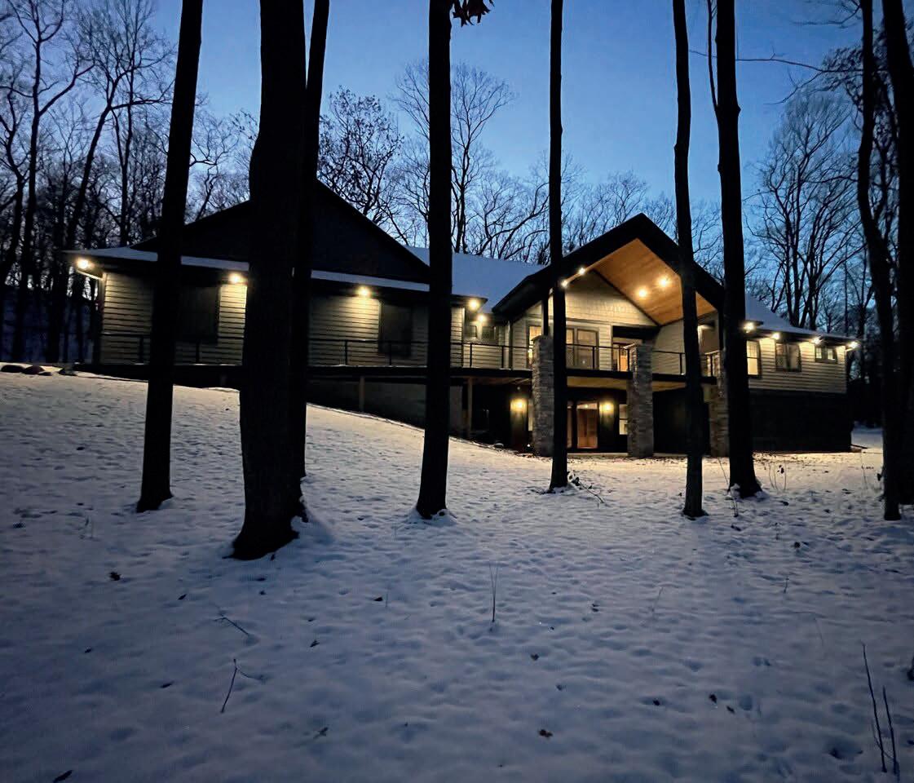


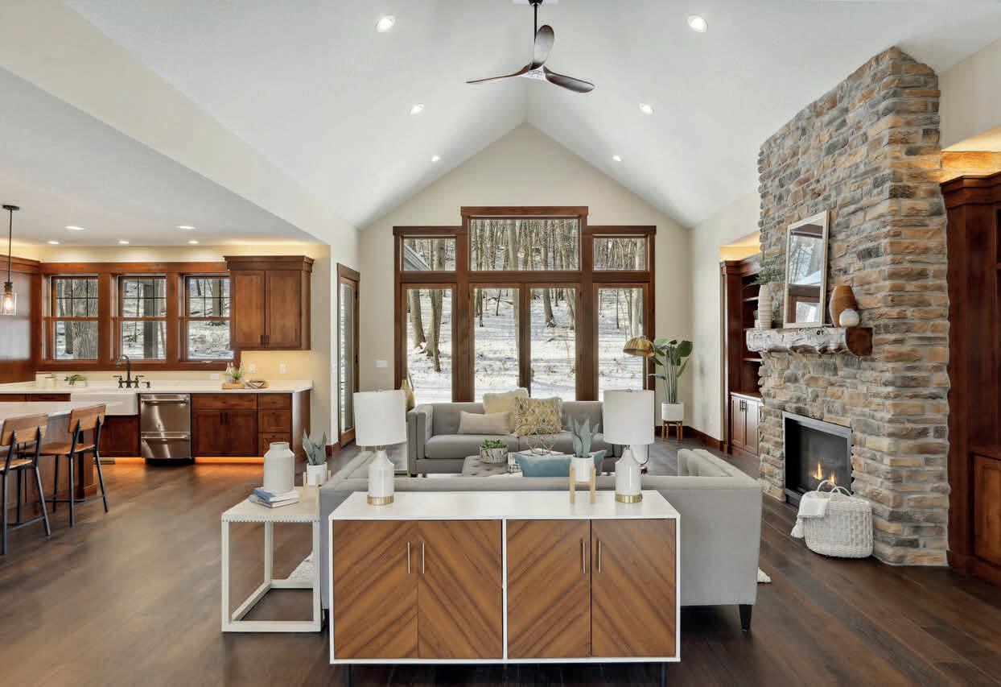
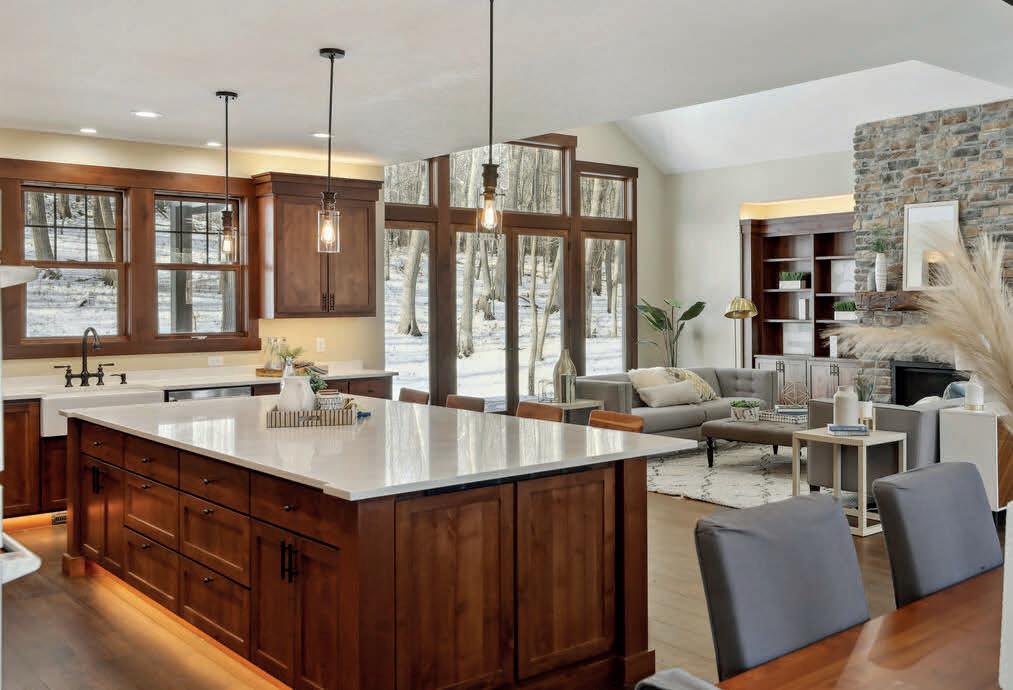
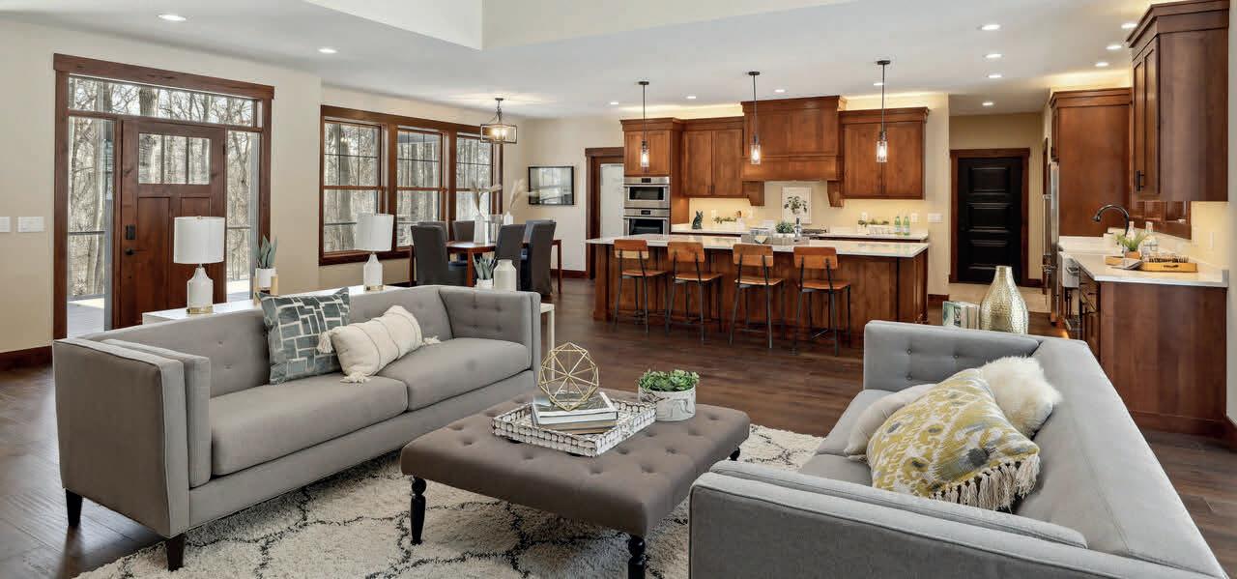
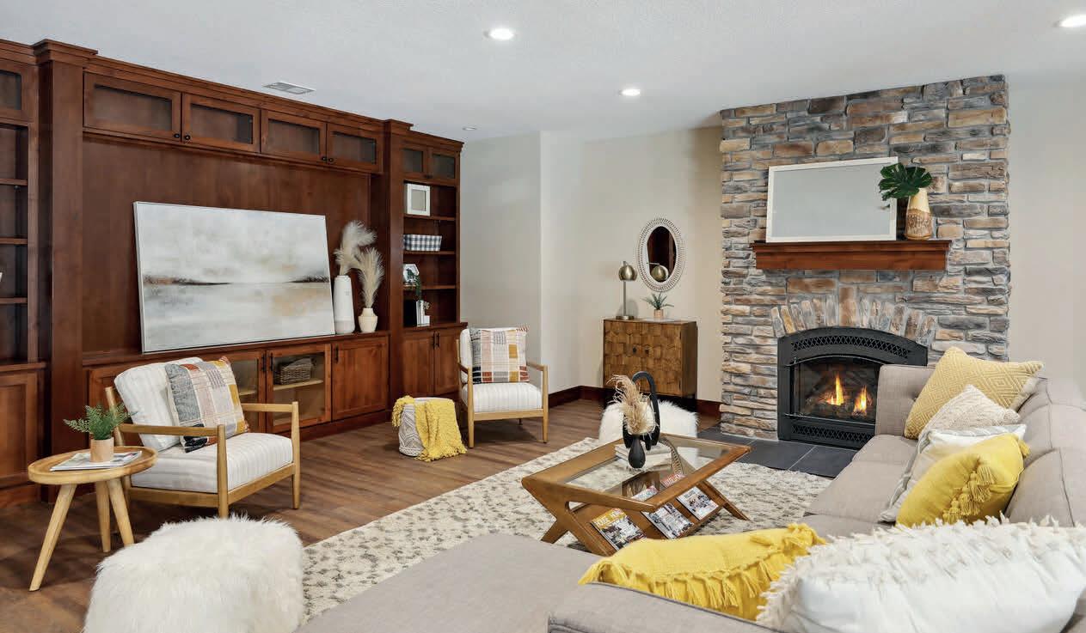

FABULOUS
LIVE, WORK, & PLAY IN THIS LAKE COUNTRY PARADISE! BUYERS WILL LOVE THE SOARING VAULTED CEILINGS, ANDERSEN WINDOWS, OPEN & FUNCTIONAL FLOOR PLAN, EXTENSIVE COMPOSITE DECKING WITH BENCH SEATING & SO MUCH MORE.
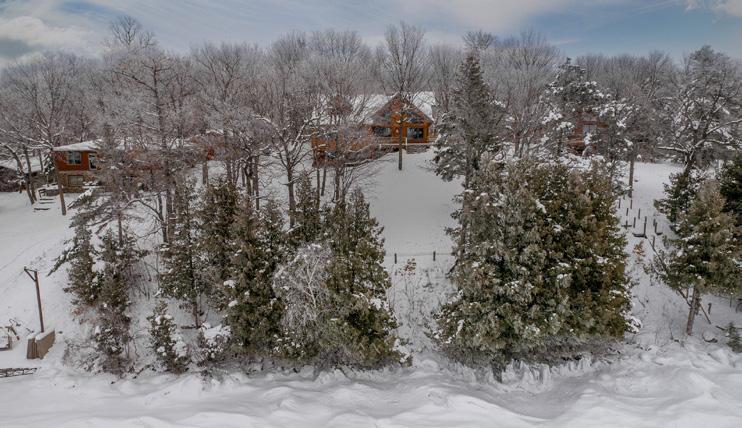
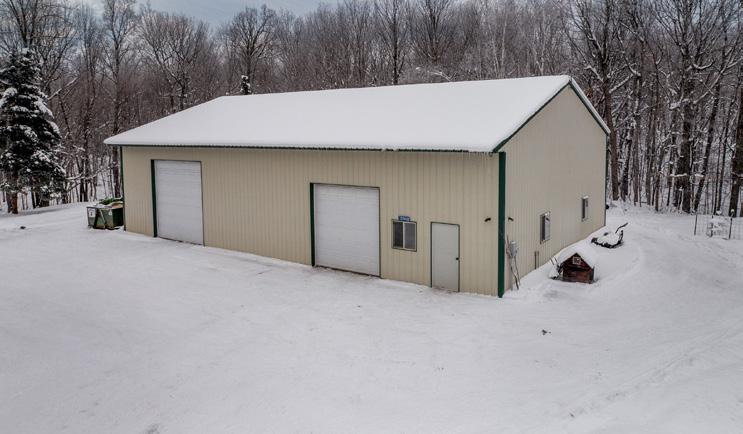
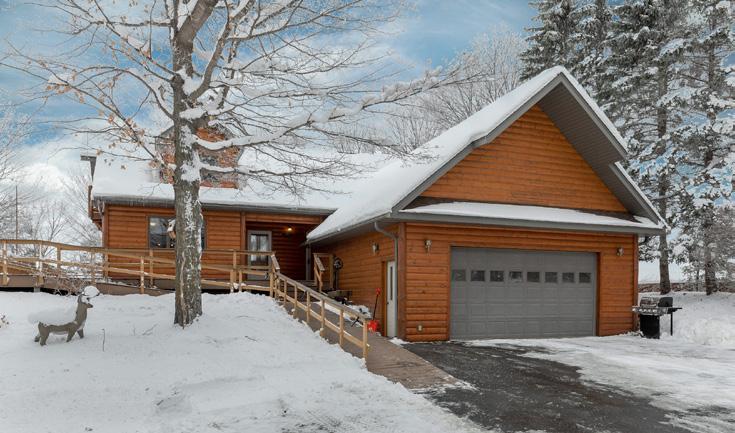
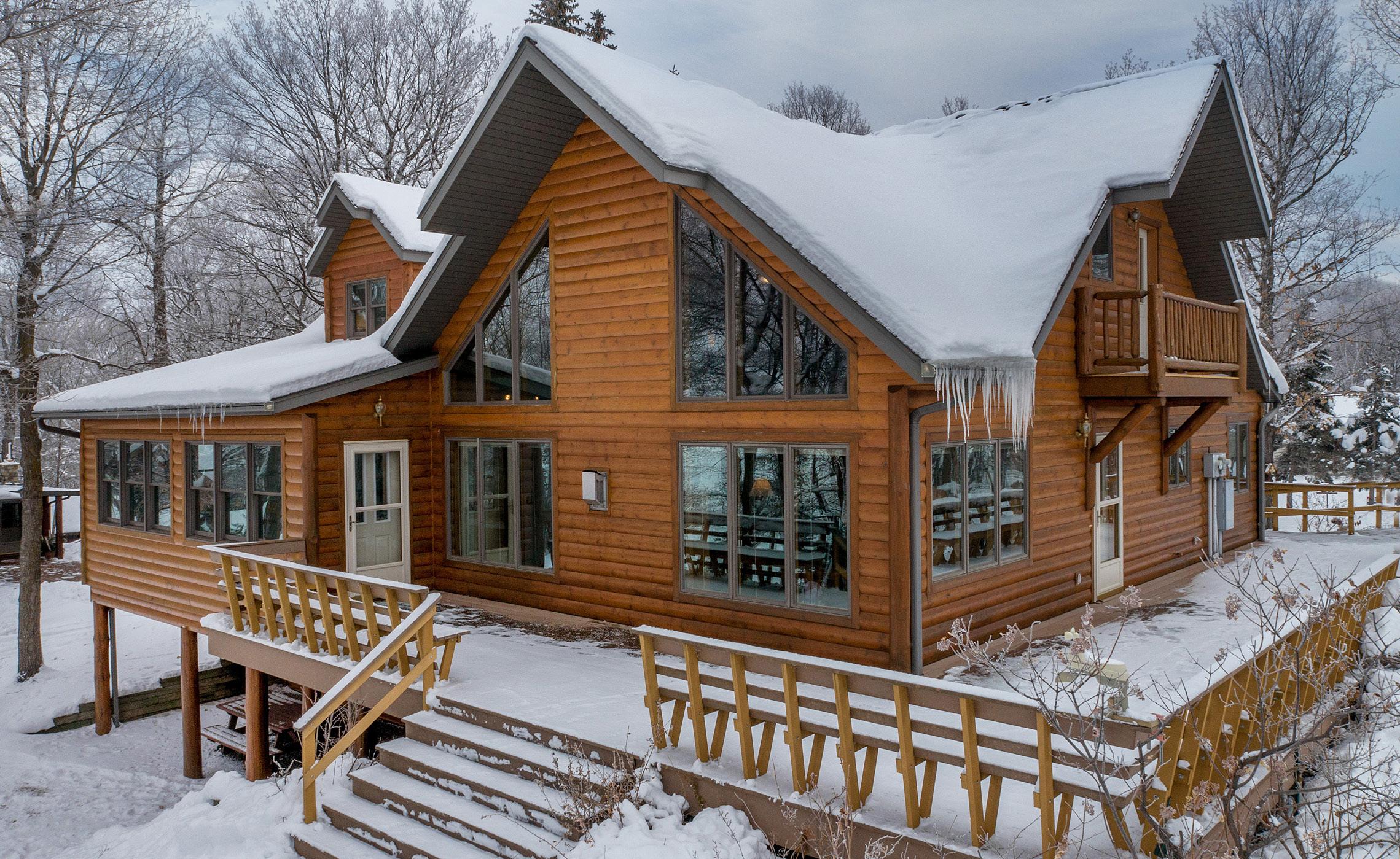
4 Bedrooms 4 Bath Gorgeous Home with open railing upper level. Enjoy the views all day long at work in this amazing home office!
jill@jillmacnamara.com www.JillMacnamara.com

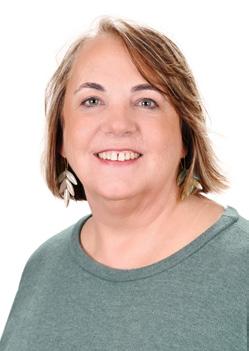


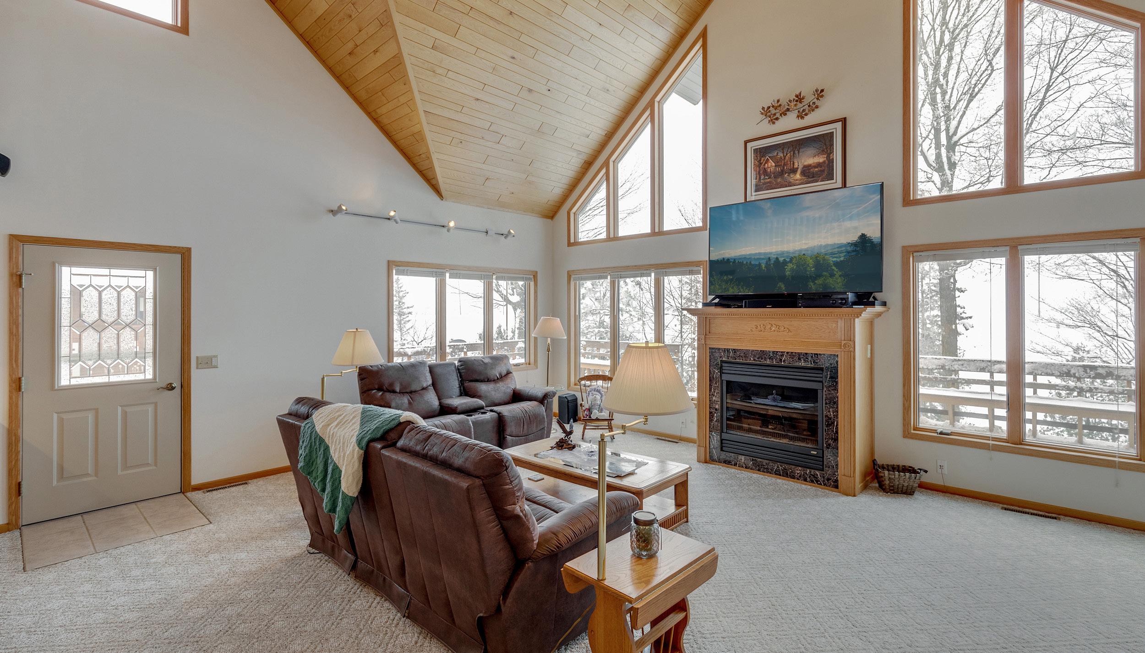
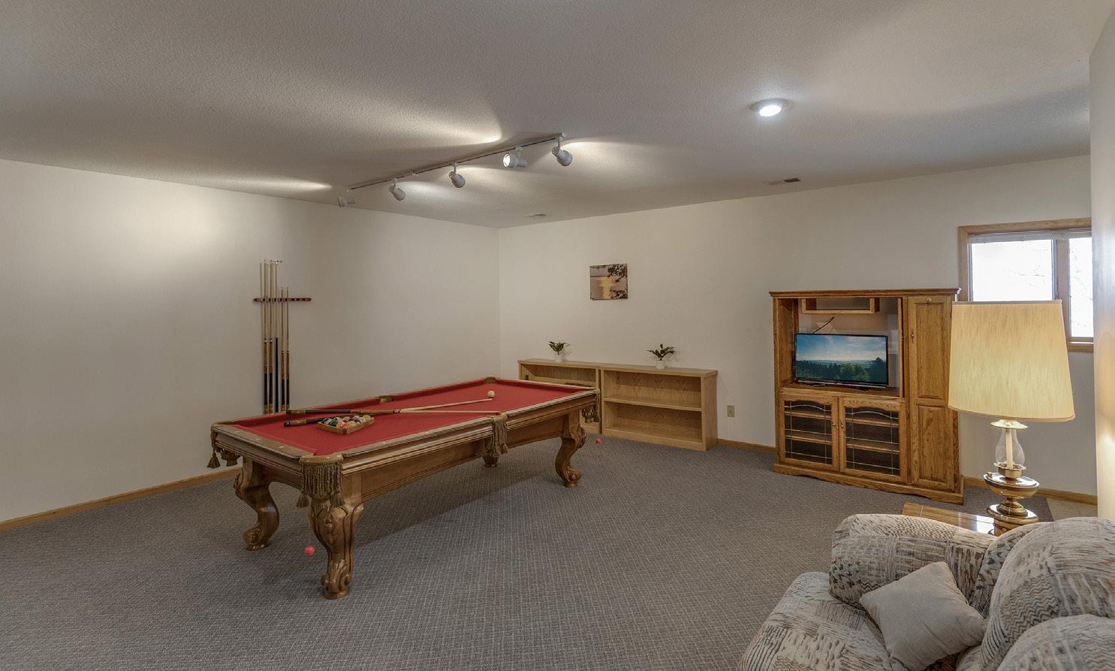
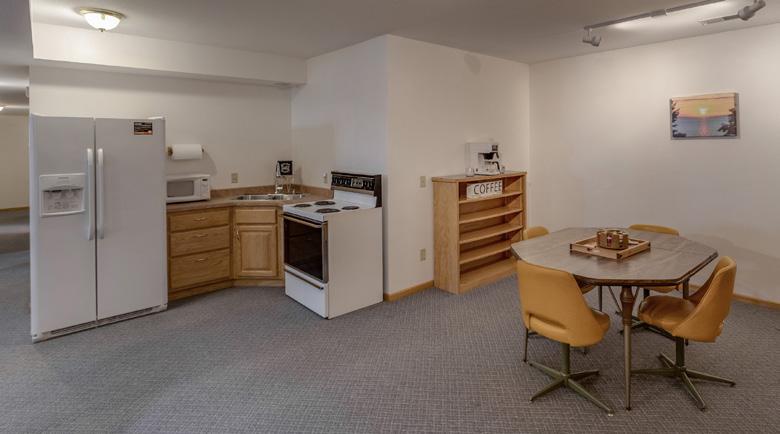
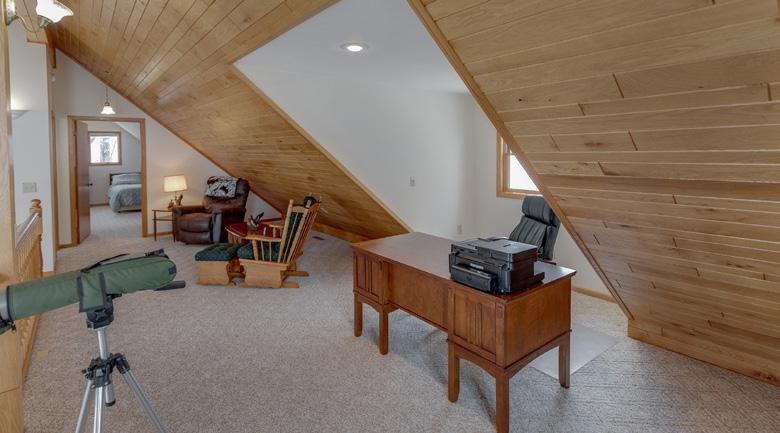
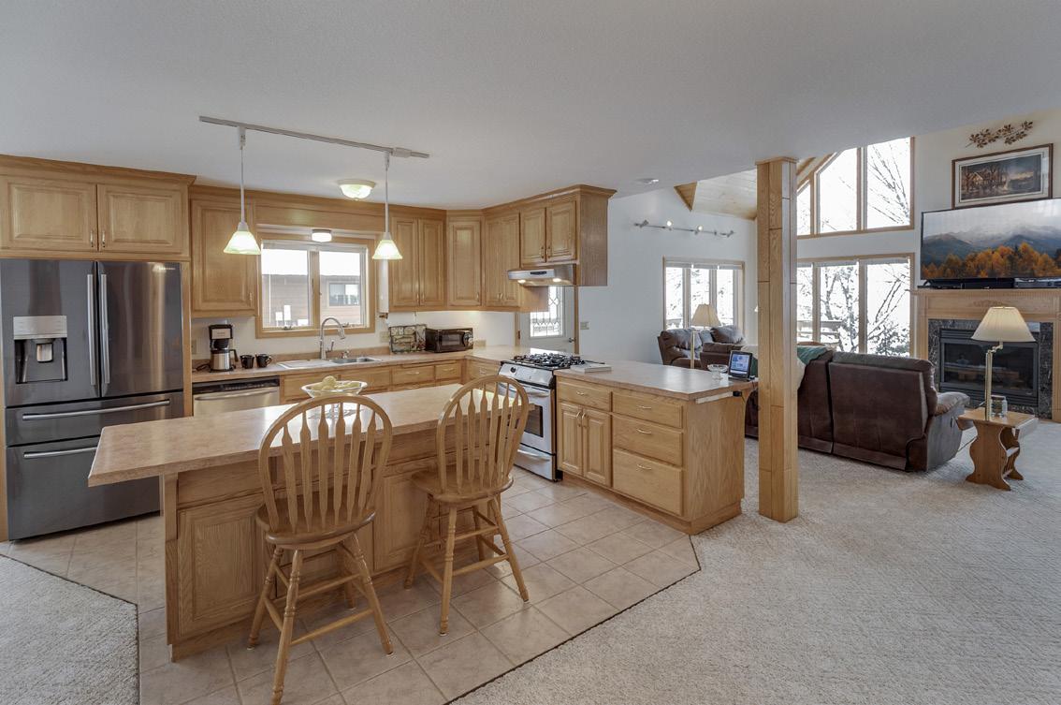
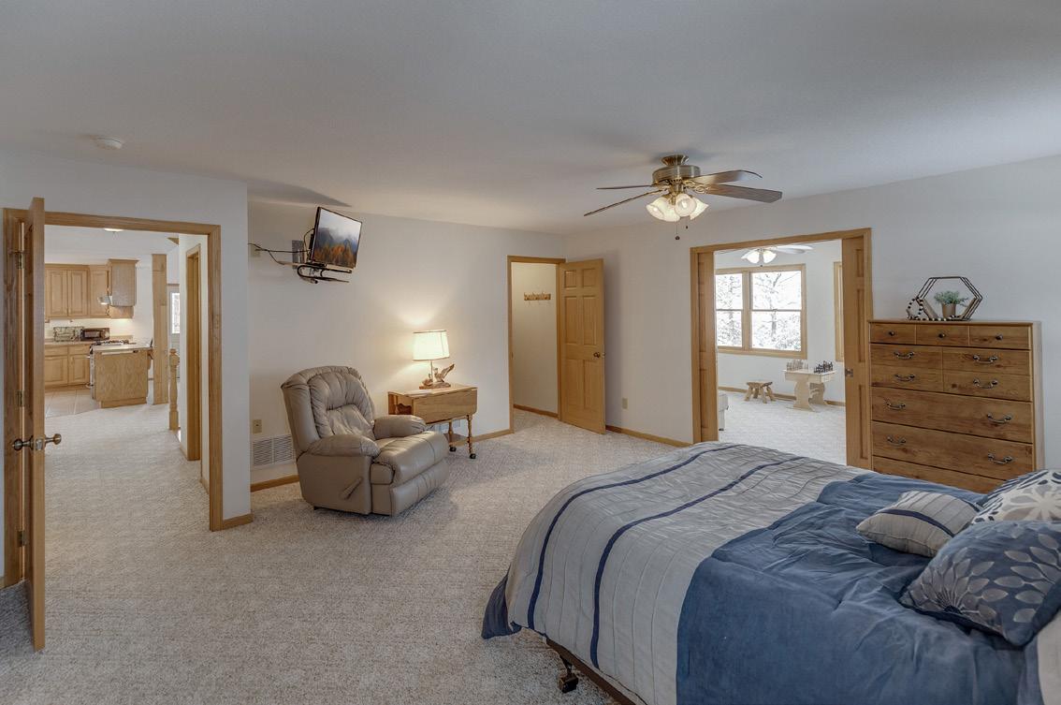

3 beds | 2.5 baths | 2,790 sqft | $575,000
C: 507.383.9195
O: 877.221.2436
susaloch@gmail.com
Look no further for your gorgeous home on a golf course. End your days enjoying stunning sunset views of the golf course and lake. This home is less than 3 years old and has granite counters, wood flooring, and open concept living. The master suite has double sinks with a walk-in tiled shower and a large soaking tub. The walk-out basement has been recently finished with a sliding door. Spacious bedrooms along with another walk-in tiled shower. Come see it today! 201 Washington Ave
www.c21atwood.com
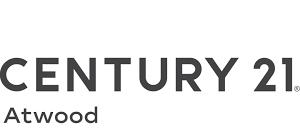
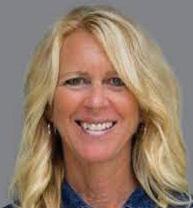
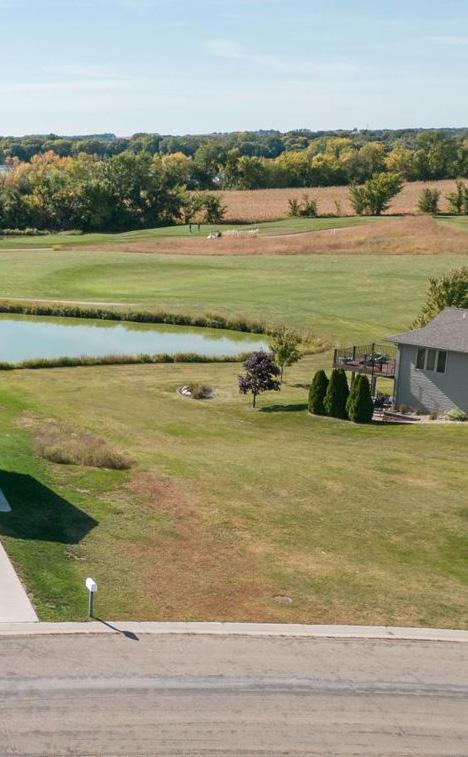
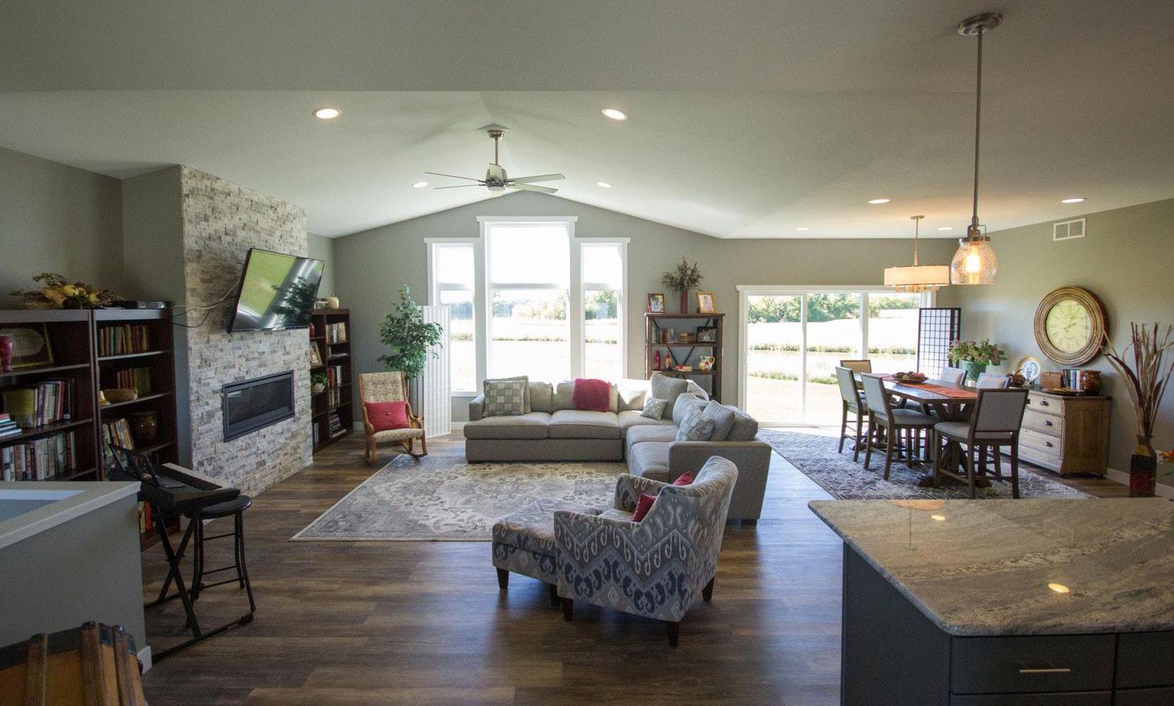

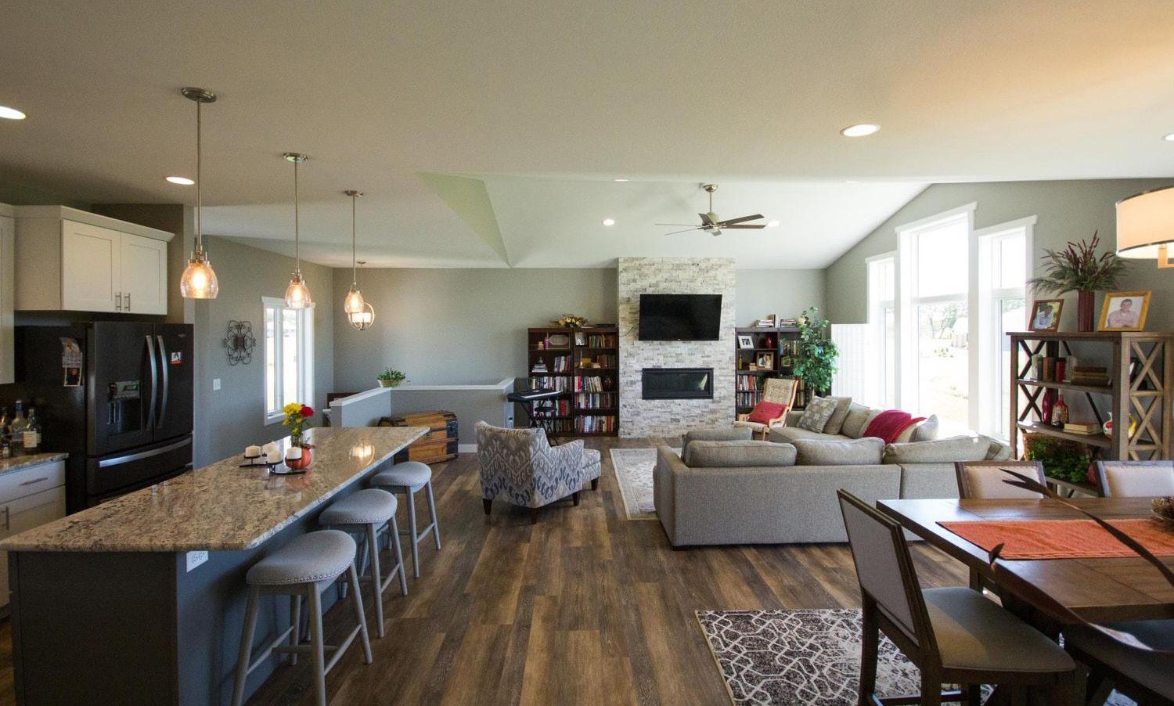

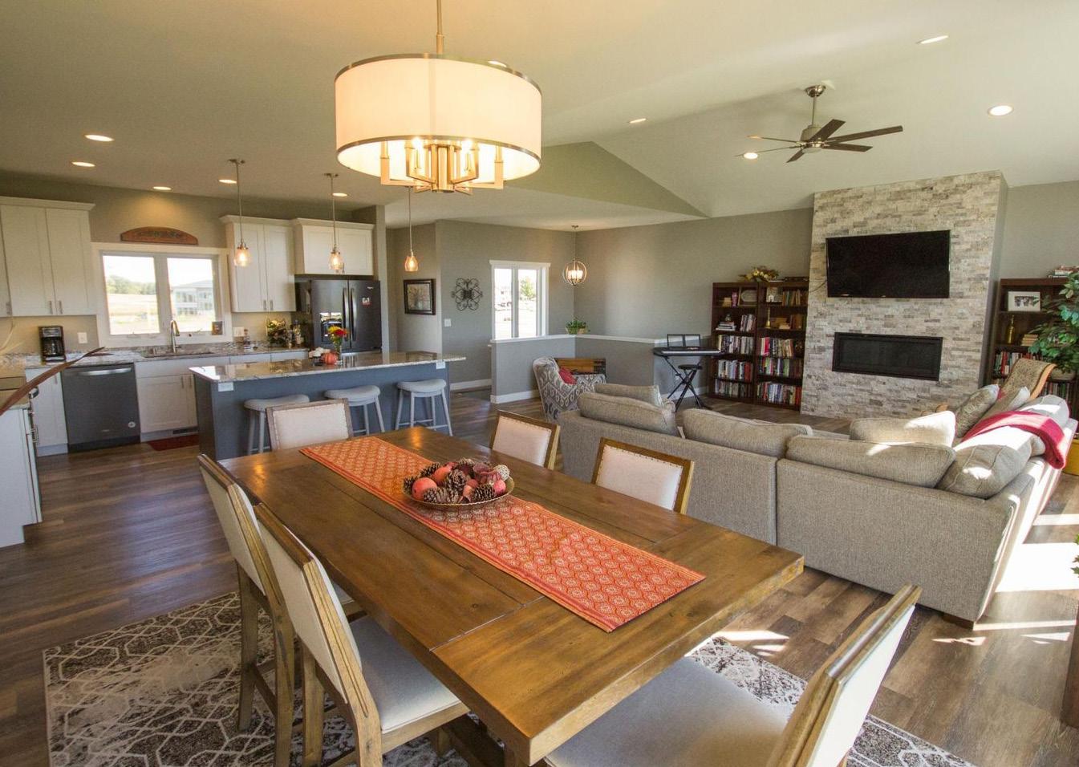
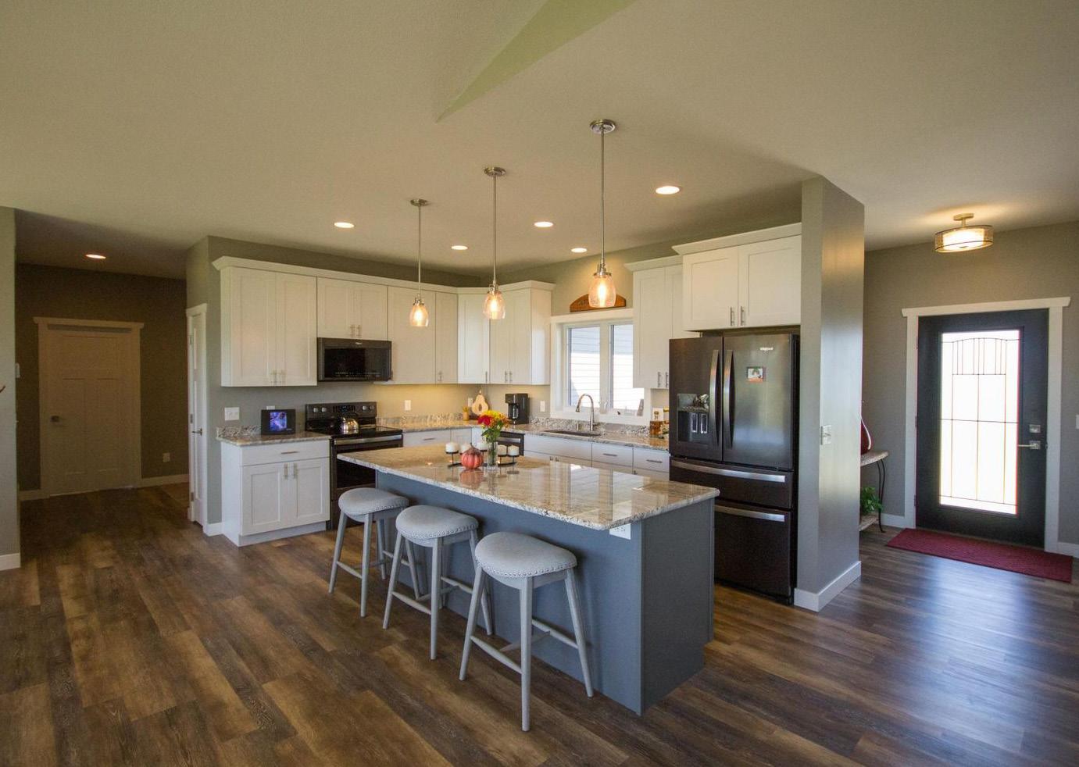


Private Estate-Like Setting! Stunning custom home on a rare, private, 1.25-acre lot in prime Minnetonka location. Enjoy main level living w/ high-end everything! Custom cabinetry, oversized walk-in pantry, & all new appliances in your kitchen. Imported travertine flooring, beautiful hardwoods, built ins and a walk-in closet in every room are just a few of the features this elegant east coast estate offers. Owner’s suite features windows everywhere, along with a gigantic ensuite with separate oversized walk-in shower, free-standing soaking tub, double vanity, separate water closet, washer & dryer in the spacious closet. Mud room features heated flooring. The walkout lower level hosts another living room, “Flex” room / gym area, and built in wet bar. Wood burning fireplaces on all levels. Incredibly exclusive heated in-ground full concrete pool and brand new pool house with 1/2 bath & attached game room! Blocks from lake Minnetonka! Deephaven Elementary & prestigious Minnetonka Schools!
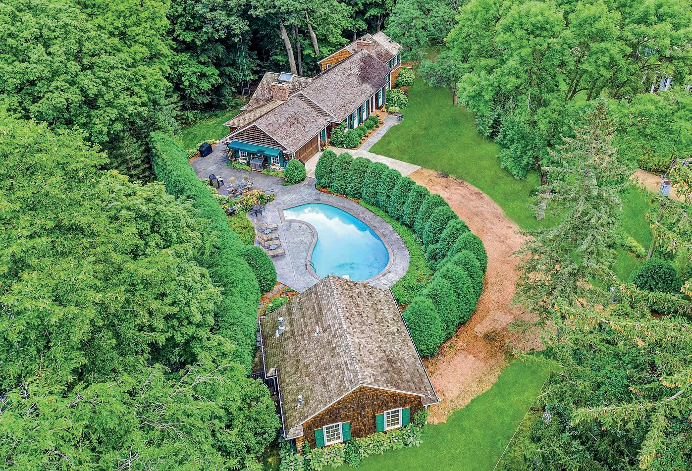



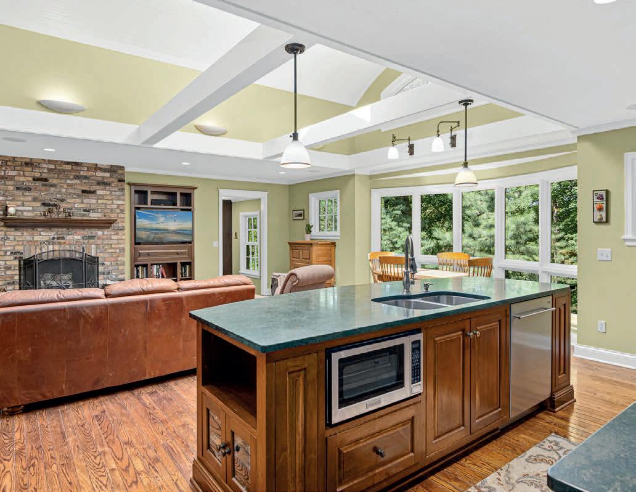
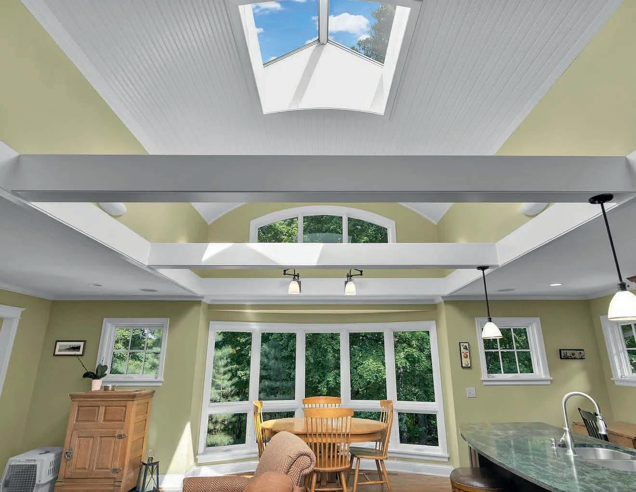
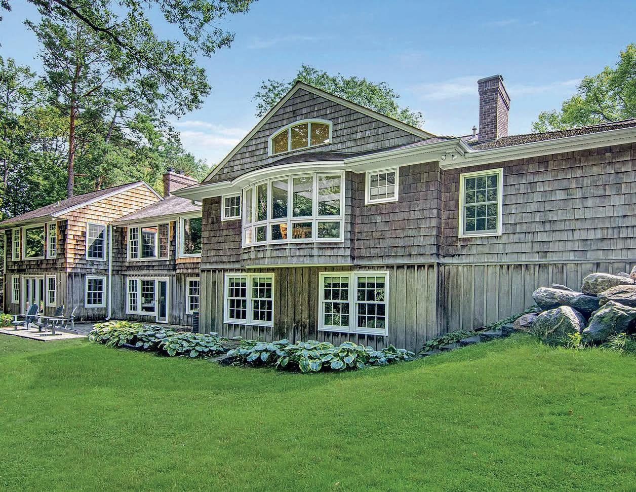


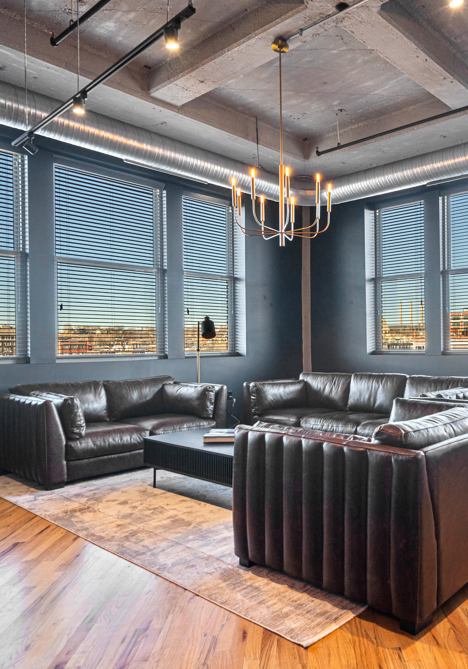
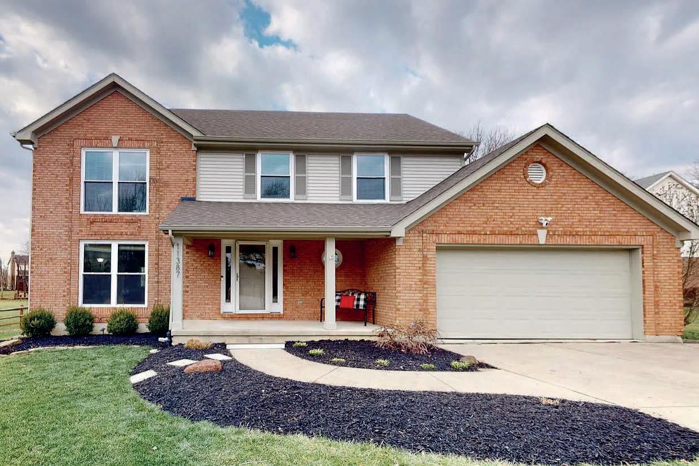
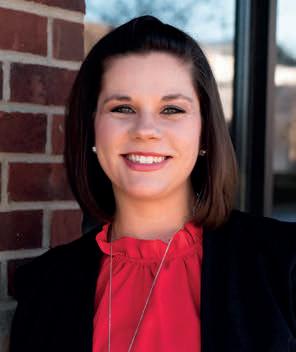
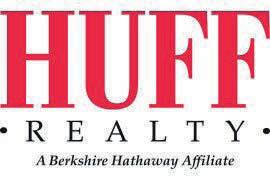
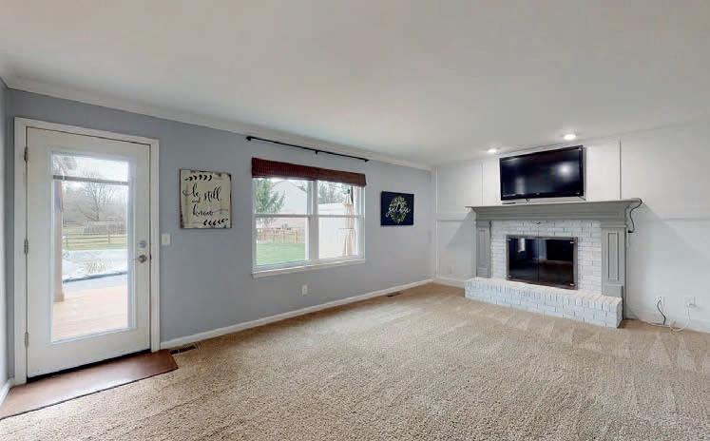
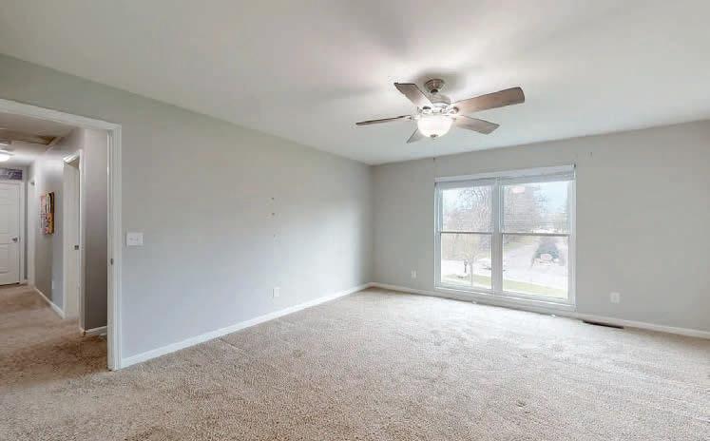

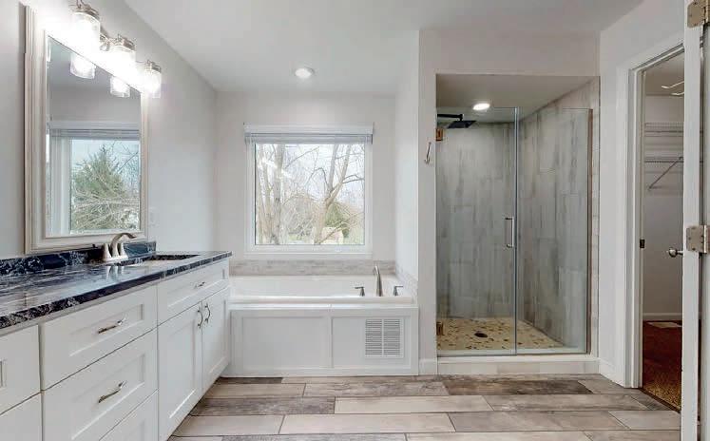
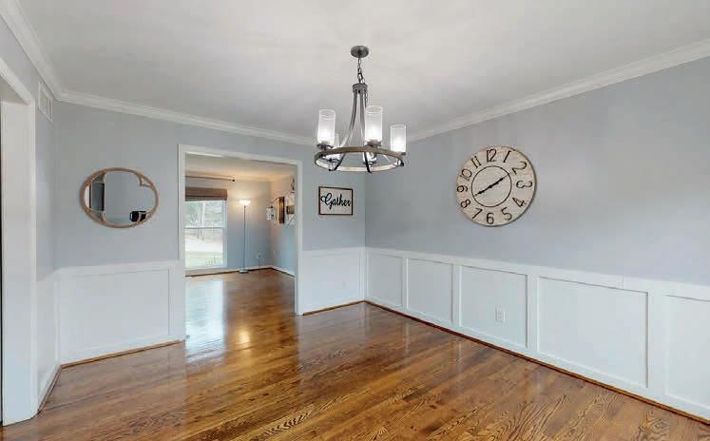
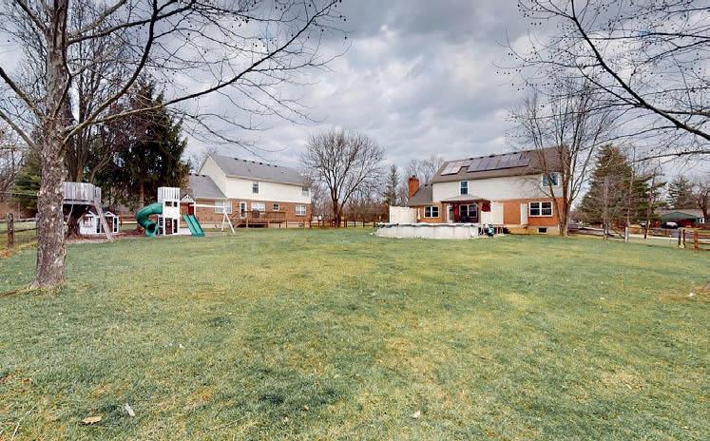 Move in ready. 4-bed/2.5-bath in Loveland Schools. Hardwood floors. Updated kitchen/baths. Partially finished basement but still has great storage space. Solar panels to assist with increased energy costs.
Move in ready. 4-bed/2.5-bath in Loveland Schools. Hardwood floors. Updated kitchen/baths. Partially finished basement but still has great storage space. Solar panels to assist with increased energy costs.
3 BEDS | 3 BATHS | 2,412 SQ FT | SOLD AT $308,000
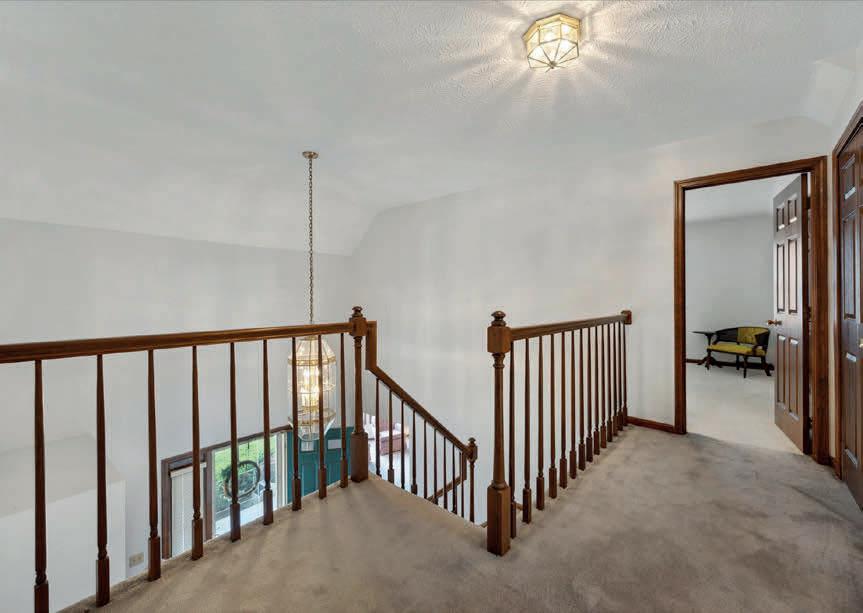


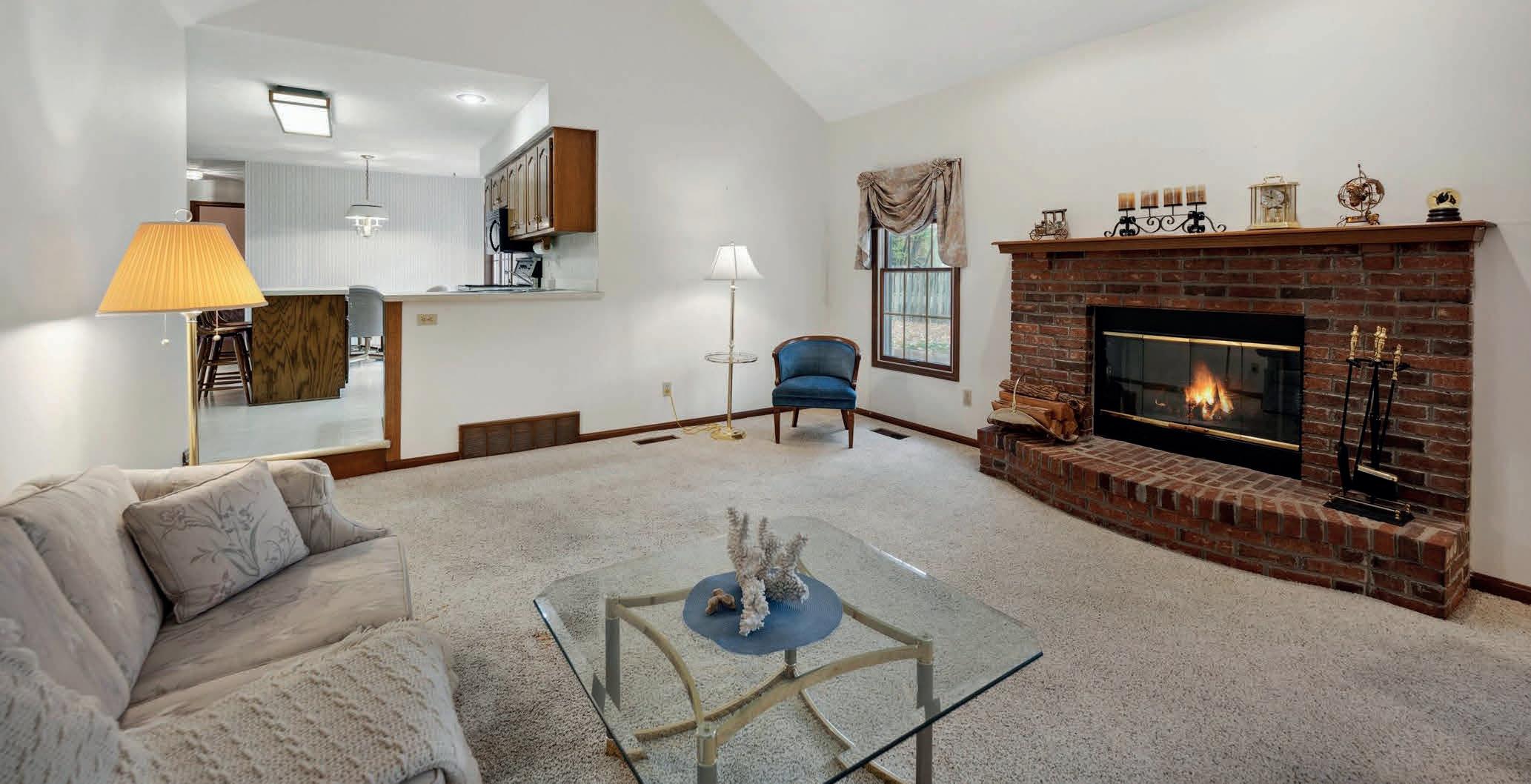
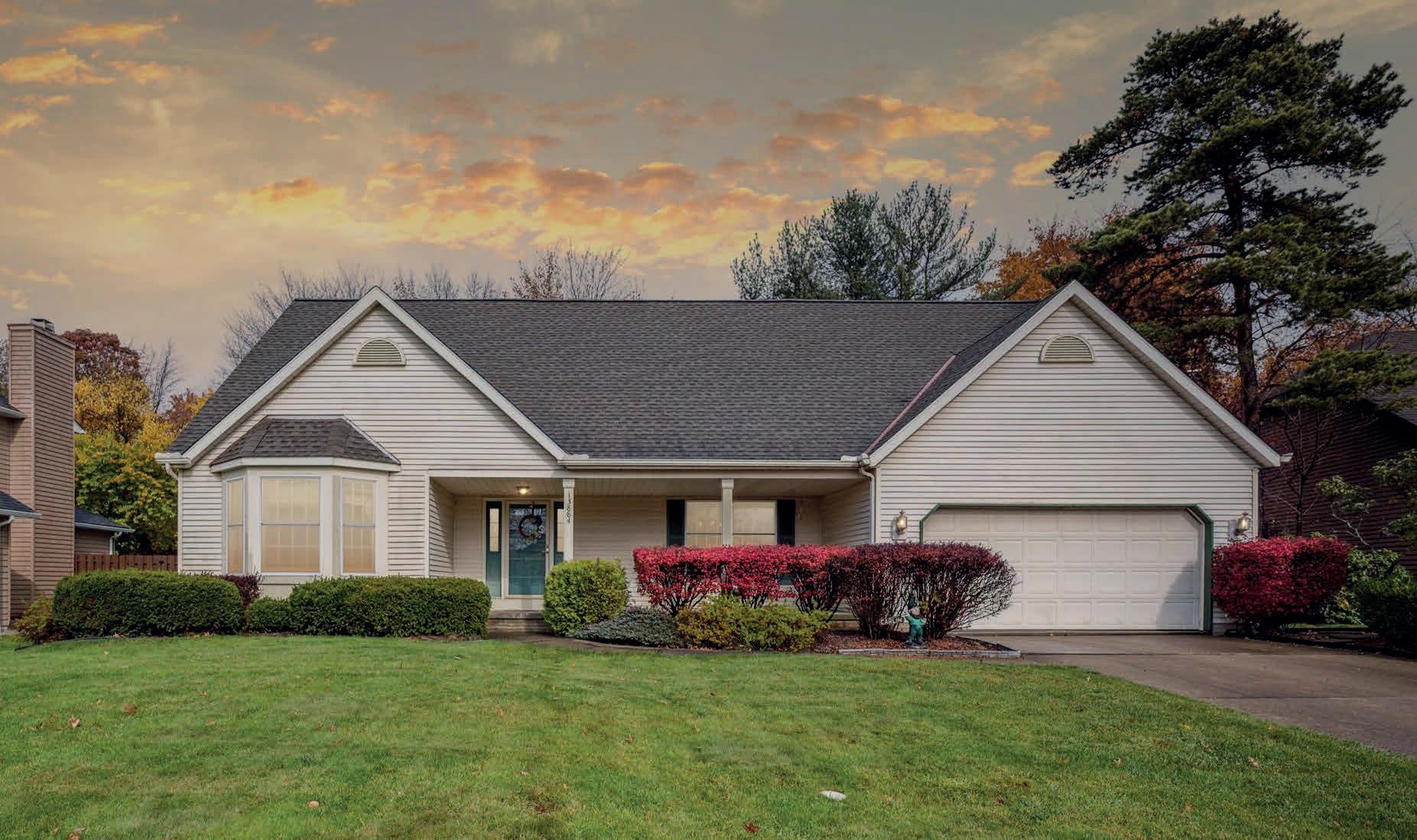
Spacious property. Wow, this house has room! The front door welcomes you into a two-story foyer. Entertain in your formal living and dining room. A large eat-in kitchen with island is ready for your culinary masterpieces. Relax in the stepdown family room with a cozy fireplace. The master bedroom with en-suite is located on the main level. Mudroom/laundry room off of the garage rounding out the main level. Make your way up the great staircase to the second floor. On the second floor, you will find two more good sized bedrooms and a large bathroom. A bonus room upstairs is ready for your personal touch (playroom, theatre room). Bring your ideas down to the large, full basement with tall ceiling height. Enjoy get-togethers outside on the beautiful, two-tiered deck. The back yard has a privacy fence. The property is located on a quiet, cul-de-sac. This is a charming Cape Cod!
216.526.1076
Luca4Realty@gmail.com
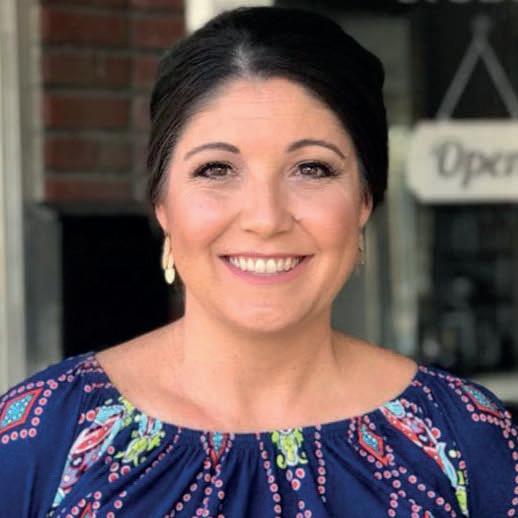
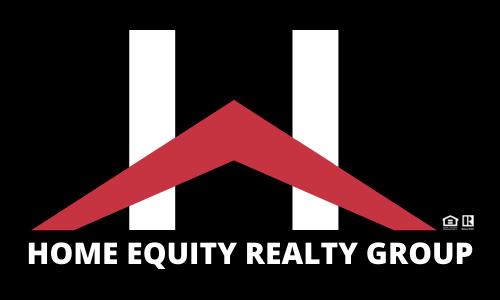

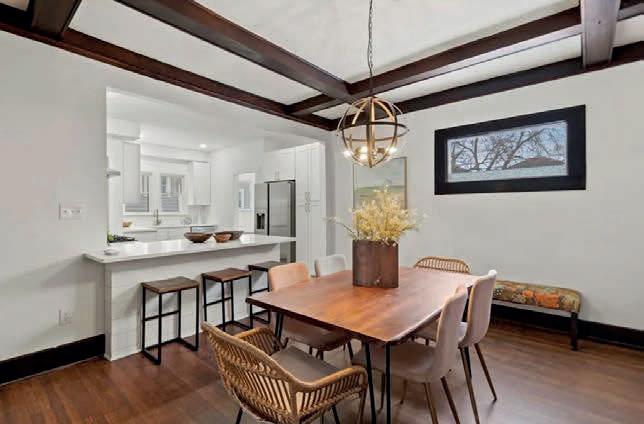
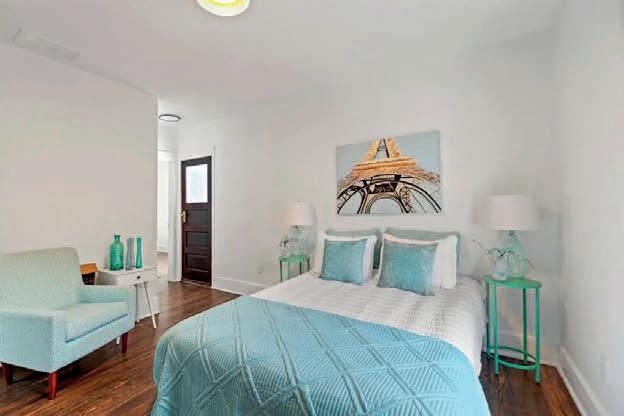
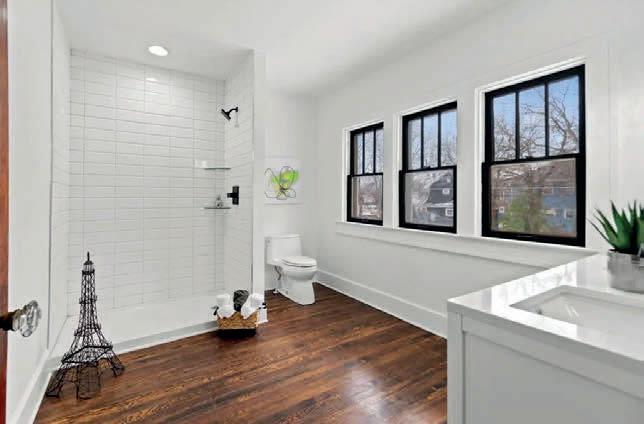
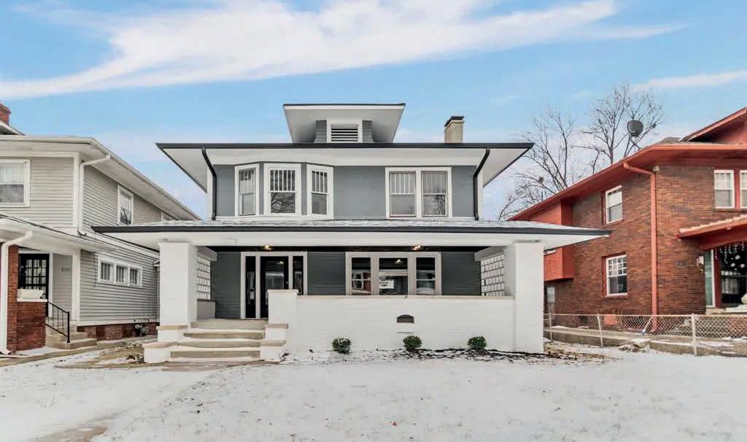











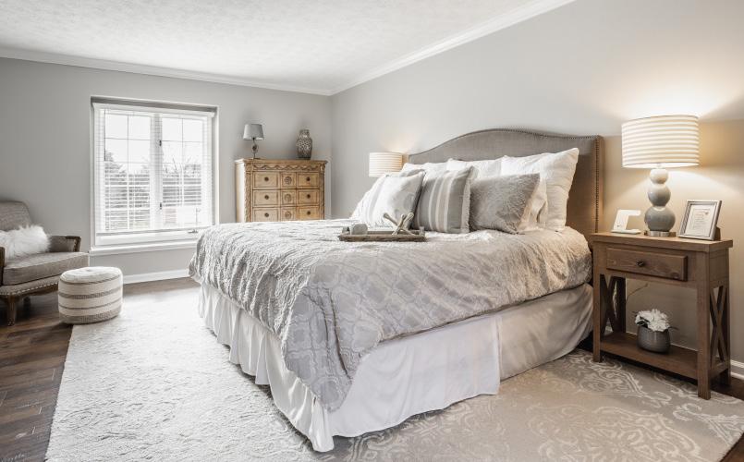
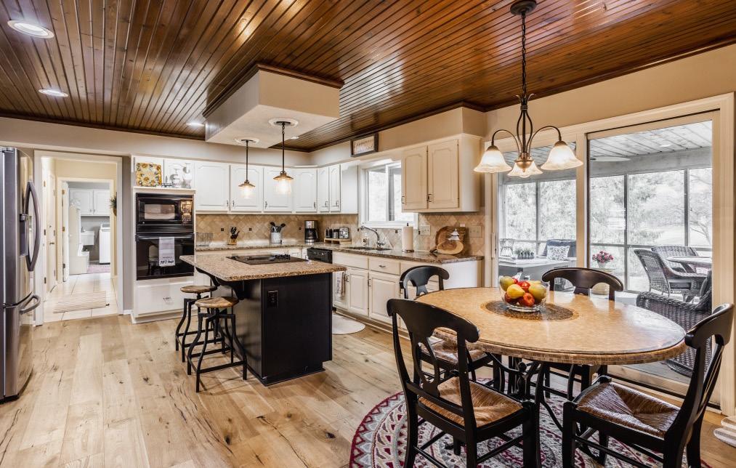
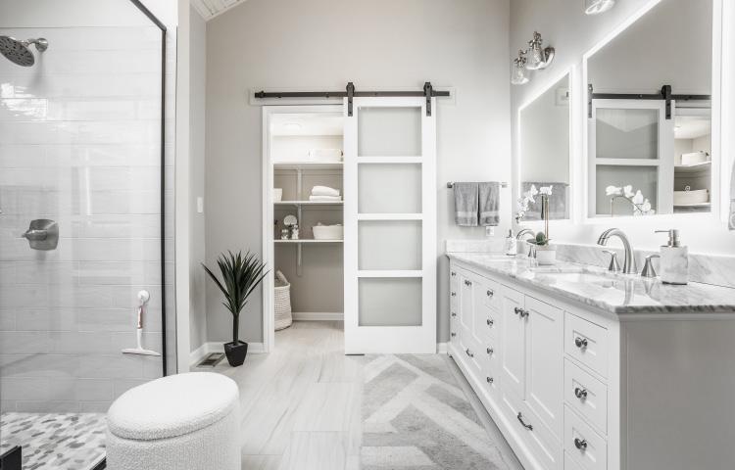
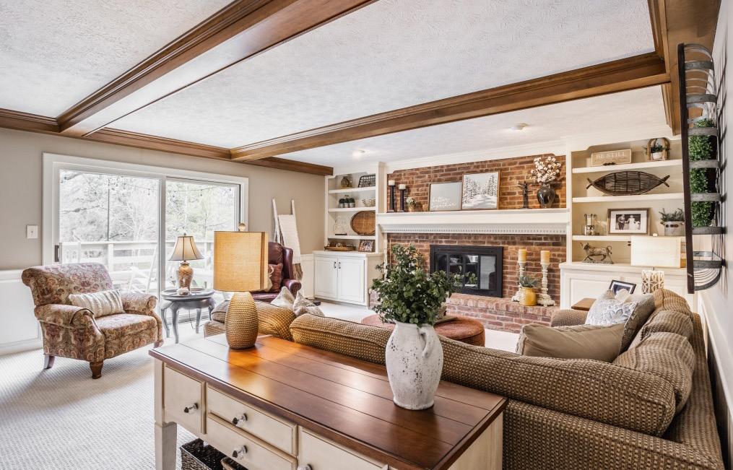
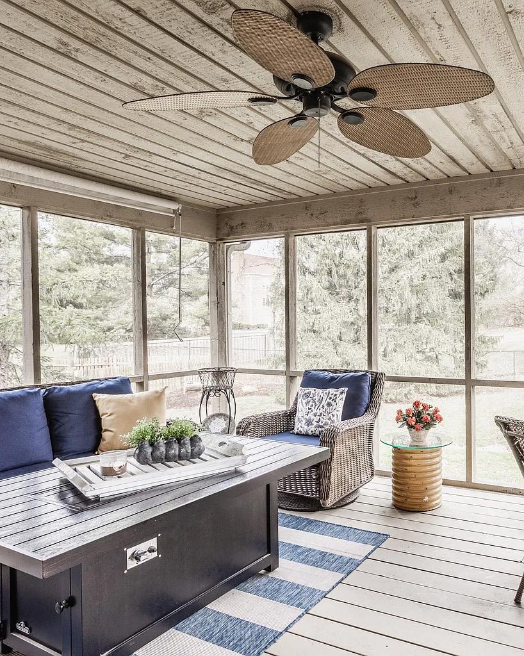
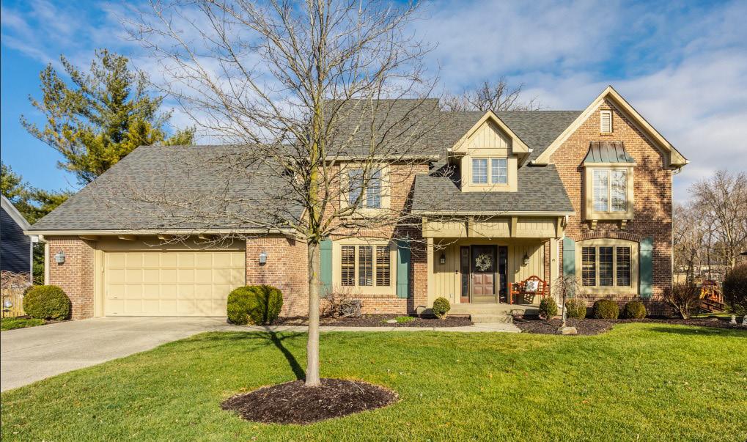
Beautiful 4 bedroom, 2 1/2 bath in Carmel. Kitchen with SS built in oven/microwave, SS dishwasher, island with cooktop and hardwood floors. Awesome screened porch off kitchen to enjoy the large backyard. Family Room has built-ins. Large laundry room. Incredible remodeled Master Bath with huge shower. New roof, gutters, gutter guards, humidifier, sump pump with b/u. Convenient to all the wonderful amenities Carmel offers.
Jaime
Reagan HensleyREALTOR ®
C: 317.844.4200
O: 317.370.5264
jaime.reagan-hensley@talktotucker.com
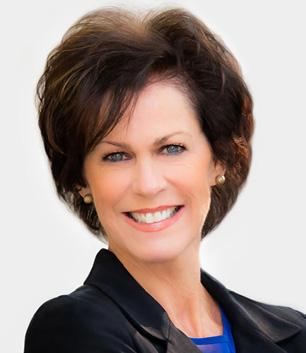
www.talktotucker.com

True Ranch with 4 bedrooms on main level with a finished walk-out basement and over 2800 sq ft of living space. Eat-in kitchen with nice pantry. Enclosed seasonal room off the kitchen perfect for morning coffee or reading nook. Large unfinished area/shop with storage for lawn equipment. Additional large unfinished storage room with storm shelter. Beautiful hardwood flooring as well as hardwood on stairs. Large finished basement with 9’ ceilings and media area. Newer roof and AC is one year old. Large master bedroom with jetted tub and large walk-in shower. Two separate walk-in closets in the master. 4th Bedroom can be used as an office. Tons of storage in this well maintained home. This home sits on a quiet cul-de-sac lot near the community pool If you are looking to downsize or one level living, come see this one it won’t last long!! ***Sellers are offering $4000 for closing costs or flooring allowance for accepted offers.
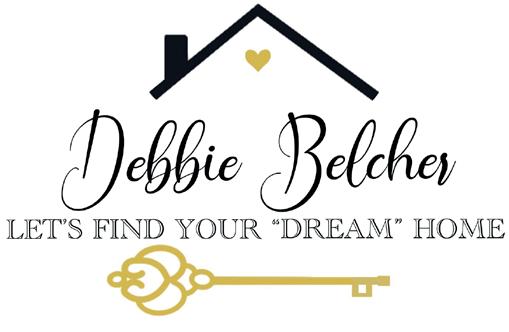

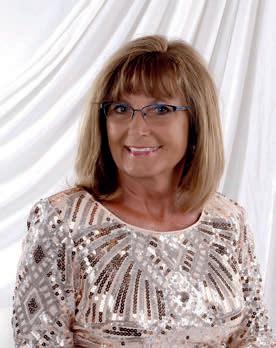

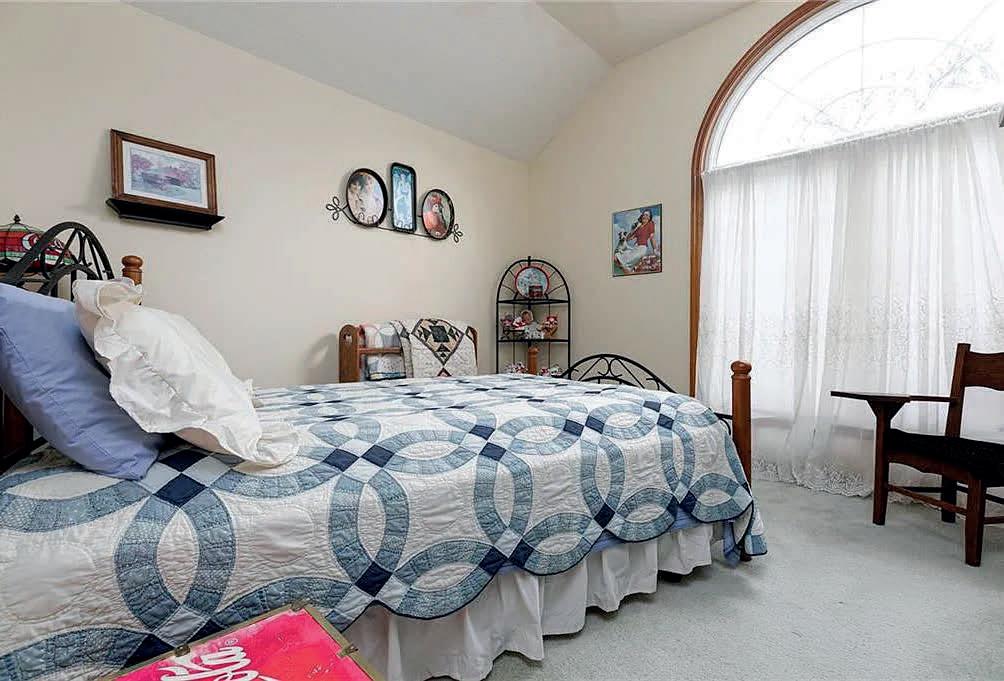
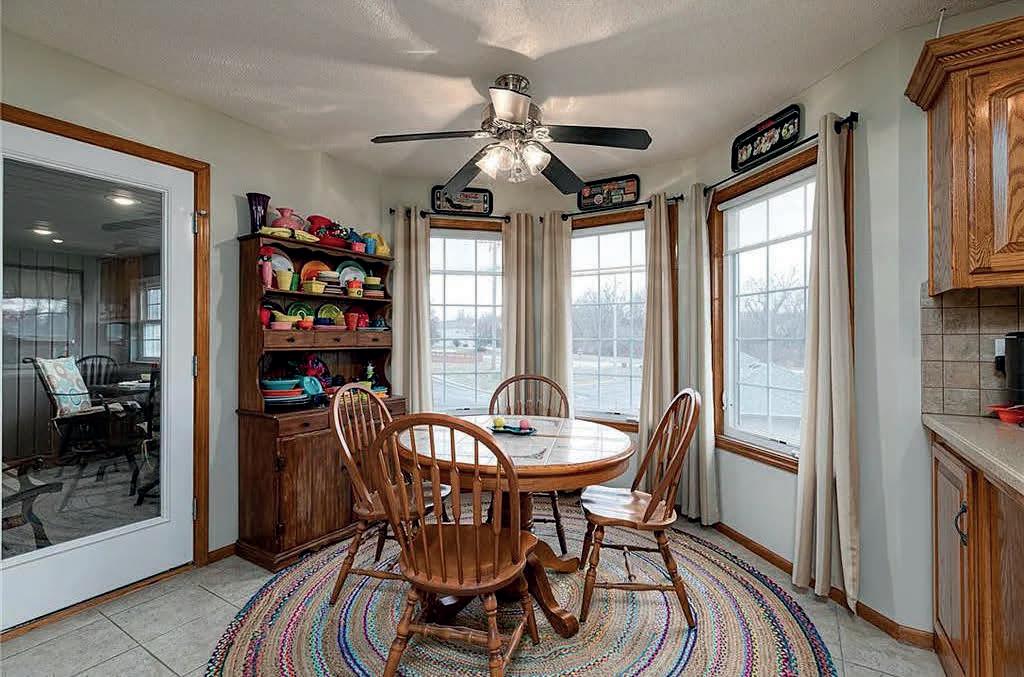
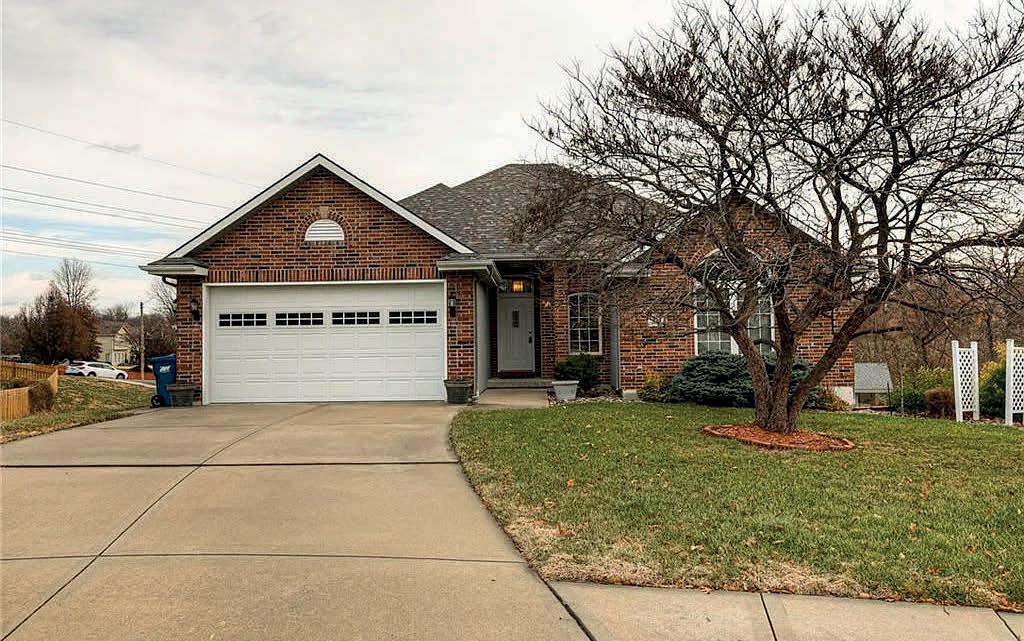
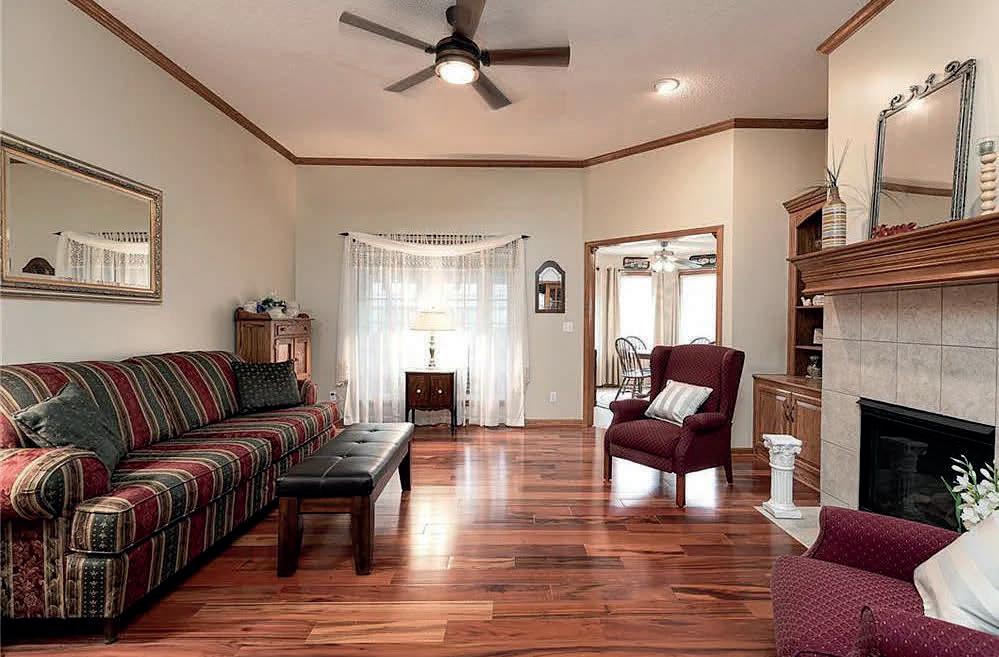 4 BEDS | 3 BATHS | 2,874 SQ FT | $394,000
4 BEDS | 3 BATHS | 2,874 SQ FT | $394,000
GORGEOUS CORNER CONDO/LOFT IN THE ICONIC WESTERN AUTO BUILDING! AMAZING KC SKYLINE, KAUFFMAN, VIEWS! So many Beautiful updates; New Paint, New Fireplace, New Lighting throughout, Bathrooms, Closets!
Your Trendy Condo provides The Crossroads, Downtown Power & Light, The Rivermarket, Crown Center, Union Station, and The Steet Car as your new front yard! FABULOUS CORNER LOFT is a MUST SEE!
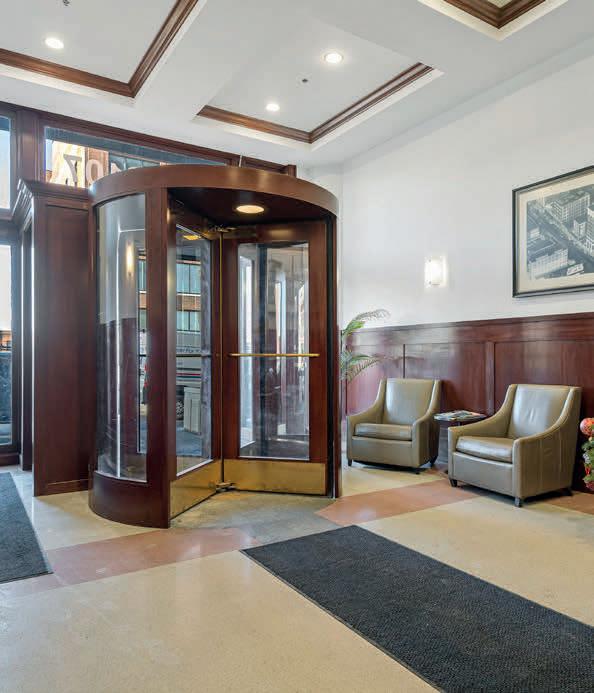
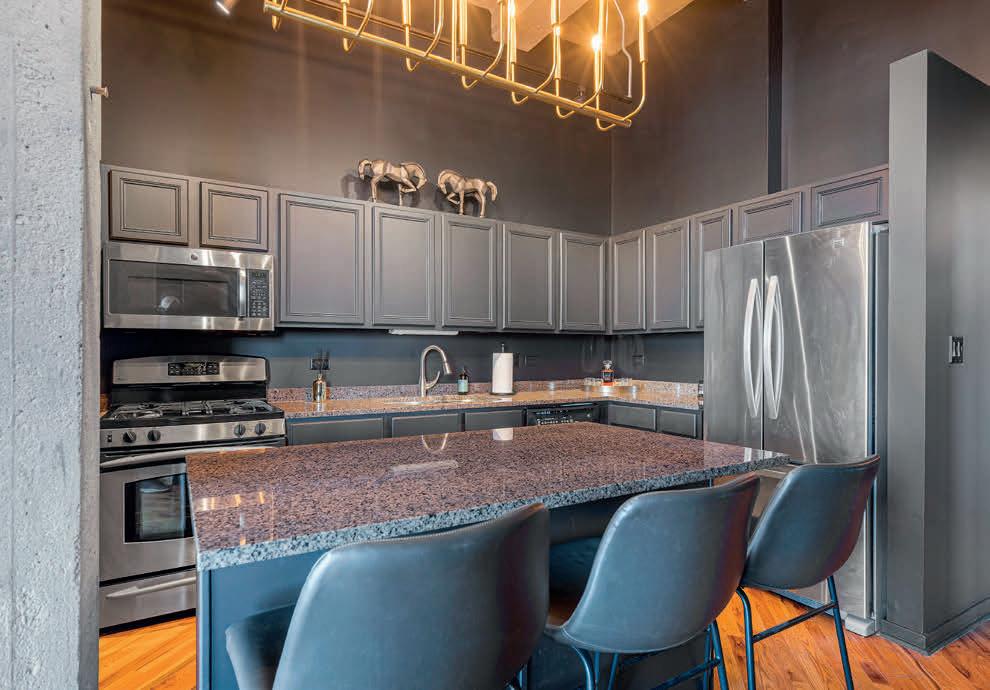
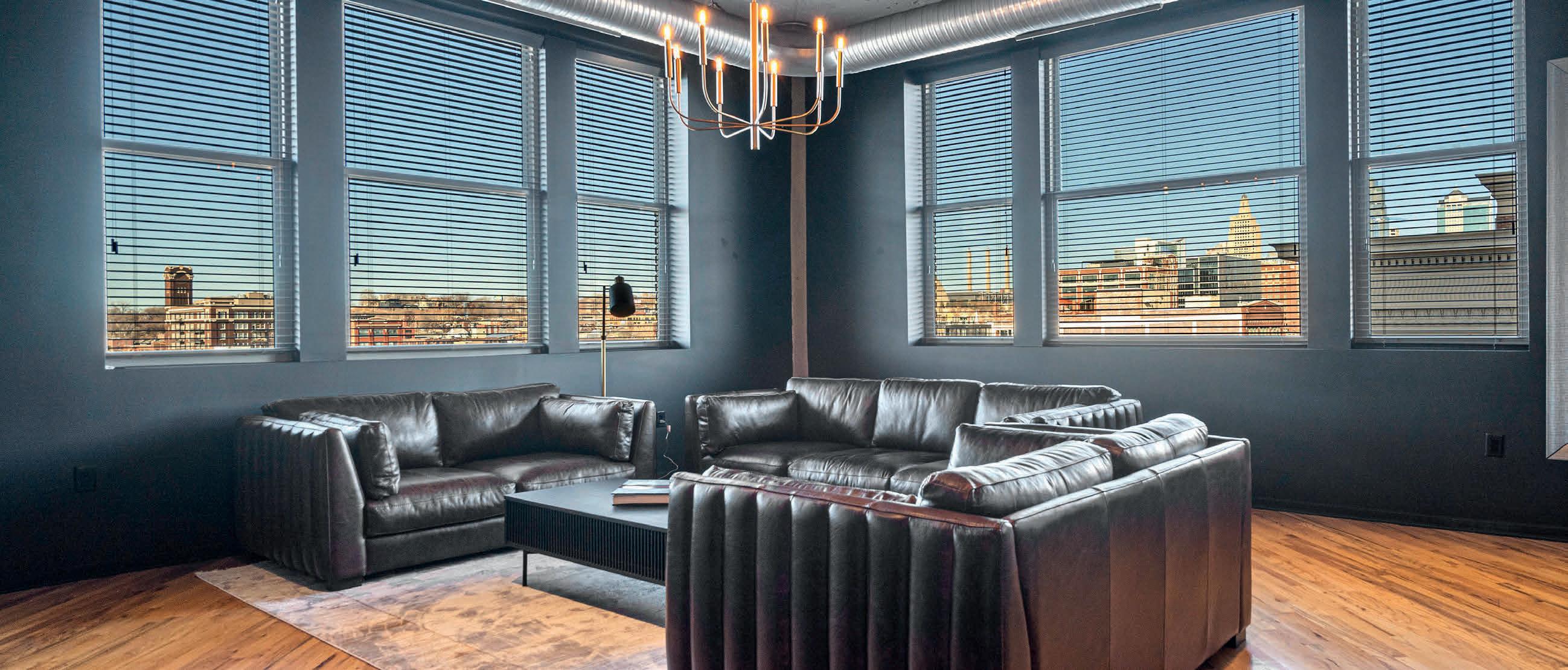

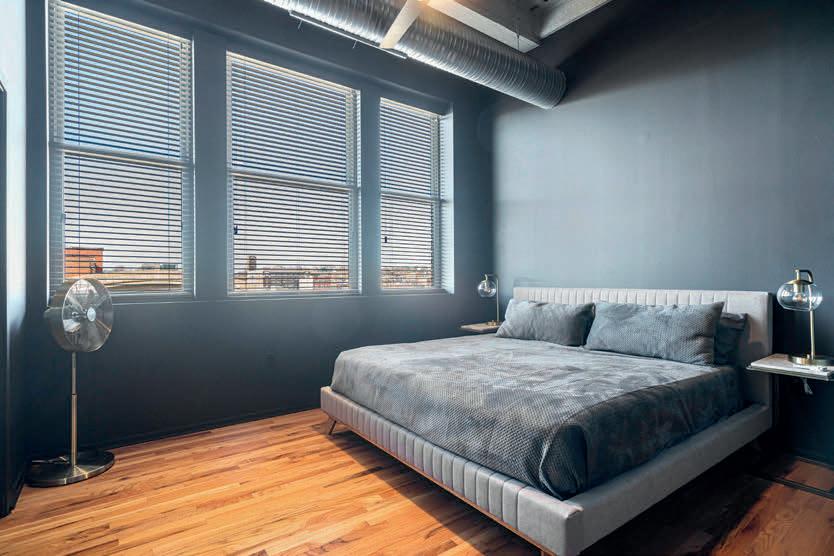
The seller is offering $50,000 paid to HOA at Closing for PENDING ASSESSMENTS coming up for the HISTORIC WESTERN AUTO BUILDINGS!
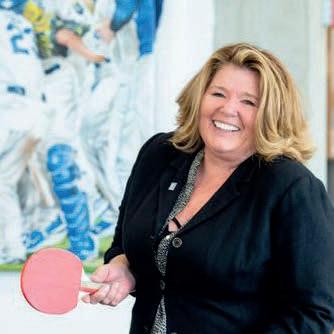
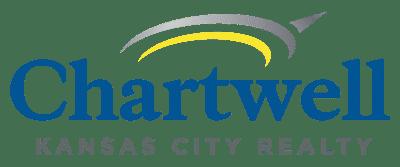

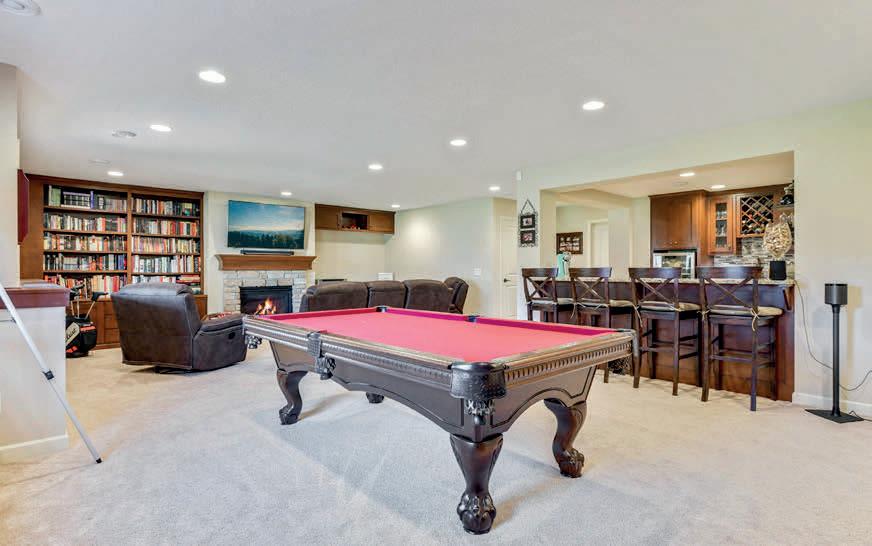
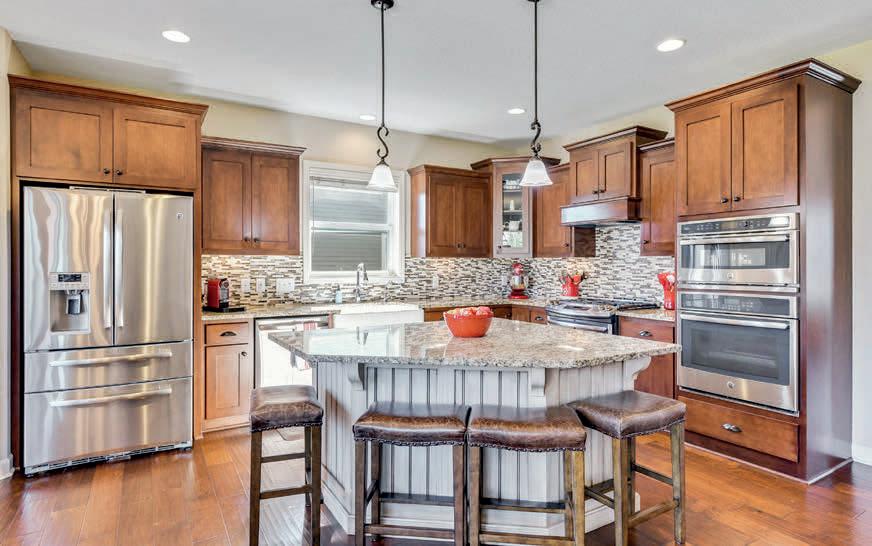
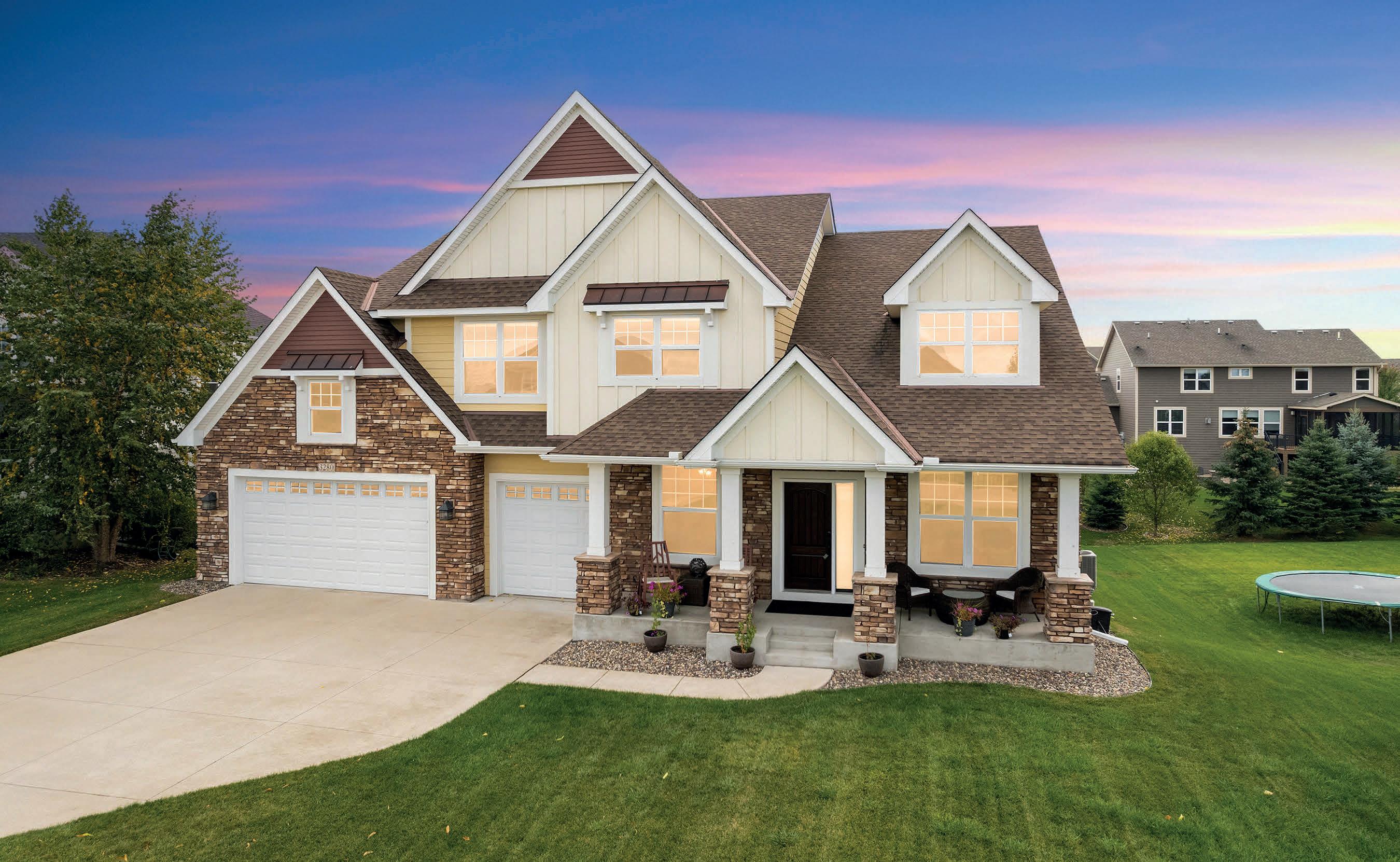
Better than new construction. Prime spacious two-story lookout Summit @ Ridgestone of Woodbury living opportunity on quiet cul-desac lot with all the belts and whistles! 4,685sq ft newer construction featuring six bedrooms and five baths. The main level open plan features a gourmet kitchen, spacious family room, walkout to a large deck as well an office with closet and 3/4 bathroom for a great sleeping room alternative for stair-cautious guests. All upper level sleeping rooms have access to their own bathroom with two of them featuring their private bath and two at each end of a Jack and Jill bath. The spectacular lookout lower level was fully finished at the time of construction with full wet bar and fireplace for best integration from Builder. AHS ShieldPlus Home Warranty included. Sought after Liberty Ridge Elementary, Lake Middle and East Ridge High school trifecta!!
SALES ASSOCIATE | LICENSE: 20374704 MN
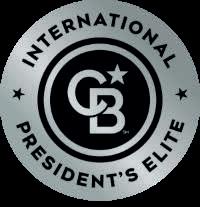

612.703.8229
sacattelin@CBRealty.com
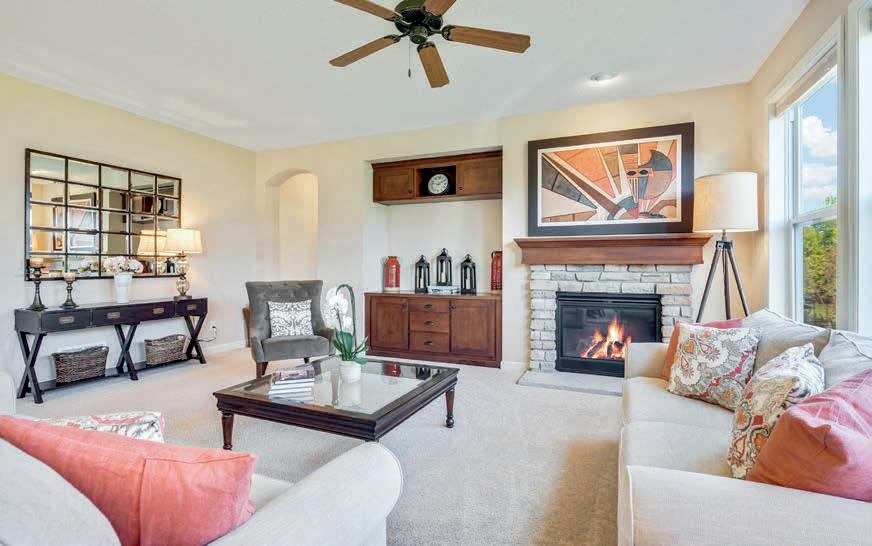
StephaneCattelin.com
 6 BEDS | 2 BATHS | 4,663 SQ FT | $770,000
6 BEDS | 2 BATHS | 4,663 SQ FT | $770,000
Inger is the third generation of Real Estate Enthusiasts in her family, along with owning several properties and grandfather likewise, with real estate investments. Today, along with being a real estate agent, Inger serves on several boards in the community that include the North Shore Health Care Foundation, Moving Matters, and Founder of CCMNRJ Project that coordinates multiple programs to bring about restorative healing to this community on the shores of Lake Superior.
She and her husband, Brad, have come back to live as local residents, where she enjoys fishing for brook trout in local streams as one of her favorite pass-times. Her husband, Brad, who continues to consult, was formerly a MLB strength and conditioning coach with the Tigers, Rockies and Mets. They have five “millennial” children who have left the roost and are actively pursuing their life dreams.
Because of her involvement over the years in the Cook County area, Inger has a historical understanding and a keen sense of the North Shore real estate market from Duluth to the Canadian border.
