

homes + lifestyles OHIO + INDIANA EDITION COVER PROPERTY PRESENTED BY
MORE ON PAGE 5
Experience Luxury Living
Fantastically updated South of Lane home in Upper Arlington. Literally steps from everything Upper Arlington has to offer, including being a stone’s throw from Barrington Elementary. Perfect timing for the 3-season room. Updates within the last couple of years include new HVAC throughout, additional units in 2 bedrooms, new H20 heater, new high performance and insulated siding, landscaping, landscape lighting, new led lighting, new electric service, upgraded outlets, new gutters/downspouts, and so much more. Nothing for you to do but move in! See documents for full list of upgrades.
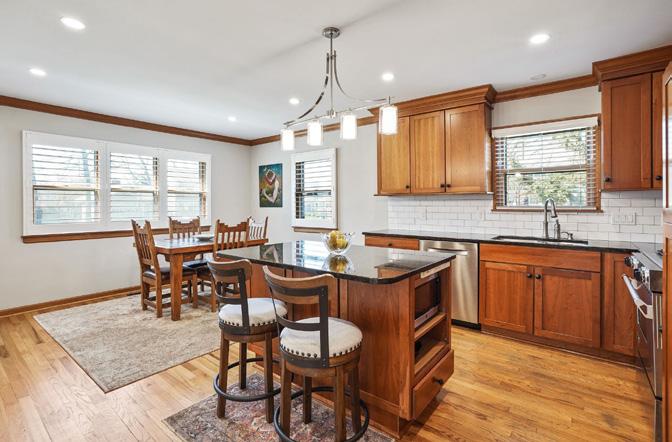

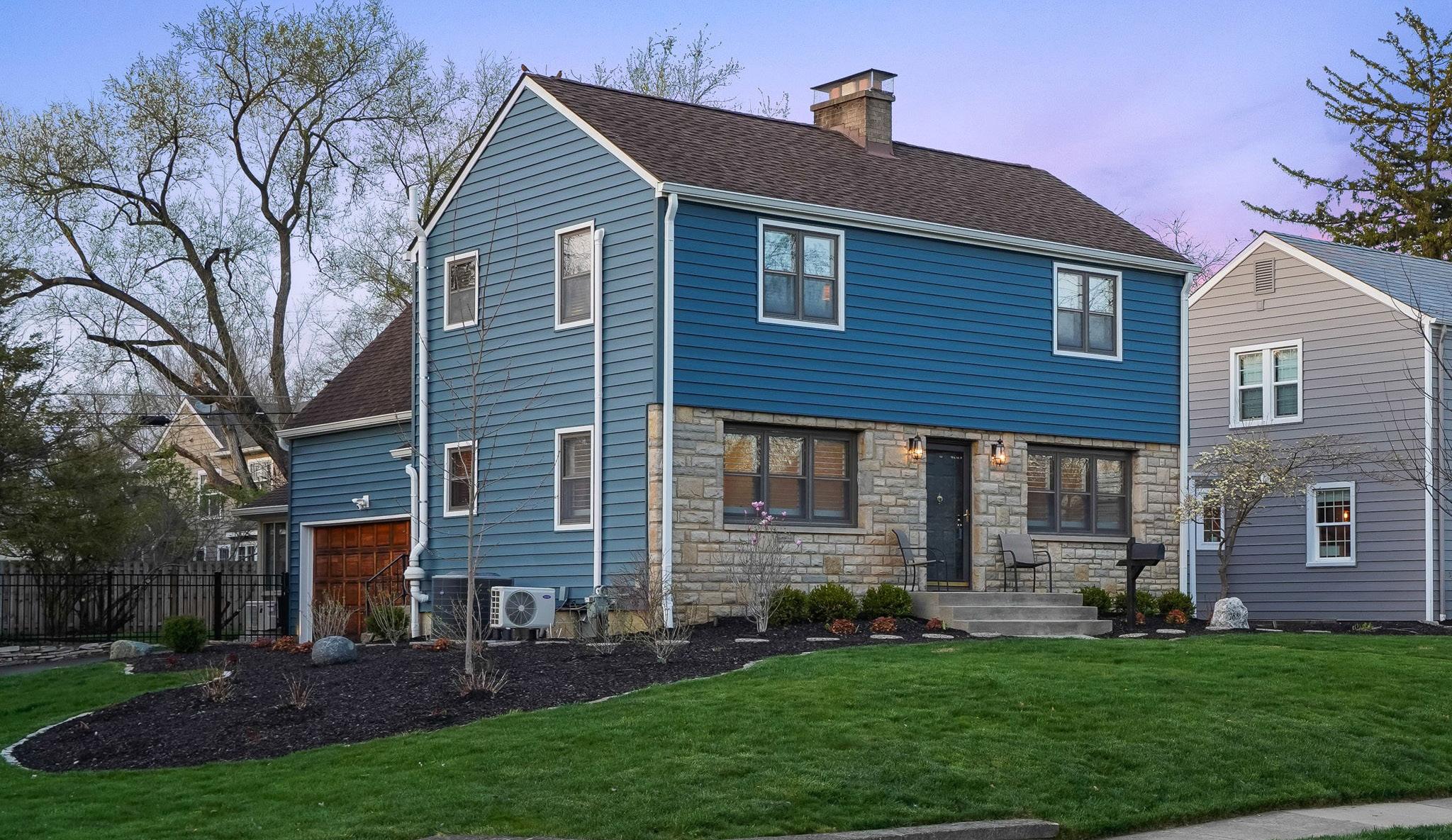
How great would it be if you had no electric bill - or almost no electric bill - AND you got to live in this awesome home and neighborhood? Well cared for home on an oversized and Fenced corner lot. Great open floor plan features hardwood floors, new carpet, new paint, some new fixtures, stainless appliances, large eat-in kitchen with island, and upgraded cabinetry. Large Home Office and spacious Great Room with gas fireplace and plenty of natural light. Second floor features premier suite with upgraded deluxe bath and tile, and 3 extra bedrooms. Stamped concrete patio in rear yard. And don’t forget the community pool!
REALTOR ®

License #2009003642
614.778.3918
joel@joelkahnrealtor.com
www.joelkahnrealtor.com
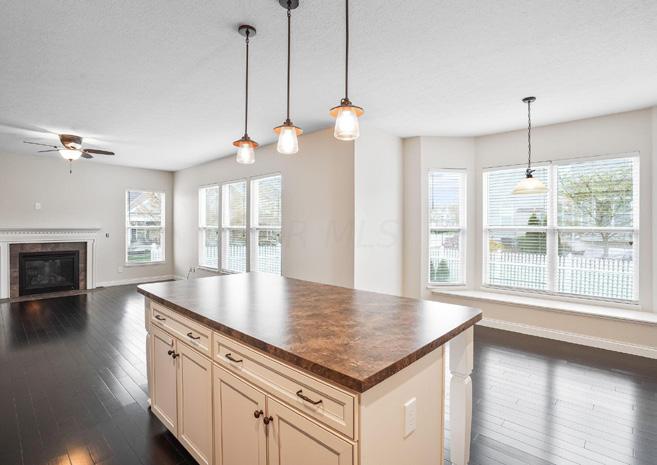
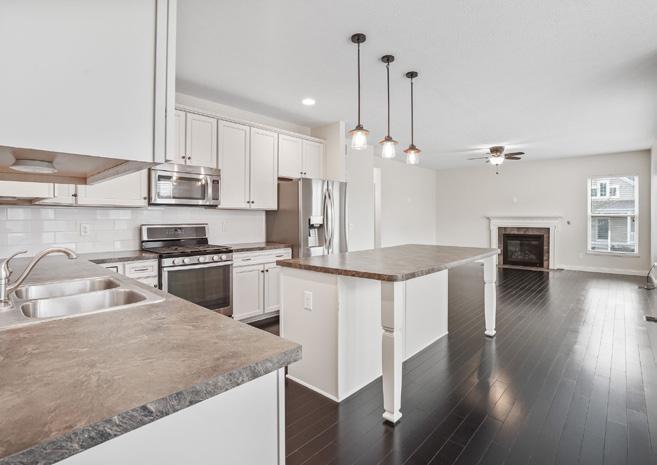
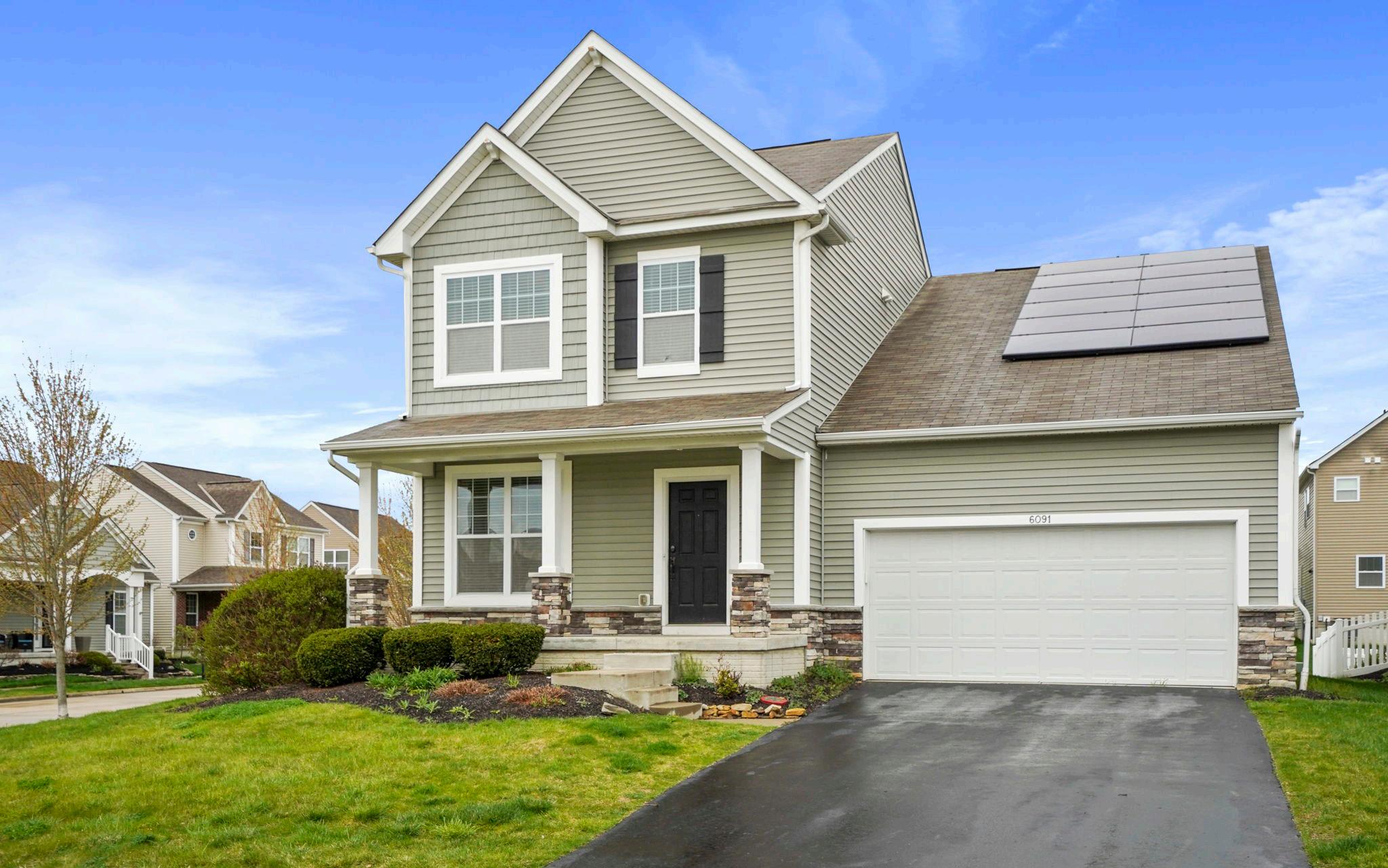

Joel Kahn
570 N State Street Suite
Westerville,
110,
OH 43082
4 BEDS | 2.5 BATHS | $449,900
6091
DAJANA DRIVE, WESTERVILLE, OH 43081
1688
3 BEDS | 4 BATHS | 2,320 SQFT | $719,575
GUILFORD ROAD, UPPER ARLINGTON, OH 43221
OFFERING COMPREHENSIVE REAL ESTATE SERVICES IN
CENTRAL OHIO AND SURROUNDING SUBURBS
Let

ABOUT ME
With 30+ years of real estate and construction experience throughout Columbus and the surrounding areas, I help both buyers and sellers meet their real estate objectives. I have extensive knowledge in many communities throughout the area, and I will work tirelessly on your behalf to make your next home buying or home selling experience a pleasant and successful one.
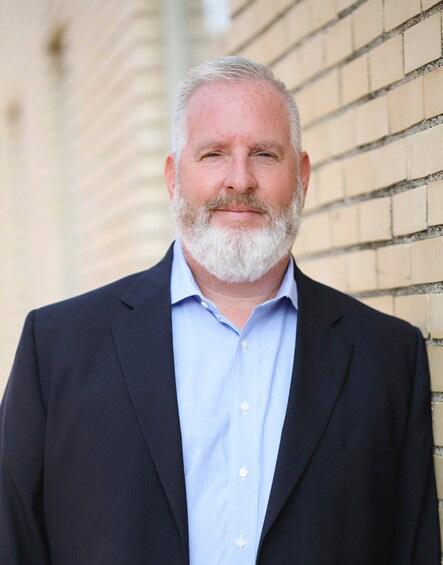
For sellers, it is my commitment to help sell your home or property in a timely fashion while helping you attain the highest possible price for you. If you are interested in receiving a free home valuation, I encourage you to fill out my free home valuation form.
For buyers looking for homes or other real estate opportunities here, I will work with you to find your ideal home. I will provide you with all of the necessary tools for finding the right property. From free access to search all area homes, to the ability to fill out My Dream Home Finder Form, everything I can possibly provide will be at your service. In addition, once we’ve narrowed down what you are looking for, we can begin the home touring process so you can get a closer look at the homes that will be a great fit. I help negotiate the best possible deal for my clients with each and every real estate transaction.
Nothing satisfies me more than seeing the smiles that come with a successful real estate transaction. Thanks again for considering me as your Realtor.
your Dream Home become a reality with professionalism and experience.
Joel KahnREALTOR ® 614.778.3918 joel@joelkahnrealtor.com
At the heart of Katrina Gray’s professional ethos is an unwavering belief: people matter. This conviction shapes every interaction, every transaction, and every connection she forms in the realm of luxury real estate. In working with you, Katrina sees beyond a professional relationship; you’re a unique individual, carrying distinctive dreams and aspirations that she truly values and respects. Katrina’s commitment to honesty, transparency, authenticity, courage, competence, quality, and generosity ensures an unparalleled service experience – It’s her “People Matter Promise”.

Within the vibrant Greater Indianapolis area, Katrina is a sought-after ally in the luxury real estate market. She is the driving force behind Legacy Realty by Katrina Gray, a full-service, innovative real estate brokerage, Staged by Katrina Gray, a design company that refines homes into magazine and instagram-worthy masterpieces, and Gray Ivy Homes, a real estate investment firm committed to enhancing communities and elevating property values. As a Real Estate Advisor, Managing Broker, and CEO, Katrina hasimpacted the sale of millions of dollars in real estate transactions, guiding numerous clients in their quest to build a legacy through real estate.
Katrina Gray
Whether you’re a first-time homebuyer or a seasoned investor, Katrina’s fresh perspective, extensive knowledge, and innovative approach can turn your dreams into reality. She excels in matching clients with their dream homes, ensuring maximum profit when selling, and creating enduring legacies. Her expertise in new construction, real estate investment, design, and home staging renders her an invaluable partner in achieving your real estate goals.
What sets Katrina apart is her unyielding dedication and meticulous attention to detail. Recognized as a trusted real estate advisor, she holds herself to a high standard of professionalism, where excellence isn’t a goal, but a constant. With her Real Estate Negotiation Expert (RENE) and Accredited Staging Partner (ASP) certifications, coupled with her background in marketing and learning & development, Katrina crafts innovative marketing campaigns and educates her clients, empowering them to make informed decisions.
Embodying her “People Matter Promise”, Katrina is a firm believer in balancing diligent work with enjoyable play. After all, life should be relished with joy, laughter, and love. When not assisting her clients, she spends time fostering relationships with industry-leading partners, indulging in gourmet cuisine, traversing new locales, or serving as an ambassador for various non-profits.
Ready to embark on an enriching journey filled with opportunities, growth, and success? Choose Katrina Gray as your real estate partner! Contact her today via email at Katrina@LegacyRealtyByKG.com or call directly at 317-698-6239. Your dream home and a remarkable real estate experience await you!

LISTING PHOTOGRAPHY CREDIT: THE ADDISON GROUP | AGENT PHOTOGRAPHY CREDIT: PHOTOGRAPHY BY ALYSE | RENOVATION + STAGING CREDIT: KATRINA GRAY
Step into a world of luxury with this modern 5 Bedroom, 5 Bathroom SMART HOME in Washington Township, meticulously crafted for your indulgence. Here, you’ll find an open concept gourmet kitchen with quartz countertops, custom range hood & cabinetry, Bosch appliances, pantry, double oven & an oversized waterfall island that will ignite your culinary passion. The library and elegant dining room exude tranquility and elegance, perfect for creating lasting memories.


The residence boasts sleek high-end finishes, white oak hardwood floors, and luxurious lighting throughout. The ground foyer entrance enchants with steel stair railing & French doors, while bathroom feature highlights include custom tile and dual vanities. The second floor houses a laundry area, a flexible room, a guest suite, and three walk-in closets.
Retreat to the primary bedroom, a haven with a 2-sided tiled fireplace, sitting area, soaking tub, massive shower with dual shower heads, separate vanities, and a walk-in closet. The outdoor spaces, including a porch, deck, and expansive backyard, are perfect for entertaining or simply enjoying tranquility.
This home is a testament to luxury living and meticulous attention to detail, crafted for discerning buyers. See it, love it, and make it yours! Don’t delay, call Katrina today at 317-698-6239 for a personal tour of this magnificent property. Your dream home is just one call away!


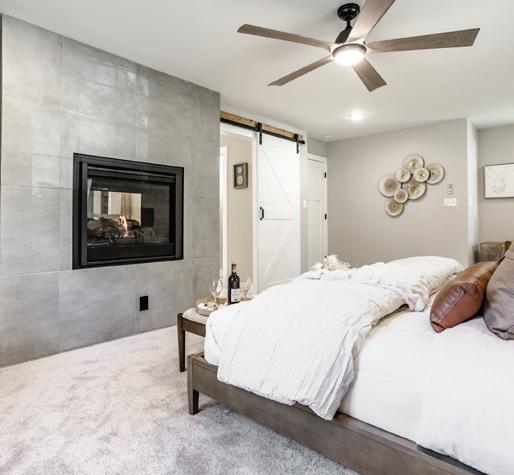


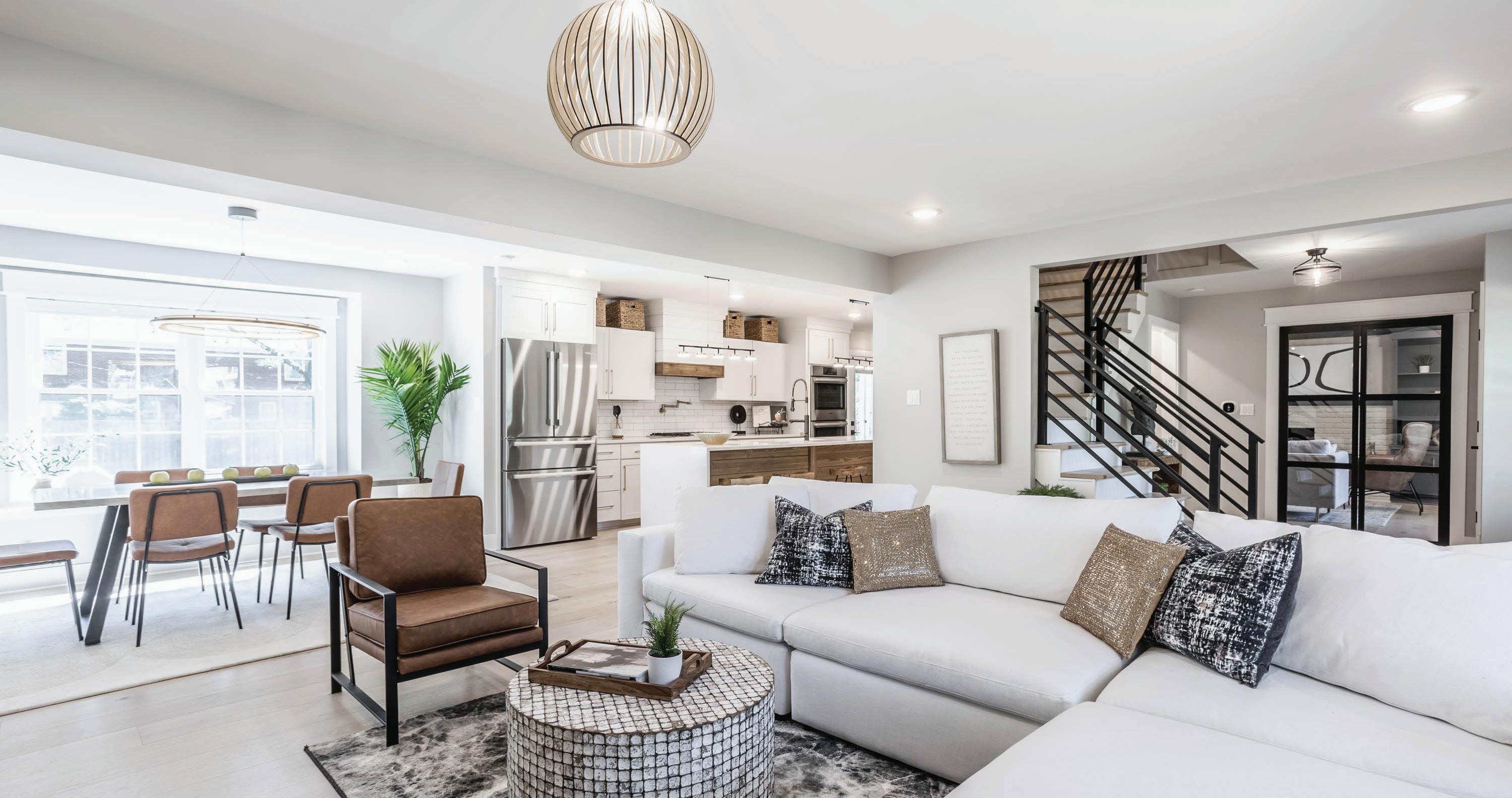
REAL ESTATE ADVISOR & MANAGING
MBA, RENE, ASP 317.698.6239 | Katrina@LegacyRealtybyKG.com www.legacyrealtybykatrinagray.com 8063 MADISON AVE #1310, INDIANAPOLIS, IN 46227
Katrina Gray
BROKER
5 BEDS | 5 BATHS | $899,900
SCAN FOR TOUR
8121 BRENT AVE, INDIANAPOLIS, IN 46240
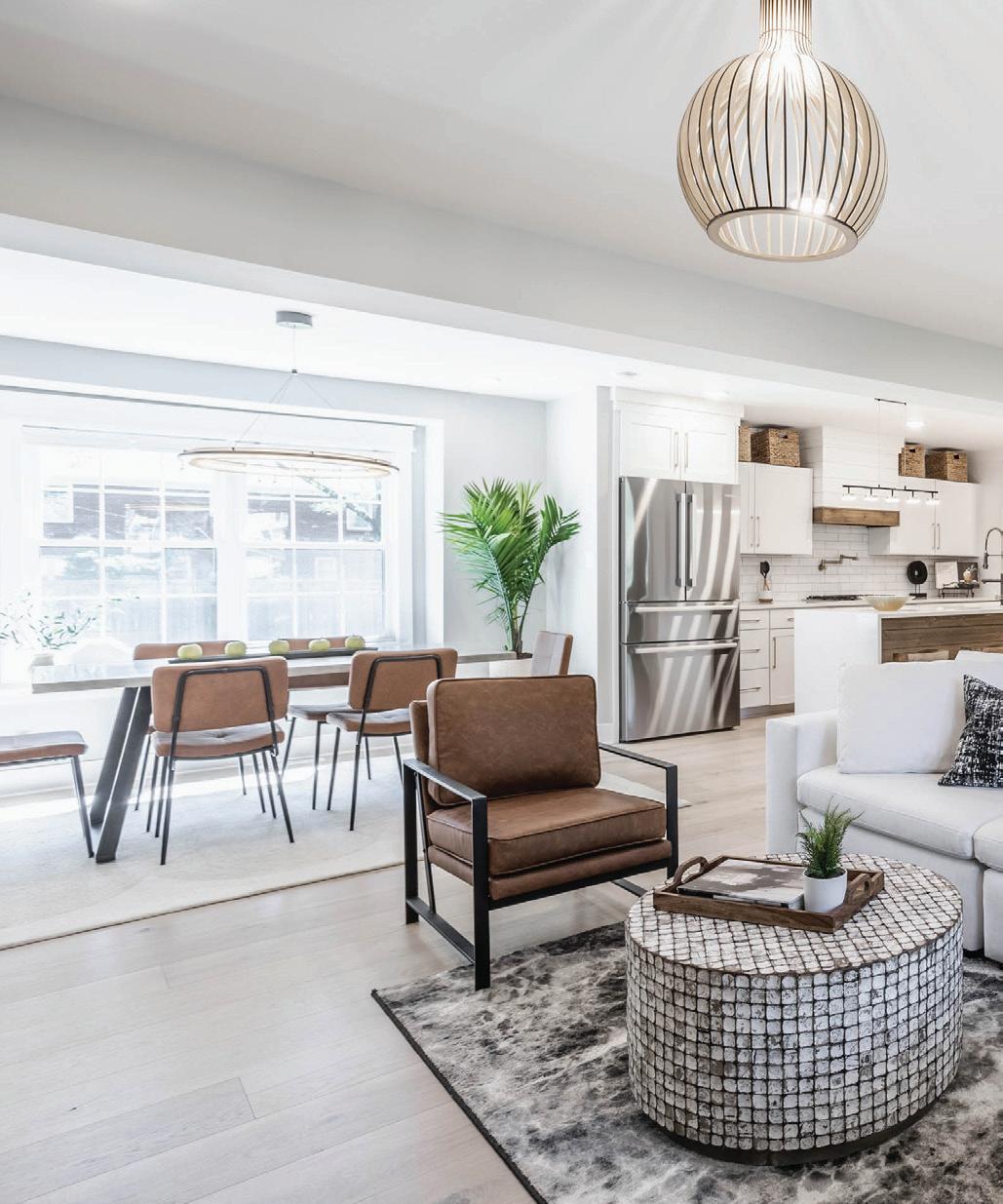


[ CONTENTS ] Cover home: Step into a World of Luxury with this Modern Smart Home in Washington Township Impressively Stylish Home at The Royal Clusters at Kingsbury Trace Open Floor Plans: An Enduringly Popular Choice Land Opportunities 5 34 30 58-62 22 44 8-21 40-57 Luxury Living Explore Ohio + Indiana Top Outdoor Destinations to Explore in Ohio & Indiana Knez Proudly Presents New-Construction Townhomes in “The City of Beautiful Homes”
3145 Loudermilk Road, Freedom, IN - Linda West
24 33 63-67 Sold Listings HAVENLIFESTYLES.COM 5 OHIO + INDIANA EDITION
20744 Diamond Shores Drive, Cassopolis, MI - Dennis Bamber


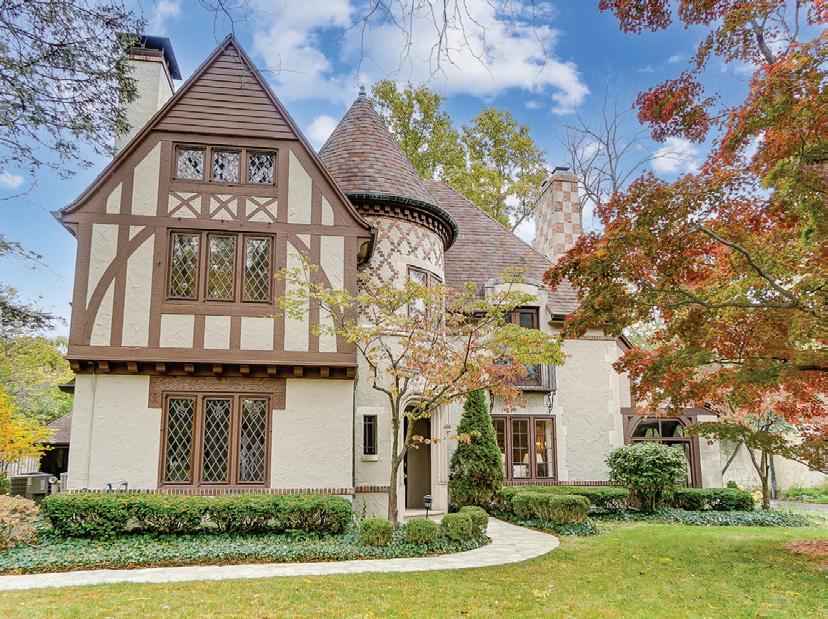
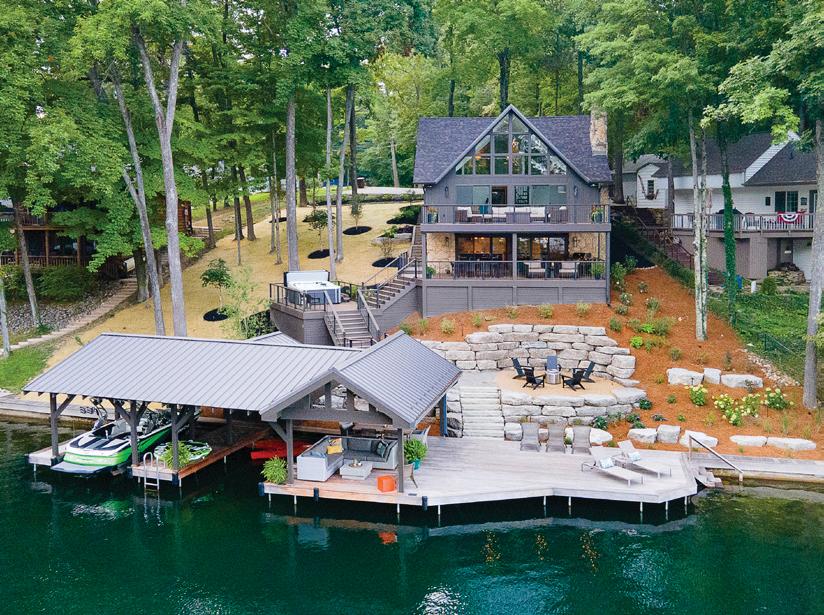
15
Cover Home: 8121 Brent Avenue, Indianapolis, IN - Katrina Gray
homes + lifestyles 41
106 N Jefferson Street, Knightstown, IN - Don Whitesell
53
1620 Woodedge Avenue, Springfield, OH - Kendra Carter 6536 Quail Drive, Nineveh, IN - Karen Tanner
LUXURY AMENITIES
1216
STONE RIDGE COURT, GREENWOOD, IN 46143
4 BEDS | 5.5 BATHS | 8,234 SQ FT | 6.19 ACRE LOT | $1,900,000
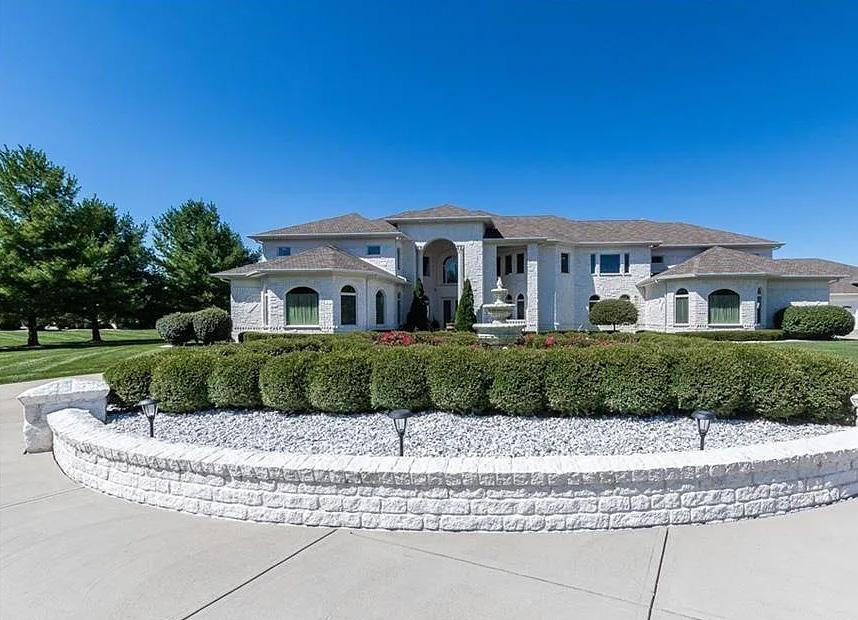

Car enthusiast, here it is 60x66 heated 12-car plus motorcoach garage with kitchenette & bath breath taking majestic manor 6+ acres in gated community circular drive exquisite custom details impeccable luxury amenities elaborate entry grand great room equipped master bar formal dining gourmet kitchen with granite, center island, breakfast bar, walk-in butler pantry, breakfast nook formal living room or in-law suite theater room exercise/dance studio office two stunning master suites with whirlpool tubs, steamed showers, double sinks, custom cabinets two gas log fireplaces abundance of natural light 20-ft ceilings elevator 4-car attached garage with custom cabinets stocked pond with multi-colored water fountain fabulous sunset views off upper deck.


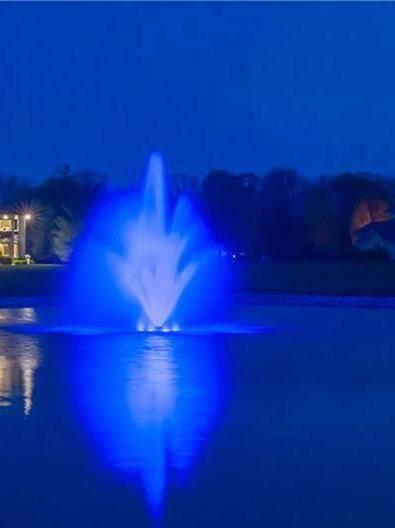


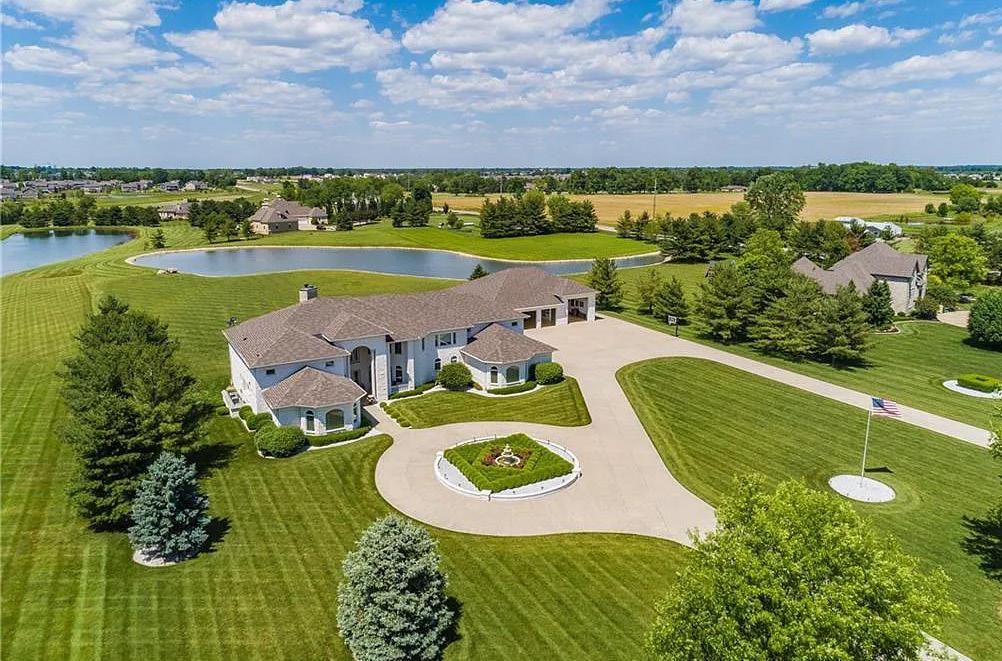

812.343.2316 or 812.372.2200 danacarson@remax.net www.danacarson.realtor DANA CARSON REALTOR ®
12815 OLIO ROAD FISHERS, IN 46037
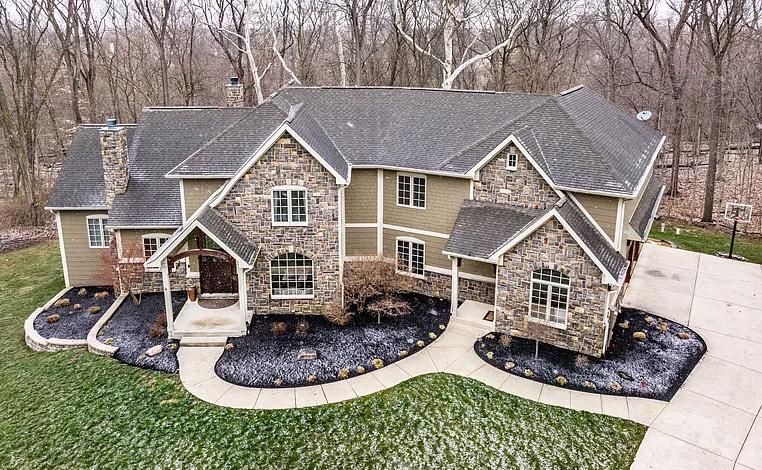
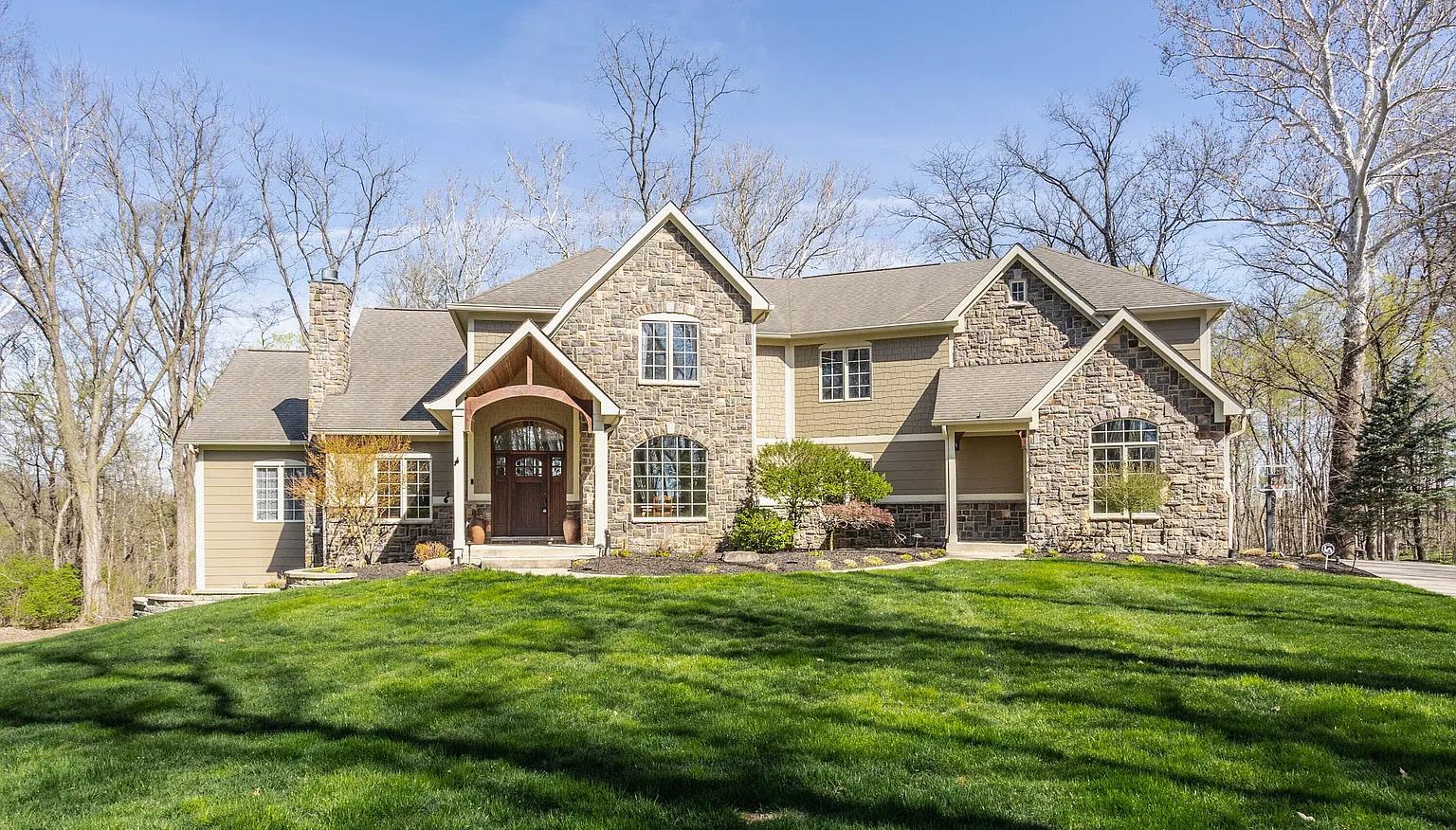
5 Beds | 3+2 Baths | 8,238 Sqft | $1,600,000

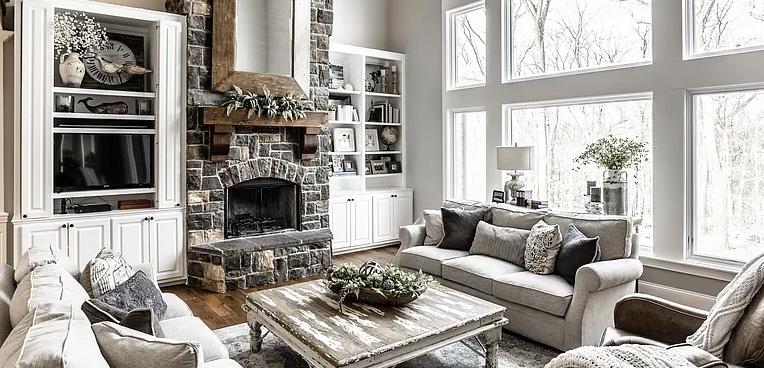


This incredible, stunning estate home situated on over 5.5 acres in the heart of Fishers! Follow the winding drive & lush landscaping to this oneof-a kind property! Home offers beautiful details throughout; hickory flooring, soaring ceilings, 2-fireplaces, main floor primary bedroom w/ his & her closets, decadent bath w/ access to private deck & hot tub. Upper level w/3 bed plus huge bed-suite complete w/ sitting room & private entrance. Ideal for home office or poss apartment. Chefs kitchen w/ updated appliances, stacked slate backsplash, custom cherry cabinetry, massive center island with an abundance of storage. LL walkout, 9+ ceilings, extensive storage & plum for full bath. 3-car garage w/epoxy floor & good storage!
317.374.3491
melissa.vurpillat@talktotucker.com www.talktotucker.com
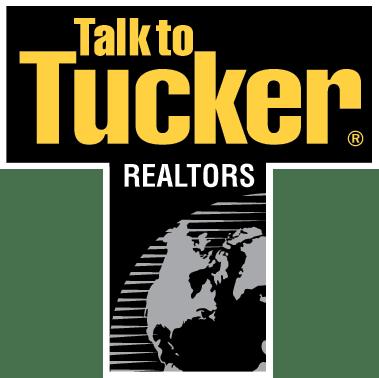

Melissa Vurpillat REALTOR® 10



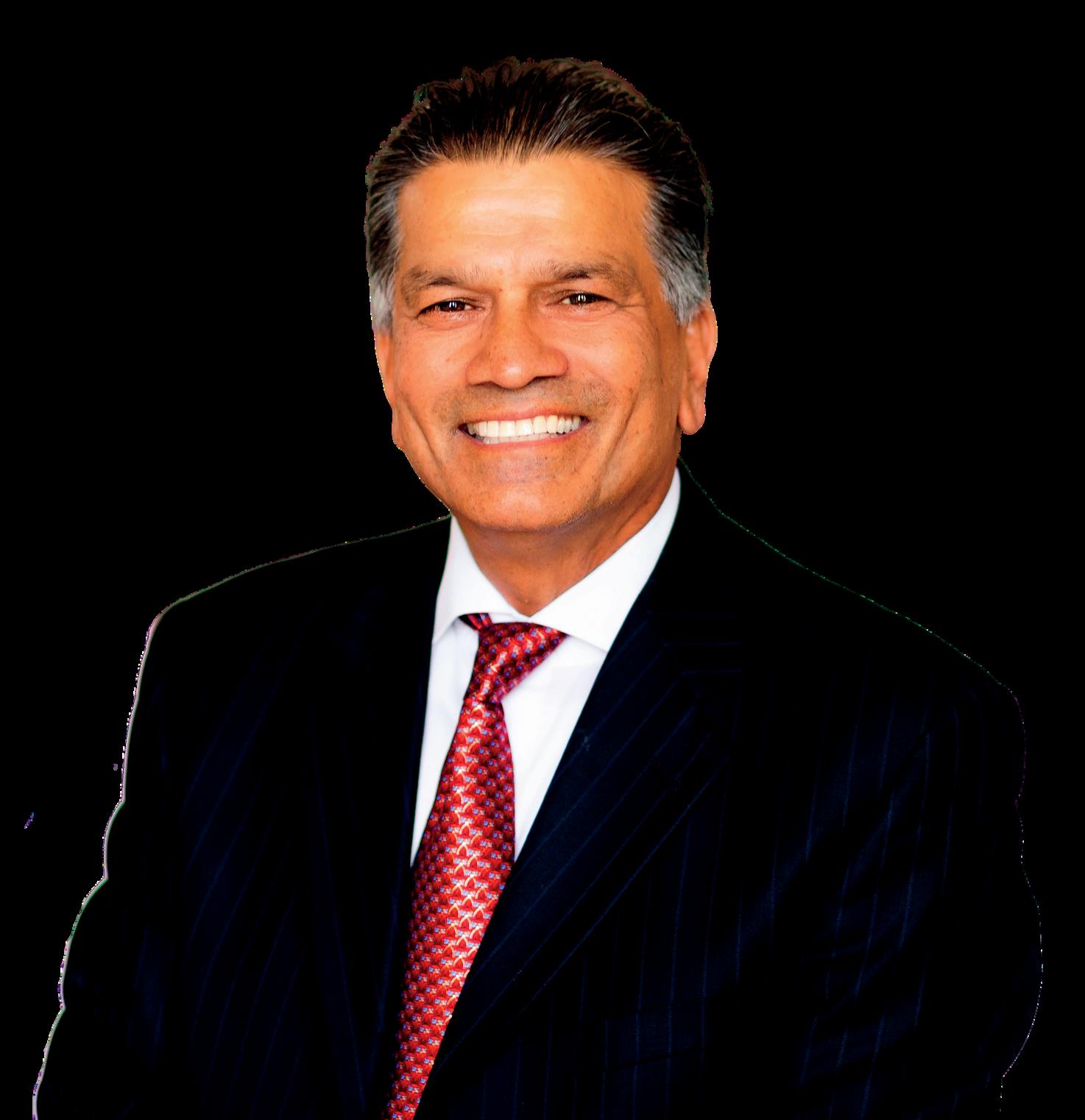

Call today to get starte ashok ghild loan origin NMLS ID 137 c: 513-600-4 ashok.ghildyal@fcmhomeloans. “Ashok and his team are able to accomplish something no other Loan Officer I know can. No down payment - VA Jumbo Financing! Ashok is the real deal - call me on my cell at 925-775-8206 and I will be happy to share more details!” First Community Mortgage NMLS ID 629700; www NMLSConsumerAccess org; Loan approval and terms are dependent upon borrower’s credit, documented ability to repay, acceptability of collateral property, and underwriting criteria 300 E Business Way | Suite 200 | Cincinnati, OH 45241 Experience Matters ! testimonial Bjorn Eklund Realtor Keller Williams | Beverly Hills, California proud supporter of the american dream
21 FURNACE STREET, UNIT 602
AKRON, OH 44308

Located in the vibrant Northside Arts District - this unique loft is truly one of a kind. Private foyer opens to a cozy great room with floor to ceiling windows/slider, fireplace and incredible views overlooking the national park. The dining area is perfect for evening meals and features an accent brick wall with an eclectic light fixture. The kitchen is a chefs dream with full overlay cabinets, ample counterspace, stainless appliances and brick backsplash. The master suite is quite spacious and features a private bath with double vanity sinks and a walk-in closet - perfect for your wardrobe. The guest bedroom has great views and a full bathroom with a nice soaking tub. The laundry room lends additional storage. Northside offers a simplistic lifestyle - concerige services, resident limo, geothermal heating, heated garage and onsite storage available. From your doorstep you can enjoy the national park, restaurants, shops and minutes from downtown attractions.


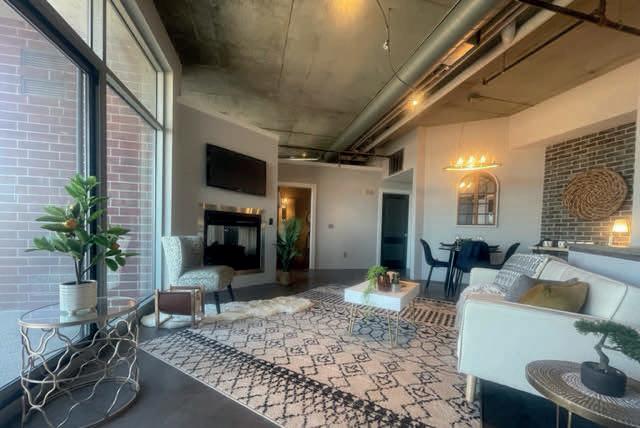

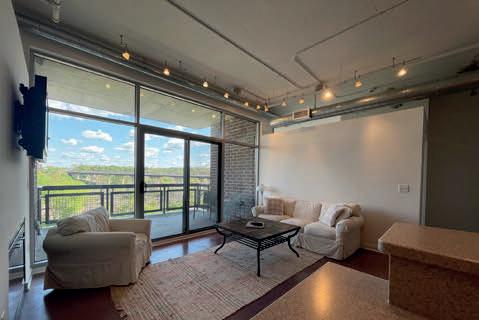
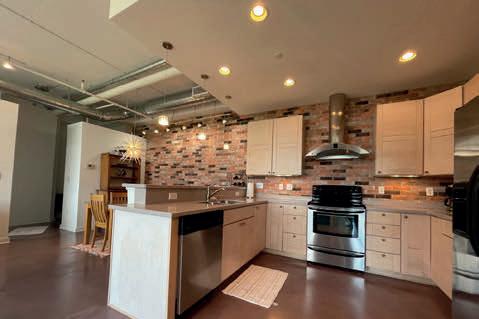
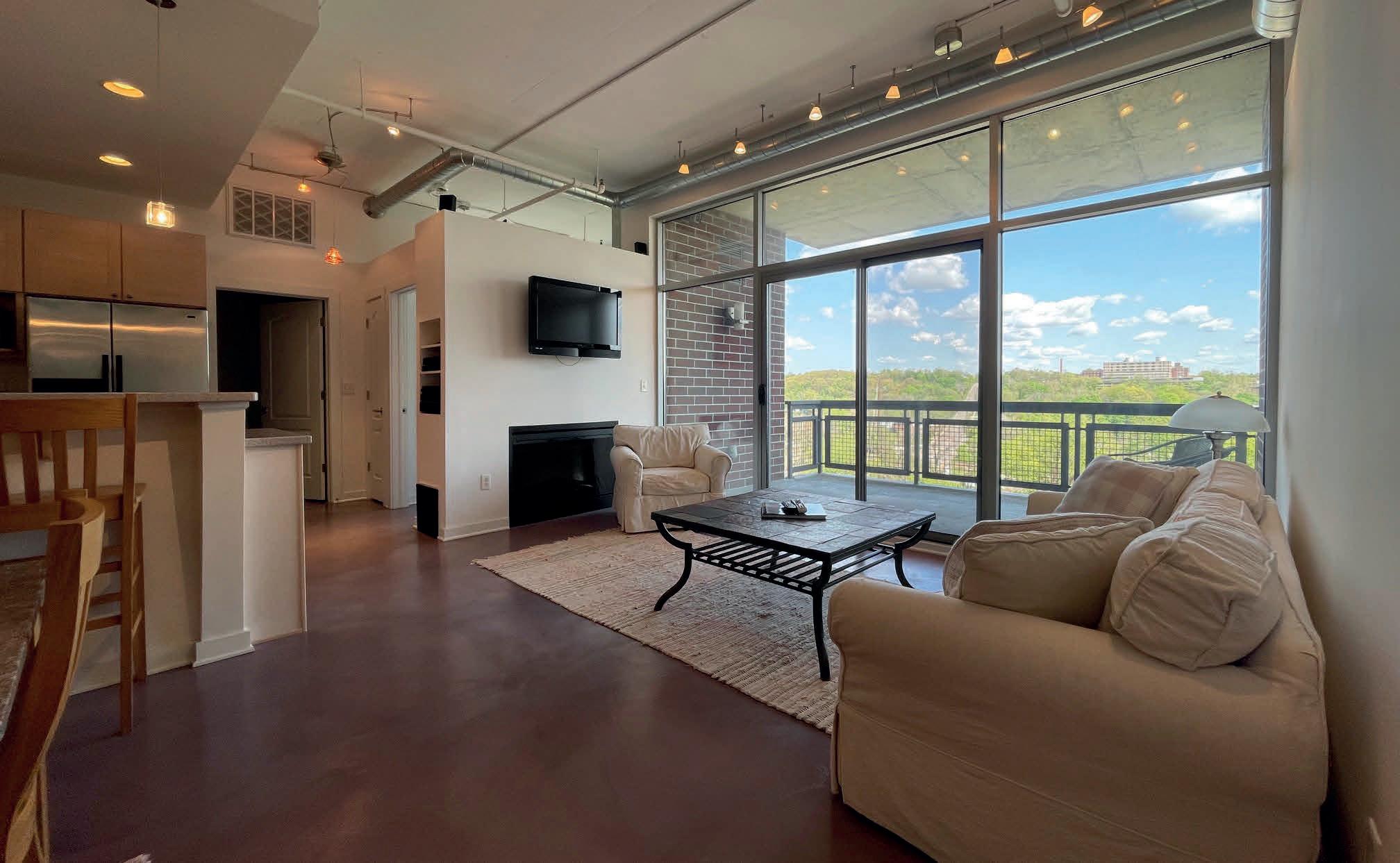
$349,900 | 2 BEDS | 2 BATHS | 1,443 SQ FT
21 FURNACE STREET, UNIT 603

AKRON,
OH 44308
This condo, featured in the parade of homes, has gorgeous stained concrete floors, an open concept floor plan and ample natural light beaming throughout. The kitchen has stainless appliances, breakfast bar and concrete countertops. The great room has a fabulous fireplace and overlooks the beautiful Cuyahoga Valley. The master suite has a ravishing private bath with double sinks and a walk-in closet. The guest room has a fireplace, a rolling ladder to access additional storage and overlooks the park as well. The guest bath has an exquisite stainless sink and lovely soaking tub. Enjoy the outdoors this summer from the comfort of your own balcony while watching the scenic railway and towpath activity pass by. Amenities such as access to the fitness facility, concierge services, resident limousine, conference room and climate controlled parking make this the best address in the City. This condo is not furnished.
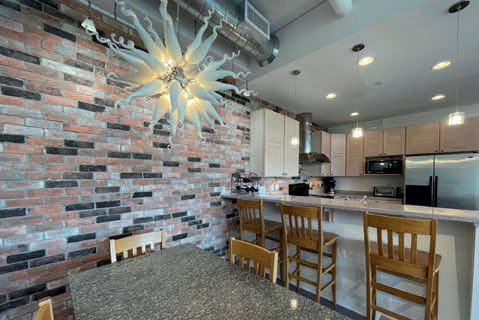
$355,000 | 2 BEDS | 2 BATHS | 1,442 SQ FT
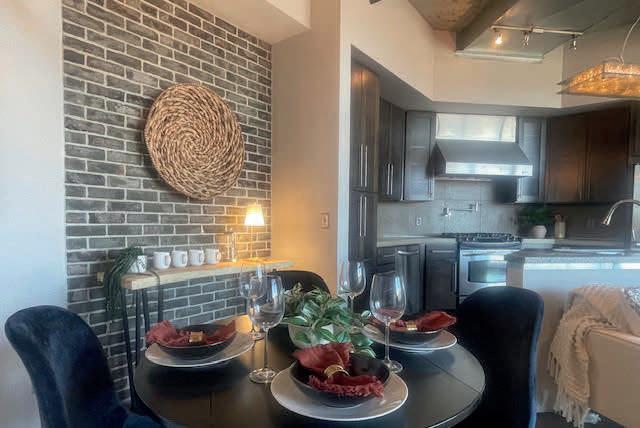
C: 330.819.0090 O: 330.928.7755 cassietesta@testacompanies.com www.testacompanies.com Cassie Testa REALTOR ® 2335 2nd Street, Cuyahoga Falls OH 44221, United States Northsidelofts.com
9140 Blade Road NW
MALVERN,
OH 4464 | MLS # 4450079




TWO RETREAT HOMES | 3,691 TOTAL SQFT | $700,000
AirBnB | Campground | Horse Camp | Family Gatherings | Church Camp | TWO Retreat Homes with income potential and electrical setup for SIX more Cabins! Main Building 2,584 sq. ft. | Year round Cabin 1,107 sq. ft. | 20 Acres | Wooded Retreat with Beautiful “Big Sandy Creek” wrapping around the property, this picturesque Cabin/Home site is situated in the foothills of the Appalachian Mountains and comes with a great history. The Great Trail Girl Scouts opened their first camp here, originally named Camp Sandoneida in 1924, which served the Girl Scouts well into the 1990’s. Property can be your own peaceful home or earn extra income (Updated electric service has an inline junction for up to SIX Additional Cabins around the existing cabin). 20.348 acres surround this beautiful 2, 584 sq. ft. Lodge, rebuilt in 1970, which has raised ceilings, a large fireplace, wood burning stove, spacious kitchen/dining room, Cafe Convection oven over 5 burner Gas cooktop, (both installed April 2023) newer stainless refrigerator, large family room with scenic view in every direction. The second residence is an 1, 107 sq. ft. cabin that could be a Mother-In-Law home or rented out as an Air BnB, has a big fireplace inside, furnace and gas wall heater, solid build and ready to finish remodel. Security system all around property; Great to enjoy Wildlife, hunting, hiking, horseback riding, maybe even Zip Lining! Numerous outbuildings, including one yet to be finished that could be a barn or storage building, pavilions, potential timber for harvesting. Natural Gas service to the property. Newer high-capacity furnace and newer hot water tank in main building.
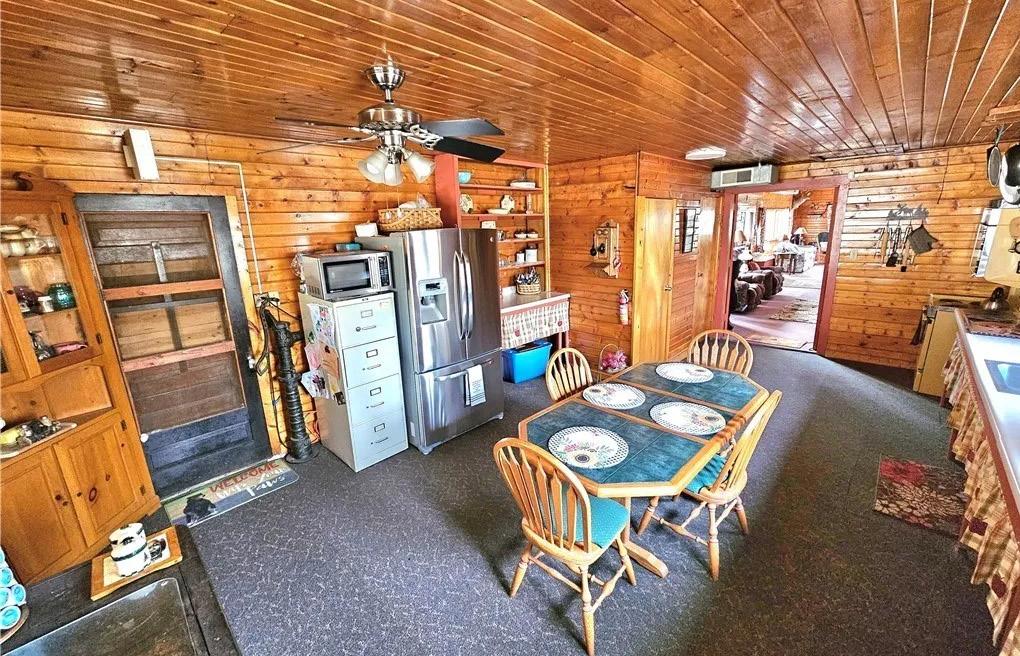
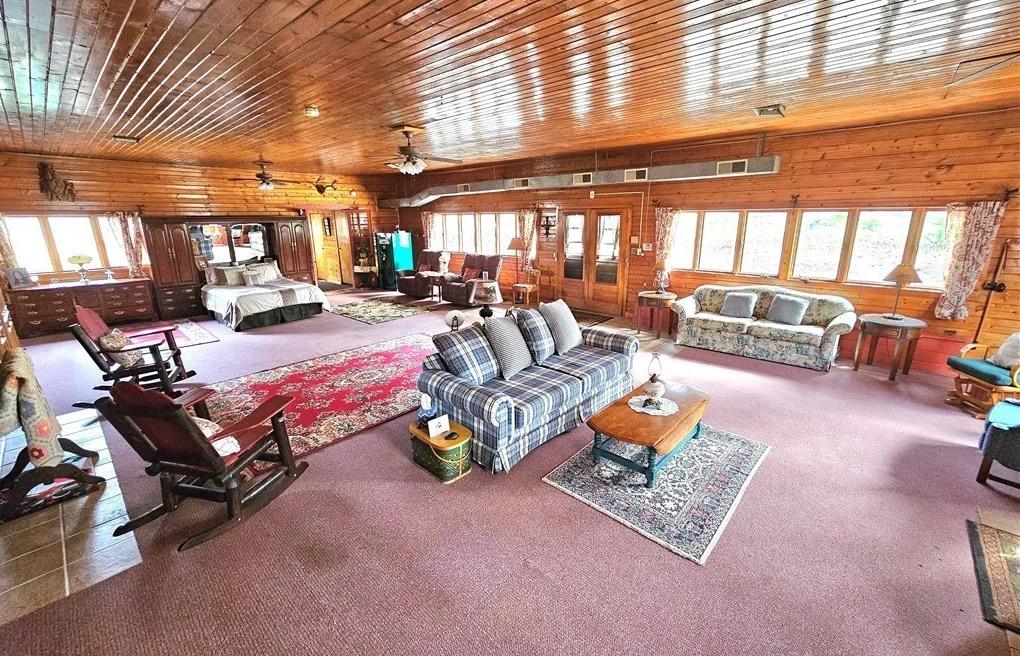
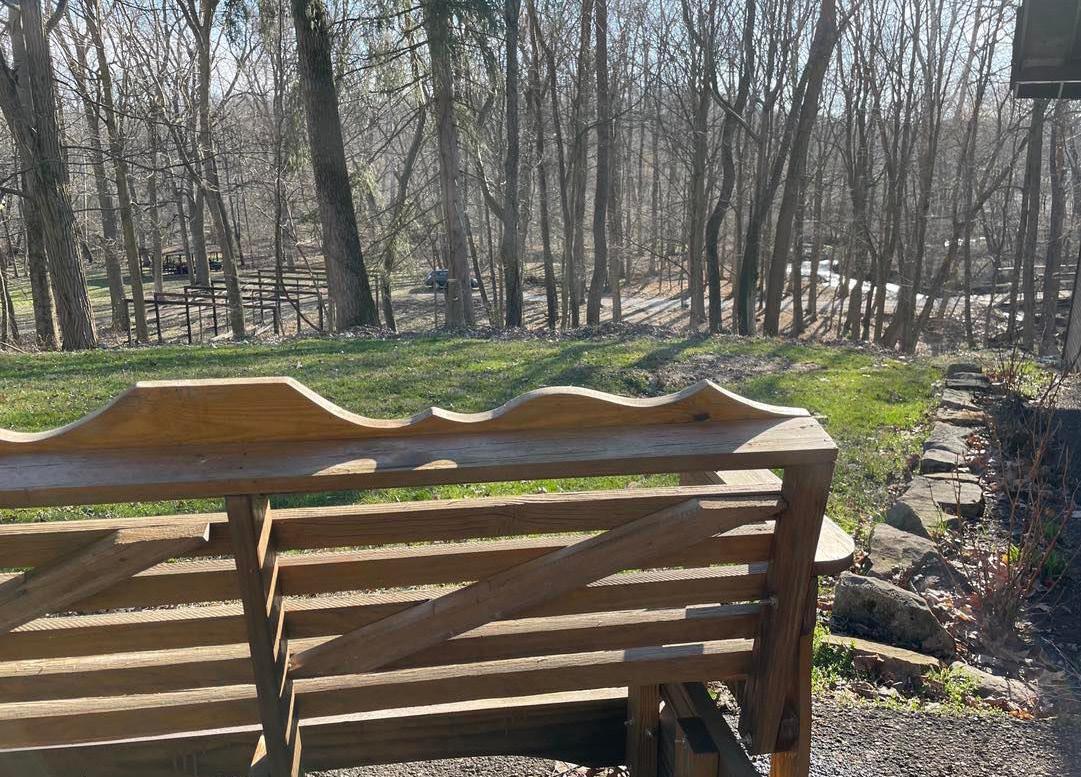
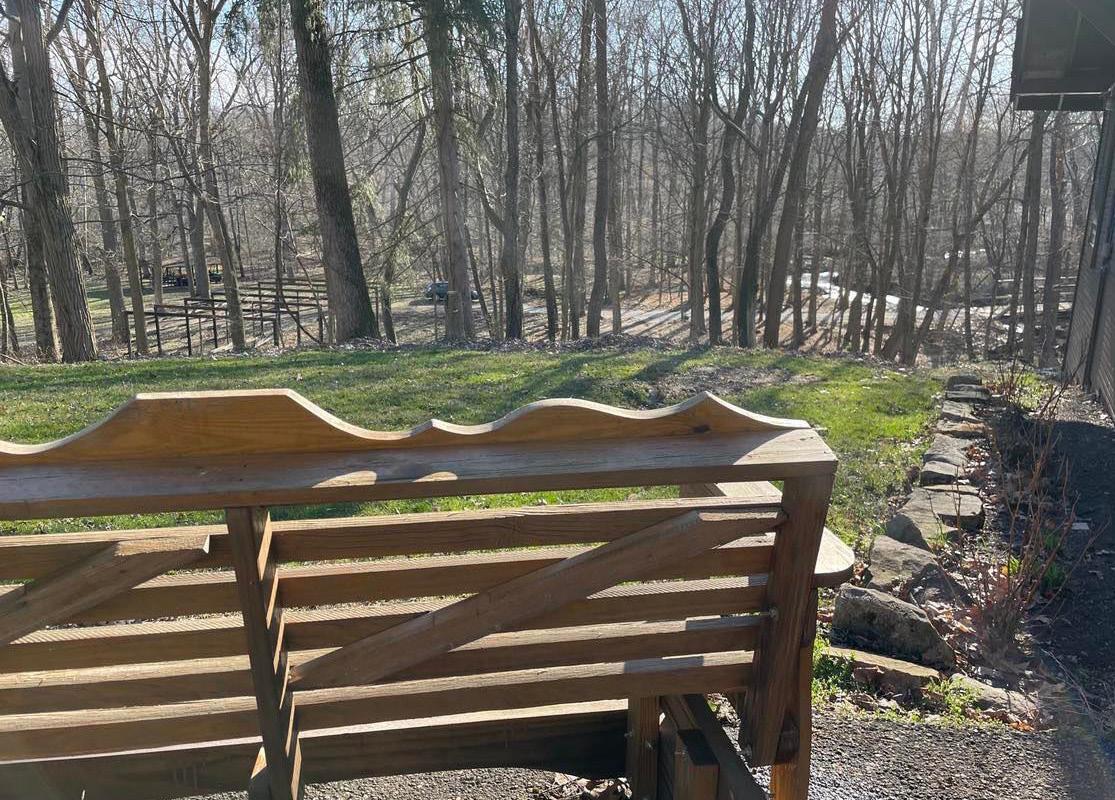
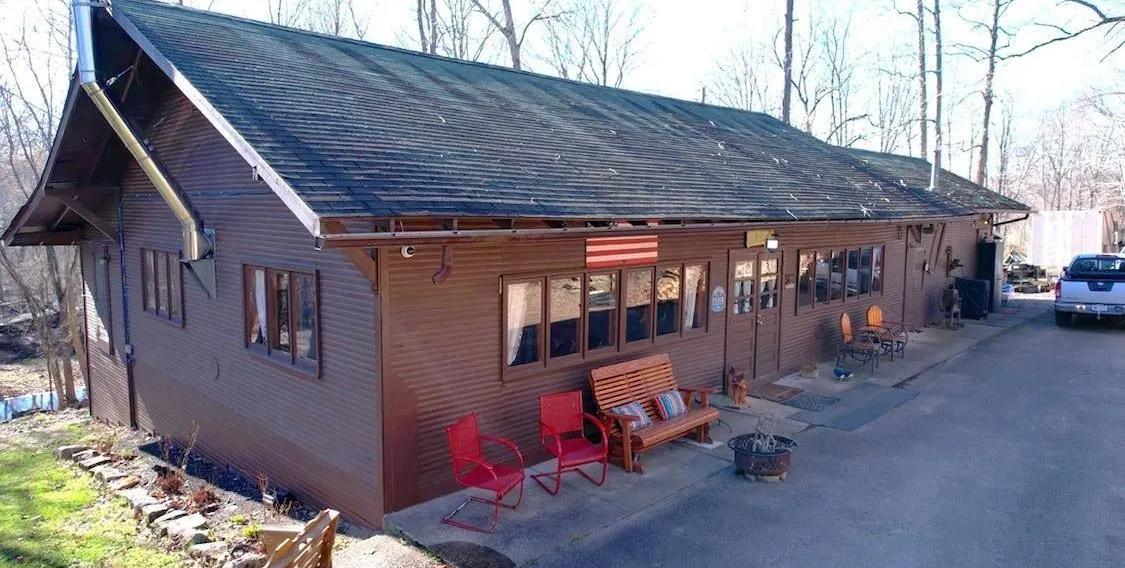
JANYSE HEIDY REALTOR ® 330.671.3886 listwithjh@gmail.com Solon Business Center Building #2 31320 Solon Road #17, Solon, Ohio 44139 2926 State Road #207, Cuyahoga Falls, OH 44223
Our
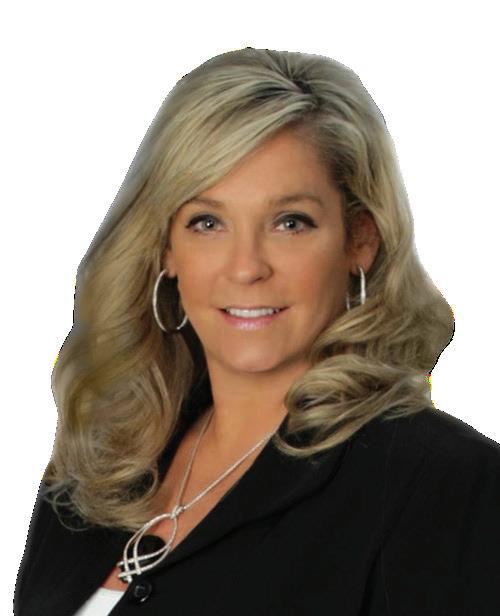

Highlights:
and 30-Year Fixed Jumbo
Amounts
to $3 Million*
Product
•15-
•Loan
Up
Insurance Loans Up to $3 Million jumboAdvantage EXPRESS loanDepot’s 15- and 30-Year Fixed
•89.99% LTV Up to $2 Million** •No Mor tgage
15- and 30-Year Fixed jumboAdvantage EXPRESS programs are designed to help you finance a high-cost property with the peace of mind of a fixed payment schedule.
you would
to pay off your home sooner,
thousands of dollars in interest over the term
loan,
cash out to satisfy your financial goals,
jumboAdvantage EXPRESS programs
be
for you. Jennifer Carey Senior Loan Consultant | NMLS #222053 (614) 207-0478 jcarey@loanDepot.com www.loanDepot.com/jcarey 2351 W Main Street, Troy, OH 45373 * Minimum credit score of 740 with a maximum LTV of 75%, maximum DTI of 43%, and 18 months reserves. ** Purchase and Rate/Term Refinance only. Minimum credit score of 720 and maximum DTI of 45%. Rates, terms, and availability of programs are subject to change without notice. loanDepot.com, LLC NMLS ID 174457. IN: Licensed by the Department of Financial Institutions Mortgage Lending License No. 11253. OH: Residential Mortgage Lending Certificate of Registration No. RM.804269.000. (032223 910754) To discuss whether loanDepot’s jumboAdvantage EXPRESS programs are right for you, contact me today! 14
If
like
save
of your
or pull
one of our
may
right
DON WHITESELL BRANCH MANAGER

C: 317.627.9070
O: 317.467.1800
dwhitesell@callcarpenter.com
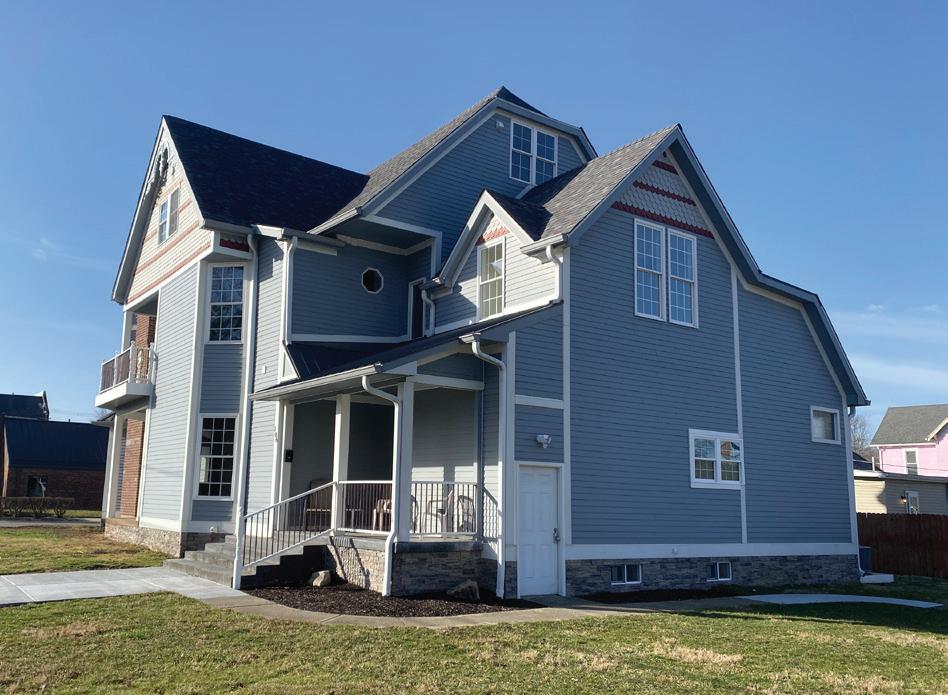


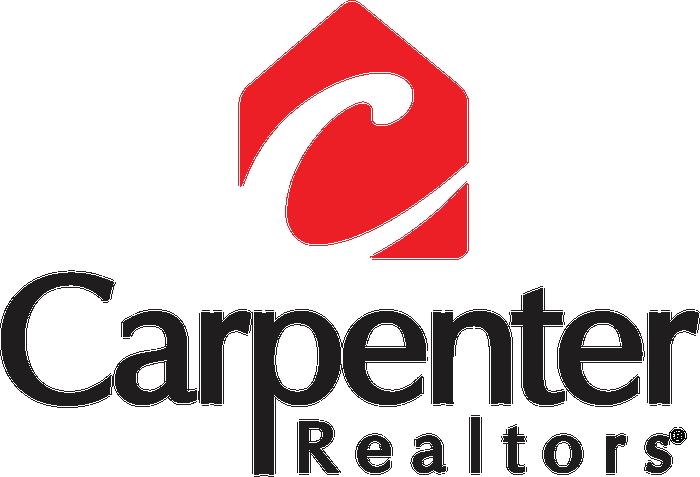
donwhitesell.callcarpenter.com
glass front door. 2 original woodwork staircases! 5 bedrooms, 4 full baths, 3 gas fireplaces, multiple living/entertaining areas. Elegant formal dining area. Primary bedroom suite with balcony, sitting area, fireplace, dual sinks, WIC, tiled duel head shower. Designer kitchen with island, breakfast nook, two pantries. New high end appliances: gas range/oven and hood, refrigerator, microwave, dishwasher, washer, dryer. New lighting fixtures, windows, roof, flooring, plumbing, electrical 2-200 amp panels, 3 HVAC units, 2 water heaters. Wrap Trex front porch plus 2 covered porches. Walk-out daylight basement. 4 Car concrete parking pad.
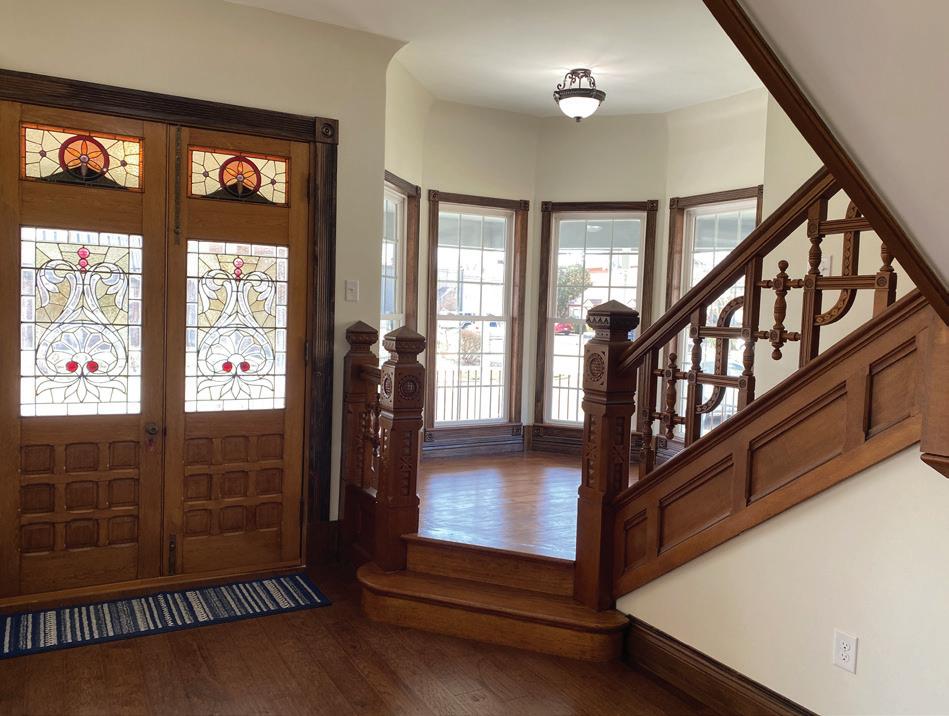
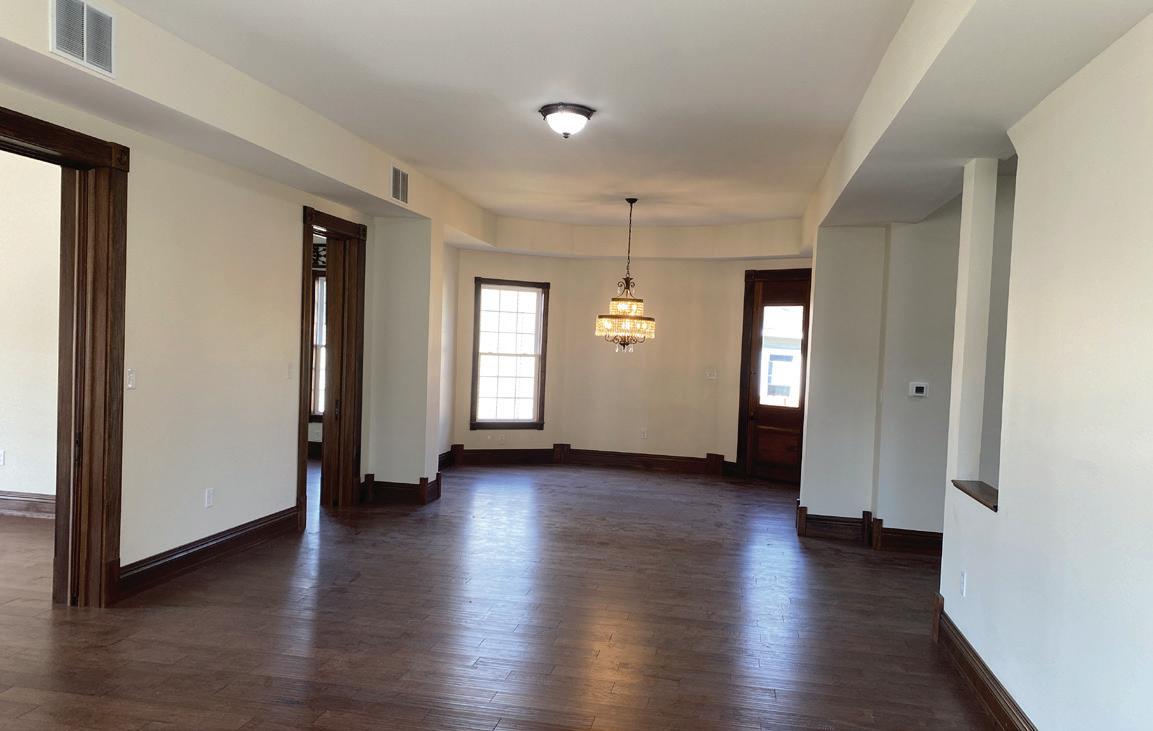
2750 W Main St, Greenfield, IN 46140
106 N JEFFERSON STREET, KNIGHTSTOWN, IN 46148
5 BEDS | 4 BATHS | 6,103 SQ. FT. | $624,700
This 1890 Victorian in the heart of Old Knightstown embraces historic charm and modern convenient touches. Rebuilt from the studs in & out. Stained
Escape ORDINARY!
11438 GOLDEN BEAR WAY NOBLESVILLE, IN 46060
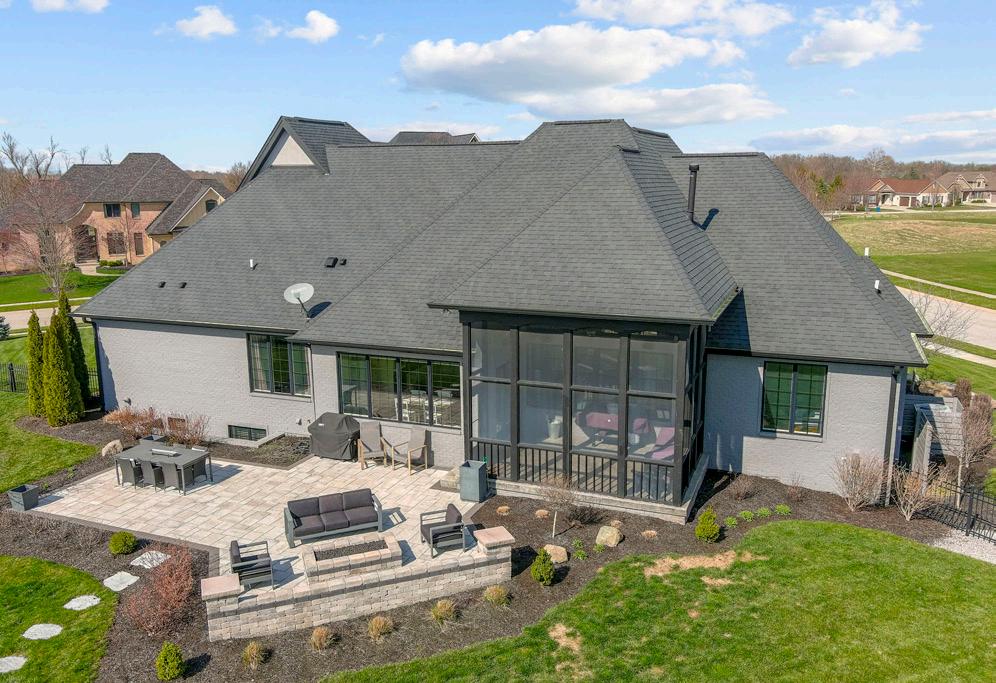
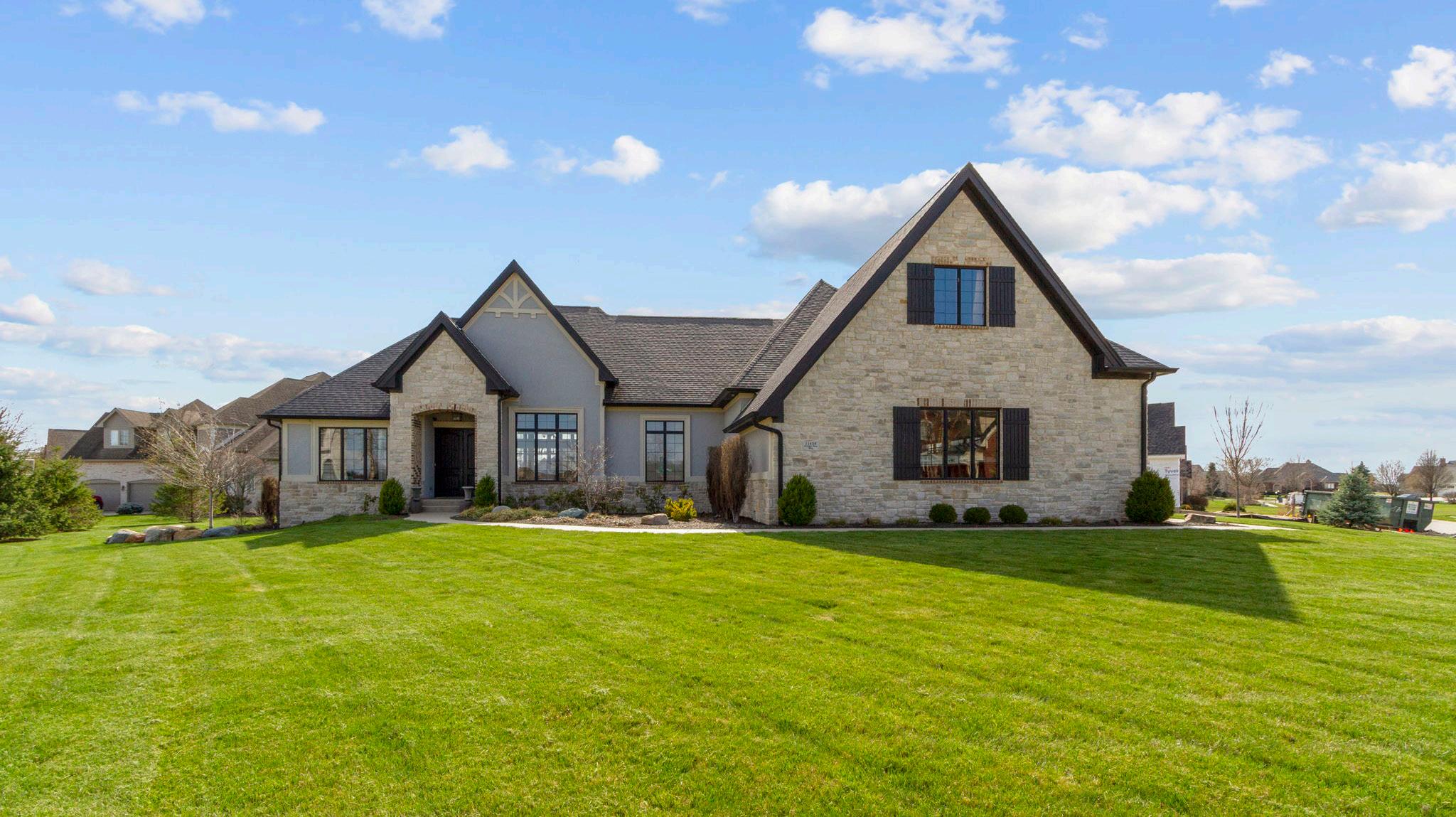
Exquisite home in the highly sought after Sagamore Community! This home is the perfect marriage of indoor & outdoor living. Open concept ranch with high ceilings & large windows. The Great Room has beautiful coffered ceilings, stone fireplace & rustic engineered floors. The chef’s kitchen is every cook’s dream with a large island, induction cooktop, high efficiency appliances & beautiful cabinetry. The screened-in porch exits to a large paved patio that includes 2 exterior fire pits- perfect for entertaining! 1200 sqft garage with epoxy flooring and stairwell to an on-suite above the garage which can be transformed into a future finished full bed/bath living space! With its designer high-end finishes no detail has been overlooked in this beautiful home!
Cindy McNerney & Jamie Richardson ASSOCIATE BROKER | REALTOR®



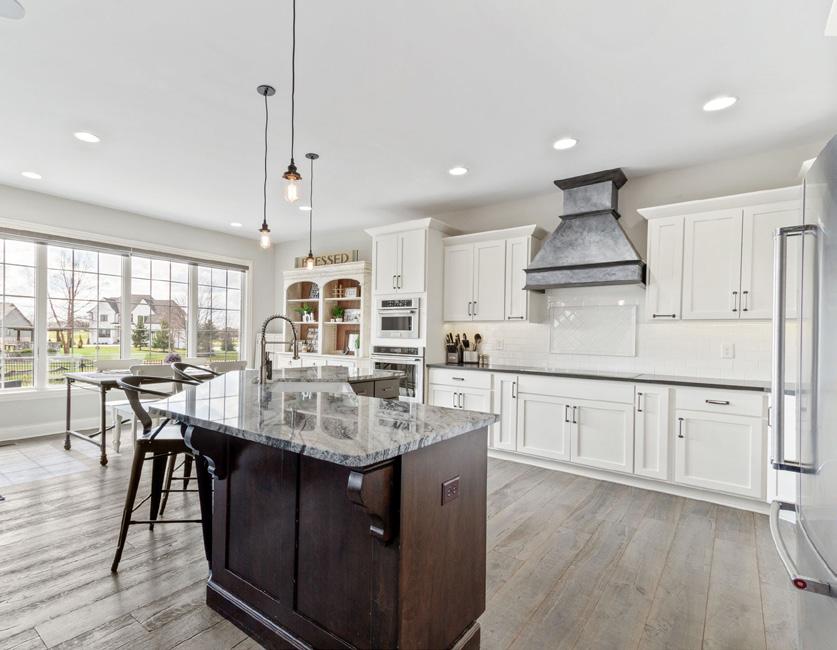
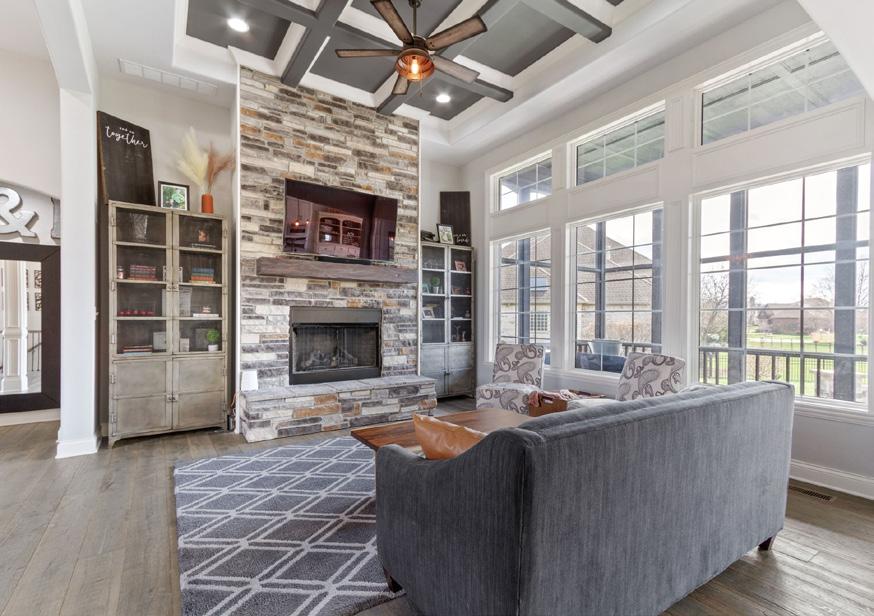
813.505.0893 | 317.629.0881
cynthiamcnerney@gmail.com | Jamie.TrumanCoRealty@gmail.com
cynthiamcnerney.exprealty.com | jamierichardson.exprealty.com
BEDS
3.5 BATHS
5,352 SQ FT
$949,900
4
|
|
|
8445 Keystone Crossing Suite 105, Indianapolis, IN 46240, United States
EFFICIENT SOLUTIONS FOR BETTER BUILDING.
PROVEN TO SEAL OUT MOISTURE & AIR
ADVANCED DURABILITY FOR LONGER LASTING BEAUTY ® .
• Provides structural performance and moisture management in one efficient panel
• Features durable Structural I OSB sheathing manufactured with a waterresistive overlay


•When sealed with LP WeatherLogic® Seam & Flashing Tape or Sealant, the system helps create a continuous air and water-resistive barrier
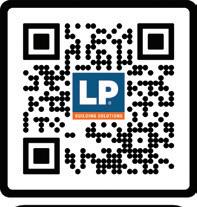
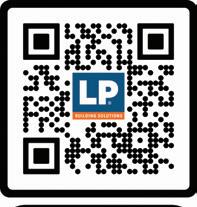

• Made with engineered wood strand technology and LP’s proprietary SmartGuard® process
•Helps deliver superior protection against hail, wind, and moisture
• Available primed for exceptional paint adhesion and in a collection of 16 versatile ExpertFinish® colors
 Combine LP WeatherLogic® Air & Water Barrier with LP® SmartSide® Trim & Siding for a durable, efficient build.
Combine LP WeatherLogic® Air & Water Barrier with LP® SmartSide® Trim & Siding for a durable, efficient build.
© 2023 Louisiana-Pacific Corporation. All rights reserved. All trademarks are owned by Louisiana-Pacific Corporation.
® To learn more, visit LPCorp.com
LUXURY AND STUNNING HOME
901 S RANDOLPH STREET, INDIANAPOLIS, IN 46203
4 beds | 3 baths | 2,144 sq ft | $550,000. Luxury meets function in this captivating new construction 4 bed, 3 full bath home in Fountain Square. Stunning in every way, this impressive home features 10’ ceilings, oversized Polaris windows, natural blonde luxury plank flooring throughout, lavish baths with beautifully tiled showers and a dog washing station. The floor-to-ceiling windows in the main level bedroom or office highlight the grand scale of this home and attention. An open-concept kitchen and living space is an entertainer’s dream featuring quartz countertops, SS appliances w/ gas range, walk-in pantry and beverage center. Cathedral ceilings in the owner suite invite you into a luxurious and spacious bath with a lush bathtub and walk-in shower. Builder warranty included.
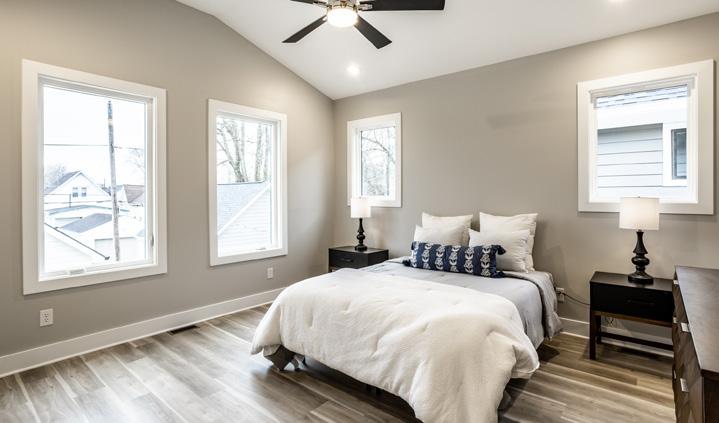
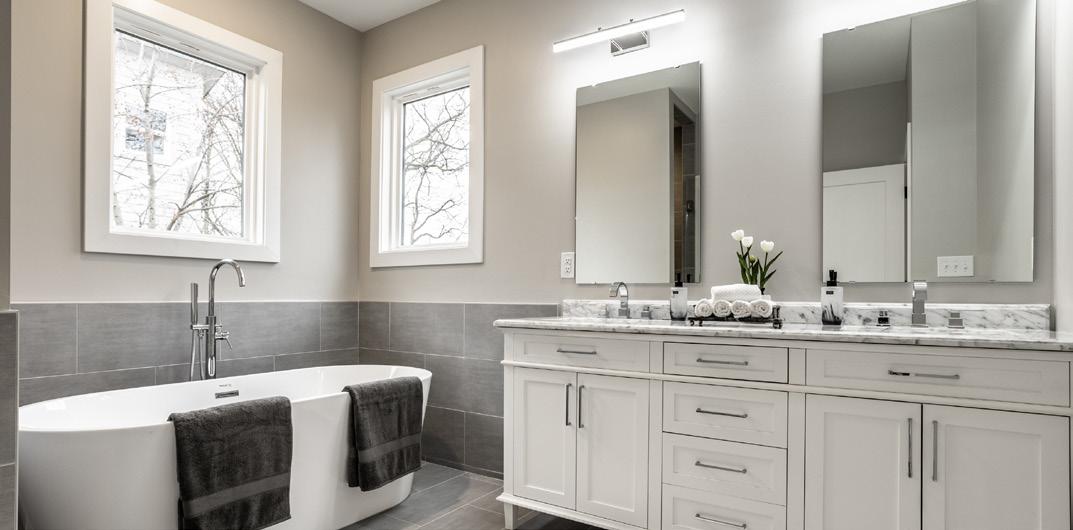
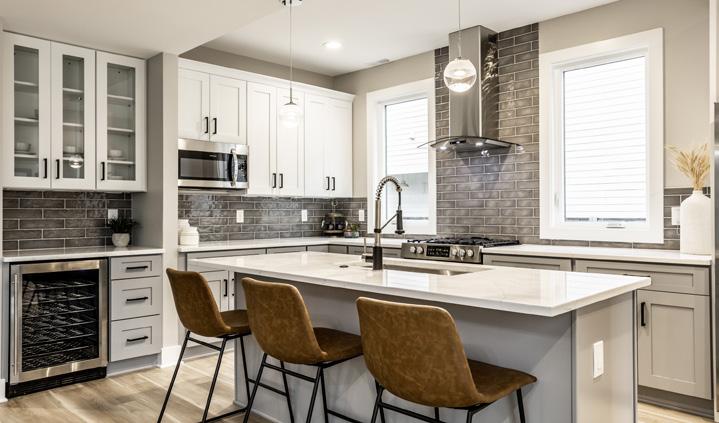


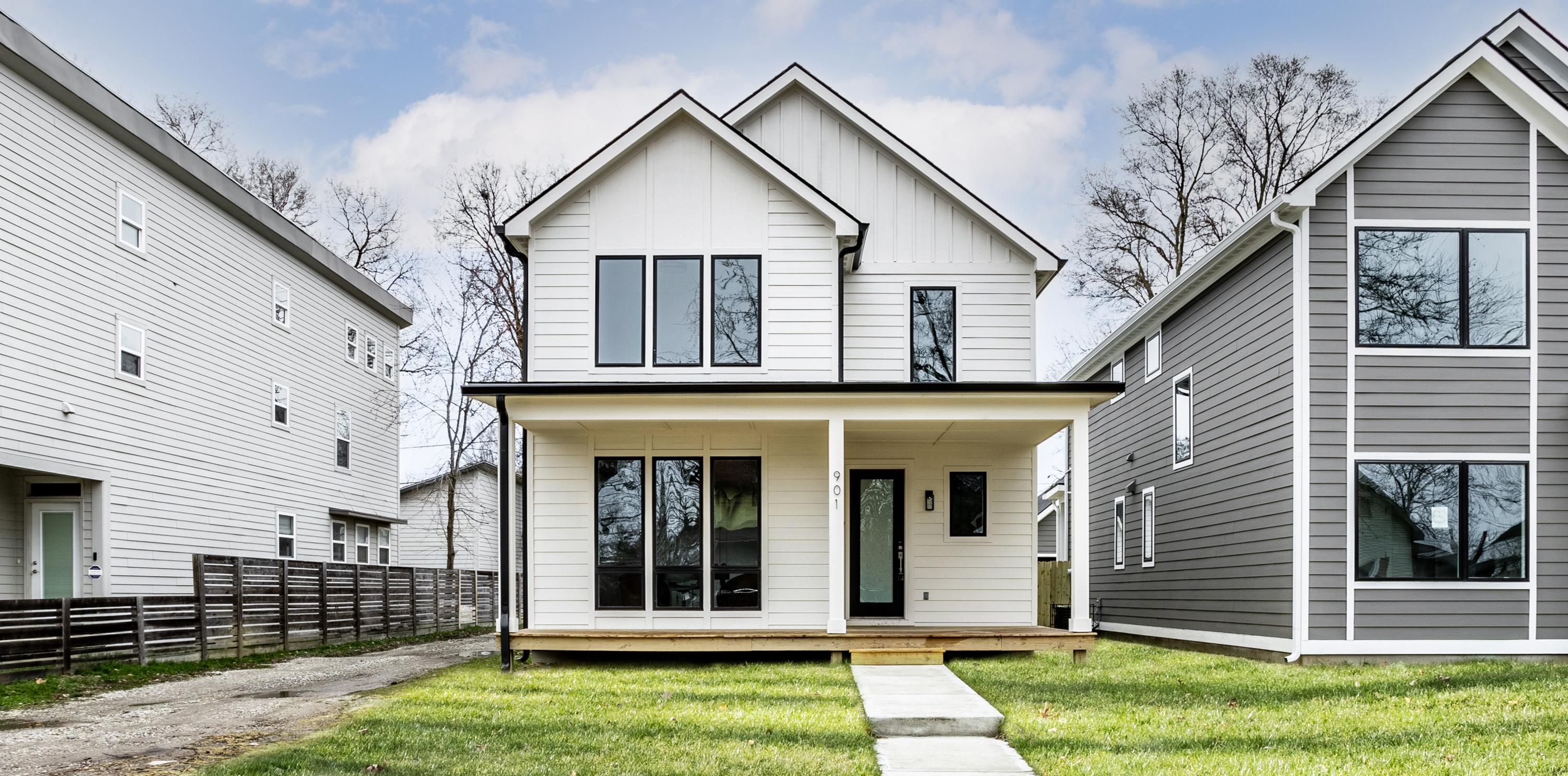 Andrew Barr
Andrew Barr
 ®
®
REALTOR
C: 317.403.3737
O: 317.489.3441
andrew@atpropertiesind.com www.atproperties.com/site/andrewbarr

18
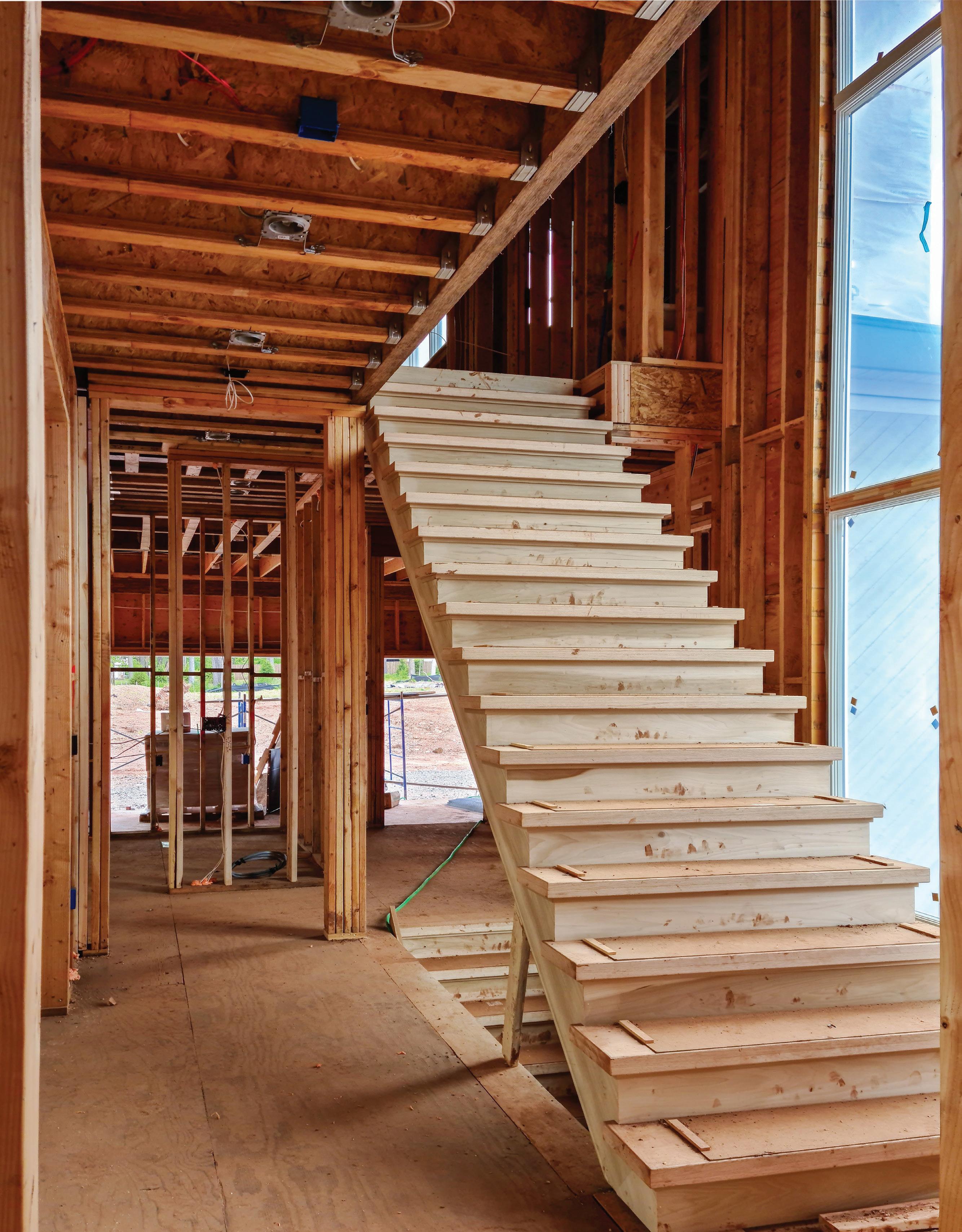


CONSTRUCTION LOANS • Construction-to-Permanent loan • New home construction or renovation • Borrow up to 90% of the home’s “to-be-completed” value • Interest-only payments during the construction phase • Single, one-time closing Building a home? Streamline the financing process with First Merchants Bank. Construction periods vary by project size. Program is available only to qualified borrowers in Michigan, Indiana, Illinois, Kentucky, and Ohio. Contact First Merchants Bank to learn more about the program benefits and the eligibility requirements. Program is subject to change without notice. All loans are subject to credit approval. Underwriting terms and conditions apply. Some restrictions may apply. MEMBER Jason Halcomb | Mortgage Loan Originator NMLS #: 728345 | Cell: 317.871.4471 firstmerchants.com/JasonHalcomb Jeff McComb | Mortgage Loan Originator NMLS #: 728188 | Cell: 317.670.7558 firstmerchants.com/JeffMcComb
2790 LORD MURPHY DRIVE WESTFIELD, IN 46074

3 beds | 3 baths | 2,416 sq ft | $575,000
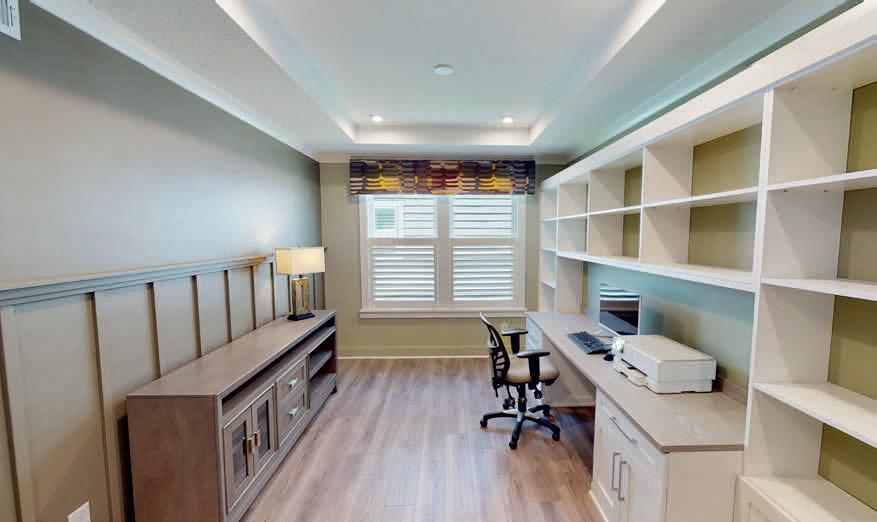
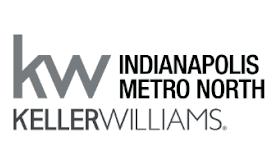



This stunning one-year-old ranch home in the highly sought-after Del Webb community in Westfield is perfect for those who want to experience the best of modern living. With three spacious bedrooms and full bathrooms, this home is designed to provide comfort, luxury, and convenience. This beautiful home boasts large windows that flood the living areas with natural light, creating a warm and inviting atmosphere. The kitchen features gorgeous countertops, a huge island, and ample storage space, making it the perfect place to prepare meals and entertain guests. This home also includes $147,519 worth of customizations by both the builder and owner, making it the perfect place to call home. This is one of the popular 55+ Communities of Del Webb with lots of wonderful community amenities to enjoy.
Liz Michael
REALTOR ® +TEAM OWNER

317.339.8777
liz@nest-rea.com
www.nest-rea.com

20
5729

1000 S, WALKERTON, IN 46574
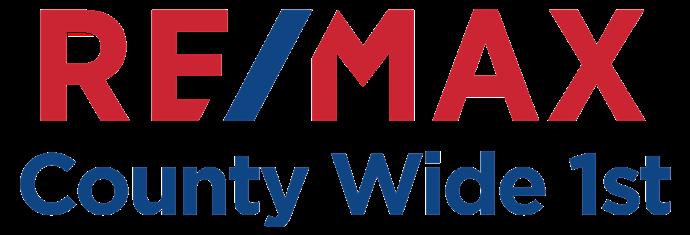
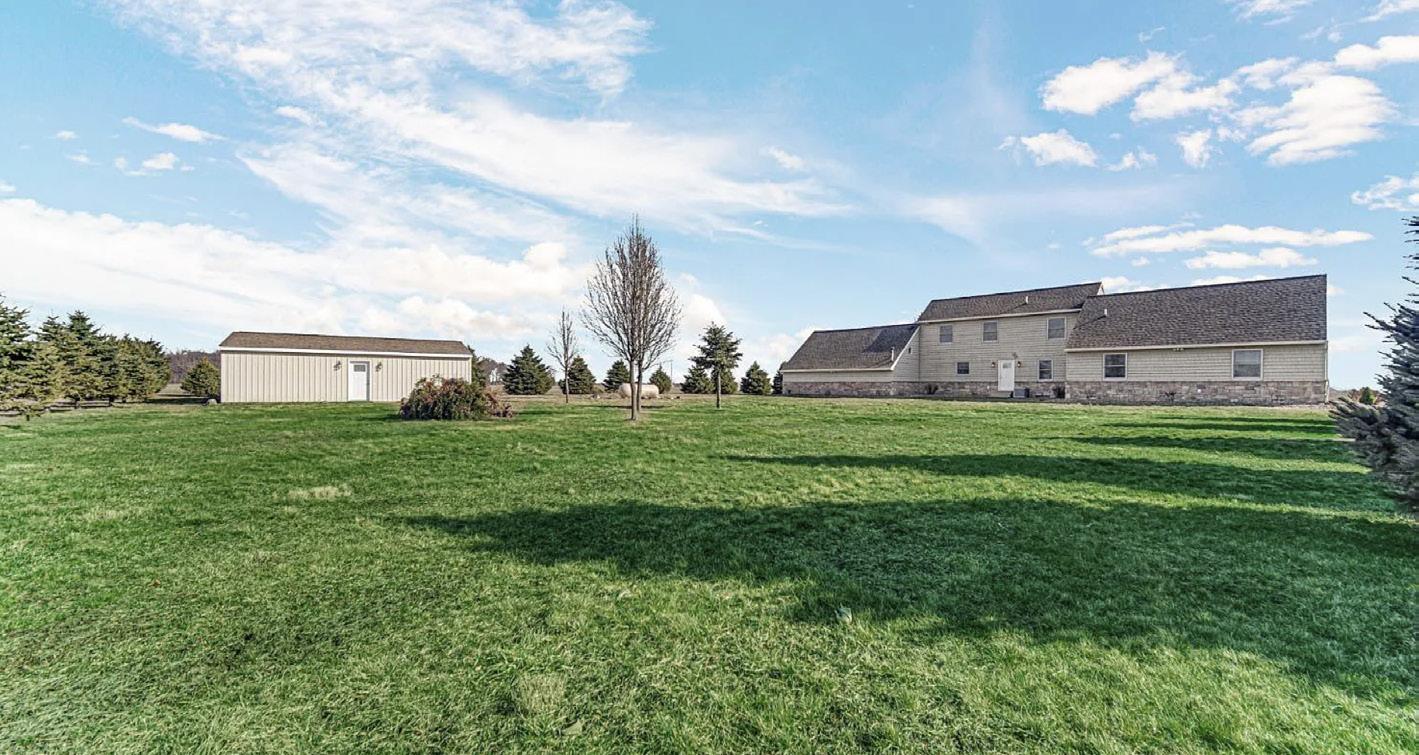

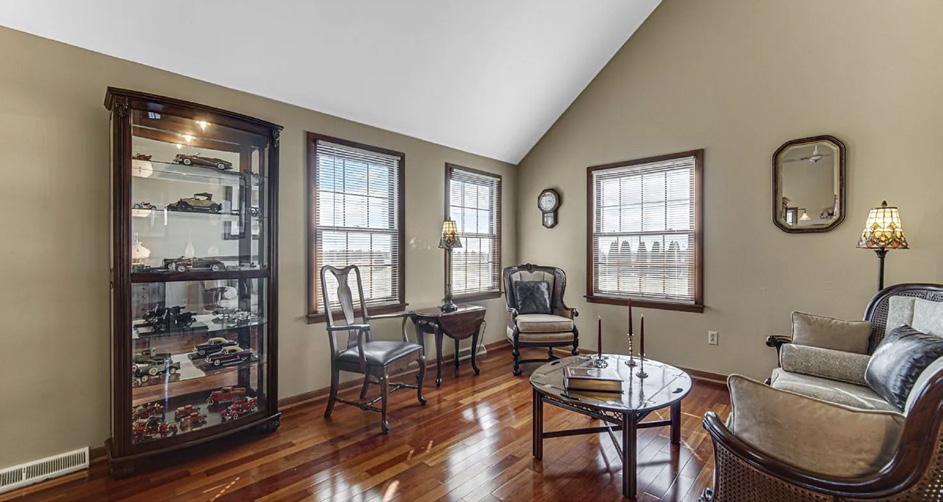
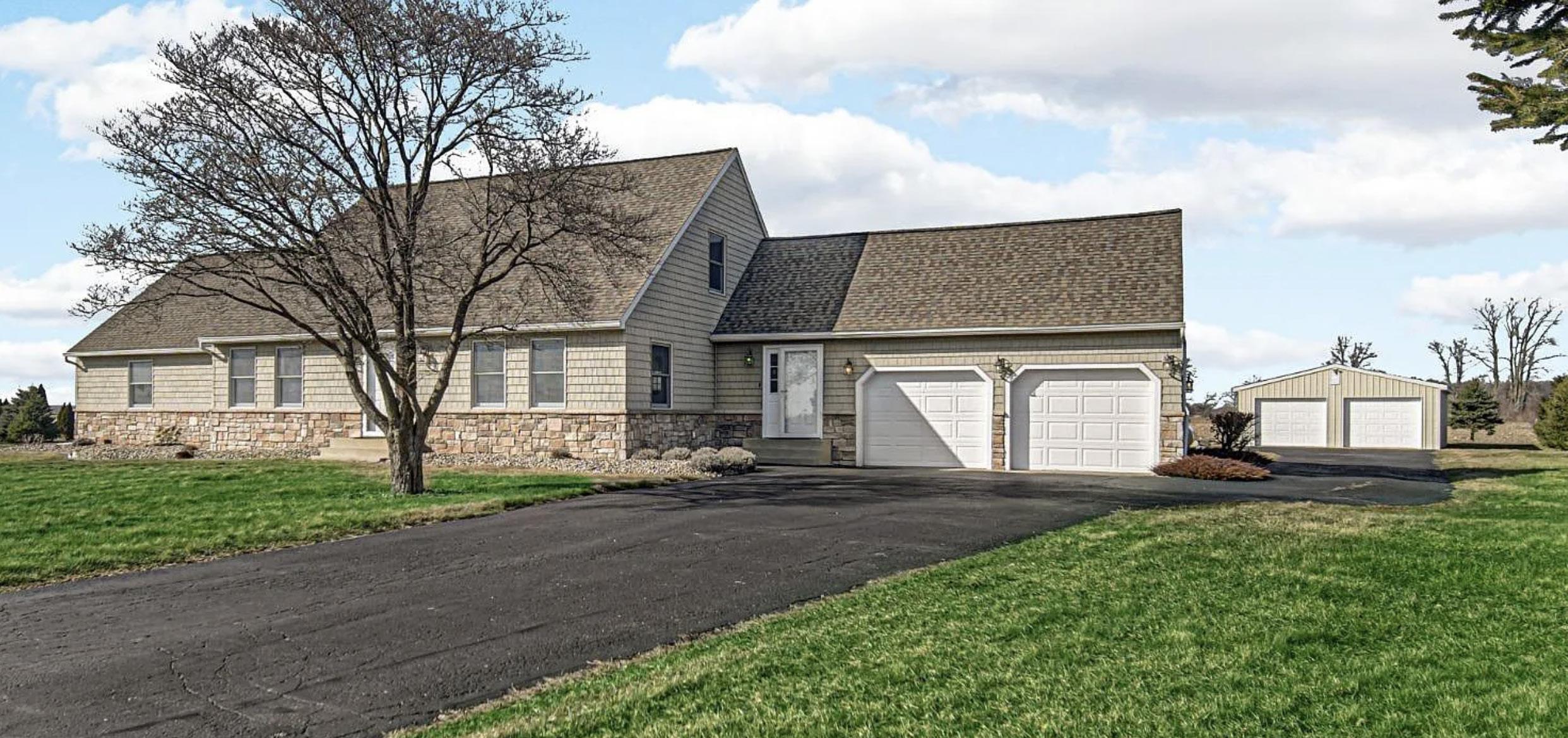
FARM GROUND 117.50 acres!! The CRP program on 40 acres generates over $10,000 a year. The amazing home has been updated throughout. The maintenance and exceptional care are evident the minute you step inside. Over 2,500 sq. ft. with gorgeous hardwood floors and 3 generous-sized bedrooms on the main floor; one of which is a well-appointed master suite with a walk-in closet and a generously sized master bath with a Jacuzzi, a separate shower, and a double sink vanity all for your comfort and pleasure. The laundry room offers a 3/4 bath with access out to the back of the home. A stairway leads you up to your 4th bedroom and an open loft sitting area to watch TV or relax and read your favorite book. The main floor offers 2 foyers, one off the driveway entry and one off the front door. Formal living room, formal dining, kitchen with informal dining, and another supersized full bath. Oversized 2-car attached garage & 24x36 building with elec. and concrete floor. Approximately 74-75 tillable acres. DETAILS REGARDING THE CRP PROGRAM ARE AVAILABLE.

$1,975,000 | 4 BED | 3 BATH | 2,540 SQFT Betty Daniel-Lanie REALTOR® 219.716.4481 bettylcwp@gmail.com www.remax.com
E
TOP OUTDOOR DESTINATIONS TO EXPLORE IN OHIO AND INDIANA
From sandy dunes and rushing waterfalls to thick forests, Ohio and Indiana have a range of environments that offer so much to see. Below is a quick look at the top outdoor destinations in Ohio and Indiana.
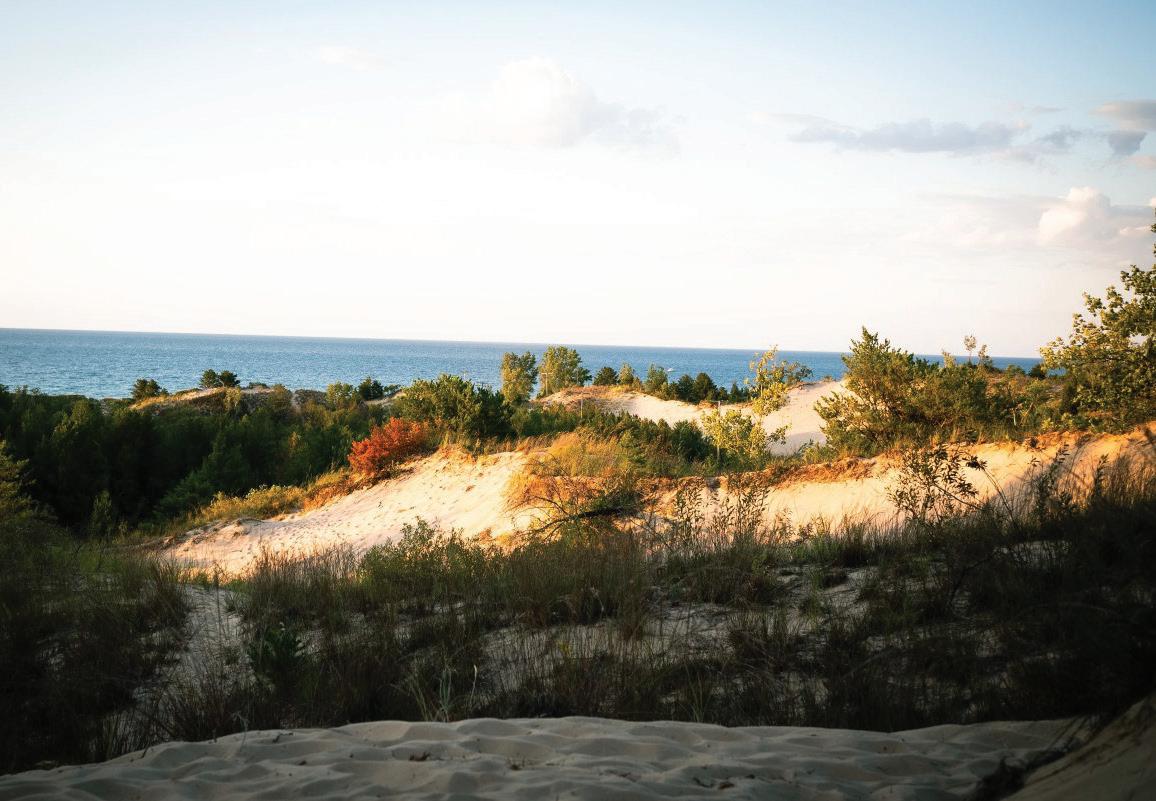
Wayne National Forest, OH
Wayne National Forest is a massive stretch of protected land in Ohio’s Appalachian region. This vast expanse is perfect for losing yourself in unspoiled natural serenity. Covering more than 244,000 acres, Wayne National Forest has incredible landscapes, including rivers, meadows, wooded hills, and more. It is a hotspot for outdoor recreation, ranging from off-road vehicle rides to laid-back hikes.
John Bryan State Park, OH
Indiana Dunes National Park | Credit: Gigin Krishnan
John Bryan State Park is known for its views of the famous limestone gorge created by the Little Miami River. Ten different hiking trails run through the park’s 700 acres of protected nature, and a nearby boat launch provides access to the Little Miami River’s waters.
22
Turkey Run State Park, IN
With more than one million visitors every year, Turkey Run State Park is one of Indiana’s most popular natural areas. This scenic, densely forested area is an ideal destination for an overnight trip, with a large inn, several cabin options, 213 electric campsites, and two youth tent campsites. Visitors explore the 14 miles of hiking trails that accommodate all experience levels, horseback riding trails, and the pleasant Sugar Creek, a boating and fishing hub.


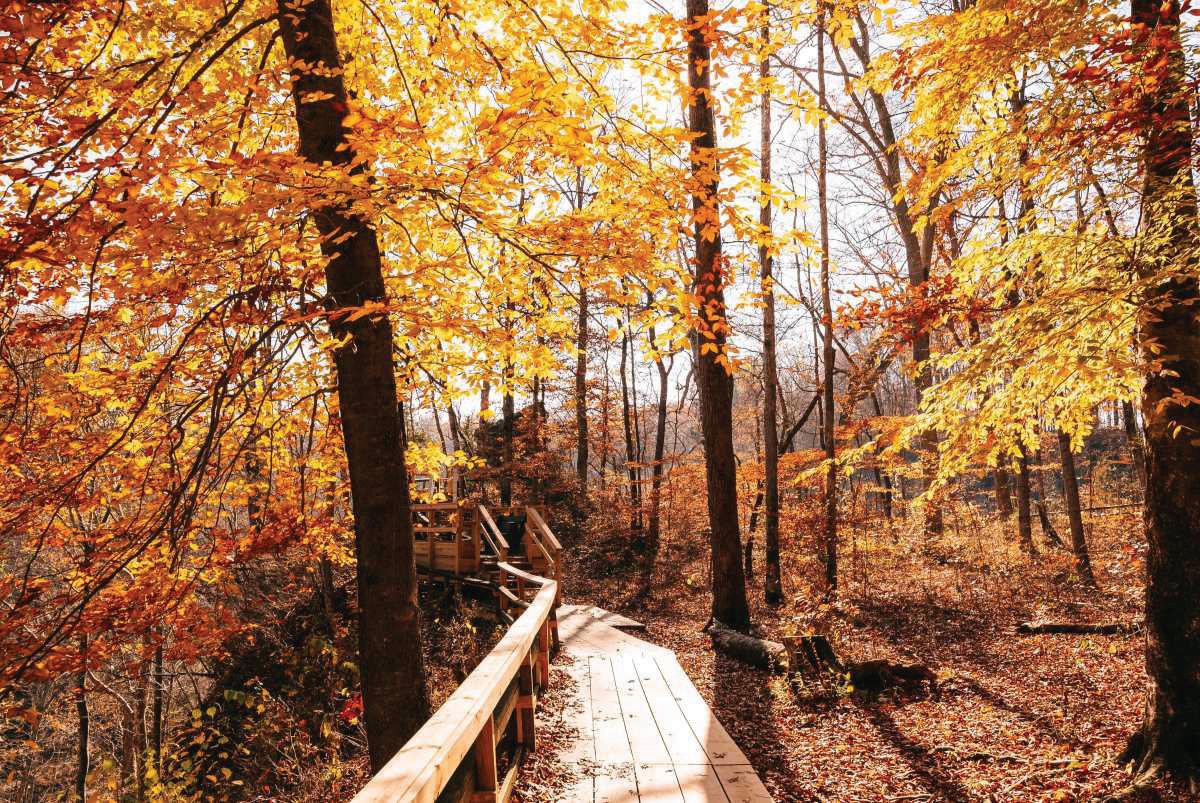
Indiana Dunes National Park, IN

Indiana Dunes National Park was only recently designated a national park in 2019, but it has long been one of Indiana’s most beautiful destinations. This sprawling park on the shores of Lake Michigan is an incredible example of the area’s biodiversity. In addition to beaches and dunes, Indiana Dunes also has woodlands, prairies, and wetlands. Stunning native birds can be spotted throughout these landscapes.
Cuyahoga Valley National Park, OH
Cuyahoga Valley National Park is only a short drive from Cleveland and Akron, but this stunning national park feels far removed from the hustle and bustle of these major cities. The Cuyahoga River and a railroad pass through the park’s forests, hills, and grassy plains. Popular activities there include biking, fishing, and walking along its 125 miles of hiking trails.
Clifty Falls State Park, IN
The sprawling Clifty Falls State Park occupies over 1,416 acres in the southern region of Indiana. Its lush forests, accessible via hiking trails, provide a tranquil escape into nature, but the park’s many waterfalls are its main attraction. These gorgeous waterfalls change according to the season, and spring and winter are the ideal times to view them at their best.
Nelson-Kennedy Ledges State Park, OH
Nelson-Kennedy Ledges State Park boasts the unique beauty of Ohio. This picturesque park is best known for its stunning geologic formations and rushing waterfalls. Four trails in the park, all relatively short and accessible, highlight some of its top sites.
Indiana Dunes National Park | Credit: Madison Oren
Turkey Run State Park | Credit: Harold Wainwright
Turkey Run State Park |
Credit: Courtney Cook
Cuyahoga Valley National Park | Credit: Jason Runnells
EXPERIENCE PERFECT Serenity Living
4 BEDS | 3 BATHS
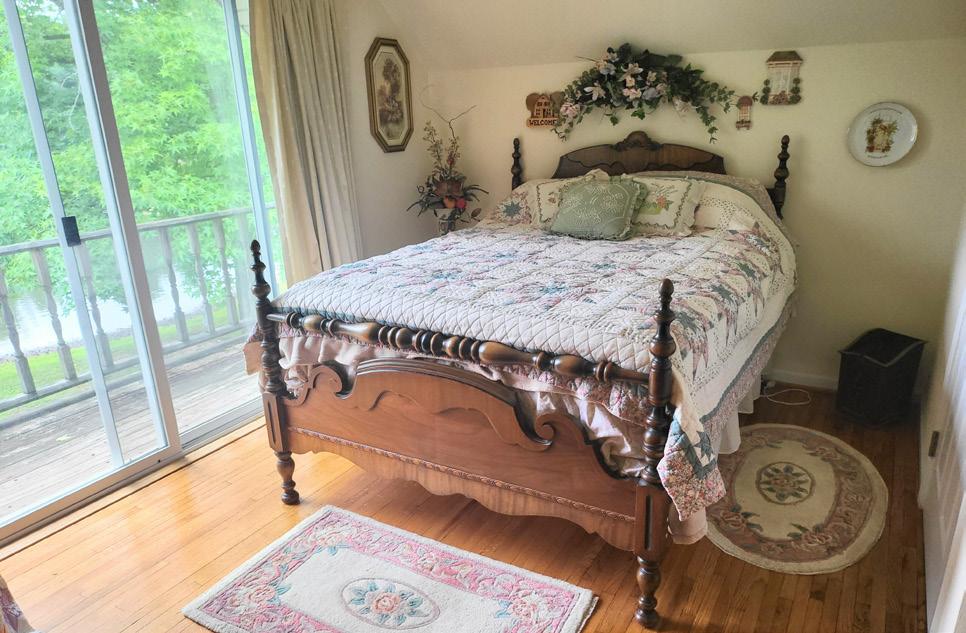
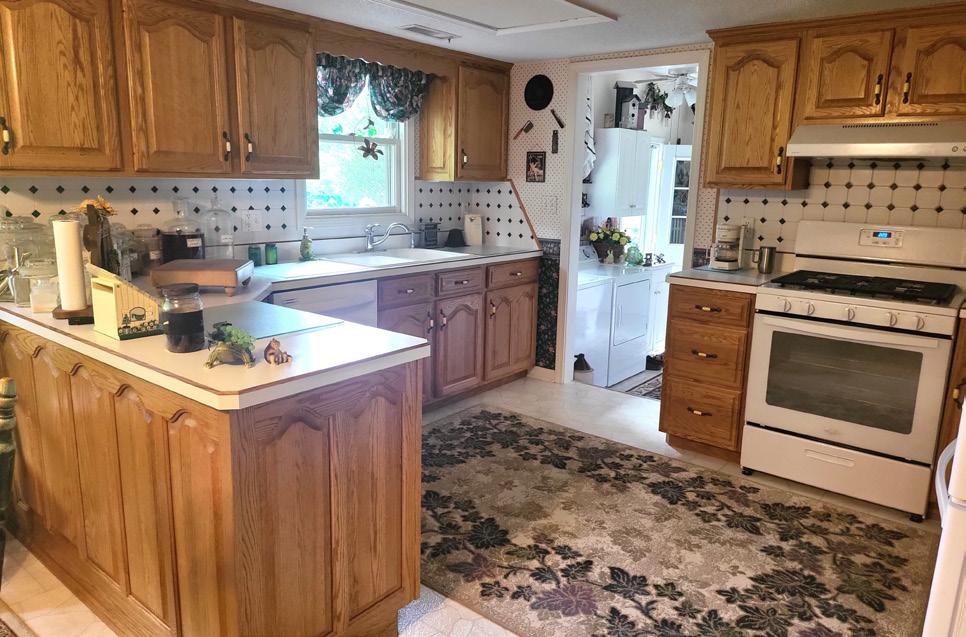

2,097 SQ. FT. | $989,500
Tour this serene retreat and you will yearn for the peace & tranquility of country living. Featuring a lovely 4 BR 3 BA home on 29.1 acres with 2 lakes, manicured grounds, woods with trails and endless views from sun up 'til sun down. This home offers 2097 sf of living space and a potential in-law or guest quarters plus there is still room to grow. This former Up & Over Hunter Jumper horse farm for competitions features 2 pole barn, a level pasture that can be fenced, a 10 acre hay field with regular sightings of deer, bobcat and more. Walk the trails, set sail or drop a line to catch dinner from the lakes stocked with catfish, bass, blue gill & crappie. The 30kw propane generator will operate all buildings when needed. Be mesmerized 24/7.
3145 LOUDERMILK ROAD, FREEDOM, IN 47431

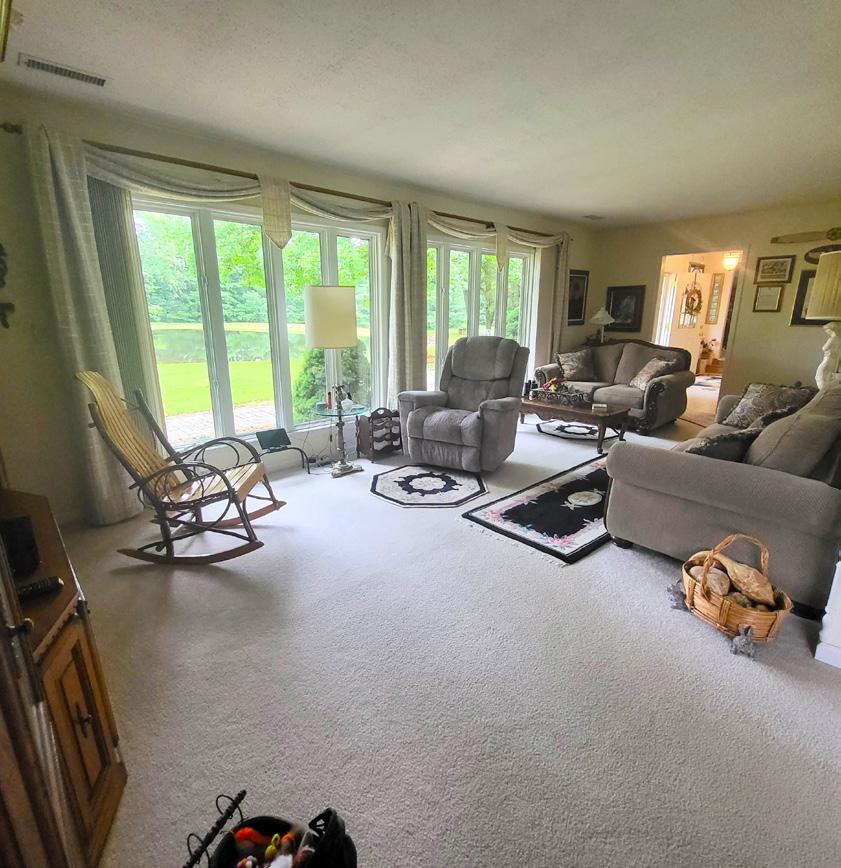
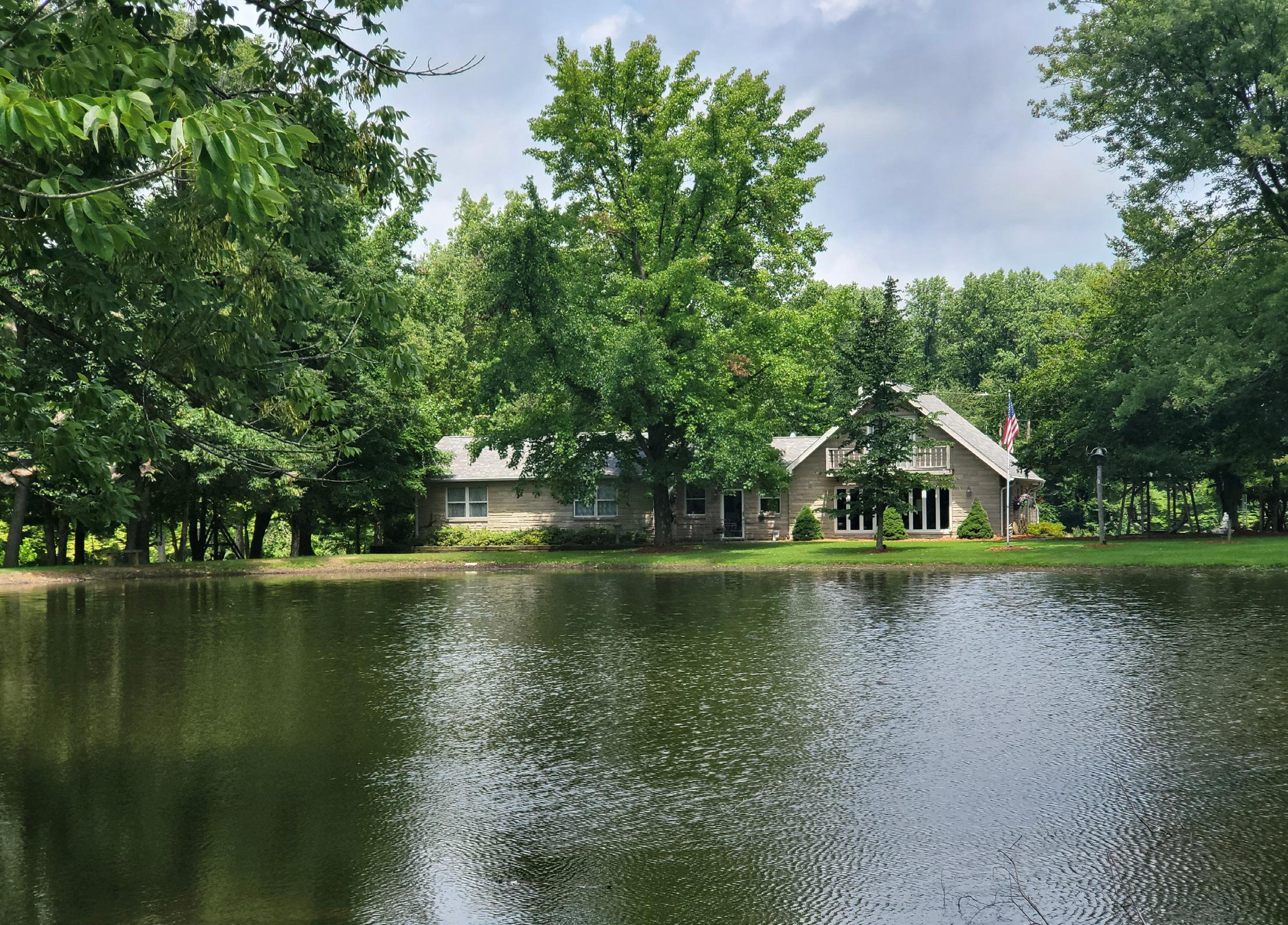

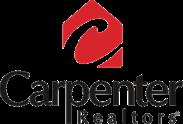
LINDA WEST REALTOR® 317.442.9732 lwest@callcarpenter.com www.lindawest.callcarpenter.com
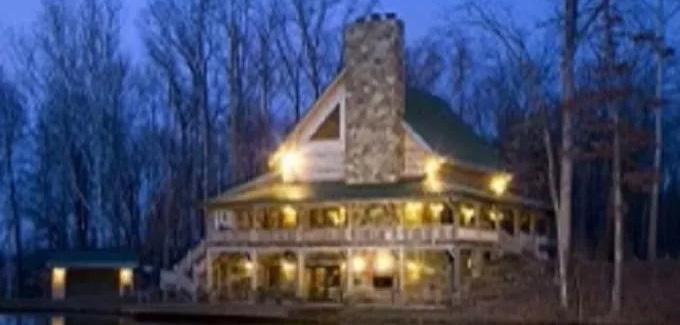

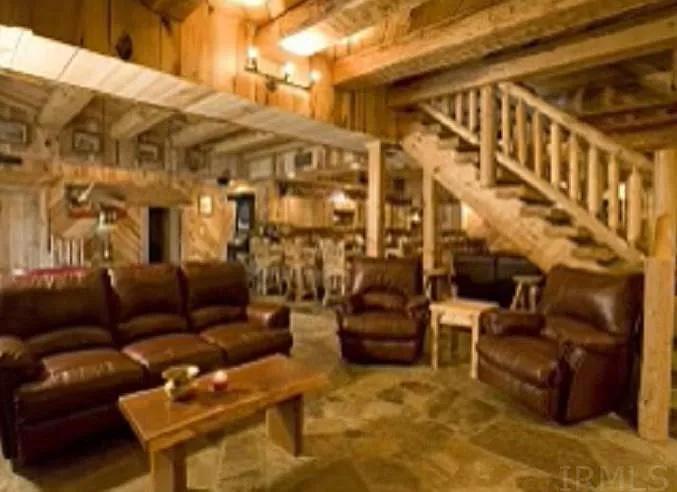

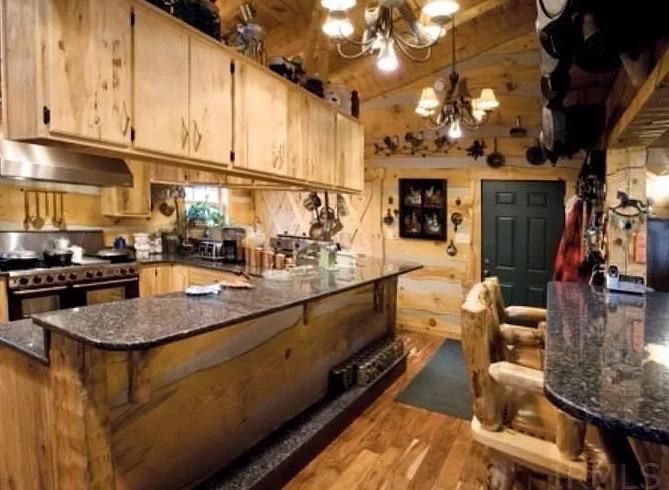
Bob Timber Lake Hearthstone Home! 9401 DENZER ROAD
IN 47720 26
EVANSVILLE,
Custom Large, Bob Timber Lake Hearthstone home, which was featured in Evansville Living Magazine. The photos are from that article. Home is located in a secluded wooded setting with a black top circle drive. Property has a lake with a dock leading to the walkout basement. Home features a 120’ x 10’ wrap around porch with 8 ceiling fans. Upon entering, you have a great room with a soaring 32’ log ceiling with stone wall chimney reaching from the basement to the second floor loft. Loft features chair lift to 591 sq ft of living with a full bath and walk in closet. The main floor has a full bathroom and bedroom with large walk in closet. Kitchen features: Cabinets, Birdseye hickory granite counter tops, copper sink with instant hot water, 48” side by side refrigerator, 6 burner stove with griddle, oven and a half, hp trash compactor, Bosch dishwasher, and an office area with file cabinets. Laundry area includes washer & dryer with water line for steam dryer. Finished 1500 sq ft walk out basement to dock, with an acre lake, full kitchen with 27’ of granite counter tops, 42’ stone fireplace, built in grill. Home features a whole house generator with automatic switch.
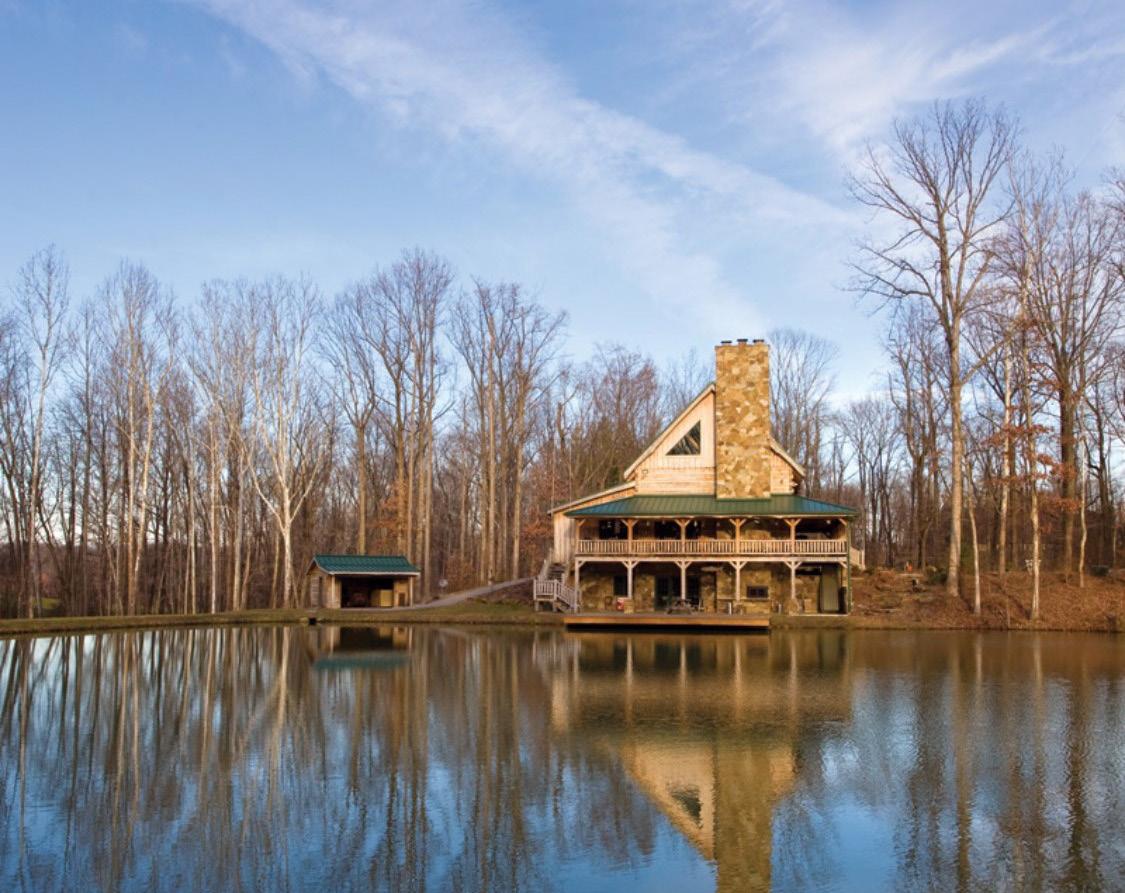
BEVERLY BERRY

REALTOR ®
C: 812.449.6765
O: 812.402.6940
berryssell@aol.com
BERRY & ASSOCIATES REALTY 708 Stanley Avenue, Evansville, IN 47711
2 BEDS 3 BATHS
3,685 SQ FT $1,500,000
9.40 ACRES
3310 MOSS ISLAND ROAD ANDERSON, IN 46011


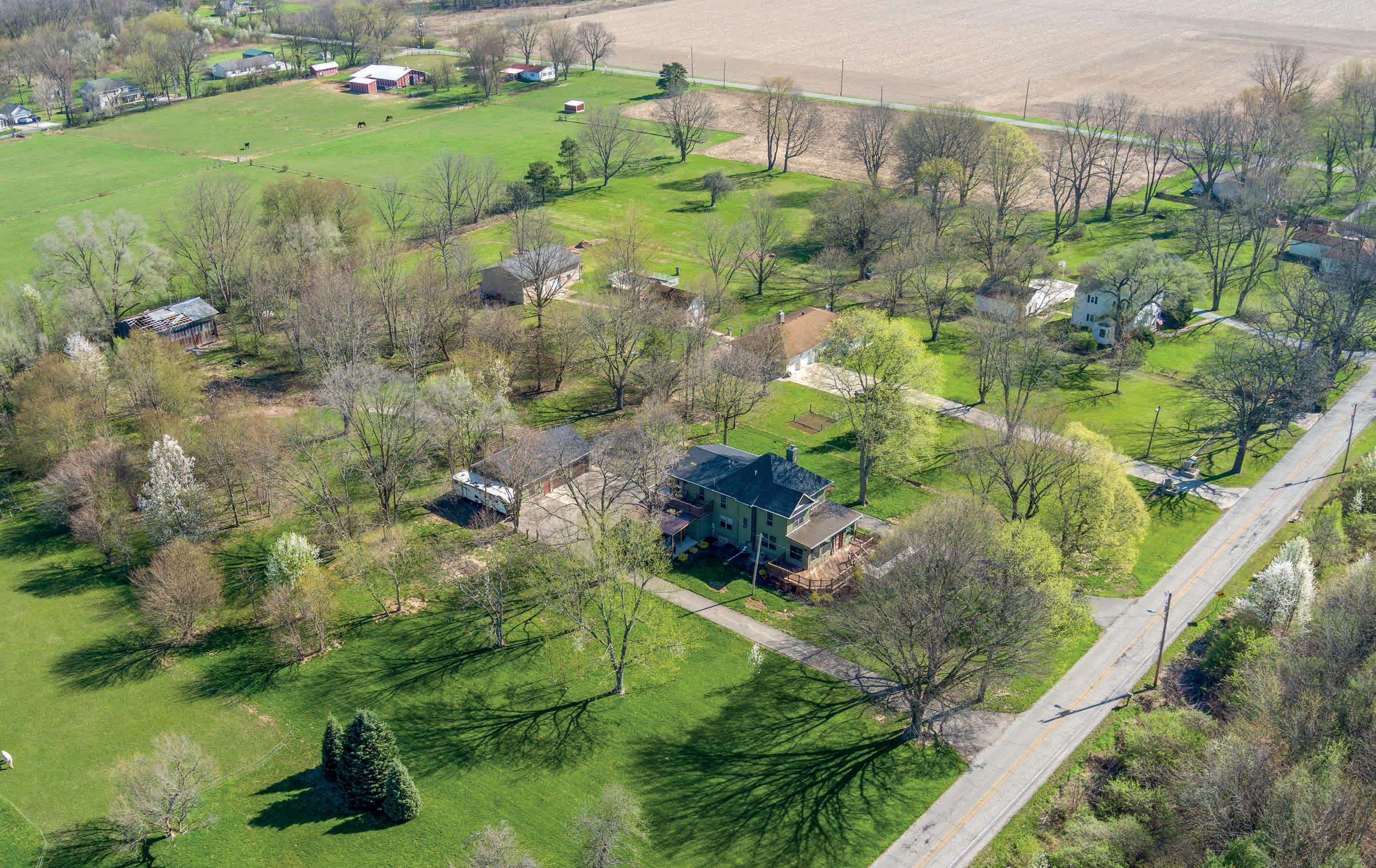
5 BEDS | 3 BATHS | 4,019 SQ FT | OFFERED AT $599,950
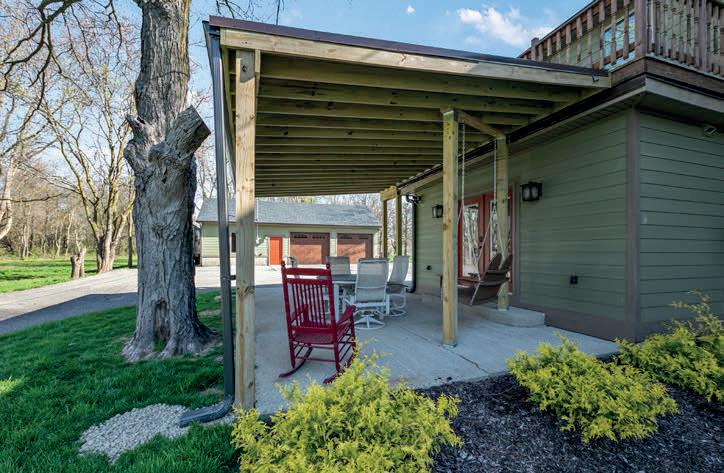
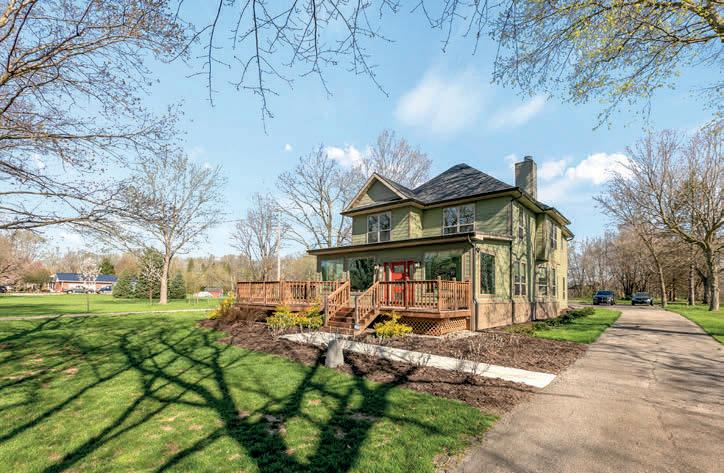
Welcome home! Country living at its best! Old time charm, rebuild from the studs outward. Over 3 acres provides privacy yet this home is still close to it all. The expansive yard is a mixture of lawn and natural beauty that offers many opportunities to see wildlife. Huge heated and cooled garage with 8x10 doors. There is perfect parking for a boat or a camper. 24x15 covered patio. Gourmet kitchen that includes a gas stove and double ovens. The primary bedroom has an attached room for sitting or a nursery for little ones, an on-suite bath with beautiful finishes as well a huge walk-in closet and private deck. The gas fireplace boasts a beautiful reclaimed Colorado Lodge Pole Pine Mantel. Fully finished attic space provides endless storage.
ANN KRIDER
REALTOR ®
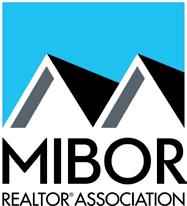
317.417.4554
annkrider@gmail.com
Natural Beauty COUNTRY LIVING HOME
28
8254 Glengarry Court, Indianapolis, IN 46236
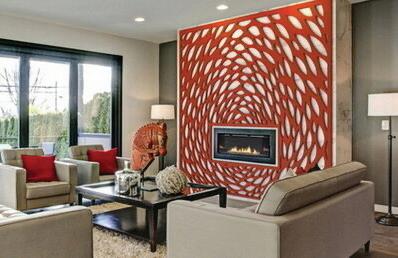




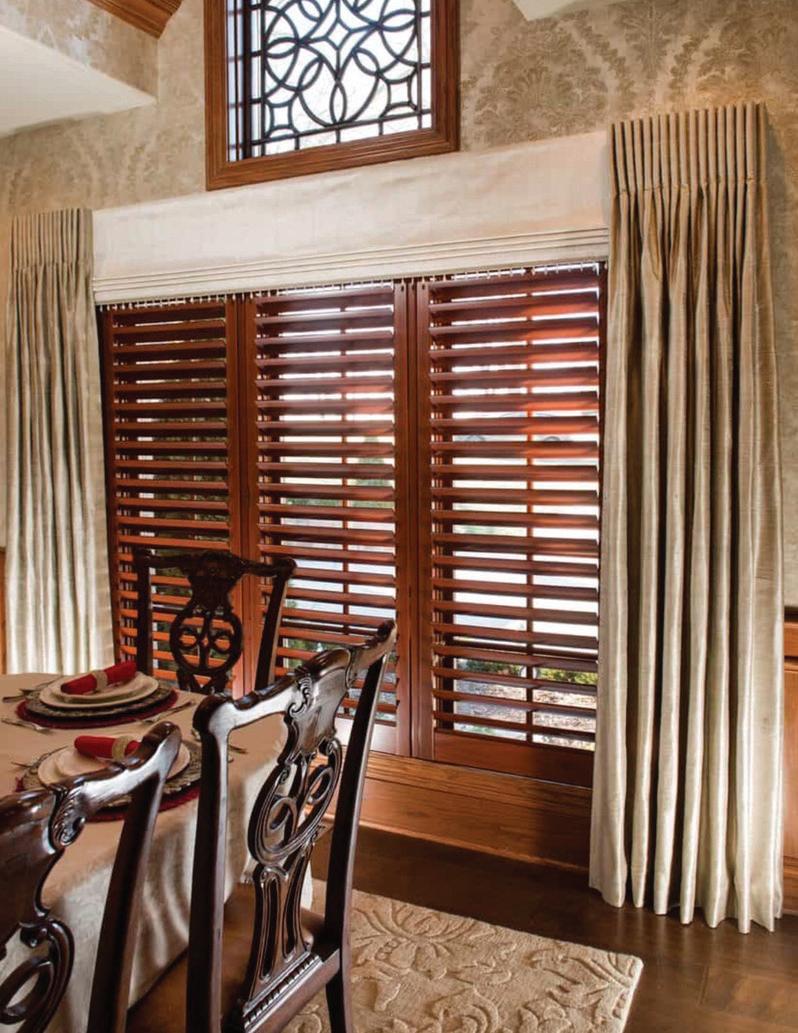
Lisa Renee Custom Window Treatments Blinds, Shades, Shutters, Drapery, Top Treatments Custom bedding and Upholstery Interiors By Design Enhance Your Home, Enhance Your Life Lisa@interiorsbd.net www.interiorsbd.net 513.218.5152
An Enduringly Popular Choice Open Floor Plans:
What is an open-concept home, and why is it a major trend?
In modern design, a specific type of home has become increasingly popular. You’d recognize it on the pages of your favorite architectural magazine or in the advertising brochures of real estate brands. It has a sleek style that maximizes space and creates a cohesive home with a good flow from room to room. This design trend is the open floor plan.
In an open floor plan, the walls that separate each room are limited, which effectively combines several rooms into a single large space. This establishes a broader, less confined feeling. For example, many people will have living rooms that lead into kitchens, or kitchens that lead into dining areas, without any walls separating them.
The idea to remove walls and doors from floor plans is a rebuke to the classic home in which each space is clearly defined and laid out. Its many benefits have made the open layout extremely popular in the past several decades, making it an excellent choice for those seeking a chic, contemporary home design.

30
Key Benefits of an OpenConcept Floor Plan
Homes with an open floor plan provide homeowners with several core benefits that have led it to become a trend that many designers embrace. Let’s look at some of the benefits of open-concept living.
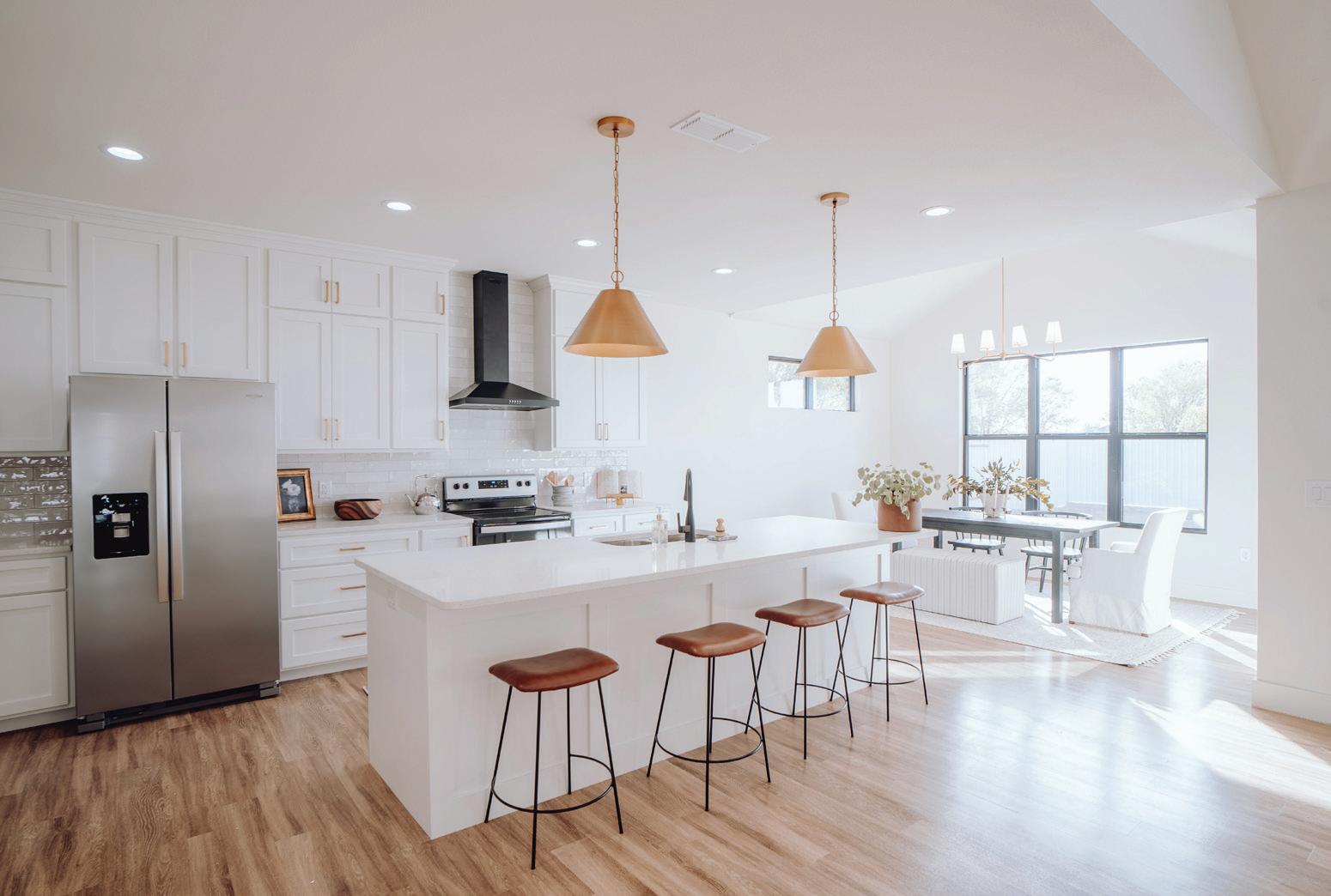
Improved Cohesion:
Have you ever walked into a home where each room had a distinct design and it gave you a strange feeling? With an open floor plan, this is rarely the case. Each room flows naturally into the other, making it easy for homeowners to have a cohesive, consistent design that gives the home an improved overall aesthetic. Houses with open floor plans have a blended style where, while each room is different, they all feel the same.
Easier Communication, More Social:
In a home with many enclosed spaces, there can be feelings of separation. Some prefer this design because it is more private, but with an open floor plan, this isn’t so much the case. Parents can prepare dinner in the kitchen while children play games in the family room with no walls in their way. It is a more communicative approach to home design.
Spacious Atmosphere:
You’ll immediately notice the spacious feel when you enter a home with an open floor plan. When you remove its doors and walls, a room suddenly feels much more open and gives the impression that it has significantly more space. According to Realtor.com, residences with open floor plans sell for more because the feeling of spaciousness increases a home’s value.
Shared Natural Light:
One of the nicer aspects of an open-concept design is what it does for illumination. Walls and doors obstruct a home’s natural light and keep it from spreading into other areas. With an open-concept design, the light that enters from one window can spread through a much larger space, giving a home more natural light and a brighter setting.
SPECTACULAR – INCREDIBLE – UNIQUE
54659 PENN ROAD, CASSOPOLIS, MI 49031

3 Beds | 3 Baths | 6,740 Sq Ft | 115 acres | $1,795,000
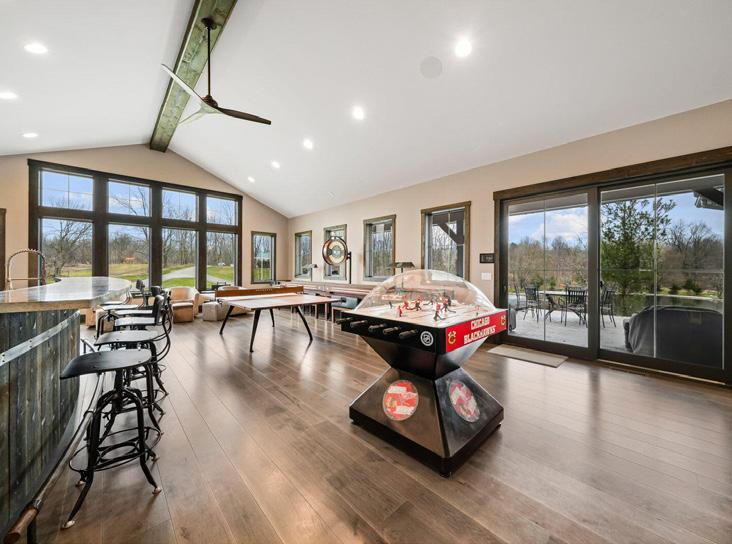
SPECTACULAR-INCREDIBLE-UNIQUE- PICK ANY ONE TO DESCRIBE THIS FABULOUS PROPERTY. IT’S ALL HERE AND MORE-115 ACRES WITH DEER FOOD PLOTS AND CAMERAS WITH A STOCKED POND COMPLETELY REFURBISHED FARMHOUSE with 3 bedrooms plus a loft that can sleep up to 12. AND THE STAR OF THE SHOW-AN INCREDIBLE BARNDOMINIUM THAT HAS TO BE SEEN. Main floor is comprised of 3 main areas- KITCHEN/DINING area with adjoining full bath, Wolf 6 burner stove and stainless steel appliances, LIVING ROOM with huge flagstone fireplace, 16’ Cathedral ceiling, LED tubular hanging chandelier, and panoramic windows overlooking the patio and gorgeous pond views, GAME ROOM with 6 seat bar, 2 fridges, wine cooler, ice machine,16’ beamed ceiling, Lower level has epoxy floors, laundry, 12 x 16 vault and 2 overhead doors.
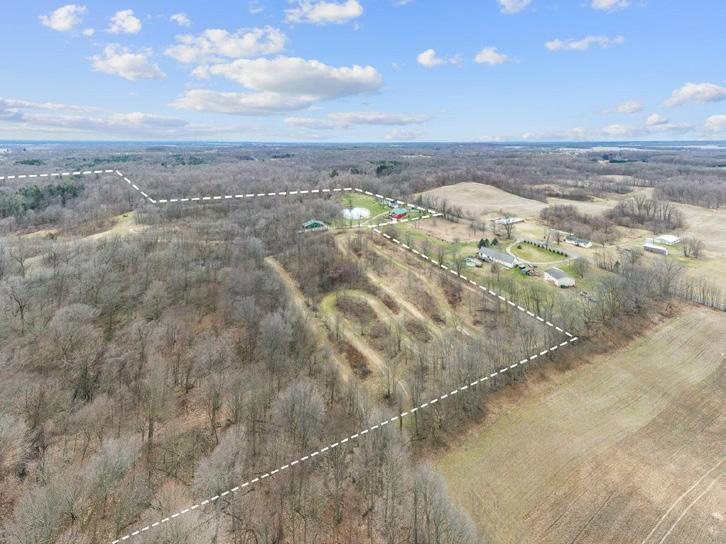
THIS VERSATILE PROPERTY OFFER ENDLESS OPPORTUNITIES FROM AIR B&B, HUNTING LODGE, FAMILY COMPOUND OR A MAGICAL GET AWAY. 45 MINS TO NOTRE DAME AND 2 1/2 HOURS FROM CHICAGO. ABSOLUTELY SENSATIONAL
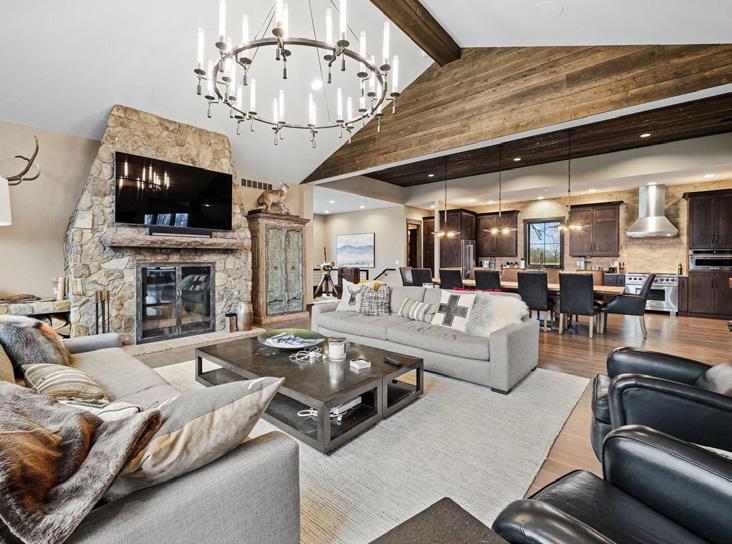

701 Spruce Street, Dowagiac, MI 49047 32
FANTASTIC CUSTOM BUILT HOME
20744 DIAMOND SHORES DRIVE, CASSOPOLIS, MI 49031
6 Beds | 5.5 Baths | 6,976 Sq Ft | $2,995,000



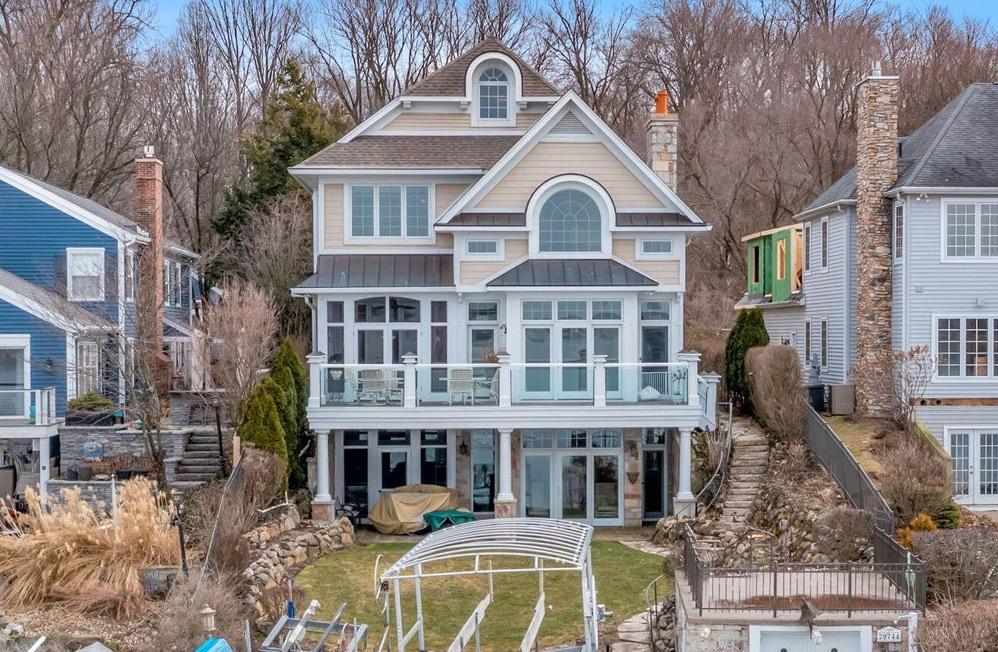
FANTASTIC CUSTOM BUILT HOME BY RANS IS AS FINE A HOME ON ANY LAKE, AND OFFERS THE HIGHEST VANTAGE POINT WITH SPECTACULAR VIEWS ON IMPECCABLE ALL SPORTS 1020 ACRE DIAMOND LAKE. This majestic home has 6 bedrooms,( 3 en- suite), 6 baths, almost 7,000 sq. ft. of finely finished space plus an elevator. The main floor with its GRAND STAIRCASE features a large gourmet kitchen open to the living room with its unparalleled views, large stone fireplace and 22’ high ceilings. The lower level is great space for entertaining with a tin copper ceiling, stone fireplace, bar with nautical rope columns, kitchenette and walkout. The sandy bottom waterfront has a pier plus a grandfathered-in boathouse that could be converted into a lakeside bar and gathering area PLUS .35 ACRES BACK LOT FOR EXTRA PARKING.
2 br 1 ba farmhouse on 3.5 acres across the road also available as a guest house. Highly desirable Diamond Lake is 2 hours from Chicago and 30 minutes to Notre Dame.
574.532.3808
dennisbamber@cressyeverett.com
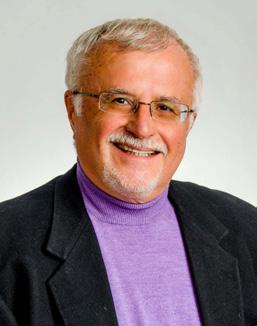
Dennis Bamber BROKER
Impressively Stylish Home at The Royal Clusters at Kingsbury Trace.
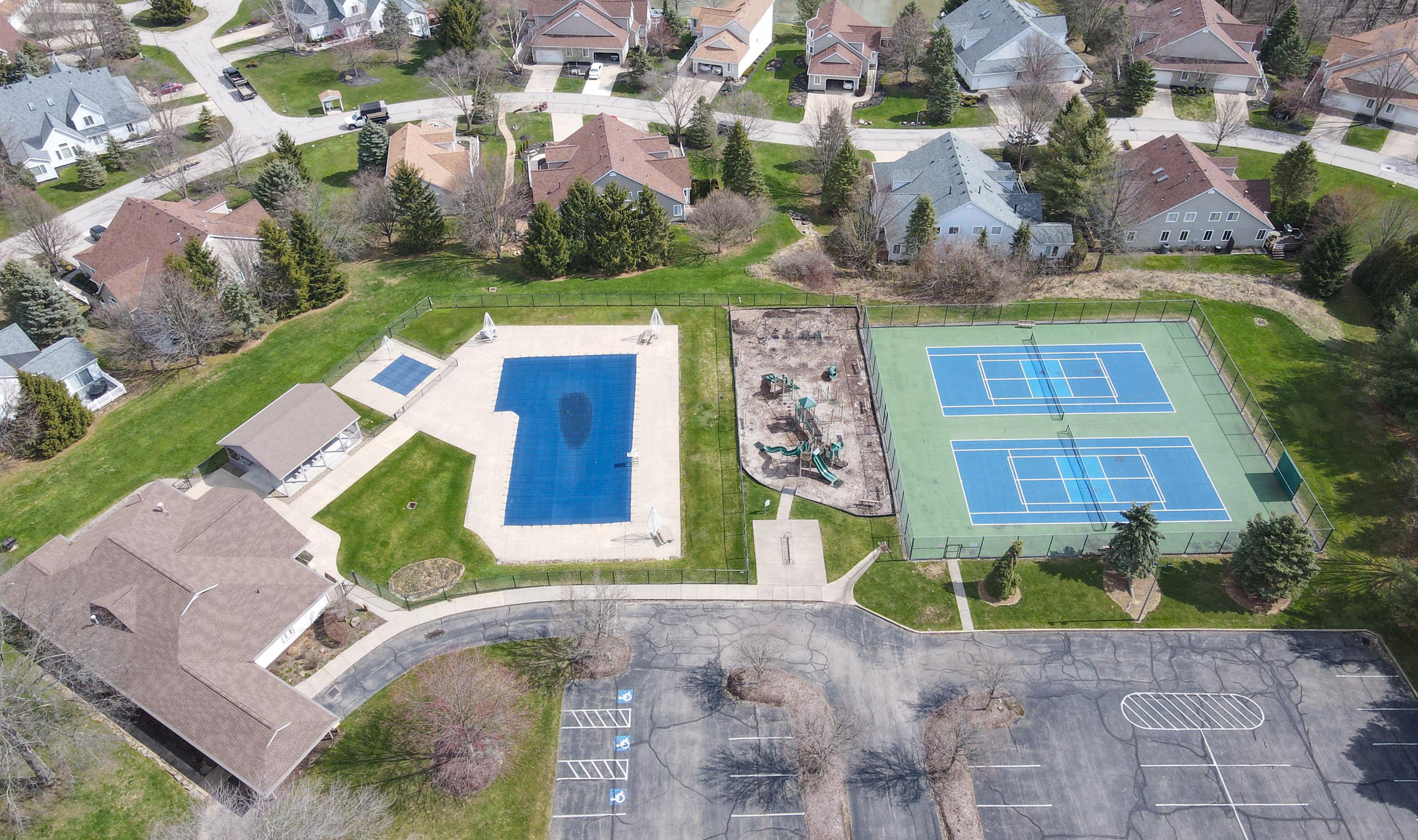
4 BEDS | 4 BATHS | 3,152 SQ. FT. | $365,000

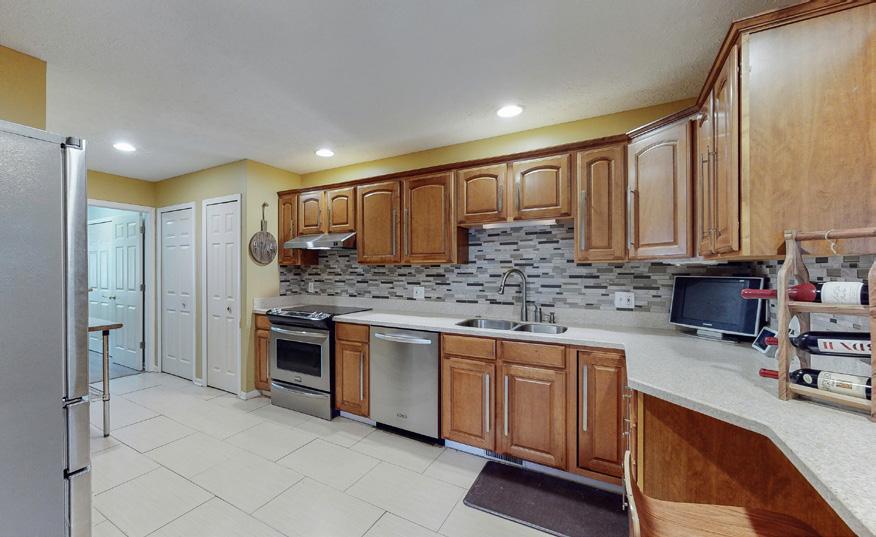

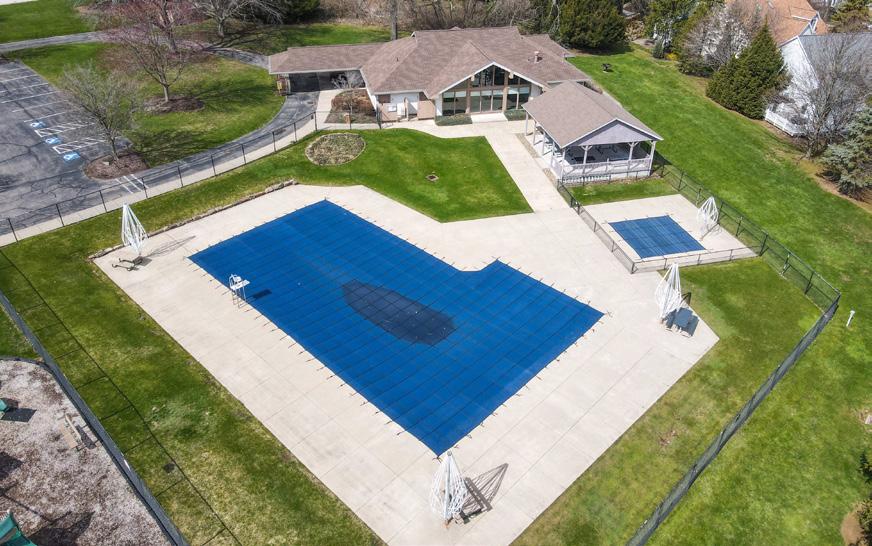
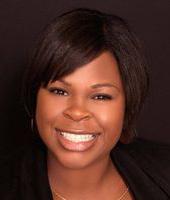
This open-concept home has a large great room and dining room, a large modern eat-in kitchen with updated backsplash, flooring, and stainless-steel smart appliances, a 1st-floor master bedroom, 2 full bathrooms, and 1st-floor laundry The master bedroom has an en-suite bath, a custom closet system, and a modern ceiling fan. The second floor is comprised of a large loft space that overlooks the great room, 2 bedrooms, and an additional full bathroom. This house has a flexible floorplan complete with a large, finished basement with a gas fireplace, and a fourth full bathroom. Enjoy outdoor recreation including a pool, tennis courts, and nearby parks.
216.767.7108
DANIELLE
S. LUMPKIN BROKER/OWNER
Honesty, Professionalism, Results.
dlumpkin@dslrealty.com www.dslrealty.com
472 KINGS COURT, COPLEY, OH 44321
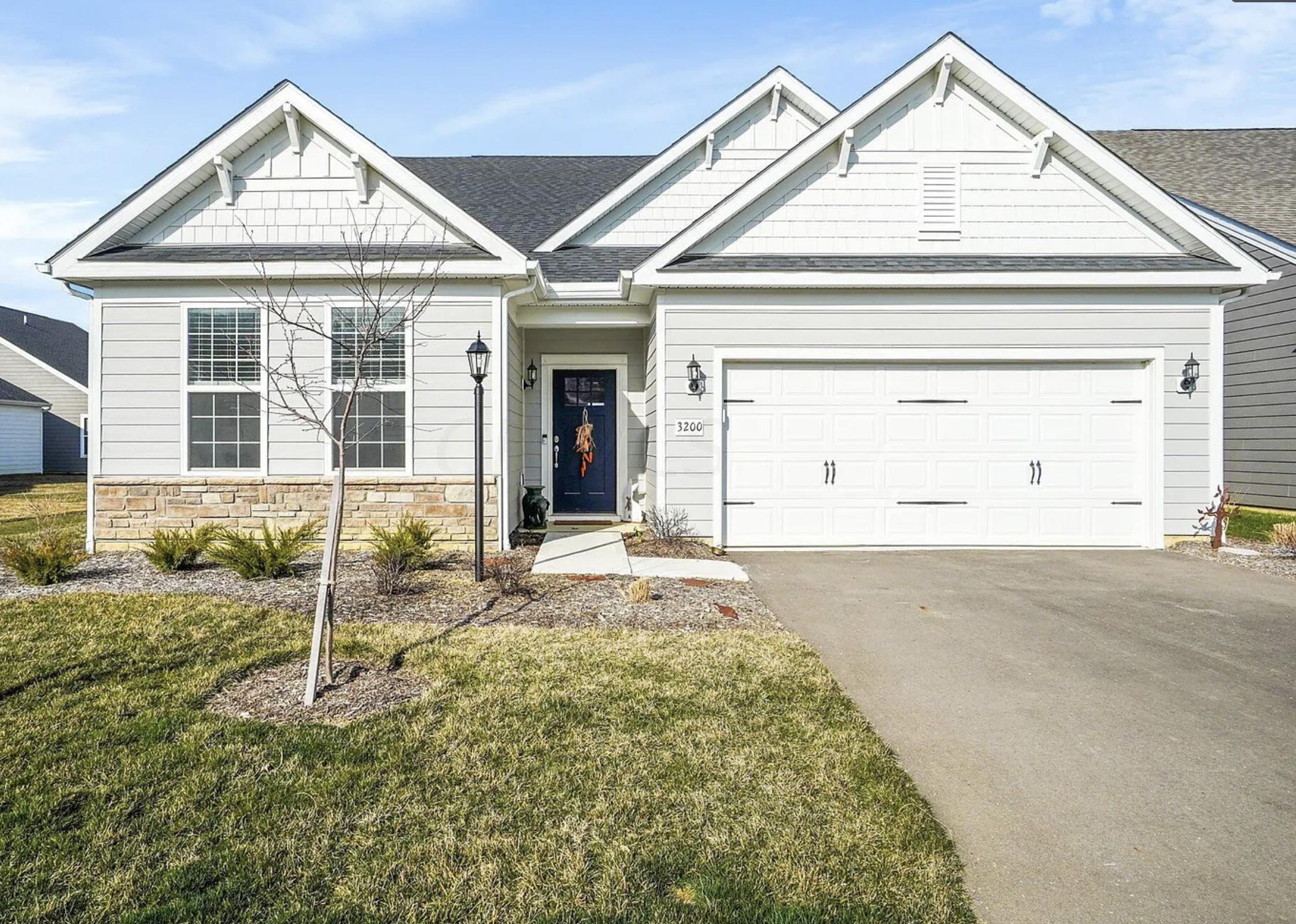

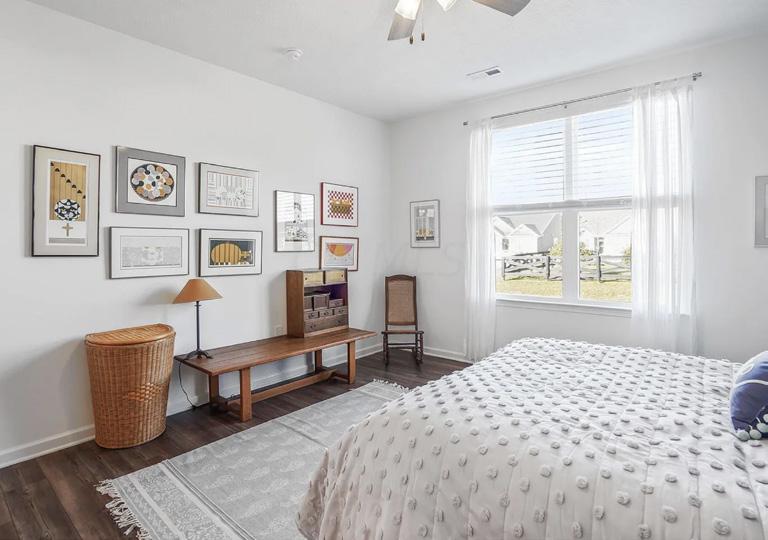




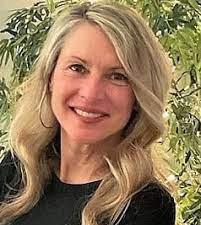
Cwynar REALTOR® 614.562.1677 marshacwynar17@gmail.com www.weichert.com Welcome home! This move-in ready, free-standing condo in the Hyatts Crossing Community awaits you. This brightly lit open floor plan offers three bedrooms and two bathrooms as well as a flex room. The gourmet kitchen boasts 42-inch custom cabinets, SS appliances, quartz contertops, a huge island, and a large dining area. This home has 9 ft. ceilings and LVT throughout. A private patio faces the green space and the two-car garage has extra storage. Welcome Home! 3200 SINATRA WAY, POWELL, OH 43065 3 BED | 2 BATH | 2,044 SQFT $450,000
Marsha
Offered at $310,000. Wonderful like new townhome in popular Central State area, just 5 minutes from downtown and downtown hospital campuses. This 2 bedrooms PLUS office, 2.5 bathroom townhome offers all of the modern amenities and low maintenance living in a perfect location. The first level features your private entry from a 2 car attached garage, office or flex room space and storage. Head up to the second level to find your light filled open concept living area, complete with living room w/ fireplace and access to your private terrace, gourmet kitchen w/ upgraded appliances and quartz countertops, large pantry and sizable dining room. Both bedrooms are equipped with their own en suite bathroom and walk in closet.
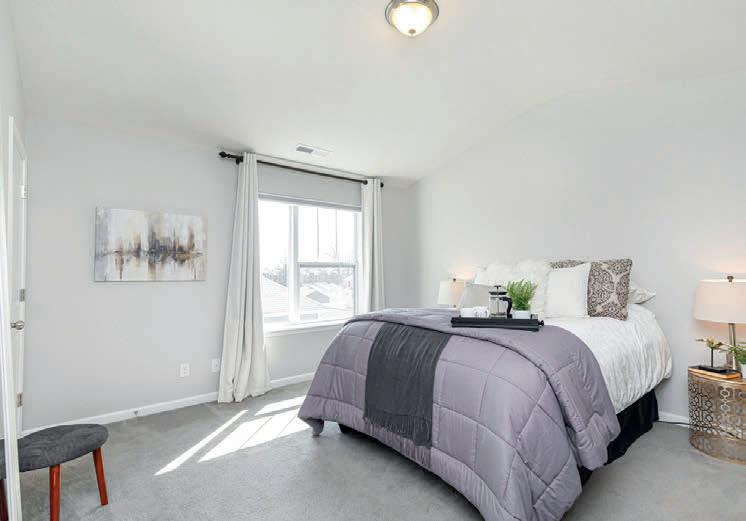


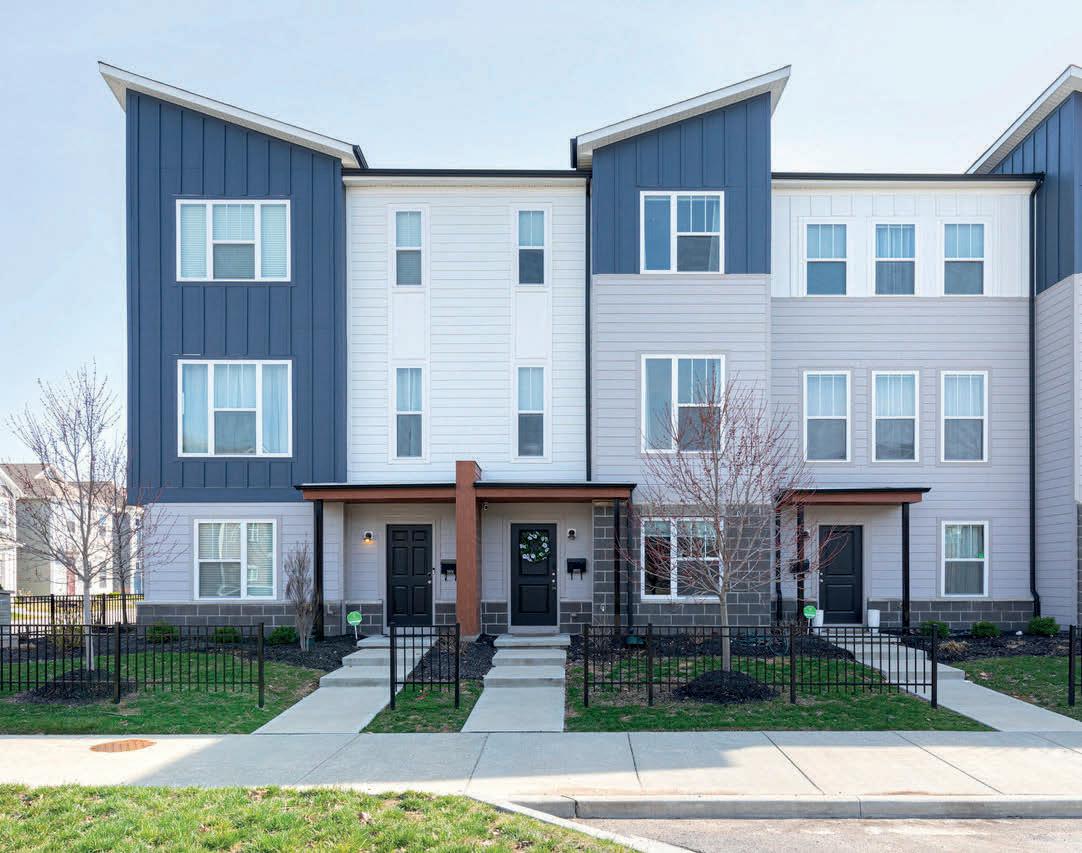
C: 317.531.1958

O: 317.489.3441
angelica@medmatchrealty.com
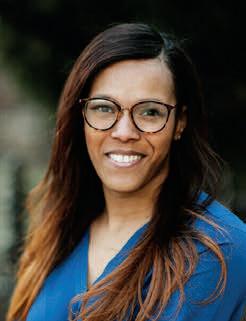 2933 KIRKBRIDE WAY, INDIANAPOLIS, IN 46222
2933 KIRKBRIDE WAY, INDIANAPOLIS, IN 46222
Brewer REALTOR ® 36
Angelica
Offered at $570,000 | 2 Beds | 2 Baths | 1,661 sqft

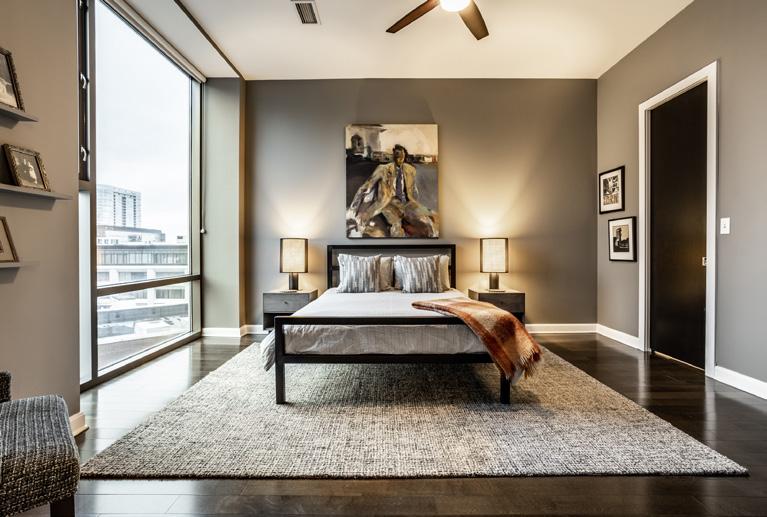

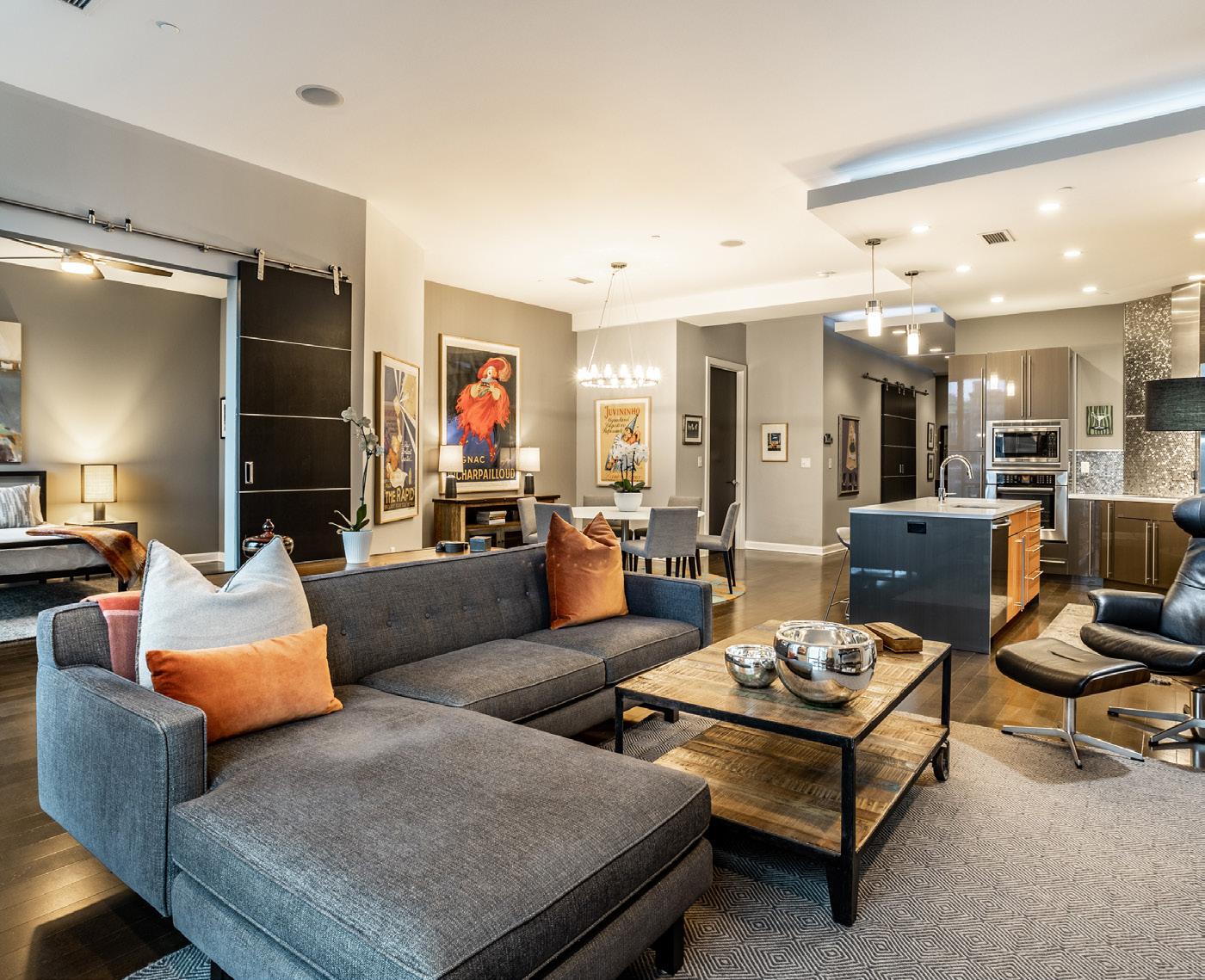
Incredible 6th floor condo in the heart of Downtown Indianapolis, offering impressive city views and close proximity to Indy’s downtown sporting and concert venues, various attractions, dining, retail and much more. Open floor plan highlights the wide hallway entrance, grand living space and modern kitchen with quartz countertops, Stainless Steel appliances and modern, metallic backsplash. Impressive owners’ suite features floor to ceiling windows, sizable shower, dual vanity and spacious walk-in custom California Closet system. Secure building entry, 24-hour access to fully equipped work-out facility, covered and gated parking, storage room, bike room, water, trash & snow removal, plus more included in HOA. Furnishings are negotiable with some exclusions. All you have to do is move in!

REALTOR ® /BROKER


317.313.6276
317.259.6000
rburt@talktotucker.com www.talktotucker.com/rachael.burt

1 VIRGINIA AVENUE #603, INDIANAPOLIS, IN 46204
3405 East 86th Street, Indianapolis IN 46240
Rachael Burt
2223


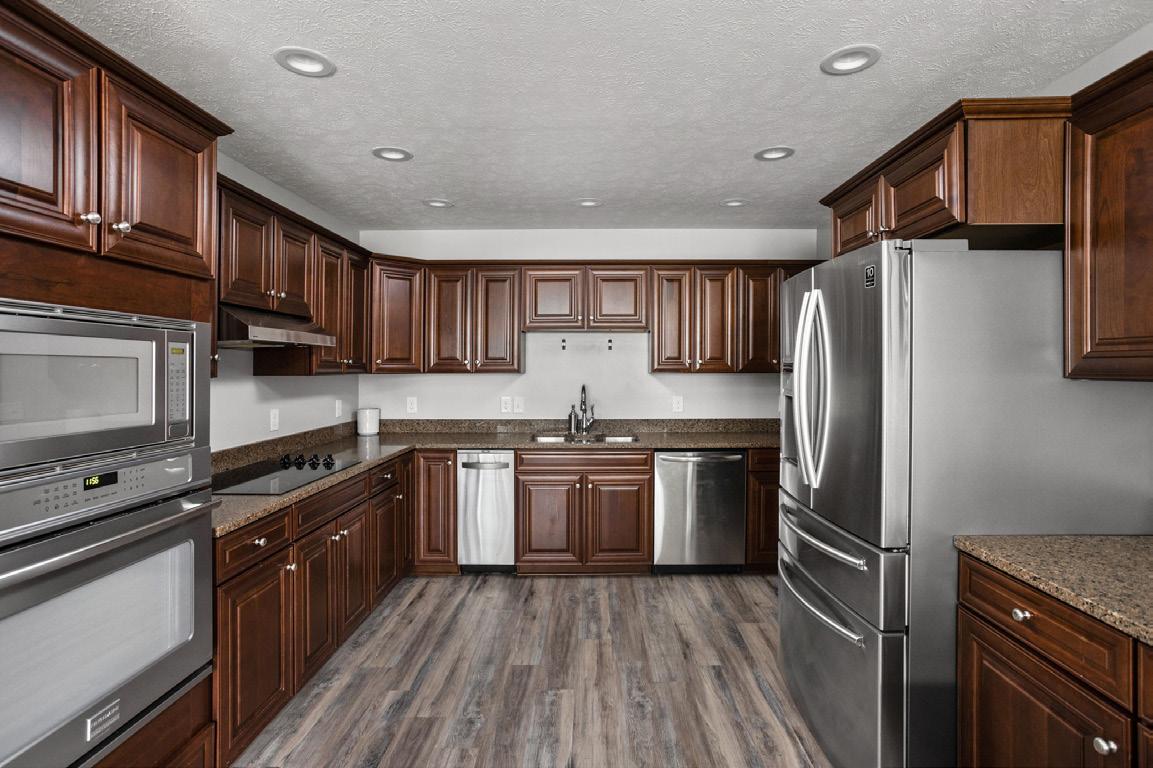
PARKWAY

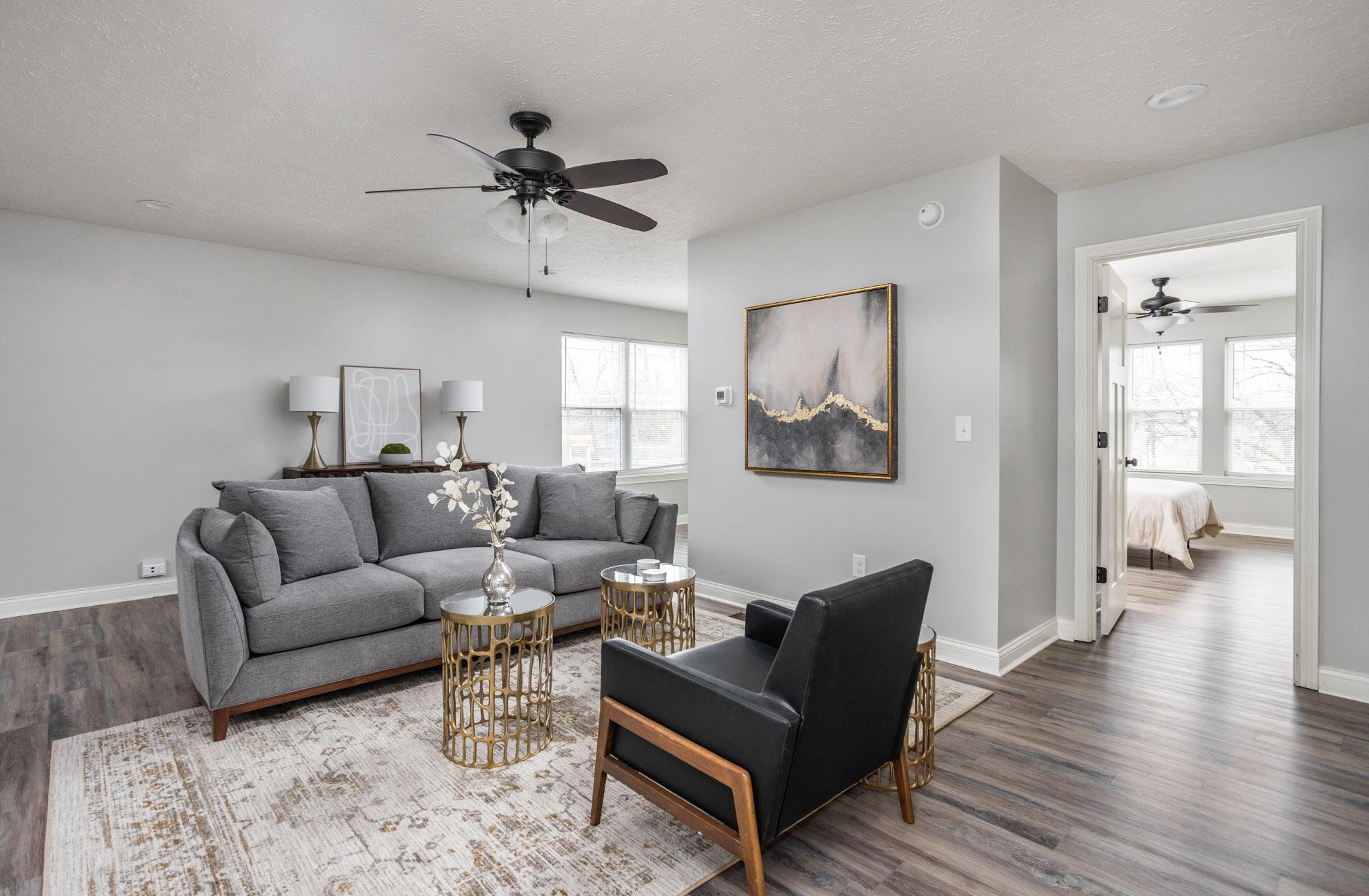
|

Joshua Lawrence ASSOCIATE BROKER 317.286.6117
joshualawrence87@gmail.com www.atproperties.com/site/joshlawrence
BROOKSIDE
SOUTH DRIVE, INDIANAPOLIS,
Come see what sets apart this newer build in Springdale! Enjoy the convenience of the 2-car attached garage & additional driveway parking. Picture yourself utilizing the custom kitchen, complete with stainless steal appliances & granite counters. Open floor plan and finished basement (which boasts 9ft ceilings and flex space for your home office). The mainfloor primary bedroom is complete with an ensuite which includes a double vanity, walk-in shower, separate tub, & walk-in closet. Wander upstairs to explore the two spacious bedrooms & additional full bath. New LVP flooring throughout. iIncredible features & an amazing location, walking distance from Amelia’s Bakery, Kan-Kan, CCIC & much more. Enjoy Convenience!
IN 46201
BED
4 BATH
38
$389,000 | 3
| 3,206 SQFT
“I’m Not For Everyone.”
Definitely do not call me if you want me to always show up on time or pay you $100 if I were late for a scheduled appointment. I’m probably not the right fit for you if you want me to handle all of the details and make the buying or selling experience as easy as possible. We are absolutely not meant to work together if you want an agent who just does everything he says he is going to do. Lastly, don’t call me unless you want the straight truth. I don’t sugarcoat my feedback and find that just delivering the most honest and straightforward feedback saves us all time.

Derrick Bailey , Realtor ® | 317.748.0419 | derrick@baileyhomesgroup.com
I Guarantee that working together will be the BEST buying or selling experience OF YOUR LIFE. I’m so confident that I offer my clients $1000 back at closing if I could have done better.


French Norman Revival Masterpiece!
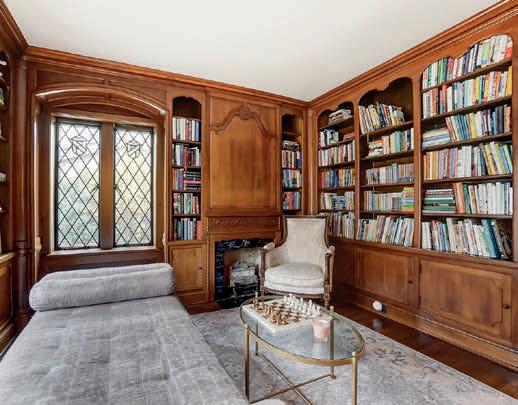
$565,000 | 4 beds | 4 baths | 3,727 sq ft

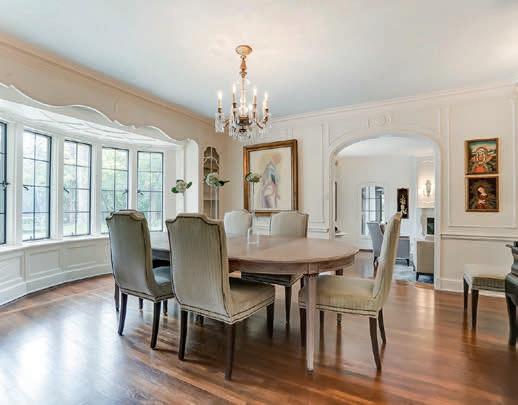


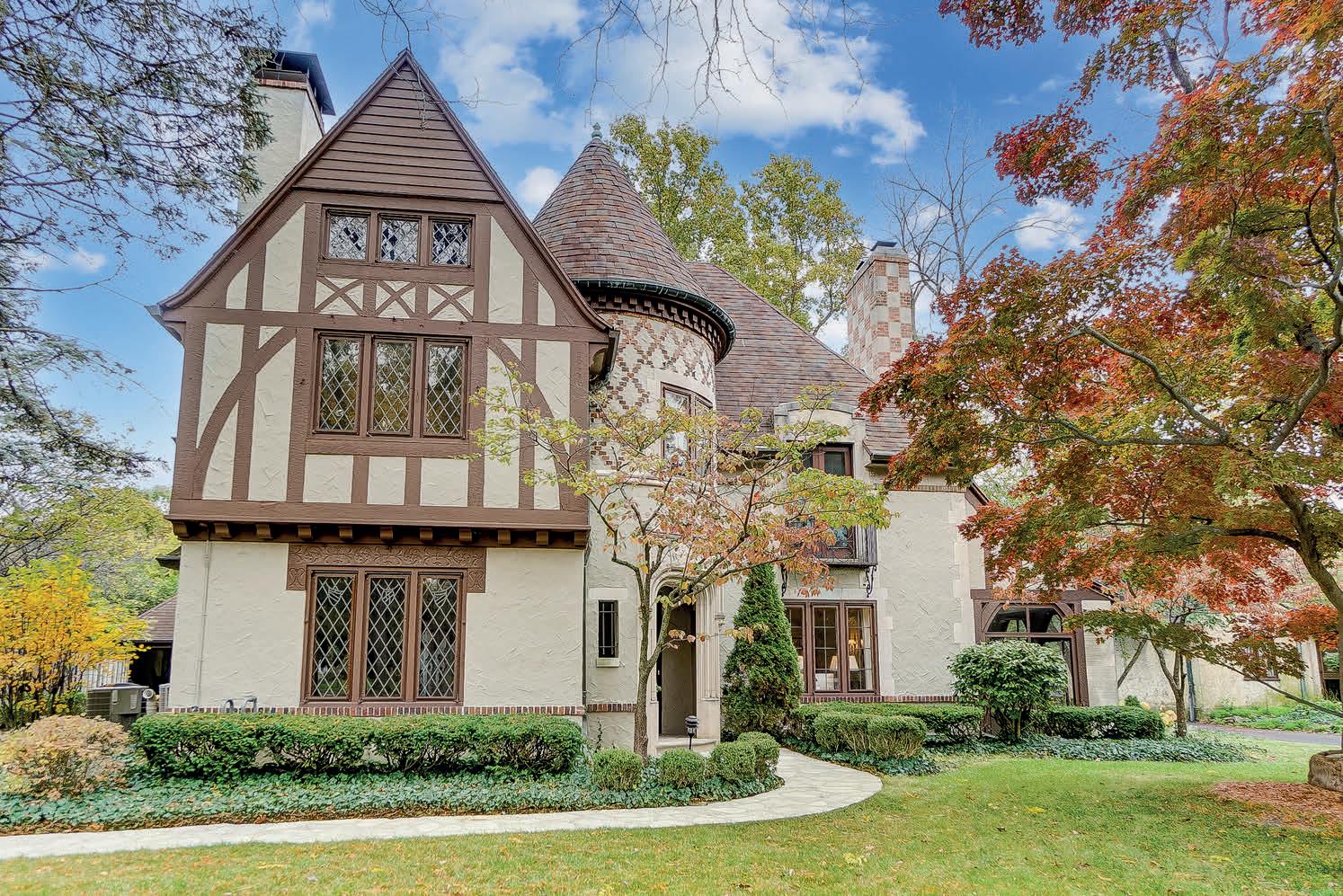
This stunning home is situated on a third of an acre and nestled in Springfield’s premier Ridgewood Community. The home boasts a brand new ($97,000) roof by Johnston Restoration. The roof is complete with all the updates including a 25 year transferrable warranty. Inside the home, the master suite features two walk-in closets, an operable fireplace and a completely renovated bath with nine different marbles and heated floors. New owners will enjoy the first floor den, the true hangout room for everyone with a very scenic access to the back patio. Character amenities include leaded glass windows throughout with storm windows and custom screens, copper plumbing, real stone exterior, ten foot ceilings, solid walnut original doors, refinished hardwood floors and three additional fireplaces. Enjoy 220 sq ft of extra living space in the Florida room. Well cared for, Woodedge has been completely restored to historical value.
330.581.4947
klcarter@kw.com

www.kendrasellscolumbus.com
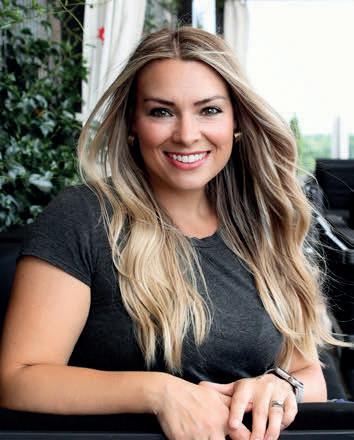
@kendrasellscolumbus
 Kendra Carter
Kendra Carter
REALTOR ®
1620 WOODEDGE AVENUE, SPRINGFIELD, OH 45504
4724 BENNINGTON ROAD
HILLSBORO, OH 45133
3 BEDS | 2 BATHS | 1,680 SQFT | $399,900 . Stop what you’re doing and take a look at this home that you thought only existed in your dreams! 5 captivating acres of wooded land with a beautifully updated home, a stream, a small pond, a cabin/workshop with its own 3 season room attached overlooking the pond, & so much more! This home comes complete with Anderson double pane windows, a 2014 metal roof, a 1 month old water heater, county water hookup, a whole house generator - you just have to see it to believe it! Schedule now! Stephanie




REALTOR ®
740.463.4985
stephanie.keyrealtor@gmail.com
stephanieleisureikeyrealty.com
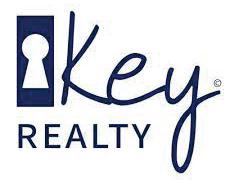
7060 Upper Jamestown Road, Jeffersonville, OH 43128
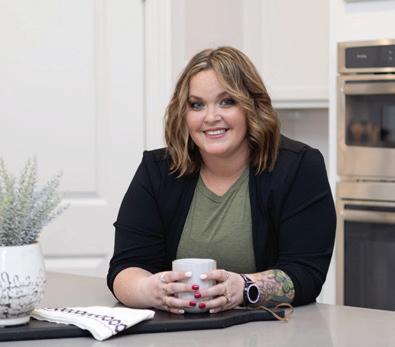
M. Leisure
UNDER CONTRACT
Ranch on 1.77 acres in Perry. 4 bedrooms, 3 full baths in the main home. Kitchens with all newer appliances staying, beautiful new back splash. Great room has cathedral ceiling and an open floorplan. Dining room has sliding glass doors to deck. Laundry room with storage and space. Master has 10x10 walk-in closet and sliding glass doors leading to the deck, two additional bedrooms have a shared bath. The main bath is handicap accessible. Each home is ADA compatible and has its own entry ramp from the shared 2 1/2 car garage that is heated with a 20 ft commercial grade garage door. The in-law/extended family is nearly 1500 sq ft full 3-bedroom home as well. Living room, eat in kitchen with sliding doors to a deck and fully fenced in back yard. 50-year roof shingle, all airducts were cleaned in 2022, both furnaces new in 2022, AC on both units new in 2019, water tank on main house new in 2019, appliances 2022, updated electrical, Fence 2022, new motor in septic 2022, patio 2022, an additional four-car detached garage. nice cement driveway with plenty of room to park or work. This home would also make a great investment property. You can even lease out one house and live in the other or lease both houses out. Endless possibilities. Perry Schools, close shopping and highways and ice cream. This property backs up to a nursery. So much more to say about this property. The seller has really done an amazing job getting this home ready for you! Call for your appointment to see today!

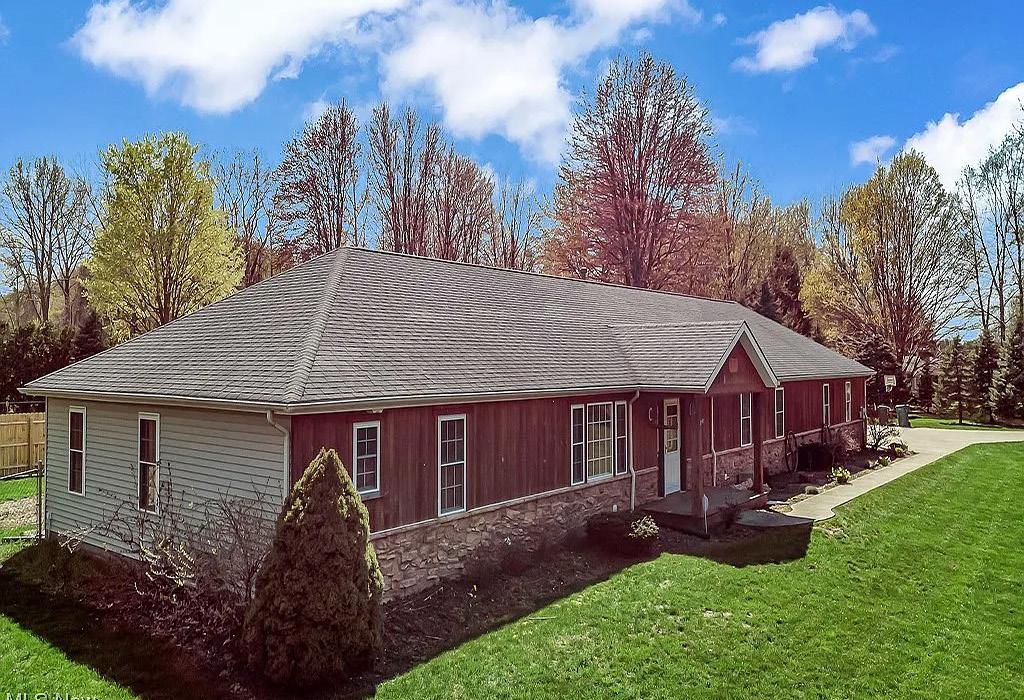
MEET THE KIMBERLY GROUP

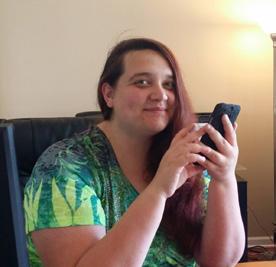
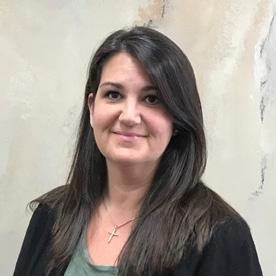




We’re devoted real estate professionals that will ensure your experience is as smooth and enjoyable as possible. So, whether you are seriously interested in getting into the real estate market, or simply just looking, we can help you find the answers to your questions about homeownership or selling your home. Feel free to contact us if you have any questions about buying or selling your home. We are here to help you through the process; whether it is just answering general market questions or finding the right financial options for you.

BROKER Kimberly Yanoscsik 440.669.0125 Kimberly@kimberlysrealtycorp.com REALTOR ® Daniella Ciulla 440.417.6265 listwithdanielle7@gmail.com REALTOR ® Alexander Papesh 440.749.8261 alexpapesh@rocketmail.com REALTOR ® Todd Henkel 440.279.8012 Todd@Henkelrealestate.com
“Isn’t it nice to know that you have a friend in the business that you’re comfortable referring the people you care about to?”
24”x18” Main Panel A 30qty
3350 MICHIGAN AVENUE , PERRY, OH 44081
REALTOR ® Erika Yanoscsik 440.796.2426 erika.yanoscsik@gmail.com
$579,000 • 7 BEDS • 4 BATHS • 3,984 SQFT
THE CITY OF BEAUTIFUL HOMES
Offered at $499,900. Knez proudly presents new-construction townhomes in “The City of Beautiful Homes.” Located on South Taylor Road, South Taylor Place will be home to 30 new residences in this ever-growing neighborhood. Built to qualify for University Heights’ eligible 15-year tax abatement and are ENERGY STARED Rated! Walk into your 1st floor from the main entry or attached garage, leading you into a full bonus room, great for a home office or workout room. An open-concept kitchen & living space sits on the 2nd floor with gorgeous quartz countertops and a large island. Residences come equipped with KitchenAid microwave/dishwasher & electric fireplace. On the 3rd floor, find your primary suite with ensuite primary bath, fixed with a fully-tiled shower wall and glass shower door. An additional 2 bedrooms, full bathroom, and stackable laundry closet are here as well. All residences are designed with soft-close Aristokraft cabinetry, luxury vinyl planking, wood-stained stair treads, Moen plumbing fixtures, and modern lighting throughout.
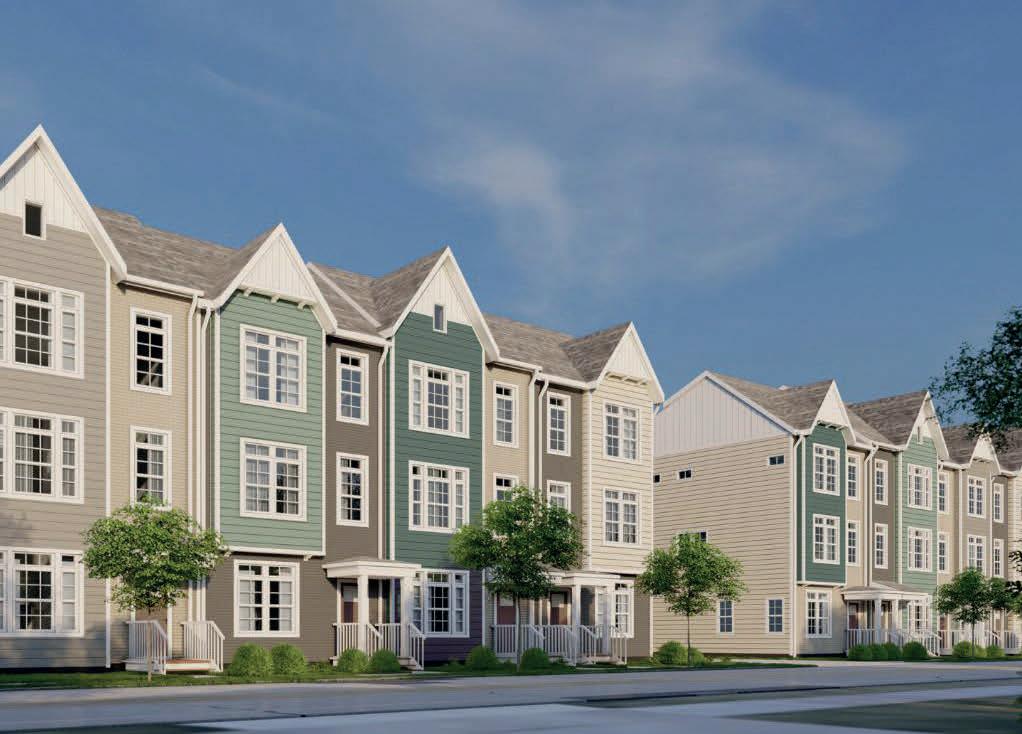
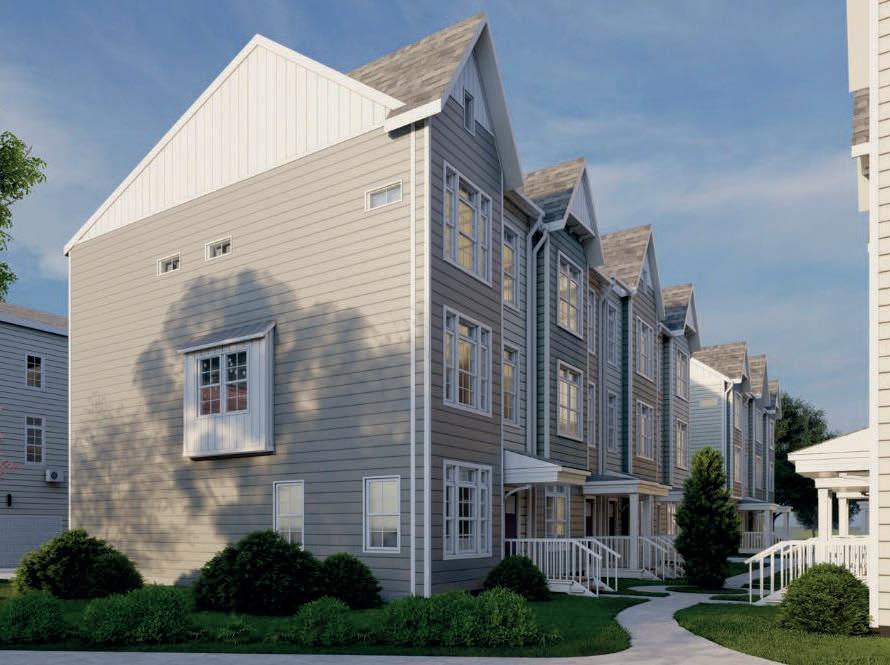

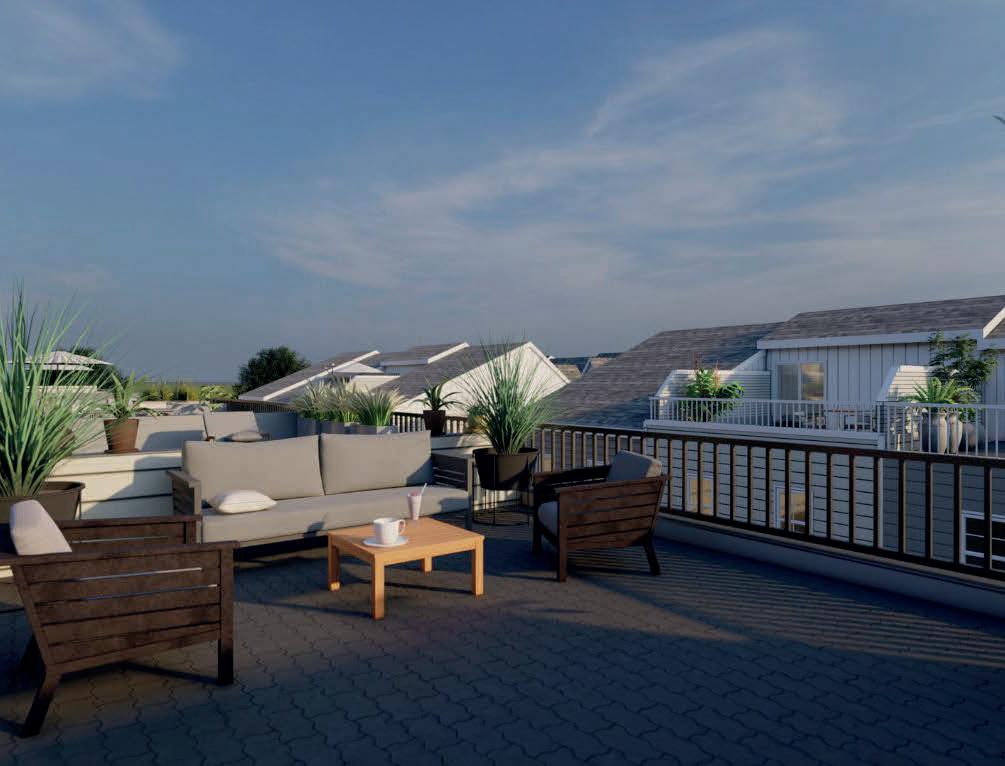 Carol Nagel
Carol Nagel

440.336.3771
www.nagelrealtors.com

www.knez.net
 2083 WYNN ROAD #29, CLEVELAND, OH 44118
2083 WYNN ROAD #29, CLEVELAND, OH 44118
44
BROKER
Lake View Lot in Catawba Island
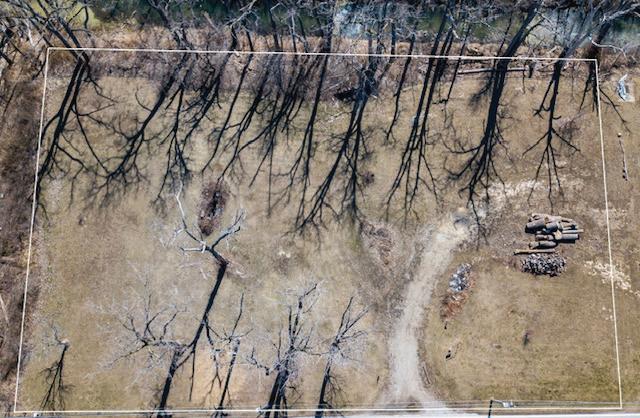
CATAWBA ISLAND/SAND ROAD
ATTENTION: BUILDERS/INVERSTORS/FUTURE BUYERS

Beautiful lake view parcel/lot. 333’ frontage (83.3 frontage) or a shared access drive from Sand Road to accommodate 6 lots. So many opportunities!!
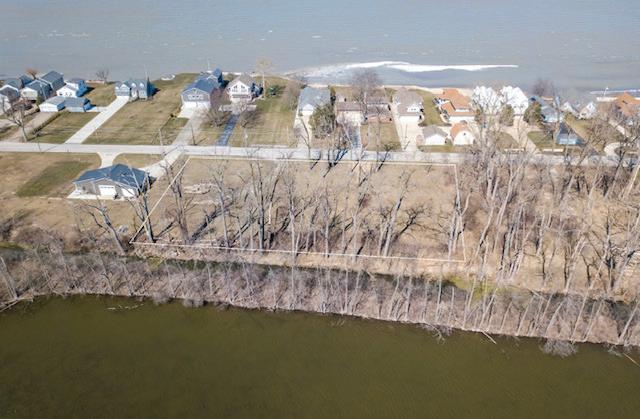


$400,000. Call or message me for more details
C (614) 402-8971
O (419) 734-7355
sarahowens.russell@gmail.com

SARAH OWENS REALTOR ®
East Harbor Suite C Port Clinton, OH 43452
sarahowens.russellrealty.com 2870
MEET MANDY GREENBERG
REALTOR ®/BROKER WITH F.C. TUCKER COMPANY
Mandy Greenberg is an Indiana native who currently resides on the NW side with her husband and 6-year-old son. Mandy has 20+ years of experience in the housing, marketing, and real estate business. Combined with working for one of the top real estate companies in Indiana and the top-ranked office in the company, her clients receive all-around expertise and support from some of the best in the business!
Mandy is determined, persistent and resourceful when getting the job done and works hard to create a smooth process for her clients, always keeping their best interests at heart. Mandy is not afraid to think outside the box and go over and above for her clients so they receive the best customer service.

In her free time, Mandy enjoys socializing, good music, and a good book. Her passions include connecting with people, giving back to the community, and supporting local businesses. Mandy is a true people-person, and her favorite part of the job is meeting new people, hearing their stories, and helping them navigate through the process of their next move. When you’re a client of Mandy’s, you become a client for life. If you or someone you know are considering making a move, call Mandy!
Hear from some of Mandy’s clients about their experience:
“As a first time homebuyer, it was a little bit intimidating beginning the process, Mandy was always quick to respond and assist us in any way we needed. She was knowledgeable and responsive, but also realistic and helped us find what WE wanted.” -Eddie
- E. Goldstein
Goldstein
“Mandy Greenberg is the best!! She was thorough and professional and an absolute delight to work with. She was on top of things through the entire process and brought her “A” game every day. ..We truly felt lucky to have found Mandy and would recommend her to anyone!”
- N. Morrison
-Natalie Morrison
“Mandy Greenberg, thank you for doing an outstanding job selling our house and finding us a great home. Not only did you get us the perfect offer, but you also supported us in each and every way you could throughout the entire process.”
 -Eric Black E. Black
-Eric Black E. Black
46
5363 Woodfield Drive, Carmel, IN 46033


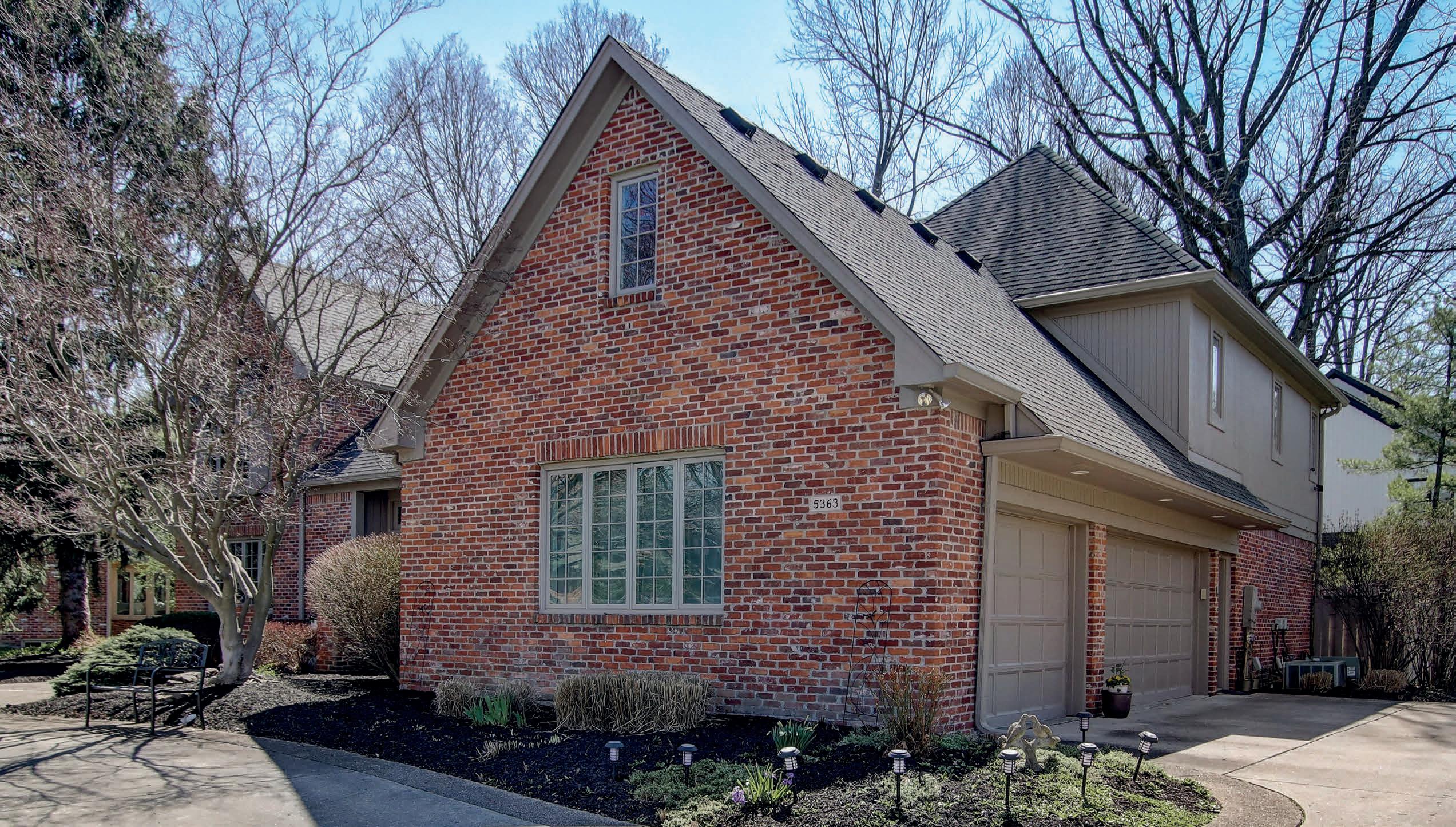
$715,000 | 5 BEDS | 4 BATHS | 5,384 SQ FT
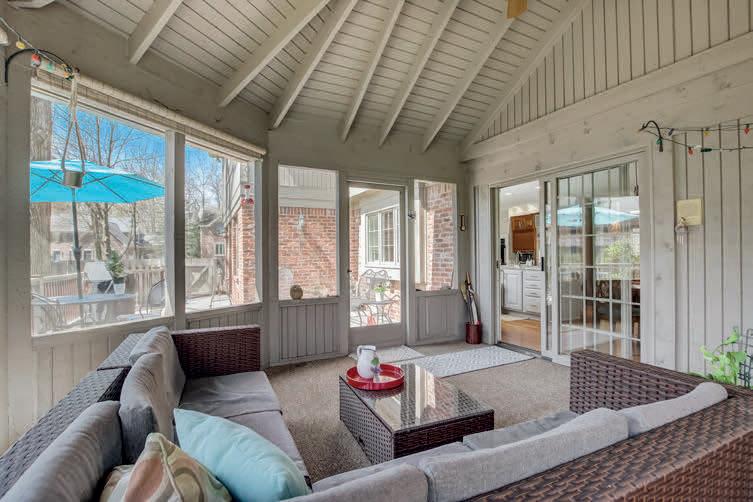
Beautiful home in the highly desired Woodfield subdivision with top-ranking Carmel Clay schools! Updates include brushed marble and quartz countertops, updated sinks and light fixtures, new carpet and wood flooring along with gorgeous crown molding. This spacious home comes with a screened-in porch off the breakfast room with deck overlooking a fully fenced backyard, a finished basement with wet bar, private room with a full bathroom and a workshop/storage room, plus an office off the primary suite AND a mother-in-law suite complete with kitchen and laundry area! Need more space? It also has an oversized 3-car garage with built-in storage cabinets, a walk-in closet in every bedroom and as a bonus, there is a bedroom and a full bath located on the main level, perfect for guests. Call Mandy to schedule a tour!
Mandy Greenberg REALTOR®/BROKER F.C. Tucker Company

317.727.1987
mandy.greenberg@talktotucker.com
www.talktotucker.com/mandy.greenberg
Custom Home Builders in Ohio and Kentucky
About Diyanni Homes
When looking for custom home builders, you trust Diyanni Homes to work with you and build on your land. Family-owned and -operated since 1979, Diyanni Homes has built thousands of new homes. If you are looking for a custom home we can help.

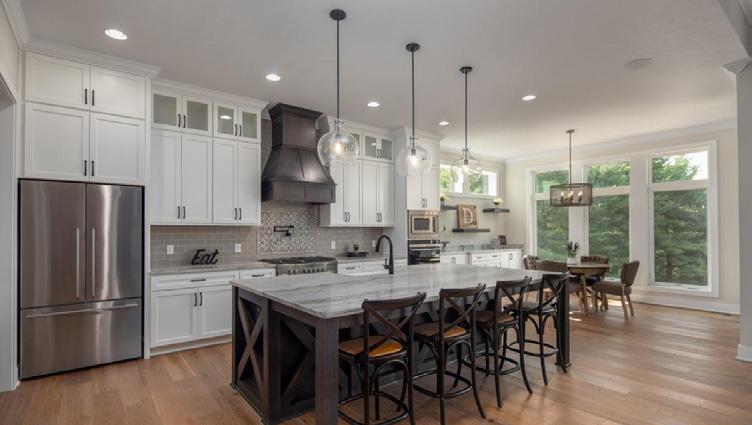

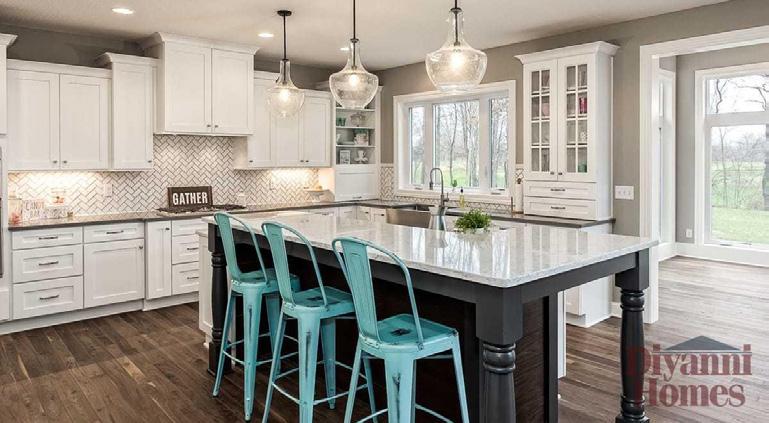
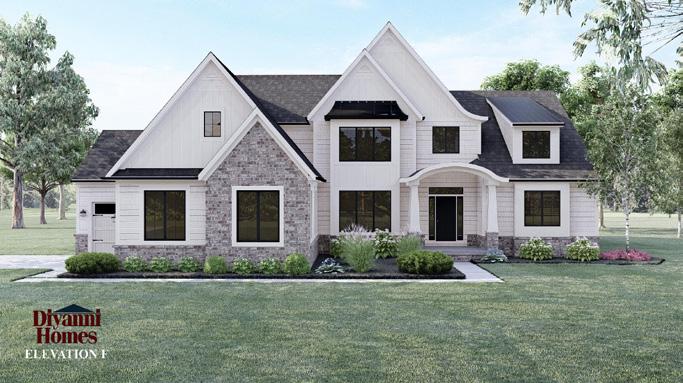

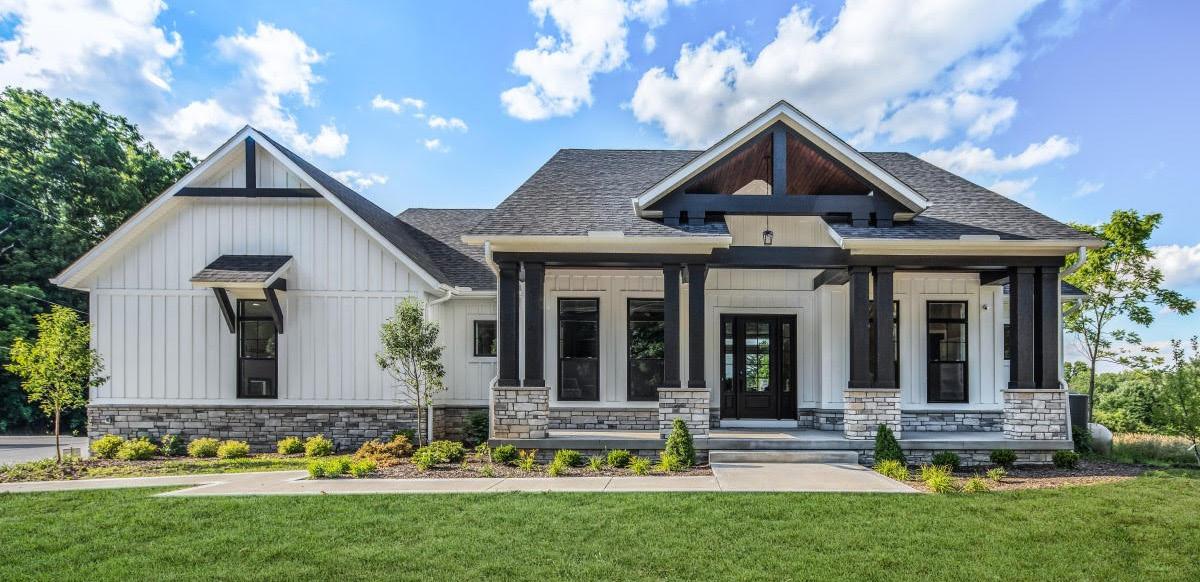
If you have land, or need to find land call us. We are here for you. Contact us today to start planning your custom home. We have plenty of floor plans, as well as model homes at the above locations, to inspire you. Our team is also equipped with the tools to help you sell your current home once you are ready to build and move. We can help you with all of your real estate needs.

Diyanni has been crafting beautiful custom homes for over 40 years, we find consumers build for many reasons, and in locations all over. Some want a dream home in an unpretentious place off the beaten path, a peaceful retreat with scenic surroundings. Others want a custom home in an urban area with restaurants, and shopping a short distance away.
Whatever the reasons are why you are deciding to build, we want to thank you for giving us the opportunity to show you who we are, and what we can do. We want the process from start to finish to be the absolute best so you can experience the “Diyanni Difference”.
Carla Ponikvar REGIONAL DIRECTOR - DIYANNI GROUP
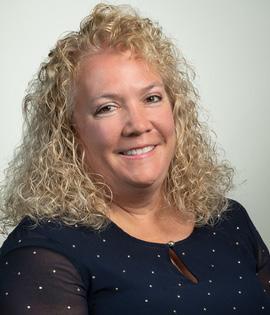
330.760.3338
carlaponikvar@yahoo.com
48
1855
3 BEDS | 2 BATHS | 3,094 SQFT
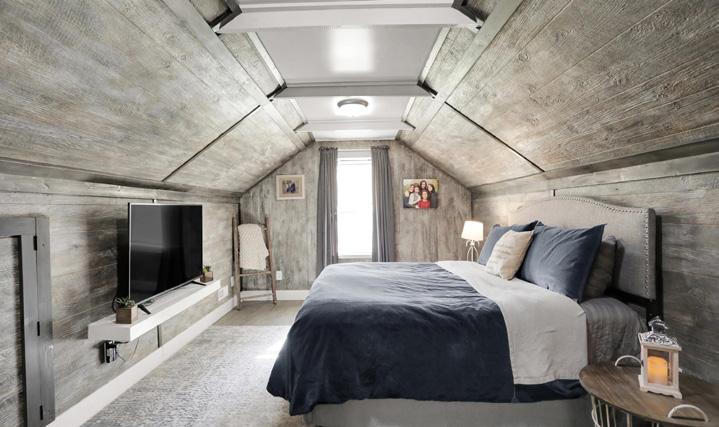
13 OFFERS & SOLD WELL ABOVE THE LIST PRICE OF $359,000!
Charming remodeled farmhouse on 2.91 acres with beautiful sunsets & plenty of space to relax, unwind, or entertain. Step inside & you’ll be greeted by a warm & inviting atmosphere. The GR off the kitchen is perfect for entertaining guests or cozying up on chilly evenings. Kitchen is a true delight, complete with SS appliances, custom center island & pantry. Enjoy meals with family & friends in the adjacent dining area or step outside to the expansive covered patio & take in the stunning views. The primary suite is a true private retreat on the 2nd Floor. 2 additional BR’s on the main floor with full remodeled baths. Outside, you’ll find room to play, explore, or jump into the above ground pool on those hot summer days.
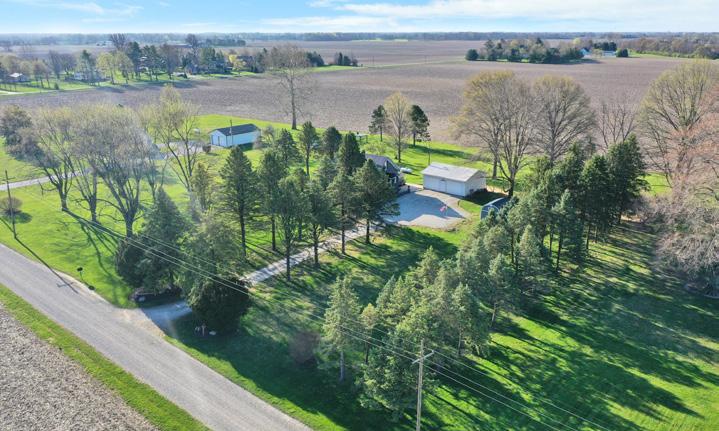


Meet Jamie Woodruff
As a seasoned Realtor with over 28 years of experience in marketing and real estate, Jamie brings a wealth of knowledge and expertise to the real estate industry. Over the years, Jamie has built a reputation for being a trustworthy and reliable Realtor, always putting her client’s needs first.

Known for her outstanding customer service, attention to detail, and unwavering commitment to her clients, Jamie has a proven track record of success when it comes to buying and selling homes.
What
clients have to say about working with Jamie…
Jamie was absolutely instrumental in selling our home. She helped us identify small improvements and staging to make prior to putting it on the market, and she helped us price it perfectly--it sold with multiple offers in a day!
There were repairs that needed to be made after the inspection, and Jamie was incredibly helpful in managing those. She has wonderful contacts that she shared, and it was so helpful to have a list of contractors that she has worked with and trusts. Jamie made what could have been an anxiety-provoking experience totally stress-free.
I truly cannot recommend Jamie Woodruff enough. She is honest, trustworthy, professional, and incredibly detail-oriented. We knew without a doubt that she was looking out for our best interests at every turn. She is truly the best.
JAMIE WOODRUFF REALTOR®/BROKER
317.797.3423
Jamie.Woodruff@TalkToTucker.com
ButzWoodruff.com
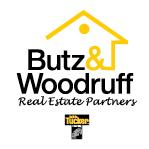 E 700 S, LEBANON, IN 46052
Photographer by 360 Tour Designs
E 700 S, LEBANON, IN 46052
Photographer by 360 Tour Designs
1237 EVISON STREET, INDIANAPOLIS, IN 46203


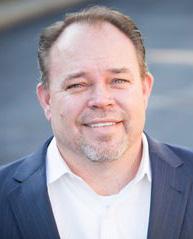
5 beds | 4 baths | 4,183 sqft | $750,000.


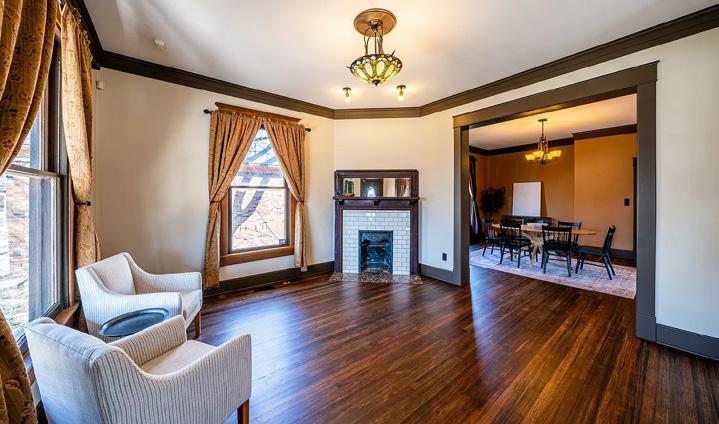
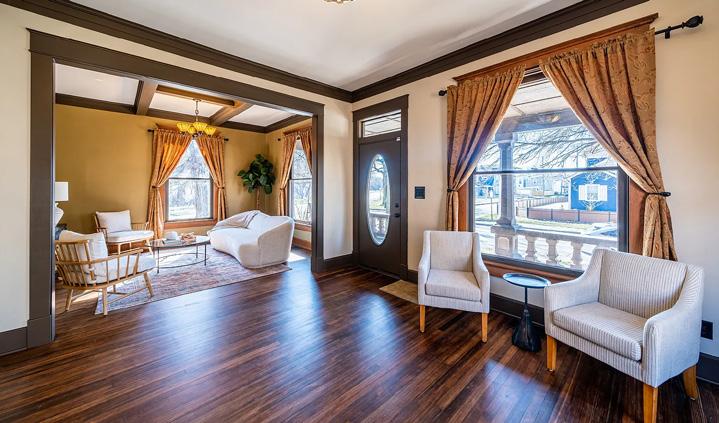
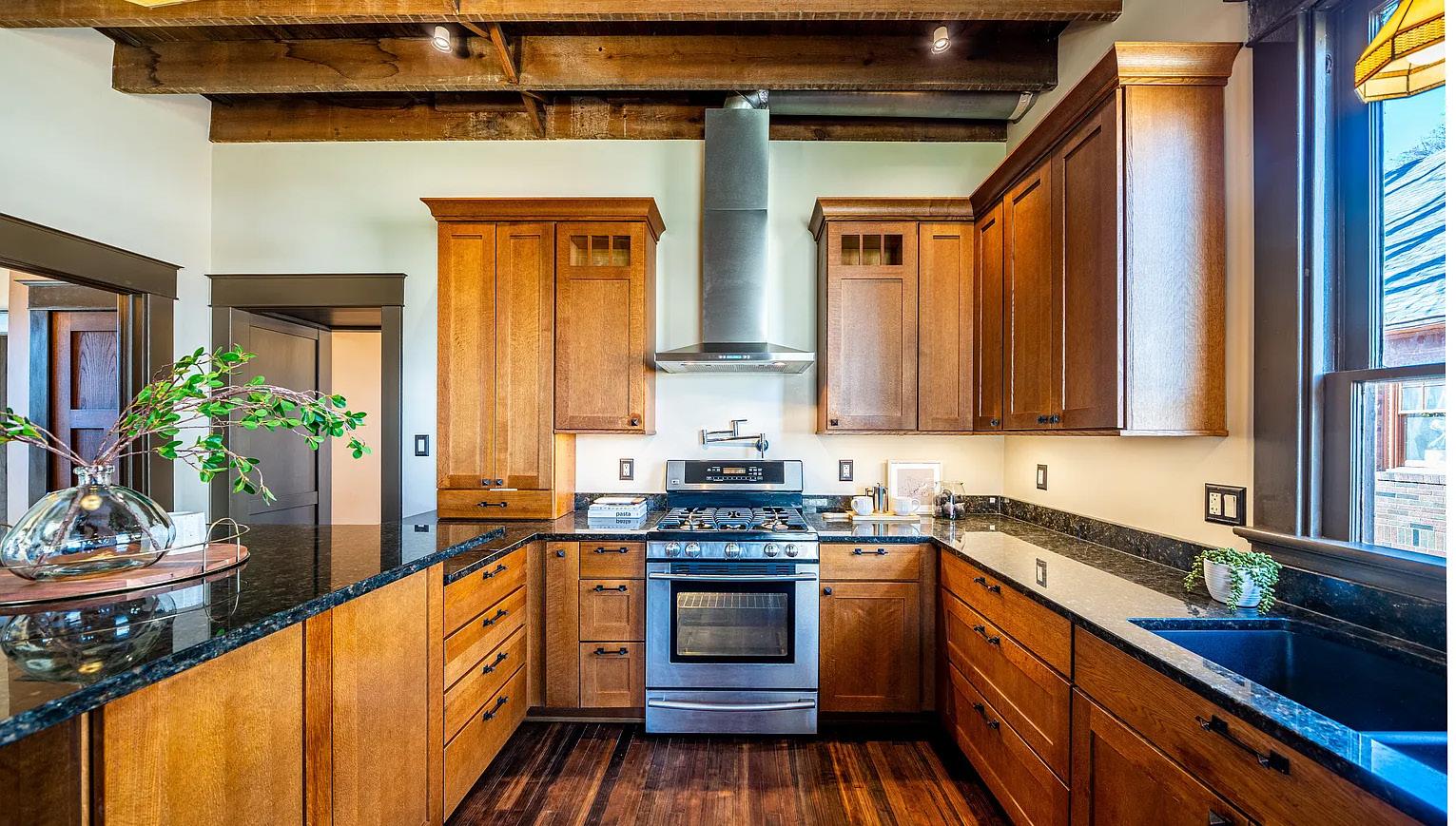
Unlike any other - Sitting in the heart of Fountain Square - this turn of the century craftsman home has been lovingly reborn! The original charm/ character and soul is brighter than ever on Evison. Featuring over 4000SF of living space, 5 bedrooms, finished basement, 4 full baths, plus a 2300 SF detached 2-story heated carriage home with Electric Vehicle Charging - it’s like going back to the future! From the moment you enter, she shows off her custom trim, impeccably preserved hardwood flooring, large craftsman-styled pocket doors, and 10-foot ceilings. The primary suite offers towel warmers, dual master shower heads (with body sprays), large cedar-lined closet, and dual sinks! The fully fenced-in rear yard, children’s play area, covered exterior living space are 1-of-a-kind!

317.339.2229 jason@roserealtyservices.com roserealtyservices.com 11550 N Meridian Street #450, Carmel, IN 46032 Jason Rose REALTOR® 50
MOVE RIGHT IN!
14328 TIMBERLAND DRIVE, FISHERS, IN 46040

$792,500 | 6 bed | 5 bath | 4,676 sqft



Why build when you have move right in to this spacious 6bd/4.5ba home. Main level has 10’ ceilings, Bosch appliances in the gourmet kitchen, hardwood floors, office/bedroom. Mudroom has storage & cubbies, convenient from garage oversized 3-car garage or through the barn door in the front hall. Great room gathering place w/ gas fireplace, cabinets on either side and lights. Upstairs you’ll find the laundry room, loft, and 4 bedrooms. Master won’t disappoint with dual vanities, large shower, closet w/ shelves. Jack-n-Jill bath for bedrooms 2&3, 4th bedroom has its own full bath. Don’t miss the lower level with the 6th bedroom, full bath, nice bar/wine fridge, big family rm. Enjoy the covered porch and large yard. Short walk to pool, basketball court & playground.
REALTOR®

317.513.0019
gail.watts@exprealty.com www.gailwatts.com

GAIL WATTS
LET WATTS POWER YOUR MOVE
ROCKVILLE, IN 47872

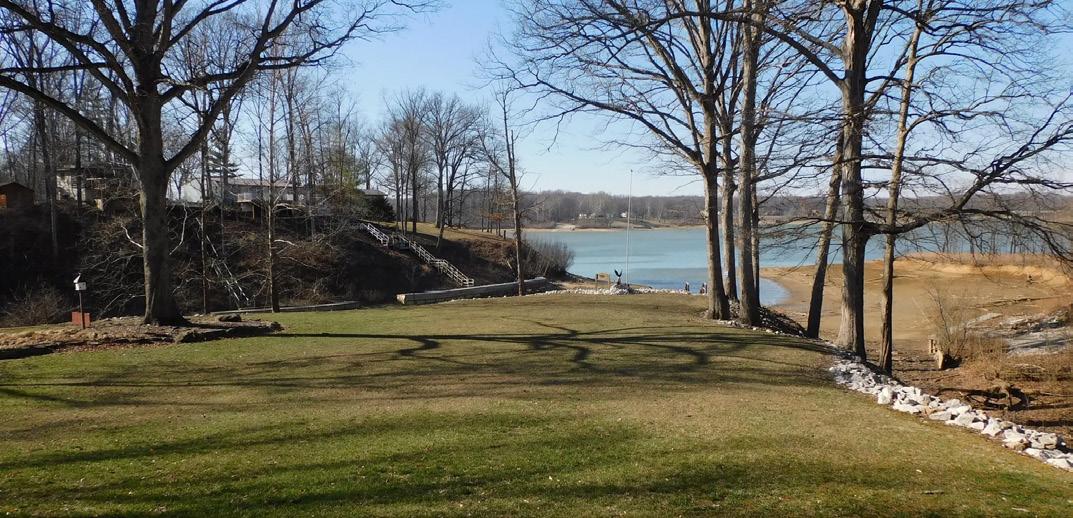
This 4-bedroom 3 bath home has it all, every inch of this freshly remodeled dream home has had special attention. The layout provides a luxurious living allowing for comfort and convenience with lake views from the kitchen, dining room, living room, master bedroom, even the game room and bar in the basement have a lake view so you never miss out the beauty of the Lake. This home features a hot tub, jacuzzi jet tub, a large master bedroom with on suite, generator, high ceilings and so much more, come out and see it for yourself!
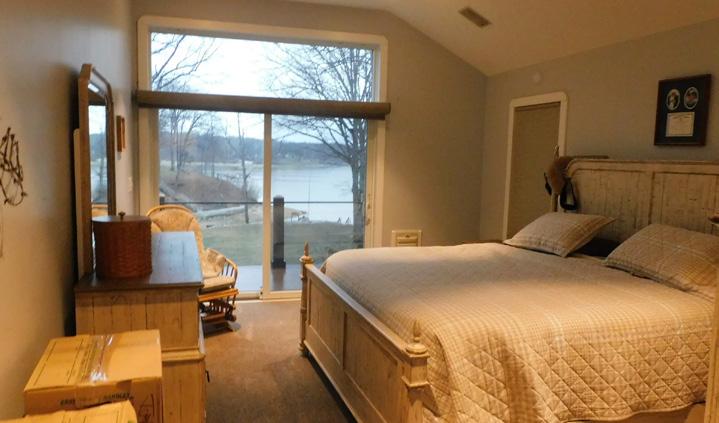
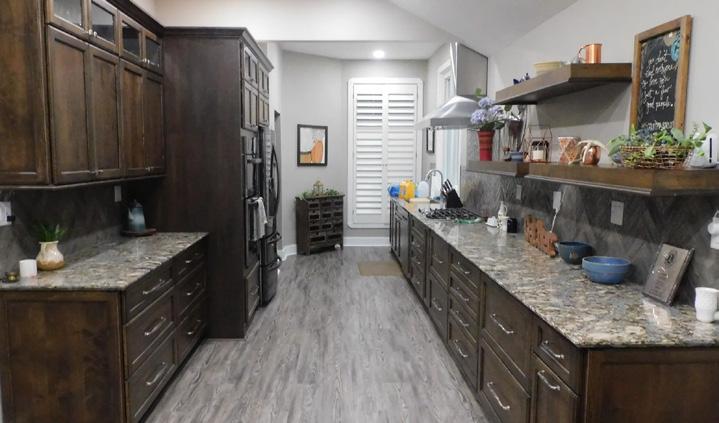
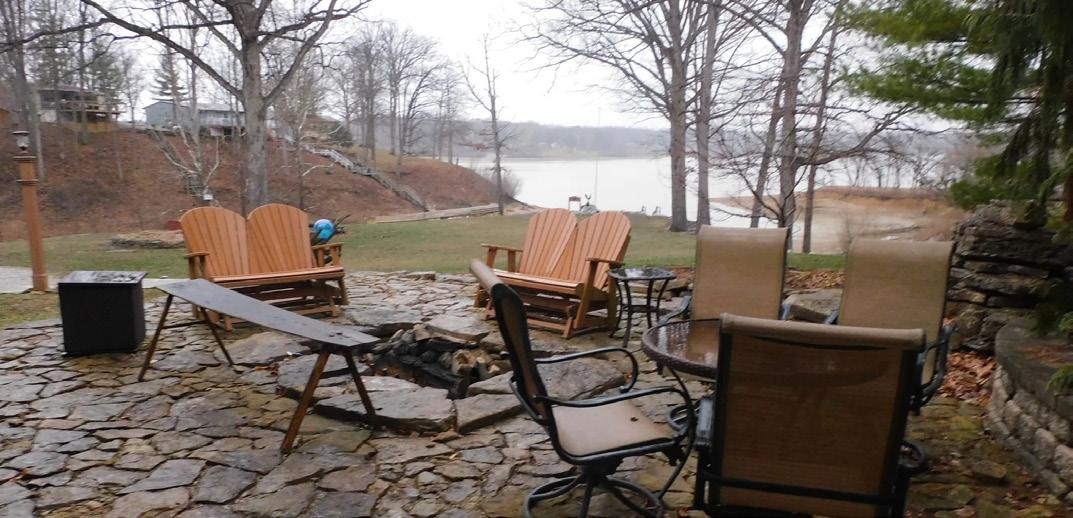

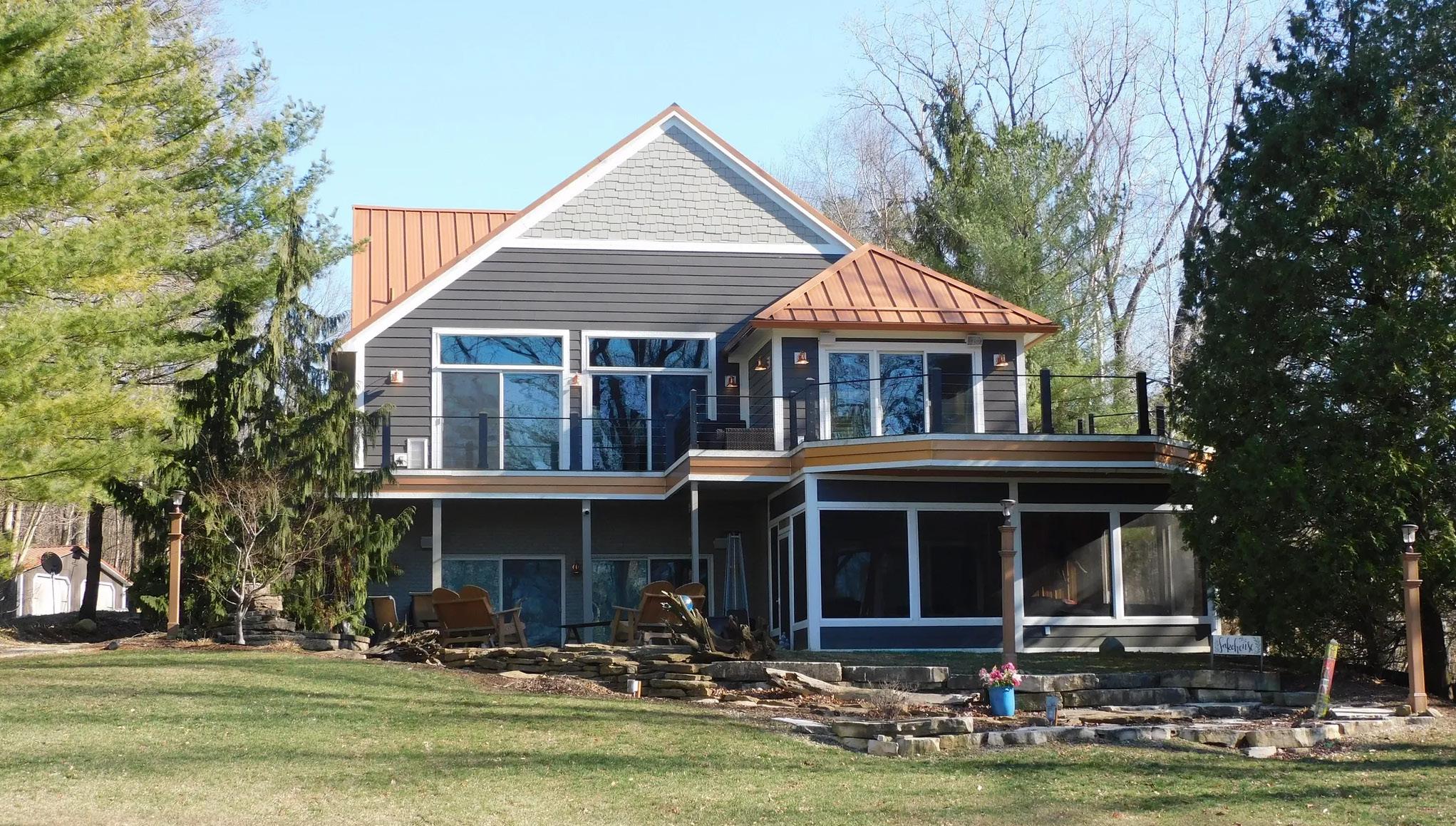
4
beds | 3.5 baths | 4,012 sqft | 4.48acre lot | $1,200,000
Problem2profit@gmail.com 68 W MAIN ST, DANVILLE, IN, 46122
765.592.7433
Jeremy Montgomery REALTOR®
52
Advisors Commercial Real Estate LLC
Karen Tanner BROKER/OWNER


6536 QUAIL DRIVE, NINEVEH, IN 46164
$1,799,000 | 4 beds | 3 baths | 2087 sq ft

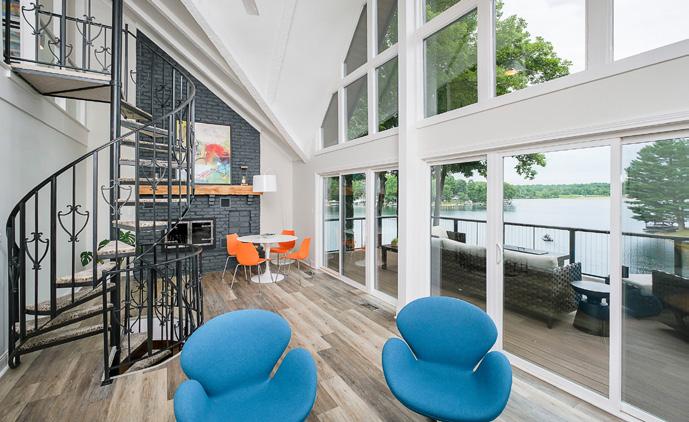
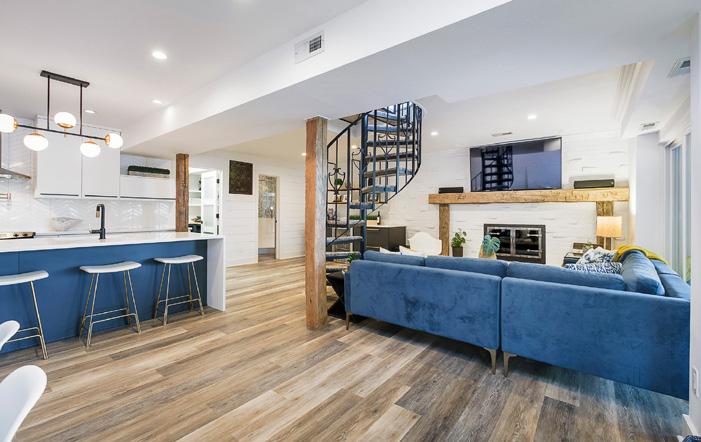
Are you looking for unforgettable views of sunsets, crystal clear water, rolling hills, a place to boat, ski, wake surf & fish? Look no further. This stylish, completely remodeled oasis on Sweetwater Lake in Brown County will impress you upon arrival. The owners have loved this home for over 20 years & spared no expense in updates. Enjoy over 2500 sq ft of outdoor living space on one of the best coves on Sweetwater. Custom features include handcrafted cabinetry, large kitchen island, custom bar, TimberTech decks-stairs-skirting, natural Clifton Stone boulders, two boat slips. Hardscape & landscape architecturally designed for low maintenance. This spectacular property on 3 lots offers 120 ft of lake frontage and is waiting to be your lake Sanctuary!

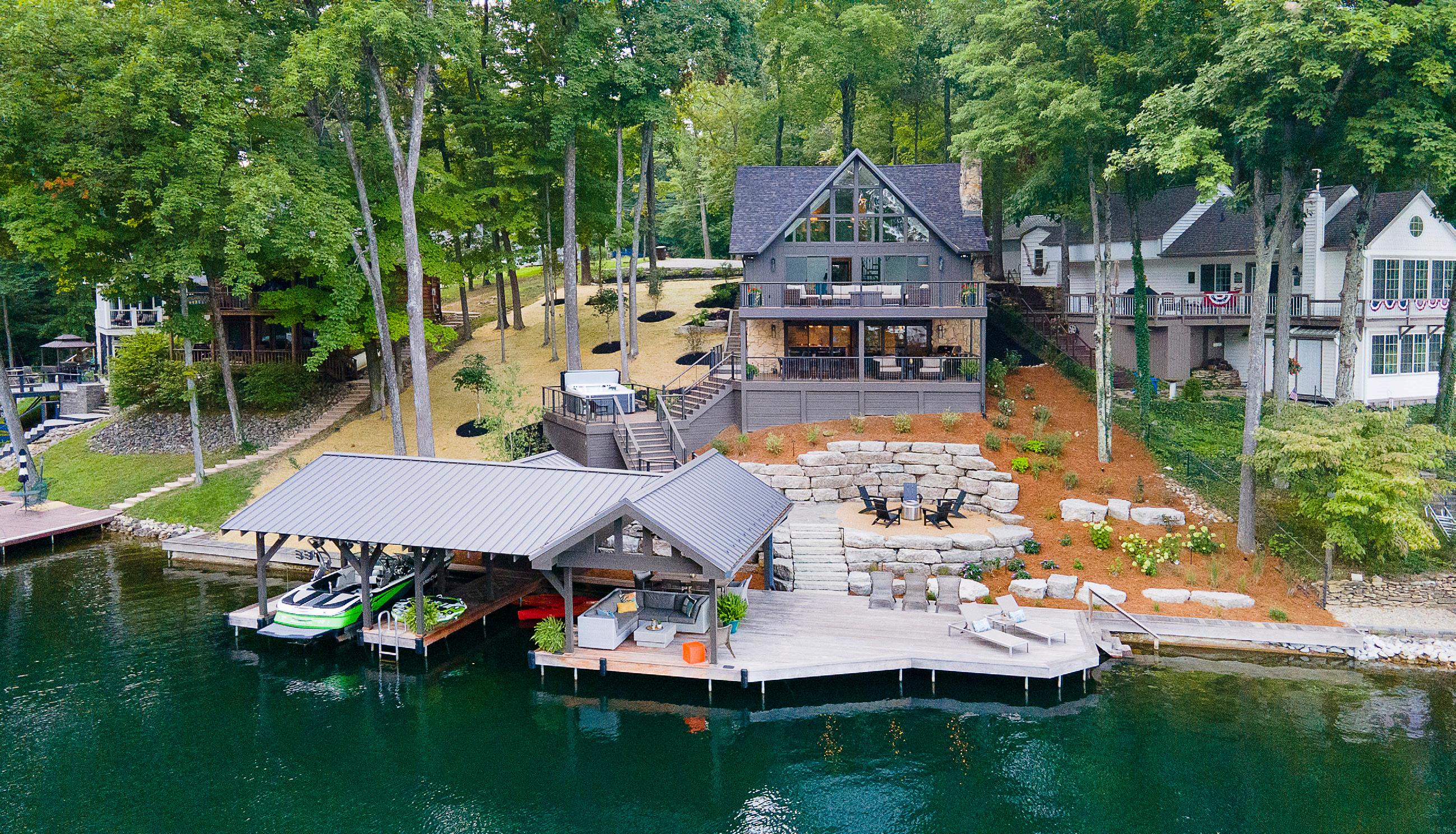
317.714.7687 Karen@buywithktg.com www.buywithktg.com 9755 RANDALL DR STE 101, CARMEL, IN, 46280
LISTED BY JESSICA BUTLER


COLDWELL BANKER HARRELL & ASSOCIATES
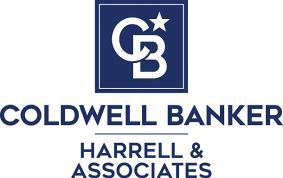
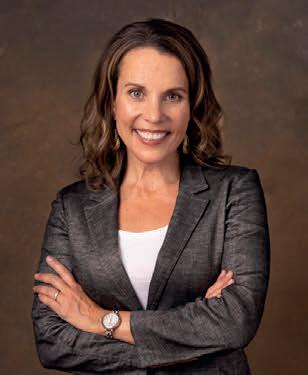

620 Spring Street, Madison, IN 47250
The Kestner House is for sale, and this is a generational opportunity! There is no lacking detail to this property. The craftsmanship will be admired by the most critical eye. The stewards of this property, since 1986, have identified appropriateness to a Dutch Colonial home in any of their endeavors and upgrades. The home offers two bedrooms, each with en-suite full bathrooms. There is a half bath in the home as well. There are an eat-in kitchen, as well as a formal dining space. There is a living room, as well as a family room, and an additional den. Enjoy multiple fireplaces. There is a screened in porch, offering the serenity of a peaceful downtown setting. From a deck you may take a gangway to the upper level of a two car garage.

PRICED AT $520,000
Realjessb@gmail.com
REALTOR ®
812.701.0002
Jessica Butler
This upper level offers a full bath and living space. There is an additional half bath within the garage downstairs. This property offers a natural spring that runs for half of the year. A garden is fenced in and electrified. There is an underground mole barrier as well! Enjoy your walk out cellar space for all your garden and property projects. This property is as unique and rich in history as Madison has to offer! Don’t miss this one-of-a-kind listing.


Madison is a city in and the county seat of Jefferson County, Indiana, United States, along the Ohio River. Madison contains the nation’s largest collection of National Landmark historic properties, and is a destination gaining much recognition for its livability! As of the 2020 United States Census its population was 12,357. Over 55,000 people live within 15 miles of downtown Madison. Madison is the largest city along the Ohio River between Louisville and Cincinnati.
Louisville Cincinnati Lexington
57 miles 1.10 H
74.3 miles 1.22 H
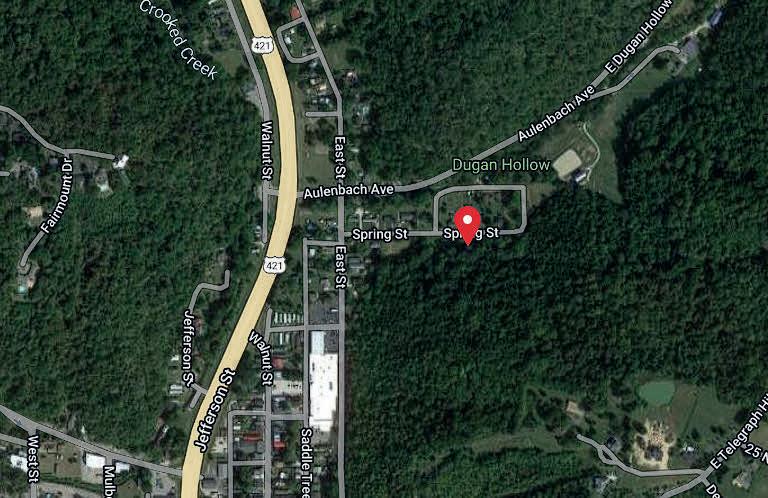
75.6 miles 1.52 H
812.701.0002


Realjessb@gmail.com
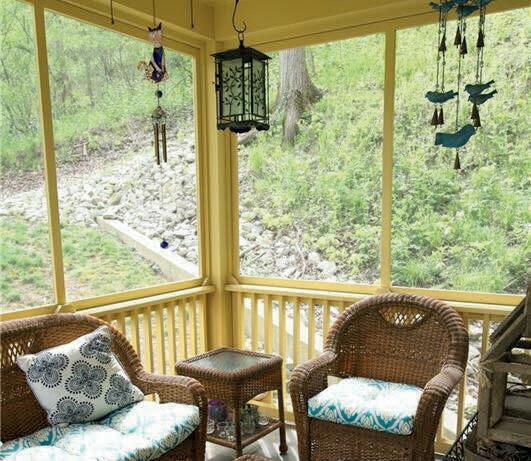
®
Jessica Butler REALTOR
Want a NEW home without the hassle? Welcome to this stunning 4 beds, 2.5 baths Farmhouse style home located in the highly sought after north side of Evansville. The curb appeal of this home will overload your senses to the max! This home was meticulously built for maximum comfort but also ease for entertaining. You are greeted with an amazing front porch with upgraded landscaping. Throughout the home you will find elegant earth tones giving this home a comfy feng shui vibe. Through the front doors a large modern office is located to the left. Straight ahead the living space fully flows to the dining area and kitchen with an open concept. Powder room located directly off the path. Kitchen comes fully equipped with the latest appliances for ease of entertaining (gas range is a 5 burner with griddle). Ordered too much groceries? Well no worries, this house has got you covered! GIANT deluxe walk in pantry that can store an entire market. Butlers pantry also available for your needs right off the kitchen and across from the food pantry. Up the stairs you will find a bonus loft for lounging. All 4 bedrooms are located upstairs and they all have walk-in closets for easy access. Master bedroom well equipped with walk in en-suite with jacuzzi tub, walk in shower and closet. Laundry room comes equipped with stackable washer and dryer. Fenced in backyard for privacy and ease for kids and pets. 10X12 yard barn included as well.



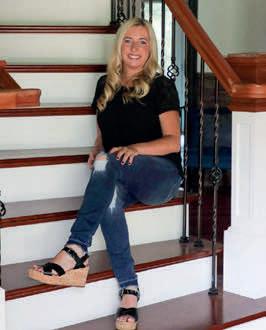
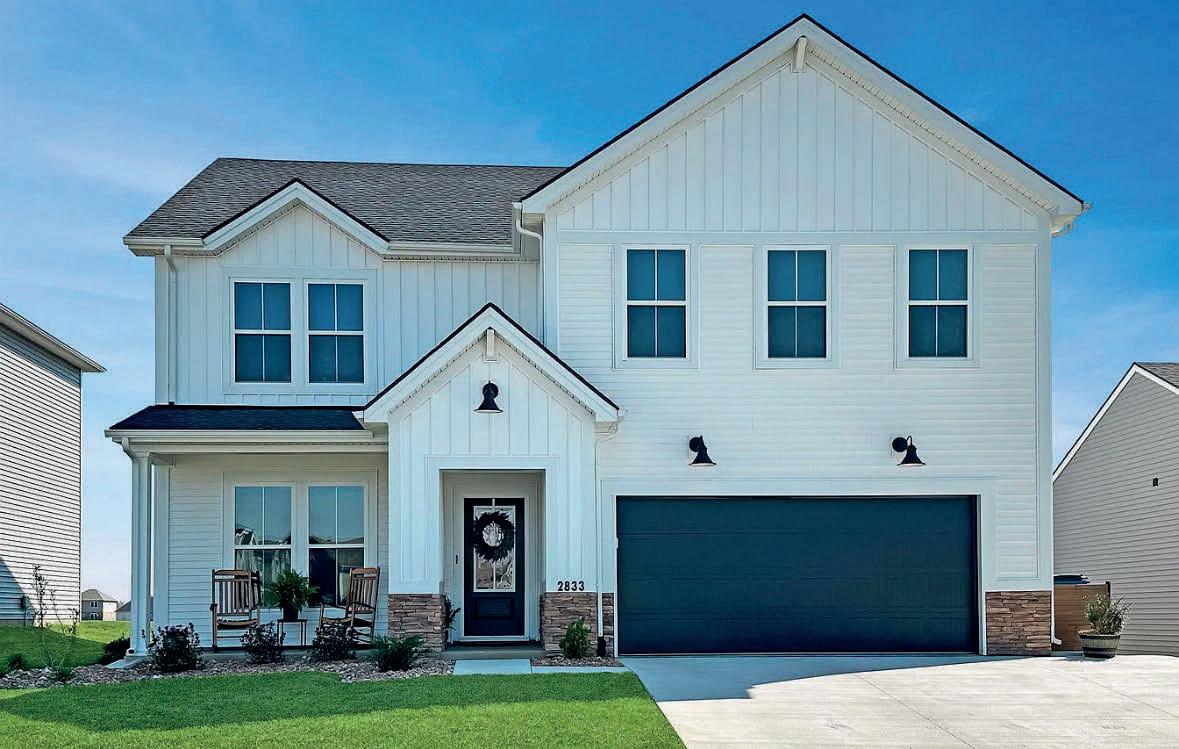
Kayla
REALTOR ® 812.550.6990 kyeh@kw.com kw.com
Yeh
4 BEDS | 3 BATHS | 2,560 SQ FT | $379,900
2833 Kincheloe Court Evansville, IN 47725

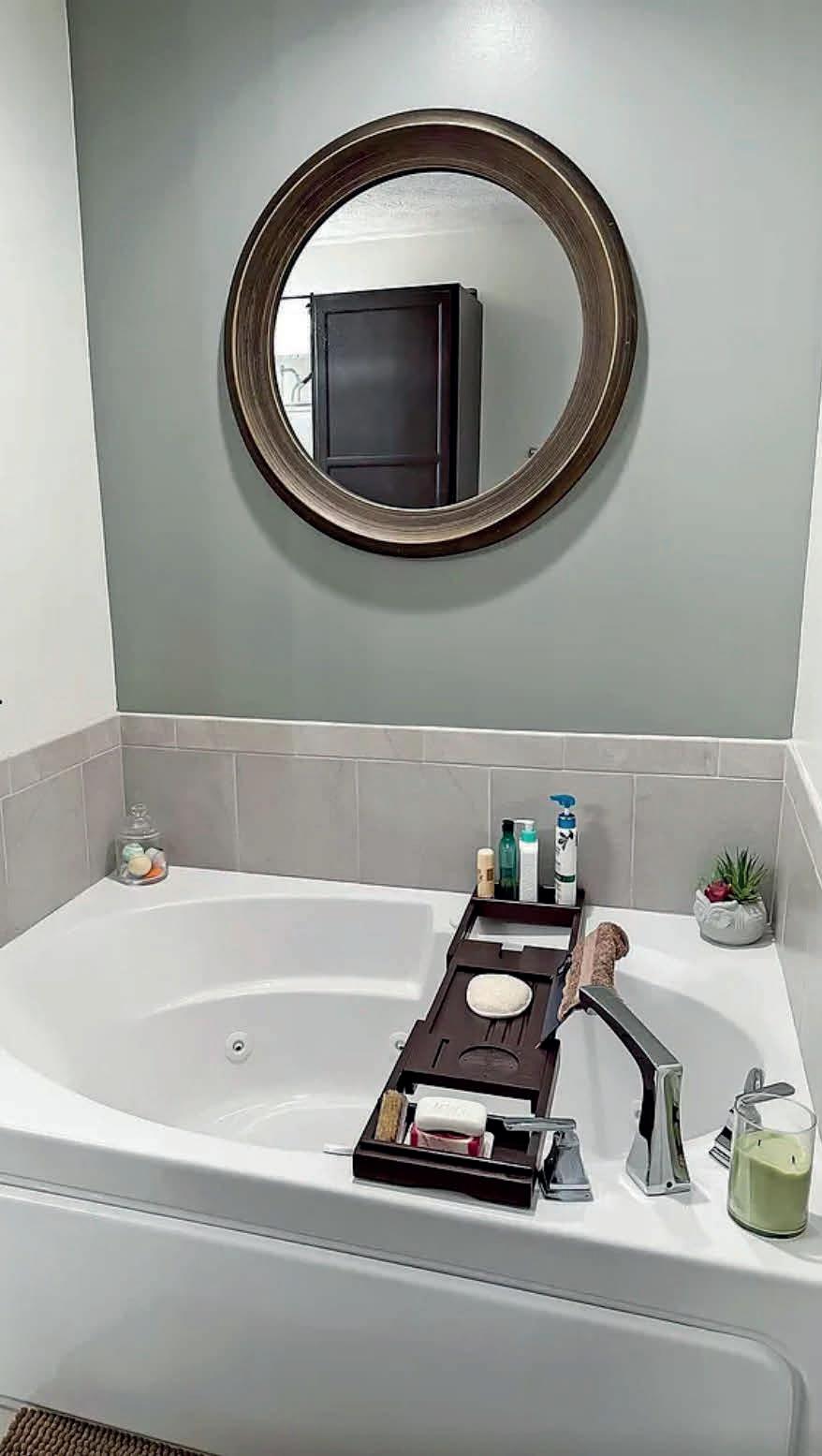

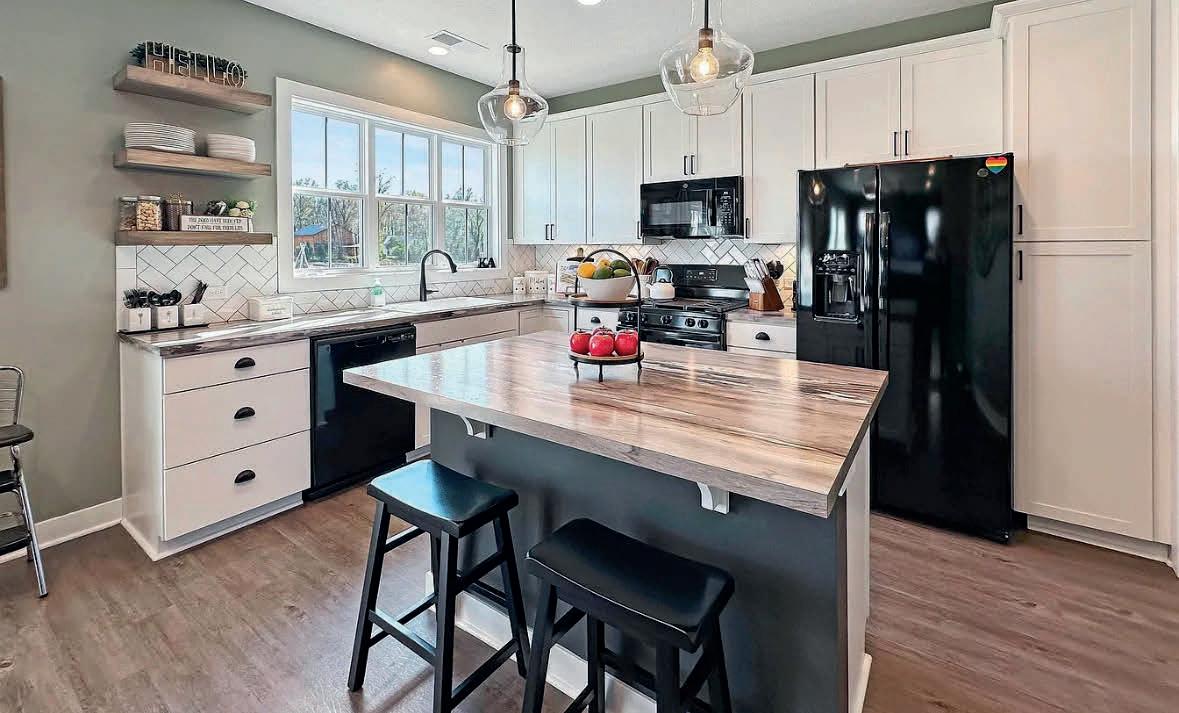



Kayla Yeh REALTOR ® 812.550.6990 kyeh@kw.com kw.com
4820 Fauna Lane, Indianapolis, IN 46234
2.38 Acres | $550,000
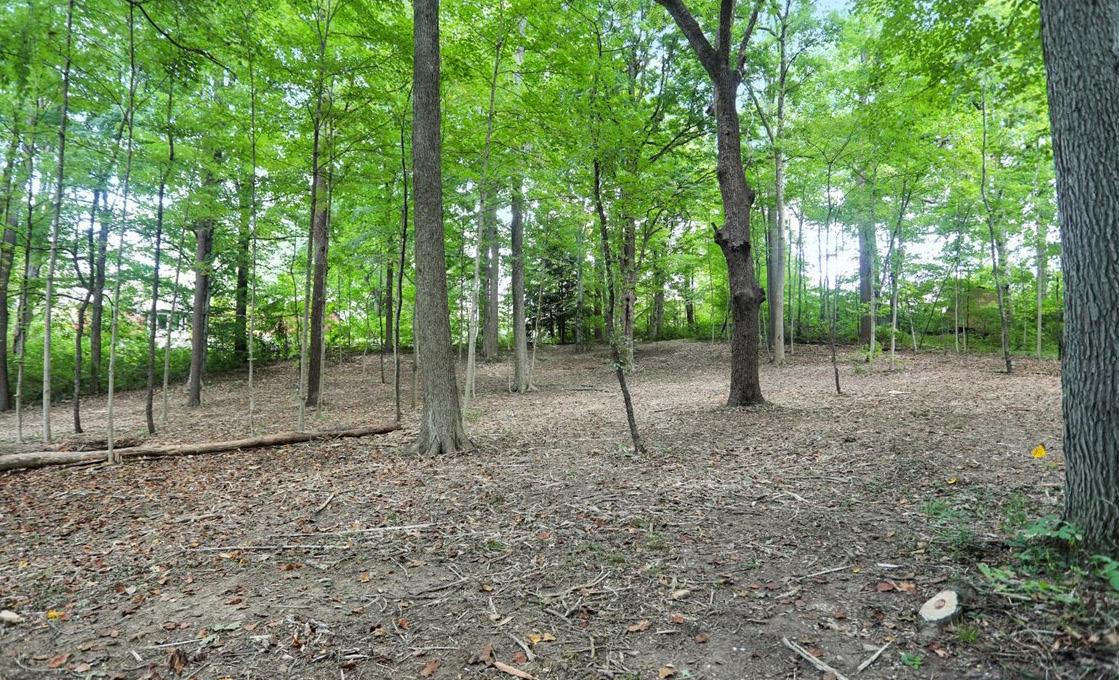
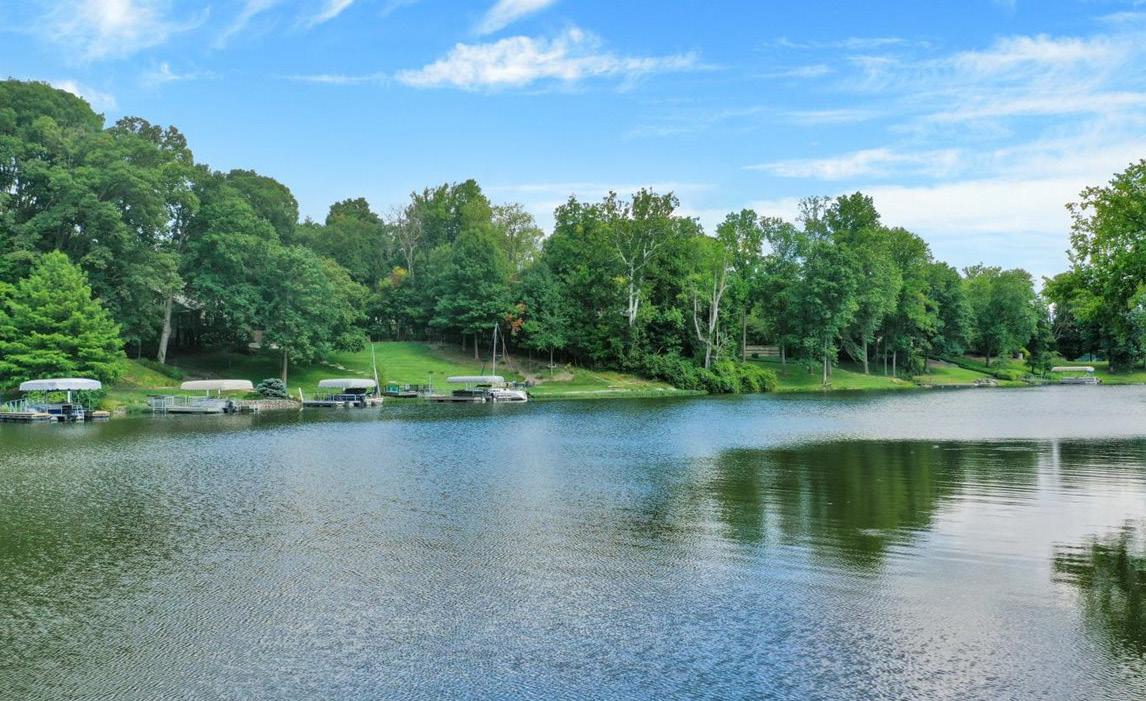
Rare opportuntiy for waterfront living on beautiful Eagle Creek Reservoir. Breathtaking 2.38 Acre lot offers high-character topography and home site options. Let your imagination take you to the many possibilities - remarkable views - secluded living - easy waterfront access. This is a building site of your dreams and FOR your dreams. One of the last opportunities for lake front living in the City’s beautiful Eagle Creek area. Expect to be charmed by Nature’s incredible canvas and the spectacular home possibilities.

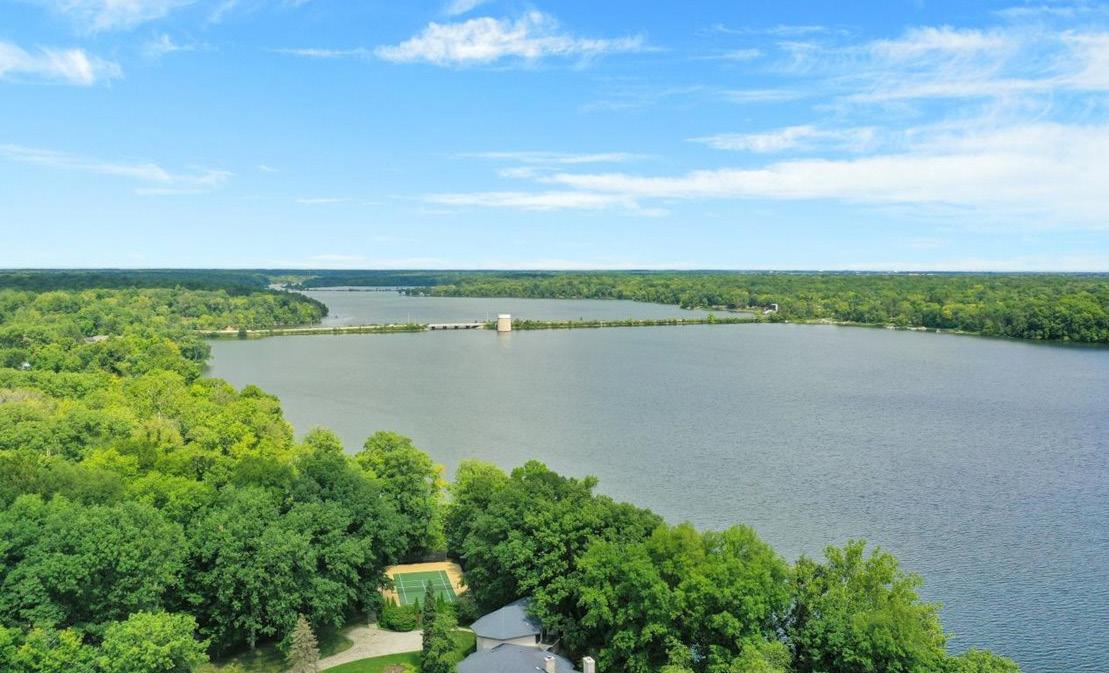
317.752.5957

sonnie.laviolette@compass.com
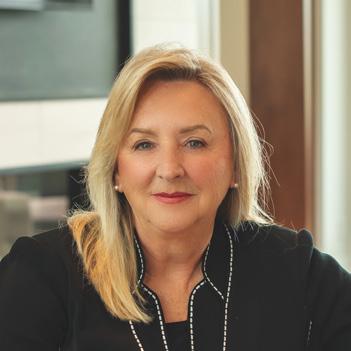
Compass is a real estate broker licensed by the State of California and abides by Equal Housing Opportunity laws. License Number 01527365 / 01997075. All material presented herein is intended for informational purposes only and is compiled from sources deemed reliable but has not been verified. Changes in price, condition, sale or withdrawal may be made without notice. No statement is made as to accuracy of any description. All measurements and square footages are approximate.
Sonnie Laviolette BROKER
58










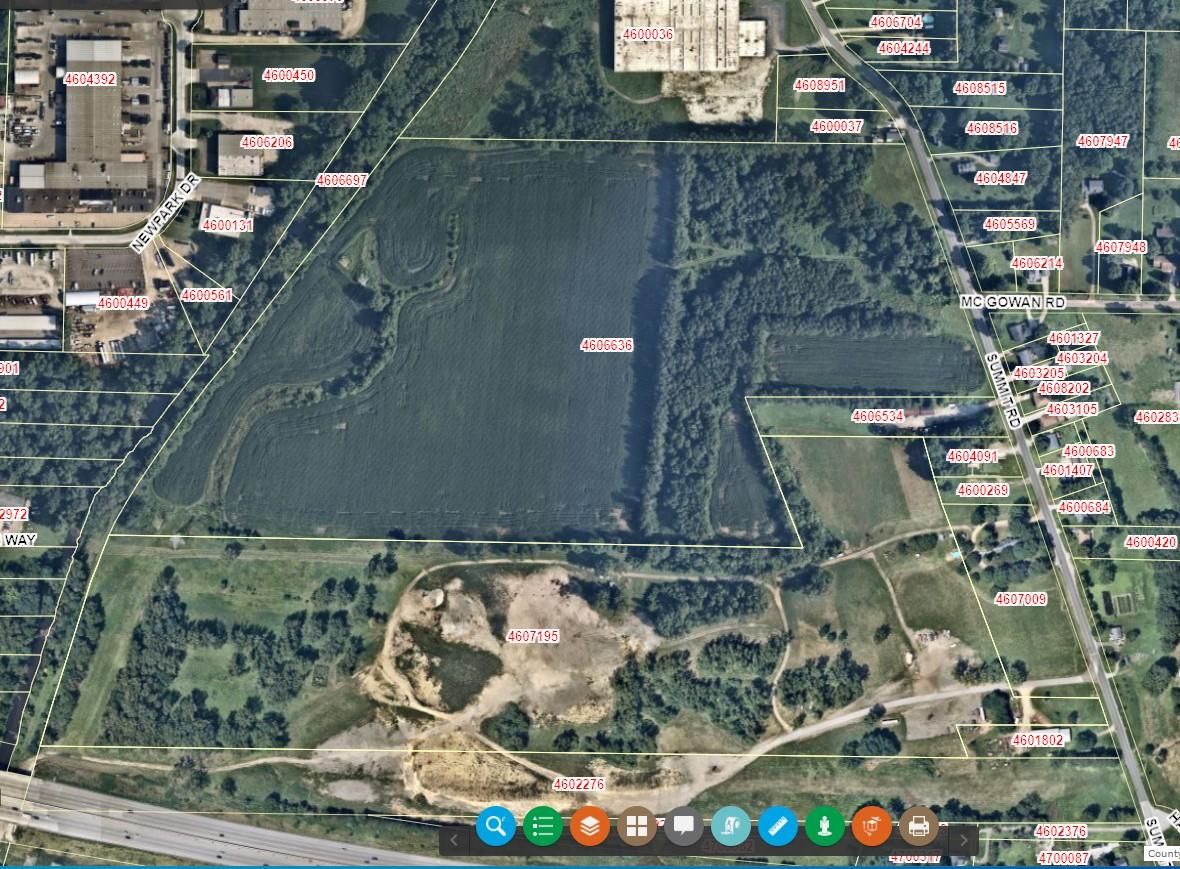
thomasboggs.stoufferrealty.com GREAT 50+ ACRE PROPERTY ZONED INDUSTRIAL
$490,000
THOMPSON ROAD, THOMPSON, OH 44086 114.16 ACRE LOT | $950,000 EST. ESTIMATED MORTGAGE PAYMENT$6,484/MOPER MONTH. CLICK TO OPEN MONTHLY PAYMENT CALCULATOR MODAL
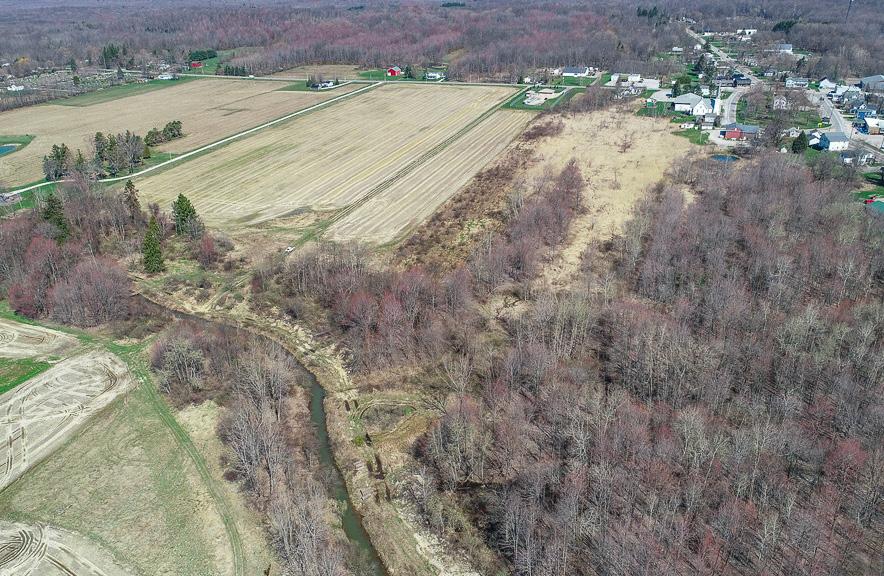

BEAUTIFUL 114 ACRES RIGHT OUTSIDE THOMPSON SQUARE THAT HAS MANY POSSIBILITIES. 562 FOOT FRONTAGE RECTANGULAR SHAPE. ZONED AGRICULTURAL BUT POSSIBLY CAN BE ZONED COMMERCIAL. COME AND TAKE A LOOK AT THIS BEAUTIFUL LAND.
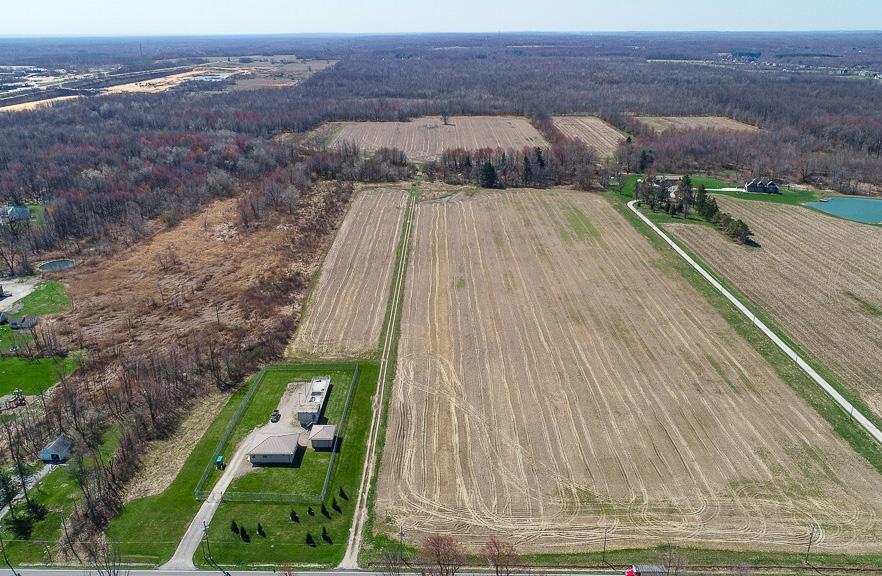

Janet Kerman
REALTOR ® | LICENSE: 2014004812

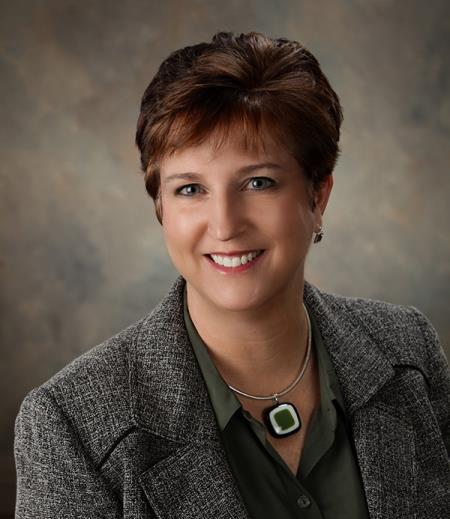
440.413.9619
janetzkerman@gmail.com
60




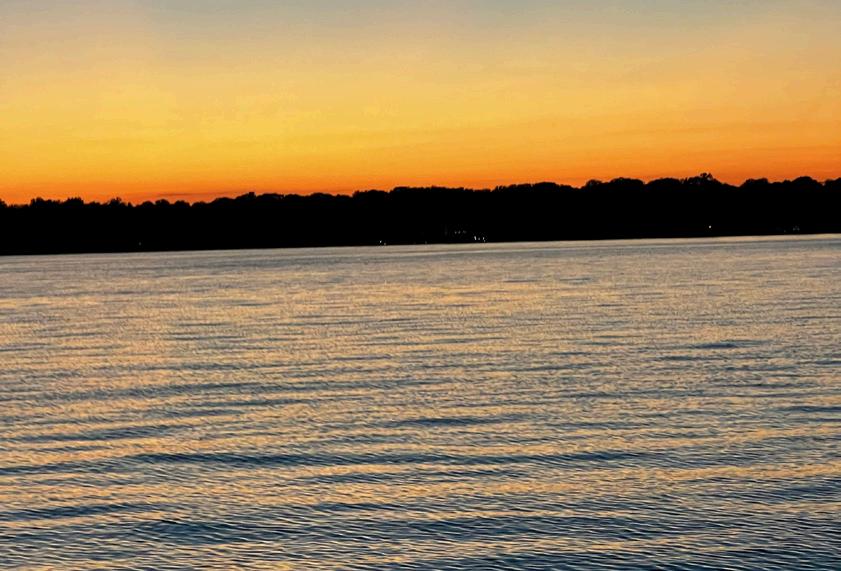
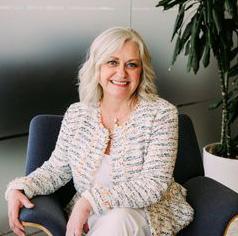
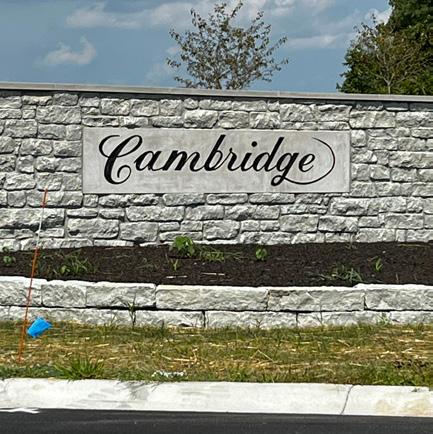
Don’t Wait! Build Your Dream Home on this Exclusive GEIST Waterfront Property. Located in The NEWEST & LAST Section of Water Front Lots In Springs of Cambridge! Lot is .48 Acres with Amazing Water Views on the Front & Rear of the Lot. Just across the street from the NEW Geist Waterfront Park. Enjoy the neighborhood playground, sports fields, basketball courts & more! $920,000 | 0.48 acres KRISTA DEESE REAL ESTATE AGENT/BROKER 317.213.5034 kdeese@highgarden.com deeserealtygroup.com 8800 North Street, Suite 111, Fishers, IN 46038 Build Your Dream Home In Springs of Cambridge! 13391 Haven Cove Way, McCordsville, IN 46055
51.31 ACRES | $549,000. Fifty-one acres for development or farming on the western border of the town of Rensselaer. Property is adjacent to Countryside Subdivison on the north with Pheasant Run Street dead ending at this vacant land for possible access at a later time. City water and natural gas will go to the area. No city sewers at current time however there is a lift station across the street at the dog park. Consult with Rensselaer Plan Commission for possibilities. [Wooded area was formerly a mobile home park] Use your imagination for the possibilities, as “they’’ are not making vacant land anymore!

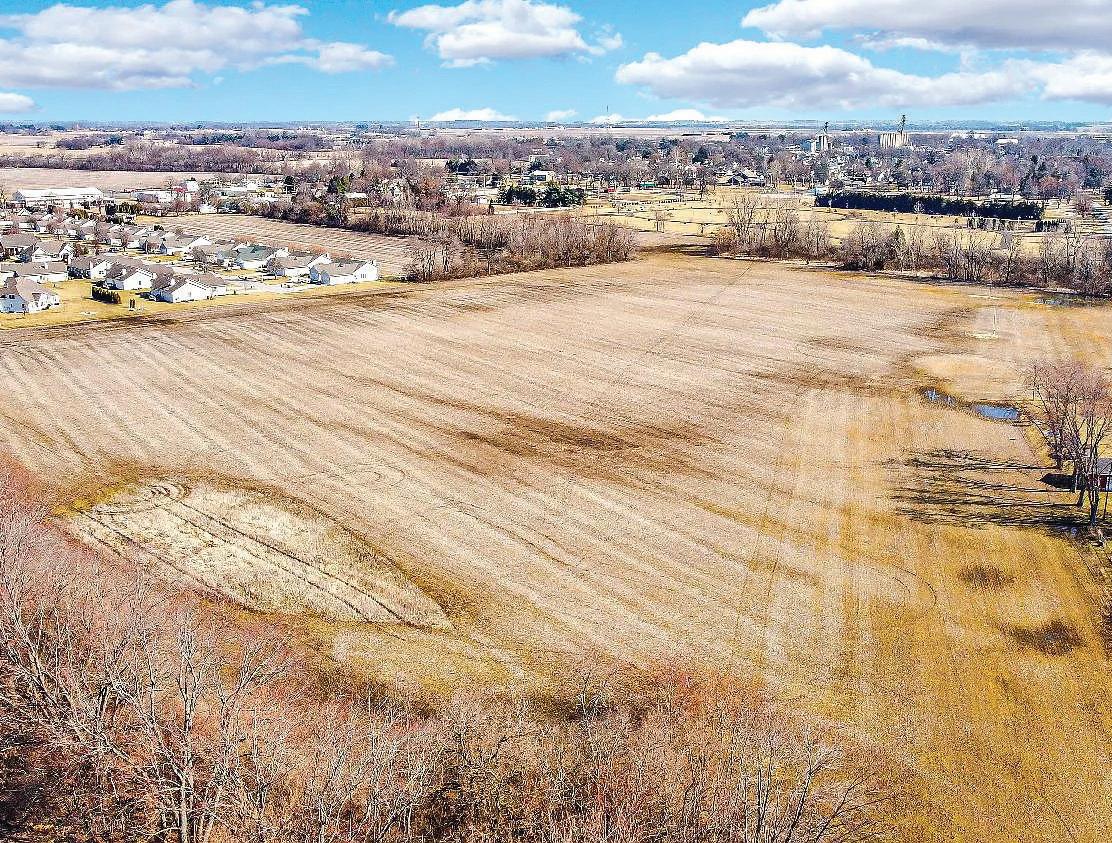
DENNIS KEITHLEY
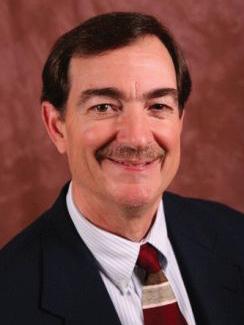
BROKER ASSOCIATE, GRI




219.794.4672
dkeithle@mccolly.com

www.DennisKeithley.com
Haven is Dynamic +Cross-platform.
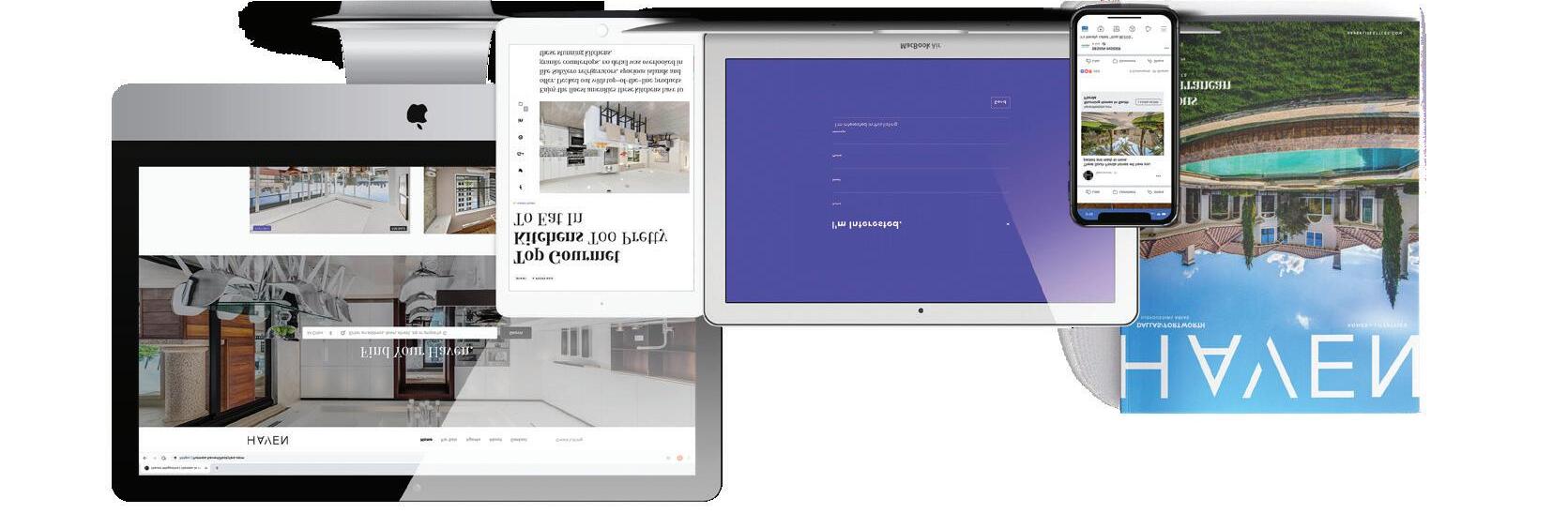

We offer realtors and brokers the tools and necessary insights to communicate the character of the homes and communities they represent in aesthetically compelling formats to the most relevant audiences.
We use advanced targeting via social media marketing, search engine marketing and print mediums to optimize content delivery to readers who want to engage on the devices where they spend most of their time.
0 BUNKUM ROAD, RENSSELAER, IN 47978 161 W. Commercial Ave Lowell, IN 46356
HAVENLIFESTYLES.COM | @HAVENLIFESTYLES 62
Renae Warren is looking forward to changing as many lives as she can through real estate. She is a dedicated hands on Realtor who understands the challenges new home buyers and sellers may face.
Prior to real estate Renae worked in the healthcare industry, from Home health aide, to medical billing, to recruiting manager for a home care agency. Her passion is to help people accomplish their goals.

Renae is an associate broker at Exp Realty, LLC and is looking forward to working with you as a new home buyer. She works 7 days a week and on demand for her clients. If you need to sell a home, build a home, or looking to invest in real estate she will be there for you throughout the process and beyond as well.

3 beds | 2 baths | 2,750 sqft
SOLD FOR $300,000

317.797.7747
| www.exprealty.com Renae Warren REALTOR® | IN #RB20000366 ANDERSON, IN INDIANAPOLIS, IN SOLD PROPERTY
renae.warren@exprealty.com Renaesellshomes317@gmail.com renaewarren.exprealty.com
I Can Help You Find Your Dream Home
3969 S 800 W, NEW PALESTINE, IN 46163
157
N 500 W VALPARAISO, IN 46385
4 BR | 4 BA | 4318 SQ FT | $680,000
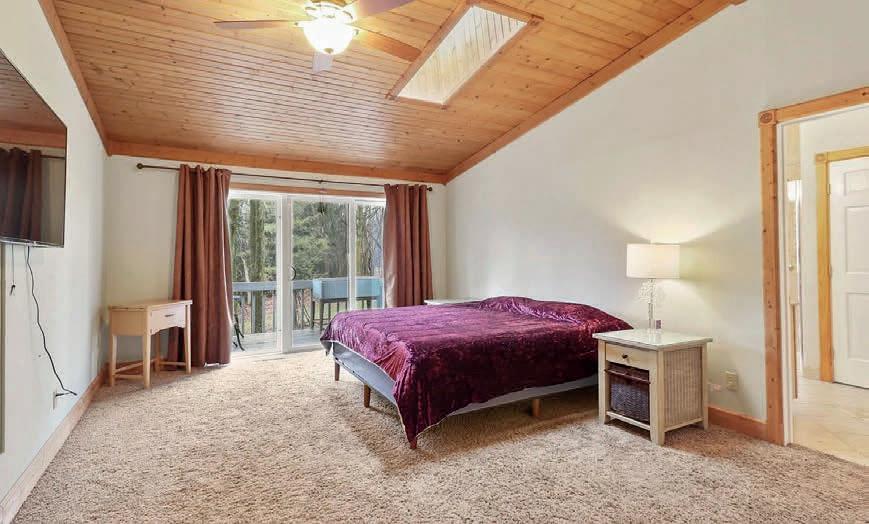
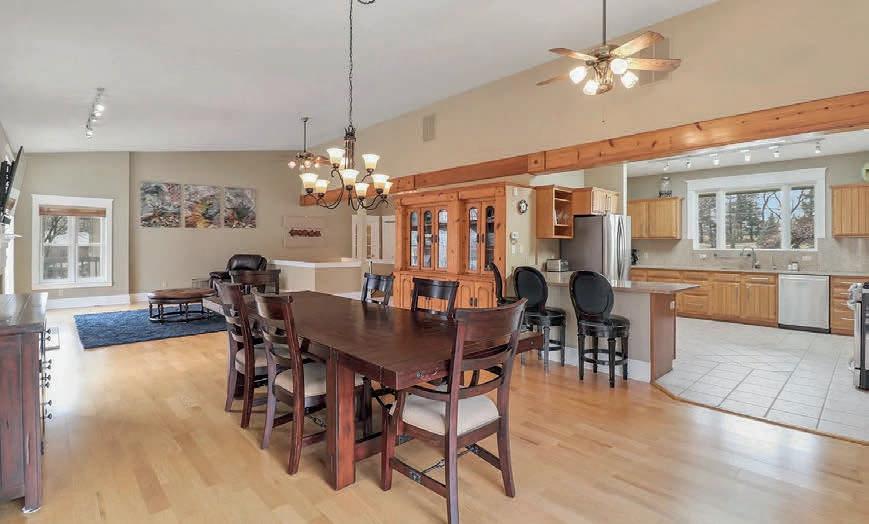
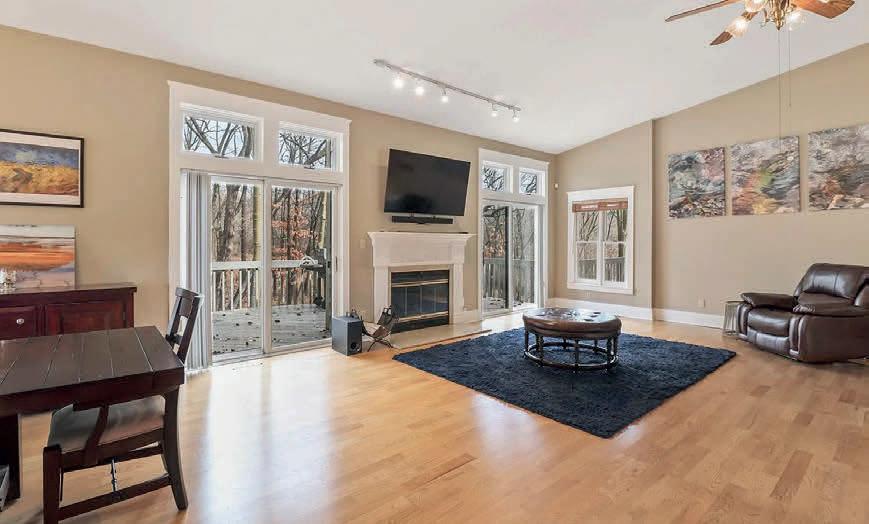
If you love nature you are going to love this 4 BR, 3 bath sprawling ranch home on 1.9 ac in Shorewood Forest. This home has it all: open concept, cathedral/vaulted ceilings, 3 plus car garage, Brand new metal roof, whole house generator, custom trim and header detail throughout, NOT one but TWO primary suites each equipped with double sinks, separate tub/shower, large walk-in closet & balcony. The first primary features a 2 person Osaka Maxi-Comfort Japanese Soaking Tub and in second primary you will enjoy your own extra deep Aquatic Serenity Airbath. For added convenience, this home also boasts a tankless water heater, wood burning fireplace, screened porch, multiple decks, high efficiency furnace w/humidifier and 2x6 construction! Love to entertain? Enjoy the large main floor kitchen PLUS an additional kitchen in the full walkout basement (easily related liv.) Walk your 2 acres and enjoy the landscaping complete with a stamped concrete walkway/patio.
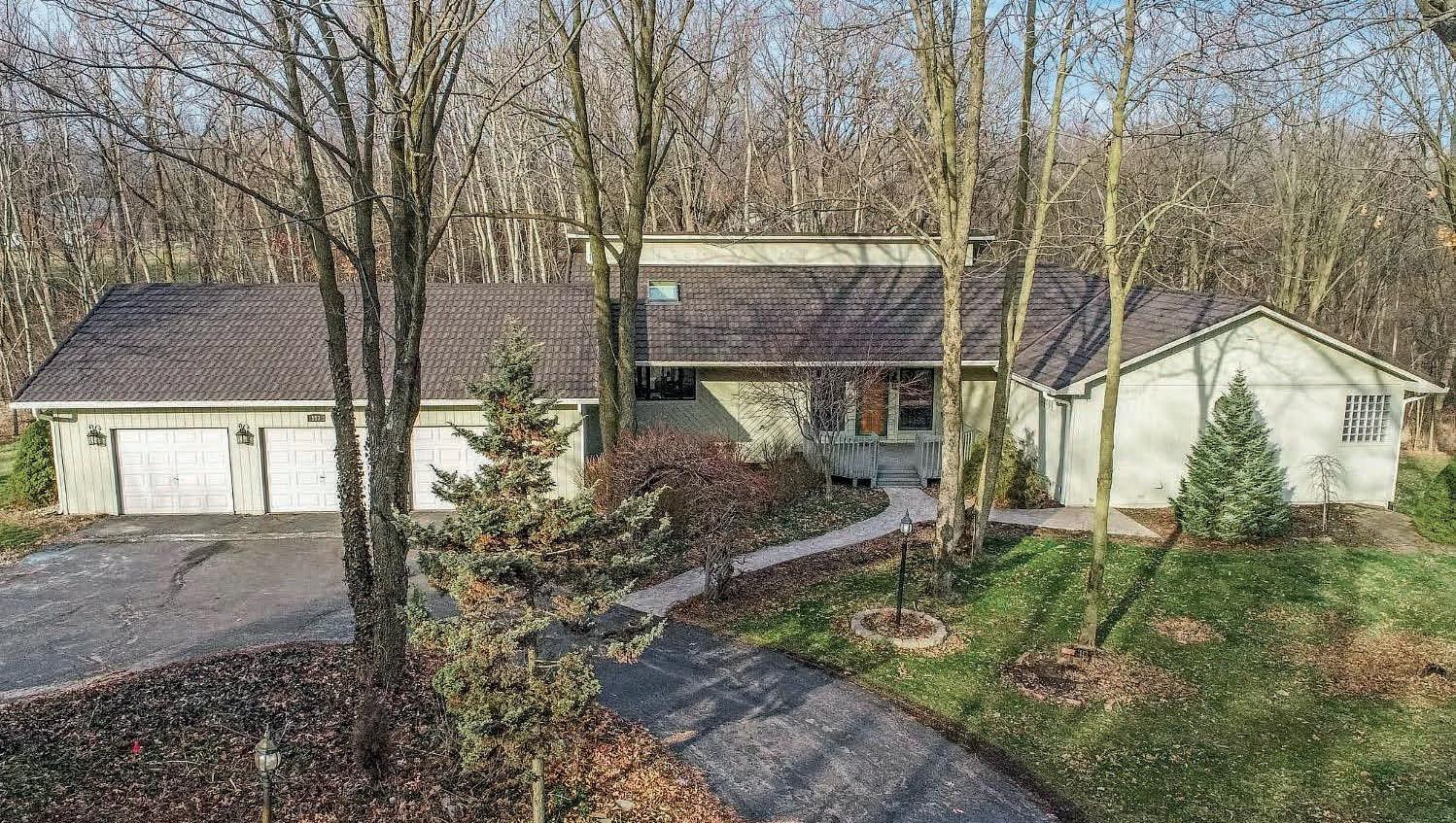 Jamie Garcia BROKER ASSOCIATE
Jamie Garcia BROKER ASSOCIATE
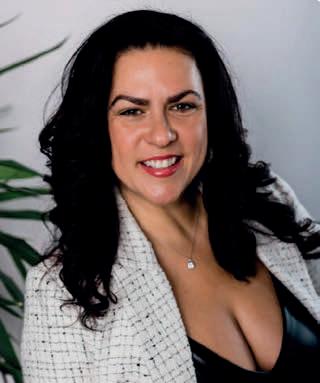
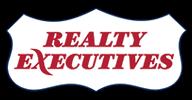
219.921.6366
jamie.garcia4241@gmail.com
DRE: RB15000827
64
24 GARDENIA DRIVE, OXFORD, OH 45056
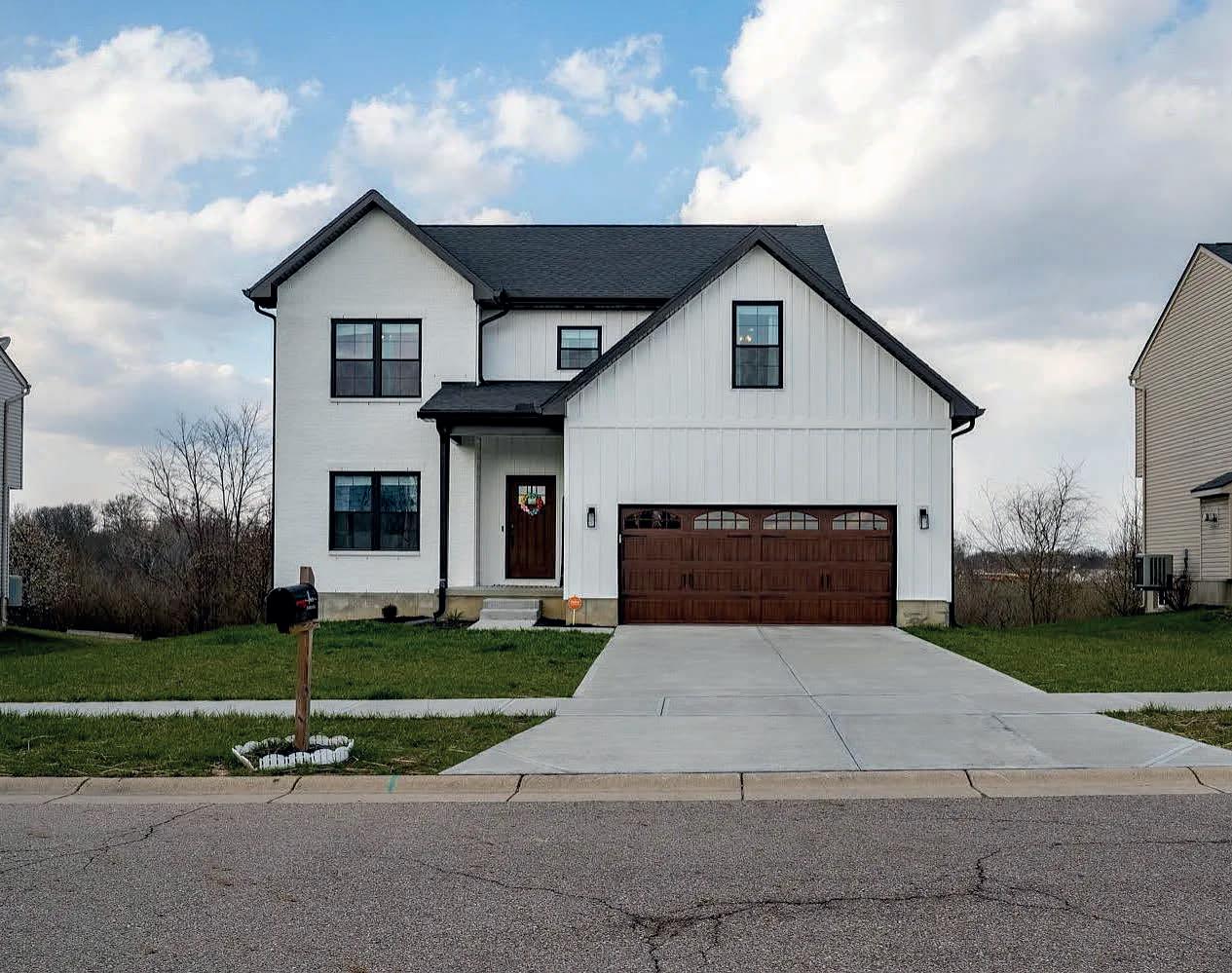
Sold at $370,000. This is your opportunity to own a one-owner home located in Oxford, OH. This home has been lovingly cared for and it shows! The main level features a large living room with plenty of natural light, first floor powder room. Bright and open living, dining, and kitchen with quartz countertops, and a kitchen with an eat-in area. There are four bedrooms and two full bathrooms. This home sits on a large lot with beautiful landscaping. The backyard is ideal for entertaining. A must See!
Amber Carter REALTOR ® , CIPS

C: 859.473.5023 | O: 502.996.0300
amber@714realty.com


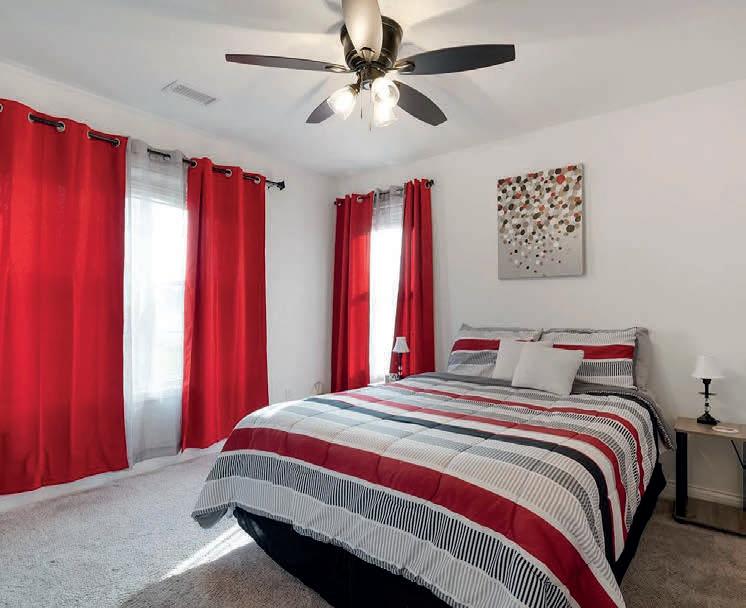
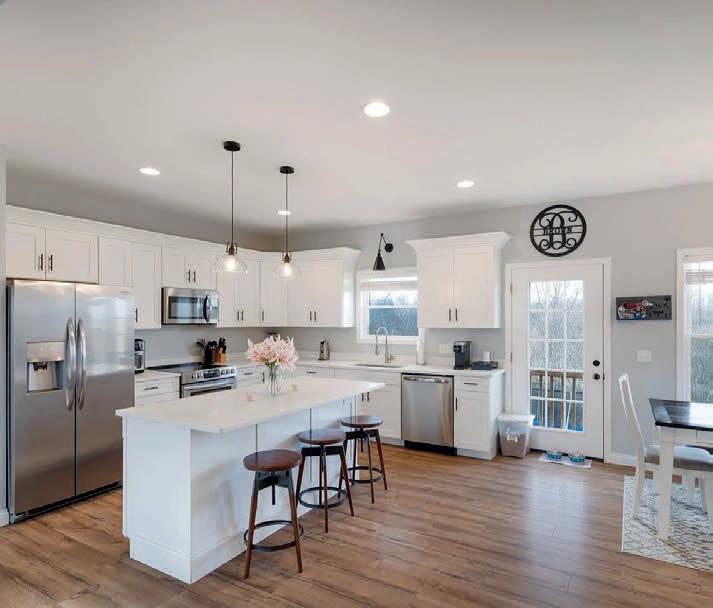
Service Areas: Florida, Illinois, Indiana, Kentucky Ohio, Texas, Tennessee & Dubai, UAE
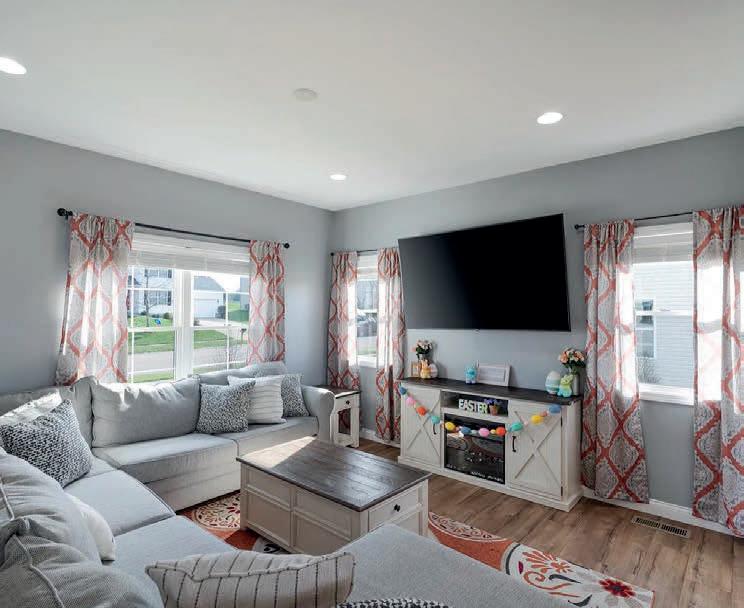
SOLD
SOLD FOR $345,000
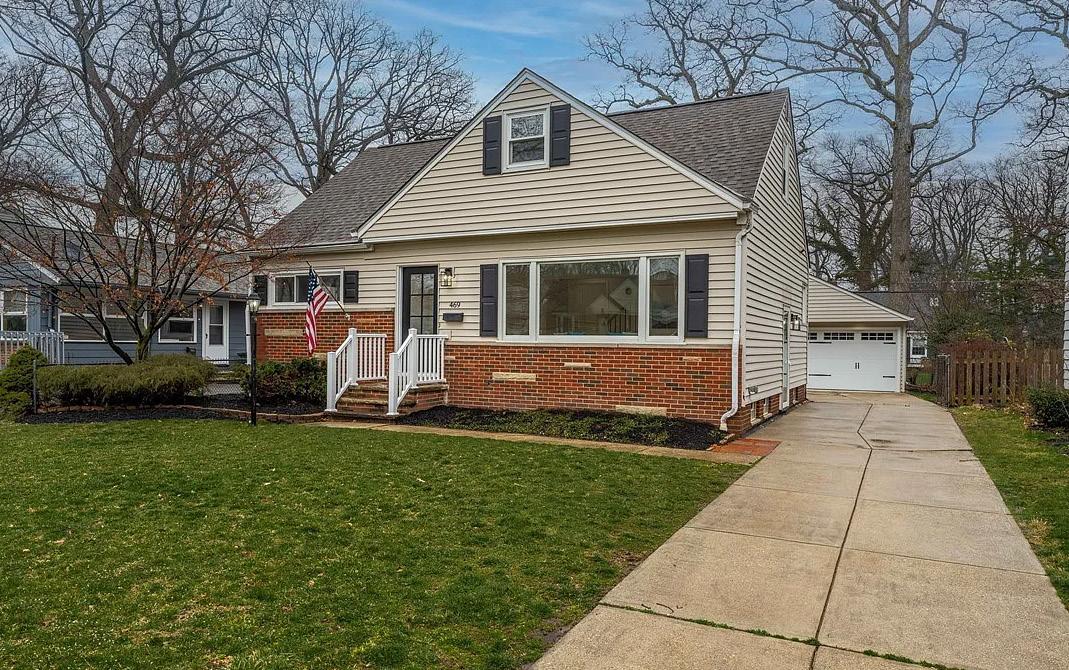
COMMIT TO HELP YOU BUY or SELL YOUR HOME
Kay Devorace

ASSOCIATE | LICENSE# 2014003419
C: 216.225.8719
O: 440.333.1230
Kdevorace@remax.net
As a RE/MAX® agent, I’m dedicated to helping my clients find the home of their dreams. Whether you are buying or selling a home or just curious about the local market, I would love to offer my support and services. I know the local community — both as an agent and a neighbor — and can help guide you through the nuances of our local market. With access to top listings, a worldwide network, exceptional marketing strategies and cutting-edge technology, I work hard to make your real estate experience memorable and enjoyable.

I look forward to the opportunity to work with you. Please don’t hesitate to contact me today!
Whether you are an experienced investor or a first time buyer, I can help you in finding the property of your dreams
SOLD PROPERTY
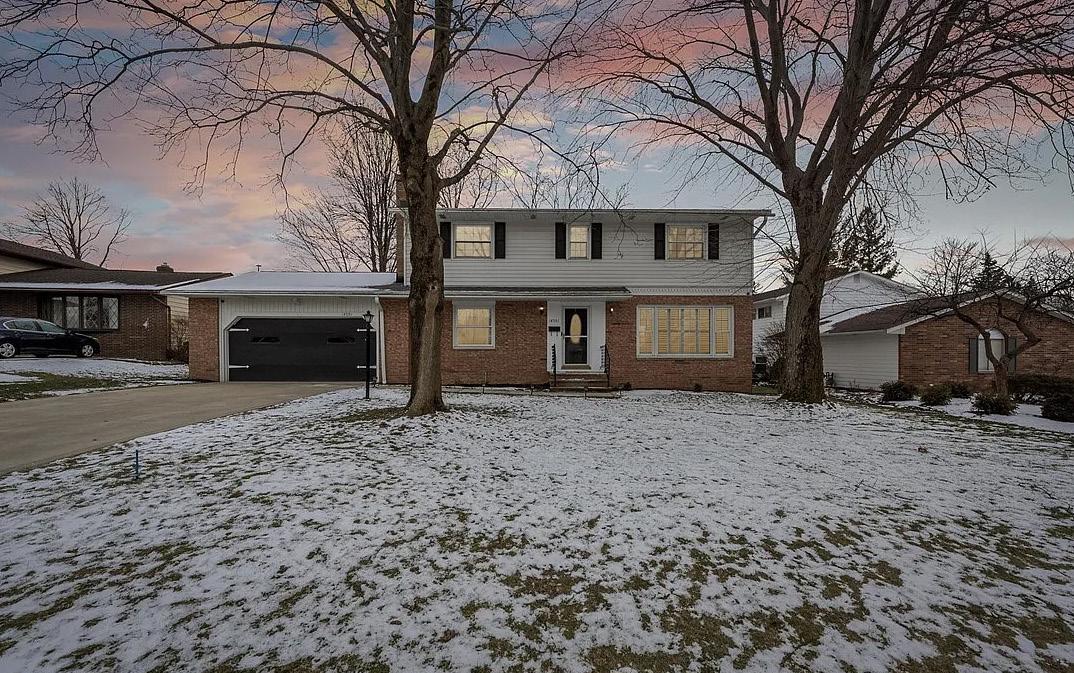
SOLD FOR $330,000
14551 CONCORD TRAIL
Through detailed communication, knowledgeable customer service and decades of real estate experience we strive to simplify the buying/selling process.
32961 Pin Oak Parkway suite#2, Avon Lake, Ohio 44012
469 OAKMOOR ROAD
500 S PARKVIEW AVENUE #307 BEXLEY, OH 43209

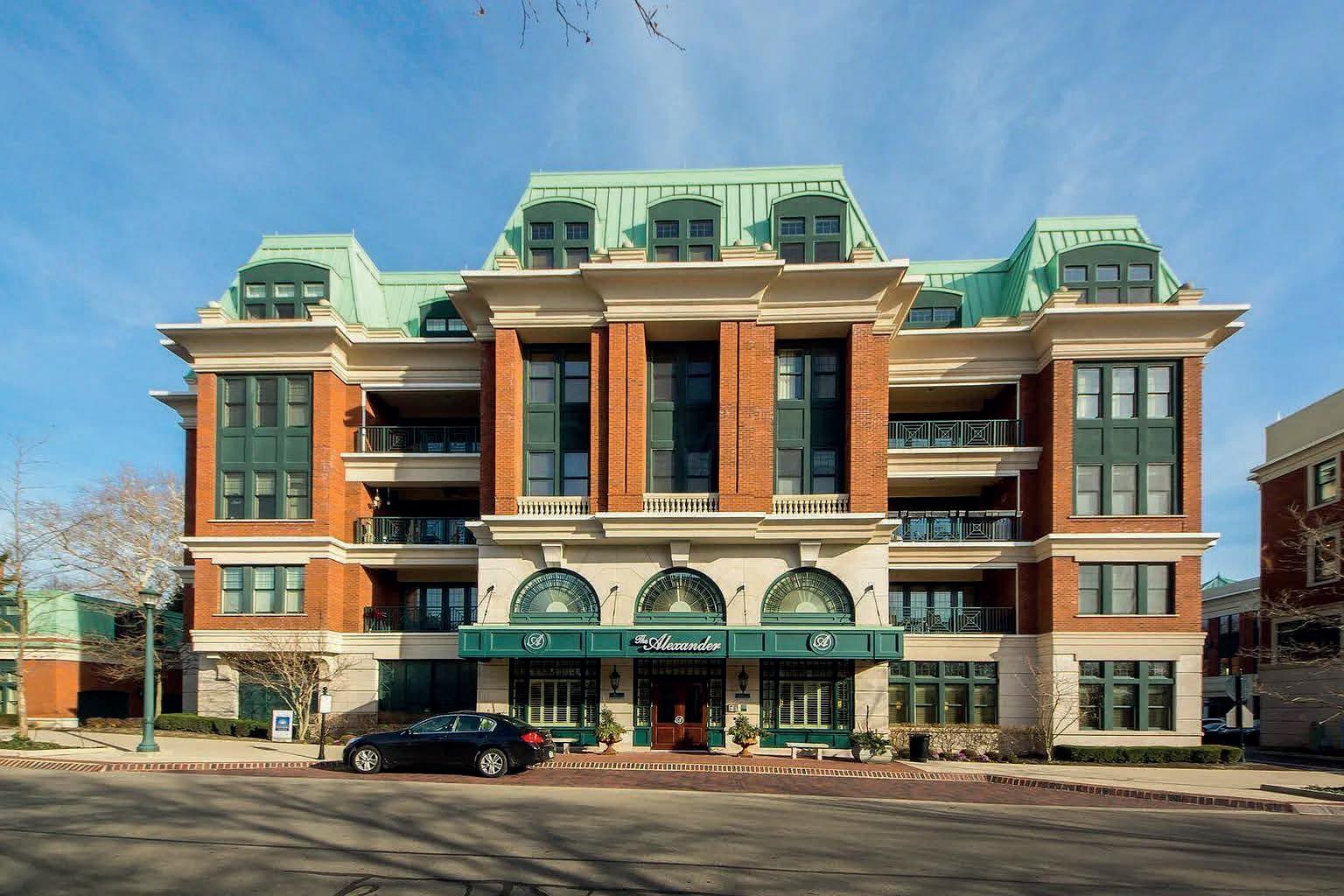
2 BEDROOMS | 2.5 BATHS | 1899 SQ FT


$600,000


Beautiful former model unit loaded with upgrades and custom finishes. Two master bedroom suites. Gourmet island kitchen with six-inch thick white Carrara-honed marble countertops, Stainless steel Kitchen Aid appliances. Custom-built banquette table and seating. Hardwood floors, 10’ ceilings. Balcony. Top-of-the-line finishes. Two enclosed parking spaces. Third-floor atrium. High-quality amenities include state of the art fitness center, clubrooms, locker rooms, and storage room. The complex is tax-abated through 2023 and offers concierge service and secure gated access.
GET TO KNOW MARIA
Whether you’re looking at residential, commercial or investment Real Estate, Maria knows Columbus and its surrounding communities better than any other Realtor.
With her knowledge of an ever-changing market and her investment banking experience, Maria brings the enthusiasm, creativity and commitment that is necessary to market your property and help you find the right home to fit your lifestyle and budget.
Some advantages of hiring Maria are:
♦ Experience! As a Realtor since 1988, State of Ohio Broker since 1998, and Broker Associate at Key Realty, Maria has proven experience as a residential, commercial and investment specialist in the Columbus metropolitan market.
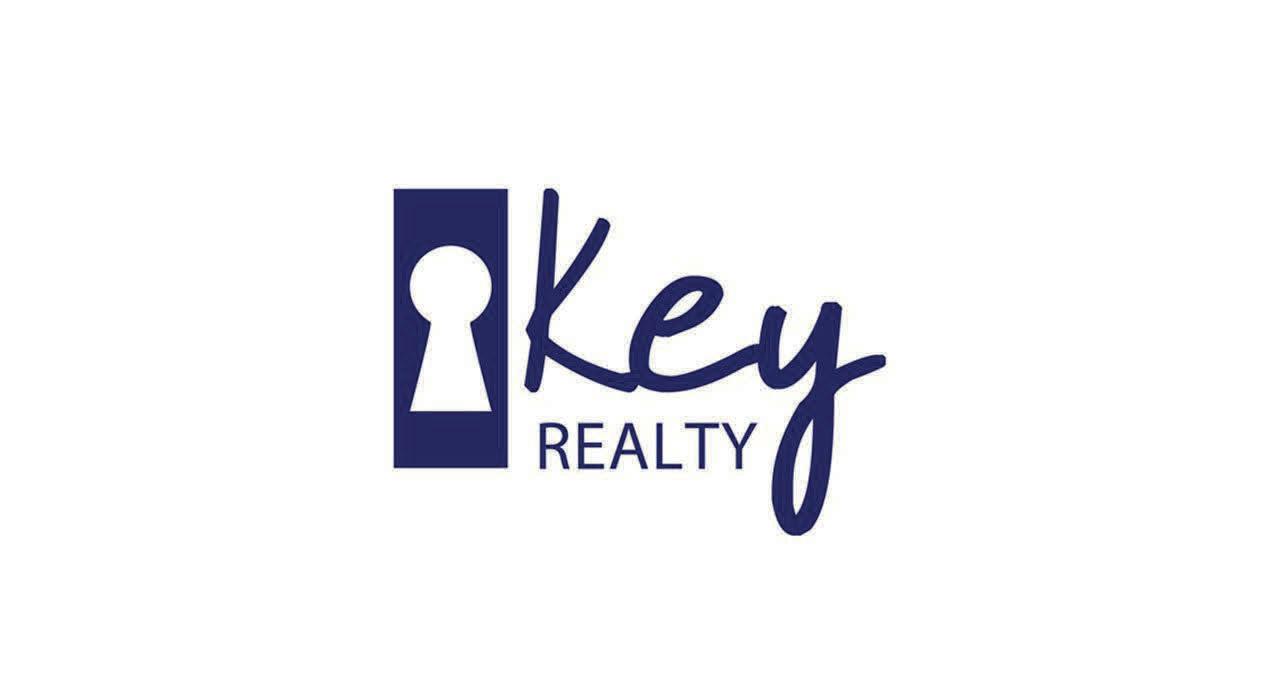
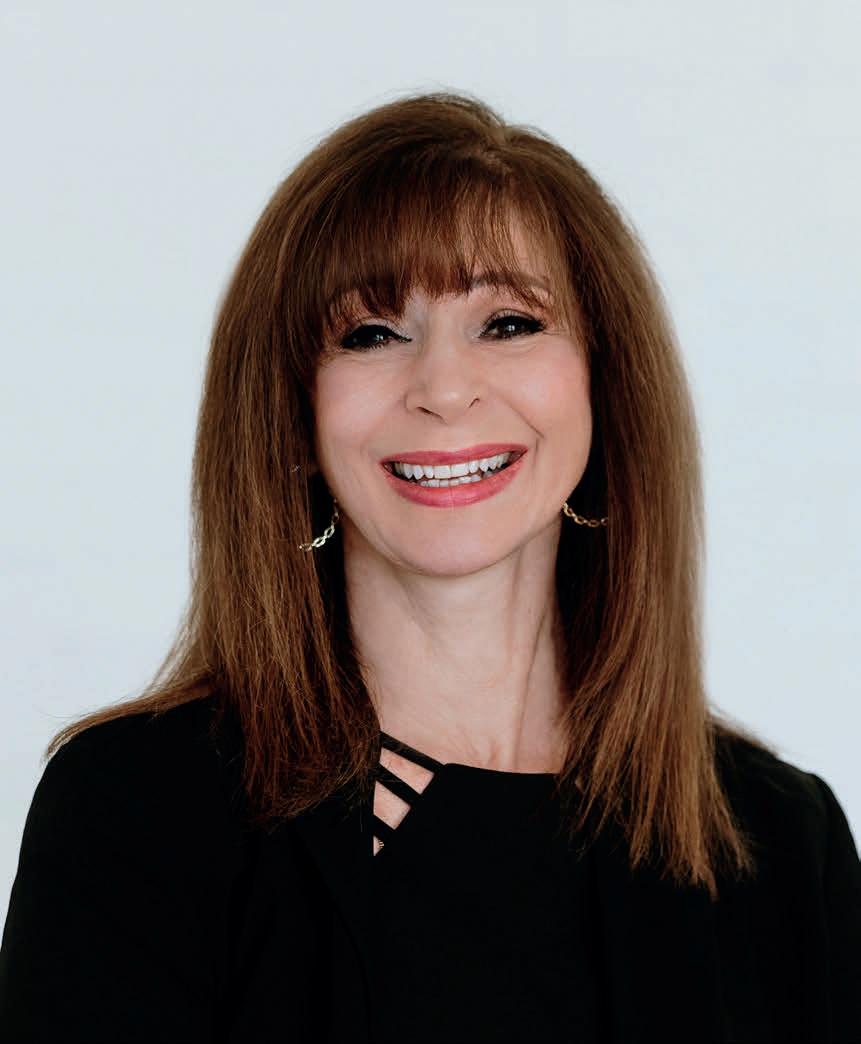
♦ Skill and knowledge of the market and current financial trends.
♦ Name recognition and a special caring attitude for all of her clients.
♦ Highly organized time management system and networking abilities to ensure result in the shortest possible time!
♦ Personalized and detailed marketing plan for Sellers unique to your property and needs.
MARIA T ALEXANDER Broker Associate, ABR, CDPE 614.554.6818 maria@mariatalexander.com www.mariatalexander.com SOLD!
Opening Doors All Over Town!
The Alexander/Bexley Gateway

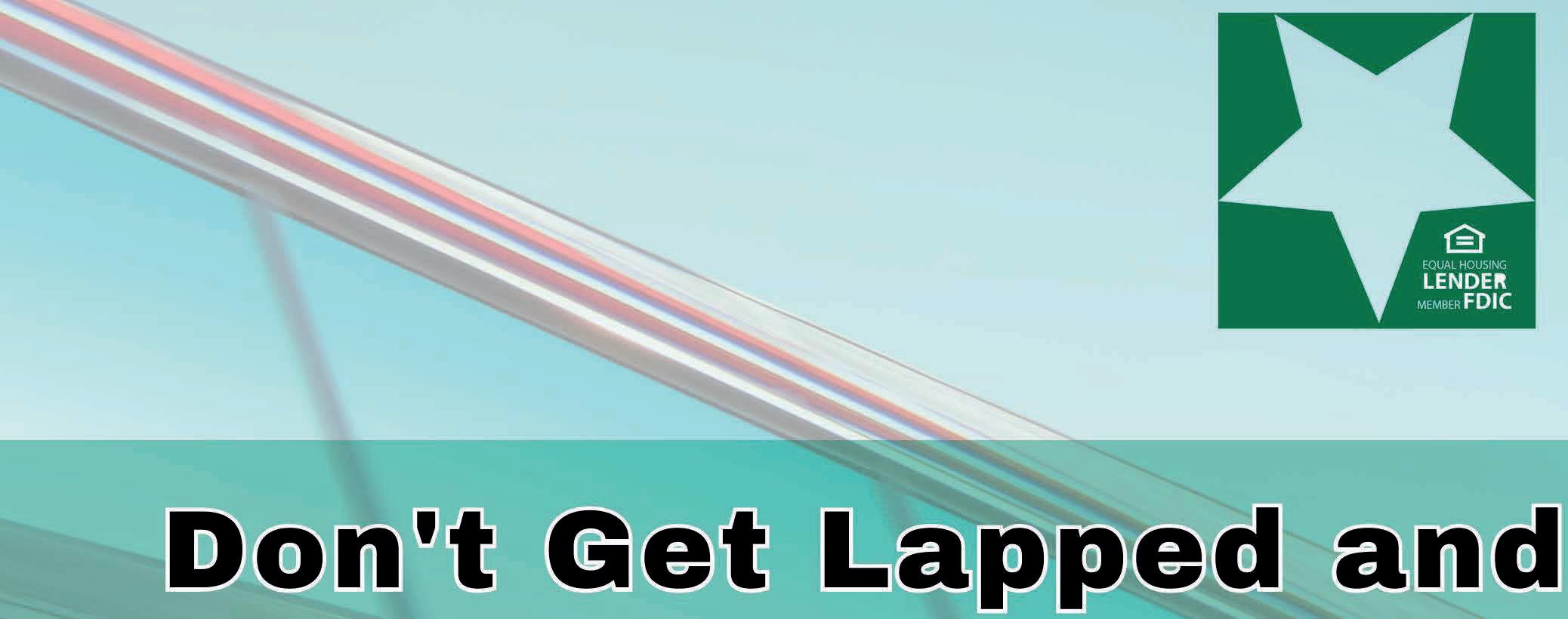











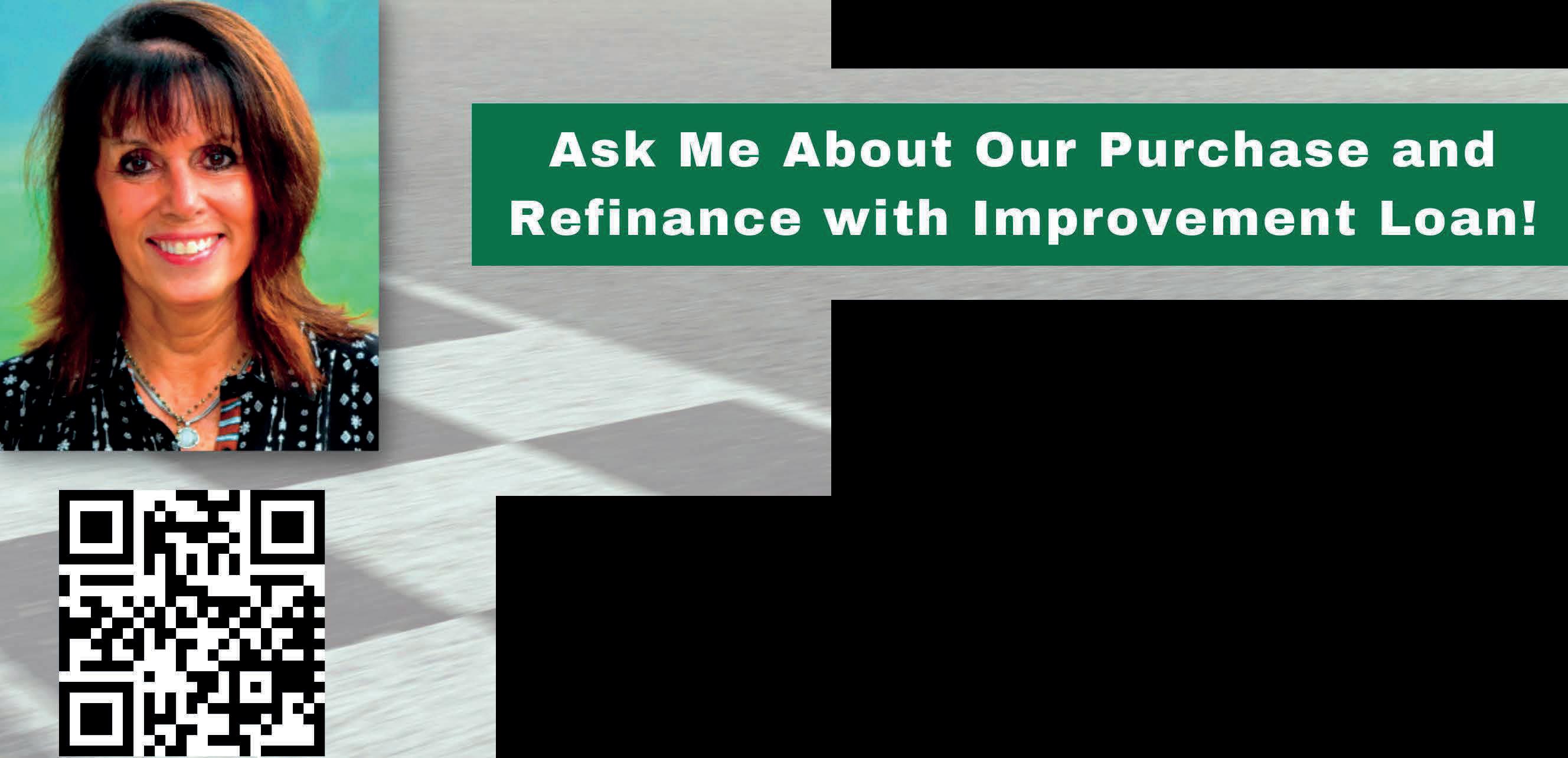


First Federal Savings··Bank rr New �urchases uction Loans JULIA MOORE NMLS# 399947 (574) -453 -1096 ju Iia m@fi rstfedera Iba n king.com julialmoore.com Borrowers must meet underwriting guidelines. FDIC Insured. Equal Housing Lender. NMLS# 399927




























































































 Combine LP WeatherLogic® Air & Water Barrier with LP® SmartSide® Trim & Siding for a durable, efficient build.
Combine LP WeatherLogic® Air & Water Barrier with LP® SmartSide® Trim & Siding for a durable, efficient build.





 Andrew Barr
Andrew Barr
 ®
®

















































































 2933 KIRKBRIDE WAY, INDIANAPOLIS, IN 46222
2933 KIRKBRIDE WAY, INDIANAPOLIS, IN 46222
























 Kendra Carter
Kendra Carter



















 Carol Nagel
Carol Nagel


 2083 WYNN ROAD #29, CLEVELAND, OH 44118
2083 WYNN ROAD #29, CLEVELAND, OH 44118







 -Eric Black E. Black
-Eric Black E. Black



















 E 700 S, LEBANON, IN 46052
Photographer by 360 Tour Designs
E 700 S, LEBANON, IN 46052
Photographer by 360 Tour Designs



























































































 Jamie Garcia BROKER ASSOCIATE
Jamie Garcia BROKER ASSOCIATE


































