Spectacular English Cottage

homes + lifestylesOHIO + INDIANA EDITION
MORE ON PAGE 6
COVER PROPERTY PRESENTED BY Jen Waters
YOUNG TEAM LUXURY REAL ESTATE KELLER WILLIAMS GREATER METROPOLITAN




AMAZING OPPORTUNITY - BEAUTIFULLY RENOVATED IN THE HEART OF HISTORIC ZOAR VILLAGE! Zoar is listed on the National Register of Historic Places & National Historic Landmark District. BUILT IN 1874 ZOARITE - GERMANIC ARCHITECTURE - PRIME LOCATION ACROSS FROM ZOAR GARDENS! TOWPATH, CANAL LANDS PARK TRAILHEAD .08 MILES - CONSTRUCTION UNDERWAY ON NEW BASEBALL COMPLEX 1.8 MILES - VISTORS ON THEIR WAY TO ATWOOD LAKE PASS THROUGH ZOAR - CANTON 15.3. MILES. Zoned “Residential” the property has been transformed into a COFFEE SHOP/CAFÉ & RESIDENTIAL LIVING UNIT ABOVE, Owner is also willing to devote some hours to onboarding should a new owner desire.




NUMEROUS IMPROVEMENTS SINCE 2017. Main level: Center Hall opens to Cafe’ Service/Dining, Community & Prep Rooms including baking area & ADA Restroom. FF&E associated w/business included. Rear entrance for delivery & ADA access. Upstairs Living Room, Kitchen, 2-Bedrooms, Full Bath & Laundry Room. Kitchen w/island, butcher block counters, farmhouse sink, appliances included. Walk-up attic for storage may have potential for future expansion. Use other than residential requires a conditional use permit. Det. 3-car garage w/barn style siding & 10-open parking spaces. Property extends behind historic “Tin Shop”, see site plan. Auditors’ website states 2,560 sq ft including main & upper level, 4-bedroom, 1.5-bathroom residence; however, property most recently a coffee shop/cafe’ & 2-bedroom residence above. The garage recognized under “outbuilding” & sq ft from Auditors website reflected under warehouse. No closet in 2nd bedroom, dimensions rounded, mileage approx.

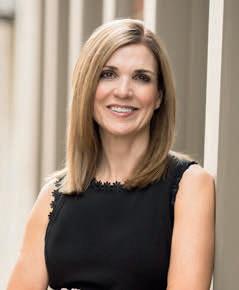

HISTORIC ZOAR VILLAGE - 395 MAIN STREET, ZOAR 44697 2,560 SQ FT | $349,900 Live The Dream - Cafe & Residence BRENDA DAY REALTOR ® 330.603.9707 brendaday@howardhanna.com SCAN TO VIEW LISTING







GREAT LOCATION - GORGEOUS SETTING & RESIDENCE! Nestled in a tranquil wooded setting featuring pond & lush landscaping. Beautiful Amish craftsmanship & Knotty Alder woodwork in many recent updates. Expansive family room w/cathedral ceilings & skylights steps down to cozy fireplace niche w/unique oversized brick hearth. Dining room boasts Hickory floors and opens to expansive composite deck installed in 2020. Fantastic location just minutes from restaurants, shopping, medical, Akron/Canton Airport, and I-77 access. CITY OF GREEN - 622 STONER ROAD, CLINTON, OH 44216 $425,000 | 3 BEDS | 3 BATHS | 1,912 SQ FT BRENDA DAY REALTOR ® 330.603.9707 brendaday@howardhanna.com SCAN TO VIEW VIDEO





Situated on a serene 6.9 acres surrounded by untouched nature, this spectacular English cottage has been completely reimagined and is ready for a new owner. While the home was built in 1929, it has been renovated from top to bottom with stylish finishes that perfectly complement its historical character. The home is set back from the street with a creek running along the property, plus multiple outdoor areas to appreciate the idyllic setting, including a deck, a gazebo, a screened-in cabin. The original front door opens to reveal a diamond checkerboard tile floor and a hand-blown milk glass light fixture in the foyer. The spectacular two story great room features an original travertine fireplace, beautiful leaded glass windows, and charming molding that accents the doorway to the adjacent sunroom and dining room. With Calacatta Vagli marble counters, handmade Zellige tile backsplash, and stylish appliances, the kitchen is absolutely spectacular. The first floor primary suite includes a large bedroom, a walk-in closet with charming French doors, and a stunning en-suite with a white oak vanity, gold hardware, and marble tile. Upstairs, there are 3 bedrooms with white oak floors, 1.5 renovated bathrooms, and a solarium. Plus, there are multiple linen closets and storage areas, and the third floor is newly finished as a large flex space, perfect for a media room. Located just minutes from downtown Chagrin Falls, this home provides easy access to area shops, dining, and parks.





Spectacular English Cottage
OFFERED AT $1,124,900 | 4 BEDS | 2 FULL + 2 HALF BATHS | 3,130 SQFT 8061 CHAGRIN ROAD, CHAGRIN FALLS, OH 44023 Jen Waters YOUNG TEAM LUXURY REAL ESTATE KELLER WILLIAMS GREATER METROPOLITAN 330.283.0873 Jen@theyoungteam.com | theyoungteam.com



[ CONTENTS ] Cover Home: Spectacular English Cottage has been Completely Reimagined and is Ready for a New Owner Plenty of Vintage Charm Updated Beautiful Home Features Open Plan Living with a New Owner’s Suite One-Owner Ranch in Manchester Meadows on Corner Lot 6 38 33 69 25-70 49 12 43 Must-See Fall Destinations in Indiana Everything that Makes Columbus, Indiana a Wonderful Place to Call Home Expolre Ohio + Indiana Former “Home-A-Rama” “Best of Show” 6125 Sunset Lane, Indianapolis, IN Emily Dyer Humphrey & Brad Baxter 677 Lakengren Drive, Eaton, OH - Andrew Gaydosh24 37 71-76 Land Opportunities HAVENLIFESTYLES.COM 6 OHIO + INDIANA EDITION




14 Cover Home: 8061 Chagrin Road, Chagrin
Falls,
OH - Jen Waters 15371 Whistling Lane, Carmel, IN - Mike Deck homes + lifestyles 45
380 S Tinsel Circle W, Santa Claus, IN - Kelly Bolhofner
3870 Sugar Pine Lane, Zionsville, IN - Kristin Tomyn
55







C: 419.283.4300 O: 419.874.7958 jillperry@howardhanna.com jillperry.howardhanna.com Jill Perry SALES ASSOCIATE, GRI, GSA 10


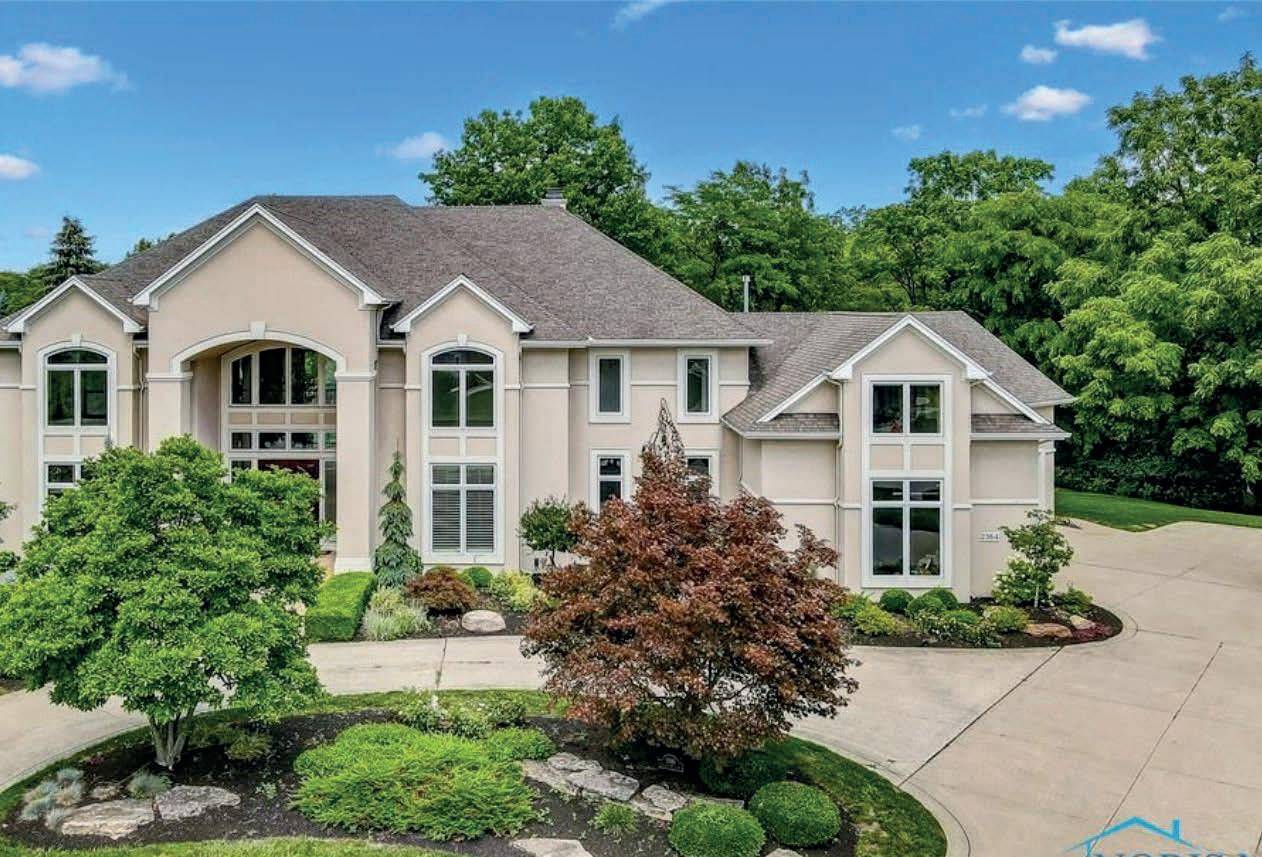
Most beautiful lot in the Sanctuary 2384 MISSION HILL DRIVE PERRYSBURG, OH 43551 $1,150,000 | 5 BEDS | 8 BATHS | 7,700 SQ FT Most beautiful lot in the Sanctuary situated on large pond. Stunning with attention to detail - expansive Porcelain entrance to mid-level living rm w/ soaring views. Floor to ceiling windows. FR w/ built-ins. Kitchen w/ bar & eat-in w/ attached screened-in porch. First floor ensuite, rich wood custom library. Amazing master w/ sitting rm, luxurious bath, bonus room & huge closet. All bedrooms have an attached bath. Approx. 7700 sq ft on 1st & 2nd floors. Incredible basement w/ 3600 sq ft. Approx 3000 sq ft finished w/ theatre rm, exercise rm, rec rm, w/bar, baseketball court.
Must-See Fall Destinations IN INDIANA

Indiana is famed for its green plains and incredible history. This state has everything from beautiful natural landscapes to bustling urban communities, with a diverse appeal that makes it a place to be. Autumn makes for an excellent time to visit Indiana, as the changing leaves, crisp but mild weather, and exciting festivals make the state a worthwhile destination.
Many places across Indiana will interest visitors looking for the ideal place for a fall getaway. Let’s look at some of the towns and cities in Indiana that offer a perfect place to spend your next autumn excursion.

SOUTH BEND

South Bend is a major city that is home to more than 100,000. As the home of the University of Notre Dame, it has a distinct college town feel, along with a thriving nightlife and a busy downtown. South Bend also has great museums, including the Studebaker National Museum, which spotlights the automotive industry of the state and city.
Exploring South Bend is especially entertaining in the fall, when you can walk through areas like Potato Creek State Park or Spicer Lake Nature Preserve to catch some beautiful autumn foliage. Fall is also the right time to catch a Notre Dame football game and witness one of America’s most beloved sports teams in action. South Bend provides an excellent farmers’ market as well, where visitors can enjoy tasty local produce.
Image source: indianaaerials.com
Image source: Unsplash/Adam Bouse
Image source: anitahildebrecht.com
12
MADISON
Madison is a scenic and picturesque Indiana city situated along the Ohio River. It is a mid-sized community with a population of just under 12,000. Madison includes 133 blocks of incredible historical architecture, which has allowed it to be listed on the National Register of Historic Places. Visitors can explore many homes and shops from the 19th and early 20th centuries, and the town looks like a slice of history.
The changing leaves in autumn alongside Madison’s historical buildings give it a magical look. Walking along the Ohio River, as the leaves turn orange and red, makes for a stunning hike. Clifty Falls State Park has a nearby hike that perfectly displays the area’s colors. There are also many fall flavors in the tasty local restaurants and cafes.
INDIANAPOLIS
Indianapolis is the biggest city in Indiana, a major urban hub home to more than 2,000,000 people across the metropolitan area. This is a significant city with so much to explore, including the world’s largest children’s museum. Indianapolis is also highly recognized for its excellent restaurants and breweries, making it ideal for foodies.
Indianapolis comes alive in the fall with seasonal events. Whether you are looking to take a haunted hayride at Conner Prairie, complete with caramel apples at the end, or walk the jack-o’-lantern trails at Harvest Nights at Newfields, there is a range of fun fall classics to enjoy. Indianapolis also has excellent trails and hikes at Eagle Creek Park, and fall brings Indianapolis Colts football to the field.



CARMEL
Carmel is a suburb located just north of Indiana that is a must-see for those trying to take in the state’s culture. Home to more than 100,000 people, this busy community is best known for its thriving art scene. The Carmel Arts and Design District is the center of the town’s creative industries, with galleries, designers, and museums. There are also trendy shops and cafes.
Fall is an appealing time to explore Carmel and the surrounding area. The Carmel Arts and Design District has several fall festivals, including art shows and free outdoor concerts. There are also many pumpkin patches, corn mazes, and apple orchards outside the city. Excellent hiking trails and parks like Flowing Well Park are worth exploring as well.
 Image source: vrbo.com
Image source: eaglecreekpark.com
Image source: vrbo.com
Image source: eaglecreekpark.com









An extraordinary property located in The Bridgewater Club’s gated Whistling Straights features an Outdoor Kitchen and incredible water views of Hole #16 of the Pete Dye Championship Course! This stunning, custom built home features 7 bedrooms, 8 bathrooms, 4 fireplaces, and a spacious courtyard with a 5 car garage. Also included are a 2 story library/den with a spiral staircase, custom kitchen, and hearth room designed to accommodate large gatherings. Relax in the recently updated Main Level Master Retreat which includes a gorgeous, spa-like bath & cozy sitting room. The amazing walk-out Lower Level features a theater, wine cellar, billiards room, recreation room, wet bar plus 2 guest suites with full baths. Enjoy entertaining on the deck, lower level, or down by the firepit! This home is loaded with custom features and is truly a must see! 15371 WHISTLING LANE, CARMEL, IN 46033 $2,499,000 | 7 BEDS | 8 BATHS | 10,168 SQ FT C: 317.339.2830 O: 317.805.7360 mdeck@bhhsin.com mikedeck.agent.bhhsinrealty.com 4630 Lisborn Drive, Carmel, IN 46033 Mike Deck MANAGING BROKER 14





Call today to get starte ashok ghild loan origin NMLS ID 137 c: 513 600 4 ashok.ghildyal@fcmhomeloans. “Ashok and his team are able to accomplish something no other Loan Officer I know can. No down payment VA Jumbo Financing! Ashok is the real deal call me on my cell at 925 775 8206 and I will be happy to share more details!” First Community Mortgage NMLS ID 629700; www NMLSConsumerAccess org; Loan approval and terms are dependent upon borrower’s credit, documented ability to repay, acceptability of collateral property, and underwriting criteria 300 E Business Way | Suite 200 | Cincinnati, OH 45241 Experience Matters ! testimonial Bjorn Eklund Realtor Keller Williams | Beverly Hills, California proud supporter of the american dream
Nick Burrow

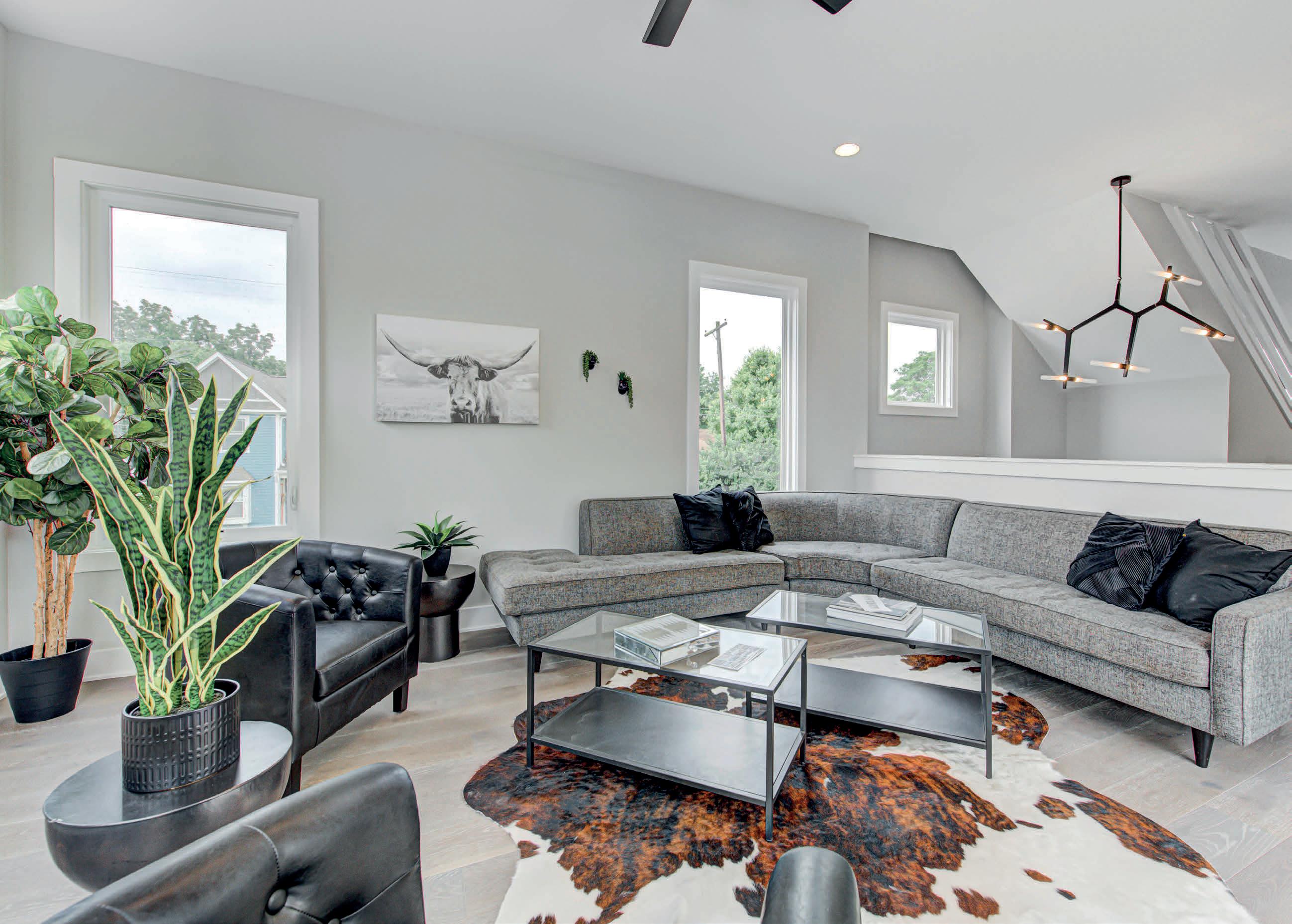

REALTOR ® / TEAM LEADER •Roof top deck •1 bed, 1 bath carriage house •commercial appliances •1 owners suite, 2 en suites plus the carriage house bedroom - 4 total •owners suite has walk in closet, custom tile shower •finished basement •custom cabinets •pantry •mud room “drop zone” •Inquire for pricing WELCOME HOME 1142 ENGLISH AVENUE HOME FEATURES 317496.3327 nick@tkwhomes.com tkw@tkwhomes.com www.tkwhomes.com Instagram: tkwhomes facebook: @tkwllc PROJECTS AVAILABLE : •Fountain Sq Indianapolis - 1142 English Avenue, 1146 English Avenue •Noblesville - 3 acre Estate, 15179 E 191st









2167 N HOGAN DRIVE INDIANAPOLIS, IN 46229
Remodeled. This home has the space you need for now and in the future! 4 bedrooms / 3.5 baths / 2 car garages. Finished daylight basement, spacious upstairs bedrooms with master suite with walk-in closets and bath with walk-in shower, formal dining room, family room and laundry room. Large backyard lined with mature trees to enjoy outdoors. Beautiful deck ideally located near Pennsy Trail and Park with easy access to interstate, groceries and shopping. Barbecue inside to gatherings with friends. New roof, furnace, new water heater.





4 BEDS | 3.5 BATHS | 2,578 SQ FT | $350,000 Complete
Rafael Ayala REALTOR ® 317.667.7051 rafazrealtor@gmail.com RB19001983

Marvellous Georgian Home
STATELY ALL BRICK HOME-4 BLOCKS TO NOTRE DAME!!! This Georgian style home was custom built by Devon Custom Homes and designed by Kil Architecture. This home shouts entertainment with ample space in the custom kitchen that flows out to a new patio with pergola and dual access doors to 4 season sunroom. 5 bedrooms, 4 full and 2 half baths plus bonus room above the garage. This home is within a short walking distance to all University functions. The entire neighborhood is undergoing extreme revitalization and pride of ownership abounds. First floor has 10 foot ceilings, crown molding and 7.5” base molding throughout, marble tile foyer with storage cabinets and closet, expansive custom kitchen with floor to ceiling cabinets by Hoosier Home Furnishings, granite countertops, large breakfast bar with seating for 4+, island and hardwood floors. Kitchen Aid double oven and range, convection/ microwave oven, dishwasher and Sub-Zero refrigerator with cabinet faces. Adjoining family room features a wood burning fireplace with gas starter, custom bookcases and mantel. Huge dining room with column accents and custom wood work cabinets. French doors open to a warm office/library with floor to ceiling custom cherry cabinets. Oversized 2 car garage with storage closet and access to fenced in yard. Owners bedroom on second floor has direct vent fireplace, crown molding and large walk-in custom closet. Offered for $1,350,000





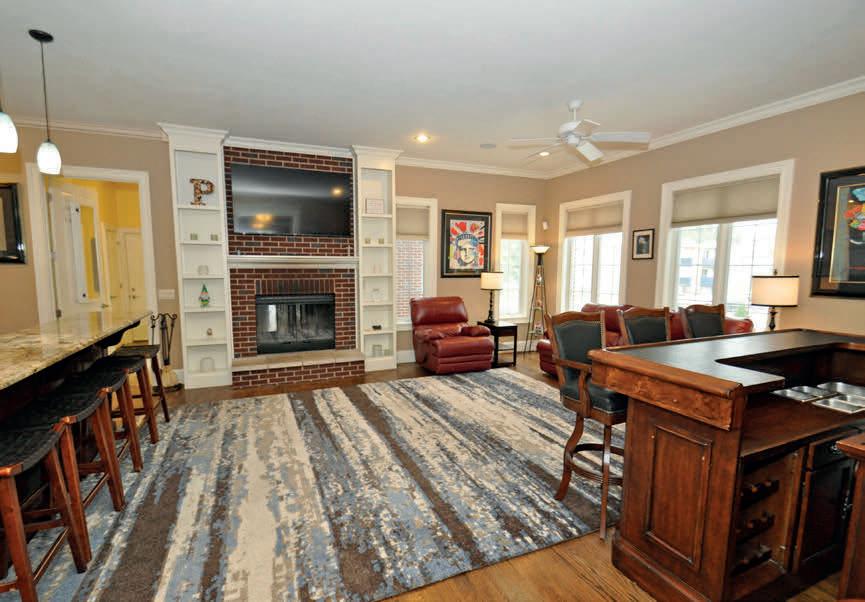

Pam Dunfee BROKER ASSOCIATE C: 574.210.3536 O: 574.277.7444 pdunfee17@gmail.com pamela-dunfee.dunfeehomes.com 902 N SAINT PETER STREET, SOUTH BEND, IN 46617



$795,500 | 3 beds | 2.5 baths | 3,550 sq ft This contemporary, turnkey new construction 3 bedrooms, 2.5 bathrooms home boasts 3 floors of custom luxury design. You’ll be greeted by a sprawling 3,550 sq ft of living space. Hardwood floors and soaring ceilings give way to an open concept showcasing uninterrupted, picturesque river views, all of which can be enjoyed from a partially enclosed balcony. There is no shortage of amenities - Bosch stainless steel appliances, custom cabinetry, fully equipped closets, an oversized garage, and even an ELEVATOR for easy access to two levels of the home. 819 W FIRST STREET, MADISON, IN 47250 Matt Chandler ASSOCIATE BROKER 812.584.1376 matschand@gmail.com www.rider-realty.com





5 BEDS | 6 BATHS | 13,307 SQ FT | $2,100,000 . European inspired luxury estate home built by one of Indy’s premier builders, O.C. Winters. Sitting on 2.67 acres of rolling & wooded grounds leading down to White River. Lush landscaping & private walking paths provide a hard to find serene & private oasis of your own. Centrally located in a prestigious section of Washington Township in North Crows Nest. Over 13,000 sq ft filled w/ impressive attention to detail & quality throughout. The Spectacular Atrium designed & built by H. Emerson Young & Assoc. in the early 1990’s makes this home a one-of-a-kind w/ breathtaking walls of windows & amazing views. The dramatic sweeping dual staircase leads down to a perfect entertaining space & then directly out to a large outdoor terrace.








EMILY DYER HUMPHREY

BRAD BAXTER

6125 SUNSET LANE INDIANAPOLIS, IN 46228
REALTOR ® O: 317.251.2284 C: 317.371.3098 edyerhumphrey@callcarpenter.com emilydyerhumphrey.callcarpenter.com
REALTOR ® O: 317.251.2284 C: 317.501.3202 brad@bradbaxter.com bradbaxter.callcarpenter.com 6101 N College Avenue Indianapolis, IN 46220
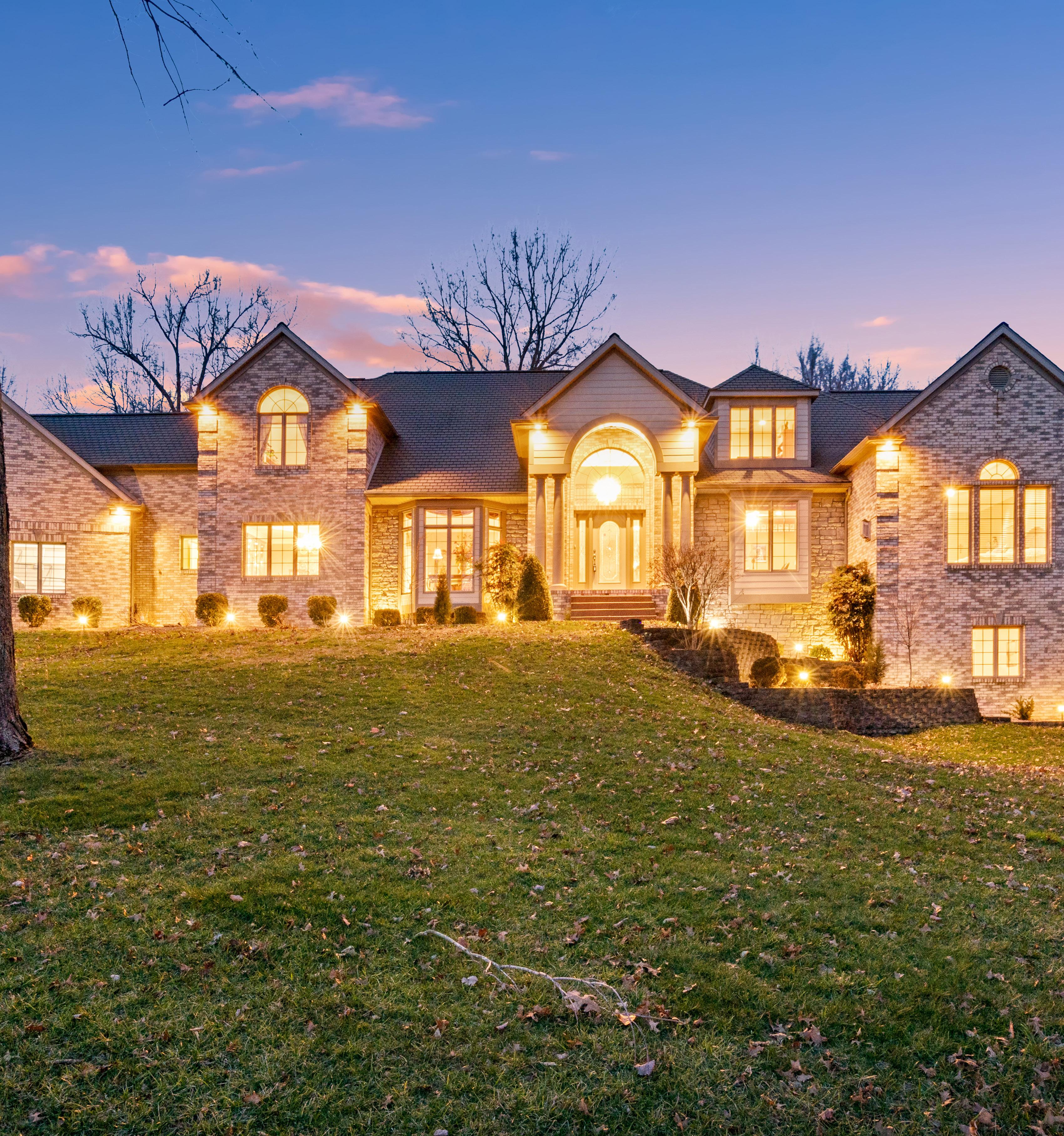
Explore Ohio 380 S TINSEL CIRCLE W, SANTA CLAUS, IN 47579 + Indiana








Linda Jonard ABR, CDPE, CRS, CSP, E-PRO, GR I REALTOR ® 614.296.8848 Linda@LindaJonard.com www.LindaJonard.com 570 N. State Street, Suite 110, Westerville, OH 43082 1438 INDIANOLA AVENUE, UNIT B, COLUMBUS, OH 43201 3 BEDS | 3 BATHS | 2,106 SQ FT | $699,800 Welcome to East Eighth Flats Condominium, brand new, 3 unit, 3 story Row House condo building with attached garages, all with rooftop terraces ranging from 673-892 sq ft and tremendous views of downtown Columbus! Each unit has unique features! Great room w/gas fireplace, kitchen w/ SS appliances! Located in Weinland Park, a few blocks east of Gateway Film Center, Kroger & shops along N. High Street. Units overlook Indianola Park, OSU & Downtown Columbus. Historic look but BRAND NEW brick row house, end unit flanked by a four square white stucco unit as a nod to the original church erected on this corner in 1901. Square footage ranges from 1893-2106 for each of these 3 units. Private Entrance, off street/2 car garage parking for each unit. Walk to Cbus Metro Library! JiAngelo Builders llc, John Burke, 614.891.7333 or Jiangelo@jiangelo.com 26







Kelley Weitzel PHOTOGRAPHER KelleyWeitzelPhotography@gmail.com www.KelleyWeitzelPhotography.com Real Estate Photos • Drone Photos & Video 3-D Interactive Tours • B&W Schematic Floor Plans Virtual Staging • Same Evening Delivery Easy Online Booking NE Ohio Drone Photographer for HGTV
Welcome to beautiful Historic Worthington! This lovely Cape Cod style home is waiting for its new owner - you! Great location - walking distance to High Street businesses and shops, McConnell Arts Center, Thomas Worthington HS, Evening Street Elementary, and the Worthington Library. The downstairs includes a large living space, updated kitchen with SS appliances and granite counter tops. The Owner’s suite is also located on the first floor with adjoining bathroom. Located between the kitchen and garage is a sunroom area. There are two bedrooms upstairs with another full bathroom accessed from the central hall. Basement is partially finished with a large utility area and storage closet.





920 EVENING STREET WORTHINGTON OH 43085
$575,000 | 3 BEDS | 2 BATHS | 2,180 SQ FT C: 614.375.0362 O: 614.504.0014 x112 eileenpilcher@remax.net eileenpilcher.remax.com 106 S. High Street, Dublin, OH 43017 Eileen Pilcher REALTOR ® 28
“Working on Common Ground” with buyers and sellers to complete transactions in a timely and efficient manner. I work tirelessly to provide the best service to my clients. I am a full-time agent and have been in business for over 24 years. I work in all aspects of residential sales and cover Cincinnati and the surrounding areas. I am a lake specialist. I sell and list properties at both Lake Lorelei and Lake Waynoka.


LAKE SPECIALIST AT LAKE LORELEI AND LAKE WAYNOKA . SERVING ALL OF THE GREATER CINCINNATI AREA MARCIA GREENWALD Executive Sales Vice President 513-503-1573 Cell mgreenwald@sibcycline.com www.sibcycline.com/mgreenwald



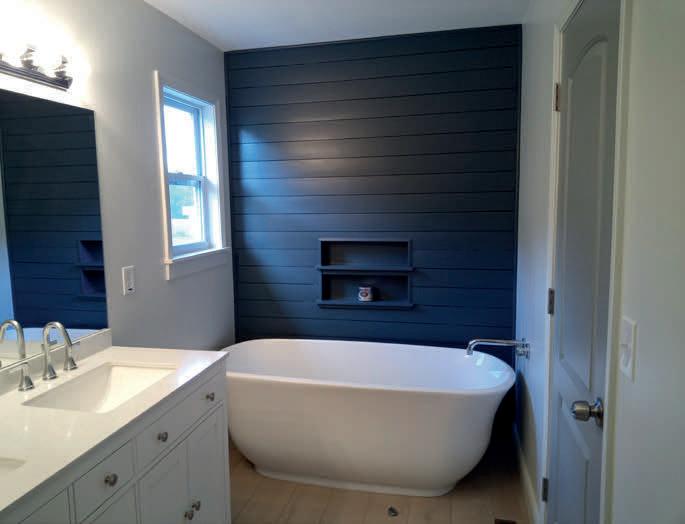




Luke Haidautu REALTOR ® 330.356.1244 luke.haidautu@gmail.com 2810 HURON DRIVE, UNIONTOWN, OH 44685 4 BEDS | 3.5 BATHS | 1,881 SQ FT | $399,000 New home recently completed, features four bedrooms and four bathrooms in the Green school district. Designed with the modern family and their needs in mind, showcasing an open floor plan with finished full basement and a stunning master bedroom. Exterior features Hardie board siding contrasting two shades of gray, giving it a contemporary look. Built by the local LDH Residential Properties builder, in a quiet cul-de-sac, awaiting it’s lucky owners. 30
MAGNIFICENT COLONIAL STYLE HOME


Magnificent and totally updated colonial style home located in the heart of western lakewood within walking distance to schools, parks, library and all of the shopping and entertainment action that lakewood offers. This home offers a well designed and open floor plan that starts with the welcoming front porch that leads you into a generous size living room with a fireplace and opens to both the kitchen and dining room. The state-of-the-art kitchen features white shaker cabinets with butcher block countertops and stainless appliances, the dining room is equipped with a built in dry bar and a sliding door to lead you out to a huge deck overlooking the park like yard. The second level consists of 3 large bedrooms and a full bath. The third level offers another master suite with a full bath. The finished lower level offers a recreational area with a wet bar and a half bath perfect for entertaining. Updates in the last couple months include the new windows, new vinyl siding on the house and garage, new rear deck, new driveway, new AC system, new roof , refinished the hardwood flooring throughout, updated the kitchen, updated all 3 bathrooms, finished the third floor and basement, new wiring throughout and all new light fixtures, freshly painted the interior and much much more. Hone warranty included. Call for your private tour.




$399,900 | 4 BEDS | 3 BATHS | 2,300 SQ FT
1600 ROSEWOOD AVENUE, LAKEWOOD, OH 44107 216.407.1974 marienader@howardhanna.com www.howardhanna.com Marie Nader REALTOR ®




32





Gorgeous 2800 SF 4 Bedroom, 2.5 Bathroom Ranch on 44 wooded acres in Granville. This updated, beautiful home features open plan living with a new owner’s suite. The land is some of the prettiest in Granville with prime hunting and fishing opportunities in the pond. Owner has added trails with stone to allow access to this beautiful property. Own your own piece of paradise with an opportunity to build on the flat sections of the land. 4 beds • 2.1 baths • 2,676 sqft • $950,000 Ranch on 44 Wooded Acres! 6300 NORTH STREET, GRANVILLE, OH 43023 Troy Fabish REALTOR® 614.989.8976 troy@fabishgroup.com www.championohioteam.com

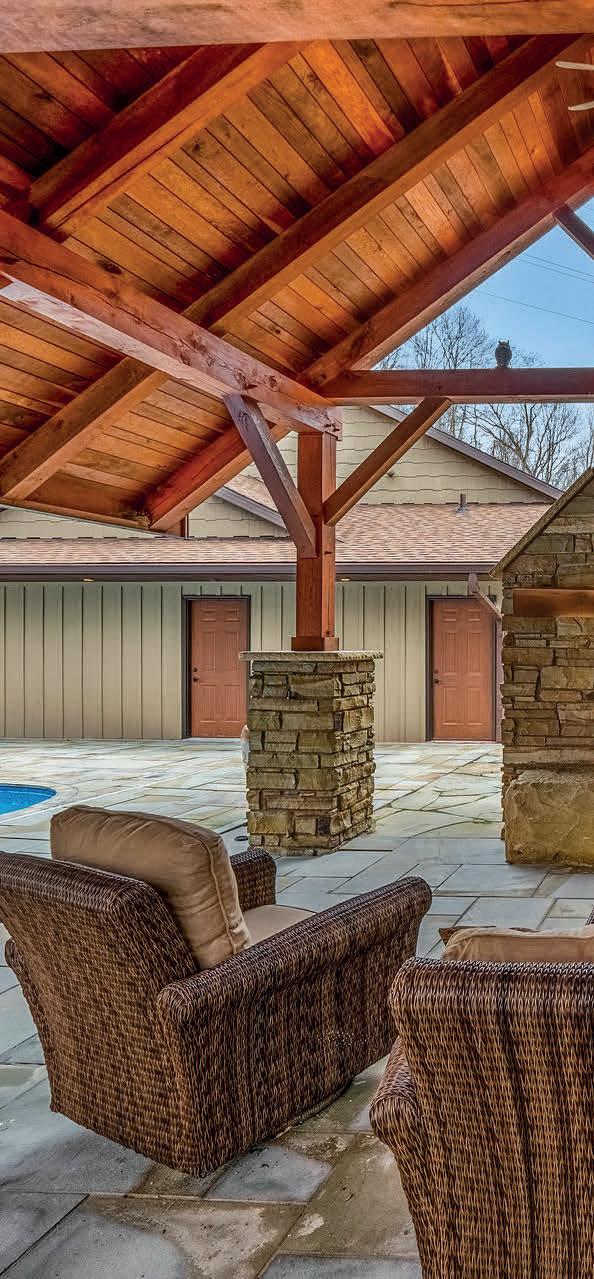


This magnificent home sits on almost 7 acres just outside of Lake Mohawk! In-law suite above attached garage. Remarkable salt water inground heated pool. Gourmet kitchen; cherry cupboards, Brazilian granite countertops, Viking gas stove, double refrigerator, walk in pantry & $75,000 in commercial appliances. Dining room with 12’ stone fireplace. Master suite with dual shower w/sauna & jetted tub. Family room with a wine bar. Composite deck on the rear of the home with PDC spa hot tub. 4133 Lace Road Northwest $1,295,000 | 8 beds | 6 full + 3 half baths | 7,335 sq ft C: 330.446.0241 O: 330.821.5300 kennysellsohio@gmail.com www.kenny-mayle.remax.com Lic. #2021000833 Kenny Mayle REALTOR ® 1844 W. State Street, Alliance, OH 44601 Malvern, OH 44644 34
Kenny Mayle
“As a RE/MAX® agent, I’m dedicated to helping my clients find the home of their dreams. Whether you are buying or selling a home or just curious about the local market, I would love to offer my support and services. I know the local community — both as an agent and a neighbor — and can help guide you through the nuances of our local market. With access to top listings, a worldwide network, exceptional marketing strategies and cutting-edge technology, I work hard to make your real estate experience memorable and enjoyable.





C: 330.446.0241 | O: 330.821.5300 kennysellsohio@gmail.com www.kenny-mayle.remax.com
“

YOUR MORTGAGE ON YOUR TIME FAST, EASY, CONVENIENT Centier Bank NMLS #408076 GET STARTED TODAY! 317-844-4649 | Centier.com/mortgages

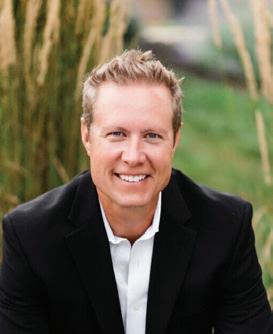





Showstopping 5 Bedroom 3.5 bath Lakefront home w/ 4300sf+ on nearly an acre of Lakefront property. Living Room features stone fireplace and wall of windows. Kitchen w/granite, gas range and custom cabinets. Master Bedroom w/balcony, 2 walk-ins & huge custom shower. Screened in Porch leads to generous deck. Remodeled bath on 1st floor. Finished Basement w/Family Room, Kitchenette & 2 Bedrooms, bath w/exterior door, bar, plus walk out to patio. Lovely Landscaped yard slopes to fire pit & boat dock. Bonus Room over Garage w/half bath. 3 car garage. Lake Lakengren, A private lake located just 45 min from Cincinnati and Dayton is a 2.5 Mile long lake and a half mile wide with a depth of 60 feet. For more information visit www.Lakengren.com 677 LAKENGREN DRIVE $1,149,500 | 5 BEDS | 4 BATHS | 4,365 SQFT (937)305-9570 andrew@thegaydoshteam.com www.andrewgaydosh.com 7925 Graceland Street | Centerville, OH, 45459 Andrew Gaydosh REALTOR ®






157 E. SHARON ROAD, GLENDALE, OHIO 45246 $499,900 | 5 BEDS | 4 BATHS 3500 square feet of home! Generous room sizes, lots of light and plenty of vintage charm. Lush .68 lot. Easily converted to a single family residence. Walk to Glendale Square. C: (513) 607-7151 | O: (513) 793-2121 sally@sallyspears.com http://www.sallyspears.com/ Sally Y Spears EXECUTIVE SALES VICE PRESIDENT 8040 Montgomery Rd., Cincinnati, OH 45236





Elegantly updated and spacious Tillman Park Townhome just minutes from Gordon Square. This unit is sitting on an oversized lot which overlooks Downtown Cleveland and Lake Erie. The open floor plan is ideal for entertaining. The outdoor space was professionally designed by Brothers Grimm to offer perennials and mature plantings. Step inside to the light-filled living space and chef’s kitchen complete with a Viking stove. The kitchen offers quality cabinets and black granite countertops. Just outside the kitchen is an office (8x7) with an oversized window. Up the stairs you will find your guest room and primary suite. Inside the primary suite is a newly updated bathroom with marble flooring, walk in shower and soaking tub. The oversized walk-in closet is found just off the primary suite. Up another flight of stairs is access to your breath-taking views and impressive outdoor entertaining space. This condominium is true turnkey and awaiting you to call it home. Call today for your private showing.





1339 W 49th Street Cleveland, OH 44102
Offered at $495,000 2 Beds | 3 Baths | 2,056 Sq Ft 40






Dreaming of a self sustaining farm? Sitting on 5 acres in sweet Milroy, this property might be your ticket to the quiet life! The main house features an open kitchen, living area, mudroom, primary bedroom and full bath, finished walkout basement with additional living area, 2 beds, and full bath. A workshop to establish and develop your trade with ample space for vehicles, equipment, and room to work with 10x10 and 16x12 overhead doors and 14’ ceilings. Attached to the workshop you’ll find the secondary living quarters with 2 beds, a full bath, open kitchen, and large great room for gatherings. Among the great outdoors you’ll find functional stables and livestock barn, chicken coop, pond, and green pastures. Welcome! 3 BEDS | 2 BATHS | 2,156 SQ FT | OFFERED AT $372,500 C: 317.946.4944 O: 317.831.1313 rebecca@thestewarthomegroup.com Rebecca Hameda REALTOR ® 330 E Main Street, Plainfield, IN 46168 10312 SOUTH PRILL ROAD MILROY, IN 46156
you have been looking for a country home with acreage, then check this out! This beautiful home has over 2000 sq ft of living space with plenty of room to roam outdoors sitting on over 11 acres. Enjoy your privacy siting high up on the hill with no neighbors in sight and an abundance of wildlife running throughout the land! The home features a large 16 x 14 1/2 ft master suite with attached bath and French doors that lead out to the wrap around deck all on the main level. Open living room with cathedral ceilings, exposed wooden beams, and natural hardwoods floors. The kitchen has new granite countertops, undermount sink, & all stainless-steel appliances are included! There is also a 1/2 bath on the main level for guest to use. Upstairs you will find another 3 bedrooms, an office space, and a full bath. Downstairs has a large 16 x 25 ft family room with French doors that lead outside to the back of the home. There are also 2 more rooms that can be used for bedrooms downstairs and a full bathroom that isn’t quite finished yet. The utilities won’t cost much on this one with an outdoor wood burning furnace, and free well water! Even though its off the grid there is also fiber optic internet service! The sunsets will be nice to see sitting on the deck by the swimming pool or even the dock by the pond. Located in the Southeast township of Orange County.





6 beds | 2.5 baths | 3,342 sq ft | $375,000 812.594.4872 gavinsmoot.realtor@gmail.com RB-14051258 Gavin Smoot REALTOR ® 4424 Vogel Road #300, Evansville, IN 47715 2927 EAST COUNTY ROAD 1025 S MARENGO, IN 47140 If
42

DESIGNED FOR THE WAY YOU WORK AND LIVE.
With a comprehensive lineup of sub-compact and compact tractors, Bobcat brings its unmatched quality to your farm, ranch, acerage or business. Open up new possibilities and do more than ever with legendary Bobcat performance. You were born to accomplish more - and so was Bobcat.

BOBCAT OF INDY 2935 Bluff Road Indianapolis, IN 46225 317-787-2201
BOBCAT OF ELLETTSVILLE 700 East Temperance Ellettsville, IN 47429 812-287-8042
BOBCAT OF ANDERSON 2075 East County Road 67 Anderson, IN 46017
BOBCAT OF HOWARD COUNTY 613 W Main Street Greentown, IN 46936
Bobcat ® and the Bobcat logo are
BOBCAT OF COLUMBUS 890 N National Rd Columbus, IN 47201
BOBCAT OF INDY NORTH 4489 S Indianapolis Road Whitestown, IN 46075 317-769-4946
of Bobcat Company in the United States and various other countries.
Bobcat Company. All rights reserved.
765-643-4222
765-628-2800
812-775-1470
bobcatofindy.com
registered trademarks
©2022
44
Celebrate Christmas all year long in this beautiful CLV home with many custom-built details. This stunning home is nestled on 3 lots for a total of 1.4 acres near the golf course and Christmas Lake. There is a fourth lot available that would give added privacy behind the home. As you enter the amazing foyer, you will find an office and parlor that leads into the two-story family room with a fireplace and lots of windows that flood the room with natural light and overlooks the patio and beautifully landscaped yard with an irrigation system and custom aggregate. The updated kitchen features a breakfast area, custom made cabinets, quartz countertops, custom backsplash and pantry large enough for a freezer. The parlor and dining room are great for entertaining. The owner’s suite is on the main level with a huge bathroom, walk thru dressing closet and fireplace to



make even Santa and Mrs. Claus feel special. Upstairs you will find three additional bedrooms, two full bathrooms, a craft /game room and another office. The basement has 14’ ceilings and 1900 sq ft of finished space with a fireplace and wet bar, perfect for a family room or game room for all your elves. The windows flood the room with lots of natural light. The garage has four doors and will accommodate 4 or more cars with lots of space to move around. The area above the garage could be finished with an in-law suite, additional bedroom or theater - the possibilities are endless. There is lots of storage in the garage and basement as well as lockers for storage and a half bath as you enter from the garage. This home is well maintained and the attention to detail is breathtaking. Furnishings are negotiable and could include lawn tractors, ATVs and decor.








380 S Tinsel Circle W, Santa Claus, IN 47579 812.664.1434 kellybolhofner@gmail.com www.kellybolhofner.com Kelly Bolhofner REALTOR ® /BROKER ASSOCIATE LICENSE# RB21001398 5 Beds | 5 Baths | 8,153 Sq Ft | $1,630,600 Kelly B Home Team
at $420,023


Welcome home to this well maintained Center Grove home, located in Sheffield Park! This 4-bed/ 2.5-bath home is move-in ready. Walking in you’ll be greeted by 9 ft ceilings with 6 ft windows. Exterior/interior is freshly painted and boasts all new flooring. Master bedroom features two walk-in closets. Outside, you’ll be greeted by your own outdoor oasis, highlighting an in-ground swimming pool which includes a dive board, slide, retractable cover, and heater (dive end is 9.5 ft deep), also a gas grill hook-up. Basement already has plumbing in place for an additional bathroom/laundry room. Garage features 8 ft doors, elevated ceilings, and a 220V air compressor.
system with built-in fertilizer option. Who is ready to go swimming?

Irrigation
Offered
| 4 Beds | 2-0-1 Baths | 3 Garage Capacity | 3,655 sq ft 4864 ALTAIR COURT, GREENWOOD, IN 46142 / SHEFFIELD PARK 812.230.2486 matt.pulserealestate@gmail.com facebook.com/mattfieldsrealtorbroker/ Matt Fields REALTOR ® , BROKER AMAZING HOME SOLD Listing homes for 4% total commission








6 beds | 7 baths | 7,785 sq ft | $1,059,000. Elegant 6 bdrm waterfront home on premier lot in desirable Wexford Estates! Picturesque view of water! Impressive two-story entry and living room with floor to ceiling windows. Spacious gourmet kitchen with granite and stone. Private primary suite featuring sitting area, fireplace and spa bath. 5 full baths, 2 half baths, and 3 gorgeous fireplaces. Fully finished walkout basement boasts large great rm with beautiful fireplace and plenty of room for game tables and entertainment, media rm, exercise rm, bar and wine cellar. Spacious screen porch leads to expansive multi-level deck with access to beautiful 20 x 40 ft salt water pool and fully fenced backyard. Lower patio is an entertainer’s dream along with deck on water only steps away! ELEGANT WATERFRONT HOME 1312 GREENSTONE COURT, DANVILLE, IN 46122 C: 317.417.9125 O: 317.272.5565 kwoolard@bhhsin.com www.bhhsINrealty.com/kwoolard Kim Woolard REAL ESTATE BROKER








Akron / Cleveland and surrounding areas REAL ESTATE PHOTOGRAPHY, DRONE PHOTOGRAPHY. DRONE VIDEO, VIRTUAL TOURS, FLOOR PLANS 330.283.4081 timnightengale@vista360media.com Vista360Media.com TIM NIGHTENGALE 48







JOE B. MCDONALD BROKER/REALTOR ® 317.501.8133 joe.mcdonald@talktotucker.com www.talktotucker.com 11576 WILLOW BEND COURT, ZIONSVILLE, IN 46077 FORMER “HOME-A-RAMA” “BEST OF SHOW” $2,595,000 | 5 BEDS | 5.5 BATHS | 9,674 SQ FT No detail overlooked in this custom 9500 plus square feet one-owner Masterpiece. Acre-plus lot with incomparable outdoor hearths, lap pool, fire pit, bench seating. Classic walkout lower level features Pub Style bar, theater, stage, and a 4 TV’s sports bar setting. Knock-out kitchen includes Sub-zero Wolfe appliances, 6-burner gas stove top. Fully appointed main level Owners suite. Upstairs bonus/family room plus three private suites.






www.LogansportSavings.com 723 E. Broadway 574-722-3855 Logansport Savings Bank is your community bank with local lenders and local underwriting. We’re here to help with all your banking needs — like checking and savings accounts and loans (conventional, FHA, USDA, VA, construction, Jumbo loans and home equity lines of credit). APPLY TODAY APPLY TODAY FOR ALL YOUR MORTGAGE NEEDS








GORGEOUS, BEAUTIFUL, SERENE 4 beds | 2 baths | 4,320 sq ft | $675,000. Almost 6.5-acre property in Outstanding Zionsville Schools. One level with a finished lower level. Fireplaces in FR on the main floor and in the LL Great Room make this home super cozy in the winter months. Big laundry room with lots of sunlight. Large pantry. Oversized two-car garage. An expansive wrap-around deck makes you feel like you are in your own private Oasis when really close to all the conveniences of Restaurants, Shopping, and Schools. Caroline Cinamon REALTOR ® 317.250.7396 ccinamon@curryteamindy.com carolinecinamon.kw.com 8655 E 125 ROAD S, ZIONSVILLE, IN 46077
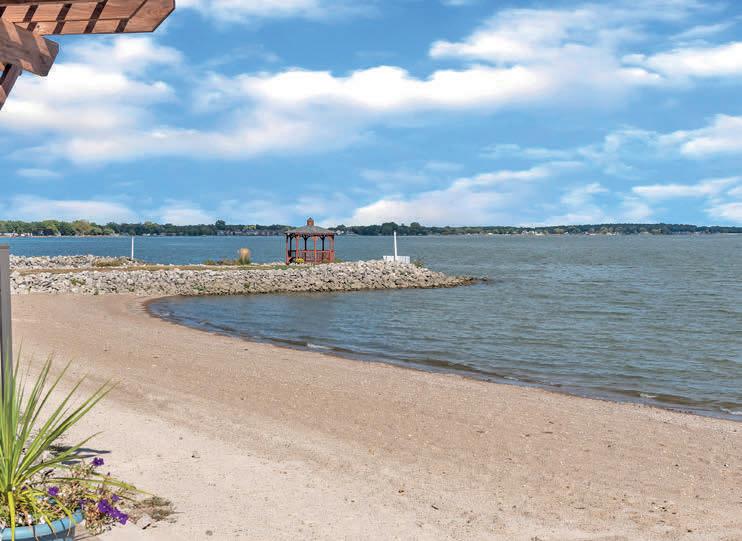




419.266.7378 Scott Prephan BROKER | PROPERTY DEVELOPER OWNER, PREPHAN ENTERPRISES WATERFRONT CONDOMINIUMS DUPLEX HOMES SINGLE FAMILY HOME LOTS MARINA DOCKAGE THIS EXCITING, GROWING DEVELOPMENT IS LOCATED ON THE BEAUTIFUL LAKE ERIE SHORES AND IS WITHIN MINUTES OF ALL LOCAL ATTRACTIONS OFFERING YOU THE PERFECT PIECE OF WATERFRONT PARADISE FOR YOUR PRIMARY OR VACATION HOME. MARBLEHEADESTATES.COM GPS : 2599 S. Waterside Court, Lakeside Marblehead, Ohio 43440 MAILING : 118 W. South Boundary Street, Suite 1 Perrysburg, OH 43551 SALES OFFICE OPEN DAILY 10-4PM 419.806.9165 Courtney Cavaliere REALTOR ® MARKETING & SALES DIRECTOR MARBLEHEADESTATES@GMAIL.COM YOUR RESIDENTIAL & COMMERCIAL REAL ESTATE PARTNERS 52
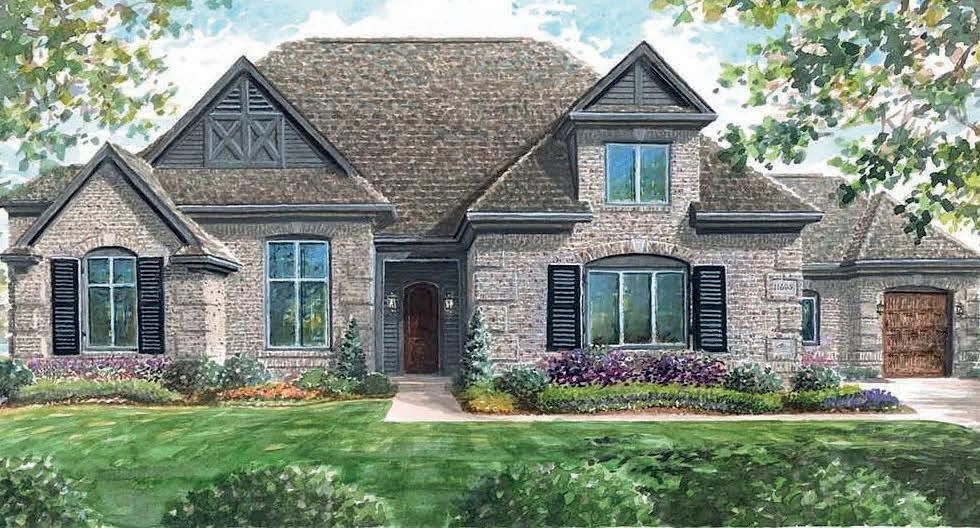













Brand new construction large and spacious ranch home with basement on a huge 30 acre lake. The Hawk floor plan offers 4 bedrooms and 3 baths on main floor. Basement has finished bedroom/rec room and finished jack and jill bathroom for a total of 5 bedrooms and 4 baths! Grand and expansive family room with gas fireplace. The custom kitchen has a large center island open to the hearth room. The flex room in this home is being shown as a bedroom but can be used as needed for home office/den/study. Master suite has a large walk in shower/bathtub combo soaking room and dual sinks and a massive walk in closet. Large laundry room and mud room. Enjoy all the beautiful views of this lakefront custom home. Buyer still has the option to make selections as well. Contact Kourtney Shoopman for any further questions. Kourtney Shoopman 5 beds | 4 baths | 3,792 sq ft | $1,100,000* 4268 Prairie Falcon Drive, Zionsville, IN 46077 317.522.3970 kshoopman@kourtneyhomes.com www.kourtneyhomes.com www.waterfrontofwestclay.com REALTOR ® BUY | BUILD | SELL | DESIGN 11731 Cold Creek Court, Zionsville, IN 46077 * Photos are of a similar home that has upgrades. Please contact builder for any questions. * Prices subject to change at any time for any reason. Contact builder for more information. **Please note-the list price for this home already includes a $20,000 discount for using builders preferred lender of Regions bank and discount is only applicable with this offer using the lender noted.** Coming Soon!
In 2008,
into an established, rapidly
as a one-man
We take our name from nature’s tallest, longest-living

and integrity of our work.
a
to the
We’re dedicated to the details, providing a personalized, seamless experience you can trust.



Like the redwood tree, we stand firm in our roots and are reaching ever upward, building an innovative approach to
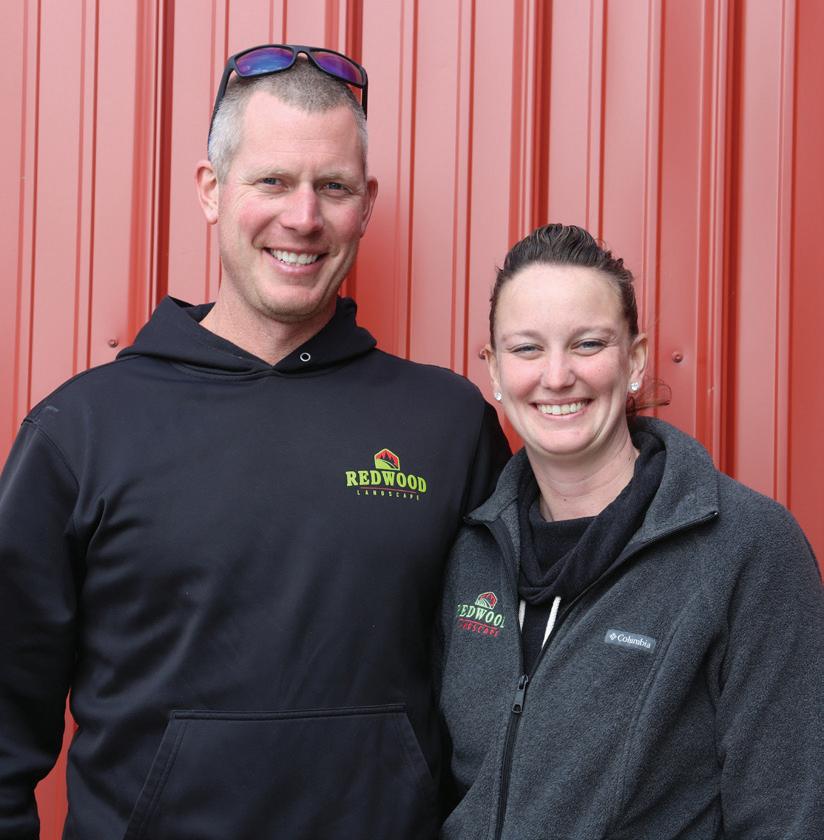
that creates beautiful properties to last a lifetime.

after Joy & Todd Zandstra OWNERS CALL FOR A QUOTE TODAY: (219)741-2250 redwoodlandscapenwi.com before •
Redwood Landscape began
operation, and has since grown
expanding company. •
trees;
testament
quality
•
•
landscaping







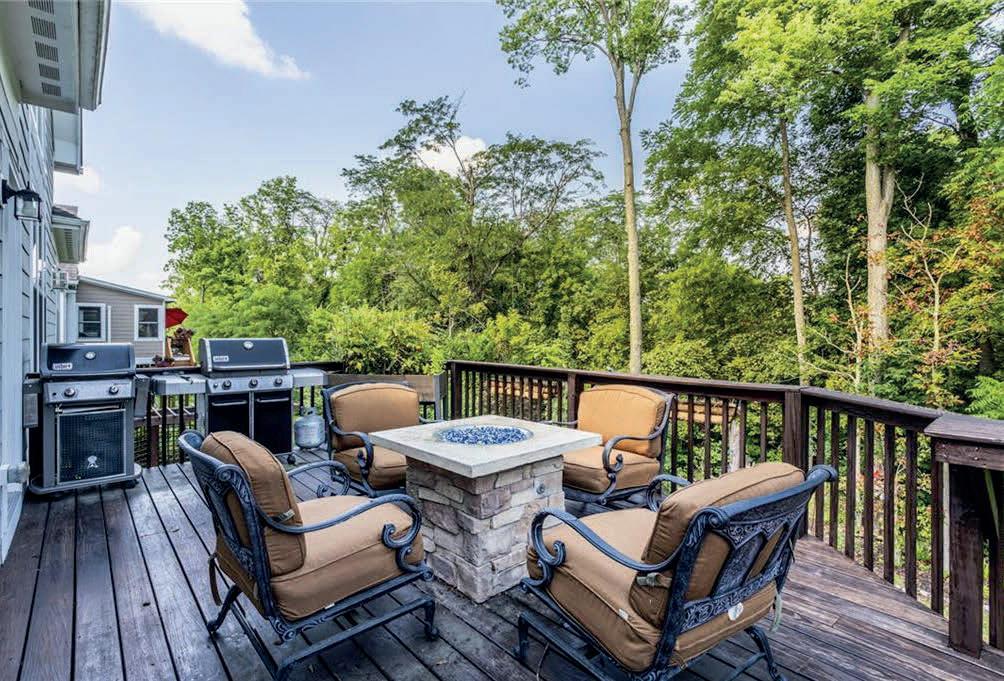

3870 Sugar Pine Lane Zionsville, IN 46077 Highly sought after Hidden Pines home features amazing private lot backing to wooded common area complete with a trail direct to the Interactive Academy. Main floor master, finished WALKOUT lower level and all bedrooms with private full baths. Spacious kitchen open to the 2 story Great Room, plus additional sunroom out to deck. Finished walkout features built in bar, large game room, family room, additional bedroom, and exercise room (complete with professional gym flooring). Plus plenty of unfinished space for ample storage. Multiple outdoor entertaining areas with large deck off kitchen/sunroom, plus stamped covered patio, additional paver patio with firepit and relaxing water feature all while enjoying the privacy of the woods behind. 4 BEDS | 4.5 BATHS | 5,832 SQ FT | 0.26 ACRE LOT | $799,900 C: 317.430.5558 | O: 317.216.8800 kristin@indyhomeselling.com Exceeding Client Expectations since 2002 Kristin Tomyn REALTOR ® /ASSOCIATE BROKER
11+ ACRE’S IN WESTFIELD SCHOOLS. Very peaceful drive winds through the woods to a wonderfully maintained painted brick ranch with cedar shake accents that is totally surrounded by woods. PRIVATE AND PEACEFUL! Great barn with 2 huge stalls. Separate smaller barn makes a great workshop and tons of storage. The 4 acres behind the house is heavily wooded. The house has a home office with a separate entrance that has been used as a tack room. If privacy and a peaceful setting is what you are looking for, you will love watching the deer and her fawns and the beautiful view that you will have all 4 seasons.


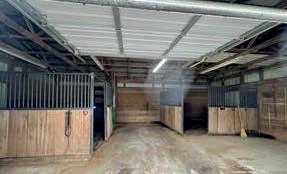


Compass is a real estate broker licensed by the State of California and abides by Equal Housing Opportunity laws. License Number 01527365 / 01997075. All material presented herein is intended for informational purposes only and is compiled from sources deemed reliable but has not been verified. Changes in price, condition, sale or withdrawal may be made without notice. No statement is made as to accuracy of any description. All measurements and square footages are approximate. Stacey Sobczak REALTOR® | BROKER 317.650.6736 stacey.sobczak@compass.com RB 14050785 19115 Joliet Road Westfield, IN 46069 3 Beds | 2.5 Baths | 2,348 Sq Ft | $825,000 BEAUTIFUL
56
coffee on your huge covered front porch in the morning watching the sunrise and then wine and bbq while entertaining on your covered back porch with a newer custom patio, watching the sunset and overlooking nearly peaceful 5 acres in WESTFIELD SCHOOLS. Custom built 2 story Great Room with Built in’s surrounding the fireplace. Private main floor master suite, plus an additional main floor bedroom with full bath ensuite access. Dining Room is being used as a music room and the study/den has a peaceful view of the front yard. Office/desk on the main for organization. 3 bedrooms up, plus a playroom/family room upstairs that is a great space for everyone. Huge mudroom with separate laundry room. New storage barn with tons of space!!



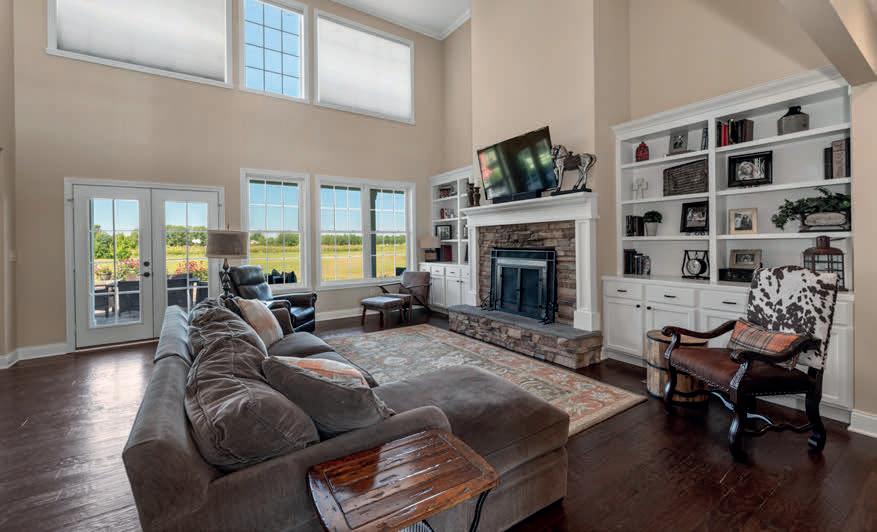

Compass is a real estate broker licensed by the State of California and abides by Equal Housing Opportunity laws. License Number 01527365 / 01997075. All material presented herein is intended for informational purposes only and is compiled from sources deemed reliable but has not been verified. Changes in price, condition, sale or withdrawal may be made without notice. No statement is made as to accuracy of any description. All measurements and square footages are approximate. Stacey Sobczak REALTOR® | BROKER 317.650.6736 stacey.sobczak@compass.com RB 14050785 20902 Freemont Moore Road Westfield, IN 46069 3 Beds | 4 Baths | 3,468 Sq Ft | $760,700 Imagine
gorgeous

designer
throughout provides a modern lifestyle in the Village. Hand chosen design

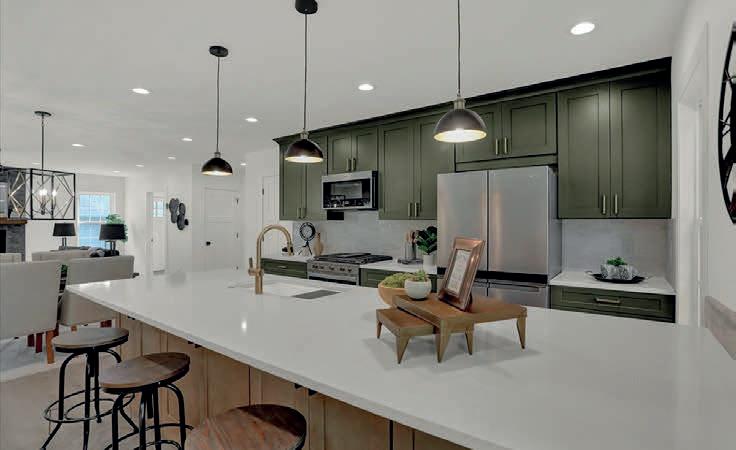


create continuity. Let bright, airy kitchen w/ tile backsplash, huge quartz counter inspire your cooking creativity. You’ll appreciate the walkin pantry & added closets for your organizational dreams. Floor to ceiling tile frame the gas fireplace creating a focal point ready for seasonal decor. Main floor boasts a spacious primary bedroom & jaw-droppingly en-suite. Second en-suite upstairs provides teen/guests/nanny a private retreat. 2 bedrooms share Jack-n-Jill w/ private sinks. Bright natural light loft offers flex space--office, study, playroom.

This
new build, magazine-ready home w/
touches
choices
OFFERED AT $850,000 A Modern Touch 350 S 4TH STREET, ZIONSVILLE, IN 46077 317.455.5999 tracy.ridings@talktotucker.com Tracy Ridings REALTOR ® 58
home buyers and sellers in Hamilton County and the greater north Indianapolis area, Deborah brings her life and real estate experience to each transaction. A veteran of numerous personal relocations, she works hard to ease the apprehensions often associated with these life transitions. During each transaction, she collaborates with a diverse team of residential housing professionals that may include staging teams, roofers, landscapers, painters, handymen, and inspectors – whatever is needed. Deborah has earned credentials in Real Estate

(Divorce) and Residential Construction. She has also earned the unequivocal trust and appreciation of her clients for her extra effort in working on their behalf. Client testimonials are found on her website.
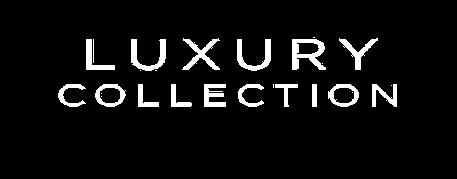



has lived in Indiana for over 25 years. Since moving to the Midwest, she has been a successful entrepreneur and active in many charitable causes both locally and in Central America.



Welcome to the “Villa Del Santuario” a one of a kind Tuscan Style Ranch on Geist Lake complete with dock and Pontoon Boat. This unique home delivers a grand entry with a view of the lake, and a gourmet kitchen equipped with a Wolf Gas Range Top, 2 Wolf 30 in. electric ovens, Sub-zero Refrigerator/Freezer and Butler’s Pantry that makes entertaining a breeze! The main level Owner’s Suite is luxurious with a view of the lake as well, and the potential to create a private suite! This home is complete with Home Theatre, Family Room on lower level, Custom Wet Bar/Wine Closet and so much more! 13570 MARJAC WAY, FISHERS, IN 46055 $2,185,000 | 5 BEDS | 5.5 BATHS | 7,093 SQ FT Julie Downham REALTOR ® 317.507.2294 julie@bhhsin.com juliedownham.agent.bhhsinrealty.com Deborah Sullivan REALTOR ® 317.507.2294 dsullivan@bhhsin.com deborahsullivan.agent.bhhsinrealty.com Representing
Collaboration
Deborah
Deborah Sullivan Associate Broker/REALTOR® RCS-Divorce, Residential Construction GET TO KNOW Deborah 317.507.2294 dsullivan@bhhsin.com deborahsullivan.agent.bhhsinrealty.com
Immaculate Waterfront Ranch!





Your chance to own an Immaculate Waterfront Ranch Home that was featured on HGTV. This home has so much to offer!!! Nestled in a relaxing and peaceful neighborhood, this 3 bedrooms, 2 baths home is loaded with updates. The Modern eat-in kitchen includes custom maple cabinets, all stainless steel appliances, granite counter tops and farm sink. The living room has a wood burning fire place, built-in book case, lake views and opens to a massive waterside deck. Both bathrooms are modern and fresh, with the master bath boasting a double vanity with a quartz top, multiple closets, walk-in shower and heated tile floors. In the large master bedroom you’ve got plenty of space to stretch out, relax and enjoy lake views through your french doors that open
up to the lakeside deck. Outside you’ll enjoy endless summer nights warming up next to a natural gas fire pit and cooking out at the grill on the main level deck which then leads you to multiple decks down to the 100’ of Lake Freeman waterfront. At the water you’ll find a boat shed with built in bench/storage, a ceiling fan, lighting and electric outlets and a large permanent pier/swim deck. The 2 car detached garage was custom built in 2017, it’s finished inside and out with ceiling fans, attic storage, a work bench and is already set up for cable TV. There’s even a basketball hoop ready for a game of half-court. Don’t miss out on an opportunity to be the owner of this Amazing Home!—
furnishings are available to stay with home.
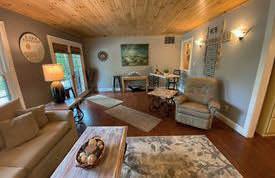
Tony Cohen REALTOR® 574.707.0075 Tony@JohnSellsHomes.Com www.JohnSellsHomes.com
Most
1780 N ROYAL OAKS DRIVE, MONTICELLO, IN 47960 $349,000 | 3 BEDS | 2 BATHS | 1,633 SQ FT
3 BEDS | 2.5 BATHS | 3,753 SQ FT | $739,000. SPECTACULAR - ONE OF A KIND ranch ALL BRICK home on a FINISHED basement. NORWELL property located on a beautiful WOODED lot that is 12.24 acres. Centrally located between Bluffton, Fort Wayne, Decatur and Huntington. 3 bedrooms, 2.5 baths, office, 3 fireplaces, 2 kitchens, 3 car attached garage, detatched 22x24 brick garage and a gorgeous hip roof 36x32 HEATED barn with full floored SECOND LEVEL and in-ground pool with pool house. The wooded area sits behind the home and includes LIGHTED trails, concrete patio and grilling area. Come a take a LOOK and MOVE-IN before the holidays. There are also currently a number of property SELL-OFFS included with this property. (pre-owned appliances are not warranted)


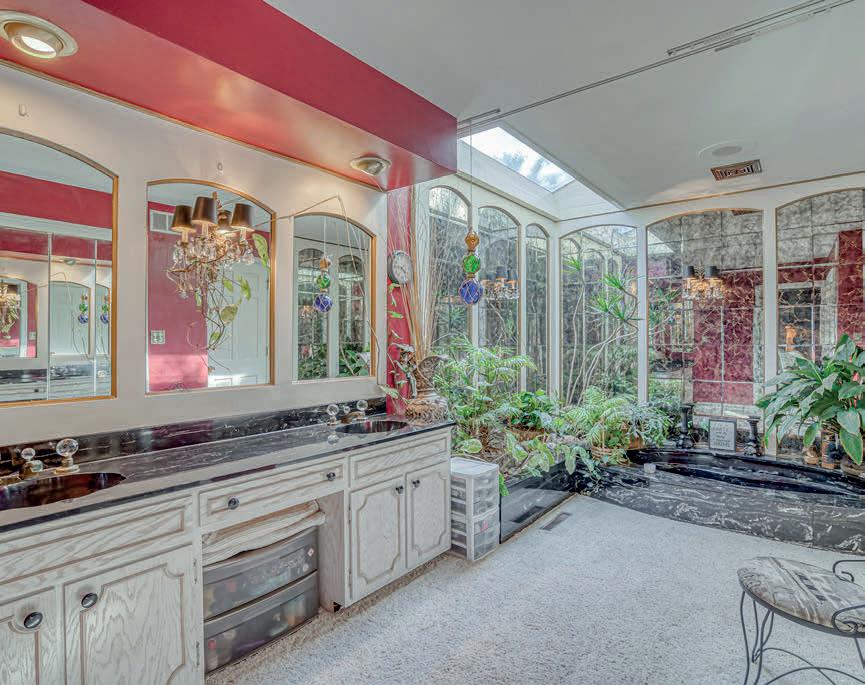
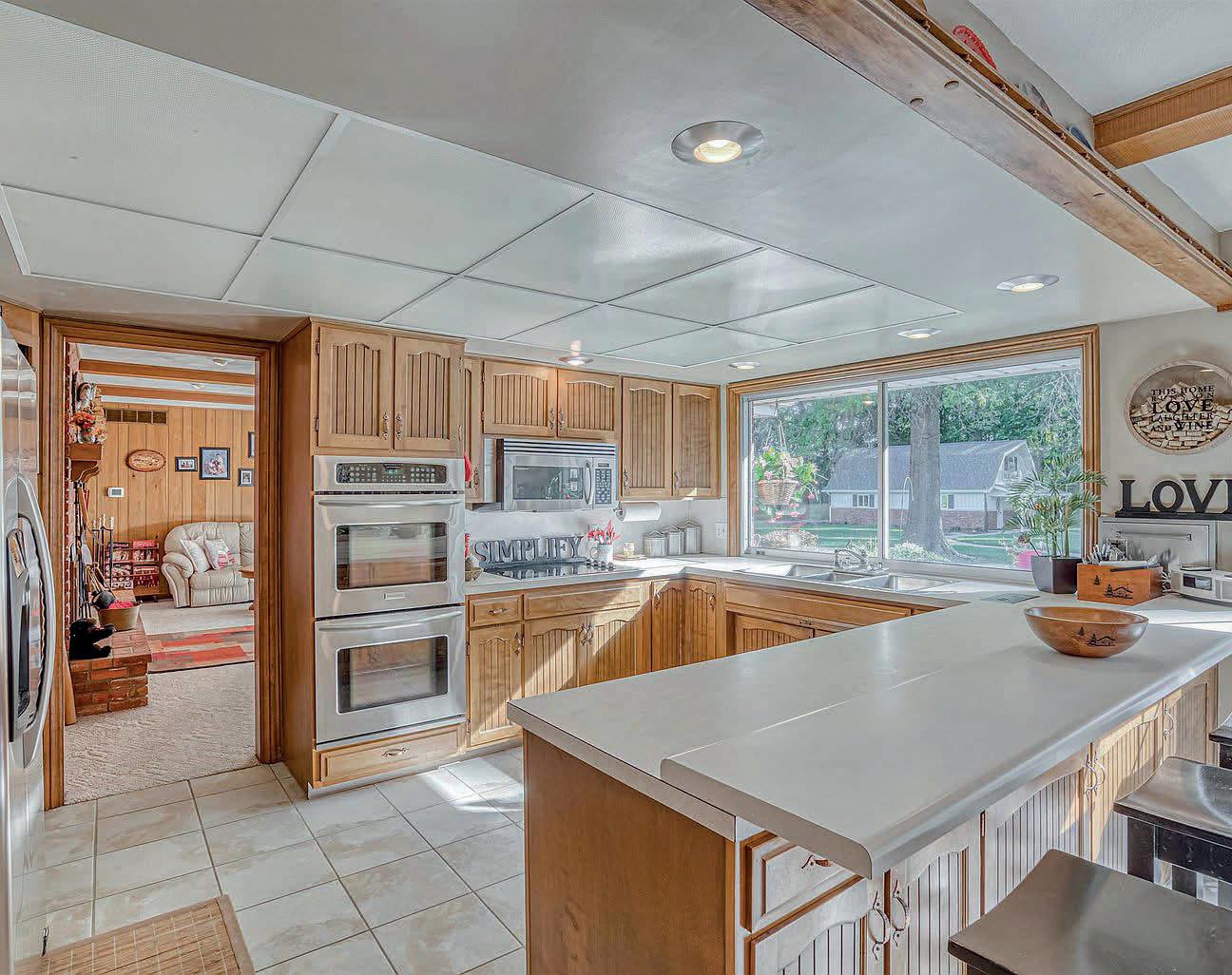




7461 N STATE ROAD 1, OSSIAN, IN 46777 JONI DONAGHY-MYERS REALTOR ® 260.273.2654 jmyers@adamswells.com JustCallJ oni.com 1103 S. Main Street, Bluffton, IN 46714
flexible mortgage options with personal service





Speak to your loan officer to see which professions may be eligible. Qualifications may vary by profession. Credit and collateral subject to approval. Terms and conditions apply. This is not a commitment to lend. Programs, rates, terms and conditions are subject to change without notice.
Buying a home is one of the biggest financial decisions you'll make, which is why we offer a range of mortgage loans to give you flexibility in choosing the one that fits your situation right now. When you finance with First Financial Bank, you get an experienced professional by your side, every step of the way. We make the home lending process easy, and together, we’ll find a mortgage loan that best suits you. Contact me today! Stephanie L. McCready Mortgage Loan Originator NMLS# 564658 Office: 513-871-3491 Stephanie.McCready@bankatfirst.com 7735 Montgomery Road Cincinnati, OH 45236 ®
Physicians Loan Professionals Loan Construction Loan
62
$1,585,000 | 4 beds | 3 baths | 2,964 sq ft . Spectacular Views! This sale includes the beautiful main home with 50 feet of frontage and partial of the back lot TBD by survey, plus another home on back lot. Main home “Grandview Cottage” is on a level lot with 4 bedrooms, 3 baths and den that could be another bedroom if needed. Every detail in this 2005 parade home was done with thought and character to compliments the spectacular views of Lake James. Extra-large kitchen allows many cooks to work together and opens to the large living room. Master suite with the barrow ceiling and large windows, offers walk-in closet and ensuite. The massive stone fireplace offers a warm lake feel to all that enter. Step onto the stamped patio large enough to offer lots of seating for dinner off the grill, while watching the kids play in the sandy beach close by. The back lot offers additional parking, room for barn and the choice of income producing home or guest quarters for another family. Pack the car and come to the beautiful Lake James home that is waiting for you and your friends. Seller requests all offers submitted on the seller property be written on the forms approved by the IAR. Taxes and measurements are estimated. No warranties are expressed or implied.







3546 N BAY VIEW ROAD, ANGOLA, IN 46703 DEB RODRIGUEZ REALTOR ® 260.316.6148 debr@mikethomasrealtor.com deborah-rodriguez.com
to fall in

Wonderful Cape Cod home that says Welcome! The garage is 40 x 60’ and is a WOW feature! Heated and cooled in the garage. Electric panel is set up for welding as well: a lot of 220 outlets throughout. 1800 sq ft in the garage PLUS there’s an entire upstairs with an additional 1800 sq ft. Store your toys, work on cars, or just enjoy all the space available! The home has warm hardwood floors throughout. Built in area for the TV and bookshelves. In the main floor bedroom, there are lots of built in bookshelves and desk area; also a walk in closet. Full bath on the main level. Upstairs is the master bedroom ensuite as well as another bedroom. Wait till you see all the built-in’s in the master bedroom! Walk in closet with tons of built-in cabinets for clothes. Separate sinks and a huge shower with multiple shower heads. The basement is partially finished. There is another bedroom in the basement with an egress window and a closet. A new central air system is being installed by J.O. Mory week of Sept. 26 (furnace new two years ago). This home has everything and more! The back yard is private and has a portion fenced in for your pets.








1440 N 160 W, Angola, IN 46703 $368,500 | 4 BEDS | 2 BATHS | 3,119 SQ FT | 1.03 ACRE LOT Sandi Davis Cather C: 260.687.1800 O: 260.668.8877 sandi@sandicather.com mikethomasrealtor.com | www.101BeautifulLakes.com REALTOR ® Prepare
LOVE!
64










19078 TYLER COURT, GOSHEN, IN 46528 4 BEDS | 3 BATHS | 2,898 SQ FT | $350,000 Jessica Enfield REALTOR ® C: 574.993.8206 O: 574.218.7101 jenfield8206@gmail.com www.SunriseRealtyHomes.com Beautiful 4 bedrooms/3 baths home located on a large, quiet lot in a cul-de-sac. Open concept. Features beautiful ship-lap covered, 3-sided, gas fireplace (blower & remote). Kitchen with granite counter-tops, pantry, and all new Samsung appliances. Convenient ML laundry. Upper level master suite features large walk-in closet, master bath, and door to partially covered private deck with a great view. Huge finished lower level. Main level freshly painted throughout. Large garage with plenty of storage room. Great curb appeal, nicely landscaped, charming front porch, large partially covered lower deck in backyard. HUGE PRICE REDUCTION!!! 1731 E Bristol Street, Elkhart, IN 46514

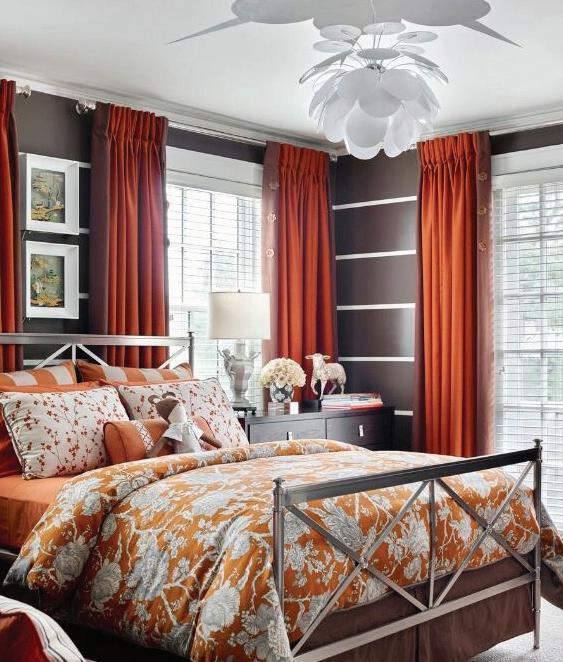



Lisa Renee Custom Window Treatments Blinds, Shades, Shutters, Drapery, Top Treatments Custom bedding and Upholstery Interiors By Design Enhance Your Home, Enhance Your Life Lisa@interiorsbd.net www.interiorsbd.net (513)218-5152 66
the moment
this home,
are greeted with elegance. This 6 bedrooms,


bathroom home has all the bells and whistles. Custom built with 9’ ceilings throughout the home (and basement). Entryway is custom designed with 2.25 thick, solid mahoganey. This home has main floor bedrooms and baths, plus on 2nd level. Custom made solid wood maple cabinetry, security alarm system, solid core interior doors throughout. Mudroom has built in lockers and large walk in closet. West wing on main floor has office space, media room, studio room which can be converted to an in law suite if need be. Top quality
steel appliances


Advantium convection oven/ microwave combo. Every room in this house is impeccable and top notch. Cambria quartz

36 refrigerator and seperate 36 freezer,
with lifetime warranty. Garage is set up for electric car charger. The inground pool
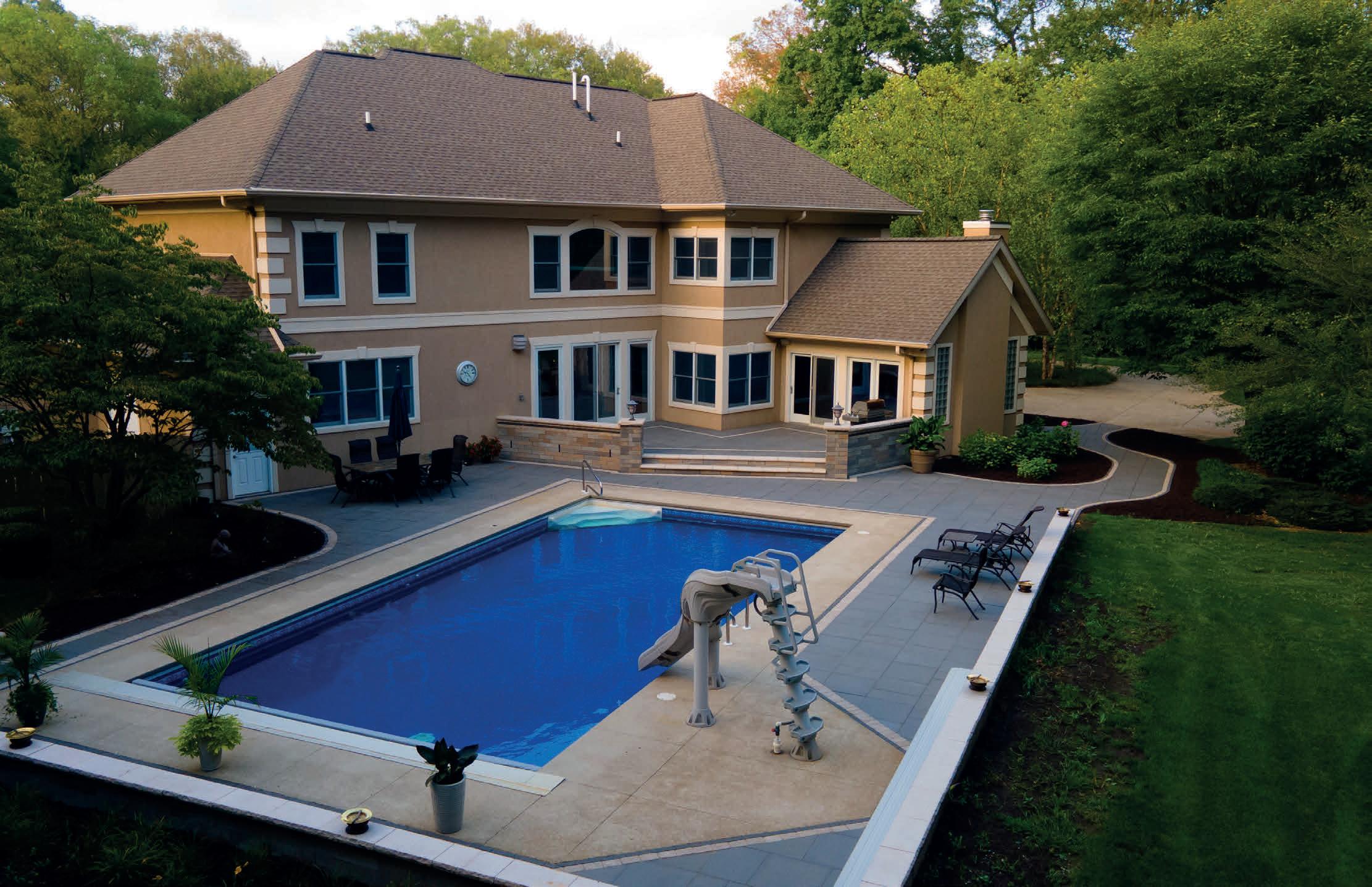
ELEGANT CUSTOM BUILD RESIDENCE From
you enter
you
7
GE Monogram stainless
featuring
GE Monogram
countertops
is amazing! Too much to list-see it today! 6 BEDS | 7 BATHS | 5,512 SQ FT $1,299,000 4200 W SCHULTZ ROAD, LA PORTE, IN 46350 219.613.4026 sold@219rebecca.com 450 Lincoln Hwy | Schererville, IN 46375 Rebecca J. Carnagey REALTOR ®
Lake Michigan



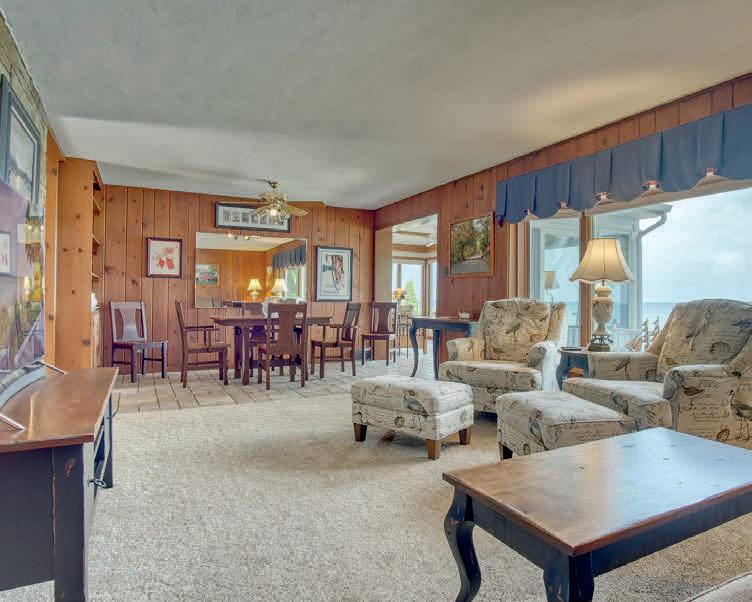


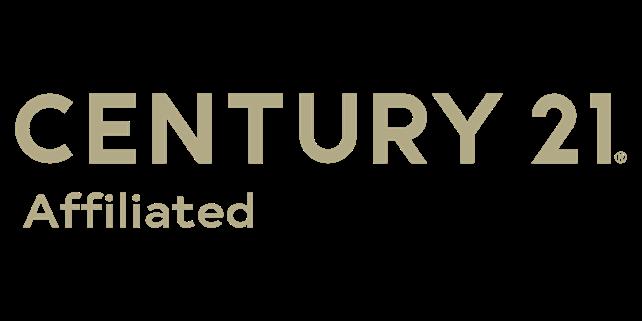
219.628.1657 Realtor1jrd@gmail.com Judy Rooney-Davis REAL ESTATE BROKER 40 SHORE DRIVE, OGDEN DUNES, IN 46368 Home on
Living large on Lake Michigan enjoying amazing views year-round. This home has views of the lake from the Main bedroom, Living and Dining as well as a 4-season room. Easy access to the South Shore commuter train to Chicago or South Bend. Ogden Dunes is a gated community with its own beach, parks, and community events. $1,100,000 | 3 BEDS | 2 BATHS | 1,808 SQ FT 68
Stunning






219.628.1657 Realtor1jrd@gmail.com Judy Rooney-Davis REAL ESTATE BROKER Custom one-owner ranch in Manchester Meadows on corner lot. Home features many extras including whole house vacuum, 3-bay extra deep garage, 3 bedrooms, 4 baths, amazing laundry room, and beautiful 4-seasons room. 8’ ceilings through out and a double trey in the fireplace room adjoining the kitchen. Easy access to downtown, highways, shopping and recreation. 2302 OLD OAK DRIVE, VALPARAISO, IN 46385 $699,000 | 3 BEDS | 4 BATHS | 6,526 SQ FT
Custom Ranch Home in Manchester Meadows
and beautiful!
sq ft brick and vinyl 6 beds/4 baths 2-sty w/3 car garage, covered front porch, 2-sty foyer, formal dining, casual dining, formal living, casual living w/fireplace plus main flr office/den, ldy room on main AND in basement, 4 extra lg bedrooms upstairs and double wide hallway overlooking 1st floor, master br walk-in closet, ensuite bath w/whirlpool tub, vaulted ceiling, 2nd full hall bath, on main from open concept kitchen/FR enjoy covered rear maintenance-free deck/porch overlooking serene pond and nature preserve, water rights w/boat access, walking trail and park in walking distance, shed, fenced yard w/gate access to trail, in-ground sprinklers, full newly-finished basement 2019 w/2 bedrooms, bath, laundry, storage, 2nd rec room, 2nd kitchen, great for related living, large storage room, new central air 2022. Appliances stay in both kitchens/ldy. All rooms are oversized, esp. the bedrooms. Come see for yourself. You could not build this house for this price.


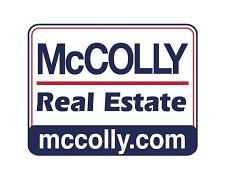
FOR $459,900



Creek Drive, Schererville,

Grand
4600
LISTED
GRAND AND BEAUTIFUL! 5832 WILDROSE LANE, SCHERERVILLE, IN 46375 TINA DOUGLASS BROKER 219.808.3236 tdouglasrealtor@gmail.com www.tdouglass.mccolly.com 850 Deer
IN 46375 70

Land Opportunities 5232 + 5260 HOOVER RD, GROVE CITY, OH 43123
REDEVELOPMENT IN GROVE CITY






GREAT OPPORTUNITY! Redevelopment site at the corner of Hoover and Holton Road. Feeds into the new Mount Carmel Medical Center. List price also includes the neighboring parcel at 5232 Hoover Road. Approximately 300 ft frontage. 2.4 acres. Most likely, this will be the only corner lot ever available at this location. Possible tax abatement and parcel will have to be rezoned and approved with the city of Grove City for the next potential use. This one is a gem !

$1,200,000 | 2.4 ACRES
5232+ 5260 HOOVER ROAD, GROVE CITY, OH 43123 614.546.8354 sales@soldbyskinner.com www.viprealtyhomes.com Evan Skinner REALTOR ® 72





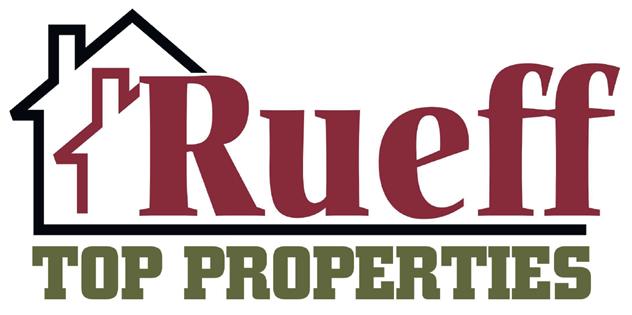
$749,900 | 10.713 ACRES When opportunity knocks, you should answer! This prime undeveloped property is nearly 11 acres located in Avon on County Road 100 North just East of State Road 267. The bulk of the property sits back from the street, offering seclusion and privacy. There is development potential or the perfect place for your DREAM home. The possibilities are endless. Mainly flat with a border of woods on the west for additional privacy. Currently zoned Agricultural. 7424 E COUNTY ROAD 100 N, AVON, IN 46123 Deron Rueff REALTOR® 317.718.8131 deron@ruefftop.com www.ruefftop.com GREAT OPPORTUNITY!






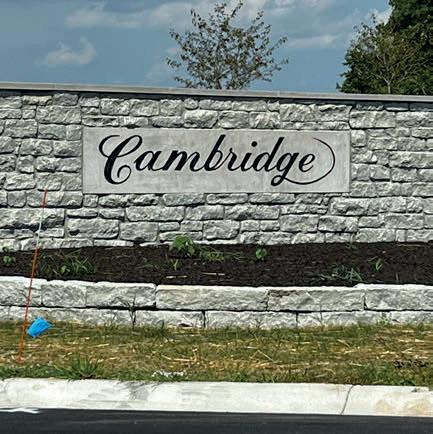
Don’t Wait! Build Your Dream Home on this Exclusive GEIST Waterfront Property. Located in The NEWEST & LAST Section of Water Front Lots In Springs of Cambridge! Lot is .48 Acres with Amazing Water Views on the Front & Rear of the Lot. Just across the street from the NEW Geist Waterfront Park. Enjoy the neighborhood playground, sports fields, basketball courts & more! $960,000 | 0.48 acres KRISTA DEESE REAL ESTATE AGENT/BROKER 317.213.5034 kdeese@highgarden.com deeserealtygroup.com 8800 North Street, Suite 111, Fishers, IN 46038 Build Your Dream Home In Springs of Cambridge! 13391 Haven Cove Way, McCordsville, IN 46055 74
Unbelievable opportunity to build your dream home on the coveted 18th hole at Pete Dye’s championship golf course! Holliday Farms is Zionsville’s elite golf community and will not disappoint. This gorgeous homesite is situated on the 18th tee with views of the entire fairway. This unique homesite offers beautiful mature trees and a quick walk or cart ride to the upcoming 7,500 sq ft clubhouse. Opening in 2023, the clubhouse will offer indoor and outdoor pools, fitness center, tennis and pickle ball courts, childcare, private event space, exclusive memberonly programs and dining for the entire family.




Farms... Where luxury, fun, and exclusivity meet! Contact Val for a tour.


0.33 ACRE HOME SITE • OFFERED AT $750,000
Holliday
3780 HOLLIDAY FARMS BOULEVARD ZIONSVILLE, IN 46077 317.697.1219 val@valyourgal.com www.valyourgal.com OWNER/BROKER Val Sullivan BUILD YOUR DREAM HOME!





Chandler Jekutis REALTOR ® 440.413.2534 cjekutis@kw.com 8445 Chillicothe Road, Kirtland Hills, OH 44060 6.39 ACRES LOT | $500,000 Don’t miss out on this one in a life time opportunity to build your dream home, on one of the most highly desired roads in Kirtland Hills. This 6.3 acre lot has views like no other! Backing up to Baldwin rd where you have nothing but beautiful farm land to look at! The lot is mostly cleared out and ready to build. Call or text Chandler Jekutis for more details!





















































 Image source: vrbo.com
Image source: eaglecreekpark.com
Image source: vrbo.com
Image source: eaglecreekpark.com









































































































































































































































































































































































