 HOMES + LIFESTYLES
Warren Heeg COMPASS
COVER HOME PRESENTED BY
HOMES + LIFESTYLES
Warren Heeg COMPASS
COVER HOME PRESENTED BY
 HOMES + LIFESTYLES
Warren Heeg COMPASS
COVER HOME PRESENTED BY
HOMES + LIFESTYLES
Warren Heeg COMPASS
COVER HOME PRESENTED BY
17538 Middlebrook Way Boca Raton, FL 33496

With impeccable architecture and design this bespoke lakefront home is a trophy property in one of Boca Raton’s most exclusive neighborhoods, The Oaks. From the moment you walk through the custom glass and wood door you will be captivated by the modern lines, luxurious appointments and incomparable design of this home. Boasting 5,935 sq. ft under air, this home features 6 bedrooms, 5 full and a half baths plus an office. The tonality and color scheme are soothing and neutral while elegant making it perfect for modern day living. The inviting living room has offers expansive lake views, 24 foot high ceilings and a stunning fireplace. The chef’s kitchen is custom designed by Sie Matic and is a chef’s dream with two quartz waterfall islands andspectacular integrated cabinetry. The kitchen features SubZero refrigeration and has a built-in refrigerator, freezer, two refrigerated doors, two freezer drawers and two beverage drawers, ice maker and dual zone wine refrigerator. The gas range, double ovens, microwave and warmer drawers are all Wolf. Adjacent to the kitchen is a sun drenched breakfast alcove, luxurious seating area and family room. Finishing off the first floor is a home office, an ensuite bedroom that is currently being used as an office, powder room and laundry room with a new washer and dryer. The glass staircase is a piece of art and a conversation piece. The serene primary suite exemplifies opulence and comfort with dual walk in closets, sitting area, huge windows and french doors that open to an attached balcony with expansive lake views perfect for watching the sunrise or lounging and stargazing.The luxurious spa like bathroom has a vanity with dual sinks, a gorgeous freestanding tub with ceiling filler, glass enclosed shower with dual shower heads, his and her water closets and stunning waterfront views. Across from the primary suite are 4 additional bedrooms, two ensuite bedrooms and two bedrooms which share a jack and jill bathroom. Experience idyllic indoor-outdoor living with a spacious and inviting backyard with covered loggia, summer kitchen, heated saltwater pool and spa, travertine pavers, with new pool pump and pool automation from your phone, astroturf, meticulous landscaping and sweeping lake views. Additional upgrades include Sonos speakers, LED lighting, 3 new AC units, new water heater, Nest thermostats, doorbell and outdoor security cameras, custom window treatments, custom built in closets, new pool pump and pool automation from your phone, newer AC Unit and multiple electric vehicle charging stations. Walking distance to the clubhouse this home has it all!



Real estate agents affiliated with Compass LLC are independent contractor sales associates and are not employees of Compass. Equal Housing Opportunity. Compass LLC is a licensed real estate broker located at 1699 Van Ness Ave. San Francisco, California 94109. All information furnished regarding property for sale or rent or regarding financing is from sources deemed reliable, but Compass makes no warranty or representation as to the accuracy thereof. All property information is presented subject to errors, omissions, price changes, changed property conditions, and withdrawal of the property from the market, without notice.




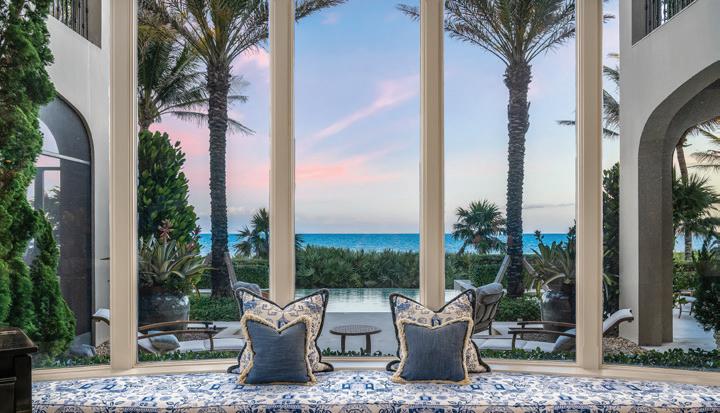





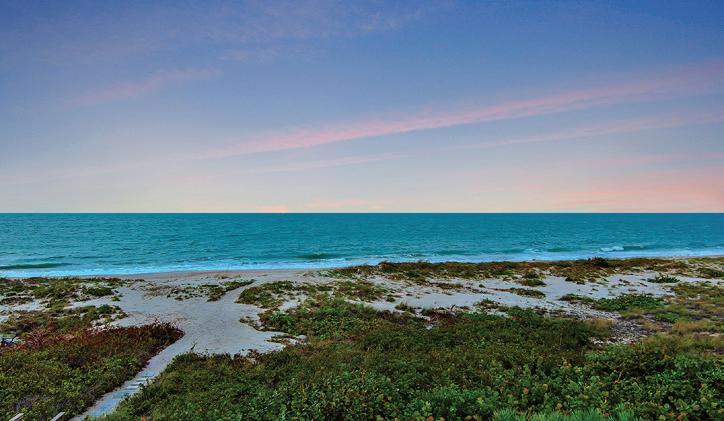

















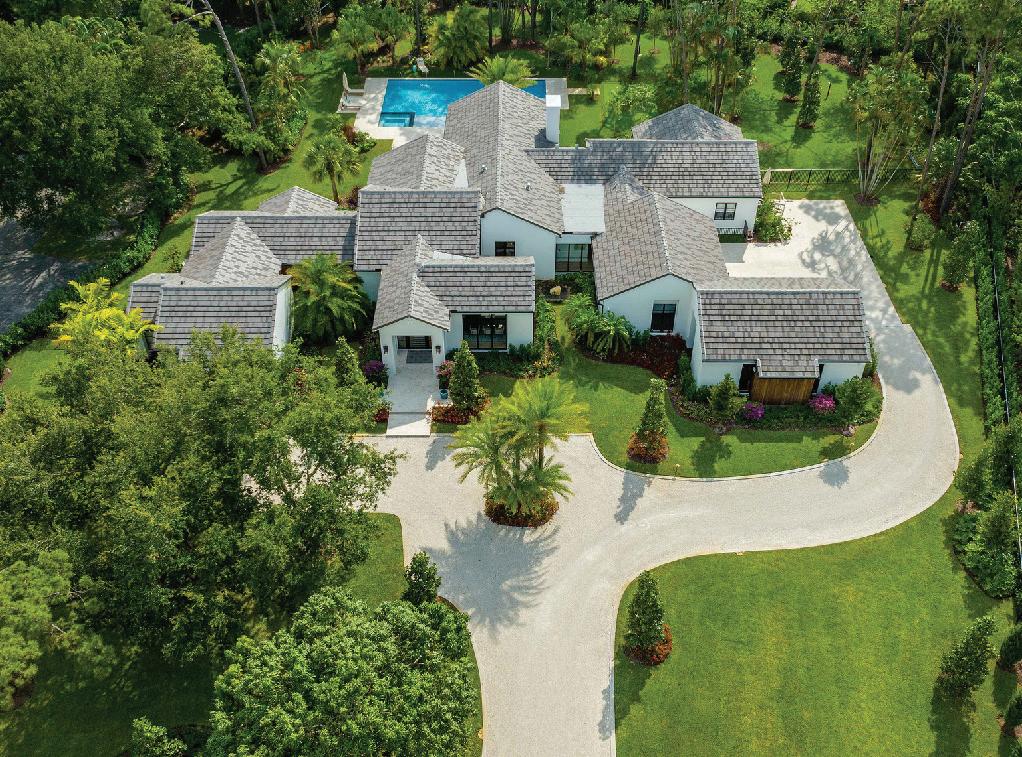

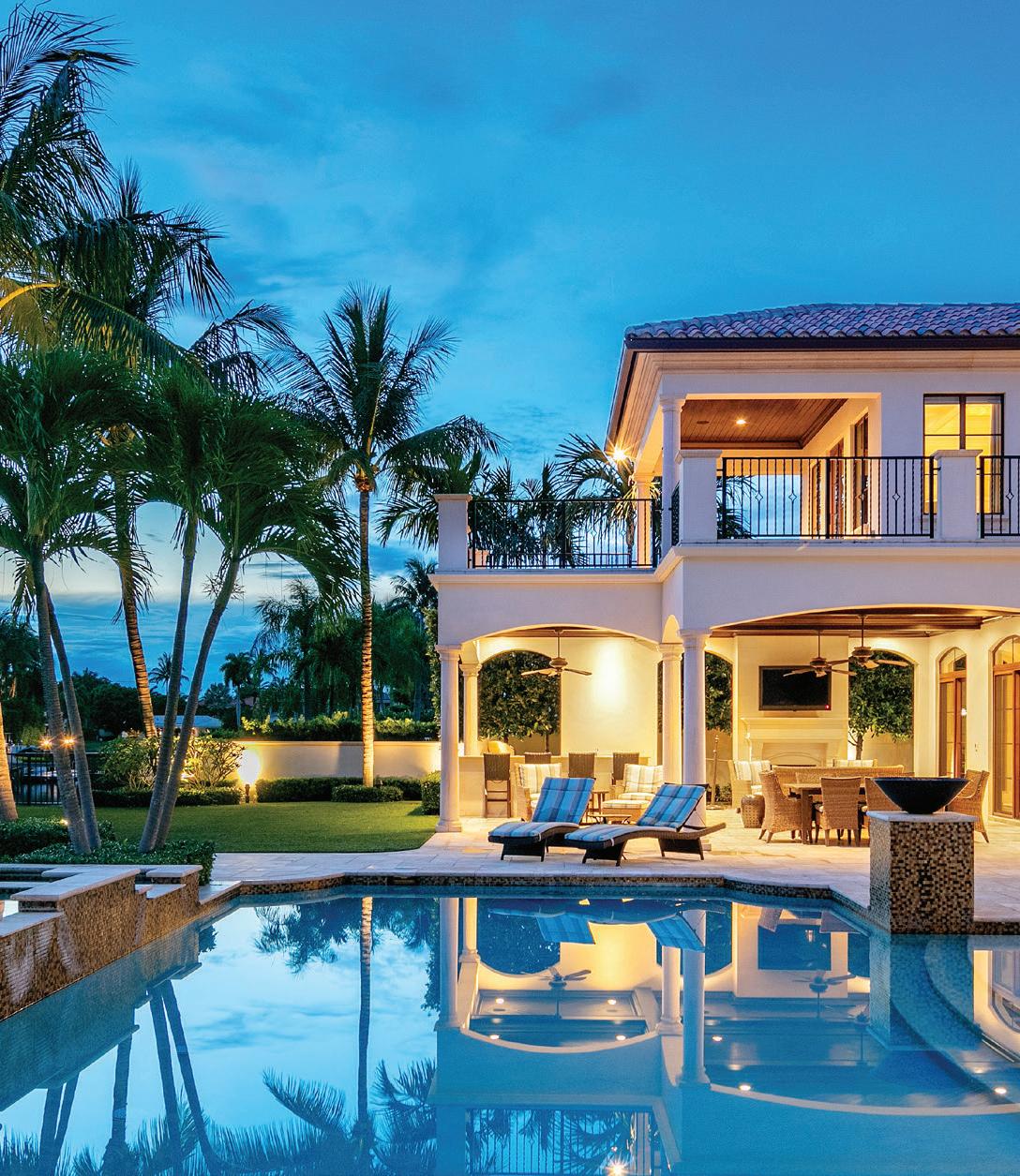



With direct access to more than approx. 6,600

get the job done. Ourentire business plan revolves around marketing
With direct access to more than approx. 6,600 agents and approx. 115 offices, Elliman has a network second to none. We connect yourpropertywith agents and buyers in America’s wealthiest zip codes. Ifyou are interested in selling yourluxuryproperty, we have the experience, dedication and tools to get the job done. Ourentire business plan revolves around marketing luxurybeach area properties to qualified buyers.








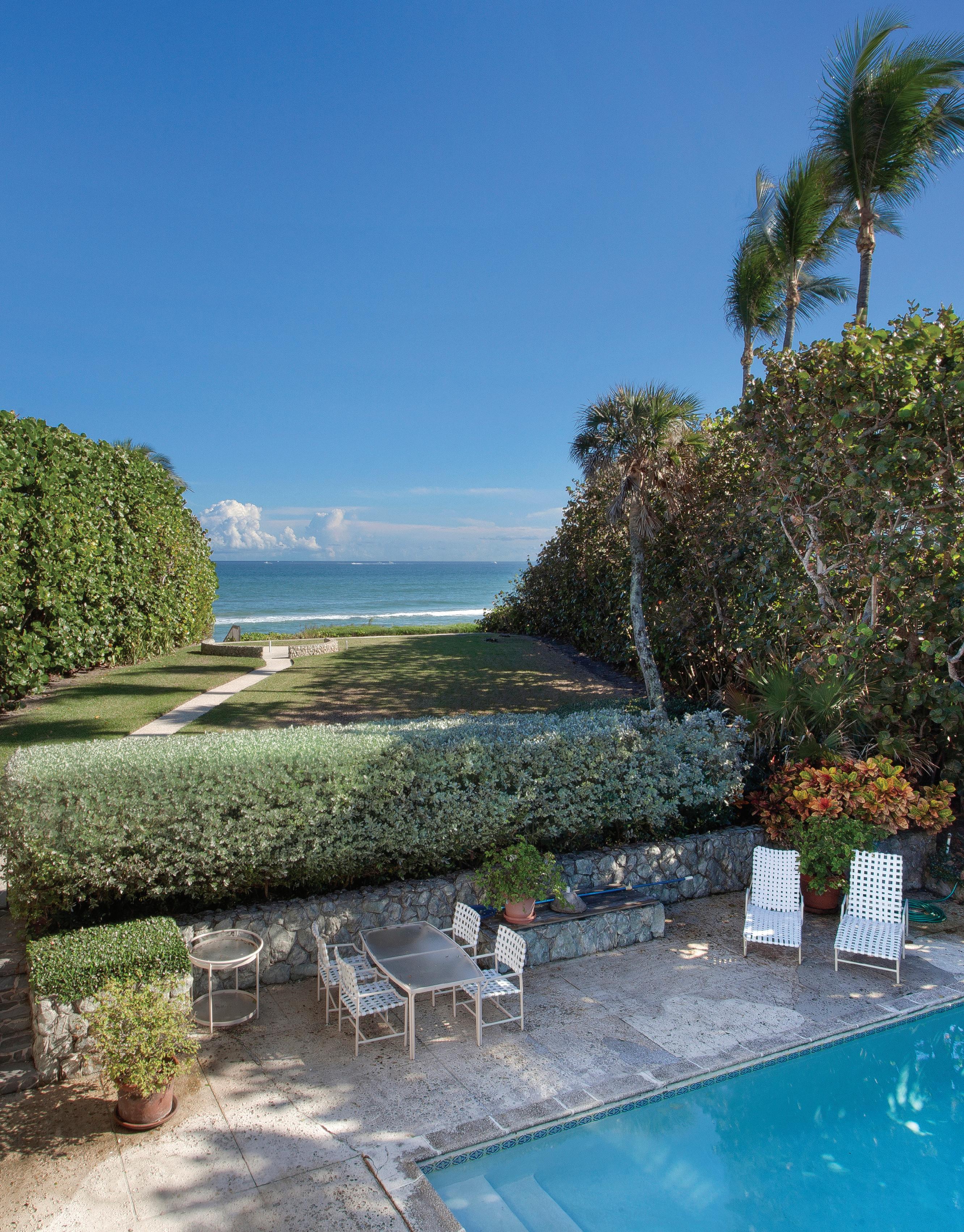

A very special opportunity to own one of the last undeveloped estate-sized Intracoastal lots in all of Palm Beach. Situated in downtown Boca Raton and just minutes to the Boca Inlet, this property on Fifth Avenues “Mansion Row” with 110 ft of direct waterfrontage is walking distance to the beach, great restaurants and shops, Mizner Park and the Boca Resort and Club. Custom design and build your dream home on the most exclusive waterfront location in Boca Raton. Walk to incredible restaurants like Trattoria Romana, II Mulino New York, plus Luff’s Fish House. Ride your bike to amazing shops at Mizner Park and Royal Palm Place. Take your golf cart to The Boca Resort and play 18 holes of golf. Paddle board or kayak to the beach. Take your boat out deep sea fishing within minutes or spend the day anchored at Lake Boca.








LORI MORRIS’S CASTLE BEACH:
A Stunning Blend of Old-World Elegance with a Modern Edge

Castle Beach has many standout features that distinguish it as a one-of-a-kind property. The kitchen is a custom-designed masterpiece with a light blue and white palette. It was designed to accommodate the clients’ entertaining and culinary needs, and includes mirror cabinetry, an enamel and brass oven hood, and a gorgeous island. The home also features a fully equipped coffee bar with custom bar stools just steps from the bedrooms on the second floor, making it especially easy to make a morning coffee.
Castle Beach has a library and ample entertainment spaces. One of the most elegant rooms in the house is the blue velvet-draped whiskey lounge, which features a custom Lori Morris-designed sofa. It includes a stunning chandelier, a sapphire color scheme, and comfortable chairs, making it one of the best rooms in the house for intimate conversations with family and friends.
One of the most eye-catching features of this elegant home is its centerpiece pool. Like the rest of the home, it is a sophisticated space with a colorful design that immediately draws attention.
ori Morris’s Castle Beach is a breathtaking Florida mansion in a scenic location. It has unmatched bespoke elegance with fantastic design flourishes and top-end amenities. This is a recent project from Lori Morris, an international home design expert, and stands out as a sophisticated masterpiece with some truly marvelous features.
Castle Beach has five bedrooms and 12,500 square feet of interior space. What initially stands out most about the home is its stunning color palette; each room provides a different style and aesthetic.


Morris drew inspiration for the home’s palette from its scenic setting.
“We just had to enhance the color palette of the skies, sunsets, and natural floral landscape surrounding the house to understand the color palette that was required inside the home,” explains Morris. “In doing so, I brought the pastel paradise of the sky into the house and infused the soft and deeper hues of blue, pink, and green, putting it together in a kaleidoscope of deliciousness.”
The home was designed to resemble an exclusive private resort and accordingly has that ambiance, with blended indoor-outdoor spaces, gorgeous waterfront views, and natural light flowing from the home’s many windows. The home features stunning furniture of the highest quality, many of which were custom-made for the home or from the Lori Morris collection.
The home has a pastel palette, custom mosaics, limestone, and marble throughout, giving it a colorful sophistication and what Morris describes as a “sexy French” look. These details align with many other properties Morris has designed, which often embody an Old-World elegance blended with luxurious modern features.
“I have a love of all design, both modern and classic, but infused together it creates a synergy of balance between both genres that creates such a large impact of personality and interest,” explains Morris.


“Colors and personality are created through a sex appeal,” Morris adds. “It’s a feeling of making you feel so warm and invited and yet at the same time, it’s so elegant and beautiful. It’s all of those feelings together that create that interest of what we do in terms of our layered creative look that we refer to as ‘Sexy French.’”
Morris’s designs have been featured on the pages of Architectural Digest, Elle, and Forbes. While her eye for color and unique design style are defining aspects of her work, she says that collaboration and communication with clients are at the core of her focus.
“First and foremost, the client is first and they’re your number one priority,” explains Morris. “Not only in taking care of the budget and making sure the functionality of the space works within their family and their lifestyle, but we also have to ensure that everything that we’re delivering to them is the highest quality of materials, products, and fabrication.”
This collaborative process has yielded incredible results with Castle Beach, a stunningly beautiful private luxury resort-style home with a colorfully opulent design.

“Overall, this is the most magical, beautiful sanctuary of paradise that has to be seen to really be understood,” says Morris.

“IT’S A BEAUTIFUL PINK HIBISCUS CUSTOM MOSAIC THAT JUST GLISTENS AND SPARKLES WITH THE SUN. IT’S A DANCING MOVEMENT OF MAGIC THAT YOU CAN’T ACTUALLY DESCRIBE UNTIL YOU’RE THERE,” SAYS MORRIS.
This stylish waterfront CBS home offers 4 bedrooms plus office, 3.5 baths, and a 3 car garage. Features include a split bedroom plan, both formal and casual living spaces, open concept living with high ceilings, crown molding, and hand scraped wood flooring throughout. You will enjoy cooking and entertaining in the light & bright updated kitchen with granite counters, stainless steel appliances, breakfast bar and banquet dining all with views of the screened tropical solar & electric heated salt water pool with rock waterfall and Caribbean blue finish. The feeling of being on vacation everyday will continue as you enjoy the summer kitchen and covered lanai overlooking your boat on your own LumberRock dock with 13,000 lbs lift. Lots of opportunity to enjoy the “Old Florida” beauty of the St. Lucie River as you make your way to the St. Lucie Inlet. Offered at $1,675,000.









Ocean Aire is a private boutique condo featuring four exclusive units in Highland Beach, FL. Situated on A1A with the Intracoastal in your backyard. this 2/2 1539 sqft condo will satisfy your beach and waterfront desires. Enter the front door and you are greeted with priceless Intracoastal views, impeccably kept wood floors, and an open living space you will love.
Ocean Aire is a private boutique condo featuring four exclusive units in Highland Beach, FL. Situated on A1A with the Intracoastal in your backyard. this 2/2 1539 sqft condo will satisfy your beach and waterfront desires. Enter the front door and you are greeted with priceless Intracoastal views, impeccably kept wood floors, and an open living space you will love.
Ocean Aire is a private boutique condo featuring four exclusive units in Highland Beach, FL. Situated on A1A with the Intracoastal in your backyard. this 2/2 1539 sqft condo will satisfy your beach and waterfront desires. Enter the front door and you are greeted with priceless Intracoastal views, impeccably kept wood floors, and an open living space you will love.




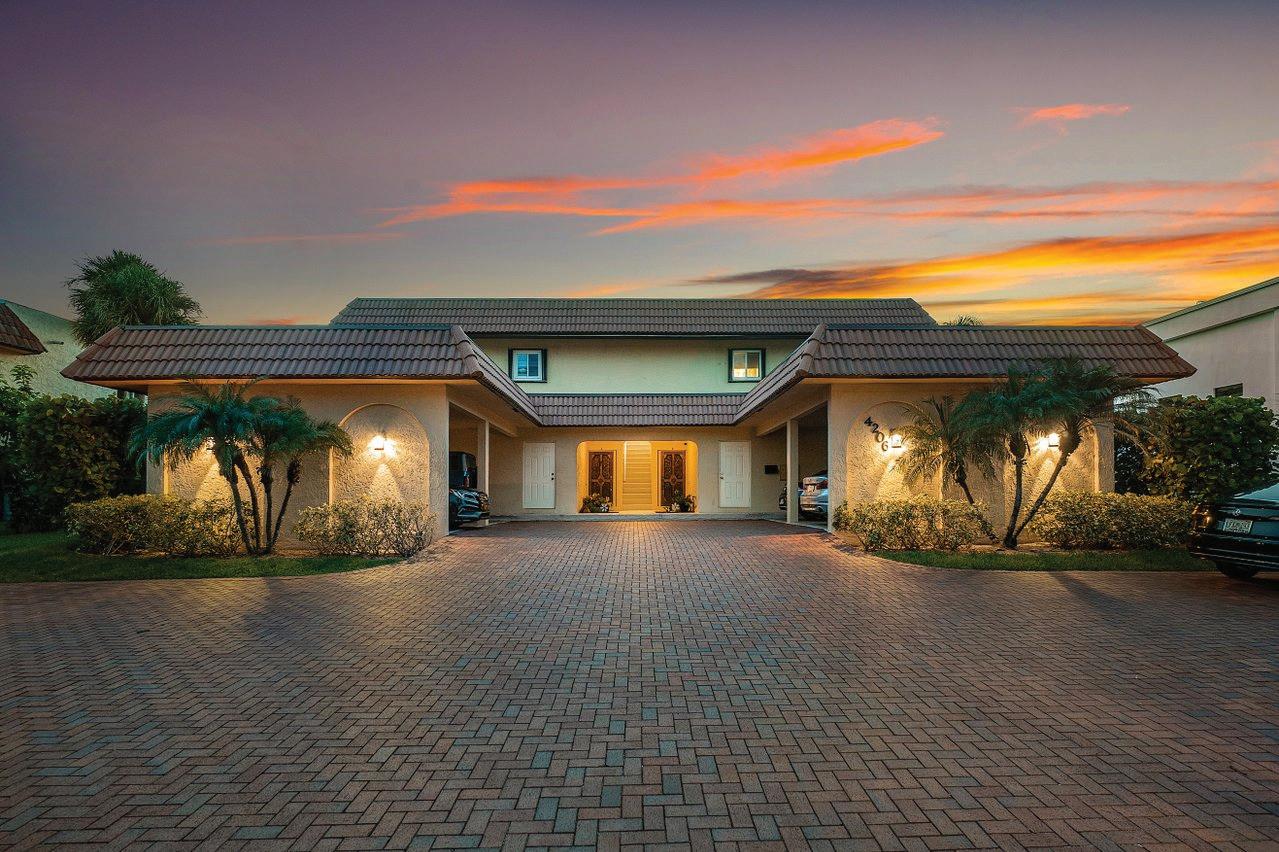










Viking has led the charge in the design, development, and production of the biggest convertible sportfishing yachts for more than 20 years. Recognized around the world for quality and performance, Viking is often imitated, but never challenged where it counts out in the deep, on the tournament trail, or in the Winner’s Circle. This propensity for ongoing development is the root for building a better boat every day.

This 2017 E84 Enclosed bridge boat was built by a very knowledgeable and multiple Horizon owner that checked every box. The current owner is very fastidious and likes his stuff to be as perfect as it can be and has an open checkbook and it shows. She has 4 staterooms and 5 heads and a NEW dinghy. She has 1800 hours on her CATs with extended warranties as well. Excellent crew quarters and an enclosed bridge make for a very comfortable long-range cruiser. She is ready for the winter season and is about as turn key of a yacht as you can find.
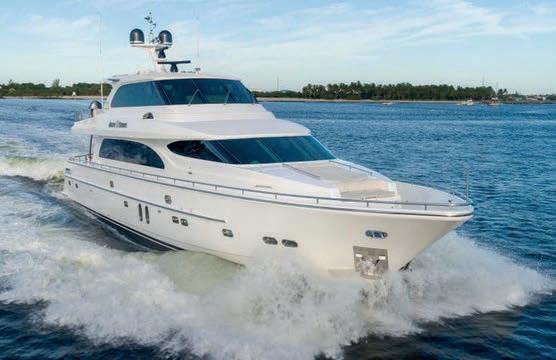

With only one owner and maintained with full-time captain and crew, she is a sight to see. She boasts 5 staterooms plus crew quarters. She’s turn-key and ready to go for the winter boating season.






A true Midwesterner at his core, Indiana native Mike Burke didn’t exactly see selling yachts as a future career path. Sure, he’d visited Lake Michigan during trips to Chicago as a youngster and seen the marine industry at work, but it wasn’t something that necessarily caught the eye of a kid from a blue-collar, mining family.
His dad and uncles all cut their teeth in the steel industry, and, before that, some of his early ancestors were coal miners in West Virginia. Fast forward to the early ‘80s, when Mike found himself down in South Florida at the behest of a good friend and diesel mechanic, who thought the Sunshine State could offer him more in the way of a promising career.
Sensing the market was ripe now that he was living in the yachting capital of the world, Burke and a group of pals started their own company – Palm Beach Power – a couple years after arriving. Burke then spent nearly the next two decades servicing and repairing boats for clients around the globe.
Mike remembered it this way, during a recent interview with North Palm Beach Life: “I flew all over the world. I went to Egypt three times and worked on a Sheik’s boat, plus trips to the Caribbean, Mexico, Bahamas. Whenever boats broke down, they would fly us in. I loved it. I was the Diesel Doctor and got special treatment. Life was good.”
Mike continued to work as a diesel mechanic, often being tapped to perform inspections on engines for some of the industry’s major yacht dealers. One of the companies he worked alongside, HMY Yacht Sales, eventually offered him a job selling yachts, as opposed to just repairing them. Mike made great use of the opportunity, ultimately positioning himself as one of HMY’s top brokers–selling 400 or so boats in his time there, with an average of more than $35 million in annual sales.
Later, he would leave HMY to become a yacht broker with Westport Yachts, one of the nation’s most respected boat builders, where he spent his time focusing on the sale of larger yachts, with heftier price tags.

He now brings those years of experience on the repair side as well as a strong pedigree in superyacht sales with him to Denison Yachting, where he’s poised to lead the company’s sales efforts in Palm Beach.
Mike was Denison’s Yacht Broker/Salesman of the Year in 2019. Mike also serves as the Sales Manager for the Palm Beach office. Last year alone he assisted his team with over $210 million in sales.

412 Sonoma Isles Circle



4 BEDS | 3 BATHS | PLUS DEN | 3,081 SQFT | $2,199,000

Sonoma Isles. Luxurious, low maintenance lifestyle located in prestigious, Jupiter neighborhood. This DiVosta® one-story ClubView® model features four bedrooms, three bathrooms plus den and a plethora of upgrades throughout. Ideally situated to take full advantage of stunning Preserve and Lake views, privacy is further enhanced with a natural landscaped garden area & heated infinity saltwater pool/spa located amongst the flora & fauna of the natural preserve.
Gourmet, island-style kitchen with Miele® appliances including induction cooktop, coordinated hood and cabinet match front panels. Diamond cabinets finished with crown molding; island front finished in cabinet facing. Pendant lighting above island. Additional high hats. Expanded custom laundry room with built-in fold island, cabinetry and LG® washer and gas dryer. Sumptuous master suite with custom his & her walk-in closets overlooks the pool, preserve and lake.
Whole house upgrades include premium porcelain flooring, custom light fixtures, Hunter Douglas® automated blinds, custom California Closets®, and marble windowsills throughout. Impact resistant glass windows and hurricane rated doors. Carbon activated whole house water filtration system. Central vacuum system. Spray foam insulation over entire attic including garage and lanai. Natural gas water heater with recirculating pump. Generac® 20 Kw gas generator. Bathroom upgrades include Toto Neorest® automated commode/ bidet, Kohler® sinks and hardware, towel warmers, Whisper® fans, and Hansgrohe® shower system.
Extensive landscaping with drip irrigation and low-voltage LED landscape lighting, paver drive & walkways. Oversized (829 sf) air-conditioned garage features a fully finished floor, custom We’re Organized® storage closets and workbench, fully insulated attic, and door. Outdoor kitchen with Alfresco® gas grill, hot plate and hood vented outside. Stainless steel drawers, cabinet doors, full quartz countertop with extra-high quartz backsplash.
Smart home features include extensive audio/visual infrastructure with premium security system, and high resolution exterior cameras. Cat 5 wiring to TV’s, Ruckus® whole house Wi-Fi with extenders. Automated Hunter-Douglas® window coverings. Remote controlled Sunesta® lanai screens and Shade Store® front door privacy screen.
Beautiful, gated community with resort like amenities. Close to world class dining, entertainment, golfing, shopping, Palm Beach International Airport, I95 and Turnpike. Minutes to Palm Beach County’s finest beaches.


Steve & Lauren Hollander

BROKER ASSOCIATE CERTIFIED LUXURY AGENT 561.758.3888

Steve@HollanderRealEstate.com www.hollanderrealestate.com

WHAT MAKES WEST PALM BEACH AN EXCEPTIONALLY FESTIVE Holiday Town
Many people head to West Palm Beach over the holidays to get away from the cold and unwind on palm tree-lined beaches. West Palm Beach is a gorgeous city with white sand beaches, deep blue waters, upscale shopping and dining, and many exciting outdoor recreation options. West Palm Beach’s year-round heat, festive atmosphere, and fun events make this city an excellent destination for the holiday season.
Let’s look at some seasonal celebrations in West Palm Beach that make it the ideal place to head to for a top-notch holiday experience.


Sandi the Christmas Tree
One of the iconic holiday experiences you’ll find in West Palm Beach is something you are not likely to find anywhere else in the world. Since West Palm Beach is known for its tropical climate and sandy beaches, it is only fitting that its Christmas celebrations are different from most. Enter the city’s most famous Christmas tree, Sandi, a 35-foot, 700-ton tree made of sand. Sandi has become a beloved holiday tradition here.
There is a Christmas tree lighting celebration, in which Sandi is covered in holiday lights on the Great Lawn at Centennial Park downtown. This spectacular event includes a Ferris wheel, other sand sculptures, holiday snacks, and more. Sandi is displayed throughout the holidays and is an absolute must-see for West Palm visitors.
 West Palm Beach | Image credit: Richard Sagredo
West Palm Beach | Image credit: Richard Sagredo
Holidays at The Square

The Square is a large indoor-outdoor mall in West Palm Beach and one of the city’s commercial hubs. It is also one of the best places to celebrate the holidays, with a jampacked month of events that make up Holidays at The Square to enhance the season’s joy. For starters, you can expect regular appearances from Santa, so bring your wish list. A weekly Sunday market provides artisanal goods and foods, live holiday concerts, and a light show. And it is the only place where you can experience snow in West Palm Beach, with artificial snowfalls giving residents their version of a white Christmas.

Palm Beach Boat Parade


Holiday parades are a timeless seasonal tradition, and like many other festivities, Palm Beach does them a little differently. The annual Palm Beach Holiday Boat Parade has dozens of boats taking off from North Palm Beach and navigating up the Intracoastal Waterway to the Jupiter Inlet Lighthouse. They are followed by a traveling firework display that creates an impressive backdrop for this wonderful holiday sight.
The boats in the parade are heavily decorated with Christmas colors and lights, and many of their passengers wear seasonal costumes. This parade can be watched from West Palm Beach or other nearby areas. Benefits from this parade go to Toys for Tots and Little Smiles, so it is a holiday tradition with a giving nature. There is also a toy drive that benefits these two charities, so bring some toys and get in the holiday spirit.
Courtesy of MIAPBCAmazing Residence Luxuria


2500 S OCEAN BOULEVARD APT 501, BOCA RATON, FL 33432




Amazing just newly designer furnished. Direct Oceanfront wrap around corner residence at Luxuria in Boca Raton. Very spacious rooms flow out to wraparound outdoor living balcony with summer kitchen and gas BBQ. Contemporary design with open spaces for living and entertaining throughout. Ocean views from master suite with his and her baths opens to oceanfront balcony. Magnificent gourmet kitchen with gas range, full sized subzero refrigerator and freezer, and double dishwashers. 4 bedroom suites plus family room and media room. No detail has been overlooked in this completely designer furnished oceanfront residence. Luxuria is an exclusive building with outstanding staff and services. Direct access to miles of sandy beaches. Club room, 2 pools, fitness center and sauna.



























Pamela B.. Slotkin, PA




4 Beds | 3.5 Baths | 3,449 AC Living Area | $2,150,000. Located in the popular country club community of Breakers West, this lovely custom home is the ideal blend of classic Palm Beach Bermuda architecture and today’s desired amenities. Notable features include hurricane impact windows, gourmet kitchen with Sub-Zero, Miele and Bosch appliances and elegant marble flooring and marble baths. Gorgeous marble stone patio with 16’ x 34’ pool overlooks the professionally designed landscaped .54 acre lot and its scenic lake views beyond.






Breakers West is conveniently located within 20 minutes of downtown West Palm Beach’s financial hub and trendy restaurants, Palm Beach’s fabulous shopping and beaches, PBI as well as Wellington’s equestrian amenities. It is comprised of 670 acres of natural palms and pines, sidewalks for walking, and 2 manned guard gates plus roving patrol. Optional Golf or Sport/Social club memberships are available at either Breakers West (including The Breakers Beach Club) or Mayacoo Lakes Country Club.


a guard-gated, community













Desirably Landscaped

As seen in Architectural Digest, ‘Le Sumi’ is a modern architectural treasure that delights the senses. Walking through this elevated residence built in 2020 by premier architect Randall Stofh is like walking the pages of a design magazine. The exceptional architectural masterpiece overlooks the rolling fairways of the Arnold Palmer designed golf course in the desirable St Andrews Country Club. Designed with intention, every detail of this 5 bedrooms, 5 bathrooms, 2 half bath residence has been thoughtfully planned and appointed. From the breathtaking curves to the soft modern lines, to the vast open spaces and grand ceilings, the residence is enveloped with natural light from early morning to sunset. Inside the home, lively interior wall coverings inspire you as you walk throughout, uncovering bespoke detailing and elevated designs. The multiple expansive covered patio areas create a magical blend of interior and exterior living spaces, making this incredible floorplan ideal for entertaining.
Santa Barbara Style Home the sanctuary
4061 IBIS POINT CIRCLE, BOCA RATON




4 BR | 4.5 BA | 4,312 LSF | 5,002 TSF | $5,150,000


Located within The Sanctuary, one of Boca Raton’s most sought-after communities, the 4,300 sq. ft. Santa Barbara-style home at 4061 Ibis Point Circle is one of South Florida’s most desirable residential listings. Boasting four bedrooms and 4.5 bathrooms, this luxury residence is move-in ready and includes newly-updated features to make any prospective buyer swoon. The spacious kitchen, equipped with topof-the-line appliances, updated cabinetry, and Carrara white marble cabinets, includes must-have features like a gas stove and a separate wine tasting area that leads to the outdoor courtyard. Expansive living spaces include high ceilings and walnut wood floors throughout. Crucial elements of this luxurious yet comfortable space include a home office, an opulent primary suite with dual walk-inclosets and a his-and-hers master bathroom. The home also boasts a private backyard oasis that is completely secluded with stunning landscape and features an inground swimming pool. One of the most desirable locations in Boca Raton’s most sought-after community, residence in The Sanctuary also includes access to the community’s basketball court, tennis court, and dock slips. Other amenities include nearby schools, and proximity to fabulous shopping and fine dining in Boca Raton, Delray Beach, and the greater Palm Beach area.

Premier Waterfront Home
797 NE 33RD STREET, BOCA RATON
5 BR | 5.1 BA | 6,048 TSF | 4,792 LSF | $4,995,000






Remarkable 5 bedroom, 2 story waterfront home in Boca Raton’s esteemed Lake Rogers community. This stunning residence invites vibrant natural light permeating through numerous impact windows and doors. The luxurious kitchen boasts granite countertops and stainless-steel appliances and opens to the family area and an eat-in kitchen with gorgeous water views over the heated pool and spa. Every bedroom in this home includes a walk-in closet, and the master has separate his & her closets and baths. Enjoy the expansive outdoor covered area with over 80’ of water frontage and with zero fixed bridges in the way. This beauty is conveniently located in East Boca with easy access to the finest shopping & dining, beaches, schools, & more.
843 NE MULBERRY DRIVE, BOCA RATON 4 BR | 2.1 BA | 2,379 LSF | 3,009 TSF | $2,599,000
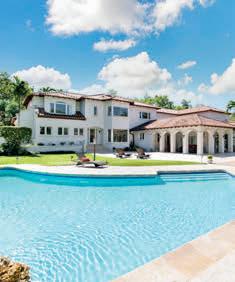



Testimonials:
“Dovi Ettedgui was thorough, honest and professional from start to finish. He did exactly what he said he would do and went beyond our expectations. We have bought and sold a few homes, by far, this was our best experience with a realtor. We recommend him without reservation.”
GEOFFREY & NANCY THORNTON“An angel sent from heaven. With great pleasure we write this letter of recommendation for our realtor Dovi who handled the successful sale of our home. His knowledge of the market yielded us a far better price than we could have ever imagined, and he happily handled every detail of this transaction with great ease. I would never think twice to use him again in the future and thank him for his efforts.”
FRANK & ISABEL CARRANO
20097 SW Matera Way
PORT SAINT LUCIE, FL 34986
3 BEDS | 3.5 BATHS | 2,772 SQ FT | $725,000







SHOW STOPPER! Touring this property will have you thinking you just walked onto the set of an HGTV show. Meticulously maintained and tastefully decorated, this home is nothing short of stunning. If you LOVE to entertain, this kitchen was literally built for YOU. The oversized island is the PERFECT place to gather for a few mimosas, quick card game or to share the infamous charcuterie board. This home was designed for organization - the butler pantry, ample cabinetry and garage ensure no matter what you bring when you move in, your belongings (or cars) will have plenty of space. Covered paved extended lanai looks over lush landscape offering the perfect amount of peace and tranquility for a morning cup of coffee or a glass of red wine. 7 years of warranties remaining!
PORT SAINT LUCIE, FL 34986
Straight out of a magazine! Immaculate, energy-efficient home nestled in the highly desirable community of PGA Verano. Pickle ball players, golfers and poolside loungers will love these amenities. This home boasts absolute luxury, plantation shutters, quartzite countertops, level-4 white cabinetry, 24level-5 white tile floors and a custom garage loft storage with epoxy flooring. Enjoy a morning coffee on the screened lanai whilst listening to the birds, or wine on the porch while taking in sunsets above the lake. Affordable, resort-style living in a gated, secure community; adjacent to the 54-hole PGA Golf Club, 40,000 sq ft clubhouse/fitness center, 27 pickle ball courts, an indoor lap pool, 5 Har-Tru Hydro tennis courts, resistance pool, 7,000 sq ft E-Gym, ballroom, and more!
561.260.0853 emmatorressells@gmail.com www.emmatorresgroup.com


Emma was very helpful in helping us find a house here in Florida. Coming from out of state she helped in finding what we were looking for. I would recommend Emma to anyone. She assisted me in so many ways making the transition very easy.




tfsukie
Emma has been a total dream to work with. She was available 24/7 to answer all of my questions and to ease my anxiety with buying a home for the first time. She made sure that I got my dream home. She goes above and beyond for her clients. Absolutely loved working with her!
brjmseaboyerEmma was born and raised in Barbados, where she spent her early 20’s as a Flight Attendant, in the friendly Caribbean skies. Emma’s passion for flying started at an early age, in 2006 Emma attended flight training school in Miami where she successfully completed her Private Pilot, Instrument Rating, Single Commercial, Multi Commercial, and Certified Flight Instructor Certificates.
Emma’s mother is a successful Real Estate Agent and Property Manager, with her own company, in Barbados contributing to Emma’s knowledge of the Real Estate Industry. Emma continued to pursue a Real Estate career when she moved to West Palm Beach in 2014, as a new mother. Gaining experience with Top Producers Emma found her home with Coastal Home Real Estate.
Come home to BRIGHT & STUNNING 4 bed, 3.5 bath Cheshire Estate. Featuring custom build-ins; a chef-grade, gourmet kitchen with double ovens; & uber spacious living under 15 ft ceilings - all in a ranch one-story home. But wait! Enjoy your outdoor grandiose setting w a totally private lux heated pool adorned by lush landscaping, a sun deck, & full seating around your Twin Eagles outdoor kitchen.Move-in-ready home w a three-car garage, mudroom, & private laundry room leave nothing to be desired! Get ready to entertain in your SMART HOME with your full wet bar, tripled coffered ceilings, & opulent finishes throughout! Captivating features include welcoming stone elevation, impact windows, radio/ intercom, and exquisite front entrance w custom iron & impact glass doors. Community amenities: Social activities, 24-hour man-gated resortstyle community: clubhouse w chef kitchen, heated pool, hot tub, splash zone, pickle ball/tennis, aerobics room, gym, tot lot/playground, in-door basketball/sports court, picnic areas, lakes, lighted fountains, green spaces, figure 8 walking track, etc. **Golf Cart Friendly Community** Finishes: crown-molding EVERYWHERE for a flawless, comfortable feel; kitchen: waterfall XXL Island, pantry, double oven, upgraded appliances; Smarthome with intercom system throughout; radio on/off for each room, security and thermostats. HVAC unit has a double air filtration system and a Reme Halo W9 Blue Light air purifier and sterilization system; Outdoor entertaining: heated pool, sun self, bubblers, Zen fountain, summer kitchen with Twin Eagles BBQ, no neighbor behind the house, fenced in backyard, and extra-large lot!







 LANDSCAPING COMPANY : THE GREENE GROUP OF BOCA RATON | LANDSCAPE ARCHITECT : MARK KEISER | LANDSCAPER : ELOUISE VAN HEERDEN FROM LIVING COLOUR LANDSCAPES LOCATED IN LAKE WORTH | MAINTENANCE FROM PARSONAGE GIRLS LANDSCAPING.
LANDSCAPING COMPANY : THE GREENE GROUP OF BOCA RATON | LANDSCAPE ARCHITECT : MARK KEISER | LANDSCAPER : ELOUISE VAN HEERDEN FROM LIVING COLOUR LANDSCAPES LOCATED IN LAKE WORTH | MAINTENANCE FROM PARSONAGE GIRLS LANDSCAPING.









Michelle has been selling real estate since 2006 and services the West Palm Beach & Fort Lauderdale region in South Florida. She specializes in helping investors buy & sell short term rental properties for use as Airbnb vacation home rentals. As a real estate investor herself she also offers consulting services for investors who want to learn how to selfmanage their Airbnb investments. When she is not touring properties, you will find her spending time on the beach with her son and rescue pups.


Modern Home!
315 SUNSET ROAD, WEST PALM BEACH, FL 33401




El Cid homage to mid-century modern. This fully renovated 3 bedrooms, 3 ensuite bath home with gourmet kitchen, great room and sparkling 32 foot heated pool offers it all. Walls of windows throughout combine with raised cathedral ceilings to create gracious open spaces bringing the outdoors in. Lush landscaping surrounds the property providing privacy and serenity from which to enjoy the sparkling pool and cabana in the expansive back yard. All hurricane impact windows, large 2 car garage, and whole house Generac generator complete this beautiful picture. Enjoy this peaceful retreat that is just moments away from Palm Beach Island, downtown West Palm Beach, exquisite beaches, dining and shopping. Welcome to your dream home.



Scenic Views

3 BR | 3 BA | 1,889 Total SQ FT
» Beach access is directly across the street!
» Enjoy local golf courses, tennis, shopping and so much more!

» Store your toys in the deeded garage bay and enjoy the best of South Florida living!


Located in the highly sought-after town of Ocean Ridge in the desired Ocean Cay community. Vaulted ceilings coupled with an open floorplan and open stairwell with upstairs loft, gives this unit a spacious and bright feel. Enjoy an abundance of natural light and direct intracoastal views from the living/dining room, master bedroom, guest bedroom, and screened in patio.


The master bedroom is located on the ground floor and is complete with multiple closets including a spacious walk-in closet, a dual sink vanity, separate shower, and separate tub.
Upstairs are two additional bedrooms spacious enough for king beds with their own full bathrooms and closet space. The upstairs loft provides a spacious area for an additional living space and/or office. The beautiful and scenic views are best enjoyed from the large patio off both the living room and master bedroom with ample space for dining and lounging. Hang out in the lush back area and gaze across the peaceful bay to the preserve and enjoy time at the private pool overlooking the water.
For more information, or to schedule a private tour, contact Nicole or Jennifer. 732.567.5375
This stunning Intracoastal Estate was built in 2008 and has 230 ft of water frontage with amazingly wide water and sunset views. Because of its close proximity to the Palm Beach Inlet, this Singer Island masterpiece offers quick and easy access to the Atlantic Ocean. The current waterfront layout can accommodate a 100 ft vessel. There are also engineered plans along with a seagrass survey to build a second dock on the ICW including a boat lift. This 5 bedrooms, 6 bathrooms, 2 story home is beautifully appointed with great finishes, including Impact windows, a gourmet kitchen with 2 center islands, Wolfe stove, double ovens and granite countertops. This property is extremely well designed for both formal and informal entertaining. The very spacious outdoor areas include a 50 ft infinity pool and a covered summer kitchen area for enjoying every aspect of outdoor living! There is also a large terrace of the Master Bedroom for cool breezes and stunning Florida sunsets! Truly a Boater’s Paradise!






This recently remodeled 5 bedrooms, 5 ½ bath home offers 4,701 sq ft of luxurious living and exceptional lake and golf course views at The Loxahatchee Club, the premiere golf club community in Jupiter. Everything about this home welcomes you, from the newly-pavered driveway flanked by date palms and lush landscaping, to the custom wood and glass entry door leading to a foyer that immediately presents you with striking views of the lake and golf course through window walls of glass in the great room, which itself boasts a new and cozy fireplace. The kitchen, the heart of this home, offers an abundance of custom cabinetry and adorned Quartzsite custom countertops, as well as magnificent views of the golf course. The owner’s suite boasts two large walk-in closets, one with a safe room

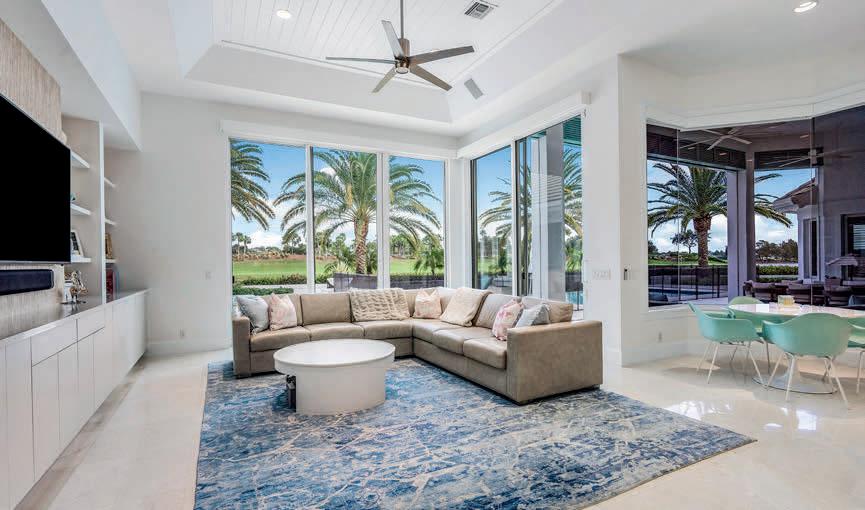
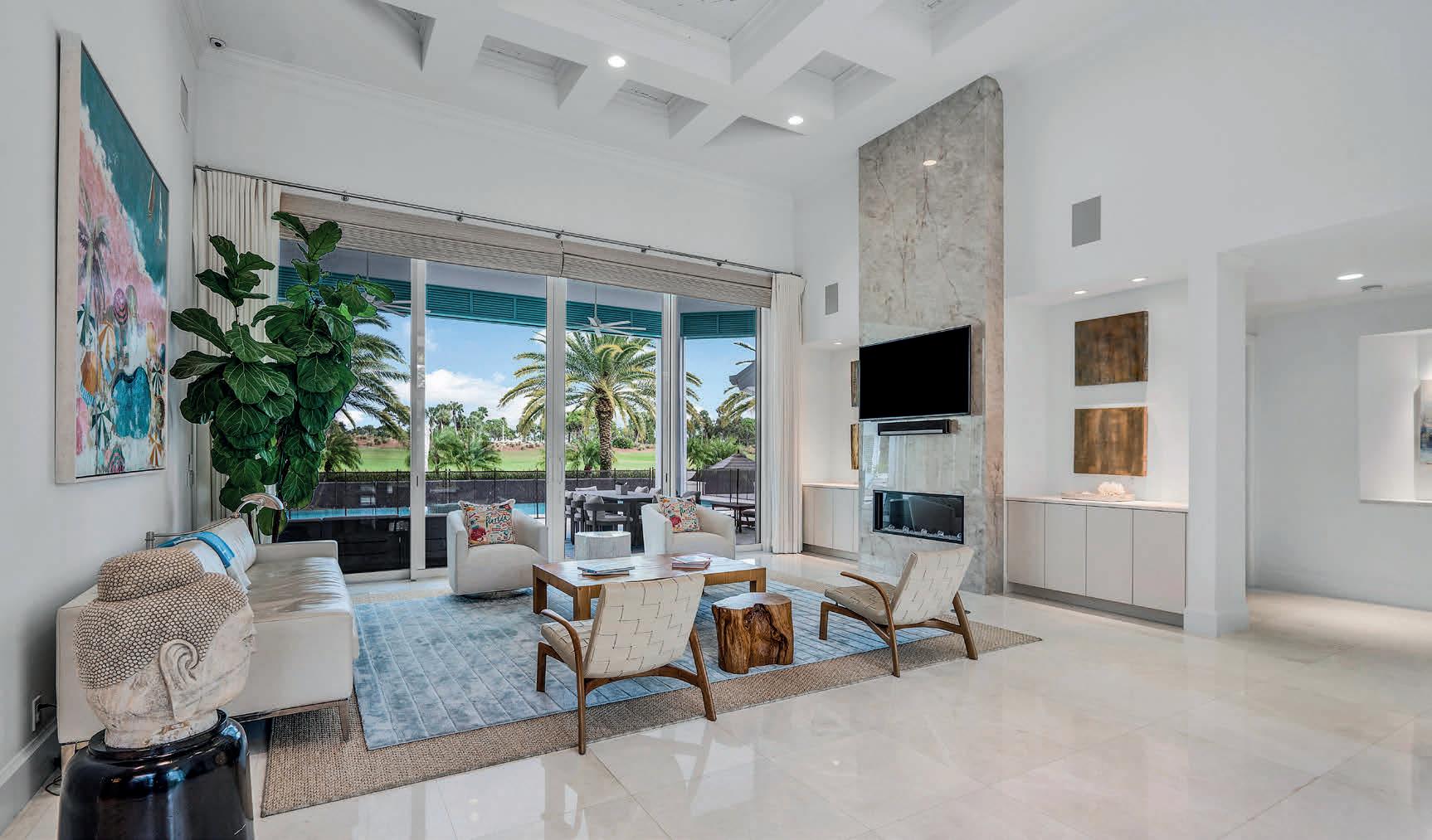



Anita L. Tauber


with access to all the security cameras on the property, and his and her own master baths. Hers is white diamond Maribel throughout with a floating tub and walk-through shower along with a water closet and a bidet.
All 5 bedrooms have their own ensuite baths. A covered lanai with retractable screens and summer kitchen flank the pool deck and guest house. A custom putting green beyond the pool offers hours of practice and enjoyment, while a lush garden near two fruit trees lets you grow your own delicious vegetables. A large laundry with a custom wall-hung ironing board and a two-car plus golf cart garage completes this perfectly equipped home. The ultimate in Florida living!









This newly completed luxury residence is on South Florida high ground, 26 feet above sea level and includes an abundance of floor-to-ceiling energy-efficient impact glass doors and windows, highlighted by expansive living areas with soaring 10’ ceilings. The main floor great room concept overlooks the covered patio and tropical yard, complete with an outdoor kitchen with built-in grill and sparkling private pool and spa with twin sheet waterfalls for outdoor entertainment. Premium architectural grade cabinetry and wood flooring create a stunning, light-filled beach home. The added third floor option boasts a large open terrace and welcomes amazing golf course and ocean views.

Discover this stunning Mediterranean custom built two story 4 bedroom 3 1/2 bath, 4 car garage with endless wide water views o the East and Savannahs to the West. This home boasts an updated gourmet kitchen with a gas range, granite countertops and a center island. Dine in the grand formal dining room with a picturesque riverfront view. On cool evenings enjoy the soaring fireplace with vaulted wood beamed ceiling. In the summertime a summer kitchen with French doors that lead to the private custom pool with tanning shelf and waterfalls. Stunning West sunsets in your lush yard which is fenced with a circular drive for easy access. After the day has finished, enjoy the warmth of the grand master with wood floors, a fireplace and amazing views of the intracoastal. The master bath has The master bath has a large custom shower with a spa tub and a massive closet. Enjoy paradise with this home. Only 5.2 nautical miles from the inlet by boat and 6 miles by automobile. Garges are CBS and has a private space for motorcycle This fabulous home has a whole house generator and a steel metal roof with a transferable warranty.
















1187 NW LOMBARDY DRIVE, PORT SAINT LUCIE, FL 34986
Location X 3! Nestled in the back for quiet & privacy & a corner villa, this delightful, light & bright CBS 2 bed/2 bath unit w/a covered carport & expanded porch w/windows & private views is ready for you! Mint move in condition! New roof 2022, gutters, newer interior paint, crown molding, most all new plumbing fixtures & waterproof laminate floors w/diagonally laid tile in the main living areas & porch. Your laundry room is a tinkerer’s workshop dream come true! Newer kitchen appliances too! Water heater 2019. Per seller AC extensively rebuilt in last few years. Both master & spare baths offer a combined toilet/bidet. With plenty of guest parking available,enjoy having friends & family over. OFFERED AT: $297,000
870 NW SARRIA COURT, PORT SAINT LUCIE, FL 34986
Discover this lovely CBS 2 bd + den/2ba/2C gar in the desirably community of Kings Isle which has an extremely busy club house w/daily planned activities! House highlights include an updated, spacious kitchen w/SS appl., accordion shutters, AC 2019 w/a UV light, water heater 2016, exterior painted 2018, new main liv. area carpet 2019, & private, screen porch. Enjoy entertaining in this open, light & bright split plan. The kitchen opens to the dining & living rms while your master suite features a walk-in closet, access to the porch, & an ensuite bath. HOA fees include guard gated security, lawn care, basic cable, & common area maint. & access to the clubhouse where you can enjoy more than 30 clubs & other activities such as a fitness center, tennis, spa, pool,a sandy beach, & more. OFFERED AT: $319,000


1116 SW ALL AMERICAN BOULEVARD, PALM CITY, FL 34990
Not a Drive By! Deceiving from the outside this spacious, CBS Florida classic charmer with 3 bedrooms plus an office offers real hardwood floors in the main living area and master bedroom, tile in the spare, generously-sized bedrooms, updated large kitchen with custom cabinets, granite countertops and SS appliances. All impact glass windows, newer AC, huge laundry/ mudroom, and roomy fenced in backyard with above ground pool with deck. Per Martin County permits, wiring updated in 2015. NO HOA! Bring the boats and toys to park in your extra wide driveway. Easy access to A rated schools, parks, boat ramps, shopping, restaurants, I-95, FL Turnpike, downtown Stuart, and our beautiful beaches. Don’t miss this opportunity. Discover this open floor plan home today. OFFERED AT: $409,000

2778 SE BIRMINGHAM DRIVE #3107, STUART, FL 34994
Discover this extraordinary, meticulously maintained, updated 3 bd/2.5 ba/1c garage with double driveway on dead end street, and backing to the preserve plus a short walk to the back entrance! Freshly painted, updated network wiring, electrical outlets, light fixtures, brushed nickel fixtures, master bath, half bath, multiple TV outlets, alarm system, & epoxied garage floor. Tastefully decorated and a delight to view! Downstairs offers large neutral-colored diagonal tile, while the upstairs bedrooms are carpeted. You’ll appreciate the owner’s fine eye for details other units don’t have. Your master bathroom offers a defog/make up mirror with a simple touch. Most all bedrooms offer a walk in closet. Centrally located with ease of access to all local amenities, I-95 and the FL Turnpike. OFFERED AT: $409,000
1650 S Kanner Highway, Suite 209, Stuart, FL 34994



“The only certain measure of success is to render more and better service than is expected of you.” Og Mandino
This is the home you have been waiting for! Magnificent home in Muirhead Estates with a rear view of the golf course and the lake on the signature 4th hole. The home is pristine. New Roof (2022), 2 A/C’s, Water Heaters 2019. This is your chance to live in the most sought after home in Muirhead Estates. Master suite has closets galore; W/D like new. There is so much that is special about this home that you have to see it. Descriptions simply do not do any part of this magnificent home justice. Screened in ground pool. This is a once in a lifetime opportunity to purchase the best that there is in all of Muirhead Estates. Offered at $899,000











This is one of the most sought after house in the enclave known as Turnberry Isle. This incredible home has western views to blow you away! Three lakes - incredible sunsets with a view of the 11th hole! The lanai floor has been raised so it is level with the main house. New roof & hot water heater. And, the rest of the windows have Hurricane Shutter protection. Laminate flooring through out exception the guest BR which has its own ensuite bathroom is carpeted. Primary Bath Shower is a steam shower. Home is immaculate and move in. Are you going to want to make changes, of course, most buyers do--but you don’t have to. Don’t wait! This Turnberry Isle home will not be on the market long. Welcome Home. Offered at $559,000








Explore South Florida








Ted Guarnero is a licensed Realtor in the state of Florida and Chicago with nearly 30 years of combined experience in the field. Ted’s career began in 1982, where he quickly became known as a Top Producer and over the years has garnered over $750 million in sales, with assistance on over 700 properties.

Sure, the numbers count, but with Ted and his team you will never be “just a number.” Let’s face it: buying or selling your home is one of the most important financial and emotional transactions you’ll make in life. And that’s where Ted stands out from the crowd, having fostered a well-deserved reputation for really caring about his buyers and sellers. Genuine compassion and interest in his clients distinguish Ted from the often negative— often deservedly so—regard in which many real estate agents are held. With Ted and the Guarnero Group, you’re more than just a number. Helping their buyers and sellers identify their goals and needs; meeting the often challenging requirements of family; and location, location, location—all with an eye to maximizing future return on investment— are a given with Ted & Company.
With his numerous, successful property investments in the South Florida area, Ted offers a fresh, personal, and professional insight into Florida’s real estate market. He services much of Martin County and Palm Beach County, including Jupiter, Palm Beach Gardens, Hobe Sound, Stuart and Palm City and with Ted’s comprehensive and up to date market knowledge, Ted can offer expertise in all these markets including Waterfront, gated communities, golf, townhomes, condos, as well as the many wonderful waterfront and don’t forget dogfriendly communities in the area.
3 BEDS | 2.5 BATHS | 1,500 SQ FT Now is your chance to own one of the most highly sought-after areas in downtown West Palm Beach. This charming home sits on an almost 7000 sq.ft lot in Old Historic Northwood. Some of the best updates and features include a private back fenced in patio, entrance to an attached garage Chicago brick construction, plenty of room for a pool, original cherry wood floors, updated bedrooms and guest bath, SS appliances with Quartz countertops, tankless water heater, LED lighting and a real wood burning fireplace. Enjoy your beautiful oasis while being walking distance to clematis in the charming and trendy Northwood Village minutes from Currie Park + boat ramp, only 1 mile to downtown Cityplace, Clematis Street, Brightline train station and The Palm Beach. This is a historic house built by Maurice Fatio who build houses for the Rothschild and Rockerfellors.









This delightful 4/3 customized Captiva model is located on a point lot in Riverside Oaks. This masterpiece has a split plan with modernized finishes, high ceilings, a 2 car garage, CBS construction, gorgeous lake views, an open concept kitchen, cabana bath, free form pool, whole house generator, and so much more. This is a must see for those who desire excellence and a superior location. This prestigious location is in the heart of northern Palm Beach and is close to many other great places in Tequesta Florida, such as Jupiter Island, Cato’s Bridge, the open Intracoastal, Jupiter Beaches, Jonathan Dickinson State Park and more. Watch the sunset from your extended lanai overlooking the pristine lake and fountain! Mediterranean style layout that feels like you are living on an Island in Paradise!










261 NW BILTMORE STREET PORT SAINT LUCIE, FL 34983 OFFERED AT: $569,500




2655 SW Bridgeway Street
PALM CITY, FL 34990
5 beds | 5 baths | 3,633 sq ft | $889,000 Look no further, this better-than-new Palm City pool home is everything you’ve been looking for and more! This 5-bedroom, 4 1/2-bath custom home offers room to grow inside and out. There’s a first-floor primary suite and an oversized family room that is flooded with natural light. Situated on a 1/2 acre corner lot in popular Hideaway Isles, with no HOA to restrict you the possibilities are endless. Bring your boat, park an RV, and let the pets run free! There’s even room for the in-laws! This is the home where your friends and family will gather for special occasions, bonfires, and sleepovers. The place where wonderful memories will be made. Updates include a fresh paint palette inside and out in modern coastal tones, updated flooring upstairs and down, Kitchen aid appliances, and French doors leading to a private screened oversized pool & patio. This desirable Martin County address offers “A” rated schools, fishing and boating on nearby St. Lucie River, many public parks & golf courses, dining, shopping and theater in award-winning downtown Stuart, sparkling Hutchinson Island Beaches, and an easy commute to I95, the Florida Turnpike, and Palm Beach International Airport. Sara Crombie




BROKER 772.631.0960 saracrombierealtor@gmail.com www.NewWaveRealtyFlorida.com

Representing the Treasure Coast for over 40 years

10071 SW Captiva Drive
Port Saint Lucie, FL 34987
3 Bed | 2.5 Bath | 2,448 Sq Ft | $499,000

Why buy new when you can realize tremendous cost savings by purchasing this fabulous well maintained 3 beds, 2.5 baths home in the coveted Tradition area of Heron Preserve.

This 2-year-old home is a homeowners dream as it has upgrades galore. From the moment you enter this 2,448 sq ft home through the decorative impact glass front door, you are dazzled by the two-story ceiling, open concept design encompassing the great room, open kitchen with quartz island, stainless steel appliances, gas stove, large dining area, & extended covered screened in lanai with exceptional sunset views.
The bonus feature of this home is the FLEX room with under stair closet, light filled window & dual entry which provides a perfect setting for a home office, or fourth bedroom & the half bath on the main floor.

As you ascend up the decorative wrought iron spindle staircase overlooking the vaulted ceilings the home’s expansiveness will not disappoint. The large spacious loft entertainment area on the 2nd floor will provide countless hours of family time. The large primary light filled bedroom includes pocket doors leading to a spacious ensuite bathroom consisting of a dual sink vanity, stand up shower, and boasts an oversized walk-in closet. Two additional bedrooms, a large second full bathroom and separate laundry round out the second floor. Additional upgrades include but are not limited to: Nest hardwired doorbell, custom plantation shutters on all windows, custom motorized shade on patio door, ceiling fans, quartz countertops, Shelf Genie roll out shelves, trash, recycling kitchen cabinet upgrades, hidden interior wires for TV mount, 2 car garage with epoxied garage floor, pre-plumbed and pre-wired for pool, tankless hot water heater, additional recessed lighting throughout the home and many more fabulous cost saving features.








Updated with open floor plan, allows for plenty of room to entertain family and friends. The flex room can be used as an office, den or third bedroom. The adorable mudroom off the two car garage is perfect for sandy shoes or wet gear. The enclosed lanai has windows with screens that can be opened to enjoy the soft ocean breeze and the view of the lush landscaping. The pavers just outside allow room for a grill and a table with chairs. Hurricane protection includes motorized and accordion shutters. New roof Oct. 2022, AC 2015, Water heater 2015. Exterior freshly painted. OV offers pools, Pickleball, tennis, par 3 golf, private beach, restaurant and Tiki Bar. Come live the island life!








Welcome to this beautiful home in the Lake
community in the heart of St. Lucie West. This split plan home features 3 bedrooms and 3 bathrooms with plenty of room to spread out. The large bright beautiful kitchen is perfect for entertaining or just hanging out. The back lanai showcases the preserve for your enjoyment. AC 2018-Water Heater 2020. Come see this home in the middle of everything Port St. Lucie has to offer.








New Construction
7956 95th Avenue, Vero Beach, FL 32967

3 BEDS | 2 BATHS | 1,839 SQ FT | $415,000

Great location close to main roads and schools. Take the opportunity to own your Dream home!! 3 Bedroom 2 bathrooms new construction located in Vero Lakes Estates. SS appliances, tile in common areas, carpet in bedrooms. double vanity in the primary bathroom. Tub in secondary bathroom. Walking closet in the primary bedroom. Additional storage throughout the house. 2 cars garage. Upgrade packages available. Builder has taken special attention to details. House to be finalized by spring. Different colors are available to choose in finishes throughout the house. House comes with 1 Year of Coverage on Workmanship & Materials, 2 Years of Coverage on Selected Portions of Mechanical Systems & 10 Years of Coverage on Designated Structural Elements, starting Day 1. Ask for buyer’s incentives.
Jessica Tenaglia PA
REAL ESTATE ADVISOR 786.344.4106 inversionesflorida00@gmail.com

Matias Semprevivo PA
REAL ESTATE ADVISOR 305.538.5953 matias@msmiamihomes.com

Moorings residence offers 78ft of river frontage with your own private pool, dock, and lift! Main house offers 3BR & 2BA, 2022 A/C, split plan with a 2018 updated kitchen quartz counter-tops, SS appliances. List goes on! 1BR/1BA Guest

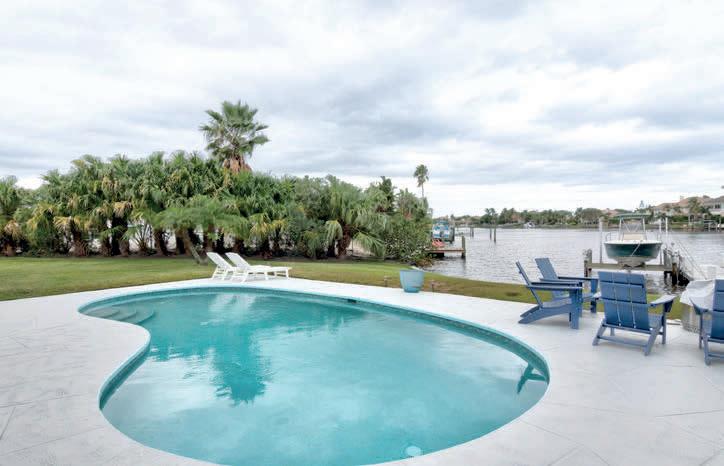





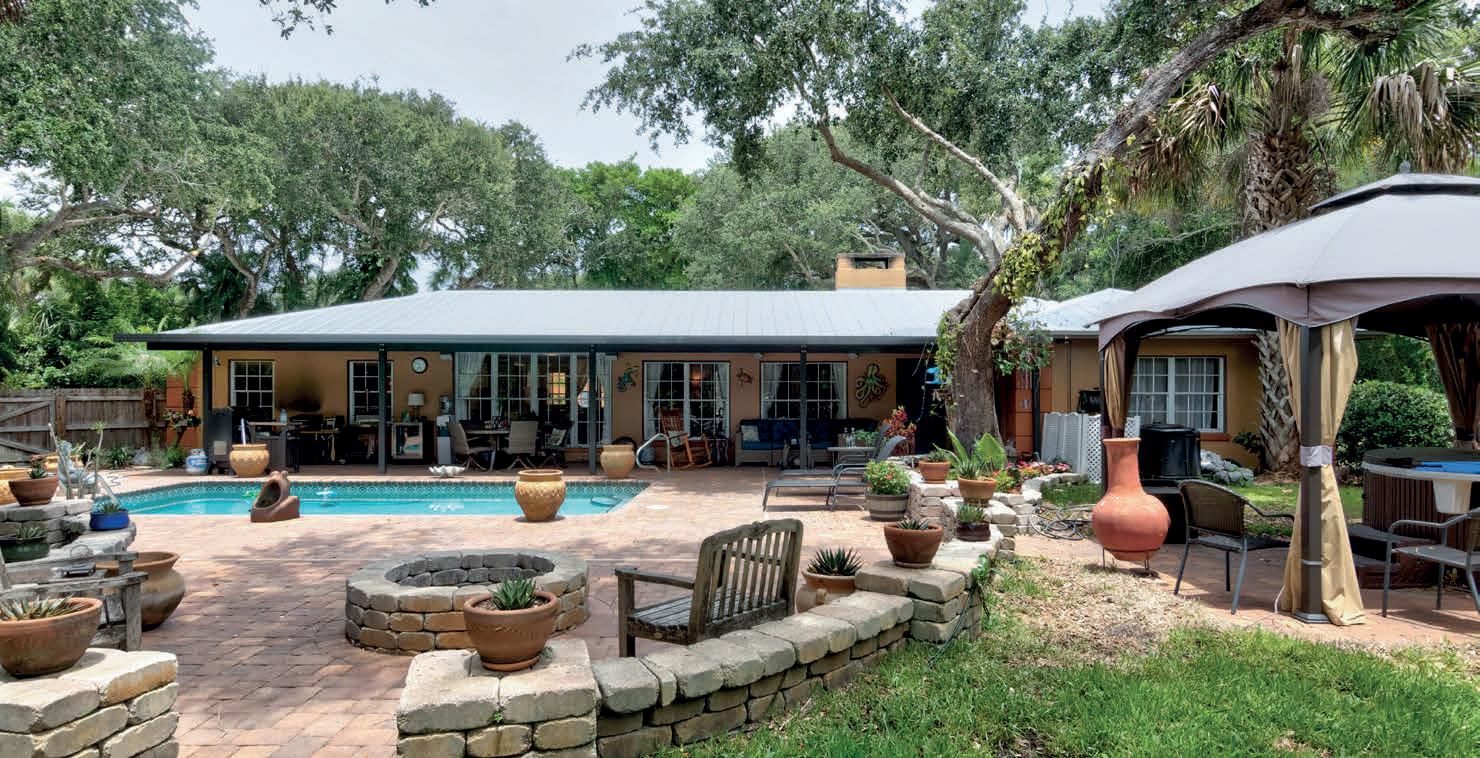
for a quiet escape or office. Impact windows

throughout both structures. Granted beach
HOA.





COMPLETELY TURN-KEY AND READY FOR SEASON. Contemporary sophistication with magnificent views is the only way to describe this unit. Masterfully re-imagined in 2021 with the finest European finishes throughout, including large Porcelain tile flooring, recessed lighting, clean-lines and a fully integrated kitchen. Enter off the semi-private elevator to the double door entry which opens into a spacious foyer that divides the unit for direct East and West views. Walk into the great room with the kitchen to the north and living area to the south. The kitchen has Thermador appliances including separate refrigerator and freezer, wine refrigerator, wall oven and microwave, and lots of hidden storage for maximum use.



**WEEKS AWAY FROM COMPLETION** This is the only new construction ready for immediate move-in in the boutique beachside neighborhood of Por La Mar. Over 4300 sq ft allows for easy living and entertaining inside and out. First floor has the main living/dining area with spectacular gourmet kitchen including Wolf and Subzero appliances with multiple ovens. En-Suite or Media Room, Summer kitchen and saltwater pool and spa outside in the private backyard. Upstairs is a huge primary suite with a covered balcony, extra-large bathroom with 2 sinks and WC’s, separate tub and shower and oversized walk-in closet. The second floor also has two additional en-suite bedrooms, an open loft/media area and additional laundry area. Text me for information and up-to-date photos.


2 beds | 2.5 baths | 3,084 sq ft | $2,150,000. This spectacular condo sets the stage for a lifestyle rich in luxury in a location second to none! The Meridian is one of the finest elegant buildings in Boca Raton. The residence features north and south terraces, state of the art kitchen, semi-private elevator and foyer, marble and wood flooring, ready to move in. The Meridian has a newly renovated large social room and elegant lobby, large exercise room with plenty of equipment and a private theater. 24/7 security and concierge, valet parking if needed, amazing staff. Two parking spaces in secure garage, towel and chair service to the beach. A couple of steps from the ocean and jogging trail, walking distance to restaurants, South Beach Park and Red Reef oceanfront golf course. Secure garage, towel and chair service to the beach. A couple of steps from the ocean and jogging trail, walking distance to restaurants, South Beach Park and Red Reef oceanfront golf course. http://meridian-402.com









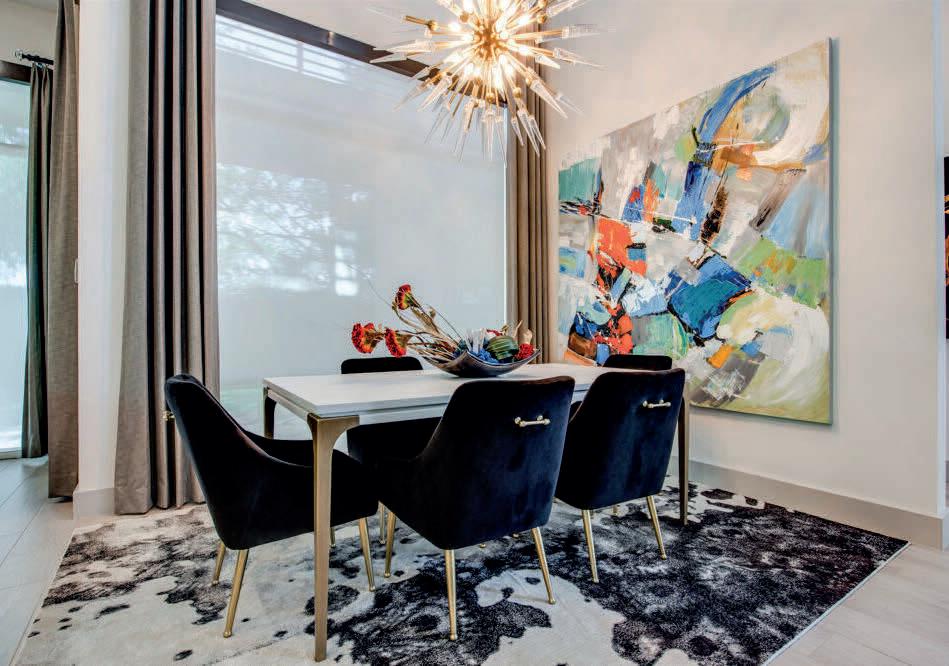





log home



private lake










As a seasoned pro dedicated to personal service and discretion, I will ensure your sale or purchase process is both seamless and stress-free.

801 South Olive Avenue, #1602
Magnificent 2 BR, 2 BA furnished penthouse with soaring 14’ ceilings and panoramic views over Intracoastal and town. Prime location, 5 star full service building, with all the amenities of a private club. Valet parking, two parking spaces in premium location, extra large storage locker. Two pets allowed. Comes furnished with handsome hardwood oak flooring throughout. Open kitchen with 42” cabinets, separate laundry room and much more. Offered at: $1,650,000



801 South Olive Avenue, #1109
Spacious 3 BR, 3 BA open floor plan with volume ceilings, floor to ceiling hurricane impact glass doors overlooking the Intracoastal and ocean. Marble and hardwood flooring, white open kitchen, marble baths and two rare parking spaces plus extra storage. Two pets, rent two times per year. Pool, fitness center, and club room make this a lovely carefree home, close to everything! Offered at: $2,490,000
