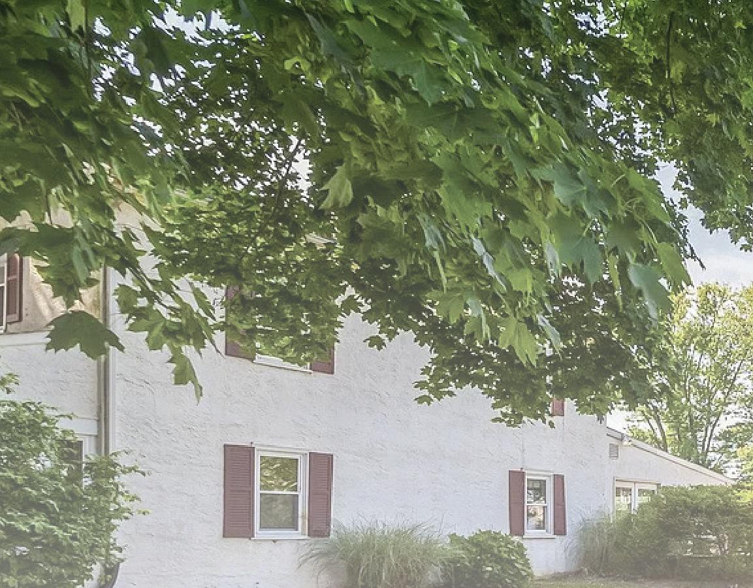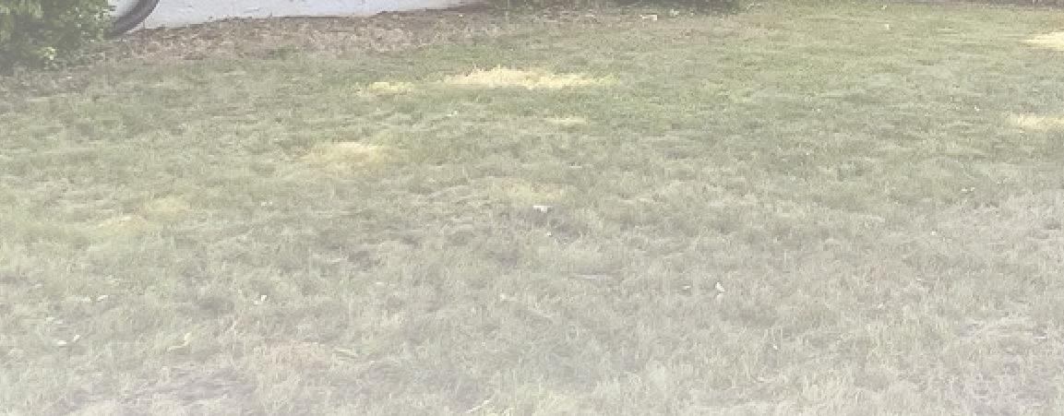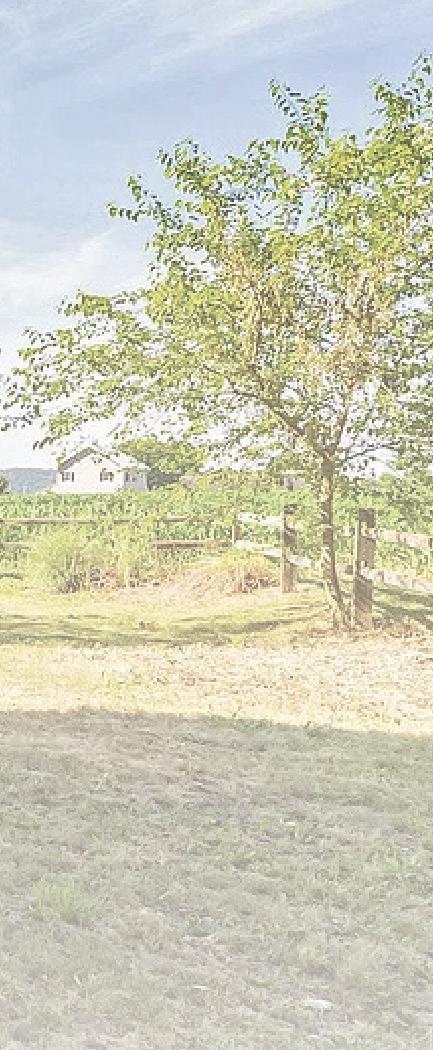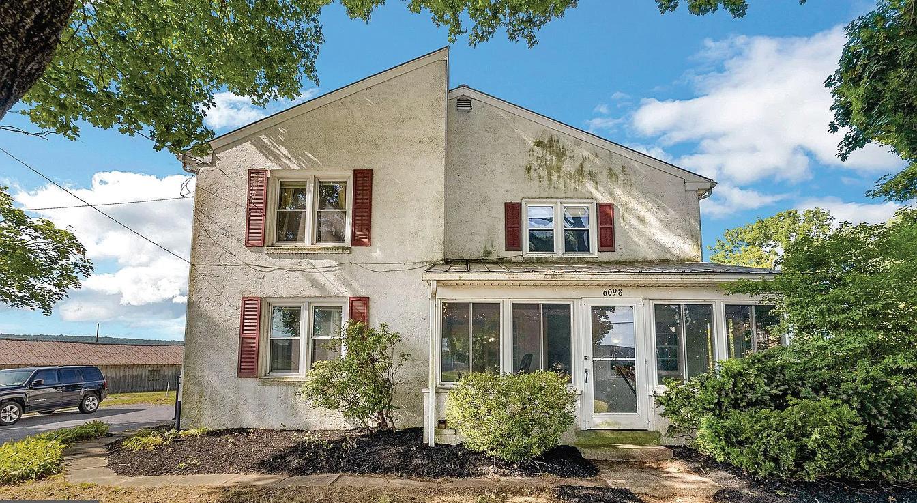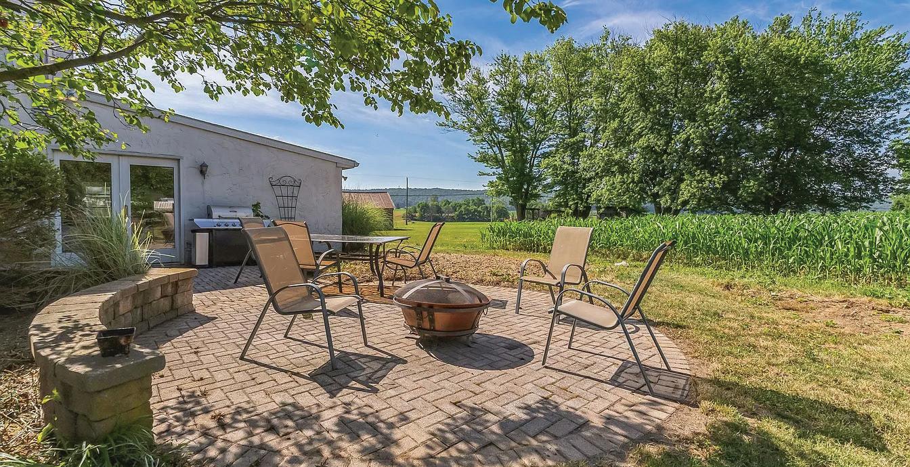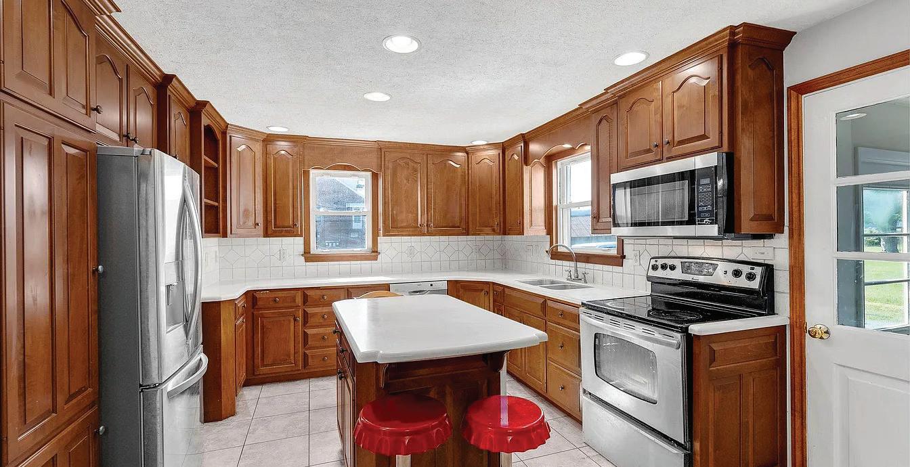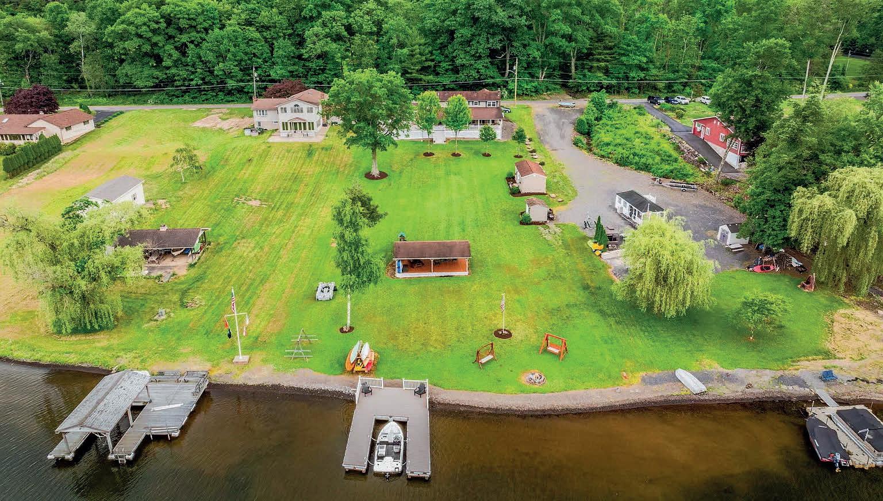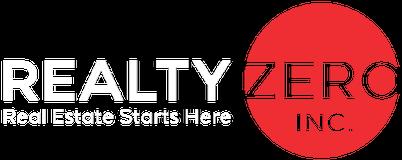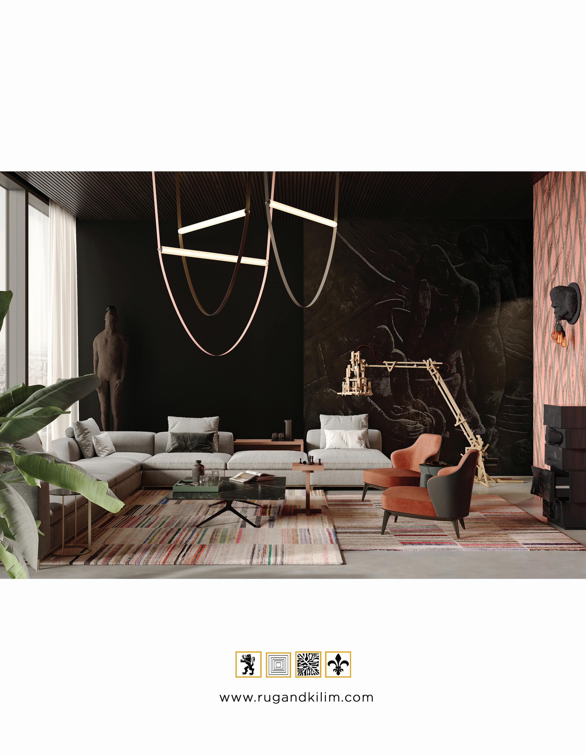




“Matt made our first home buying experience a breeze. He’s honest, helpful, flexible, and accommodating. Incredibly thankful to have his guidance throughout the process!”
— Brianna from Springfield
“Matt was incredibly responsive, no matter when I contacted him. His expertise really made my selling experience less stressful. He always had smart advice about how to price and present the house. Definitely a five-star service. Thanks Matt!!”
— Susan from Chadds Ford

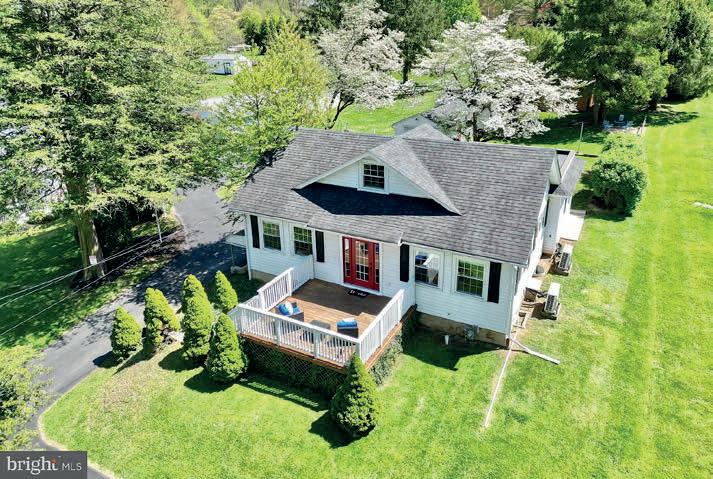
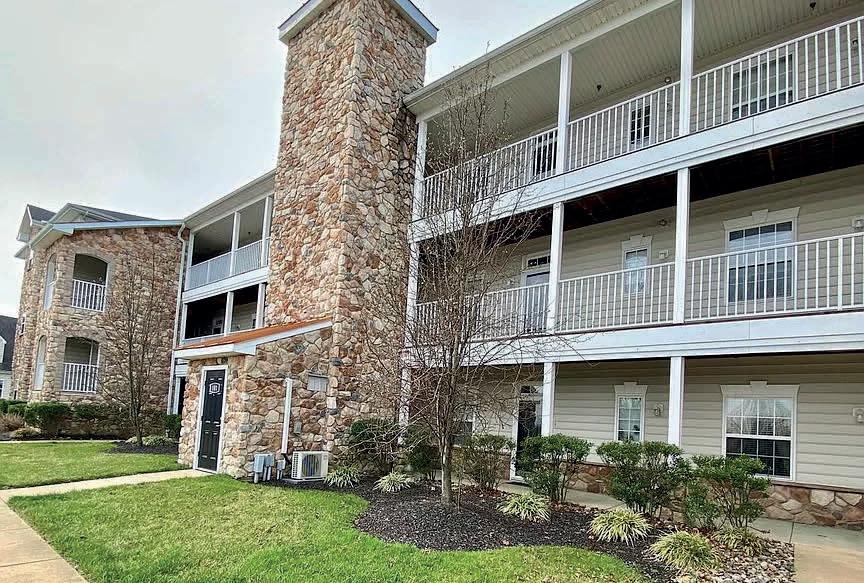
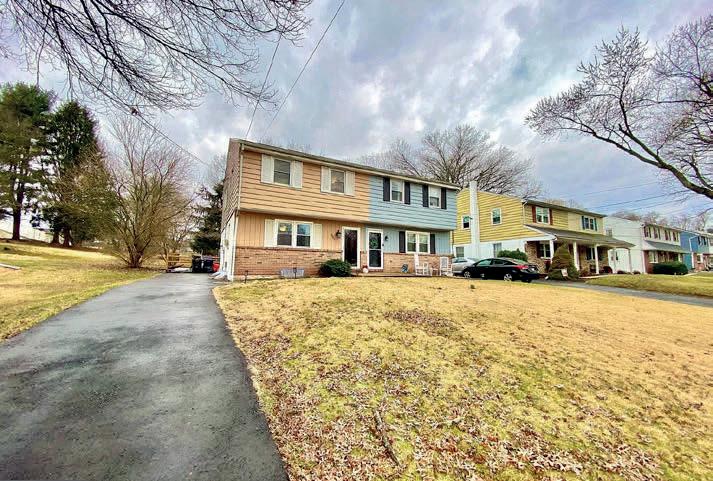

“Matt has been our listing agent and buyers agent multiple times! He has always gone above and beyond to make sure no money is left on the table and ensure all of our needs are met. He is always available and incredibly responsive. I can’t recommend him enough to both savvy real estate” — Dionne from Media




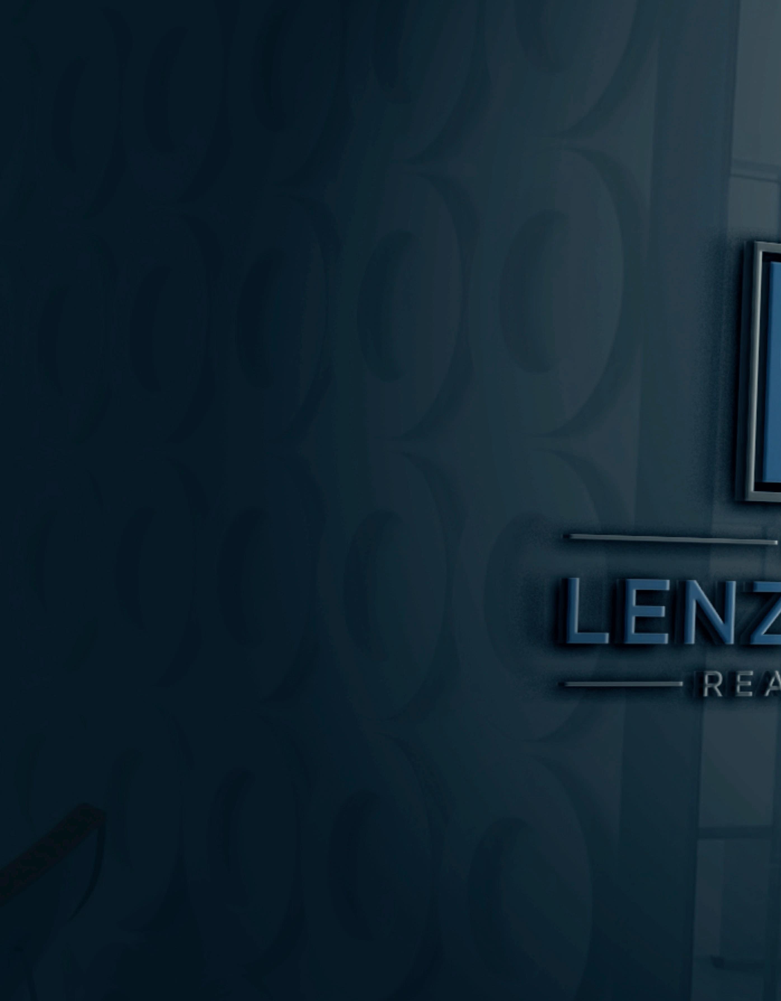
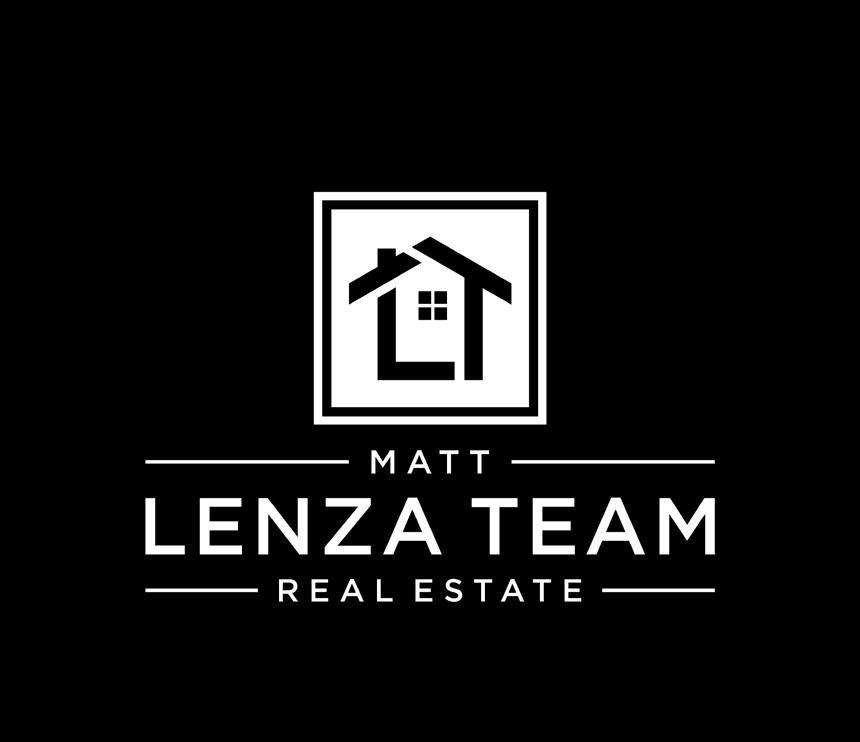
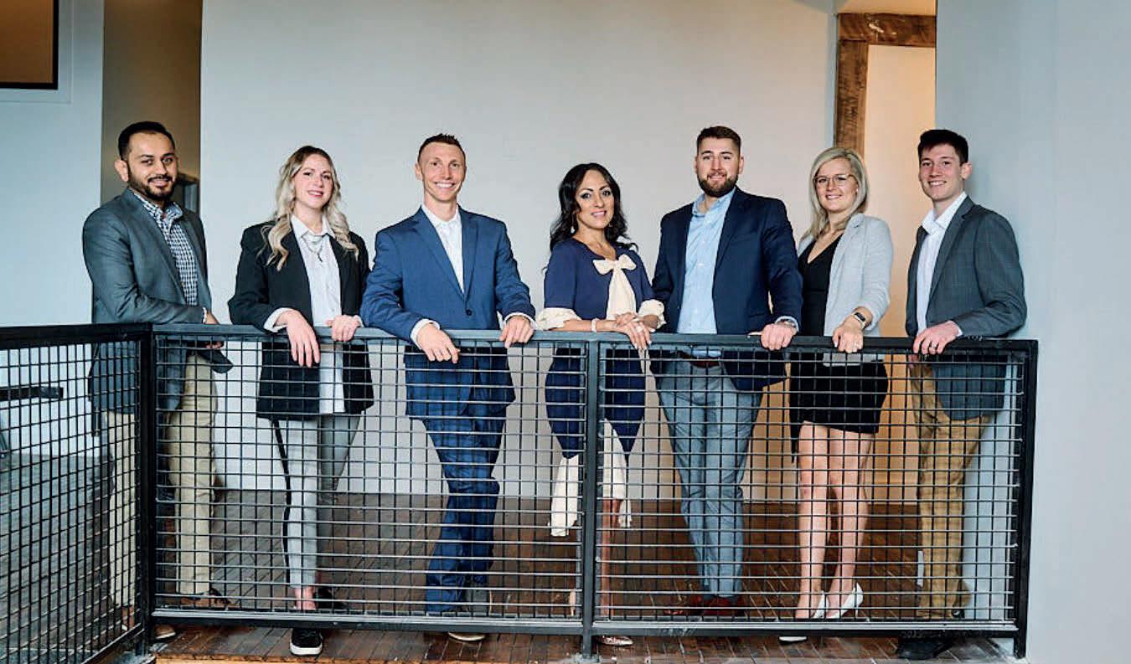

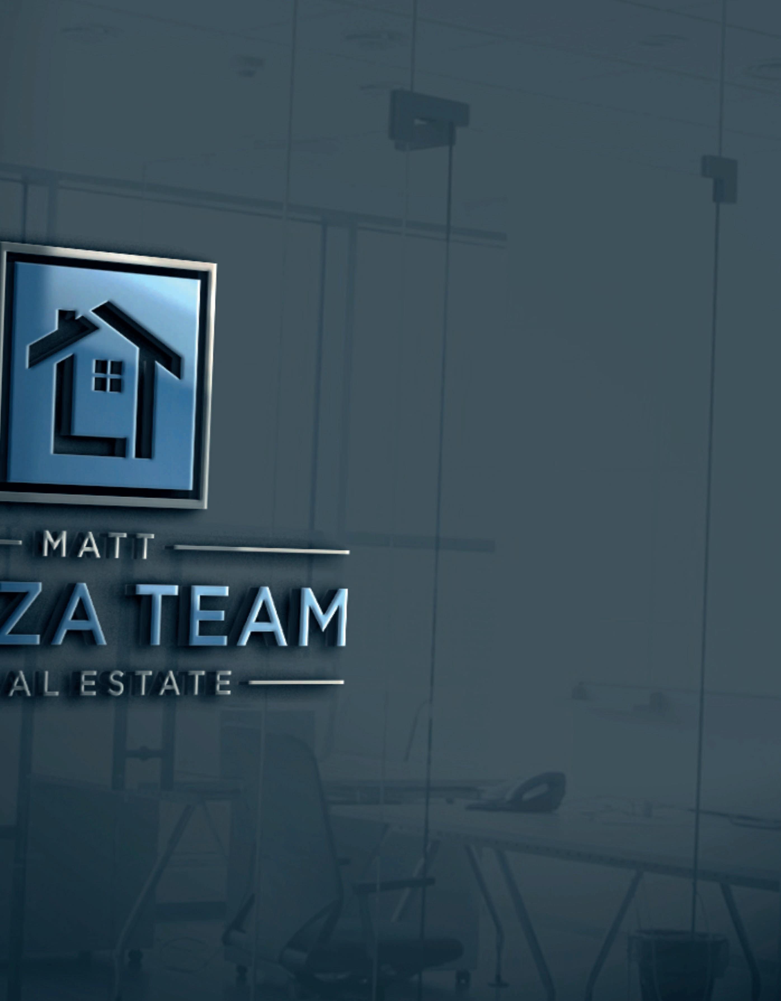
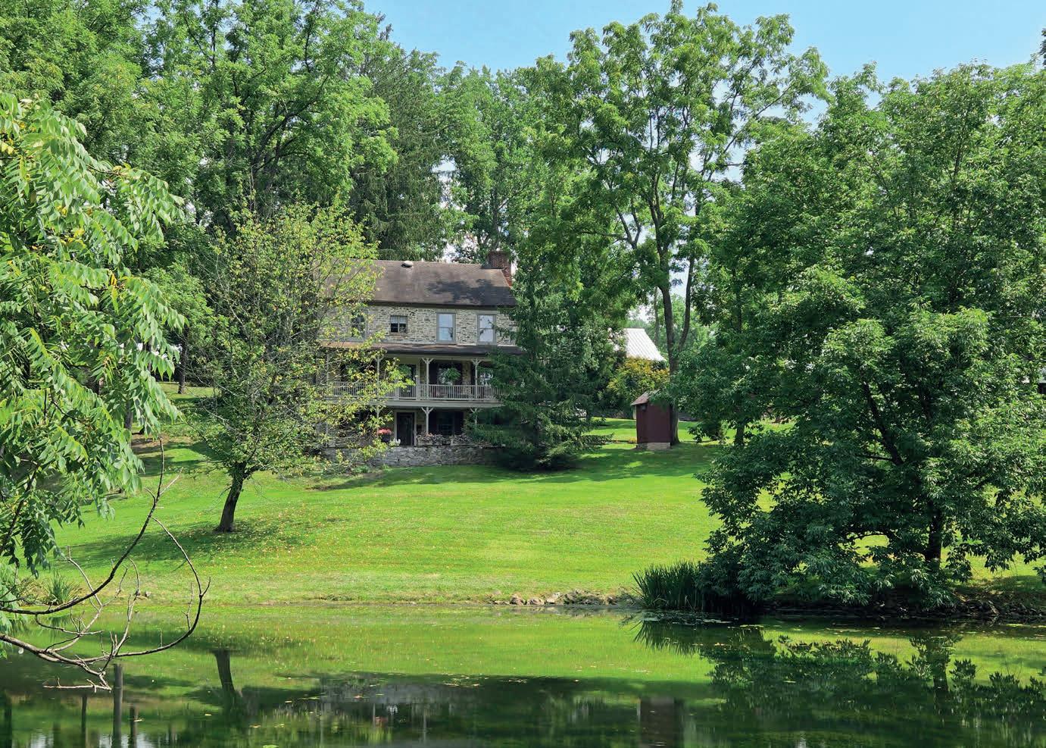

Your own private paradise awaits with this spectacular 104.4 acre private estate dating back to 1752 located in the heart of the Oley Hills Land Preserve. On the market for the first time since 1945, this secluded country property was lovingly updated and restored to preserve its historical charm yet provide all modern conveniences. This gorgeous 3-Story stone home includes four bedrooms, three and a half baths with an in-law suite, wine cellar that includes electric and storage for up to 120+ bottles, and the home has its original American Chestnut wood floors and original wood trim, as well as two walk-in fireplaces, a kitchen bake-oven, open beam ceilings and 4,242 sq ft of living space. The front covered 35’ x 8’ porch greets you and overlooks the ponds and has lighting and electric. Step into the large foyer which has access to the powder room and leads you into the heart of this amazing home. The formal living room (currently being used as the dining room), has a large fireplace with Bucks County Mercer Tile, open beamed, wood ceiling and chair-rail. The formal dining room is quite spacious and has chair-rail and lovely views. The large sunroom has a vaulted ceiling with skylights and ceiling fans, wood ceilings, beautiful American Chestnut radiant heated flooring, builtin bookcase, 8’ Pella sliders opening to the rear brick patio, as well as access to the primary bedroom suite, wine cellar and kitchen. Cooking will be a delight in this updated kitchen with soapstone counters, Meile appliances, including an induction cooktop with downdraft, wall convection oven, speed oven and warming drawer, walk-in fireplace, copper sinks, solid Maple custom cabinets, wood beam ceiling and radiant flooring. Upstairs, you will find a large foyer/sitting room and a separate laundry area with wood beam ceiling, two spacious bedrooms with large closets and wood beam ceiling, a lovely, updated hall bath with a tub/shower combo and the primary main suite, which includes the original wood floors, walls and ceiling, attic access and a private staircase to the lower level. The primary bath has a large glass shower stall, an antique clawfoot tub, radiant floor heating, beam ceiling and a double vanity. The lower level of this unique home holds the in-law quarters, which has a private entry, pond view and has a living/bedroom with a walk-in fireplace with wood stove, wood floors with radiant heating, a kitchen/

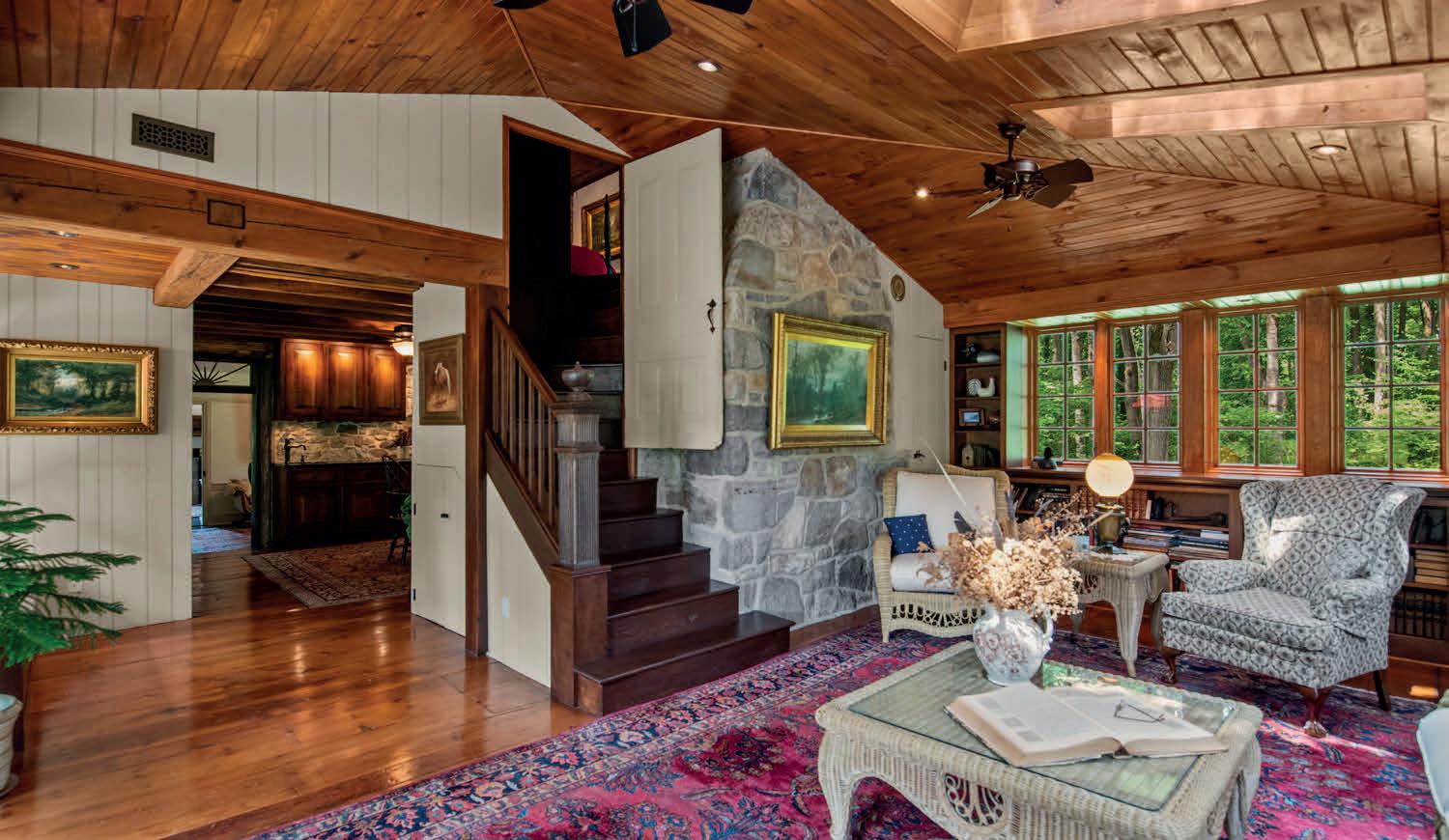

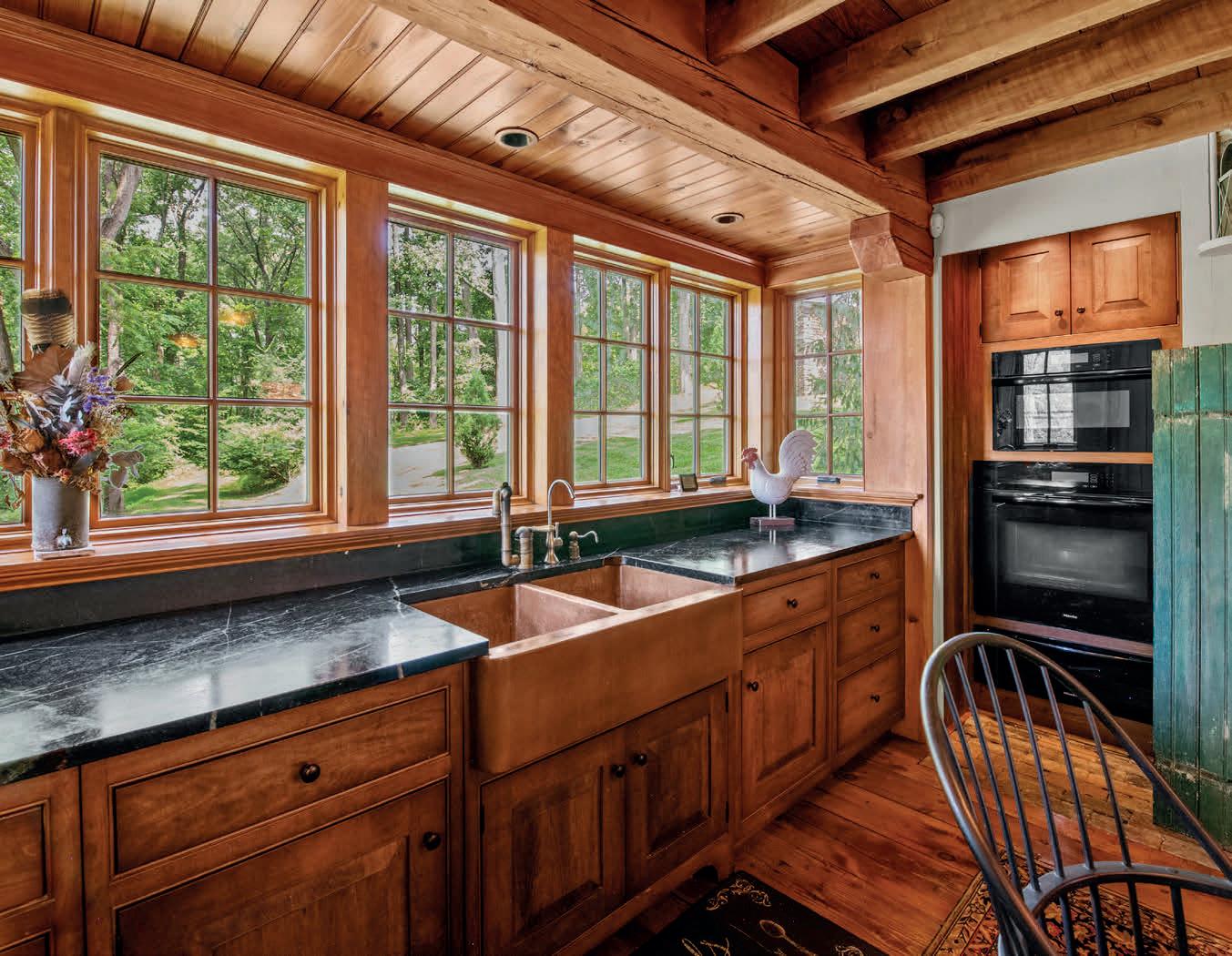
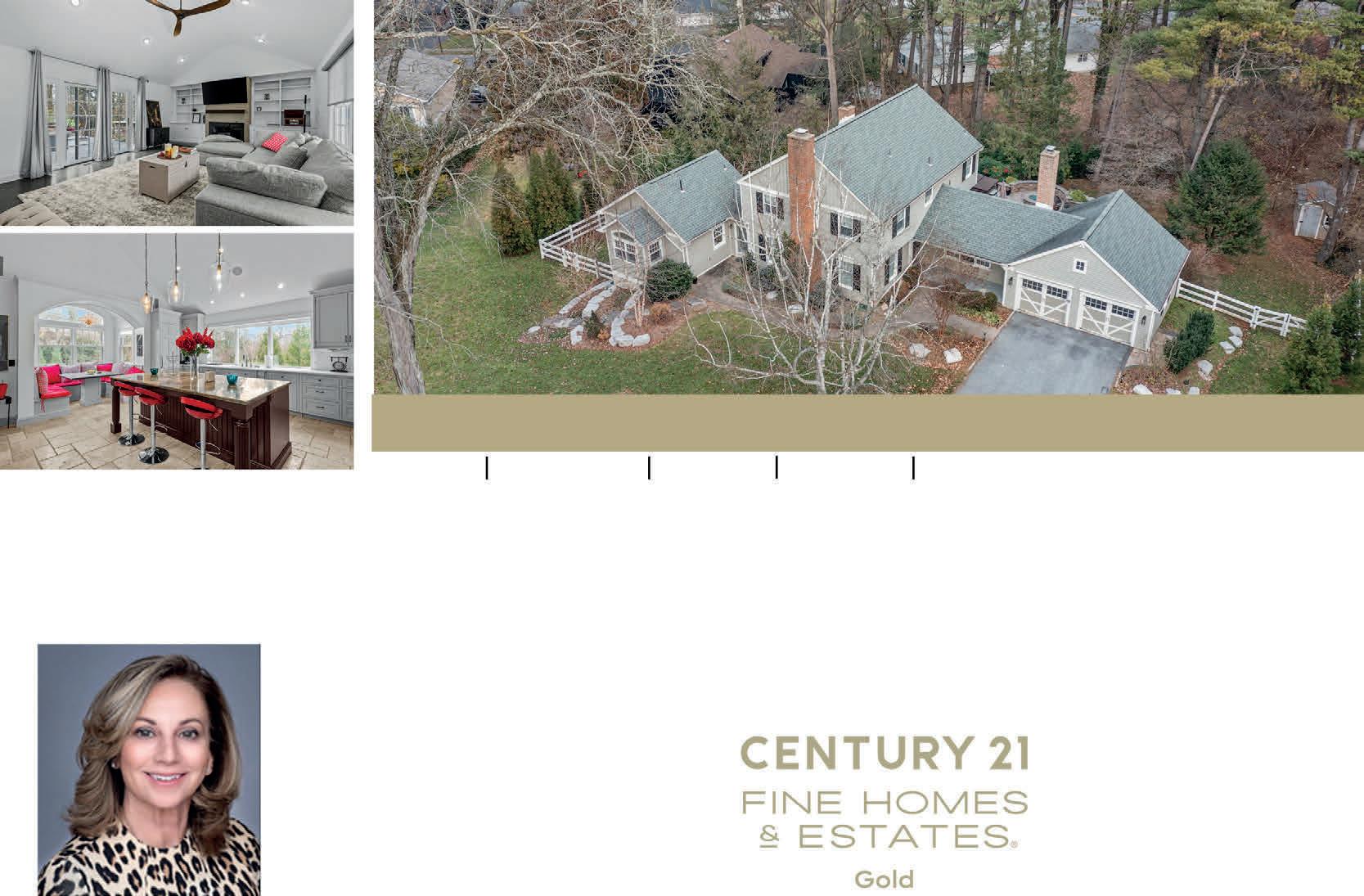

Fronting historic Cuttalossa Rd and creek, this charming Solebury Township cape cod home features a private setting down a winding, tree-lined drive and neatly perched on the top of a hill. Just minutes from downtown New Hope, Doylestown, and primary roads to the greater Delaware Valley area, this flexible floor plan includes a main level full bathroom and the opportunity for a main level master/in-law suite/fifth bedroom or second home office, with quality materials and finishes throughout, and a large flat backyard and swimming pool. Classic Bucks County is celebrated with the over-sized dining room’s custom mural painting by local artist Carol Nagel, reflecting the bucolic views out of nearly every window in the home. Show off your cooking skills in the custom kitchen with two wall ovens and Dacor stove top with vent, Sub Zero refrigerator with cabinet-matching front, wine refrigerator, and more all accented by beautiful granite countertops. Two wood-burning fireplaces (one in the office, one in the living room) enhance both work and play areas, and a “four seasons” sun room with high ceilings and skylights offer the perfect entertaining transition area between inside and out: flowing into the rear patio and pergola-covered Trex porch and swimming pool areas. Upstairs are four nicely sized bedrooms, updated bathrooms, and a sprawling master suite with dual private bathrooms, two walk in closets, and private WC’s off the shared glass door walkin shower. Green geothermal HVAC, in the highly desirable NHS school district, and walking distance to the popular local orchard business, enjoy the many historic villages of Solebury just a stone’s throw away such as Lumberville on the river and Carversville just minutes away.
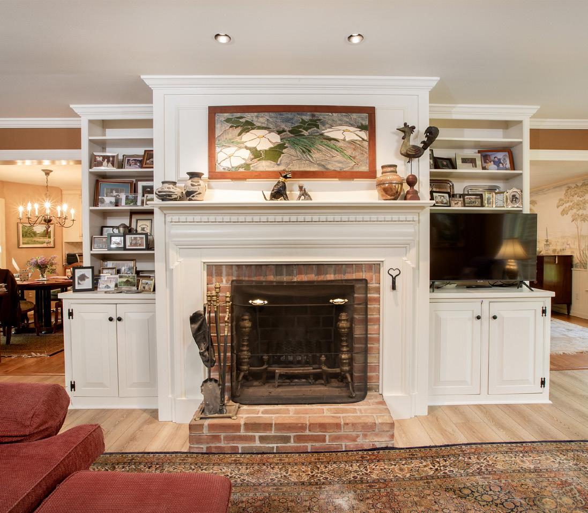
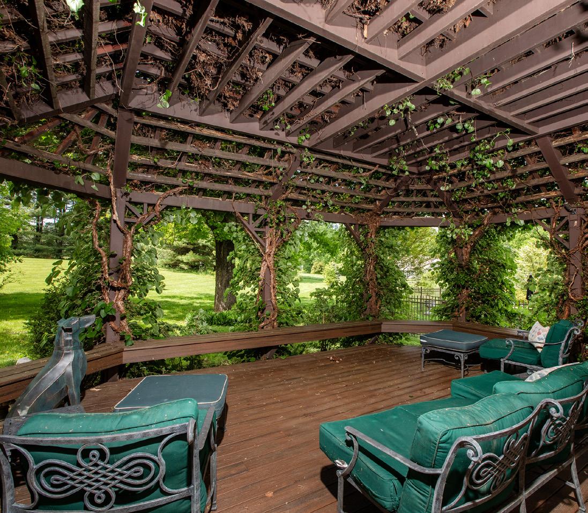
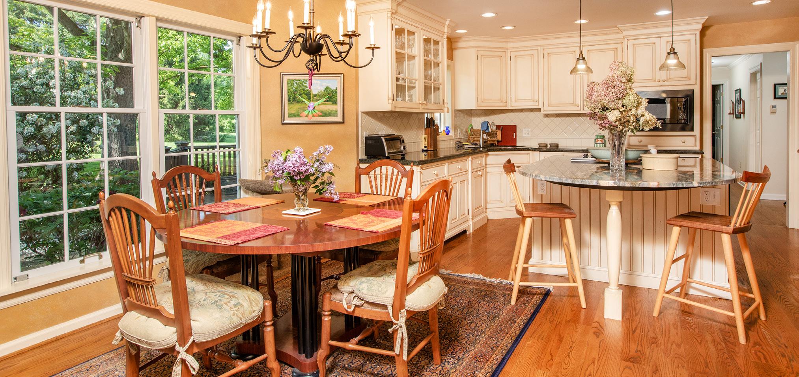
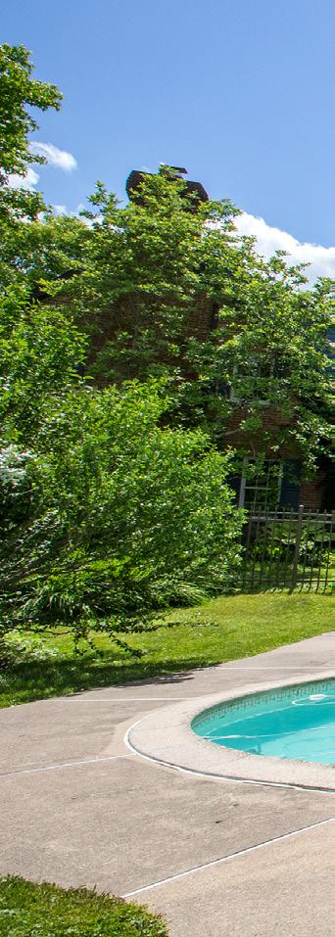
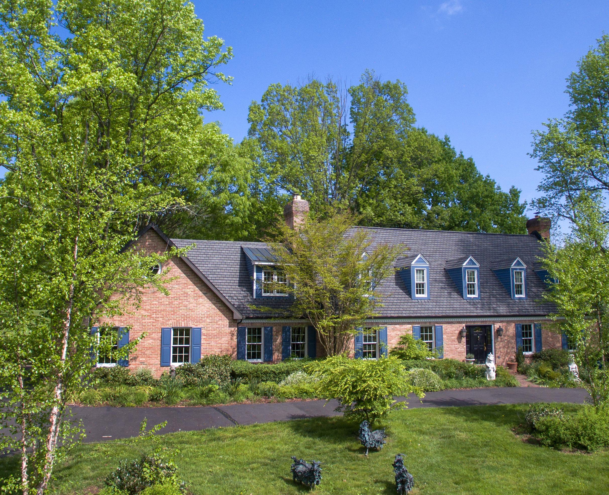
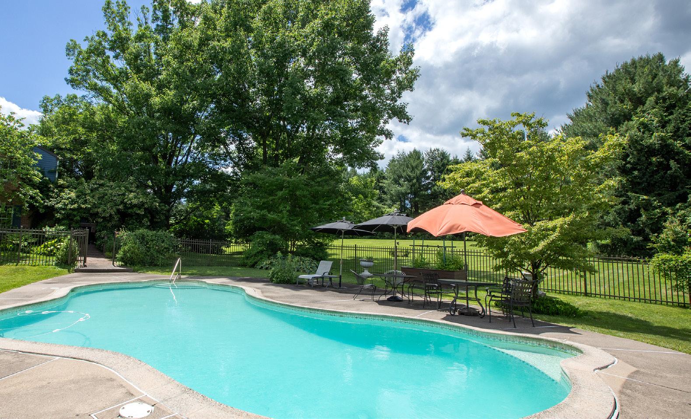


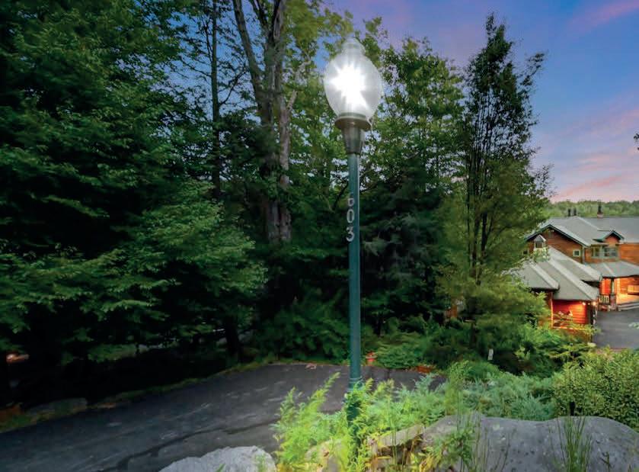

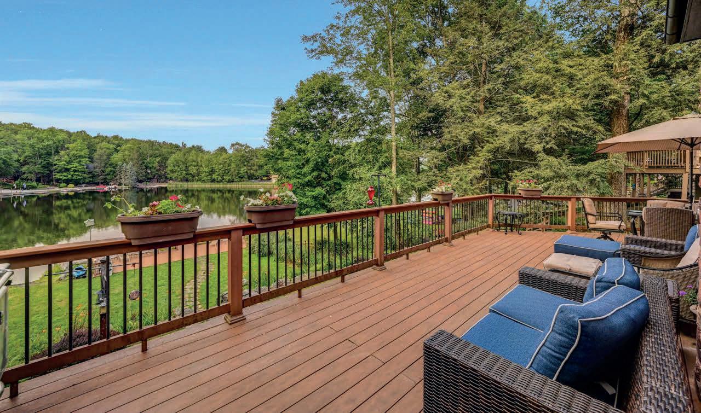
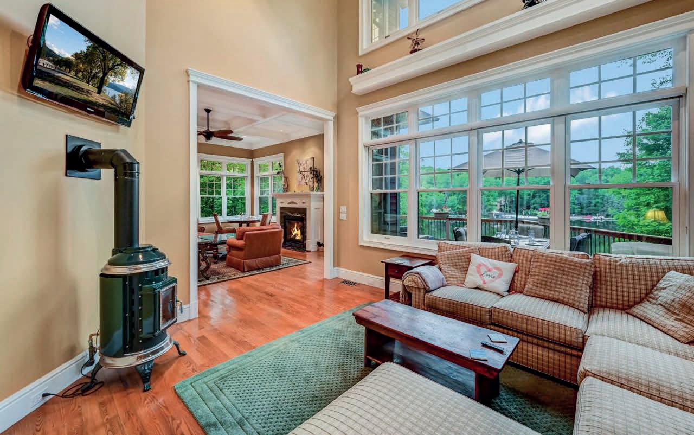
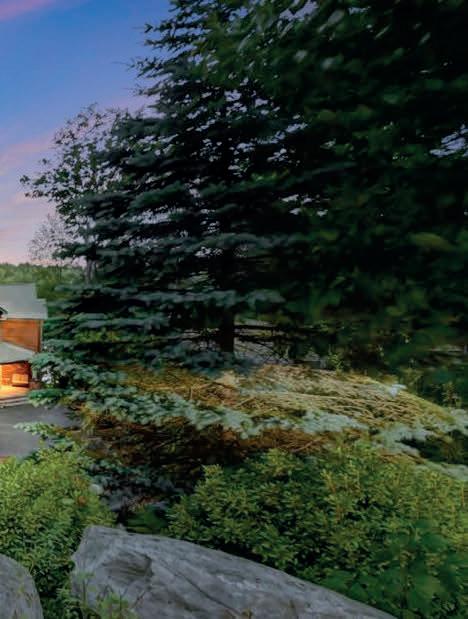

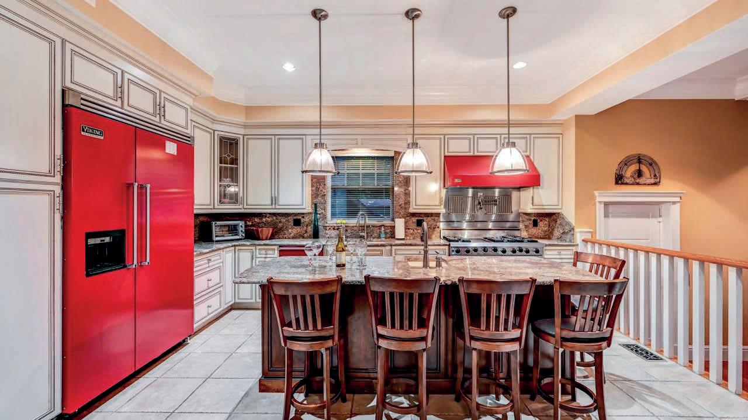
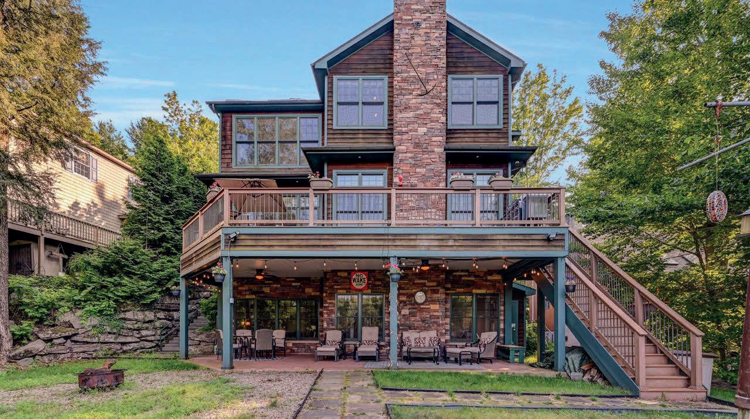
ROAMINGWOOD LAKE, a powerboating LAKE in the Northern Poconos! Welcome to this exquisite, quality custom-built lakefront home, which exudes exceptional craftsmanship and has been constructed to the highest standards. Located in The Hideout, an amenity-rich community nestled in the Northern Poconos. Spanning 5,000 sq ft, this superior quality residence showcases meticulous attention to detail and custom finishes throughout. Set on a serene private cove with a no-wake zone, the property offers 70 ft of pristine frontage on Roamingwood Lake, a premier powerboating destination. The home seamlessly blends indoor and outdoor living, featuring a private floating dock, an expansive lakeside Trex deck, and a covered patio on the lower level. With stunning curb appeal from both the street and the lake, the exterior is highlighted by a welcoming covered stone veranda, a three-car garage, and a heated driveway. The home’s cedar siding and stacked cultured stone accents are complemented by charming stone walkways. Inside, the residence exudes sophistication, boasting high ceilings, custom moldings throughout, and intricate tray ceilings. The entry foyer and living room are graced with towering ceilings, enhancing the home’s architectural elegance. The expansive primary bedroom suite offers a luxurious retreat, featuring vaulted ceilings, breathtaking lake views, and a spacious walk-in closet. Just outside the primary suite, the loft provides a versatile space, perfect for a sitting area, home office, or additional living space. The lower level is ideal for guests and entertaining, featuring custom cabinetry for serving and entertaining, an office space, additional bedrooms, and direct walk-out access to the covered patio and level lakefront property. This area offers a comfortable and private retreat for visitors. The home is also equipped with an elevator, providing convenient access to all three finished levels. With three fireplaces creating cozy gathering spaces, a stateof-the-art utility room, and ample storage, this unique residence combines refined craftsmanship with breathtaking natural surroundings. It is truly a one-of-a-kind sanctuary.
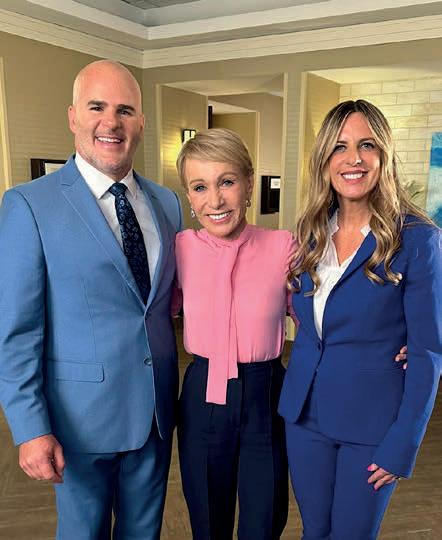

5 BEDS | 3.5 BATHS | 5,254 SQ FT | 7.5 ACRES | $1,350,000
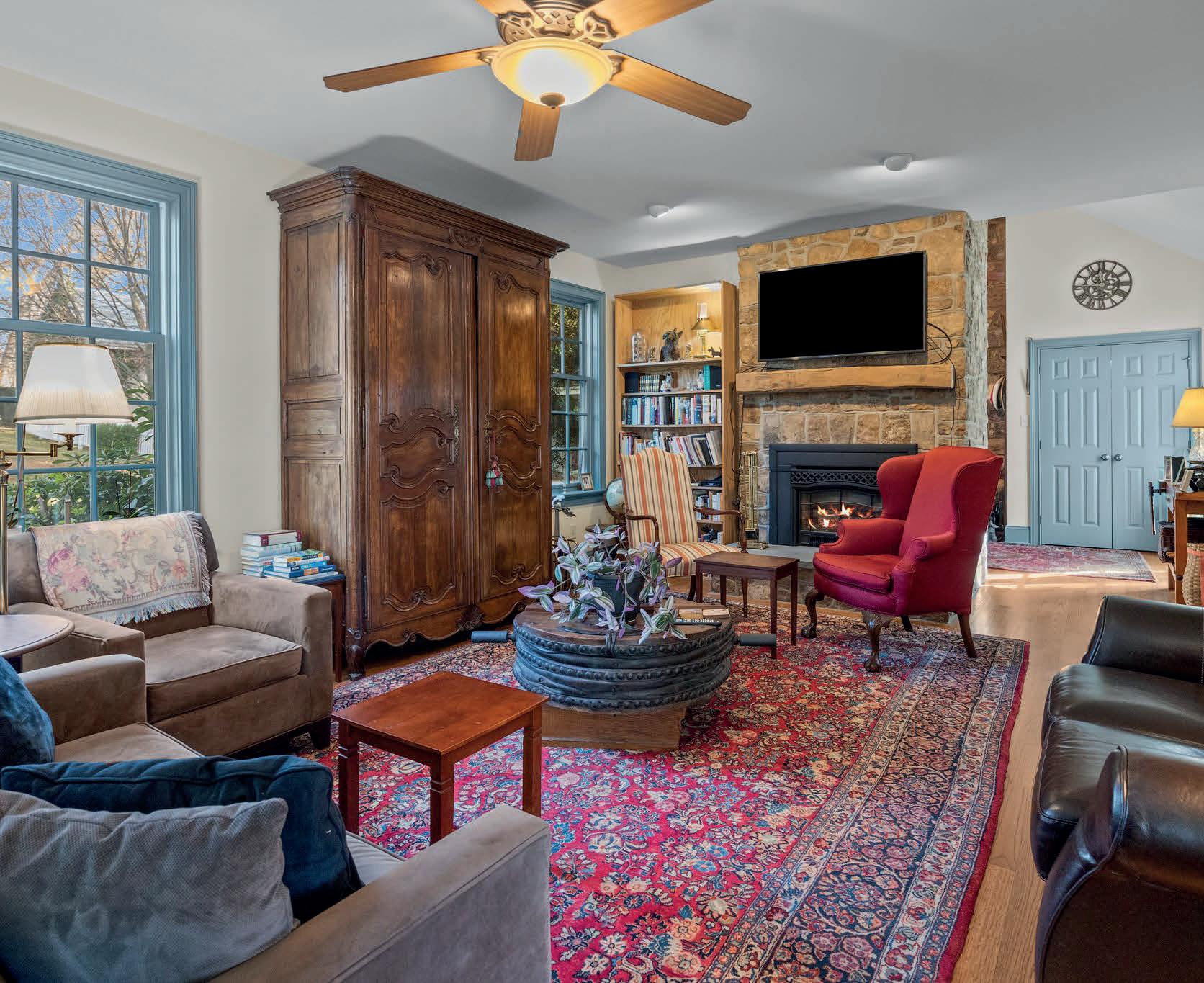
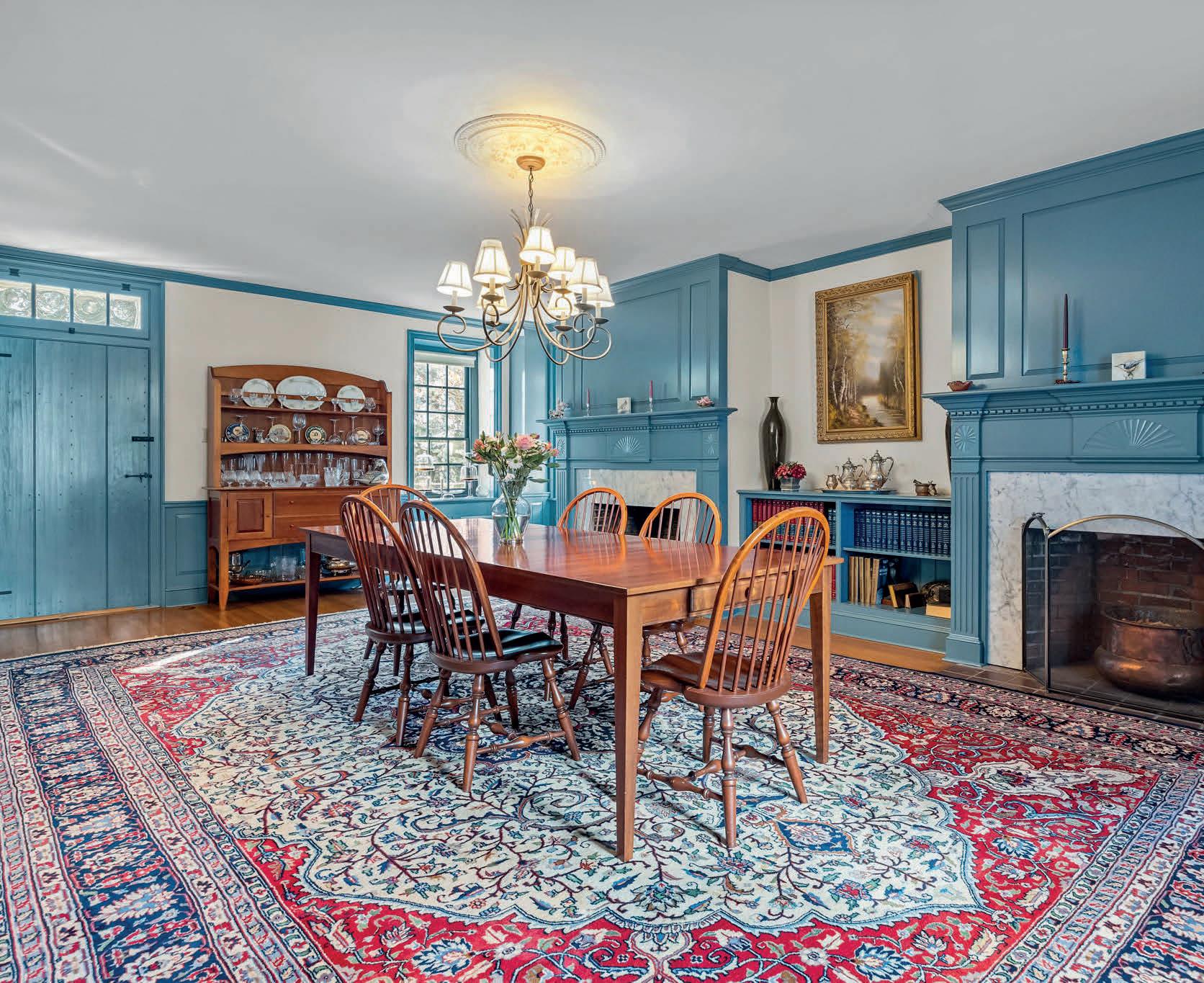
Introducing 4044 Mechanicsville Road — a 1730’s farmhouse meets a gorgeous modern professionally crafted 2004 addition that truly complement each other perfectly on 7.5 lush acres that exudes charm and elegance. 5 Bedrooms (2 of them Primary Bedrooms), a huge professional office space and 3.5 bathrooms overall.
This beautifully crafted home boasts a picturesque exterior with stone wall cladding, setting the stage for a remarkable property. Step inside through the huge double doors and you’re greeted by a sense of grandeur. The kitchen features cherry wood cabinets, a kitchen peninsula, stainless steel appliances, and built in custom pantry. Enjoy your morning coffee in the breakfast nook overlooking the sprawling grounds. The main level offers a spacious living room, elegant oversized dining room with 2 (yes 2) fireplaces to entertain a large gathering of friends and family, the 2004 custom renovation added a great room with a gas stone fireplaceperfect for cozy evenings.
This great room overlooks the bluestone patio to enjoy the grounds and white picket fenced yard.
A convenient laundry room and beautiful guest bathroom completes this level. Upstairs, the primary private bedroom boasts a home office, walk-in closet, and a luxurious bath with his and her sinks, an enclosed shower, and a separate tub. The spacious office is large enough for a sitting room as well as an office with tons of storage.
4 additional bedrooms provide ample space for guests or a growing family. Downstairs, the basement offers a recreational room, wine room and bar area, and a utility room with a workshop.
This property features 7.5 tranquil acres of land, barns, corn cribs and a chicken coop, and extra garages maybe for a car enthusiast.
The huge bank barn provides ample storage space and endless possibilities - I really mean endless possibilities. Gardens galore and a koi pond as well.
2-car attached garage and the additional oversized 2-car garage with a loft offers additional storage space and is currently used as a workshop. The bank barn also has parking for an additional car if needed.
Honestly words can’t describe this property - it is a MUST SEE! Don’t miss out on the opportunity to own this exceptional property. Schedule a showing today!
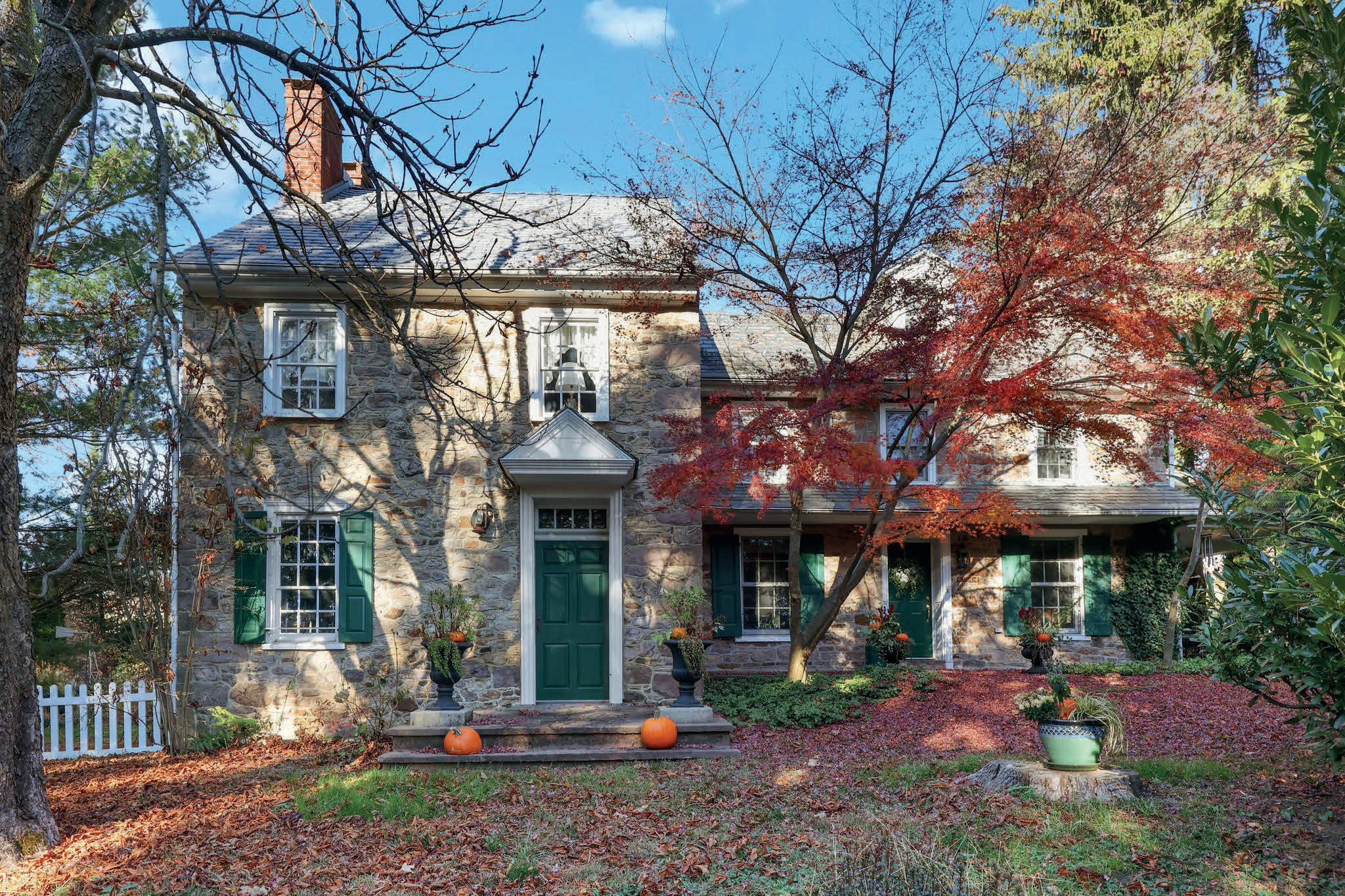

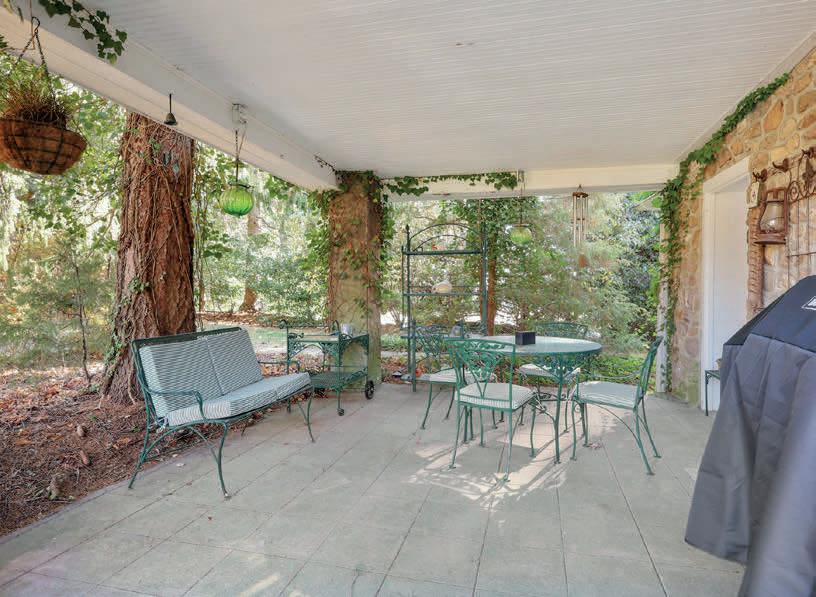
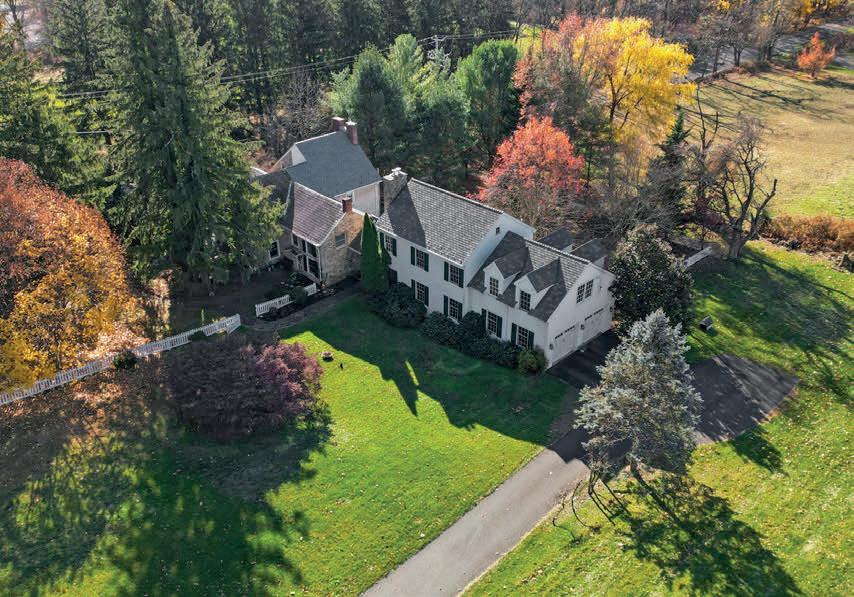




Adrian Young, Team Leader
I have been a licensed Realtor since 2005. I specialize in representing my clients in the purchase and sale of single-family residences and income property within Lancaster and York Counties. I truly love this area and pride myself on my knowledge of current transactions, school districts, neighborhood information, and related services, including mortgage, insurance and inspection information. Feel free to ask me anything about this amazing area I call home!
What is one piece of advice you would give someone that is thinking about selling their home in today’s market?
“While there is incredible competition for every home that hits the market, you still have to prepare to impress. This includes staging, pricing correctly, and hiring an agent with an aggressive marketing strategy.
Beau Mora
Beau is originally from New Jersey but relocated to Pennsylvania and has come to love it. Before
living in Lancaster, Beau resided in Philadelphia for 15 years and became an avid Phillies fan. Inspired by his culinary passion, he worked in the restaurant industry for the past 20 years but was looking for a new and exciting career change.During the shutdown in 2020, Beau turned the pandemic into a positive situation and successfully obtained his Pennsylvania Real Estate license. He is looking forward to helping you find your next house so you can call it ‘Home.’ How much do I need for a down payment?
“The national average for down payments is 11%. But that figure includes first time and repeat buyers. Let’s take a closer look.
While the broad down payment average is 11%, first time homebuyers usually only put down 3 to 5% on a home. That’s because several firsttime home buyer programs don’t require big down payments. A longtime favorite, the FHA loan, requires 3.5% down. What’s more, some programs allow down payment contributions from family members in the form of a gift.

Some programs require even less. VA loans and USDA loans can be made with zero down. However, these programs are more restrictive. VA loans are only made to former or current military servicemembers. USDA loans are only available to low to-middle income buyers in USDA-eligible rural areas.
For many years, conventional loans required a 20% down payment. These types of loans were typically taken out by repeat buyers who could use equity from their existing home as a source of down payment funds. However, some newer conventional loan programs are available with 3% down if the borrower carries private mortgage insurance (PMI).”
Stevens Young
Stevens is currently in the middle of his 8th year in real estate. A Central PA native, Stevens uses his extensive knowledge of the area to assist both buyers and sellers, assisting owner occupants and investor clients alike. Stevens has a specialty focus on distressed real estate, working with
a variety of short sale and foreclosure clients. He resides in the area with his wife and two daughters. He enjoys playing golf, cooking, and spending time with his family.
Amanda Weaver, Executive Assistant
I have been a licensed transaction coordinator for almost 10 years now and I have enjoyed every minute of it. Each day is different and I love to organize and manage the different moving parts of a transaction. When I’m not working, I love to cook, go to sporting events, try new restaurants, and explore different places while making new memories with my 3 kids.
What is the best part of your job?
“The best part about my job is helping put people at ease and feel comfortable during the sometimes stressful process of buying or selling real estate.”


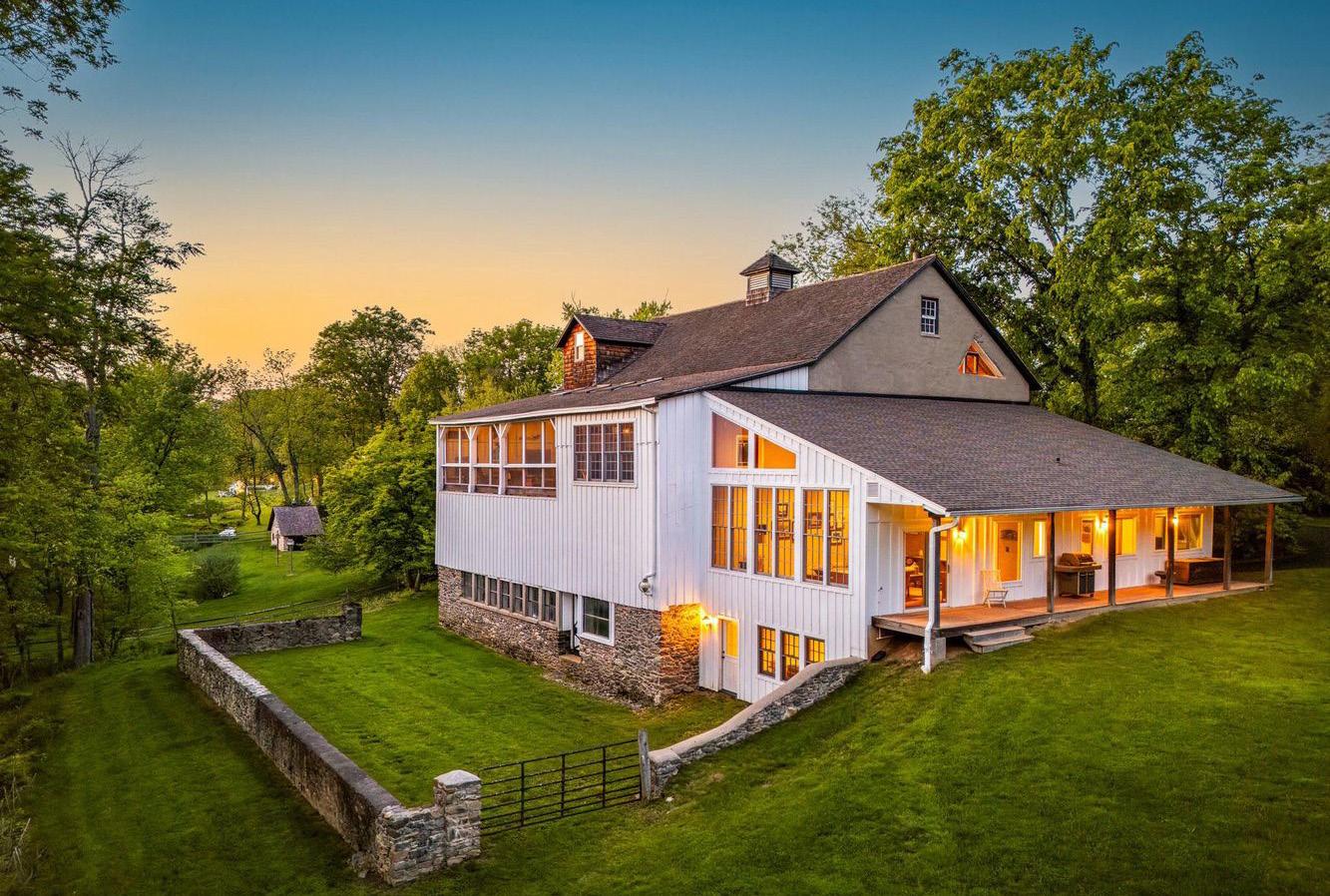

Welcome to the Barn at Dryburgh Farm, a converted, restored bank-barn (circa 1831) nestled on a private, 2.5-acre lot in Malvern, Willistown Township, Pennsylvania. This exceptional property has been artfully restored and renovated, balancing respect for the past with updates for today’s busy lifestyles - including a spacious main level home office, with the option for a second office. All four bedrooms have ensuite bathrooms, offering privacy for you, family members and guests. Living spaces include stunning main level living and dining rooms with vaulted, beamed ceilings, a roomy kitchen with breakfast room, a family room with a two-story wall of windows, and a “bonus” room (currently an art studio) – the perfect space for a gym, yoga studio – whatever fits your vision for this property!
Backing to a meadow, woods, and a meandering stream, you’ll find the privacy you want without isolation. Located just minutes from major commuting routes, Main Line shops, restaurants, and host of golf and country clubs. This unique oasis offers an escape from hectic-paced lives, within easy commuting distance to Philadelphia, NYC and Washington, DC.
Welcome to the Barn at Dryburgh Farm, located in sought-after Malvern, Willistown Township, Pennsylvania. Circa 1831, this converted bank-barn has historic character, but no historic preservation restrictions. With meticulous attention to detail, this exceptional home has been artfully restored and renovated, balancing creative flare with respect for the past. Reclaimed barn wood (from this and other Pennsylvania barns), exposed stone walls, wide-plank hardwood flooring, soaring ceilings, walls of windows, mortise and pegged posts and beams, custom cabinetry from local craftsman, and tasteful accents throughout create simple but stunning living spaces. With a large, screened porch overlooking a meandering stream and woods, the Barn at Dryburgh Farm is a place of comfort and respite. Over 5,500 sq ft of finished living space, plus an additional 2,000+ sq ft of unfinished area available to repurpose and create your own special vision for this property. Nestled on 2.5 private acres, but just minutes from Main Line shopping, dining, golf and country clubs. An easy commute to Philadelphia, NYC and Washington, DC. By appointment only.
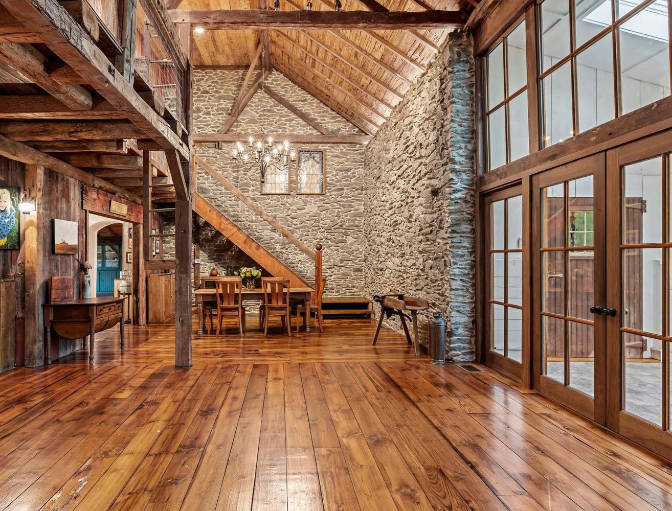

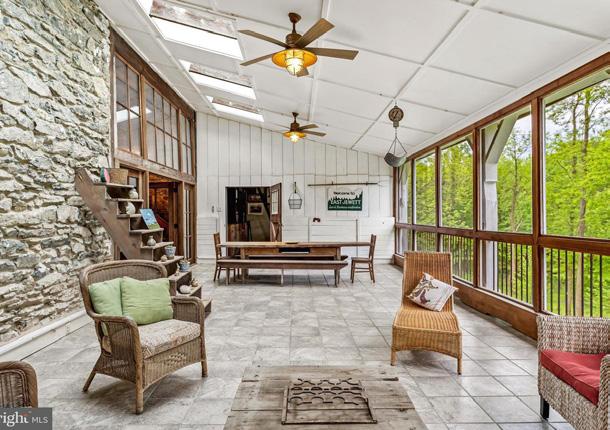
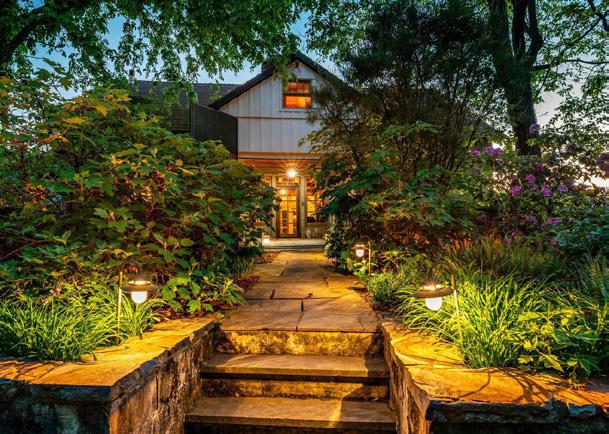

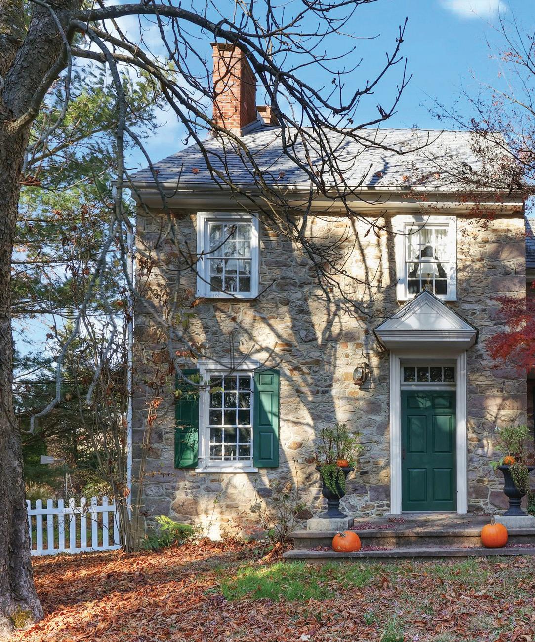
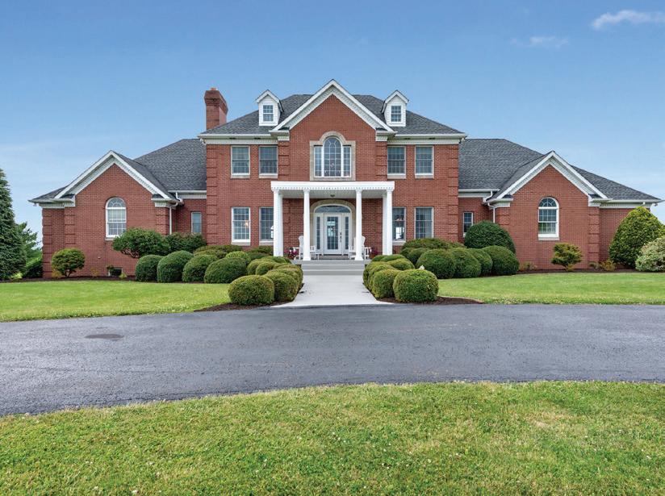
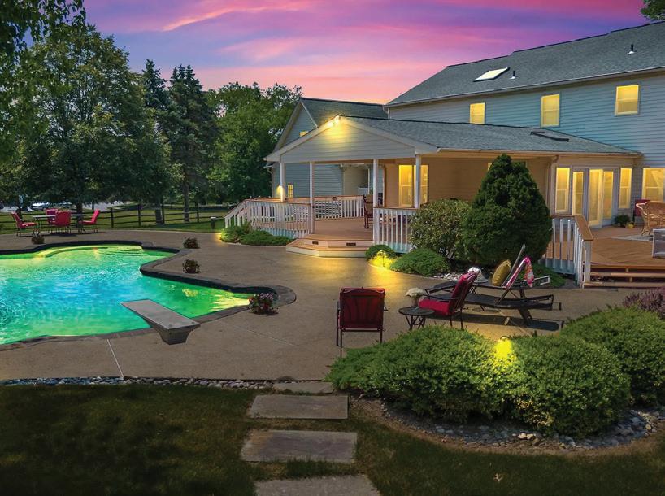
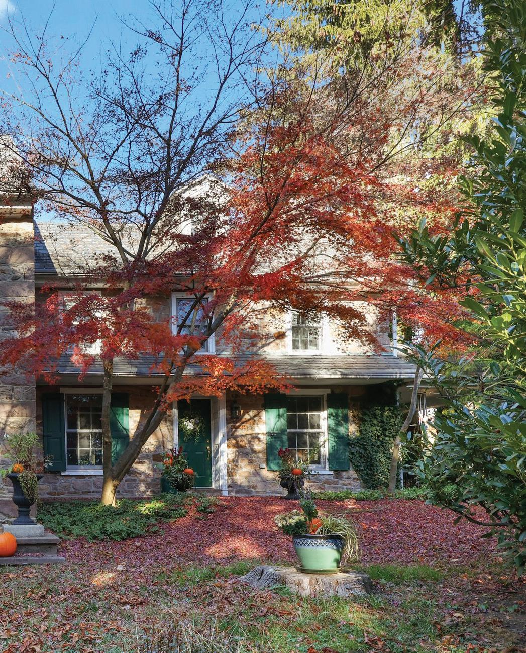
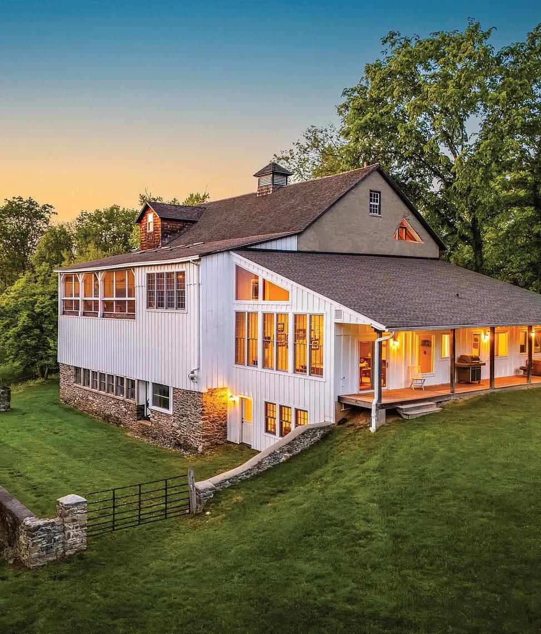


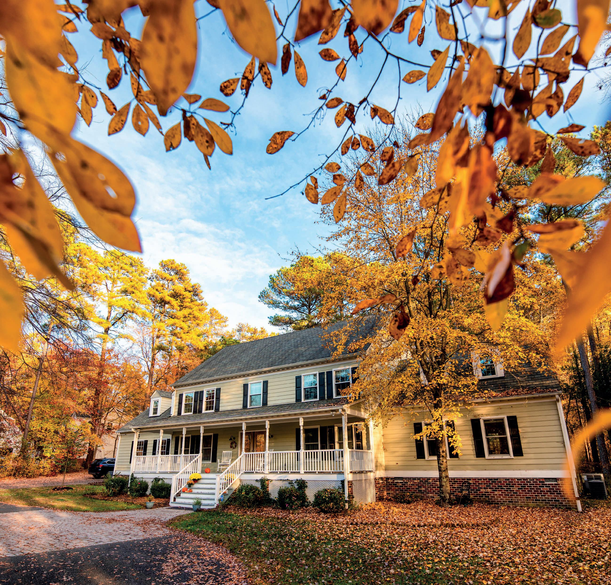

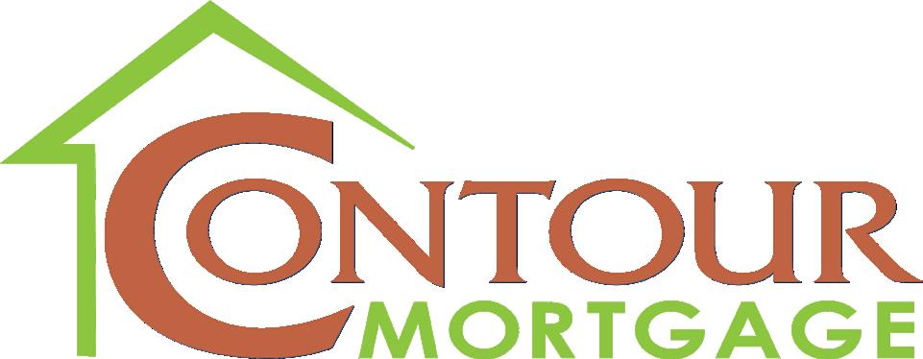

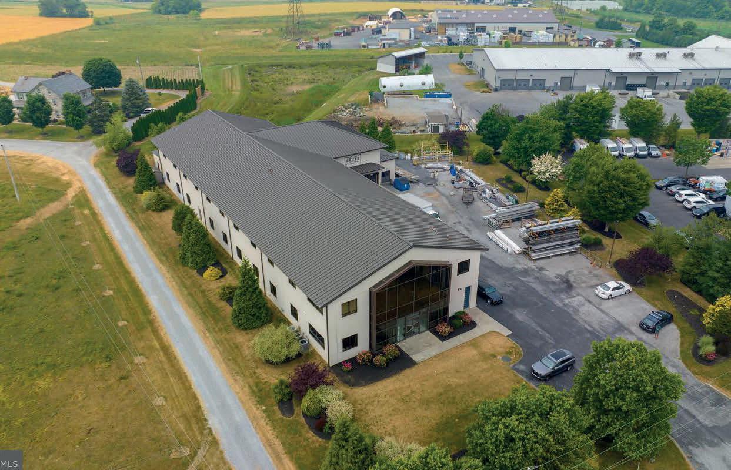
One Of A Kind Mid Century Modern Home Designed By Noted Architect Walter Macomber. This 3,700+ sq ft home is situated on an approximate 1.24-acre lot nestled on the top of Blossom Hill with amazing panoramic views. There is a beautiful formal living room with beautiful natural wood walls and a wood burning fireplace. It adjoins a formal Dining room that connects to an original oak kitchen. There is a cozy den / library with a wood burning fireplace. The home has 4 spacious bedrooms and one with another wood burning fireplace. All the bathrooms have the original mid-century tile. This home too many unique features to describe. It is a piece of art. Many updates including fresh exterior paint.
Come take a look at this well-built industrial/ office building just outside of Willow Street and Lancaster City! Built from the ground up in 2010! As currently configured, the 22,237 sq ft building is split between front office space, and rear industrial shop space. The office space provides a large first floor reception area, 4 existing private offices, 2-bathrooms, and small kitchenette. Heading up to the 2nd floor mezzanine, you will find a large showcase room, with 5-private office spaces, a conference room, 2-bathrooms, and a kitchenette. Come take a look at this exciting offering today, joining other local businesses in the Willow Street area. Easy access to southern shipping routes, 15 minutes back to RT 30 and RT 283, and 10 minutes away from Lancaster City and Millersville University. Bring your company and your vision to Lancaster County today!
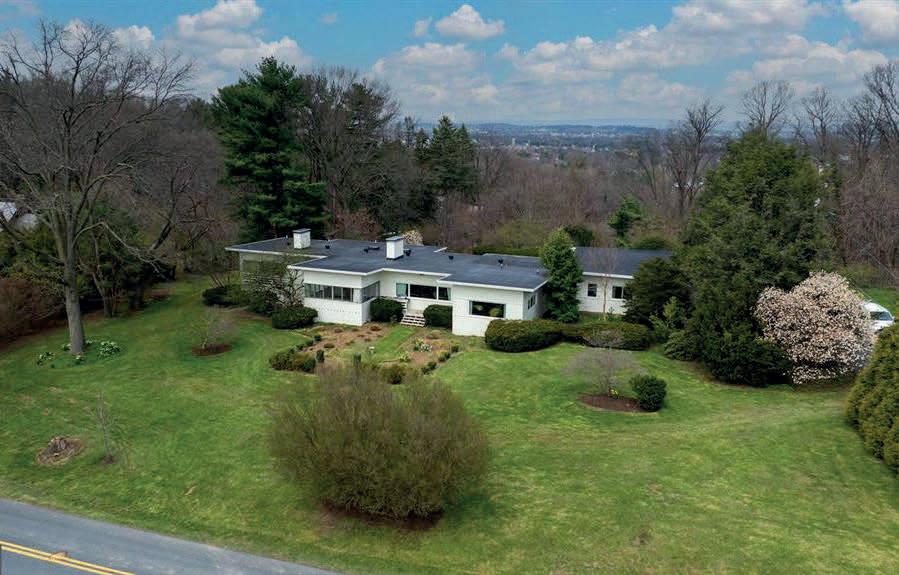
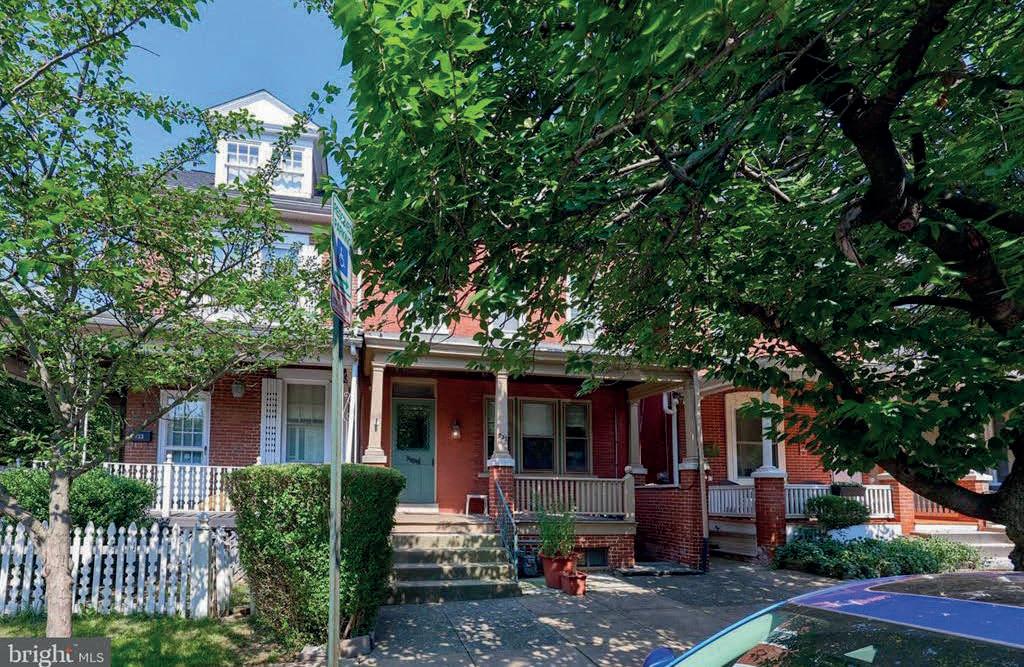

Dishwasher,
THE FIRST FLOOR TENANT WORKS FROM HOME AND CANNOT HAVE REGULAR SHOWINGS. 5 TO 6 PM WITH 24 HR NOTICE IS WHAT WILL WORK. 2ND FLOOR UNIT AND BASEMENT ARE VACANT AND EASY TO SHOW AND CAN BE SCHEDULED THROUH LISTING AGENT ANDY ESBENSHADE 717.615.4874.

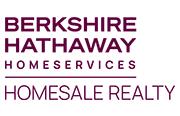
Welcome home! 3/4 bedroom home in desirable East Penn. This beautifully designed property features bright and neutral colors throughout, creating a welcoming and airy atmosphere. The open living and dining rooms boast cathedral ceilings, providing a spacious feel perfect for entertaining. Modern kitchen is complete with granite countertops, a convenient eating area, equipped with a wine cooler and bar, an adjoining family room w/gas fireplace, ideal for relaxing evenings. Step outside to enjoy the serene two-tier wood deck, perfect for outdoor dining and relaxation. Laundry/ mudroom with outside access, a powder room, and ample closet space complete first floor. Upstairs offers master suite featuring walk-in closet, master bath with a custom tile standing shower and a private water closet. Two additional bedrooms, a large linen closet, 2nd full bath, and a den/office that can serve as a fourth bedroom complete the upper level. The finished lower level walk-out is a versatile space, ideal for a rec room or extra family room and opens up to the lower deck—wired for hot tub. Additional features include a 2-car garage, NEW ROOF AND WATER HEATER (2022), replaced HVAC in 2017, recessed lighting throughout. Easy access to neighborhood walking path, creek, and playground and convenient location to local amenities!

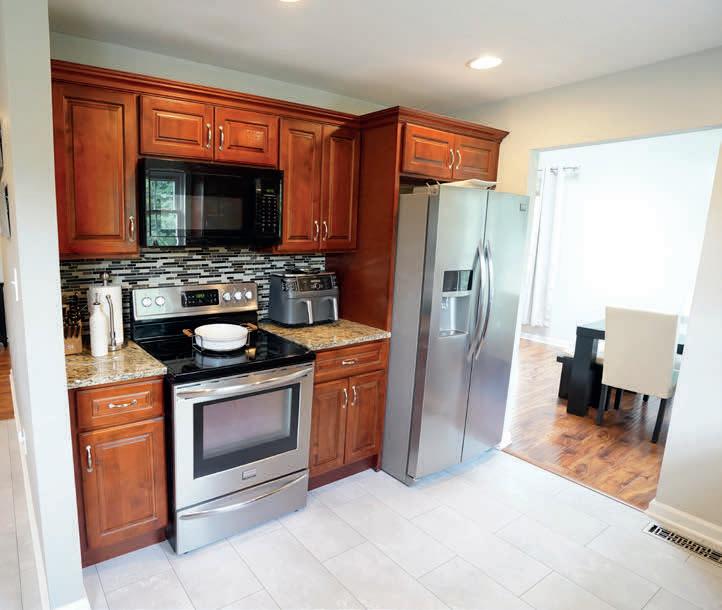
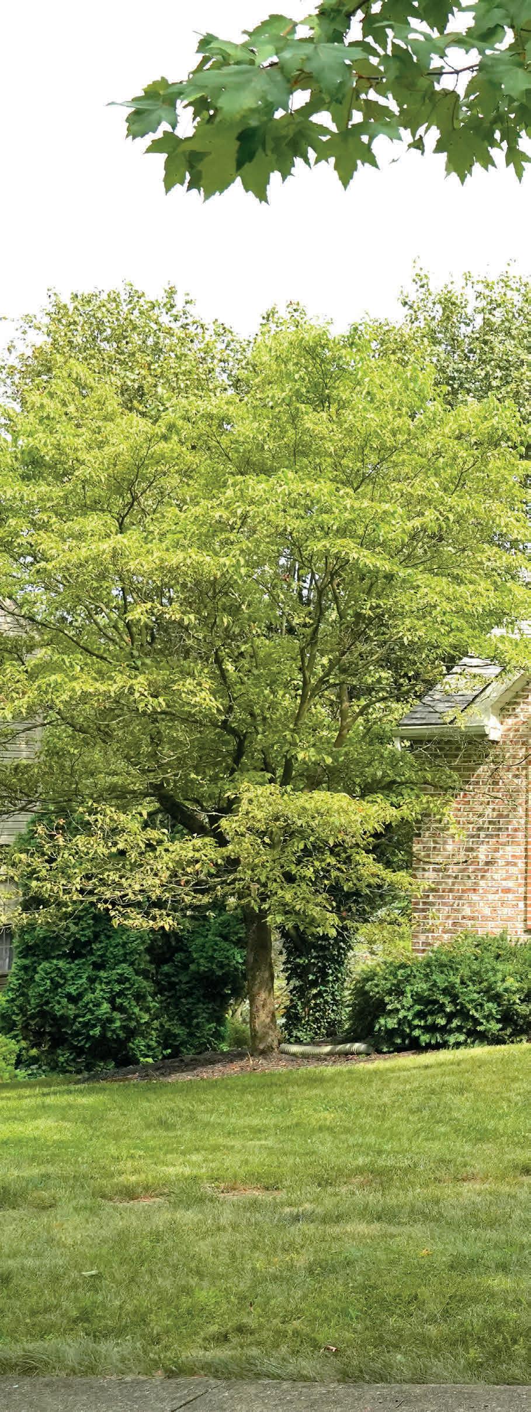
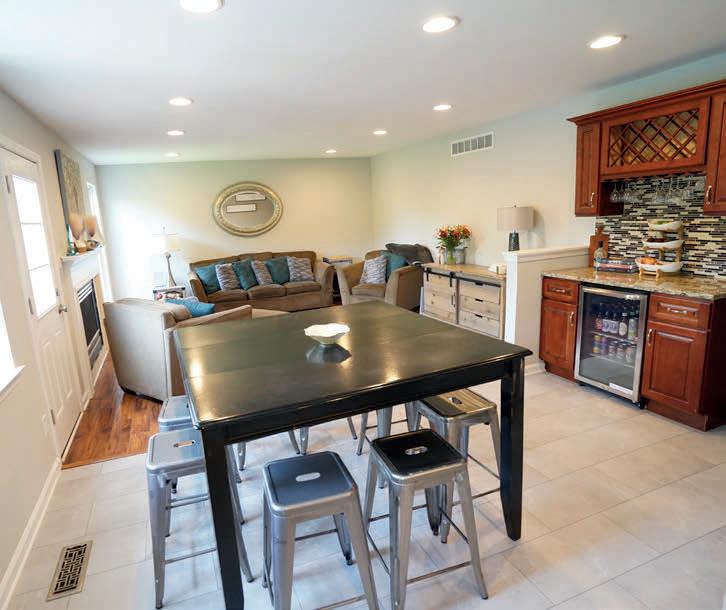
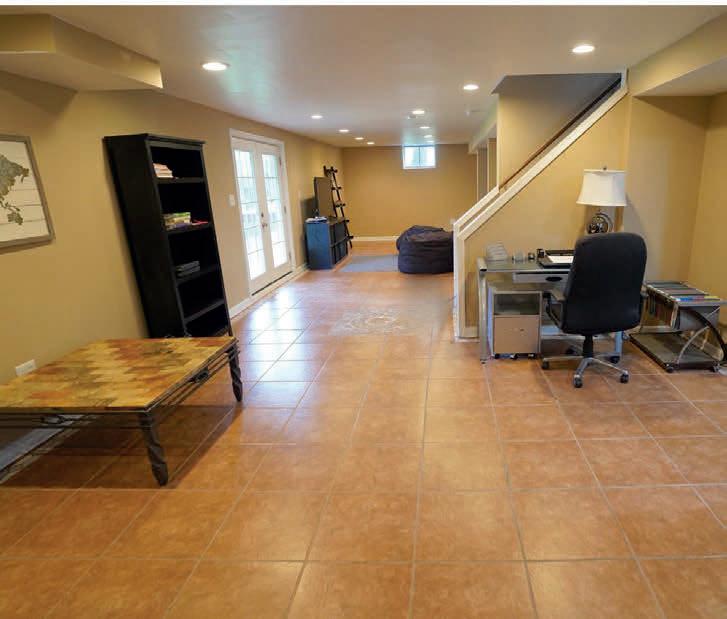
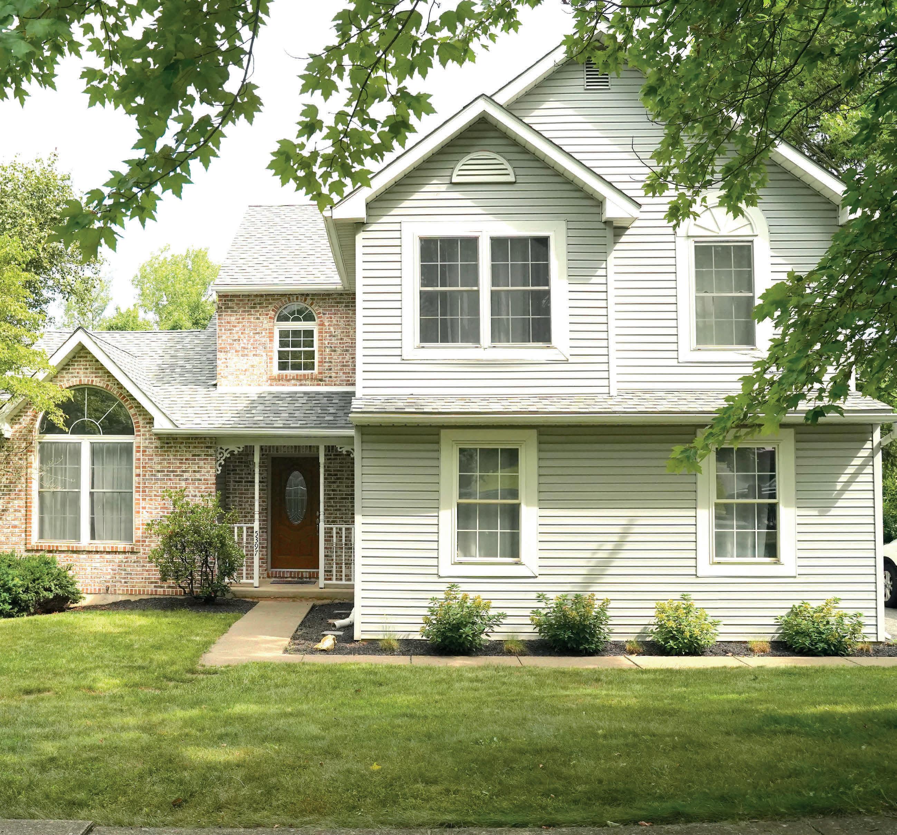

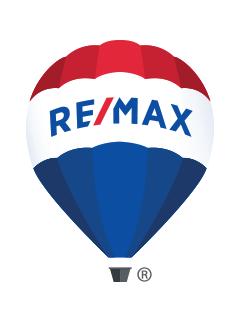


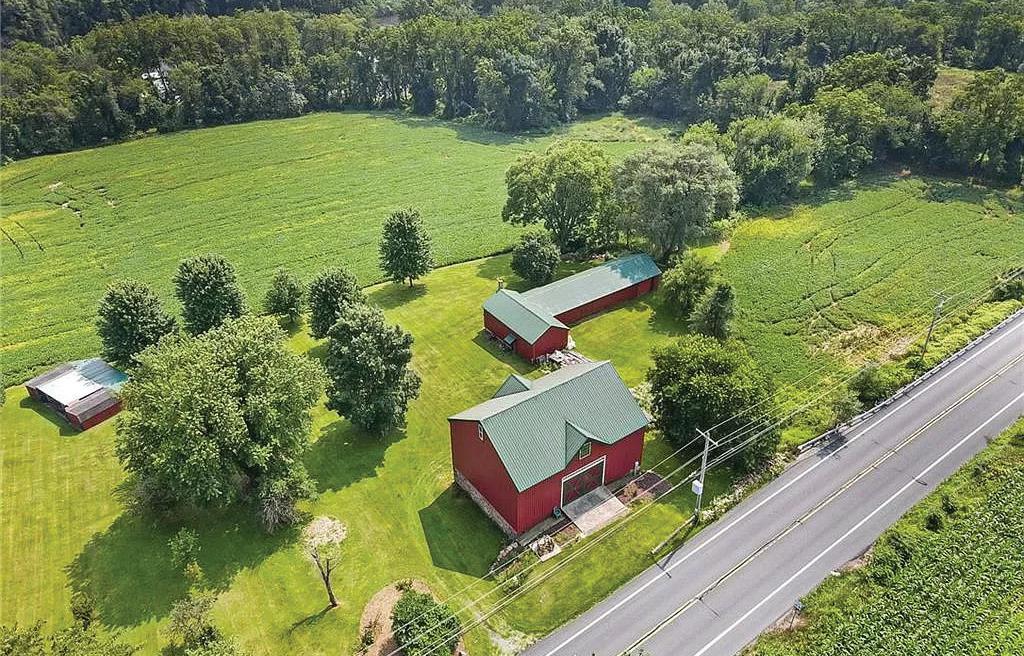
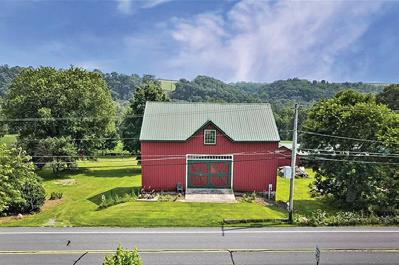

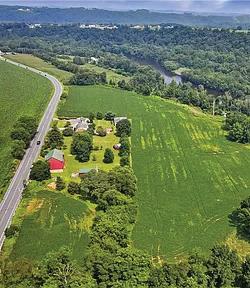

Nestled amongst the 16.2 acres is an mpressive barn which seller did a lot of interior renovation work but unfortunately was not able to complete. In the walk out lower level of the barn there is available parking for vehicles. There is underground electric to the barn (200 AMP) newer electric service to barn. Lower level could be used for parking of vehicles and/or storage. Scenic views of fields, wild life and Lehigh River. In addition, there is a separate long outbuilding which provides storage and parking. The rest of the acreage has been farmed over the years. Many possible farm uses but advise to check with Lehigh Township for verification of use.




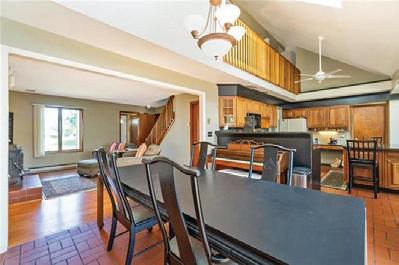

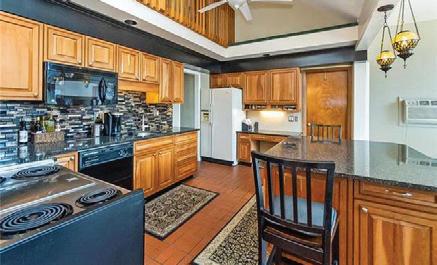
Attention!! Great opportunity to buy this unique, custom built contemporary home (builder-John Blair) Home looks smaller from the front than what it actually is (2184 sf) Lots of natural sunlight throughout the home. Living room has hardwood floors, free standing stove and is open to a spacious dining rm with sliding door to deck. Efficient cook’s delight kitchen -- Quartz counters, cherry cabinets, an oversized stove (great for entertaining) and a large center island that extends out to the family rm with areas for stools plus cabinets underneath. The A-frame family room faces South and is full of windows, a skylight plus access to deck, hot tub and private back yard. This home has 3 bedrooms plus a first-floor den which original plan was a bedroom suite with a walk-in closet (presently pantry) and a full bath in hallway...can be easily converted back. 2nd floor has a Master bedroom with walk-in closet, full bath & access to deck. In addition, there are 2 other bedrooms plus renovated full bath on 2nd floor. There is a partial basement that has a finished area currently used for storage with 2 closets & a utility room for washer/dryer and storage. There is a large storage shed (20’x10”) next to garage. Note: House facing South has a PASSIVE SOLAR Canadian design -- buyer just has to INSTALL Solar panels. There is an alarm system in place. The decks are “Weathergrain” composite. The chair lift can be purchased or stay with an acceptable offer or owner can remove.
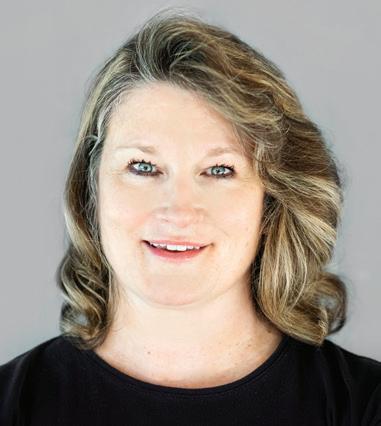
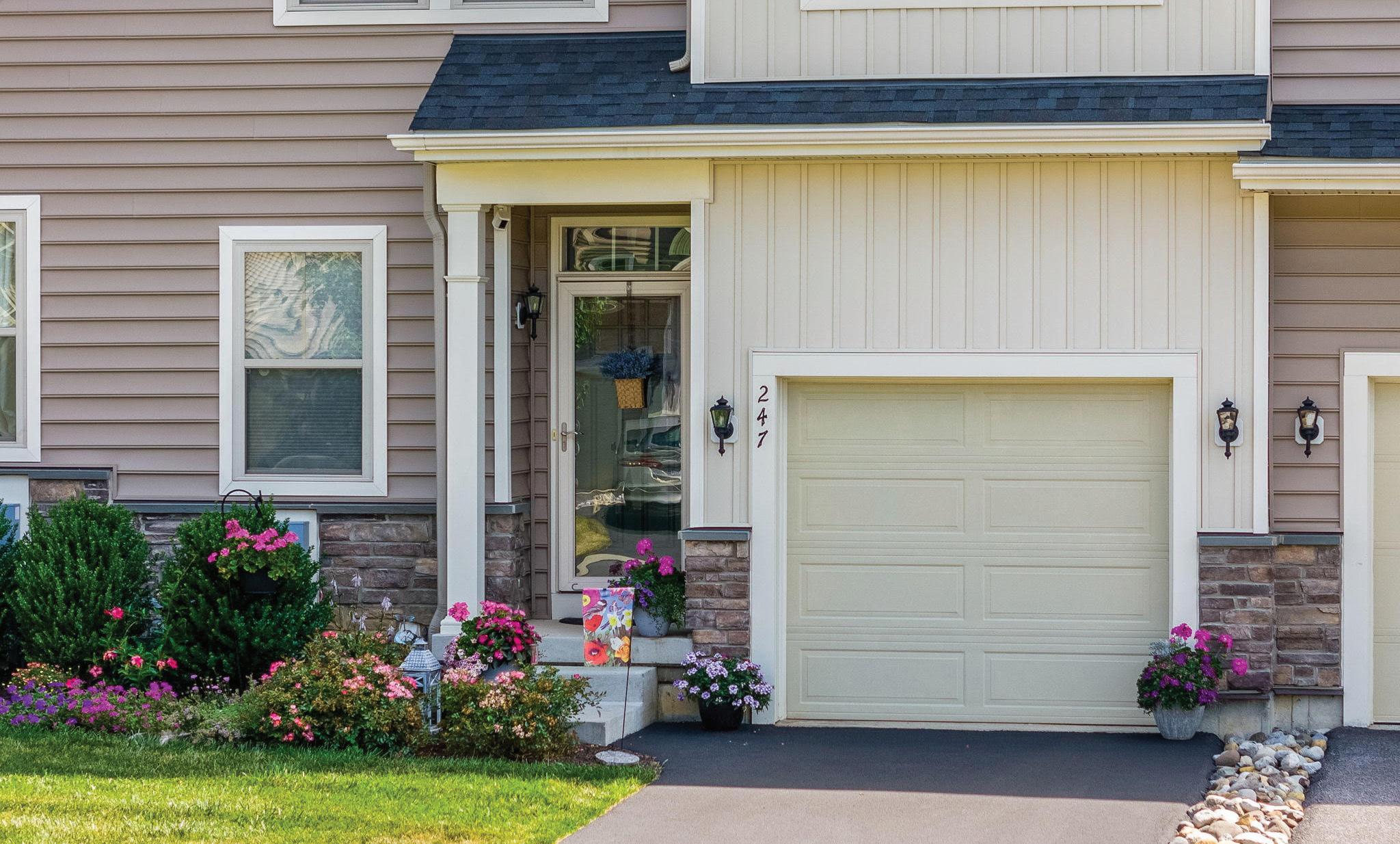
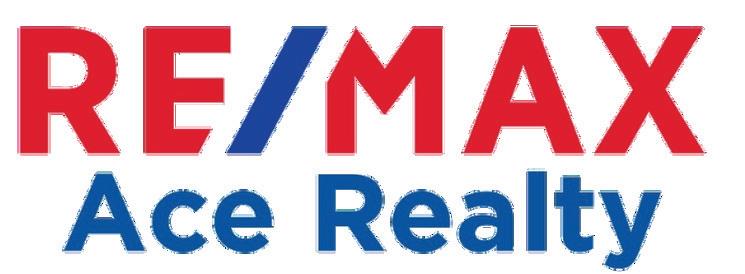
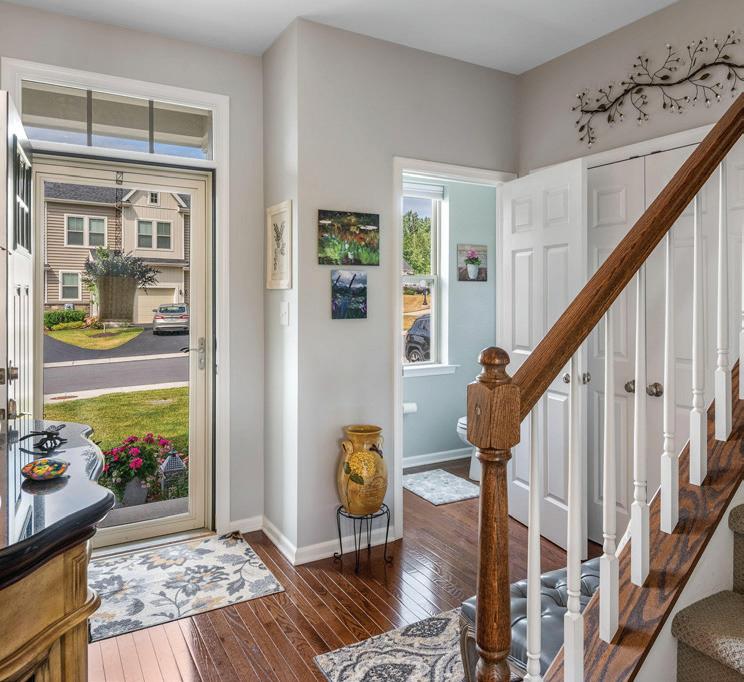
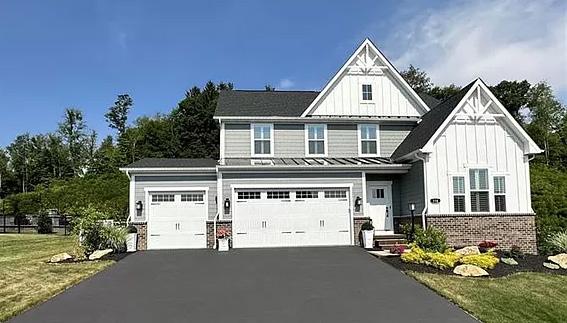
116 Abigail Drive Mars, Adams Twp PA 16046
4 Bed | 3 Bath | 2,741 Sq Ft | $779,800
Nestled in the desirable sidewalk community of Brookhaven, Mars Schools, & low Butler taxes, this stunning 2-year-new home offers modern amenities & comfortable living in a tranquil cul-de-sac. The exterior is almost maintenance-free with brick-to-grade & siding of Hardi-plank cement & 25-30year Corning dimensional roof shingles. The main living areas feature beautiful 3/8” hardwood oak floors & impressive 9’ & 10’ ceilings. The heart of the home is the 29-foot dream Kitchen/Morning room with high-end appliances & 10’ x 46” quartz-topped island. Outdoor living is impressive, with a 27’ x 16’ covered deck and more. The 1,771 sq ft Lower Level is plumbed and ready for expansion. The 6-car Parking per the appraisal is a 3-car Garage as Listed & the driveway can park 3- 6 cars; also, we have drawings if a buyer wants to enlarge the garage to 4-cars up to 8 car-Attached Garage, the HOA has approved & the application is being processed at Adams Twp. OPEN HOUSE 8/4 from 1-3 pm.


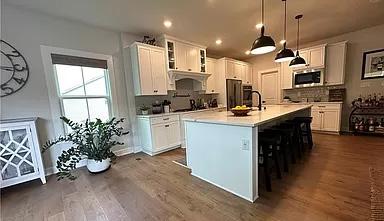
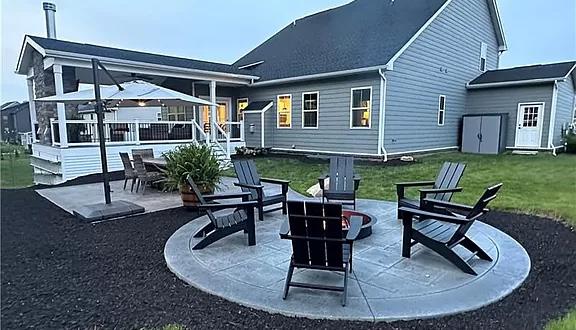



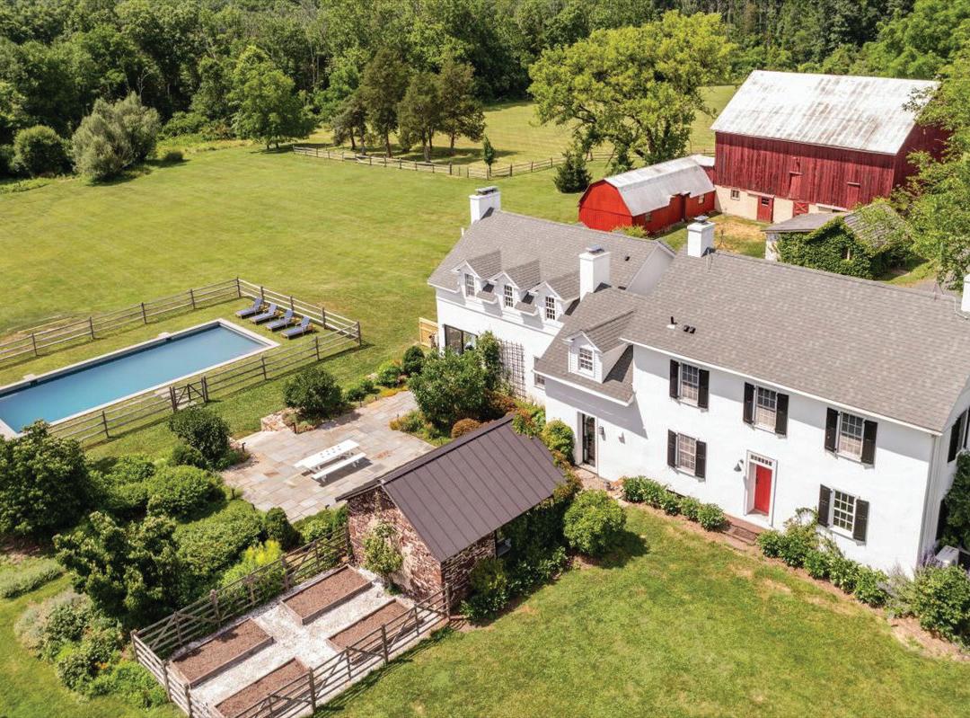
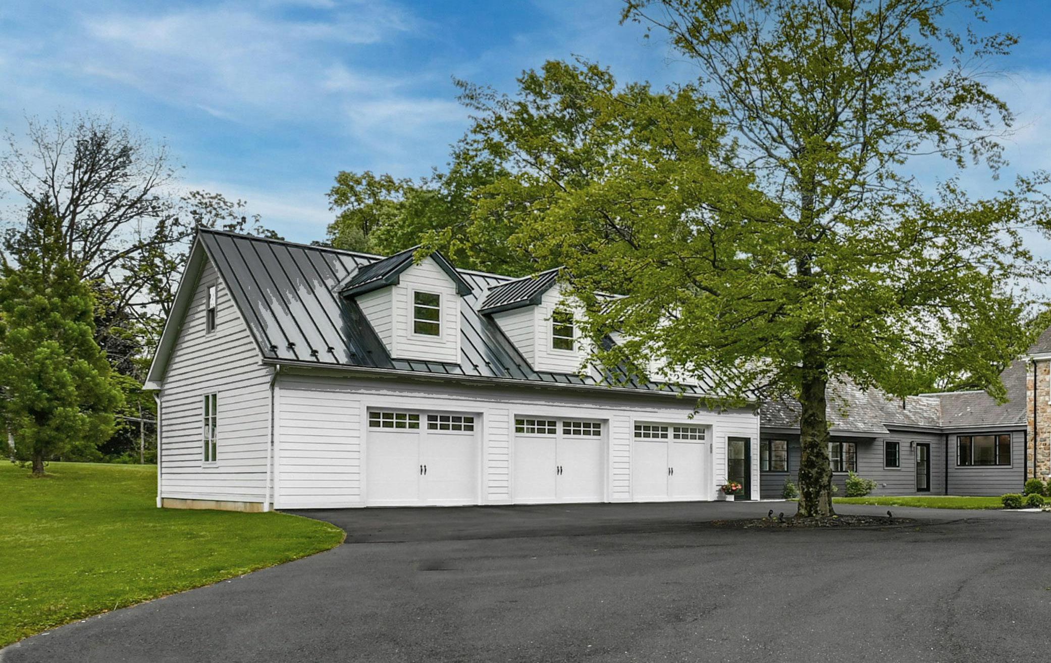
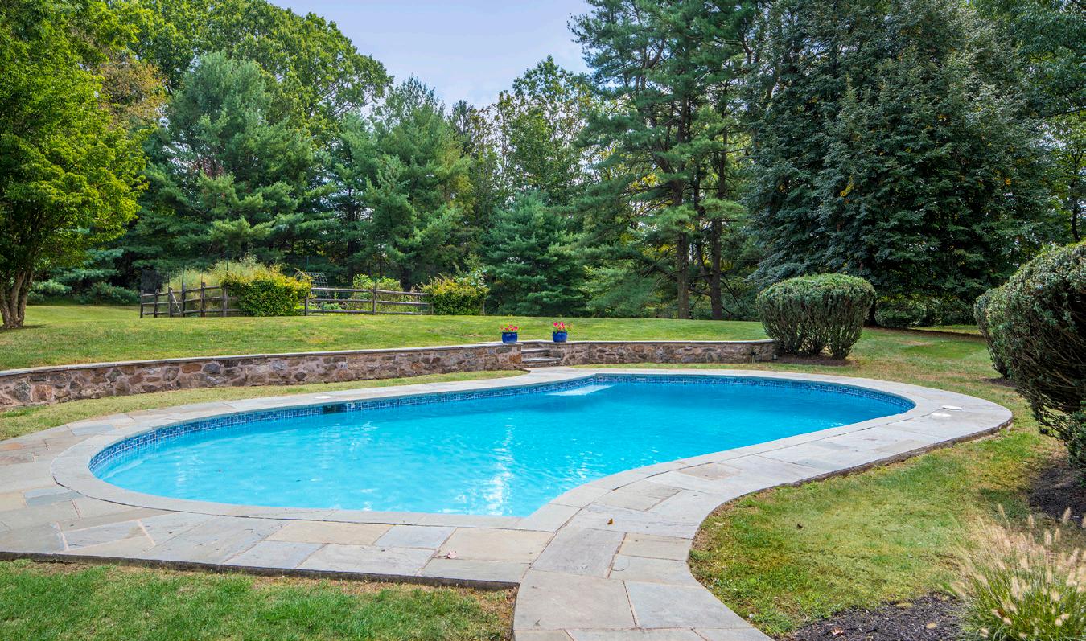
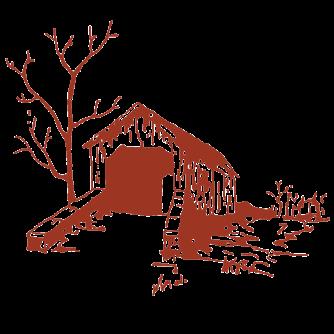
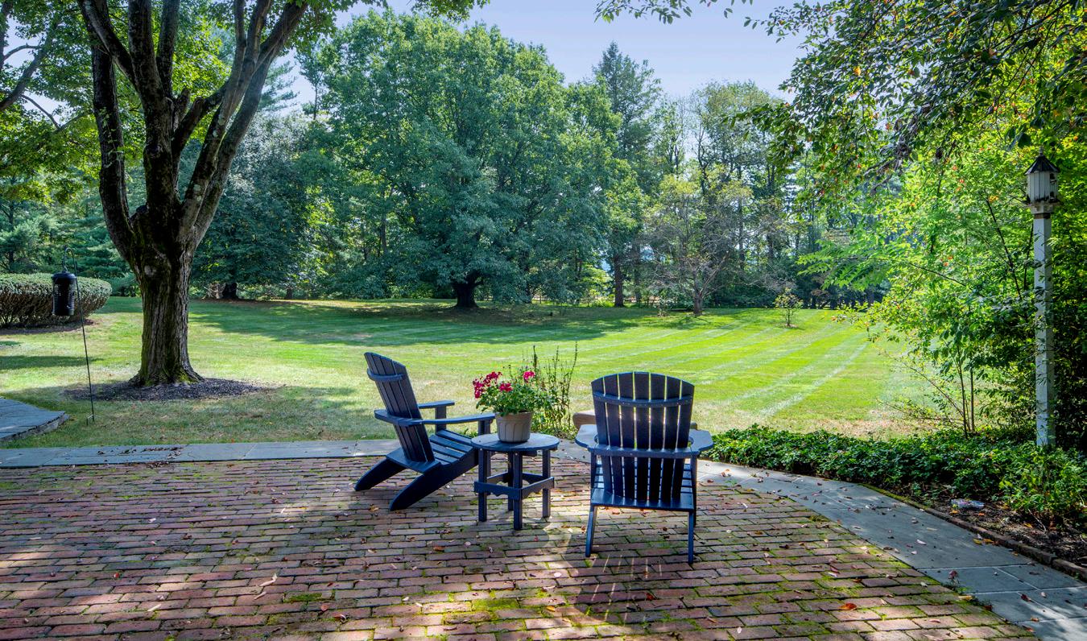
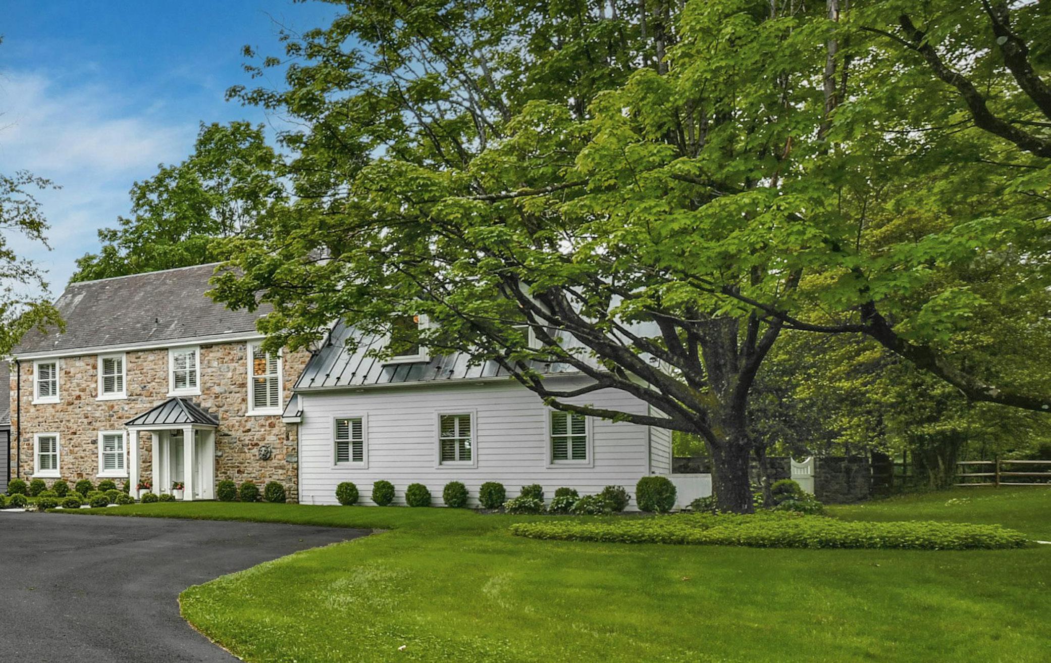
Surpassing and exceeding expectations, Foxfield is nestled in the center of its 4.6 acres, taking every advantage of its incredible environs. One of only a handful of Saucon Valley’s legacy properties, the house and grounds have been lovingly cared for and recently updated with a stunning addition. Its premiere location, near the SVCC golf courses, presents one of a kind privacy. Voluminous in living area, the 2022 floor plan invites entertaining, offers rooms for family gatherings, and provides spectacular vistas through floor to ceiling windows.
Offered for $4,500,000
Visit go.doreyrealestate.com/Foxfield for more information

NANCY W. AHLUM, ASSOCIATE BROKER
610.360.7224 | ahlum@aol.com

WITH A PRIVATE LAKE AND UNPARALLELED VIEWS
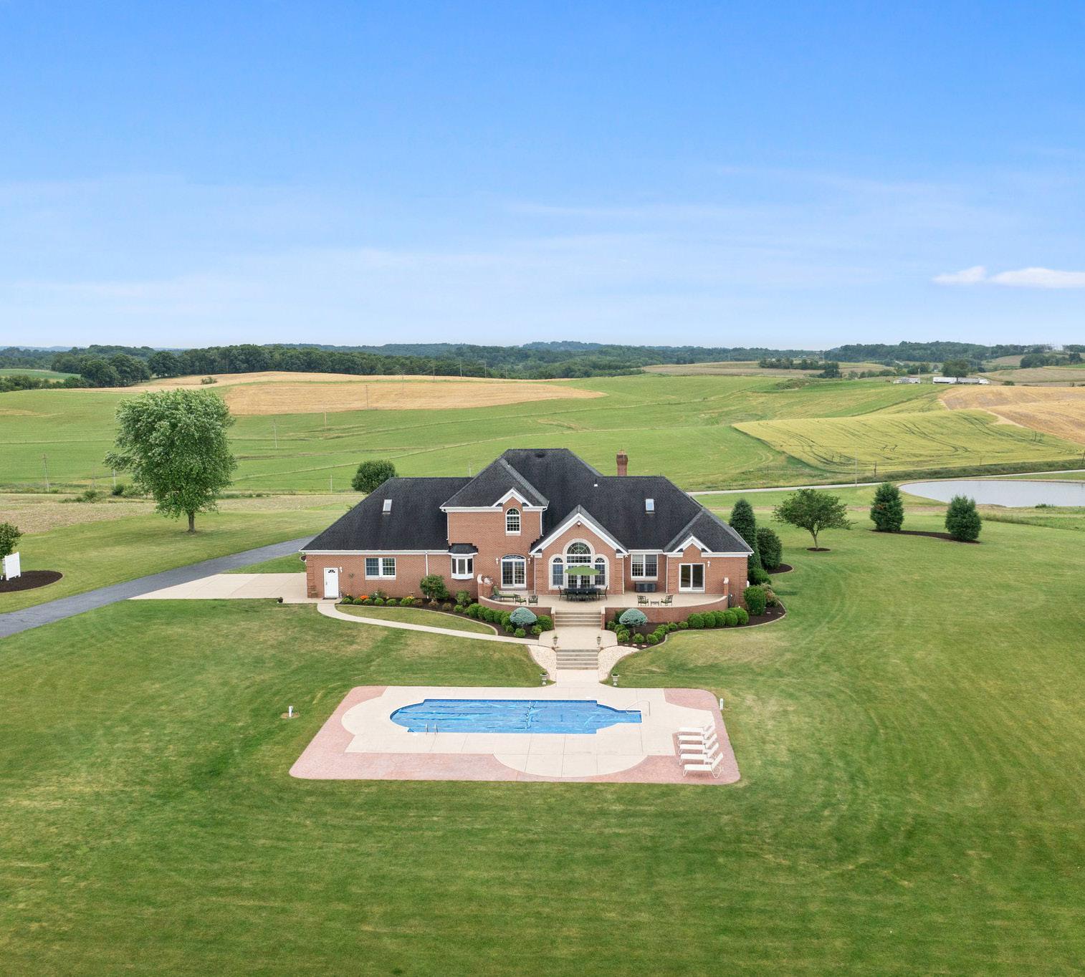
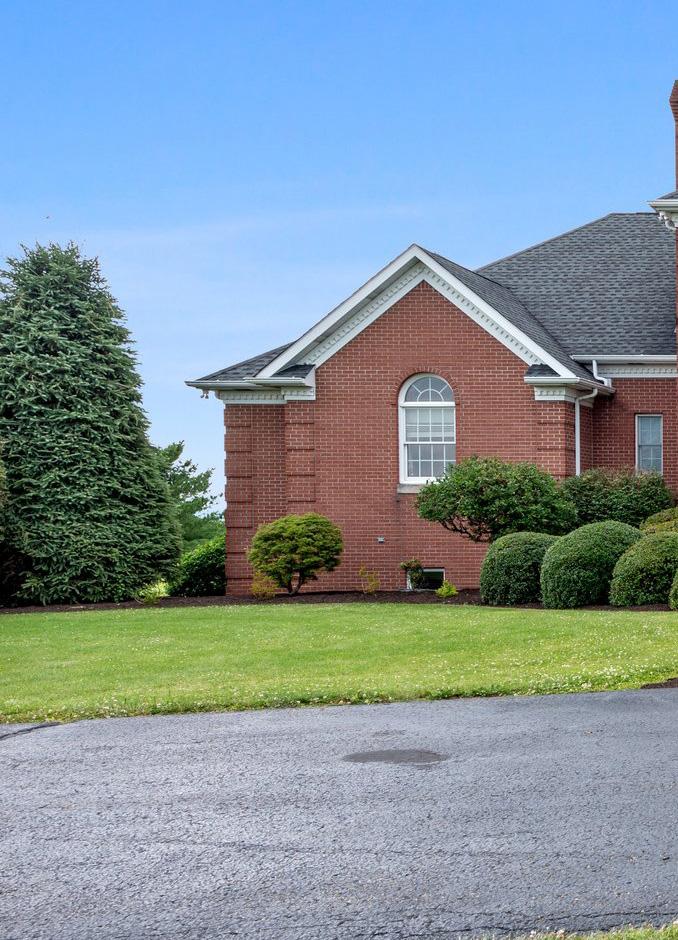
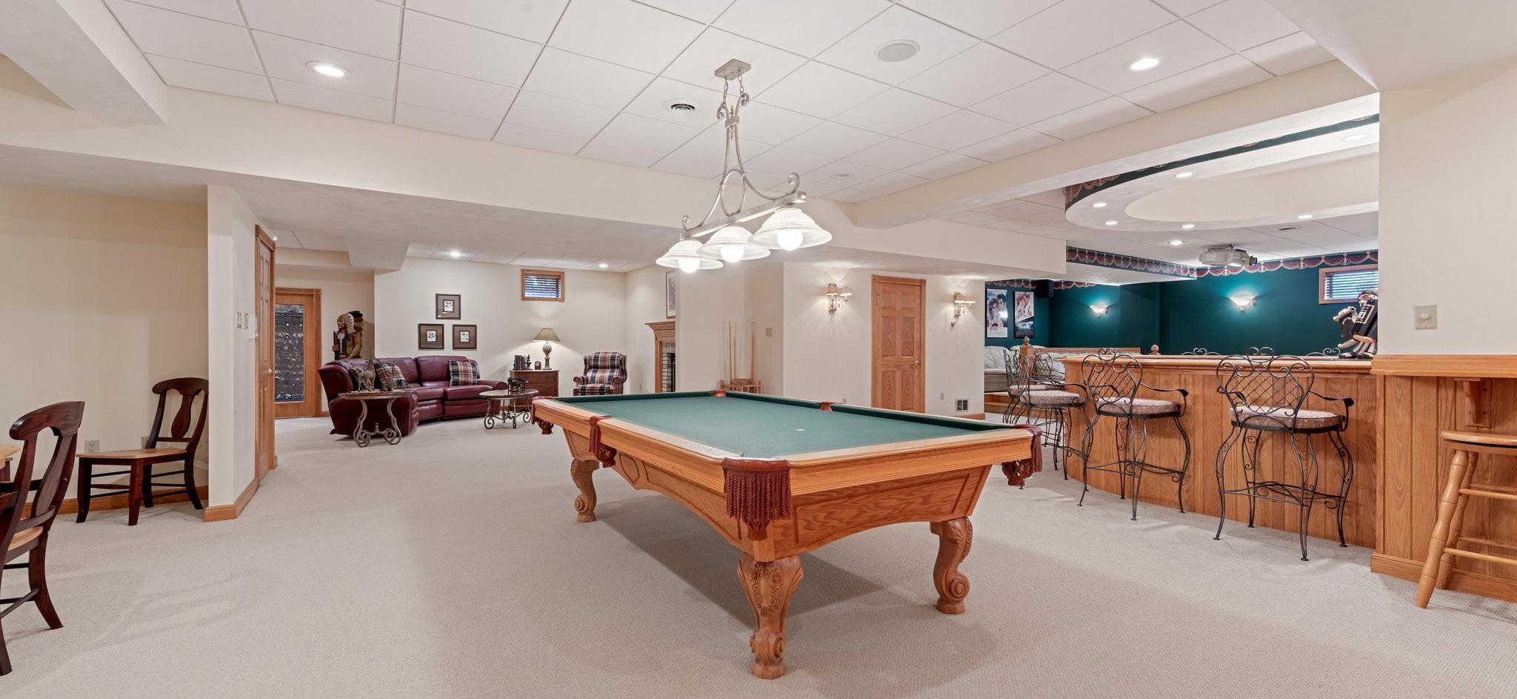
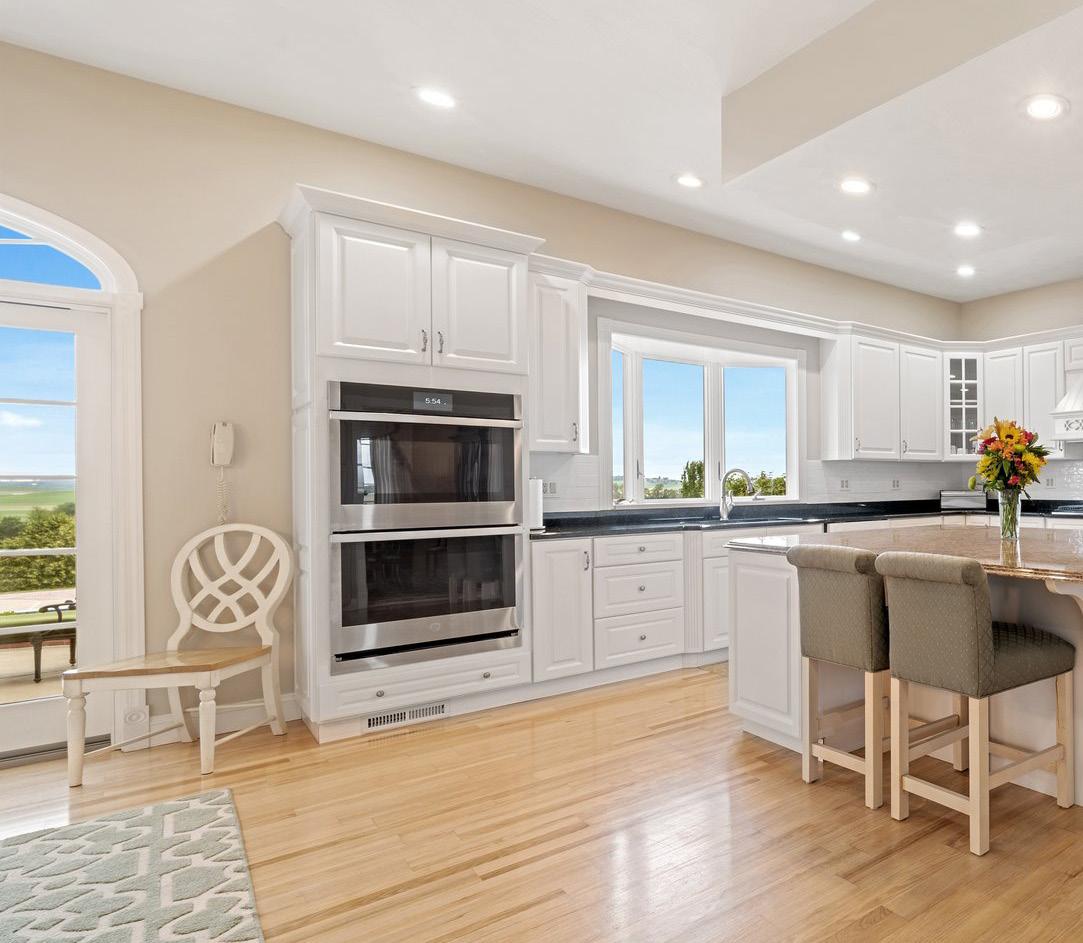
446 CALVARY HILL ROAD, HEMPFIELD TOWNSHIP, PA 15601
4 BD | 5.5 BA | 5,333 SQFT. | 14.5 ACRE LOT | $1,590,000
Designed for the entertainer, this magnificent two-story home boasts 4-5 bedrooms and 5 1/2 baths, situated on 14.5 acres with a private lake offering panoramic views. The gracious foyer welcomes you into a space of elegance, featuring a first-floor primary bedroom with a luxurious ensuite bath. The dream kitchen, complete with an island, flows into the expansive living areas, including a first-floor home office. Outdoor living is a delight with an expansive rear patio and an in-ground pool. The beautifully finished lower level is an entertainer’s paradise, featuring a wine cellar, home theater, circular bar, fireplace, second kitchen, and exercise room. This estate offers unparalleled luxury and a perfect blend of indoor and outdoor living spaces. 1-year Home Warranty Included too!
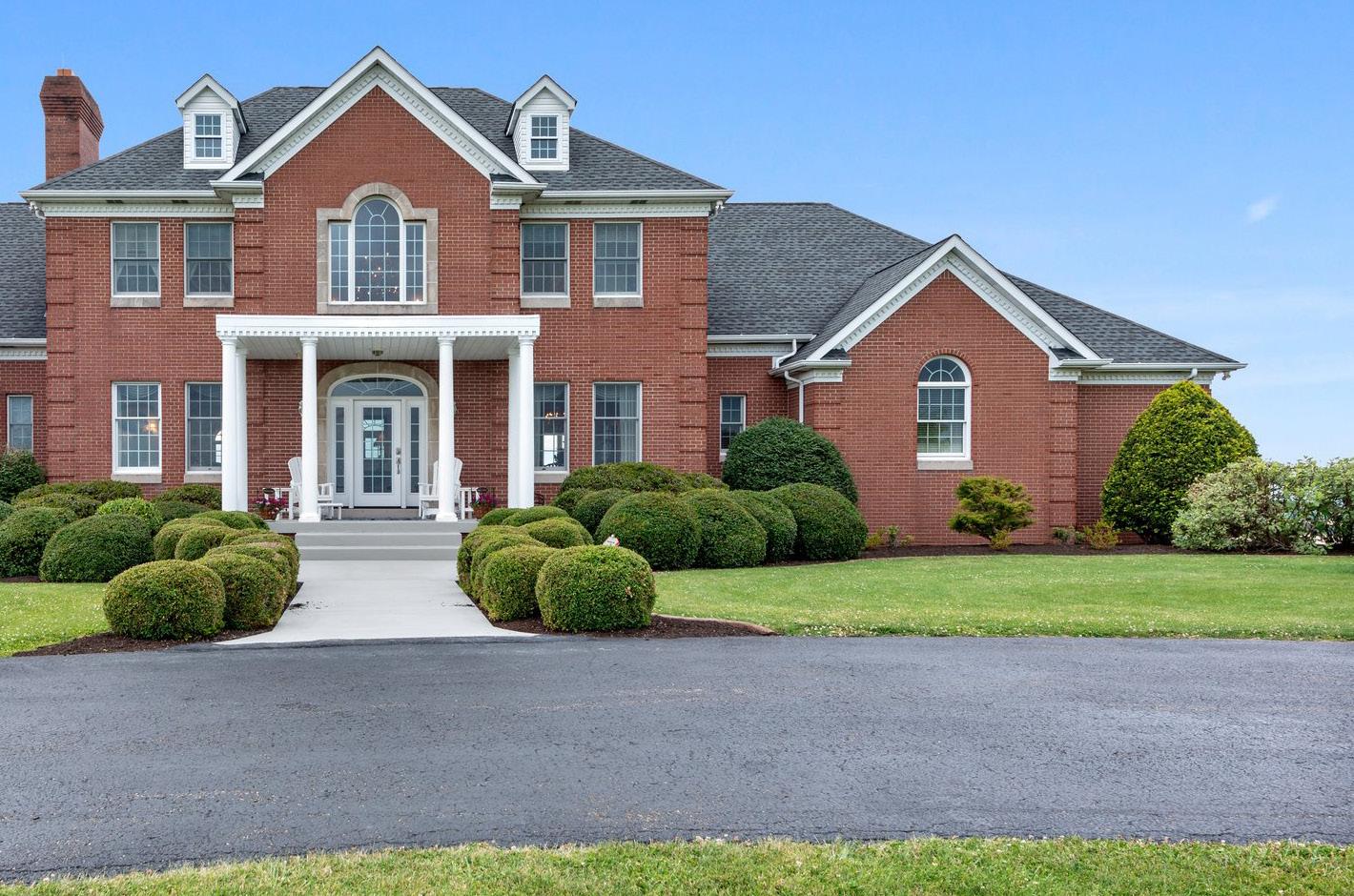
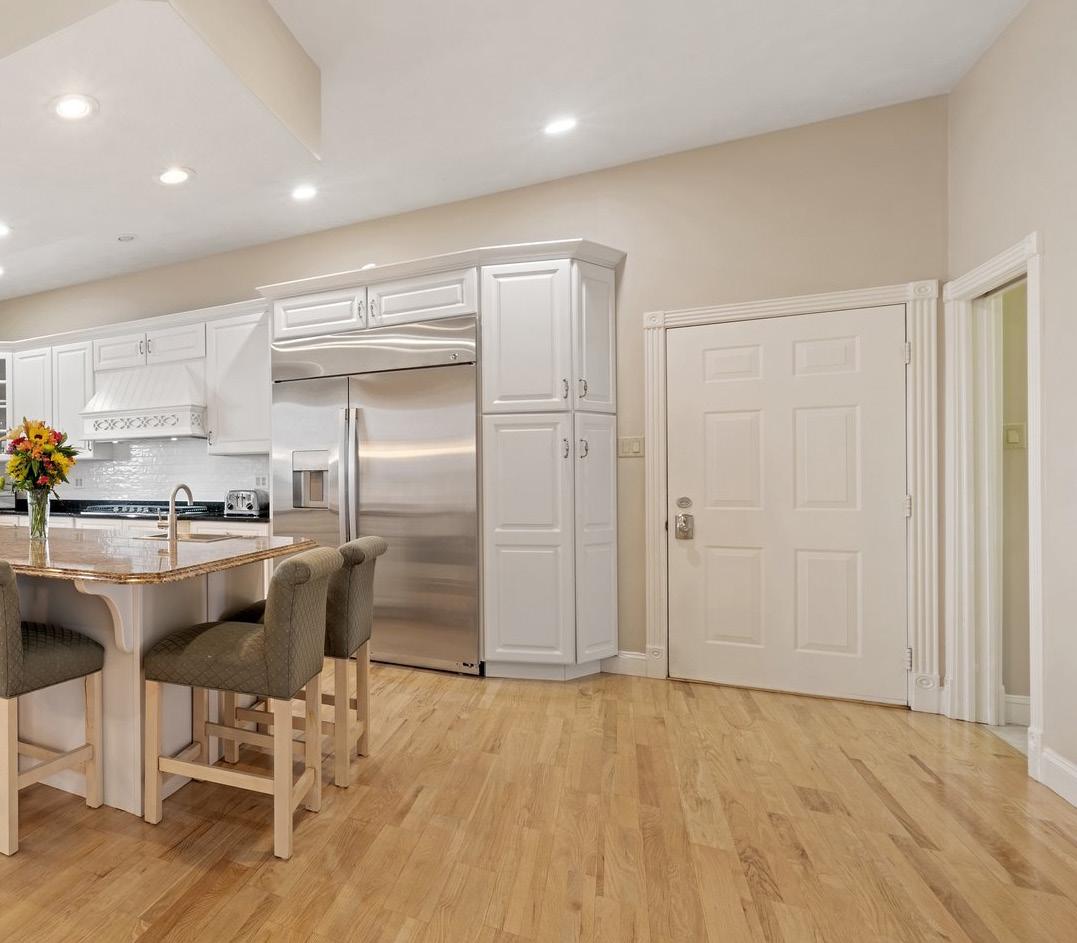



4 BEDS | 4 BATHS | 4,541 SQFT | $2,650,000
Discover your unique Bucks County lifestyle at Atherley Farm, epitomizing 19th-century farmhouse charm. Located on 10.62 private acres, this property blends historic charm and modern comforts, just 90 min from NYC and Philadelphia. Traverse the long gravel drive to verdant lawns, flowering trees, and professional landscaping. Built c.1820 with addition in 1995 and renovations from 2017-2024, this 4,541 sf home accommodates multi-generational living. The light-filled interior exudes warmth with Dutch doors, pine floors, FPs, stone walls, beams, and deep-sill windows. Completely updated throughout. The main floor features a library and living room with fireplaces. The spacious family room with dining area, wet bar, and wood stove is the heart of the home.
Custom windows frame magnificent vistas, and a slider opens to the bluestone patio and Aqua Bello pool. The kitchen, updated with quartz counters, a farmhouse sink, island, and pine cabinetry, includes a FP. A custom door leads to Jerry Fritz-designed gardens and a bluestone terrace with a pool cabana for al fresco dining. Upstairs, find three BRs, sitting room, two updated baths, and the main BR with a vaulted ceiling, walk-in closet, and updated en suite. The attic and basement add to the finished SF. The bank barn features seven stalls, a hay loft, heated tack house, equipment shed, and eased trails leading to Bucks County Horse Park. Energy efficient HVAC, roof 2019, septic 2017. Close to the Lehigh Valley.
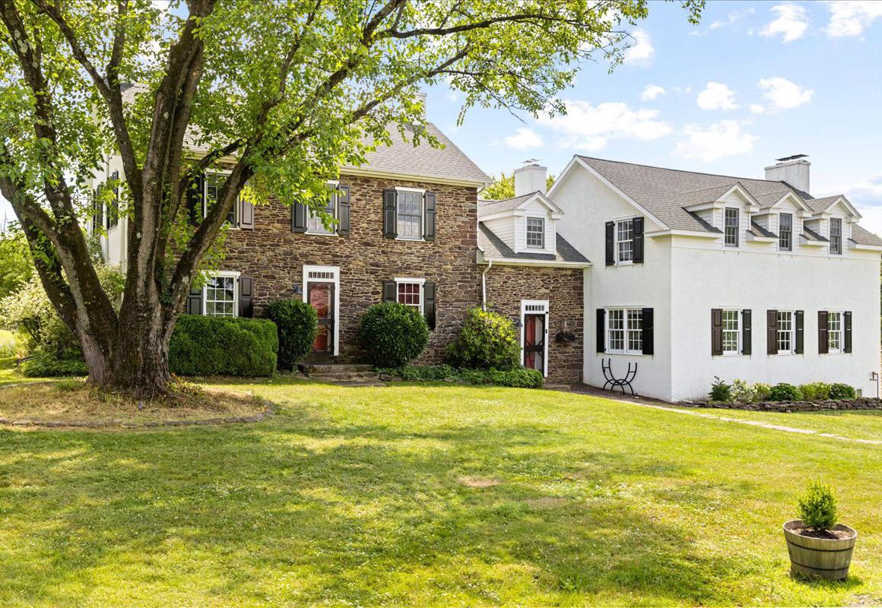
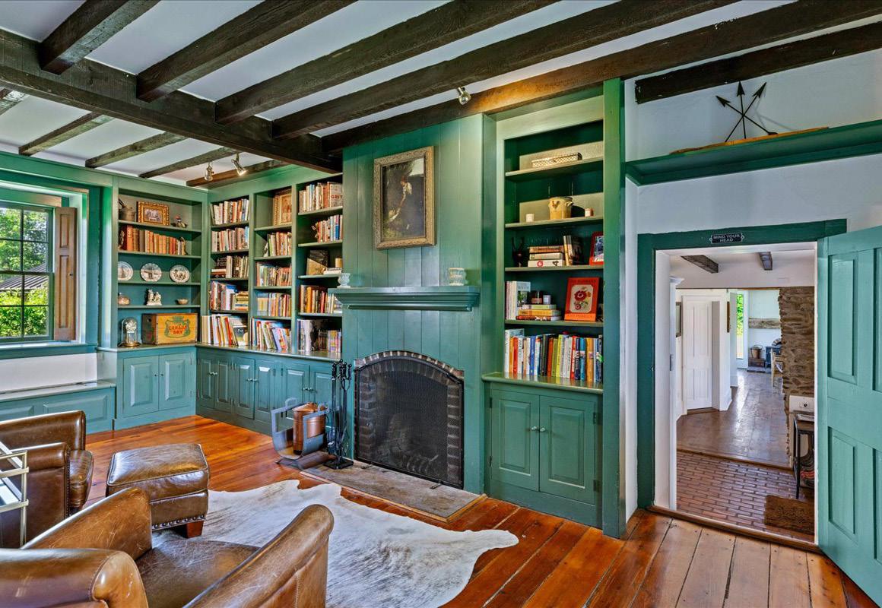
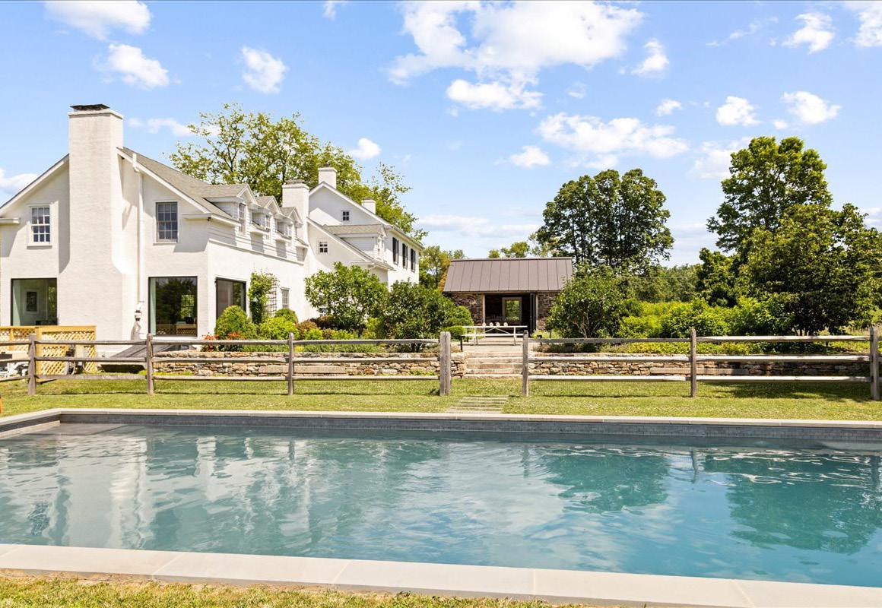

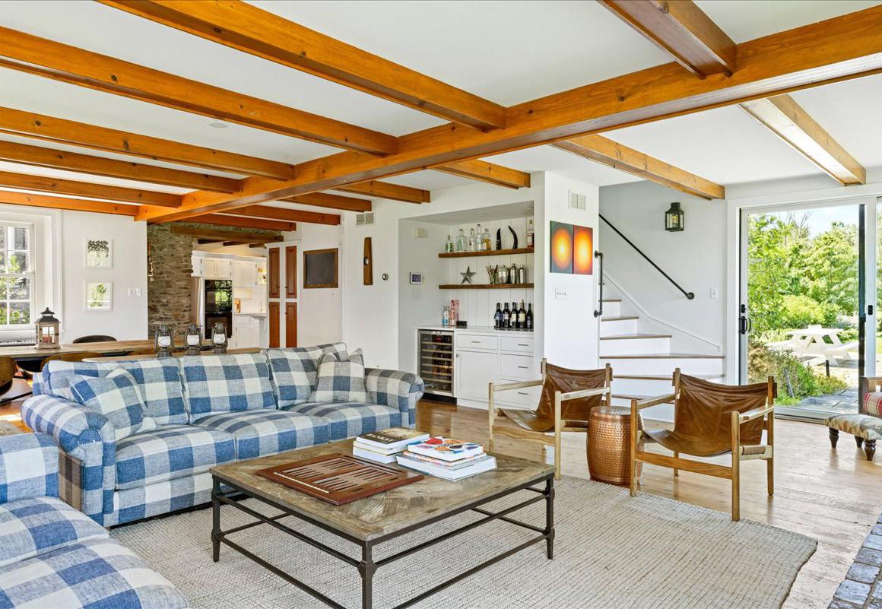
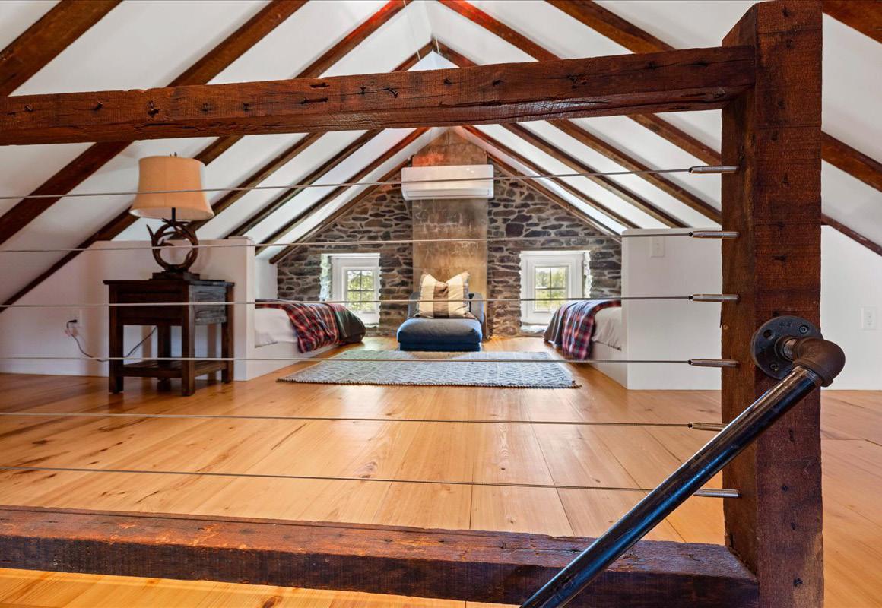
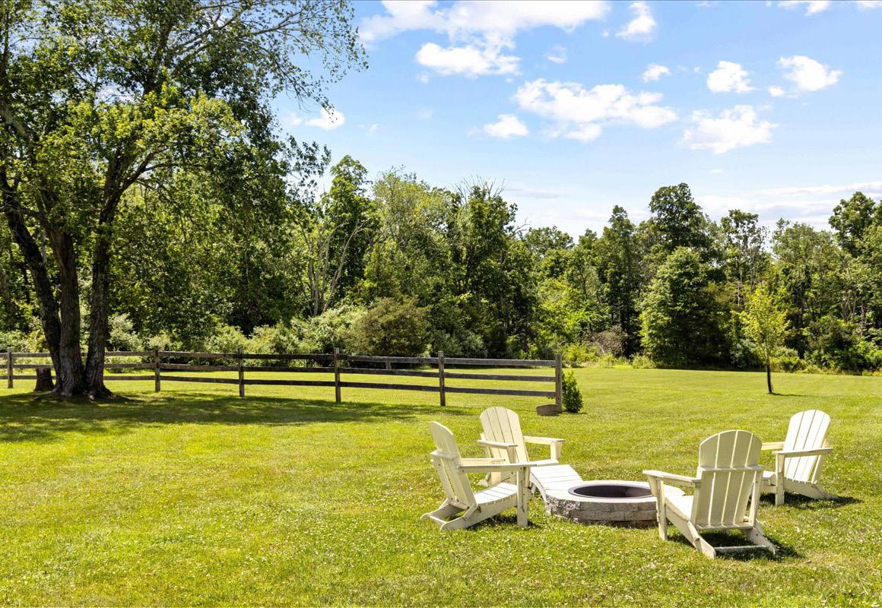


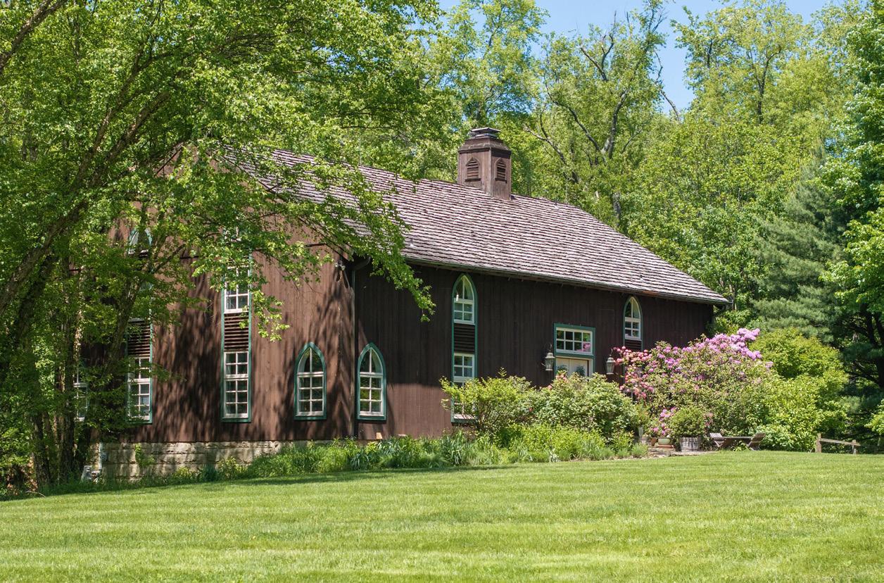
C: 412.519.5800 | O: 412.850.5404 ldibucci@sothebysrealty.com lindadibucci.piattsothebysrealty.com
“Linda was recommended to me by friends and I interviewed several agents before choosing her, as her market expertise stood out. Her advice on preparing the house for sale and the service providers she referred me to were invaluable. She helped me meet a very tight time frame and arranged many showings in a short period of time so I was able to sell the house quickly and complete my move out of state. She can be tough when needed, was reassuring when I had concerns, and she and her teammate Karin were very responsive and a pleasure to work with. Highly recommended!”

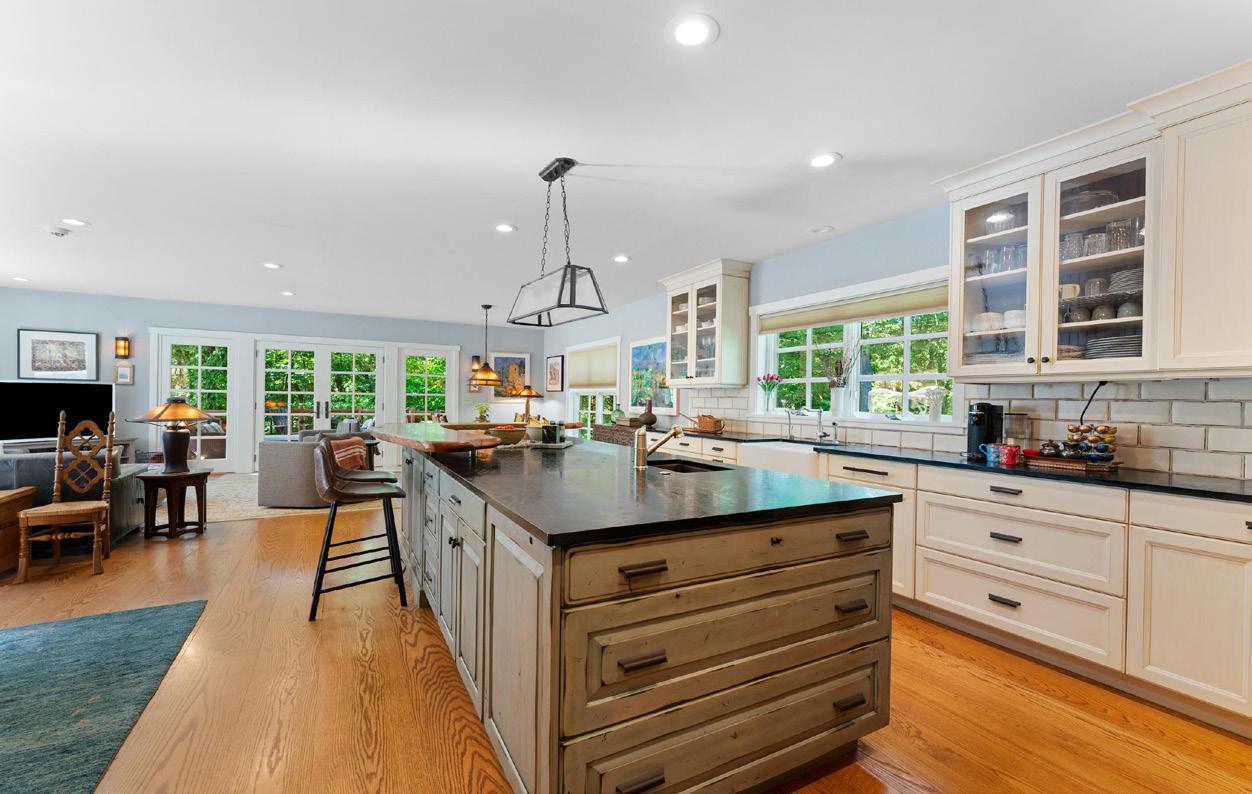
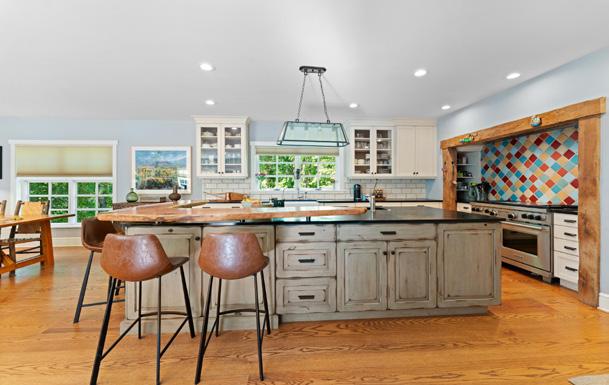


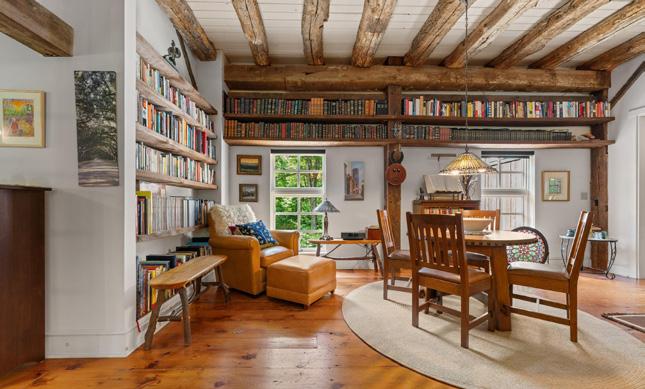
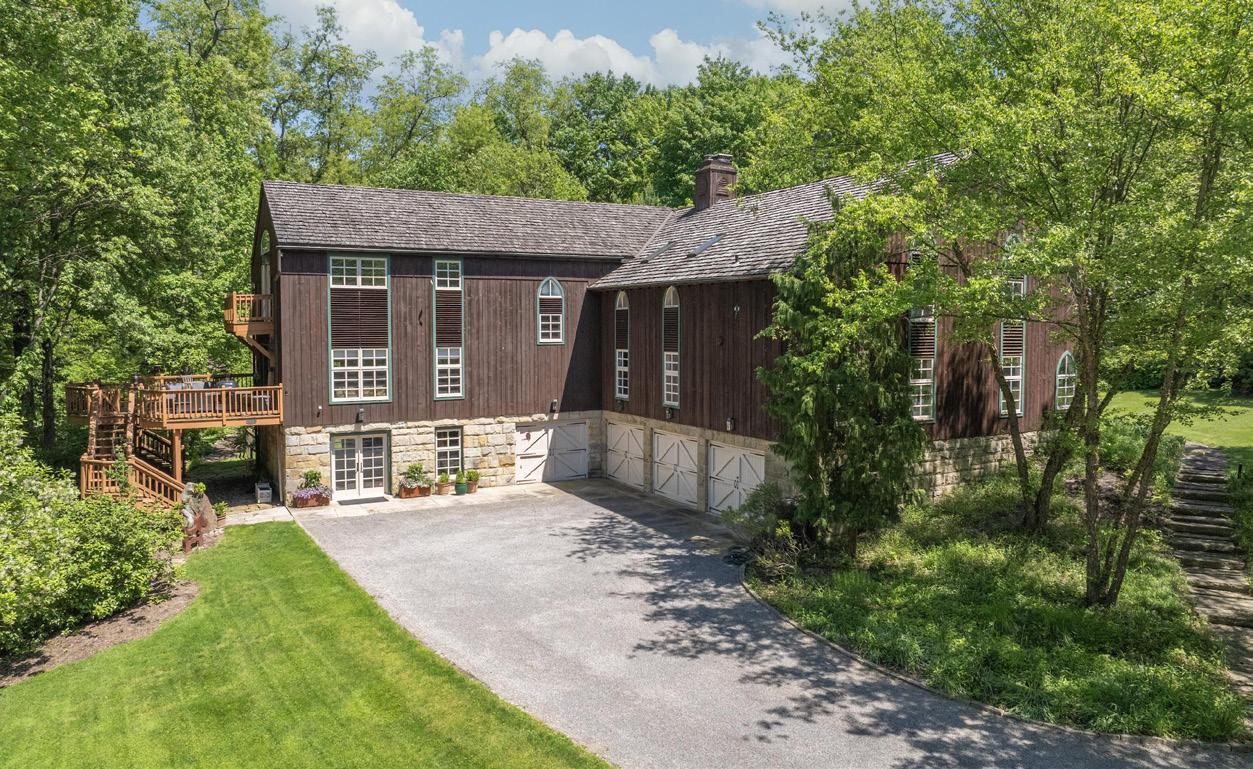
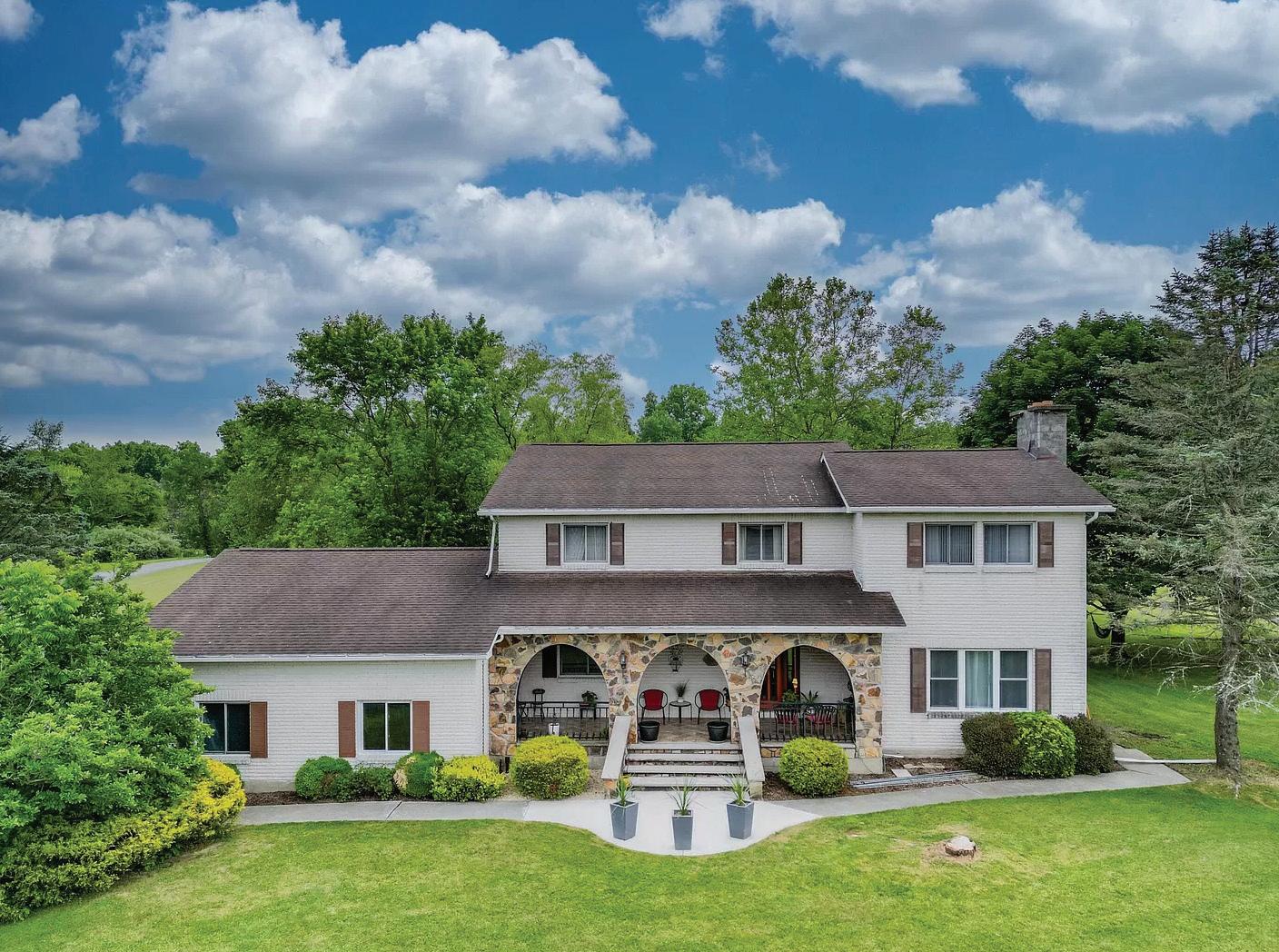

2632 WIGWAM
Discover Your Forever Home in this 4-BR, 21/2 Bath Contemporary nestled on 2.77 flat Acres with a beautiful small pond. As you explore the thoughtfully designed interior, you will be greeted by a 2-story foyer warmly welcoming you. Beautiful hardwood floors on second floor add a touch of Elegance and Ease of Maintenance. The Dining Room and Kitchen set the stage for gracious entertaining and family gatherings. The Living Room, which exudes warmth and charm, also features a cozy Fireplace. Nice back concrete Patio overlooking the Pond. Walk to the backyard to find a beautiful Storage unit and a Nursery for your Flowers. You be the second owner of this home. Harry before is gone! BY Appointment Only 24h Notice.
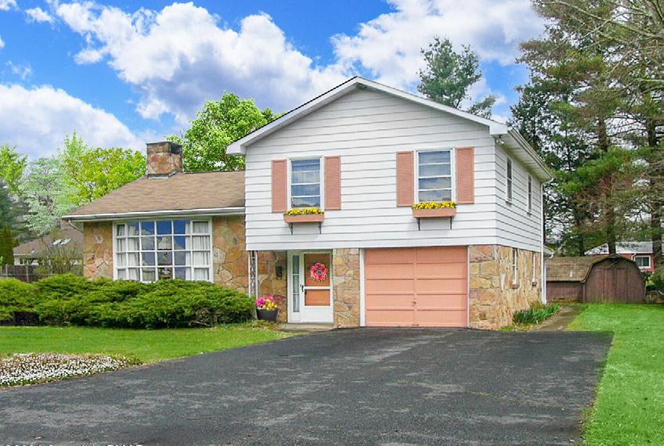
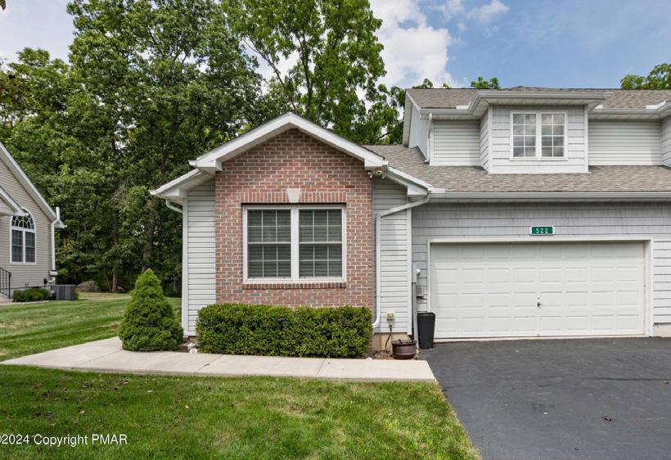
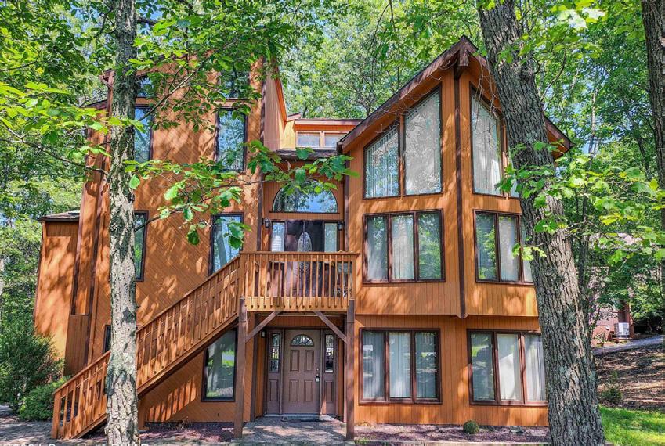
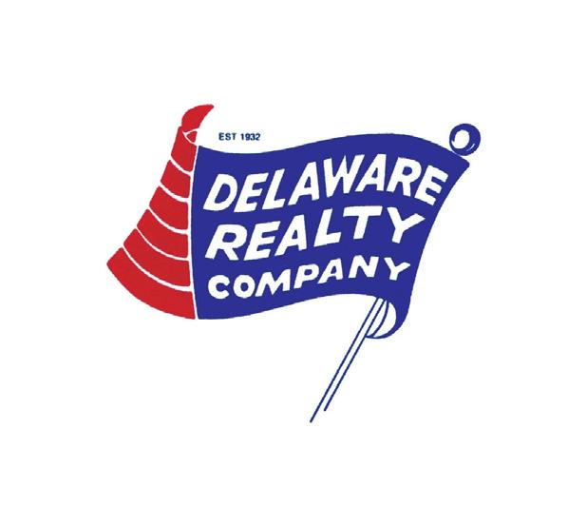
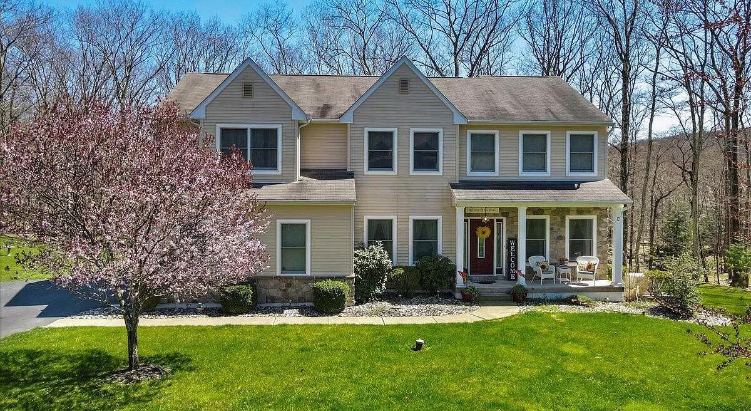
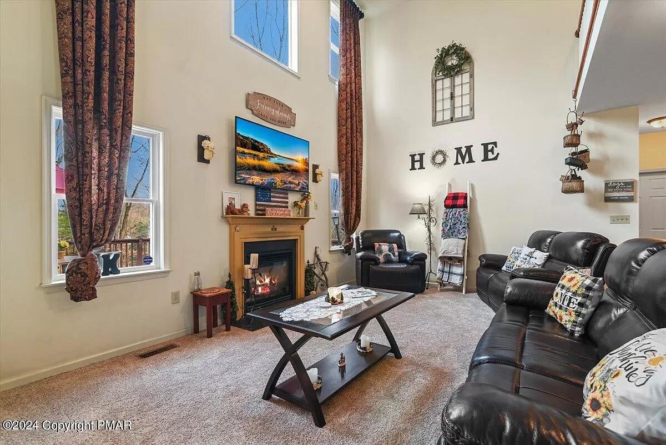
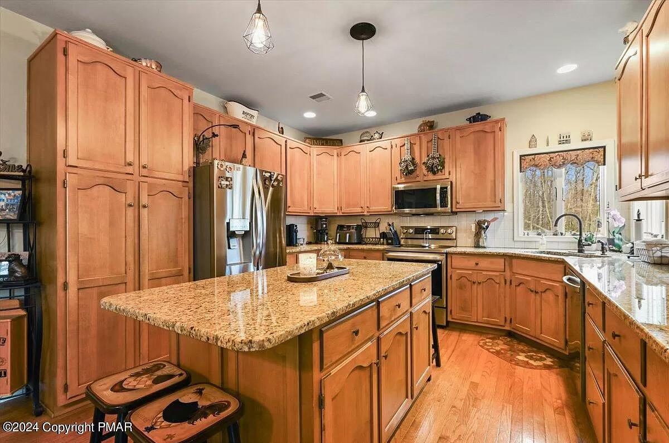
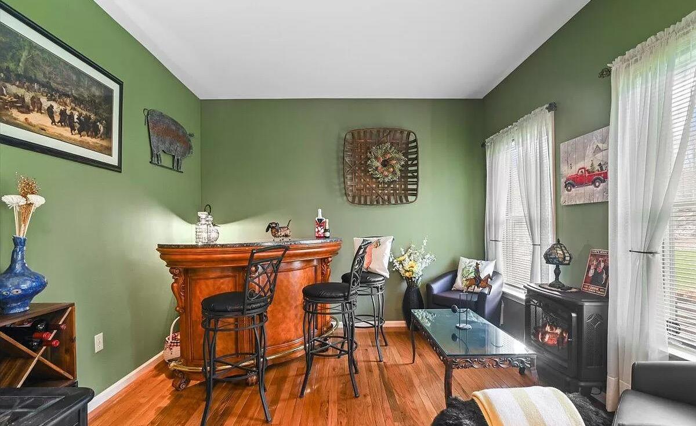
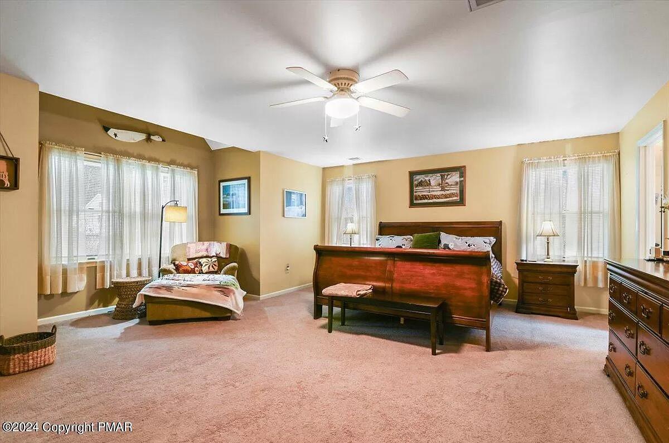

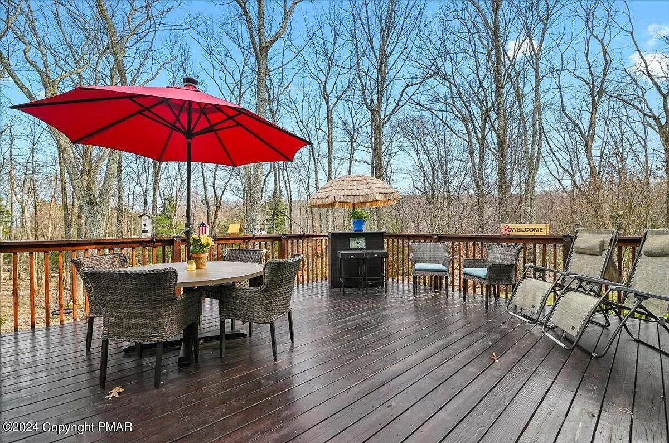
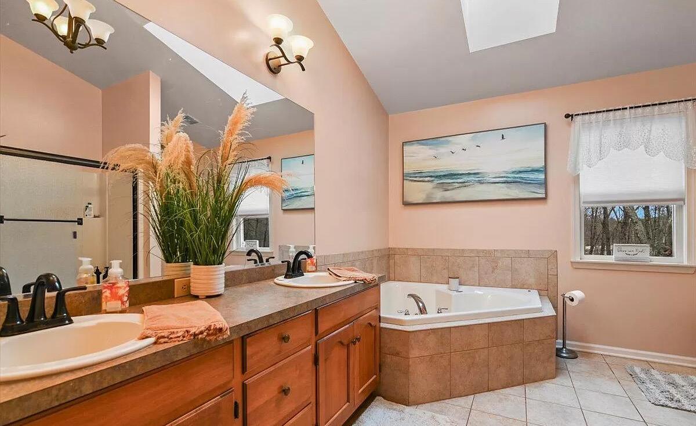
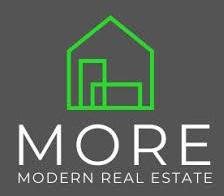
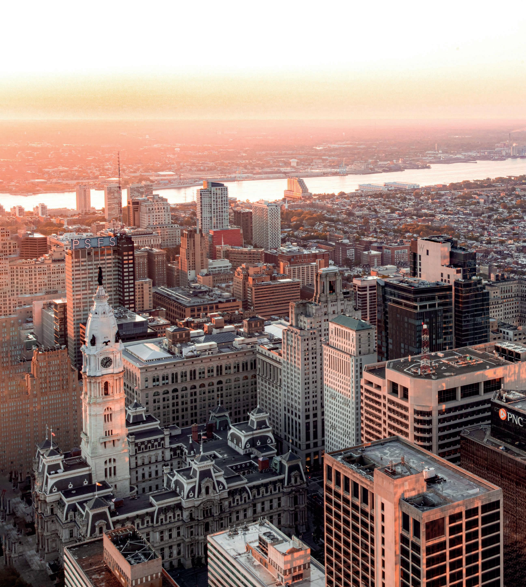
Uncover the unique qualities that make Delaware Valley is a top choice for your next home.
This region is where history and luxury seamlessly intertwine, offering a landscape rich with iconic landmarks and breathtaking vistas. Named after and centered around the Delaware River, the Delaware Valley provides a picturesque backdrop for an exclusive lifestyle. Anchored by Philadelphia, it includes surrounding suburbs and rural areas.
The Liberty Bell Center and the Edgar Allan Poe National Historic Site are just two of the storied landmarks that contribute to the Delaware Valley’s distinguished character. Residents enjoy outings along the Delaware River waterfront, featuring riverside parks, piers, and gourmet dining.
Villanova
Located along the prestigious Main Line northwest of Philadelphia, Villanova is known for its stately homes and lush landscapes. This affluent community offers an exclusive lifestyle just a short commute from the city. Villanova University, a nationally recognized institution, adds vibrancy and appeal for families and professionals alike. In July, the median home sale price in Villanova was $1.5 million, down 19.0% from
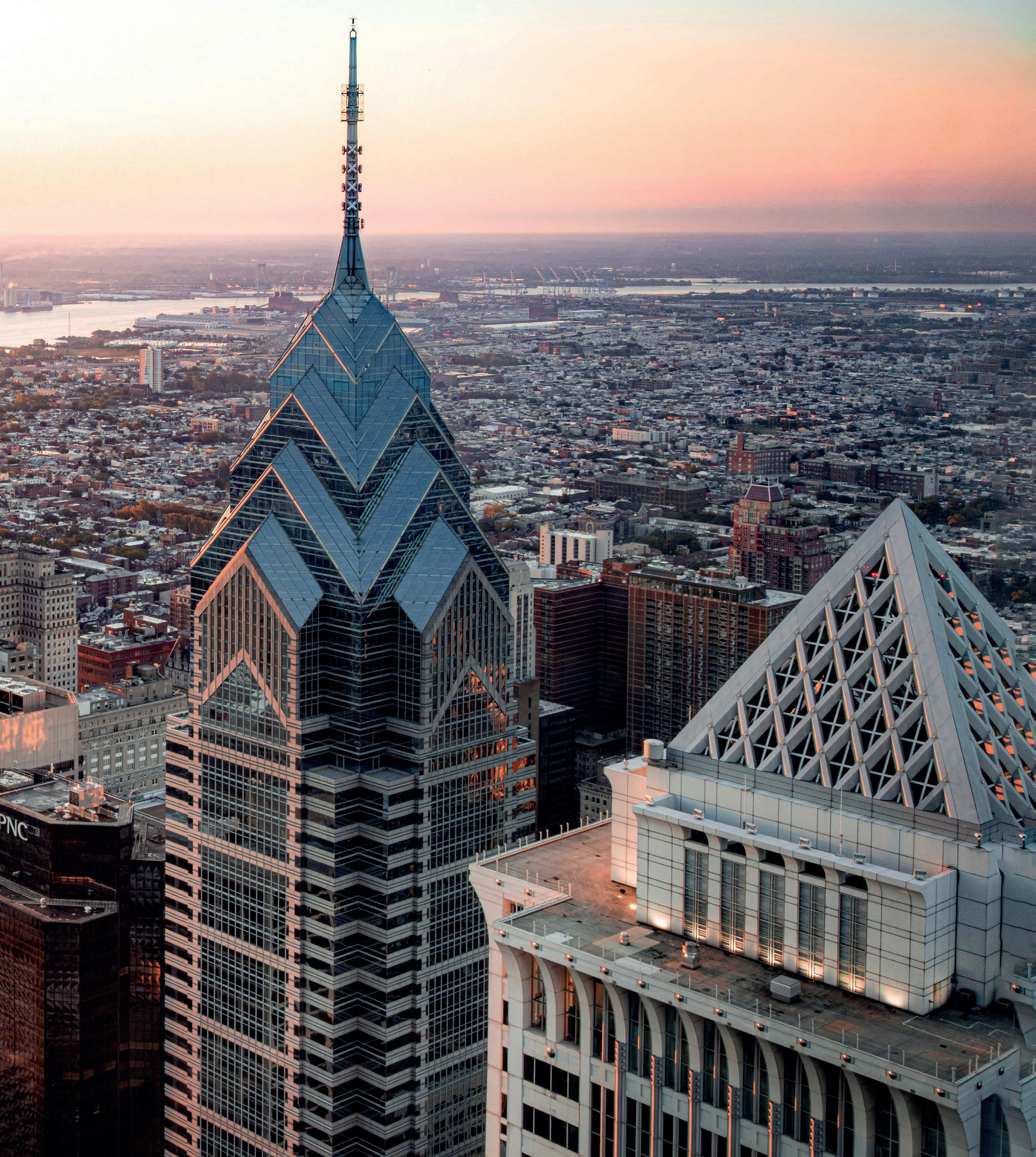
the previous year, with homes typically selling in an average of 27 days. With access to outdoor spaces such as the Brandywine Conservancy and Radnor Trail, along with upscale dining and shopping, Villanova offers a serene and sophisticated lifestyle.
Chestnut Hill
Chestnut Hill is an upscale, historic neighborhood in northwest Philadelphia, nestled near the natural beauty of Wissahickon Valley Park. Known for its picturesque charm and rich historical background, Chestnut Hill features Germantown Avenue—a hub of shops, galleries, boutiques, and restaurants amongst cobblestone streets and historic facades. This inviting, village-like atmosphere is just 25 minutes from Center City, making it a sought-after location. According to Redfin, the median sale price of a home in Chestnut Hill was $634,500 in July, reflecting a 27.5% decrease from the previous year, offering potential buyers a good opportunity to invest in this prestigious community.
Haverford
Located in Delaware County, Haverford is home to the acclaimed Haverford College. The real estate market in this suburban town is very competitive, with a median sale price of $1.18 million in July—a 29.0% year-overyear increase, indicating growing demand for property there.
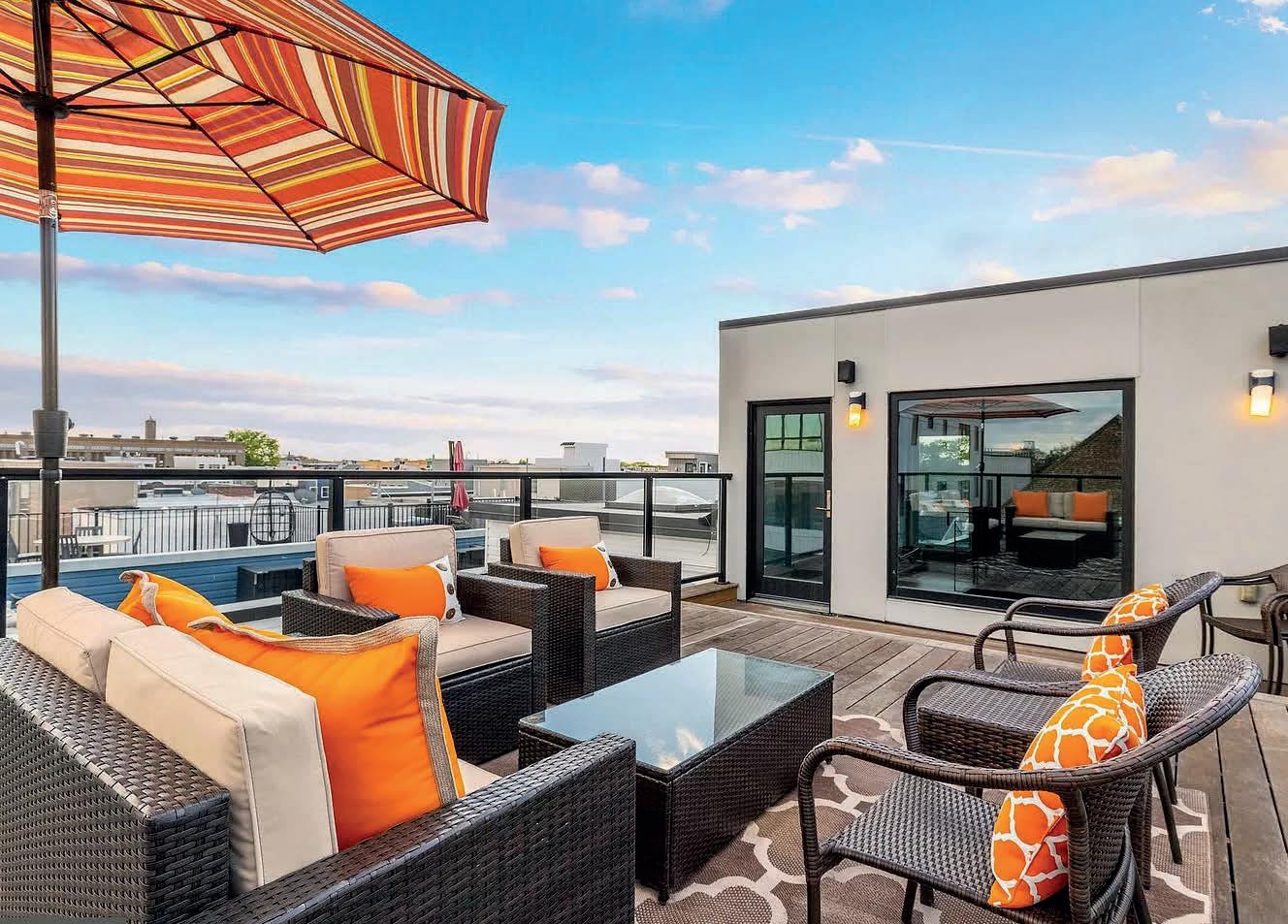
741 S Chadwick Street Philadelphia, PA 19146
3 Beds | 4 Baths | 4,000 Sq Ft OFFERED AT $1,699,000
Katrina Mink
REALTOR®
License # RS290762
267.258.3891
katrina.mink@compass.com

Welcome to 741 S. Chadwick Street in Philadelphia’s Graduate Hospital neighborhood! 9 Minute Walk to Rittenhouse Square Park via Walkscore. This 4,000 sq ft well built home sits on a larger oversized lot at 16.8 ft wide and 80 ft deep with 700 sq ft of finished outdoor living & entertaining space as well as 2-car NY lift style parking allowed by the oversized Garage. 741 is one of a trio of well built homes by Metro Impact on this particular block. The foyer entry leads you into an Open floor plan with ceiling heights that start at 10 ft & extend to 20’+ in a “great room” setting accompanied by Floor To Ceiling Anderson Windows that over look the 1st of 2 out door living areas both w/gas cooking hook ups; lower level patio with Hydronic radiant floors / snow melt system. Entertaining will be a breeze in your Porcelanosa kitchen w/seamless quartz countertops that have a waterfall edge & all Miele integrated appliances including induction range, double convection ovens & gas fire place with remote in living room for winter & fall months. The wide plank walnut floors & steel floating staircases were finished on site. Finished Lower Level has outdoor connection to upper patio area & is another full length entertaining room with heated radiant
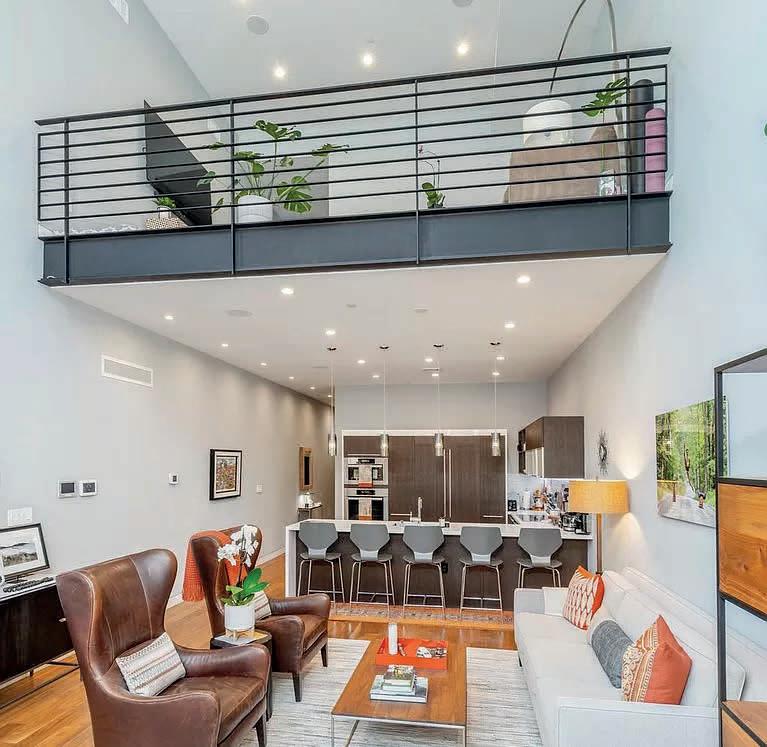
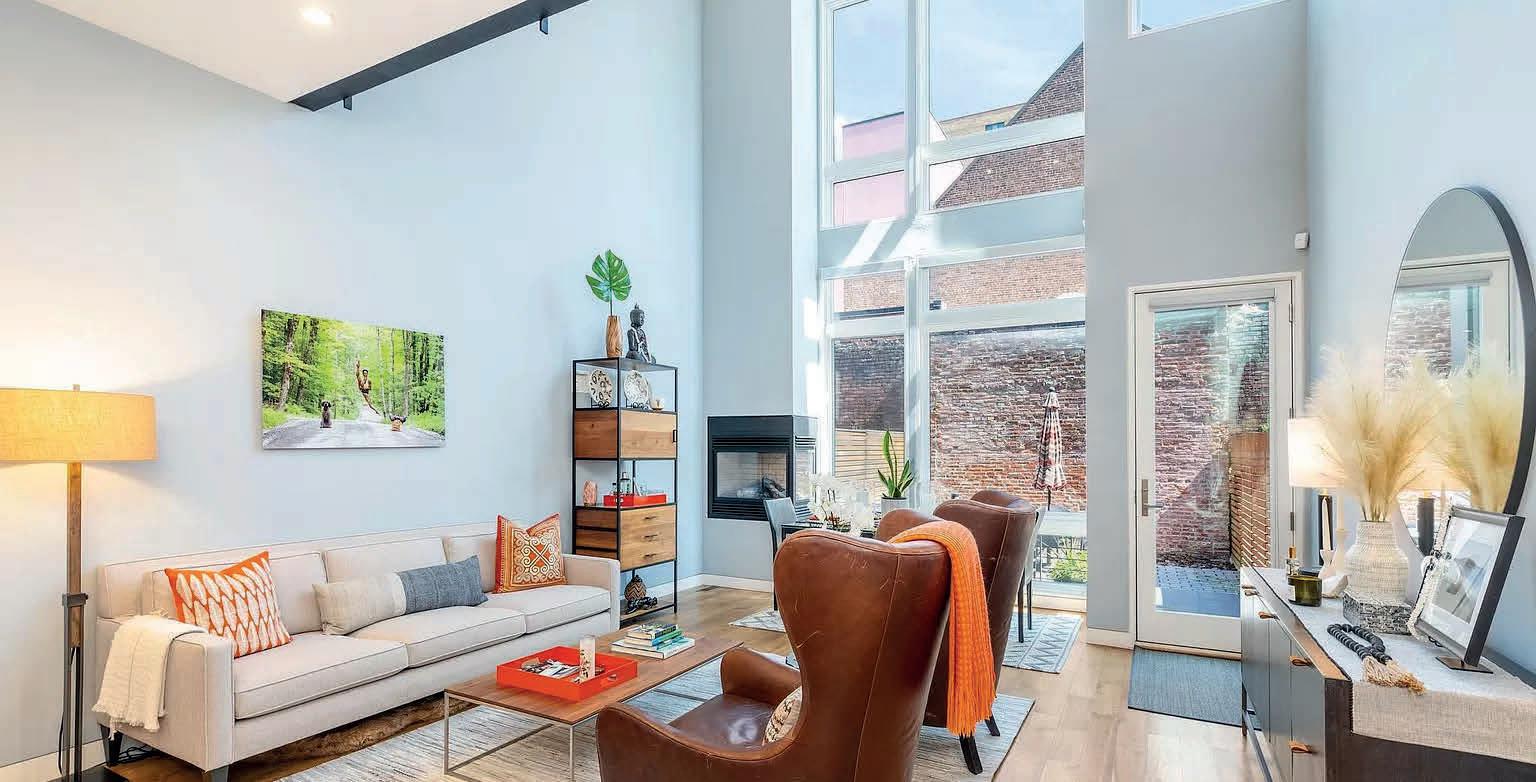
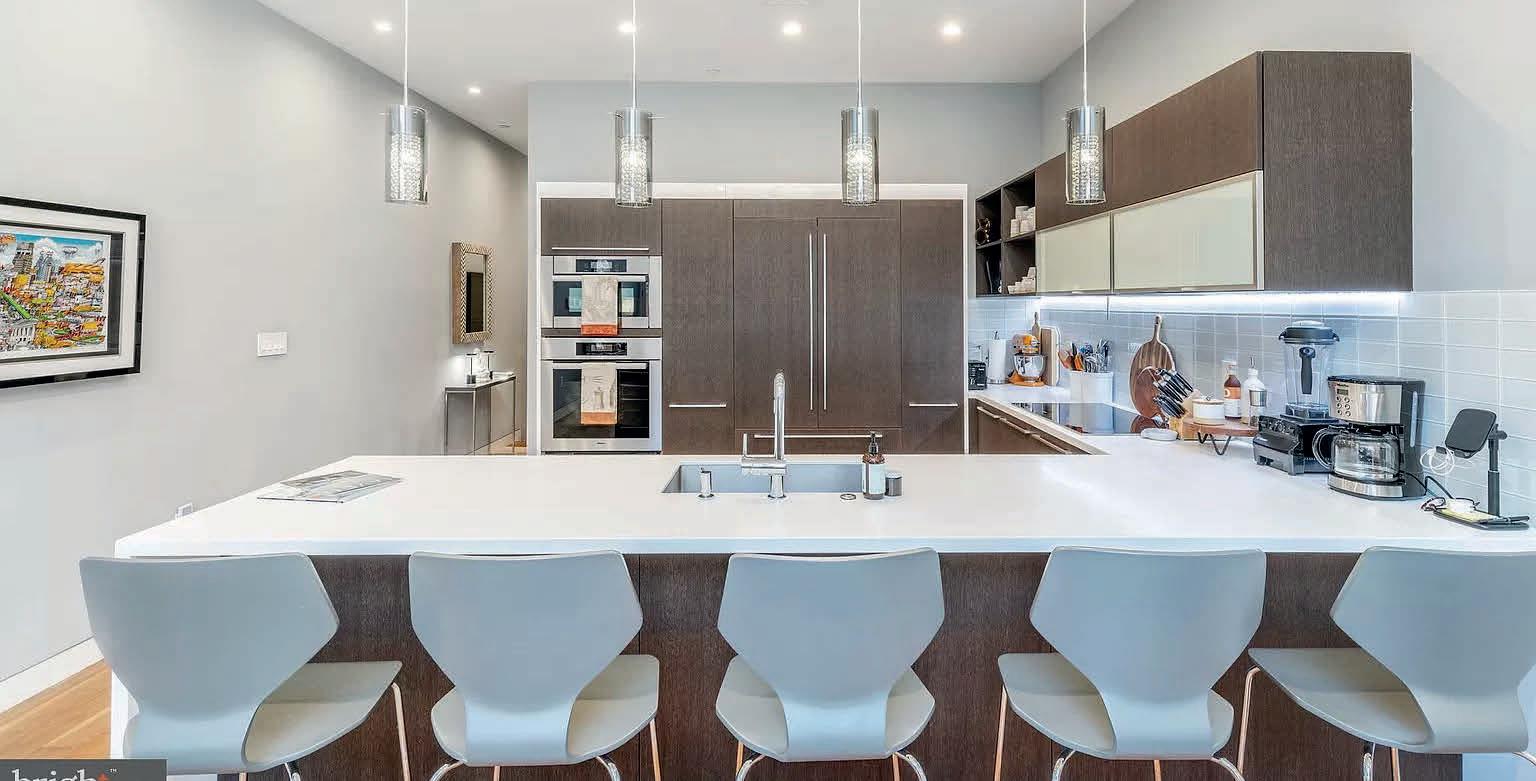
floors, accompanied by wet bar & living space. This level could be used as an au pair/ nanny/ teenager suite (4th bed if needed ) with the 1st of 4 full baths & private office in front of west facing end of home. 2nd floor is comprised of 1st full bedroom, 2nd full bath, convenient upper floor laundry room & 3rd indoor living loft area that over looks lower main level w/cascading floor to ceiling windows for terrific natural light! 3rd level consist of west facing 2nd bedroom , 3rd full private bath & primary suite has east & north facing skyline views. Primary ensuite bathroom is complete w/floating double sink vanity, radiant floors, European fixtures, floating toilet w/ bidet, rain shower & jacuzzi followed by spacious bedroom w/walk in closet & private but skyline views from bath & bedroom that will not disappoint! Finally, up to the top to enjoy your PH Roof-deck accompanied w/pilot house for storage & interior wet bar area & gas cooking hook up for grill along with sunrise or sunset panoramic skyline views! Some additional features include 3 zoned HVAC w/ humidifier, Touchscreen control of intercom, lighting, HVAC, alarm, security cameras, wired speakers & wired custom electronic blinds along w/blackout shades (22k value) brand new tankless hot water heater also installed Nov 22’ w/on demand hot water. Chadwick is a lovely tree lined, tucked away side street w/low foot traffic & NO on street parking. Walk to Rittenhouse square in minutes or the Avenue of the Arts, so many great local parks & green spaces, farmers market at Julian Abele, SOSNA neighborhood association, YMCA w/Full lap Pool, several new restaurants & local staples, the list goes on in this wonderful pocket of town! IN THE EVENT YOU ARE NOT A FAN OF THE GREEN COLOR SIDING IT IS PAINTABLE FOR A MORE NUETRAL COLOR CHANGE AT A MINIMAL COST! CONFIRMED WITH BUILDER THAT THE PANELS ARE CEMENT HARDIE BOARD & PAINTABLE!
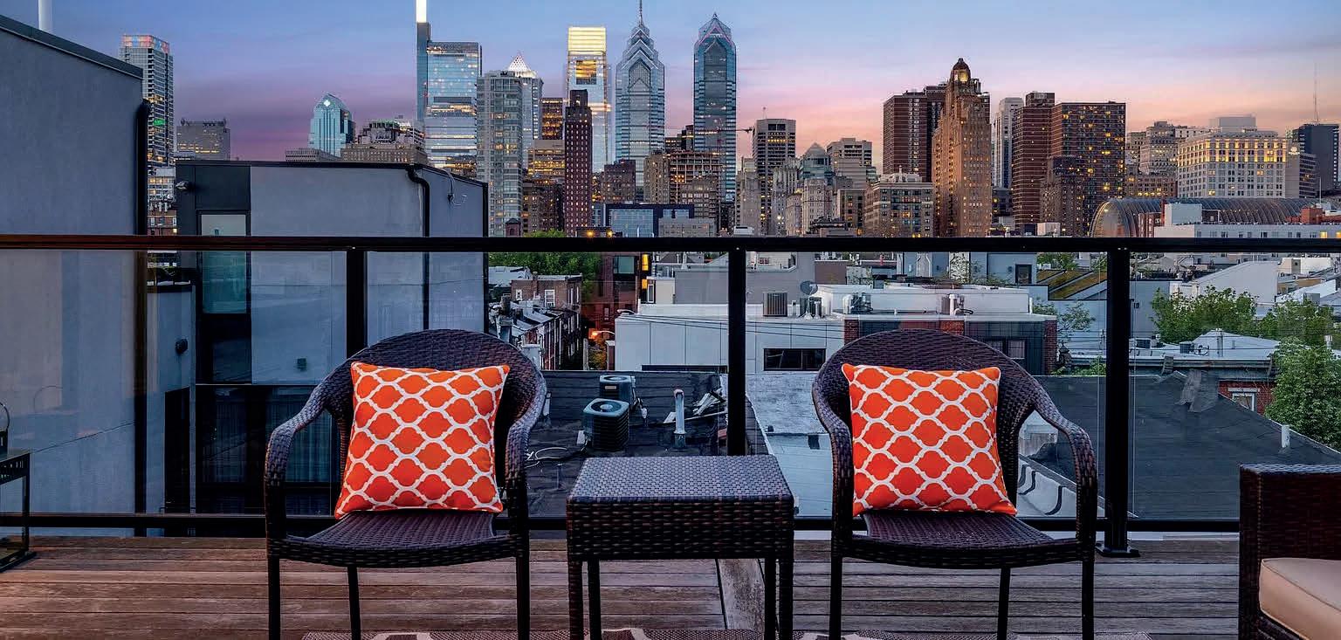
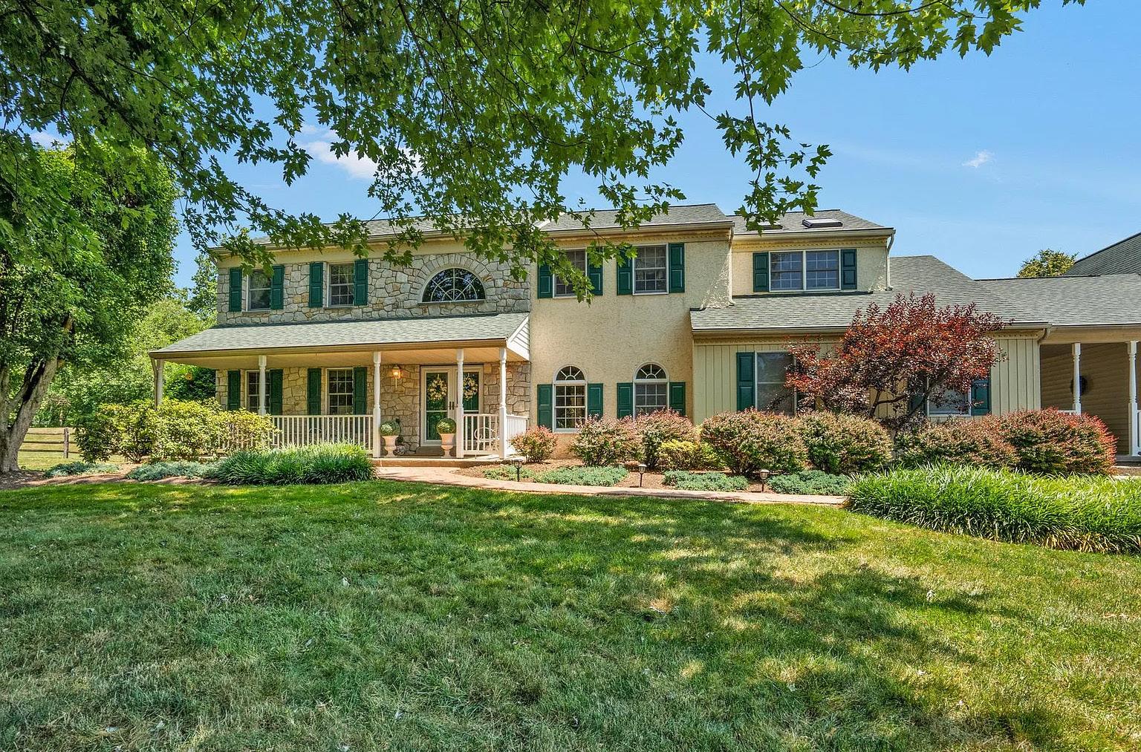
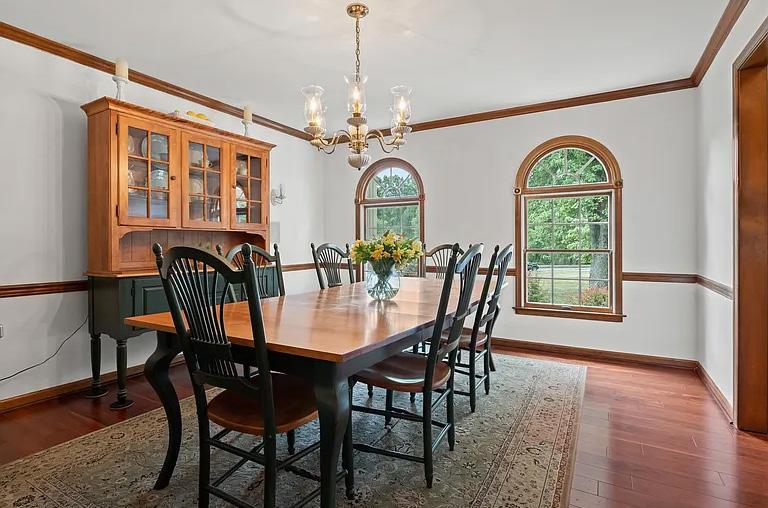
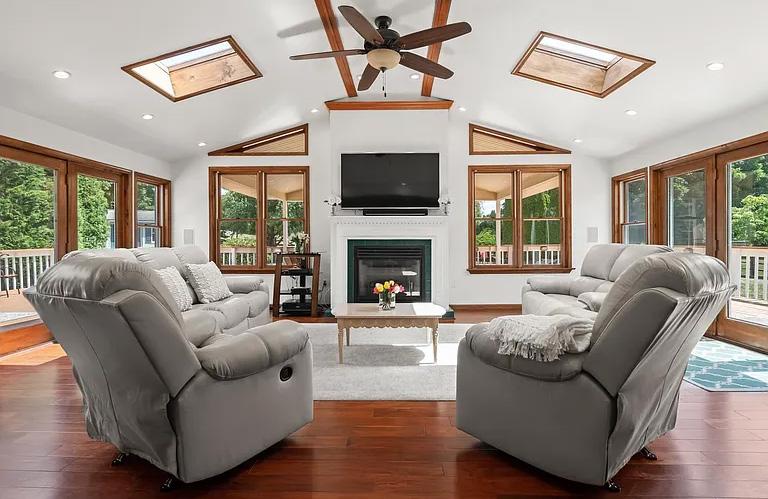
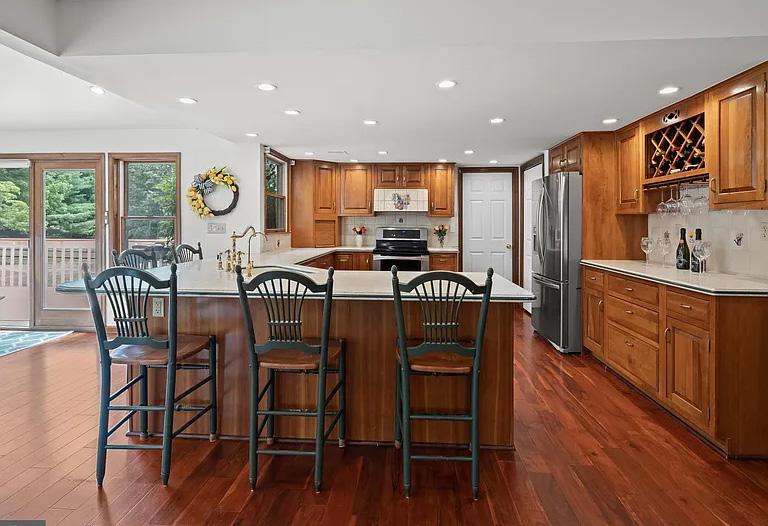

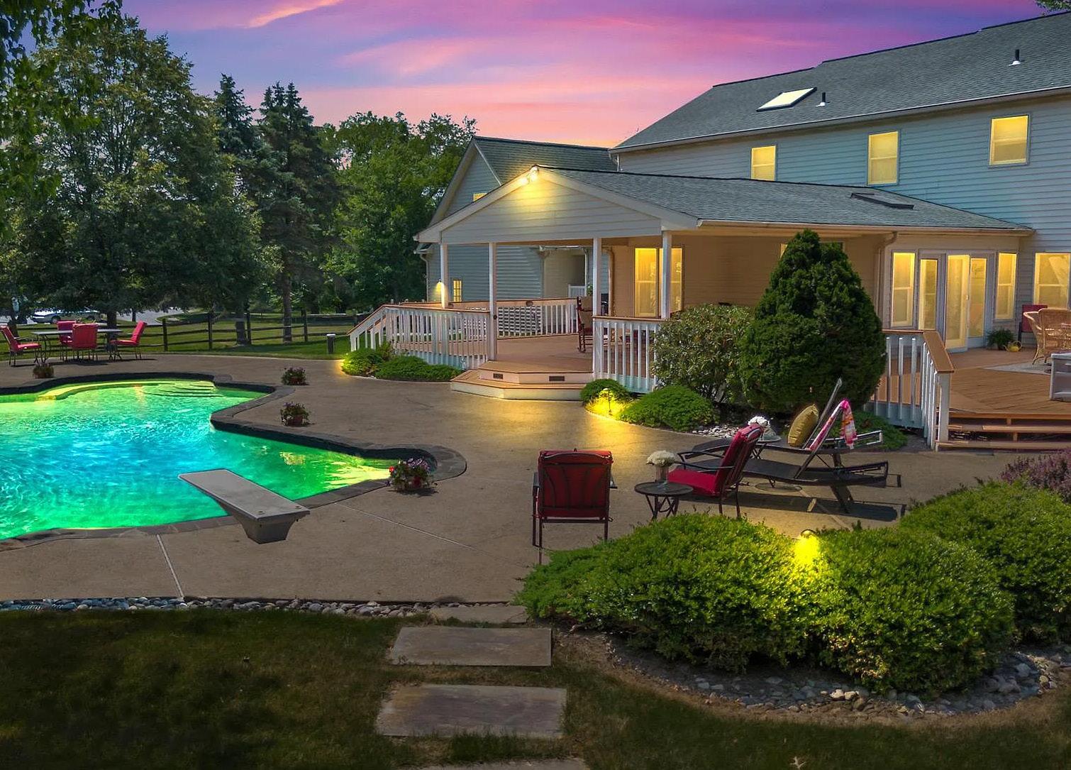
Every home has a story. 3735 Skipview Lane’s story began in 1990 and every chapter has been beautifully written since by the original owners. This impressive home situated on nearly 1.5 acres is located in the heart of Skippack Township in Collegeville Pennsylvania, PV East Schools. 3735 Skipview Lane was thoughtfully built with the intention of celebrating all of life’s milestones. It is the ideal home for entertaining and festive parties! The halls are still echoing with laughter from the grand gatherings. The interior panoramic views of the lush landscaping are a feast for the eyes during all four seasons. A favorite feature of this home is the clear bottom pond-like saltwater in-ground pool complemented with a natural rock waterfall that enhances the peaceful setting of this property.
Notable highlights not to be forgotten are: prime location in Skippack Township and Perkiomen Valley School District, set on nearly 1.5 acres of tranquility, fenced in rear yard, front covered porch, rear covered deck, wrap around deck, in-ground salt water pool with natural rock waterfall and upgraded exterior lighting, interior panoramic views of the rear yard, 5,000+ square feet of finished living space, 5 bedrooms including the 1st floor au pair suite, 4 full bathrooms, all appliances included, open first floor plan, nearly 600 square feet in the 2nd floor studio above the garage, 2 fireplaces, beautiful sunny skylights, double door front entrance, an open floor plan, Brazilian hardwood floors, private office, reverse osmosis system, propane heated fireplace and pool, luxury vinyl flooring, heated and central air in finished basement, young HVAC, young roof, finished basement with full bathroom and storage room, brand new water softener, NEW well mechanics, NO HOA, spacious storage shed and let’s not forget the amazing original homeowners who have taken loving care of this home! Within minutes of the quaint town of Skippack, Evansburg State Park, Palmer Park, Evansburg Winery, bike-walking trail, Perkiomen Valley Schools, restaurants, schools, sports fields, farms, horseback riding, Providence Town Center, routes 422, 100, 202, 76 and a short travel to King of Prussia and 35 minutes from Philadelphia. Begin your story at 3735 Skipview Lane in Collegeville! This treasured home invites you to “BUY ME!” Call 610-489-5900 RE/MAX Achievers.
3735 SKIP VIEW LANE, COLLEGEVILLE, PA 19426
5 BEDS | 4 BATHS | 5,046 SQFT | $927,000

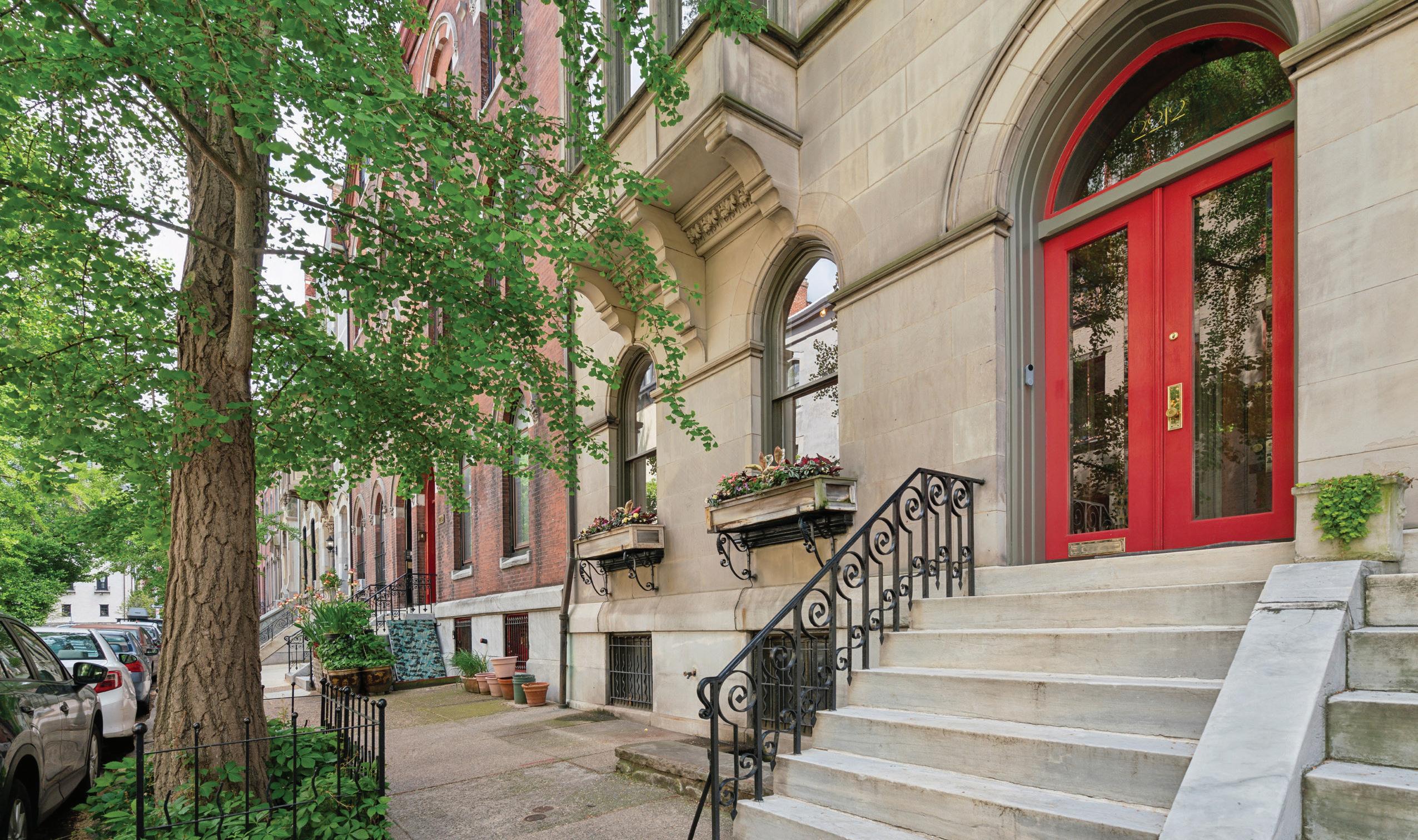
10 BEDS | 5 BATHS | 4,840 SQFT | $2,350,000
Magnificent high-Victorian Rittenhouse Manse with expansive 25' frontage, 4 stories plus walk out lower level to a lush rear garden. This Venetian Gothic townhouse features a marble & limestone facade with arching windows and oriel bay overlooking St James street, one of the neighborhood's iconic blocks, lined with immaculately preserved homes by Furness & other notable 19th c. architects. A previous rooming house until the current owners totally restored it to single family use with noted architect & former AIA President, Susan Maxman. 10 bedrooms, 4 1/2 baths, 6 fireplaces, and over 5000 sf of living space this gracious home accommodates family & guests alike plus offers many additional uses; home office, painting studio, sitting room etc. 11' high ceilings throughout are crowned by original plaster mouldings and architectonic details abound from intricately carved mantles to a central wraparound staircase surmounted with skylight, illuminating the center of the home. The main level offers formal living room with decorative, carved marble fireplace, white oak herringbone floors and gallery lighting to highlight your art collection. The dining room connects from both the main hall or through a passage under the stair and is the ideal space for sumptuous dinner parties or intimate family gatherings. High ceilings, an original carved wood fireplace mantle and a deep bay window overlook the garden. At the end of the main level an intimate breakfast room with original leaded glass window hovers over the garden, and a set of steps leads down to the back yard sanctuary. Ascend the central wraparound staircase to the primary bedroom level
where a 25' wide room accommodates any size bed, built-in closets, a sitting area in the oriel and a statement-making, turned and carved, decorative wood mantel. Walk-through closets join the bedroom to a private sitting room which connects to the spa-like primary bath, making this floor your private suite of rooms. The bathroom offers separate soaking tub & shower, water closet and pedestal sink. The 3rd floor has a group of 4 bedrooms and 2 baths, both rendered in original porcelain subway tiles, one features a vintage soaking tub. Two of the bedrooms serve alternative purposes, one, a sitting room and the other has been transformed into a deluxe laundry space. The home's top floor has 4 more bedrooms and newly renovated hall bath with glass enclosed shower. The largest of the bedrooms is used as a home office, tucked into the south facing bay window. A mixture of original red pine and golden oak hardwoods cover the home's upper floors. The lower level, originally the home's kitchen, has direct access to both the rear garden & the street in front under the stairs (perfect for bringing bikes in from outside). Currently used as an artist's studio, this level also makes an excellent den, playroom or workout space. Located in the award-winning Greenfield School catchment and equidistant to Rittenhouse & Fitler Squares and the mileslong Schuylkill Banks river trail, this home rests in the middle of a low-traffic, tree-lined street. Sellers will pay for a year's parking at a nearby garage, steps from the house. this outstanding home offers everything that makes urban living so incredible. See this stunning home today!

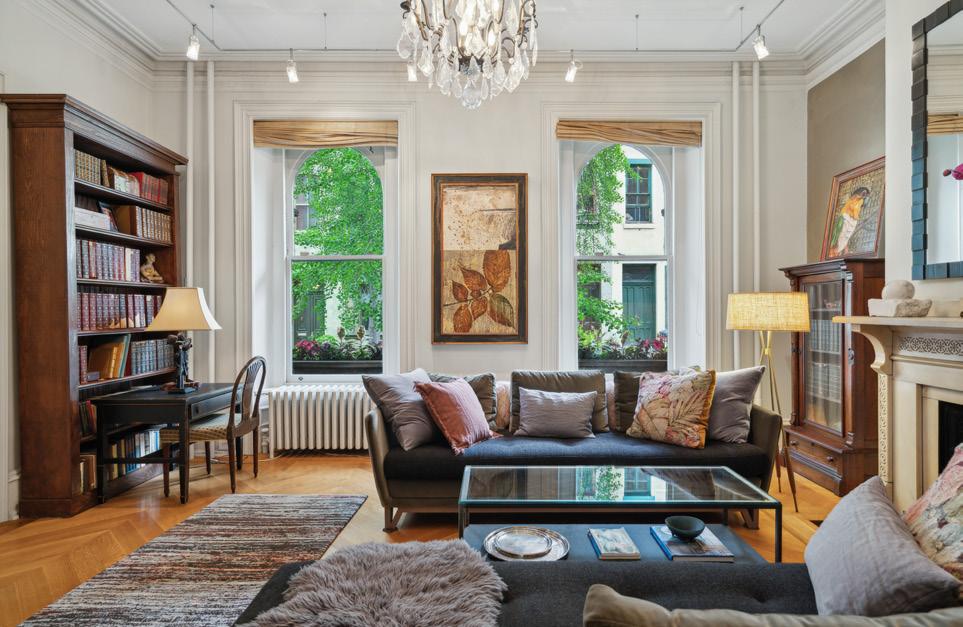

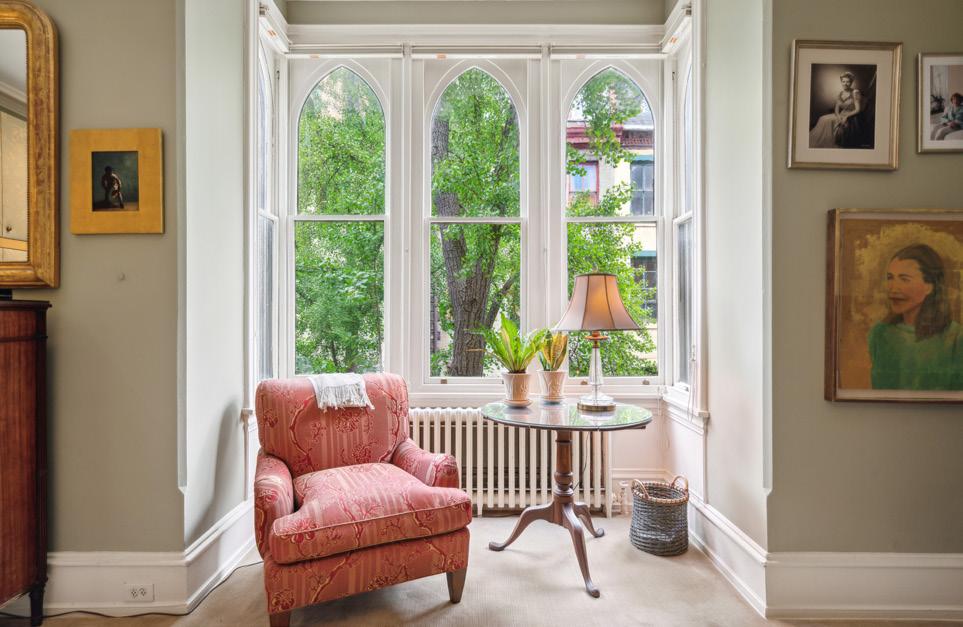
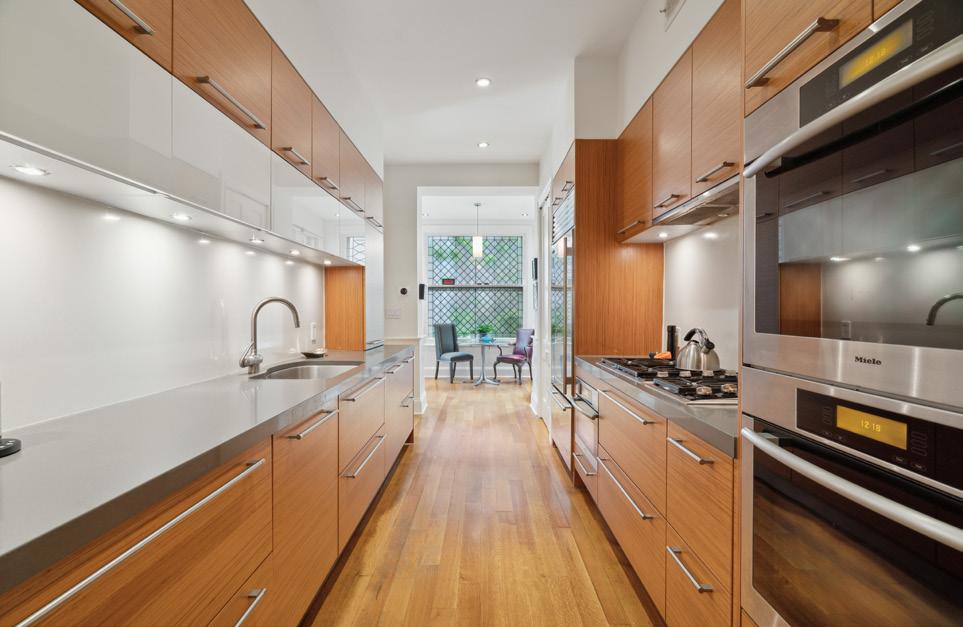



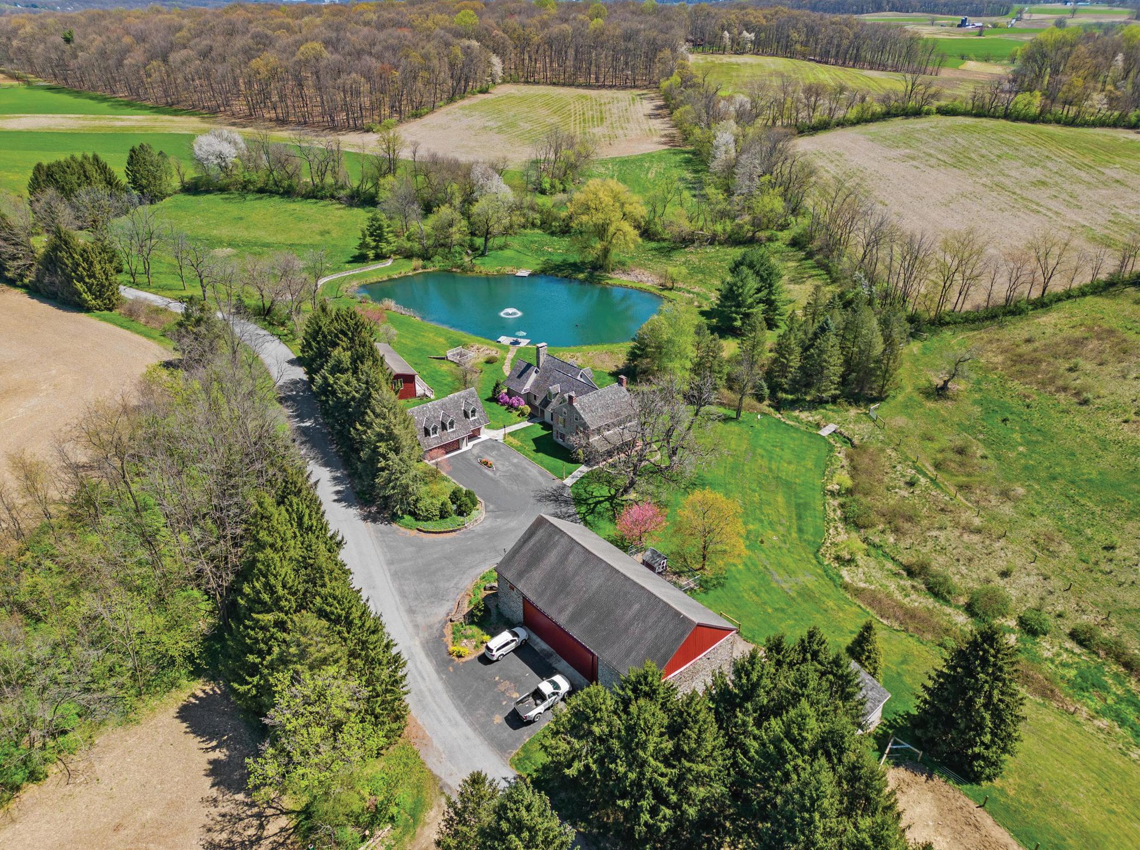
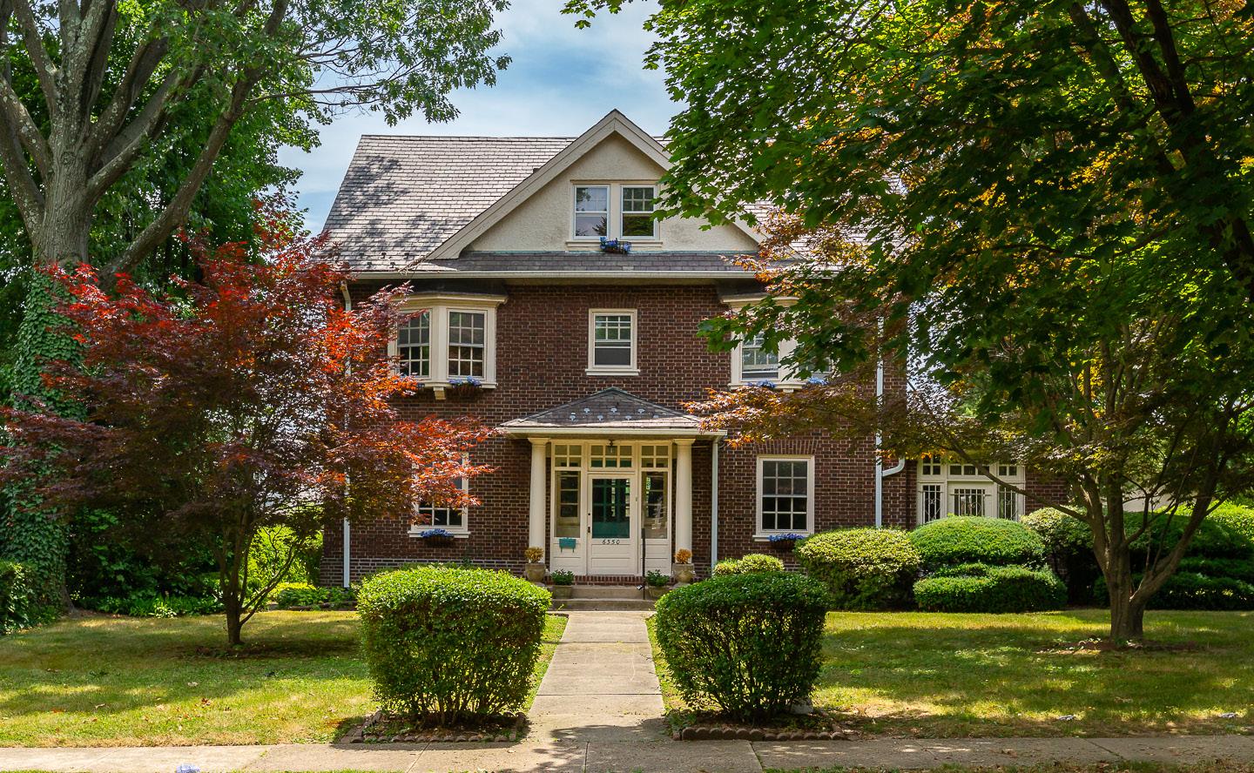
7 Bed | 4 Bath | 3,140 Sq Ft | $600,000
This gorgeous Overbrook Farms grand home has been well maintained and cherished for the last several decades by the same family. Rarely do homes like this become available in this historic area that have this quality of craftsmanship and care maintained to date. Built in 1925 and still features so much charm and elegant character rarely used in today’s construction. The Cape Cod-style entry leads to stunning hardwood floors with black walnut inlays, a formal living room with a fireplace, and a private den with built-ins and another cozy fireplace. The sun porch, formal dining room with bowed windows, and a kitchen featuring stainless steel appliances and gas cooking. All with a combination of modern touches and original charm. The home includes four spacious bedrooms, two full baths, and a versatile third floor with three additional bedrooms. A private backyard, detached garage, and ample off-street parking complete this historic gem. With the historical desire to live in the Overbrook Farms neighborhood and the proximity to all the best features that the Urban yet Suburban location offers, you will want to make this classic and well maintained home your own.

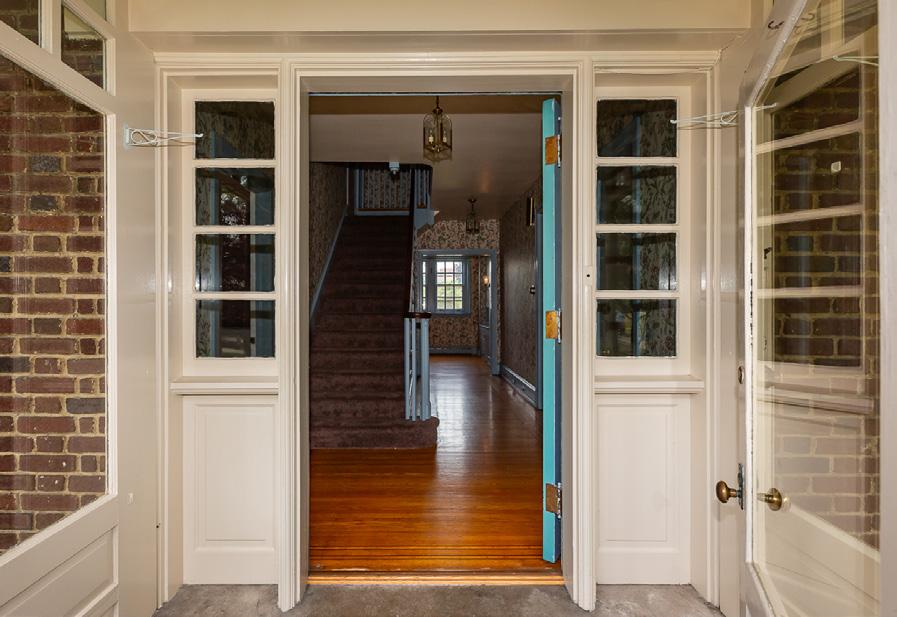
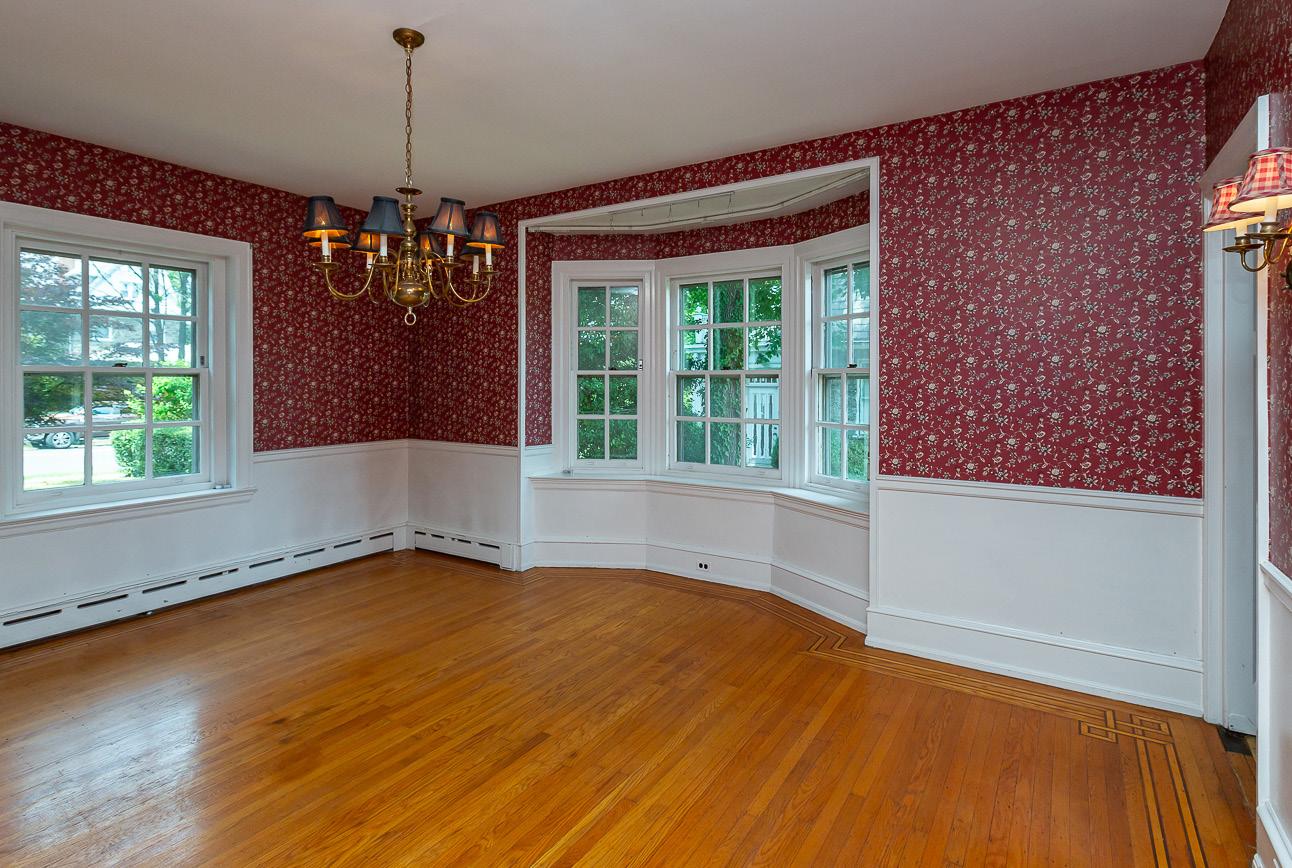


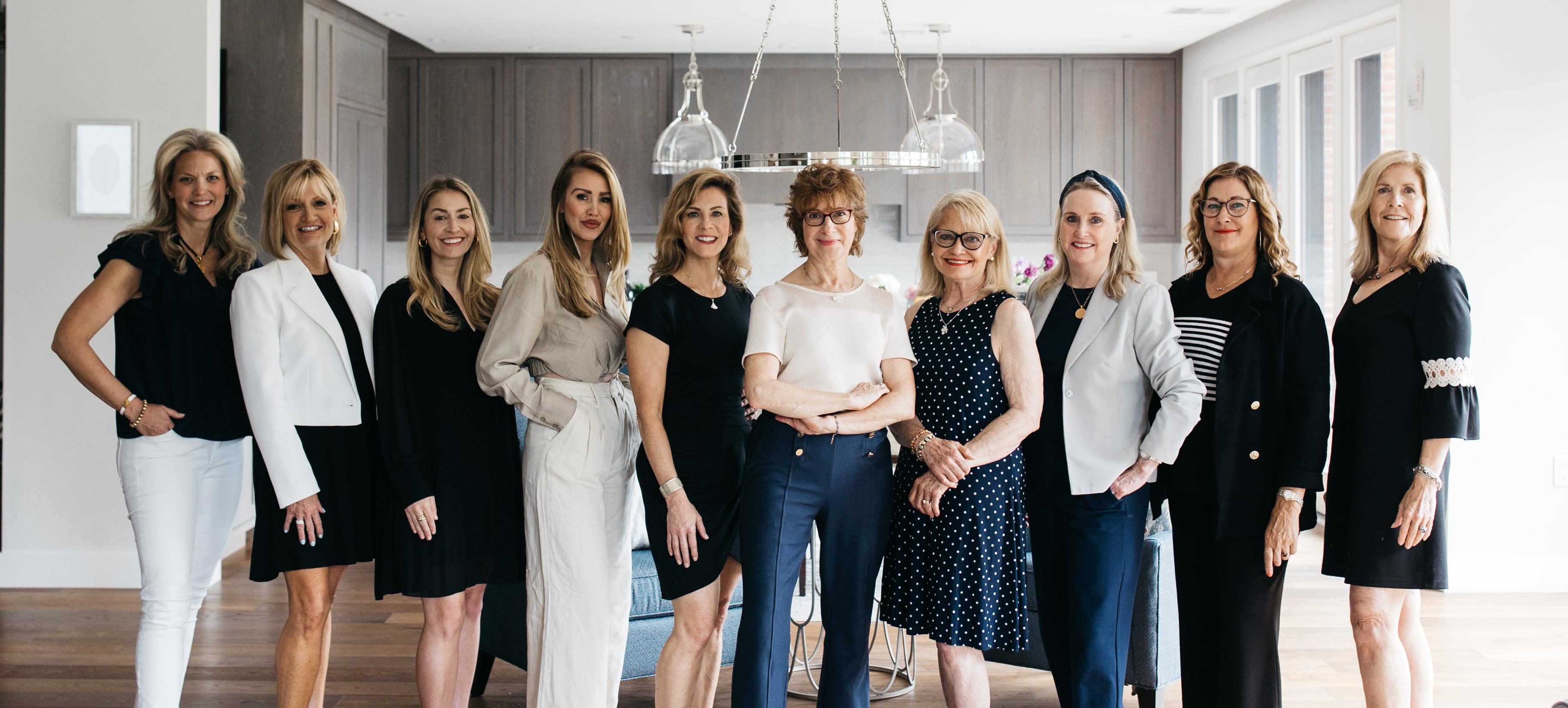

Marie Gordon’s dedication to providing top-notch service has led to a strong reputation and consistent growth through referrals since 2004. Her success is attributed to her expertise, negotiation skills, and ability to navigate complex processes. Hiring Marie ensures a client-centric approach enhanced by industry contacts that handle every aspect of selling or buying a home, including making and funding improvements. She is passionately committed to achieving optimal outcomes for her clients. Get to Know Marie Gordon
The Marie Gordon team has a combined total of expertise that exceeds 45 years in the business. They specialize in identifying market demands to fully prepare sellers, buyers, and investors. The team’s expert and effective negotiating style paired with creative marketing sets the Marie Gordon Team apart in the Main Line real estate community. This group of talented agents is bolstered by a seasoned group coordinator adding to their efficiency and support of clients. Interior design and staging is also what sets this team apart from other real estate agents on the Main Line. They do it all!
WHEN YOU HIRE ME YOU’LL GET:
* Help to prep and sell for the highest return on investment
* Creative marketing: to reach the best buyers and/or find your next home
* Effective negotiations throughout the transaction process
Backed by a team of incredible agents and industry professionals to secure a competitive edge.
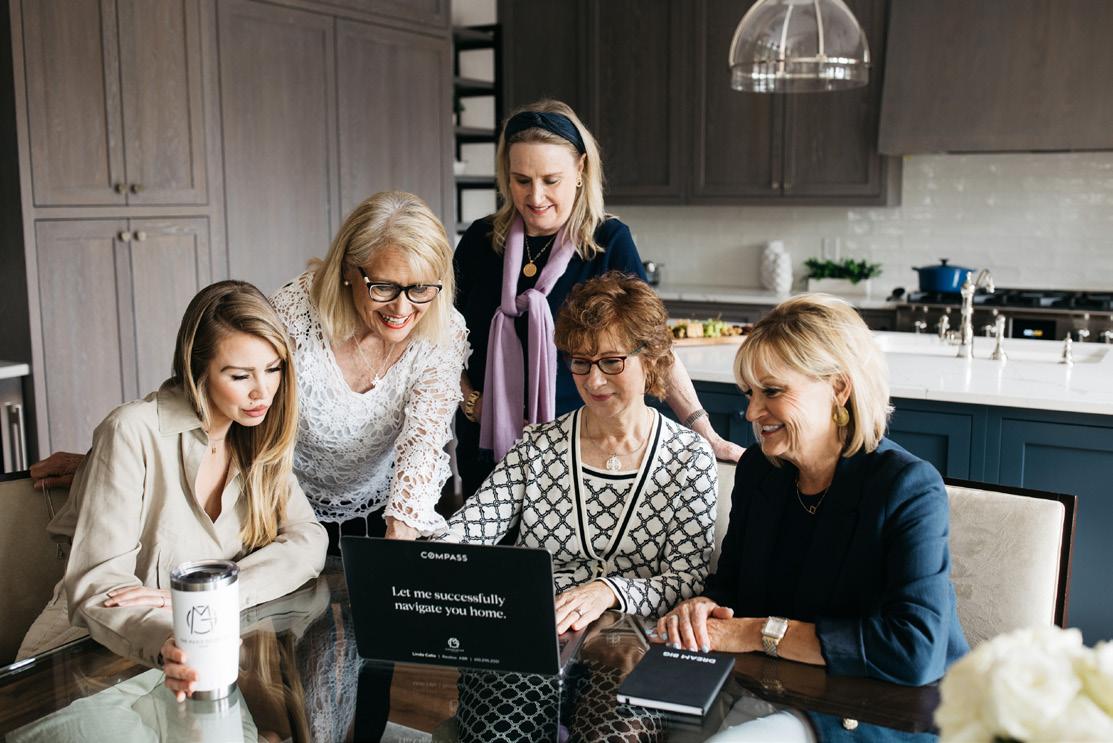
3720 WINDY BUSH ROAD, NEW HOPE, PA 18938
Discover tranquil luxury in Solebury Township, PA, on 13 magnificent acres in beautiful Bucks County. Just minutes from the artistic haven of New Hope, this home, known as Dark Forest, celebrates life and creativity. Nestled in a historic town famous for the Pennsylvania Impressionists, this property is owned by a generous artist who recently gifted 400 paintings to art lovers, embodying the town’s artistic spirit.
Entering through a gated entry, a picturesque drive leads to a private oasis. The grand entrance reveals a sun-drenched living room with expansive windows and a cozy gas fireplace. The home features two parlor rooms, perfect for home offices or retreats, offering versatile spaces to suit various needs. The primary suite stands out with its gas fireplace, a sunroom with a hot tub, and a spa-like bathroom. The suite’s three sets of sliding glass doors seamlessly connect indoor and outdoor living, enhancing the home’s airy and open feel.
Outside, the breathtaking pool area, surrounded by reclaimed flagstone patios and artistically crafted stone walls, mirrors the artist’s palette, promising endless days of leisure and entertainment. The meticulously landscaped grounds, featuring flowering trees, ensure privacy and serenity. Despite the tranquility, the vibrant towns of New Hope and Lambertville, NJ, are just moments away. The home’s location within the award-winning New Hope Solebury School District adds to its appeal.
This property harmoniously blends grandeur, privacy, and convenience—an ideal haven for those seeking luxury and artistic inspiration. Experience the magic and possibility of this extraordinary home.
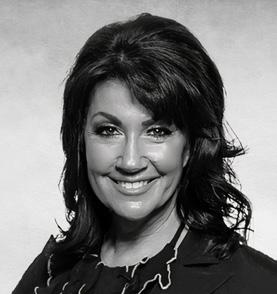
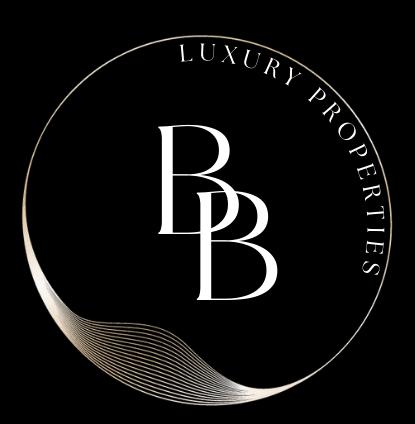

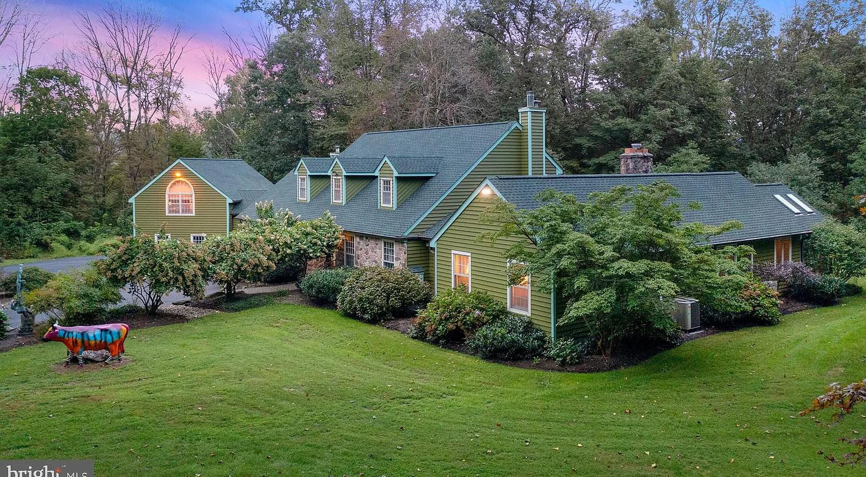
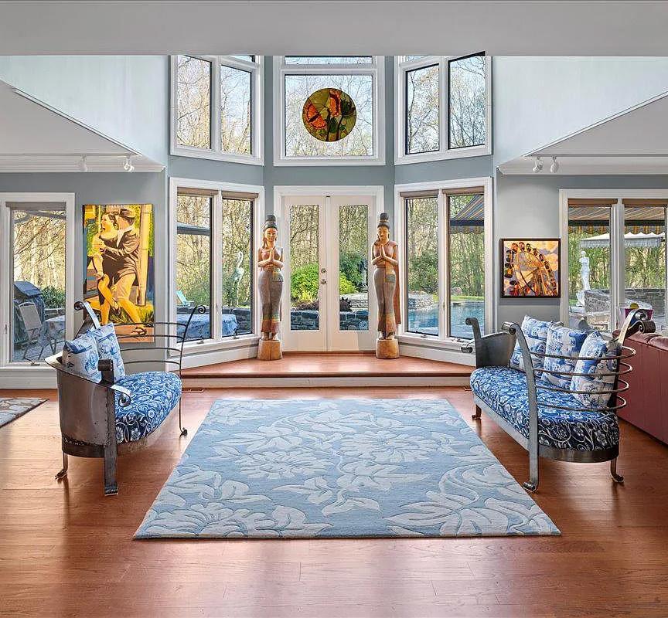

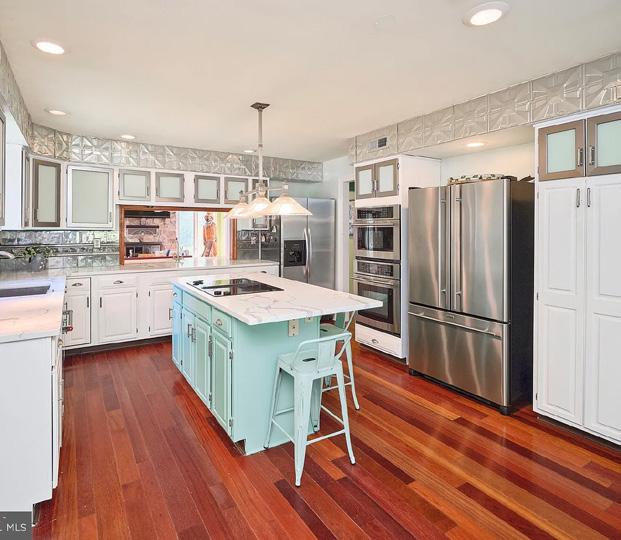
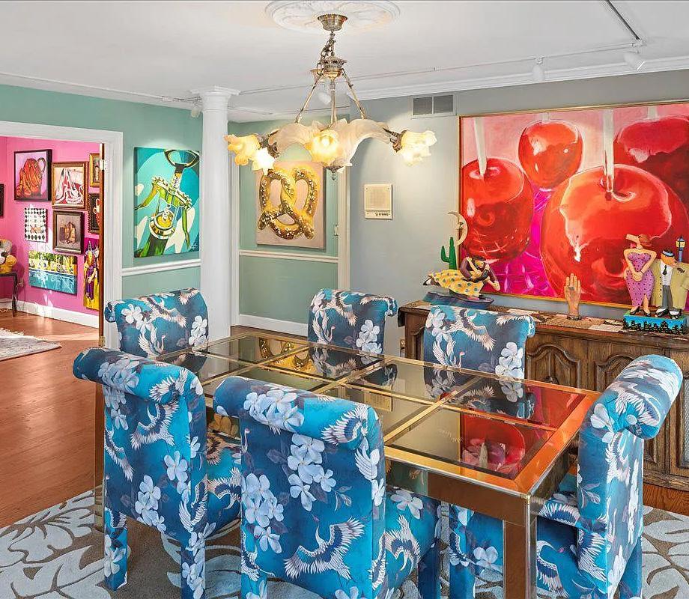


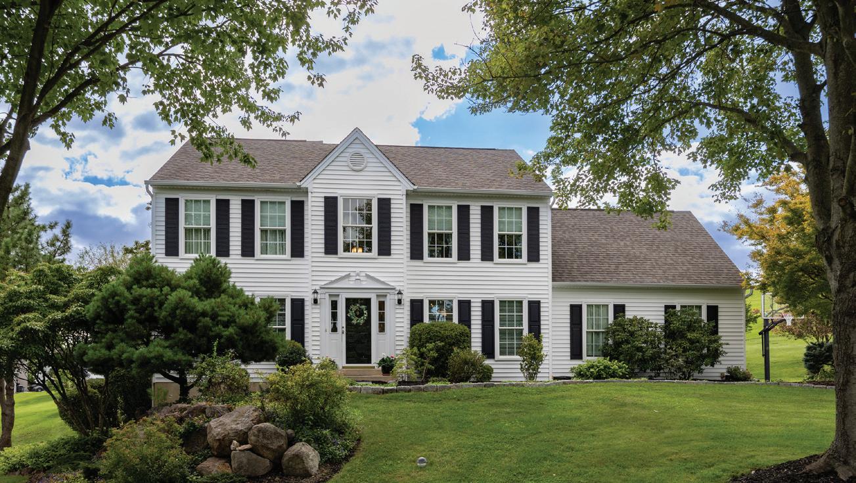
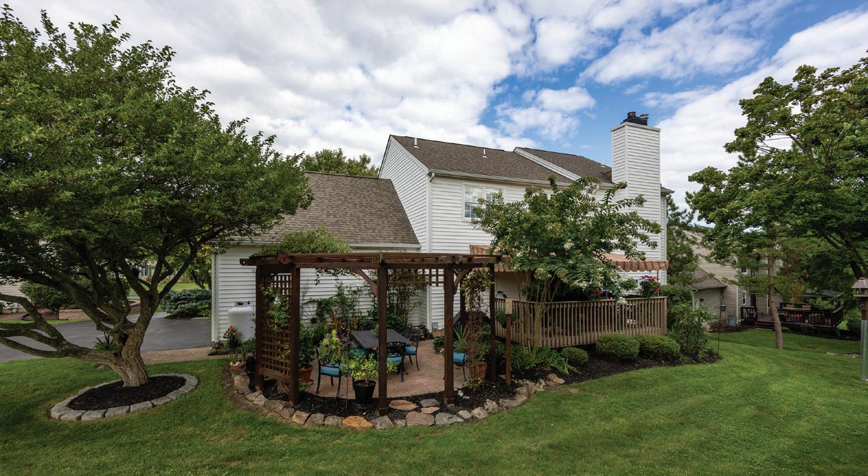
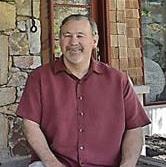
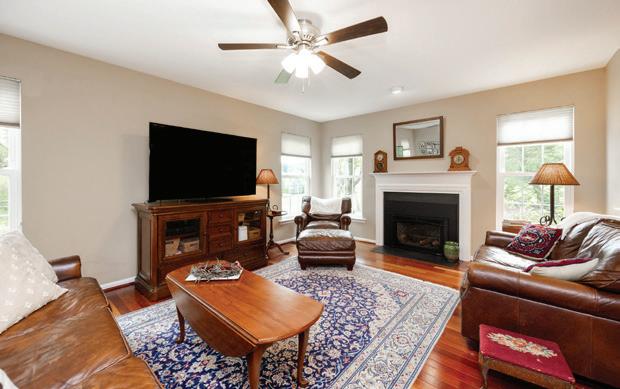
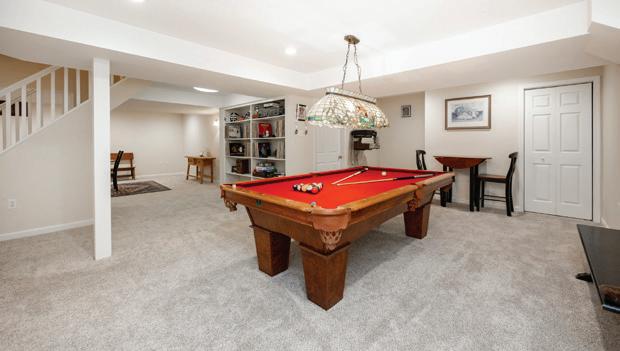
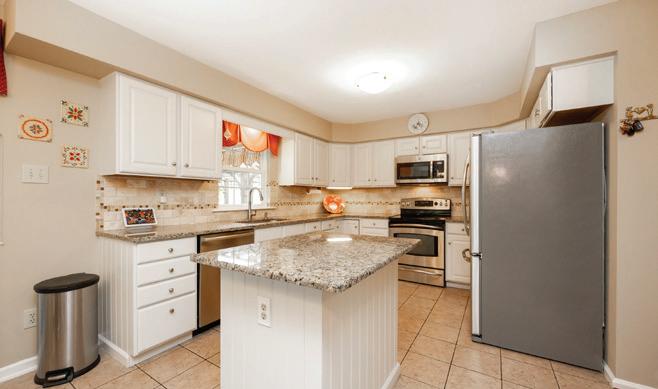
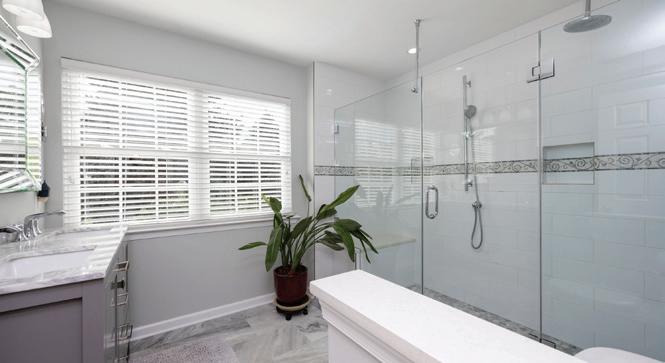
Discover a rare opportunity to own this fully renovated home at the top of a quiet cul-de-sac in desirable Twin Hills. Lovingly maintained by the original owners for 28 years, the home sits on a landscaped lot with a private backyard featuring a brick patio, custom wooden Pergola, and new deck, surrounded by trees and community open space. Inside the home boasts Brazilian Cherry hardwood floors, a white kitchen with granite countertops, stainless steel appliances, and numerous upgrades, including new windows, bathrooms, and roof. The lower level offers a newly carpeted recreation room, game room, and additional powder room. Enjoy panoramic views and easy access to 83 acres of open space and a 2-mile walking trail.
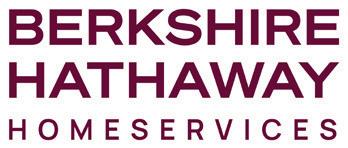
john.restrepo@foxroach.com http://JOHNRESTREPO.foxroach.com
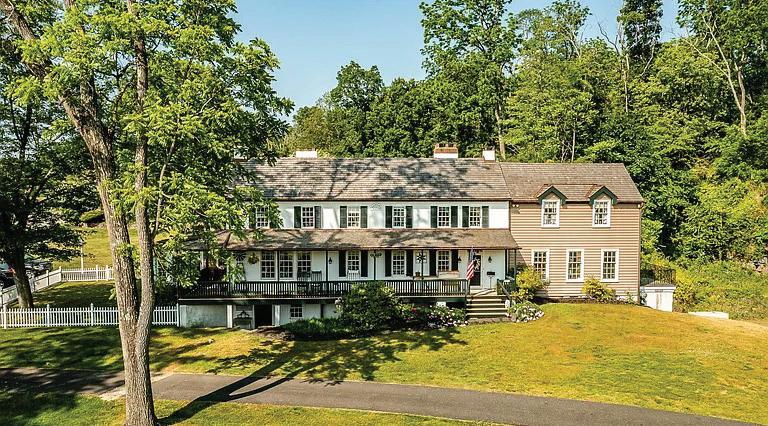

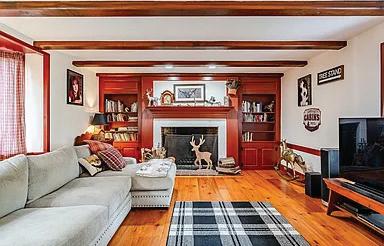

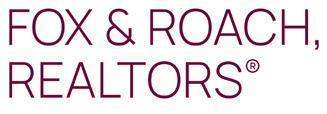
This charming, historic 1700’s farmhouse home sits on 39+ acres in a tranquil setting in Worcester Township. The sweeping driveway takes you over the re-built, professionally engineered bridge overlooking the gorgeous 8ft deep aerated pond, fully stocked with Bass and Catfish! Relax on your recliners on the IPE dock enjoying the wonderful scenic views. The home has been beautifully updated throughout. The workmanship has paid special attention to maintaining and complementing the original style and era of the home throughout, with random-width pine hardwood floors, crown moldings, updated bathrooms and so much more! The kitchen features stainless steel appliances, corian countertops and custom cabinets, yet captures the old world feel with wooden beams and a huge walk-in fireplace.
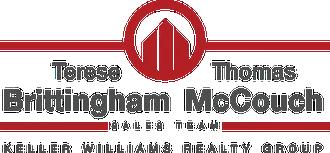
A magnificent Tudor mansion on the mainline is coming to market. It features 7 bedrooms, 4 bathrooms, 2 half baths, and a separate apartment above a 2-car garage. Lovingly restored by the current owners, the home has many upgrades enhancing its natural beauty. The circular driveway leads to stunning landscaping, highlighted by evening lighting. Inside, a solid wooden door opens to an open foyer with wood floors, a curved staircase, and access to the living and dining areas. The living room has a wood-burning stove, ornate mantle, and patio doors to a stone terrace overlooking a landscaped oasis. An additional sitting area with a fireplace adds evening ambiance. The dining room features a coffered ceiling and large windows, with access to another stone terrace. The gourmet kitchen offers ample cabinetry, a subzero fridge, new Miele dual oven, granite countertops, and more. Upstairs, the curved staircase leads to 6 bedrooms and an expansive owner’s suite with a walkin closet and luxurious marble bathroom. The second floor has 2 bedrooms with a Jack and Jill bathroom, while the third floor offers 4 more bedrooms and 2 baths. A partially finished basement with a half bath completes the home. Recent updates include 4-zone heating and cooling, whole-house Wi-Fi, and Lutron lighting. Outside, a heated swimming pool, extensive patio, and detached 2-car garage with a studio apartment provide ample space for entertainment and relaxation. The property is secure with electric gates and is close to award-winning Lower Merion schools, shops, and highways. A one-year home warranty is included for peace of mind.

DENISE KURTZ
O: 610.630.3700
C: 267.614.7996
dykinpa@comcast.net www.continentalrealty.com
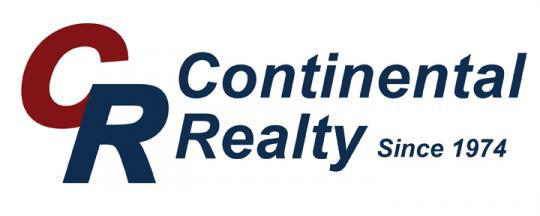
7 BD | 4 FULL, 2 HALF BA | 4,214 SQFT. | $1,595,000
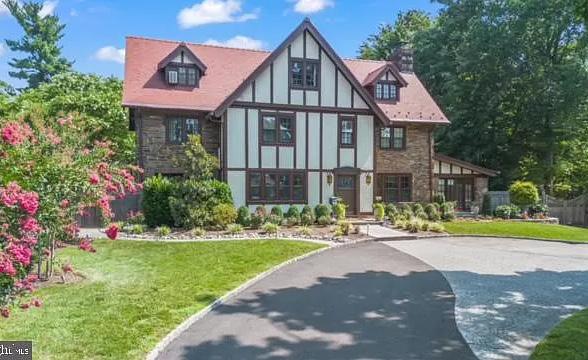

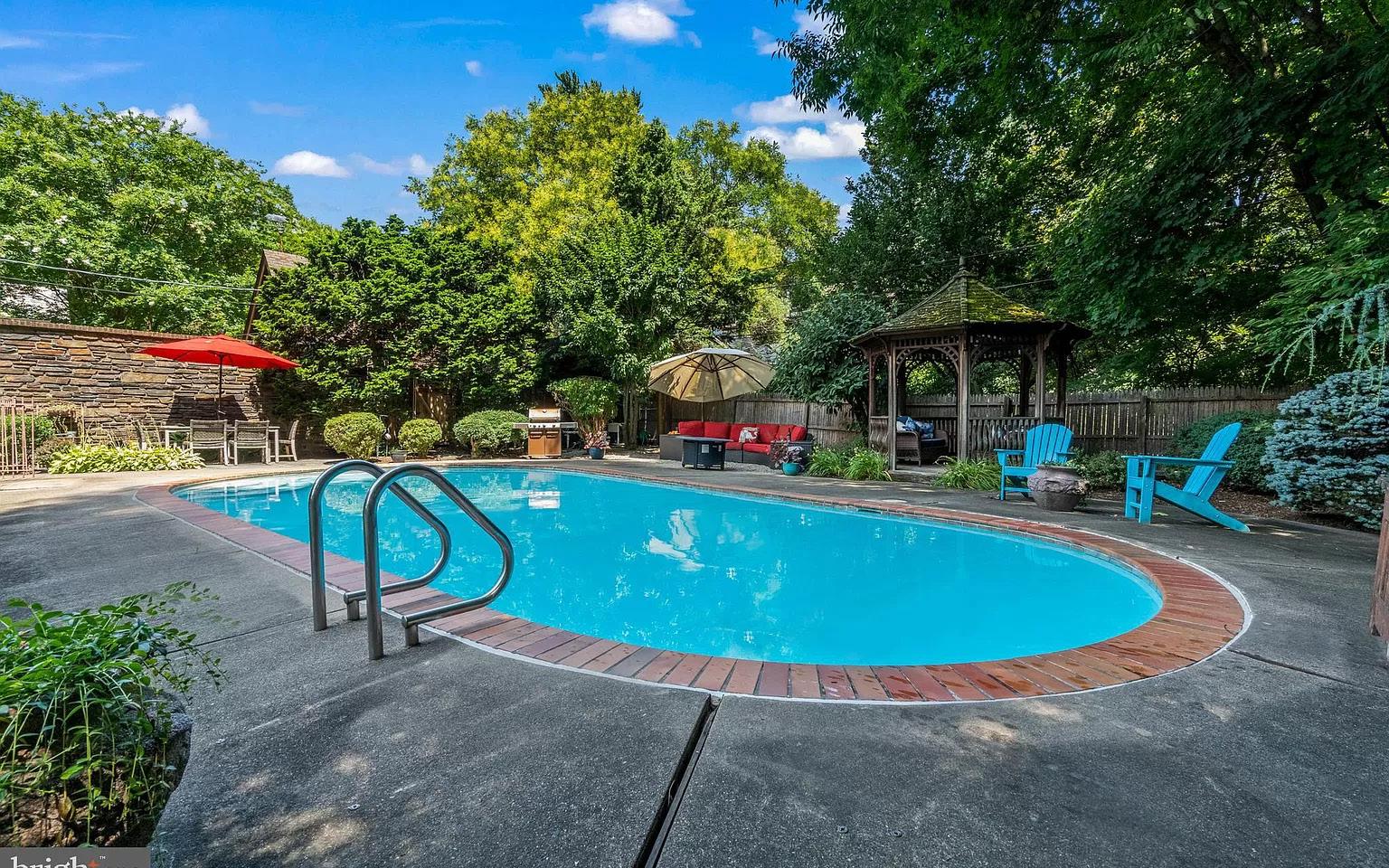

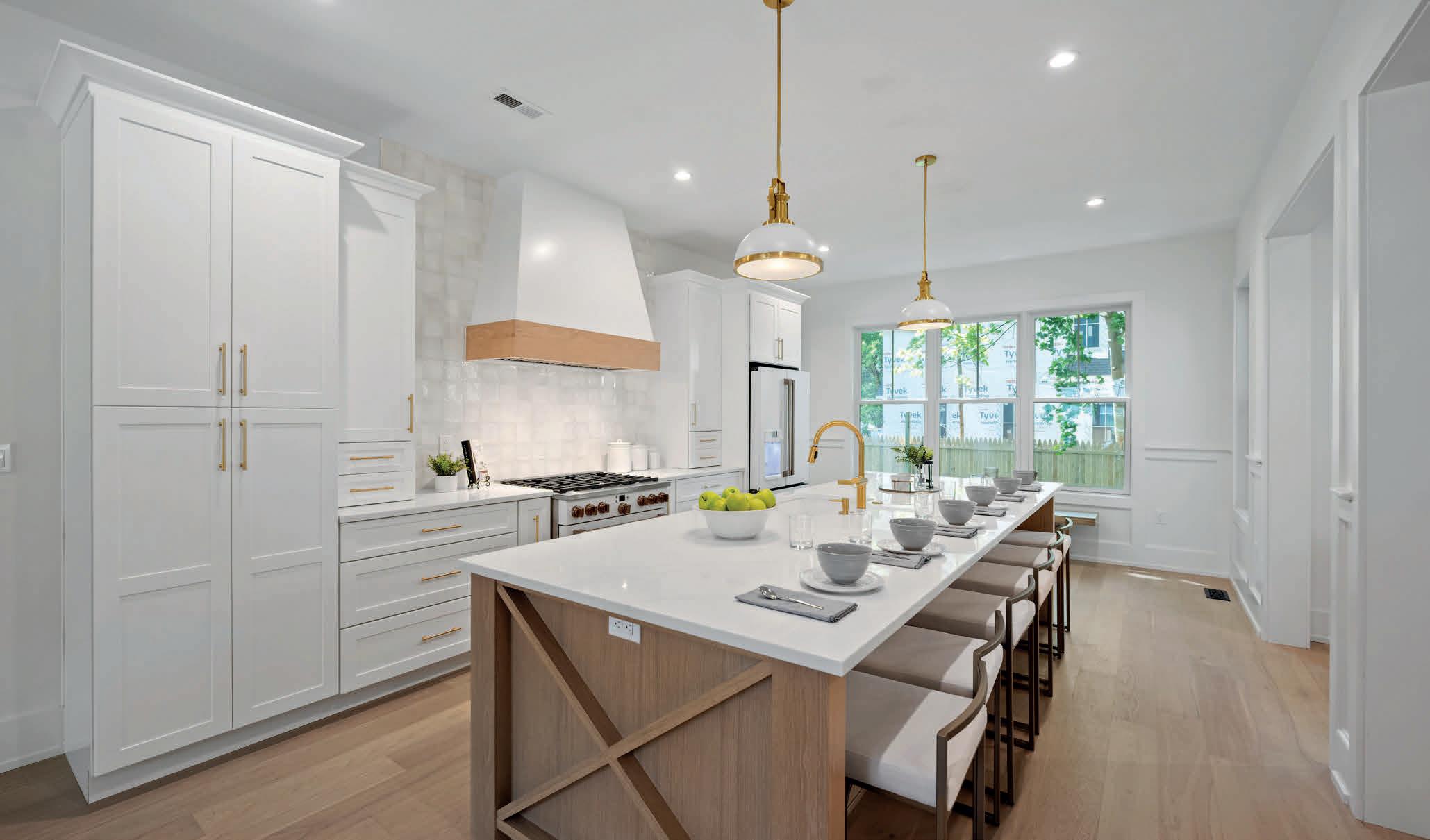
92 S. Ithan Avenue
Villanova, PA 19085
4 beds | 3.2 baths | 6,000 sq ft | $2,749,900
Welcome to 92 S. Ithan Ave, a true masterpiece of luxury living nestled in the heart of Villanova, brought to you by the esteemed Lombardi Residential. This unparalleled new construction residence boasts 4 bedrooms, 3 full bathrooms, and 2 half bathrooms, spanning approximately 6,000 square feet of meticulously crafted living space. Step into a world of refined elegance, where every detail has been carefully curated to exceed the highest standards of luxury living. As you enter, you’ll be greeted by soaring 9.5- foot ceilings that lend an air of grandeur to the expansive interior. Entertain with ease in the stunning gourmet kitchen, outfitted with top- of-the-line commercial-grade appliances, sleek custom cabinetry, and a spacious center island that doubles as a gathering
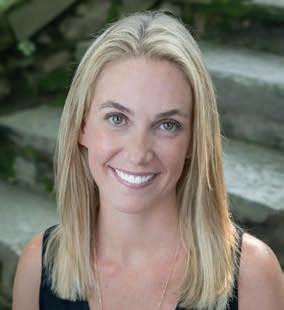
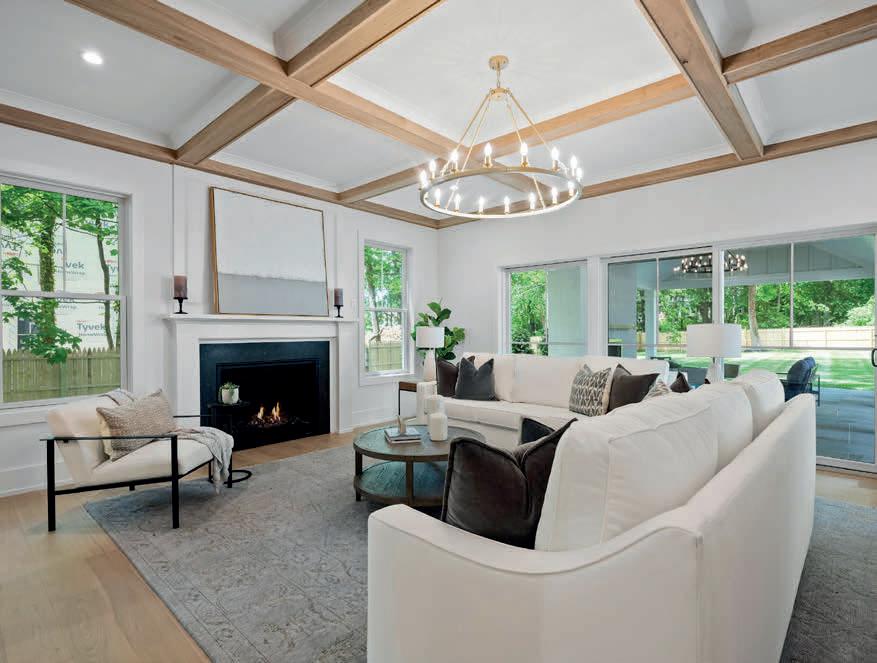
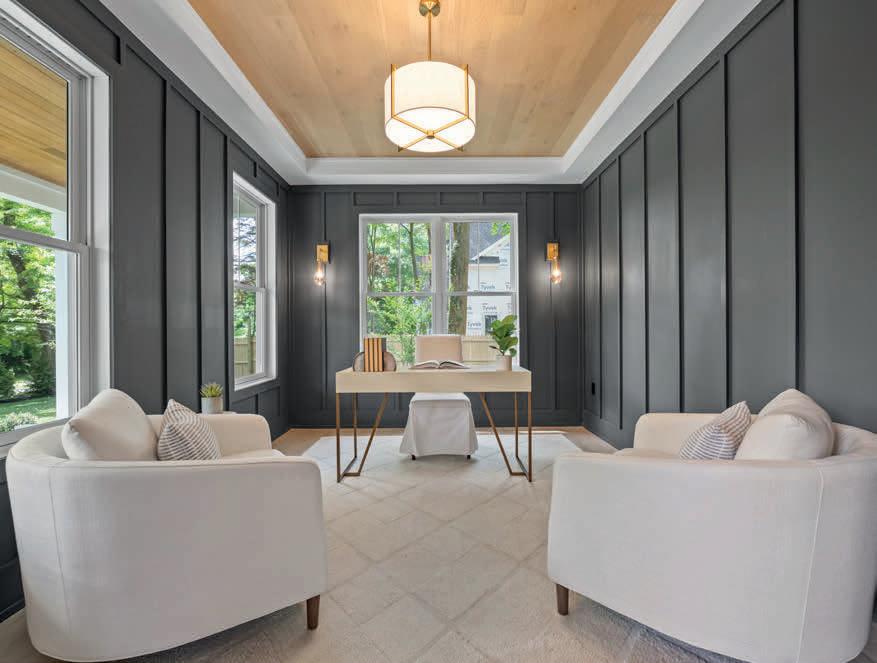
Meghan Chorin, Associate Broker, Realtor® 216 E Lancaster Avenue, Wayne, PA 19087
O: 610.947.0408
C: 610.299.9504
meghan.chorin@compass.com

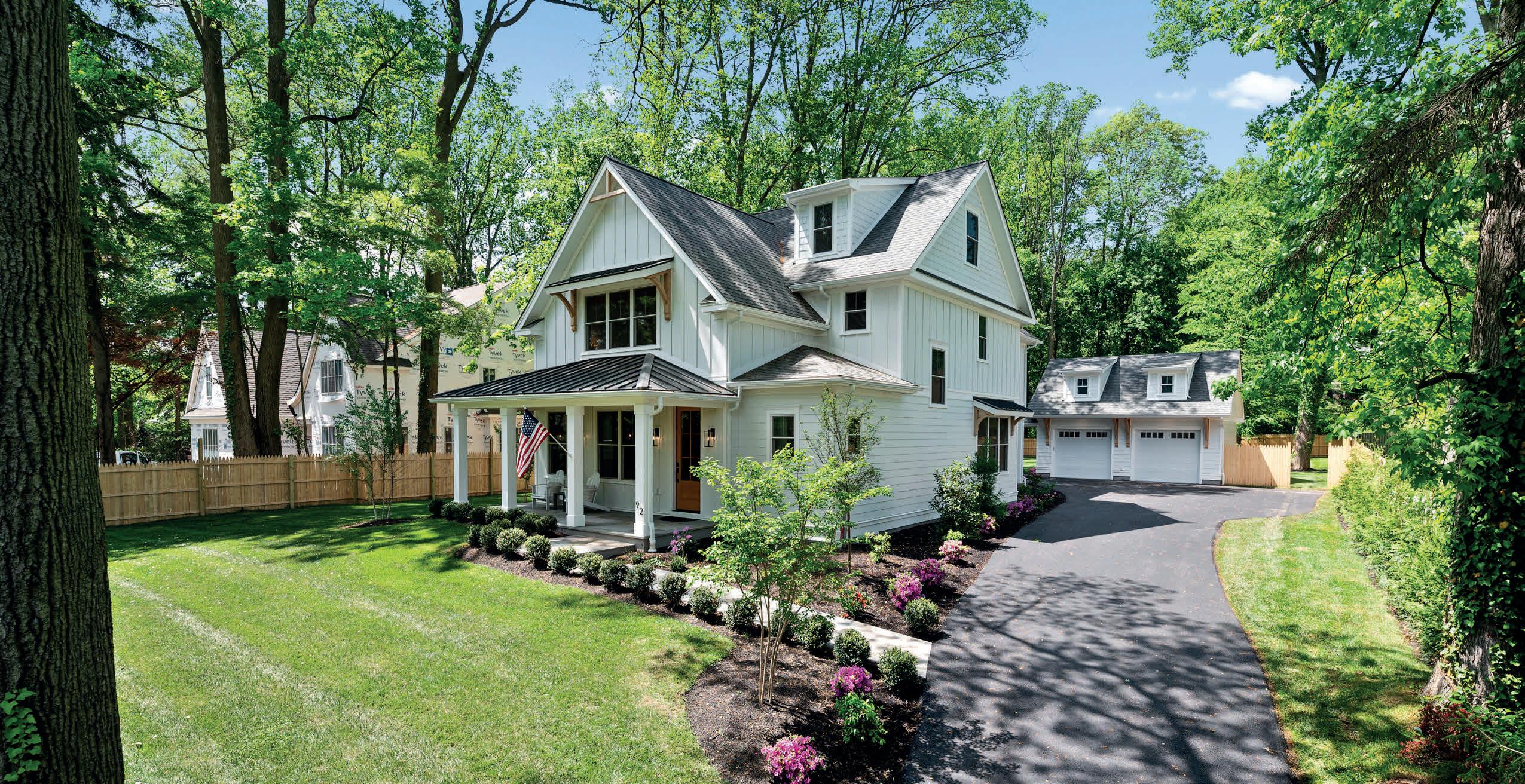
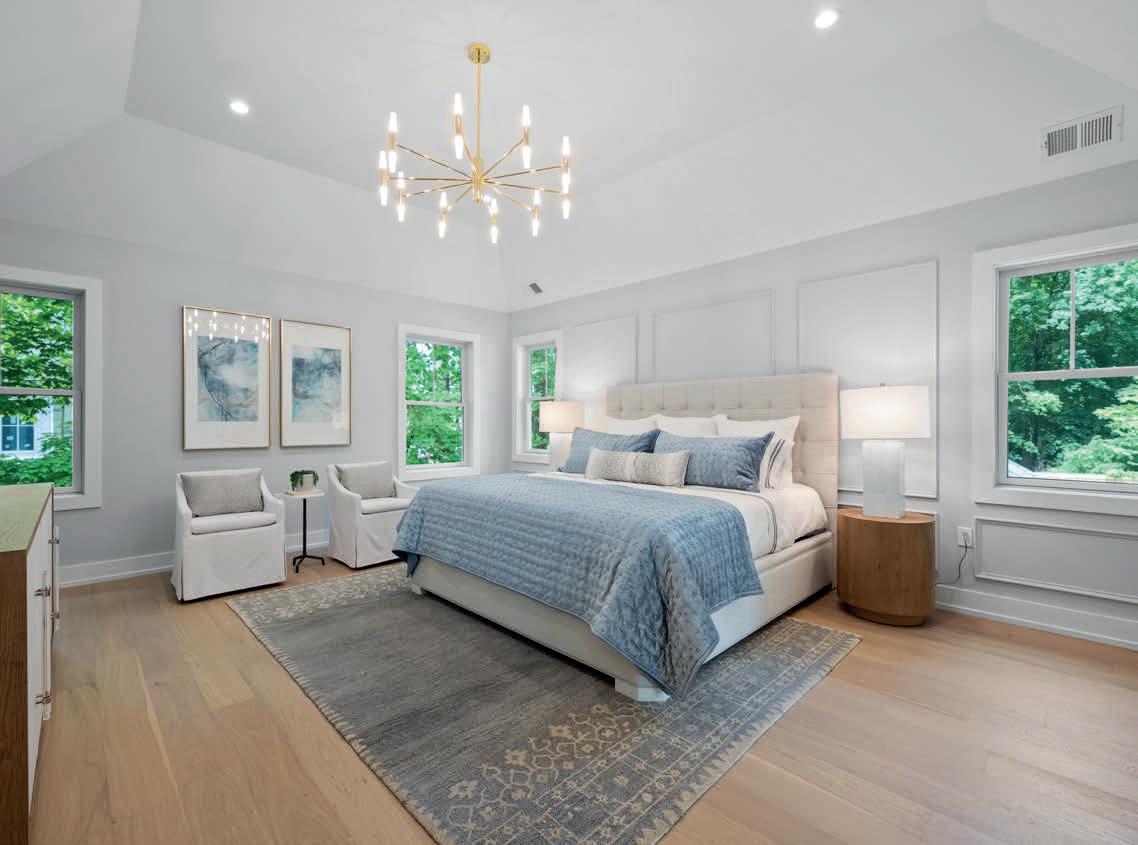
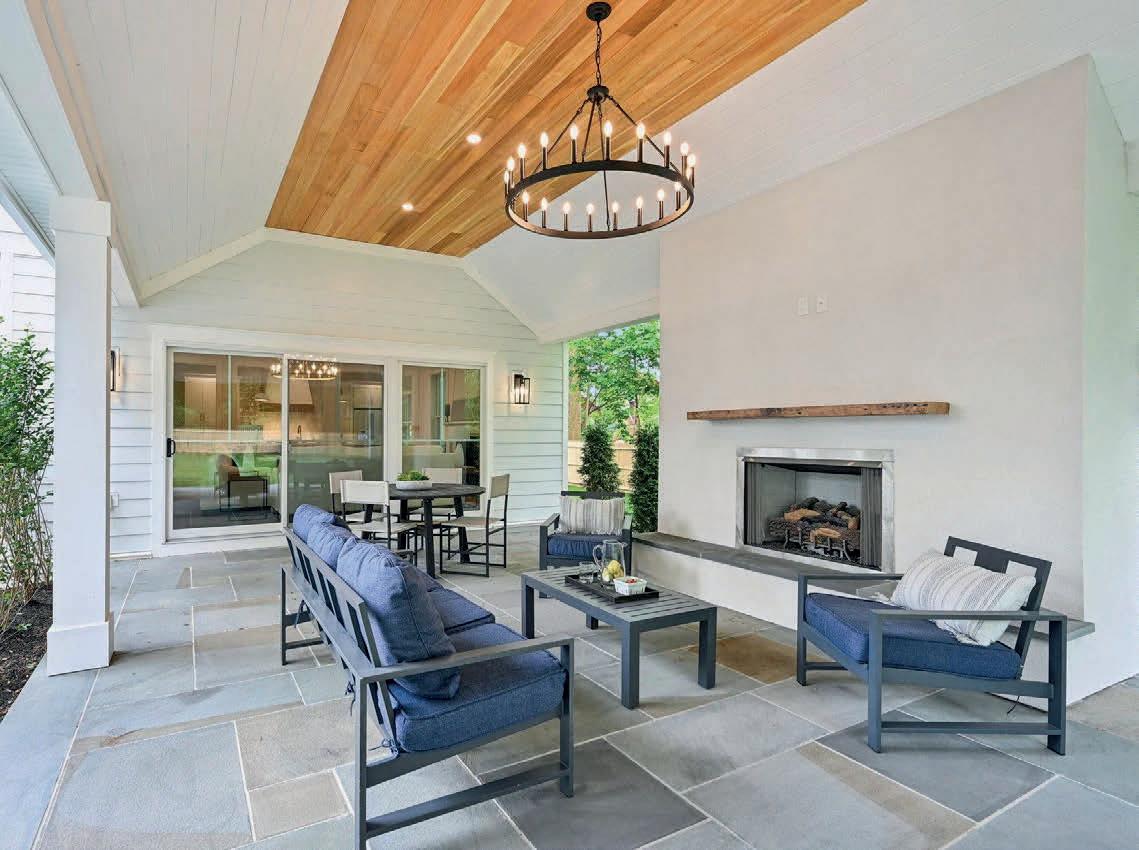
spot for family and friends. Indulge in the art of relaxation in the sumptuous primary suite, where serenity reigns supreme. Pamper yourself in the spa-like ensuite bathroom, complete with a luxurious soaking tub, oversized shower, and dual vanity sinks. Descend to the lower level and discover a haven for entertaining, featuring a fully finished space complete with a built-in bar and ample room for lounging and socializing. Step outside to your own private oasis and bask in the tranquility of the meticulously landscaped grounds. Dine al fresco on the covered flagstone patio, where a cozy fireplace provides the perfect ambiance for outdoor gatherings year-round. Beyond, a sprawling fenced rear yard offers plenty of space for recreation and relaxation. Conveniently located within walking distance to Villanova University, as well as the shopping and dining destinations along Lancaster Avenue, this prestigious address offers the epitome of luxury living with unparalleled convenience. Experience the pinnacle of luxury living at 92 S. Ithan Avenue, where every detail has been meticulously crafted to.


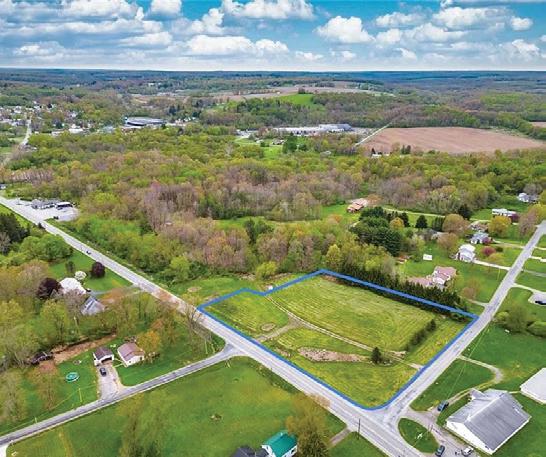
SANDRA CRAFT | THE PREFERRED REALTY
REALTOR® | 814.715.4244 | scraft@tprsold.com
$225,000 | Prime 3+ acre commercial lot with 440 ft road frontage on Route 58, near Mercer. Zoned Residential/NEC, utilities available, ideal for community business.


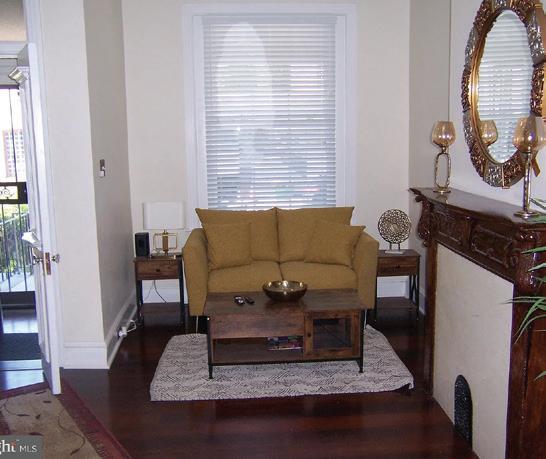
EVERETT PAUL DOWELL | EVERETT PAUL DOWELL REAL ESTATE
REALTOR® | 267.242.8041 | everettdowell@gmail.com
$249,900 | Charming renovated 3 bedroom 1 .5 bath home in Strawberry Manson; first floor boasts straight through open design with 9ft ceilings, hardwood flooring and powder room, furthermore kitchen consists of brand new stainless steel appliances.
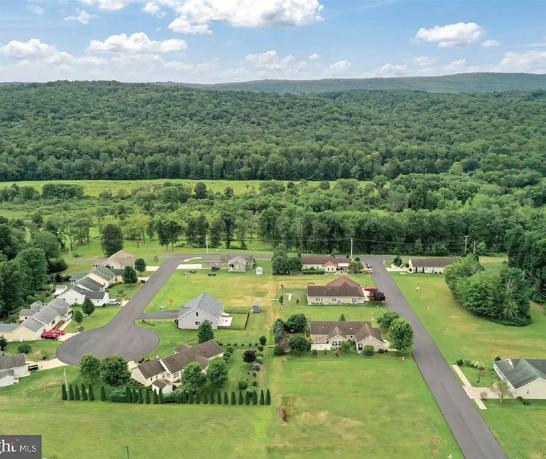

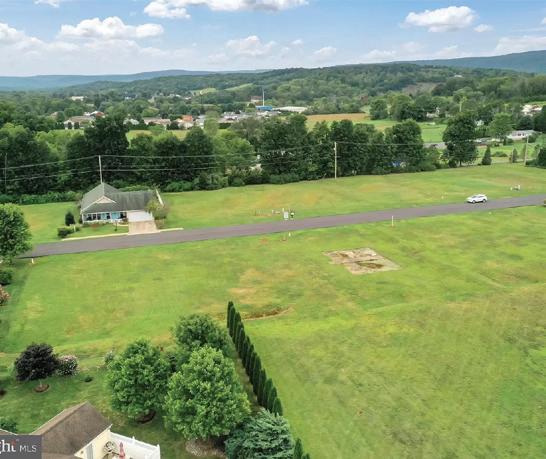
PATT BOYER | BERKSHIRE HATHAWAY HOMESALE REALTY
REALTOR® | 717.579.8228 | pattboyer@hotmail.com
$38,600 | Swatara Creek is a 55+ community located in Pine Grove, offering a relaxed style of living. Nearby I-78 allows easy access to NYC and NJ. The Appalachian Trail is located just a few miles away! Swatara Creek is just far enough away from it all......yet close enough to everything you want!
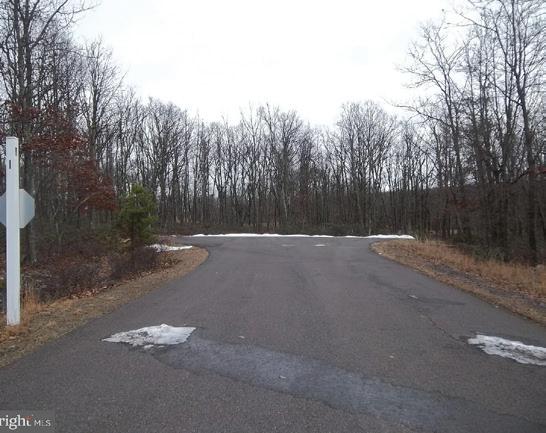

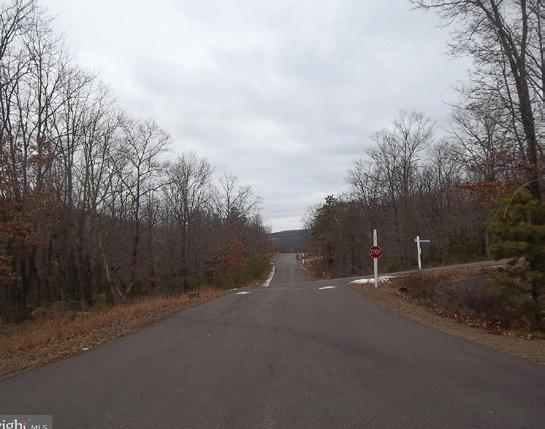
LINDA WERNER | BERKSHIRE HATHAWAY HOMESERVICES
REALTOR® | 717.586.7540 | lwerner@homesale.com
$14,995 | Build your dream home on this cul-de-sac lot in gated Eagle Rock Resort, offering golf, pools, a lake, skiing, and more year-round amenities.

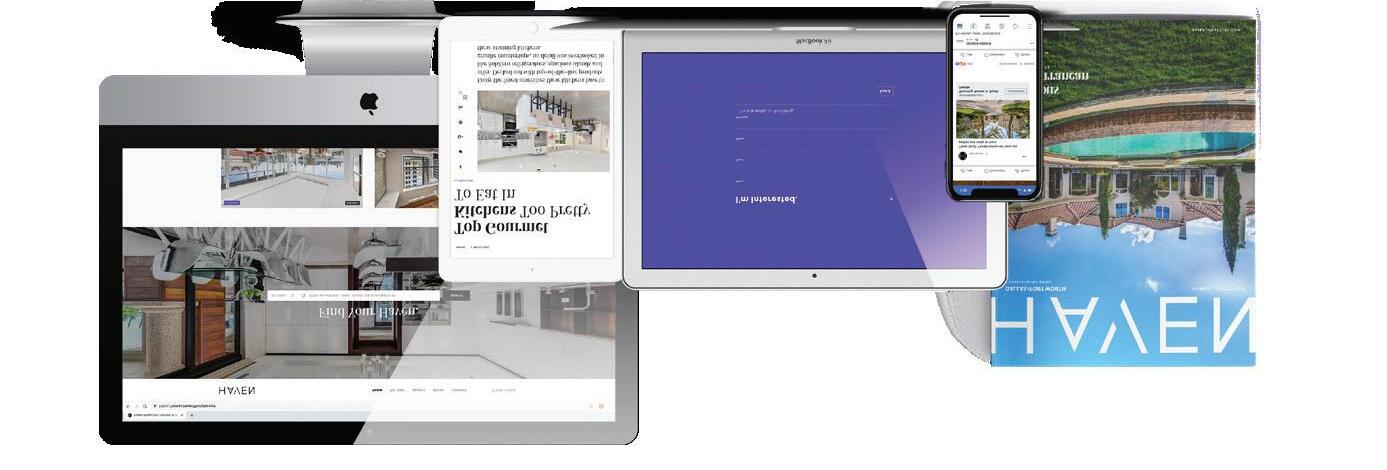
We offer realtors and brokers the tools and necessary insights to communicate the character of the homes and communities they represent in aesthetically compelling formats to the most relevant audiences.
We use advanced targeting via social media marketing, search engine marketing and print mediums to optimize content delivery to readers who want to engage on the devices where they spend most of their time.




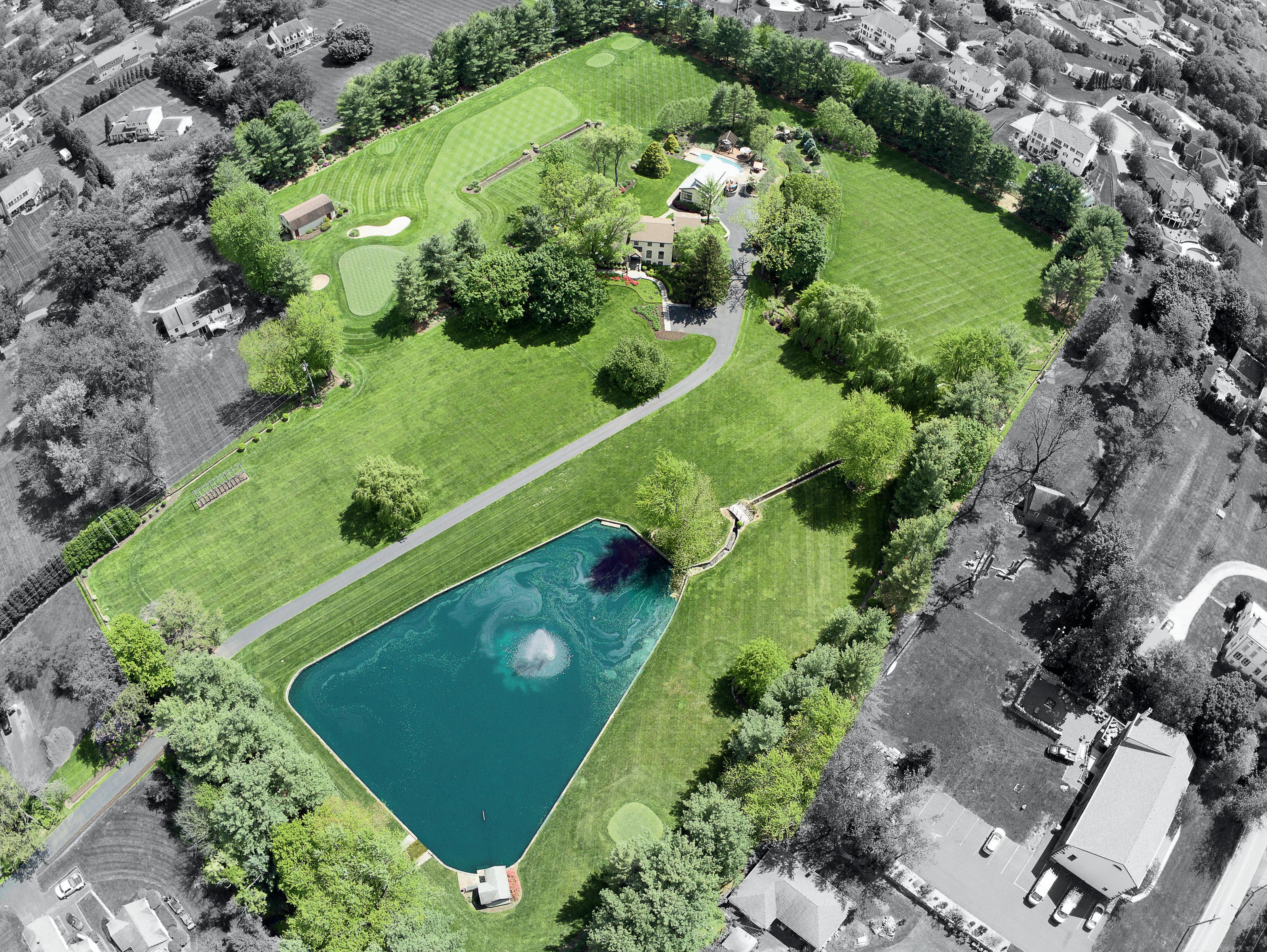
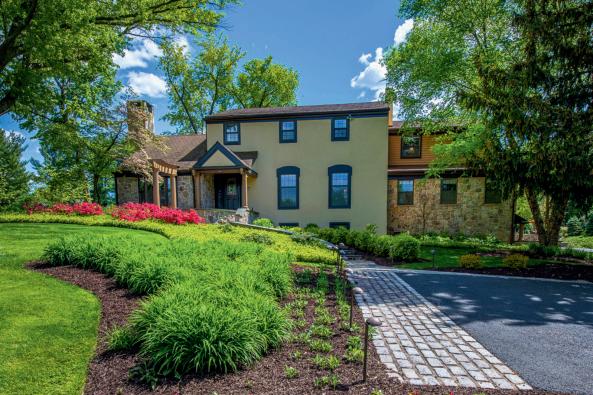
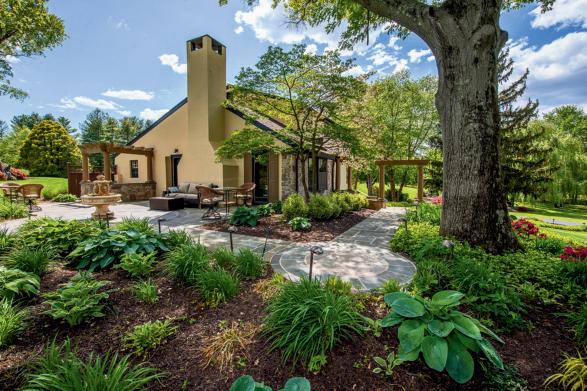

Looking for a quiet retreat from the city or beautiful park like grounds to entertain, look no further! From the moment you enter through the private gate into the fenced 9.5 acre property you will be wowed by the picturesque and well manicured grounds, including huge pond with water feature, bridges over the babbling brook, pool area with gazebo, barn and Par 3 golf link. Begin this fabulous tour at the 5 bedroom, 3 full and 2 half bath main house centrally located with views of the mature grounds. First floor in-law/au pair suite with private entrance features large living space, kitchen, bedroom and full bath. Step out back and head over to the pool deck and separate 2500 sq ft pool house that does not disappoint with full kitchen, breakfast area, living room, 2 bedrooms and 2 full baths perfect for entertaining poolside or for your overnight guests.
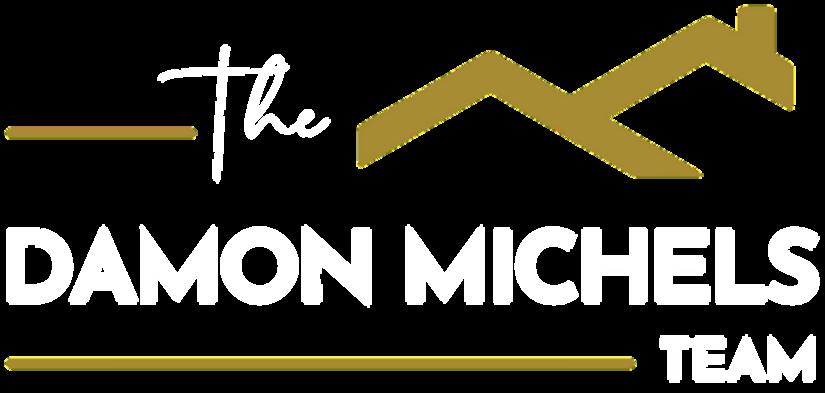

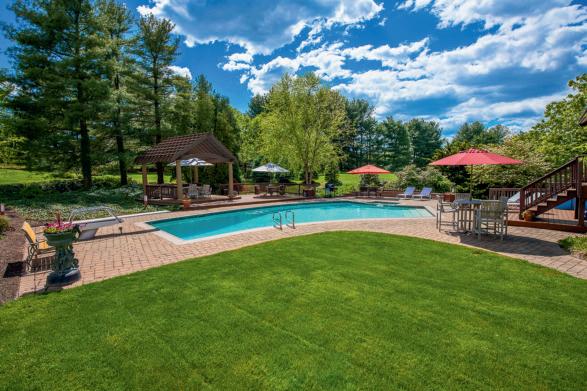
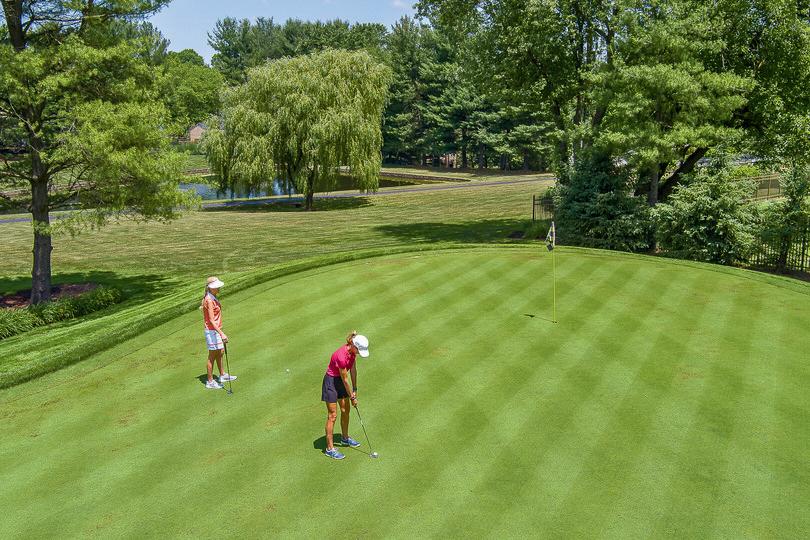


CHESTER SPRINGS, PA 19425
4 BED
4 BATH
3,562 SQFT.
$1,495,000
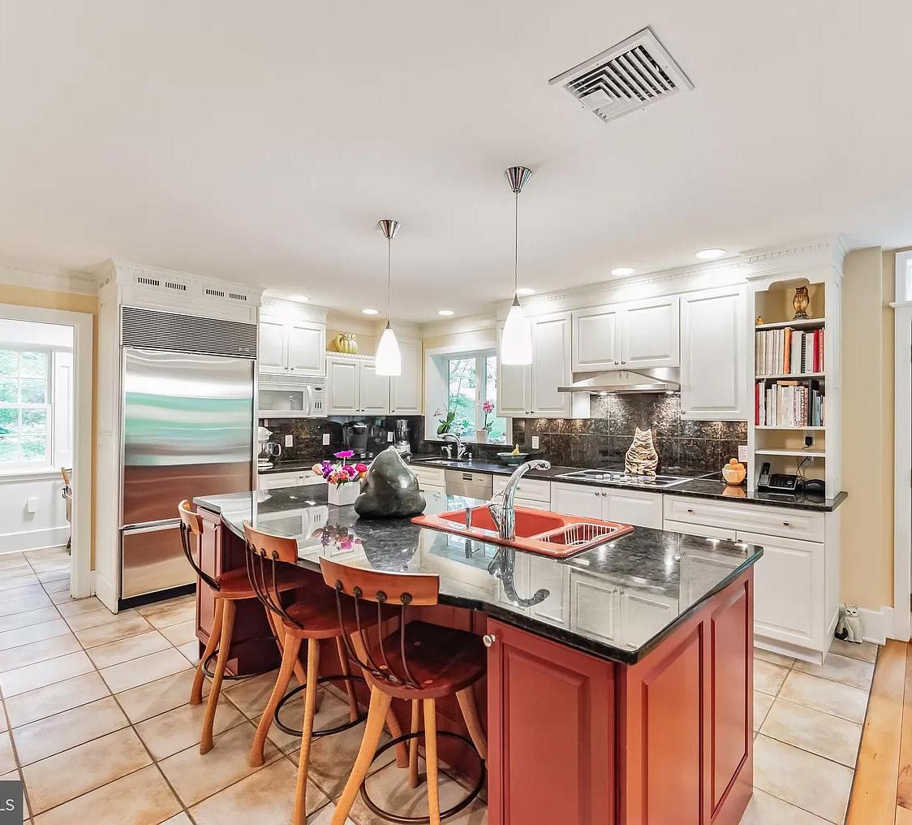

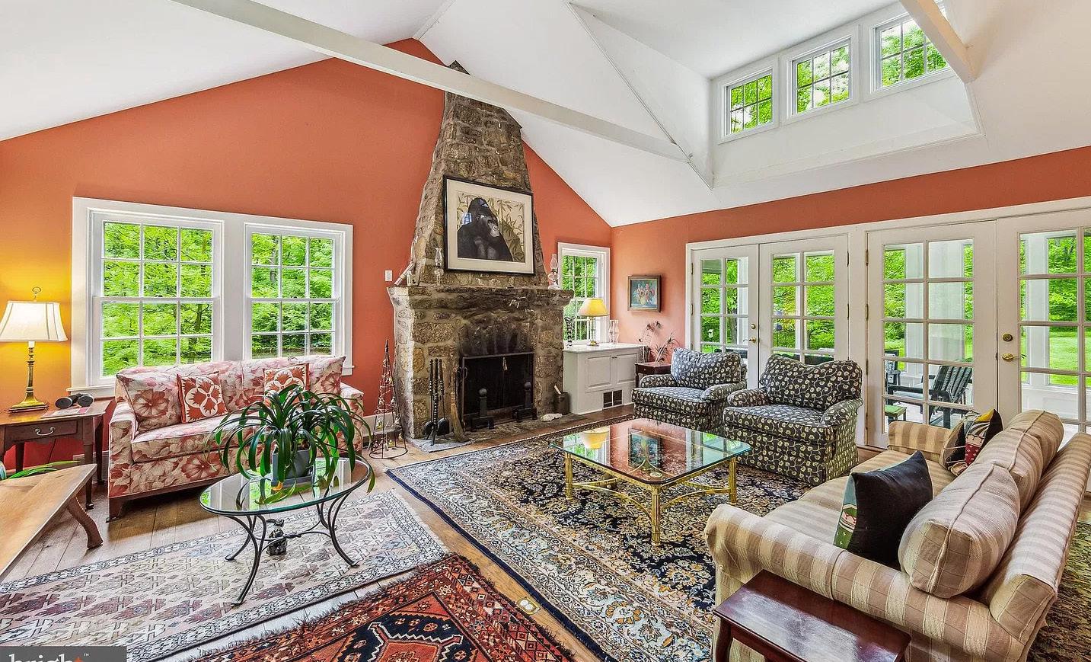
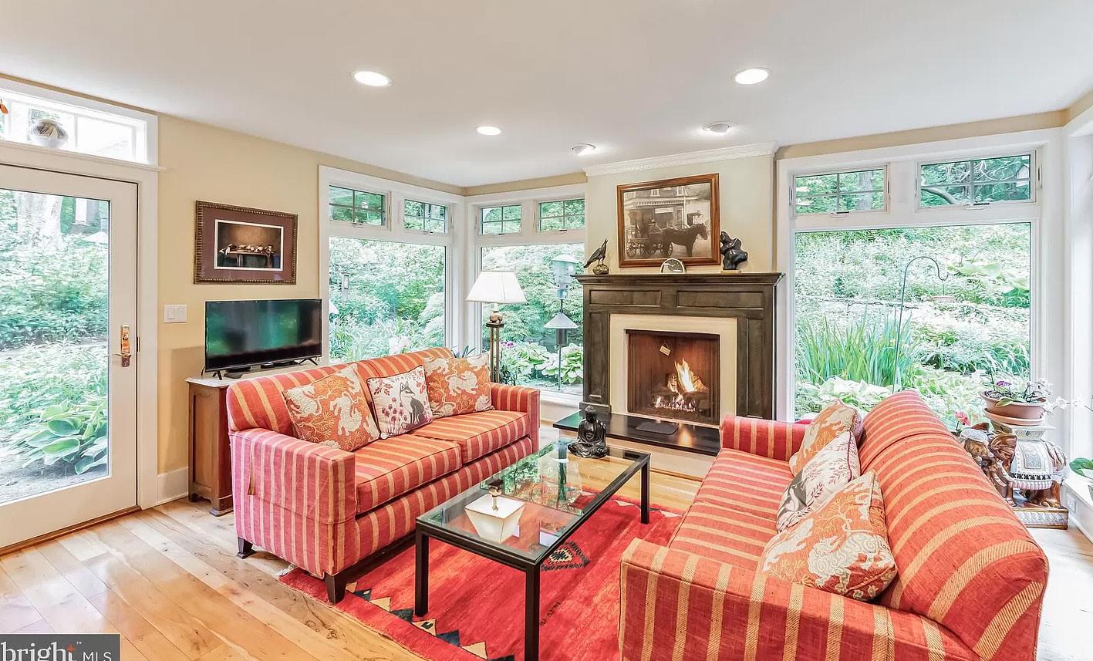
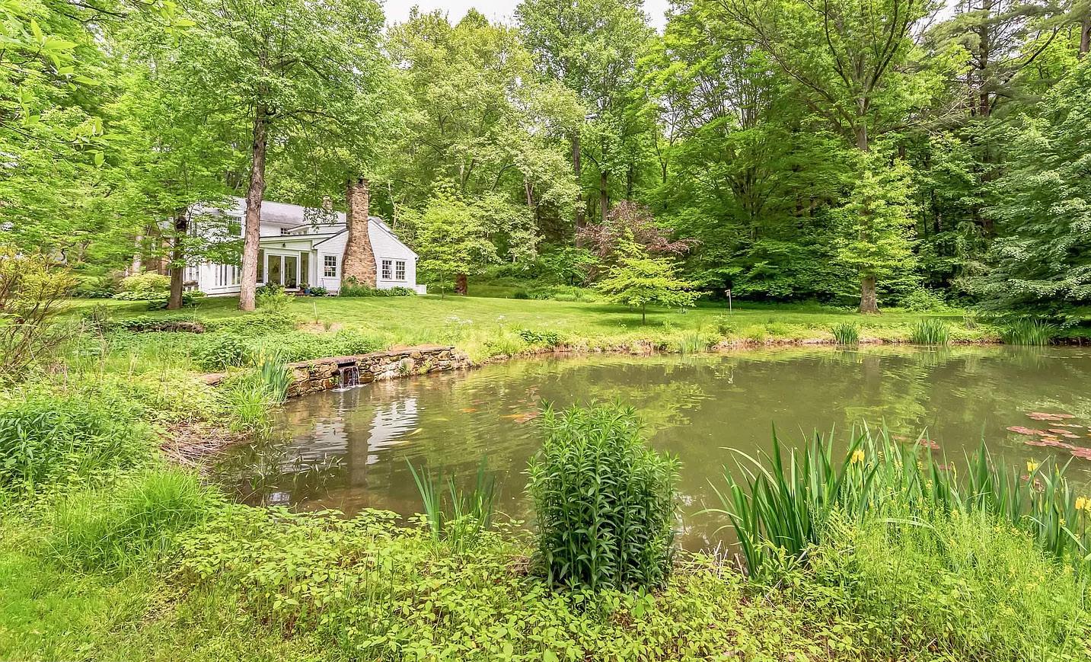



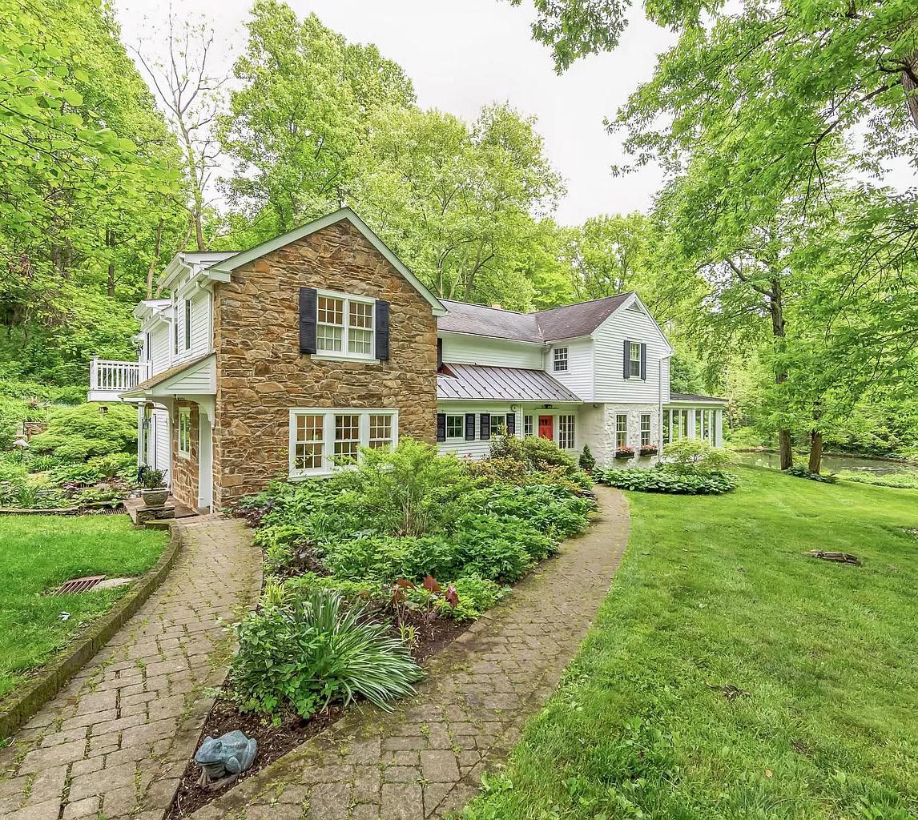
Just right. A country property on a private lane off a quiet road, offers privacy and gracious living a mile from Birchrunville, and one of the region’s best restaurants, one of PA’s 10 best bakeries, and award-winning cheesemaker who hosts locals on Friday afternoons. Surrounded by perennial gardens, horse and walking trails, and land that will not be developed, the 3-bedroom, 3-full bath house features hardwood floors, oversized kitchen with large island for casual dining, gas fireplace, sitting area, and adjoining large butler’s pantry, dining room, library, great room with wood-burning fireplace, welcoming entry and reception room, and a large glass- or screen-enclosed 3- season room overlooking farm pond with koi, and 2 patios. The primary suite includes a large dressing room with room for multiple wardrobes and walk-in cedar closet, large bedroom with balcony, sitting area, gas fireplace and ensuite bathroom with soaking tub, large, glass enclosed double shower with custom tile, private toilet room, and 2 separate sinks and vanity. The second floor also includes 2 additional bedrooms, full bath, and laundry/ craft room that could also be repurposed as a fourth bedroom. The property includes an attractive 3-stall barn with overhang, loft and storage room, paddock and fenced one-acre pasture. An outbuilding houses a 2-car garage with EV charging station and in-law or guest suite with full bath and kitchenette. Another outbuilding accommodates 2 more cars and additional storage space. Whole house propane generator. Minutes from the turnpike, and 30 minutes to King of Prussia or Reading. Not too big and not too small. Just right for Goldilocks, or you. KRISTIE BERGEY

kb@kbexperience.com www.kbexperience.com

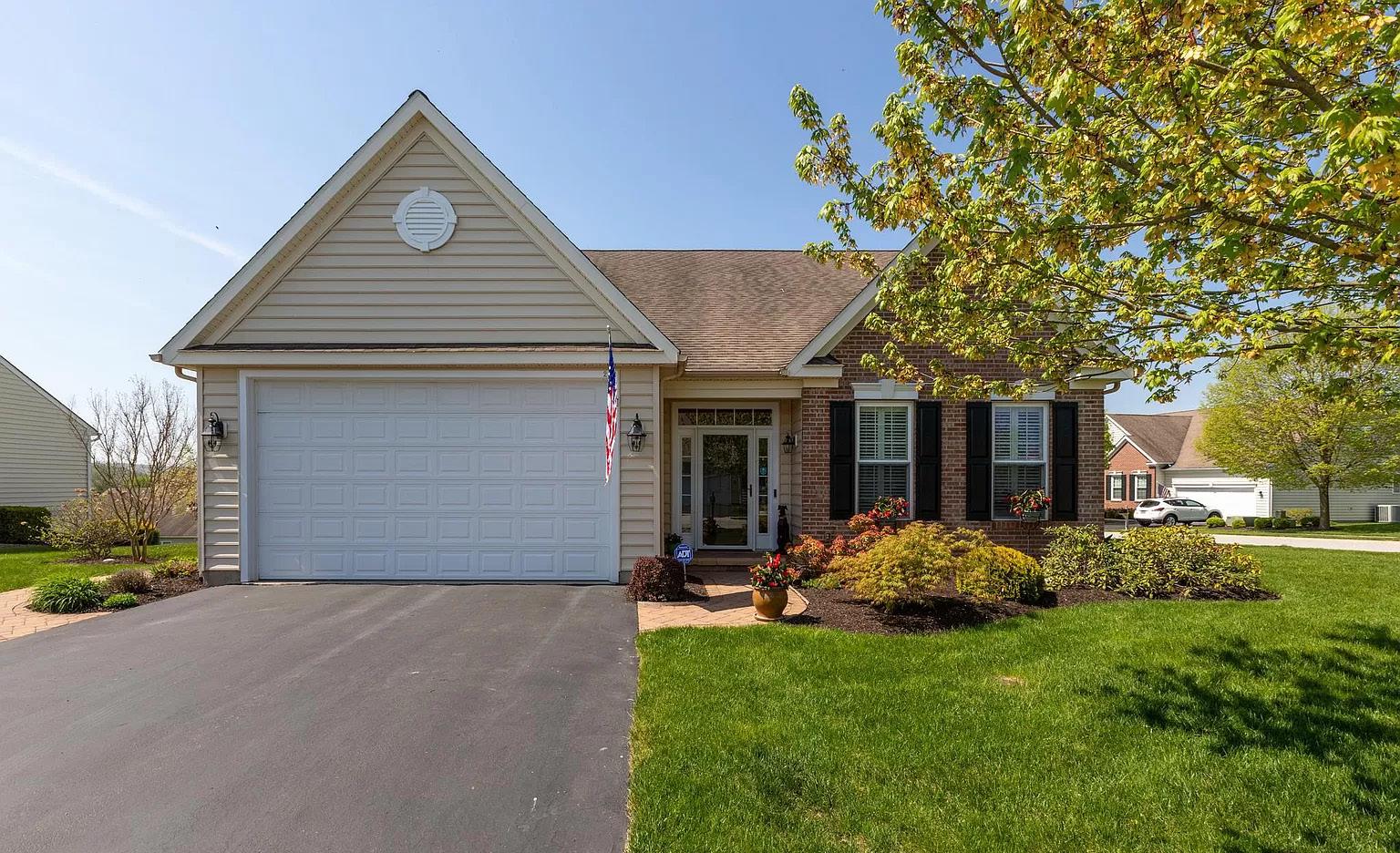
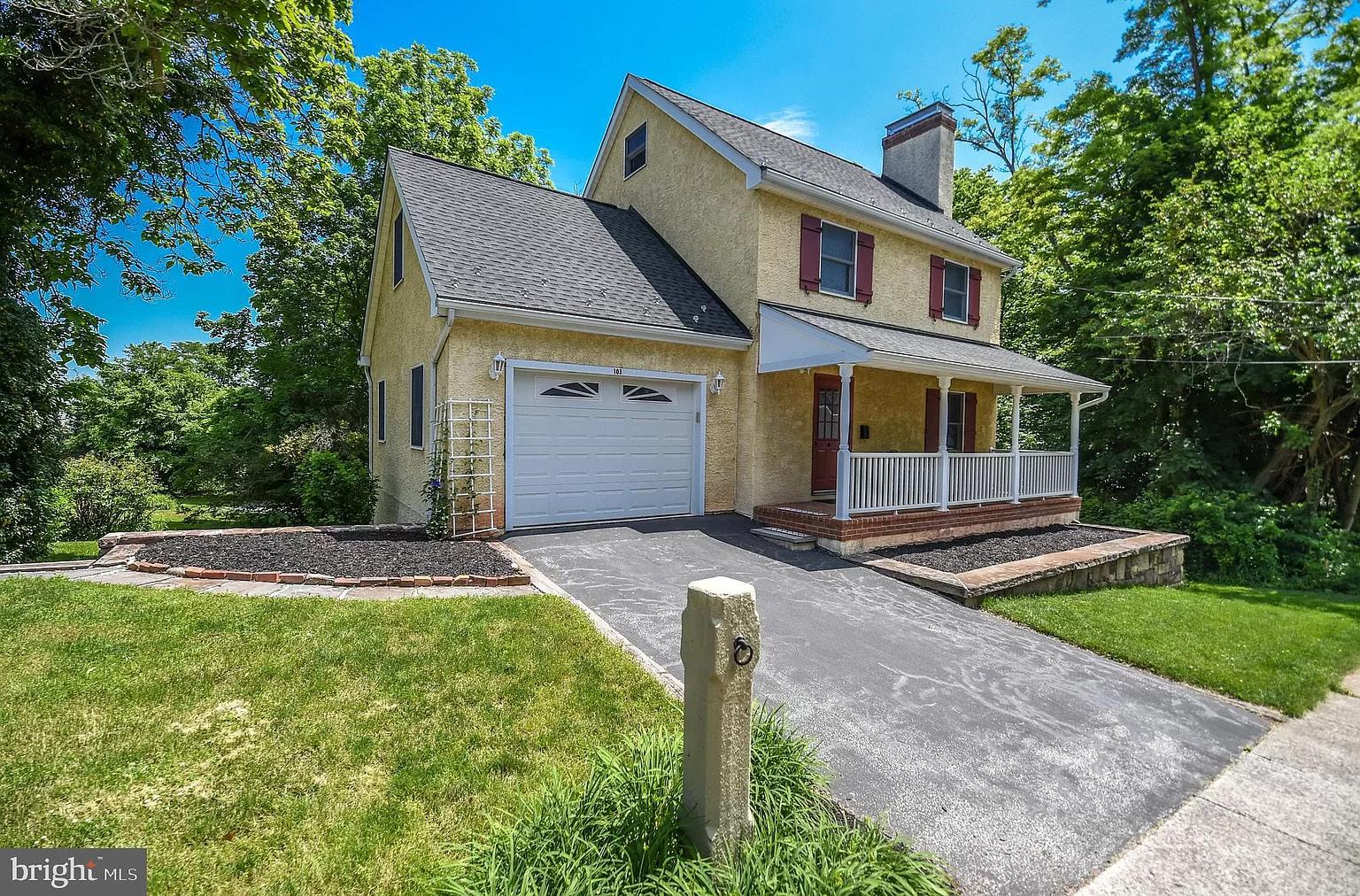
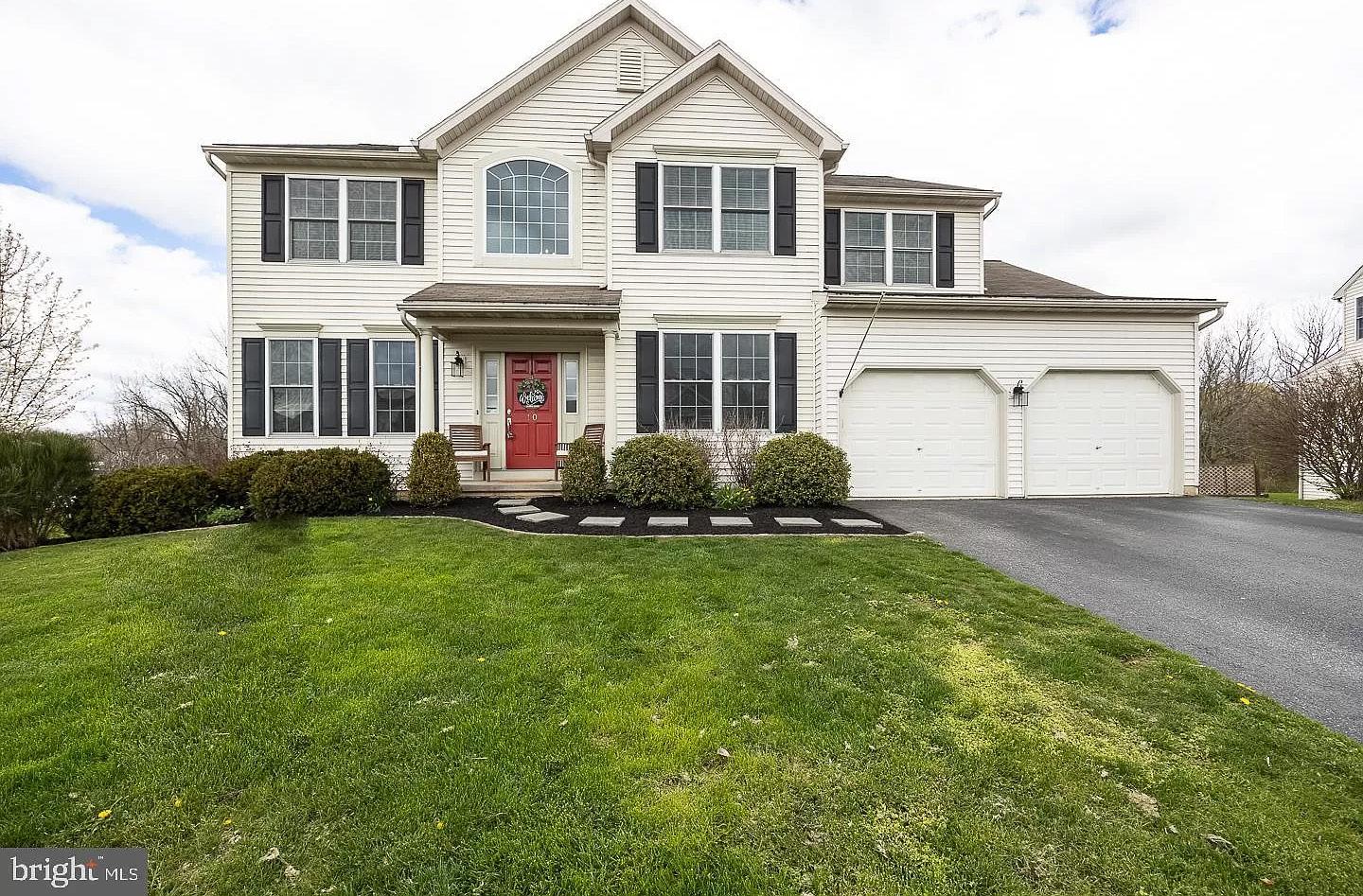


If
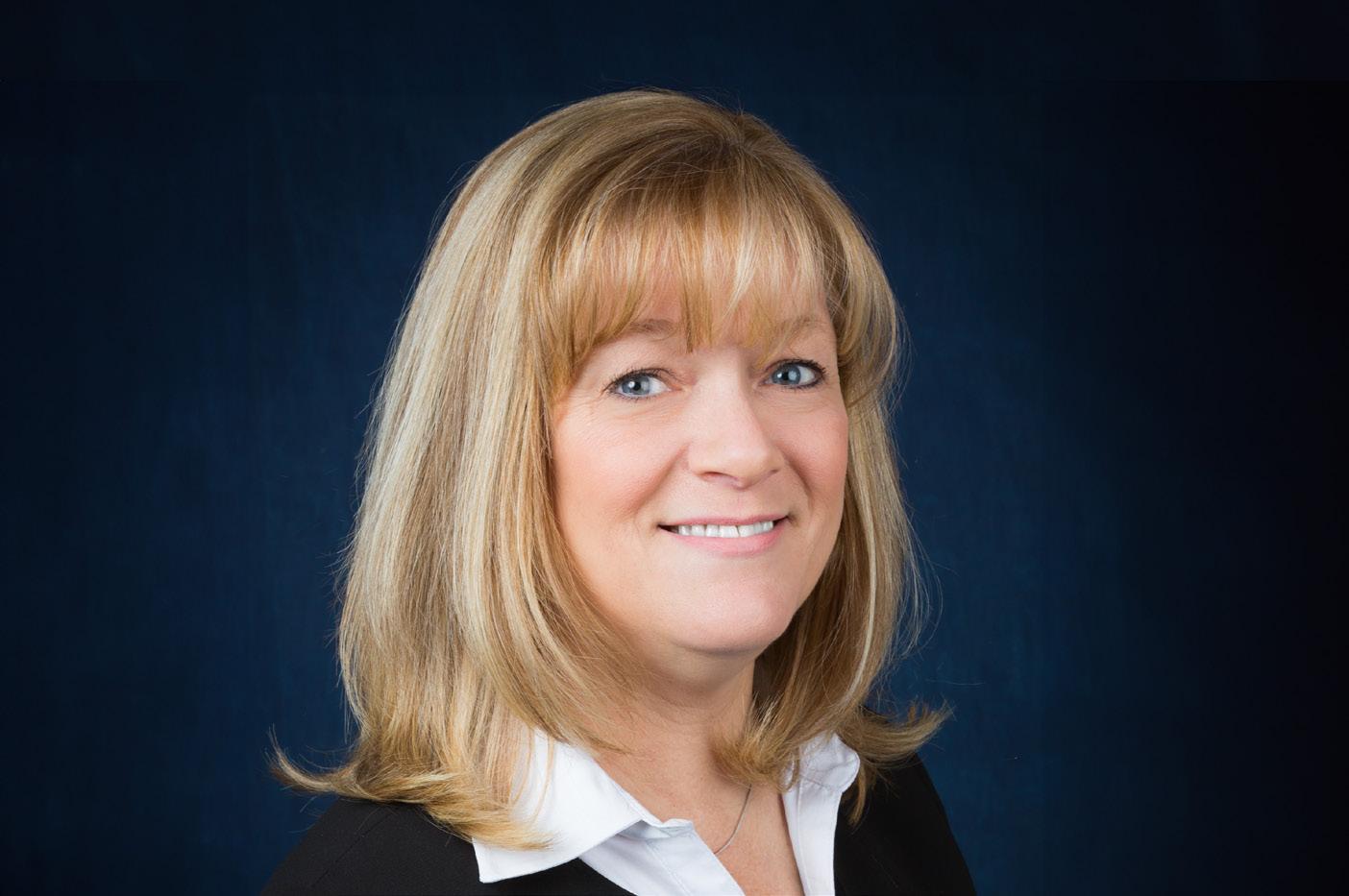
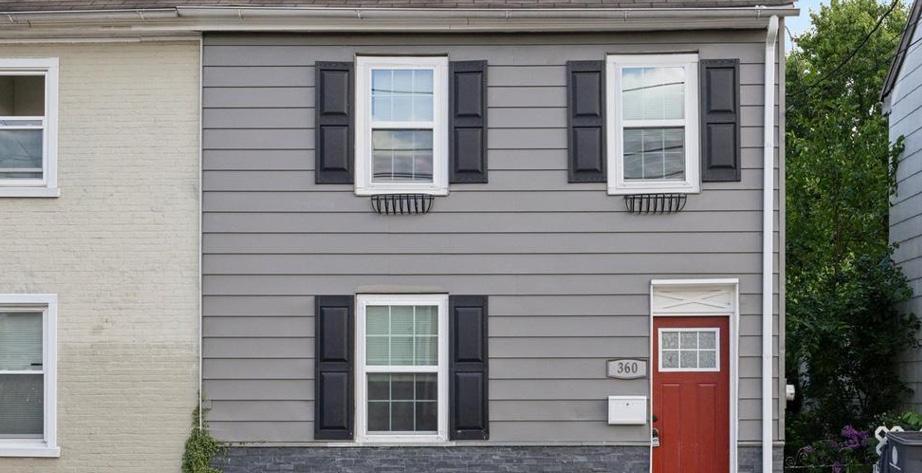
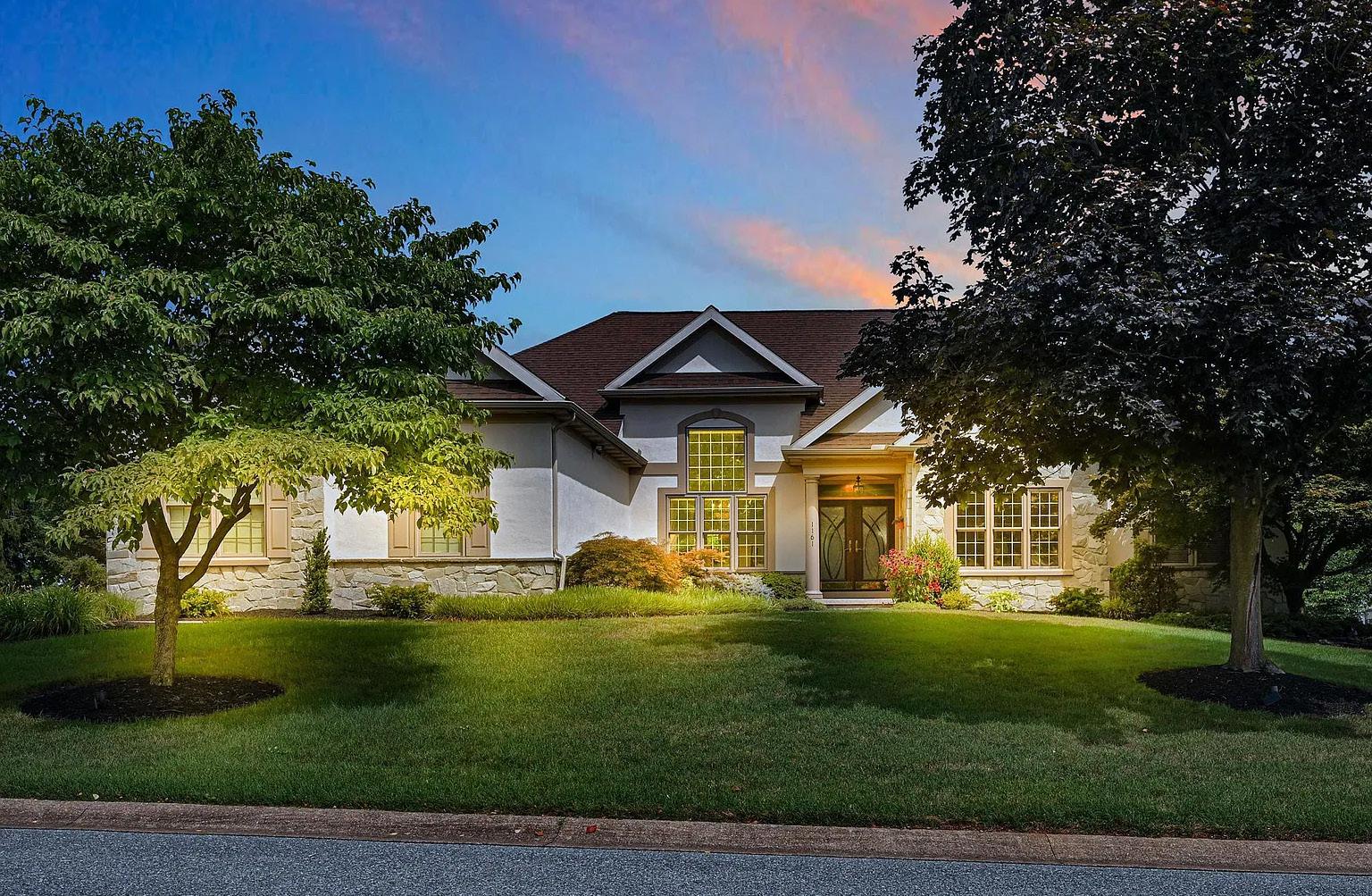
1161 OAKMONT DRIVE, LANCASTER, PA 17601
3 BEDS | 3 BATHS | 2,683 SQ FT | $649,900
Welcome home to this lovingly maintained and gently lived in home in the highly sought after Oak Lane neighborhood of Manheim Township. This beauty is one floor living at its best, offering an open floor plan with tall ceilings, lovely paint colors, beautiful floors and tons of natural light throughout the living space. The front of the living space boasts a beautiful dining room with gorgeous crown molding and a living room currently used as a home office. Our great room is comfortable and spacious with a gas fireplace for those cozy nights at home. If you like to cook this kitchen is well equipped with ample workspace and cabinets galore for ease of living and a cute breakfast nook is a step away. The laundry/ mudroom has a sink and is right off of the kitchen. Ready to turn in? The primary bedroom is warm and welcoming with a sitting area and a fireplace for complete relaxation. You are going to love this updated primary bath. The bath has a large marble walk-in shower, huge soaking tub, separate vanities with quartz counter tops and is adorned with marble floors and a bidet toilet. Don’t miss the walk-in closet it is extra-large and easily shared. On the other side of the home, you will find 2 nicely sized bedrooms with a full hall bath and a 1/2 bath for your convenience. Love outdoor living? Enjoy your morning coffee or evening meal on your private veranda, it doesn’t get much better than this. Schedule your tour to see this fine home today. Additional info: New 50-year roof in 2019. New hot water heater in 2023 and all of the windows and exterior doors have been replaced. NO SHOWINGS BEFORE 10:30 AM LAST DAILY SHOWING IS 6PM. The sellers have requested an October 1st or shortly after close date. Their new home is under construction. The dining room table is available for sale. Feel free to call with questions or concerns.

717.209.1788
pegkuhns@howardhanna.com www.margaretkuhns.howardhanna.com
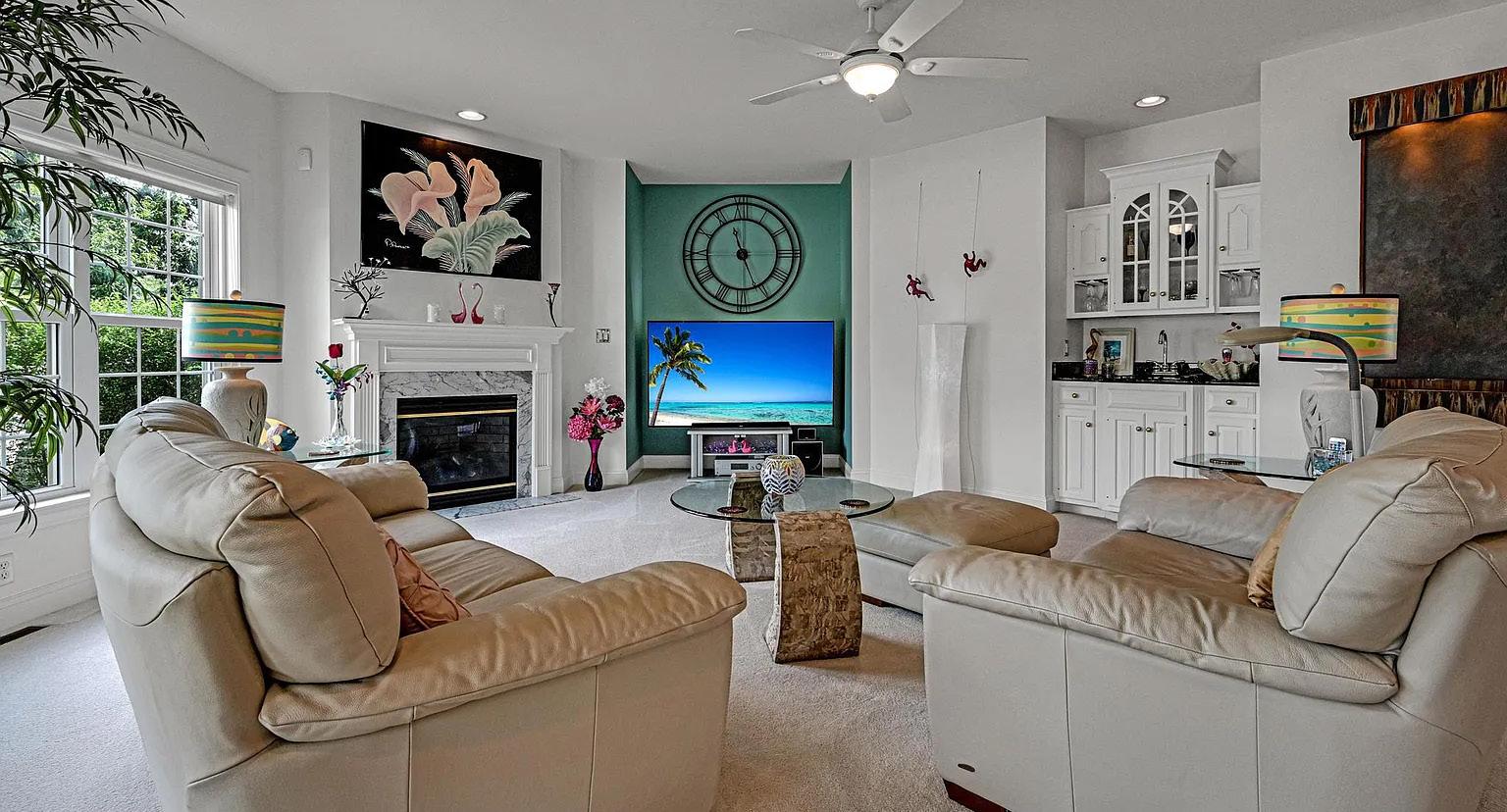
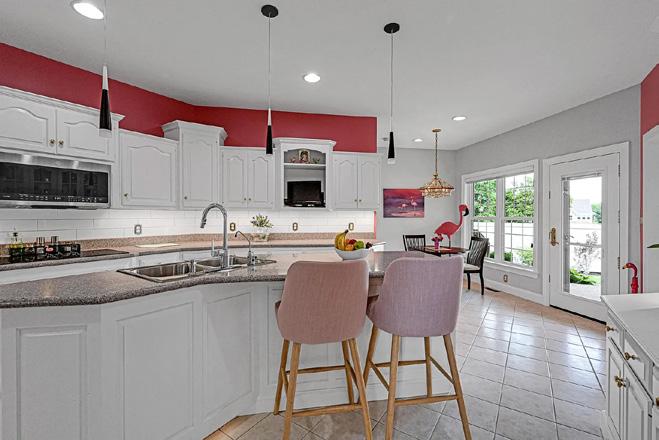
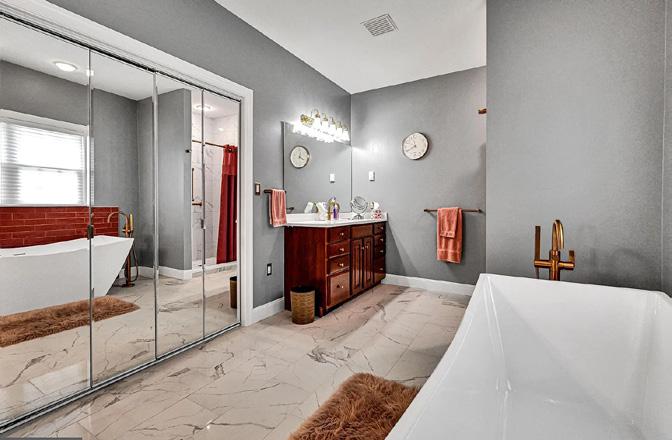
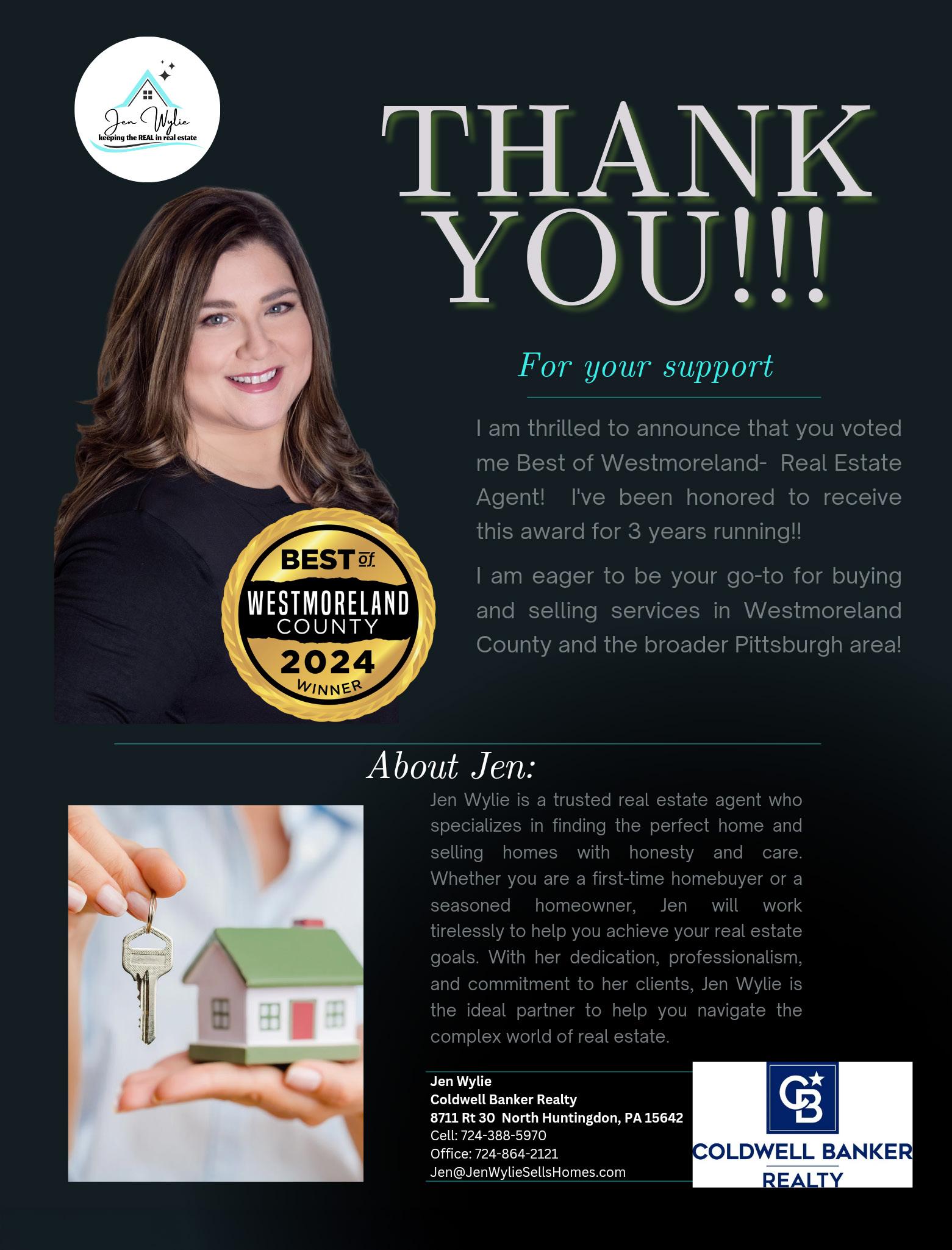


Every inch of this 8400 SF historic, 1736-circa stone estate has been recently upgraded or restored by skilled craftsmen, while its 28+ acres is surrounded by hundreds of acres of protected conservation farmland. This stunning property truly has it all, from a sprawling manor with unique character touches, including deep set windows, solid wood doors, original hardware, and pegged random width flooring to a separate cottage, carriage and bank barns, riding arena, converted springhouse, pond, and so much more.
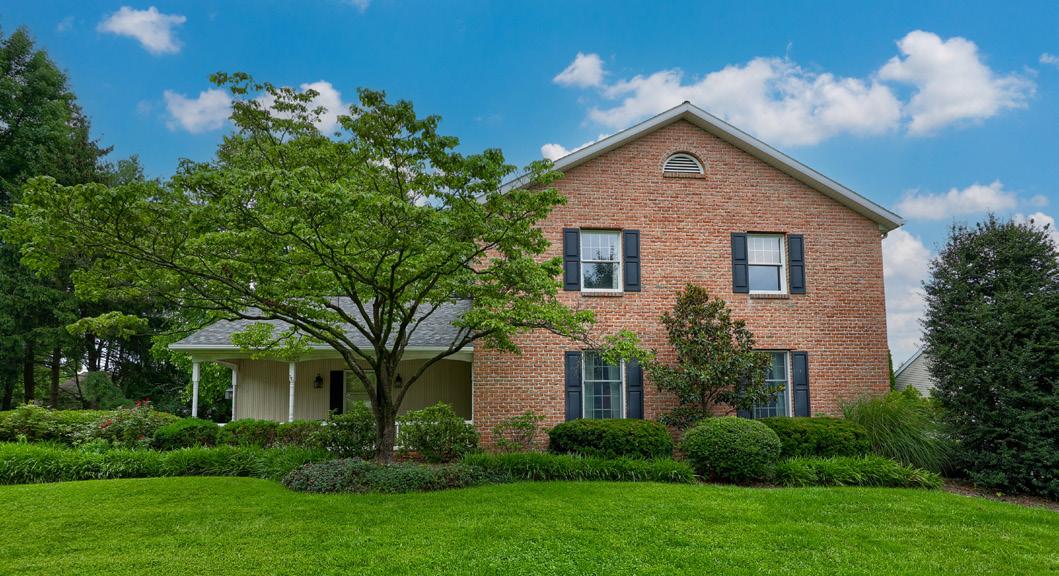
Nestled remarkably on a gorgeous 5.11 acres for the last two centuries is a pristine, Mauer-built farmhouse with unquestionable character and distinction. Registered in the Pennsylvania Historical Society, this incredible property boasts meticulous landscaping and lush greenery, multiple outbuildings, a Schuylkill River canal, trails and more. Inside, you’ll immediately notice the main level’s high ceilings, old hardwood floors, and deep-set windows. Take advantage of the ample storage of a 2-car detached garage with metal roof, snowbirds, wood siding, and walk-up storage.
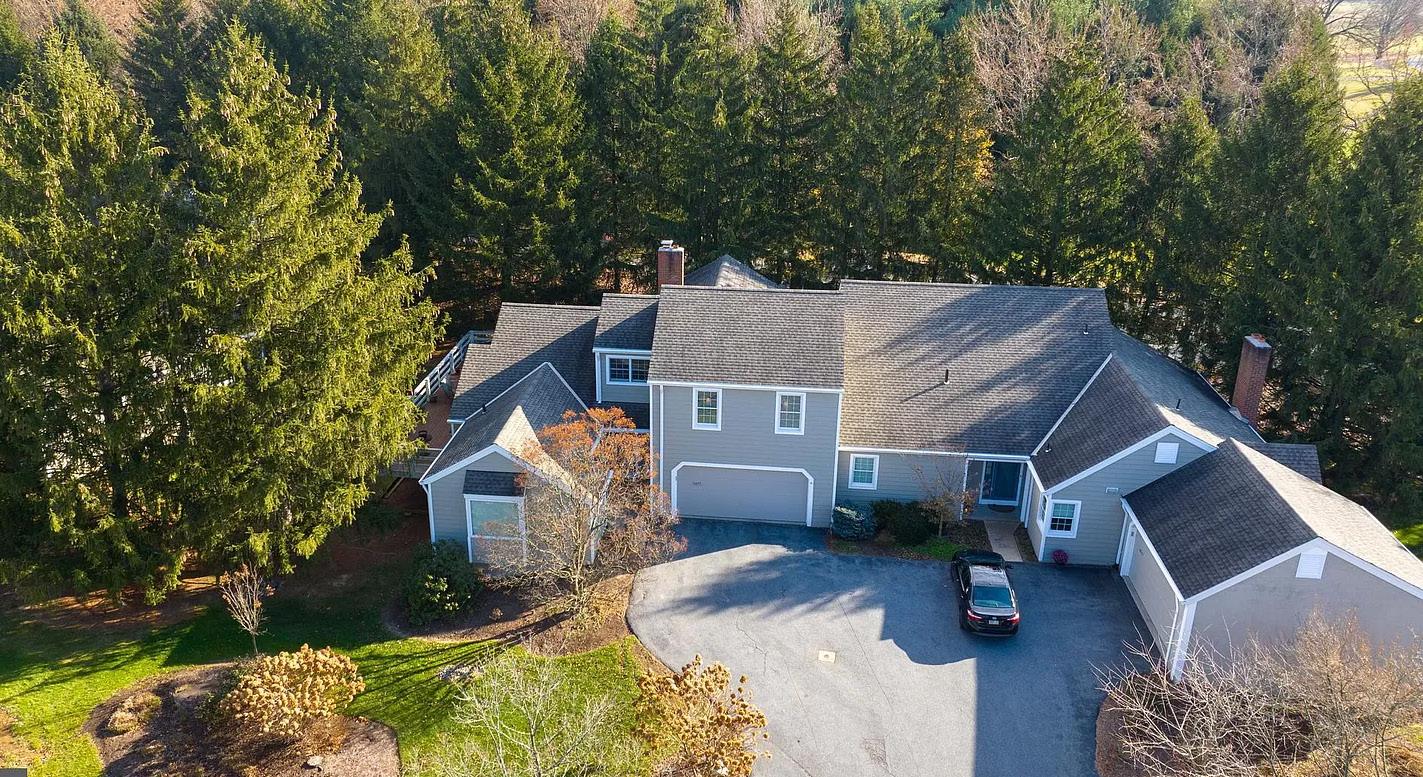
This awesome move-in ready home enjoys a scenic, private lot lined with mature trees, fantastic outdoor living with a massive, 2-tiered back deck partially covered by a large awning, and so much more. The kitchen features a large serving window, newer stainless-steel appliances, and a pantry. You’ll also enjoy a large center, eat-in island, built-in desk, Lazy Susan, chair rail molding, and a spacious breakfast room with large glass doors to the back deck. The massive lower-level rec room is perfect for hosting family and friends with plenty of space for all your favorite activities, as well as plumbing for wet bar/kitchenette.
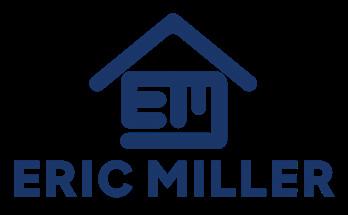
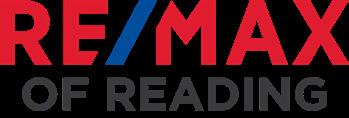
Located in the highly desired Wyomissing Meadows, enjoying the quiet of a low traffic street within walking distance of the park system, athletic fields, pool, and more, this fantastic 2-story home is elevated above the rest. It offers the convenience of one-level living with a remodeled, maintenance-free Trex deck that’s more expansive than you’ll find in most single-family homes. The primary hub of the home is open and airy with a soaring,
with ceiling
and eyeball
by a
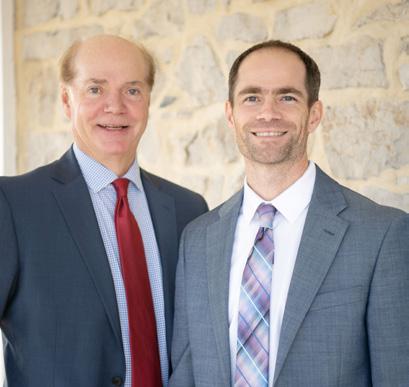
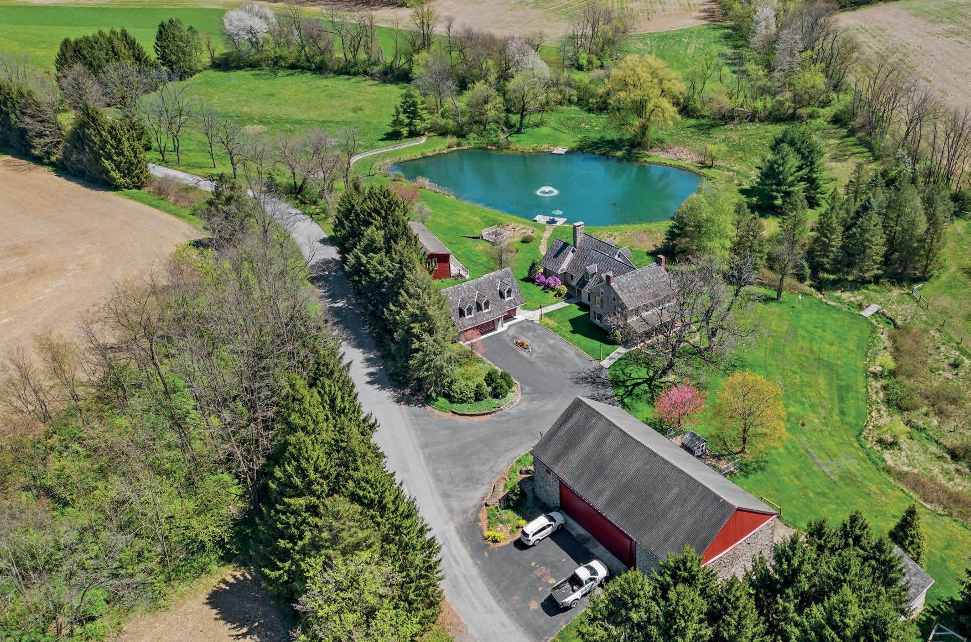
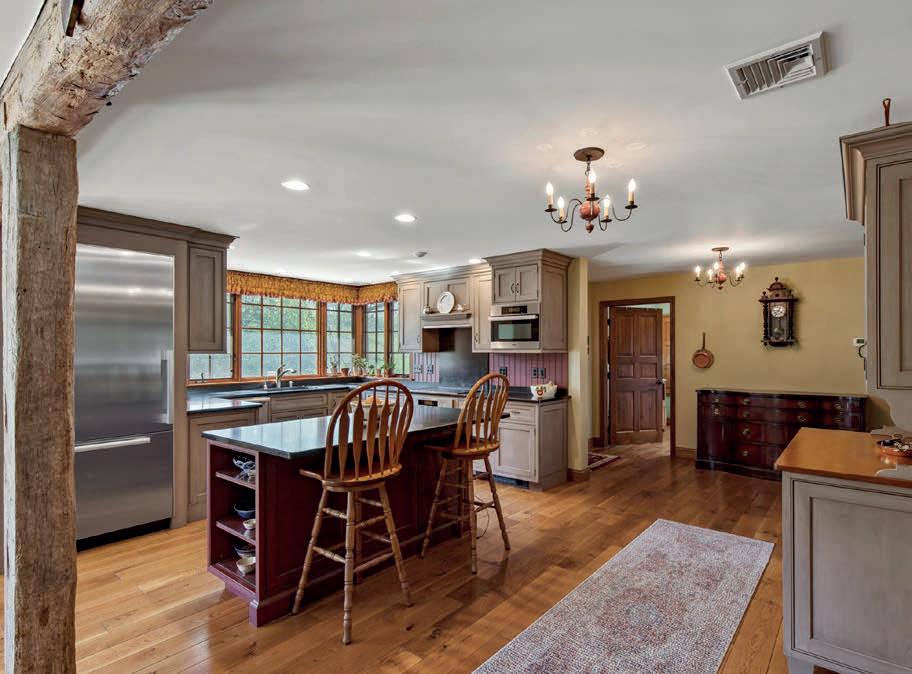
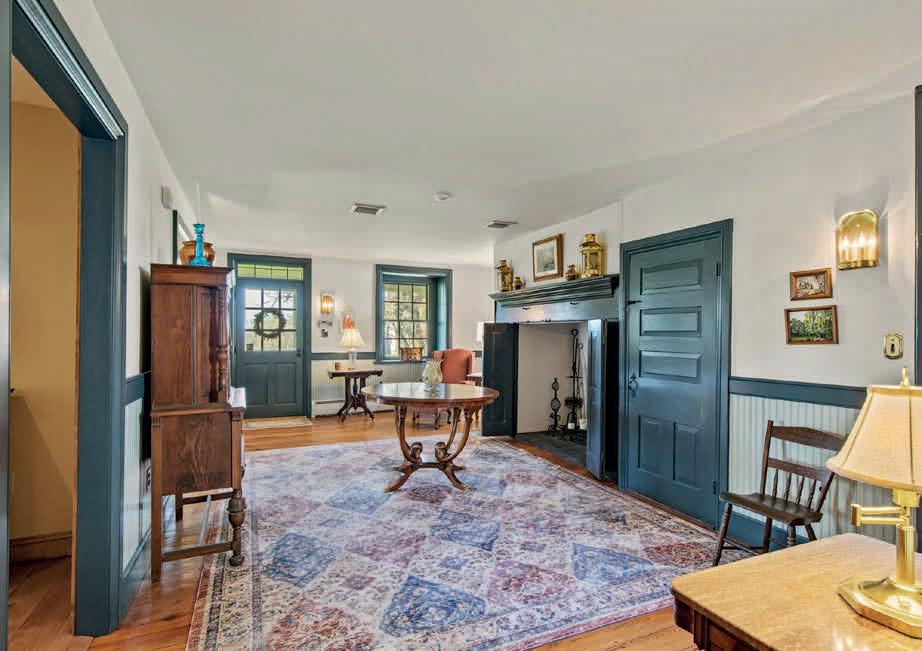
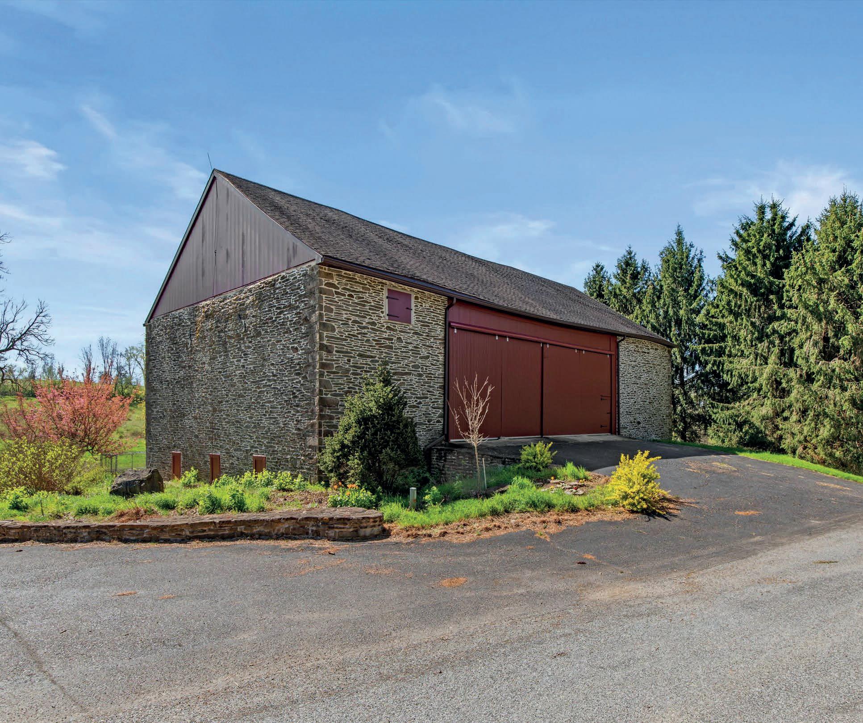
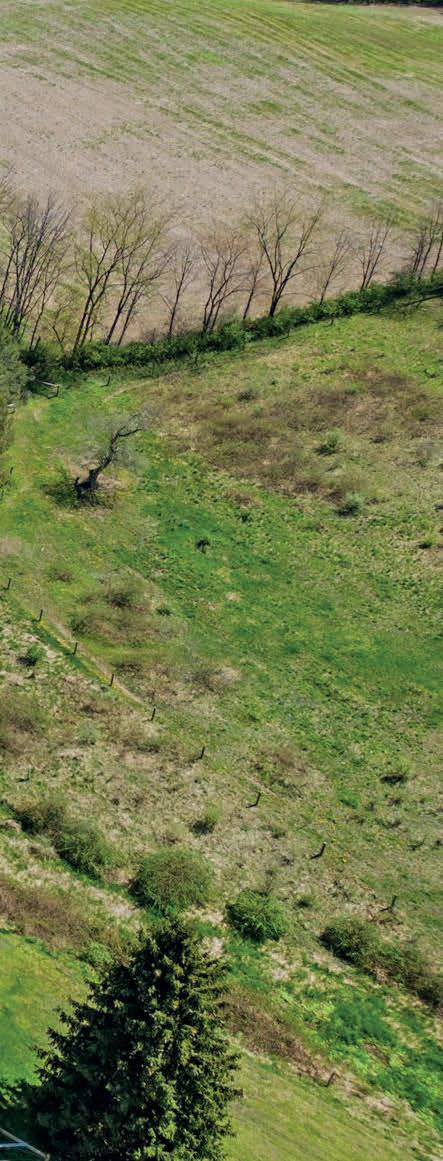
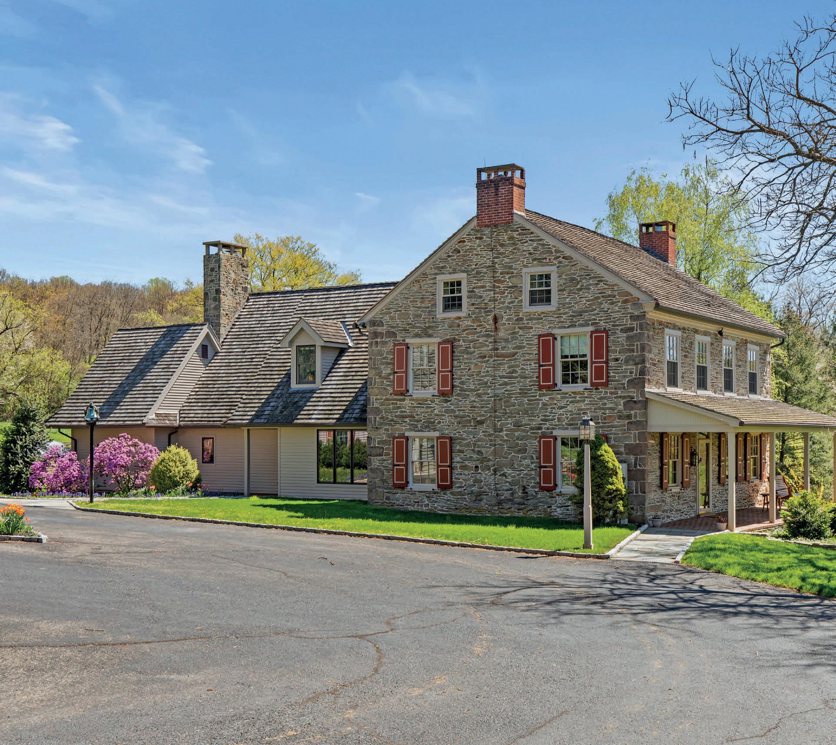
$1,795,000
Welcome to this exquisite property on 37 peaceful acres in Berks County. Dating back to the 1750s, the estate exudes a unique blend of pre-revolutionary war charm and modern elegance. It’s a serene escape with magnificent views of the surrounding landscape. As you step inside the home, you are greeted by a spacious kitchen that is a chef’s dream. Featuring granite countertops, Miele stainless steel appliances, and a tall beamed ceiling, this kitchen is not only functional but a beautiful space. The open concept design of the home seamlessly connects the kitchen to the family room, making it ideal for hosting and entertaining guests while enjoying the panoramic views. The hand-made wooden shutters are authentic reproductions of the colonial period, including the cast iron hardware and copper weather strips on top. The cedar shake roof was made to last up to 40 years. The primary bedroom is a quiet retreat with a cozy sitting area, a wood fireplace, a walk-in closet, and a spa-like bathroom equipped with infrared heat light and steam shower. From the primary bedroom, you can enjoy stunning views of the pond and the natural beauty of the property. Outside, a deck provides the perfect spot to relax and soak in the tranquil atmosphere. Conveniently located just 30 minutes from Allentown, this is a truly exceptional property to call home.
• The grounds feature a large stone barn with original wood beams and three horse stalls
• For car enthusiasts, there are two detached garages that can accommodate up to five vehicles
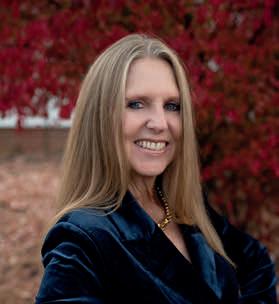
• The main garage includes three heated car spaces plus a one-bedroom apartment with kitchen on the upper level that can be used for family or guest quarters, game room, or so much more
• All crops in the 2024 growing season will be harvested and retained by the tenant

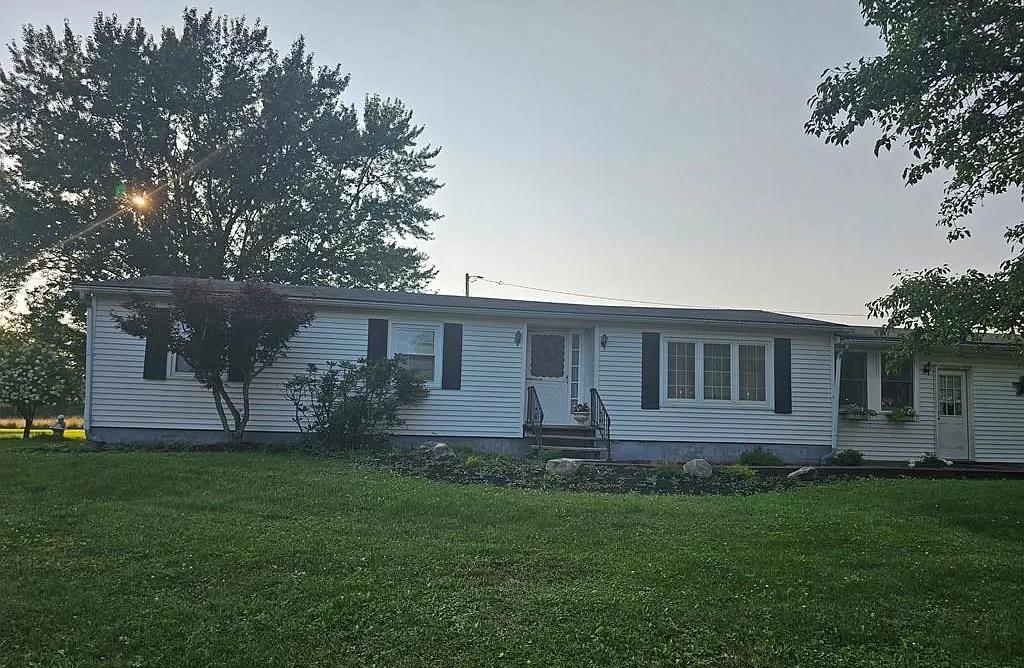
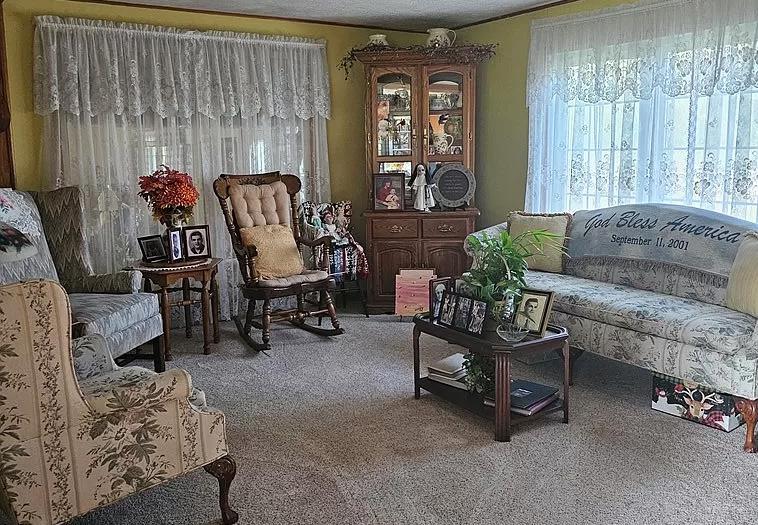
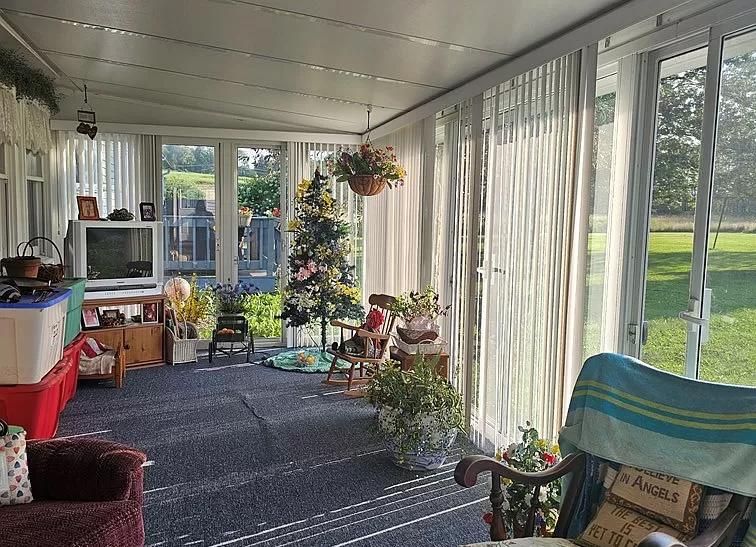
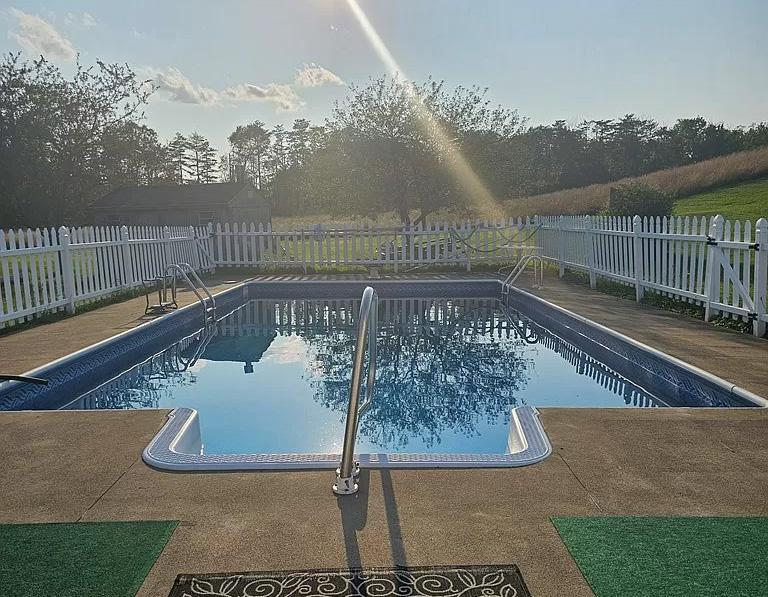
Close to Wellsboro. Quite location. In-ground pool!! This home checks the boxes! Make your appointment to see this three bedroom ranch with huge family room, heated sunroom, amazing pool, and just over eight acres! Out side, you have a paved driveway, nice sized two car garage, mostly level yard, and a fenced in 3 to 8 foot deep swimming pool. Inside, the sunroom is perfect for all your plants or just relaxing in the warmth. The extra large family room has a fireplace with a natural gas insert. The galley-style kitchen has double ovens for all your baking needs. Down the hallway are three bedrooms (one currently being used as an office) and a large bath. Check it out today!


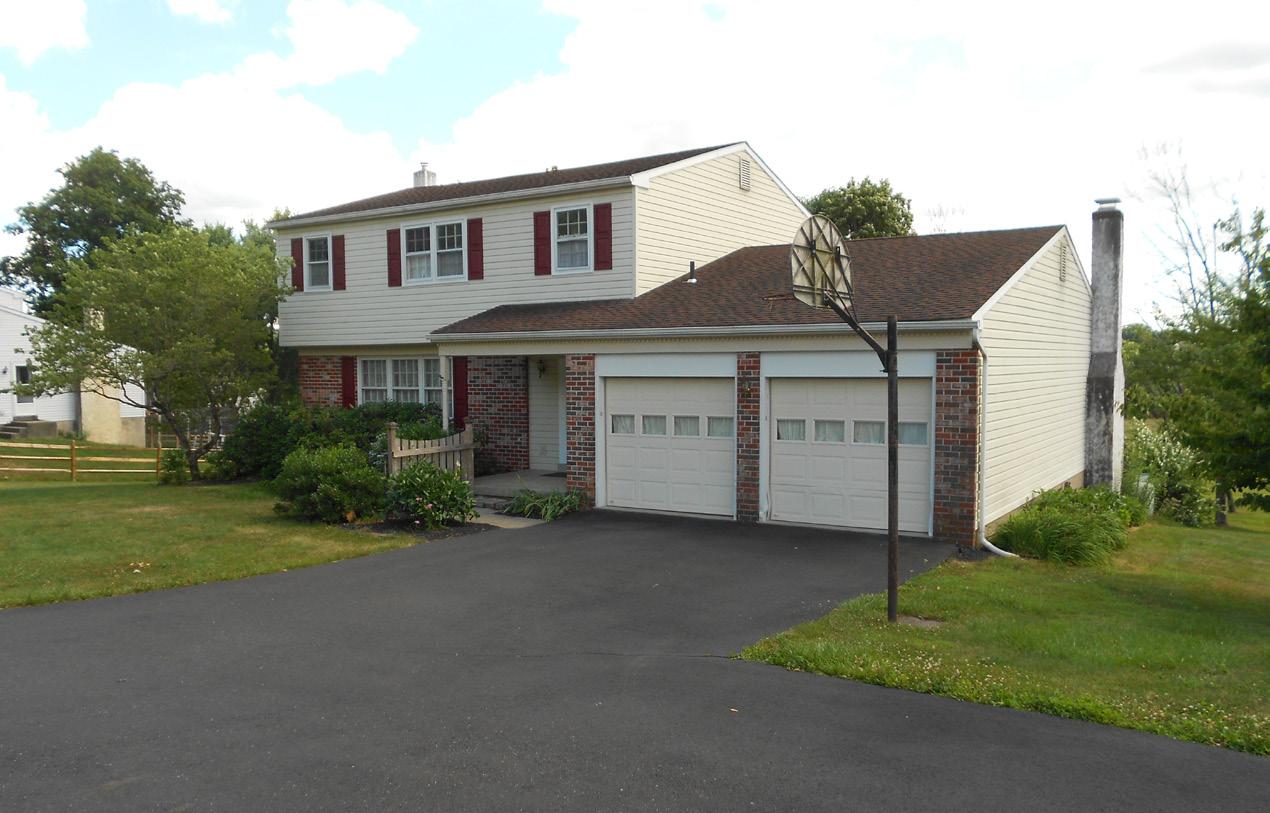
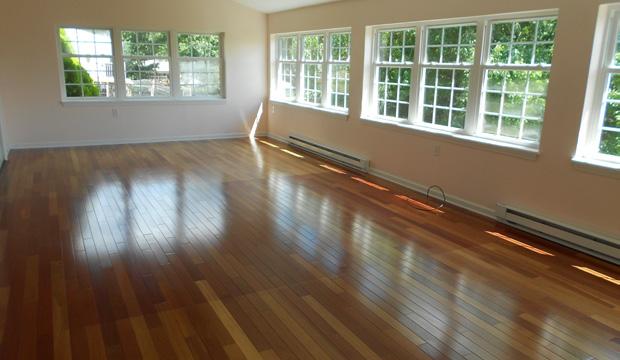

Beautifully maintained this Milford Twp. colonial features a large formal living room & dining room with hardwood floors and French doors that leads to a 30x14 four-season sunroom with beautiful hardwood floors, 3 ceiling fans, electric heat and plenty of windows with a lovely view of open space, family room with propane fireplace, kitchen with plenty of cabinet & counter space includes refrigerator & microwave, breakfast room, powder room off kitchen completes the main floor. The second floor includes 4 nice sized bedrooms including a master bedroom with full master bathroom plus 3 more bedrooms, and hall bathroom. Full walkout daylight basement that is ready to be finished and leads to a rear patio, 200 amp service plus generator-ready electric panel, & laundry hookups. 2-car attached garage with 2 openers. All on a lovely .46 acre lot with private water, & public sewer. Convenient to major highways & shopping areas.
3 BEDS | 2 BATHS | 2,496 SQFT | $499,000
Meticulously maintained this home features formal living room and dining room, kitchen remodeled 2005 includes refrigerator, built-in microwave, dishwasher, & disposal, 3 bedrooms, & full bath remodeled 2016, hardwood floors, Pella sliders from dining room to 2-tiered deck, architectural shingle roof installed 2014, 4 ductless mini-split units provide the cooling completes the main level. Lower level includes family room with brick propane fireplace, powder room (plumbed ready for a shower), laundry room with washer & dryer and outside access to deck & backyard. All on a beautifully landscaped 1.08 acre lot.
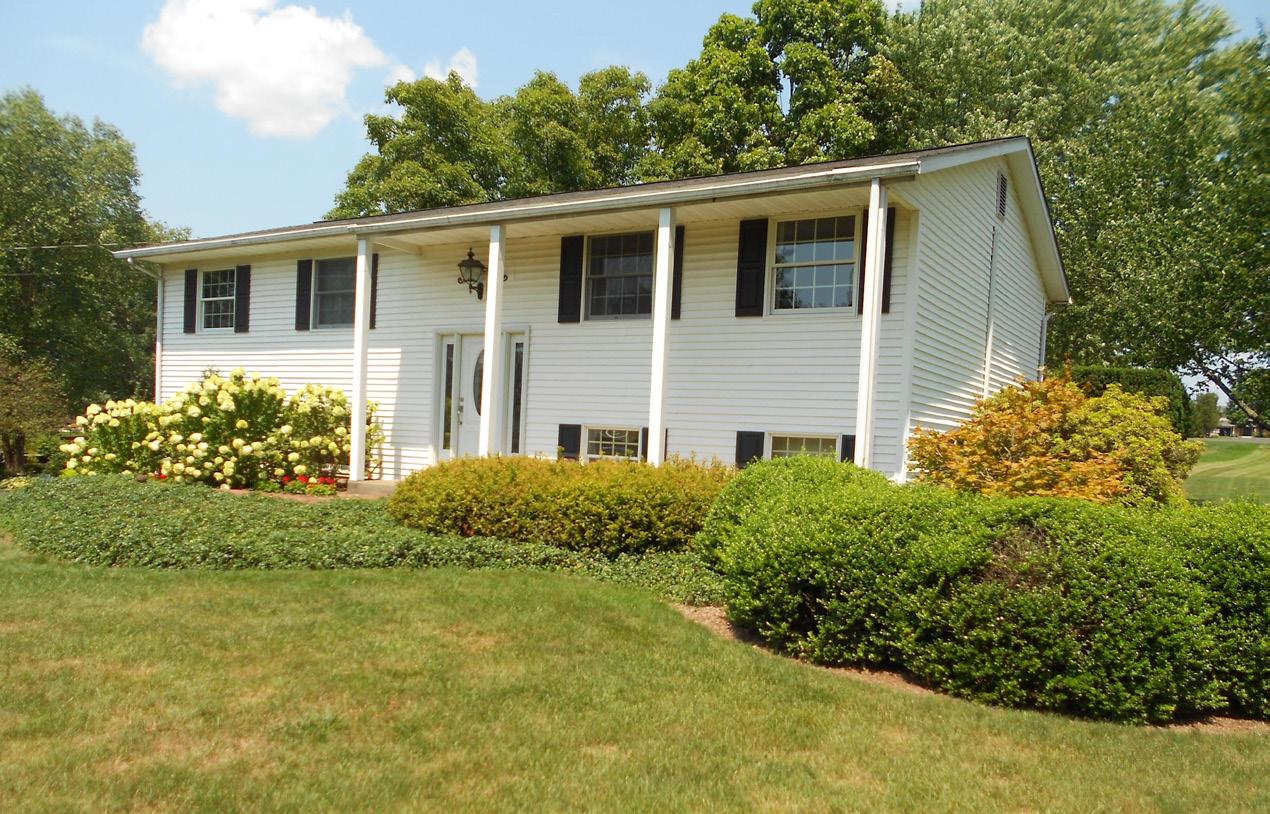
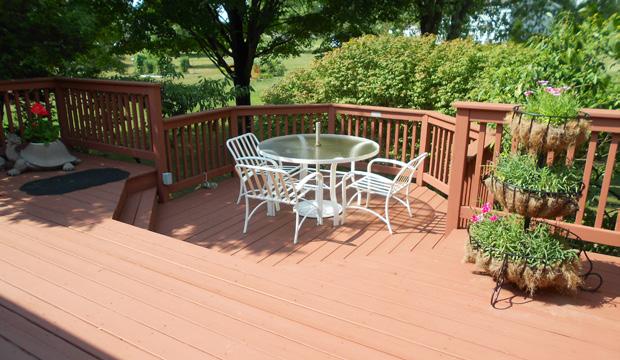
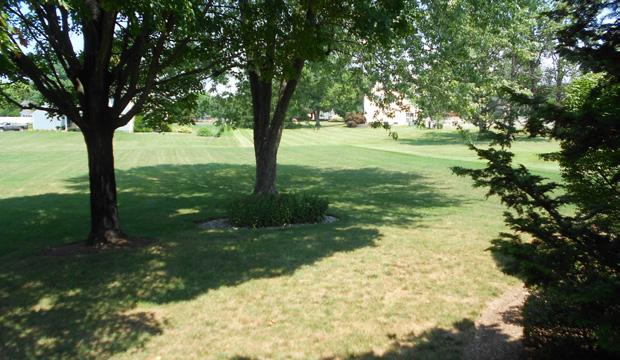


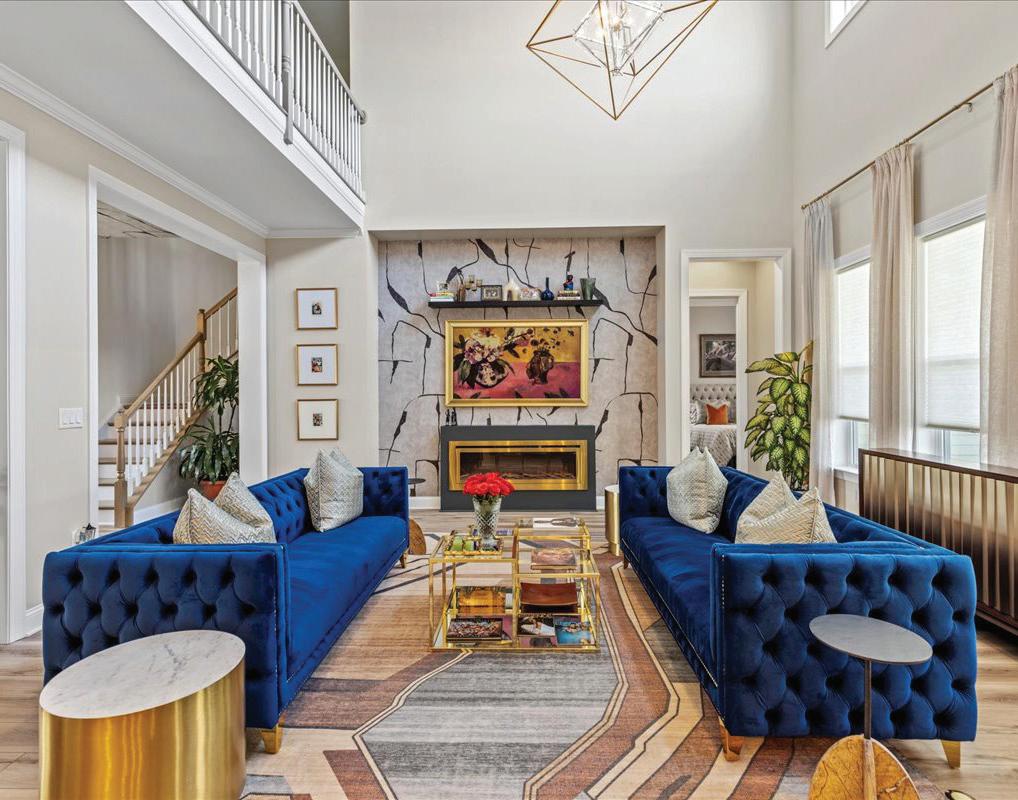
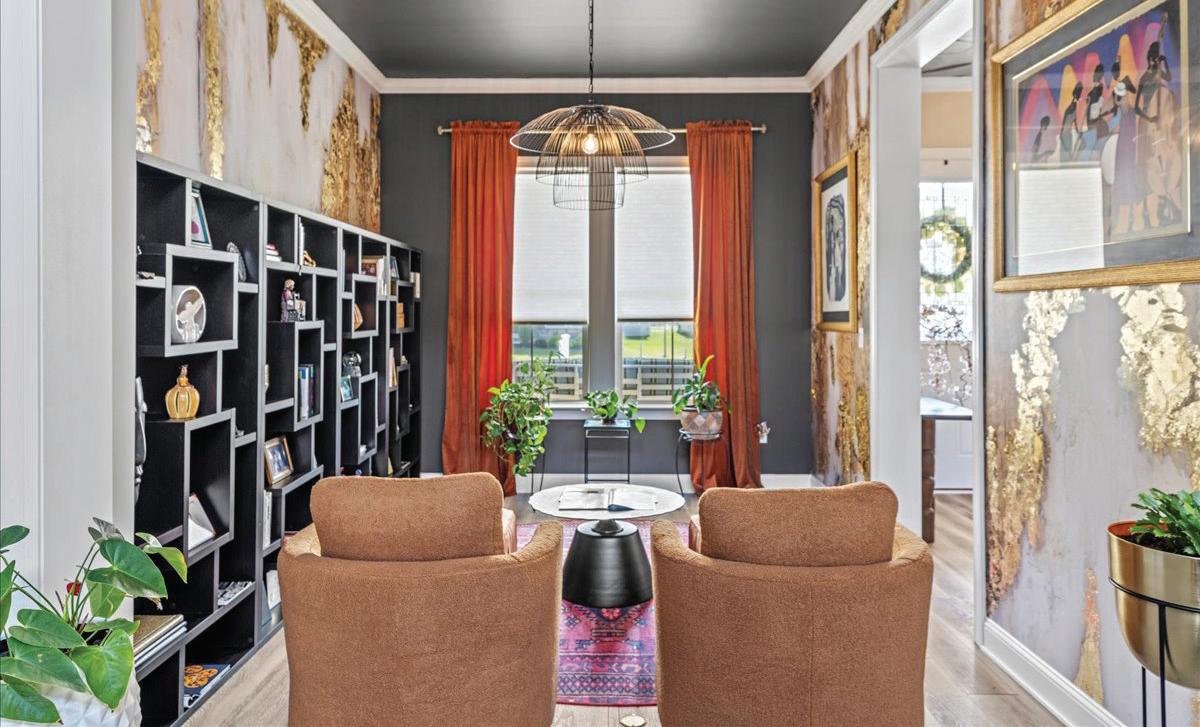

Remix Living is a residential and commercial boutique interior design firm committed to understanding who you are. This commitment drives our passion for each project we work on, resulting in a curated space.
With years of experience in design, space planning and project management, our team has built relationships with vendors to create a personalized experience with every client we service, while offering flexible services to fit every budget.
FINANCING AVAILABLE

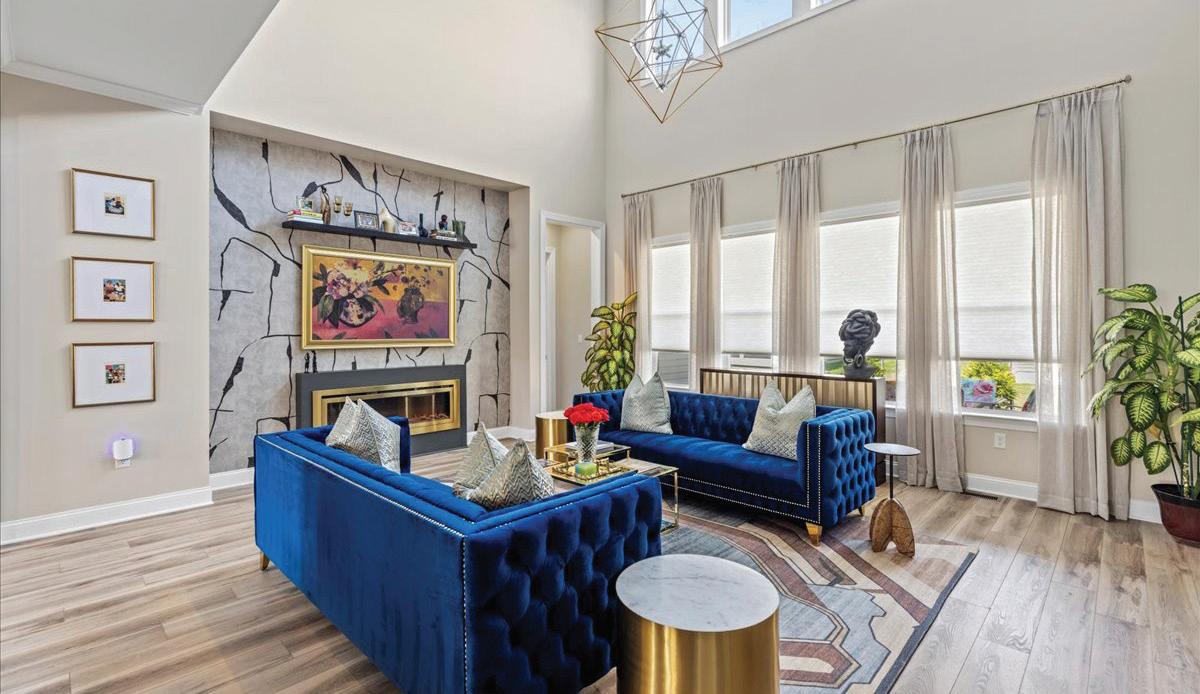
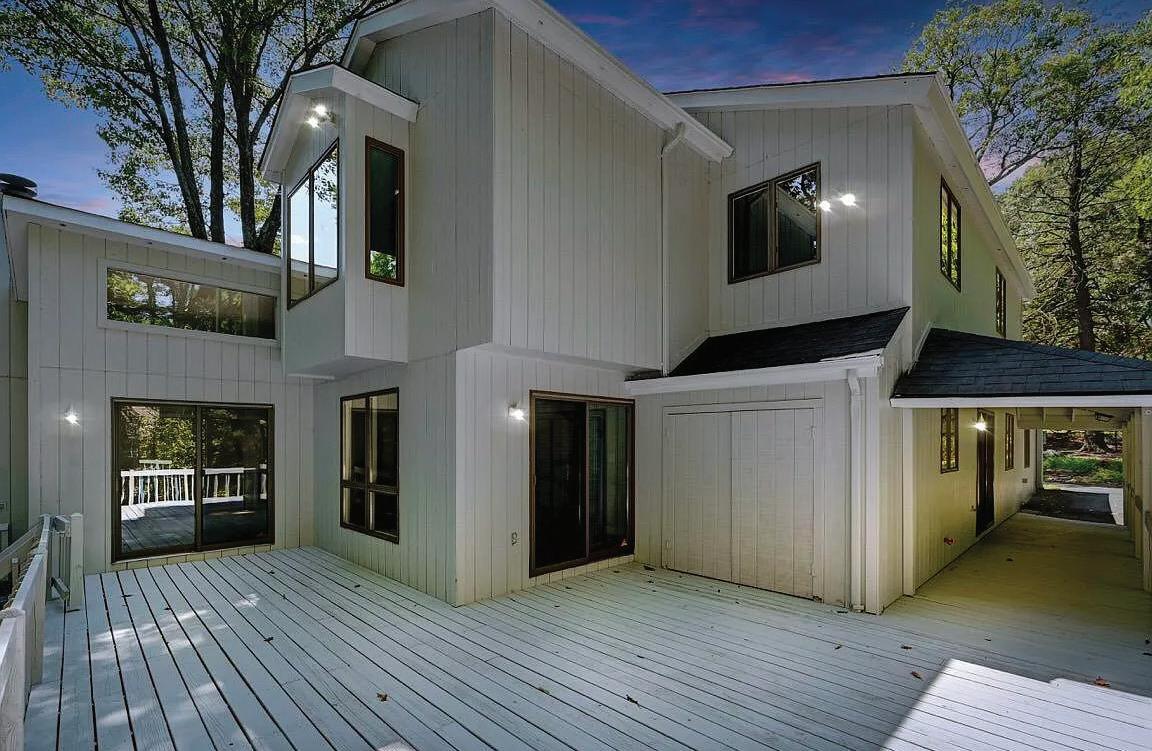
FOUNDER/ PRINCIPAL DESIGNER
609.736.4910 contact@remixliving.com www.RemixLiving.com
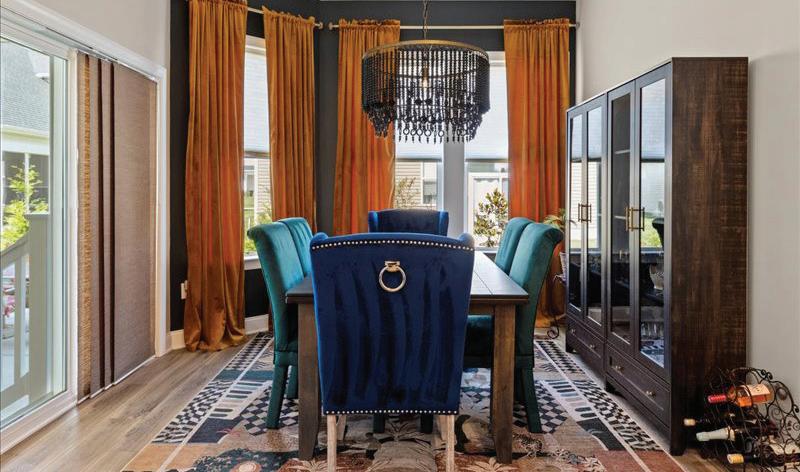
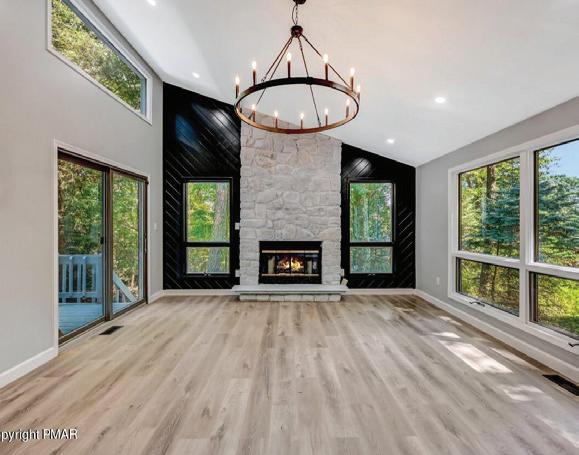

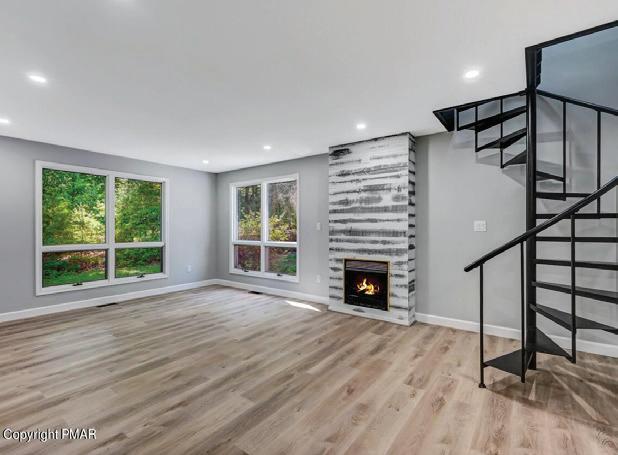
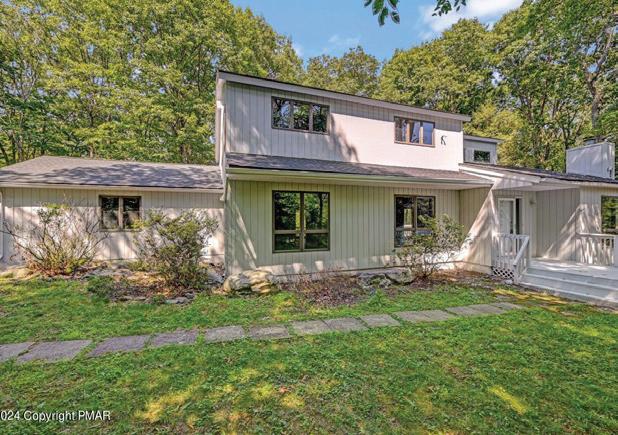
5 BEDS • 3.5 BATHS • 2,809 SQFT • $519,000 LOCATION, LOCATION, LOCATION! This Updated Modern 5-bedroom, 3 1/2 bath Contemporary home is located in the heart of the Poconos. Near EVERYTHING Camel Back Ski and Water Resorts, Kalahari, Great Wolf, Shopping, Outlets, State Park, Restaurants’ and more. The home offers New Roof, Newly Painted exterior, large deck areas, all on 1 Acre. Inside the sophistication and space, you have been looking for, Large great room with lots of light and fireplace. INLAW SUITE including full bath, dining room, new kitchen with Island and coffee bar, Living room area with another fireplace and spiral staircase to the second floor, half bath, large laundry room and garage. Upstairs Master Suite with double closets, jetted tub and shower, 3 bedrooms and main bath. Located just off Rt 80 and 611easy commute.

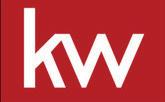
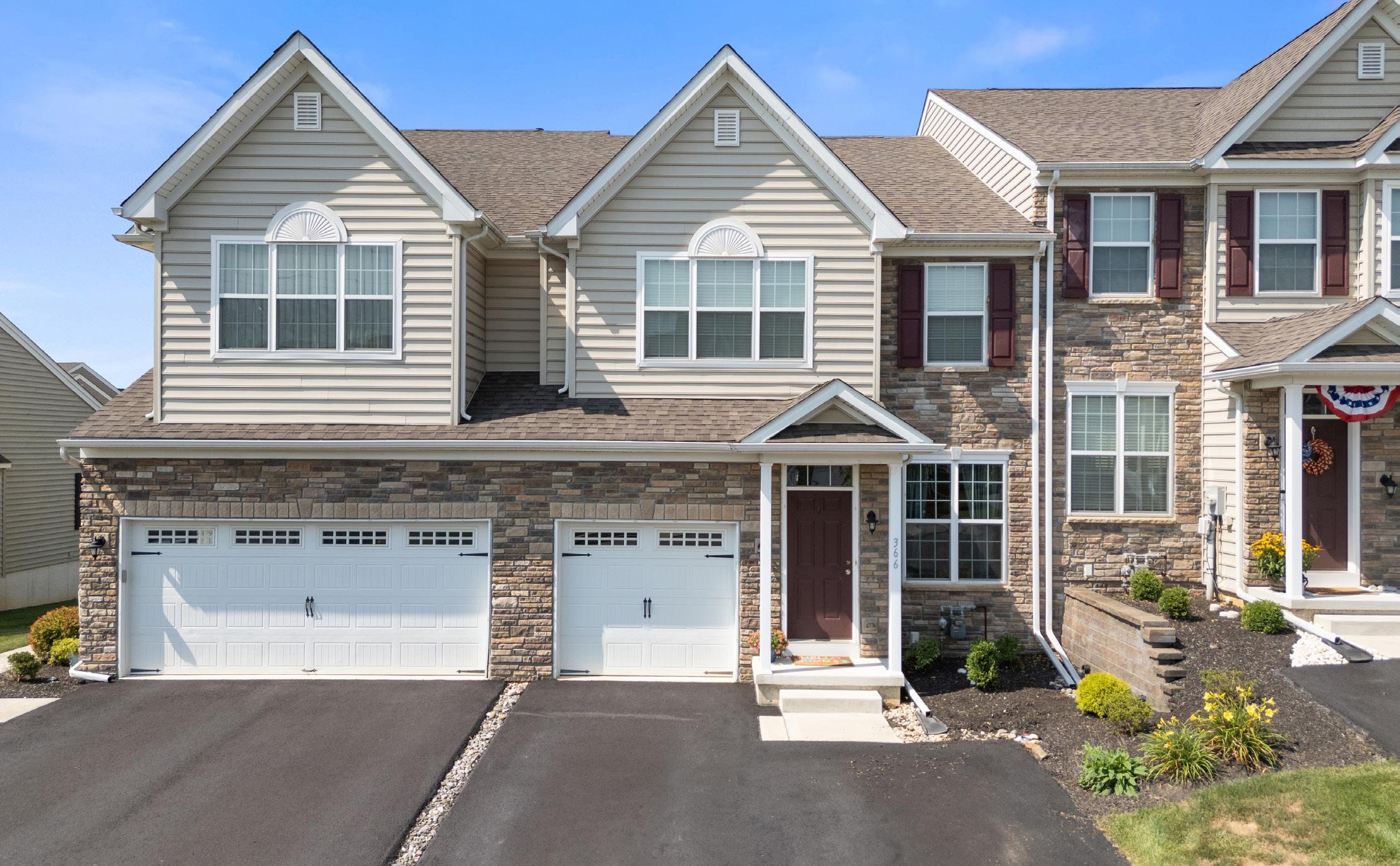
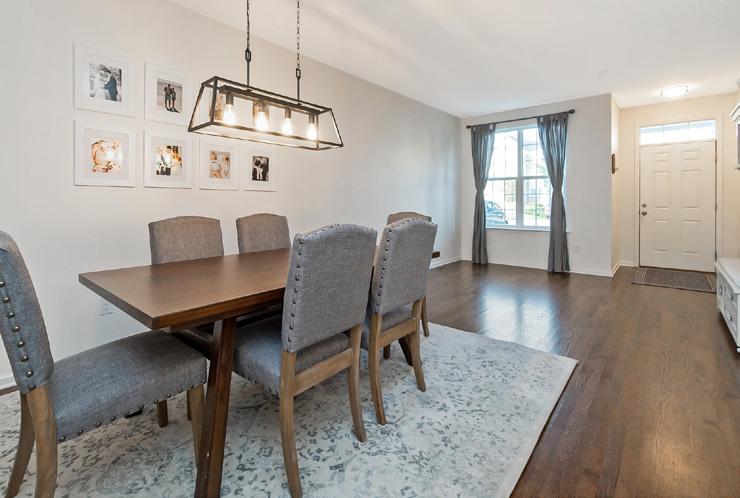
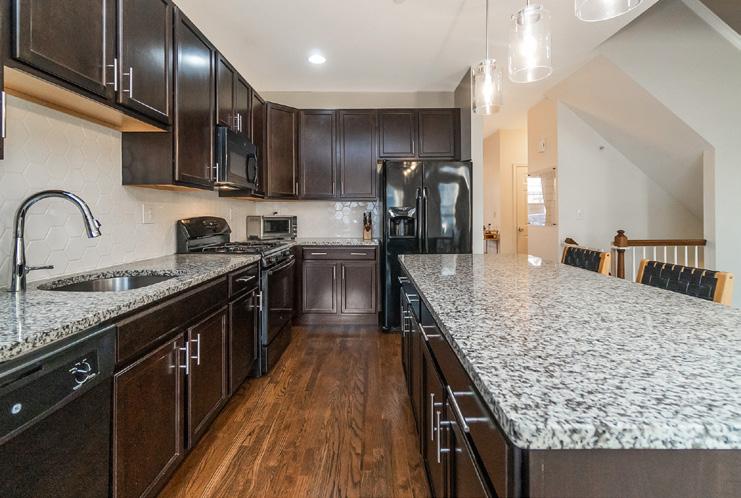
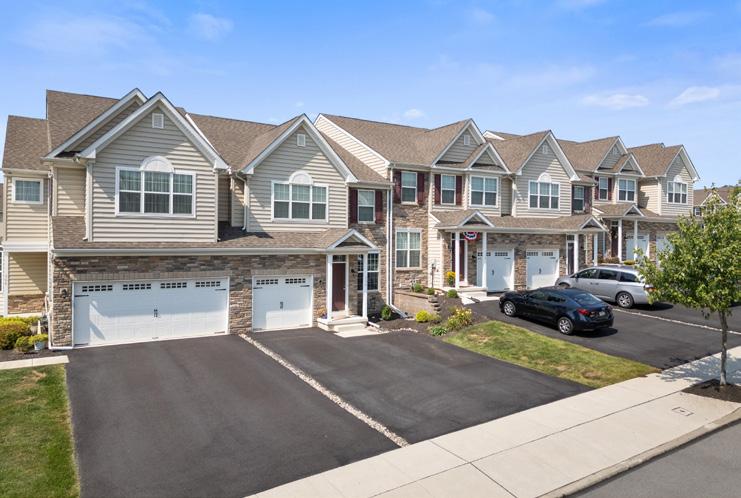
Welcome to award winning luxury living in the Hidden Meadows subdivision of Allentown, Parkland School District. This stunning home offers a blend of comfort and style, featuring 3 spacious bedrooms, 2 full baths, and 2 half baths. The open-concept kitchen is a chef’s dream, boasting granite countertops, sleek espresso cabinets, extra cabinetry for ample storage, & and a breakfast nook ideal for morning coffee. Upgraded light fixtures and ceiling fans add a touch of elegance throughout the home. The master suite is a true retreat with a sitting room, a large walk-in closet, and an en-suite bathroom with a tile surround shower and soaking tub. The finished basement provides additional living space, perfect for a lower-level family room, home office, gym, or entertainment area. Step outside to enjoy the 12x12 deck, ideal for outdoor dining and entertaining with steps leading down to a yard and landscaping beautifully maintained by the HOA, which also covers your home’s roof replacement when needed & sidewalk snow removal. With easy access to major highways, this townhouse is perfect for commuters while still offering a suburban lifestyle. Don’t miss out on your opportunity for modern living in a prime location!
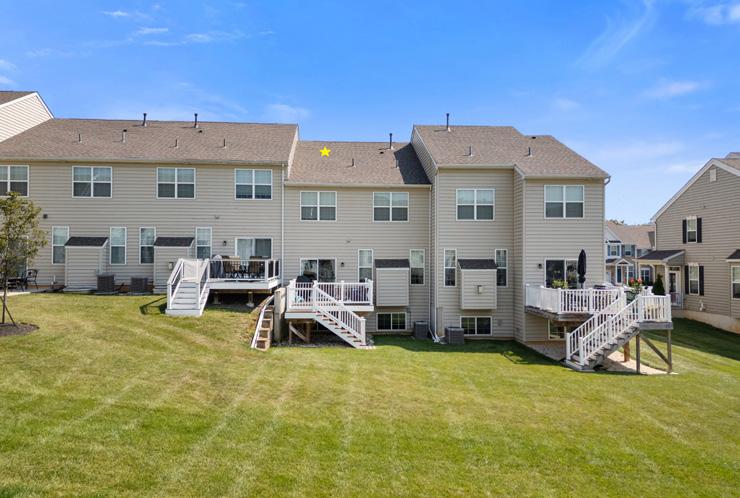

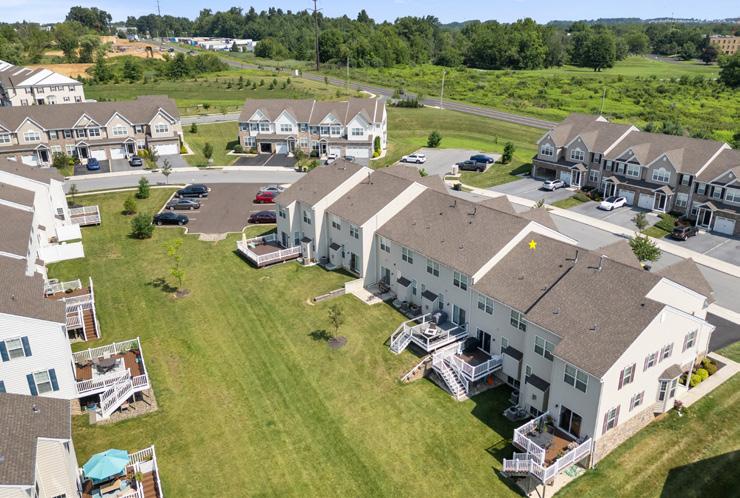
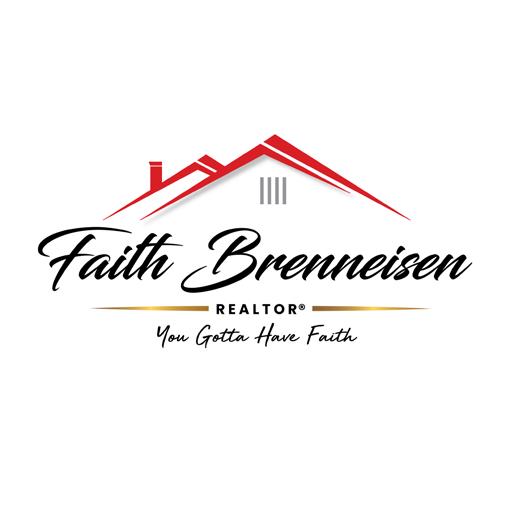
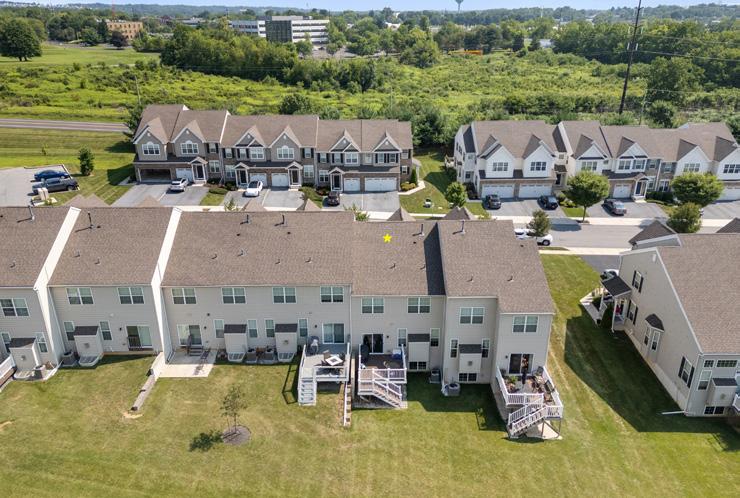


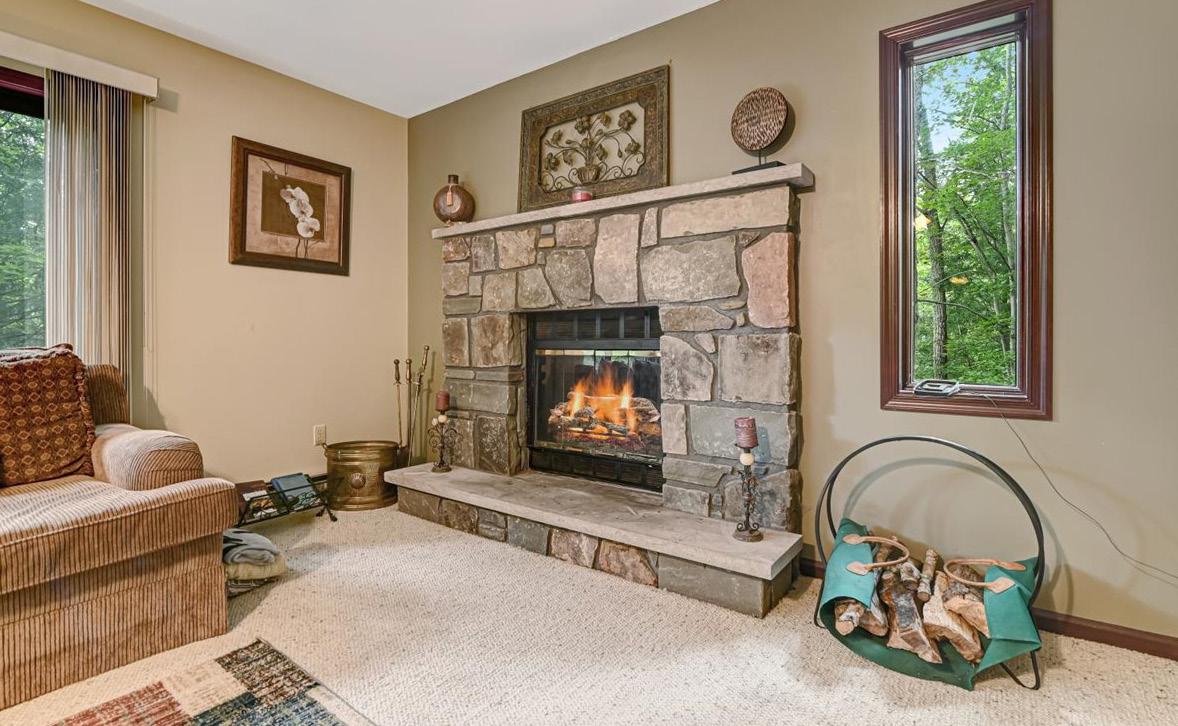

Nestled in the heart of Canadensis, this charming 3-bedroom, 2-bathroom house is a nature lover’s dream come true. With 1500 square feet of living space, it’s the perfect cozy retreat that feels like you’re living in a treehouse – minus the splinters and questionable structural integrity! Step inside, and you’ll be greeted by a home that’s ideal for both relaxing and entertaining. The open concept living room boasts a stunning stone fireplace, perfect for those chilly evenings when you want to curl up with a good book or binge-watch your favorite shows. And speaking of fireplaces, the primary bedroom has one too! Because who doesn’t want to feel like royalty while they’re snoozing? One of the highlights of this home is the view from the screened porch, where you can enjoy the great outdoors without becoming an all-you-can-eat buffet for mosquitoes. It’s the ideal spot for sipping your morning coffee or evening wine while soaking in the peaceful surroundings. But wait, there’s more! This property comes with access to fantastic community amenities. You can make a splash in the indoor or outdoor pool, work on your fitness goals at the fitness center or the tennis courts. And let’s not forget the lake – perfect for those “I’m one with nature” moments. So, if you’re looking for a home that offers privacy, natural beauty, and a touch of whimsy, this Canadensis gem might just be your perfect match. It’s not just a house; it’s a lifestyle – one that involves lots of trees, fireplaces, and the occasional deer sighting. Come see it for yourself and prepare to fall in love!
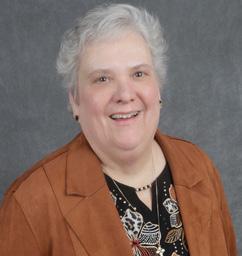

www.poconohomesearch.com

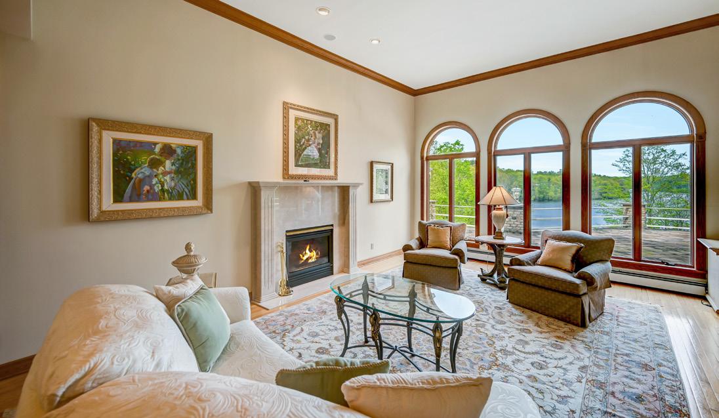
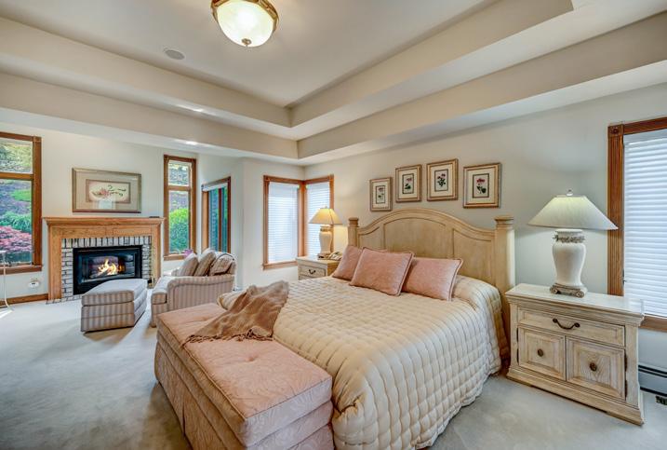
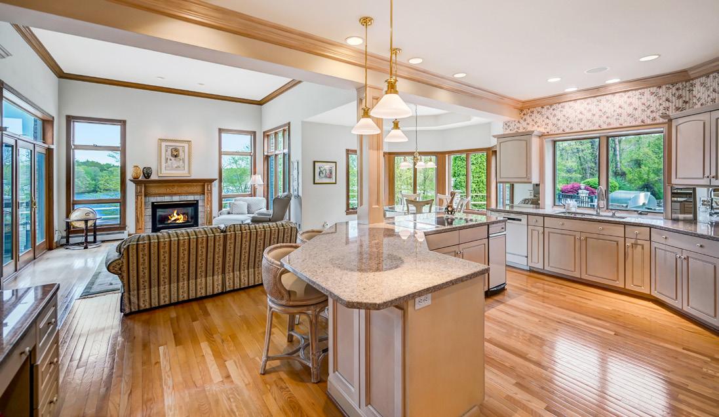
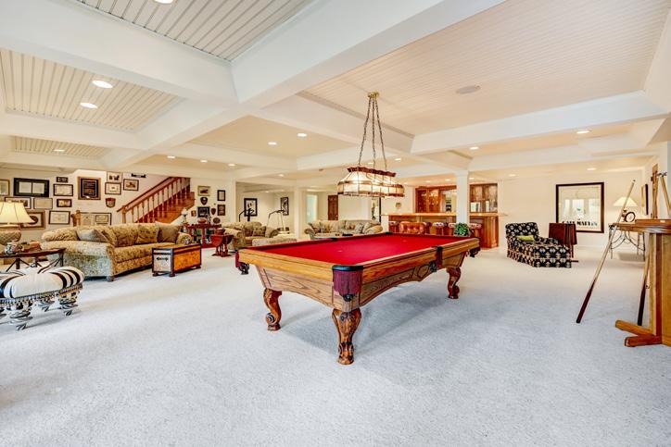
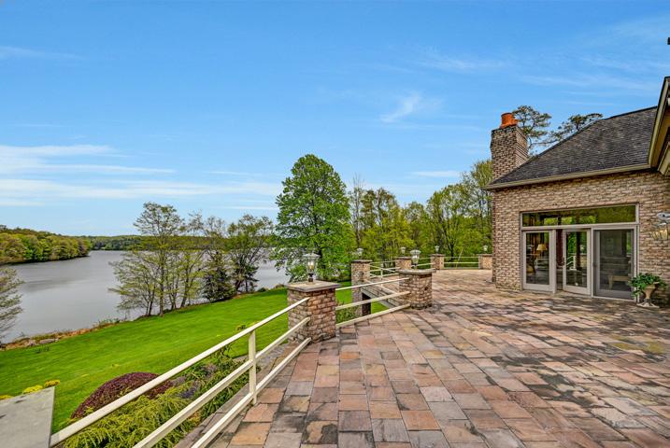




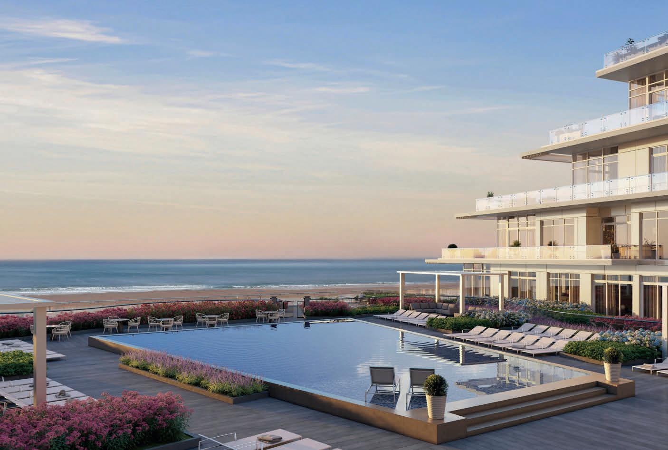
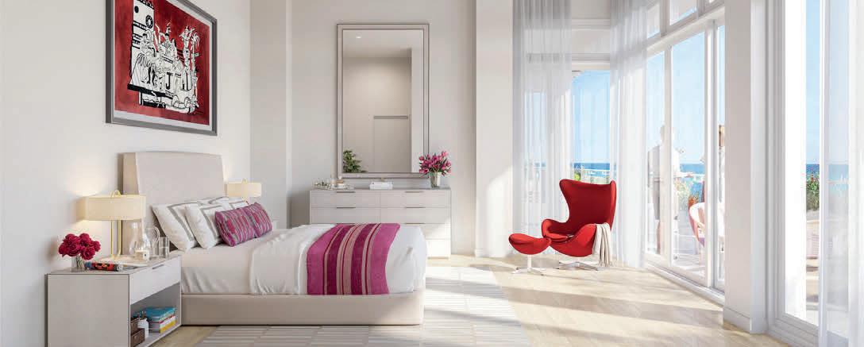

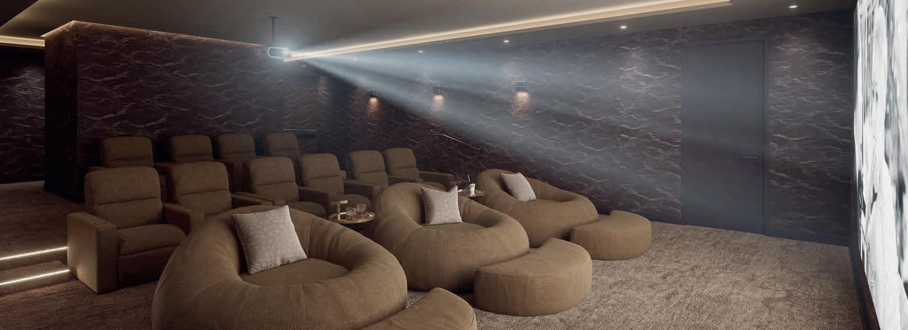
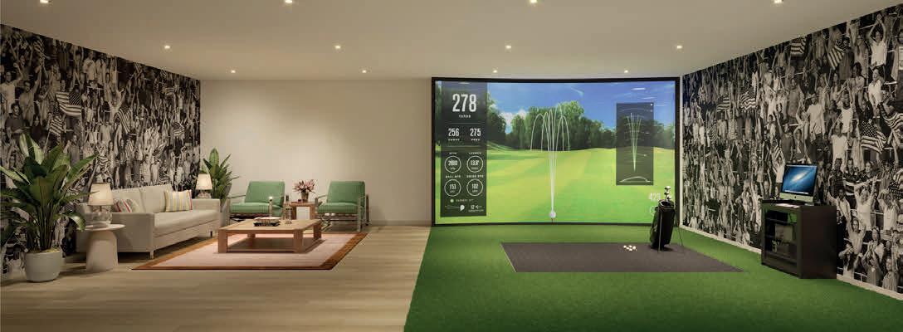



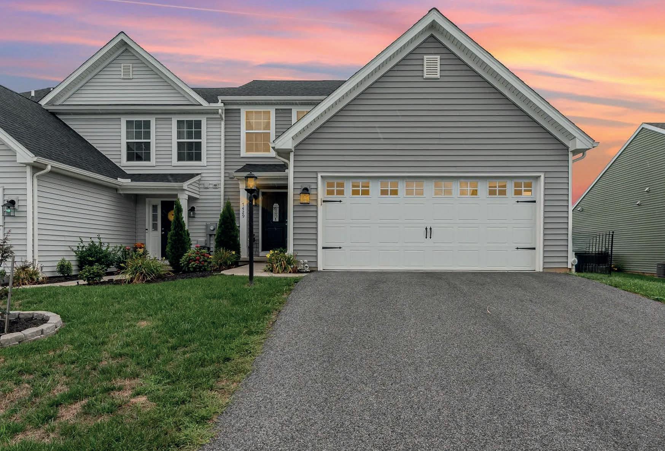
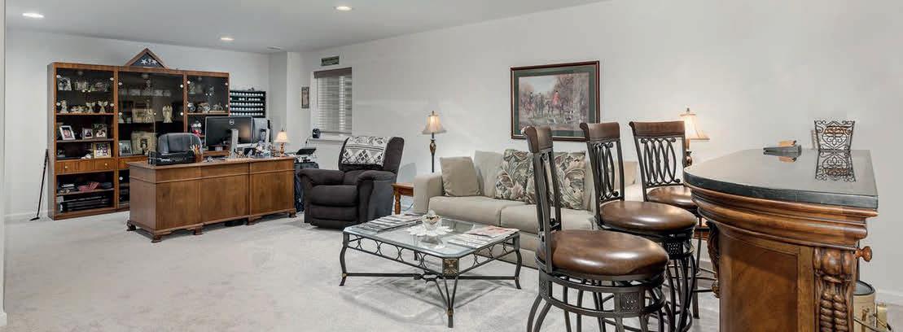
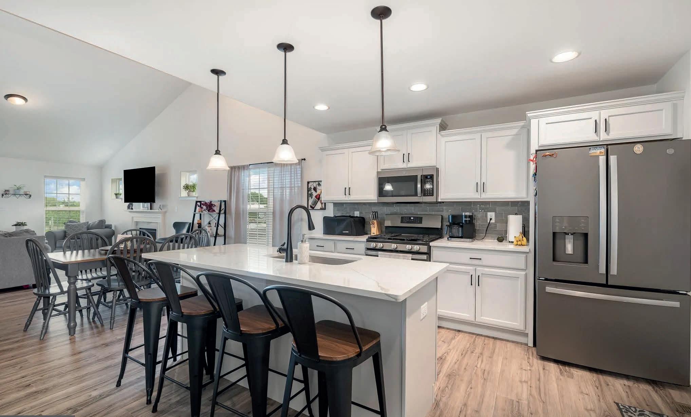
Amazing opportunity to purchase this gorgeous villa tucked away in Abbottstown PA! This stunning home is only a couple years old and has an open concept floorpan, expansive kitchen with lots of cabinets, quartz counters, stainless appliances, awesome island and lots of space. The dining room opens to both kitchen and family room. Vaulted ceilings, gas fireplace, custom blinds in the living room and luxury vinyl plank floors throughout! First floor primary suite with walk in closet and super bath! The upper level offers two bedrooms and a full bath as well as an overlook to the family room. The fully finished lower level is the perfect space for your at home office, recreation room or overall gathering space with full bath! Super size storage area rounds out this home’s amenities. Warm gas heat, first floor laundry room and 2 car garage, low maintenance exterior and no lawn cutting!! Make your appointment today! 3 BEDS | 3.5 BATHS | 2,100 SQ FT | $350,000


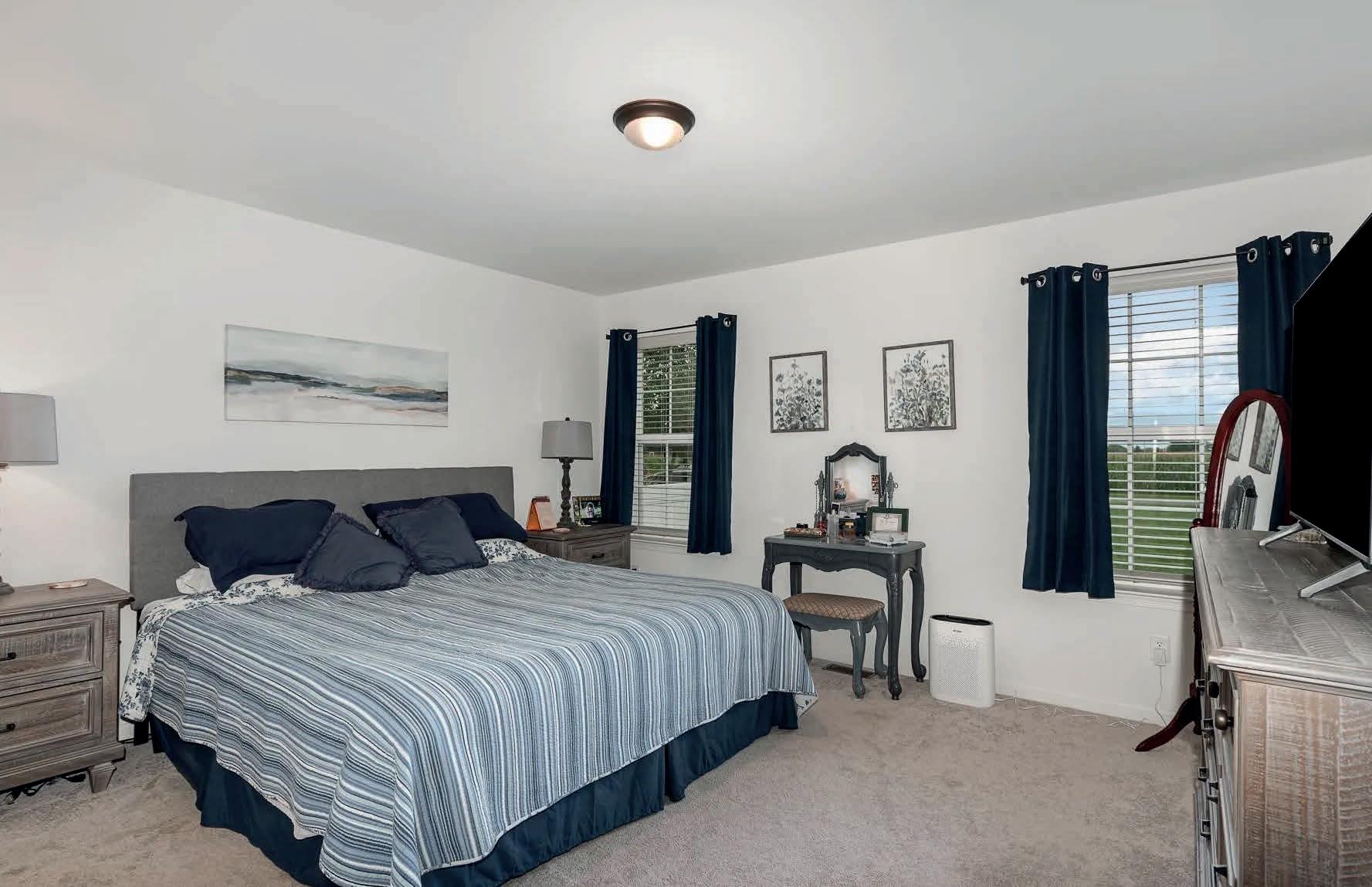
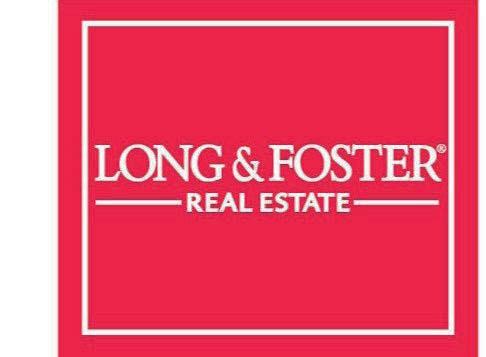
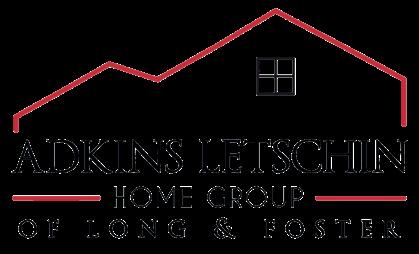

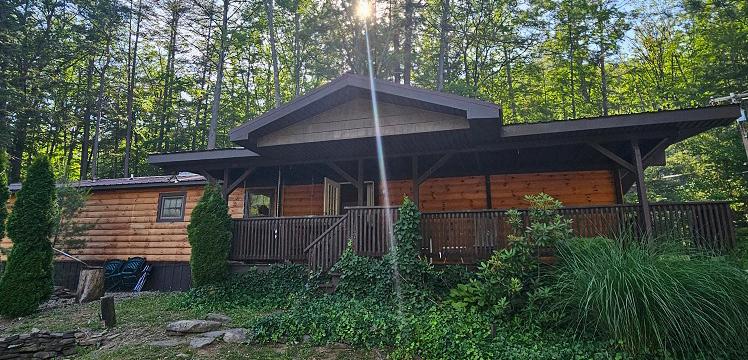
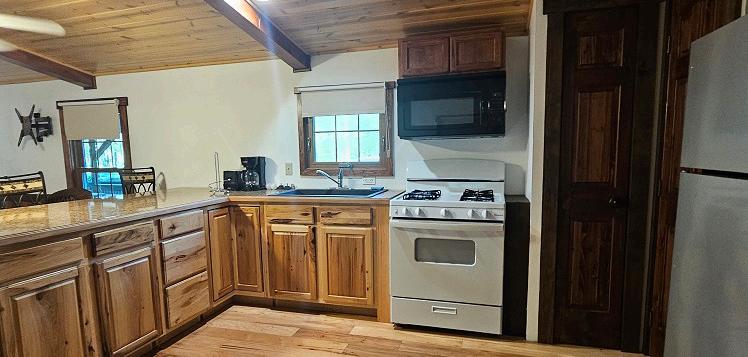


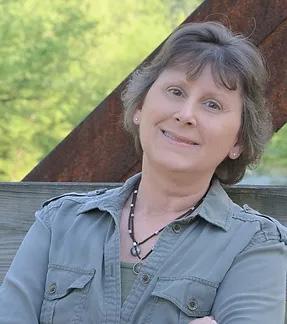
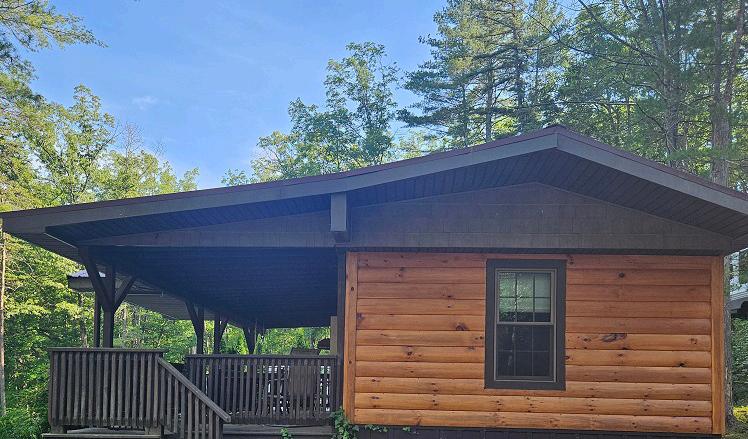
3 BD | 1 BA | $88,000
RESORT LIFE IN PINE CREEK VALLEY! Located in Happy Acres resort, this would make the perfect vacation home OR you could live here all year! The resort borders state forest lands and this is also close to Little Pine State Park, Pine Creek and the rail trail! $500 monthly lot rent for Community water, septic and garbage. Enjoy the community pool in the Summer! The roads are maintained all year. Central air, propane heat, large covered front porch and even a fenced in dog run off of the back porch. This comes FULLY FURNISHED! Enjoy affordable resort life in Pine Creek Valley! SEE MORE PROPERTIES AT RecreationalPropertiesPennsylvania.com

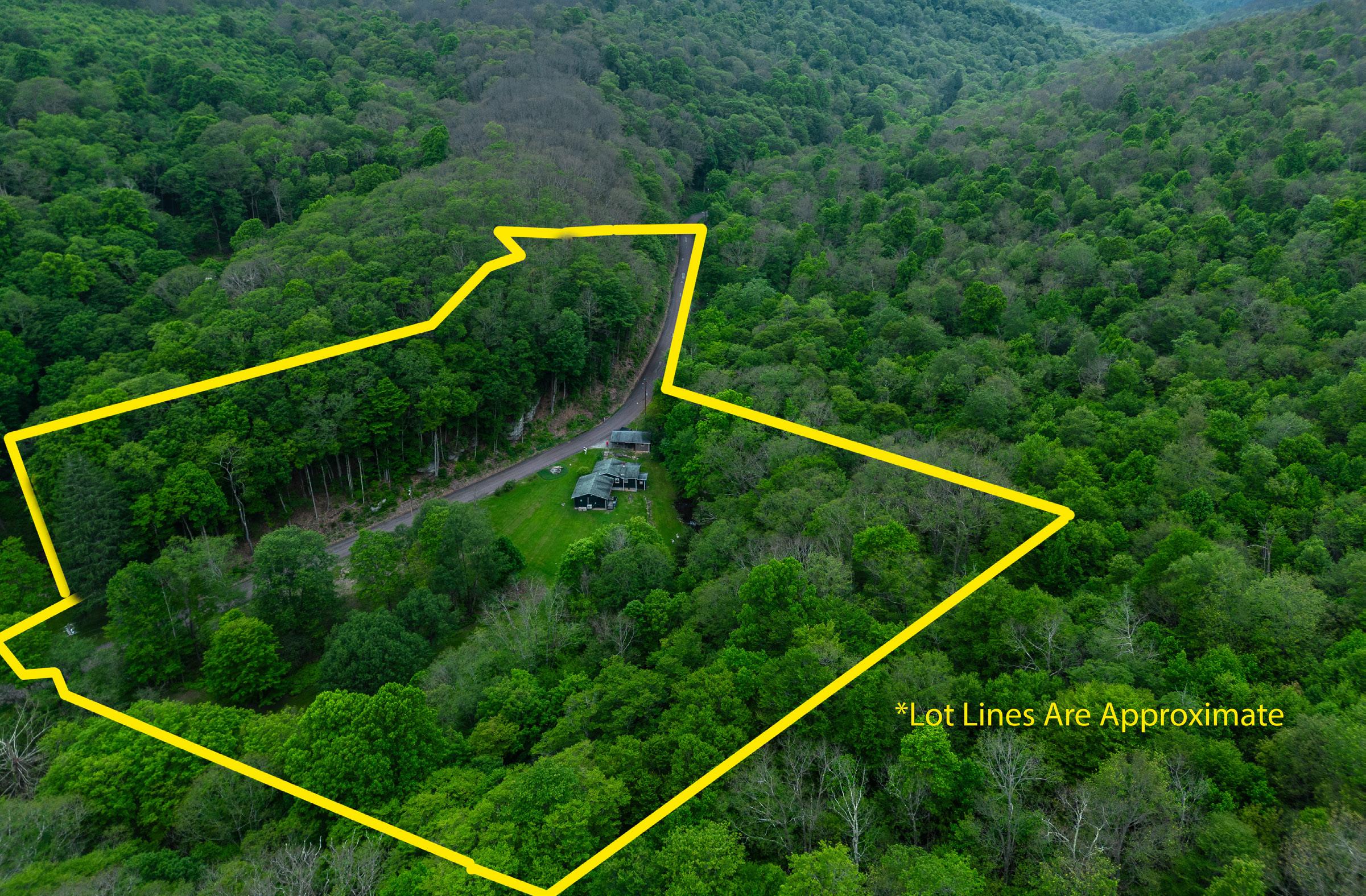
Charming cabin retreat located 60 miles east of Pittsburgh in the Triple Creek area of Champion, PA. This serene property sits along Allen Creek, offering stunning views of the peaceful creek and a large rock formation. Ideal for a residence, a relaxing getaway, or a profitable Airbnb investment. The cabin features a spacious living area and views from every direction. Picture evenings spent by the fire pit, roasting s’mores, and listening to the water or cozy meals gathered around the dining table overlooking the creek. Enjoy fishing for trout, picking fruit from the blueberry bushes or apple trees, or exploring the 11.59 acres of property. Minutes from Seven Springs Mountain Resort, Laurel Hill, and Kooser State Parks, offering abundant outdoor activities year-round. It is a perfect blend of tranquility and outdoor recreation!
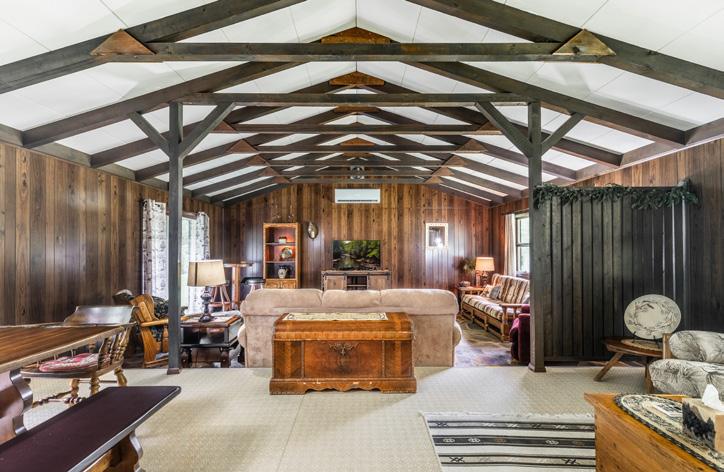
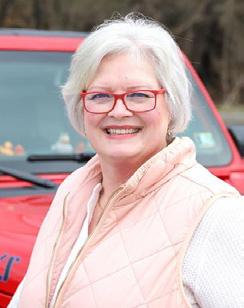
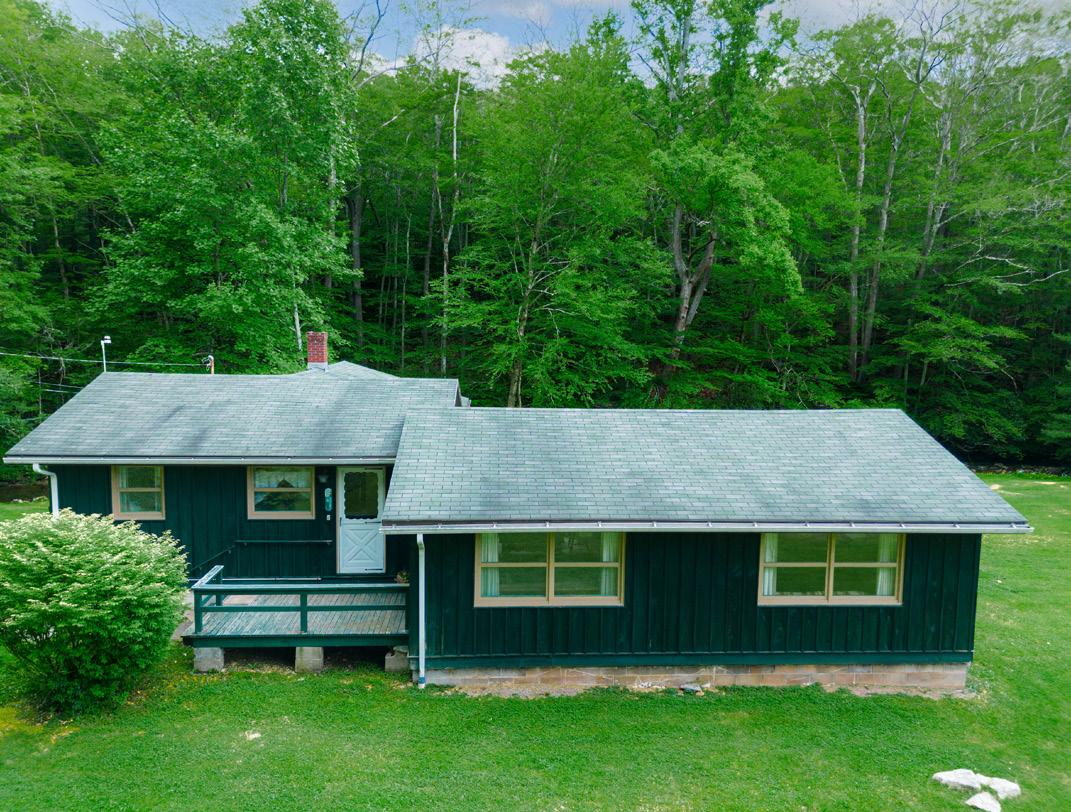

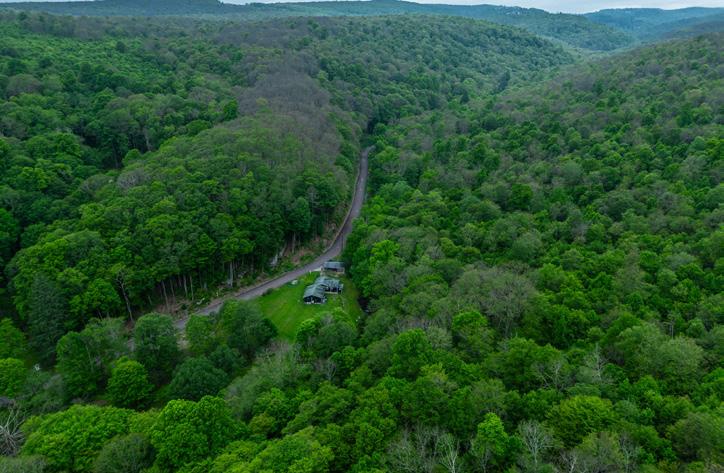
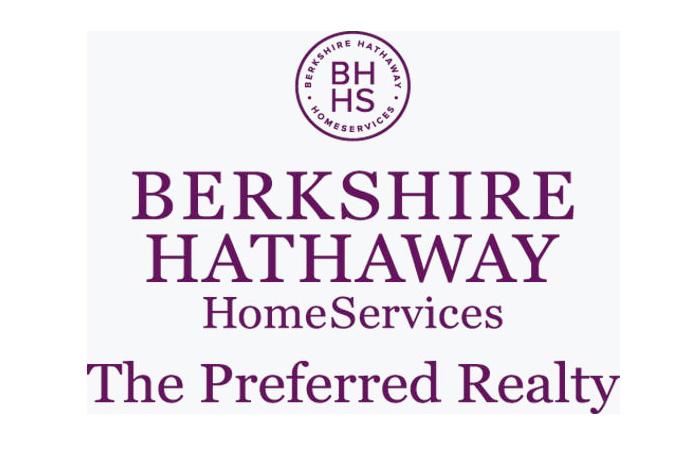
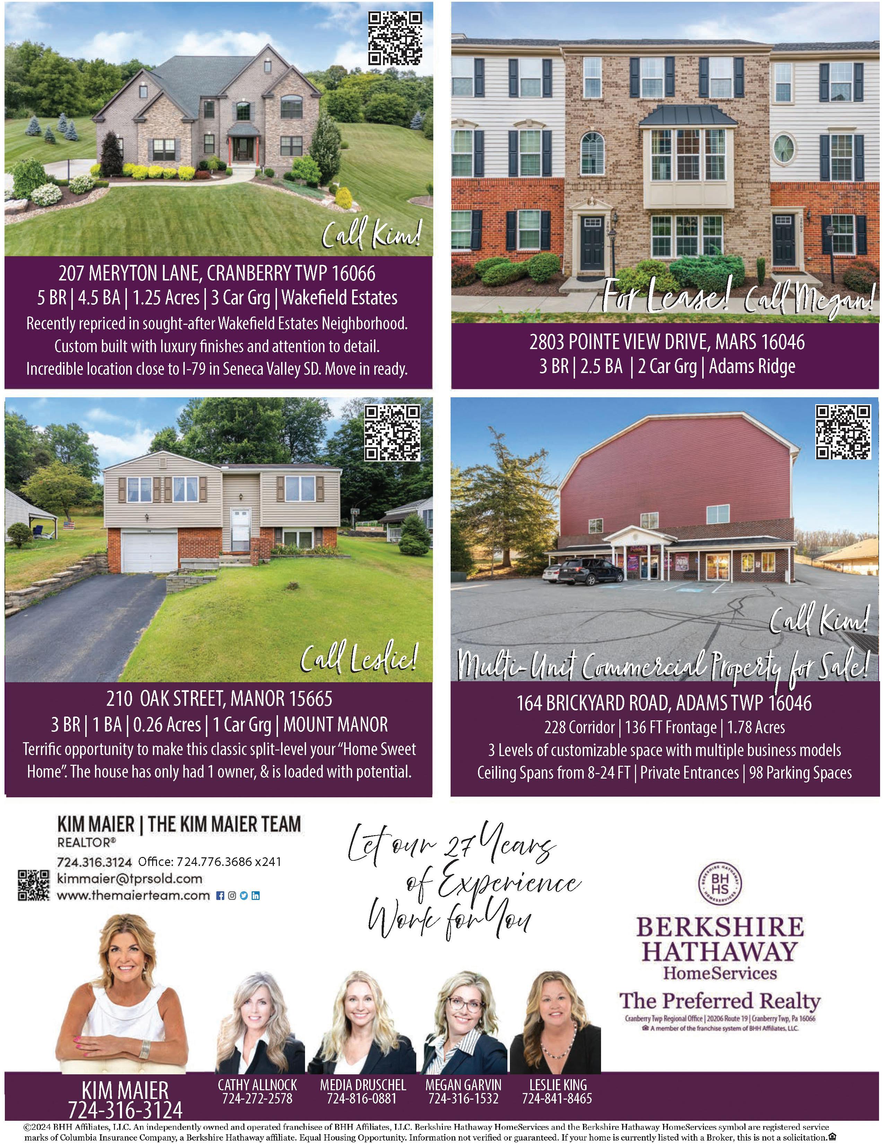
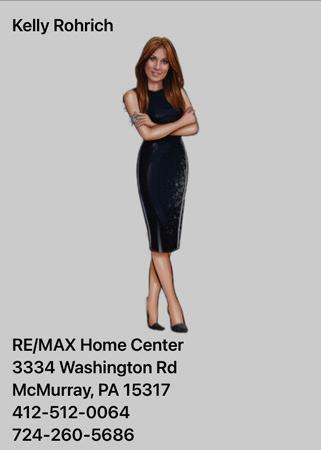
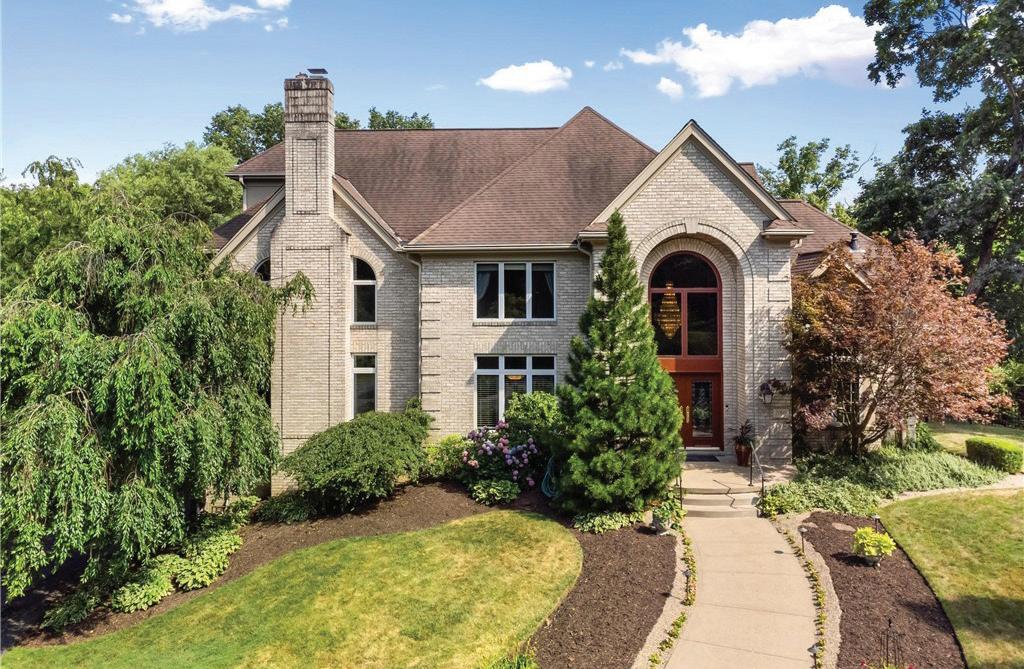
1180 SAINT MELLION DRIVE, COLLIER TWP, PA
7 BEDS | 6 BATHS | 5,187 SQFT. | $1,795,000
This magnificent home sits on nearly 6 acres in the prestigious Nevillewood Country Club neighborhood. The seven-bedroom residence offers unparalleled luxury, custom-built and lovingly maintained by one family. The long driveway and grand exterior captivate you as you approach. Inside, discover a spacious interior with high ceilings, expansive windows, and a gourmet kitchen with state-of-the-art appliances, custom cabinetry, and a generous island. The openconcept living and dining areas are perfect for gatherings. Retreat to the luxurious master suite with a spa-like ensuite bathroom and ample closet space. Each additional bedroom offers comfort and privacy. Outside, enjoy stunning outdoor living spaces, including a covered patio, lush gardens, and room for recreational activities. In the exclusive Nevillewood Country Club neighborhood, you’ll have access to top-tier amenities and a vibrant community atmosphere.
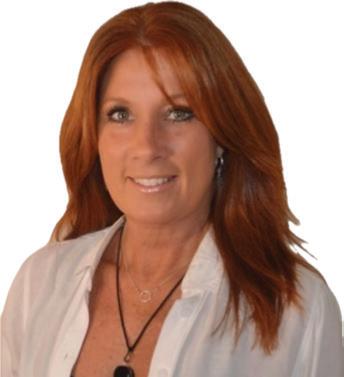
KELLY ROHRICH
REALTOR® | LICENSE# RS359765
412.512.0064
Kelly.Rohrich@remax.net
kelly-rohrich.remax.com
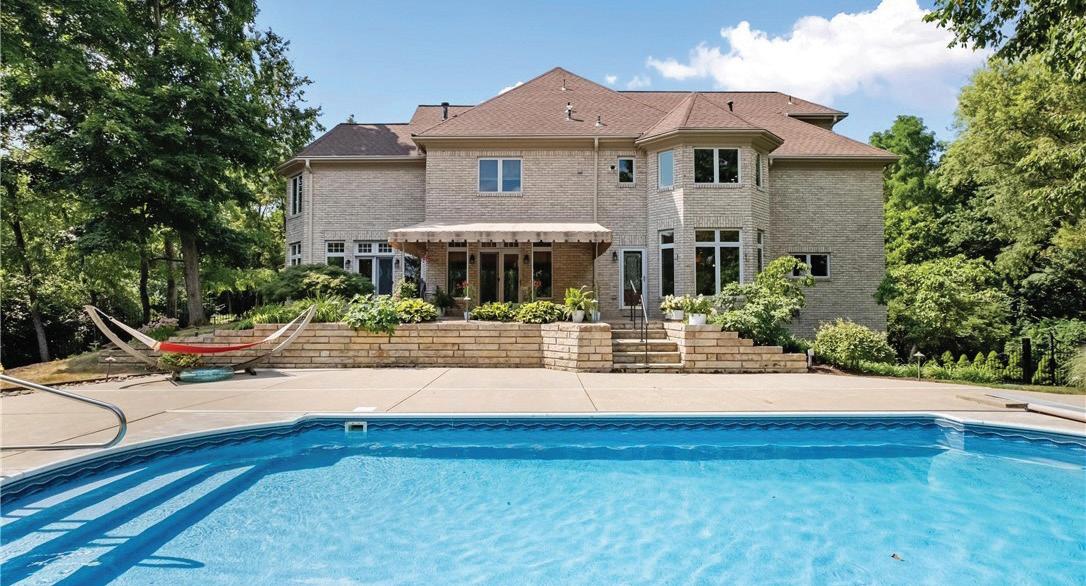
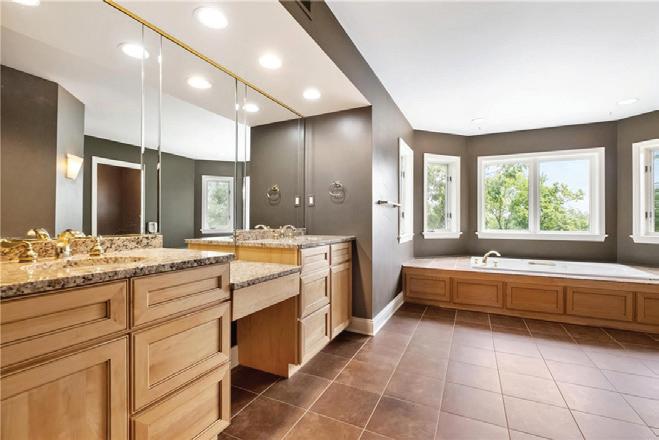
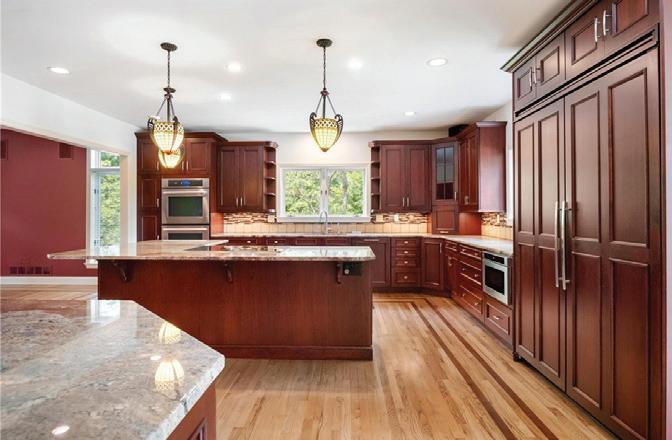
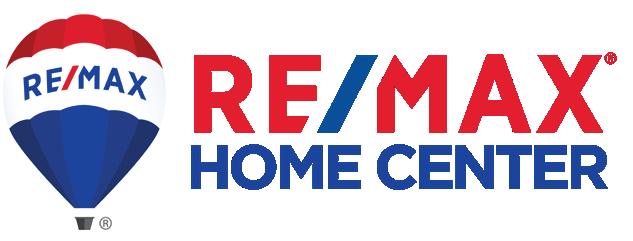
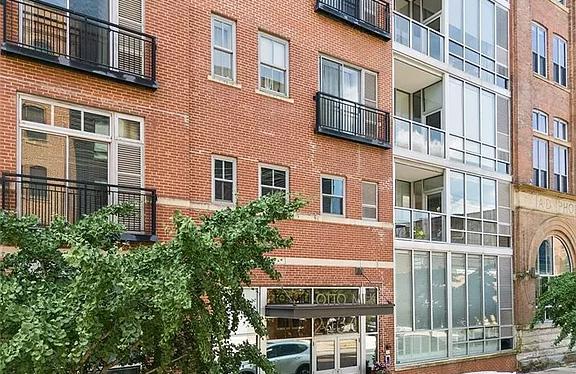
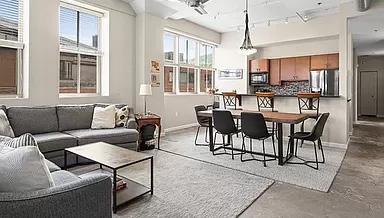
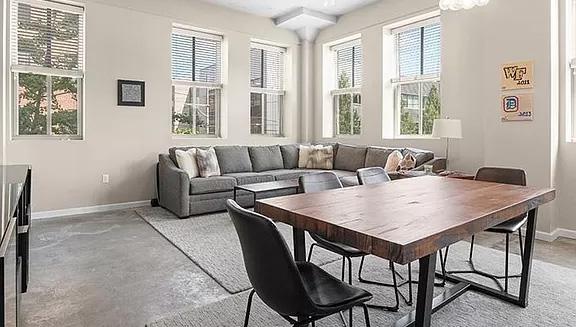
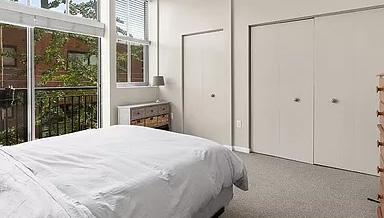
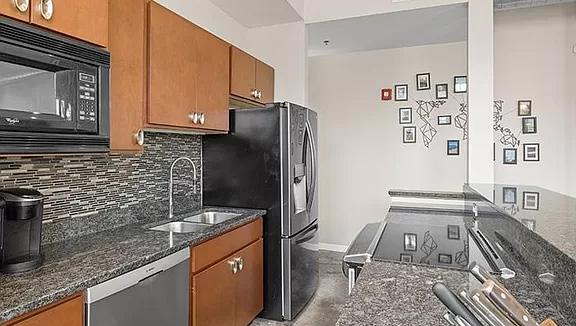
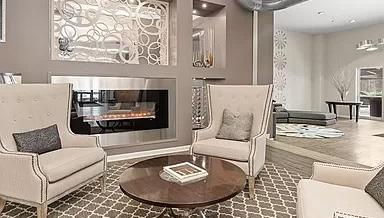
Location, location, location! This industrial style 1 bedroom/1 bathroom

Otto Milk building
in the heart of the Strip District. Just steps from The Terminal and all the other shops, restaurants, and entertainment the Strip District has to offer! This corner unit has an open floor plan with exposed concrete flooring. Windows throughout provide an abundance of natural light. The beautiful modern kitchen has granite countertops, and stainless-steel appliances. The spacious owner’s
features custom blinds and a Juliette balcony. The maintenance fee includes a deeded parking space, and large storage unit. Otto Milk building is a secured building with dog wash, bike storage, beautifully decorated lobby and lounge areas, fitness center, and outdoor courtyard. Don’t miss out on the opportunity to own in the Strip District and turn your dreams of downtown living into a reality!


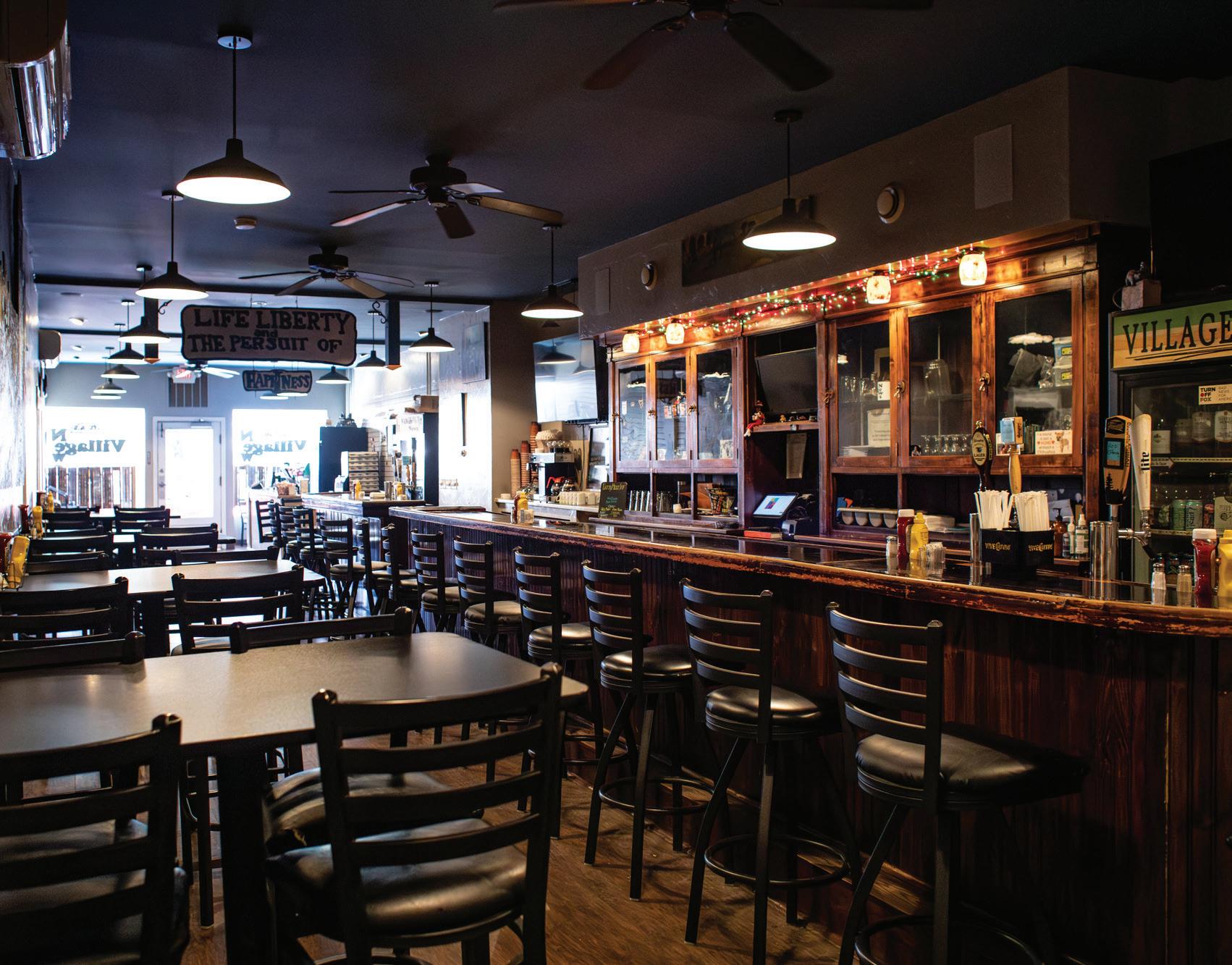
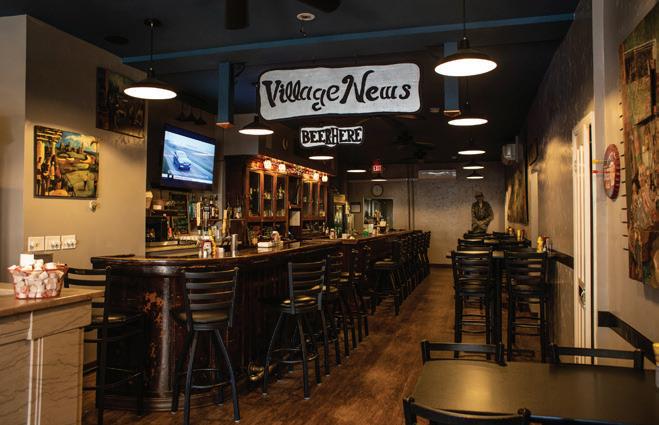
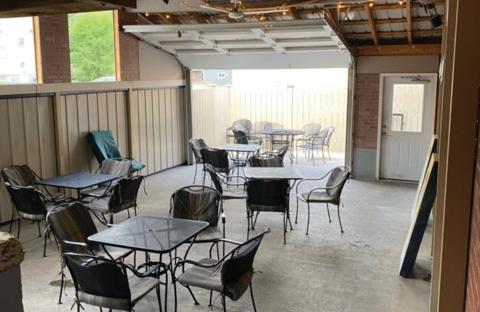
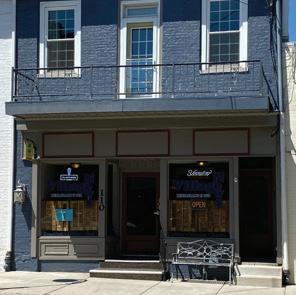
5,216 SQFT. | $699,000
Turn-Key Business in an amazing location, located in historic downtown Bedford. Located in the heart of the town, this tavern, know as the Village News, has much history to share. The beautiful, wood built in cabinets are from the 1800’s. This business serves as a bar and restaurant along with selling a few convenience items, the local newspaper and even lottery tickets. There is plenty of seating at the bar with indoor tables and chairs. The liquor license will also convey with the property/business. All equipment is included. There is also outside patio seating that can open up to enjoy the warmer days or enclosed for the cooler ones. On the second floor you will find an updated and remodeled two bedroom two bath suite with a balcony both front and back of the building. Enjoy taking in the morning sunrise over the town or the back balcony to take in the quieter part of the day without the bustle of the town below. The second level living has large open concept with a spacious kitchen and granite countertops. Very nice hardwood floors throughout. A large main bathroom with ceramic tile floors, walk in shower and jacuzzi tub. The third floor living has its own private kitchenette and full bath. This parcel also has a back alley access for private parking. Locals come to have lunch, chat with friends and associates and enjoy the atmosphere of the this quaint older significant staple to the downtown area. Local artists hang their work on the walls for all to enjoy. Make this part of downtown history YOUR new adventure!!!
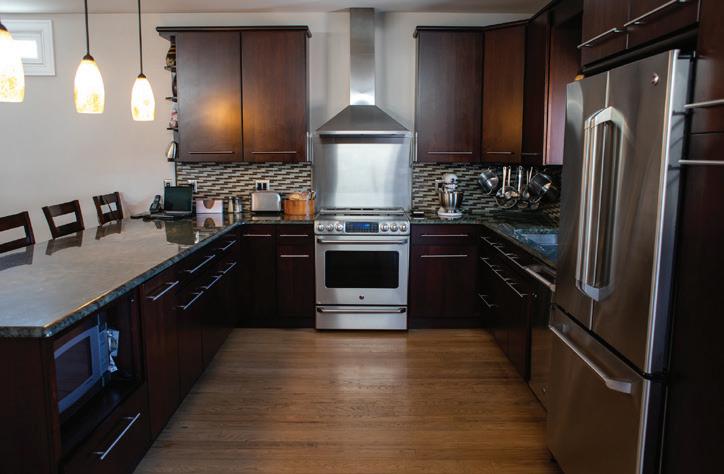
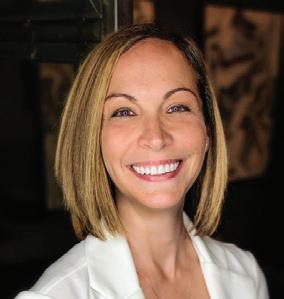
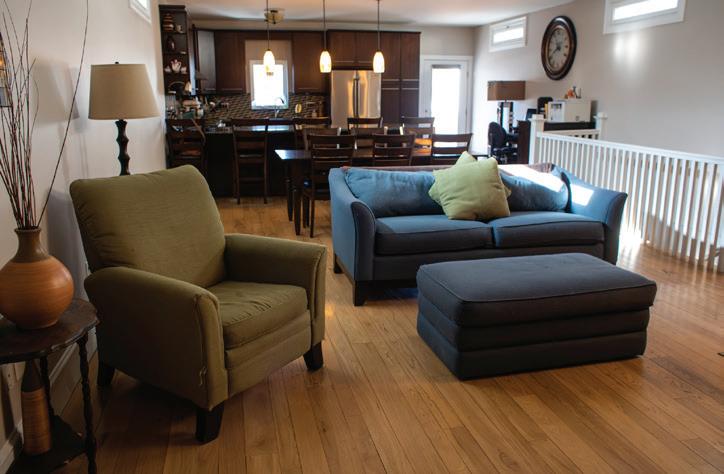


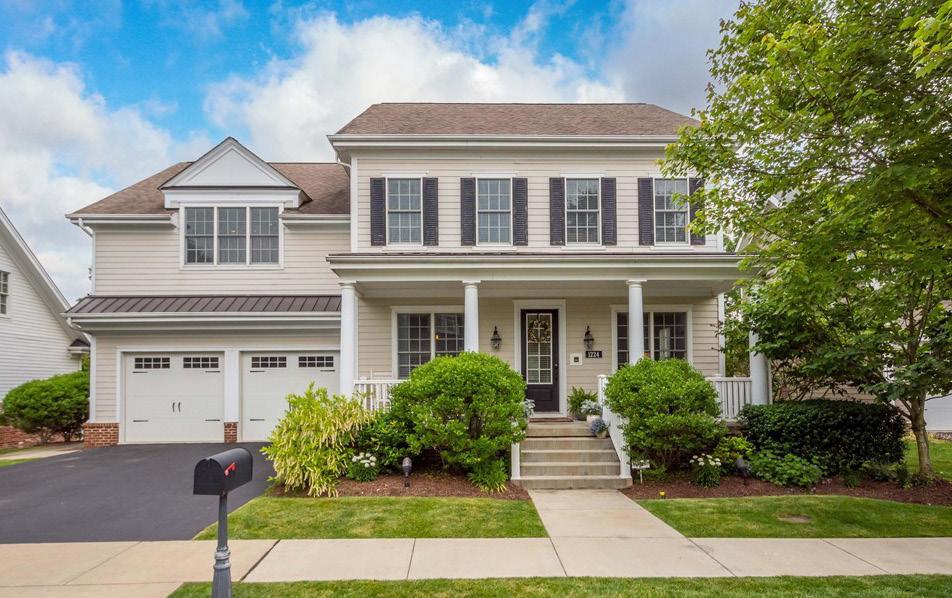

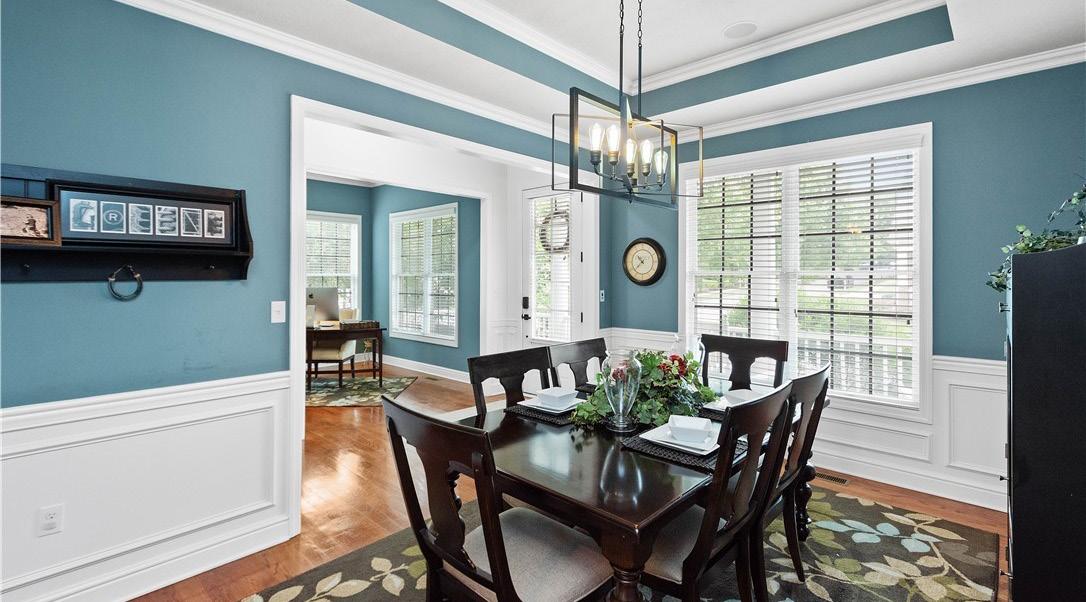

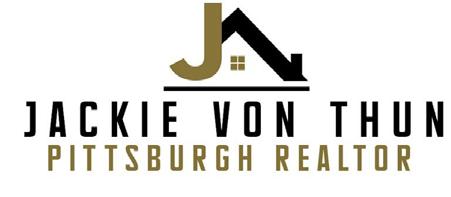

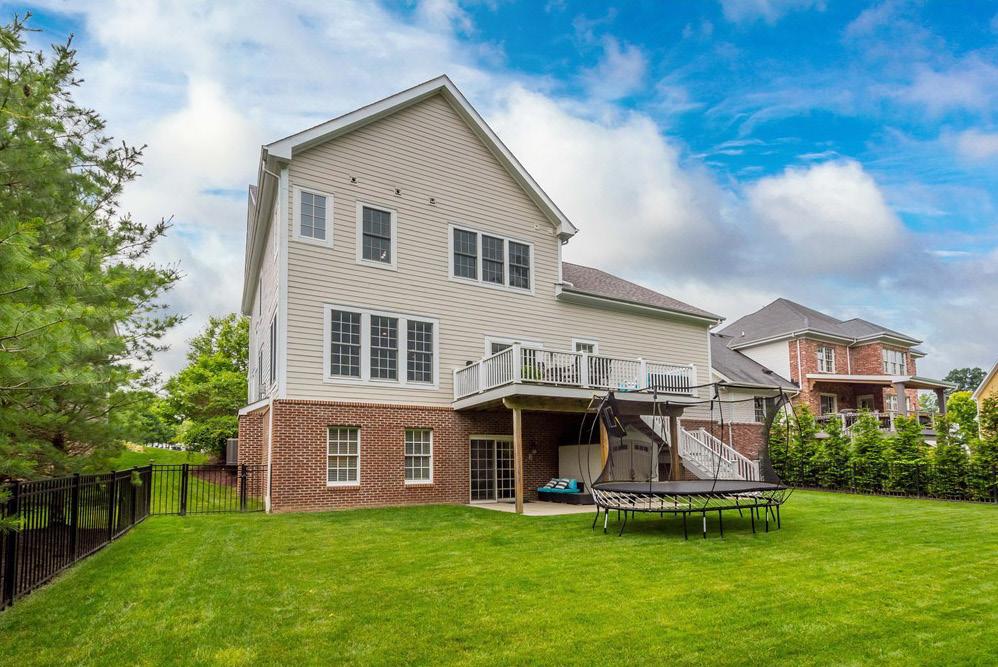
$790,000 PRICE
5 BEDS 4.5 BATHS
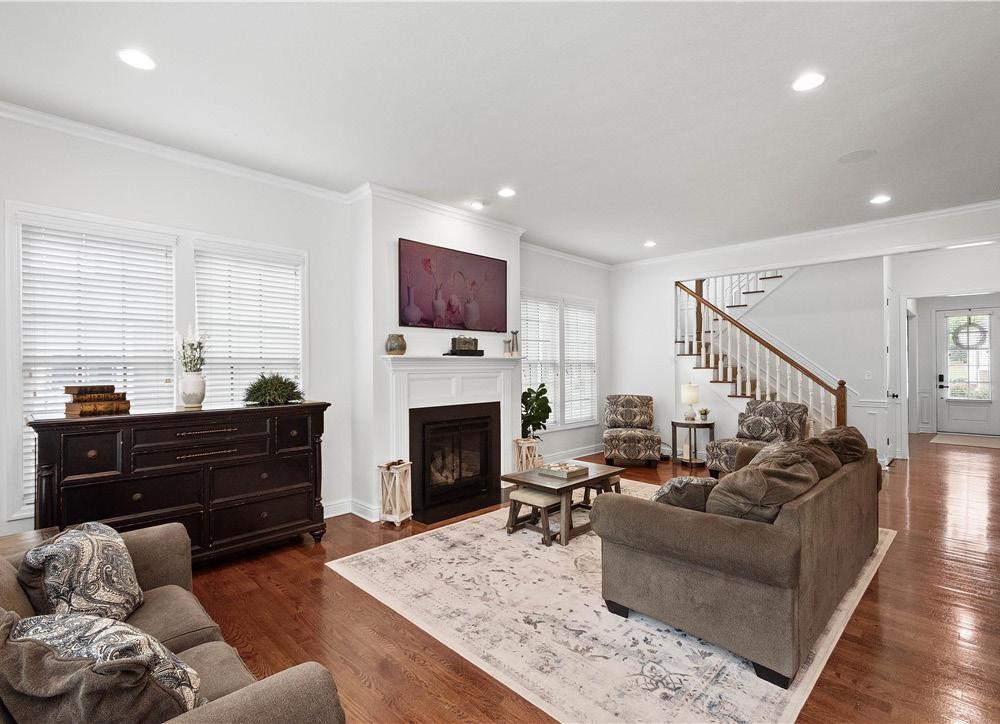
3,296 sq. ft. INTERIOR
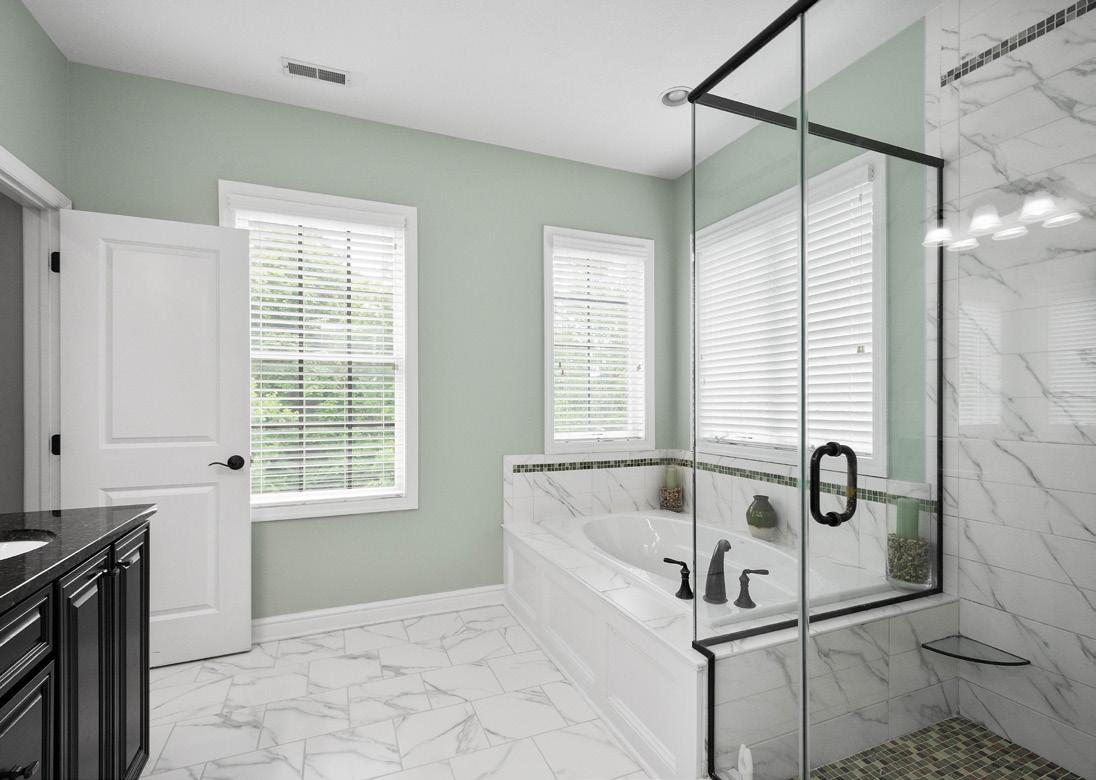
This exquisite 5-bedroom, 4-full-bath residence, formerly a Heartland Homes model home, offers unparalleled luxury & elegance. Nestled in the prestigious South Fayette neighborhood, Newbury! Step inside to discover a meticulously designed interior featuring stunning granite, trim work, & gleaming hardwood floors throughout. The spacious open-concept layout includes a gourmet kitchen with stainless steel appliances, granite countertops, & a plethora of raised panel cabinetry. The expansive living areas are adorned with designer finishes, fireplace, neutral colors & offer abundant natural light. Retreat to the sumptuous master suite, boasting a spa-like en-suite bathroom w/ a soaking tub, dual vanities, and a walk-in shower. Four additional bedrooms provide ample space for family. Full finished walk out basement w/ full kitchen! Prime location: minutes to I-79, shopping & restaurant. This home is an extraordinary find!!!
