 Anne M. Lusk
LUSK
Anne M. Lusk
LUSK
& ASSOCIATES SOTHEBY'S INTERNATIONAL REALTY COVER HOME PRESENTED BY ELEGANT + LUXURIOUS English Country Manors MORE ON PAGE 2 Philadelphia + SURROUNDING AREAS HOMES + LIFESTYLES







225 & 123 HIGHFIELDS LANE, LEWISBURG,

17837
Sitting atop individual hills in Union County stands these elegant and luxurious English Country Manors. Spanning over 70 acres of pristine landscaping, both houses offer their own distinct styles, architecture, and designs. 225 Highfields Lane, which sits atop a higher hill, features 6 bedrooms and over 13,000 sq ft of living space on 2-levels. 123 Highfields Lane is a Lutyens-inspired Manor featuring 6 bedrooms, beautiful pond views, in-ground pool, exquisite brick archways, trails, and much more.

AT $9,000,000
717.271.9339
717.291.9101
PENNSYLVANIA
UNITED STATES
OFFERED
ELEGANT + LUXURIOUS ENGLISH COUNTY MANORS Sotheby’s International Realty® is a registered trademark licensed to Sotheby’s International Realty Affiliates LLC. An Equal Opportunity Company. Equal Housing Opportunity. Each Office is Independently Owned And Operated. DRE #01767484 100 Foxshire Drive, Lancaster, Pennsylvania 17601 c:
o:
anne.lusk@sothebysrealty.com www.annelusk.com Anne M Lusk REALTOR ®






 STONE FARMHOUSE with LARGE BARN and SPRING FED POND on 100 ACRES +/- in
in 1797 and has been meticulously restored to its yesteryear glory with authentic
STONEHOUSE was built in 1824 by Peter Shaw and features 9 Stone Fireplaces,
Kitchen with La Cornue Oven Range and Custom Subzero Antique
restored with Large Sliding Doors that open to breathtaking views of the
Incredible Homestead. This property MUST BE SEEN IN PERSON TO
STONE FARMHOUSE with LARGE BARN and SPRING FED POND on 100 ACRES +/- in
in 1797 and has been meticulously restored to its yesteryear glory with authentic
STONEHOUSE was built in 1824 by Peter Shaw and features 9 Stone Fireplaces,
Kitchen with La Cornue Oven Range and Custom Subzero Antique
restored with Large Sliding Doors that open to breathtaking views of the
Incredible Homestead. This property MUST BE SEEN IN PERSON TO
5 beds | 5 baths | 5,346 sqft | $2,399,000. HISTORIC
CHERRY VALLEY. This incredible property was founded
time period correct materials. The 5, 000 plus sq ft
1st Floor Master Suite, Original Hardwood Floors, and Gourmet
Icebox Refrigerator. The Massive Barn has been professionally
Appalachian Trail. Beautiful Stone Walls and Gardens surround this
APPRECIATE, just 90 miles from Philadelphia and NYC. 1267 KEMMERTOWN ROAD, STROUDSBURG, PA 18360 HISTORIC STONE FARMHOUSE C: 570.242.5178 O: 570.234.3400 modonnell@epix.net Michael O’Donnell OWNER | BROKER MORE MODERN REAL ESTATE
AN INCREDIBLE

MEL WANN HOME

An incredibly well-built and maintained Mel Wann home on 3.74 acres backed up to 1200 acres of PA game lands. The family room draws you in with its twostory copper fireplace and soaring ceilings. This house was built for family and friends to gather and depart with much love yet little effort. The full bar and multi-living spaces were well thought out for ease of entertaining in luxury. Each bedroom has its own bathroom and walk-in closet. The main-floor master suite boasts a fireplace, sauna, walk-in 2 headed shower system, 2 walkin closets plus a separate shoe closet. This home also offers an in-law suite with a fully finished basement including a temperature-controlled wine room, exercise area, game room, craft room, and a wet bar.



 Sotheby’s
Housing Opportunity.
And Operated.
Sotheby’s
Housing Opportunity.
And Operated.
310 MINGO ROAD, MARSHALL, PA 15090 OFFERED AT $2,700,000 | 6 BEDS | 7 BATHS | 9,347 SQFT
International Realty® is a registered trademark licensed to Sotheby’s International Realty Affiliates LLC. An Equal Opportunity Company. Equal
Each Office is Independently Owned
C: 412.721.3496 | O: 412.850.5404 x213 astacknick@piattsir.com aubrestacknick.piattsothebysrealty.com Aubre Stacknick REAL ESTATE PROFESSIONAL, ADVISOR
33-107
Cover Home: Sitting Atop Individual Hills in Union County Stands these Elegant & Luxurious English Country Manor


Homes with a pool
Suburbs of Philadelphia
Explore Philadelphia + Surrounding Areas
Gorgeous Gladwyne Home Located on the Best Lot on the Cul-de-sac
Surrounded by Mother Nature & Sunny Blue Skies
Classic Cottage on 3.1 Acres is just Minutes from Downtown Lancaster
Enjoy the Best of Both Worlds with a Private Setting that is Minutes from Sewickley Village
Character, Charm, Privacy, Beauty and Nature
 1 Dovecote Lane, Malvern, PA - Susan Mangigian
210 W Rittenhouse Square, Philadelphia, PA Diane Bryant & Margie Wilde
1 Dovecote Lane, Malvern, PA - Susan Mangigian
210 W Rittenhouse Square, Philadelphia, PA Diane Bryant & Margie Wilde
PHILADELPHIA + SURROUNDING AREAS
2
57 23-32 13-22 49
106 94
75
HAVENLIFESTYLES.COM 45
26 2



 961 W Thatcher Road, Quakertown, PA - Howard Gottlieb
68 Brooks Avenue, Cape May Court House, NJ Genevieve Haldeman
1548 Birch Lane, Perkasie, PA - Jane Maslowski
961 W Thatcher Road, Quakertown, PA - Howard Gottlieb
68 Brooks Avenue, Cape May Court House, NJ Genevieve Haldeman
1548 Birch Lane, Perkasie, PA - Jane Maslowski
17 Cover Home: 225 & 123 Highfields Lane, Lewisburg - Anne M Lusk homes + lifestyles 10460
Welcome to the idyllic serenity of Historic Lock House #21 Estate on the world-class fly fishing Lackawaxen River in the Delaware Highlands region of the beautiful Pocono Mountains. The grand estate with 2 elegant homes with direct Lackawaxen River access is only minutes to Big Bear Ski and Lake Wallenpaupack and just 2+ hours to NYC & Philadelphia. Originally built in 1829 as a boarding house, the lovingly restored and renovated Main House is the perfect blend of meaningful history and modern aesthetics. This exquisite 5 bedrooms, 2.5 baths 2 story home boasts the old charm with 10’ high ceilings, amazing trim work and built-ins and wide-plank floors. The detached 1380 sq ft. Guest House is completely modernized as a magnificent 1 bedroom, 1.5 bath residence. 5.94 acres offering includes a huge cedar barn, a detached garage with a teak wall facing gardens, a series of ponds and extensive lawns, fruit and nut trees, stone walls and firepit and an original snubbing post.

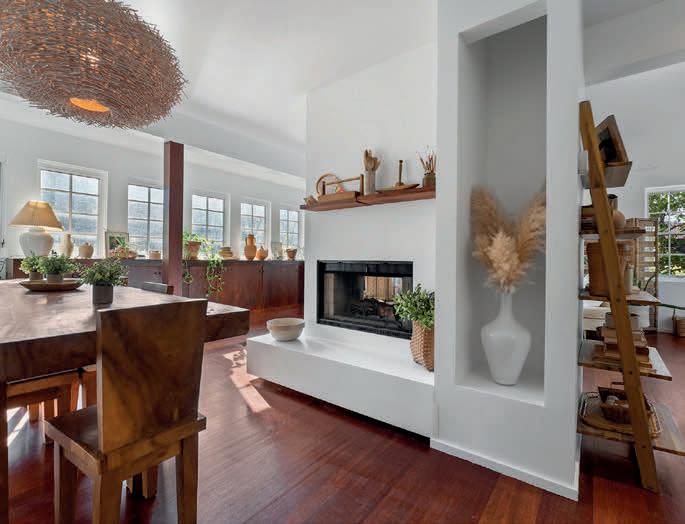



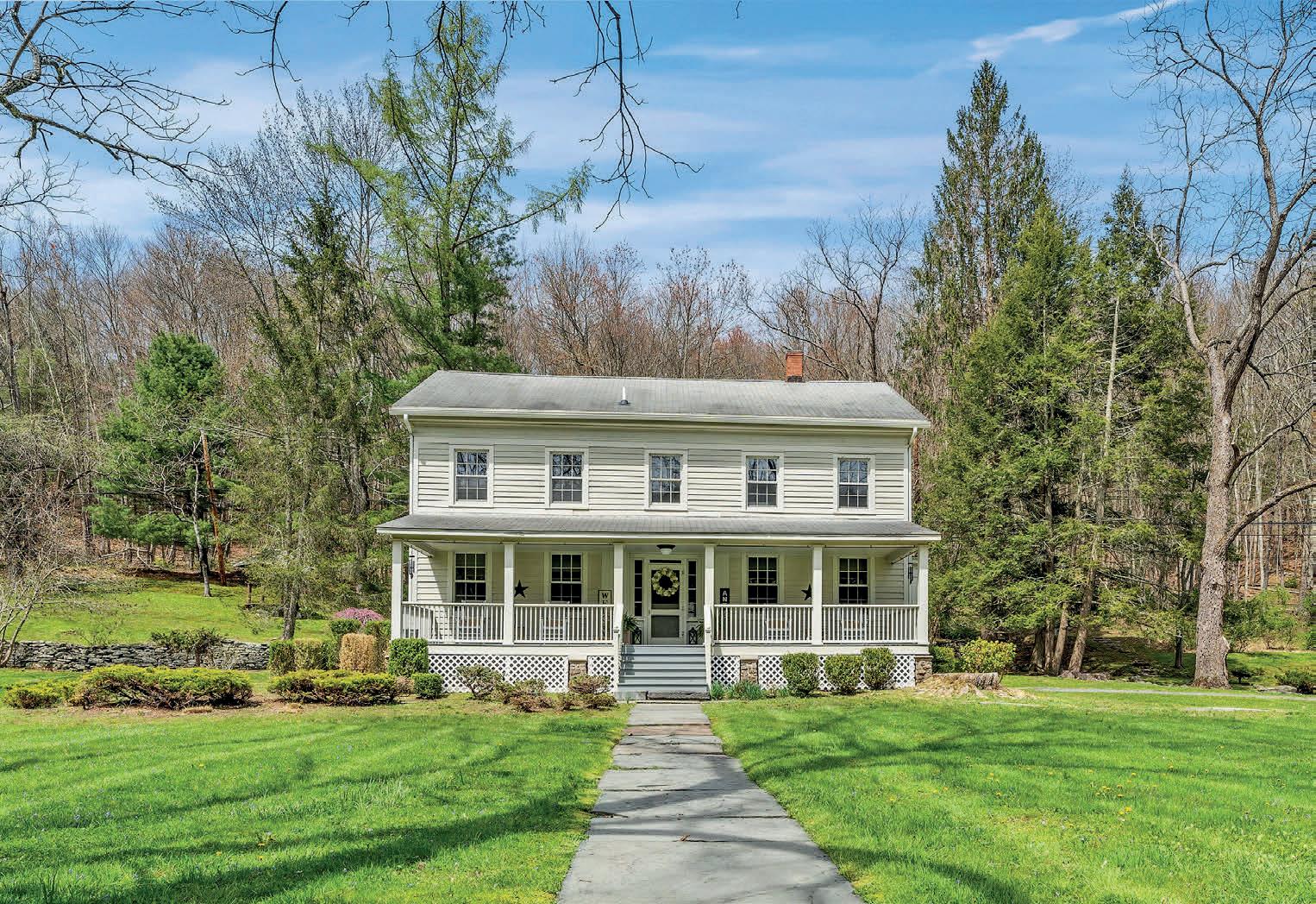


Anna Weidenbaum REALTOR ® C: 570.350.8100 M: 570.390.4646 annaw@redstonerun.com www.redstonerun.com 21 S 6th Street, Stroudsburg, PA 18360 100 Gelderman Road, Hawley, PA 18428 5 BEDS | 5 BATHS | 4,175 SQ FT | $1,150,000
8
3 BEDS | 3.5 BATHS | 6,247 SQFT | $1,400,000. This comfortably elegant home located within 2 hours of Philadelphia & New York City and adjacent to Valley Country Club has 2 award-winning designed rooms. One is the gourmet Tuscan-themed kitchen embellished with custom-built cabinetry, several arches and high-end appliances. The other is the stunning primary bathroom with custom stone walk-in shower, natural stone flooring, and Premier custom cabinetry. This home is filled with other luxurious architectural details like the 2-story foyer with Swarovski crystal chandelier and marble flooring, the 2-story great room with beveled stained-glass windows, hardwood flooring and custom-built bar area, turret-style windows in several rooms offering plenty of natural lighting, and a 900 bottle wine cellar. The multi-level patio offers several comfortable seating areas with a water fountain and custom brick firepit.


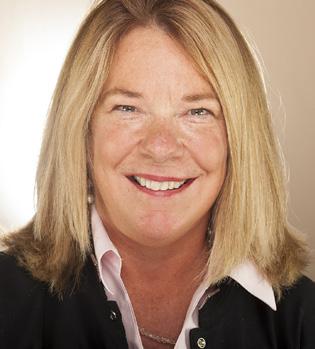






2 SENECA TRAIL, CONYNGHAM, PA 18219 JOYCE HERR REALTOR ® , ABR ® , E-PRO, CMRS 717.572.4315 joyce.herr@joyceherr.com www.luskandassociates.com 100 Foxshire Drive, Lancaster, Pennsylvania 17601 717-291-9101
BEDROOMS


7 FULL 2 HALF BATHS • 10,665 SQFT. This Magnificent “One of a Kind” Mansion designed by the famous Philadelphia architects Rabenold & Seyburger has been restored and updated to perfection. Enjoy all the artistry of marble floors and Ornate Fireplaces and Fine architectural details in wood paneling, crown molding, and built ins. The gorgeous staircase features a barrel ceiling and Impressive Leaded stained-glass windows and doors. The huge gourmet kitchen opens to a breakfast area, wet bar and Sundrenched Family Room with Built-ins and Fireplace. The formal Dining Room and Livingroom flank a spectacular marble Entry both with gorgeous original fireplaces. The Fountain Room off the Formal Living Room is freshly painted and features custom tile work and windows galore. Upstairs relax in the Library or experience the Luxury of a Huge Master Suite with Steam Shower, Dressing Area, Private Laundry and his/hers closets. The Two Additional Bedroom Suites on this floor feature gorgeous updated original baths. The third-floor houses 5 great size bedrooms and a black and white tile hall bath. A rear foyer connects the kitchen area with the garage and a fantastic In-Law Apartment above with white kitchen, granite tops, gorgeous tile bath, living room and bedroom. Room count includes the apartment. The Lower Level includes a snack bar area adjacent to a huge Home Theater and playroom. There is a laundry area and Pool access with His/Hers Bath and changing rooms...Outside enjoy a lovely kidney shaped pool, state of the art Sport Court and bocce court. This classic home offers everything todays family looks for.





$1,699,900 • 9
•
1198 READING BLVD, WYOMISSING, PA 19610 Lisa Tiger REALTOR ® cell: 610.207.6186 office: 610.779.2500 ltiger@c21gold.com www.LisaTigerHomes.com 10
11 Oak Wood Lane, Lititz, PA

5 beds | 3.5 baths | Offered at $1,395,000



If you are looking for a TRULY CUSTOM home, this is it. The finishes in this home are absolutely top of the line. As soon as you walk up to the front door, you will realize the Davinci composite roof, Hardy plank siding, and copper spouting and realize this home is something special. As you enter the front door, you will notice the 10’ high ceilings, custom milled 3/4” solid oak hardwood flooring which is throughout the home. The first floor features a large kitchen with a huge island and eating area with top of the line appliances. The family room has a gorgeous fireplace with builtins, a wet bar and also has lanai doors that fully open to the balcony overlooking the backyard and pool area. The first floor also has a large dining room, great for entertaining and a bedroom/office with a private full bath. The upper level has 9’ ceilings and features a 2nd floor laundry room and 4 bedrooms including a HUGE owners suite with large closets and a beautiful bath with a tile shower, large soaking tub and cathedral ceiling. There is also a large balcony off the owners suite with views for miles. The walkout basement which is ready to be finished leads out to the backyard area which features an in ground Sylvan pool, beautiful landscaping and an outdoor kitchen area. Don’t miss this opportunity.

 Ronald Burkhart
Ronald Burkhart
17543
717.283.8356 ron@burkhartrealtygroup.com www.coldwellbankerhomes.com Ronald Burkhart REAL ESTATE PROFESSIONAL
1000 N. Prince Street Lancaster, PA 17603
Majestic Home!



1443
PA 17901
Distinguished brick Georgian Estate located on the lovely tree lined Mahantongo Street. The home is sited majestically on a beautifully landscaped 1.05 acre lot. The property is outlined with wrought iron fencing and mature pines for privacy. A home of true quality and character featuring the classical layout of symmetry and balance. Each room exudes its own character with crown moldings, coffered ceilings, paneled walls, custom fire place mantels, built ins, leaded glass bookcases, pocket doors, hand painted Gracie wallpaper and a rich palette of colors throughout. Pride of ownership is apparent as you tour the property. A beautiful brick herringbone walkway leads you to the slate porch and stately entrance. There is a grand front to back reception hall and climbing staircase, sure to impress.

 Eric Seitzinger SALES ASSOCIATE
Eric Seitzinger SALES ASSOCIATE

570.617.1362
mlcreek1@comcast.net www.bhhs.com
Heather DiRenzo SALES ASSOCIATE

570.640.9764
hdirenzo@homesale.com www.bhhs.com
MAHANTONGO STREET, POTTSVILLE,
$990,000 | 9 BED | 6 BATH | 8,430 SQFT 12
Homes with a pool

2709 AUGUSTA CIRCLE, YORK, PA 17402
One of the most remarkable private family estates in Pike & Wayne County. This architectural masterpiece set on 3 + peaceful acres, offers unobstructed jetliner views of Lake Wallenpaupack from almost every room & balcony. The estate features 3 separate living quarters with a total of 11 bedrooms and 12 bathrooms. You’ll find Superior finishes & craftsmanship throughout w/ imported stonework & materials, doors of glass & bronze and over 5000 sq ft. of fully lit cobblestone terraces, courtyards & walkways that weave their way around the entire campus creating an unprecedented living experience. The property features a Georgian style ‘Restaurant’ complete w/ dining room, butlers pantry, wine cellar, humidor & stone waterfall. The Pool House & Spa feature a spa bath, both a dry sauna & wet steam-room, full kitchen, caretakers quarters and private second level guest quarters. Other features of this fine estate include a full gym/yoga studio, intimate theater experience, full masonry brick outdoor fireplace, 2 laundry rooms, mature established landscaping and 7 garage bays. This sophisticated campus is perfect for a large family to gather together with numerous spaces for privacy and retreat. A discerning eye is sure to appreciate all of the fine details in this showcase property.







107-105 ATTITASH LANE, TAFTON, PA 18464
11 BEDS | 12 BATHS | 7,880 SQFT Offered for $3,750,000 THE FINE ART OF FINE LIVING Direct: 406.570.3805 maxwell@poconorealestate.com Maxwell Stevens REALTOR ® 10 Roosevelt Dr., Hawley, PA, 18428 14
POCONOS ESTATE RESIDENCE


123 Forbes Drive, Cresco, PA 18326

This inviting 26-acre property features 10 bedrooms and 5 1/2 baths, including 4 beautiful master suites with sitting areas and adjacent baths, and a central bath on the second floor with a steam room and heated floor. Each bedroom is comfortably decorated in the style of a 5-star boutique property. The main floor features 2 living rooms, each with large stone fireplaces and wood-beamed ceilings, one with a largescreen TV, a large kitchen, dining room, an open front rocking porch with views and beautiful enclosed side porch with views of the estate, pool and tennis court. A large and elegant stone patio connects the main house and the cottage and features 2 large oblong dining tables with umbrellas, and a large grill. The main house (manor) overlooks a renovated, heated pool with a large shallow end and a smaller deep end and an exquisite pool house/cabana featuring a kitchenette and large changing/towel area. A fantastic getaway or full-time home!


Sharon Angle

C: 215.815.8790 sharon@kurfiss.com sharonangle.kurfiss.com
C: 215.208.6549 beth@kurfiss.com bethdanese.kurfiss.com

 Beth Danese
Sotheby’s
Company.
Housing Opportunity.
Owned And Operated.
Beth Danese
Sotheby’s
Company.
Housing Opportunity.
Owned And Operated.
REALTOR®
International Realty® is a registered trademark licensed to Sotheby’s International Realty Affiliates LLC. An Equal Opportunity
Equal
Each Office is Independently
Offered at $2,800,000
REALTOR®
Private Peaceful Paradise in Protected Radnor Hunt, yet mins. to Paoli Train! So Quiet in the Country, yet close to everything the Main Line has to offer, with fabulous Additions you want, the rooms you live in. Chef’s Kitchen & Breakfast room, Sunroom & Main Bedroom Suite! This home is cozy & comfortable, yet lovely flow is perfect for grand entertaining too. Radiant floor heat in KIT, MBTH, & Sunroom Newer roof, Windows & HVAC, Autostart Generator, updated inside & out- spared no expense- it’s all done & connected to public sewer! The difference is in the Details! Fantastic KIT has gas cooktop, double ovens, warming drawer, & handy Wetbar with beverage fridge & ice machine. Year round Beauty from extensive hardscaping & landscaping makes this a Little Longwood Gardens, with fabulous stone walls & steps, breathtaking perennial gardens & marvelous blooming trees - like the pink cherry tree out front. This Stunning Sanctuary will be your staycation every season of the Year!






MISSY SCHWARTZ SALES ASSOCIATE 610.888.3349 missy@missysellshomes.net 325 S VALLEY ROAD, PAOLI, PA 19301 5 BEDS | 4.5 BATHS | 6,655 SQFT | $1,795,000
Run Farm,
Bucks County

situated on


acres! First floor has laundry, full bathroom, bedroom and office/4th bedroom. Great room includes 2-story floor to ceiling fireplace and bank of windows with magnificent views. Kitchen features multiple workstations and breakfast area. Second floor foyer overlooks the great room and includes two en suite bedrooms. The lower level features an atrium door to the pool, TV area, full bath, craft room, huge cedar closet and large unfinished area. Outside fireplace, slate patio. 3-car detached garage, storage sheds, chicken coop, and gardens.



Jane Maslowski REALTOR® M: 215.646.2900 C: 215.990.7706 www.JaneMaslowski.com jane@janemaslowski.com Pheasant
a
gem
23
Country Gem! 1548 BIRCH LANE, PERKASIE, PA 18944 $1,400,000 | 3 BED | 4 BATH | 3,908 SQFT



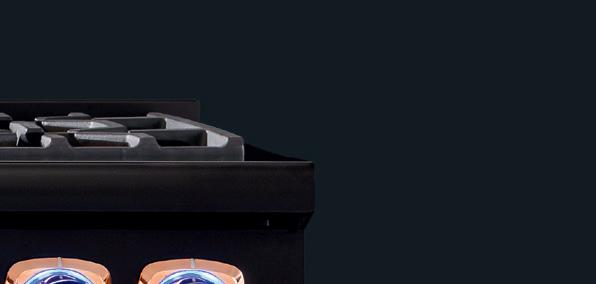


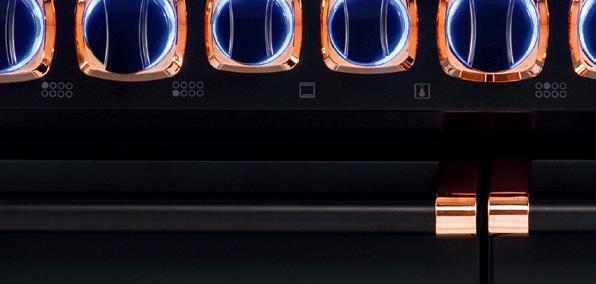











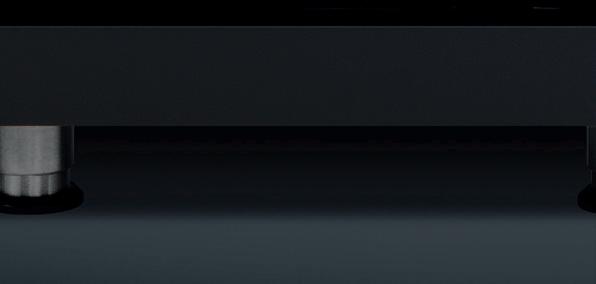







A MEMBER OF THE MIDDLEBY RESIDENTIAL LUXURY BR AND PORTFOLIO Viking proudly introduces, for the first time in our history, a custom-designed release: the Cast Black + Rose Gold Limited Edition 7 Series Range. Cloaked in Contemporary Cast Black, this is the signature design piece that will capture the attention of everyone in the room. Copper-toned accents add just the right amount of shine. And to maintain its envyfactor, we’re only producing 110 units. The Limited Edition is the perfect mix of performance and functionality with a style that is sure to impress for years to come. VIKINGLIMITEDEDITION.COM ROSE BOLD THE VIKING LIMITED EDITION 7 SERIES CAST BLACK + ROSE GOLD NOW DAZZLING AT THE NEW MIDDLEBY RESIDENTIAL SHOWCASE GALLERY SEE VIKING AT THE MIDDLEBY RESIDENTIAL SHOWCASE GALLERY 18650 MACARTHUR BLVD / SUITE 150 / IRVINE, CA 92612 A MEMBER OF THE MIDDLEBY RESIDENTIAL LUXURY BR AND PORTFOLIO VIKINGLIMITEDEDITION.COM SEE VIKING AT THE MIDDLEBY RESIDENTIAL SHOWCASE GALLERY 18650 MACARTHUR BLVD / SUITE 150 / IRVINE, CA 92612
home to your own private resort and enjoy amenities found in your favorite vacation spots! Nestled on a quiet cul-de-sac, this home sits on an impeccably landscaped 3.75 acre lot. Kick back and enjoy the heated inground pool, hot tub in a cozy cabana, sauna, heated indoor exercise pool, tons of outdoor leisure space and expansive decks. 5 bedrooms, 5 baths, open concept living. 3 car attached garage PLUS detached 3 bay garage, one for RV, AND 1100 sq. ft. guest house.

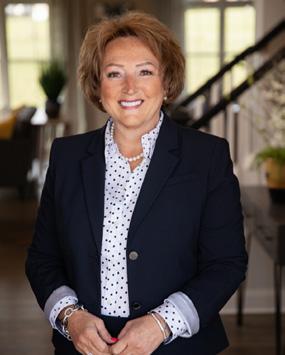




2709 Augusta Circle, York, PA 17402 5 beds | 4.5+ baths | Offered at $1,100,000 Welcome
O: 717.757.7811 C: 717.891.9919 cyanushonis@homesale.com Cynthia Yanushonis REALTOR® 2525 Eastern Blvd, York, PA 17402 An Independently owned and operated franchisee of BHH Affiliates, LLC
Lees Bridge Road


Welcome Home to this Custom Built Doutrich home located on a quiet 1.5 acre lot with mature landscaping in a very rural setting. This home features natural oak hardwood floors, spacious living spaces and energy efficient geothermal HVAC system. Hardwood floors extend throughout most of the first floor. The kitchen features oak cabinets with a ceramic tile backsplash, center island with induction cook-top, and stainless steel appliances. The large family room has a wood burning fireplace flanked by built-in book shelves. The living and family rooms have new Stain-master carpet. The garage, laundry, and powder room are accessible right off the kitchen and the rear deck and covered patio are accessible from the kitchen and family room. Upstairs there are 3 large bedrooms also with new Stain-master carpet. The primary bedroom has two large walk-in closets, and a recently renovated bathroom. The front bedroom has a walk-in closet and a built-in desk. The third bedroom also has two large closets. The partially finished basement has another generous family room with two bonus rooms (one with a closet). The oversized two car garage is ready for your EV charger or workshop tools with a dedicated 220v sub-panel. Pull-down stairs open to a large storage area and a second stairway takes you into the basement. Don’t miss this one!!

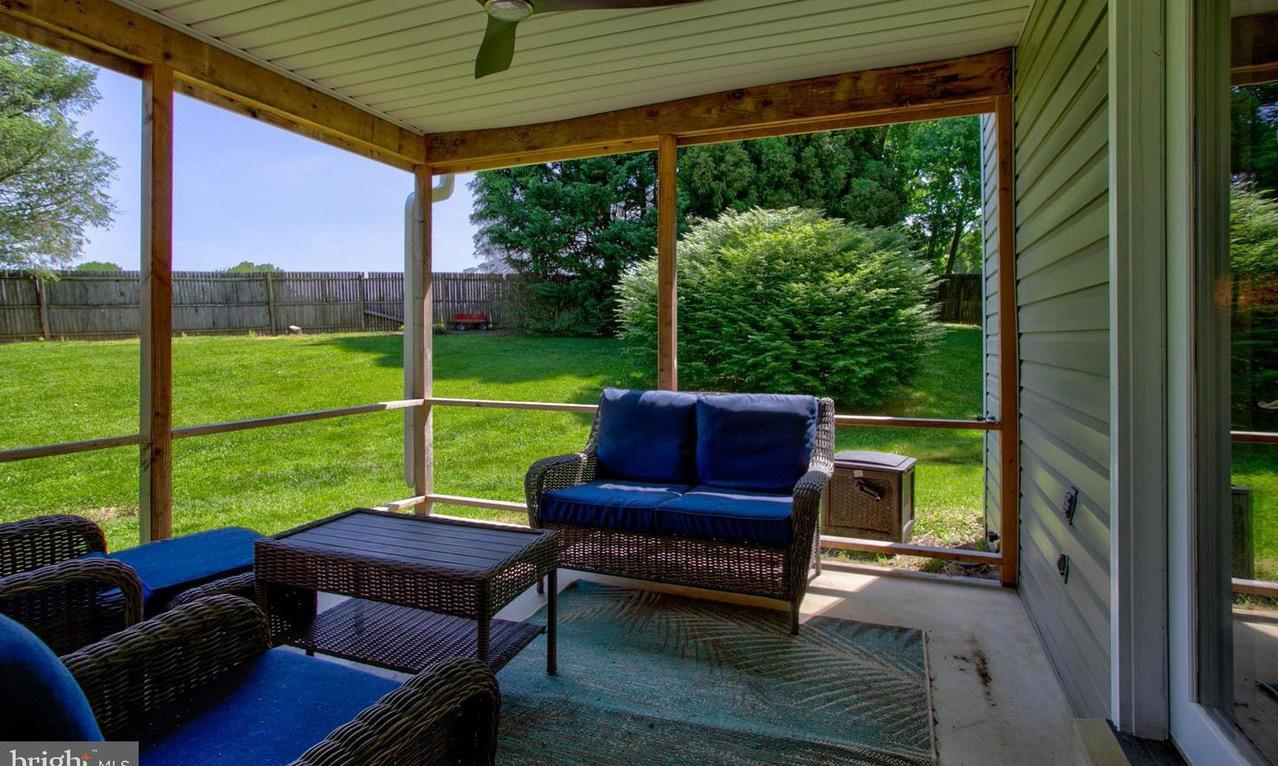


1032
Nottingham, PA 19362 Listed for $439,900 | 3 Beds | 3 Baths | 3,428 Sqft
JERRY L. FISHER C: 717.629.1896 | O: 717.464.1200 jerry@thefisherteam.com www.RMXSellsHomes.com Associate Broker 20
PA





4 beds | 3 baths | 3,966 sqft | $739,000. Gorgeous custom built home with a fantastic outdoor entertainment area. This 4 bedroom beauty is a true luxury mountain home with views of Camelback Ski Mountain. The pool and backyard landscape make this property an ideal escape from the hustle of everyday life. The floor to ceiling fireplace accentuates the open concept main living space. The primary bedroom suite is a retreat in itself. Located in the beautiful and desirable Cobble Creek Estates East, this private oasis is close to Camelback, the water parks, Crossings Outlets, casino and all other Pocono attractions. This fantastic home is being sold furnished, and will make a wonderful primary or secondary residence.


3358 MOUNTAIN VIEW DRIVE, TANNERSVILLE,
18372 GORGEOUS CUSTOM HOME C: 570.807.0362 O: 570.421.2890 janetferraro@kw.com www.janetferraro@kw.com Janet Ferraro REALTOR ®



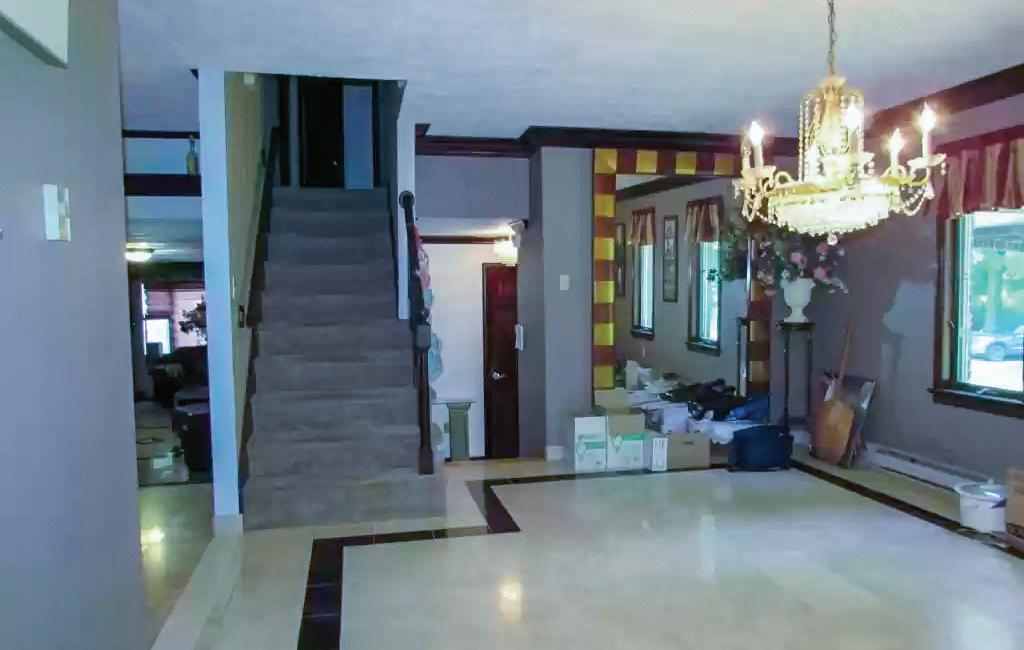
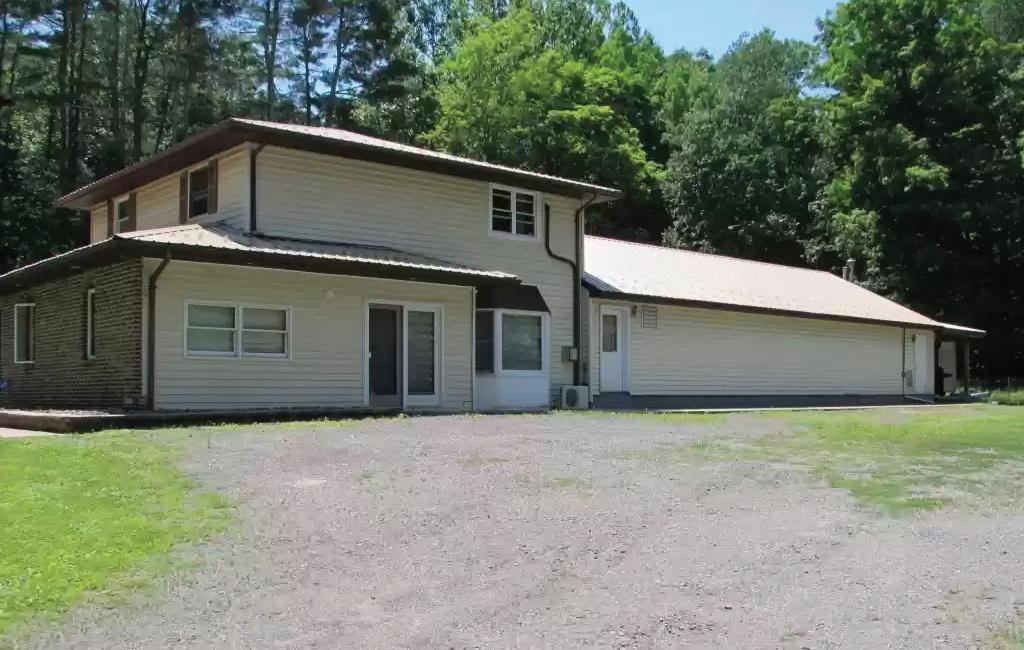



Valerie Zane REALTOR ® 570.474.6307 valzane5243@gmail.com www.century21shgroup.com 69 North Mountain Blvd, Mountain Top, PA 18707 $485,000 | 4 BEDS | 2 BATHS | 3,425 SQ FT | 10.99 ACRE LOT This beautiful home offers a stocked pond for your fishing fun! The views are simply gorgeous! Inside there are beautiful marble and granite floors and style and character in every corner. There is a covered back patio as well as a custom patio off of the side of the home. This home offers a 16x35 indoor heated, in-ground pool. Just imagine swimming all year long. The pool area opens to a custom patio for all of your entertaining needs! This property has so much to offer! Make your appointment today for your viewing! 26 SUNSHINE ROAD, SHICKSHINNY, PA 18655 IMAGINE YOURSELF IN THIS SPACIOUS SPLIT LEVEL ON NEARLY 11 ACRES! Smith Hourigan Group 22
Suburbs of Philadelphia
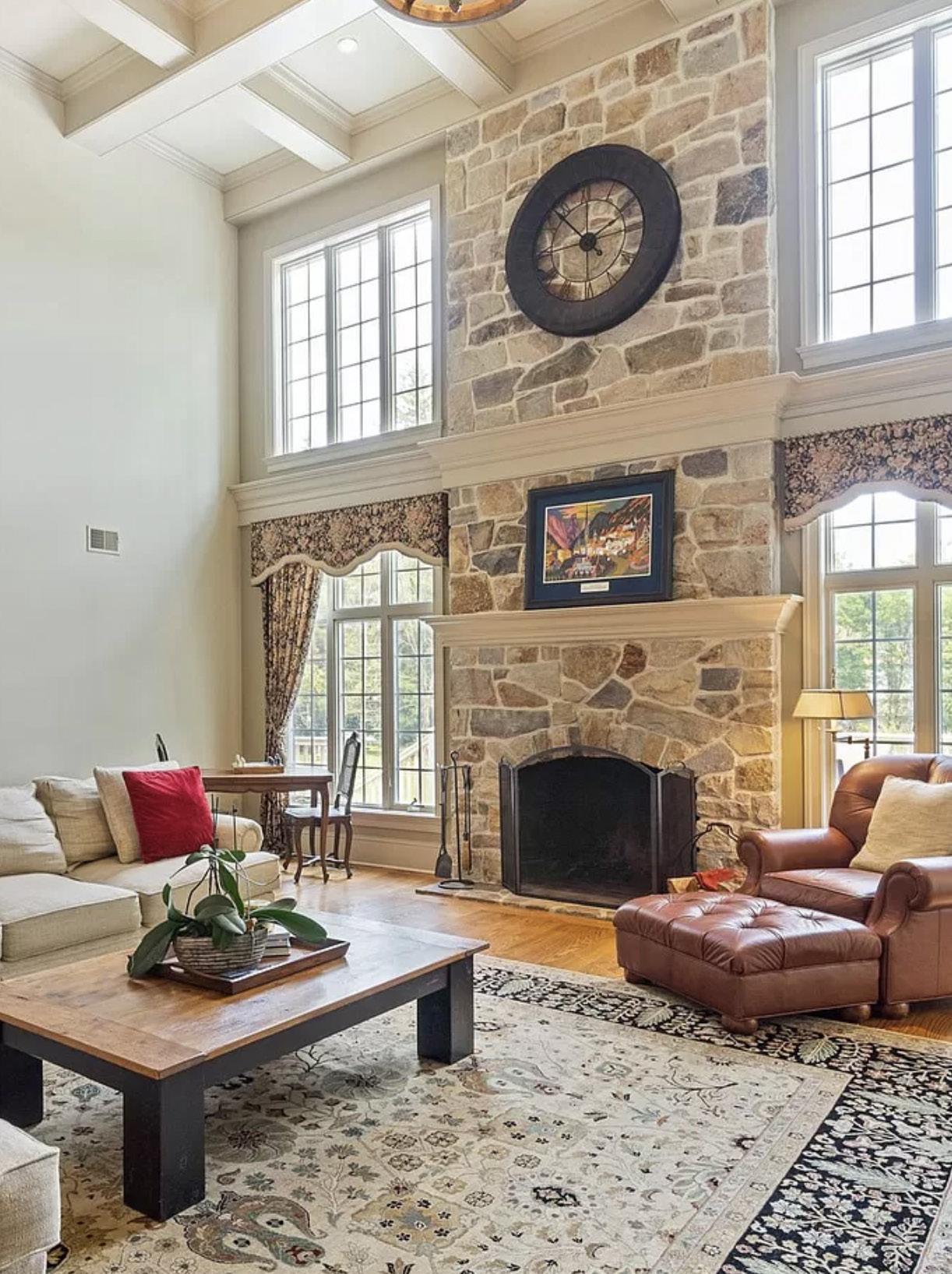
1 DOVECOTE LANE, MALVERN, PA 19355
The Stevenson Homestead





William A. Stevenson was born in Durham, England in 1830. His trade was a stonemason & his first job as a teenager was on Durham Cathedral. He emigrated to the U.S. in 1850, continuing his trade as a mason. He acquired 40+ acres of land in 1871 and started farming, in addition to his trade as a mason, and built the original house. On 2.6 acres, the residence sits prominently on the land with a stone wall along the entire length of the roadway & a privet hedge for privacy. It’s a beautiful & historic property that provides all the charm of a 19th Century farmhouse combined with all the modern conveniences.

4 Bedrooms 2.5 Baths 3,334 Sq. Ft. 2.6 Acres $825,000
2236 VALLEY HILL ROAD, MALVERN, PA 19355 O: 610.651.2700 C: 215.275.1685 scott.laughlin@foxroach.com www.classic-neighborhoods.com J.Scott Laughlin REALTOR ® 431 W. Lancaster Avenue, Devon, PA 19333 WWW.2236VALLEYHILL.COM 24
The Historic House Expert
Passion, it’s a word that means many things to many people. To me, this business is not just about buying & selling, but it is about the “memories” that homes create. I have always had a passion for historic buildings & have been involved in many preservation organizations so that future generations can enjoy the beautiful designs of the past.
For those prospective clients that either own a historic structure, or are seeking to purchase a historic home, you know that you are a rare person! Those that seek to preserve their homes for future generations & respect the design aesthetics of the past are a relatively small minority in the overall scheme of the real estate world.

It is a small “niche” market that requires special skills when it comes to marketing a property. More than simply taking photographs & writing about the “structure”, I take great pride in delving into the history of my listings. Houses, just like people, have “memories” that transcend from generation to generation. Much of that history gets lost when a property changes hands. When there are 100 to 200 years of history, rediscovering the past is part of the challenge I love to pursue when researching the families, architects & the history of my listings.
It takes time, creativity & a bit of luck to re-create the lineage of a building. However, that’s all part of the fun of the hunt, to build a storyline that can be marketed and passed on to the future Owners of my listings. History and community weave the fabric of what we call home. You have deep roots in your community. Your house has roots, too.
Whether you are buying or selling, you can expect the following from me;
• Passion - first & foremost!
• An honest, upfront and direct approach to making the most of our relationship
• Compassion and understanding when dealing with your personal and family affairs
• Creativity in marketing and negotiating
• Tenacity to ensure you obtain the maximum value for your investment
• Confidentiality in everything we discuss
When it comes to real estate, everything is personal. You need the expert in historic property marketing.


J. Scott Laughlin REALTOR ® 215.275.1685 | scott.laughlin@foxroach.com www.classic-neighborhoods.com
Stately home located in Willistown Township, Chester County! You won’t be disappointed when you enter this grand foyer with raised panel wainscot, custom, curved main stairs, and limestone flooring. There is a gracious formal living room to your right with built-ins, and floor to ceiling custom mantel at marble-faced gas fireplace. The dining room has crown molding, a tray ceiling, and raised panel wainscot. The great room has built-in bookcases and a stone fireplace. This room has a soaring beamed, two-story ceiling. A butler’s pantry off of the kitchen has a sink and a wine cooler. Off of the great room is a cozy sunroom/sitting room. The gourmet kitchen has granite counters and backsplash, two dishwashers, 2 microwaves, a warming drawer, a sub-zero refrigerator, a Wolfe range. The library has custom cherry cabinetry, wainscot, crown molding, and a cherry mantel for the marble-faced gas fireplace. There is a powder room on this level as well as a full bath off of the large mudroom, a walk-in pantry, and a laundry room. The second floor has 5 bedrooms! The main suite has a sitting room, tray ceilings, Botticino marble in the en-suite bathroom with granite vanity tops, and custom vanity cabinetry. There’s a Kohler Memoirs Whirlpool and water closet along with Grohe shower sprays and fitted closets. Each bedroom has an en-suite bath with designer tile, Kohler faucets, and fitted closets. The third floor has a bedroom, a full bathroom, and a sitting room. Wait, there is even more. The lower level has a beautiful bar with a sub-zero under-counter refrigerator, a dishwasher, and a microwave. There is a game room/recreation room, a home theater room, a full bath, and an outside entrance to the rear yard. All of this is on two beautiful acres with a circular driveway with pull-off parking, 4 car garage, large deck, extensive hardscaping, natural gas, public water, and public sewer. All information, though believed to be accurate, including room sizes that were taken from the original brochure, should be independently verified.






C: 610.299.6237 | O: 610.719.1700 susanmangigian@gmail.com chestercountypreferredhomes.com Susan Mangigian REALTOR® | RS152252A
1 DOVECOTE LANE, MALVERN, PA 19355 $2,000,000 | 6 BED | 9 BATH | 10,706 SQFT
Magnificent 9000+ square foot home will appeal to all your senses! Built by one of the main line’s sought-after builders, John and Joe of Rayer Home Builders have over 55 years of expertise in the Main Line area. This amazing home has Living Room, Dining Room, Kitchen with every amenity possible, a refrigerated Wine Room that stores over 700 bottles, Pella Windows, 9 Bathrooms, 5 fireplaces! Grand Bedroom with walk-in closets, sitting area, and fireplace. Grand Bathroom with a sauna, shower, soaking tub, and His & Hers Water Closets. 6 plus Bedrooms all with their own Bathrooms. Selections are still available for the interior cabinets, tile, hardwoods, and Kitchen countertops. This is a must see! Owner is a licensed PA Realtor. Interior photos are from other homes completed by builder and may include selections not included in this home.








1150 Youngs Ford Road Gladwyne, PA 19035 7 Beds 7 Full Baths + 2 Half Baths 9,000 Sq Ft Offered at $4,800,000 • • • • C: 610.496.6949 O: 610.649.4500 johnmrayer@gmail.com www.johnrayer.foxroach.com John Rayer REALTOR ®
Easy, carefree living describes this well maintained ranch home. Enter through the front door into the spacious living room with fireplace, crown molding and wall to wall carpet. The formal dining room has large windows letting in natural light, hardwood floors and plenty of room for large family dinners. The spacious kitchen is a cooks delight with spacious counters, center island, dishwasher, stove, refrigerator, wood cabinets. As you enter the hallway, find the separate family room or home office. Next, the main bedroom features wall to wall carpet a large walk-in closet and a luxurious private bath. The second bedroom has carpet and is serviced by the hall bathroom. There is a laundry room off the hallway with access to the oversized garage and backyard area. There are many amenities added to the home by the owner such as gas fireplace, crown molding, and jetted tub. Additional features include gas heat, gas cooking, central air conditioning an oversized lot. There is a land lease for the grounds. This home is perfectly situated near restaurants, shopping malls, golf courses and parks and has easy access to Route 202 and Skippack Pike. This is a great place to enjoy an active adult lifestyle! Seller will give a $5,000 decorating allowance with an accepted offer.





 401 Azalea Drive, Blue Bell, PA 19422
401 Azalea Drive, Blue Bell, PA 19422
2 BEDS | 2 BATHS | 1,588 SQFT | $365,000 WELL MAINTAINED HOME C: 267.421.1121 O: 610.520.0100 mariepogue@kw.com www.MariePogueRealtor.com Marie Pogue REALTOR ® 28


YOUR PARTNER IN BUYING THE Main Street Mortgage Company in West Conshohocken, Pennsylvania has helped several people get the house they desire. We partnered with reputable wholesale lenders to offer our clients a wide range of mortgage options that are ideal for a variety of financial situations. Whether it’s a simple mortgage plan or a complex payment solution, you can count on us to find a strategy that suits you. IDEAL HOME HELPING YOU PURCHASE THE Home you deserve! TO APPLY FOR A LOAN: AndreaVARVOLIS NMLS #960995 mainstreetmtg.com mainstreetmortgagecompany.com andrea@mainstreetmtg.com facebook.com/mainstreetmortgagecompany O: 215.666.6300 C: 215.272.1157 andreavarvolis.floify.com




LUXURY and CHARM FEATURED IN PHILADELPHIA MAGAZINE 30
2.5 BATHS
STREET, DOYLESTOWN, PA
2,300 SQFT | $949,000





Featured in Philadelphia Magazine in the heart of Doylestown Boro, this gorgeous 2 bedroom, 2.5 bath Pied a Terre is literally steps to absolutely anything your heart desires. This 2300 + square foot one-level living sprawls the entire length of a beautifully restored Historic building and is updated with all of the newest and finest amenities that exude both luxury and charm. The artful mix of the old and new is done in the most tasteful and unique fashion. Take a private elevator up to your unit and experience the light filled, open- concept lifestyle that is completely on trend while paying homage to the buildings history. Each of the large-sized bedrooms feature their own private en-suites with floor to ceiling tile work, and custom closets throughout; you will be amazed at the space and openness as you walk through. This is luxury living and ease at its best. One floor living with every amenity you want in Newsday’s top-rated small town. Easy access to Philadelphia and NYC, the best of both worlds, Doylestown offers big city amenities and walkability with a small town community feel. Fine dining, museums, quaint shops and cafes, welcome home.
Hilman,

REALTOR® 215.933.9071 Stacy.hilman@kw.com www.sellinghomesPa.com Stacy
M.Ed
2 BEDS |
|
20 E COURT
Beautiful Home!

KEITH LANE,

PA
This beautiful home is situated in the most sought after neighborhood in Upper Makefield TWP. It has two master suites, 5 bedrooms in total, each with its own bath, and a gorgeous soft white kitchen with commercial grade appliances. The new owners will enjoy awesome schools, restaurants, the arts, the Delaware River for fishing and boating, the Delaware Canal path for biking or strolling.


$1,799,000 | 5 BED | 7 BATH | 6,331 SQFT


Denise Edelblut REALTOR® 215.595.8256 d.edelblut@kw.com www.kellerwilliamsnewtown.com 26
NEWTOWN,
18940
32

Explore Philadelphia 532 CRAIG LANE, VILLANOVA, PA 19085 + Surrounding Areas


“ In the past two years,I’ve listed and over 200 New Construction units and a few hundred more in the pipeline.” — RYAN QUINN c. 215.850.9930 o. 732.776.7078 rquinn@spaceandcompany.com MyCustomBuiltPhilly.com for all of Ryan Quinn’s New Construction CARRIE’S COURT Girard Estates $949,900 SALMON STREET PLACE Fishtown $469,900+ SCHOOLHOUSE Port “ In the past two years, I’ve listed and sold over 200 New Construction units and have a few hundred more in the pipeline.” — RYAN QUINN c. 215.850.9930 o. 732.776.7078 rquinn@spaceandcompany.com MyCustomBuiltPhilly.com for all of Ryan Quinn’s New Construction Projects CARRIE’S COURT Girard Estates $949,900 SALMON STREET PLACE Fishtown $469,900+ SCHOOLHOUSE COMMONS Port Richmond $489,900+ “ In the past over 200 New a few hundred MyCustomBuiltPhilly.com CARRIE’S Girard Estates $949,900 “ In the past two years,I’ve listed and sold over 200 New Construction units and have a few hundred more in the pipeline.” — RYAN QUINN c. 215.850.9930 o. 732.776.7078 rquinn@spaceandcompany.com MyCustomBuiltPhilly.com for all of Ryan Quinn’s New Construction CARRIE’S COURT Girard Estates $949,900 SALMON STREET PLACE Fishtown $469,900+ SCHOOLHOUSE COMMONS Port Richmond “ In the past two years,I’ve listed over 200 New Construction units a few hundred more in the pipeline.” — RYAN QUINN c. 215.850.9930 o. 732.776.7078 MyCustomBuiltPhilly.com for all of Ryan Quinn’s New CARRIE’S COURT Girard Estates $949,900 SALMON STREET PLACE Fishtown $469,900+ Port 34


Let’s find yourlisted and sold units and have the pipeline.” 732.776.7078 rquinn@spaceandcompany.com Quinn’s New Construction Projects Port Richmond $489,900+ Let’s find your Projects $489,900+ Let’spast two years, I’ve listed and sold New Construction units and have hundred more in the pipeline.” — RYAN QUINN c. 215.850.9930 o. 732.776.7078 rquinn@spaceandcompany.com MyCustomBuiltPhilly.com for all of Ryan Quinn’s New Construction Projects $949,900 SCHOOLHOUSE COMMONS Port Richmond $489,900+ Let’s find yoursold have Construction Projects CHOOLHOUSE COMMONS $489,900+ Let’s find yourlisted and sold units and have pipeline.” 732.776.7078 New Construction Projects SCHOOLHOUSE COMMONS Port Richmond $489,900+ Let’s find yourlisted and sold units and have pipeline.” 732.776.7078 New Construction Projects SCHOOLHOUSE COMMONS Port Richmond $489,900+
FULL
PENTHOUSE IN HISTORIC OLD CITY

This is the one you deserve! Looking for a place with Philadelphia charm, but not the stairs or the quirks or projects. And who wouldn’t want their own outdoor space right off the living room. Summertime meals with a view and a breeze. Front row seat to fireworks. This is the PENTHOUSE unit at 126 Cuthbert St - the entire floor. You feel the difference. Cathedral ceilings. No one on top of you. Great light. An elevator that opens to what feels like a right sized home - all on one floor. Spectacular designer kitchen set up for easy gathering. Walk down Cuthbert St, in the heart of Old City near galleries, coffee shops & theaters, and feel like you have gone back in time. A cobblestone street with historic buildings on either side. 126 Cuthbert St is a handsome brick boutique condo building that’s well maintained. Some owners have friendly pets. Walk into the lobby and connect with a neighbor in this tight-knit community of owners. Enter the secure elevator and use your personal code to go directly to the top floor. A magical feeling as the doors open to your home sweet home. Very wide (24’) living room to accommodate furniture, books and artwork. Wood burning fireplace frames the room. 2 sets of French doors to the glorious deck that acts as another room in season. Natural flow to the designer kitchen with island, plenty of counter space, storage and showcase display elements. Highlights: 6 burner Thermador gas range, Zephyr hood system, Thermador dishwasher, stunning cabinetry throughout, Italian Carrara marble island with custom storage spaces and more.

The Harper at Rittenhouse Square 112 S 19th Street, Suite 200 Philadelphia, PA 19103


 126 CUTHBERT STREET #6, PHILADELPHIA, PA 19106
126 CUTHBERT STREET #6, PHILADELPHIA, PA 19106
Pam Rosser Thistle REALTOR ® C: 215.432.7790 O: 215.546.0550 pam.thistle@foxroach.com pamthistle.foxroach.com
FLOOR
36
Welcome to Kater Court TownHomes! Stunning newer Construction home with ELEVATOR, 2-CAR Garage, 5 outdoor spaces and 4000 square feet of living space! This luxury town home boasts 4 bedrooms, 3.5 bathrooms and a 7-stop elevator. There are 8 inch wide hardwood flooring planks throughout, 9-15ft ceilings, 8ft doors throughout, amazing natural light and custom California closets. Gorgeous European kitchen boasts cabinets imported from Spain, Wolf, Subzero, Miele and Viking appliances, rare stone countertops and designer fixtures. Finished basement, 2 fireplaces, Porcelanosa bathrooms, 8ft windows, amazing city views, green roof, tax abatement, Smart Home system... the list doesn’t end! This city home sits in a gated development in the heart of Center City, one block from Avenue of the Arts, and convenient to everything the city has to offer! Schedule your appointment today.








Matthew Milano REALTOR ® 215.370.9613 Matthew@thecondoshops.com www.themilanoteam.com. 4 BEDS | 3.5 BATHS | 4,800 SQFT | $1,575,000
1332 KATER STREET PHILADELPHIA, PA 19147
E ONTARIO STREET
PHILADELPHIA, PA 19134
Welcome to 2565 E Ontario Street! A newly renovated 3-bedroom 3-full Bathroom home in the heart of Port Richmond. You do not want to miss out on this beautiful home featuring new flooring, new electric, and new plumbing throughout the home. Let’s not forget the new HVAC system, new roof, new cabinetry, new windows, and so much more! Arrive to the property and you are welcome with a large front porch, a great place to enjoy your morning coffee. As you enter, you will walk into an open floor plan first floor. A large Livingroom featuring an amazing glass staircase showcasing the exposed brick wall which continues to the large open dining area. Pass the dining area you will find an amazing kitchen featuring an island, quartz countertops, new stainlesssteel appliances, and great storage. The kitchen provides access to a good-sized back patio, perfect for entertaining. On the second floor there is a large master bedroom with an amazing En Suite. There is an additional two bedrooms and full bathroom on the second floor. Walk down to the large newly finished basement with also features a full bathroom, great for additional livings space, game room, or office. All permits were pulled and closed out, including the addition permit. Everything has been upgraded and you do not want to miss the opportunity to call this property Home. Tax abatement applied for and pending approval. Schedule a showing today! Offered at $415,000


PHILADELPHIA, PA 19134

Welcome to this beautiful cornerproperty in the heart of Port Richmond.Featuring4bedrooms,2.5bathrooms,centralair, garage, and a finished basement! Walk into the home and there is a great space fora home office with a half bathroom. On the first floor you have an open floor plan featuring an amazing large living room with a beautiful fireplace and double ceiling fans, leading to the large dining area and open kitchen with plenty of cabinets space and updated appliances. Sliding doors in the kitchen provide access to a private backpatio where you can enjoy yourmorning coffee. Upstairs you will find 4 large bedrooms, a good size 3-piece bathroom and a great amount storage space.The basement is completely finished, perfect for additional living room , game room, or entertainment space. This home has its own large detached garage. Close to public transportation, I95, local restaurants and bars.What more can you askfor? Don’t miss out on this great home. Schedule a showing today!

Offered at $489,900


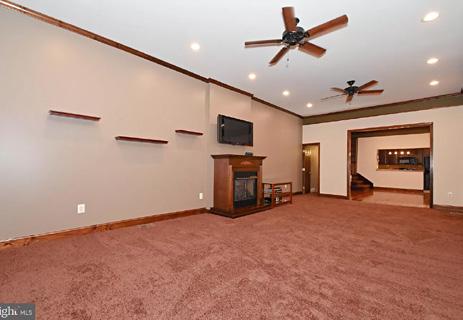


 2657 E ONTARIO STREET
2657 E ONTARIO STREET
Michael Fasone REALTOR ® 215.768.8085 michaelfasone@nrephilly.com Nrephilly.com
2565
38
Here is an opportunity to own a double size condo unit with parking in Northern Liberties within the charming Cigar Factory building! The property is a 2880 sq-ft loft style condo with 3 bedrooms, 3 full bathrooms, large open style kitchen, office room, entertainment area, exercise area and large open living space. There are plenty of stunning architectural details and customized features within the unit like exposed bricks, original large exposed wood beams, built in shelving units and cabinetry that are sure to impress! As you enter the unit, there’s a large closet to the left of the foyer area and an accent wall to the right that opens up to a gorgeous, large living room space. There’s also a small space behind the accent wall for a work out area. The sleek, open style kitchen is perfect for foodies and chefs of all skill levels, with an abundance of quartz counter top space and modern cabinetry. The property also includes a large separate closet for laundry and storage, a decent size guest bedroom with 2 closets, built in bookshelves and a large bathroom with double bowl sinks, jacuzzi tub and stand up stall shower. Next to the large open living room is a custom built, divided, open air office space with built in desks, file drawers, cabinetry and shelving. Across the hall from the office area is another full bathroom with a granite vanity and custom tiling. Bonus areas include a reading/ TV/ media space right next to the hall bathroom with more built in shelving. The 2nd bedroom has 2 large windows, built in bookshelves and a large closet as well. The master bedroom features 2 large windows with mechanical blinds, solid wood entertainment system, large walk-in closet and a large master bathroom with double bowl sinks, jacuzzi tub and separate walk in shower. There are tons of smaller features and details to the unit that are a must see in-person, like the speaker system and builtin hanging rail for pictures etc. And no need to use the stairs if you choose not to, there’s elevator access from the garage! Words aren’t enough to describe how special the space is! Schedule your showing today!






OFFERED AT $880,000 THE CHARMING CIGAR FACTORY 1147 NORTH 4TH STREET, UNIT 2A, CIGAR FACTORY CONDO, PHILADELPHIA, PA 19123 C: 267.210.0488 O: 215.607.6007 pchin@mccannteam.com www.mccannteam.com Paul Chin REALTOR ® 728 S BROAD ST 3RD FLOOR, PHILADELPHIA PA 19146
DISCOVER THIS REVIVED GEM
3 beds | 2.5 baths | 1,960 Sq Ft | $575,000.





Sweet South Philly row home, located on a beautiful block, brought back to life by KieranCole Construction Inc. With 3 bedrooms and 2 and a half baths, 430 Manton Street introduces a balance of luxurious touches and modern features. Brightly crafted with copper accents and expert detail, this home even has 3 outdoor spaces for you and yours to enjoy! Schedule your tour today of this gem in the Dickinson Narrows neighborhood! Photos done by Ryan Stewart with Beautiful-Shots.

430 MANTON STREET, PHILADELPHIA, PA 19147 Krupa Girish Patel REALTOR ® 530 Walnut Street, Suite 470 & 480, Philadelphia, PA 19106 C: 717.877.8524 O: 215.627.6005 krupa.patel@foxroach.com www.bhhs.com #LittleRealtorBigPhilly 40
2
2 Bath
Luxury condominium features elegance, space and assigned gated parking! Throughout this 2 bed 2 bath condo are large windows, 2 exposures, high ceilings, 2 working marble fireplaces, hard wood floors, great closet space with overhead storage, full bathrooms with marble flooring and remote access to the building from your phone. Enter into the large and spacious 24 ft wide open floor plan with combo living room, dining room and kitchen.
Kathleen Walsh 267.718.0908

kathy.walsh@compass.com
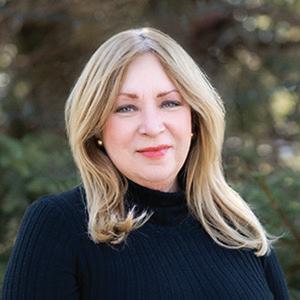

Compass is a real estate broker licensed by the State of Pennsylvania and abides by Equal Housing Opportunity laws. All material presented herein is intended for informational purposes only and is compiled from sources deemed reliable but has not been verified. Changes in price, condition, sale or withdrawal may be made without notice. No statement is made as to accuracy of any description. All measurements and square footages are approximate.

1714 Spruce Street APT 5 Philadelphia, PA 19103
Bed |
| 1,205 Sq Ft | $840,000
2401 PENNSYLVANIA AVENUE APT 9B27, PHILADELPHIA, PA 19130






The minute you open the door to this unit you will be greeted with a wall of windows. During the day the space will be filled with light. In the evening you will be treated to the lights of the city. There is a nice surprise awaiting you.... BONUS ROOM...The unit is listed as a one bedroom but there is an added space that can be used as a sleeping area, den or a quiet reading room. There is a modern flair in the open concept floor plan. Black cabinets with all stainless steel appliances are accented with granite counters and an large center island. The bathroom has a large walk in shower. This site has a 24 hour doorman and concierge service, The amenities include a bank, grocery store, restaurant/ bar, pharmacy and more. All utilities, cable, wifi, indoor/outdoor pool membership, exercise rooms and a shuttle bus around the city 6 days a week are included in the monthly HOA fee. Garage valet parking is $170/month on a first come first serve basis. You are an easy two block walk to Whole Foods, Boat House Row and additional shopping on Fairmount Avenue. The Philadelphian as a no smoking no pet ( except for service animals ) policy. This unit will not last long. make your appointment today.

Bette McGaffin REALTOR® 215.290.6482 bettemcgaffin@aol.com
Modern Flair 1 BED | 1 BATH | 1,166 SQ FT | $335,900 PENDING 42










This Delightful Trinity Home is a Bella Vista Gem! Tucked away on a wonderful tree-lined street, this charming home is a true experience in itself. Offering beautifully restored character, modern updates & finishes and a perfect layout to maximize space. You will love the Stunning Original Wood Flooring, Exposed Brick, Fireplace, NEW Bathroom, Updated Eat-In Kitchen with Newer Appliances and enclosed Laundry Area. Steps from Whole Foods, Palumbo Recreation Center, Seger Park, Philadelphia’s Magic Gardens and everything Beautiful Philadelphia offers! 813 Kater St #A, Philadelphia, PA 19147 2 BEDS | 1 BATH | 654 SQ FT | LISTED FOR $329,900 DELIGHTFUL TRINITY HOME Jen Colahan McIlhenny REALTOR® C: 215.266.4549 O: 215.961.6000 jen@teamcolahan.com TEAMCOLAHAN.COM Nicole Colahan REALTOR® C: 814.571.6858 O: 856.722.8090 nicole@teamcolahan.com TEAMCOLAHAN.COM



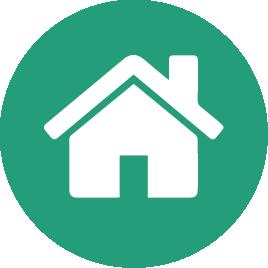


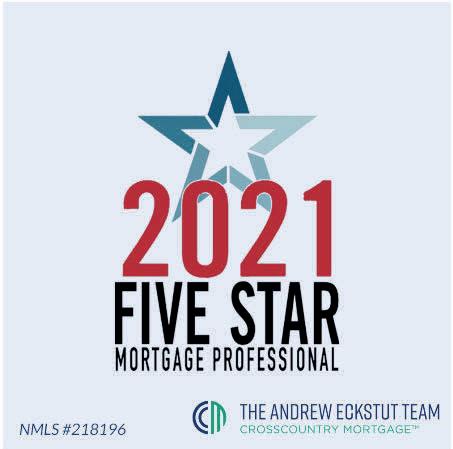


P.Thomas Fenelle Outside Loan Originator NMLS# 2006879 CALL OR TEXT 862.684.5776 paul.fenelle@myccmortgage.com crosscountrymortgage.com/Paul-Fenelle 1214 N. Front St. Philadelphia, PA 19122 Equal Housing Opprotunity. All loands subject to underwriting approval. Certain restrictions apply. Call for details. All borrowers must meet minimum credit score, loan-to-value, debt-to-income, and other requirements to qualify for any mortgage program. Crosscountry Mortgage, LLC NMLS3029 (www.nmlsconsumeraccess.org) 1789415 TE00003 CrossCountry Mortgage, LLC cannot guarantee that an applicant will be approved or that a closing can occur within a specific timeframe. Results will vary based on all involved parties’ level of participation at any stage of the loan process. Win the bid with Fast Track get approved - before making offers! CLOSING IN AS FEW 10 DAYS: WITH FASTTRACK: Our FastTrack Credit Approval Process provides homebuyers with a fully underwritten credit approval before they select the home they want to buy. Then they could close in as few as 10 days after signed purchase contract! FastTrack is back! All parties have peace of mind that the buyer is fully qualified and there will be no suprises. Buyers have more purchasing power in a competitve market. The cycle time from application to closing is decreased. CrossCountry Mortgage, LLC cannot guarantee that an applicant will be approved or that a closing can occur withing a specific timeframe. All closing timeframes may vary based on all involved parties’ level of participation at any stage of the loan process. Contact CrossCountry Mortgage for more information. GET ON THE FASTTRACK TO CLOSING. CALL OR EMAIL TODAY TO GET STARTED! 862.684.5776 Call Now! 862.684.5776! 134 5-STAR REVIEWS 44
210 W RITTENHOUSE
2206
3 Bed | 3.5 Bath
2160 SF
$1,825,000
IT’S ALL ABOUT THE 5 DIAMOND LIFESTYLE. Renovated 3 Bedroom, 2.5 Bathroom on the 22nd Floor of The Rittenhouse Hotel & Condominiums. VIEWS OF RITTENHOUSE SQUARE PARK from every window! This 2,160 SF Condo offers Spacious Living/Entertainment Space w/ Hardwood Floors throughout, foyer storage closets, and more. Owner has expanded by opening up the 3rd bedroom to add to the gracious Living Room. Marble Master Bath with 2 Large walk-in Closets in Master Bedroom. Beautifully remodeled Kitchen featuring Stainless Steel Sub-Zero Refrigerator and Wine Refrigerator, Kitchen Aid Range/Oven with Hood, and Stone Countertops. Large Laundry Closet with full size side-by-side Wahser/ Dryer. Custom Fit-out Closet included. All services and Amenities of The Rittenhouse Hotel are available: Chauffeur-driven Town Car, Room Service, Housekeeping, Doorman, Concierge, Newly Renovated Residents Lobby, Rittenhouse Spa & Salon and Fitness Center, Indoor Lap Pool, Lacroix and Scarpetta Restaurants, & The Library Bar are just steps away from your front door. Live the life you deserve!”






210
405,

DIANE BRYANT & MARGIE WILDE D: 610.529.8000 | M: 215.888.8500 | O: 215.893.6100 sales@bryantwilderealty.com bryantwilde.com REALTORS ®
|
|
SQ, PHILADELPHIA, PA 19103 RESIDENCE
LIVE IN LUXURY AT THE RITTENHOUSE
W. Rittenhouse Square, Suite
Philadelphia, PA 19103 NEWPRICE!
$740,000 | 3 BEDS | 2 BATHS | 1,960 SQFT Welcome to 2805 Parris Street. Located in the Fairmount neighborhood of Philadelphia. Many also call it the Art Museum area. This stylish 3 bedroom 2 bath home will surprise you with all the updates, upgrades and sophistication in a home that also offers rare 2 car parking. Enter through the light filled foyer and into the spacious kitchen and dining room. The living room offers a wall of windows with a wood burning fireplace. This opens into a brick paved rear garden/yard offering privacy and lots of room for 3 season entertaining. The upper level features 2 very spacious bedrooms with ample closets, and modern hall bath and laundry area. The owners floor features an oversized bedroom space, it’s own balcony/deck and a full walk-in closet and owners bath. The baths have been fully upgraded.



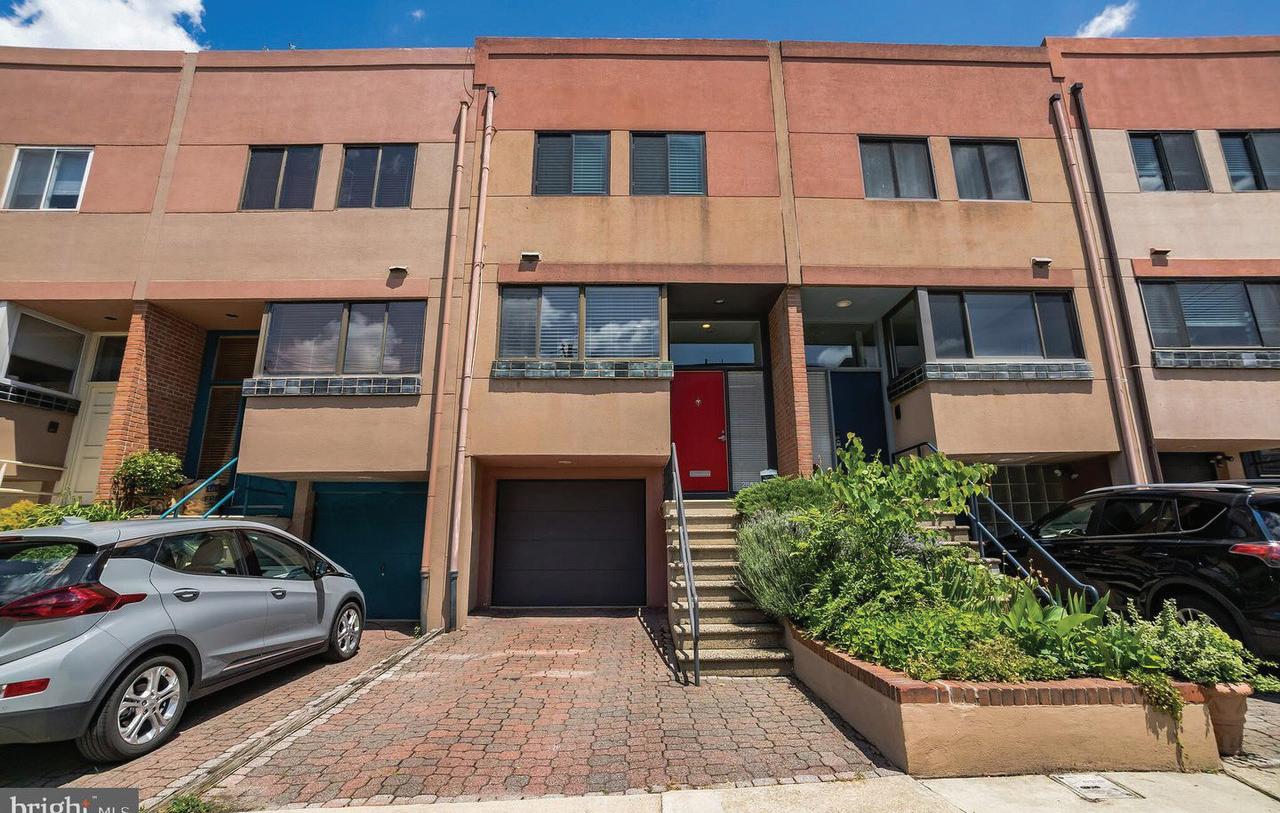
$900,000 | 3 BEDS | 2.5 BATHS | 3,000 SQFT Welcome to 308 Monastery Avenue. This stunning renovation with 4 bedrooms, 2.5 baths, and 2 CAR GARAGE PARKING home will impress from the moment you walk thru the arched entryway. The foyer is a welcoming space and calls to either ascend to the upper personal quarters or stroll into the open floor plan for the living, dining and kitchen areas. This first floor features hardwood floors, coffered ceilings, incredible architectural archways, 2 custom designed Warren Muller chandeliers, leaded and stained glass windows, 2 Wolf commercial 5 burner stoves, Subzero refrigerator and wine chiller, built in drawer microwave and wall oven. Thee Italian inspired courtyard that incorporates architectural design with a sense of integrated privacy. With the brick pavers and curved surround, you will enjoy the open yet intimate space for you and your guests. The beautiful walnut floors carry throughout the home for continuity of elegance. The owners suite is over sized sleeping area with a full walk in closet, a sumptuous marbled spa bath complete with double vanity, soaking tub, standing tiled glass enclosed shower and water closet. 2 additional wardrobe walk in closets finish the space. Quick and easy access to Main Street Manayunk, the river drives, major highways and 15 minutes to Center City. Only an 8 minute ride on the regional rail which can lead directly into 20th Street and Comcast SEPTA Stations. World class restaurants plus arts and entertain venues all within 20 minutes. Make your appointment today.


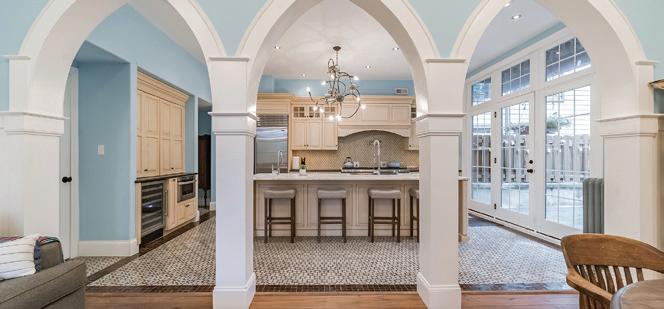


2805 PARRISH STREET, PHILADELPHIA, PA 19130 308 MONASTERY AVE, PHILADELPHIA, PA 19128 M. 215.681.6610 O. 215.923.7600 pcavalcanto@cbpref.com Philip Cavalvanto REAL ESTATE AGENT 325 Chestnut Street, Ste 1300, Philadelphia, PA 1910646



409 VERNON STREET LOT #1 MEDIA, PA 19063 $1,075,0000 | 4 BEDS | 2.1 BATHS | 2,733 SQFT Rare opportunity for new construction in the bustling Borough of Media! Ideally located within walking distance of shopping, restaurants, and cultural attractions, this will be part of a private enclave of four new single homes in an established neighborhood. Thoughtfully designed with over 2,700 sq ft, including four Bedrooms, Main-Floor Study, and two-car attached Garage. Expansive Kitchen & Great Room area maximizes versatile living space. Well-appointed with quality craftsmanship by highly respected local builder, E. J. Walsh & Associates. Model home is under construction at another site and available to tour. Spring 2023 Delivery. ADRIEN BRIENTNALL REALTOR ® D: 610.453.5769 O: 610.675.7100 homewithadrien@gmail.com 1479 Wilmington Pike West Chester, PA 19382 GARAGE 20'X22' COV. PORCH 9'-6"X6'-6" OFFICE/BEDROOM 14'X11'-6" LIVING ROOM 20'X19' KITCHEN 16'-6"X13' MUDROOM PANTRY FOYER 9'-6"X8' DINING 14'X13' POWDER COV. PORCH UP DN POCKET CST. DN DN W.I.C. DN W.I.C. CST. CLG'CLG' 2-30 PRIMARY BEDROOM 17'X16' his/hers W.I.C. 17'X6'-8" LAUNDRY 9'-6"X 7' HALL BATH 7'X11' BEDROOM 18'X12' BEDROOM 18'X12' BEDROOM 14'X11' PRIMARY BATH 14'X9' FIRST FLOOR SECOND FLOOR
2419 Clover Lane Havertown, PA 19083
4 Bed | 2.5+ Bath | 2,560 Sq Ft | $799,000




Fully renovated and gorgeous home in the highly desirable Merwood Park area of Haverford Township. This home has it all! If you are interested in being able to walk to all the best features of what makes Havertown so desirable, than this home is perfect for your needs. Walk to dining options, shops, schools, parks, the YMCA, Merion Golf, Oakmont farmers market, the regional rail line to the city and a very short drive to Suburban Sq, grocery stores, 476, the airport and center city. This 4 bedroom, 2 full bath and 2 half bath offers so much more than location, location, location. With the full renovation, you enter into the front foyer. The first floor offers a formal living room with gas fireplace, an office with a half bath, a gorgeous new kitchen open to the dining area and french doors out to the oversized private backyard and patio. The basement is fully finished with a half bath, storage area and walk out entrance to backyard. The second floor provides a master ensuite, a full hall bath and 3 additional bedrooms. Bedroom #2 offers a bonus room with walk up access to the finished attic space offering many options for additional living space and/ or storage. With all the components of the home installed in Apr-July. 2022 combined with the new kitchen and baths, you can seamlessly move in and begin to make memories.
 Compass is a real estate broker licensed by the State of California and abides by Equal Housing Opportunity laws. License Number 01527365 / 01997075. All material presented herein is intended for informational purposes only and is compiled from sources deemed reliable but has not been verified. Changes in price, condition, sale or withdrawal may be made without notice. No statement is made as to accuracy of any description. All measurements and square footages are approximate.
Compass is a real estate broker licensed by the State of California and abides by Equal Housing Opportunity laws. License Number 01527365 / 01997075. All material presented herein is intended for informational purposes only and is compiled from sources deemed reliable but has not been verified. Changes in price, condition, sale or withdrawal may be made without notice. No statement is made as to accuracy of any description. All measurements and square footages are approximate.
Sue Chupein Real Estate Salesperson 610.609.1910 sue.chupein@compass.com License # RS298680
48







Mike Fabrizio REALTOR® C: 609.221.7123 Mike@MikeFabrizio.com www.mikefabrizio.com 2101 Market Street, Philadelphia, PA 19103 Gorgeous Gladwyne home located on the best lot on the cul-de-sac. This home features four bedrooms 3 1/2 bath with a private backyard setting. Just about 3000 ft² in total living space with additional space as you exit the home towards the side. Very well-maintained with an up-to-date kitchen, beautiful fireplace in the family room and sun room. Centrally located, just a short ride away to the Gladwyne Village where are you can enjoy all the outdoor and amenities. Gift shop, local markets, restaurants, newly opened coffee shop and post office. Come see this warm and inviting home today! $1,280,000 | 4 BED | 4 BATH | 3,126 SQFT 1209 Hartdale Lane, Gladwyne, PA 19035
Beautifully maintained single family home in the heart of Villanova in Lower Merion Township. 532 Craig Lane has a spacious floor plan with first floor office, eat in kitchen, den, living room, dining room, 1st floor laundry and oversized two car garage. The second floor boasts four sizable bedrooms and three bathrooms. The wonderful house has a large basement, whole house generator and many more features!




Compass is a real estate broker licensed by the State of California and abides by Equal Housing Opportunity laws. License Number 01527365 / 01997075. All material presented herein is intended for informational purposes only and is compiled from sources deemed reliable but has not been verified. Changes in price, condition, sale or withdrawal may be made without notice. No statement is made as to accuracy of any description. All measurements and square footages are approximate. Sarah Freedman O: 610.615.5400 C: 610.420.9748 sarah.freedman@compass.com
532 Craig Lane Villanova, PA 19085 4 Bed | 3.2 Bath | 3,849 Sq Ft | $1,295,000 Welcome Home! 50
Bridge Street
Malvern, PA
Newly Renovated Dream Home in Malvern
by transitional style - a sophisticated blend of modern and traditional.


from the kitchen and a 1-car garage accessed through the mudroom which also appliances.

bedrooms have been thoughtfully designed to include built-in lofted spaces two lofts and it can be divided into 2 bedrooms each with their own access to the bathroom. close to transit.
$867,000
Gordon
marie.gordon@compass.com
Compass RE is a licensed real estate broker and abides by Equal Housing Opportunity laws. All material presented herein is intended for informational purposes only. Information is compiled from sources deemed reliable but is subject to errors, omissions,
100
|
| 19355
Marie
1768 S. Forge Mountain Drive




Forge, PA 19460
Your chance to own a pridefully maintained 5 bedroom, 3.5 bathroom home on 2.3 acres of land on the top of Valley Forge Mountain. The owner went through great efforts to clear portions of the lot for large gatherings outdoors, removing an ample number of trees to have usable grass areas. This lot is truly a gem and one of the best lots on Valley Forge Mountain. Situated just minutes from Valley Forge National Park, the popular Horseshoe Trail runs adjacent to the property. Residents enjoy the opportunity to join the Valley Forge Mountain Swim Club & Racquet Club. This Tredyffrin / Easttown School District home sits on its own private oasis directly in between all that downtown Phoenixville has to offer and major shopping and transportation routes in King of Prussia.
Jeffrey
 Compass is a real estate broker licensed by the State of California and abides by Equal Housing Opportunity laws. License Number
All material presented herein is intended for informational purposes only and is compiled from sources deemed reliable but has not been verified. Changes in price, condition, sale or withdrawal may be made
as
All measurements and square
Compass is a real estate broker licensed by the State of California and abides by Equal Housing Opportunity laws. License Number
All material presented herein is intended for informational purposes only and is compiled from sources deemed reliable but has not been verified. Changes in price, condition, sale or withdrawal may be made
as
All measurements and square
01527365 / 01997075.
without notice. No statement is made
to accuracy of any description.
footages are approximate.
Nixon REALTOR® 267.278.6591 jeff.nixon@compass.com
Valley
5 Beds | 3.5 Baths | 3,098 Sq Ft | $999,000
52
6 Beds | 4 Full, 2 Half Baths | 6,459 SqFt | 2.26 Acres $1,445,000
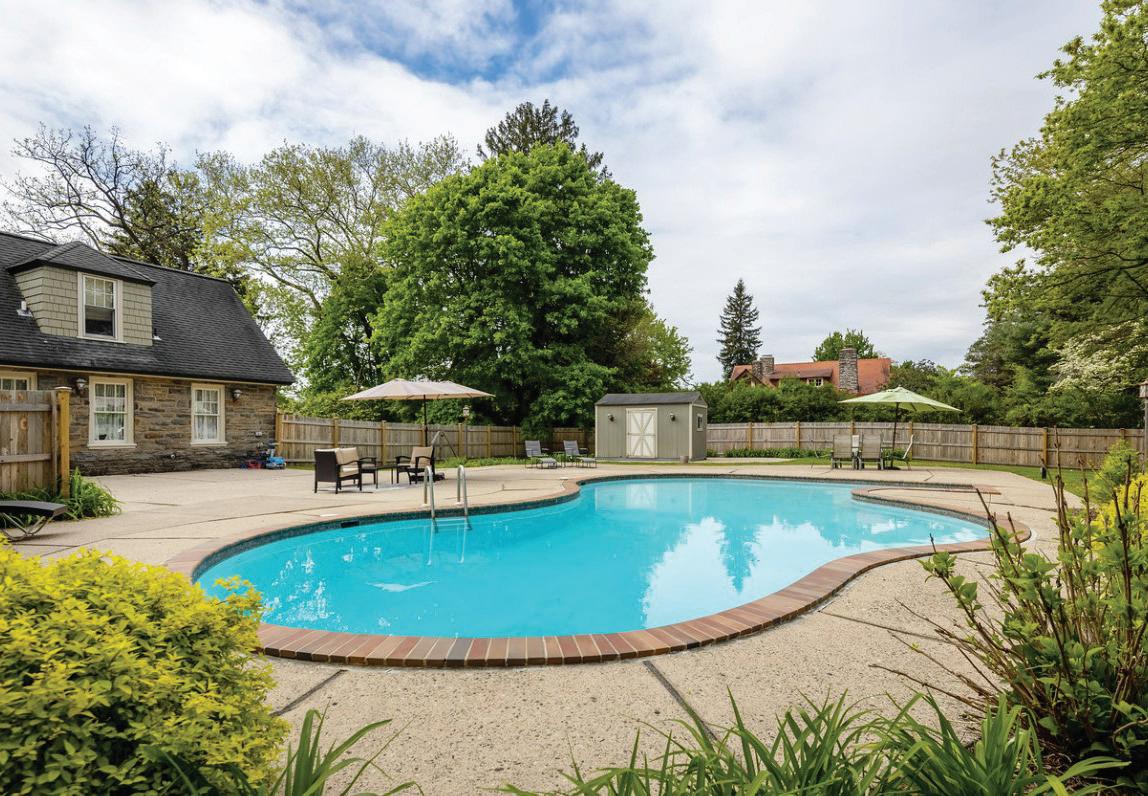


The estate consists of the main house, a carriage home/3 car garage, a tranquil fenced in saltwater pool with patio, and front wrap around porch. The main home has 6 + Bedrooms and a finished basement, making the floor plan flexible for today’s lifestyle. The stone sunroom welcomes you with natural light, a ceiling fan, tile flooring, and a gorgeous fountain. Stop and pause as you pass through the entrance hall to observe the ornate details. The open floor plan on the left wing is breathtaking. It features a music room -living room- sitting area- library. Each light-filled room has its own distinct presence. Two powder rooms are on this level. For your formal entertaining walk through the pocket doors to the elegant dining room-fireplace-built-in bench.
Amanda Saunders, MBA o: 267.435.8015 | m: 215.514.9597 amanda.saunders@compass.com www.amanda-saunders.com

Compass is a real estate broker and abides by Equal Housing Opportunity laws. All material presented herein is intended for informational purposes only and is compiled from sources deemed reliable but has not been verified. Changes in price, condition, sale or withdrawal may be made without notice. No statement is made as to accuracy of any description. All measurements and square footages are approximate.

343 Bent Road Wyncote, PA 19095
5 beds | 1.5 full baths | $535,000. 251 3rd Avenue is a unique, 2439 square foot brick single nestled in the heart of Phoenixville. This American Four-Square home dates from 1915 and incorporates much of the Craftsman style of this era. Architectural details abound throughout this home with most of the handcrafted woodwork intact, beginning with the original flagstone sidewalk, picket post fence and wide porch steps that lead up to a wrap-around porch. California shutters adorn every window on the 1st and 2nd floors. Step back in time to a spacious Foyer with a stunning chestnut stairway, split stairs, a stained-glass window in the landing and steps down into the kitchen. A new half-bath has been added in the Foyer and blends in perfectly with an original door and baseboards. Finished wood floors flow into the Formal Living Room with original pocket doors that actually work! The bright, Formal Dining Room has a door that opens out onto the spacious back porch. An original floor-to-ceiling cupboard and enameled double sink is highlighted by custom slate countertops, glass-doored hanging cupboards and stainless-steel appliances. Four bedrooms, one on each corner with light streaming in through two oversized windows in each room and original wood floors and trim. The walkability to ‘eclectic’ downtown Phoenixville is just one of the features that have attracted people to move to this Classic Town. it’s all here: Reeves Park, Phoenixville Library, Colonial Theatre, Brew pubs, fine dining, pizzerias, bike shops, ice cream parlors. All this & more, right in your own back yard. Hurry to make this your new home!











610.608.9696 610.933.8600 x14 suzanne.norris@century21.com www.century21.com 18 Nutt Rd, Phoenixville, PA 19460 Suzanne V. Norris, CRS ASSOCIATE BROKER WELCOME HOME! 251 3RD AVENUE, PHOENIXVILLE, PA 19460
For those seeking the most private lifestyle and beautiful surroundings, welcome to this exquisite architect-designed mid-century modern residence, located at the very end of a tree-lined street in desirable Abington Township. Built in 1953 with only one owner, this treasure of a home sits on 1.2 acres of beautiful private grounds. A lovely foyer with coat closet welcomes you into the home and leads to the vaulted ceiling living room and dining room with a unique stone fireplace surrounded by windows. The kitchen has plenty of cabinets and granite counter top space, granite back splash, ceramic tile floor, stainless refrigerator, dishwasher, microwave, double wall oven, electric cook top, double stainless sink, washer and dryer. A hallway with a multitude of large closets leads to a fabulous great room with vaulted ceiling, plenty of windows welcoming in natural light, wide plank oak flooring, a unique corner fireplace, built-in cabinets, 2 unique wood crafted benches, bookshelves and French doors leading to a deck – perfect for entertaining in a peaceful setting overlooking the landscape.







Carol E Godfrey REALTOR ® Quinn & Wilson Realtors O: 215.885.7600 C: 215.499.4292 cgodfrey@quinnwilson.com www.quinnwilson.com
1707 LYNAM ROAD, ABINGTON, PA 19001 $795,000 | 4 BED | 3 BATH | 2,688 SQFT
28
MEETINGHOUSE ROAD
HATBORO, PA 19040

5 BEDS | 5.1 BATHS | 4,632 SQ FT | $1,950,000




Tucked away from the fast Paced Life and situated on one of the finest (peace ) of real estate in Montgomery County sits this 4,632 SF extraordinarily built home featuring 5 Bedrooms, and 5.1 Baths. Built in 1985 with craftmanship & pride, this home features a large Eat-In Kitchen with 42” Cherry Cabinetry, Granite Countertops & Ceramic Tile Backsplash, Hardwood Floors, and a Work Station with a 10x5 Pantry adjacent to the Dining Room with a large Bay Window. To the right is the 22x16 Family Room with Stone Front Fireplace. Adjacent to the Kitchen is an IPE Deck with Gas Cooking Grill that is spacious for a feast. Inground Heated Pool with Spa & Cabana with Bath. Outside has 2,800 SF Barn/Quarters with post & beam fir wood, white pine interior, stone fireplace, and finished cement floor. Oh did I say it also has a Living Quarters of @800 SF? Two car garage w/entry into the Basement which is divided up like an Excel Spreadsheet, Utility Closet/Laundry Area /Master Bathroom with Shower/Spa Tub, Rec Room & added sleeping area. The living room looks into a Circular Drive as you await your guests. An adjacent room is a Study/ Office. Upstairs can accommodate an army. The home is super clean/meticulously maintained since inception. Home features a Generac Generator for protected safety. Let’s go outside again as I forgot to tell you about the Tractor & Work Barn. If you are looking for the perfect place this is a masterpiece - 4 Star is the critic’s Review on this Diamond!
267.474.3651
215.343.8200
C.
| O.
herman@hermopoly.com 2701 York Rd, Jamison, PA, 18929 Herman Petrecca REALTOR ®
Surrounded by mother nature & sunny blue skies! Welcome to the luxurious 1148 Donnelly Lane in Horsham, PA. This beautifully appointed home is nestled at the end of the cul de sac on Donnelly Lane amongst fellow custom luxury homes. This completely custom Meadowood home is situated in a peaceful setting & has been newly constructed with quality craftsmanship by Evans Homes. The curb appeal of this home set on 1 acre lot is enhanced with an attractive stone & hardie board facade. This home could not be rebuilt today for the incredible listed price! 1148 Donnelly Lane offers nearly 5,000 square feet with over $150,000 in spectacular upgrades on the interior & exterior. Awaiting your personal touch in this sunny home, is an open floor plan, 5 bedrooms (includes in law suite), 4 & a half bathrooms & an additional bedroom is set on the first floor as an in law suite with a full master bathroom. Enter through the stone arched entrance of 1148 Donnelly Lane and fall in love with the grand two story entrance & foyer. The sunshine showers the two story foyer, the field finished hardwood floors & the main staircase with natural light. Custom chandelier & transom window light enhance the illumination of the foyer & the wainscoting, which is one of the perfect touches included in the custom millwork package throughout the home. Enjoy the foyer view in this open floor plan with 10 foot ceilings & catch a glimpse of the formal dining room, living room, family room & gourmet kitchen. The in law suite with a private master bathroom full of marble & calming decor neighbors the formal living room. You & your guests will be ushered into the two story hardwood floored “WOW” family room with a custom wall of windows to allow the sun to shine on in (fireplace is an optional feature) & views of your rear natural setting! Guests will gather & easily find themselves in the foyer, gourmet kitchen, breakfast room, pantry & basement in this easy flowing floor plan. The grand gourmet kitchen is one of the most impressive rooms & is an entertaining delight in this amazing Evans Homes custom built home. A bounty of cabinet space & stainless steel appliances (GE appliances, gas cooking and cooktop) with custom range hood await the cooks, chefs & bakers in your household! The three car garage accesses the home through the mudroom & is oversized for additional storage. Situated in the award winning Hatboro Horsham school district, minutes from public transportation, parks, recreation centers & shopping! This home is move in ready!






John E. Ohler BROKER/OWNER Nicole Roman BROKER/OWNER O: 610.489.5900 | C: 610.308.9449 nroman@achieverspa.com www.NicoleJOhler.RemaxAgent.com Marlene Sabella ASSOCIATE 610.505.9823
1148 DONNELLY LANE, HORSHAM, PA 19044 5 BEDS | 4.5 BATHS | 4,983 SQFT | $1,275,000
Low mortgage rates.
Jumbo
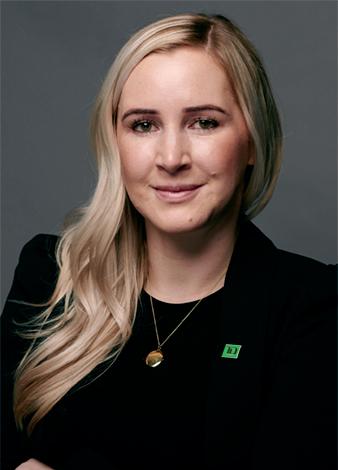
savings. Take advantage of our great rates on jumbo mortgages. Plus, ask about our new construction financing options. For expert advice and personal service, call me today. Member FDIC, TD Bank, N.A. | Loans subject to credit approval | Equal Housing Lender LneruaenalraFcM egagtroMnaoLrecfifOW SLM:#DI761417N 1677-389-484-1 l moc.dt@enalrafcm.nerua enalrafcmnerual/moc.knabdt 58
Wow! Check out this beautiful Contemporary home on the Perkiomen River. This is a one of a kind opportunity! This home was completely renovated in 2022. Upgrades list available upon request. A true entertainer’s delight! The eat in Kitchen features 42” white Shaker style & espresso cabinetry, huge island with seating for 4+ & pendant lighting, granite countertops, glass tile backsplash, walkin pantry, stainless steel Farmhouse sink with gooseneck faucet & garbage disposal, stainless steel appliance package that includes... 24” beverage Refrigerator, Microwave, Refrigerator, 36” gas Oven/ Range with 6 burners, 36” Range Hood. Additional Kitchen features include ceiling fan and a gas fireplace.








974 GRAVEL PIKE SCHWENKSVILLE, PA 19473 $674,900 | 4 BEDS | 4 BATHS | 4,179 SQ FT
Terese Brittingham BROKER/OWNER D: 610.574.9272 O: 610.792.5900 teresekw@gmail.com
Stone farmhouse on 2 acres offers the unique opportunity to live close to Doylestown with easy access to New York/New Jersey. This 3-story, 4 bedroom, 2 ½ bathroom home has been updated and expanded to provide modern day living spaces while retaining its historic Bucks County charm. This one-of-a-kind home has a lovely creek in the rear of the property and includes a 2-story barn with ample space for storage, a workshop, or a home office.








4 beds | 3 baths | 3,134 sq ft | $985,900.
CHARMING FARMHOUSE 4664 BERGSTROM ROAD, DOYLESTOWN, PA 18902 C: 267.347.2423 O: 215.646.2900 patrickrose@kw.com Patrick Rose REALTOR ® 910 Harvest Drive, Suite 100 Blue Bell, PA 19422 USA 60
Thatcher Road


Known as Shaggy Bark Farm, one of the most spectacular Farmhouses with modern renovations. The center of the home, of course, is the kitchen and two plus story great room. The vast custom kitchen that has been featured in several magazines, has cabinetry by “Plain & Fancy” and a custom island by local artisans. The marble counter tops including the island were handpicked. A subzero with glass doors, an 8 Burner (two are a griddle) Wolf Commercial Range and Commercial Hood, Fischer & Paykal dishwasher drawers, and a plethora of cabinetry. The kitchen overlooks the incredible great room and has 2 large seating areas with wood burning fireplace, multiple French doors to rear terrace for entertaining. The original log house sits seamlessly within the home and leads the way to a loft one bedroom suite. The first-floor master suite with custom concrete fireplace and has French doors to the outside rear terrace. Upstairs are 3 additional bedrooms and two full baths. The third floor is an incredible finished bonus room perfect for a workout room or currently, extra guest space. Country grounds with 3 ponds, gorgeous, heated pool, spa, and adorable pool house. Across the way is a separate cottage/guest house with full kitchen, 1-bedroom, full bath, living room with FP and additional sleeping loft and a brand-new rear patio for added privacy. There’s also room to land a helicopter. Also, a newer whole house Generac. Minutes away from Lake Nockamixon State Park where there is boating, sailing, sailboarding, windsurfing, horseback riding (also HAYCOCK stables), as well as hiking and biking trails. Less than 35 minutes to Lehigh Valley Airport, and a little over an hour to Philadelphia!




961 W
Quakertown, PA 18951 Listed for $3,350,000
Howard Gottlieb REALTOR® Keller Williams Real Estate C: 215.630.7278 O: 215.757.6100 Ext. 112 howard.gottlieb@kw.com www.howardgottlieb.com
N, UPPER MILFORD TOWNSHIP

SPRING HILL FARM
$849,000 | 4 BEDS | 2.5 BATHS | 3,000 SQ FT | 4.275 ACRES


This stunning stone home was built circa 1837. Antique touches and colonial-era inspired colors mingle with modern amenities for the ultimate in luxury country living. Recent updates include a 2020 slate roof and 2017 equipment building. Stone walls open to the gravel driveway, which gives a lovely view of the house and acreage beyond. Inside, random width oak floors are complemented by deep-silled windows and exposed wood beams. Dining and living areas at the front of the house include a fireplace, wood stove, and built-ins for storage. Outside, the meticulously landscaped grounds are a showcase for specimen plantings and old growth trees. The large bank barn has an office, work space, half bath and storage on the ground level, with an open upper level. History and modernity collide here at Spring Hill Farm, located in Emmaus with easy access to shopping, dining and commuter routes. See more at www.doreyrealestate.com/springhillfarm


4910 KINGS HIGHWAY
Natalie Marasco REALTOR®, ABR 267.897.0468 nataliemarasco@gmail.com 3136 Main Street, Springtown, PA 18081 610.346.8800 | info@doreyrealestate.com 62
VUE
1.586


Situated on a quiet cul-de-sac bordering preserved farmland sits this European-inspired home. With its expansive long range views and vistas, the home offers quiet surroundings combined with the privacy of country living in the highly-rated Parkland School District. The great room is inviting with a soaring cathedral ceiling, locally reclaimed wood beams, floor-to-ceiling stacked stone fireplace, and access to a heat resistant Trex deck. The lower level is ideal for movie and game nights with a full kitchen, large recreation area and full bathroom. Additional amenities include a central vacuum system with crumb catchers, high-efficiency utilities, and an outdoor masonry fireplace. All of this, combined with close proximity to shopping and restaurants, make Maison Vue the perfect home for country living without sacrificing the wants and needs of the contemporary home-buyer. See more at www.doreyrealestate.com/maisonvue



10158 CORMORANT DRIVE, UPPER MACUNGIE TOWNSHIP $1,100,000 | 5 BEDS | 4.5 BATHS | 5,000 SQ FT |
ACRES
MAISON
Michelle G. Olson REALTOR®, ABR 610.653.6667 michelleo@doreyrealestate.com 3136 Main Street, Springtown, PA 18081 610.346.8800 | info@doreyrealestate.com
CHARM HOME



You’re sure to be awe-struck by the old-world charm and character in this home. Gleaming hardwood floors flow through the main level that hosts a formal living room with fireplace, dining room, Oberholtzer kitchen, breakfast room and family room. Upstairs contains an owner’s suite featuring a sitting room with fireplace and spa like bath, plus 3 bedrooms and 2 full bathrooms.

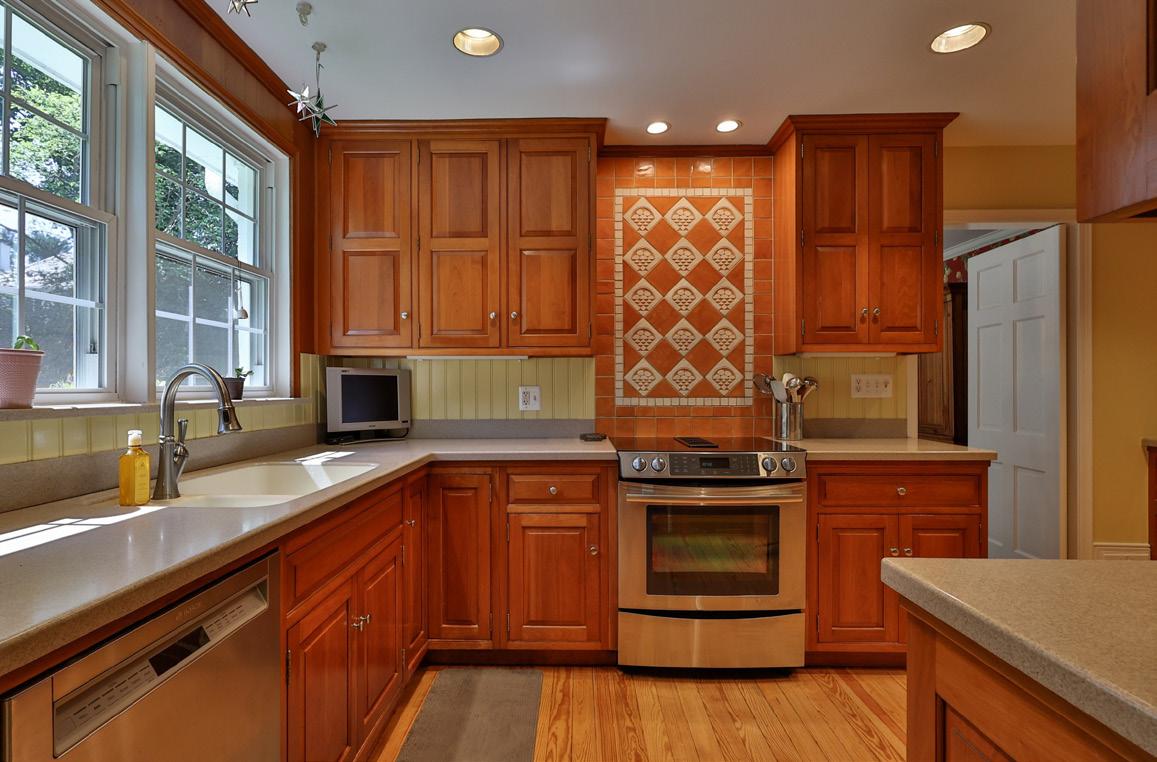


A large screened in porch and spacious deck are perfect for enjoying the tranquil grounds this spectacular home rests on.

$749,900 | 4 BEDS | 5 BATHS | 3,324 SQFT OLD-WORLD
2525 MAIN STREET BETHLEHEM, PA 18017 C: 610.936.9960 O: 610.465.5600 Cliff@CliffMLewis.com www.CliffLewisRealtor.com 968 Postal Road Suite #210, Allentown, PA 18109 Cliff Lewis REALTOR ® 64
Embrace the character of this 1862 Circa Victorian while stepping onto the wrap around porch to enter this grand home. High ceilings, hardwood floors & charm abounds in this home. From foyer French doors open to the spacious living room w/brick fireplace, then onward to a grand dining rm open to the sunroom with lots of natural light plus a gas insert fpl & access to a full bath. Updated kitchen w/exposed brick wall,several pantries for storage & access to large side porch and back yard. 2nd floor: Master bedrm-walk-in closet, private bath & adjoining study; plus 2 more bedrms, full bath & laundry rm as well as a back staircase. 3rd floor: 3 more bedrms(one is a walk-thru)plus a study, full & half baths plus private entry staircase. Large basement w/outside entrance. Detached two car garage. Enjoy walking to the library, shops, museums, restaurants and activities in downtown Historic Bethlehem, You are minutes away from Lehigh University, Moravian School and access to major highways.


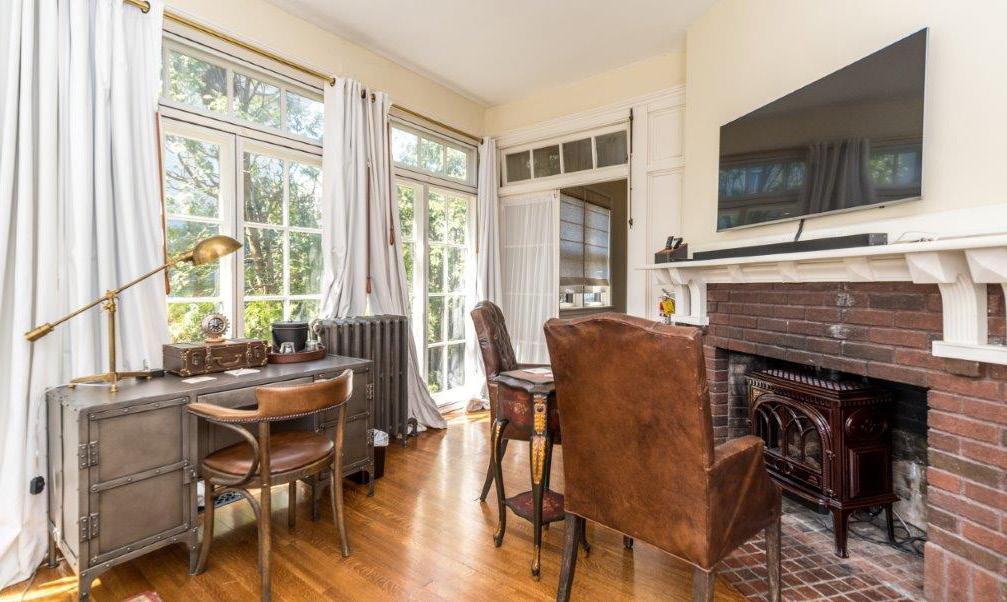

REALTOR® - ABR, CRS, GRI, CSP, SRES, E-PRO


O: 610.317.4133
C: 610.217.8008
gdkrauss@verizon.net
258 E Market Street Bethlehem, PA 18018 Listed for $1,100,000 | 4,418 sqft 6 beds | 4 baths | 2 powder rooms
www.homesbygay.com
Gay L. Krauss
As a licensed Loan Originator with almost 20 years’ experience who is familiar with a variety of loan types and specialized programs, I am ready, willing and able to help you find the mortgage product that is right for you. Whether you are looking to purchase a personal residence, 2nd home or investment property, or if you need to refinance an existing mortgage, I can help you find the product that suits your needs and circumstance. With AFN as your mortgage lender, you have an entire team dedicated to carrying your loan from application, through processing and underwriting and over the finish line where your loan is finalized and funded.




If you have a question, we are a quick phone call or email away, and we always look forward to opportunities to communicate with you. Licensed in the following states - PA, NJ, NY, MD, VA, GA, NC, SC, FL
to lend. All loans must satisfy company underwriting guidelines. Not all applicants qualify. Information and pricing are subject to
Branch NMLS# 1600132. American Financial Network, Inc. is licensed by the Pennsylvania Mortgage Lender License (45284.029) under Nationwide Mortgage Licensing System (NMLS), unique identifier of 1600132. Refer to www.nmlsconsumeraccess.org and input NMLS #237341 to see where American Financial Network, Inc. is a licensed lender. In all states,the principal licensed office of American Financial Network, Inc. is 10 Pointe Drive, Suite 330, Brea, CA 92821; Phone: (714) 831-4000 (NMLS ID#237341). This is not an

offer for extension of credit or commitment
change at any time and without notice. The content in this advertisement is for informational purposes only. Products not available in all areas.. Cell: (610) 442-3331 BLeonetti@afncorp.com www.afncorp.com/basilleonetti Basil Leonetti Branch Manager NMLS #1059094 1150 Glenlivet Drive STE C31, Allentown, PA 18106 Contact us today to learn more! Financing the American Dream Our Programs Include: • FHA, USDA, VA • Conventional • Jumbos • 203(k) Rehab Loans • Extended Rate Locks • Purchase Money Seconds • Manufactured & Modular • Foreign National & ITIN Programs • Bank Statement • Construction-To-Permanent • Investor Only • Down Payment Assistance • And More!
IMMACULATE CUSTOM BUILT CONTEMPORARY HOME! Located 5 minutes from the new St Luke’s Carbon Campus and the PA Turnpike and just 10 minutes to Beltzville State Park. Situated on 1+ acre lot in Indian Knoll Development with amazing mountain views this 5 Bedroom, 5 Bath (3 full/2 half) is sure to peak your interest. Spacious open concept custom kitchen w/SS appliances and granite countertops, opens to the family room w/stone faced wood fireplace and wet bar. 1st floor guest/in-law suite w/private bath. Massive sunroom off the family room is perfect for holiday gatherings. 2nd floor boasts a roomy master bedroom w/plenty of WI closet space and private bath, 3 additional guest bedrooms and full bath. Lower level is an entertainers dream... Space perfect for all your toys plus a nice size wood bar, half bath and storage rooms. Enjoy evenings on the deck overlooking the manicured lawn and landscaping.







335 Knoll Drive Lehighton, PA 18235 Listed for $499,000 | 5 Beds | 5 Baths | 4,753 Sqft
KRISTEN L. OBERT ABR, EPRO, GRI C: 484.223.8936 | T: 610.826.2232 KristenObert@gmail.com www.KristenObert.ironvalleyrealestatenortheast.com REALTOR ®



Stunning home with so many amenities located within a short drive to many area attractions (i.e., Blue Mountain Resort, Kalahari Water Park, Penn’s Peak, etc.) Pride of Ownership is apparent in this 4 Bedroom, 3.5 Bathoom with 2 kitchens on just under 5 acres. Perfect for an Au Pair or Multi-Generational arrangement. Call for more details. $829,900 | 4 bed | 4 baths | 3,585 sqft 955 GREEN STREET, LEHIGHTON, PA 18235 TRANQUILITY ABOUNDS Paul Renaut ASSOCIATE BROKER C: 610.670.2770 | C: 610.730.4872 prenaut@goberkscounty.com www.PRSellhomes.com License # AB068255 68





Beautiful Updated 4 bedroom 3 bath Colonial with gorgeous floors. The kitchen and baths are fully updated. The cathedral ceilings and modern fireplace accentuate the main floor. The second floor has a spacious primary bedroom and 3 additional bedrooms. The primary bath is stunning. A fully finished lower level has a family room and separate fitness area or office. The home is 1 mile from Route 80 at DWG. A short walk to the Martz Bus station and quaint village of Delaware Water Gap with shops and restaurants.
Offered at $500,000
110 HAZELNUT CT, LONG POND, PA




Sharp and Sassy 4 bedroom 2 1/2 bath modern Colonial in Beautiful Emerald Lakes. The Living room and Dining room have gorgeous hardwood floors. The kitchen is open with an Island. The kitchen opens out to a spacious deck over looking the yard. Upstairs offers a primary bedroom with attached bath and dual closets. Three other bedrooms and a full bath complete the 2nd floor. Sold fully furnished. The driveway is paved. The HOA allows SHORT TERM RENTALS at this time. Minutes from Kalahari, Mount Airy Casino, Camelback.
Offered at $378,000






18334
1004 GAP VIEW HOLW, STROUDSBURG, PA 18360 RE/MAX of the Poconos 1111 N. Fifth St, Stroudsburg PA 18360 C: 570.406.6686 O: 570.421.2345 gingerwalsh@live.com Ginger Walsh REALTOR ®
3 BEDS

2
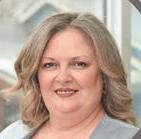
Endless Opportunities Await you on this 27.13 total Acre site.1.19 acre lot Offers 3 bed 3 Full bath Bi Level home with BONUS Room, that can be 4th Bedroom/ Office, Home offers Two tier Deck,Wood Burning Fire Place in Family room and 2 car garage. The additional 26.13 Acres offer Electric and well already installed along with 5 Cleared acres that offer a Hunting Chalet, Picnic Pavilion with electric and water Already on Premises additional Storage / Garage for all your ATV/ Toys, and a Mini Shooting Range onsite - Come Take a tour and Start making dreams come true on your own land! Easy To Show !! Deeded Separately.




 Atkinson Rd, Tafton, PA 18464
Atkinson Rd, Tafton, PA 18464
176
|
BATHS | 2,340 SQFT | $799,999 C: 570.817.1867 | O: 570.231.0111 theresa@opuselitere.com theresasanchez.opuselitere.com Theresa Sanchez REALTOR®
186 KASEVILLE ROAD, DANVILLE, PA 17821



This home tucked away on 1.77 acres offers privacy but is also only minutes to Geisinger. This home offers plenty of space to entertain with an open area kitchen, dining and living area that opens to the outside deck/patio area. The upper level offers a spacious master bedroom with two walk-in closets and master bath. Three more bedrooms and a full bathroom complete this level. The lower level has been finished and offers an additional 1163 sq. ft. of living space, comprised of a family room, additional office, 5th bedroom and 4th bathroom. Don’t miss your chance to see this one! Call Gretchen Bellott to schedule your showing today.
Offered at $569,000
77 VALLEY GREEN DRIVE, DANVILLE, PA 17821

Ready to move right in! This spacious 4 bedroom home offers over 5,000 sq. ft. of living space. Need first floor master? This home has two master suites, one on each level! Beautiful great room is the heart of the home with hardwood floors, vaulted ceiling and propane fireplace. The walk-out basement has been finished and offers an additional 3/4 bath. Located in Valley Green development on over half an acre, this home is only 3 miles to Geisinger and other amenities. Call Gretchen for your personal showing!
Offered at $539,000






C: 570.594.4298 O: 570.275.8440 gretchen-bellott@villagerrealty.com www.villagerrealty.com Gretchen Bellott REALTOR ®
Enjoy the sunrise peeking over the majestic DELAWARE RIVER, to the magnificent warm, sunset hue and night sky. Narrowsburg, NY is where you can enjoy fine dining, shopping and views of the river. DELAWARE RIVER FRONT and VIEWS two story with stone covered porch overlooking upper Delaware River on 5.5 acres. Charming to say the least. Wood floors, high ceilings, master suite with private bath and balcony. If you are looking for a river front year round home, here it is. Best location to Narrowsburg, NY for plenty of shopping and dining.





2051 Beach Lake Hwy, Beach Lake, PA 18405 Listed for $562,800 | 3 beds | 3 baths | 3,360 sqft
845.252.3547 dianna@pennyorkrealestate.com www.pennyorkrealestate.com BROKER/REALTOR® Dianna L. Dettloff Majestic Delaware River Front
MAINTENANCE FREE LIVING CONDO
Grab a piece of the Wilbur Bud...be a part of 48 On the Park Condo life! This three bedroom, two full bath over 1,800 sq. ft. condo is sure to please. The upgrades are amazing...all the work has been done for you. It’s a must see! Enjoy the luxury of maintenance free living. Enjoy relaxing on the roof top lounge overlooking the Lititz Springs Park and front row seats to all the festivities the park has to offer. The private rooftop lounge is one of the perks... featuring gas grills, fire pits, fireplace and outdoor TV. Fine dining or casual are just a few steps away from your front door. Private covered parking for two and the in house restaurant, the Wilbur Market and gym are a few things that makes this condo living in the coolest little town in America the place to live. Don’t miss out on being a part of this 24 condo unit community. You will love it!


48 N BROAD STREET #3G, LITITZ, PA 17543
C.717.951.1990 O.717.560.9100 mongersales@comcast.net bhhs.com Diana Monger REALTOR® | ABR | SRES | CMRS $898,000 | 3 BEDS | 2 BATHS | 1,828 SQFT 74
This classic Cottage on 3.1 acres is just minutes from downtown Lancaster. Located a nice distance back from Millersville Pk. for great privacy. It boasts a large formal Living room with a wood burning fireplace, a large formal dining room and a bright kitchen that looks out to the beautiful private rear yard. Enjoy the cozy Den/study. It has a bedroom on the first floor with a full bath. There is an entrance hall powder room. Upstairs there is a large main bedroom with a walk-in shower and an additional hall bath up the hall from an additional bedroom. There is a large detached 2 car garage with room for a shop and upstairs storage. Opportunities abound with this great home on an amazing lot so close to town. don’t miss it.







717.393.0100
717.286.9299
717.615.4874


Andy Esbenshade REALTOR® O:
P:
C:
aesbenshade@homesale.com www.thelancastrian.com
Great Lancaster Location! 1835 MILLERSVILLE PIKELANCASTER, PA 17603 $699,900 | 3 bed | 4 bath | 2,950 sqft
REDUCED TO $584,900







| 2.5 baths | 2,732 sqft
Built in/around 1750 this historic beautiful Georgian stone farmhouse in orchard country, Dickinson Township, features 4.5 acres, bank barn, 3 sheds, well and more! 1995 renovations / restoration and many upgrades. Smoke house, root cellar, Hen house, corn crib and spring house with spring that runs through it and into a small pond by the picnic area. Landscaping and greenery all ready to go for the most experienced green thumb. New equipment and appliances include a new heat pump for supplemental heat and A/C, New well pump and pressure tank, newer stainless steel appliances and garbage disposal. All ready to provide many long years of beautiful country living.
278 Peach Glen Road Gardners, PA 17324 PRICE
4 beds
C: 717.701.0099 | O: 717.243.1551 hsnyder@wolfecr.com wolfecr.com REALTOR® | LICENSE #RS141949A Harry W. Snyder 76
Paradise and Tranquility awaits you in this East Hanover Township, Dauphin County home at the end of a cul-de-sac behind a tree-lined driveway.

Take pride in owning this two story Southern Georgian home surrounded by professionally landscaped grounds where something is always blooming.

Sit and enjoy the quiet and peaceful tranquility on your back deck and look out to almost 200 acres of preserved farmland and watch wildlife come and go at your large pond with fountain while you sit and enjoy your morning coffee or evening meal. If you prefer you can sit on your wide front porch while it’s raining and not get wet at all or relax in your gazebo surrounded by flowers overlooking the large pond…and let’s not forget the smaller pond with a fountain that is surrounded by its very own outdoor garden railroad which includes lots of outdoor buildings and a steam engine to satisfy every train enthusiast, whether young or old.
A large kitchen for those who love to cook includes all wood cherry cabinets with dove tail drawers and all commercial grade stainless steel appliances including a large Sub-Zero refrigerator/freezer, Bosch dishwasher, Thermador double wall Conventional/Convection ovens and a Thermador Professional Cooktop with indoor grill when the weather
PA 17036 |

isn’t idea for grilling outside. Corian countertops and sink and large island are perfect for meal prep. Built in undercounter lights brings a whole new meaning to the word LIGHT.
This home features 5 bedrooms. On the 2nd floor there are 4 bedrooms with 2 full baths, and a library loft with solid oak bookcases made by a local craftsman. The library complete with resource desk and reading chair.
On the first floor there is a Great room with a gas fireplace, dining room, formal living room with wood burning fireplace, a cook’s dream kitchen, breakfast room, laundry room and if that wasn’t enough, the first floor has a primary suite with walk-in closet and pampering room.
This home has two working fireplaces. The gas fireplace located in the center of the house can heat the whole house in no time if you lose power or want to quickly warm up when you come in from sledding outback. In the formal living room, there is a large wood burning fireplace that includes a hand-built fireplace mantle.
This home has 2 Geo-Thermal heat pump systems and is built to last with lots of commercial upgrades throughout by some of the best contractors/ tradespeople in Central Pennsylvania. Seller is a licensed Pennsylvania Real Estate Broker.



PARADISE AND TRANQUILITY AWAITS YOU 130 EASTWOOD CIRCLE HUMMELSTOWN,
MLS# PADA2014486 C: 717.648.8303 O: 717.652.8200 myingling@remax.net www.remaxdeltagroup.com 7839 Allentown Blvd Ste 800 Harrisburg, PA 17112 Michael Yingling $790,000 | 5 beds | 3.5 baths | over 3,800 SQ FT | plus 2,000 SQ FT in lower level CDPE, SRES, CRS BROKER/PRESIDENT



19 ROOMS, 7 BEDROOMS, 9 FIREPLACES, 4.5 BATHROOMS ON 7.4 ACRES Step back time to The Michael Jack Estate as you explore this one-of-a-kind property on 7.40 acres in Boalsburg with a home built circa 1800 on 400 acres purchased from Wm. Penn. Restored in Renaissance Revival Style of 1860’s. Stone Barn has been transformed into gorgeous waterfalls, bridges, water fountains and pollination gardens. Galbraith Gap Run and Spring Creek flow at the border of the property with 3 bridges across to multiple garden areas. Home boasts of 6200 +, sq. ft. of living area, 2.5 stories, beautiful hardwood floors throughout, 9’+ ceilings and are yours to enjoy in this historical treasure. 1301 E BOAL AVE, BOALSBURG, PA 16827 O FFERED AT $1,860,000 Paul Confer REALTOR ® Off: 814-234-4000 Cell: 814-404-1541 ucallpaul@gmail.com www.1kbb.com 2300 S Atherton Street, State College, PA 16801 78







403 Hills Creek Road







Extraordinary Hills Creek Lake Area home on 32.68 acres! This beyond amazing home is an experience in itself and is like owning your own luxury vacation resort. Home boasts 6 bedrooms, 5 baths, exceptional floor plan for entertaining, large custom kitchen, office, gym, enormous family rooms on both levels, first & second floor masters, 2 fireplaces, full finished basement with theater area, kitchenette/bar and den. Words do not explain the magnitude of this home! Property features a 2 car oversized garage, paved drive, very large bank barn, gently rolling land, etc. This property would be an amazing home, b&b, vacation rental, wedding venue, etc. It’s truly a one of a kind, so don’t miss this huge opportunity just 5 miles to Wellsboro & minutes to Hills Creek Lake.

Wellsboro, PA 16901 Listed for $799,900 | 6 beds | 5 baths | 5,956 sqft
O: 570.723.8484 | C: 570.419.7185 contact@mvrwellsboro.com mvrwellsboro.com BROKER/OWNER Christina VanDergrift
Welcome to 146 Taggart Lane. Here you will find 58+-acres of well manicured property with, 4 ponds, open fields and woods that border state game lands in the back. Two out buildings for storage of all outdoor maintenance equipment, ATV’s, or even horses in the lower building. This property has 2 houses. The main house in immaculate condition, features 4 bedrooms, 2 full baths and 2 half baths, and finished basement for added living space. Lets not forget about the updated guest house that has the potential for being income producing or let family and friends stay there. This property has so much to offer even the OMG rights, you will not want to miss.







Leah Whiteman Broker/Owner/REALTOR® 814.781.1393 leah@elkcountyre.com 39 N St. Marys Street, Saint Marys, PA 15857 146 TAGGART LANE, EMPORIUM, PA 15834 4 BEDROOMS | 2 BATHROOMS | 2,135 SQ FT
SPACIOUS HOME IN ALLEGHENY






Welcome to the ALLEGHENY FOREST HIDEAWAY located on approximately 20 acres that directly abuts the Allegheny National Forest. This exceptional 2-story home, 7-bed, 4 1/2-bath, 3-car garage, encompasses approximately 6,000 GLA with 3,000 GLA on each level. This unique custom property was designed by an architectural firm in Erie, PA to specific blueprints. This home is literally BULLETPROOF with 8-inch-thick reinforced concrete and rebar walls. This partially EARTH BERMED PREPPER HOME boasts plenty of natural light via a skylight and an abundance of quality Anderson windows. Behind the main property is a secondary building (20 x 30) that was also designed for preppers. It has the same 8-inch reinforced walls with 8-inch poured concrete roof over bar-joists and metal decking. A conventional roof has been added over the concrete roof. It has an attached garage (30 ft long x 18 ft wide) with a 12 ft garage door.

$574,900 | 7 BEDS | 5 BATHS | 6,000 SQFT
99 CHAPEL FORK ROAD, LEWIS RUN, PA 16738 C (814) 590-7441 O (814) 272-3333 fischer4realtor@gmail.com www.usekw.com Cristina Fischer REALTOR ® 82
Unique - one of a kind custom hybrid timber frame home sits on 52+/- acres southwest facing and just 3 miles from the gaslit streets of Wellsboro PA. Enjoy the mountain views on the wrap around deck with over 1100 sqft of decking abutting the 1/4 acre stocked pond. Architecturally distinct, energy efficient and sustainable is the focal point of this unique one level timber frame home. House is built with a Structural Insulated Panel System (SIPS). The 22’ living area ceilings featuring King Trusses leads to the 9’ cherry wood barrel ceiling. Spacious kitchen featuring an 8’ x 4’ island with built in wine cooler, farmhouse granite sink and a separate walk in pantry. Open the barn door to the ample Master Suite with an 11’ x 9’ walk in closet. The master bath featuring 2 vanities, granite floors, travertine walls, walk in shower with river rocks and towel warmers. Great property for horses, farming and all season sportsman! Seller, Katherine Zavetsky, is a PA licensed realtor.







Kathy Zavetsky ASSOCIATE BROKER O: 570.724.8000 M: 570.404.1900 kathyzavetsky@gmail.com www.pennoakrealty.com
407 MILLS HILL ROAD, WELLSBORO, PA 16901 $949,500 | 3 BED | 2 BATH | 2,156 SQFT
GREENSPRING VALLEY
$6,880,800 | 181 ACRES







DEVELOPERS - Proposed Greenspring Valley. 797 Potential Residential Units by Right. 181 acres located in the city of Greencastle PA, off the I-81 corridor in Southern Pennsylvania. The Planned Residential Development is composed of a mix of Single-Family Homes, Town Homes, Villas, and Duplexes. This Development received preliminary approval, inquire today!
13210 Fountain Head Plaza Hagerstown, MD 21742
300 CRAIG ROAD, GREENCASTLE, PA 17225 301.797.2300 240.347.0963 robpongratz@lnf.com www.longandfoster.com/robpongratz
Robert Pongratz REALTOR ® 84
WELCOME TOCREEKSIDE PHASE II







Anew single-familydevelopmentlocatedinSouthernLancaster County.This peaceful and scenic neighborhoodis setin a ruralsettingthat youare sure tolove andis nowtaking reservations. Buildandcustomizeyour dreamhome today!Takeany floor planandmake ityour own withquality craftsmanshipand modernamenities such as granite countertops, stainlesssteel appliances, detailedmolding,vaultedceilingsand somuchmore.Enjoy quiet country livingwith2-storyhomeswithdecks, patios, andlarge yards forchildren, pets, and funactivities.Plus, itoffersconvenientparkingwith attached2-car garages anda driveway for extraspace. It isclosetooutdoor adventuresliketheEnolaLow Grade Trail for hiking, biking,andriding. Therearemultiple rivers,lakes andstreams for fishing,kayakingand canoeing. Nestled in a park-like setting, thiscommunity is close toexquisite dining, shopping andentertainment opportunities includingTanger Outlets, StrasburgRail Road, andDutch Wonderland. Enjoy thesight of a galloping horse and buggy, drive on quietcountryroads with openfieldsoneach side, andhave themost stunningseasonal views from yourwindows. Only 14 miles fromthehistoric, vibrant,and artsyLancaster City.Traveling is easy withaccess to major highwayslike thePATurnpike, I83,andRte 30.Withinrangeofmajor citieslike Harrisburg(60miles), Philadelphia (70miles),WashingtonDC (100miles), and State College (140 miles). For moreinformation,please contactDean Wimer.
Homes in the high $300’s.



deanwimer@gmail.com DeanWimer REALESTATEPROFESSIONAL
Sotheby’sInternationalRealty®isaregisteredtrademarklicensedtoSotheby’sInternationalRealtyAffiliatesLLC.AnEqualOpportunityCompany.EqualHousingOpportunity.EachOfficeisIndependentlyOwnedAndOperated.
Lane, Nottingham, PA 19362

LANCASTER COUNTY,
This is the perfect home and retreat for you and your family! 4 BR, 3.5 BA reconstructed and modernized 1830’s log home on 6.5 secluded acres back to the Octoraro Creek. Every detail, every board, nail, and stone has been carefully and meticulously placed. All modern amenities, including GeoThermal heating and cooling. The Open Floor Plan invites family gatherings and entertaining with the spacious dining area that joins the kitchen and family room. The large dining area has a hand-placed Stone Woodburning Fireplace, and the sunlit family room has a replica of a white-washed fireplace with wood burning stove. Enjoy grilling and sipping your favorite beverage as you listen to the stillness of the evening or watch the morning mist disappear as you enjoy your first cup of morning java from the deck. 2 Story Barn with 2 car garage space for vehicles and Lower Level workshop. Located within Brittany Common, a concept neighborhood of period-specific homes from the 18th Century, includes 38 acres of common area for the private use of residents. Enjoy Nature, Privacy, and Seclusion as well as fishing, kayaking, and more in the Octoraro Creek and Equestrian activities nearby. The perfect setting for intimate family weddings. 3 Parcels of Sheer Bliss. Plenty of Warmth of Hearth and Home.
Sherry & Mark embrace their role as REALTOR®s, providing clients with the highest quality guidance and service. “It’s all about you.” Sherry & Mark’s personalized service is customary, providing a high level of appreciation for each client’s needs and timelines. They exemplify excellence and offer ‘one-stop’ shopping for each client’s real estate needs, including comprehensive property marketing, property searches & showings, mortgage, inspections, title & settlements. In negotiations, they consistently find a win-win for all parties. Displaying patience, resolve, and a positive outlook for clients, they are regularly rewarded with loyalty, trust, and referrals from client families and friends.

Exceeding client expectations for service in Real Estate, Sherry is a graduate of Post University in Connecticut, and Mark is a graduate of the University of Mississippi. Their financial and managerial backgrounds, coupled with passion and dedication, lead clients successfully through the steps of home sale and home purchase. Visit their website at www.FineLivingPlaces.com for a comprehensive portfolio of available homes and featured properties.

228 Londonderry
$1,200,000 | 4 BEDS | 3.5 BATHS | 2,798 SQ FT | 6.5 ACRES | SOUTHERN
PA SHERRY MERRILL REALTOR ® C: 717.475.0488 O: 717.291.9101 SherryMerrill@comcast.net www.FineLivingPlaces.com MARK MOONEYHAN REALTOR ® C: 717.598.8919 O: 717.291.9101 MarksHomeSales@gmail.com www.FineLivingPlaces.com
Lusk & Associates




 ©2022 Sotheby’s International Realty Affiliates LLC. All Rights Reserved. Sotheby’s International Realty® is a registered trademark licensed to Sotheby’s International Realty Affiliates LLC. Equal Housing Opportunity. Each Office Is Independently Owned. Sotheby’s International Realty Affiliates LLC fully supports the principles of the Fair Housing Act and the Equal Opportunity Act.
©2022 Sotheby’s International Realty Affiliates LLC. All Rights Reserved. Sotheby’s International Realty® is a registered trademark licensed to Sotheby’s International Realty Affiliates LLC. Equal Housing Opportunity. Each Office Is Independently Owned. Sotheby’s International Realty Affiliates LLC fully supports the principles of the Fair Housing Act and the Equal Opportunity Act.
100 Foxshire Drive, Lancaster, PA 17601


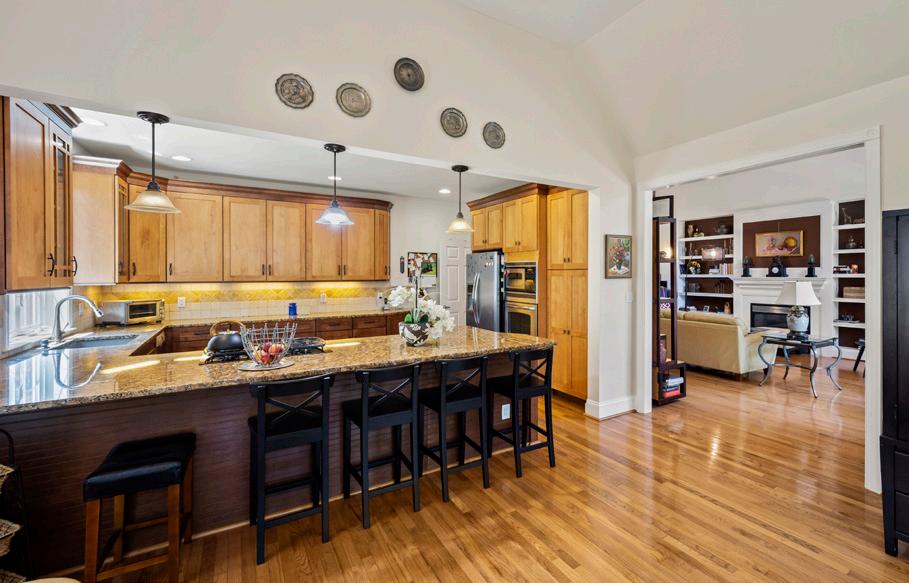




Jerry Strusowski OFFICE SALES LEADER AND VICE PRESIDENT O: 610.444.9090 C: 302.545.2344 jerry.strusowski@foxroach.com 5 BEDS | 3.5 BATHS | 4,425 SQFT | $1,100,000 Nine year old French traditional style home on 2.14 acre cul-de-sac lot offers maximum privacy yet convenient to Greenville Shopping and easy access to downtown Wilmington and Philadelphia. Home offers over 4400 sq ft of meticulously finished living spaces, including an “au pair” or in-law suite. Low Delaware property taxes of $9,046 and No Sales Taxes! WILMINGTON, DE 19807 10 Mozart Drive West







107 Ojibwa Drive, Butler PA 16001 $549,900 | 4 beds | 3 baths | 3,284 sq ft Erin Sellinger REALTOR® C: 412.999.4066 O: 724.256.8917 erin.sellinger@kw.com www.erinsellinger.kwpittsburghnorth.com So much bigger than it looks! Offered for sale for the first time, this custom, impeccably maintained contemporary home is located in the heart of Center Township’s desirable Timberridge neighborhood. This multilevel home sits on a cul-de-sac, on a private half-acre lot that backs to 50 acres of woods. Quality is evident throughout the home. Just a few of the upgrades include: Vaulted Cedar Ceiling in Family Room • Double sided, 2 story wood and gas burning fireplace • Two bars, both with sinks and under bar mini-fridges • 50’ Trex Deck overlooking private backyard •2 Carrier Infinity High Efficiency Furnaces (new 2014) • 2 Carrier A/C Condensor units (new 2018) • Roof replaced with 30 year shingles (2018) • Automatic Ice Melt System. The kitchen features: Custom solid oak cabinets • Granite countertops • Insinkerator garbage disposal and Instant Hot Water • Breakfast nook • 30” Wolf Induction Cooktop • Bosch dishwasher • Kitchenaid double ovens and microwave.
Come Experience Everything Lawrenceville Has To Offer!
Close to amenities, the Strip District, Heinz Field, and UPMC Children’s Hospital.

Welcome to your new home at 250 42nd Street! This 5 bedroom, 4.5 bathroom, 3280 square feet stunner is located in the heart of the historic and trendy Lawrenceville neighborhood and is steps to shopping, culture, dining and great schools. This gorgeous and pristine new townhouse (built in 2000) offers immaculate exterior and interior details – including stone and brick construction, a 2 car garage, marble countertops, stainless steel appliances, second floor laundry room, gorgeous rooftop patio, and even a private elevator that services all four floors!
Previously used as an Airbnb in one of Pittsburgh’s most desirable neighborhoods (renting for $429/night), the house is an open canvas for new owners and/or property managers. The stunning kitchen/dining room is an entertainer’s dream, as the home’s open floor plan leaves ample room for large gatherings and parties.




Elise Bickel 724.719.2767 | elise@bhsold.com
Norge Borio 724.242.3290 | norge@bhsold.com
Other highlights include ample outdoor space, including a second-floor balcony, and a glorious private rooftop patio with great views of the city.

250 42ND STREET LAWRENCEVILLE, PA 5 Bed | 4.5 Bath | 3,280 Sq.Ft. $1,300,000 3D Matterport Tour Available
92
A MAJESTIC TRANQUIL ESTATE










 CHAMPLAIN PL, GIBSONIA, PA 15044
A Majestic Tranquil Estate on 3.36 Private Acres located on a cul-de-sac. This home is a custom built Kaclik home with unsurpassed quality construction & architectural details. The stunning 2 story entry w catwalk opens to a beamed vaulted Family Rm w flr to ceiling stone fireplace & windows. Entertainers dream Kitchen w a sprawling island, Viking Appliances, pot filler, Breakfast Rm, Formal Dining Rm, Executive Office w built ins & first flr Laundry. The Owner’s Suite is fit for royalty. Including a fireplace, 2 sinks, jetted tub & new custom huge closet. The expansive upper level has 2 additional Master BRs & 2 BRs sharing a Jack & Jill Bathrm. The LL features an flexible floor plan including a Game Rm , FP, Wet Bar, Exercise Rm/6th BR, Theater Rm, full bath & 750 Sq Ft of temperature controlled storage. Possible In Law Suite w separate entrance. The private outdoor area has a wisteria covered pergola, 2 fire pits, fenced in yard, lush landscaping & wooded acreage. NO HOA FEES.
LISTED FOR $1,899,000 | 6 BEDS | 5 1/2 BATHS | 5,089 SQ.FT.
CHAMPLAIN PL, GIBSONIA, PA 15044
A Majestic Tranquil Estate on 3.36 Private Acres located on a cul-de-sac. This home is a custom built Kaclik home with unsurpassed quality construction & architectural details. The stunning 2 story entry w catwalk opens to a beamed vaulted Family Rm w flr to ceiling stone fireplace & windows. Entertainers dream Kitchen w a sprawling island, Viking Appliances, pot filler, Breakfast Rm, Formal Dining Rm, Executive Office w built ins & first flr Laundry. The Owner’s Suite is fit for royalty. Including a fireplace, 2 sinks, jetted tub & new custom huge closet. The expansive upper level has 2 additional Master BRs & 2 BRs sharing a Jack & Jill Bathrm. The LL features an flexible floor plan including a Game Rm , FP, Wet Bar, Exercise Rm/6th BR, Theater Rm, full bath & 750 Sq Ft of temperature controlled storage. Possible In Law Suite w separate entrance. The private outdoor area has a wisteria covered pergola, 2 fire pits, fenced in yard, lush landscaping & wooded acreage. NO HOA FEES.
LISTED FOR $1,899,000 | 6 BEDS | 5 1/2 BATHS | 5,089 SQ.FT.
Roberta Mitzi Allen ASSOCIATE LICENSE# RS213513L C: 412.287.4781 | O: 412.882.8679 rallen1@remax.net 916
Enjoy the best of both worlds with a private setting that is minutes from Sewickley Village. This stunning 4BD/3.5BA home has wonderful entertaining spaces both inside and out. Originally a carriage house designed by Alden & Harlow, this residence boasts exceptional architectural details, elegant millwork and original leaded windows. A covered porch and foyer invite you to discover a stately living room, sunroom, gorgeous dining room and powder room. The eat-in kitchen features excellent cabinet space and stainless steel appliances. Above, the luxurious owner’s suite impresses with a fireplace, an en suite bathroom and an enviable dressing room/ walk-in closet. Spacious secondary bedrooms provide deluxe accommodations alongside well-appointed bathrooms. The lower level features plenty of storage, playroom and home gym. Set on a half-acre, enjoy a large patio, gas fire pit and level lawn. Plenty of parking in the attached garage & oversized motor court.




Compass
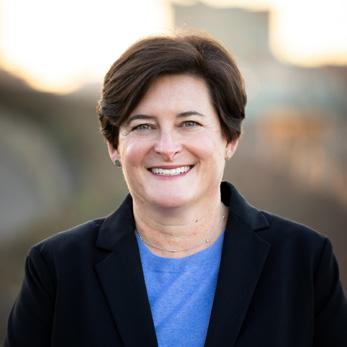
is a real estate broker and abides by Equal Housing Opportunity laws. All material presented herein is intended for informational purposes only and is compiled from sources deemed reliable but has not been verified. Changes in price, condition, sale or withdrawal may be made without notice. No statement is made as to accuracy of any description. All measurements and square footages are approximate. Meg Smith Real Estate Salesperson c 412.303.3348 | o 412.746.7764 meg.smith@compass.com 601 Maple Lane Sewickley, PA 15143 4 Bed | 3 Bath | 1 1/2 Bath | $1,350,000
94
PA 15143


This new construction home in Sewickley Village perfect blend of style, comfort and luxury. Off the foyer is an office and a sitting room that opens into the decadent main level owner’s suite with ensuite, laundry, and walk-in closets. The open floor plan with kitchen, dining and living room features a suite of quality appliances including a 6-burner gas range, griddle and double oven. The server’s pantry provides ample space for small appliances, food and ice maker. A fireplace warms the living area and there are slider doors that open out to the deck. The second floor hosts six more bedrooms, with ensuite baths, including a secondary master or guest suite with private deck. The finished lower level has tall ceilings, and a full bathroom. Additional features include an elevator and three-car garage with space to park three additional vehicles. Enjoy all the Sewickley Village shops and restaurants with access to the Pittsburgh International Airport, Downtown Pittsburgh and Cranberry. Offered at $1,950,000





STUNNING BRAND NEW HOME 324 THORN STREET, SEWICKLEY,
Sotheby’s International Realty® is a registered trademark licensed to Sotheby’s International Realty Affiliates LLC. An Equal Opportunity Company. Equal Housing Opportunity. Each Office is Independently Owned And Operated. REAL ES TA TE AD VISORS Robyn Jones THE GROUP 412.973.7277 rjones@piattsir.com sewickley.realestate 324thorn.com License #RS327713 Robyn Jones REALTOR® 412.974.7941 john.guss@sothebysrealty.com thegussteam.com John Guss REALTOR®
PITTSBURGH, PA


Two of four breathtaking new construction homes in the thriving East Liberty neighborhood of Pittsburgh. Expertly designed with a sophisticated and timeless style, they express the duality of the divine masculine and feminine. Each home offers three unique bedrooms, two and a half bathrooms, floor to ceiling windows for maximum natural light, an integral garage, rear deck connected to the kitchen, and a west-facing rooftop deck perfect for catching Pittsburgh’s stunning sunsets. The chef’s kitchens each feature an oversized island, coffee bar, beverage cooler, Stainless Steel appliance suite, premium countertops, and more!








412.713.0513 leah.george@compass.com leahgeorgerealtor.com Leah George REALTOR ®
407 N BEATTY STREET AND 409 N BEATTY STREET
15206 Visit @four_on_beatty
An unparalleled million $ view of one of the best city skylines in the country can be seen from this masterfully constructed & exceptional Victorian home combining old-world charm & craftsmanship with outstanding significant modern improvements. The inviting front porch will provide countless days of enjoyment while inviting you into the impressive foyer. Appreciate the beautiful hardwood floors, stained/leaded glass, open staircase, 6 fireplaces, pocket doors, judges paneling, bay windows. Kitchen with spectacular views & access to the enormous deck with a new Trex floor, perfect for entertaining. Charming & spacious bedrooms with abundant closets, a jaw-dropping 2nd-floor office with walls of windows to view the cityscape, charming au pair suite on the 3rd floor, outstanding lower level with bar area, laundry, game room with access to a gorgeous garden, waterfall pool & patio all overlooking the spectacular view of the city! A few steps to Grandview Park, fine dining. Possible Air B&B or Bed & Breakfast.






421 Bailey Avenue Pittsburgh, PA 15211 Listed for $1,575,000
C: 412.403.5950 barbara@barbarabakerteam.com www.barbarabakerteam.com Barbara Baker REALTOR ®
Three Story Home!

STREET,
Welcome home to a three-story contemporary, newer build in the South Side of Pittsburgh. Upon entering, you’ll be wowed by the bamboo flooring, quartz waterfall countertops and sleek kitchen design. The fully remodeled kitchen with new appliances (2021) provides open concept into the dining and living area through to the outdoor backyard patio. A true entertainer’s delight! As you make your way up the beautiful oak tread stairs, you’ll notice the convenient second floor laundry, guest bedrooms and bathroom. The entire third floor is home to the master suite with private balcony. Not to mention the wall of windows leading to the private outdoor space with floating teak wood floors. From the third-floor retreat, enjoy views from Oakland to South Side and to Downtown. The master bath is fully tiled with a dual vanity, walk-in shower and a rainfall water fixture. Quite the oasis on S 16th street. Owners are including a 1 year of pre-paid parking on a garage lease down the street.


$420,000

BATH
1,556 SQFT
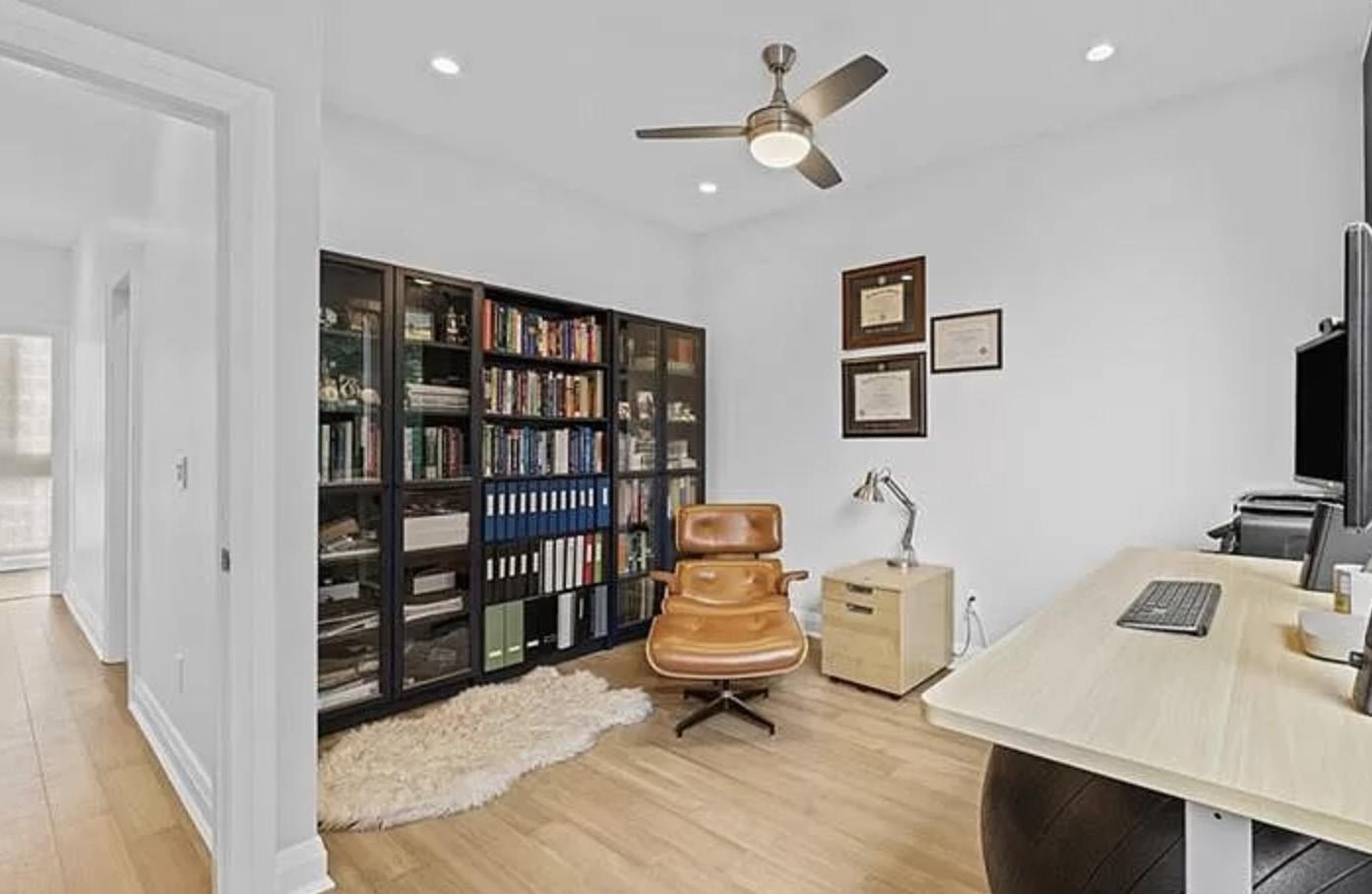

| 3 BED | 2
|
150 S 16TH
PITTSBURGH, PA 15203
Amanda Salem REALTOR® O: 724.933.6300 x 215 M: 412.537.5251 amanda@pghelite.com 98
5 Beds

4 Baths
2 (1/2 Baths)
Build your very own, custom dream home in the Chartiers Valley School District! Enjoy this lovely custom-built home boasting luxury features like finished basement with half bath & sunroom plus the 3rd floor loft with 5th bedroom or many other custom features or additions! You’ll easily fall in love with the Parkside Meadows neighborhood in Collier Township! This amazing location provides easy access to Robinson or Bridgeville shopping & dining as well as major highways. Short walk to the Township park & Rec center too! There’s No place like a Paragon Home, where unique homes are designed around you! Enjoy the luxury of building a custom home!



Real
M: 412.660.4853

412.407.5720
Compass is a real
presented herein is
for
purposes only and is compiled from sources deemed reliable but has not been
sale or withdrawal may be made without notice. No statement is made as to accuracy of any description. All
and
estate broker licensed by the State of California and abides by Equal Housing Opportunity laws. License Number 01527365 / 01997075. All material
intended
informational
verified. Changes in price, condition,
measurements
square footages are approximate. Jen Crouse
Estate Salesperson
O:
jen.crouse@compass.com 5001 Parkside Drive Oakdale, PA 15071 $849,900 |
|
|
Stunning Craftsman





Black exterior with natural accents makes quite a bold statement! Kitchen allows for great gatherings around the oversized quartz Island. Modern 2 tone cabinets with stainless steel appliances. Access the large deck threw the patio doors in the dining room. Master suite includes a tiled master bath and walk in closet.



207 STATE ROUTE 231, CLAYSVILLE, PA 15323
Style 4 BEDS | 3 BATHS | 2,000 SQFT | $399,900 724.255.3421 lisascottsells@gmail.com 1653 MCFARLAND RD, PITTSBURGH, PA, 15216 Lisa Scott REALTOR ®
Location, Location, Location! Rarely available well maintained brick end unit townhome with just under 3000 sq ft in Historical Quaker Hill! 5 min walk to Wilmington’s Riverfront, Downtown Wilmington, Amtrak train station and Bus station! This home features 3 large bedrooms 2.5 baths, owner’s bedroom with fireplace and en suite bath! Upon arriving to the home your are greeted with a private drive that separates the property from the main road. There is a garage for safe off street parking with inside access into the home. Entering the home you will discover a large foyer, powder room, utility storage with laundry room and a mud room with access to the backyard. The backyard is a private oasis with brick pavers and privacy fence for entertaining and or just relaxing in peace! The second level you will find a large living and dining room with fireplace, breakfast nook and kitchen. The third level is where you will find the owner’s bedroom, hall bath and second large bedroom. The fourth level is a huge third bedroom or movie room! This home is perfect for quiet city living with quick access to all of Wilmington’s amenities! Minutes from the I-95, train station, bus station and downtown Wilmington makes an easy commute to work in Wilmington, Philly, DC or New York! Schedule your tour today!






400 Friend Court, Wilmington, DE 19801 3 BEDS | 2.5 BATHS | 3,145 SQ FT | $407,000 1 South Old Baltimore Pike, Suite 101, Newark, DE 19702
C: 302.420.5930 O: 302.533.8606 brandonjonesrealtor@gmail.com www.barksdaleaffiliates.com Brandon Jones REALTOR ®
500 MAIN STREET, TOWNSEND, DE 19734


Do you crave Architecture, History, and Character ? This 3,600 sf home feels like you’re living in a fairy tale. The original hardwood floors and Historical charm of this 1880’s home combined with farmhouse decor create the “Farmhouse” of your Dreams! Lovingly restored step by step, this home offers all the modern amenities with the old-world charm of the Victorian era style. Perfectly situated just beyond downtown Townsend, which is going through a renaissance. Surrounding homes are being refurbished and renovated by a local entrepreneur and restored to the original beauty! If you’re looking for something special… something cozy with enduring charm and history then this house is THE ONE FOR YOU! If you always dreamed of living in a home “Pinterest” home, but were overwhelmed by the necessary work, here is your turnkey dream come true! This corner lot offers privacy, a beautiful grassy yard, an oversized patio, a “She-Shed” (w/electric & insulation) is cute as a button. The 2-story 1300+ Sq ft Barn style garage is perfect for the hobbyist, woodworker, furniture refinisher, or Busy family with Lots of toys! Make sure to look up and check out the Gorgeous Copper Horse Weather vane atop the cupola. You have to see this home in person to feel the warmth and explore all the amazing features. The front door is original etched glass, casings and hardware with a stunning transom window that was made new by an artisan to keep its original charm. $450,000 | 4 beds | 2.5 baths | 3,600 sq ft






C: 302.373.5930 melissa@melissasellsdelaware.com www.MelissaSellsDelaware.com www.facebook.com/HomesinDelawareforYou Melissa Scott REALTOR ® 144 Kings Hwy Ste 304, Dover, DE 199901 102
Wonderful Farm House
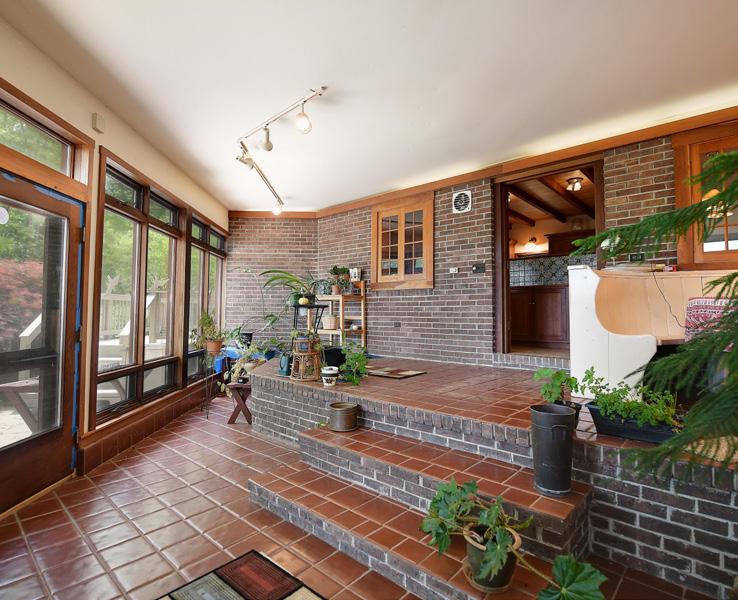

Wonderful opportunity to purchase a circa 1830 farmhouse with many major updates while maintaining the historic house feel. Main level has exposed beam ceilings, wood floors, great Florida/ plant room that includes built in seating with table, family room with floor to ceiling windows and wood stove, kitchen with custom built cherry cabinets from Lancaster county adjoining dining room, entry foyer accessed from large front porch, full bath and Laundry/mud room which leads to a large rear deck. Upper level includes primary bedroom with office and access to large deck area overlooking the beautiful grounds, two additional bedrooms and a full bath. Property includes a detached two gar garage with workshop above and two storage sheds. Grounds are extensively landscaped. Can be purchased with 2025 Castleton Road which is a 1.6 acre building lot with a well for $644,900. Property is in close proximity to the Susquehanna River and Broad Creek which have excellent boating and fishing.





Tim Hopkins BROKER/CO-OWNER 410.459.4929 tim@streetthopkins.com streetthopkins.com 2023 CASTLETON ROAD, DARLINGTON, MD 21034
$524,900 | 3 Beds 2 Baths | 2,484 SqFt
Welcome home to 68 Brooks Avenue in Swainton, just a 10 minute drive to Avalon and Sea Isle City! This 5-bedroom, 5.5-bath New England style executive home sits on 2 acres of land & features over 6000 sq ft of luxury living space. WATERFRONT views in your backyard & GOLF COURSE views in your front, this home is situated at the 8th Tee box of the Meade Course at Union League of Philadelphia National Golf Club! This custom built home has extraordinary curb appeal with its manicured landscaping, paver walkways, classic gray & white exterior, complete with vinyl impression siding, a dimensional shingle roof and dormers, portico entry with balcony above & a 3-car side entry garage. Step inside to your grand 2-story foyer with marble flooring & curved grand staircase. Concealed in the custom wood work is your half bathroom with copper sink & high end finishes. Off the foyer is the formal parlor which features the first of 7 fireplaces in this home! The piano room transitions nicely from this space & lends itself to the formal dining room, complete with hardwood flooring, crown molding with backlighting and a gas fireplace, such a warm and inviting space. The beautiful hardwood flooring continues to the breakfast room & to the lovely family room, complete with ample windows that overlook


your lush backyard & a gas fireplace..a fantastic focal point in this room! This home offers an impressive kitchen that will please even the fussiest of chefs. The custom 42” tongue and groove, soft close white cabinetry from the Sterling Furniture Collection is complemented by granite countertops & a large center island with overhang for plenty of counter seating. Appliances include a Viking 6-burner gas range, Wolf wall double ovens, Sub Zero refrigerator along with 2 Sub Zero drawer refrigerators & a Sub Zero wine chiller. This kitchen has a double bowl sink as well as a prep sink with instant hot water. How about a kitchen with a view? A view of your indoor, heated bromine pool that is! This GUNITE inground pool with jetted spa & retractable cover has travertine decking, vaulted ceiling with skylights, floor to ceiling windows & access to your beautiful backyard. A cigar lounge with gas fireplace, wet bar & custom built-ins, an office with pocket doors, a walk-in cleaning closet, & a large laundry room completes the main level. On the second level you will find a stunning master suite that features a private balcony overlooking the water & a Grecian shower with rain head and body jets, nicer than any luxury hotel! There are also two private water closets & a separate vanity area, all with radiant heat flooring,
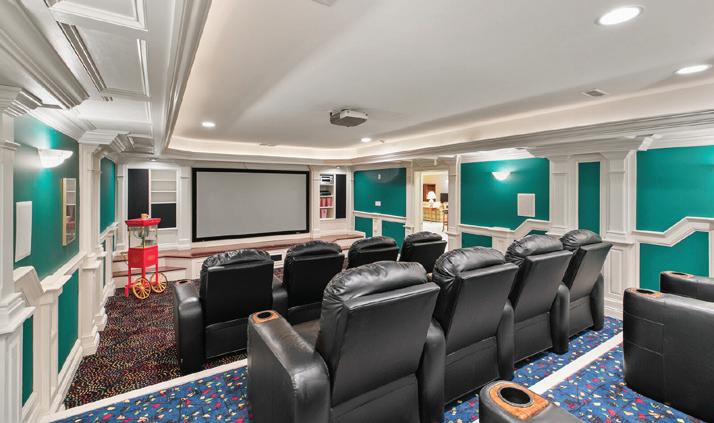

walk-in closet & an alarmed jewelry closet. Four additional bedrooms, each with their own charming theme & décor are on this level. My personal favorite is “Moose Lodge” with its vaulted ceiling, plank hardwood flooring & custom built wood ledge with sink. The additional 3 bathrooms have upgraded tiling, frameless glass shower enclosures, jetted soaking tub & beautiful lighting & fixtures. If this all weren’t enough, you also have an additional 1892 square feet of living space in your finished basement! And this isn’t just any finished basement!! There is a family room with a fireplace, a billiards area, a workout room, a second kitchen with large wet bar & custom cherry cabinetry, full size refrigerator, gas oven & a mounted microwave. There is also a full bathroom & sauna...and let’s not forget your very own movie theatre with a full stage, stadium seating, projector and screen! This walk-out basement also offers unfinished sections for ample storage space. In the backyard you will find a large, tiered paver patio & your very own putting green with the beautiful pond as your backdrop. Other features include a walk-up attic, sprinkler & security systems, Bluetooth surround sound system with speakers throughout, undermount crown molding lighting, Anderson Windows and 3-zone HVAC.


68 BROOKS AVENUE, CAPE MAY COURT HOUSE, NJ 08210 5 beds | 5.5 baths | 6,092 sq ft Genevieve Haldeman REALTOR®, GRI, SRS, ABR C: 609.685.8423 O: 609.654.5656 genhaldemanrealtor@gmail.com genhaldeman.com SCAN QR CODE FOR PRICING & MORE INFORMATION:
BACK ON MARKET exceptional 4 bedroom 4 1/2 bath home is exclusive community located on a corner wooded lot in the Enclave at Forest Woods LUCKY you! Buyer was unable to close after contracts signed. This incredible property is ready for immediate occupancy. Septic inspection, certificate of occupancy is all completed for you. Just 1.2 miles from The Clearview Middle and High school. Upgraded amenities throughout include heated floors and toilet seat in primary bathroom, 2 staircases, 2 zoned heating/cooling, 3 fireplaces and a finished basement. The first floor has beautiful Brazilian Cherry Wood flooring, wrought iron staircase railings, a 2 story family room, a mud room, laundry room and a STUDY. The Oversized bright beautiful chef’s kitchen boasts 2 sinks, a large GE Monogram refrigerator, Bosch dishwasher, massive granite island, flat screen TV, a large pantry and a double oven. The Outdoor room comes complete with slate floors, prep area , large seating area, a sink, refrigerator, wood fireplace and gas line to the grill. There is a large deck off the outdoor room with wrought iron railings, wood and Trex decking. The 2nd floor has an extra Large Primary room with sitting area, gas fireplace, 2 large walk in closets and a Bonus fitness/weight room. Built in Electric car charger the garage included. The exterior includes large covered porch with fireplace and large Trex deck, a sprinkler system, outdoor lighting, and trees. Seller is a NJ licensed Realtor.







4 BEDS | 5 BATHS | 4,560 SQ.FT | OFFERED AT $874,000 EXCEPTIONAL MULLICA HILL HOME 406 TIMBER LANE, MULLICA HILL, NJ 08062 609.263.2227 856.383.7267 karen.kelner@foxroach.com www.foxroachshore.com 4015 Landis Avenue, Sea Isle City, NJ 08243 Karen Kelner SALES ASSOCIATE
Character, charm, privacy, beauty and nature are just a few adjectives that describe this home. And, if you are looking for the perfect work from home environment...it doesn’t get better than this home. Whether inside or outside of this custom-built home, get ready to be inspired. If your experience in looking for a home has left you feeling less than energized, than get ready to become excited again and schedule your private tour today. The quality of construction and attention to detail is what sets this home apart from the majority of homes for sale located in the South Jersey Region. This home is unique in its design in the style of a traditional Pennsylvania farmhouse with all the contemporary features of modern-day living. It is the perfect setting for family living as well as for hosting intimate dinners or entertaining large parties for family and friends.



 5 SHAWNEE DRIVE, WENONAH, NJ 08090 4 BEDROOMS | 3.5 BATHROOMS | 6,520 SQ FT | OFFERED AT $825,000
5 SHAWNEE DRIVE, WENONAH, NJ 08090 4 BEDROOMS | 3.5 BATHROOMS | 6,520 SQ FT | OFFERED AT $825,000
609.221.0079 tdivietro@hotmail.com

Theresa’s involvement in the real estate industry spans 43 years of leadership, knowledge and experience. As co-owner of a land use planning and engineering company established in 1979, she has been the conduit through which the company’s brand has been solidified in the South Jersey region. Through vision, creativity and strategic thinking, she has positioned the company as a leader in innovative land use planning in both the private and public sectors. Armed with 43 years of experience and personal investment into greenfield development and redevelopment projects, she has an invaluable arsenal of knowledge and has translated her experience into the realm of residential real estate.






3 EAST HIGH STREET, GLASSBORO, NJ 08028 THERESA DIVIETRO REALTOR®
























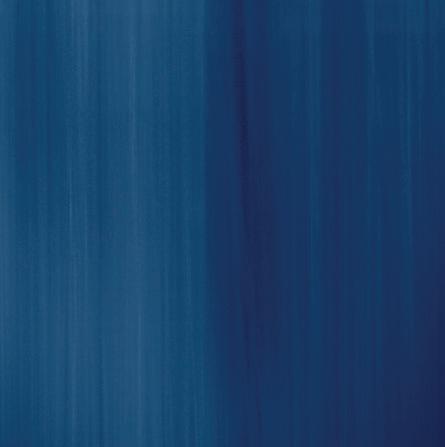






















“Start the conversation … I personally welcome your call.” Martin Celebrating 30 Years of Bespoke Jewels and Unparalleled Artistry
BEVERLY HILLS • NEW Y ORK • BERGDORF GOODMAN
