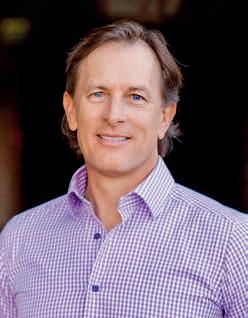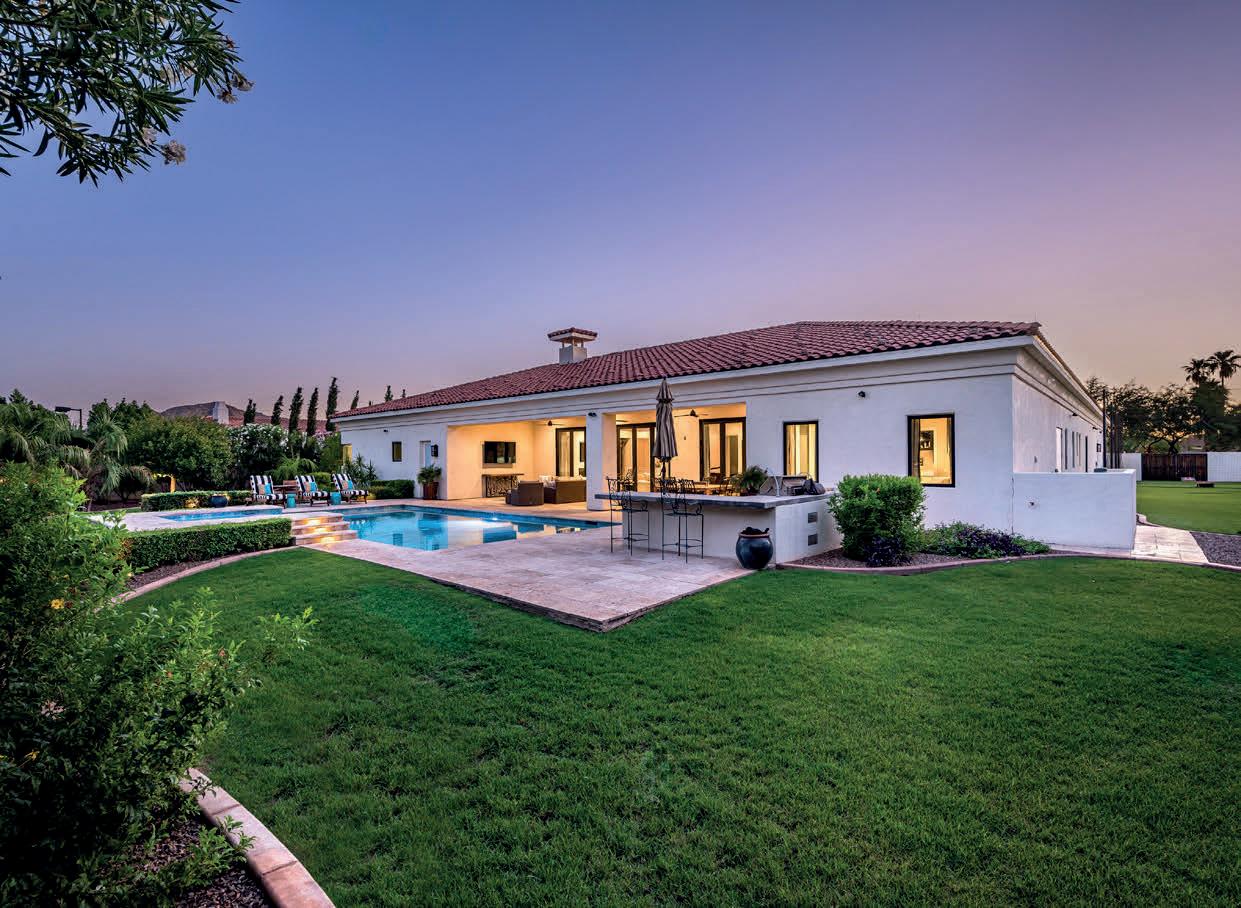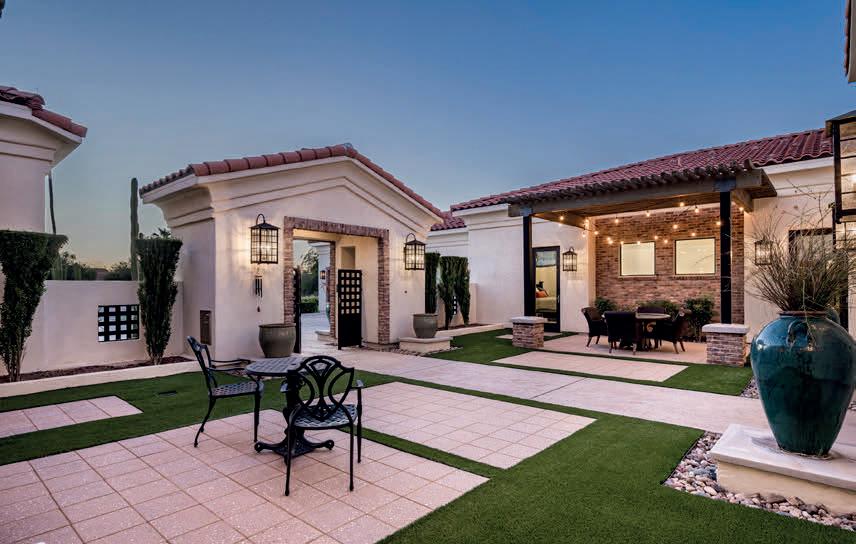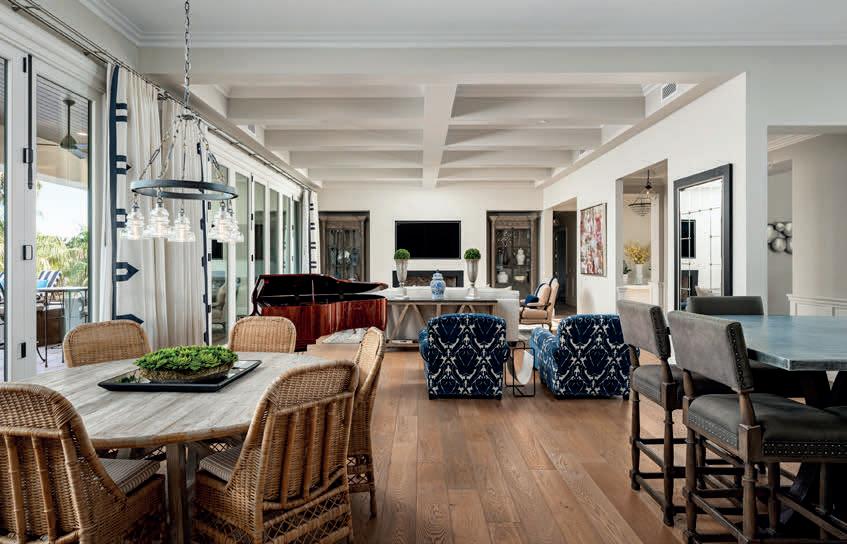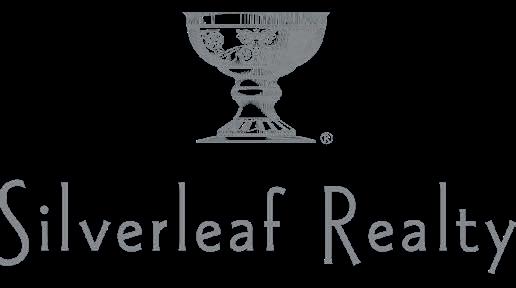














19979 N 102nd Place
4 Beds | 5 Baths | 5,048 Sq Ft | $5,000,000
Welcome to a timeless, renovated custom property located in coveted The Parks at Silverleaf with breathtaking views and endless magnetism. A sense of awe envelopes as you approach this magnificent property with its stately architecture and meticulously manicured grounds. Welcome to an oasis of tranquility and sophistication. No detail has been spared in adorning this home from the elegant courtyard entrance with custom solid wood door to 12-foot tray ceilings accentuated by soaring arches and custom lighting to a spectacular kitchen with custom cabinetry and premium stainless appliances. State-of-the-art Control 4 technology seamlessly integrates with your lifestyle, allowing lighting, security, climate and entertainment control with ease. Embrace the Arizona lifestyle of seamless indoor/outdoor living with sliding glass doors opening to a covered patio, covered pergola with built-in Wolf grill and side burners, multiple raised lounging areas, a sparkling pool, custom water features and lush vegetation. Elegance gracefully permeates throughout this property with an open invitation to savor a lifestyle second to none. More than just a luxury community, The Parks at Silverleaf is a way of life with the perfect balance between serenity and activity, nature and sophistication. Whether you are relaxing by the private pool, enjoying one of the many fireplaces on a crisp desert evening or savoring a gourmet meal at the nearby club, every moment is an opportunity to revel in the Silverleaf difference. A testament to the grandeur of this residence, it was featured in Phoenix Home and Garden Magazine.
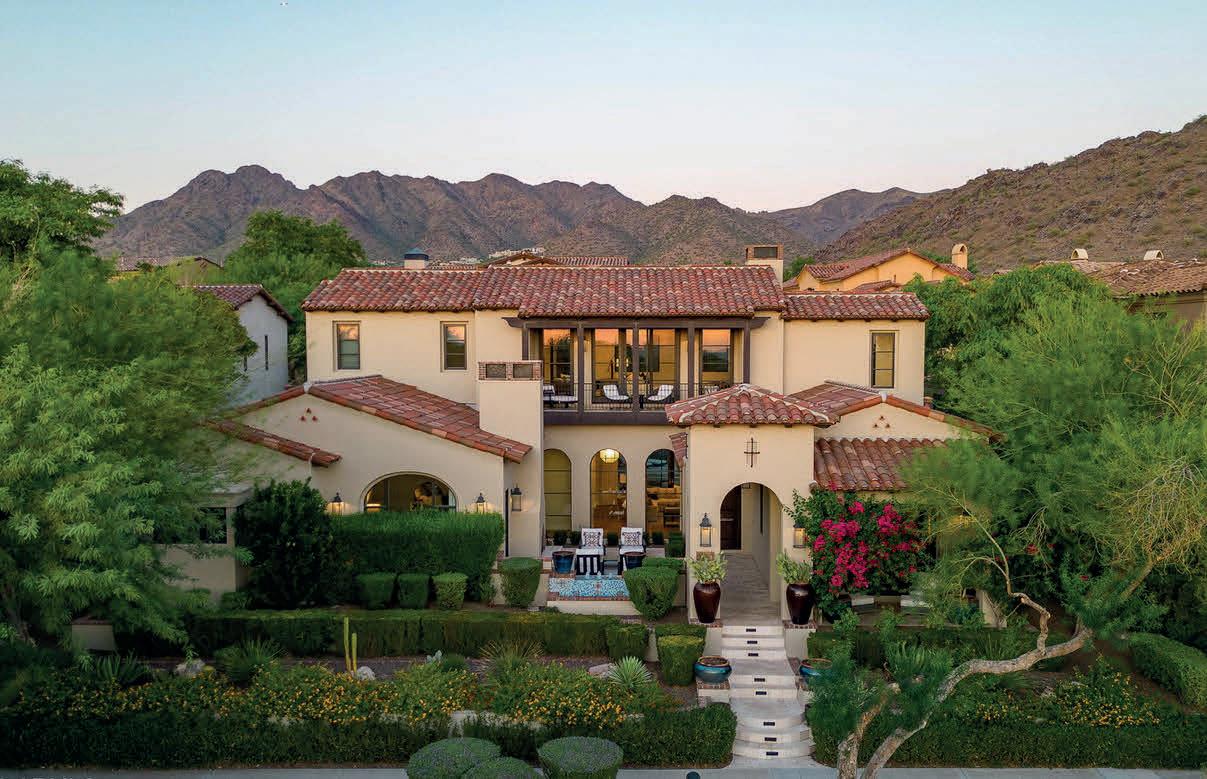
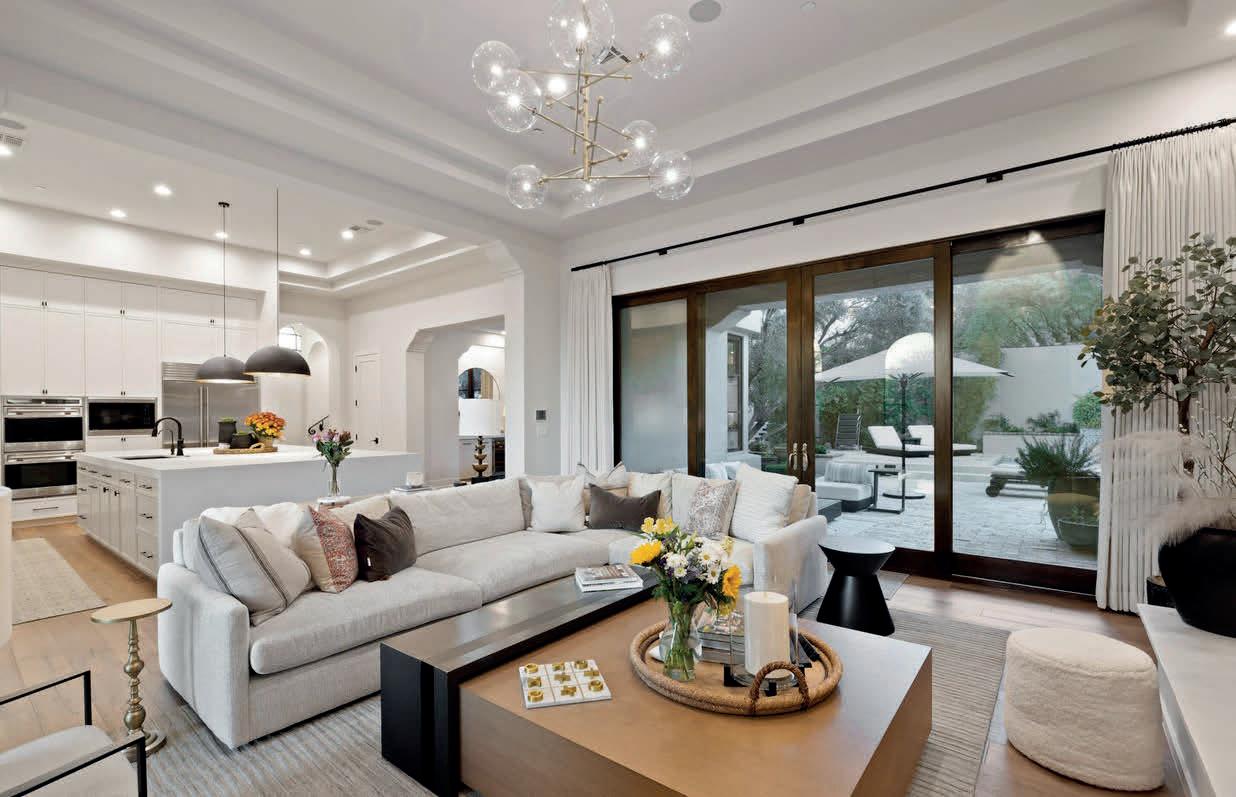
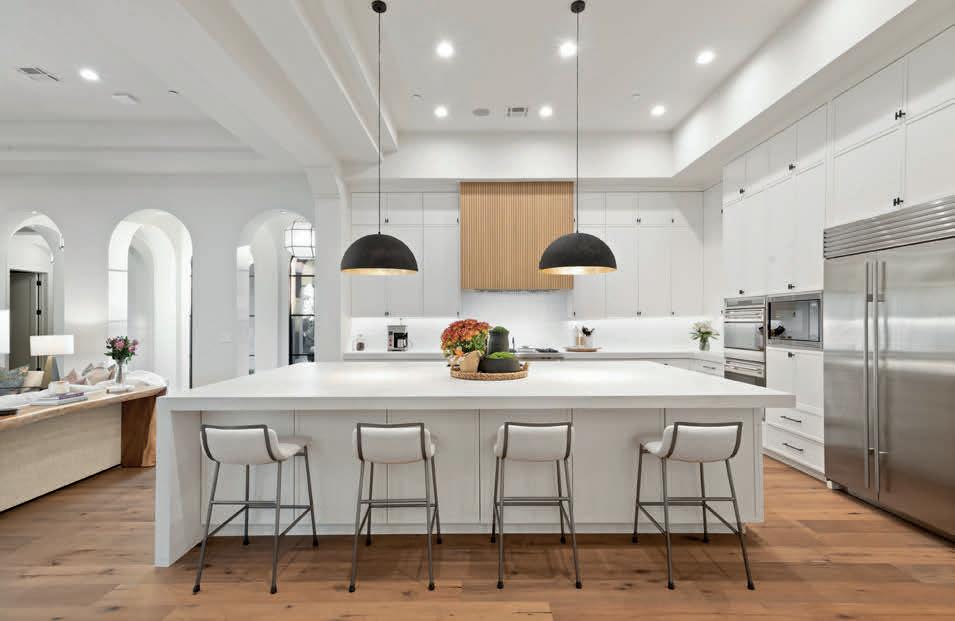
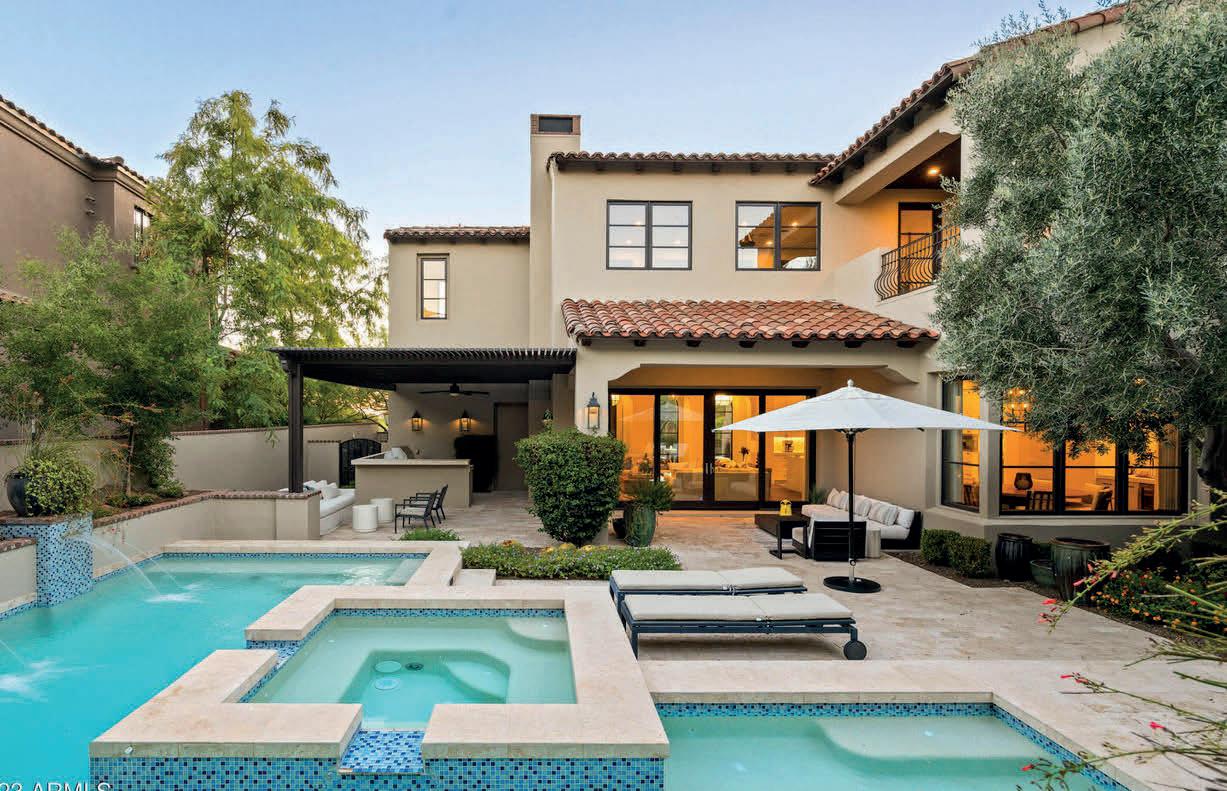


4 BEDS / 4.5 BATHS / 4,397 SQ FT / $2,795,000
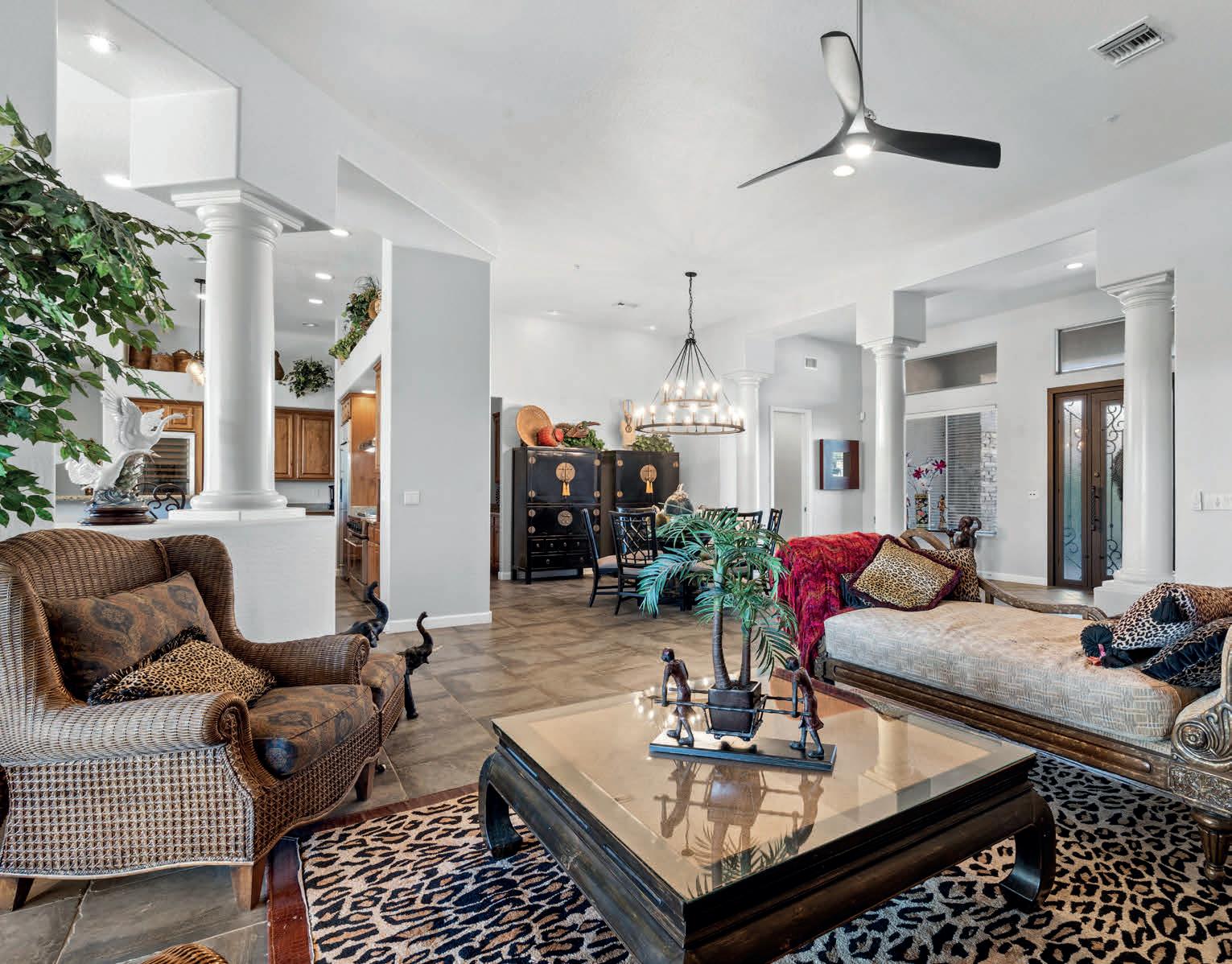
Encircled by dramatic boulders and the tranquility of the natural desert, this is more than a home—it’s a retreat. Nestled in by Pinnacle Golf’s 5th hole, the majestic Pinnacle Peak looms gracefully on the horizon. Inside, soaring ceilings harmonize with a gourmet kitchen boasting granite countertops, expansive island, and GE Monogram appliances. The primary suite is a realm of peace—where a calming sitting nook awaits reflection, paired with a generously appointed walk-in closet. 3 additional bedrooms and 3.5 additional baths ensure ample space for guests. Outside, crystal waters of the pool beckon, the spa promises rejuvenation, and remote control shaded patio provides resort-like leisure. Dive into this harmonious blend of comfort and nature, embodying the essence of North Scottsdale!
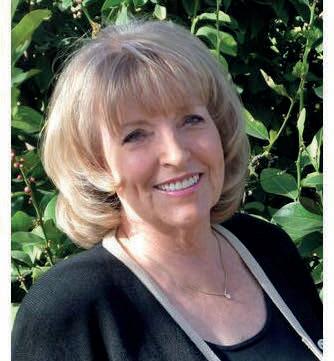

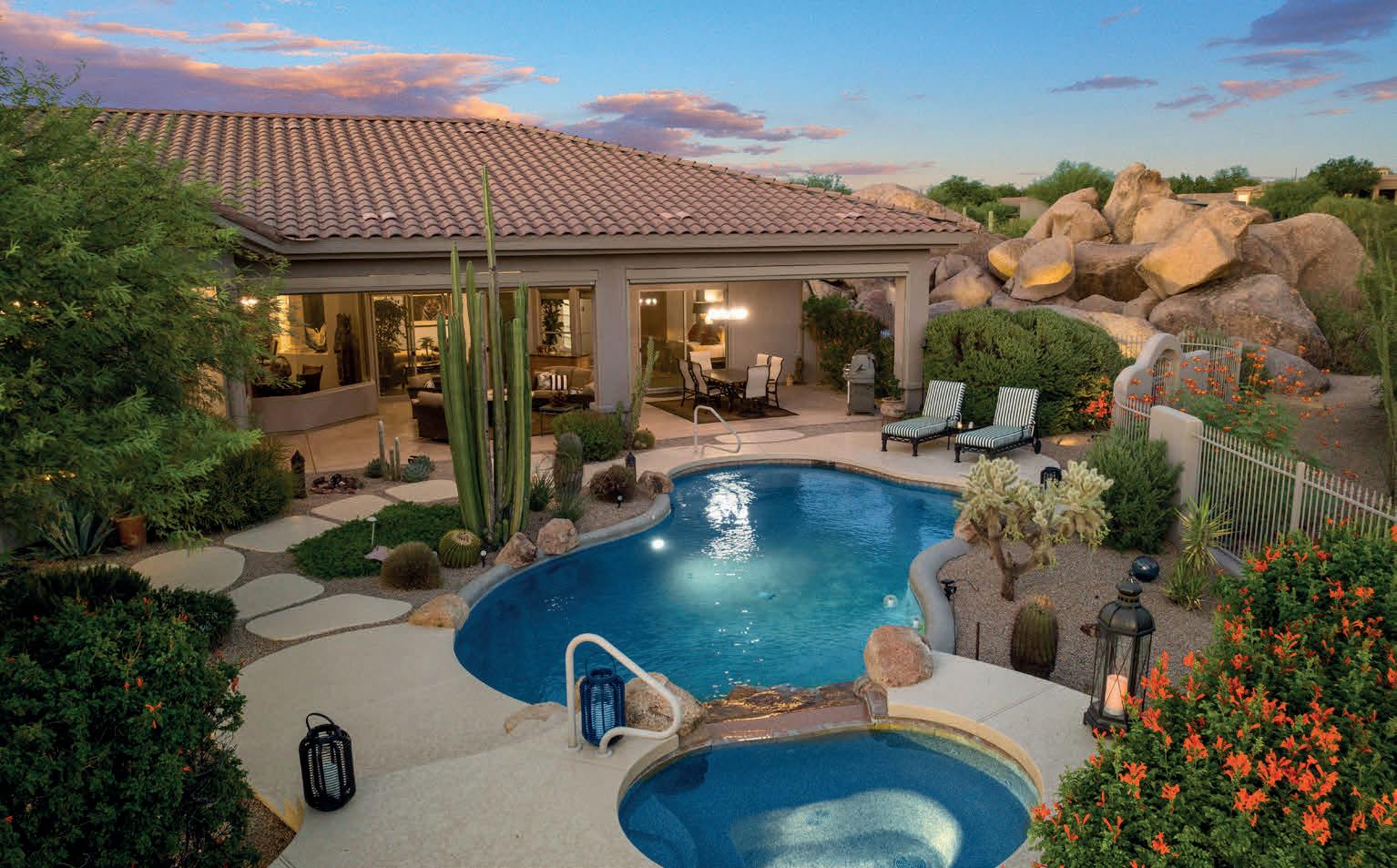
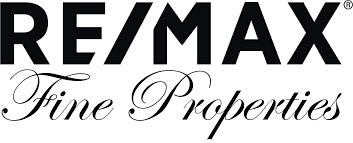

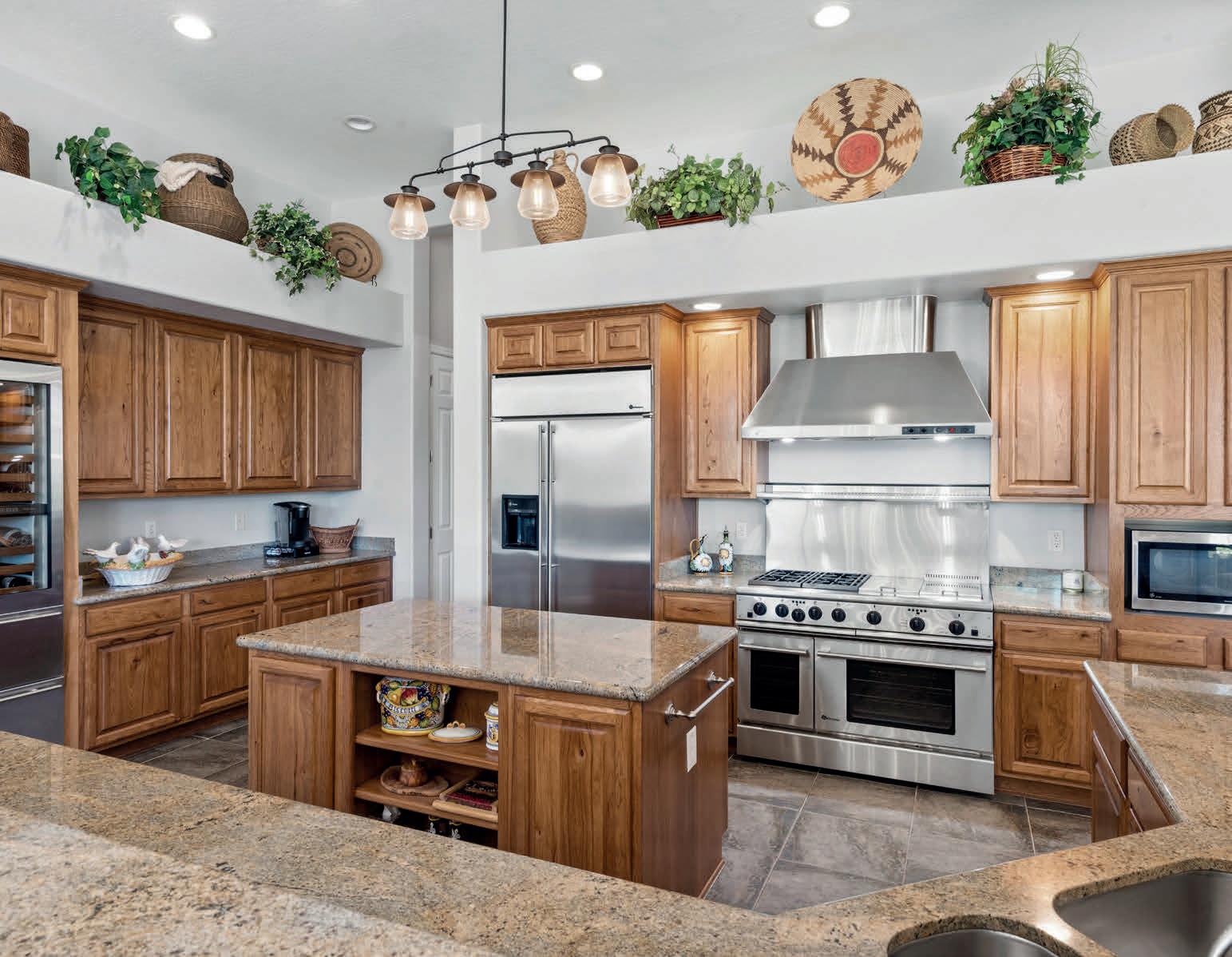
6,071 SQ FT
$5,500,000
This offering encompasses all the essential criteria requested by the most discriminating Buyers, starting with the views which are simply breathtaking. This contemporary southwest design by Taliesen inspired architect Bing Hu is a work of art. Featuring four ensuites and five and a half baths plus an office with a dedicated Bath (5th Bedroom), a free standing guest house with living quarters then add a home theater, game room and 4 car garage and this home serves beautifully as a year round residence or a second home where you can entertain friends and family in style. Furnishings available. Membership to the Desert Mountain Club is available via application. Enjoy golf course, mountain, sunset and Valley lights views forever. This one of a kind residence in it’s unique setting is the quintessential collaboration of art and function!

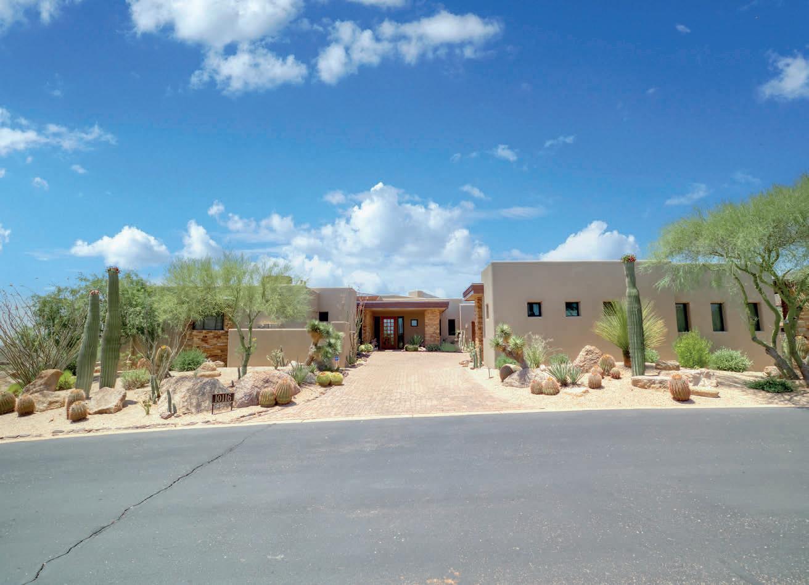
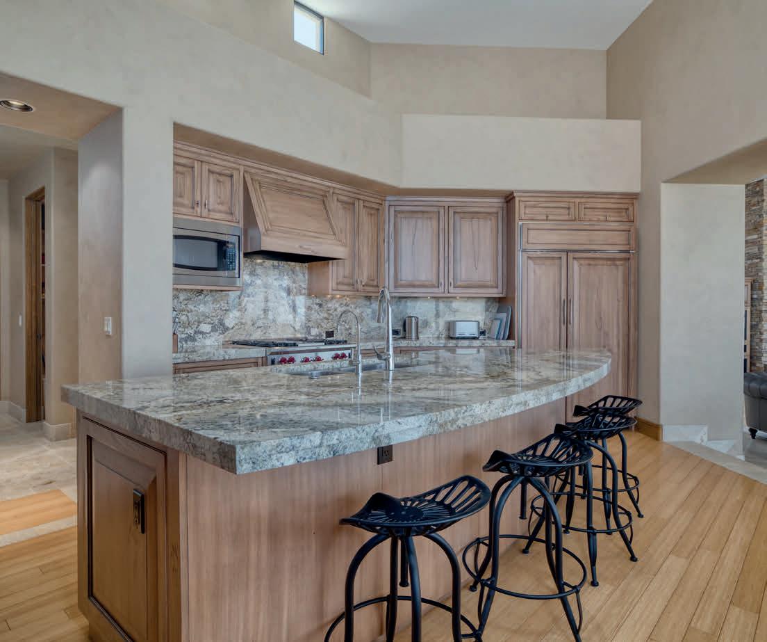
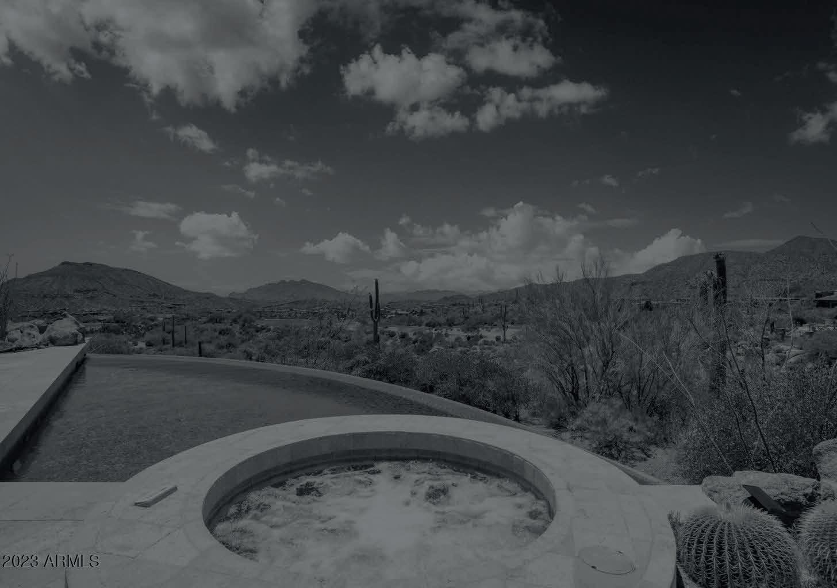

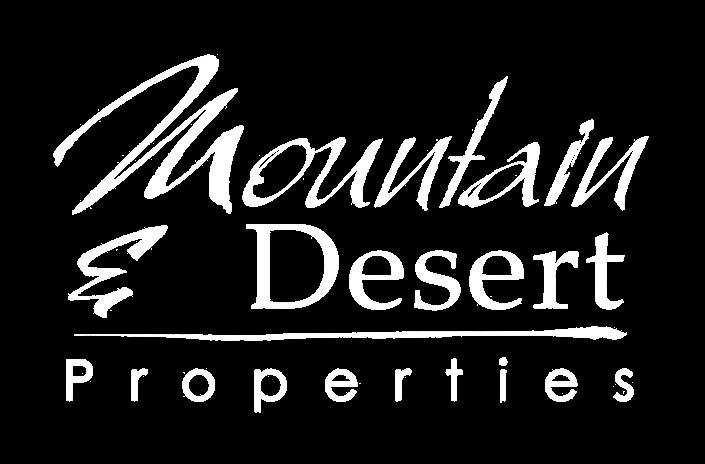





















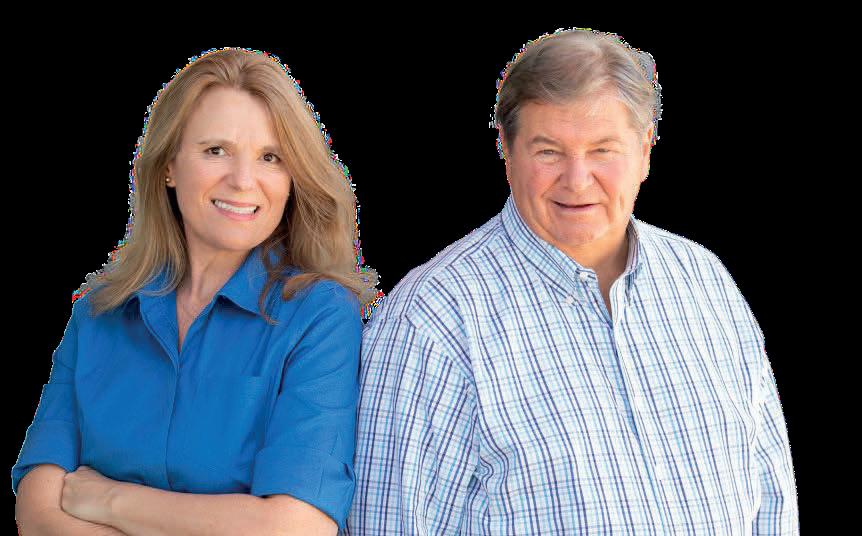
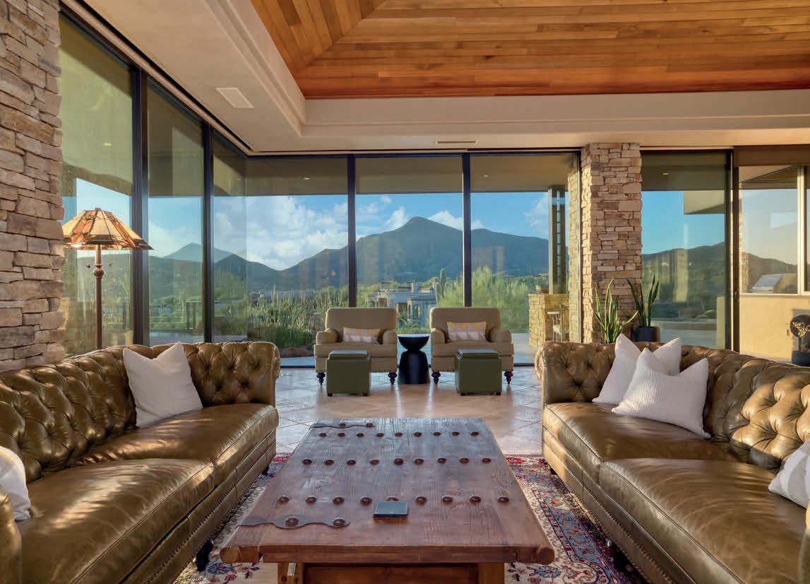
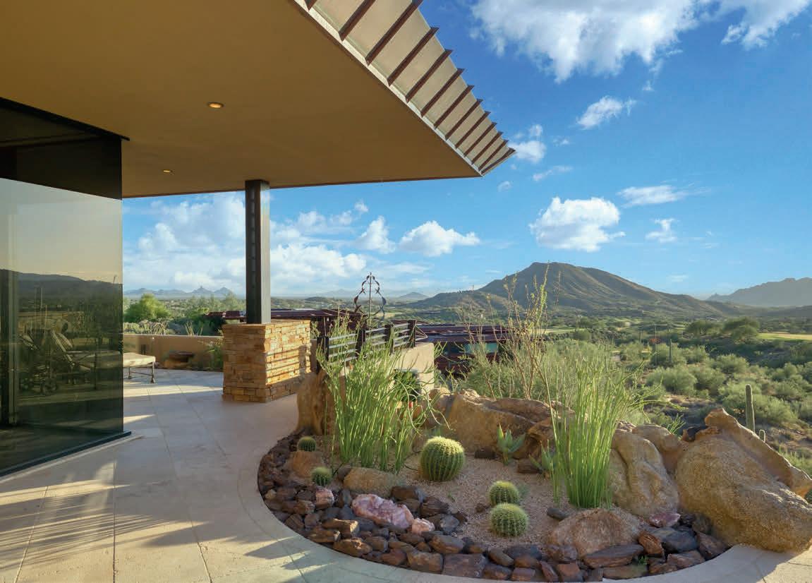
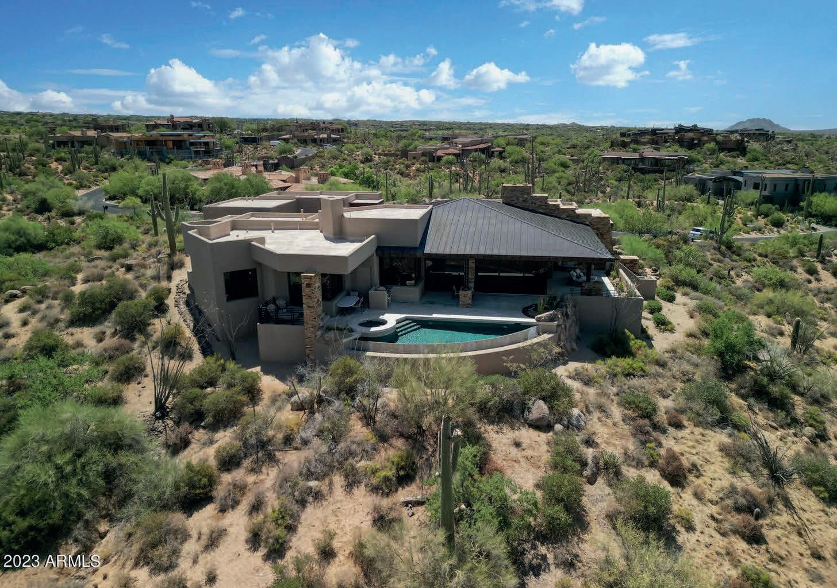

16 THE HILL, GALISTEO, NM 87540
OFFERED AT $995,000
Spectacular adobe home and casita in the historic village of Galisteo, New Mexico by custom builder Andrew Geer, created from handmade adobe bricks, and offering luxurious living and majestic views overlooking the beautiful Cerro Pelon Ranch. The large windows allow abundant natural light in this open floor plan 2 bed, 2 bath main home. The contemporary design features an energy efficient HERS Index of 55 combined with old world accents such as brick floors and beam ceilings, a sleek fireplace and intimate ambiance. This special property is a unique blend of past and present, an alluring oasis a world away yet within arms reach of the vibrance and culture of downtown Santa Fe. Experience its splendor today - 16TheHill.BethCaldarello.com
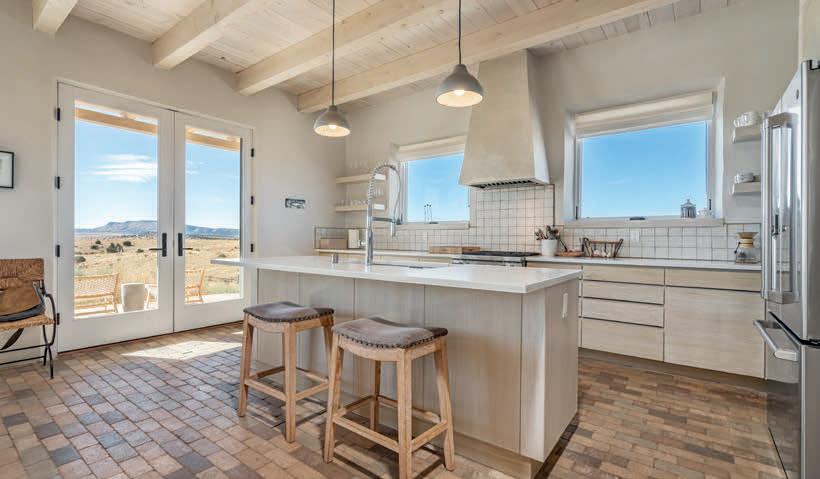
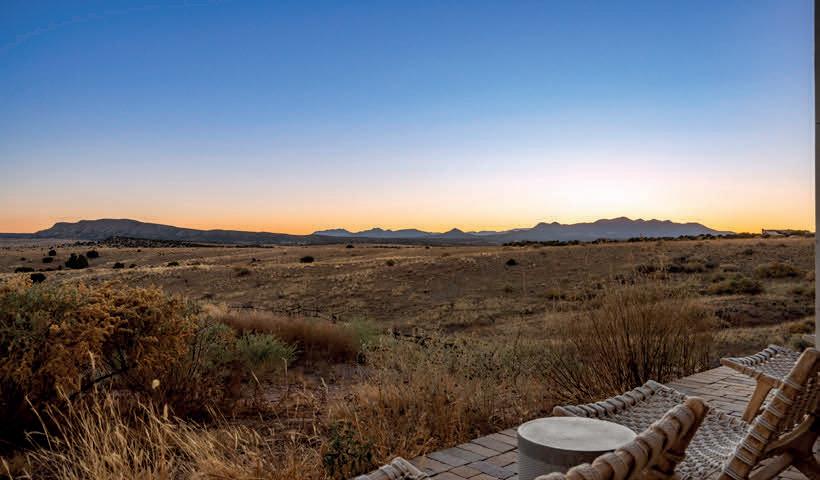







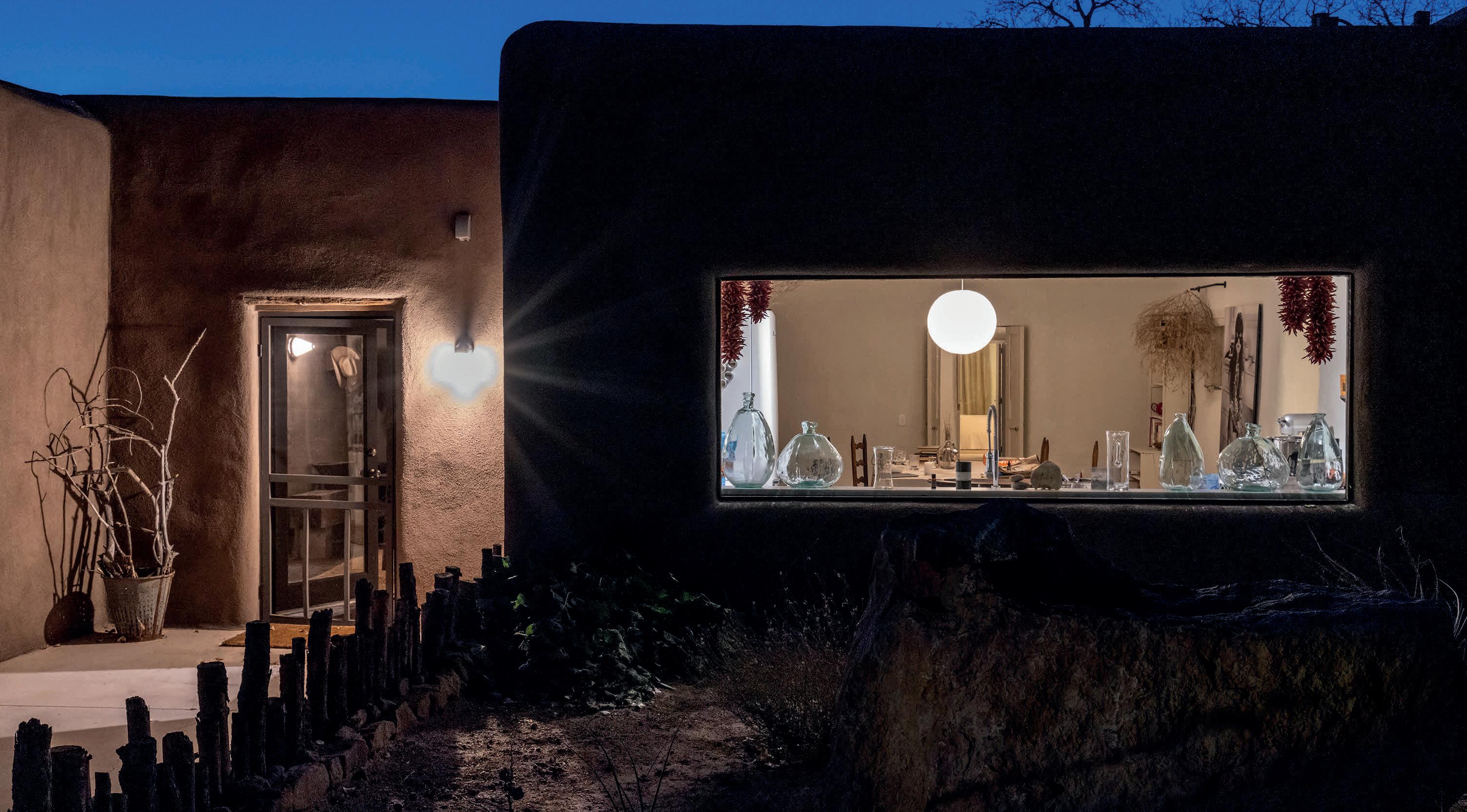
4 MAGDALEN, GALISTEO, NM 87540 OFFERED AT $1,890,000
This stunning property in the traditional pueblo style with adobe and rock walls, and viga ceilings is said to include the oldest home in the historic village of Galisteo, New Mexico. The split floor plan includes 3 bedrooms, 2.5 baths, 4 fireplaces and a grand room superb for entertaining. The collaborative remodel by the current owner and designer Patricia Larsen incorporates nature and light, a minimalist vibe providing the feel of an old adobe with all the modern luxuries of today. The home and property are gorgeous, rich with heritage and unique in that they border the Galisteo Creek, water in NM! Experience it today - 4Magdalen.BethCaldarello.com
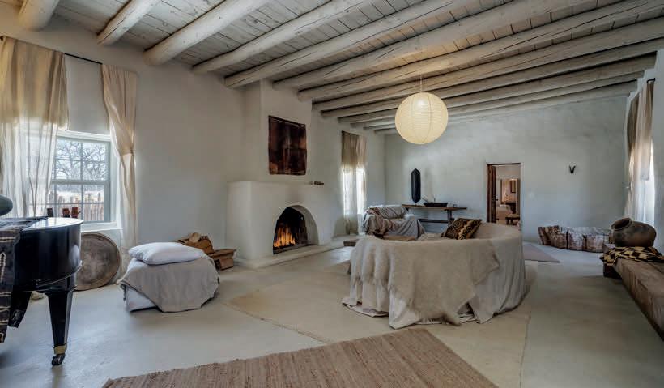

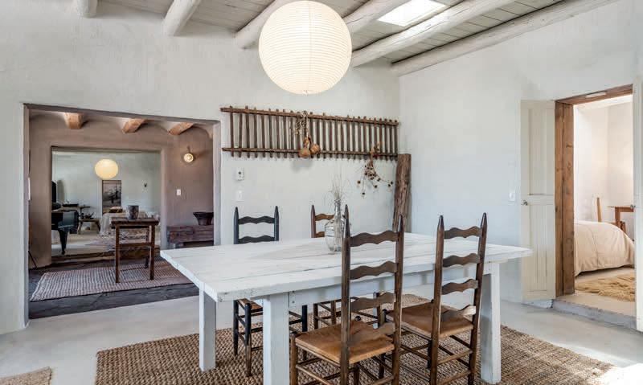
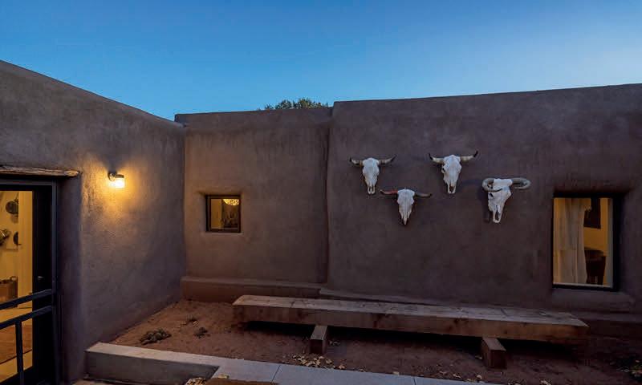

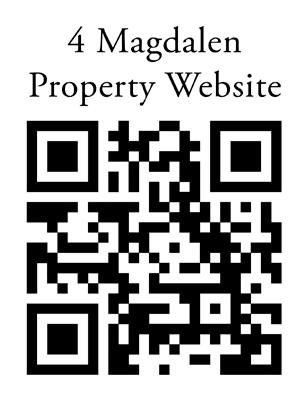
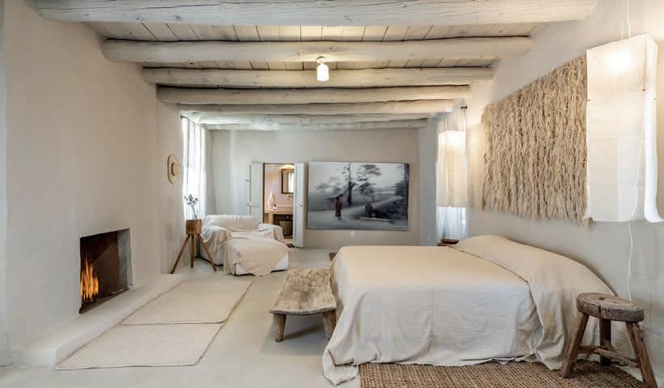
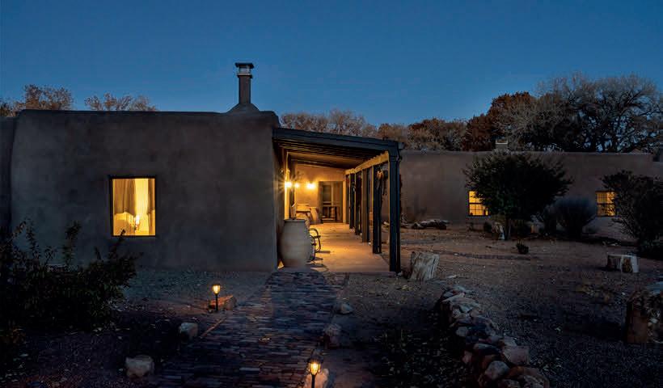

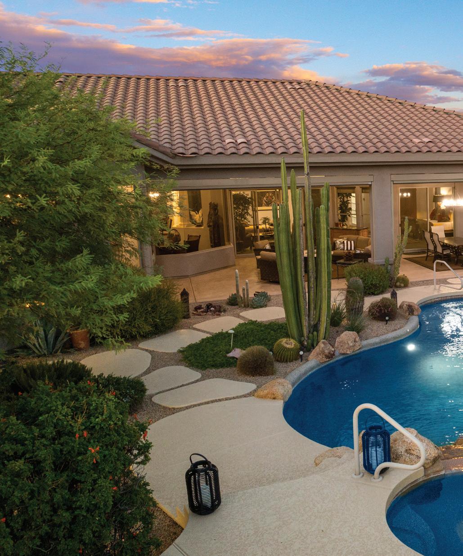
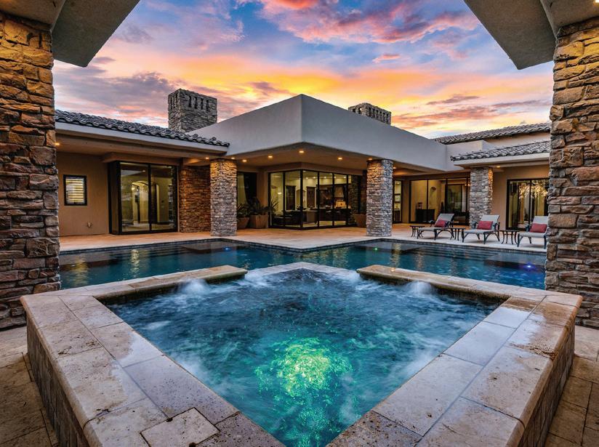
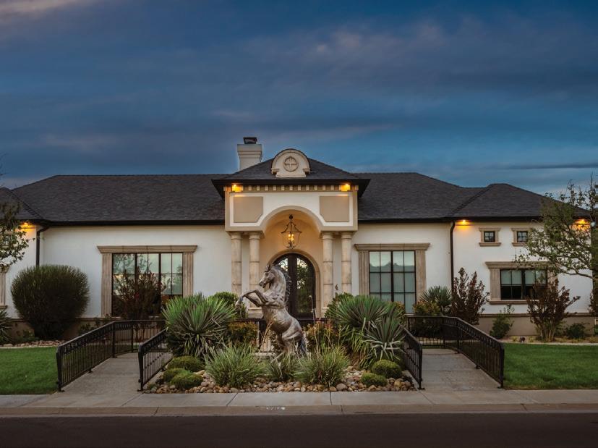
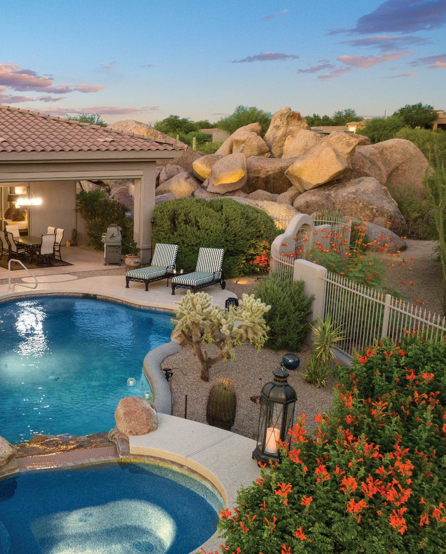
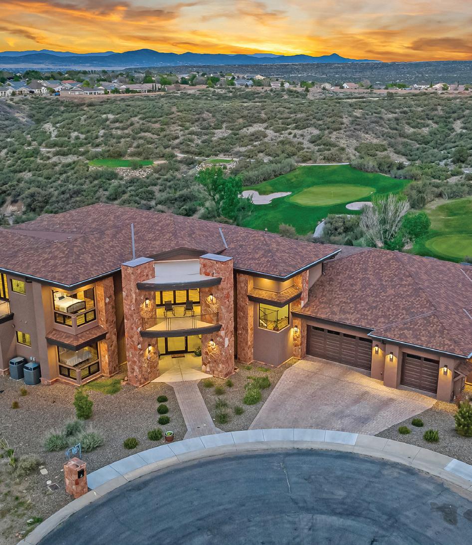
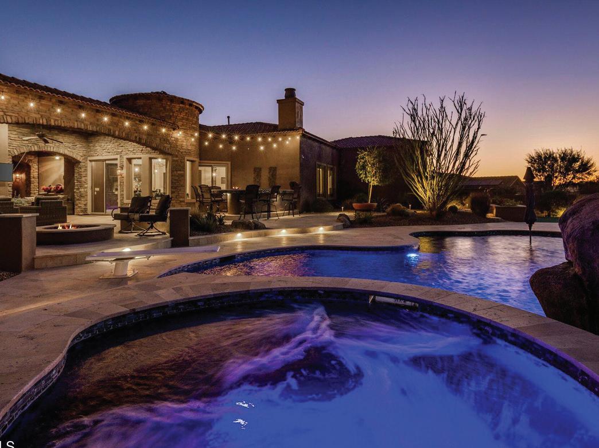
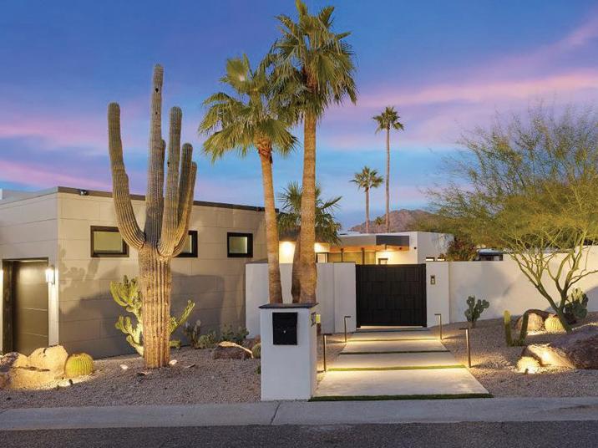

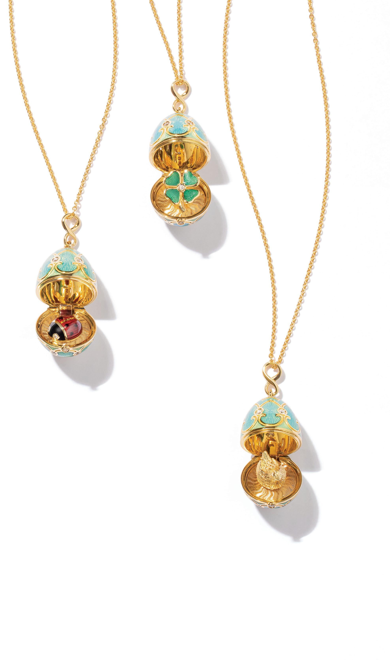

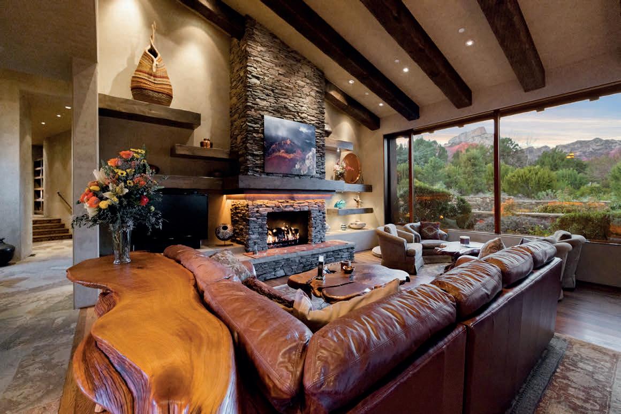
Custom built, one-level homeon 1.19 acre private homesite with extensive outdoor living. Offering 4,663 sq ft with 4 beds, 5 baths Sold furnished, turnkey including golf cart!
Custom built, one-level home on 1.19 acre private homesite with extensive outdoor living. Offering 4,663 sq ft with 4 beds, 5 baths. Sold furnished, turnkey including golf cart!
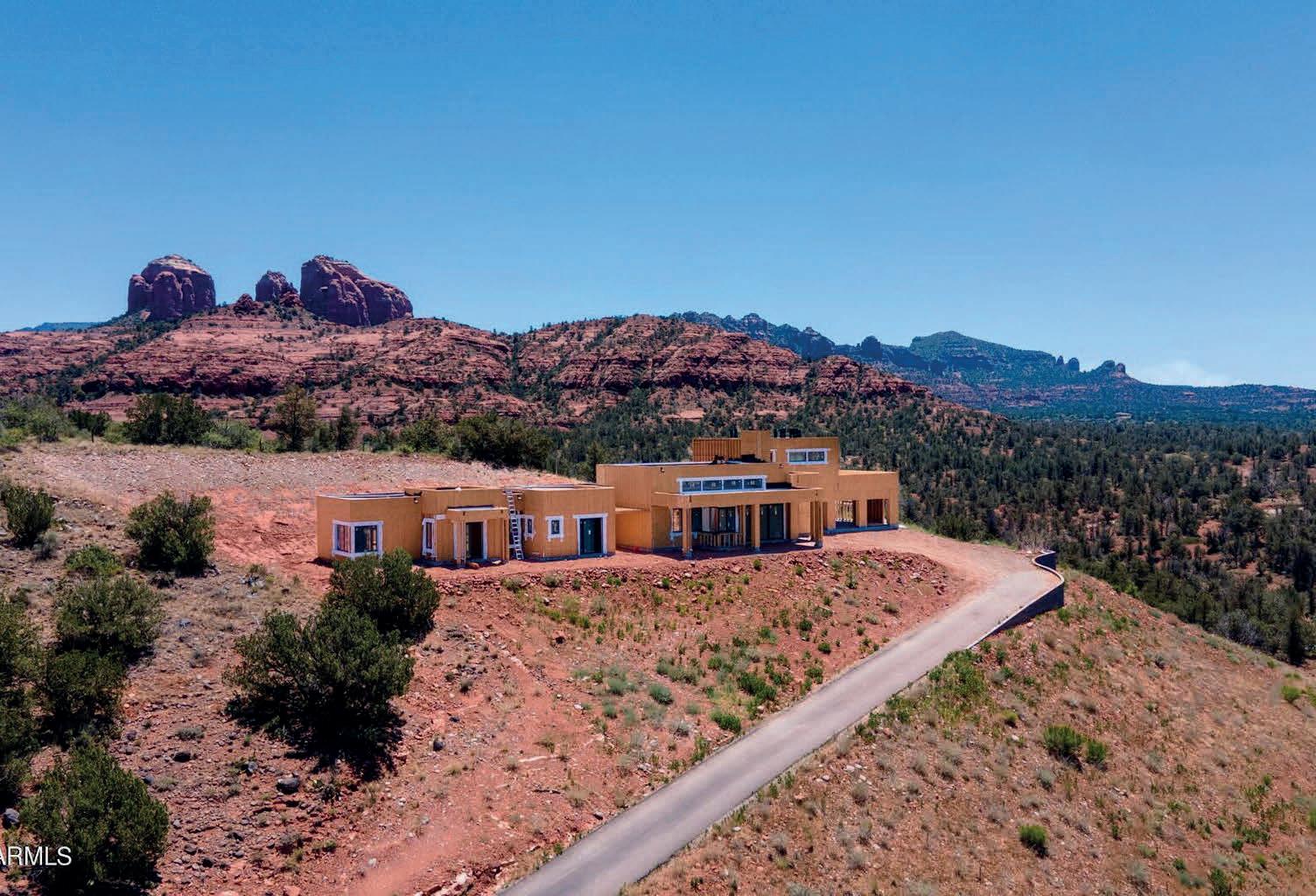
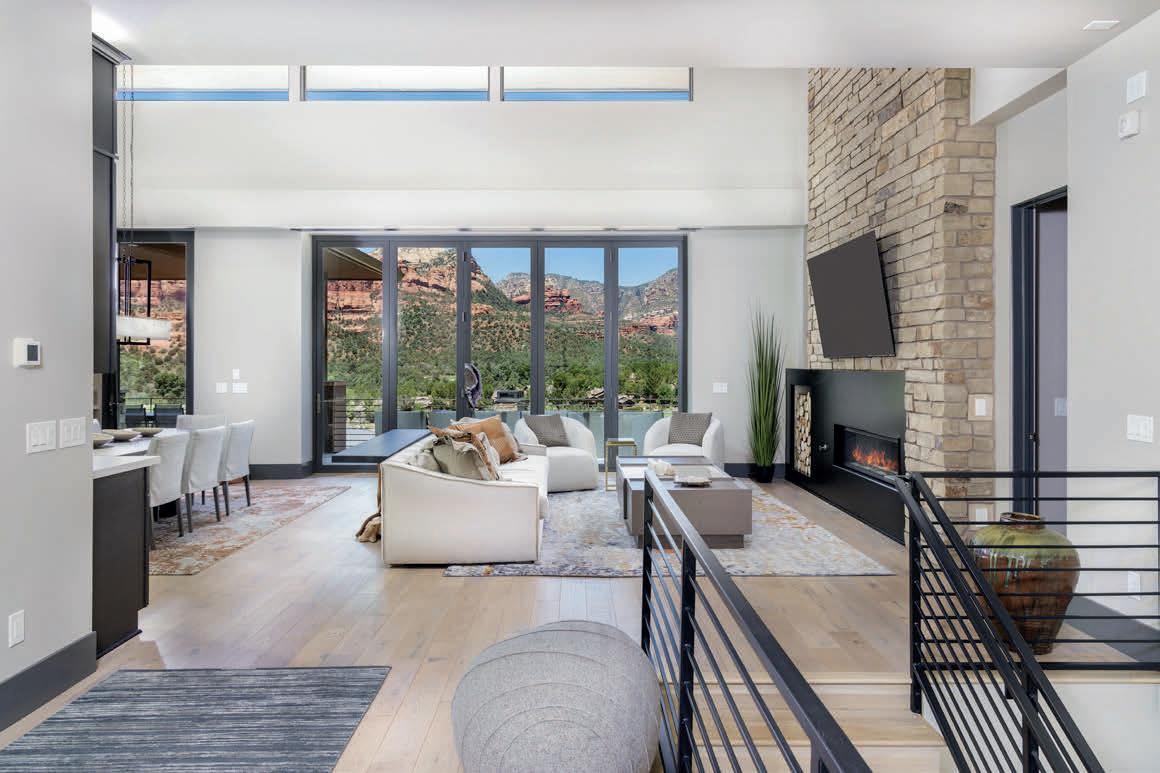
This newly built home offers unobstructed red rock views across the Tom Weiskopf designed golf course. Enjoy one-level living within an active community. Furnished with 3,500 sq ft, 3 beds, 4 baths. 200 HIDDEN MEADOW DRIVE | $6,000,000
Enjoy stunning Red Rock views from this lofty perch! Built in 2020 this home offers many designer upgrades, modern finishes and decor . An expansive home with 4,400 sq ft, 4 EnsuiteBedrooms closetoClubhouseamenities.
Enjoy stunning Red Rock views from this lofty perch! Built in 2020 this home offers many designer upgrades, modern finishes and decor. An expansive home with 4,400 sq ft, 4 Ensuite Bedrooms close to Clubhouse amenities.
Enjoy stunning Red Rock views from this lofty perch! Built in 2020 this home offers many designer upgrades, modern finishes and decor . An expansive home with 4,400 sq ft, 4 EnsuiteBedrooms closetoClubhouseamenities.
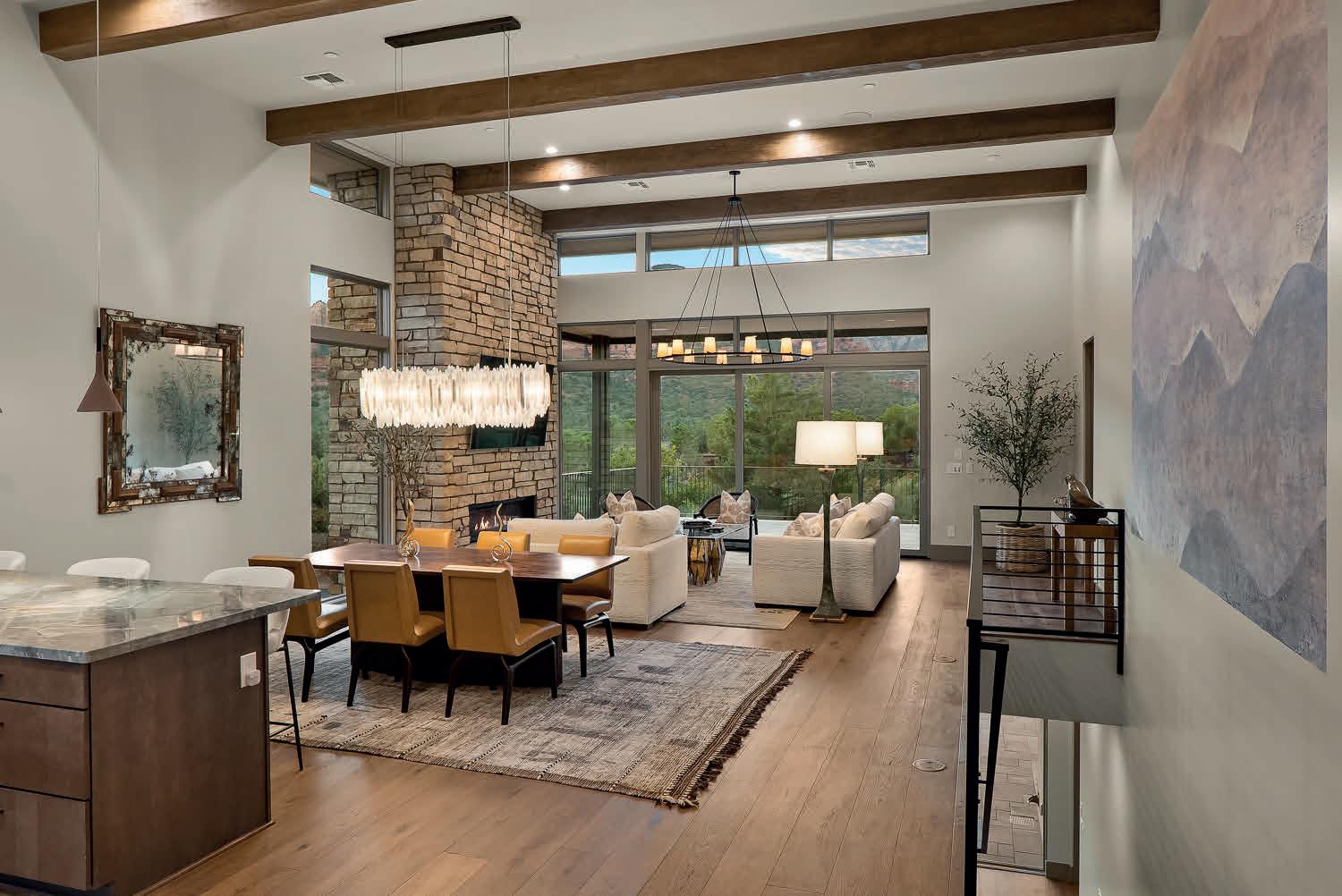
Enjoy the benefits of living in Sedona without the cost of a full-time residence and included Club Membership to Seven Canyons. This is the hands-free way to embrace this active community and social events.
This new construction home is located on an elevated site with panoramic red rock views from east to west. The home features an expansive contemporary floorplan with 3 beds, 4.5 baths plus upper rec room in 3,800 sq ft.
benefits of living in Sedona without the cost of a full-time residence and included Club Membership to Seven Canyons. This is the hands-free way to embrace this active community and social events.
Suzanne HorstRealtor & Designated Broker, Legacy Sedona, LLC 625 Golf Club Way, Sedona AZ 86336
This newly built home offers unobstructed red rock views across the Tom Weiskopf designed golf course. Enjoy one-level living within an active community. Furnished with 3,500 sq ft, 3 beds, 4 baths.
This newly built home offers unobstructed red rock views across the Tom Weiskopf designed golf course. Enjoy one-level living within an active community. Furnished with 3,500 sq
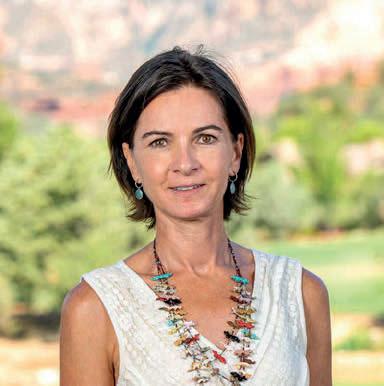

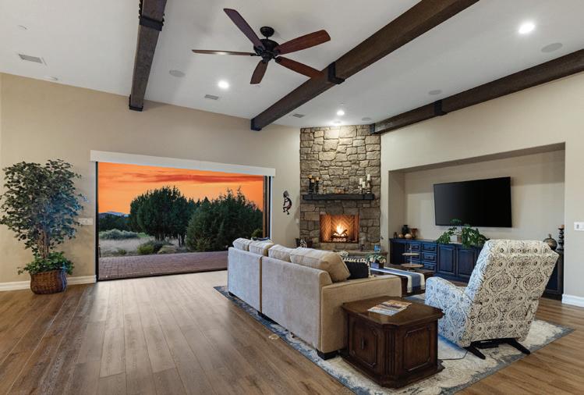
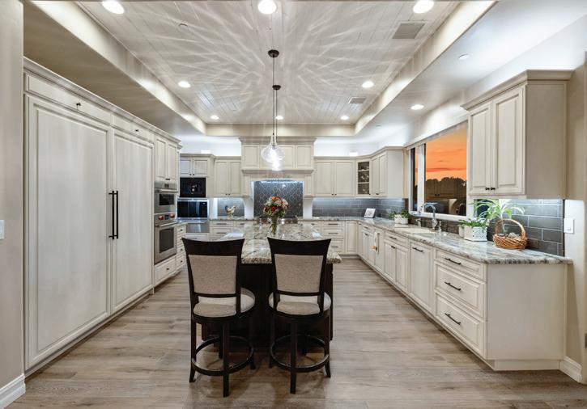
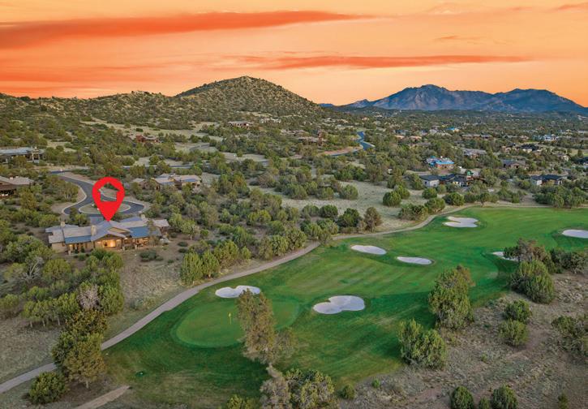
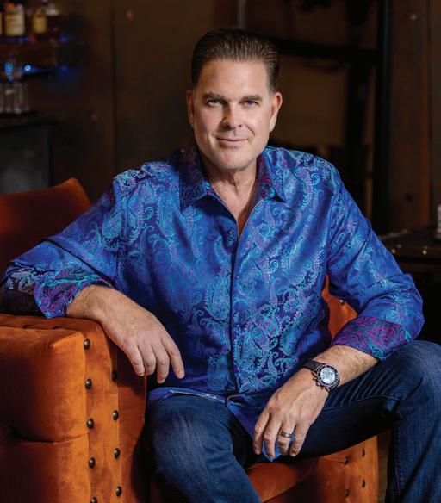

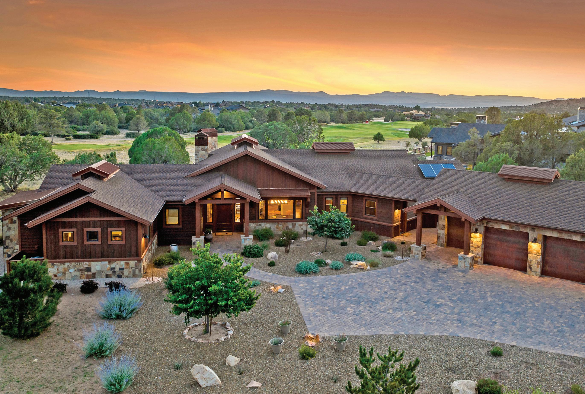
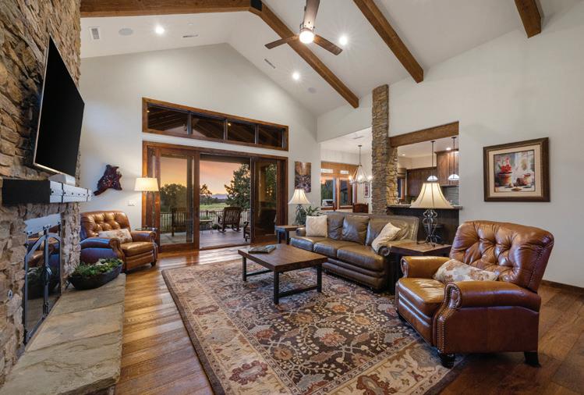
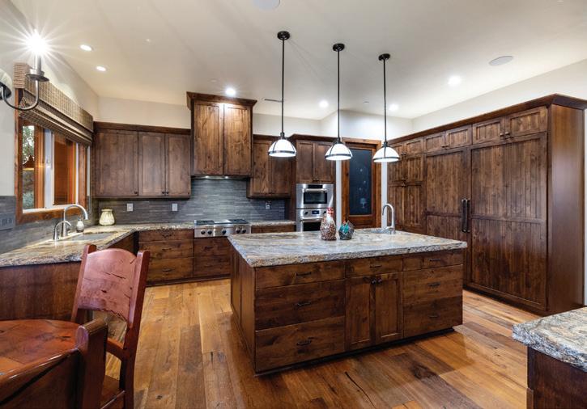
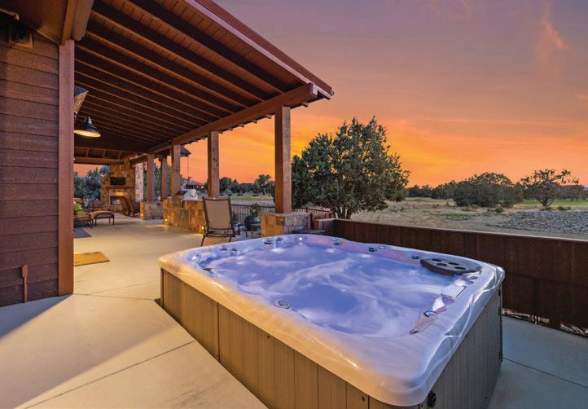

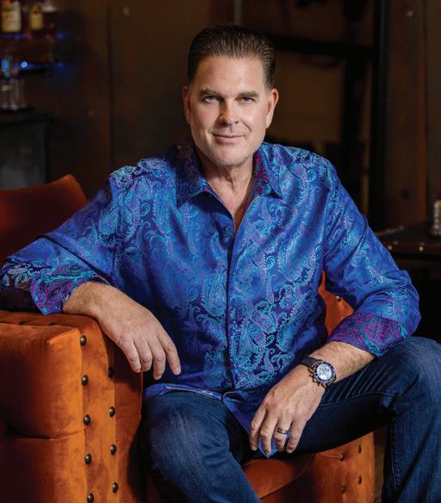
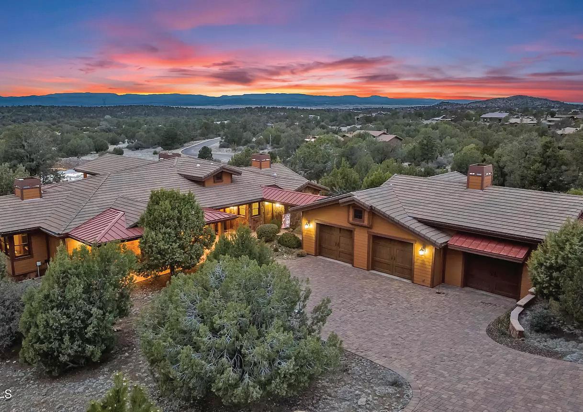
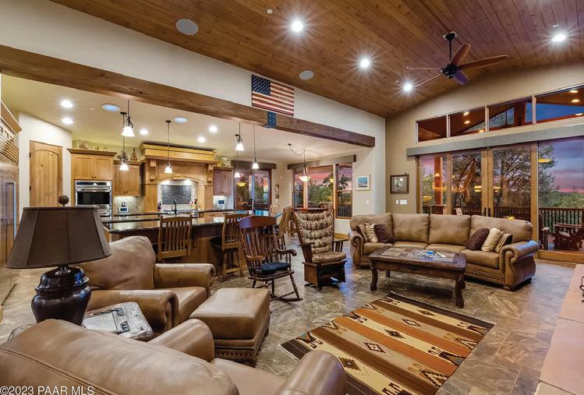
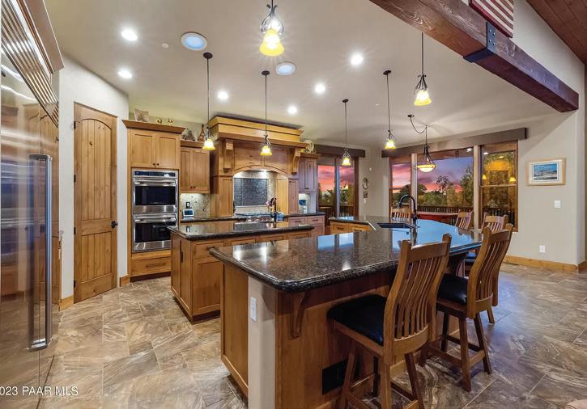



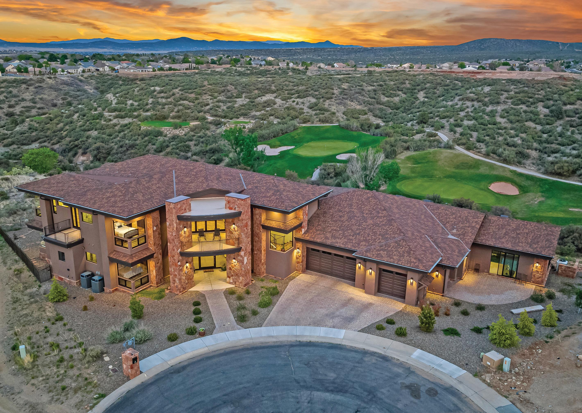
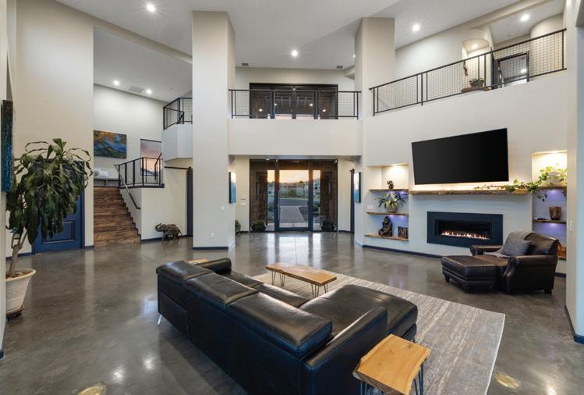
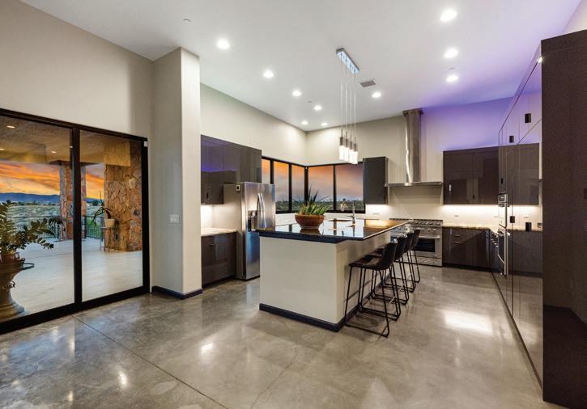

5 Beds | 5 Baths | 4,804 Sq Ft | Offered at $2,295,000
Stunning “Architectural masterpiece’’ that seamlessly blends modern design w/ natural surroundings. The exterior of the home is
of sleek, clean lines & features, floor-to-ceiling windows - 6 panel retractable door system that opens & disappears into the wall connecting indoor & outdoor living areas. Panoramic views of several greens, fairways & Mountain ranges. Interior features: 26ft high ceilings in great room, polished concrete floors, chef’s dream kitchen w/retractable windows, custom cabinetry, large island, luxurious master suite, large walk-in closet, double vanity, Jaccuzi tub w/ views, modern finishes, private office, large bonus room, 3 upper decks, expansive ext patio, fenced yard, Custom Lap pool 25 ft x 12 ft w/ spillways & controlled by an app, large garage & much more.



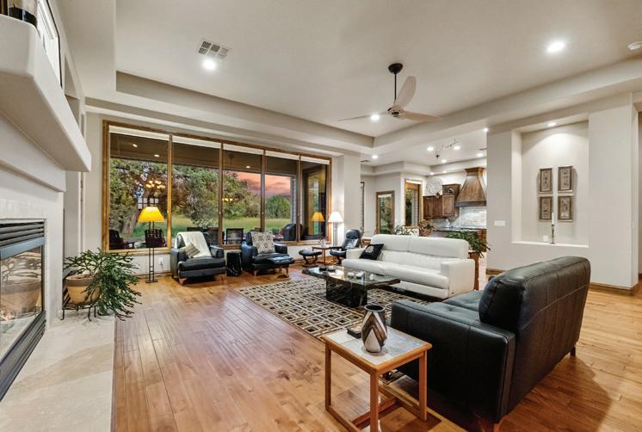
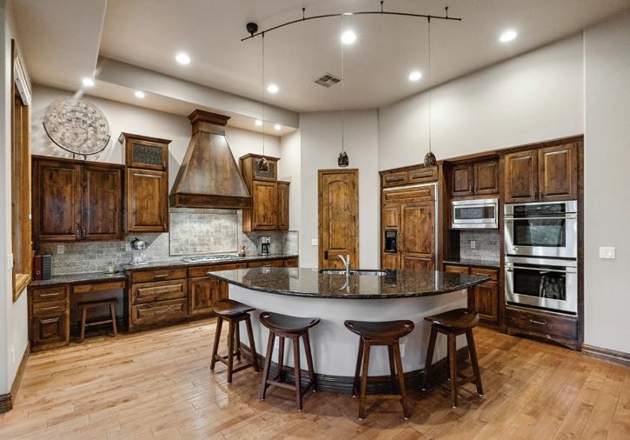
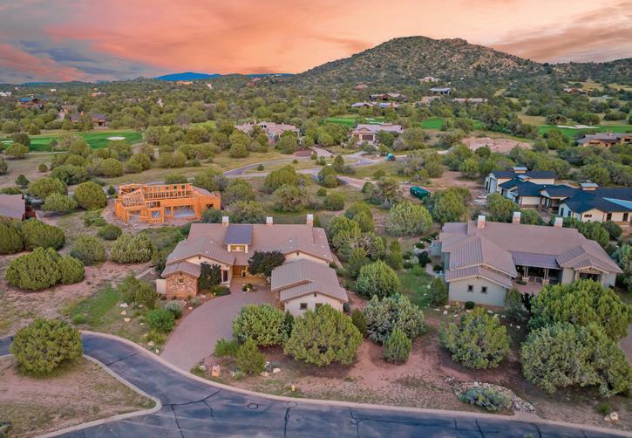


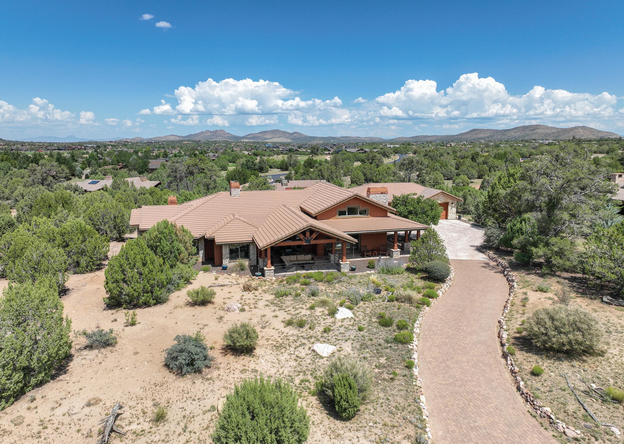
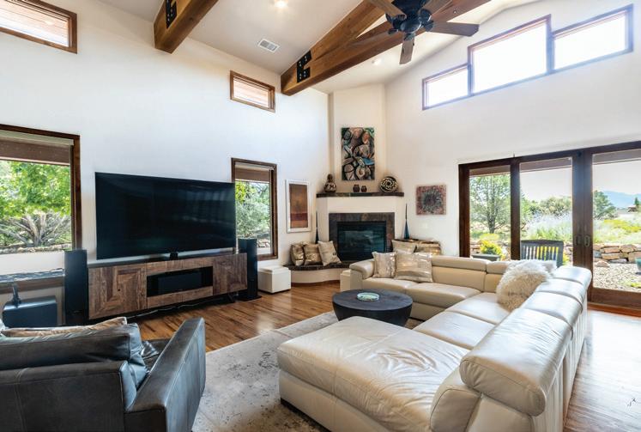
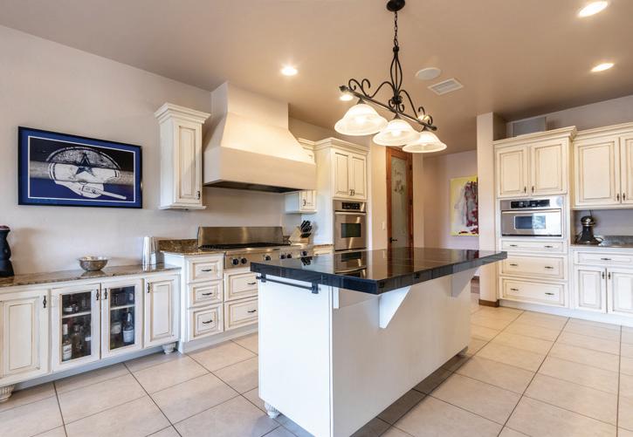
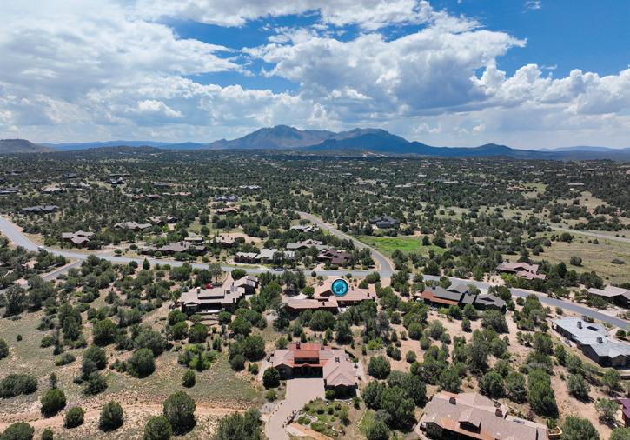


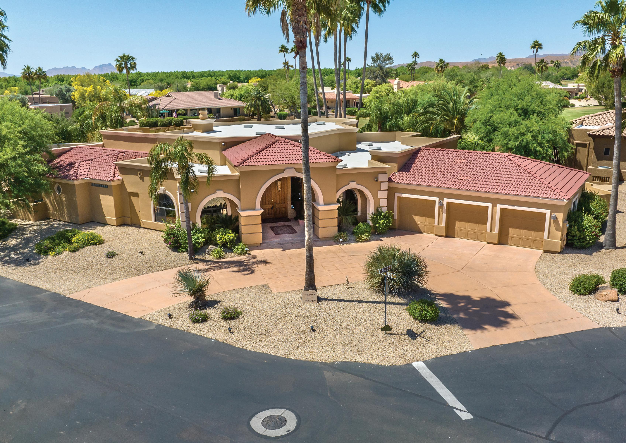
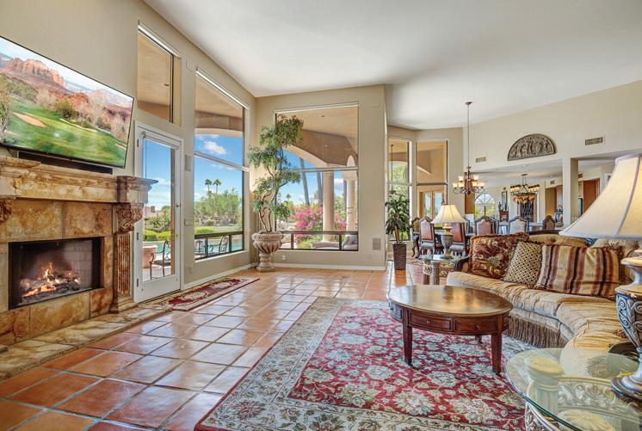
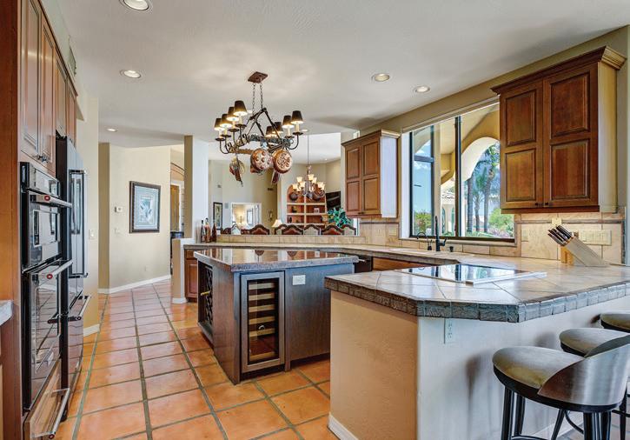
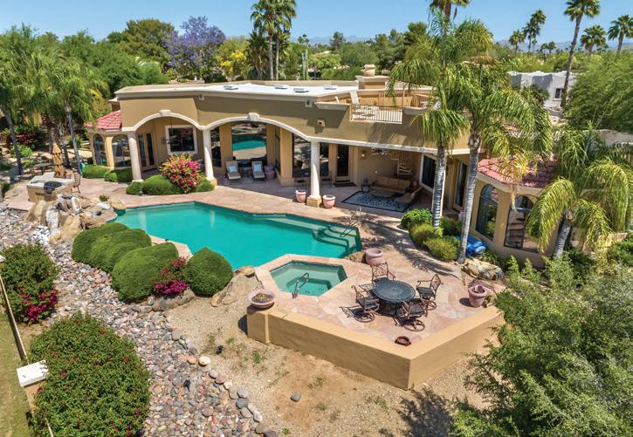


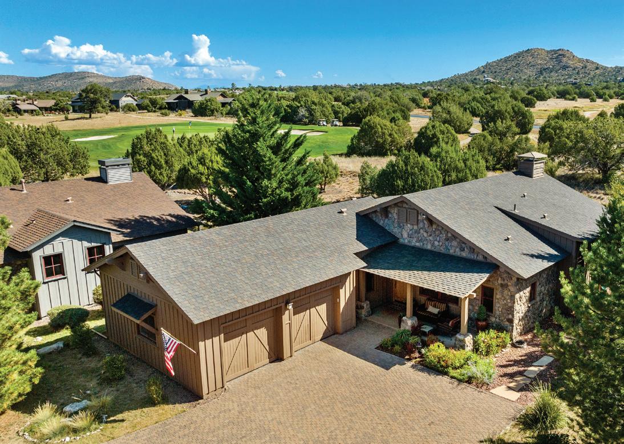
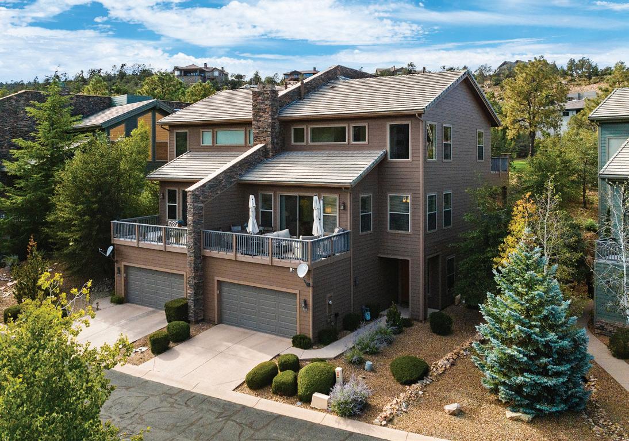
3
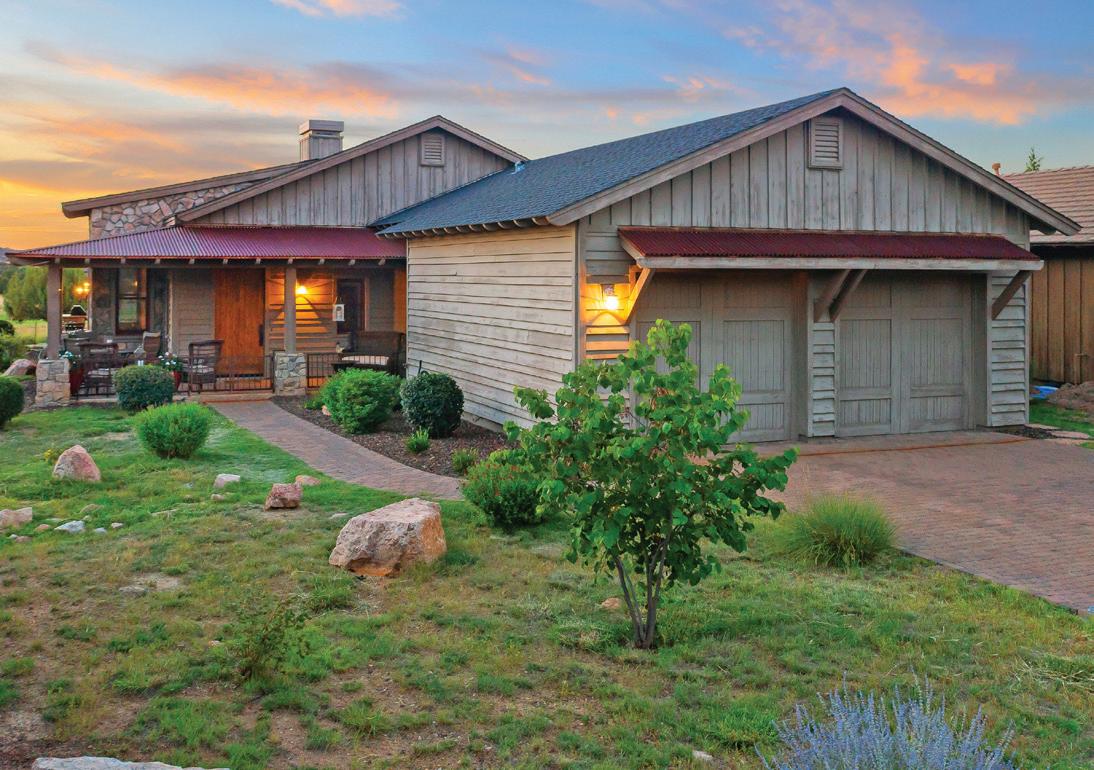



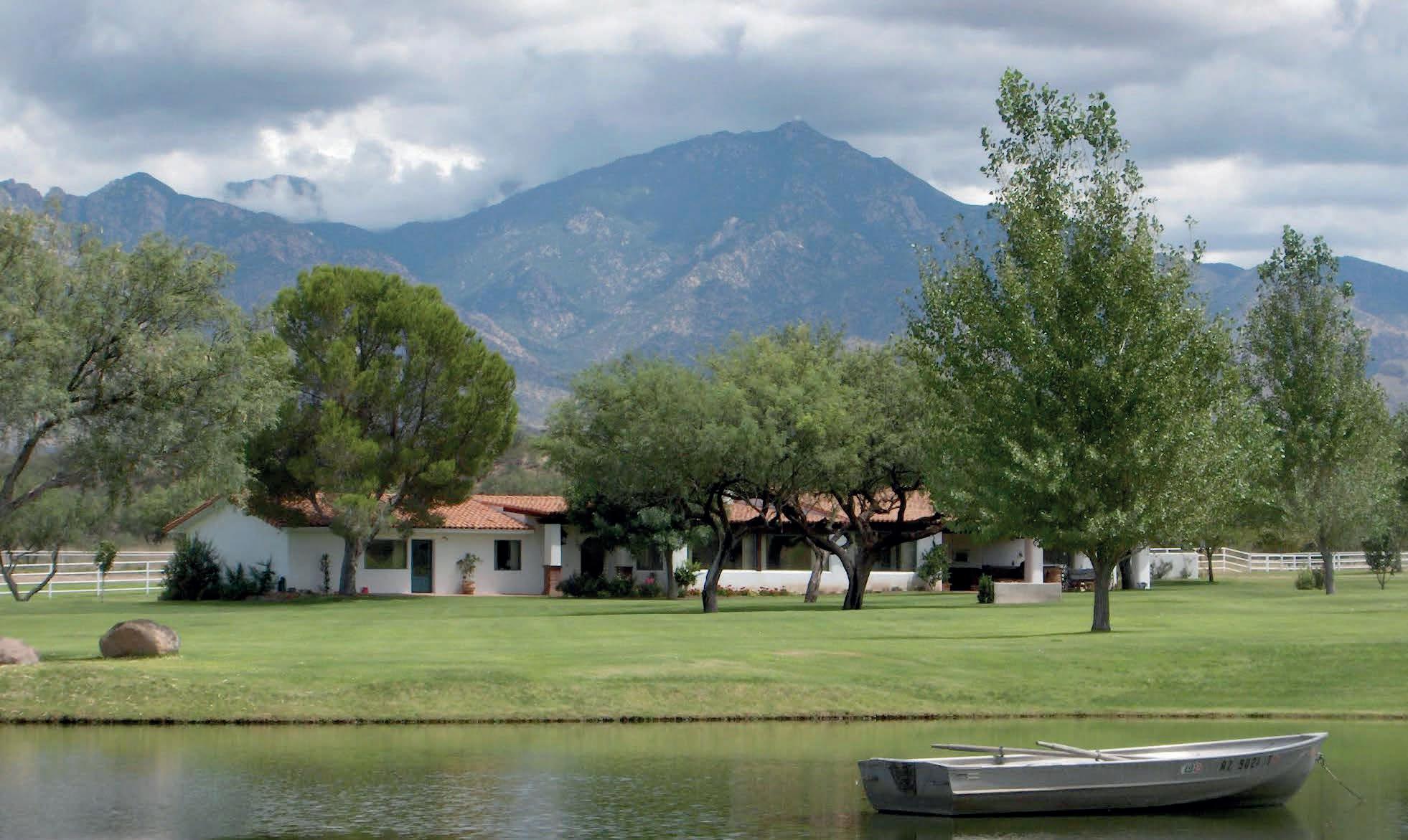
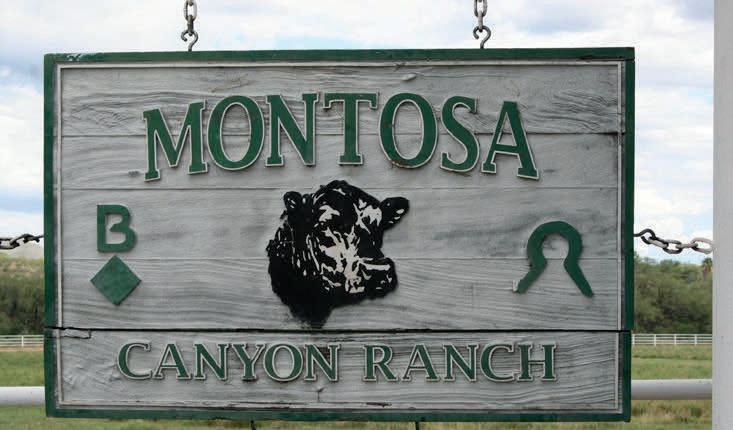
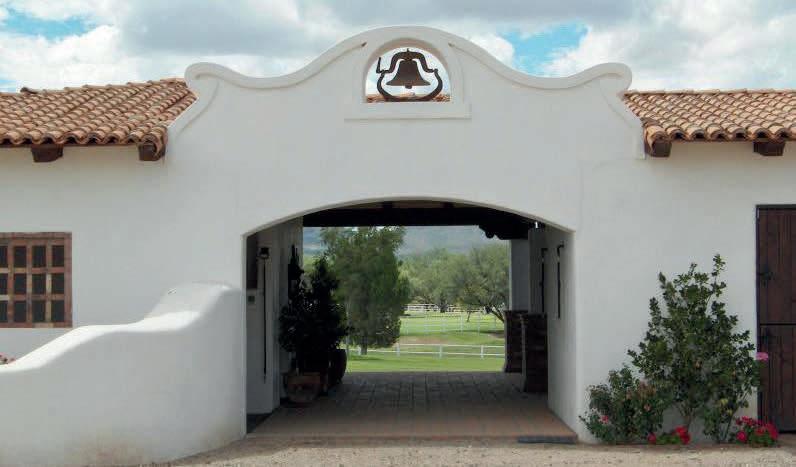
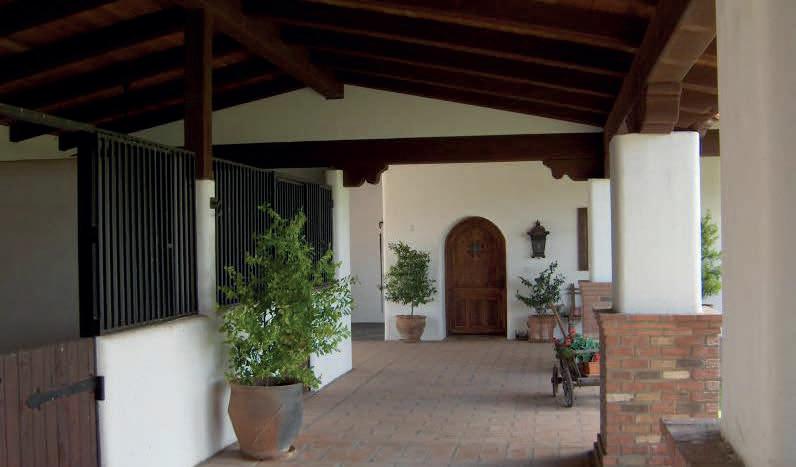
OFFERED AT $6,500,000 | The 3,787 acres Montosa Canyon Ranch is the premier Gentleman’s Ranch in Arizona. It is located 30 minutes south of Tucson in Santa Cruz County spreading out across 627 deeded acres of lush irrigated pastures and rich native grasslands. There are also 3,160 acres of State leased land adjacent to the deeded acreage creating a ranch that is second to none. The ranch is set amid the sweeping landscapes of southern Arizona between Green Valley and Tubac at an ideal 3,100 ft elevation where the days are warm and sunny and the nights cool and clear. With the towering Santa Rita and Tumacacori Mountains as its backdrop, the ranch has been developed to the very highest standards of quality artisan craftsmanship as an exceptional Spanish Colonial equestrian estate. The main house, guest house and show-barn are all of magnificent Spanish Colonial design. There are also a total of 3 barns, a full-sized arena and a large 3,000 sq ft multi-purpose shop building. Most all of the farm and ranch equipment convey making this one-of-a-kind legacy ranch a legitimate turn-key operation. The water rights are excellent including irrigation Grandfathered Water Rights that provide flood irrigation for the verdant pastures. There are 2 irrigation wells that produce approximately 1,500 GPM and 1,000 GPM respectively. There are also 3 other exempt wells that provide water for the residences and the livestock. With all if its majestic beauty, views, location and amenities, Montosa Canyon Ranch is truly the crown jewel of the Santa Cruz River Valley and Arizona.
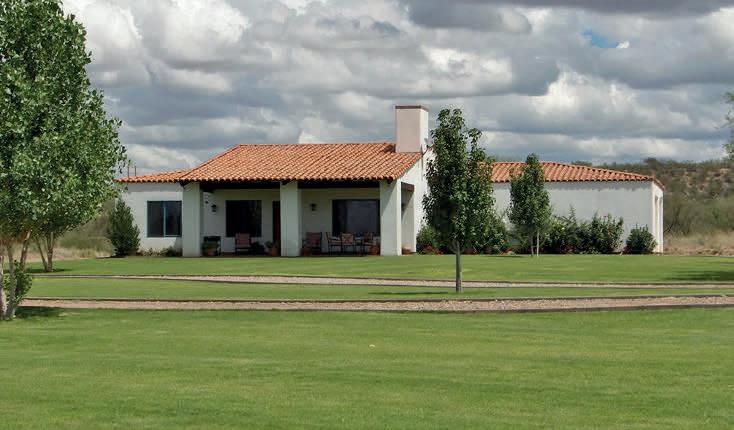


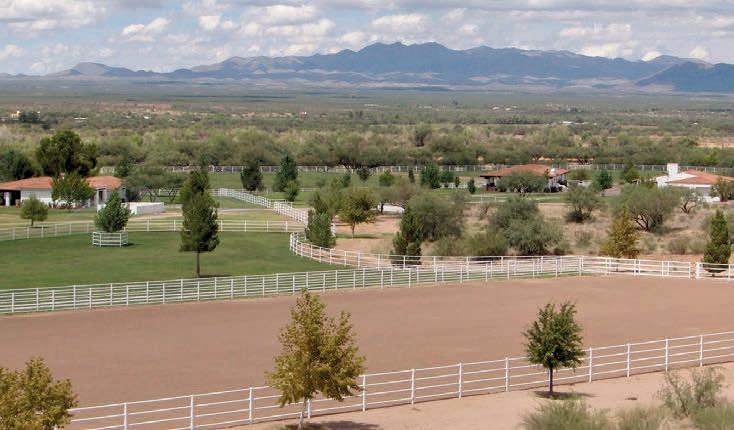

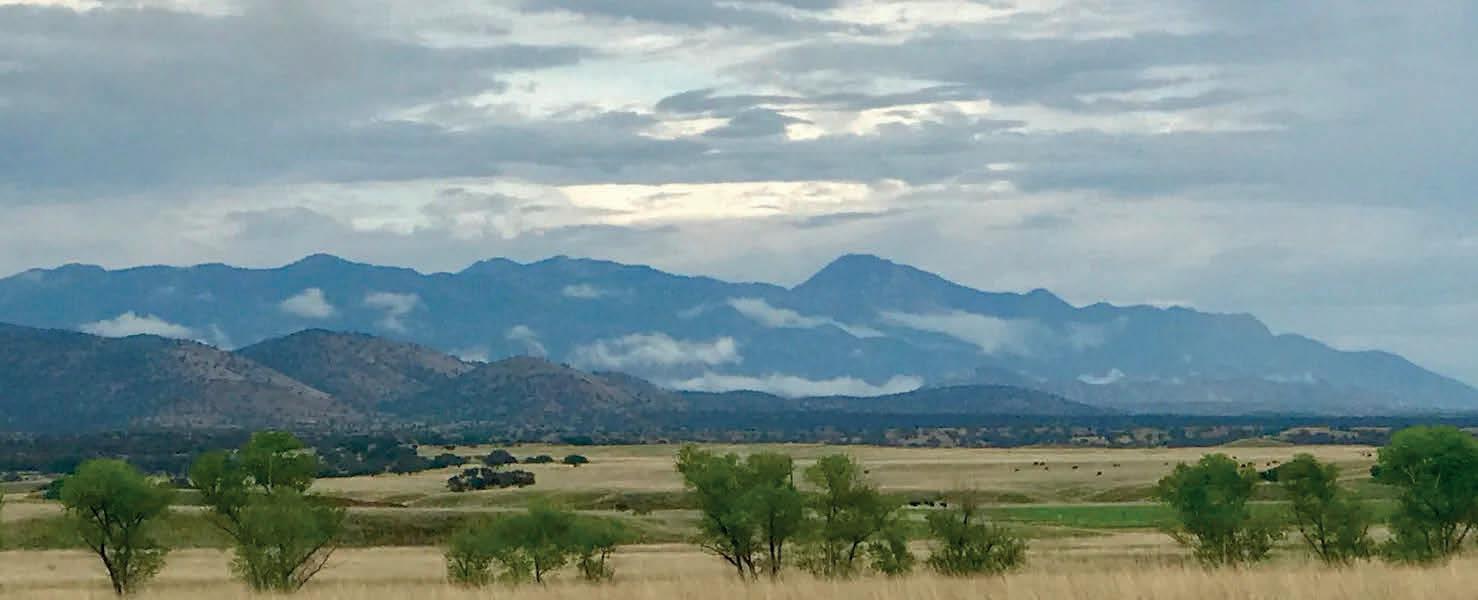
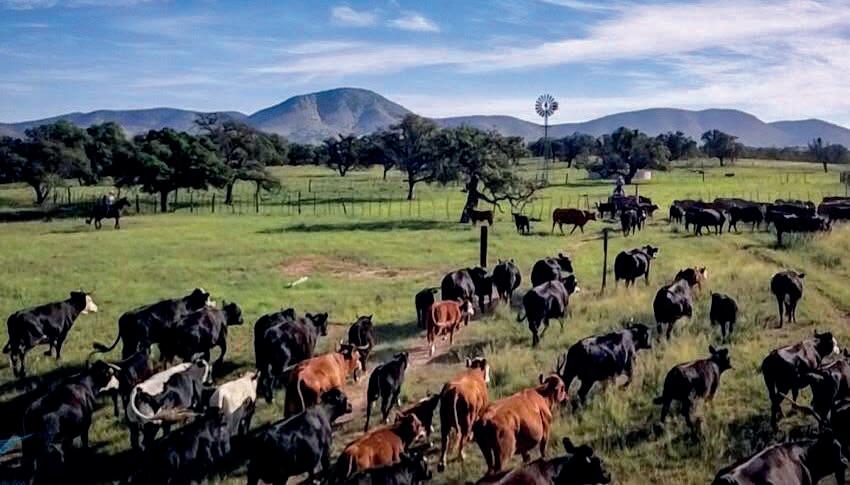
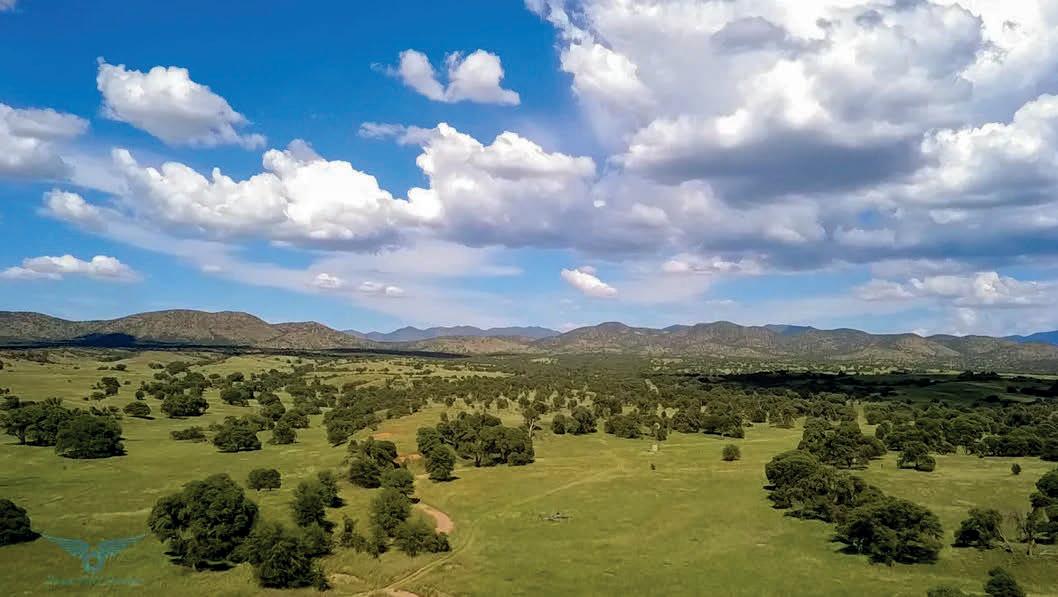
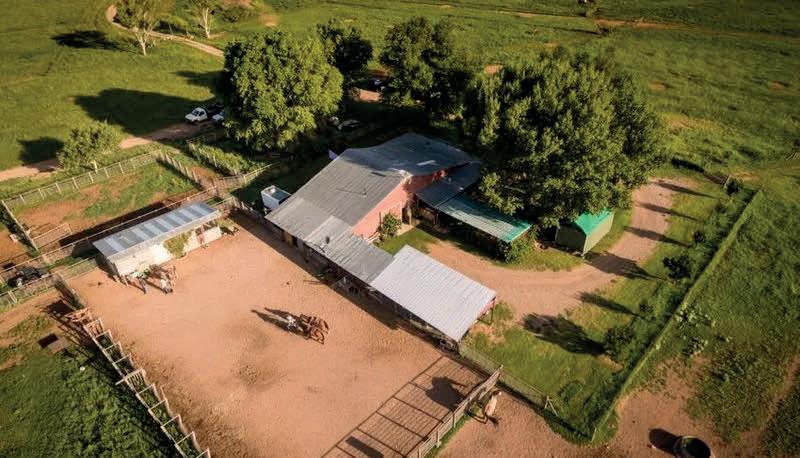
OFFERED AT $7,000,000 | This is arguably the most beautiful ranch in Arizona in the most scenic location in the state. Covering 6,066 +/- acres in the heart of the spectacular San Rafael Valley in southeast Arizona. Ranches of this size are a very rare find in this valley. The Lazy J2 Ranch is a working cattle ranch with a carrying capacity of 200 head year round. The ranch consist of 954 +/- deeded acres with six large pastures, several smaller pastures and a charming ranch home. It also includes the 5,112 +/- acre A-Bar Draw USFS allotment with five large pastures. The deeded and leased land is very well watered with multiple wells, tanks, water lines and fences are in very good condition. Perfectly situated between 4,800 and 6,000 feet elevation, the climate is mild and pleasant year round. Temperatures range from the 80s to 90s in the summers and 50s to 60s in the winter. Annual rainfall is typically 17 to 20 inches. It is the one of the last intact short grass prairies left in the western United States. The headwaters of the Santa Cruz River originate in this valley and is adjacent to the ranch. The San Rafael and this ranch are blessed with a collection of gorgeous, sweeping rolling hills with a myriad of native grasses, scattered Oak trees and towering Cottonwoods in the meandering creek beds that run seasonally.
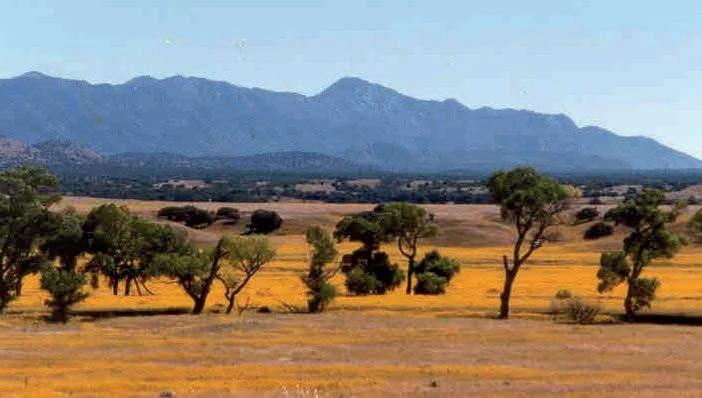

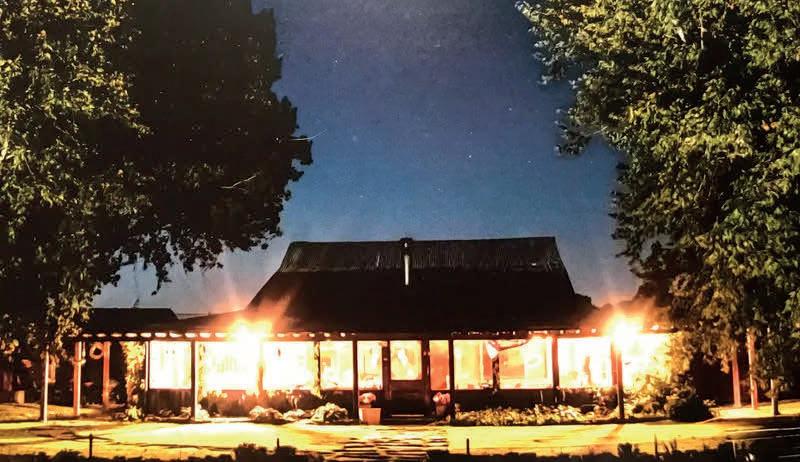
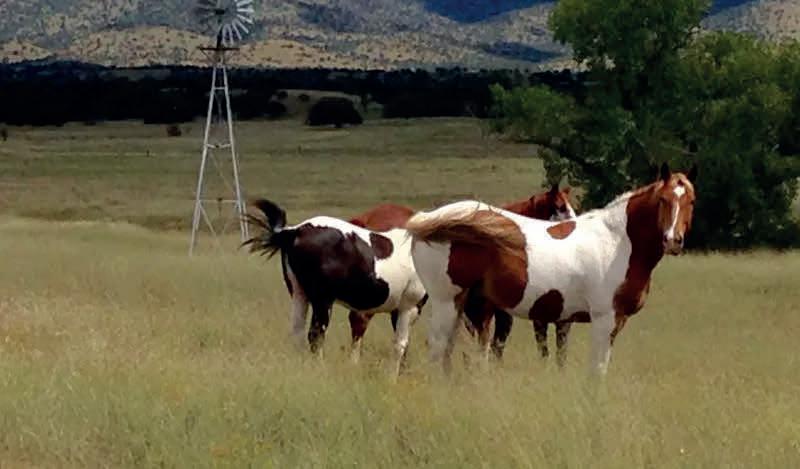

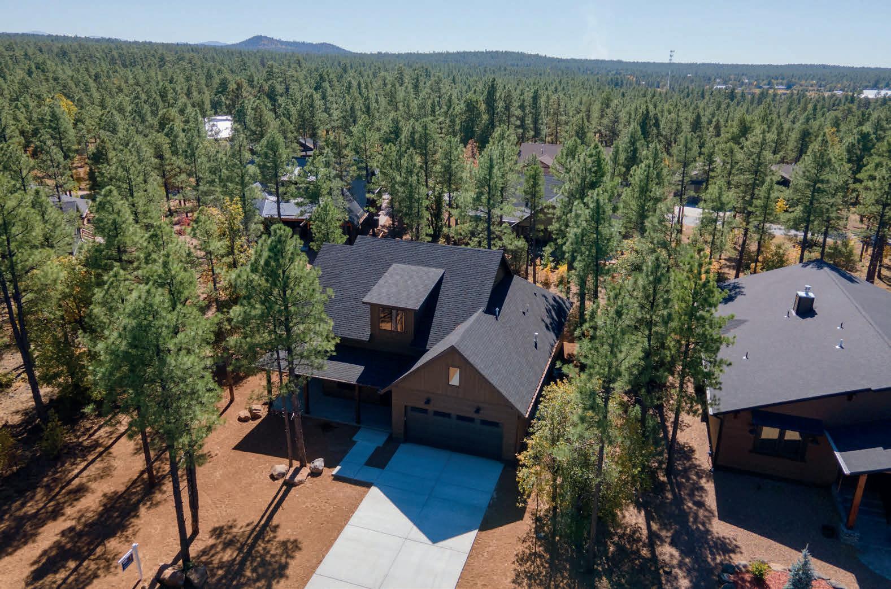
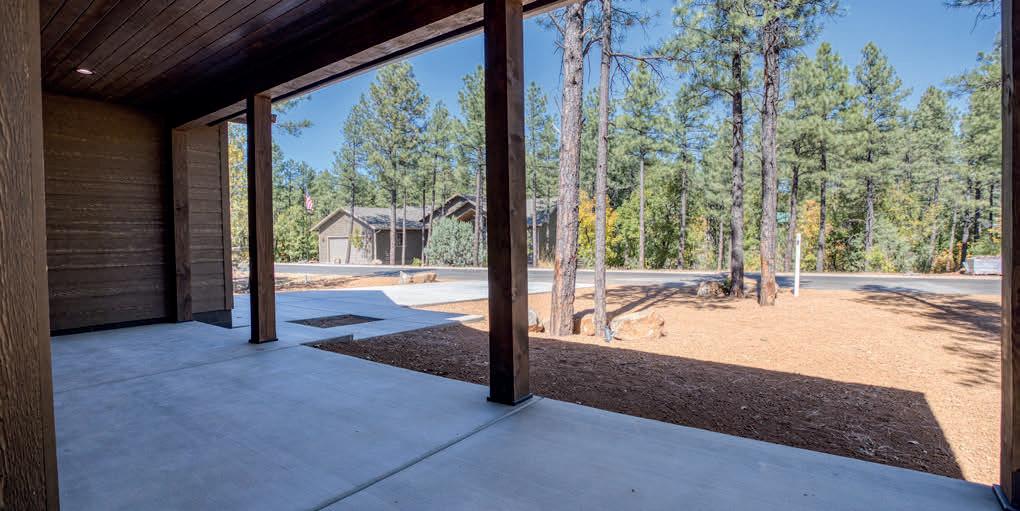
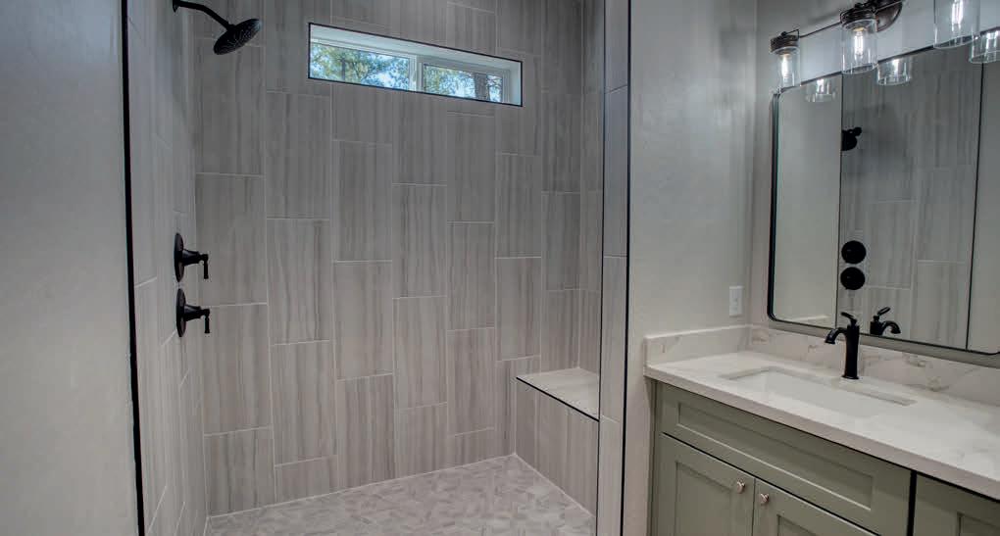
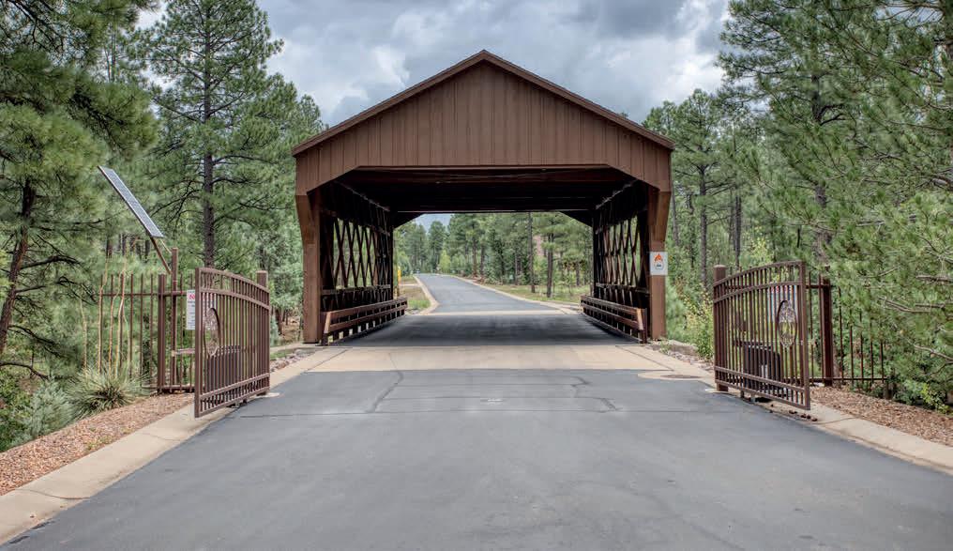

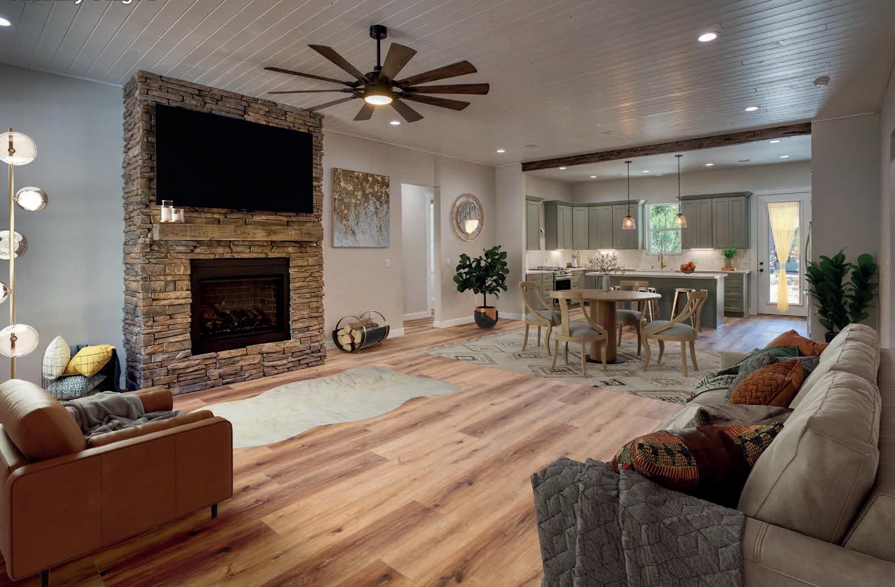
Virtually Staged
IT'S FINISHED! Enter the Private Gate to The Retreat at Walnut Creek, Drive Through the Charming Covered Bridge into Lakeside's Best Kept Secret! Neighborhood Adjacent to Big Springs Trail System. Exceptional Craftsmanship, Quality & Style. Your 2023 New Build Mountain Home. Exposed Beams, Hand-Laid Stone Fireplace, Quartz Countertops, Custom Tile Showers, SPC Waterproof Flooring, Custom Cabinetry Throughout in the Latest Colors, Unique Lighting Fixtures & Fans, Spray-Foam Insulation, LP Siding, Interior/Exterior Color-Match Windows, SS Appliances, Walk-In Pantry. Covered Front Porch & Covered Back Patio with Gas & TV Hook-ups! Truly Beautiful Mountain Home. Dining, Shopping, Fishing, Hiking, Skiing, Horse Back Riding...All Your White Mountain Activities & Cool Clean Air

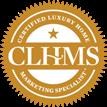

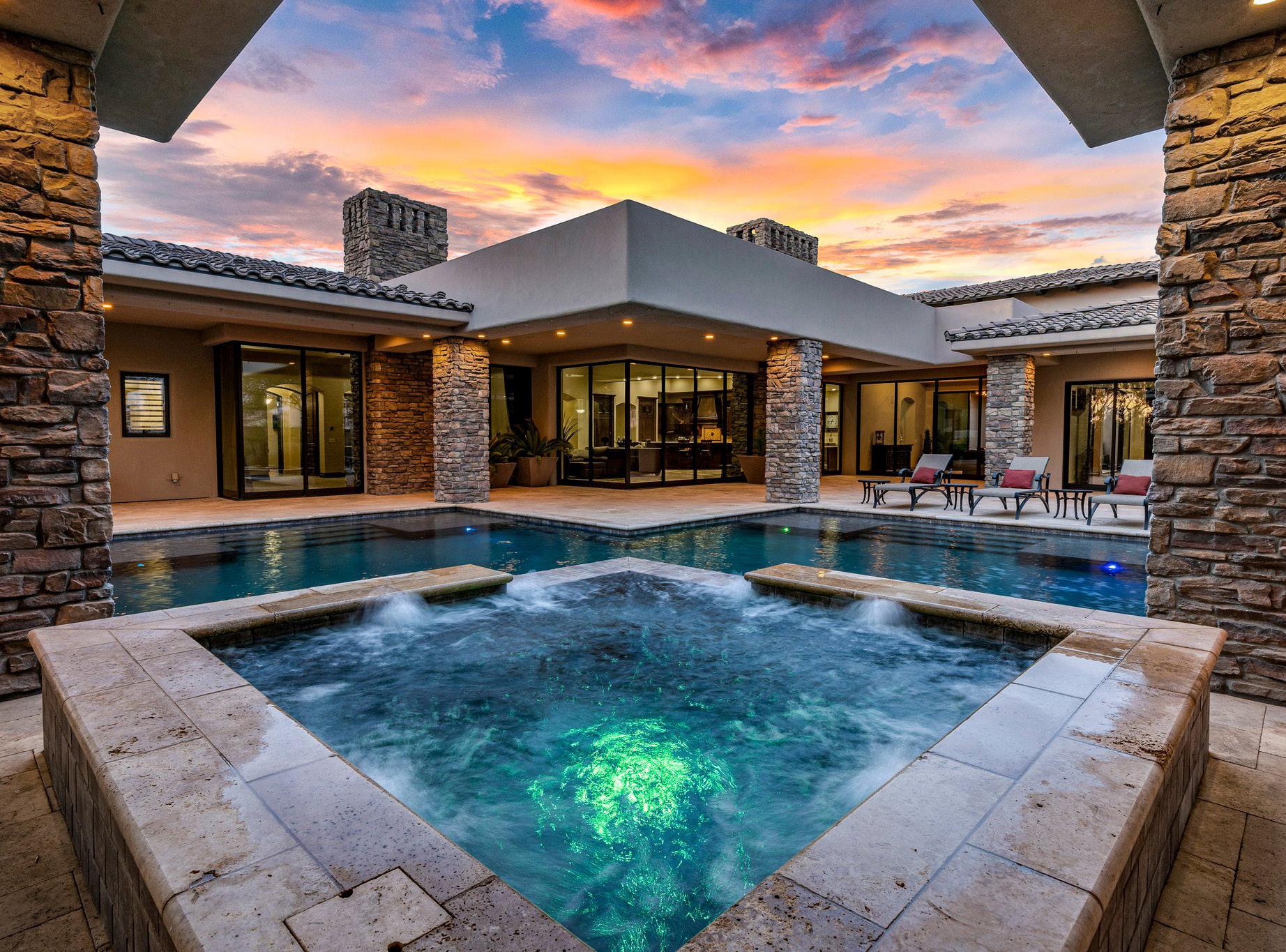
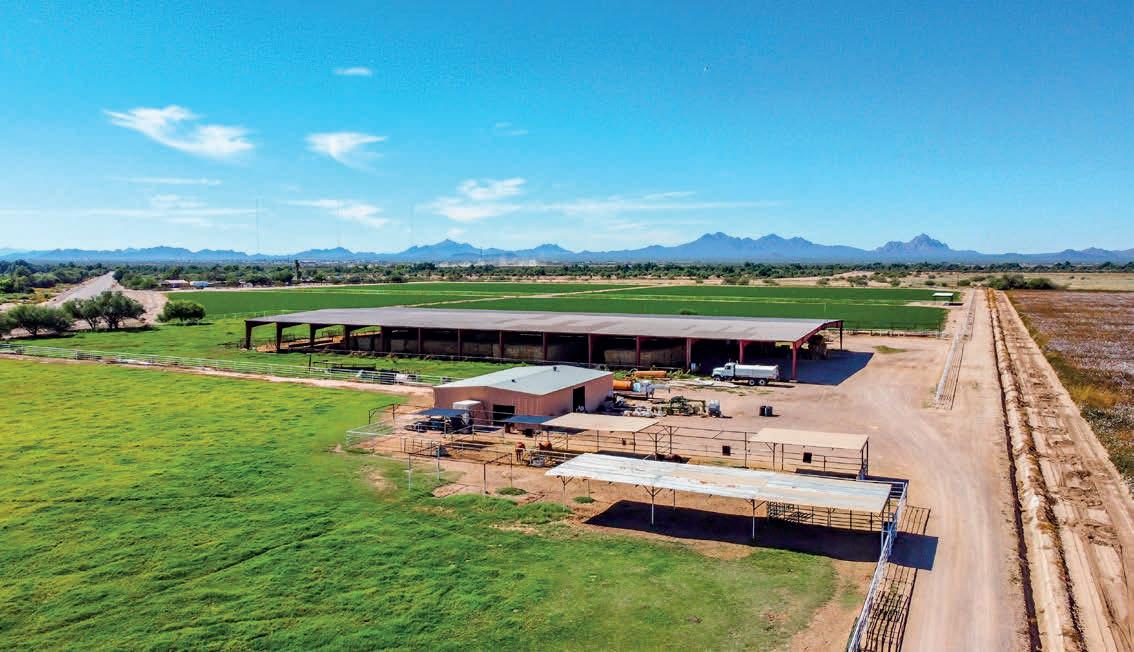
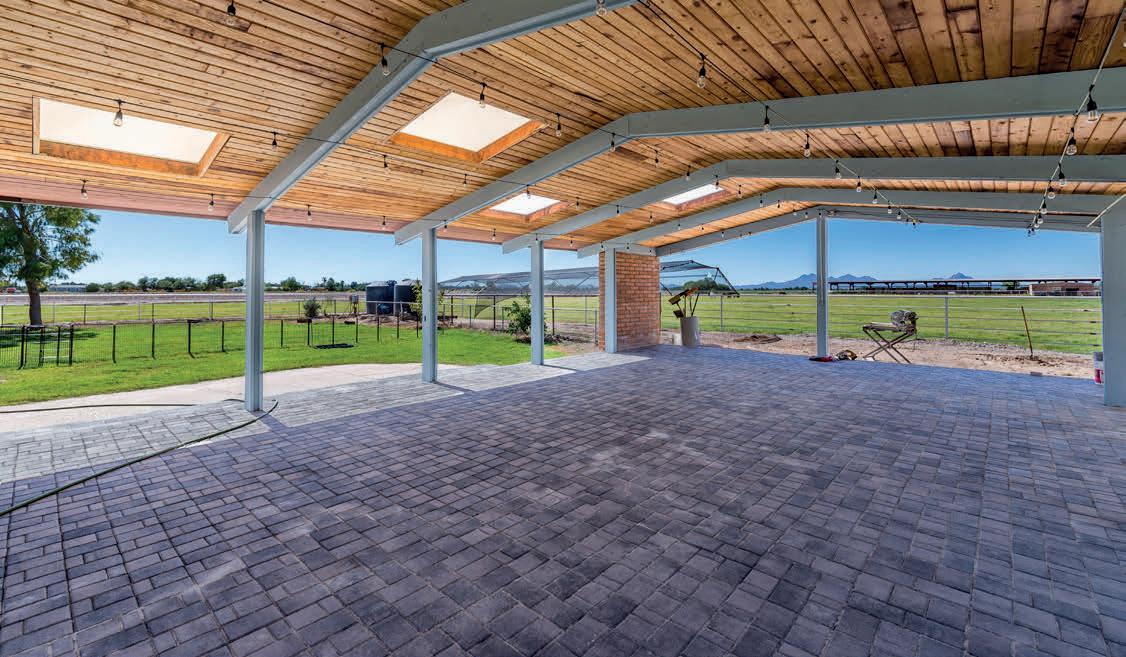
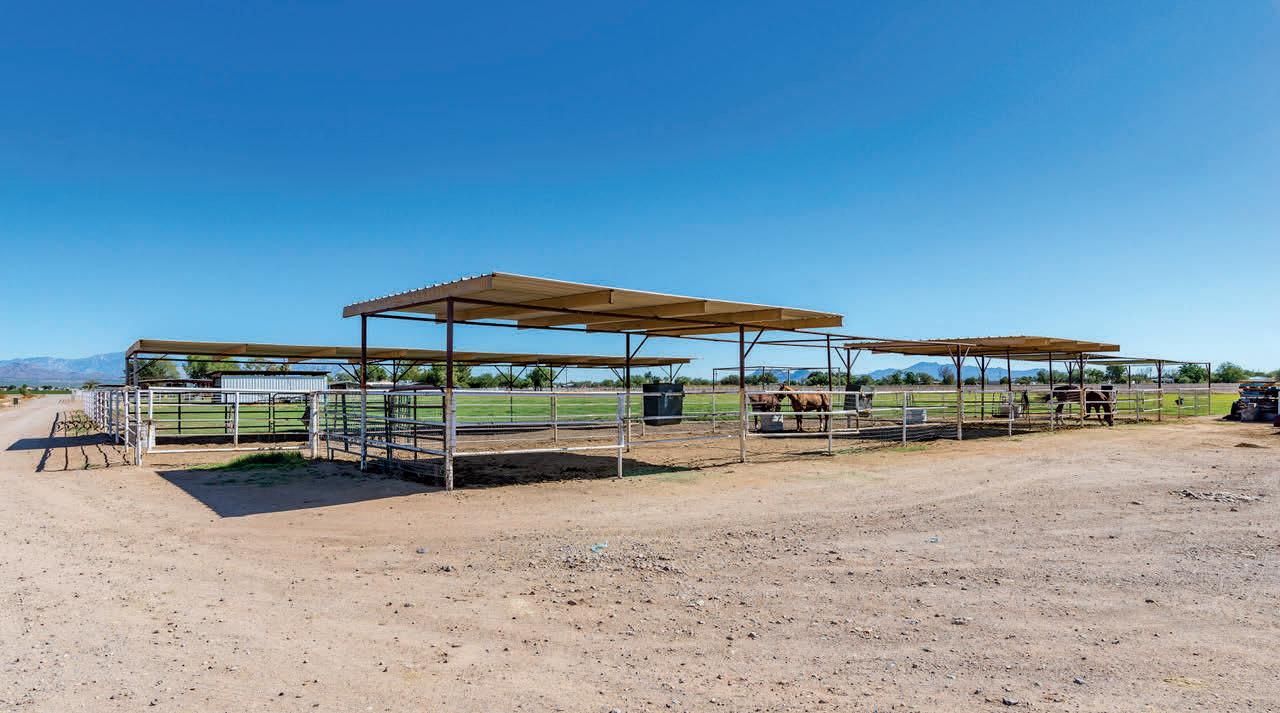
Discover this magnificent, multipurpose, sprawling property!

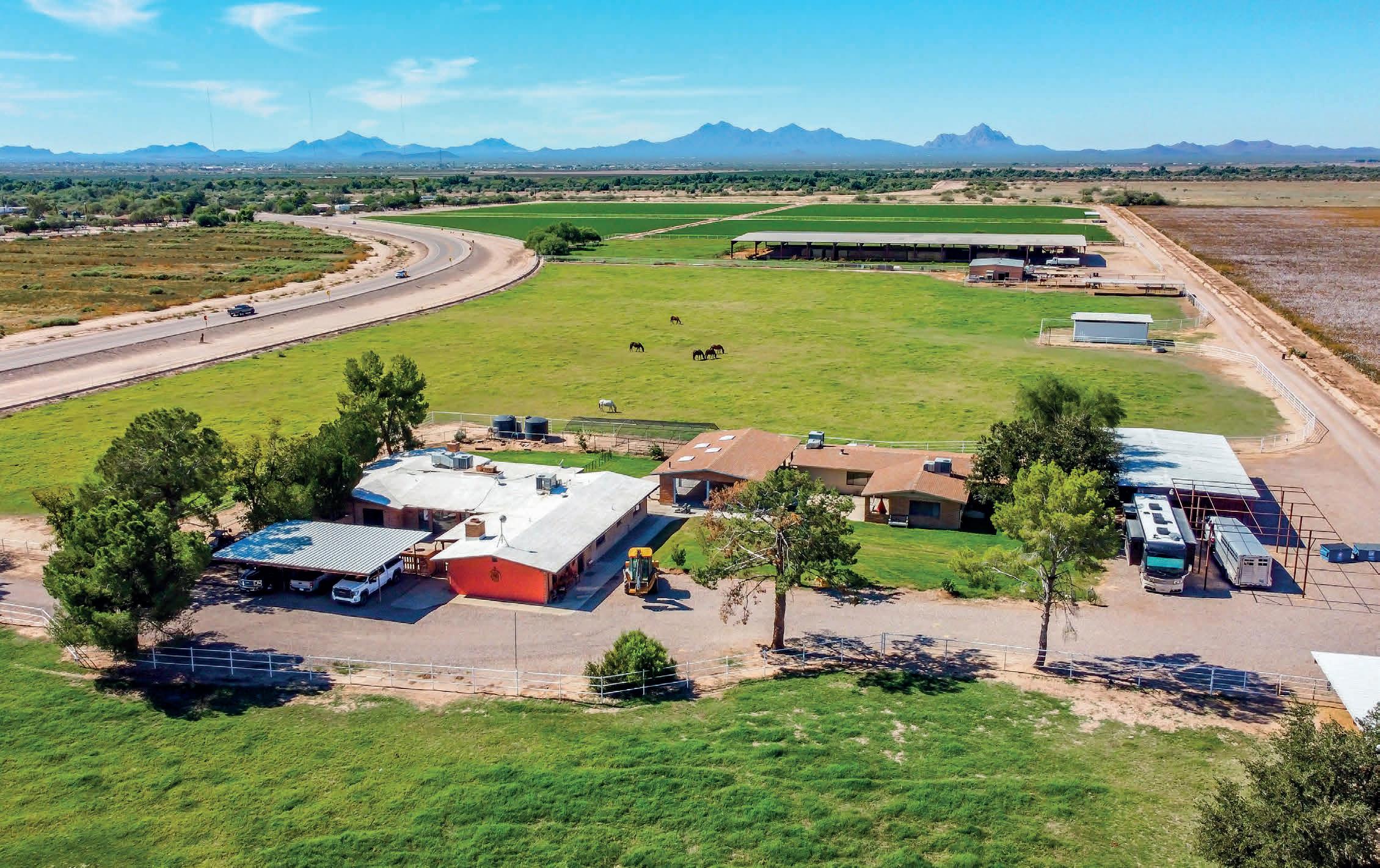
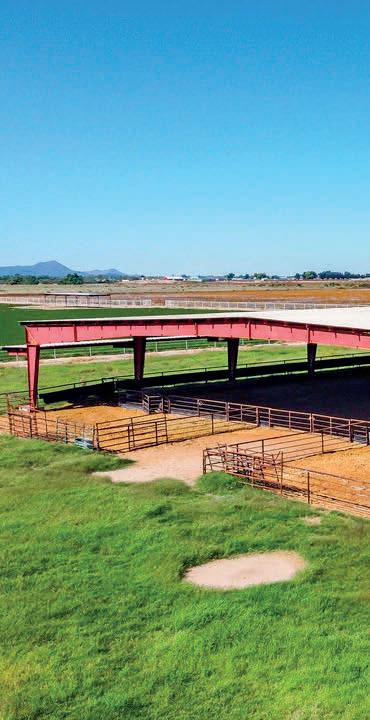
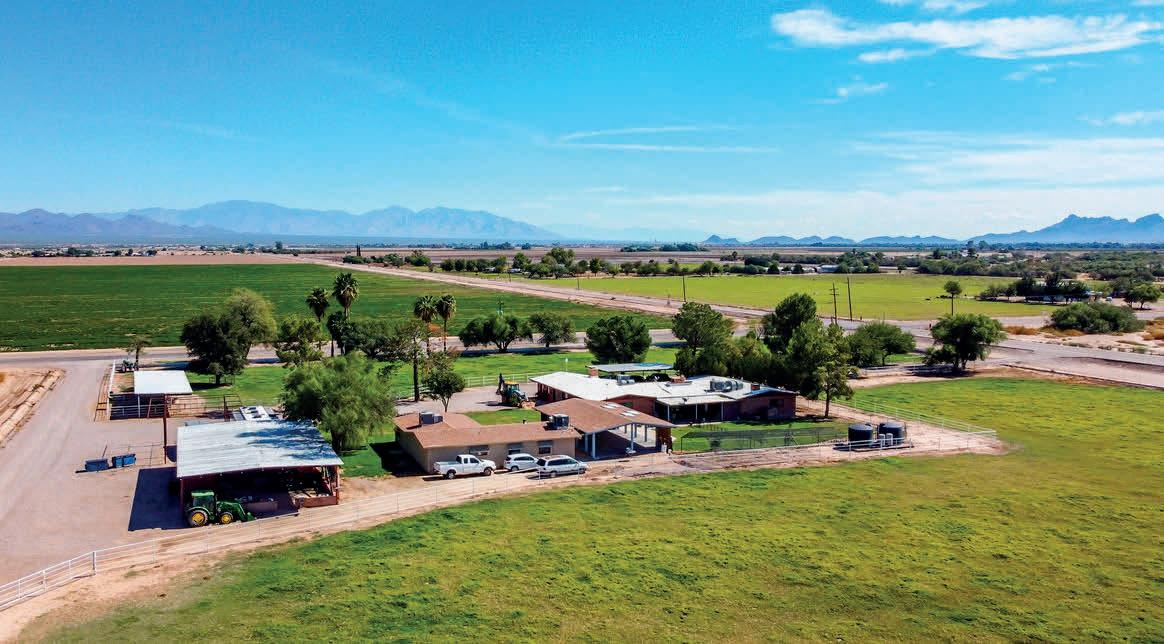
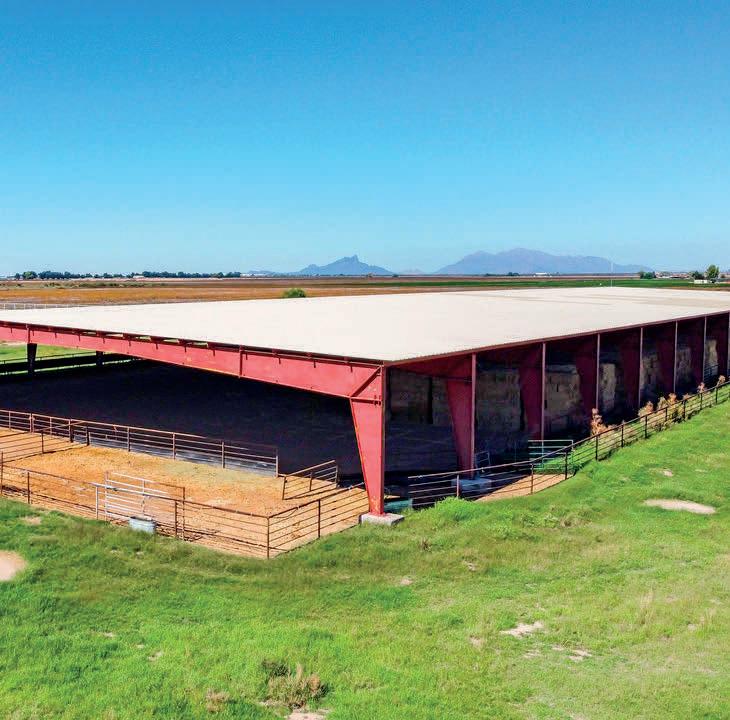
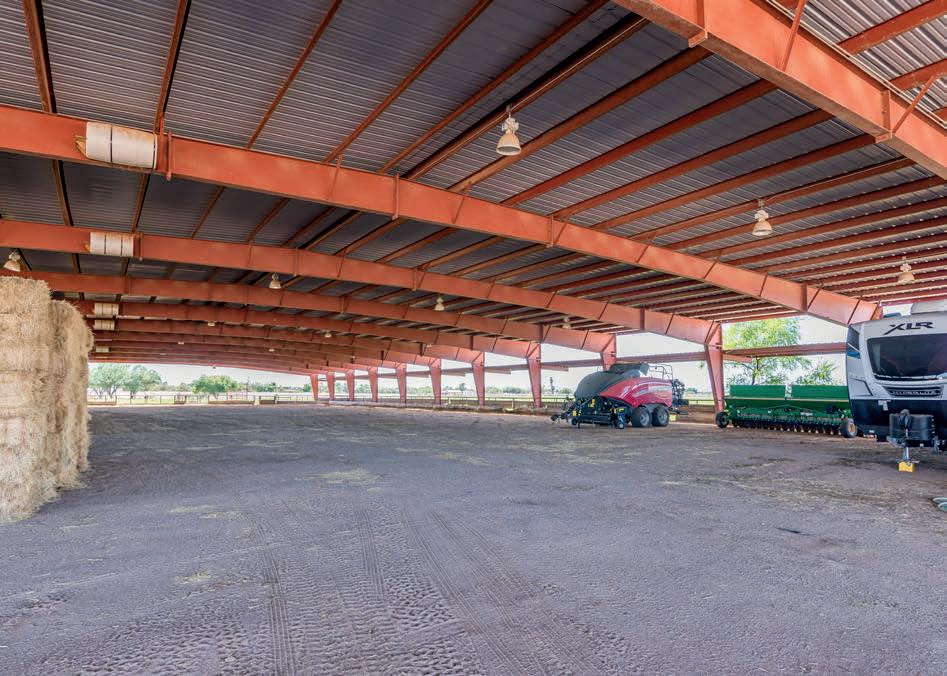

14155 N LUCKETT ROAD, MARANA, AZ 85653
$7,500,000 | 6 BEDS | 4 BATHS | 6,308 SQ FT
50 Acre Farm/Ranch with 330’x 150’ covered roping arena/hay shed, main house, guest house (w/2 bedrooms, 1 bath & large office area), several storage units, 6 fenced pastures, 11 corrals, 2 new upgraded 2,500 gallon wells (1 year ago), 2 septics (house & guest house), crop irrigation canals, irrigation grandfathered groundwater rights, 80’x60’ & 60’x45’ shop areas, 24’x30’ RV storage area. Main ranch house has two 60 gal hot water tanks. Recently erected very large outdoor ramada w/full electric—between ranch house & guest house. Great for parties, receptions, sports watching, dances, etc. Superb location off of I-10 and Marana Rd. Rare opportunity to own this spectacular property.
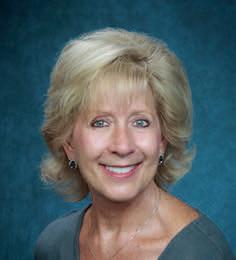
REALTOR® | CRS, ABR, ALHS, SRS
The Sandy Northcutt Team
520.409.5301 | snorthcutt@comcast.net www.sandynorthcutt.com
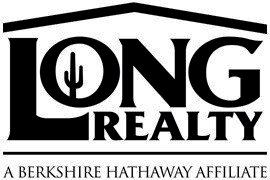
5 BEDS
7 BATHS
9,224 SQ FT
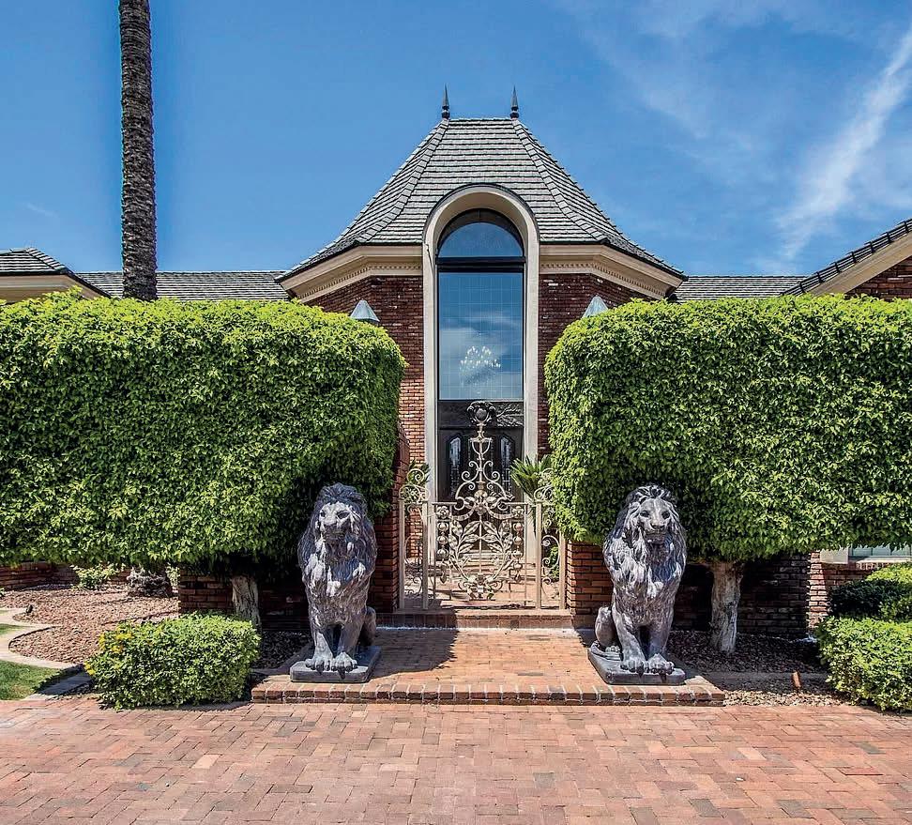
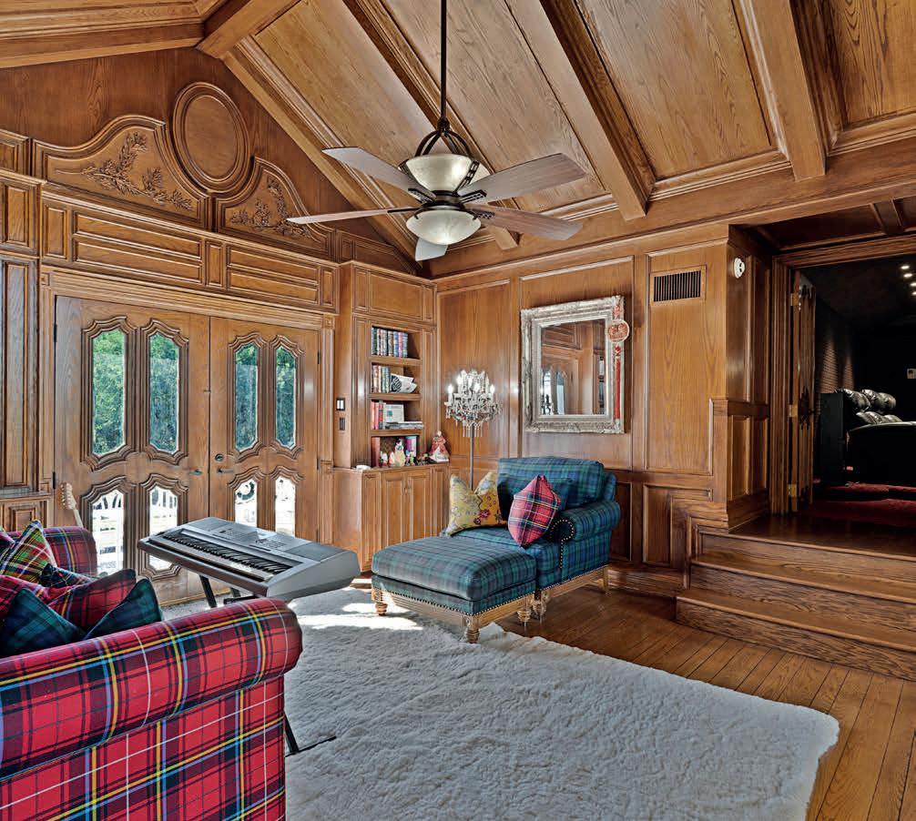
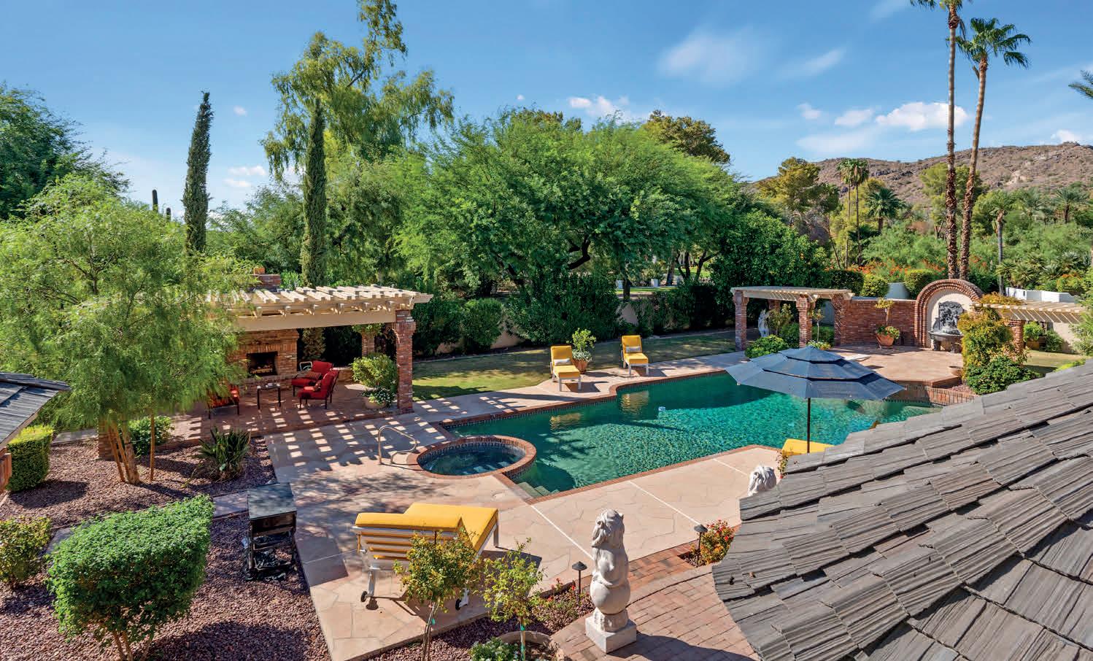

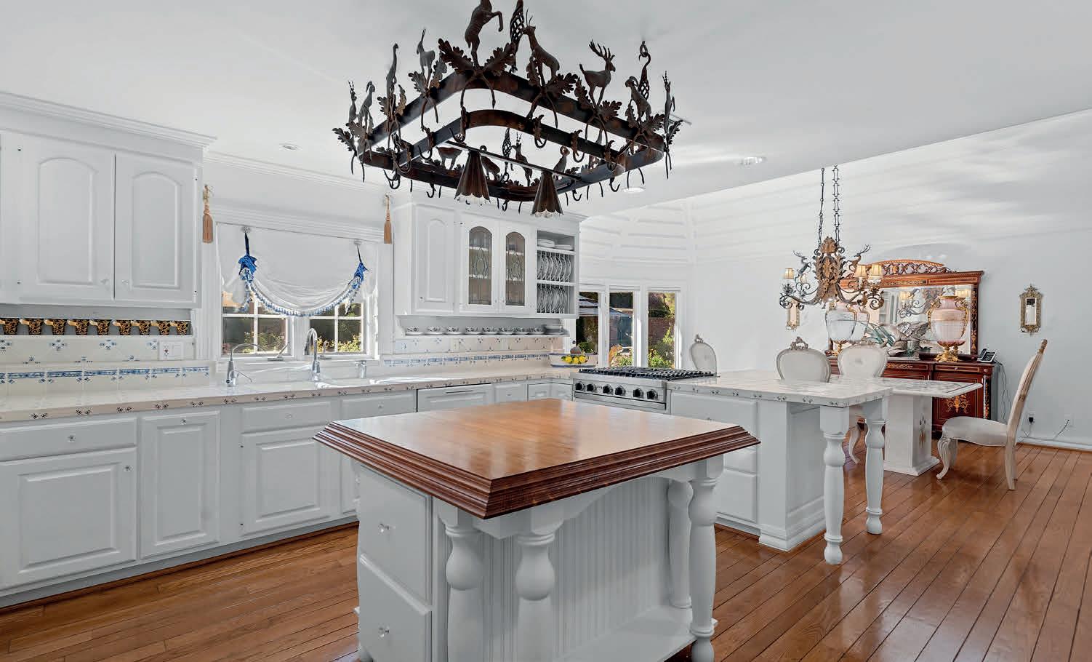



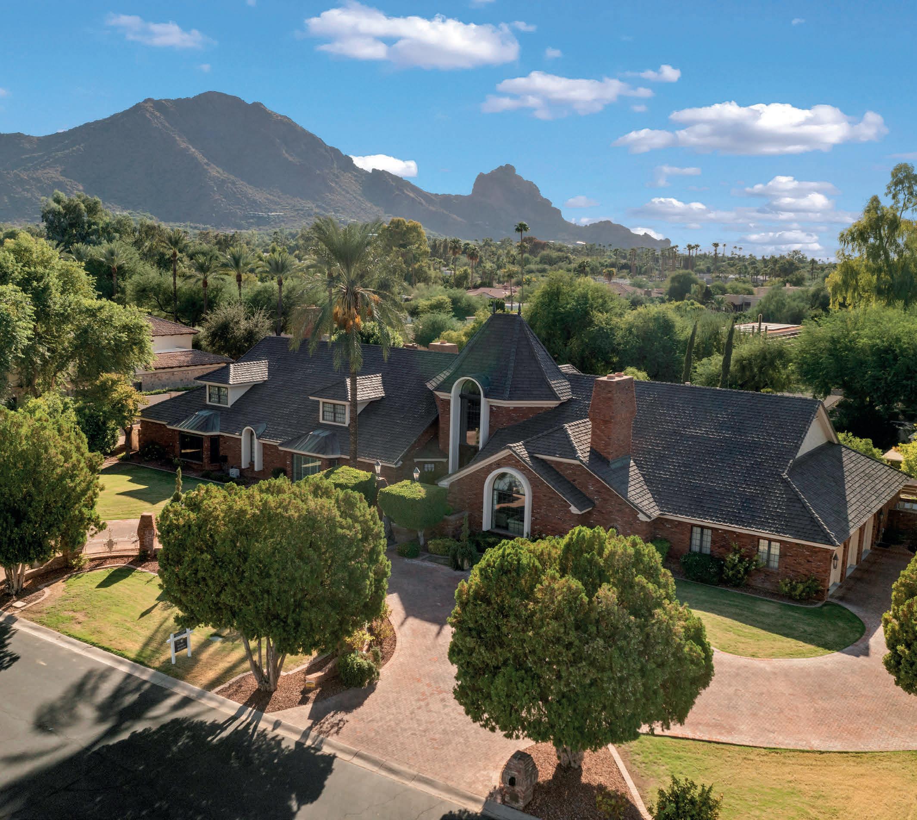
Stunning Estate in very desirable La Place, Paradise Valley. 9,224 sq ft, 5 or 6 bedrooms all en-suite, 7 bathrooms, gym, wine cellar, office, incredible media rm, library plus so much more! This brick home boasts authentic finishes throughout.
Distinctive features include a two-story foyer with a crystal Chandelier from Madam Rene Talbot’s of Paris, custom wood doors & an Andalusian farmhouse kitchen with a butcher block island & multiple coffered ceilings. The primary bedroom is an ultimate retreat w/ a spacious siting room, wet bar & his and her baths, two showers (one steam) and 3 walk-in closets. Lovely resort backyard perfectly manicured w/ mountain views, new irrigation & all copper lighting, new wine cooling system, all new roof in 2023 plus many more improvements & updates
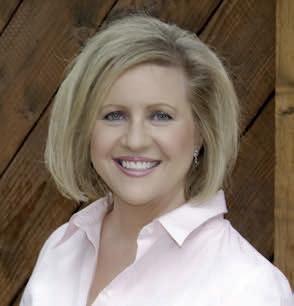
ASSOCIATE BROKER | MRED | CLHMS-GUILD
480.612.2444
suzanne@suzannegammage.com suzannegammage.com
 SUZANNE GAMMAGE
SUZANNE GAMMAGE
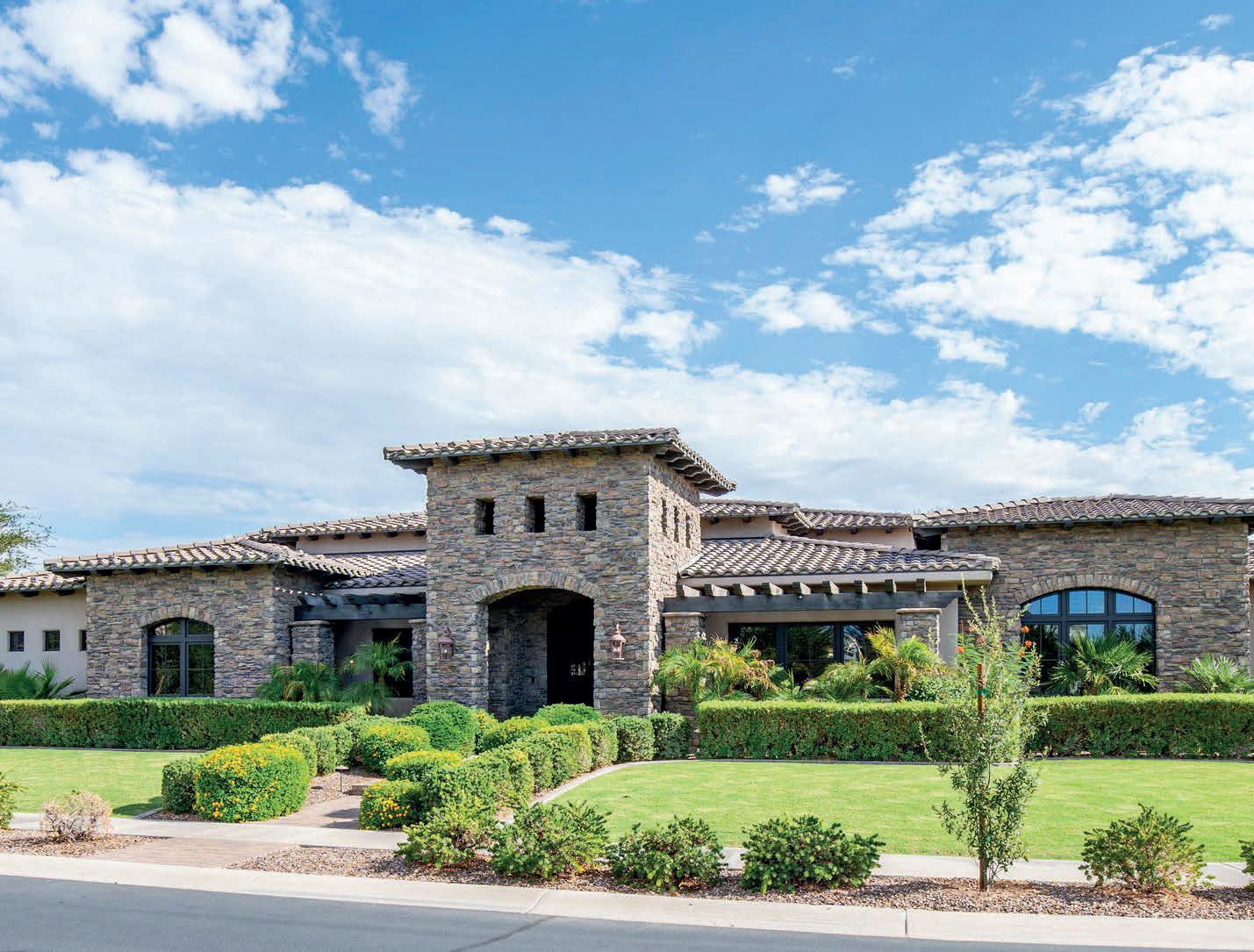

Nestled in the prestigious gated enclave of The Island at Fulton Ranch, this custom masterpiece is a testament to refined living. Capitalize on the rare opportunity to own in this highly sought after community where only one or two homes come on the market each year! Spanning an expansive 6,782 sqft., this meticulously maintained home boasts four spacious bedrooms with luxurious en-suite bathrooms, including amazing private attached guest house with its own private entrance, two office/den areas and large game/entertaining area that opens to courtyard and backyard. Immediately upon entering, you’ll be captivated by the rich, dark wood beams that traverse the ceiling, adding a touch of rustic elegance and architectural depth to the space. Designed with the entertainer in mind, this haven features stunning glass walls that effortlessly slide away, seamlessly blending the indoor living spaces with an opulent resortstyle backyard with expansive patio, stunning pool, hot tub, ramada and outdoor BBQ. Situated on a premium half-acre plus corner lot, this home offers an abundance of privacy. Whether you’re hosting an intimate gathering or a grand soirée, this residence caters to every occasion. The sprawling estate boasts an 6-car garage, perfect for showcasing your enviable auto collection or for storing weekend toys! The home’s prime location enjoys easy access to Loop 101& 202, Intel, Northrup Grumman and the corporations that line the bustling Price Corridor. Every convenience is just a stone’s throw away, ensuring work-life balance is easily achieved. This residence isn’t just a home; it’s a statement. Join us, and step into a world where luxury meets livability.

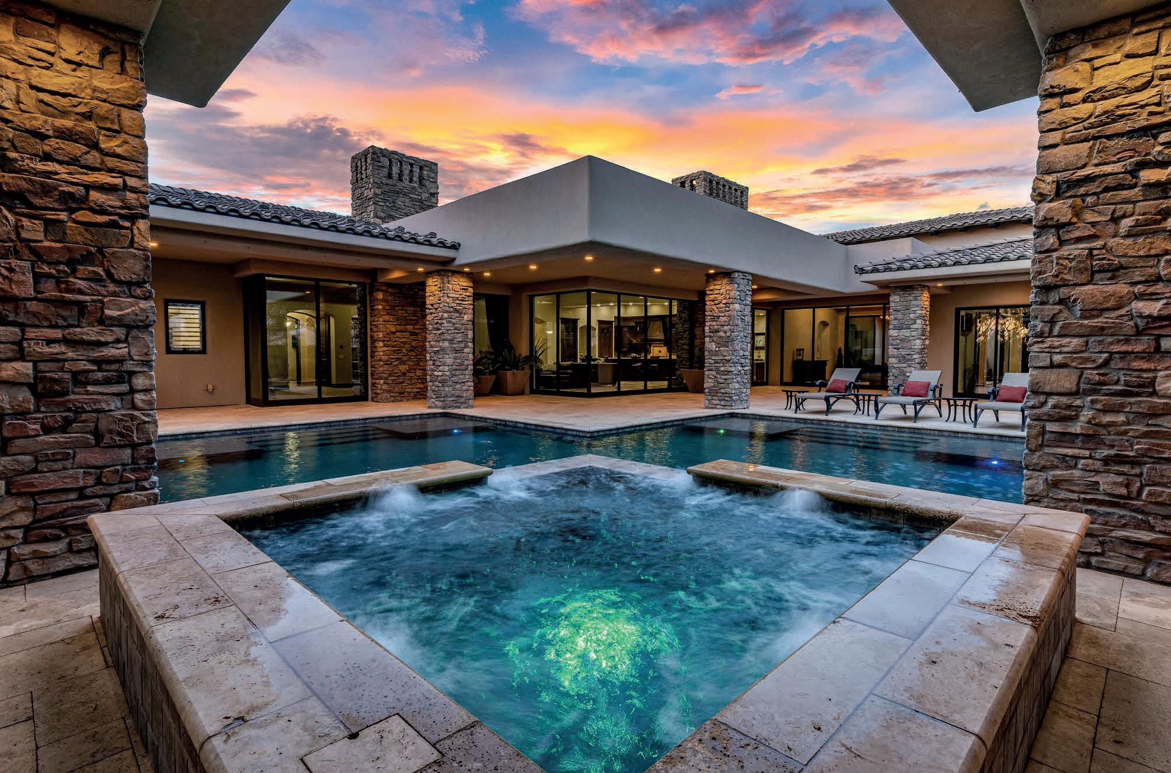
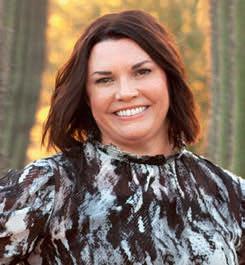
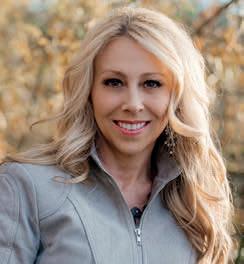

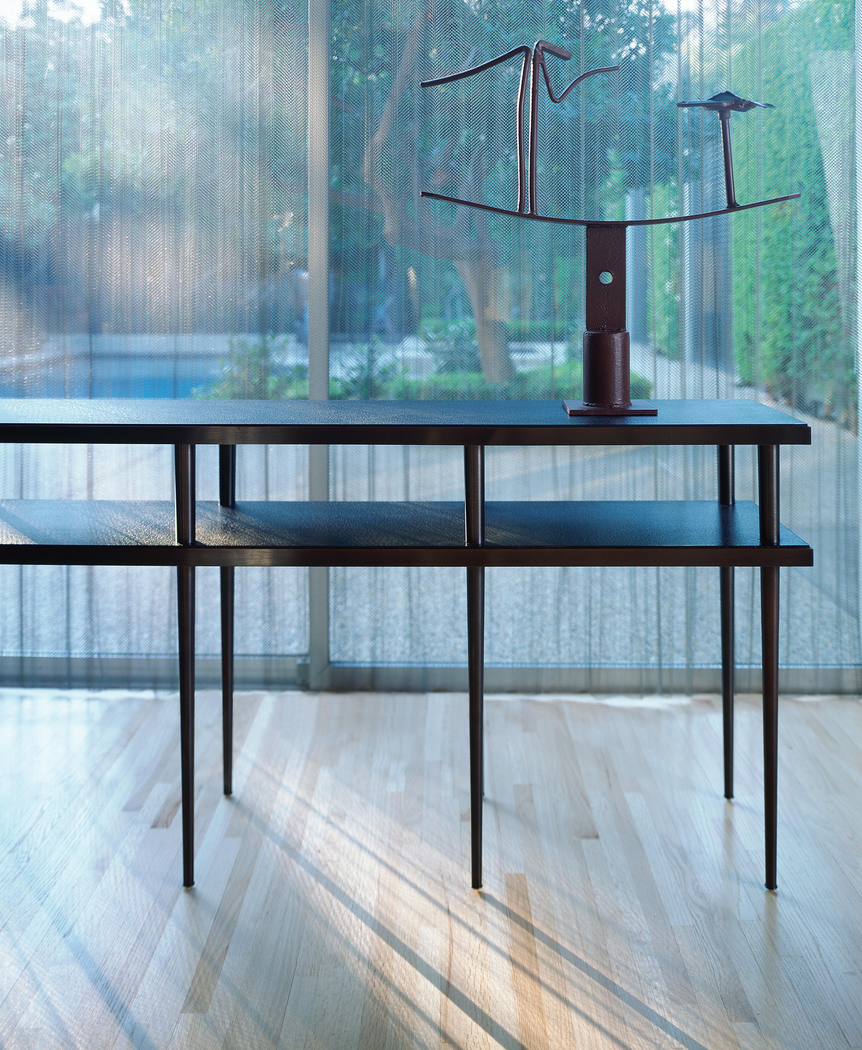
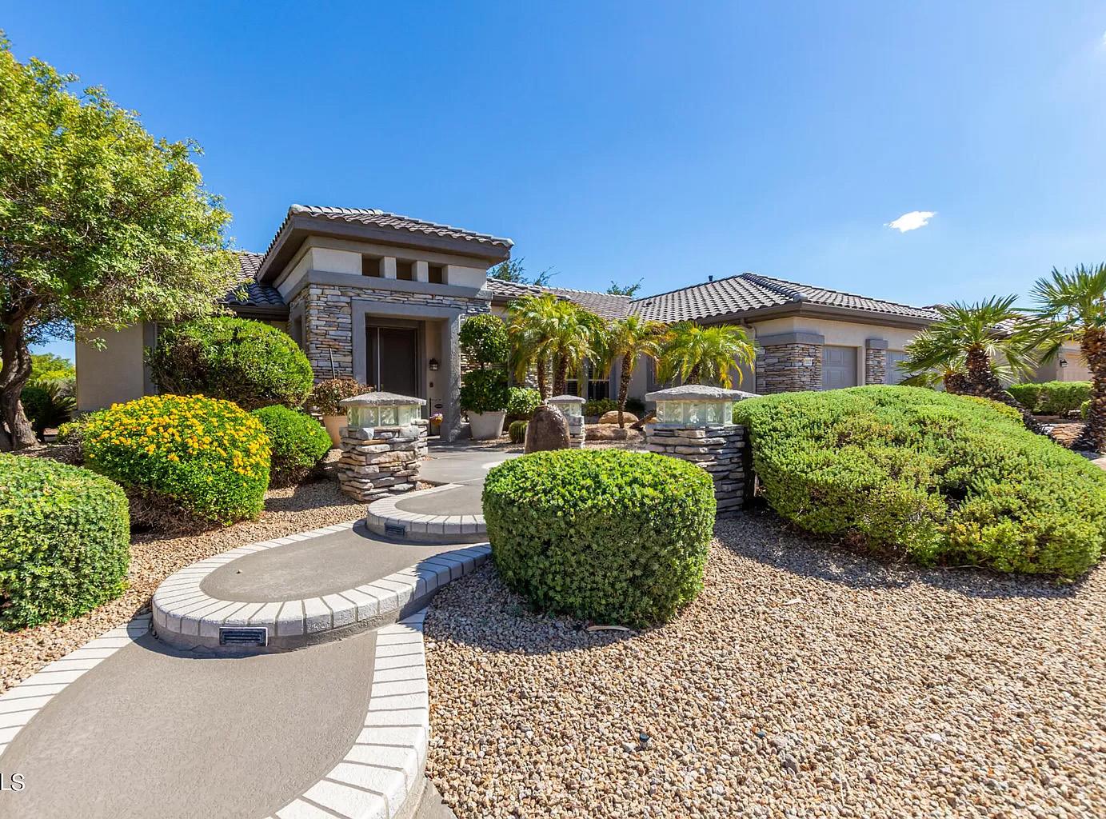
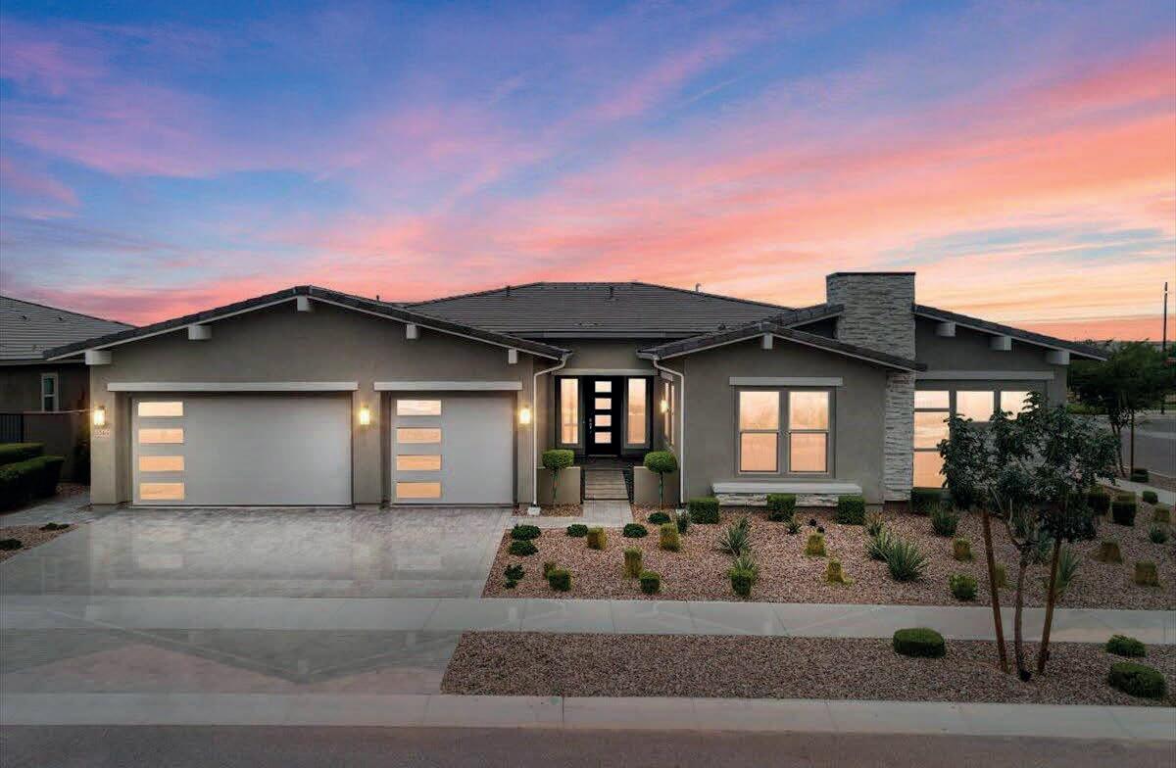
5365 S ARCHER, MESA, AZ 85212
3 BEDS / 4 BATHS / 3,489 SQ FT / $1,179,900
Super contemporary house with 275K+ in custom upgrades on 1/3 acre in a gated community. Gas Fireplace and Platform with LED Lights, Backlit marble counters and imported crystal sinks in master and bath. Backlit shower tile in secondary baths. Huge marble waterfall island, Marble backsplash in kitchen, powder room with waterfall counter and onyx sink. Huge stacked stone marble wall in family room, Custom LED ceiling lighting in study and living room, Custom European toilets, Custom lighting galore throughout whole home. Whole house speaker system including speakers in garage and on back patio. Owner/Agent Turf and paver back patio are brand new. Brand new Epoxy garage floor. Home is custom fit with electrostatic air filters and UV light for super clean air. Whole house water filter with water softener. RO water system. Contemporary shiny black rocks leading to front door. Corner Lot. Mirrors on platform wall and TV in Master Bath convey.
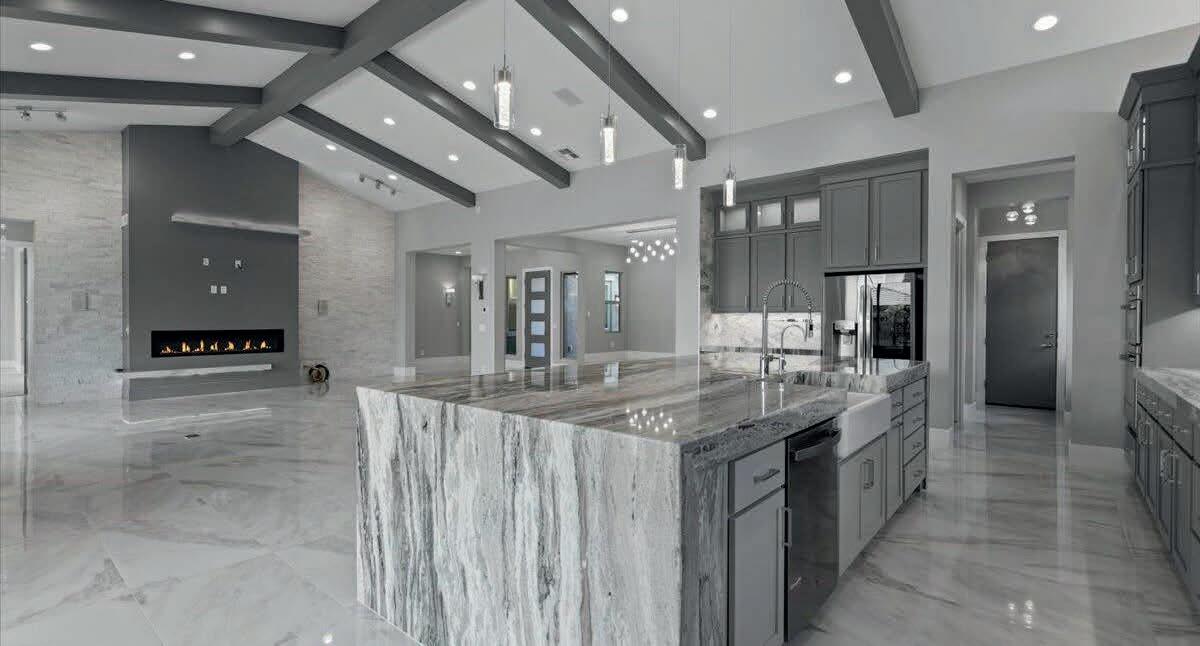
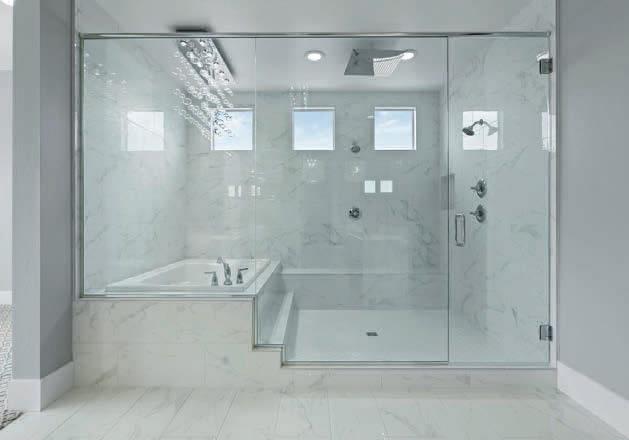
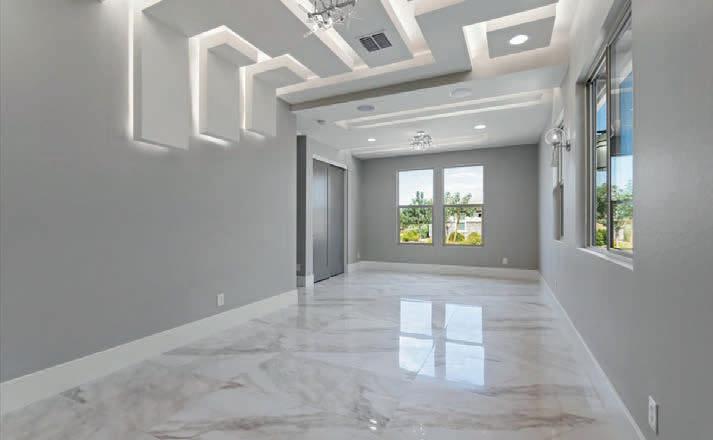

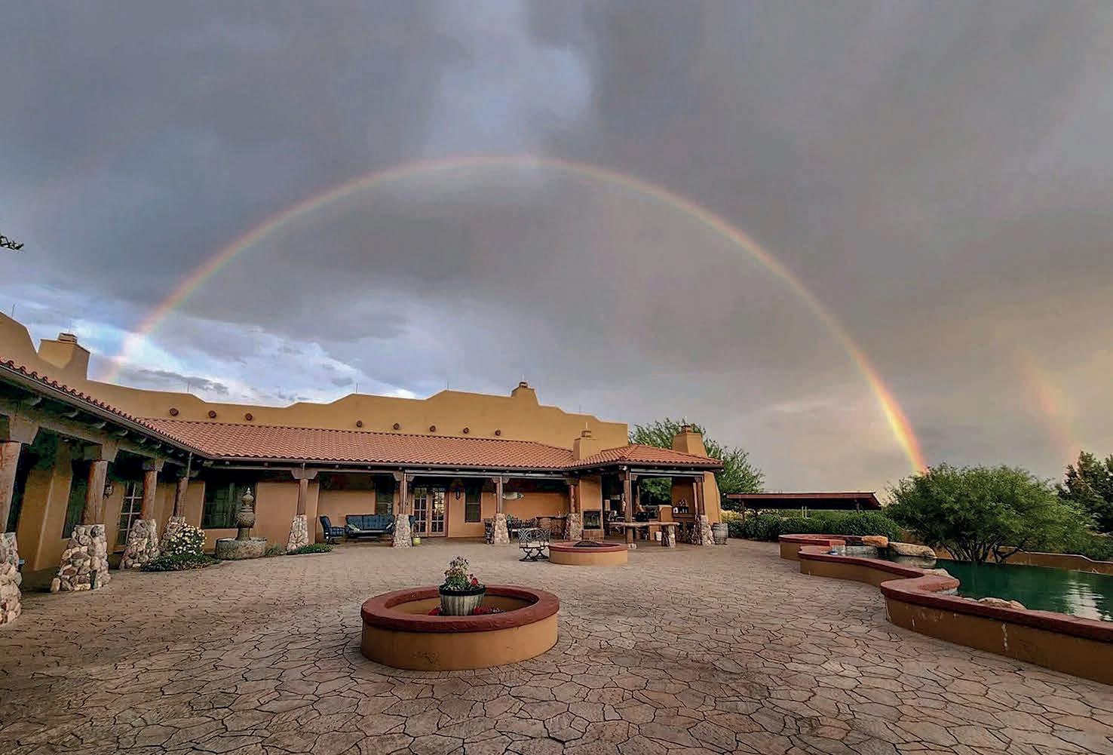
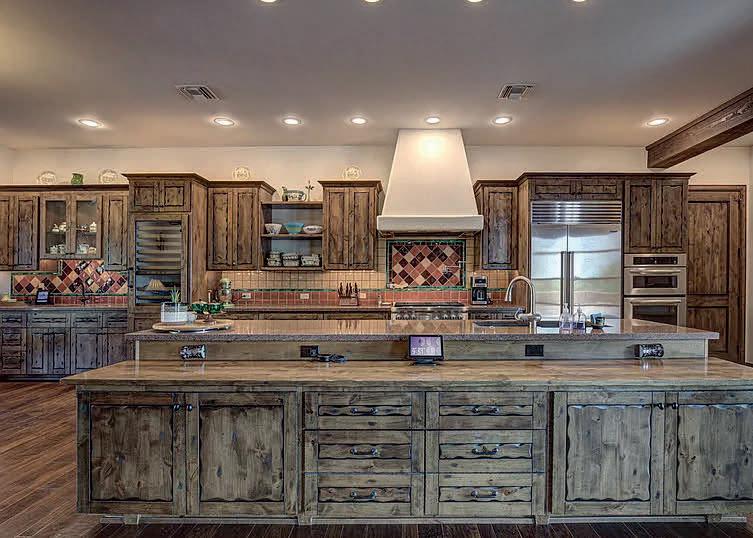

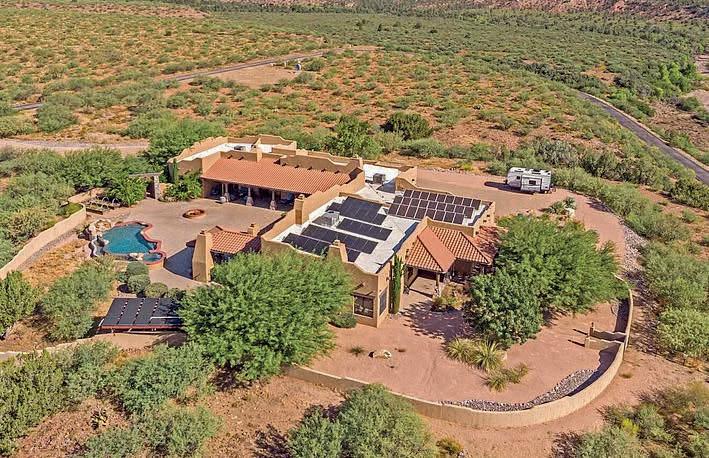
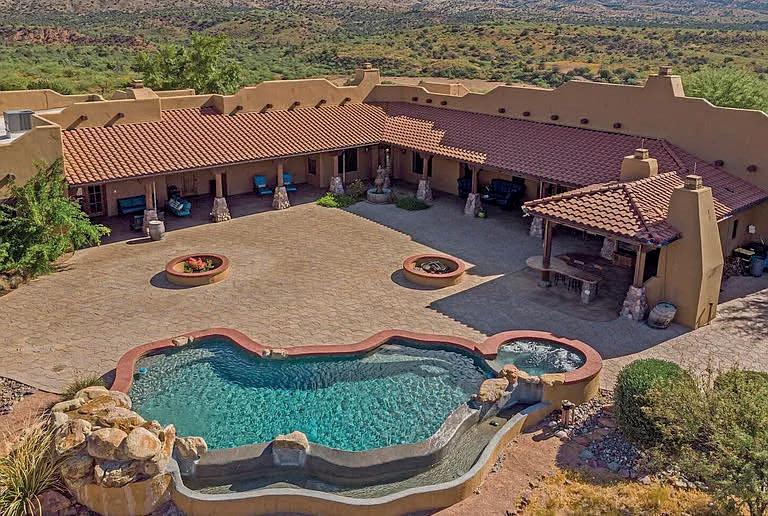
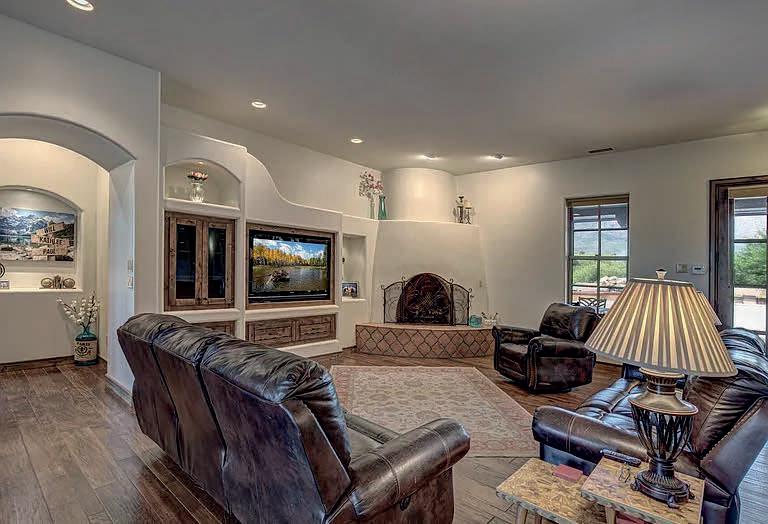
One of a kind property less than 30 minutes south of Payson is situated on 10+ acres bordering national forest. This 6,000+ sq ft Southwestern style home has 4 bedrooms, 6 baths, attached guest house with its own two car garage. Oversized three car garage plus storage area for main residence. Large Courtyard with infinity pool, outdoor kitchen w/ pizza oven. Misting system on covered patios. 360 degree panoramic views of the Arizona high desert and mountains! Commercial back up generator, brand new solar panel system with no payments or lease. Unique property located less than 30 minutes south of Payson, nestled on over 10 acres that border national forest land. This exceptional Southwestern-style home, spanning over 6,000 sq ft, boasts 4 bedrooms and 6 baths. The property also features an attached guest house with its own two-car garage, adding to its allure. In addition to the oversized three-car garage, there’s a dedicated storage area for the main residence, ensuring ample space. A spacious Courtyard graces the property, complete with an infinity pool and an outdoor kitchen featuring a pizza oven. Enjoy the comfort of misting systems on the covered patios, perfect for relaxation even on warmer days. Revel in the breathtaking 360-degree panoramic vistas of the Arizona high desert and the surrounding mountains, offering a truly immersive experience. Practical amenities include a commercial backup generator, providing peace of mind, and a brand-new solar panel system that requires no payments or leasing obligations. This property stands as a testament to distinctive living amidst natural splendor.
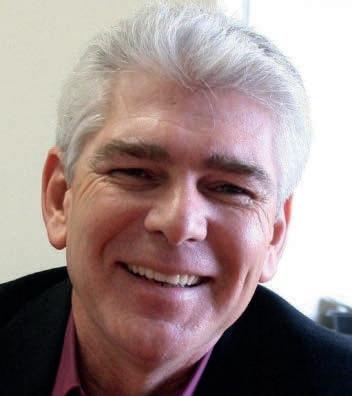 MICHAEL HUGHES ASSOCIATE BROKER
MICHAEL HUGHES ASSOCIATE BROKER
928.978.4485
michael@mdhughesre.com www.erarim.com


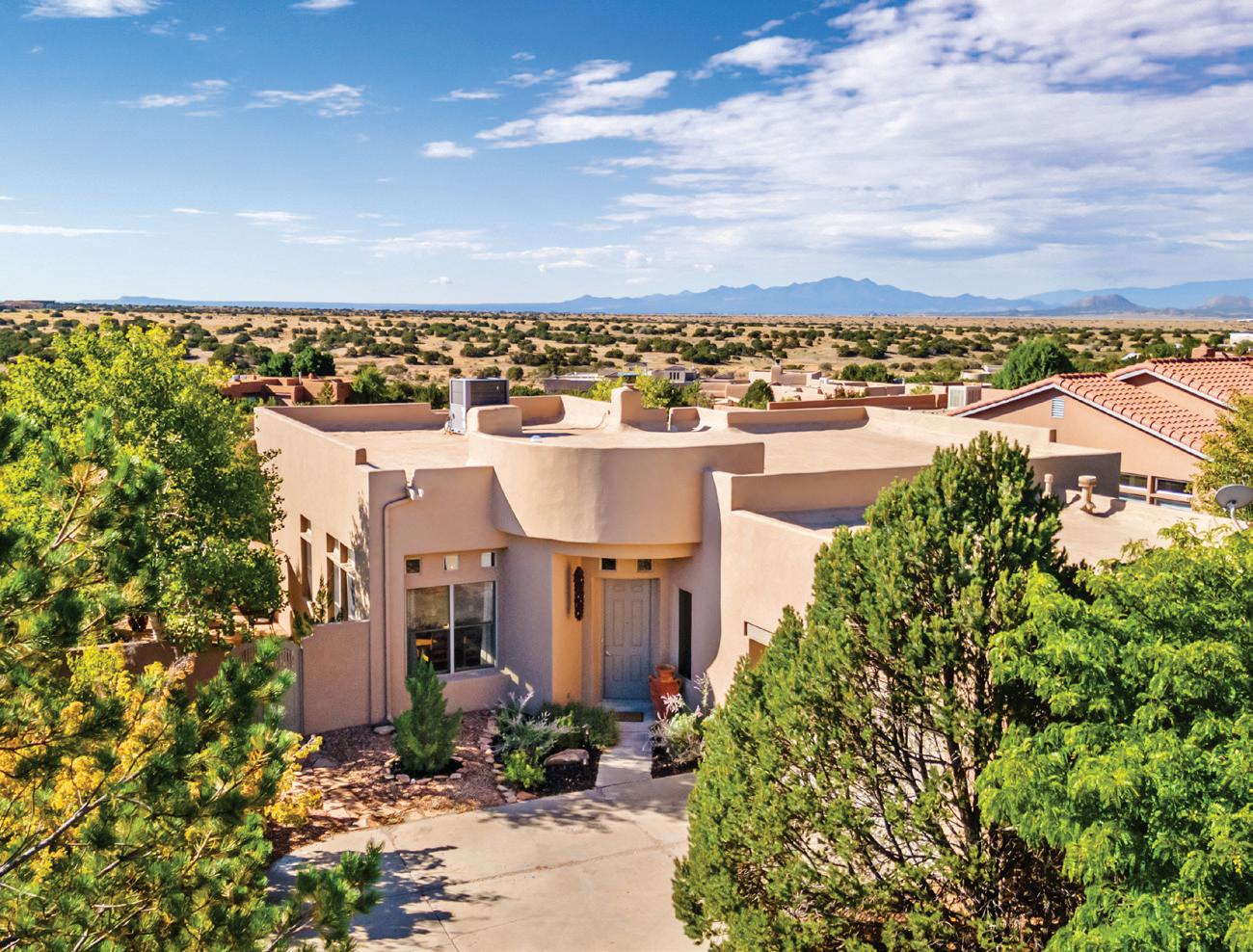
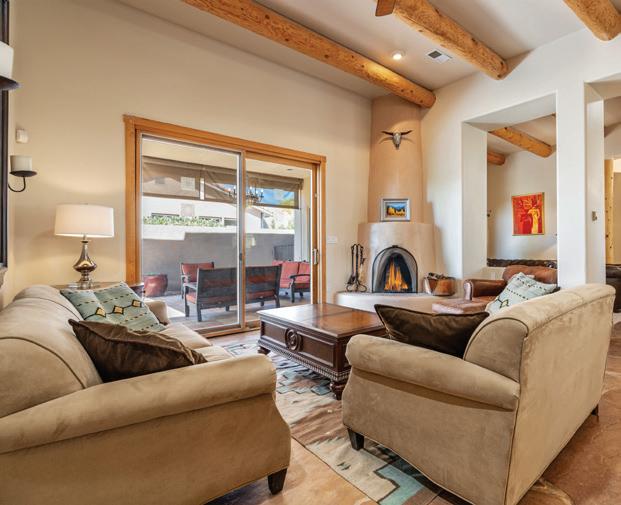

thoughtfully separated from the other bedrooms, ensuring the utmost privacy.
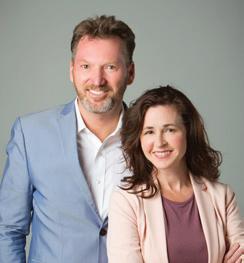

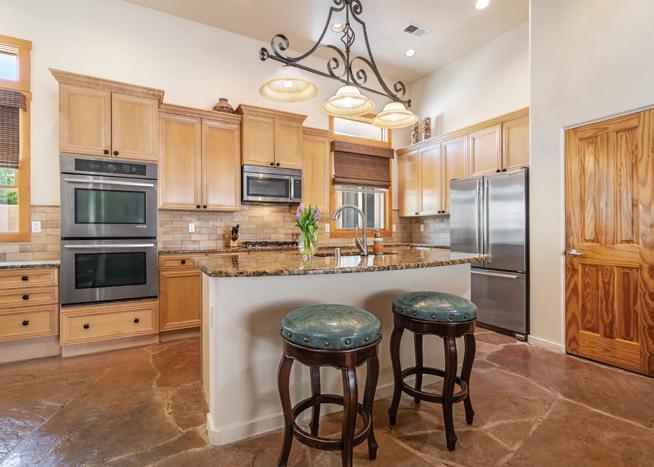

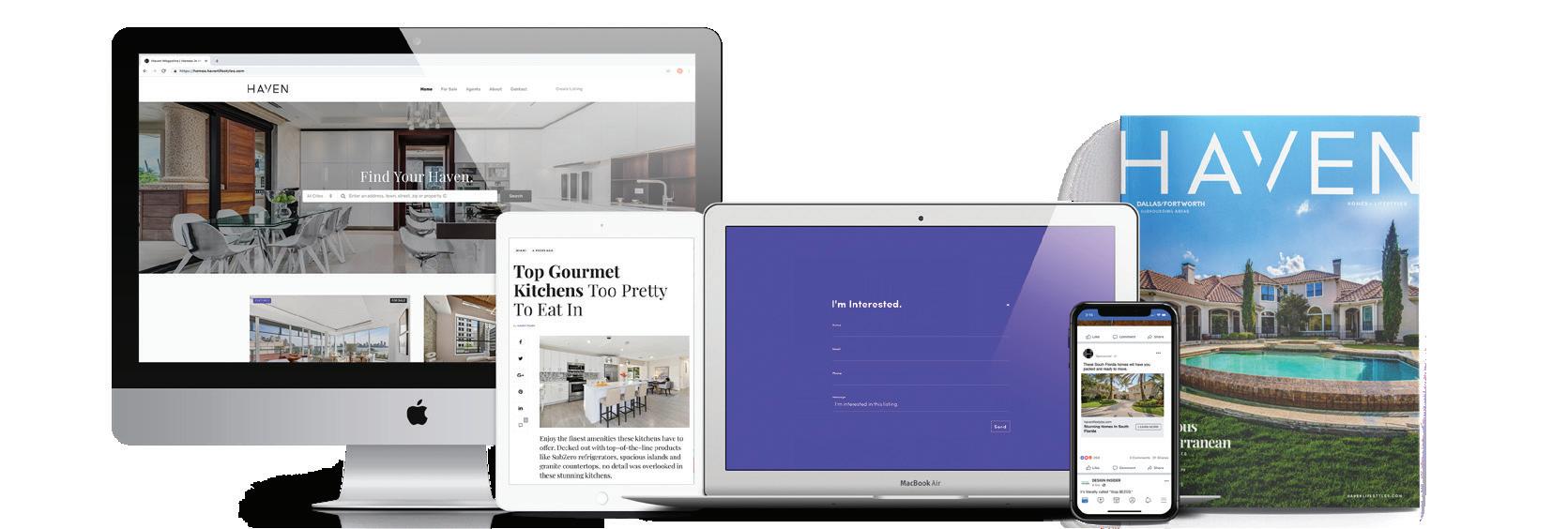
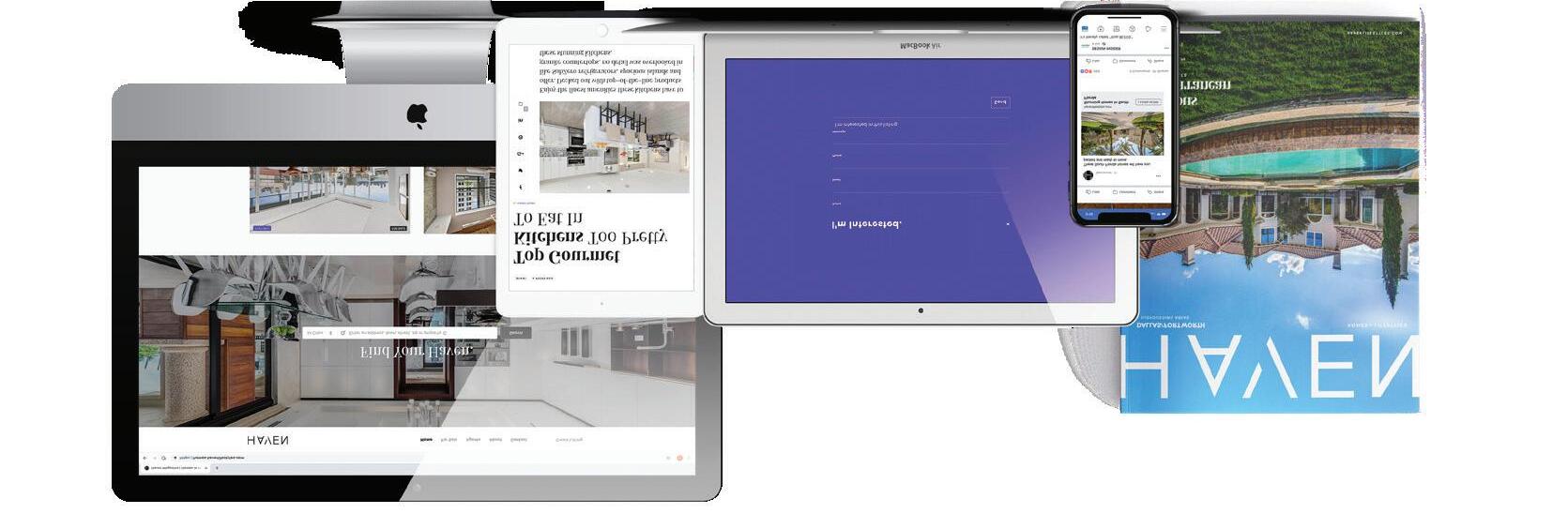
We offer realtors and brokers the tools and necessary insights to communicate the character of the homes and communities they represent in aesthetically compelling formats to the most relevant audiences. We use advanced targeting via social media marketing, search engine marketing and print mediums to optimize content delivery to readers who want to engage on the devices where they spend most of their time.
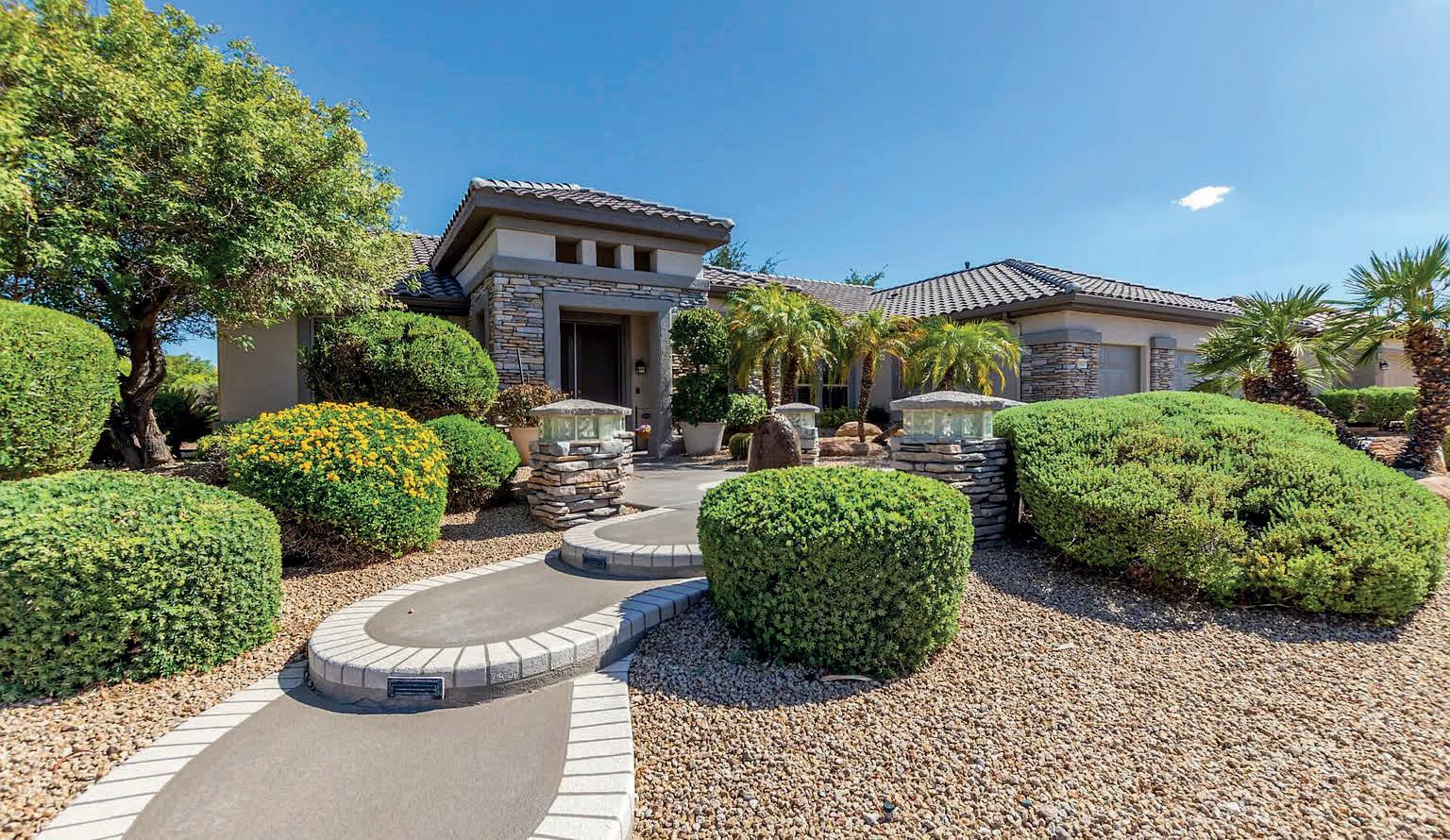



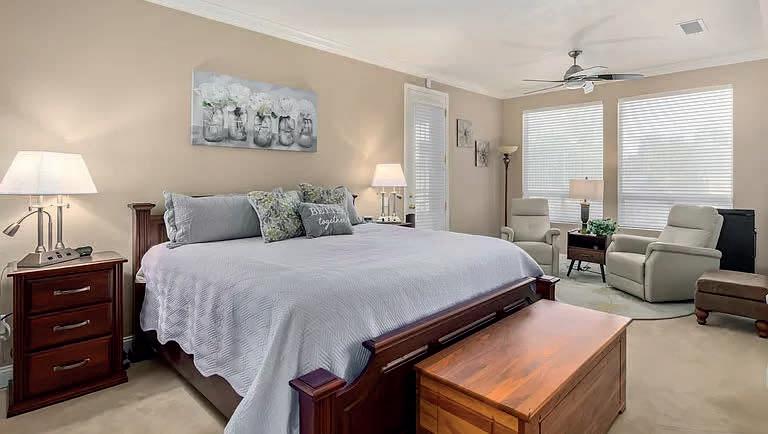
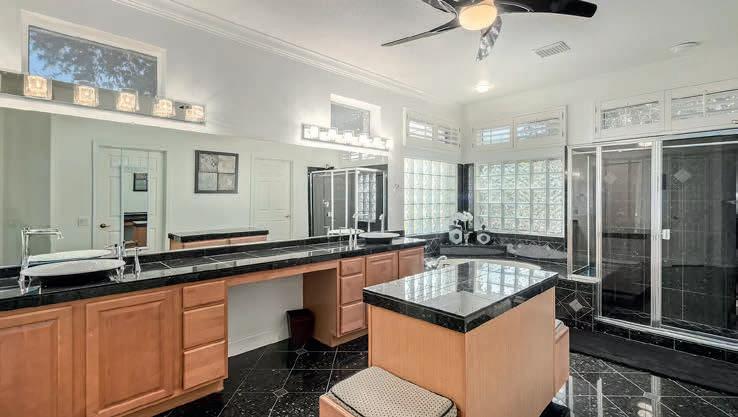
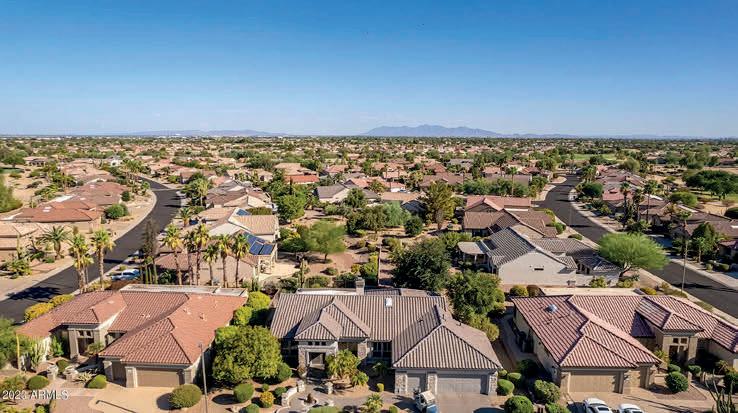
Introducing this gorgeous residence that epitomizes modern style & elegance! From its 2.5-car garage & beautiful stone accents to the tranquil garden fountain that graces the meticulously landscaped front yard. The fabulous interior is adorned w/high-end finishes & filled with natural light. Limestone tile flooring, custom designer Hunter Douglas shades, crown molding, surround sound, & high vaulted ceilings. You’ll love the spacious living room with a cozy fireplace that adds warmth & character. Butler pantry to formal dining area. The Chef’s dream kitchen is equipped w/granite counters, custom backsplash, a plethora of cabinets, SS appliances, walk in pantry, two prep islands and breakfast bar. Fully covered back patio with Gas BBQ Island and soothing waterfall pond for relaxation. Owner suite serves as a private retreat, complete w/outdoor access, plush carpet, a lavish ensuite comprised of two vessel sinks, soaking tub, glass-enclosed shower, & a walk-in closet. PLUS! The versatile den with Murphy Bed is ideal for work/relaxation. The backyard is a masterpiece, presenting a covered patio that invites alfresco enjoyment, a built-in BBQ & refrigerator for the grilling enthusiast, & a picturesque pond that adds a touch of serenity. Hot Tub/Spa is also available to purchase. Don’t wait any longer! Act now!
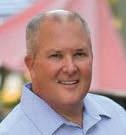
|


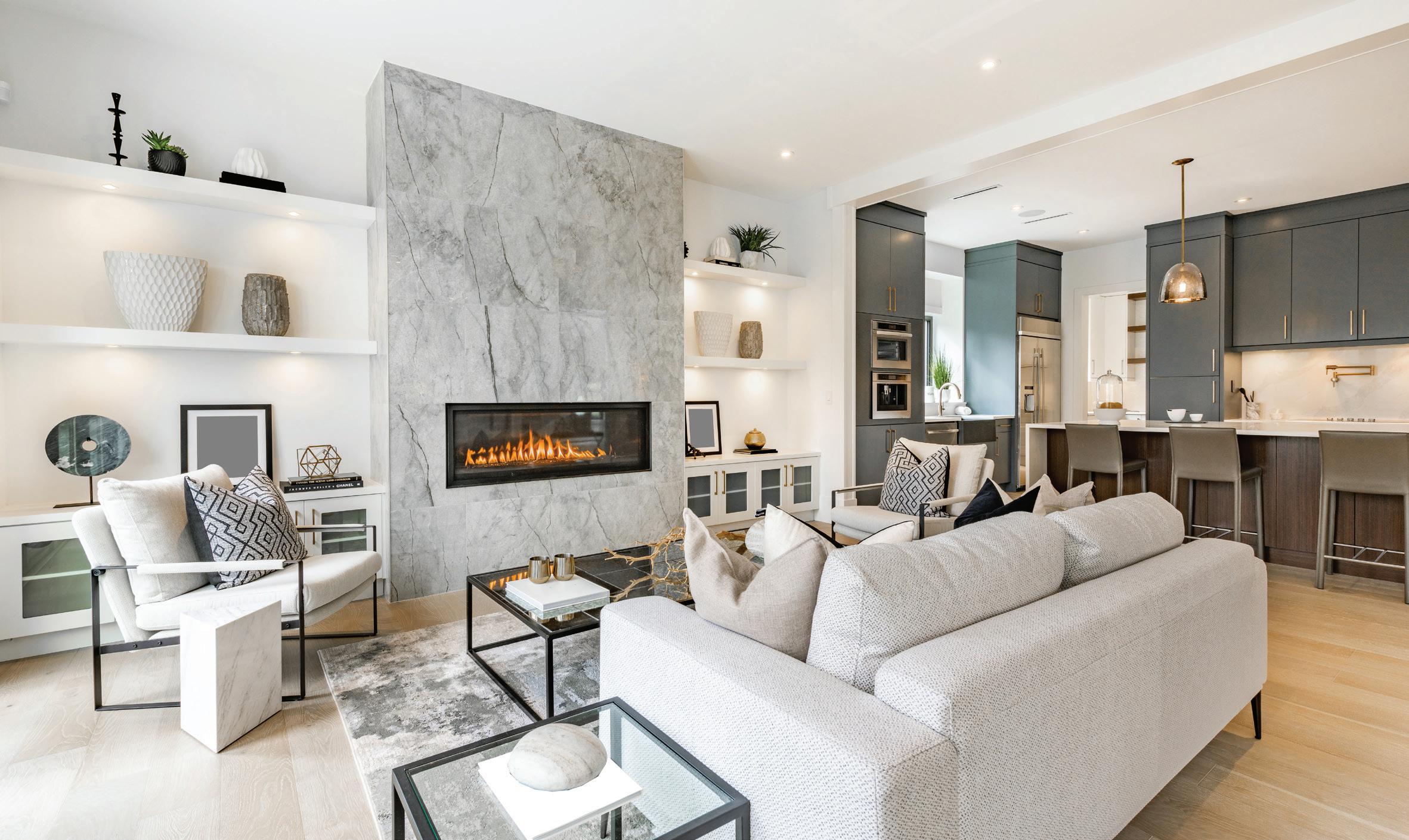
AS WINTER APPROACHES, MANY HOMEOWNERS WILL NEED TO TRANSITION THEIR GATHERINGS INDOORS. NOW IS THE TIME TO SPRUCE UP YOUR HOME’S INTERIOR. TAKE A LOOK AT SIX ESSENTIAL TIPS TO ENHANCE YOUR HOME’S INDOOR ENTERTAINING SPACES, ENSURING THEY ARE PERFECT FOR ENJOYING THE COMPANY OF FRIENDS AND FAMILY.
1.
A common issue homeowners often encounter with their indoor entertaining spaces is an overemphasis on a single table. When hosting larger gatherings, you want to have multiple areas where guests can comfortably enjoy festivities. Offering various seating options, including couches and chairs, spreads things out a bit. Although this might not be necessary for more intimate gatherings, it is especially convenient for entertaining sizable groups.
2.
To cater to the needs of the moment, enhance your indoor entertainment area by incorporating smart technology. This allows you to conveniently control several aspects of a room. For instance, you can brighten or dim lighting, or even change its color, with smart lights.
3.
Your space’s layout is a significant component of successful entertaining. While we aren’t suggesting that you drastically renovate your home, it can be beneficial to embrace an open layout. By decluttering and rearranging to maximize space, you can create a more inviting setting that encourages better communication.
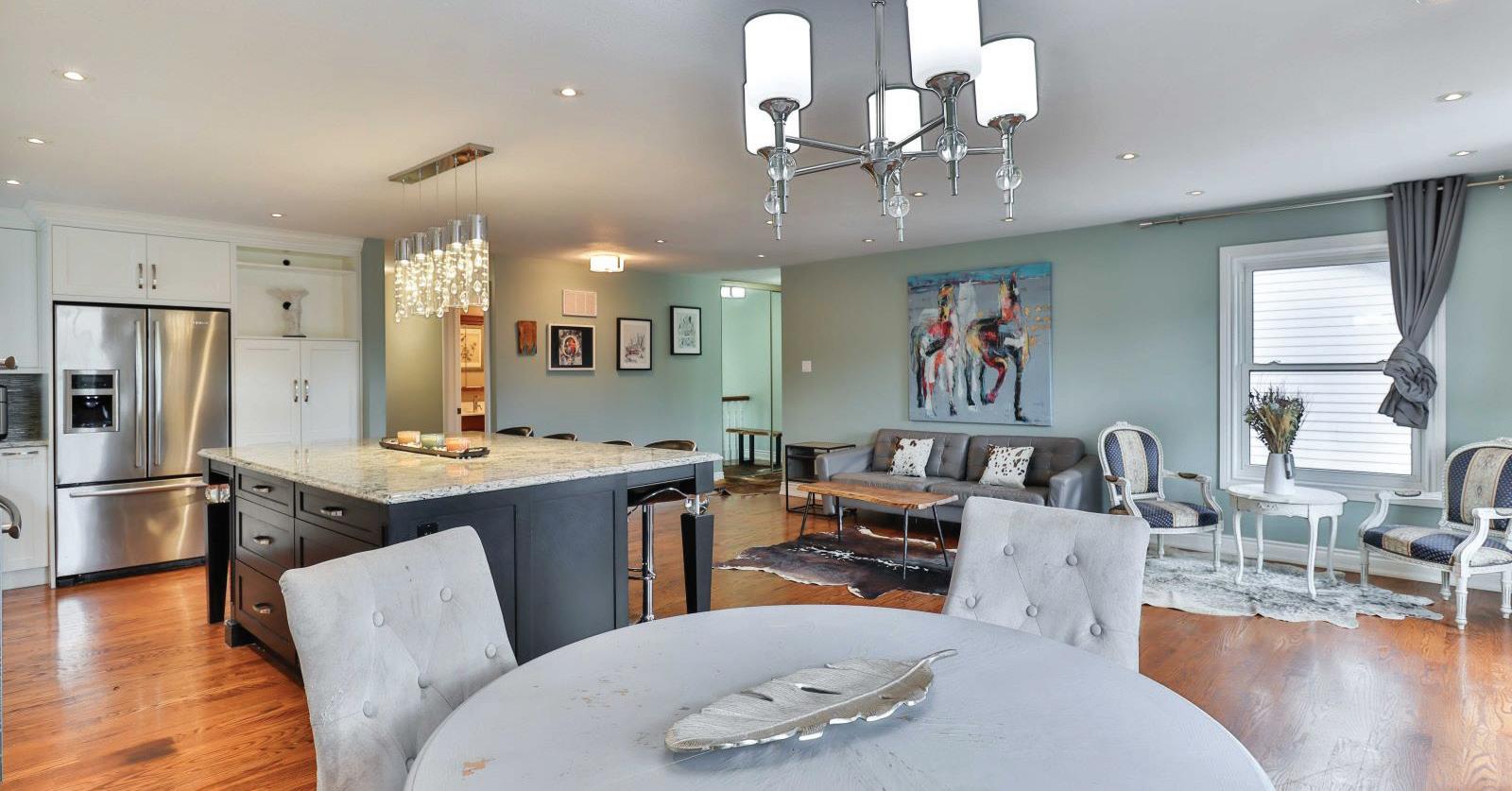
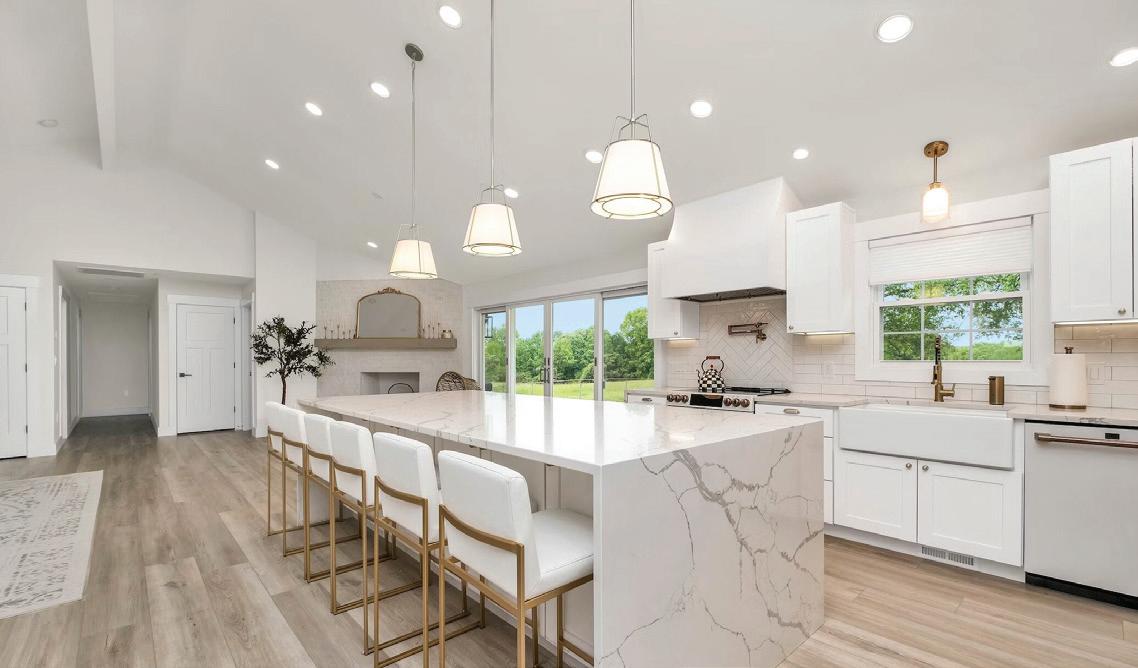
4.
Many homeowners are considering creating a focal point for their entertaining space. This focal point can be an area, such as a generous island or a large bar, where guests can gather when they tire of sitting on a couch or standing in the middle of a room. Hosts often use this area as a place for drinks and/or food.
5.
When hosting a group of friends or family, you want to evoke a vibrant ambiance. Liven up your entertainment space by making it bright and colorful. Having a drab and dreary entertainment area will only drain the life from the room.
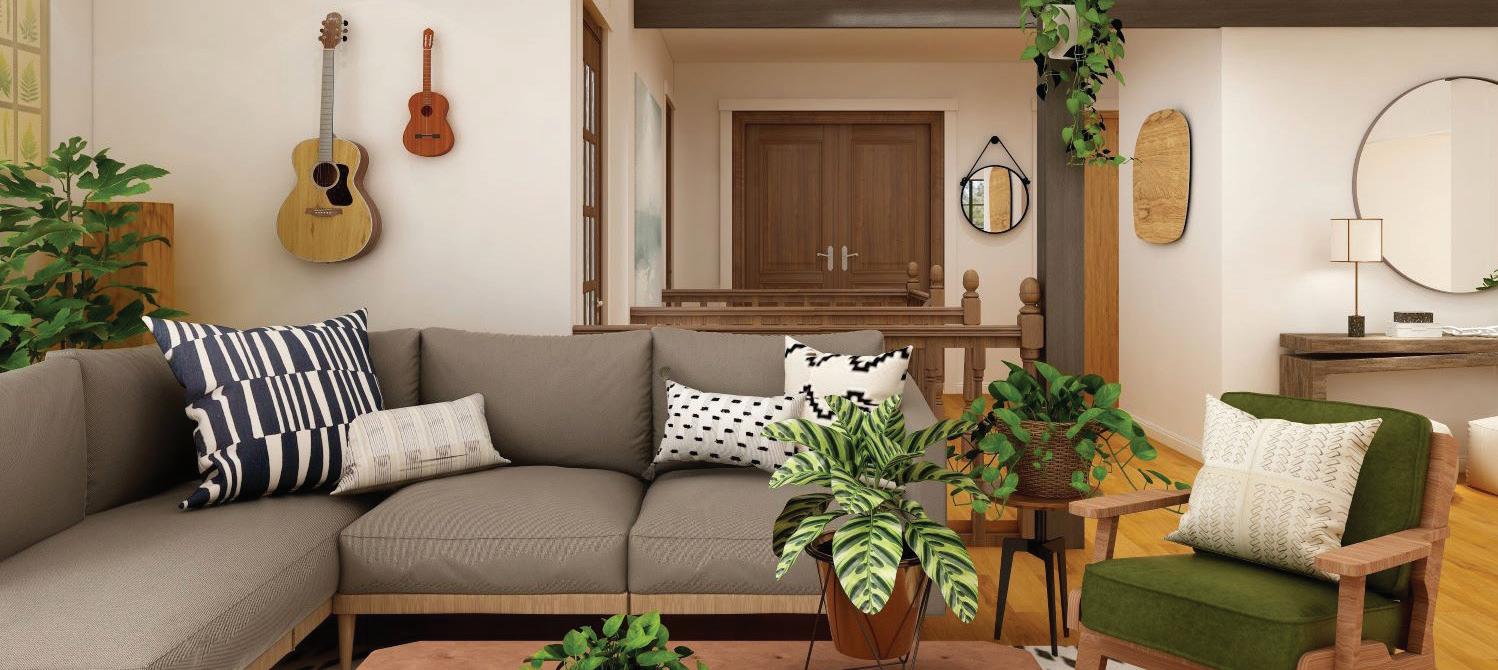

6.
Consider how you prefer to entertain when determining how to decorate your area. Decorate the space to match its intended purpose. For example, if you like to host game nights, having the room center on a game table makes sense. Or, if you enjoy having guests over to watch the big sporting event or awards show, angling the room toward a TV is the right call. Ultimately, it all comes down to you.
4 BEDS
3 BATHS
3,500 SQ FT
$1,150,000 PHOENIX, AZ 85085
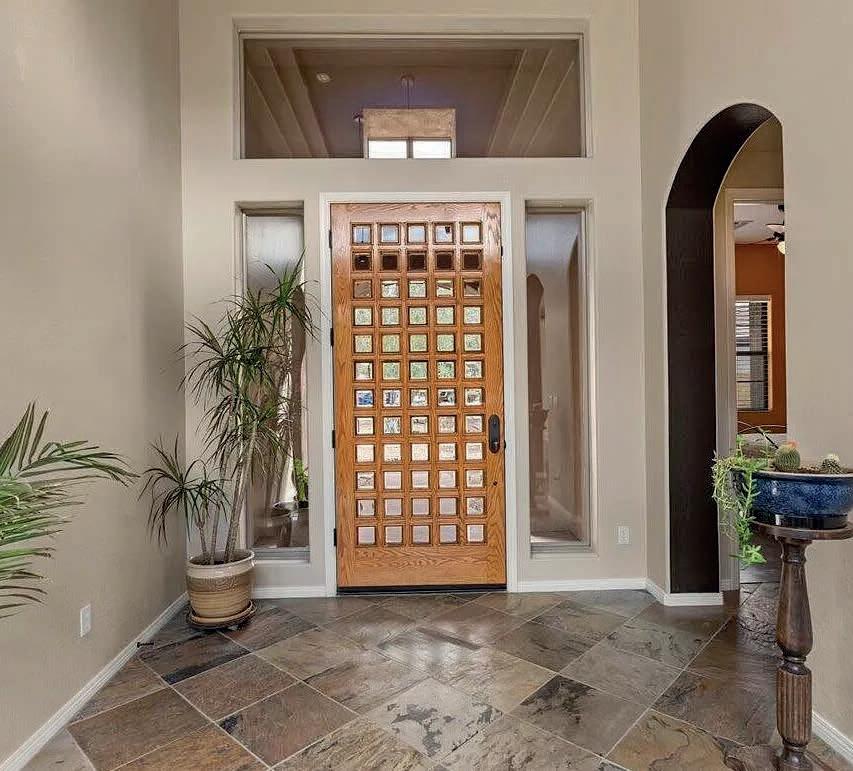
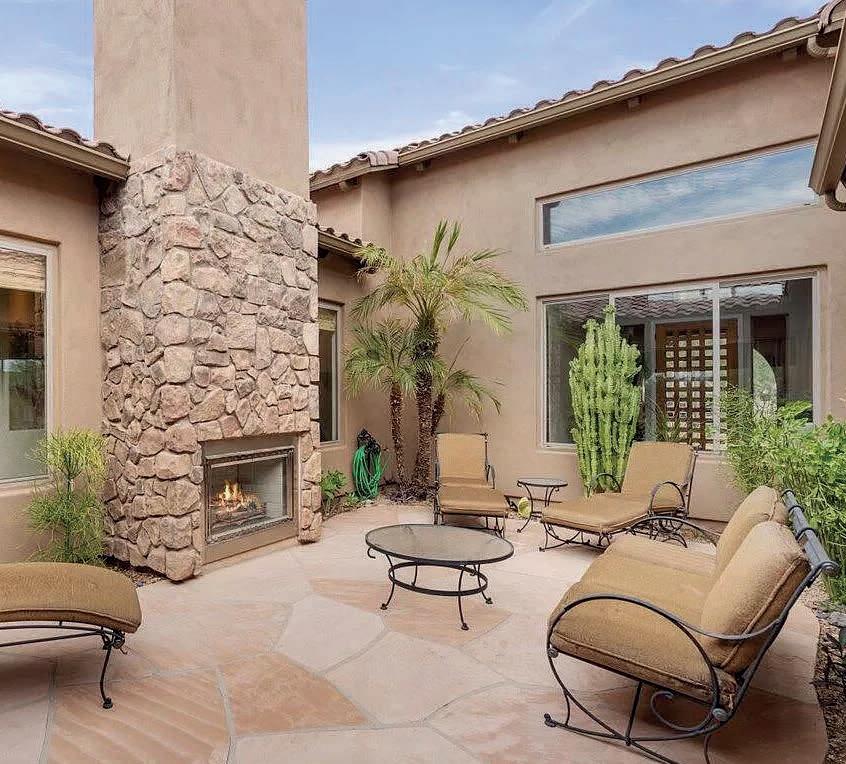


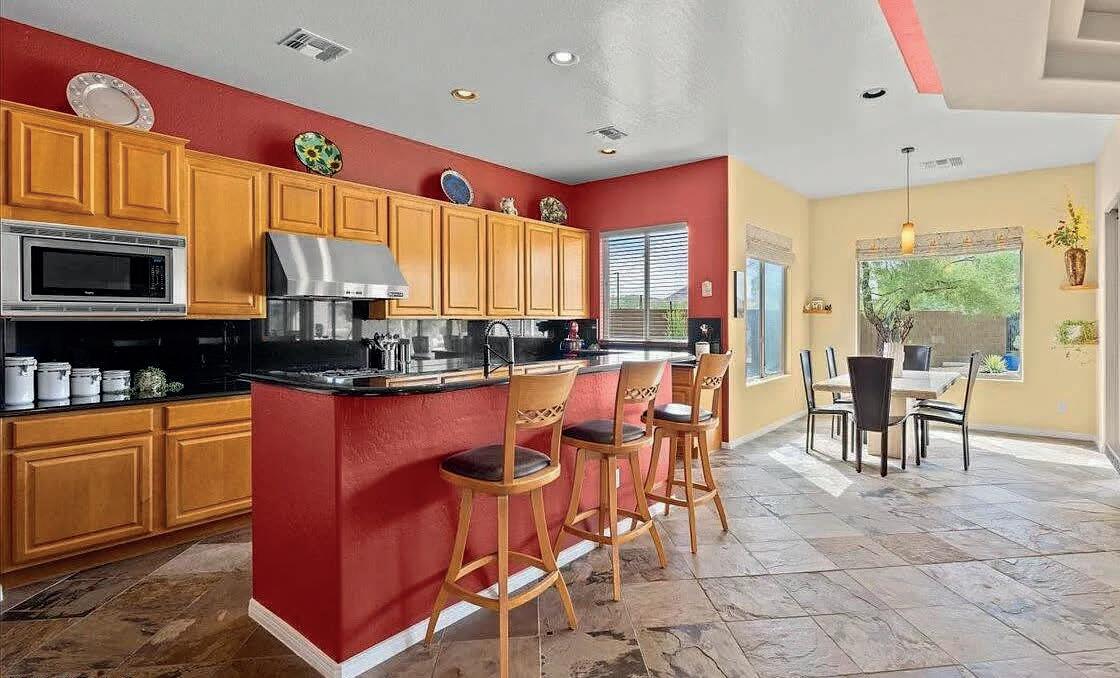



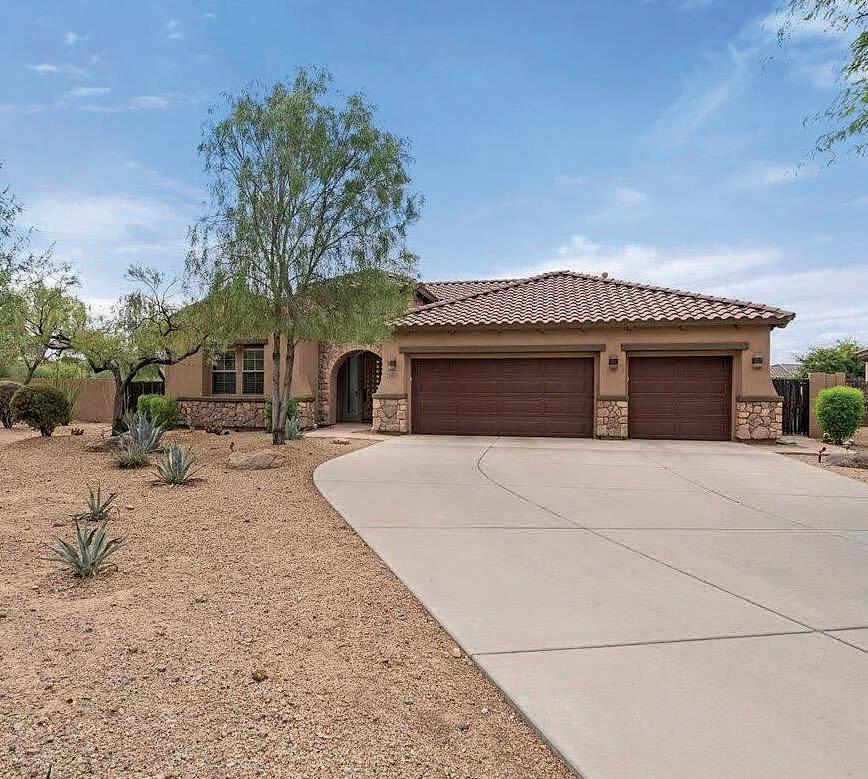
Beautiful single story home in a gated community in Sonoran Foothills. This home boasts 3 bedrooms plus a den (could be a 4th bedroom), an atrium with a great sitting area and gas fireplace. The kitchen features granite countertops, stainless steel appliances, 6 burner gas stove and double ovens. This split floorplan has a oversized primary suite with a sitting area and 2 walk in closets. Step outside into the backyard which is an entertainers dream! This home sits on one of the largest lots in the community with a beautiful pool with a swim up bar and hot tub. Large sitting area with a pergola. Side yard has enough room to add pickle ball courts too...lots of room to work with! This is a must see!
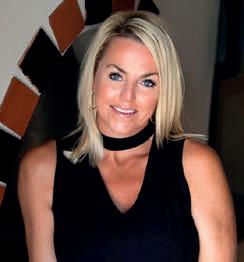
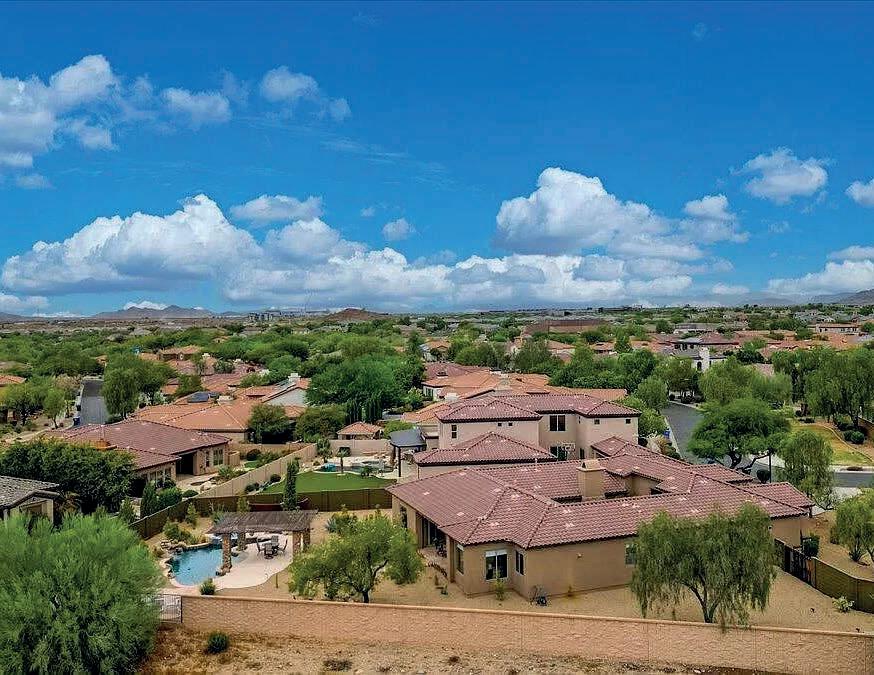
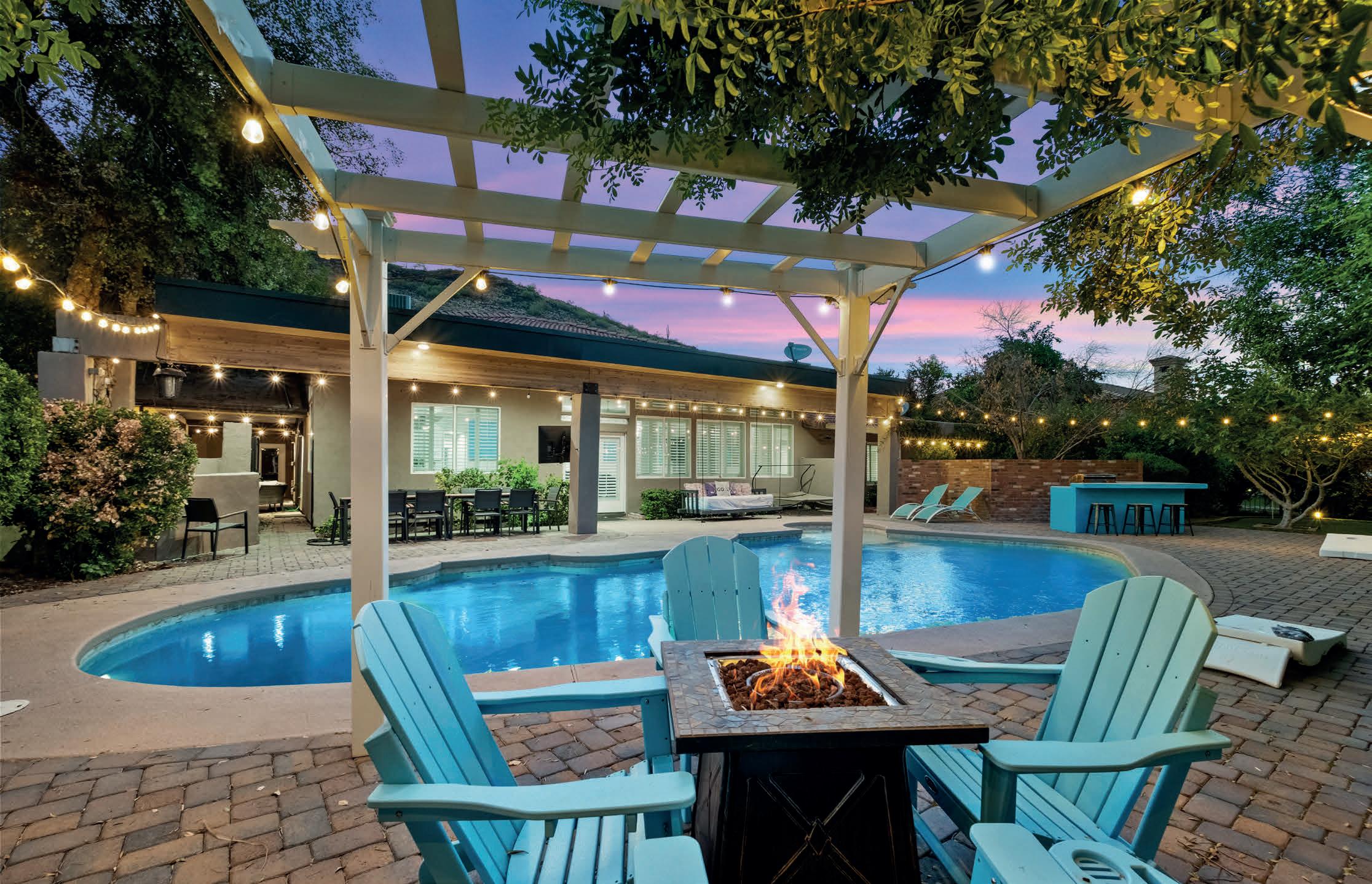
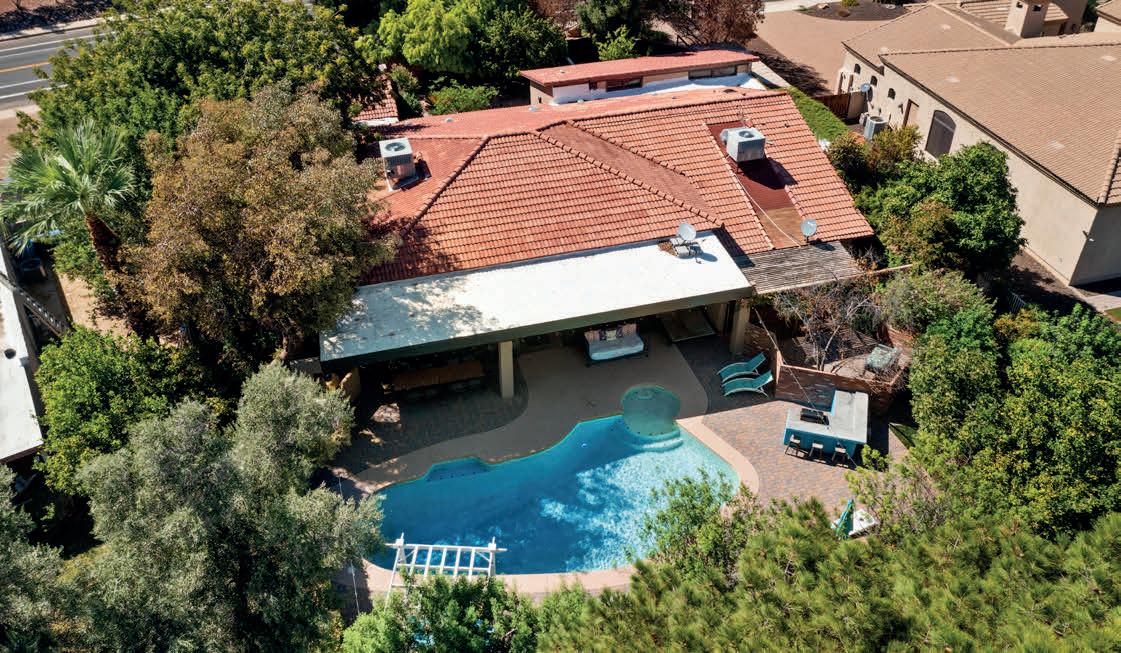
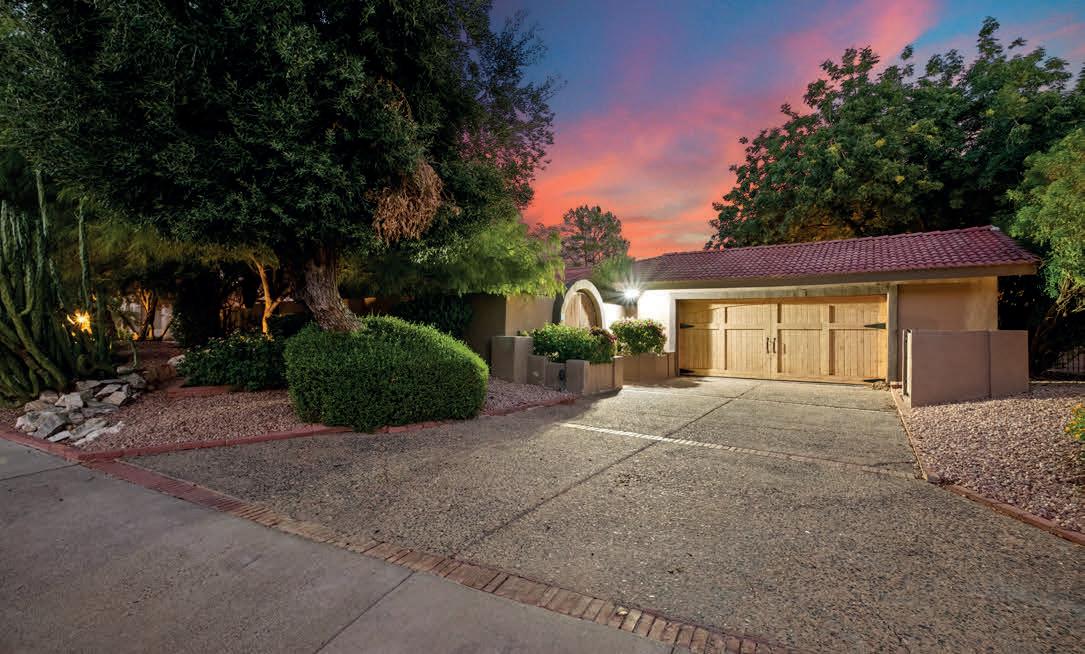
Savor this pristine home, totally remodeled in 2019-2021, on the 12th tee box of the Moon Valley Country Club golf course! Soaring 12 foot ceilings and porcelain wood-like flooring welcome you as you enter. The chef’s kitchen boasts a huge island, quartz countertops, custom cabinetry, coffee bar, and high-end appliances from Viking, Bosch, Profile and more. The massive open floor plan gives you room to reflect or to entertain in style. 5 bedrooms and 5 baths allow everyone a place to call their own. The building feels fresh with new windows & doors, 3 newer ac units, a new roof (2019) and a newer electrical panel. From the outside you notice the unique cedar garage door, resort style backyard oasis with 4 courtyards, covered patio, and the PebbleTec pool that looks right on to the golf course. Lush landscaping includes many mature trees and several varieties of fruit trees. All this with the convenience of being near golf, hiking, downtown events, shopping and freeways!
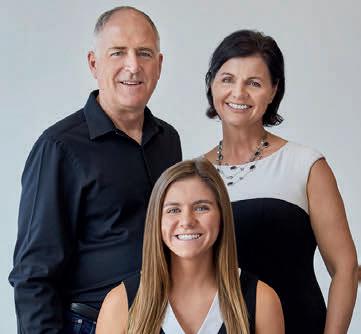
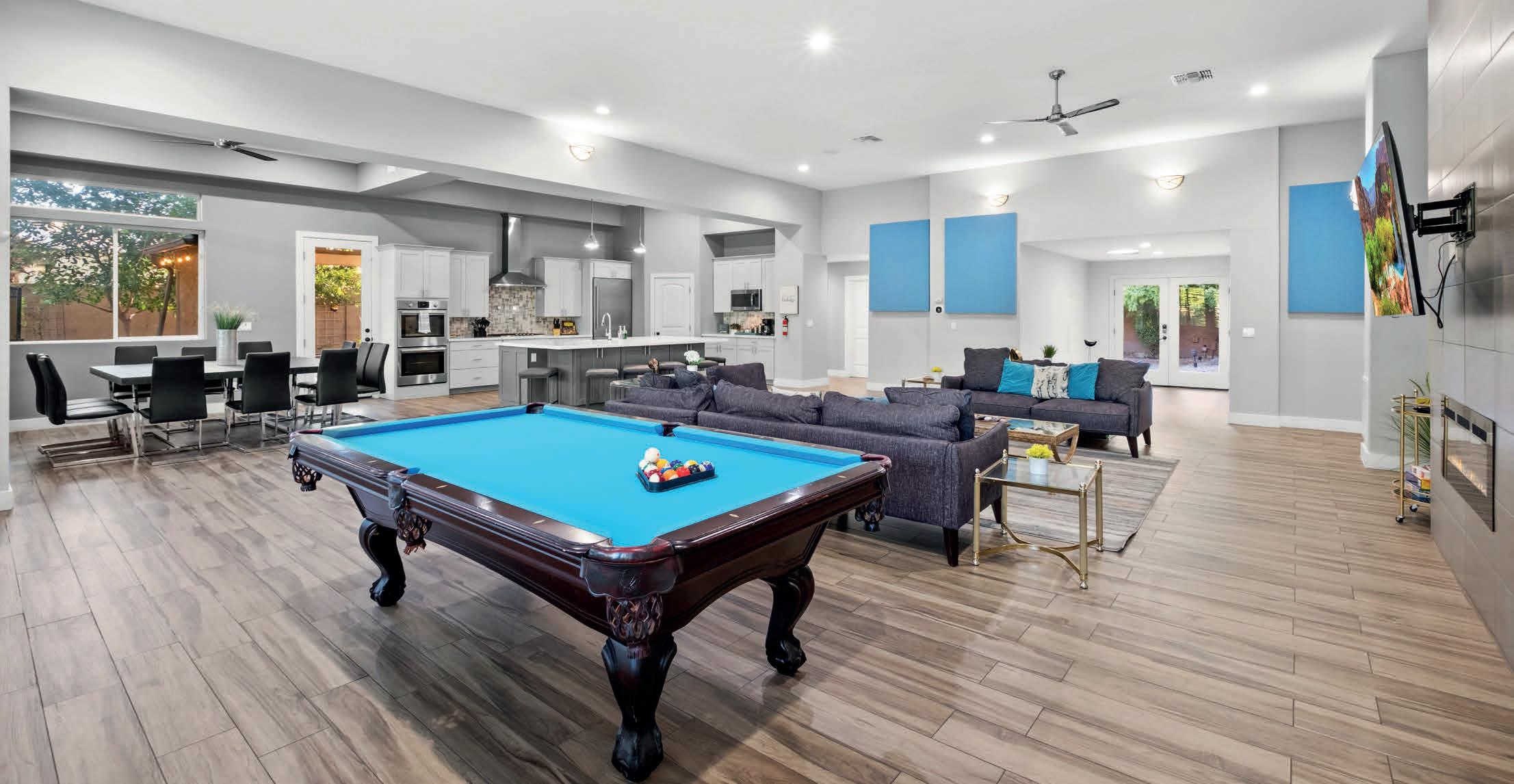

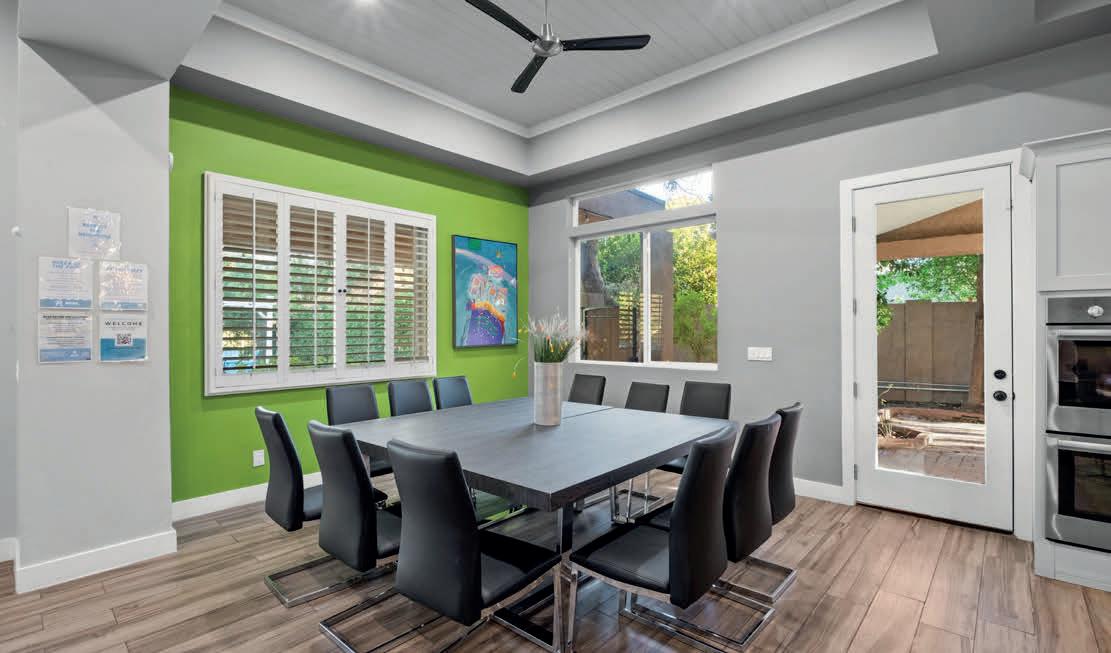
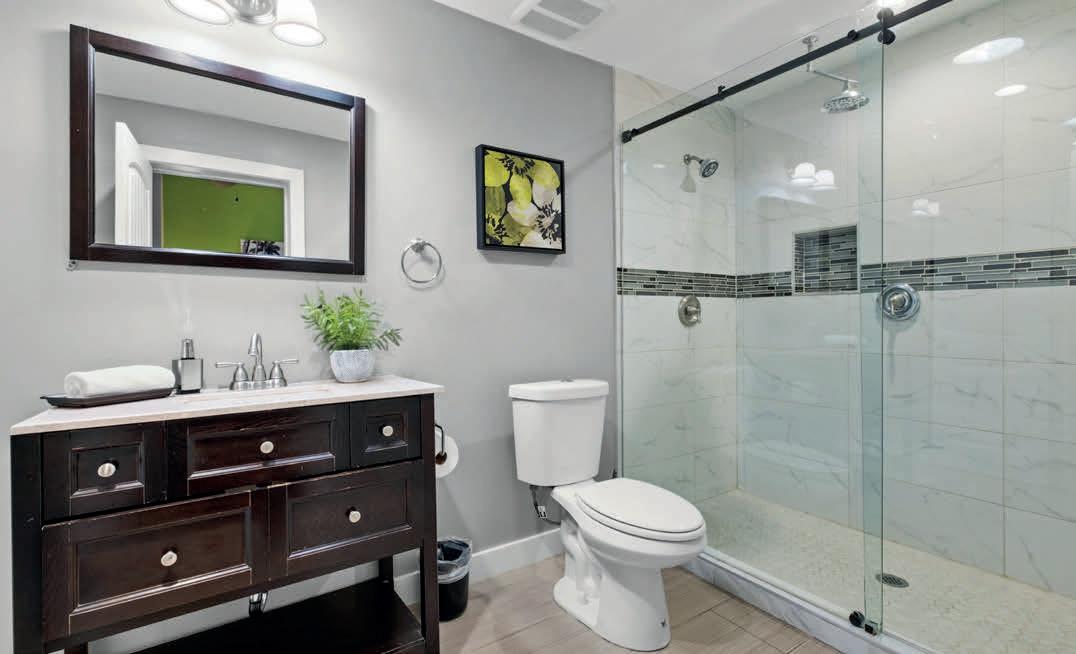
2023 New Build 4 Bed 3.5 bath, 4 car garage in main home with a 2 bed 1 bath guest house connected to a 17'x45' RV garage on almost a full acre lot! Upgraded 2x6 construction home with energy efficient spray foamed walls and ceilings, low maintenance desert/ turf front and back yard landscaping, gourmet kitchen with built in custom appliances, oversized gas range with double ovens, custom designer range hood, luxury quartz counters in kitchens and bathrooms, oversized kitchen island with extra storage, butler style panty with custom shelving, quartz counters/wet bar area, oversized tile throughout main home and guest house, designer tiled bathrooms with elegant hardware, upgraded lighting throughout, ceiling fans, custom shutters, full pavered driveway, large covered patios for outdoor entertaining, spacious open floor plan, and move in ready!!
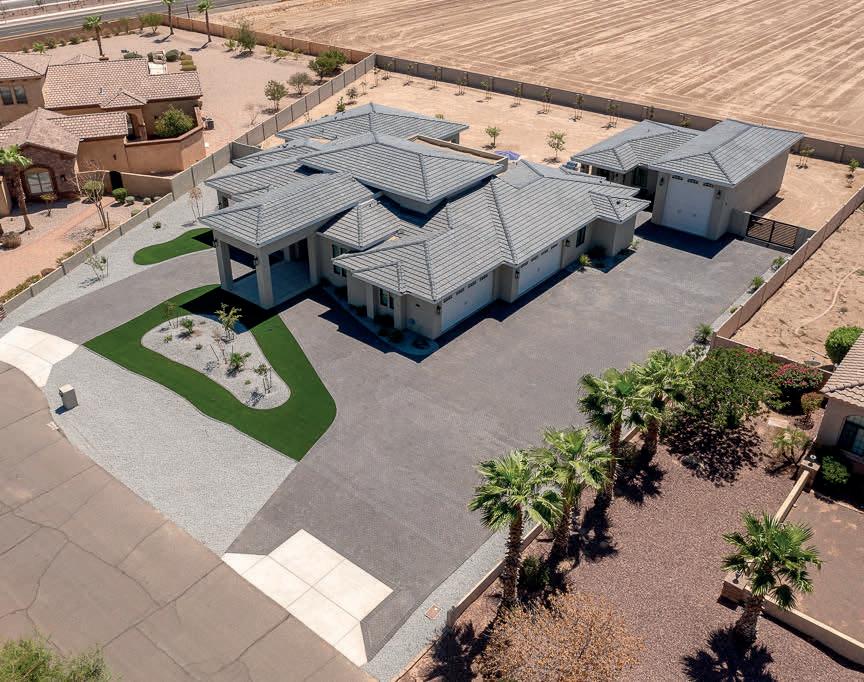
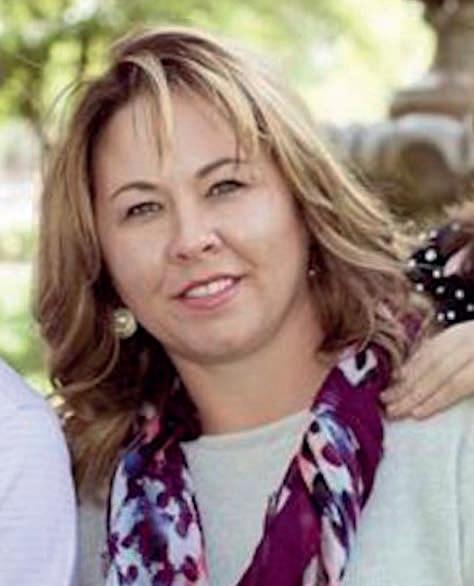
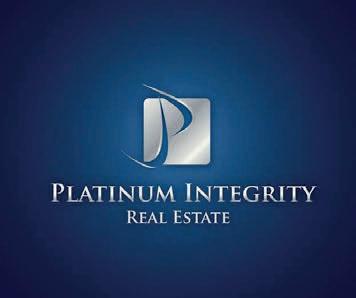
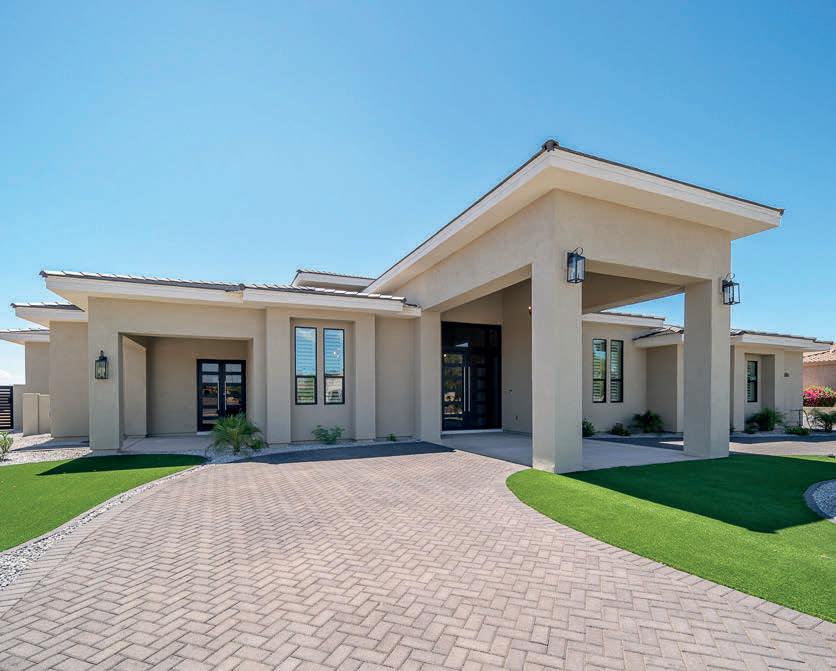
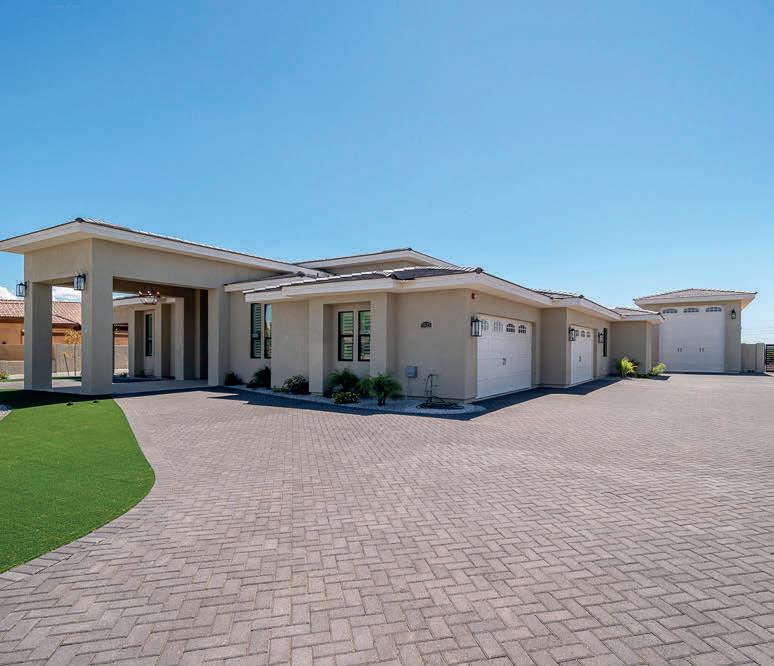
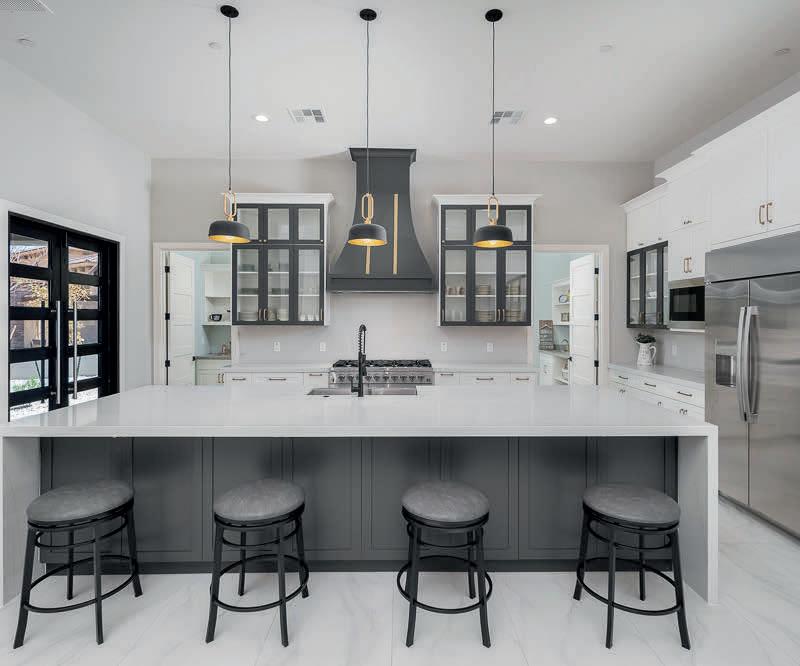

Welcome to a gorgeous home nestled within the gated community of Sonoran Ridge Estates in West Phoenix. This custom home, built in 2021, sits on a 41,274 sq ft lot offering contemporary design and beauty. This special home features four large bedrooms and four and a half luxury baths, including three en-suite bedrooms, there’s ample space for both family and guests. The inviting great room is open concept and boasts 17’ ceilings, an exquisite floor to ceiling tiled fireplace and real wood beams. The kitchen is a masterpiece, featuring a beautiful, oversized island, floor to ceiling custom cabinets and GE Monogram appliances, all illuminated by an abundance of natural light. The home is spacious with tasteful tile flooring throughout, creating a seamless flow. The dining room is a delightful space for gathering, and a butler’s pantry complete with bar and wine fridge is perfect for entertaining. The primary suite is a true retreat with doors leading to the patio and an expansive walk-in closet. The bathroom is a sanctuary with a freestanding tub and a shower with intricate tile work. This tile work carries through to the thoughtfully designed backsplashes and the striking fireplace in the living area. The connection between indoor and outdoor living is seamless, thanks to 20’ massive sliding doors that lead to the backyard retreat. A sparkling pebble tech pool with travertine tile, is perfect for relaxation. An inviting outdoor kitchen with a built-in grill and refrigerator, bar seating and counter LED lighting nestled under a pergola, is perfect for entertaining and gathering with family and friends. There is a climate controlled, detached, drive thru RV garage/workshop measuring 23’x44’ with epoxy flooring perfect for car enthusiasts or those looking for the perfect man cave. Additionally, there is a three-car garage with the same pristine epoxy flooring and ceiling fans to keep cool. This home is conveniently located 4.8 miles to the Loop 303 and 7 miles to a newly developed entertainment district offering wonderful dining and shopping! Apart from a great location, this home resides in an A+ school district with elementary, charter and high schools within 2.3 miles. Located near the White Tank mountains, the views are beautiful! This unique home has many gorgeous features/ upgrades and so much to offer, you don’t want to miss it!


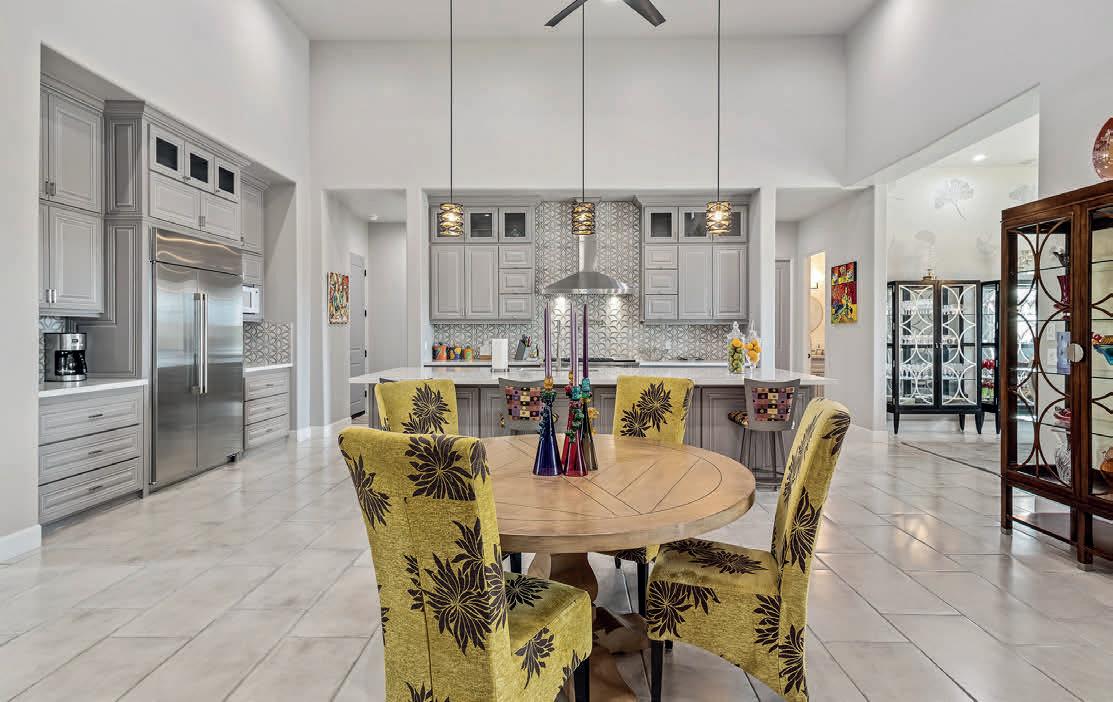

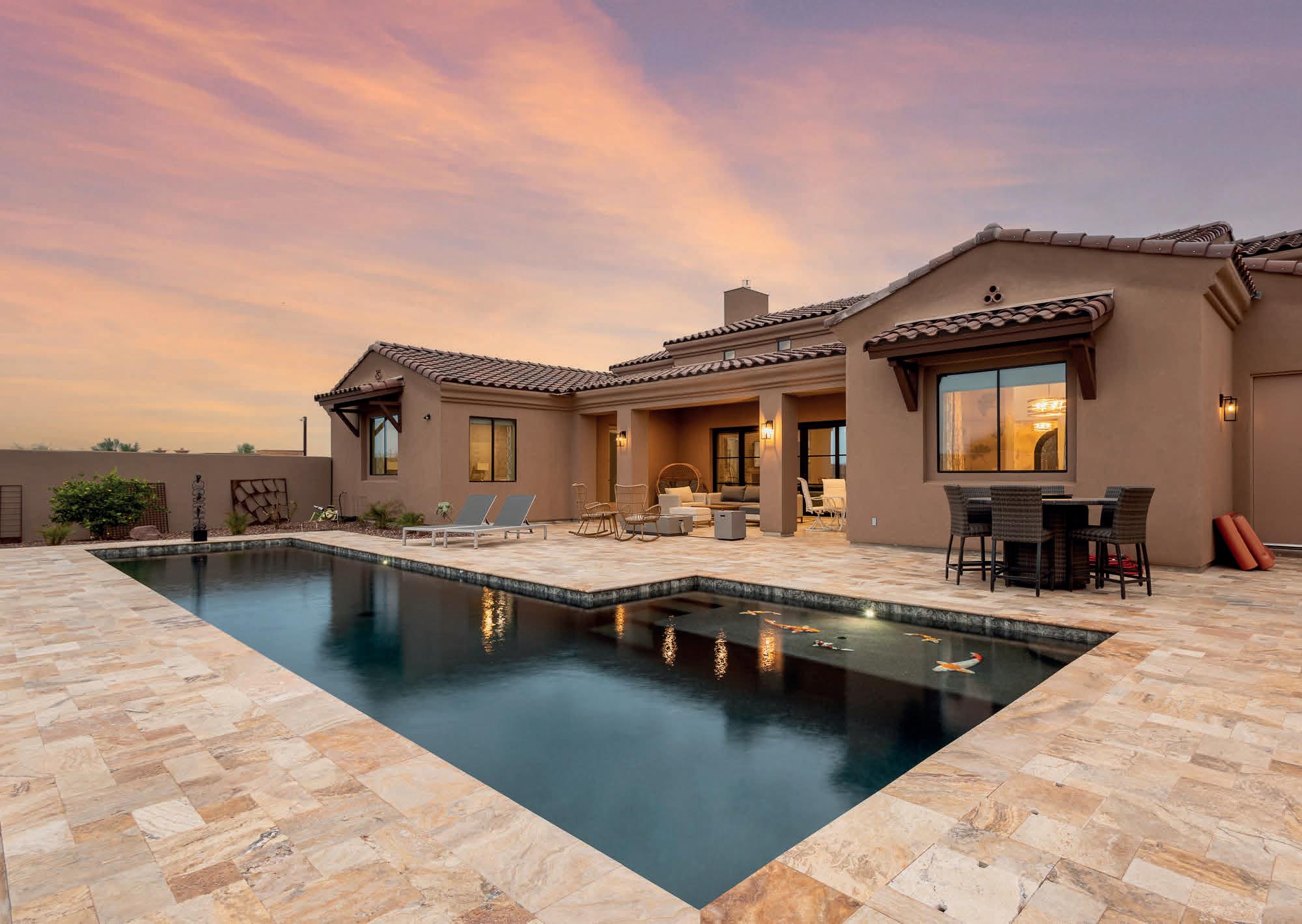
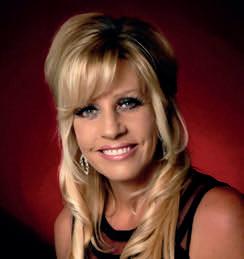
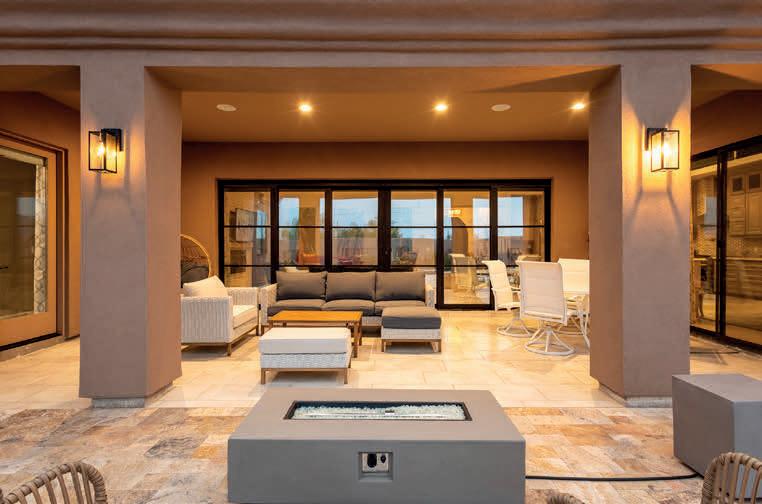
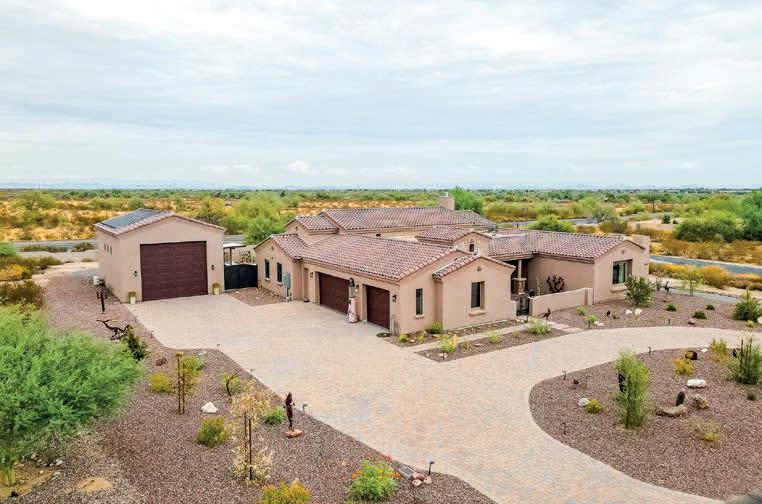
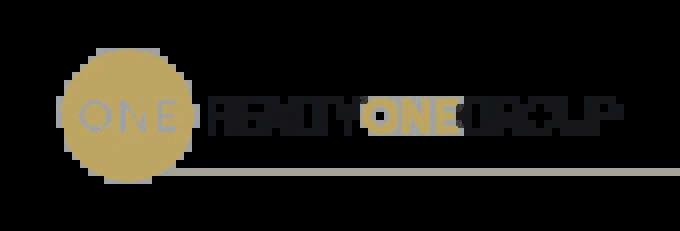
Looking for a stunning waterfront condo in Scottsdale? Look no further! This recently renovated 2 bedroom, 2 bathroom condo is a gem in this development. With many secondary homeowners in the community, this smart home offers connivence whether you’re near or far. Indulge in breathtaking water views, with occasional boat parades from your private balcony. The open floor plan is designed for seamless entertaining. The kitchen is a chef’s dream, featuring high-end stainless steel appliances, stunning quartz countertops, and abundant cabinet space. Don’t let this opportunity to turn this into your dream home slip away! Bay Club offers an array of luxurious amenities including sparkling pools, gym facility, and the added bonus of a very short distance to Scottsdale Ranch Park.
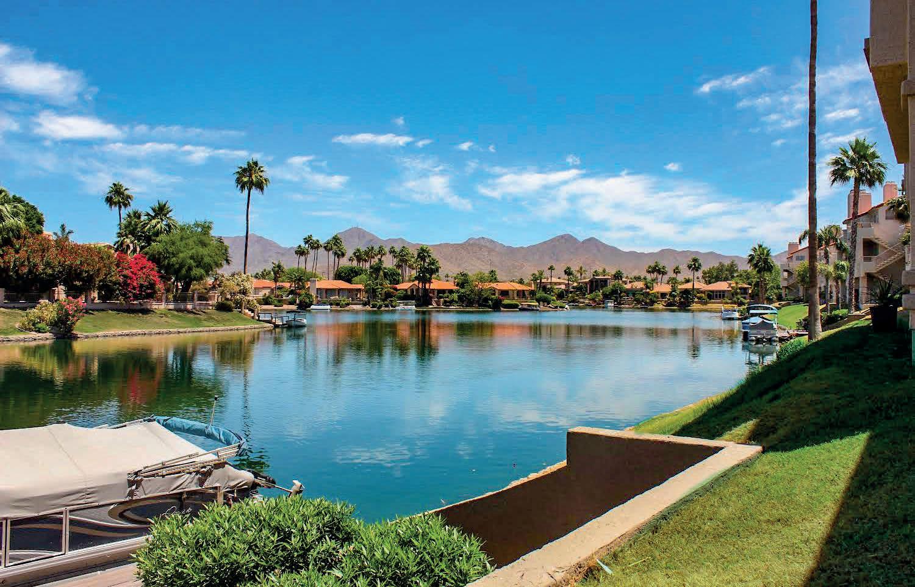


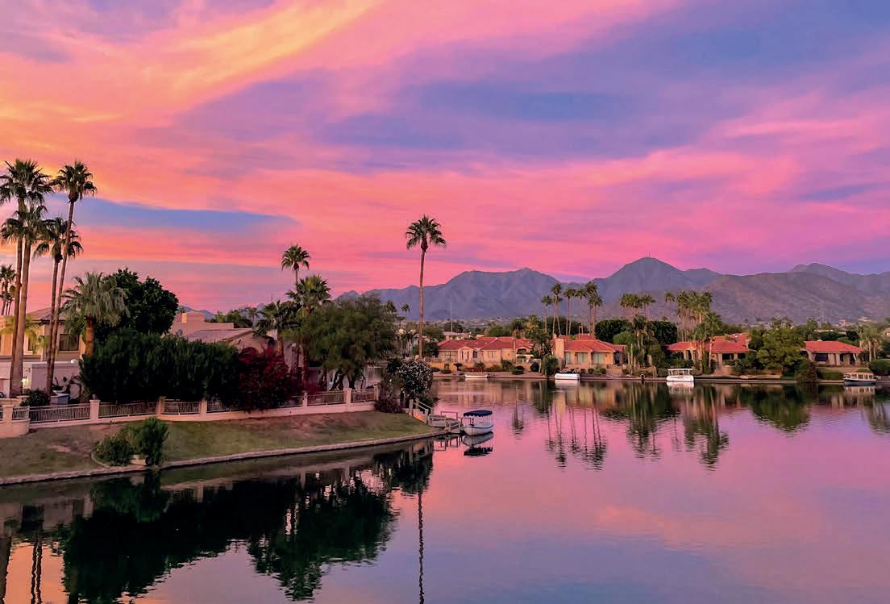
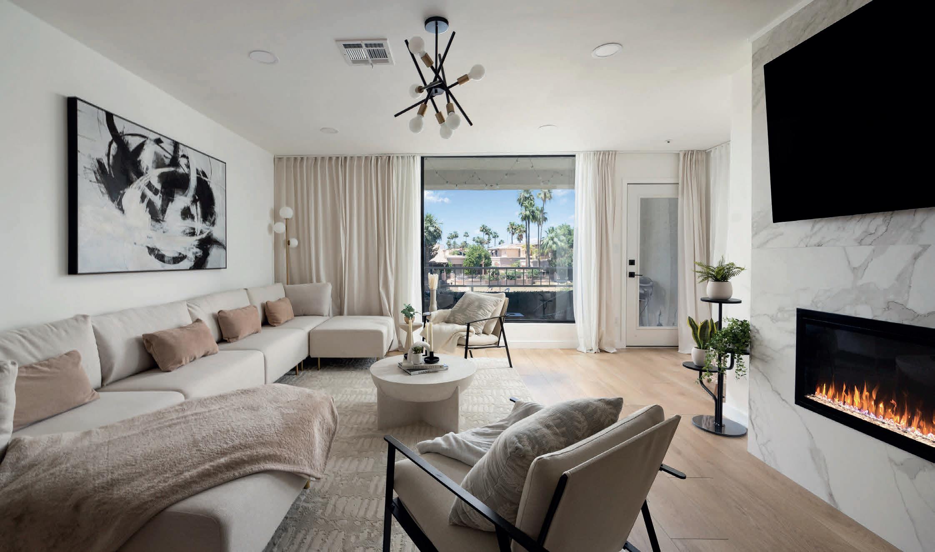
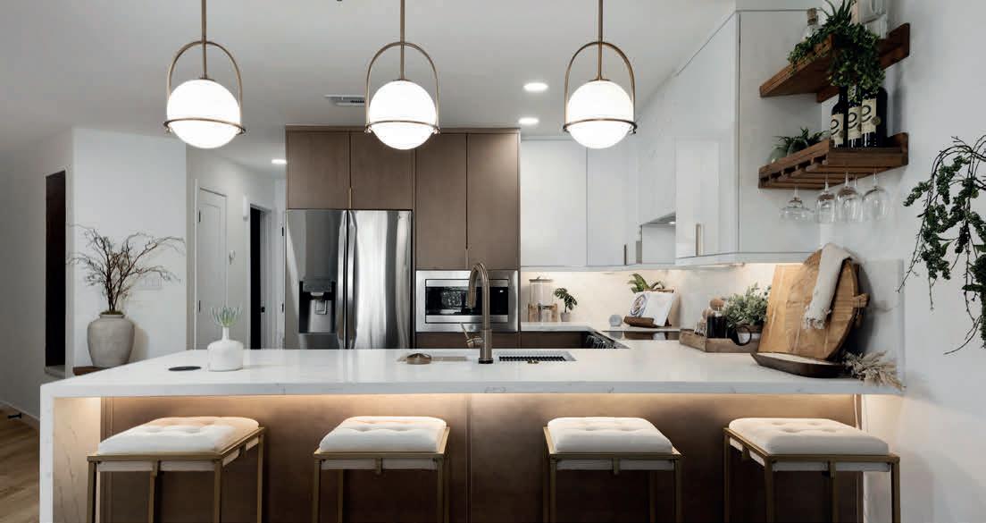
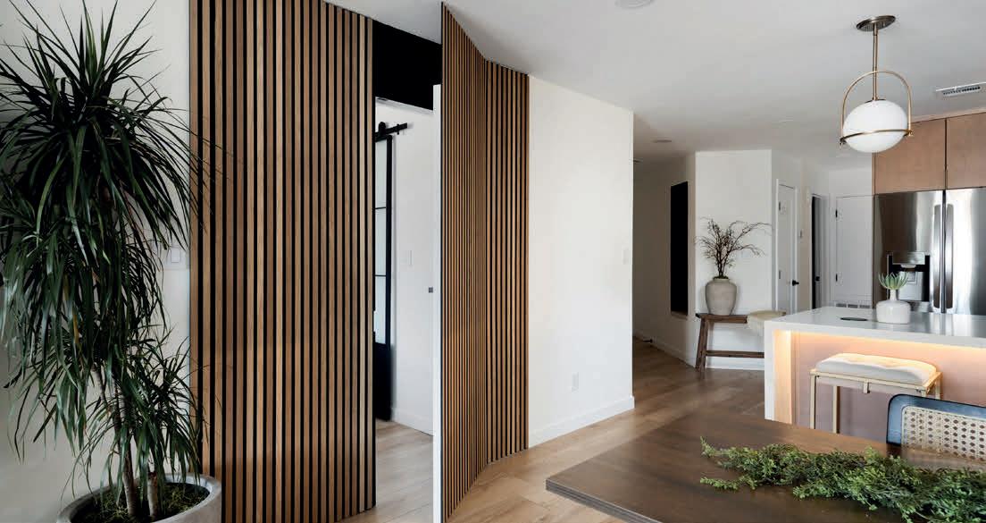
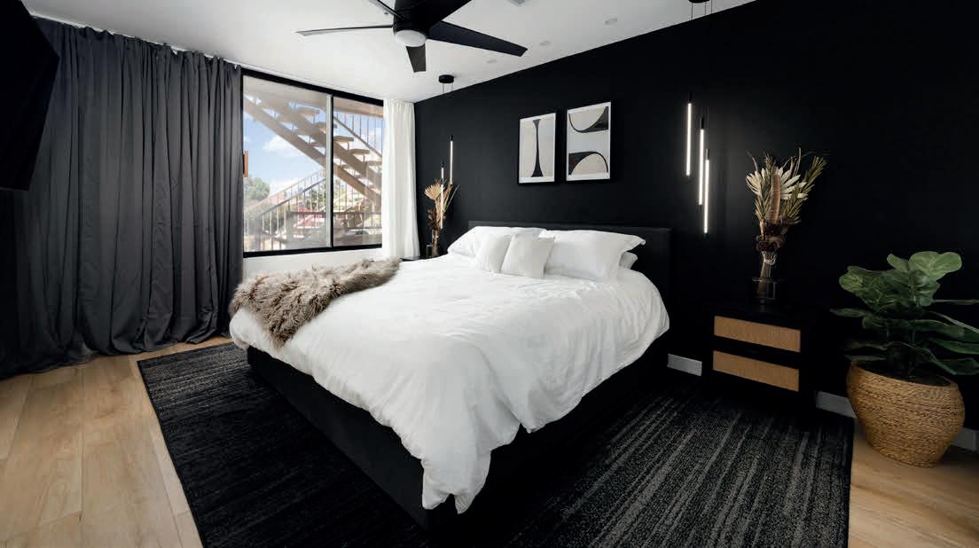
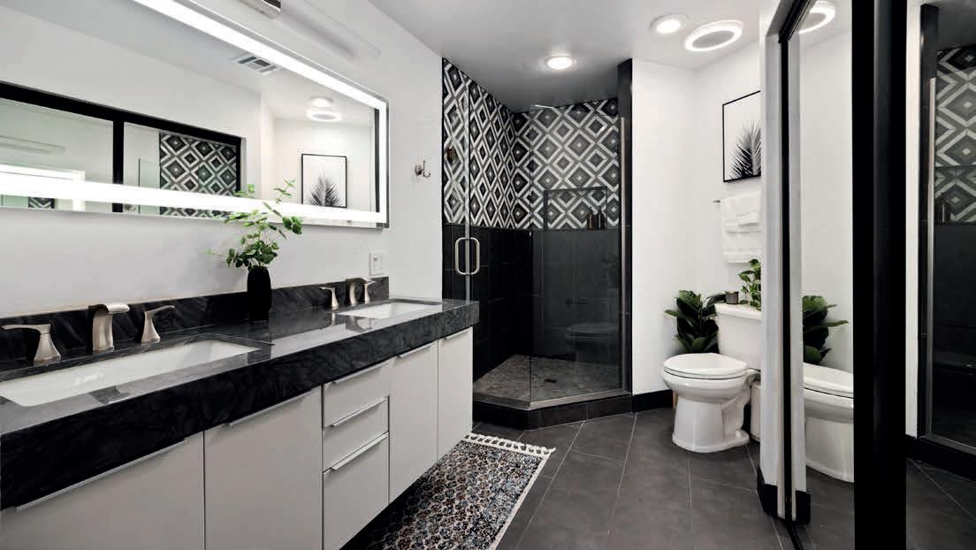

6525 E. CAVE CREEK ROAD, #15
Rustic Contemporary at the Heart of Cave Creeks desired entertainment area. One of the original builds using super insulated 8’’ thick foam walls (R40) and 12’’ thick ceilings (R60) coated with GFRC. Imagine living inside an ice chest, cool and quiet. A 10’ custom door at the entry opens into an expansive Great Room with 14’ to 17’ high ceilings, gas fireplace, and clearstory windows. The Kitchen has Bosch appliances, 9’ island and custom cabinetry. Two large bedrooms and a Den, two luxurious baths plus a powder room. All Commercial grade, Low-E tinted glass in windows and doors. Come and enjoy your back patio with both sunny and shady sitting areas, fountains, gardens, gas firepit, and custom BBQ island with views of the hillside to the North. The Community Pool could not be closer! This home comes with a two car garage with 8’ high garage door and 10’ ceilings. The slab in front will accommodate two additional cars for your guests. Interior walls are also smooth coated with GFRC for structural integrity.



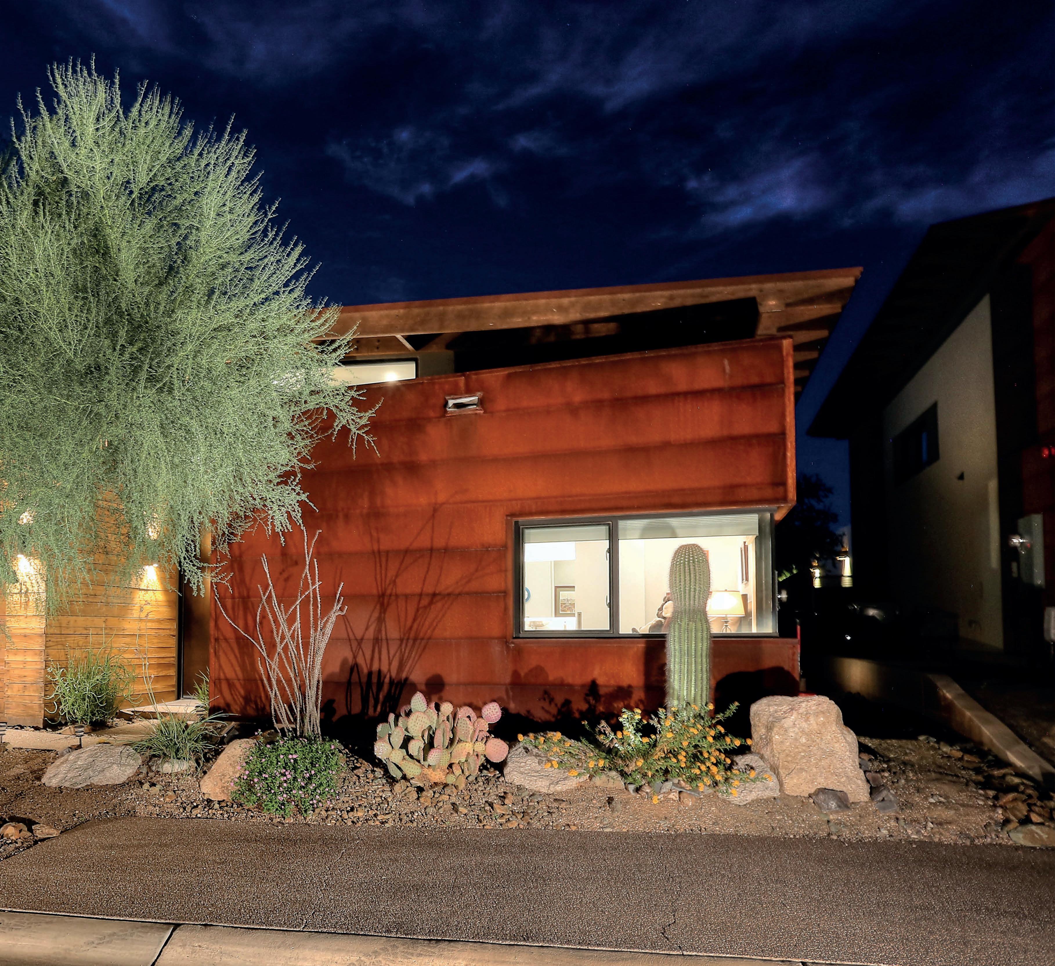
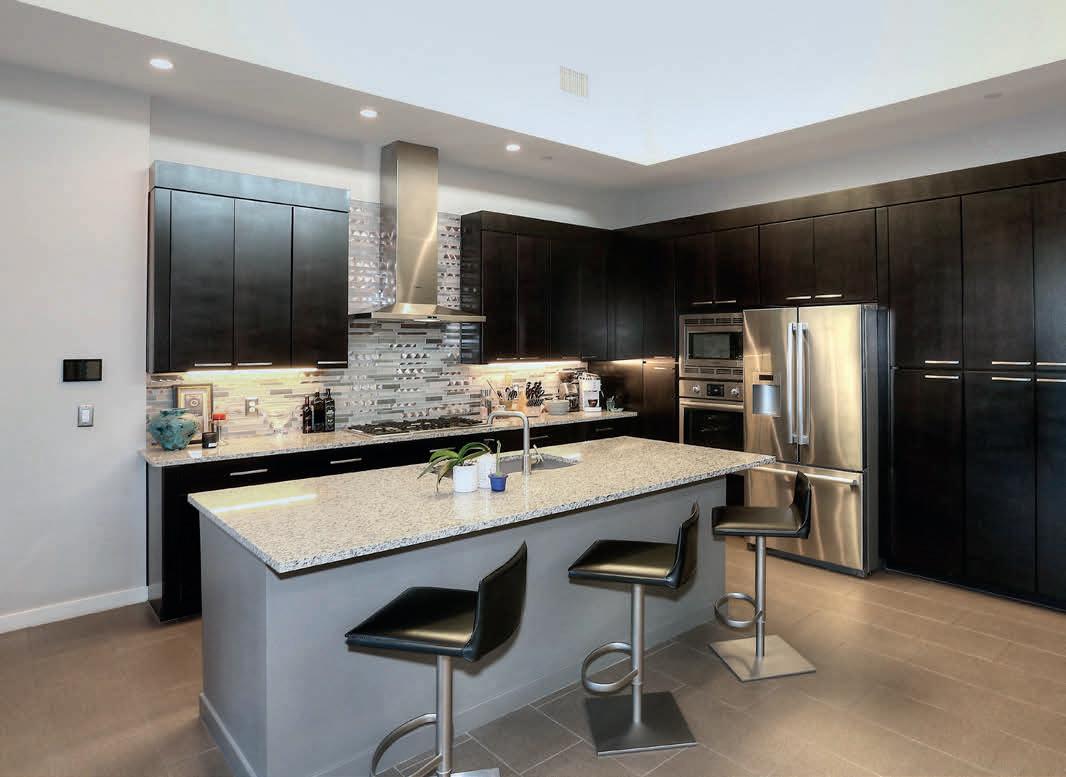
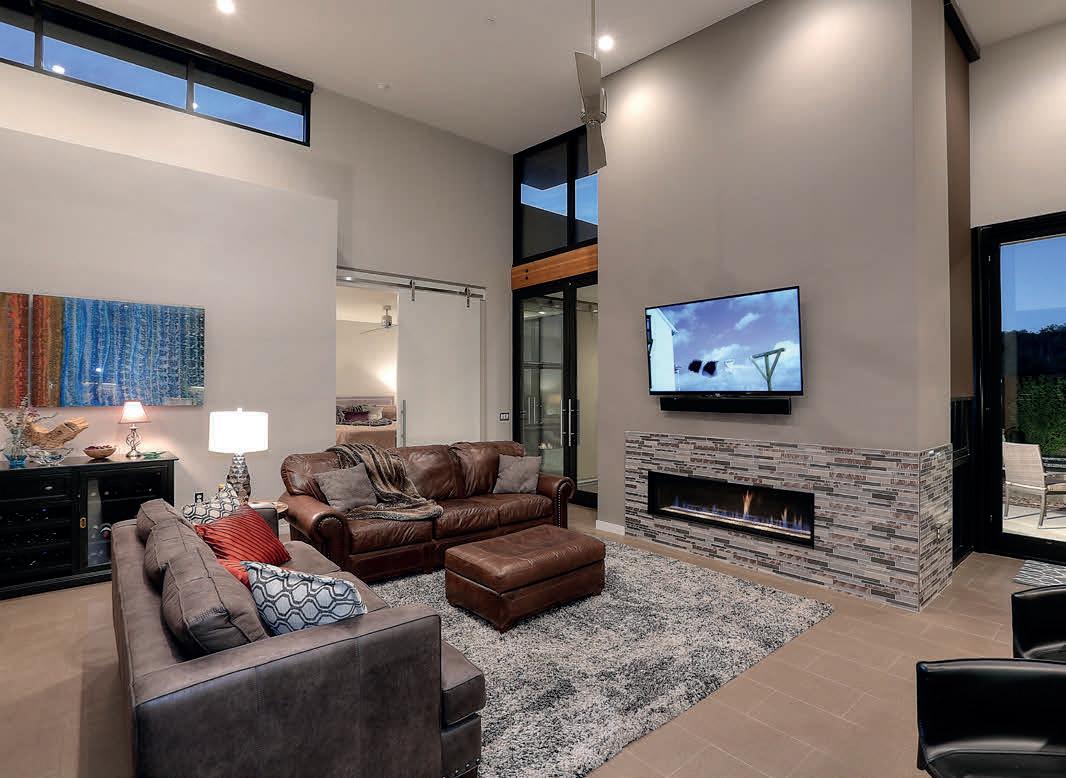
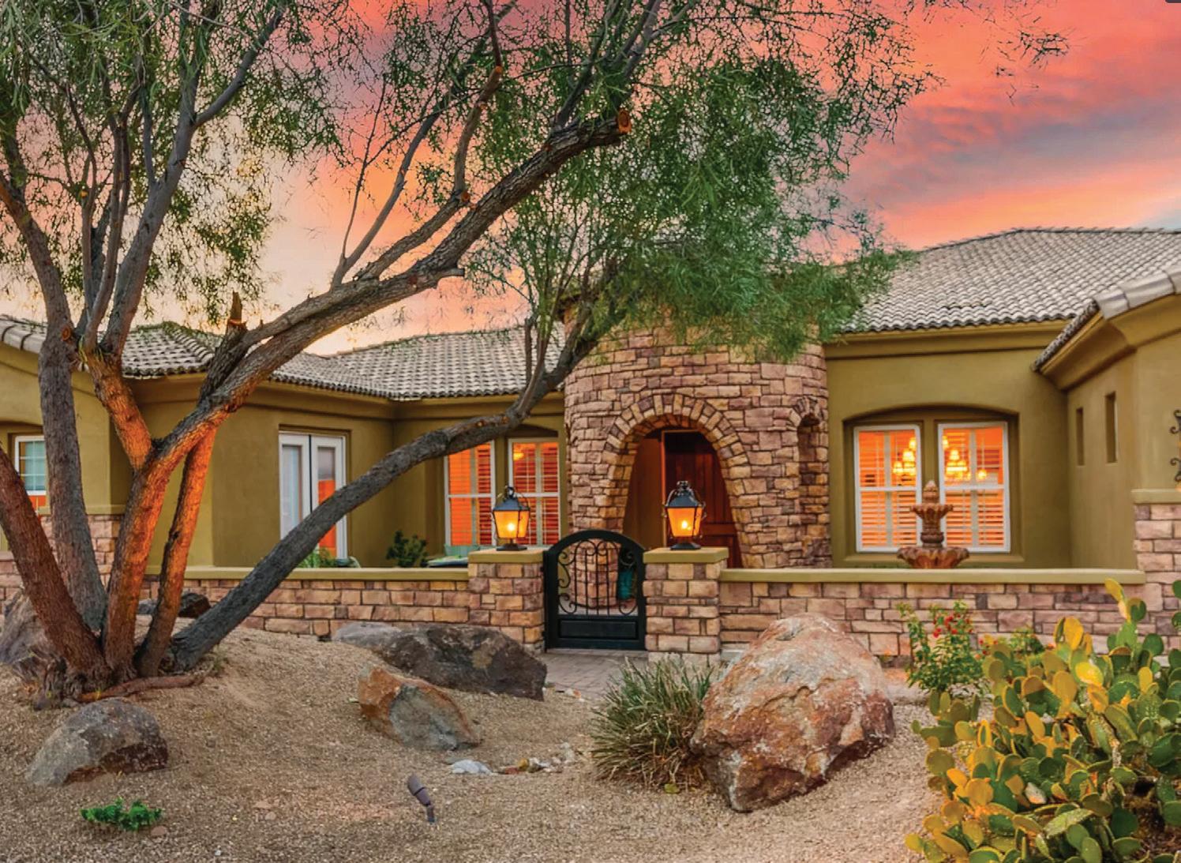
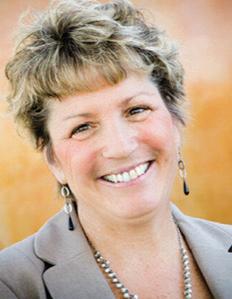
DIANA EKLUND
PLLC, REALTOR®, GRI, CNE
Graduate Realtor Institute
Certfied Negotiation Expert
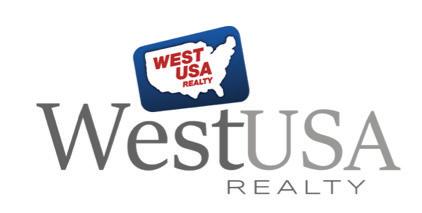

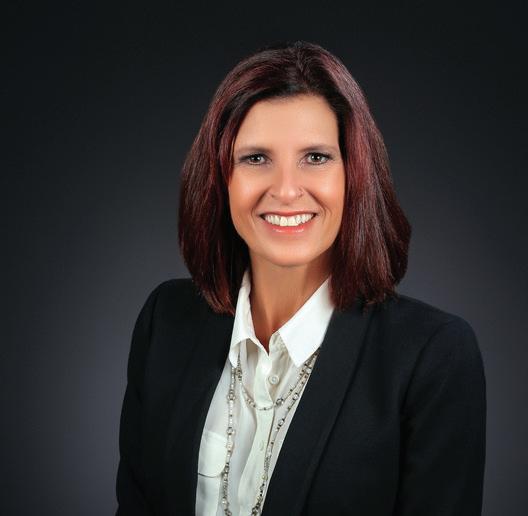

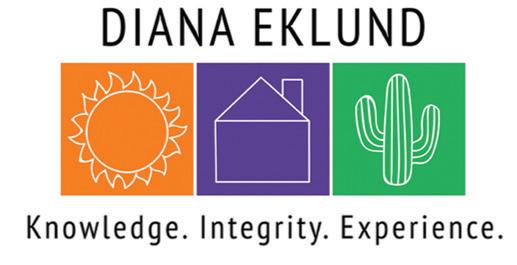
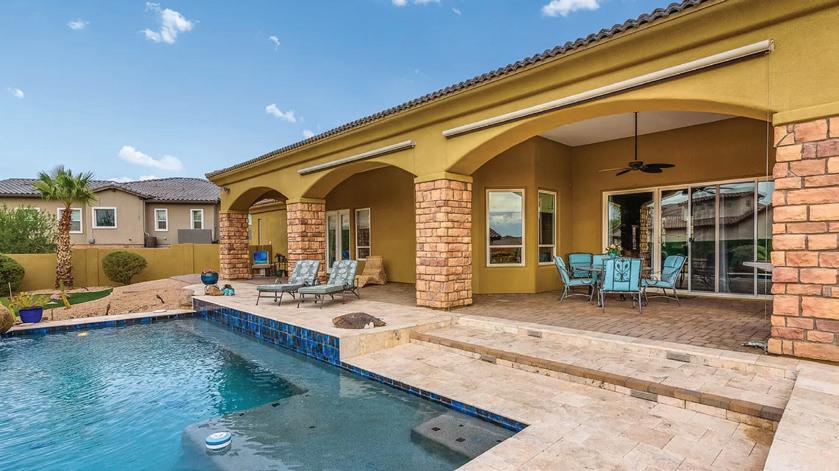
Welcome to Exquisite Custom Retreat by Jada Homes ~Luxury Living in Lovely Estrella Community on 11134 S. QUINN DRIVE, GOODYEAR, AZ 85338
Majestic Architecture, Travertine, Alder Wood
Exterior Freshly Painted, Newer AC Units
Primary En-Suite: Hardwood, Dual Fireplace
Room Sized Closet, Jetted Tub & Snail Shower
5 Bedrooms Includes 4 Full En-Suites
1 with Courtyard Separate Entrance
Chef’s Kitchen: Thermador Appliances
Granite, Porcelain Farm House Sink & Wine Bar
Exquisite Landscape & Mountain Views
Amazing Sunrises and Sunsets ~ Firepit
Resort Pool with Malibu Step & Waterfall
Putting Green Expansive Covered Patio
My background is having worked in various people-oriented roles that seemed to always involve developing close personal relationships, and through listening and a collaborative style, finding innovative and satisfying outcomes, whether it be in real estate, clothing consultations, yoga/exercise/work out set-ups, or providing family care services. I just simply enjoy working with people.
In today’s real estate market, you need to work with a real estate professional who you can trust. As proud members of the Berkshire Hathaway HomeServices network, we provide the absolute finest service, dedication, and expertise possible to our clients. Whether you want to buy, sell, or rent-we will help make your home ownership dreams come true. Our websites offer a wealth of information on finding and buying a home, and we are always ready to answer any questions you have. I look forward to helping clients find their dream home and/or selling the current home to create a new chapter in their life.

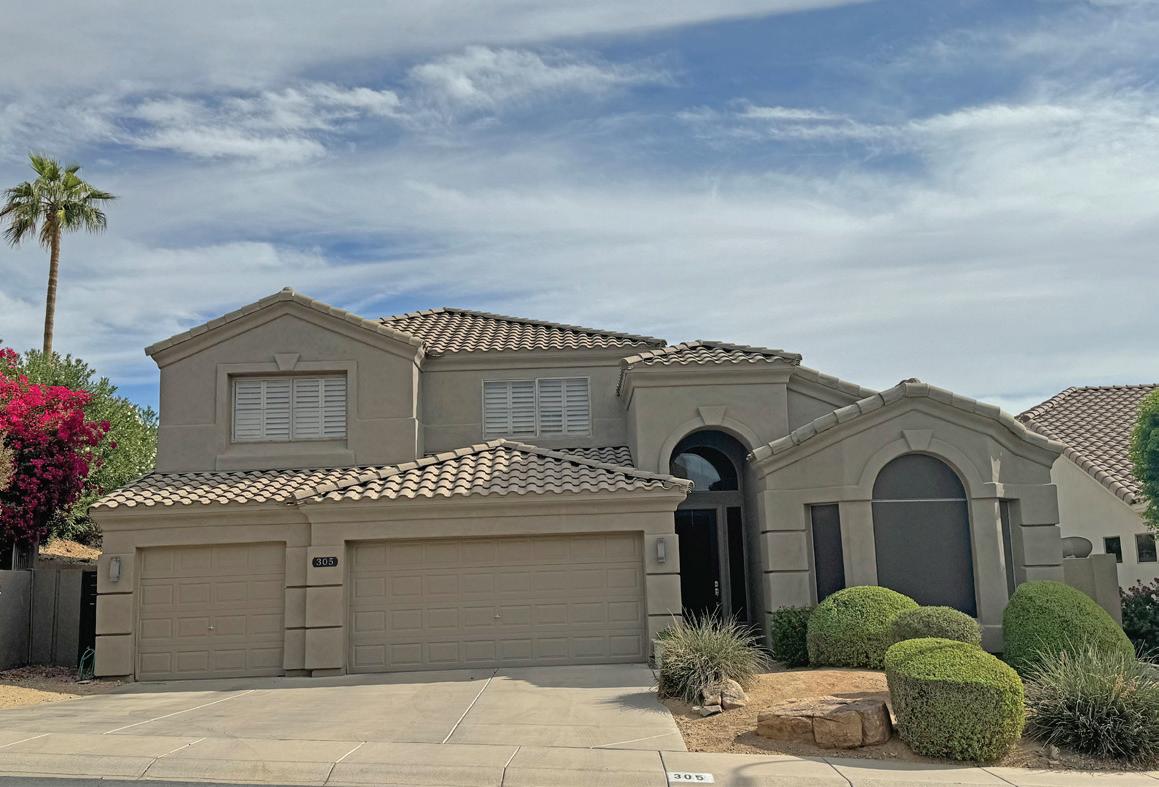
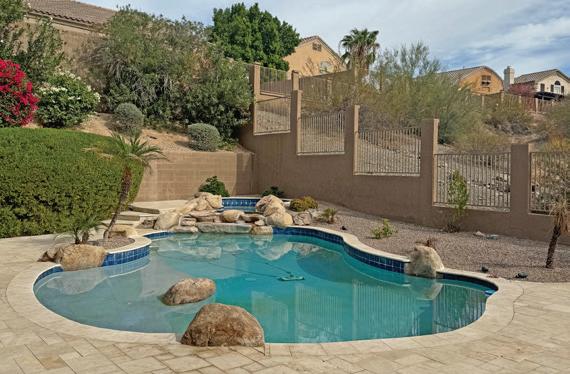

Step into this stunning home surrounded by mountain views on a premium hillside lot! This home has been updated in so many ways! Engineered hardwood throughout, 4in baseboards, newer interior paint, updated kitchen with granite counters, white cabinets, pendant lighting and stainless steel appliances. So many more details...gorgeous home in a prime location!
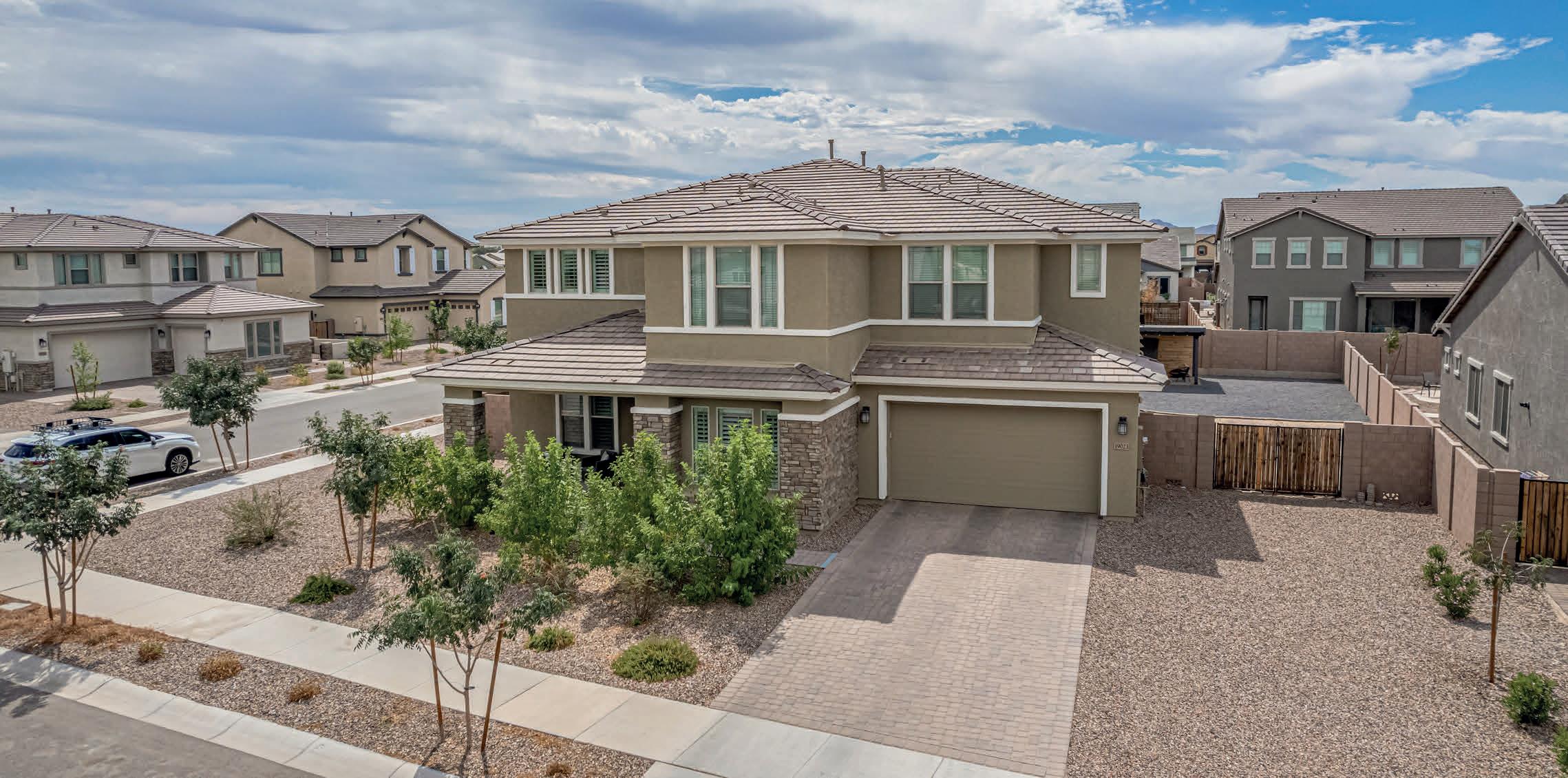
5 BEDS | 4.5 BATHS | 4,194 SQ FT | $949,000
Stunning 5 bd/4.5 ba home in QC, bordering Gilbert, and situated along the QC Wash walking/bike trail in the newly built Taylor Morrison Legado community! This home is practically brand new. No need to wait on builder, landscaping, and window treatments. Its all done! Spanning 4194 sqft, it stands on a huge 0.30-acre CORNER lot! It’s close to Downtown QC Marketplace & Mansel Carter Oasis Park and features an open floor plan with gorgeous wood-tile flooring on the lower level & carpet upstairs. The home boasts quartz countertops in both the kitchen and bathrooms. The beautiful modern kitchen is highlighted by an eat-in island, stainless steel appliances, a gas oven & range. Don’t miss the office/bedroom and the huge bonus room w/ its own bathroom, perfect for fabulous guest quarters!
Make the holiday season special & memorable in your formal dining room featuring custom woodwork and chandelier. The master ensuite upstairs has marble surrounds for the tub and separate glass shower, as well as his-and-her sinks. Additional features include plantation shutters, walk-in closets, RO system, and tankless hot water heater. There are TONS of storage options, closets galore, and a 4-car garage. The giant backyard has been revamped with NEW landscaping, lights, an electrical system throughout the yard, artificial turf, a large covered patio, and a lovely gazebo with a TV, perfect for entertaining! And the TV conveys! Seriously, you’ve got to see this!

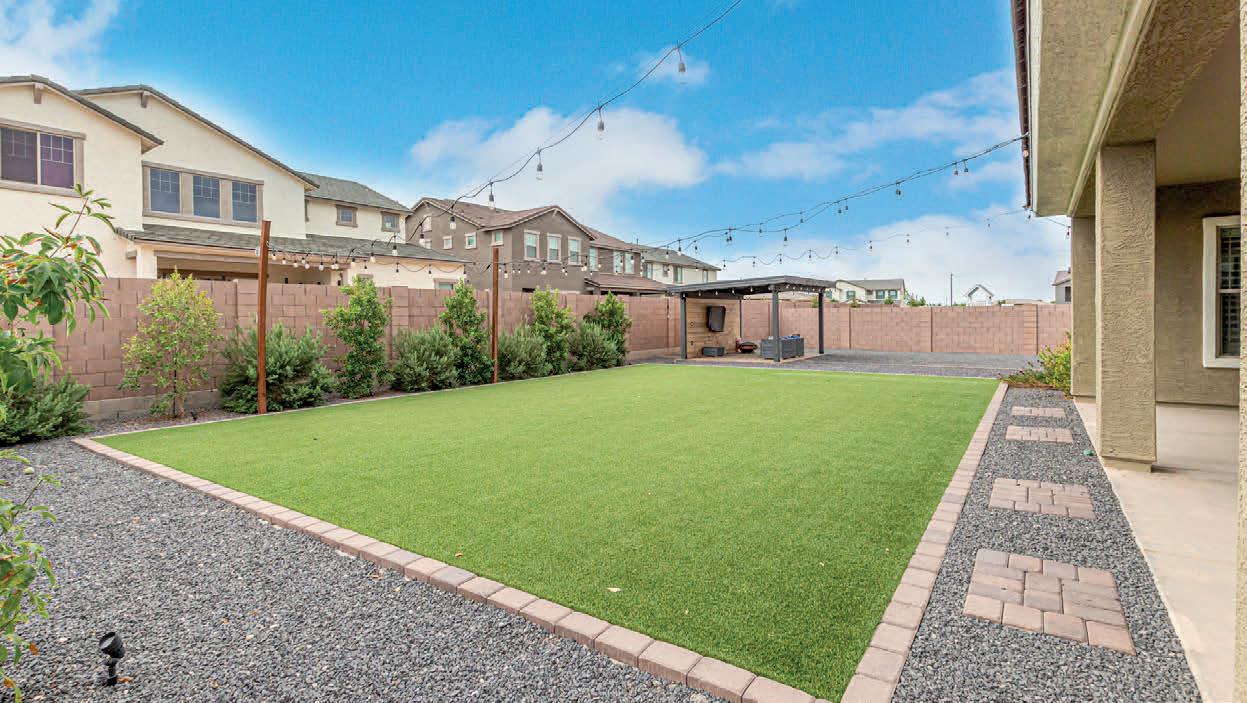

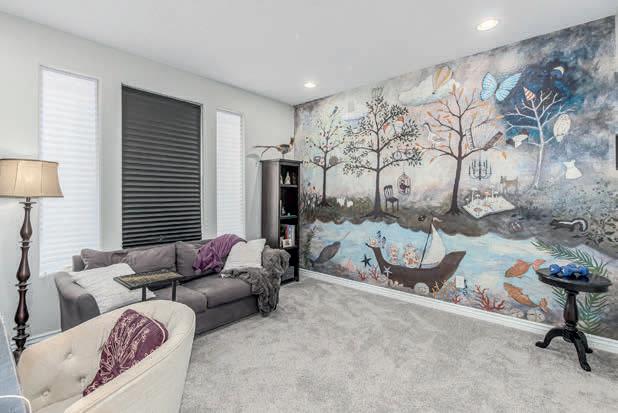
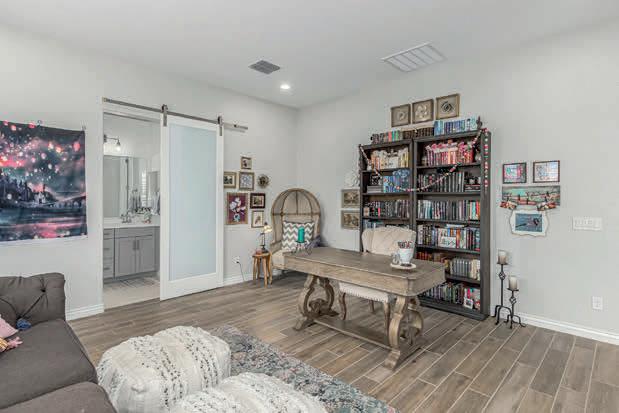
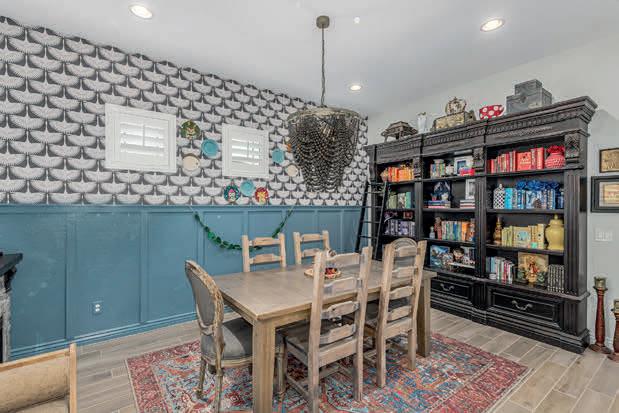

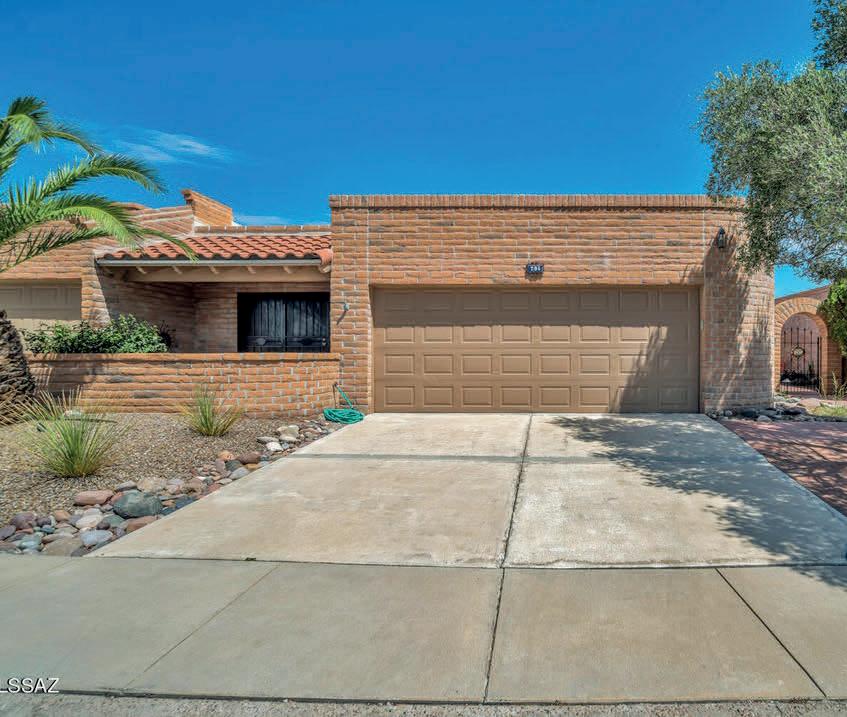
This brick townhouse exudes timeless charm & modern elegance. The moment you pass through the arched gate, you're welcomed into a world of sophistication & tranquility. As you step into the spacious courtyard with a magnificent large fountain that takes center stage, it serves as the heart of this remarkable residence. On the east side of the townhouse, a covered patio adorned with a pergola offers a delightful outdoor retreat. Inside, wood plank tile flooring provides both durability & a touch of rustic charm. A wine bar adds a touch of sophistication, perfect for entertaining guests. The kitchen has been beautifully remodeled with granite countertops, creating a gourmet space that's as functional as it is visually appealing. The master bathroom is a work of art, remodeled to perfection Extra cabinets provide ample storage, and the tiled shower is a luxurious retreat. Custom lighting fixtures throughout the townhouse add a touch of elegance and ambiance. A new roof installed in 2022 with a 5-year warranty ensures long-term protection for your investment. Equipped with numerous upgraded features, including Pex plumbing & a new drip system. The HVAC system is newer, ensuring climate control year-round. Sky domes have been replaced, allowing an abundance of natural light to filter in. The oversized garage is a versatile space with a sink and cabinets, ideal for hobbies or extra storage. The townhouse comes fully furnished, allowing you to move in and start enjoying the amenities and beauty it has to offer immediately.
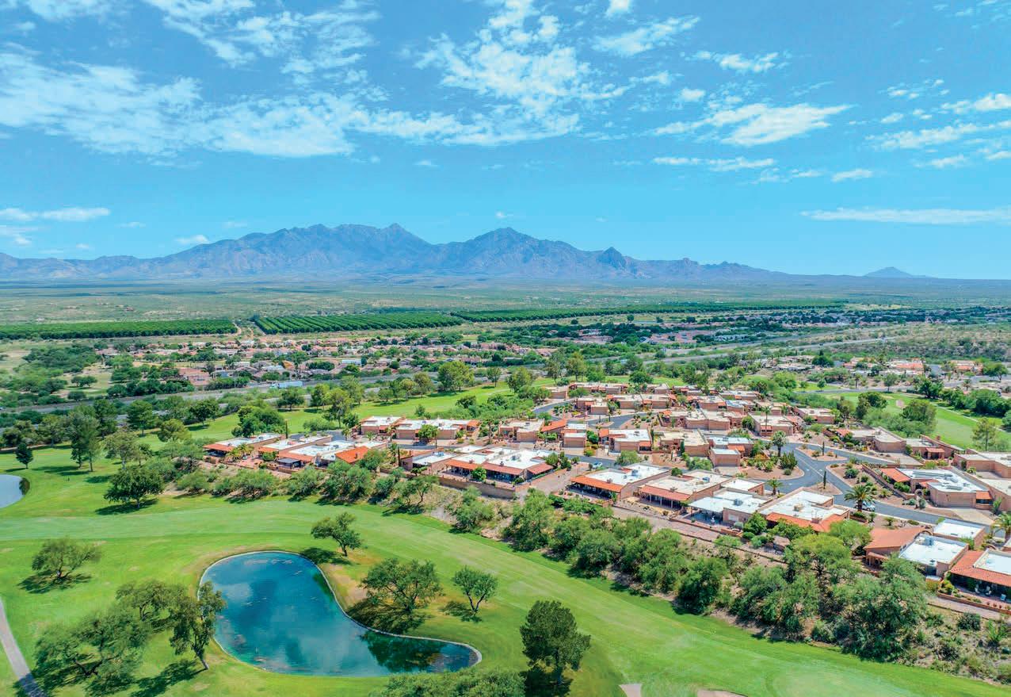
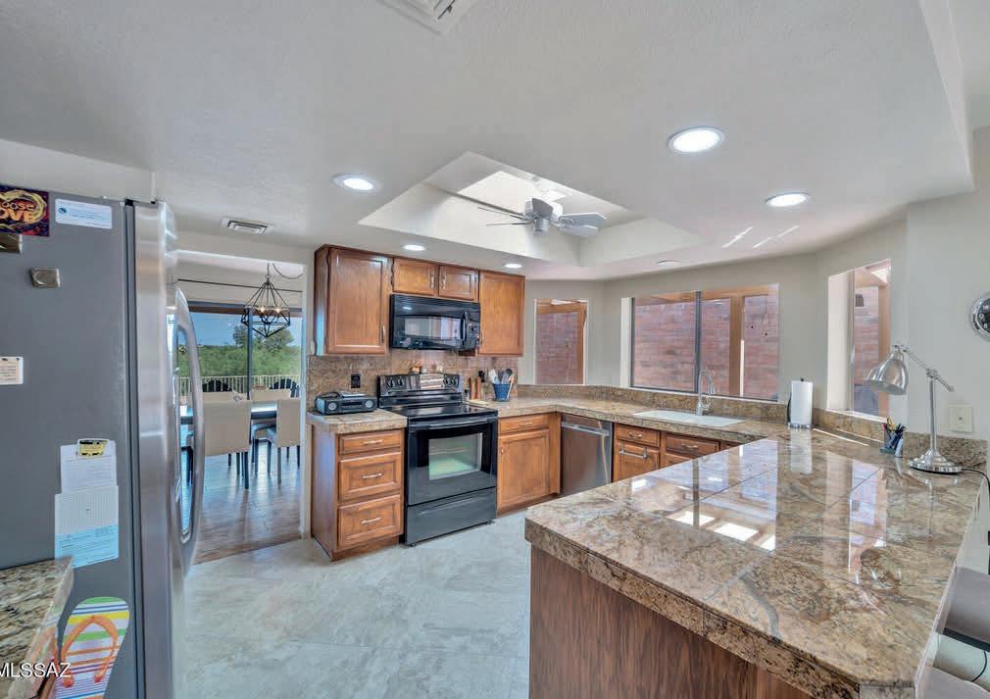
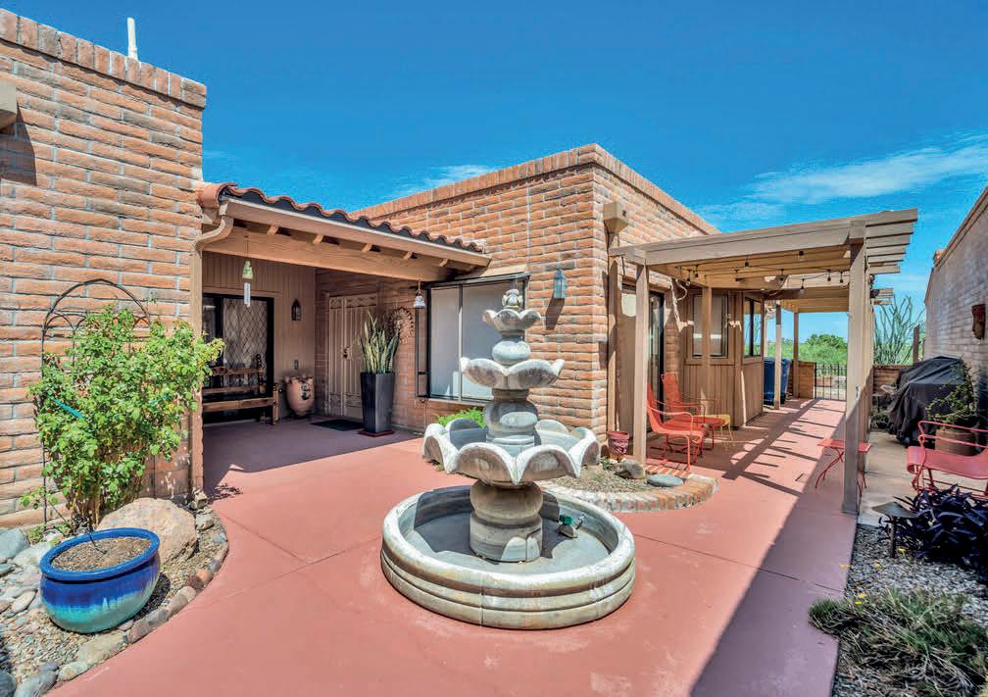

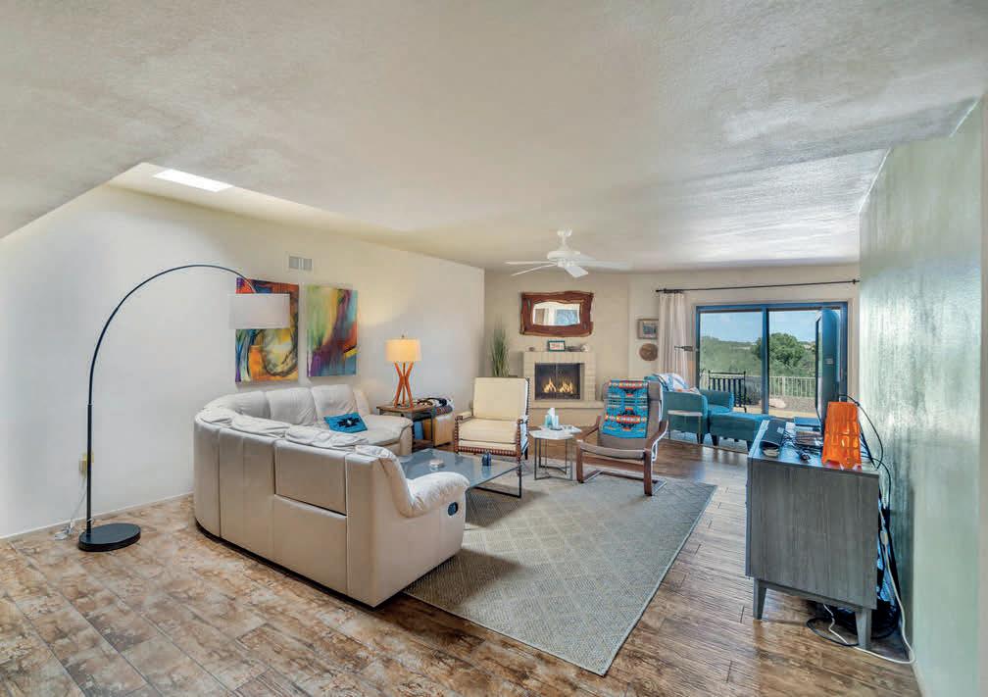

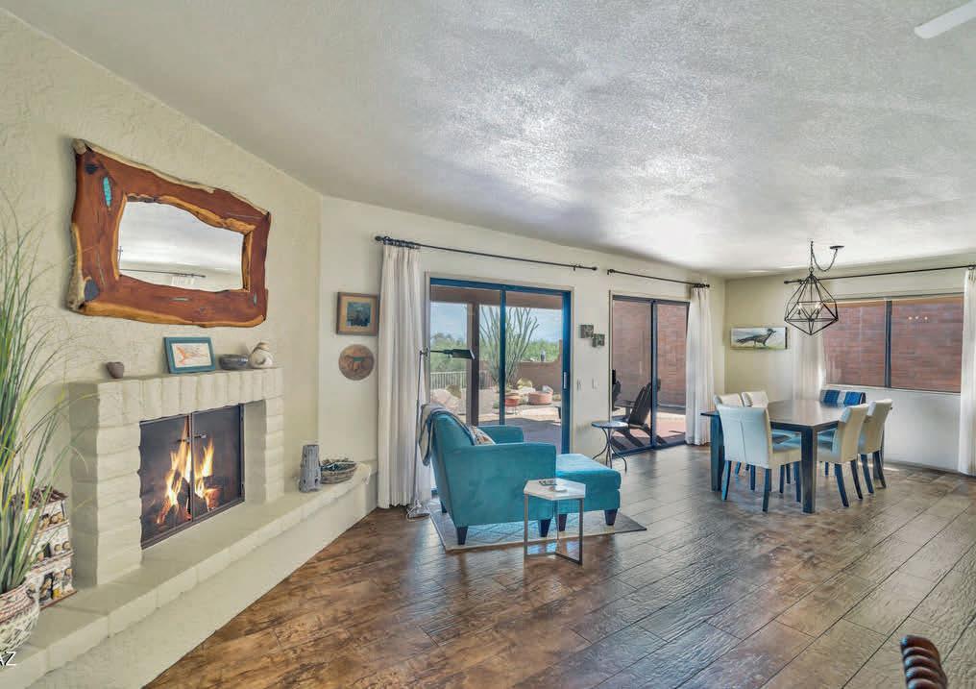

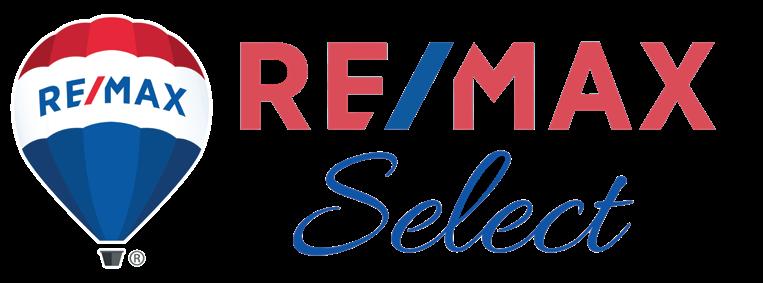
Welcome to your luxury, Mario Perez built, dream home! This stunning estate offers the perfect blend of modern luxury and comfortable living. Upon entering, you’ll be greeted by a spacious and inviting living area, ideal for entertaining. The open-concept design seamlessly connects the living space to a gourmet kitchen, complete with high-end appliances, ample cabinet space, and a stylish center island.The primary bedroom suite is a true retreat, featuring a spa-like en-suite bathroom with a soaking tub and a separate shower. The remaining bedrooms are generously sized and offer flexibility for a home office or guest rooms.Step outside to your private oasis. The backyard boasts a beautifully landscaped garden, perfect for enjoying morning coffee or evening barbecues.
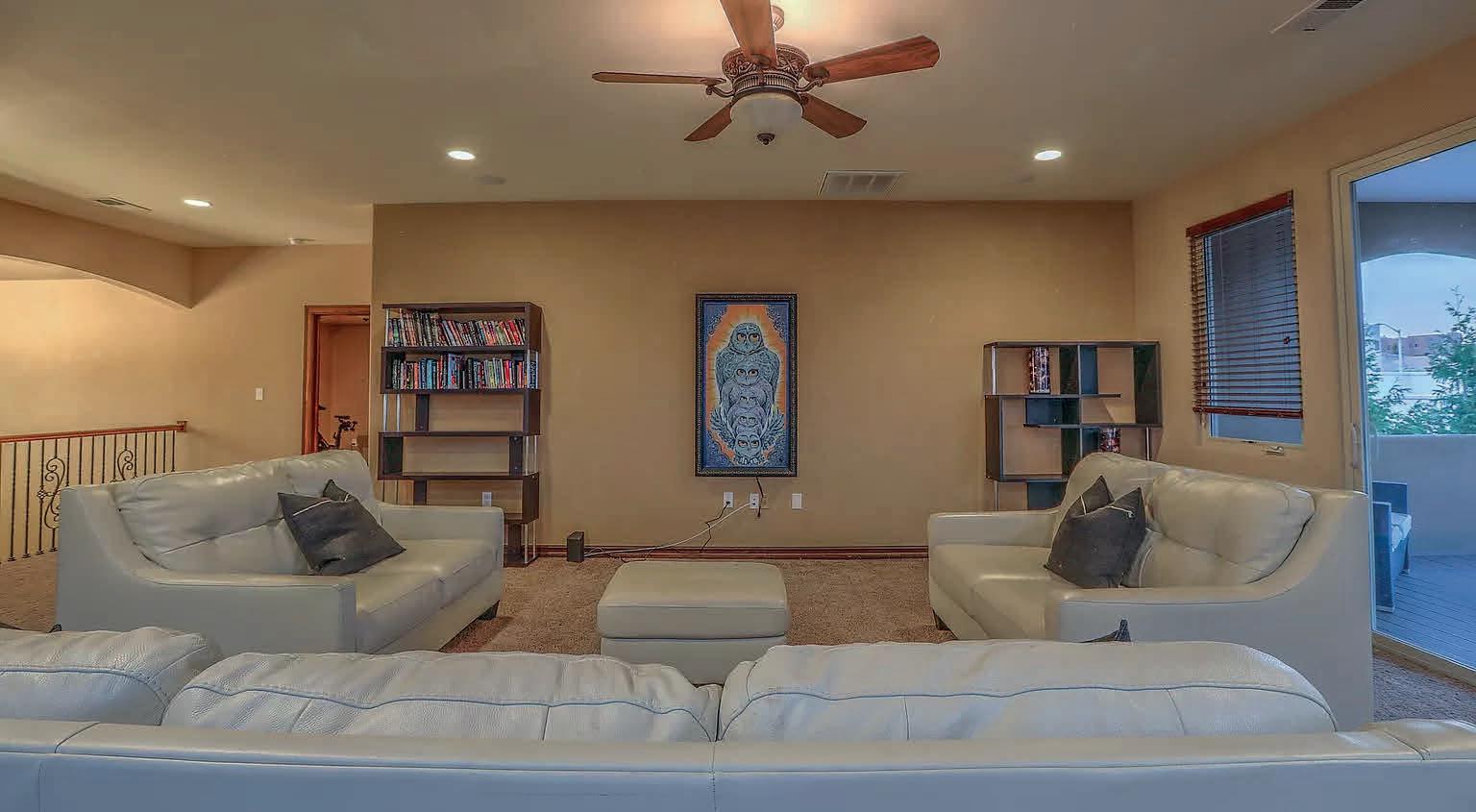
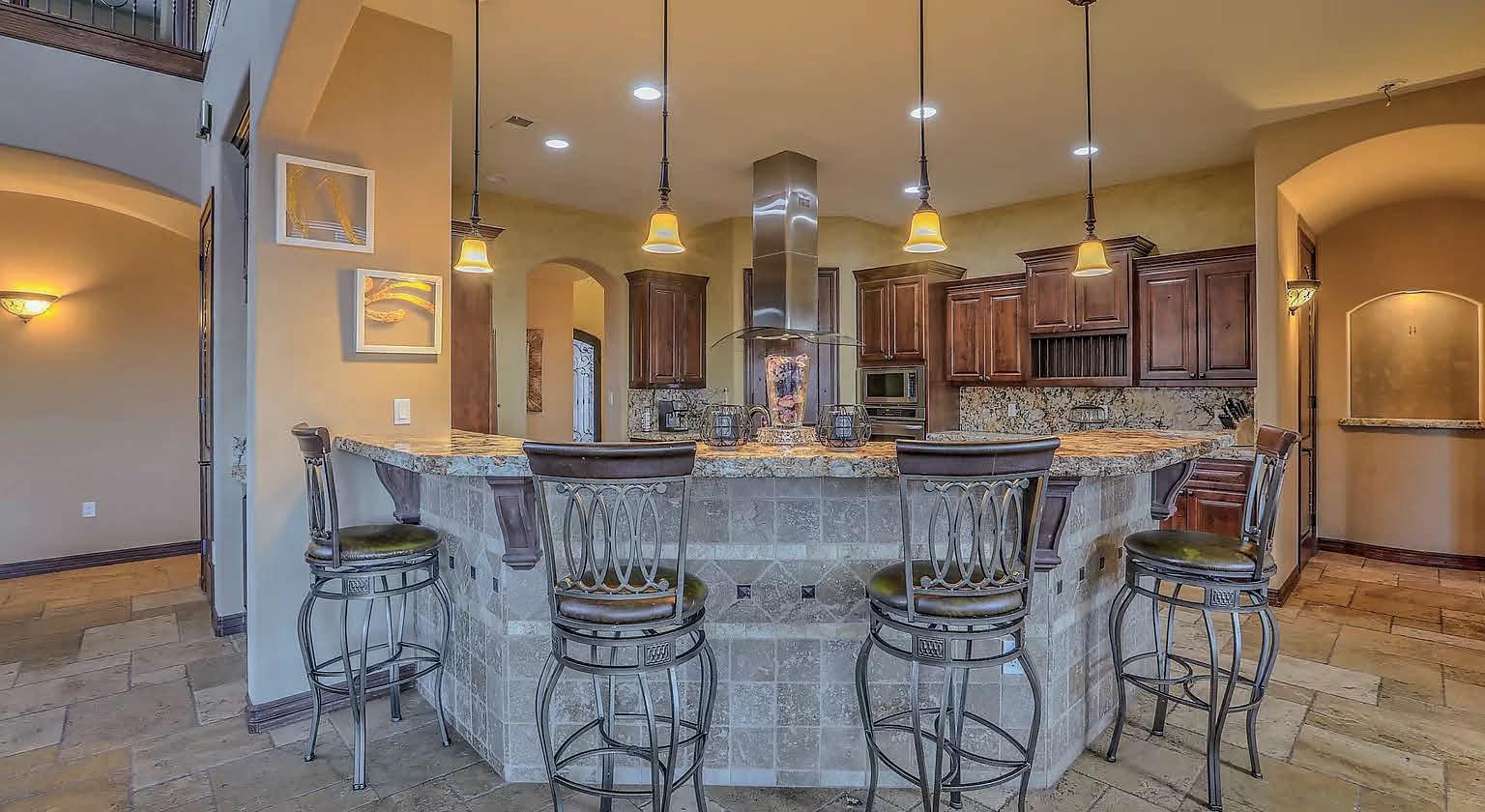

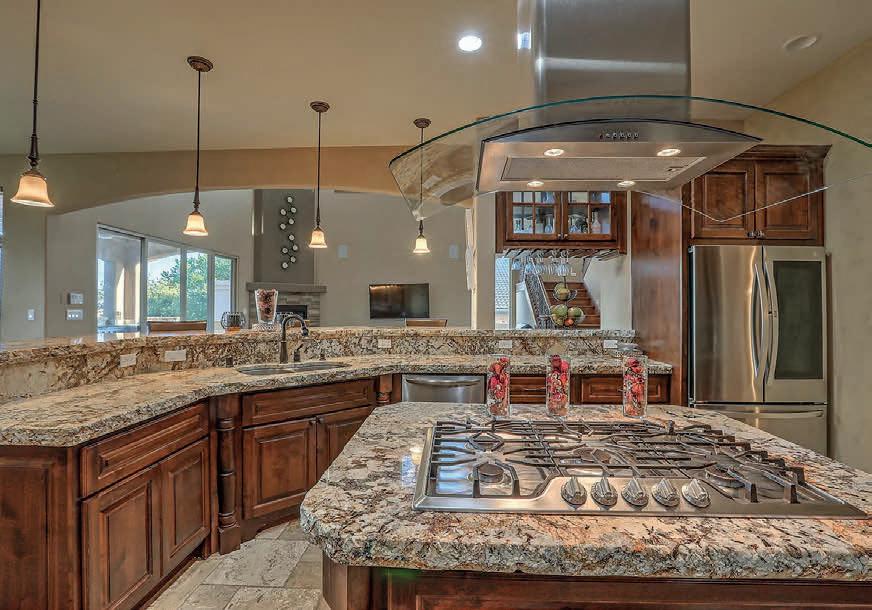
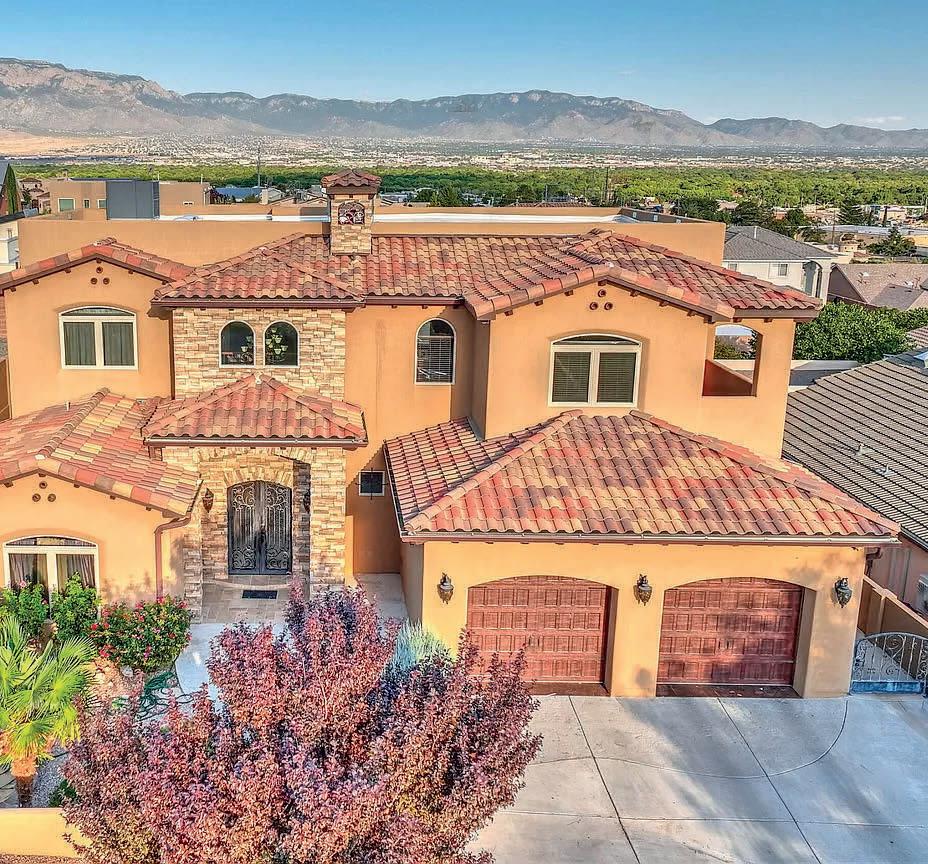



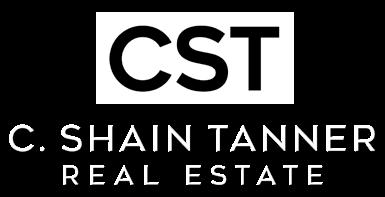
5800 WESLEY ROAD AMARILLO, TX 79119
4 BD / 5 BA / 4,163 SQ FT / $1,185,000
Beautiful award winning 2023 Parade Home built by Champion 1 Builders! This modern oasis that seamlessly combines luxury and functionality boasts 4 bedrooms and 4.5 baths. With its open concept design, high end finishes, and an array of desirable features, this home offers the perfect blend of comfort and style. The oversized quartzite island provides plenty of counter space and seating, making it an ideal spot for casual meals or gathering with friends and family.
Movie nights will never be the same in the dedicated media room. Whether you’re hosting a movie night or watching the big game, this space is designed for entertainment. This home has so much to offer, it is a must see!

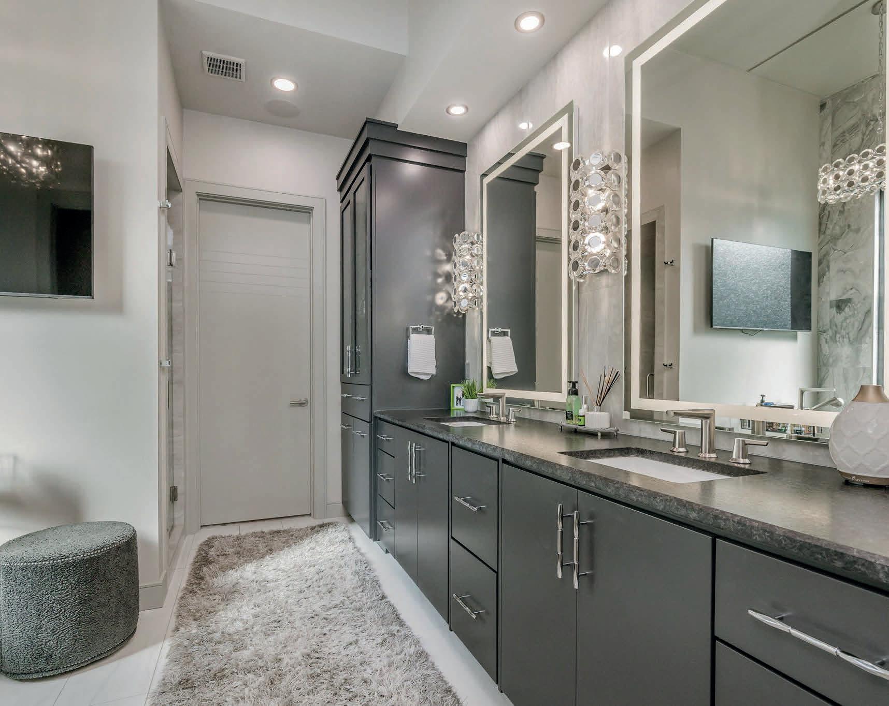
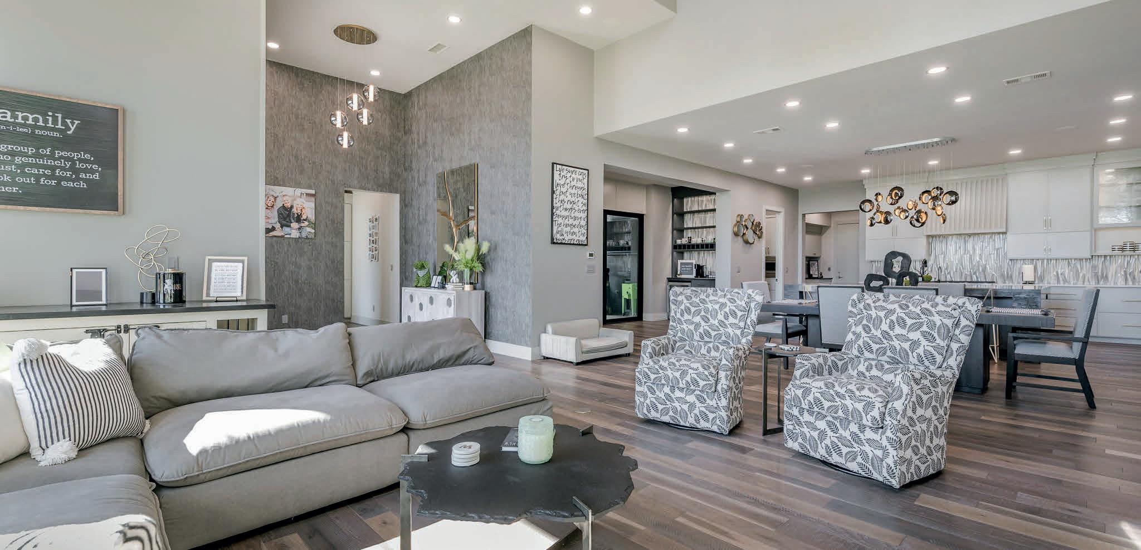
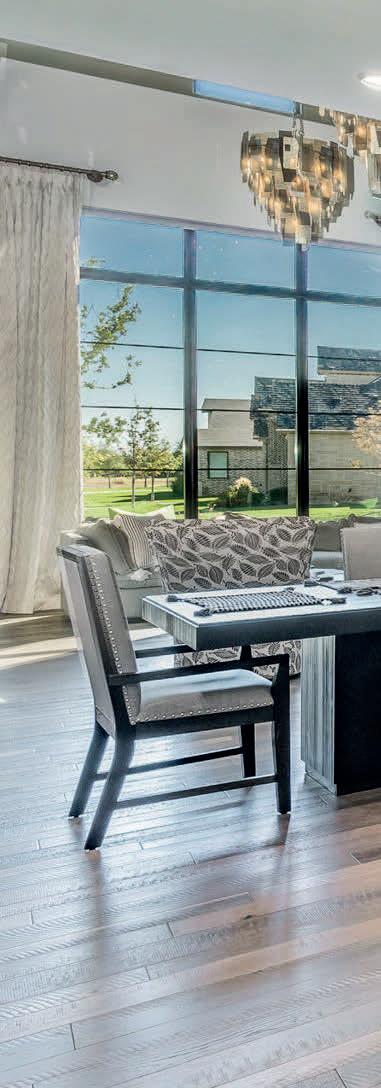
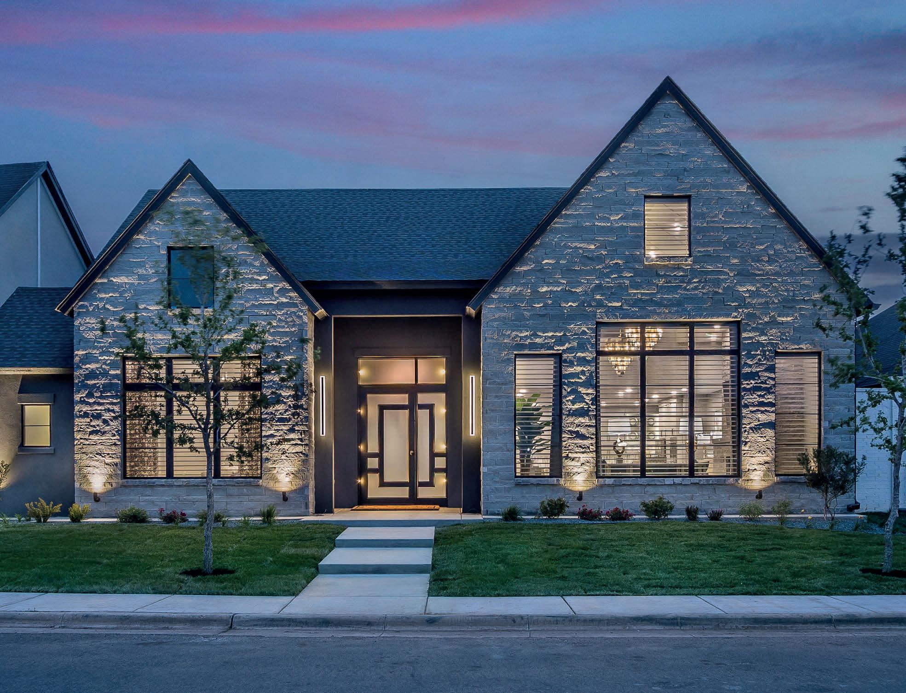
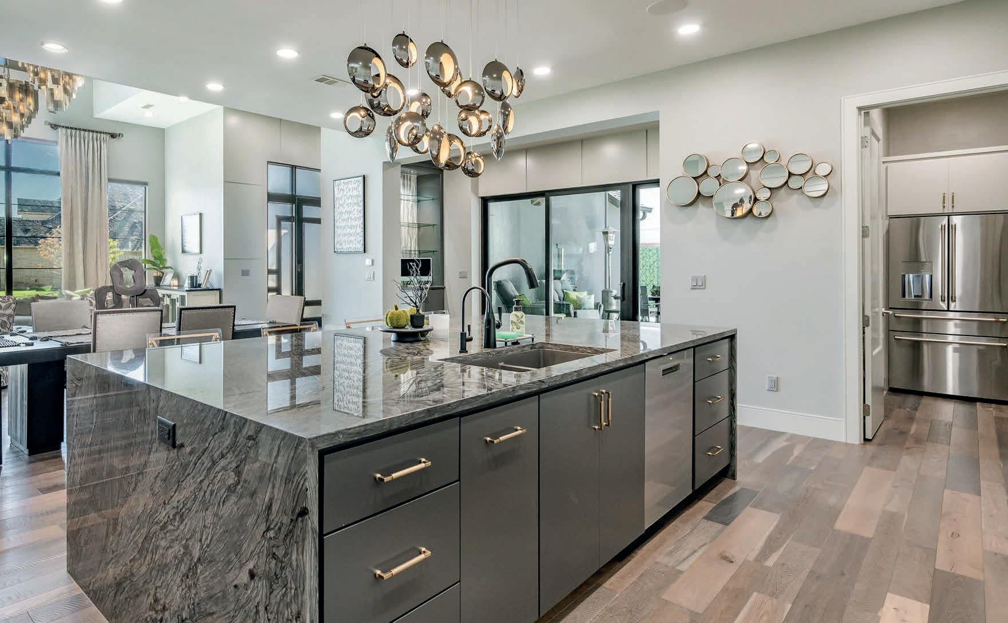
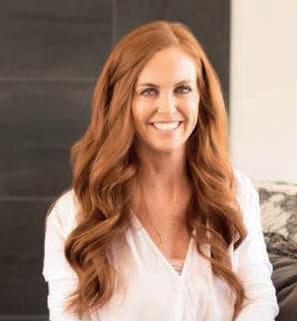
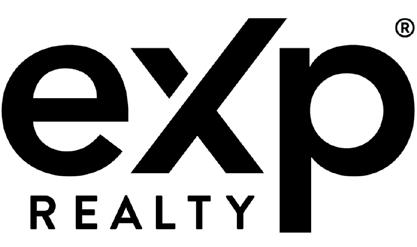
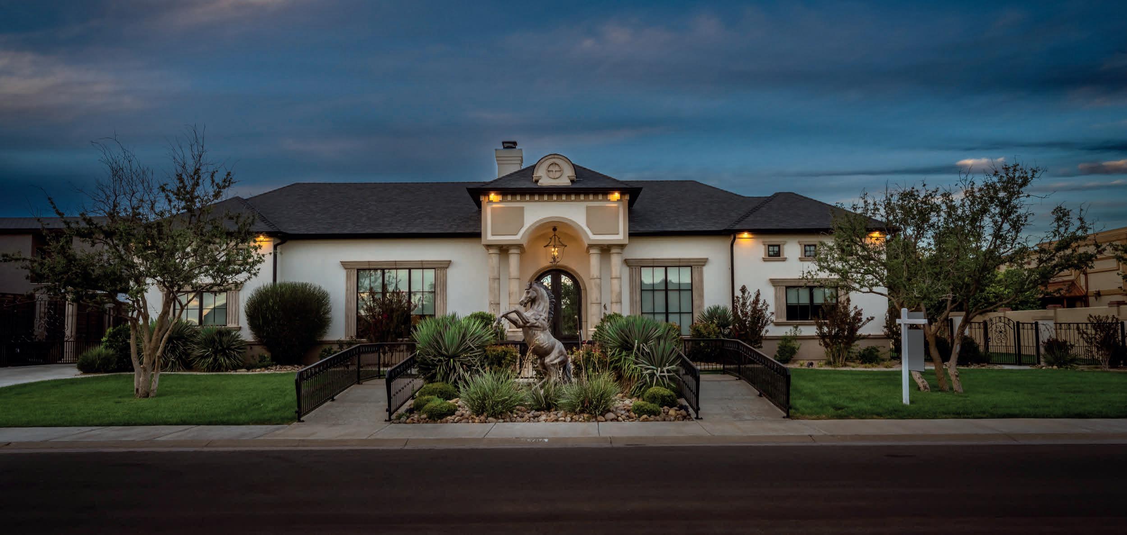
4706 113th Street
5 Beds | 5.5 Baths | 5,121 Sq Ft | $1,550,000
Welcome to this stunning property, built by Sharkey Custom Homes, where luxury and comfort harmoniously blend to create an exceptional living experience. This remarkable residence boasts an array of exquisite amenities that cater to both relaxation and entertainment. Step into your own private paradise with a leisure pool that beckons you for refreshing swims on hot summer days. The outdoor space features cozy casitas that offer a serene retreat for unwinding. An outdoor kitchen sets the stage for culinary adventures. This property truly embraces the art of comfort with not one, not two, but four fireplaces thoughtfully placed throughout the premises. The gourmet kitchen stands as the heart of the home. With high-end appliances, Butler’s pantry and top-notch finishes, this kitchen is a chef’s dream come true. Throughout the property, attention to detail and a commitment to luxury shine through. From the elegant design elements to the carefully curated amenities.
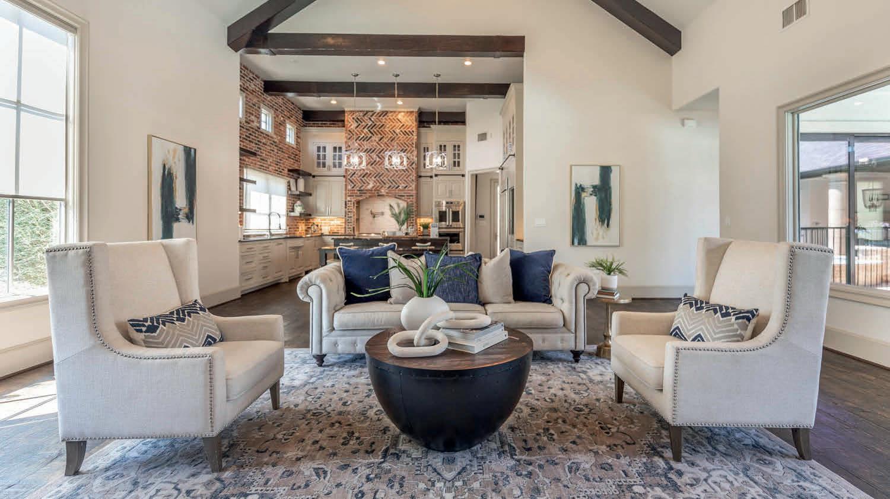
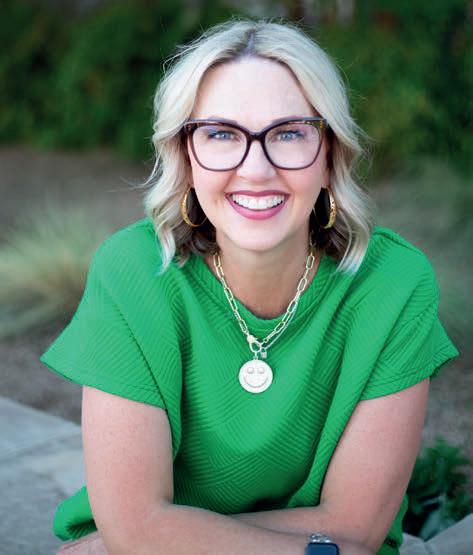
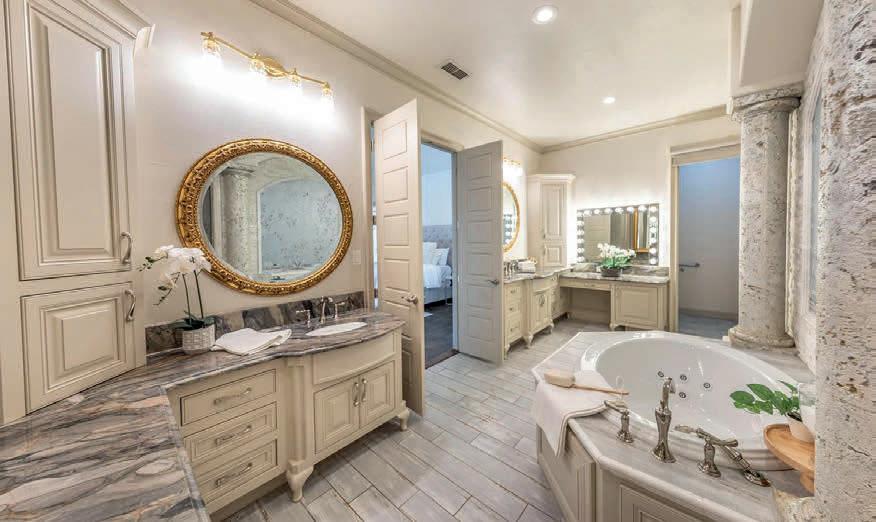
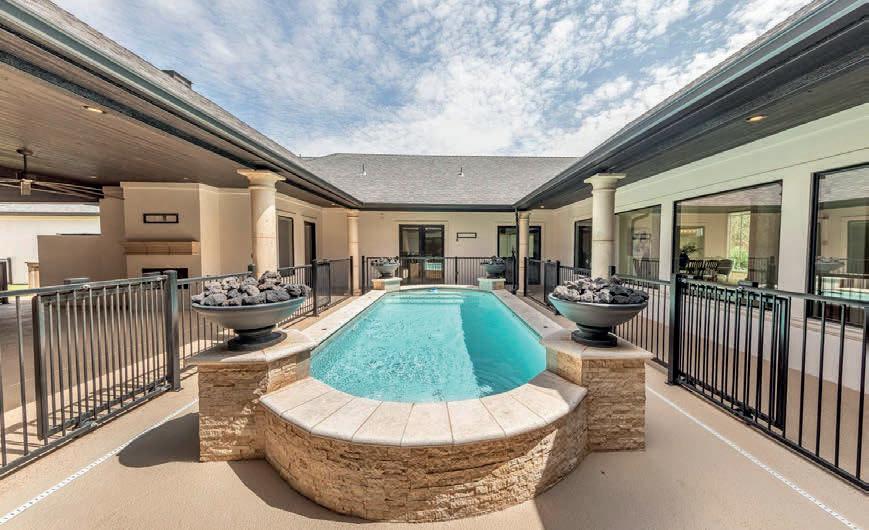
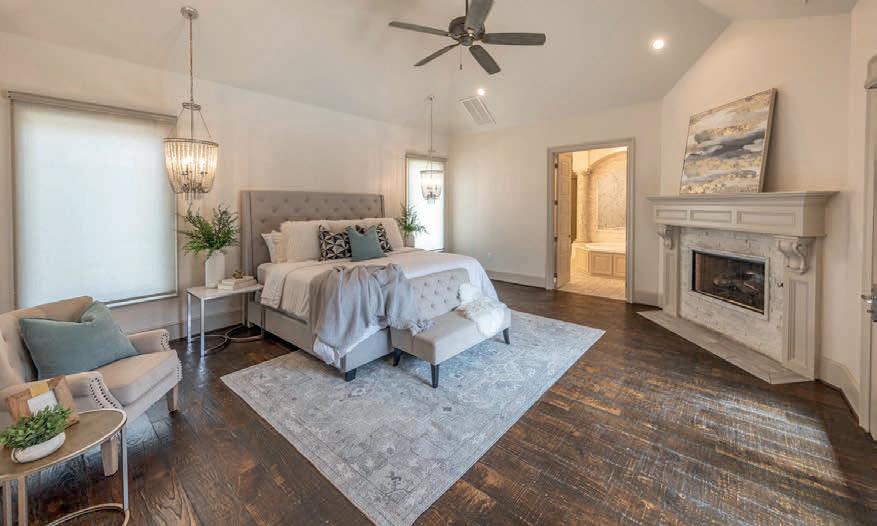
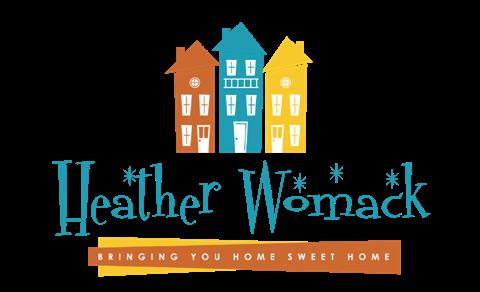
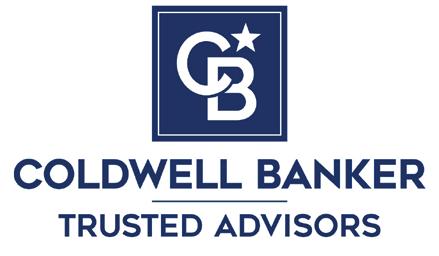
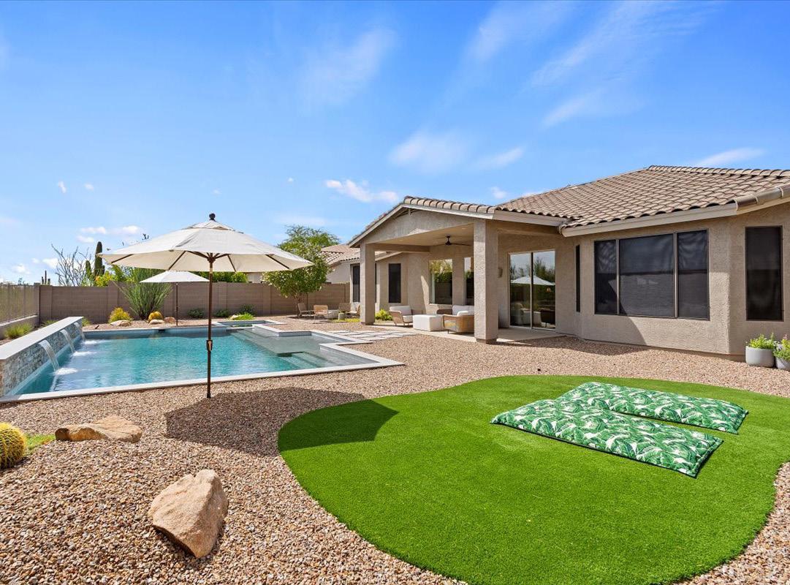
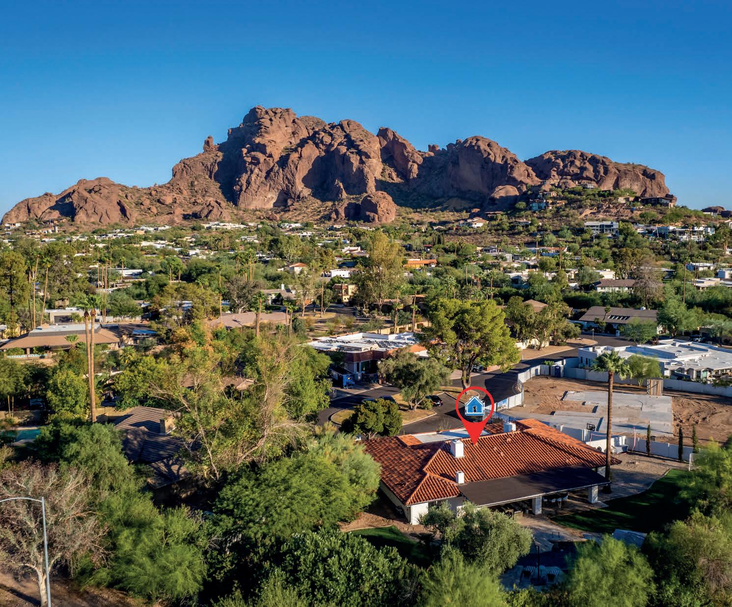
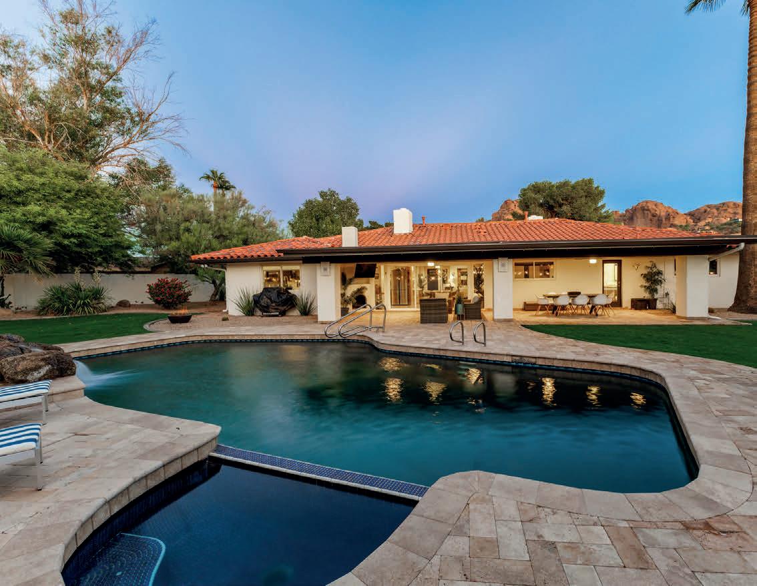
4 BEDS | 3 BATHS | 3,161 SQ FT | $2,695,000
An entertainer’s dream home! Rare opportunity at prime real estate in one of the most desirable locations in all of Arizona. Centrally located and surrounded by luxurious spas, top rated restaurants, high-end shopping/boutiques, this area is the place to be and be seen! Situated at the base of the Camelback Mountain and only steps away from the infamous Echo Canyon trailhead, this is an ideal property for outdoor lovers, hikers, and bikers. Step through the front door to enjoy the open concept design, seamlessly blending the living and kitchen areas. The home sits on nearly half an acre and was designed for entertainment and leisure. Outdoor amenities include a heated pool/spa, outdoor fireplace, and a separate gated dog sanctuary. See Property Info and Attractions doc for details.


602.321.2665
Ashley@luxagencyaz.com www.luxagencyaz.com

480.221.6558
Lindsay@luxagencyaz.com www.luxagencyaz.com
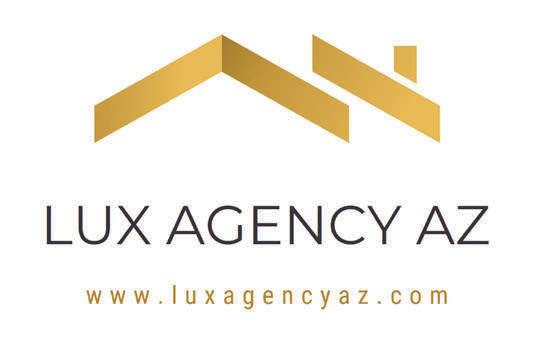
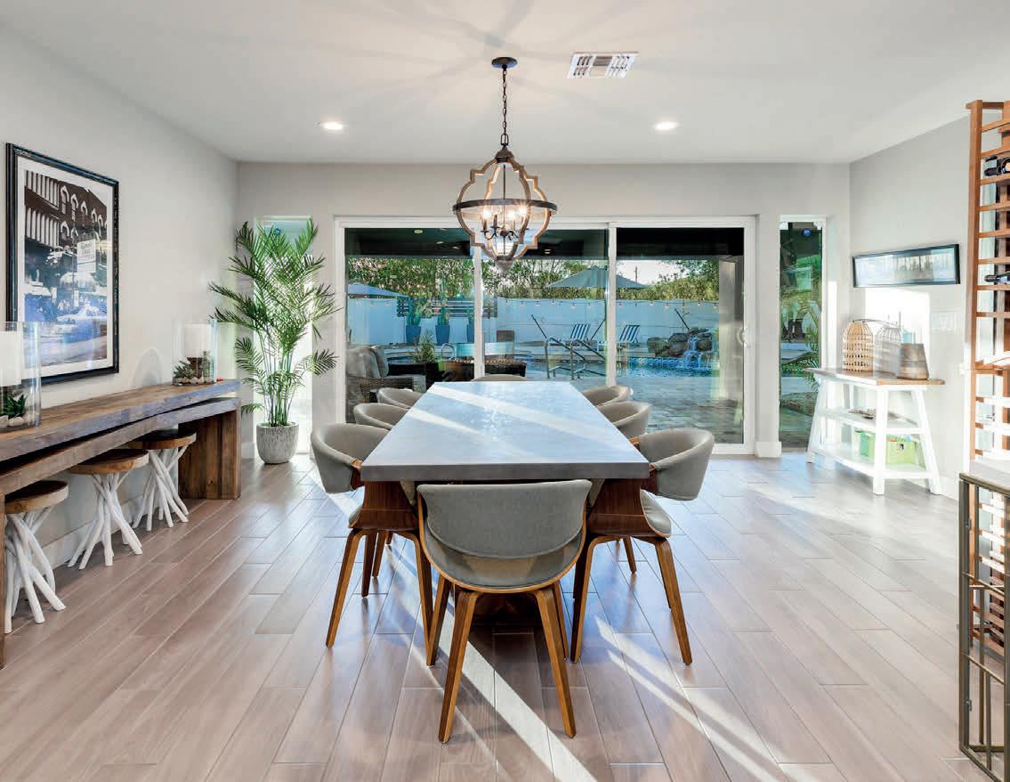
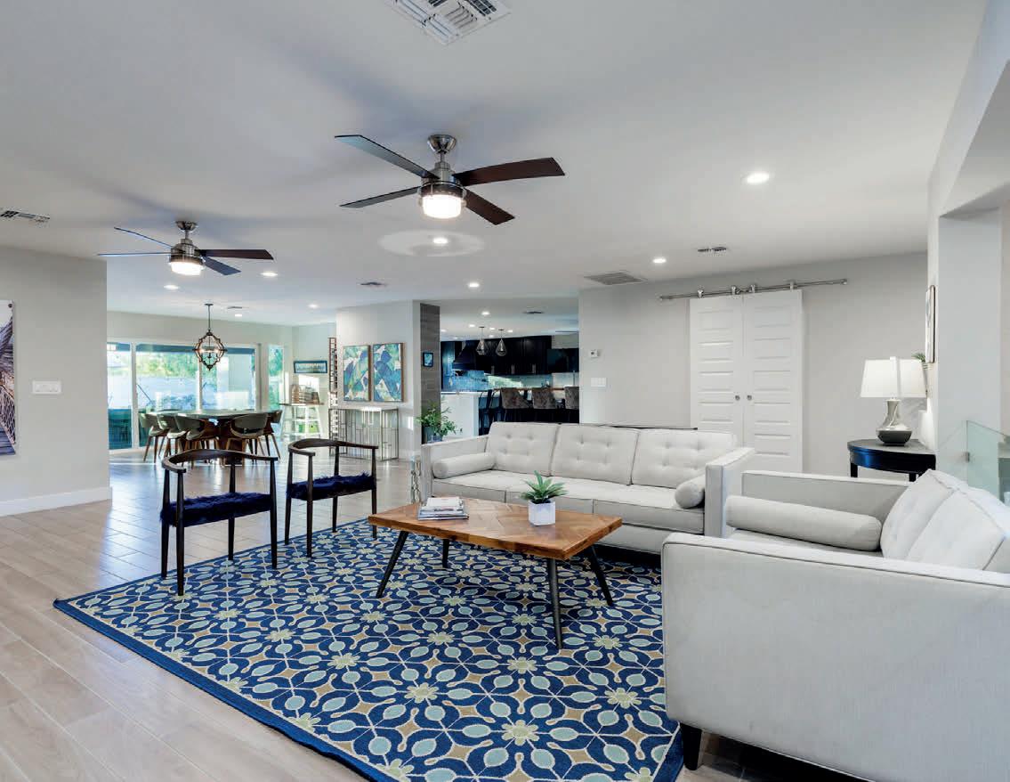
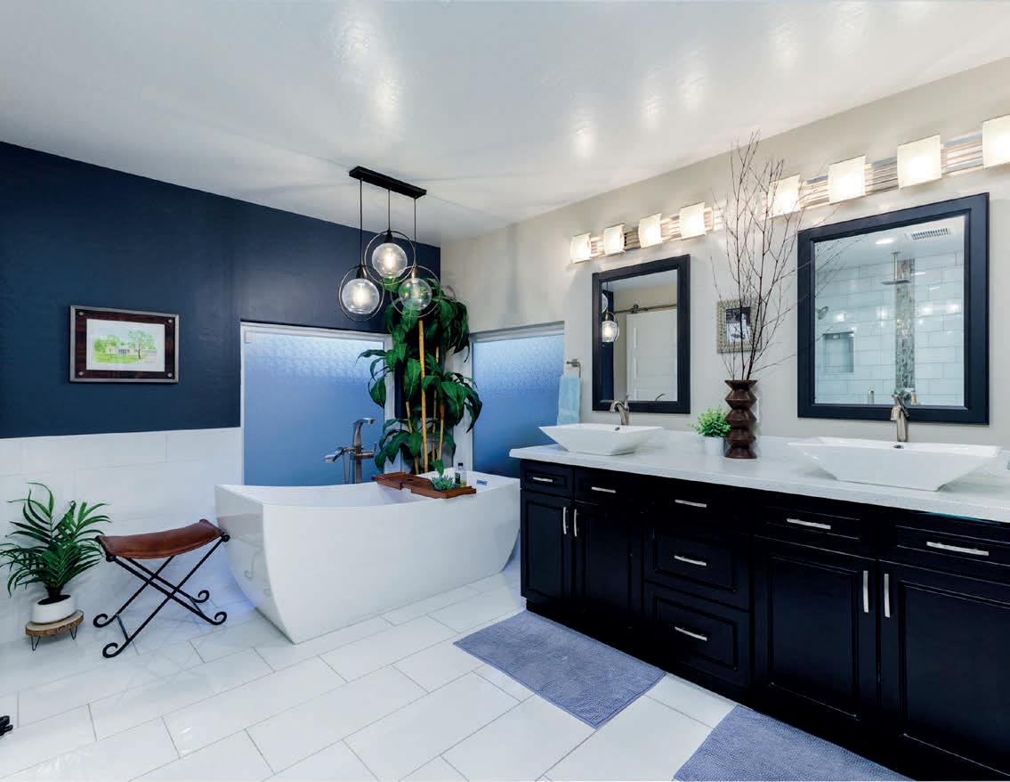
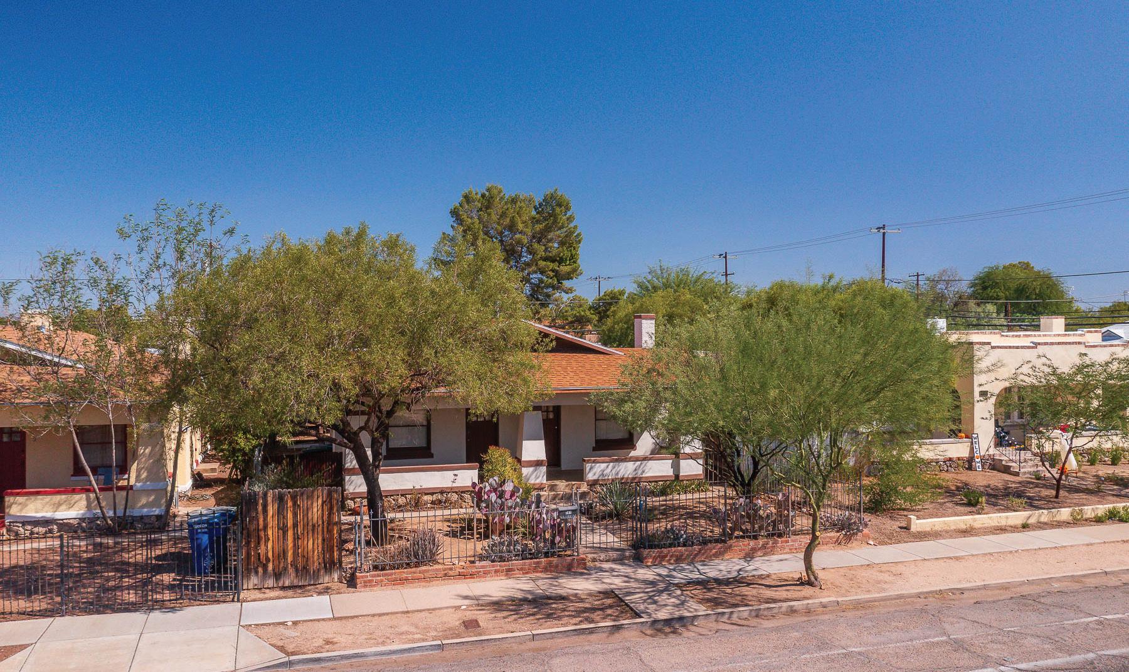
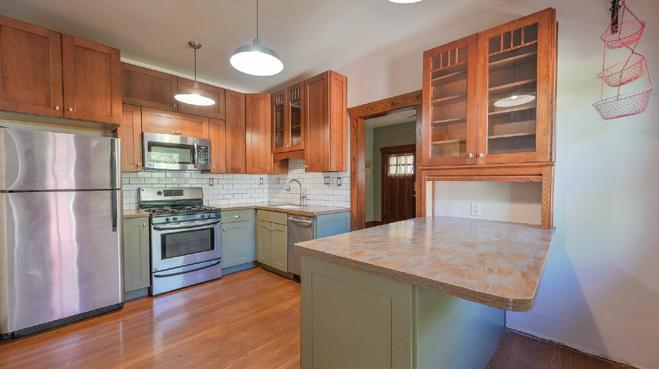
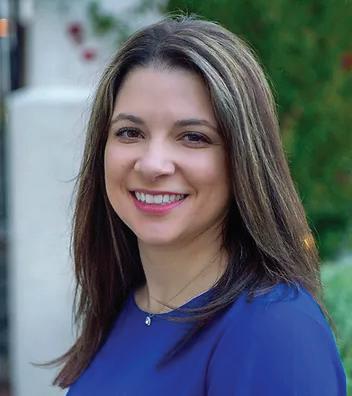
SADYNA
520.991.3248
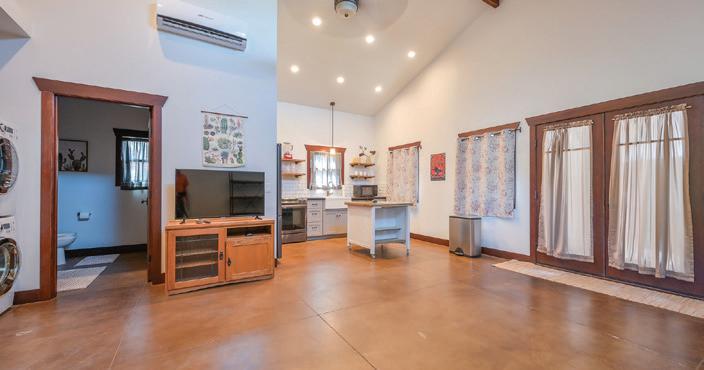
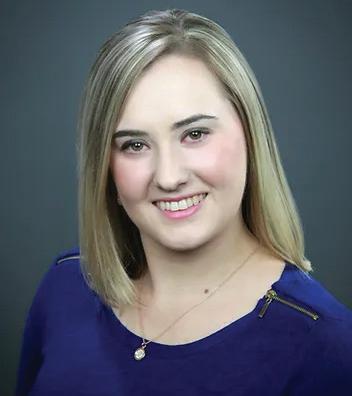
520.539.0398
3 BEDS • 3 BATHS • 1,726 SQFT • $649,000
Beautiful, historic property, with two homes in Armory Park, plus a two car garage! The main home was built in 1926, and renovated in 2013. The renovations included new water piping in 2016 and new HVAC in December 2021. The main home has two bedrooms, two bathrooms, large living area and formal dining area, and was a rental for eight years. The guest home is a studio and was built in 2017. It was operated as a short term rental for three years, with super host status. The property also has a large storage unit in the backyard. The back of the guest home is surrounded by a wrought iron fence and electric operated gate, for added security. Very close proximity to Tucson’s Downtown area.
michelle@michellesellstucson.com www.michellesellstucson.com
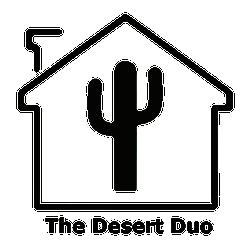

Sadyna.Realtor@gmail.com www.sadynasellsaz.com 8830 E. Speedway Blvd, Tucson, AZ, 85710
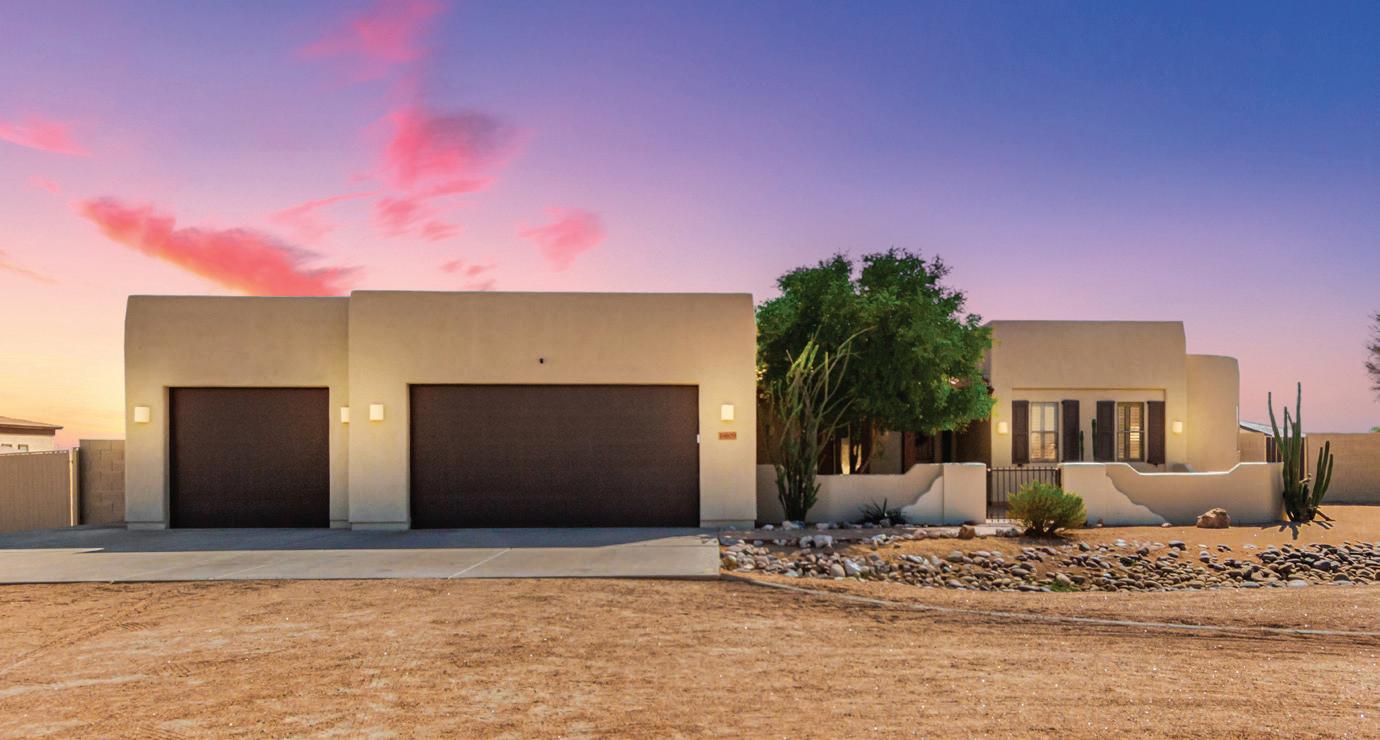


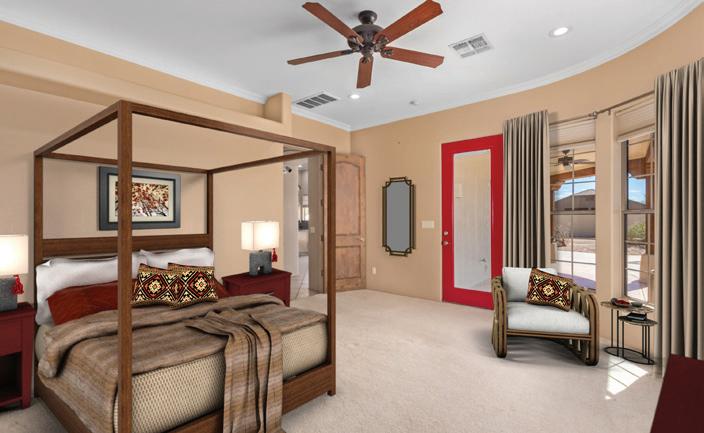
3 BEDS • 2 BATHS • 2,001 SQFT • $600,000
Experience the essence of desert living with adobe-style architecture and a perfect blend of Southwestern charm and modern comfort. Situated on a sprawling full acre of land, enjoy panoramic views of the desert and mountains from the large backyard or the courtyard in the front. Throughout the interior you’ll find a touch of warm, rustic elegance with soaring ceilings and 8-foot solid wood doors. The spacious primary suite, a true sanctuary, provides a peaceful retreat with all the amenities and direct access to the patio and backyard. Large windows and a skylight fill the kitchen with natural light, calling attention to its upgraded features: wood cabinets with crown molding, a large island, granite countertops and French window-doors on the pantry. The expansive covered patio offers a welcoming atmosphere whether you’re hosting gatherings or enjoying stunning Arizona sunrises and serene starlit nights. RV gate and plenty of room for RV storage.

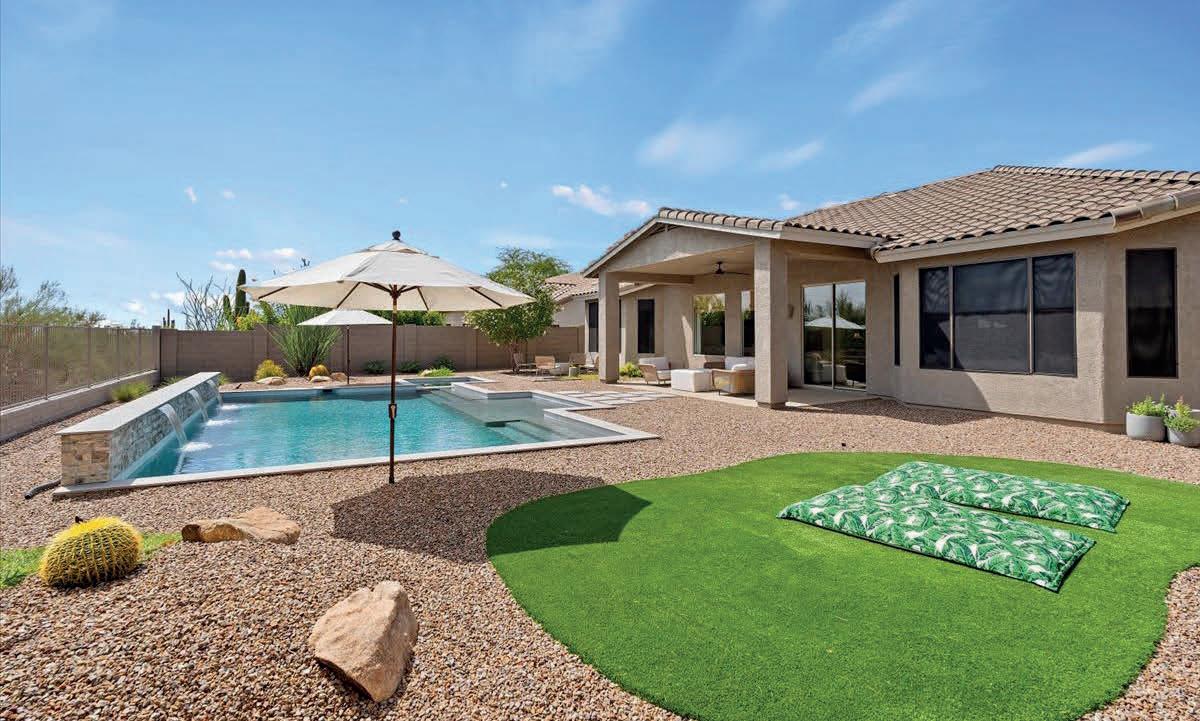
5143 E SIERRA SUNSET TRAIL, CAVE CREEK, AZ 85331
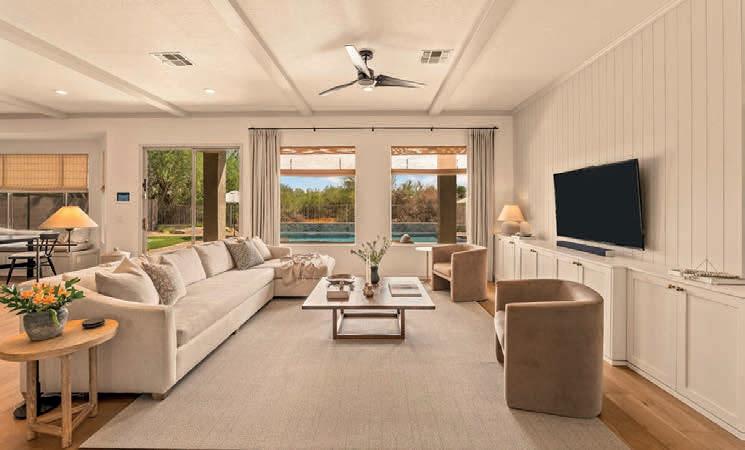
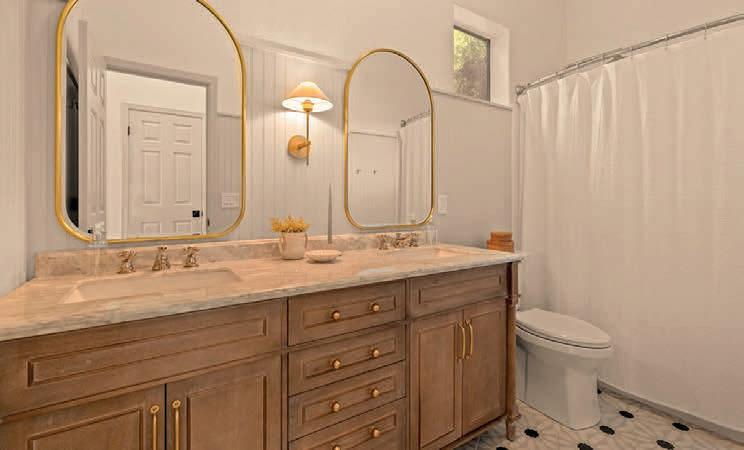
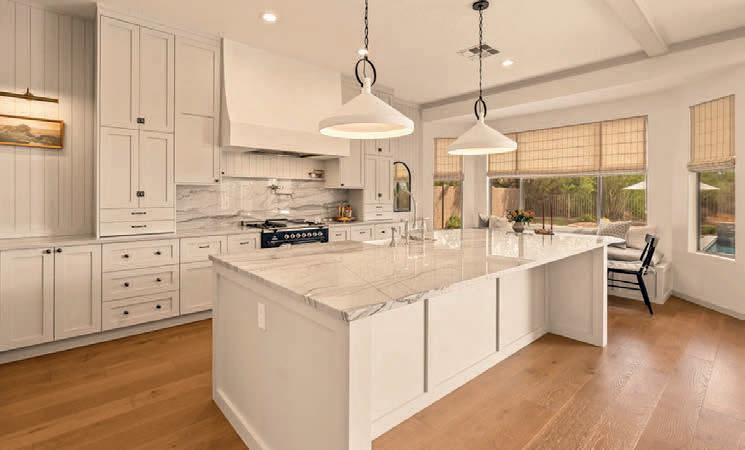
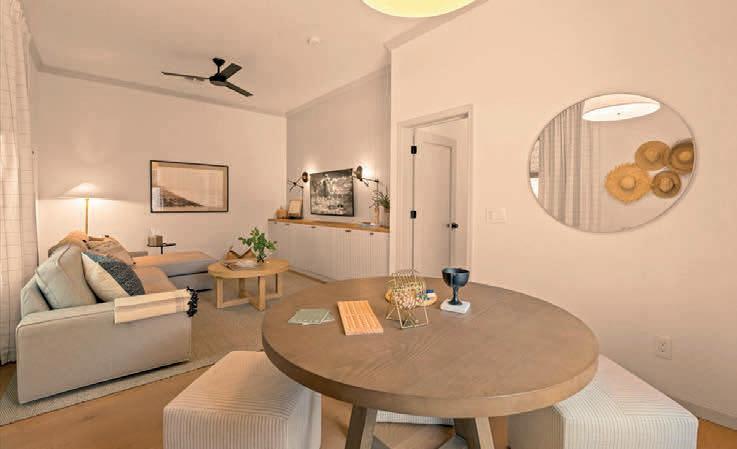

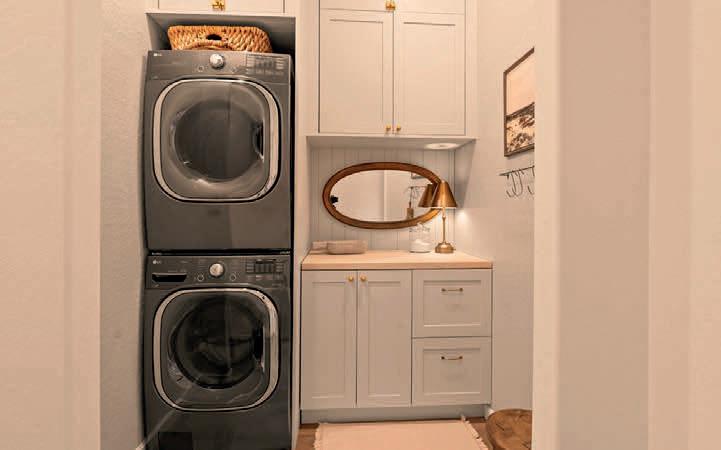
3 BEDS | 2 BATHS | 2,291 SQ FT | $1,175,000. Nestled in a peaceful gated neighborhood, this stunning residence offers the perfect blend of modern luxury and comfort. Once inside you’ll be captivated by the abundance of natural light that floods the open concept living space, creating a warm and inviting atmosphere. The spacious great room is adorned with exquisite hardwood flooring and built in media counsel. Seamlessly flowing from the living area is the gourmet chef’s kitchen, complete with fantastic 6 burner dual fuel Italian stove, custom cabinet front appliances, sleek quartzite countertops, built-in enclosed coffee station and ample storage space for all your culinary needs The generous walk-in closet provides ample space for all your wardrobe essentials. Two additional well-appointed bedrooms offer comfort and privacy for family members or guests with custom built-in wardrobes. Conveniently located near A+ rated schools, shopping centers, and restaurants, this home offers both convenience and tranquility. With its impeccable designed with high end lighting, finishes and hardware. Professionally designed with modern smart home amenities and attention to detail, this property truly embodies the epitome of comfortable and sophisticated living. Don’t miss the opportunity to make this exceptional house your new home. View this home today and envision a life filled with joy, relaxation, and cherished memories in this remarkable abode.

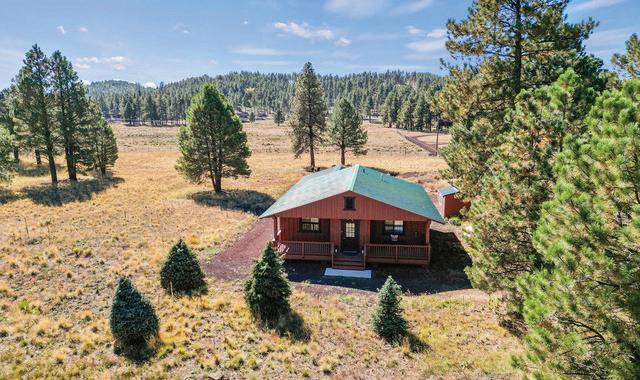
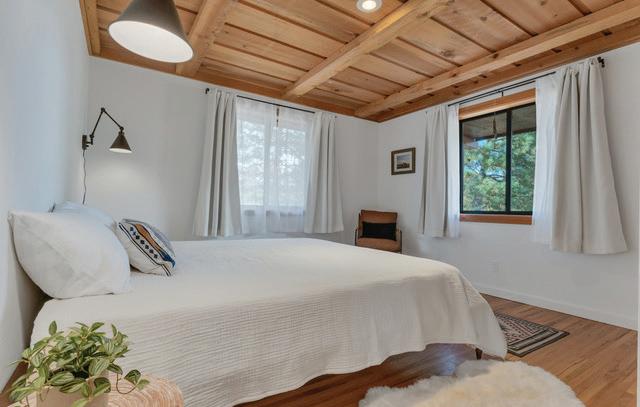
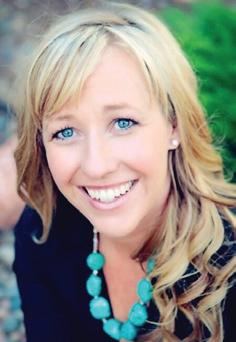
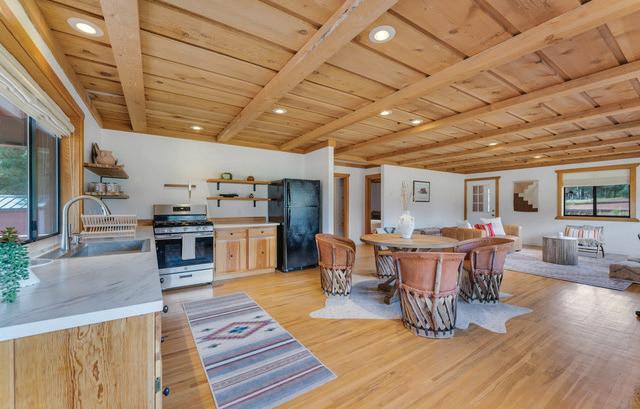
HEIDI MONDAY
928.699.0756
heidi@marymonday.com heidimonday.fineprop.com
2 BEDS | 1 BATHS | 1,120 SQFT. | $568,000
This property is a hidden gem, offering a perfect blend of rustic beauty and modern comfort. With its recent interior design by the renowned KSDesigns, you’ll find this home to be a haven of style and coziness. As you approach the property, you’ll be immediately struck by the tranquil surroundings and the inviting curb appeal of this cabin-style home. The exterior boasts a front wood porch where you can unwind with a morning coffee or enjoy the scenic views of the community. Additionally, there’s a covered back porch that provides the ideal spot for evening relaxation and outdoor dining. Step inside, and you’ll discover an open floor plan that creates a sense of spaciousness and flow throughout the home. The interior design by KSDesigns is evident in every detail, with a fresh perspective that combines rustic elements with modern touches. The beautiful tongue and groove ceilings and wood beams add character and warmth to the living space, while hardwood floors provide durability and a timeless aesthetic.

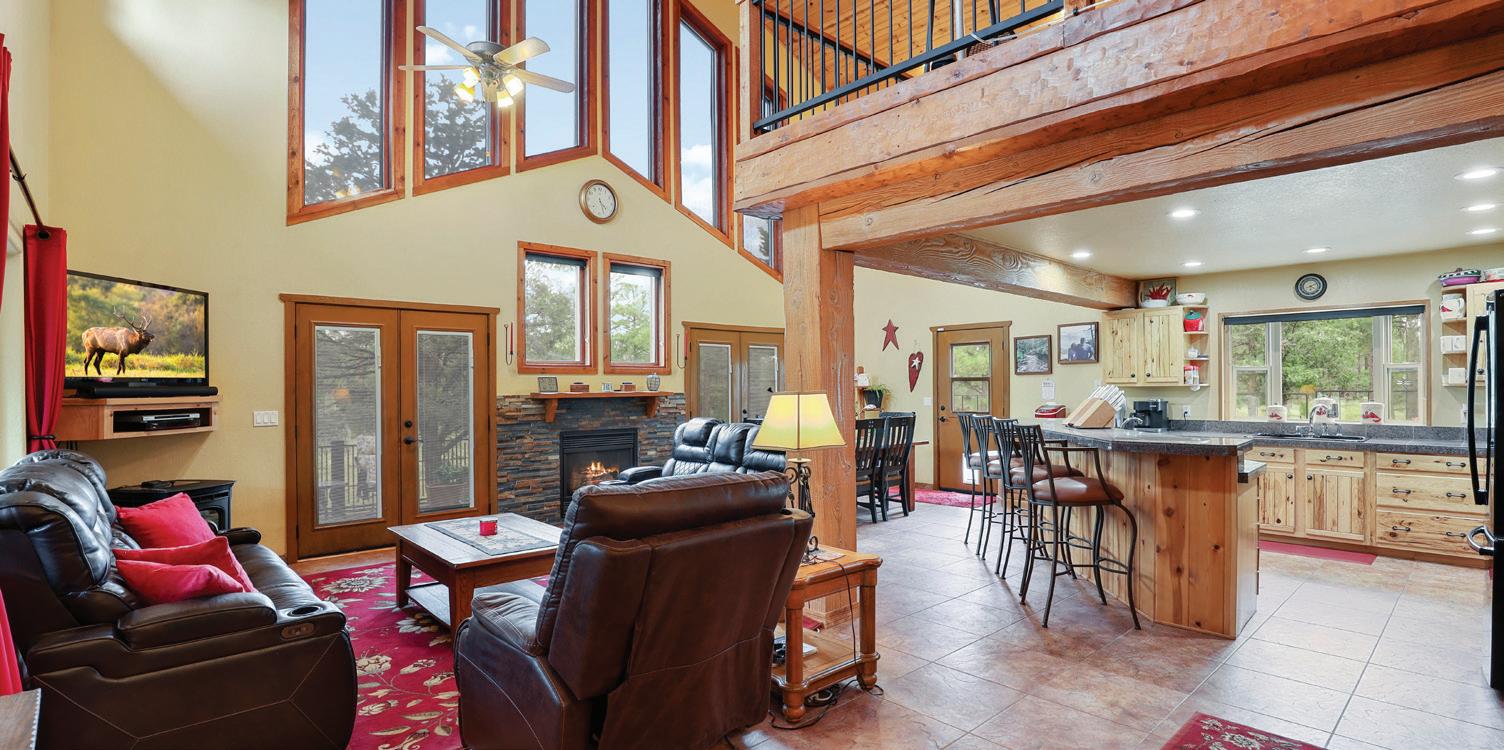

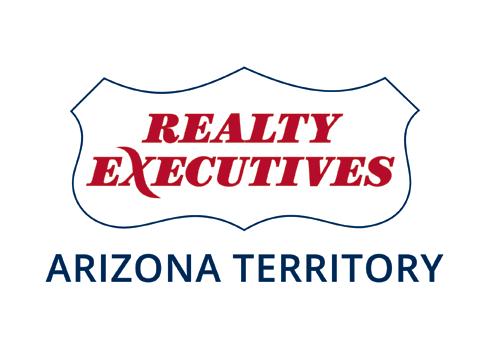

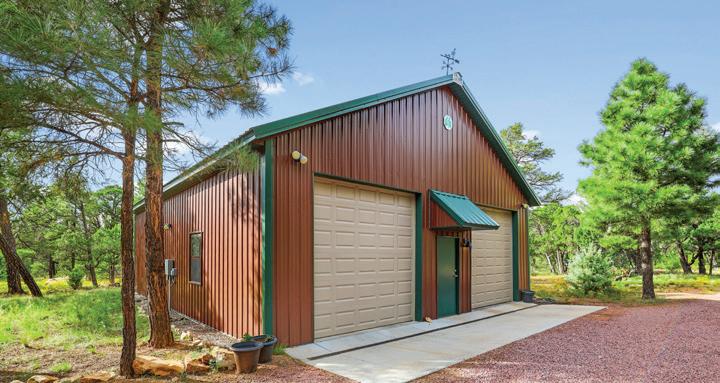
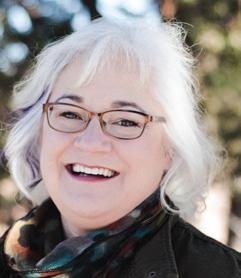
$890,000.00 | 3 BED | 2 BATH | 2,042 SQFT
Now is the time to get ready for the holidays in the mountains with this move in ready cabin. Come make it happen for Thanksgiving and start making memories. Amazing Cabin nestled among tall Ponderosa Pines on over 5 acres of forest. Very private. 2042 SF with 3 bedrooms, 2 baths. Gorgeous master bedroom, newly carpeted with lovely sitting room and private deck. Huge beautiful master bathroom with double sinks, wonderful garden tub to relax in. Also, office/exercise room in loft, make it your own personal space. Open, unique floor plan with living/dining room to enjoy with family and friends. Have choice of propane fireplace or pellet stove in Great room to cozy up with a good book. Kitchen has granite counter tops, gorgeous custom hickory cabinets provide lots of storage space, & kitchen island with extra sink for making meal prep easy. Custom easy clean tile floors throughout main floor. Upgraded beautiful wood door package. Lots of windows to let the forest in and to watch the wildlife. Amazing T&G ceilings bring warm cabin feel. Low maintenance siding recently completed as well as Timber Tech decking. Stunning fully fenced garden area in back yard or can be converted easily to a dog run for their security. Heating and A/C. Extra deep 2 car attached garage (26’L x 19’W). AND THEN…. For all your toys etc, a detached 4 car, 30X40 metal barn/ man cave. 50 Amp installed outside for an RV and 220 electrical outlet inside. Come be the envy of all your man cave friends! Horses allowed. Seller is a licensed Realtor in the State of Arizona.
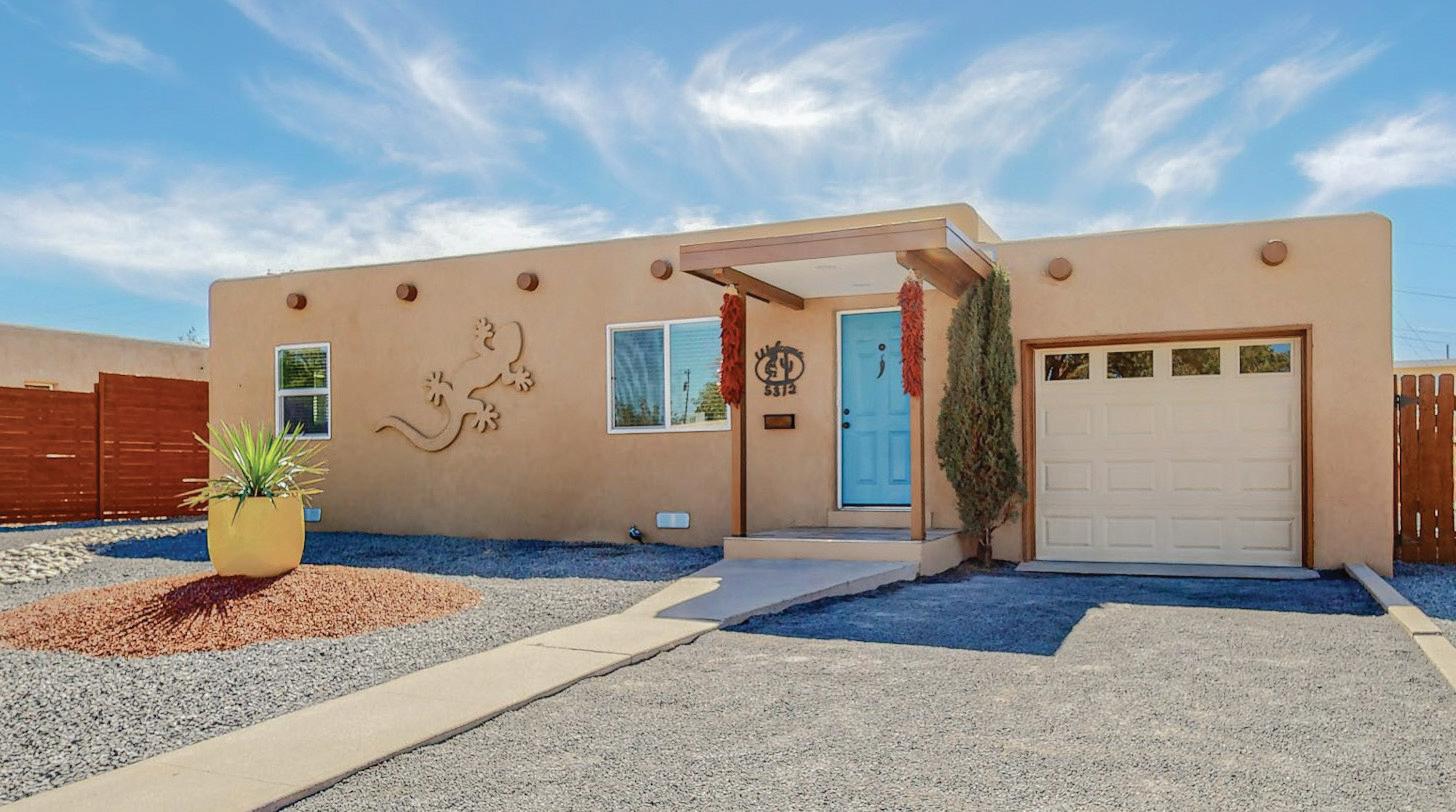
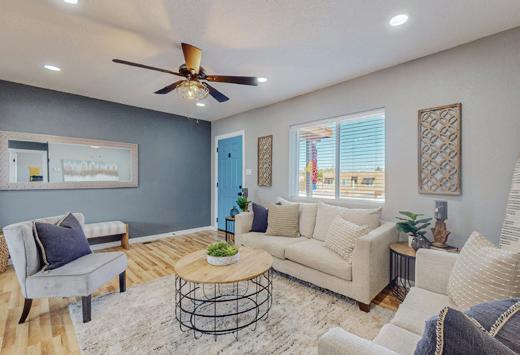
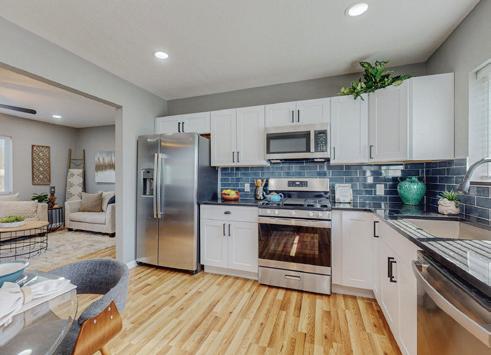
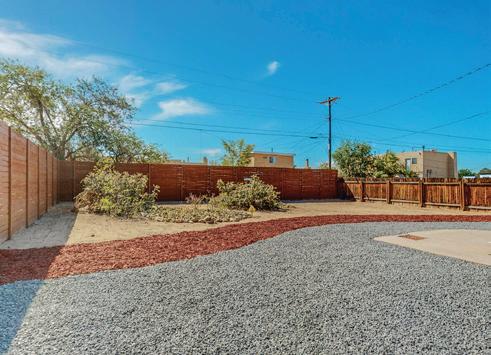
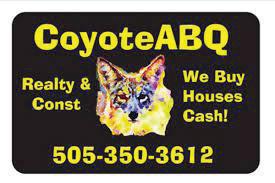
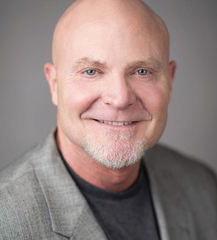

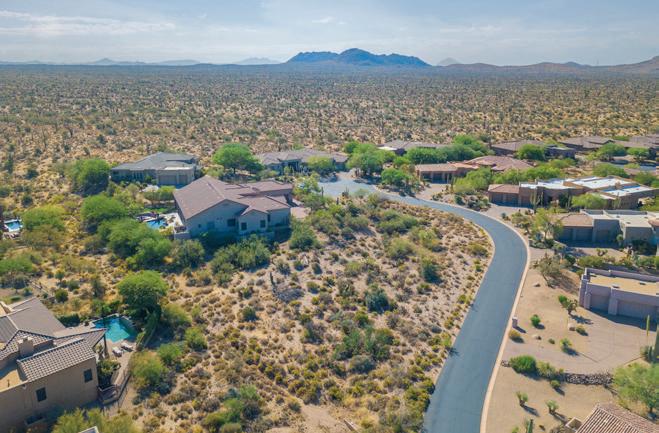
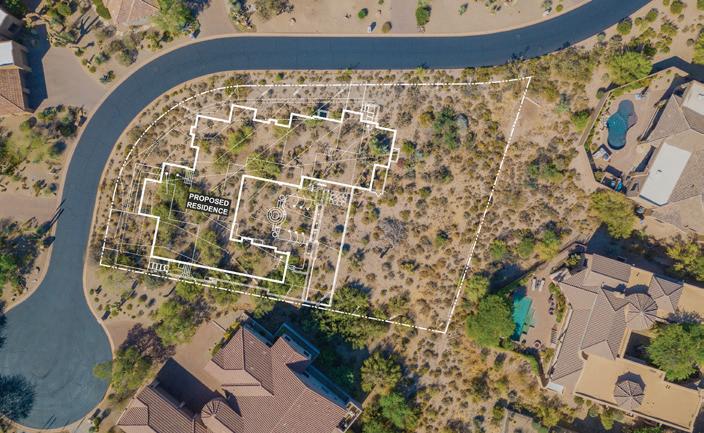
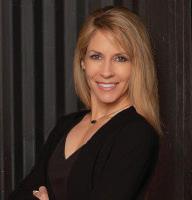
This newly remodeled home has a southwestern presence inspired by the adobe and pueblo homes of the prairie, while the cool and stylish interior takes its cues from the school of Desert Modern Design. Has been completely remodeled from the ground up, so it’s like having a brand new home but in an established neighborhood. New TPO membrane roof, new thermal pane low-E windows throughout, new central heat and new refrigerated a/c. New doors, trim, hardware, paint and texture throughout. New electric service and all new plumbing throughout. New long lasting, no-fade synthetic stucco. All new kitchen with new cabinets and new granite counters. Brand new bathroom with all new custom tile, fixtures and lighting. Xeriscaped front & rear. Close to hospitals, dining, shopping and freeway access.
$319,000 | 2 BED | 1 BATH | 900 SQFT
$399,0000 | .623 ACRES
One of the last remaining lots in the highly-sought after, guard gated community of Legend Trail. The future homesite sits on a cul-de-sac, and is surrounded by other custom homes, making this a premier spot. Luxury custom home blue prints are available and already fully approved through the HOA-changes can be made to plans to make them your own! Plans have past approval from the city of Scottsdale. Legend Trail features a spacious community center featuring resort-style amenities including pools and tennis and pickleball courts. The 18-hole, par-72, public course golf course is the highlight of this community, drawing in golfers from across the valley. With two direct access trails to the scenic McDowell Sonoran Preserve, this lot is not to miss.


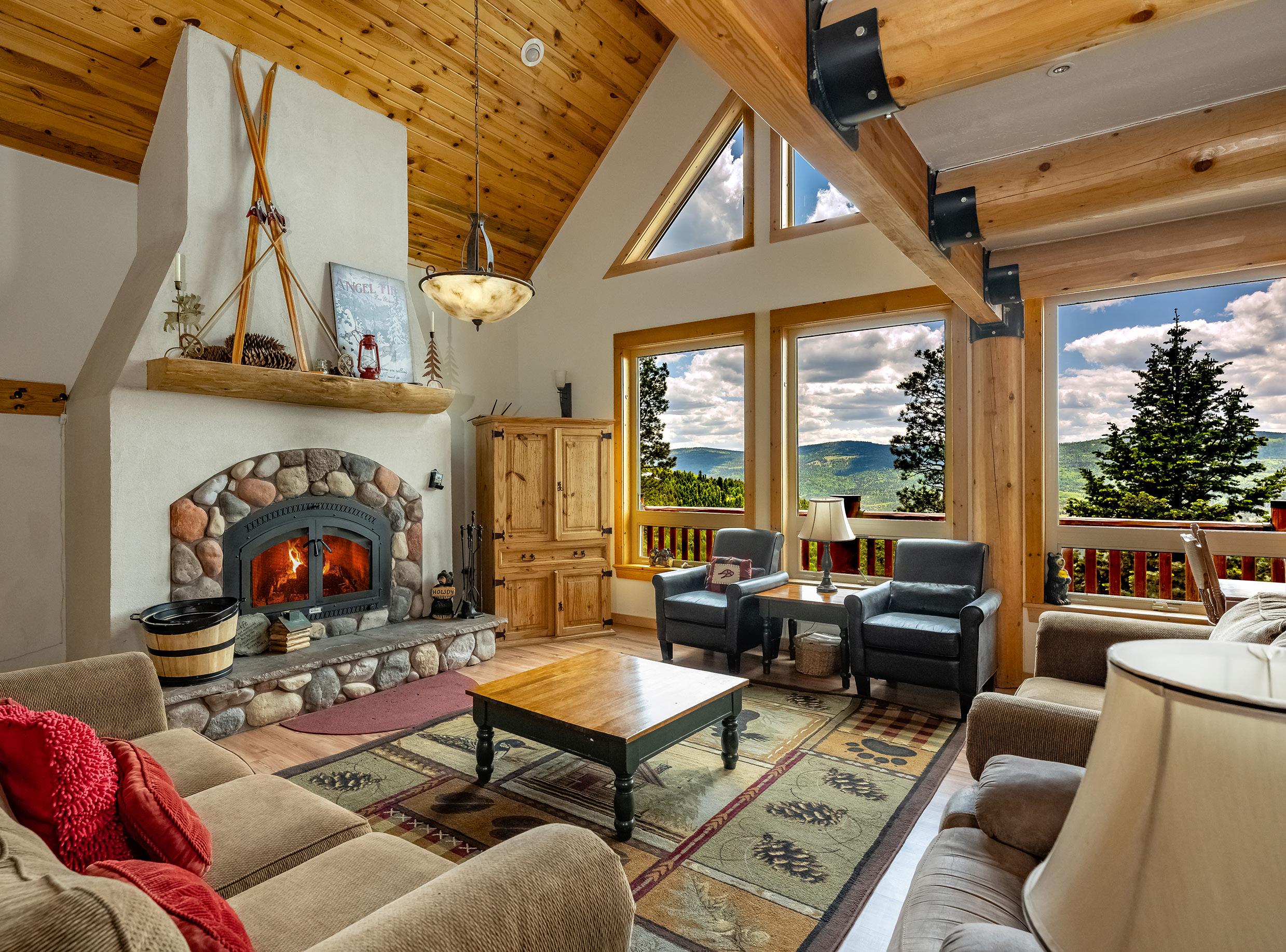
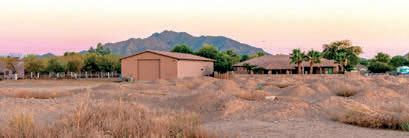
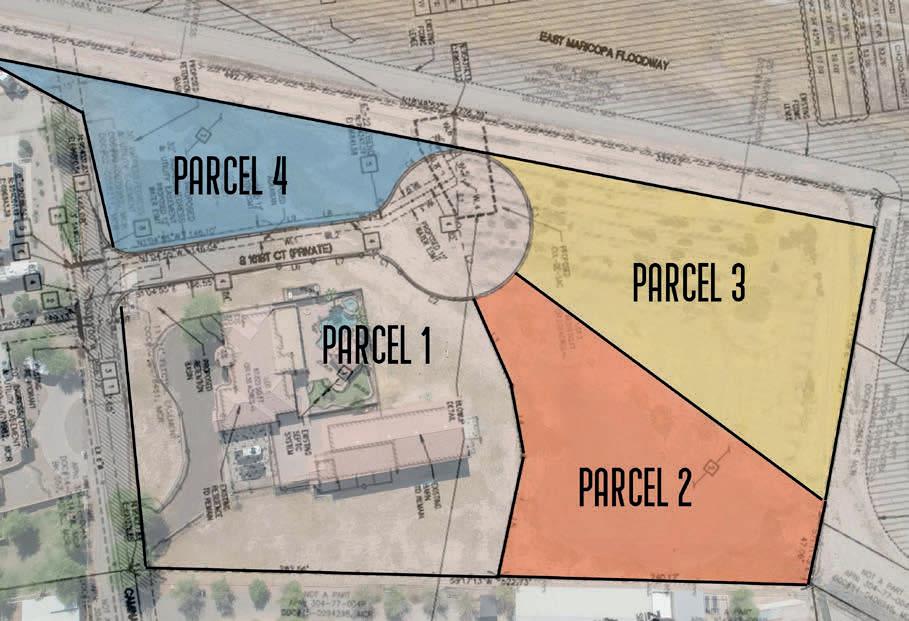
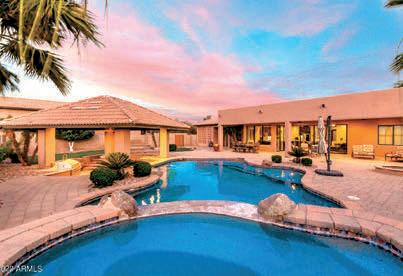
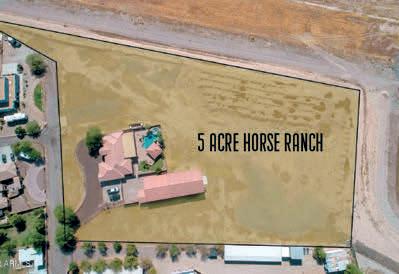
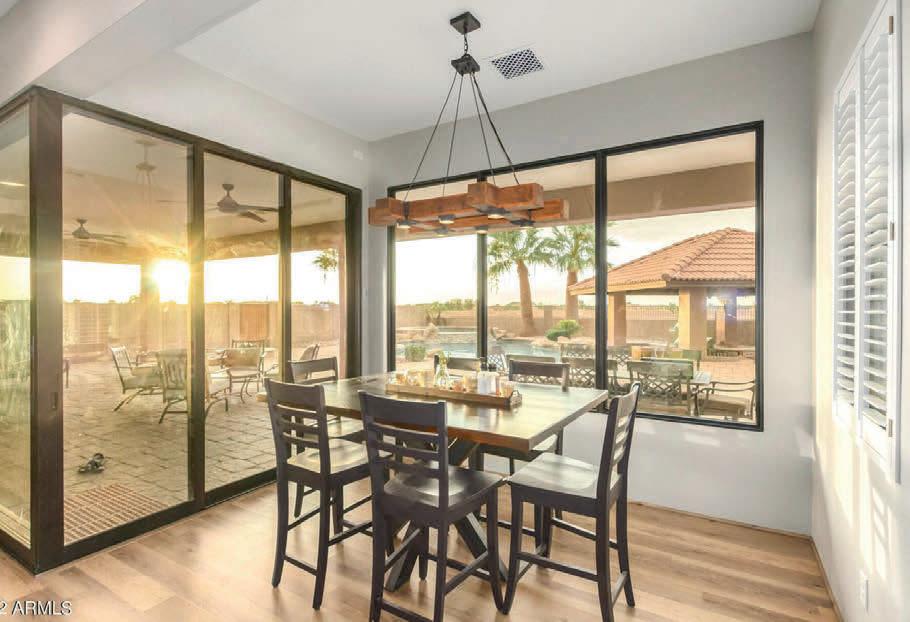

Build your dreams here! The impossible to find 204,700 sq ft lot! Acres of open space behind the property will give you 360-degree mountain views. The property can be subdivided into four 1+ acre parcels or left as is for a beautiful horse estate home which boasts 3 stables, tack room, and a magnificent family compound. It has room for everyone w/space for your toys in a 4,400 sq ft pull-thru garage. The house is a 4 bdrm and 2.5 bath beauty that’s an entertainers delight w/a large kitchen and family room w/multiple retractable glass walls. The backyard oasis has a resort style pool with cascading hot tub, firepit, sunken BBQ kitchen w/plenty of space for entertaining. No upgrades have been missed.
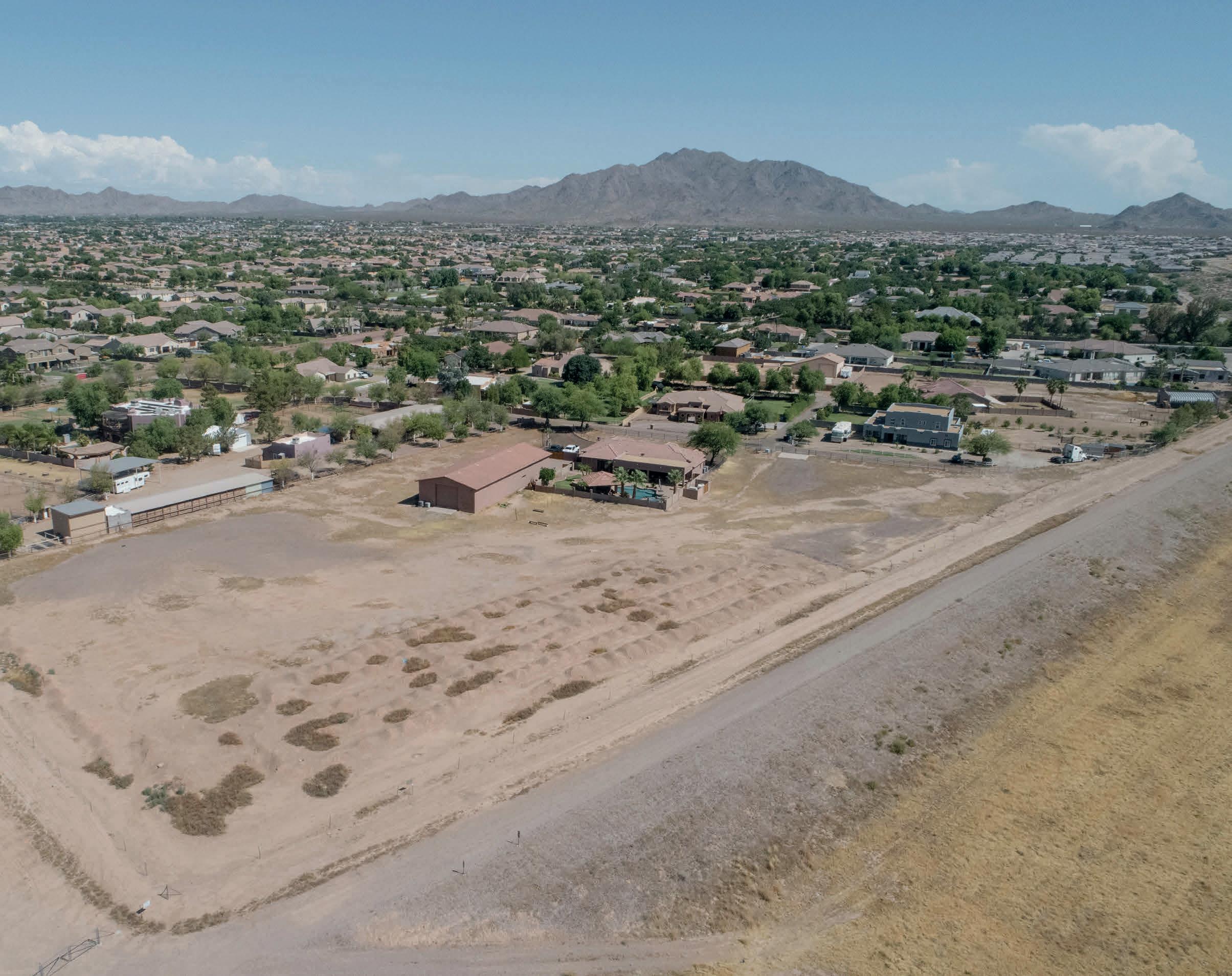


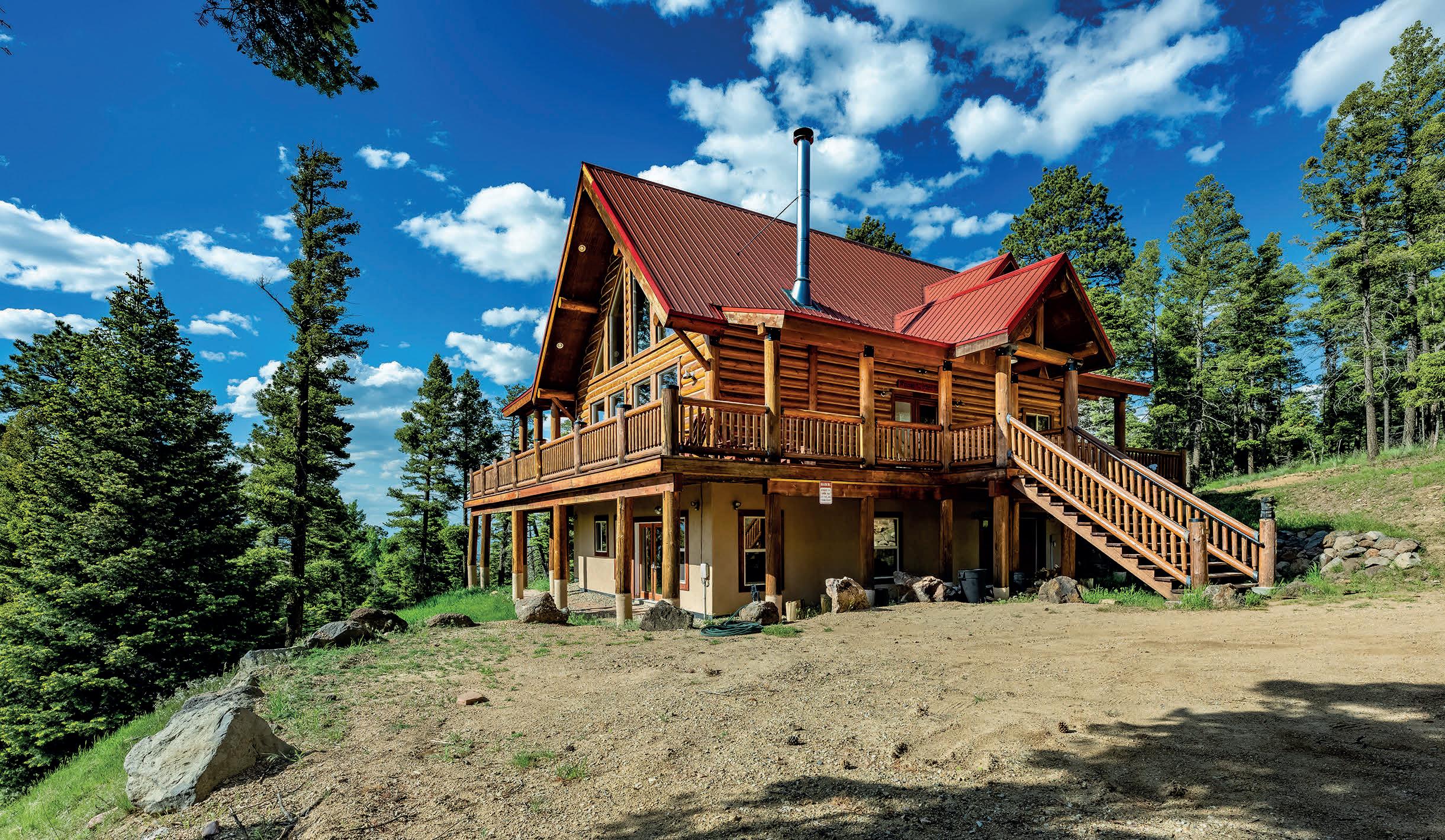
SKI IN/SKI Out Dream Home! Imagine yourself sitting in the hot tub watching skiers come by through the trees and enjoying an apres ski hot toddy. Life is good in this mountain home just steps off the ski area. One of the closest ski in/ski out houses to the Angel Fire SkiArea. The home sits on approx 1.92 acres and has amaizing views off the southwest side of the property and views of ski run on the northern side. 5 bedrooms, 4.5 baths with two living areas, two full kitchens as well as two laundry areas. If you are a skier or a Mountain biker it doesn’t get much better than this. Potential for rental is high. Angel Fire Resort Amenities package is part of your membership. You and your immediate family will enjoy ski passes, country club access, golfing in the Summer and more
$1,995,000 | 5 BEDS | 5 BATHS | 3,575 SQ FT
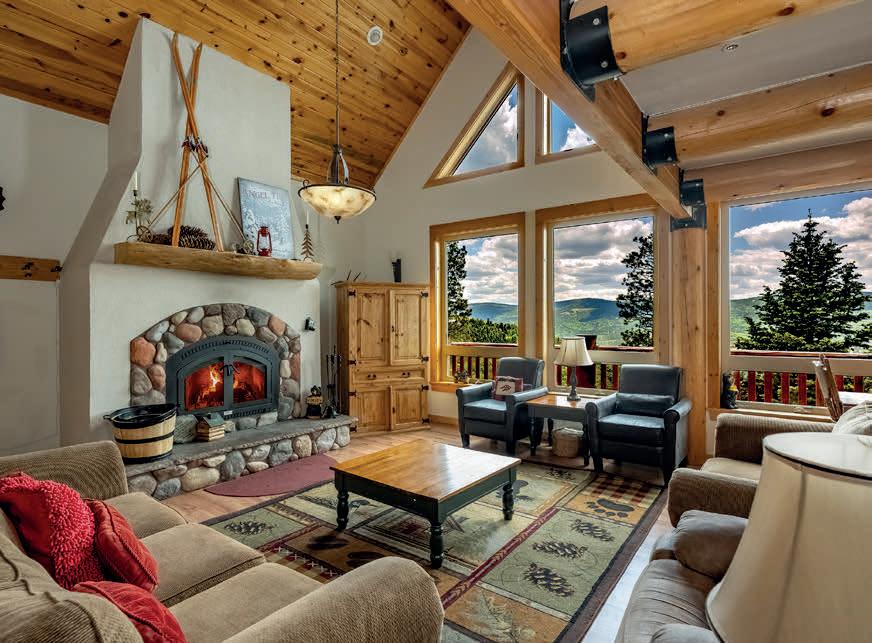

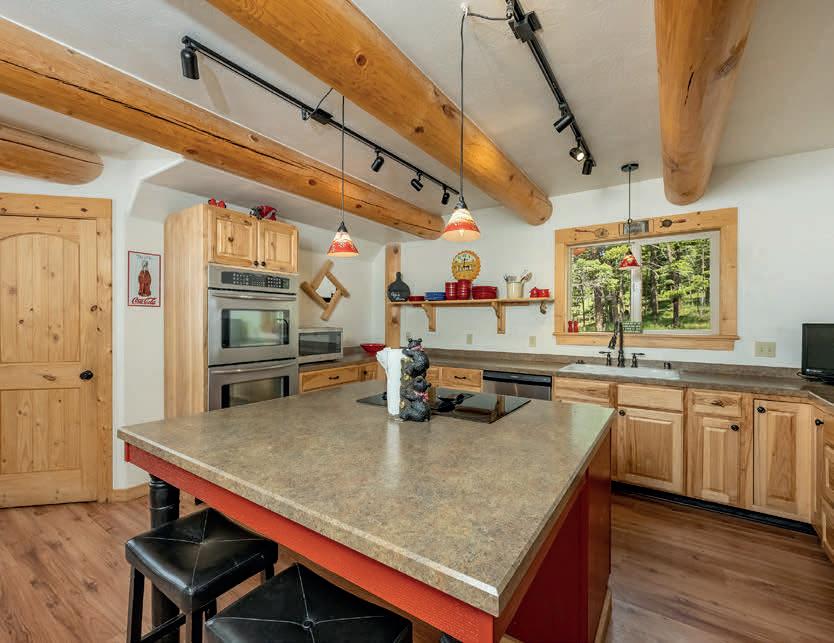
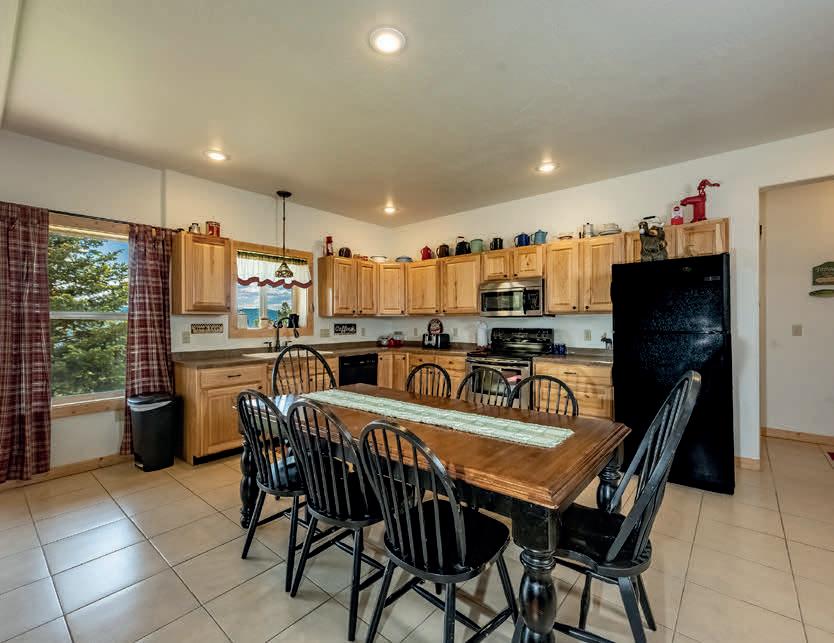
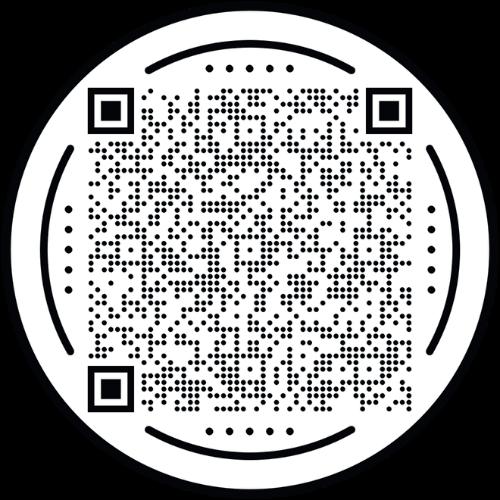

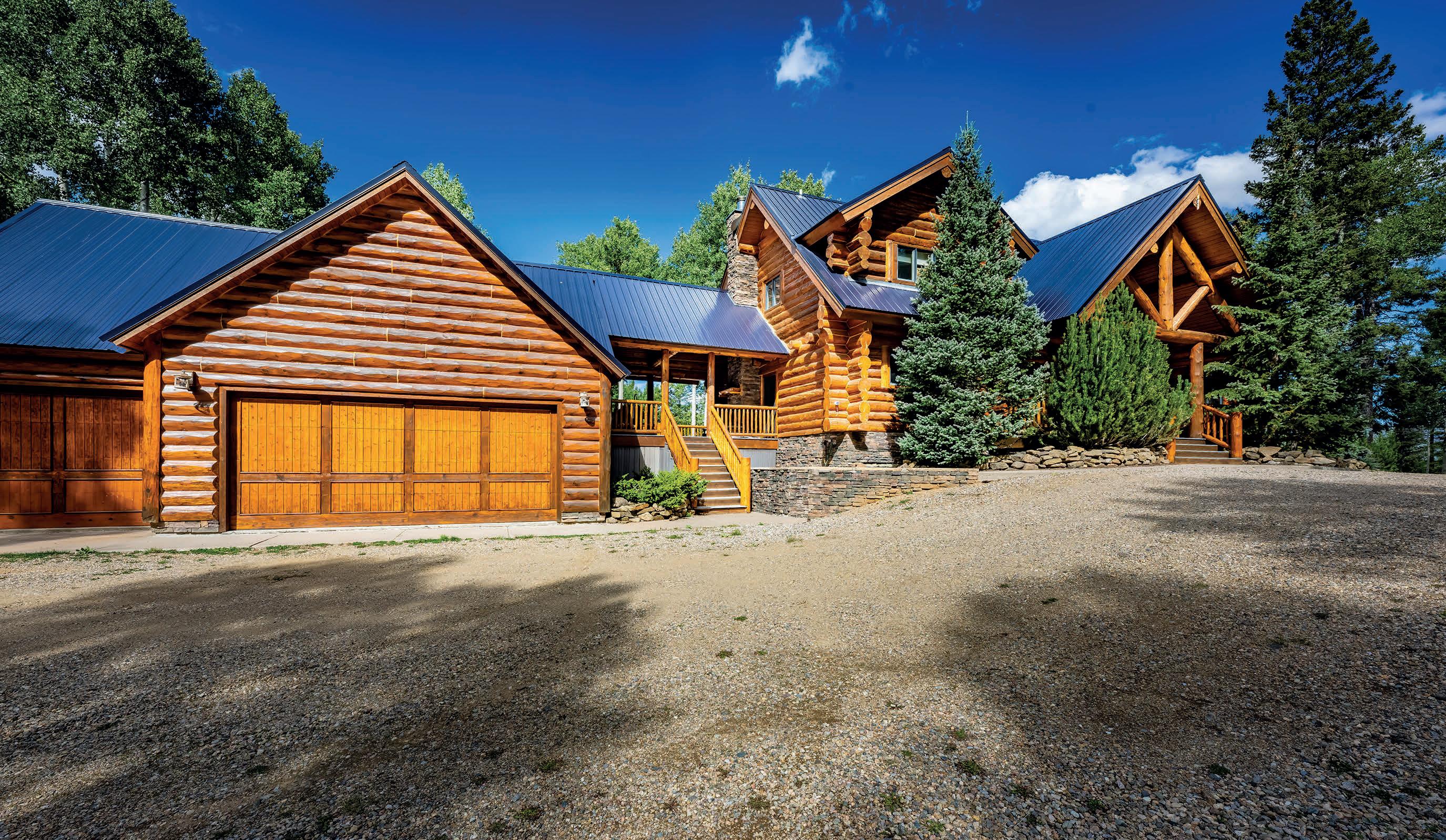
This three-story luxury mountain log home offers the perfect combination of stunning natural surroundings, modern amenities, plus privacy and seclusion. Multiple living areas and master suites on each level make it convenient for multi-family gatherings. There are top-of-the-line appliances, soaring ceilings, grand fireplaces, and large windows that allow streams of natural light to flood the space. An expansive outdoor deck with a stone fireplace and dining area is perfect for enjoying breathtaking sunsets or hosting memorable moments. Enjoy viewing the wildlife while soaking in the relaxing hot-tub. Access to Carson National Forest is just a short distance away. New propanel seamless roof in 2021 is a plus for a new homebuyer. From sweeping panoramic views to exclusive country club access to proximity to outdoor activities such as skiing, hiking, and fishing there is so much this dream property has to offer.
$1,999,000 | 5 BEDS | 5 BATHS | 4,500 SQ FT



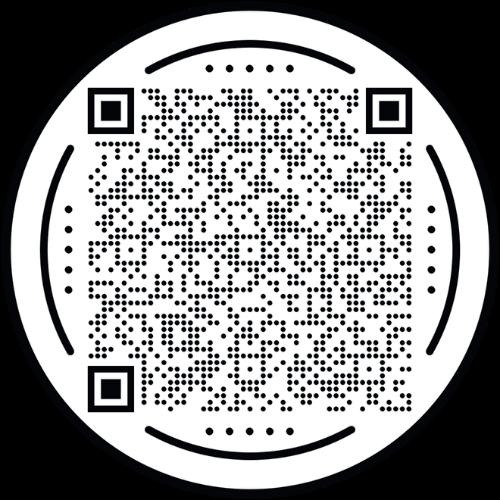
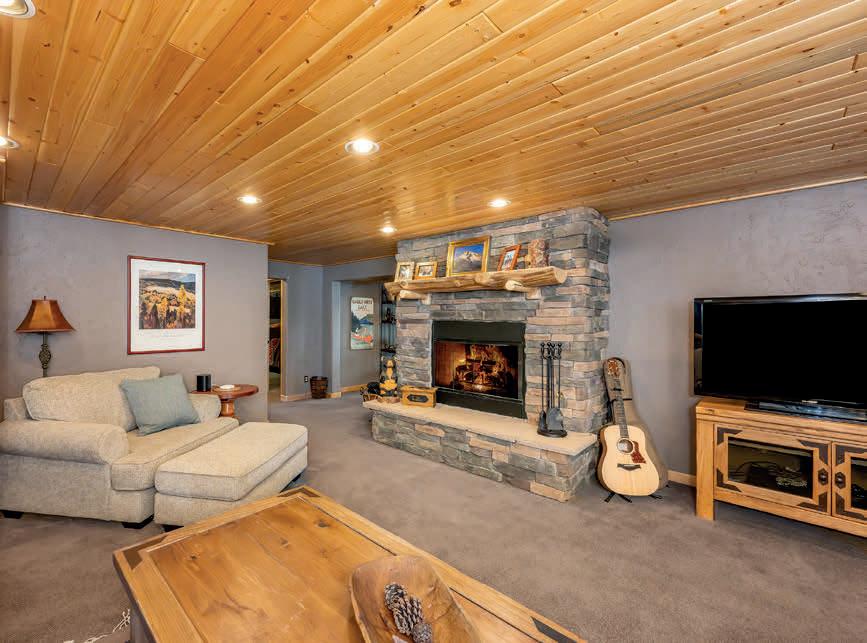



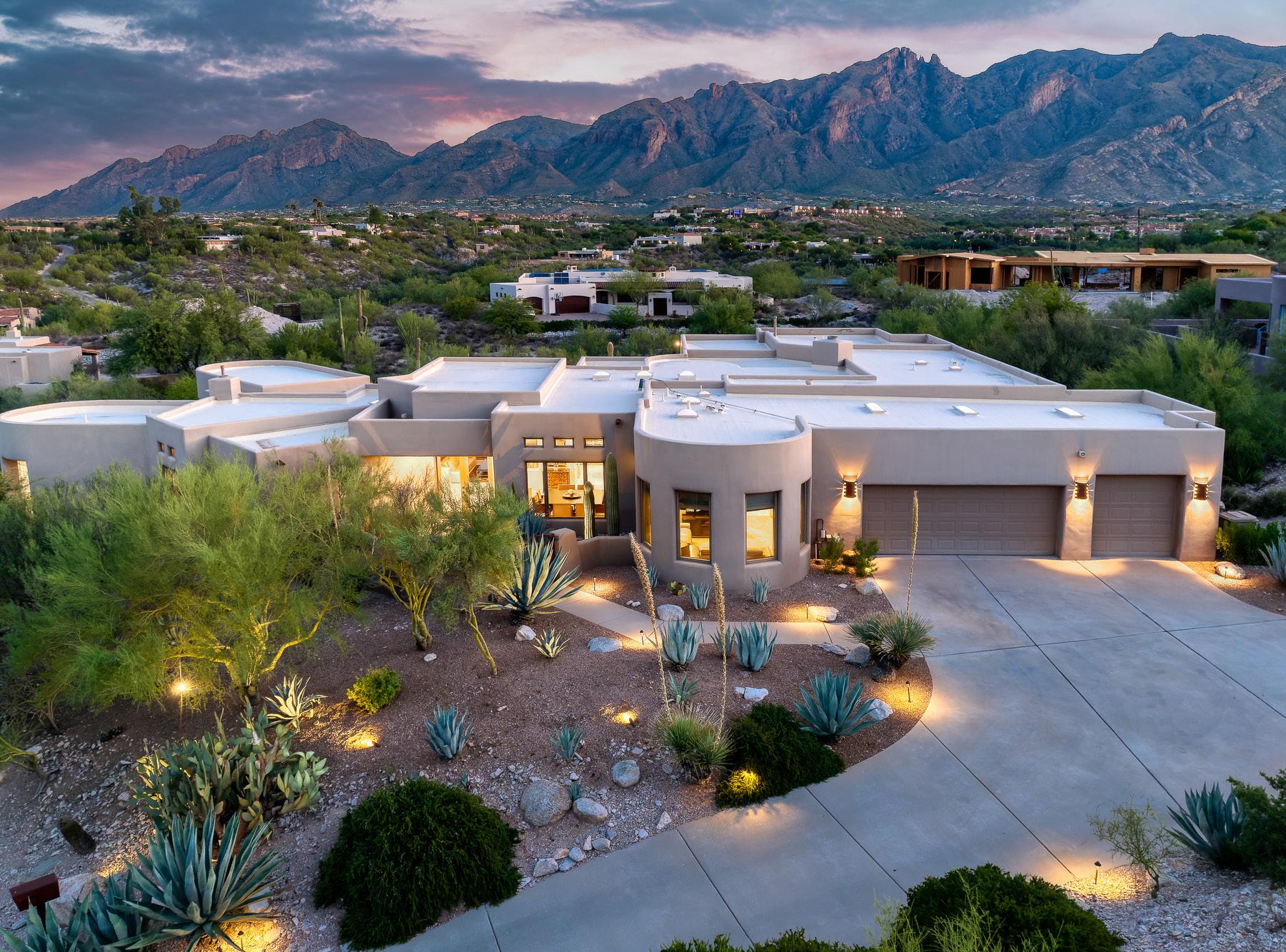
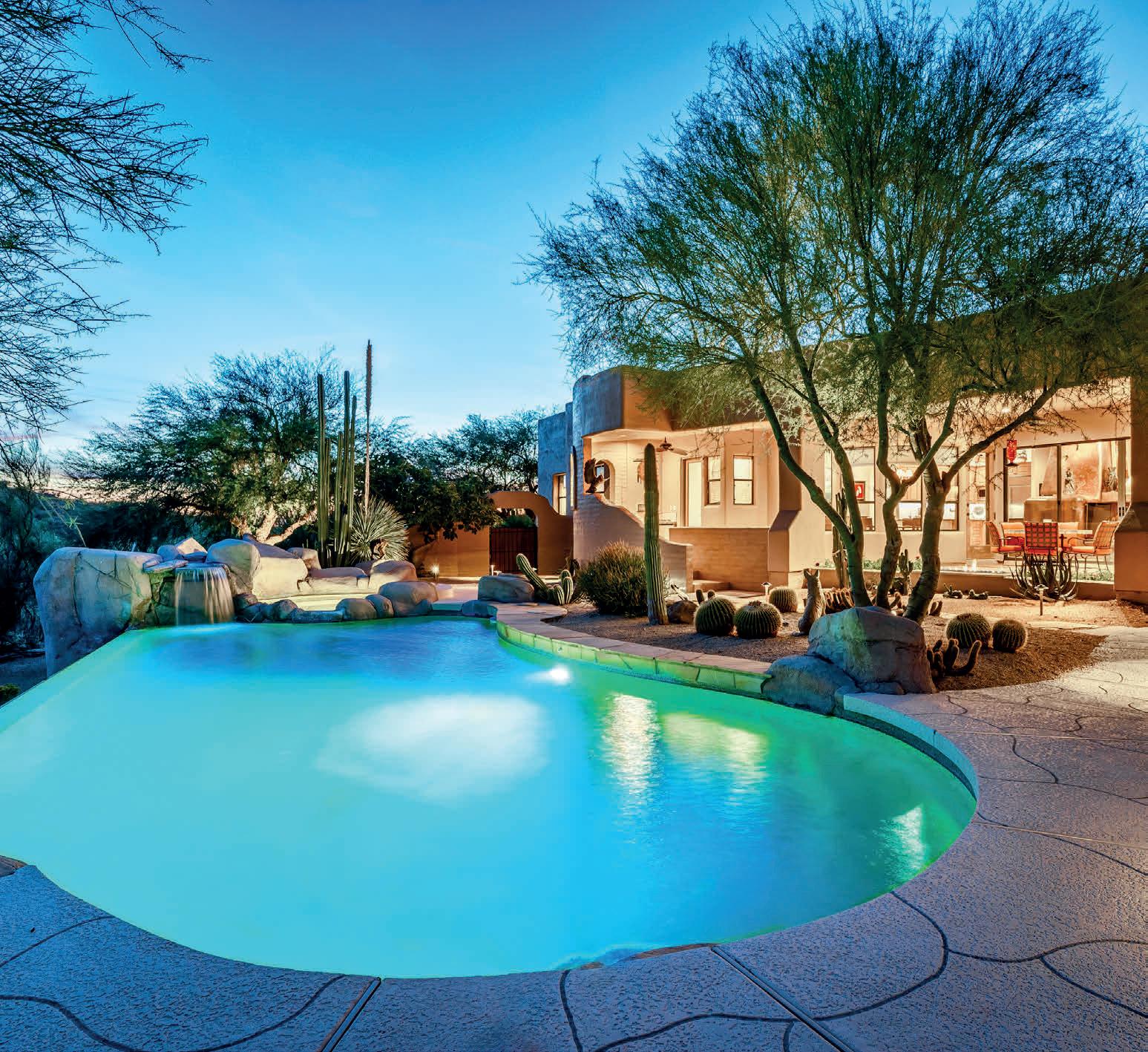
Welcome to your dream oasis in the heart of the Desert Southwest! This stunning home, situated on a spacious elevated corner lot, offers a private and ideal location. Home showcases an open floorplan with four bedrooms and three bathrooms, separate dining room, and private tranquil courtyard. Outdoor living space is perfect for entertaining, with a captivating negative edge pool and spa, outdoor kitchen, over 1000 sq ft of covered patio space, and upper view deck for panoramic mountain views, desert sunsets, and twinkling city lights! Golf Membership Available.
Offered at $2,597,000
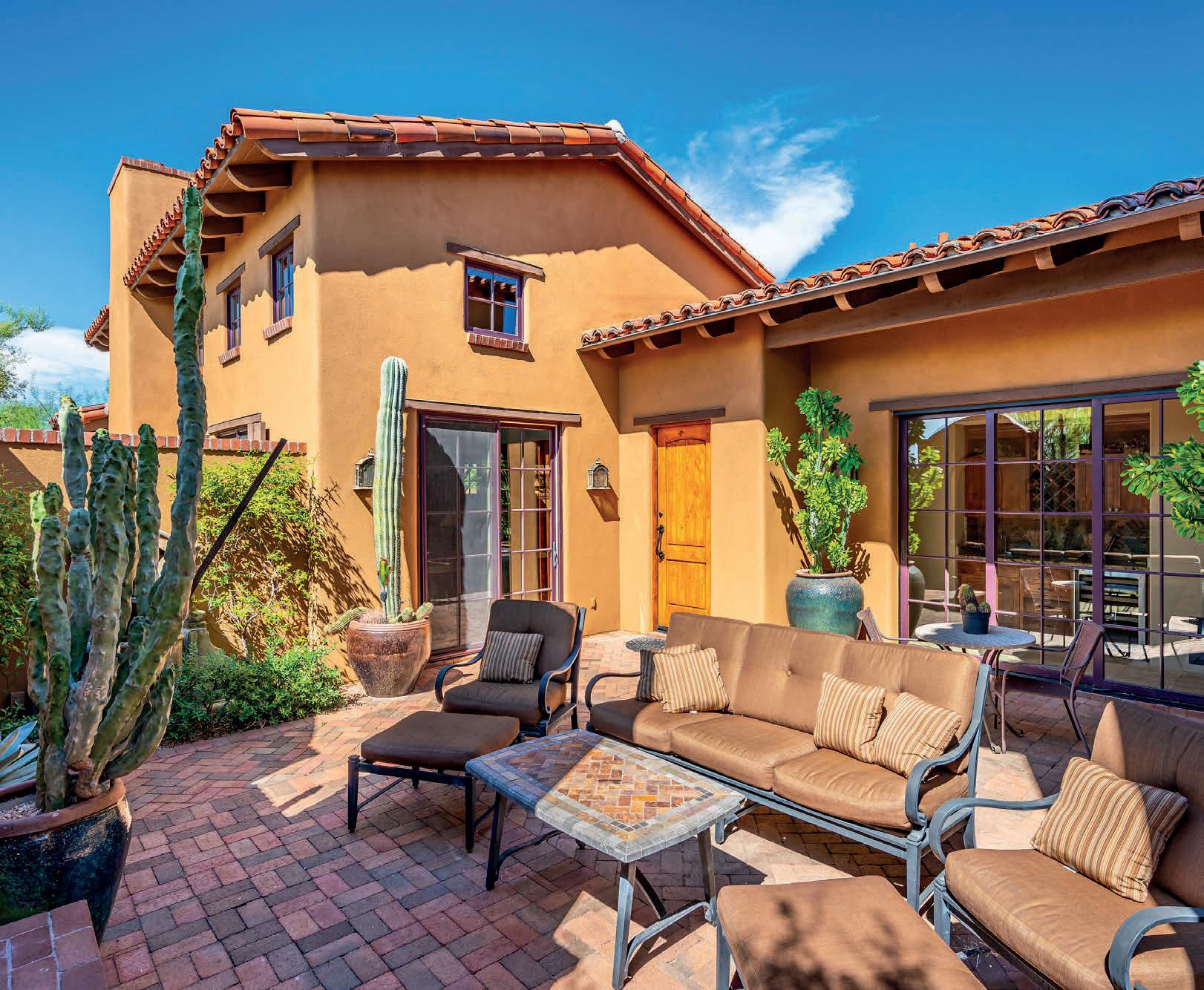
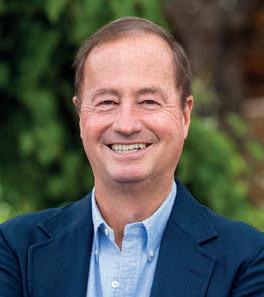

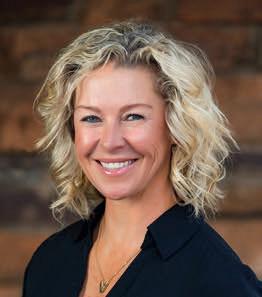
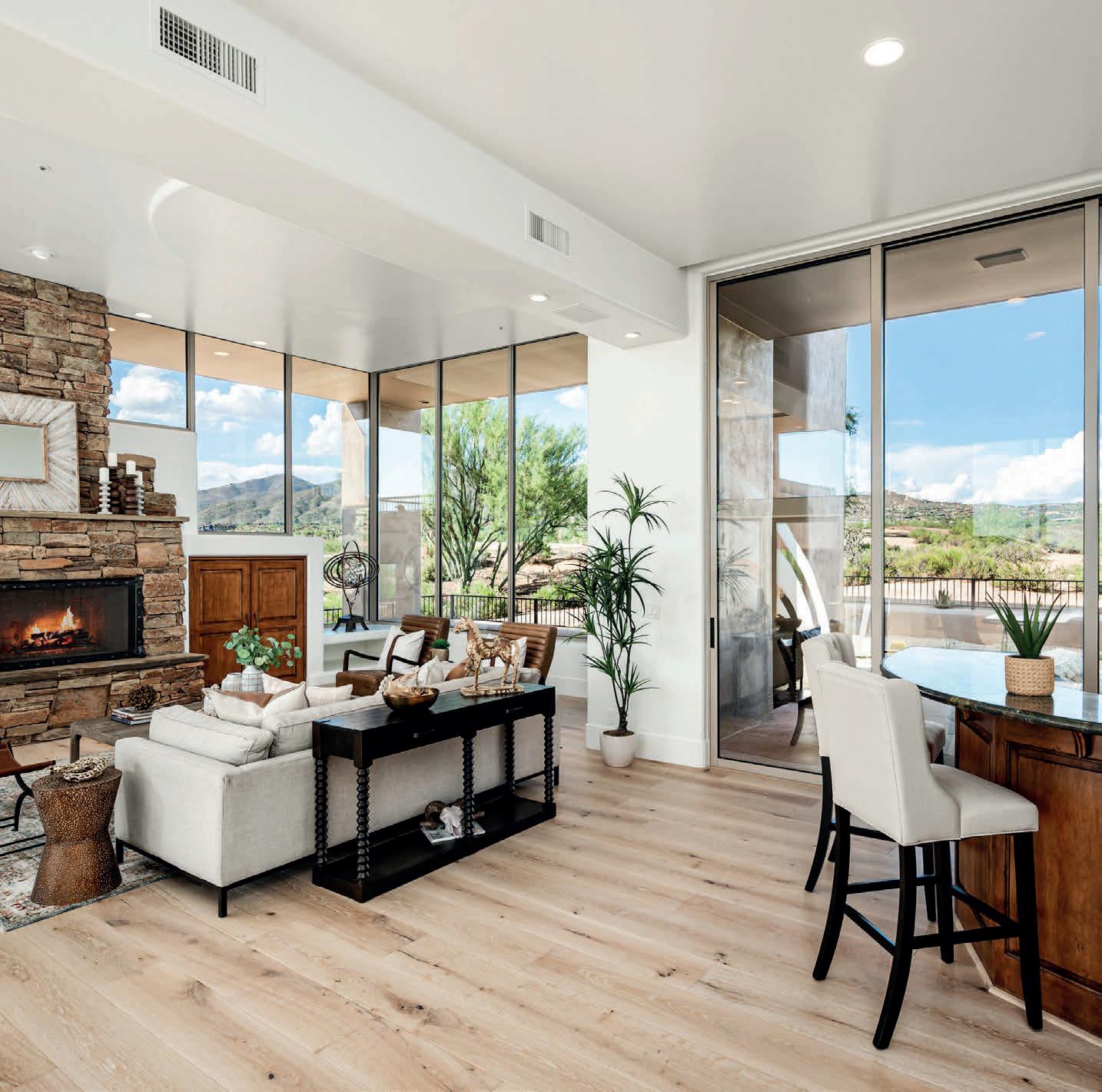
This soft contemporary estate on Cochise golf course’s 4th hole, designed by architect Lee Hutchison, offers stunning mountain and city light views. With 4 beds and 4.5 baths, the home features French oak floors, a gourmet kitchen with Wolf and Sub-Zero appliances, an office, wet bar, and elevator. The attached casita has a separate entrance and wet bar. Enjoy northern and southern views from the outdoor oasis, including a pool, spa, outdoor fireplace, fire pit, built-in barbecue, and multiple patios for entertaining. Golf Membership Available.
Offered at $3,000,000
10541 E GROUNDCHERRY LANE #84
SCOTTSDALE, AZ 85262 Tranquility of Privacy
Discover tranquility in the guard-gated Desert Mountain community in north Scottsdale. This home features a chef’s kitchen with granite countertops, an eatin island, a farmhouse sink, and custom cabinetry. With an expansive primary bedroom and three guest en-suites (one currently an office), the residence opens to a spacious outdoor living area with shaded patios, a built-in barbecue, fireplace, and a negative-edge pool and spa overlooking the desert. Powered by solar energy, the house includes a rooftop deck for panoramic city lights and sunset views. Seven Golf Membership Available.
Offered at $2,700,000
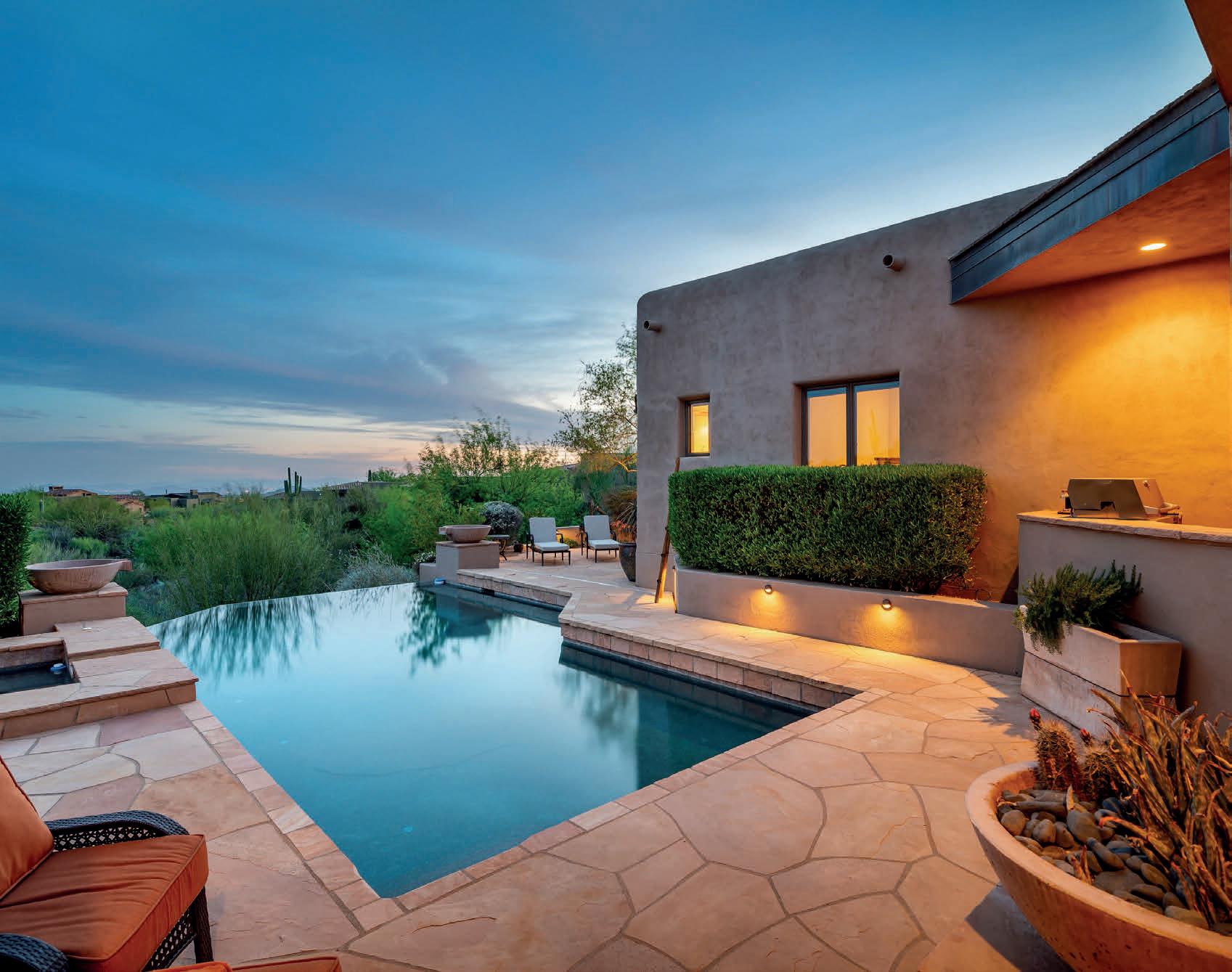

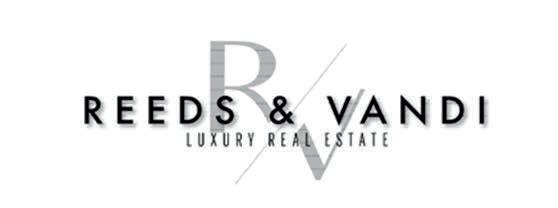
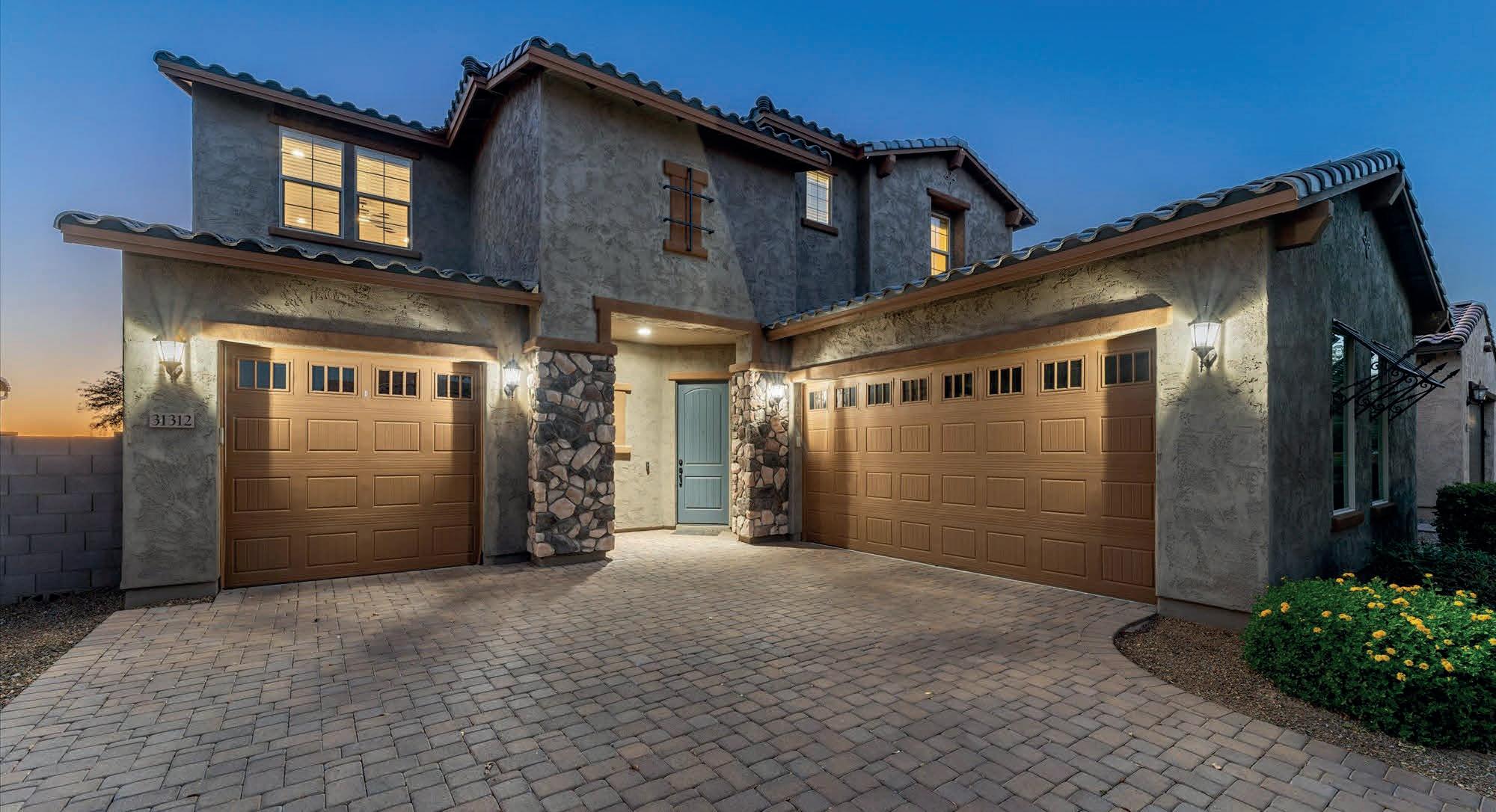
6 BEDS | 4 BATHS | 3,686 SQ FT | $1,050,000 | MLS# 6600390
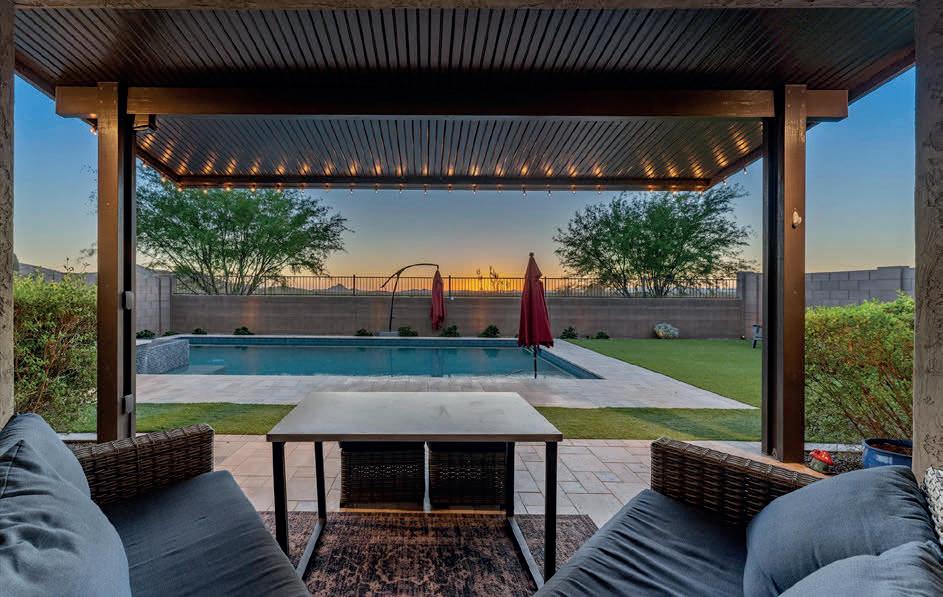
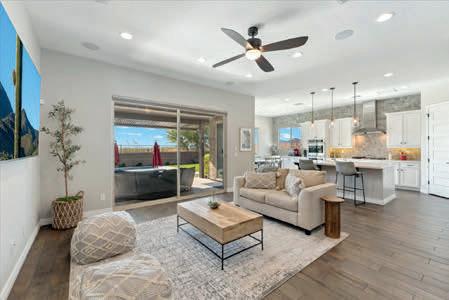
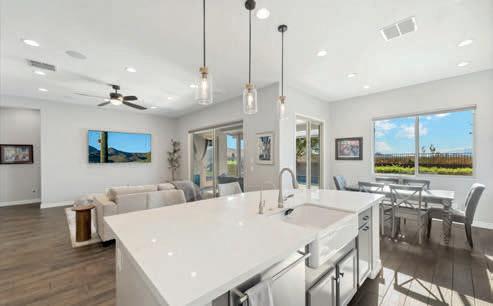
Discover your dream desert oasis in this stunning 2018 built 6-bedroom + office + loft, 4 bath home, decked out in all the modern finishes, and perfectly situated on your private slice of the Sonoran Desert, less than 10 minutes from all your essential amenities. The ground floor offers a home office along with the primary bedroom & bath, ideal for relaxation and convenience. A 2nd bedroom & bath on this level provide flexibility for guests, a craft room, or another home office. Upstairs, you’ll find an expansive loft & 4 more bedrooms, one of them ensuite, offering ample space for everyone’s needs. Outside, your serene backyard paradise awaits. Dive into your private pool or unwind in the spa while enjoying your breathtaking desert, mountain, and city-light views. For outdoor enthusiasts, this home offers direct access to hundreds of miles of trails in the Sonoran Preserve, perfect for hiking and biking adventures. Don’t miss the opportunity to make this desert retreat your forever home, where luxury and convenience meet in perfect harmony.
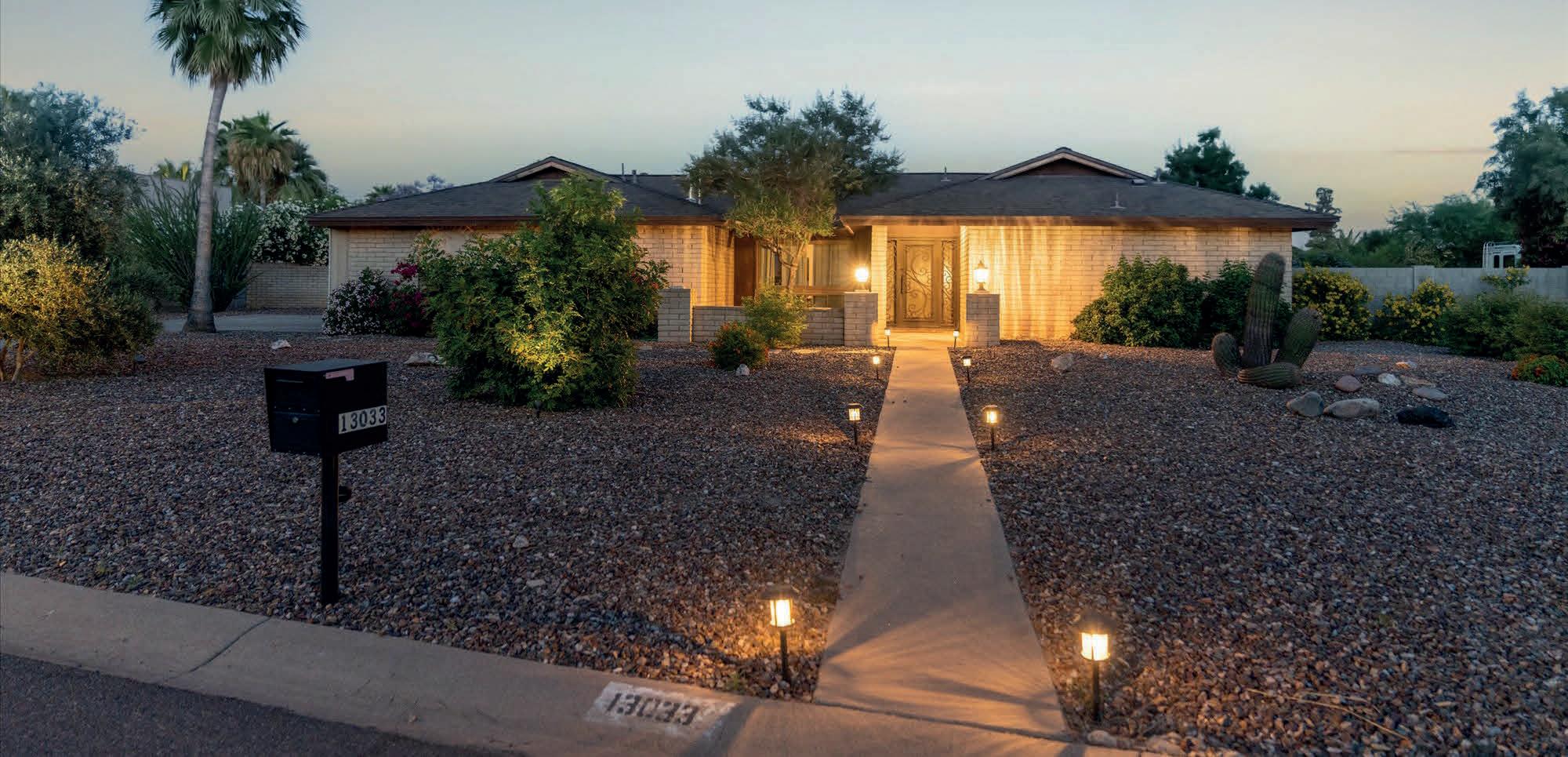
4 BEDS | 2 BATHS | 2,420 SQ FT | $1,200,000 | MLS# 6609140
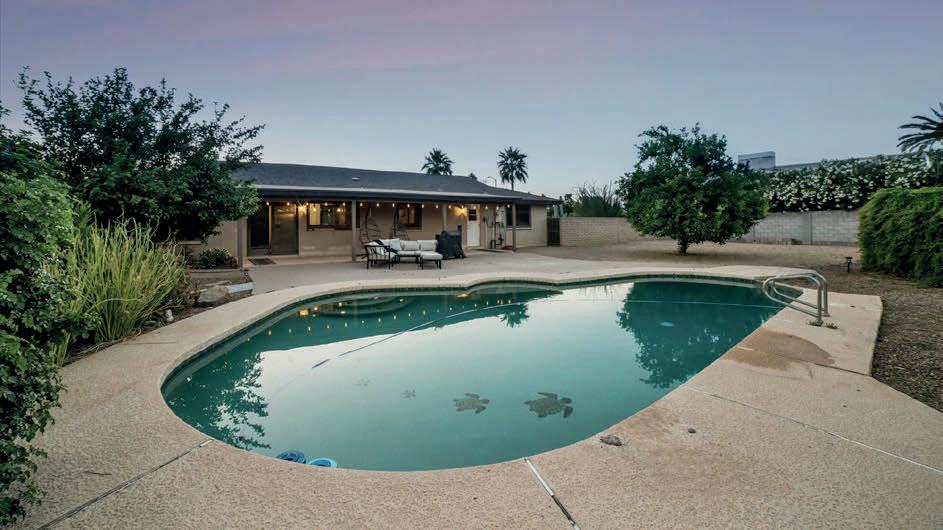
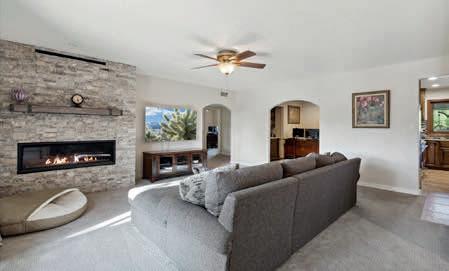

LOCATION, LOCATION, LOCATION - This 4 bed/2 bath 2,420 sq ft home sits on one of the largest lots (33,306 sq ft) north of Sweetwater Ave & has NO HOA in the magic zip code of 85254. This is the pinnacle of convenience with quick access to major arterials and freeways, It is within walking distance to all the shopping, dining and entertainment of Kierland Commons and only a short drive to Horizon High School, the Scottsdale Airpark, Promenade, Paradise Valley Mall area, and multiple golf courses. Ample space for you to add your desired amenities to the diving pool & oversized covered patio to expand your backyard oasis, create an addition to the home (seller has plans for an addition to the primary suite), build a detached guest suite, or add an RV garage. The possibilities here are endless.



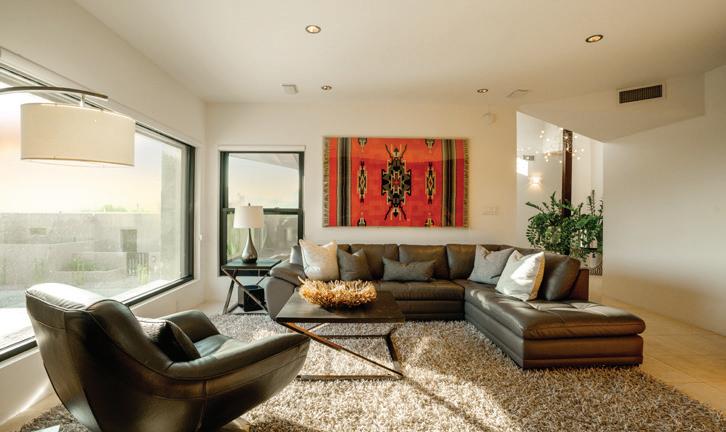
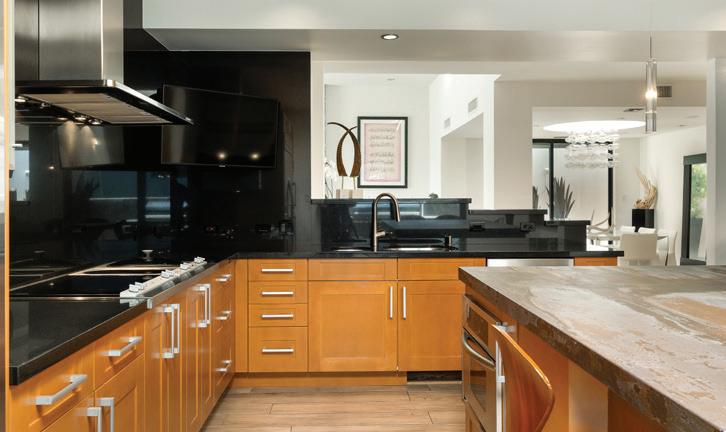
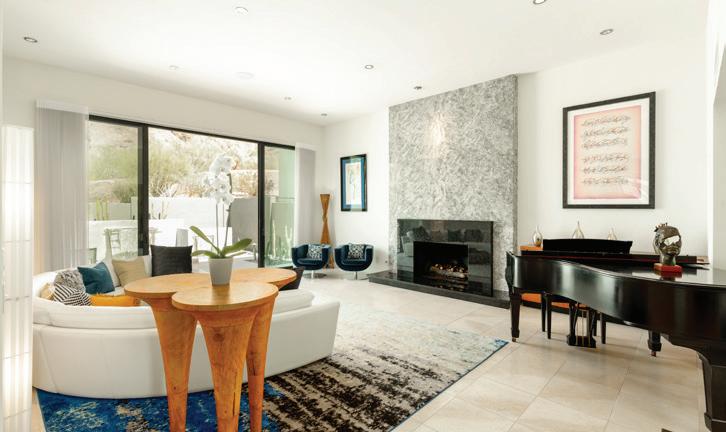
N ECHO CANYON CIRCLE, PHOENIX, AZ
Wake up to views of Echo Canyon & The Praying Monk...Rarely available remodeled home w/ a clean modern design in the highly coveted guard gated community of Echo Canyon. Stunning great room w/soaring ceilings. Chef’s kitchen w/ spacious island & seating for four w/ a Dekton Trilium counter top. Outdoor kitchen w/ 50’’ Wolf Professional Gas BBQ & seating area. 2 built in custom designed Eurocave wine coolers holding 500 bottles & Subzero wine fridge. Spacious owner’s suite w/views of the Praying Monk w/ sliders out to the patio & pool/spa. Owner’s bathroom w/custom metal barn door, floating vanity w/ double glass sinks & Grohe fixtures. Zero grade shower w/ hand held wand & dual shower heads. Private hiking trails within Echo Canyon for residents. Community pool, spa & tennis courts.
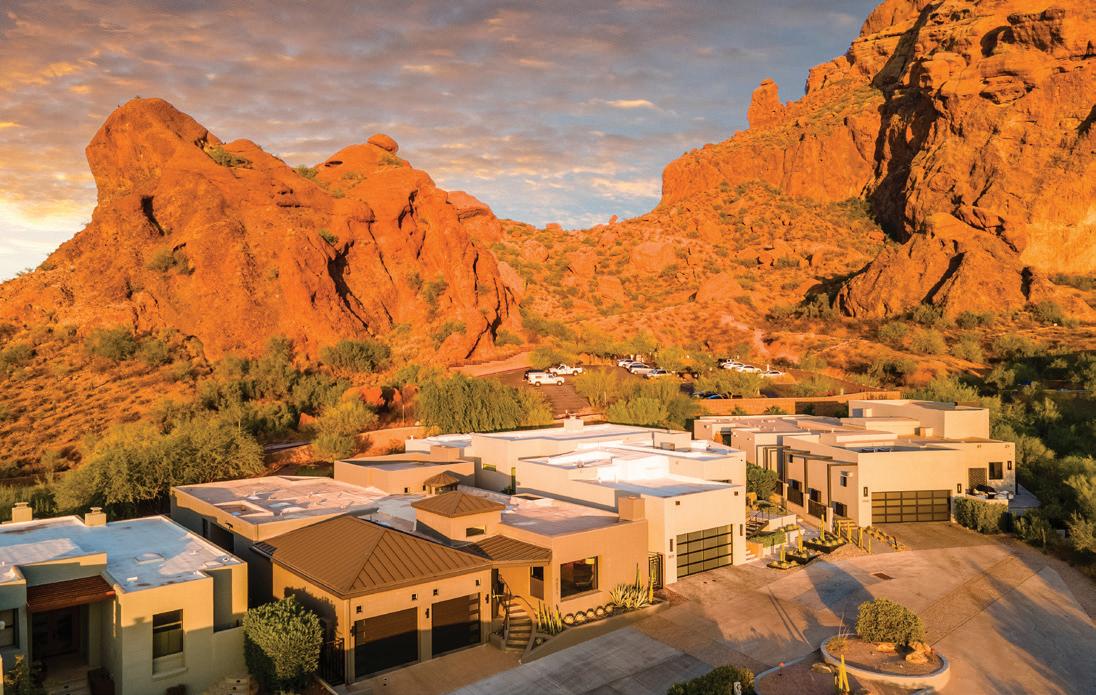

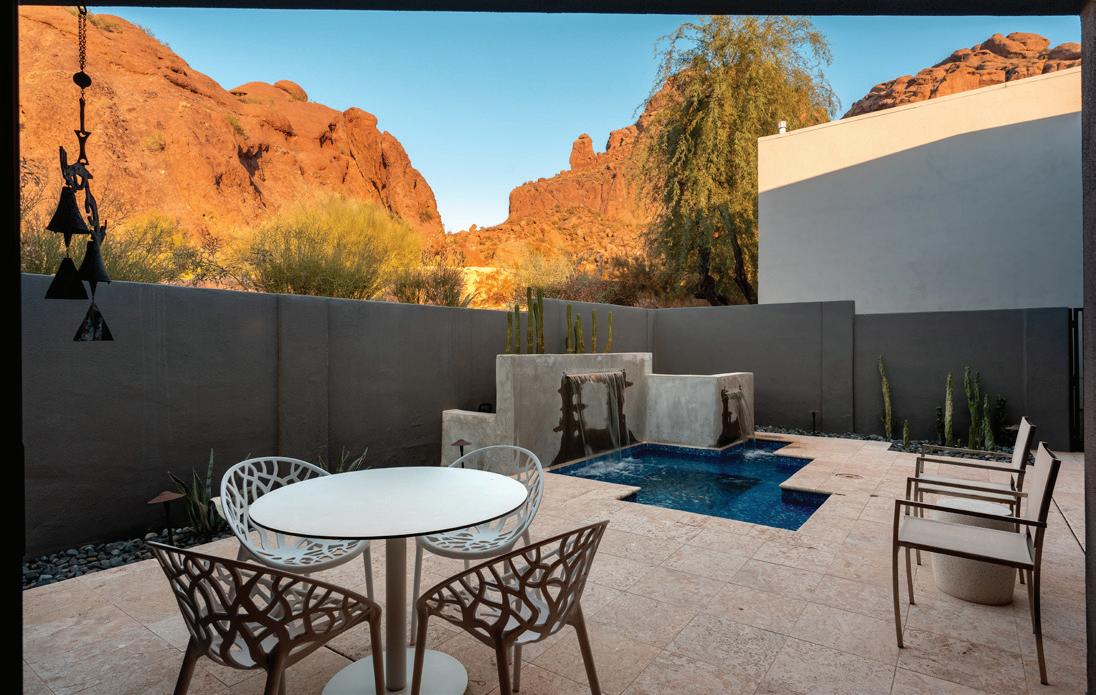


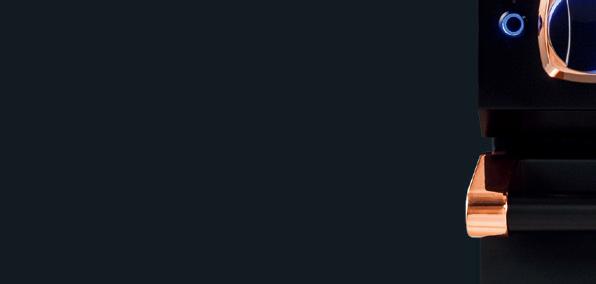




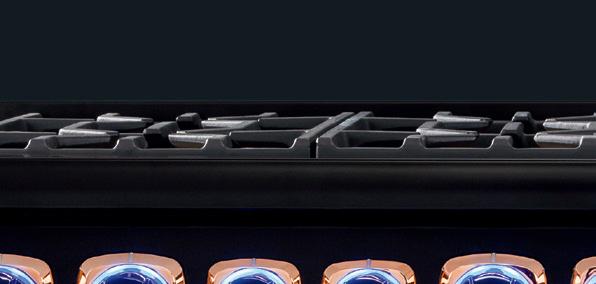
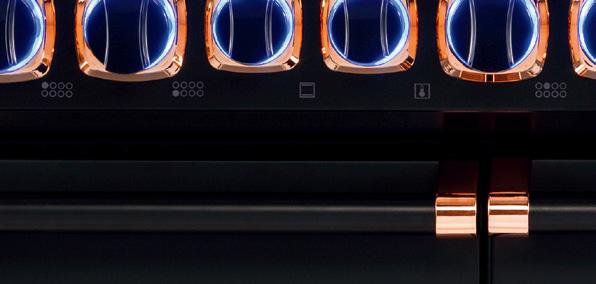

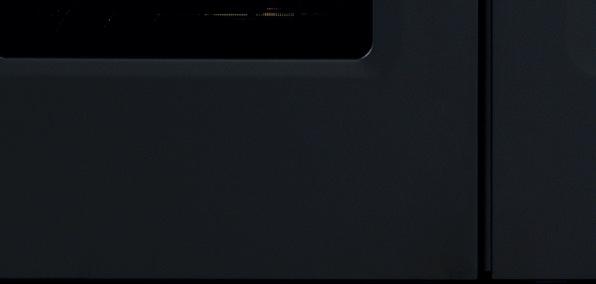
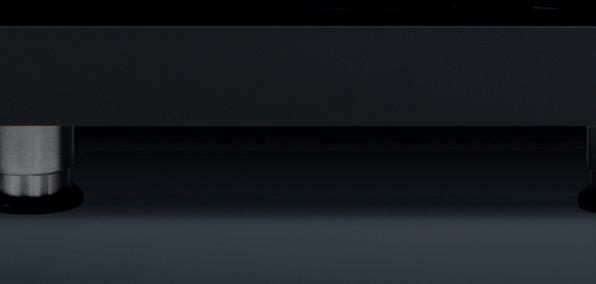

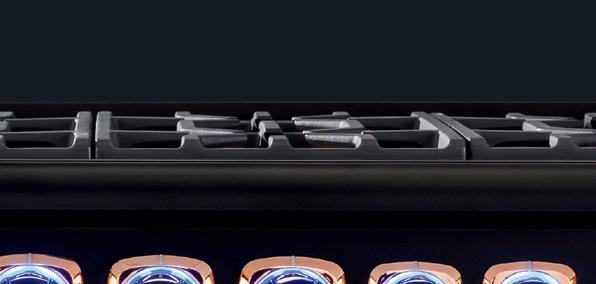
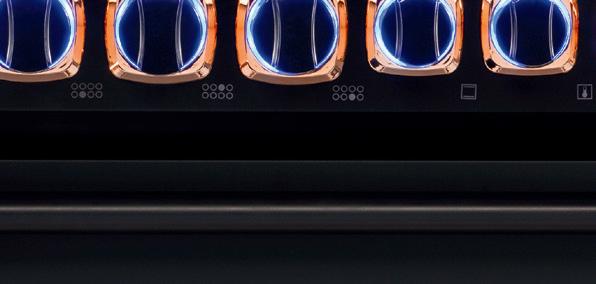

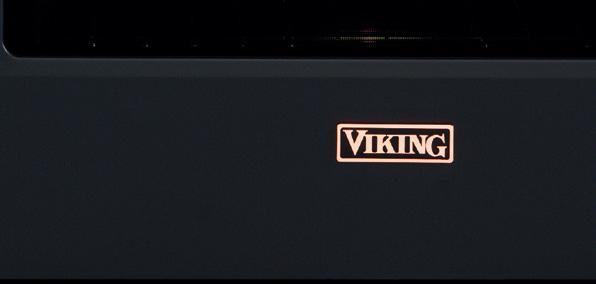
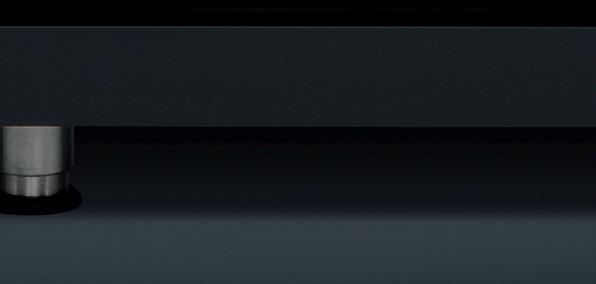

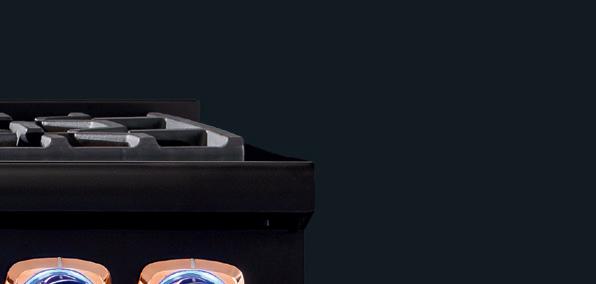



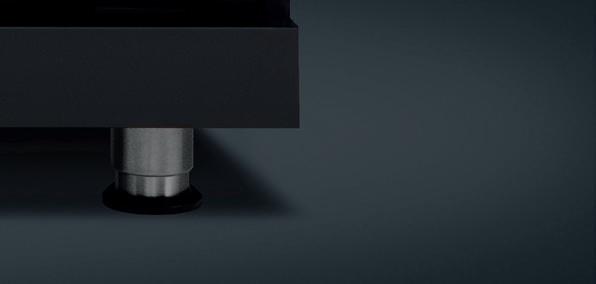

Viking proudly introduces, for the first time in our history, a custom-designed release: the Cast Black + Rose Gold Limited Edition 7 Series Range. Cloaked in Contemporary Cast Black, this is the signature design piece that will capture the attention of everyone in the room. Copper-toned accents add just the right amount of shine. And to maintain its envyfactor, we’re only producing 110 units. The Limited Edition is the perfect mix of performance and functionality with a style that is sure to impress for years to come.


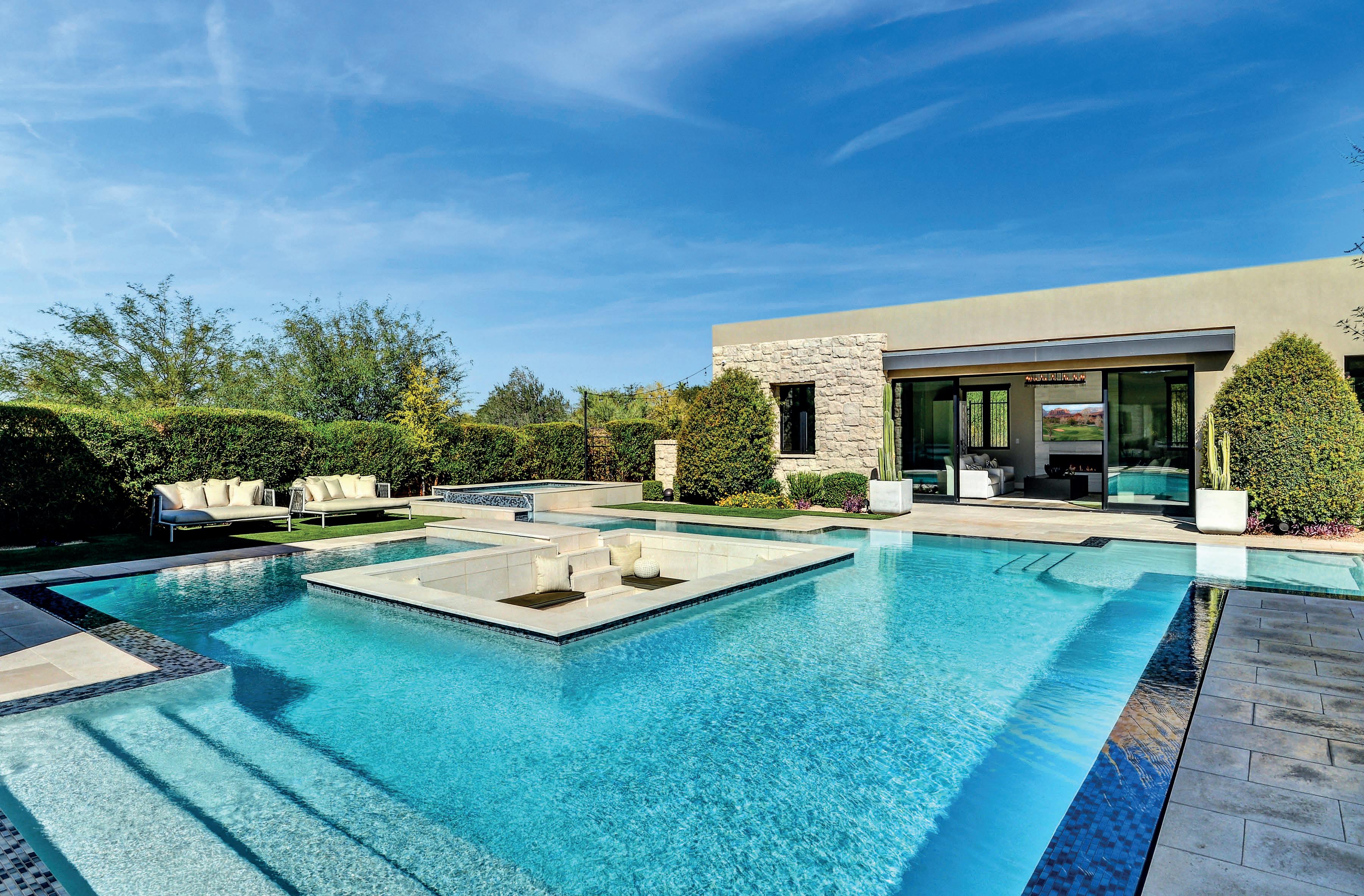
4 BEDS | 5.5 BATHS | 6,461 SQ FT | $5,699,000
Extraordinary opportunity to own in the award-winning community of White Horse by Camelot. This recently completed Equus model (built 2020) features Camelot’s indoor/outdoor design with floor to ceiling sliding glass walls providing a seamless entertaining space. Secure & private, the courtyard provides an excellent outdoor space before entering this 6,461 sq ft luxury home. The chef’s kitchen features a cafe’ refrigerator/ freezer combination for a streamlined look, Wolf commercial range, & a quartz kitchen island with ample space for 20 of your closest friends. No need to book a staycation with this resort style pool & spa, whether relaxing by the pool or enjoying the cooler times of year in your sunken fire pit, this backyard provides yearround use & is 1 server away from 5-star status!
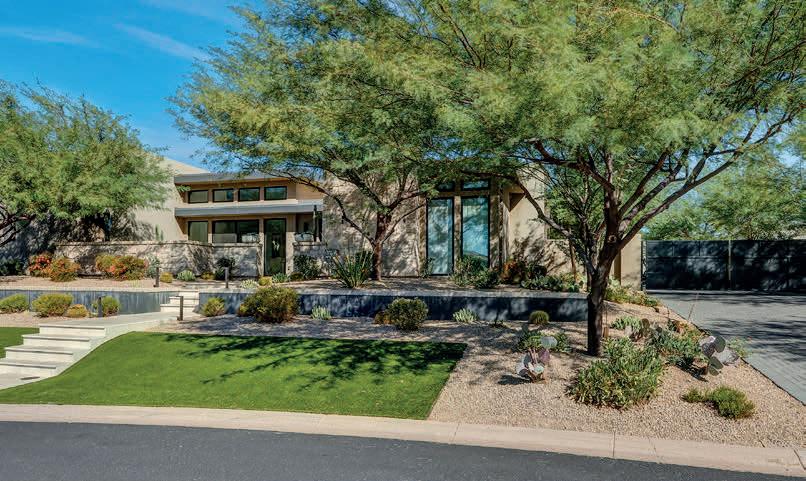
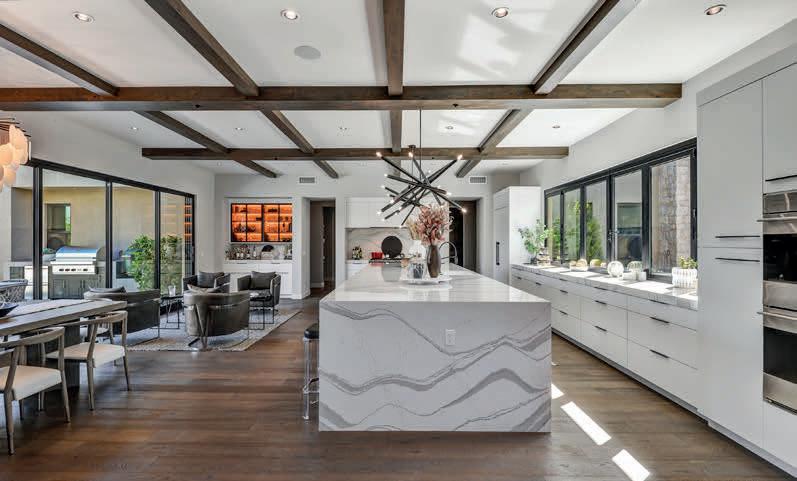
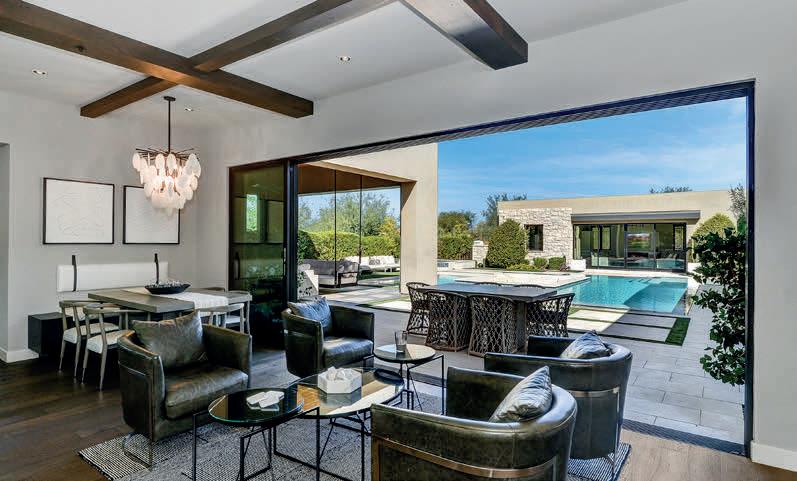
ROBBY GREEN
REALTOR® | DRE: SA642868000
602.403.9917
robbygreen32@gmail.com www.homesmart.com
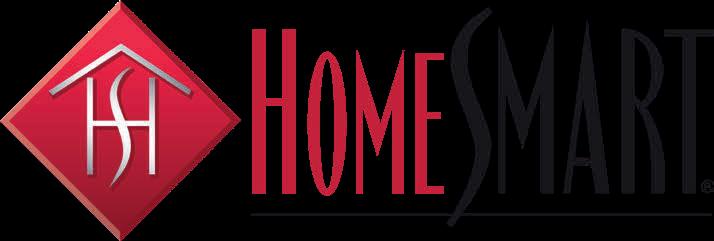
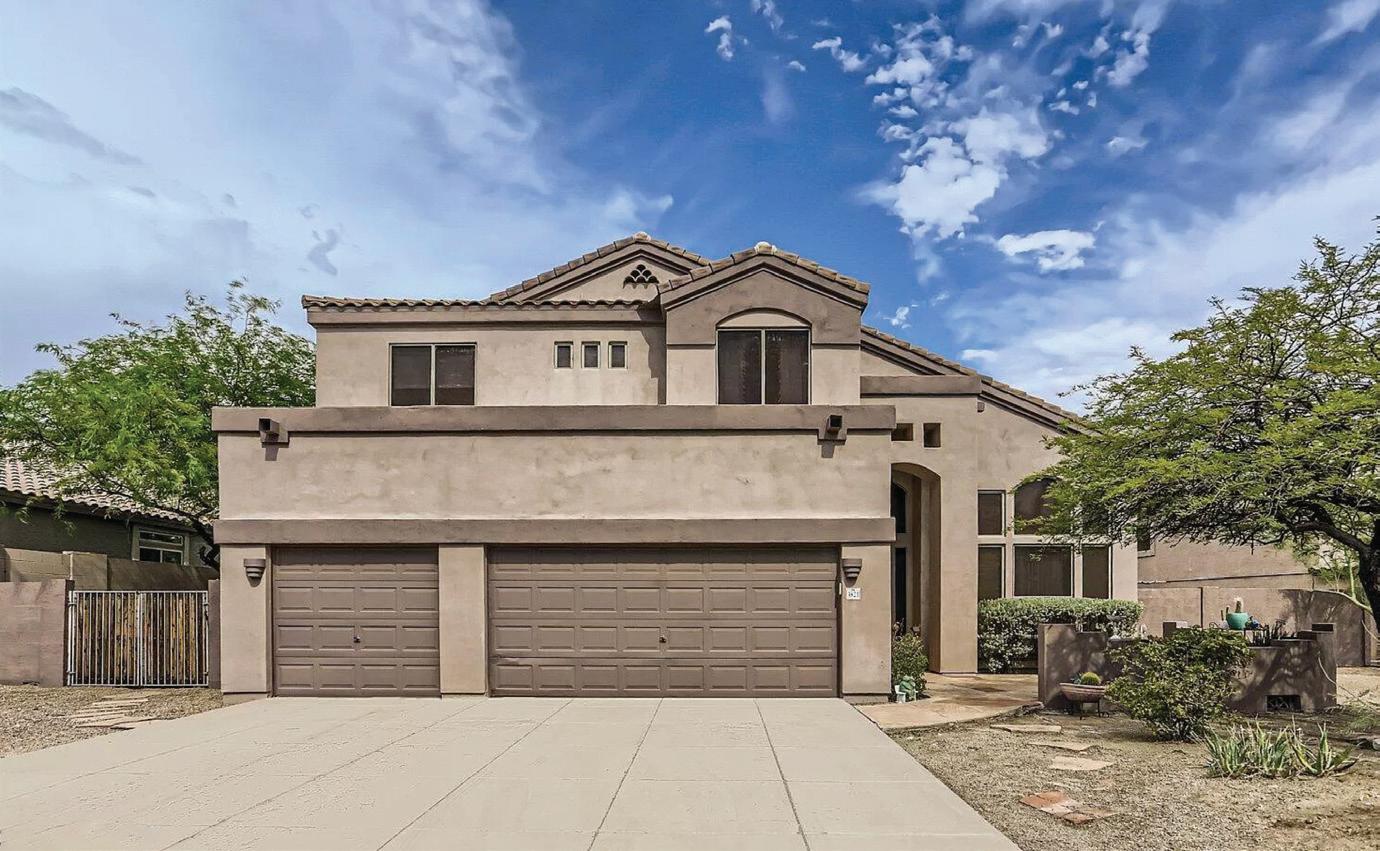
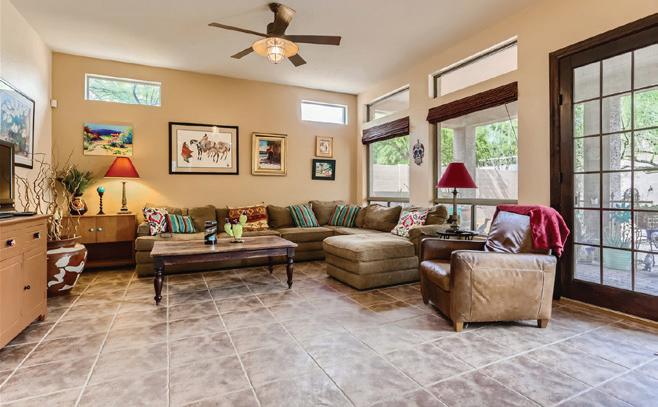
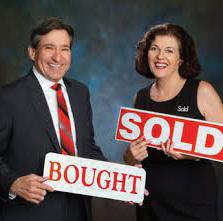
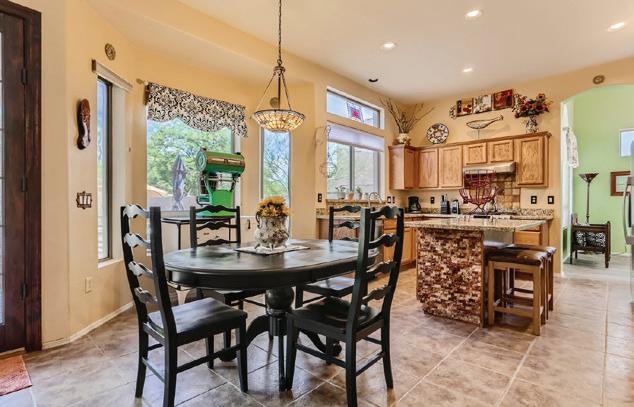
ELAINE SANS SOUCI & LEONARD SAAVEDRA 480.215.7134 | 480.239.7191 sansouci@kw.com | LSaavedra@kw.com http://www.teamsanssouci.com
3821 N RED SKY CIRCLE, MESA, AZ 85207
5 BEDS • 3 BATHS • 2,749 SQFT • $725,000
This beautiful five bedroom, three bathroom,aggresively priced home is on a cul-de-sac home in the gated community of Echo Canyon in Las Sendas. New carpeting just installed. Granite counters in kitchen. All good size rooms. Living, dining, and family room, One bedroom and full bath downstairs. You’ll enjoy the large patio and pool. Big yard with lots of possibilites! Many cabinets and a workbench in the garage. 3 storage sheds on property. With full price offer seller will give $3000. PAINT ALLOWANCE. 2 blocks from community pool/spa and gym. Very close to walking and hiking trails and the Loop 202 north AND south.
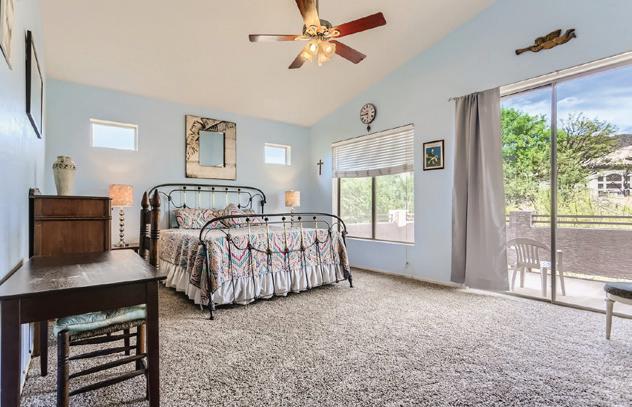



2077 E Warner Rd Ste 110 Tempe, AZ 85284
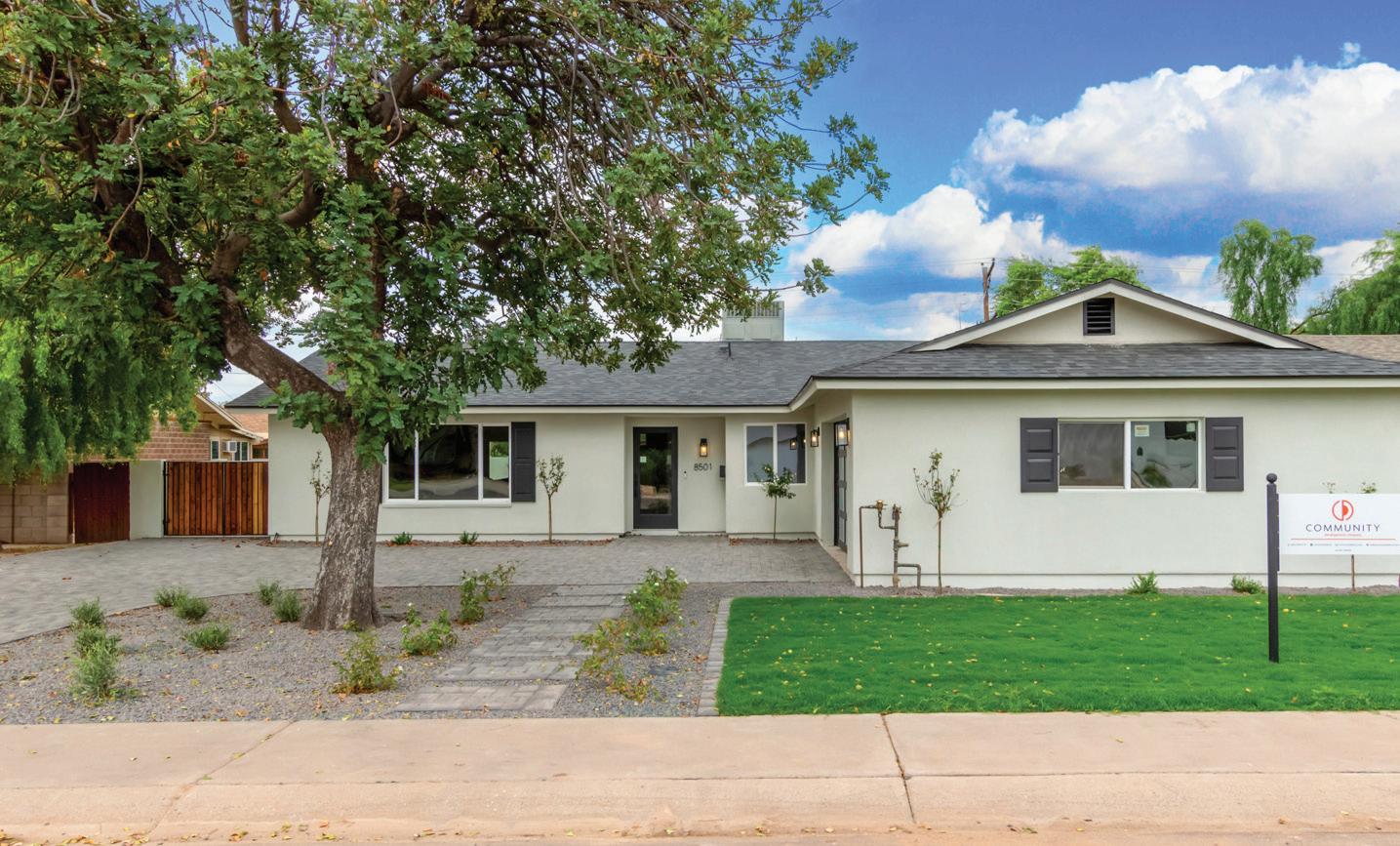
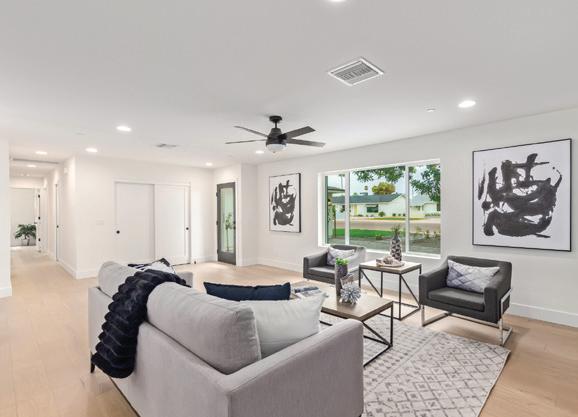
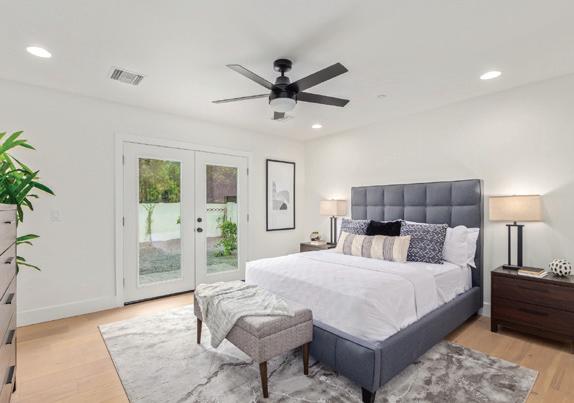
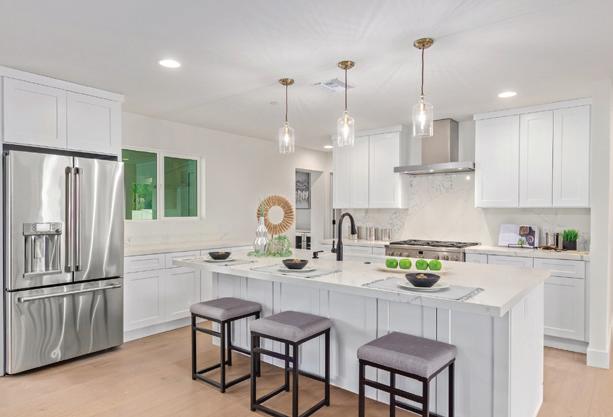
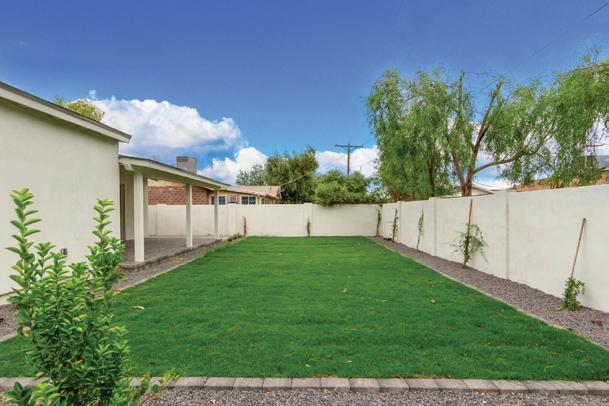
3 BEDS • 2 BATHS • 1,932 SQFT • $918,000 Turnkey property located in desirable Scottsdale location. Newly renovated home from the inside out with all new plumbing, electrical, roofing and more... Be the first to enjoy living in this freshly finished space with gorgeous wide planked hardwoods, neutral color palette and designer touches throughout. Featuring 3 beds/2.5 baths and 1,900+ SqFt of living space. gorgeous tile work, beautiful chefs kitchen w/ cafe appliance package and beautiful quartz counters. This is a must see! Closet systems will be installed prior to closing.


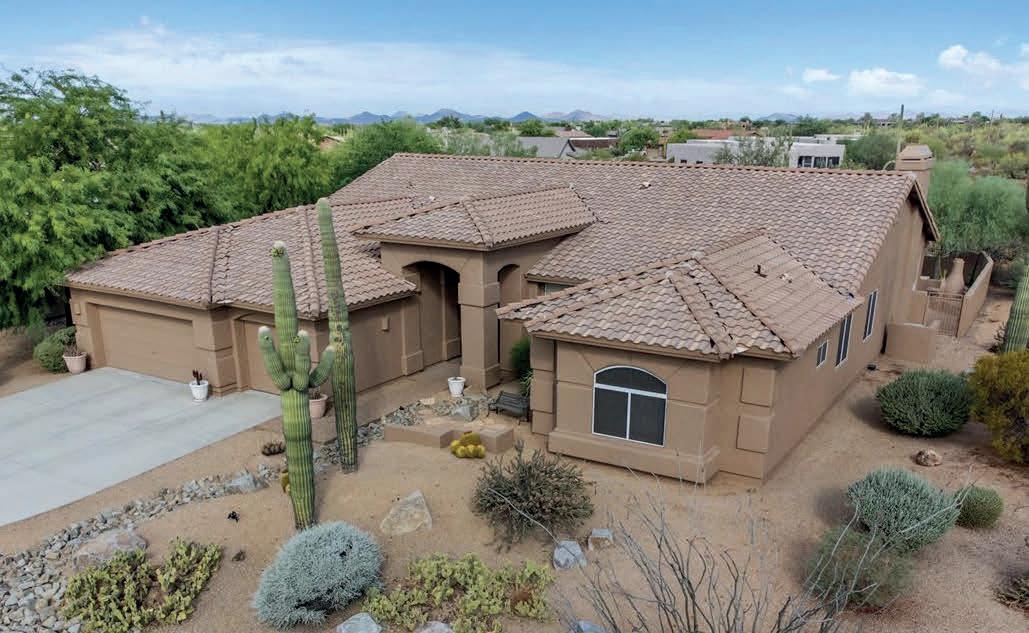
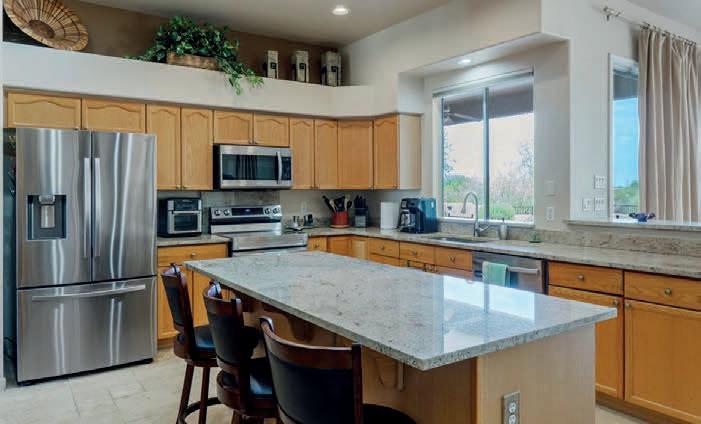
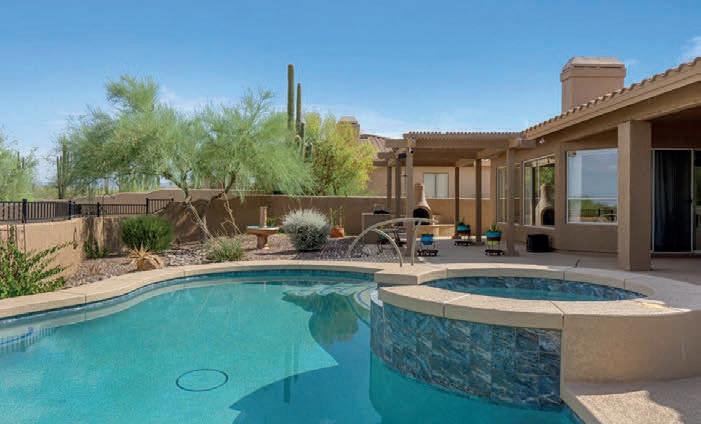
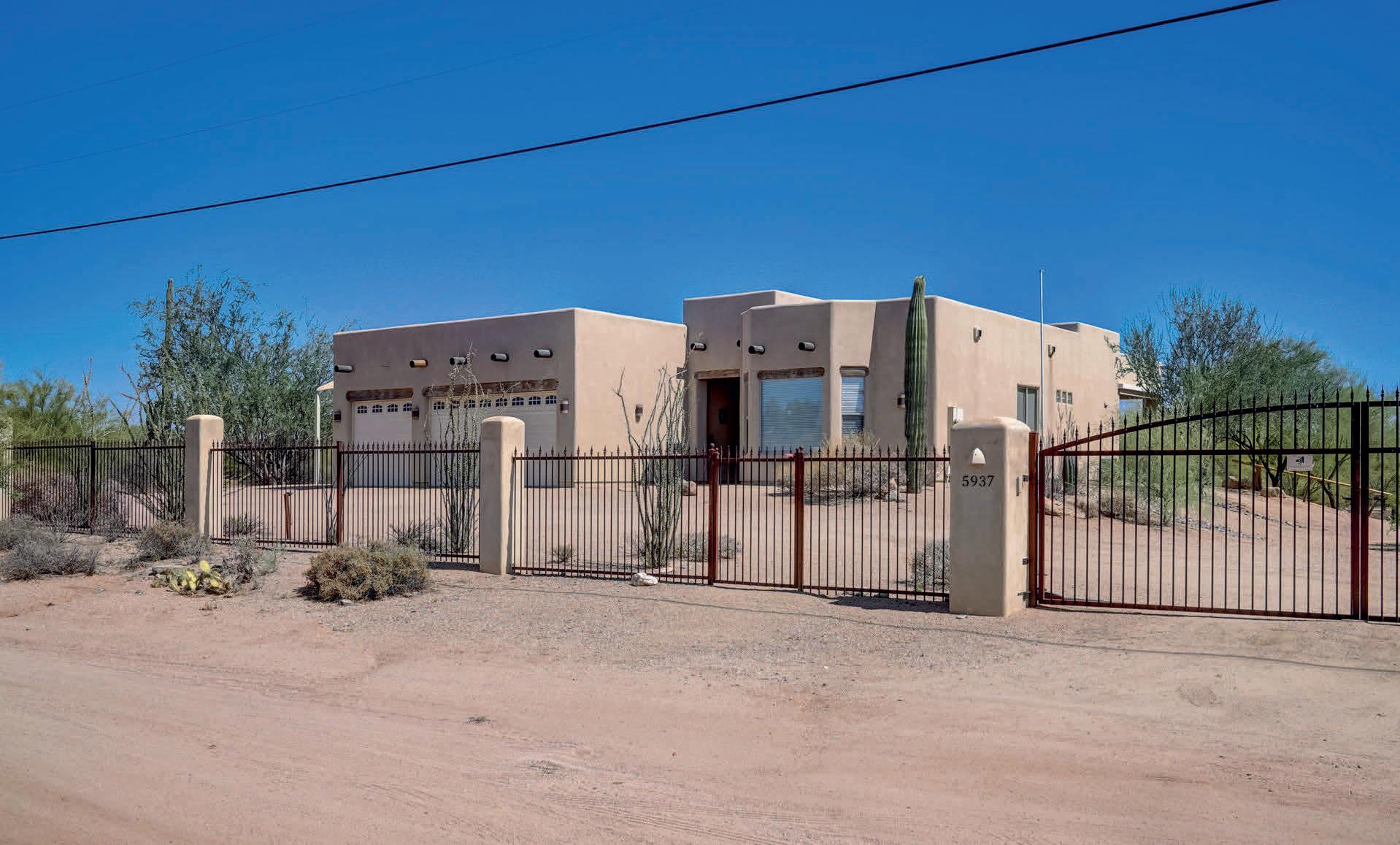
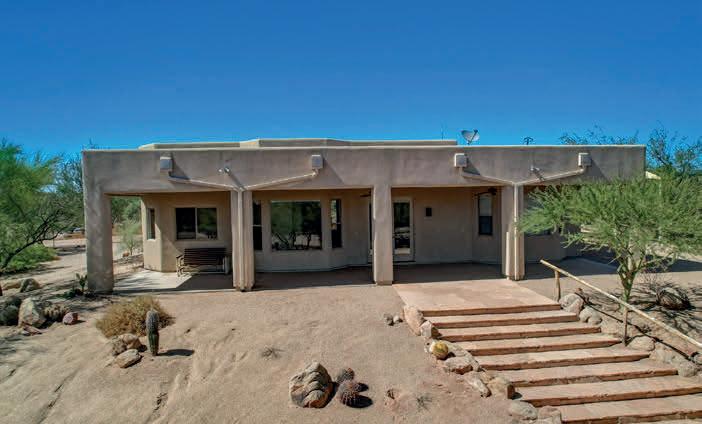

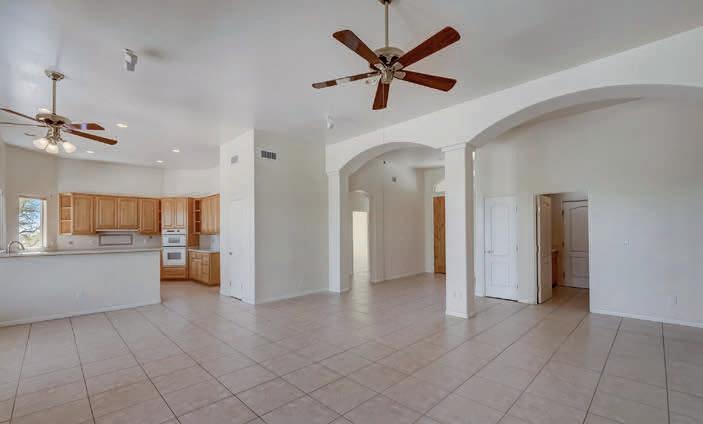
4 beds | 2.5 baths | 3,068 sq ft | $1,250,000
Absolutely stunning single level home end-to-end. Furnished down to the silverware with new furniture throughout OR can be sold unfurnished if buyer desires for $1,275,000. New appliances, new roof, new heated pool with baja ledge, water fall and built in spa for year around use. Freshly painted exterior + block wall in 2022. Split 4-bedroom plan with open family/dining area. Built in murphy bed in current office/4th bedroom. Granite countertops in ample chefs’ kitchen with large island and double ovens. Large 3 car garage and laundry room with lots of storage. Built in BBQ and pergola in backyard with view fencing to open view of desert space between each property. Lot is deeper than shown; rear fence can be moved further north. Generous cul-de-sac lot with low maintenance landscaping.
3 beds | 2 baths | 2,086 sq ft | $825,000
Reduced!! Excellent location in Cave Creek with close proximity to restaurants and shopping. Home sits on over 1 acre corner lot with great open floor plan. Pride of ownership really shows in this well cared for, custom built home. 3 generous bedrooms, each with their own walk in closets. Primary bath features separate shower/ tub. HUGE guest bath on single level territorial style with 3 car garage! RV/Trailer hookups and awning cover on east side of home. Plenty of room for expansion, casita, horses, toys, RV’s or whatever you want. Huge oversized patio greets you as you exit the rear of the of the property. Detached storage building on west side of home for extra storage. Electronic gate in front gives extra privacy. City of Scottsdale water.
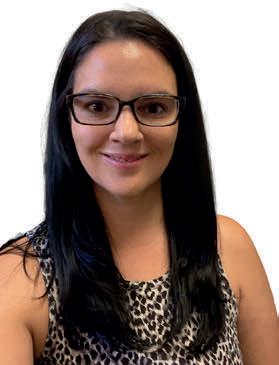 Steve McKamey Jessica Musbach
Steve McKamey Jessica Musbach


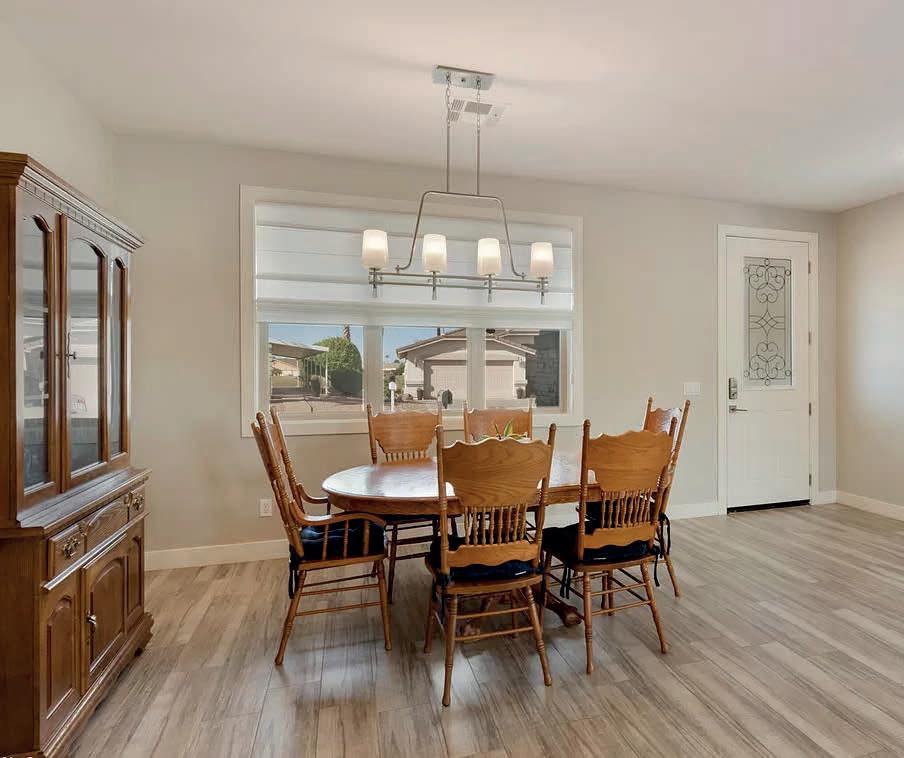
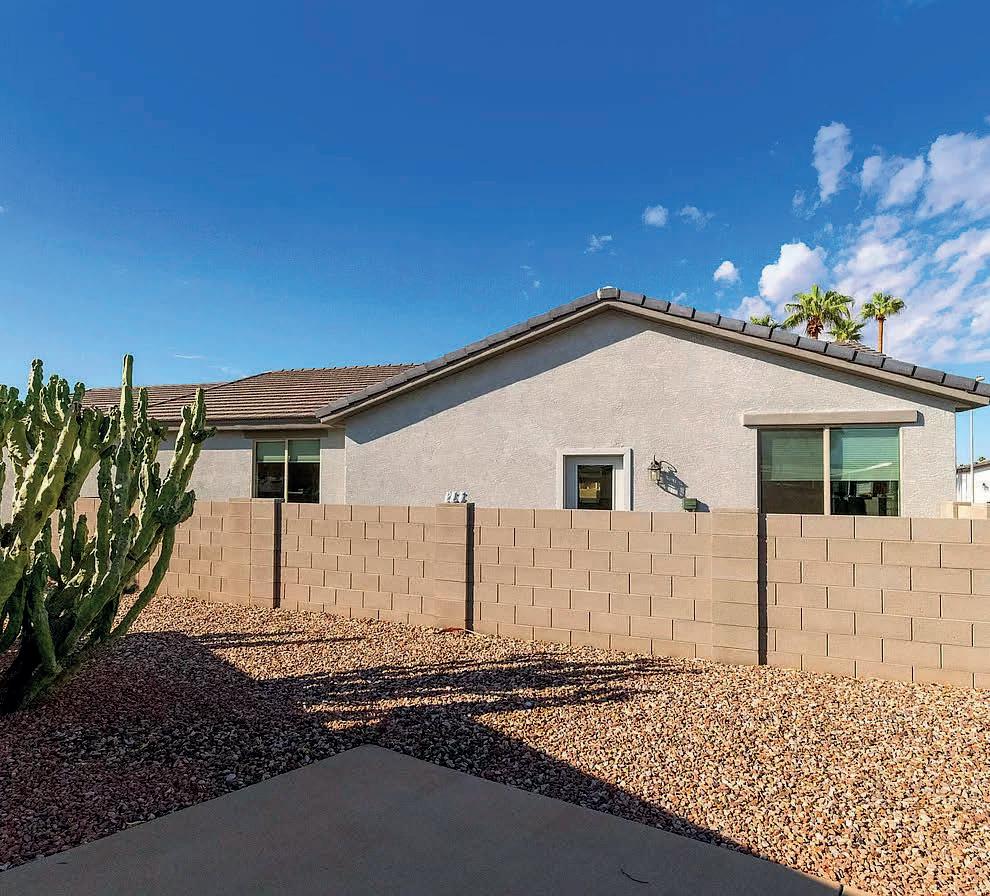
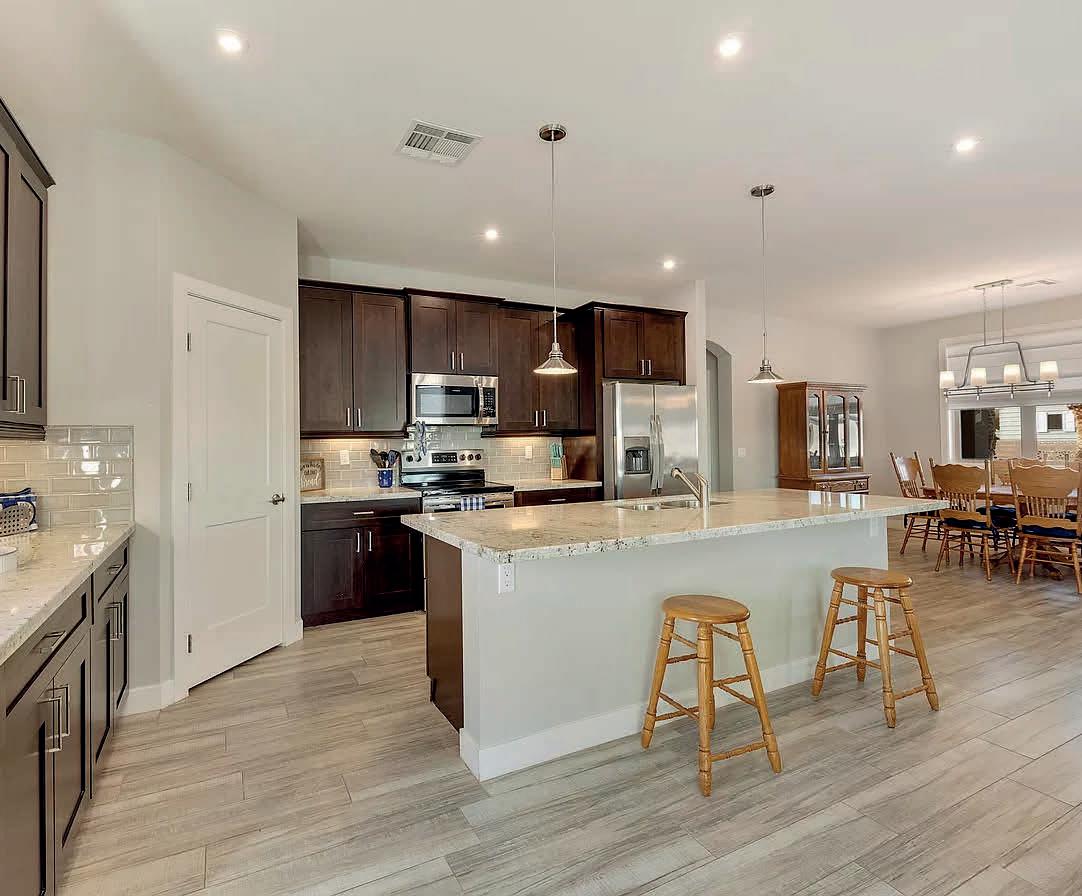
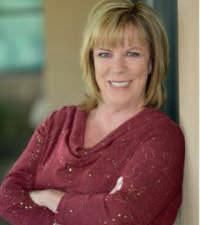
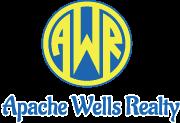

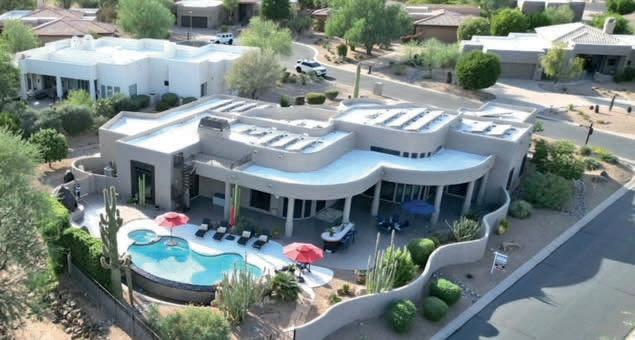
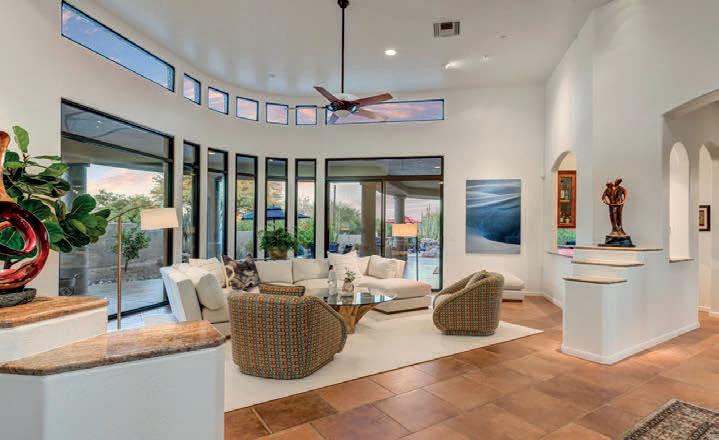
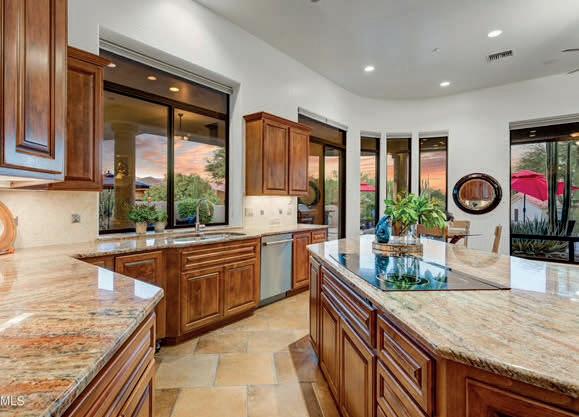

18613 E ADOBE CIRCLE E, RIO VERDE, AZ 85263
3 BD | 3.5 BA | 3,711 SQ FT | $1,595,000 | SHY 1/2 ACRE LOT
Cust one level HM on quiet private Cul-de-sac blt. by Alexander HM ‘s. Open, bright layout w/ 10’-14’ ceilings & spacious RM’s. 8-ft. Solid Alder doors thru-out. 2 En-suite BR’s w/walk-in SHWR. MSTR suite w/dlb. vanity, walk-in jet SHWR, lrg. walk-in closet. Stunning LR w/ semi-circular wall of windows. Cozy FR w/raised hearth gas fireplace. Lrg. office w/cust. built-ins. Wet bar w/pass-thru to LR & kitch. Chefs’ kitch. w/beautiful solid slab granite ctrtops, Alder HW Cabinets, huge walk-in pantry. 4 PEAKS MTN VIEWS from kitch. eating nook. Beautiful bk patio w/outdoor kitch., builtin BBQ & observe deck-views. Cust. built heated infinity edge pool. 4+car garage (extra deep) w/AC, Sprinkler fire suppress-system thru home & garage ,water treat system assist eletr & solar hot wtr heater. Citrus Garden (grapefruit/ orange / lemon/ lime)

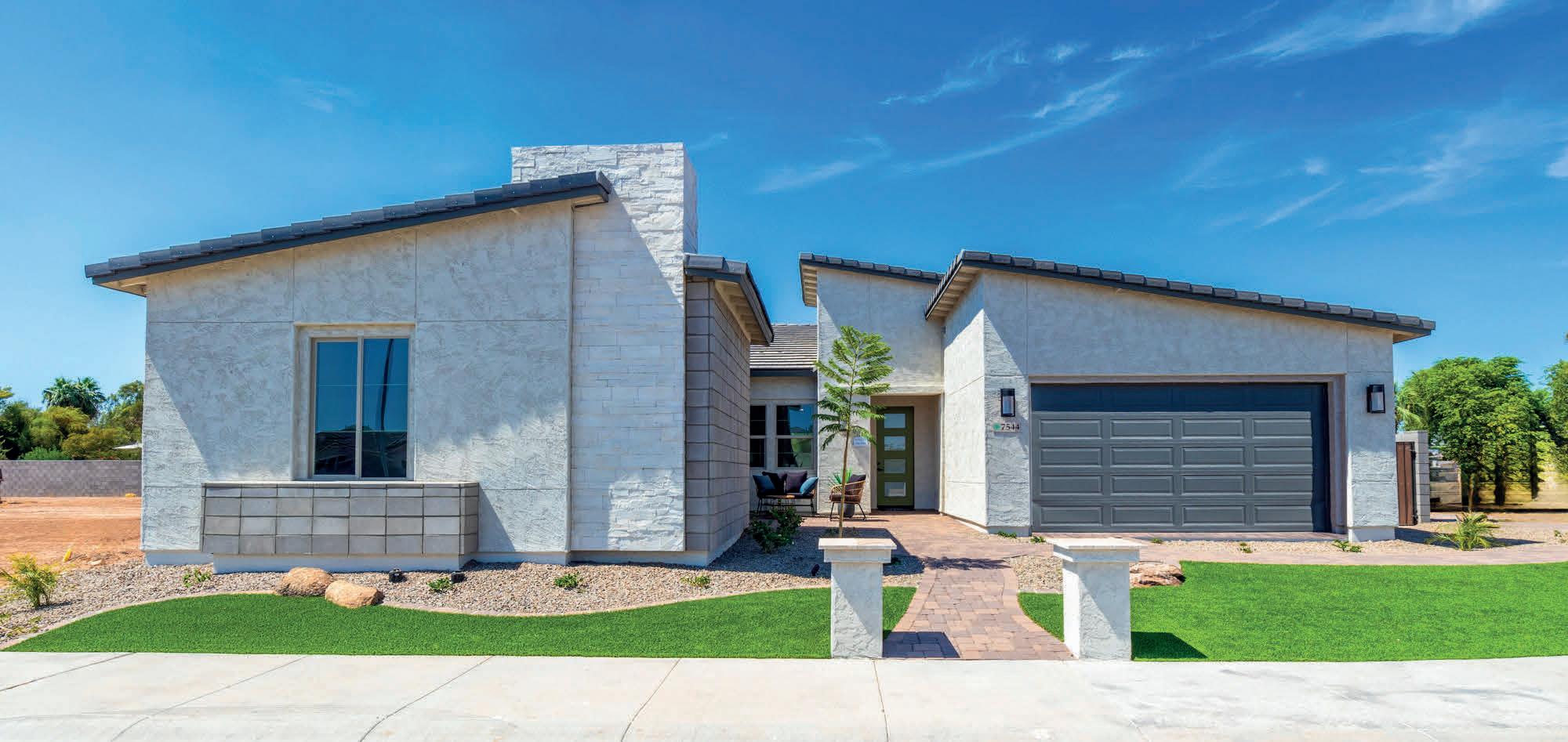

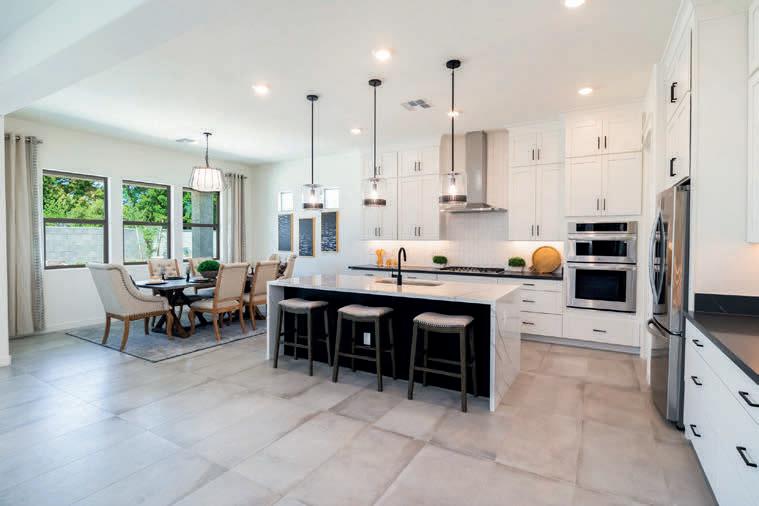
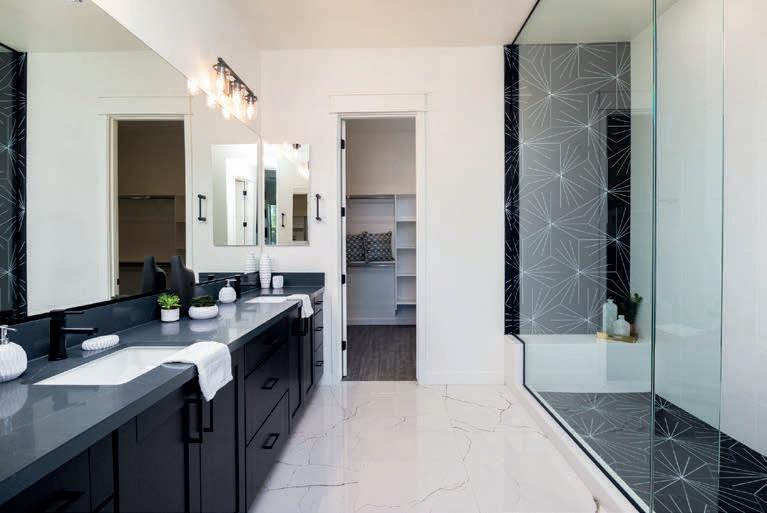
Bella Pasa is the newest community by Bela Flor Communities, located at the corner of 75th Avenue and Acoma (1/2 mile south of Greenway Road), one of the only new home communities within the loop 101, convenient to Arrowhead, P83 District, and so much more! This gated community of 30 lots is the perfect site for your new home. Bela Flor Communities is now building semi-custom, single-level homes ranging from 2,250 to 2,700 sq ft, featuring 3 unique elevation designs including Classic California, Modern and Modern Farmhouse. All plans feature a flexible design with optional room combinations, extra garages and even a 32’ Super Garage! With multiple elevations, plans and structural design options, and impressive community green spaces, ramadas and benches make Bella Pasa the perfect place to call home.
From the upper $700’s Website : https://belaflor.com/bella-pasa/
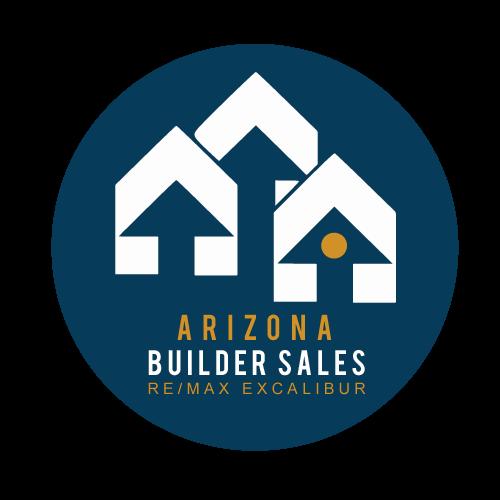

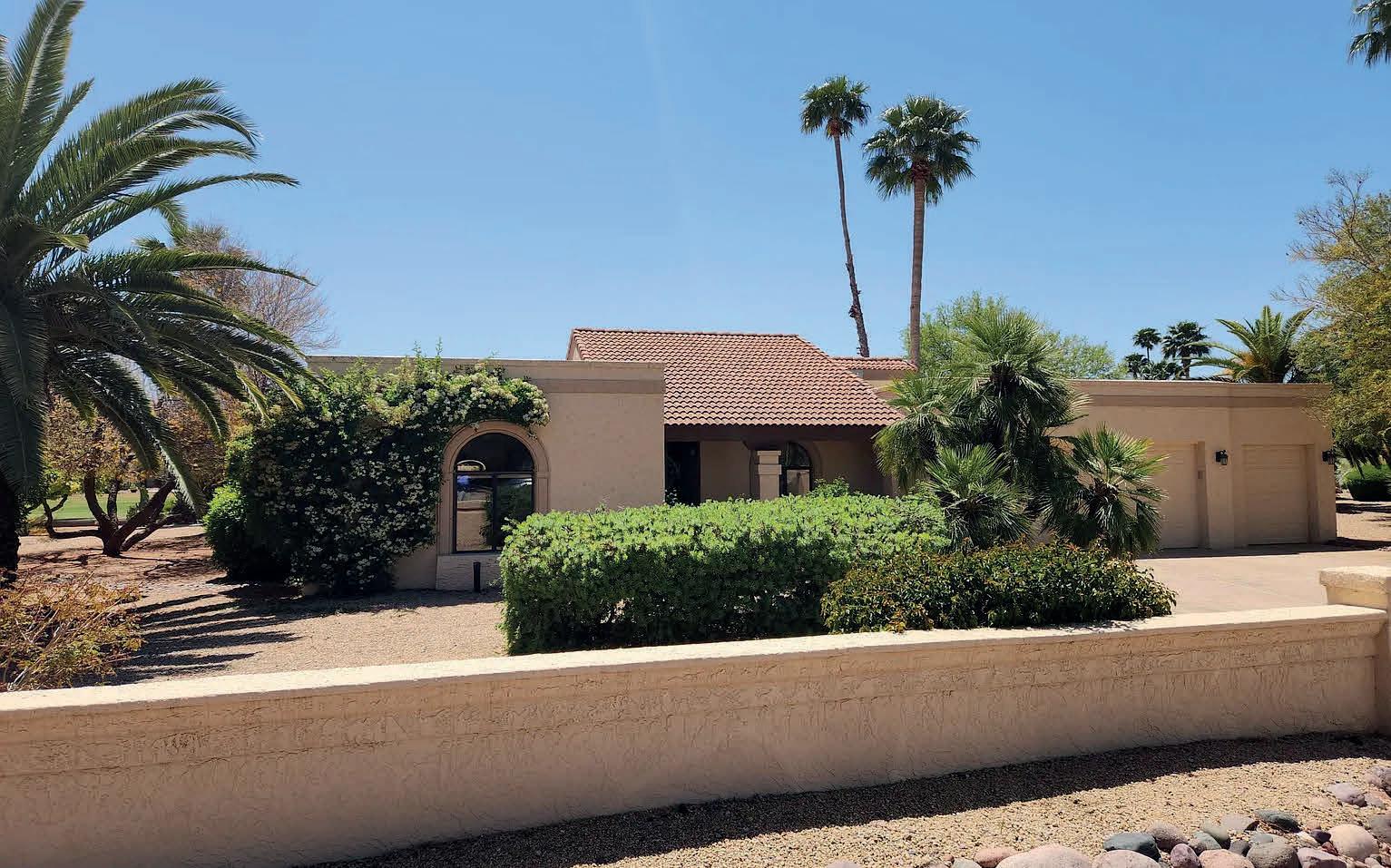
PRICE REDUCED! Ranch backs to Rio Verde’s White Wing Golf Course hole #2 with mature landscaping, covered patio, block construction & that great energy efficient North South exposure. Step into the great room with vaulted & beam ceilings, view enhancing windows, wood burning fireplace & slider to the patio. Master with sliding barn door to the bath, new walk in shower, vanity with quartz counter top, brushed nickel faucets, bidet raised toilet, & walk in closet. Den/office with double doors, vaulted ceiling, with closet can serve as the third bedroom. Located within walking distance to all amenities, which includes heated pool & spa, remodeled clubhouse, new fitness center, tennis & pickleball courts, bocce ball courts, community center with billard room, arts & crafts, ping pong, card room, library & activities for everyone. Rio Verde has two private golf courses, managed by Troon which you can join.
Offered at $619,900
Explore this captivating home that exudes meticulous attention to detail! Be greeted by a 2.5-car garage with a paver driveway and a gated courtyard. Come inside & fall in love with a welcoming foyer, elegant archways, and sleek tile flooring in the main areas. Bright living room is accentuated by ceiling beams and a unique three-way fireplace, providing a warm ambiance. Retreat to the owner’s suite, boasting a sitting area, fireplace, an ensuite with two vanities, jetted tub, & two walk-in closets & a car wash shower. Eight ft. Solid knotty alder doors throughout the house. Two car garage + side entry golf cart garage is climate controlled with epoxy floor. The home has an alarm system, water softener, two 50 gal. hot water heaters, & central vac, automatic sun shades with remotes, two gas fireplaces and a gas fire pit + a view deck with a real staircase. Pickleball courts and a dog park are being built and should be available in the spring of 2024.
Offered at $1,250,000
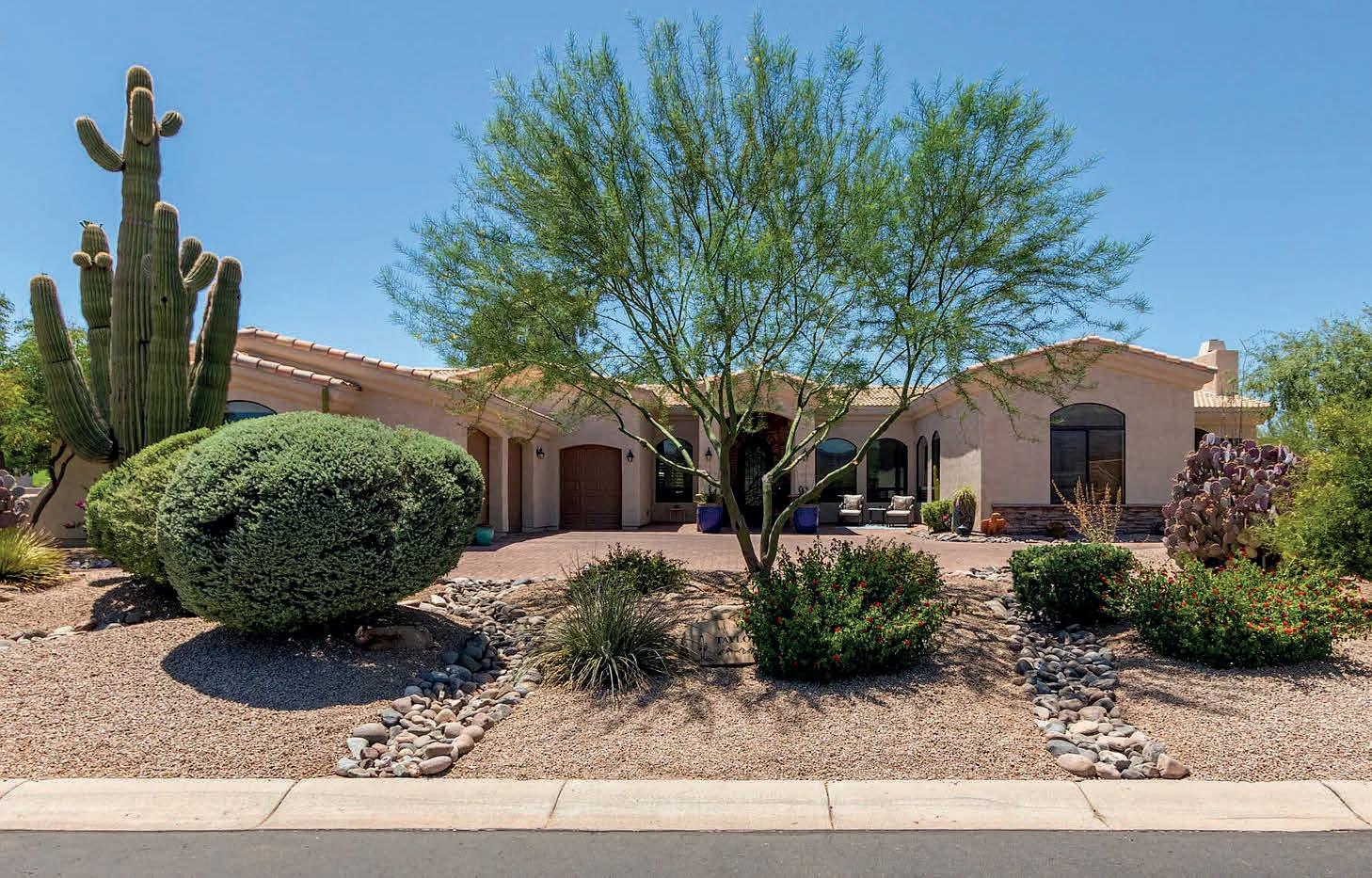

This beautiful property backs to #10 tee box on the Ranch golf course. Offering great curb appeal, a 2.5-car garage, a circular paver drive, & a lovely stone facade. Delightful interior features a cozy foyer, dazzling chandeliers, attractive tile & wood flooring, archways, plantation shutters, & recessed lighting. The spacious family room highlights media niches & a fireplace, creating a warm & inviting ambiance. The formal dining room is perfect for hosting a feast. Romantic main suite has a double-door, separate backyard access and an immaculate en suite w/dual sinks, jetted tub, a walk-in shower, private water closet, & a huge walk-in closet. The rooftop overlooks the 9th & 10th golf holes plus the gorgeous mountain views, awesome for outdoor hangouts & stargazing. Over size two car + golf cart garage. Guest bedroom on the Southside has it’s own entrance and can be used as a Casita. Don’t miss this amazing chance to make this gem yours!
Offered at $1,395,000
Buy with 1.365 acres or with 7.278. The steel & glass double-door entrance leads to a gorgeous interior featuring a formal dining room with wood floors, wine closet with wrought iron & glass door, butlers pantry with wine refrigerator, great room with gas fireplace, & French doors leading outside. Archways throughout, recessed lighting, travertine floors, solid arched 8 ft. wood doors, 12 ft. ceilings, crown molding & 12 inch baseboards. The chef’s kitchen is open to the great room, with double breakfast bars, fully equipped SS appliances, six burner Viking gas stove with pot filler, microwave, double ovens, GE Monagram side by side frig, granite countertops, plenty of cabinet space, a tile backsplash, huge walkin pantry, built-in desk, & large center island with sink and chandelier. The water issue could be resolved any day.
Offered at $1,197,000
 Michael J. Moore
Michael J. Moore
REALTOR ®
480.773.1482
mikemoore1695@gmail.com www.VerdesGolfHomes.com


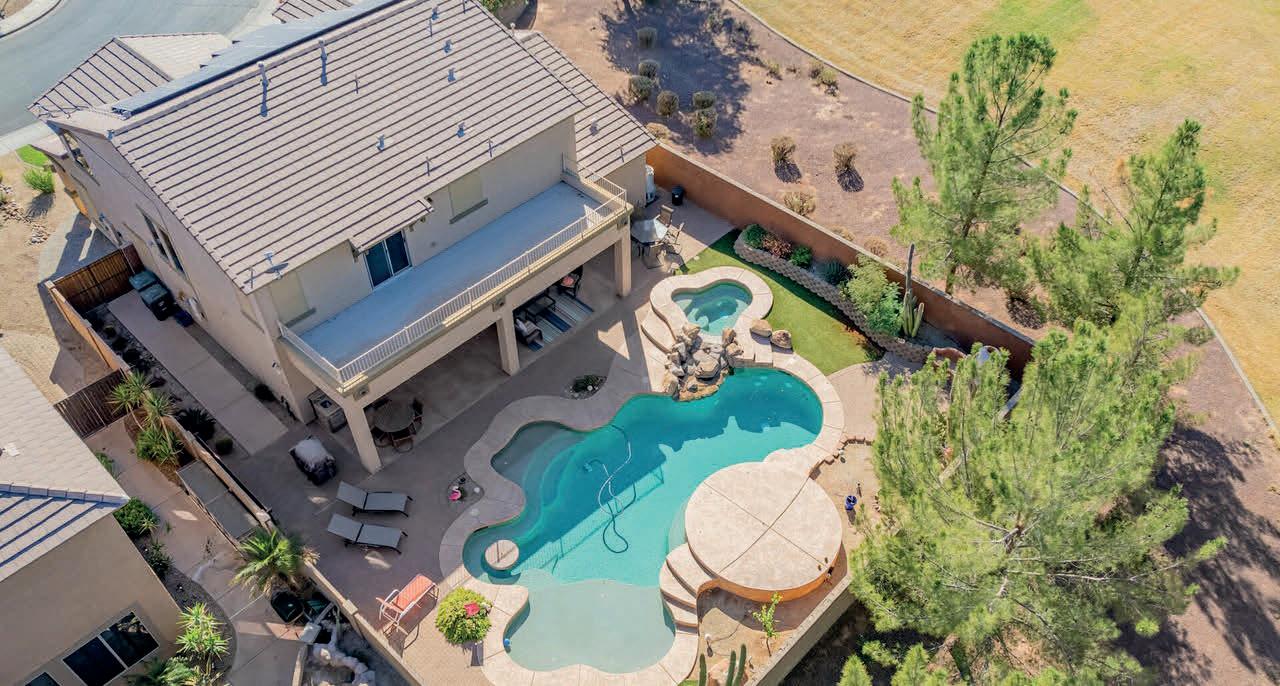
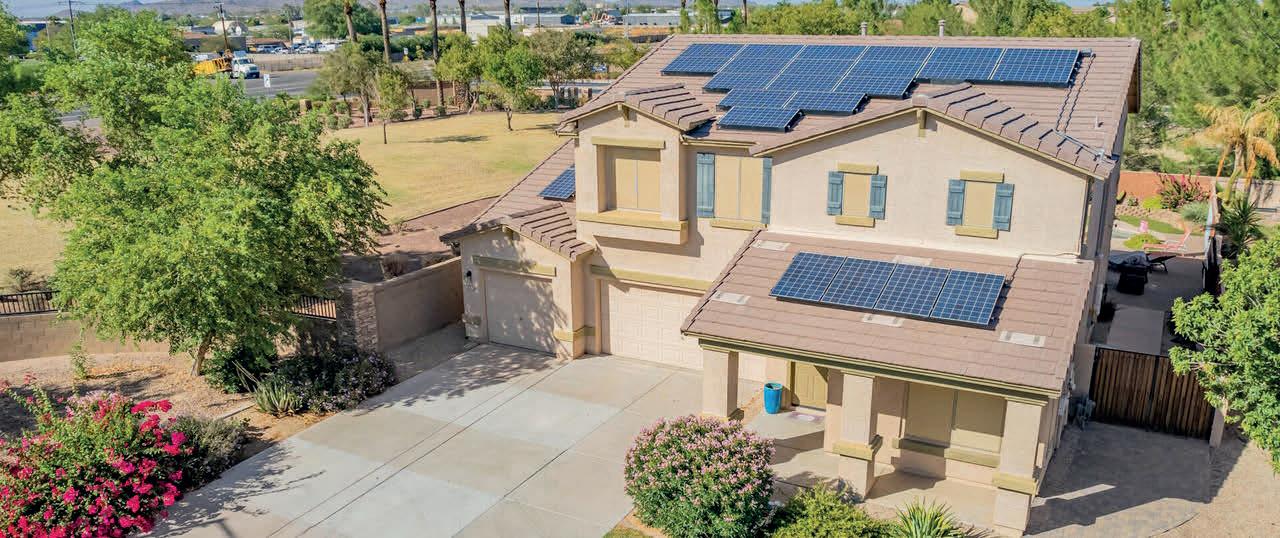
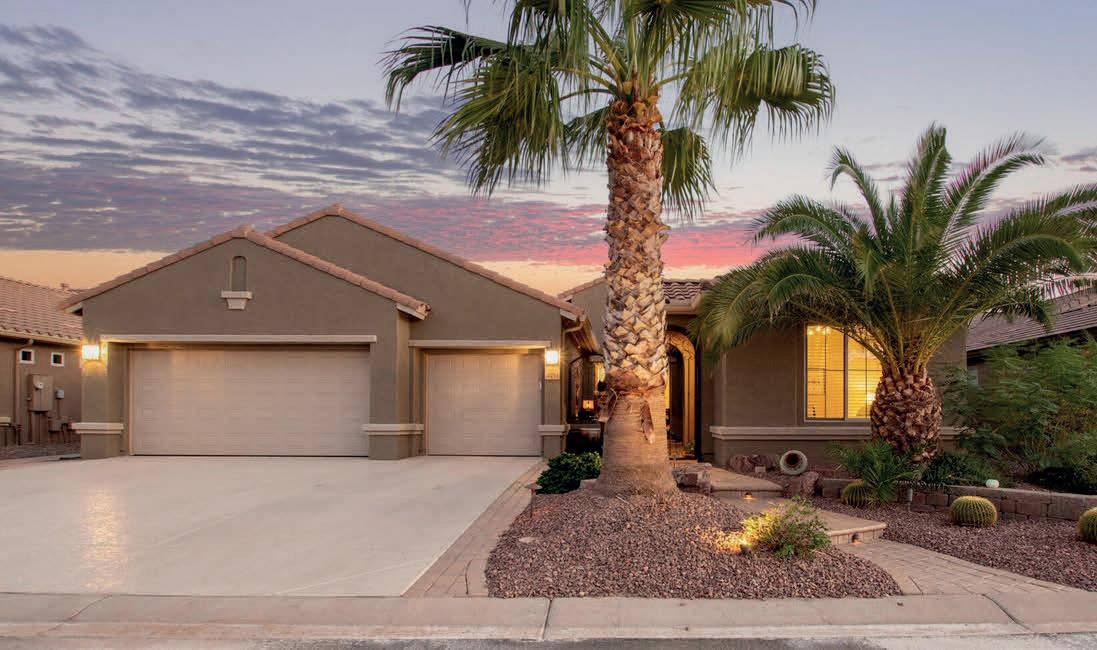
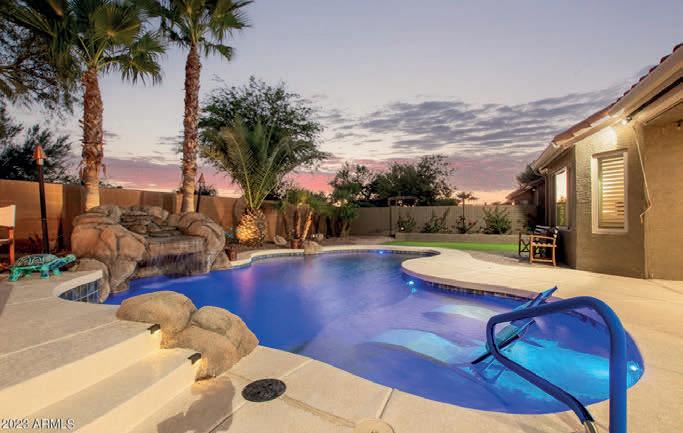
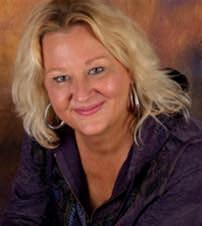

4 BEDS | 3 BATHS | 3,020 SQ FT | $500,000
TRULY RESORT STYLE POOL AND SPA, SOLAR IN AND PAID FOR, AND MOST FURNITURE INCLUDED IN SALES PRICE!! Fantastic massive heated and cooled pool and spa. Elegant and private backyard ready for you to enjoy. This is a stunning two-story home which has upper and main level family rooms. Includes main floor bedroom and 3 lovely bedrooms upstairs. Fireplace in main floor family room for those cozy nights! Formal living and dining room, also outstanding quality kitchen with granite, built in custom eating area in the kitchen. Huge 3 car garage for all your toys. Most furniture included! Home is in beautiful condition and has it all! It’s a must see!
3 BEDS | 3.5 BATHS | 2,513 SQ FT | $769,800
Lovely Casita, and a 3-car extended garage that will delight everyone! This is a “10” top to bottom. OWNER FINANCING AVAIL!!! Sellers have kept this home in mint condition, from the neutral tile floors, all new carpet in bedrooms, “Man cave” garage which has a new mini split, epoxy floor, and storage that you will enjoy. The custom HEATED pool with a Grotto waterfall and ledge. Backyard also has a sitting area and 3 holes of putting. Includes fantastic kitchen with stainless steel appliance and granite countertops., plantation shutters, spacious rooms. Home has been freshly painted and ready for your enjoyment! Absolutely entertainers dream home. Seller has invested over $44,000 in 2022/23 upgrades and improvements see attached List. WELCOME HOME!!
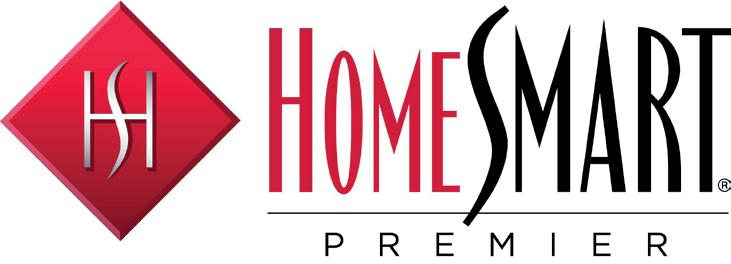
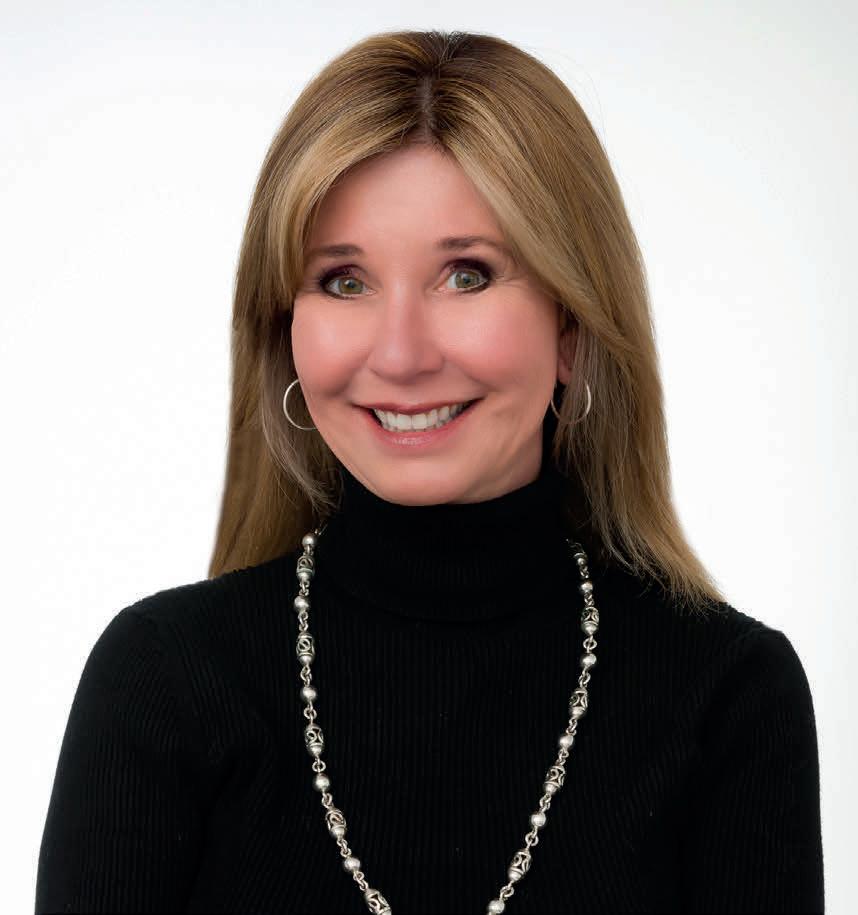
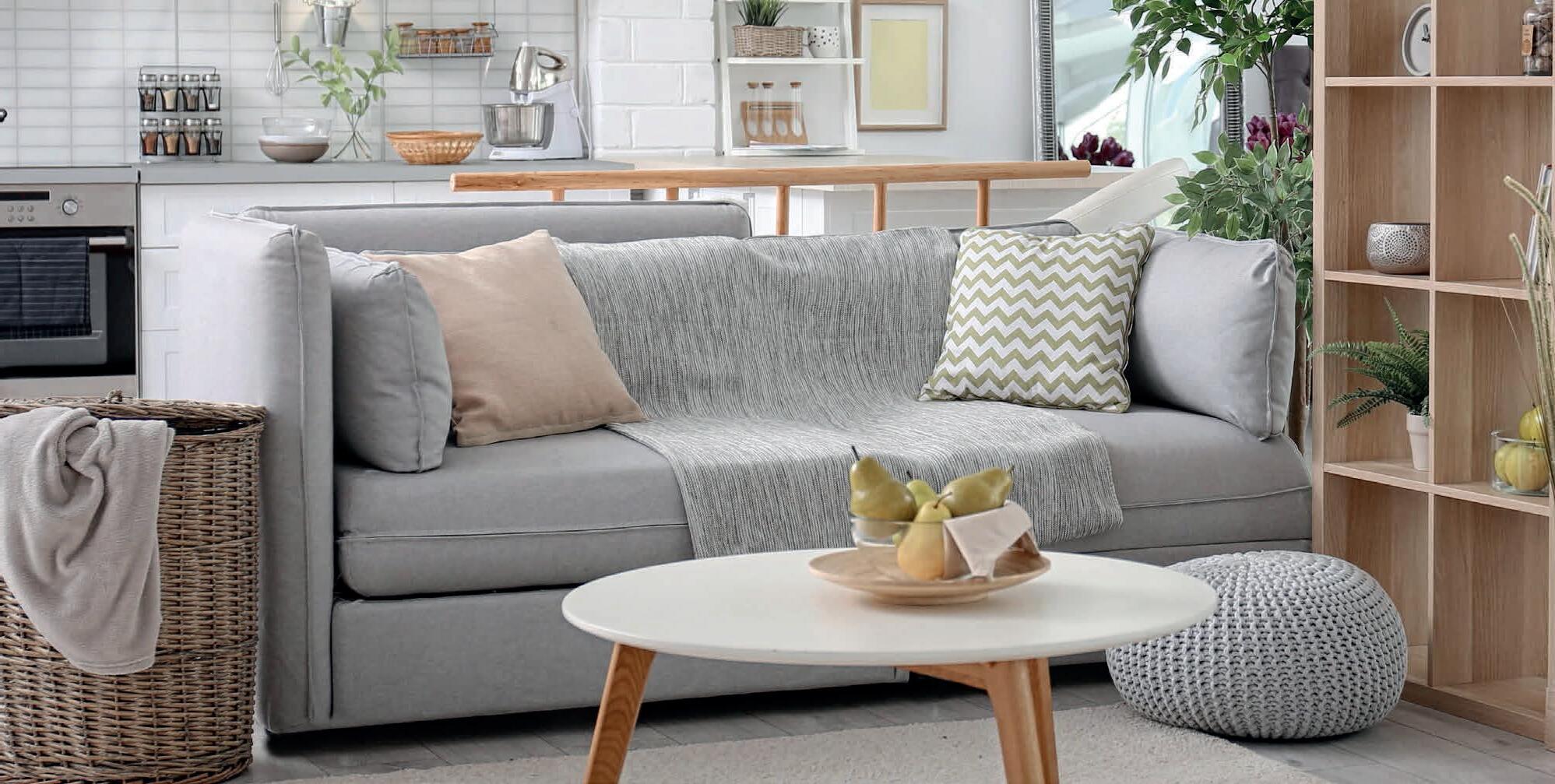
Hello! I’m Krista Brayer, a Southern Arizona Property Specialist with over 25 years of Real Estate experience. I began my career as a Mortgage Banker and went on to develop land and remodel homes. As a licensed Realtor I represent a variety of clients. Some are relocating or purchasing second homes, many are Empty Nester’s. I work with numerous investors and enjoy helping “move up” buyers and sellers.
Why choose me to represent you? 98% of my business is repeat and referral. I make the process easy with my “Buy and Sell Simple” philosophy. My service includes concierge amenities like: home staging guidance, professional, top quality home photos, sophisticated and current market analysis, and so much more.
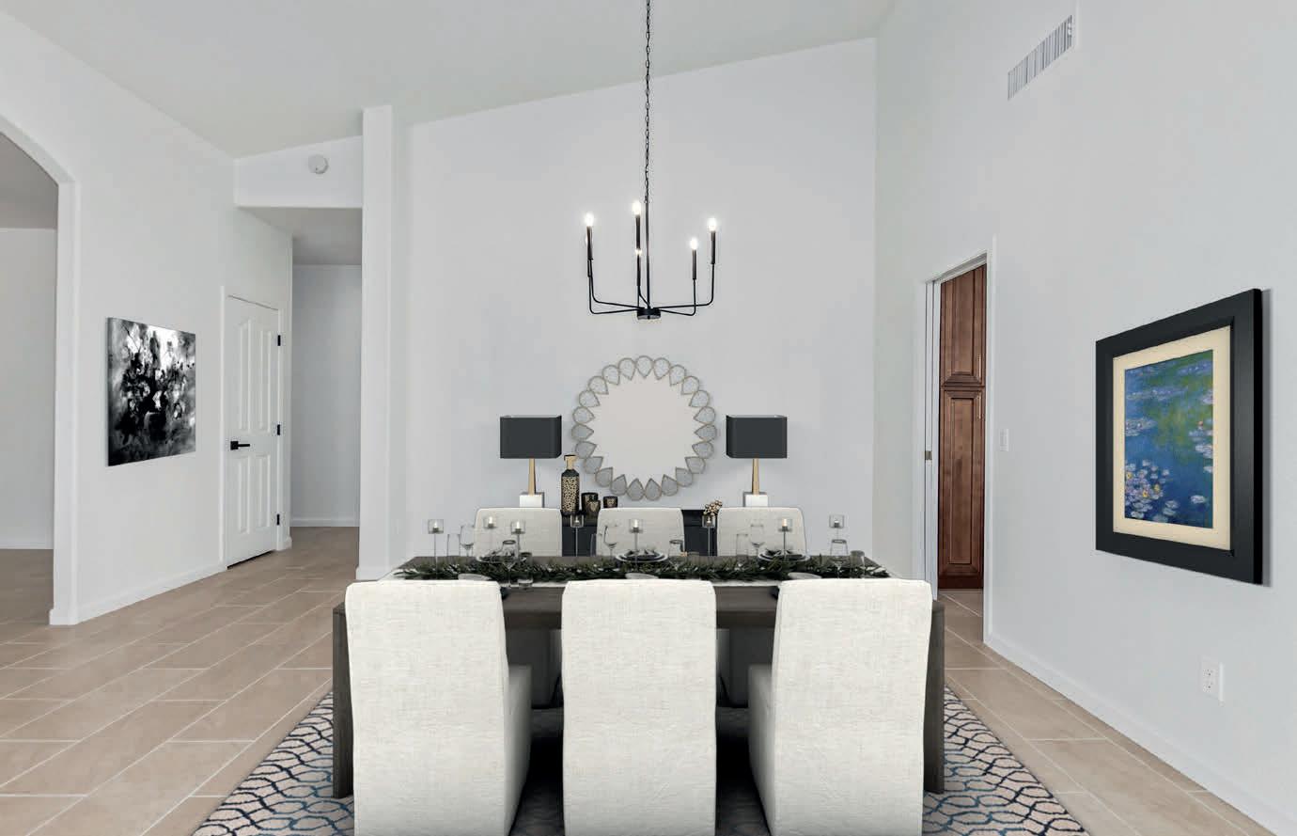
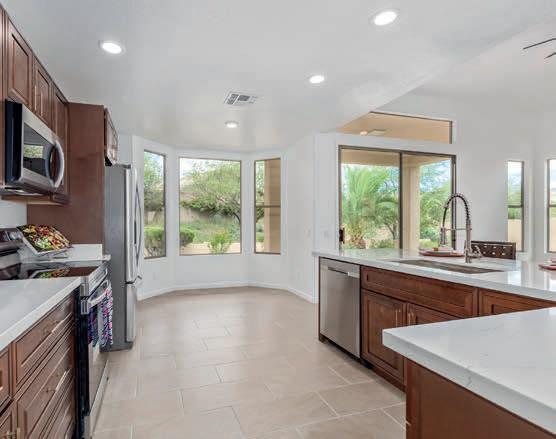
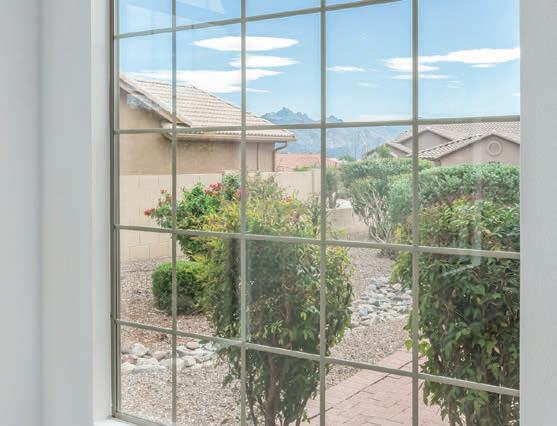
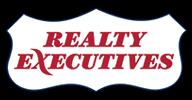

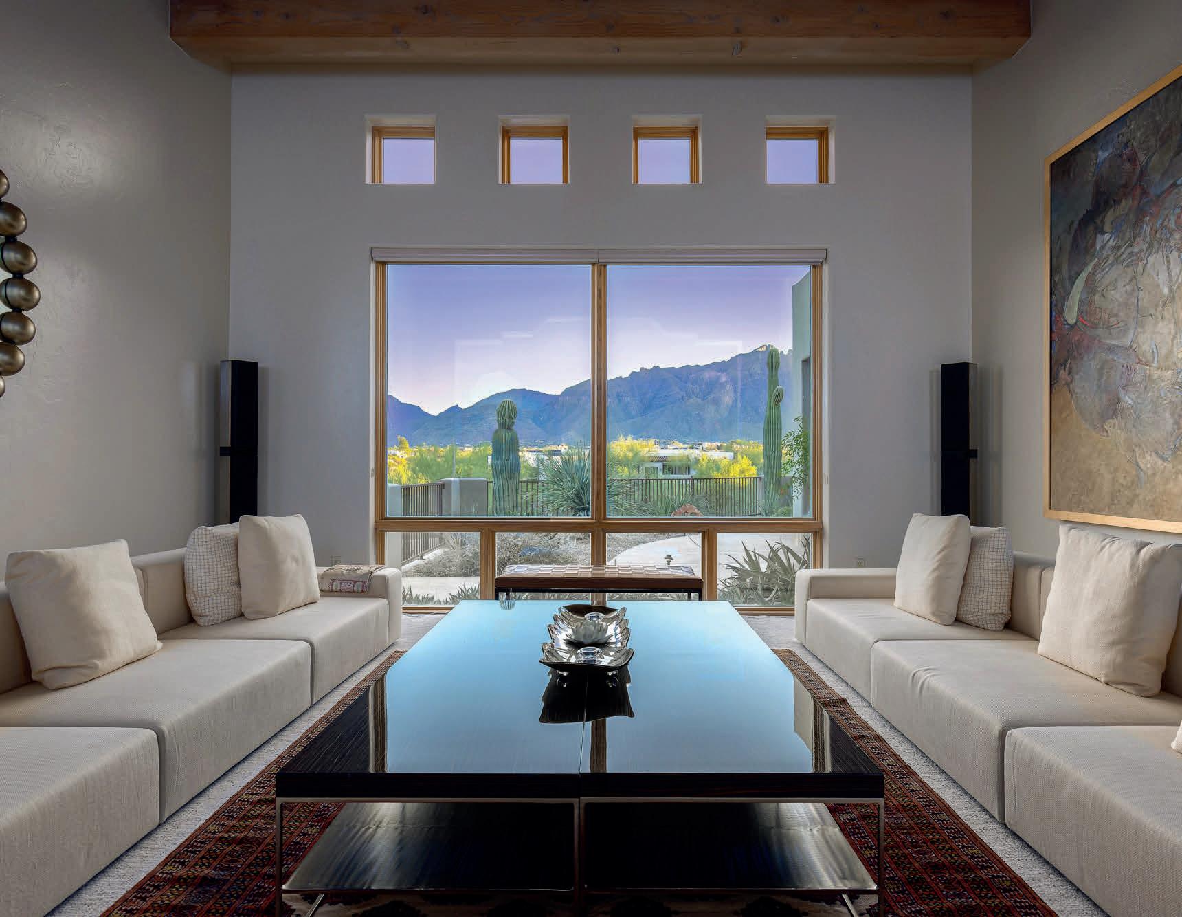
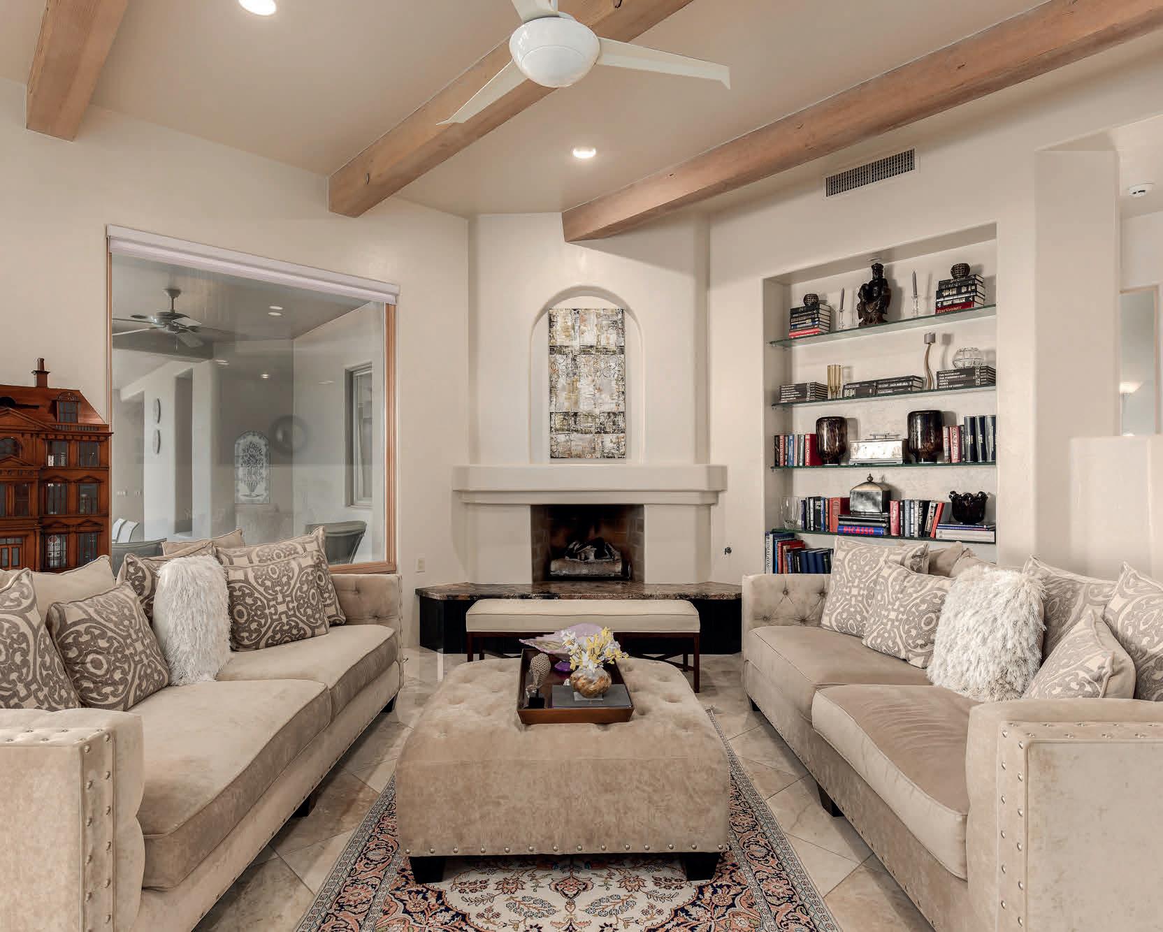
6 BEDS | 6.5 BATHS | 5,556 SQ FT | $2,350,000
Impressive views of the Catalina mountains abound in this Ron Robinette-designed home in the gated Colonia del Sol neighborhood. Sited perfectly on a cul de sac lot with a 3-car garage, and situated atop a gentle rise, this lot offers the advantage of being elevated, providing unobstructed views of the surrounding mountains, the city lights, and mesmerizing desert sunsets, as well as supreme privacy. The property’s courtyard entry is a picturesque introduction to this custom desert oasis. It offers a private and inviting atmosphere that sets the tone for the entire home. The main home boasts six spacious bedrooms, plus an office, providing ample space for a large family or plenty of guests. Each bedroom is generously sized and features private access to a bath. The split bedroom plan is thoughtfully designed for comfort and privacy. The separate casita is perfect for extended family, guest quarters, a large private office, or its current use as a yoga retreat. Step outside to your resort-like backyard with multiple patio areas, an outdoor kitchen, and a swimming pool and spa that have recently been redone with new PebbleTec and tile. Just a short distance from the historic Hacienda Del Sol resort, La Encantada outdoor shopping mall, La Paloma Country Club, and many popular hiking trails.


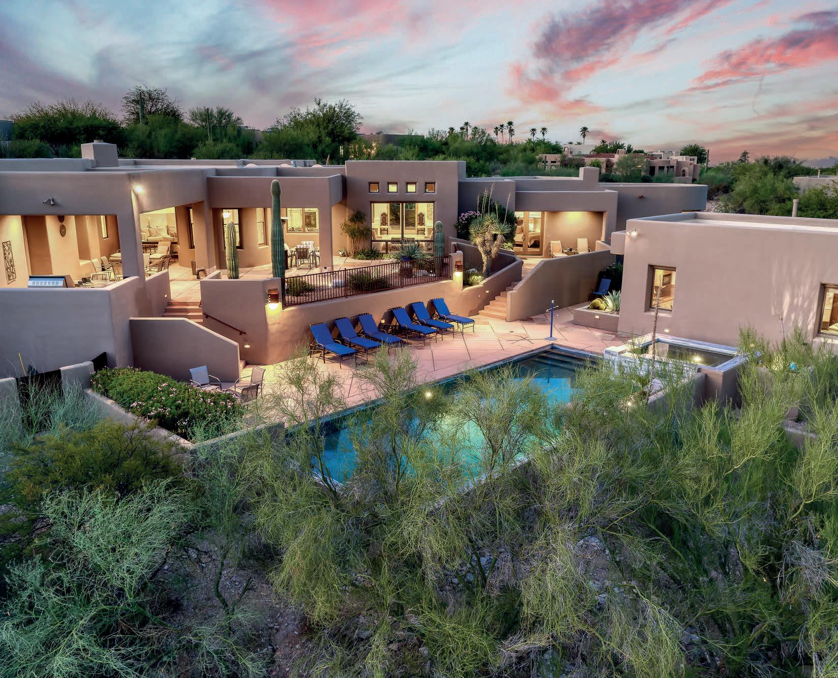
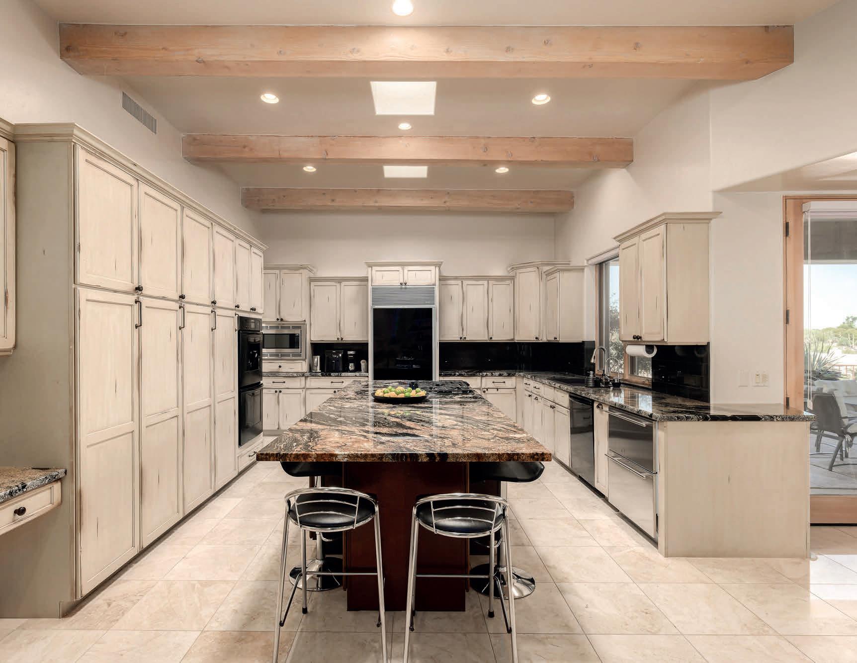

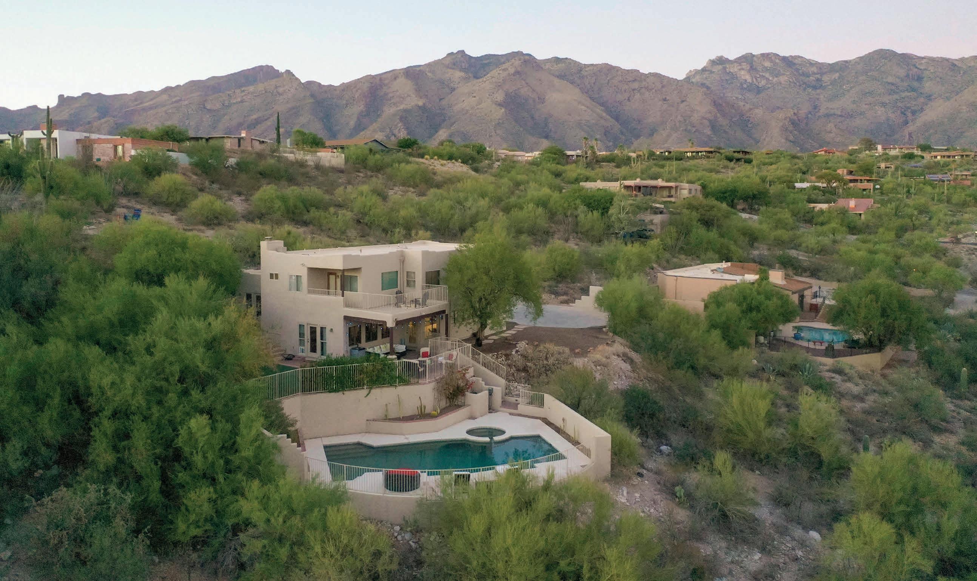
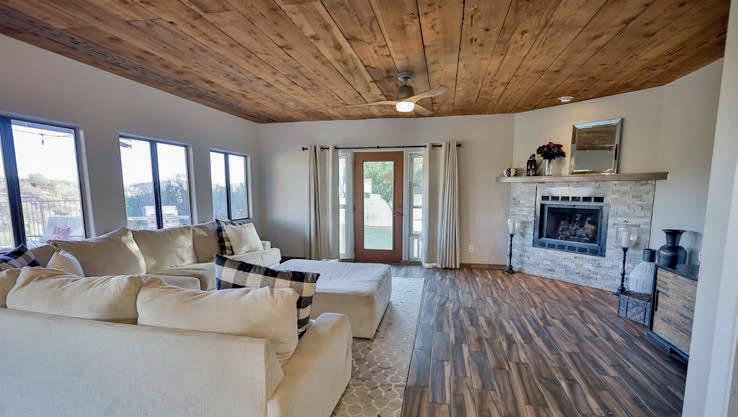
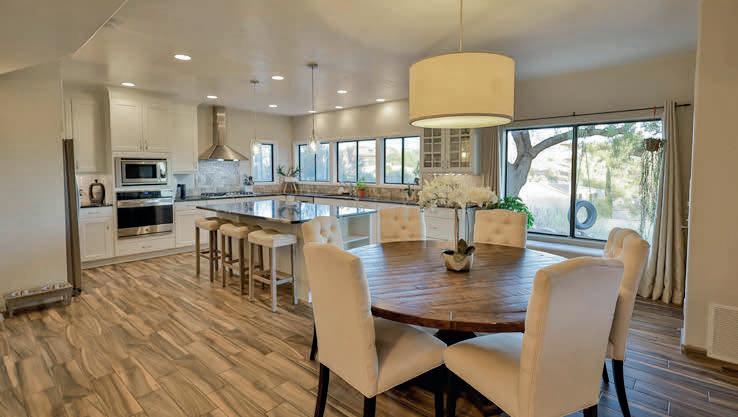
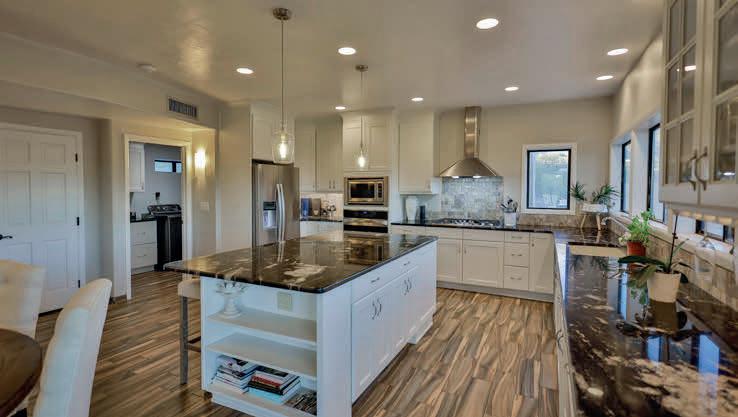
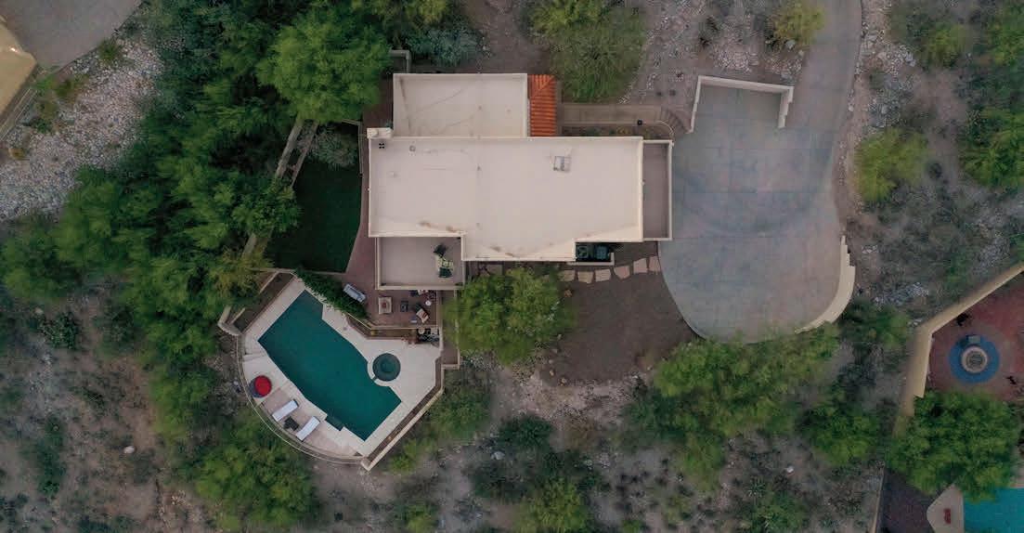
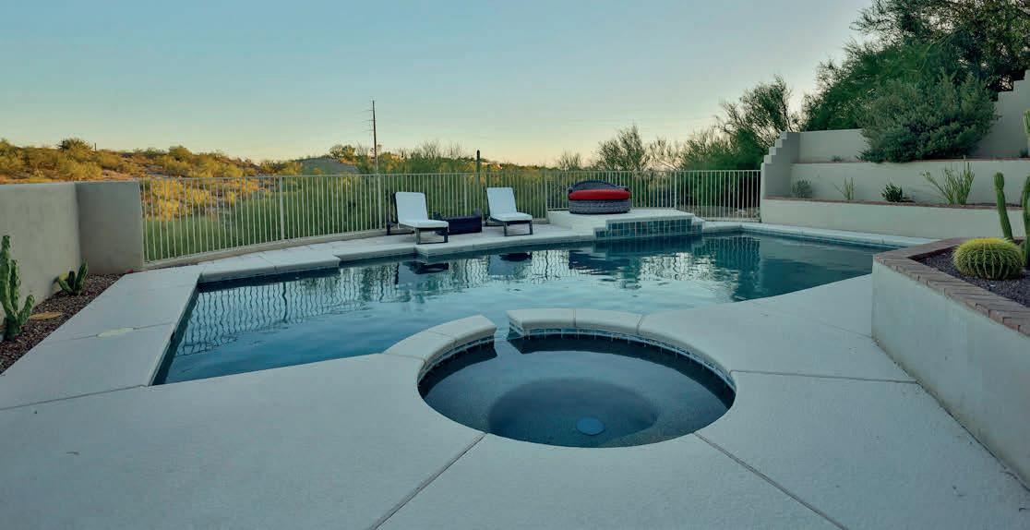
“It is my absolute pleasure in presenting this exquisite split-level sanctuary, nestled on an acre in the serene Cimarron Foothills Estates. This recently revamped home boasts a bright gourmet kitchen with a sprawling granite island and top-notch appliances. The lower level opens up to a light & bright great room, perfect for gatherings. A welcoming formal living room sits mid-level, while the upper floor hosts all the cozy bedrooms with wood flooring. The remodeled owner’s suite boasts a modern spa-like vibe with a separate shower and soaking tub, complemented by a well-organized walk-in closet. Equally impressive on the outside, a covered patio, extended pavers, low-maintenance synthetic turf, and a heated saltwater pool with panoramic views! Discover the Tucson Foothills lifestyle, schedule a showing today”!!
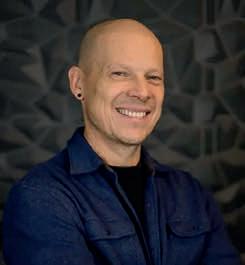
JOHN MALOZSAK
DESIGNATED BROKER/REAL ESTATE CONSULTANT
520.820.9151
john@suburbgroup.com
https://www.suburbanrealestategroup.com/

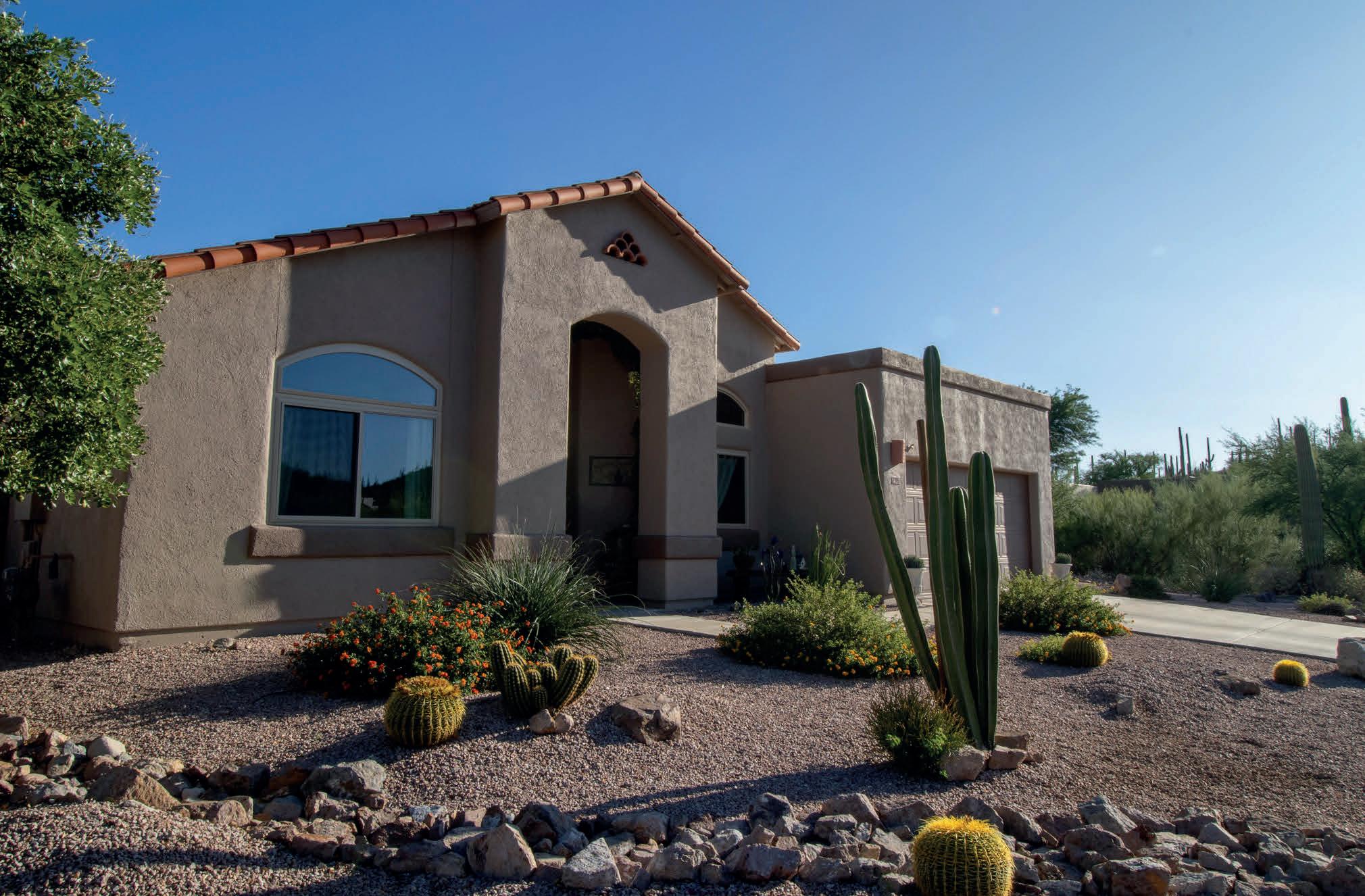

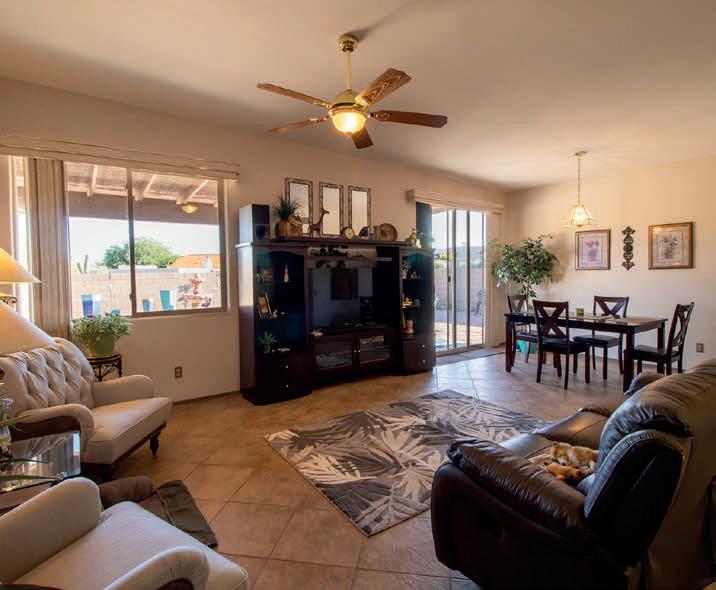
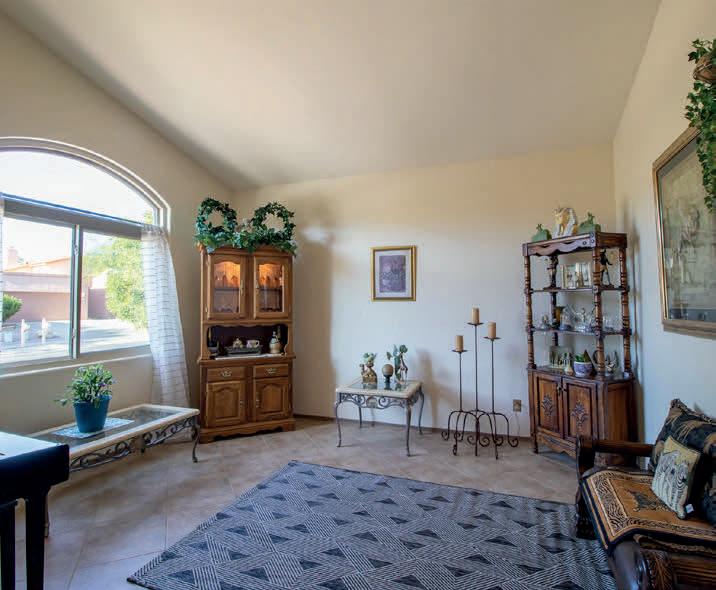
Stunning west-side Tucson home, conveniently located in the highly established Gated community of Desert Montage just minutes to downtown. The WOW factor will greet you at the front door! Sellers have superbly maintained this property with great attention to detail. Roof recoat in 2022, new Gas hot water heater in 2021, new HVAC in 2021, ductwork cleaned and aero sealed in 2021. No neighbors to your right or directly behind you! You will fall in love with the views and oversized back yard and covered patio it's just perfect for all your entertaining needs. Near Downtown Dining JW Marriott Hotel, Day Spa; Dining Starr Pass Golf Course El Rio Golf Course and Tee Putting Close to Gates Pass, Old Tucson Studios, AZ/Sonoran Desert Museum. Welcome Home!


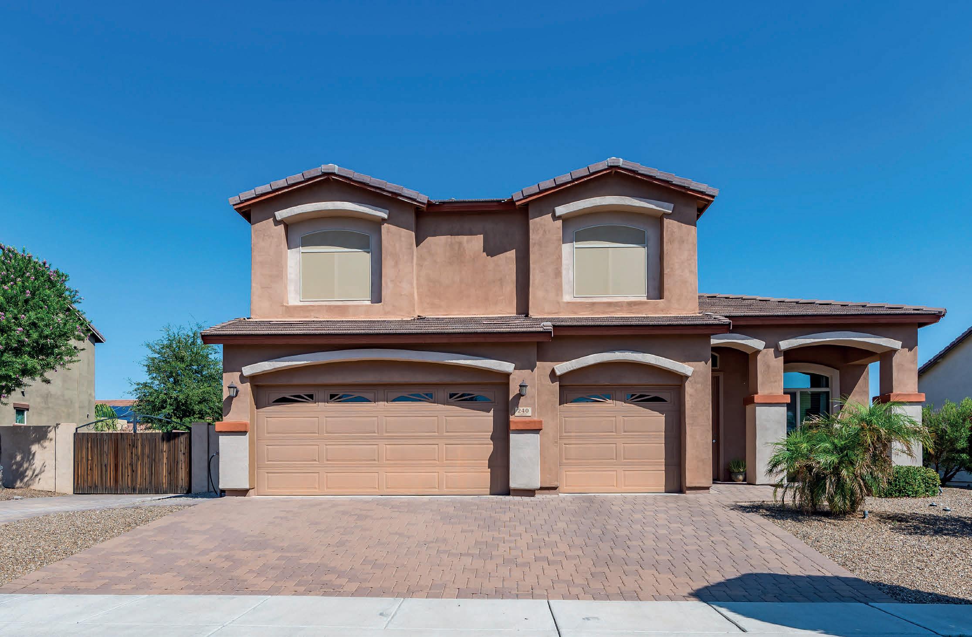
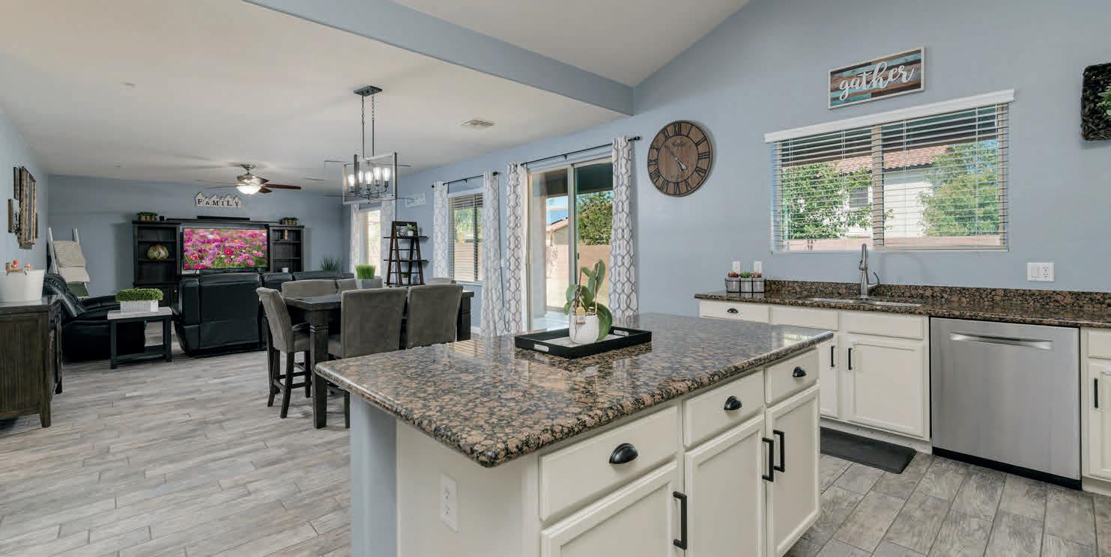
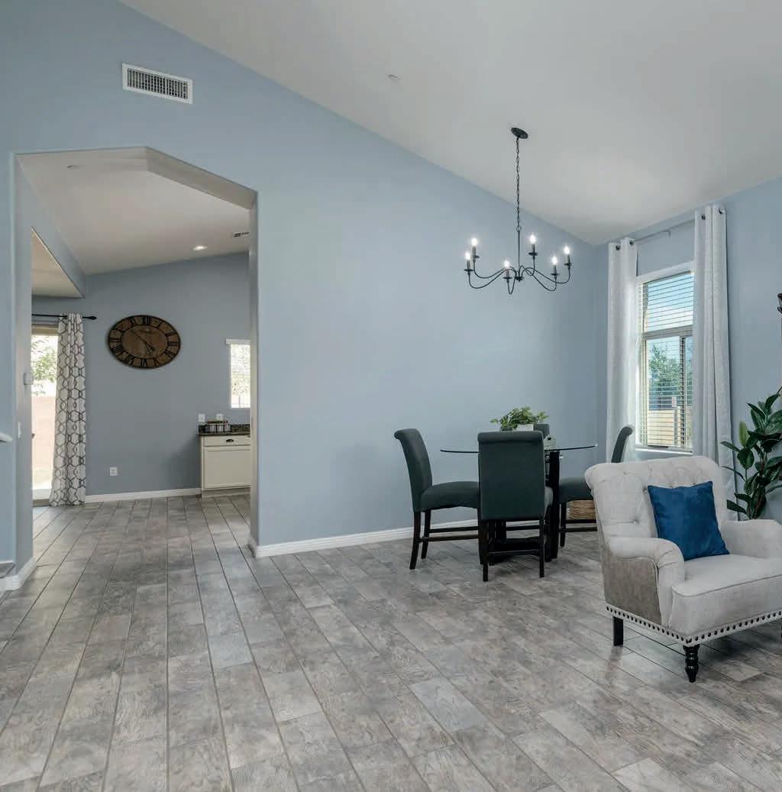
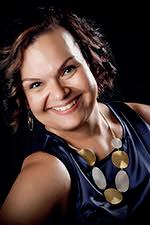

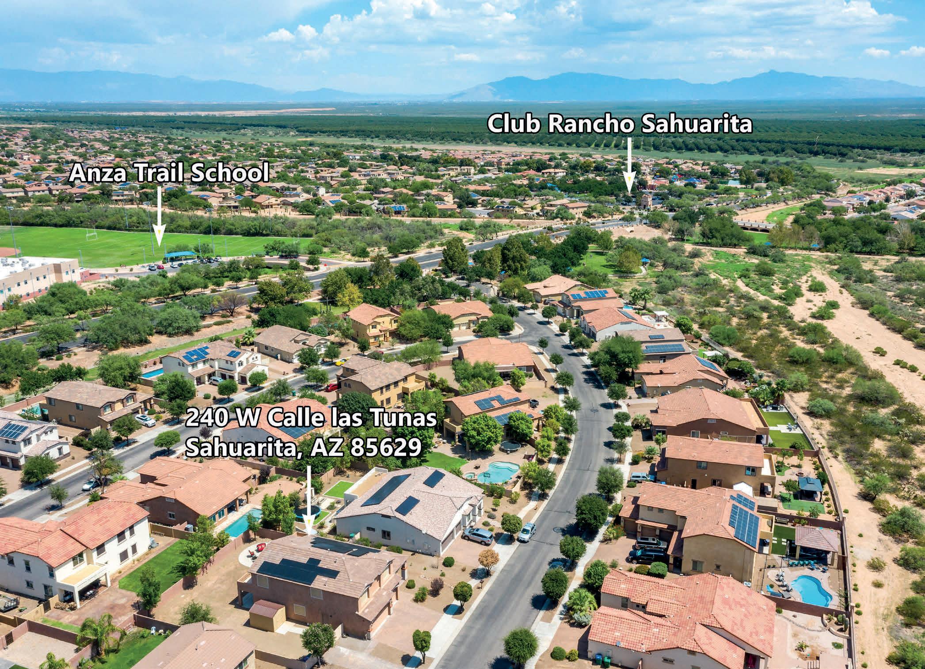
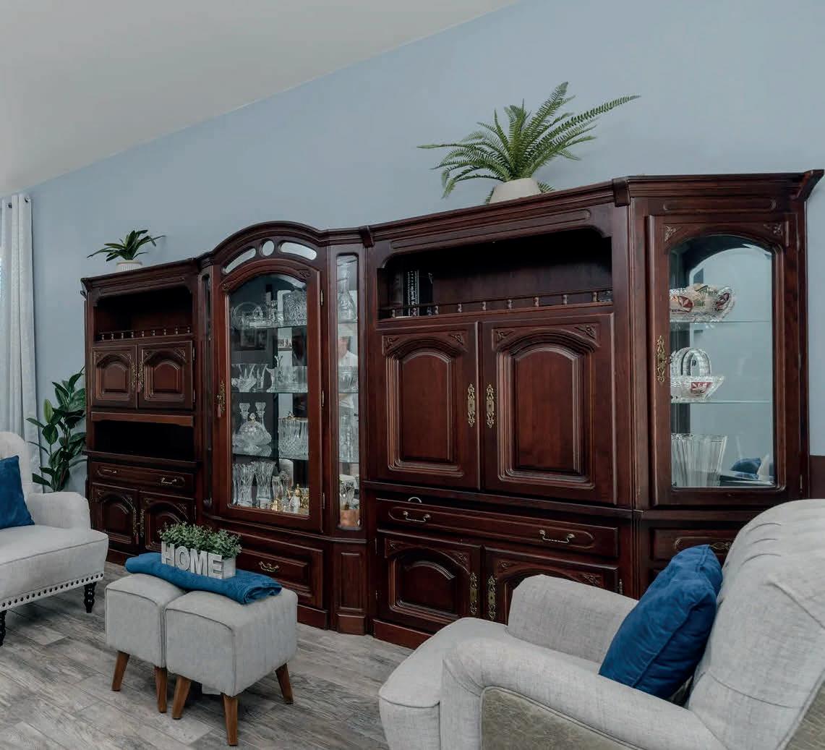
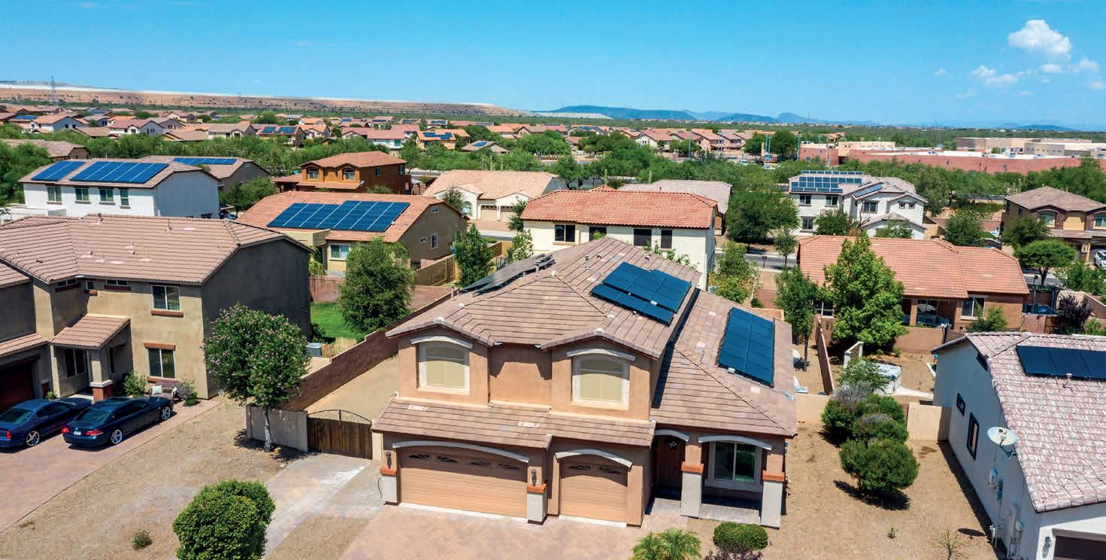
Move-in ready 5 bedrooms, 3 baths beauty located in the sought after gated subdivision of Estancia del Corazon. This home offers a bedroom and full bath on the main floor perfect for multigenerational living. 4 additional bedrooms are located upstairs. The Primary suite is spacious enough to create your peaceful space complete with a walk-in closet, double vanity, & spa like shower. Soaring ceilings, newer interior paint, and beautiful wood look tile flooring is warm and inviting. The kitchen will not disappoint the family Chef with ample storage, tons of counterspace, & all the appliances to create amazing meals and memories. If being outside is your happy space, you will not be disappointed. Extended patio, storage shed, & large yard await. The possibilities are endless. WELCOME HOME!
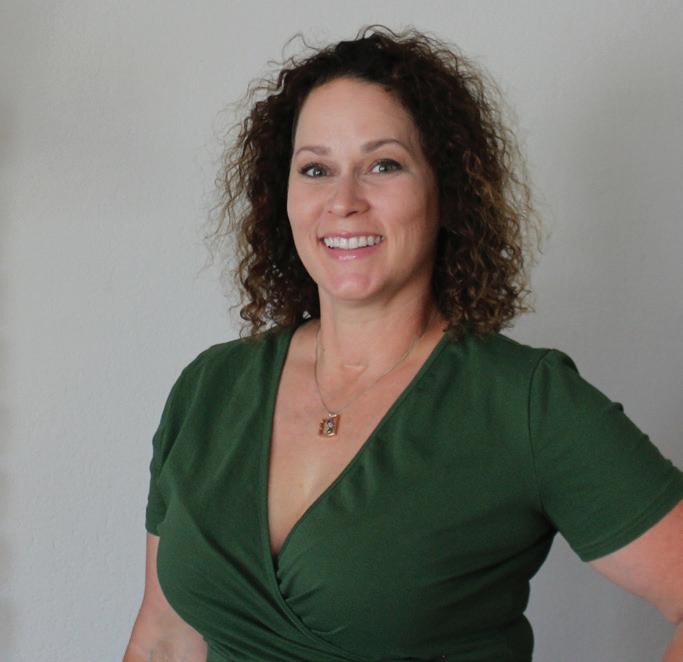
Introducing Wendy, a powerhouse in the real estate arena and proud fourth-generation Arizona native. Beyond the impeccable service and expertise, Wendy will go the extra mile for you whether you are a first time home buyer, or your 3rd investment property. Trust in Wendy, to not only navigate the real estate landscape with finesse but to do so with a genuine understanding of what it means to call Arizona home for generations.
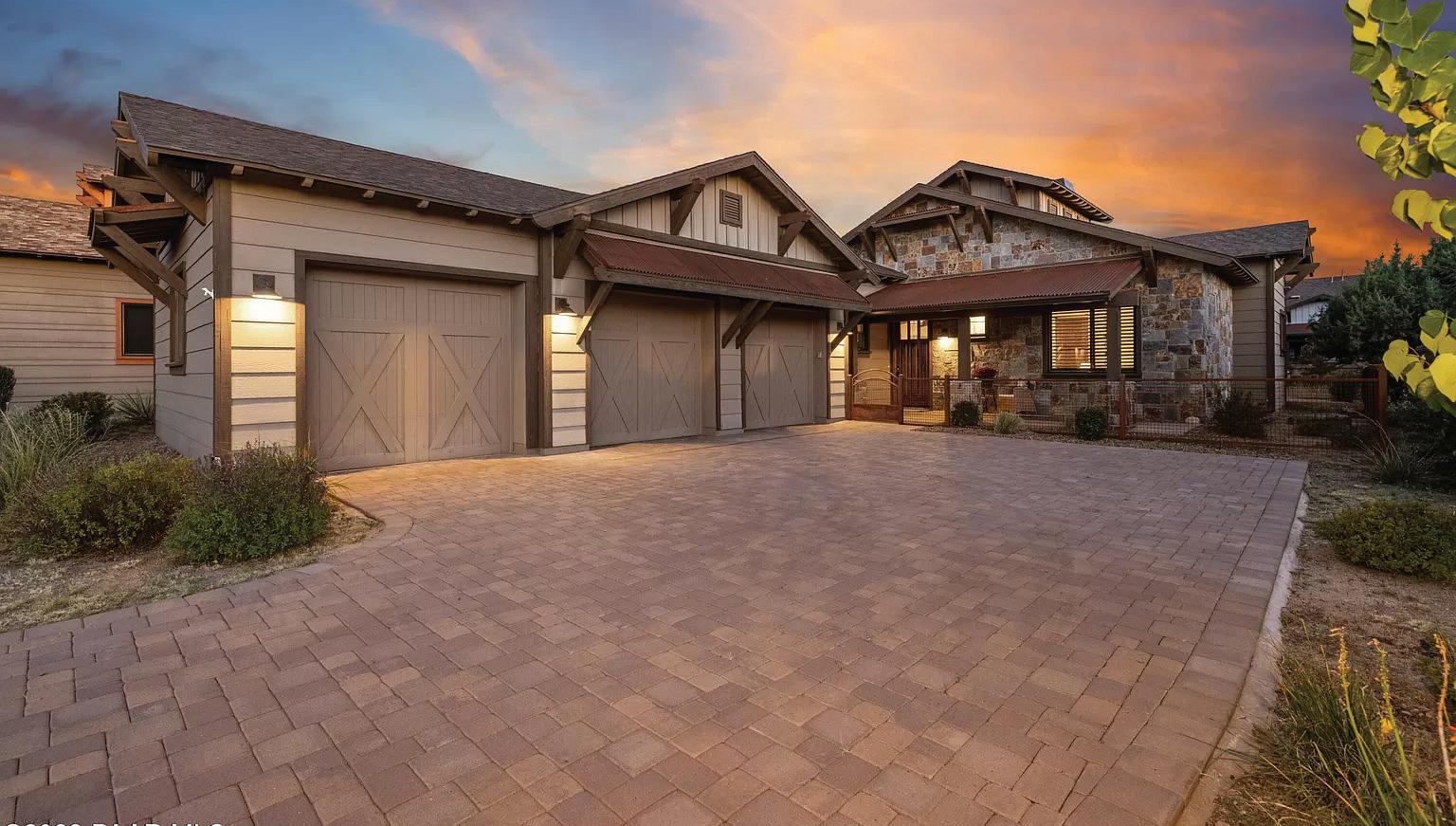
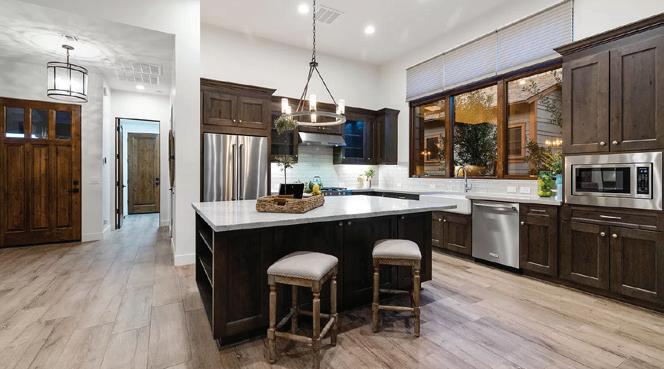
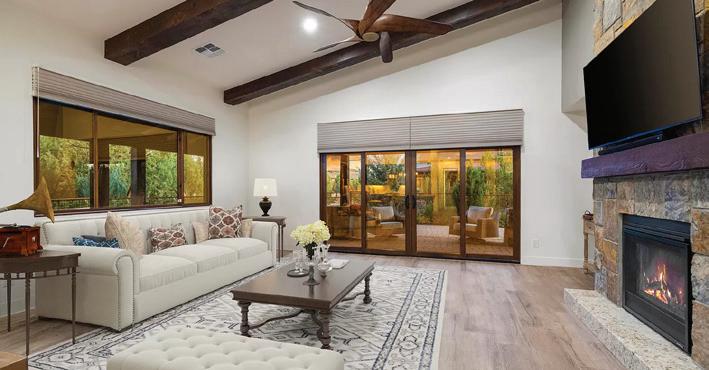

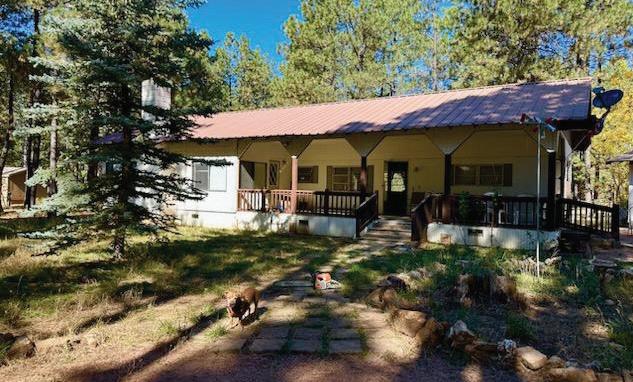
1860 WILDCAT ROAD, FOREST LAKES, AZ 85931 SOLD FOR $340,000
Wendy has been a fantastic and hard working realtor for us. We purchased a property about 2 hours outside the valley, and she was always so amazing at scheduling showings for us in a very timely manner. Our purchase had some unique issues. Not only did Wendy find us every resource available, she was always on top of every issue. She worked diligently towards helping us get our cabin, and we are so grateful.
- MEGAN S
Wendy is amazing! She made everything so easy & clear. Would definitely work with her again!
- Macey Thorley
Wendy was so helpful! I asked her if she could help us find a rental property and in less than 24 hours she found several properties we could go look at. We went out the next day and found the house we will be moving into shortly. Without her help I feel we would still be looking. We will be using her again when we decide to buy a house!
- MEGAN BECKER3 BEDS • 3 BATHS • 2,085 SQFT • $820,000
Amazing Opportunity to own this beautifully appointed home built in 2020 in the Cottages at Talking Rock Ranch. This luxury, 3600+ private, gated community boasts a Jay Morrish designed championship golf course, tennis and pickleball courts, swimming, fitness and social facilities exclusively for the residents, their friends and family. The private community is gated and monitored 24 hours. This immaculate, move in ready home offers front and rear covered patios allowing you to enjoy Prescott’s mild four seasons. Open concept with vaulted beamed ceilings, walls of windows, Hunter Douglas remote control shades, gorgeous stone fireplace, tile floors in kitchen and living area. The gourmet kitchen features stainless steel Kitchen Aid appliances, soft close cabinets, quartz counter tops and a large kitchen island. Split floorplan with spacious master suite, ensuite guest bedroom and potential 3rd bedroom/office. Guest bath, laundry room and 3 car garage with epoxy floors and new fencing around the house. Hurry to enjoy the holidays in this stunning home!

Charming multi-family corner Fourplex in North Central Tucson. Just a few minutes from U of A, hospitals, shopping and restaurants.
Two: 2 bedroom 1 bath units and two: 1 bedroom 1 bath units. Private yards & washer/dryer hookups. Fully occupied since remodel. Remodeled and updated in 2018 with new tankless water heaters, new HVAC units, new paint, updated electrical service, new flooring, cabinets and much more. Do not disturb tenants. Occupied units shown with accepted offer.
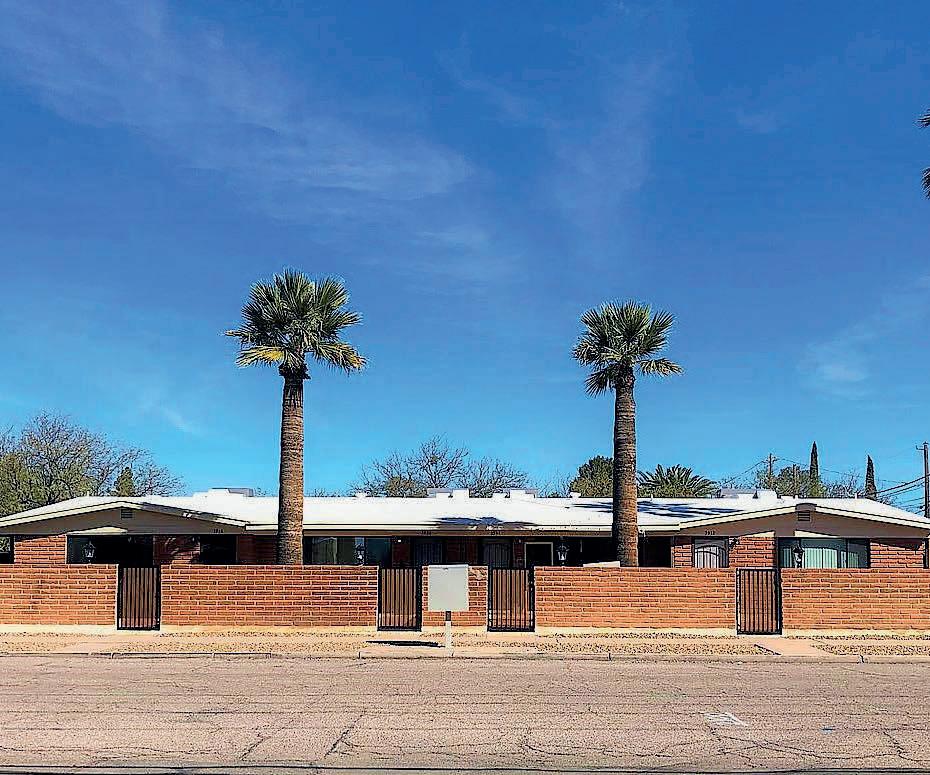
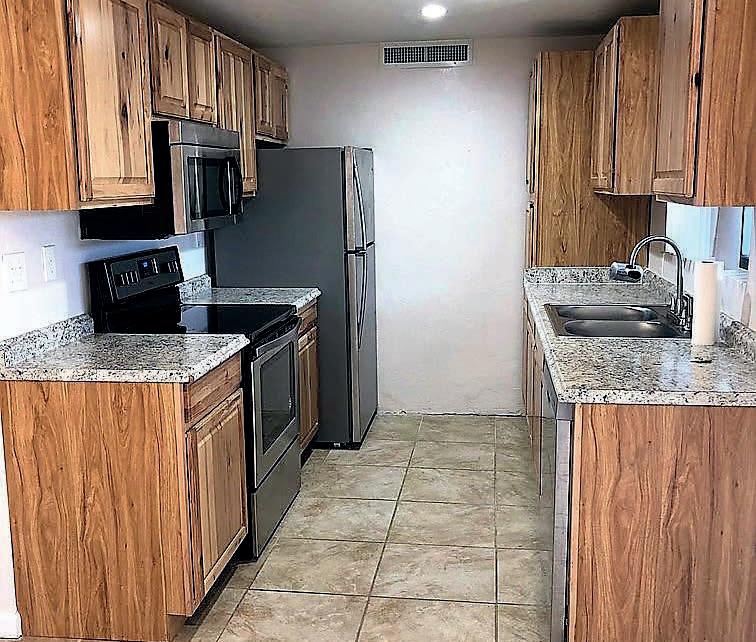
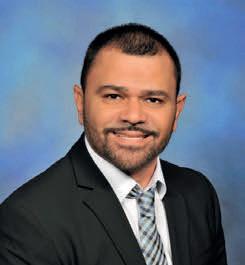

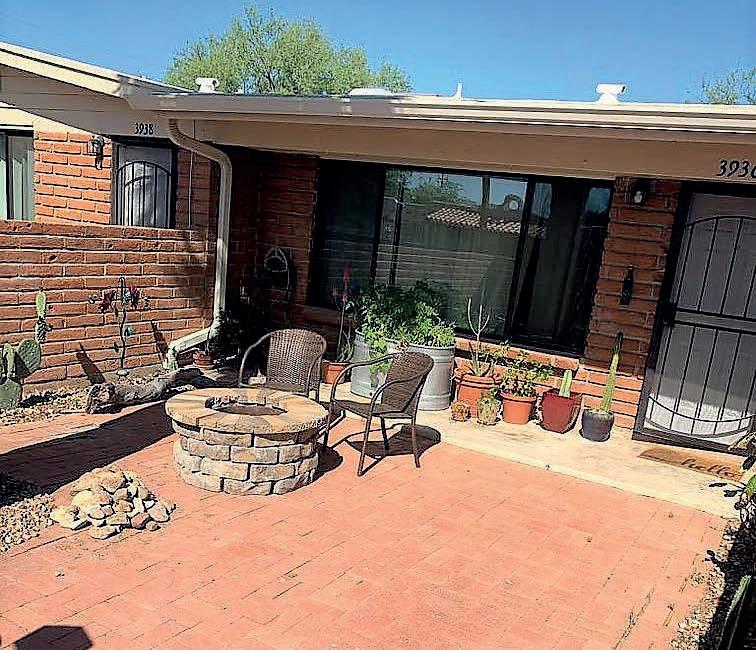
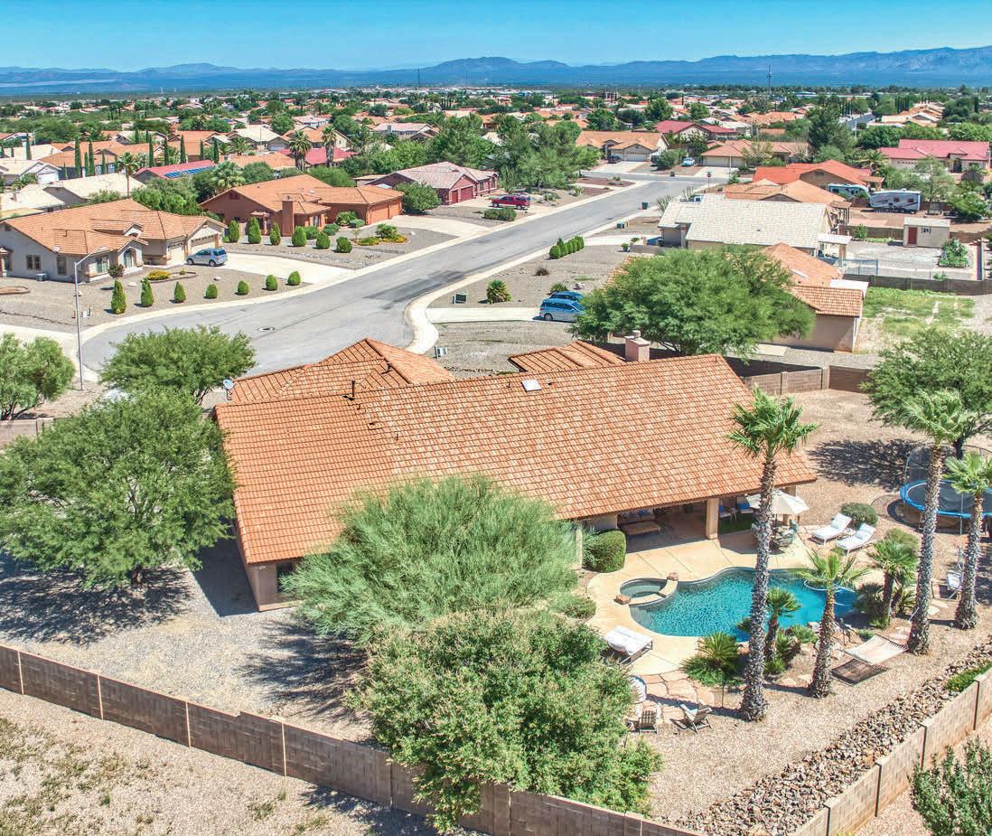

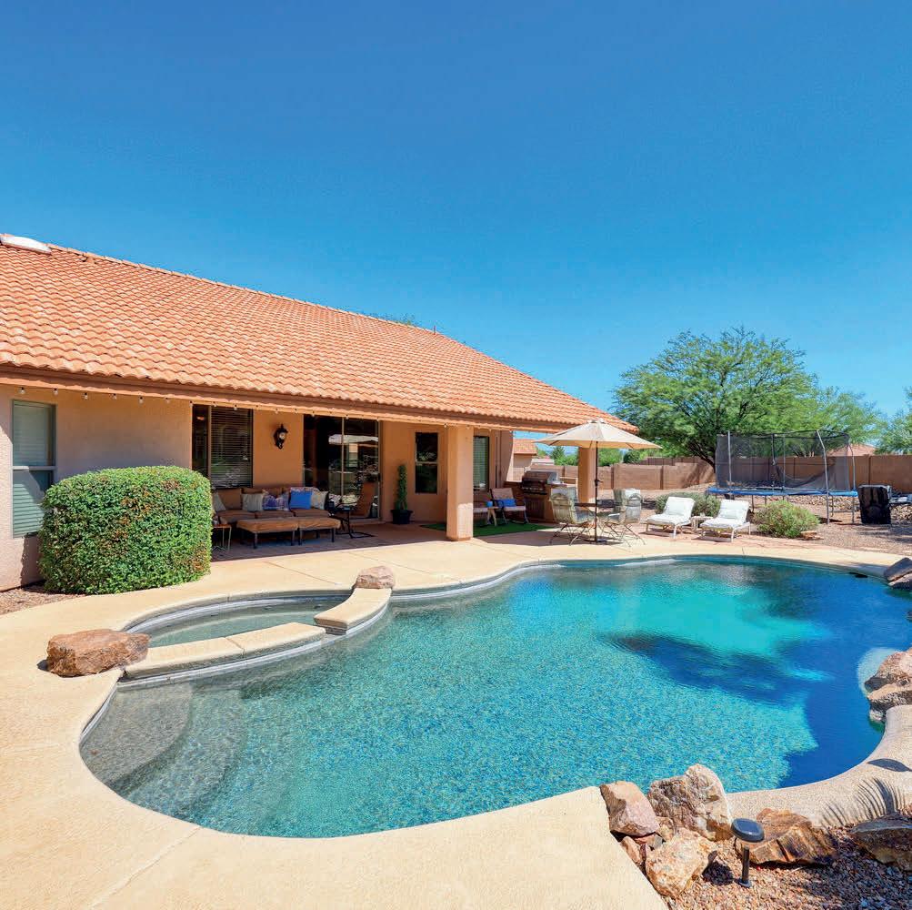


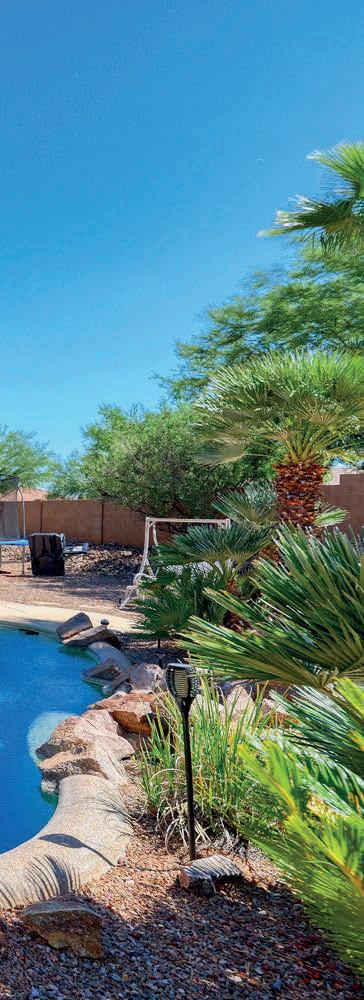
2922 CABO BUSTO COURT

4 Beds | 3 Baths | 3,149 Sq Ft | $698,000
This spacious and luxurious 4-bedroom, 3 bathroom, 3 car garage home with 3 distinct and separate living spaces, a den/ office, and a bonus/game room offers a blend of elegance and practicality. Custom tile and engineered wood flooring grace the interior, while the open layout connects the living spaces seamlessly. The gourmet kitchen boasts granite countertops and premium appliances. The outdoor oasis features a heated pool with a waterfall and a spa, a built in BBQ/grill, an RV gate and parking, and a large landscaped low-maintenance lot. This home combines comfort and convenience, making it a rare find for those seeking a stylish and functional living space.
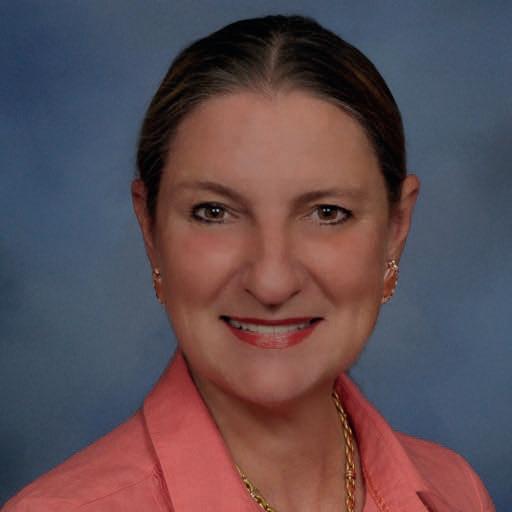
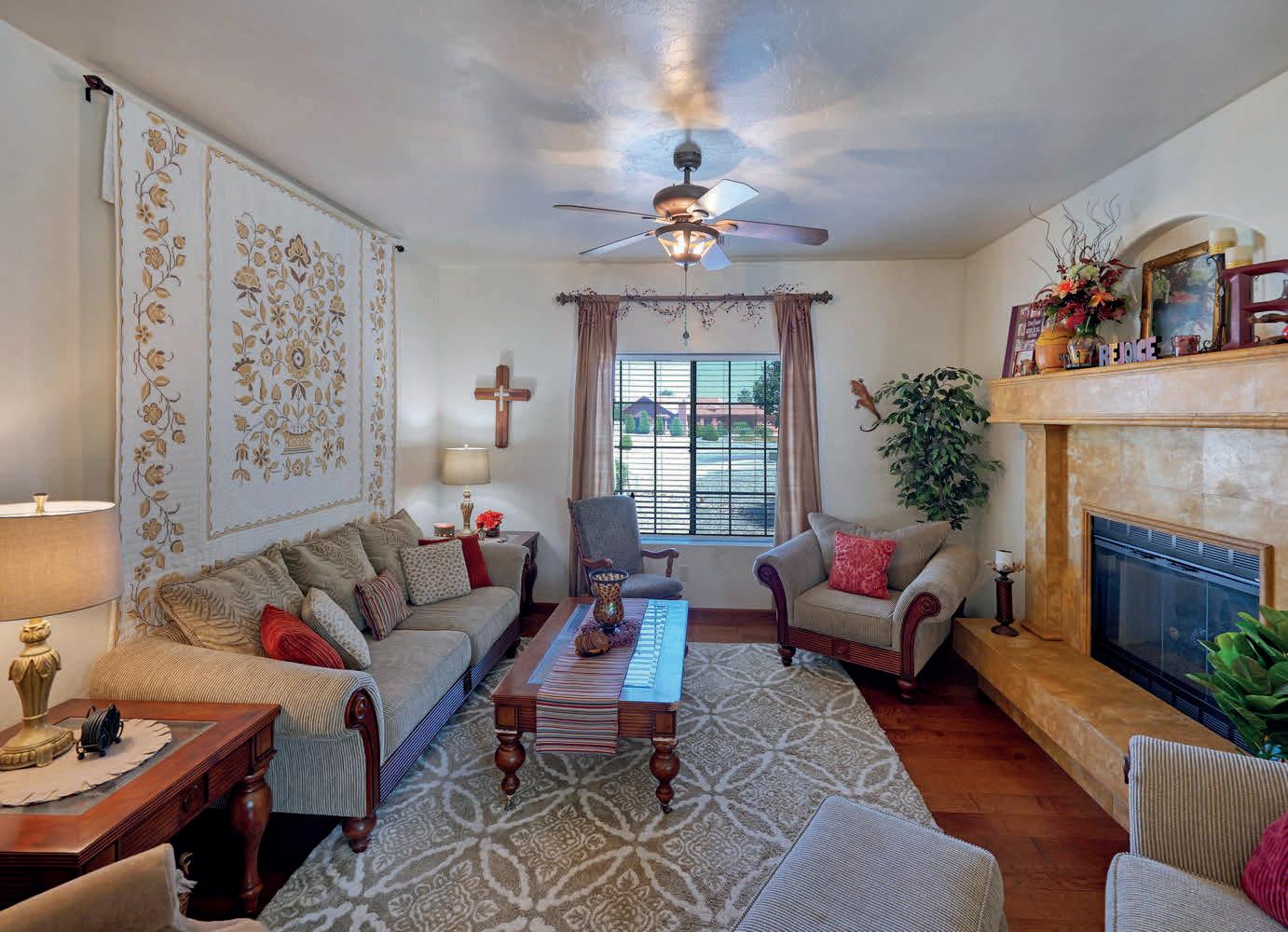




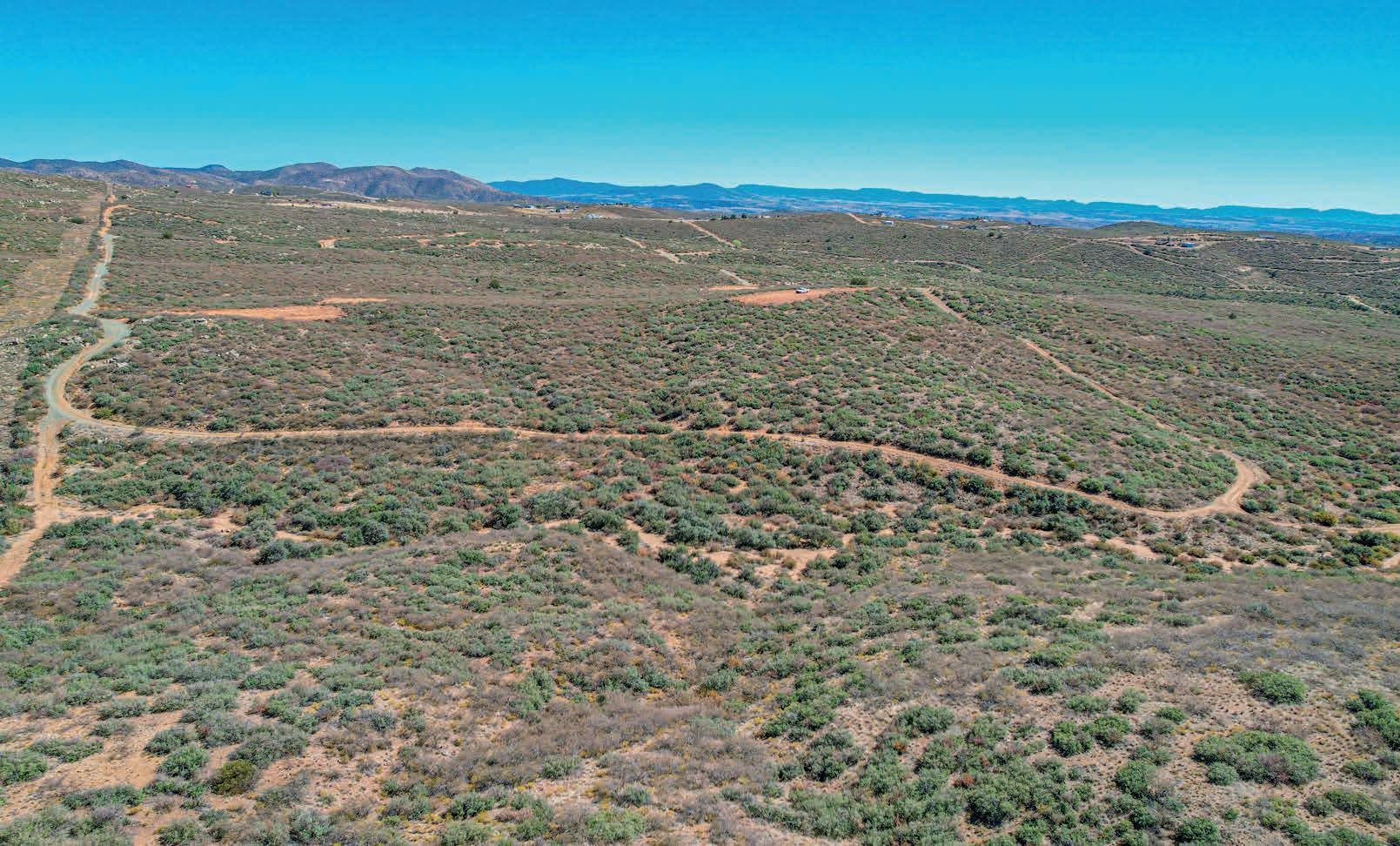
RESIDENTIAL LAND
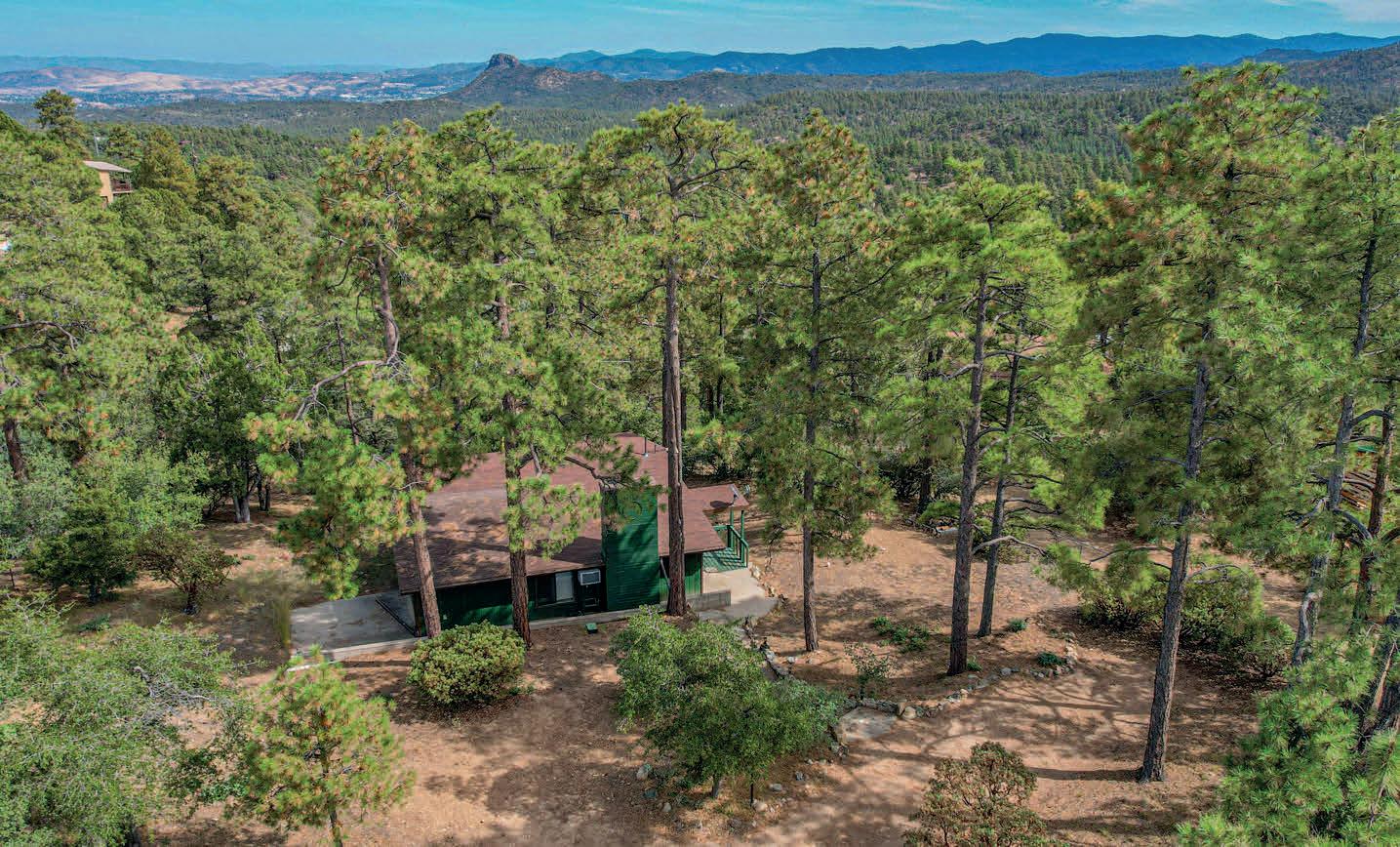

COMING JANUARY OF 2024 IN HIGHLAND PINES OF PRESCOTT, AZ. 3,500 SQ FT
Offered at $1,000,000.
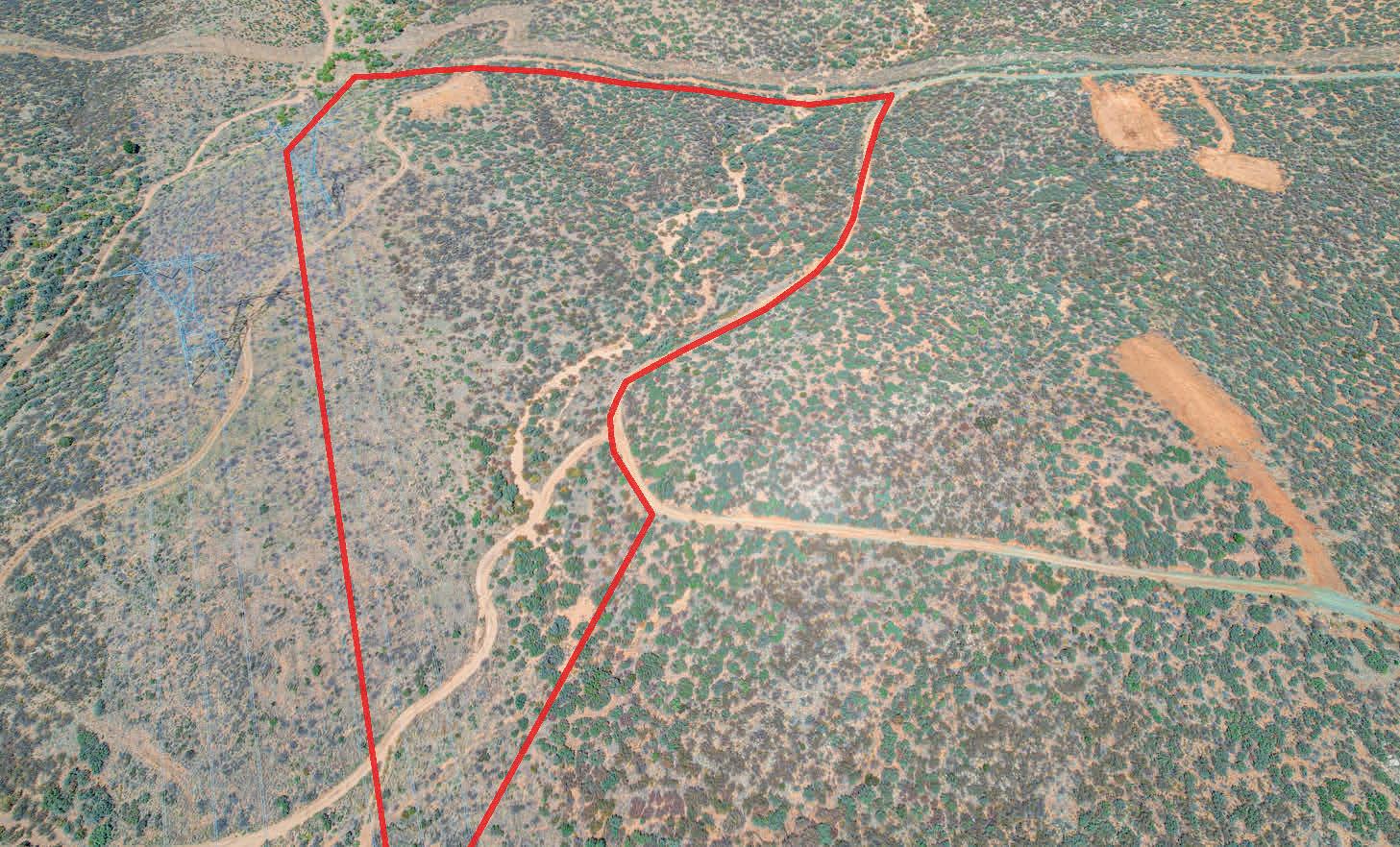
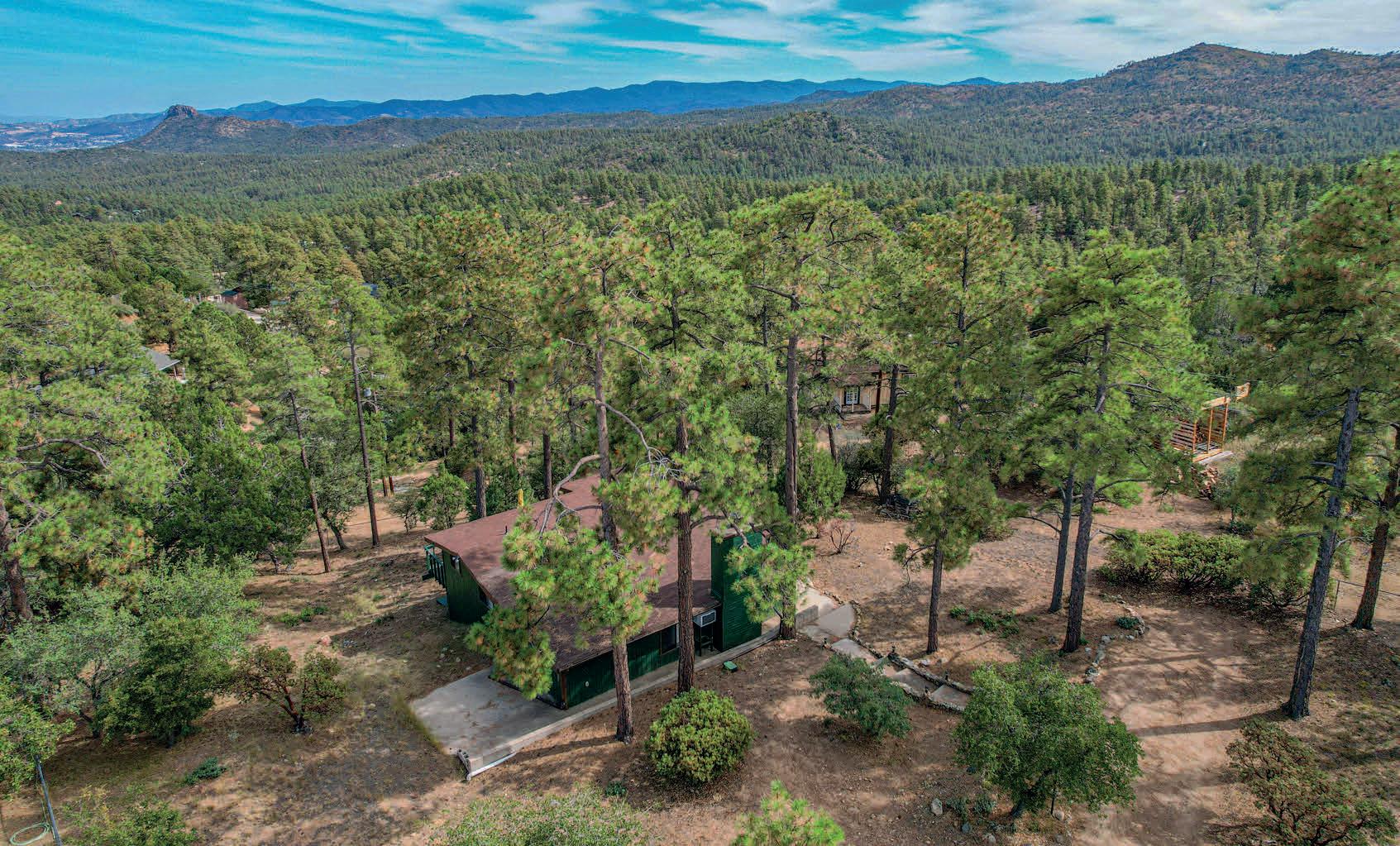

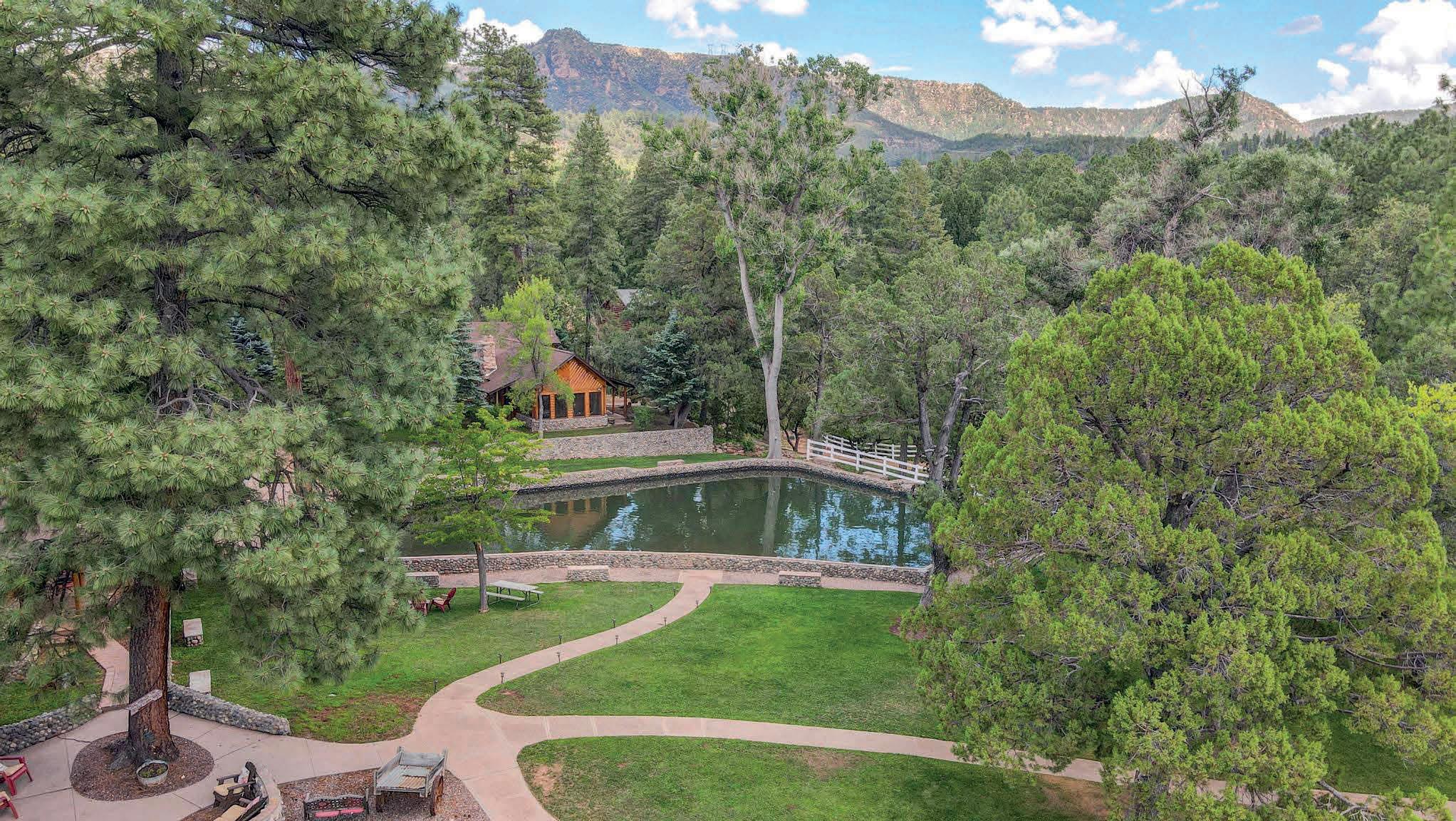
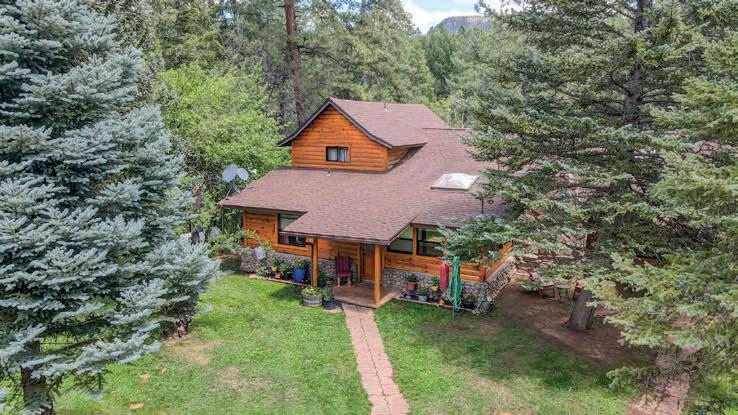
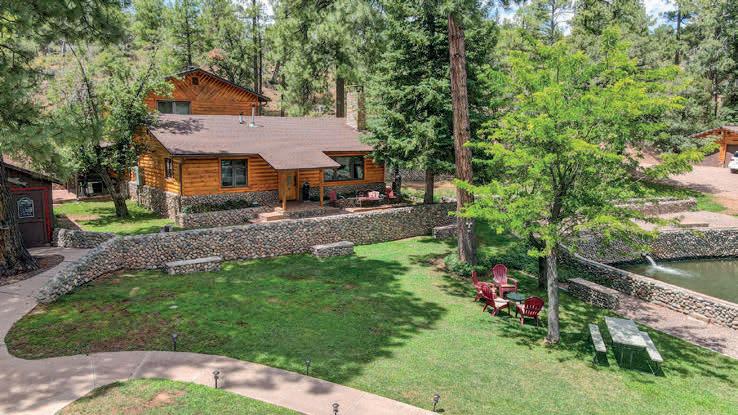
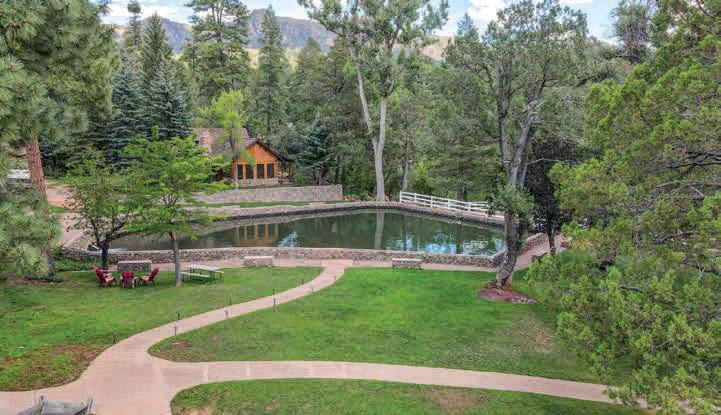
3,400 SQ FT | LISTED FOR $4,200,000 Located 1 hour 45 minutes from the Phoenix metro area, this unique 4.58-acre creek front property encompasses the perfect blend of natural beauty, tranquility and privacy. The main residence offers 4 bedrooms, 2 bathrooms, and a large kitchen. The living area boasts a natural stone fireplace for ambiance and relaxation during colder winter months. A short stroll away from the main residence is the guest house. It provides a large kitchen, 3 bedrooms and 2 bathrooms. Both residences look out over a large tranquil pond fed year-round by Tonto Creek. Adding to the property’s charm is a historic barn and large Ramada that can be utilized for a variety of purposes.


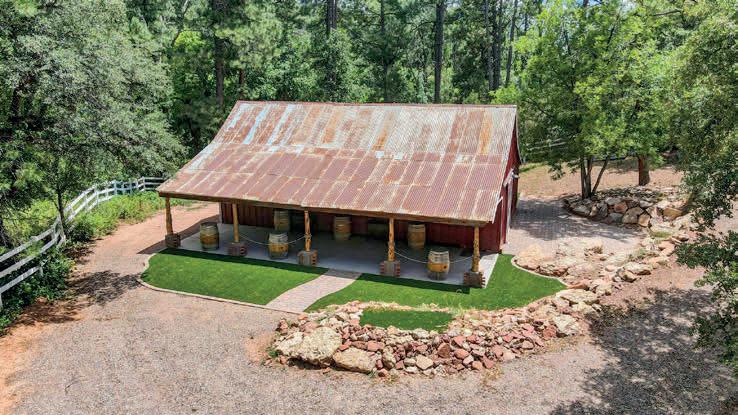
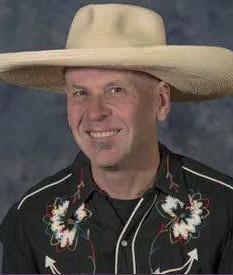
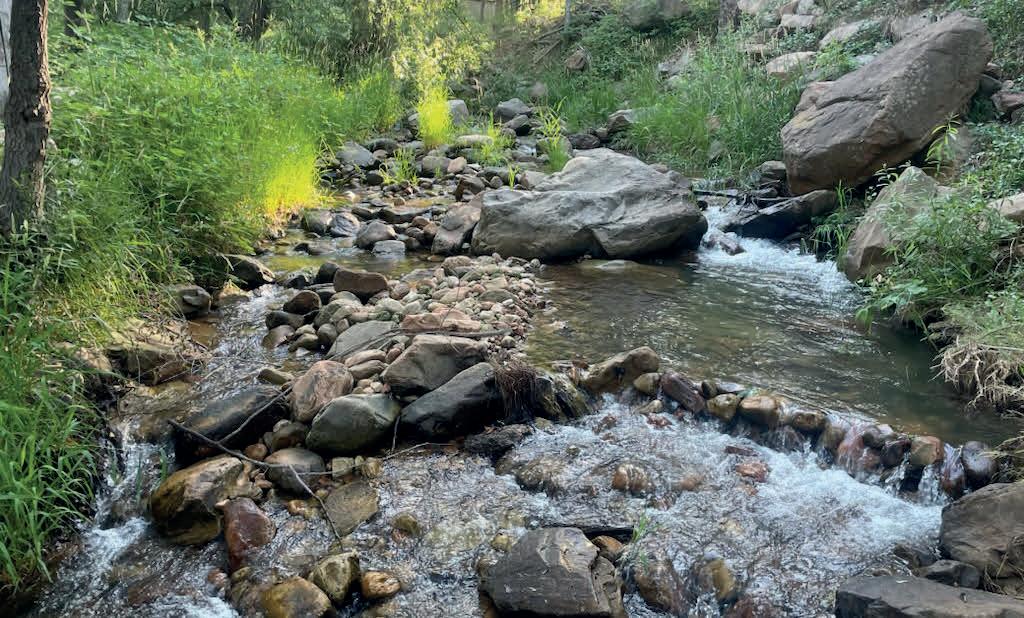
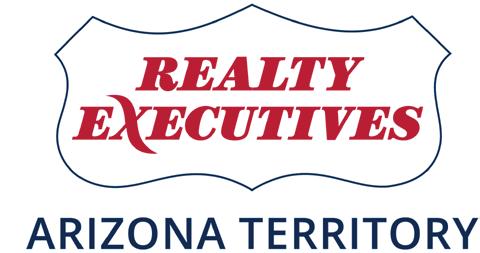

3732 E 4TH
AZ
Enchanted Plaza in Central Tucson - located within 2 miles East of UofA!
Absolutely Charming 2 Bedroom, 2 bath Townhome with Beehive Fireplace & Talavera Tile accents, French Doors to Private Patio and 2nd Floor Balcony overlooking lush Community Garden with Pool & Spa! Coveted end unit with private courtyard and covered parking
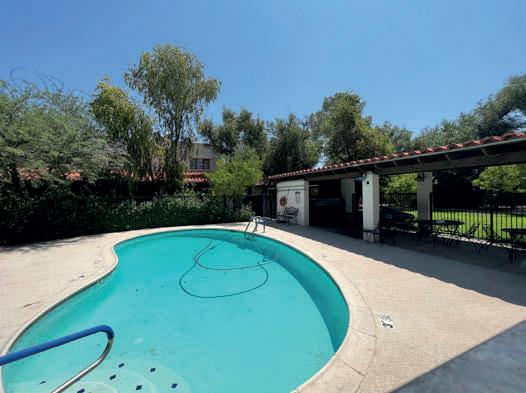
4 Casitas on Large Lot in Great Neighborhood!
Multi Family Opportunity within 2 miles of the UofA and Banner Medical Center, close to Campbell corridor of shopping & restaurants, and popular neighborhood park! Each Casita has full kitchen and bath, and private yard. Well maintained Adobe Stucco and Block Construction 2719 E WATER STREET
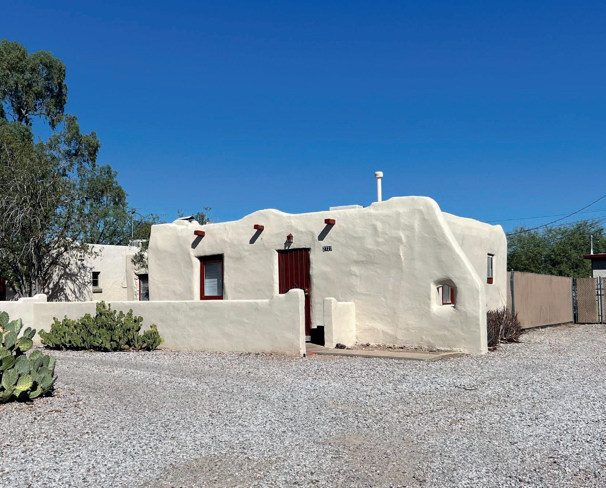
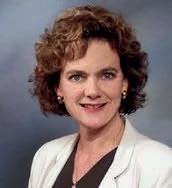
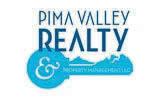
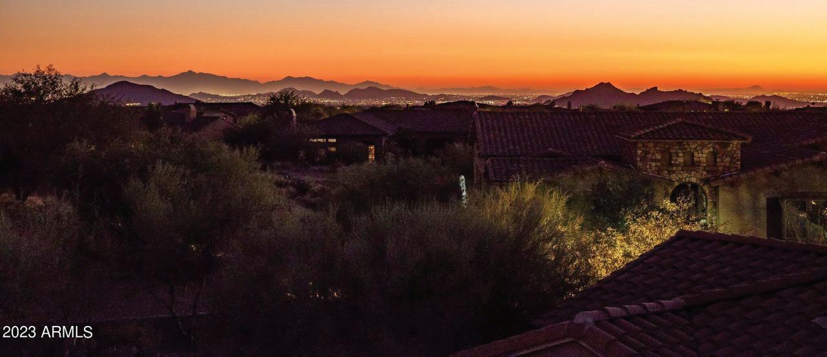


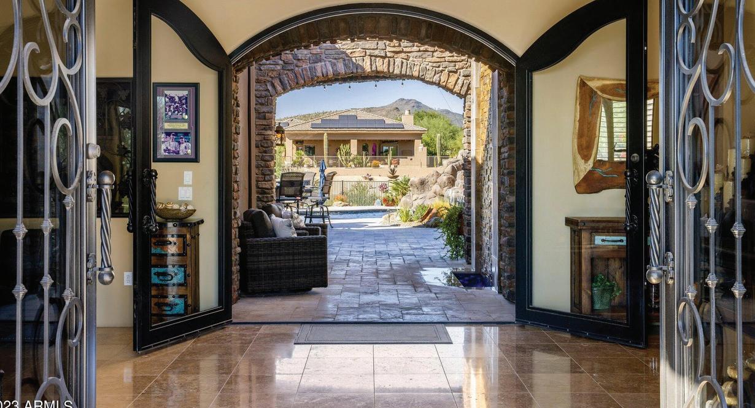
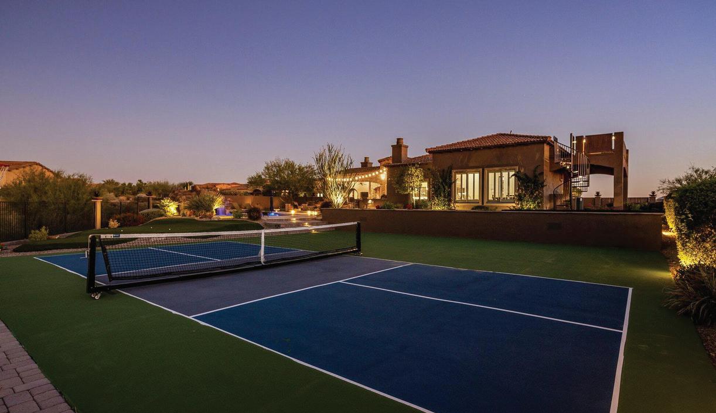
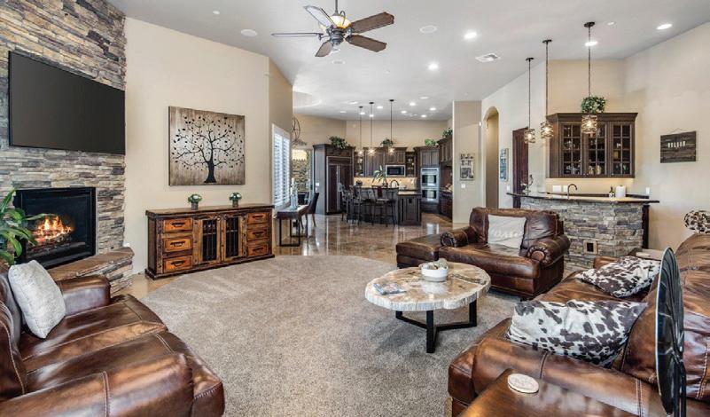
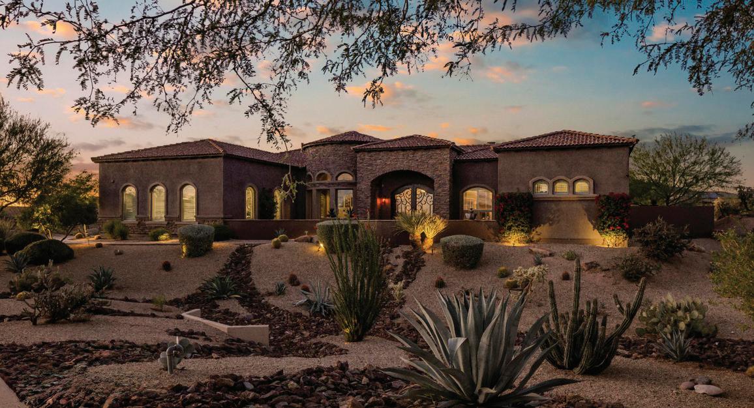
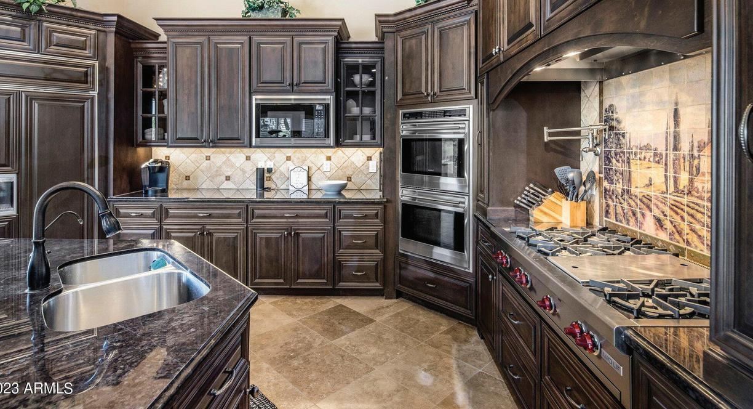

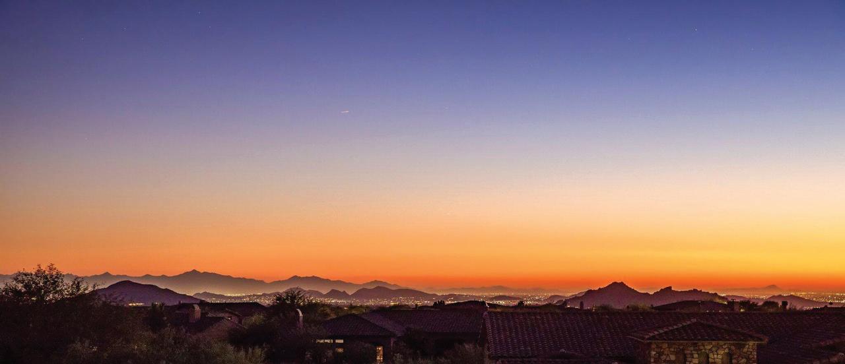

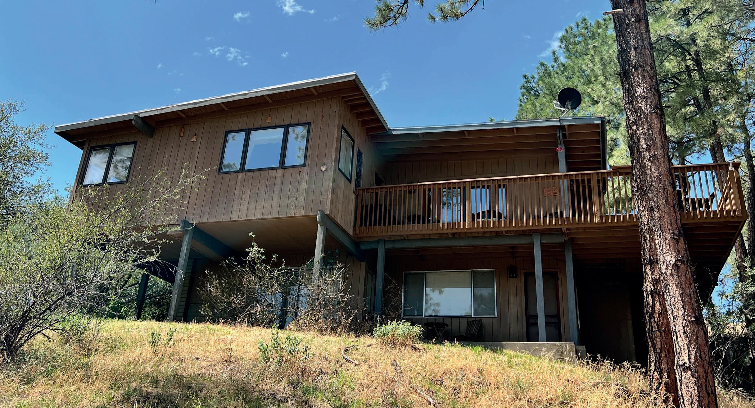
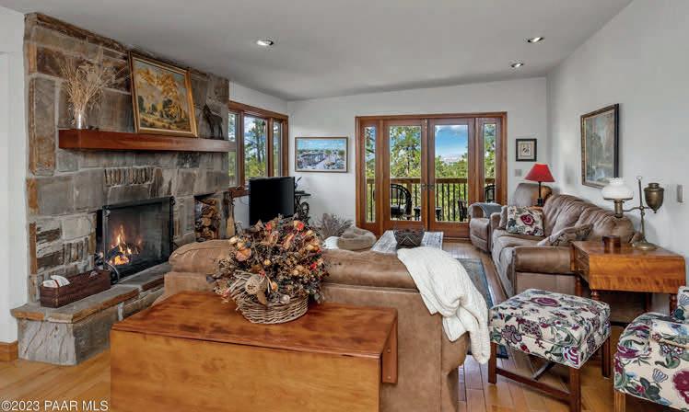
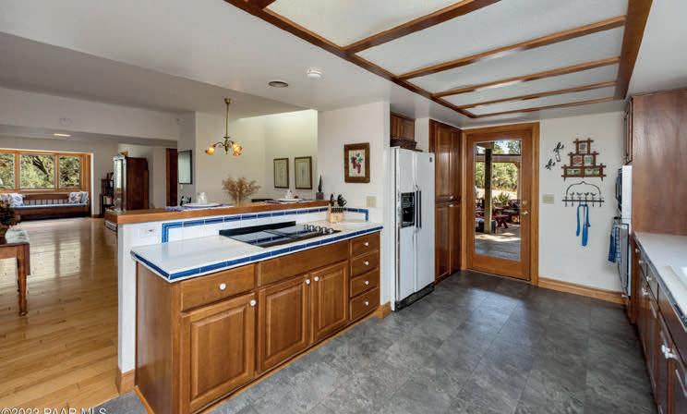
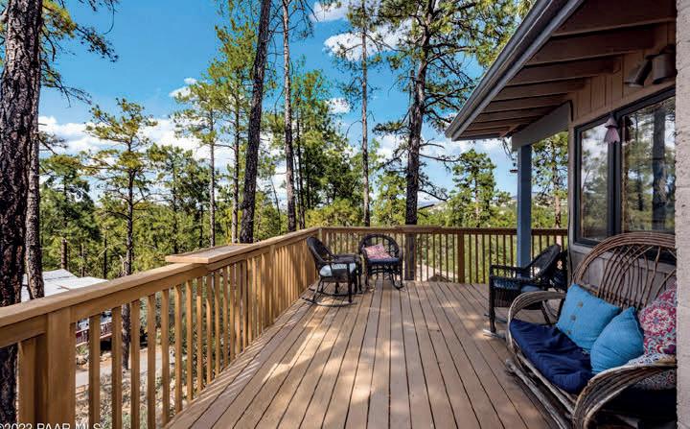
2 BD | 3 BA | 3,229 SQ FT
OPPORTUNITY TO OWN 2 HOMES TOTALLING 5 BEDROOMS 4 BATHS! MAIN HOUSE 2 BEDROOMS, 2,231 SQ FT, COTTAGE 3 BEDROOMS, 998 TOTALLING 3,229, PLUS HILLTOP LOT. Family hideaway in the pines. First time on the market for this amazing piece of family history. Includes one of the original cabins built in Mountain Club, oldest planned community in Prescott. The cabin was built in 1935 and used as a retreat from the Phoenix summer heat. The family loved Prescott so much they added the “main” home next to the old cabin around 1972. This was the beginning of a family compound. The “main” house is 2+ bedrooms with 2 kitchens, breathtaking forest views and historical charm. The “summer cottage” is 3 bedrooms and 1 bath with pine and beadboard interior. Each home has a dramatic stone fireplace as a toasty focal point. Everything you would expect in a “cabin in the pines”. The main house has the flavor of a sophisticated cabin in the pines with original antique charm throughout. Front hilltop lot for hammocks, picnics and night time star gazing. Just like having your own private park!
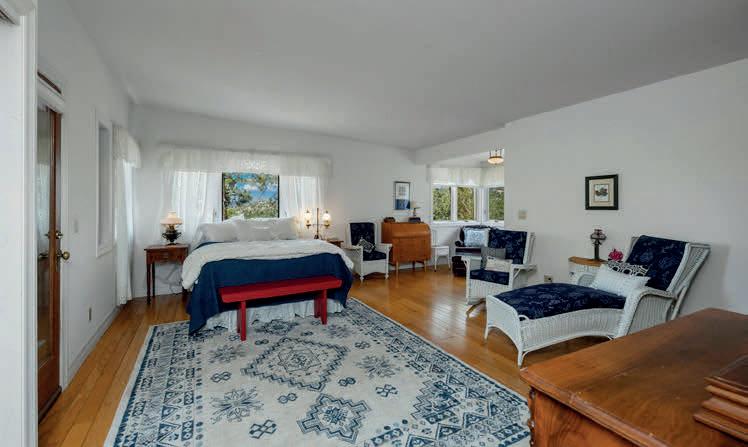
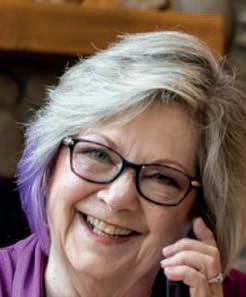

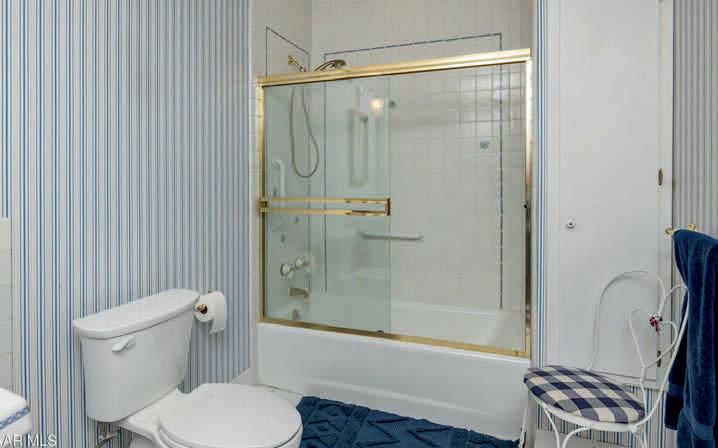

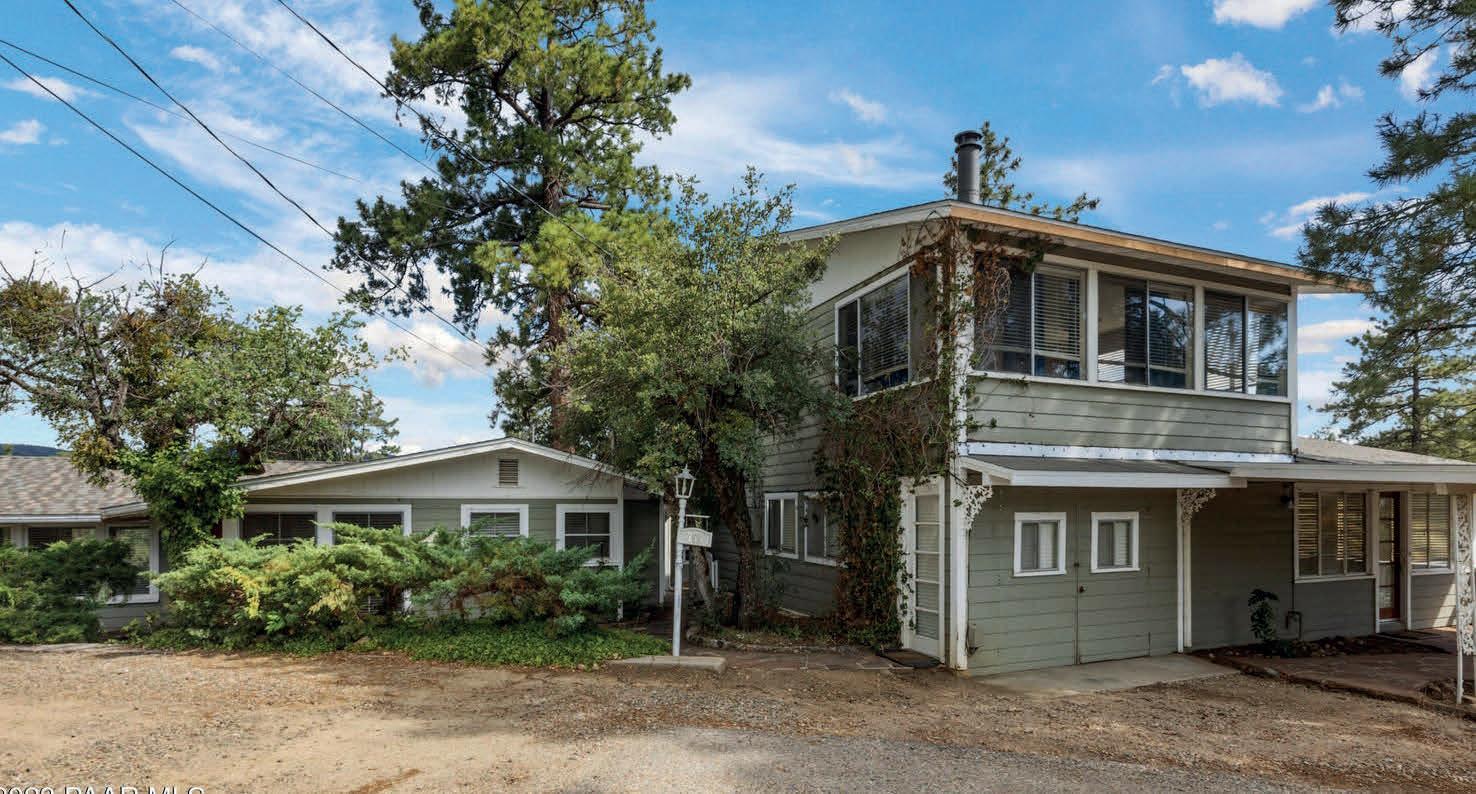
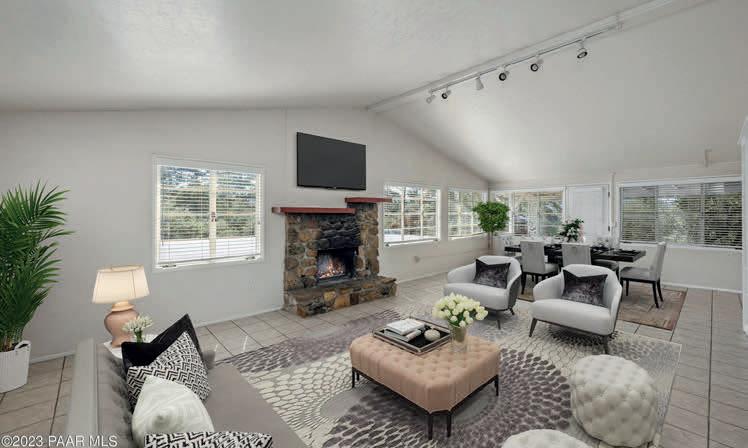
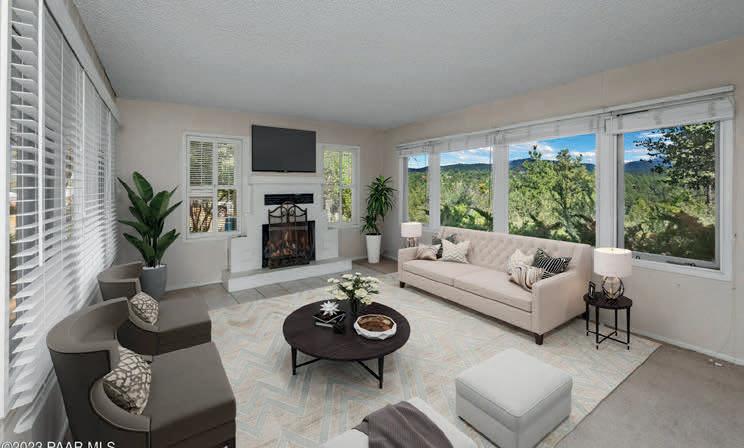

2 BD | 2 BA | 2,838 SQ FT
OPPORTUNITY TO OWN 2 HOMES IN DESIRABLE MOUNTAIN CLUB, 2838 SQ FT TOTAL WITH TANDEM GARAGE FOR 4+! Part of Family Compound, first time on the market! Charming Mountain Club cottage with artist retreat. Fall in love with the history of this cherished family property. The “Cottage” was built in the 1959 by an artist. Later in the 60’s she added the 2 story building as her studio. Enjoy the cozy fireplace in the cottage living room while surrounded with forested views. The artist studio has 2 fireplaces, with the upstairs one located in the bedroom with near-panoramic views. Live in the cottage and rent out the studio or share with an extended family member. So many possibilities. Ask about additional property!
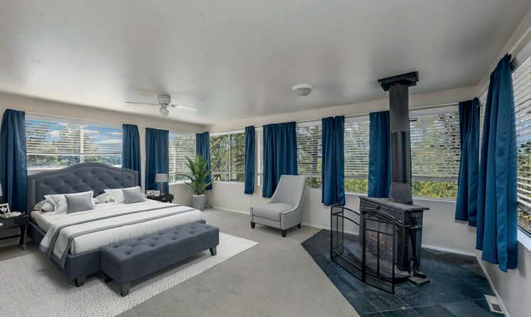

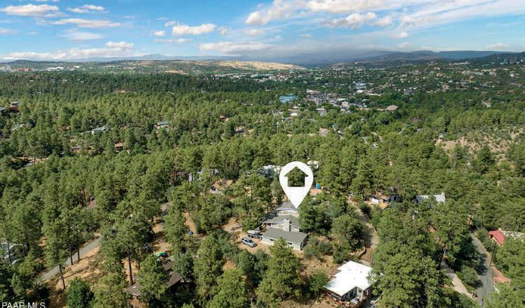
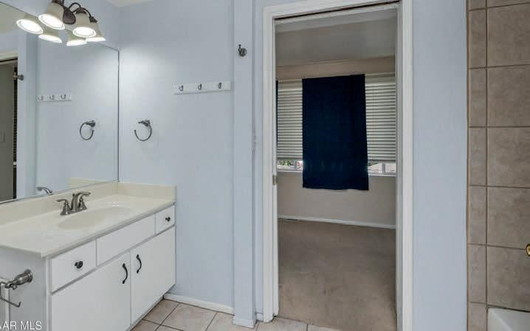

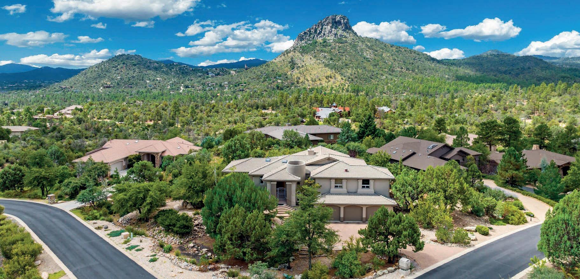
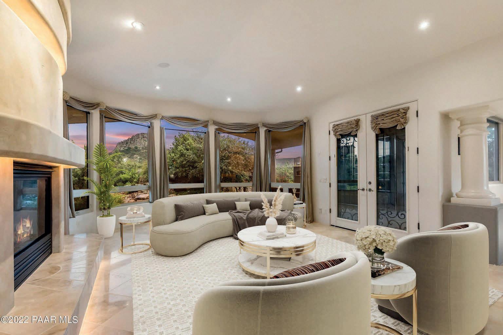
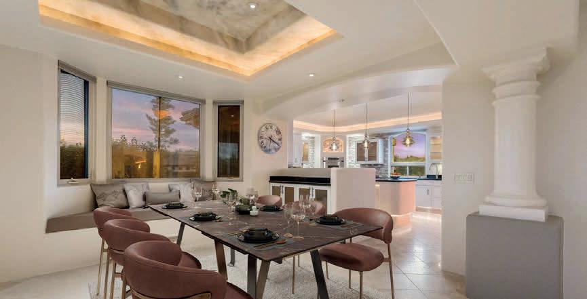

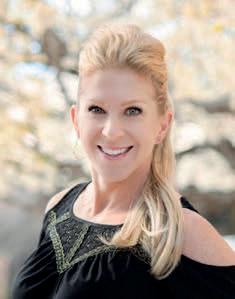
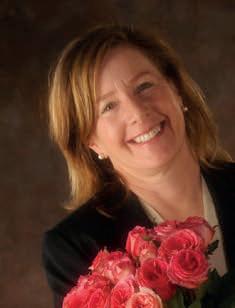

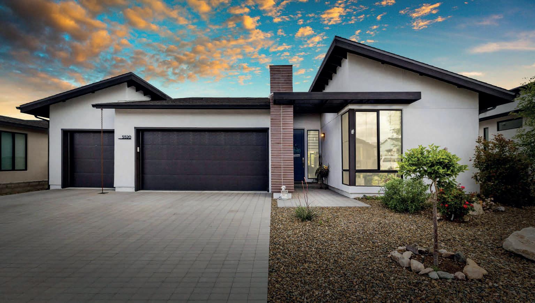
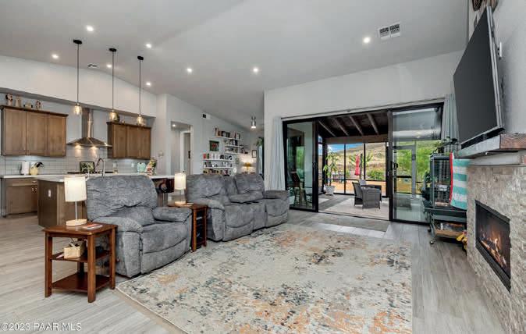
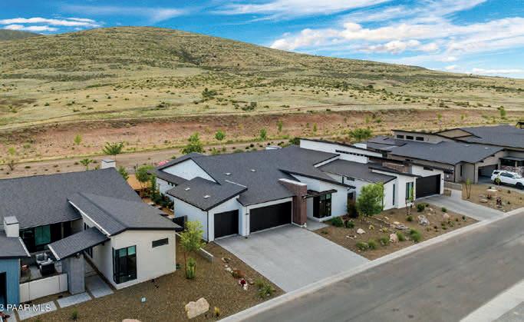

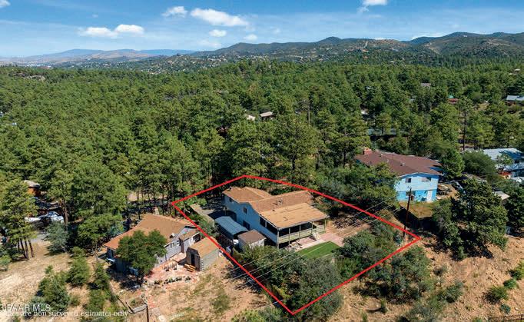
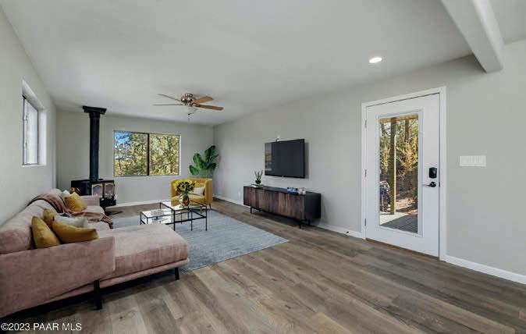


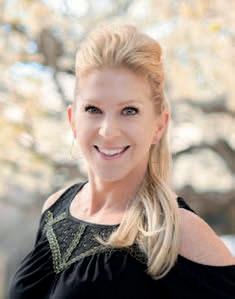
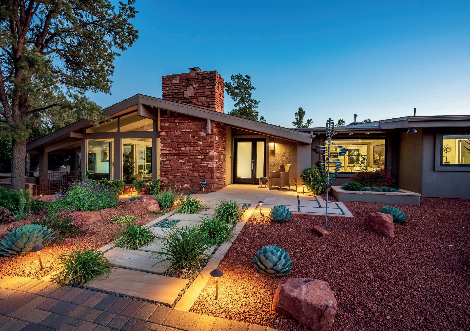
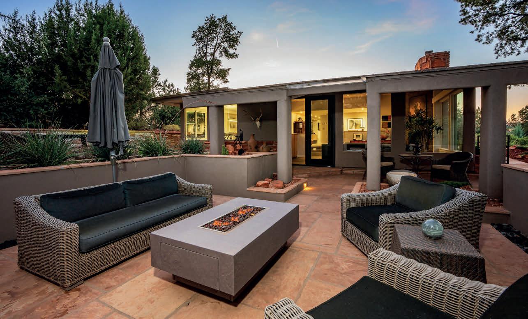
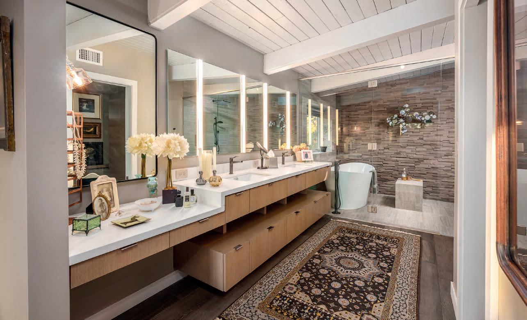
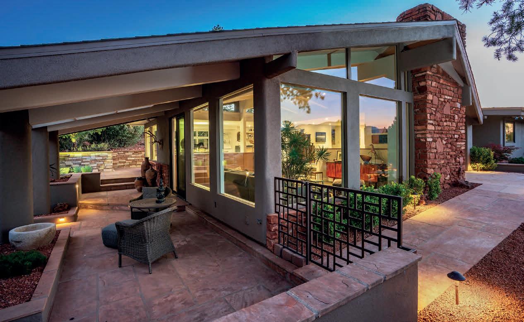
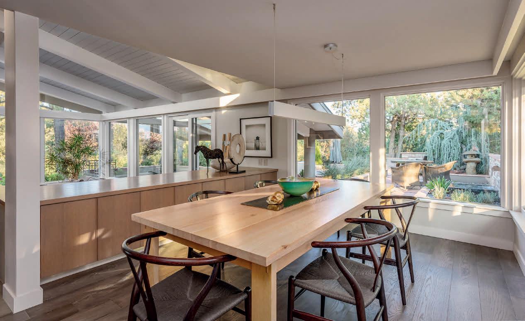
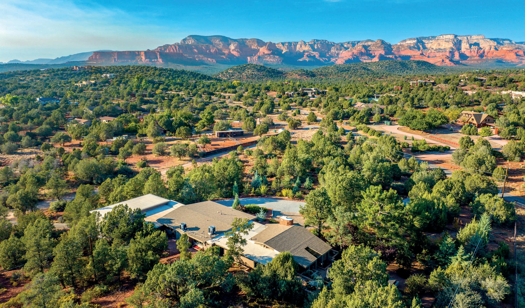
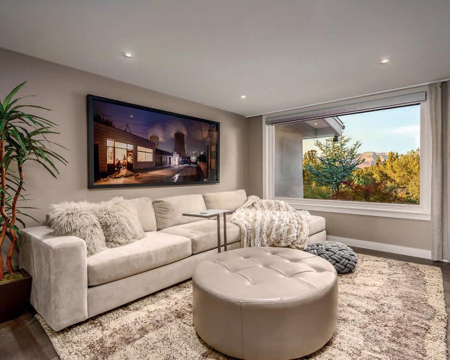
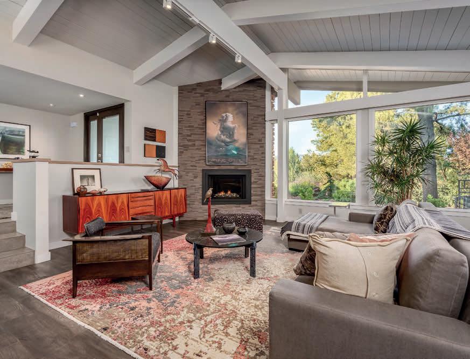
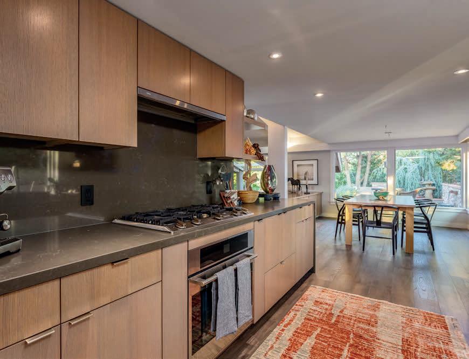
This immaculately remodeled West Sedona uber-private estate on acreage is a rare find. Over the top high-end rebuild of a vintage Mid-Century home in an equestrian neighborhood with 3.69 ac and room for guesthouse/casita. Designed by Sedona’s own Don Woods, this home features a large entertaining space surrounded by glass to foster a “treehouse with views” aesthetic. Recent complete remodel was done with modern styling and a discerning eye for detail. Extensive outdoor living space expands the livability of the home and encourages patio relaxation and dining in Sedona’s four mild seasons. Massive 37’ RV garage/studio was recently added, making an ideal Sprinter Van/car collection possible.




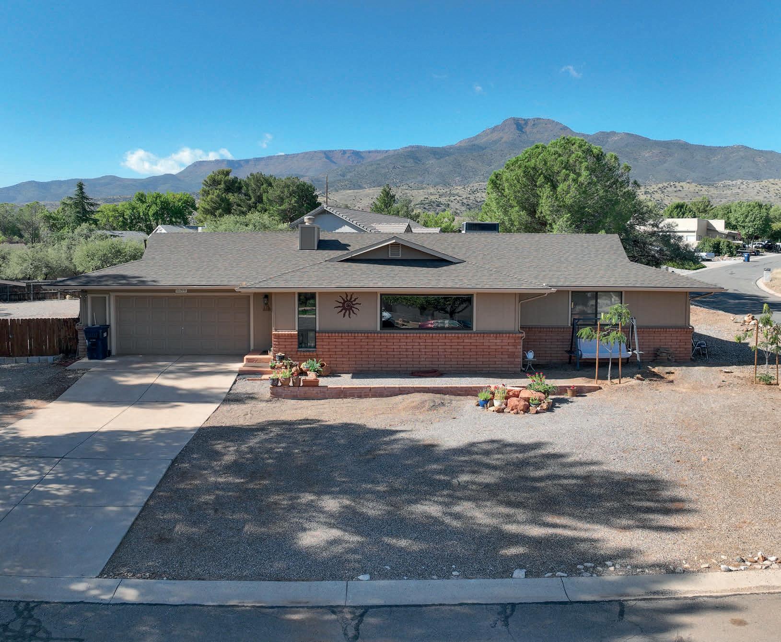


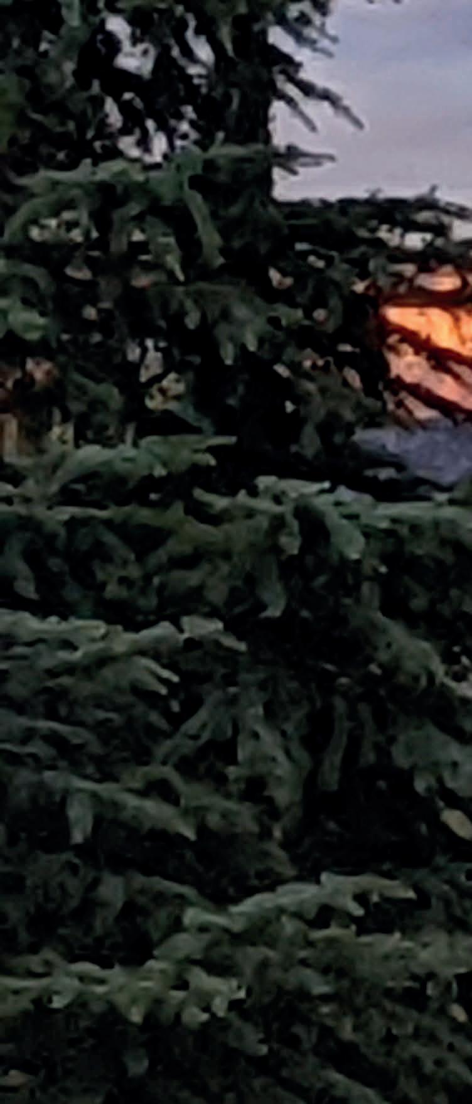
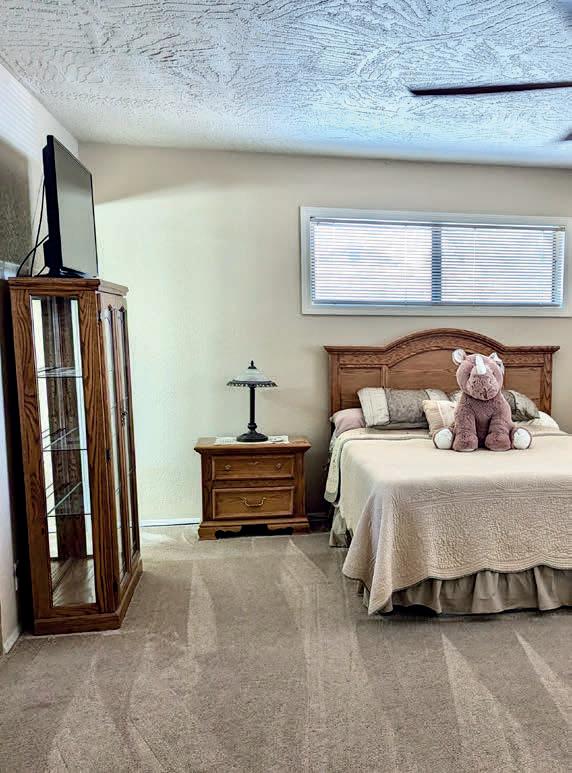
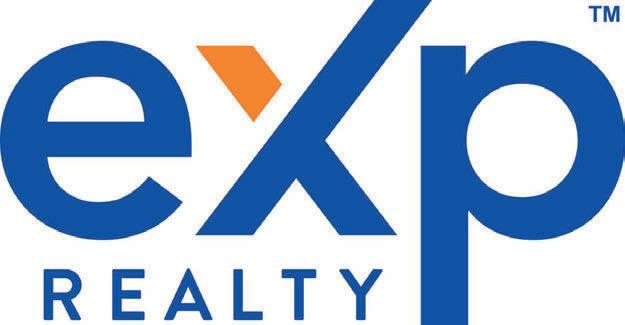
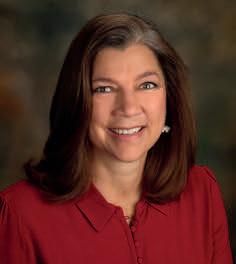
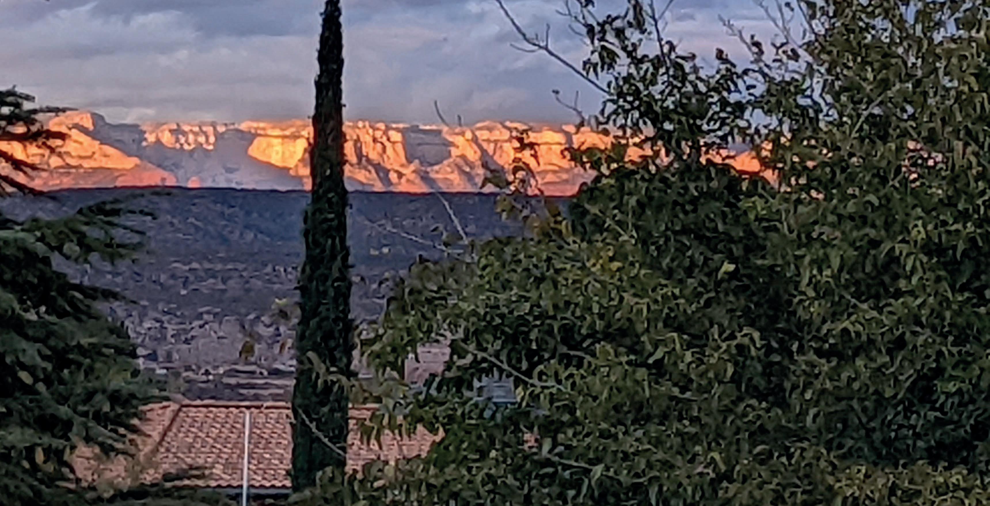
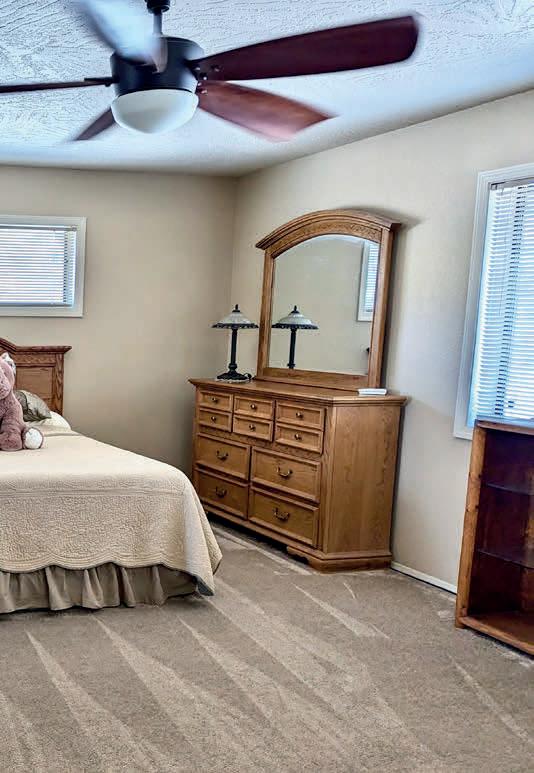
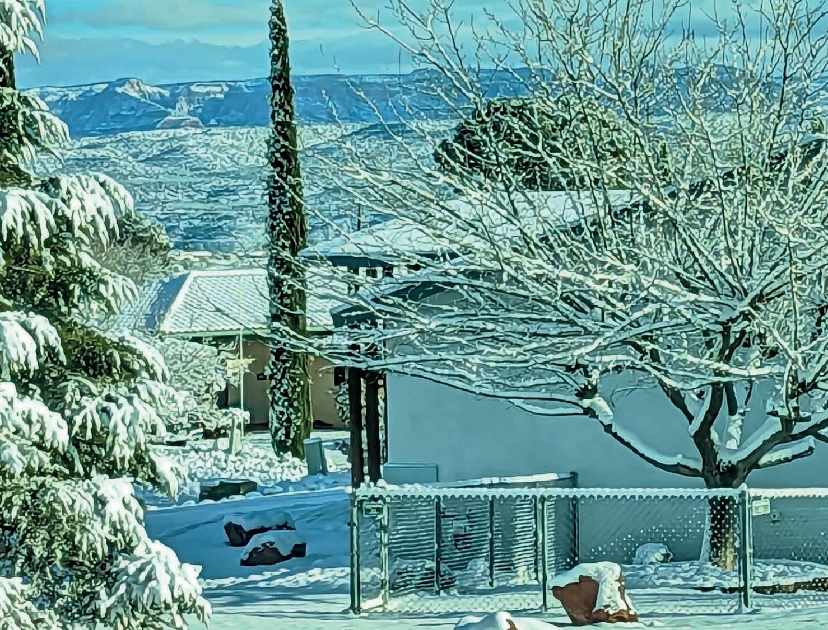
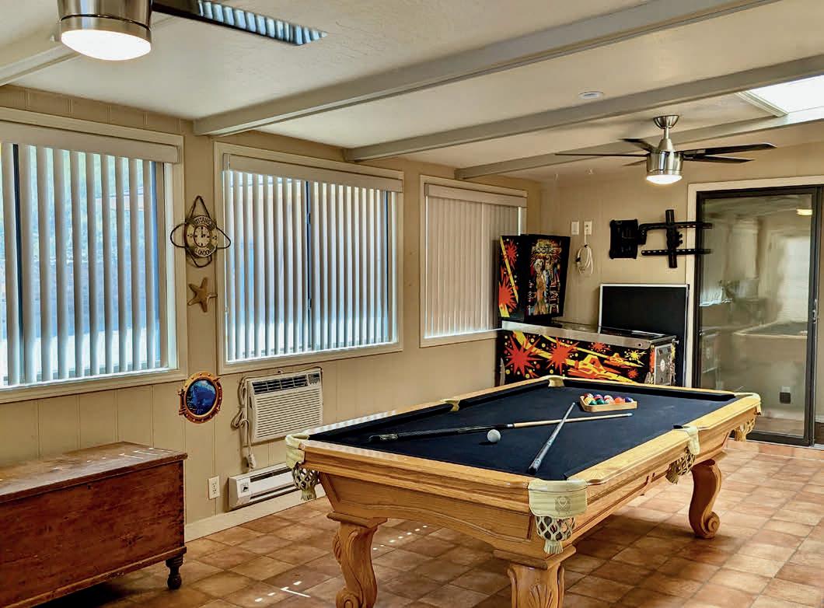
I’m gorgeous inside!
Enjoy amazing red rock views of Sedona from your supersized living room window. This is in one of Clarkdale’s favorite neighborhoods and NO HOA! Just 20 minutes from the Red Rock State Park in Sedona! Only four minutes from Dead Horse State Park for fishing, hiking, biking and bird watching! Sitting on a large .49-acre corner lot there’s room for your RV, boat and more! Granite countertops, a
large kitchen island, custom cabinets and ambient lighting make the kitchen elegant! 2,380 sq ft, 3 bedrooms, two 3/4 bathrooms, two with travertine showers and floors, one with a jacuzzi tub! The spacious laundry room has new flooring and storage cabinets. Don’t forget the bonus/game room with pool table included! New(er) items include the roof, gas hot water heater, exterior paint, carpet, tile, water and natural gas main lines. There’s a 19x13 Workshop too! Location + Don’t miss this one!
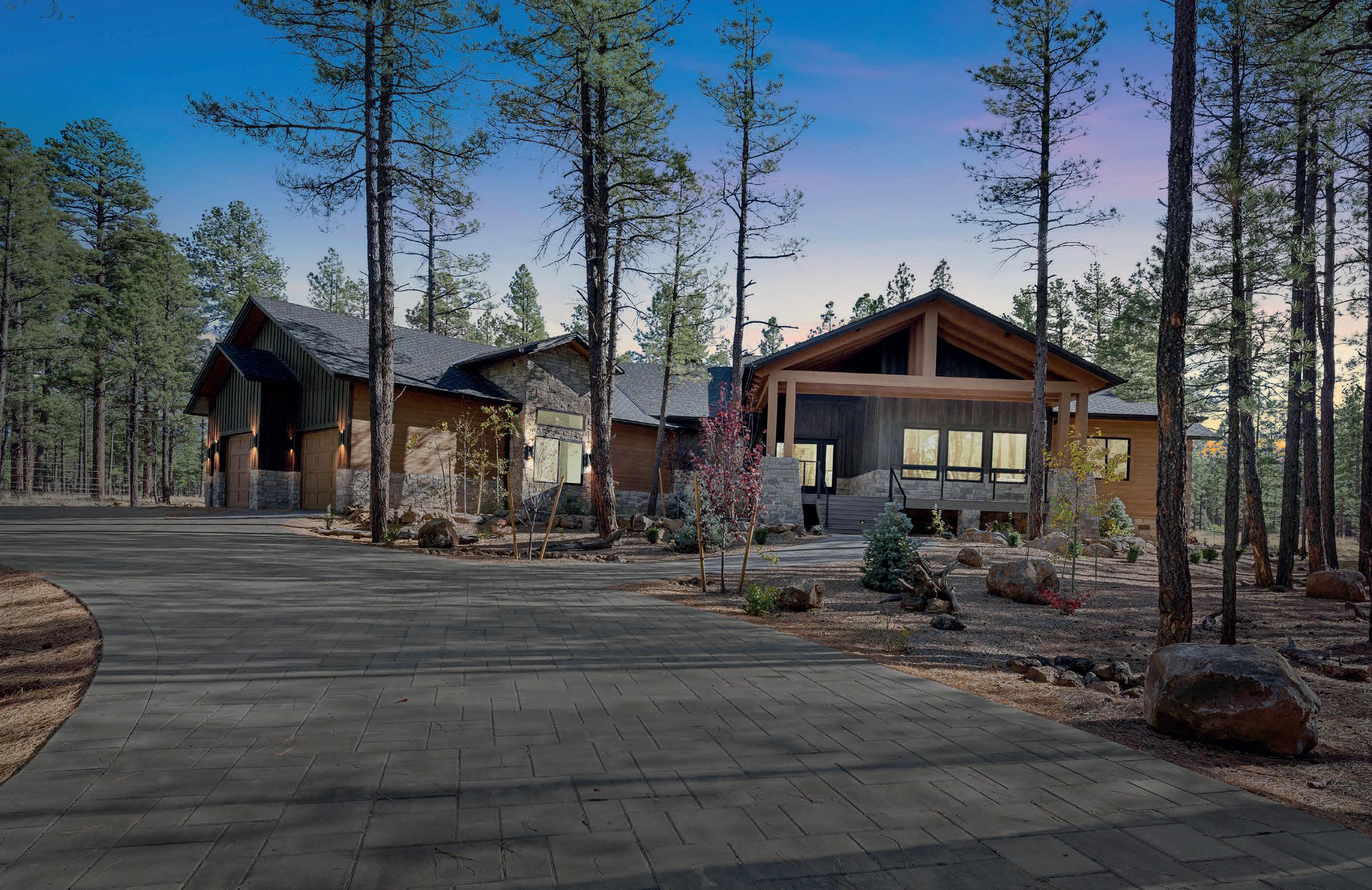
9573 SIERRA SPRINGS DRIVE, PINETOP, AZ 85935
4 BD |4 BA | 3,900 SQ FT | $2,150,000
Professionally Designed and recently completed custom home in the Beautiful White Mountains has everything one would want and need. This singlelevel, dream home, is brand new, never lived in and prepared for the most discerning of owners. Owner’s suite bedroom with two large double vanities and massive windows for full view exposure, split floor plan, additional 3 bedrooms, Each has its own Bath and spacious closets, Multiple private patios and custom panel ceilings and beams in Bedrooms and Living spaces. The wide open great room has soaring, vaulted ceilings, and a Stunning Custom tiled gas fireplace. Enjoy abundant light afforded by the full wall of telescoping doors which open to the outside living area featuring a beautiful wrap around patios. The gourmet kitchen has all the expected upgraded features; tastefully chosen counters, Oversized builtin fridge/freezer and wine/beverage unit, 6-burner gas range, multiple ovens, custom cabinets and a sprawling center island with extended seating option. An adjacent butler’s pantry affords ample storage for food and your holiday dishes and serve ware, pet items and everything else that deserves its own tidy place. All flooring that is not tile in the home is real hardwood. There is a spectacular laundry/utility room with extensive customized cabinetry, a sink, folding counters, hanging rods and windows for plenty of sunlight. The finished, extra wide and deep 3-car garage has individual car doors and a separate room. From the garage, you enter the home through a charming, customized “mud-room” space with built in storage and drop zone area. The massive long paver driveway leads you to the Custom Landscaped Front yard design including; trees (pines and deciduous) shrubs, flowers and boulders, all serviced by drip irrigation. All the interior and exterior lighting is highly upgraded. All interior hardware, faucets, and light switches are upgraded as well. Lot feels very private and luxurious as the home sits well off the street and surrounding hundreds of Pine trees. Please feel free to reach out for blueprints of home Floor Plan for more details on Layout.
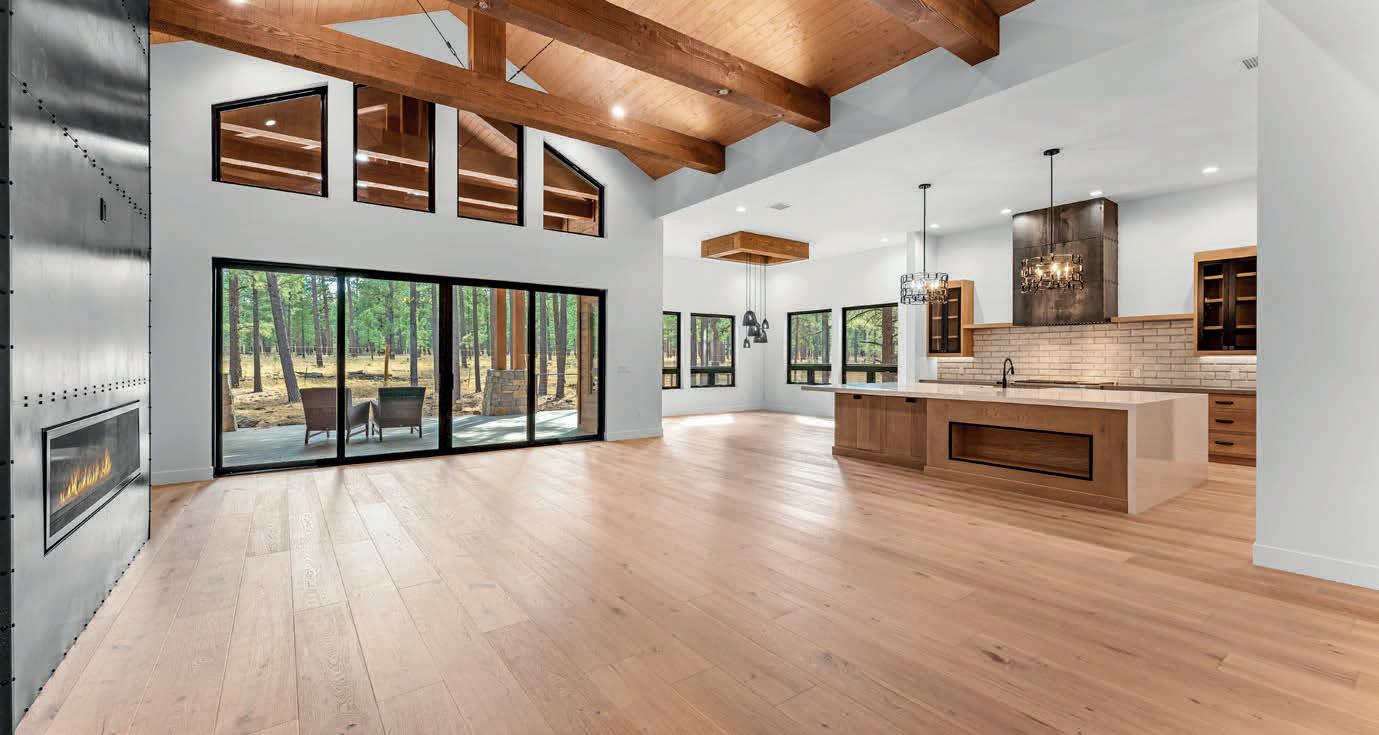
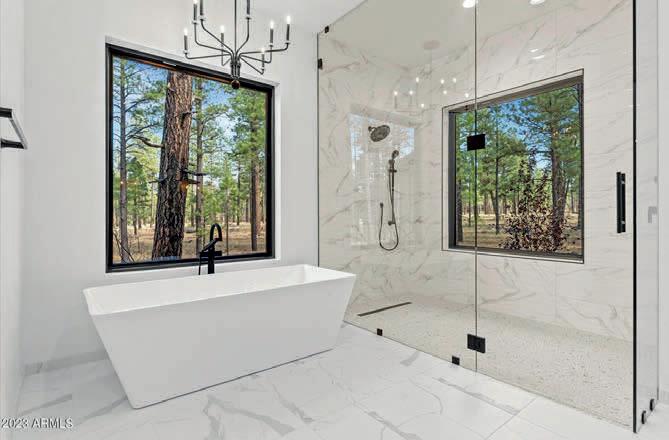
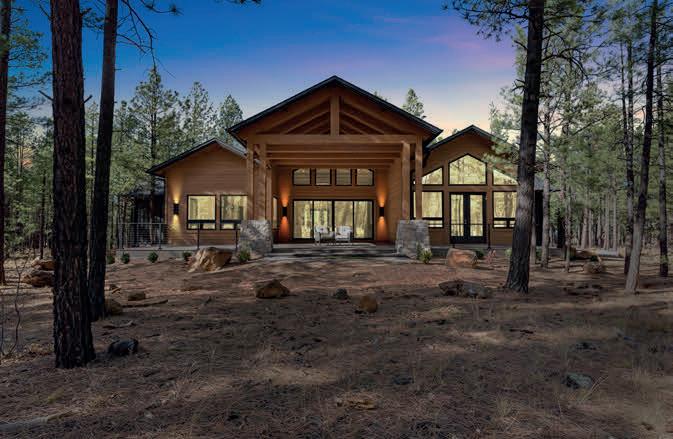
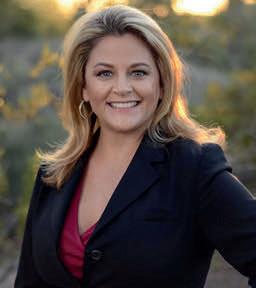
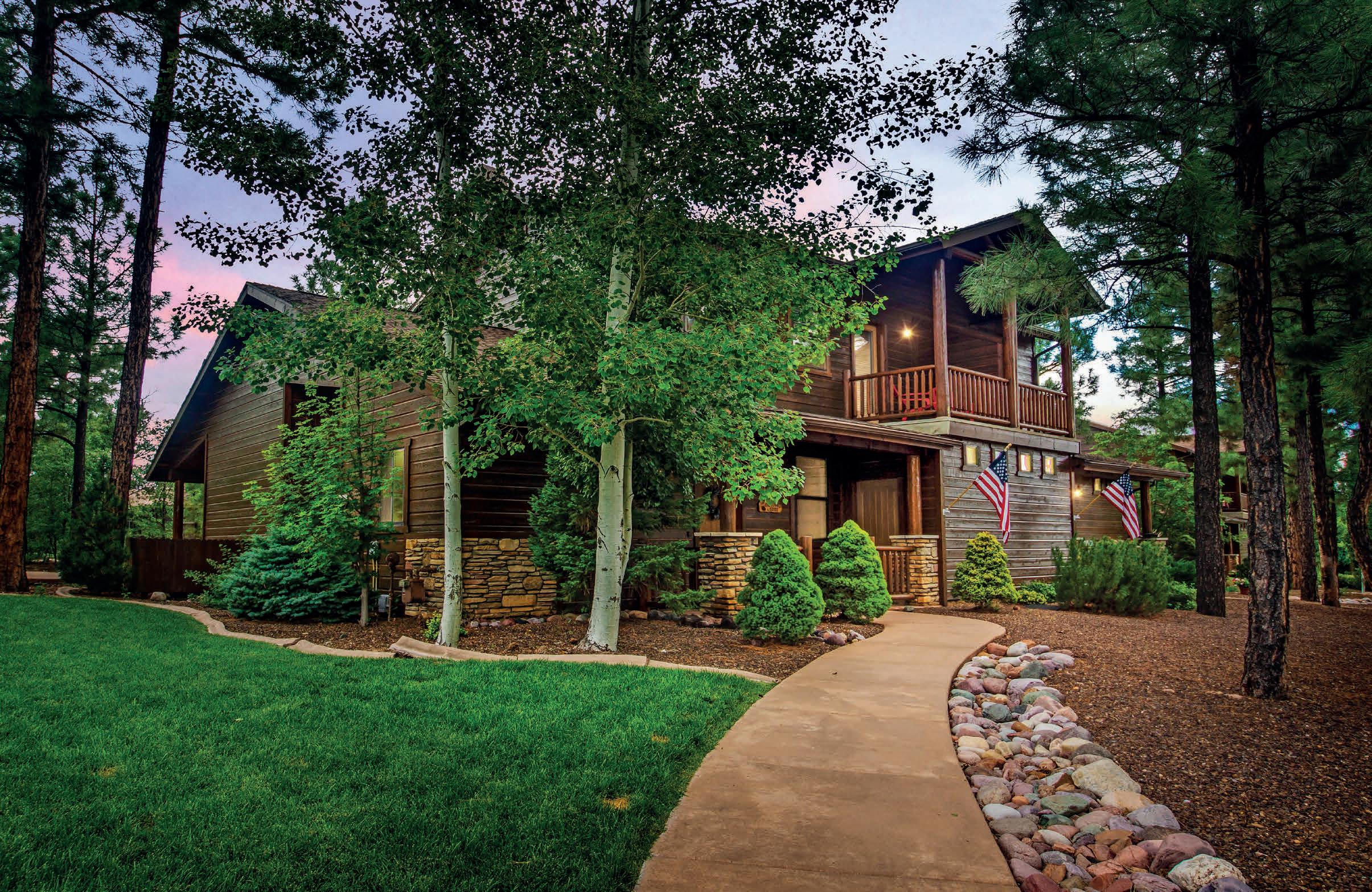
860 SPIREA LANE, UNIT 19, SHOW LOW, AZ 85901 3 BD | 3 BA | 1,917 SQ FT | $530,000
This CHARMING TURNKEY cabin in the White Mountains is the one you’ve been waiting for! Professionally decorated with numerous custom touches throughout, this 3-bedroom 3 bath plus loft townhome is the perfect place to escape the valley heat. The home comes FULLY FURNISHED and features a spacious primary suite, second master upstairs, loft with pull-out sofa, and another bedroom and bath that can be locked off on the first floor. Recent updates include new A/C Unit (JULY 2022). Enjoy all the social perks of Torreon, Holiday Brunch Festivities, Wine Tastings, Dinner Pairings, Golf Scrambles, 4th of July Parade, Labor Day Chili Cook off, Movies on the Lawn, Pool Parties and much more! Torreon has so much to offer all four seasons, it is a Troon Golf Course with stunning views, kids golf course, pool, fishing pond, kids arcade, delicious restaurant and fun seasonal events. Additional amenities include: fitness center, clubhouse, volleyball, pickle ball and tennis courts. In the winter, bring your skis and snowboard, the Sunrise Ski resort is only forty-five minutes away. During the summer, you will love heading over to Fools Hollow Lake, it is just minutes from Torreon, or if you prefer hiking trails those can be found all over the White Mountains! Enjoy the fresh mountain air, all four season and the beautiful pines! When the sellers aren’t enjoying this beautiful cabin it is available on Airbnb! This cabin is ready for your family to enjoy!
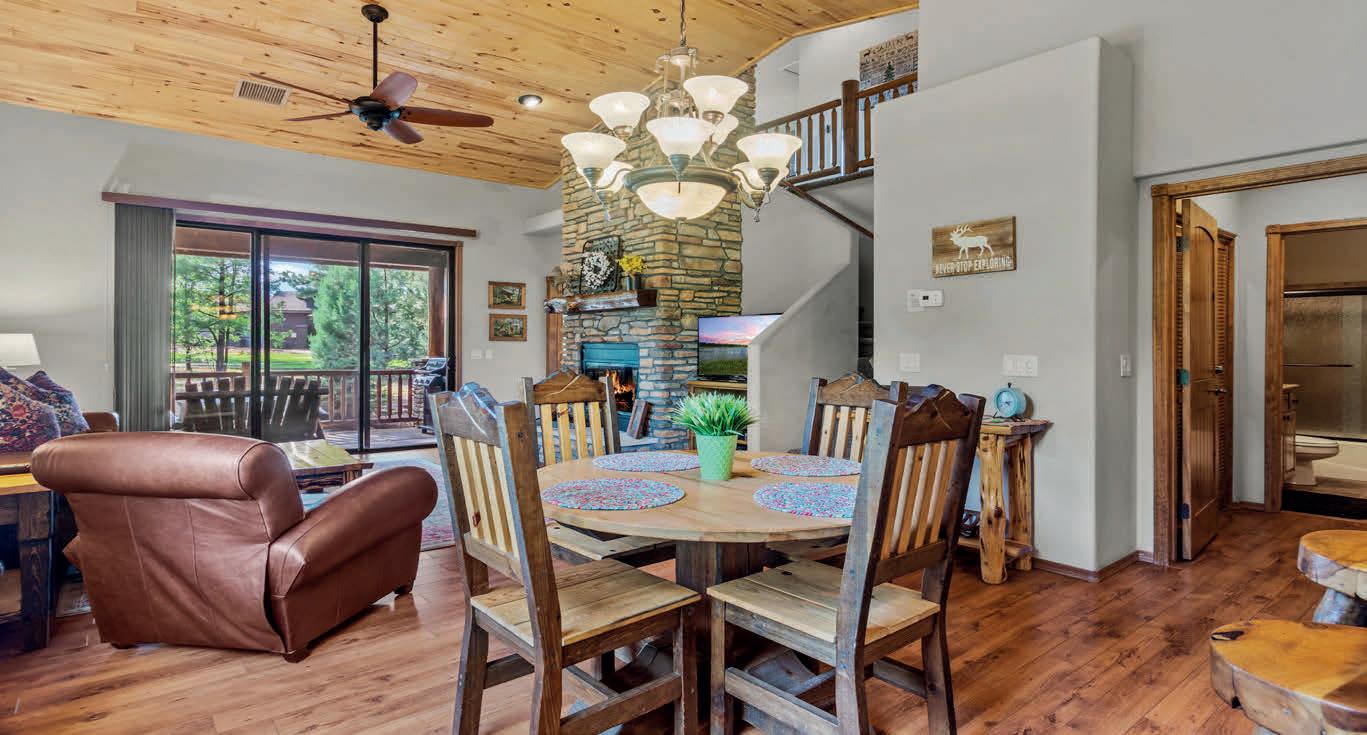
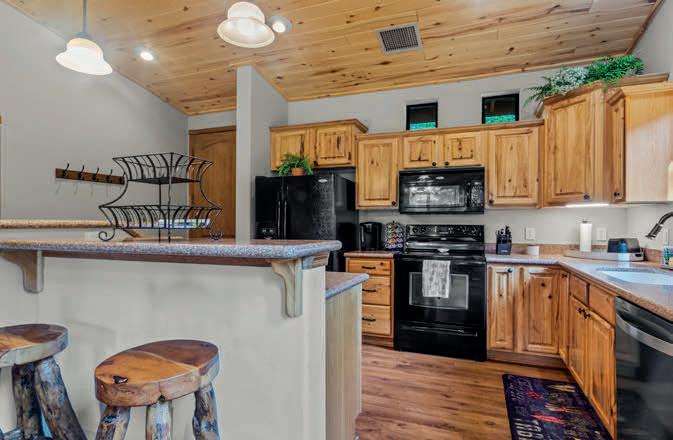

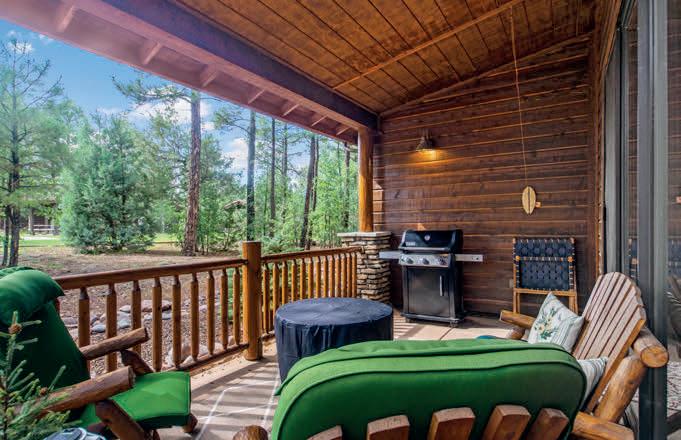
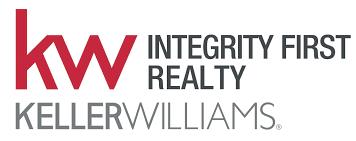
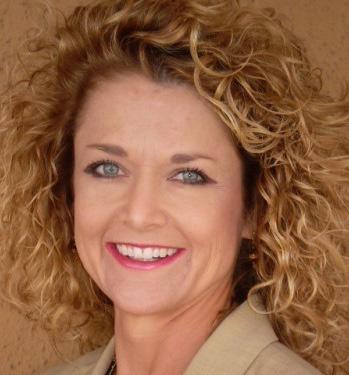


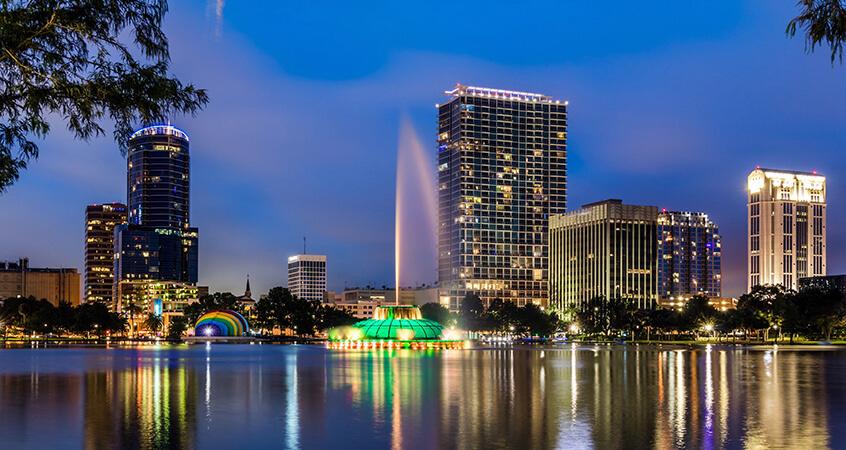
I began my real estate career in May 1993 and quickly learned that there is more to it than just “looking at pretty houses”. Helping my clients with a life changing decision is my number one priority. Helping them feel comfortable with all aspects of the transaction; from getting qualified, to viewing homes, making an offer with all the proper documents, reviewing any issues on the title commitment and survey, signing closing documents and transferring ownership.
I continue to keep in contact with my clients even after all is said and done at closing which helps my clients know that I am always available for all their real estate needs. When my clients are ready to sell a property, I help them understand all aspects of market conditions, what to expect during the sale process and reassure them that I will handle all concerns of the sale. I understand that their daily lives are busy, so I want to take on the challenges of the home sale, so they are not burdened with the intricate details. After all, that is why they hired me.



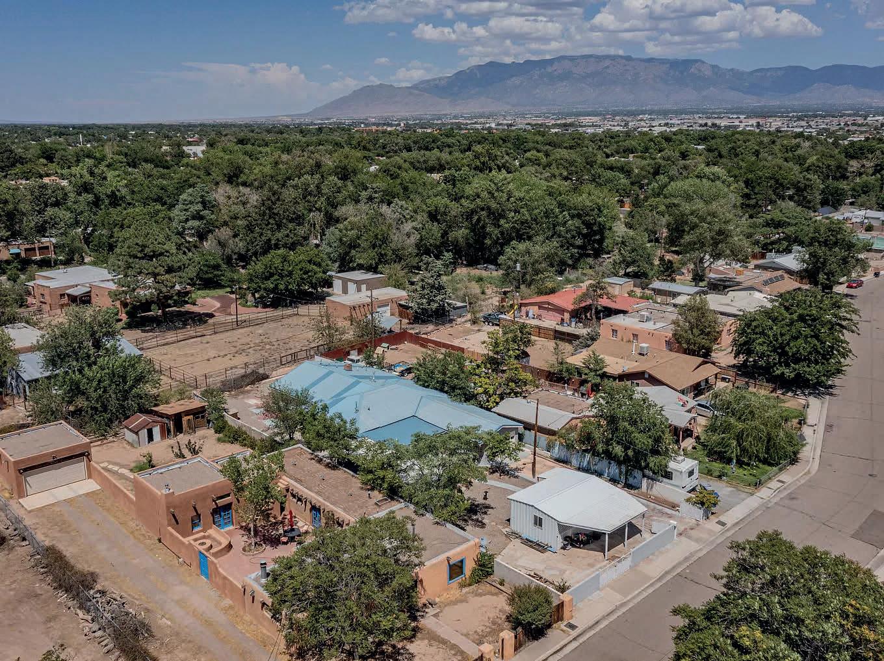
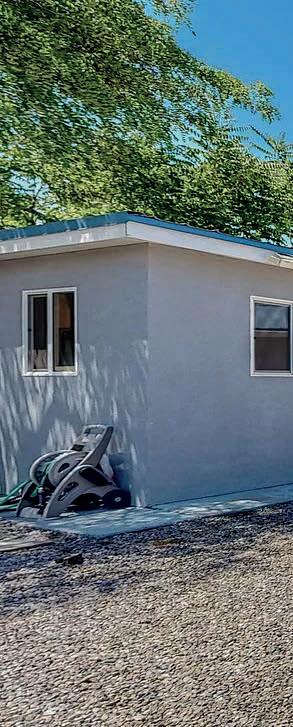

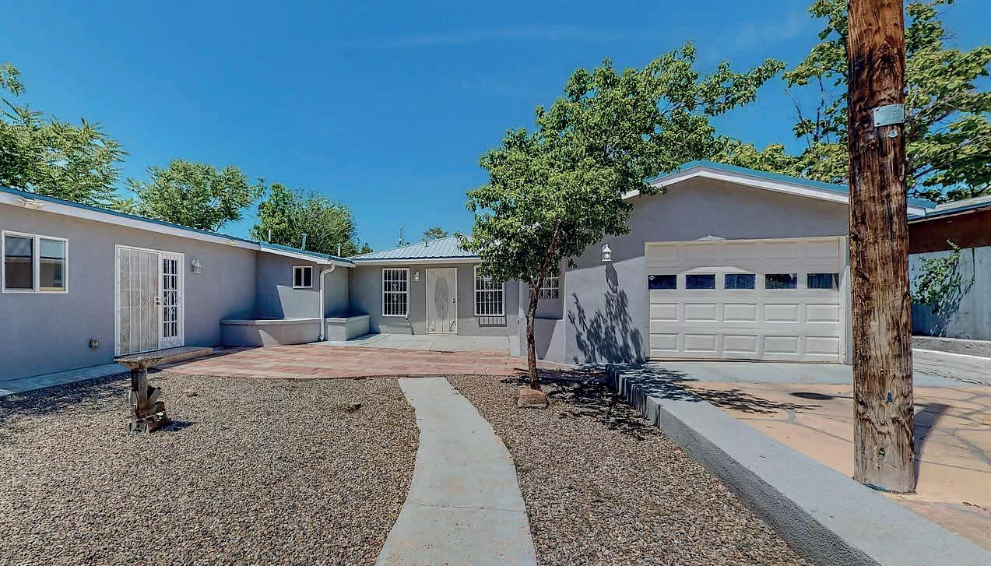
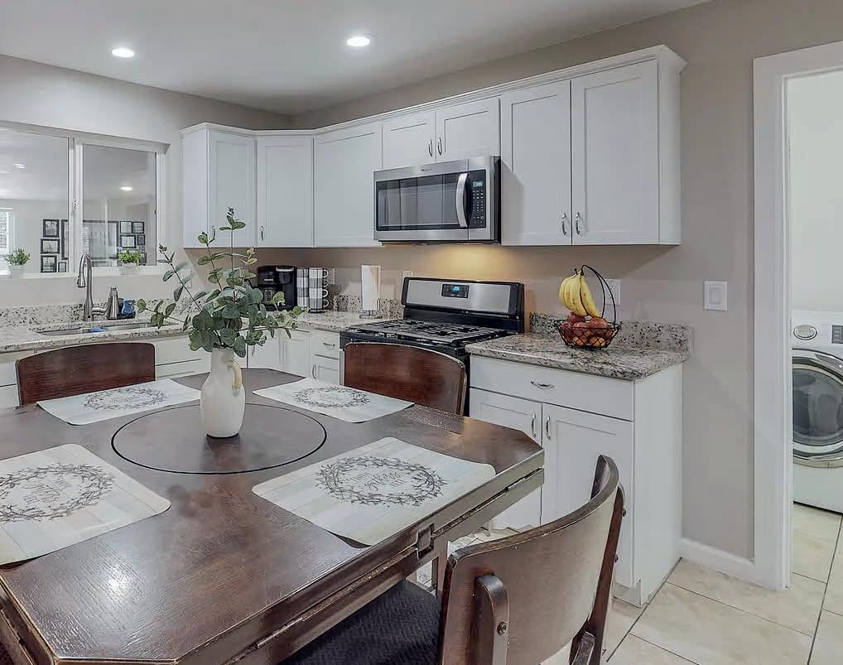
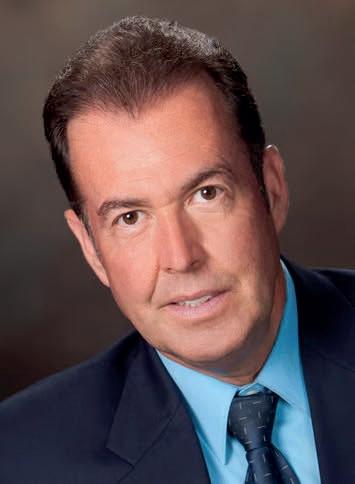


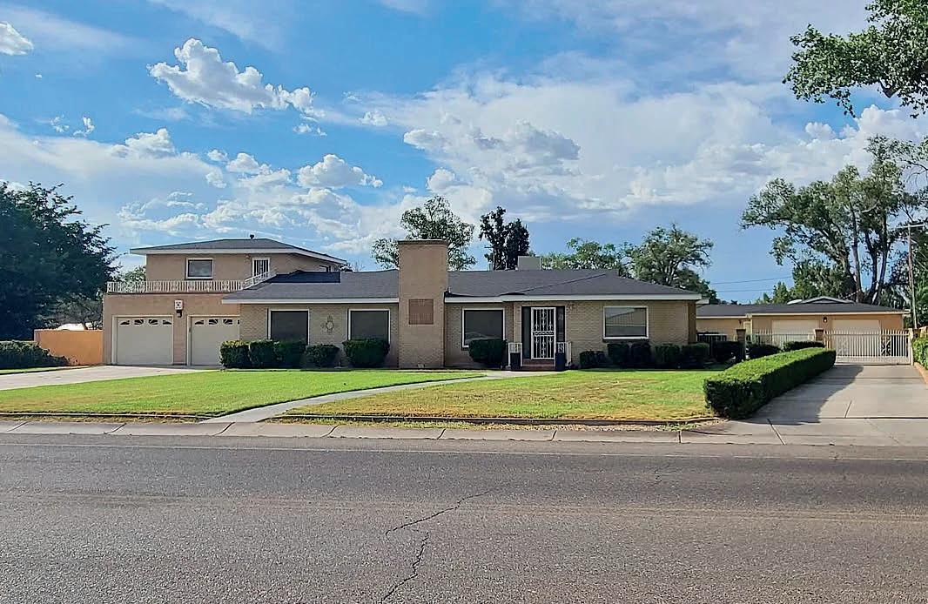
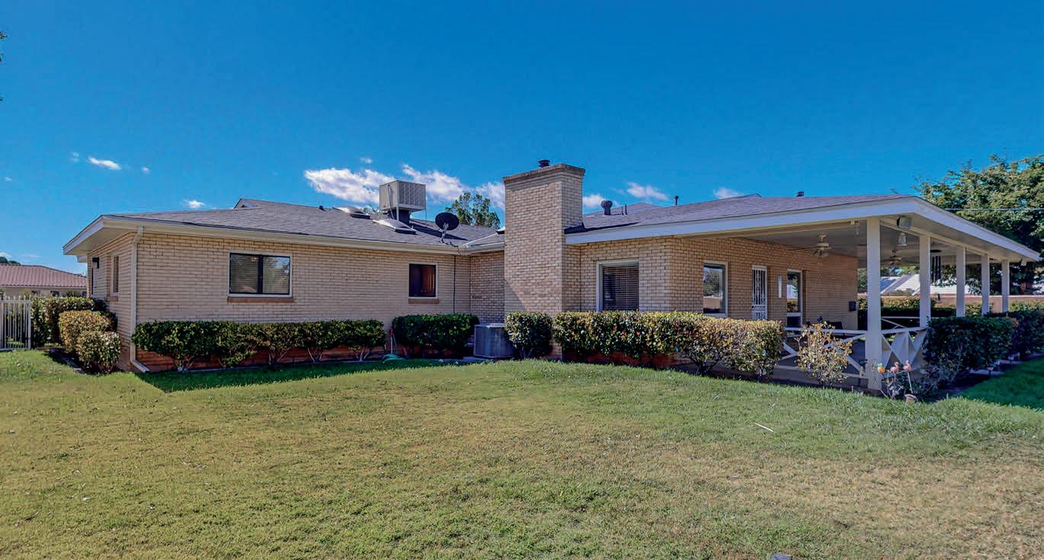
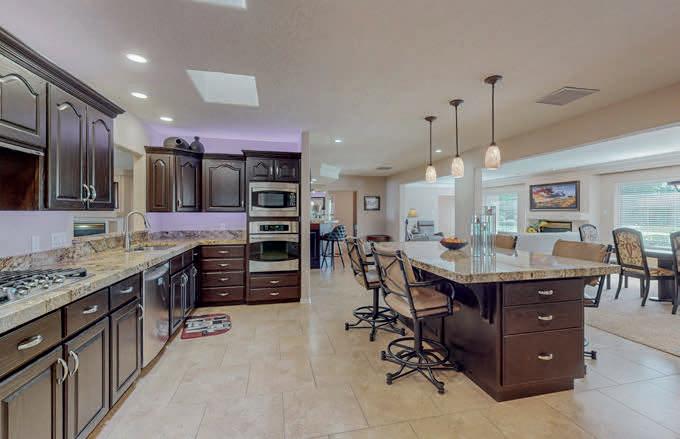
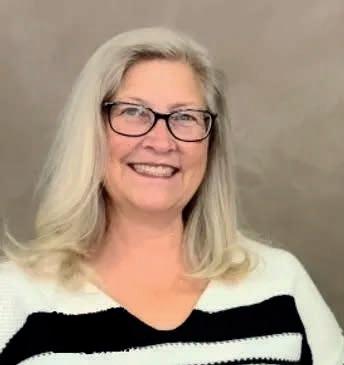

4 BEDS | 3.5+ BATHS | 4,628 SQ FT | $9 50,000
Experience a once-in-a-lifetime opportunity to live in the heart of Los Ranchos. The main house prominently features three bedrooms, 2.5+ bathrooms, attached 2-car garage, and occupies a generous 0.45-acre lot with irrigation well and detached workshop offering exceptional space and versatility. What sets this custom brick home apart is the inclusion of a generous 1,300 sq ft 1 bedroom Casita with kitchen, living, full bath plus an attached oversized two-car garage enhancing desirability, convenience and expanding the potential uses. This lovely estate is nestled in the prestigious and tree-lined Lee Acres neighborhood. Extensive updates and modernizations, ensures a harmonious blend of comfort and style. You cannot afford to miss the chance to explore this must-see property, representing the pinnacle of luxury living in Los Ranchos. Schedule your viewing today and seize the opportunity to experience the perfect fusion of space, style, and convenience in this remarkable home.
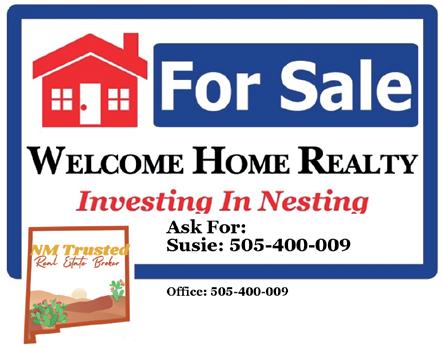


118 MARIA CIRCLE NW, ALBUQUERQUE, NM 87114
4 BEDS | 3 BATHS | 4,122 SQ FT | $950,000
Hidden Jewel! Tucked into a quiet, walk-able North valley neighborhood this home is the perfect retreat! Beautiful, private and unique, this 4,122 sq ft home with 4 BR, 3 BA, 3 LR, 3-car garage w/ 220V shop & RV parking is sure to please! This gem offers efficiency & sustainability. Solar Powered w/ battery backup, & irrigation well on a 1-acre lot. If your definition of sustainability includes a suburban farm, you’ll love the thriving food garden which uses regenerative & organic permaculture techniques including a safely protected area for livestock &/or poultry. Spectacular views of the Sandia Mountains and Balloon Fiesta Park are all around and you have easy access to great hiking, bike trails, fishing all near the Rio Grande River while still being convenient to I25, & close to local dining, shopping, and entertainment options. Seller is open to Owner Financing.


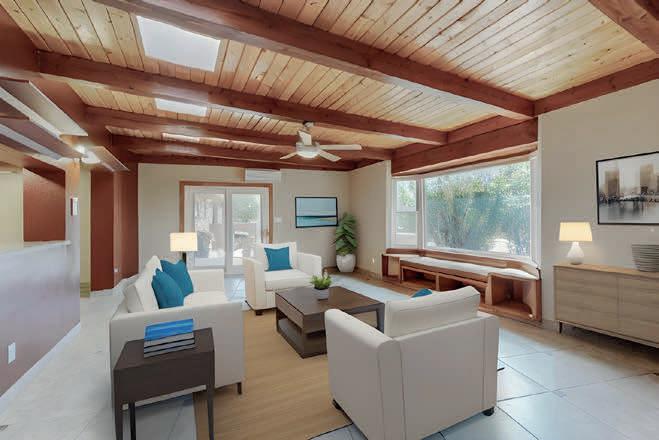

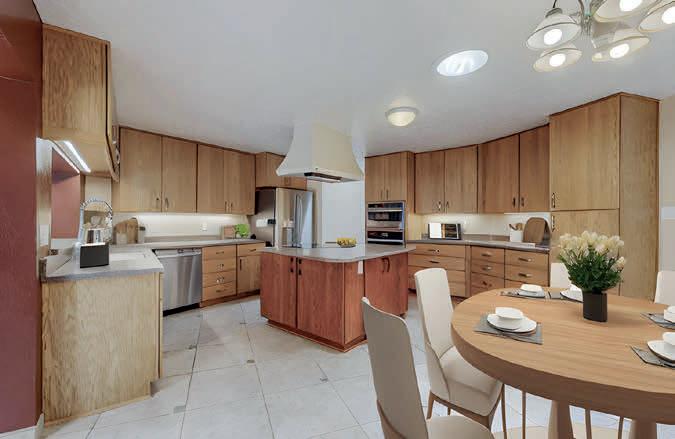

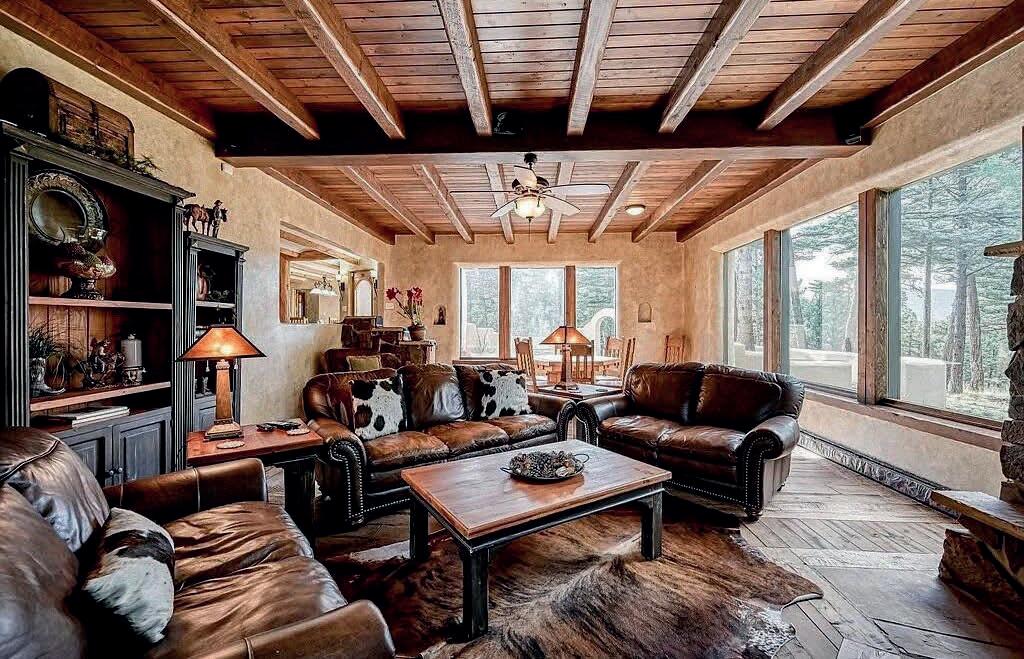

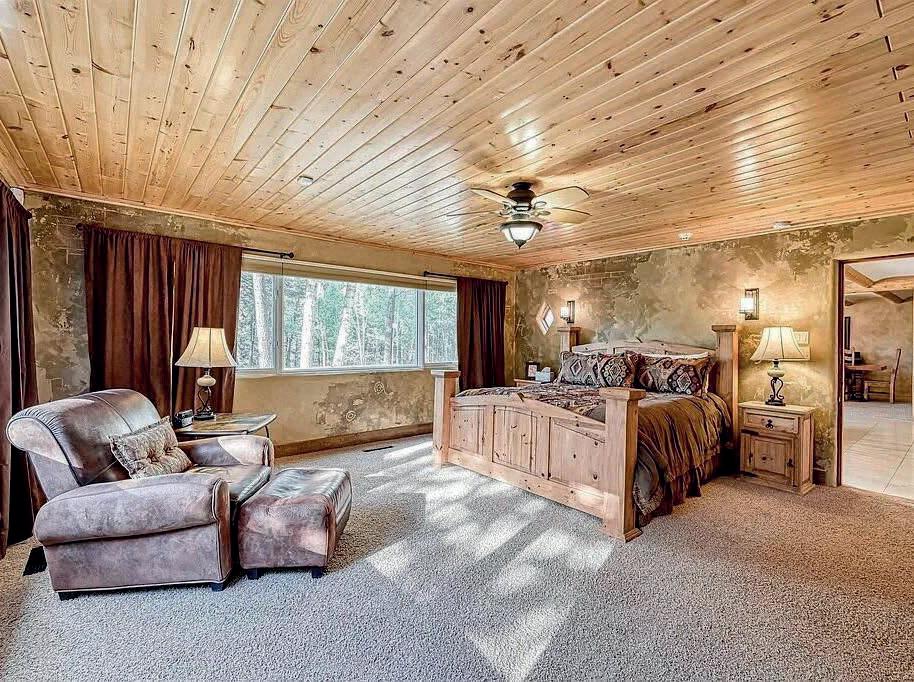
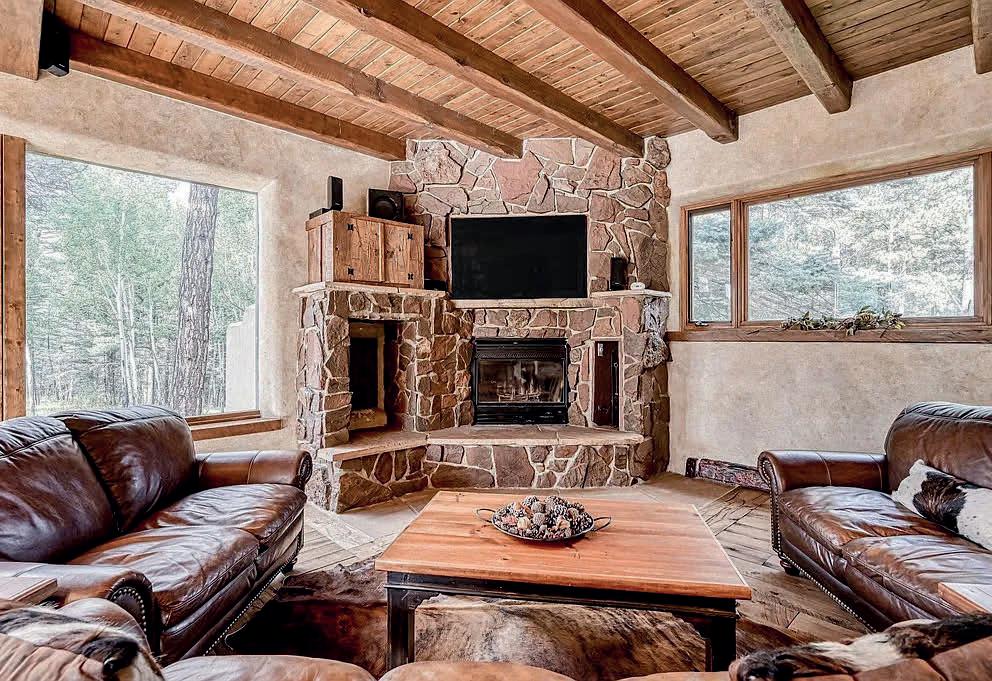

Nestled amidst the picturesque landscape of Angel Fire, New Mexico, this stunning mountain home offers an abundance of space with its five bedrooms and six bathrooms. The property showcases a harmonious blend of rustic charm and modern luxury, with tasteful wooden accents and high-quality finishes throughout. The generous living areas provide ample room for relaxation and entertainment, while the large windows frame breathtaking views of the surrounding mountains and forests. The well-appointed kitchen is a chef’s dream, equipped with top-of-the-line appliances and plenty of counter space for culinary delights. Each of the five bedrooms offers a serene retreat, and the six bathrooms ensure convenience and privacy for all guests! Come ski the beautiful mountains Angel Fire has to offer!!! Fly in to angel fire if it’s faster, enjoy time with your family and friends. With so many attractions from fishing/ice fishing to zip line to mountain bike riding hiking and dining. This home offers it all. Let me show you this home today.
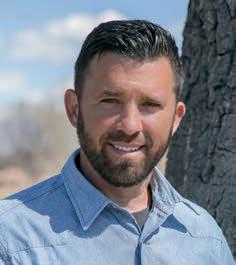

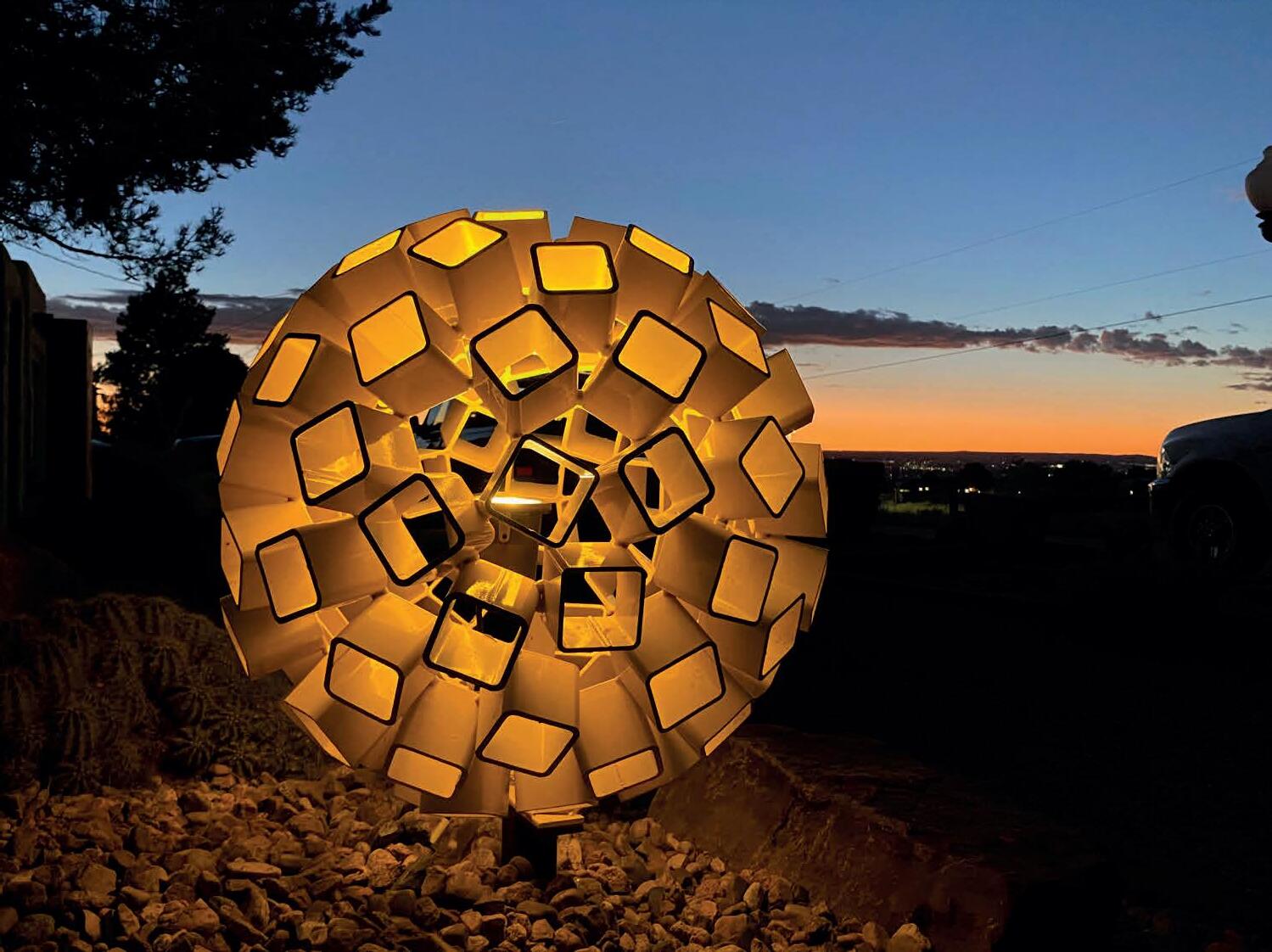
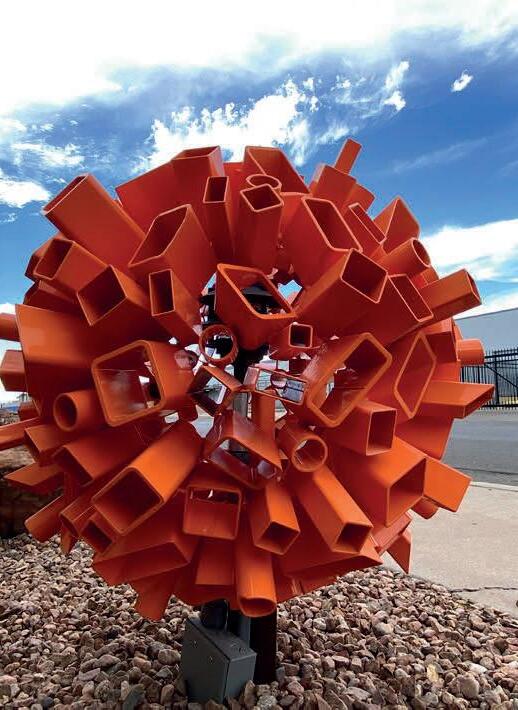


Meet the Earth Flower by Damian Pascetti of Funky Steel. Handcrafted in Albuquerque, New Mexico, these unique metal sculptures fuse artistry with nature. Each piece is an exclusive masterpiece, intricately welded into a perfect sphere.
Designed for both residential and commercial use, Earth Flowers are made from sturdy 3” square structural tube, serving as both residential art and practical bollards/protective barriers. Their robust construction ensures they endure extreme weather and heavy public use for generations.
Optional lighting kits are available and come pre-installed. Illuminate your outdoor space with these one-of-a-kind creations. Included; steel extension post and hidden access panel, making installation and maintenance easy. Finishes include a beautiful natural rust or can be upgraded to exterior powder coat (any color).
For a limited time: free custom crate, palletization, and freight to anywhere in continental US. (lift gate service may be required in your area-extra fees apply)
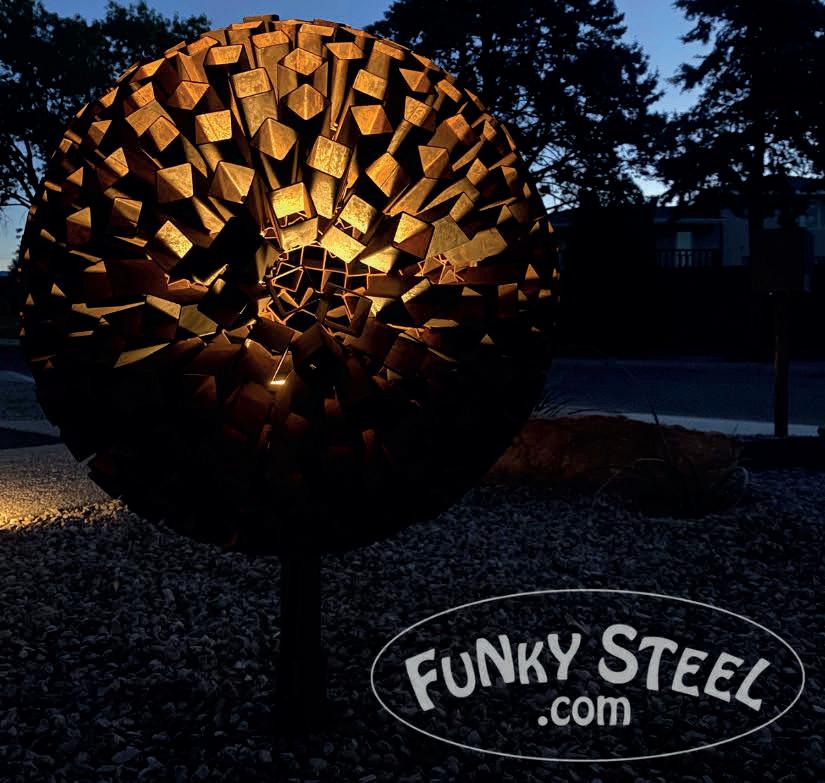
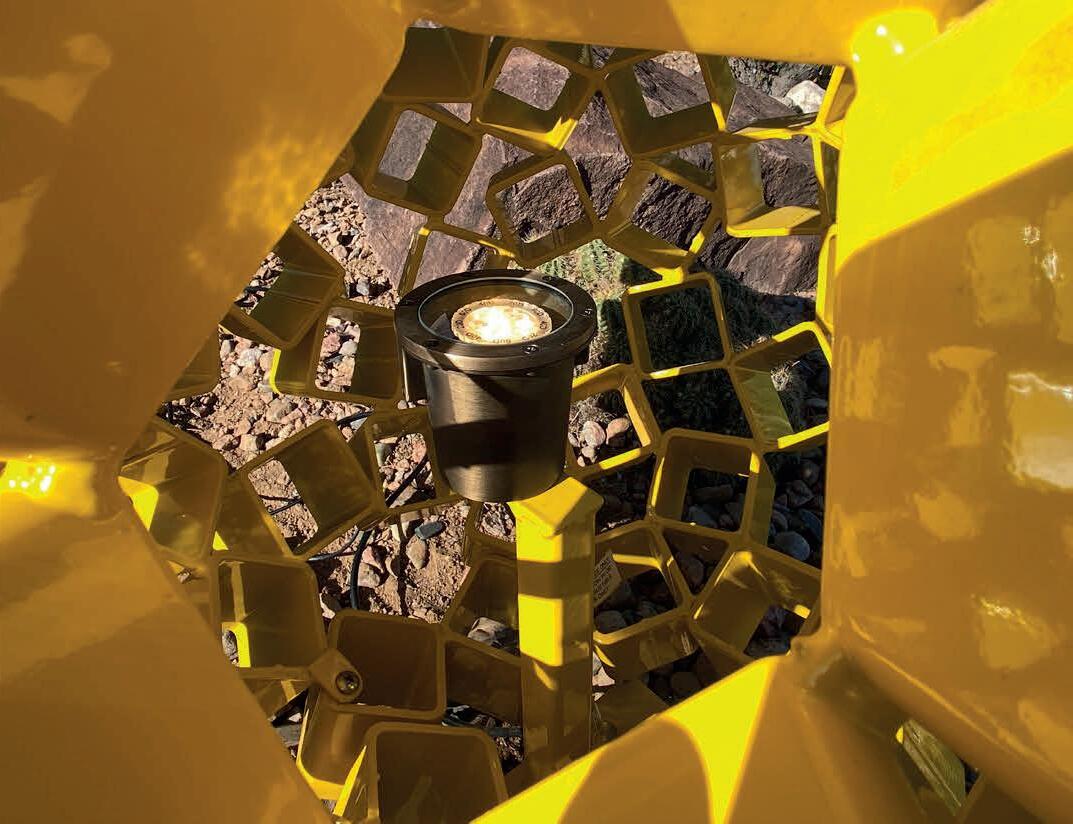


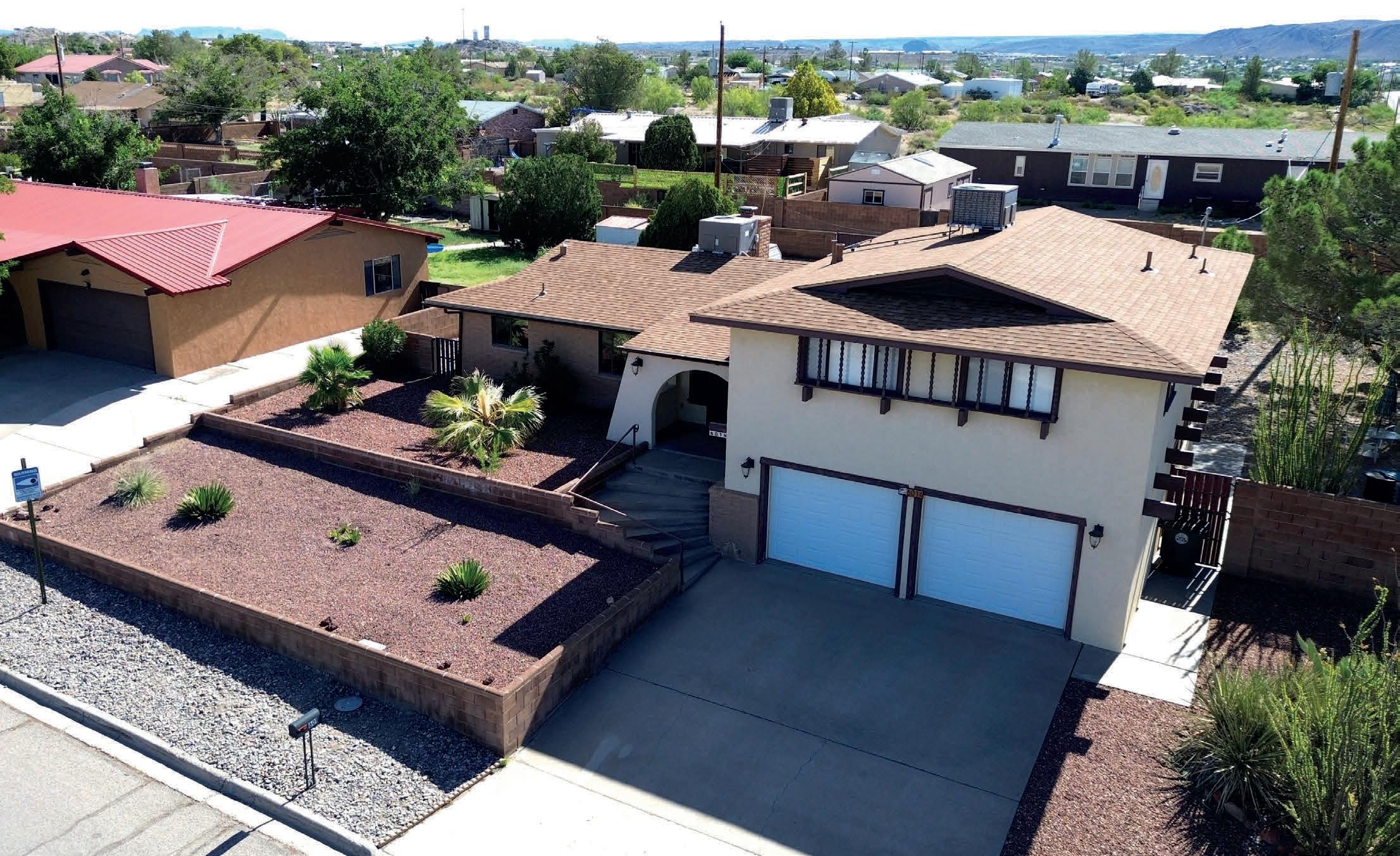
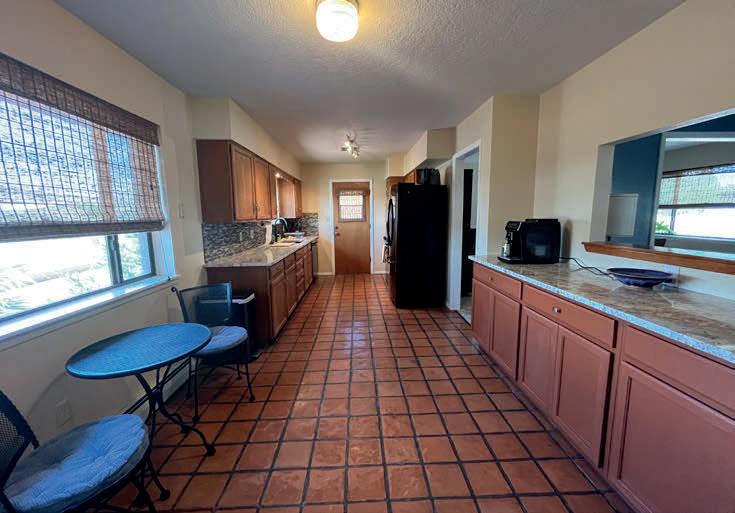

$312,000 | MLS 20234195. IMPRESSIVE SPLIT LEVEL designed for family living and entertaining pleasure is this 3BRS, 2-1/2 BA home. With approx. 2,088 sq ft this custom Crawford built home offers main level w/tiled foyer, LR w/ fireplace, formal DR. Upgrades in KIT. w/granite countertops, glass backsplash, new appliances, dining area, pantry & serving counter. Upper level offers MBR suite w/walk-in closet, 3/4 BA w/dual sinks. Two guest BRS, walk-in closets & full BATH. Lower level invites you to tiled DEN/FAM. RM. w/wet bar & access to covered patio. Utility w/washer & dryer & 1/2BA. Att. oversized 2 garage w/plenty of workshop & storage space. Private corner location features extended block wall, dual gates, RV parking, pad for Hot Tub or Gazebo. Attractive covered patio, mature trees, carefree terraced yard & 3 rain barrels. Roof new/7/23. Stucco & slump block with 2x6 const. Security front door. 2 AC/Heat units w/hot water baseboard heat option. Custom window treatments. A MUST SEE!!
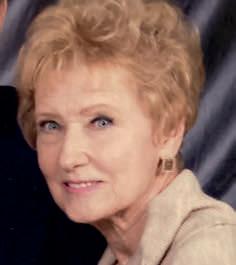
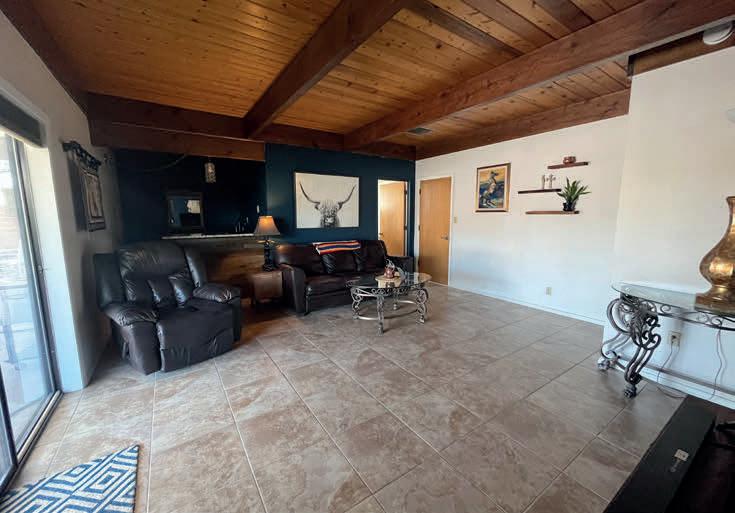


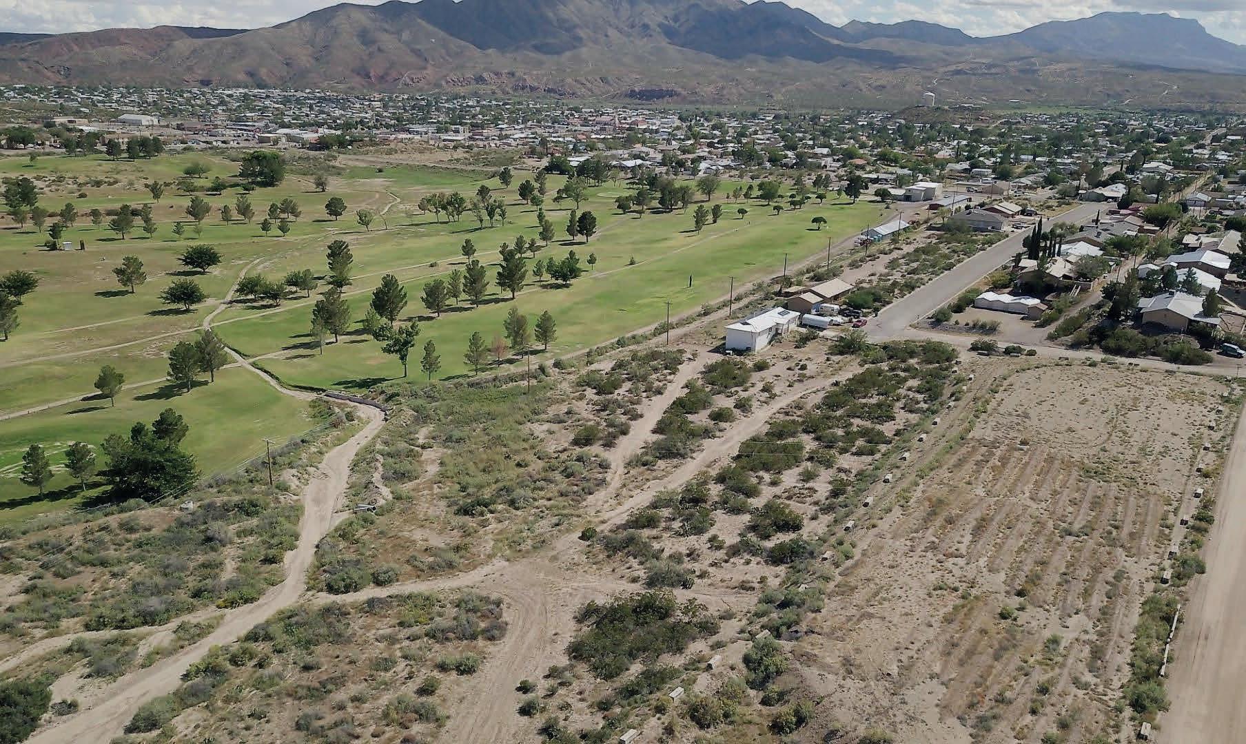
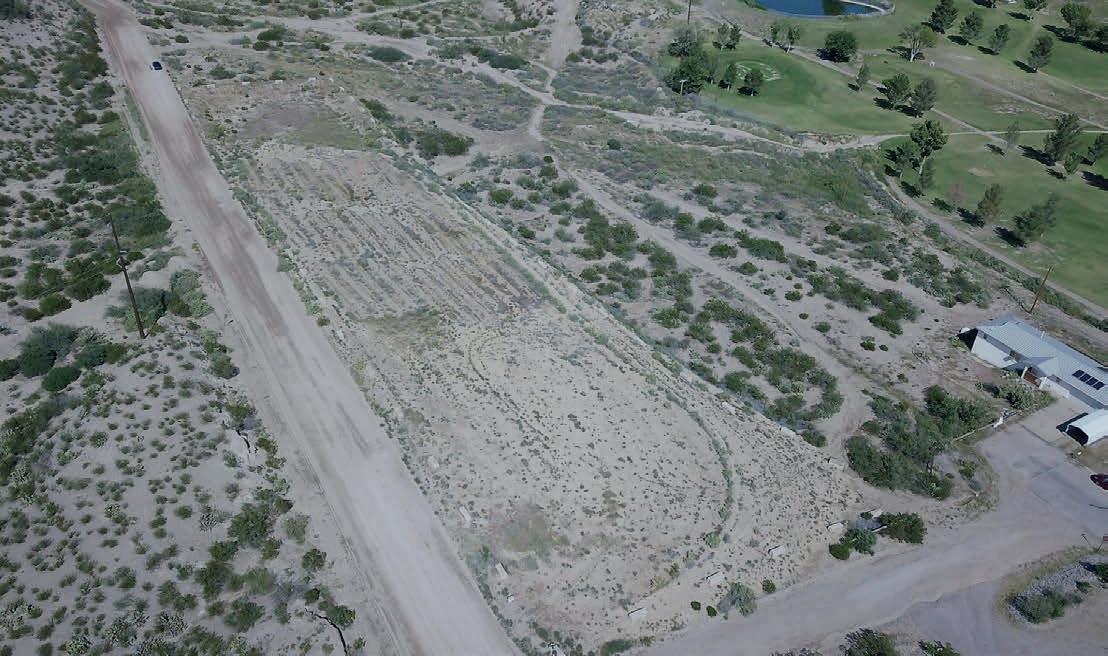
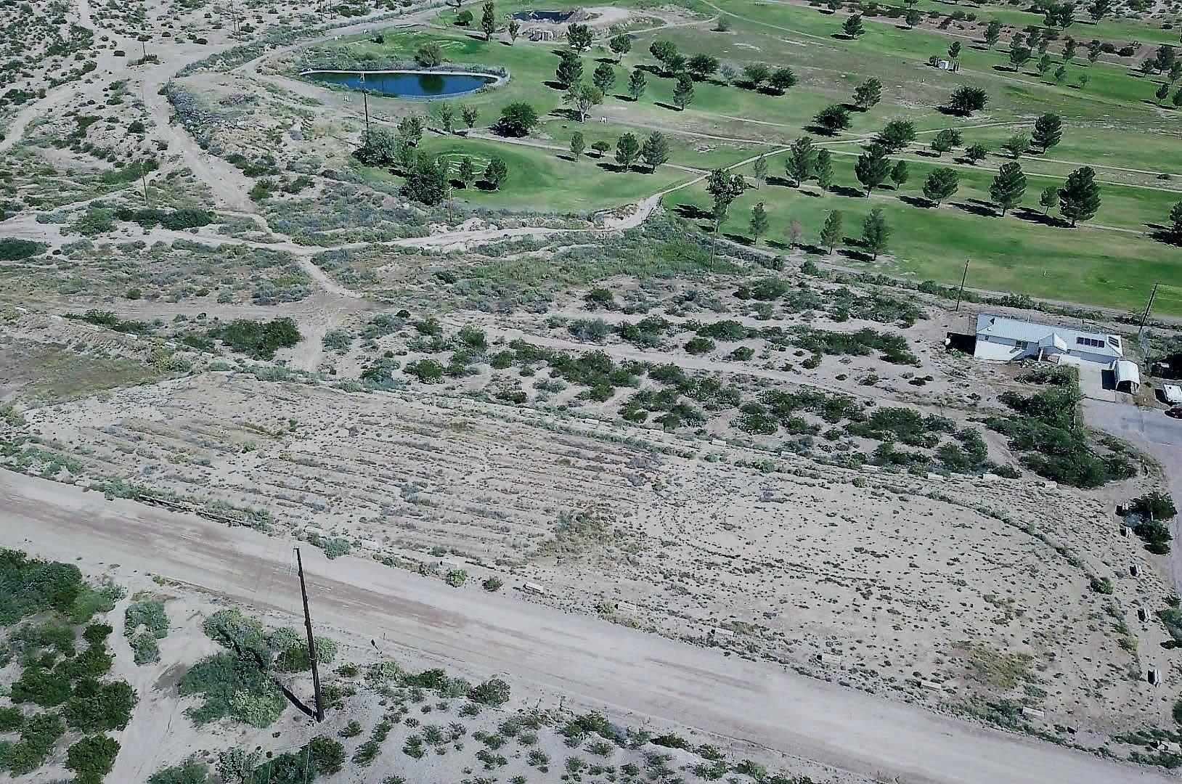

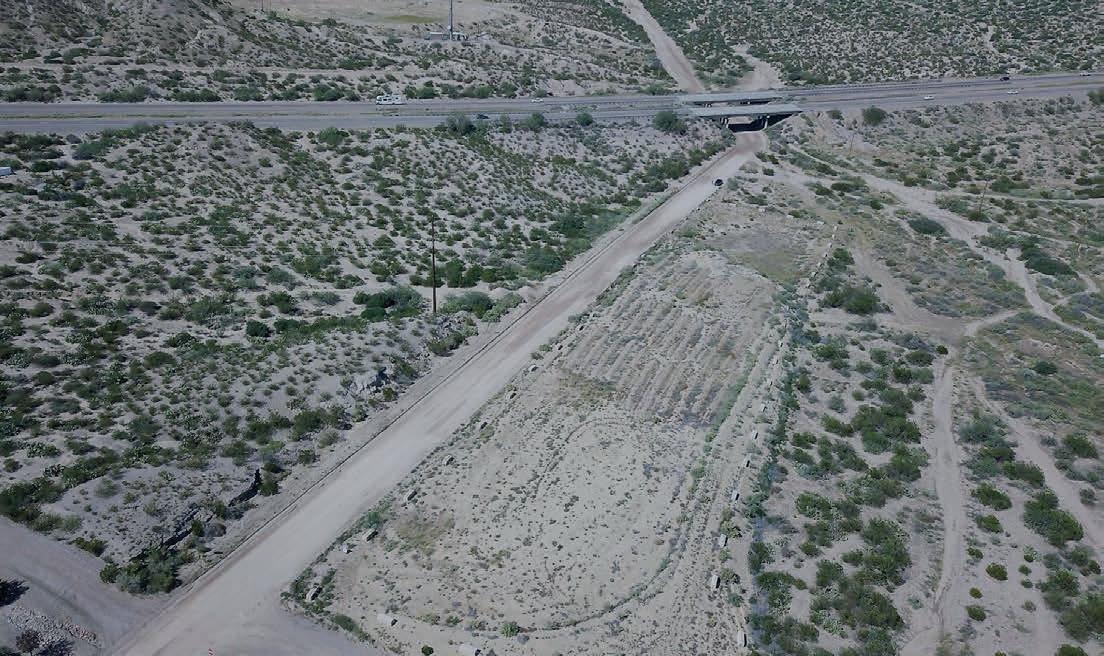
$150,000 | MLS 20230571. RARE 4.676 Acre parcel at NE corner of Kopra and Golf Club Dr. in Truth or Consequences, NM. Zoned R-1 and adjoins Golf Course with access to the North end of town by Kopra. No utilities on site. Gas and electric confirmed and waiting for water & sewer status from the City. Buyer to approve status & costs. Established neighborhood. Owner financing to qualified buyers w/ terms acceptable to sellers.
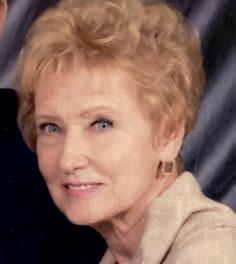
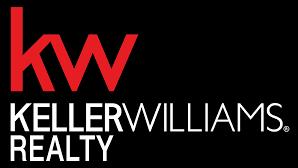
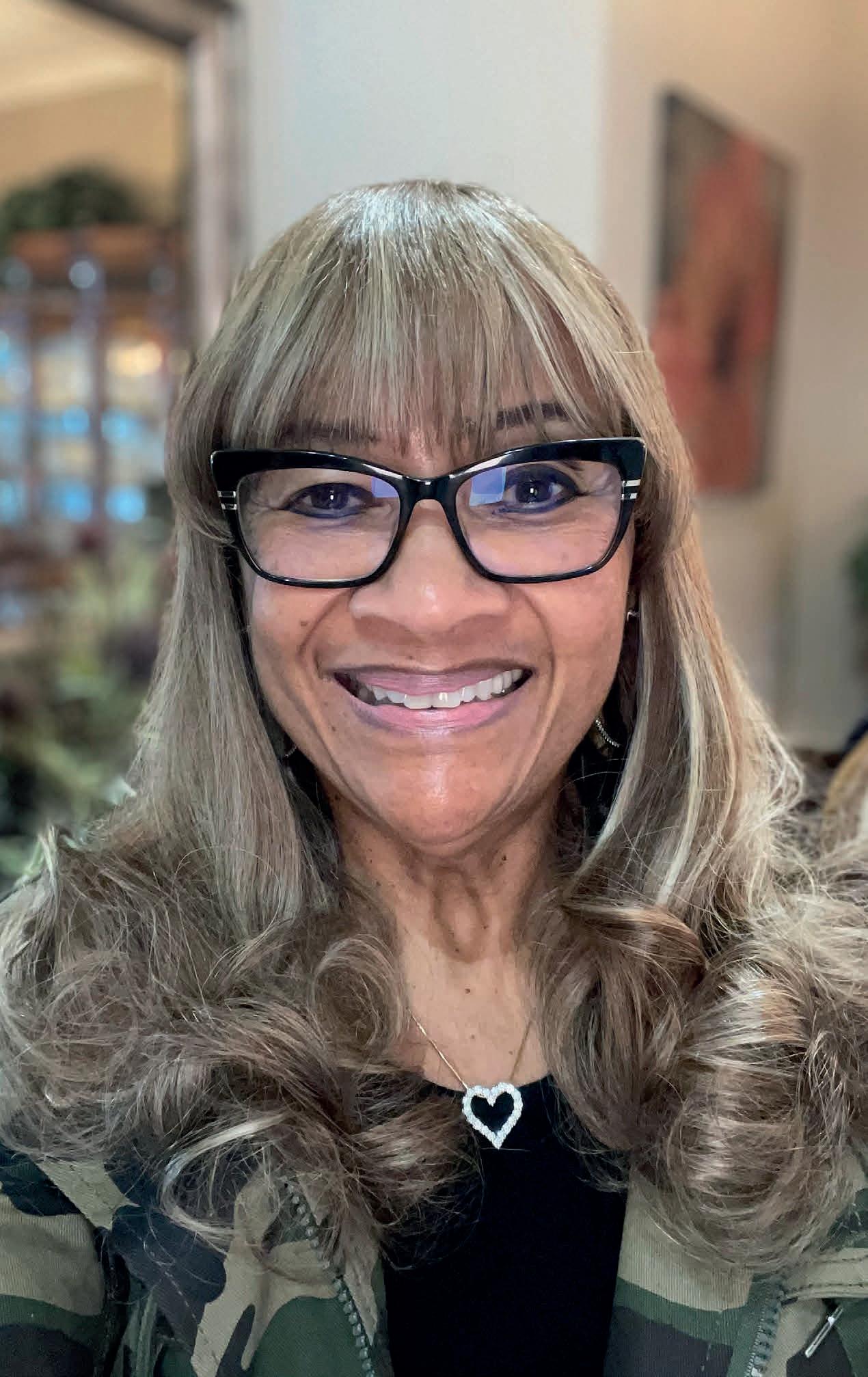
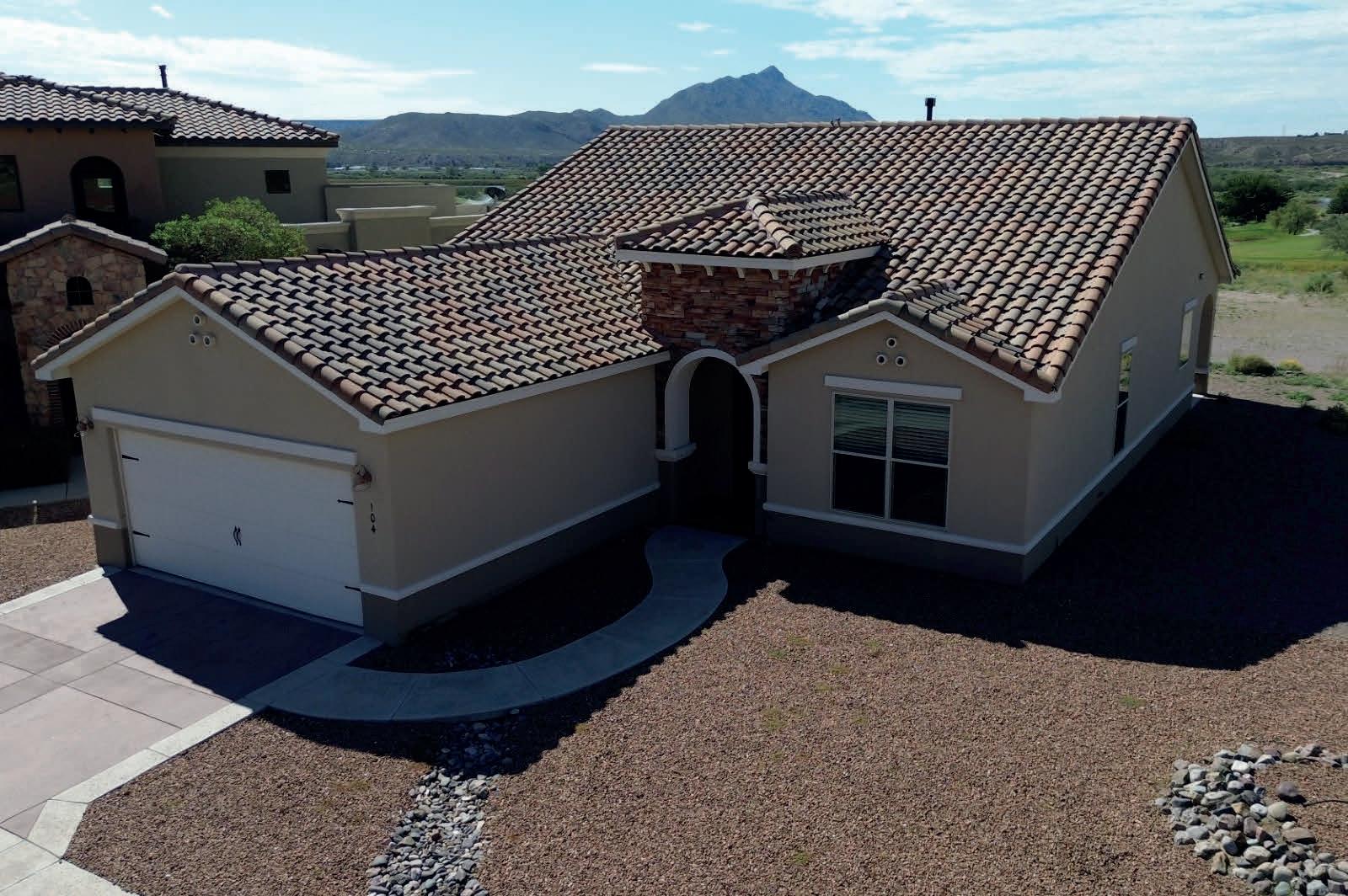
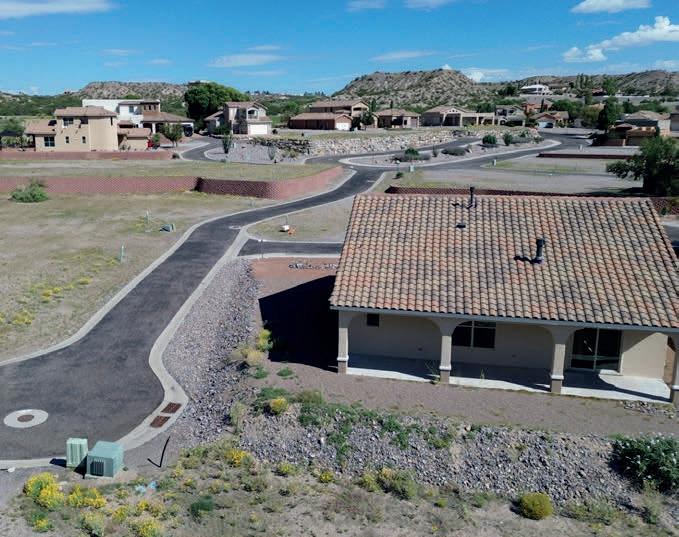
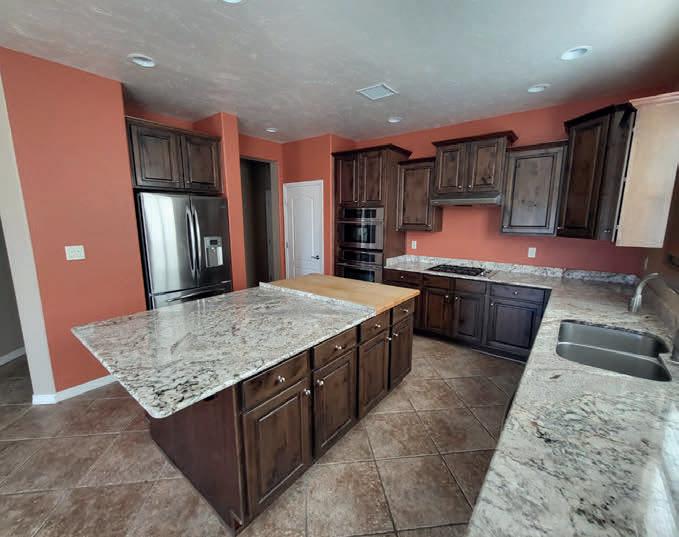
Welcome home to Turtleback Mountain Resort! Discover your perfect retreat and escape to luxury and serenity in this captivating 3 bedroom, 2 bathroom residence with breathtaking views of the 18th fairway. Features include: open floor planspacious, airy, and perfect for entertaining; granite countertops in the kitchen - sleek, elegant, and ideal for culinary enthusiasts; master bedroom is a haven of relaxation, complete with spacious master bathroom boasting 2 sinks and a separate shower; new carpet in bedrooms; cozy gas fireplace; concrete tile roof - low maintenance and stylish. This home’s prime location puts you mere minutes from a host of exciting destinations. Enjoy water adventures and scenic beauty at nearby Elephant Butte Lake, embark on thrilling adventures and witness the future of space exploration at Spaceport America, or relax and rejuvenate in the mineral hot springs.


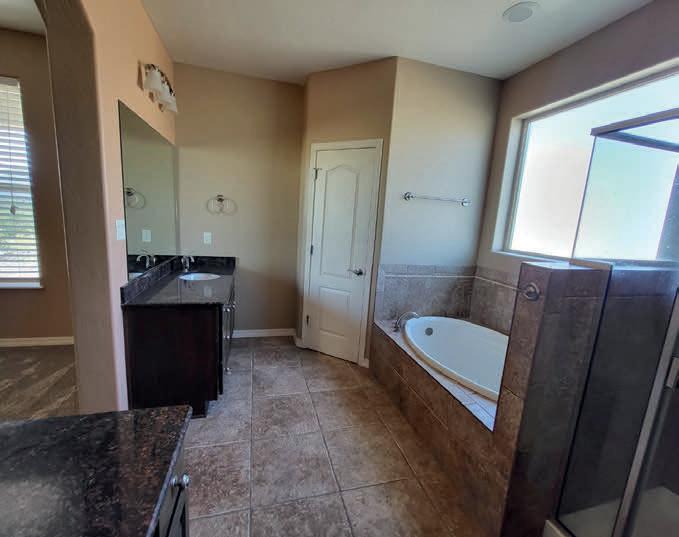


Wish List? Acreage, Close to Town, Shop, Storm Cellar and Tastefully Updated Home? Make the Call to see this 3 Bedroom 2 Bath Home. The Living Area is complete with Fireplace and Flows to the Kitchen and Dining Area. The Kitchen has a Sit at Bar area. The Utility Room is on the path to the Garage. The Private Owner’s Suite is spacious and bath has both Tub and Separate Shower with 2 Walk In Closets and His n Her Vanity. The South Hall is Home to 2 Bedrooms and a Full Bath. The Back Yard has Covered Patio, Storm Cellar, Storage Unit and all Fenced. To the North of the Home is a 30 x 40 Metal Contructed Shop with Overhead and a Walk in Door, Cement Floor and Electricity with 220. This Home is a Must see and Nestled on 3 Acres.
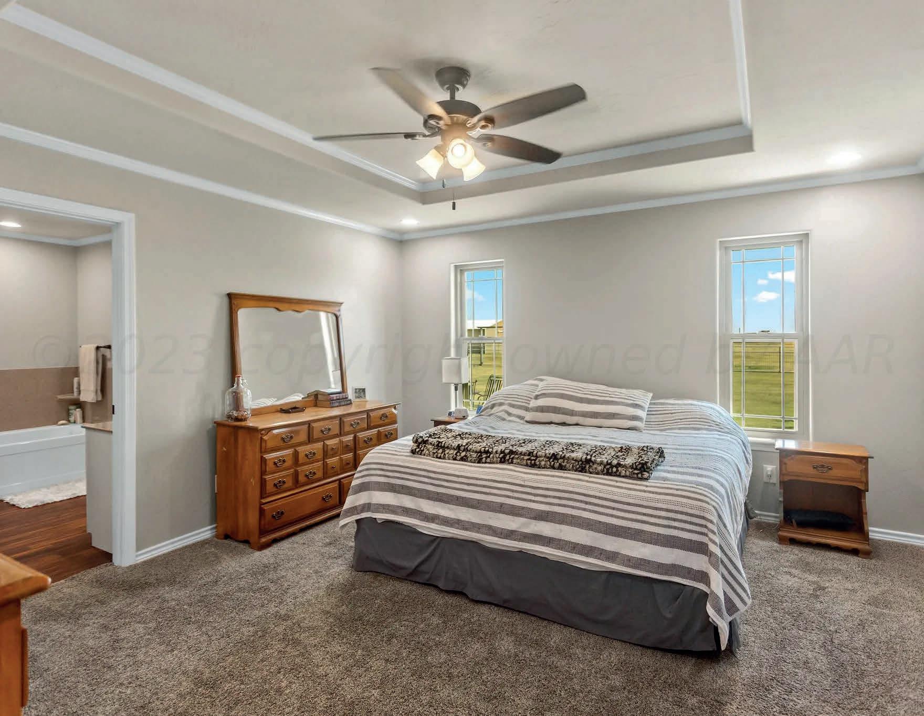
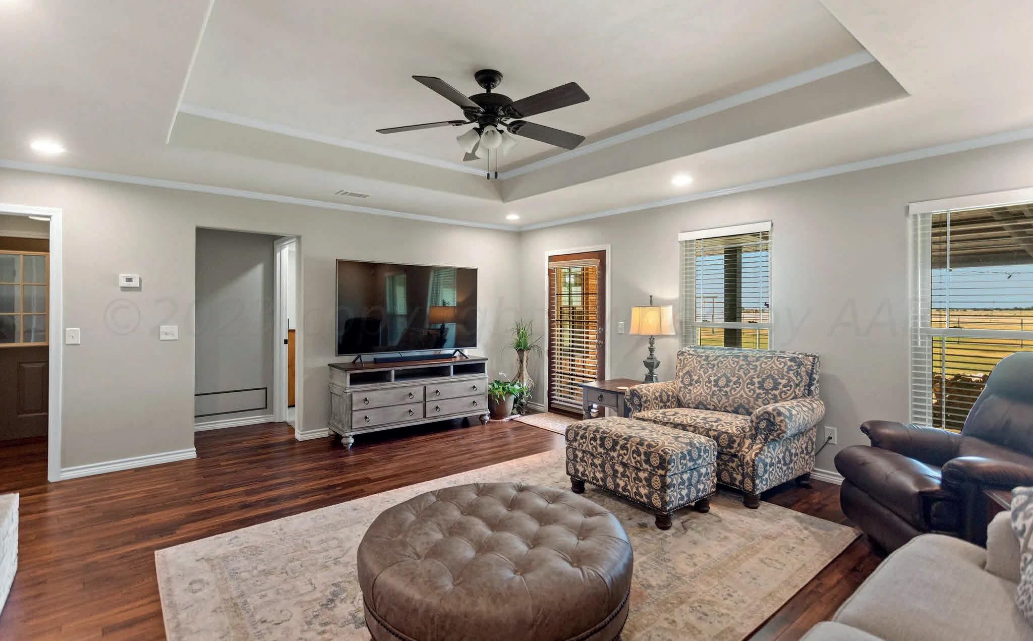
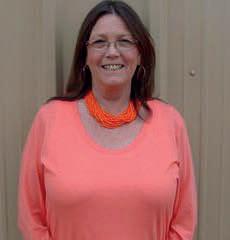
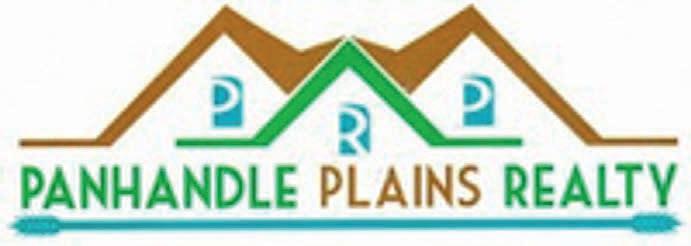
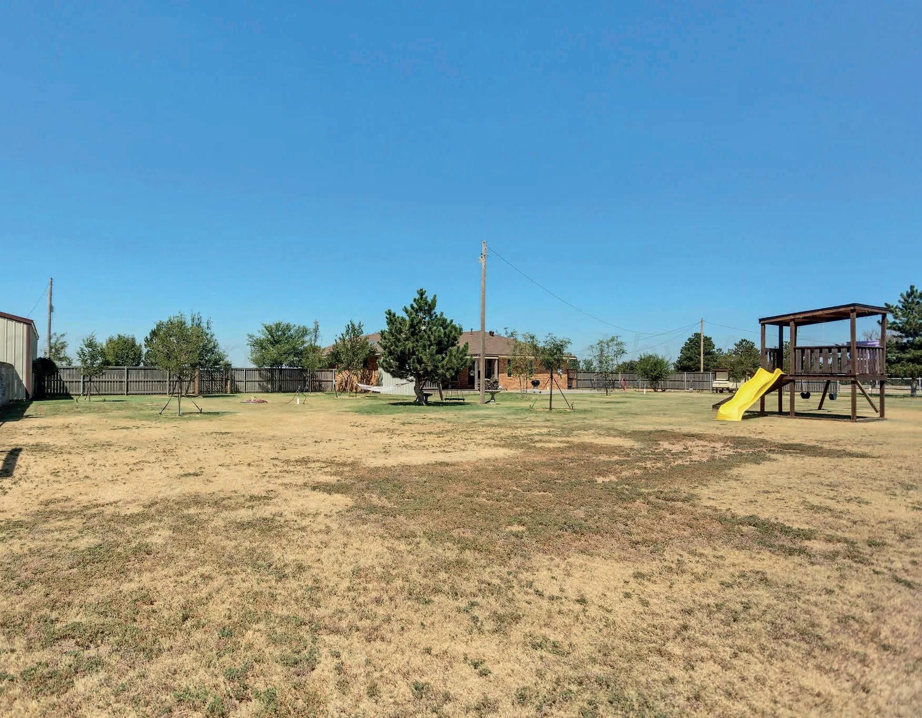
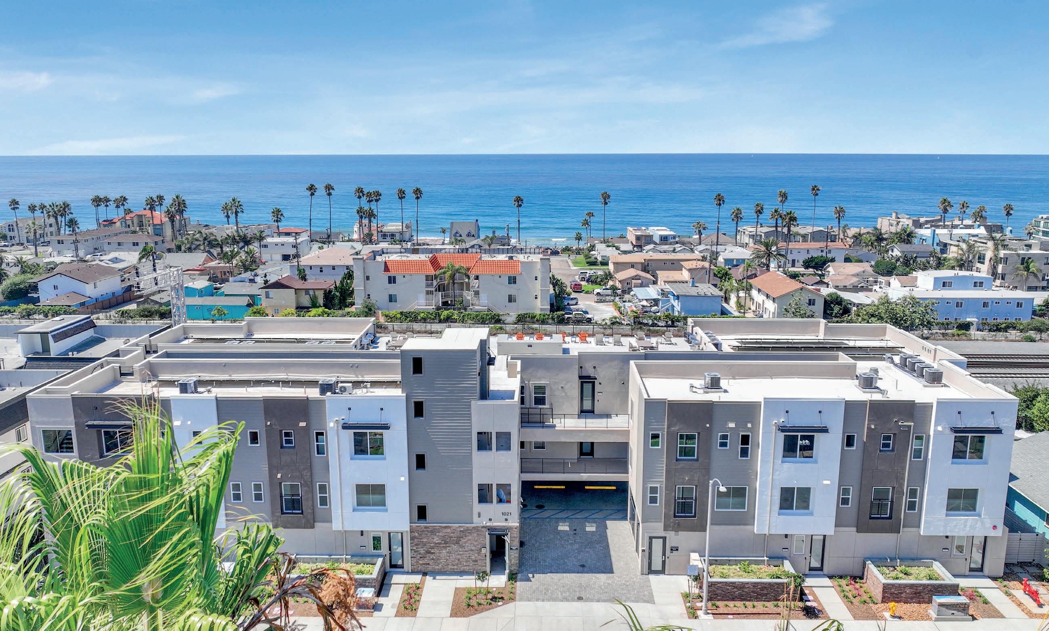

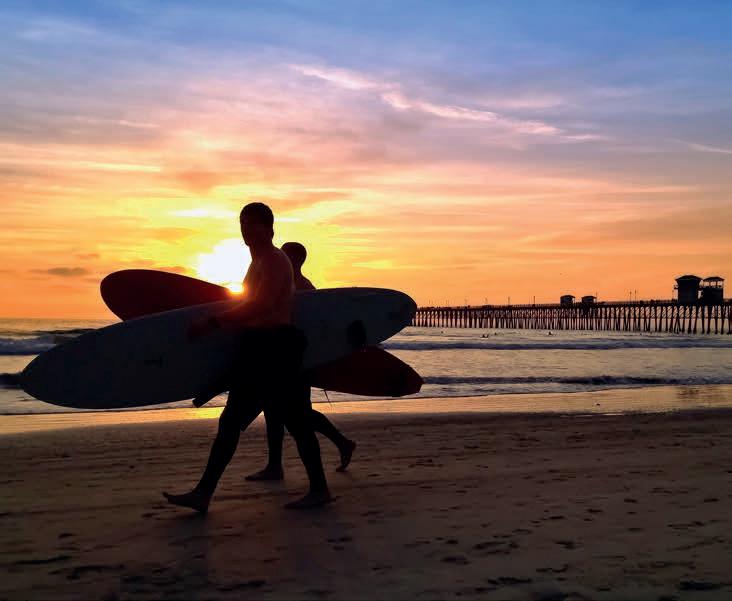
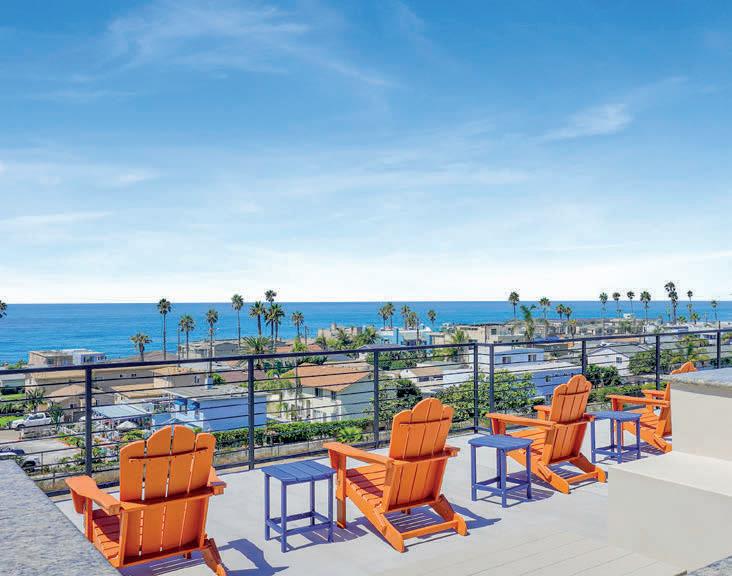
The Breakers by Hallmark Communities 1021 South Cleveland Street, Oceanside, CA 92054
Single-Level Flats from the High $700,000s Two-Story Townhomes from the Low $1Ms
Located steps from the sand in Oceanside, The Breakers offers a California cool lifestyle worth exploring. Play at the beach, explore culinary hotspots, taste craft brews, and check out O’side’s eclectic arts scene. Cruise the coastal rail trail, shop local boutiques, and kick back on your shared rooftop terrace with BBQs and panoramic ocean views. It’s all in a day’s play when you make The Breakers your home base. Ready for more? Leave your car at home and catch the train to Downtown San Diego, OC, or LA.
Whether you’re looking for your primary residence or a weekend getaway, these low-maintenance flats and townhomes provide buyers with a chance to enjoy a lock-and-leave vacation lifestyle all year long. Plus, the homes are solar-powered, feature modern amenities, elevator access, and all included appliances.
Featuring the only new construction homes for sale west of the 5 freeway in Oceanside, The Breakers presents a rare opportunity to own a slice of San Diego paradise!
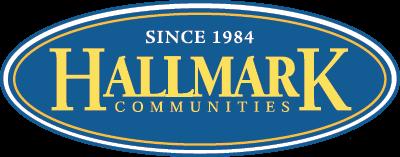


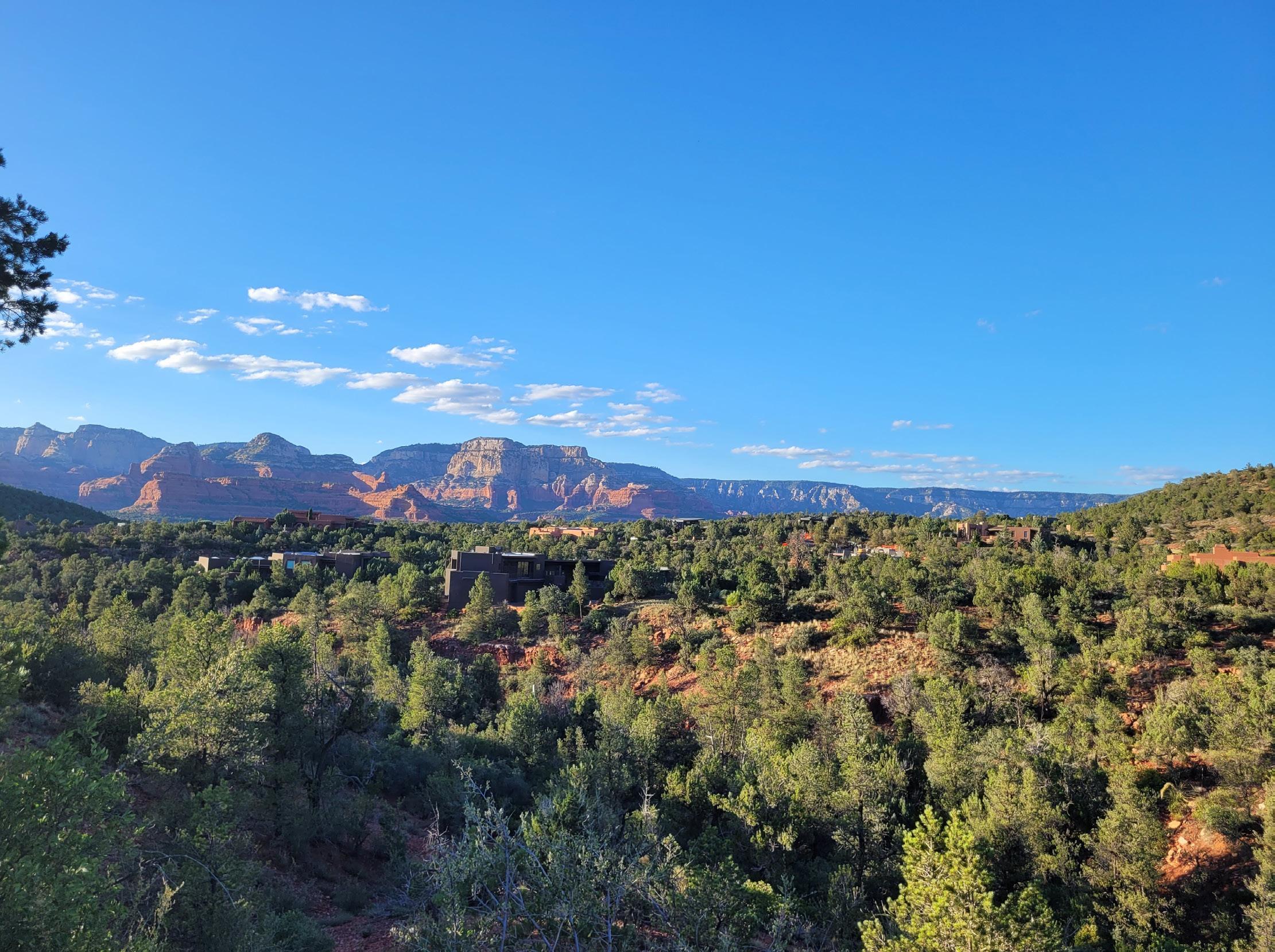
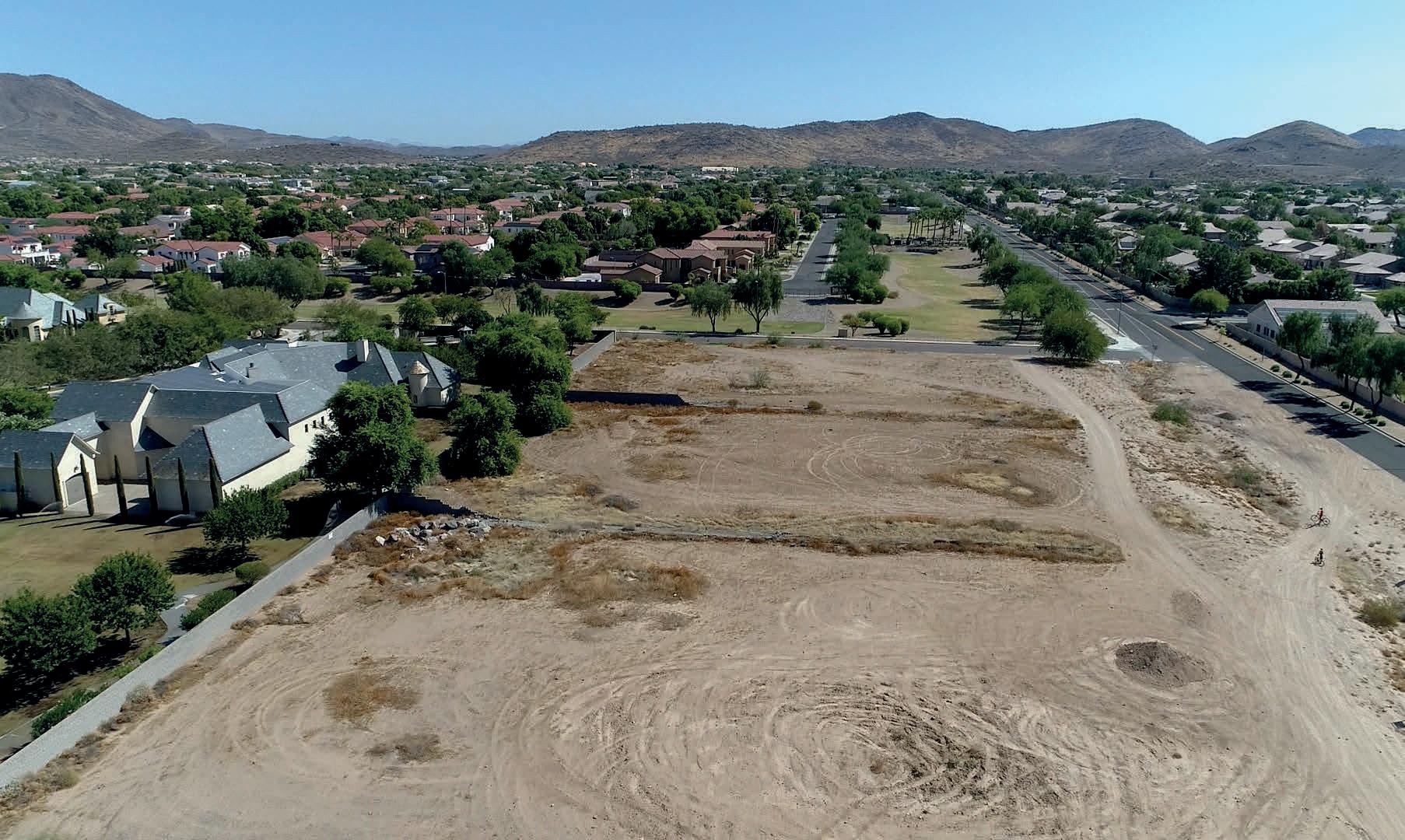
7370 W PINNACLE PEAK ROAD, PEORIA, AZ 85383
LISTED PRICE $515,000
Experience the finest one-acre lot on the west side, adjoining perhaps the most exclusive private compound in the area. Revel in breathtaking panoramic mountain vistas. Benefit from the convenience of city water and sewer connections already in place. Build your custom dream home, with the option to build an RV garage, private guest house or both!
This prime location offers proximity to schools, shopping, entertainment, freeways, and scenic hiking and biking trails along the New River Wash. Additional lots are also available.
Discover the potential of this remarkable land with its stunning panoramic views. Don’t miss out on this opportunity!
Call Gary Swallows, Designated Broker!
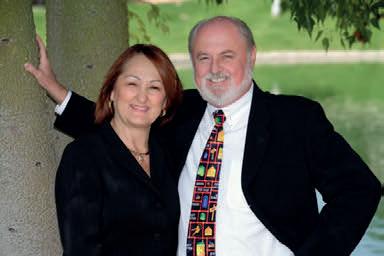
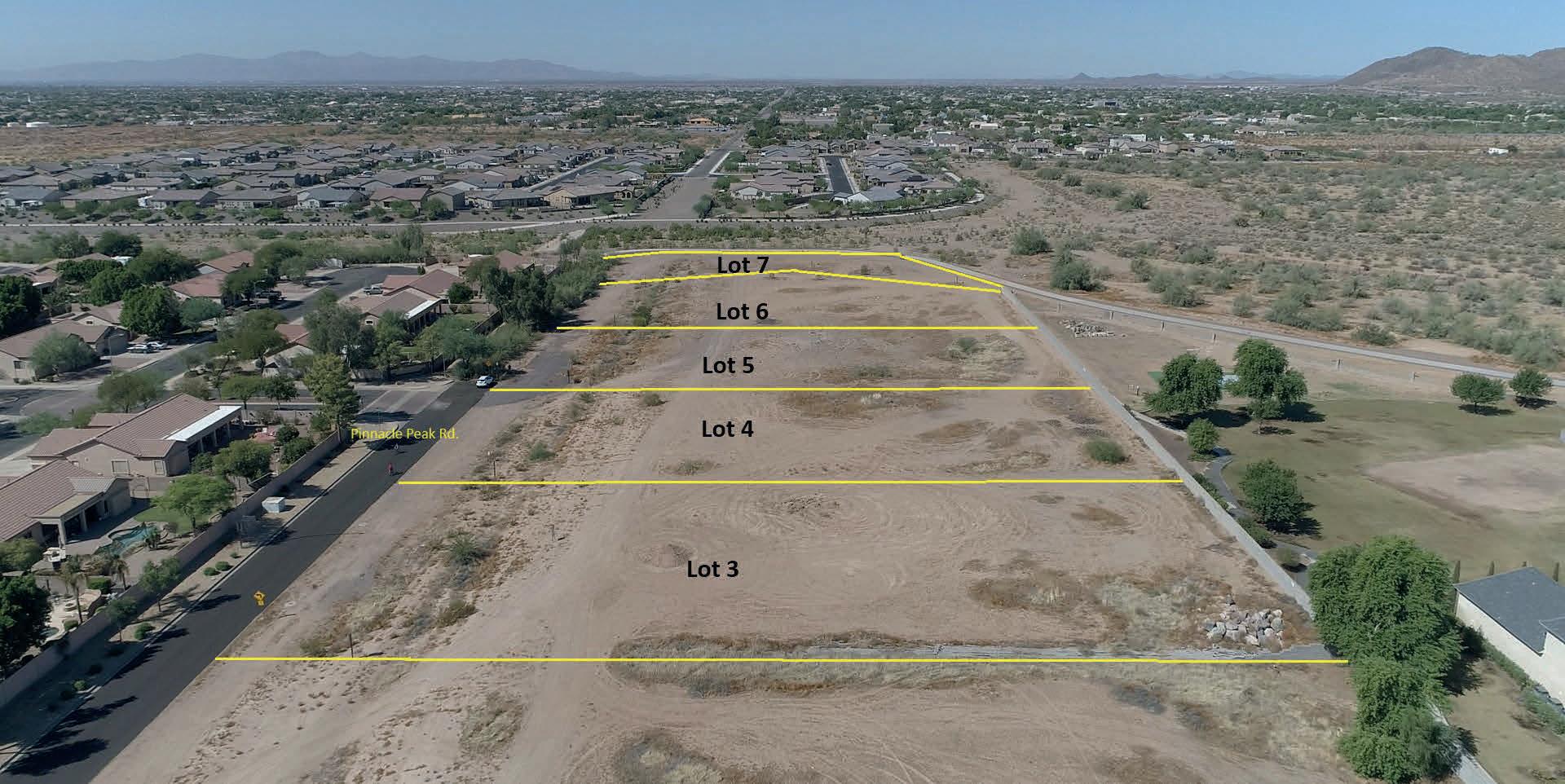
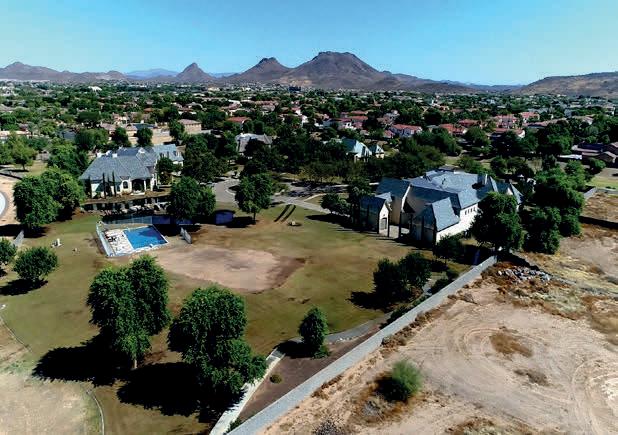
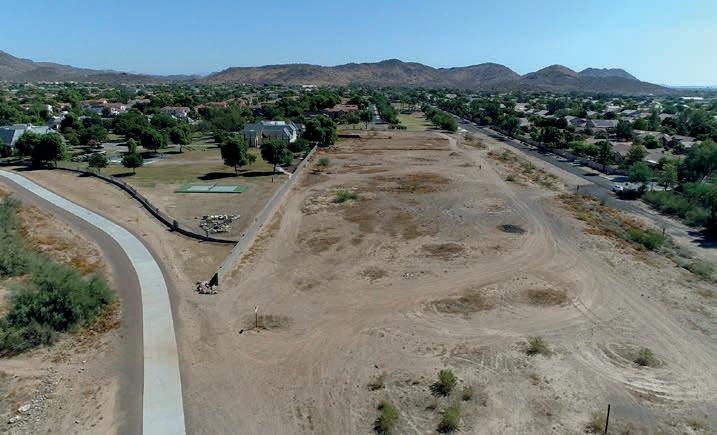
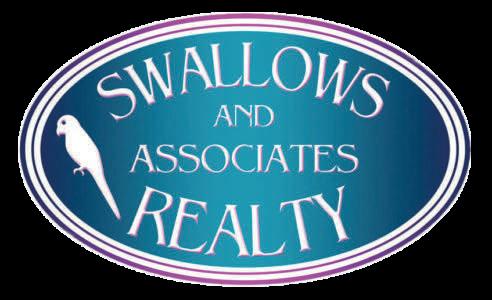
Attention builders and dreamers! We have an exclusive opportunity for you to build immediately on this exceptional hillside lot spanning over 6.9 acres. With a building envelope of 22,000 sq ft and final engineered plans included, you’ll be at least a year ahead. Seize this rare chance to create your masterpiece. Located on Black Mountain in the prestigious Carefree Foothills Community, this lot offers an elevated view and breathtaking panoramic sunsets and sunrises. Imagine waking up to stunning mountain silhouettes and enjoying the twinkling night lights as the sun goes down. The vibrant desert landscape surrounding the property adds to its enchanting allure. Designed for the modern enthusiast, this single-level customdesigned contemporary home boasts an open floor plan spanning 5,930 sq ft. The addition of a casita adds an extra 490 sq ft of flexible living space. The spacious garage can accommodate multiple cars, spanning an impressive 1,815 sq ft. At an elevation of over 2,400 feet, you will be provided with a truly elevated living experience.
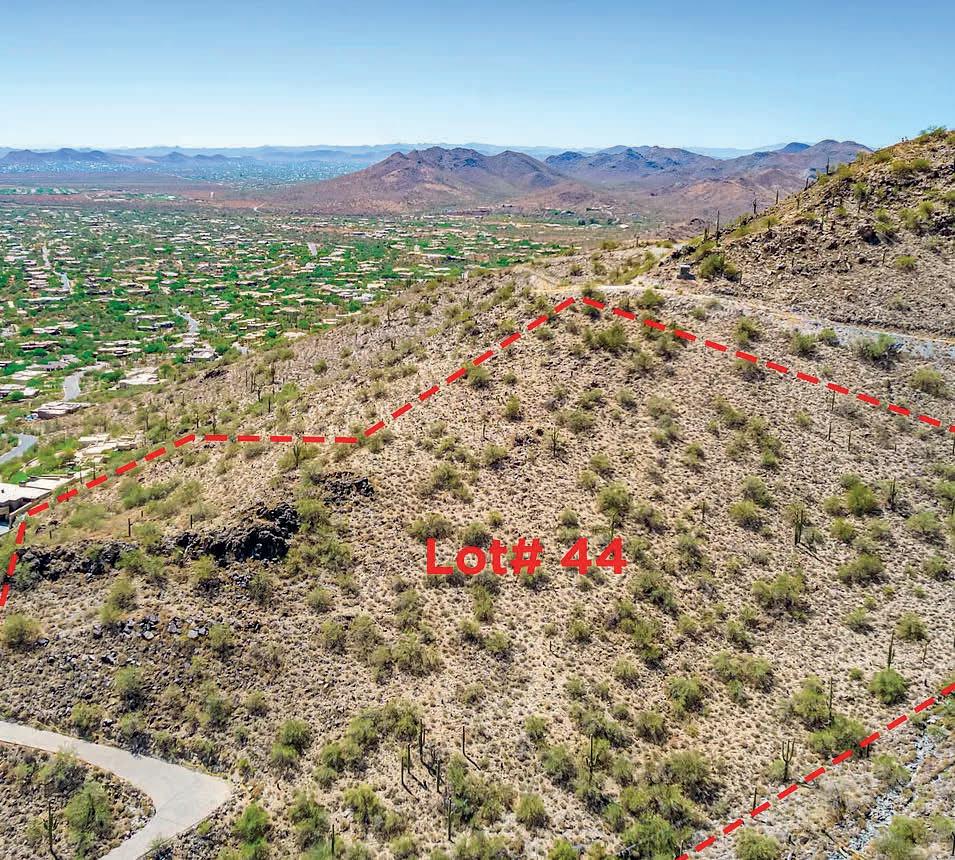

dreamers! We have an exclusive opportunity for you to build exceptional hillside lot spanning over 6.9 acres. With a building final engineered plans included, you’ll be at least a year to create your masterpiece. Located on Black Mountain Foothills Community, this lot offers an elevated view and and sunrises. Imagine waking up to stunning mountain twinkling night lights as the sun goes down. The vibrant surrounding the property adds to its enchanting allure.


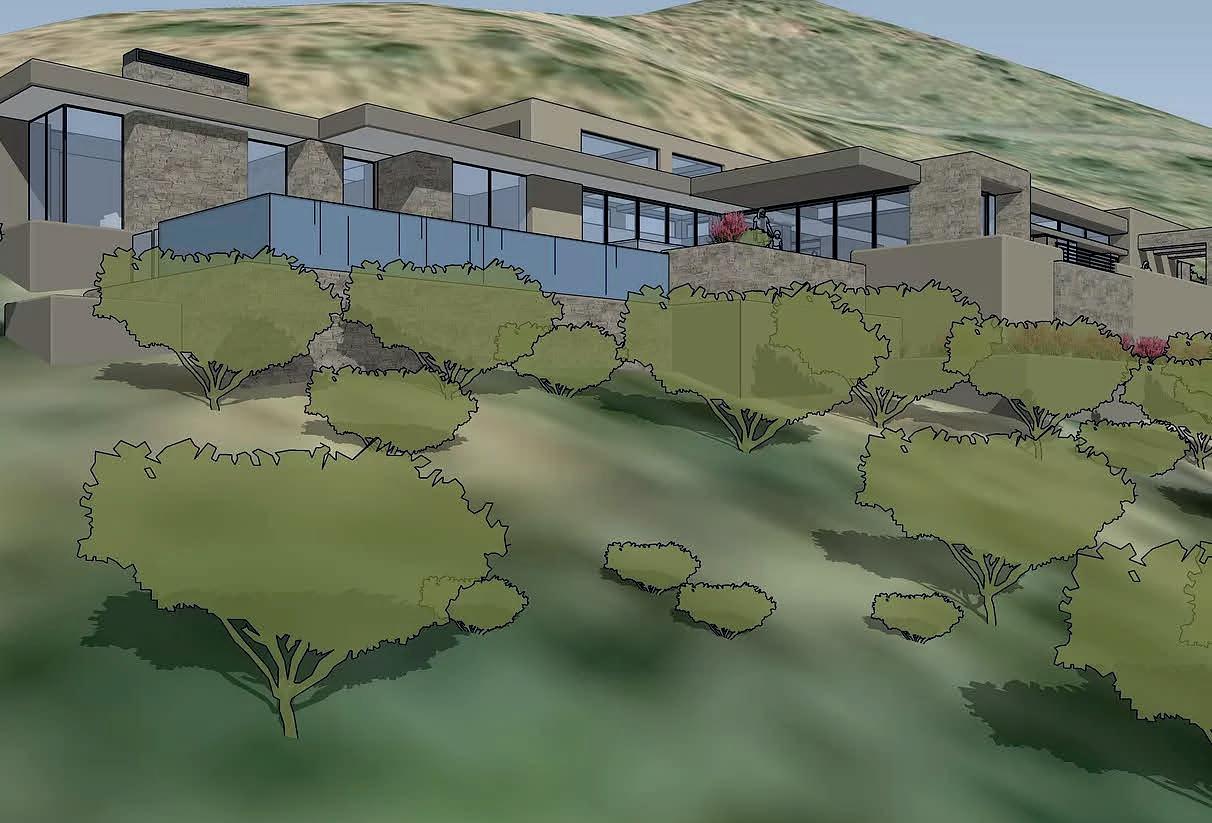
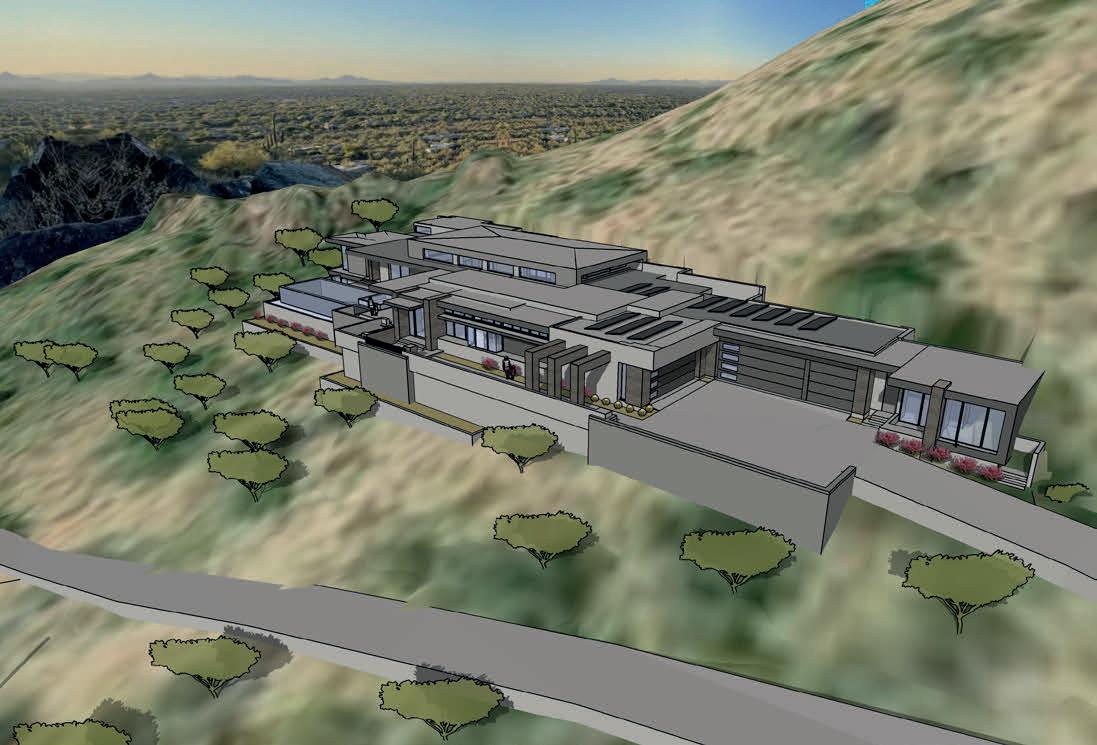

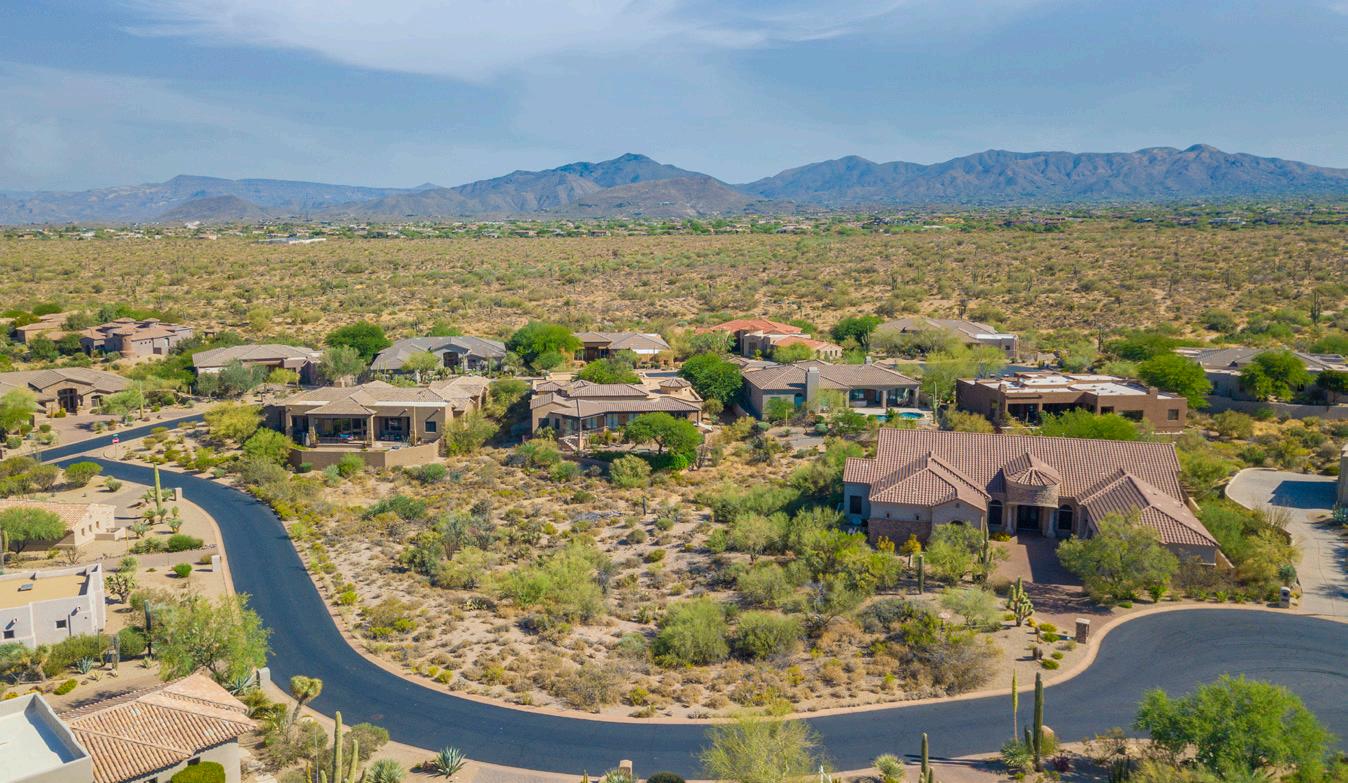

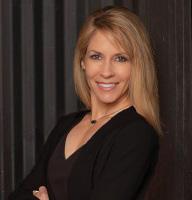
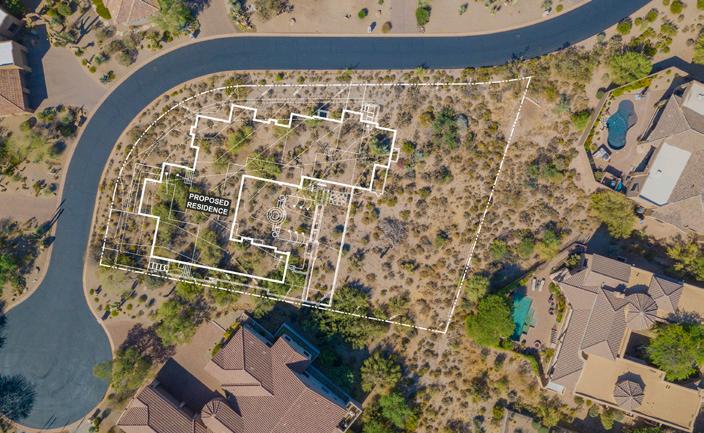
$399,0000 | .623 ACRES
One of the last remaining lots in the highly-sought after, guard gated community of Legend Trail. The future homesite sits on a cul-de-sac, and is surrounded by other custom homes, making this a premier spot. Luxury custom home blue prints are available and already fully approved through the HOA-changes can be made to plans to make them your own! Plans have past approval from the city of Scottsdale. Legend Trail features a spacious community center featuring resort-style amenities including pools and tennis and pickleball courts. The 18-hole, par-72, public course golf course is the highlight of this community, drawing in golfers from across the valley. With two direct access trails to the scenic McDowell Sonoran Preserve, this lot is not to miss.

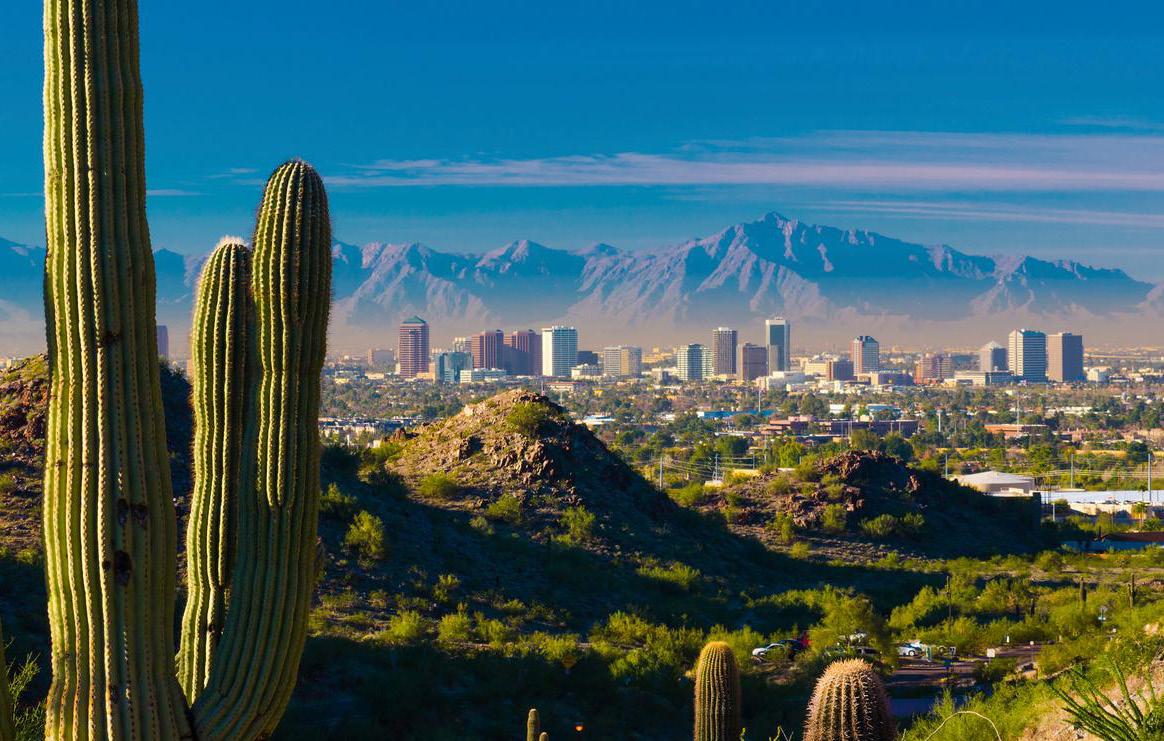





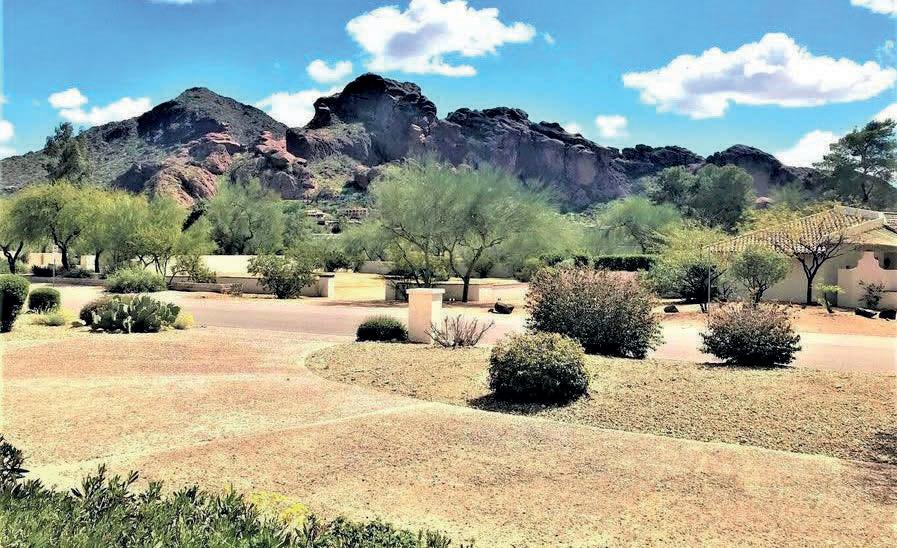
PARADISE VALLEY, AZ 85253
$1,949,999 | 1.236 ACRES
Check out this fantastic 1.24 Acre (53,843 sq ft) close up view of Camelback mountain-view lot, w/your builder! A+ location in the heart of Paradise Valley near many fabulous resorts, dining, golf, shopping, entertainment & hiking venues Paradise Valley, Scottsdale & Biltmore areas have to offer + Sky Harbor Airport just minutes away. Also find: existing home removed, level lot graded (w/ wash behind to the North), underground utilities, including sewer on site! All this in the exclusive, lush, Camel Head Estates North with many ultra high-end homes in the surrounding areas! Ask about existing home/seller plans on file with the town of Paradise Valley, if interested! Arcadia schools/Scottsdale unified school district! Walk/ride to Echo Canyon trail head! Buyer to verify all information!

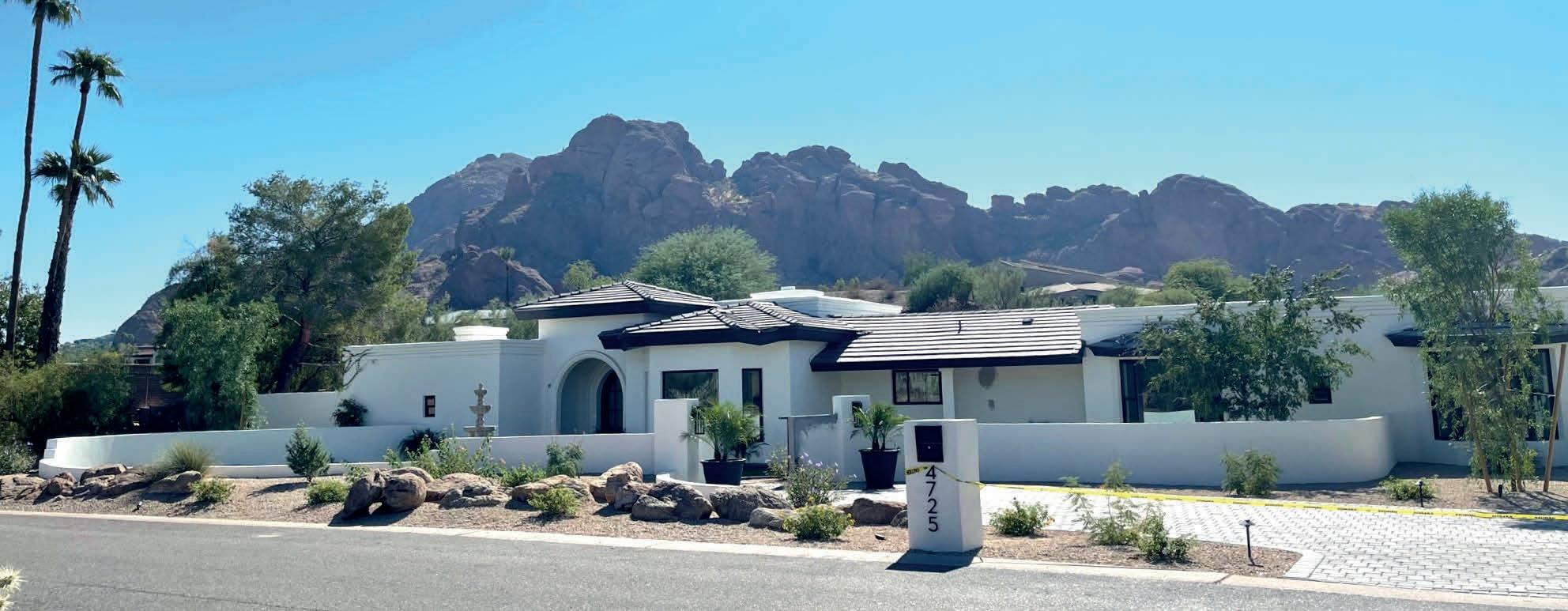

2 ACRES | $499,000
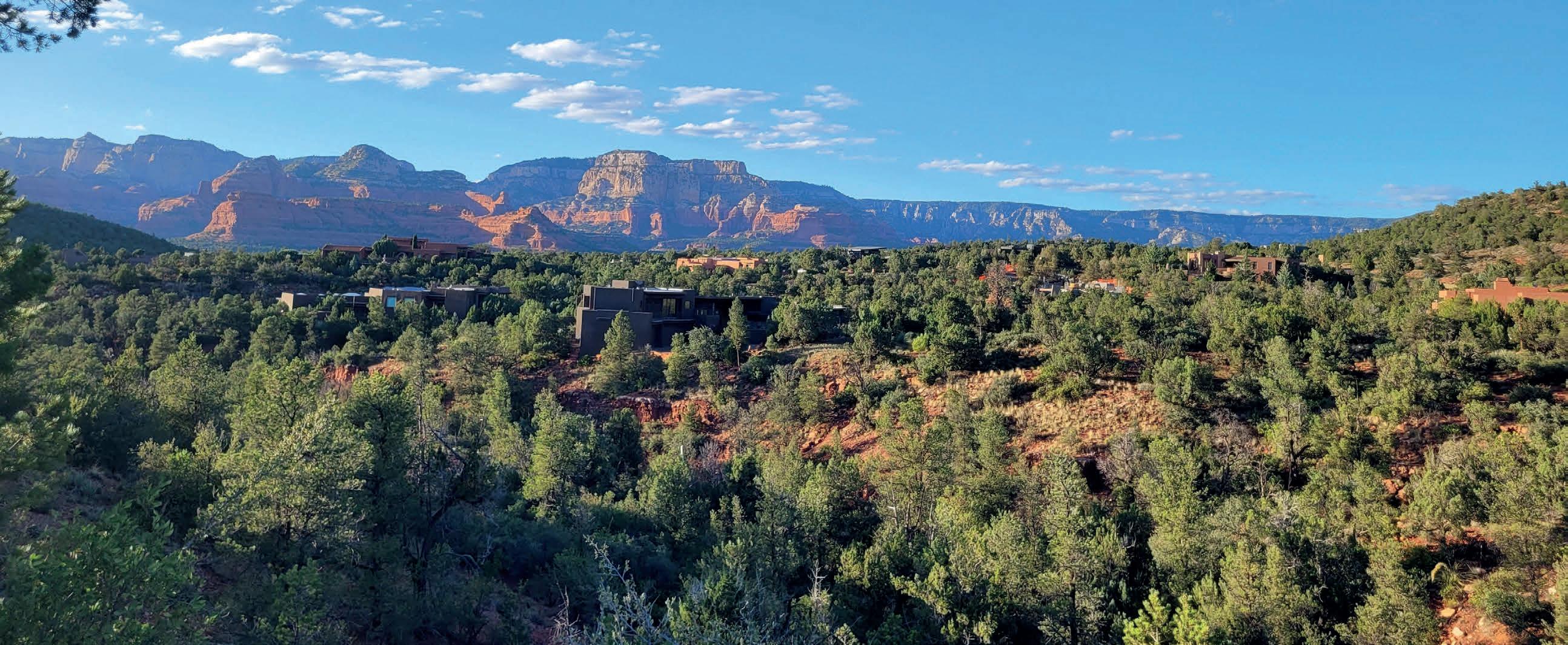
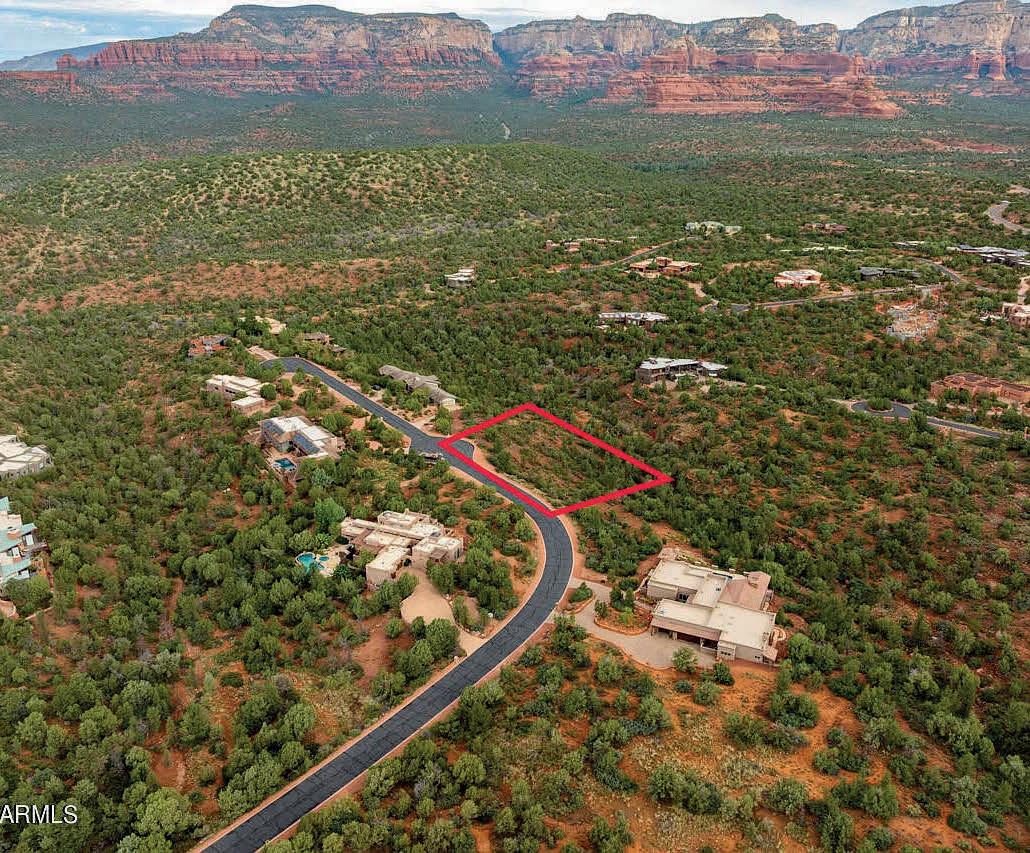
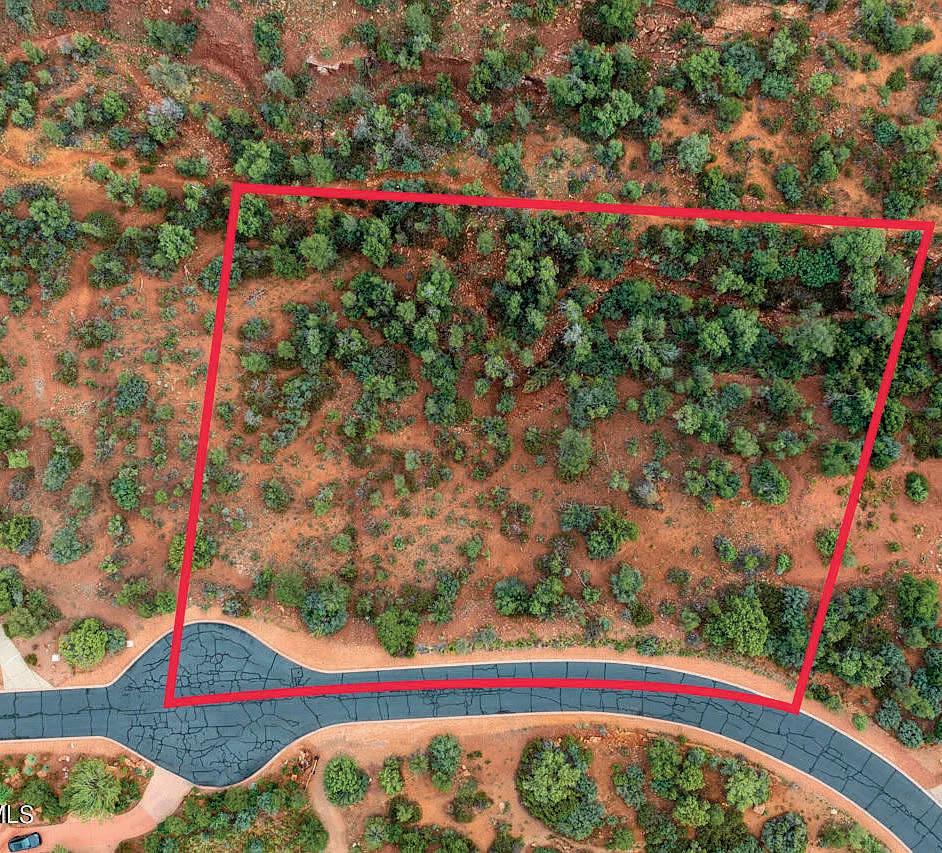
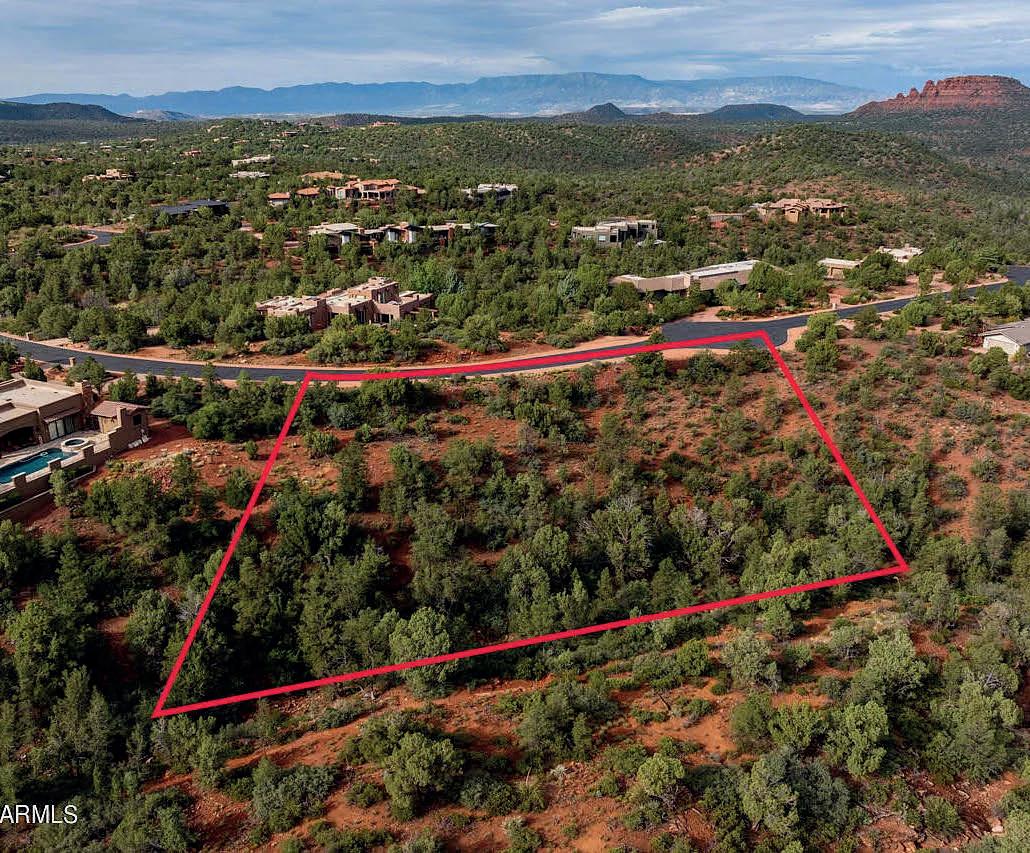
This north facing lot has naturally provided optimal panoramic views of Boynton Canyon. The other Red Rock formations easily viewed from this lot are Lizard Head, Thunder Mountain, Chimney Rock, Doe Mountain, and the Coxcomb. Located adjacent to the neighborhood is the Dry Creek Trailhead which leads you to some of Sedona’s best hiking vistas. Ascend into one of Sedona’s best kept secrets, the gated community known as North Slopes.
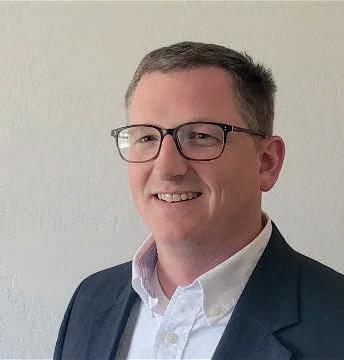
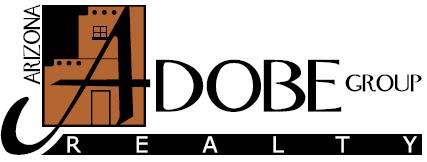
WHAT DOES SIERRA COUNTY HAVE TO OFFER?
• Three Growing Communities
• Low Crime Rate
• Fantastic Weather
• Booming Retirement Community
• Spaceport America
• Healing Waters/Hot Springs
• Two Golf Courses
• New Hospital and Walk in Clinic
• Elephant Butte Lake State Park
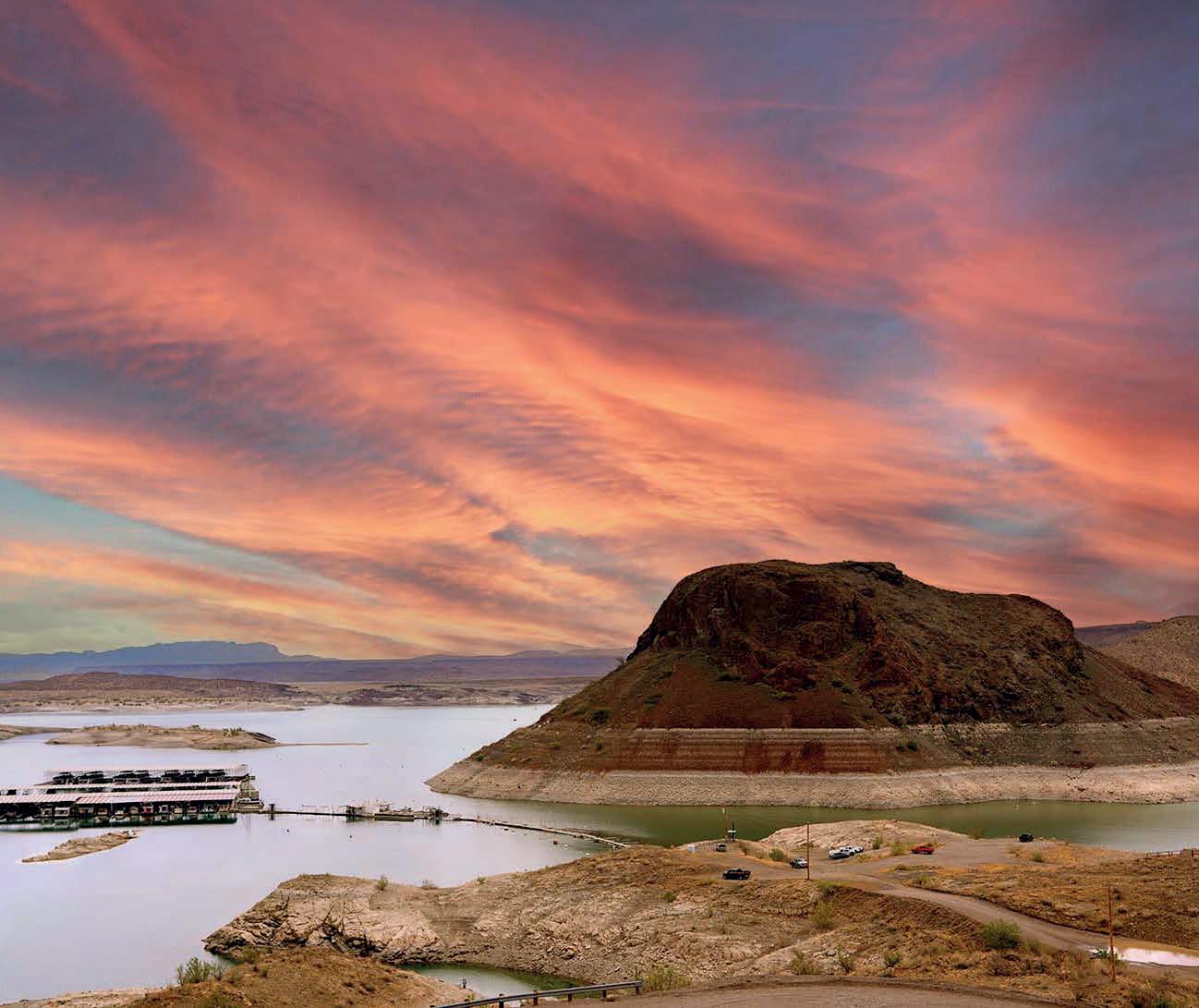
LAKESHORE HIGHLANDS
• 624 Lots +/- (1056 Acre)
• Price: $2,043,800.00
• Terms: Cash
• Property is SOLD in (as is) conditions
• Property will not be split
• Recorded Plats at the Sierra County Clerks Office
ELEPHANT BUTTE ESTATES AND LAKESHORE 2ND FILING
• Total Lots: 85
• Price: $443,904.00
• Terms: Cash
• Property is SOLD in (as is) conditions
• Property will not be split
• Recorded Plats at the Sierra County Clerks Office
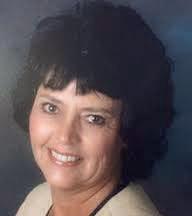
MONTICELLO VALLEY
• 24 LOTS (120 Acres)
• Price: $110,975.00
• Terms: Cash
• Property is SOLD in (as is ) conditions
• Property will not be split
• Recorded Plat at the Sierra County Clerks Office
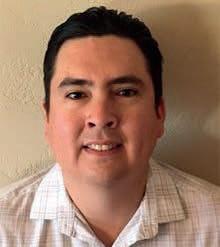
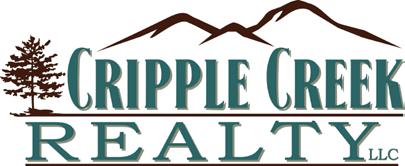
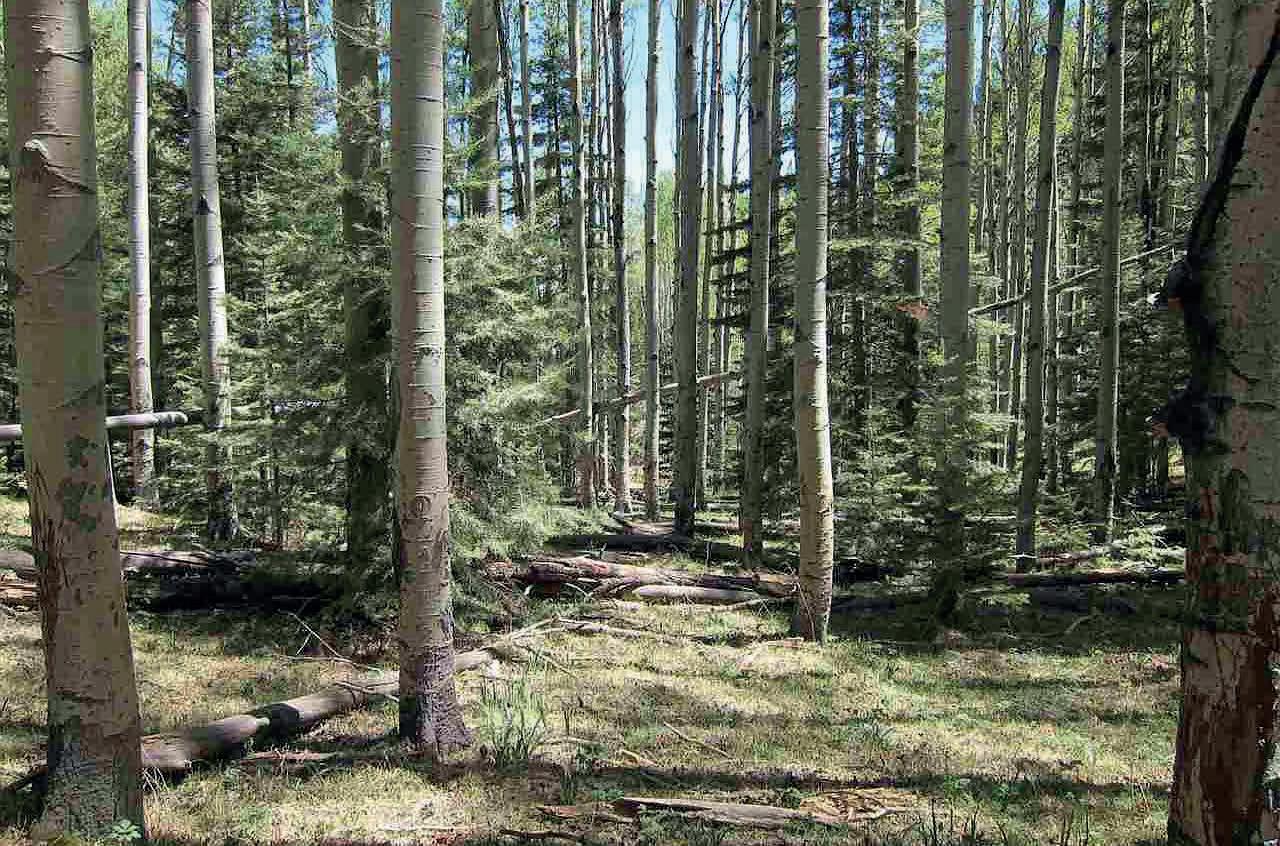
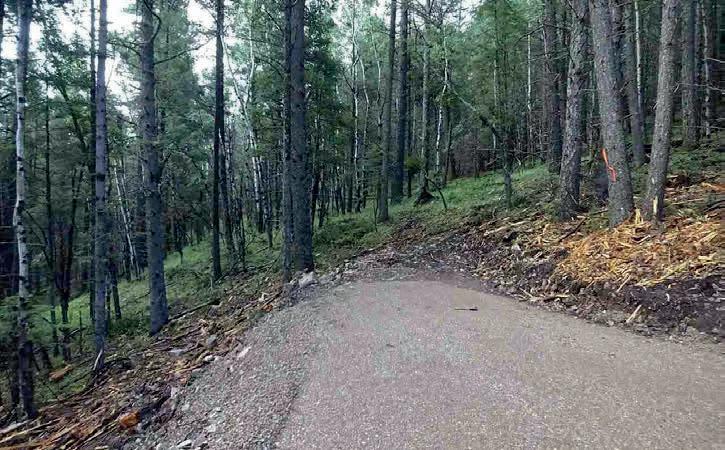
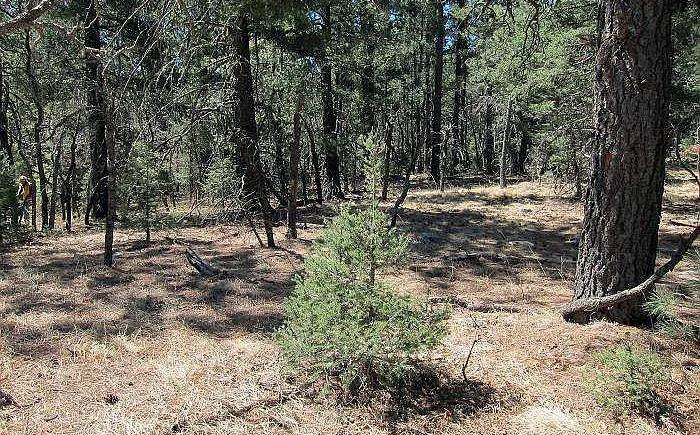
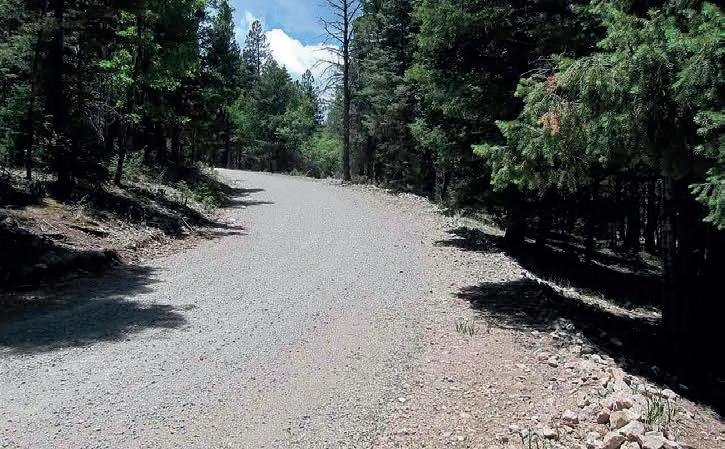
Hidden in south-central New Mexico, is the Sacramento Mountain Range, secluded and practically unknown. Ruidoso, famous for its horse racing and nearby skiing at Ski Apache, the Mescalero-Apache Inn of the Mountain Gods Resort & Casino and the historic community of Cloudcroft are nestled in the Sacramento Mountains. And, unlike Texas, with little public recreation land, over a million acres of the Sacramento Mountains is within the Lincoln National Forest, open to the public year-round. Google each of these destinations. Several miles east of Cloudcroft, a 43.9-acre secluded valley is available for purchase at $650,000, $15,000 per acre. Buyer can subdivide into five tracts. Located near Ski Cloudcroft and accessed by US HWY 82. This is high-country with elevations ranging from 8,500 ft to 8,880 ft. Billy the Kid Country, the Capitan Mountains, located well beyond Ruidoso, is visible from this property. This valley can be your getaway, a family heirloom, or an astronomical viewing site. Excellent gravel road extends its full length. Water well on site. Electricity nearby. Call for information or to schedule an appointment to see this charming piece of the Sacramento Mountains.
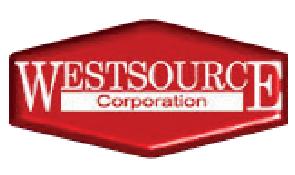
OFFERED AT $2,000,000

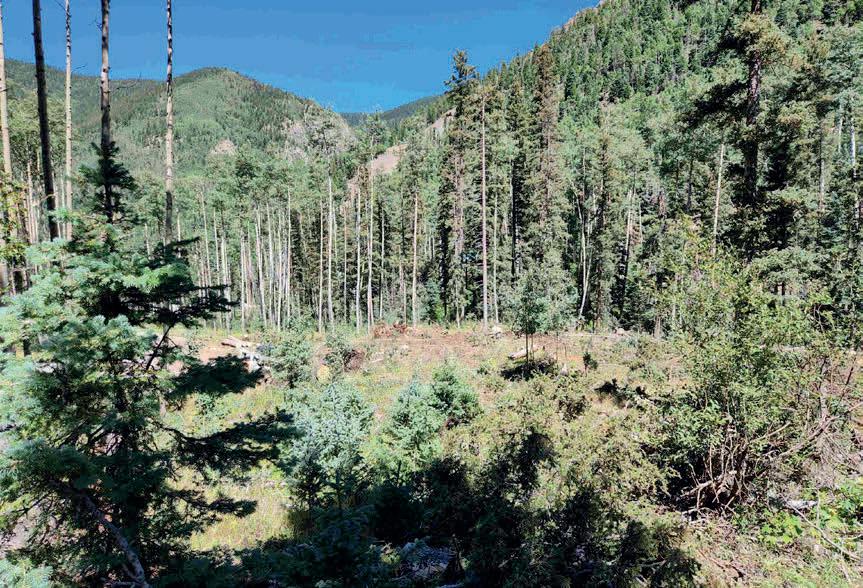
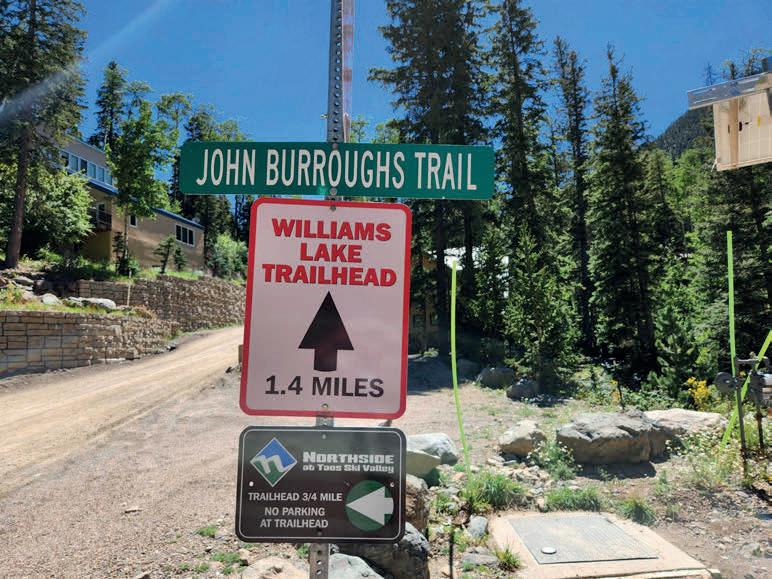
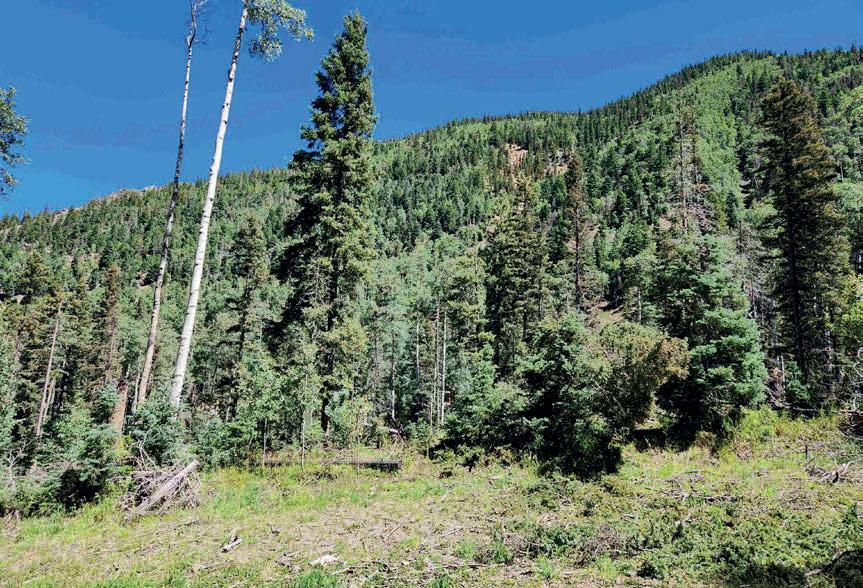
A wonderful two lot parcel in Pioneer Glade. Pine trees, views, clear mountain air and cool breezes. A short walk to TSV village plaza area and the lifts. Build your dream mountain cabin here. Reasonable restrictions. Lots in this area of Taos Ski Valley are rarely on the market. Easy to view. Ski in ski out. Adjacent to Kit Carson National Forest.


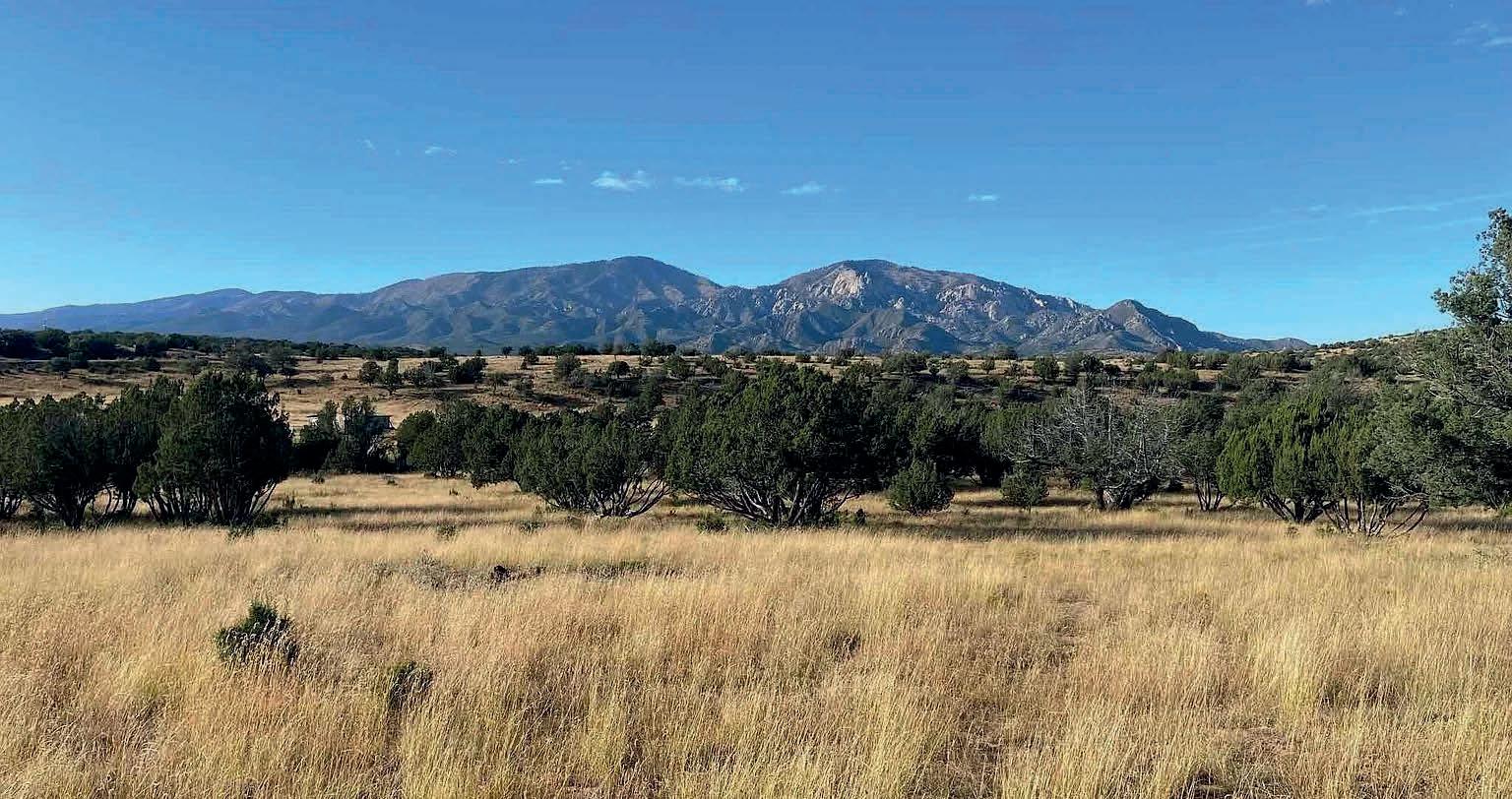
$775,000
CARNEROS RANCH Consists of 80 fenced acres (deeded) with 3 separate pastures. 2 pastures (20 +/- and 45 +/- acres) fenced with drinkers. Bordering NM State Land along with lease on lot #7 of 54 acres (State). Total of 134 acres owned and leased. A beautiful ranch hideaway for those that would like to get away from it all!!! HUNTING AND RECREATION Unlimited “over the counter” Land Owner Elk Tags in this Secondary Unit #37 Hunting Zone. Enjoy the Hunting quarters or full time living quarters in the finished out barndominium. Check out the complete list of amenities included with this beautiful mountain property at ranchline.com.
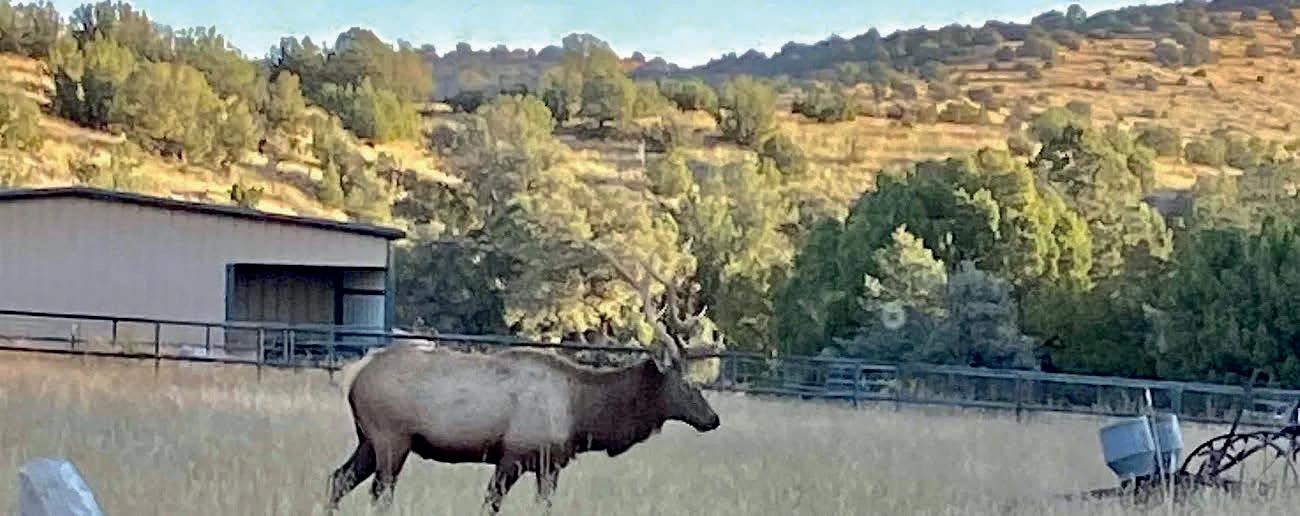 PAUL TAYLOR, III
PAUL TAYLOR, III

$1,000,000 | 35.14 ACRES
Well improved horse property along the Bonito River between Lincoln and Hondo, NM. Updated 3/2 manufactured home with add-on, fireplace, gas stove, laundry room, gas forced heat and air conditioning. Some of the improvements include 20x40 implement shed, 40x50 horse barn with 7 stalls, 3 runs, feed/tack room and wash rack. Also there is a 100’ round pen/walker, 100’ cutting pen, loading chute and numerous large turn-outs with cover and water. The roping arena is 140x260 with 12’ return alley, stripping chute, covered boxes and good river bottom soil. There’s a domestic/ livestock well and an irrigation well with 6.50 acres of water rights. This property has what a horseman needs and is move-in ready.



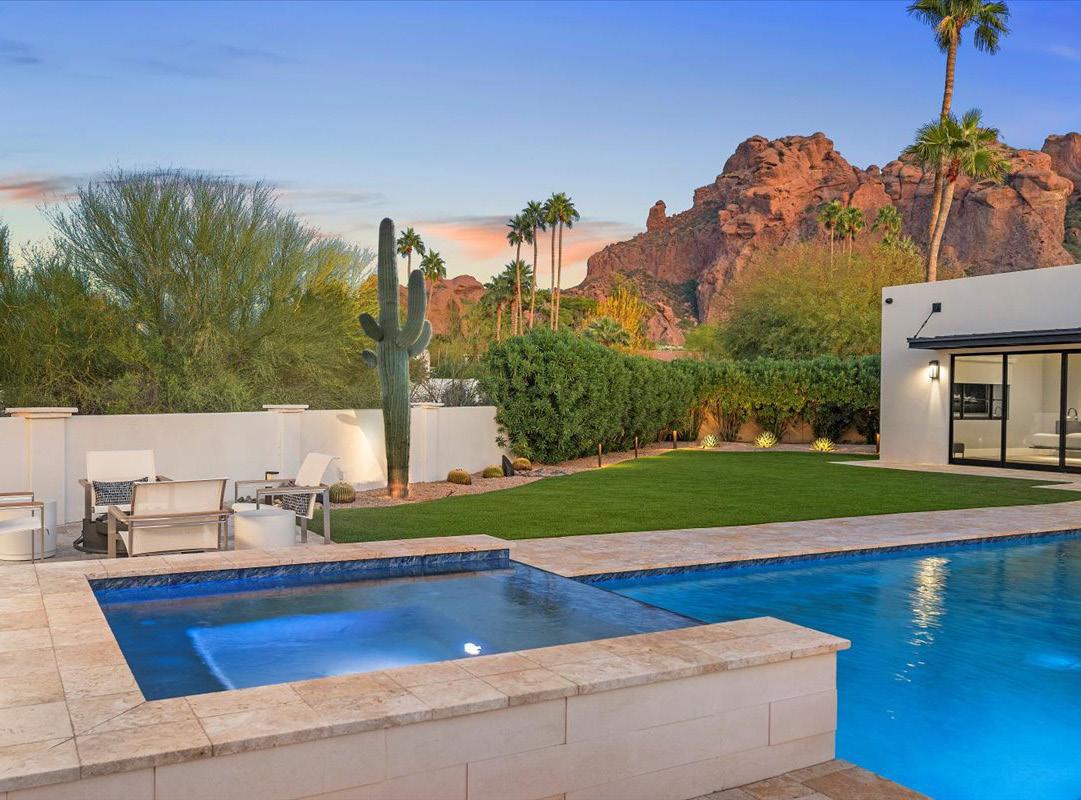

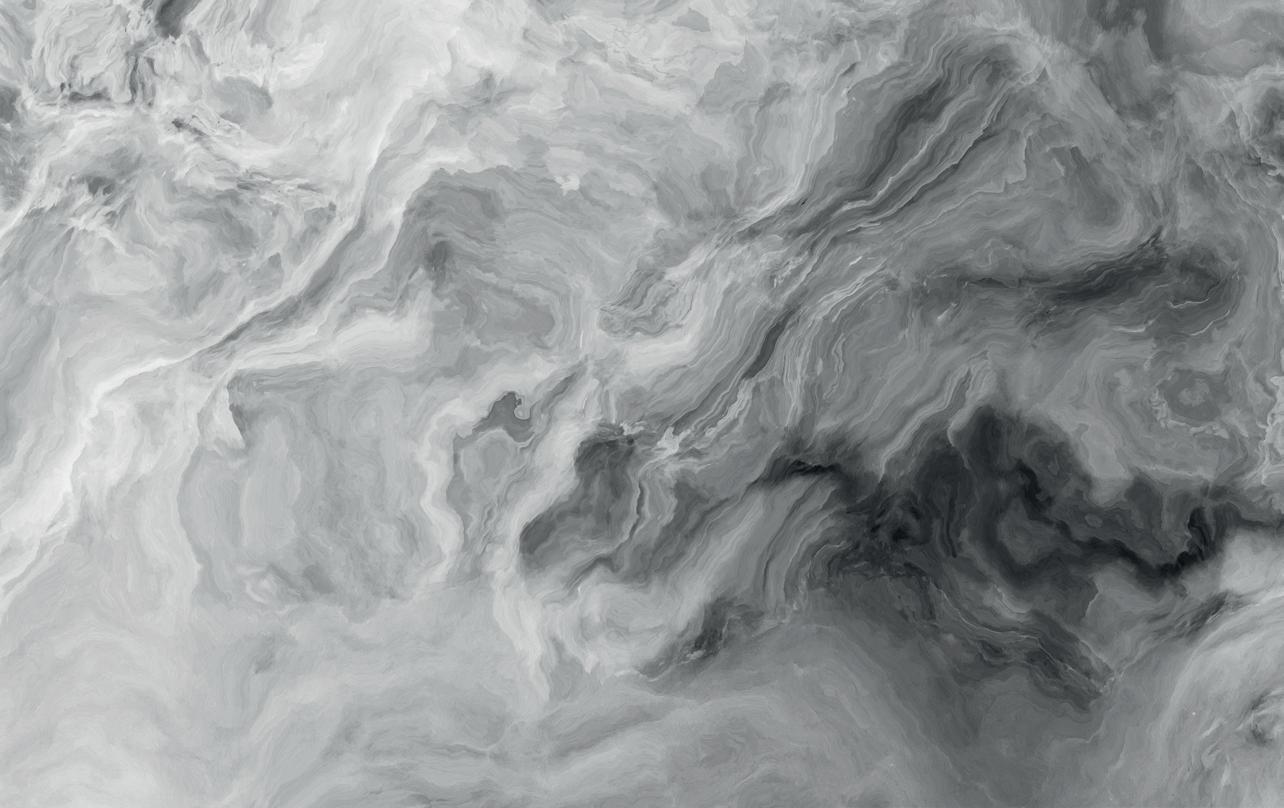
928.848.7875 dakota@joekarcie.com License# SA700151000
Your happiness and satisfaction is my #1 goal as you buy your home of your dreams in Prescott, AZ. As a 25-year resident of the Prescott area, and a product of Northern Arizona education, I know the area like no other. I specialize in working as a buyer’s agent, and can’t wait to find exactly what perfectly fits your needs!
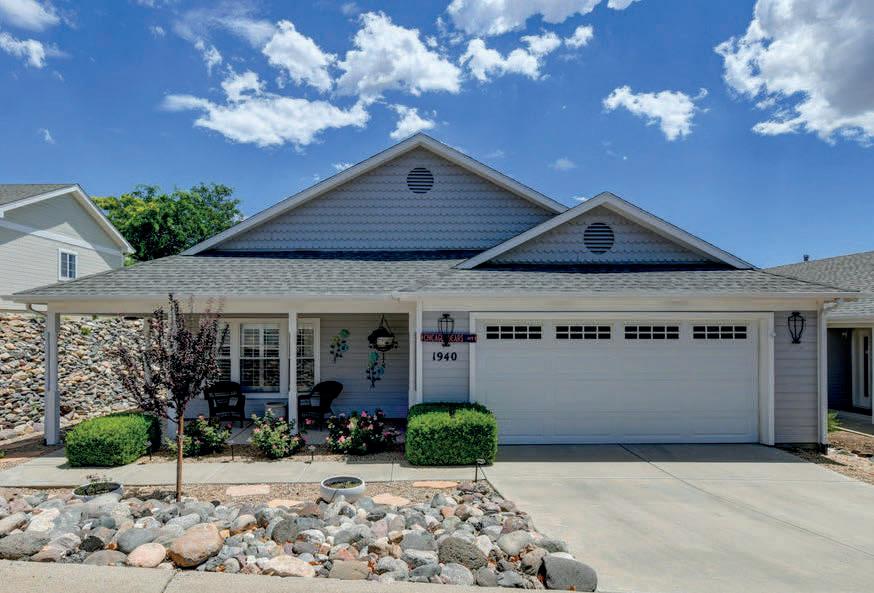
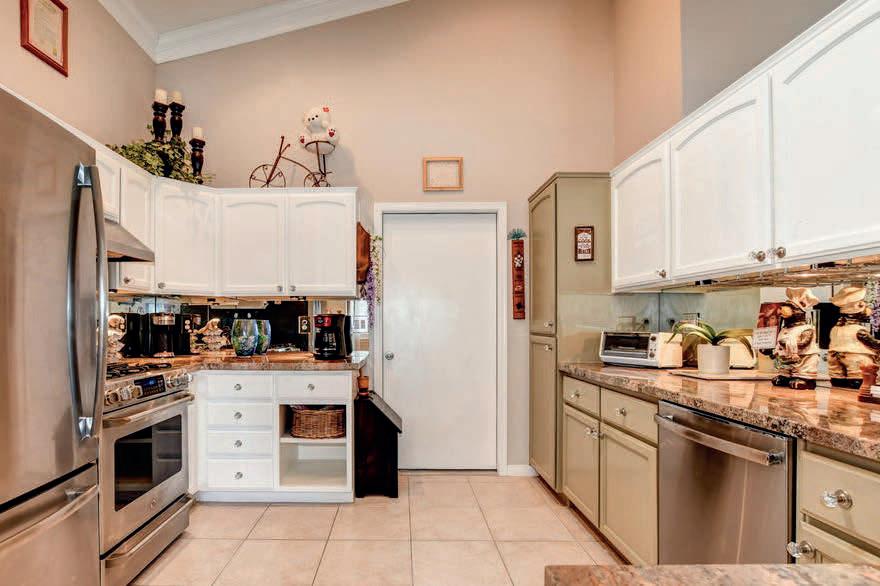
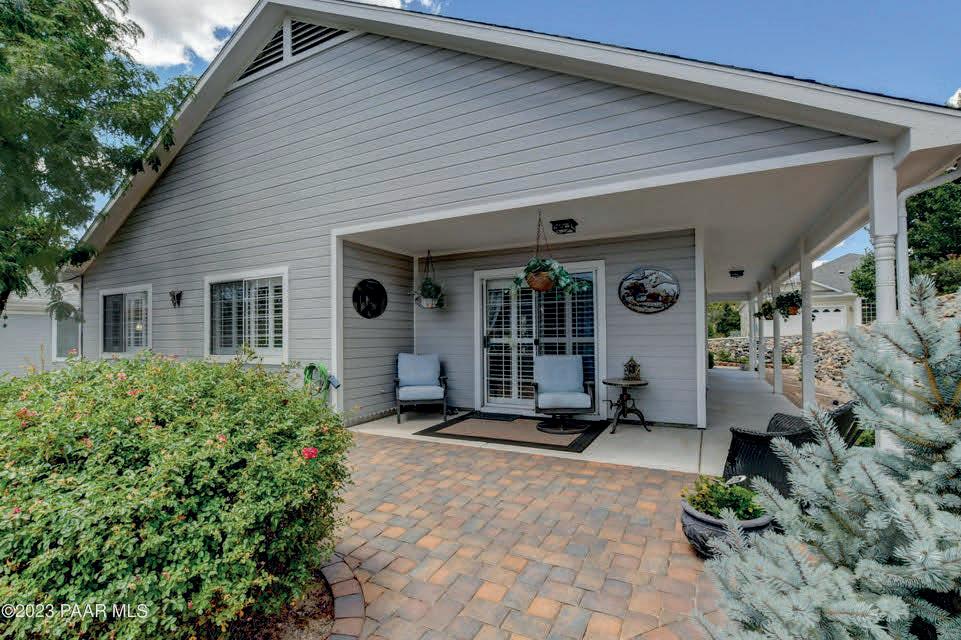
Welcome to this darling home in Victorian Estates, a gated 55+ community located between Prescott and Prescott Valley close to shopping, dining, and the hospital. This immaculate and cozy home is the perfect size at 1,061 sq ft. The home features vaulted ceilings, split bedrooms with walk-in closets, an open floor plan, dining nook and eat in kitchen bar. Upgrades include granite counters, tile floors, crown moldings, planation shutters and a new tankless water heater, ceiling fans, security door, and security motion light. The 2-car garage has storage cabinets plus a 2-year-old washer and dryer which conveys with the purchase. Landscaping is meticulous and includes a drip system for watering plants. JUST SOLD |
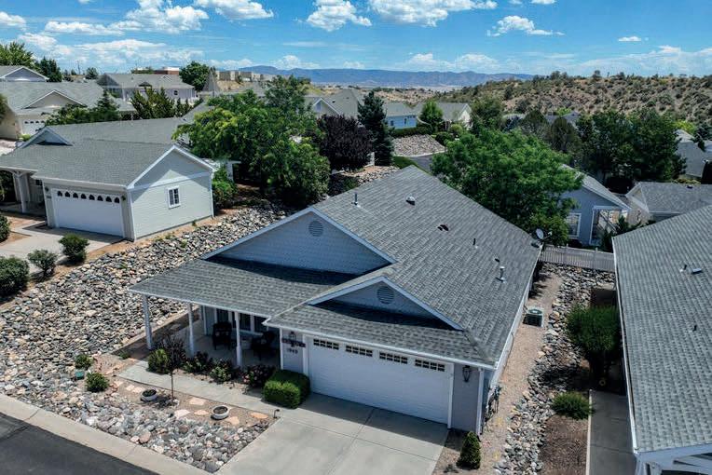
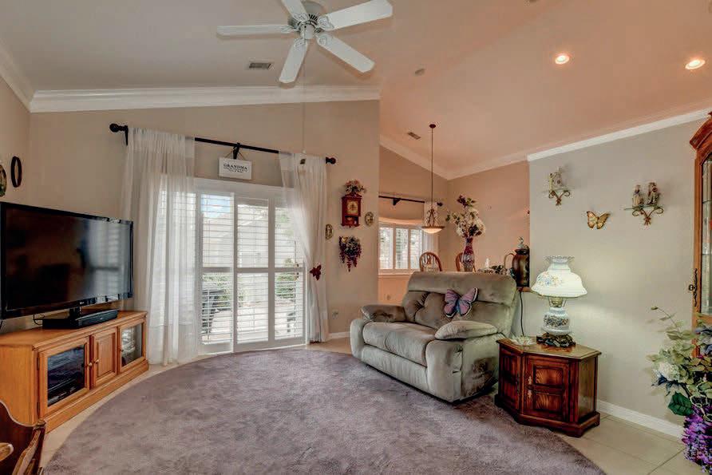
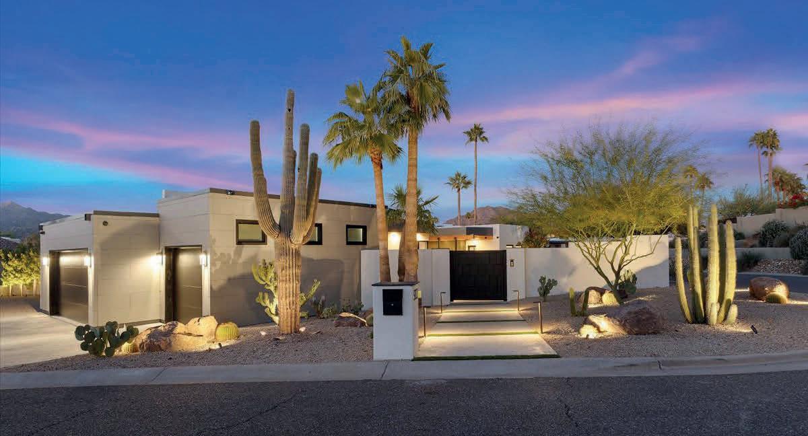
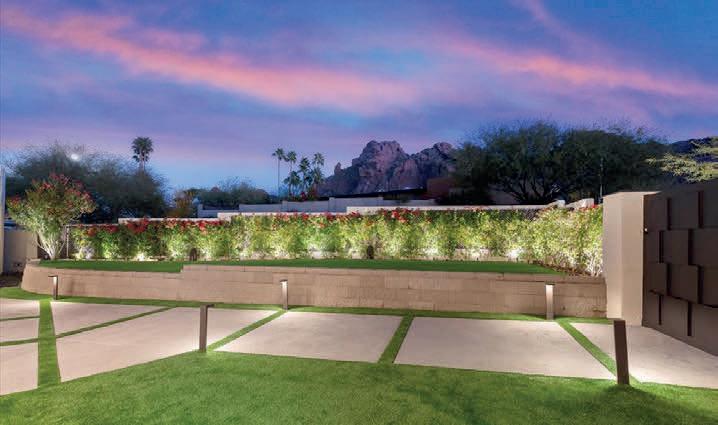
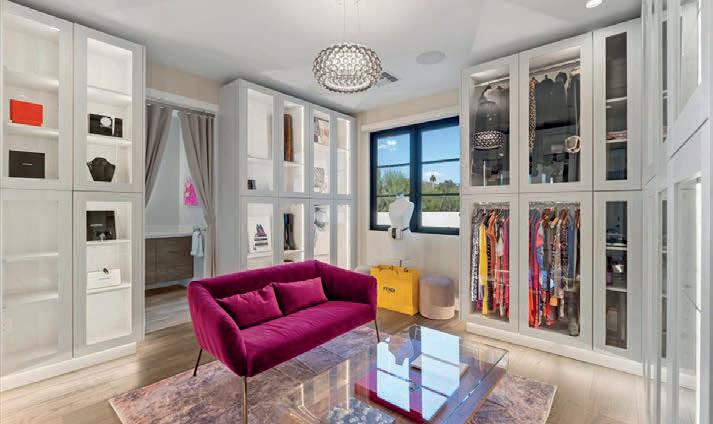


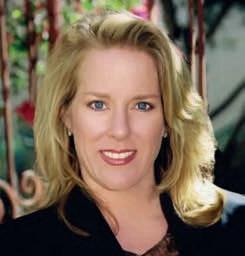
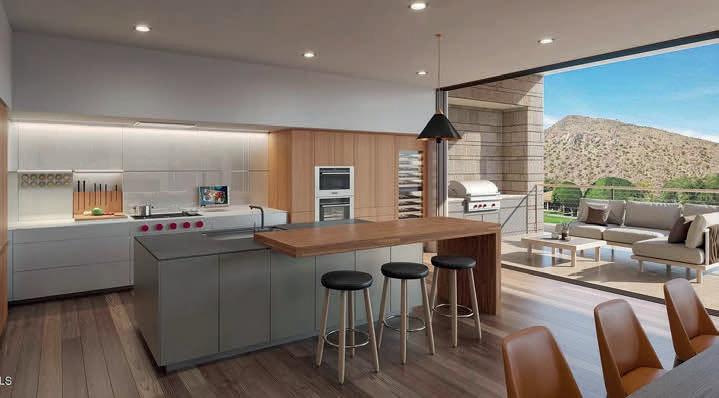
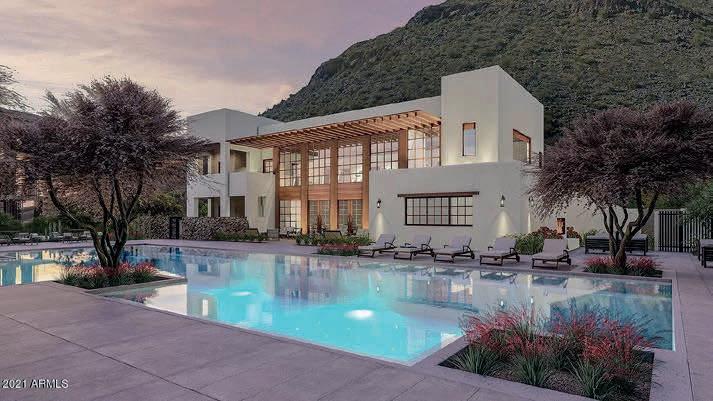



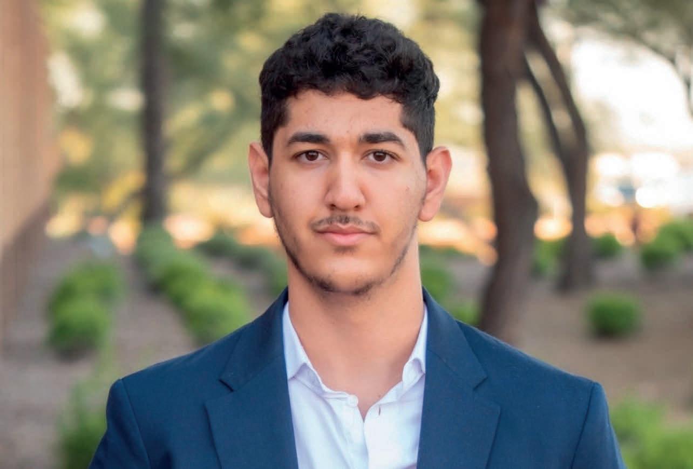
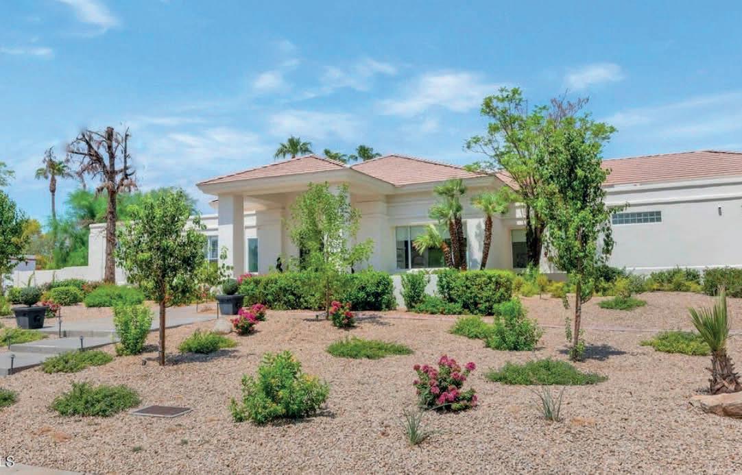

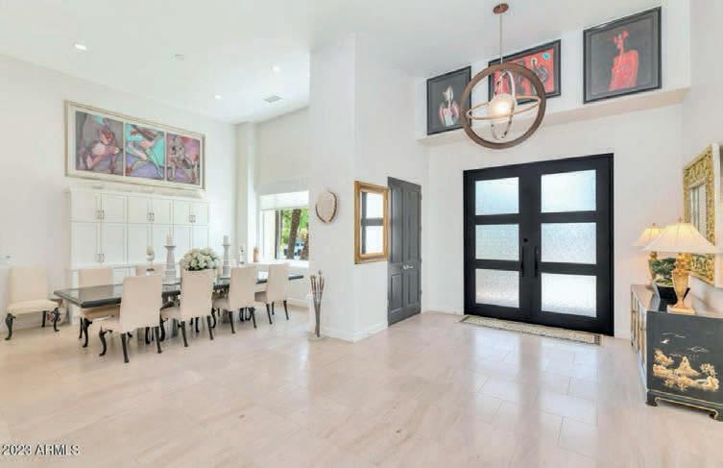
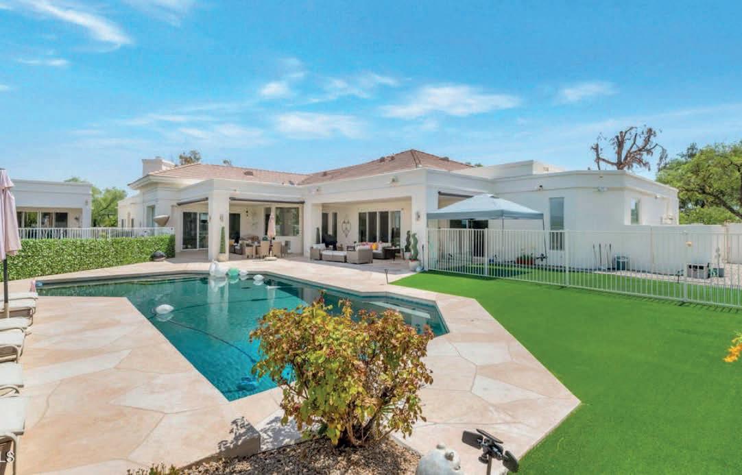

1185 N RANCHO SANTA MARIA DRIVE
CHINO VALLEY, AZ 86323
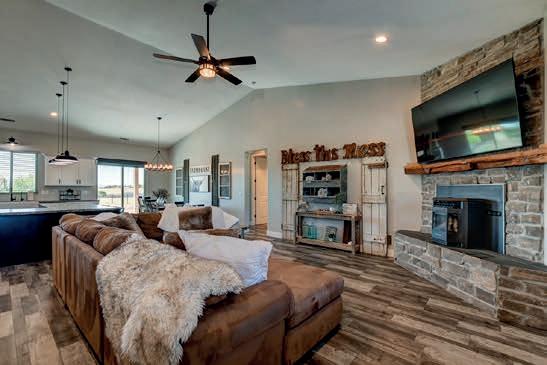
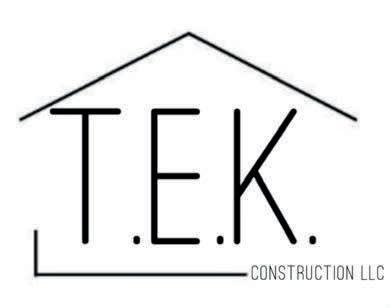
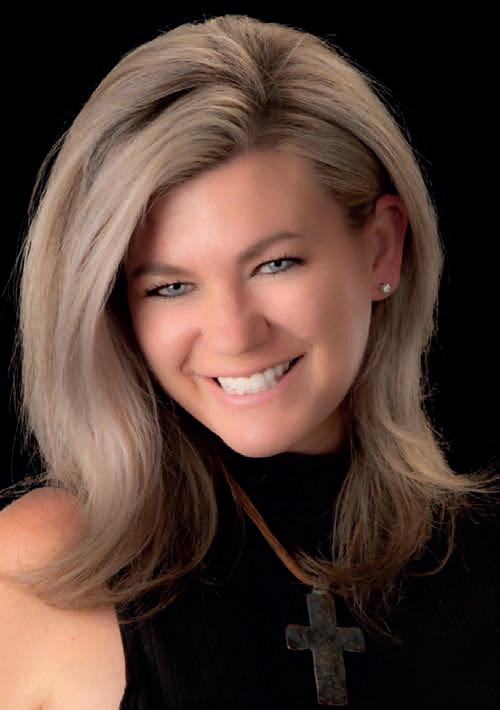
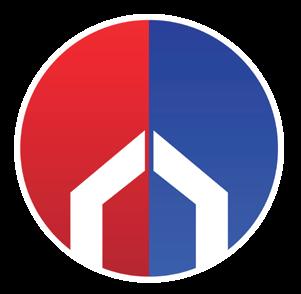
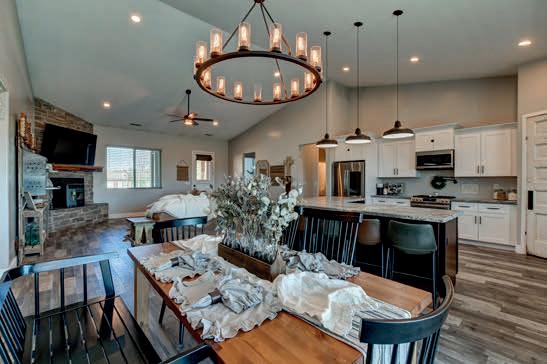
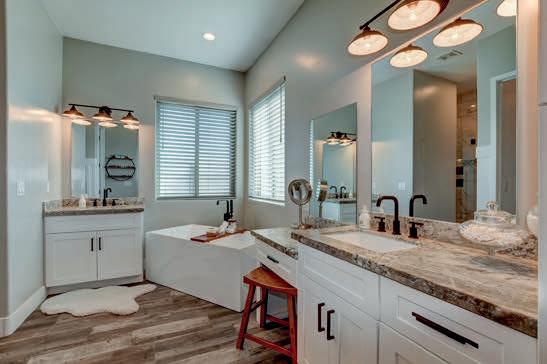
JAMIE PRUITT BUYER’S AGENT 928.642.6803 • jamiepruittre@gmail.com GENERAL CONTRACTOR LICENSED • BONDED • INSURED LAYTON COOPER 928.710.1751 KADE SMITH 928.713.2224
TEKCONSTRUCTIONLLC@GMAIL.COM ROC# 335118
As a seasoned Agent at Home Right, my passion for helping people buy and sell homes goes beyond just a career. Over the course of 9 years, I have embarked on a journey that brings me immense happiness. What sets me apart is that I am a rare Prescott native, born and raised in this charming and historic place. Having witnessed the transformations and gained extensive knowledge about this remarkable place, I have developed a deep appreciation for it. Real Estate never fails to amaze me with its diverse challenges, but the most rewarding aspect is the opportunity to meet wonderful people and share my expertise about the Prescott quad-city area. In addition to my professional life, I am happily married to a local CAFMA Firefighter, Rob Pruitt and am blessed with two incredible children. With over 12 years of experience in the customer service industry prior to becoming a Realtor, also having obtained my RENE designation, I am extremely confident in my ability to provide you with exceptional service for all your Real Estate needs.
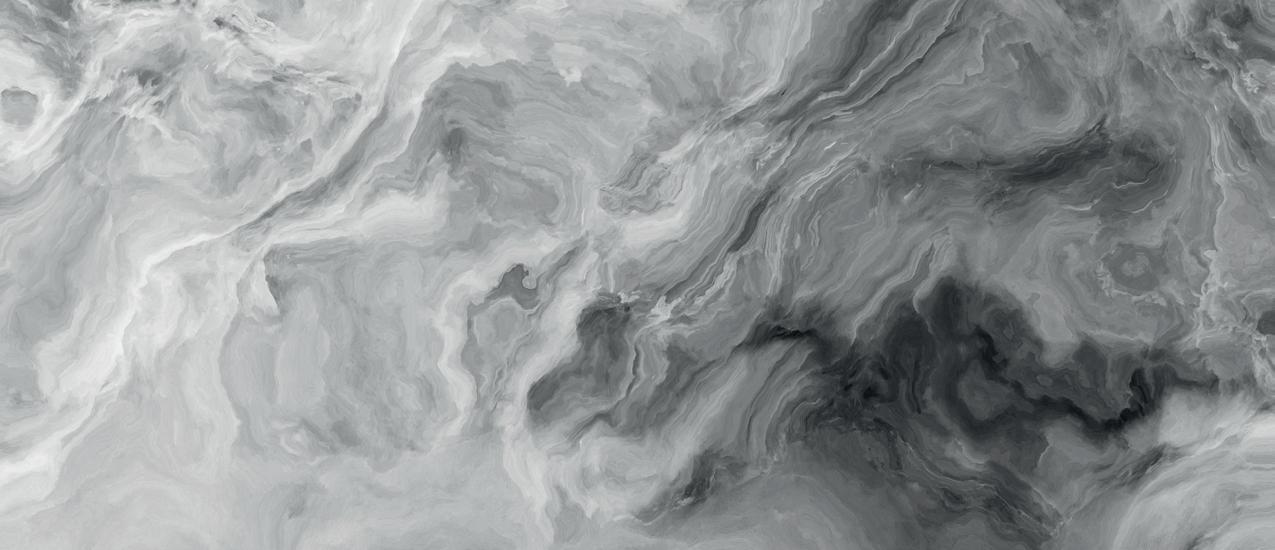
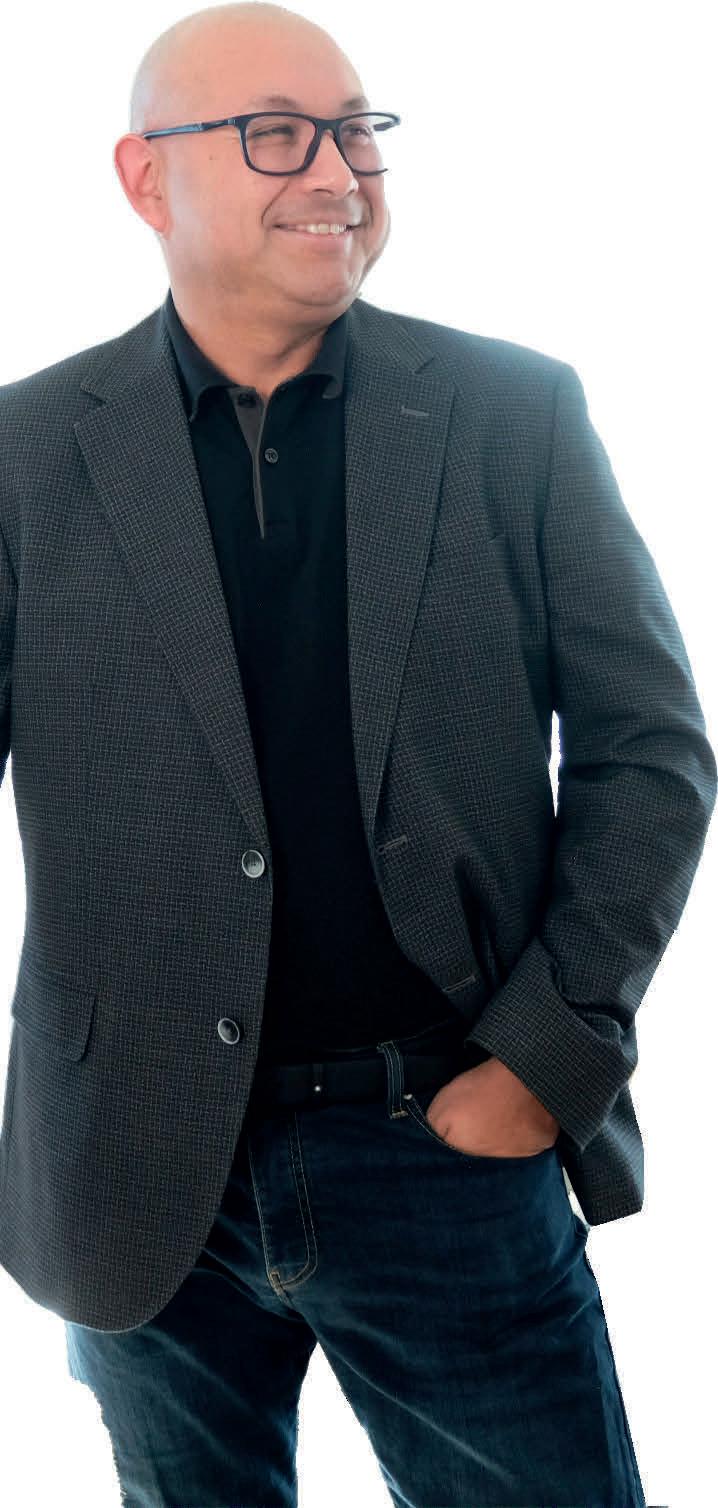

The housing market is constantly changing. I help my clients navigate these ever-present changes and protect them every step of the way. I work diligently to find great options for my clients.
I am licensed both as a real estate counsellor and a mortgage originator. I am skilled at helping my buyers find the right property and also finding the ideal mortgage product that best meets their needs. My negotiation skills can not only save you thousands in closing costs, but controlling both the real estate and the mortgage process assures a smooth, worry-free transaction. I am eager to help and represent all of my English or Spanish clients. Thinking of buying or selling in the near future… try my one-stop-shopping service for peace of mind!
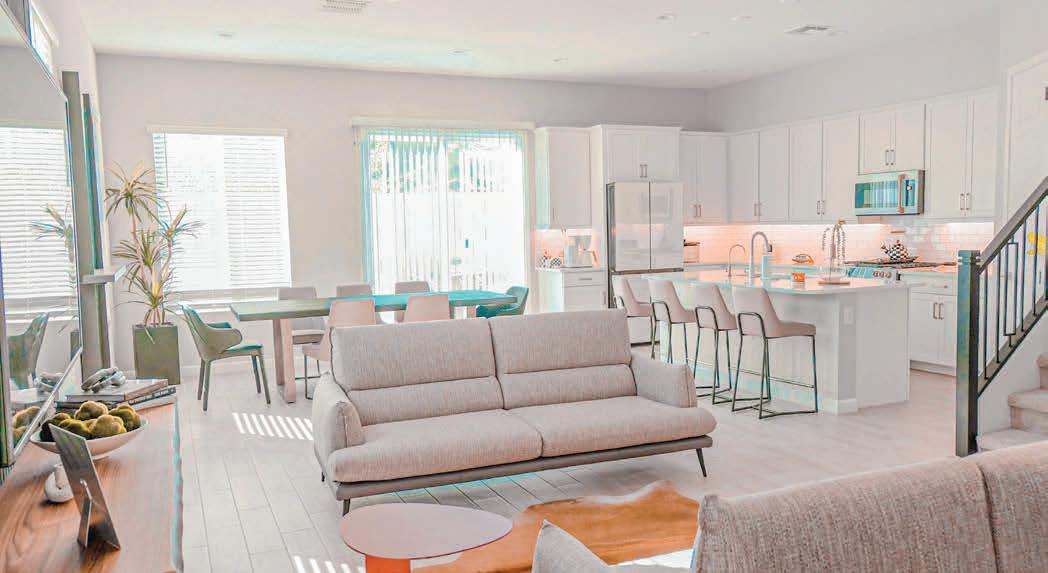
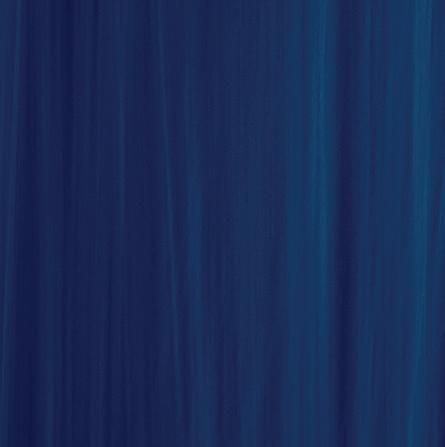

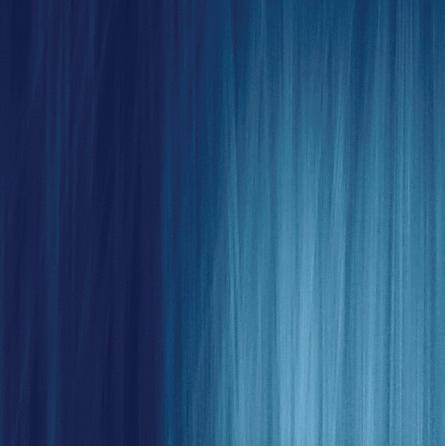
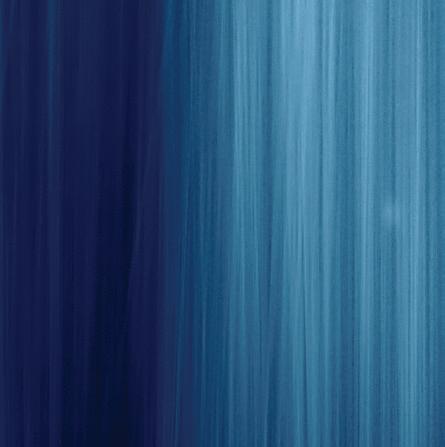
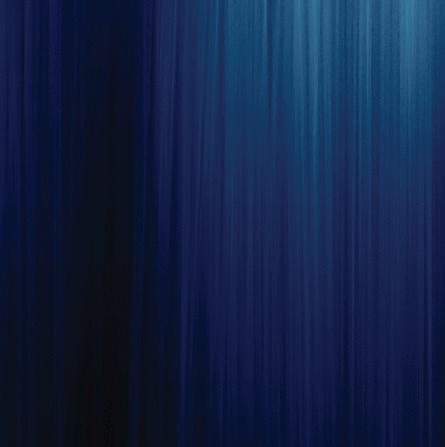
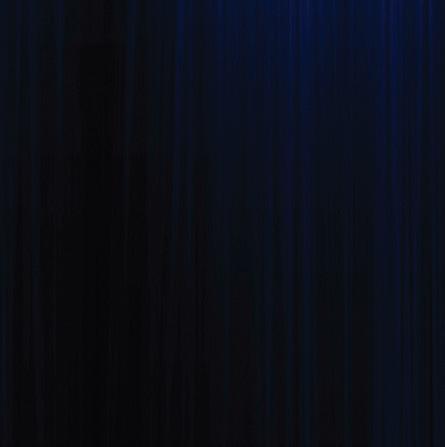

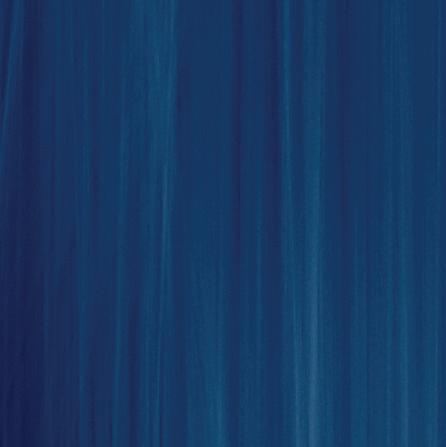

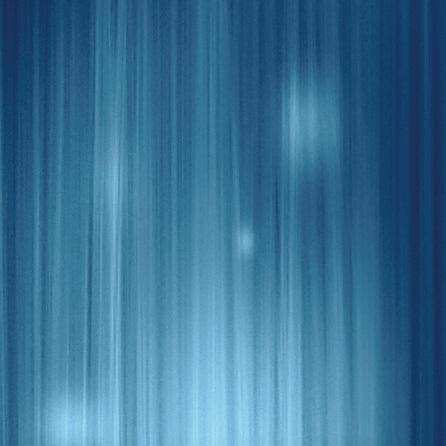


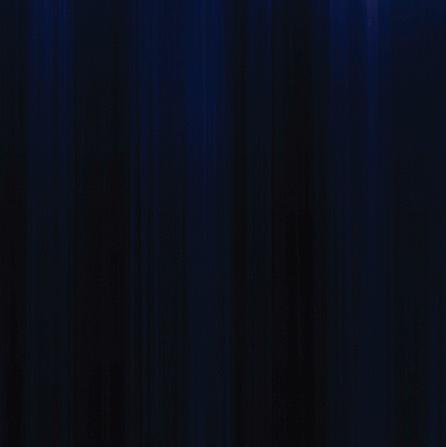
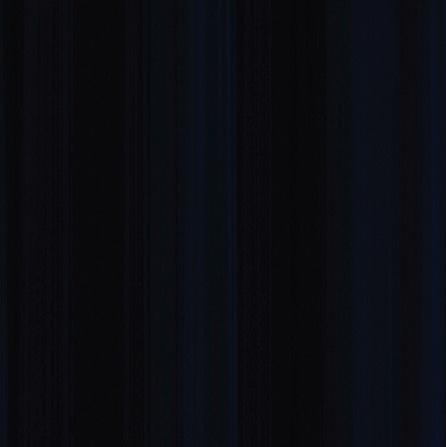


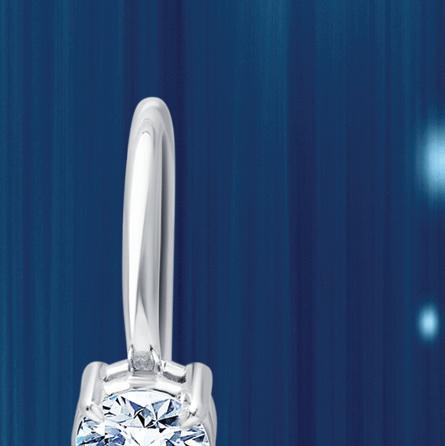


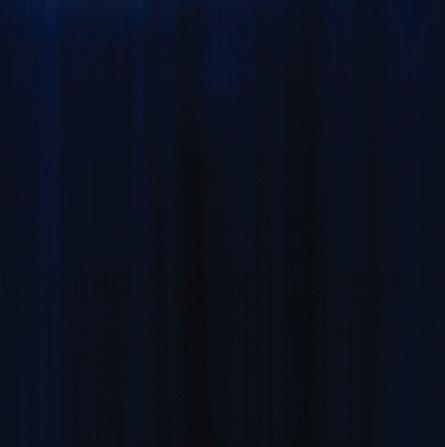


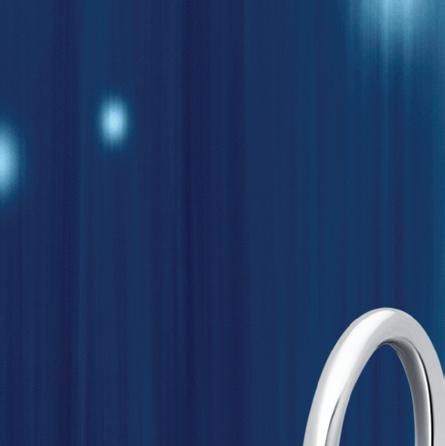


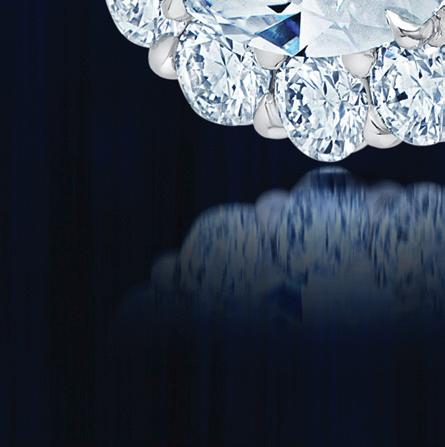

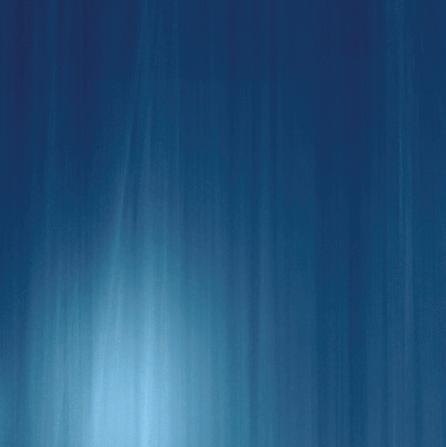
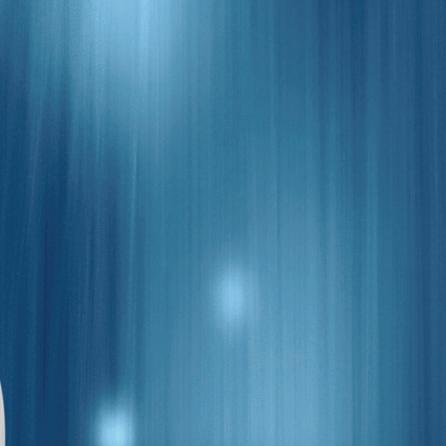






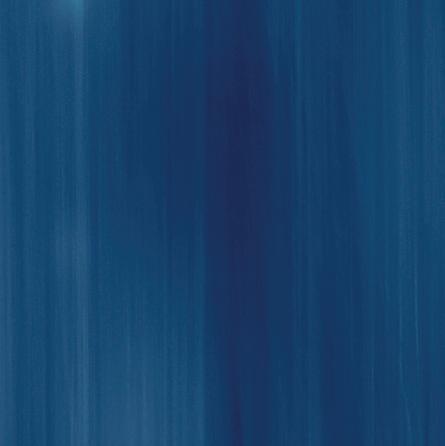
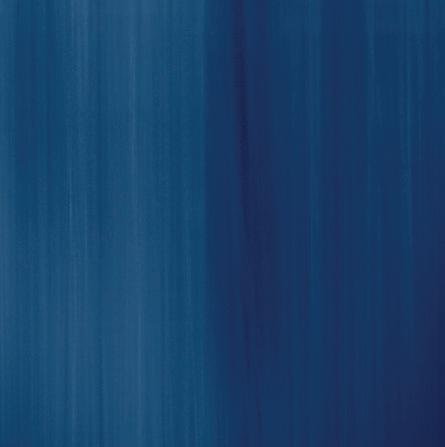
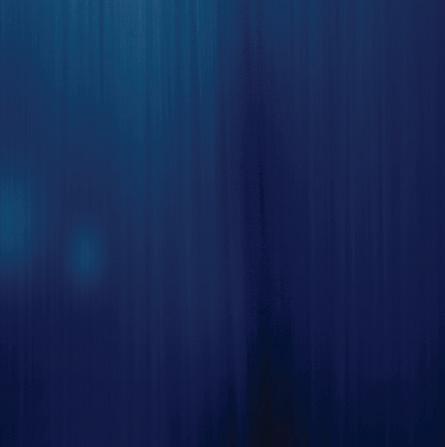
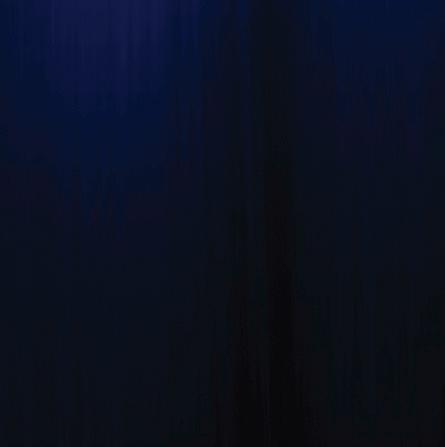


“Start the conversation … I personally welcome your call.” Martin Celebrating 30 Years of Bespoke Jewels and Unparalleled Artistry
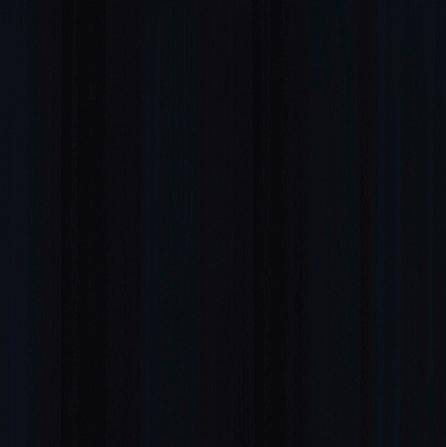
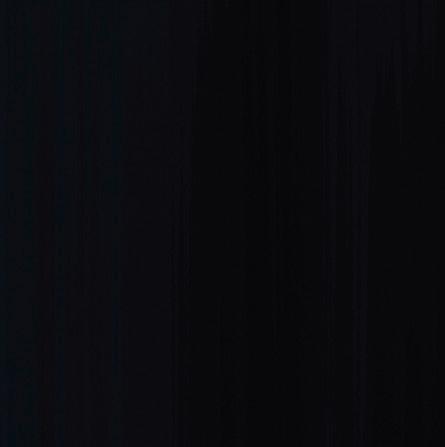
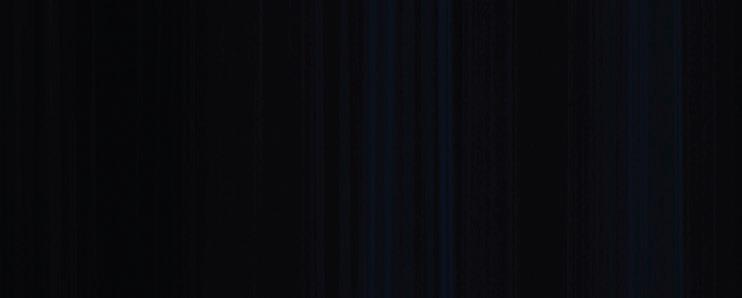


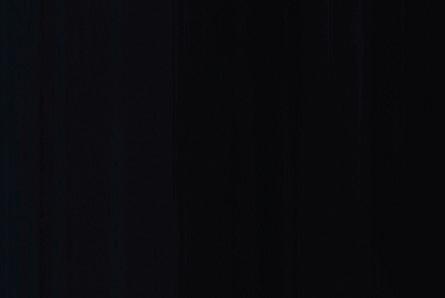
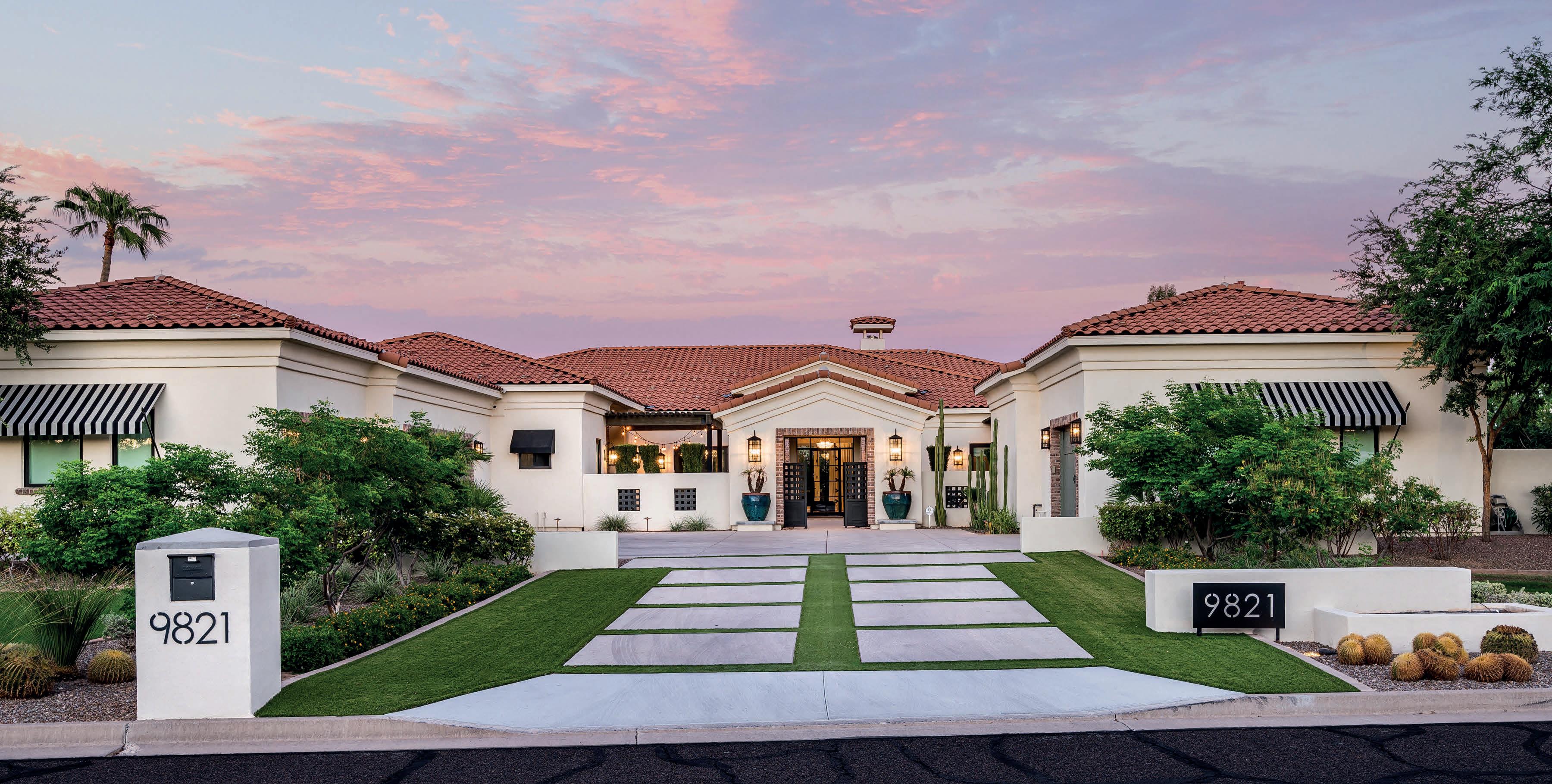
5 BEDS | 6.5 BATHS | 7,300 SQ FT | $6,195,000 .
This exquisite Santa Barbara-style home offers a single-level floorplan with 7,300 sq ft of living space, radiating warmth and sophistication. The entrance through a grand steel and glass door opens into an open-concept layout, featuring a spacious great room with bi-folding glass doors, a gourmet kitchen, and a media lounge with a wet bar for seamless entertaining. The Primary Suite wing includes a luxurious bedroom, spa-like bathroom, exercise room, and office, while a grand hallway leads to three generous en suite bedrooms on the opposite side.
A private guest casita accessible through the courtyard provides a bedroom suite with a kitchenette and a stunning game room with surround sound and a fireplace. Additional highlights comprise of a 4-car garage with epoxy flooring and built-in cabinetry, French Oak flooring, custom beamed ceilings, and top-of-the-line amenities. Private outdoor spaces include a pool, spa, BBQ island, covered patio, and lush seating areas are complemented by mature vegetation, with a side “rec” yard for further leisure options. Enjoy a coveted Paradise Valley address part of the esteemed 3 C’s school system, and convenient access to nearby shopping and dining.
For more information and to schedule your private tour contact Mike Lehman or Natalie Palmer today.

