

One of the most impressive mansions in Arizona



9 beds | 9 full baths | 4 half baths | 17,799 sq ft | Offered at $14,995,000


This grand estate sits on a stunning acre golf course lot at the iconic Arizona Biltmore Resort with spectacular views of Camelback Mountain and Piestewa Peak. Capturing the essence of a resort that has entertained presidents, dignitaries and Hollywood’s elite, the home was designed in an architectural style reminiscent of old-world opulence. Exquisite detail representing only the finest craftsmanship and materials fills its voluminous 17,000+ sq ft of living space. Experience illustrious beauty at every turn. Meander through halls and rooms crafted with intricate tile patterns, hand-carved wood wainscoting, dramatic tray ceilings, wood beams and terracotta tile floors. Well-placed sconces and chandeliers create a warmly elegant ambience in every corner of this richly detailed dwelling. Built for entertaining, the home has three levels comprising three fully-equipped kitchens, a handsome study, billiard room and private bar, a three-story Moroccan wine cellar, tasting room, a plush in-home theater, an elevator and more. The upper floor’s balcony provides astonishing views of the mountain and golf course. An expansive, heated pool, tile-covered patio and lush garden with statues and water features offer a sense of privacy and luxurious retreat. Timeless. Grand. A place for enjoying, relaxing, celebrating and creating lasting memories with friends and family.







Embodying a clean, modern sophistication, the award-winning Razor’s Edge property is an architectural triumph harmoniously blending form and function with the natural desert environment. Designed by C.P. Drewett and built by Bedbrock Developers, this modern home “literally floats above the desert floor, creating unique shadow lines and compelling architecture.” Tuscan stone and black basalt wrap the home inside and out. Travertine massing joins impressive roof overhangs from beveled edges that “blur the distinction between roof and walls.” Moving glass walls in the main living area give rise to unobstructed views of Camelback Mountain and unify indoor and outdoor spaces. Clerestory and oversized windows were placed to perfectly frame the stunning desert topography, such as Mummy Mountain and Phoenix Mountain Preserve, and providing a 360-degree perspective with “view corridors from every room.” Interior finishes elevate its artistic exterior with details like the quartzite Taj Mahal stone and a St Gabriel leathered black granite bar. The Snaidero Italian kitchen features a wine cellar and Wolf Sub-Zero appliances. Custom lighting is found throughout and Italian porcelain tile embellishes the floors and extends to outdoor spaces. The Crestron Electronics system powers the home and professional landscaping adorns the property’s perimeter. Winner of the 2021 Gold Nugget Award of Merit among many others, the home attained international recognition for best custom home 4000-6000 sq ft. Razor’s Edge is a state-of-the-art contemporary masterpiece.










PRIVATE AND PRISTINE MODERN SANCTUARY

This saguaro-studded 3.26-acre elevated lot welcomes you to this private and pristine modern sanctuary located in prestigious Pima Canyon Estates. Architectural design by Marc Soloway of Soloway Designs features a seamless and balanced open floor plan with smooth transition between rooms, maximizing sweeping city & mountain views. Home highlights Italian Porcelain flooring, soaring ceilings & state-of-theart finishes throughout this four bedroom ensuite with office & exercise room. Abundant natural light fills the great room thru 40-ft. sliding glass pocket doors that blur the lines between indoors and outdoors. Entertain guests in the Chef’s kitchen, featuring top-of-the-line Wolf/Sub-Zero stainless steel appliances, spacious walk-in pantry, custom cabinets with acrylic finish, prep sink & effortless flow into the formal dining room. Relax in the Primary Suite with office, European oak plank flooring, fireplace & spa-like bath. Covered patios are infused into the design in a seamless fashion to blend and enhance the indoor/outdoor appeal, featuring outdoor kitchen, 60-ft. negative edge pool with spa & firepit




Offered at $5,985,000
Susanne Grogan BROKER ASSOCIATE

520.241.8099
susanne.grogan@russlyon.com
www.groganandgrogan.com


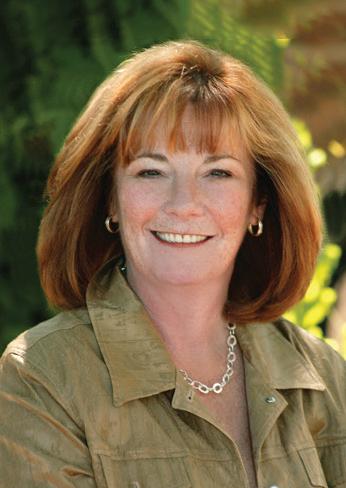




THE PERFECT GET AWAY HOME IN DESERT MOUNTAIN




10090 E GOLF TRAIL, SCOTTSDALE, AZ 85262
The perfect get away home in Desert Mountain with Golf Membership negotiable from seller. Beautiful contemporary remodel complete with high end finishes, travertine plank flooring, new wet bar with back-lit onyx, refrigerated glass encased wine wall, backlit onyx kitchen backsplash, and granite wall surrounding living room fireplace. 2 en-suite master bedrooms, 1 additional guest en-suite plus loft, great space for office or exercise room. Perfect backyard for entertaining, sparkling heated spa and pool with swim up bar stools, 2 outdoor firepits, and an outdoor fireplace! GOLF COURSE location, mountain & sunset views and twinkling lights from upper balcony!
3 BEDS | 3.5 BATHS | 3,891 SQFT | OFFERED AT $2,650,000








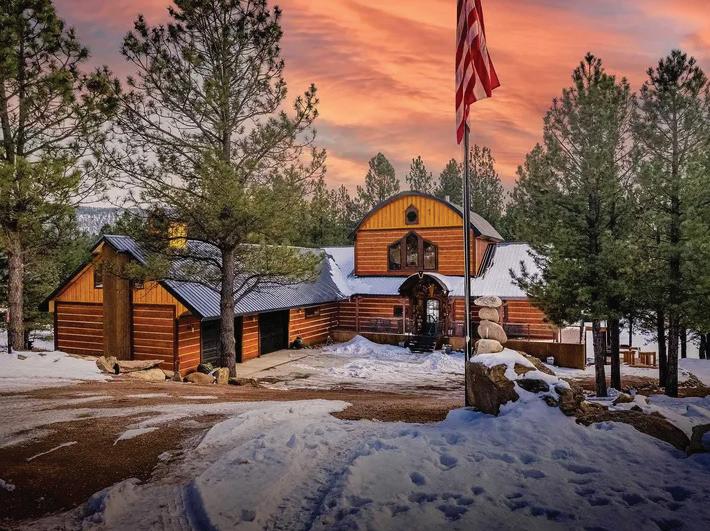
22092 N 89th Street, Scottsdale, AZ 85255
5 BEDS | 5.5 BATHS | 6,073 SQ FT | $5,099,000
Offering 6,000+ sq ft of interior beauty (disguised as a clean, open floor plan), this 5 beds, 5.5 baths property is an Entertainer’s Dream. Designed by award-winning developer Camelot Homes & located within the gated community of White Horse, this is a win win. Inhaling crisp North Scottsdale air, homeowners and guests will frolic in the incredible backyard’s dramatic pool & spa. As the sunsets over the surrounding mountains, to be found back inside are tasty foods & a dreamy kitchen. Ahh, yea. There’s that feeling again. The good vibes of which only modern, large glass windows & spaciousness provide. Living amongst such design will be as good for the soul as the 4-car garage will be for the car collection. As we fade away from the 26,000+ sq ft homesite we see contentment.


 William Lewis
CEO / CELEB & SPORTS DIV.
William Lewis
CEO / CELEB & SPORTS DIV.
484.667.9053 | 602.920.6297 william@williamsluxuryhomes.com









10865 E WINTER SUN DRIVE SCOTTSDALE 85262






Frank Lloyd Wright Prairie inspired contemporary home on the 8th hole of Mirabel Golf Course designed by Tom Fazio. WITH GOLF MEMBERSHIP AVAILABLE, enabling you to bypass the waiting list for this highly coveted membership! 1.8 acre lot, Certified Green Building by City of Scottsdale, open floor plan with stunning panoramic views of mountains, sunset and city lights while situated in the Sonoran Desert with ultimate privacy from golf course, neighbors and street, 7 Lutron controlled fireplaces, 5 out and 2 in, 60’ lap pool with adjoining play pool with baja shelf & water feature, outdoor kitchen and bathroom, desert walkway and fire pits with expanded patios, 3 car garage with A/C, gated driveway, int/ext security, commercial high speed internet, whole house Sonos sound system, electronic shades, 2nd master suite with mini kitchen accessible by floating stairs or elevator.

GOLF MEMBERSHIP AVAILABLE, ENABLING YOU TO BYPASS THE WAITING LIST FOR THIS HIGHLY COVETED MEMBERSHIP





6242 E VISTA DEL CANON, TUCSON, AZ 85750
$3,850,000 • 6 BEDS • 6 BATHS • 6,000 SQ FT • 2.1 ACRES
Incredible new contemporary masterpiece by Albert Moussa in prestigious guard gated Finisterra. Situated high above the city in the foothills of the Catalina Mountains provides stunning views of the city lights, mountains, sunrises, and sunsets. There are multilayered soaring ceilings and state of the art finishes throughout the home. Expansive kitchen is open to the perfect family room and a wall of windows gives extensive views of the wonderful yard, pool, and mountains. Every room in the house is beautifully designed by renowned artist Quetzally Hernandez Coronado. This home has it all - perfect private location with awesome views, impeccable modern quality and beautiful style. Please call, text, or email Bill for the entire listing information and photos of this amazing home.

MEET BILL
Bill grew up in Tucson and graduated from the University of Arizona. Bill has been selling Tucson homes and land for 28 years, the last 18 years as a Broker. Being an avid golfer, he markets in golf communities, but is knowledgeable of all the finest communities in the greater Tucson area. Bill is a fiduciary and always puts his clients’ needs first. He and his wife Pam work as a team and always operate with outstanding personalized service and integrity. They are always available directly by cell phone, without having to go through a secretary. Bill is an expert in writing contracts and negotiating, which gives his clients confidence in handling their real estate transactions. Bill does not take on more clients to whom he can truly give outstanding service. Please feel free to call Bill. He would love to hear from you and discuss your real estate needs and questions.
Bill Anderson BROKER
520.907.6789
bill@wmanderson.com
www.TucsonGolfEstates.com







A GRAND MEDITERRANEAN-STYLE RETREAT


A grand Mediterranean-style retreat in the coveted Vista Del Corazon gated community, This five-bedroom, six-bathroom estate set over 10, 270 square feet on a nearly one-acre, ultra-private cul-de-sac site, surrounded by divine 180-degree views of the Superstition Mountains, Tonto National Forest and the 11th green of the renowned Dinosaur Mountain Golf Course. At every turn, contemporary conveniences, exquisite design details and thoughtful amenities abound--all crafted to maximize exceptional all-season living and effortless all-season entertaining. Inside, find soaring, custom-arched 12-foot ceilings, travertine, marble and hardwood floors throughout and airy living spaces that open via walls of glass doors to a generous outdoor terrace with a resort-style pool, Viking BBQ area, built-in speakers, custom glass fire pits and covered lounge spaces. The spacious kitchen is equipped with Viking appliances, DeWils custom maple cabinets and two granite-topped islands with built-in refrigerators and freezers. Ascend the curving marble staircase to the bedrooms, all of which access their own private baths, outfitted with large stone steam showers. The primary suite boasts hickory wood floors, a private patio and access to a wraparound terrace, a spa-like bath with a travertine soaking tub, marble floors and an oversized walk-in shower. A lower-level entertainment area includes a full bar with Viking appliances, zebra wood and raised leather marble countertop and a commercial ice maker and soda system. Additional estate features include Control4 audio and video throughout, a central vac system, and a fully finished six-car garage with built-in air compressors and exhaust fans, this beautiful home is just 45 minutes from Phoenix’s popular restaurants and shops and a short 30-minute drive from the Phoenix-Mesa Gateway Airport.







520.833.4759
michael.chiovari@theagencyre.com
TheAgencyRE.com


Modern Living

Spacious and gracious! Beautifully updated in 2020! This stunning contemporary home is in the heart of the foothills. Large lot, lovely mountain views, pebble-tec pool and so much more. 3 bedrooms + an office with it’s own entrance! Huge primary suite with spa inspired bathroom and great closet space. Both additional bathrooms are tastefully updated. The kitchen boasts quartz counters, soft close cabinets and stainless steel appliances. Bring your cars toys, camper! NO HOA and oversized 3 car garage with 12 foot ceilings. Feel confident with 2020 A/C, Furnace and hot water heater. Make this gem yours!
Hello! I’m Krista Brayer, a Southern Arizona Property Specialist with over 25 years of Real Estate experience. I began my career as a Mortgage Banker and went on to develop land and remodel homes. As a licensed Realtor I represent a variety of clients. Some are relocating or purchasing second homes, many are Empty Nester’s. I work with numerous investors and enjoy helping “move up” buyers and sellers.





Why choose me to represent you? 98% of my business is repeat and referral. I make the process easy with my “Buy and Sell Simple” philosophy. My service includes concierge amenities like: home staging guidance, professional, top quality home photos, sophisticated and current market analysis, and so much more.


Fully Remodeled Enchanting Estate

This fully remodeled enchanting estate is nestled in a small enclave of 9 custom homes on a tree lined street in one of the most desirable areas of Scottsdale! Old world character abounds in this modern remodel offering high ceilings, 8’ wood doors, plantation shutters, architectural niches, arches & split bedrooms! Redesigned contemporary kitchen with center island, pot filler, rows of custom cabinets, stainless appliances breakfast nook & wet bar with wine fridge! ALL NEW Quartz countertops, wood look tile floors, fan & light fixtures, carpet, fresh paint (inside & out), & each bathroom recreated in its own distinctive style. Great room, formal dining room, media/game/flex room, ensuite bedroom, 2 more guest suites & luxurious spa-like master with French door to backyard, glorious walk-in closet & access to fabulous laundry room. Attached master bedroom retreat perfect for gym, studio or nursery! Resort backyard with beach entry waterfall pool, built-in stone BBQ, deep covered patio, and grassy areas. 3C garage. Located near destination dining, entertainment, shopping, recreation areas, hospitals, and freeways. Great school district, too!




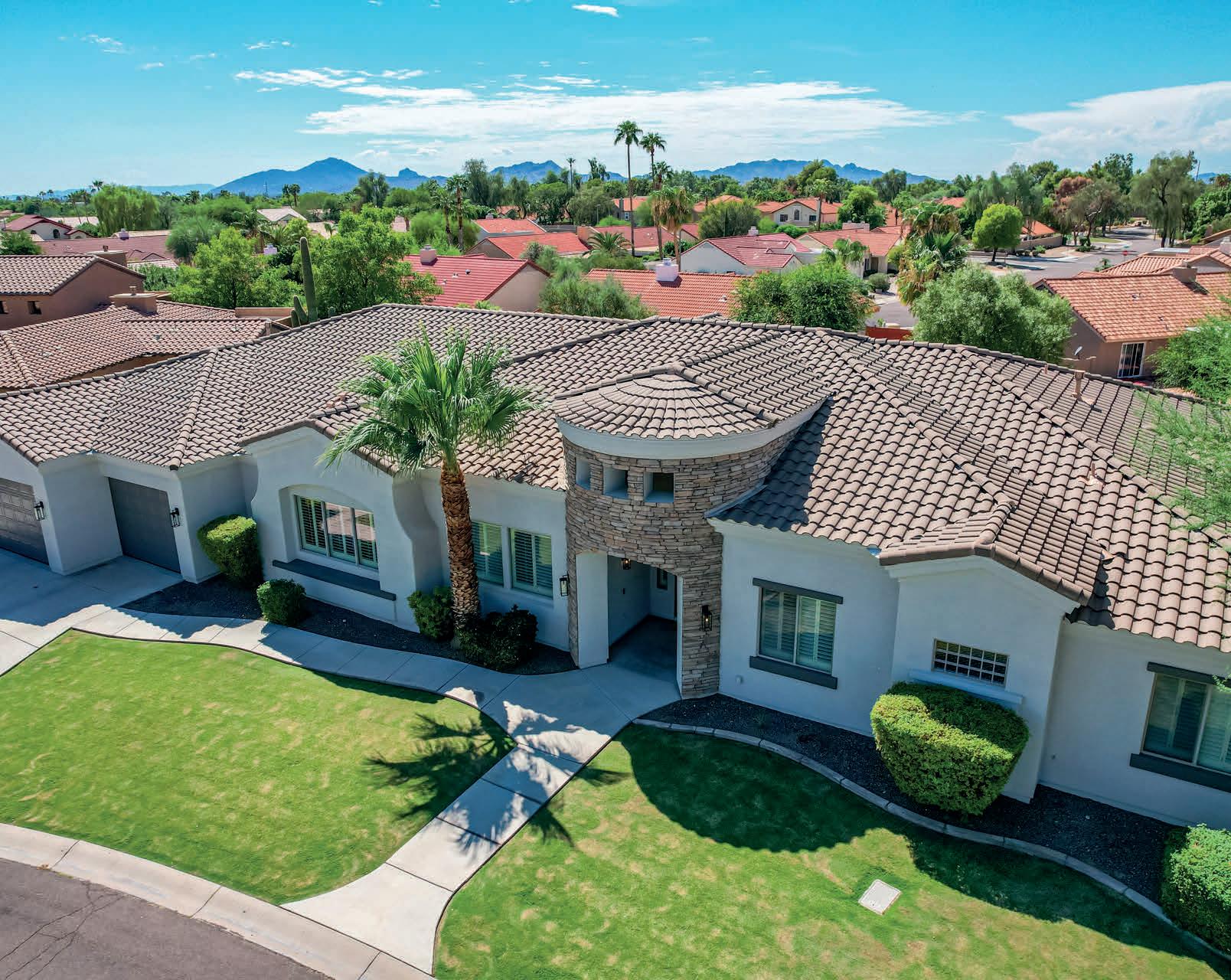




5743 N 24th Place Phoenix, AZ 85016

3 beds | 3 baths | 2,124 sq ft | $1,095,000





Highly desirable gated community of Taliverde in the BILTMORE. This immaculate townhome has been remodeled with some of the finest contemporary finishes for sophisticated tastes. Beautifully flowing home with 3 bedrooms, 3 bathrooms, 2 en-suites. Custom cabinetry, quartz countertops, chef’s induction cooktop and wine refrigerator make the kitchen a dream. Walking distance to the iconic Arizona Biltmore Hotel, Wrigley Mansion and the Biltmore Golf Course. Close to some of the BEST restaurants and shopping that Phoenix has to offer.

Peaceful & Private
9414 N 25TH STREET, PHOENIX, AZ 85028
Peaceful, private retreat w/ majestic mtn & city views. This low maintenance home is perfect for yr-round living or a lock & leave escape. Located in the luxury gated community of the Estates at Dreamy Draw, this 3 bd 2 ba home sits on an extra large (12,478 SF) elevated lot that backs to the Phoenix Mtn Preserve providing ultimate privacy & stunning views from every room. 18’ vaulted ceilings, open floor plan, walls of windows & multiple outdoor living spaces make the home live large & provides a perfect backdrop for entertaining. Desert landscaped backyard features extensive paved patios, cozy fire pit & built-in BBQ. Spacious split bedrooms. New appliances in 2017 and resurfaced flat roof in 2019 w 5 yr. warranty. Community amenities feature a resort like pool. Perfectly located.



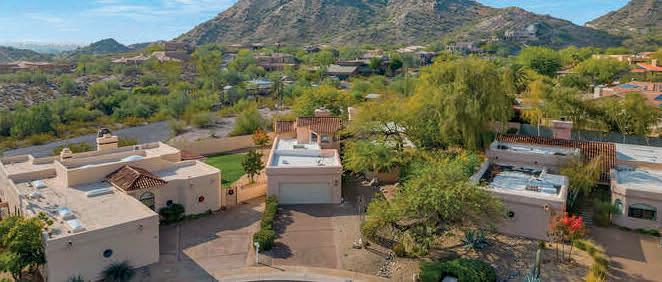


$825,000 | 3 BEDS | 2 BATHS | 2,620 SQ FT
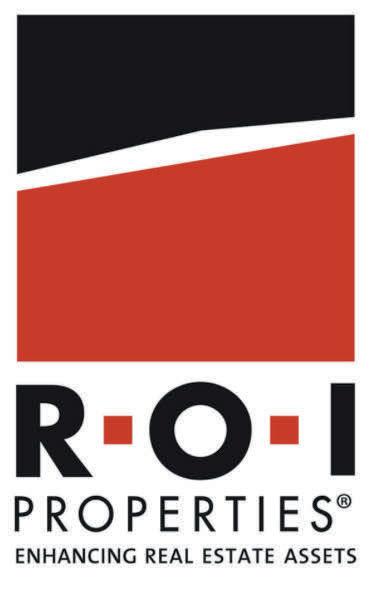


20802 N Grayhawk Drive #1111

Scottsdale, AZ 85255

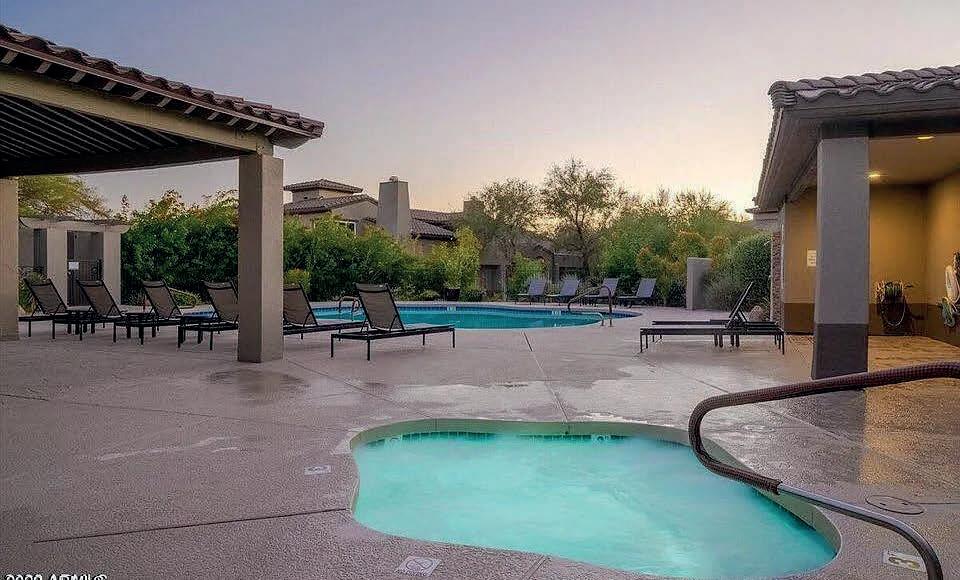

Listed for $699,000

Located in the guard-gated golf community of Avian in Grayhawk, nestled on a desirable private, secluded lot. Offering 2 Master Bedrooms, sparking gas fireplace, 2.5 baths, 3 patios and over 2,000 sq ft of natural light, plantation shutters, fresh paint, neutral decor, tile floors and new carpeting. Kitchen features an open concept, loads of cabinetry for storage & breakfast bar that overlooks the lovely dining area and great room with soaring ceilings, cozy gas fireplace. The upstairs includes spacious loft with 2 Ethernet Ports, CAD6 wiring, Control 4 tower. Spacious primary suite with walk-in closet and separate luxurious bath area. Enjoy your private covered patio with built-in sitting area that overlooks a unobstructed lush desert area. 2 car attached garage. Just steps away from Tom Fazio-designed Grayhawk Raptor course located within the community.

Exceptional Property in gated community of 64 homes near restaurants and shops in the Pinnacle Peak area. Great curb appeal with custom designed entry driveway. Custom designed hand crafted Iron entry doors. Spacious interior floor plan with 12 foot ceilings. Large master suite w/ sitting area and fireplace. Chef’s kitchen with gas cooktop, convection oven and oversized island. Numerous outstanding architectural features. Beautiful back yard with pebble tech pool, spa, large covered patio with fireplace and great views. Spiral staircase to 360 degree view deck. Specimen cactus throughout the property. BONUS BONUS 1,700 sq ft garage for all your toys with 10 ft. RV door and two 220 electric outlets. Close to many exceptional restaurants, Boutique shops & golf courses that North Scottsdale has to offer.





Barney McShane
REALTOR ®

C: 602.390.4935 | O: 602.861.3300
barneymcshane@realtyexecutives.com

www.barneymcshane.com

112 S Crescent Moon PAYSON, AZ 85541

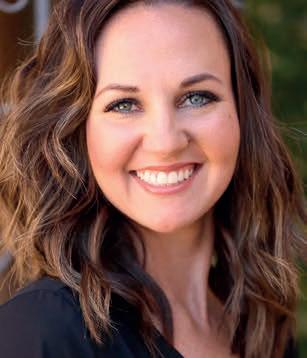


3 BEDS | 3 BATHS
2,452 SQFT | $1,190,000

Enjoy relaxing on the deck admiring the views in your newly built home. Step from the Welcome mat into an interior embrace that includes engineered hardwood floors, an open layout, vaulted ceilings and two linear gas fireplaces (one in the bedroom and one in theliving room). The kitchen is bright with premium appliances, attractive island layout and quartz counters. The restful primary bedroom includes a walk-in closet and private bath with tub and step-in shower. The other two bedrooms are rich with ample closet space and ready to reflect your good taste in decor. The garage will also have a smart car charger. Don’t let this be the one that got away.

5704 N 180th Lane
Litchfield Park, AZ 85340

$1,049,000 | 3 beds | 2.5 baths | 3,225 sq ft

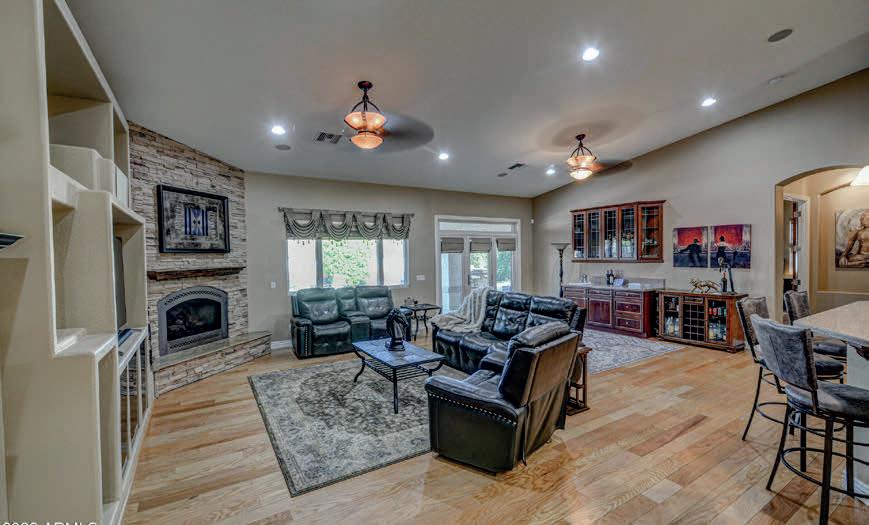

Gorgeous 3 bedroom, 2.5 bath home with den (could be 4th bedroom) in the coveted gated community of Russell Ranch. Custom cherry cabinets and solid cherry doors throughout. Gas fireplace in living room, surround sound and open entertainment area. If outdoor living and cars are your thing, this is the home for you! Pool (transferrable warranty), BBQ, misting system, and putting green cover the backyard entertainment and the 3 car temp controlled garage and RV garage (holds 4 cars with lift) with extra parking behind automoated gates cover the car aficionado! Please see docs for list of all recent upgrades. Shown by appointment only!

Lynmarie

623.606.8266
Smith
lynmarieann@gmail.com
License #: SA668042000

Six Current Trends In Custom Home Design
The opportunity to implement custom home features is incredibly exciting. Whether your home is being built from scratch or undergoing significant renovations, customizing your living space gives you a heightened degree of control over your environment and the ability to create the home of your dreams.

Homeowners can choose many different directions when adding unique features to their properties. Here are six custom home features that are currently trending.
Embedded Smart Technology
When designing from scratch, many homeowners add smart technology features to their custom residences. Smart technology allows residents to control various aspects of their home virtually, from heating, locks, and lighting to speakers and shades.

Open-Concept Kitchen & Dining Room
The open-concept design is not going out of style. People appreciate its advantages, including the more cohesive floor plan and easier room-to-room communication and connection.


Outdoor Kitchens
Outdoor spaces are essential components of home design. Entertaining outside is very popular, particularly during the summer months, and as a result, many homeowners have decided to add an outdoor kitchen. These are functioning kitchens in a back or front yard, typically including seating, a barbecue, and refrigerator. Outdoor kitchens are not only popular hosting venues, but they also add to a backyard’s aesthetic appeal. Not surprisingly, this trend is prevalent in warm-weather areas.

Heated Flooring
In colder environments, homes can feel frigid in the winter, even with a strong central heating system. Floors especially get very chilly, which is why heated flooring has become a popular custom home feature. Many homeowners typically choose to install heated flooring systems in washrooms and kitchens, making their otherwise chilly floors much more comfortable.

5
Mudrooms
Another popular trend is the inclusion of a mudroom, which is a secondary entrance where people can remove their shoes and jackets and clean up after their time outdoors. They often double as a storage area for outerwear, usually including benches and hooks, and are commonly situated by the front, back, or garage entrances. These popular additions are something homeowners with young children and/or pets prioritize to help maintain a clean home.

Dedicated Home Office
Working from home has led to an increased need for home office spaces. Many homeowners prioritize efficient and comfortable office spaces with customizations, such as soundproofing, stand-up desks, and other flourishes that help create a productive environment within their home.
4 6

Stunning NEW BUILD!
This home is a MUST SEE for anyone looking to locate proximate to Downtown and Midtown Phoenix and the Biltmore and Arcadia areas with immediate access to freeways. Exceptional in both design and amenities, this 4BR/3BA home is ideal for families and professionals that want to be part of a rapidly improving trendy community. Open split bedroom plan features spacious primary bedroom with twin walk-in closets, separate guest room/office suite with full bath, and a state-of-the-art kitchen fitted with smart refrigerator, under the counter microwave and artfully installed porcelain countertops and backsplash. High partially vaulted ceilings are complimented by natural concrete sealed floors, custom solid core grooved doors, low-e glass and foam sprayed insulation throughout the exterior walls. The family room is equipped with built-in surround sound, and the kitchen area is hard wired for a wi-fi booster. Professional landscaping with wi-fi controlled automatic sprinkler system are exterior amenities that are enhanced by paver drive , walkways and patios accented by artificial turf, decorative trellis and firepit in the backyard. A spacious garage tops off the list of exceptional amenities, this home is MOVE IN READY!

REALTOR ®

LC702182000 / SA704278000
C: 480.643.0379









+1 480.237.9952
keren@montandonland.com













This Scottsdale Mountain Summit custom home has been well taken care of and is ready for you to enjoy the exquisite city and mountain views. An entertainers dream kitchen with a large island, gas stove, double door Kitchen Aaid fridge, and cabinets with storage galore! The primary bedroom has an entry to the deck and views from every window. The bathroom shower has been totally renovated and a red light sauna installed to keep you healthy and youthful. Step into the massive primary closet and enjoy an additional a private area that you can use for working out, yoga or a private reading library. Two more bedrooms are downs stairs off of the family room, and can step out to the infinity pool/spa from your theater and bar. Owned solar panels round out some of the amazing details of this home!
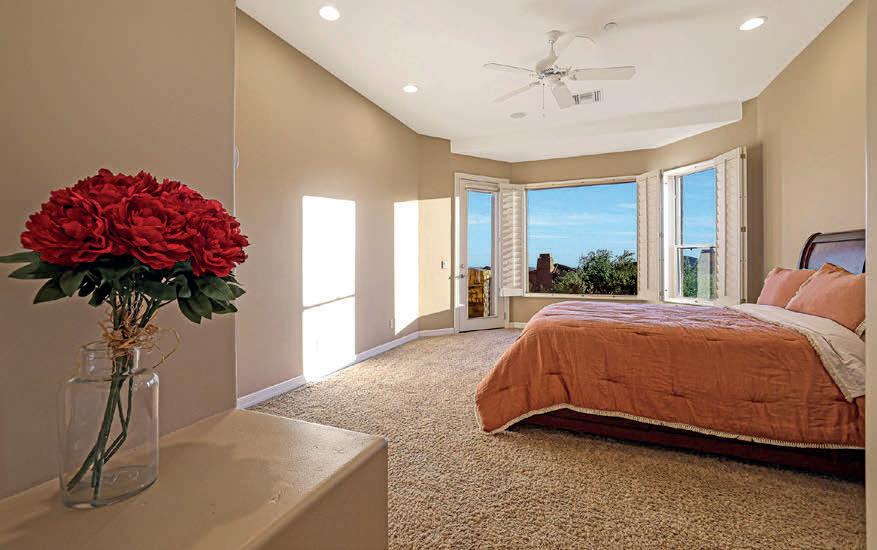





Carla Magee
REALTOR ® | LIC #: SA685362000
480.359.7796
Carla@investmentrealestateaz.com


Chelsea Barraco
REALTOR ® | LIC #: SA687863000
518.888.4360
Chelsea@mhgcommercial.com

480-359-7796
Carla@investmentrealestateaz.com

MEET CHELSEA
MEET CARLA
I always knew the desert was for me. Even as a Seattle native, every time I was in Arizona, I always felt home. It wasn’t until after I graduated from University of Washington and was married that I got to make the move that I always wanted to Arizona in 2014. Now I get the honor of helping people live and invest in the state I love!

I am heavily involved in volunteering at schools and in our community. I teach classes to other realtors and give monthly market updates on a variety of local news channels. This gives me a unique opportunity to market my sellers’ properties. I have a large social media reach, local presence and national voice with a podcast I run about Arizona real estate. I utilize all of those avenues as creative ways to market our client’s properties and it has proven to be successful as a top 2% agent in the state of Arizona.
When you love what you do, give back to your community and know how to take care of your clients, it shows, and that is what we bring to the table. If you need to buy or sell your home or investment property, give us a call.
I relocated to Arizona in late 2019 from New York State. I had built my business on relationships and charitable outreach and applied the same model here in Arizona. I volunteer three days a week with two local non-profit organizations, Horses Help and Tierra Madre Horse & Human Sanctuary. As a child I wanted to be a veterinarian, and now I more or less play one on the weekends.

Horses Help is an Equine- Assisted Therapy organization that has served the Phoenix community since 1987, equine therapy is beneficial to children and adults of all ages, abilities, and walks of life. Tierra Madre is an equine sanctuary for horses that have been neglected, abused, surrendered, or abandoned. My two favorite moments when I serve as the bridge to someone becoming enamored with the healing magic of horses for the first time and the moment when I earn the trust of a horse who has reason not to trust humans.
Combining my love of animals with my passion for real estate has been tremendously fulfilling. While I represent buyers and sellers of townhomes, condos, and duplexes, I get really excited about ranch property for obvious reasons. Presently, I am working on the disposition and acquisition of two large commercial ranches.
When I am not volunteering, showing property, networking, or engaging in other real estate activities I am working out, cooking, reading voraciously, and spending time with my adorable mutt Valerie outside. Val and I enjoy discovering the diversity of Arizona, we especially enjoy the wine trails in the cooler Northern region in the Summertime.
We are Dynamic + Cross-platform.



We offer realtors, brokers and homeowners the tools and necessary insights to communicate the character of the homes and communities they represent in aesthetically compelling formats to the most relevant audiences.


We use advanced targeting via social media marketing, search engine marketing and print mediums to optimize content delivery to readers who want to engage on the devices where they spend most of their time.

SilverLeaf’s Estate
10234
5 BEDS | 5.5 BATHS | 6,841 SQFT | $5,370,000

Charming traditional style estate located on a large premium lot in Silverleaf’s Windgate Pass. Sophisticated and comfortable, this 6,841 sq. ft. residence comprises 5 bedrooms, 5.5 bathrooms, chef’s kitchen, dining room, custom office, flex room and private guest casita. Quality craftsmanship throughout with elegant finishes including stone and wood floors. Great room with vaulted wood beam ceiling, custom fireplace, wet bar and custom cabinetry. Chef’s kitchen featuring top of the line appliances, dual dishwashers, breakfast room and wine wall. Large primary bedroom on living level with sitting room and fireplace. Spa type bath with steam shower. Great mountain and city light views from the second level patio. Resort style pool and spa, barbeque island, large grass play area. Three car garage.
 Jerry Tulman ASSOCIATE BROKER
Jerry Tulman ASSOCIATE BROKER


480.250.1135
jerry@tulmangroup.com 7221
E JOURNEY LANE, SCOTTSDALE, AZ 85255Welcome to Surprise, one of the top 10 fastest growing cities in Arizona! With easy access to the 303, and a 30-min commute to the new semiconductor facility, this Asante community is in high demand. This gorgeous 2018 build features an open great room and gourmet kitchen. Custom window coverings, woodlook plank tile, water softener and a whole-house water filtration. Looking for storage? Say no more! Enjoy a FULL 3-car PLUS RV super garage—complete with 220V/50AMP outlet. More toys or projects? There is an ADDITIONAL 12' RV gate at the side of the home. The back yard features zero maintenance turf and a fully-fenced, salt water pool with a custom Baja shelf and sunken card table with seating. Pre-wired for easy installation of a future pool heater if desired. Extra insulation was added to ceiling, walls, and garage at construction.








All included appliances are Energy Star. HVAC is Seer 16, with 3 zones for maximum efficiency. 2x6 exterior structure, with R19 insulation in all walls. R32 ceiling insulation. Whole-house water filtration, AND a water softener, AND a reverse osmosis system in the kitchen tied directly to the refrigerator line.









 23781 N 169TH LANE, SURPRISE, AZ 85387
23781 N 169TH LANE, SURPRISE, AZ 85387
SOLD PROPERTIES
• A 2022 High Producer for Realty Executives, lives in Surprise and specializes in West Valley properties.
• Amy loves the open spaces and ‘old Arizona’ feel still prevalent in this area.

• She values the buyer experience and goes above and beyond to make sure that home shopping is an enjoyable and memorable affair, and strives to meet the individual needs of each and every client.



• Amy is always available on her mobile at 602-769-6427.




Amy Marquez Amy Marquez
SOLD PROPERTIES









9431 N SOLITUDE CANYON FOUNTAIN HILLS, AZ 85268
4 BEDS | 5 BATHS | 4,500 SQ FT | $3,375,000
To-be-built new construction with sweeping golf, mountain, and city light views. Get the best of both worlds, exceptional location, and a sophisticated brand-new luxury home. Landmark Luxury Group, a distinguished Chicago & Scottsdale-based build, architectural, and design firm brings experience, design range, and excellence for the things both seen and unseen in new construction. You can expect carefully considered details to come standard in this beautiful home including Sub-Zero and Wolf appliances, Restoration Hardware lighting package, marble kitchen countertops, custom furniture grade cabinets and so much more. All photos are either renderings or past work of the builder, Landmark Luxury Group.
 Christina Vance, PLLC
Christina Vance, PLLC

REALTOR ® |
 MBA
MBA

LIC #SA673474000
480.648.6305
joyofarizona@gmail.com
www.joyofarizona.com




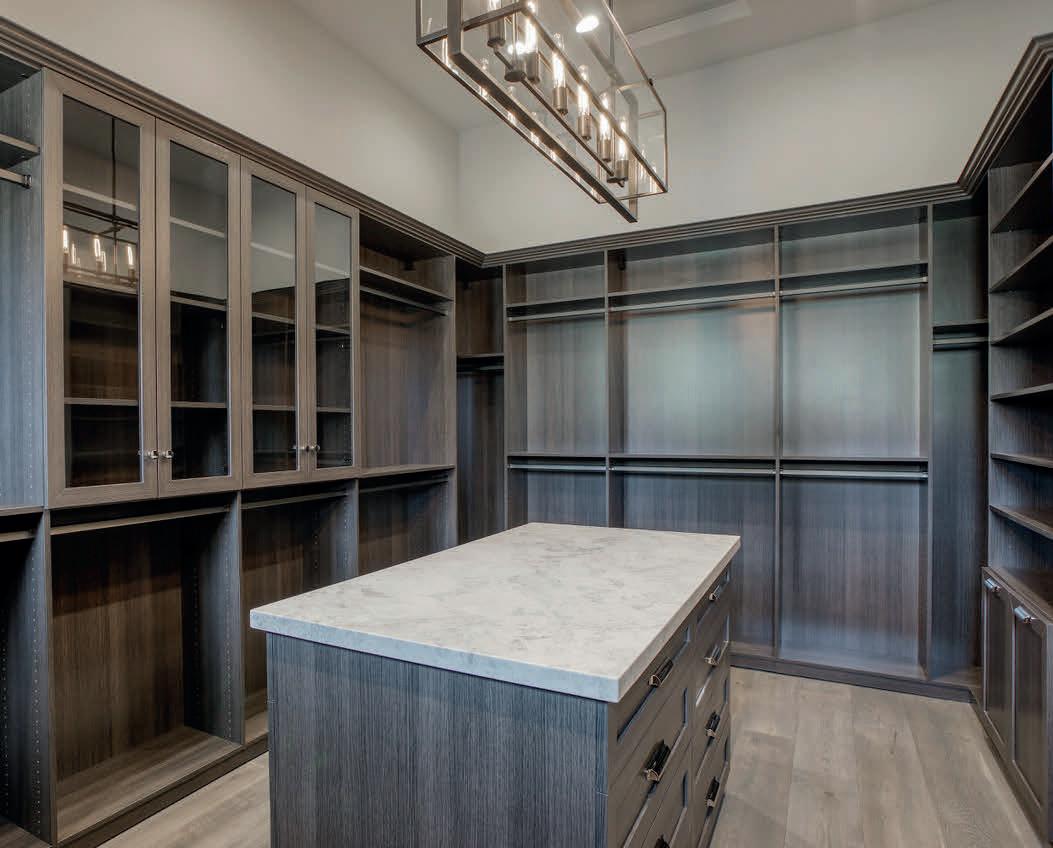




4 BEDS | 5 BATHS | 6,706 SQ FT | $3,292,300


VIEWS! VIEWS! VIEWS! Fountain Hills at its best! This 6706 square feet custom-built home has it all. A sports court, infinity pool & spa, built in BBQ, fire pits, a 1200 sq ft built-in seating rooftop deck with panoramic views of the many mountain ranges, Four Peaks and the Fountain Hills Fountain. You will be greeted by a water fountain as you walk through the front iron/glass custom “SUN” door. The sweeping views from the living room and dining room will amaze you. A Chef’s kitchen delights the best of cooks with two dishwashers, Meile built-in coffee maker, full-size Subzero refrigerator & full-size Subzero freezer, a walk-in pantry and top-of-line appliances. The kitchen overlooks the casual dining and family room with picturesque views of the private patio and pool area. An added bonus is the guest suite with its own private entrance, a kitchenette and large bathroom with a walkout to their private patio. The extraordinary Master Suite has its own fireplace, special sitting area and office area with a large bathroom and two custom designed closets. Walking to the lower level you will find a beautiful marble staircase leading to two extra-large ensuite bedrooms with a walk-out to the Sports Court as well as a bar, family room, private theatre room plus extra storage space. The three-car garage, one of which is air conditioned has custom storage. Do not miss this one-of-a kind entertainer’s delight with all the privacy anyone would desire.

 Linda Jeffries REALTOR ®
Linda Jeffries REALTOR ®

602.531.8333
linda@lindajeffriesrealtor.com www.lindajeffriesrealtor.com

ROSE BOLD
THE VIKING LIMITED EDITION 7 SERIES CAST BLACK + ROSE GOLD







A MEMBER OF THE MIDDLEBY RESIDENTIAL LUXURY BRAND PORTFOLIO












NOW DAZZLING AT THE NEW MIDDLEBY RESIDENTIAL SHOWCASE GALLERY
Viking proudly introduces, for the first time in our history, a custom-designed release: the Cast Black + Rose Gold Limited Edition 7 Series Range. Cloaked in Contemporary Cast Black, this is the signature design piece that will capture the attention of everyone in the room. Copper-toned accents add just the right amount of shine. And to maintain its envyfactor, we’re only producing 110 units. The Limited Edition is the perfect mix of performance and functionality with a style that is sure to impress for years to come.

VIKINGLIMITEDEDITION.COM






4 BEDS | 5 BATHS | 5,321 SQ FT





$5,375,000

Located at the base of Camelback Mountain, tucked in a quiet Cul-de-sac. Through the beautiful custom front doors and into the Great Room you'll find soaring 20+ ft ceilings, granite fireplace and Oak ceiling beams. Brand new Milgard Windows/Doors and European Oak floors accompany the latest high end designer lighting, fixtures and finishes throughout. The Jaw-Dropping chef's kitchen boasts a La Cornue range, Dacor appliances, an opulent granite island, pass thru dining bar and so much more. The kitchen flows perfectly into an open entertainers' living room complete with a gorgeous bar area, 500+ bottle wine storage and fireplace. The multi-panel glass pocket door disappears into the wall creating an open-air feel. The sparkling pool + jacuzzi, huge grass yard, BBQ and covered ramada is truly a private oasis. The Master suite is its own private paradise complete with fireplace, gigantic walk-in closet w/ custom built ins and beautiful mountain views. The Master bath feels like a luxurious private spa with spacious dual vanity granite sink, soaking tub, oversized multi jet shower and gorgeous fixtures. The property also features new utilities lines (sewer, gas etc.) both above and below ground, all new HVAC, concrete tile roof, plumbing and electrical. Don't wait, schedule a showing today!



27264 W Yukon Circle, Buckeye, AZ 85396



2 Beds + Den | 2.5 Baths | 2,504 Sqft | Listed for $795,000
OVER-The-TOP UPGRADED 2014 TUSCAN ENDEAVOR Model Home on a PREMIER


WATER FRONT GOLF COURSE LOT on 5th Tee Box of the Copper Canyon Vista Course Awaits Your Enjoyment! This Home has a 4 Ft EXTENDED 2 Car Garage, Golf Cart Garage & Pre-Paid Solar Panels. This Home Boasts TILED FLOORS on the Diagonal w/ Hardwood Borders, HARDWOOD Dining Rm/Office & Owners’ Suite, Carpeted Den & Guest Bedrm, 5 Inch Baseboards, 2 Panel Solid Core Doors, Coffered Ceilings, Soft Arches, Plantation Shutters & Roman Shades. Great Room has a 4 Panel Stacking Sliding Glass Door, Built-in Media Wall & Full Wet Bar. The Culinary Lux KITCHEN is a Chef’s Delight! RELAX in the PRIVATE Extended Paver Back Patio w/ a Patio Fireplace, Built-in BBQ Island, Fenced Backyard, Artificial Grass w/ an Amazing Water Front Golf Course View. Don’t Wait to See this One-Of -A-Kind Water Front Golf Course Home & Start Enjoying the Incredible Sun City Festival Lifestyle.
Jim Lacey REALTOR ®

630.673.9006
Jim@jimlacey.info
3520 W Placita De La Tierra
Tucson, AZ 85746
$945,000 | 3 beds | 2.5 baths | 3,532 sq. ft.


Presenting a magnificent mountain-enclave estate with million-dollar views on 11.32 acres of private luxury desert surroundings. This gorgeous 3532 square foot custom-built home offers 3 bedrooms with a large Owner’s Suite, 2.5 bathrooms, a separate den or office and a sparkling Pebble Tec pool with an outdoor shower. Inside, a chef’s delight complete with a gourmet kitchen, high-end stainless appliances, wine fridge, granite countertops, custom cabinetry, and a walk-in pantry. An extended 3-car garage with additional storage and a utility sink has plenty of room for the toys. There is no HOA, so bring an RV too. The equine facilities include a horse shed and corral with compacted Earth, lighted outdoorarena, tractor shed, feed shed, and a ramada with water and electric. Expand your outdoor living to allow nature in with multiple outdoor covered patios and hiking at your doorstep. Location with convenience to freeways, shopping, restaurants, the airport, downtown and yet tucked away on your own mountainside. You must see this truly remarkable and one-of-a-kind property to experience the Sonoran Desert’s finest.


https://sites.boompix.com/3520-W-Placita-de-la-Tierra

REALTOR ®
623.293.8822

DavidJRealEstateAZ@gmail.com www.DavidJRealEstateAZ.com

58 Colonial Trail Angel Fire, NM 87710


4 BEDS | 5 BATHS | 4,680 SQ FT | $2,495,000
STUNNING, LUXURY, CUSTOM GOLF COURSE HOME!! This is truly a one-of-a-kind work of art on the 3rd hole of Angel Fire Resort Golf Course. You will be amazed at all the custom finishes this 4,680 sq. ft. home offers. From the handchiseled woodwork, gourmet kitchen, 2 floors with complete living areas, full kitchens and washer/dryers, 2 hot tubs, and aquarium, this home boasts luxury. The spiral staircase off the main laundry room leads to a versatile bedroom/game room with a full bath. The wet bar overlooks the main living area and has refrigerators, an icemaker, and a dishwasher yet still has plenty of room for entertaining your guests. The open concept allows you to interact with all your guests on the main floor. You will love sitting in front of the massive wood-burning fireplace or sitting out on the deck enjoying the fresh mountain life. The lower level is a complete apartment for long term rental, short term rental, or just added guests. It has a full kitchen, washer/dryer, 1 bedroom with en-suite bath, another bedroom with a 6-bed bunkroom, full bath, outdoor hot tub, and grill. The list goes on. This is certainly one of the most spectacular homes in Angel Fire.
Judy Willingham ASSOCIATE REALTOR ®
C: 817.559.9540
O: 575.216.5834
judy@afmtnrealty.com





21 Sol Grande Norte, El Prado, NM 87529
Listed for $1,495,000


Searching for an enchanting home bursting with unrivaled style and exotic character? Set on a generous 6-acre lot in Arroyo Seco’s coveted Des Montes area known for its magical views. This unique abode home is custom-designed to blend traditional New Mexico style with distinctive Moroccan influence through its imported doors and fixtures that were personally sourced by the owners during their travels throughout the region. Ideal as a full-time or part-time residence or an income-generating vacation rental, this remarkable dwelling offers 2,274 sq ft of impeccably crafted interior with double-thick natural adobe walls to maintain your comfort no matter the weather. The main house is comprised of 2 bedrooms and 2 baths, plus there’s an 800-sq ft ultra-private guesthouse with 2-bedroom, 2 bath, living area/dining area with a wood burning Southwest style fireplace, washer/dryer and full kitchen with a large accompanying covered patio. As you approach, you will be greeted by the home’s 400-year-old Moroccan “fortress gate” leading to the Dutch door entrance, discover an impressive water feature which is a tile reflection pool and extensive walled gardens with gravel walkways throughout enhanced with copper yard lights and is easily maintained by drip irrigation along with the copper treatment used on the exterior vigas, downspouts, and window seals. You will enjoy the open-concept kitchen and its carved-out, domed dining space and the avid cook will appreciate the beauty of the fire slate countertops accentuated by red tones evocative of desert sunsets – and great access to large adjacent outdoor patio with Italian porphory stone to complement the outdoor covered spaces. Enchanting views of the Sangre de Cristos to the east, the glittering twinkle of the town of Taos framed before the Truchas Peaks to the south and inspiring views over the mesa to the west to the Rio Grande and beyond as far as the eye can see.


C: 575.741.6534
O: 575.758.5478
CyndiGonzalez@icloud.com
www.bhhsnmproperties.com


FALL IN LOVE WITH NEW MEXICO
Cyndi Gonzales is a Realtor with a difference. She doesn’t just see her clients as customers, but rather as people she’s privileged to help realize their dreams of homeownership. Her passion for real estate and her commitment to making a positive impact in the lives of others has earned her a well-deserved reputation as one of the most sought-after Realtors in Taos. When you work with Cyndi, you can be sure that you’re in good hands.
Cyndi has a background in luxury hospitality which she deftly applies to her real estate career. She has impeccable customer service, and her clients can attest to her hands-on approach to managing their real estate concerns. As a detail-oriented individual, she anticipates her customers’ needs, follows up continuously, and pays close attention to every aspect. Whether buying or selling real estate, Cyndi strives to provide her clients with a luxurious experience that they’ll never forget.
Aside from her excellent people skills, Cyndi is also known for her astute business sense. In order to guarantee the best results for her clientele, she makes sure to negotiate the best deal every time. She’s adept at dealing with both buyers and sellers and handling transactions at all price points, from inexpensive singlefamily houses to high-end luxury properties, and even corporate relocations. She’s also very knowledgeable about equine properties, being a horse owner herself.
Cyndi’s real estate career is deeply tied to her love for Taos, New Mexico. She never fails to highlight the treasures and gems of Taos, particularly when interacting with out-of-towners seeking to relocate to the area.
When not busy wowing her clients or serving as Taos’ unofficial ambassador, Cyndi enjoys snowshoeing, hiking, and horseback riding with her husband and dogs.


814 Artie Road NW, Albuquerque, NM 87114




Listed for $749,000


Large, tastefully updated North Valley home encompasses just over 3500 square feet with lots of charm and character! The floor plan offers 6 bedrooms, 4 full baths (including casita), multiple spaces, and separate entrances throughout, perfect for large families, airbnb or traveling nurses etc., Also included is an oversized garage and 2 free standing storage sheds. The lot is private and has backyard access with room for RV parking/hookups. Located in a quiet neighborhood less than 2 miles from balloon fiesta park, with easy access to everything including eateries, shopping, rail runner, golfing, the bosque, walking trails and a variety of other outdoor activities. This lovely residence offers tons of potential on many levels!
505.350.8245
ggallegos@mpropsabq.com

Explore Southwest

Estate Antigua
Beautifully remodeled in 2021 & 2022 single family hillside home with private side yard. This home is freestanding and not attached to the townhomes . Highly upgraded. Fabulous views of Camelback Mountain and Phoenix skyline. Primary and 2nd bedroom on main entry level. Amazing den and large 3rd bedroom downstairs. Huge built-out storage room w/wine area. Upgraded kitchen with Quartzite countertops, breakfast nook, beverage fridge and laundry room also on main level. 2 large patio View Decks. Located in Estate Antigua with 24/7 guards to accept packages and greet your guests. Only 57 homes share heated pools, tennis and pickle ball facilities. Walkable European style streets. Second pool at the very top is serenely nestled into the Mountain Preserve. Situated between 40th St and 36th St Trailheads for access to over 200 miles of hiking for all skill levels. 15 minutes from Sky Harbor Int'l Airport and so close to a great variety of excellent restaurants.


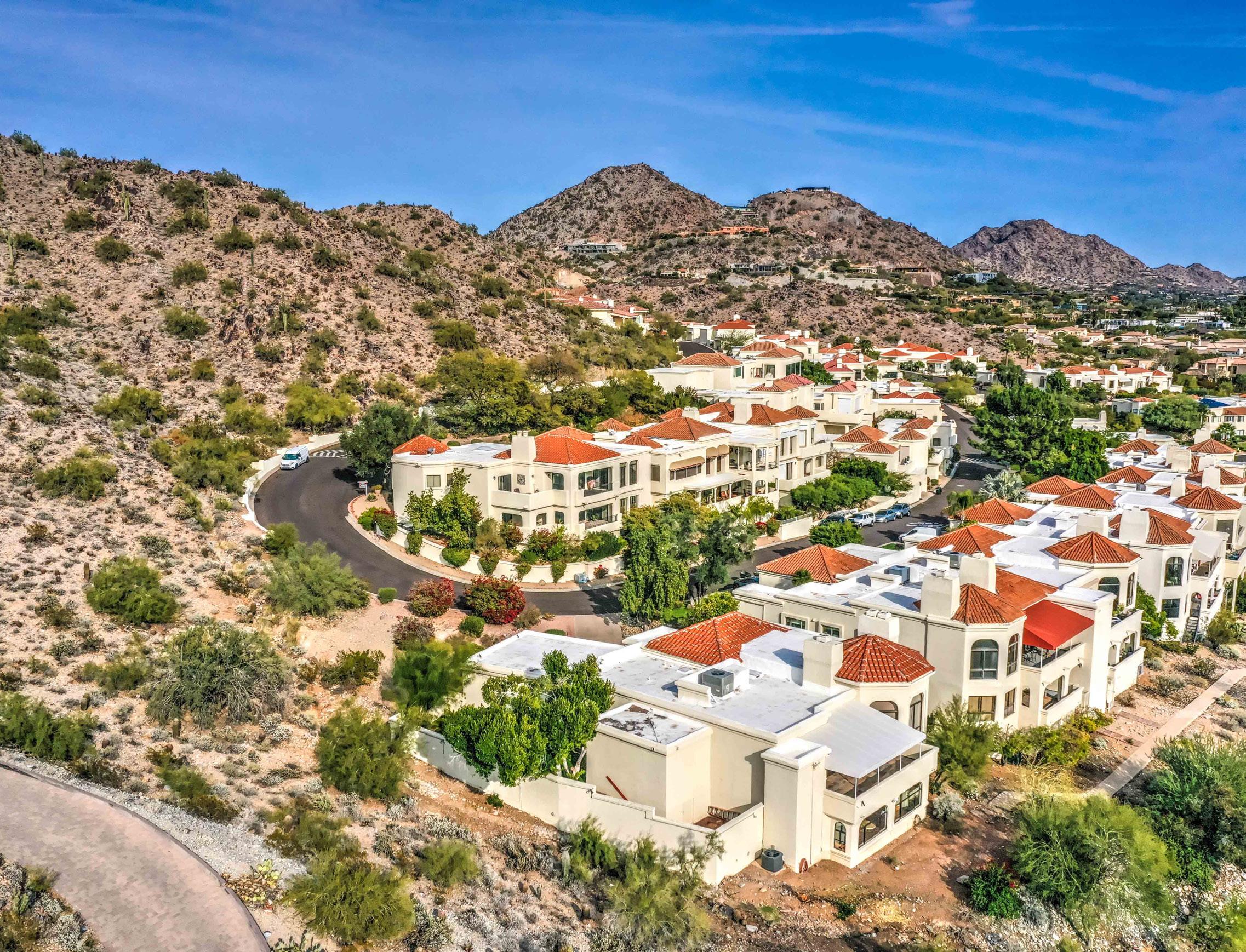


























 HERB BUDWIG REALTOR® | CO-FOUNDER
JONATHAN BUDWIG REALTOR® | CO-FOUNDER
STEPHANIE BUDWIG REALTOR®
COURTNEY LIPSON-PAXSON REALTOR®
JASON BOATMAN REALTOR®
JENELL KAPP REALTOR®
MELANIE DIDIER REALTOR®
MEHRAN PARSAI REALTOR®
C.J. GLITSOS REALTOR®
BARBARA ANDERSON REALTOR®
MORGAN SHIPLEY REALTOR®
HERB BUDWIG REALTOR® | CO-FOUNDER
JONATHAN BUDWIG REALTOR® | CO-FOUNDER
STEPHANIE BUDWIG REALTOR®
COURTNEY LIPSON-PAXSON REALTOR®
JASON BOATMAN REALTOR®
JENELL KAPP REALTOR®
MELANIE DIDIER REALTOR®
MEHRAN PARSAI REALTOR®
C.J. GLITSOS REALTOR®
BARBARA ANDERSON REALTOR®
MORGAN SHIPLEY REALTOR®
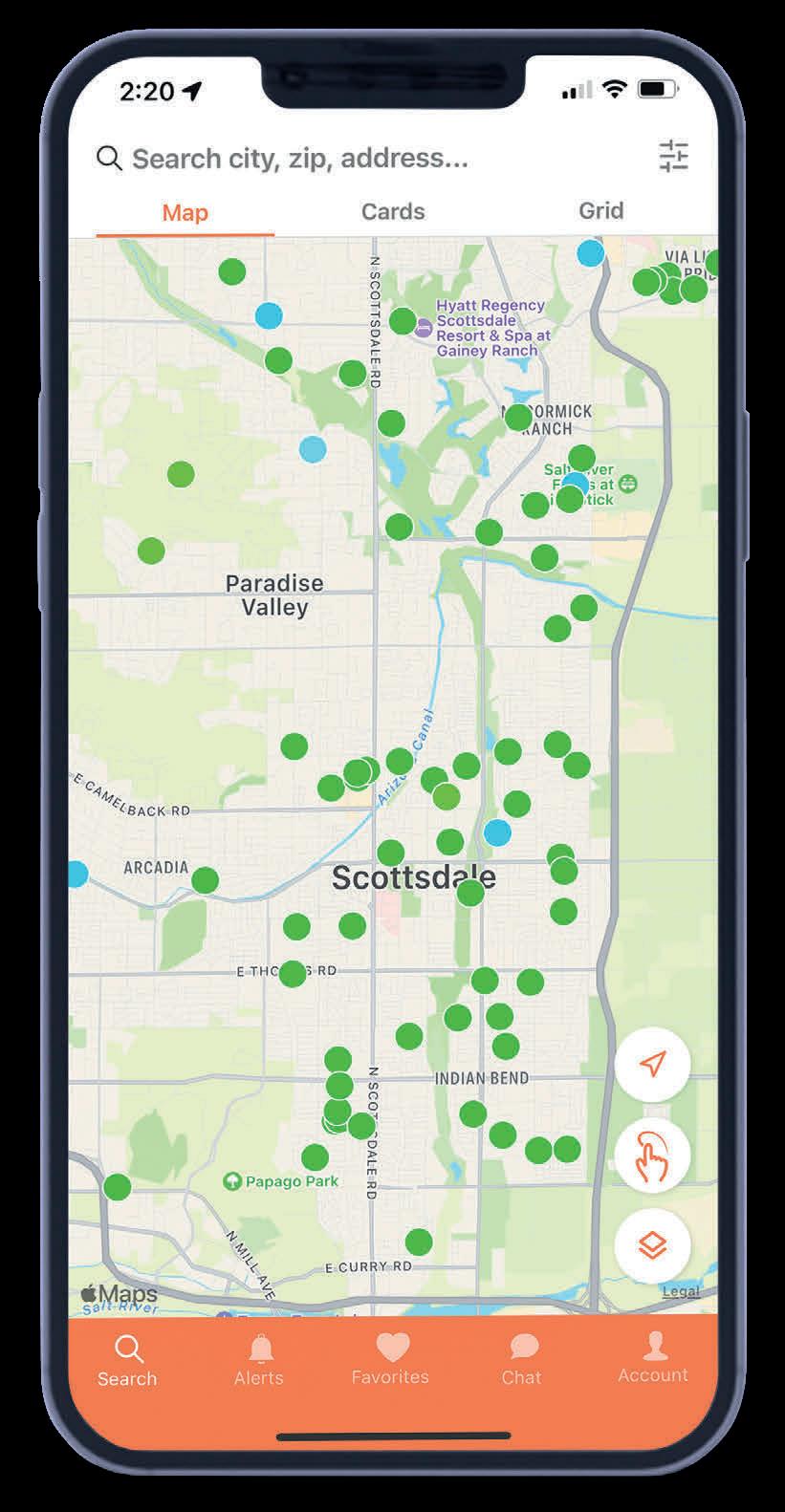


Local Listings Updated Hourly
Customizable Saved Searches
Dedicated Open House Finder
All Property Details & More
Schedule Property Tours in the App Chat Directly with Your Agent


CHAT WITH A LICENSED AGENT POWERED BY

3 beds | 2 baths | 2,042 sq ft | $875,000







Beautifully updated home located minutes west of Kierland Commons, one of the most desirable locations in North Scottsdale. This home features an open floor plan with vaulted ceilings, new wood-like tile flooring, elegant granite counter tops in the kitchen and bathrooms, including the master bathroom, with a custom walk-in shower and large walk-in closet. In perfect move-in condition and sparkles like new.

Fully renovated open floor plan home on a huge corner lot with room for growth! Enjoy living centrally located to the entire valley, Sky Harbor Airport to home in 10 minutes. The renovations were performed by an award-winning interior designer and contractor. The updated kitchen includes quartz countertops, stainless steel appliances, induction cooktop, double wall oven, wine fridge and elongated island. The updated bathrooms include designer selected tile, plumbing fixtures, accessories and new windows.
Let me assist in making your home dreams a reality!
Keith StantonOWNER/AGENT LISTING, RENOVATION SELLS SCOTTSDALE




DRE# SA699222000
ROC 337771
602.812.2068
keith@renovationsells.com



AMAZING GOLF COURSE VIEWS - Anthem Country Club

40326 N BELL MEADOW TRAIL, ANTHEM, AZ 85086

3 Beds | 2 Baths | 1,264 sqft | Offered at $499,900
Picture Perfect home on a Picture Perfect Golf View lot! This home offers more living space than the square footage implies-the open great room flows seamlessly from the kitchen to the huge sliding doors that showcase the expansive golf course views and incredible outdoor living areas! A covered patio leads to the heated spool with raised sun deck and to the expansive trellis patio (raised to take in even more of the view) A putting green puts the finishing touch on your backyard paradise! The spacious and welcoming front courtyard offers another outdoor living and entertaining area. Three bedrooms, one complete with Murphy bed, and two full baths, AND located in Anthem CC (the club that offers TWO of everything: 2 Golf Courses, 2 Clubhouses, 2 Workout facilities, 2 Tennis Complexes, 2 Swimming Pools, 2 Restaurants and bars, and more!) This home is the perfect place to live the AZ lifestyle!
Debi Ecker REALTOR®, PSA, SRS, CNE
925.984.4469
debra.ecker@gmail.com
debiecker.bhhsaz.com









THIS ONE IS SPECIAL & READY F
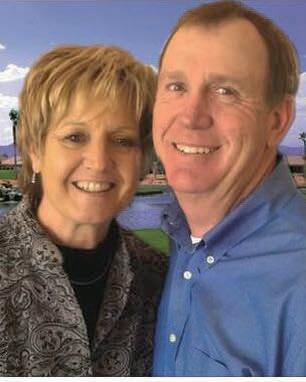
YOU TO ENJOY!
Why build? This Spectacular Cabrillo model offered BELOW APPRAISED VALUE is move-in ready! Resort-style backyard with sparkling pool, spa, fire pit with seat wall, built-in grill, and Golf & Mountain views! Spacious open-concept home features a great room with soaring ceilings, media center & gas fireplace. Oversized windows highlight the gorgeous view. The fabulous kitchen features abundant upgraded cabinetry, pull-out shelving, unique high-end granite counters & full backsplash, Stainless appliances, gas cooktop, wall oven & microwave, & an oversize island. A spa-like master bath is complete with, dual vanities, a luxurious shower, tub, & spacious walk-in closet. Roomy 2nd bedroom with its own private bath. The den features double doors. **Click “More” to see additional information. Flex space is currently used as a craft room with abundant storage cabinetry. Large laundry room with utility sink, extra cabinetry: washer/dryer & fridge remain. The home boasts over $100,000 in beautiful upgrades including extensive paver work at the driveway & gated front entry, extended length 2-car garage & golf cart garage, new exterior paint (2022) new patio beverage fridge (2021) new sunscreens & patio sunshades (2021), new synthetic grass (2021) & more. Owned Solar System enhances energy efficiency. This home and the private oasis backyard are perfect for entertaining.






2
BEDS | 2 BATHS | 1,962 SQ FT | $825,000

Jaw-dropping SPECTACULAR View in Mountainside. This premium David Weekley home is situated on an end lot with direct, unobstructed views to Victory’s 10th fairway and the White Tank mountains. The great room’s 12’ ceilings w/massive windows frame the beautiful scenery beyond! You’ll enjoy the same outstanding view when standing at the kitchen sink or laying in bed! Inside this newer home are all the trademark upgrades of a Weekley home - 2x6 construction, superior insulation, this home w/designer touches/features throughout.



2

BEDS | 3 BATHS | 2,563 SQ FT | $945,000





WOW! A David Weekley semi-custom home! The welcoming large courtyard features beautiful security screen doors to entry and kitchen. Totally upgraded kitchen presents huge, full slab granite counter, granite backsplash, beverage refrigerator, French Door oven & Advantium oven, shelving, storage...much MORE! Master BR with elegant ensuite bath, again upgraded everywhere you look! A complete revamp by the builder created a gorgeous guest suite w//sitting area, walk-in closet, en suite bath w/walk-in shower & soaking tub. Great room & dining open to expanded, covered patio. Entertainer’s backyard w/pool n spa, two sided fireplace, grill kitchen area, ceiling fans, fire/water fountain, citrus trees - all as you look out to walking path & view of White Tank Mountains in Verrado! Tandem garage w/epoxy floor & cabinets.
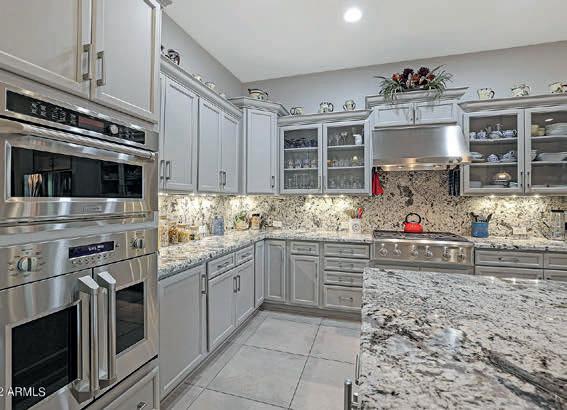
REALTOR ®
805.338.2200
karen@teammilhous.com


www.teammilhous.com


LIC.# SA642126000
3593 N CARLTON STREET
BUCKEYE, AZ 85396
$620,000 | 2 beds | 2 baths | 2,132 sq ft
Beautifully upgraded AND updated Shea built home in this niche Vallarta neighborhood, gated and most charming with treelined streets & green spaces. Feels like a model home as these owners revamped - new, neutral 12x24 tile throughout the entire home; kitchen thoughtfully remodeled with enlarged, reshaped granite counters & backsplash, new Blanco sink, Scotsman Ice Maker, new disposal, under counter lighting; additional can lighting throughout; remodel MBR shower w/ new tile & glass; Aquasana whole house water filtration; Levolor remote shades; oversize laundry w/abundant storage cabinetry; more storage racks in garage; private back yard sanctuary with extended paver patios, fire pit, cooking island.
4687 N 206TH DRIVE
BUCKEYE, AZ 85396
$625,000 | 2 beds | 2 baths | 2,238 sq ft



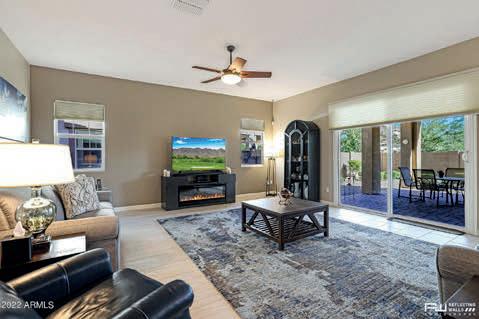

PRISTINE condition, neutral tones in wide open Summit floorplan. SOLAR LEASE PAID in FULL! Fresh paint interior & in garage, new carpet in BRs; remote access home security system w/cameras; up/down Hunter Douglas shades office/LR/DR, remote Hunter Douglas patio shades; beautiful custom office furniture & cabinetry; kitchen open to GR & DR; roll out shelving in kitchen, walk in pantry; garage with cabinets & epoxy floor; easy care exterior with turf, fresh new rock, front porch relaxing, backyard with turf and patio. Located on a quiet street & neighborhood right down from a park in beautiful Victory. Furniture for sale on separate bill of sale.
4017 N PARK STREET
BUCKEYE, AZ 85396




$699,987 | 3 beds | 3 baths | 2,742 sq ft





TERRIFIC CORNER LOT and LOCATION, LOCATION, LOCATION for this barely lived in home across from beautiful lawns of Founder’s Park. Front porch living to enjoy that iconic Verrado feel! The owners have used this home very gently as a vacation home; it’s like going back in time & buying new from Ashton Woods. Two new TRANE 4-ton AC units this year, new hot water heater, Downstairs LR, DR, Den, Powder, Family Room is open to Kitchen. 10’ Ceilings downstairs. Expansive backyard with paver patios, manicured plants & updated PVC, stucco’d painted walls, newer exterior paint. Super clean and ready for your personal touches.






Magnificent horse property on 12.75 acres. Beautifully-crafted log home with 7.5 inch solid AZ Spruce, wood interior features exposed beams on the vaulted ceilings, & carpet in all the right places. Bright & airy great room is perfect for entertaining. Fullyequipped kitchen exhibits plenty of cabinets and a peninsula that adds to the counter space. Lively AZ room is ideal for relaxation. Romantic main suite boasts a sitting area, balcony access, a private bathroom, and a walk-in closet. View stunning sunsets behind the mountains from the covered patio. The fenced and cross fenced backyard has so much to offer and is waiting for all your toys! Storage shed, detached 2car garage with carport, a workshop, horse arena, corrals, and tons of space for horses to roam.




4791 N YORKSHIRE LOOP PRESCOTT VALLEY, AZ 86314





2 BEDS | 2 BATHS | 1,679 SQ FT | $580,000
ALMOST BRAND NEW 2 beds, 2 baths Mandalay home in JASPER! This home features ample upgrades; Spacious great room features a beautiful large granite island/backsplash, upgraded cabinets, stainless appliances. Tile plank flooring and plush carpet in the bedrooms with upgraded bathrooms. Low maint, fully landscaped large back yard with covered patio, Bali blinds, epoxy garage floor, and roller cabinets. Energy efficient and innovative tech. Premier Clubhouse within walking distance; to be completed in January. Miles of Trails to explore! Green, ION ZERO Series home has owned solar to keep the utilities low, spray foam insulation, whole home air purification system & whole home wireless data/wifi. Transferable home warranty as well as ASSUMABLE LOAN with low interest rate! (Upon approval)








WELCOME TO CROSSROADS RANCH!

18100 N CROSSROADS RANCH ROAD, PRESCOTT, AZ 86305


This charming 4 bedrooms, 1 office, 2 baths Ranch home is nestled on 18.6 acres of tree covered blissful Peace & Quiet. With a fully fenced backyard for your Furry Friends, this property backs to stateland, and has breathtaking views in every direction. So many possibilities with this much land, and there’s the option of an additional 20 acres that also has a well (MLS 1048106) . (Buy it all and split it up to 2 times, minimum 8 acres)! Live in the existing home while you build your dream home, or cozy up in this super efficient slice of heaven. With a wrap around deck and dual level patio this place is an outdoor entertainers dream!
Christine@RockmanHomes.com Facebook: @ChristineSirochmanRockmanHomes RockmanHomes.com



 4 BEDS | 2 BATHS | 2,200 SQ FT | $950,000
4 BEDS | 2 BATHS | 2,200 SQ FT | $950,000
REALTOR ® 928.848.8830
Christine@RockmanHomes.com


Facebook: @ChristineSirochmanRockmanHomes RockmanHomes.com



MULTI GENERATIONAL POTENTIAL!
4676 N LODGEPOLE COURT, PRESCOTT VALLEY,

AZ 86314
You owe it to yourself to check out this Beautifully Renovated 3900 sq ft home on almost an Acre in sought after Unit #20. Fully accessible Main floor living that includes an impressive Owners Suite, Guest bedroom, Office, full Guest Bathroom, Laundry, GORGEOUSLY Renovated Kitchen open to the Massive Living Room with all Brand new Vinyl Plank Flooring, lighting and Fixtures. On the Lower level you will be delighted to find a fully independent Guest quarters complete with a Kitchenette, a Junior Master, Guest Room, HUGE Rec Room with its own Covered Deck and Private Entrance! Each floor has its own Covered Deck (with Breathtaking Views), Water Heater & Furnace, with shared Zoned Air Conditioning. Oh Wait, there’s More... Garages Galore!!! You’ll find a 2 car garage on the main floor, a single car Garage for your Guest suite on the Lower level, and then the 3 Car detached Garage / Workshop at the bottom of the Hill. All this, and this Palace has Full RV hookups too! Whether your needs are Multi-Generational Living, Income Potential, or you simply like a lot of space, this home has it all!
$10,000 IN SELLER CONCESSIONS FOR A RATE BUY DOWN
4 BEDS | 3 BATHS | 3,900 SQ FT | $730,0004175 STORMY TRAIL, PRESCOTT, AZ 86305
LISTED AT $1,385,000 | MLS# 1051197
Single Level 2,825SF Built in 2016 on 3+ Acres with a 12 Car Detached 2,126SF Heated & Cooled Garage. 4 Bed | 3 Bath with another 3.5 Attached Garage. 15 Car Garage Total! RV Parking and plenty of space for horses.

https://www.tourfactory.com/3025104/r_Haven
1647 W CATIM WAY, PRESCOTT, AZ 86305
LISTED AT $1,350,000 | MLS# 1052464
Lovingly updated with privacy and views on 1.61 Acres just 5 miles to the Historic Square. 3 Bed | 2.5 Bath with 4 Car Garage. Backs to natural Creek. 3,200SF with partially fenced yard, rear deck, screened in deck and walled entry courtyard.
https://www.tourfactory.com/3038900/r_Haven
1181 RAVENS COURT, PRESCOTT, AZ 86303
LISTED AT $950,000 | MLS# 1052527
Tucked into the Pines of Prescott just 3.5 miles to the Historic Square this 2,477SF renovated Residence has 3 Beds | 2.5 Baths, an Office and separate Family Room with a 2.5 Car Garage; 2 decks (one covered) and is in a Subdivision with an Outdoor and Indoor Pool for year round enjoyment.


https://www.tourfactory.com/3040473/r_Haven
JANET BUSSELL ERIKSSON

ASSOCIATE BROKER | REALTOR ®

928.533.2445
janet@sjluxuryre.com
https://Facebook.com/janet.b.eriksson
8150 E NACE LANE, PRESCOTT VALLEY, AZ 86314
LISTED AT $489,000 | MLS# 1051486
Built in 2020 this single level 1,547SF residence has no HOA and plenty of RV Parking. Energy efficient with a split floor plan this home features an open concept with 3 Bed | 2 Bath and a 2 Car Garage. There is an additional 10ftx10ft site built storage shed in the privacy fenced backyard.

https://www.tourfactory.com/3028454/r_Haven
100 E. Sheldon Street Suite 200, Prescott, AZ 86301

12605 N PHEASANT RUN ROAD, PRESCOTT, AZ 86305
LISTED AT $657,000 | MLS# 1053212
Gaze upon the stars at night and Granite Mountain during the day. This 36.48 acre parcel in the gated community of Long Meadow Ranch can be the location for you to get away from it all yet be a short drive to downtown Prescott. Property can be subdivided into 10 Acre parcels. Well is in process of being drilled; area known for high production wells.

https://www.tourfactory.com/3025104/r_Haven
592 SANDPIPER DRIVE, PRESCOTT, AZ 86303
LISTED AT $64,000 | MLS# 1047109
Residential Lot with Views “in town” consisting of 0.68 Acres. Tons of trees; City Utilities available at Lot. Very quiet street in a Subdivision with just $150 Annual HOA Dues. Situated near Costco and Trader Joe’s.
https://www.tourfactory.com/2972466/r_Haven
78 MORNING GLOW WAY, PRESCOTT, AZ 86303
LISTED AT $158,000 | MLS# 1052410
2 Residential Lots being sold together! Build on both or build on one and sell the other. Total of 1.53 Acres in The Ranch at Prescott. All utilities and sewer stubbed to properties. Corners marked and survey pins in place. Min. Build is only 2500SF! These parcels do not have an HOA Fee; but are part of the Ranch at Prescott.

https://www.tourfactory.com/2949070/r_Haven
JANET BUSSELL ERIKSSON

ASSOCIATE BROKER | REALTOR ®

928.533.2445
janet@sjluxuryre.com
https://Facebook.com/janet.b.eriksson
481 SLEEPYHOLLOW CIR, PRESCOTT, AZ 86303
LISTED AT $59,000 | MLS# 1052827
Wonderful 0.51 Acre elevated lot with flat building pad and easy driveway; lots of trees and privacy with views. This Lot has been ‘’fire wised’’ and old underbrush removed. All utilities and sewer connection stubbed to property (and underground). HOA just $150 per year. Located in the Ranch at Prescott. Owner/Agent.


https://www.tourfactory.com/2924827/r_Haven
100 E. Sheldon Street Suite 200, Prescott, AZ 86301

1 bedroom, 1 bathroom rare main level condo with carport and resort style amenities, including tennis/pickleball courts, swimming pool, clubhouse. Within walking distance to grocers and other shops. Great Sedona weekend getaway which can be rented when not in use. Relax by the swimming pool and jacuzzi while enjoying Red Rock views.
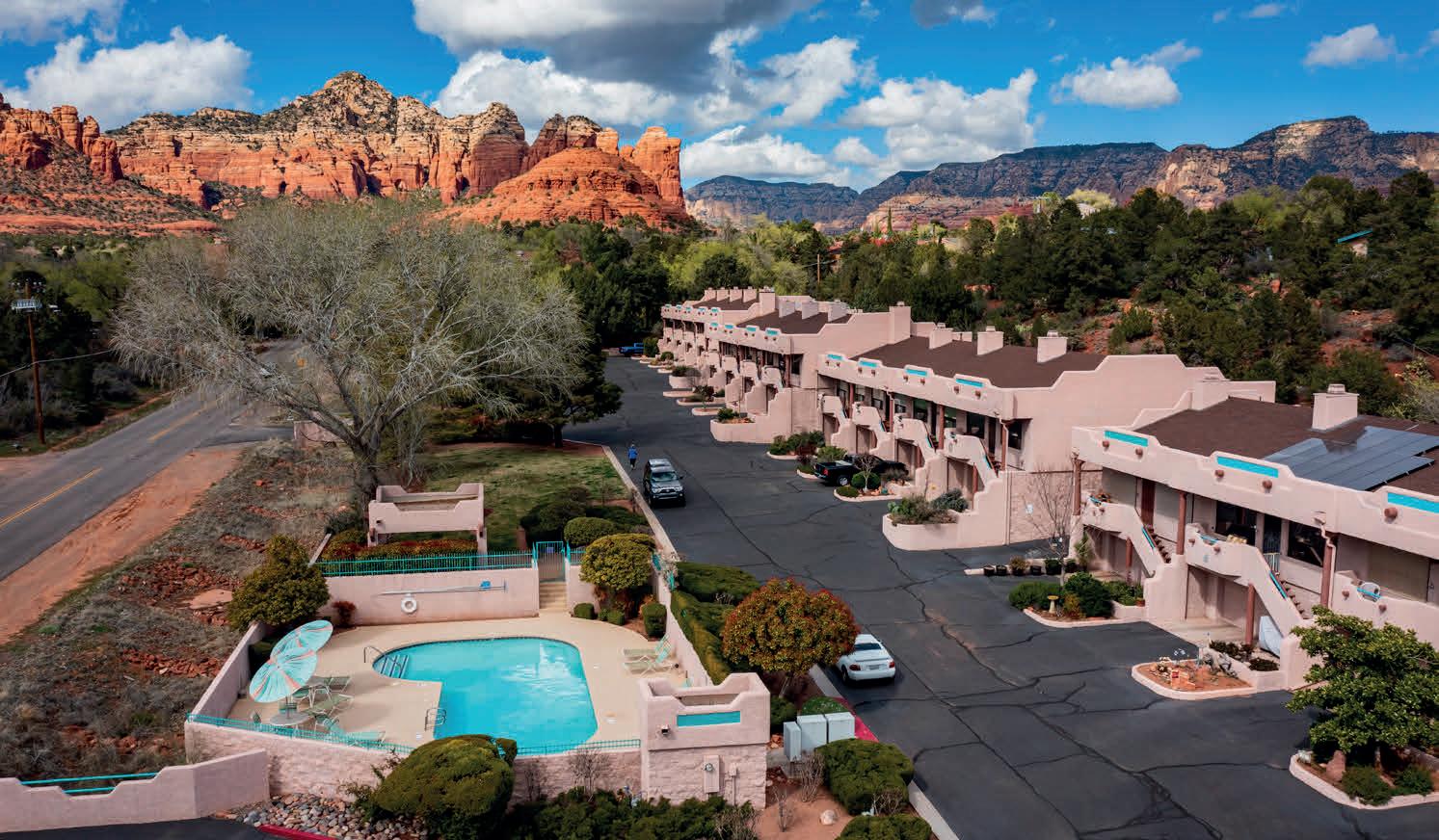

The only Casa Bonita 3 bedrooms, 3 bathrooms Santa Fe style condo. Located in the heart of Sedona within walking distance to stores, restaurants and more. 1,907 sq ft, upgraded unit with privacy back deck, end unit, garage. One month minimum rental per CC&Rs. Community pool. Call for details.







LOT 37: 1130 S. LAKEVIEW DRIVE, PRESCOTT, AZ 86301







Offered at $980,000 Here is your dream home in the beautiful new neighborhood of Solstice Ridge II at Prescott Lakes. This gated community offers a private golf course, rec center with pickleball courts, indoor pool, outdoor pool and world class fitness center! This gorgeous new home offers 2,417 sq. ft. with 3 bedrooms plus a den/ office. 3 car garage. Luxury features throughout with an open floor plan, spacious primary suite with his and her walk-in closets. Private backyard on a 1/4 acre size lot, Beautiful Mountain Modern elevation with stone accents. Move-in ready Summer of 2023. 53 new homes, coming soon. Ask a sales associate for details. www.solsticeridgeprescott.com

154 SHADOW MOUNTAIN DRIVE SEDONA, AZ 86336

3 Beds | 3 Baths | 3,270 SQ FT | $1,500,000


Coffeepot Cottages are timelessly designed with undoubtedly the best location in Sedona - resting in the shadows of Coffeepot Rock and bordering thousands of acres of National Forest. Each home is unique and this showcase home is one of the largest in the exclusive gated subdivision. Nestled between the trees with red rock views, this newly remodeled home has an open floor-plan kitchen large living room with soaring ceilings and walk out deck, perfect for entertaining. Main level has a massive master bedroom and office while the lower level offers a secondary living room/media room and an additional guest suite and loads of storage. Exterior maintenance is furnished by the HOA to make this a perfect lock and leave home with all conveniences.







A rare find! One of a kind SEDONA OPPORTUNITY!

4









3 2,588 sq ft
$875,000
A Rare Find in the VOC! No HOA. One of a kind Sedona opportunity! Bonus areas: a yoga room, add'l den/family room, Arizona room, 3 fpls. Separate guest suite can be used as an In-law, studio, guest quarters, meditation space or office w/full bath, kitchen and laundry facilities. Included is a shed and a large barn. All new flooring, Newer HVAC, inside/outside paint, newer roof and much more! Fully fenced grassy backyard and an abundance of parking. RV friendly. Quiet neighborhood minutes from hiking, shopping, golf, and restaurants and wineries. Your wish fulfilled is right here! Furnishings Negotiable.
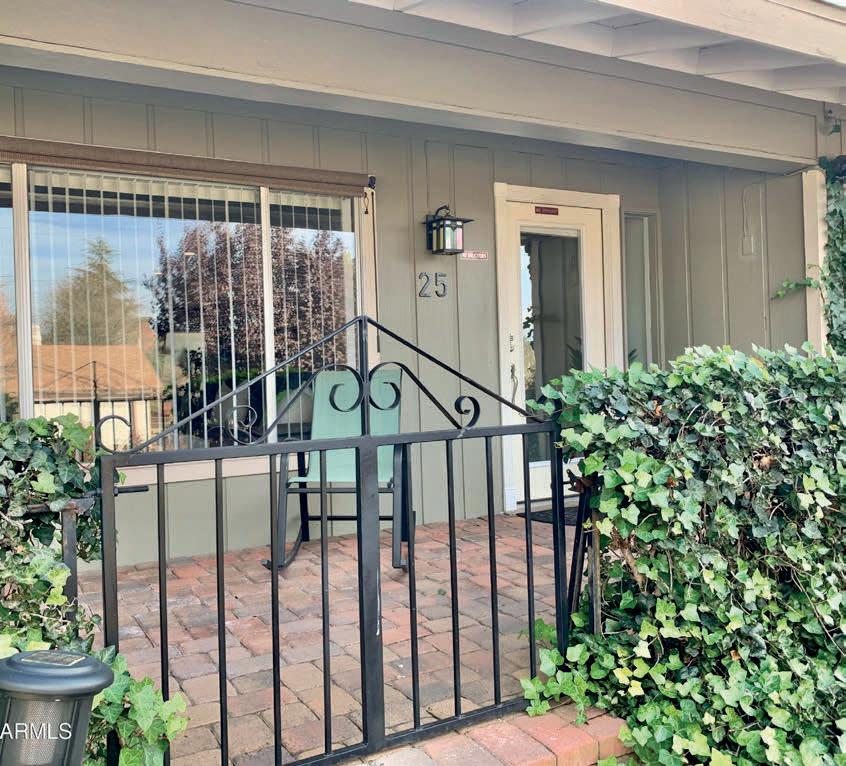




Meet
REALTOR®
License#: SA629070000






214.797.6946



denise.medina@bhhsaz.com
denisemedina.bhhsaz.com
With over 30 years in real estate and a proven track record of assisting buyers and sellers in fulfilling their wishes, "I Truly Care" about you and your family's needs and go the distance to bring all transactions to a smooth close by creating a "Dream Catching" experience.
I am dedicated to my clients and strive to provide the very best customer service, marketing and negotiation skills to best match my clients situation. I am a full service Realtor offering a variety of programs to assist you in all aspects of your real estate needs.


41543 N CALLE DEL SOL, SAN TAN VALLEY, AZ 85140

$460,000 | 4 BEDS | 2 BATHS | 1,926 SQ FT



Beautiful single level home in the desirable neighborhood of Mill’s Run. This beauty features four bedrooms, two baths, and a spacious great room for entertaining. The kitchen features stainless steel appliances, dark cabinets and a light granite. Tile in all the right places. The great room leads out to the private backyard with no neighbors behind and single story homes to the north and south. The extended 2-car garage allows parking for a truck or extended length vehicle with a side door leading to the backyard. Direct entry from the garage into a spacious mud room with easy access to the pantry and laundry room. Don’t let this one pass you by.

 Linda Chafey
REAL ESTATE BROKER
Linda Chafey
REAL ESTATE BROKER


C: 480.296.8733
O: 480.431.6822
linda@homesourceaz.com






WELCOME TO Resort Style Living
2 BEDS | 2.5 BATHS

2,123 SQ FT | $735,000
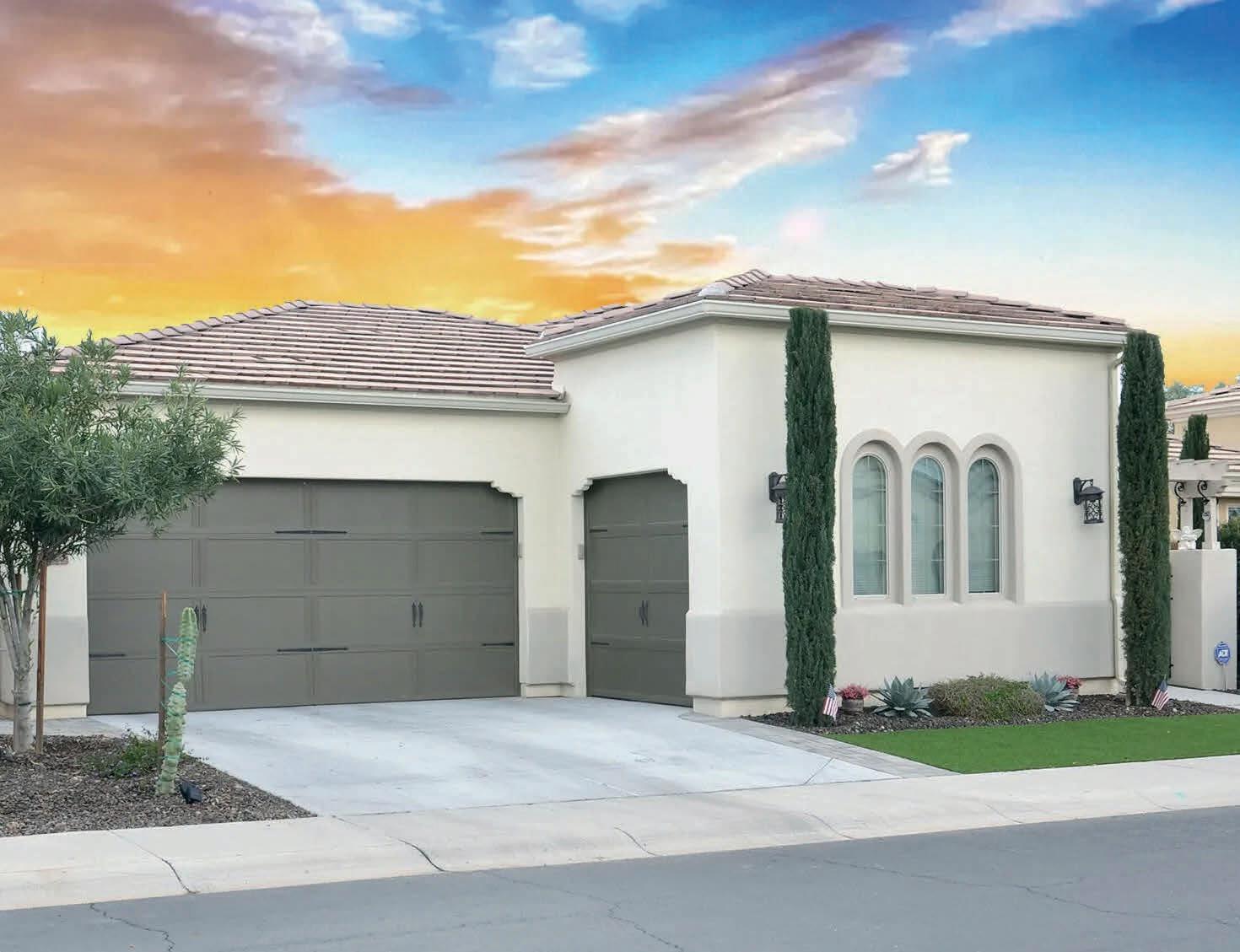
Welcome to Resort Style Living, complete with a 60,000 sq ft Clubhouse, an 18-hole Championship golf course and other amenities that will make you feel like you're always on vacation! This home as it all, including OWNED Solar! Enjoy your upgraded Chef's kitchen with a 5 burner gas cooktop, SS appliances, wine fridge, upgraded cabinets, and ample granite counter top space to create a feast for your guests. You'll love the abundance of natural light throughout home and the pergola covered patio for entertaining. Don't miss out, schedule your showing today!






The guard, gated lake community of Province, a 55+ adult community with activities to meet all your needs including catch and release lakes and over 5 miles of walking paths. Province proudly sports 9 beautiful, lighted and dedicated pickleball courts with a very large and active recreational and competitive club, practice your putting, enjoy a game of bocce or play a game of tennis is nothing short of “retiring like you mean it!” To wrap it all up, inside the 32,000 square foot club house, you have a fitness center, lap pool, large card/game rooms, library, billiards room, ceramic, sewing, and computer center besides the quaint, gorgeous outdoor pool for perfect solitude or fun gatherings with friends and family.
DEBBIE JOHNSON
480.326.7124
debbie@cactusmountainproperties.com


www.cactusmountainproperties.com


 DESIGNATED BROKER, ABR, CRB, CRS, GRI
42229 W CRIBBAGE ROAD, MARICOPA, AZ 85138
2 BEDS | 2.5 BATHS | DEN | $469,000
42645 W KINGFISHER DRIVE, MARICOPA, AZ 85138
2 BEDS | 2 BATHS | DEN | $374,000
DESIGNATED BROKER, ABR, CRB, CRS, GRI
42229 W CRIBBAGE ROAD, MARICOPA, AZ 85138
2 BEDS | 2.5 BATHS | DEN | $469,000
42645 W KINGFISHER DRIVE, MARICOPA, AZ 85138
2 BEDS | 2 BATHS | DEN | $374,000



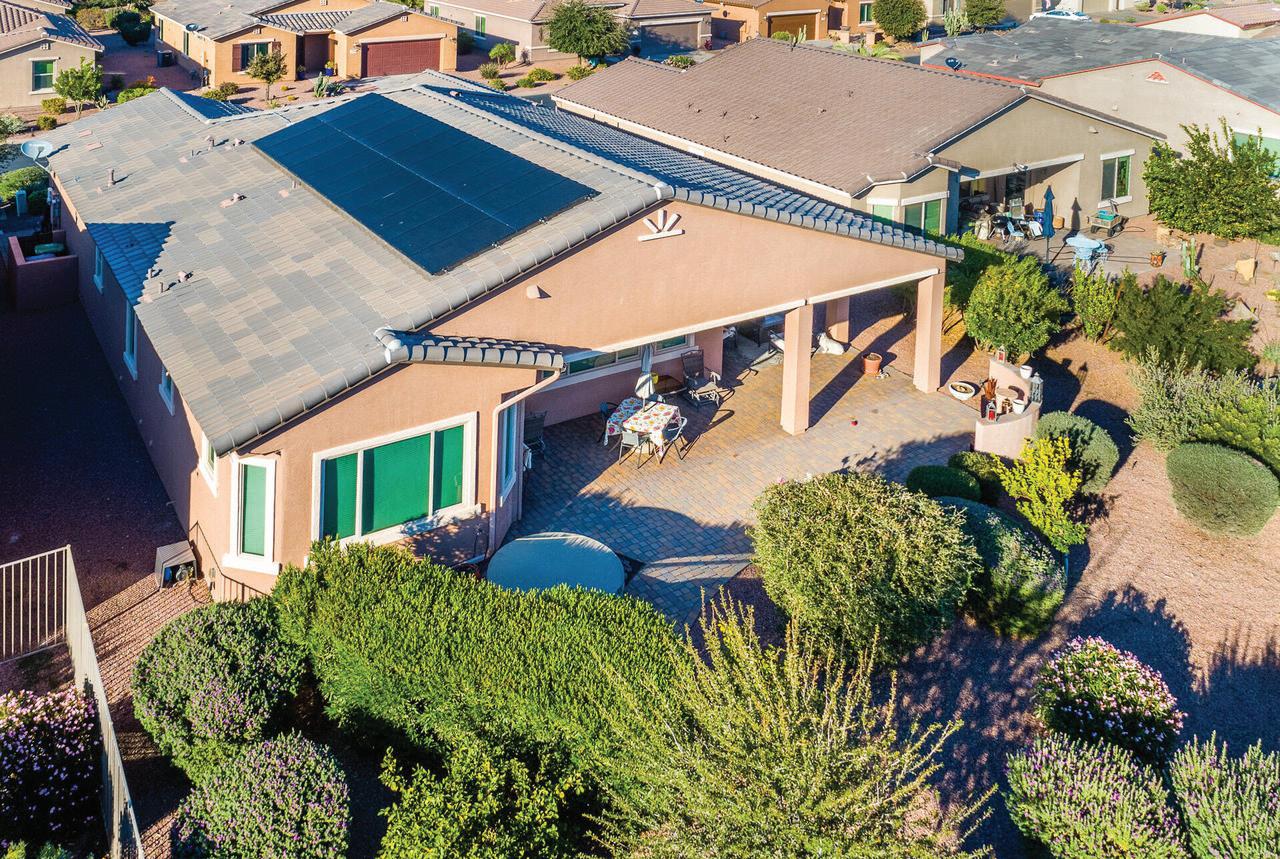







LUXURIOUS RASTRA CONSTRUCTED MASTERPIECE
4 Beds | 4 Baths | 3,949 Sq Ft
Offered at $1,375,000

Privacy and serenity welcome you to this stunning custom home boasting glorious mountain, desert and city views. Gorgeous beamed ceilings throughout. Formal dining, greatroom, living room, studio, office, library & gourmet island kitchen is a Chef’s dream. Amazing primary suite. Beautiful 1Br/1Ba/1,020 sq ft guest house. Meticulously manicured backyard oasis with lap pool and spa. All on 3.31 acres surrounded by lush Sonoran Desert landscaping. 3-car garage.
Peter DeLuca
BROKER
520.977.4770
peterdeluca@realtytucson.com
www.realtytucson.com

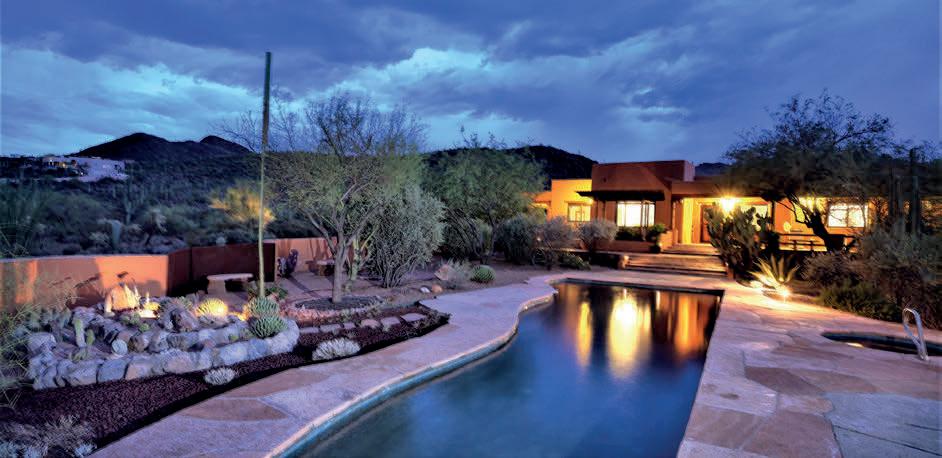


THE 3,787 ACRES MONTOSA CANYON RANCH
131 MONTOSA ROAD, AMADO, AZ 85645

OFFERED AT $6,500,000 | The 3,787 acres Montosa Canyon Ranch is the premier Gentleman’s Ranch in Arizona. It is located 30 minutes south of Tucson in Santa Cruz County spreading out across 627 deeded acres of lush irrigated pastures and rich native grasslands. There are also 3,160 acres of State leased land adjacent to the deeded acreage creating a ranch that is second to none. The ranch is set amid the sweeping landscapes of southern Arizona between Green Valley and Tubac at an ideal 3,100 ft elevation where the days are warm and sunny and the nights cool and clear. With the towering Santa Rita and Tumacacori Mountains as its backdrop, the ranch has been developed to the very highest standards of quality artisan craftsmanship as an exceptional Spanish Colonial equestrian estate. The main house, guest house and show-barn are all of magnificent Spanish Colonial design. There are also a total of 3 barns, a full-sized arena and a large 3,000 sq ft multi-purpose shop building. Most all of the farm and ranch equipment convey making this one-of-a-kind legacy ranch a legitimate turn-key operation. The water rights are excellent including irrigation Grandfathered Water Rights that provide flood irrigation for the verdant pastures. There are 2 irrigation wells that produce approximately 1,500 GPM and 1,000 GPM respectively. There are also 3 other exempt wells that provide water for the residences and the livestock. With all if its majestic beauty, views, location and amenities, Montosa Canyon Ranch is truly the crown jewel of the Santa Cruz River Valley and Arizona.

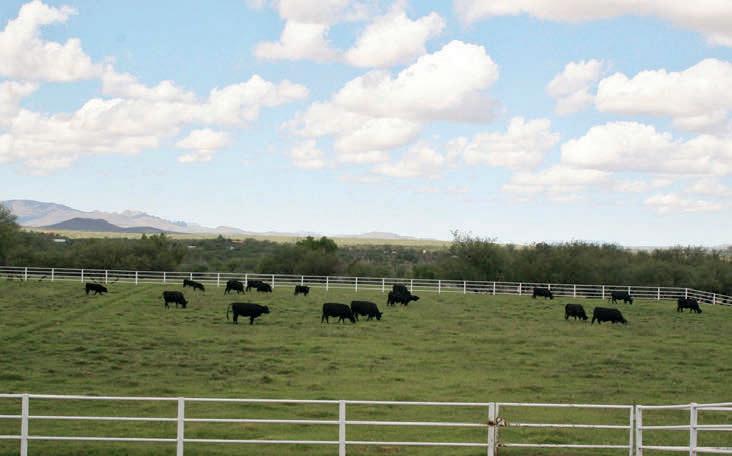



 Marty Ryan
Marty Ryan
 SENIOR VP, ASSOCIATE BROKER RANCH SPECIALIST
SENIOR VP, ASSOCIATE BROKER RANCH SPECIALIST

REALTOR ®

P: 520.333.7000
M: 520.481.7443
Dan@dotucson.com

AMAZING HISTORIC Bungalow built circa 1898
3 BEDS | 2 BATHS | 1,821 SQ FT | $600,000


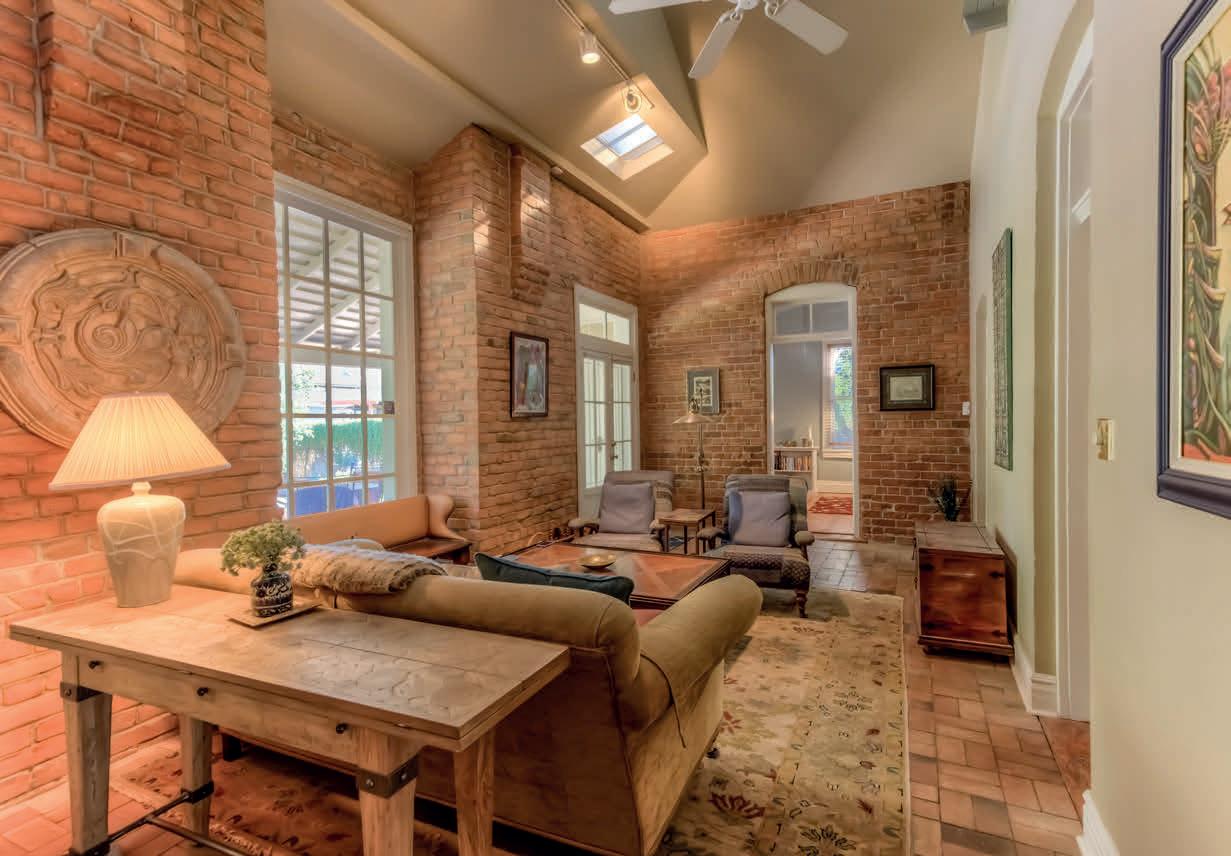
Amazing Historic Bungalow built circa 1898. Originally a multi-family home used to house railroad workers, “back in the day”. This charming home, boasts outside access from every room and transome windows that operate. This is one of the most beautiful and tasteful homes in Tucson and it is near everything downtown. Dual Master Suites; one with a classic claw tub and tasteful tile. Large living room area with vaulted ceiling, exposed brick walls, and a brick floor is perfect for indoor entertaining. Front and back porches with mature landscaping, all to keep you cool in the summers and still enjoy the outdoors. The huge rear yard with mature trees surround a large seating area is perfect for events and entertaining. This is one not to miss and it simply won't last long.
437 S 5TH AVENUE, TUCSON, AZ 85701

REALTOR ®

P: 520.333.7000
M: 520.481.7443
Dan@dotucson.com

EXECUTIVE STYLE LIVING on Golf
Course
2 BEDS | 2.5 BATHS | 2,699 SQ FT | $1,367,800



Immerse yourself in elegance, taste, and class in this executive-style living. This stunning home, perfectly positioned on a private expansive lot, lies on the 8th fairway of the pristine Preserve Golf Club; all within the highly sought-after community of The Preserve at SaddleBrooke. This home boasts panoramic views and the most luxurious of upgrades, amenities, and enhancements too numerous to list in a limited description, yet not a single upgrade or designer touch has been missed. This 2 bedrooms split plan with dual master suites, a Den, and a bonus room that can be used as an office, workout or craft room, complete with a Murphy Bed, can be used as an additional guest bedroom if so desired.
36492 S CACTUS LANE, TUCSON, AZ 85739

MUST SEEDESIGNER DREAM HOME
13828 W PASO TRAIL PEORIA, AZ 85383

$744,000
3 Beds | 3 Baths | 2,282 Sq Ft

Over 100,000 in upgrades. S/S appliances, new gas stove, backsplash, under-cabinet lighting & cabinet hardware, granite countertops. New entry chandelier, closets shelving, Thermo-Tra insulated front door, window 2.5’’ blinds, ceiling fans, paver walkway to front door and paver walkway to gate and side garage door, stone front on home. Resort style backyard: Extended covered patio, heated pool & spa w/ Pentair system, & Resistance Swim Jet, waterfall, Sonos surround sound music system controlled by WiFi, custom pergola with closed top & custom curtains, landscaping. Fabulous Man-Cave garage w/ epoxy floor, heavy duty storage, & custom workbench. Rain gutters and extra outlets. All patio furniture, plants & planters convey.
Edward Anderson
REALTOR®

480.385.9266
1850 E Northrop Blvd, Suite 170

Chandler, AZ 85286

edanderson42@gmail.com
SA551985000



710 E Blue Mesa Place, Vail, AZ 85641




House qualifies for USDA zero down financing. Seller offering $5,000 toward closing cost/interest rate buy down with acceptable offer. 2004 built 3 bed 2 bath one owner home has been lightly lived in. Wonderful fireplace is the focal point of the living/great room. Ceramic tile flooring in main living areas Enjoy the open floor plan with great room opening to large kitchen with eat-in bar and dining area. Formal dining room available for your larger gatherings. Plantation shutter on back sliding glass door. Back yard is private and features view fencing for beautiful, unobstructed Arizona sunset views. Large covered porch perfect for entertaining. Oversized garage is drywalled and painted. Santa Rita Ranch HOA. This spacious home has 2330 sq ft & is set on an elevated .22 acre lot.
SANDRA JOHNSON ASSC BROKER

520.850.1725

RAYMOND SMITH, MPR
520.904.7711
JOHNSONSMITH@INDIE-REALTY.COM
Johnson Smith Team
3 BEDS / 2 BATHS / 2,330 SQ FT / $425,000Seller will accept or counter offers between $575,000-$600,000. Custom built, 2 beds plus den 2 bath in gated Tucson Estates no 2. Kitchen plan has white cabinets, granite or quartz countertops, high end appliances, walk in pantry. Ceramic tile flooring. Celestial windows, 8’ sliders. 2 x 6 construction, conduit for adding solar, EV plug, Pre-wired, tankless hot water, recessed lighting, water softener and humidity control. Primary bath with ceiling height walk in shower, full body shower system. Laundry room with washer, dryer included. Garage extra deep 24’ garage with 6 x 10 golf cart bay for 2.5 spaces. 8’ garage door. You won’t be disappointed! Estimated completion April 2023.




IM REAL ESTATE SHOW Meet Our Sponsors!


Listen

Our Indie Realty family is made up of top-notch local professionals committed to serving our clients with the utmost care. We are hiring agents!
Call Don Geisler 520.869.2376
Rigo Pest Prevention uses an intelligent, thoughtful approach to pest control that considers people, pets, and the environment. Call 520.744.6177 for your free homeowner inspection
Horizon Inspections provides high-quality, affordable, and easy-to-schedule home inspections utilizing the latest home inspection technology.


Call or text Michael at 520.330.9703

Inspired Life Mortgage, we have the knowledge and skills to help where others have failed. NMLS 304969 Call 520.247.3610 or email jon@inspiredlifemortgage.com

14007 E Via Cerro Del Molino Vail, AZ 85641

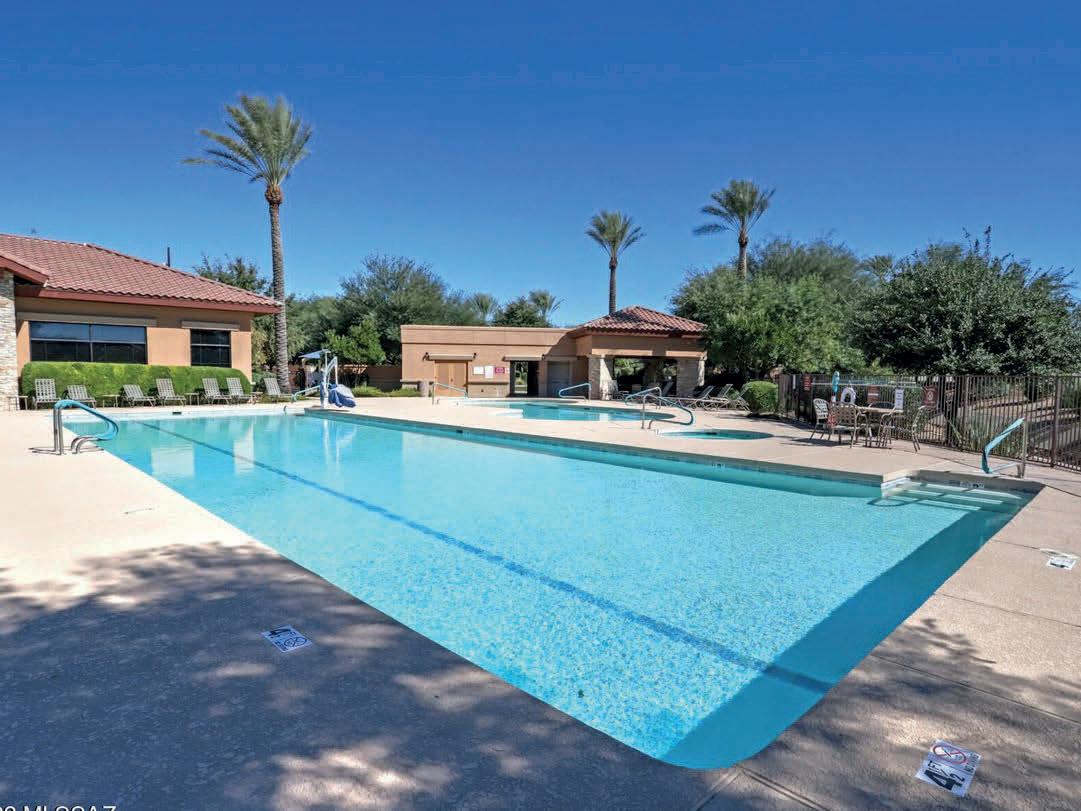


$432,000 | 2 beds | 2 baths | 1,766 sq ft
Mountain Views in Beautiful Gated Rancho Del Lago 55+ Community, 2BR+Den! Newer 2018, Open plan with huge Granite Center Island, Chef’s delight, Slate Stainless new gas stove and microwave. Motion sensitive under counter lighting. Great Washer & Dryer Stay. Lg North facing patio with retractable screens (AZ Room when down) Enjoy landscaped yard. 2BR + Den/ Office 2 car finished garage with polished polyeurothene floor, water softener & great Kinetco water filtration system. Incredible recreation area, pools & spa, tennis courts/pickleball, locker & weight rooms avail. Such a great place to call Home!
Gwen Hucko
520.241.6040
GwenHucko@LongRealty.com

2425 N Diamond Lake Drive
Tucson, AZ 85749

$406,000 | 3 beds | 3 baths | 2,065 sq ft




Ideal updated home in the gated community ‘’Lakes at Castle Rock’’. This approx 2,065 sq ft. Offers: 3 bedrooms plus den/office has an open flowing floor plan with 3-car garage and a nice sized landscaped rear yard. Ideal corner lot, this 2-story home has an open kitchen/ family room with granite countertops in the kitchen, matching black appliances, breakfast area and formal dining room, laundry room with Samsung washer/dryer. New carpet throughout, and plantation shutters that add to the ambiance.


WHAT MAKES ANGEL FIRE A SOUTHWEST TOWN WITH AN ideal location
From sandy deserts with unique geological formations to jagged peaks and red canyons, there is nowhere in the world like America’s Southwest. This region boasts beautiful homes in enchanting outdoor settings, making it a popular destination for relocation.
Many places in the Southwest are located near desirable lifestyle attractions. Angel Fire, New Mexico is a community with a unique setting that helps it stand out to visitors and transfers. Let’s look at what makes this such an appealing Southwest location.


Angel Fire is a small town with a permanent population of around 1,200. While it may not be the bustling metropolis that Albuquerque is, Angel Fire’s exceptional location brings in throngs of tourists throughout the year. Situated within the jagged rocky peaks and evergreen forests of New Mexico’s Rocky Mountains, this community enjoys fantastic valley views and stellar year-round recreation.
Angel Fire is located on the Enchanted Circle Scenic Byway, a famous route through northern New Mexico known for having awe-inspiring mountain views. It is also a short drive from Eagle Nest Lake State Park, a mountain lake area with incredible native wildlife that is a haven for anglers, campers, and hikers.
Animal lovers will be struck by the abundance of wildlife near the town. Those interested should arrive prepared to spot some of the Southwest’s stunning creatures, including elk, deer, bears, and rare birds.

Rocky Mountains and Scenic Nature YearRecreationRound
Both its mountain location and weather make Angel Fire perfect for year-round fun. Residents experience chilly winters with heavy snowfalls, making it ideal for skiing and snowboarding. In the summer, they can soak in the one-of-a-kind mountain scenery while exploring the surrounding lakes and hiking trails.
Angel Fire Resort, a mountain resort that has been open since 1966, is the town’s primary claim to fame, offering comfortable lodging, excellent dining, and fun family events. This massive winter hotspot boasts a heart-pounding terrain park and 500 acres of skiable terrain, which includes 80 ski trails and more than 2,000 feet of vertical drops. In the summer, the resort turns into a hiking and biking hub. There is also a zipline and other extreme sport attractions.
 Eagle Nest Lake State Park
Eagle Nest Lake State Park
Catherine Moon
Eagle Nest Lake State Park
Eagle Nest Lake State Park
Catherine Moon
 BROKER ASSOCIATE
BROKER ASSOCIATE

c: 505.795.3773
o: 575.377.1192
catherine.moon@cbmp.com
40 MAMMOTH MOUNTAIN ROAD #15



NM 87710
Updated townhouse in the very special Mountain Haven complex in the Angel Fire Resort in the southern Rocky Mountains. About a third of a mile to the Chile Express hi-speed quad chairlift on the Angel Fire Resort ski mountain. Views of Exhibition ski run and the Angel Fire Resort Lodge from the back deck off the living room. Shuttle bus to the Chile Express chairlift passes every 15 min on Mammoth Mountain Rd. Load your skis, jump aboard and you’re there in minutes. Or... simply walk a short distance to the lift and you’re ready to head up the mountain. Great location in the buzz of the Village, across from restaurants, ski shops and Resort parking. Light and bright living/dining area with deck perfect to BBQ, lay back and catch the action. Counter seating at a pass-through window to the well-equipped kitchen. Southwest fireplace in living room, wet bar in dining area, stainless appliances and granite counter tops in the kitchen. Powder room and laundry room off hall on main floor. Door to attached garage just off mud room, keeping you out of the rain and snow. Note: garages are considered a real bonus. Carpeted stairs lead to the second story and a long hallway. Four bedrooms which include a primary bedroom with towering ceiling, bunk room with double/single bunk and double bed and two guest bedrooms (one with a sleeping loft). Ensuite bathroom with walk-in shower off the primary bedroom and another full bathroom with tub and shower off the hallway. See photos for bedroom configurations. Short-term rentals allowed.


102 VIA DE MARIA ANGEL FIRE, NM
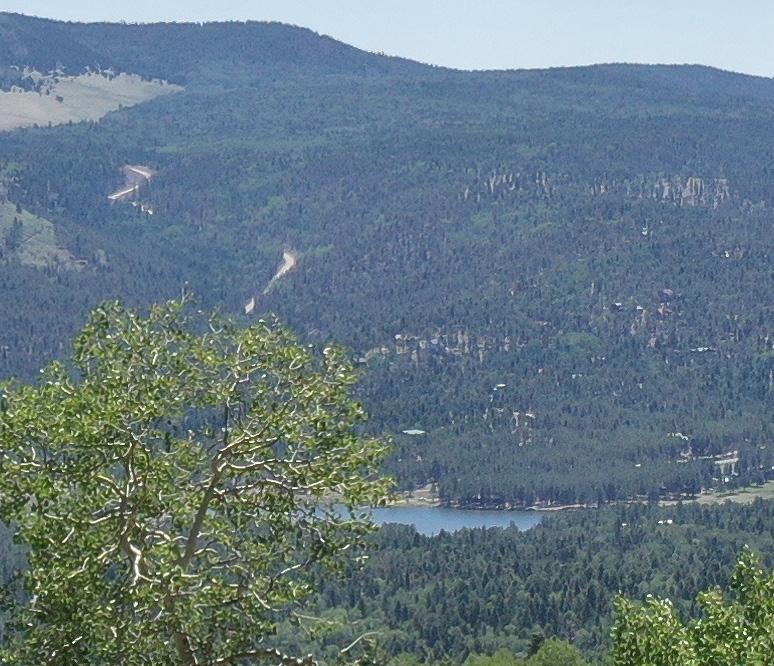
4 BEDS | 3 BATHS | 2,984 SQ FT | $1,150,000 BIG Views from every room of this meticulously maintained custom home that sits on 11 beautiful acres (two combined lots in the Aspens). This home has everything, decks with big views, 4 bedrooms; 2.5 baths; a second living area/game room with wet bar; a home theater; workshop, a 2.5 car attached garage and a 2-car high profile detached garage for all your toys. The main floor has a mudroom, kitchen w/walk in pantry with second refrigerator, great room w/wet bar, dining room. The master bedroom/ensuite has a private deck with a hot tub, laundry and office. Downstairs is the second living area, three spacious bedrooms, a bathroom and workshop & lots of storage space. There are tile floors throughout (except the theater) and home and has in-floor radiant heat. The property is beautifully landscaped with a fire pit and trees have been thinned for fire safety. House has high speed fiber internet for you to work from home.



 LISA MITCHELL LICENSED ASSOCIATE BROKER
LISA MITCHELL LICENSED ASSOCIATE BROKER


Extraordinary Hilltop Contemporary
with 360 views
27 Sundance Ridge Circle
Santa Fe, NM 87506
5 beds
5 baths
4,381 sq ft Offered at $3,000,000




Seemingly floating in the landscape this beautiful home has recently been remodeled into the masterpiece it is today. The main house is a symphony of aesthetic modern design with the highest attention to detail and quality including retractable sliding doors framing the mountains to the east and west. The 2 bedroom casita is more traditional in style but also remodeled and has an open plan full kitchen and living room. To the south is wonderful pool with dazzling views and a full outdoor kitchen. Endless views can be enjoyed from every room and corner of this exceptional property. On 3.6 acres in a rural setting yet only 10 minutes from downtown Santa Fe. Two additional adjacent lots are also available.
Gavin Sayers ASSOCIATE BROKER
C: 505.690.3070
O: 505.982.4466
gavin.sayers@sfprops.com
www.santafeproperties.com



84 Avenida De Las Casas Santa Fe, NM 87506




Imposing property on 4 acres set into a hillside with full on views of the Sangres de Cristo mountains in gated Casas de San Juan, near the world famous open-air opera house. Both the main house (mostly adobe) and the guest house are loaded with traditional Santa Fe features. With a 1000 sq ft living room, wrap around portals and courtyards, and ample parking it’s a perfect venue for large gatherings. Plenty of accommodation too, including a 4 berth cabin inside the detached 3 bedroom guest casita that has a full kitchen, living room/studio and all those views. A charming, light filled property that in its peacefulness, quietude and style, harkens back to the soulfulness of traditional Santa Fe homes.



C: 505.690.3070
O: 505.982.4466

SAVOR THE FINER THINGS IN LIFE!

434 CASITAS DEL RIO, TAOS, NM 87571



3 BEDS | 4 BATHS | 4,238 SQ FT | $2,150,000 • MLS#109619
This quintessential 4,238 sq ft adobe hacienda built by respected builder Don Pennington is the epitome of old Taos style with its 6 fireplaces, interior diamond finish plaster, vigas throughout, latillas, nichos, bancos, hand-made willow shutters, and beautifully crafted doors and doorways. Even a jaded cook will enjoy the “cooks” kitchen with granite countertops, an 8-burner Viking range with a grill and double ovens, lots of cabinets, counter space, and a pantry. Family dining is at the copper-top kitchen table, and occasion, find a stunning place in the spacious dining room to compete with another fireplace. The generous primary suite with fireplace is private with its patio, and the primary bath is large with 2 dressing areas, a toilet room with a bidet, and a walk-in closet. Guest bedrooms with fireplaces have ensuite baths. The fenced yards, yes, there are two of them, provide room for adding a casita or studio with access to a separate entrance. Prepare to be amazed by the peace and tranquility that this property affords.
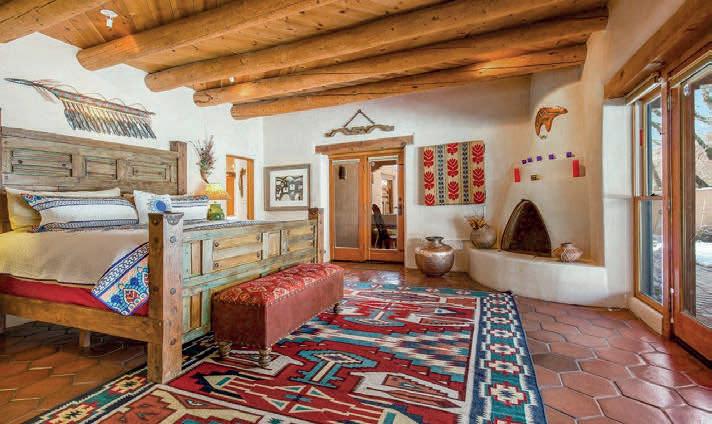




47 & 60 Cliff View Road Cerrillos, NM 87010


Offered at $985,000
Views, Views, Views The Turquoise Trail Lavender Farm sits on 50+ acres with a whopping 11-acre feet of water rights. There are two parcels included in the acreage. 47 Cliff View Rd is a stunning off-grid home offering 3 bedrooms and 2 baths with a 2-car garage that is currently be used as a workshop. There are also outbuildings, one used as a drying shed, and the other as storage. 60 Cliff View Rd has a solar/generator powered well, two stock tanks, and is completely fenced for livestock. There are a total of 3 acres of lavender with drip irrigation, they are planted with Munstead and Provence both grown for culinary uses, and Grosso grown for its flower and fragrance.
 Tara Woodruff
Tara Woodruff

C: 505.382.1110

O: 505.983.5151
tarawoodruff3@gmail.com
www.tarawoodruffrealty.com
5 BEDS | 4.5 BATHS | 6,746 SQ FT | $1,190,000







Beautifully maintained 5 bedrooms, 4.5 baths home, situated on 4 acres filled with over 100 pecan trees. This property boasts almost 7,000 square feet of space, including a formal dining room, paneled study with fireplace, sunken living room with majestic fireplace, large well-appointed kitchen and spacious gameroom with media closet and wet bar. Upstairs you will find all the bedrooms as well as the conveniently located utility room and a bonus room. The master suite offers a reinforced deck overlooking the pecan trees that was designed with a hot tub in mind. Offered at $1,190,000.
C: 575.626.0249
O: 575.208.0548
esther.purkey@gmail.com

www.mcdanielhomesolutions.biz







432.758.3238 | 432.788.4238 sellingseminole@gmail.com


663 COUNTY ROAD 305
SEMINOLE, TX 79360
4 beds | 2 baths | 2280 sq ft



OFFERED AT $280,000
This is a 2019 Champion double wide. When you walk in this beautiful home you forget it is not a site built home. Immaculate home with beautiful open floor plan for the kitchen and living. Additional living area near two of the bedrooms to use as a den or could be a 4th bedroom. High bar in kitchen for additional dining or serving. Beautiful windows to let the sunshine in and see the most beautiful sunsets, country living at its finest!

229 COUNTY ROAD 303 #I SEMINOLE, TX 79360



3 beds | 2 baths | 2 car garage | 2300 sq ft


OFFERED AT $395,000
Homes do not come up in this area very often. This beautiful brick home has new windows to view the manicured 2.75 acre yard. The home is in excellent condition, sprinkler system, landscaped, fresh paint, great kitchen and nothing to do but move in. There is a sequestered master, fireplace in the living room, and a shop outside that still leaves plenty of backyard space. This place can make all of your dreams come true!





Wonderful Landscape of the Texas Panhandle
1321/2473 FM, MCLEAN, TX 79057

4 beds • 2 baths • 512 sq ft


From pastures to rolling hills you can experience the wonderful landscape of the Texas Panhandle. You can watch the beautiful sunrises, sunsets and the enormous bucks and abundant wildlife that this unique property offers. The 164.64 acres contains (2) homes. The first being the new 2 bedrooms, kitchen and living room combo with a full bath, nice new shop/garage, 3 water wells, 2 metal storages, game fence all with a pond at the windmill which has the 163.5 acres another pond coming also has a building ready to make into hunters quarters. The second property is on FM 2473 with 1.14 acre, large carport, nice front and back fence in yard-this property adjoins the first. The 2 bedrooms, 1 bath home has spacious rooms. A weekend get-a-way or permanent living, this is it. $576,240




4816 E ARROYO VERDE DRIVE 14
Paradise Valley, AZ 85253


Offered at $2,799,000
Check out this FANTASTIC 1.24 ACRE (53,843 square feet) CLOSE UP VIEW of Camelback Mountain-VIEW LOT, w/ YOUR BUILDER! A+Location in the heart of PARADISE VALLEY near many FABULOUS resorts, dining, golf, shopping, entertainment&hiking venues PARADISE VALLEY, SCOTTSDALE & BILTMORE areas have to offer + Sky Harbor Airport just minutes away. ALSO FIND: Existing home removed, LEVEL lot graded (w/ wash behind to the north), UNDERGROUND UTILITIES, including SEWER on site! ALL THIS in the EXCLUSIVE, lush, CAMEL HEAD ESTATES NORTH with many ULTRA HIGH-END HOMES in the SURROUNDING areas! Ask about existing home/SELLER PLANS on file with the town of PARADISE VALLEY, if interested! ARCADIA Schools/Scottsdale Unified School District! Walk/ride to Echo Canyon Trail Head! BUYER TO VERIFY ALL INFORMATION!



Erick Paddie
BROKER | MILTI MILLION DOLLAR PRODUCER
Business/Direct: 602.617.4454
epaddie@cox.net
RARE find in Prime Gilbert location in a County Island with NO HOA! Property is two parcels being sold together and has so much versatility! CAN BE SUBDIVIDED. Split some land off & sell it, build with family/friends, develop a 4–home residential community, or keep it all to yourself & build an absolute dream 4.9+ acre estate, with endless possibilities for your family to enjoy! Whatever you choose, there will be plenty of room for cars, boats, RV, toys, horses & more! ALL UTILITIES are at the property & flood irrigation is available as well. Surrounded by a mix of high-end custom home communities & large acreage residences. You are close to the freeway, mall, restaurants & shopping for convenient City life while tucked into your own County Island heaven! Wonderful views of the San Tan Mountains and close to the massive 272 acre Gilbert Regional Park with so much for kids, teens & adults to enjoy! Located within the highly rated Chandler unified school district. LAND FINANCING AVAILABLE.





Scott is a lifelong Arizona native. He has lived in Gilbert since 2000 with his beautiful wife and their five wonderful children. Scott loves to be involved in his community and has devoted many hours to several charitable organizations, community service projects and currently works with the youth in his church. Scott was raised in a business family and learned how to work hard and take care of clients at a young age. Scott enjoyed many years there, and gained invaluable knowledge and experience in sales, marketing and building client relationships. On that foundation, Scott gained an interest in Real Estate and now enjoys helping his clients buy and sell homes & land full-time. Of top importance to Scott is honesty and integrity in his personal and professional life. After more than 25 years of successfully taking care of clients’ needs, he has expert ability to watch out for the best interests of those he works for. Scott is dependable and works hard while paying attention to detail. With extensive experience in negotiating Scott will negotiate the best possible deal, ensuring the best bottom line for his clients with each and every real estate transaction.

TESTIMONIALS
“After listing with “ARIZONA’S #1 RESIDENTIAL REAL ESTATE AGENT” for nearly six months and not selling our house, we reached out as many people as possible to find a realtor that could sell our house for the right price. We narrowed down our search and interviewed 3 agents before selecting Scott Heywood. We had very high expectations and Scott surpassed them all. We had 2 offers within 30 days and our house closed in 60 days. Scott went above and beyond in so many ways. He was on top of everything at each step, kept us up to date with what was happening and how, and provided solutions with results. We were so happy that we used Scott to help find our new home and he again worked hard and negotiated a price that we are very happy with. We highly recommend Scott Heywood to anyone looking to sell or purchase a home!”
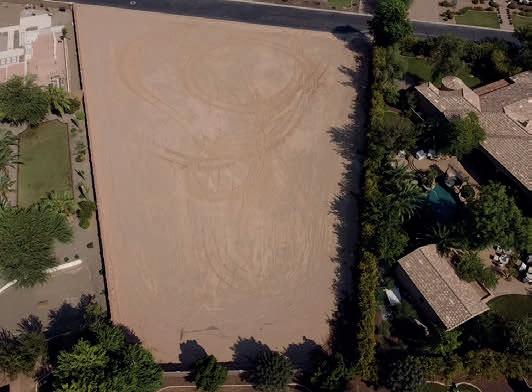


 - Josh & Angie Hatch
- Josh & Angie Hatch
“If I had to describe Scott Heywood in one word it would beRelentless. No wait - Hardworking. Actually - Expert. Well he’s also super - Committed. Alright, you get the point. Scott Heywood is a baller so it’s hard to describe him in one word. However I could describe him with a number. 24. As in he sold our house within 24 hours of listing it. Well then there’s also the number 20 (number of showings in that 24 hours), or 8 (the number of offers we got). So there goes that idea. Scott is by far the most dedicated Realtor we’ve ever worked with. He understands how to sell a home using the internet and has the personality to negotiate and close the deal when the time comes. He got us an amazing deal on our new home as well and we will always recommend him to anyone looking to buy or sell a home. ”
- Taylor McArthur


AZLandAuction.com
37420 S CARPENTER RANCH ROAD, MARANA, AZ 85658
OFFERED IN 5 PARCELS
Attention builders, developers, investors and individuals...Don’t miss this exciting opportunity to purchase these secluded lots at AUCTION. Just over the ridge from the famous Dove Mountain Resort. Perfect for building your desert mountain dream home on the site of the Historic Carpenter Ranch. The property is offered in 5 Lots that will afford buyers an unmatched setting of privacy and grandeur. There are plenty of buildable areas within the 434 acres. Situated in the Tortolita mountains and on the north and south slopes of Cottonwood Canyon, this is truly a rare find! There is electric power located at the front of the property and well water will tap into a plentiful aquafier.



This beautiful portion of the Sonora Desert offers 3,400 acres of preserve with spectacular hiking trails. The lush saguaro forest is complimented with amazing granite boulders that cascade through a true riparian canyon with seasonal waterfalls and water flows. Surround yourself in big cottonwood, mesquite and palo verde trees and don’t be surprised to see a host of desert animals like mule deer, javalina and the occasional mountain lion. You will also find numerous species of birds that call the canyon home.

TAMPICO RANCH LAKEVIEW, TX 79239


Don’t miss out on this one! Nestled below the Caprock Escarpment, this very private and secluded Tampico Ranch spills out into the legendary Red River Valley. The terrain on these 1,402.17 acres, more or less, is extremely diverse with many elevation changes, open meadows, thick brush, Hackberry groves and rolling hills. The rich red clay soil and mineral deposits, along both the Prairie Dog Town Fork Red River and the Little Red River, combined with fertile bottom land grow massive antlers and body weights unmatched by other parts of the world. This ranch is a true gem of the Texas Panhandle. With several water sources both wildlife and livestock alike thrive here. It has been under the Department of Texas Parks and Wildlife management game plan for over 15 years. Wildlife includes, Whitetail Deer, Mule Deer, Bobwhite Quail, Blue Quail, Rio Grande Turkey, Wild Hogs, Coyote, Fox, Bobcat, Dove, Ducks, Sandhill Cranes and Exotics. This ranch is what helped put Plaska Lodge on the map as a premiere hunting destination in the state of Texas. The uniqueness of this ranch is simply unsurpassed in this area. Make it your own, then stock the high fenced area with whitetail deer, mule deer, exotics and cattle. Tampico Ranch is an ideal location to build a lodge, home or hunting cabin(s). Offered at $2,804,340



EAST RIVER RANCH CHILLICOTHE, TX 79225



Very private and secluded cattle and hunting ranch with diverse topography adjoining the scenic Pease River on south boundary. The East River Ranch offers plenty of water sources, and varying soil types from sandy to breaks of red clay with mineral deposits. The thick brush, wild plum, yucca, prickly pear, approximately 140 acres of wheat along with native trees including hardwoods, Juniper, Mesquite, Cottonwood, and Hackberry groves, all provide exceptional cover and habitat for wildlife. Wildlife on the ranch include Whitetail Deer, Mule Deer, Bob White Quail, Dove, Rio Grande Turkey, wild hogs, bobcat, coyote, fox, and other varmints. The East River Ranch sits just north and east of the Pease River Battlefield where Cynthia Ann Parker, mother of the Great Comanche Chief Quanah Parker, was recaptured by Texas Rangers. With a gravel road through the center of the ranch and driving trails, you can access many scenic overlooks that provide an unmatched view of the rugged West Texas sunset. Though secluded, the East River Ranch is centrally located between several major cities making it a three-hour drive or less to Fort Worth/Dallas, Abilene, Lubbock, Amarillo, and Oklahoma City. The property is 20 miles from the Wilbarger County Airport making it easily accessible by airplane.. Offered at $4,473,975


6 E FAIR ISLE DRIVE, SIMPSONVILLE, SC 29681




$367,000 | 3 BEDS | 2.5 BATHS
Welcome home to Gresham Woods! This 3 bedroom, 2.5 bathroom home offers countless custom features and flexible spaces. As you enter the home to the left, the living room has beautiful built ins with a space to hide all of your cable boxes and wires. To the right, a dining area with custom trim details that leads to the kitchen, featuring new granite countertops, two pantry closets and a laundry room with a hidden ironing board. On the backside of the kitchen, you’ll love the built-in bench overlooking the private back yard. Also downstairs, is a powder bath with custom ceiling treatment, access to the two-car garage and the screen porch. Upstairs, you’ll find the master bedroom with large walk-in closet and en suite bathroom. Two additional bedrooms share a hall bath and linen closet. At the end of the hallway, you’ll find a flex space to use as a playroom, home office or media room - plus, a walk-in attic space to store all of your holiday decorations! The bonus could be a fourth bedroom since it has a closet. Outside, you’ll enjoy the screened porch and two paver areas for your grill and fire pit. The fully fenced in backyard includes two storage sheds and a two-story mini barn with its own deck! This barn is amazing and its uses are limitlessfinished and conditioned space with a storage closet, stairs to a second-floor loft and a bar included! The owners have also added an extra parking pad for your extra car or guest parking! Not only is this house amazing, but so is its location! Schedule your showing today and make this your new home before the holidays!
HAILEY MILLER
REALTOR ®
C: 864.346.2113
O: 864.242.6650
hmiller@cdanjoyner.com
haileycrockermiller.cdanjoyner.com



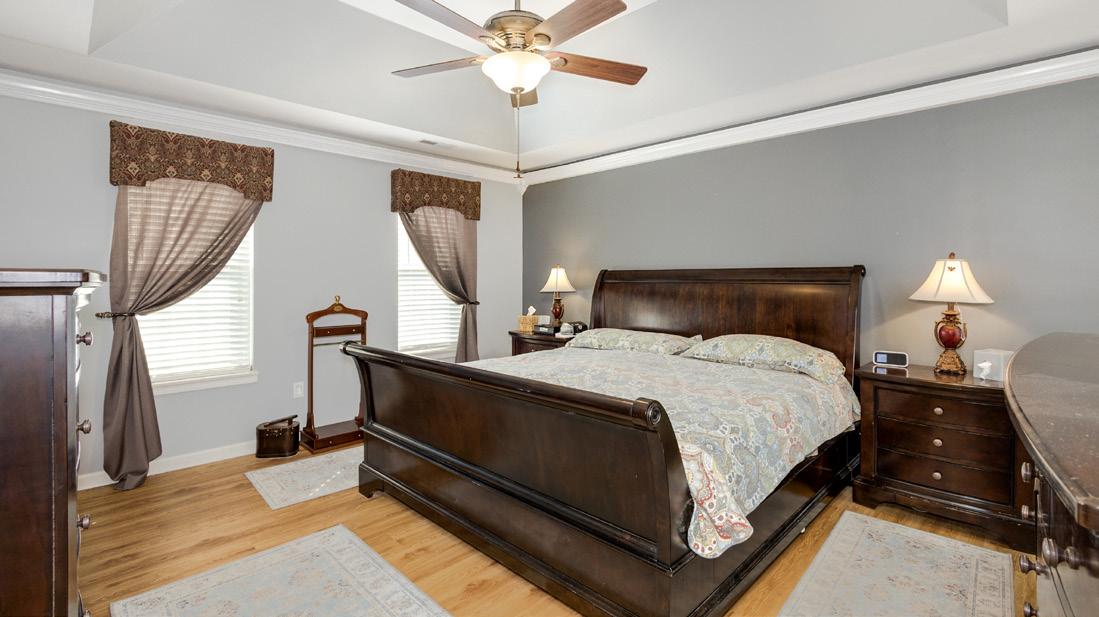
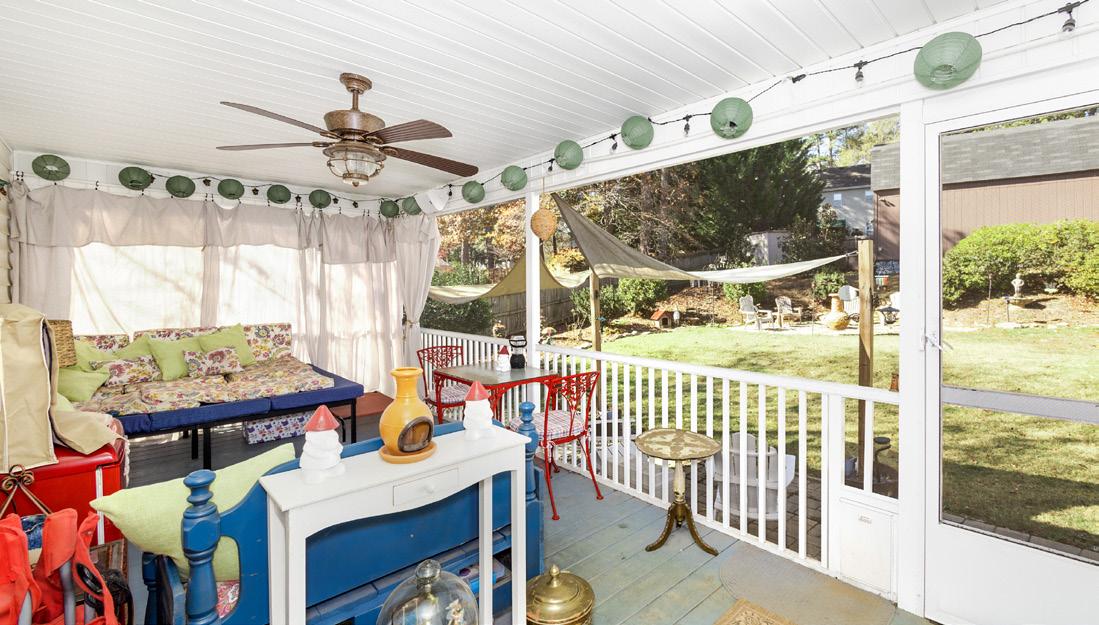



21235 N 102ND Street
SCOTTSDALE, AZ 85255

6 BEDS | 8 BATHS | 14,048 SQ FT | $29,500,000


The Barn at Silverleaf - Discover the ultimate in luxury lifestyle. This awe-inspiring modern interpretation of this Prairie style estate is the result of a year- long design effort by renowned architect CP Drewett and a hand selected team of consultants. The unique design truly elevates the tenets of desert modernism and resort style living. Perched at the summit of a long private driveway, every area of this three-acre estate has spectacular views and are destinations within themselves. The lower level is 4,600 sq ft featuring a 12-car show garage, a spa-inspired gym with an indoor hot tub, cold tub, sauna, steam, and full bathroom. Other lower-level features include a 12-seat home theater, golf simulator, putting complex, and game room that consists of a lounge with a bar and media space. The upper level has sweeping 360-degree views including a canyon of saguaros and untouched desert beauty.
480.250.3036
msweeney@silverleaf.com



www.silverleaf.com


