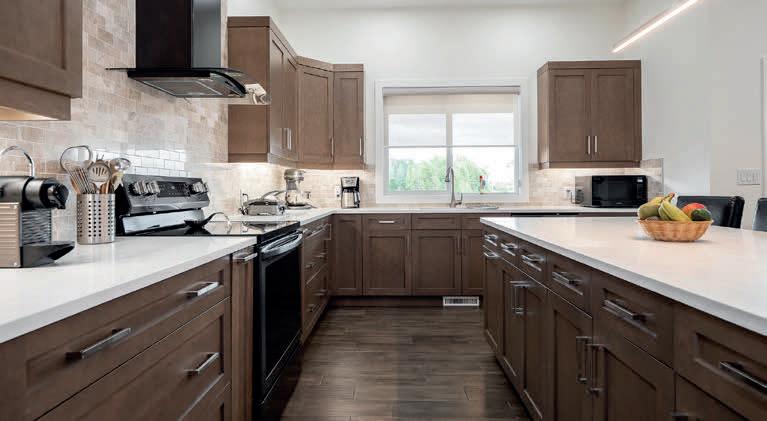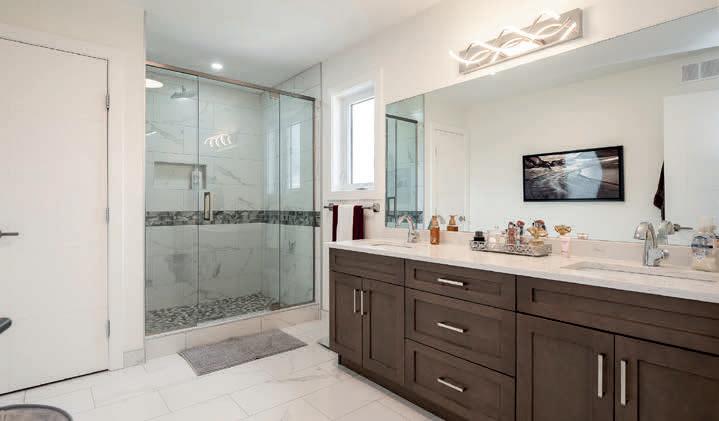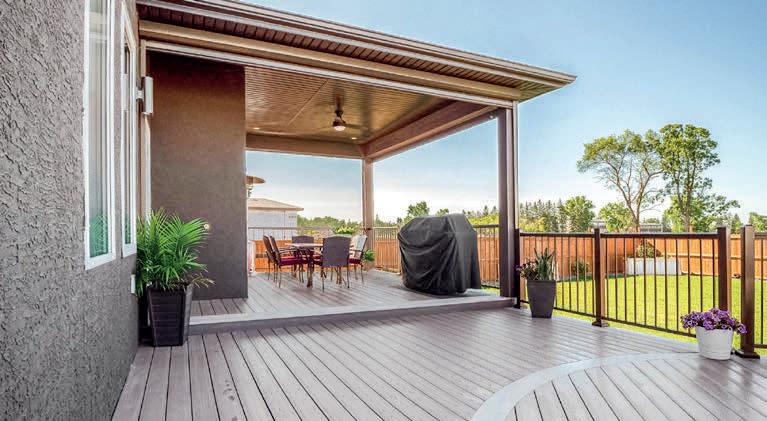






























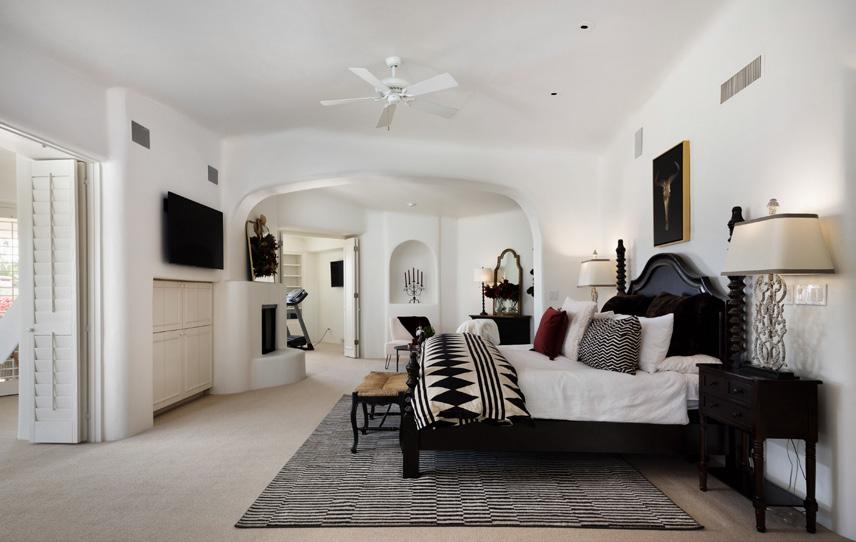

Situated on the 18th fairway of the iconic Pinnacle Peak Country Club golf course awaits the most discriminating buyer that will appreciate and enjoy this completely remodeled four-bedroom, four-bathroom home including soaring beam ceilings, wood flooring throughout, split master, guest retreat, His & Hers offices, exercise room and so much more. The great room open living spaces offer serene vaulted beam ceilings, custom chandeliers and cozy gas fireplaces. A light and airy updated kitchen offers high-end stainless-steel appliances, gas cooktop, center island, custom cabinetry, quartz counters and expanded views overlooking the outdoor living pool and McDowell mountains. The guest house is so inviting your guests might never leave! Offering a kitchenette, bath and sitting area with views of the 18th hole, this attached separate entry guesthouse is perfect for a weekend stay or a long visit. The four-car tandem garage offers ample space as well as a large air-conditioned storage space or additional office for the home. Come enjoy the North Scottsdale lifestyle in coveted Pinnacle Peak Country Club!





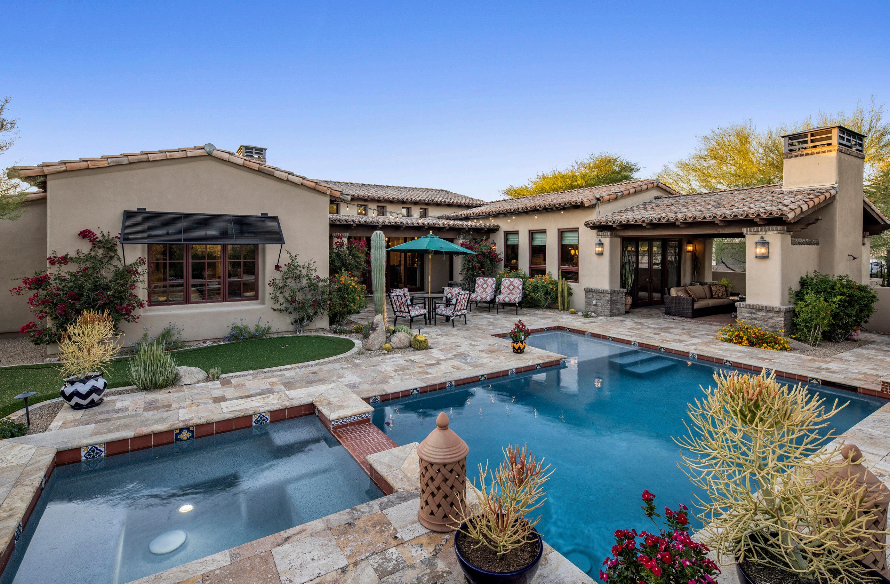

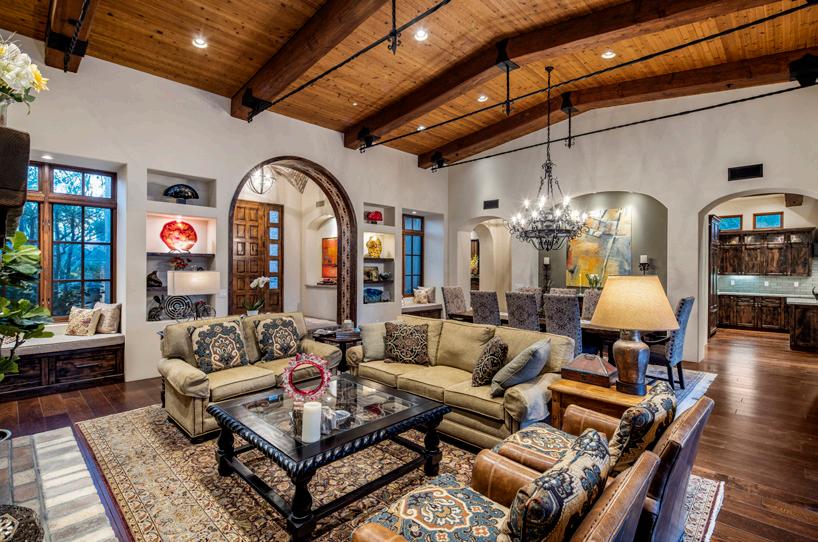


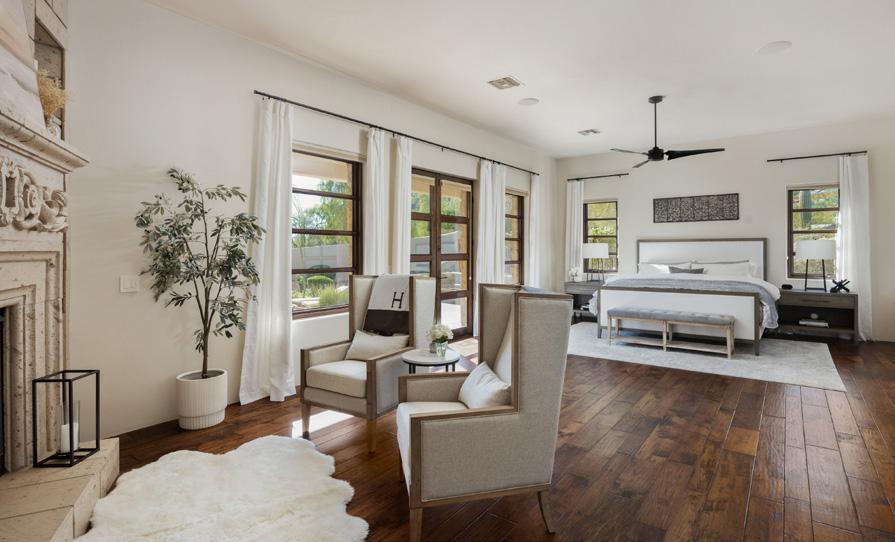

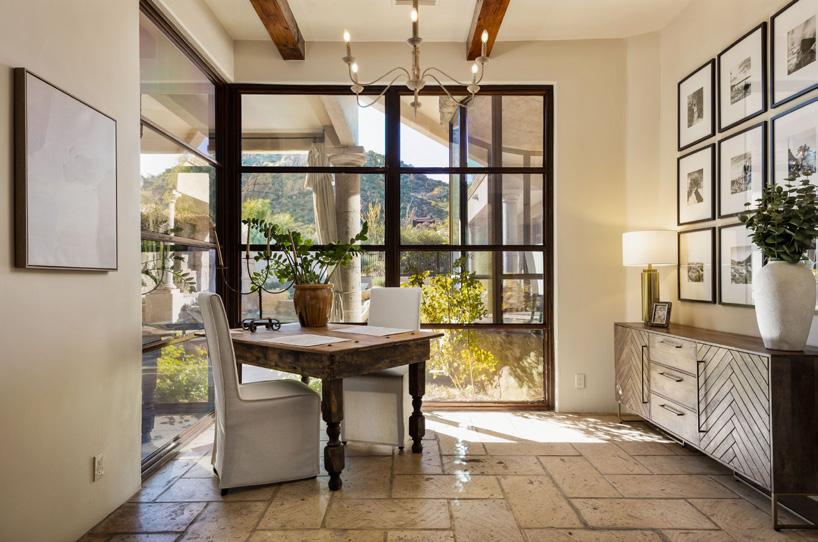




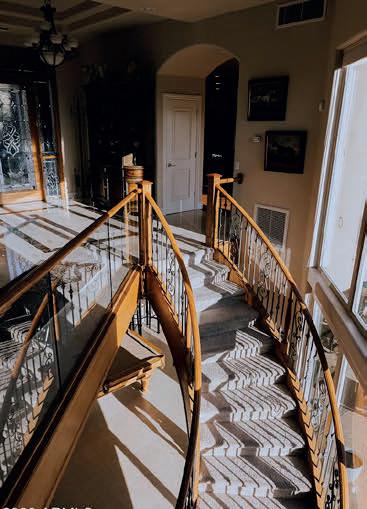




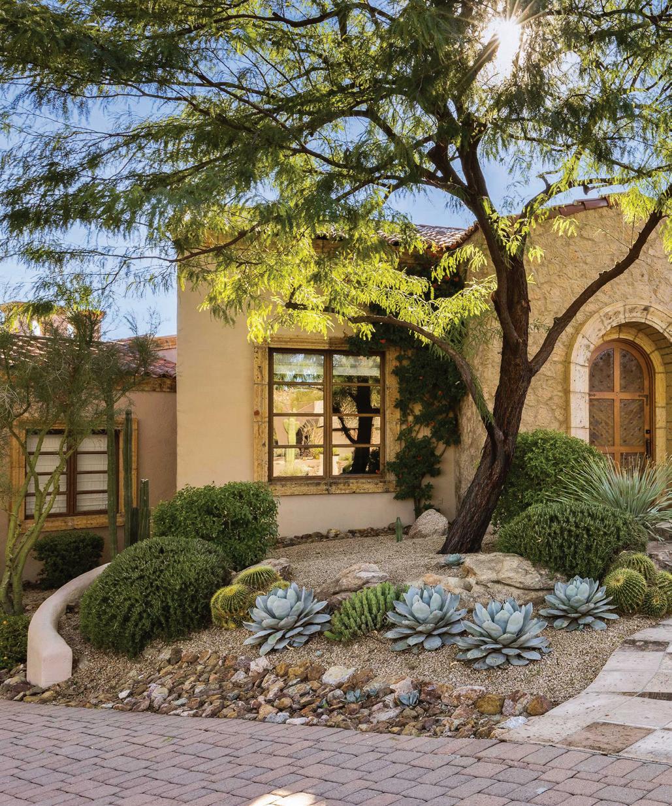

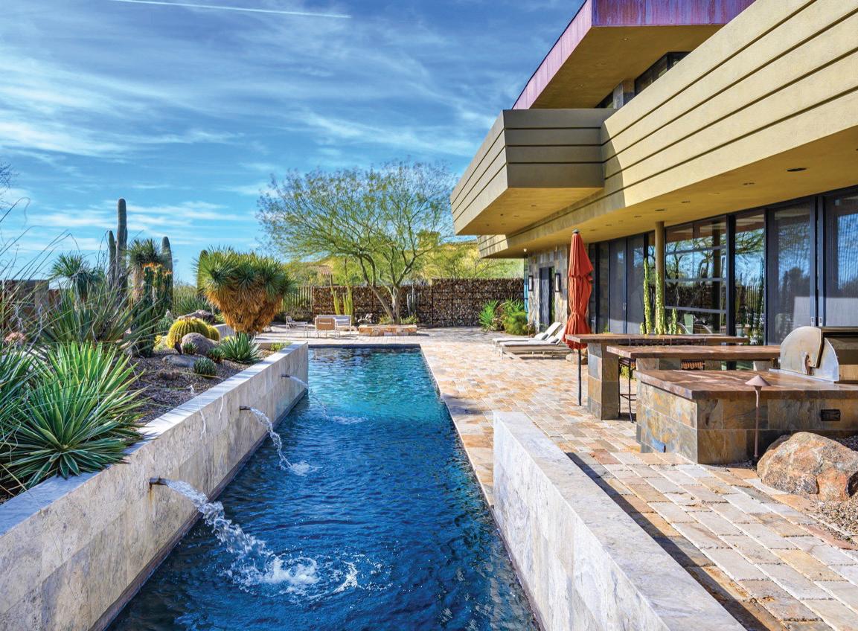

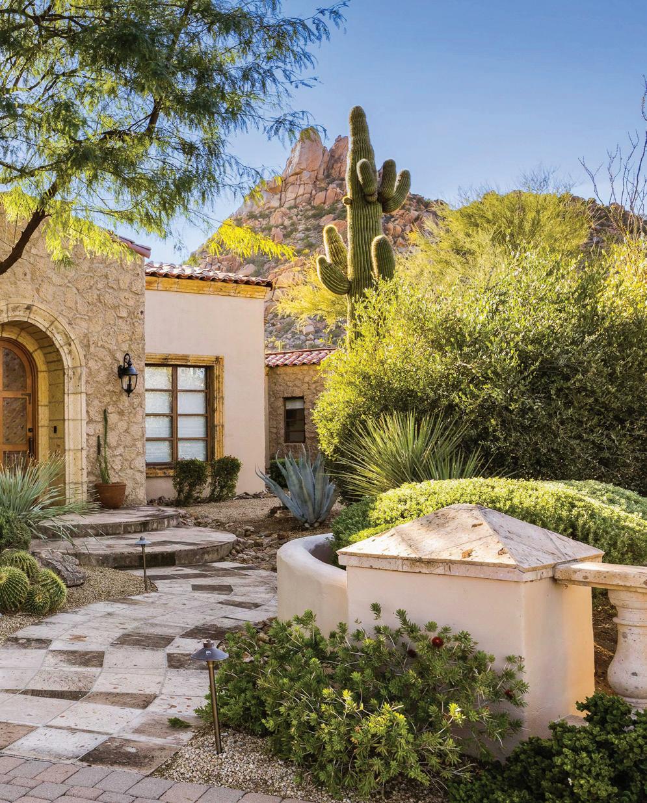






Meticulous quality, spectacular style. This home is a modern masterpiece, laden with exquisite details curated for simply sumptuous living. Boasting 6,963 sq ft of living space, 7,251 sq ft of outdoor entertaining space and luxe amenities, discover a private haven—the Arizona sanctuary you’ve always dreamed of. Past the gates and a modern, streamlined facade, enter an open, airy floorplan featuring a grand foyer and a large living room with expansive windows. Luxury furnishings and custom lighting are thoughtfully curated to accentuate the form, function and flow of the home. A breakfast dining area seats six, and an al fresco dining room features accordion glass doors and a statement chandelier. Connected is the impressive chef’s kitchen, equipped with Italian marble, an oversized island and Sub-Zero, Miele, Wolf and Cove appliances. In addition to the main kitchen, enjoy the convenience of a large catering kitchen. A walk-in wine room can comfortably entertain up to four guests. Four fireplaces throughout the residence add an air of cozy. The pristine grounds beckon with enticing lounge areas, a pool and spa, and scenic backdrops of the Valley and city lights. A pool house puts wrap-around views on display and features a pass-through bar for poolside cocktails. The home’s attached casita has a separate entrance and a full catering kitchen. Two outdoor showers make your indoor-outdoor lifestyle a breeze. The 1,385-sq ft primary suite offers unparalleled comfort and opulence with two extraordinary custom closets; the first closet offers dark wood cabinetry in a glass-enclosed space to showcase your finest goods; the second closet spans two stories and features custom retail-inspired cabinetry, Miele laundry appliances and a spiral staircase that leads to the stargazing deck above.
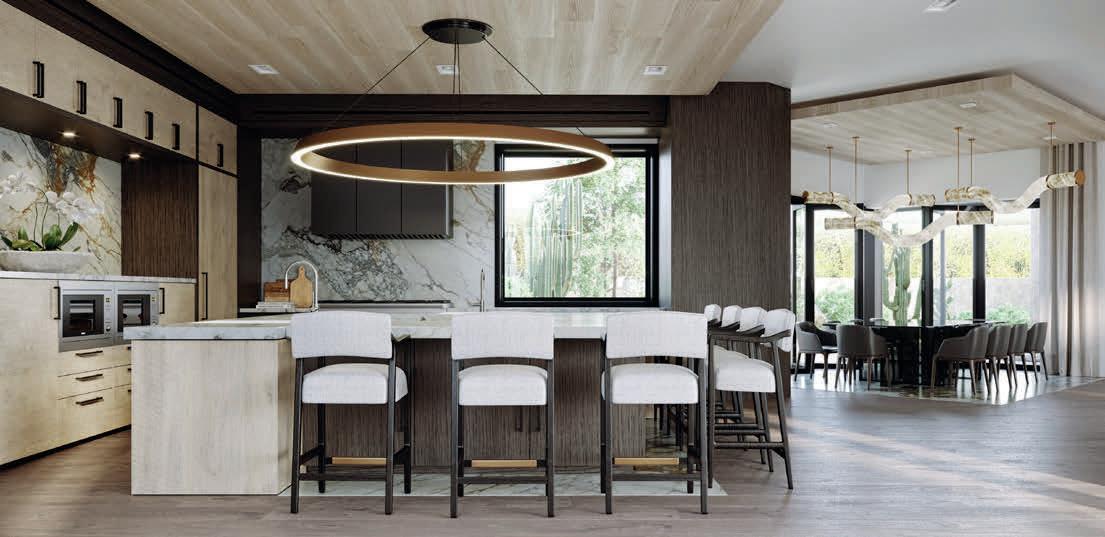
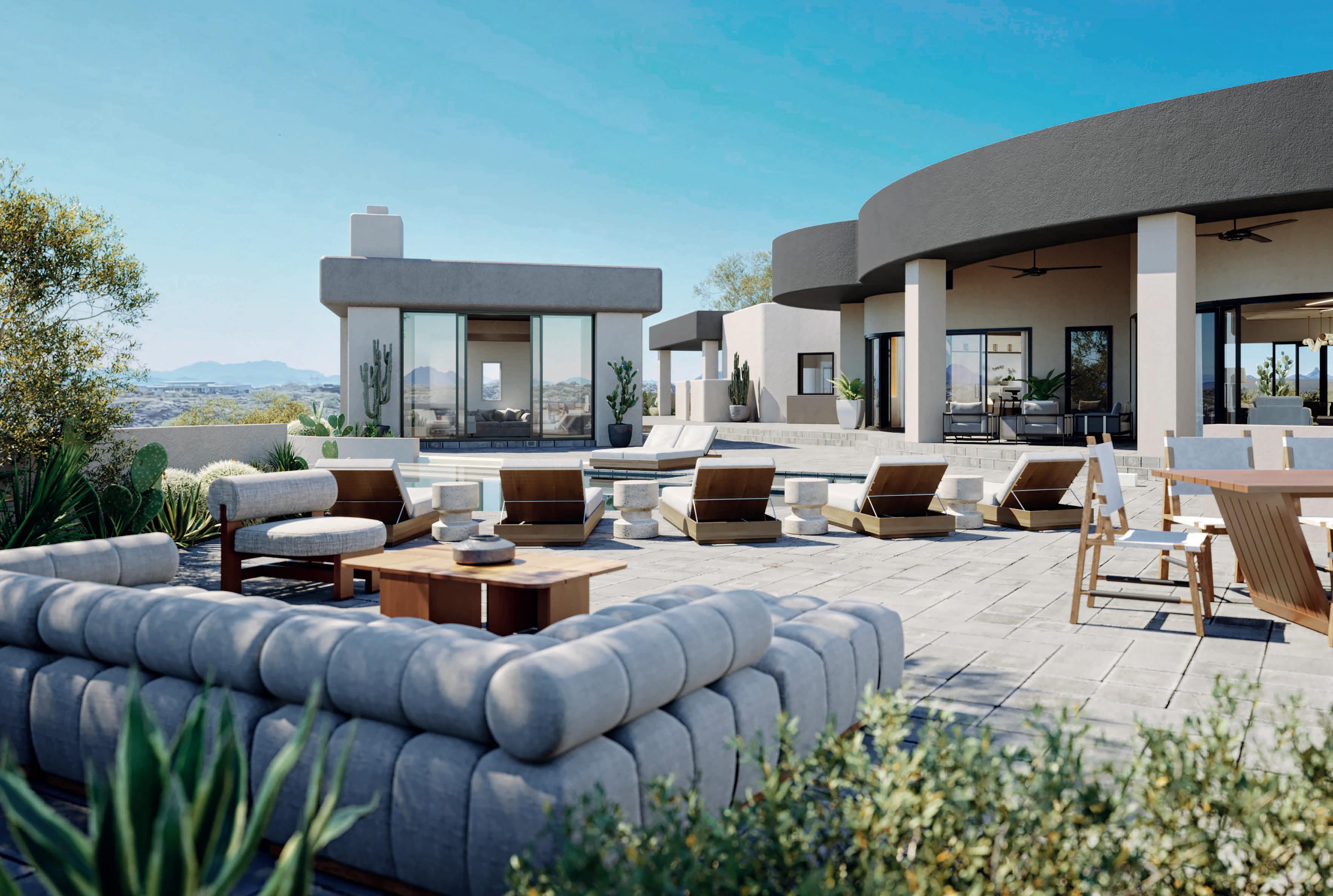
New Construction perfectly placed on the foothills of Mummy Mountain with North/South exposure creating a picturesque setting to enjoy every sunrise, sunset and starlit desert sky. Surrounded by walls of glass that capture the essence of Paradise Valley from every angle stretching from the golf course below to the mountains of North Scottsdale and beyond. The natural preserve to the east creates the ultimate privacy offering endless untouched desert scape. This dramatic architectural masterpiece is designed by award winning Architect, CP Drewett from Drewett Works and built by Brimley Development and his expert team. Truly a private hillside retreat boasting only the finest finishes making it the pinnacle of Arizona luxury. With the main living all on one level, the floor plan is spacious and well thought out. The kitchen and living room are open and flow onto the endless outdoor entertaining space with a negative edge pool all framing the entire valley below. The master retreat and office have equally stunning views and patio spaces. Also, on the main level is a secondary bedroom or casita and wine cellar. The estate features an elevator, two additional bedrooms with en-suite baths and a 4-car garage. Just steps away from Paradise Valley’s Exclusive Country Club on a Private Street this magnificent new contemporary awaits. All specs and plans available upon request. $7,495,000 | 4 BEDS | 5 BATHS | 5,502 SQ FT

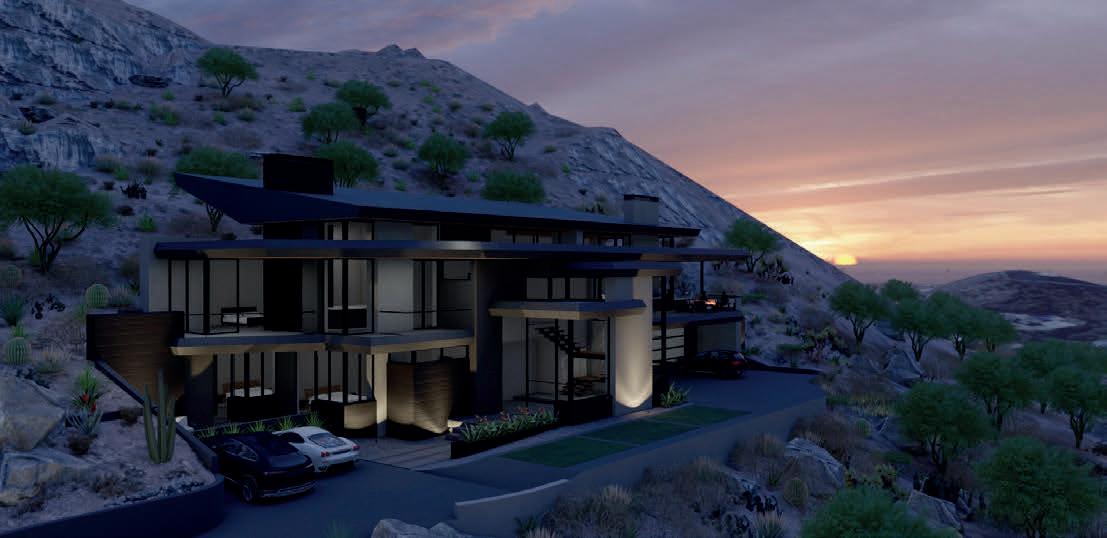


Frank Lloyd Wright Prairie inspired contemporary home on the 8th hole of Mirabel Golf Course designed by Tom Fazio. WITH GOLF MEMBERSHIP AVAILABLE, enabling you to bypass the 2+ years waiting period for this highly coveted membership! 1.8 acre lot, Certified Green Building by City of Scottsdale, open floor plan with stunning panoramic views of mountains, sunset and city lights while situated in the Sonoran Desert with ultimate privacy from golf course, neighbors and street, 7 Lutron controlled fireplaces, 5 out and 2 in, 60’ lap pool with adjoining play pool with baja shelf & water feature, outdoor kitchen and bathroom, desert walkway and fire pits with expanded patios, 3 car garage with A/C, gated driveway, int/ext security, commercial high speed internet, whole house Sonos sound system, electronic shades, 2nd master suite with mini kitchen accessible by floating stairs or elevator.





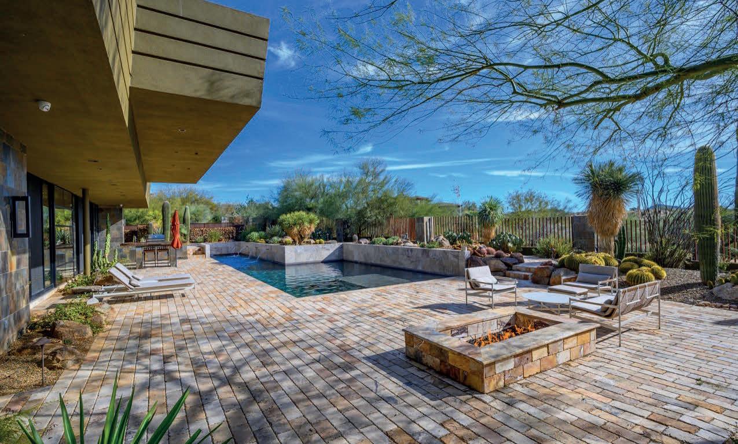
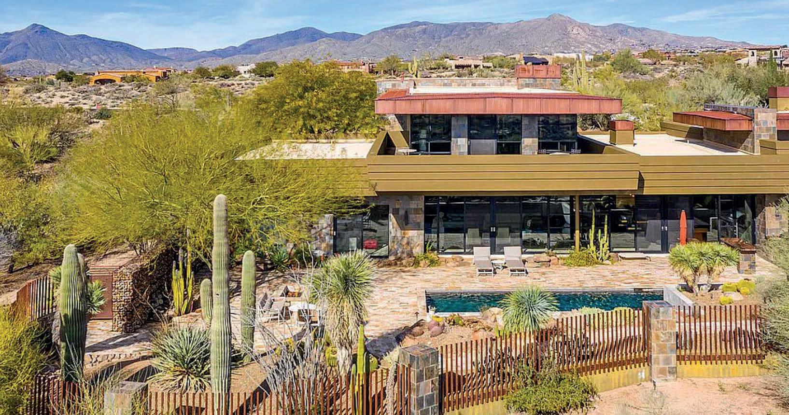

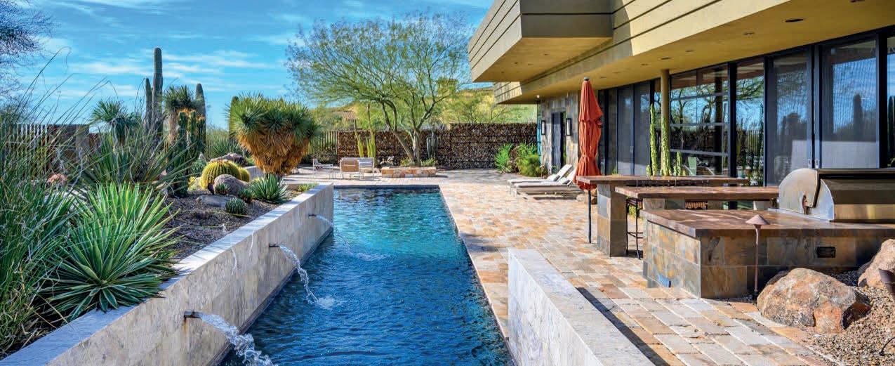
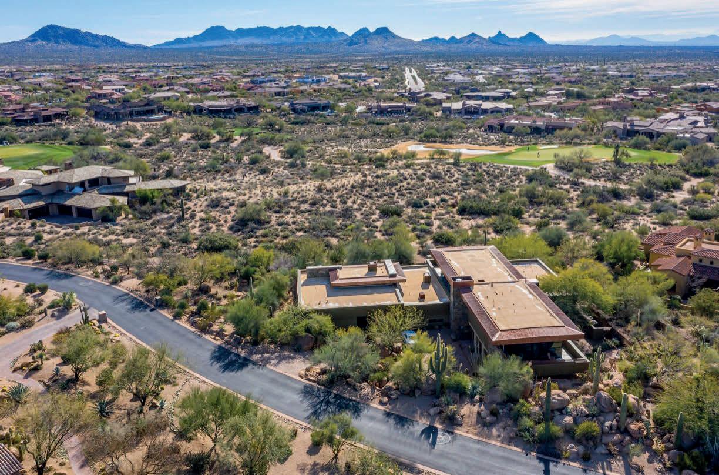
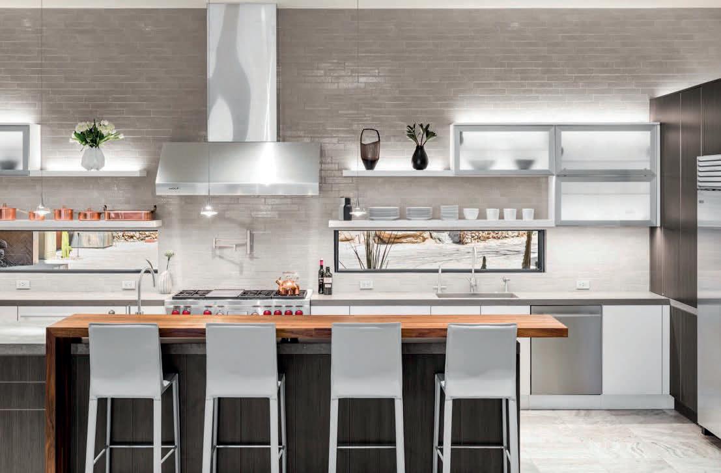


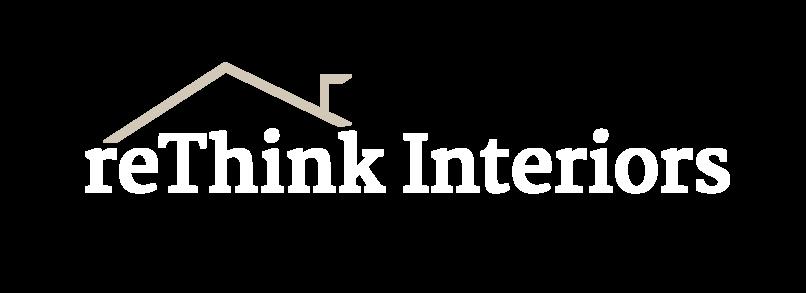


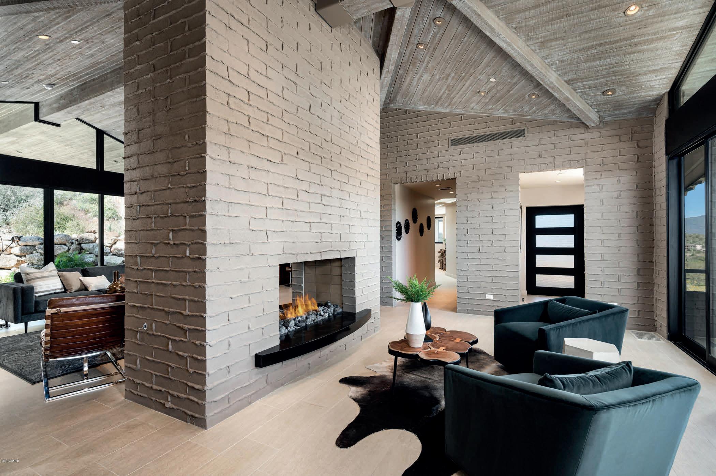
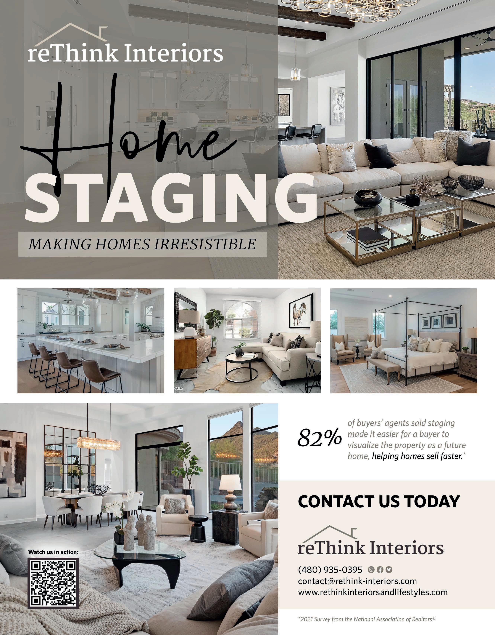
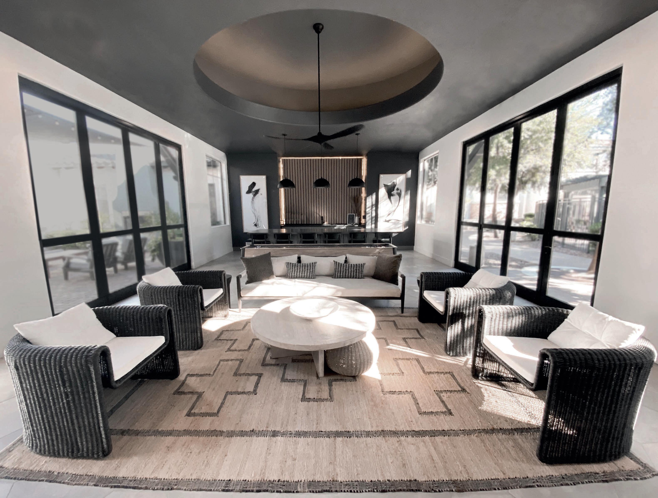

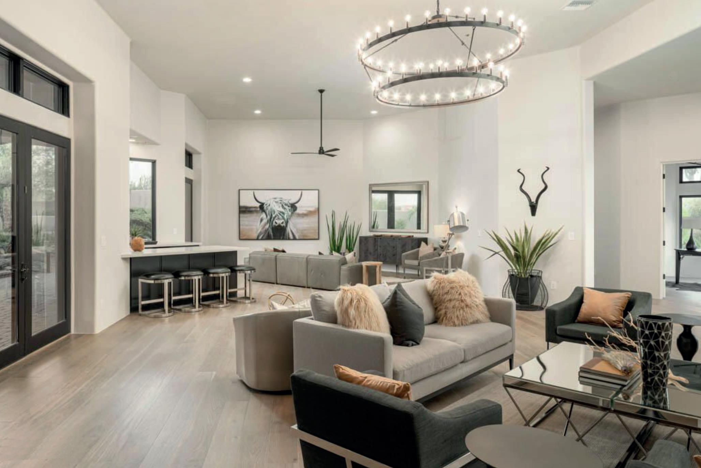


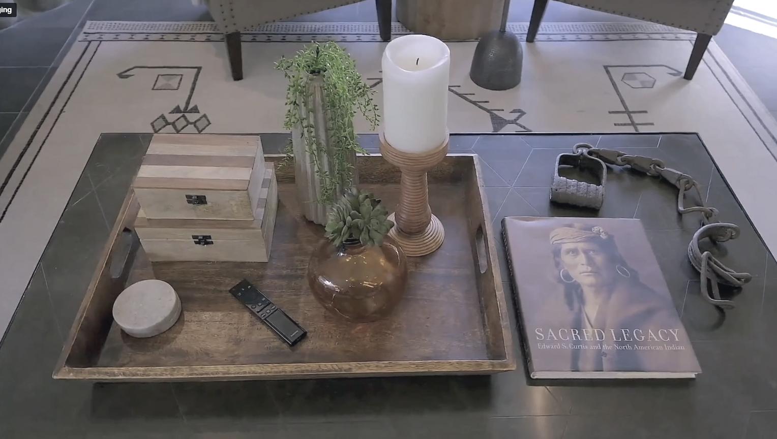
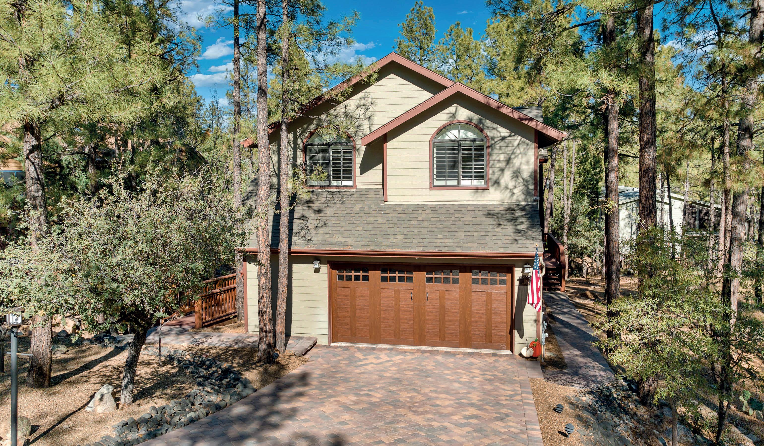





Unique Architecture; Location; Lovingly Updated with Privacy and Views situated on 1.61 acres with City Water, Sewer and Natural Gas. Quality greets you the minute you enter the Courtyard and continue throughout the home. Originally built in 1989 the home has gone through several extensive updates since 2013 and prior to being listed was just pre-inspected by a licensed Home Inspector giving it ‘’The Gold Standard’’. Typically with a home that has views such as this you would expect to have bedrooms on the lower level. This 3-Bedroom 2.5-Bath residence is truly Main Level Living with over 2,500 sq ft on the main floor. The Media/Family Room, huge Office (or Craft Room) and abundant storage are on the Lower Level along with access to the large fenced in side yard for the pups. The home also features a 4-Car Garage; rear Deck, rear screened in Porch and Front Entry Courtyard with Fireplace and Fountain. https://www.tourfactory.com/3038900/r_Haven



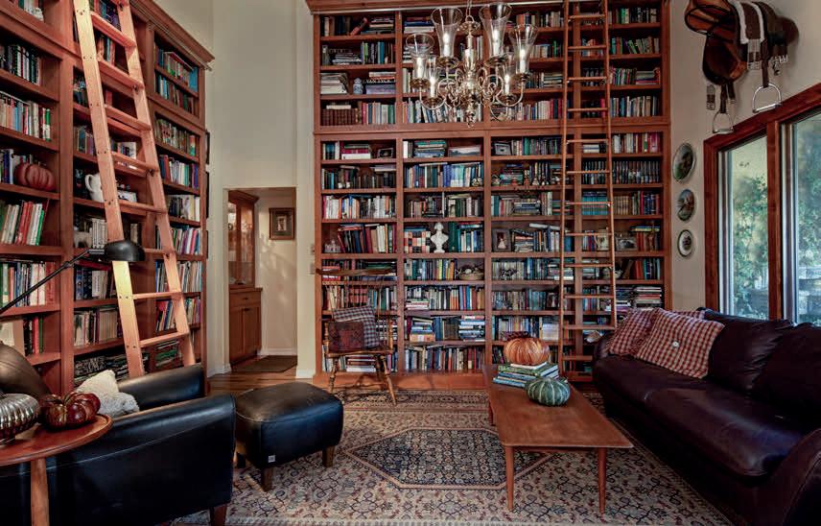
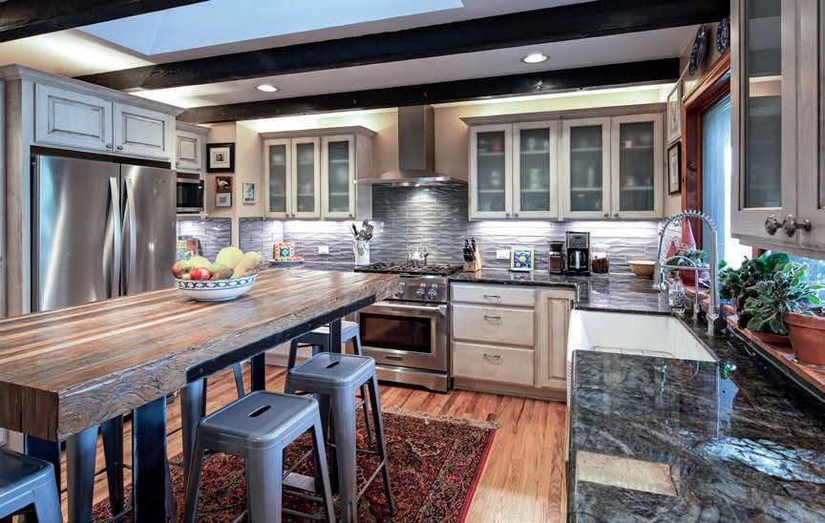
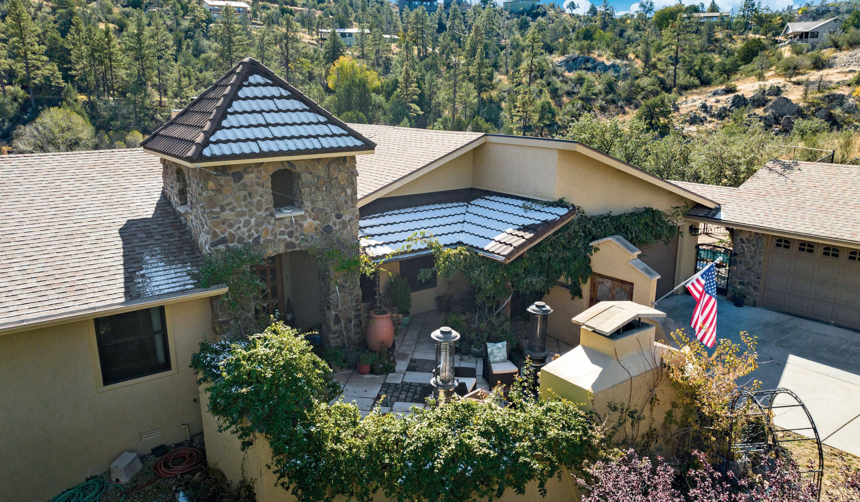

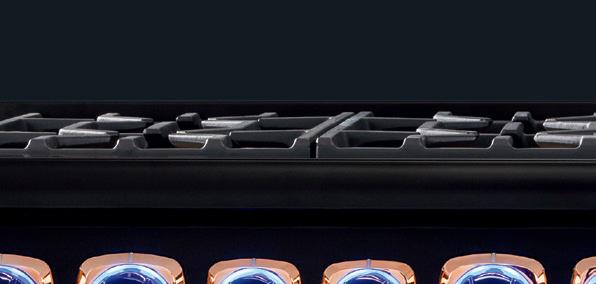

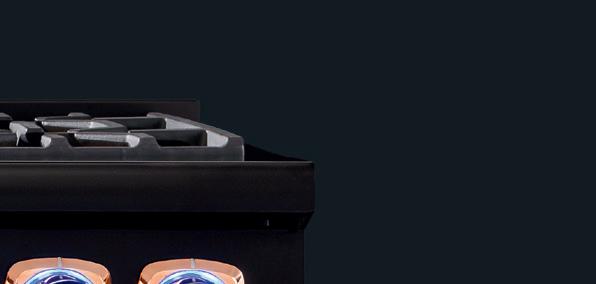


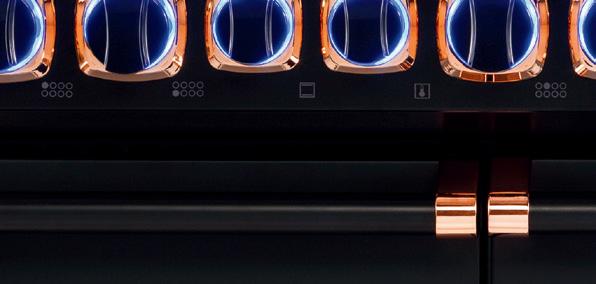
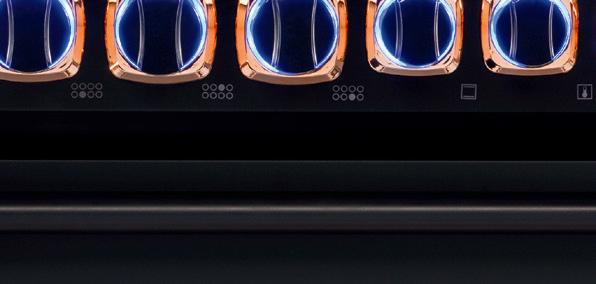











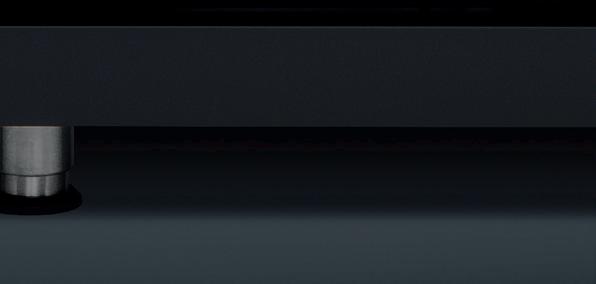






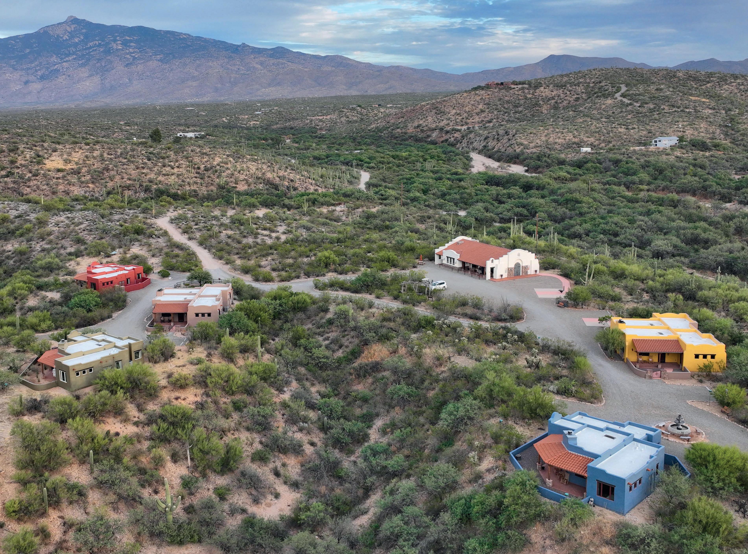



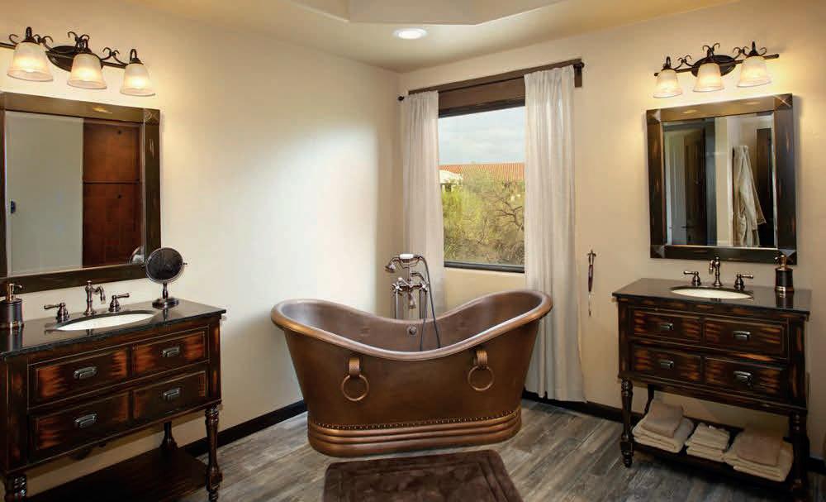





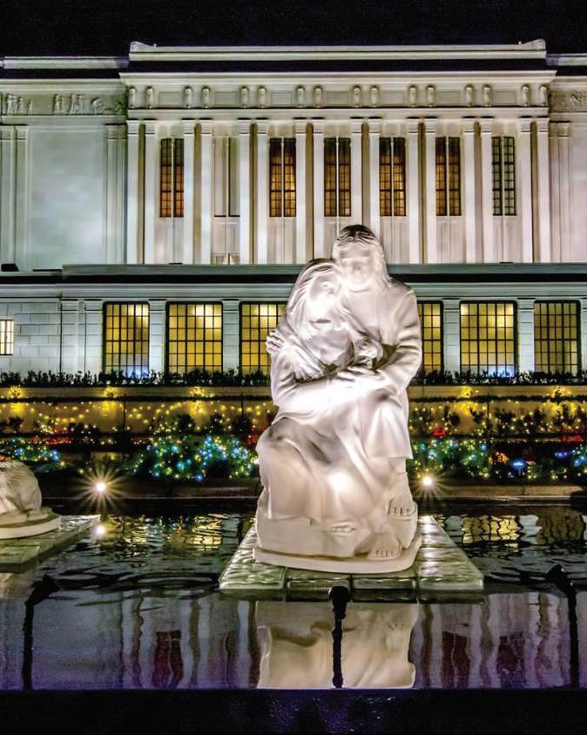
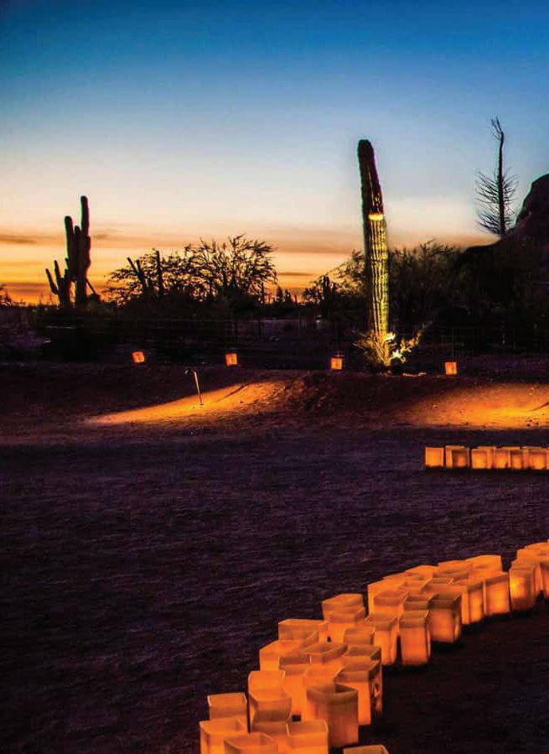
There are plenty of appealing options for those seeking to spend their holidays enjoying the excellent atmosphere and beautiful seasonal setting Arizona provides. Many towns and cities in Arizona are known for offering engaging and family-friendly holiday experiences. Let’s explore what these festive communities provide.
Mesa is a major Arizona city famed for its gorgeous outdoor settings. With year-round warm weather and a scenic desert landscape, it is a hotspot for visitors during the winter looking to escape the cold. Mesa is known for its fun holiday traditions. The Hanukkah Menorah Lighting is a big event in which a menorah is lit up in front of a large crowd on all days of the holiday. There are fun Kwanzaa celebrations throughout the city, including events hosted by the East Valley Kwanzaa Committee. And Merry Main Street is a massive Christmas event downtown with Santa, an artificial ice rink, a huge tree, and much more.

Sedona is a popular tourist destination known for its rare beauty, with scenic canyons and otherworldly red-rock buttes. Sedona, a vibrant little community, is an excellent visit at any time of the year, and there is much to enjoy during the holidays. Festive, family-friendly events like the Sedona Tree Lighting and the Sedona Trolley make for a holiday to remember. There are also Hanukkah events throughout the city, like a menorah lighting and a festive celebration at the Jewish Community of Sedona and Verde Valley Synagogue.

Tucson is a significant Arizona city known for its scenic desert settings and vibrant Southwest culture. It has a mountainous backdrop that makes it a nature lover’s paradise, and during the holiday season the city comes alive with events. The Downtown Parade of Lights is a festive tradition with brightly lit holiday floats celebrating the best time of year. There are holiday concerts, like the Christmas at San Xavier Annual Concert, and community events, like the Fourth Avenue Winter Street Fair.

Prescott is a scenic Central Arizona community known for its Wild West history. It has many fascinating museums commemorating the town’s incredible past. It is also a hub for holiday fun, with seasonal events that bring out the crowds. The Prescott Holiday Light Parade and Bonfire Festival is an enjoyable family-friendly spectacle with incredible light displays. Prescott also has a terrific theater scene, and there are live shows throughout the holidays, including a local presentation of the holiday classic, Elf. There are also holiday craft events like the Wintry Christmas Rock Painting.
Glendale is another large Arizona city near Phoenix, known for its top-notch shopping and delectable food scene. Glendale’s many malls and locally-owned shops are the perfect spots to find your season’s gifts. Glendale Glitters is a holiday event in which the city is lit up with lights, making it a festive setting for a family getaway. The Glendale Hometown Christmas Parade is a major event with music and floats. It is the ideal family-friendly way to enjoy the season.
Las Noches de Las Luminarias , Photo Courtesy of Desert Botanical GardenDelight in stunning views from every window of this beautiful home sitting on 10+ acres covered with trees and natural vegetation. Main level living featuring: spacious living room with corner beehive fireplace, formal dining room, kitchen with informal eating area, large owner’s suite, 2 guest bedrooms, 2 guest bathrooms and oversized office. The lower level has a huge multipurpose room, bedroom, bathroom, media/ theater room and a storage room. 3 car garage with level parking area big enough for an RV. Special features include: Anderson Windows, wood flooring, ceiling adorned with decorative latillas in kitchen and office, 2 large covered decks, a covered patio, fenced backyard area with dog run, and views of San Francisco Peaks, Sycamore Canyon, Table Mountain and Granite Mountain.
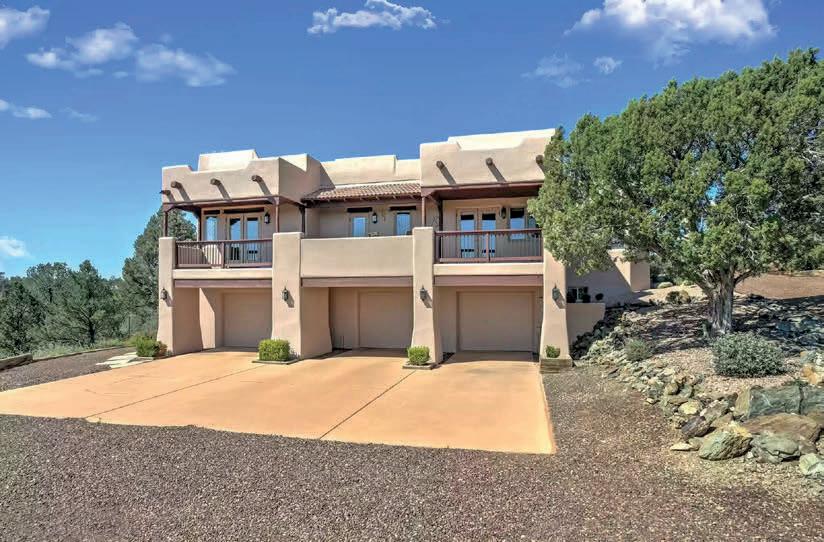












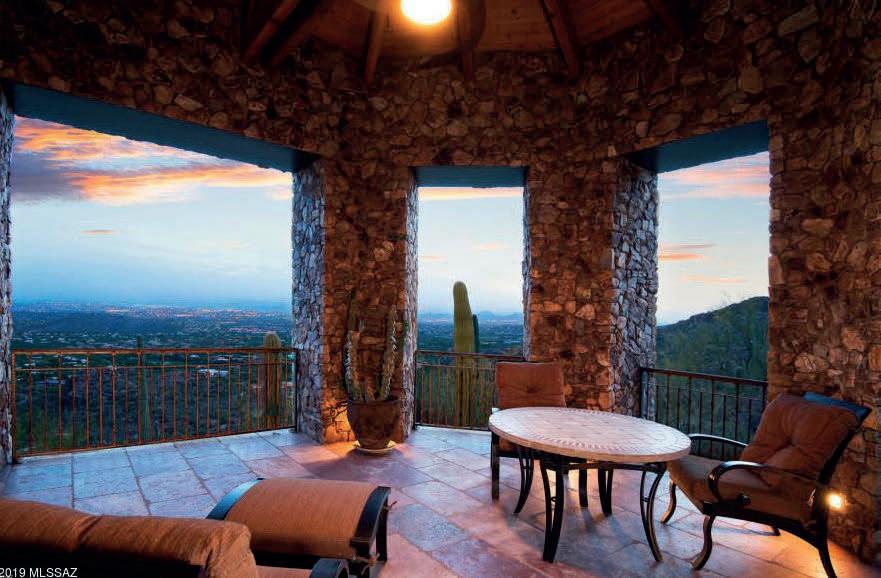
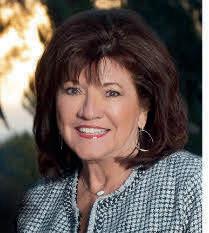


Welcome to “Four Hawks Farm.” Meticulous attention to detail and design has been carried out in the total transformation of this 1953 vintage ranch style home on 4.34 acres of zoned Suburban Ranch property. The home has retained its vintage feel with a modern refresh. The sophisticated chef’s kitchen with exposed brick has been totally reimagined with new granite countertops, cabinetry, high-end stainless appliances, light fixtures, and large kitchen sink. Additional updates include all new flooring, window coverings, lighting, and the addition of a new primary bathroom. The original bathroom was also completely redone, with both bathrooms offering new granite countertops, contemporary lighting, beautiful tiled showers, and Toto toilets. Outside, an expansive covered porch has been built with the addition of skylights, extending the living space outside and offering captivating panoramic mountain views.



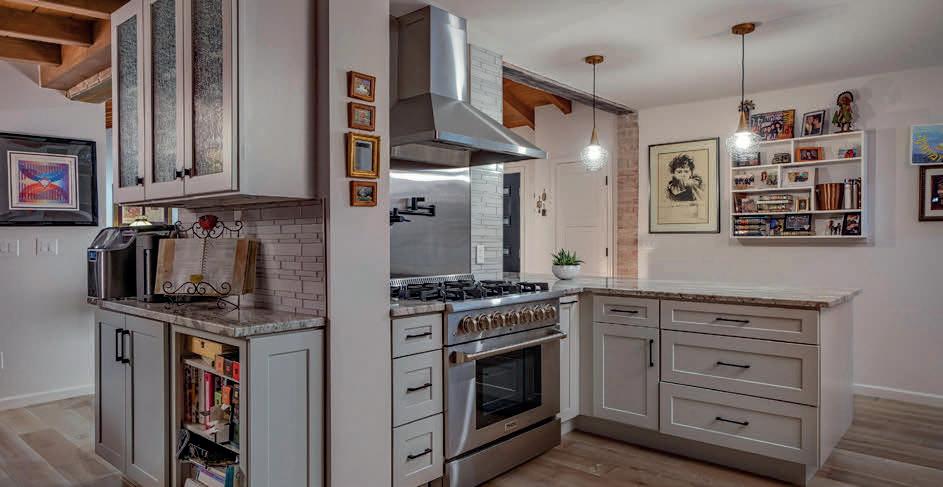

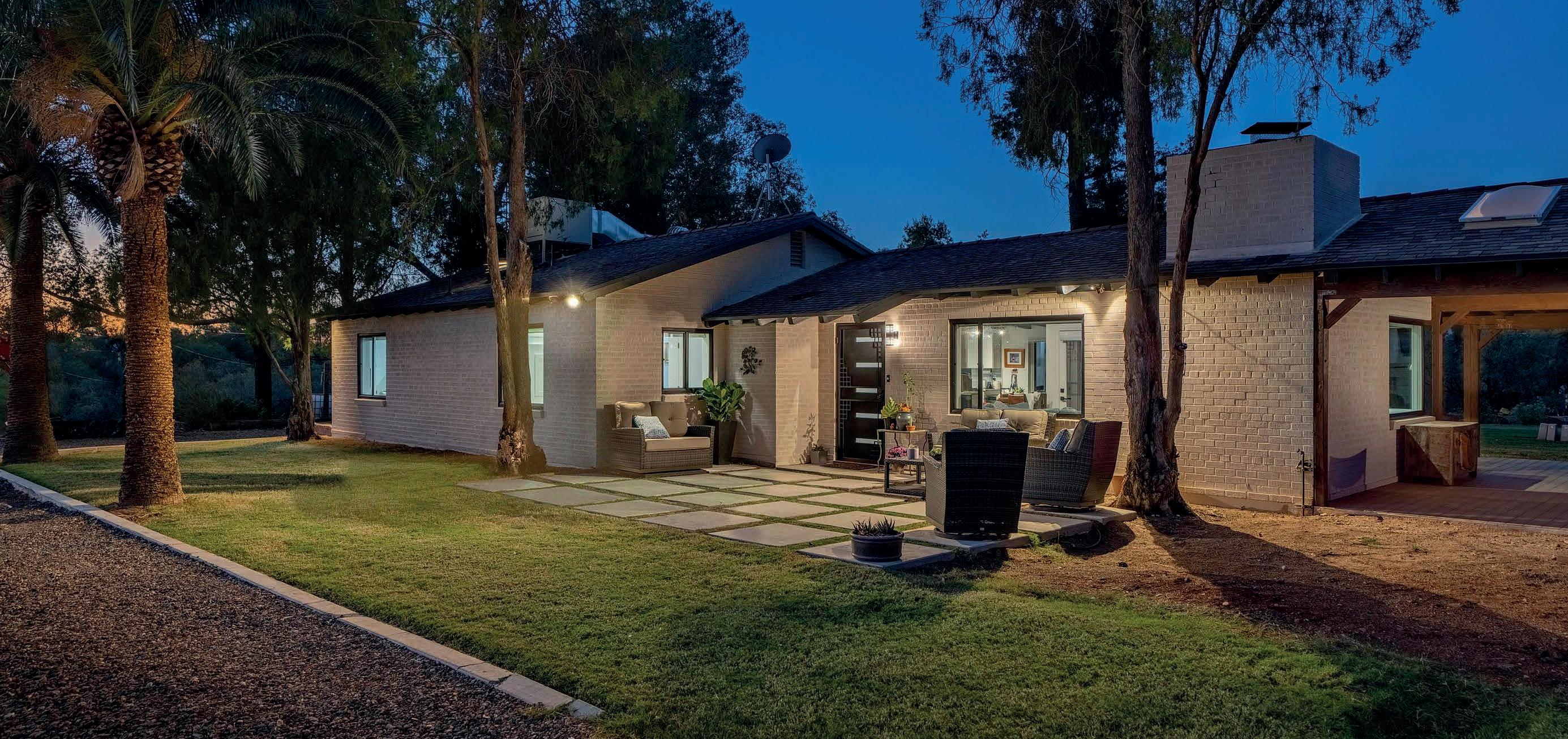
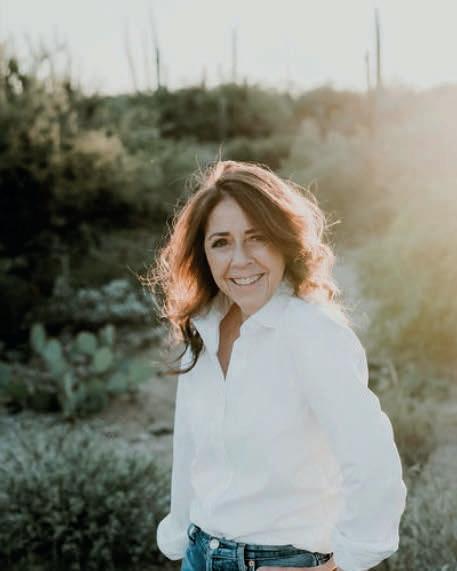
Built in 1996, this custom 2,324 sq ft, 2BR suite, 2BA home w/additional 1BR, 1BA suite w/separate entrance, couldn’t have a closer view of the Red Rocks. The focal point extends beyond its setting with beautiful courtyard to the rare, full Red Rock formation with flagstone path and steps to 360 degree overlook. Your backyard is literally adjacent to this rare natural formation. The home interior floor plan is high ceiling, open and invites guests to view the outdoors from within the home. Spacious primary suite with a junior suite presently used as an office off of the Great Room area. Upgraded granite counters, appliances, built-ins and breakfast bar, just a few of the features of this home.
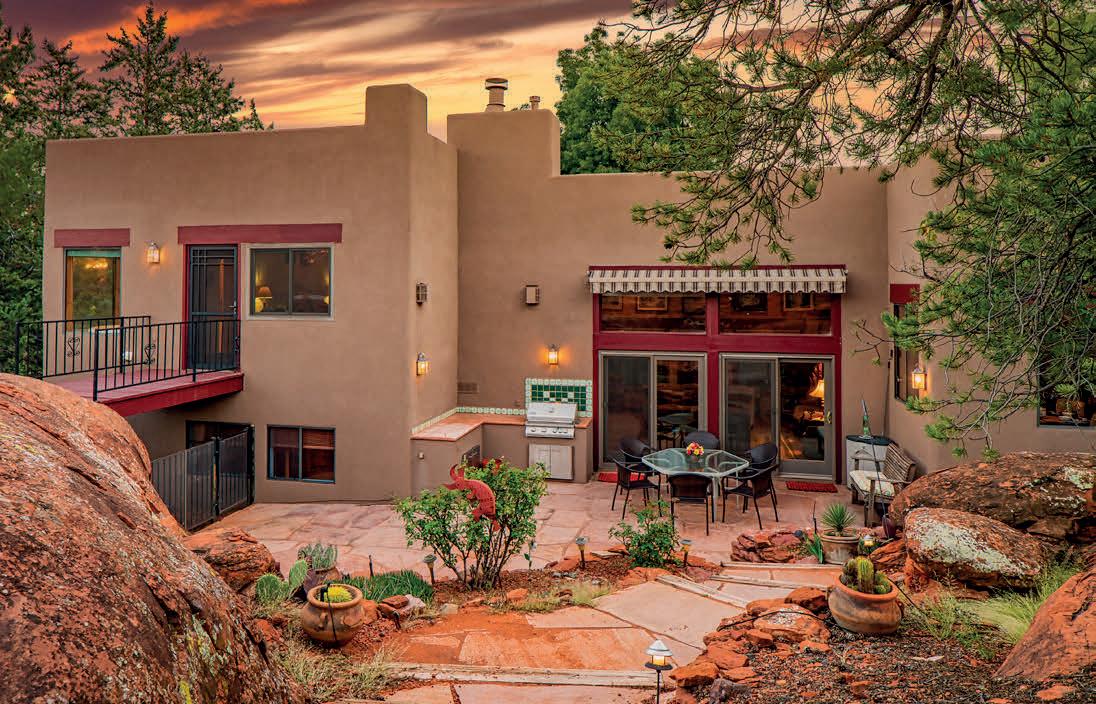









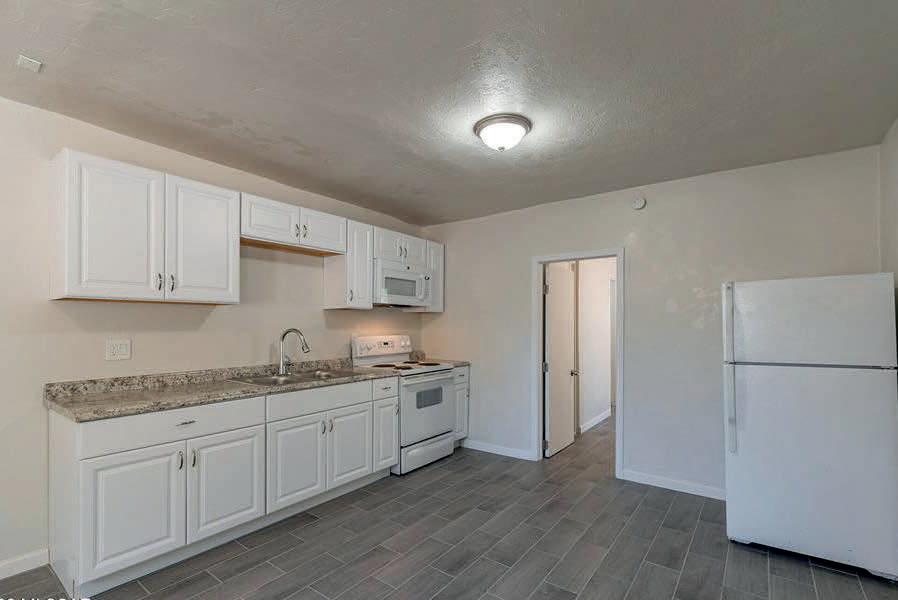

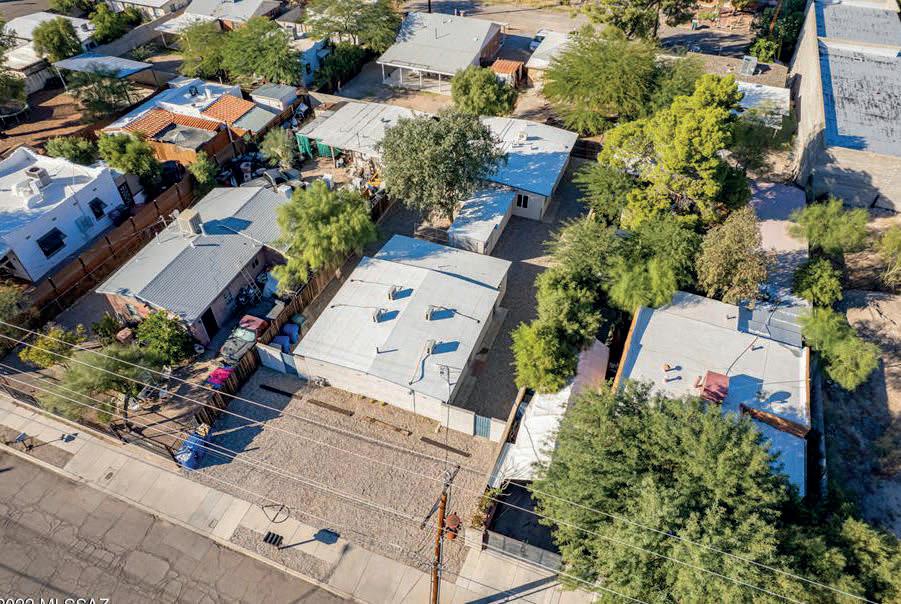

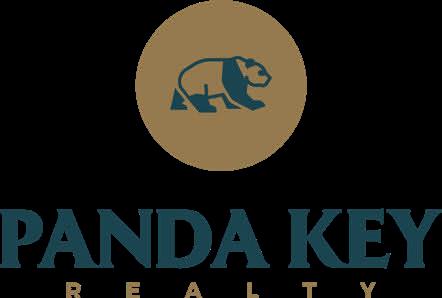













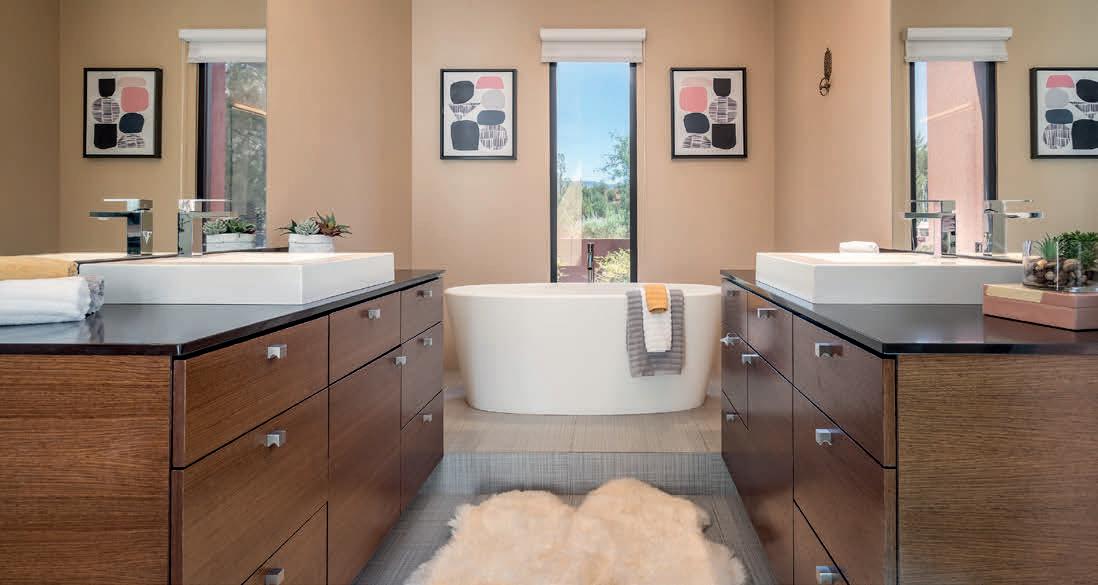

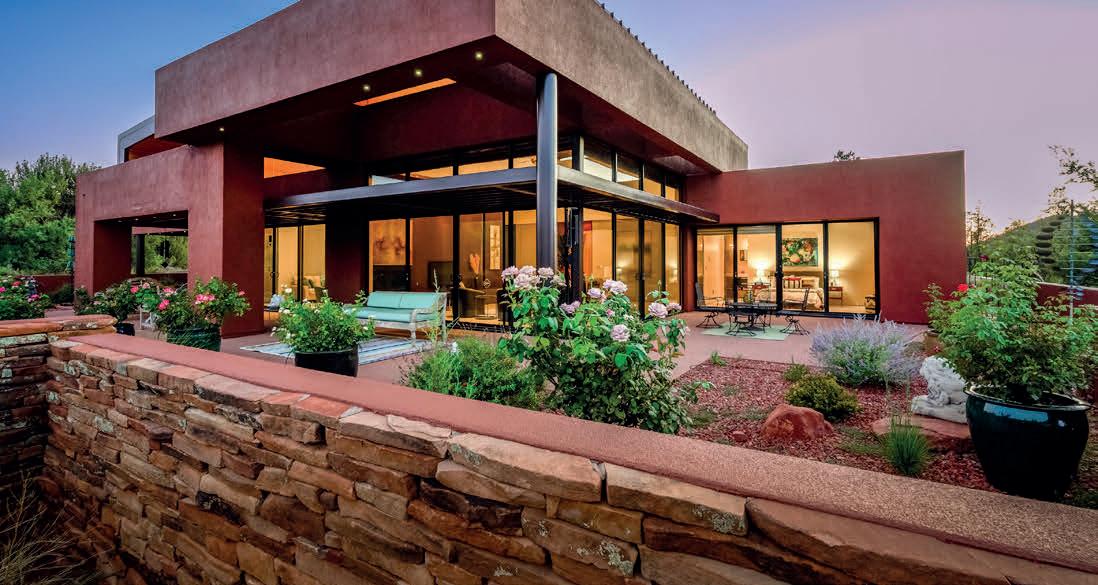


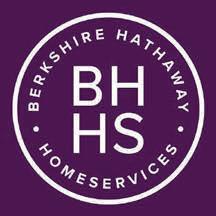

Gorgeous spec home on a fabulous golf course lot with incredible views in Apache Wells Country Club. Great floorplan with exquisite finishes throughout. Beautiful Quartz countertops, wood look tile floors, 8 foot solid interior doors, huge sliding patio door, remote controlled fans, custom bathroom mirrors & built out closets. Fabulous kitchen with huge island, pendant lighting, backsplash, upgraded stainless appliances, 42’’ cabinets, walk-in pantry, hidden kitchen outlets & LED under cabinet lighting. Modern light fixtures, soft close doors/ drawers & custom paint t/o. Master suite has divine bathroom with built in shower bench, his/her sinks & large walk in closet. Great laundry room with deep basin sink, upper & lower cabinets & a hanging rod. Paver front entryway & pavers under covered back patio. Over-sized 2.5 car garage with epoxy floor, tankless hot water heater & soft water loop. Active adult community with clubhouse, restaurant/bar, large fitness center, pickleball courts, heated pool & spa, billiard room, arts/crafts/quilting, new wood shop, library & even a church.




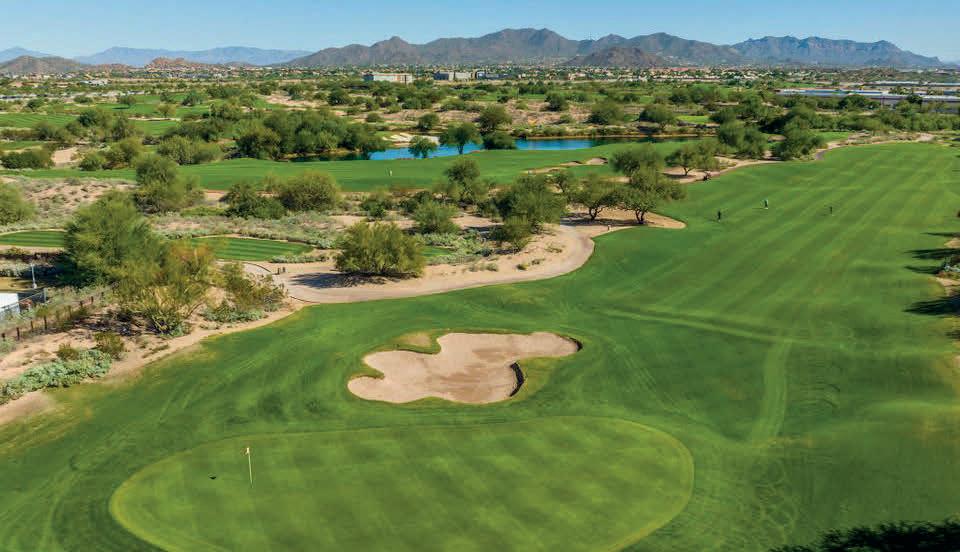


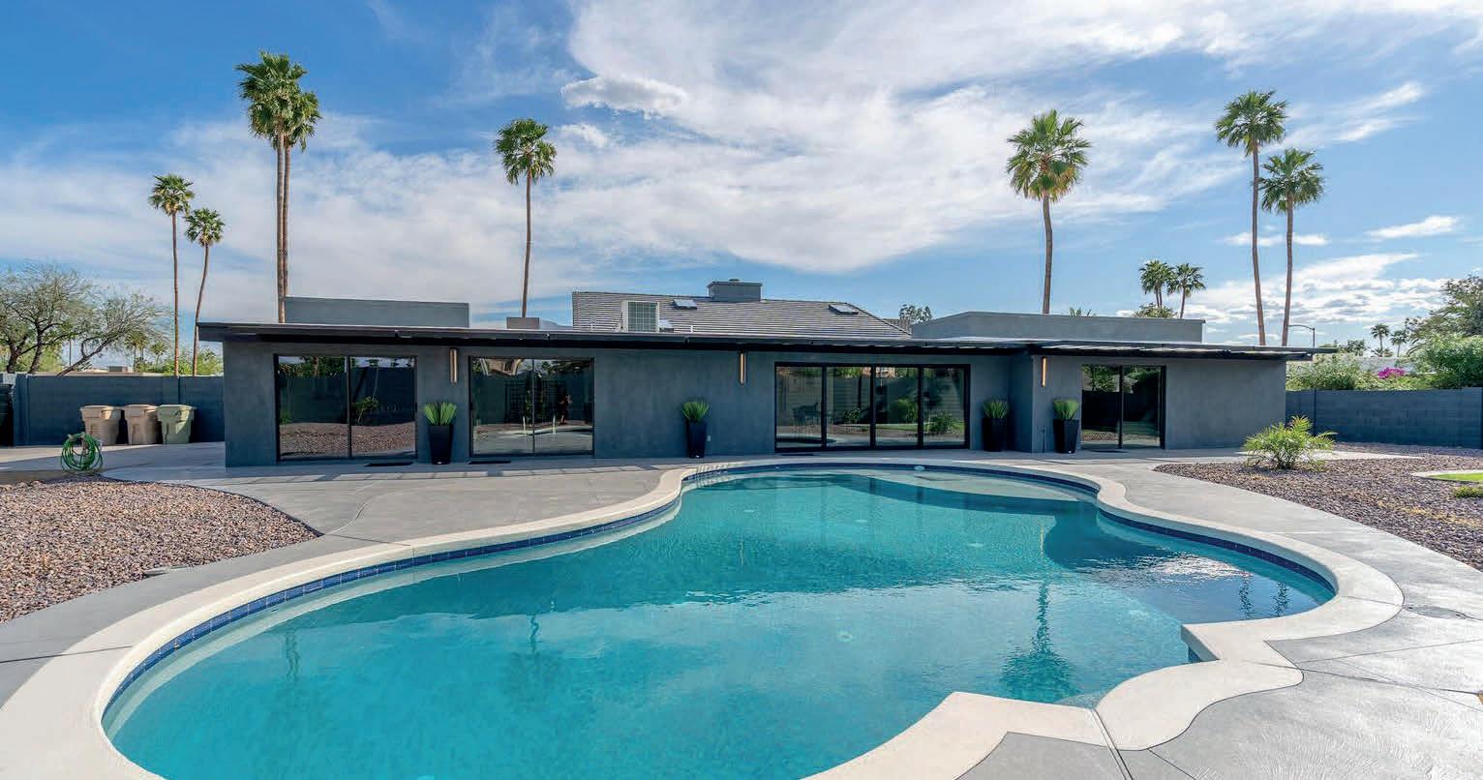

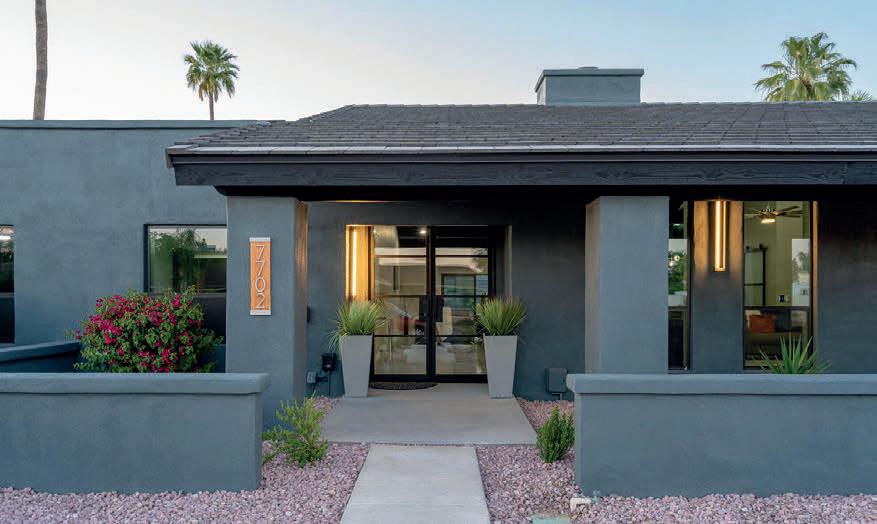
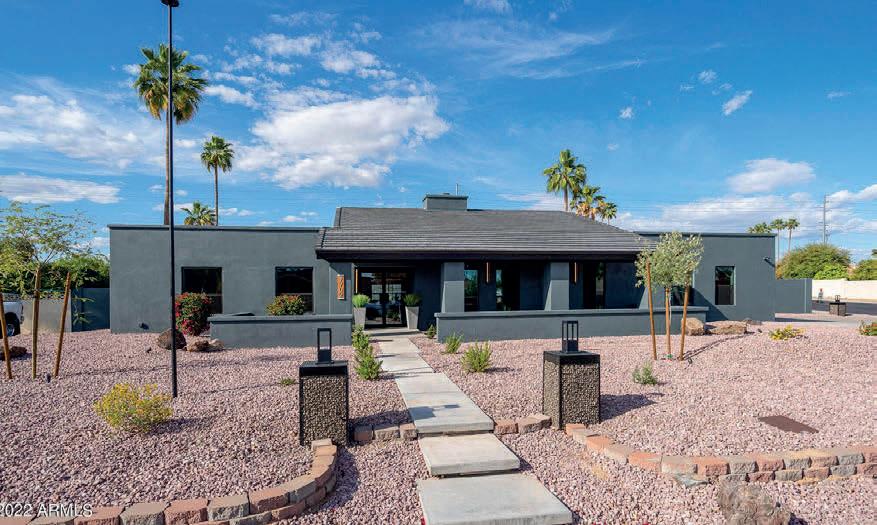









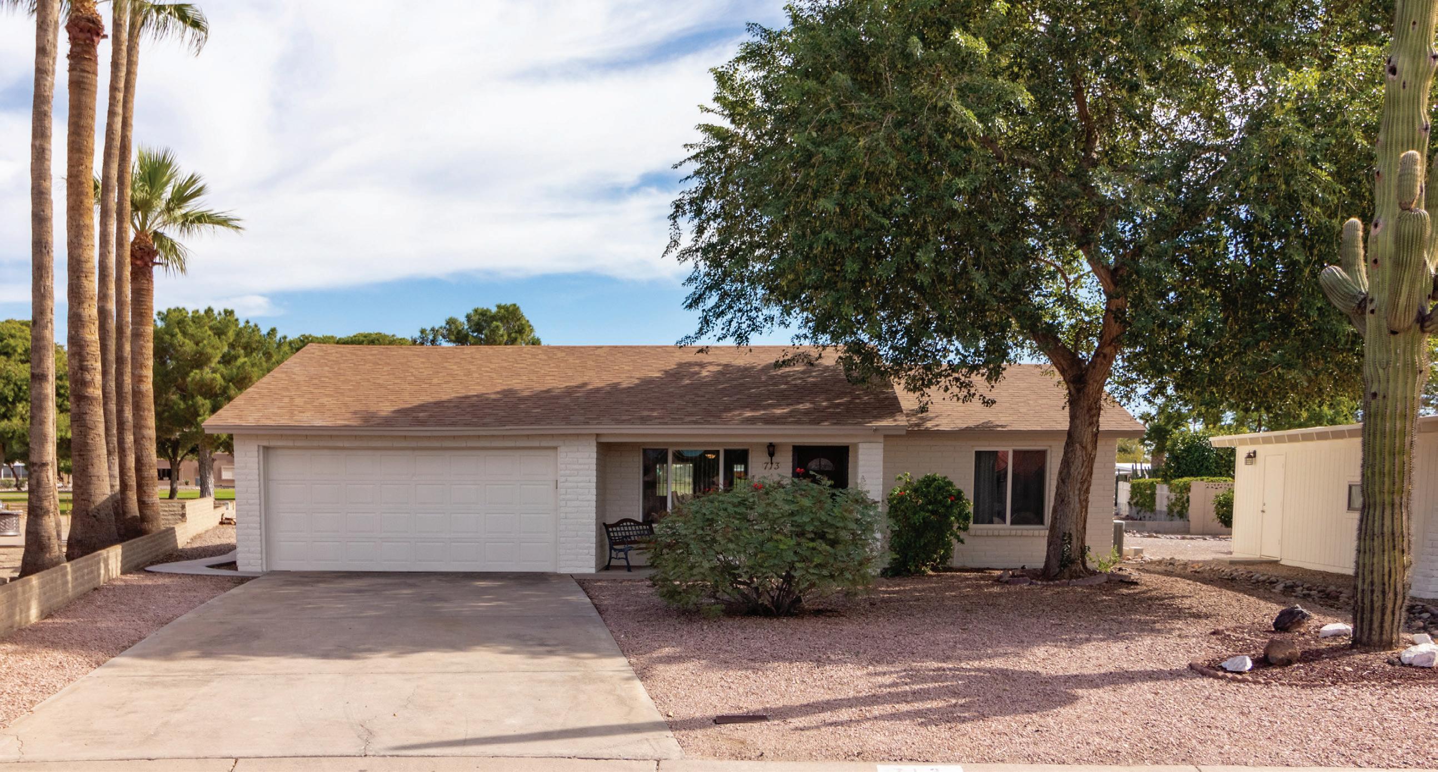
AZ 85208 $399,000

2 BEDS
2
1,461
Golf course & mountain view lot! True one-level living! Turn-key home in Fountain of the Sun. Fully furnished 2 bedrooms, 2 baths on a large 7,639 sq ft premium cul-de-sac lot looking out at the 11th hole! Enjoy your morning coffee on the private patio with golf course and mountain views. Granite countertops throughout, stainless-steel appliances, open floorplan & updated bathrooms! This home features natural light with solar tubes and abundant windows in the oversized great room with spacious vaulted ceilings. Extra-long garage with plenty of storage! Fountain of the Sun is a 55+ active adult community, featuring a community pool, clubhouse, gym, golf course, gated entry with guard staff and other onsite amenities. Come and see it today!


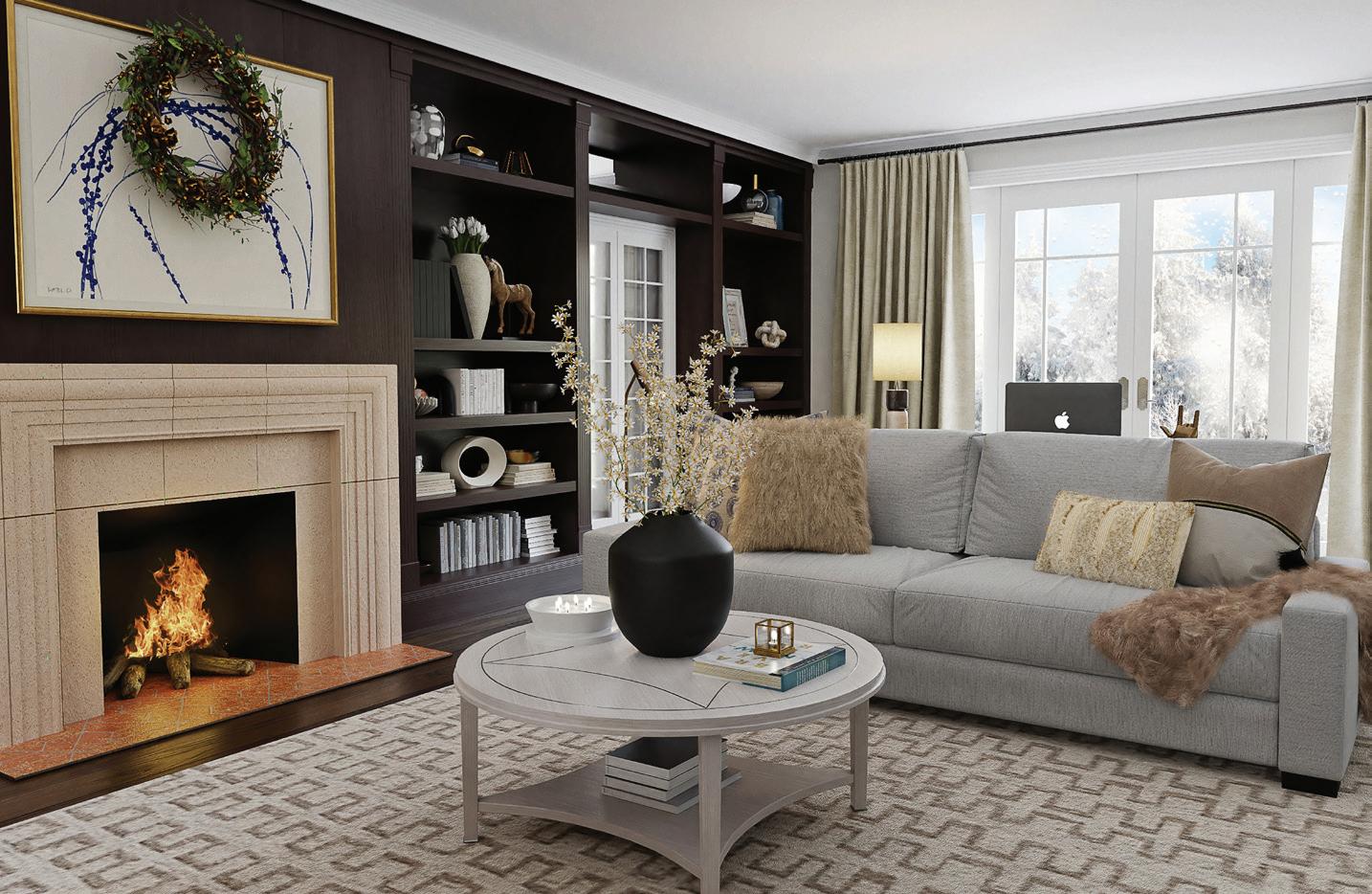
During the winter, colder temperatures or stormy weather encourage people to spend their time inside rather than outdoors. To find maximum comfort in your home during this time, it needs to be as cozy as possible. But how do you maximize the coziness of your house, making it a place where you and your visitors can feel warm and at ease?


Let’s look at five tips to make your home as cozy as possible this season.
People typically immediately notice lighting when they enter a home, and spreading out your lighting is an essential part of setting up a comfortable atmosphere. A single overhead light can feel uncomfortable. You should have lighting coming from multiple sources, such as candles, lamps, and overhead lights.
Winter is a time of the year when trees lose their leaves and plants wilt away. This can be depressing, but inside you control the conditions. Plants and flowers can brighten a space during the colder seasons and evoke comfort and life. Organic material has a soothing effect on people, so make sure you are sprucing up your rooms with greenery and flowers. Plants and flowers are great accessorizing materials for a home that add lush colors and pleasant scents, not to mention help in purifying the air you breathe. In the cold months, they go a long way toward providing comfort and calm.
When thinking of the word “cozy,” the brain typically goes to “warmth.” That is the right inclination, and homeowners should seek to create a warm environment while maintaining a chic design. Tile and wood floors can get cold in the winter, so rugs can provide warmth while adding colors to a room. Pillows and blankets have a similar effect to rugs and will help you feel snug and cozy when relaxing on the couch. These additions make a home more comfortable and add touches of color and texture.

Color is a defining part of ambiance. Every color evokes a different feeling, whether the frosty cold of a deep blue or the lushness of an emerald green. When considering the coziness of a space, emphasize warm colors that will bring feelings of comfort and ease. Reds, oranges, browns, and yellows all provide feelings of warmth. This isn’t to say that you should repaint your walls with these colors, but adding texture to your room with decor that has warm colors will make a big impact.

Have you ever walked into a room with blank walls, and it gave you an uncomfortable, sterile feeling? To make a space feel lived-in and comfortable, make sure your living area has art and photos on the wall that add personality and help fill up the space. Many homeowners can evoke a feeling of comfort by covering their walls with art, decor, and photographs, making the room feel fuller and more inviting.

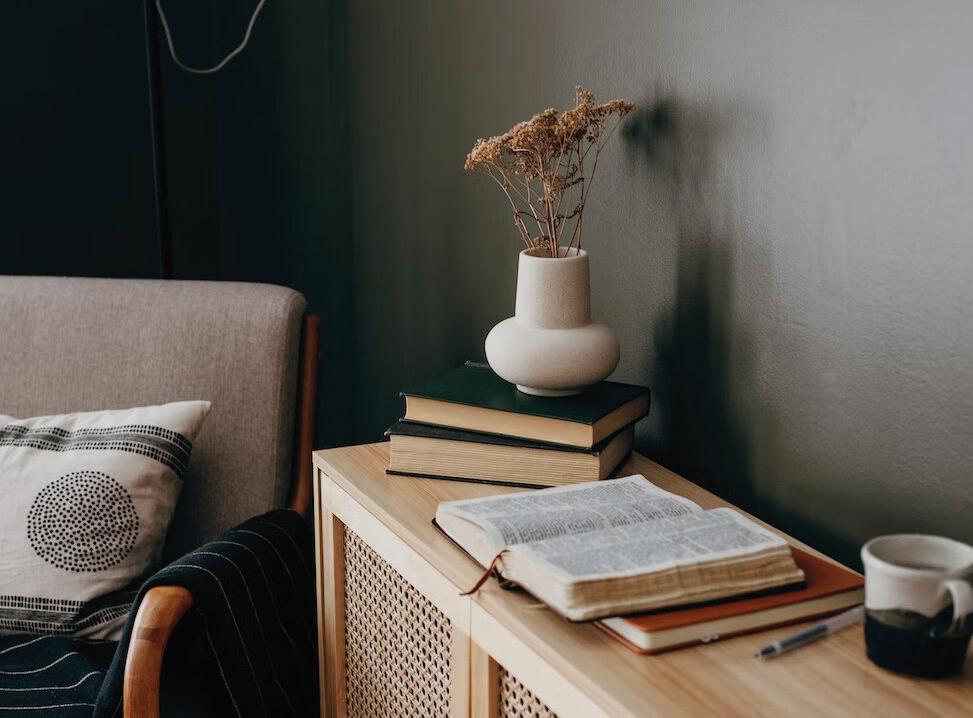

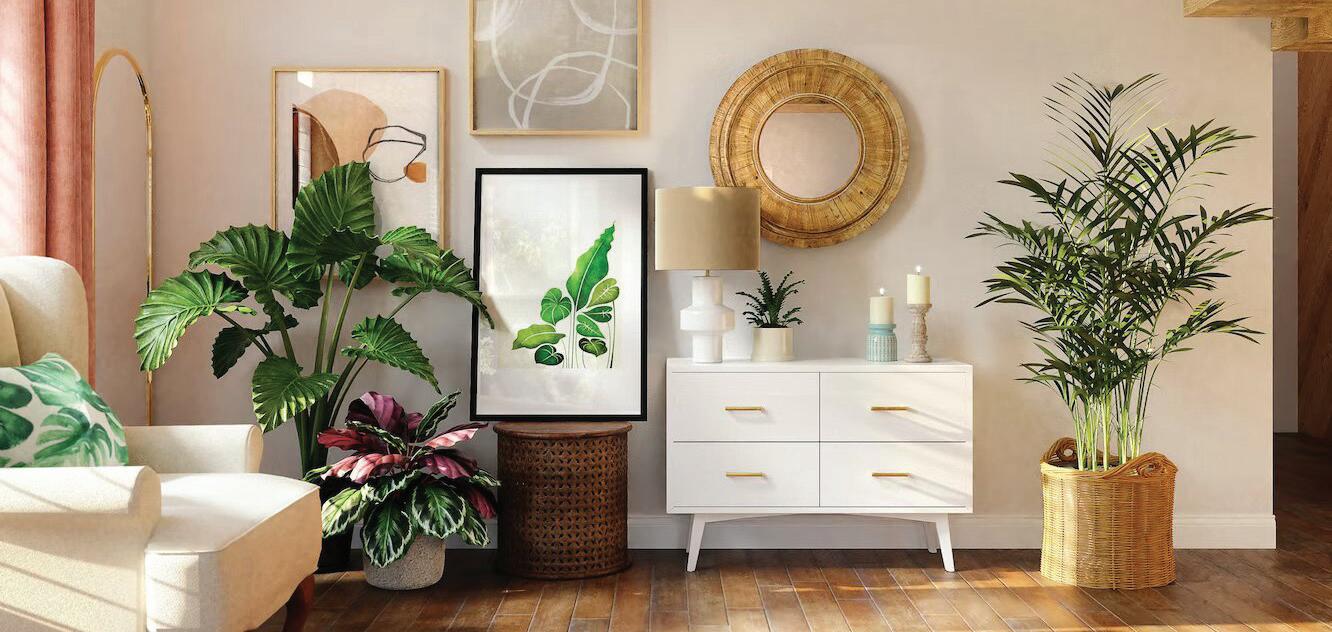


Highly updated and upgraded 1,687 sq ft home located in the heart of Phoenix. Situated on the first floor, this 2 bedrooms, 2.5 bathrooms condo is the perfect move-in ready home. Fall in love with the modern open floor plan offering custom upgrades in all of the right places plus high ceilings throughout. Laundry room is conveniently located off the highly updated kitchen with custom-colored teal cabinets, white quartz countertops, and stainless appliances including a gas oven and range. Large eat-at peninsula with built in charging station and modern patterned backsplash. The bright and modern kitchen opens up to the spacious living room featuring a newly faced gas fireplace, custom entertainment center, and large floor to ceiling windows.
Off of the living room you can enjoy the views of the community garden and landscaping on the back patio or welcome in a nice breeze with the custom screened security door. Updated light fixtures, tile accents, and paint throughout with updated wood plank, tile, and carpet flooring.
Go upstairs to the owners suite featuring a walk out south exposed balcony, his & hers closets, and spa-like bathroom with double sinks, floor to ceiling tiled shower and large corner tub.

Secured underground parking with virtual concierge, heated pool and spa, and workout facility just steps away. Also included is a Nest security system, cameras, thermostats, and smoke detectors, all programmed so that you have complete control on your phone.






13475 N 92ND PL, SCOTTSDALE, AZ 85260


Comfy and cozy, but with plenty of room to roam, this lovely home boasts a truly terrific North Scottsdale location close to a wealth of shopping, dining and entertainment venues — plus it’s only a proverbial hop, skip and jump to Loop 101, allowing you to travel pretty much anywhere in the Valley via freeway. Very warm and welcoming, the light-filled living room is flattered by a wall-inset fireplace, a soaring vaulted ceiling motif and a bright and open bayed area backdropped by a trio of double-tiered windows. The adjacent dining room is around the corner from the sparkling kitchen, host to jet-black appliances, beautiful thick-edged granite counters and handsome raisedpanel cabinetry. (PS: Sliding doors to the patio make it easy to enjoy dessert or cocktails alfresco.) Both of the bedrooms are nicely sized and both include large closets. Meanwhile, the petite backyard has space for you to add a spa or perhaps a small spool — whatever suits your lifestyle. Also of note: The home’s soft neutral paint is interspersed with bolder accent walls that pop the décor with just the right amount of pizzazz.
Comfy and cozy, but with plenty of room to roam, this lovely home boasts a truly terrific North Scottsdale location close to a wealth of shopping, dining and entertainment venues — plus it’s only a proverbial hop, skip and jump to Loop 101, allowing you to travel pretty much anywhere in the Valley via freeway. Very warm and welcoming, the light-filled living room is flattered by a wall-inset fireplace, a soaring vaulted ceiling motif and a bright and open bayed area backdropped by a trio of double-tiered windows. The adjacent dining room is around the corner from the sparkling kitchen, host to jet-black appliances, beautiful thick-edged granite counters and handsome raisedpanel cabinetry. (PS: Sliding doors to the patio make it easy to enjoy dessert or cocktails alfresco.) Both of the bedrooms are nicely sized and both include large closets. Meanwhile, the petite backyard has space for you to add a spa or perhaps a small spool — whatever suits your lifestyle. Also of note: The home’s soft neutral paint is interspersed with bolder accent walls that pop the décor with just the right amount of pizzazz.
Comfy and cozy, but with plenty of room to roam, this lovely home boasts a truly terrific North Scottsdale location close to a wealth of shopping, dining and entertainment venues — plus it’s only a proverbial hop, skip and jump to Loop 101, allowing you to travel pretty much anywhere in the Valley via freeway. Very warm and welcoming, the light-filled living room is flattered by a wall-inset fireplace, a soaring vaulted ceiling motif and a bright and open bayed area backdropped by a trio of double-tiered windows. The adjacent dining room is around the corner from the sparkling kitchen, host to jet-black appliances, beautiful thick-edged granite counters and handsome raisedpanel cabinetry. (PS: Sliding doors to the patio make it easy to enjoy dessert or cocktails alfresco.) Both of the bedrooms are nicely sized and both include large closets. Meanwhile, the petite backyard has space for you to add a spa or perhaps a small spool — whatever suits your lifestyle. Also of note: The home’s soft neutral paint is interspersed with bolder accent walls that pop the décor with just the right amount of pizzazz.




With a listing success rate of 99% & 20 years experience, The Studebaker Group has winning strategies for any market! Call today to learn more about how we can get your home sold for top dollar in any market conditions!

Own a piece of heaven in this upscale gated community of Cresta Norte. The home has been beautifully updated & renovated to a new light & open home with all the new colors & finishes. There are wood-look plank tile floors throughout. The kitchen has new high end appliances, white cabinets & new backsplash. The kitchen is equipped with a large center island, PLUS a eat-up bar, tons of cabinets with pullout shelves & a walk-in pantry. All three bathrooms have been updated with high-end granite or quartz for luxury living. There is a large master bedroom with a huge walk-in closet with built-ins and a separate tub (with jets) & shower with shower tower boasting multiple heads. Outside enjoy your own heated pool & spa, along with the built in BBQ.
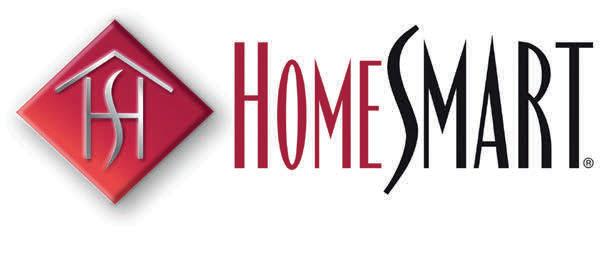

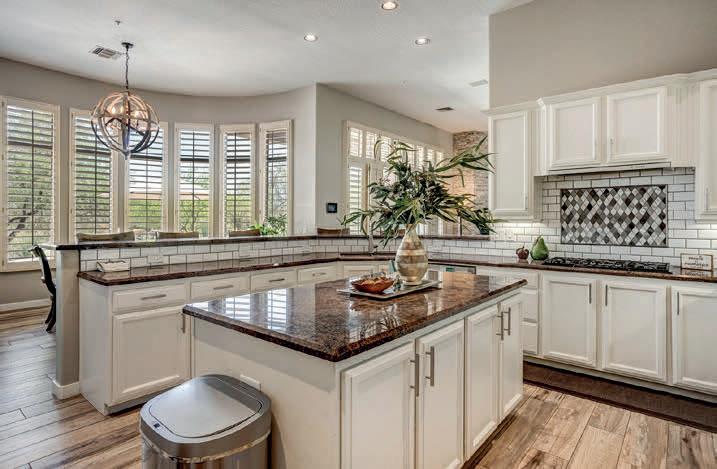
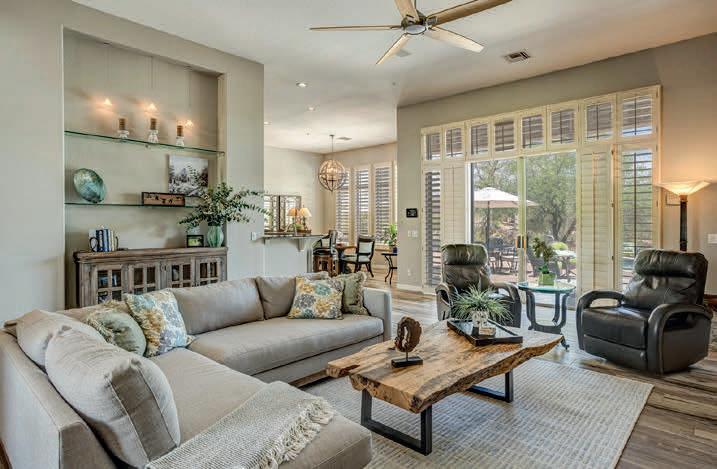


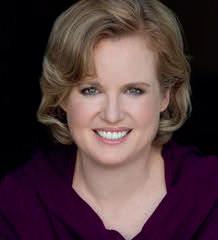



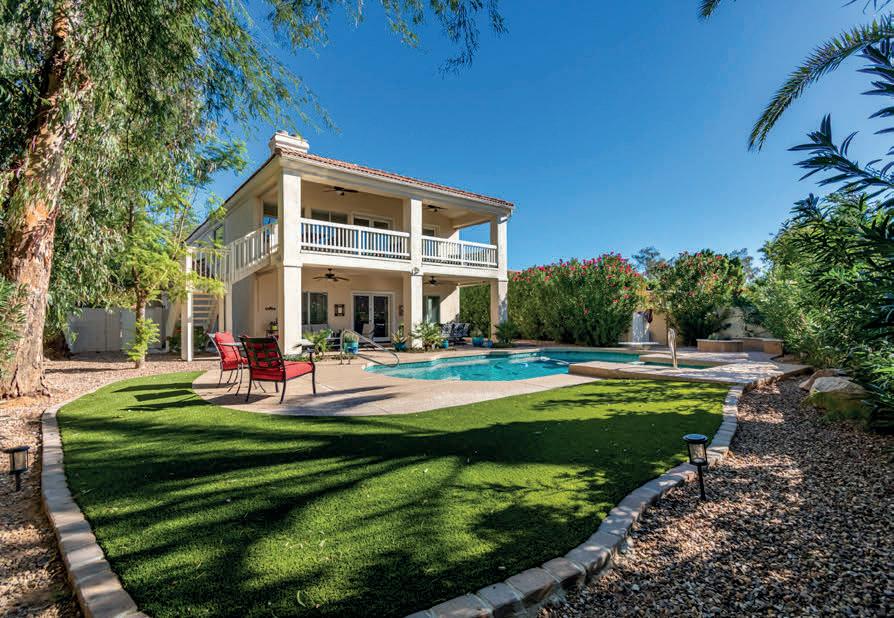



Corner lot, Model home with over $348,000 in upgrades, including OWNED SOLAR in Verrado! Excellent curb appeal w/stone accents, 3-car garage, and professionally landscaped yards are just the beginning. Follow the paver pathway to the custom entry doors and access this impressive home to discover soaring ceilings, layered crown moulding in all the right places, plantation shutters, pre-wired surround sound, tile flooring, a formal dining room, and a generous-sized great room making entertaining a bliss. Gourmet kitchen features a plethora of white cabinets w/crown moulding, SS appliances w/wall ovens, designer’s backsplash, spacious granite counters, a walk-in pantry, and an island w/breakfast bar. Large den can be an office or an extra bedroom. The oversized loft including balcony access & a dry bar w/wine cooler is great for a game room. The spacious main suite has a lavish en-suite w/dual vanities, a garden tub at the center, and a walk-in closet. Enjoy mountain views from the balcony! Expansive resort-like backyard is an absolute stunner! Covered patio, built-in BBQ, manicured landscape, a sparkling pool w/stone waterfall, plus a tastefully divided grassy area complete this paradise. Words don’t make it justice! Must see!


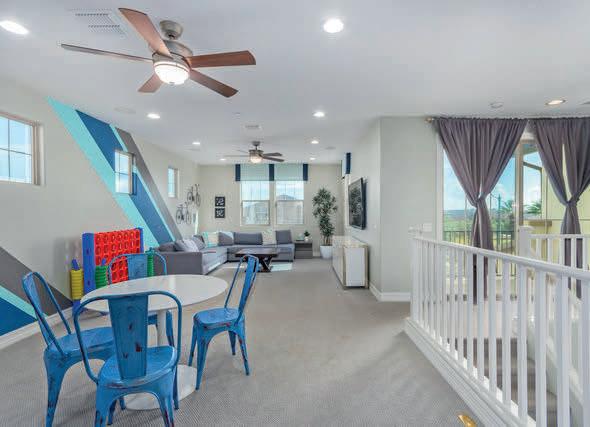







HUGE Price Reduction on this GORGEOUS 5 beds, 3 baths home in the desirable Stone Creek Community! Fabulous interior boasts a formal living room, plantation shutters, vaulted ceilings, custom paint, hardwood & tile floors t/out. On the 2nd level discover a cozy family room w/fireplace & bay window. Adjacent to it is the impressive eat-in kitchen offering SS appliances, granite counters, a pantry, subway tile backsplash, a breakfast bar & ample white cabinetry w/crown molding. On the 3rd level, you’ll find the main bedroom boasting a walk-in closet & an ensuite w/dual vessel sinks. Two bedrooms are downstairs. Air conditioned Garage!! Enjoy the large backyard with a full-length covered patio, storage shed & a mature tree for refreshing shade! Excellent location in the heart of Gilbert.

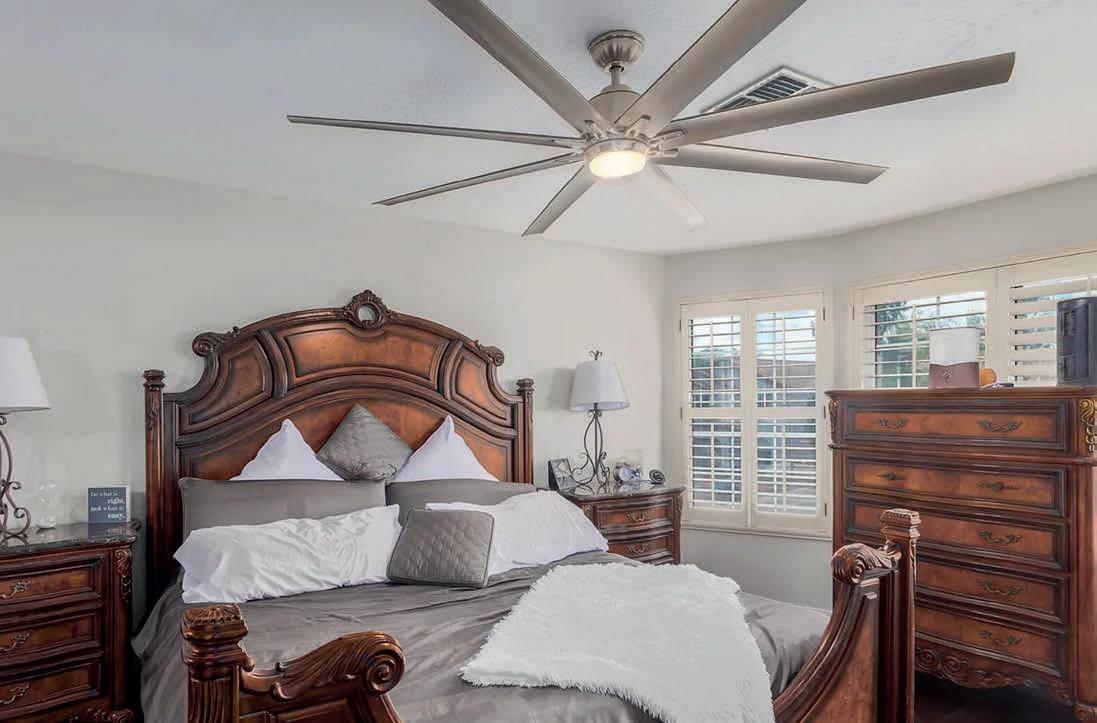
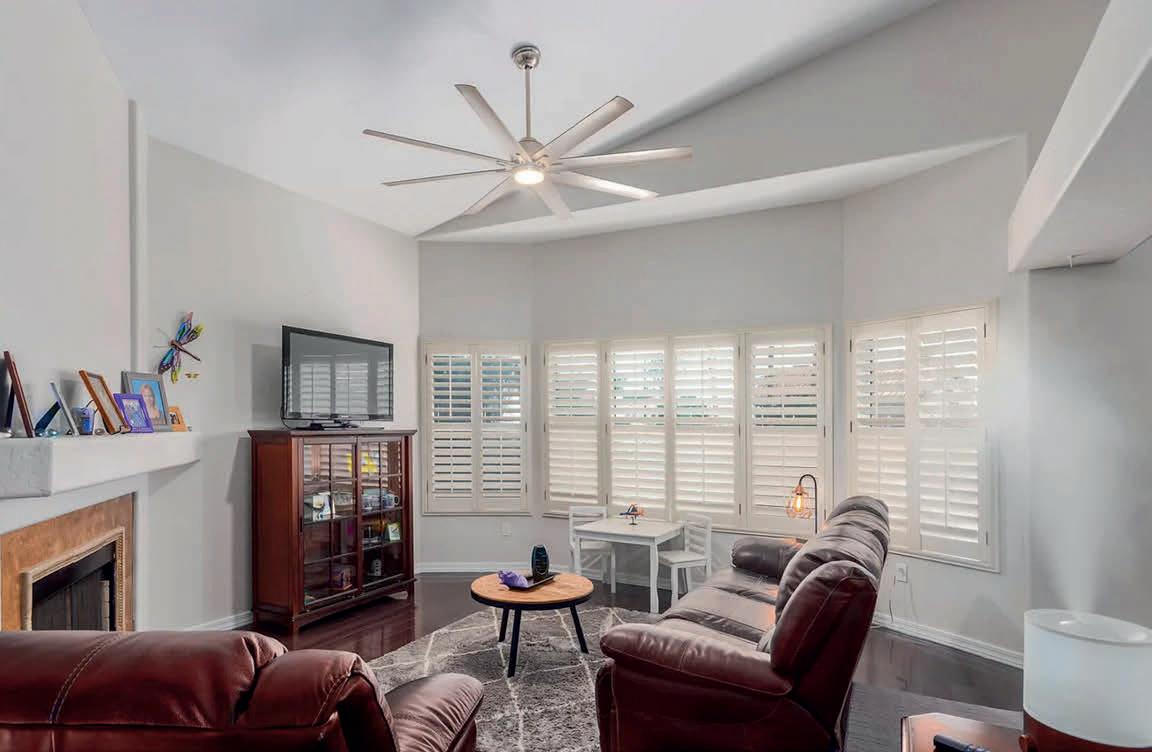
Rare opportunity to own over 3,100 sq ft for under $500K. Beautiful, 3 beds, 2.5 baths home with over 1,800 sq ft upstairs and over 1,300 sq ft downstairs. Bright kitchen with sunlight. Large living/family room Open dining and sun room with access to backyard. Downstairs features 2 beds, ½ bath, large living room with two bonus rooms for home business, office, gym, game room etc and is plumbed for more! PERFECT for growing family, home business or in law suite very private, partially enclosed spa room with hot tub that conveys. All level, gorgeous lot with raised garden beds , fruit trees, roses, and grape vines. Wood burning stove Spacious 2 -car garage. Well kept home that offers so much! A Gem at an affordable price. VERY MOTIVATED SELLERS OFFERING $15,000 credit at closing.


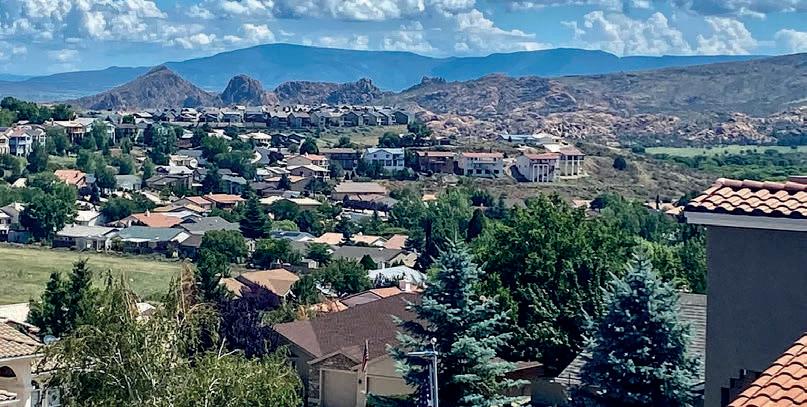




Wow! Gorgeous 4-bedroom corner lot property in Peoria is a dream come true! Prepare to be impressed by a captivating interior showcasing spacious living areas, travertine floors, highvaulted ceilings, neutral palette, & a gorgeous stone fireplace perfect for the upcoming winter. The fabulous chef’s kitchen features a plethora of wood cabinets, granite counters, mosaic backsplash, recessed lighting, SS appliances, double wall oven, an island, & a peninsula with a breakfast bar. Enjoy relaxing in the bright main suite featuring a private bathroom with granite dual sinks, jetted tub, & a walk-in closet. Two of the secondary bedrooms are connected by a “Hollywood” bathroom with beautiful finishes. PLUS! A fantastic, finished walk-out basement offering a sizable living area with a media niche, a custom bar and a half bath. The HVAC in the basement was just installed in 2022. Don’t forget the backyard made for entertaining with a beautiful saltwater pool, built-in barbeque and a basketball court. You can bring your toys as well this amazing property has 2 RV gates and NO HOA. Schedule your appointment to view your dream home today.


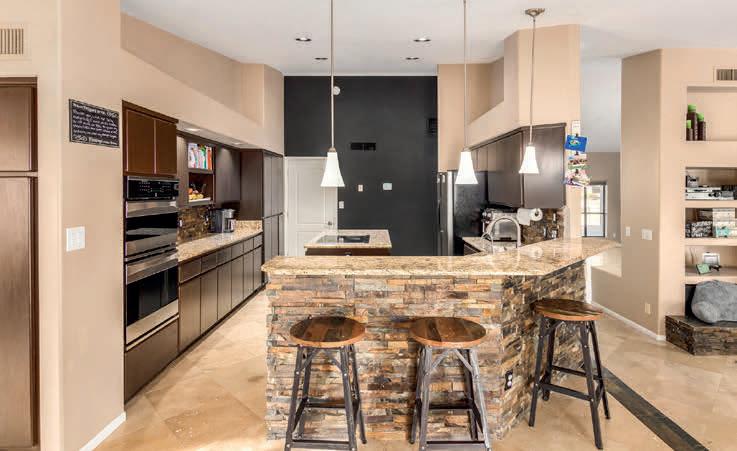





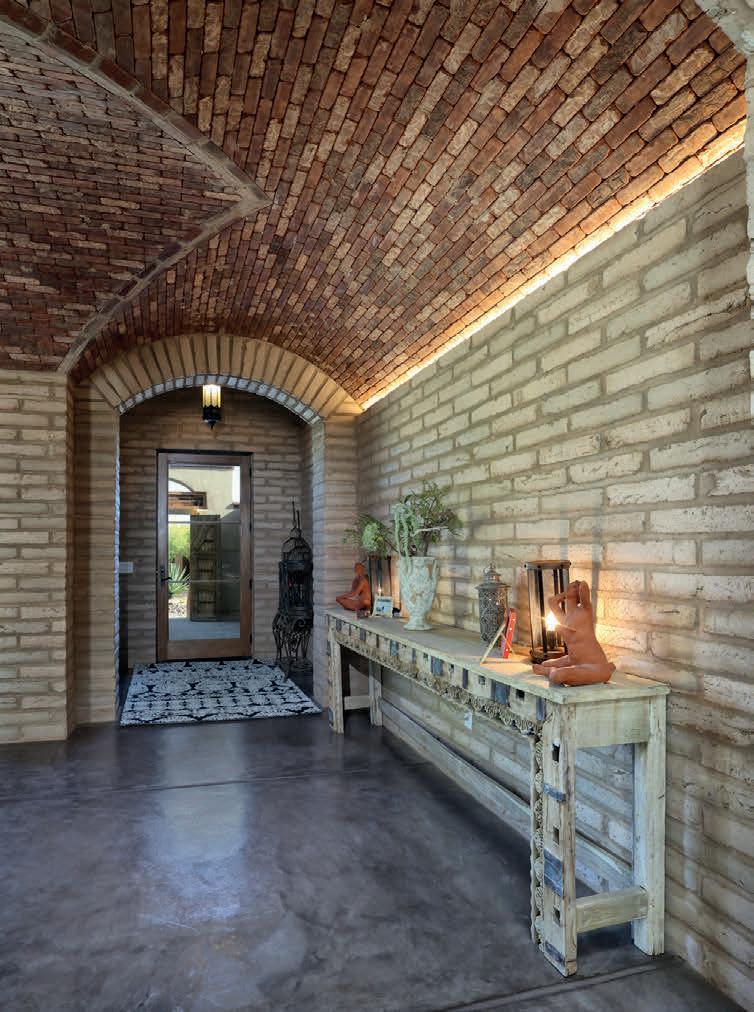

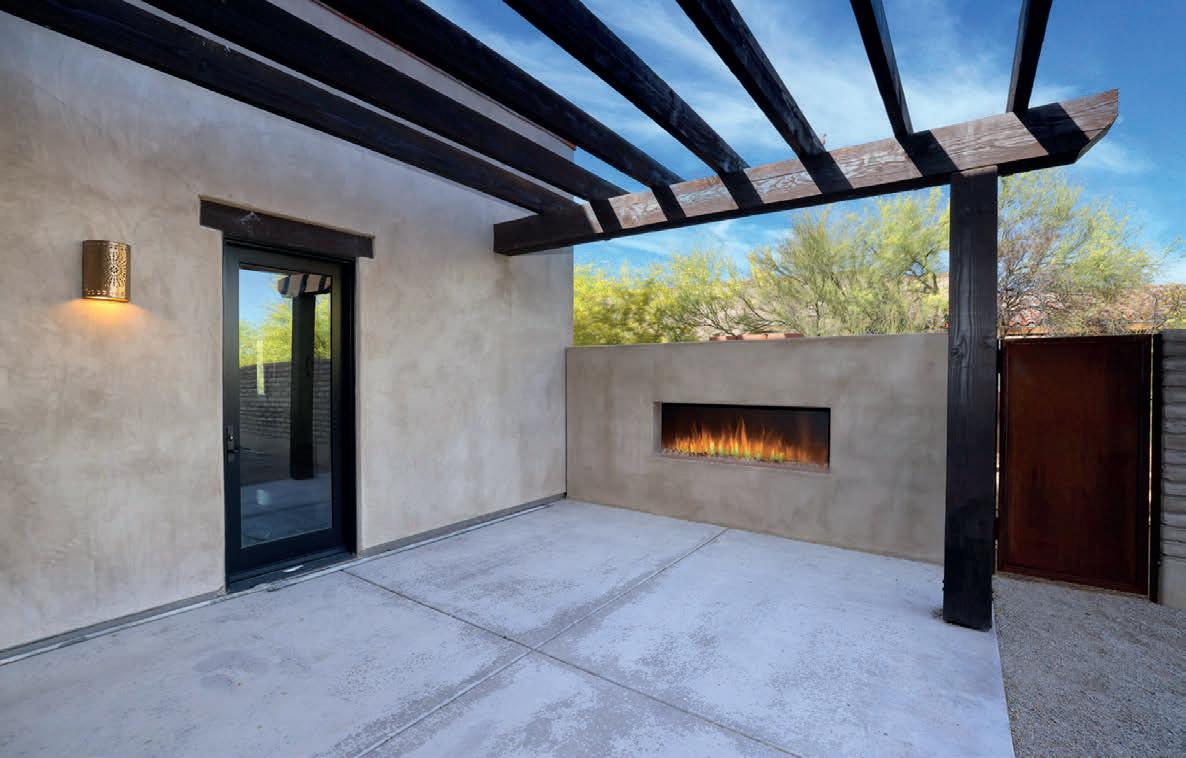
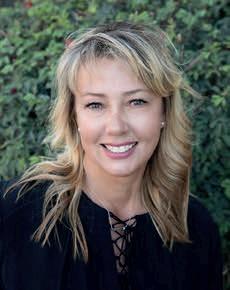



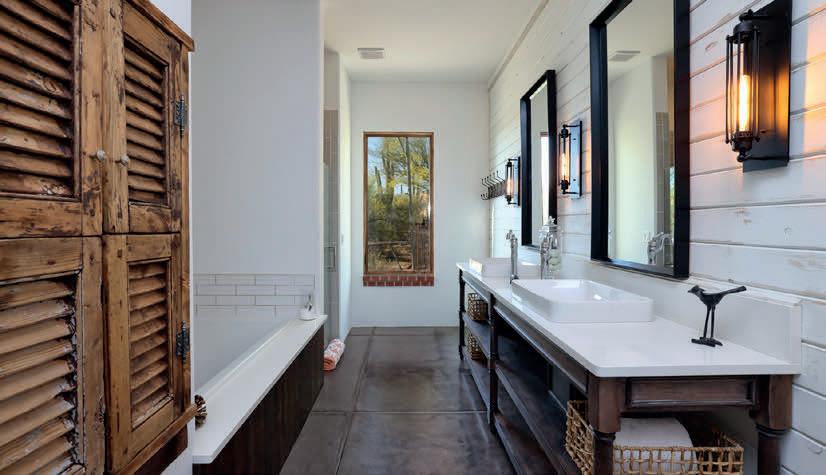

4 beds | 3 baths | 1,990 sq ft | $400,000 . Practically new (2020) K. Hovnanian single-level home with beautiful finishes! Don’t wait for a builder, this upgraded home is ready for you now! With 4 bedrooms/3 full bathrooms plus a den you will appreciate the split floor plan. The owner’s suite and the guest suite are tucked away from the other secondary bedrooms. The upgraded kitchen has Birch cabinetry, stunning granite countertops, Subway tile backsplash, a roll-out trash feature, an oversized island with plenty of seating, stainless appliances, and a dedicated pantry. The backyard is huge and has been started for you with a cozy pergola and kids’ playground equipment!
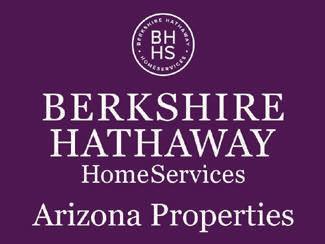


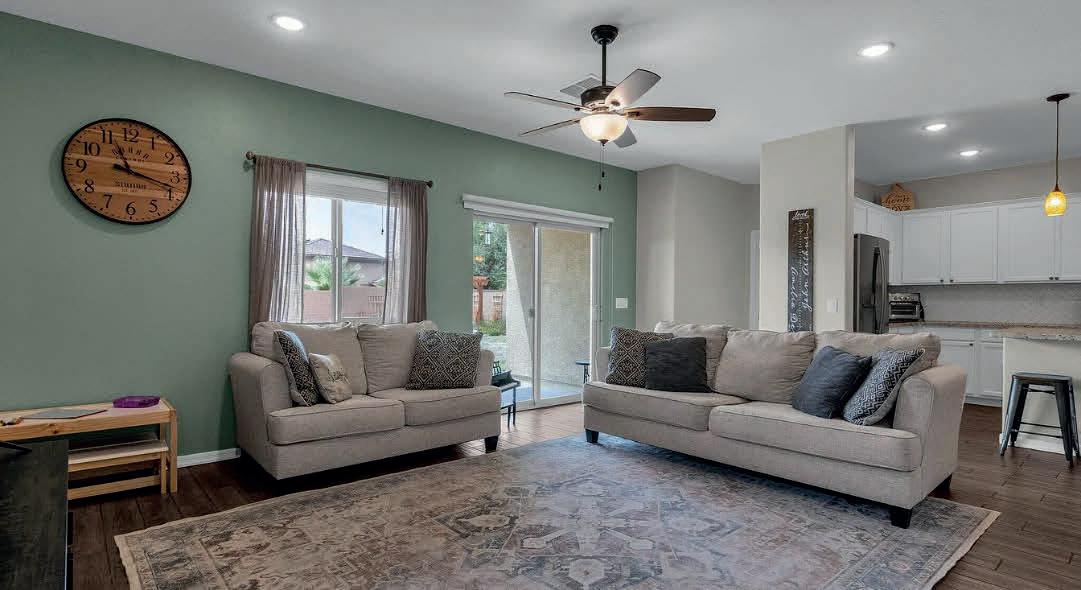
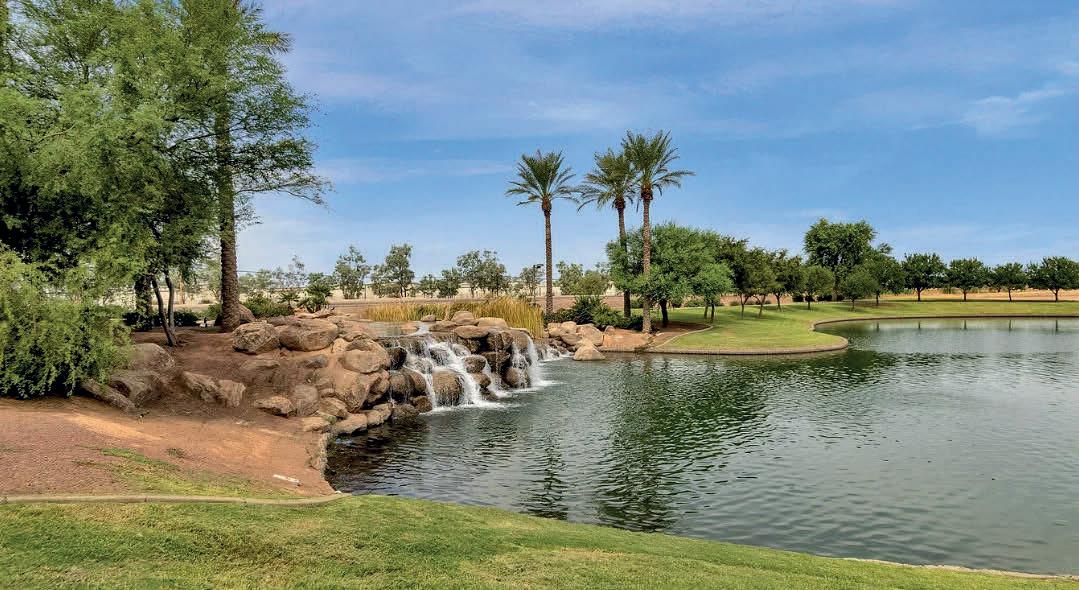
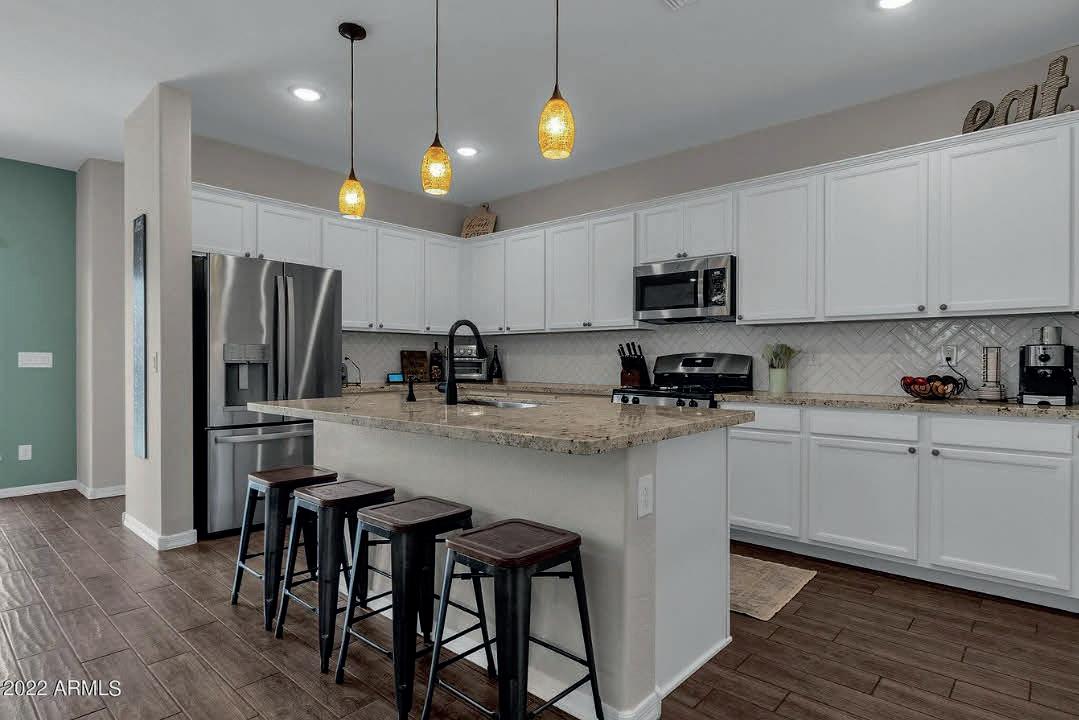
The rest of the yard is ready for YOUR design. You want a huge pool? This yard is big enough! The Villago lake community has beautiful walking paths and multiple children’s playgrounds. Home has Energy Star package and Radiant Barrier package in attic! It is close to Villago Park, grocery stores and local restaurants! Hurry, before it’s gone!




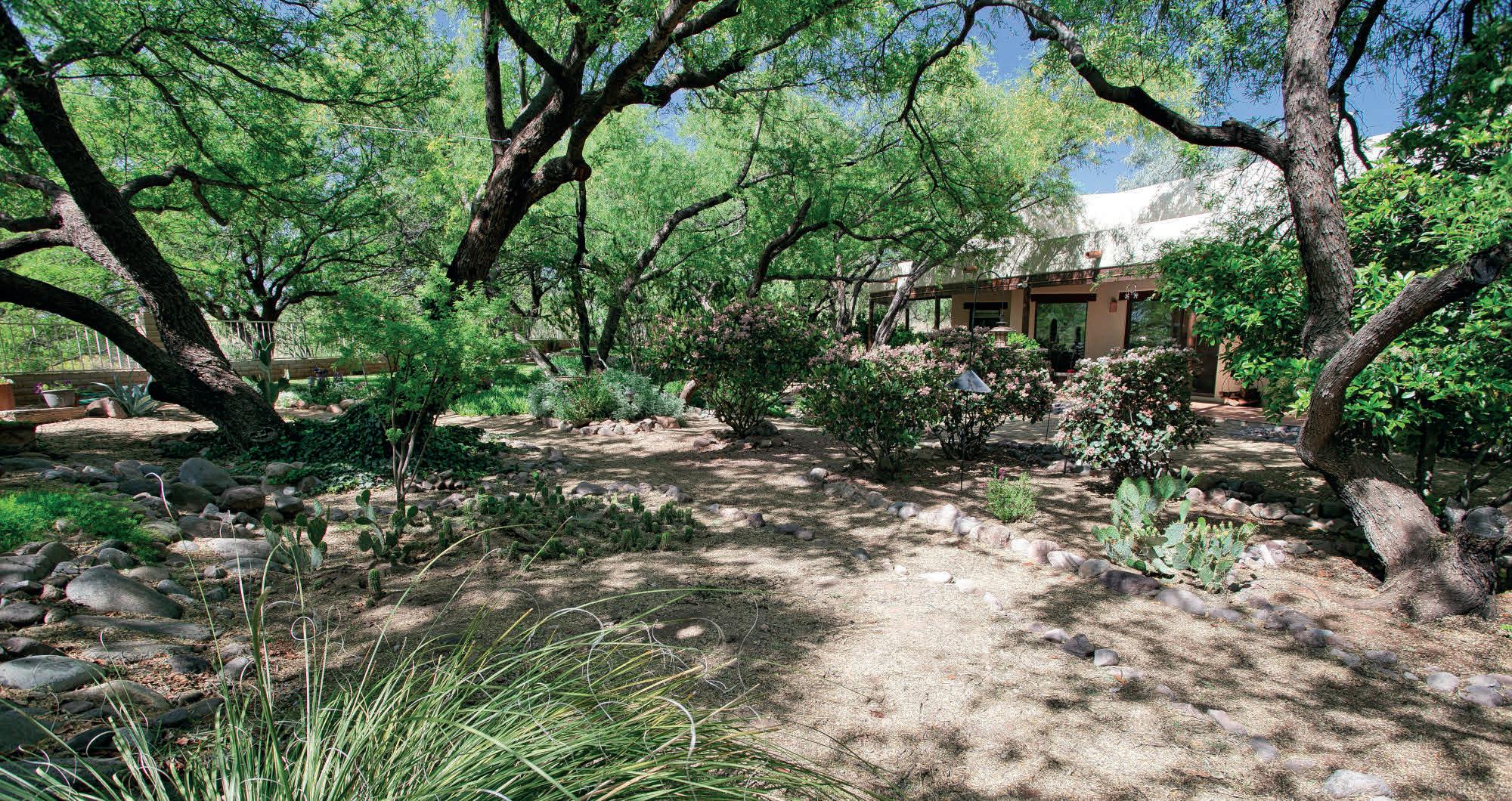
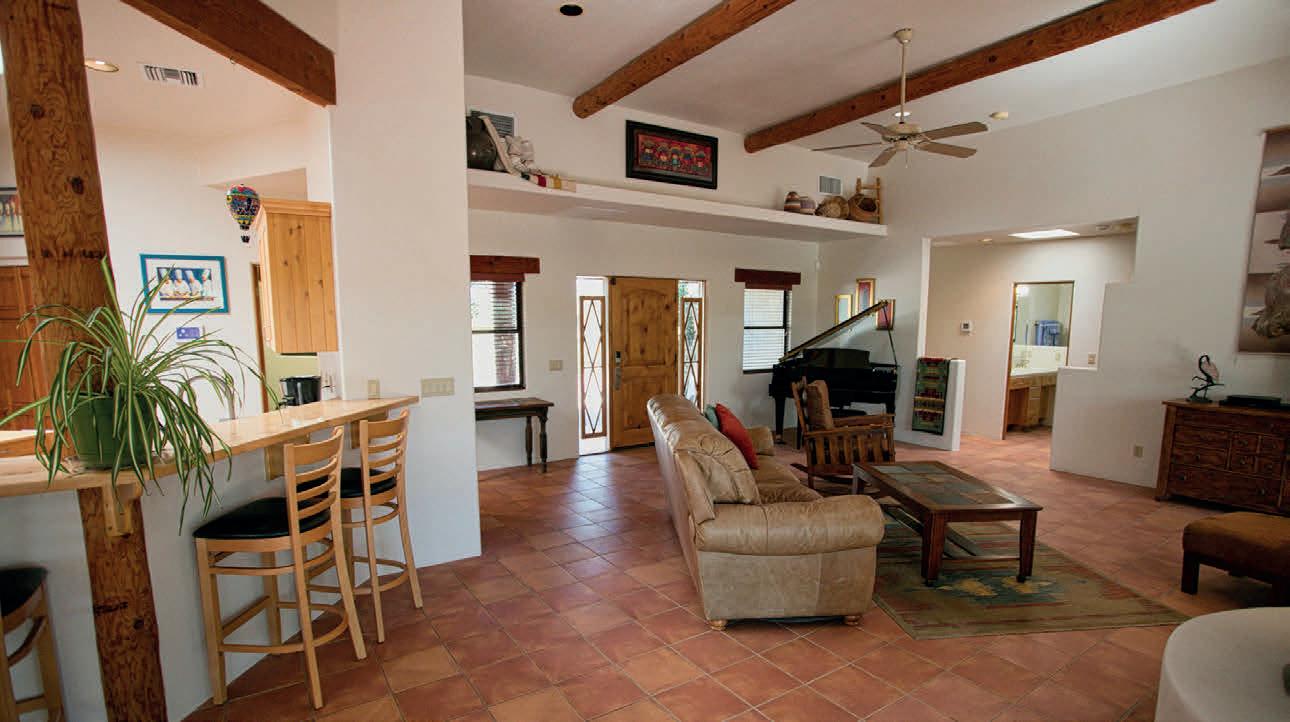
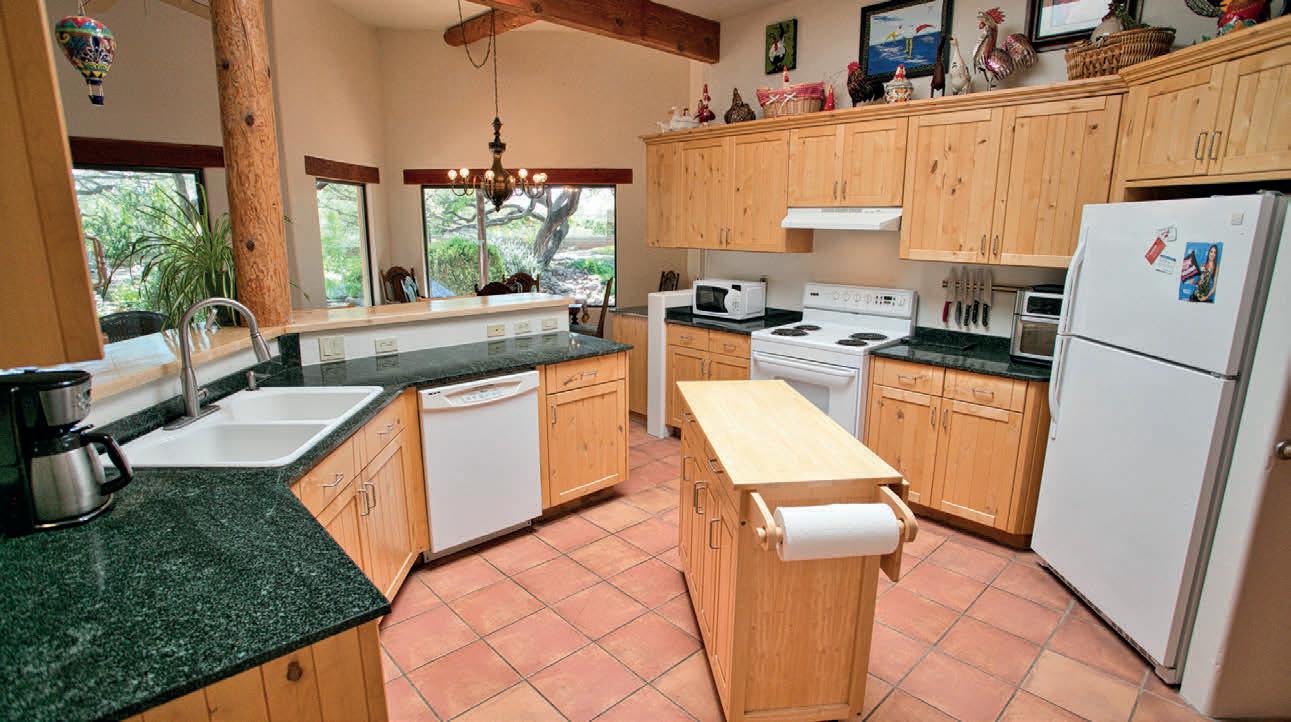



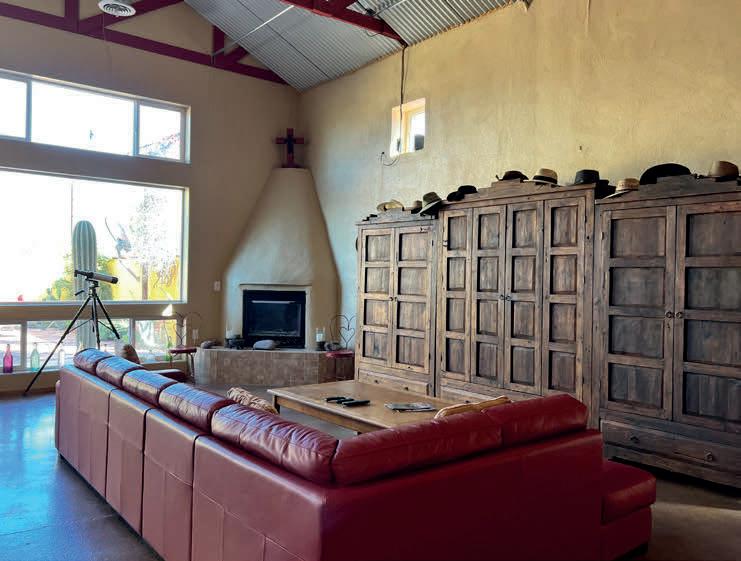


Very unique Rural Property close to Lake Caballo and Elephant Butte Dam. Easy Access to Interstate 25 to the east, and west on Hwy 152 to Silver City and Gila Nat’l Forest. 5,300 ft elevation with 360 degree views. 7.31 acres includes Home plus Outbuildings. The outbuildings have been used for 32 years as a Custom Saddle Shop. Owner has retired. Unlimited possibilities as a business/residence, multi car/vehicle garage. Mild winters, cool summers, and starry, starry nights.
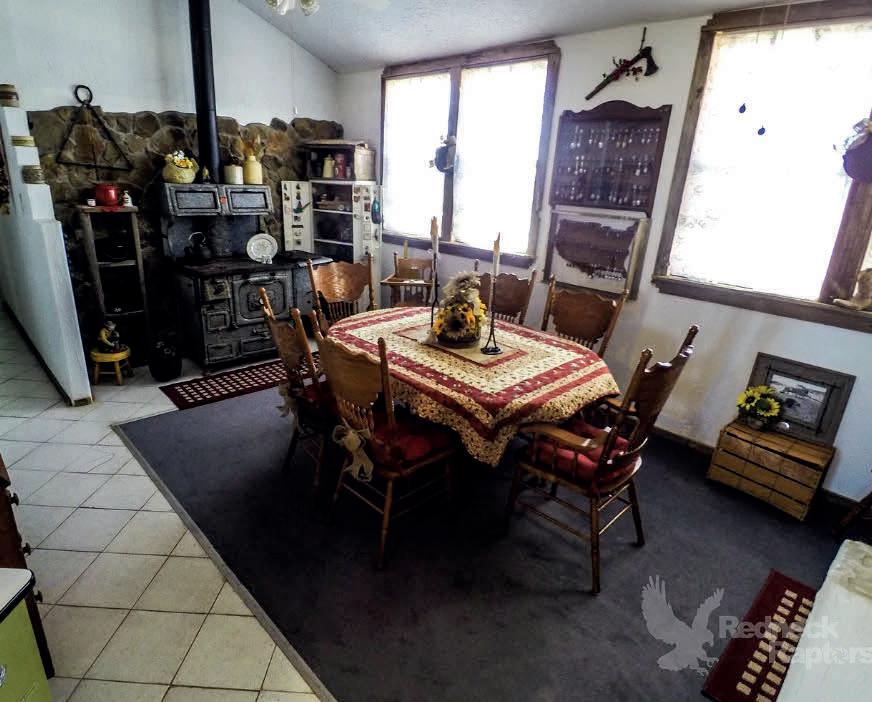
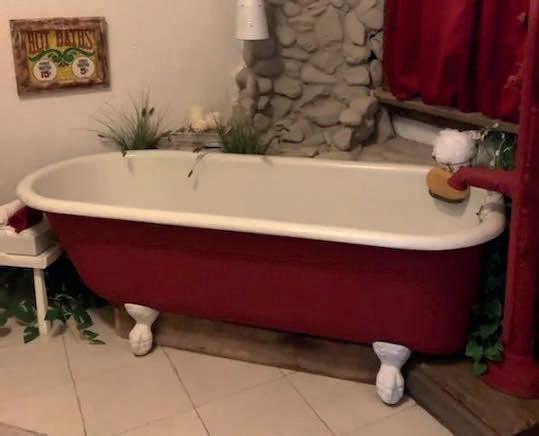

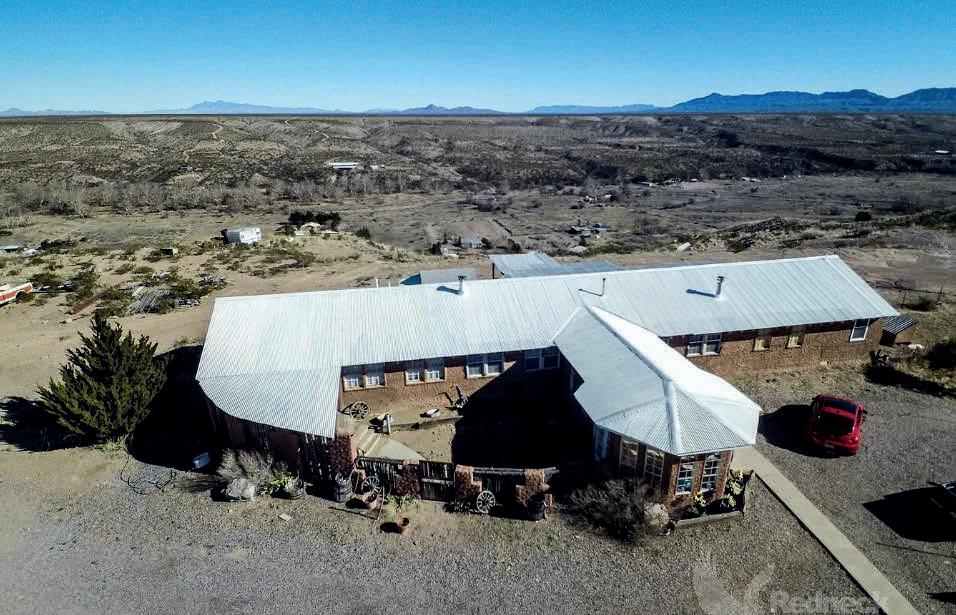

4 beds | 3.5 baths | 2,767 sq ft | $613,000. Exquisite custom built Southwest style home on a .5 acre lot located in the highly sought after Rio Rancho Estates (Vista Entrada). It will feel like home when you walk through the front door into the beautiful foyer. Enjoy the stunning views from the master bedroom suite and deck, as well as the backyard patio with a custom fireplace and outdoor roll-down sun shades for privacy. Great schools, close to shopping, and very close to Highway 550. Pride of ownership is evident in this beauty. The property has a new 338 sq ft, 1-BR/1-bath, heated studio in the backyard. This studio can be used as an Airbnb if desired. Backyard access. Total BRs 5, total baths 4. TPO roof in 2018 with warranty, stucco, new block wall. A/C units 2006 use R22 freon, water heater installed in 2012. Seller offering Home Warranty with refrigeration through Old Republic.
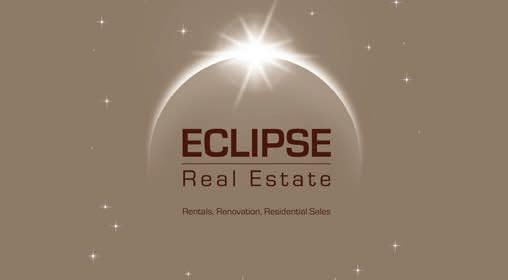



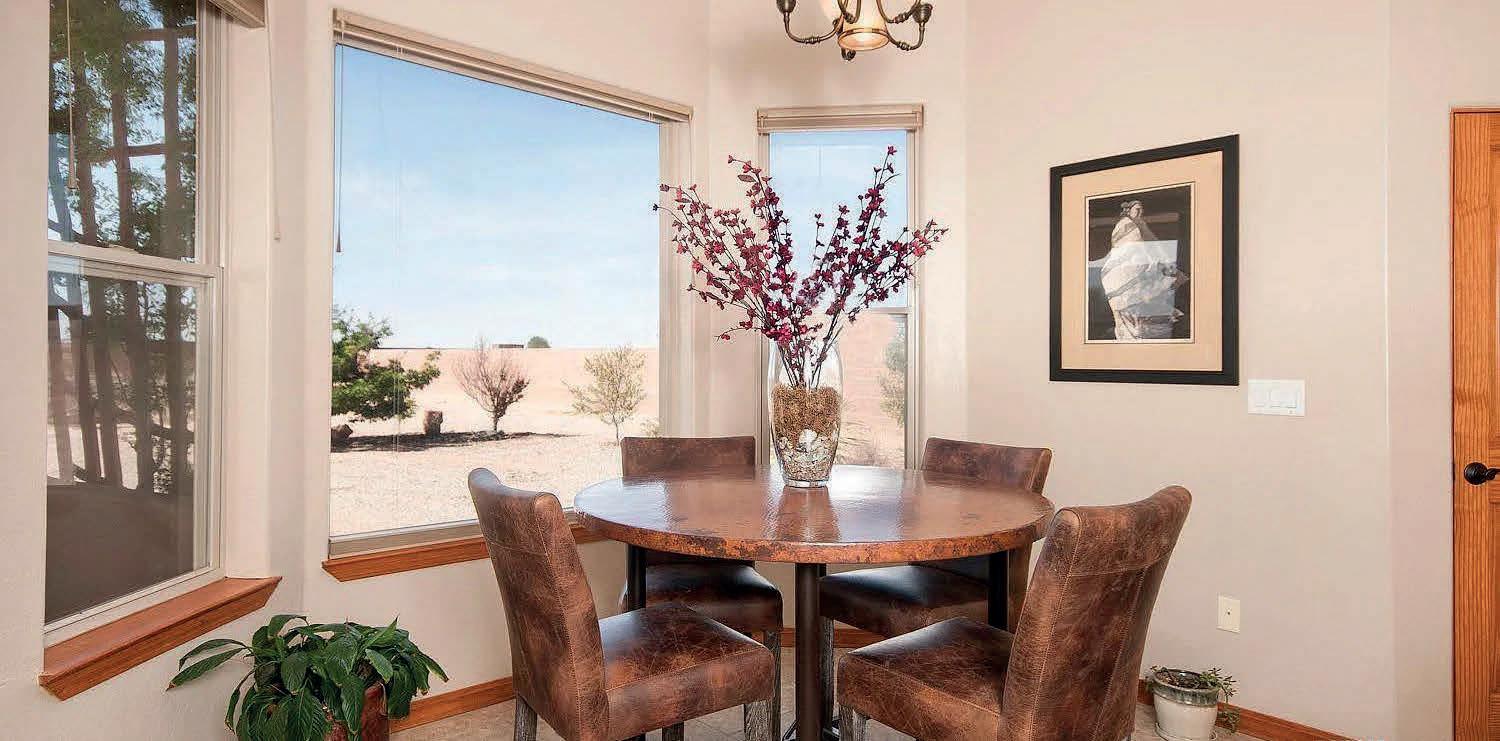

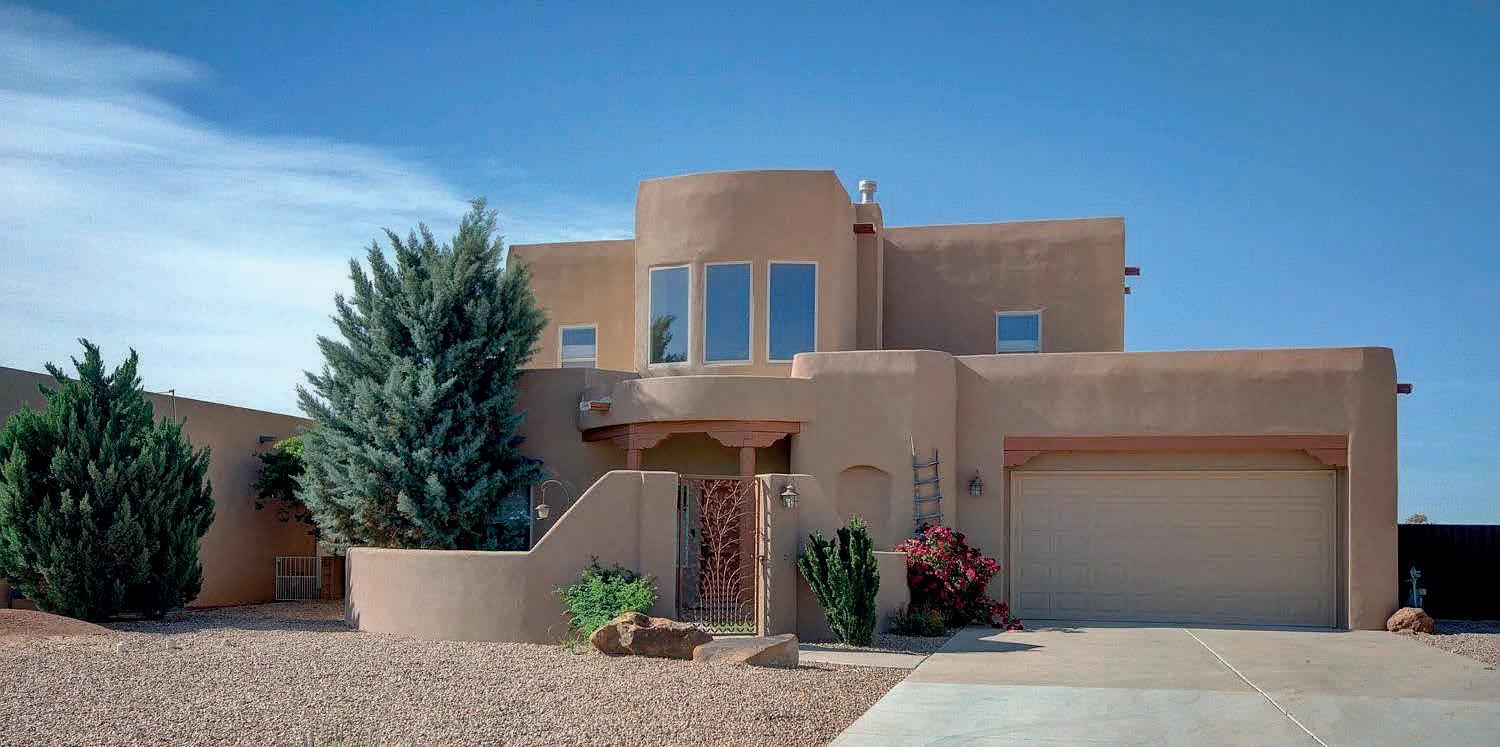
Seeing is believing! Perfectly placed & nestled amongst its trees with its awesome views, this enchanting residence has it all. Grand estate on 1.32 AC with parklike setting. Elegant foyer. Beautiful wood floors. Amazing plaster walls. WOW, living room with beamed ceiling, curved wall of windows & wonderful views of the majestic Sandia mountains & breathtaking yards. Chef’s dream kitchen with spacious breakfast room. Formal & informal living spaces for today’s busy lifestyles. 20x15 den. Office/4th BR. 2 luxurious owner suites. Enjoy the resort ambiance with decked above ground pool to cool off in, lawns to play on, covered portals to relax under & gardening areas to tend. Magnificent construction & attention to detail. Arches. Nichos. Radiant heat. Owned SOLAR SYSTEM! 3 car & RV garages.


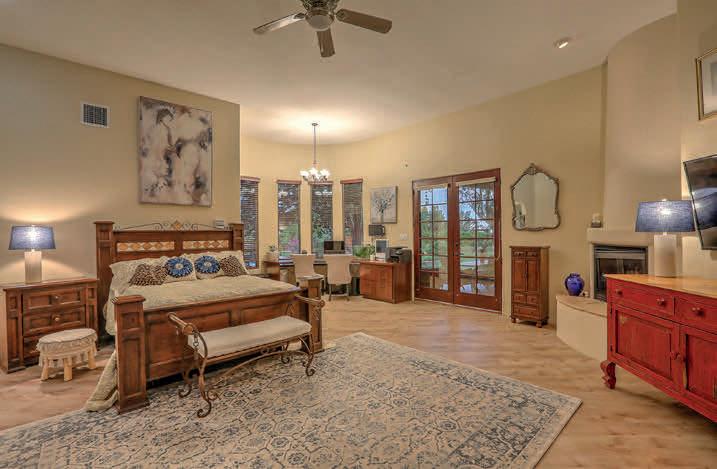


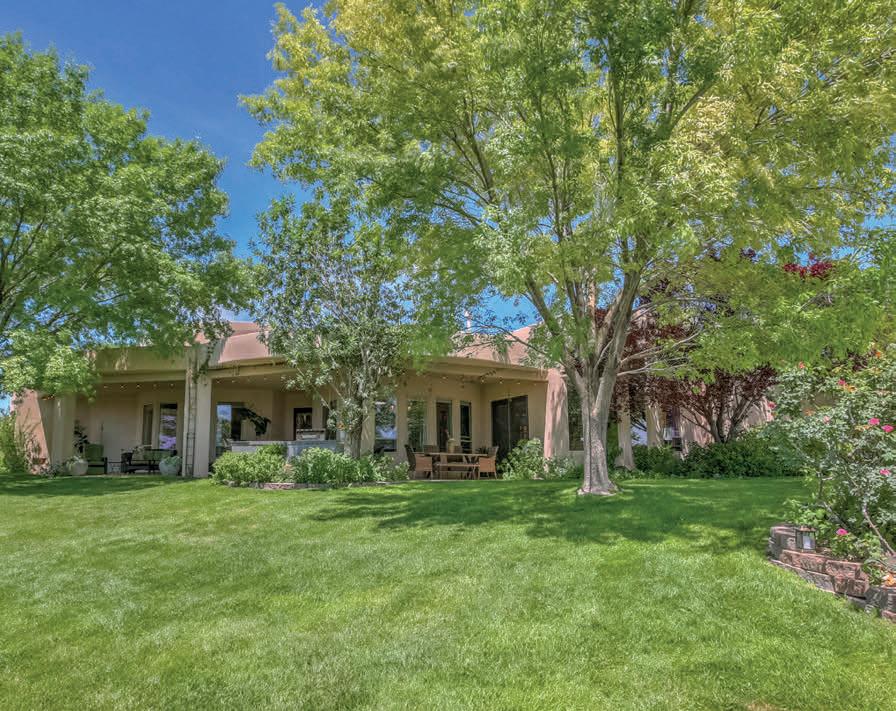
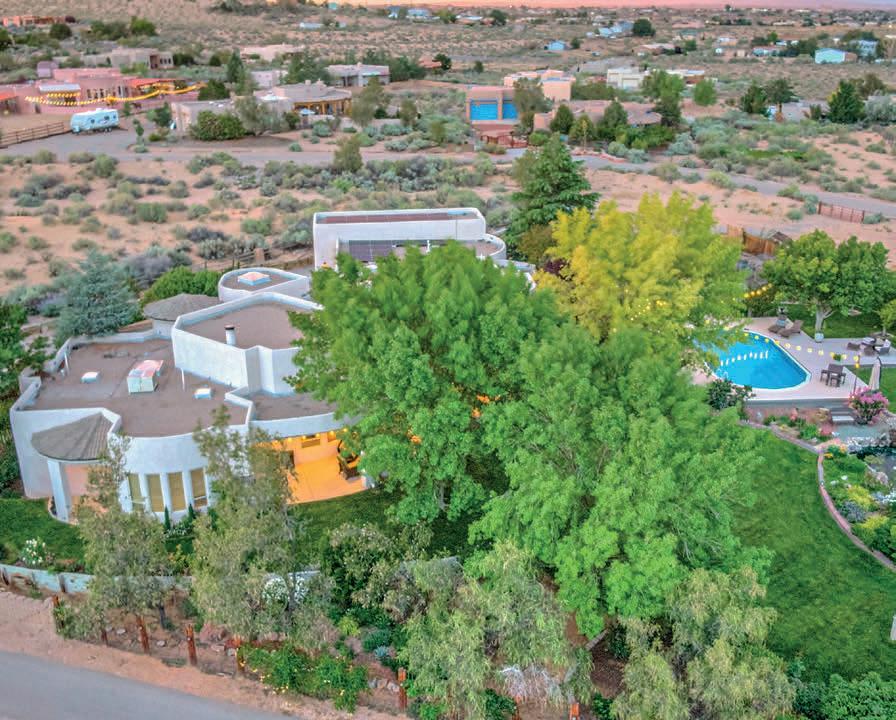
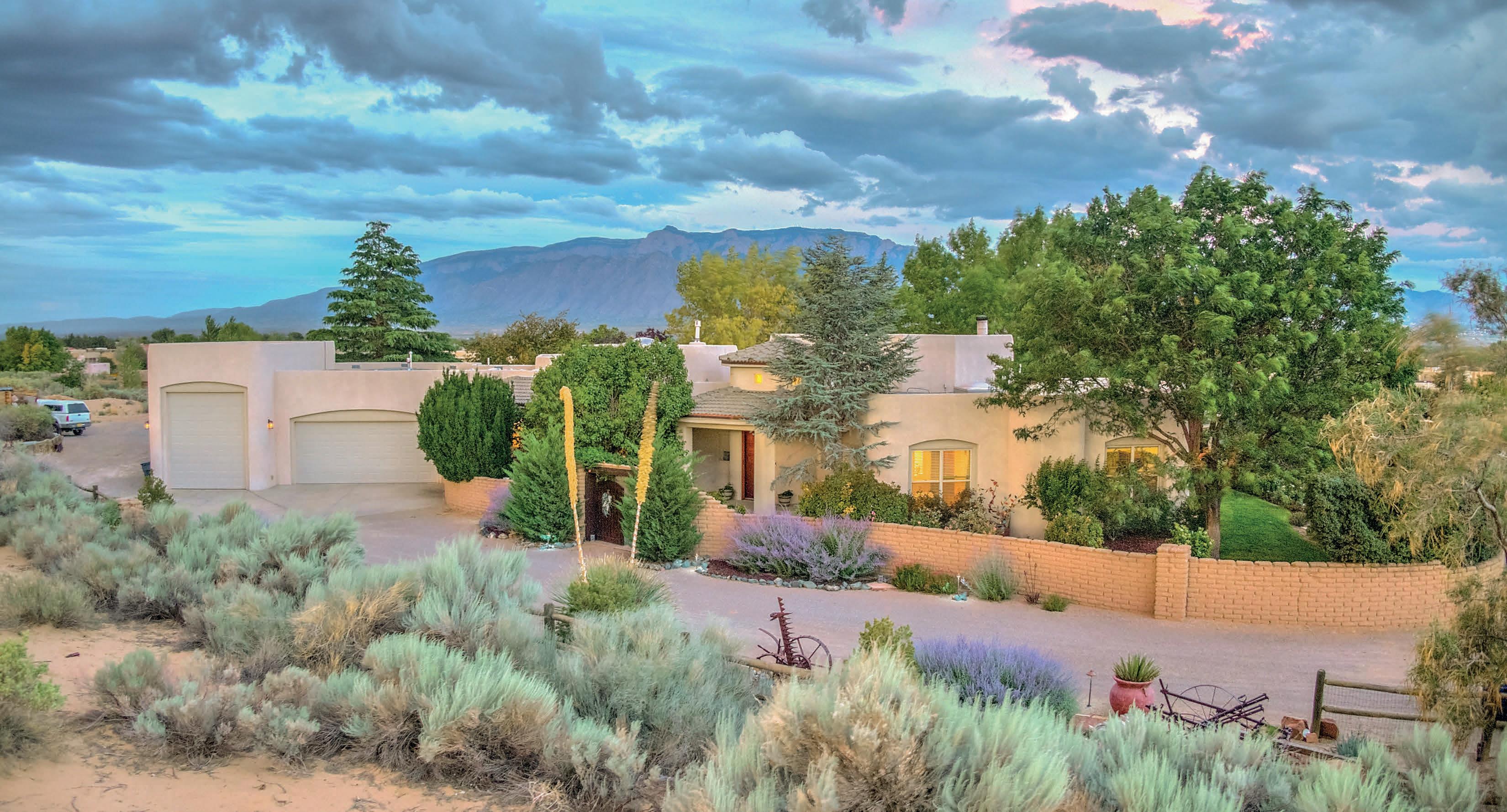









Rare opportunity awaits you to live in this luxury custom estate. The owners spared no expense in maintaining this exquisite property. Enjoy breathtaking Sandia Mtn views as you relax on the large covered patio. Located on almost one full acre in the exclusive/gated community of Bosque Encantado. There are many updates which include granite countertops in chef’s kitchen and bathrooms, stainless steel appliances, remote controlled window shades, ac/furnace in 2021 plus so much more that you must see in person. Other features of the home include Brazilian slate, maple flooring and cabinetry, radiant heat, custom Mexican hand-carved scrolled wood mantle, extra large laundry with plenty of storage, finished oversized 3 car garage, skylights throughout. Includes over 1,000 sq ft casita that is ready for your guests to enjoy a private bedroom suite. Newly added kitchen area provides endless possibilities for this bonus space. Owned solar panels added in 2016 keep utility costs very low. The love and care put into this home is indisputable.
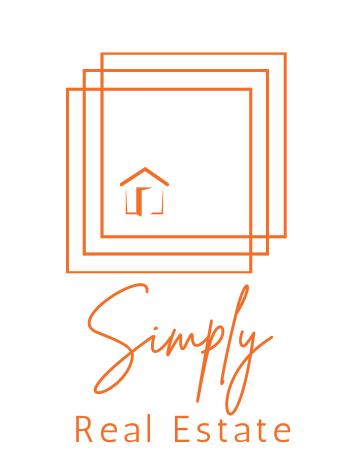

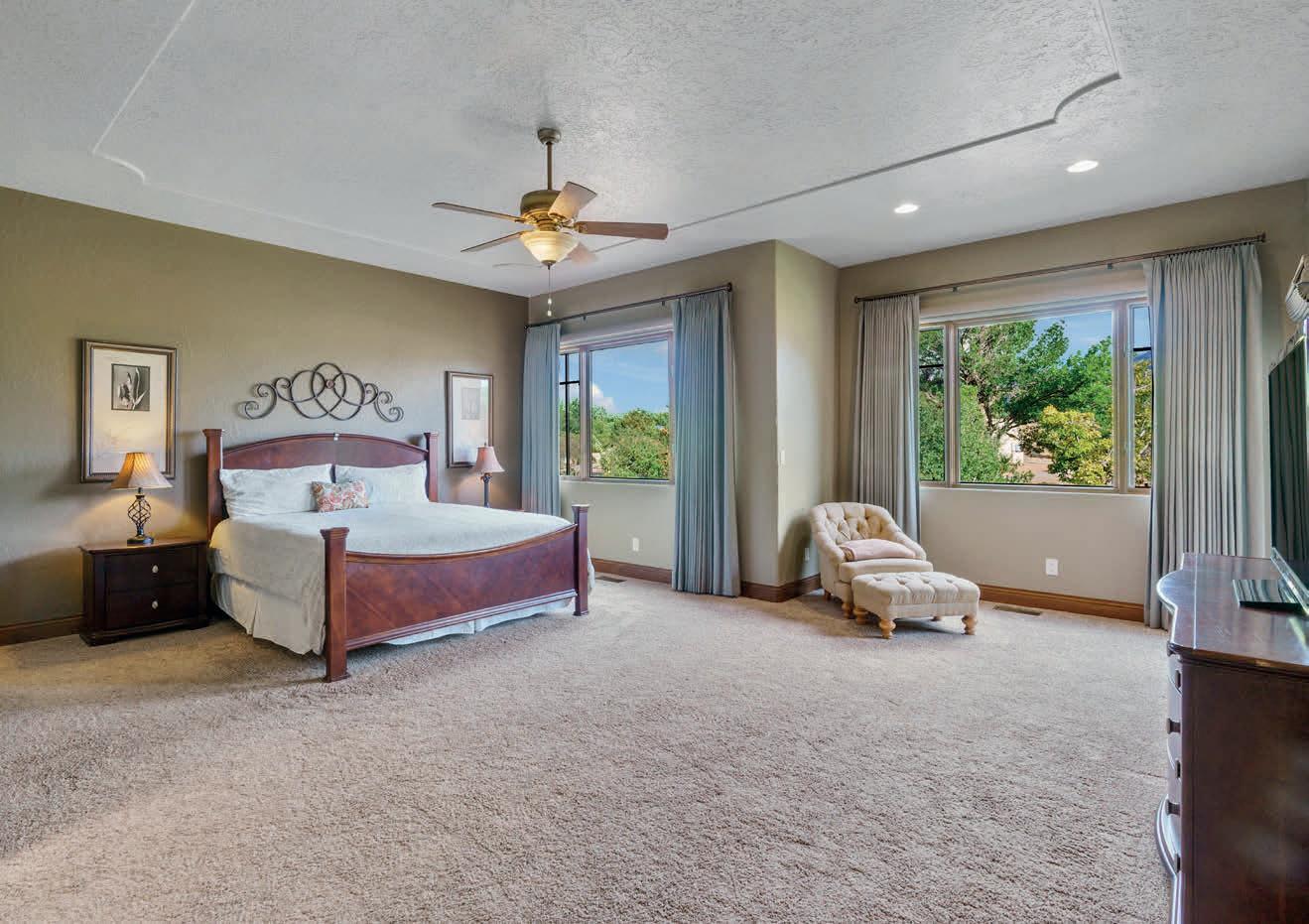




This is The Real. Authentic and charming adobe on 4 acres of Heaven, New Mexico, yet only 40 minutes to Santa Fe and 30 minutes to Las Vegas. The home is thought to be over 200 years old and comes with all the charm and authentic pueblo style you would expect. Brick and flagstone floors, hand hewn vigas with cedar latillas, plaster walls, and multiple fireplaces. The home sits on a bluff over the Pecos River, and it’s rumored to at certain points have been a Stage stop on the Old Santa Fe Trail, and a monks retreat center. If these walls could talk! Next to the home is a large 1,456 sq ft barn/garage which has a full rollup door, concrete flooring and electricity. Fully fenced with 4 wire barbwire and gated at driveway entrance.
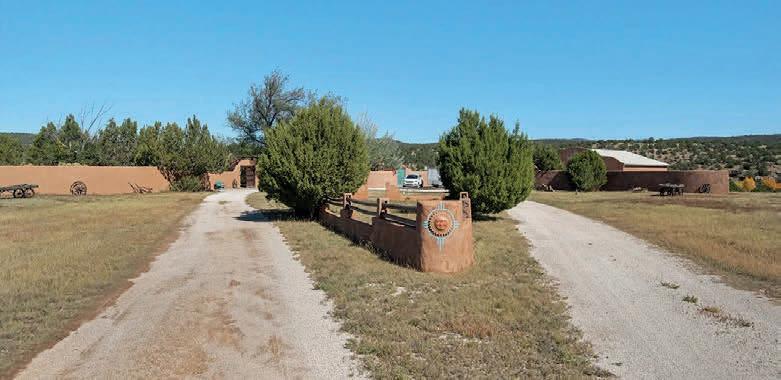
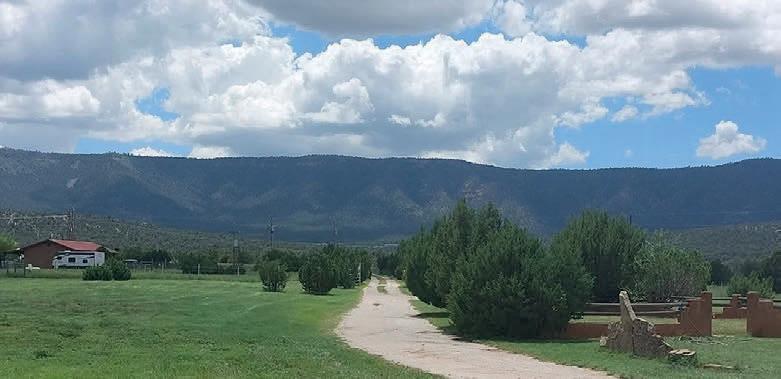
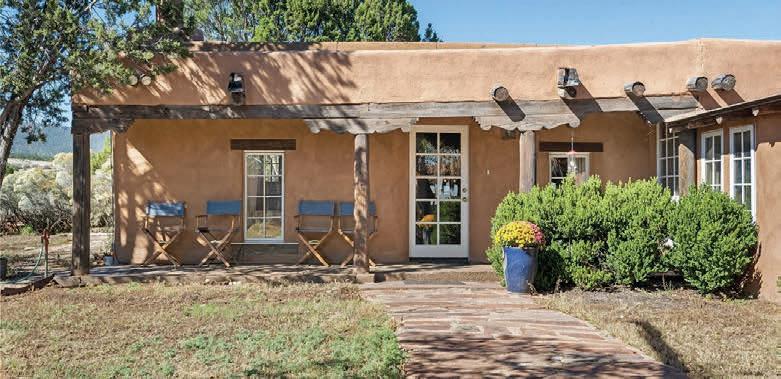



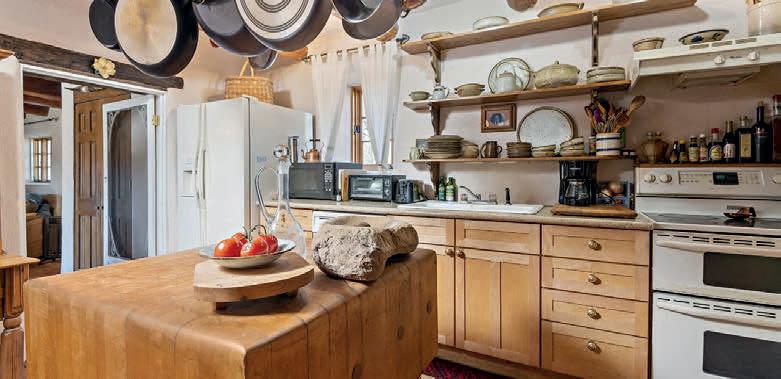
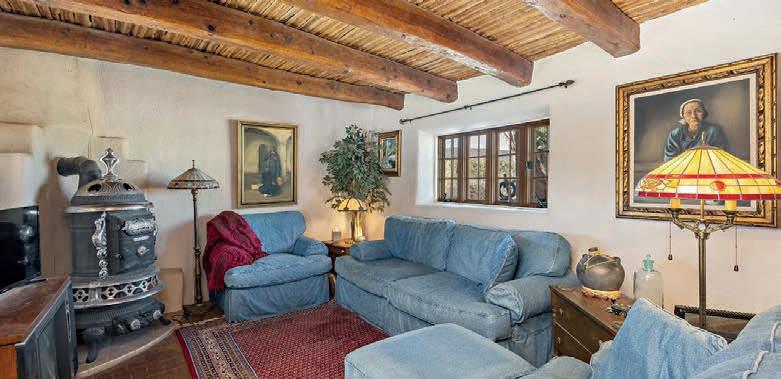



Absolutely stunning Toll Bros home, completely renovated with high-end finishes and thoughtful design. A chefs dream gourmet kitchen with high end Wolf appliances, 32’’ Subzero Fridge & Freezer, full length wine fridge and walk in pantry. Downstairs features a private office, formal living and dining spaces, a generously sized great-room with moving glass wall opening to the resort like backyard. A beautiful grand staircase leads you upstairs where an oversized owners suite is totally separate from three additional bedrooms and two bathrooms. The owners suite was remodeled to include a bedroom that now serves as a grand closet / dressing room with custom built in cabinetry. The backyard oasis is an extension of the living space, with a full gourmet outdoor kitchen equipped with all stainless steel appliances (oven, grill, fryers, warming drawers). All gas fire pits illuminate the pool and pool house with bathroom.







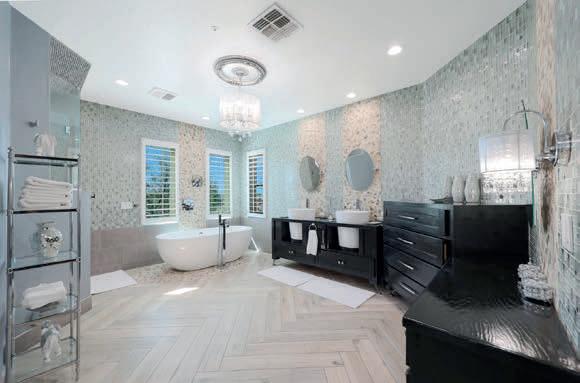


4 BEDS | 3 BATHS | 2,219 SQ FT | $718,000. Beautiful new build on premium corner lot, N/S exposure, completed in 2021. You’ll love the high-end upgrades! Step into the fresh open-concept living area with split-master floor plan, custom lighting fixtures, and tiled throughout. The kitchen is meticulously designed with white shaker-style-lit-cabinets, oversized island, and equipped with all appliances. Check out the bonus game room with separate surround sound system and wet bar, ready to host any party. Smart home features include: smart lighting, connected home and security, multi-zone surround sound indoor/outdoor, and Ring Elite doorbell system. Enjoy a low maintenance backyard oasis, piped for natural gas to build your perfect BBQ. Surrounding amenities include: hiking trails, bike paths, playgrounds, golf, and Lake Pleasant. If you are a sports aficionado, then you will enjoy a short drive to Peoria Sports Complex and State Farm Stadium for the upcoming 2023 Spring Training games and Super Bowl.






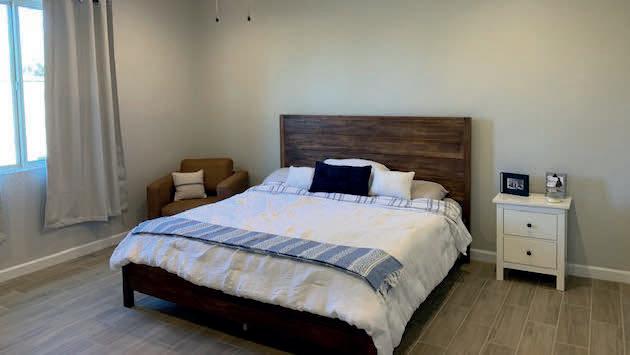

















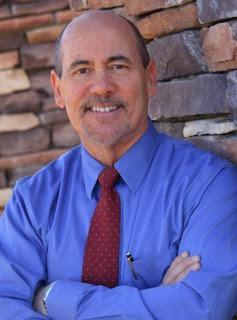







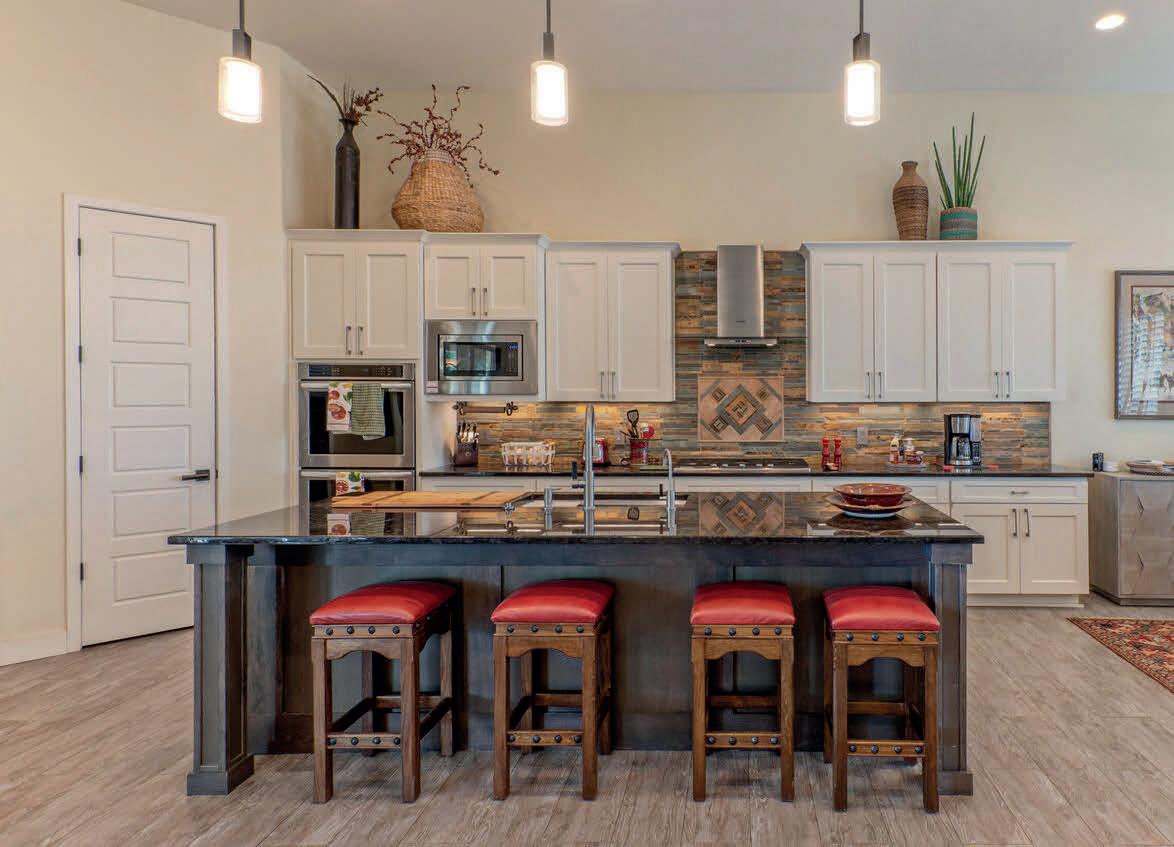

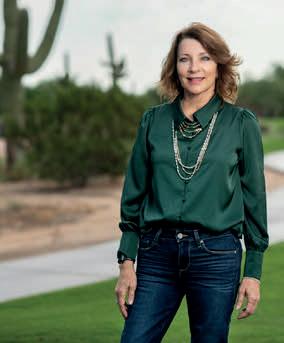


When you are looking to buy or sell make sure you find an agent that you can work with. Your Realtor should be a trusted part of your financial team that can help you navigate market changes as well as your personal goals. Check out the QR code below for a great tool that helps you monitor the value of your home, just as you would any other investment. Homebot helps you monitor the market but your home specifically. There are also helpful tips for what to do with your equity and current loan options. If you have any questions, please reach out and let’s chat.


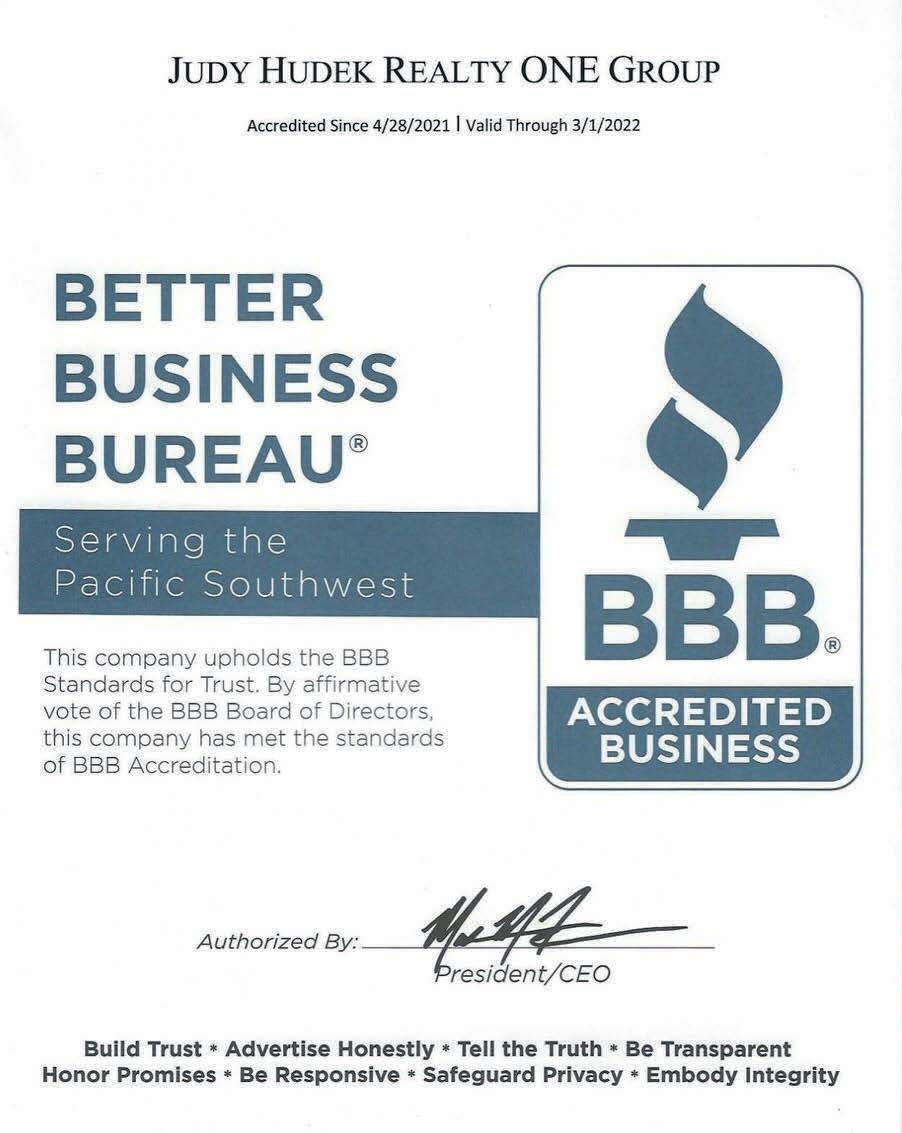
Realty ONE Group Paradise Valley 11211 N. Tatum Boulevard, Suite 120 Phoenix, AZ 85028 Mobile: 602.300.4838







This charming home in Madison Village, Phoenix welcomes a new family to come make their memories! The open concept kitchen to dining, family room and fireplace area make for an updated floorplan; yet the home beams with cozy character. You will be in walking distance to The Genuine, Luci’s, Swizzle Inn, Sweet Republic, The Whining Pig and much more in a family friendly neighborhood with no HOA. The low maintenance backyard pool and covered patio are perfect for family fun or lock and leave stays. In January 2022, the home had a brand new roof replacement and new kitchen appliances. In 2016, new hot water heater, and new pool pump, plaster and much more. This is the highly desired Uptown Phoenix location in a lovely neighborhood; a home ready for a new chapter!




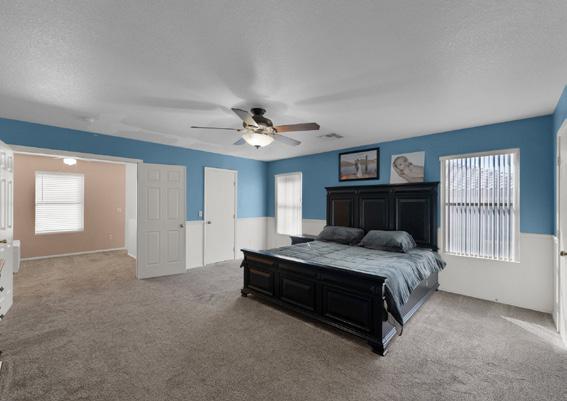




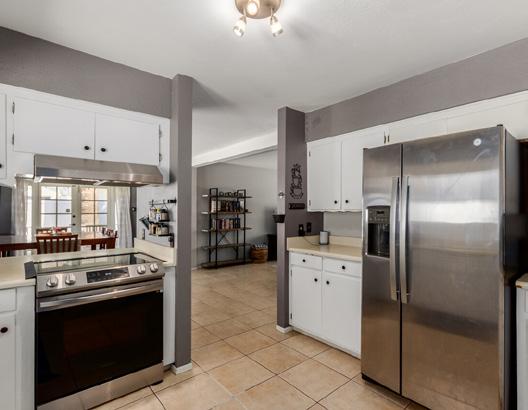
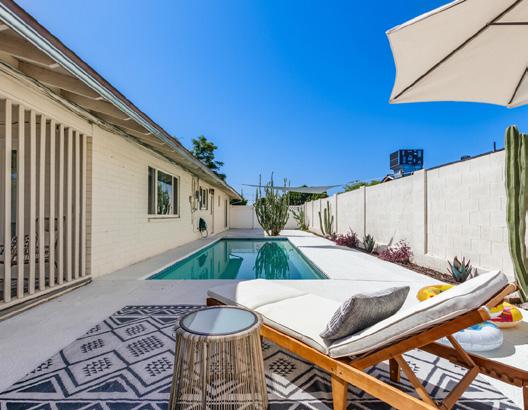


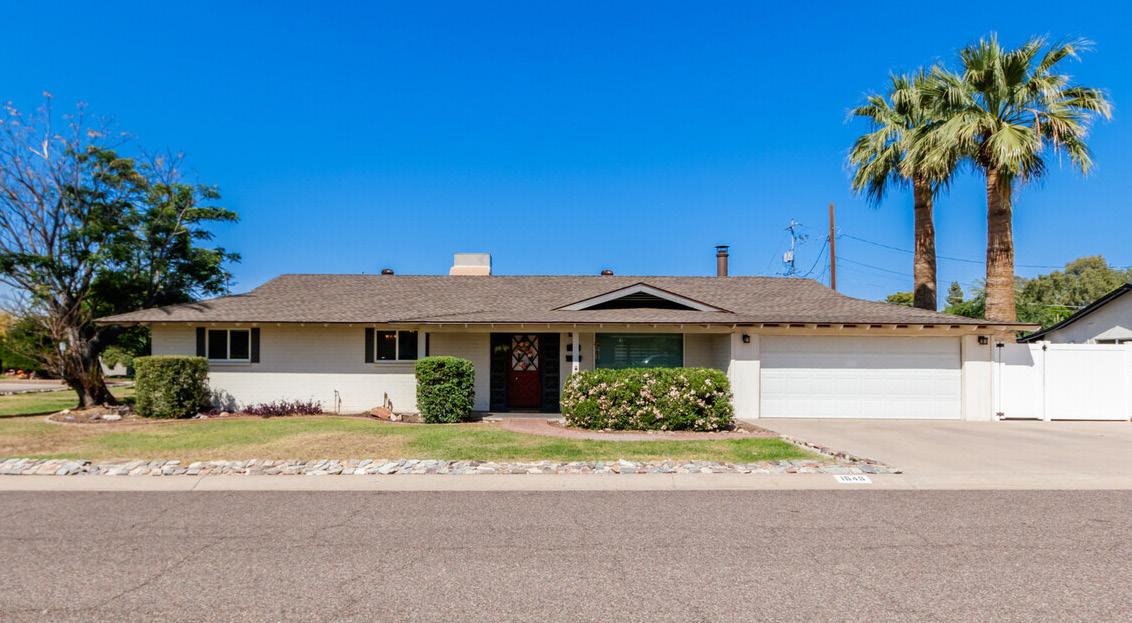
10174 W WIZARD LANE, PEORIA, AZ 85383



5 BEDS | 2.5 BATHS | 3256 SQ FT



Come enjoy all that Wickenburg Ranch has to offer in this delightful 2BD 2BA Juniper floor plan! You are greeted with a cozy front patio & large entry way. The great room includes space for your dining table and includes a built in entertainment center in the alcove. The kitchen features beautiful Quartz kitchen counter tops, an island with pendant lights, gas stove, built in microwave, cabinet pull-outs, lots of cabinets plus a walk-in pantry and built-in desk/office space. The master is large enough to create a perfect morning reading & relaxing space overlooking the backyard. Your master bath features double sinks, large walk-in shower & very spacious walk-in closet with linen storage. The 2nd bedroom and full bath are located at the front of the home, perfect for guests or an office. Outside, your outdoor living space includes a covered patio, mature landscape and plenty of room for a swimming pool. Yard maintenance is easier with full irrigation systems front & back. The garage has a separate storage space, a water softener system and Non-slip acrylic flooring and the golf cart is included with this home!! Solar panels are owned and already paid for to help lower your electric bills! This home is located close to club amenities... the dog park, walking paths, pickleball, tennis, workout facility, community spa, pool and golf course.

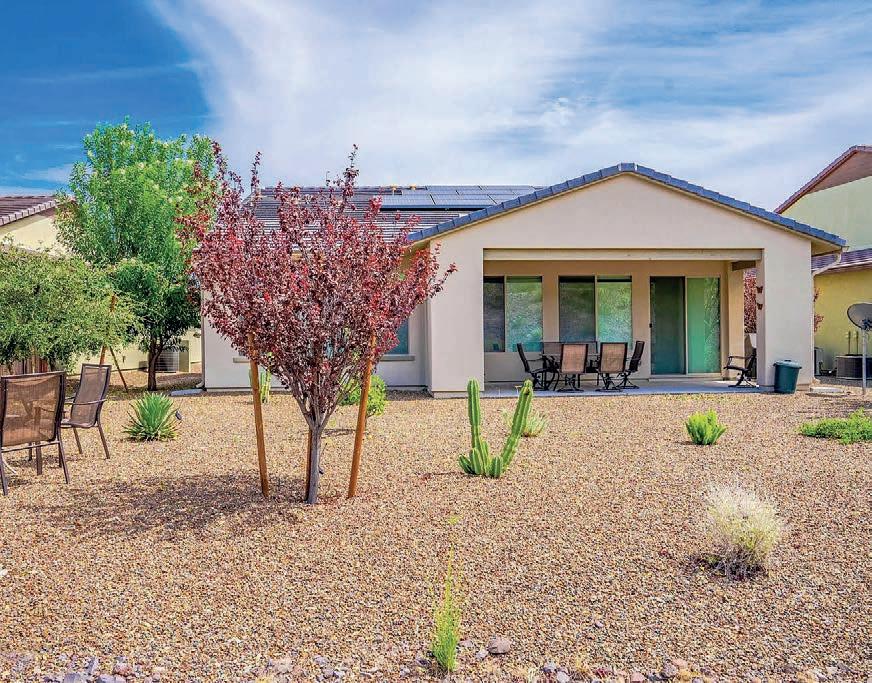

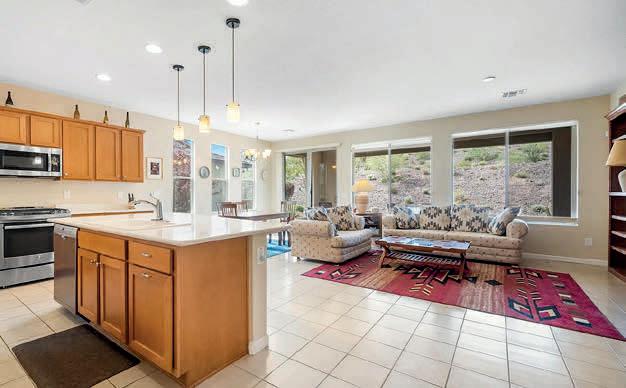




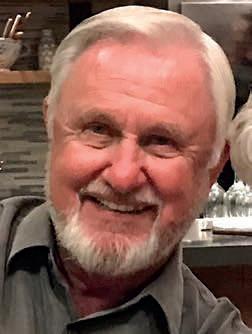

Come home to your own retreat nestled in this private corner and park-like backyard to relax and enjoy the beautiful sunsets! A calming water feature, mature plants and trees, large Stone rectangle firepit, dual wall of glass in great room and dining, remote shades with wind control and outdoor speakers all add to the ambiance of great outdoor living! This highly upgraded Nice floorplan features over $125, 000 in original upgrades and many additional including new carpet in bedrooms, ceiling fans throughout, New stainless appliances, guest bathroom glass shower door, extended patio pavers, raised garden area and block wall & wrought iron fencing. The kitchen has upgraded gourmet kitchen including wall oven and microwave, gas range, pullouts, recycle center, granite counters and Pendant lights. Your extra-large laundry / smart space includes a built- in sink, cabinets and desk. All window coverings operate both top down or bottom up for perfect comfort and lighting, the garage has epoxy floor, built in cabinets, brand new garage door, outdoor lights and water softener.

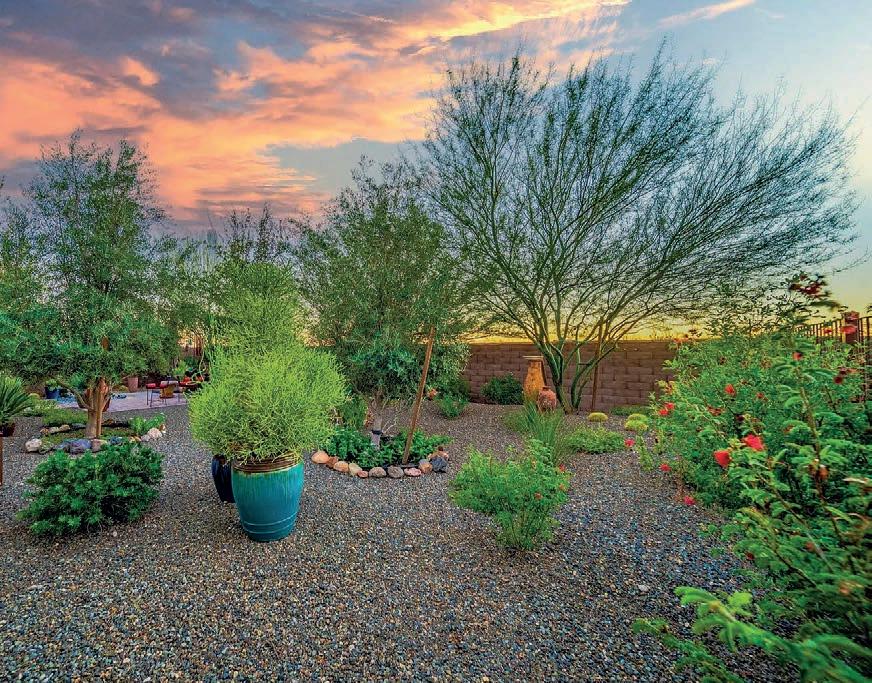
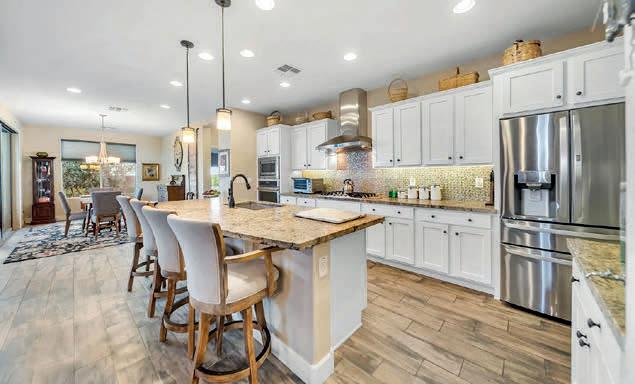
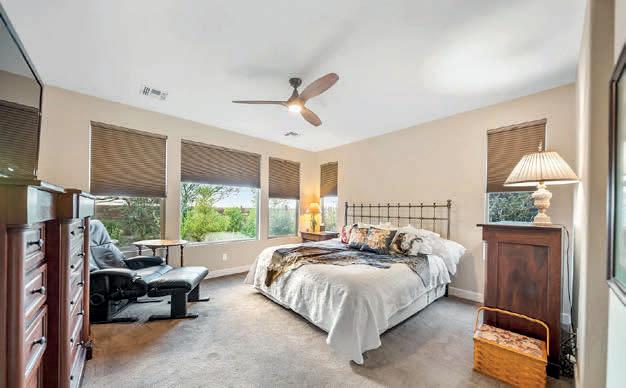
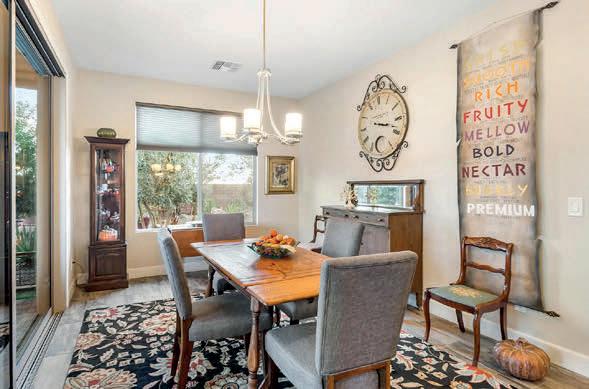









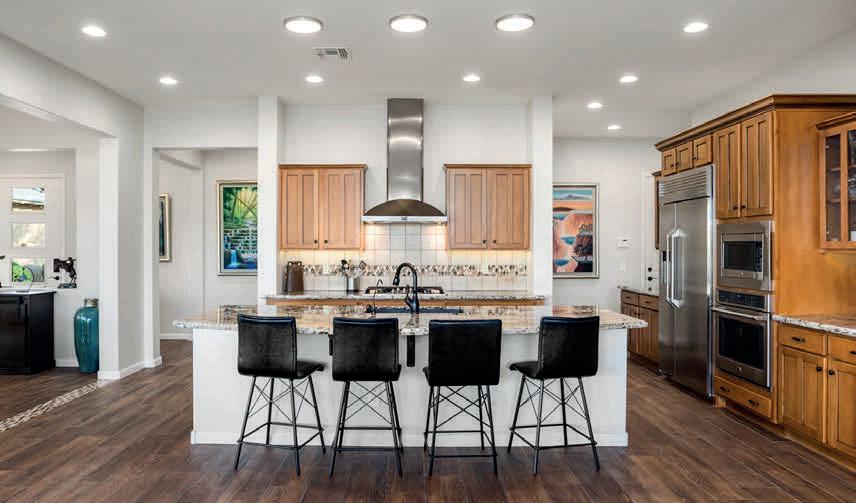

Located in the Heart of Sedona. A 5-minute walk to Oak Creek and Tiaquepaque, Sedona’s premiere fine dining. Spa and shopping destination.





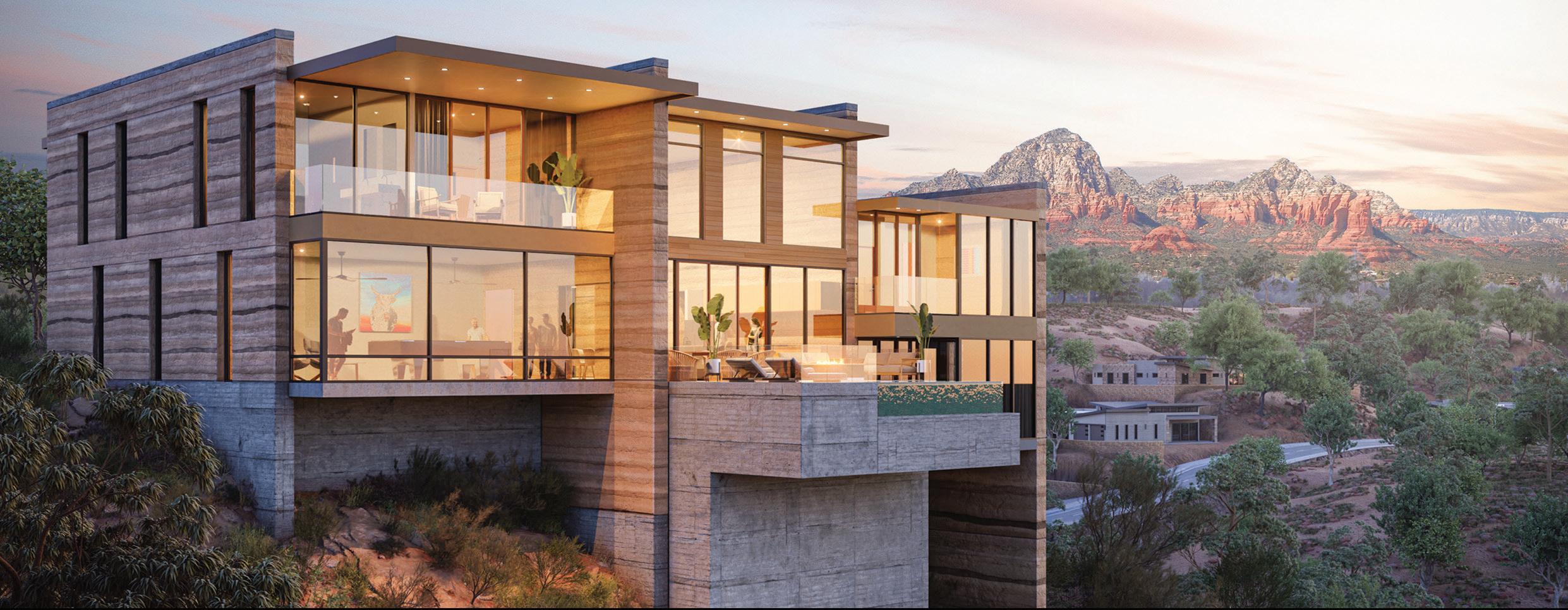
interest rate

with an acceptable offer. Cristall model home sets on a premier golf course lot at the 14th hole of the West Course. Home has amazing curb appeal with stacked stone exterior, a custom design front door, front courtyard and a low-maintenance yard with artificial grass. The home offers 3 bedrooms, 3 bathrooms, 3-car garage, owner owned 34 solar panels and 3,134 sq ft of livable space including a resort style backyard offering an extended covered patio with a lighted pergola, various lounging areas with Tiki torches, a large built-in BBQ island with firepit, water feature, a second fire pit and above ground spa.

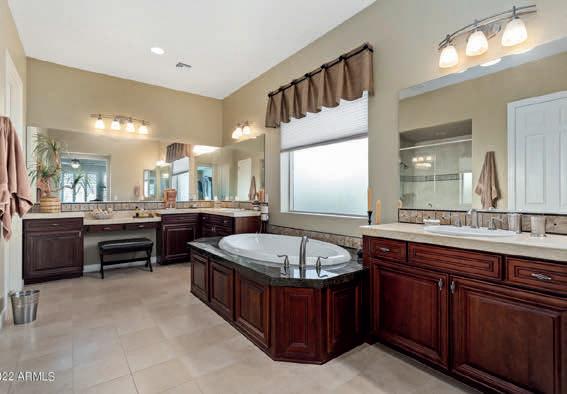
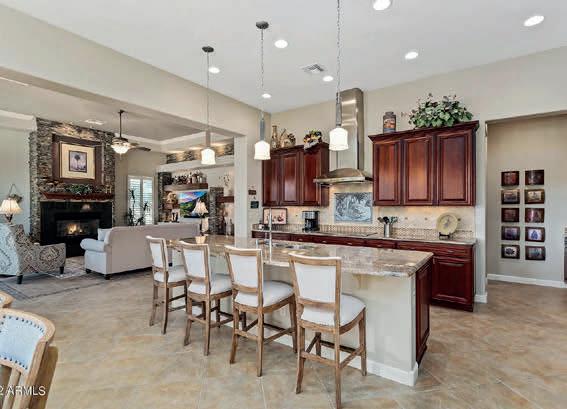
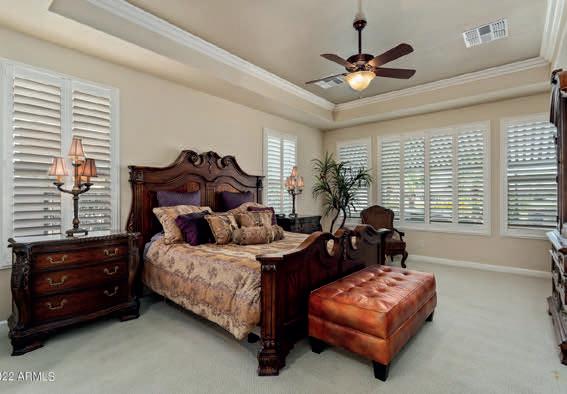


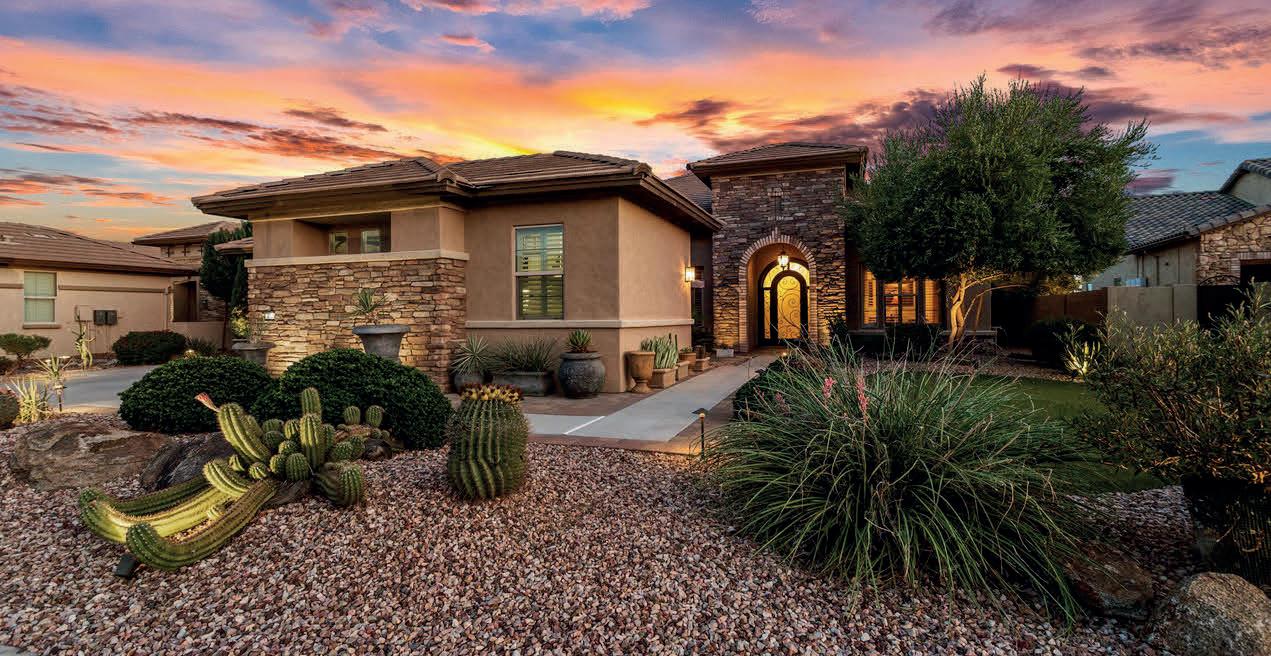
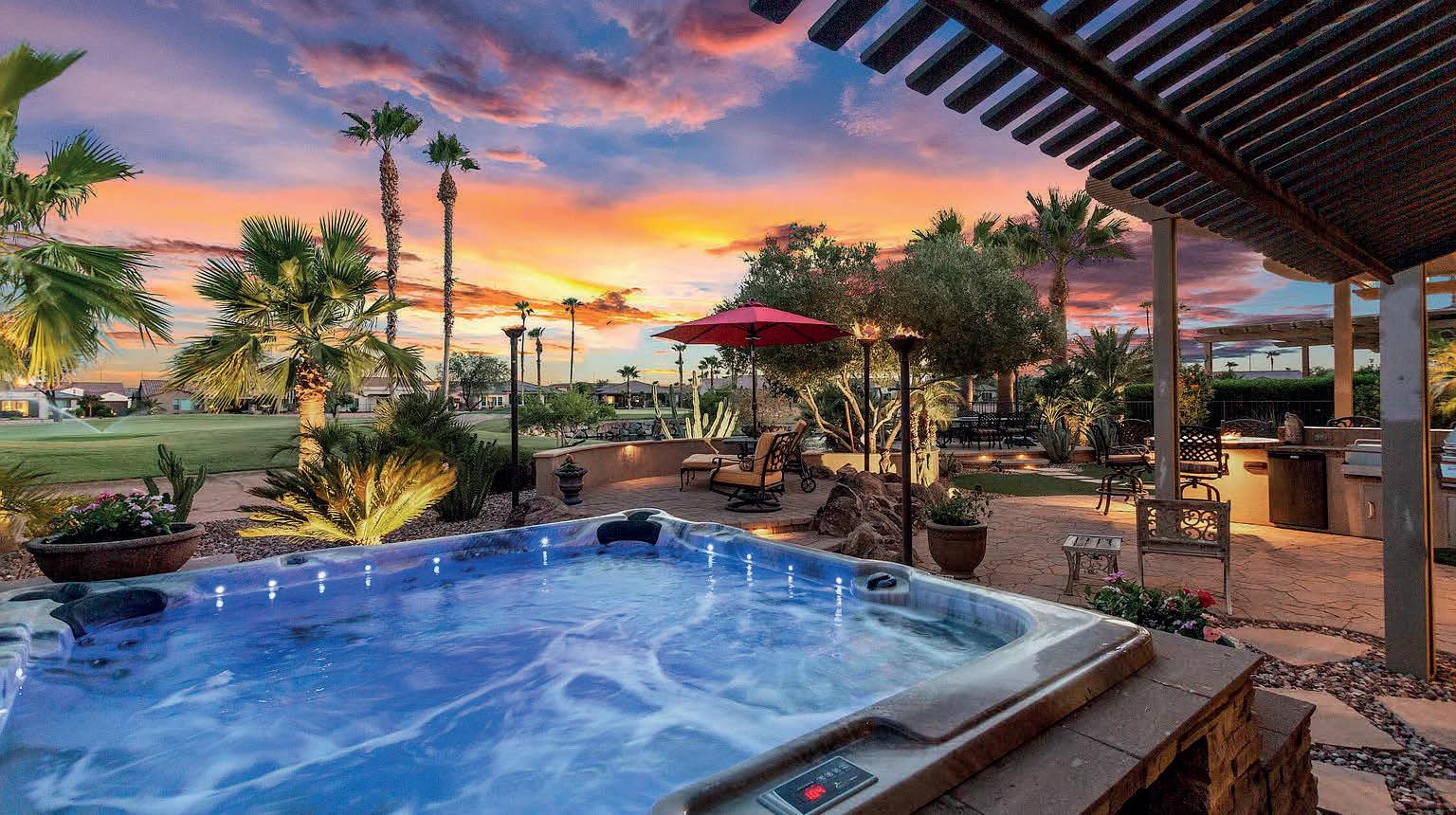
ATTRACTIVE NEW PRICE’ THIS ONE HAS IT ALL! Resort living at its best on a mature third acre, landscaped golf course lot, located near the green of hole 13 on the Tuscany Falls West course. This home includes a beautiful, heated pool with Copper Scuppers water feature, a ‘’tequila’’ table to swim up to for your refreshments, and is surrounded by an expansive, travertine tile patio. Luxury outdoor living offers extended pergola with lighting, commercial grade misting system, island with built-in BBQ grill and area for entertaining friends or perhaps enjoying that delicious steak you’ll be grilling. There are several seating areas that include a TV area to enjoy your sports in outdoor luxury, and a bar.



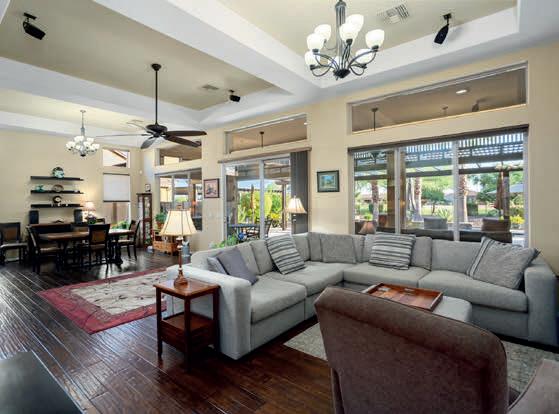


16547 W HOLLY STREET, GOODYEAR, AZ 85395 2950 N Litchfield Road, Goodyear, AZ 85395

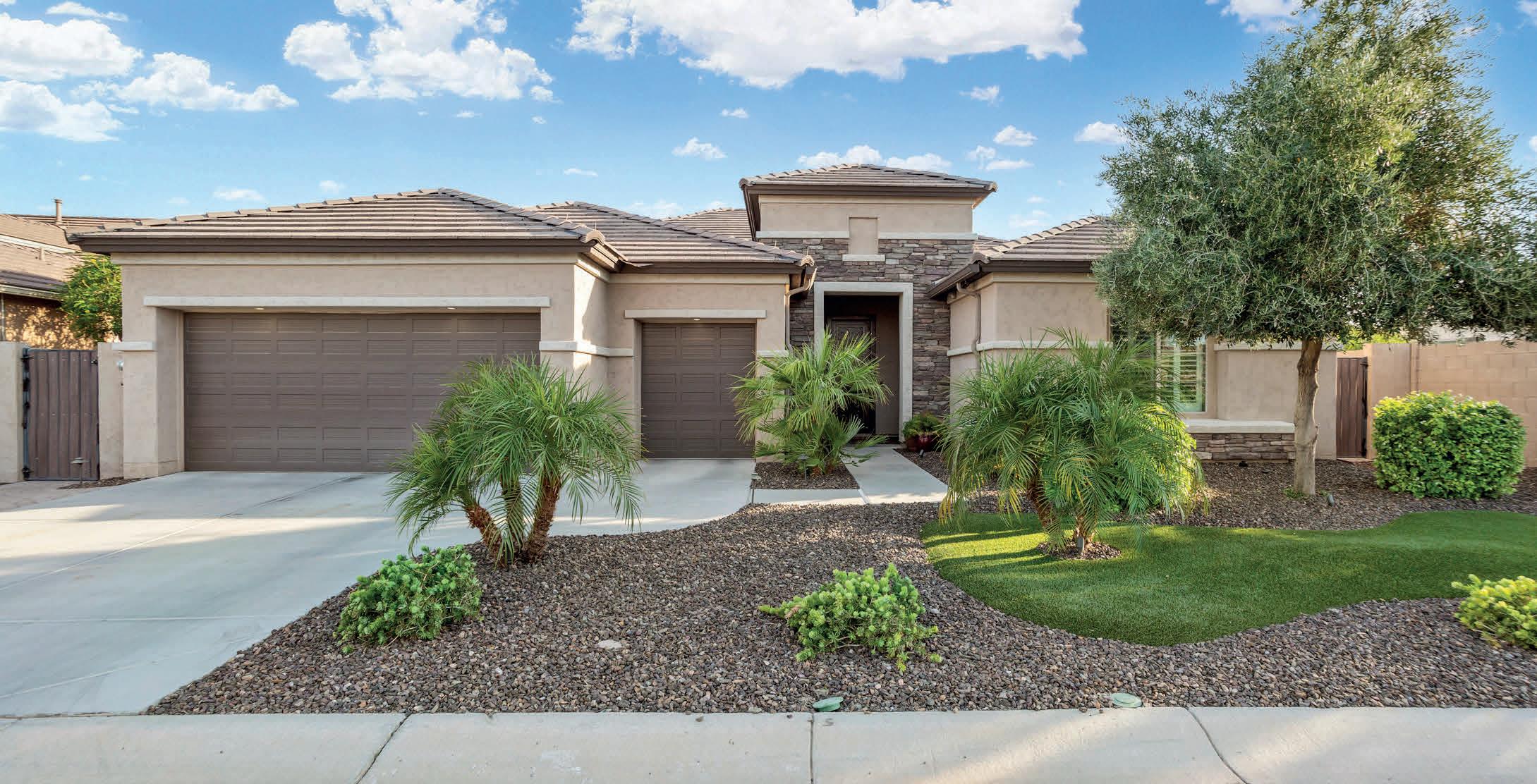




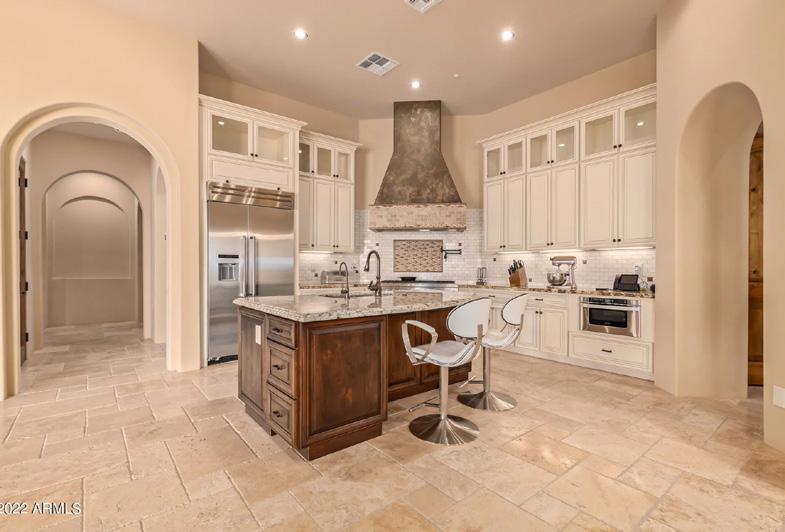








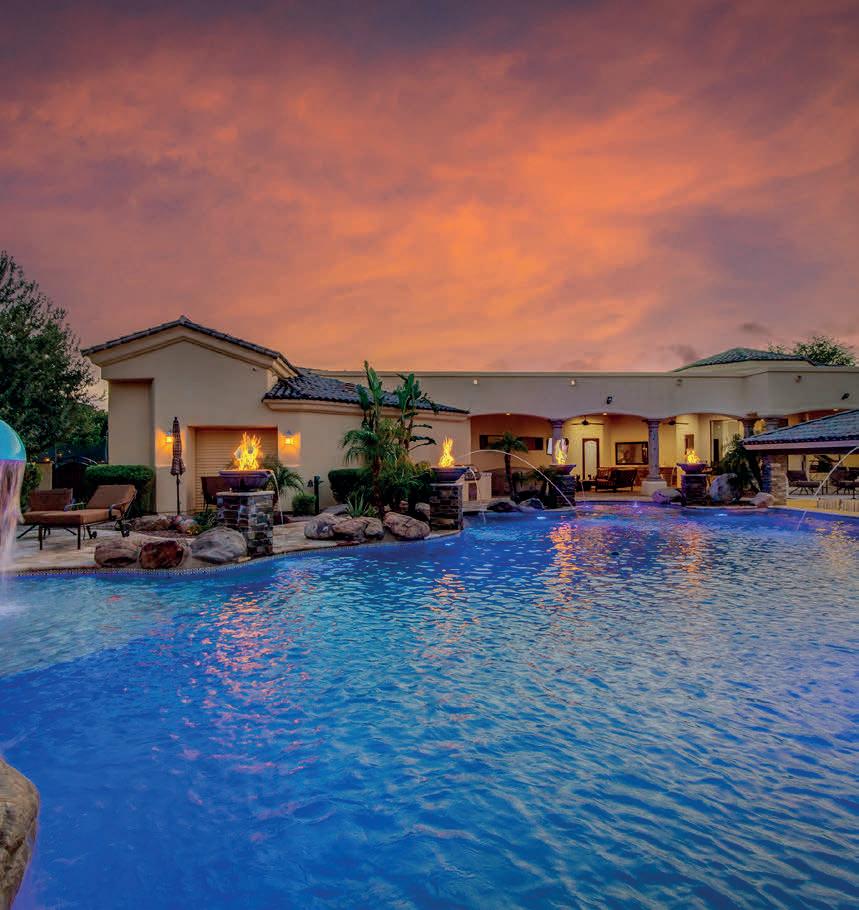





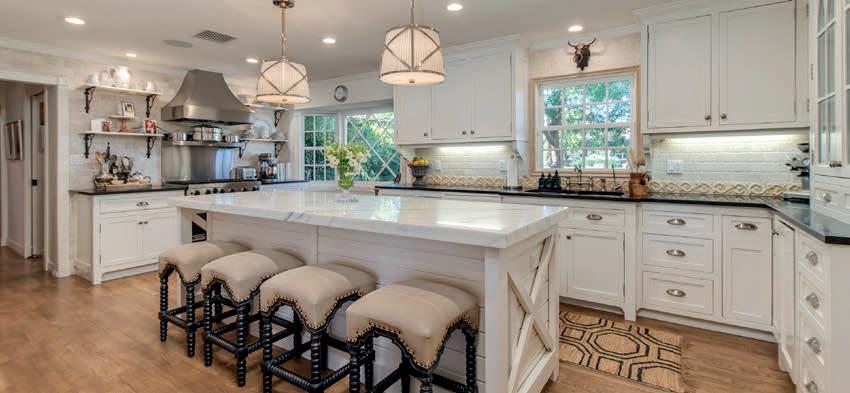
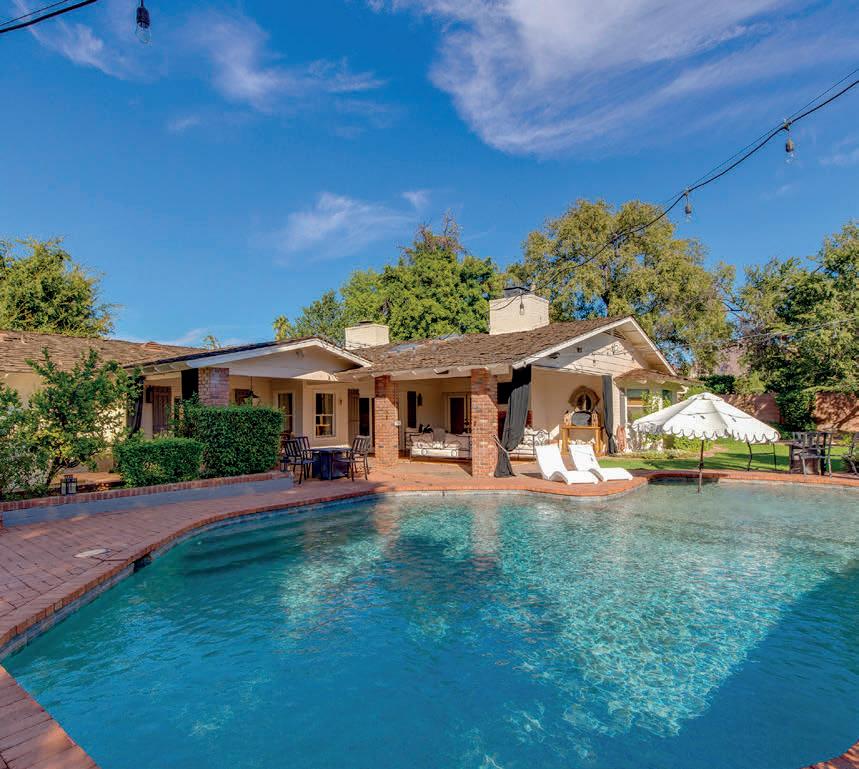




turnkey furnished.
Tuscan residence in Superstition Mountain Golf & CC, a private guard gated golf community. Incredible views of the Superstition Mountains, Tonto National Forest, state trust lands & city lights. Owner owns lot next door, if interested. Built by Anderson Homes, as spacious/casual living, highest quality throughout—solid hand-hewn Douglas Fir interior ceiling beams, 20' vaulted ceilings great room, reclaimed heart pine wood floors, Travertine, granite countertops, custom cabinets, gourmet eat-in kitchen, double ovens, Dacor stove-top w/ 6 burners/grill, stainless steel Sub-Zero refrigerator, butler's pantry w/ sink, walk-in pantry w/shelving. Spacious master suite w/double sinks & large walk-in closet. Great outdoor living areas defined by 4 covered patios.

Upstairs loft has sitting area with bookcases overlooking the great room. Solid alder doors throughout, plantation shutters, Pewter door hardware, Kohler bath fixtures, custom built-in cabinetry, and bookshelves. Heated pool & spa, built-in BBQ & fireplace. Superstition Mountain is a Lyle Anderson private guard gated community, 36-hole of Nicklaus-designed golf, fitness center, pool/spa, tennis & pickle ball courts. Membership to club sold separately. See documents tab for list of furniture exclusions. All pertinent information, including square footage, deemed to be accurate but to be verified by the buyer. Gold Canyon is Arizona's best kept secret. Quiet, never ending mountain views, no traffic and only one traffic light separating residents from the Atlantic and Pacific Oceans.

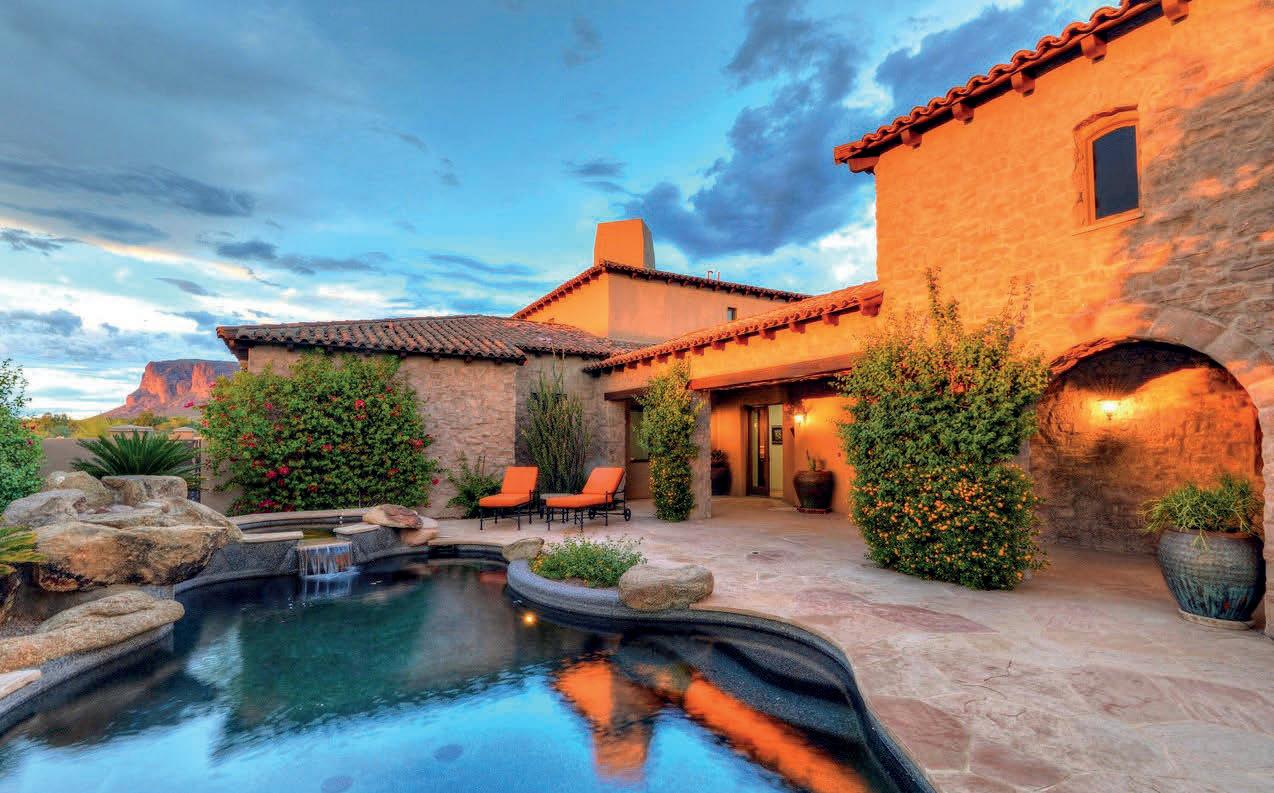





Ideal location at THE VILLAGE at RANCHO EL DORADO. Spacious 3,400 sq ft, 5-bedroom Ryland home, 2.5 Baths, 3-car garage with epoxy floor. New water heater 2022. New smoke alarms, new bathtub installed May 2022 upper level, 2 walk-in closets, double sinks, PVT bedroom, 4 bedrooms on upper level, with a humongous loft area for family entertainment, and/ or study area. Beautiful HOA nearby, the main bottom floor with 1-private bedroom, with bedroom next door. A Greatroom, formal dining next to large living room. Really large kitchen with title granite countertops, plenty of cabinets, a wine fridge. (Click on more the HOA is a couple of blocks away! Beautiful fountain in front of lake /pond. Resort like heated community lap pool and heated spa. Fitness center, tennis courts & basketball courts, walking trails, tot lots & beautiful greenbelts with picnic tables. Note: some furniture might be put up for sale on a separate bill of sale. Please call listing agent if you are interested? Security alarm system was wired but never installed! Backyard with covered patio and private pool with infloor cleaning system, great entertainment, some natural grass.
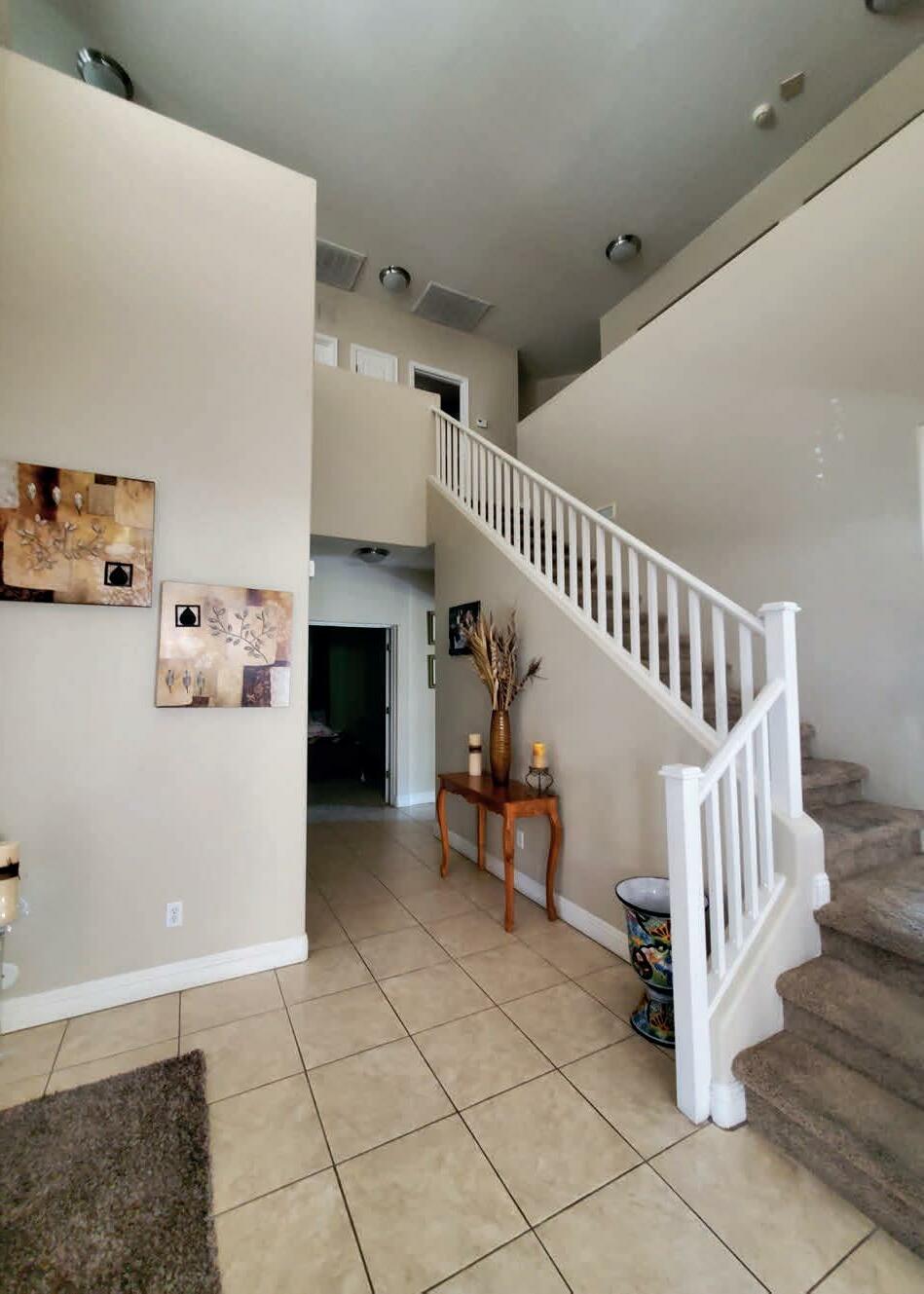





Mountain views, 1 acre horse property, glorious pool, AND a casita!! Can you believe it?! This home has it all! The circular drive out front and side entry garage give this home amazing curb appeal. The front yard invites you in with lush green landscaping. Through the front door you are greeted with a beautiful drop zone and large living room featuring high ceilings and new carpet. Enjoy the mountain views through the wall of windows in the great room which features a new electric fireplace, stunning wood shelves, and a shiplap wall perfect for mounting your TV. In the kitchen you’ll find quartz countertops, ample cabinets, and 3 separate pantries. Primary bedroom with large walk-in closet is located downstairs with access to a fenced side yard. Downstairs guest bedroom has a sliding . glass door that leads to the backyard and this room is next to the downstairs full guest bath and laundry room. Upstairs you will find vinyl flooring in all three bedrooms and the loft. An updated bathroom with dual vanity is shared on this floor. Through the loft slider door is a huge balcony to enjoy 180 degree views of the mountains, yard, and the desert landscape beyond. There are no neighbors directly behind, perfect for riding horses out of the corral into the open desert. Take a dip in the pool with grotto and slide or relax in the spa after a long day. The one bedroom casita has excellent features including it’s own private yard, full kitchen, 3/4 bathroom, laundry room, large walk-in pantry, and a 1 car garage making it perfect for guests or rental income potential! Main home garage has epoxy floors, insulated doors, and a mini split unit to fully cool and heat all 3 garage stalls, perfect for your workout room or garage office/work space. Come home to 8883 W Prospector and stay forever! Offered at $1,100,000


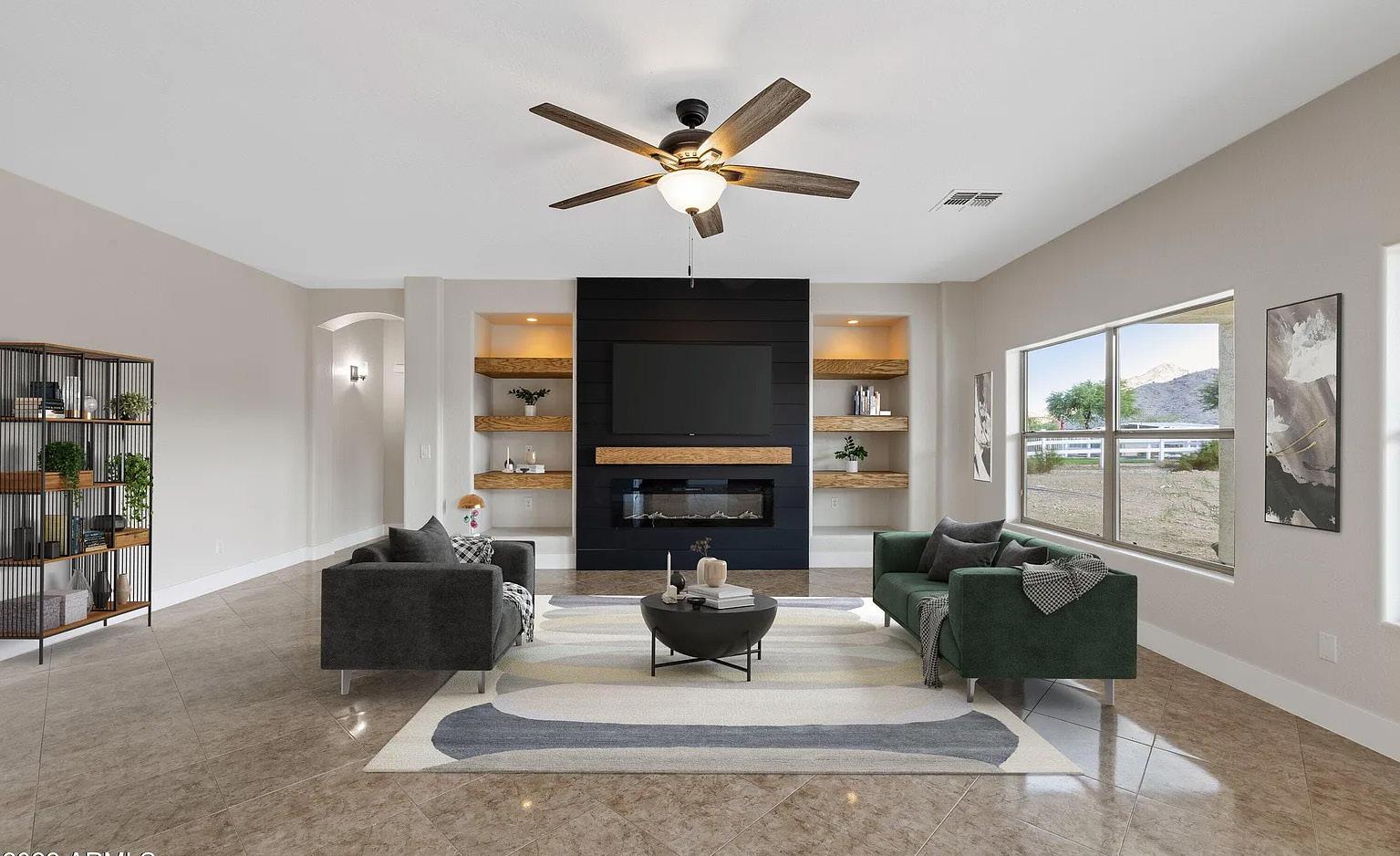
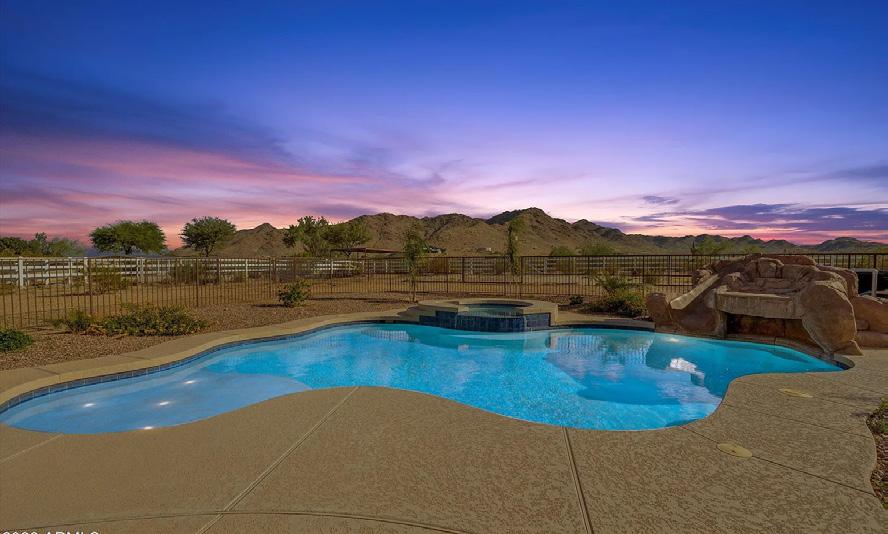



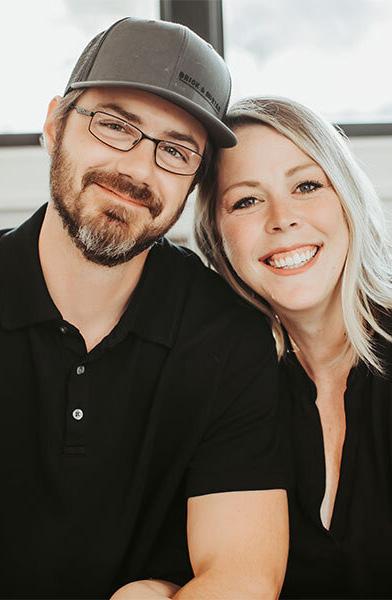




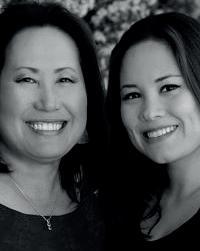
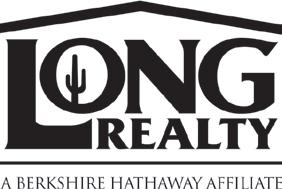
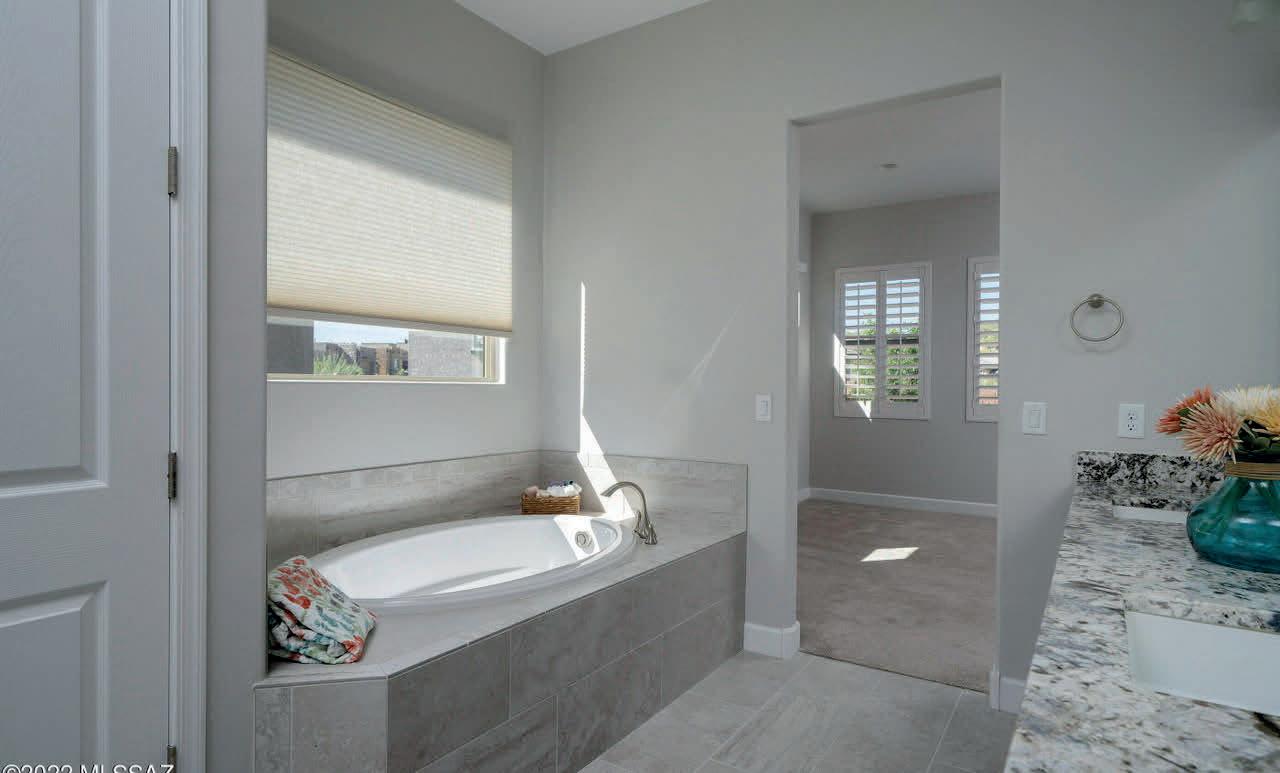





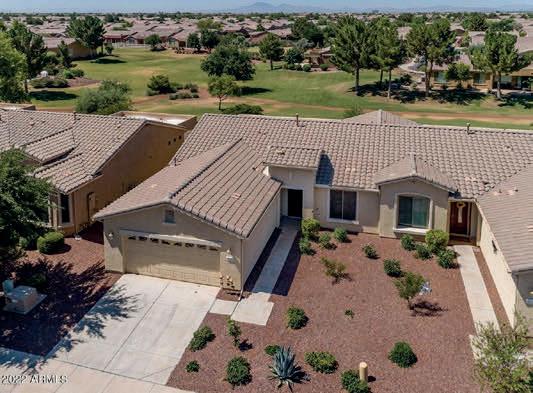



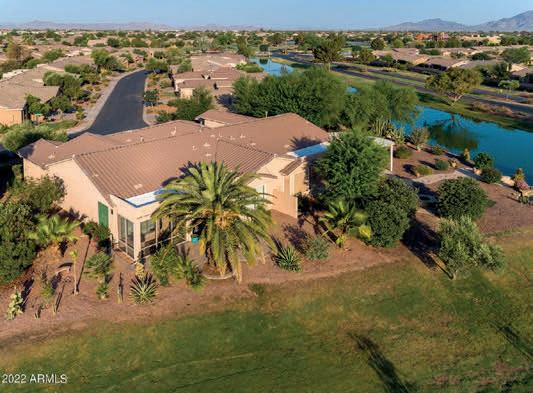


Private 5 acre sanctuary with incredible views of the San Pedro River valley and surrounding mountain ranges. Meticulously maintained 2,227 sq ft, 3-bedroom, 2 1/2-bath Custom Santa Fe Style home plus an extra 665 sq ft of security screened patio for extended outdoor living. There is an attached oversized 2-car garage that includes an electric vehicle plug in station and a full RV hookup area on the property for guest parking. The location is peaceful and quiet yet only a 5-minute drive to downtown Benson for shopping, restaurants, schools and medical including Benson Hospital. For an easy commute, it’s only a few minutes to Hwy 90 for travel to Sierra Vista and Fort Huachuca and to I-10 for a quick trip to Tucson. No HOA.


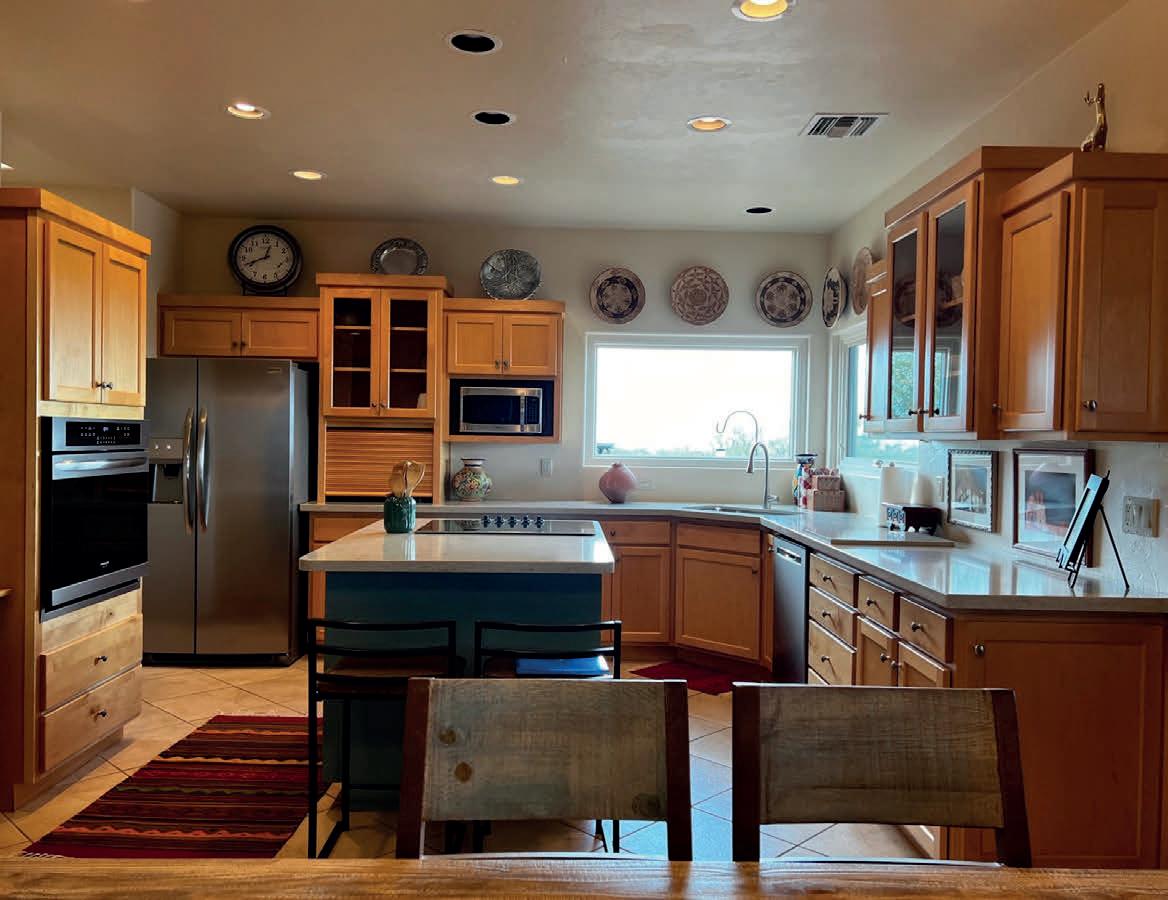
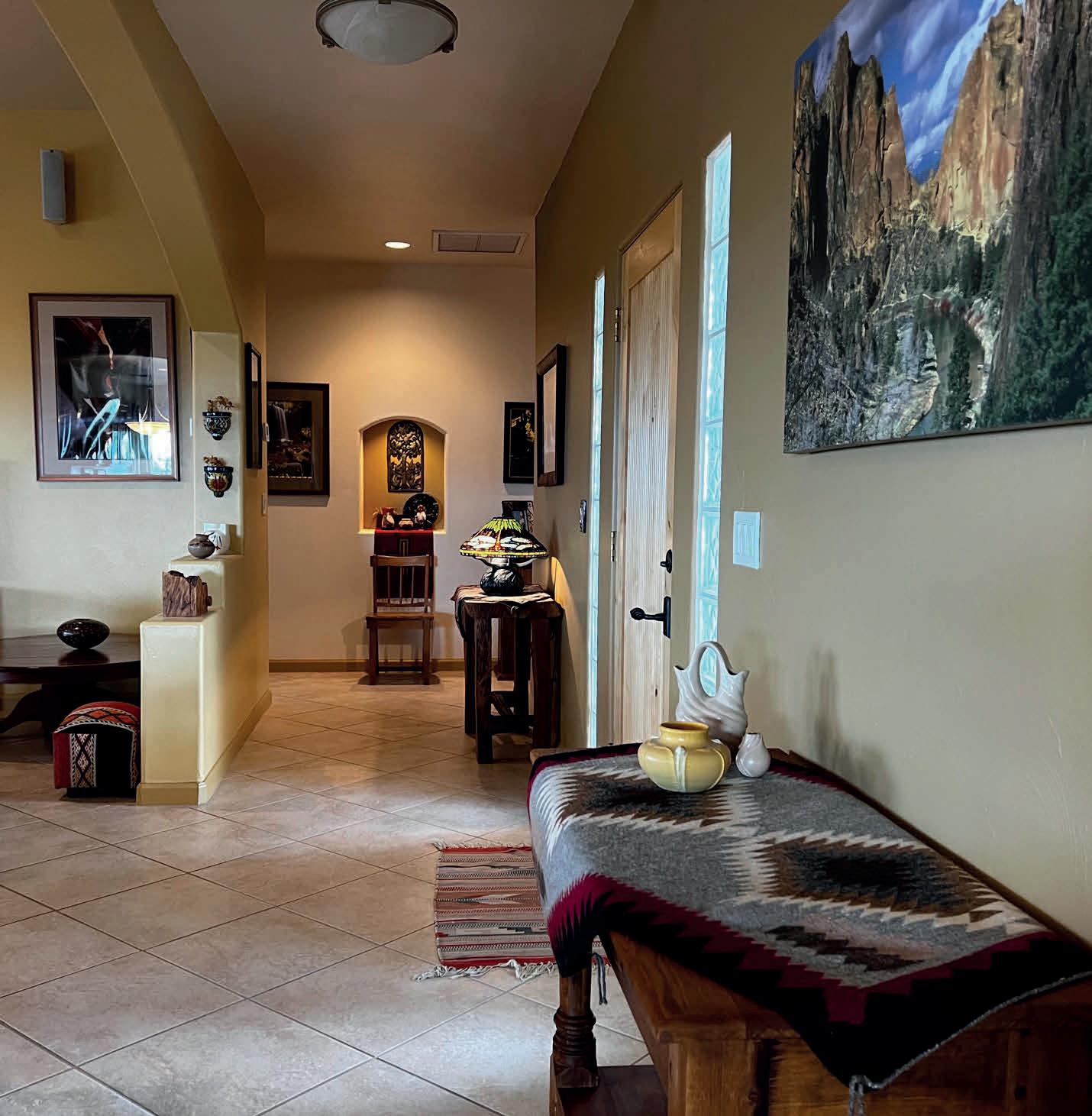

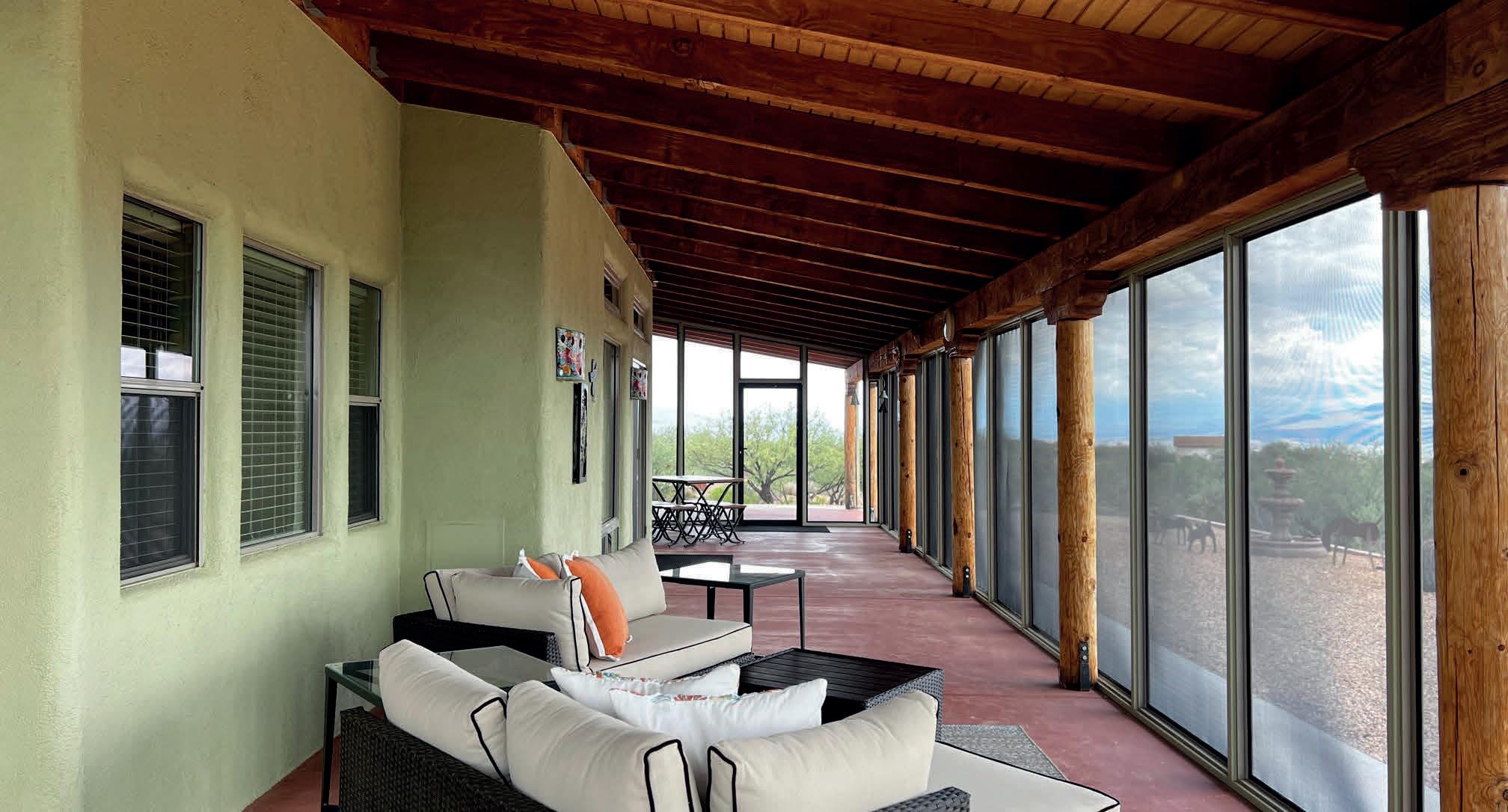



3 BEDS | 3 BATHS | 2,640 SQ FT | $950,000


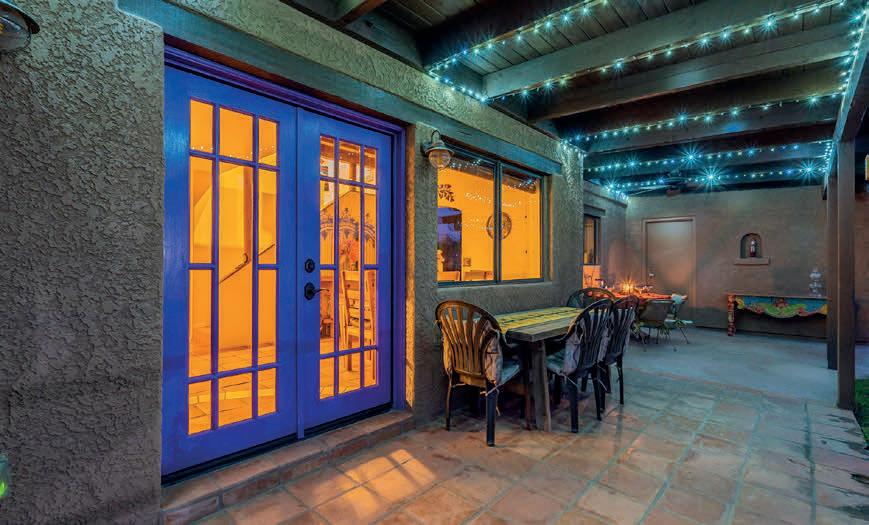
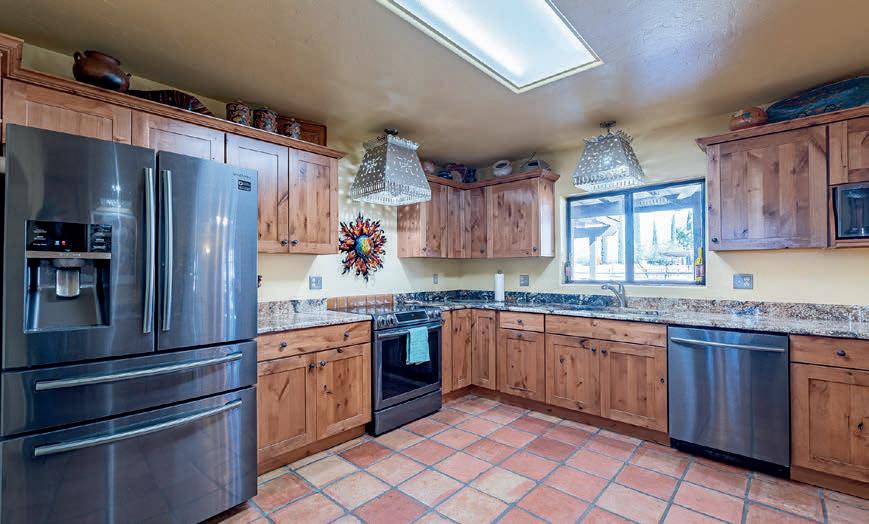

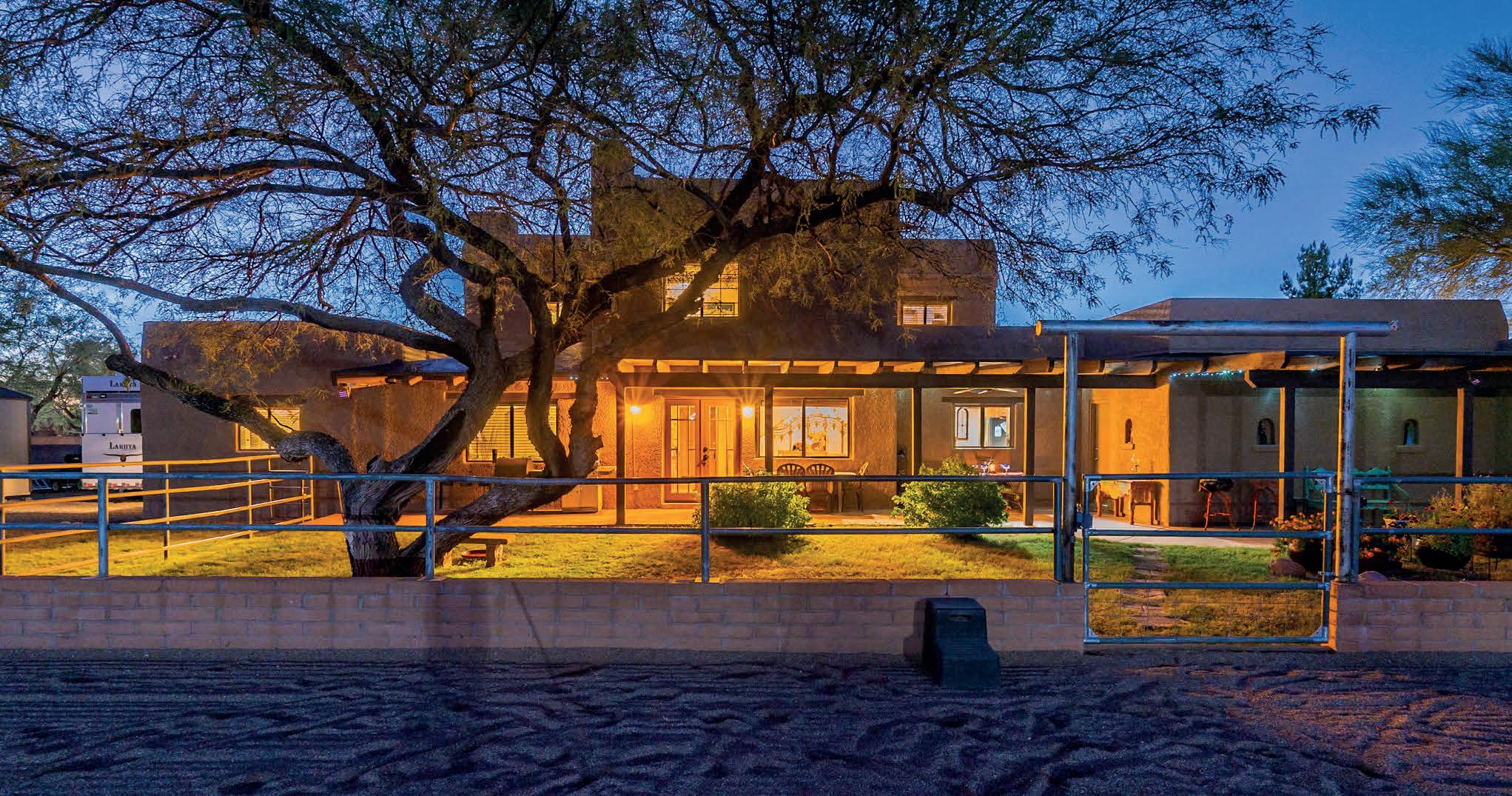
This fabulous, immaculately cared for HORSE property in Catalina is an absolute MUST see. If you are looking for the perfectly well-maintained, easy-care horse property, with million-dollar MOUNTAIN VIEWS, and enjoy riding in the Catalinas, look no further. Imagine the joy it will bring you to see your horses through out the day from your dining room window or take just a few steps out your back door as they welcome you from their open arena. When you enter this Southwestern style home, you will experience the warmth and comfort that comes from the handcrafted Mexican Saltillo tile, the wood beamed ceilings and two fireplaces. Don’t miss the extra LARGE fully insulated, air cooled workshop just off the garage, and so much more… this is a NEED to be SEEN to believe!


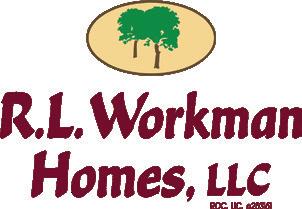


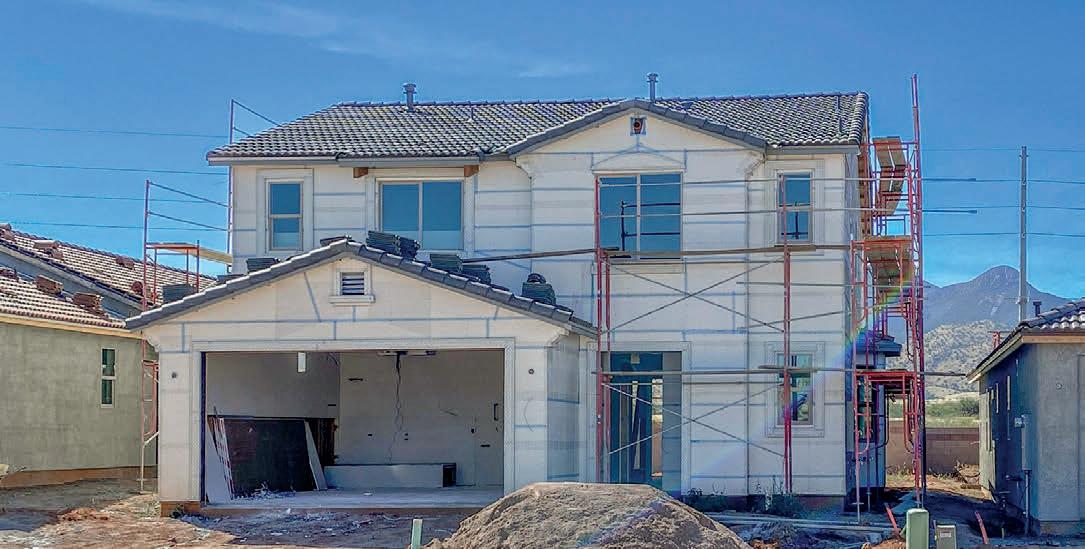


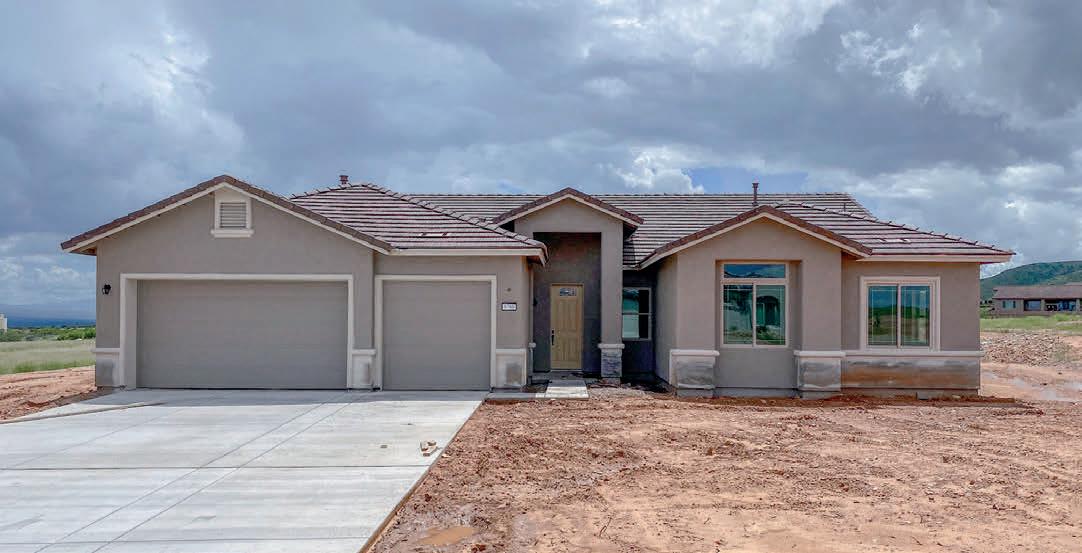


920 W INA ROAD, TUCSON, AZ 85704


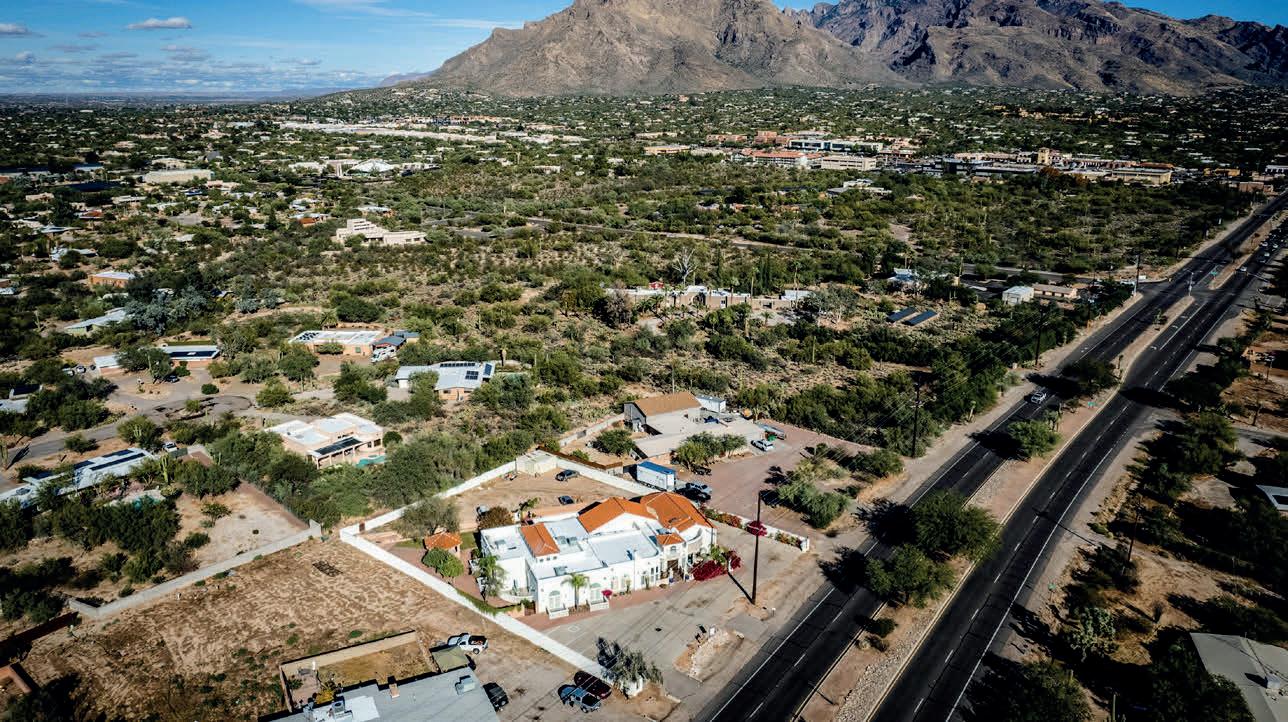


Park City Vibe with Spring City Views! Picture yourself enveloped in luxury, surrounded by views, and tucked into nature. This stunning home provides all that and more including atypical upgrades for ultimate cost efficiency, custom design elements for distinctiveness, expansive spaces for entertaining, and cutting edge technology for easy monitoring and maintenance, whether you choose to live here as a full time home or occasionally as a tranquil retreat, as it’s a mere 2hr drive from Salt Lake City. Tastefully appointed with attention to detail, this dream home is sure to please from the entrance, to the guest suite, to the views and beyond.
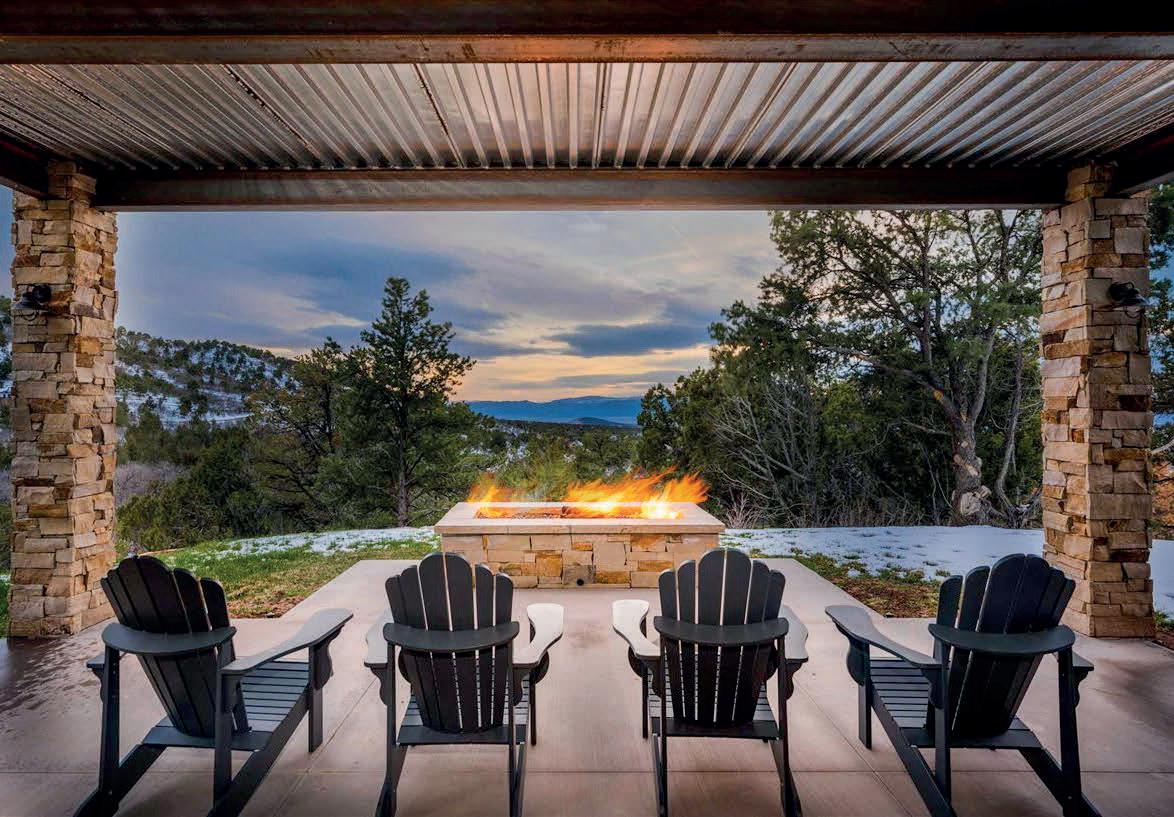

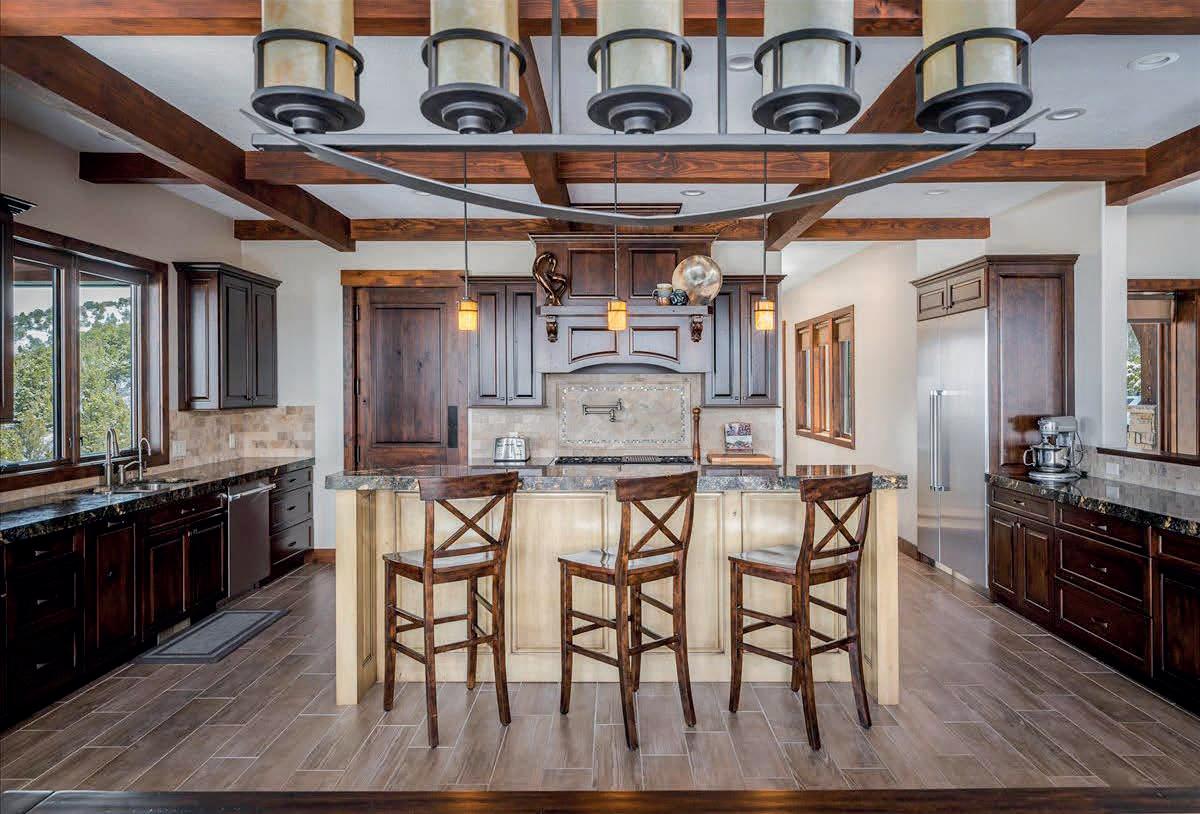
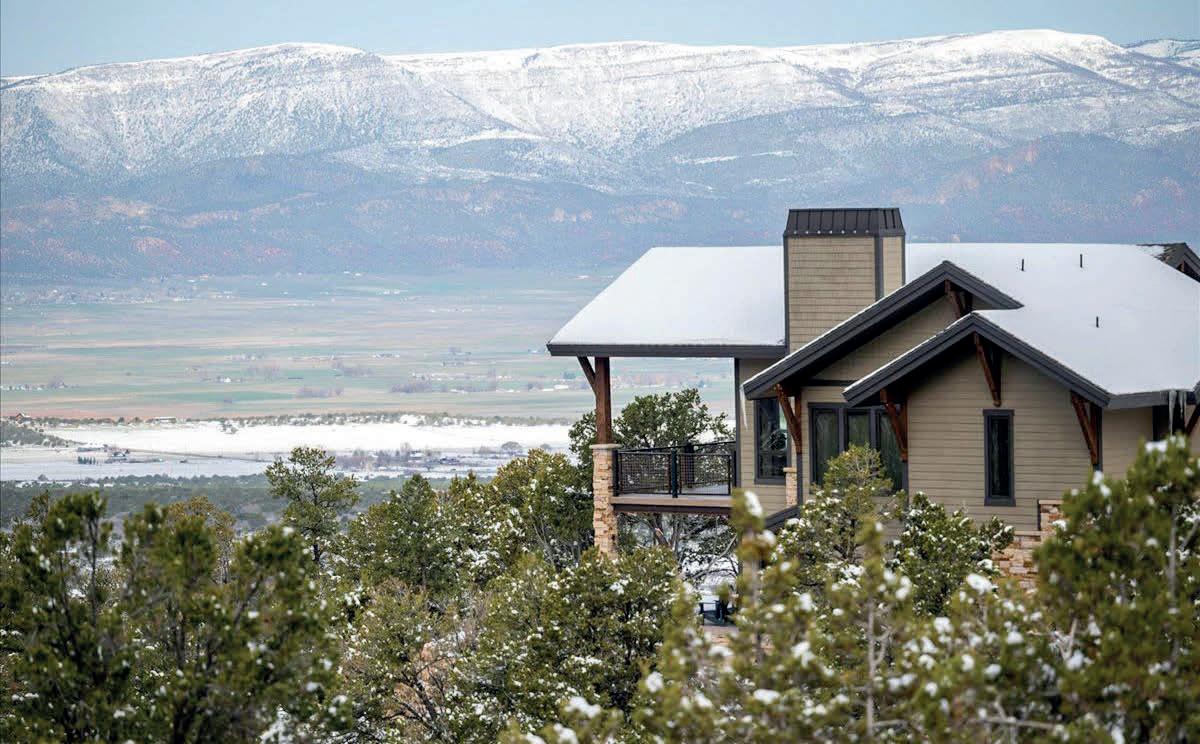

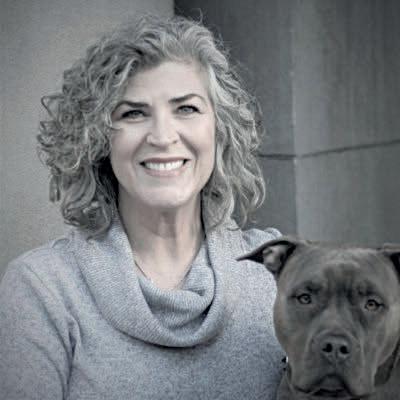
Many towns and cities in West Texas and New Mexico are ideal for a holiday getaway, but two significant places stand out. Let’s explore two premier destinations in the Southwest for a festive and fun vacation.

 Image source: @blackbeargatlinburg.com
Image source: @blackbeargatlinburg.com
Santa Fe is the state capital of New Mexico and is widely considered one of the most beautiful cities in the U.S. It became a Spanish colony at the beginning of the 17th century and maintains a European Colonial style, with a scenic central plaza and gorgeous architecture. Santa Fe is a popular destination throughout the year and is ideal for a family-friendly holiday getaway.
During the holidays, the picturesque architecture of Santa Fe is decorated with holiday lights, making it a one-of-a-kind setting in which to celebrate. The historic Santa Fe Plaza holiday season kicks off with the Plaza lighting ceremony, which includes tasty treats and holiday songs. For a Christmas party to remember, head to the New Mexico History Museum and Palace of the Governors, or the Santa Fe Plaza for Christmas at the Palace. This holiday tradition includes live music, warm cider, and family-centric events in a historic and intricately decorated buildings.
There are numerous other events in Santa Fe this holiday season. GLOW is a yearly tradition at the Santa Fe Botanical Garden, where thousands of lights cover the beautiful plants in this famed attraction. Santa Fe also has fantastic skiing destinations nearby, with its mountainous terrain making for ideal conditions for the popular winter sport.
Amarillo is a major West Texas city home to more than 200,000. It is a cultural and commercial hotspot with many aspects to its appeal. The U.S. Route 66-Sixth Street Historic District has superb shopping with artisanal goods and antiques and incredible dining options, including some famous Texas barbecue hotspots. Amarillo is also near the picturesque and massive Palo Duro Canyon State Park, which has some of the best trails in the state. Visiting Amarillo during the holidays is an awesome way to experience this gorgeous city.
Several holiday traditions in Amarillo make it an exciting atmosphere for a seasonal getaway. Amarillo is lit up for the holiday season with thousands of lights, and a family-friendly horsedrawn carriage tour shows you the best light displays in the city. Amarillo also has a thriving theater scene that puts on family-friendly holiday classics.
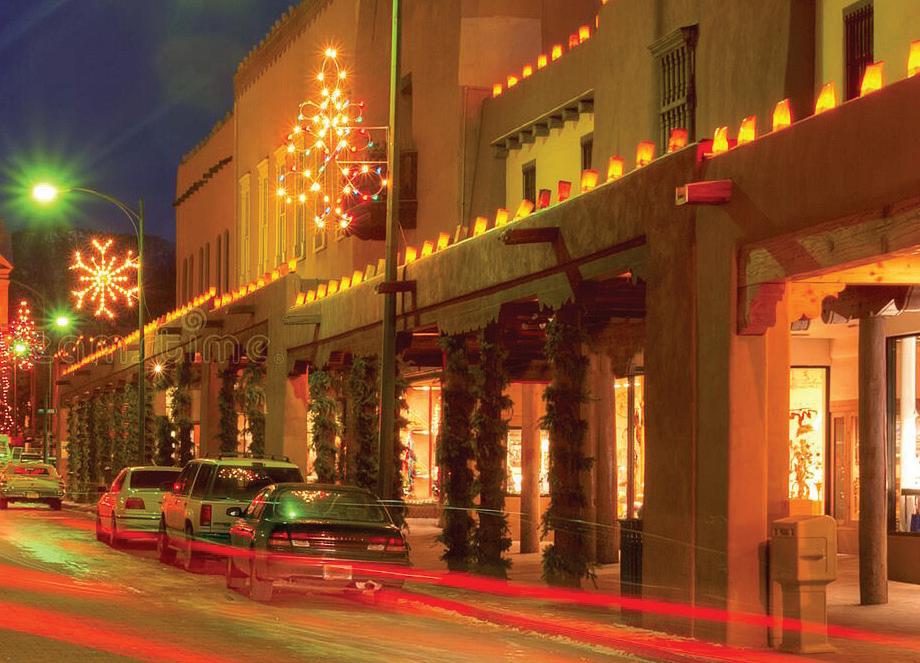
Amarillo has events celebrating Hanukkah, Christmas, and Kwanzaa throughout the holiday season. There are menorah lightings, Kwanzaa gatherings, and a large Christmas village. It is an exciting time of year in the city with an array of festive events ideal for families.
 Santa Fe street with Christmas lights
Amarillo Town Square
Santa Fe street with Christmas lights
Amarillo Town Square

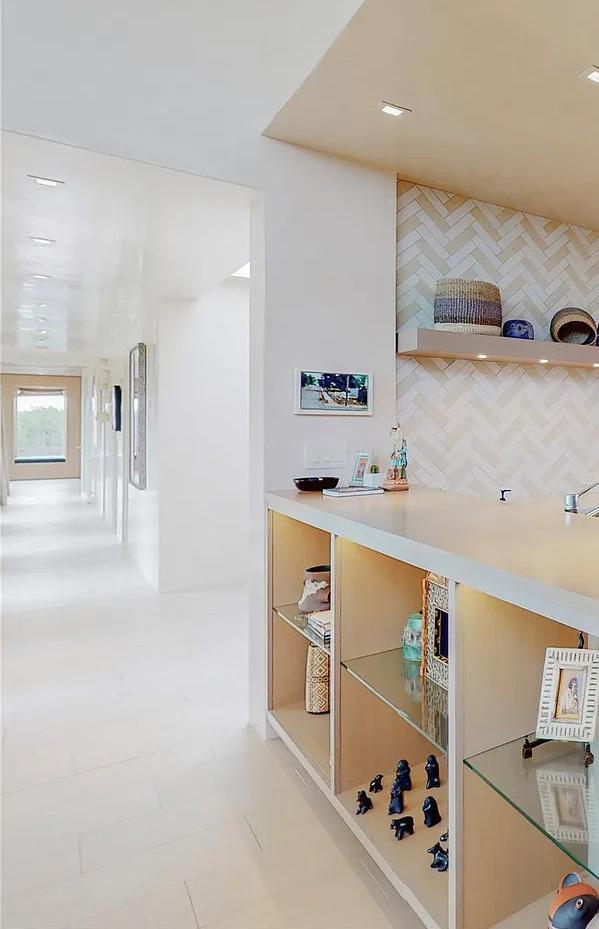





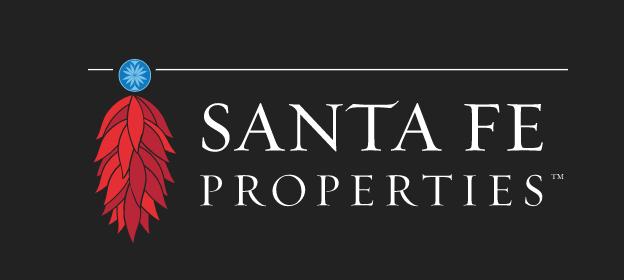
Seemingly floating in the landscape this beautiful home has recently been remodeled into the masterpiece it is today. The main house is a symphony of aesthetic modern design with the highest attention to detail and quality including retractable sliding doors framing the mountains to the east and west. The 2 bedroom casita is more traditional in style but also remodeled and has an open plan full kitchen and living room. To the south is wonderful pool with dazzling views and a full outdoor kitchen. Endless views can be enjoyed from every room and corner of this exceptional property. On 3.6 acres in a rural setting yet only 10 minutes from downtown Santa Fe. Two additional adjacent lots are also available.
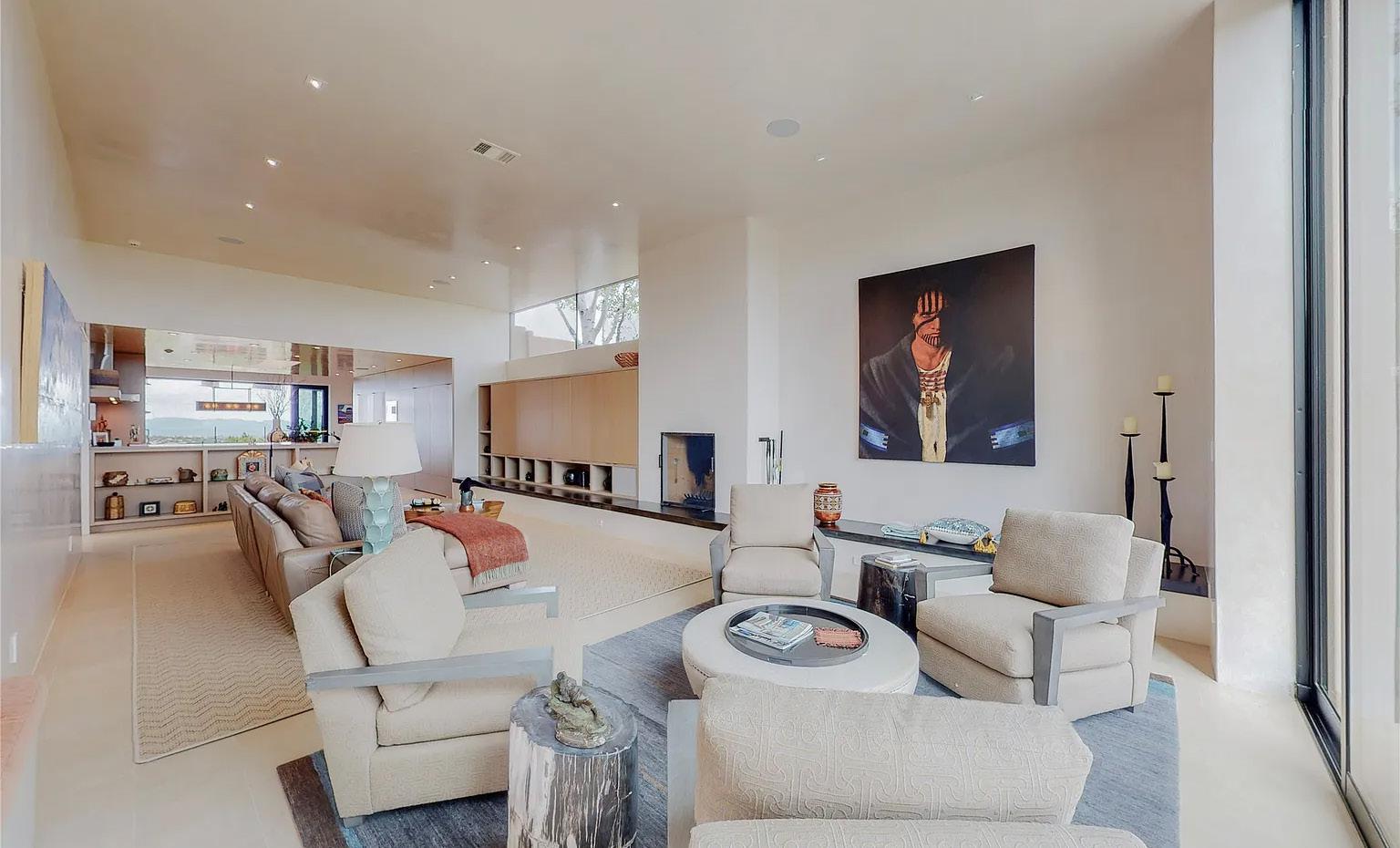


Imposing property on 4 acres set into a hillside with full on views of the Sangres de Cristo mountains in gated Casas de San Juan, near the world famous open-air opera house. Both the main house (mostly adobe) and the guest house are loaded with traditional Santa Fe features. With a 1000 sq ft living room, wrap around portals and courtyards, and ample parking it’s a perfect venue for large gatherings. Plenty of accommodation too, including a 4 berth cabin inside the detached 3 bedroom guest casita that has a full kitchen, living room/studio and all those views. A charming, light filled property that in its peacefulness, quietude and style, harkens back to the soulfulness of traditional Santa Fe homes.





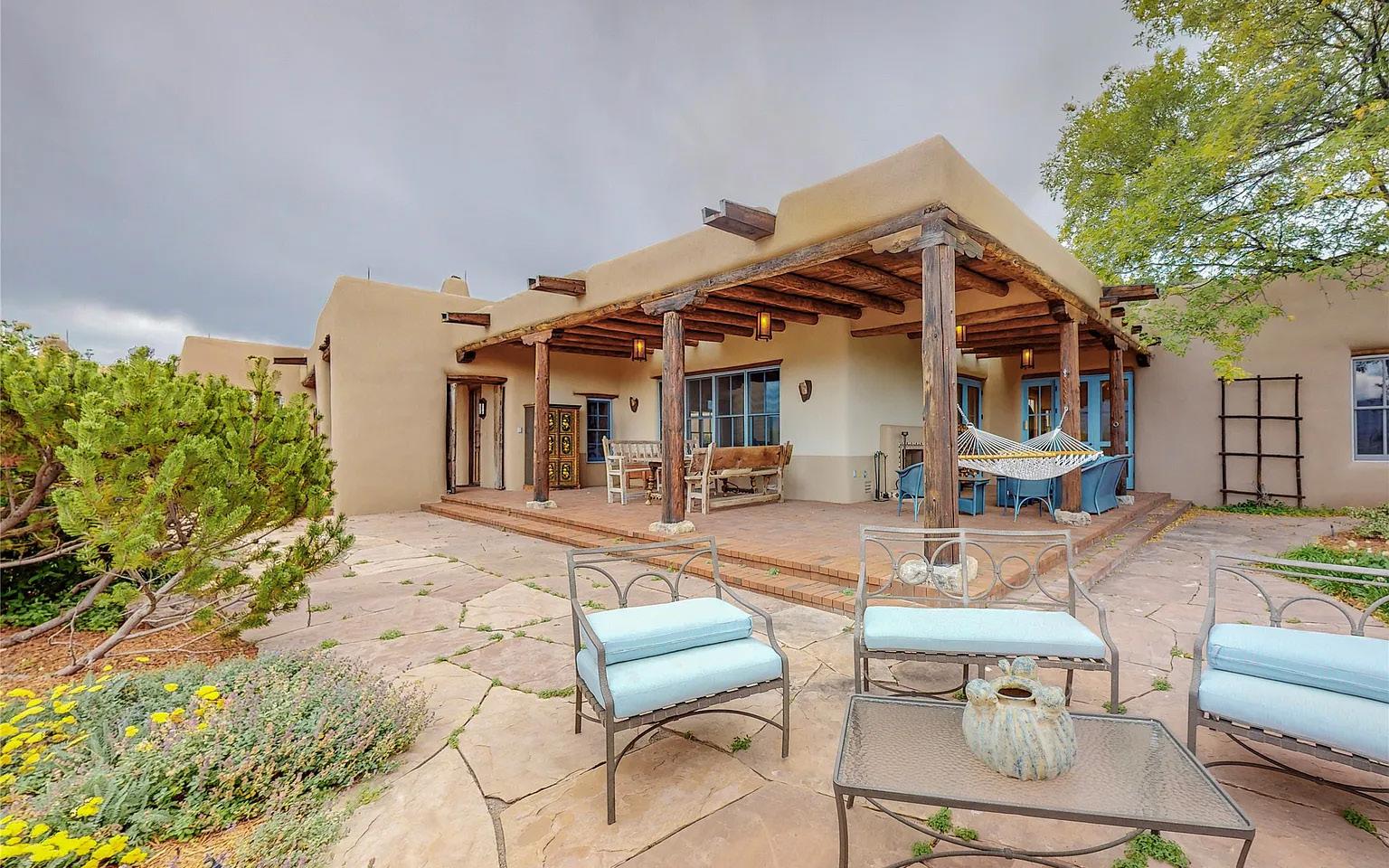
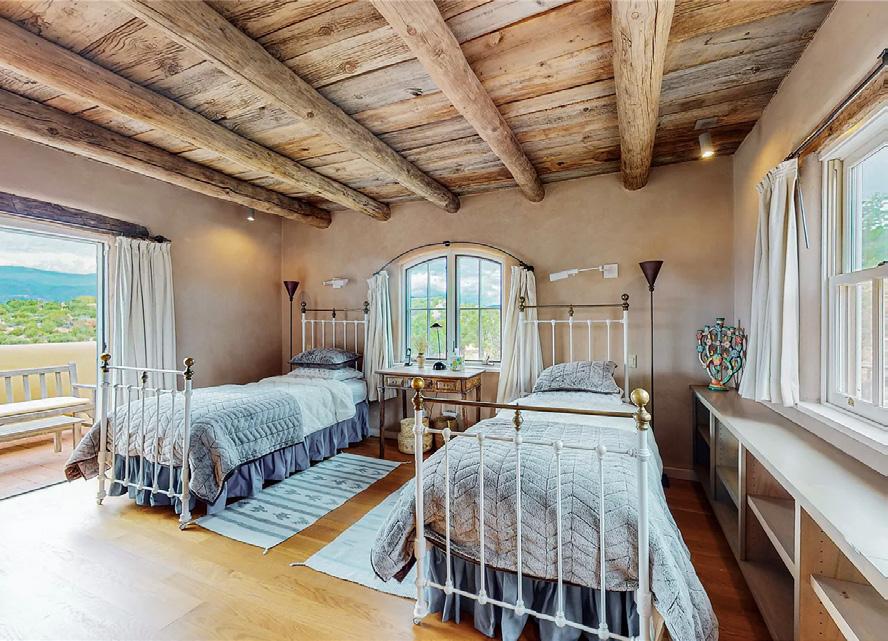




Everest Homes is a licensed boutique home builder that specializes in creating truly custom homes. Taking a hands-on approach to personalize every aspect of the architecture, floor plan design, construction & home site selection for a one-of-a-kind custom home. Your new home will reflect your personal style & will be built with quality construction to last a lifetime which doesn’t start with what you can see, it starts with what you can’t see. From the foundation, plumbing & framing, to the HVAC system & insulation. Everest Homes Owner, Edmundo Dena, will oversee & personally review every stage of the construction process to ensure your home meets his highest quality requirements. We look forward to bringing your dreams to reality!




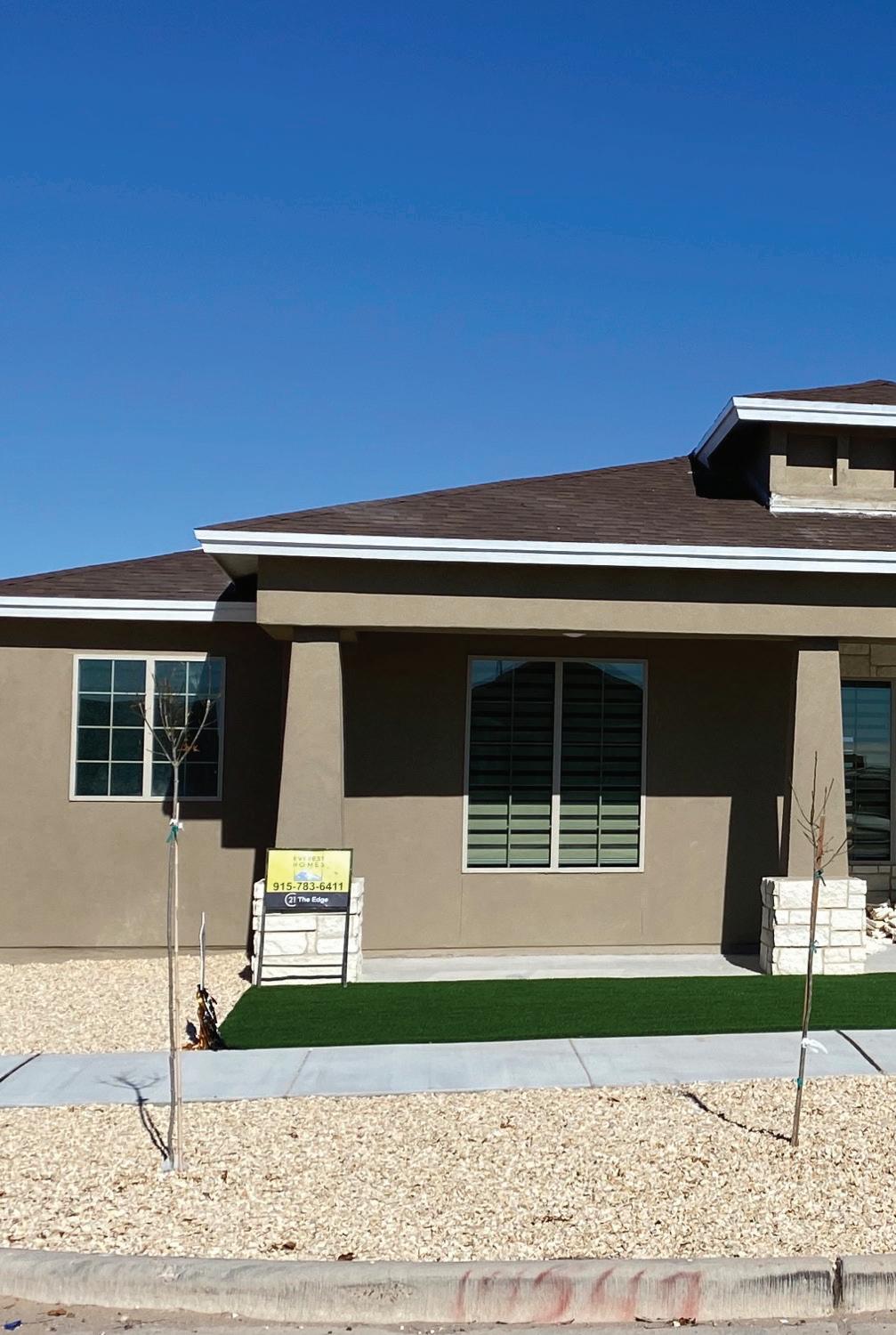

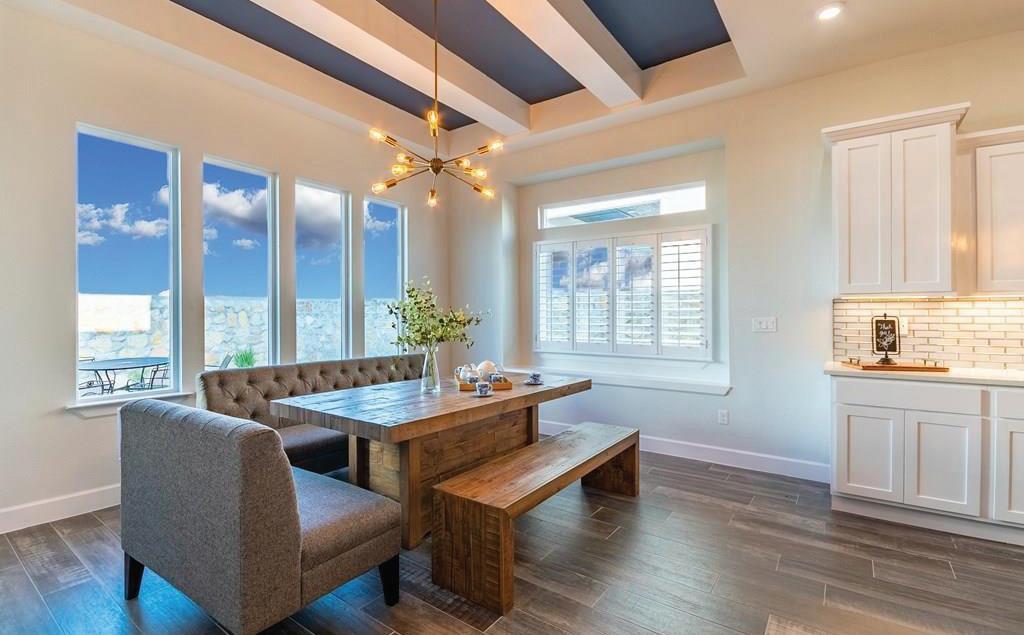
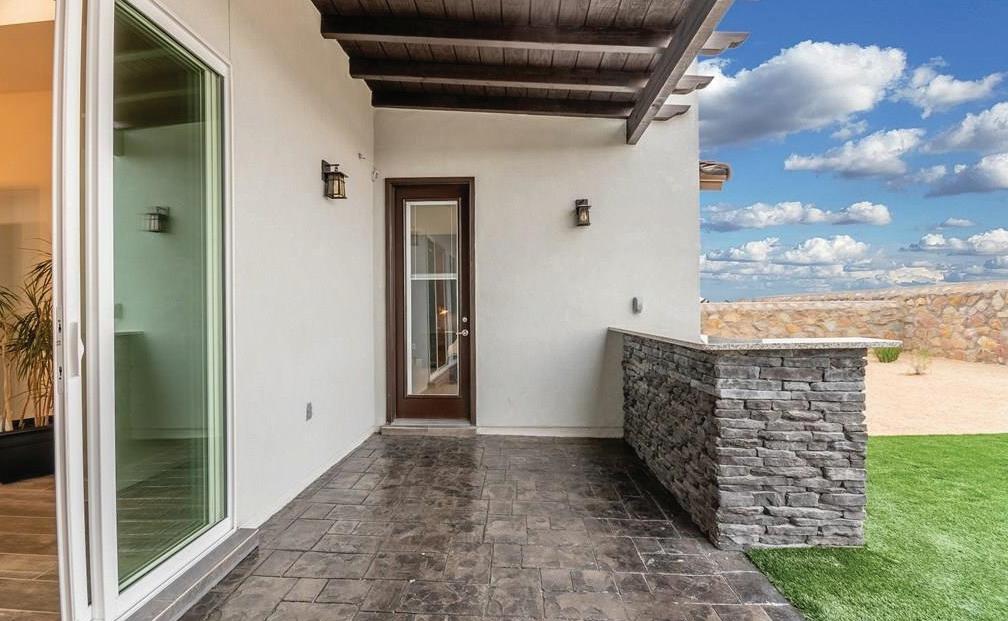
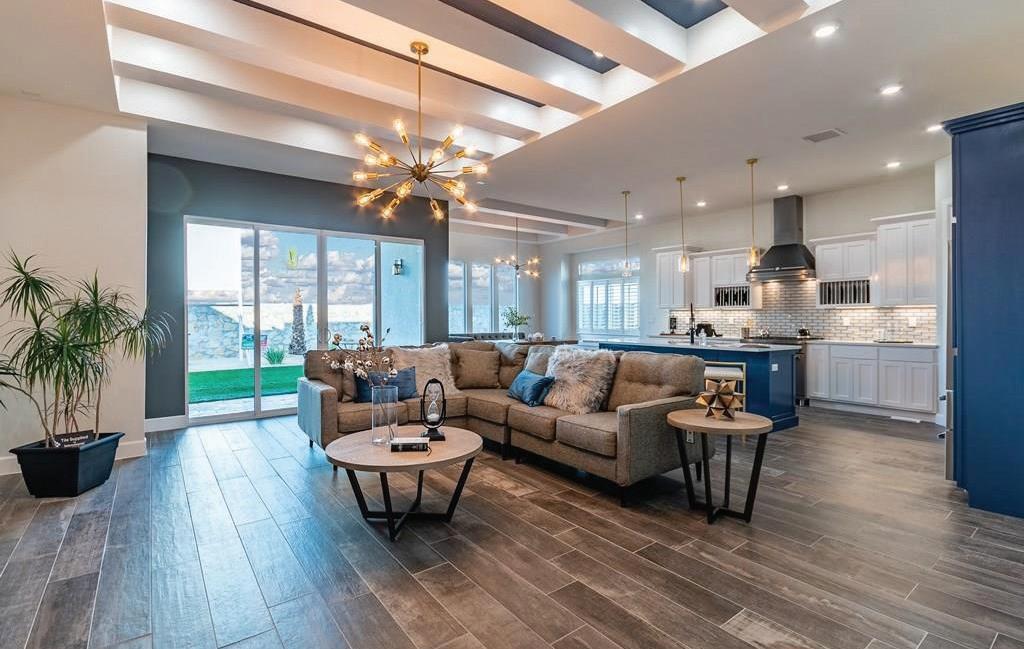


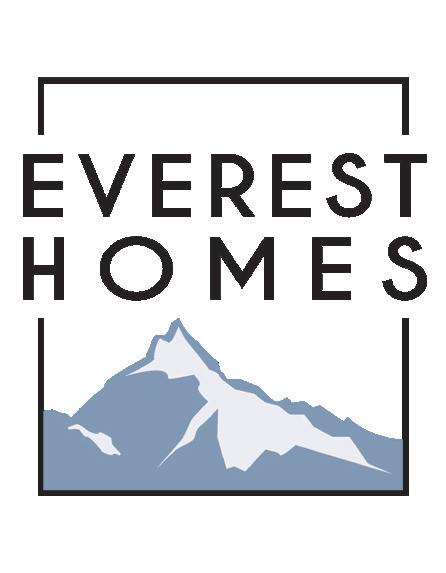 These photos are for illustrative purposes only. Not of this exact address.
These photos are for illustrative purposes only. Not of this exact address.


















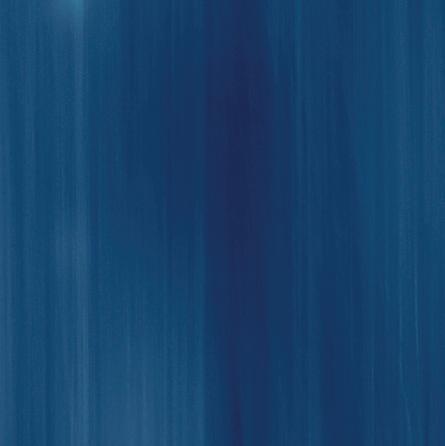



























 BEVERLY HILLS • NEW YORK • BERGDORF GOODMAN
BEVERLY HILLS • NEW YORK • BERGDORF GOODMAN
“Start the conversation … I personally welcome your call.” Martin Celebrating 30 Years of Bespoke Jewels and Unparalleled Artistry
Located at the edge of Santa Fe’s city limits on the Old Santa Fe Trail, only a scenic 8-minute drive from the Plaza. Set back behind tall pinion trees and coyote fencing, this Impeccable hidden Ranch spared no expense on the highest quality construction, built by Wolf Corp. custom builders. The main house is a well-designed Italian influenced double adobe Villa, featuring imported windows, ceilings and doors, all on one level. There are also 2 guest homes, an expansive studio and Ranch managers quarters. One of the guest homes was Jane Goodalls Santa Fe sanctuary. Fenced pastures and corrals surround the homes. The homes have large windows and inviting outdoor living portals where one can watch happy animals enjoying their lives. There are pristine stables with 13 stalls, 15 corrals, and a stunning oversized indoor riding arena allowing for year-round riding and training. Exceptional horseback riding and walking trails meander through the diverse topography of this property. There are flat grassy pastures, impressive stone canyons with sandy creek beds, and huge views. There is also dog fencing around the entire 54 acres, allowing for one’s best friends to roam freely.

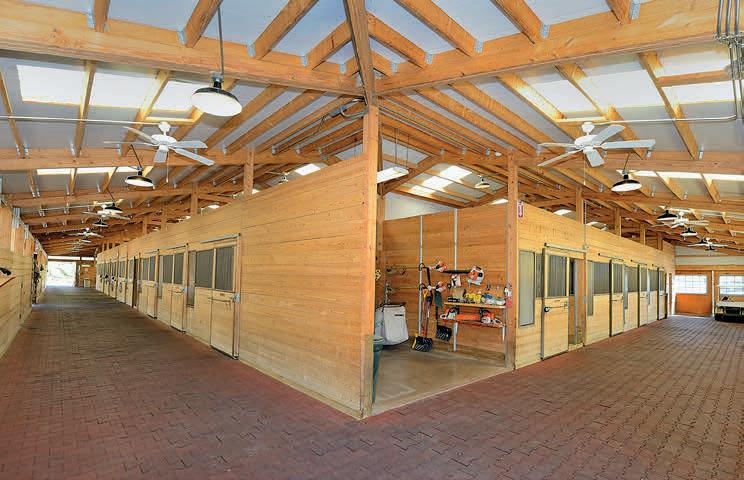
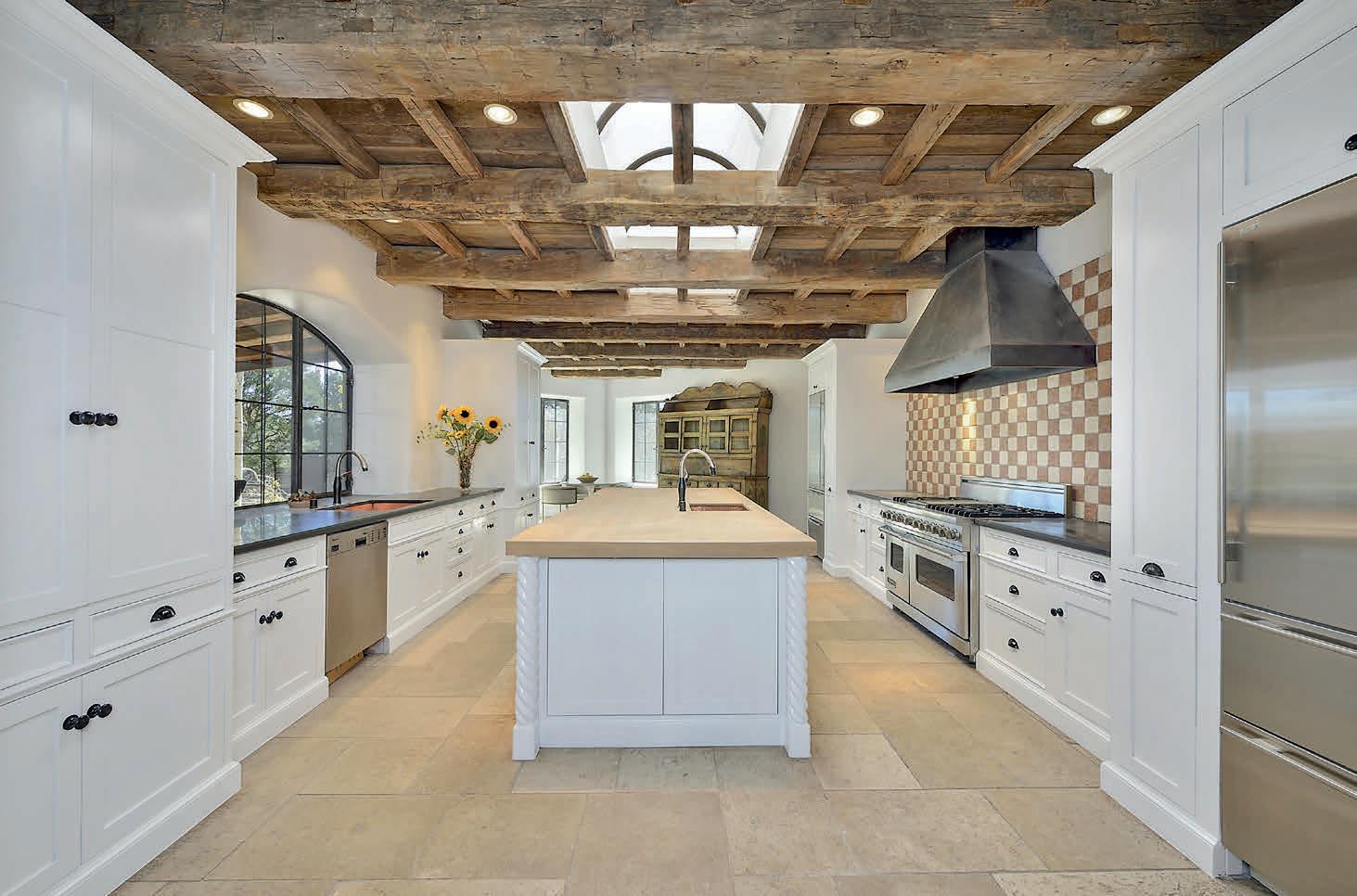


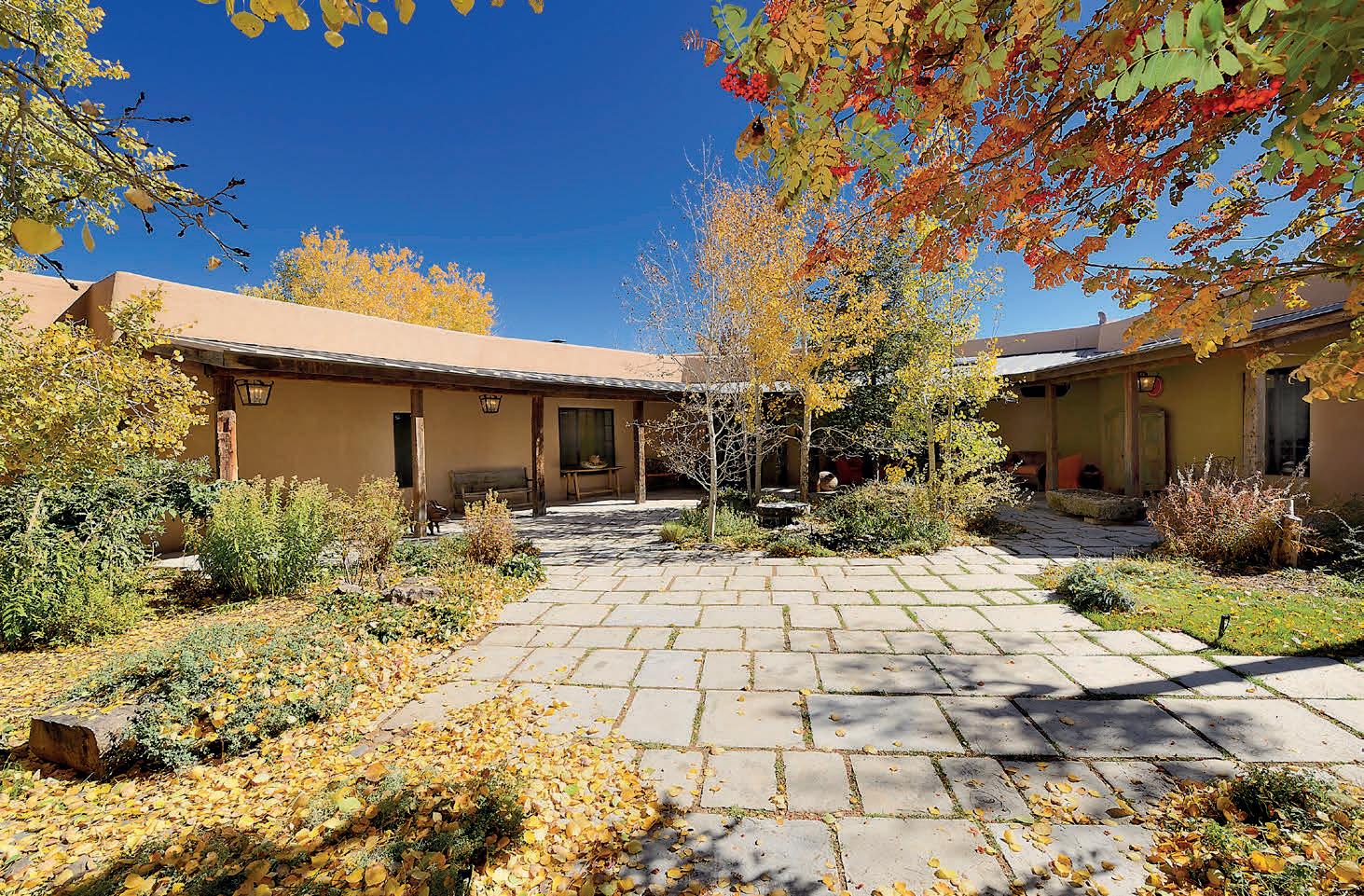

Offered at $4,400,000. This compound features 25 acres in the Tesuque foothills, nestled against National Forest, with unobstructed 360 views. Gated and located at the end of the road, this private compound boasts the feeling of security and remoteness, all while offering easy access to everything Santa Fe has to offer. Beautifully appointed 3,278 square foot main house boasts timeless details and finishes to accent artful living inside and out. Details of the property include cascading rock gardens, landings and portals that lead you to the private dog park, wine cellar, bocce court, and an inviting 838-square-foot guest house. A stunning meditative vista is also perfect for enjoying the sweeping views. The infrastructure to truly customize this property is seemingly endless as the views. Custom equestrian features include private gated access,



66 CAMINO DE MILAGRO, SANTA FE, NM 87506 Amber Williams ASSOCIATE BROKER
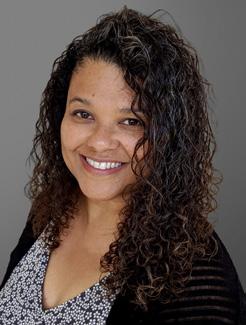
BROKER

505.570.0236 505.982.4466 linda.bramlette@sfprops.com lindabramlette.santafeproperties.com



If you dream of a home with expansive views and equally expansive options, look no further. This 29 acres hacienda-style compound with main house, guest house, and studio casita overlooks gorgeous, sweeping ranch land previously owned by Tom Ford. Full of natural light, the main home has 3 bedrooms, 2 full baths and 2 half baths, and features an over 800 sq ft artist studio, many skylights, 2 interior fireplaces, a large courtyard with an outdoor fireplace, a gazebo with electric, and a labyrinth. On the left as you drive into the property are a guest house and small studio casita. The guest house has a full kitchen and laundry with 1 bedroom and an office space/reading nook. The studio casita has 1 bathroom and its own separate entrance and patio. Guests even have their own carport. The current owners have completed some major improvements: partial roof redo of spray poly and elastomeric on the main house and guest house, new septic systems, resurfaced cement flooring in the main house, new sisal carpet in the bedrooms and new stucco and paint on the main house. Horses are allowed and ample space to build is available on the property. This rural landscape is a creative haven for intimate gatherings and communing with nature. Possibilities are endless. Offered at $1,390,000
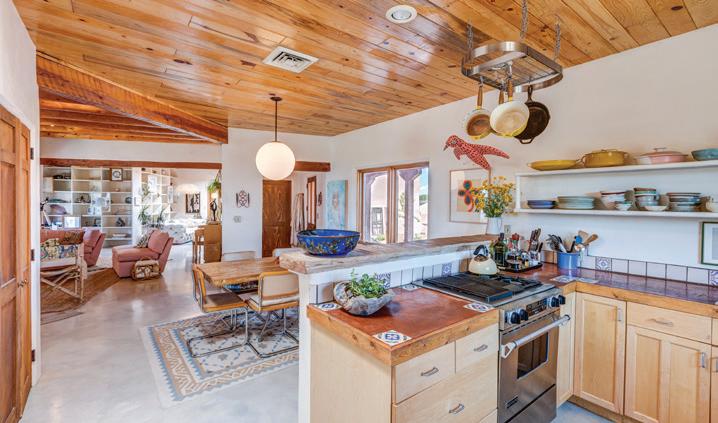





C: 213.321.7707 O: 505.988.7285 beth@bethcaldarello.com



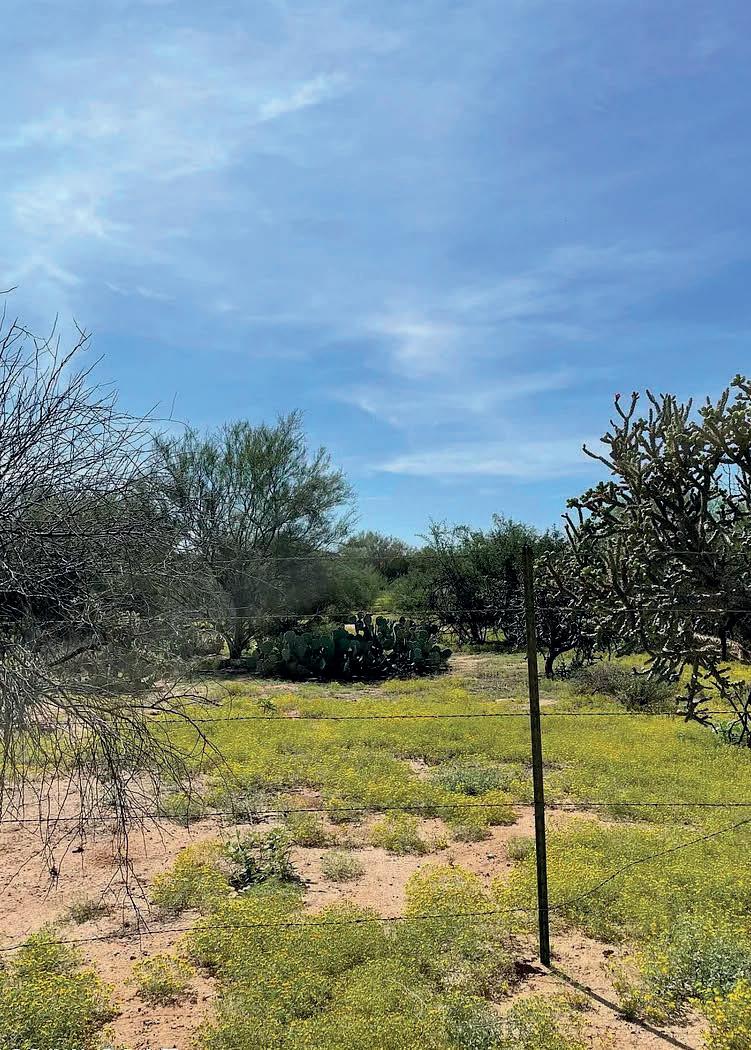





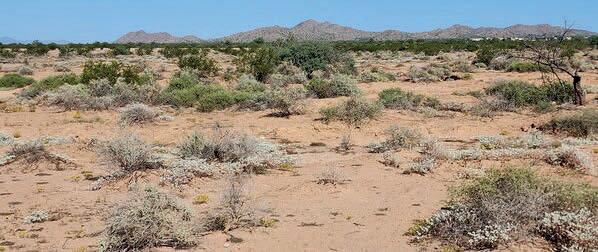


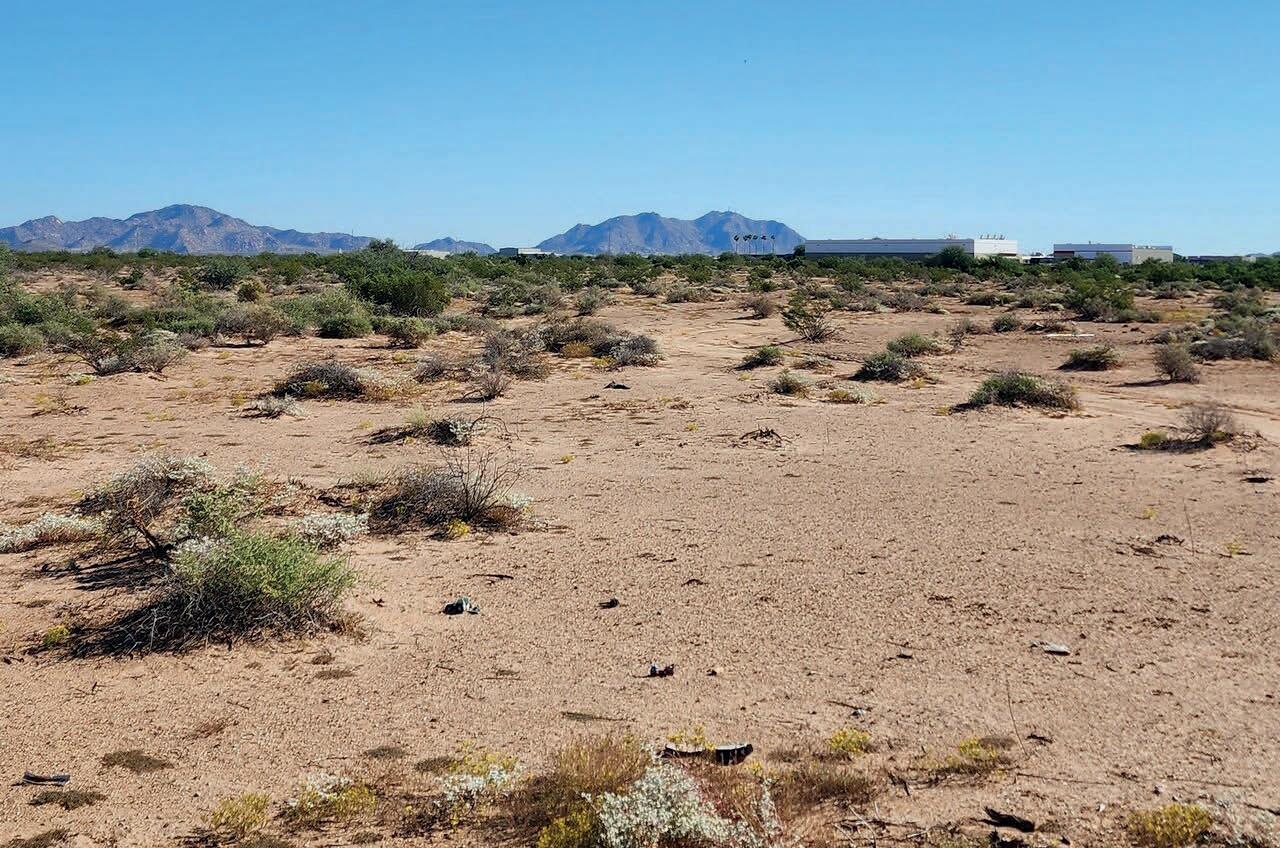
20 acres Parcel in the fast growing Casa Grande area with limitless potential! This parcel is located on the back side of the Casa Grande Airport Commerce Park and is currently Zoned Urban Ranch. In the 2030 Casa Grande General Plan it is projected to be zoned Commerce/Business and in a projected growth area. All utilities are nearby, buyer to verify.
 0 W. Centennial Blvd, Casa Grande, AZ 85122
0 W. Centennial Blvd, Casa Grande, AZ 85122
4.25 ACRES | $1,599,000



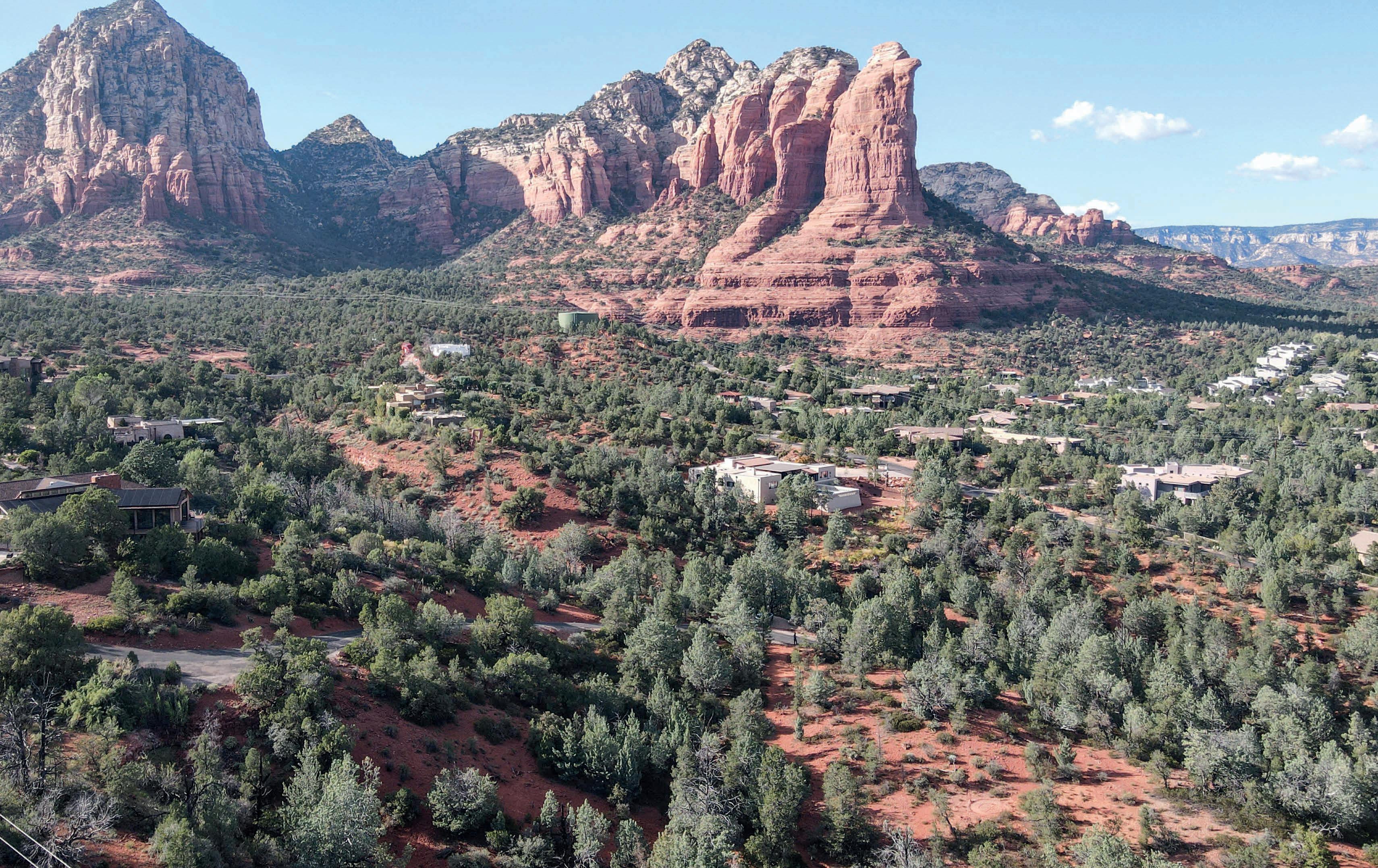
Rare opportunity to own this secluded 4.25 acre parcel with several potential home sites. Expansive Views include Coffee Pot Rock and gorgeous valley vistas. A short 2.5 mile drive to town with amazing galleries, shopping and dining options. Trails nearly at the edge of your property to explore! Build an amazing home here with increased options using the most up to date technology to span any terrain. Parcel can split down to 35k sf parcels. Call for design Options and to speak with Surveyor for more information.



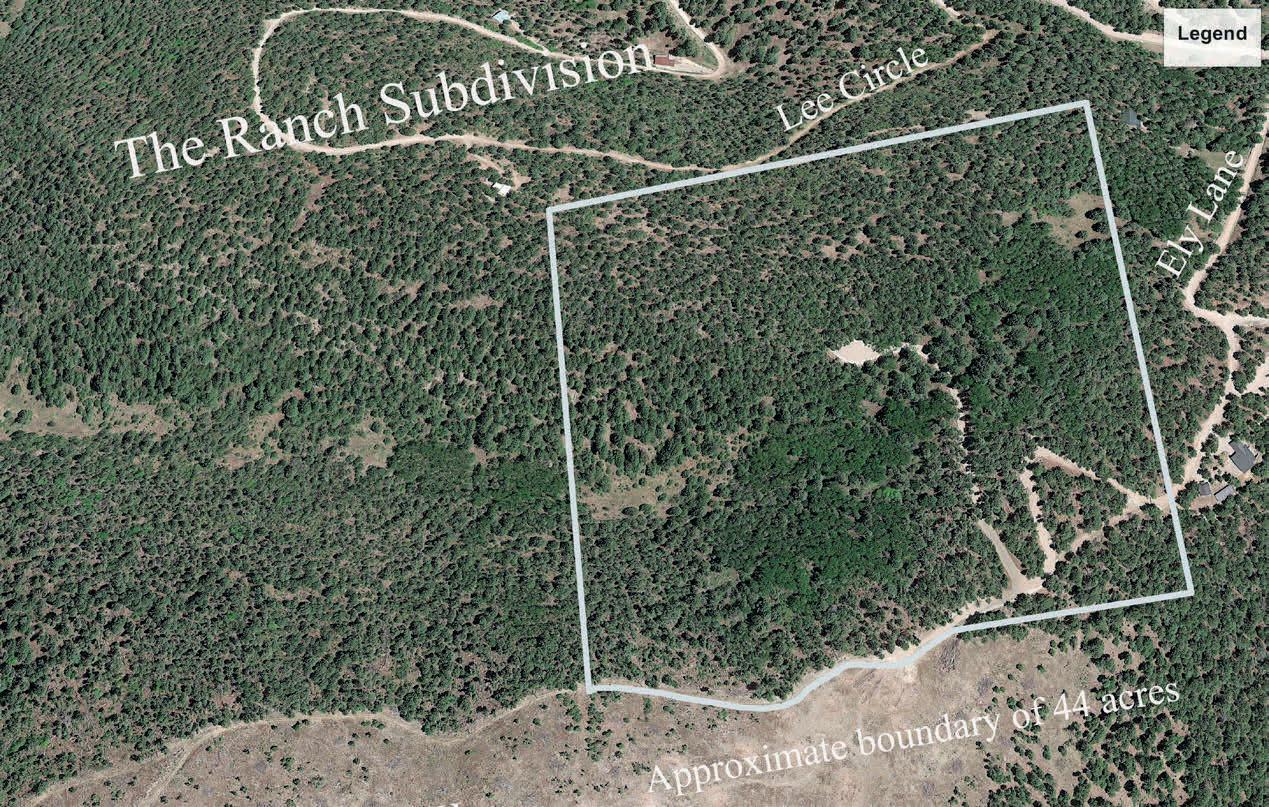




South of US Highway 82, just east of Ski Cloudcroft and adjacent to The Ranch Subdivision, is a secluded valley, 43.9 acres high up in the pine trees, with glades of aspens. At the southwest corner of this property, the Lincoln National Forrest shares a small common boundary with this tract of land, adequate for direct access to the thousands of acres of National Forrest, for hiking and exploration. The low edge of this rare find is over 8,500 ft in elevation, and its upper boundary reaches above 8,880 ft, with views of the Capitan Mountains, Billy-the-Kid’s territory, well-beyond Ruidoso. Priced at $525,000, $12,000 per acre. This property is accessed by Young Canyon Road, which runs from Highway 82 to Ely Lane, then by Ely Lane through The Ranch Subdivision to the south, upper boundary of the 43.9 acres. Ely Lane is maintained throughout the year, on a cost-sharing basis. This land has formal, written agreements with The Ranch Subdivision, addressing access, restrictive covenants and subdividability. A visit is much better than the photos.
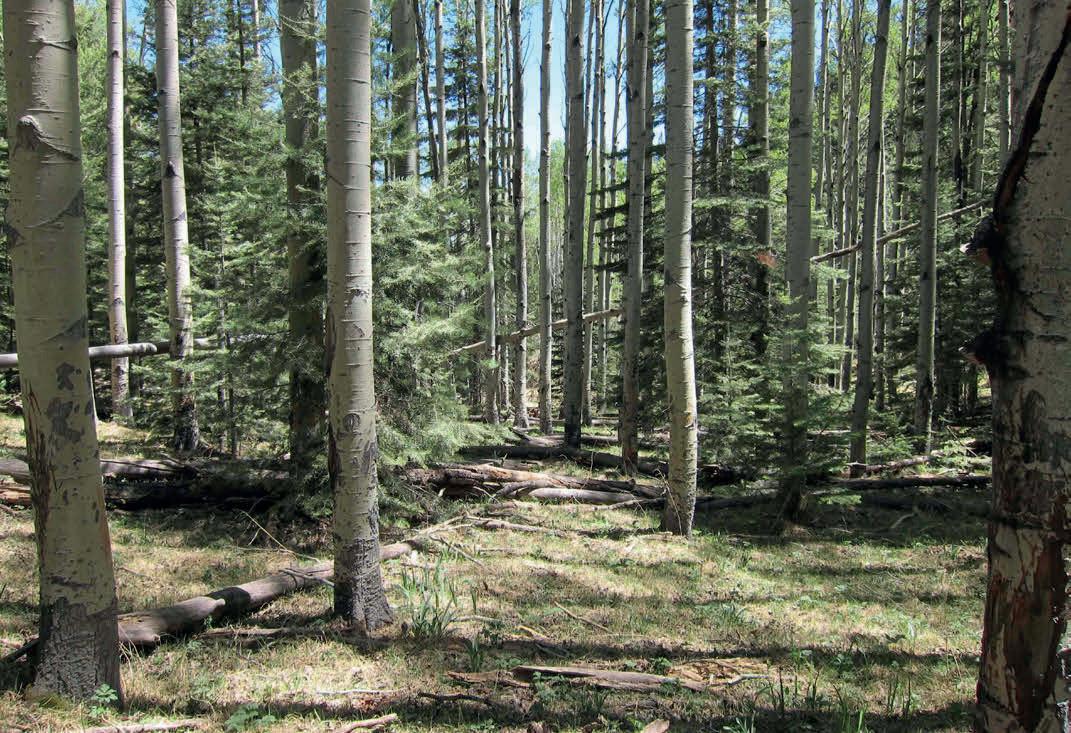
Old world charm awaits you in this 1800’s center chimney farmhouse with 3 fireplaces including an original bake oven. The front Dutch door leads into the foyer and living room, plenty of room for a large table in the dining room and 2 built-in hutches to display your dishes. A modern kitchen features white cabinets, Corian counters and breakfast bar, updated appliances and a brand-new Smart refrigerator. Huge family room with custom oak cabinets and dry bar with French doors opening to the 11’ x 30’ mahogany enclosed porch. A private office is adjacent to the full bath/ laundry. Three bedrooms upstairs with a vintage 1940’s black and white tiled bath. Oak floors, central air, central vac, generator, 2-3 car garage and large utility shed included. Set on 5.5 open and wooded acres, you’ll have plenty of room to explore, keep horses, ride quads, or just relax. Enjoy!
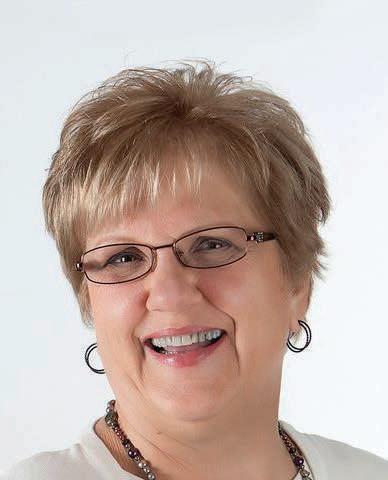


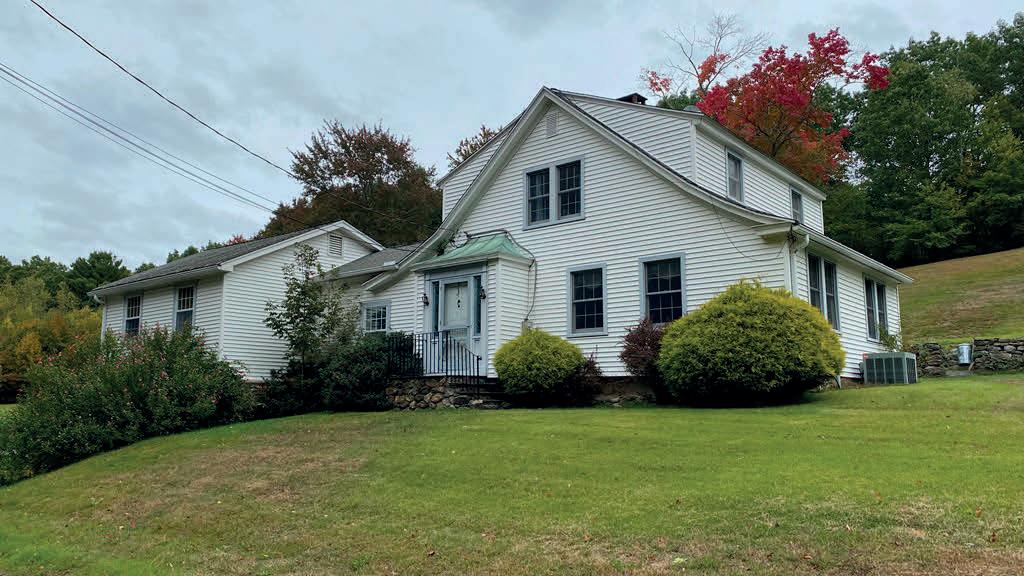

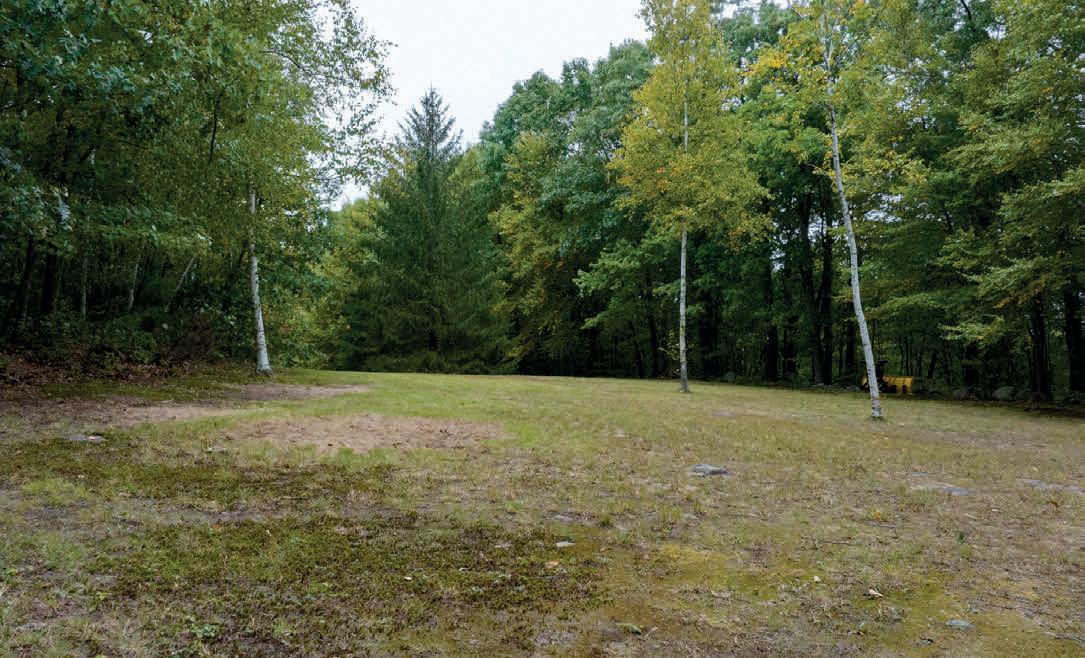
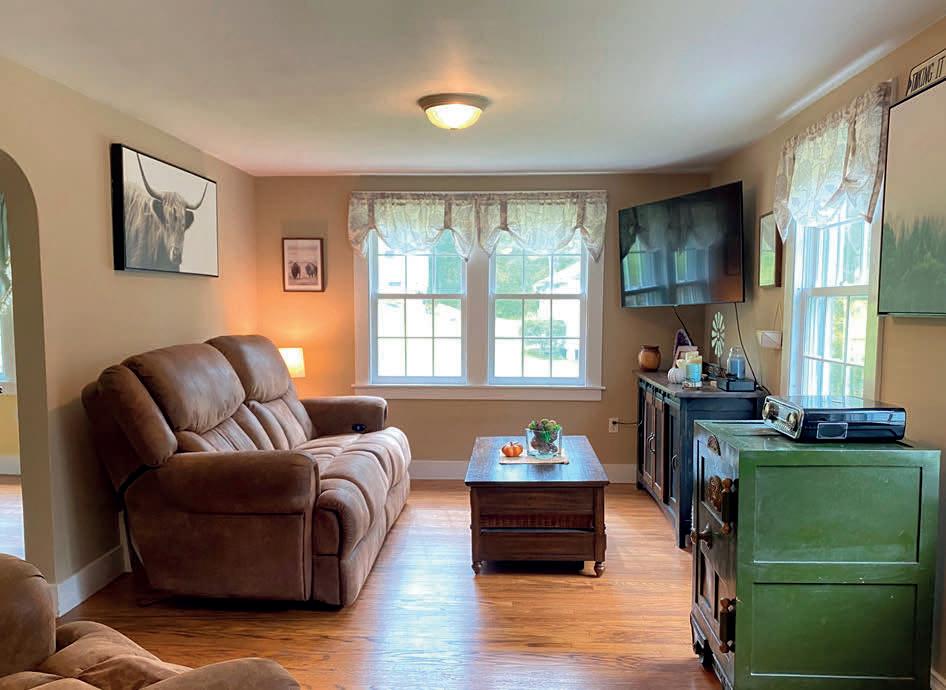

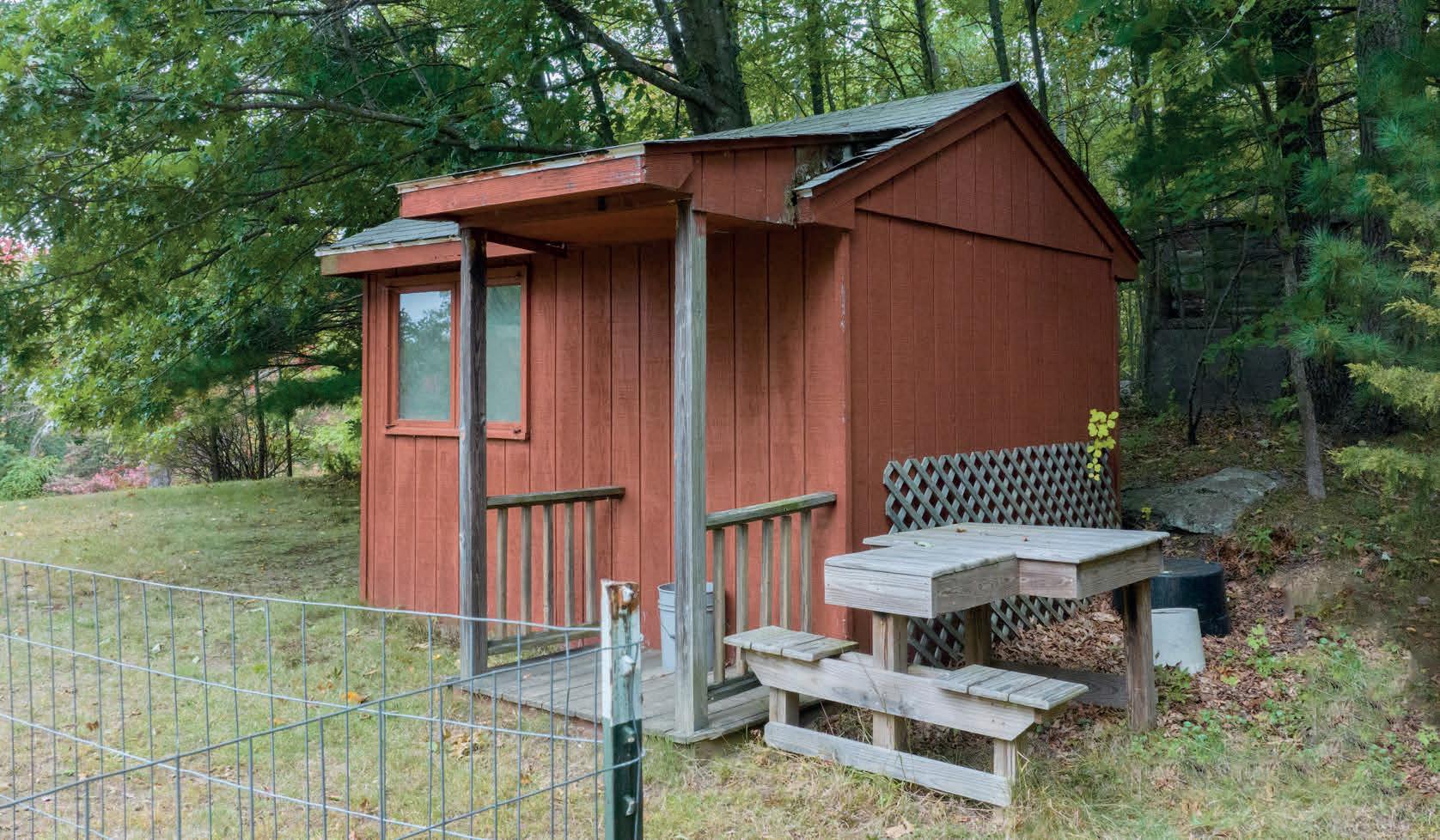
St. Andrews showstopper! Wow factor in full effect! Outstanding 3-bedroom, 2.5-bath, 2,240 sq ft premium bungalow. Prominently nestled on 1.42 acres—built by titanium custom homes. Jaw-dropping street appeal-astounding 8-foot Brazilian mahogany DBL entry doors with decorative glass-tempest gas torches from ‘Travis industries’ elite collection—mounted on stone-clad pillars! Pangaea natural stone & acrylic stucco exterior. Stamped, coloured concrete staircase! Insulated-drywalled triple garage features custom garage doors w/openers—part concrete driveway. Slate stone accents in primary suite and formal dining room. Magnificent great room provides-massive ‘Travis industries’ linear gas fireplace w/stainless steel surround. Custom media/art wall with offset maple mantles. More amazing details @dreamhavenrealty.com plus a video tour!
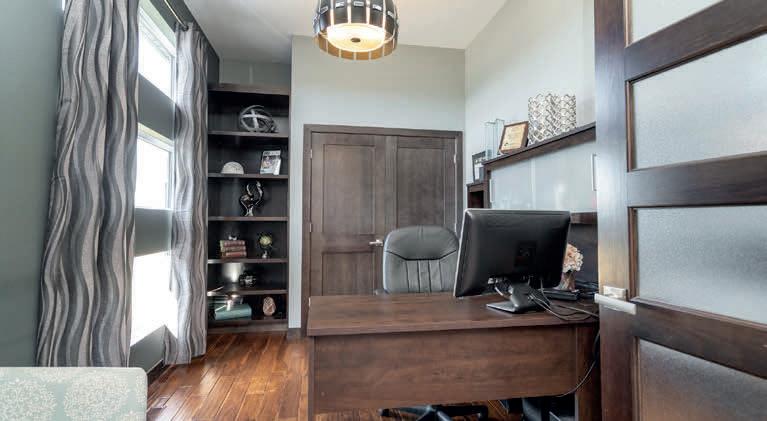
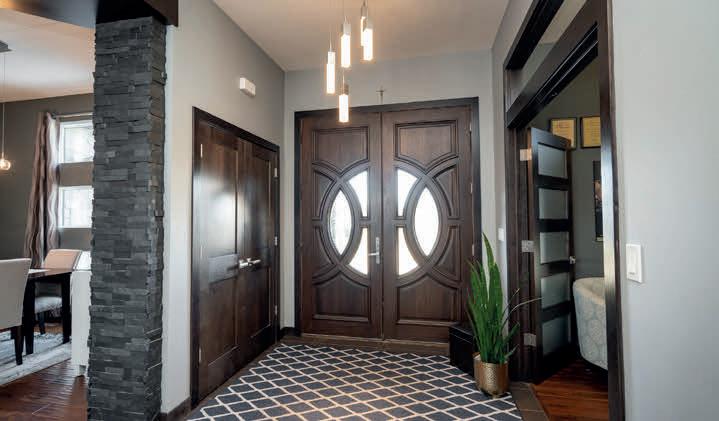

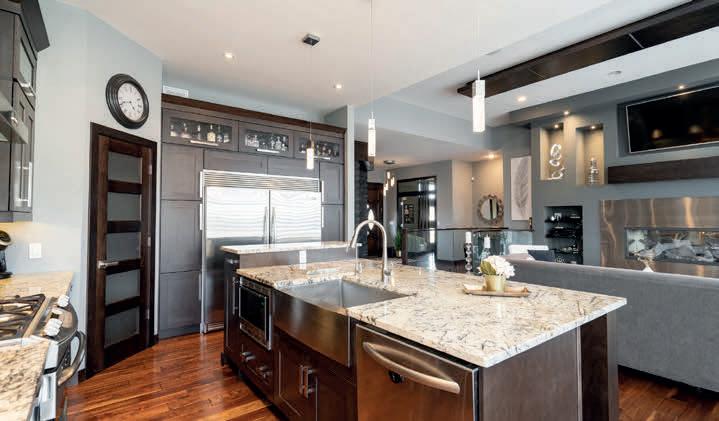


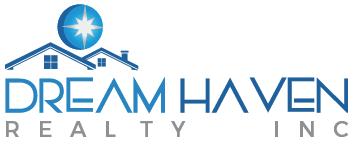



Magnificent 2021 custom 2-story provides 3,769 sq ft of living area on 3 levels! 5 bedrooms, 4 bathrooms! Palatial curb appeal. Mature trees/new landscaping. Spectacular stone facade, towering pillars & rich acrylic stucco. Step into a blend of ultra-modern & warm earth tones. Luxurious open plan. 10ft ceilings. Hardwood floors adorn main floor. Natural light drenches thru large windows. 18 ft ceiling grand foyer. Amazing maple/quartz chefs kitchen w/quartz island. Large wide pantry! Gallery-esque great room w/under-lit wall niches/linear fireplace! Main floor bedroom/office & 4-pc bath! Premium light fixtures. Wide staircases. Huge primary w/dream 6-pc en-suite & huge wicc. 2nd floor 4pc bath & laundry room! Finished lower level w/5th bedroom & 4-pc bath! Impressive 28x26 finished garage! South fenced backyard sanctuary! Sensational heat-resist deck converts to gazebo via motorized screens! Stone patio/fire pit. Seco air healthy home! Peace of mind for your family. Opportunity of a lifetime awaits!
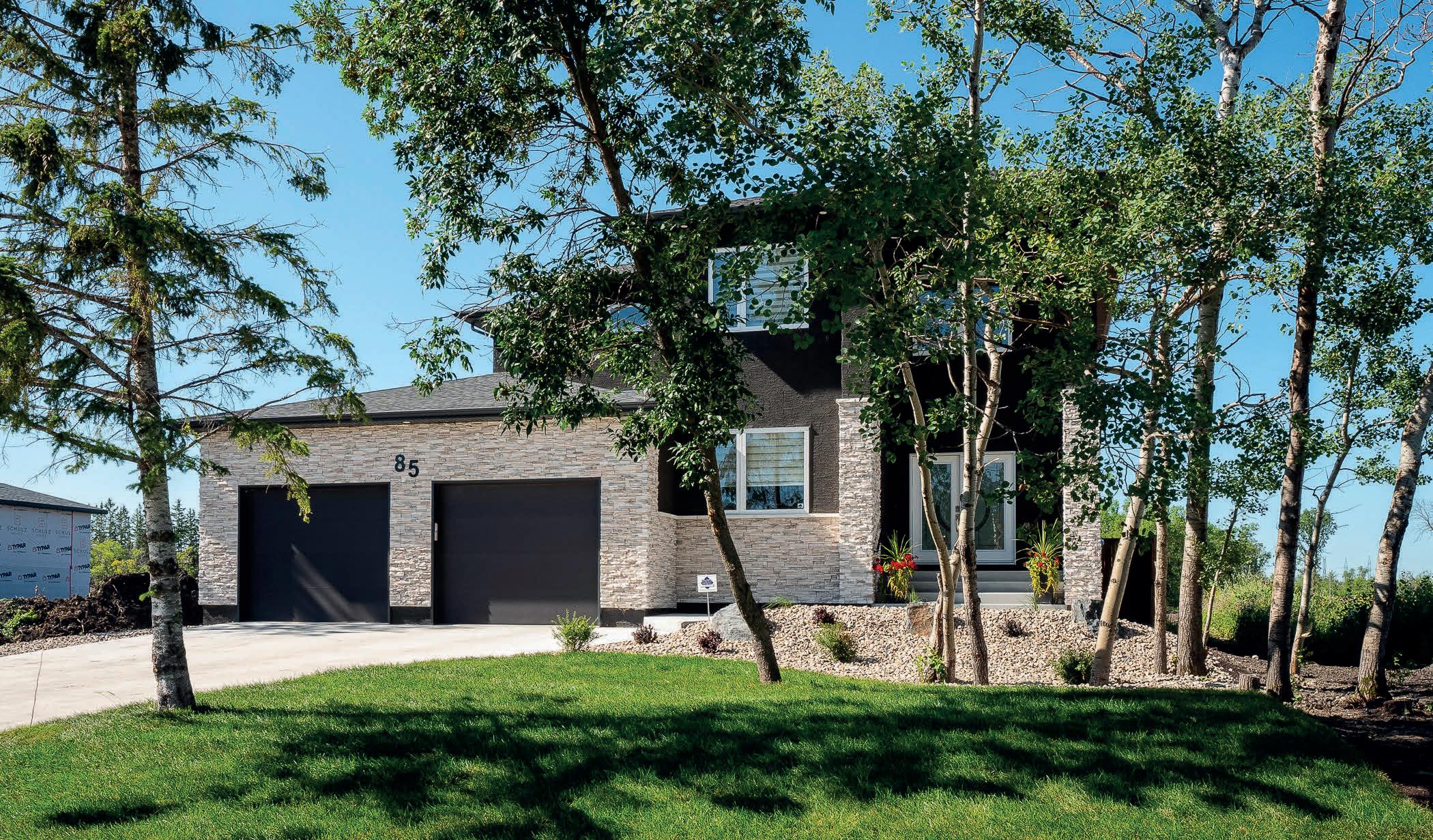
Walter Mota

REALTOR/BROKER 204.770.4092 mota@mymts.net www.dreamhavenrealty.com
