




Sisters, Oregon | $5,500,000 | 138.28± Acres

Nestled serenely between Sisters and Terrebonne in Central Oregon, Heart Lake Ranch offers an unparalleled retreat in discreet luxury. This meticulously designed craftsman-styled home graces a bluff with panoramic vistas of the Cascade Mountains and the property’s private lake, set amidst rugged high desert terrain and lush, irrigated fields and accessed through a gated entrance. The residence exemplifies meticulous craftsmanship, featuring reclaimed wood accents, grand timber beams, and state-of-the-art appliances. Heart Lake Ranch epitomizes the harmonious blend of opulence, tranquility, and recreational allure synonymous with Central Oregon living.


Broker
541.420.2394
arobertson@fayranches.com
Licensed in: OR


Principal Broker
541.419.0770
shawes@fayranches.com
Licensed in: OR, ID, AZ





• Luxurious craftsman style 3,823± square foot home, with an attached 3-car garage, built in 2021
• Spacious 3,336± square foot insulated and finished shop with HD Golf Simulator, wet bar, half bath, 8,000-pound car lift, and custom cabinets
• 138.28± acres, with 63± acres of groundwater rights
• Private fishing hole, 7.5± acre lake with a recreational house, covered grilling and dining area, two docks, and stocked with bass, trout, and bluegill
• Borders BLM and miles of trails
• Gorgeous views of the Cascade Mountains as well as the ranch’s own private valley
• Additional shop for storage
• 20± minutes to Sisters or Terrebonne, Oregon, recreational hot spots of Oregon
• Fully fenced pastures with pop-up sprinklers and a cattle barn with a Powder River cattle tub and chute and hay storage
• Outdoor concrete pad with drain for car washing and RV cleanout
• The home site is 0.7± miles off a quiet country road with a paved asphalt driveway







$3,995,000
MK Ranch is the definition of Tumalo tranquility. Nestled along the ridge at the end of the road lies nearly 60 acres of privacy for the equine and ranch enthusiast. With jaw dropping views from the Cascades to the Ochocos & the wonder of the regular wildlife this property is truly a gem of Central Oregon. 2 parcels combine to create one expansive property. The main house at nearly 3700 SF on the ridge overlooks the valley, pastures & hay field. An additional 1863 SF home is nestled on the lower parcel surrounded by pasture. 14 stall barn w/ sprinklered indoor & outdoor arenas. Nearly 40 acres of irrigation keeps the pastures and 25 acre hay field lush. 1650 SF shop for storage. Below the hay barn, sits an orchard with apple trees & berries. 20’ x 30’ greenhouse is perfect for the gardener. Not often does a property like this come along, where the sunlight rises to greet you with incredible eastern views & shines from the Cascades to create a peaceful, country life that one dreams of.


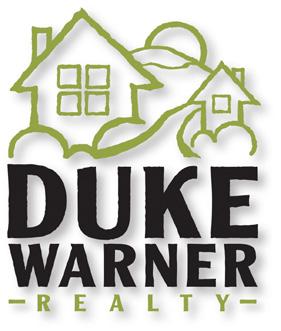
With breathtaking views spanning more than a mile of the Deschutes River, this mountain modern home has a one-ofa-kind westside location with deeded river/forest service access. Every detail exudes exceptional craftsmanship, including high R-value 12’’ staggeredstud exterior walls, metal and concrete tile roofs, reclaimed Douglas Fir beams and white oak floors, and Sierra Pacific triple-paned, wood-clad windows and doors throughout. Slide-and-stack floor-to-ceiling glass doors expand indoor spaces to multiple paver patios and elevated decks for relaxing views of the mountains, river, and osprey and eagles in flight. A breezeway rec room has a rock fireplace, and a lower-level entertainment room has natural light and a wet bar. The 2,920sf garage has 21’ ceilings, 4 bays—including one 39’ deep, 220A outlets, Tesla charger, built-ins, wood stove, full bath/laundry and guest quarters. This sanctuary has a 17.8kW grid-tie solar system, built-in sound, gated entry and private fenced park. Offered at $6,800,000

TERRY SKJERSAA
PRINCIPAL BROKER
541.383.1426 terry@sgbend.com www.skjersaagroup.com


60925 BACHELOR VIEW ROAD BEND, OR 97702
3 BD | 5 BA | 6,528 SQFT.















65925
MAJOR PRICE REDUCTION OF $351,000 from original list price.NOW $2,499,000 MLS#220181246
MAJOR PRICE REDUCTION OF $351,000from original list price.NOW $2,499,000 MLS#220181246
Perched on a large pond in the gated Pronghorn community & a Top 100 Golf Resort in the world, this exquisitely detailed, Steve Madsen custom built home with main level living, is a timeless Craftsman masterpiece.
Perched on a large pond in the gated Pronghorn community & a Top 100 Golf Resort in the world, this exquisitely detailed, Steve Madsen custom built home with main level living, is a timeless Craftsman masterpiece.
Featured in BEND LIVING MAGAZINE, you must see to appreciate the beauty & meticulous, quality details by local & nationally acclaimed artisans, no expense spared.
Featured in BEND LIVING MAGAZINE, you must see to appreciate the beauty & meticulous, quality details by local & nationally acclaimed artisans, no expense spared.
A Chef's kitchen boasts "Black Beauty" granite, European full-overlay cabinetry, center island, custom tile backsplash, gas cooktop, SubZero refrigerator, double ovens, butler's pantry & custom stainless/ copper range hood. Main level boasts 2 primary suites, o ce, Brazilian cherry hardwood floors, 10' ceilings, box beams & wood inlay tray ceilings, wool carpeting & a wine cellar.
A Chef's kitchen boasts "Black Beauty" granite, European full-overlay cabinetry, center island, custom tile backsplash, gas cooktop, SubZero refrigerator, double ovens, butler's pantry & custom stainless/ copper range hood. Main level boasts 2 primary suites, o ce, Brazilian cherry hardwood floors, 10' ceilings, box beams & wood inlay tray ceilings, wool carpeting & a wine cellar.
A stunning hand-hewn staircase to a 3rd bedroom with bonus room+kitchenette. Upper deck allows expansive Cascade Mountain views & enjoy rear patio overlooking a pond with outdoor fireplace & fire pit, built-in BBQ & gorgeous landscaping.
A stunning hand-hewn staircase to a 3rd bedroom with bonus room+kitchenette. Upper deck allows expansive Cascade Mountain views & enjoy rear patio overlooking a pond with outdoor fireplace & fire pit, built-in BBQ & gorgeous landscaping.
Completing this masterpiece is an oversized 3 car garage w/ epoxy fir & workbench, security system, SONOS music/TV, AV wired. 2 year round golf courses, equity membership deposit required w/property purchase, 100% refundable upon resale.

Completing this masterpiece is an oversized 3 car garage w/ epoxy fir & workbench, security system, SONOS music/TV, AV wired. 2 year round golf courses, equity membership deposit required w/property purchase, 100% refundable upon resale.





Community
Community
Two World Class Golf Courses ~ year round access
Two World Class Golf Courses ~ year round access
Private Fazio & public Nicklaus design golf courses & facilities
Private Fazio & public Nicklaus design golf courses & facilities
65925 PRONGHORN ESTATES DR BEND, OR 97701
Troon Privé ~ Private Club benefits worldwide
Troon Privé ~ Private Club benefits worldwide
MAJOR PRICE REDUCTION OF $351,000 from original list price.NOW $2,499,000 MLS#220181246
Private Members Club, Bar & Lounge
Private Members Club, Bar & Lounge
Monthly Member’s only events
Monthly Member’s only events
Perched on a large pond in the gated Pronghorn community & a Top 100 Golf Resort in the world, this exquisitely detailed, Steve Madsen custom built home with main level living, is a timeless Craftsman masterpiece.

Socially active community members
Socially active community members
Security - 24 hr sta ed, gated community
Security - 24 hr sta ed, gated community
3 Restaurants Open Breakfast to dinner ~ Market on site
Featured in BEND LIVING MAGAZINE, you must see to appreciate the beauty & meticulous, quality details by local & nationally acclaimed artisans, no expense spared.
3 Restaurants Open Breakfast to dinner ~ Market on site
Swimming pools & sport courts-pickle ball
Swimming pools & sport courts-pickle ball
Wedding/events venue access & accommodations
Wedding/events venue access & accommodations
A Chef's kitchen boasts "Black Beauty" granite, European full-overlay cabinetry, center island, custom tile backsplash, gas cooktop, SubZero refrigerator, double ovens, butler's pantry & custom stainless/ copper range hood. Main level boasts 2 primary suites, o ce, Brazilian cherry hardwood floors, 10' ceilings, box beams & wood inlay tray ceilings, wool carpeting & a wine cellar.
Convenience ~ 20 minutes to Bend shopping & hospital
Convenience ~ 20 minutes to Bend shopping & hospital
Lock and leave ease ~ full maintenance available on property
Lock and leave ease ~ full maintenance available on property
Complimentary Airport & Snow resort shuttle
Complimentary Airport & Snow resort shuttle


100% Fully refundable Equity Membership Deposit
100% Fully refundable Equity Membership Deposit
Vertical family membership: 2 up-2 down from deeded owner
A stunning hand-hewn staircase to a 3rd bedroom with bonus room+kitchenette. Upper deck allows expansive Cascade Mountain views & enjoy rear patio overlooking a pond with outdoor fireplace & fire pit, built-in BBQ & gorgeous landscaping.
Vertical family membership: 2 up-2 down from deeded owner
640
640 acre site surrounded by BLM ~ Privacy ~ nature abounds
All the amenities you want and expect!
All the amenities you want and expect!
Completing this masterpiece is an oversized 3 car garage w/ epoxy fir & workbench, security system, SONOS music/TV, AV wired. 2 year round golf courses, equity membership deposit required w/property purchase, 100% refundable upon resale.








































32227 SEASCAPE LANE CANNON BEACH, OR 97110
3 BEDS | 3 BATHS | 2,938 SQFT | $1,800,000

Best of all worlds! Every inch of this stunning home has been meticulously designed to delight with not a single detail overlooked, Located on the hill with a distant ocean view, Tillamook lighthouse, and Ecola park rock formations Especially from the spacious office/ bedroom floor to ceiling windows.. The custom spacious layout is light-filled and inviting with gorgeous bamboo heated hardwood floors underfoot, beamed ceilings floor to ceiling windows, and two gas fireplaces promise warm and cozy appeal, Open floor plan kitchen open to dining, living, and gathering spaces. Screened porch off the kitchen represents easy access for entertaining or just a peaceful sitting area to contemplate and enjoy the 2.04 acres as well as the quiet of the secluded neighborhood that is just minutes from town and beach. It is many things, work from home, primary living, or a great place to come and relax as a second home. Call for an appointment to view.

CINDY HAWKINS COLLEY
OWNER | PRINCIPAL BROKER
503.440.0130
cindylcolley9@gmail.com
#980100124





With numerous collection and mulching deck options, the Walker mower makes it easy to manage Autumn leaves and debris. Use the powerful Grass Handling System® to quickly chop and vacuum up most leaves and small tree debris in a single pass. Or mulch leaves into fine material, returning natural organic material to the soil without producing any waste to dispose.
Find Your Local Walker Dealer and Experience the Walker for Yourself on a FREE on-site Demonstration.




1790 THOMPSON FALLS DRIVE, SEASIDE, OR 4 BEDS I 4 BATHS I 2 BONUS ROOMS I 2,908 SQ FT I BUILT 2022 I $988,000
Unbeatable location at the top of ‘The Heights’. Drop dead Ocean Views from nearly every room. A forever home offering main level living with the garage, main living, dining, kitchen, owner’s suite & laundry on the main. Ideal for entertaining & multigenerational living. Meticulous craftsmanship, stylish European influences & so many quality upgrades. Just 6 minutes to the Sandy Beaches of Gearhart & Seaside! VIRTUALLY STAGED LANDSCAPING














65852 BEARING DRIVE BEND, OR 97701 3 BD | 3.5 BA | 3,306 SQFT | $1,750,000
Timeless High Desert architecture in the Community of Pronghorn! This home comes furnished with state of the arch sound system & electric tricycles ready for your enjoyment. The open floor plan in the great room is perfect for entertaining featuring a stone fireplace, sunken wet bar & beverage center. Oversized kitchen island compliments the high end appliances such as the SubZero refrigerator & 6-burner Dacor range. Primary suite features fireplace, oversized walk-in closet & access to patio to take in the sound of the water feature. Slider doors open to paver patio with views of the Nicklaus #10 fairway, water fountain and exquisite landscaping. Gas fire-pit & patio heaters for year round use. Triple car garage has a workbench & room for all your gear to enjoy the Central Oregon lifestyle.


Move in Ready!..Nestled between the 3rd and 4th fairway of the Jack Nicklaus Course, this Pronghorn home offers four seasons of luxury for you and your guests. Featuring a bright, open floor plan in the living area along with a spacious kitchen providing ample storage in the pantry for all your entertaining needs! 3 additional bedrooms and study make this home what you need for remote working! Entertain on the covered back patio with a built in gas fire pit and easterly views for evening shade and beautiful sunrises. The triple garage will store all of your Central Oregon gear and golf cart! Designer details & luxury finishes create an inviting and tranquil backdrop for the ultimate Central Oregon lifestyle. Professional Thermador appliance package & Quartzite countertops, are just a few of the special features. Don’t miss the chance at the newest completed home at Pronghorn.





$1,875,000 | 3 BEDS | 5 BATHS | 4,250 SQFT



Experience the allure of this charming estate, embodying the essence of luxury living. Situated on a 1-acre corner lot, overlooking the award-winning Aspen Lakes golf course’s 9th hole, this property provides an exceptional opportunity to embrace a serene lifestyle. Beyond its borders, you’re surrounded by a plethora of outdoor activities, from hiking and biking to golfing and skiing, promising endless adventures. And only 6 minutes to the bustling downtown Sisters with top rated Schools or take a quick 20 min to downtown Redmond or 30 min to downtown Bend. Architectural finesse takes center stage from the grand entrance to the gleaming hardwood and quality updates throughout. Entertain in the gourmet kitchen, bask in the warmth of the sun-filled great room with a stone fireplace, unwind in the spacious bonus room or cozy sitting area, or relax in any of the en-suite bedrooms. This home provides ample space for both owners and guests to gather and create lasting memories
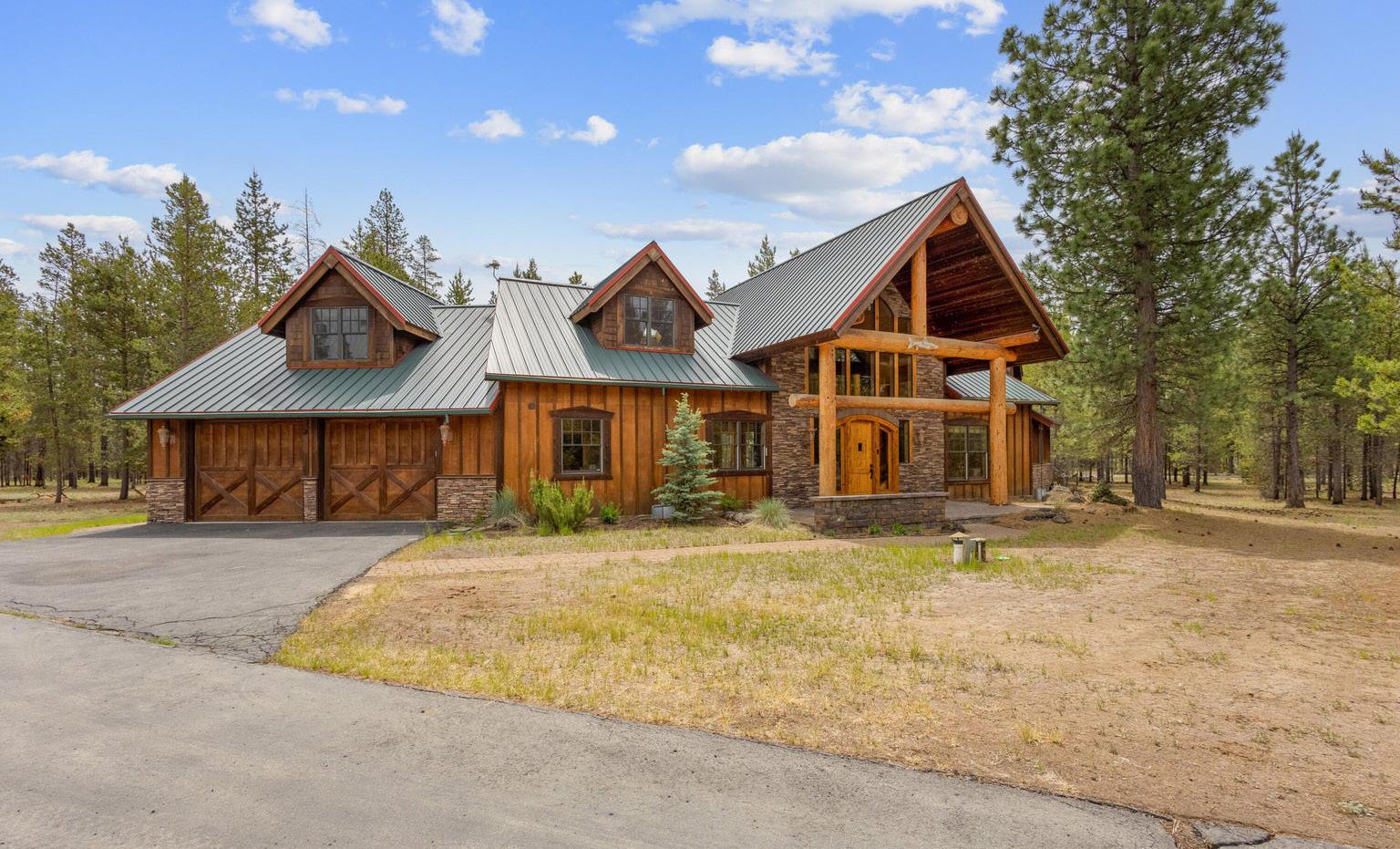
$995,000 | 3 BEDS | 3 BATHS | 2,231 SQFT
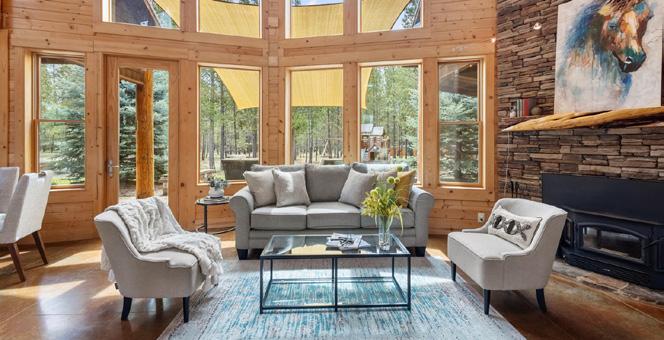


Discover your slice of Central Oregon paradise in this meticulously crafted custom home nestled on nearly 5 acres. Every detail of this residence has been thoughtfully curated to offer a blend of rustic charm and modern elegance. Step inside to be greeted by radiant concrete floors, leading you towards the heart of the home with the floor-to-ceiling stone fireplace. Entertain on the large paver patio where you can oversee the play structure, fire pit, horseshoe pit and more! You want a shop? How about a sprawling 2000 sq ft, providing storage all your recreational vehicles, pursue hobbies, or tackle projects. Numerous RV parking areas on the property are equipped with hook-ups & dump stations. Non-permitted room over garage is being counted as the 3rd bedroom, & in lieu of no closet, the wardrobe is included in the sale. Buyer to do own due diligence on this space. Experience the epitome of Central Oregon living in this extraordinary property.

LICENSE #: 200411267



242 Rocky Point Lane, Roseburg, OR






Gardener’s paradise! Check out this very comfortable, updated 3br (plus office)/2ba ranch style home on over 4 acres of painstakingly manicured property. Granite countertops in the light and bright beautiful kitchen. Dining room, living room, family room and great room all add to the spaciousness giving everyone a place to spread out. Fireplace and pellet stove for keeping cozy in the winter. Phenomenal updated primary suite with heated floors and slider to enjoy the outdoors and the included hot tub. Extensive patios and decks to enjoy the gorgeous grounds. Covered patio for outdoor entertaining. Large windows and glass doors bring the outdoors inside. Wander through this extensively landscaped property with trails throughout these terraced hillside gardens in this very private, serene setting above the S. Umpqua River with river views. Woodshed and shop complete the outdoors. You must see this property to truly appreciate the loving care that has been put into it over the years. Call for an appointment today!



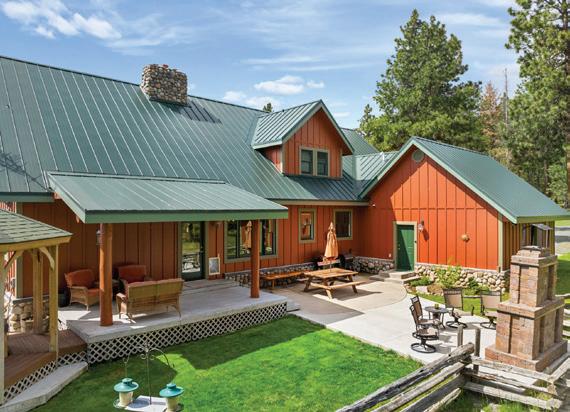


4 BEDS • 3 BATHS • 3,566 SQFT • $2,950,000 Nestled in the picturesque landscapes of the Elkhorn Mountains, this stunning property offers beautiful panoramic views. Situated on 240 acres of pristine timbered, meadows and pasture land, it is a true nature lovers paradise. This custom two-story home with attached 2 car garage has been completely remodeled and boasts 4 bedrooms, office and 2.5 baths, providing ample space for a growing family or those who entertain. The spacious interior features over 3566 square feet with luxurious granite countertops, all new top of the line appliances, custom cabinetry, central vacuum, large natural stone fireplace, and all new laminate flooring throughout. The abundant natural light and premium finishes create an atmosphere of elegance and comfort. Relax and entertain on the covered deck or patio by the outdoor fireplace, or around the fire pit for larger gatherings. Enjoy the Gazebo and hot tub with views of the surrounding countryside.














Dream equestrian estate nestled on 113 acres of natural scenic beauty with elk, deer, quail, turkeys and a stream. This pristine property boasts an abundance of amenities, main home has 3489 sq ft, 5 bed/3.5 bath with luxury finishes throughout. Extra 1100 sq ft over the garage including bathroom and sauna. Additionally a caretaker quarters by stable with over 1000 sq ft of updated luxury. There are multiple barns, stables for 12 horses and a 60x180 indoor arena. Lots of potential for the horse enthusiast. This 113-acre property includes water rights to 18 acres and features an excellent well.




3 BEDS | 5 BATHS | 5,946 SQ FT | OFFERED AT $1,685,000
Your own private retreat awaits on over 160 acres of wilderness complete with hiking trails, creekside picnic areas, and your very own WATERFALL and swimming hole. Watching the sunrise from the back deck on a crisp morning with a crackling fire is the perfect way to start the day. If stargazing is more your style then you don’t have to walk far to find the perfect unobstructed views of the sky. The separate living quarters are perfect for guests or caretakers complete with a private entrance. The main home has been framed to add an elevator in the future. The downstairs guest suite gives your friends and family their own wrap-around deck so they feel like they are on their own vacation in your home. Hike.Swim.Fish.Entertain.Relax.....You get to choose every day.





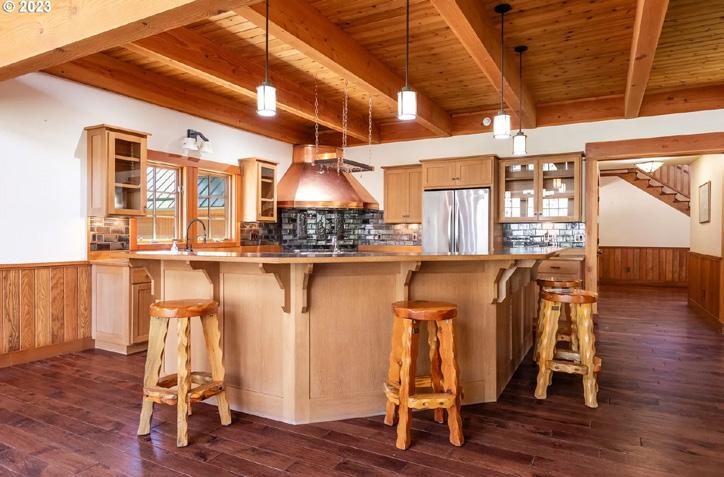





From within the historic community of Sisters Oregon emerges a unique development that brings new energy to a long overlooked part of town. Welcome to Sisters Woodlands, a mixeduse development that offers a variety of options for living and doing business.
Sisters Woodlands preserves hundreds of oldgrowth trees and reintroduces native vegetation on a 35-acre parcel of land that previously belonged to the U.S. Forest Service. Sisters Woodlands is maintaining the character of its familiar setting; yet it breathes new life into the community with multiple housing options, in the form of cottages, townhomes and condos/apartments in a Mountain Modern style.

Tim Kizziar, Principal Broker Kizziar Property Co. 541.419.5577 | tim@kizziarproperty.com @sisterswoodlands Visit our website! sisterswoodlands.com
Located at the far west side of the town’s downtown area along Highway 20 (Cascades Avenue), the property provides easy access by foot and bicycle to all of the key parts of town.



Nestled along Oregon’s central coast, Newport is often referred to as the world’s Dungeness Crab Capital. This picturesque town offers an abundance of historic landmarks, lush nature preserves, and beautiful parks ideal for beach outings, hikes, and bike rides. Praised by Niche for its array of eateries and universal appeal, Newport truly stands out as a premier destination. In June, Redfin reported a median sale price of $423,000, and properties sold in 35 days on average, reflecting a moderately competitive market.
Known for its stunning beaches, golf courses, and waterfront parks, Florence provides ample opportunities for residents to engage with nature and enjoy community activities. According to Redfin, homes in the city had a median sale price of approximately $361,000 and sold after 21 days on average in June.

Perched on the Deschutes River, Bend is renowned for its outdoor recreation opportunities. During the summer, the Deschutes National Forest becomes a hub for outdoor enthusiasts, where many go boating, camping, and hiking. To complement the surrounding scenery, the town of Bend offers a lively shopping scene, diverse dining options, and acclaimed breweries. The real estate market is moderately competitive, with a median home sale price of just over $766,000 and homes spending 24 days on the market on average, per Redfin’s June data.
Yachats is an elite coastal town known for its smalltown charm and appeal to retirees. This hidden gem boasts impressive state parks with biking trails, rock fishing opportunities, and beaches. In May, Redfin reported a median home sale price of $424,000 in a fairly competitive real estate market, with homes going pending in about 35 days.
With easy access to the Columbia River, Hood River is celebrated for its upscale wineries and scenic hiking trails. The town also features a thriving arts scene with galleries and museums. Recognized by Niche as one of the best places to live in Oregon, Hood River’s real estate market is highly competitive, with a median home sale price of $950,000 and homes typically spending just five days on the market, according to Redfin data from June.
Located along Oregon’s central coast, Lincoln City offers a wealth of state parks and wildlife refuges, particularly popular during the summer season. Residents especially enjoy going to the beach and fishing while connecting with nature. Lincoln City’s real estate market is somewhat competitive. As of June, Redfin data reported a median home sale price of $468,500 and that homes spent 40 days on the market on average.
Beloved for its panoramic sandy shores, Cannon Beach is a vibrant community that offers residents a beach lifestyle. Downtown Cannon Beach presents upscale shops, art boutiques, and more in a pedestrian-friendly setting. Redfin June data shows that homes in Cannon Beach had a median sale price north of $854,000, with homes spending 15 days on the market on average.
Seaside, a vibrant resort town, is home to an array of attractions, including a beach and many shops, restaurants, and entertainment options. Summer activities such as golfing, hiking, and paddleboarding are popular among locals. The town’s suburban atmosphere complements its many outdoor recreational options. As of June, Seaside homes sold for a median price of approximately $600,000 and remained on the market for an average of 52 days, showing a moderately competitive scene, according to Redfin.
Ashland is hailed by Niche as one of Oregon’s best places to live. The town’s parks and wineries are frequented during the summer, while its performing arts theaters provide yearround entertainment. In June, the median home sale price was $590,000 and properties sold after an average of 74 days on the market, reflecting a relatively competitive real estate scene, per Redfin.
Overlooking the Pacific Ocean, Astoria is known for its scenic hiking trails and historical landmarks. During the summer, the riverwalk becomes a popular destination, offering interactive exhibits and shops. With homes selling for a median price of $490,000 and staying on the market for an average of 14 days, Redfin data from June highlights a moderately competitive real estate scene.




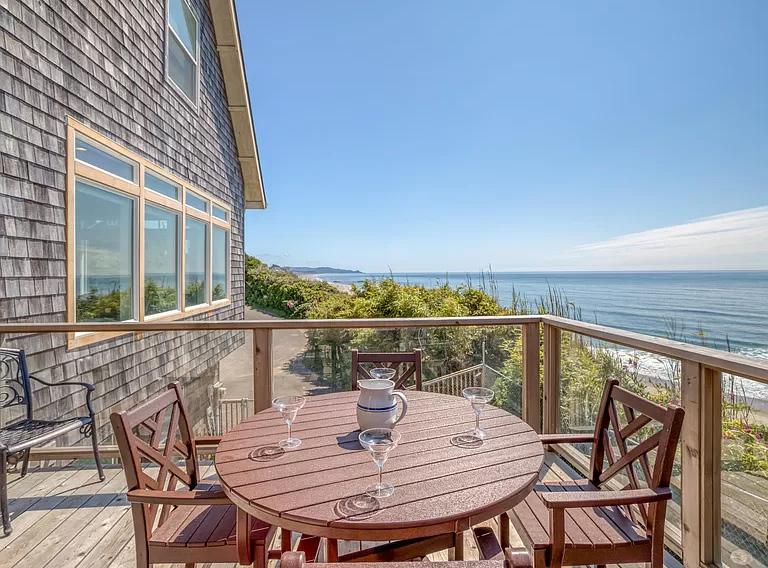
Imagine waking up to breathtaking Pacific Ocean views that stretch as far as the eye can see. This spacious house offers this and so much more! This charming and immaculate vacation home is perched on a promontory, elevated safely out of the tsunami zone providing panoramic vistas from many rooms, including a spacious deck that begs for relaxation. Beach access is a breeze. Walk down the stairs next door for direct access to miles of sandy shore, or choose the easy beach access just a few blocks away. The home’s central location in Nelscott puts you within walking distance of restaurants, bars, the Theatre West, and Lincoln City’s largest used bookstore. Extensive top to bottom remodel completed in 2019. Offered fully furnished: just bring your suitcase and enjoy! Enjoy togetherness in the beautifully decorated living area, featuring a cozy fireplace, UHD TV, and Blu-ray player Prepare gourmet meals in the stunning kitchen, complete with a large island and quartz countertops.


Take in the OCEAN VIEWS from this well maintained nearly 3,000 sqft home. Relax in the large second floor family room equipped w/ a wet bar, gas fireplace and huge 2nd story deck. Property features a new roof, hardwood floors, spacious gourmet kitchen with w/ gas appliances. Expansive wraparound porch, terraced backyard perfect for indoor/outdoor entertaining! Ample storage throughout, walk-in closets in all bedrooms, large attic. Amenities include surround sound, security system, smart-lock technology, a massive two-car garage, exterior shop perfect for a home office or gym, mature landscaping. This ocean view haven is not just a home - it’s a lifestyle. Come and experience this exceptional property today!








4 BEDS | 4 BATHS | 4,290 SQ FT | $1,200,000
Looking for the perfect private home in the woods? Here’s a custom 4290 sqft multigenerational home on 2 acres. One thought for future use is an adult foster care home with living space for caregiver. This thoughtfully designed home has lots of living space as well as a large guest quarters with one bedroom ensuite with walk-in closet, office, living room, dining area and kitchenette with separate entrance and RV parking. Entire house boasts 9’ ceilings throughout, engineered hardwood floors, quartz countertops. Main portion of house has three bedrooms & bonus room used as guest bedroom: primary ensuite features double walk-in closets, ceiling fan, double vanity, soaking tub. There’s an additional room off entry which seller uses for a home business. Gourmet kitchen features: large quartz island/eating bar, double ovens, stainless steel appliances, pantry, dinette nook with access to back deck. Open floorplan of kitchen to large living room. Around the corner is the formal dining room ready for family gatherings. Exterior: outdoor entertaining for all season with large partially covered wooden deck, concrete patio with hot tub, children’s play structure in the back acreage, lots of outdoor space on this 2 acre parcel.

4112 SHERRARD ROAD, HOOD RIVER, OR 97031
5 BEDS | 3.5 BATHS | 6,006 SQ FT | $2,000,000
Gracious home on 22+ forested acres in the East Hills! Private, serene with Mt. Adams and territorial views. Just 15 minutes from Hood River and 35 minutes to ski resorts. Light-filled, thoughtful design and custom build, surrounded by oversized decks accessed from each room. 6,000 sq ft, 5 beds/3 1/2 baths, 2 ensuite bedrooms, primary with soaking tub on the main level, walk in closet, rock fireplace; guest suite on third level; three bedrooms and bath on the lower level. 4 stone fireplaces throughout the house in Great Room, Library, Primary Bedroom & Family Room. Great room with custom framed picture windows and large fieldstone fireplace, Family room/game room with wet bar and refrigerator, Library/office with beamed vaulted ceiling & fireplace; Formal Dining Room with coffered ceiling and Kitchen is an entertainers dream with top-of-the-line appliances, butcher block countertops. Lower level laundry room & mechanical room have generous closets and storage, central vac. Natural landscaped grounds includes stone patio. Two-car attached garage and ample parking in driveway. Recently updated systems: threezone heat pump HVAC and septic tank & drain field.






Stop in to see our beautiful showroom, centrally located in Beaverton. We show displays of kitchens, bathrooms, staircases and many products of tile, flooring & carpet to choose from. We service all local areas from Beaverton, Forest Grove to Wilsonville and the Portland Metro Areas.
Make your dreams come true! From start to finish, Custom NW Remodeling & Floors can turn dreams into reality. Whether it is a beautiful staircase, kitchen, or the luxurious master bathroom you have always wanted, Custom NW Remodeling is here to help take your thoughts and ideas and turn them into reality. Our team of skilled in-house craftsmen have years of experience in all aspects of interior remodeling, and when paired with our expertise of design, we can help turn your house into your dream home.







FLORENCE, OR 97439
2 BEDS / 3 BATHS / 1,902 SQ FT / $995,000
Welcome to your dream retreat on Sutton Lake! This stunning Northwest contemporary lakefront home features 2 bedrooms and 3 bathrooms. With thoughtful design to capture the views from every window. The modern upscale kitchen with customer cabinets, quartz countertops and high-end stainlesssteel appliances. Enjoy the warmth from the fireplace as you soak in the views. The primary bedroom offers a spacious custom walk-in closet and attached bath for ultimate comfort and relaxation. With panoramic views, private dock and direct lake access, this retreat offers everything you need for relaxation and recreation. Paradise awaits!





WESTLAKE, OR 97493
1.04 ACRES / $229,900 Maple Street #04000
Siltcoos lake view lot. Come build your dream home on this cleared, flat 1.04 acre lot. Close to public lake access and boat launch, the ocean, dunes and less then 7 miles south of Florence. Soak up the sunrises and afternoon sun with great eastern and southern exposure. Septic site approval completed. Well location verified. Power and high speed internet located on adjacent property. Come make your coastal lake dreams come true


3 BEDS / 4 BATHS / 4,244 SQ FT / $1,490,000
Nestled in the exclusive, gated community of Fawn Ridge West, this remarkable 3 bedroom, 3.5-bath home offers panoramic ocean views. Its thoughtful design w/single level primary living, private elevator to lower level, high-end amenities, mother-in-law suite w/separate entrance, this property represents the utmost in coastal living.




FLORENCE OR 97439
3 BEDS / 4 BATHS / 2,396 SQ FT / $1,260,000 51 Shoreline Drive
Welcome to your view home. Nestled atop a private, landscaped lot this custom built 3-bedroom, 3 1/2 bath home in the gated Shelter Cove community offers stunning ocean and Siuslaw River views from the living room, kitchen, dining room as well as the primary suite. Enjoy 2 ensuites, as well as a 3rd bedroom, providing plenty of room for guests. Soak up the sunrise as well the sunsets from the wrap-around deck with a hot tub overlooking the ocean, dunes, and river. Attached 3-car garage with room to park an RV or boat along side.


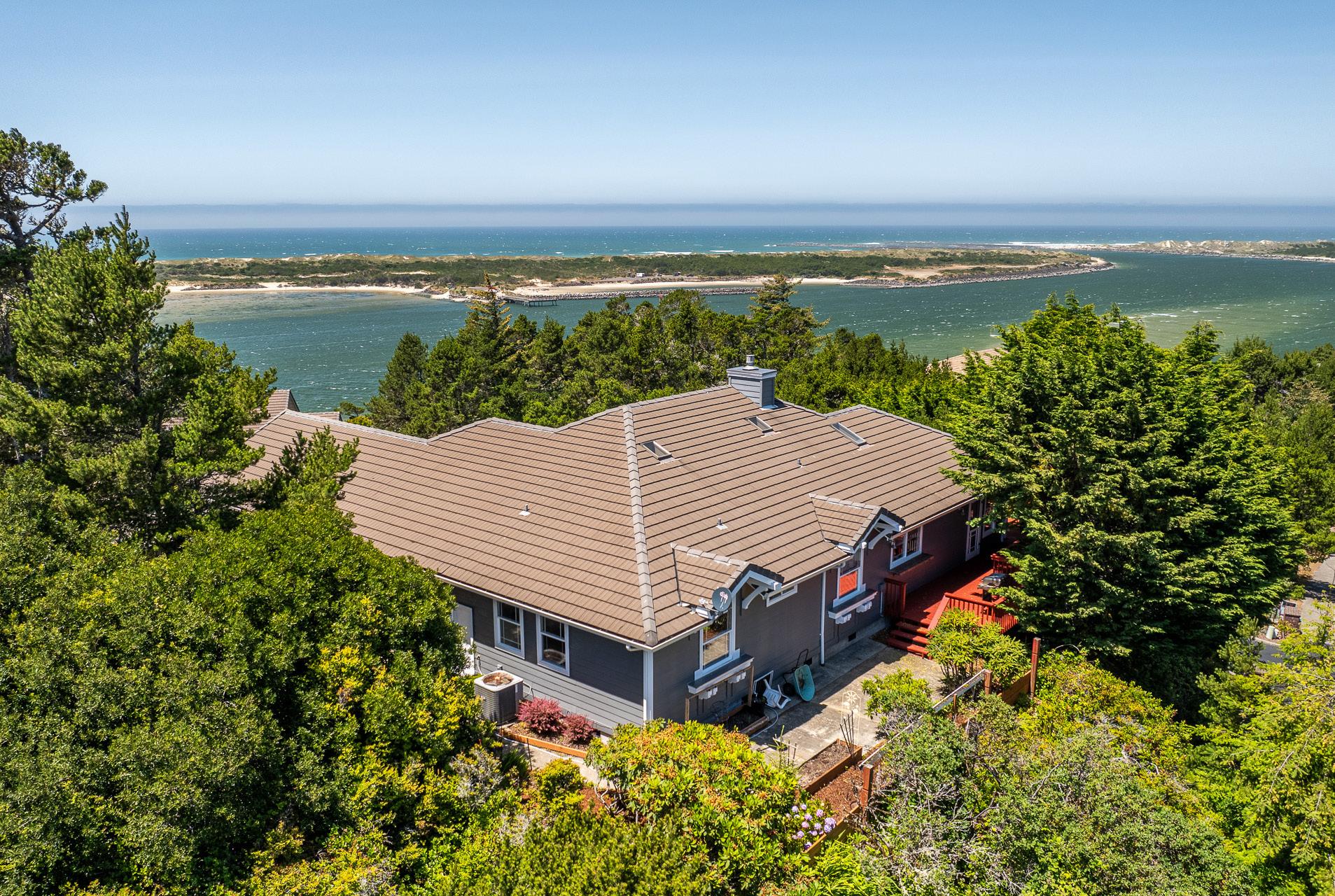





FLORENCE, OR 97439
3 BEDS / 2 BATHS / 1,938 SQ FT / $639,900
Stop dreaming and start packing! Looking for the perfect coastal home to escape the heat? Look no further. Discover coastal living at its finest in this likenew 3-bedroom, 2-bath home, completed in 2022. Located just minutes from the beach and town center. In the upscale gated community of Fairway Estates, this home has permanent greenspace on both the south and west sides providing privacy and wind protection.




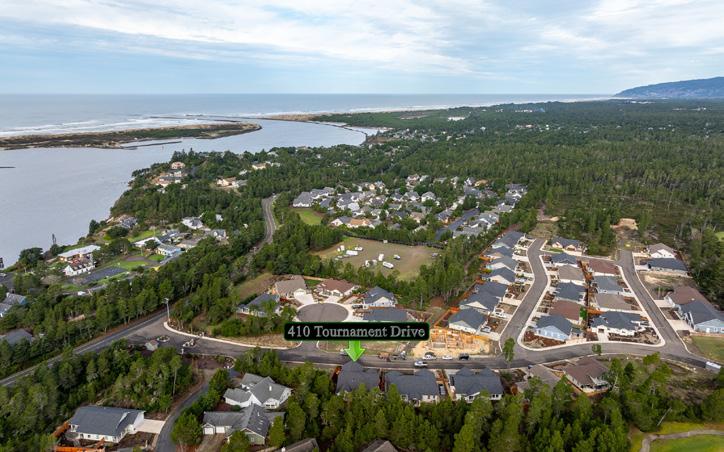
2181 Royal St Georges DR
FLORENCE, OR 97439
2 BEDS / 3 BATHS / 1,317 SQ FT / $647,000
This immaculate new construction home is located in the prestigious gated Sandpines West neighborhood, just minutes from the beach and Old Town Florence. Designed with an open concept floor plan, this home boasts 2 bedrooms and 2 baths. Additionally, it includes an oversized casita with a 3rd full bath and a walk-in closet, making it perfect for guests or as a private studio. The total finished square footage is 1,597, which includes the home and the attached 280-square-foot casita. This home is adorned with upgraded finishes throughout, including Q-quartz countertops, alder cabinets, and luxury vinyl plank (LVP) flooring. The tall ceilings and thoughtful design create a spacious and inviting atmosphere.







Discover your dream townhome at Rivers Edge Golf Course! This stunning 2-bedroom, 2.5-bath residence offers an incredible opportunity in a highly desirable area. Enjoy breathtaking golf course views every day. Inside, the well-designed living space features a versatile loft for additional sleeping or a cozy retreat. The primary bedroom on the main floor boasts a spacious walk-in closet and luxurious en-suite bathroom with a dual vanity. Newer composite decking is perfect for gatherings. Located across from tennis courts and near scenic trails, this home offers convenience and outdoor enjoyment. With ample storage, a modern HVAC system, and a tankless water heater both less than 10 years old, this home combines comfort and efficiency. Don’t miss out on this piece of paradise. Schedule a viewing today!







4 BEDS | 5.5 BATHS | 3,691 SQFT. | $2,375,000
Welcome to your private luxury oasis nestled within Caldera Springs! This custom masterpiece offers Fireglass Lake views, creating an idyllic retreat for those seeking a blend of rustic charm and high-end sophistication. Step inside and be captivated by the open floor plan, where every detail has been meticulously crafted. The gourmet kitchen boasts sand-blasted granite counters with a chiseled edge, complemented by top-ofthe-line appliances including a built-in Sub-Zero refrigerator and freezer. As you enter the great room, vaulted tongue & groove wood ceilings soar overhead, accentuating the warmth and character of the space. A floor-to-ceiling stone fireplace, flanked by custom built-ins, serves as the focal point. Immerse yourself in the beauty of nature through wood-wrapped windows and doors, while open beams frame picturesque views of the forest and lake. The main level features three luxurious suites, each offering a full bath, comfort and privacy, along with a convenient office adorned with wine storage. Upstairs, discover a fourth suite and an additional flex space, perfect for a bonus game room or bunk room, complete with its own full bath. Whether entertaining guests or simply unwinding with loved ones, the exceptional outdoor space beckons with a paver patio, sunken hot tub, and gas fire pit, all overlooking the serene lake. Additional features such as three-zoned heating, hardwood floors, and a meticulously maintained three-car garage with epoxy floors further elevate the allure of this remarkable residence. It’s time to start making memories in this unparalleled Caldera Springs home, where every moment promises to be nothing short of extraordinary. Furniture included in this turnkey home! Call me today to schedule your private tour.















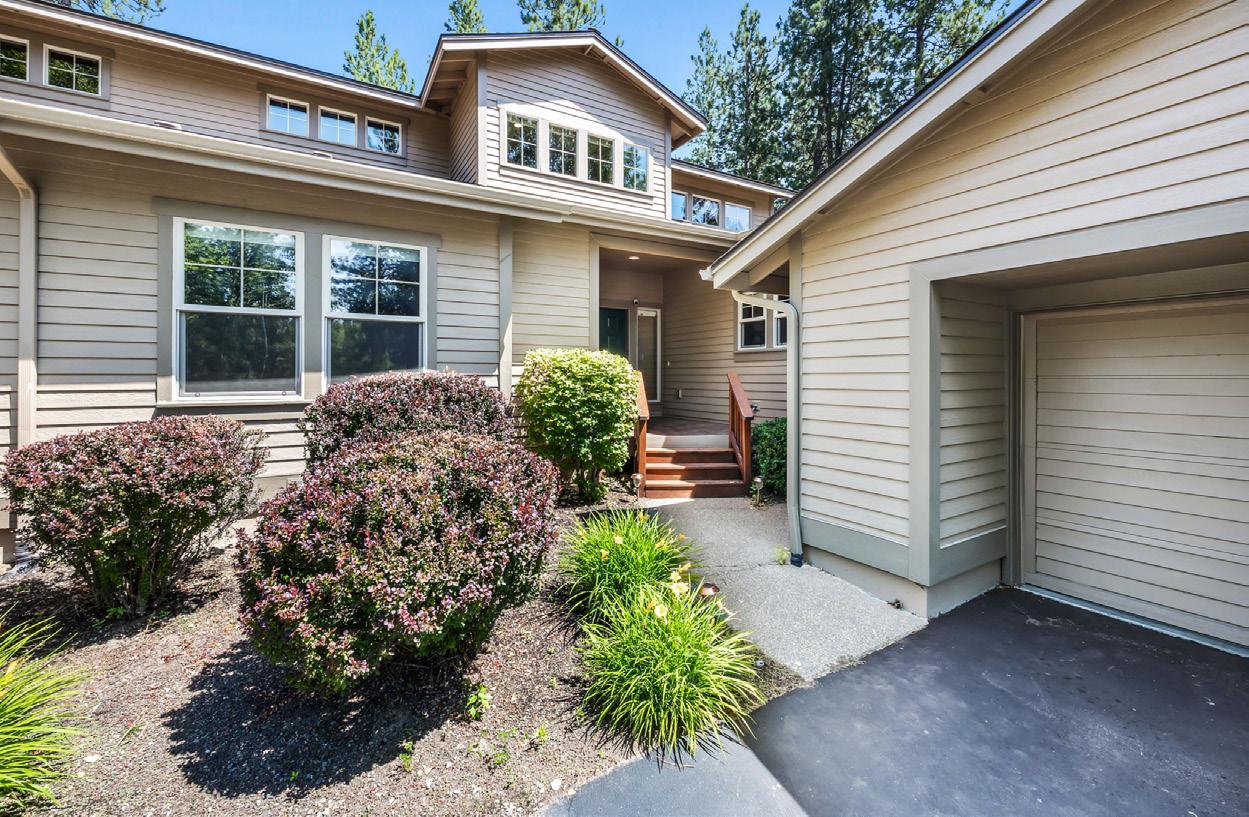


An elegant single-story home overlooking the 7th fairway in Widgi Creek Golf Community, fully furnished. This is a great room styled home with spectacular wood floors, an office off the entry, formal dining room, and storage shed connected to home beside the two-car garage. An expansive back deck facing west into the 7th fairway with many flowering plants and a hot tub. This is in the gated community of Widgi Creek just 5 miles to Bend and 15 miles to Mt. Bachelor for skiing, snowboarding, summer zipline trips and downhill mountain biking trails. Widgi Creek offers memberships for golf and pickleball separate from the $50 HOA dues which includes road snow removal, safety gates, common areas and use of The Lodge - the community building seating over 100 people.
3 BED / 3 BATH / 2,505 SQFT / $997,500
This beautiful 3 Bed 3 full bath townhome sits overlooking the lake/ pond on the 18th fairway of Widgi Creek golf course. Nice Expansive open floor plan with kitchen opening up into a large great room area. Enjoy the spacious entertaining back deck with friends and family. Two of the bedroom suites are located on the main level with the other master upstairs. The additional open large loft area makes a great place for an office or sitting area. Attached 2 car garage. Home will be unfurnished. Owner pays HOA which includes the insurance on the townhome, water/ sewer/ garbage/landscaping and road snow removal. Golf and Pickleball Memberships are separate from the $495 / monthly HOA dues.
3 BED / 3 BATH / 2,409 SQFT / $995,000
Escape to this tranquil 2-story townhome in a gated community, surrounded by nature. Enjoy 2409 sf with 3 suites, one being a 3rd bedroom/office & a loft. The expansive Great Room offers views of the 15th hole and a landscaped forest. Hiking and bike trails are steps away and a 5 mile paved trail leads to Bend’s westside shopping area. Only 15 miles from Mt. Bachelor’s ski & summer resort. The oversized heated garage has added storage. Relax on the south-facing deck or balcony deck off the upper primary suite. A perfect home or retreat for outdoor enthusiasts! Golf and Pickleball Memberships are separate from the $490 / monthly HOA dues.




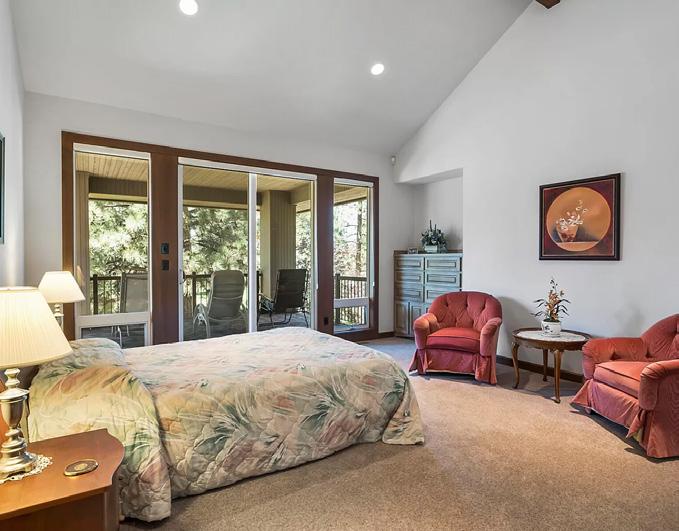
Sheltered along the 10th Fairway of the championship Awbrey Glen Golf Course, this beautiful home sits on a quiet lane in one of Bend’s finest private communities. The main living spaces invite with spacious Living Room with gas/wood Fireplace, Dining area & well-laid out Kitchen all with vaulted ceilings & exposed wood. The Kitchen features views, double ovens, expansive counter space & storage, a roomy pantry, microwave and gas range. The Dining Area is perfect for casual meals as well as entertaining. The main level also boasts a large Office w/ beautiful wood built-ins, a Powder Room, a large Primary Bedroom w/sliding door to the deck, and large walk in closet, and Primary Bath w/ jetted soaking tub, double sinks and tiled walk-in shower. The lower level offers a large Family Room w/gas fireplace & slider to the patio, a Powder Room, two Guest Bedrooms, a full Bath, and a large Laundry & Mud Room. Finally, the large three-car garage with room for a shop. Come home to the Glen!











3015 NW GOLF VIEW DRIVE, BEND, OR 97703
Immaculate one-level home on the 14th Green in River’s Edge. Great room concept with vaulted ceilings and abundant natural light. Stylish stainless and granite kitchen. Spacious dining and living areas, with gas fireplace, wet bar and deck access. Primary suite offers an updated tile shower, dual vanity with marble counters, walk in closet and deck access. Guest bedroom, utility room, full bathroom with tub. Large 2 car garage with workbench. Huge list of recent updates include new deck, HVAC and roof. Enjoy amazing views of the golf course, easy access to tennis courts and the River Trail, plus a private quiet setting. Gated community.

REAL
C: 206.419.3459
O: 541.388.0404
heatherosgood@windermere.com www.heatherosgood.withwre.com
25601 SW SUTTLE SHERMAN ROAD, CAMP SHERMAN, OR 97730
Unbelievable opportunity in Camp Sherman, with complete ownership of the property and deeded land. Built in 1996, the 3 bedroom, 2 bath cabin offers a vaulted great room with log accents, wood burning floor-to-ceiling stone fireplace, open kitchen and wrap around porch. The main floor bedroom has French doors to a private patio. Upstairs is a primary suite and loft bedroom. Ample storage throughout plus a shed for all of your toys. Fenced yard. Mere minutes from the Camp Sherman Store, Hola restaurant and the Metolius River, with miles of tails and world-class fishing. Explore nearby Black Butte and the Jefferson Wilderness and the charming town of Sisters, OR is approximately 30 minutes away. This is truly a unicorn.







LOTS 101 & 1001 WAMIC MARKET ROAD TYGH VALLEY, OR 97063
Two beautiful 2ac parcels in charming Wamic, OR. Minutes from Tygh Valley and Pine Hollow Reservoir, and an easy drive to Maupin, The Dalles and Government Camp. Build your dream home or use seasonally for vacation, hunting, camping and adventure. Shared driveway along Wagontire Road. Threemile Creek follows southern property border. Enjoy wildlife, tranquil setting, and a wonderful small-town atmosphere. Water and septic are available, and power is at the street. Buy one or both to create a 4ac oasis.

PINEHURST ROAD, BEND, OR 97703
One of a kind property, ideally situated between Bend and Sisters. Incredible Cascade Mountain views, 58+ acres with 39+ ac irrigation. 3,016 sqft home offers one level living with central great room, 3 bedrooms and 3 baths. Outbuilding/shop with plumbing and electrical. Dog kennel with plumbing and electrical. Level pasture land and garden areas. Peaceful setting with tons of wildlife and the opportunity to create your dream estate.




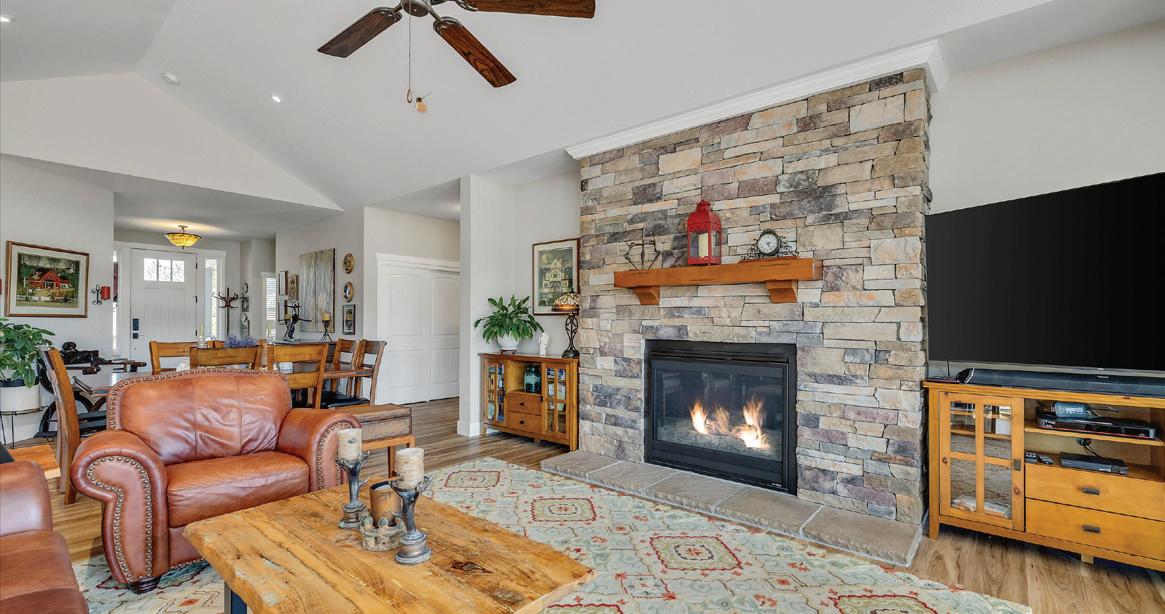









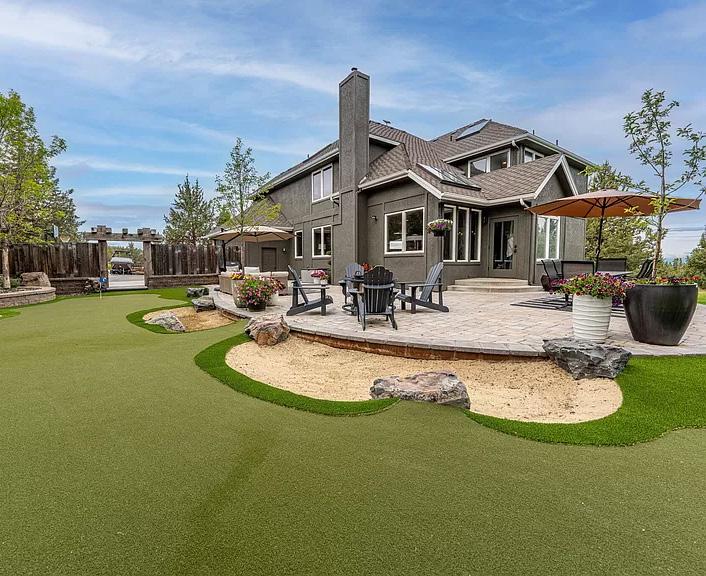


This completely updated home offers the perfect blend of rustic charm and refined elegance, with a balanced combination of natural elements and modern finishes. The rustic features such as wooden beams, metal, brick and reclaimed accents add warmth and character, while the refined touches, like sleek counter tops and contemporary fixtures create a sophisticated atmosphere. Beautifully landscaped yard, with new 3 hole putting green, perfect for outdoor entertainment or relaxing. Home sits on 5 acres with great mountain views and views from almost every room. 3,042 SF 3 bedrooms, 2.5 baths, office and bonus area, Huge 40’ x 42’ shop with 2) 10’ x 8’ doors and 1) 12’ x 16’ door.12’x24’x52’’ above ground saltwater pool with filtration system included. Heated floors in the primary bath. All bedrooms upstairs.




On Monday, September 16th, Portland Fashion Week will begin at Mercedes-Benz of Wilsonville in Oregon. This seven-day event promises a showcase of fashion, entertainment, and engaging activities.
Attendees can look forward to high-end eco-fashion shows, celebrations of local clothing styles, and much more, although the official lineup of designers and creatives has not yet been announced. Central to this annual event is a mission to highlight premier fashion in an environmentally friendly manner through a focus on sustainable design, eco-friendly materials, and ethical production methods. The event also emphasizes local and recycled fashion, promotes green practices, and educates attendees on sustainability in the industry.
In support of global fashion communities, stylists, designers, media personalities, and other creatives will unite to champion key charities and inspire the next generation of fashion visionaries. Enjoy runway shows featuring professional models and explore an art exhibit showcasing works in oil, charcoal, watercolor, and multimedia.
Guests will have the opportunity to bid on stylish garments from Hollywood’s elite. Refreshments, drinks, and special gift bags are included, depending on your chosen ticket.
Tickets for Portland Fashion Week are now available online, with options including the Series Passport, 1st Row Vivienne Influencer, 2nd Row Vogue, and more. Prices start at $50 and go up to $350.
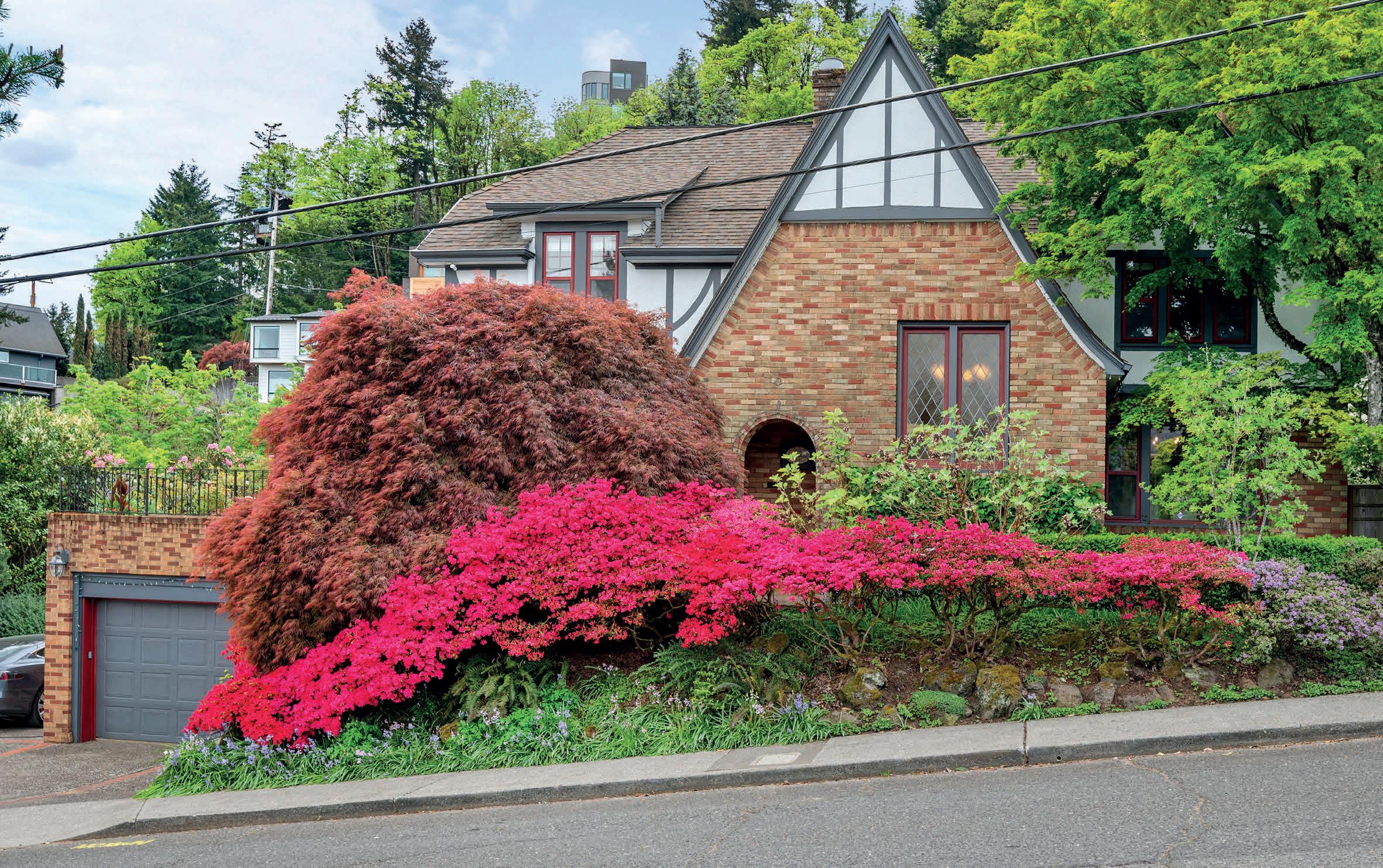
758 NW Powhatan Terrace – $1,589,000
Exquisite NW Classic: A very warm and inviting 4-bedroom, 3.5-bath, 3506 sq.ft. home, in a quiet and welcoming neighborhood perched high in the NW hills, offering views of the city and mountains. The kitchen, featured in Dream Kitchen Magazine, showcases “Pyrolave” volcanic lava stone countertops from France, complemented by a hammered copper stove hood over the double workspace island. The kitchen is integrated with a cozy breakfast nook with fireplace that serves as the heart of the home. The master bedroom boasts 2 walk-in closets, a recently remodeled bathroom suite, and breathtaking sunrise vistas over Portland. The lower level, flooded with natural light, hosts a spacious family room equipped with a full theater setup, a cozy fireplace, and a state-of-the-art wine cellar capable of storing 1200 bottles of your favorite wine. A separate entrance offers versatility as an office, 4th bedroom, or guest suite with a full bathroom. Recent extensive unseen maintenance includes, a complete basement waterproofing system, a new roof, gutter guards and exterior paint. With a large enclosed landscaped backyard, multiple decks, patios, and a hot tub, this home invites endless possibilities.








1934 SW Highland Road – $2,399,000
Experience refined luxury living in the coveted Highlands neighborhood of unincorporated Multnomah County. Set on 1.26 acres of pure privacy, this home is a nature lover’s paradise, steps from Forest Park trails, Oregon Zoo, and The Racquet Club. Minutes from downtown Portland and the vibrant NW Portland district, this 6,401 sq it masterpiece offers the best of both worlds: Built in the classic colonial style of the 1930s, the home features formal living and dining rooms with / fireplaces. Meticulously updated, i blends contemporary style with timeless elegance. Enjoy the landscaped patio with a covered portico, and beautifully maintained gardens. Features include an oversized s-car garage, 4 additional cobblestone parking stalls, and a 700+ bottle wine cellar. Within the boundaries of Portland’s top public schools, the Highlands neighborhood offers central access to the city. The tax savings of unincorporated Multnomah County make this an resistible opportunity. Prepare to be captivated-this is luxury at its finest.











Amazing opportunity to own a home in the historic Eastmoreland neighborhood. This enchanting four-bedroom home, built in 1924, blends historic charm with modern amenities. Nestled on a beautiful tree-lined street, this property offers convenient access to local restaurants, parks, schools, TriMet/MAX Light Rail Service, and golf course. The upper floor features a spacious primary bedroom with abundant natural light, walk-in closet and modern en-suite bathroom with double vanity, jacuzzi tub, and walk-in shower. There are also three additional bedrooms, two with lofts, and another full bath. On the main level, enjoy a formal living area with fireplace, formal dining room with built ins and a cozy family room. This floor also includes an office, sitting room, and half bathroom. The backyard is perfect for summer barbecues with its custom wood-pergola and beautiful landscaping. An unfinished basement offers room for extra storage or customization. Don’t miss this wonderful home within blocks of the elementary school and with easy access to Sellwood-Moreland and Woodstock.











4 BEDS • 3.5 BATHS • 3 CAR GARAGE WITH SHOWROOM LIKE FLOOR • 4,450 SQFT • $1,399,000 Welcome home to this stunning custom home nestled in a beautiful, lush lot complete with a front fountain and a gurgling stream falling into a small pond in the back yard. The home is in the prestigious gated Canyon Creek neighborhood which was once a Street of Dreams location. The main floor great room offers Brazilian hardwood floors with inlays, 13’ high ceilings, tons of floor to ceiling windows, built-in entertainment center, a fireplace, a formal dining area along with a eating area off the kitchen. The kitchen is a chefs delight with Miele, Sub Zero and Wolf appliances and comes complete with a warming drawer and wine refrigerator. Off the kitchen is one of two decks to look over your gorgeous backyard and to take in the stunning sunsets. The main floor also offers the Primary on Main with a fireplace, spa-like retreat bath with heated floors & a walk in closet. Also featured on the main level is a large office with custom build-ins, a guest room, luxurious powder room and the laundry room. The lower level provides a bonus room with high 10’ ceilings, a wine tasting area complete with two full upright wine refrigerators and two half size wine refrigerators, a kitchenette, and a trap door to a semi-finished flex space with an outdoor entrance. The lower level also provides two bedrooms, one en-suite, another bathroom, and tons of storage. The sellers have spared no expense in updating and improving the home over the years. Some of the items are replacement of both decks, upgrading the HVAC system, instillation of outdoor drapes and shades on the upper deck, custom coated garage floor, upgraded outdoor irrigation, improved the backyard path, refurbished the outdoor lower-level dining area and more. The home’s location can’t be beat because you’re within minutes to downtown Portland, Cedar Hill, Nike and more.. Again, Welcome HOME!





2 EN SUITE BEDS • 2.5 BATHS • ATTACHED 1 CAR GARAGE • 1,281 SQFT • $449,900 Welcome home to this beautiful like new townhome nestled on one of Sellwood’s quaint streets filled with an abundance of green leafy trees. The home has been thoughtfully and tastefully updated with gorgeous LVT flooring on the main floor and throughout the second floor while the stairs boast solid maple flooring. The kitchen offers an abundance of counter and cabinet space, stylish stainless-steel appliances including a new double oven. The great room styling of the main level offers easy entertaining for your family and friends. On nice days take the entertaining outside to your fenced front yard for an al fresco venue. The second-floor houses two vaulted en-suite rooms complete with walk in closets, ceiling fans and each have their own balcony. Please note the laundry area offering a deluxe washer and dryer included in the sale. As mentioned above, the home is in Sellwood which is one of Portland most desirable neighborhoods offering some of the best restaurants, coffee shops, retail establishments and grocery stores. The neighborhood is ranked 25th by Walk Score in Portland with a Walk Score of 81 and a Bike Score of 87. The site states that you can be downtown by car in 7 minutes, 12 minutes by bike and 38 minutes by bus. The MAX Orange Line is .9 miles away and there are three bus lines within .3 to .9 miles away. The home is being sold with all the appliances plus the washer and dryer. Pssst....check out the new super quite garage door opener! This is one picture perfect townhome that will make a very special home for one home buyer(s) for years to come.



Enjoy all the amenities of living in the Pearl-Across from Jamison Square. Catch the street car right out your front door. Deeded parking and storage space. All newer appliances and custom built-ins. Low HOA’s








Exceptional Investment Opportunity: Two Homes on a single tax lot! Unit A welcomes you with its original charm, boasting two bedrooms, one bath, a cozy covered front porch, spacious living/dining area, and a convenient laundry room. Unit B is a detached ADU built six years ago offering a modern style with one-bedroom, bath, LVP flooring, stainless-steel appliances, soft-close drawer cabinets & laundry area. Currently month-to-month, Unit B tenant pays $1500/month and is responsible for all utilities beyond rent. Each home enjoys its own fenced front and backyards. Reside in one unit while the rental income from the other accelerates your mortgage payoff. $475,000

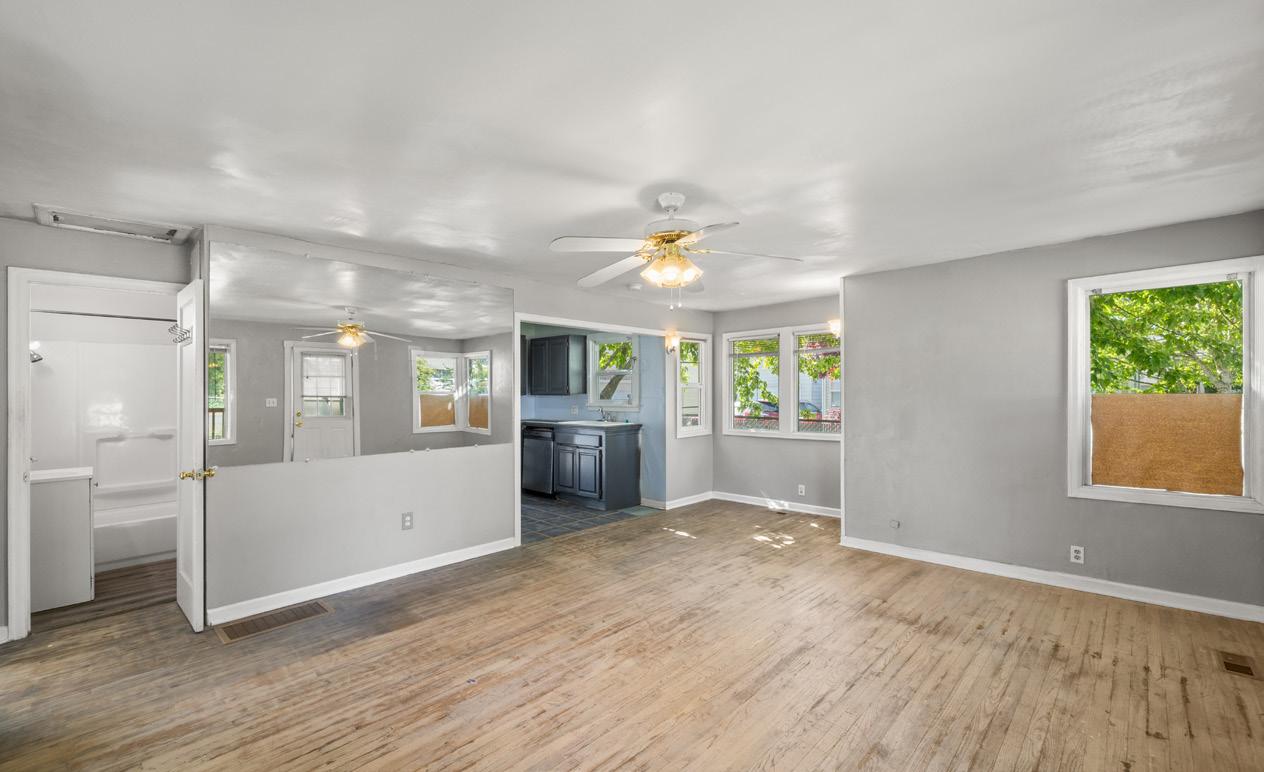










Nestled on over 14 acres of land, this gated estate offers the pinnacle of luxurious rural living. A custom-built home with 4 bedrooms and 3 full baths, welcomes you with its elegant design and thoughtful layout. The main level features a spacious primary bedroom with an en-suite bath, ensuring a private retreat. Entertain guests in the formal dining room or relax in the vaulted living room, highlighted by a stunning floor-to-ceiling fireplace and expansive windows that frame picturesque views of the surrounding landscape.Upstairs, you’ll find 3 generously sized bedrooms, full bathroom perfect for family or guests. A dedicated office provides a quiet space for work or study, while a gym offers convenience for your fitness routine. Huge family room area with media area and entertainment area includes projector and pool table. Step outside to discover the outdoor oasis that awaits you. A covered gazebo provides a charming spot for al fresco dining, while a fire pit offers a cozy setting for gatherings under the stars.
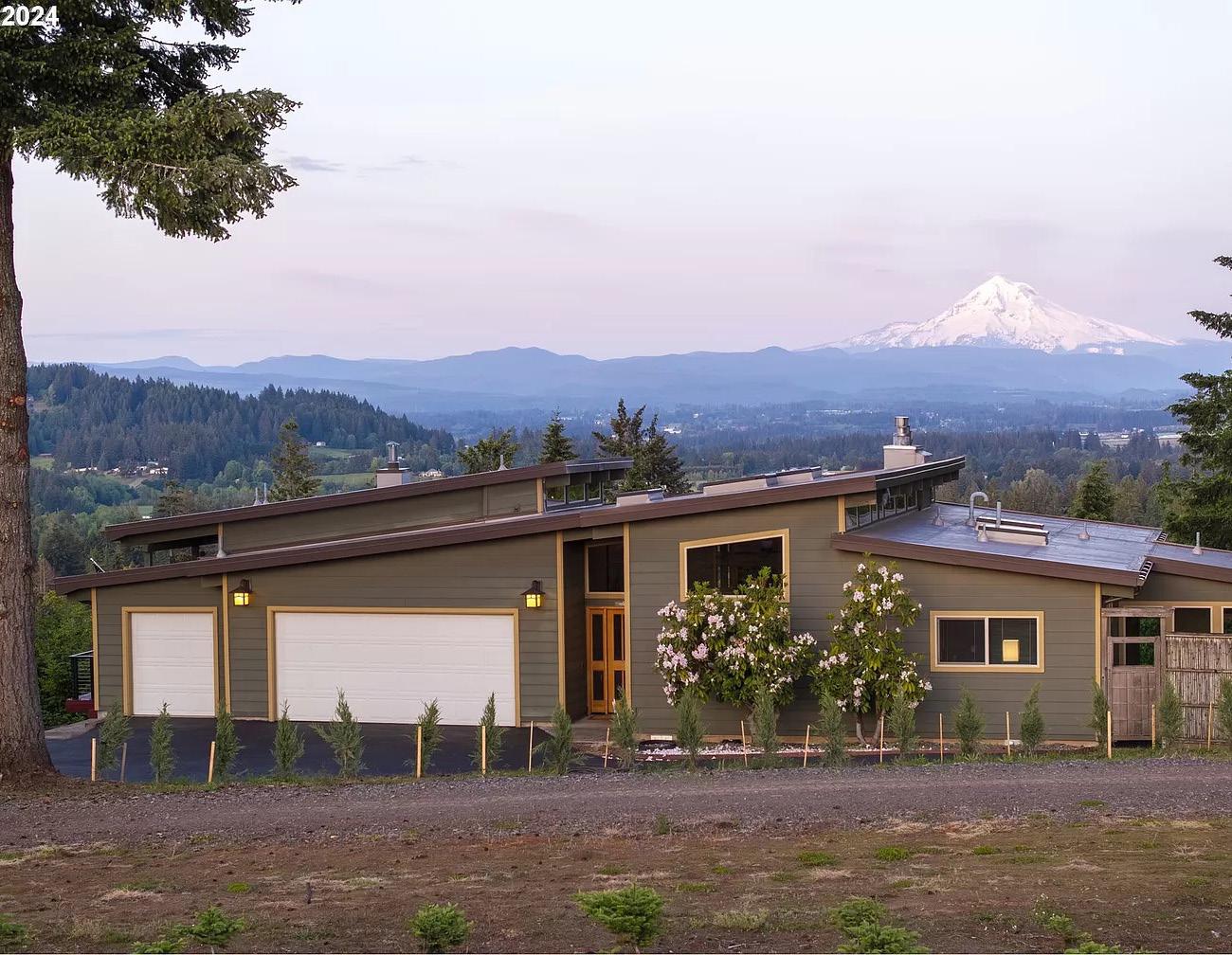
21900 SE DONNA COURT, DAMASCUS, OR 97089
4 BD | 3 BA | 3,616 SQFT | $1,400,000
Welcome to this beautifully renovated custom home in Damascus, showcasing breathtaking views of Mt. Hood and Mt. Adams. This stunning home features vaulted ceilings throughout with open floor plan on main level with custom entry you have to see to appreciate. This home features 4 large bedrooms and 3 full baths, including luxurious primary bedroom suite with fireplace, mountain views and zen with spa walk in shower and soaking tub. Home includes office/den on main level with mountain views. Enjoy entertaining in this great room style main level with chefs kitchen including built in double ovens, gas range, vent hood, all open to the mountain views. Entertain with ease in the spacious lower family room complete with a large wet bar. Additional highlights include a 3-car garage, offering ample space for vehicles and storage. Experience the perfect blend of elegance and comfort in this exceptional home.







3 BEDS | 2 BATHS | 1,938 SQ FT | $725,000. Mountain modern meets peaceful luxury at this home located in the heart of Welches. The house has been completely remodeled from the studs out, featuring a new roof, heating and cooling, electrical, plumbing, paint, flooring, and stainless steel appliances, making it move-in ready. The home boasts of a brand-new open-concept kitchen with quartz countertops, a dining and living space. The main-floor bedroom and bathroom have beautiful tile work and updated finishes. The flexible living room, with its bright windows and ample space, can be used as a living room or an additional bedroom. The two large upstairs bedrooms are bright and well-lit and are served by a second full bathroom. The peaceful backyard is the perfect retreat, featuring a large dining/sitting deck, and an open-air covered hot tub, perfect for relaxing after a long day of skiing or hiking. The Resort golf course is located across the street, and the house has access to resort amenities such as a year-round pool.
6 BEDS | 2.5 BATHS | 4,475 SQ FT | $839,000. Take a look at this unique home located just outside of Sandy, where you can enjoy the peaceful country living and beautiful surroundings, including a year-round creek. This spacious home has 6 large bedrooms, including one on the main level. The primary bedroom is a private sanctuary, complete with a sitting area and a private deck. The kitchen is bright and open with plenty of space for gatherings, making it perfect for holiday entertaining. The oversize deck is great for outdoor entertaining too. There is ample space for your toys, animals, and hobbies, making it ideal for growing families or multi-generational living.





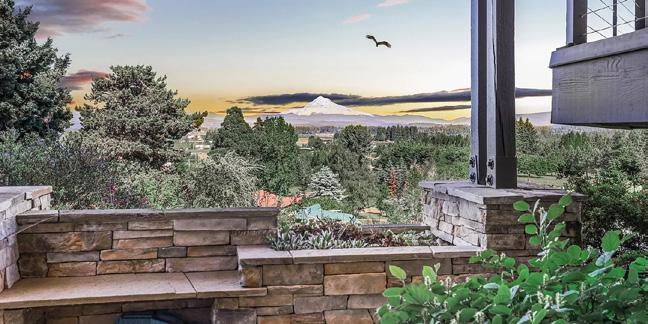

5 BEDS | 2 BATHS | 3,010 SQ FT | $1,200,000 Breathtaking views of Mt. Hood, with lovely territorial views from just about every window! Hard wood floors, vaulted ceilings, large open kitchen, lots of room for entertaining. Includes all appliances! Enjoy your morning coffee on your beautiful cover deck with outdoor fireplace that wraps around to front of home. Many variaties of fruit trees, and berries. Enjoy gardening, chicken farming, and many other hobbies on this gorgeous property.



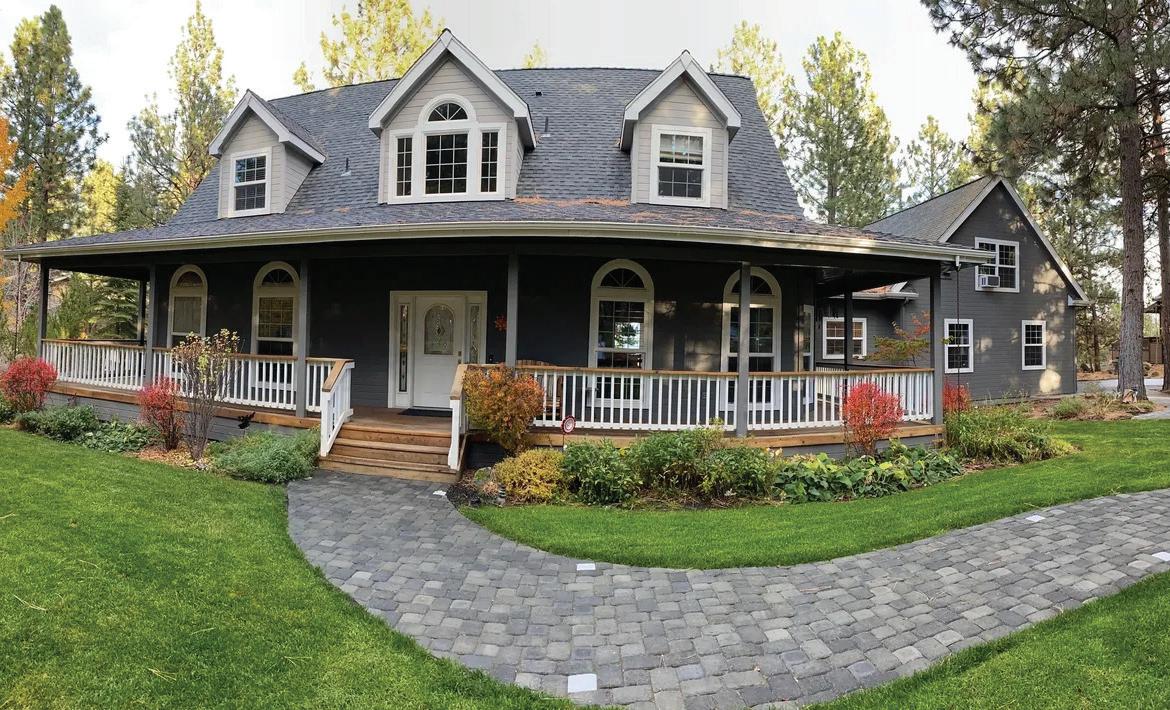





A Private Haven of Modern Luxury in Lake Oswego. Nestled in the prestigious Palisades neighborhood, this modern & luxurious home is a masterpiece of design & craftsmanship. Built by acclaimed Street of Dreams winner, Renaissance Homes, this property is less than 2 years old & exudes sophistication with its open concept layout & 10’ ceilings. Step inside & you are greeted by the warm glow of natural light streaming through walls of windows. The main floor boasts elegant English White Oak floors, leading to the heart of the home, a chef’s dream kitchen, equipped with Sub Zero refrigerator, Wolf 6 burner gas cook-top, dual wall ovens, & Asko dishwasher. The oversized island features quartz countertop with prep sink, long eating bar, & wrap-around storage, perfect for entertaining. Adjacent to the kitchen, the dining area flows seamlessly into the covered outdoor living space, complete with gas fireplace, dual electric heaters & BBQ gas line. Stacking glass doors invite the outdoors in, creating an expansive area to relax & enjoy the serene surroundings. The great room, anchored by a gas fireplace,
provides a cozy retreat, while the main floor office offers flexibility with a 5th bedroom & full bath nearby. The oversized 3-car garage is a haven for toy enthusiasts, featuring full wall Gladiator gear walls, overhead storage, storage cabinets, & EV car charging station. Upstairs, the primary suite is a sanctuary with dual walk-in closets, towel heaters, & luxurious bathroom with heated Terrazzo flooring. The second bedroom suite is ideal for guests, complemented by 2 additional bedrooms sharing a hall bath. A generous bonus room over the garage, with custombuilt entertainment center, offers endless possibilities for leisure & entertainment. Enjoy access to Greentree Community Pool & Palisades Park Community Club for water activities. Feeds to highly sought-after Westridge Elementary. Added security with whole home generator, this residence is a testament to a blend of privacy, luxury & convivence.











2115 PEREGRINE COURT, WEST LINN, OR 97068
4 BEDS | 3 BATHS | 3,328 SQ FT | $1,169,900
Step into the foyer where soaring ceilings beckon, the living room, once warmed by the soft glow of a fire in wintertime, now brightened by sunshine; your very own windows on the world, quite literally. Being situated near the top of the hill, the many large windows enhance the experience. This beautiful custom home has views for miles - from Mount St. Helens to the north to south of Mt. Hood. Nearly every bedroom in the home gives you a peek at one of the peaks. This impeccably maintained, tastefully amended home is full of features you’re certain to love. Somebody like to cook? Wait ‘til you see this kitchen. It’s a dream. The kitchen has been renovated, floor to ceiling with top of the line stainless Wolf and Kitchenaid appliances, slide-out shelving & granite countertops. The open concept kitchen, nook, & family combo is the perfect gathering spot for a weeknight at home, weekend BBQ or holiday event. Working from home these days? This home has several options for your home office. The first is just inside the front door, to the left - through the French doors - is an incredible space. High ceilings, tall windows, natural light, built-ins for a library of your very own. Or, head up the stairs where several more rooms could easily fit the bill. Inspired by a mountain view? The room in the NE corner has windows flanking N and E with a view of all the aforementioned mountains. Each room in this house has its own unique features...far too many to list here. Come take a look for yourself. You’re sure to love what you see. One could argue that the primary bedroom takes the cake. A spa style ensuite bathroom, complete with oversized soaker tub, surrounded by views, double sink vanity, heated tile floor, walk-in double shower with multiple shower heads, & a private balcony deck with a view that you’ll never get tired of waking up to. Come see for yourself! Enjoy.

JEANNE











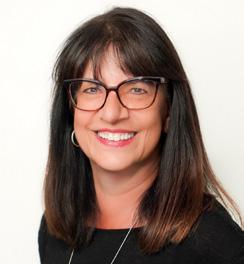

PRINCIPAL BROKER, LICENSED IN OREGON
C: 503.784.3535 | O: 503.284.7755 kelliejenkins@windermere.com www.kelliejenkins.com
4 BEDS | 2.5 BATHS | 2,206 SQFT
Under Contract in 48hr with Multiple Offers! Fantastic opportunity to own this meticulously maintained one owner home, situated in a terrific area one block from the middle school, a few blocks to the park and Sherwood Old Town. Spacious, crisp and clean 4 bedroom/2.1 bathroom home features a great room with gas fireplace, cook island in kitchen and a nook viewing the private backyard. Formal living and dining rooms, utility with pantry and half bath complete the main floor. Upstairs you’ll find a primary suite with a soaking tub and walk in shower, and 3 more bedrooms plus another full bath. Serene landscaped level yard with deck and tool shed. New tear off roof in 2023, and furnace + A/C in 2024. All appliances included. 22202 SW FRIARS LANE,





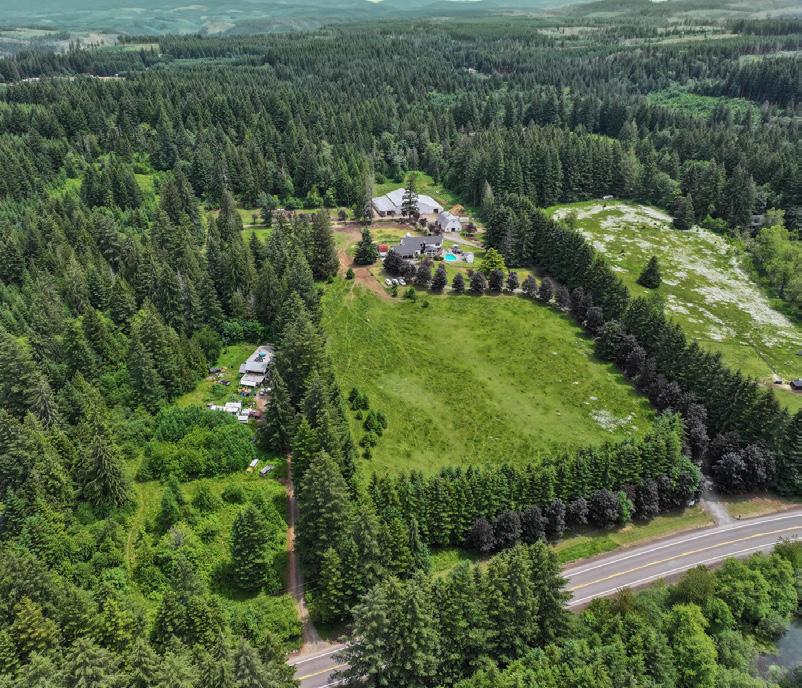


Gated estate designed by a well-known architect, this spacious 6800 SF home has an open floor plan, Brazillian Cherry hardwood, travertine and marble floors. Granite counter tops, remodeled laundry, dog wash, 2 pellet stoves & one wood burning, pool, pastures, stables, riding/ATV paths and wildlife. Daylight basement with access to inground pool with 12 x 20 gazebo, an entertainer’s paradise! Detached garage-extra storage. The 17,280 square foot barn includes a 72 x 120 arena, (15) 12 x 12 stalls, (3)12 x 20 foaling stalls, second stud barn, hickory shed dog kennel & more! 25776 S HIGHWAY 211, ESTACADA, OR 97023 . 6 BEDS |















1465 SE 35TH AVENUE HILLSBORO, OR 97123
• Approximately 5,116 Square Feet
• .30 Acres - A Gardener’s Dream
• Brand New Roof and Exterior Paint
• 5 En-Suite Bedrooms, Den, Theater Room, Pool Table Sized Family Room, and Bonus
• Formal Dining Room and Two-Story Living Room Featuring Fireplace and Stacked Windows Streaming in Light
• Gorgeous Kitchen Featuring Center Island with Seating, Granite Counters, Stainless Steel Appliances, Built-in Ovens and Refrigerator, Gas Cooking, Walk-in Pantry, Spacious Eating Area, and Butler’s Pantry
• Newer LVP Laminate Flooring Throughout Main Level as Well as Upper Level
• Fabulous Primary Bedroom Suite Overlooks the Greenbelt, Fire Place with Built-ins, Sitting Area, Huge Walk-in Closet, Jetted Soaking Tub, and Dual Sinks, and Storage Areas off Window Seat
• Upper Level Laundry Room Offers Sink and Storage Cabinets
• Lower Level is the Party Place, Theater Room, Spacious Family Room with Wet-Bar Including Eating Bar, Sink, and Mini-Fridge, Bonus Room or Studio, 1/2 Bath, and Storage Space
• Gardener’s Delight! Fruit Trees, Variety of Berries, and Loads of Perennials
• Both Covered and Uncovered Decks and Patio for Year Round Enjoyment Overlooking the Preserve
• Conveniently Located to HiTech Corridor, Shopping, and Transportation
• Taxes: $10,349.81








One of the last opportunities to purchase a lot on the ocean front in Gearhart to build your dream home. Lot is 50’ wide and extends over 550’ to the high tide line. Septic Site Approved and utilities are at the street. Ready for you to design the perfect beach retreat!









Welcome to your magnificent coastal estate, spanning 6,583 square feet in the exclusive Pinehurst Estates. This exquisite residence offers six bedrooms and six bathrooms, most with breathtaking ocean views. Combining timeless elegance with modern amenities and thoughtful design across three levels, this home is the perfect sanctuary for luxurious living and entertaining. Unobscured ocean views greet you as you enter the grand room, featuring a gas fireplace and a dining area that flows effortlessly into the gourmet kitchen. This chef’s haven boasts high-end appliances, quartzite countertops, and a large walk-in pantry. The mindful design extends to the living, entertainment, and relaxation spaces

BARBARA MALTMAN REALTOR®
503.717.2154
bmaltman@windermere.com
barbaramaltman.withwre.com
that cater to diverse lifestyle needs. Modern conveniences are abundant, including a Control4 system for sound and media, Toto automatic washlets, circulating hot water, and heated tile master bathroom floor. The exterior is equally impressive, featuring a large covered front porch, extensive landscaping with an irrigation system, and expansive lawn areas. The gated community offers exceptional amenities such as heated pool, jacuzzi, pickleball courts, basketball court, and a boardwalk leading to the beach, just a 10-minute walk away. Experience the epitome of coastal luxury living in this extraordinary Pinehurst Estates home. Schedule your private tour today.





Welcome to your dream home in the gated community of Pinehurst Estates. Nestled on an elevated lot, this residence blends ocean views and coastal elegance. Enjoy broad ocean view from multiple vantage points throughout this 3 bed, 3/2 bath home and expansive outdoor area designed for relaxation and entertainment. The heart of the home, the great room, boasts two magnificent river rock fireplaces, providing warmth and charm. This space is ideal for gatherings, with deck access that

seamlessly blends indoor and outdoor living. Culinary enthusiasts will revel in the gourmet chef’s kitchen, equipped with top-of-theline appliances, a butler pantry for added convenience, and an impressive wine storage area to showcase your collection. This luxurious residence embodies the perfect blend of sophistication, comfort, and natural beauty. Don’t miss the opportunity to own a piece of paradise in Pinehurst Estates.





3 BEDS | 3 BATHS | 2,435 SQ FT | $1,850,000 89234 MANION DRIVE, WARRENTON, OR 97146
Discover this single level residence beautifully remodeled inside and out to perfection. Situated on 2.64 acres, it offers expansive ocean views from multiple angles in nearly every room. Every detail of this home has been meticulously designed to combine modern luxury with the beauty of its natural surroundings. Spanning 2,435 square feet, this home boasts three spacious bedrooms and three pristine bathrooms. Maple wood floors run throughout, adding warmth and sophistication to the living spaces while large windows frame the breathtaking ocean views. With a chef’s kitchen,

spacious living areas for intimate dinners or larger gatherings, and a captain’s bar - this home is designed for living and loving life. The expansive outdoor area is ready for you to make your mark on the land, providing ample space for gardening and recreation. The possibilities for outdoor living and entertaining while soaking in the stunning coastal scenery are endless! Don’t miss the opportunity to own this exceptional property and experience the ultimate in coastal living.

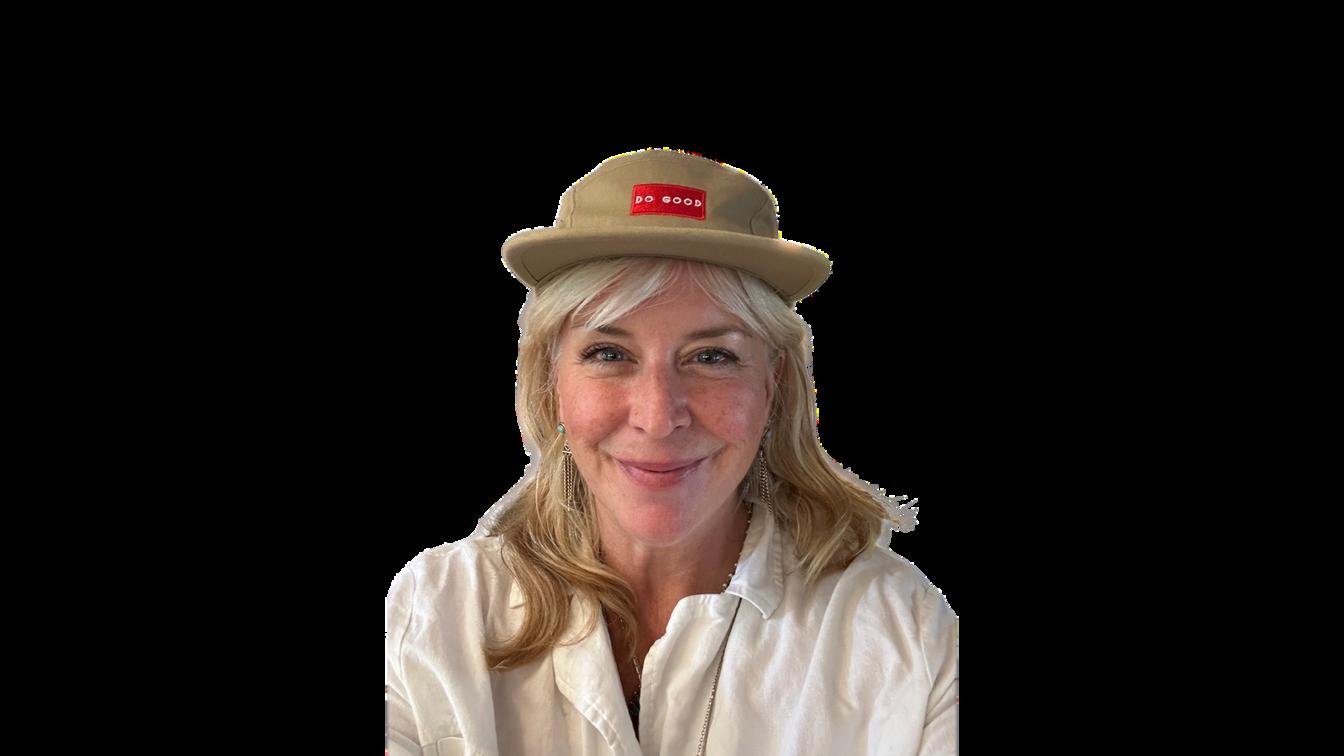
Ready to dream up what’s next?
Whether it’s building your MCM Rummer home, taking a step on the property ladder, picking up an investment, exploring your ROI from selling, rearranging a room, or picking a color scheme, call Gab. Get ready to Work Magic.



$1,750,000 | MLS 24090493
EXQUISITE and dramatic contemporary home at end of private drive. Signature design by artist William F. Weaver, brilliantly laid out to maximize the views of the Pacific Ocean, Three Arch Rocks, Maxwell Point, village lights, sandy beach, and majestic Cape Lookout. Anywhere you look in this distinctive home, you’ll be entertained with style, beauty, and spectacular vistas. 3006 sq ft with 4 bdrms, 3.5 bathrooms, 3 fireplaces, 6 private decks. Secluded setting. Guest suite separate from main house provides ideal opportunity for multi-generational living.






503.880.8034
pzielinski@bhhsnw.com www.PamZielinski.com
6290 SOUTHVIEW LOOP, CLOVERDALE, OR 97112


$1,650,000


3 BEDS | 4 BATHS | 3,650 SQFT
Why wait to build when this exquisite custom Cape Cod home is ready for your family? Located in desirable Nantucket Shores, spanning 3,650 sq ft, this beautifully maintained residence features 3 bedrooms, 2 family rooms with gas fireplaces, loft, home office, exercise room, 3.5 bathrooms, and a three-car finished, heated garage. The gourmet kitchen-dining area and adjacent family room set the stage for casual elegance, while unique handcrafted details like the spiral staircase and wine cellar add a touch of cottage charm. The owner suite boasts a private deck with ocean views, vaulted ceiling, walk-in closet, and ensuite complete with soaking tub, and wet sauna-shower. Impeccable custom millwork throughout showcases exceptional attention to detail. Enjoy breathtaking sunsets, panoramic ocean views of Cape Kiwanda and Haystack Rock from three decks, and a fireplace patio for a cozy outdoor escape. This masterpiece is ready to welcome you home!

SHAE LAMBERT
ASSOCIATE BROKER
C: 503.703.8299 | O: 888.965.7801
shae@shorepineproperties.com www.shorepineproperties.com
OR


$1,250,000


Experience luxury living at its finest in this exquisite 3-bedroom, 3.5-bathroom home perched atop the picturesque Hills of Neskowin. Constructed in 2019 with the Coastal elements in mind, this home exudes modern elegance and sophistication. Featuring two primary suites, including mainlevel living, this home offers unparalleled comfort and convenience. The gourmet kitchen is a chef's dream, boasting top-of-the-line appliances, sleek cabinetry, and ample counter space for culinary creations. The open-concept living area seamlessly blends indoor and outdoor living, with expansive windows that frame the stunning ocean views. Situated on a beautiful 3/4 acre lot, this property offers a serene and private retreat. Offered fully furnished.

Meticulously built, spacious home on a hill in Valley’s Edge. Move-in ready, impeccably maintained home. Energy efficient systems. Four large bedrooms, open loft-like room for a small library or entertainment area, immense ensuite bath, one shared bath, and laundry room upstairs! Large half bath adjacent to parlor/ guest room/office downstairs. 9-foot ceilings and open space downstairs. Lots of natural light and lovely views from every room. Snuggle in front of your beautiful gas fireplace on a snowy or rainy day. A chef’s kitchen features expansive island, soft-close cabinets, quartz countertops, tile backsplash, and stainless appliances: gas range, superb convection oven, vented range hood, accessible built-in microwave. Kinetico reverseosmosis under-sink system, locally installed, is included in the sale. Gas tankless water heater. Entertaining is easy on your covered deck that overlooks your newly fenced, terraced, landscaped yard with irrigation system. The deck overflows through the sliding glass doors to and from the open dining area. This home was designed and built to provide a wonderful living experience for its inhabitants! Sellers love the home but are relocating to another state to be closer to family. Listing Agent will provide interior cleaning after Sellers depart. America’s Preferred Premier Home Warranty currently in place, will transfer directly to Buyer upon Close of Escrow, funded by Listing Agent. Kitchen wine cooler is negotiable. All other kitchen appliances are included in the sale. W/D included in sale. Only one block from beautiful West Hills Neighborhood Park!





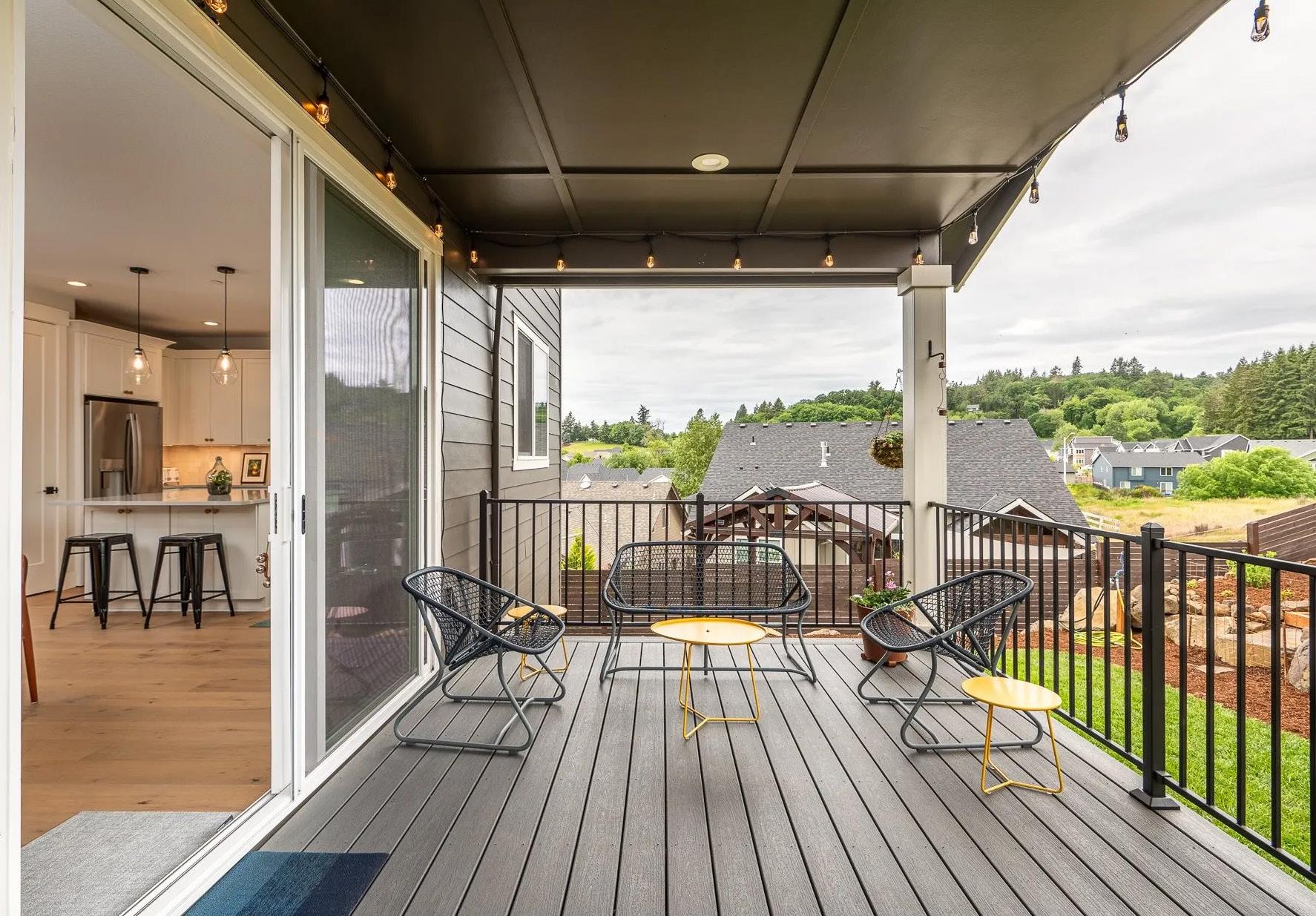

8,712 SQ FT LOT | $250,000
Beautiful, fully forested, undeveloped residential land in Pacific Panorama on privately owned road. Utilities and City Water and Sewer hookups located on street edge of property. Wonderful neighbors. Beach Access. Gravel parking strip on street parallel to property. No HOA. Enjoy the historic museum and fitness center in Taft; fishing and boating on the Siletz River; Beach Crest Pub, Depoe Bakery, and the shops at Salishan Marketplace; The Bay House at Salishan Lodge; Blake’s Nursery, Side Door Cafe, and Salishack Tavern in Gleneden Beach; Chester’s Market and Big Mountain Coffee less than a mile south on Pacific Highway; majestic tides at Boiler Bay; charter boat fishing in Depoe Bay’s World’s Smallest Harbor; and walking the beautiful beach near your own place in Pacific Panorama. NO HOA!









4 BEDS • 3 BATHS • 2,150 SQFT • $539,000 Large 4 bedroom/2 bath home with beautiful Engineered Hardwood floors, living room and family room on main level. Separate Laundry room on main leverl, 2 car garage with lots of storage space, This home has an open unfinished basement area. RV space alongside the home. In a desirable West Salem Neighborhood, Enjoying the great schools within walking distance. Kitchen with Stainless steel appliances, Formal dining room, Large backyard with shed and hot tub stays.
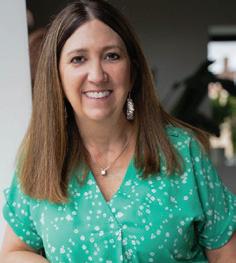
KpRealtor2009@gmail.com www.kprealtorhomes.com





3 BEDS • 1.5 BATHS • 1,100 SQFT • $479,000 Classic one level home in Danebo Area situated at the end of a quiet lane in west Eugene with an attached 2 car garage & 39 x 29 foot RV Garage/Shop. Home offers many updates such as: new kitchen cabinets, granite counters, luxury vinyl plank floors & a new roof. New ductless heat pump as of March 2024 offers energy efficient heating & cooling. Property boasts a large 1/3 acre yard & is only steps away from a lovely community park, ponds, & walking trails. The jewel on top is the huge RV garage and shop with loft storage space! It’s perfect for your home business, RVs, boats, or hobby cars. Fully fenced & landscaped, so it is completely move in ready! There isn’t anything else like it IN TOWN and at this price! $479,000. Call for a tour 541-954-1915.


5 BEDS | 4 BATHS | 3,325 SQFT | $1,450,000
Amazing custom, one level home on half acre in West Wind! Wonderful opportunity with a welcoming front porch, yard and easy access horse shoe driveway. Step in to an open concept, warm, loads of natural light and inviting space. The dining room sets the stage with lovely picture windows. The living room has high ceilings, beams, gas fireplace with wood mantle, shiplap with floating shelves, built-in bench seating, accent lighting for shelving and large picture windows with view to the back! The kitchen is a dream with so many special touches! Tucked in banquette nook, extra large island with seating, pendant lighting, loads of counter space, can and accent lighting, ceiling height cabinets with glass uppers & under counter lights, custom hood vent, granite counters with full chevron tile backsplash, gas range, stainless steel appliances, new refrigerator, fabulous walk in pantry and full desk with extra storage! There are a total of 5 bedrooms and 4 baths with primary suite on one side and other bedrooms on their own wing. The primary suite is the perfect size with windows and a door to the back. The attached bathroom suite has two walk in closets, tile floors, two separate sinks, vanity area, water closet, beautiful free standing tub and stunning zero entry glass/full tile shower, all a can’t miss! There is a bedroom or office around the corner with full bath that has fun floor tile and full subway tile walk in shower. Great mudroom entry off of the garage with chevron floor tile, built-in storage and shiplap wall with hooks and room for everyone! Hallway has full bath with tub/shower, bedroom, large utility room with storage, folding area & utility sink. Bedroom suite with walk in closet and attached bathroom with hex tile floor and walk in shower. 5th large bedroom too! Oversize outdoor covered back patio with high ceilings, can lights, ceiling fan and room to spread out. Raised garden beds, large yard, oversized garage, a true dream!!








Welcome to quiet Creekside, a newer, quiet, tree-lined neighborhood in Dallas. This like new single story home has soaring ceilings and a large great room with lots of natural light. The open kitchen features natural wood cabinetry, quartz countertops, stainless steel appliances, and luxury vinyl plank flooring throughout. This is a great forever home with wide hallways and doors making it easy to navigate. The primary suite has a large walk in closet and luxurious bathroom with a walk-in shower. The back yard with 10 raised gardens makes this a gardeners paradise, with meticulously prepared organic soil, complete with a compost box and sprinkler system for easy irrigation. In the backyard enjoy 4 apple trees, 3 fig trees, 2 blackberry bushes, 4 raspberry bushes, 6 blueberry bushes and 2 grape vines. Walking trails nearby are easy to access to enjoy Rickreall Creek. This is a special home you don’t want to miss.
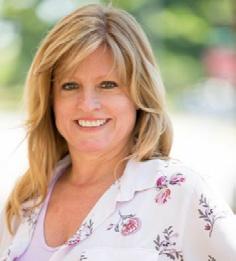









Private pristine park like setting on Drift Creek, just minutes to Lincoln City! Imagine waking up every day on 5+ acres with over 1/4 mile of creek frontage! This beautiful home is perfect for all your entertaining with designer kitchen & top of the line appliances, family area w/ gas fireplace & living room. Features include a custom dog wash station for your ‘family members’, 3 bedrooms, 2.5 baths & outdoor deck w/ hot tub. All wood flooring, custom cabinets w/ attention to detail throughout. So many extras including a fenced flower garden, attached 2 car garage + 2 additional buildings; one workshop, 24 x 34 w/ loft & attached fish cleaning area with hot and cold water. One additional garage 30 x 40 including RV, garage with tons of storage and lift. Total of 8 vehicles and one RV inside parking. Abundant Rhodies, Azaleas & several fruit trees, irrigation system & additional small garden shed off deck. There are 2 propane tanks for gas fireplace & instant hot water (tankless system). The inner garden area is fenced, absolutely picture-perfect setting. Drift Creek is a very unique fishery with healthy runs of fall Chinook and Coho salmon. Drift Creek can out-rival any wild anadromous fishery and keep any angler entertained year-round. Located south of Lincoln City on the Oregon coast just 10 minutes from the Salishan Spa & Golf resort in Gleneden Beach. Enjoy shopping at the Marketplace or playing golf on the Jacobsen-designed 18 -hole golf course.

KARLA KUHLENBECK PRINCIPAL


OFFERED AT $442,250 | Embrace a unique opportunity as the owners graciously offer their stunning property due to unforeseen circumstances, allowing you to embark on a journey of creation and ownership. They’ve diligently prepared the groundwork for you to enjoy awe-inspiring ocean vistas on their expansive 2.59-acre parcel situated in The Hills of Neskowin community. Your new haven is just a short drive from shops, dining, pristine beaches, and excellent golfing options. Whichever direction you choose, Pacific city or Lincoln City, both promise abundant attractions. With a low HOA fee and the canvas set, now is the perfect time to break ground and bring your vision to life in this splendid locale.

OFFERED AT $99,000 | What is your favorite activity? Is it shopping and dining, or are you more into sports like golf, tennis, hiking, zip lining, or swimming. Whatever your passion, this community has it all. During the summer months, enjoy the vibrant open market on weekends. Take leisurely strolls along the scenic paths within this gated community. Planning a large gathering or a corporate event? this complex has the facility available for rent. The lot is ideal for building, with a level area that makes it easy to start construction. Whether you’re considering a second home or a full-time residence, you wont be disappointed by the extensive amenities offered here. *** NOTE: There are membership dues required for the use of community facilities and activities. concept design

OR 97498
OFFERED AT $639,750 | Beautiful ONE ACRE of OCEAN FRONT lot Septic approved, REQUIRED land lot verification approved with Lane County 9/2022 and Coastal Overlay completed 7/23. The well is dug, tested in 2022 at 10+gals/min, property, surveyed and corned marked. Located in the Lane County where they allow for nightly rentals and any structure! Stick built, manufactured, container home! Lot also zoned for an additional guest house on the property. Location, location, location! You will not find a more scenic 10-mile stretch of shoreline on HWY 101. Seller is a licensed agent in Georgia.

OFFERED AT $442,250 | WATERFRONT Value. 200 ft waterfront on Devils Lake on the COUNTY side of the lake. Minimal road noise. cul-de-sac location. Comes with an additional large vacant tax lot (due diligence on buyer) creating a mini estate. Both lots are at lake level with the house just 20 ft from the water’s edge. No hiking up and down steep steps to access your lake toys. This ranch style home provides easy access to fishing, kayaking, water skiing & sailing. Comes with a 21 ft sailboat. Other furnishings & toys are negotiable. Devils Lake is also one of very few lakes where you can land & moor a sea plane. NEW ROOF going in & home will be painted. Get in your offer before price goes up. Other improvements on the way. Come & put your stamp to make this your personal paradise.



3 BEDS | 2 BATHS | 1,638 SQ FT Sold: $502,000

Hello, I am so thrilled and honored to assist you with all of your Real Estate needs in our beautiful state of Oregon. I grew up here in the Willamette Valley and as a Licensed Broker on the #1 Real Estate Team in Oregon I am dedicated to assisting you and making your sale or purchase as smooth as possible. From beginning to end I will guide and inform you through the whole process. I am a full time, skilled and experienced agent and am happy to accommodate your busy schedule, please give me a call. Thank you!
I can’t even put into words how blown away my husband, and I are by Marryanne! Her hard work, and around the clock help was above and beyond our expectations! Her husband is also amazing, and beyond helpful! Because of her we now own, and live in our beautiful dream home! She’s truly a blessing, and so amazing to work with I will recomend her to EVERYONE!
- zuser20161022230703658

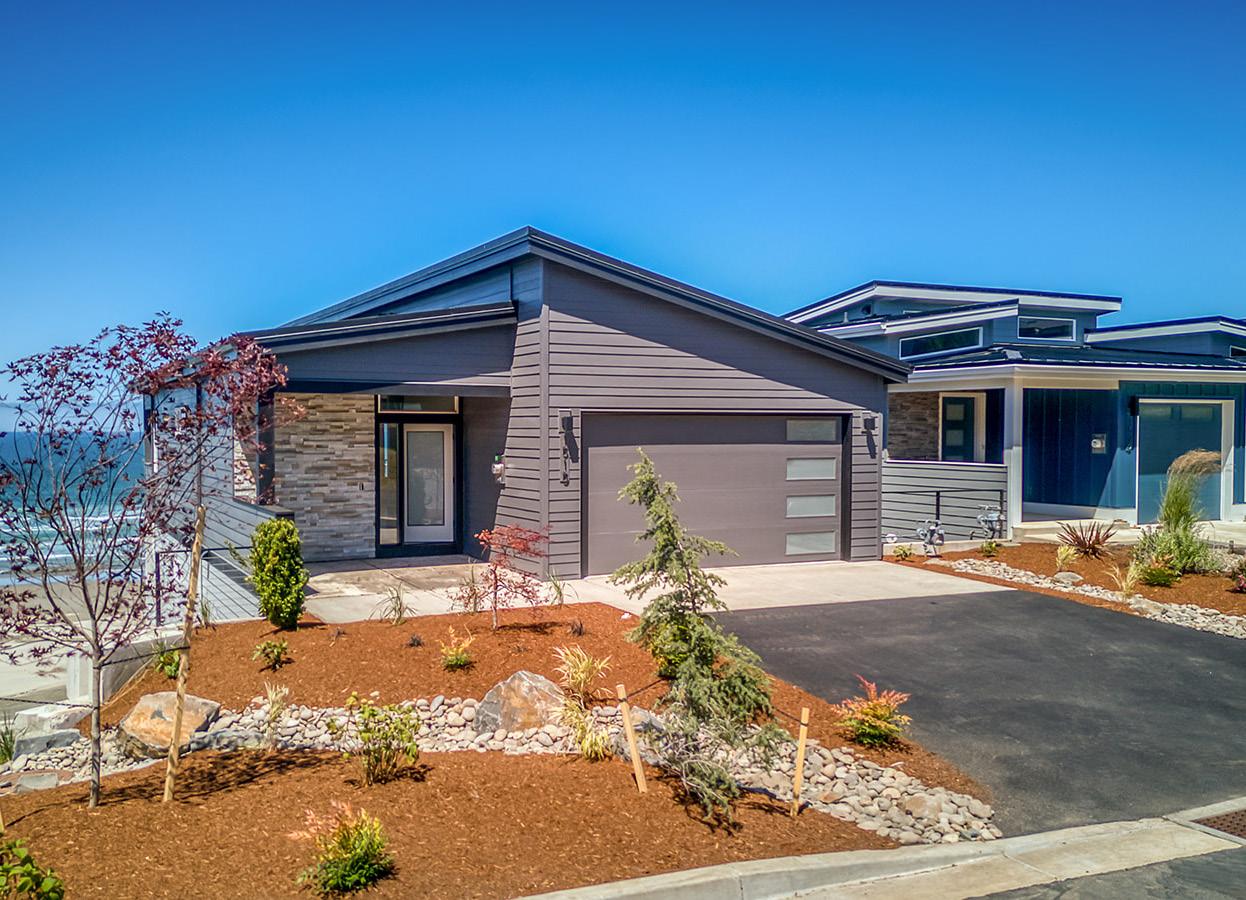





$2,500,000 PRICE
4 BEDS 3.5 BATHS

3,609 sq. ft. INTERIOR

Luxurious Oceanfront 4-Bedroom, 3.5 Bath Home with elevator, three oceanfront balconies and stairs to the beach. Upon entry you are struck by the stunning design elements that frame the magnificent view. The gourmet kitchen features Thermador appliances, a 6-burner gas range and waterfall quartz island. Living room with wet-bar, gas fireplace with live edge wood mantle and a formal dining area perfect for entertaining. Double primary suites, with oceanfront balconies, cedar lined walk-in closets. Luxurious bathrooms boast custom tile showers, floating cabinets with under-cabinet lighting, and a deep soaking tub. Lowest level with family room with a wet bar, and access to an expansive patio. Designed with a laundry room, double garage, elevator access, storage, forced air, central vac.




3 BEDS • 3 BATHS • 1139 +/- SF • $269,000-$279,000 One-quarter shared interest in 2 beautiful three bedroom, three bath cabins at historic Lake Creek Lodge in Camp Sherman. Both cabins 24 and 26 feature modern amenities with the feel of yesteryear and furnished with a combination of antiques and quality reproduction pieces. Cabins feature fir plank floors and knotty pine paneling. In the kitchen, you’ll find butcher block countertops, propane range and farm sinks. Bathrooms have tile floors & showers. Outside you’ll find cedar decks and handsome stone exterior accents. View of Lake Creek riparian area. Shared Ownership Program handles maintenance. Amenities include pool, tennis/pickleball courts, flyfishing pond, trails, and Lodge with a game room and restaurant. Recreational opportunities abound like nearby golf, skiing and world class fly fishing on the Metolius River. MLS #220170948 and #220179515

ELLEN WOOD BROKER | GRI, ABR, RENE, MS
541.588.0033
woode51@msn.com ellenwood.cascadesothesbysrealty.com
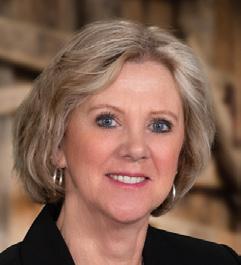
MARCEA DeGREGORIO BROKER
541.408.5134
marcea.degregorio@cascadehasson.com www.cascadehasson.com






Nestled deep in the privacy of trees, lies a spectacular custom log cabin that is sure to take your breath away. This one-of-a-kind, home is situated perfectly at the highest point to take in the best of views! 1500 Sqft shop with power, cement floors and a bonus space that could convert to an apartment. Ample space to store an RV or boat. New $50,000 metal roof! Potential for merchantable timber! Step inside and you are greeted by an open concept living space with high vaulted ceilings, natural wood finishes and a wall of windows that bathe the interior in natural light. The home feels much larger than the footprint. A beautiful stone surround woodstove is the focal point of the living room, providing warmth and ambience in the cooler Oregon months. Tastefully remodeled kitchen features beautiful black Quartz countertops, breakfast bar, and butler's pantry. Main level primary bedroom! 2 additional bedrooms and a full bathroom on the second floor. Take in the enchanting views and wildlife from your wrap around porch. The perfect mixture of rustic with modern upgrades! Must be seen in person to fully appreciate the beauty of this magical place! Only 15 minutes to the heart of Springfield.











$975,000 | 2 BEDS | 3 BATHS | 2,952 SQ FT Extraordinary 22 acres coastal ranch located halfway between Florence and Eugene. The ultimate in peace, quiet and seclusion. Warm, sunny weather, out of the wind and fog. Northwest craftsman-designed custom home that has been in same family since built in 1981. Lots of recent upgrades. Open-beamed ceilings and walls of floorto-ceiling windows capture the exquisite views of nature. Elk and wildlife abound. Work right from home with Peak internet, Pioneer phone/cable and Blachly-Lane Co-op electric. Property has water rights and has the potential for horses. 2,000 feet of crystal clear Lake Creek frontage. Fish right from your property. 35 x 60 Ag. building/shop with full bath. One of a kind property ready for you to make years of family memories here.

Andy Johnson
OWNER/PRINCIPAL BROKER
541.999.2190
andy.johnson@cbcoast.com







$925,000 | 3 BEDS + LOFT | 3 BATHS | 1,514 SQ FT Florence Oregon Coast: COVETED & RARE OCEANFRONT HOME ON RENOWNED HECETA BEACH! Panoramic ocean vistas as far as the eye can see! West wall of ocean facing windows & slider to full length deck. Trail to beach for miles of pristine Oregon Coast shoreline. Home is an ongoing vacation rental booked most of the summer. Same owner last 31 years. Comfortable & cozy beach style home that sleeps a bunch. 3 bedrooms + loft and 3 baths including primary suites on both levels. Fireplace for those chilly coastal nights. Fenced yard, patio & garage. Room to park lots of vehicles.

Andy Johnson OWNER/PRINCIPAL BROKER
541.999.2190
andy.johnson@cbcoast.com







$2,575,000 | 5 BEDS | 4 BATHS | 3,183 SQ FT Elegant, private and secluded home of architectural brilliance nestled on 4.56 acres of private pristine oceanfront. Breathtaking views of the beach/ocean. View spectacular sunsets from the living room, master bedroom and dining room. The unique home design (tree house) is elevated to a spacious one level. High ceilings with natural beams and skylights bring in a light and airy coastal feel. Full remodel by current owner, including; new flooring, electrical fixtures, lighting, 2 heat pumps, decking, and motorized window coverings. Embrace the seamless transition between indoor and outdoor living/dining with the wraparound deck. A short walk takes you on your own private pathway to the beach. A detached office/guest room/garage has a full bath. Yachats is renowned as the “Gem of the Oregon Coast” for its vibrant arts scene and culinary delights. This property embodies coastal elegance. This coveted Oregon coast oceanfront gem is a rare find.

Andy Johnson
OWNER/PRINCIPAL BROKER
541.999.2190
andy.johnson@cbcoast.com








3 BEDS | 4 BATHS | 3,603 SQFT. | $1,575,000
Discover unparalleled luxury in this breathtaking custom-built home on the bluff w/ spectacular Cascade Mountain views from Bachelor to Hood. Step inside the mahogany doors to soaring 28’ ceilings adorned w/ exposed beams & complimented by floor to ceiling windows & hickory hardwood floors. The expansive open kitchen is a chef’s dream, featuring granite countertops, double oven & wet bar. The primary bedroom boasts a vaulted ceiling, his & hers closets, and a spa-like ensuite with a tile shower + soaking tub w/mountain views. Above the garage, a spacious bonus room offers expanded living space. Outside, a tri-level paver patio w/ firepit invites you to enjoy the stunning surroundings, while a 17’ swim spa provides year-round relaxation. Attractive black wrought iron fencing encloses the rear yard. Property also includes a detached ADU w/ ductless air, perfect for guests or additional living space. Experience the perfect blend of elegance and comfort in this Central Oregon paradise.

MEGAN CURTIS
PRINCIPAL BROKER / PSA
C: 541.350.8326 | O: 5419234663 megancurtisbroker@gmail.com www.megancurtisbroker.com

Nestled along the fourth fairway of the beautiful Aspen Lakes Golf Course, this newly constructed home offers a serene setting in Sisters, Oregon. With spacious rooms throughout, this three-bedroom home boasts natural hickory wood floors and luxury fixtures. Floor-to-ceiling windows overlook the fairway, with a large, covered outdoor living area and an outdoor kitchen and gas fire pit—a grand entry to the home, with extra wide hallways to every room. An underground propane tank with a backup generator will keep the lights on in any Central Oregon weather conditions. A large laundry room, spacious three-car garage, and enclosed outdoor storage for trash receptacles embody the attention to detail throughout. Electronic Hunter Douglas window blinds, with Kitchen Aid appliances. The large tile shower, soaking tub, heated floors, and roomy primary closet round out the features. A must-see home!
3








This charming property, perfect for multigenerational living or investment, features a beautiful main home with an attached ADU unit. Nestled in a peaceful cul-de-sac on a spacious, fully landscaped, and fenced lot, it offers outdoor enjoyment with a covered concrete patio and a large gazebo-covered paver patio. Inside, the home boasts wide plank LVP flooring, custom blinds, LG stainless steel appliances, and grey quartz countertops in the kitchen and bathrooms. The open floor plan connects the kitchen and living room, with a bonus space upstairs. The ADU unit, with its own utilities, matches the main home’s quality and includes its own water heater and mini-split heat and air unit. Don’t miss this stunning home!






This home has had many updates so you can just move
in. New paint outside and inside and new
downstairs and has great
of
Has a primary up and bonus room which is a sunroom or rec room and has a huge mudroom also. The house just has a great feel and room for so much. Has 6 bedrooms 3 baths and lots of open space. Office upstairs or use as a dining area and shed for storage and a great location.






Experience luxury living in this exquisite single-level, custom-built home, with in-law quarters and boasting stunning Cascade Mountain views. Perched above the iconic 8th hole of the prestigious Pronghorn Fazio golf course, this residence offers unparalleled access to the premier lifestyle at Central Oregon’s exclusive Juniper Preserve. Collaborate with the builder to personalize every detail to match your unique style and desires, creating your dream home in this idyllic resort community. Pronghorn Premier Club Membership to be transferred to buyer at close of Escrow.








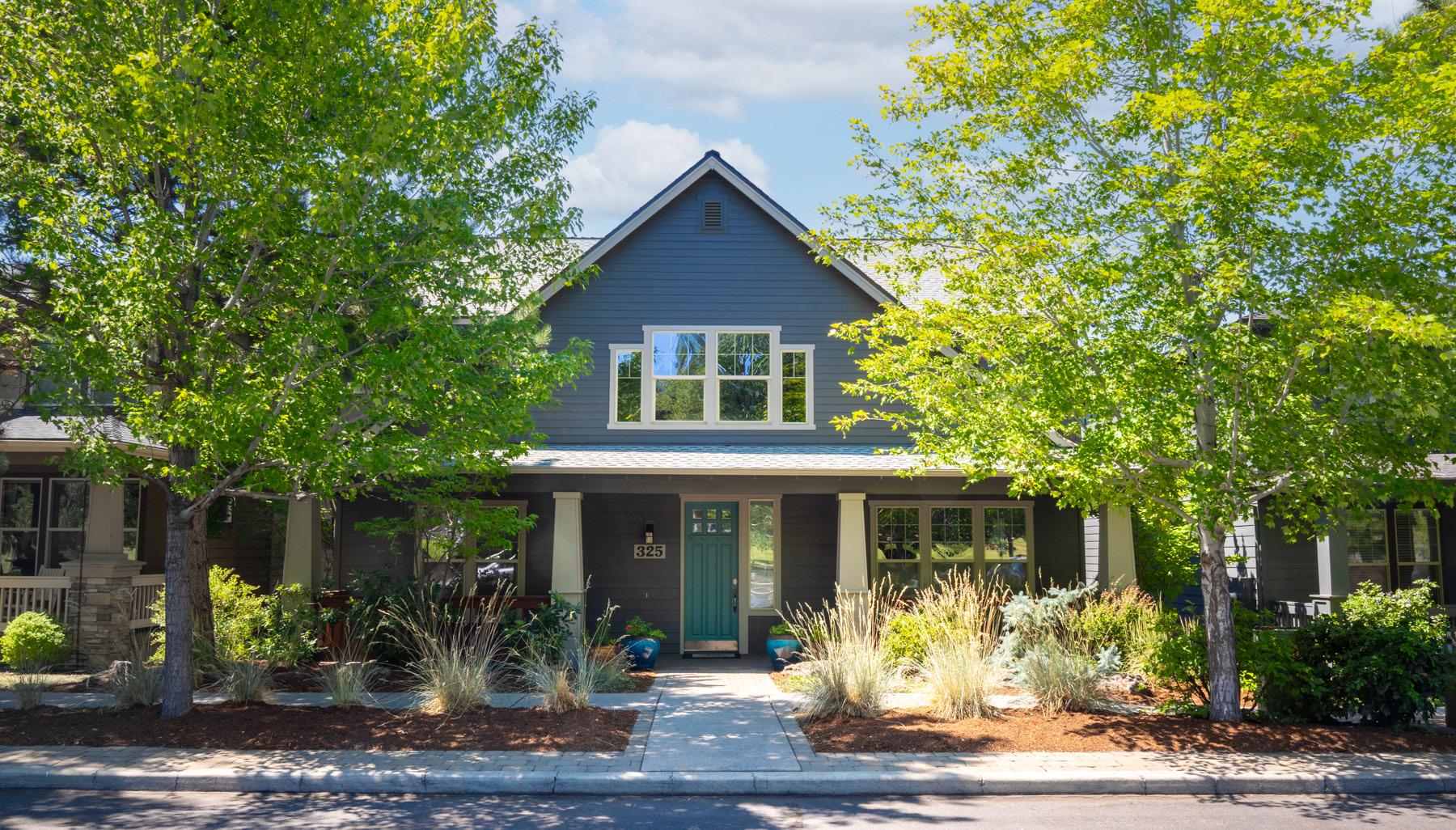


A rare opportunity awaits you in this highly sought-after community of Skyliner Summit on Bend’s west side. Breathtaking views of the Cascade mountains from the bonus room and both primary bedrooms! High ceilings and large windows bring in the natural light throughout. Enjoy your sunrise coffee on the front porch, and pleasant evenings on the back deck or in the private back yard with shade trees, a fire pit conversation area, and raised garden beds. 3,000 sf of living area with the primary bedroom and great room on the main floor and a second primary, large third bedroom, office, and bonus room on the upper floor. This home sits quietly in the center of the neighborhood next to one of two community parks and is steps from paved walking paths that lead to hiking trails, and the vibrant Northwest Crossing area with shops, restaurants, and the bustling Saturday market. Truly all the best of what Bend has to offer is waiting for you! Truly, the best of what Bend has to offer awaits you!







Don’t miss this opportunity to own your piece of paradise with stunning views and unparalleled access to outdoor adventures! Spanning 2,801 SqFt, this single-level home on 1.06 acres boasts Cascade Mountain views and direct access to public lands. 4 beds, 3 baths, including a primary ensuitea retreat featuring a soaking tub, fireplace, and walk-in shower. The heart of the home is the open kitchen-great room featuring a kitchen island/ breakfast bar and 2 seating areas—walls of windows and glass doors open to the outdoor covered living area. Bordering public lands, the fenced backyard and greenhouse are perfect for gardening enthusiasts! Enjoy working on your projects, park your RV/boat/toys, and enjoy the large, 40’x44’ 1760SF pull-through insulated shop with 3 bays and commercial 14-foot doors, an insulated food storage room, a private studio/bonus room, and a full bath with a walk-in shower and washer/dryer hookups. The paved driveway provides ample parking, including a dedicated RV parking space. Forty-four owned and paid solar panels provide the majority of the electricity for the home and shop. Most months, the electric bill is $0 or a credit. With the on-site septic system and community water provided by Sun Mountain Water Company, your annual utility bills will be low, low, low! Experience the epitome of Central Oregon living! Visit our website for photos, floorplans, and more! www.66590WestCascade.com










Beyond the ordinary lies a haven of luxury, a place where architecture and nature converge. Meticulously, crafted this architectural find, positioned on .34 acres captures a panorama view against Sable Rock Park, the pond and a meandering stream. The residence boasts floor-to-ceiling wood trimmed windows, solid wood beams, floors, built in cabinetry and doors. The gourmet kitchen features chiseled-honed solid granite counters, copper Farm sink, built-in Miele espresso machine. The Master Suite is a sanctuary with Sable Rock views, spa like bath all bathed in sunlight. Two additional exquisite Guest Suites offer ample privacy, blending luxury with comfort with one on the main floor. Two additional bedrooms included upstairs as well. Unwind and entertain with this expansive bonus room including a dry bar, refrig, and large screen TV. Outdoor living includes Hot tub, built in BBQ and firepit. Furniture and furnishings included.



NW Fairway Heights Drive, Bend, OR 97703



Experience a blend of modern luxury & timeless architectural elegance inspired by Frank Lloyd Wright. This exceptional home sits on 0.35 acres, offering stunning easterly views & a peaceful sanctuary adjacent to the Rivers Edge golf course. Built in 2015, the home features 4 BR, 3 full baths, and 3,562 sqft of living space. The heart of the home is the inviting great room w/ a striking stone-faced fireplace, perfect for gatherings. Multiple outdoor balconies and patios invite you to unwind in the serene natural surroundings. The lower level offers versatile space, from living areas to a workspace or art studio. Charming antique hardware accents blend seamlessly with marble and granite countertops, exuding elegance throughout the property. Enjoy the convenience of a heated driveway, interior elevator, hot tub, and sauna, providing the ultimate in luxurious living. This energyefficient home boasts a remarkable 9/10 home energy score, ensuring sustainability without compromising comfort.







$659,500

SQ FT | .16 ACRES
Stunning like new single level home featuring a great open functional floor plan in the highly sought after Timber Creek neighborhood w/direct access to Whychus Creek, just blocks from downtown Sisters! This lovely craftsman style home offers top of the line finishes, vaulted ceilings, lots of natural light, & a very welcoming homey vibe including; beautiful hardwood floors, new carpet, all new stainless appliances included, high end custom cabinets, a huge island w/bar seating, attractive tiled counters & fireplace, large bedrooms, tons of storage, 3 car garage, central vacuum system, tiled showers, large covered front & back deck/patio, extra wide entry hallway, & primary bedroom separation from guest rooms. The vaulted primary has a huge walk-in closet, tiled shower, double vanity, soaker tub, & ceiling fan. The location offers easy access to Hwy 126, walking trails, parks, schools, wildlife, & all of Sister’s amenities minutes away. This great home could be yours while it lasts!
$1,500,000
Welcome to a one-of-a-kind property in a highly soughtafter midtown location, just blocks from the hospital, Pilot Butte, Midtown Yacht Club, downtown, schools, parks, & all of Bend’s desirable amenities! This unique property features an oversized corner lot in the heart of Bend including a huge shop for all your toys w/ADU potential above, & an absolutely gorgeous completely remodeled 3bed/2.5 bath home completed by Cascade Lakes Design Group featuring a well thought out desirable open floorplan w/luxurious finishes & bedrooms/living area separation! The primary suite is stunning w/lots of natural light, vaulted ceiling, exposed beam, huge walk-in closet, double vanity, lovely tiled shower w/soaker tub, enclosed toilet, & private balcony. New features include; roof; HVAC, upgraded custom cabinets, luxury vinyl plank flooring, carpet, doors, windows, siding, hand textured drywall, interior/ext paint, quartz countertops & backsplash, energy efficient appliances, & updated electrical.







3 BEDROOM | 2 BATH | 1344 SQ FT | 4.3 ACRES
$199,500 - SUPER AFFORDABLE!
The Crooked River Ranch community offers many amenities including golf, tennis, pool, pickleball, parks, disk golf, & restaurants. This level property has a gated archway entry and plenty of privacy and lots of potential. Bring in a manufactured home or build a home and clean up the property to make it your own. The home has no value, and no showings inside the home are allowed. Call the listing broker for showings to view the property and outbuildings. Outbuildings are spacious and can be very useful once emptied. The property is fully fenced, with two separate fenced areas. Several nice homes/ properties in the area. Potential mountain views with two story home, or possibly with tree removal. Home is being sold as-is, and any personal property shall be the buyer’s responsibility. Power, water, and septic to homesite. Bring your creative ideas and make this property your own.


3183 NW STRICKLAND WAY
BEND, OR 97703
3 BEDS | 3 BATHS | 3,046 SQFT | $2,549,500
Structure Development NW proudly presents this Scandinavianinspired home located in Discovery West. Embracing the timeless charm and minimalist aesthetic typical of Scandinavian design, this home seamlessly integrates natural elements with modern comfort. Clean lines, abundant natural light, and a focus on functionality, every detail has been carefully considered to create a harmonious living space. Open floor plan featuring great room, gourmet kitchen and dining area. Private primary suite on main level with spa like bathroom boasting soaking tub, tile shower and large walk-in closet. Office, laundry room and mudroom also on main level. Bonus room, loft area, two bedrooms with walk-in closets and full bathroom on upper level. Two sets of bi-fold doors off the dining area lead to a covered terrace for outdoor living with a gas fire pit. 3-car garage and fully landscaped. Enjoy the beauty of Bend’s landscape from the comfort of your stylish and thoughtfully designed Scandinavian oasis

BERG PRINCIPAL BROKER












E
$2,949,000
3,971
At the end of the tree-lined, private drive, you’ll find this magnificent ranch estate property in gorgeous Tumalo! Well-established, perfectly kept, highly productive hay & pasture ground has 2 ponds, complete with low maintenance irrigation infrastructure + 34.1 acres of water rights, & also boasts the most breathtaking views of the Cascade Mountain range! Bursting with natural light throughout, the immaculate home has 2 primary suites and countless upgrades including windows, fully remodeled bathrooms, heated floors, new kitchen appliances, abundant storage, loft bonus room, & an expansive Trex deck to enjoy the backyard space with views of the impressive outdoor riding arena. The tidy tack room & horse barn with noble stall fronts are a sight to behold for any discerning equine enthusiast, along with the shop and hay storage, primed for expanded horse facilities or a hay/cattle ranch + onsite 2nd home incl. This country estate also possesses the proximity to Central Oregon’s most desirable amenities.










Welcome to the playground of Central Oregon! This well maintained condo is being sold turn-key and serves as your basecamp for enjoying yearround adventures! Stay on-site and enjoy tennis, pickleball, swimming, spas and sauna, a fitness center, seasonal ice skating, disc golf or the restaurant. If you choose to venture out it is only minutes to hiking and biking trails, skiing at Mt. Bachelor, paddling on the Deschutes river or heading downtown to any of Bends many attractions! The HOA covers water, sewer, garbage, basic cable, WIFI, gas, electric, heating, cooling,exterior maintenance, 24/hr security & landscaping - leaving you nothing to do but to get out and enjoy life! Inventory list available upon request.


This immaculately maintained home was built in 2013 with numerous upgrades and special features. It offers warm and inviting interior design with a functional floor plan, all located in a quiet neighborhood. The home was oriented on the large .19 acre lot to maximise southern exposure and to create a large, private backyard oasis. 50ft and 30ft garage bays provide storage for your boat or multiple vehicles and the location is only minutes from Bends many attractions and amenities. The neutral, quality finishes would work well with a variety of design styles and the two living areas mean there is ample room for everyone.

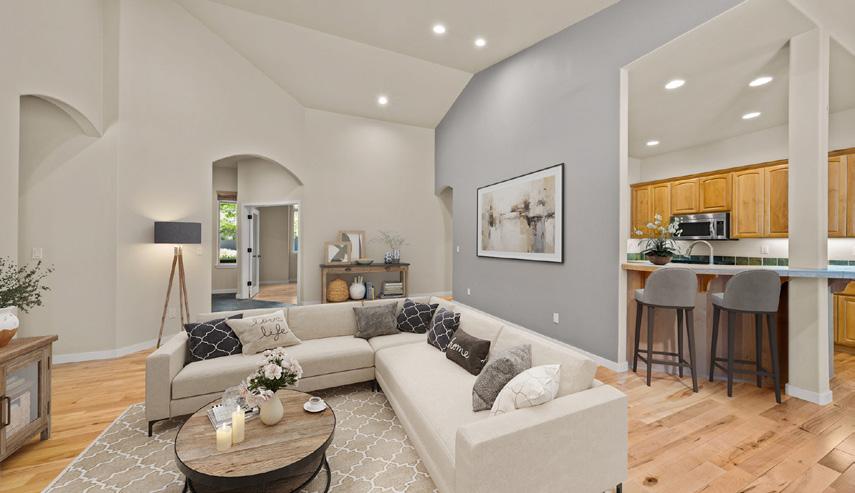

Close to shops, restaurants and trails, this private and centrally located townhome in the gated community of BrokenTop offers low maintenance living in the heart of NW Bend. Upon entry you are greeted with timeless neutral finishes and lofty vaulted ceilings. The main level hosts two primary suites and a cozy den, with an additional guest suite, full bath & bonus room/loft area upstairs. Perfect as a primary residence or second home, the convenience of this townhome is unparalleled. Arrive home, drop your bags, and get out and enjoy everything that Central Oregon and the BrokenTop Club have to offer!





60515
4 BEDS | 5 BATHS | 3,053 SQ FT | $1,400,000
Income Producing STR! Welcome home to Points West! An incredible opportunity to own a home that was designed for comfort and convenience. Nestled in a vibrant community, this home boasts a seamless blend of sophistication and functionality. The residence features spacious living areas, gourmet kitchen, open, bright great room and panoramic views of the surrounding landscape. Overlooking the neighborhood water feature is the perfect place to relax. A unique selling point lies in its short-term rental ability, providing an excellent investment opportunity for those seeking supplemental income. 4 suites to maximize income potential. This property promises a lifestyle of exclusivity and versatility, making it an ideal choice for both homeowners and investors alike. Enjoy the tranquility of the neighborhood while being just moments away from Bend amenities, Phil’s Trail, the Cascade Lakes and Mt Bachelor!



2361 NW 19TH STREET, REDMOND OR 97756
3 BEDS | 2 BATHS | 1,712 SQ FT | $599,900
Enjoy peace. privacy and up to $10,000 SELLER CREDIT AT CLOSE, from this beautifully updated home close to the Canyon trail in Redmond! Previously a short-term rental, it has all new LVP flooring, carpets, fridge, interior paint, thermostats & irrigation. In addition, selected with a keen eye for luxury, are some new interior & exterior lights. French doors in the great room lead into a beautiful backyard oasis perfect for entertaining & quiet reflection. Primary suite boasts jetted tub, dual full walk-in closets & vanities, enclosed privy, full size shower, & French doors leading to the back yard w/ patio. Second and Third bedrooms, and second bath are nicely separated for privacy. 2-Car Garage has built in work bench & storage. Outside is RV Parking + room for 3 vehicles. Enjoy your best Central Oregon outdoor lifestyle right here! Please contact Trish Hansen for showings at 541.777.4355.

1221 NW. WEST HILLS AVENUE, BEND, OR 97703
5 BEDS | 3.5 BATHS | 3,883 SQ FT | $1,995,000
If you are a Mid Century Modern enthusiast this is what you have been waiting for! Originally built in 1961 as a personal residence by the developer of the West Hills subdivision, this stunning home could be yours! Warm and inviting as you enter and are greeted with floor to ceiling windows overlooking an absolutely spectacular backyard. The park like yard is fully fenced with mature landscaping and a greenhouse. The saltwater pool is perfect for entertaining as are the spacious patios surrounding it. The chef’s kitchen has all of the modern necessities and upgrades and blends seamlessly with the original architecture, finishes and lighting. Spacious primary with a newly remodeled bath and private deck with hot tub. Second bedroom or office and multiple main floor living areas. Venture downstairs to the daylight basement, plenty of room for guests with 3 bedrooms and a bonus room. Hillside Park is at your door as well as all Bend amenities. This is the ultimate escape in Bend!

3 BEDS | 2 BATHS | 1,571 SQ FT | $684,900


into a quiet neighborhood, in SW Redmond, with peekaboo views of the Sisters, and a stunning view of Mt Jefferson from
Gorgeous quartz countertops, soft close drawers, 14 Solar panels means less than $13/mo power bill, power blinds, hand scraped look LVT, GE and Samsung SMART Appliances, comfort height toilets, custom paint interior, upgraded mantle, extra parking, fenced yard w/
patio and spectacular CalSpa 65 jet hot tub to enjoy starry Central OR nights. All appliances included at full price, w/d, fridge, range, etc. In addition, Green space across the road ensures no immediate neighbors in front. Views as is for many years to come. Please contact Trish Hansen for showings at 541.777.4355









4 BEDS | 3 BATHS | 2,716 SQ FT | $825,000
Seize this rare chance to own a home in the unique Dry Creek Airpark community. This energy-efficient home, built with an Insulated Concrete Forms (ICF) system, offers comfort all year round. Enjoy southern views over the landing strip from the expansive back deck that wraps around the east side of the home. The circular asphalt driveway allows easy maneuvering of vehicles and toys. The main floor spans 2716 sq ft, featuring 4 bedrooms, 2 baths, an open living area with an LP fireplace, and a separate family room. The kitchen is spacious with solid surface countertops and custom wood cabinets. An additional 699 sq ft unfinished daylight basement, plumbed for a full bath, awaits your finishing touch or can be used for storage. The property also includes a 1092 sq ft insulated garage and a 2000 sq ft insulated hangar, both plumbed for bathrooms. This home is a must-see.

JESSE LEPEZ
PRINCIPAL BROKER
541.420.9535 jesse@jesselepez.com








4 BEDS | 2 1/2 BATHS | 2,947 SQFT. | $1,345,000
2022 Modern Farmhouse in River Meadows backing to forested common area. This house is across the street from the river, with access to boat ramp a few doors down. Primary on main, plus 3 more bdrms w/walk-in closets (1 bdrm upstairs can be large bonus). Upstairs bath for guests. 2-story entry. Great room with floor to ceiling natural stone frplc & windows. Engineered hdwd flooring on main. Full-height custom cabinets. Under-cab lighting, Quartz counters, m/w drawer, & hot water dispenser. High-end SS appliances include range w/induction, propane & sous vide. Walk-in pantry. Sliders from dining room to patio w/Trex decking & patio pavers. Huge propane firepit for cozy outdoor entertaining. Primary has private access to enclosed hot tub area from bathroom. Professionally landscaped. The oversized 2-car garage has a SS dog wash. Man-door from garage accesses covered enclosed area with heat pump & garbage cans. River Meadows amenities include pool, trails, pickle ball, docks.

KEN OLSON OWNER / PRINCIPAL BROKER
503.504.1888
kenolsonrealestate@msn.com www.trilliumnwproperties.com






3 BEDS • 3 BATHS • 3,295 SQFT • $1,650,000 Beautiful top of the mountain retreat with stunning mountain and river views. Minutes from town, gated neighborhood. This meticulously maintained, custom built home features, 10.93 ac, 3295 sq ft, 3 bedrooms 2.5 baths, 2 offices & pool. Enter an open floor plan with beautiful hardwood flooring, expansive windows throughout. Spacious kitchen has stone counters, and custom cabinets. Step out onto the upstairs deck for views of the rogue river. The living room has built in entertainment center, a stone-faced wood stove for cozy nights. Primary bedroom with picture window views of the river, dua sinks, walk in shower, walk in closet. Bright & light upstairs office. The downstairs features two spacious bedrooms, bath, office, large family room with a large wet bar.Saltwater pool, hot tub, pathways to the garden area. Masterfully landscaped. Private neighborhood walking path. Three car garage with hobby/tool workspace. You must see this home to appreciate its quality, privacy, and views.












Discover luxury living in this newly constructed 3-bed/3.5- bath home on 5 acres, boasting breathtaking city, lake & mountain views. The stylish kitchen is equipped with Electrolux stainless steel appliances, including double oven. Enjoy seamless indoor-outdoor living with a dining room that leads to the upstairs deck. Each bedroom offers an en-suite bath & spacious walk-in closet. The primary bedroom includes a convenient vanity w/touch-screen mirror, large, organized walk-in closet & access to the upstairs deck. Downstairs, the 2 additional bedrooms w/ designated desk/vanity areas, a family room opening to another deck, plus extra storage & a space for a wine cellar. Beautiful hand-scraped wood flooring graces the common areas, while tile and carpeting add warmth to the bedrooms, bathrooms, and family room. Durable flooring in the storage and wine cellar areas ensures lasting quality. Don’t miss the chance to own your dream home, call for a tour today.








Discover your ultimate retreat on this expansive 125+ acre property nestled along the picturesque shores of the Williamson River. With an impressive 2000 feet of frontage, indulge in unparalleled access to trophy fishing right outside your back door. This meticulously maintained estate boasts a spacious 4-bed, 2.5-bath home, updated to perfection, offering a luxurious sanctuary for relaxation and entertainment. Embrace the charm of outdoor gatherings with multiple entertaining spaces, including a wood-fired pizza oven, perfect for creating unforgettable culinary experiences. For the hobbyist or entrepreneur, a 40x60 shop awaits, complete with a 14 ft overhead door and walk-in refrigerator, ideal for storing your catch of the day. Additionally, a large hay barn presents endless possibilities, whether utilized for equestrian pursuits or converted into a covered riding arena. Property Video: youtube.com/ watch?v=B-iY8C62kUo


*Experience the charm of this grand Downtown Klamath Falls home perfect for a Bed & Breakfast, Vintage Hotel or Event Venue* *Spacious Accommodations: Seven spacious bedrooms and 6.5 baths ensure ample guest space. *Relaxation Facilities: Enjoy the pool and spa, all maintained effortlessly with well water. *Unwind in the Sauna: Relax and rejuvenate in the on-site sauna. *Beautiful Greenhouse: Bask in the beauty of the brick and glass greenhouse. *Cozy Ambiance: Warm up by any of the three fireplaces. *Gourmet Kitchen: Cook up a storm in the well-equipped gourmet kitchen. *Convenient Location: Enjoy the convenience of walking to downtown Klamath Falls. *Ample Parking: Fourcar garage, carport. *Separate Living Quarters: Ideal for guests or staff, providing privacy and convenience. *Unique Character:This property blends vintage charm with modern luxury, creating a unique and inviting atmosphere.







3402 SHIELD CREST DRIVE, KLAMATH FALLS, OR 2 BEDS | 3.5 BATHS | 1,961 SQFT. | $450,000
Don’t miss your chance to own this amazingly updated home in the gated community of Shield Crest Golf Course! The open floor plan and the large windows allow lots of natural lighting through the kitchen, dining and living rooms! In the kitchen you will enjoy an abundance of counter space, top of line appliances, gas range, and pantry space! The primary room and ensuite have their own allure with a freestanding jetted tub along with the large shower with Bluetooth light fixtures. The back patio is great for entertaining and summer BBQ’s while watching golfers on the course! Above the garage is the perfect in-law quarters with its own entrance in the garage and a bathroom. This room could also be a game room, media room, or home office as well.

PAIGE PARNELL BROKER
541.281.9306
pparnell@cbkfalls.com www.brokerpaige.sites.cbmoxi.com





3 BEDS | 3 BATHS | 2,805 SQ FT | $679,000




This Heavenly Custom Home has been well cared for and recently updated with many new amenities. Original owners since built new in 2003. The owner’s highlights are the “fully landscaped sun filled backyard with expansive views through wrought iron fence.” They also love the “quiet neighborhood and privacy.” Inside this home you will enjoy larger than life panoramic windows that look to the mountain range and bedroom view to Klamath Lake. Lots of trails to walk and just a close proximity to many restaurants and close to OIT and Sky Lakes Medical Center. The Great Room has oversized panoramic windows, and the gas fireplace makes for a cozy atmosphere. Corian counters in the kitchen, spa in the backyard and a integrated backup generator just in case you have the need. The home has great sunlit orientation with plenty of natural light. Primary bedroom is on the first floor with the other two upstairs. There is a 1 year First American Home Warranty that will transfer to new owner.

2 BEDS | 2 BATHS | 1,862 SQ FT | $410,000
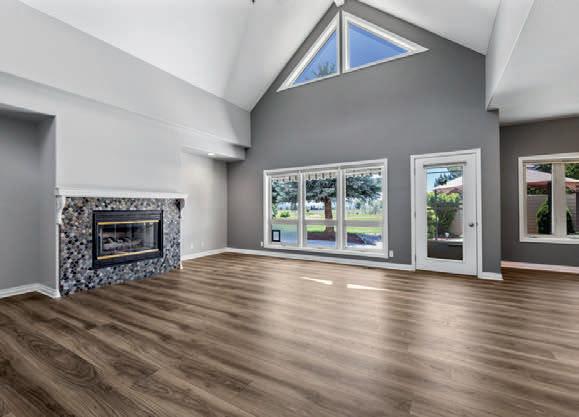



Shield Crest is a private gated community just a few miles east of Klamath Falls in the rural farming area. This lovely home has just been remodeled and has a 1 Year First American Home Warranty that will transfer to new owner. The patio is very private and has sunset viewing, and a remote awning for plenty of shade. This special home has an expansive green space plus looks out to the golf course and on to the sunsets. The Homeowners Association cares for many aspects of maintenance and upkeep so you can have more time to relax and or travel.









Live the Oregon Dream in a fenced Park Like setting surrounded by Tranquil Beauty. Country Living at its Finest!! Private entry gates bring you past the Water Feature & lead to the Gorgeous 3 bedroom, 2 bath home. An Open Floor Plan greets you with direct views past the Fireplace & highlight the trees & seasonal creek dappled in sunlight. Oversized ceilings, decorative wood beams & a skylight spill over the spacious entertainers kitchen with large island/ breakfast bar. Plenty of room for family & friends. All bedrooms are oversized with large windows, BIG closets & easily accommodate CA King size beds + furniture. Large Walk-in pantry & Separate Laundry with floor sink for garden/pet cleanup are efficient yet tasteful. Wood details Everywhere enhance the sumptuous feeling of Craftsmanship & Value. The 792SF Permitted ADU is not complete but Almost There. New ADU remodel matches the main home & leaves plenty of design space for your finishing touches; kitchen, bath & living room.


38995 Highway 101 S, Cloverdale, OR 97112



Authentic Oregon Coast: gorgeous contemporary PNW home on 7.82 acres. Located just south of Pacific City, outside of the hustle and bustle of the nearby beach towns, where all the stars shine after the sun sets over the Nestucca Wildlife Refuge. This modern single level home has been designed to soak up the natural light with a forever floor plan. Contemporary finishes, including a single slab of granite that has been carved for the kitchen and bathroom counter tops; this stunning home also features a full sauna, radiant heat flooring throughout, wood stoves in the living room (for ambiance) and in the garage (to stay cozy while you tinker). The home sits perched above the Nestucca Estuary, where the Little Nestucca River meets the sea, is out of the flood plain and the tsunami zone, creating a perfect haven. 3 bedrooms and 3 full bathrooms (1 shower in the garage for easy clean up), plus laundry, walk-in pantry and additional flex space. The majority of the acreage sits to the north, accessed by Estuary Lane, and is in farm tax deferral for hay, but could be suitable for horses/livestock.






5 ACRES | $275,000

Powell Butte 5-Acre parcel nestled in Twin Lakes ranch. Come see and enjoy the panoramic peak a boo views of the Cascades and hill tops of Powell Butte. This is one of the last 5 acre lots left in Twin Lakes ranch horse are welcome. Power is at the street property has been septic approved for a standard septic.

REALTOR®
541.420.0586
bryan.reinhardt@exprealty.com
bryanreinhardt.exprealty.com




We offer Realtors and Brokers the tools and necessary insights to communicate the character of the homes and communities they represent in aesthetically compelling formats to the most relevant audiences.
We use advanced targeting via social media marketing, search engine marketing and print mediums to optimize content delivery to readers who want to engage on the devices where they spend most of their time.
















How about those VIEWS?! Imagine sipping your morning coffee while enjoying these spectacular VIEWS from this spacious deck. This luxurious, custom-built home is perfectly perched to maximize the beautiful scenery of the Clearwater Valley. Featuring a grand entry, floor to ceiling windows, hickory hardwood & travertine floors, knotty Alder cabinetry, granite countertops, high-end appliances, central vac, master suite, his/ hers walk in closets, jetted tub, walk in shower, sauna, a heated ammo/gun room w/safe door, 2 car garage & a 2nd toy garage. Outside you will discover a whole house backup generator, 30x50 shop, barn w/stalls, fenced pastures, woodshed, garden space, greenhouse, fruit trees and endless wildlife. This property includes a 2nd buildable parcel. Only a 15 minute drive from Kamiah, this is a must see property!

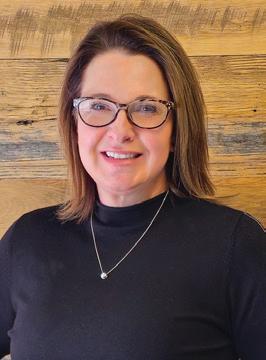









Don’t miss this amazing property overlooking the Clearwater River, just a short 20-minute drive from Lewiston. This beautiful 3 bed, 2 bath home features river views, granite countertops, Birch hardwood floors, a mini split system, Trex decking, and new windows. The south-facing property includes a fenced garden, irrigated lawns, great well, fruit trees, & wellmaintained landscaping. Relax on the covered deck enjoying river, sunrise and sunset views. The walkout basement offers a nice rec room, office, guestroom, cold storage, and kitchenette, while the insulated shop with 220 volts meets storage needs. Situated at the end of a private road.
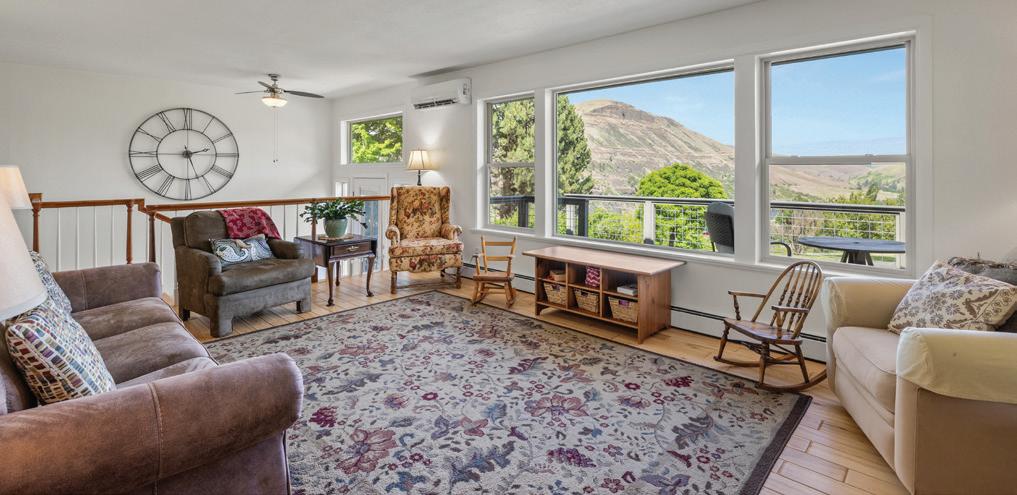





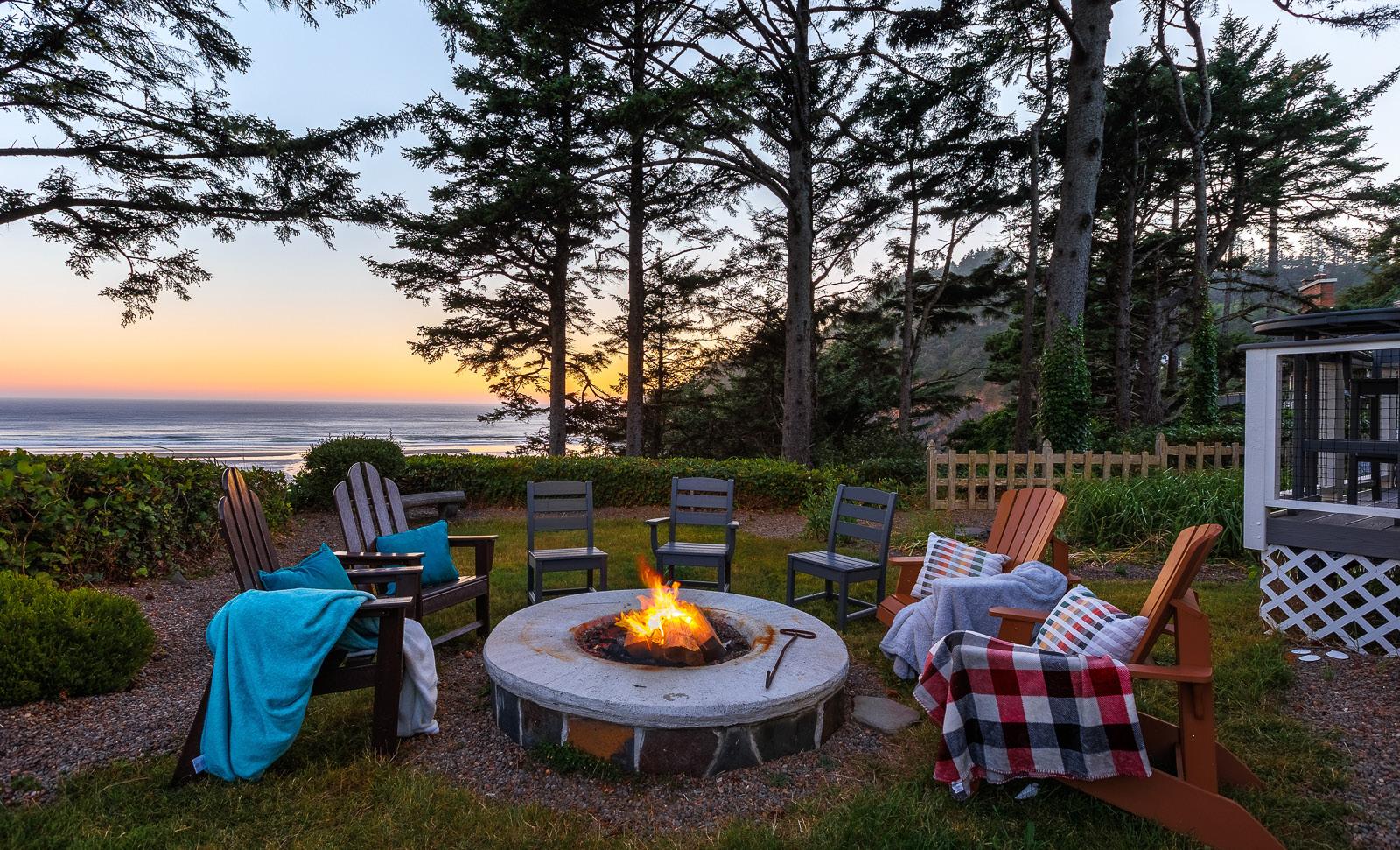



Welcome to your dream coastal retreat! Nestled along the pristine shores of the Pacific Ocean, this exquisite 8-bedroom, 8-bathroom bed and breakfast is a haven for those seeking the perfect blend of luxury, comfort, and natural beauty. This oceanfront property offers an unparalleled experience with direct beach access and panoramic views of the sparkling waves. Step inside to discover a thoughtfully designed and fully furnished interior that seamlessly combines coastal charm with modern amenities. Each of the 8 bedrooms is a private oasis, adorned with tasteful decor and large windows that invite the breathtaking coastal scenery inside. The 8 bathrooms are elegantly appointed, providing both style and convenience for guests.The heart of this bed and breakfast is a spacious common area that includes a gourmet kitchen, a welcoming dining space, and a cozy lounge where guests can gather and enjoy the warmth of a fireplace while taking in the mesmerizing ocean views. Step outside onto the expansive deck, perfect for sipping morning coffee or evening cocktails as the sun dips below the horizon.With exclusive beach access, the property ensures that every guest can fully embrace the coastal lifestyle. Feel the sand between your toes and listen to the rhythmic sounds of the waves while enjoying the serenity of your own piece of paradise.Whether you’re looking for a luxurious getaway, a venue for special occasions, or a thriving bed and breakfast business opportunity, this oceanfront property offers it all. Seize the chance to own a slice of coastal heaven and create memories that will last a lifetime at The Tyee Lodge. Your coastal retreat awaits!

