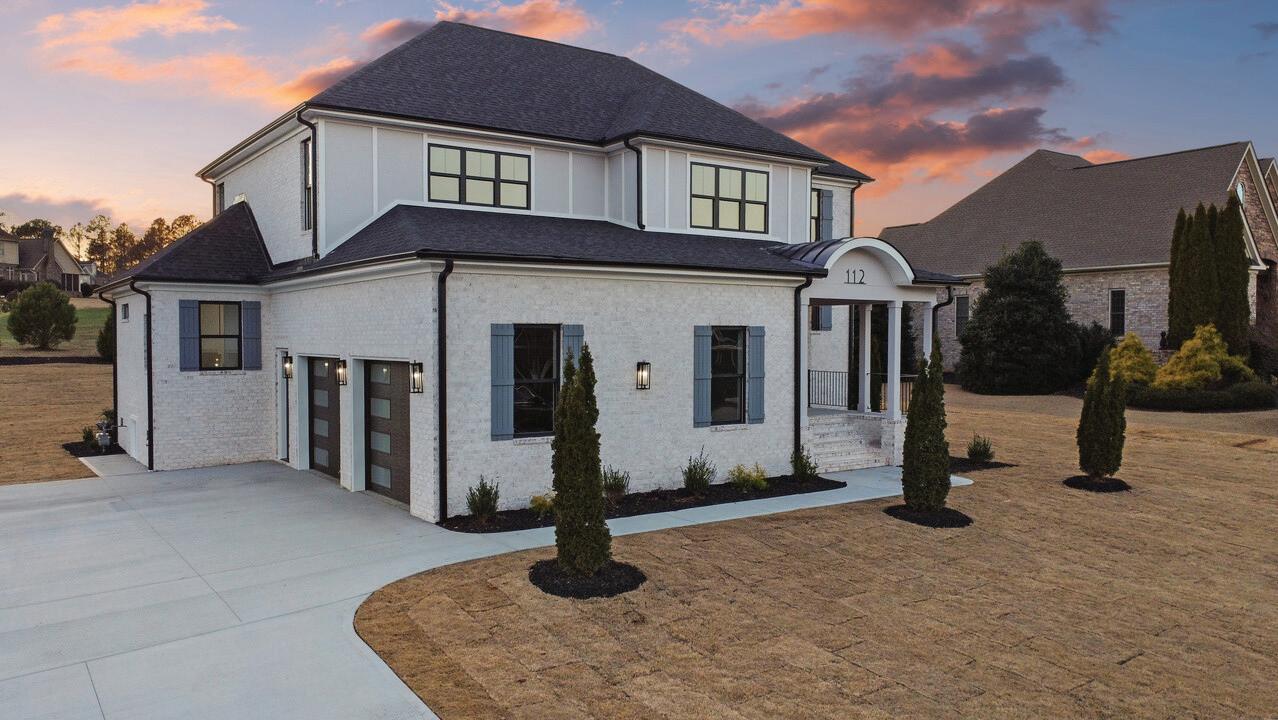














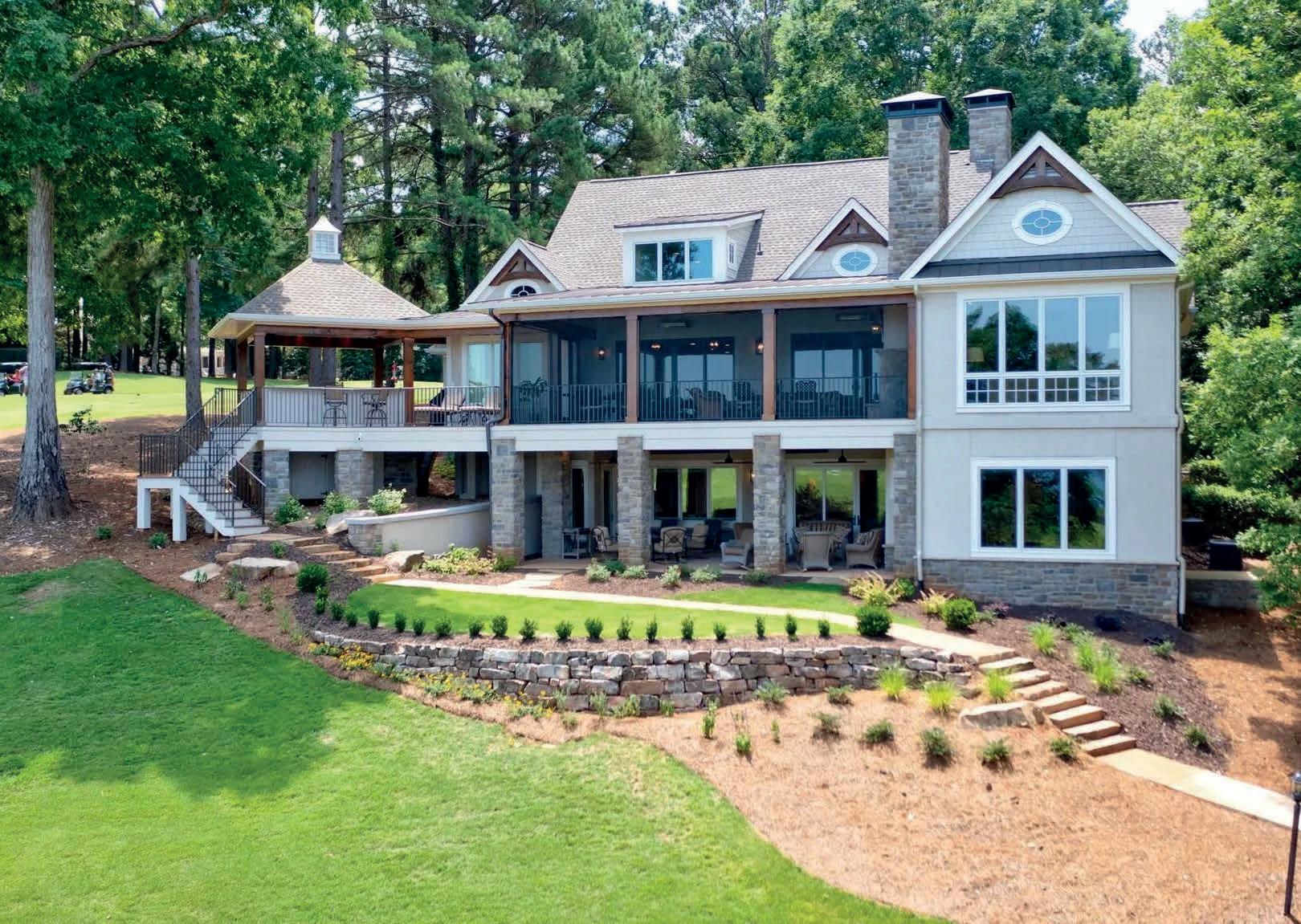
$3,795,000 | 5 BEDS | 5.5 BATHS | 5,587 SQ FT
Now and again a rare and memorable Home is offered for the consideration of the most discerning Buyer. A Home that offers that rare opportunity to secure the best of all the elements that are needed to create a one of a kind property. Situated on arguably the most spectacular Golf & Lake Lot in all of Reynolds Lake Oconee, the Tee to Green Views of #11 Great Waters combined with broad and deep views to Lake Oconee creates a setting that artist paint and photographers take pictures of. This 5-Bedroom, 5-Bath & 1 Half Bath Home features
a flowing floor plan spread out over 3 levels and extensive windows throughout the home taking advantage of the sweeping views of Golf & Lake. Don’t let the age fool you as a recent top to bottom renovation under the guidance of renowned Architect Barry H. Light has created this extraordinary Home that shows like new. Featuring unparalleled design, materials and craftsmanship throughout, this home will exceed the loftiest of expectations. Seller is making a Club Membership available.
brianaquinnrealtor@gmail.com reynoldslakeoconeeresales.com

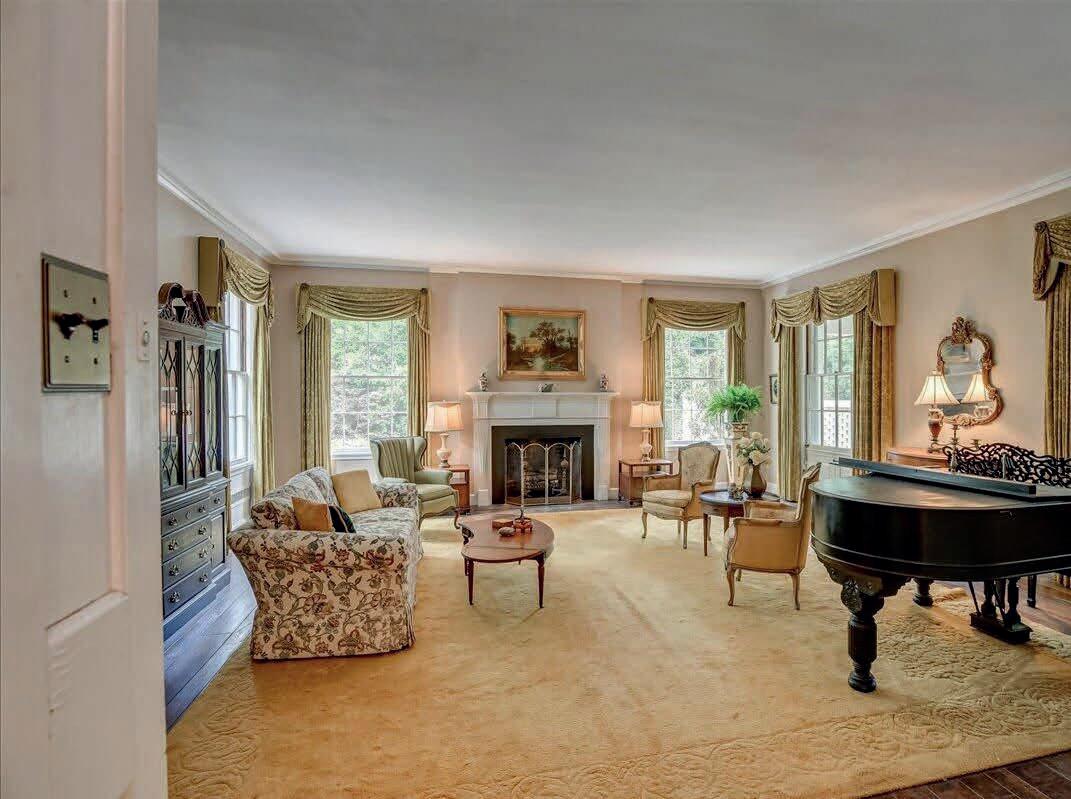
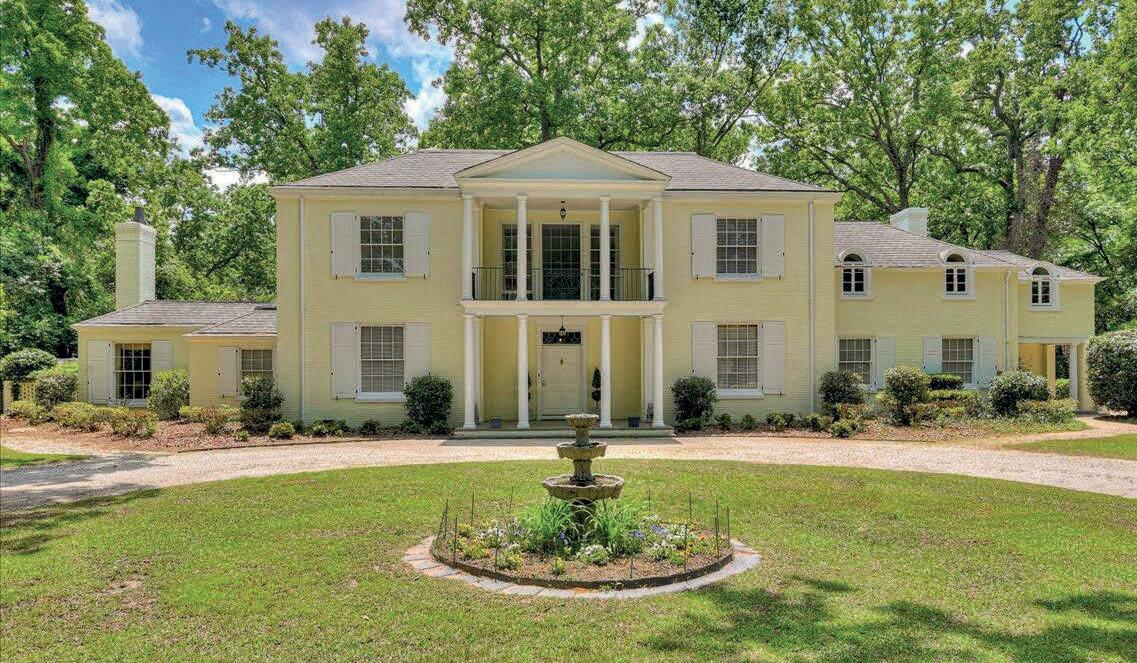





A SPORTSMAN’S LEGACY - Built in 1937 by Dunbar Bostwick for his young family, SUNNY OAKS was one of the last of the winter estates to be constructed and was originally part of a huge complex covering 120 acres. Included was the Aiken Mile Track and the Bostwick polo field on Powderhouse which provided 6 stables with 89 stalls, training tracks for steeplechase and harness racing, a blacksmith shop, plus boarding facilities for support staff.
A true Renaissance Man, Dunbar was a 1932 graduate of Yale where he distinguished himself as an accomplished ice hockey player. Also a private pilot, he later served on the Army Air Force’s planning staff for the Normandy invasion, returning after the war as a Lt. Colonel with a Bronze Star.
His love of breeding, training, and racing standard-bred trotters led him to create facilities promoting a variety of equine activities that could be enjoyed by all of the people in the community. This vision, paired with the generosity of other Winter Colony families, has proved to have a long lasting influence on the popularity and economy of Aiken.
In contrast to the involvement in his varied interests, his home was designed to be a comfortable place to relax with his wife, Electra, their 4 daughters, his large extended family, and many friends & business associates. It’s exterior design is a simplified Georgian style...traditional brick exterior featuring symmetrical windows, shutters, columns, and dormers. Classic proportions are seen throughout the interior spaces with high ceilings, a wide entry hall, a gracefully curved floating staircase, generously sized rooms with a total of 5 fireplaces, and extensive crown and other decorative molding. In addition to light from the many full length windows and doors, there are 4 large skylights and 7 barrel shaped dormers that provide light to the upper level throughout the day.
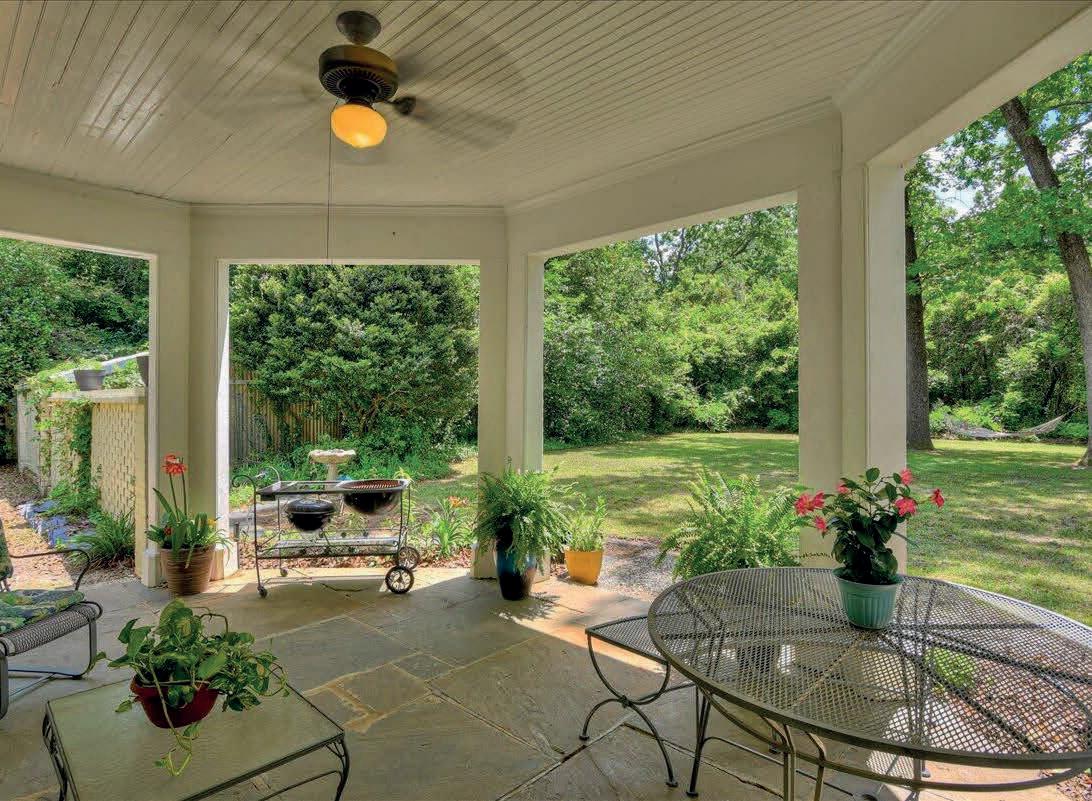
Within the living space are 5 large suites: one on the main level for guests; upper level with a dressing room and separate his & hers baths for the owner, plus 3 additional ones for family or guests. There are also 5 smaller rooms that could be utilized as a nanny’s suite, a home office, an exercise room, or for seasonal storage. A second staircase leads from this area down to the kitchen/ laundry area.
Other features include: a covered patio off the LR that overlooks the expansive back yard; a covered side porch off the kitchen; a concrete partial basement/ workshop/wine cellar/storage area with interior and exterior access; a simple 14’ X18’ greenhouse structure; and a 2 room playhouse/studio with a fireplace and water service. (Both need some work).
Dunbar sold the property in 1965 to Burt Poston, a young local attorney, and for the past 57 years, 3 more generations have been nurtured within it’s strong walls. With the exception of the kitchen, which was renovated and enlarged in 2018, the Postons chose to retain most of the original fixtures and finishes as an homage to the home’s historical significance. Part of the enchantment of the house is to imagine all the interesting and influential people who may have visited and had a positive influence on Aiken, so that the generous contributions of the Bostwick family will carry on into the future.
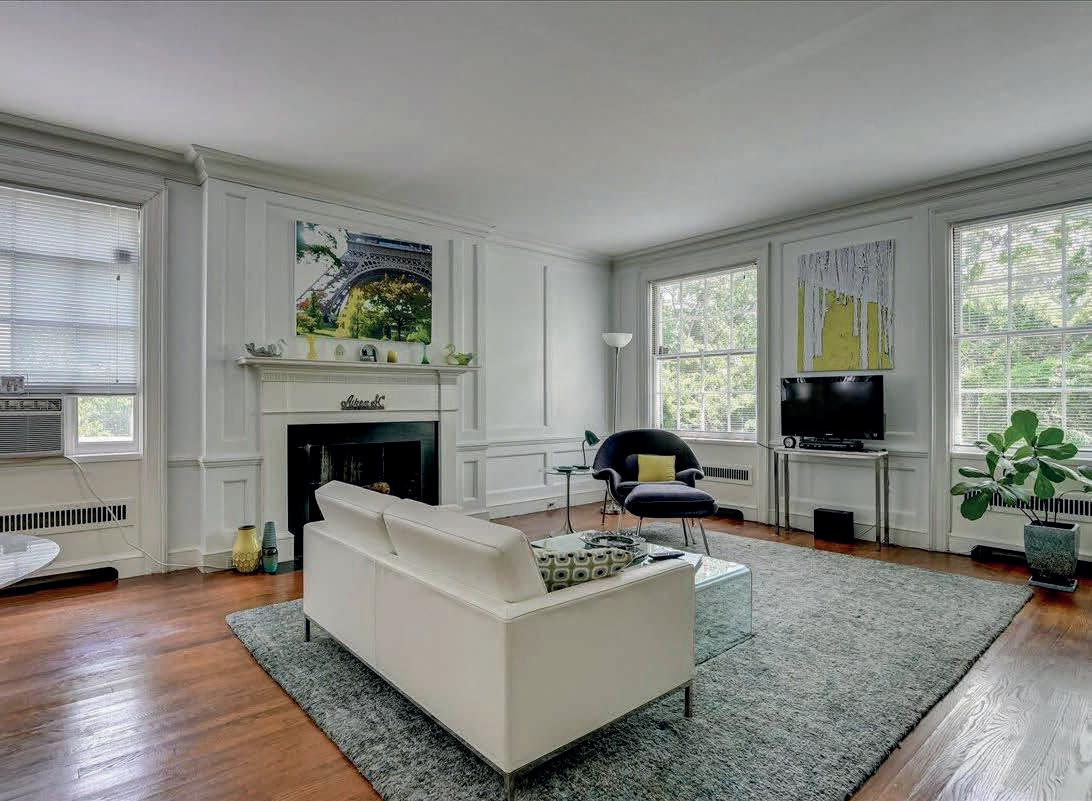
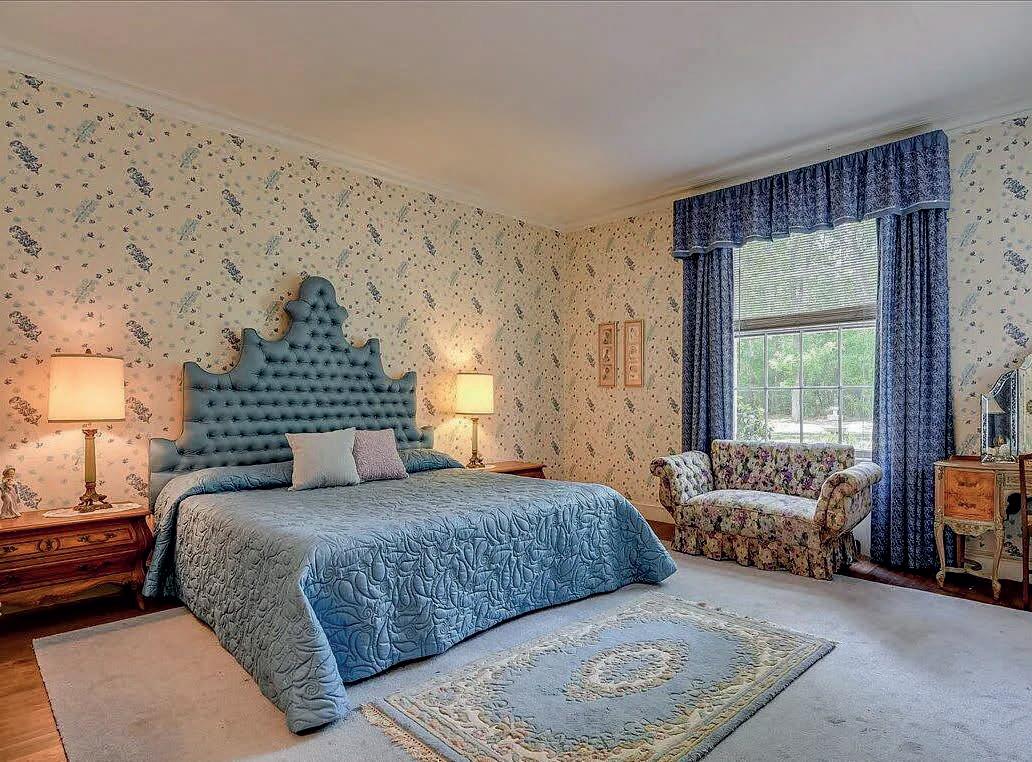
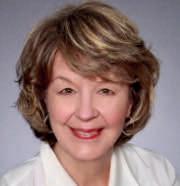

5 BEDS | 7 BATHS | 7,457 SQ FT | $2,425,000

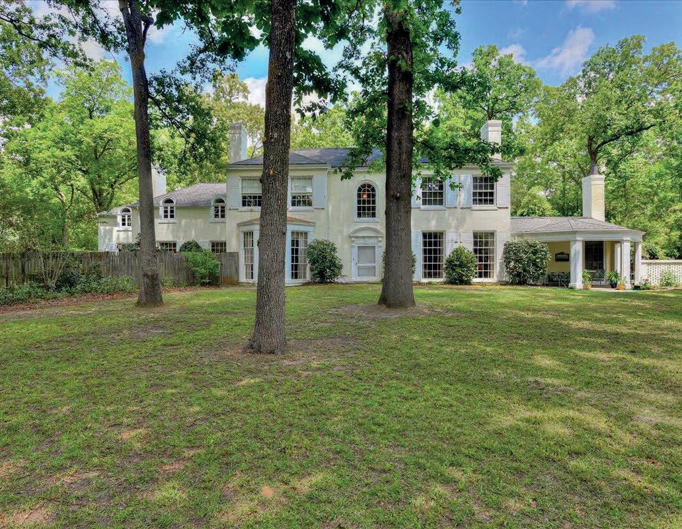
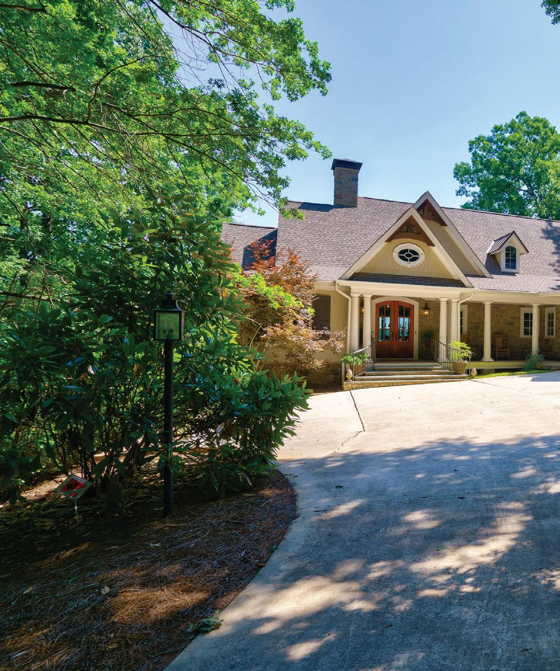
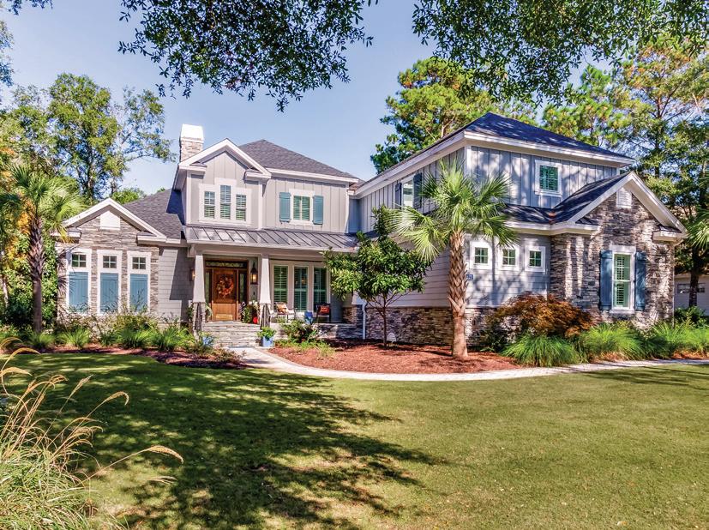
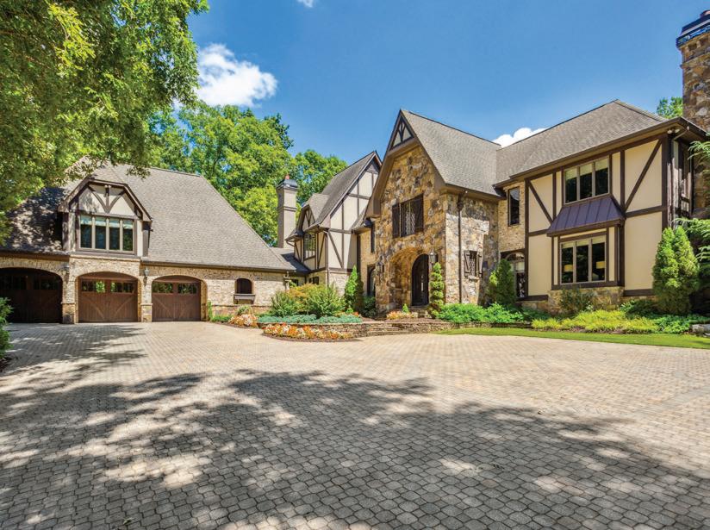
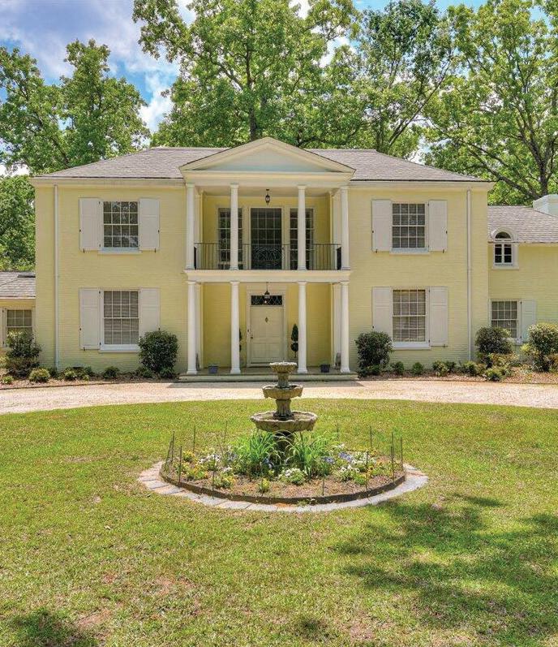

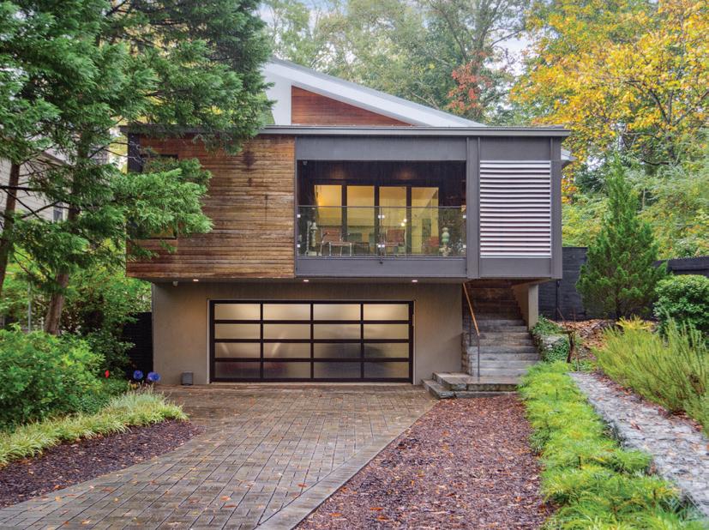
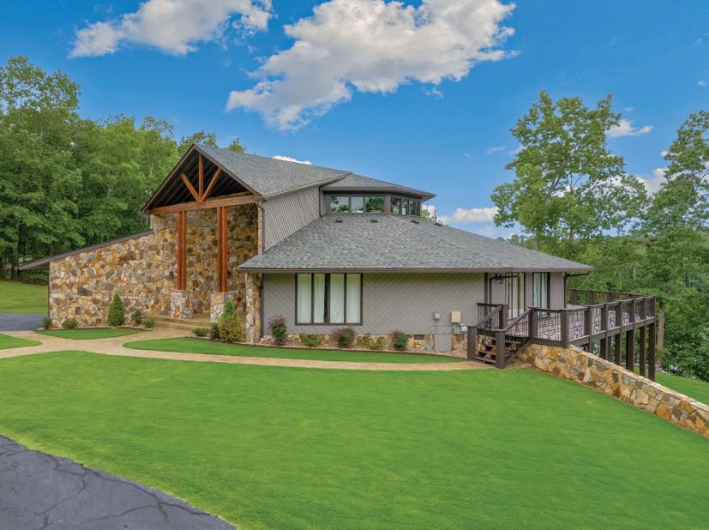

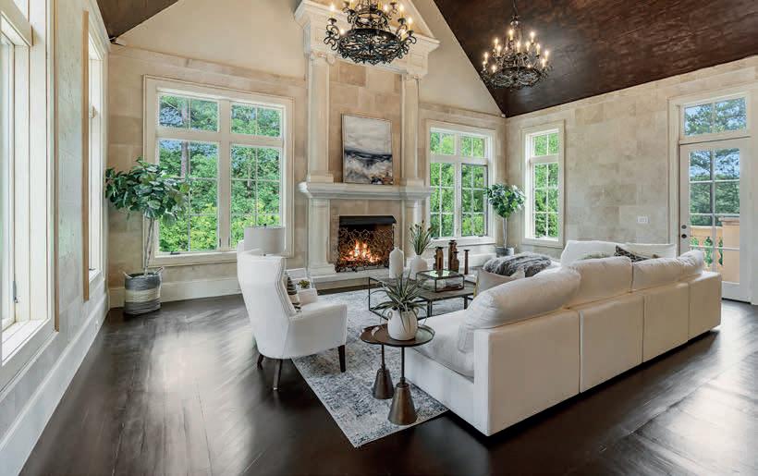
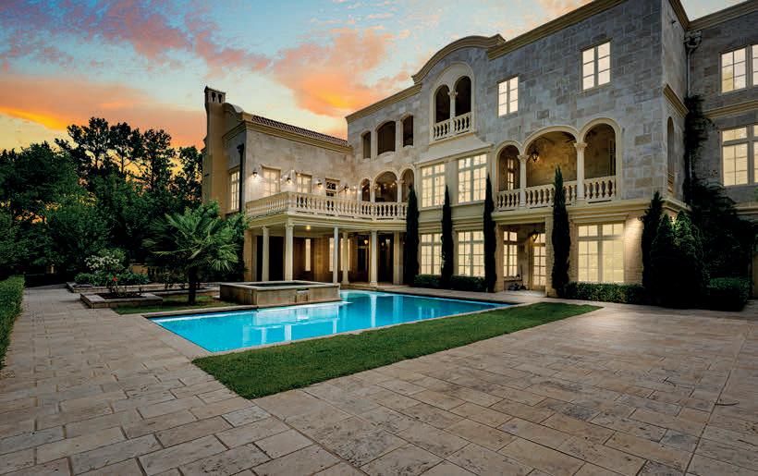
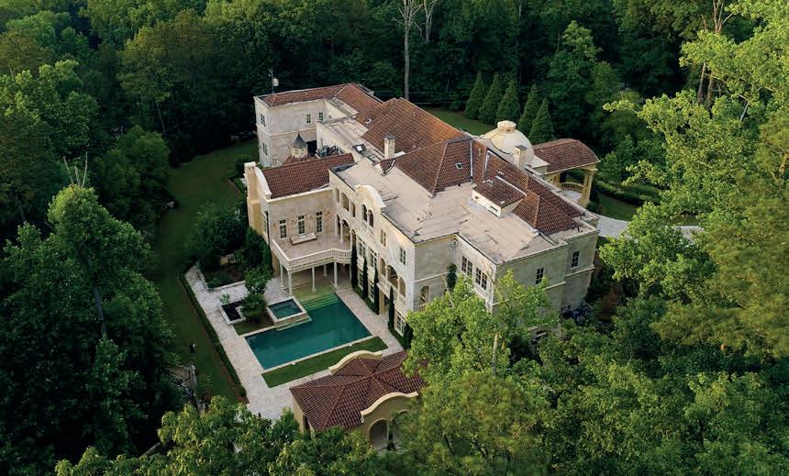

Set on 2.4 acres along one of Atlanta’s most prestigious streets, this magnificent home encompasses over 25,000 sq ft of heated and cooled space, in addition to 2,300 sq ft of outdoor living areas. With 8 bedroom suites, including 2,500 sq ft master wing, 9 full and 6 half baths, there’s plenty of room for living and entertaining on a grand scale.
6420

ATLANTA, GA 30328

OFFERED AT $8,000,000
From the imported San Marco roof tiles to the exquisite woodworking and handwaxed Venetian plaster walls, no expense was spared with each carefully selected detail in this home. Constructed with all imported travertine stone, the exterior walls measure between 12”-16” of solid concrete and stone, with the interior walls primarily finished with stone or Venetian plaster. This property also features resortstyle amenities including a commercial-sized saltwater pool, 10-person spa, wet and dry saunas, sports court,1,000 bottle wine cellar, and a 7-car garage. Offered at $8,000,000. For more about this property, go to www.6420RiversideDr.com


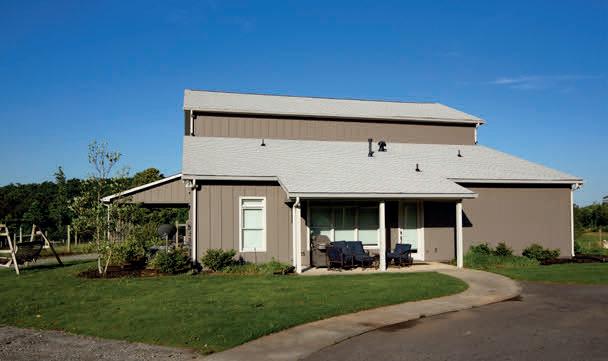
RYDAL, GA 30171
OFFERED AT $1,395,000
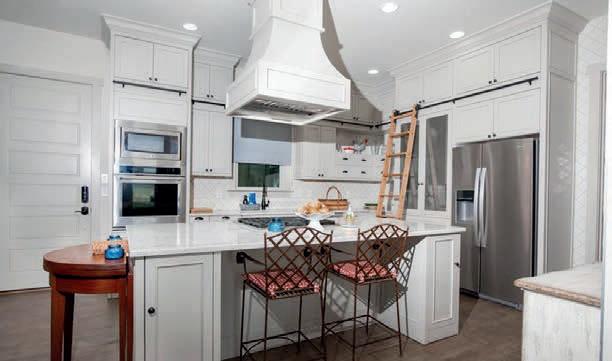
Beautiful 145.97 acres farm in Bartow County with spectacular mountain views of Pine Log Mountain! 11 developed acres surrounded by 5' no-climb fencing and divided into 7 fenced & irrigated pastures. Main barn (3,600 sq ft + 1,250 sq ft loft) includes luxury 2 beds 2 baths apartment (approx 1,250 sq ft). Additional 8-stall barn has water and electric. Second homesite ready for your dream home with underground utilities! 3-car garage + 40' RV bay. Utility building for heavy equipment. Excellent hunting for deer, turkey, & wild hog. All just 75 minutes from the Atlanta airport. For more about this property, go to www.RydalFarm.com
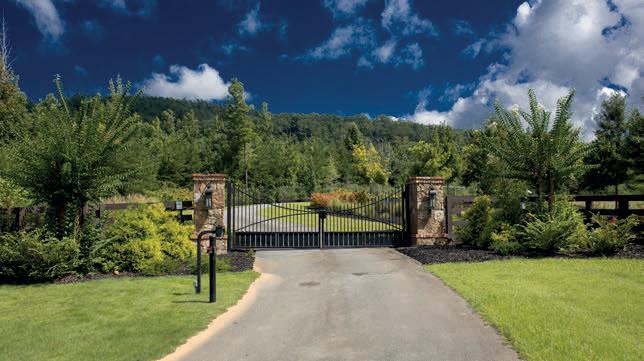
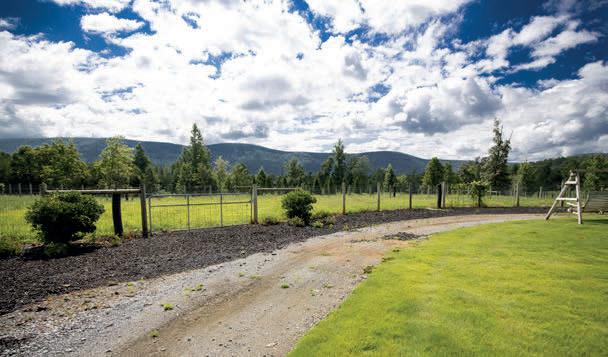
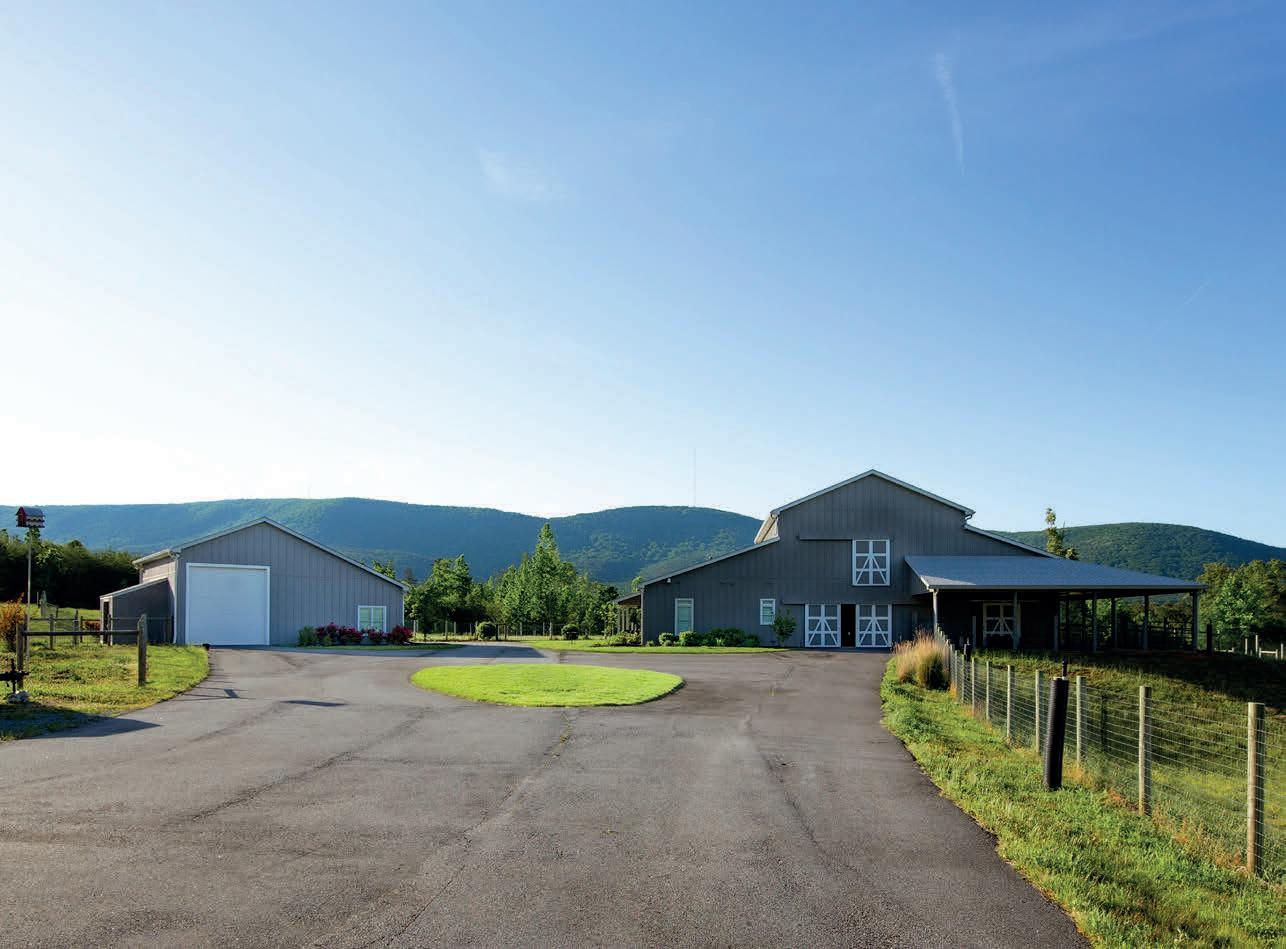
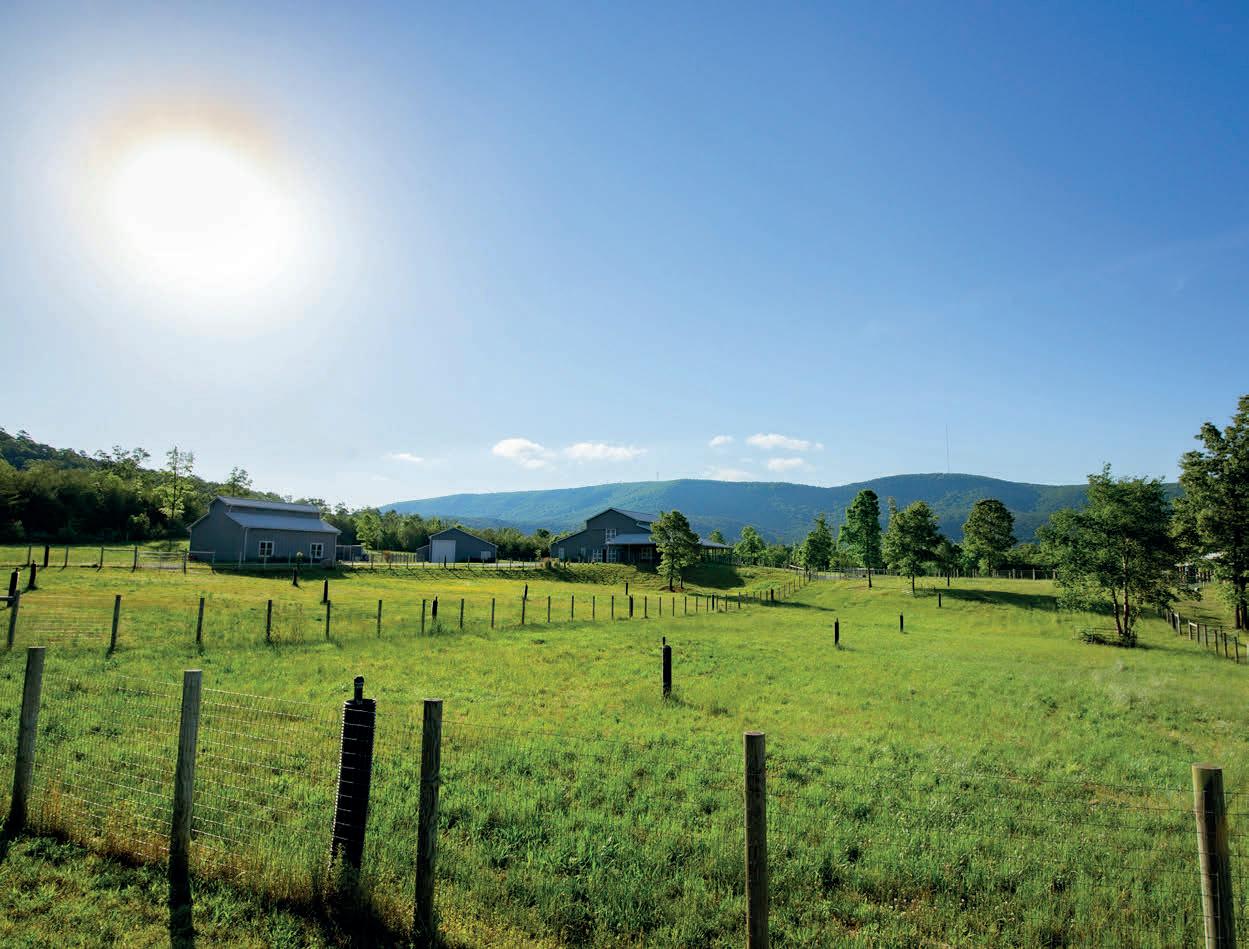
Joe@MomentumTeam.com www.MomentumTeam.com

Joe Weathers is an Atlanta native and specializes in marketing luxury and unique properties. He leads a small team of agents based Northwest of Atlanta and covers the Greater Metro Atlanta area. In addition to luxury homes and unique properties, Joe also has experience working with land and commercial properties.
Rather than using marketing gimmicks to lure clients in, Joe and his team provide massive value to every client, bringing together creative marketing and world-class service with an attention to detail.


If you are looking to purchase or sell a unique property in the Atlanta area, you can reach Joe on his cell at 770.691.1560.


$4,250,000| 3 BEDS | 3 FULL + 1 HALF BATHS | 3,510 SQ FT

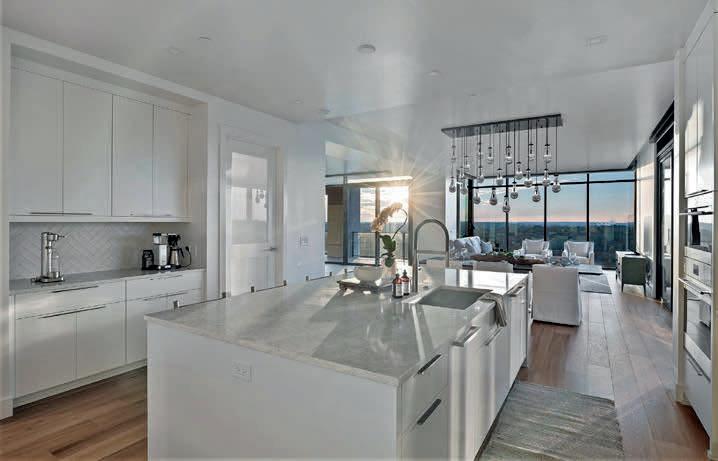
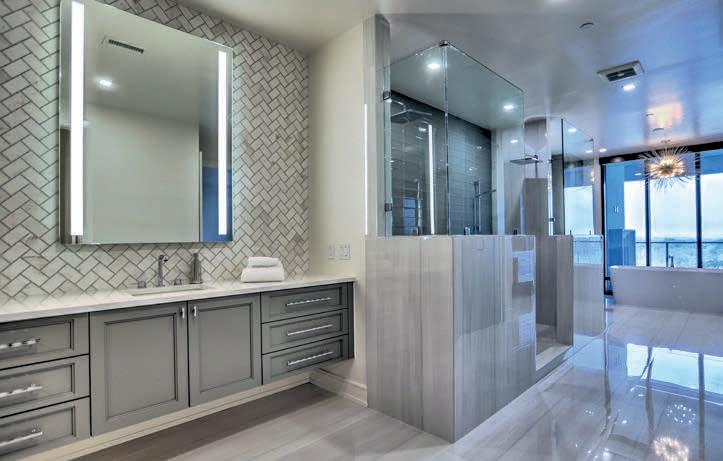
Stunning 3-bedroom / 3 1/2-bath corner unit with incredible unobstructed views of the city from all directions that has never been lived in. Total privacy and controlled access with just one other unit on this floor. This unit has approximately 4,300 sq ft of living space (3600 indoor & 700 outdoor)
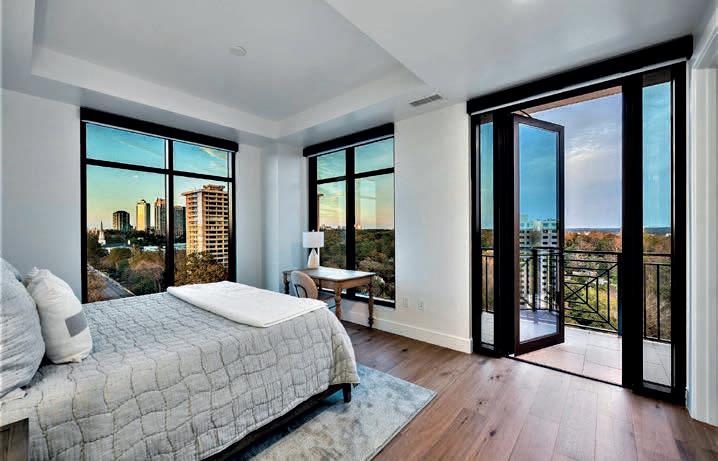


—three covered patios—a side patio with built in grill area accessed from the dining room, rear patio with stone fireplace overlooking the tree line & front terrace located off the secondary bedroom—all perfect for entertaining. The floor to ceiling windows throughout offers incredible views from sunrise to sunset! Truly a one-of-a-kind unit and location in Buckhead’s newest luxury hi-rise offering a select 45 units. This very special residence features an office with floor to ceiling glass wall and door for privacy. The primary, secondary and powder rooms have all been renovated showcasing stunning selections from the state-of-the-art bidet in the primary bath to the oversized shower with body sprays and dual shower heads, and stunning light fixtures throughout. The gourmet kitchen features Wolf and Subzero appliances including full size wine storage, walk in pantry and laundry. Custom remote controlled window treatments are included. Reserved parking & storage is provided with controlled access as well. The residents of the Graydon enjoy a multitude of amenities from the concierge, valet, on-site property manager to the incredible amenity package with heated pool with lap lanes, outdoor fireside dining, spa, two parks specifically for your furry friend’s enjoyment to fitness, dry sauna, indoor private dining room with catering kitchen and so much more. Truly a gem!
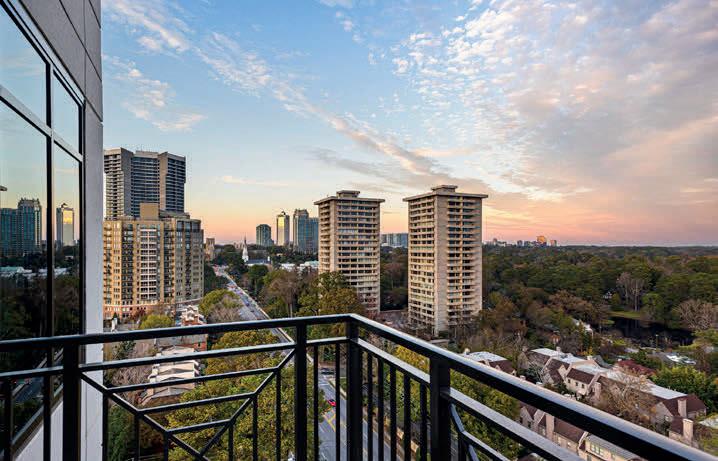
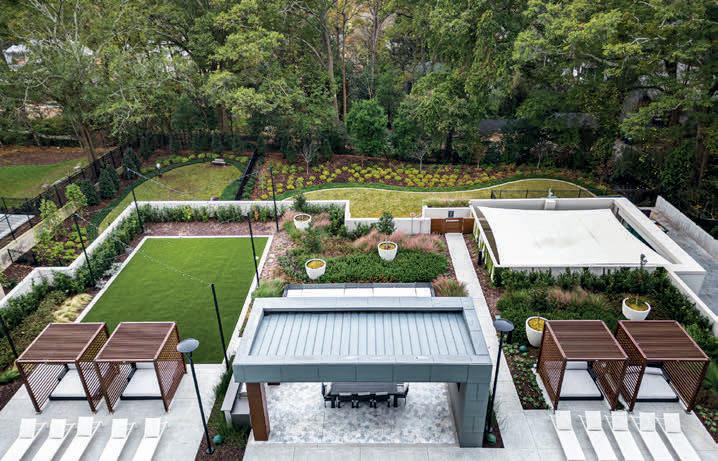

Nestled in the Old Village with panoramic views of Charleston Harbor from the Ravenel Bridge to Ft. Sumter. Built by Structures Builders, this masterfully crafted home features shiplap siding and heart-pine flooring throughout, a gorgeous chef’s kitchen that is functional and efficient with expansive views of the harbor, as well as double mahogany french doors which open to a large screened porch from the dining and living room areas. Enjoy the saltwater pool and take a short walk to enjoy boating from your private dock with a 10’x28’ floating dock, 9000 lb capacity boat lift, and two jet ski lifts. If outdoor Lowcountry living with some of the best views in Charleston is your desire, then this home is a must-see!

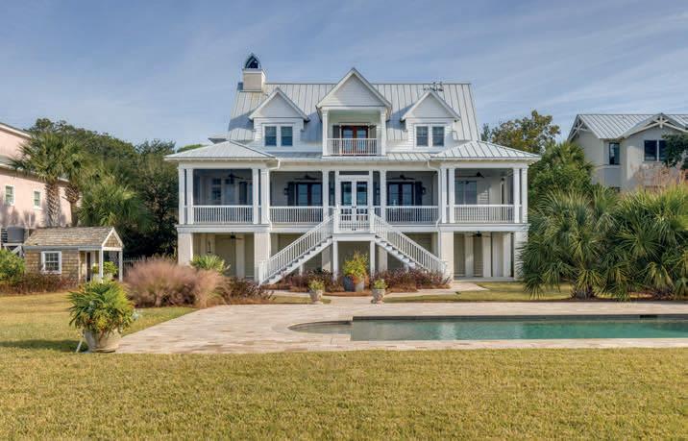

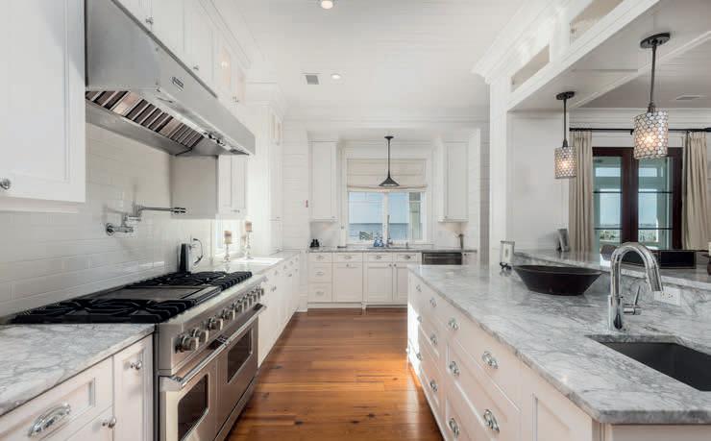

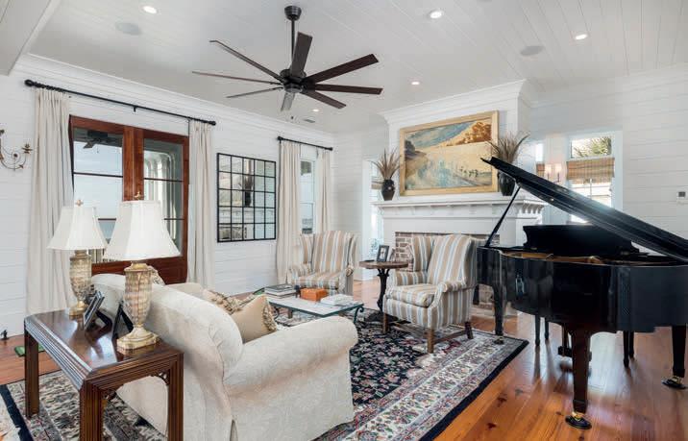
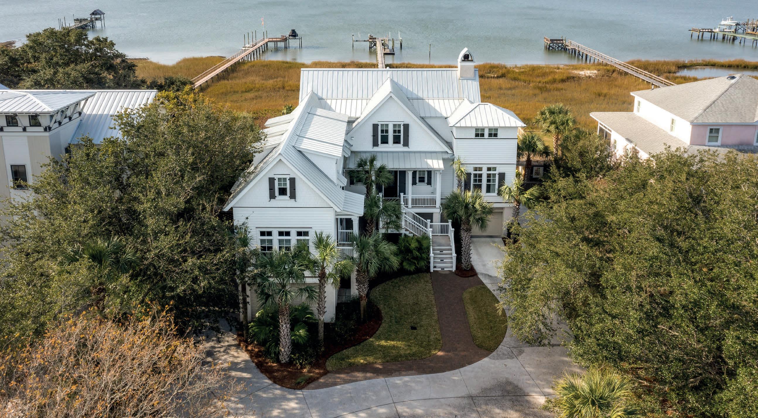
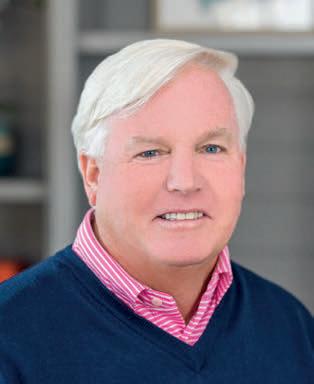
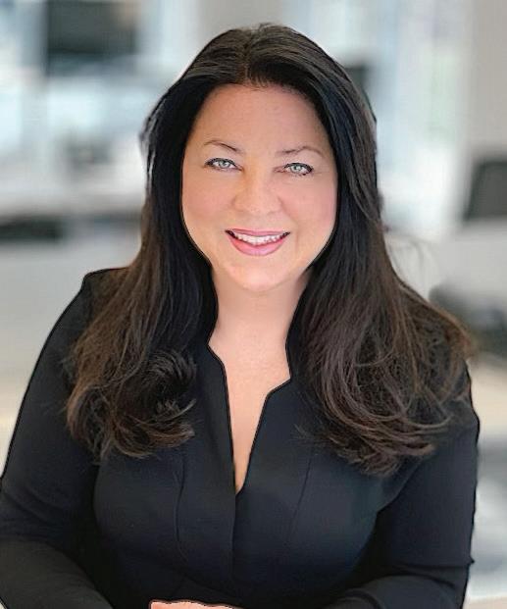
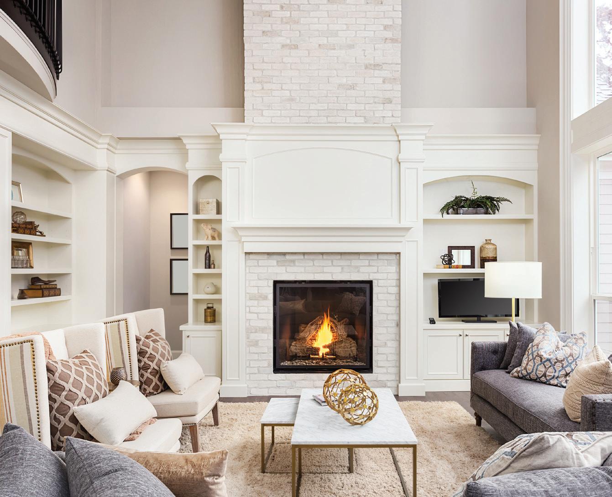
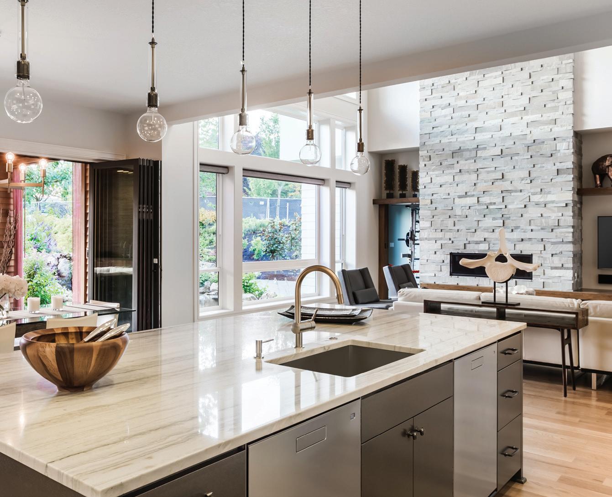
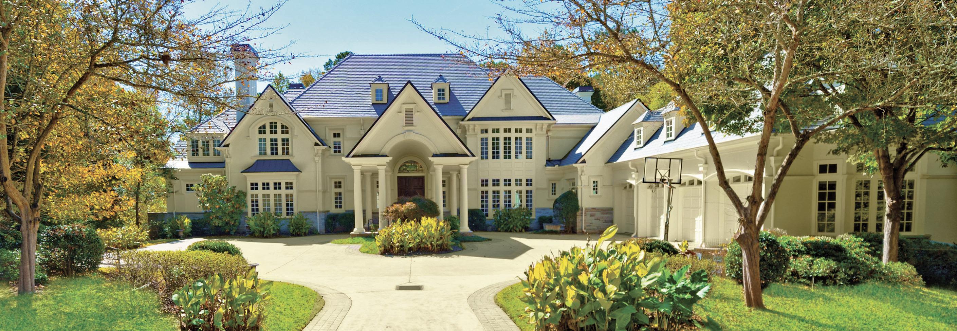
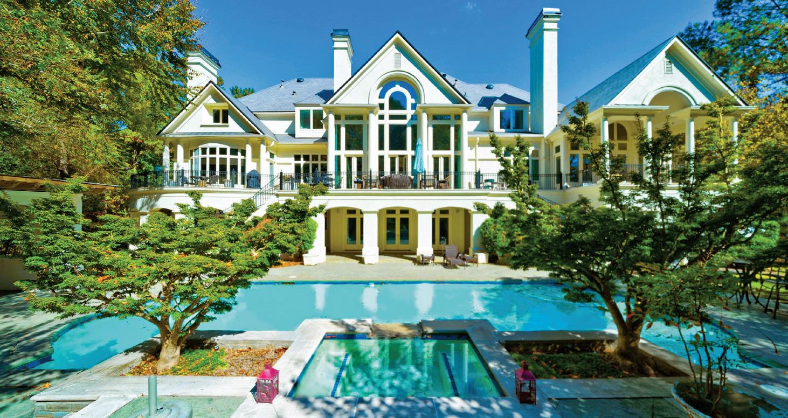
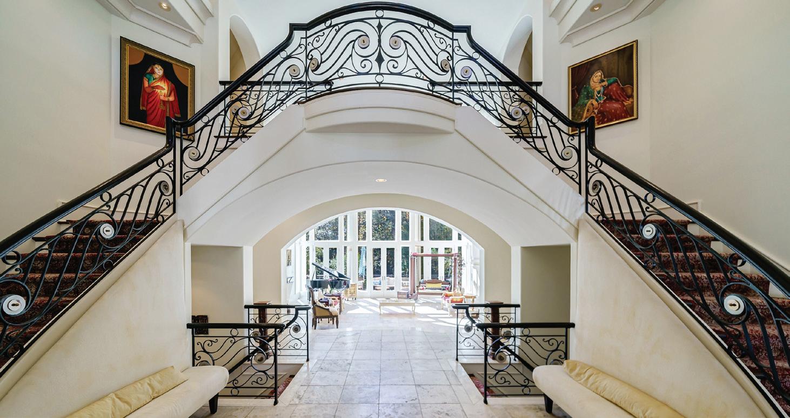
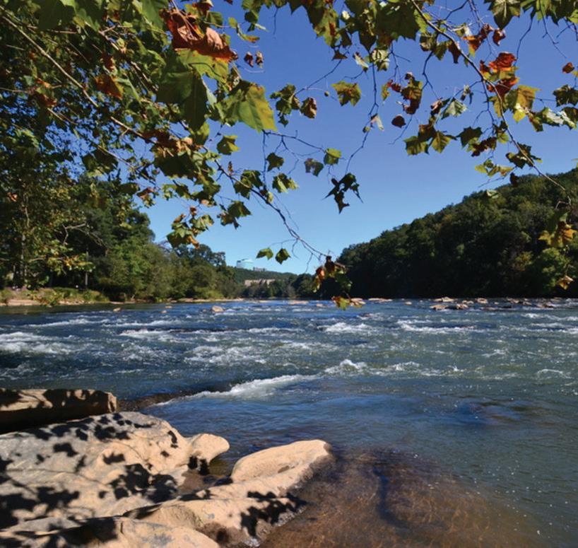
WOW!! A 1910 authentic Farm House gets a complete overhaul. If you have ever dreamed of owning a real farm house, this breathtaking beauty is your answer. Resting on approximately 2.5 acres, just minutes from downtown Loris and a short drive to Cherry Grove Beach, this 112 year old, plantation home, has found new life. Starting in July of 2021, a complete renovation was started. The items are too many to share, but here are a few; new shingles and a restructured roof, all new siding, and all new windows. In order to pass code, the inspector required the entire electric wiring system to be torn out and reinstalled with new and updated wiring with lighting and outlets. A complete gutting and new installation of plumbing pipes were also required. New insulation was installed through most of the home. Sheetrock was added in places where original shiplap was damaged, but keeping the authenticity was a priority. Most of the flooring had to be replaced along with a total restructure of the bathrooms. The kitchen was completely torn out and now sport upgraded soft close cabinets, with all new appliances and granite counter tops. The front, double level, deck was completely demolished and rebuilt, in order to meet code. Old dilapidated barns
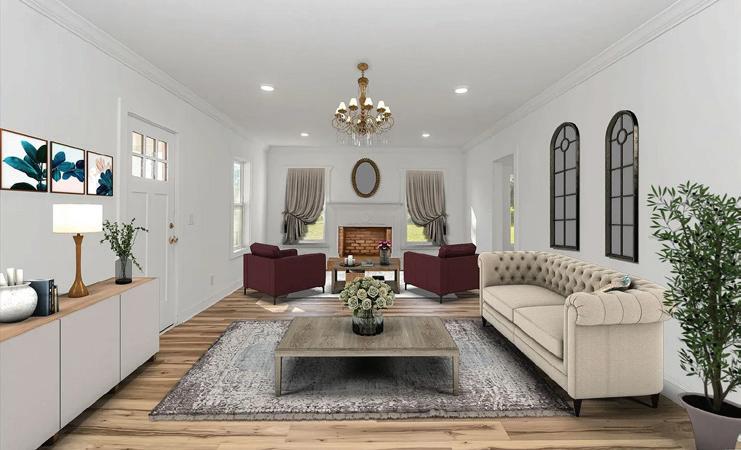
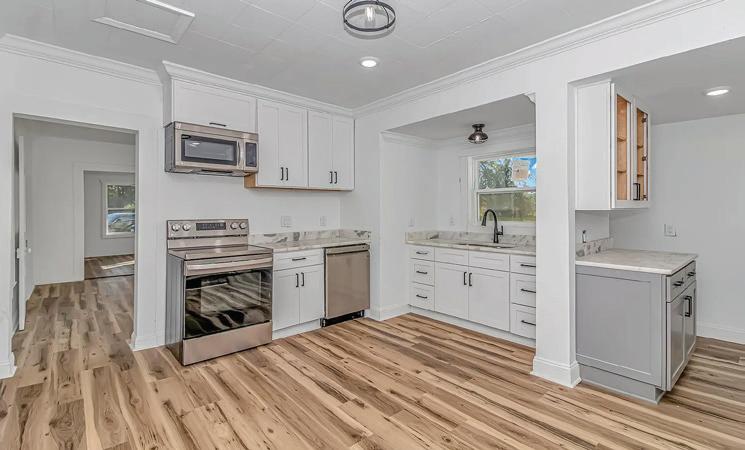
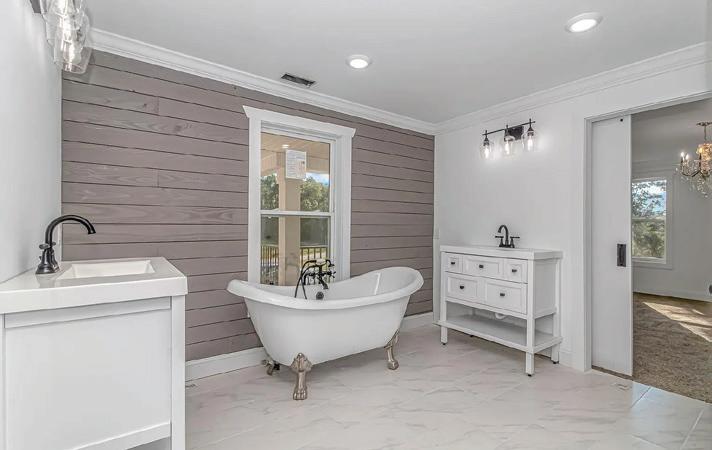
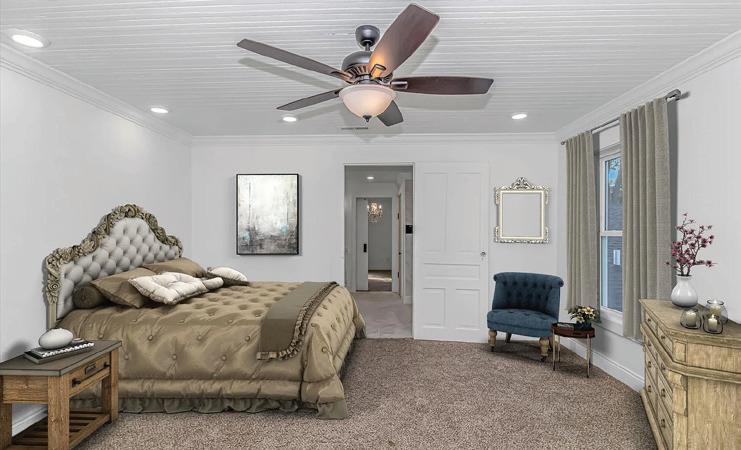
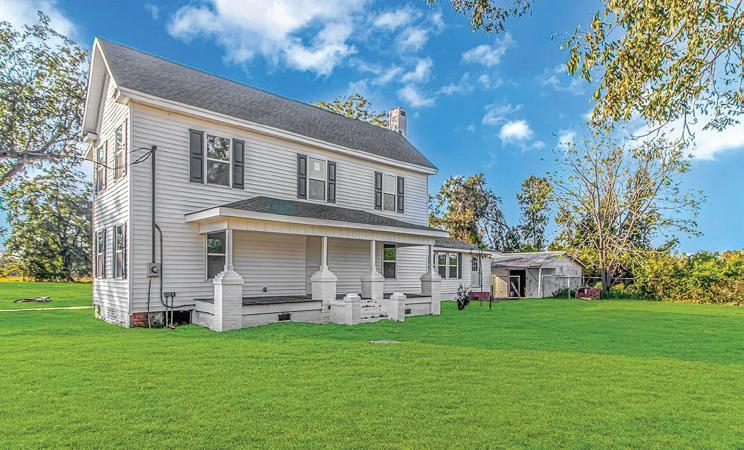
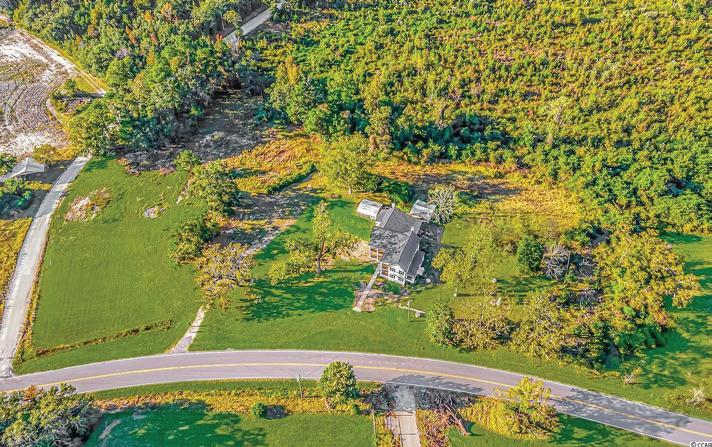
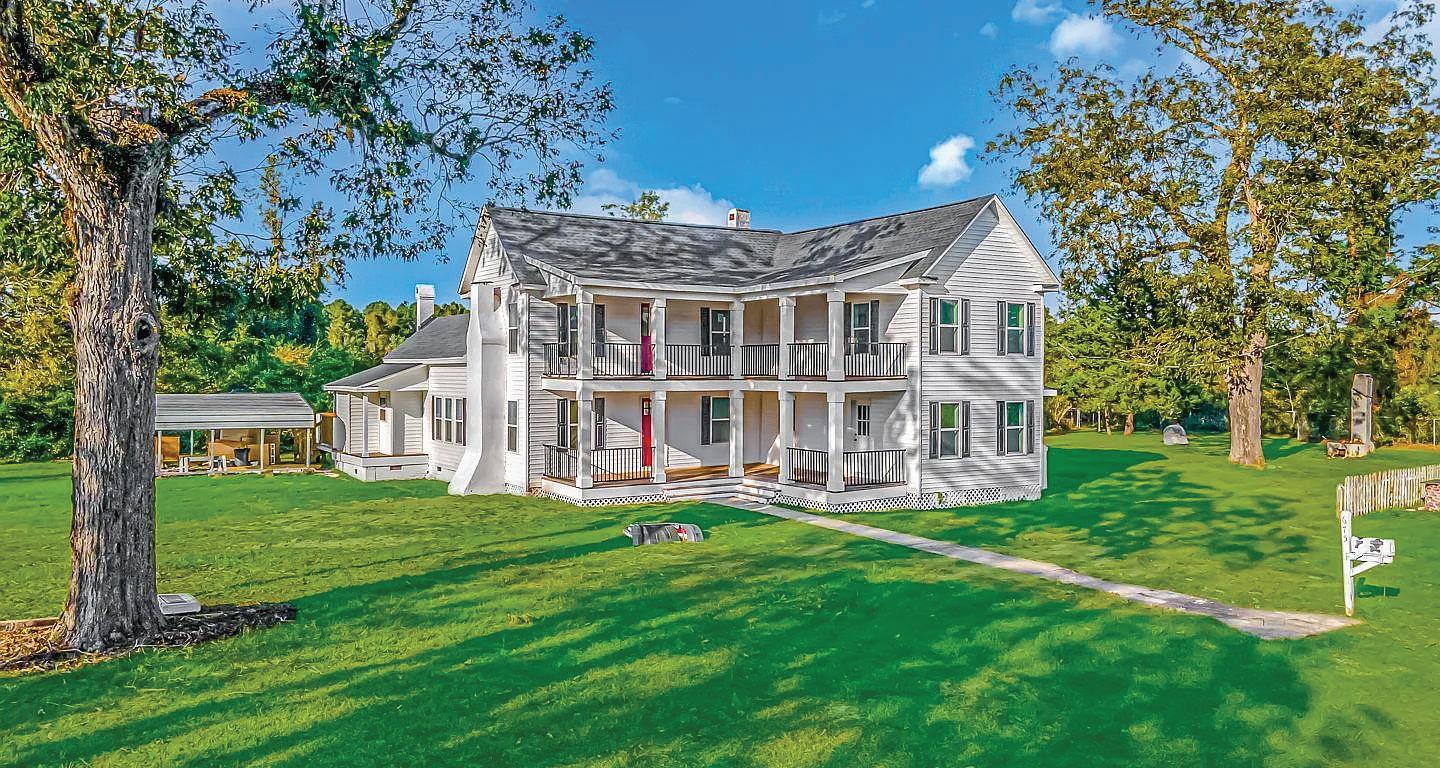 Danny Joe Sewell, Jr BROKER/REALTOR® | LICENSE #58569
Danny Joe Sewell, Jr BROKER/REALTOR® | LICENSE #58569

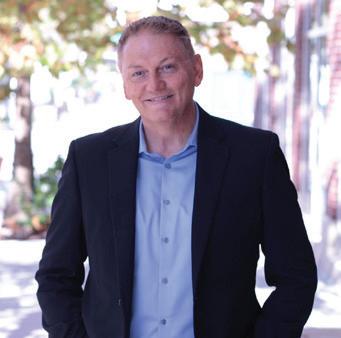
C: (843) 902-6279 | O: (843) 443-9400
soldbyjoeymb@gmail.com
soldbyjoeysewell.kw.com
had to be torn down for safety reasons and many trees had to be uprooted. The property comes ripe with several pecan, walnut and pear trees. The original owners planted muscadine grape vines, which run through the property. Rumor has it, they produced close to 800 bottles of wine each year with this small vineyard. The vines are still there, but need tending to. There are no restrictions for farm animals. The back side of the property is an open field and would be perfect for those wanting animals. This fabulous property is a very rare find and a must see. The untold labor of love and hundreds of thousands of dollars spent, to preserve this piece of history in Horry County, cannot be explained. One fortunate owner will have the privilege of enjoying just how special this property is. Maybe it will be you. There are two adjacent .5 acre lots that would be available for purchase. **Some interior images portray virtual furniture and some exterior photos have been enhanced to show contrast.** At the time of photos, several items were on backorder. Plus, cleaning crew and painters were scheduled for the following week. All work should be completed by October 30th.***
4 BEDS | 3 BATHS | 2,925 SQFT | $599,900 675 LIBERTY CHURCH ROAD, LORIS, SC 29569Just 13+/- miles outside the Perimeter, set on 9+/- acres, 3550 Knight Road is a truly stunning Zen paradise and sanctuary comprised of a collection of unique elements woven together in what is ultimately a love letter to horticultural excellence and social connection. Featured on the Marietta Master Gardeners Tour, it is a luxury playground for both experienced and beginning gardeners alike, with equestrian facilities (including a four-stall stable, a dressage/arena and seven paddocks and pastures), a chicken coop and dog runs for animal lovers. Apart from ornamental pines, the property is entirely comprised of hardwood trees, and the lush landscaping and manicured gardens include 43 Japanese maples, over 600 azaleas and 175 hydrangeas, 28 fruit trees, a natural creek, three ponds and four waterfalls. Meandering through the property you’ll find nearly one mile of on-site peaceful walking and riding trails, 0.5+/- mile of asphalt road and 108 irrigation zones sourced from two on-site wells (400’ and 350’ respectively). Solar panels (capable of producing 30 kilowatt hours of power per month) ensure

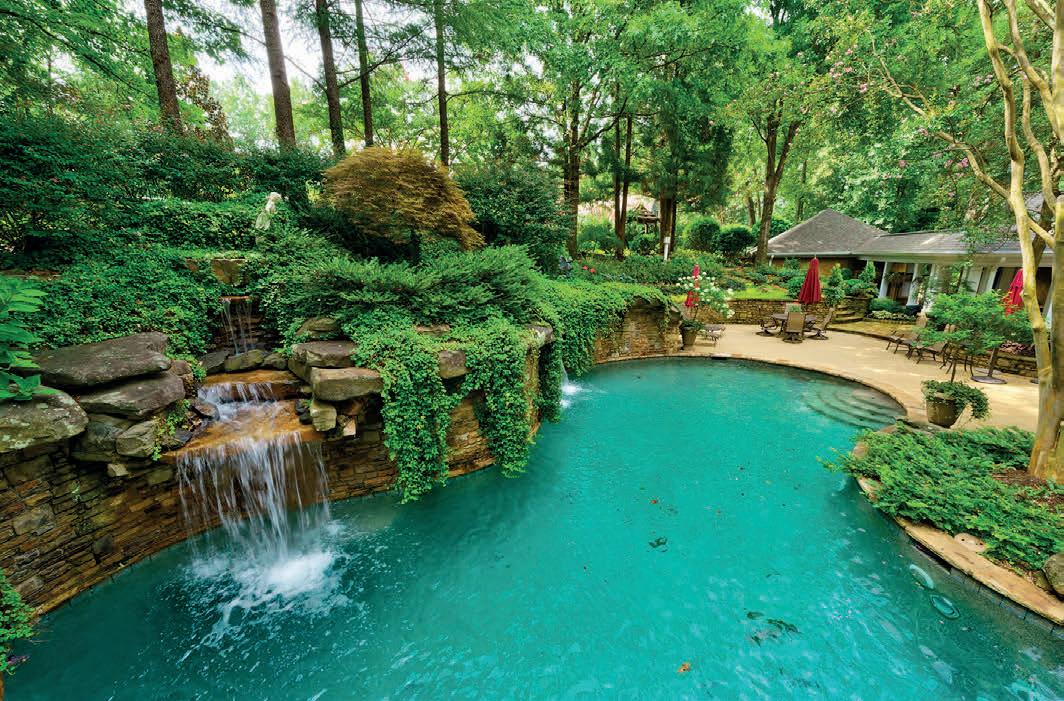
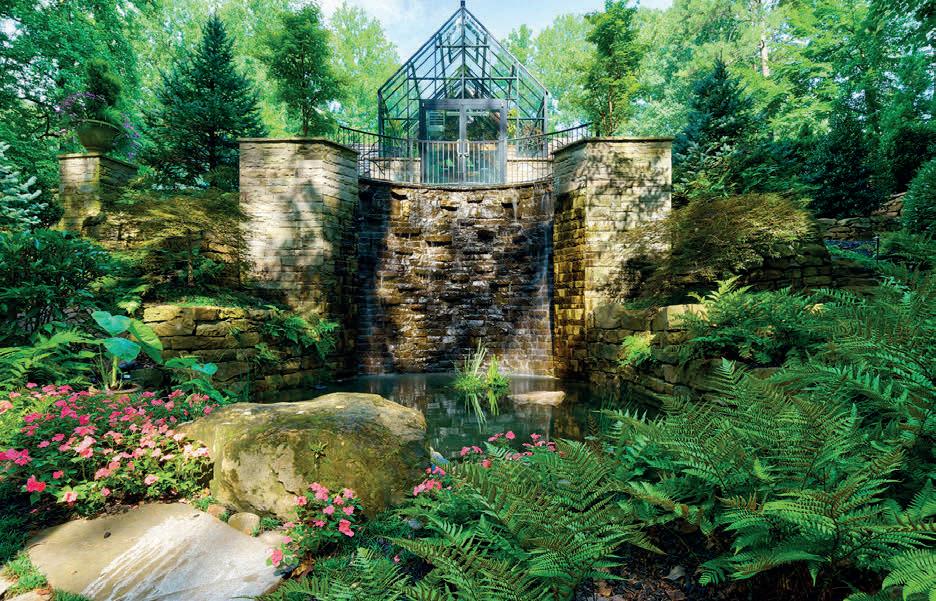
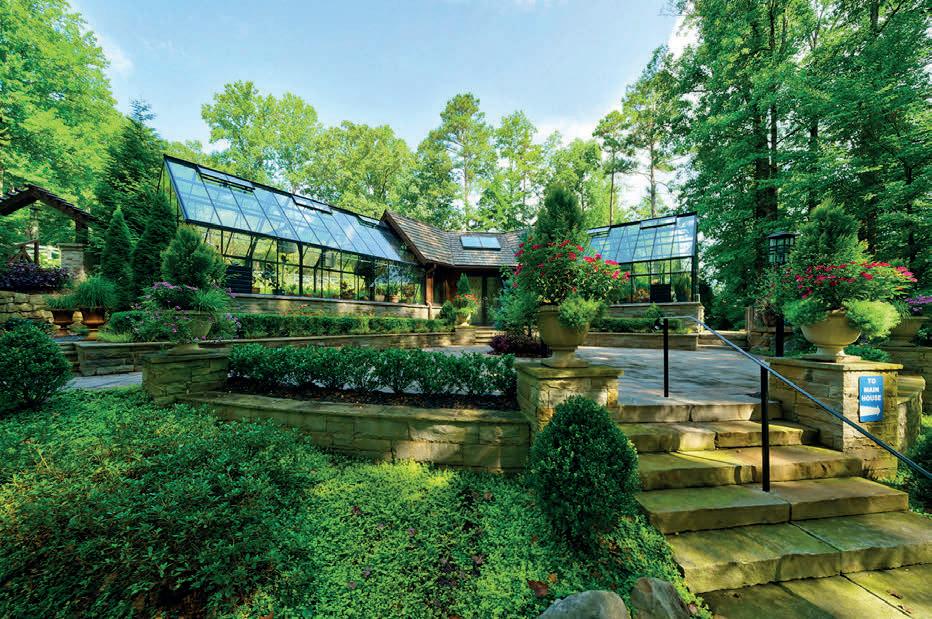
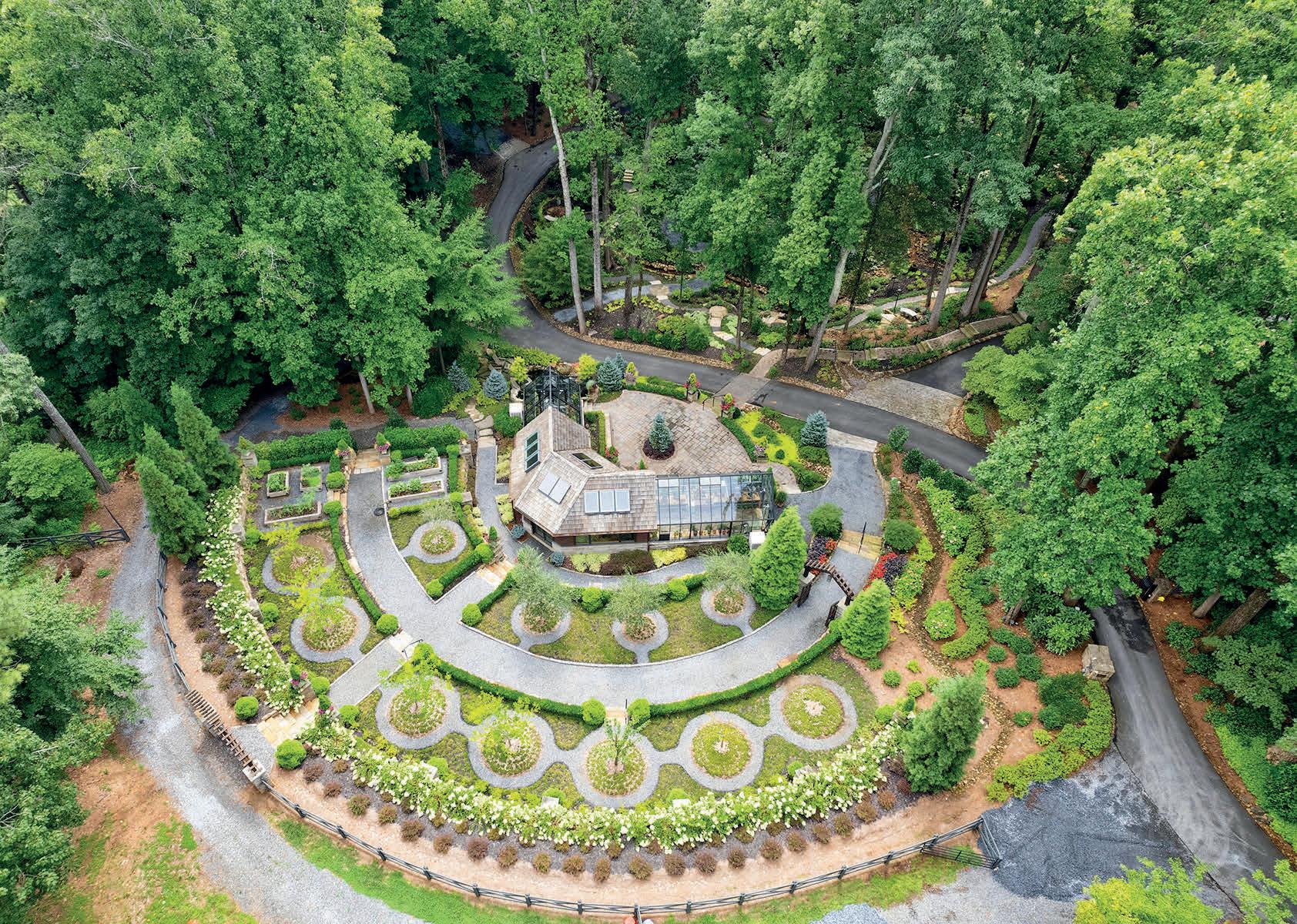
that powering the property is never an issue, and security cameras scattered throughout allow you to keep an eye on everything, along w/ front & rear security gates. The climate-controlled greenhouse is not only functional but also a masterpiece in every way, featuring a dramatic two-story water feature and koi pond. Nearly every inch of the property is cultivated, with 10 contemplative gardens scattered throughout, customized to perfection with water features, stone benches and reflective areas that encourage a slower pace of life. Built for entertaining, the property includes a two-story guest house, a pavilion-style bar w/ a detached catering kitchen and even a regulation-size Bocce ball court. There is also a chapel reminiscent of the style found in remote Greek villages. Several outbuildings and a detached six-car garage provide ample storage. The main house features an attached two-car garage, an updated kitchen with highend appliances, multiple living spaces, a finished basement featuring a home theatre room and a spacious home gym and an adjacent heated pool and pool house w/ full bath.



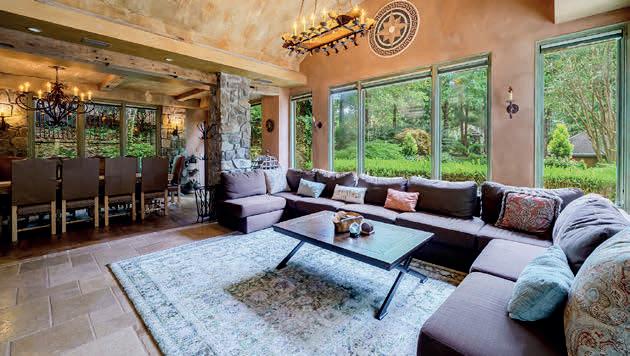 3550 KNIGHT ROAD, MARIETTA, GA 30066
5 BEDS | 5+2 BATHS | 9,679 SQ FT | $6,950,000
3550 KNIGHT ROAD, MARIETTA, GA 30066
5 BEDS | 5+2 BATHS | 9,679 SQ FT | $6,950,000
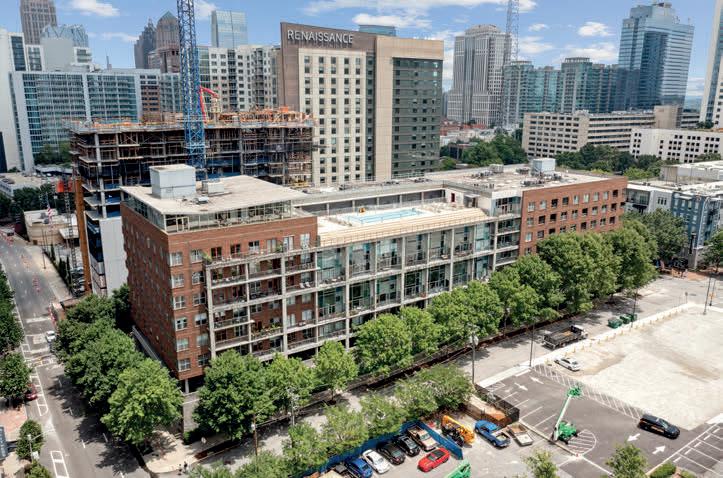
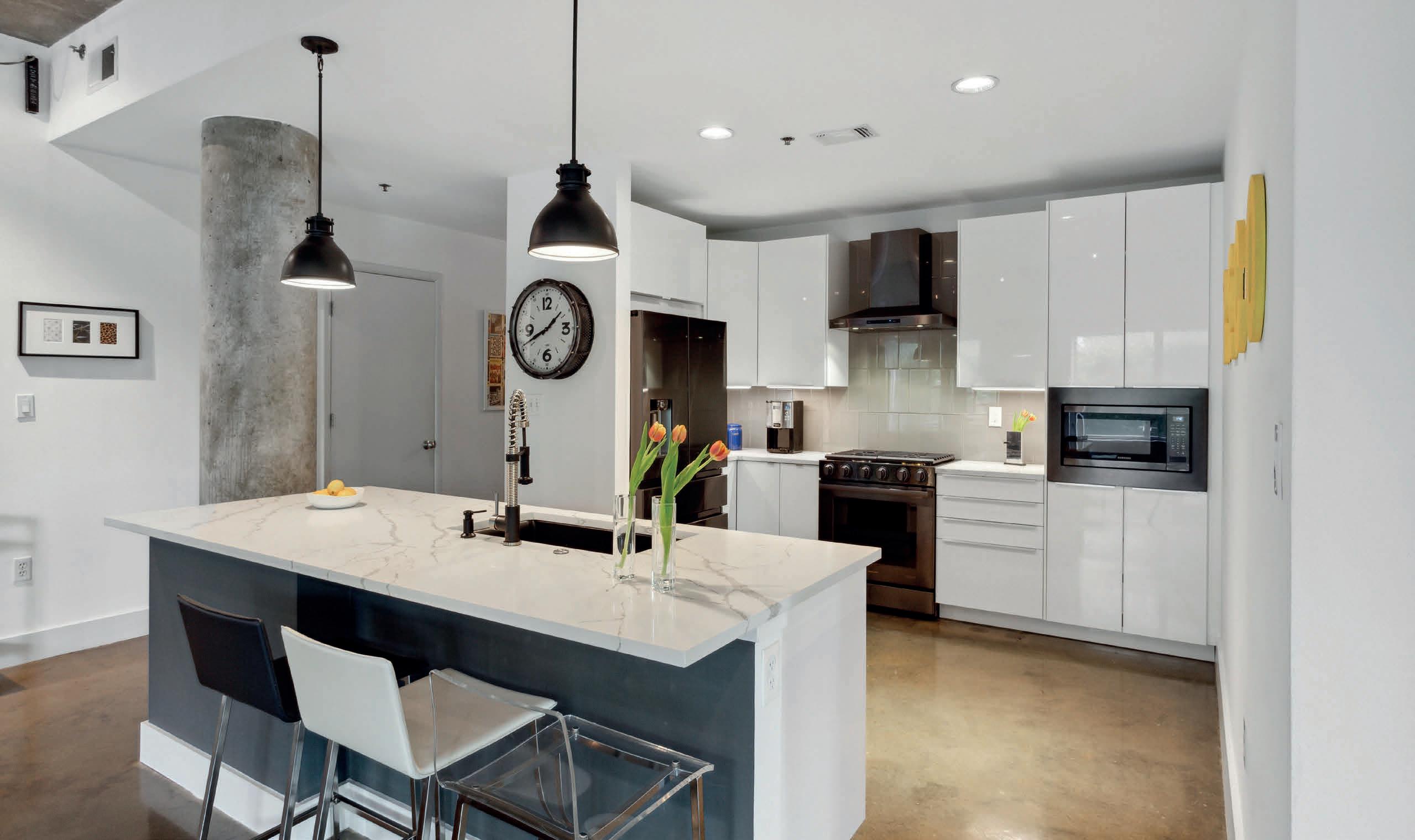
Located in the heart of Midtown Atlanta and steps to the Georgia Tech campus, this recently renovated loft offers almost 1700 SF of light-filled living space. This NE corner residence features two bedrooms and two and a half baths. Renovated primary bath boasts huge walk-in shower and rich wood floating cabinetry with custom fixtures and mirrors. Tastefully renovated kitchen with sleek white cabinetry, Samsung Chef’s Collection appliances and over-sized island open to the spacious living space. The covered balcony provides privacy with stunning Midtown city views. Also included are two covered parking spaces with EV charging station. Midcity Lofts is a boutique-style condominium community with 24-hour concierge and resort-like amenities including roof-top pool, clubroom with catering kitchen and fitness center. Offered at $599,900
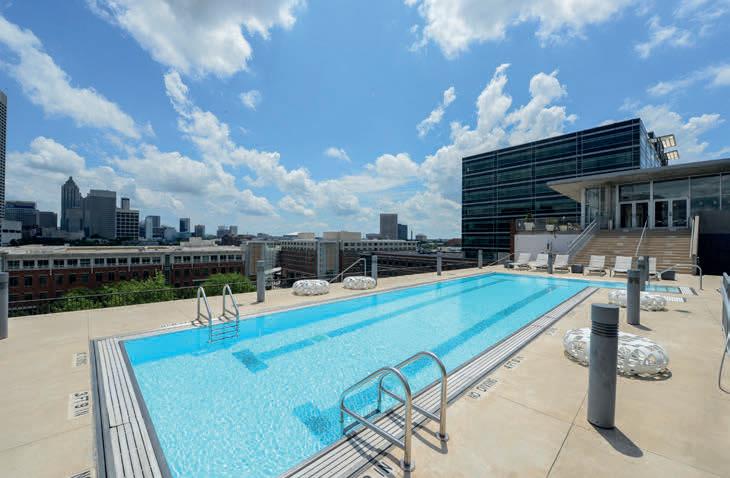
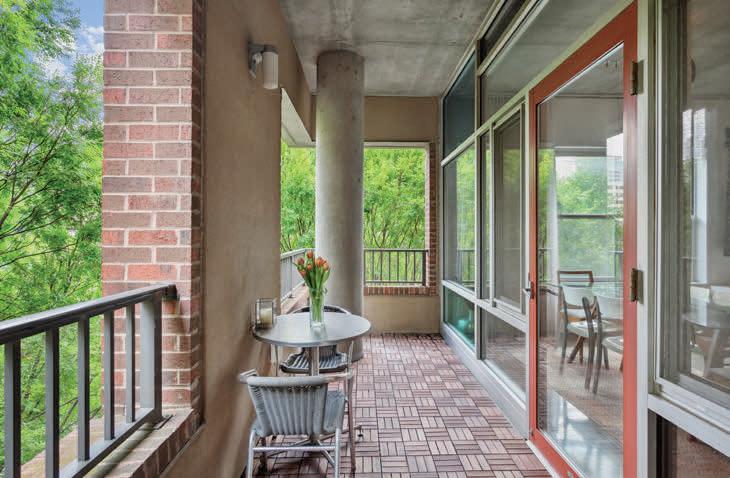
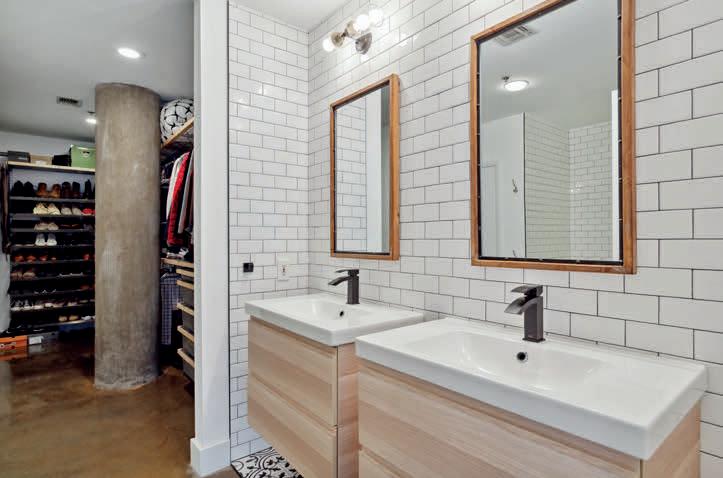
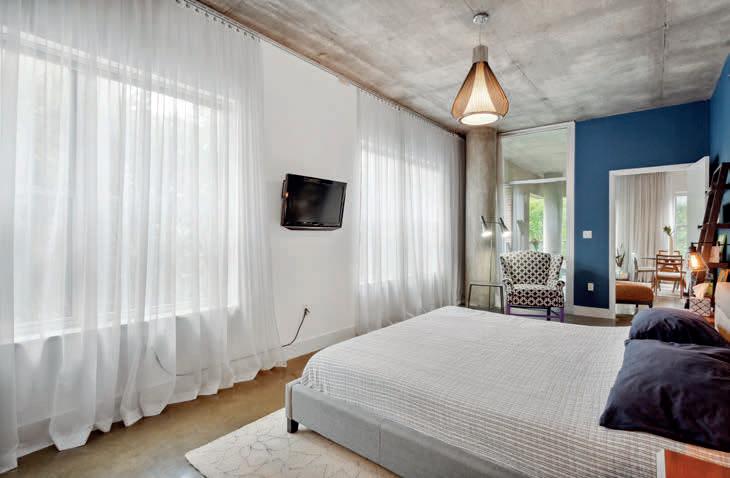
 Todd Hale BROKER ASSOCIATE
Todd Hale BROKER ASSOCIATE

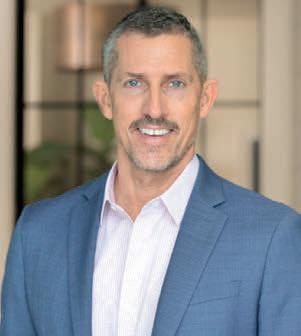

C: 404.822.0230
O: 404.480.4663
toddh@ansleyre.com
www.toddatlanta.com
Conveniently located in the ever-evolving O4W neighborhood, this end unit townhome features 4 bedrooms and 3.5 baths, spacious chef’s kitchen open to dining and living spaces, generous sized bedrooms and tile baths, hardwood floors throughout, great storage opportunities, three outdoor living spaces and a garage. An amazing roof-top terrace provides panoramic city views and a great place to entertain guests. Fee simple ownership with low monthly HOA fees. Just steps away from Atlanta’s beltline, some of the city’s best restaurants and entertainment, Fetch dog park, and easy access to the expressway. If walkability is important and you want to experience the best of intown living this is your spot! Come experience why O4W is one of the fastest-growing intown neighborhoods. Offered at $699,900
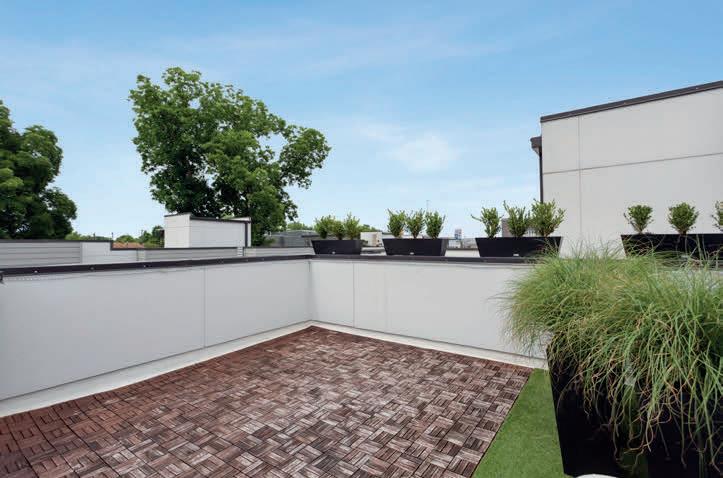
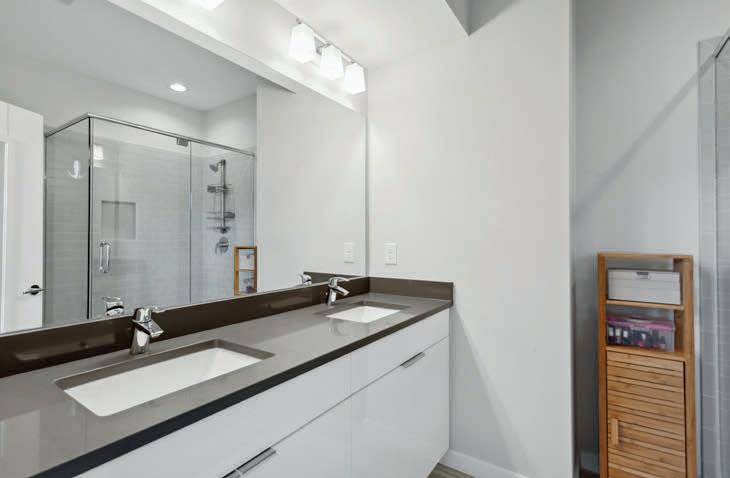
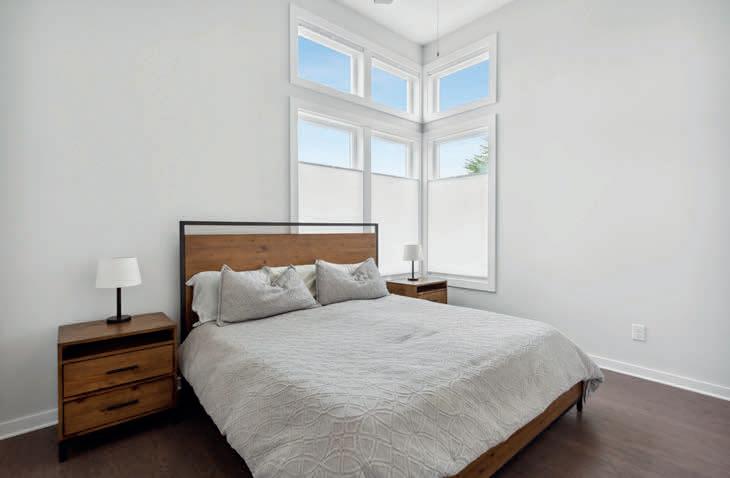


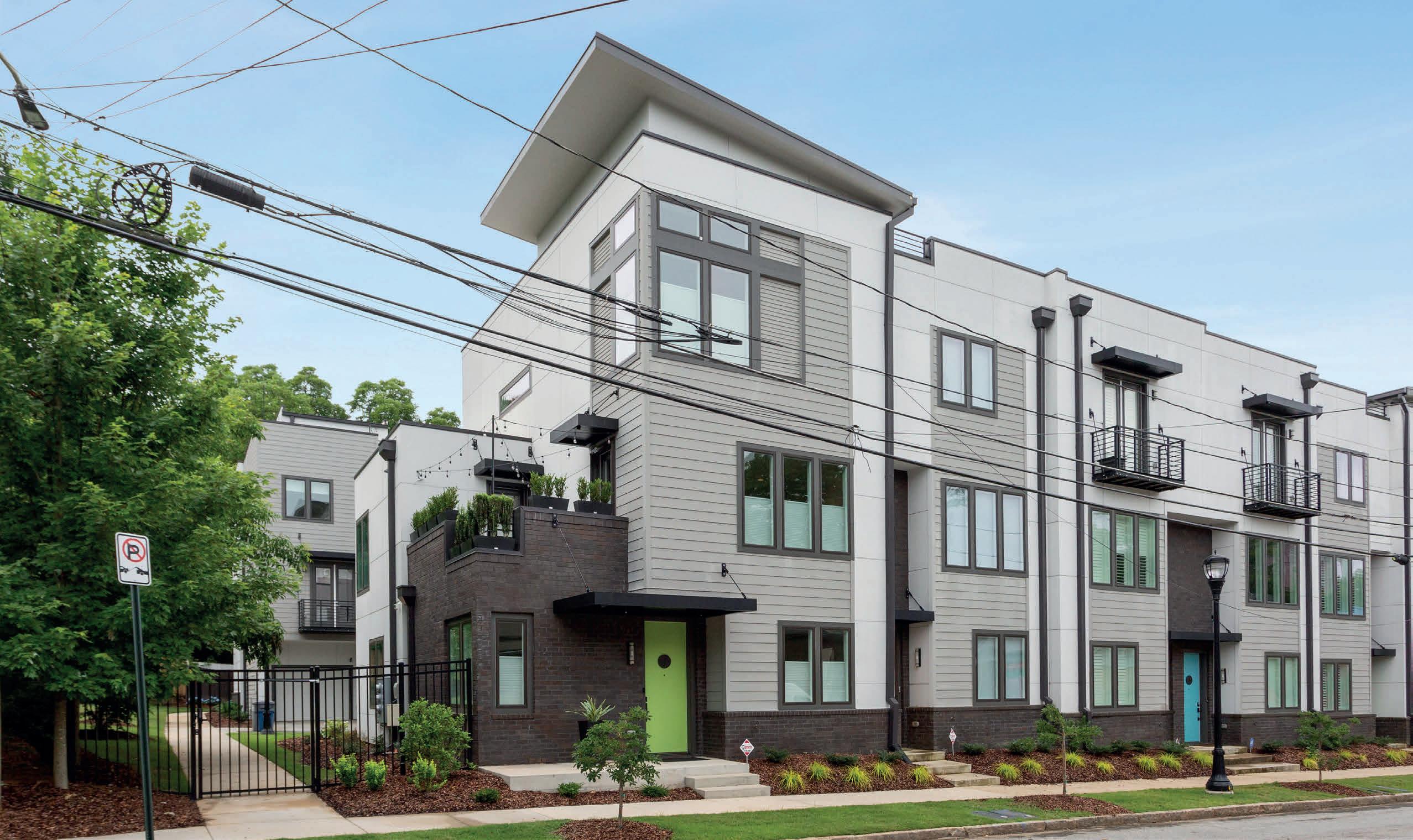 Todd Hale BROKER ASSOCIATE
Todd Hale BROKER ASSOCIATE




C: 404.822.0230
O: 404.480.4663
toddh@ansleyre.com
www.toddatlanta.com

Ideally located in between Virginia-Highland and Inman Park, this practically new townhome has direct access to Freedom Park & Trail and a short walk to the Atlanta Beltline. Quality built by Monte Hewett Homes, this residence features 3BR/2.5BA with a huge roof-top terrace perfect for entertaining. The light-filled main level features an open concept with 10’ ceilings. The custom kitchen will impress with the furniture-grade cabinetry, JennAir stainless appliances, center island and walk-in pantry. The living/dining space is generous enough for all your needs. A powder room and coat closet included on main level. Primary suite with two walk-in closets and large bath with double-head shower. Guest bedroom with walk-in closet and hall bath. Tile laundry closet. Garage level bedroom suite with bath. Hardwood floors and custom closets throughout. Two car garage. Amazing roof top terrace with just over 550 SF with wet bar and beverage cooler overlooks the neighborhood. Fee simple with low monthly fee. Open your door and walk to some of the city’s best restaurants, shops and entertainment! Offered at $974,900


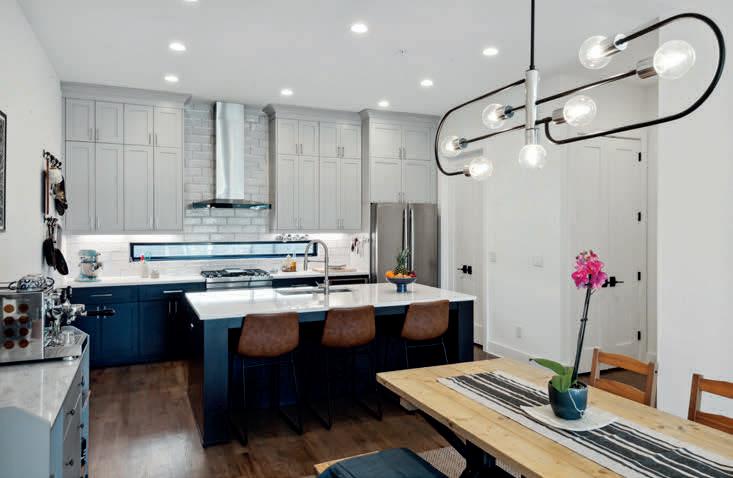
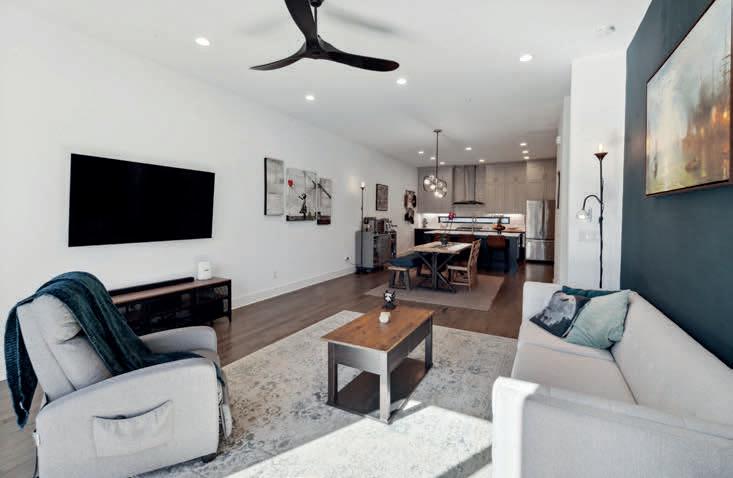
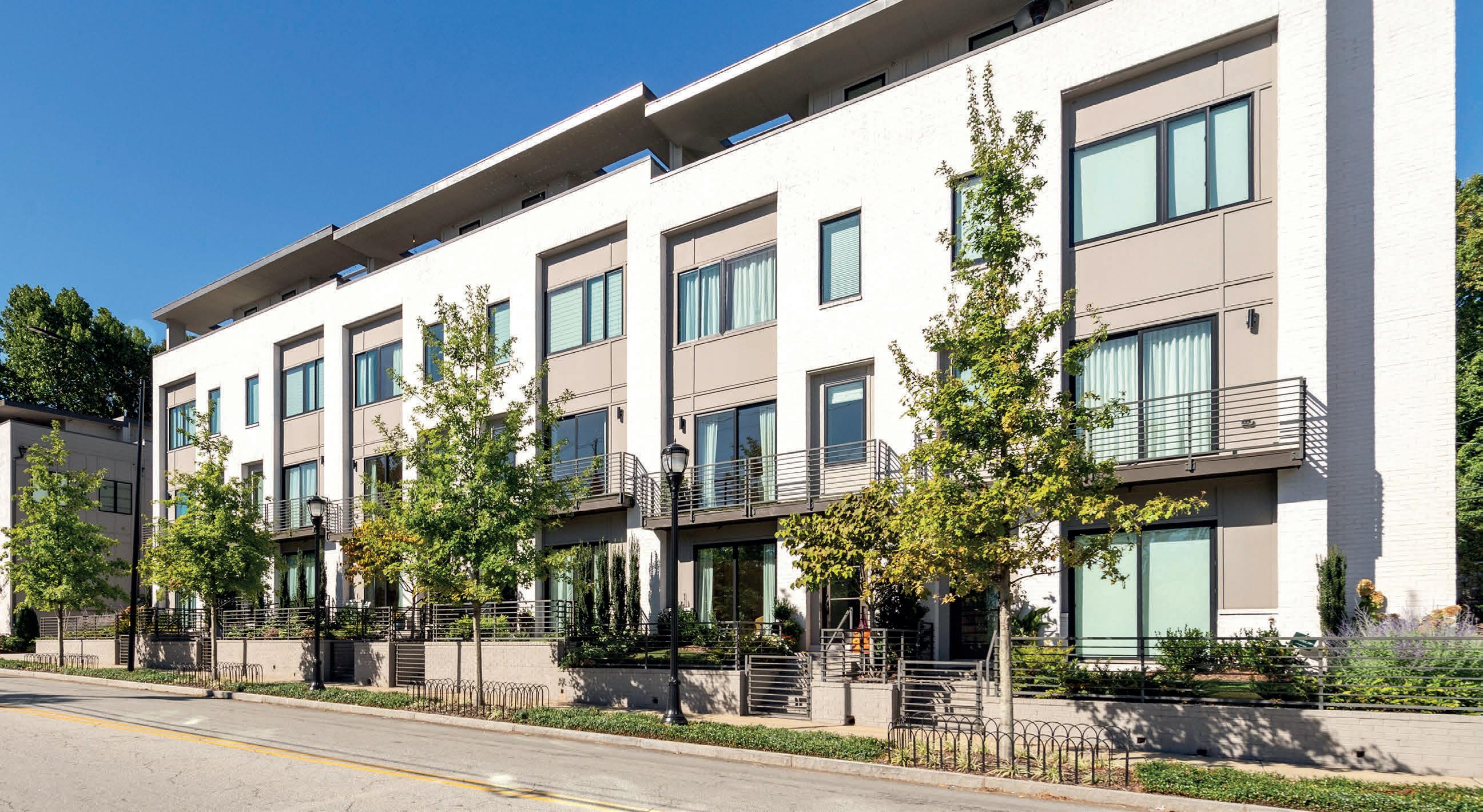 Todd Hale BROKER ASSOCIATE
Todd Hale BROKER ASSOCIATE

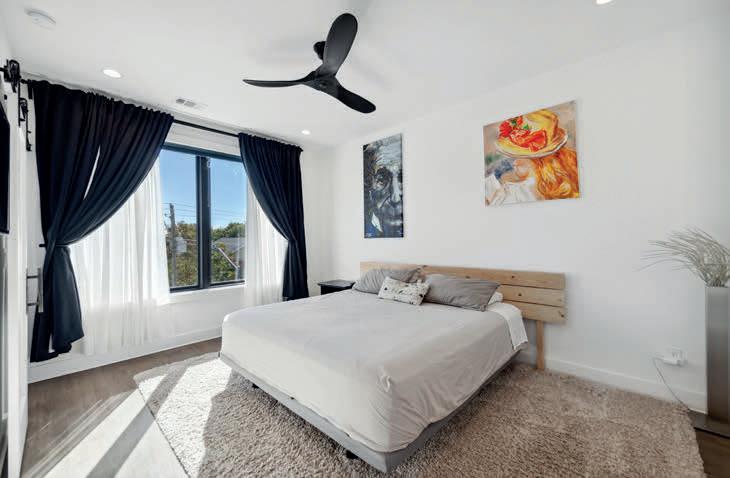


C: 404.822.0230
O: 404.480.4663
toddh@ansleyre.com
www.toddatlanta.com
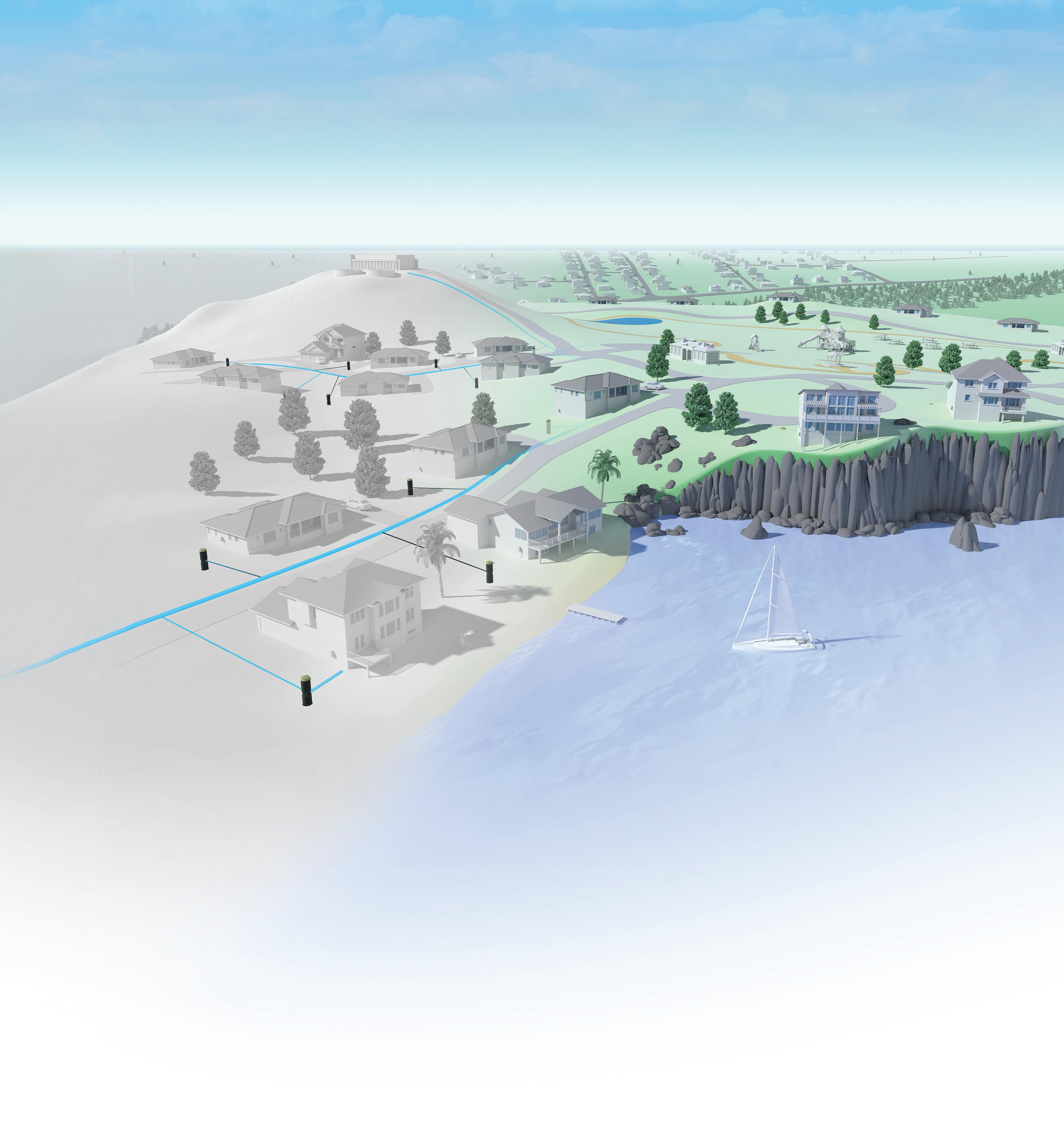

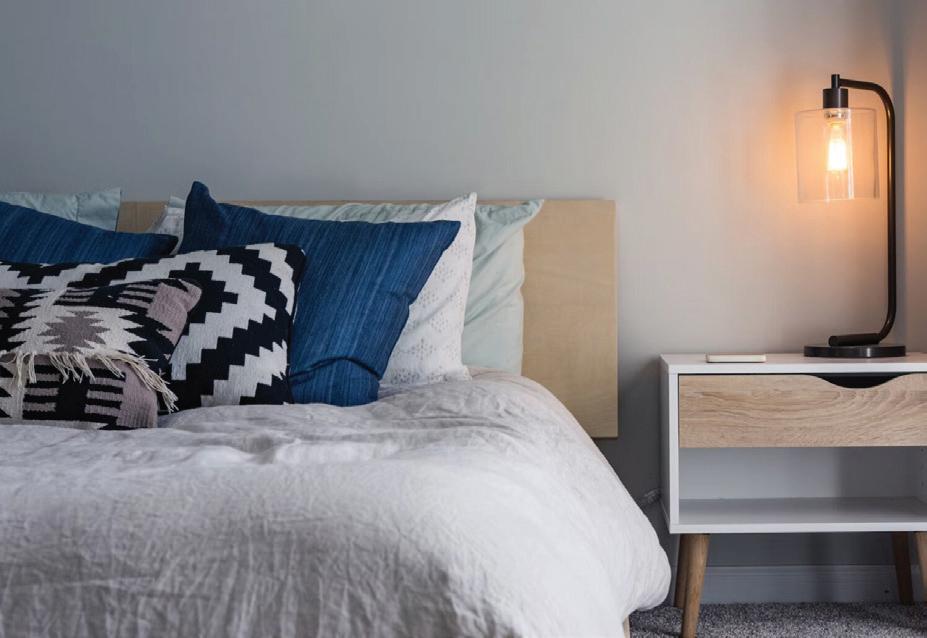
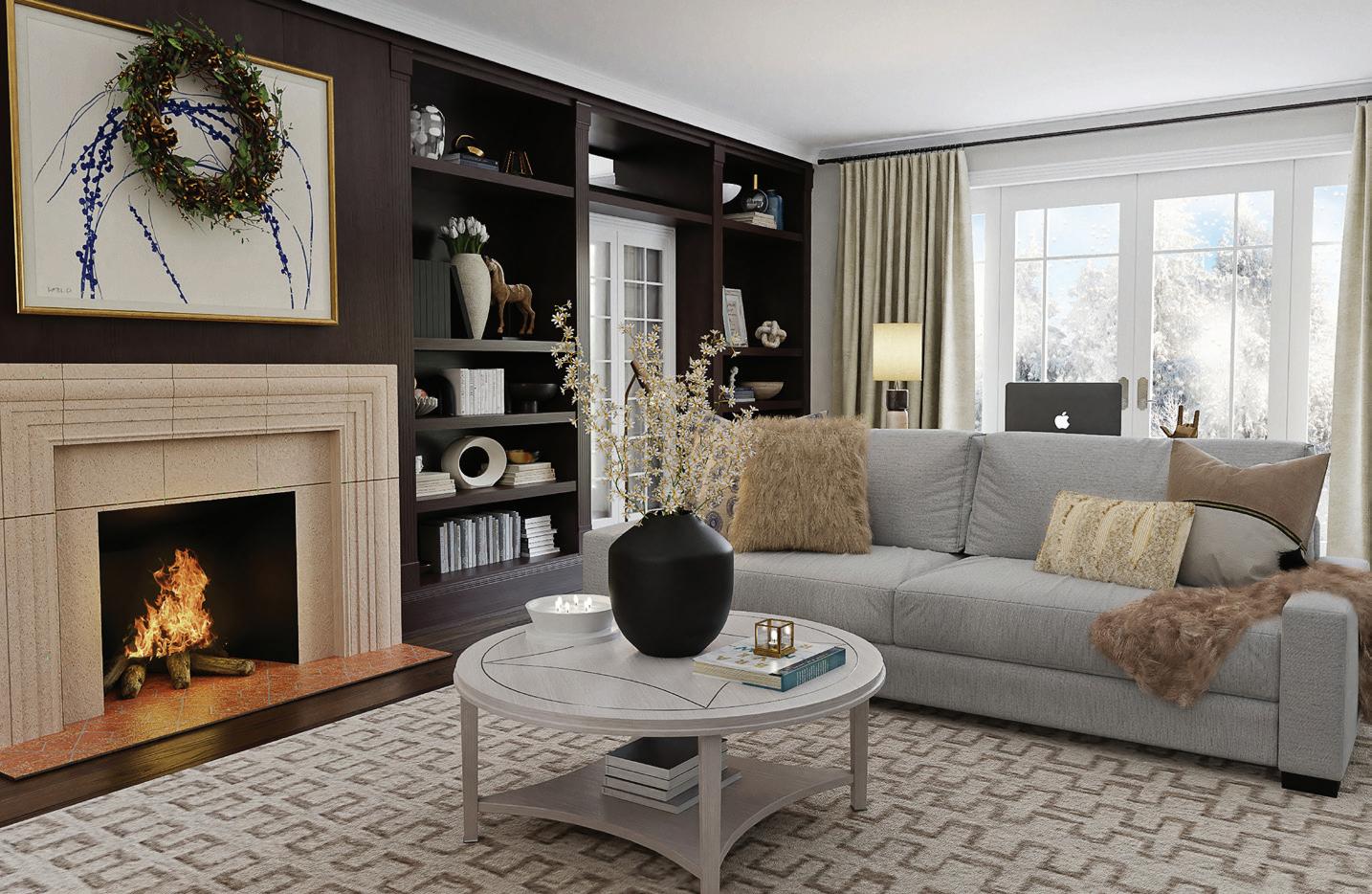
During the winter, colder temperatures or stormy weather encourage people to spend their time inside rather than outdoors. To find maximum comfort in your home during this time, it needs to be as cozy as possible. But how do you maximize the coziness of your house, making it a place where you and your visitors can feel warm and at ease?

Let’s look at five tips to make your home as cozy as possible this season.
1
People typically immediately notice lighting when they enter a home, and spreading out your lighting is an essential part of setting up a comfortable atmosphere. A single overhead light can feel uncomfortable. You should have lighting coming from multiple sources, such as candles, lamps, and overhead lights.

Winter is a time of the year when trees lose their leaves and plants wilt away. This can be depressing, but inside you control the conditions. Plants and flowers can brighten a space during the colder seasons and evoke comfort and life. Organic material has a soothing effect on people, so make sure you are sprucing up your rooms with greenery and flowers. Plants and flowers are great accessorizing materials for a home that add lush colors and pleasant scents, not to mention help in purifying the air you breathe. In the cold months, they go a long way toward providing comfort and calm.

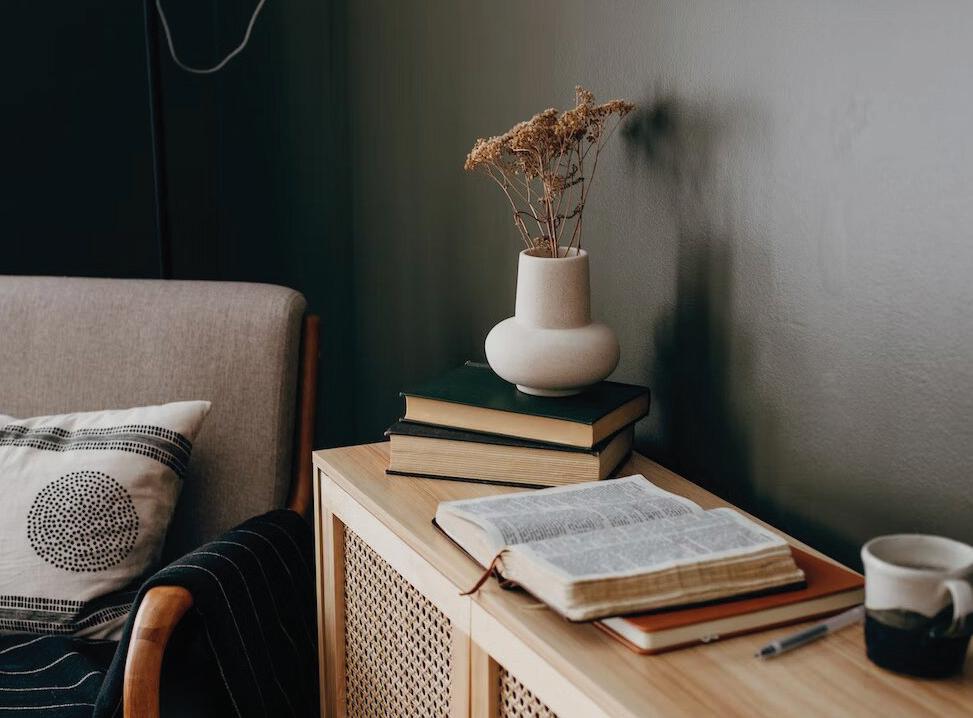


When thinking of the word “cozy,” the brain typically goes to “warmth.” That is the right inclination, and homeowners should seek to create a warm environment while maintaining a chic design. Tile and wood floors can get cold in the winter, so rugs can provide warmth while adding colors to a room. Pillows and blankets have a similar effect to rugs and will help you feel snug and cozy when relaxing on the couch. These additions make a home more comfortable and add touches of color and texture.
Color is a defining part of ambiance. Every color evokes a different feeling, whether the frosty cold of a deep blue or the lushness of an emerald green. When considering the coziness of a space, emphasize warm colors that will bring feelings of comfort and ease. Reds, oranges, browns, and yellows all provide feelings of warmth. This isn’t to say that you should repaint your walls with these colors, but adding texture to your room with decor that has warm colors will make a big impact.
Have you ever walked into a room with blank walls, and it gave you an uncomfortable, sterile feeling? To make a space feel lived-in and comfortable, make sure your living area has art and photos on the wall that add personality and help fill up the space. Many homeowners can evoke a feeling of comfort by covering their walls with art, decor, and photographs, making the room feel fuller and more inviting.

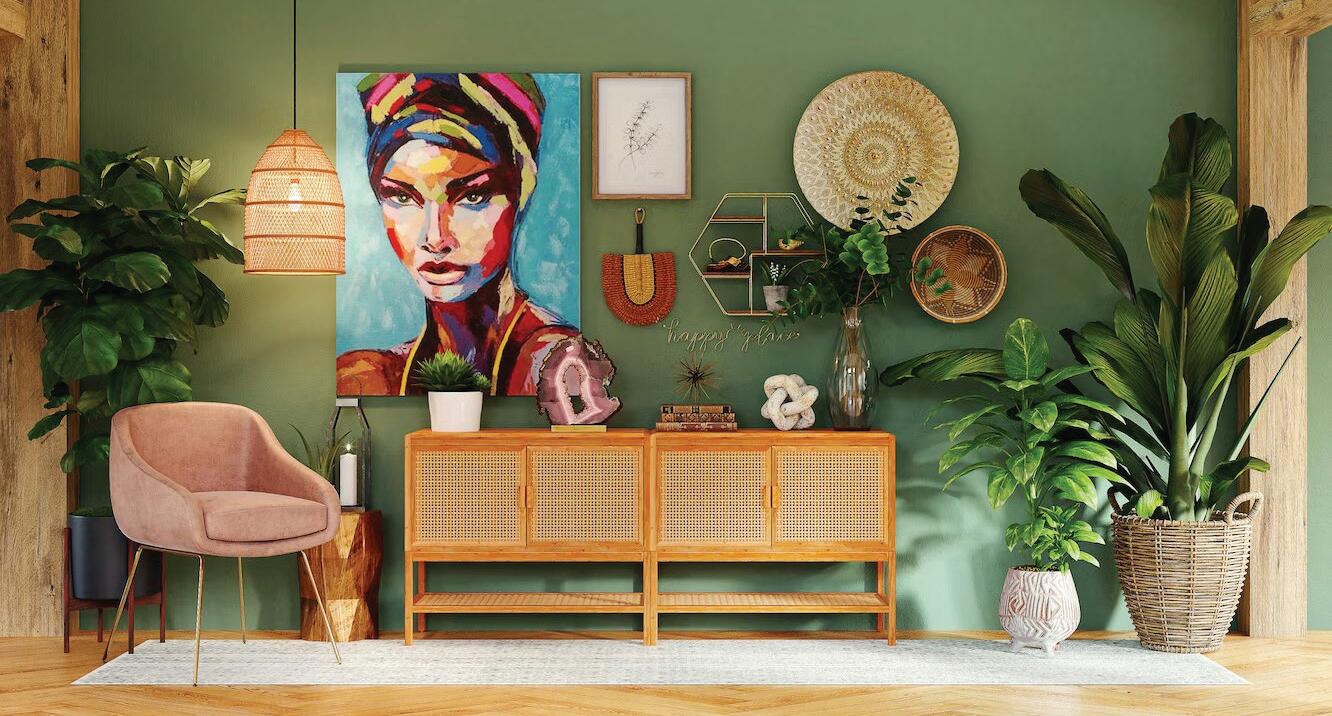
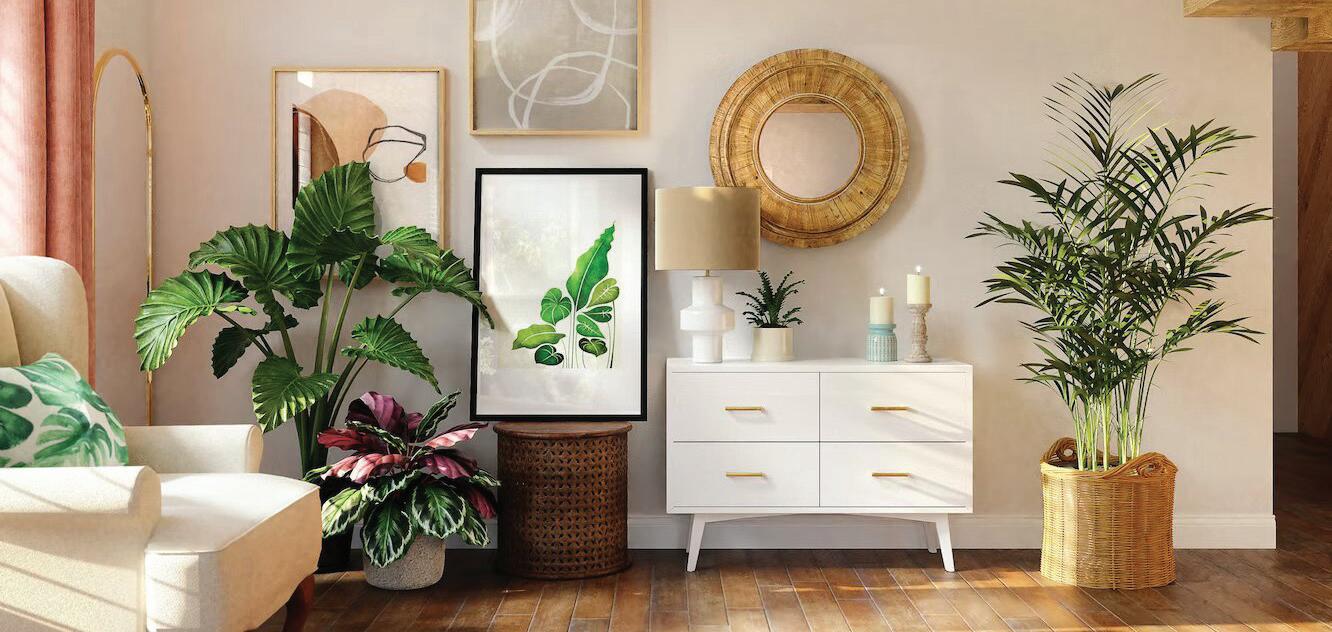
UPPER BRACKET | 6 Beds | 5 Full Baths | 2 Half Baths | 8,387 Sq Ft
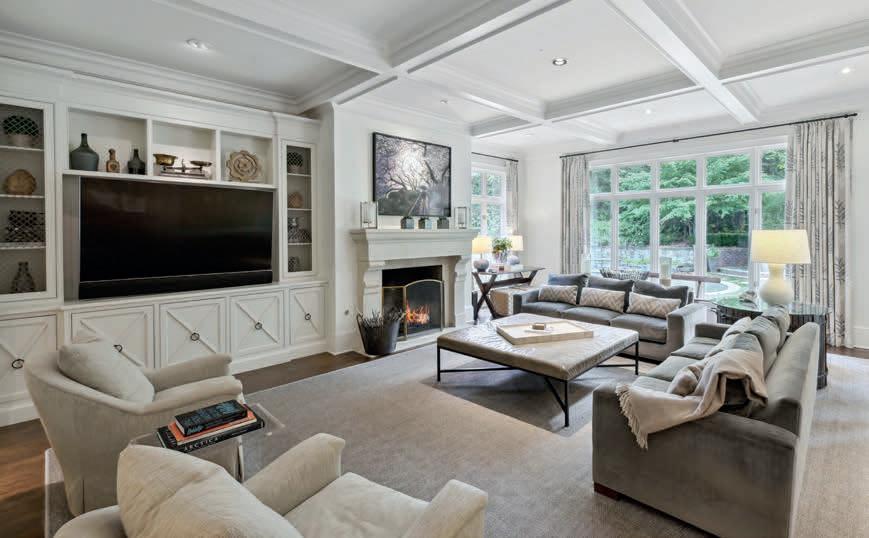
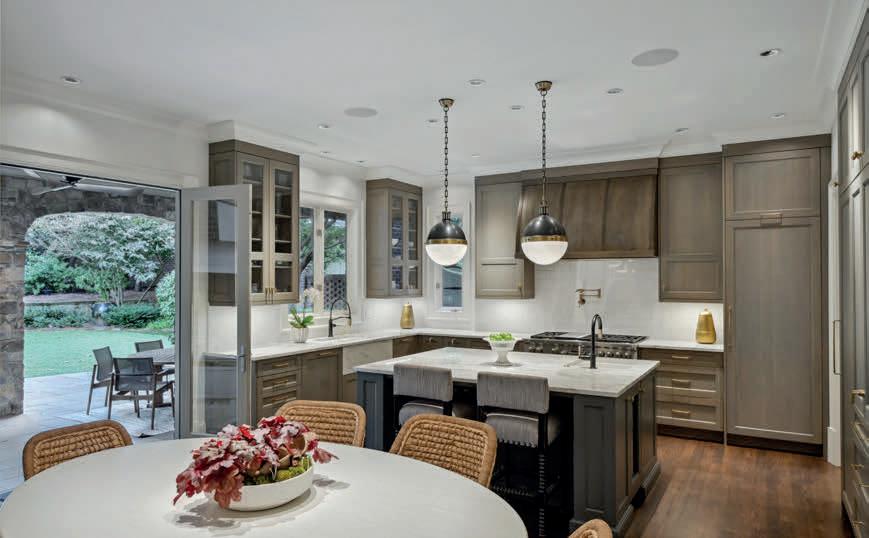
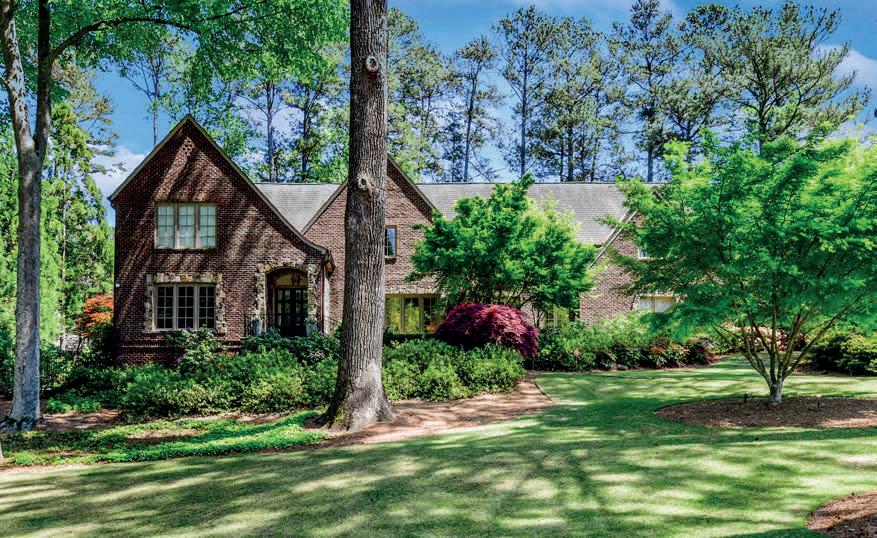

Charming Morningside/Lenox Park Estate. This beautiful, landscaped home sits on a quiet corner lot. Double door entrance welcomes you into the foyer. Exquisite grand living room with fireplace. Walk straight out to backyard with deluxe pool and spa. Updated Eatin Kitchen with SS appliances, wet bar, built-in espresso machine, and wine cooler. Main floor features two guest rooms plus office space. Large primary suite with sitting room, cedar closet, window seat, and true primary bath with his/hers closets. Three additional bedrooms upstairs. Magnificent wine cellar. Outdoor entertainment area. Smart home with landscape lighting. 4-car garage.
TRAVIS REED
REALTOR®
C: 404.617.1770
O: 404.383.HOME (4663)
EMAIL: Travis@HOMEgeorgia.com
INSTA: @TravisReedAndAssociates_RE
LOOKBOOKLINK/travisreed
MICHAEL KRIETHE

REALTOR®

C: 404.357.1770
O: 404.383.HOME (4663)
EMAIL: Michael@HOMEgeorgia.com
INSTA: @kriethe
LOOKBOOKLINK/MichaelKriethe
$3,900,000 | 5 Beds | 7 Full Baths | 2 Half Baths | 9,558 Sq Ft
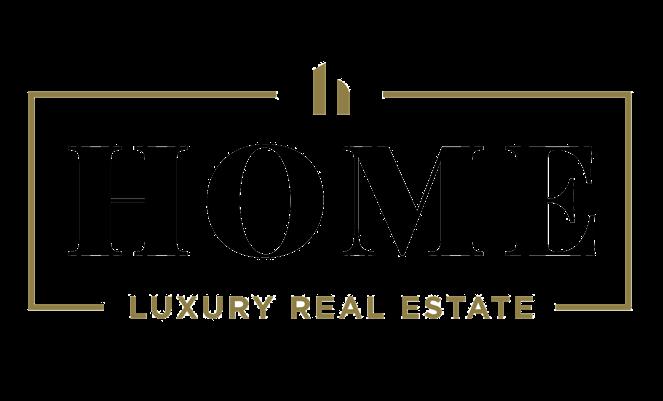
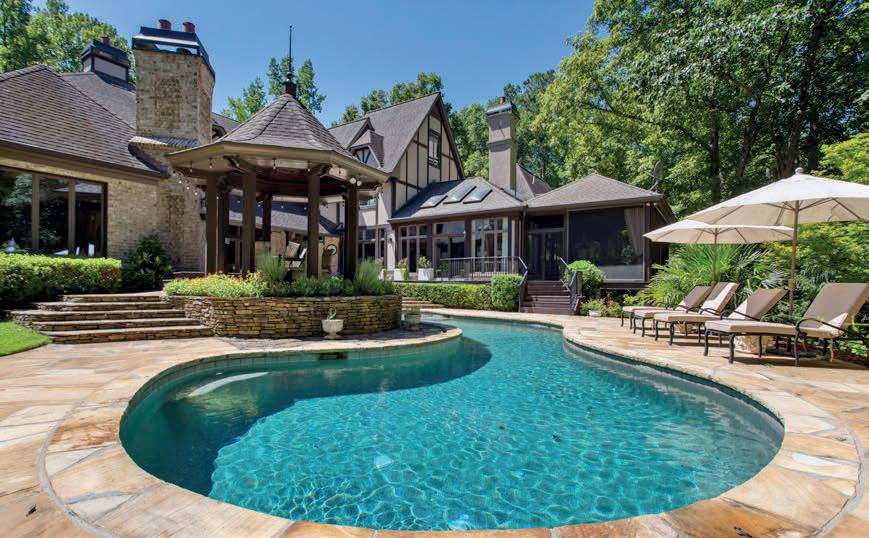
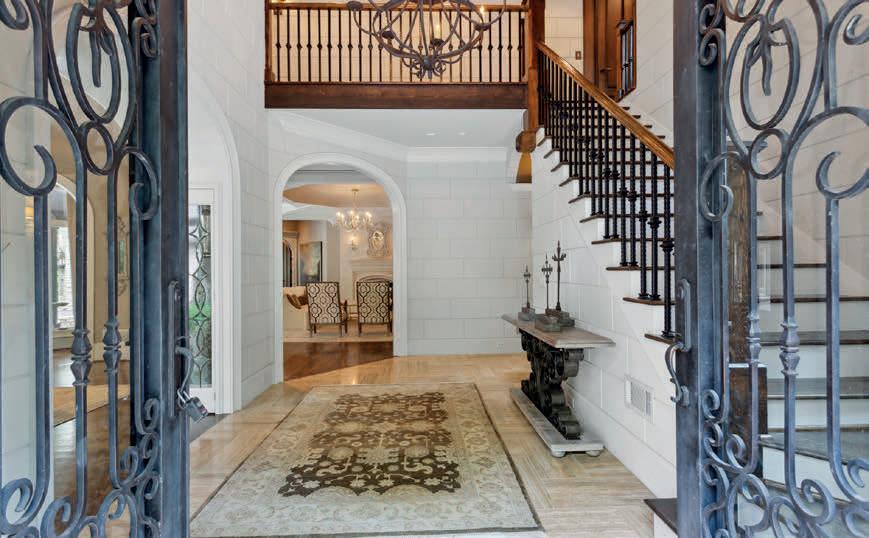
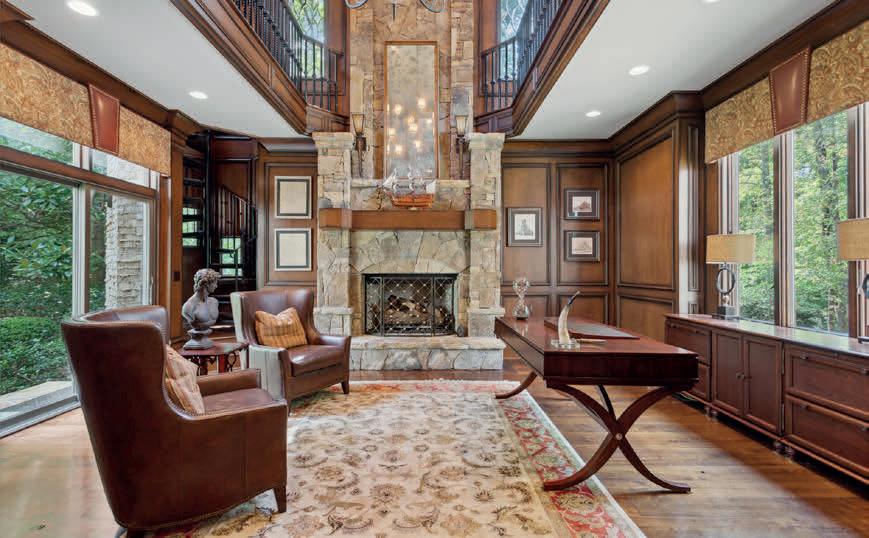
Spectacular Gated Private Estate in East Cobb! This wonderful home sits on 7.725+/- acres. Enter into a two-story foyer with separate dining room. Spacious formal living perfect for entertaining that has direct walk out access to the pool & spa. The backyard features a small gazebo and outdoor fireplace with seating area. The landscaping has been meticulously kept with stone terraces overlooking the pool. Eat-in kitchen with all SS appliances opens up to the family room with vaulted ceilings. The screened-in porch is attached off the family room. The exquisite two-story library and office has a spiral staircase and cozy fireplace. Oversized primary suite with a fantastic pool view and direct walkout access is located on the main level and has been recently updated. There are four additional bedrooms and 5 bathrooms upstairs. Media Room above the garage. Finished basement with wine cellar and full bathroom. Private tennis court with viewing area and lights. 6-car garage.
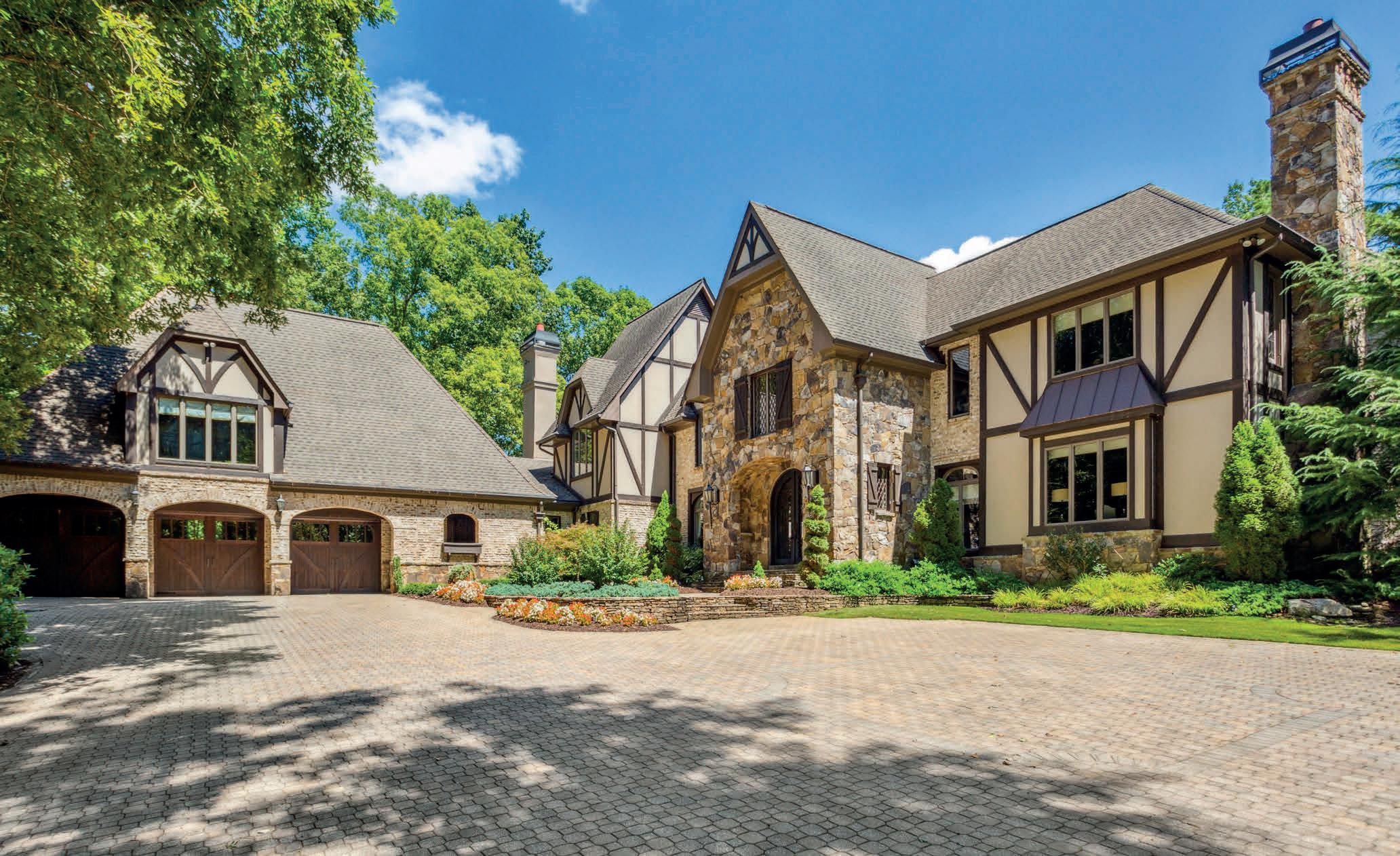

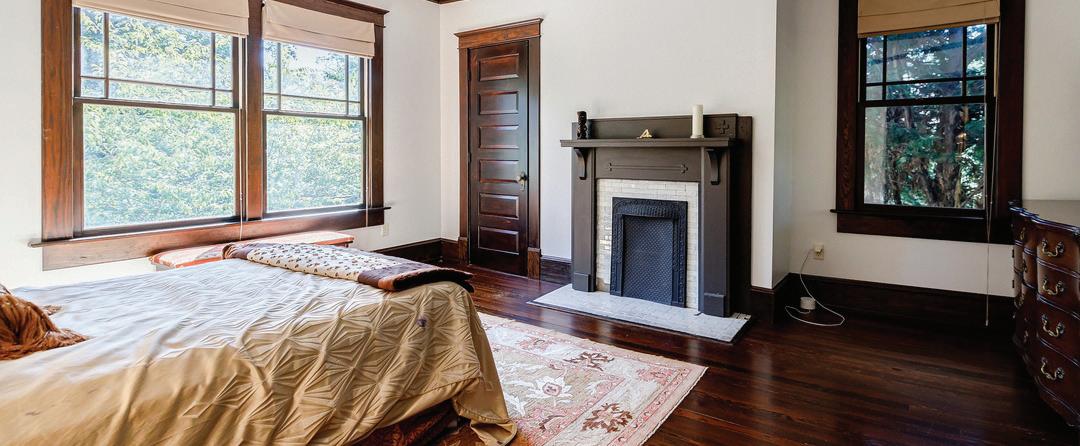
5 beds | 3/full - 2 half baths | 4,143 sq ft | $1,675,000
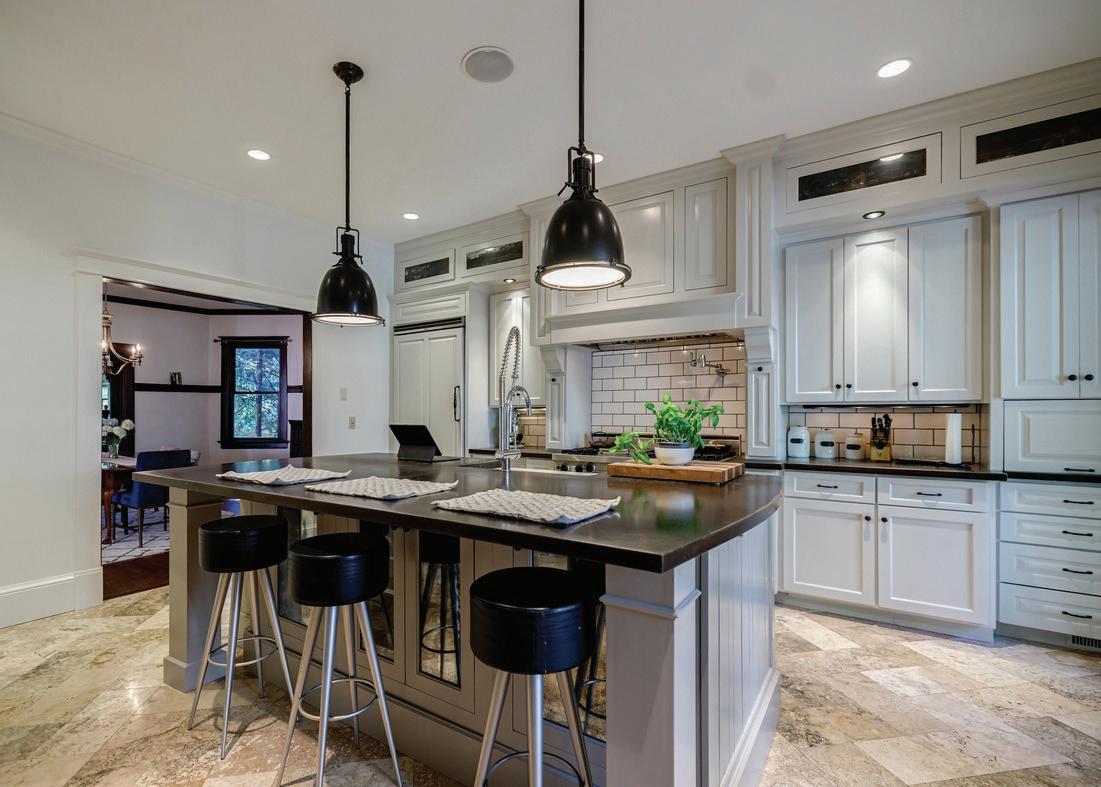
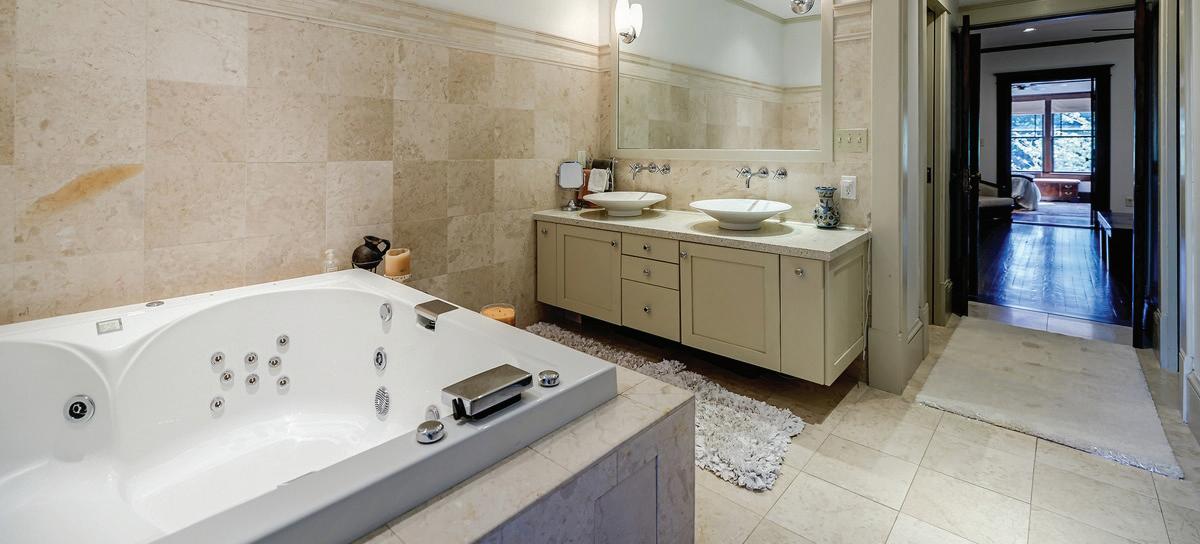
You will be amazed at this Midtown 1910 American Four Square with original period details, but all the necessary updates for modern living. This three story home (plus basement) sits on one of Midtown’s largest lots, with plenty of room for a pool, garage and/or accessory dwelling unit. This home has 4 bedrooms (plus bonus rooms that could be bedrooms), 3 full baths, and two half baths. The period details are impressive: high ceilings, amazing oak and pine floors, incredible unpainted dentil, crown, and plate rail moldings, stained and leaded glass windows, 3 decorative fireplaces, pocket doors, front and back stairs, columns and more. This home was lovingly restored and renovated back to single family by the current owners. It also has sky-line views from the back porches. It has recently been painted, and the hardwood floors on the main floor and porch were just refinished. Main floor features include: a huge rocking chair front porch with heart pine floors; a spacious formal entry hall with amazing columns, front stairs, original stained glass windows, and a period light fixture; a formal living room with decorative fireplace, built-in bookshelves and window bench open through pocket doors to dining room; a huge dining room open to living and family room through pocket doors and open to the spacious kitchen. Dining has plate rail molding and an original stained glass window. The bright updated kitchen and breakfast room overlooking the patio and back yard has freshly painted cabinets, a huge dining island, concrete counters, tile back splash, travertine floors, Viking professional 6 burner gas range and double oven, Viking refrigerator/freezer, and a new stainless whirlpool dishwasher. The family room adjacent to dining and breakfast room has original heart pine floors, decorative fireplace, closet and direct access to the beautiful main floor powder room. The period powder room has basket weave marble tile, period fixtures, and is already plumbed for tub or shower. The gorgeous outdoor patio area and covered porch is perfect for entertaining with an outdoor grilling area, water fountain, built-in seating, fire pit area, and huge sunny back yard with room for pool and garage. The second floor features: a primary suite with over sized bedroom with custom lighting, heart pine floors, his and her closets, and a beautiful travertine bath with double vanity, large jetted tub, separate steam shower, water closet and direct access through French doors to an upstairs deck. There are three additional large guest bedrooms with heart pine floors (one with direct access to back deck, one with decorative fireplace), that share two updated hall bathrooms, and a full sized laundry room. The third floor features two bonus rooms that could easily serve as bedrooms, a charming powder room, and hallway with sky-lights. One bonus room is currently used as an office and one as a media room with direct access to a Juliet balcony overlooking the back yard. The large, unfinished basement has tons of potential for storage, a wine cellar, workshop, rental and more. This is a corporate relocation.
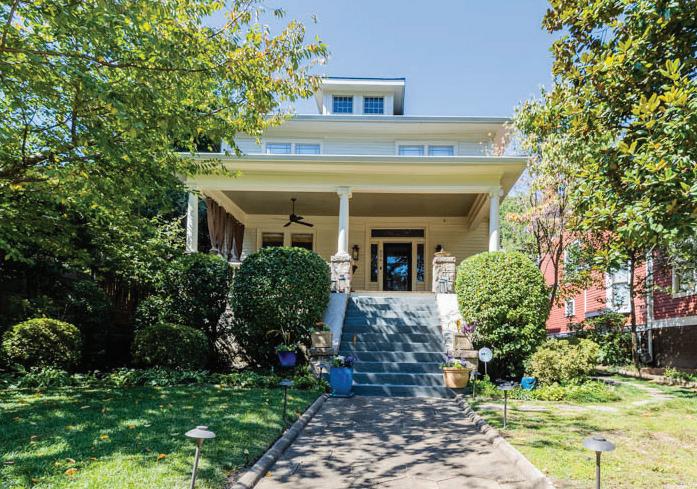
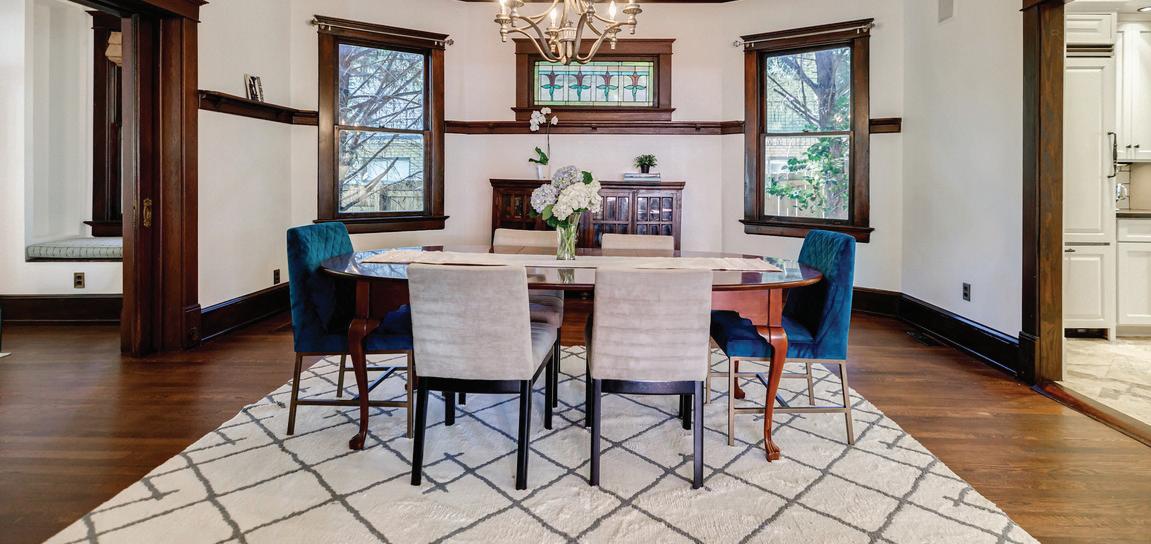
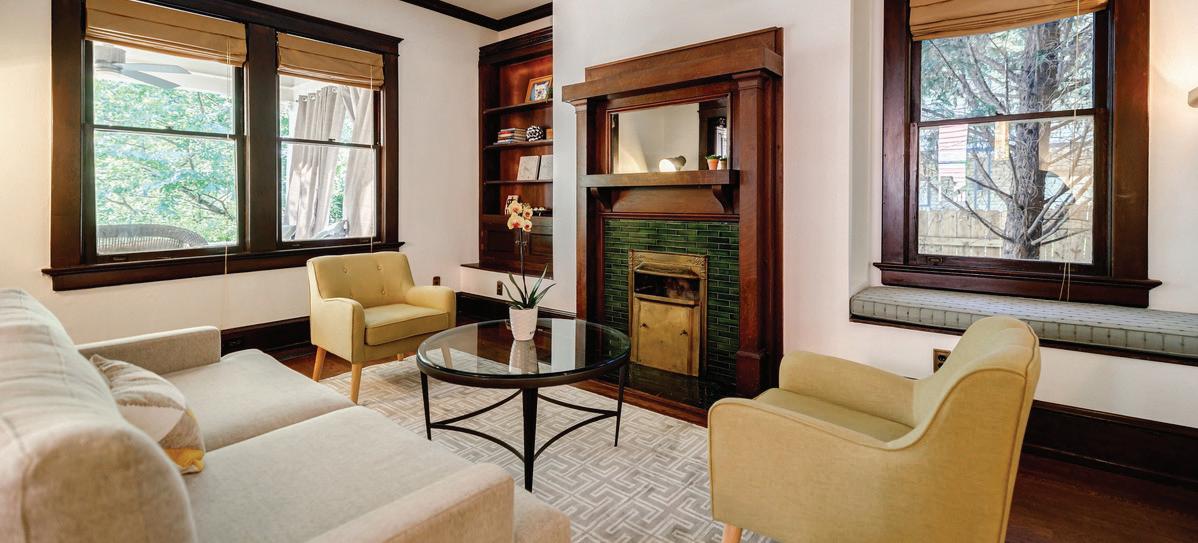
REALTOR®
David Cell: 404-234-5813 | Katie Cell: 404-673-4969

Office: 404-881-1810
davidvannort@atlantaintown.com

katielyon@atlantaintown.com


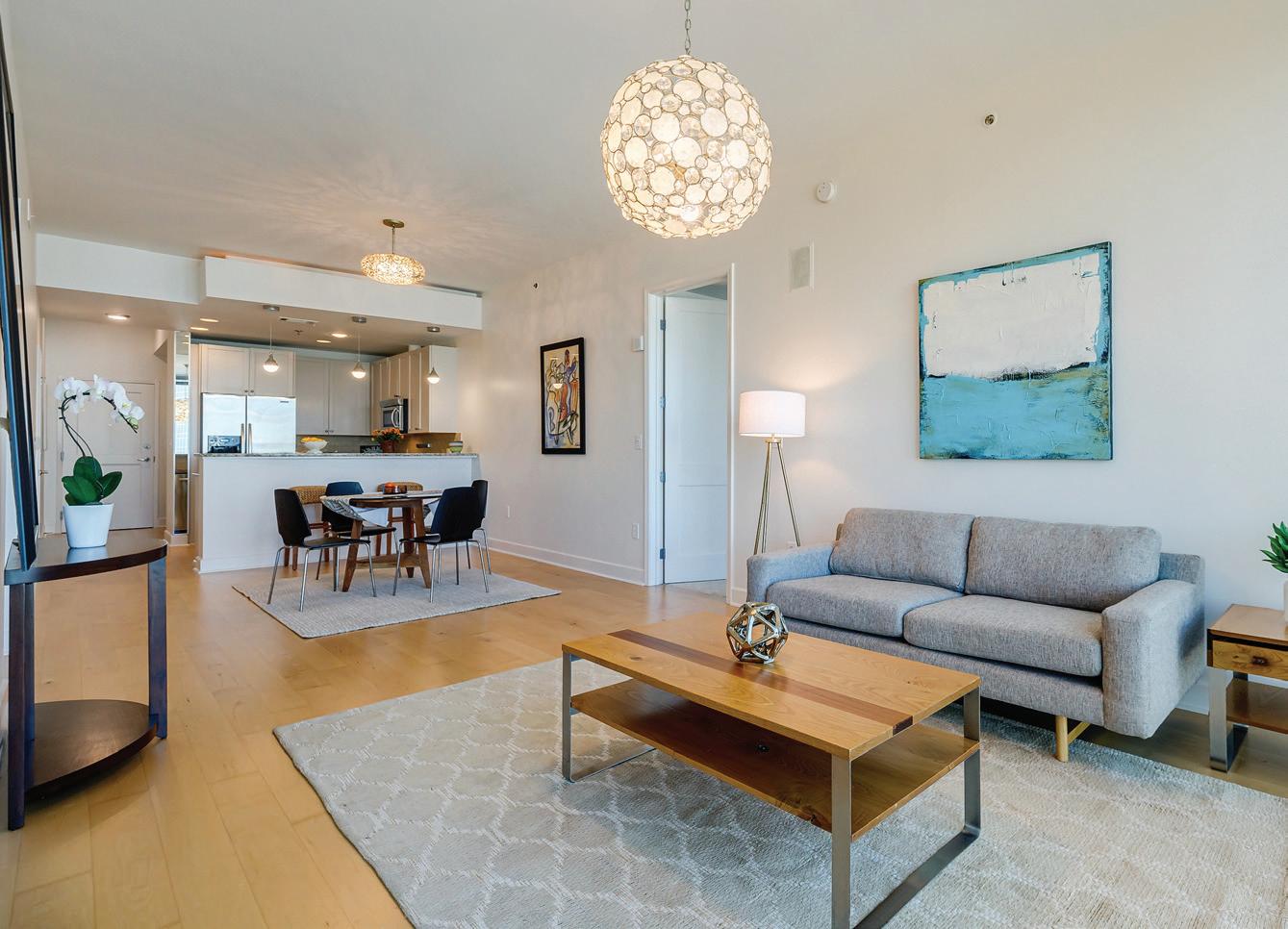
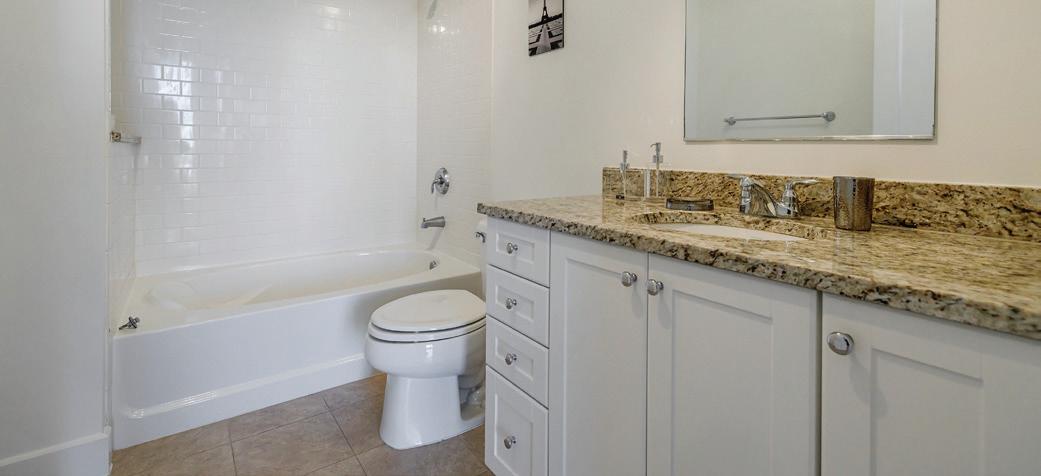
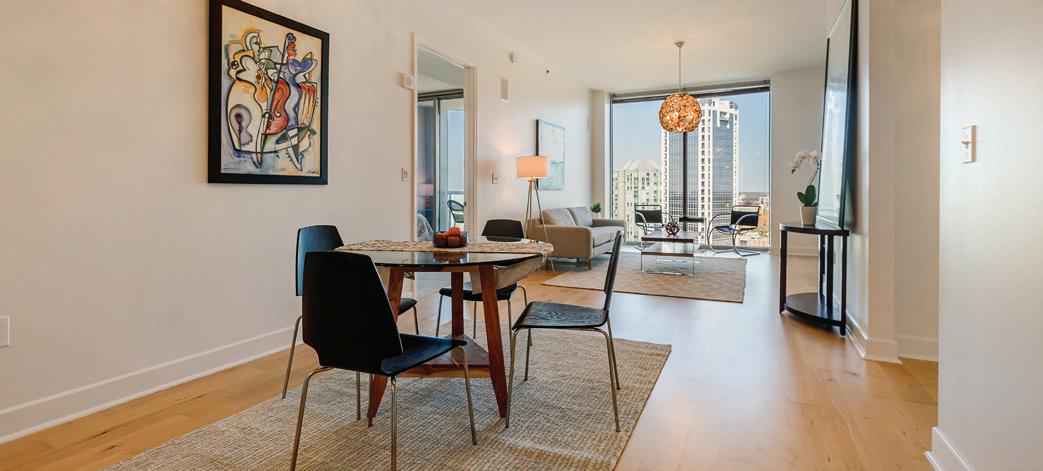
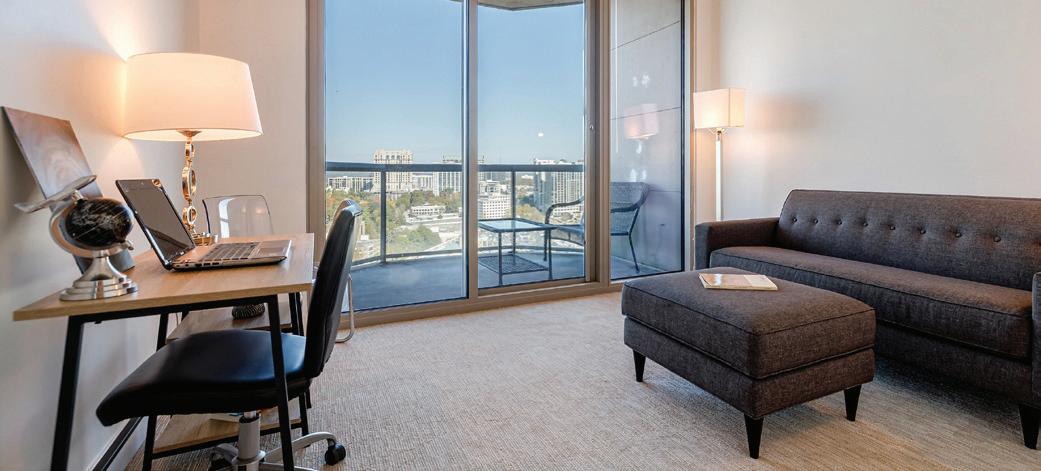
You will love the views and finishes of this beautifully updated 2 bed/2 bath condo at Gallery. This split bedroom floor plan has lovely updates, and expansive north facing views from the 21st floor from two balconies. It has been freshly painted throughout, has new luxury carpet in the bedrooms, wide plank maple floors in the living areas, and custom lighting throughout. Gallery has phenomenal amenities: three guest suites for resident use, Art exhibition spaces, pool, fitness, tennis court, outdoor kitchen and fireplace, recently renovated club room, a study/library, and a private garden. This home features: a formal entry area with electrical for sconces, spacious fully equipped kitchen with stainless KitchenAid® appliances (refrigerator, oven, electric cook top, microwave and dishwasher), painted shaker style cabinets, and granite counters and breakfast bar and a tiled backsplash. Kitchen is open to the great room, a Great room with amazing Buckhead sky-line views has a separate dining space and living space with wall of windows and direct access to one of the two balconies. The large primary suite has a wall of floor to ceiling windows and doors opening to a private balcony, a ceiling fan, new luxury carpet, two closets (one walk-in closet), as well as a spa-like bath with: dual vanities, a walk in shower, and a big soaking tub, water closet, and laundry closet equipped with washer and dryer. The guest bedroom with ceiling fan and luxury carpet has direct access to a balcony shared with the living space. The guest hall bath with tiled floor and tub/shower combination. Two assigned garage parking spaces on P5 (70 and 71.) Please note taxes do not reflect Homestead Exemption.
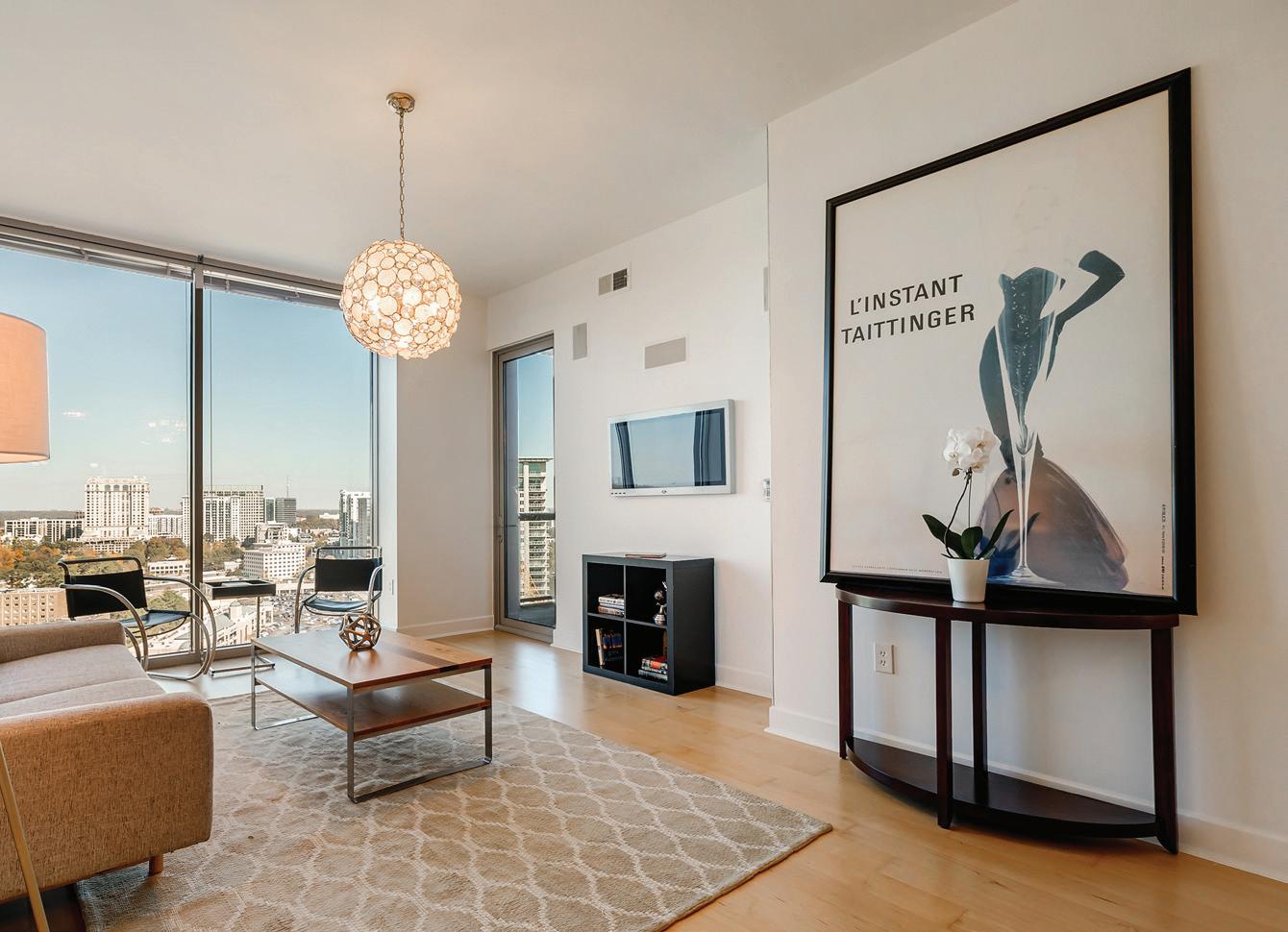
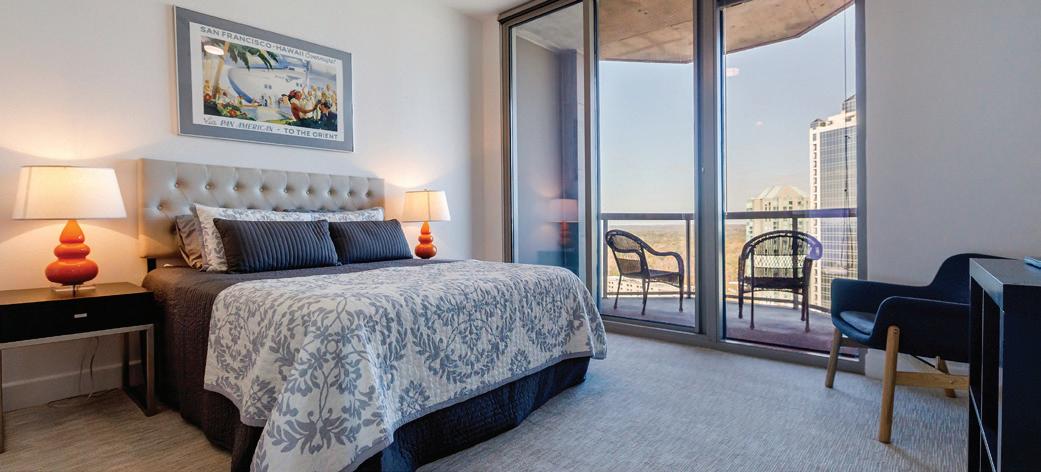
David Cell: 404-234-5813 | Katie Cell: 404-673-4969

Office: 404-881-1810
davidvannort@atlantaintown.com

katielyon@atlantaintown.com
 2 beds | 2 baths | 1,389 sq ft | $519,900
David Vannort Jr. & Katie Lyon
2 beds | 2 baths | 1,389 sq ft | $519,900
David Vannort Jr. & Katie Lyon
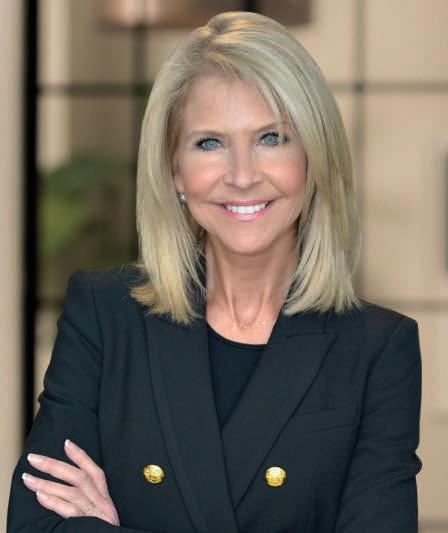
3 beds | 3.5 baths | 2,280 sq ft | Listed for $725,000 Light and bright townhome in sought-after Chastain Reserve overlooking the picturesque Blue Heron Preserve park! These townhomes are a hidden gem in North Buckhead!! Walking distance to shopping, restaurants, 30+ acre nature preserve, and fabulous Chastain Park. This special home offers an open concept floorplan with hardwoods, 10’ ceilings, beautiful millwork, and a spacious deck with retractable awning perfect for entertaining or simply relaxing. Kitchen features lovely custom cabinetry, granite counters, nice walk-in pantry, gas range, stainless appliances, and breakfast bar. A stunning family room with coffered ceiling, built-in bookshelves, and gas fireplace. The primary bedroom suite with sitting area is accented with a tray ceiling and boasts peaceful views of the Preserve. A generous yet cozy secondary bedroom with private bath also on the upper level along with the laundry room equipped with ample storage. The terrace level bedroom with hardwoods is an ideal guest room, media room, office, or fitness room with en-suite bath and access to a private outdoor terrace. Freshly painted, carpets cleaned, and move-in ready.
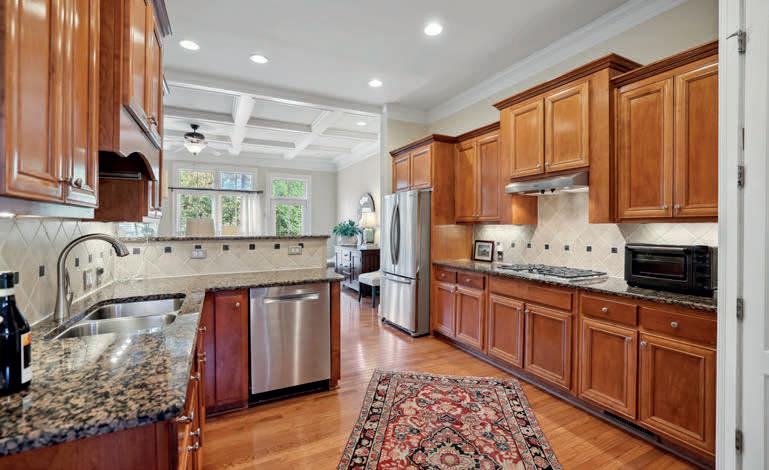
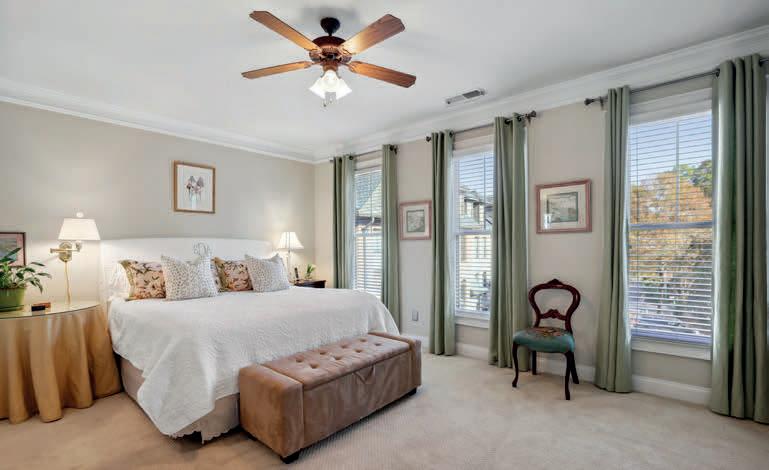

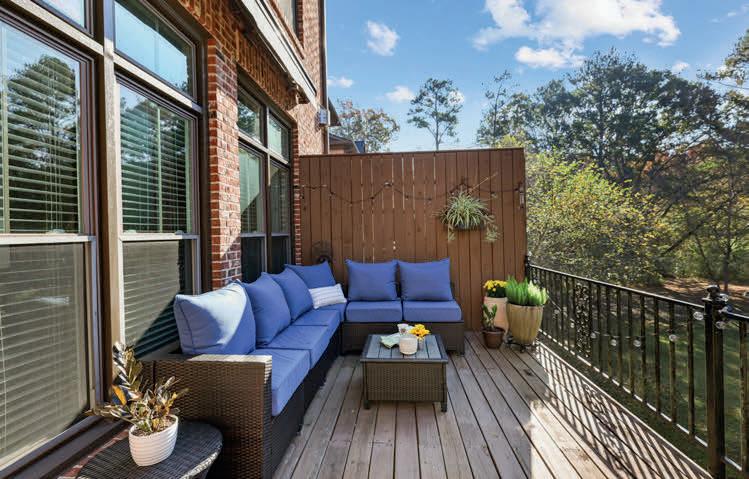
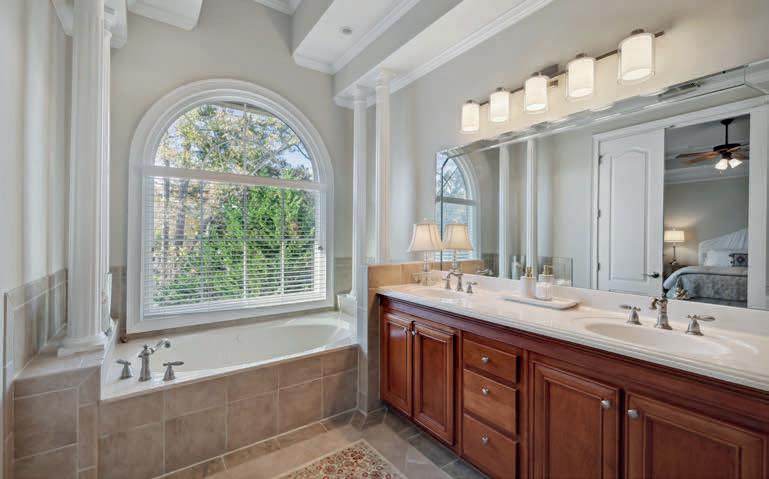
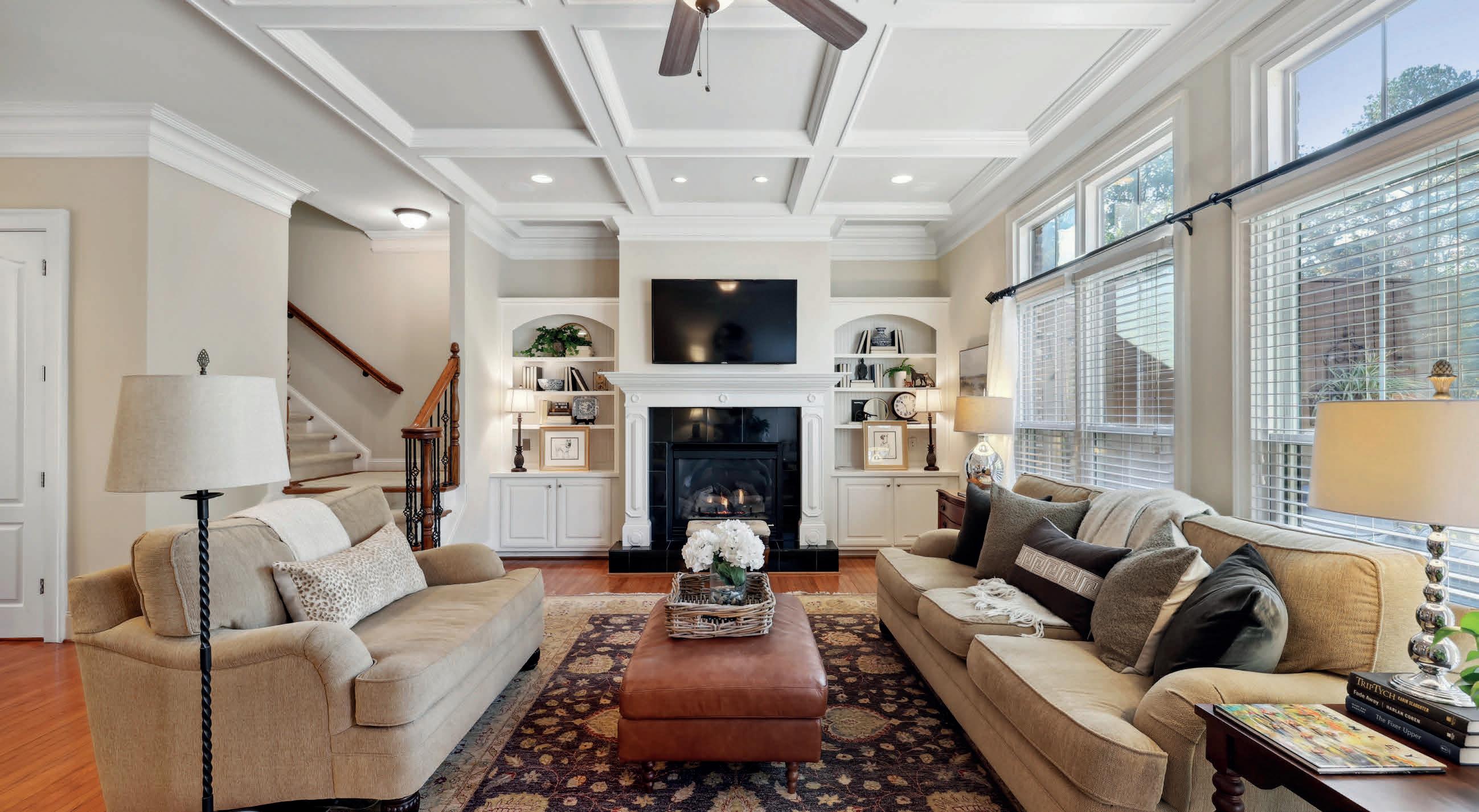
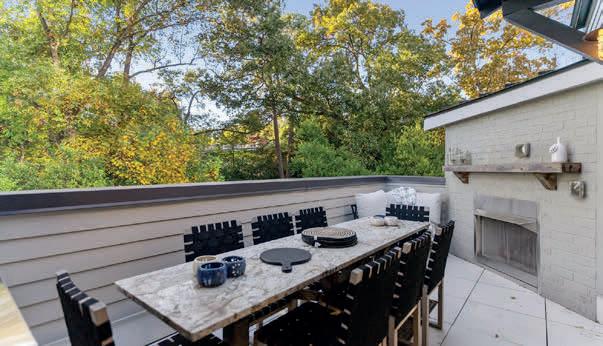
4 Beds | 4.5 Baths | 3,249 Sq Ft | $1,250,000. Sophisticated Brookwood townhome in ultimate, walkable-lifestyle location, accessible to the best of Buckhead and all that Atlanta has to offer. Private end unit with four levels of stylish living and an elevator accessible to all floors. Impeccably decorated, loaded with upgrades, and finely appointed. This is home is turn-key and ready-to-move-in! The second level, the beautiful main floor, has an easy flow and a newly updated kitchen that opens to the large family room with custom stone fireplace to the front and the lightfilled sunroom to the rear. From the plantation shutters to the custom cabinetry in the walk-in pantry to the wine fridge to the kitchen sink perfectly located under a window that looks out onto the grilling deck… this level is perfection! The third level also offers perfection; a very spacious primary suite with a custom-designed art wall with a warming contemporary fireplace as the centerpiece. The retreat would not be complete without a deluxe, spa-style bath with a custom STEAM SHOWER, soaking tub, and a closet with custom shelving galore! A secondary bedroom with en-suite bathroom is also located on the third level. The fourth level has many wow factors! Enjoy an oversized bedroom and bathroom suite that easily transforms into an entertainment scene to top them all! The fourth level offers two open air balconies: one with easy-to-use, panoramic, floor-toceiling glass doors and an awning for rainy days. The other balcony wows with a built-in PIZZA OVEN at one end and an ambience-setting fireplace at the other. The custom bar with wine cooler and icemaker will certainly prove handy. The first floor / terrace level hosts a private guest suite, and this full-bedroom suite flows gracefully out to the tranquil, sanctuary of the private, fenced backyard with a new turf backyard and private-wooded surroundings. This easy walk-out plan allows access for fido and guests alike! This rarely available end unit is a perfect opportunity to accomplish a low-maintenance lifestyle! The upgrades have been done for you affording you time to LIVE life! With easy access to great restaurants, shops, I85, I75 & private schools… and a location just steps to Piedmont Hospital and near the Northside Beltline and Ardmore Park—You can’t beat it! A complete list of upgrades will be available November 5.
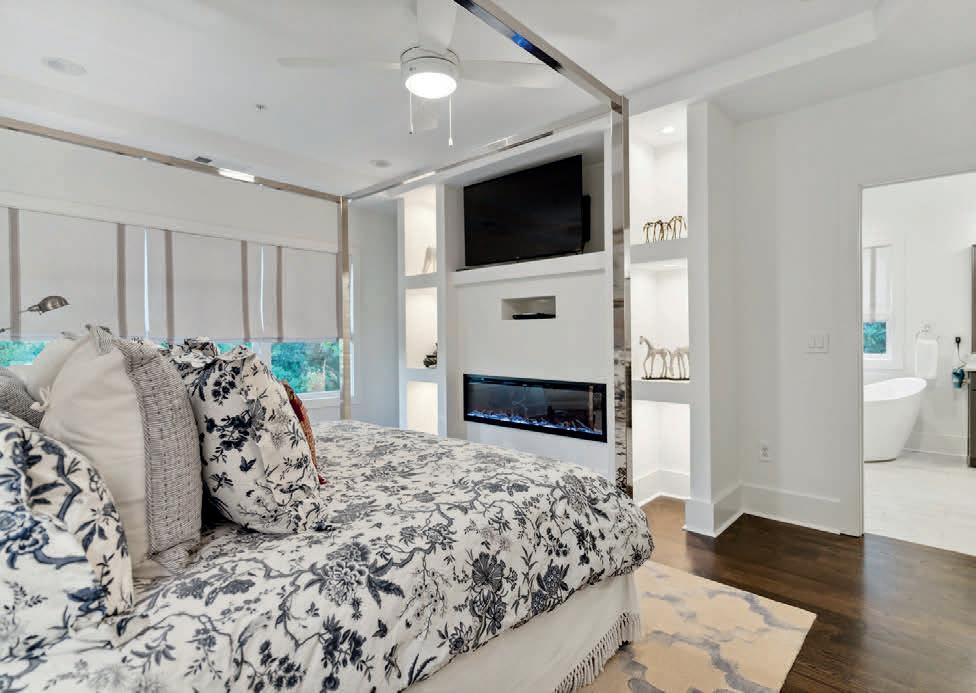
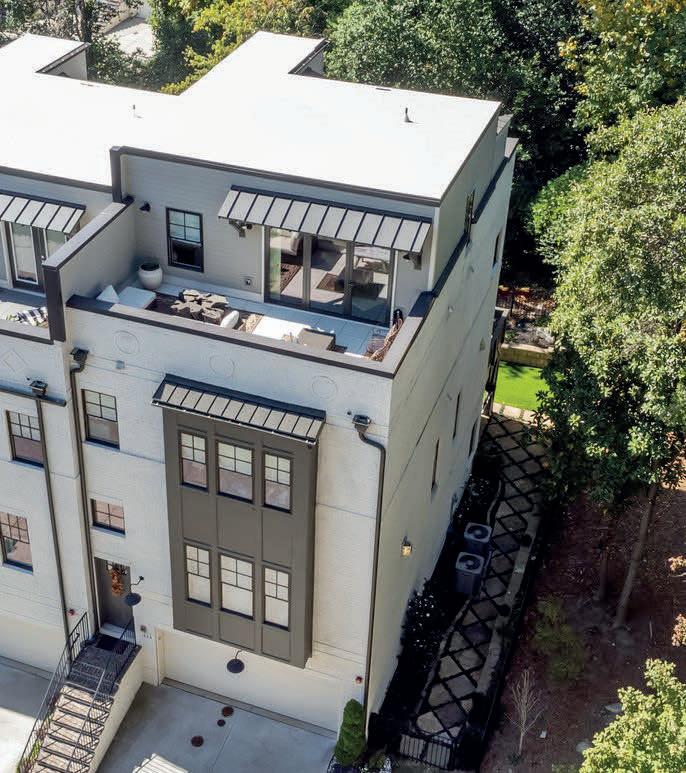
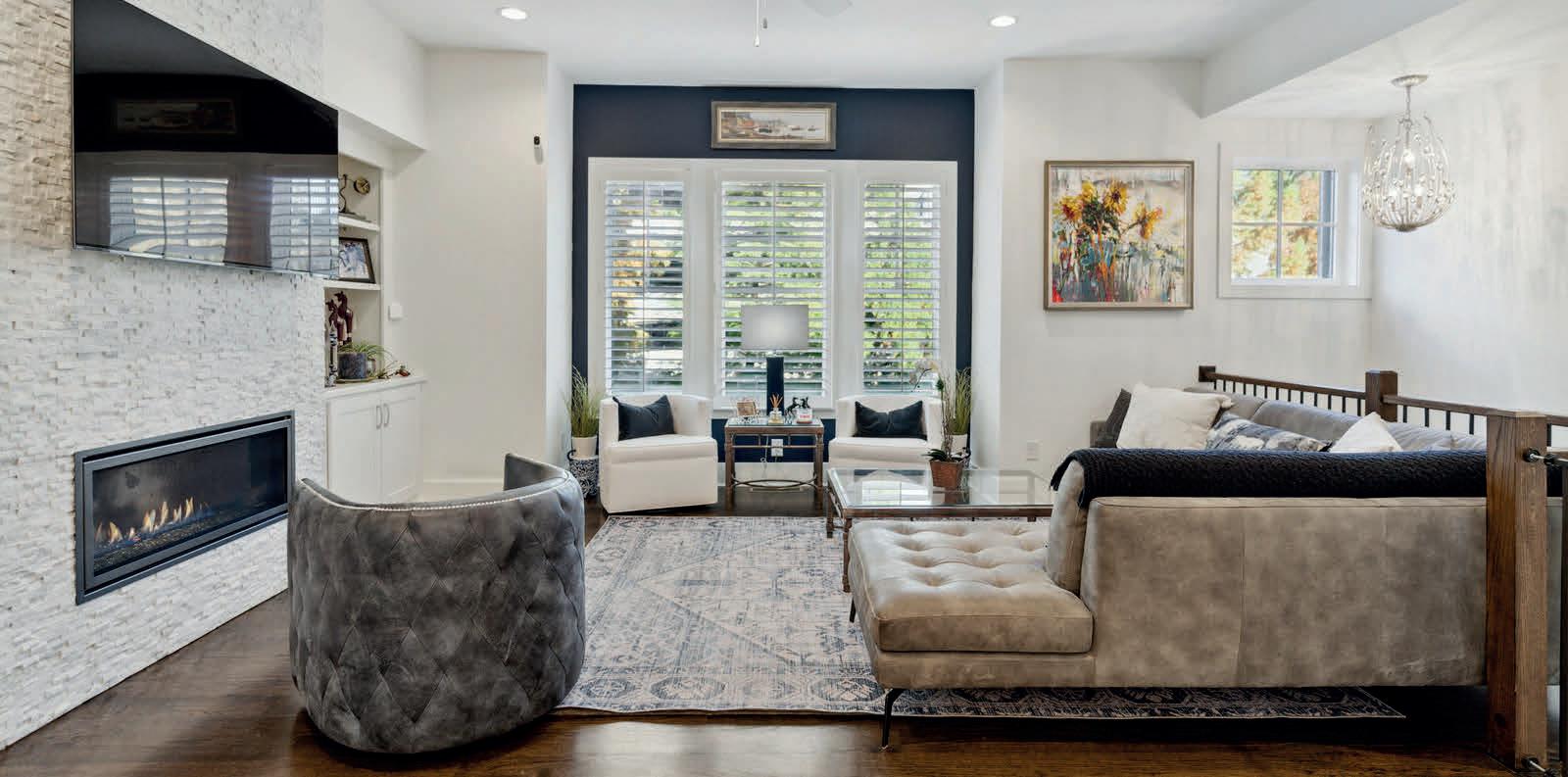
REALTOR ® | BUCKHEAD OFFICE
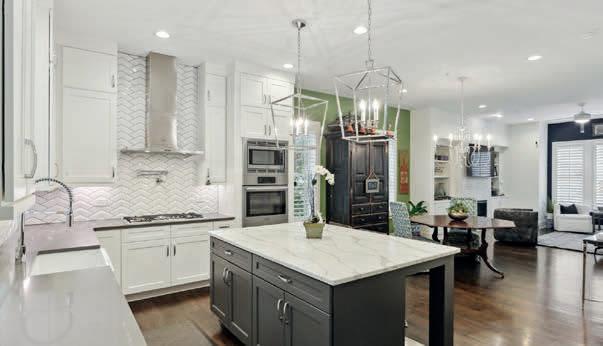


770.318.0032
404.537.5200
anne.carpenter@bhhsga.com bhhsga.com
Drive beyond the gated entrance down the winding paved driveway and this exquisite custom built home sits on approx. 43+/- acres overlooking the South River & Big Cotton Indian Creek. Featuring a resort style inground pool with hot tub and ample patio space for outdoor entertaining. Step inside to approx. 5100+/- square feet of living space offering 7 bedrooms and 4.5 baths, two master suites, two kitchens & expansive views of the river on the entire backside of the home. Ornate finishes and custom touches through out such as barrel ceilings, marble flooring, upgraded kitchen, bathrooms & much more. This property boasts plenty of pastures, a small pond ideal for fishing, river access, wooded areas for hunting & all the extra space you could want giving you that mountain feel yet convenient to downtown McDonough, Conyers, Covington & Interstate 75.

Amber Cochran
REALTOR ®
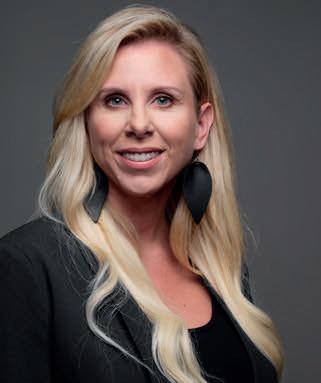
678.449.4458
investmentrealtygroupllc@gmail.com
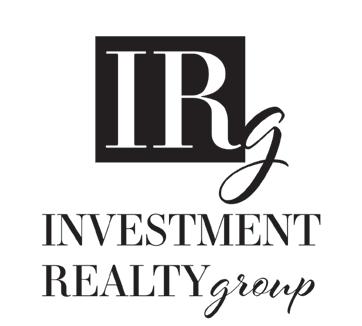
Lic. #317941
580 Higgins Road, Jackson, GA 30233

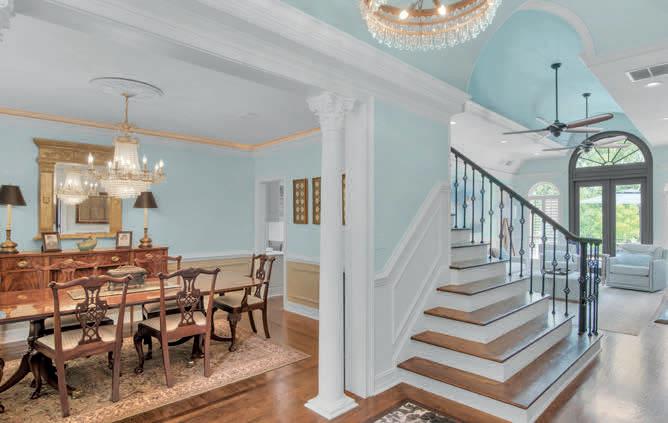

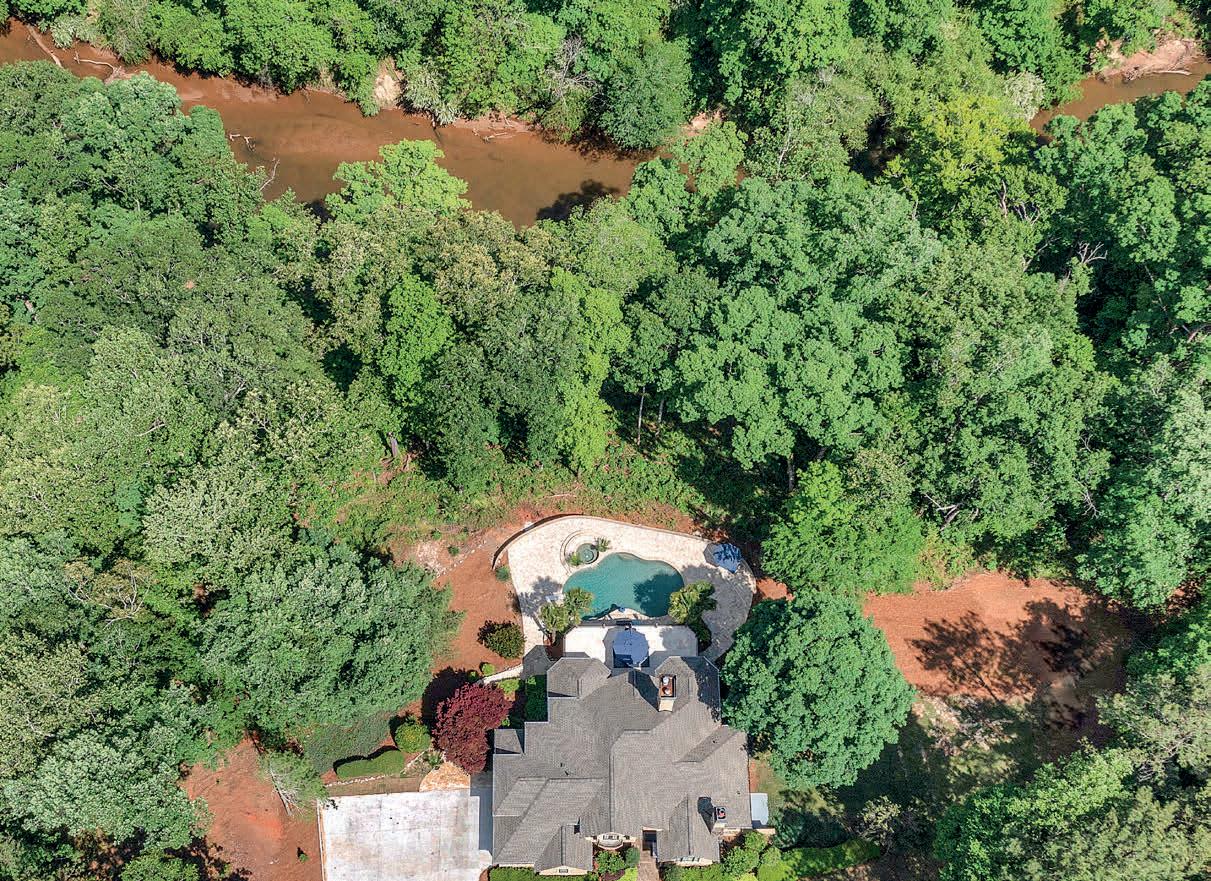
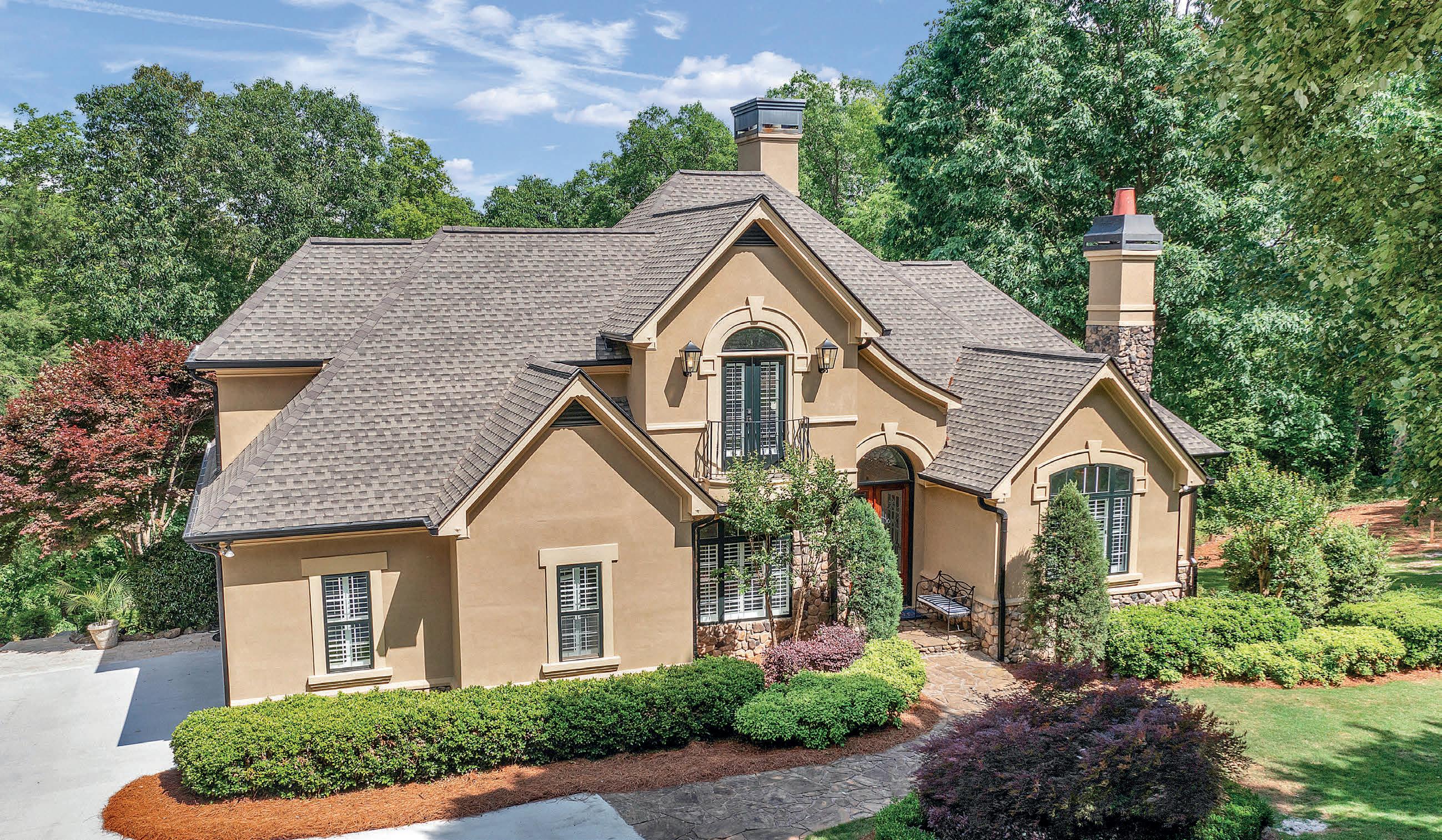
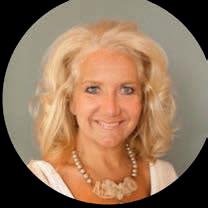
How would you describe the style of your home?
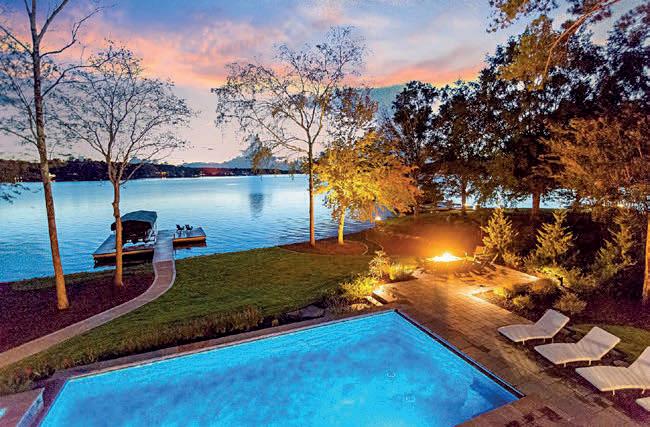
Our Home style is contemporary modern. How did you come up with the design?
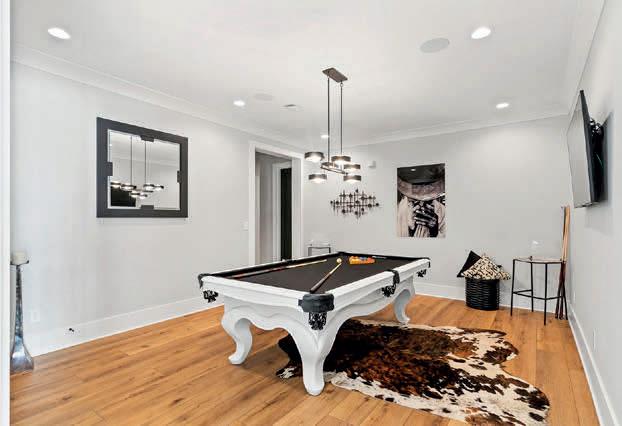
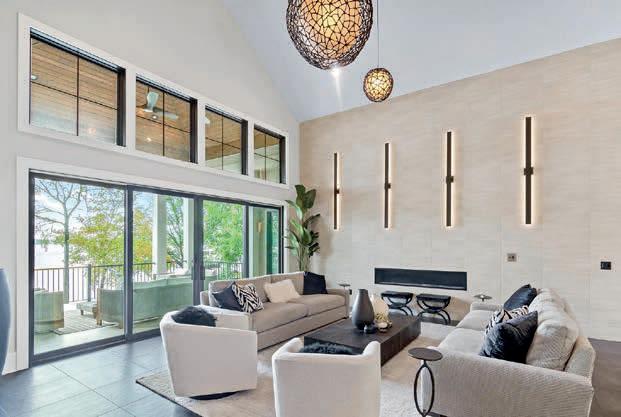
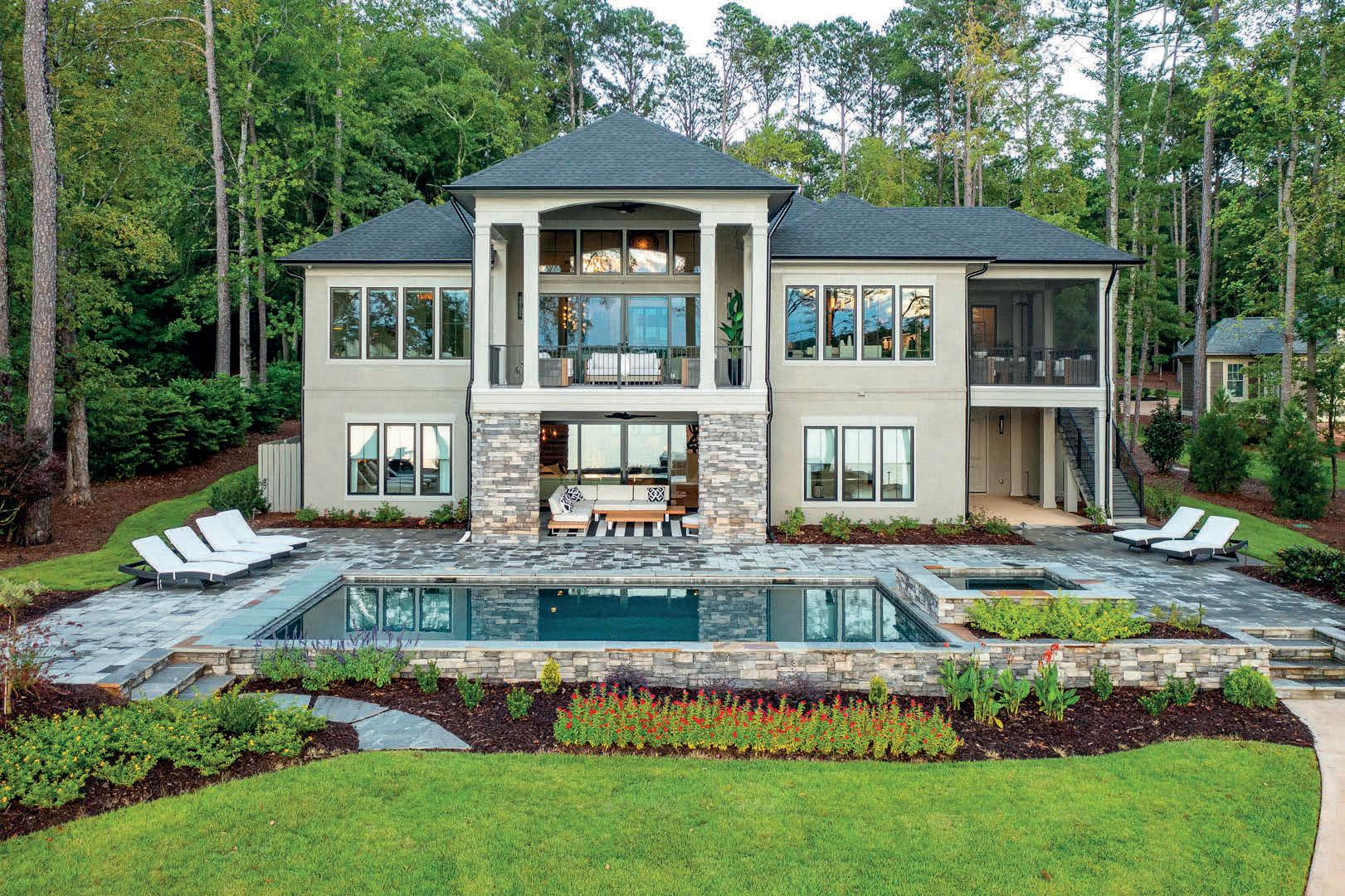
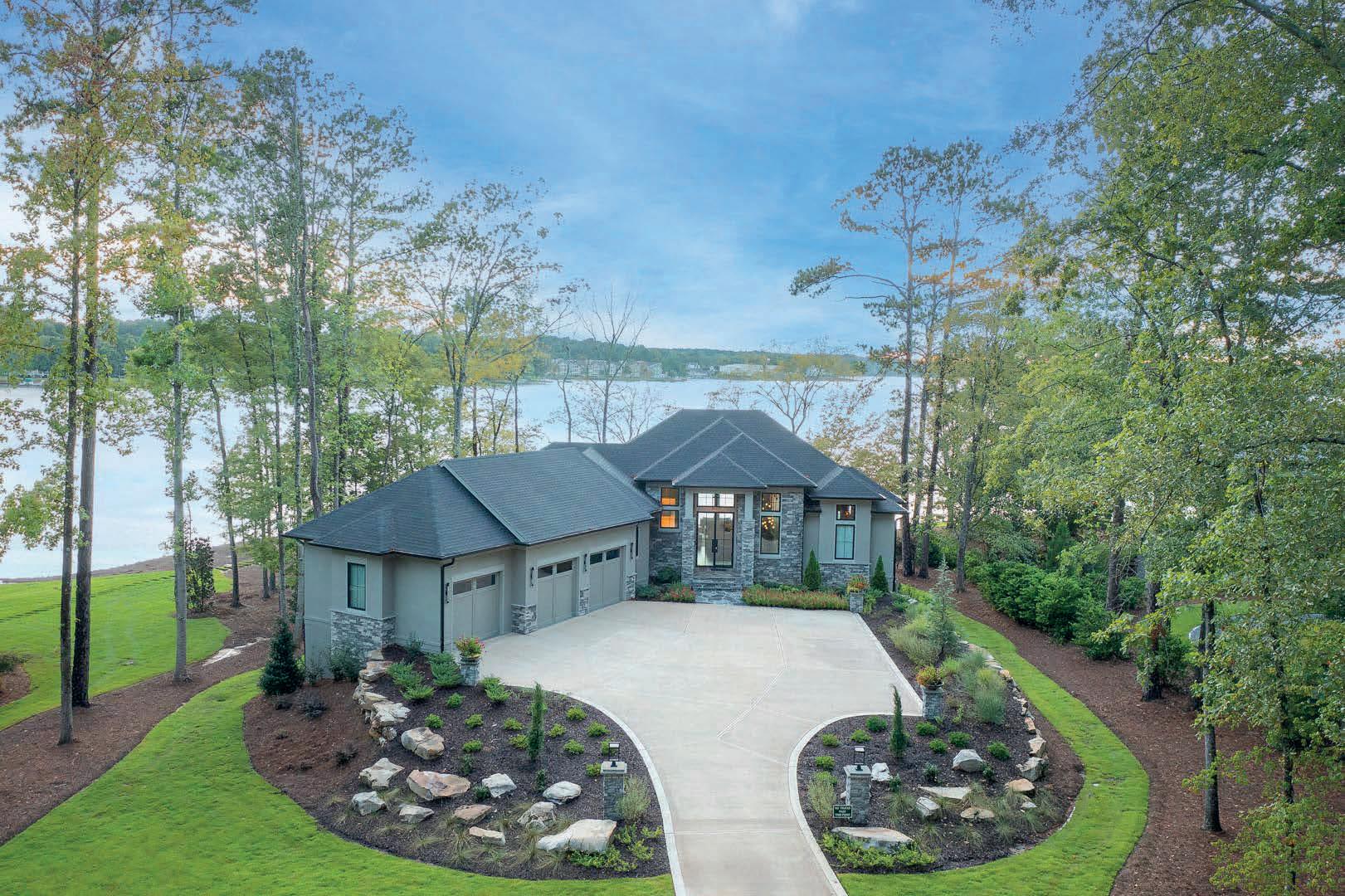
My inspiration for the home was wanting to create something I had not seen before by combining texture, materials, and even styles to be aesthetically interesting. The combination of these different looks created a unique original concept. I felt like I was bringing urban into the rural world for a contemporary escape.
Name three of your favorite unique features in your home and why?
The home has many unique features, however, I believe the use of mixed materials is what makes it really makes it one of a kind. When designing, I wanted to include sleek, clean cabinetry and I wanted texture on the wall. This allowed us to still

bring “warmth” to the home with modern spins despite having rough woods.
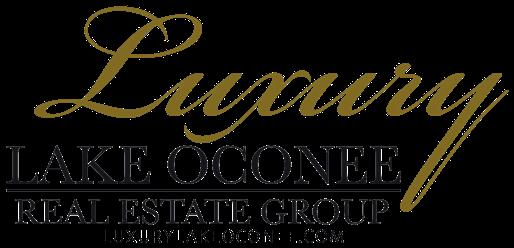
My love for decorating extends back years ago. When I was still in school, I went to work for a company where I assisted in designing optical offices. I almost made a career out of it, but I ended up falling in love with the Hospitality Industry and spent my career as an Executive Sales leader. Although my career went in another direction, my love for design had been sparked, and it became my greatest and favorite hobby.
How many houses you’ve built or designed?
Over the years, we have bought and sold several homes as well as done full-scale renovations to modify the design and style. My favorite part has been making each new home or renovation have its own personality. Aside from working on my own homes, I’ve enjoyed consulting friends, family and colleagues with their design projects as well! Even though I ended up in sales, I love using my creative side and treating each design project as a blank canvas.

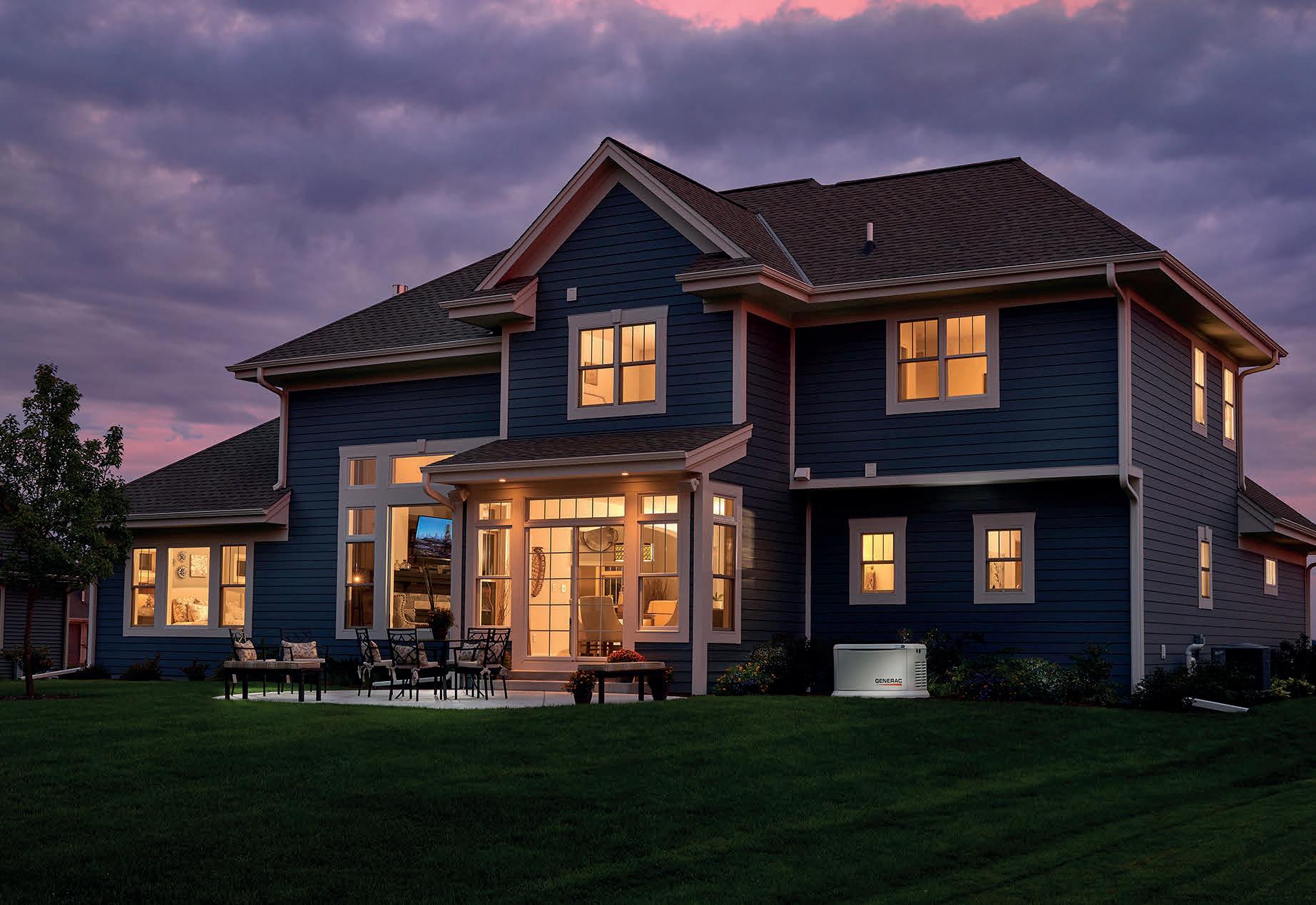


On a beautiful 1.2+/- acre parcel in Roswell, the freshly painted exterior of this charming ranch-style home beckons, offering comfort and convenience on one level along with modern updates throughout. With 2,088+/- sq ft of space that includes three bedrooms, two bathrooms and a two-car garage, it offers a gracious design flow, a generous sense of space and timeless details. Just inside the front entry, take in the hardwood floors and spacious open-concept layout of the fireside living room with an updated brick and shiplap fireplace and a bay window leading to a lovely light-filled dining area. New twin exterior French doors open to the back deck. The kitchen has been renovated with a brand-new ceramic backsplash, new granite countertops, new Wellborn cabinets, a new vent hood, a new stainless steel refrigerator and a new Whirlpool gas range
$700,000 | 3 beds | 2 baths | 2,088 sq ft
REALTOR®
T: 703.899.6663
O: 770.442.7300
ronyghelerter@atlantafinehomes.com
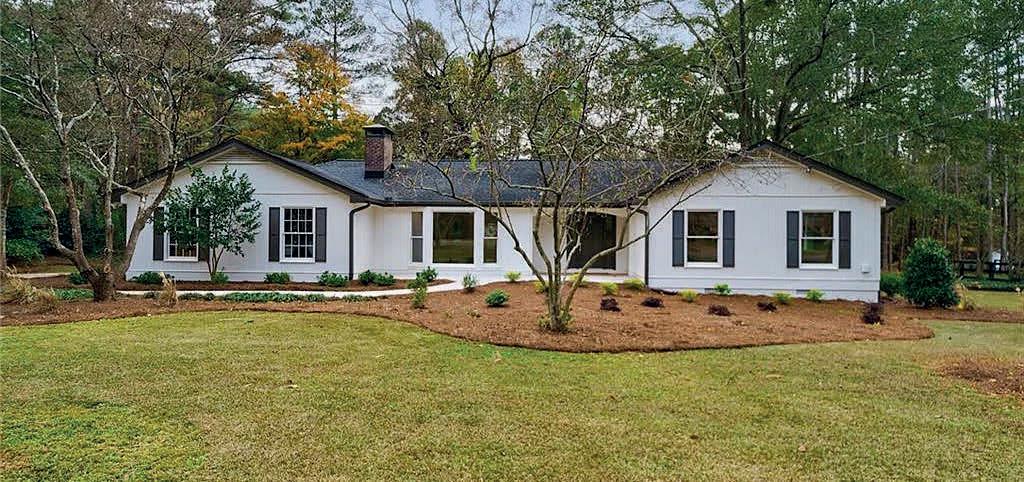
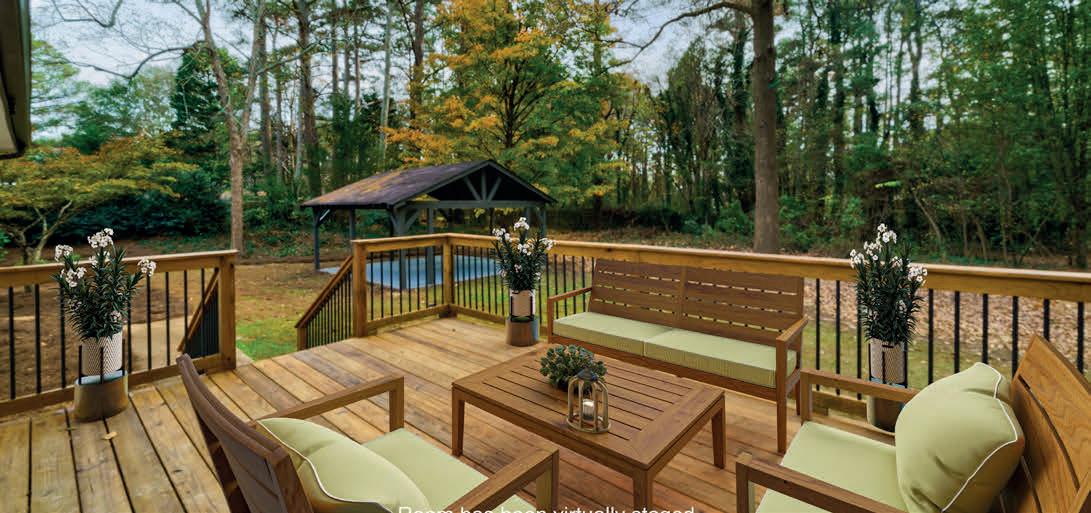

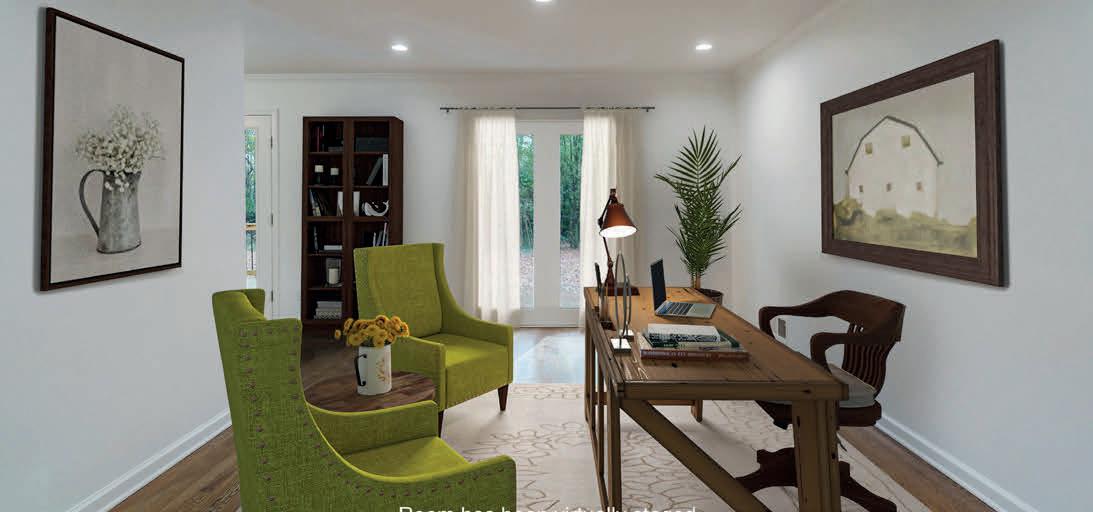
www.sothebeysrealty.com
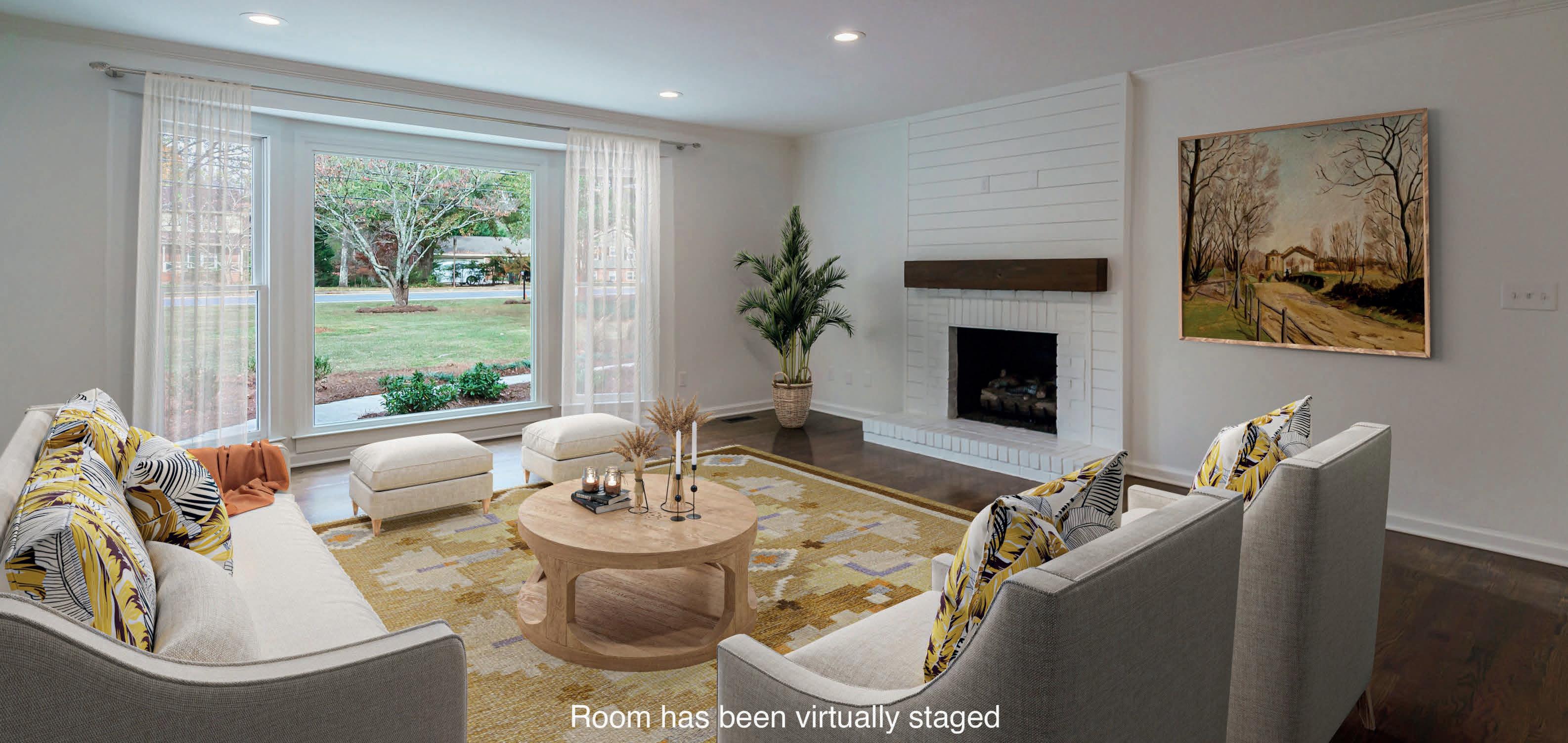

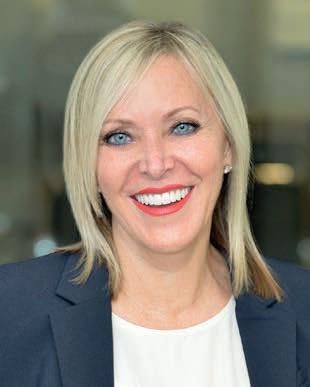
Brock Eady

SALES AGENT
C: 770.328.2334
O: 770.830.1100
mrbrockeady@gmail.com
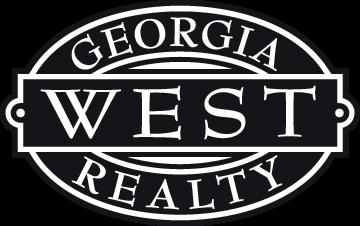
This 1920 2,248 sq ft masterpiece is truly a custom home from spray foam insulation to underground power. Very open floor plan living and dining area doors to the kitchen. Large original pocket door. Custom baths, countertops high end cabinets, custom molding, tile, and hardwood floors are a must see, far superior than most new construction. If you want downtown and a historic home this is it.
Offered at $549,900
In town bungalow, one bedroom perfect or someone starting out or rebuilding, custom finishes, low maintenance, walking distance to the downtown area.
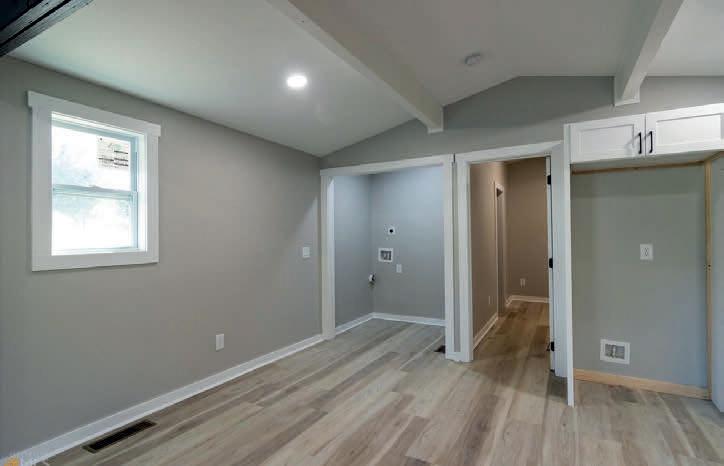
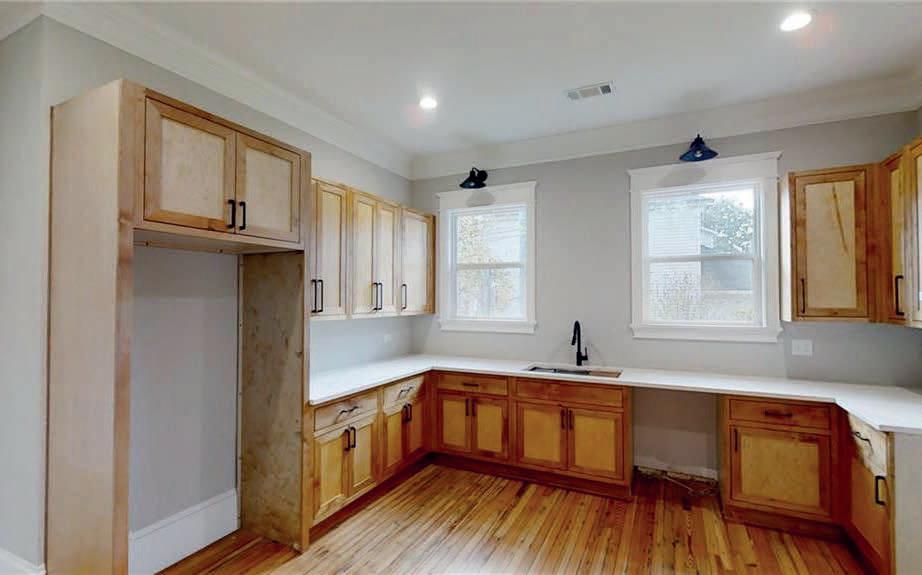
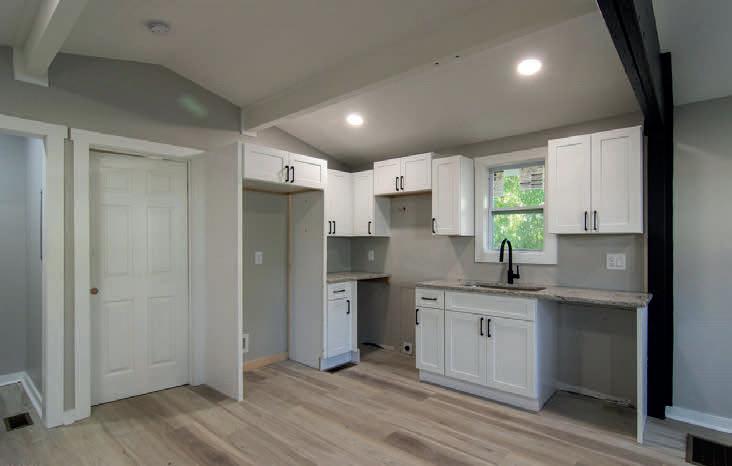
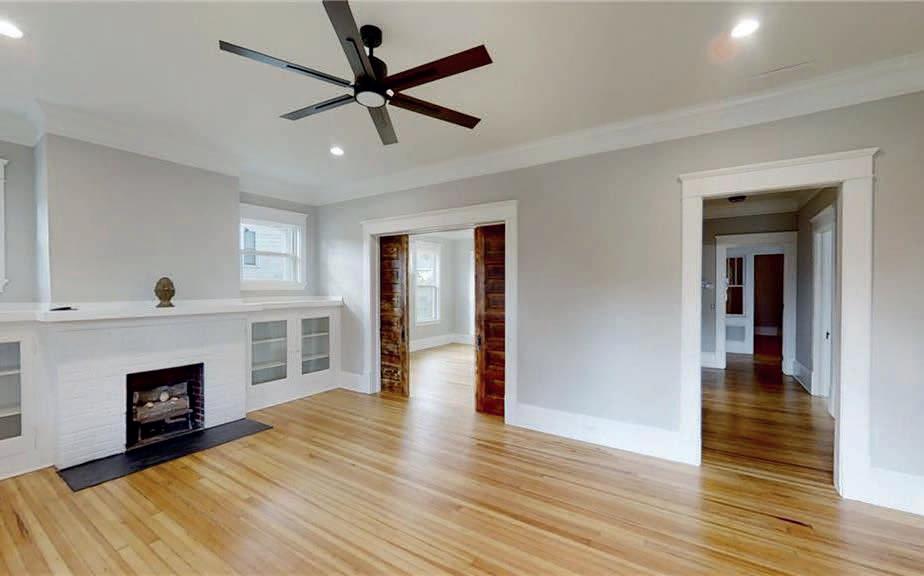

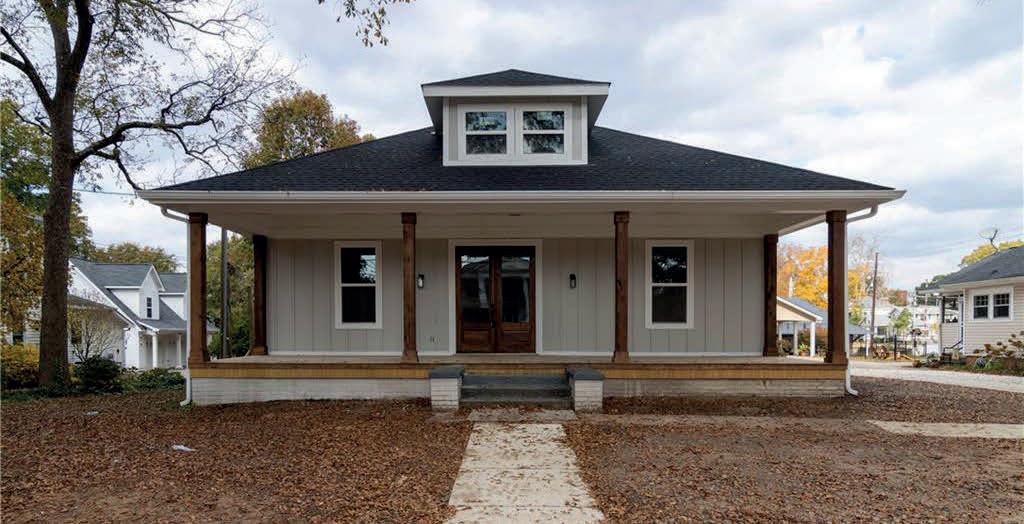
Shopping and entertainment
Offered at $175,000
C: 770.639.5629

O: 770.379.8040
patrice.sumpter@bhhsgeorgia.com www.patricesumpter.bhhsgeorgia.com
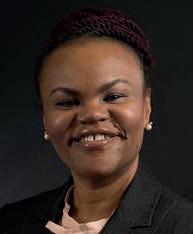
3 beds | 3.5 baths | 3,322 sq ft | $2,149,000
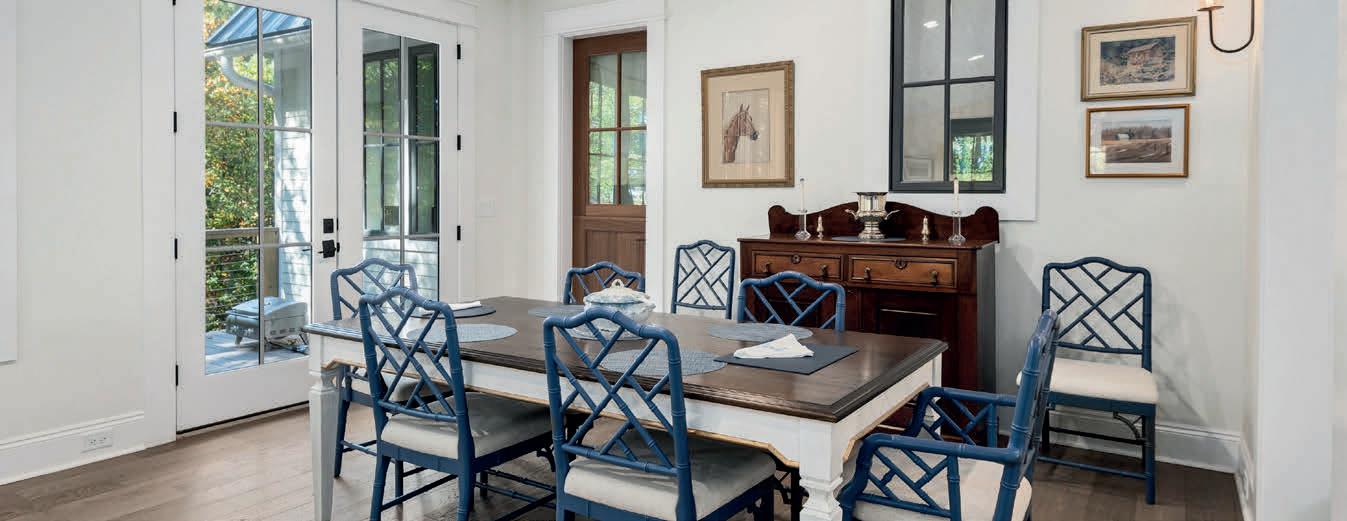

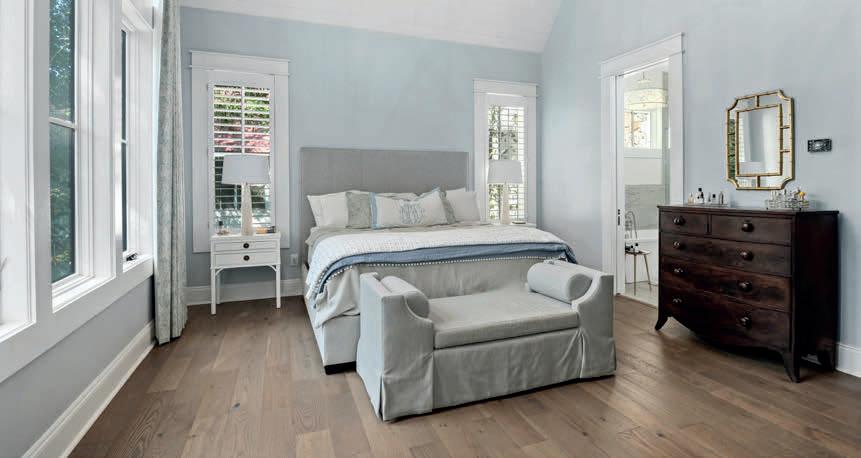

Gorgeous, beautiful, amazing, lovely are all words you will use to describe this barely lived in 1 year old custom home on a private estate surrounded by woods with a view of the horse stable right from your window. 2 bedrooms on the main level which include the oversized primary suite with a sitting room. The two-story family room with a dual fireplace will be the gathering place for your guest as they move about from the family room to the huge sun room to the lovely dining room. The kitchen is a chef paradise with all the upgraded appliances and a hidden butler pantry that looks out into the dining area will surely delight the best chefs. 2nd level has secondary sitting area, 1 possible 2 bedrooms and full bath. The terrace level is unfinished with a 4 car garage. Hurry! Don’t wait.

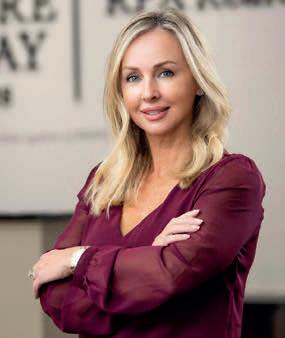
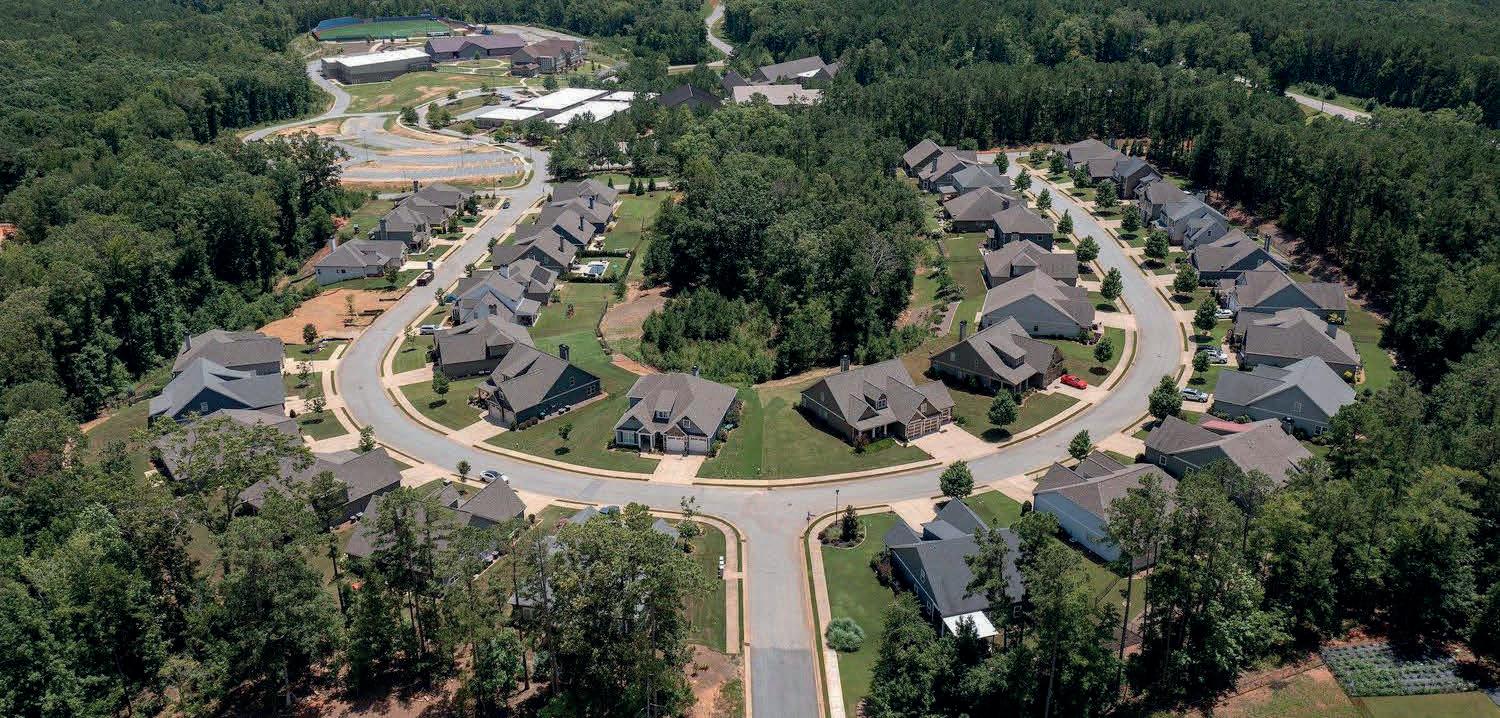
4 BEDS | 4 BATHS | 2,564 SQ FT | $539,900 1011 Lake Country Drive, Greensboro, GA 30642
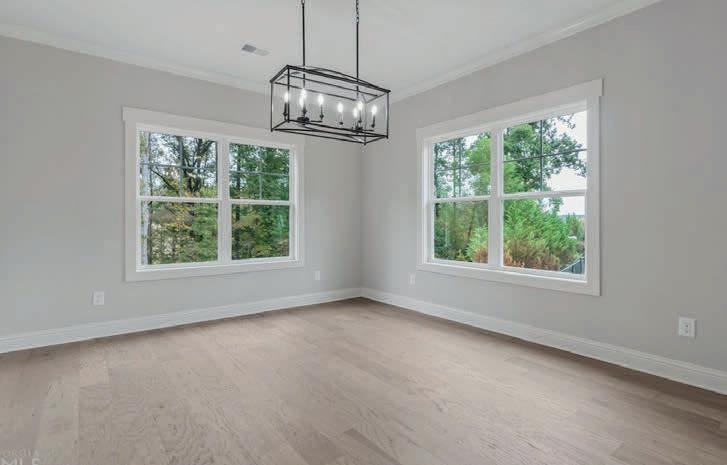
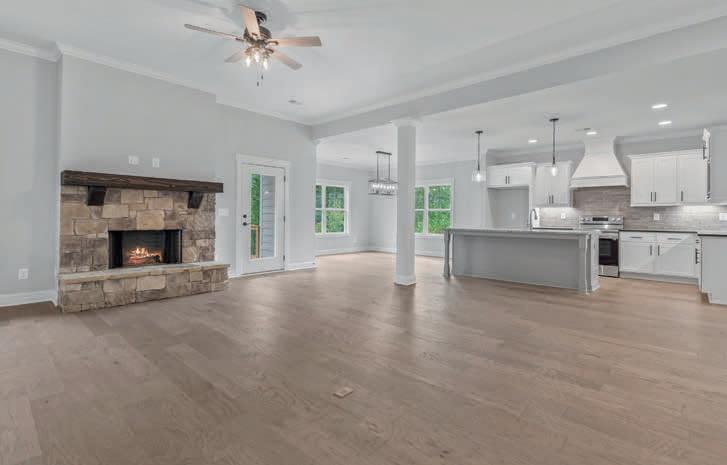
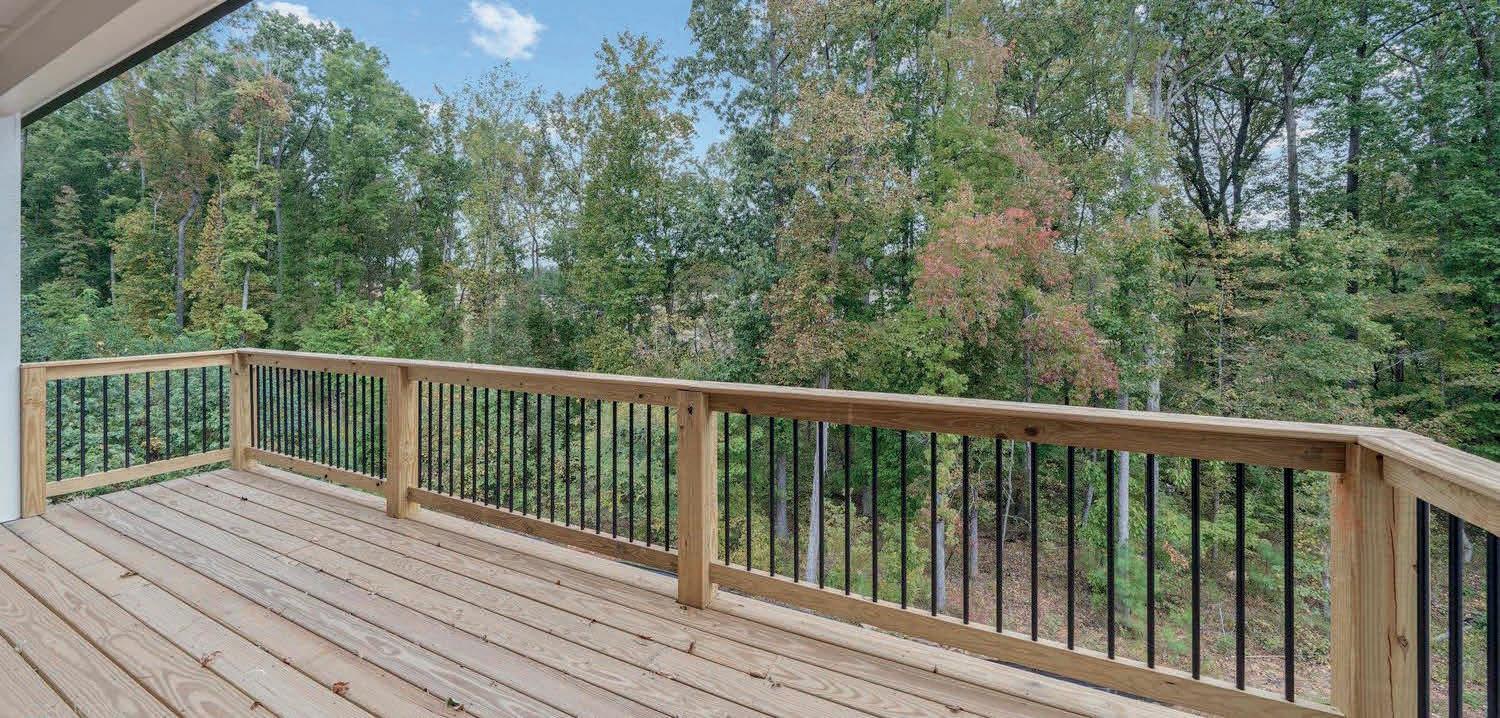
Absolutely fantastic Jefferson BASEMENT plan in Traditions, a new home community in the heart of Georgia’s lake country! Spacious main level living area is open with fabulous kitchen design featuring black pearl leathered perimeter counter-tops, brickstone tile back splash, walk in pantry, and an oversized island with bar seating. This is all open to a sun-filled dining room overlooking the family room featuring a stone fireplace and raised hearth with cedar mantle and access to private deck. An inviting owner’s suite includes a generous en-suite bath with soaking tub and separate tile shower. A second bedroom & bath plus laundry room complete the main level. The daylight terrace level features a SECOND large family room with split plan featuring 2 BR/2 BA and lots of storage. Walk out to enjoy the covered patio. Lovely wooded green scape affords beautiful views and privacy from deck and patio. Lots of extra’s—stainless steel, granite, garden tub, walk in closet, spacious 2-car garage. Builder is offering a 2/1 Interest Rate Buy down on mortgage to make closing this year more affordable for you!
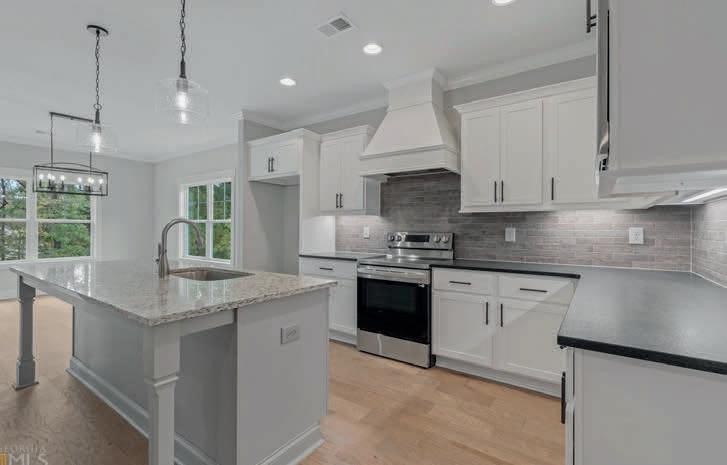
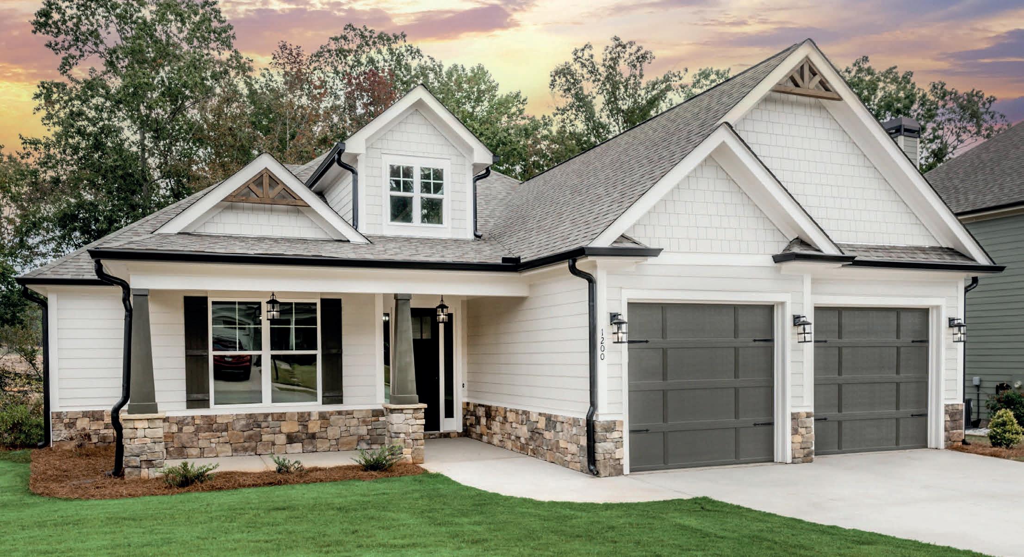
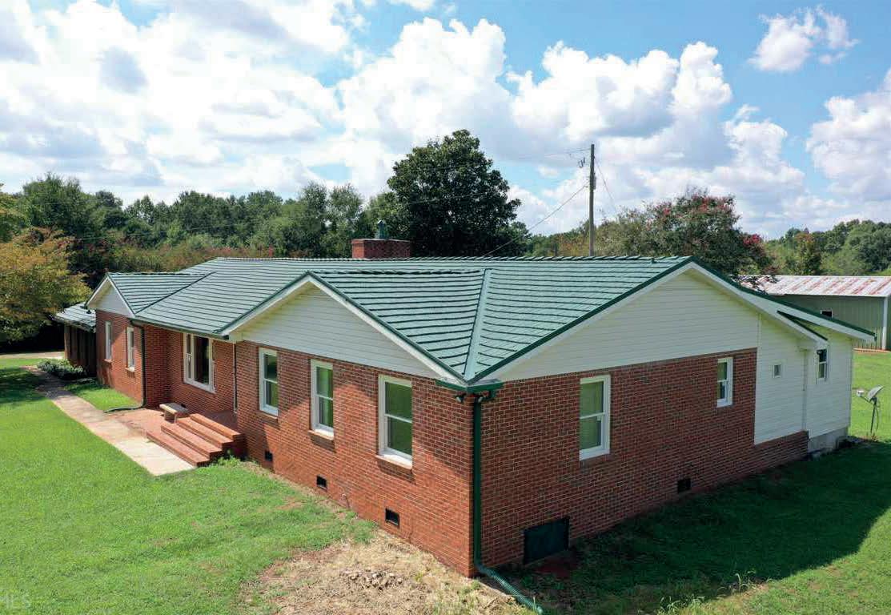
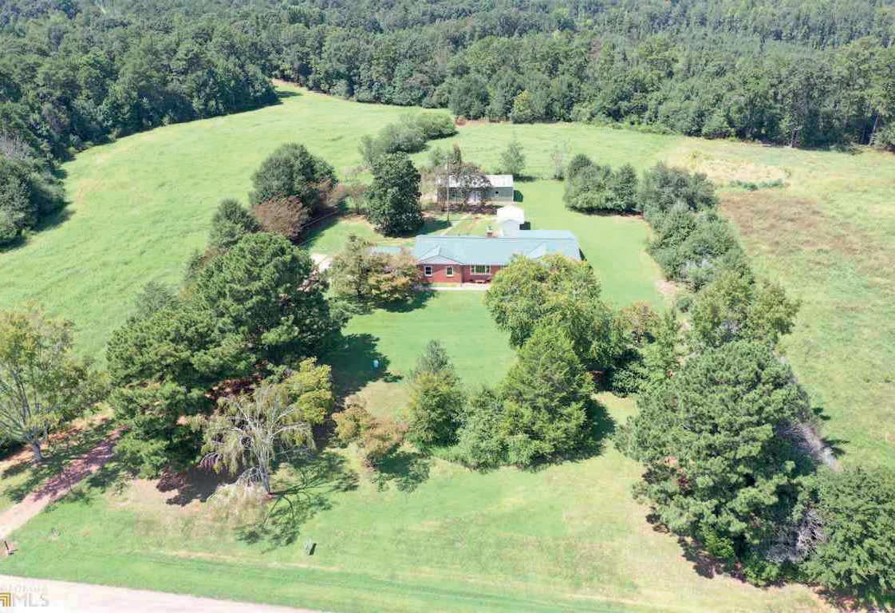
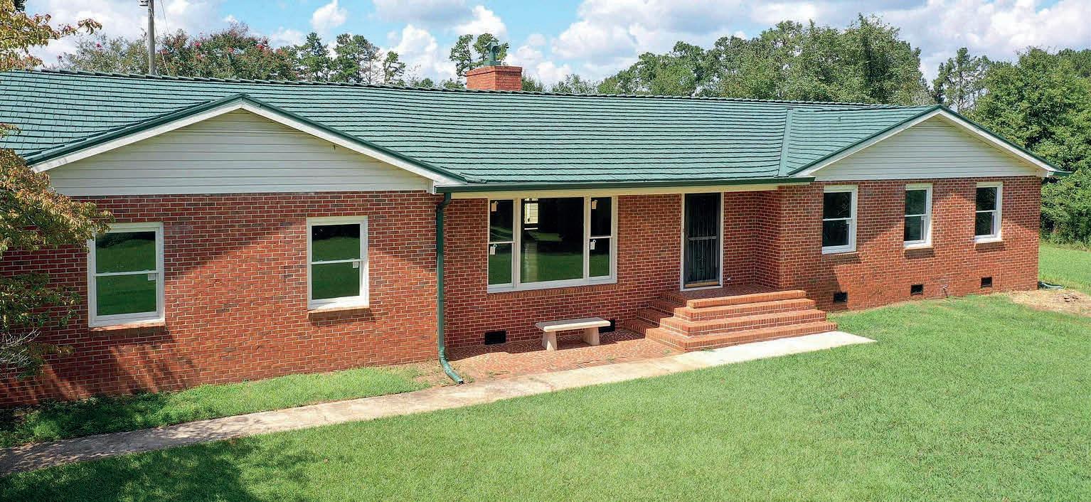

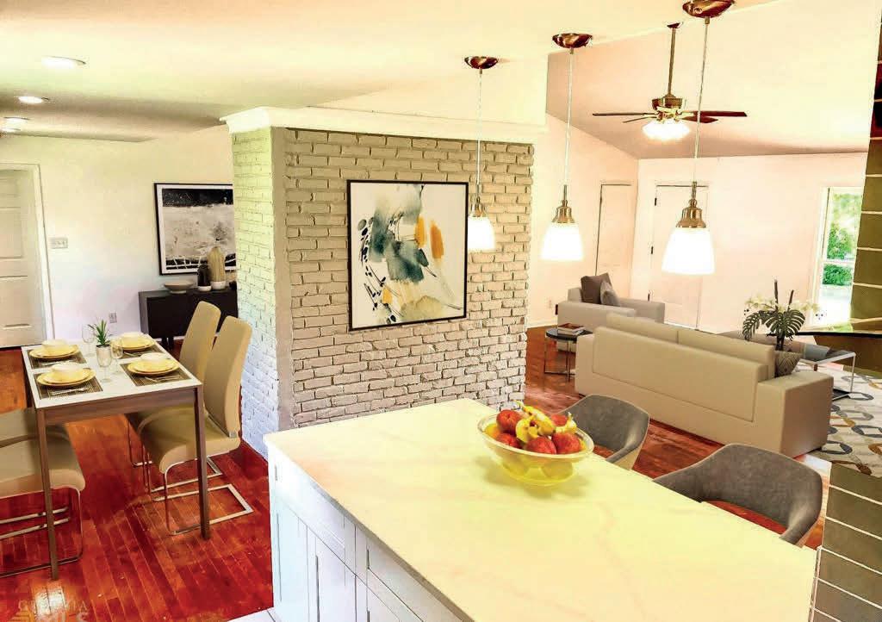
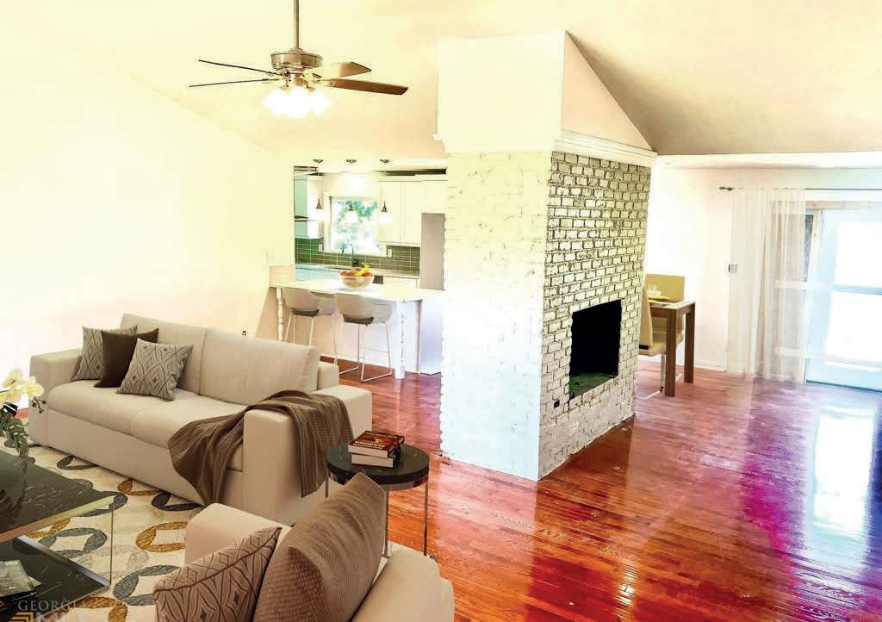
Have your cake and eat it too! This tastefully redone country ranch will soothe even the most finicky real estate enthusiast. This is simply a rare find. This home has been renovated down to the studs. Situated on a large private lot, this estate-style farm home has everything you need—and with no stairs! Everything is brand new on the inside. The exterior is four-sided brick with a galvanized metal roof for zero exterior maintenance. Once you’re inside, you won’t be disappointed as you walk through the vaulted open living area without any load-bearing walls to block your views. The four-sided masonry fireplace is the centerpiece, perfect for gatherings and family functions. A huge square bay window on the front allows you to take in the views of a large open front yard with lots of trees and vegetation. The split floor plan has two master bedrooms on each end of the house, coupled with Jack and Jill bedrooms and a bath in the middle. The French doors off the living area lead out onto a new large patio area on the rear. Enjoy cooking out or simply sitting in the sun in the afternoons. The kitchen is completely new, with granite countertops, new cabinets, and brand-new appliances. And when it comes to flooring, you won’t find any carpet at this address. Only Gunstock Hardwood Floors throughout and white ceramic marble-pattern tile in the kitchen and bathrooms. You’ll love the convenience of shopping with a brand new Publix Shopping Center only 10 miles away on Athens Hwy. Let’s make a deal!
REALTOR ®
C: 770.833.9686
O: 770.868.0217
KennyLumpkin@gmail.com
www.ProgressiveRealtyLLC.com
 KENNY LUMPKIN
KENNY LUMPKIN
107 Georgetown Drive, Dallas, GA 30132
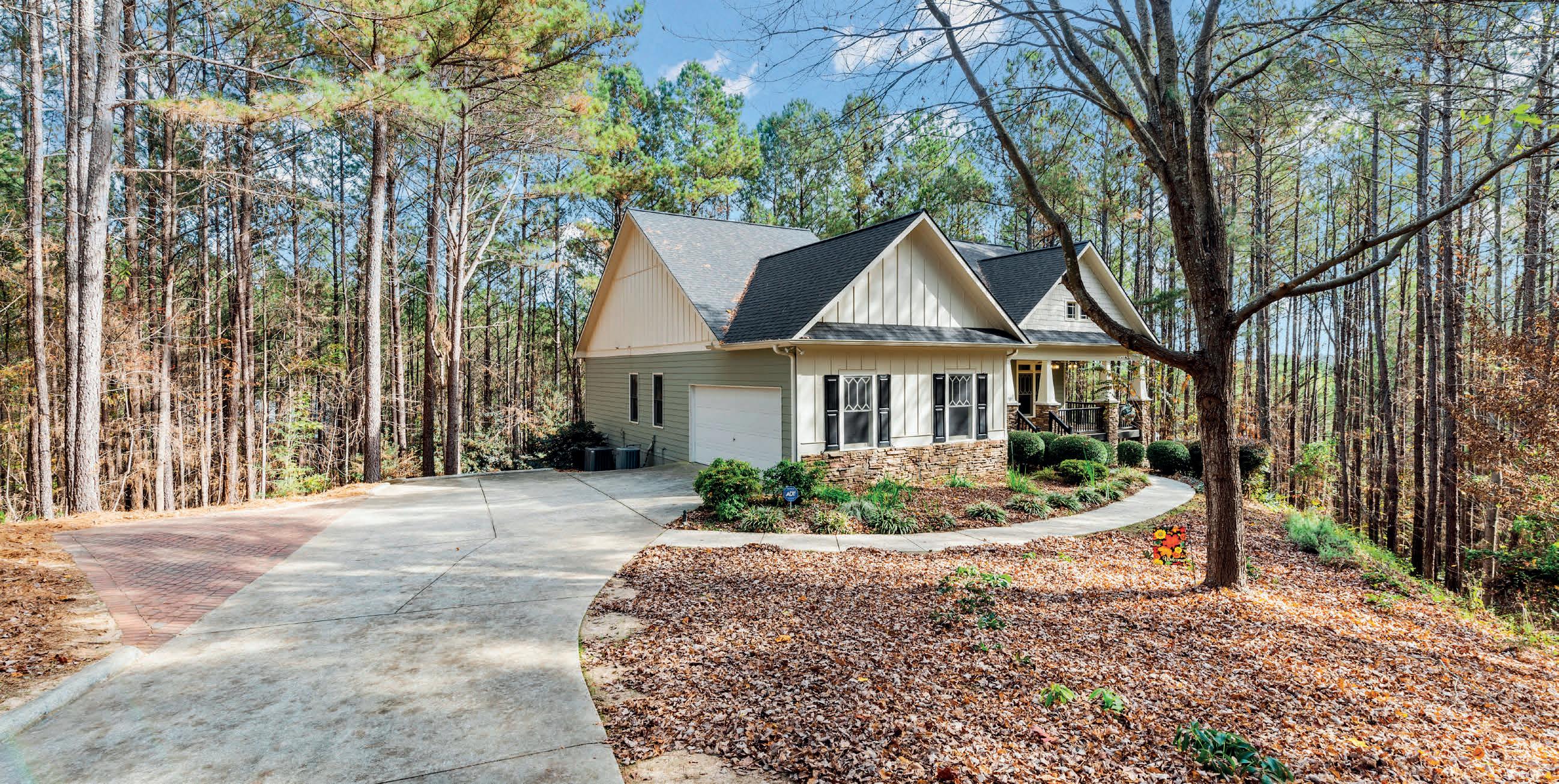
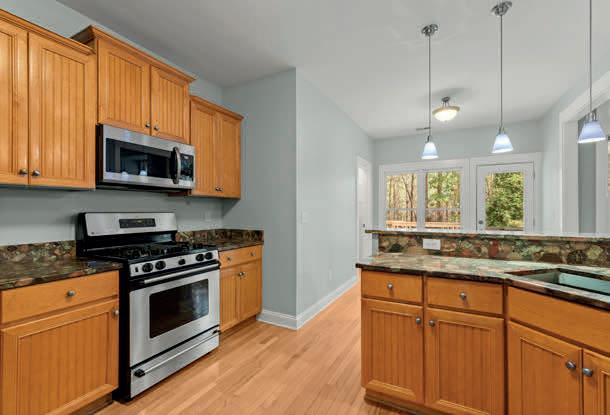
Incredibly Captivating Ranch Home in The Capitol at Senators Ridge! Beautifully situated on a majestically wooded 2.1-acre lot in an extremely sought-after and amenity-rich gated subdivision, this 4BR/3BA, 2,736 sq ft residence offers a visual feast for the senses with gorgeous craftsman architecture, a newer architectural roof (2016), and a magazine-worthy wraparound front porch. Originally built in 2002 and fabulously designed for entertaining, the bright interior enchants with gleaming hardwood flooring, an openly flowing floorplan, a neutral color scheme, and an expansive family room with a cozy stacked stone fireplace. Further explore to find a semi-open concept kitchen featuring a breakfast area, breakfast bar, walk-in pantry, granite counters, wood cabinetry, stainless-steel appliances which include a gas range/oven, dishwasher, built-in microwave and side-by-side refrigerator. Stunning formal dining room beautifully detailed with wainscoting overlooks wooded front yard. Magnificently oversized for exceptional comfort, the primary bedroom impresses with ample closet space, a sitting area (office, nursery, etc.) and an en-suite boasting a soaking tub, his and hers vanities, and a separate shower. Two guest bedrooms and a full bathroom are nestled on the main-level, while the partially finished basement includes a bedroom, full bathroom, and a secondary family room. Brimming with 1,150 sq ft of unfinished space, the basement also poses a unique opportunity to truly customize your humble abode. Let your imagination run wild and create a home theater, man cave, lady lair, art studio, playroom, or hobby space. Marvel in the private outdoor space, which has a spacious raised deck and lovely nature views. Other features include a 2-car garage, newer hot water tank (2017) and front yard irrigation. Community offers two swimming pools, lighted tennis courts, basketball court, clubhouse, playground, and streetlights. Near shops, dining, and excellent schools (Burnt Hickory Elementary, McClure Middle School, and North Paulding High School), and so much more!
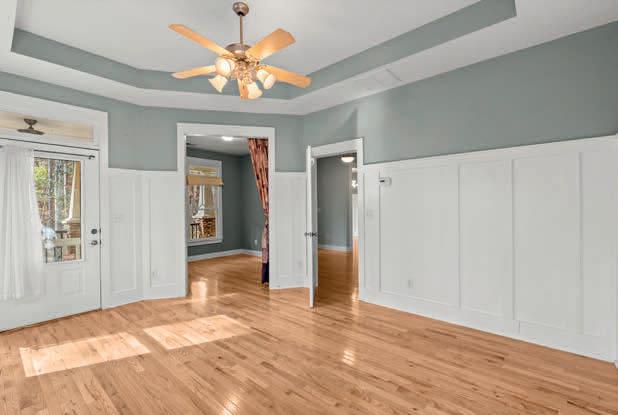
DIANE MENARD
REALTOR ® | LICENSE #323879
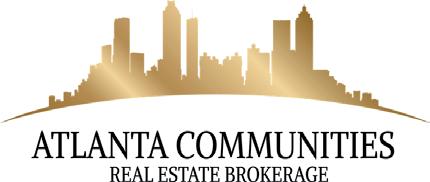
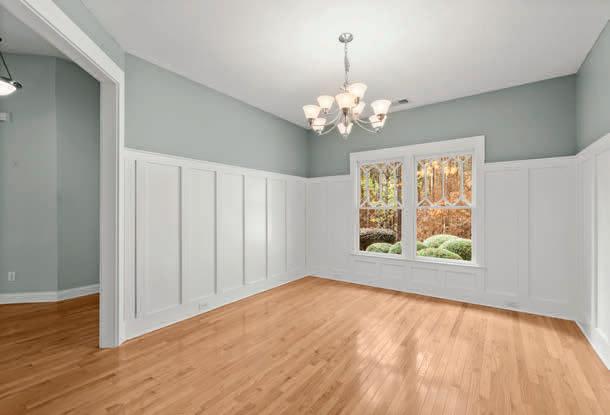
M: 678.897.9227
O: 770.240.2004
homes@dianemenard.realtor
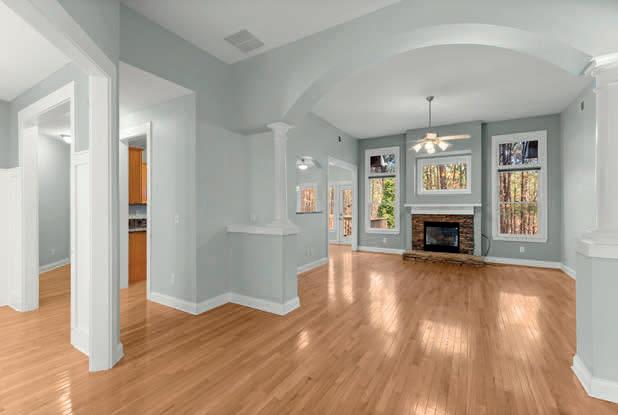
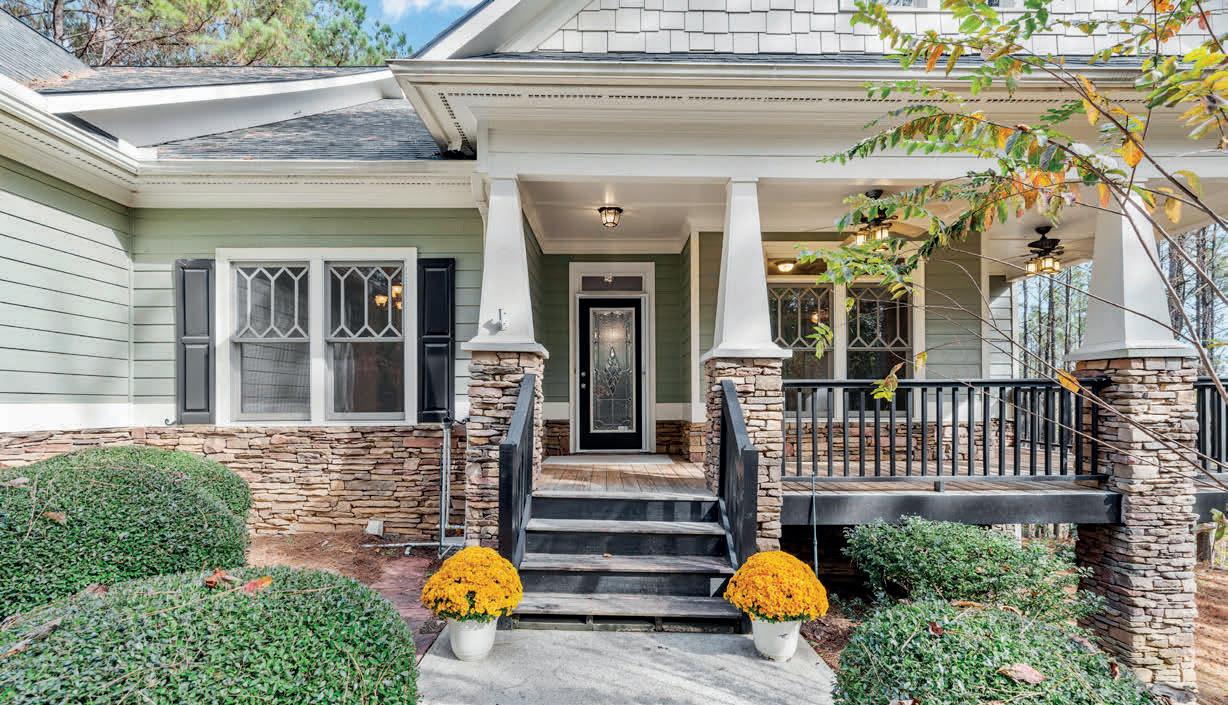
www.dianemenard.realtor
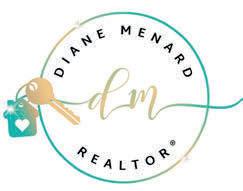
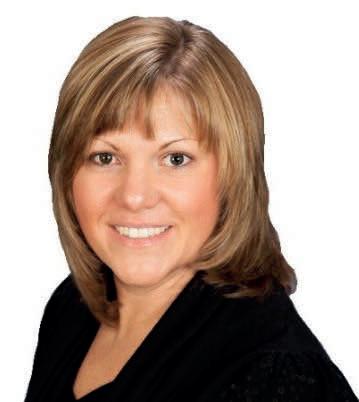
$1,100,000 | 6 BEDS | 5 BATHS | 6,299 SQ FT
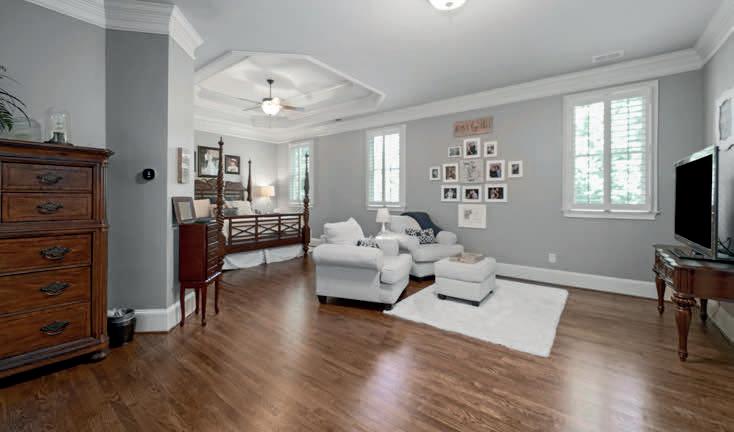

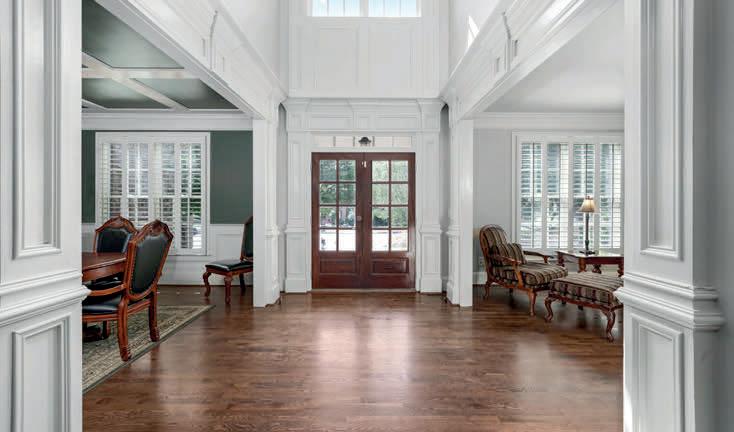
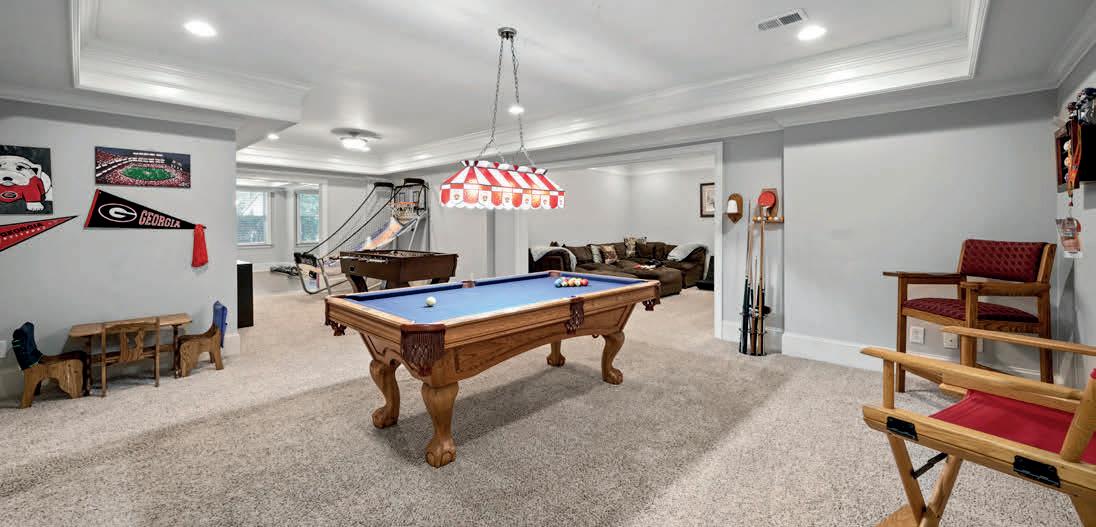
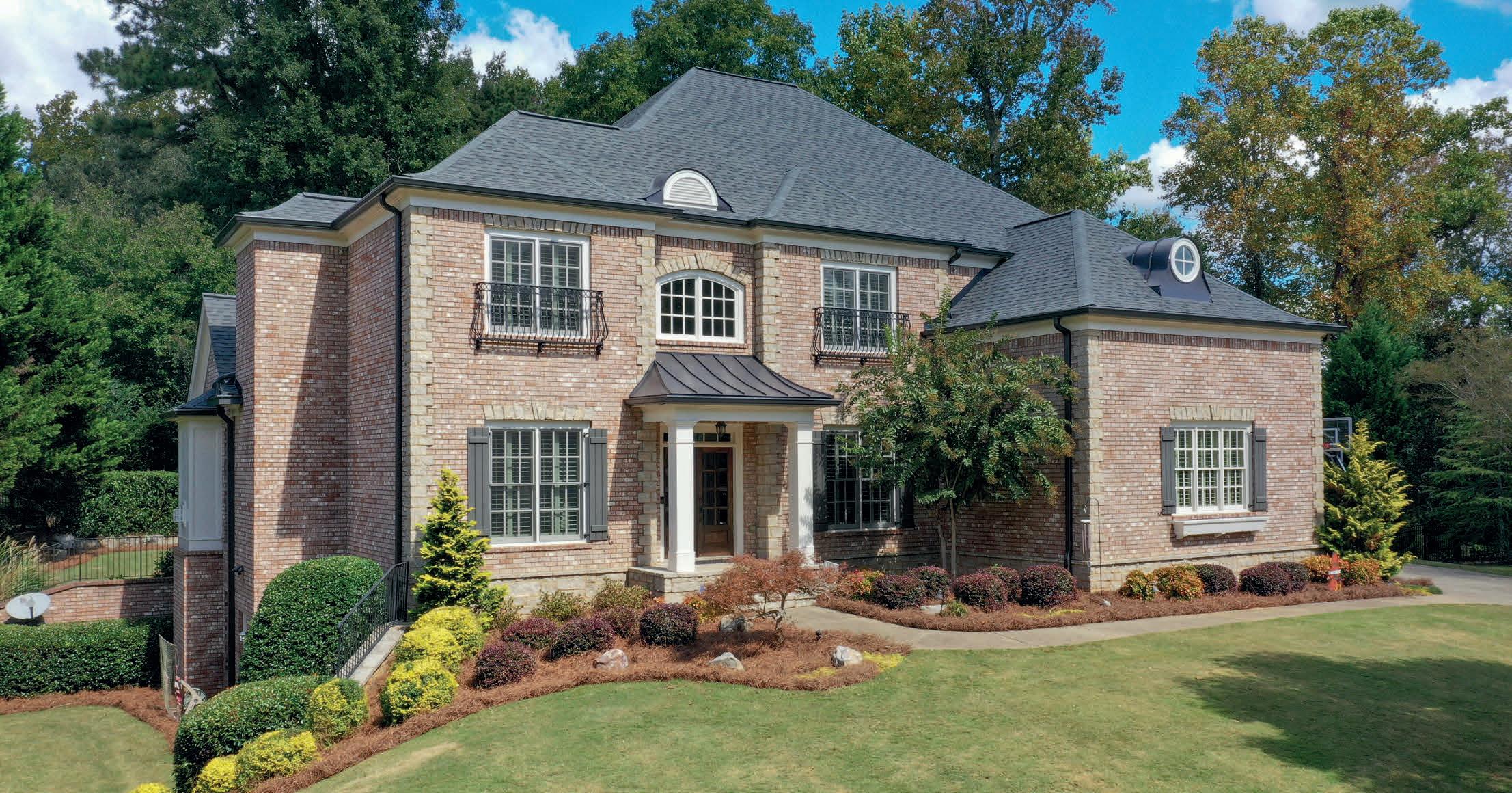
Located in the custom section of the highly sought after Fieldstone Preserve, this immaculate, 4 sided brick home is situated on a quiet cul-desac and boasts 0.9 acres featuring private landscaping and secluded fire pit. Featuring 6 bedrooms and 5 full bathrooms and a fully finished basement, you will see the elite craftsmanship in every detail throughout this home. Features a 2 story foyer with trayed ceilings, a beautiful spiral staircase, immaculate hardwood floors, high ceilings, plantation shutters, and built in cabinets. The kitchen has newly renovated white cabinets, walk in pantry and butler’s pantry. The master suite has ample space featuring a cozy sitting area and a large master bath featuring double shower, and his & her vanities and closets. This home also features a fully finished basement complete with an exercise room with mirror wall, bedroom and full bathroom, and a bonus room originally designed for a home theater. This is the perfect place to raise a family and truly take advantage of living in such a vibrant neighborhood!

770.580.4158
austinmckinnis@kw.com

 4085 ASHEVILLE MANOR COURT, CUMMING, GA 30040
Austin McKinnis REALTOR ®
4085 ASHEVILLE MANOR COURT, CUMMING, GA 30040
Austin McKinnis REALTOR ®
8275 VILLAGE PLACE
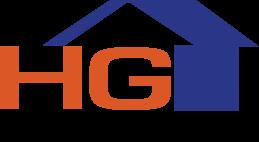

OFFERED AT $509,950
3 bedrooms, 2.5 bathrooms home in an exclusive gated community, with pool, located in Johns Creek school district. This home features an entry foyer with hardwood floor leading to an open family room with view to the kitchen. Which boast of a white cabinet, island with granite countertop and a study nook/ office nook, separate dining and a view to an elegant fireplace. Upper-level boast of hardwood floor, huge master with office room, bathroom with double vanity, separate tub, shower and a California closet worth over $12,000. Large size secondary room with California closets and wood floors.
3637 ROSEBUD PARK DRIVE
OFFERED AT $354,900
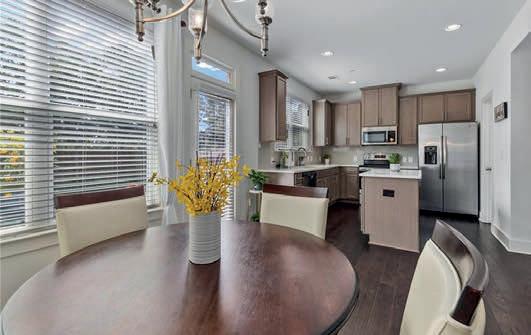
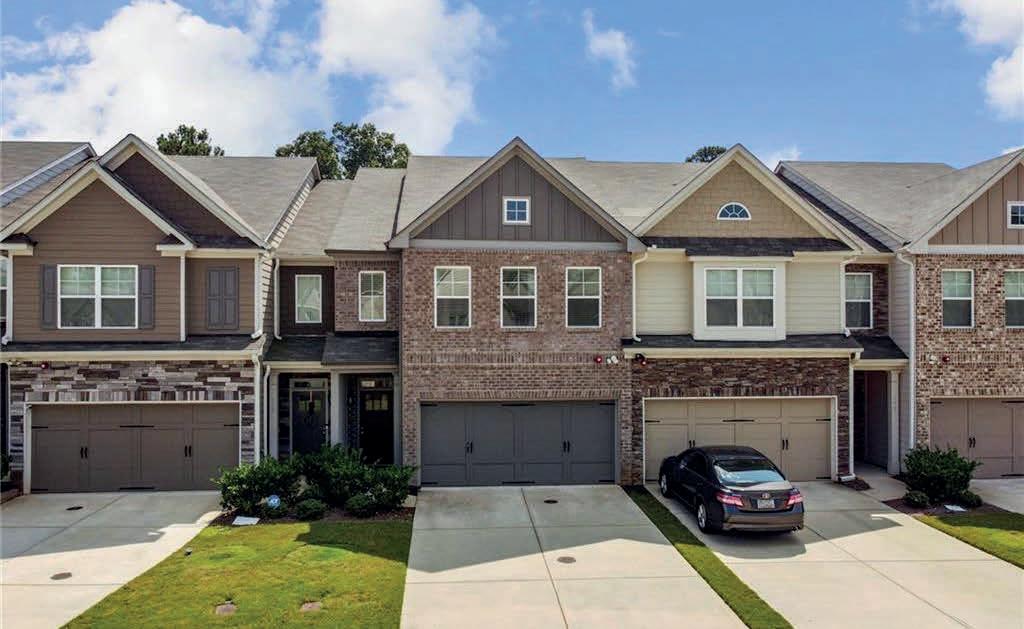
A treasure from the heart Snellville! This 5-bedroom, 2.5-bath home has it all! You will love the beautiful open concept kitchen that has lots of cabinet space, and stainless-steel appliances. The kitchen opens to a large Family Room with lots of natural light! Also, on the main floor is an entertainer’s dream, formal dining room, formal living room with hardwood floors! Upstairs, you will find a loft area, large Primary Suite with cathedral ceiling, master bathroom with double vanity, separate tub and shower.
OFFERED AT $359,900
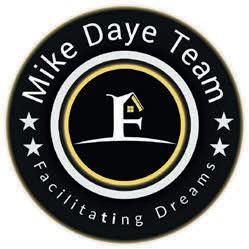
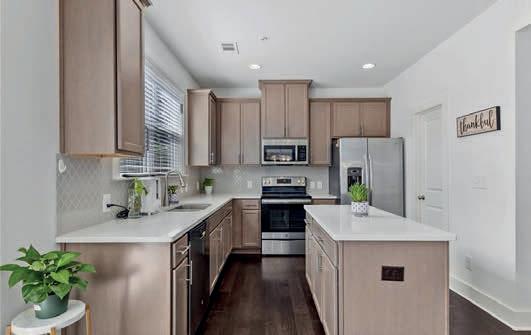

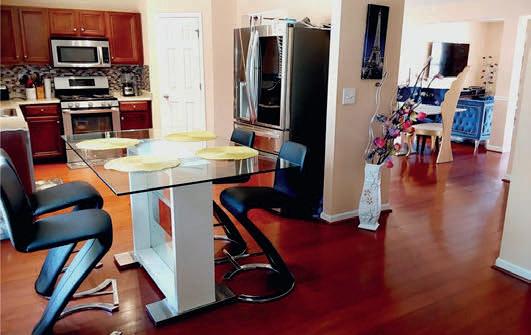

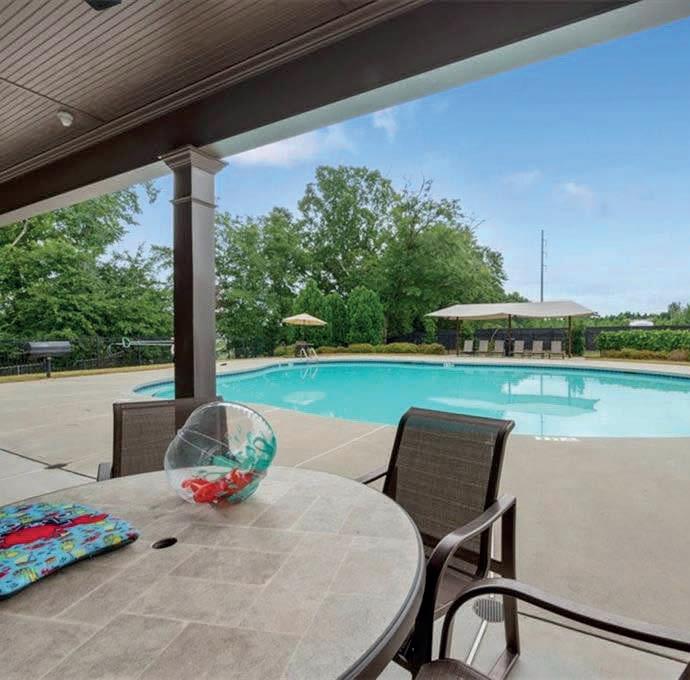
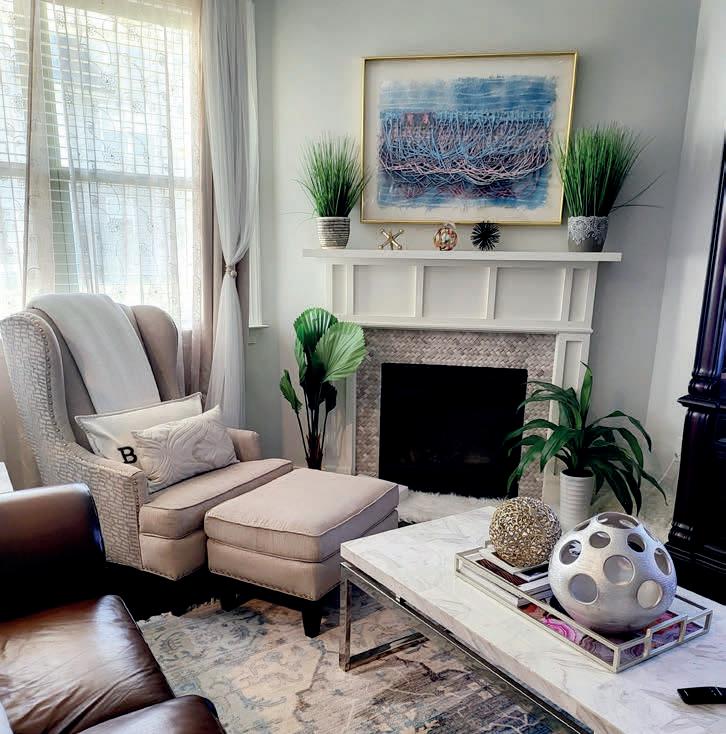
Elegant town-home with luxury interior in a marvelous community! This home features hardwood floors throughout the main level, stair way, upstairs loft and bonus room. The family room features coffered ceilings, built-in shelving, and a cozy fireplace. The kitchen features an island, granite countertops, stainless appliances, and a walk-in pantry. The master bedroom features an oversized sitting area and a bathroom with luxury appeal
 359 ARBOR CROWNE DRIVE
359 ARBOR CROWNE DRIVE
BUFORD, GA 30519
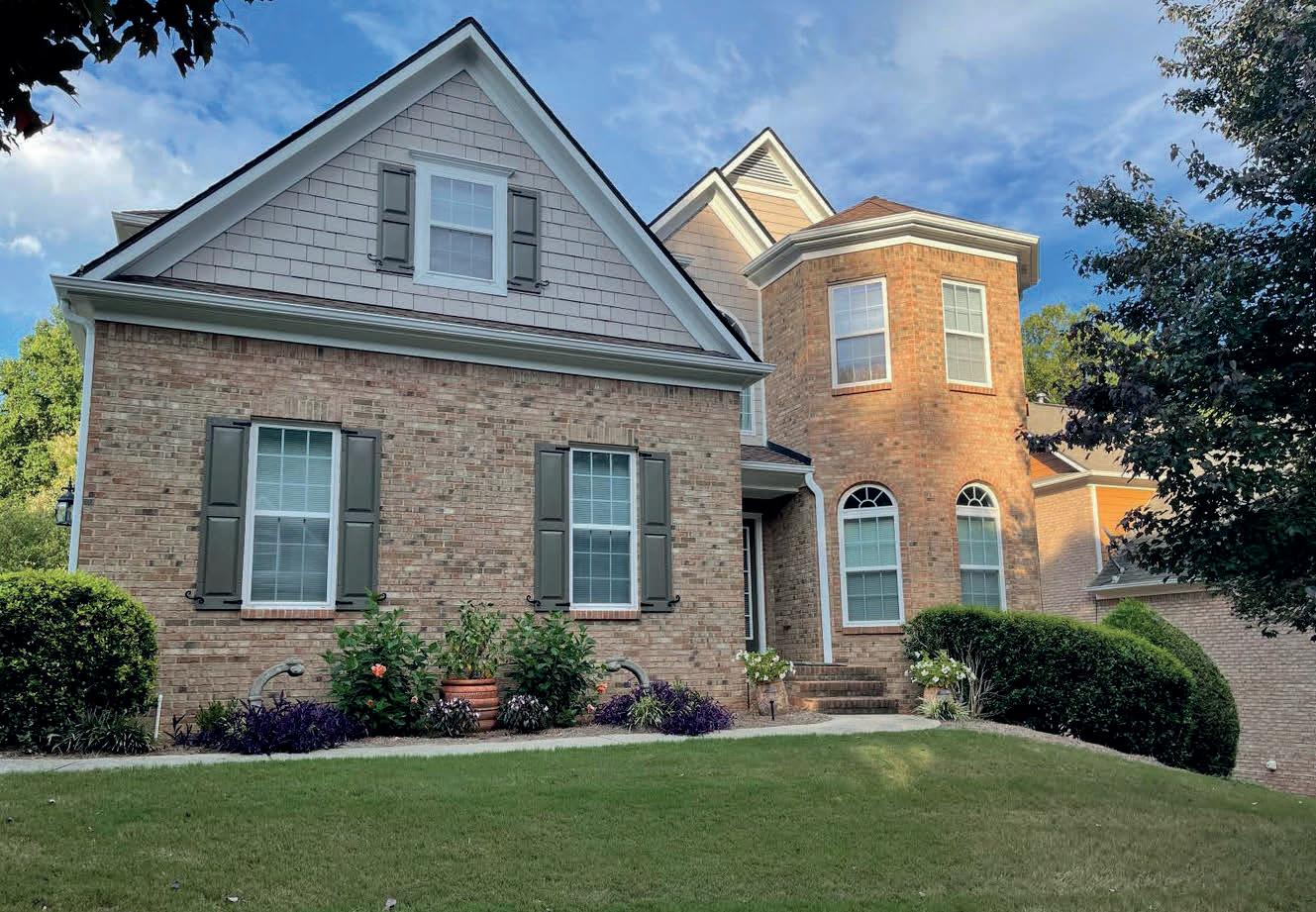
Walking through the front door you are exposed to natural lighting and sleek wood flooring throughout. The large dine-in wood-floored kitchen showcases a relaxing view of a breakfast area overlooking the backyard. The breakfast area flows into a coffered-ceiling family room with a gas starter fireplace. On the main level you will also find a sizable mud room, a full bath for guests, a sizable formal dining room, a roomy home office (which can also be used as a full bedroom). Upstairs where you will find 2 full baths and 4 bedrooms all with walk-in closets. You will also love the layout of the upstairs loft that can be used as a family focal point for entertainment. The partially finished basement offers a separate living space with tiled flooring, an extensive lounge room (that can easily be converted into a 6th bedroom), a conveniently sized storage room, and a partially finished full bathroom. With so much to offer the only thing missing is you!
MANAGING BROKER
770.256.6979
landmarkrealty1@gmail.com


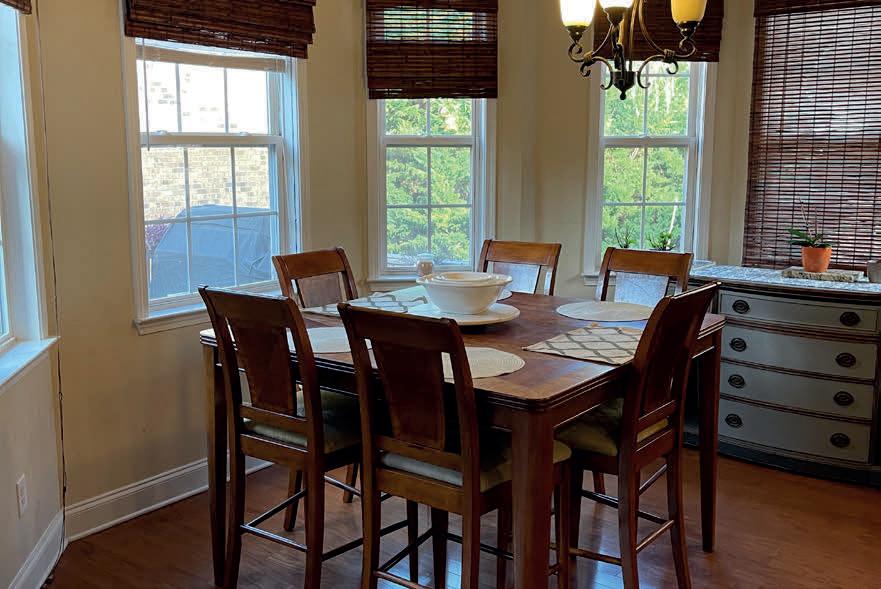

www.landmarkrlty.com

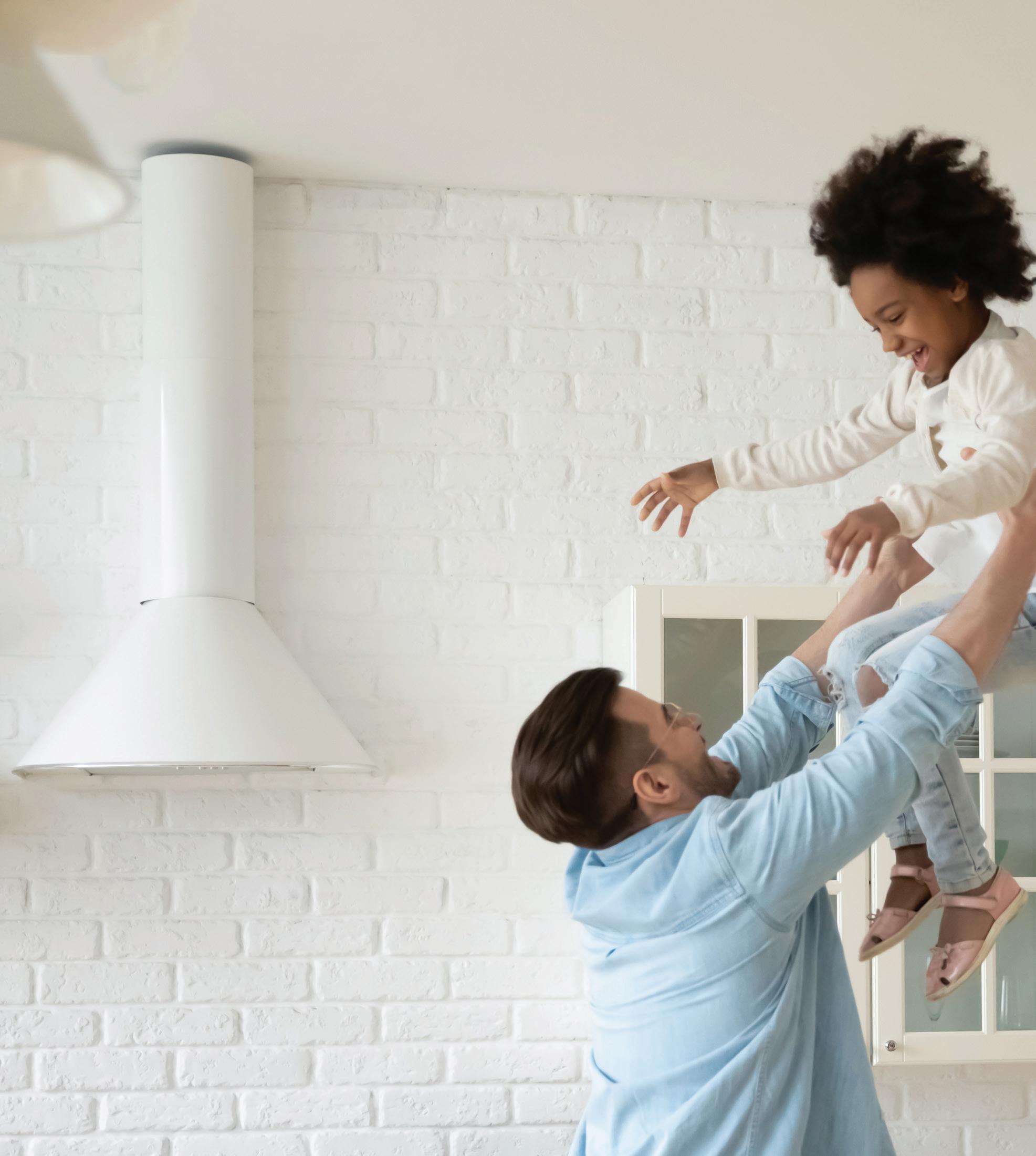

Quintessential recently renovated home in North Georgia with enough room for the entire family and generational living! Main level features beautiful hardwood floors, large dining room and completely renovated kitchen. Primary bedroom on main level has massive walk-in closet, copper soaking tub and large tile shower with multiple shower heads. Upstairs features multiple bedrooms, each with their own full bath and downstairs is finished out with high ceilings and a full bath perfect for in-laws or an amazing rec room. The new Multi Level back deck has composite deck boards for years of maintenance-free enjoyment!
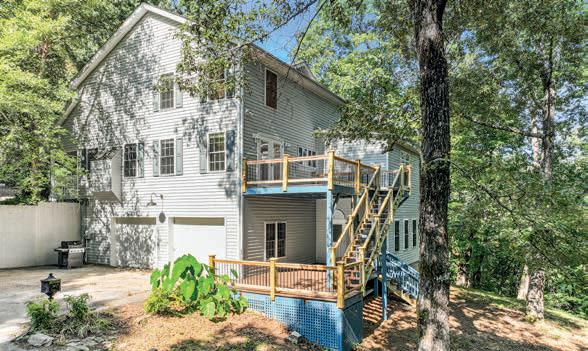




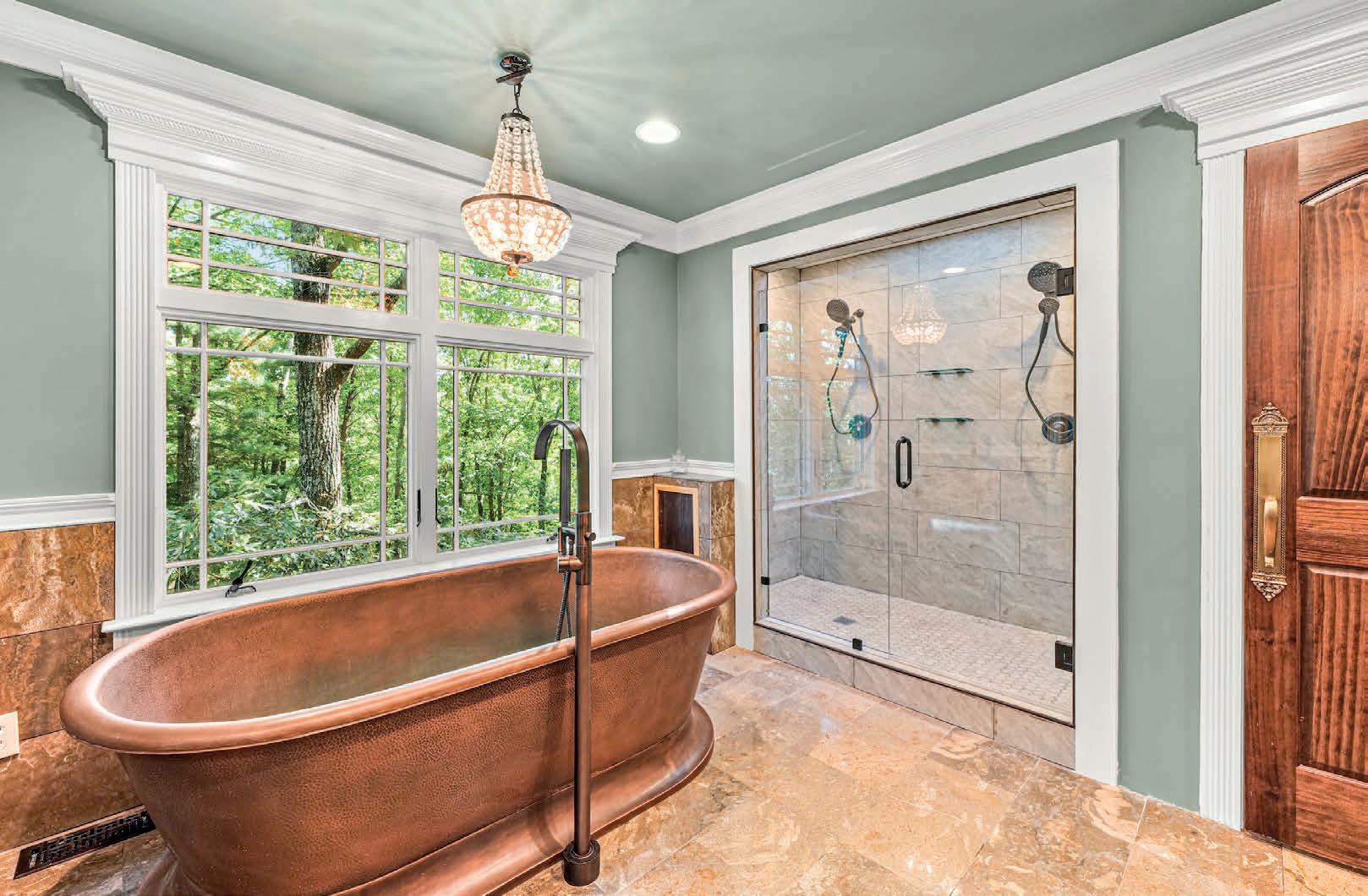
ASSOCIATE BROKER

C: 678.656.9062
O: 706.778.4171
cody.stowers@bhhsgeorgia.com
www.LiveOnTheLakeGA.com
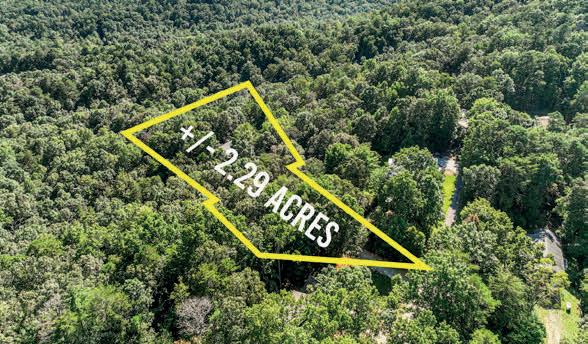
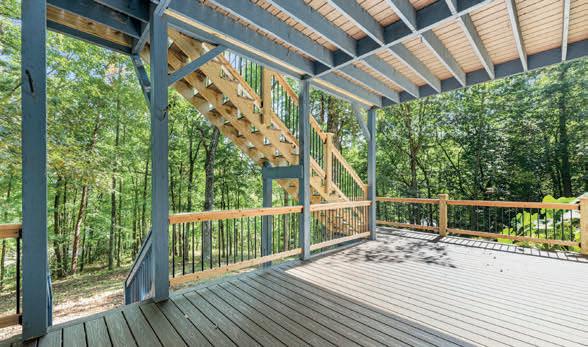

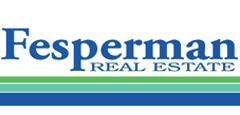
Welcome to Waycross & 595 Hillmont Drive. It is a beautiful setting. You are situated on a private six and a half acres. There is a bedroom and bath suite located downstairs. The downstairs also features two half baths. Upstairs are four bedrooms and three full baths, one being an owner’s suite with a soaking tub, separate shower, and generous walk-in closet. Downstairs the family can enjoy the spacious kitchen with breakfast room, separate cook top, & breakfast bar. The home has a formal living room and dining room for entertaining plus the family room with fireplace. You will also enjoy the screen porch on spring & fall days. The downstairs bedroom suite has a private screen porch with a pool view. The pool is screened for your enjoyment. I also wanted to mention the central vac system & an enclosed dog area behind the white fence. We hope the home will work for you and your family. Thank you for your interest. Welcome to southeast Georgia.

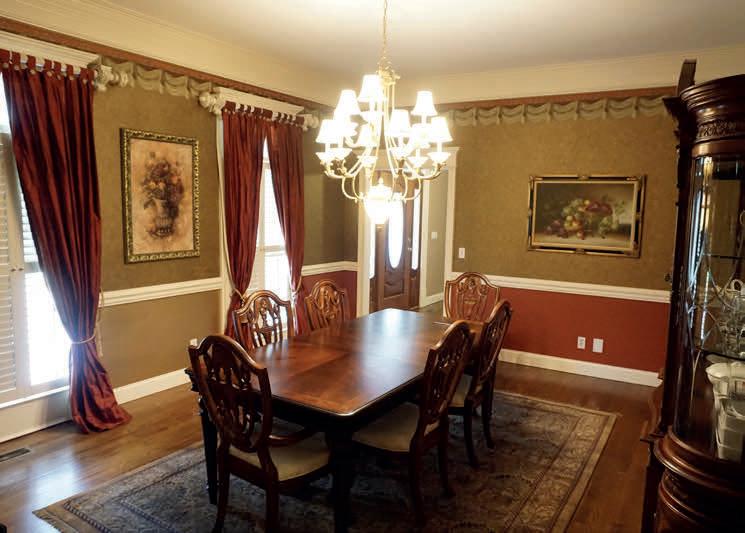
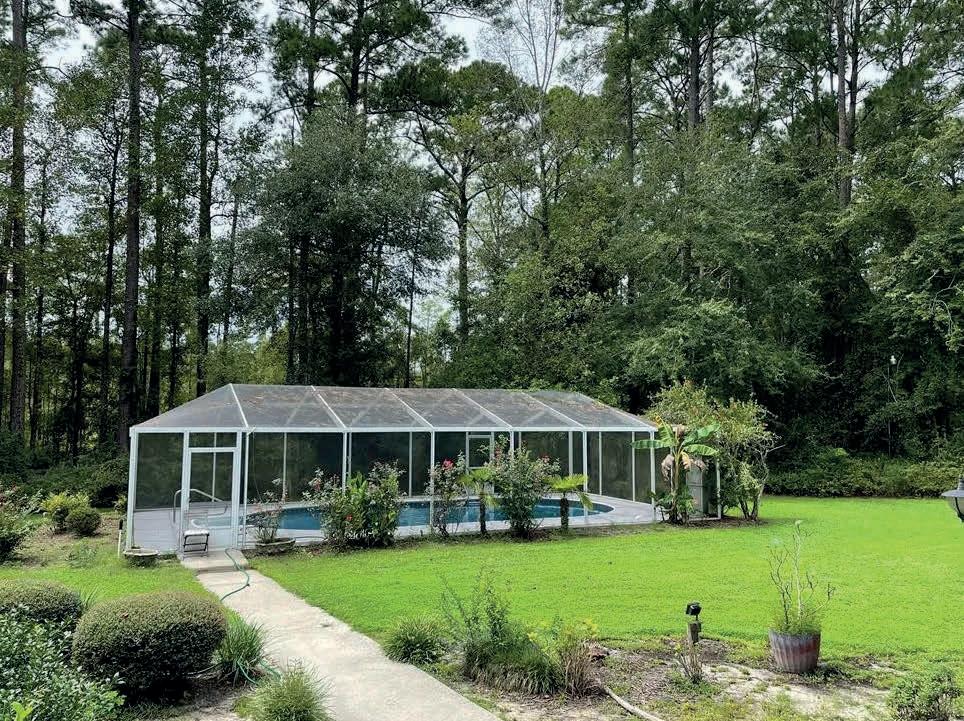

303 READY STREET, ST. MARYS, GA 31558
Just a couple of short blocks to the St. Marys River Waterfront. St. Marys is a safe little town so quaint, cute and quiet. Just minutes to catch the Cumberland Island Ferry, and close to all the fun downtown parades and activities. This remodeled cottage is so cute and cozy, you are going to love it! Complete with a white picket fence around the whole property. For the fall and winter you’re going to enjoy the real wood burning fireplace on a chilly afternoon and evening, and in the spring & summer you’re going to love the screened in porch outside to relax in the shade with peace and quiet.


$499,900 | 3 BEDS | 2 BATHS | 1,867 SQ FT
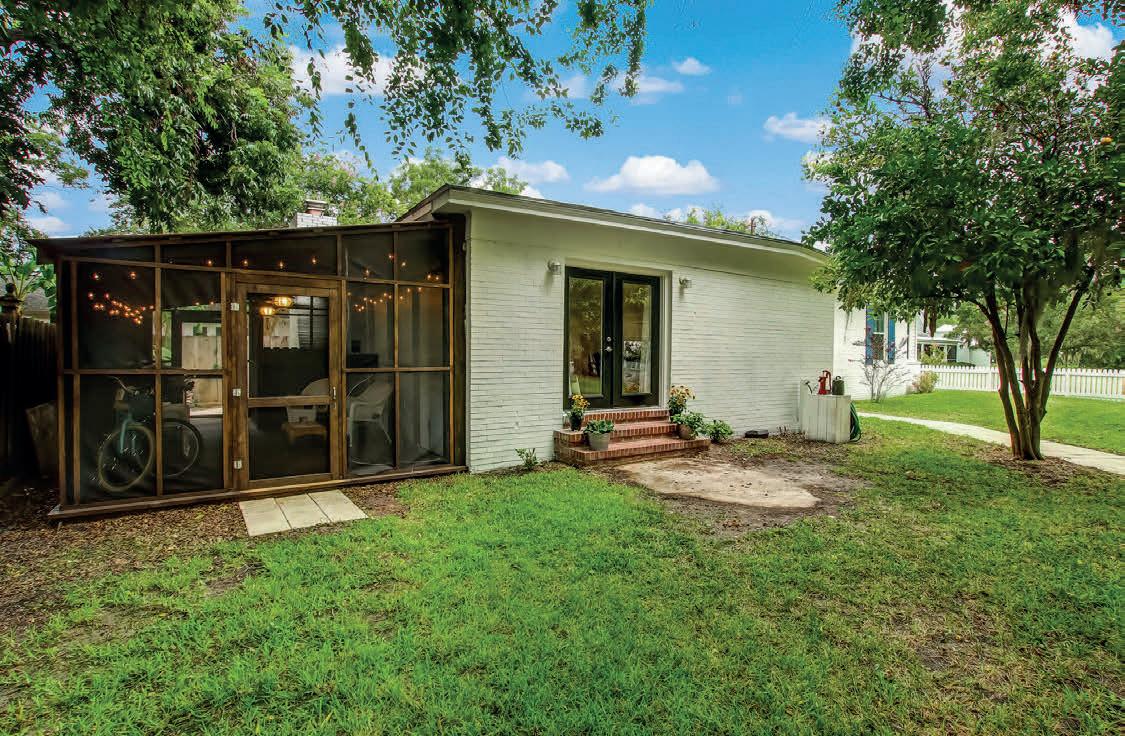
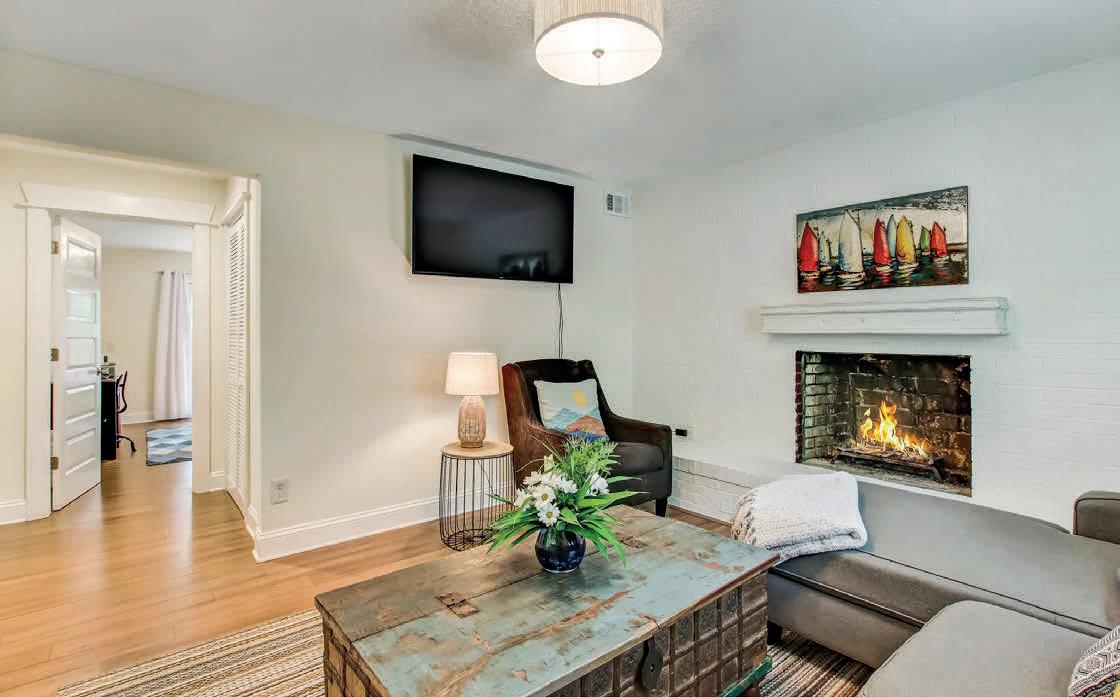 Christine Radford
Christine Radford

REALTOR®

912.409.4497
wilrad@me.com
This beautiful home is currently a bed and breakfast, offering a unique experience with casual elegance and warm southern charm. Four guest rooms upstairs featuring ceiling fans and a style all their own. Three of the guest rooms have a private bath and the fourth can be offered as a suite. An additional owner’s suite, with a private bath is downstairs and could be guest rooms as well. The home built in 1896 has beautiful hardwood floors consisting of maple, pine and oak. Interior alternations and remodels have been done through the years. The black Italian marble fireplace surround was taken from First Federal Bank downtown when the bank was being remodeled. The downstairs parlors and dining room are bright & airy. Entertaining on the deck is a dream. There is also a guest house with 468 sq ft separate from the main house with full kitchen, bathroom and bedroom. This could serve as additional rental space or owner’s suite. So many options in this one. Call for a private tour to appreciate this stately historic home and all it has to offer.

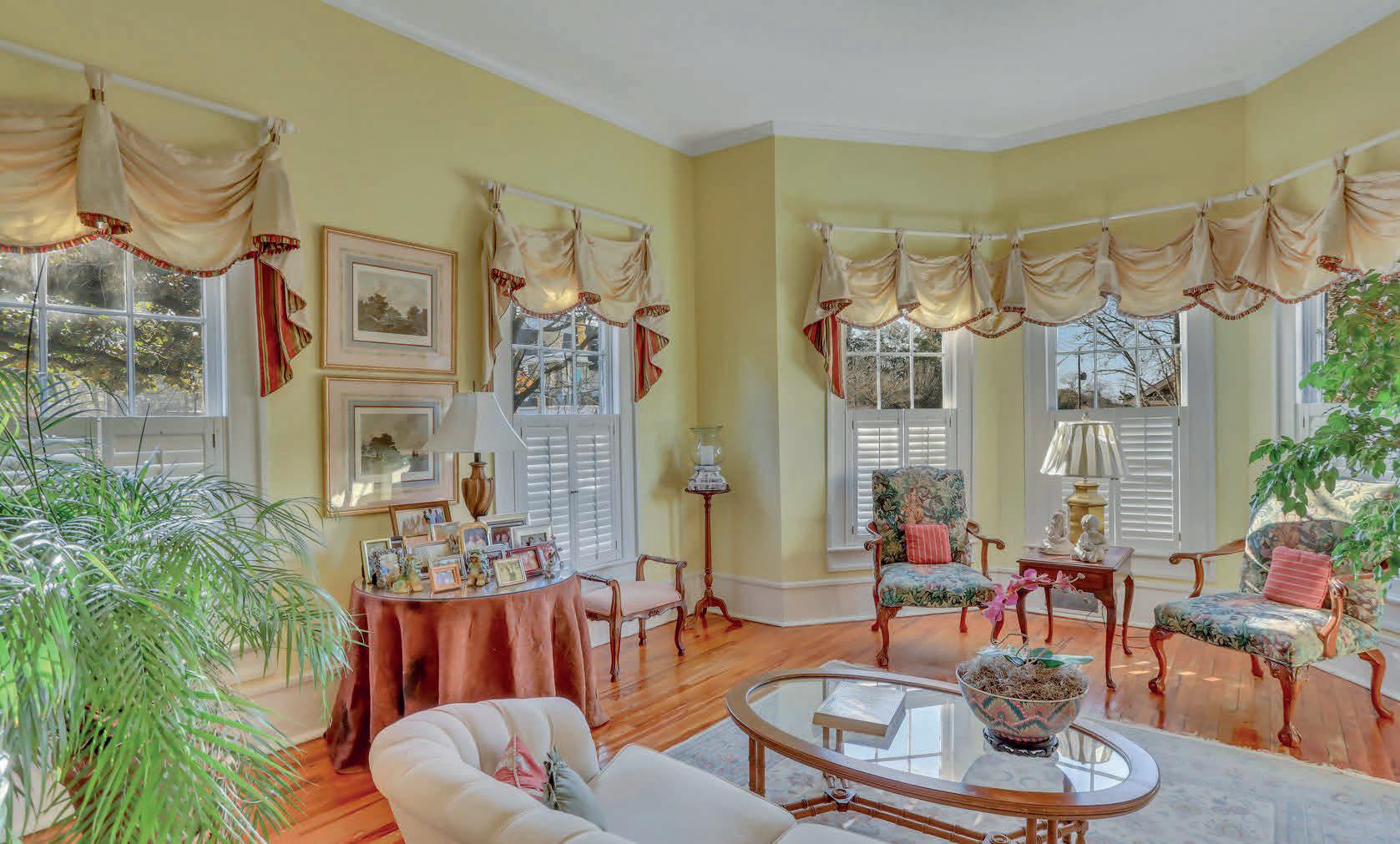

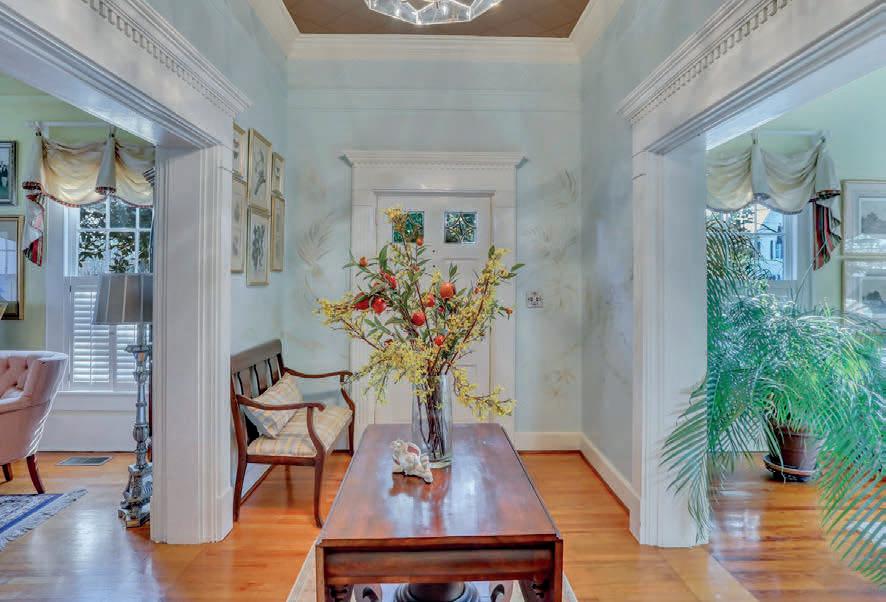 Pat Hirsch BROKER / OWNER
Pat Hirsch BROKER / OWNER

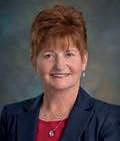
912.690.0924
pathirsch.era@gmail.com
www.yourstatesborohome.com
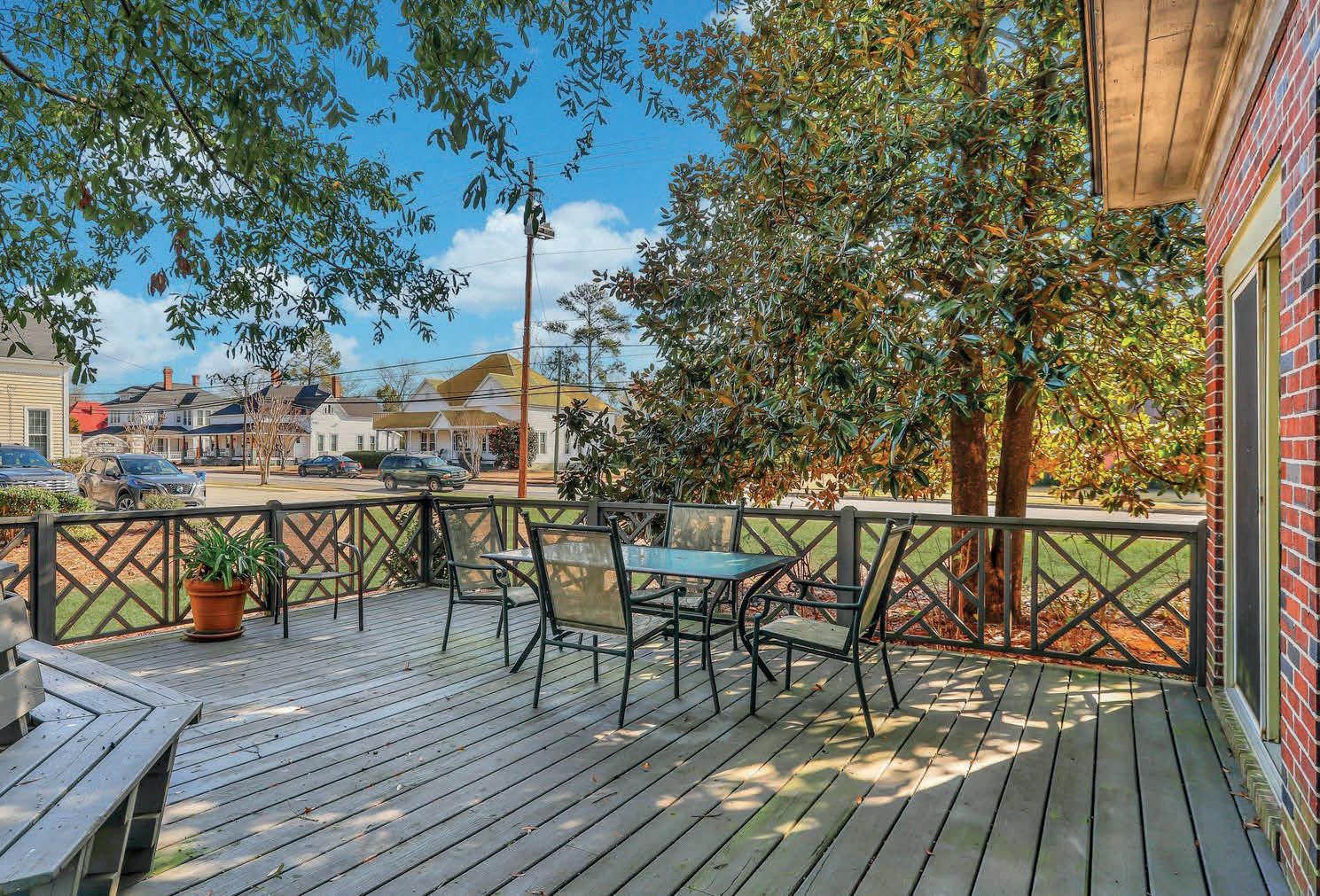 5 BEDS | 5 BATHS | 5,470 SQ FT | $795,000
123 S ZETTEROWER AVENUE, STATESBORO, GA 30458
5 BEDS | 5 BATHS | 5,470 SQ FT | $795,000
123 S ZETTEROWER AVENUE, STATESBORO, GA 30458

$1,750,000 | 5 BEDS | 5 BATHS | 4,400 SQ FT


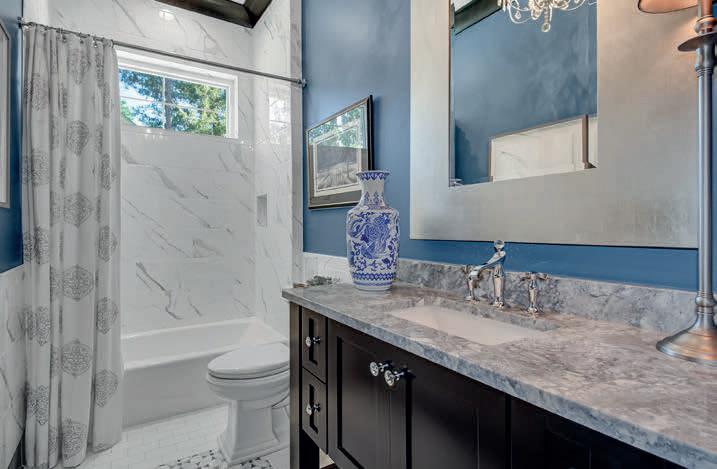
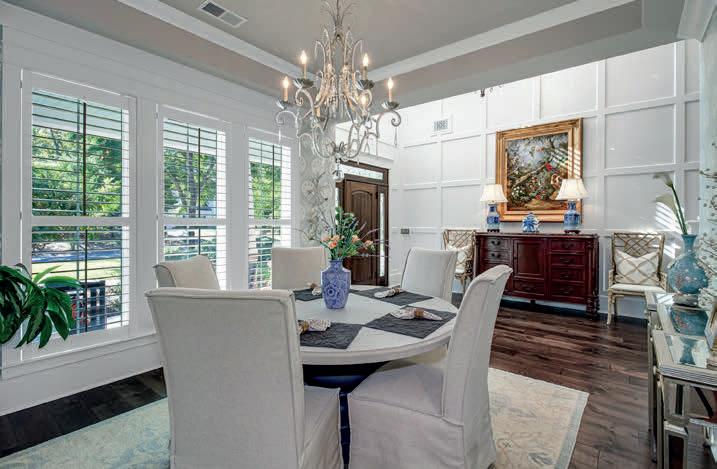
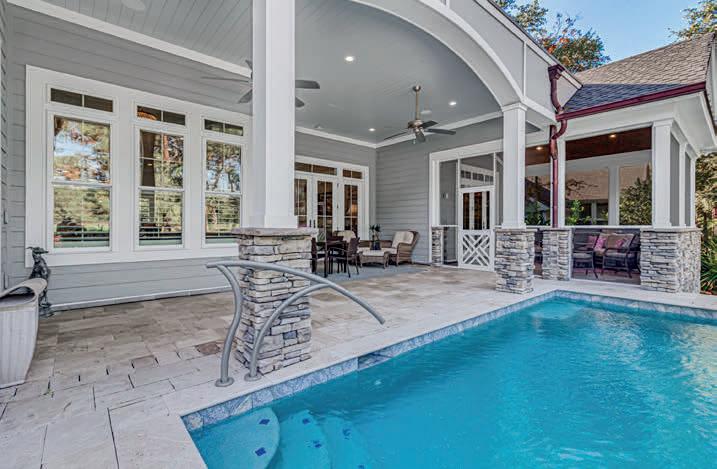
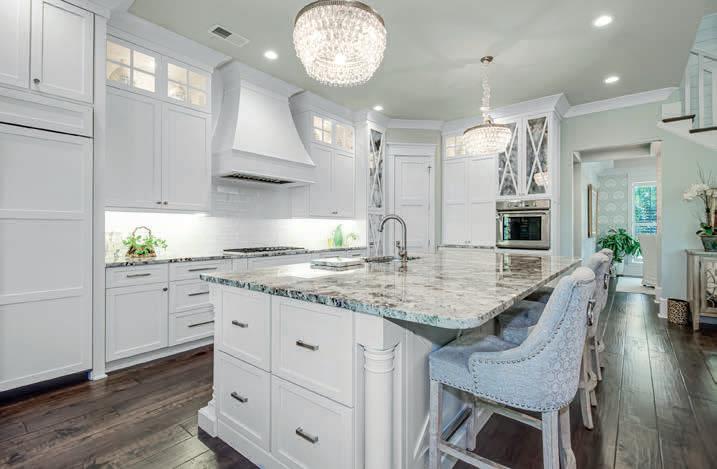
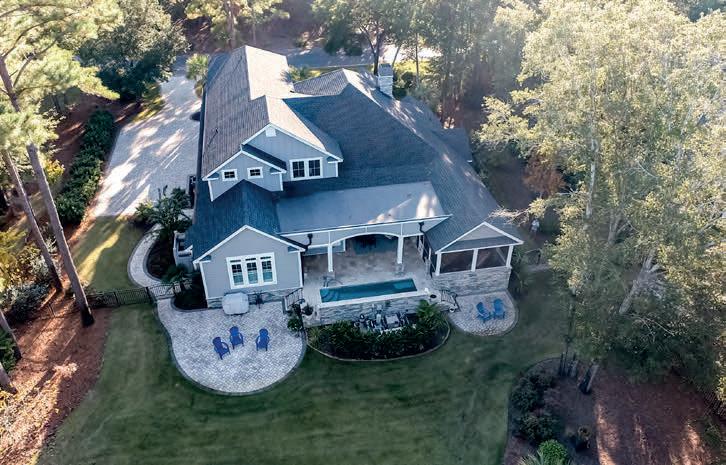
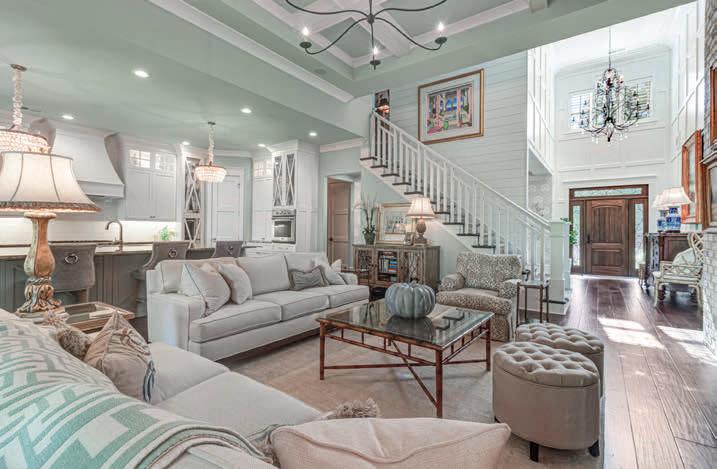
Golf and Beach living at its best! Impeccable home on the 4th fairway of the Reserve Golf Course in Pawleys Island, South Carolina. Every amenity in this luxury craftsman home has been thought through carefully to provide a super functional, yet impressive haven to enjoy resort living, at its finest. The entry from the slate porch into the 2-story foyer sets the tone for this breathtaking, highly upgraded residence. The spacious primary bedroom suite on the first floor awaits you with access to the screened patio and pool. There’s an additional king bedroom on the main floor as well. Chef’s dream kitchen boasts custom cabinets, subzero paneled refrigeration, Thermador appliance package, and a massive 5’7”x 10’ island that houses extensive storage and 4 file cabinets that work well with the adjacent built-in, standup desk tucked under the stairway to the second floor. Views from the den and breakfast area o the heated saltwater pool, covered travertine porch, and additional paver patios and landscaping with fencing along the beautiful fairway in the backyard. Upstairs, you will find 3 additional bedrooms, 2 full baths, a living area wired for theater, and an office/exercise room, as well as a climate controlled dream storage room! You will find some ceilings are soaring, some coffered, some trays. There are 10” base moldings, 8’ paneled interior doors, and plantation shutters throughout. This beautiful home is located in a guard-gated neighborhood that is one mile from your private beach access and a half mile to the neighborhood marina with dry stack storage and boat slips on the ICW/Waccamaw River.
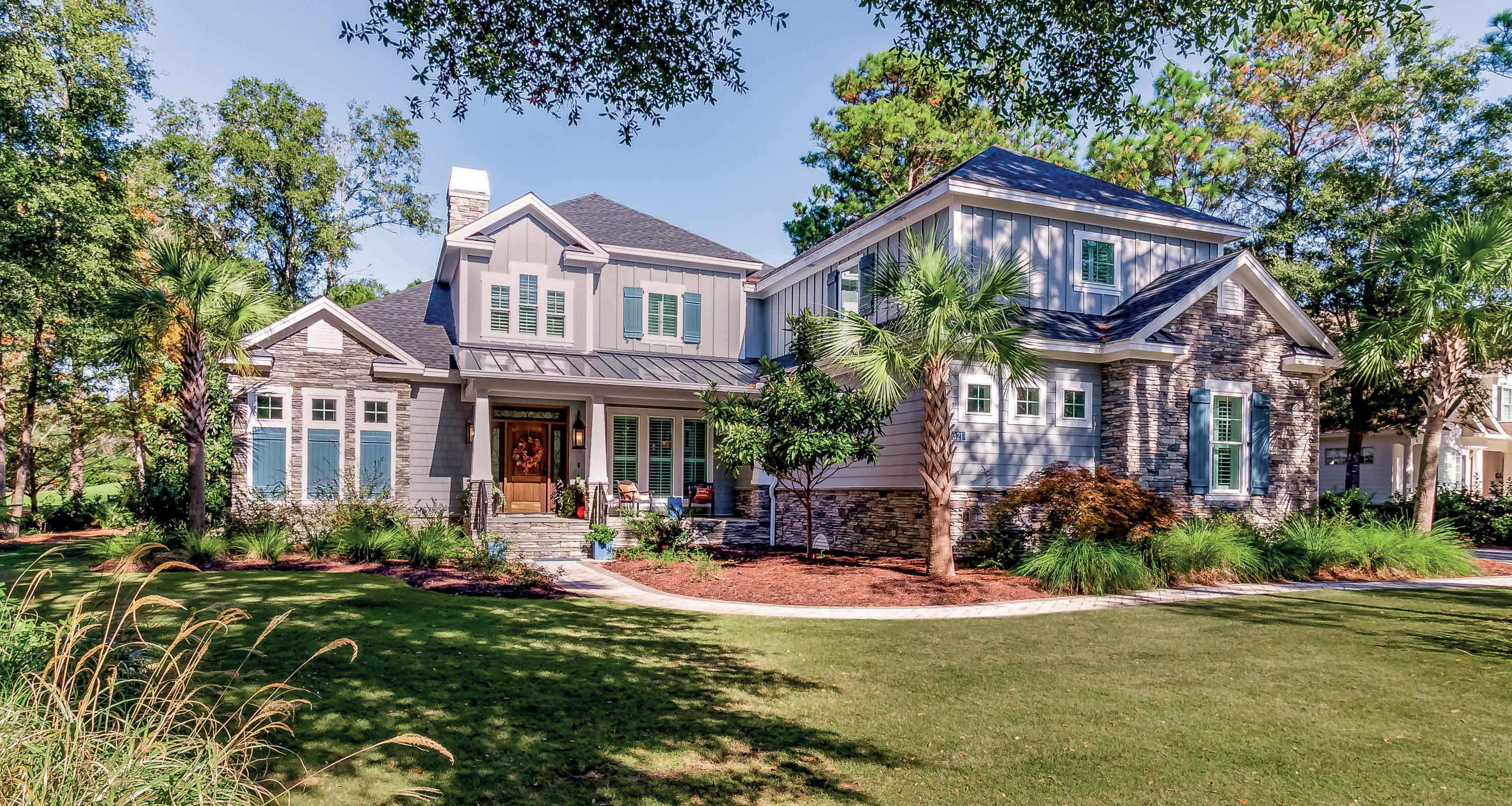
VACANT! One of the best locations in Beaufort county. Gated amenity filled community & easy access to Savannah, Ga, Historic Beaufort and Historic Port Royal, Old Town Bluffton, Hilton Head and Charleston. Easy access to beaches, tidal creeks and rivers. Easy entertaining and livability in this well thought out plan. A split plan which offers privacy and a bonus room with a full bath and closet. Carolina room with sun filled windows expands the spacious living space even more. This home offers custom finishes and many upgrades including crown molding in LR, DR, kitchen, family room and breakfast area. Kitchen is a Chef’s delight. Please see list of upgrades under documents. Amenities include pool, park, pavilion, clubhouse, Fitness Center and walking trails. Expanded Garage.


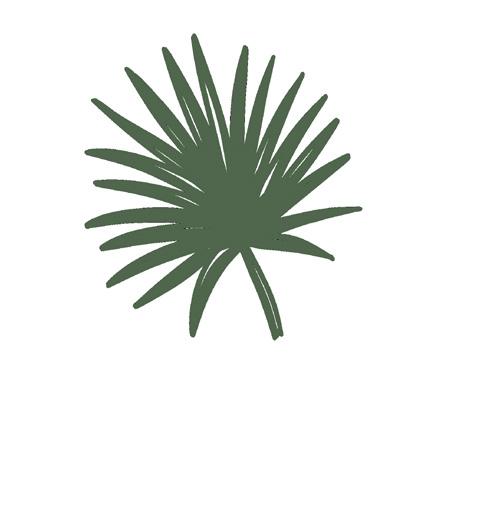

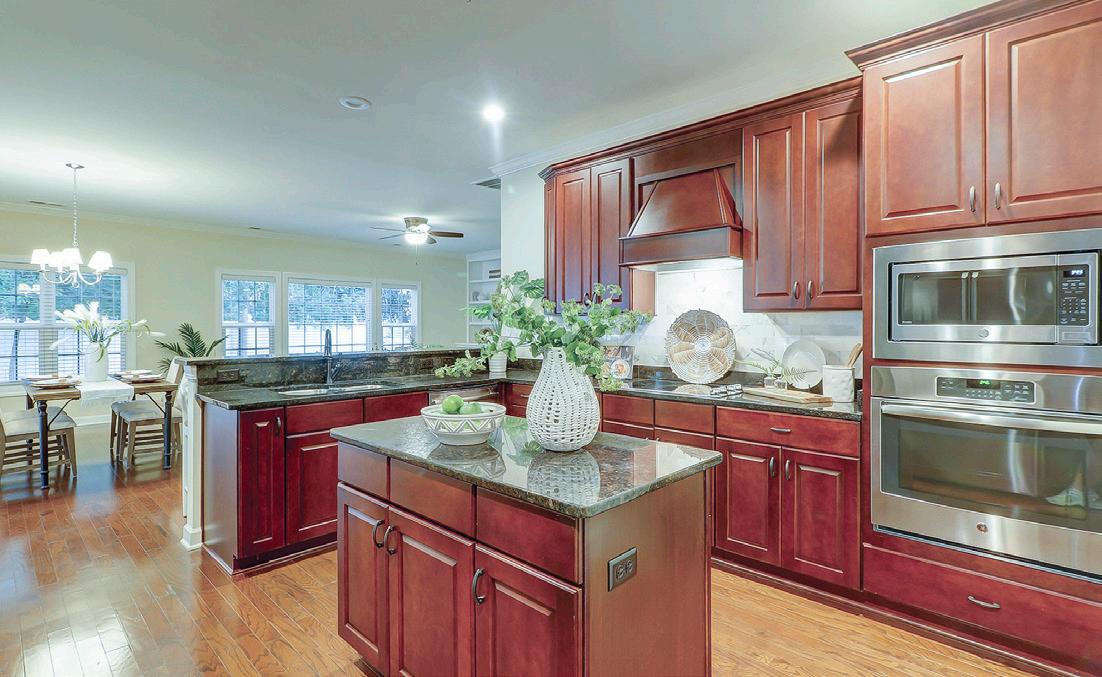
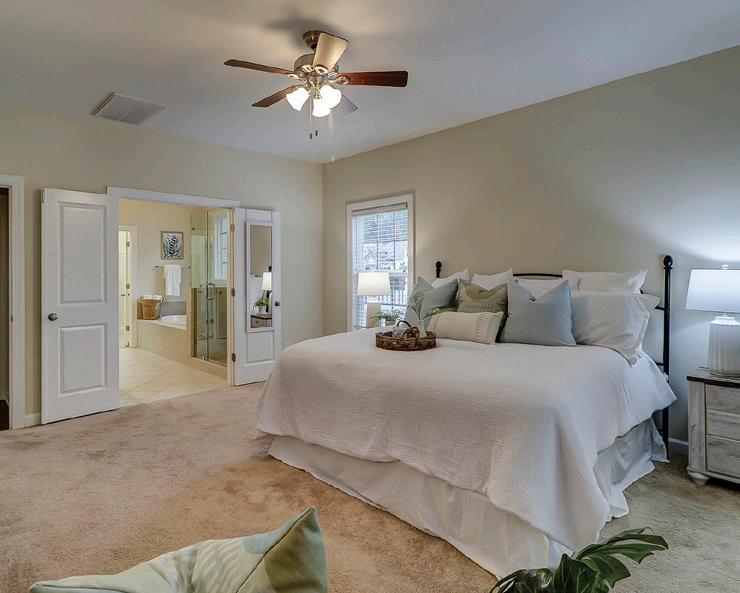
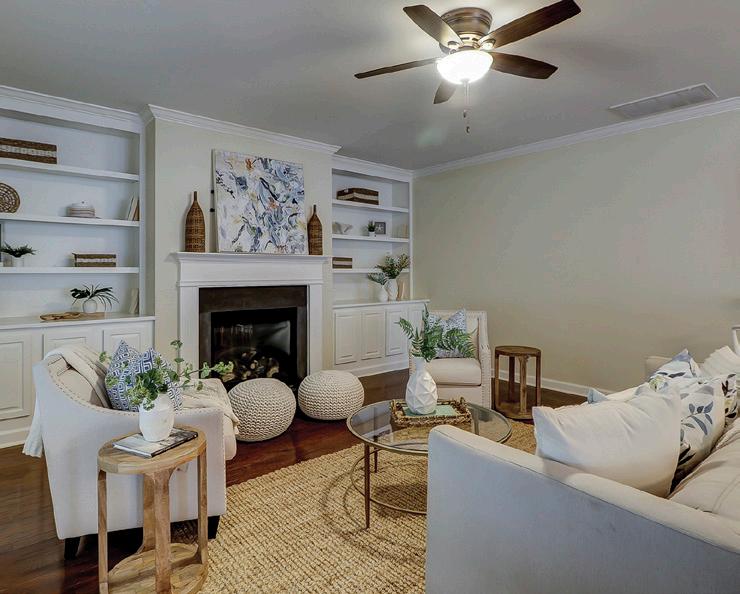

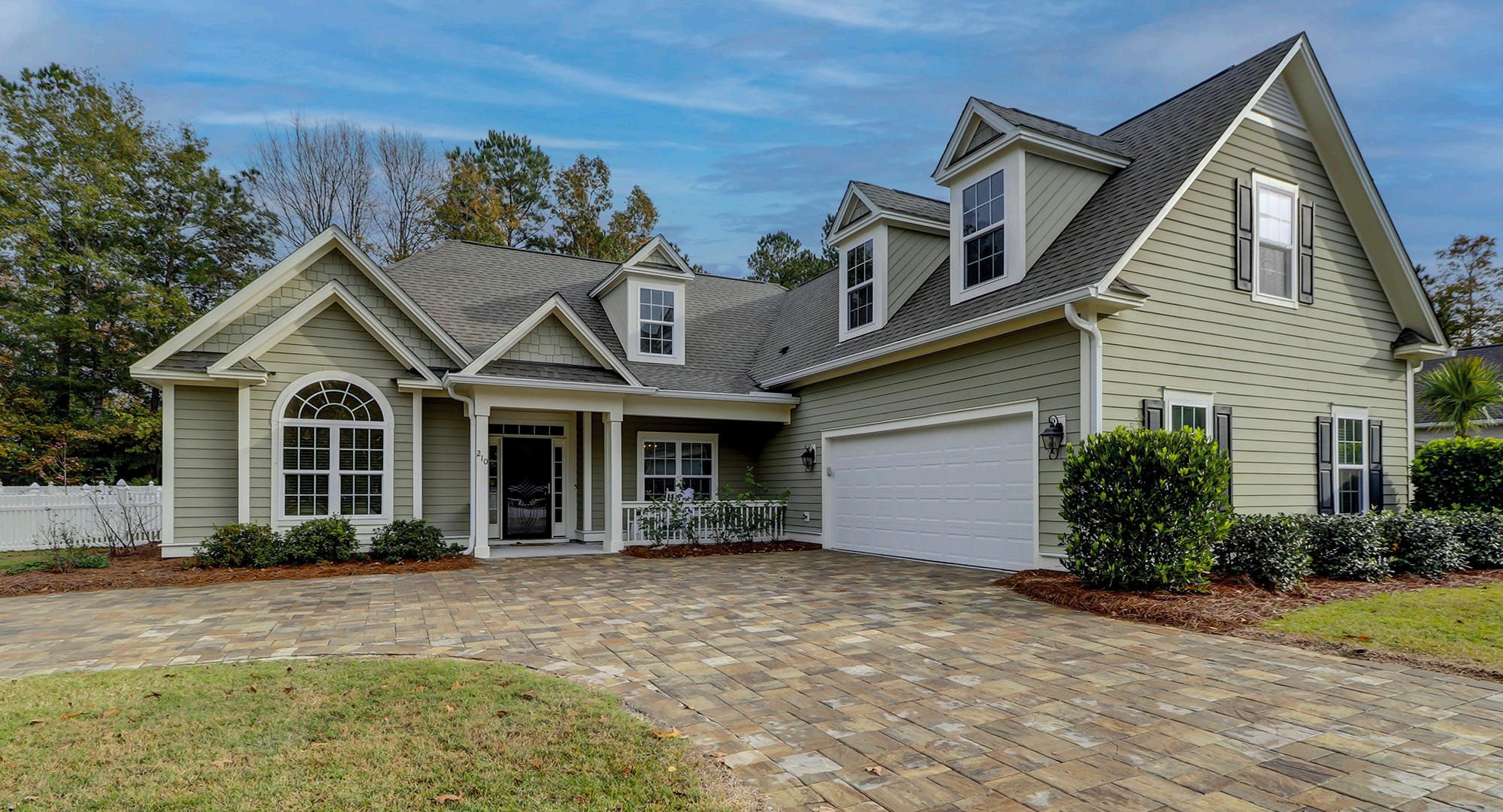

Beautiful
&
on tidal creek offers enormous amounts of privacy and tranquility. Enjoy spectacular views of Huspah Creek with amazing Southeastern exposure and breezes. This Allen Patterson custom designed home includes a commercial grade Kitchen-Aid gas stove, reclaimed heart pine flooring from a distillery, 10’ ceilings with beams from an old textile mill, crown molding, home generator, tankless water heater, conditioned crawl space, spray foam insulation, irrigation, gas/wood burning fireplace, central vacuum throughout and a partial fenced in yard. Outside freshly repainted. New well. Come see this spectacular home located in the gated community of Bull Point Plantation.
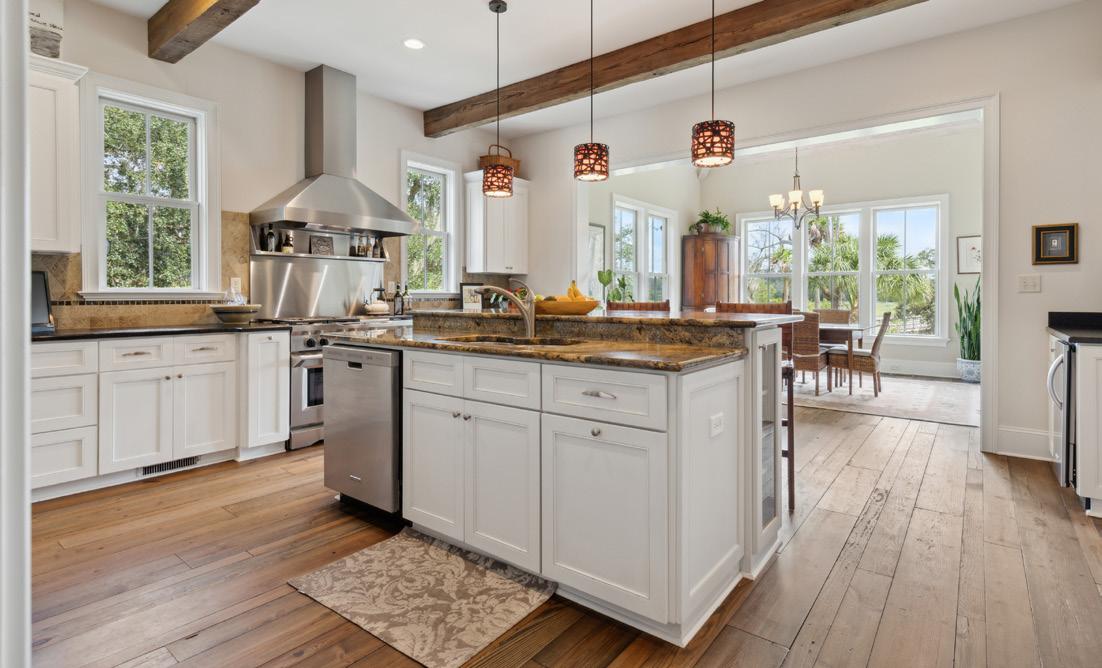
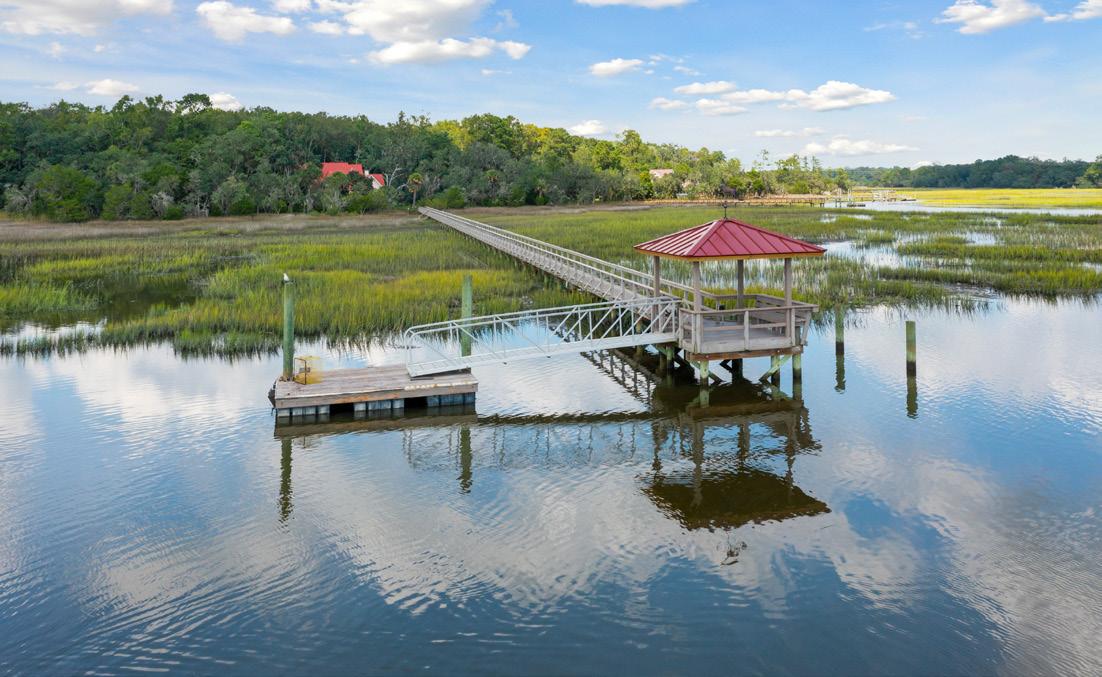


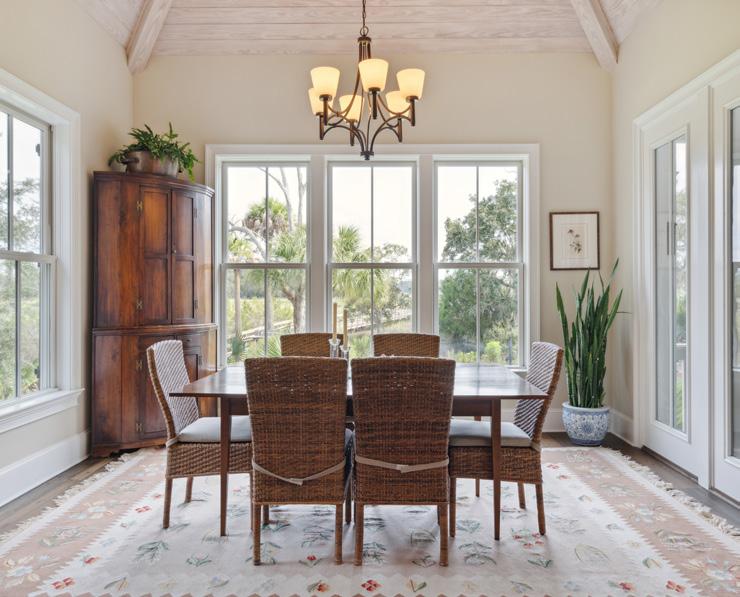

stevenccomerford@gmail.com
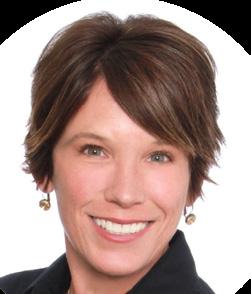
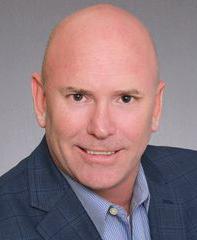
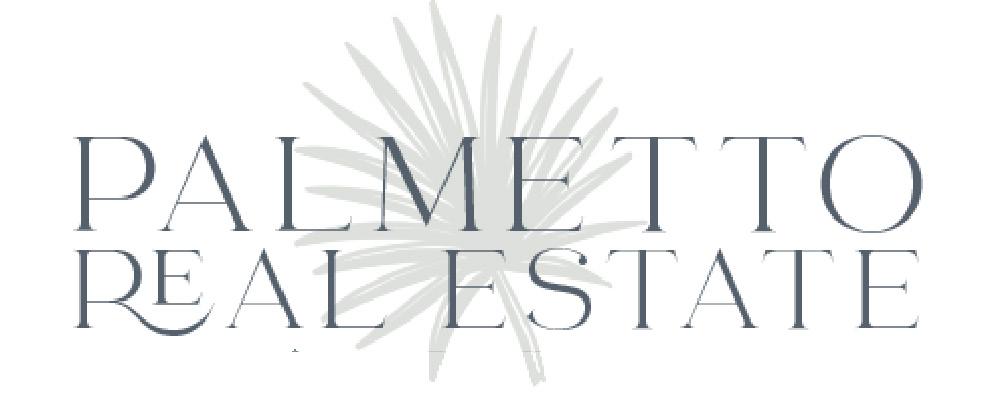

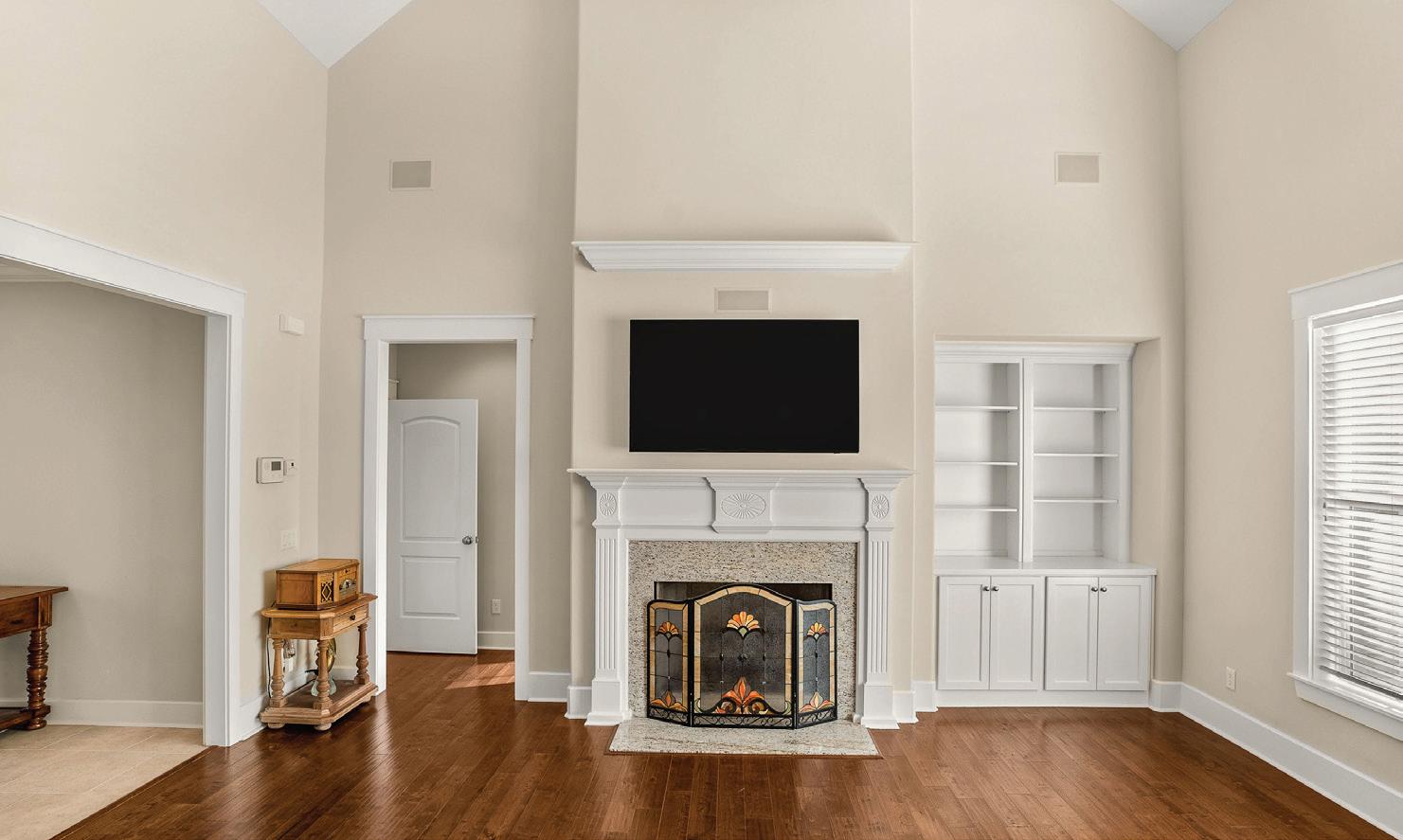
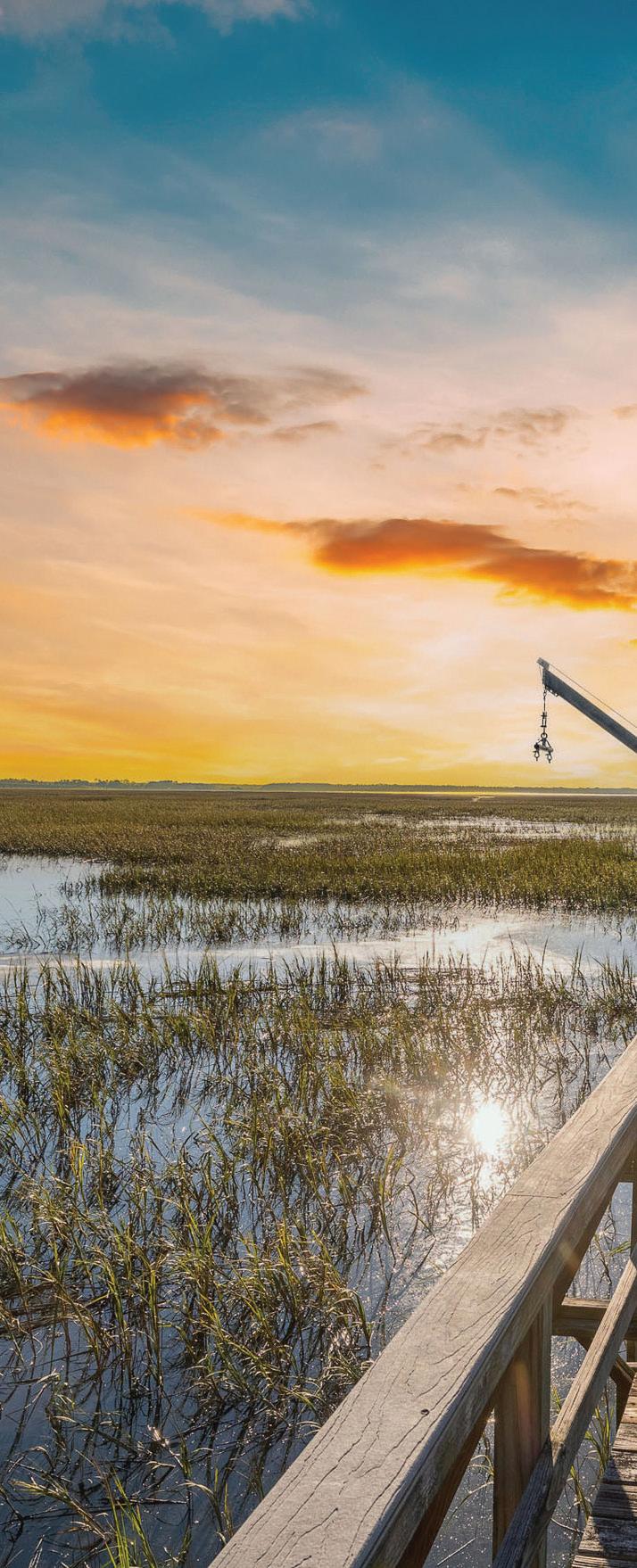
Unbelievable sunsets await you in this beautiful custom-built Lowcountry home overlooking the Broad River with moss draped live oaks. Enjoy your time on the expansive porches or in the yard headed down to the dock! This home has an open floor plan with generous living and dining areas. This water front home was built with high-end appointments such as: trey ceilings in all the bedrooms formal dining room, ceiling fans throughout, impressive trim details and crown molding throughout, leathered granite counter tops, a farm sink in kitchen, beautiful cabinetry with upgraded doors and drawers in the gourmet kitchen, gutters, surround sound in all living areas as well as garage and porches, hardi plank exterior, tabby oyster shell driveway with additional parking areas, a remote controlled gas fireplace in the living room graced by lots of natural light and a huge cathedral ceiling. From the gourmet kitchen to the beautiful first floor owner’s suite, this home has more space, storage and upgrades than most! Offering four bedrooms, four and a half baths, a three car garage, tremendous attic space with foamed ceilings for extra energy efficiency, a boat lift at the dock, two tankless gas water heaters, private well for irrigation, in ground propane take, permitted outbuilding with electric and much, much more. To gain a better perspective about the floor plan, Lot and efficiency of this home please check the documents for additional information. This home is a must see!
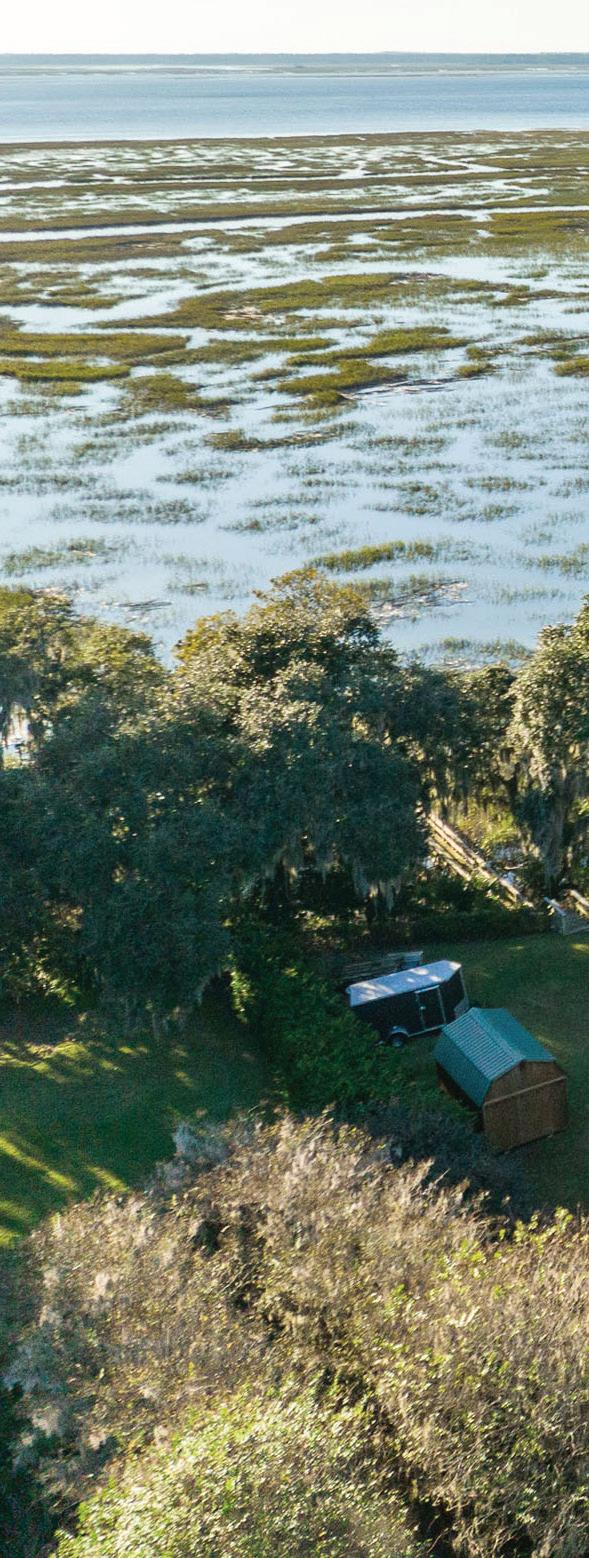 4 BEDS | 5 BATHS | 3,637 SF | $949,500
700 SUNSET CIRCLE, BEAUFORT, SC 29906
4 BEDS | 5 BATHS | 3,637 SF | $949,500
700 SUNSET CIRCLE, BEAUFORT, SC 29906
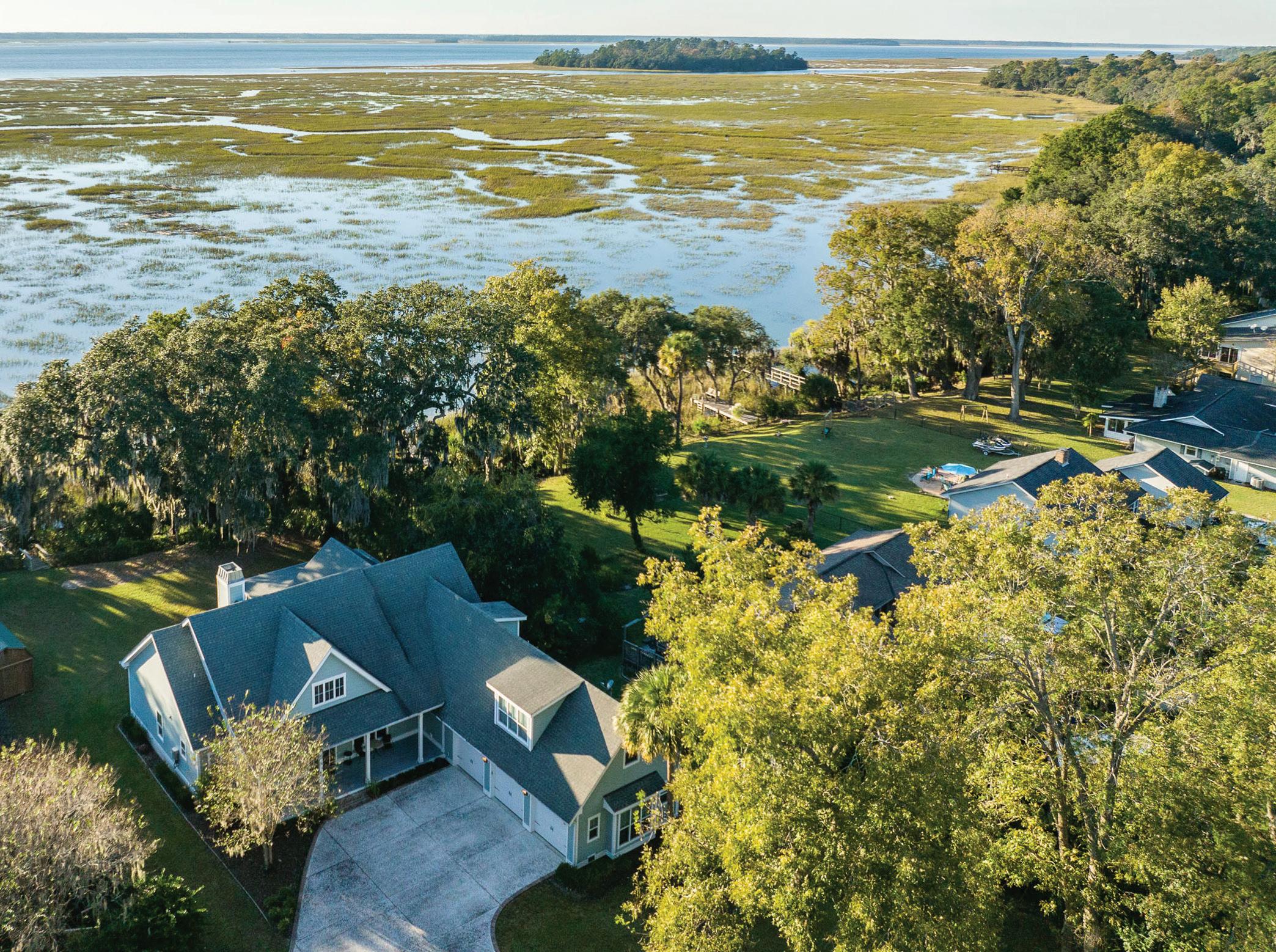
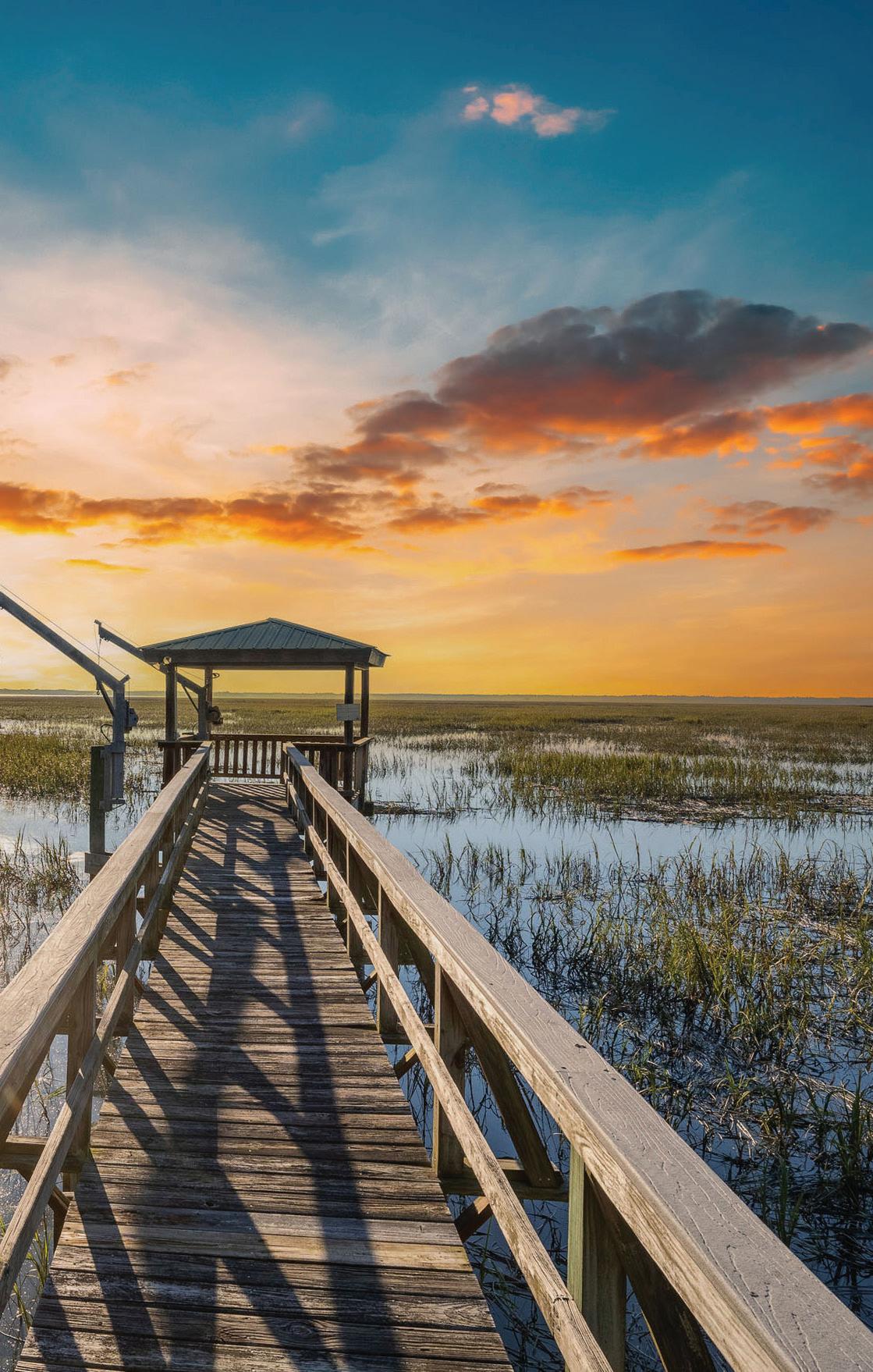


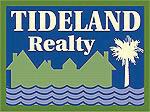
3 beds | 2 baths | 2,000 sq ft | $685,900. Welcome home! Upon entering the Green Lakes neighborhood you know you have arrived in one of the most sought after areas of the Grand Strand. Located just a short golf Cart ride to the beach and the Arcadian Shores golf course this location is sure to make everyone happy. This home exudes true Southern Charm. Fall in love with the magnificent live oak that makes this yard a show stopper! The White Brick with black accents pop against the lush Green grass. Upon entering the home you will quickly fall in love with the meticulous care and attention to detail this home has received during renovations. The refinished floors shine as you walk into a space that has been opened for a more modern feel. The lighting, accents and crown molding are sure to catch your eye as you make your way through the home. Prepare for a true southern coastal lifestyle because this kitchen was made to cook and the out door space and dining areas are waiting to entertain. Dine al fresco under the moon and cafe lighting! On those cool fall nights the wood burning fire place will keep you cozy. The kitchen features brand new appliances, a gas stove, and custom cabinetry. There is so much to do and see but at the end of the day you will be delighted to find the master bedroom is just as charming and fully updated as the rest of the home. The guest bedrooms are large and full of natural light, the guest bathroom has been elegantly updated. No detail was skipped in this home. There is an abundance of parking for family and friends. There is also a large two car garage with attic access. The out door shower adds a layer of convenience after a long day on the beach. Schedule a time to see this home soon. Ask the agent for a list of all the upgrades!
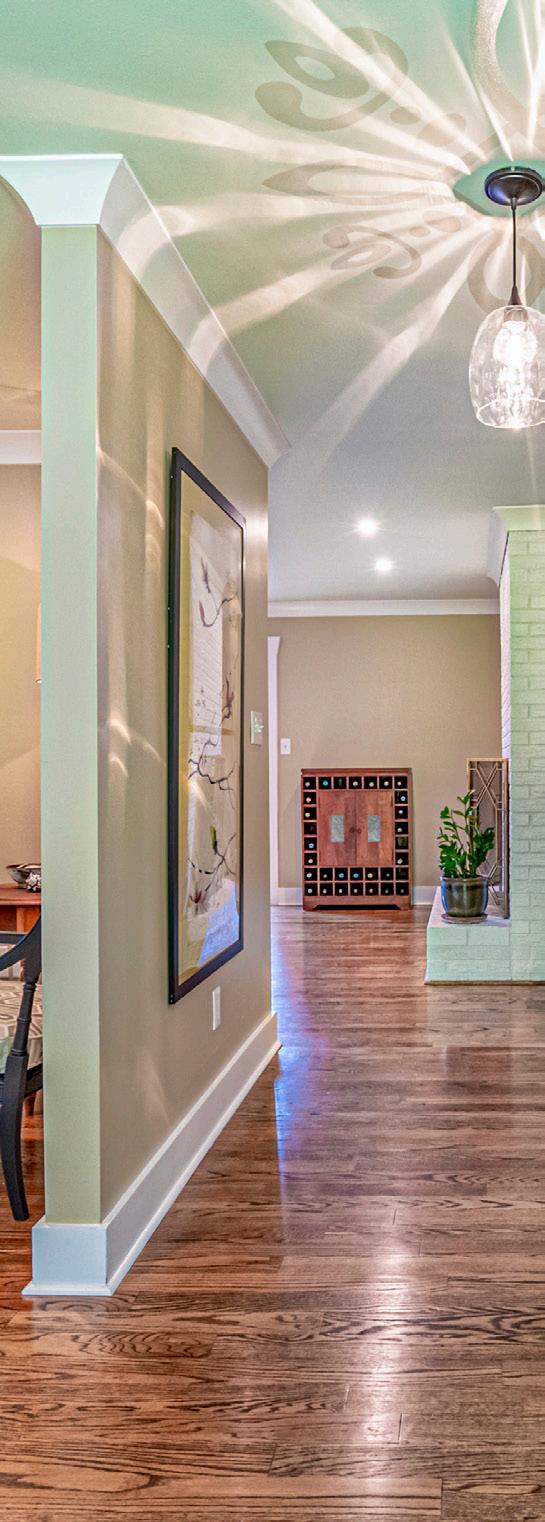
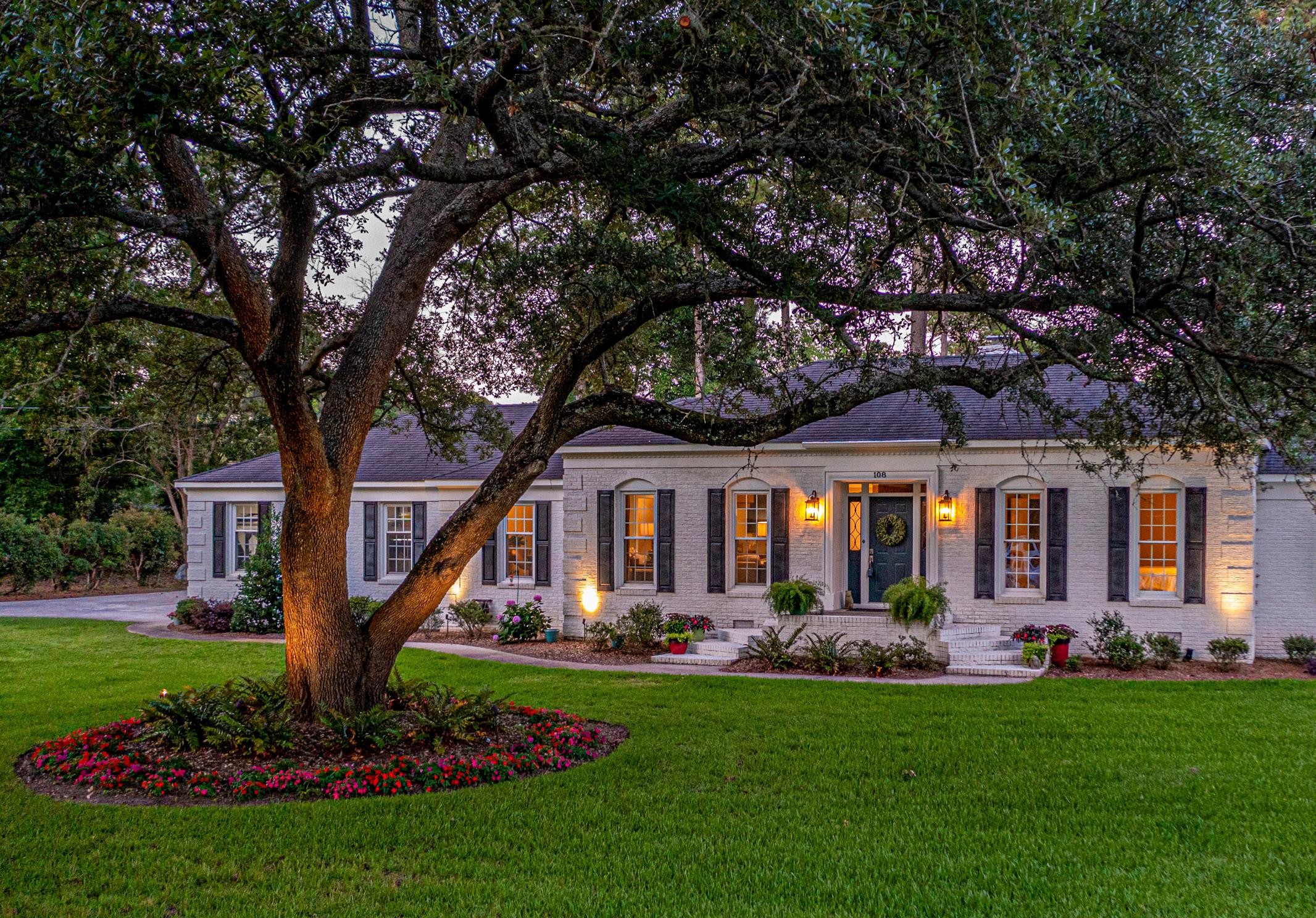 Kristi Rae Grigg REALTOR
Kristi Rae Grigg REALTOR

910.284.6070
kgrigg@century21boling.com
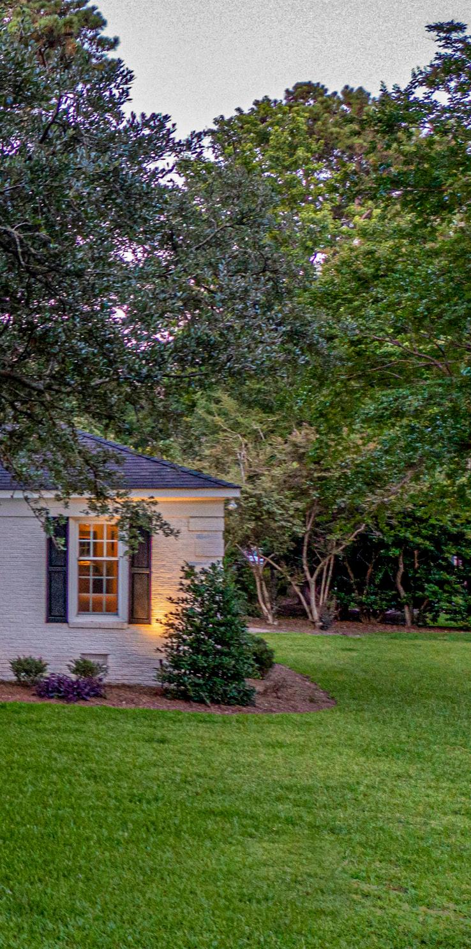
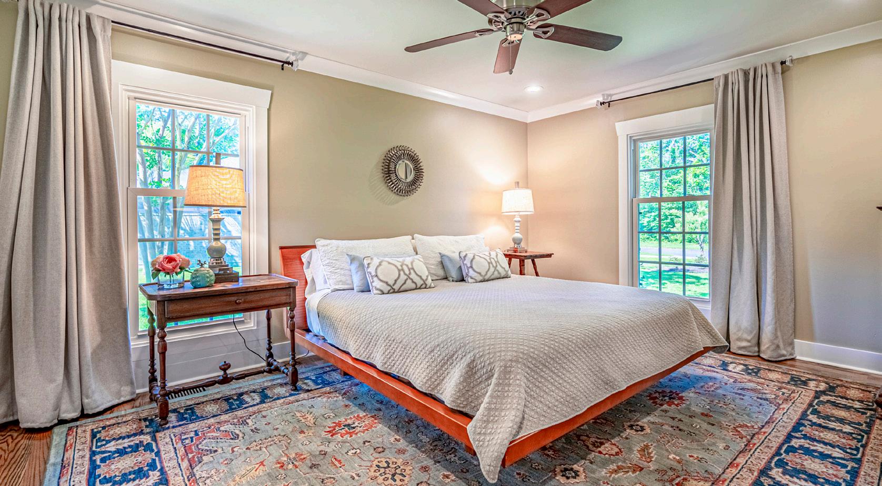

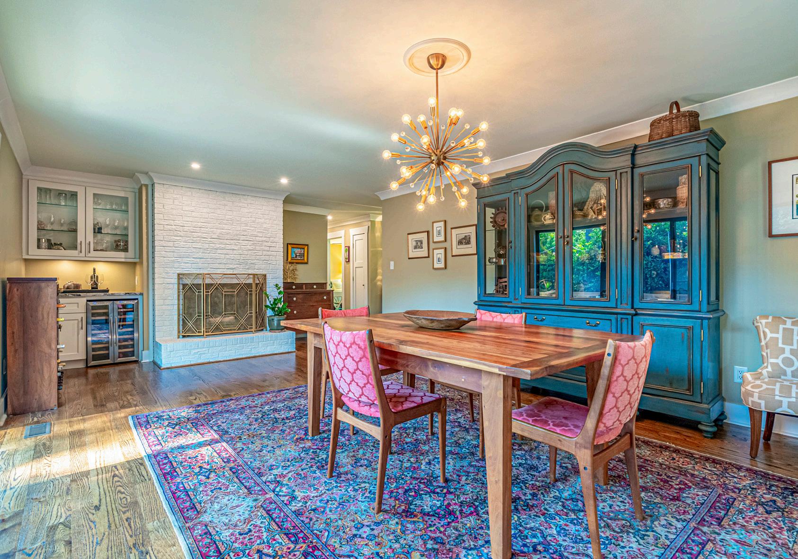
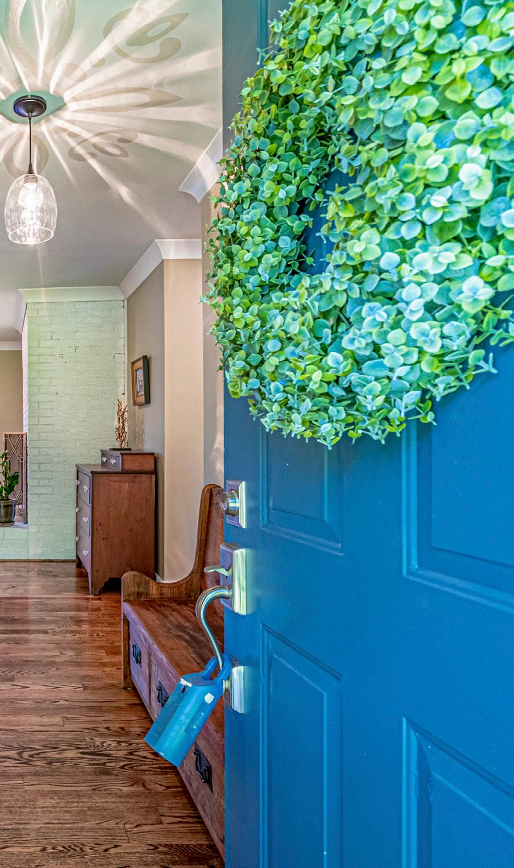
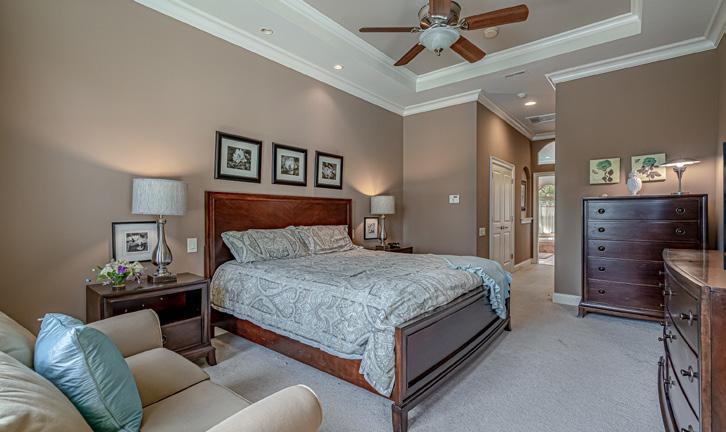
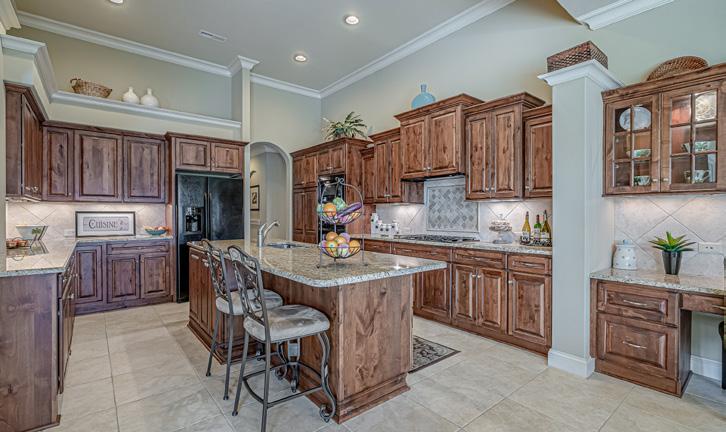
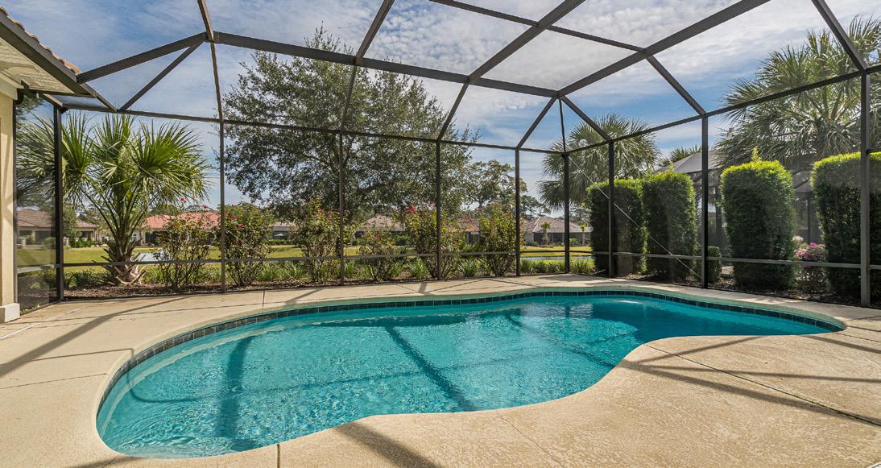
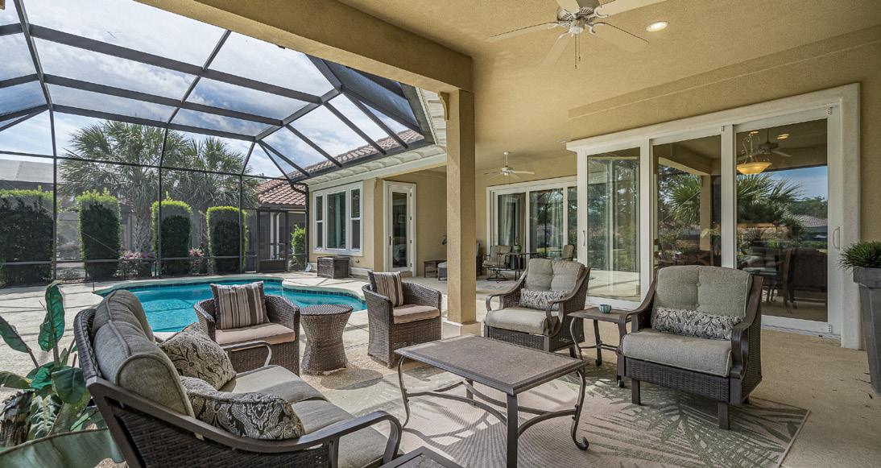
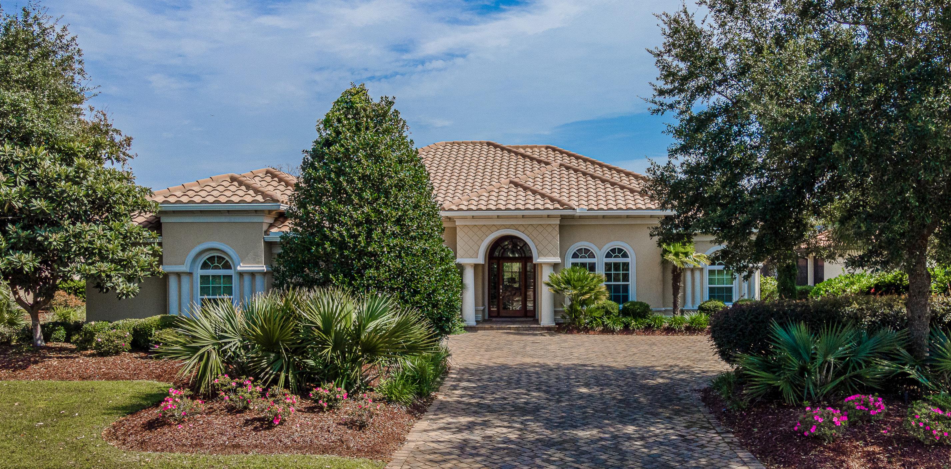
$1,100,999 | 4 BEDS | 3 BATHS | 2,881 SQFT
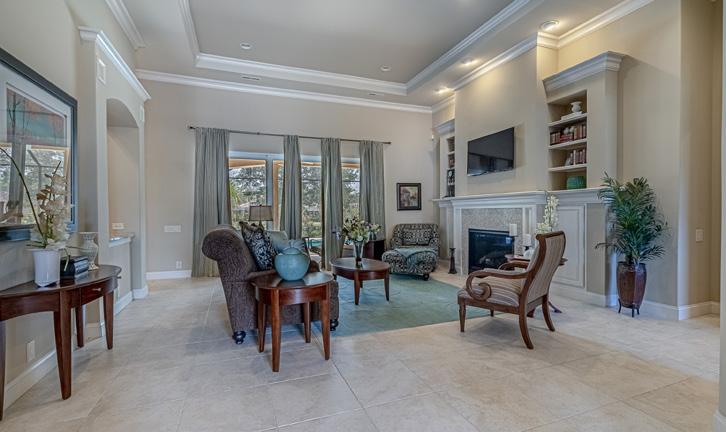
This former Arthur Rutenberg custom built model home has only had one owner and they only used it as a second home. This elegant Mediterranean home is located in the desirable gated community of Grande Dunes-Seville. This home has all the bells and whistles you should expect from this custom builder. It was built using insulated concrete forms (ICF) and has impact glass windows throughout. The morning room features 90 degree sliding glass doors that open up to the large lanai and pool. The great room features a ceramic tile detailed gas fireplace with builtin shelves from floor to ceiling on either side. The den has beautiful hard wood floors and is currently used as an office. The extra large kitchen has an abundance of knotty alder cabinets, beautiful granite countertops, a center island with sink, and natural gas cooktop. The master suite features dual walk-in closets, a sitting area, and a door to the lanai. The master bath has a jetted garden tub, walk in tile shower, and dual vanities. The fourth bedroom has been converted into a family room which has sliders that go directly out to the lanai.
Sharon Dudley RESORT SECOND HOME PROPERTY SPECIALIST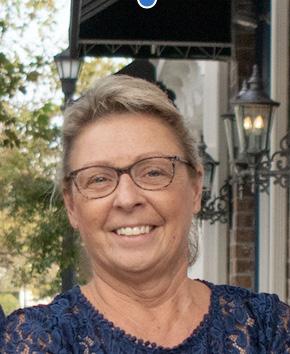
843.231.4825
sharon.myrtlebeachrealtor@gmail.com
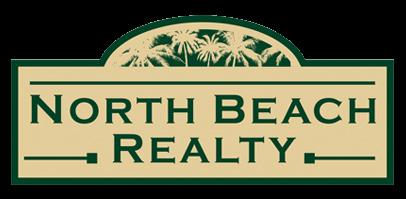
15 PATHFINDER DRIVE, SUMTER, SC 29150
4 BED | 4 BATH | 4,105 SQFT $625,000

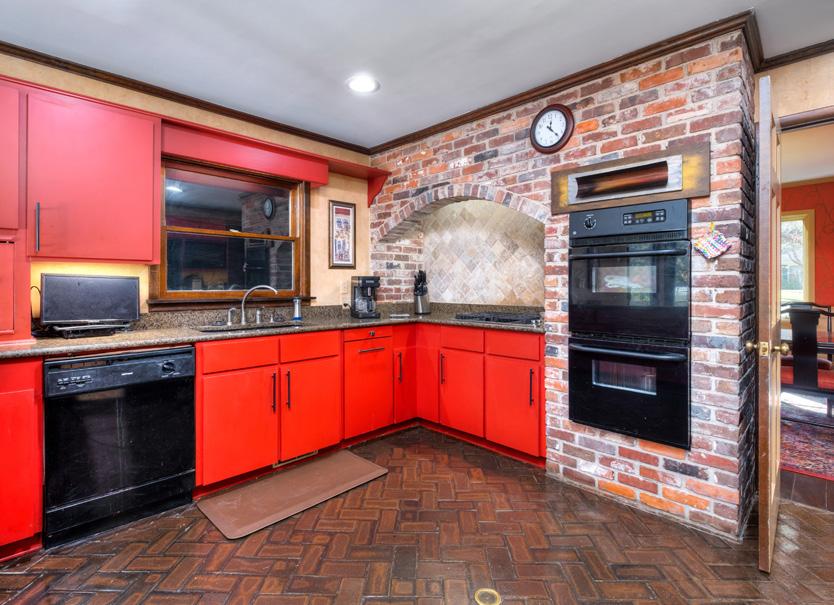
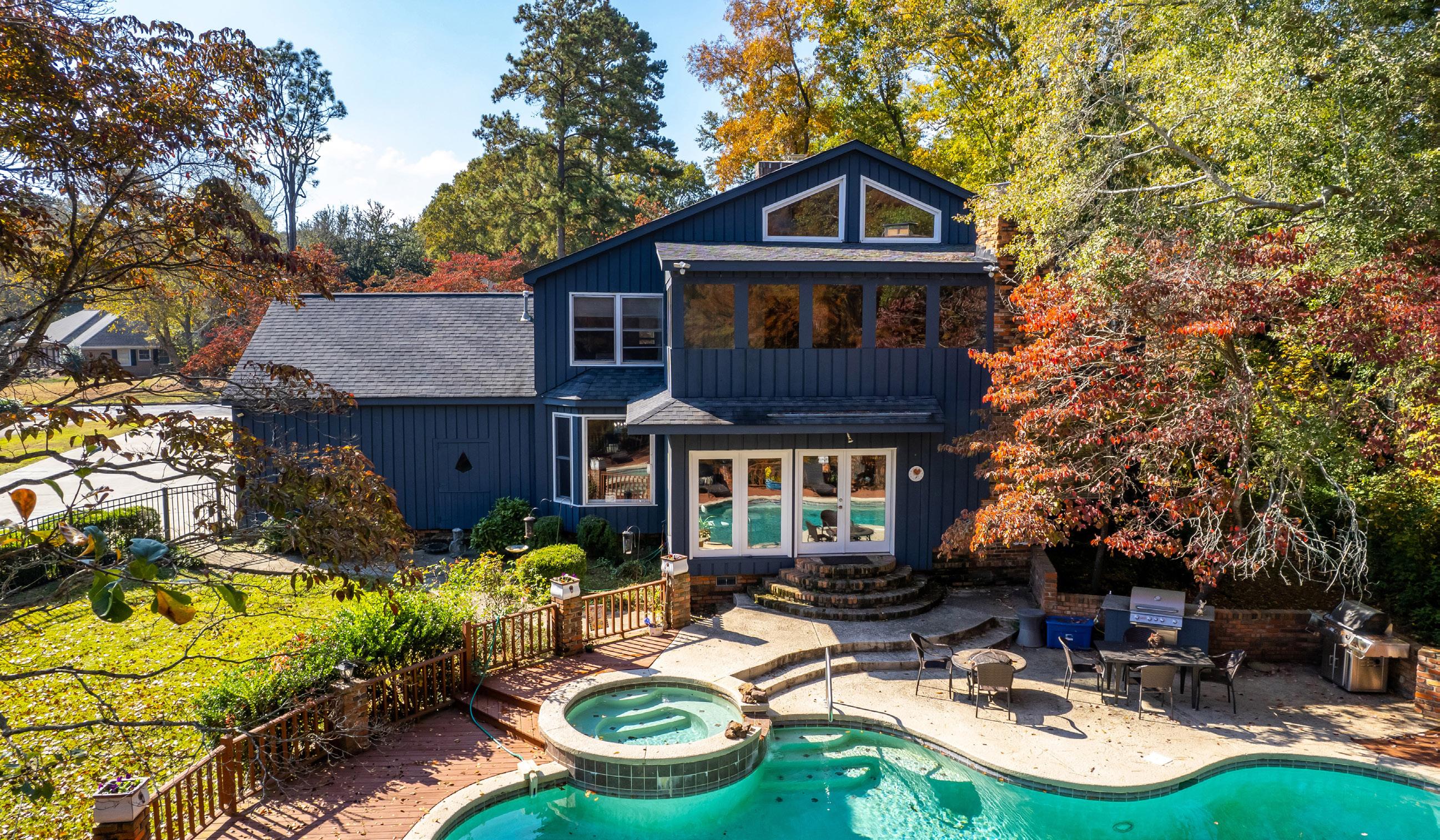
Gorgeous contemporary located in Deerfield subdivision. First level interior of this home features pecky cypress wood walls and boasts vaulted ceilings allowing you to maximize the great views of the lake & gunite in-ground heated pool & hot tub. Main level master suite with large bath, walk-in closet & laundry. Great room w/ full-view french doors lead to a large patio w/built-in gas grill. Contemporary kitchen offers built-in double oven, gas cooktop, granite countertops & brick-paver floors. Kitchen eat-in dining area overlooks the lake. Open floor plan allows for reams of natural light in this home. Second level you find 3 bedrooms; one being an additional master suite with its own laundry room. Loft area leading to a glass enclosed porch for extra flex space. 2 gas log fireplaces.
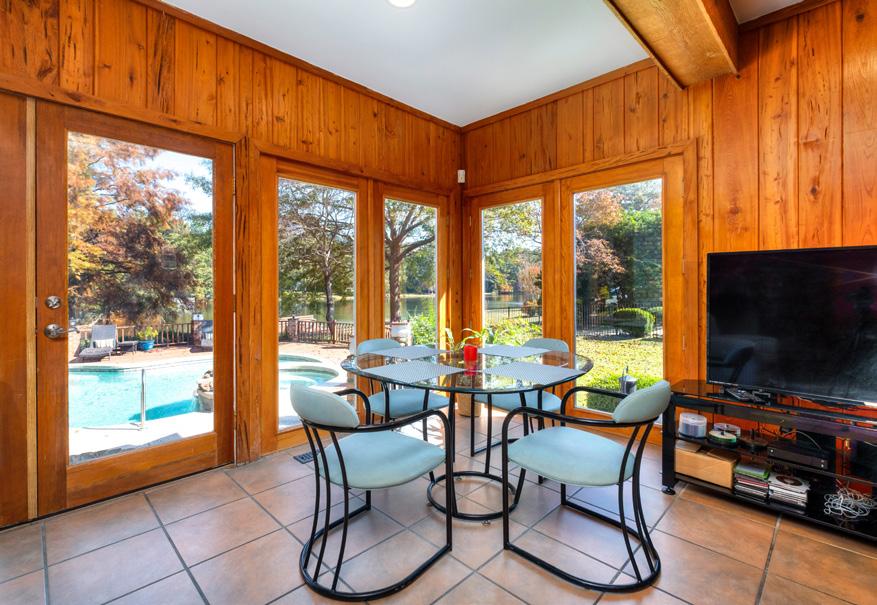
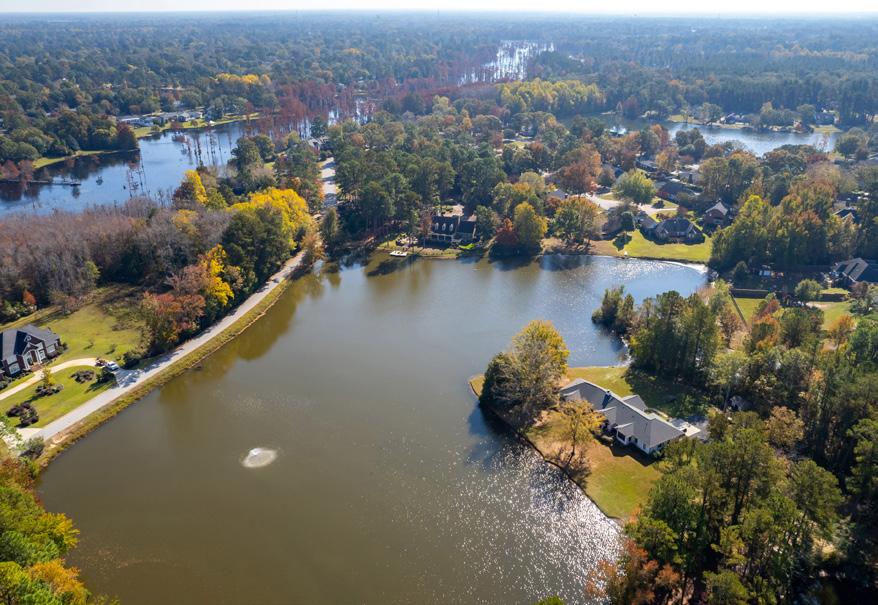
C: 540.986.8200
O: 803.469.2100

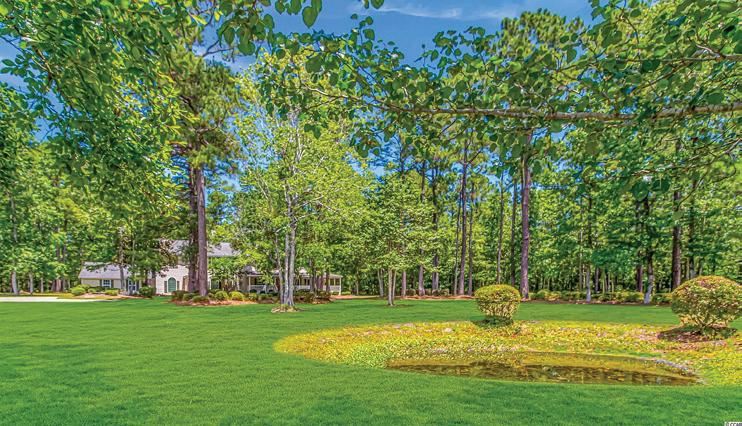
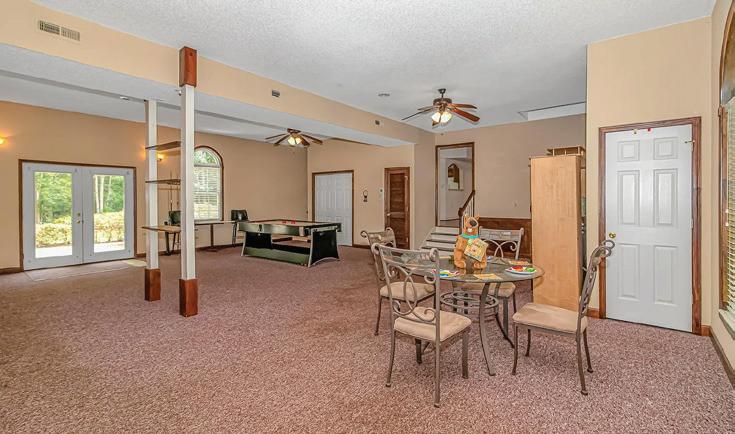
3269 CYPRESS DRIVE, LITTLE RIVER, SC 29566
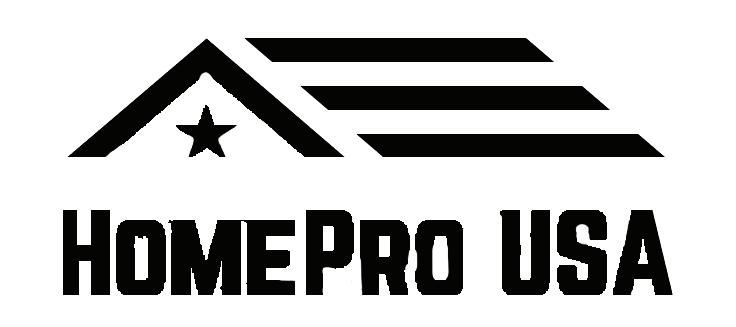
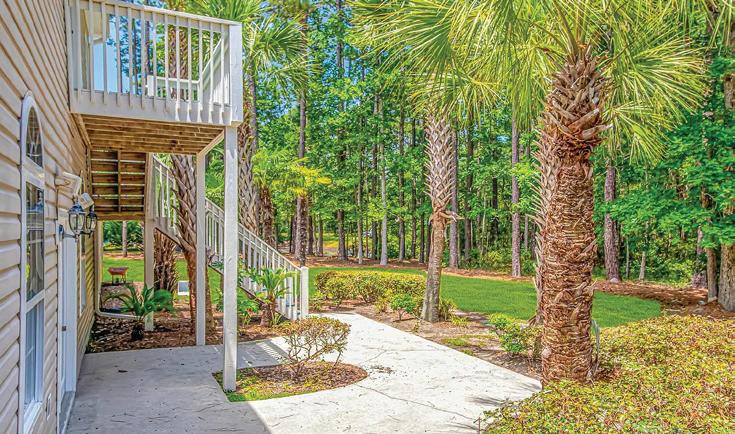
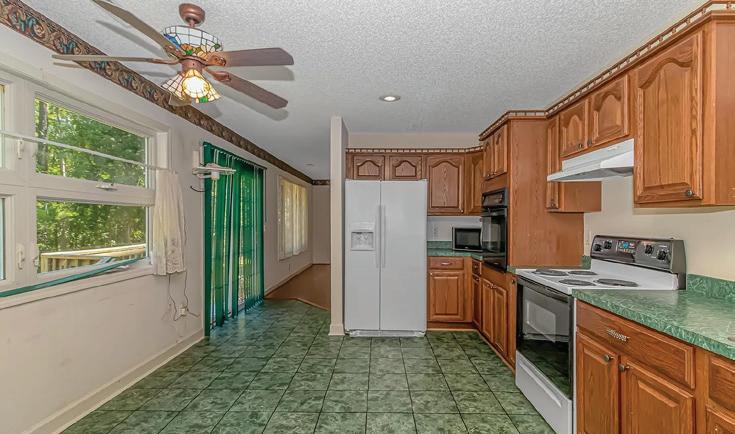
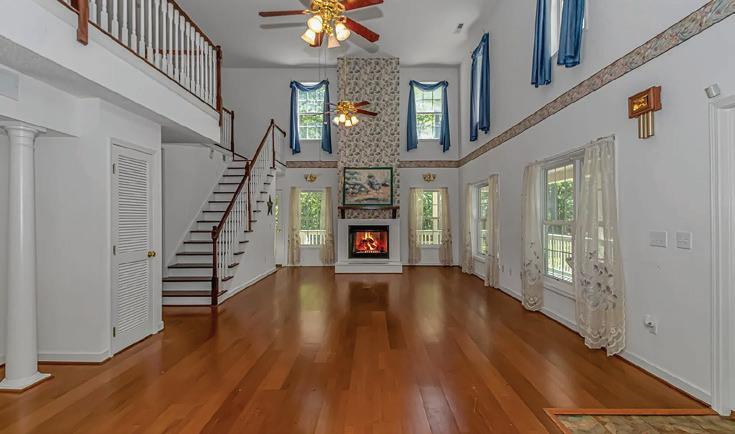
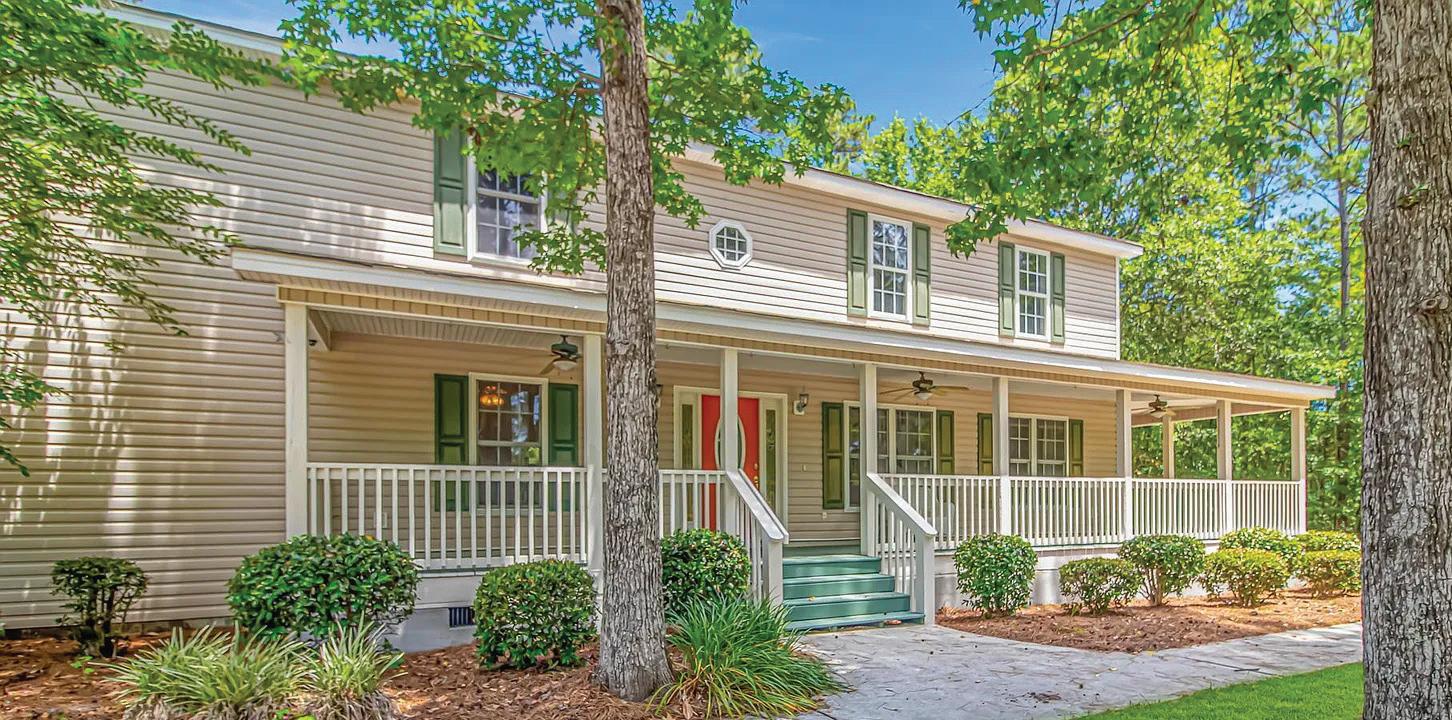
3 beds | 2.5 baths | 4,532 sqft | $579,900. Country Manor with 5000 SF plus on 2.2 Acres in a very private setting near Historic Little River. Gorgeous Large Country home with wrap-around porch to enjoy the laid back atmosphere & privacy of this 2.2 Acre Estate. Come put your final touches and updates on this 5346 sf home with a huge master suite (approximately 1000 sf) with Balcony overlooking the palm trees and palmetto trees in a very spacious private back yard. This Country Manor sports a Huge game room/ office /entertaining room with its own half bath & a very large 2 Car garage. The large grounds are all well taken care of with very mature hedge rows for even more privacy and lucious palm and palmetto trees.
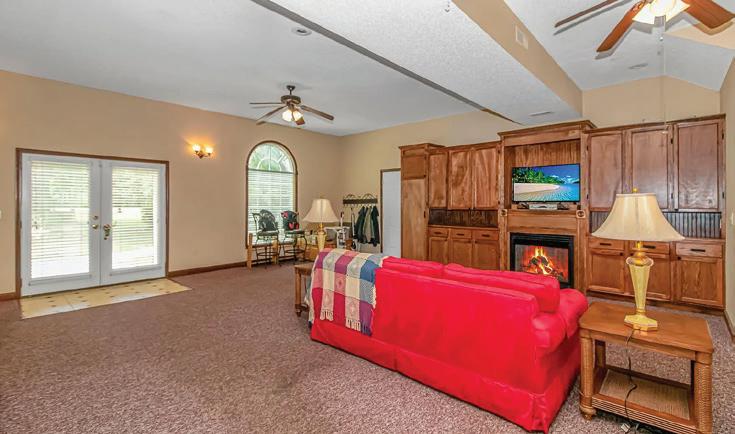 Jack Watts BROKER
Jack Watts BROKER
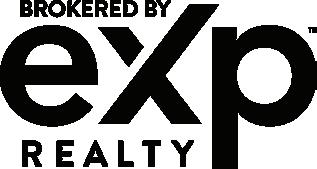
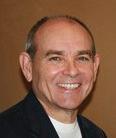

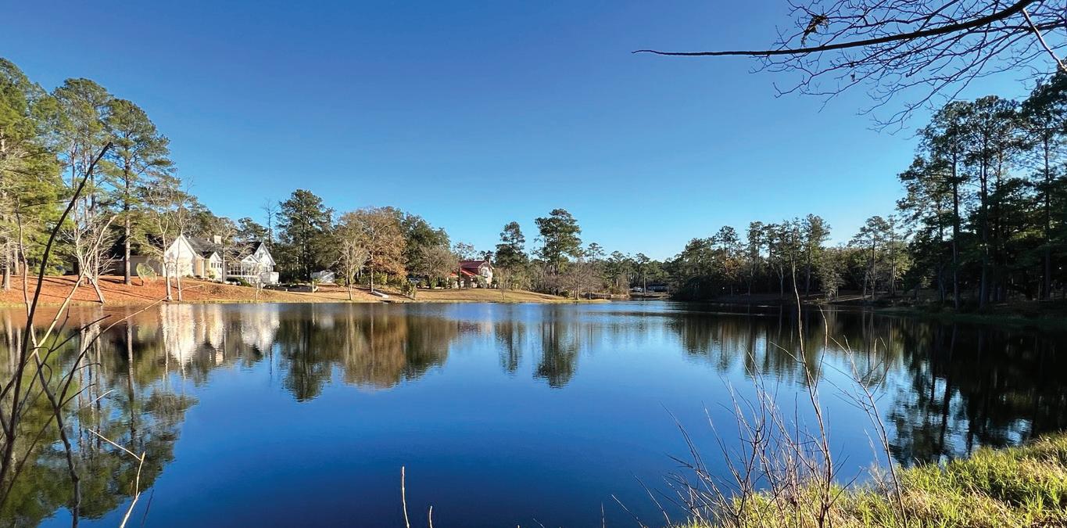

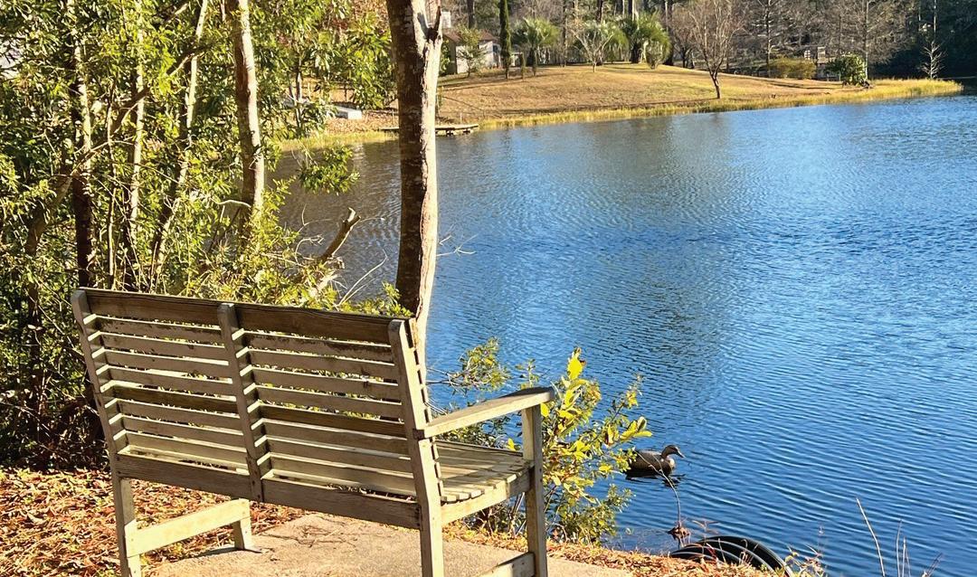
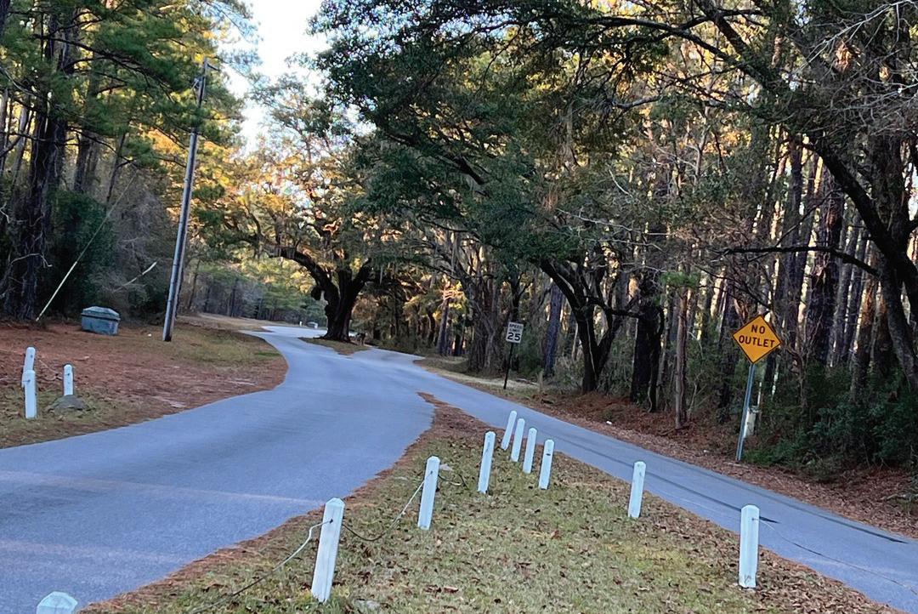
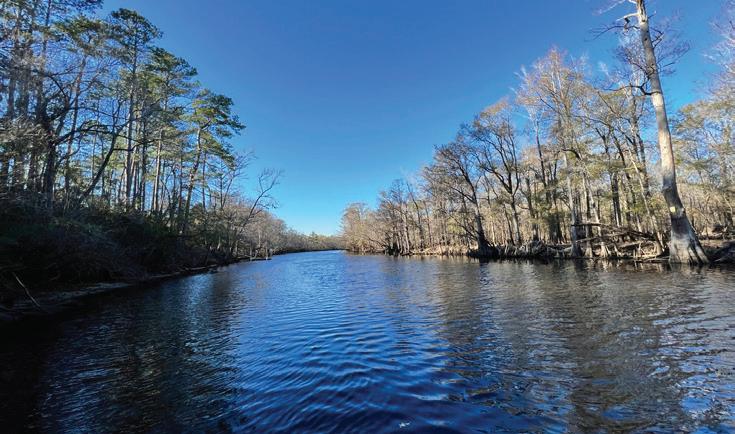
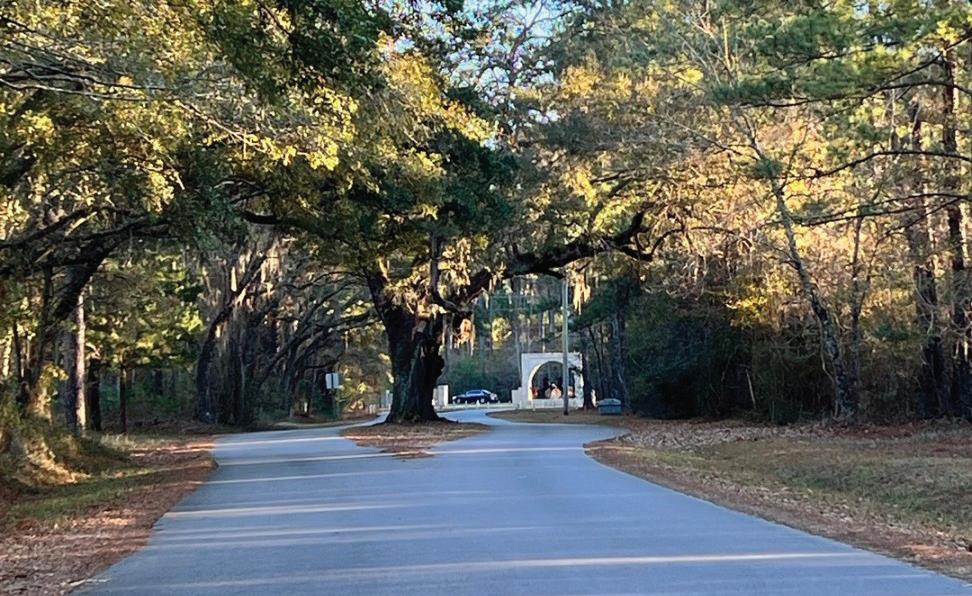



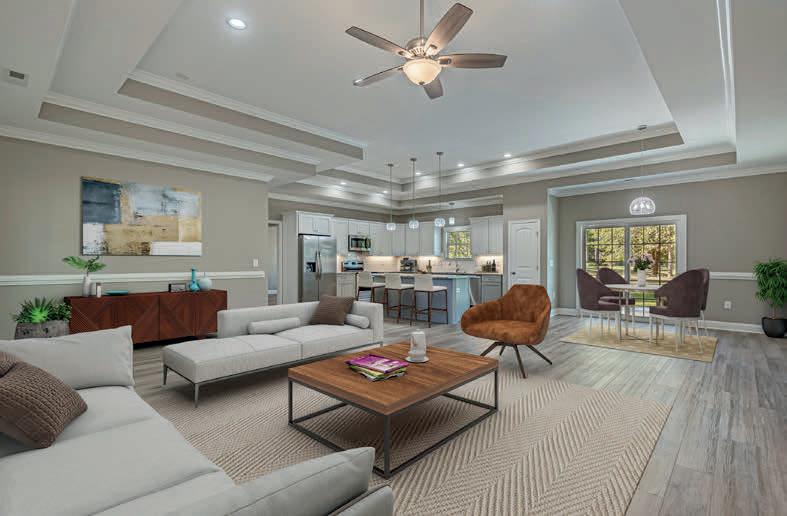
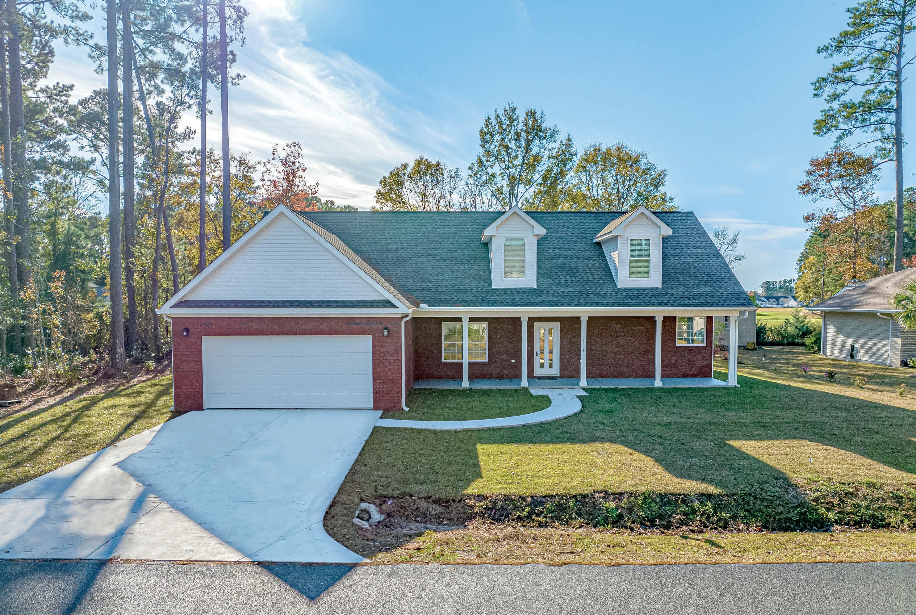
3 BEDS | 2 BATHS | 1,913 SQ FT | $436,500
This home is a must see! Brand new, never occupied 3BR/2BA at Colonial Club in Colonial Charters. This single level, split bedroom floor plan home features a master bedroom with two walk-in closets, garden soaking tub and large walk-in shower. The gourmet kitchen has subway tile backsplash, granite countertops and stainless steel appliances. You will love the rustic look of plank flooring throughout and the electric fireplace place in the living room. Outdoor space includes a large covered front porch and an amazing view of Colonial Charters Golf Course from the back porch. This home is just minutes from Little River, Cherry Grove and so much more. HOA includes cable and internet.
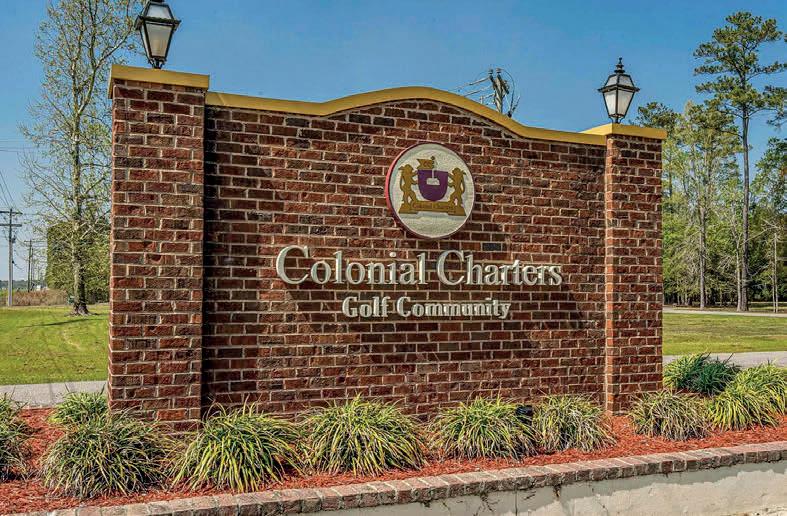 Donna Benson-Todd
Donna Benson-Todd

REALTOR ®
C: 843.267.0343 | O: 843.449.2121
donna@century21boling.com
www.century21boling.com
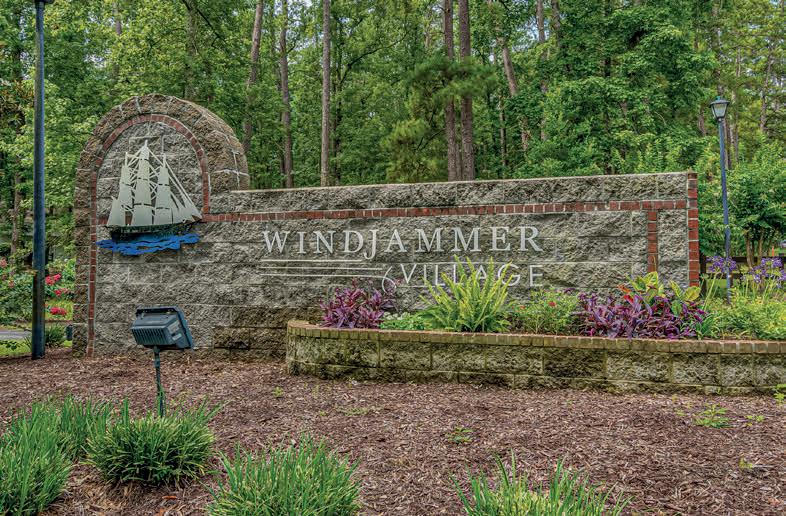
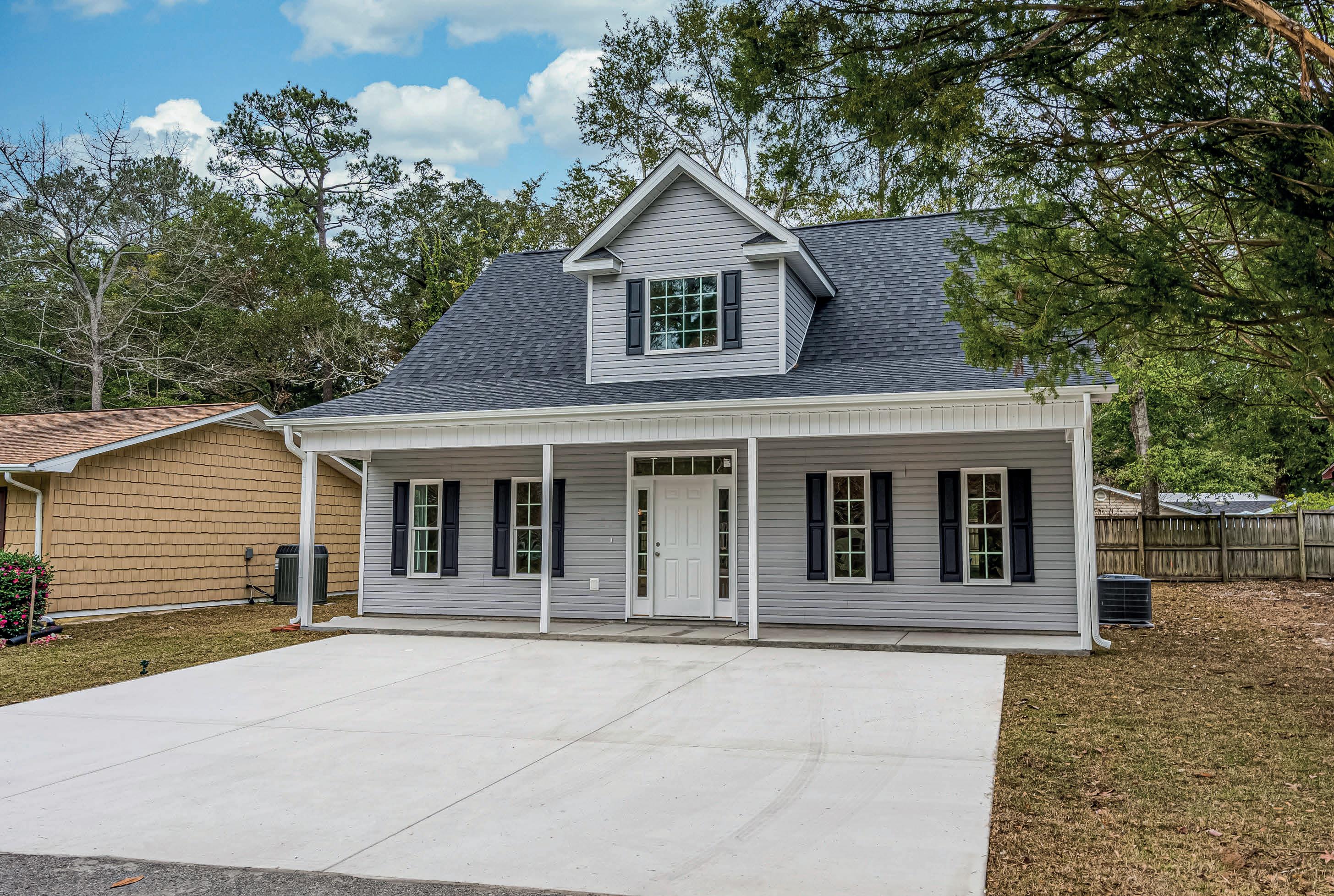
3 BEDS | 2.5 BATHS | 1,617 SQ FT | $319,500
Brand new - Never Occupied. Imagine having a brand new home in the heart of Little River and only 5 minutes to Calabash, NC. You can have that and more in this 3-bedroom/2.5-bathroom home located in Windjammer Village. Windjammer is a gated community that has amenities galore: boat/rv storage, clubhouse, swimming pool, tennis courts, boat dock/ramp and so much more. The home features include gorgeous white kitchen cabinetry, kitchen island, granite countertops, stainless steel appliances and a cozy electric fireplace. The master bedroom is 14’6 by 13’10 with walk-in closet, and an ensuite bath that includes double vanity and large walkin shower. The 2nd and 3rd bedrooms are located on the 2nd level. The quality of this new home is truly one to be seen.
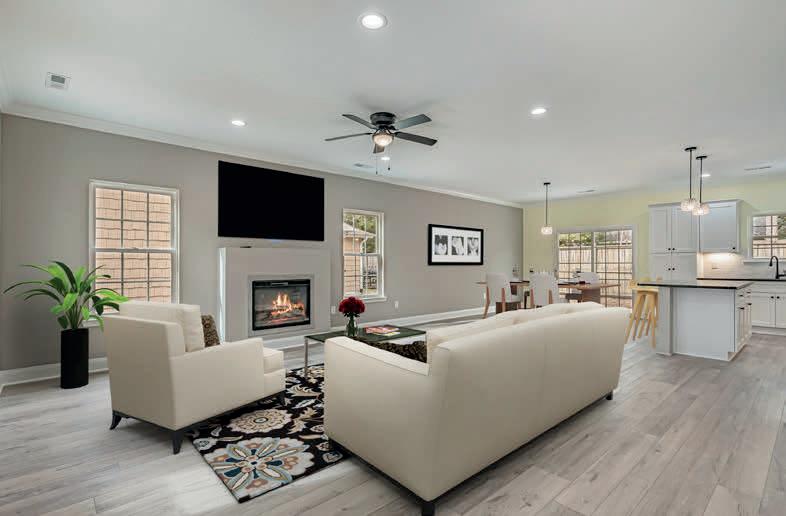
Welcome to 1694 Lake Wateree Drive! This 4, 326 sq ft executive home offers a myriad of amenities. Its thoughtful details and casual openness give it the brightness and warmth that truly make a house feel like home. Offering 4 bedrooms and 4.5 bathrooms, the entire family has their own personal space, with plenty left over for guests. Freshly painted walls cast an airy newness over everything inside, while the outside oasis provides a relaxing escape from the ever fast paced world around us. The screened porch and saltwater pool make for your own personal vacation spot, with a stamped concrete patio perfect for barbeques and general entertainment. If you work from home, or enjoy having dedicated space for hobbies, the office/flex room offers you the chance to personalize, along with its own full bathroom to complete the thought. The expansive owners suite is accompanied by a duet of generous closets and trio of dressing room mirrors. Sleep soundly at night knowing the home is protected by an ADT alarm system, and AT&T’s fiber optic internet will keep you reliably connected. Situated near I-95, you’ll spend less time in traffic and more time enjoying the surrounding cities: Myrtle Beach, Charleston, Charlotte, Columbia, to name a few. If you have children, you’ll be happy to know this residence is included in the West Florence School District. Come experience this beautiful property today.
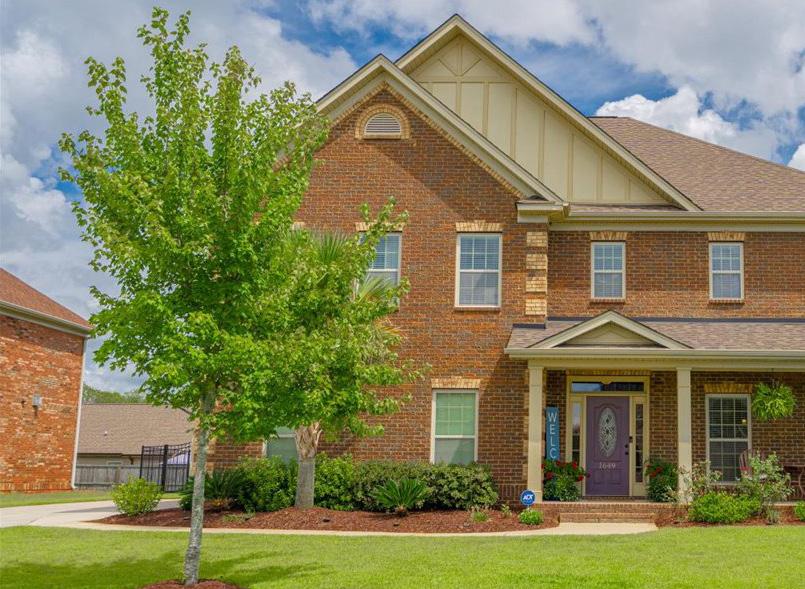
C: 843.992.2143
cathy.westerbeck@exprealty.com
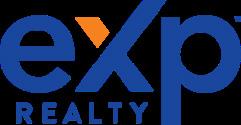
cathywesterbeck.exprealty.com
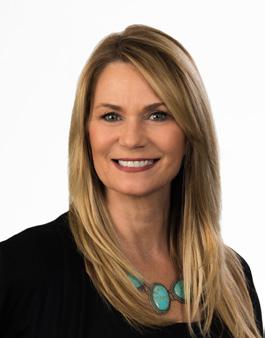
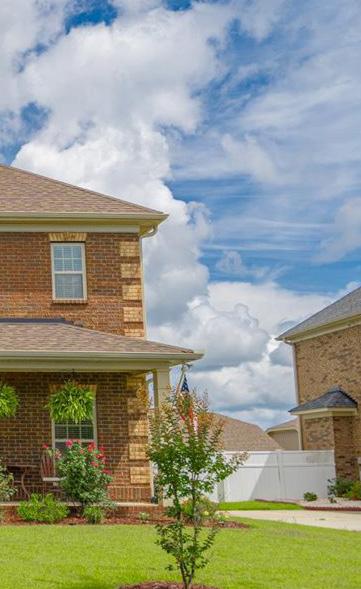
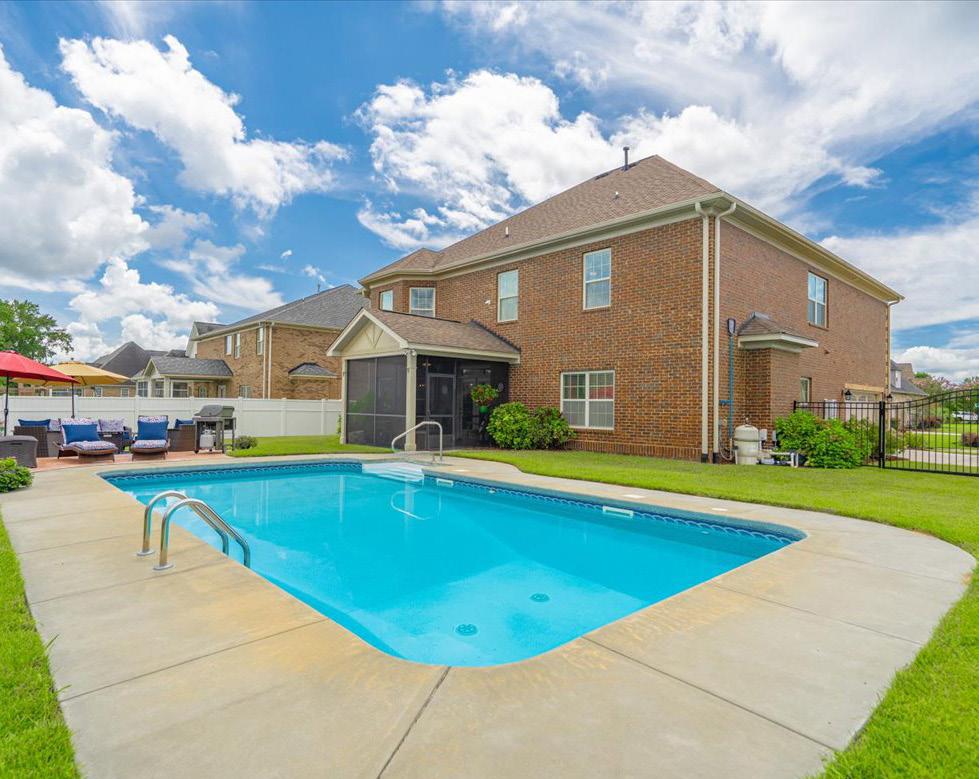
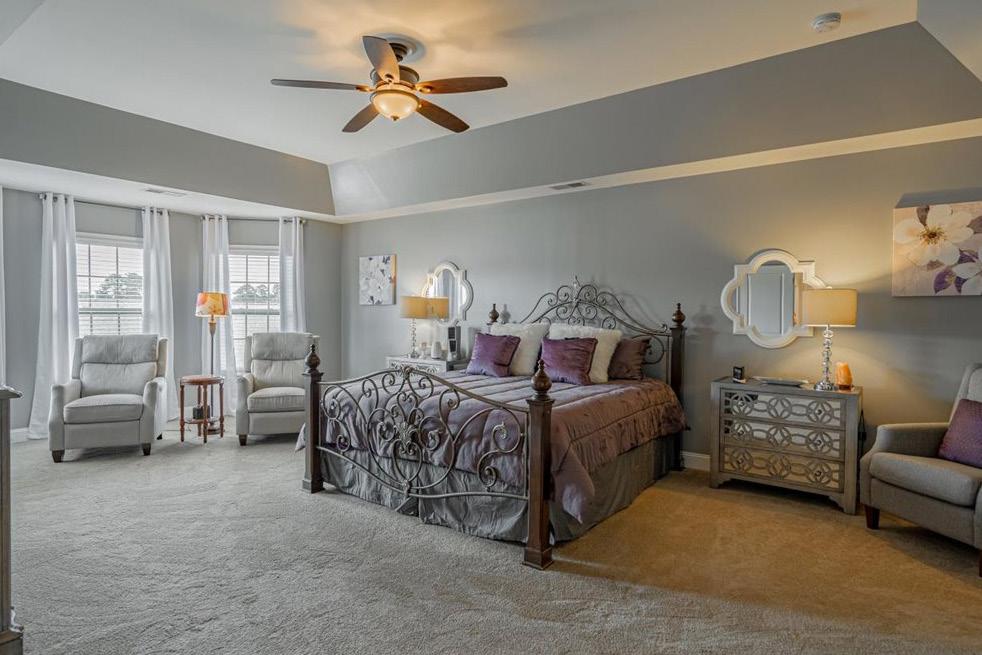
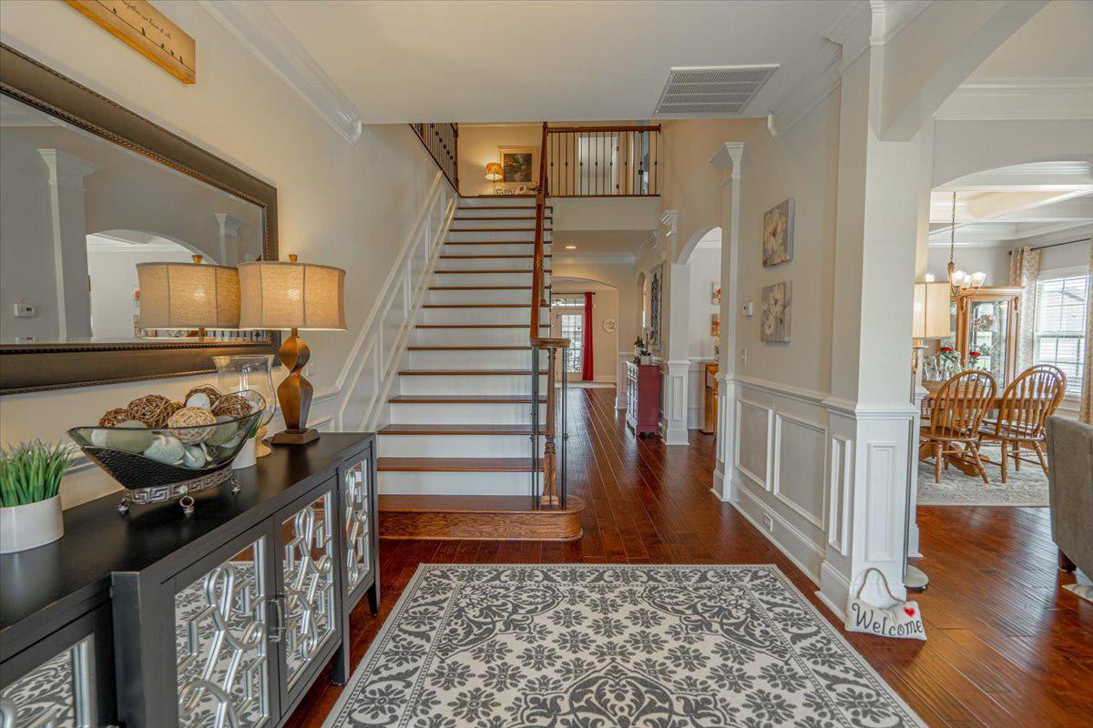
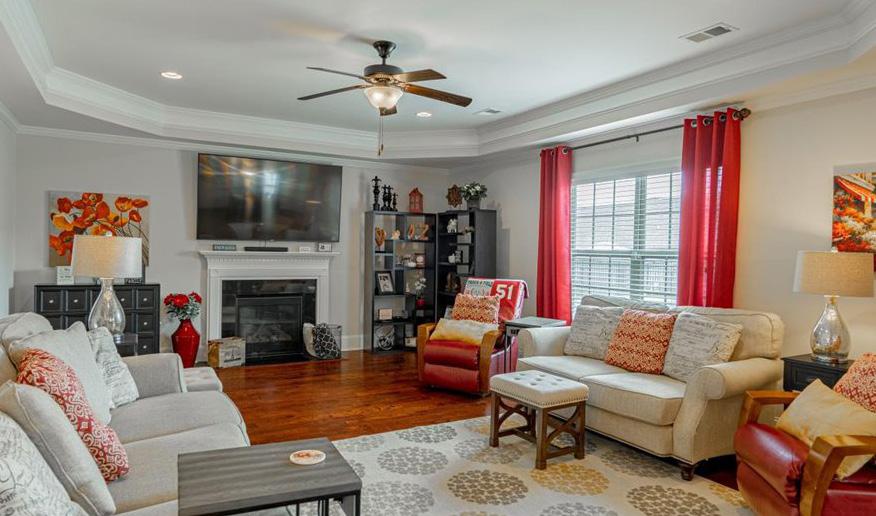
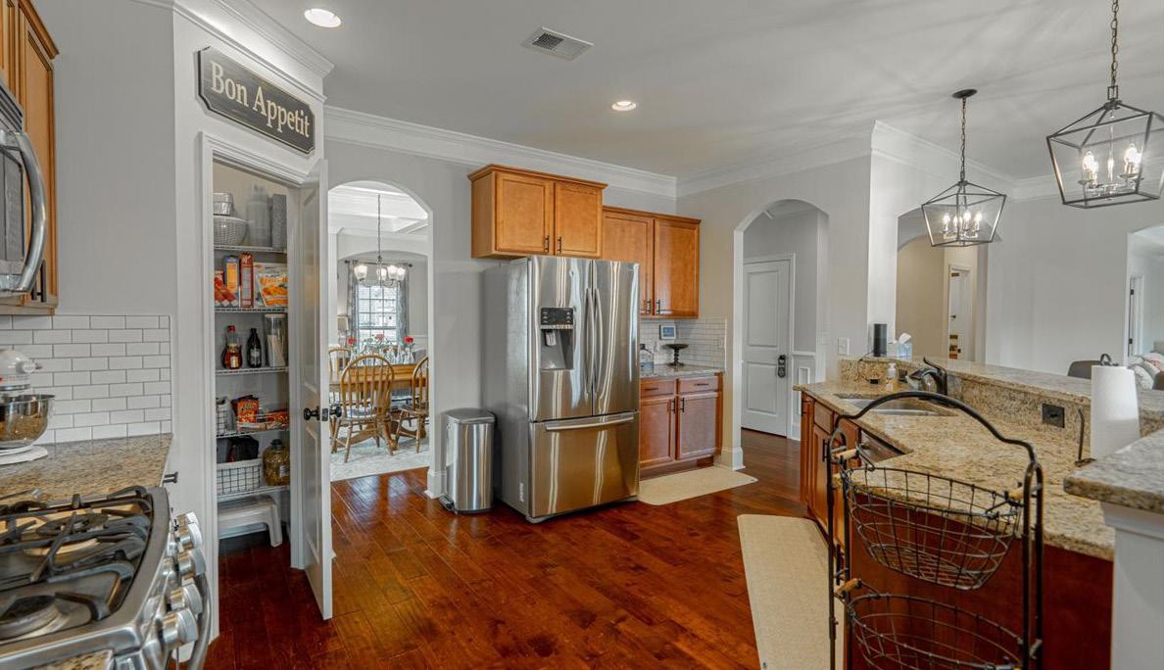
Welcome to your new nest in the beautiful gated community of Ridge Water in Fountain Inn. Each lot is of over ½ acre so there is plenty of space for you and your family. The owner’s suite is on the main level and it is truly its own retreat, complete with a sitting room and full bathroom with garden tub, dual sinks, and stand up shower. The community also has a large pool for all to enjoy. You will enjoy the feel of the community being “out there” but in reality, you are just 10 minutes away from all the shopping and dining that both Simpsonville and Fountain Inn has to offer.
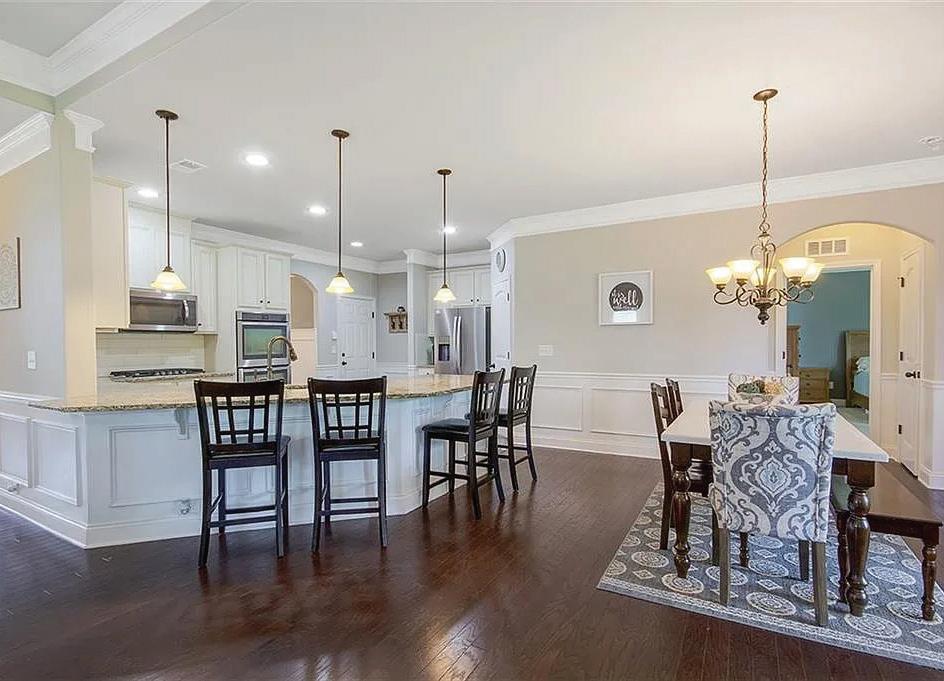
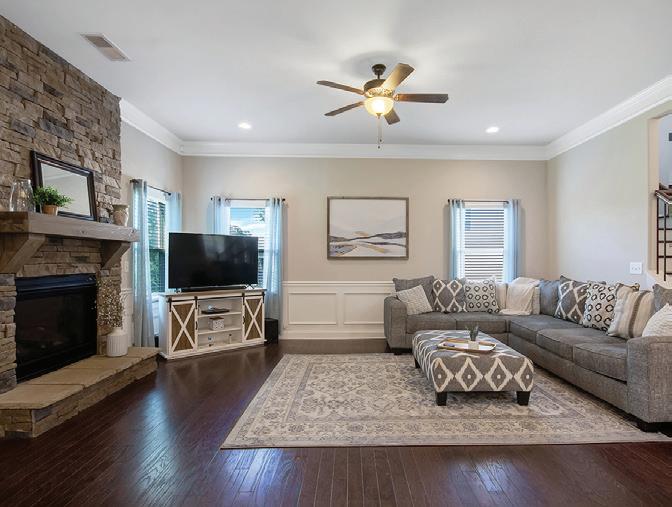
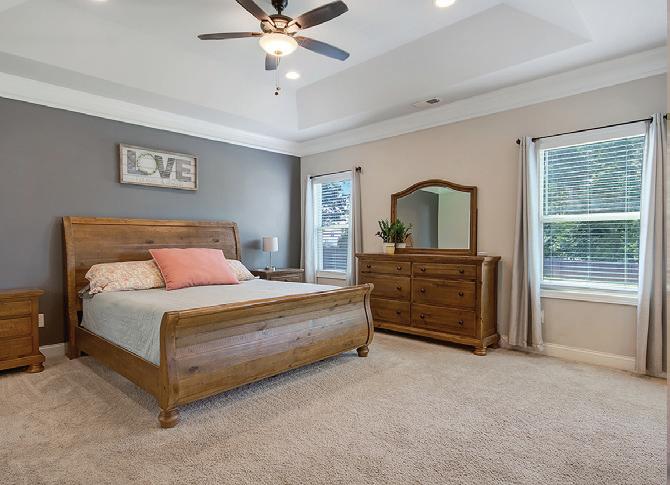
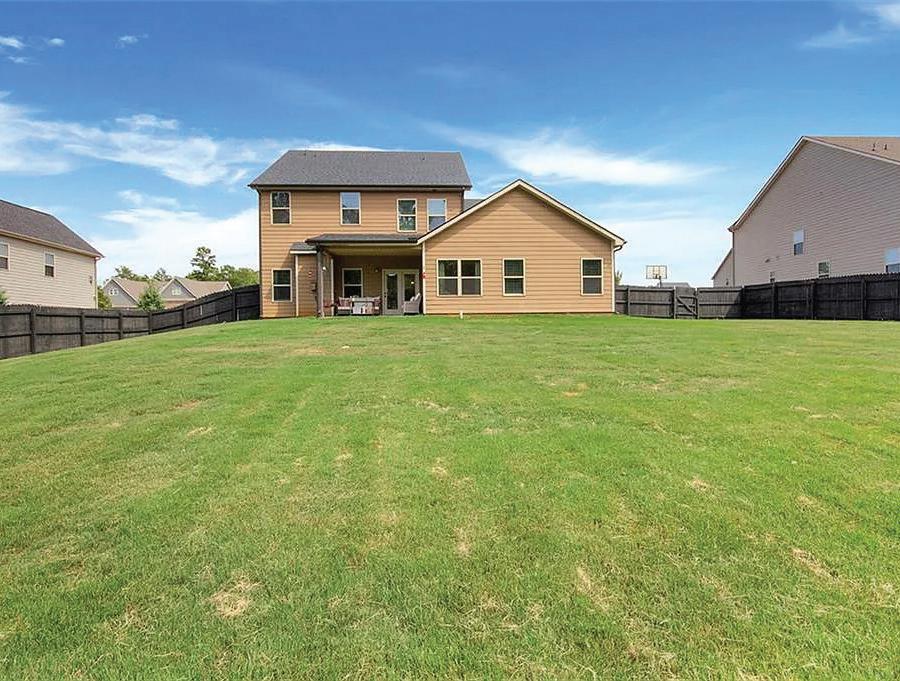
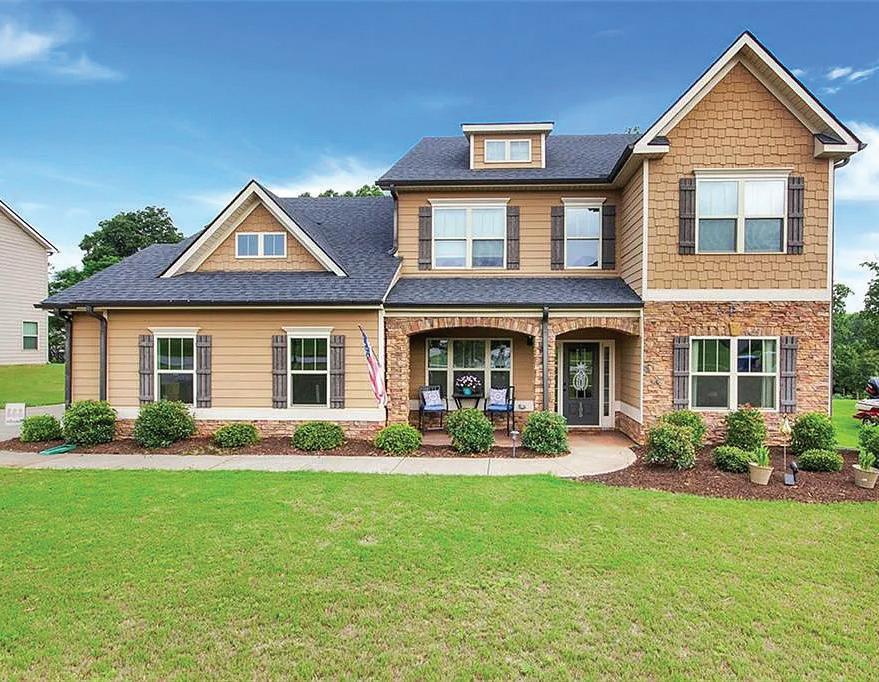
REALTOR®
C: 864.367.5239
alesha.oppatt@nestrealty.com
www.AleshaOppatt.com
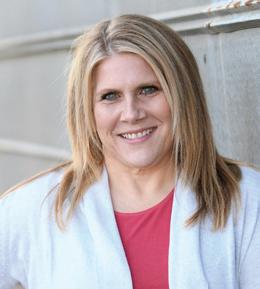
LIC.# 85625 (SC)
We offer realtors and brokers the tools and necessary insights to communicate the character of the homes and communities they represent in aesthetically compelling formats to the most relevant audiences.
We use advanced targeting via social media marketing, search engine marketing and print mediums to optimize content delivery to readers who want to engage on the devices where they spend most of their time.
We offer realtors and brokers the tools and necessary insights to communicate the character of the homes and communities they represent in aesthetically compelling formats to the most relevant audiences.
SC 29609



We offer realtors and brokers the tools and necessary insights to communicate the character of the homes and communities they represent in aesthetically compelling formats to the most relevant audiences.

We use advanced targeting via social media marketing, search engine marketing and print mediums to optimize content delivery to readers who want to engage on the devices where they spend most of their time.


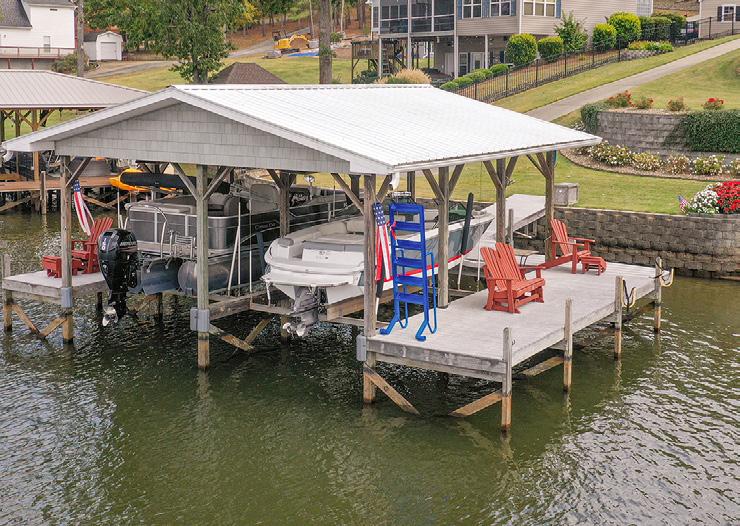
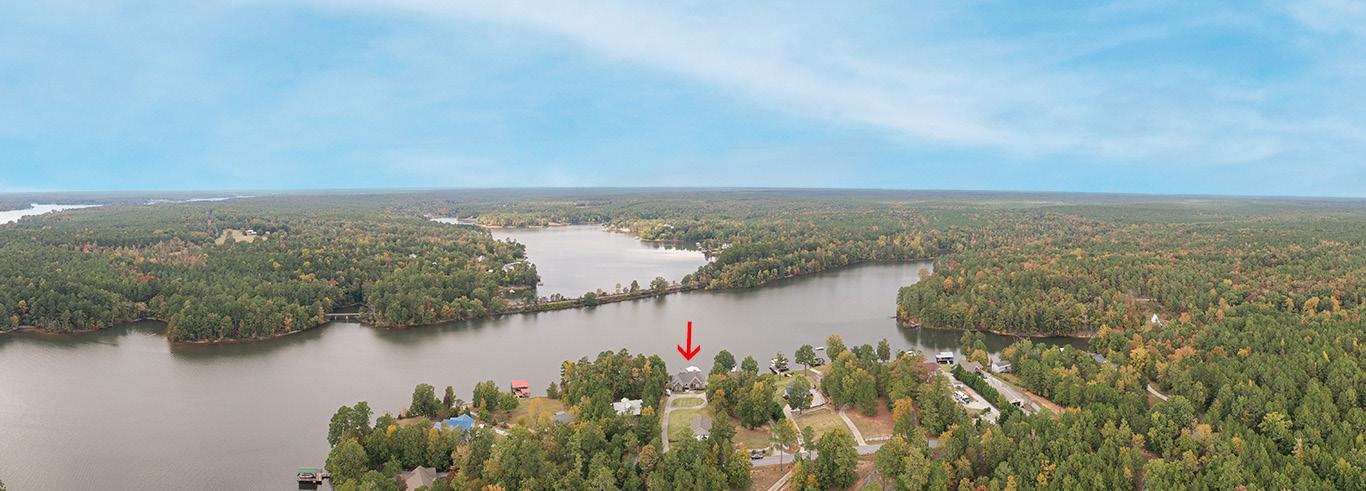
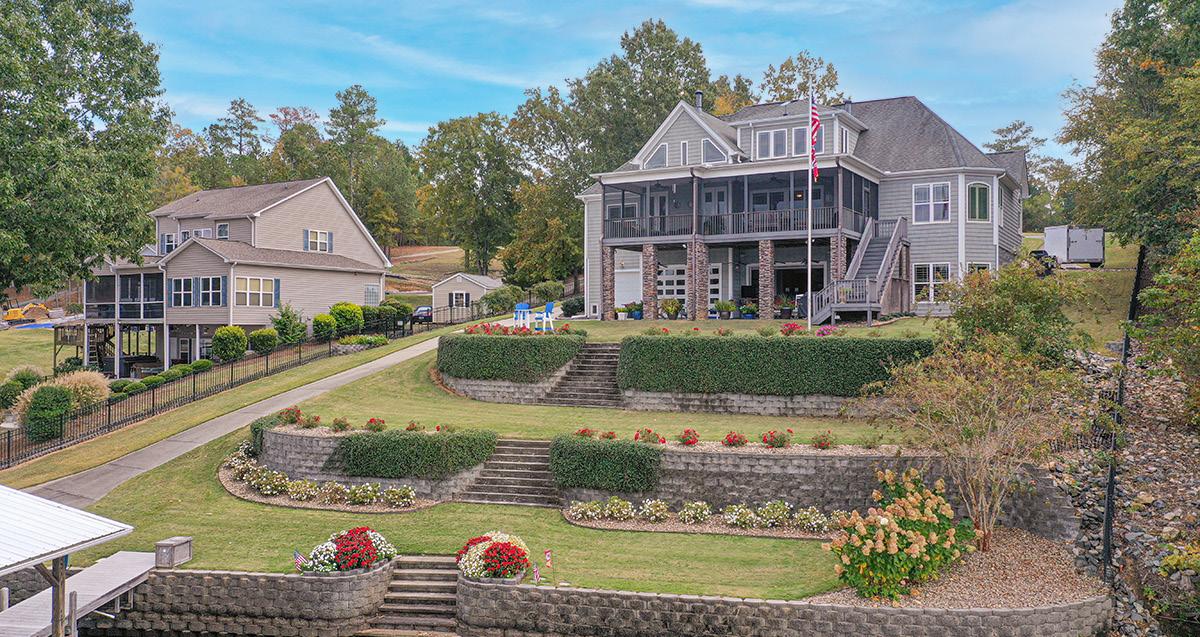
5 BEDS | 5.5 BATHS | 4,200 SQFT | $1,200,000
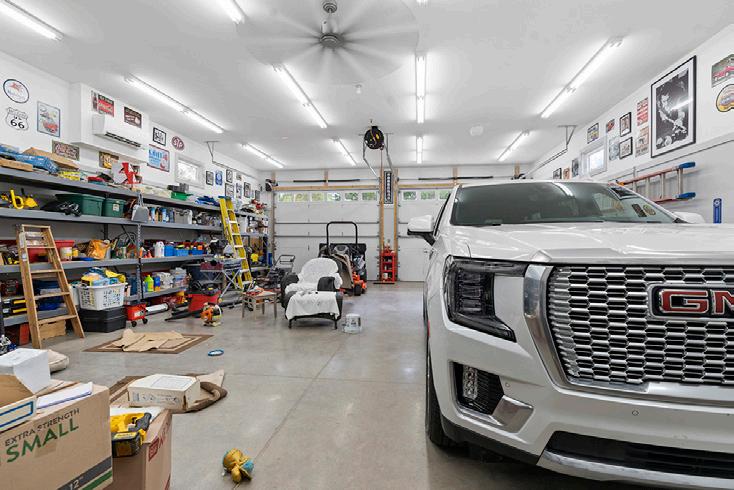
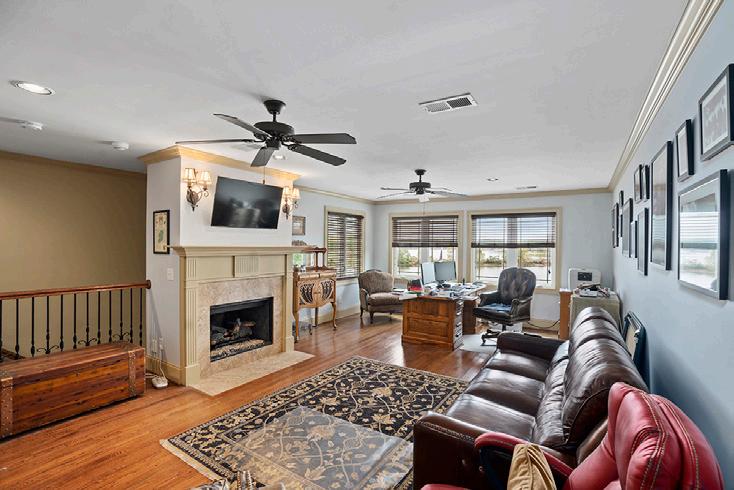


WOW!!! 5 Bedroom, 5.5 Bath with multiple master suites located on a deep water lot! Elegance, Beauty, Trey Ceilings, Crown Molding, Natural Light, Amazing Views Located in Laurens County, along the shores of Lake Greenwood. The gorgeous gourmet kitchen features double ovens, trash compactor, gas cook top, and drawer microwave with granite countertops. Open floor plan offers large informal dining room that flows into the family room with vaulted ceiling and fireplace. Walk onto the screened porch that wraps the rear of the home making this the perfect space for entertaining family and friends. Easy to maintain hardwood floors throughout with a central vacuum for easy cleaning! Main floor Laundry room with sink and great storage. The main floor master has an angled wall perfect for enjoying gorgeous lake vistas, large his and her closets. Upstairs is a versatile room with fireplace, full bathroom, walk-in closet and spectacular views. Walk-out Lake Level Living does not begin to describe this wonderful entertaining space that has 2 unique glass garage doors that can be opened and bring the outside in! Fully functional kitchenette, ceramic floors, and high ceilings all open to the large covered patio and beautiful views of Lake Greenwood. There is also a 3rd Master bedroom with walk-in-closet and his/hers baths in the basement, with ample storage for all your stuff. At the water there is a boat dock with 2 covered slips and sea wall already in place, and at the road, there is a large air conditioned 4 car tandem garage. The yard is fully fenced and gated with plenty of parking just outside of the front door. The home has a professionally landscaped yard and is waiting for you and your family to move in and begin living your best life on Lake Greenwood.
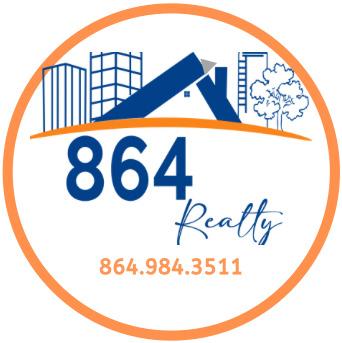
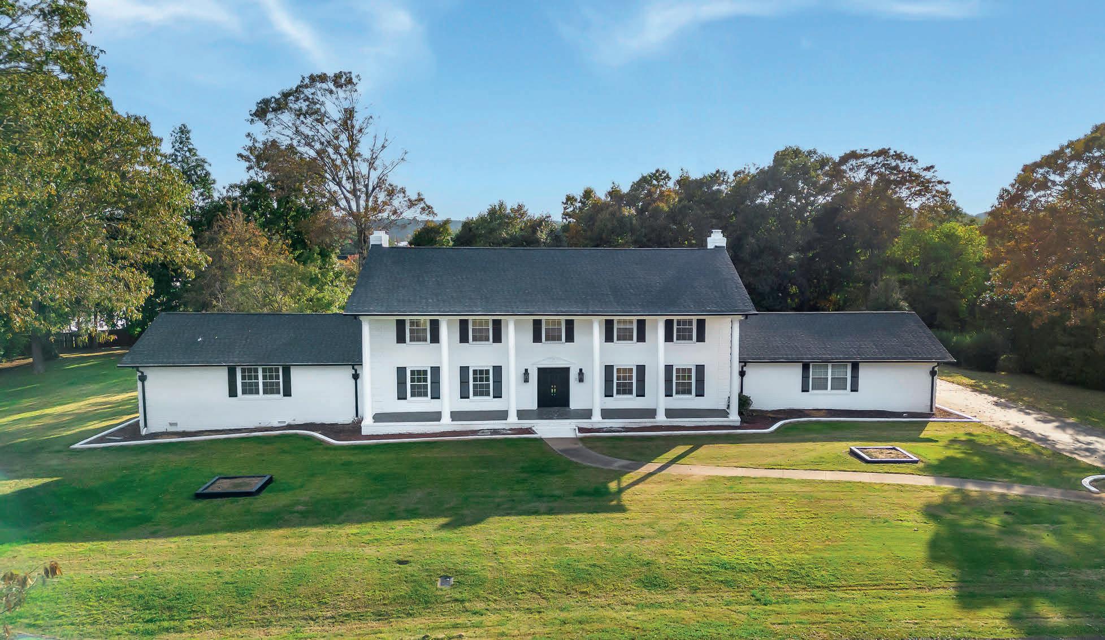

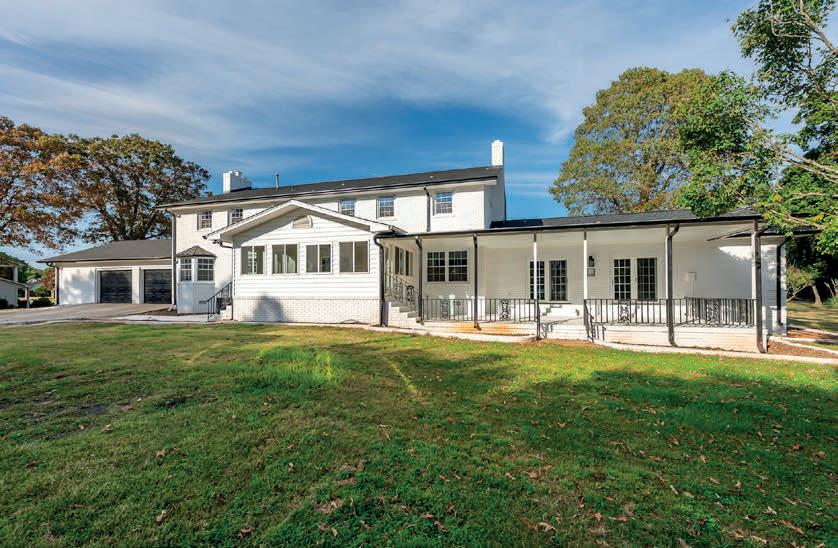
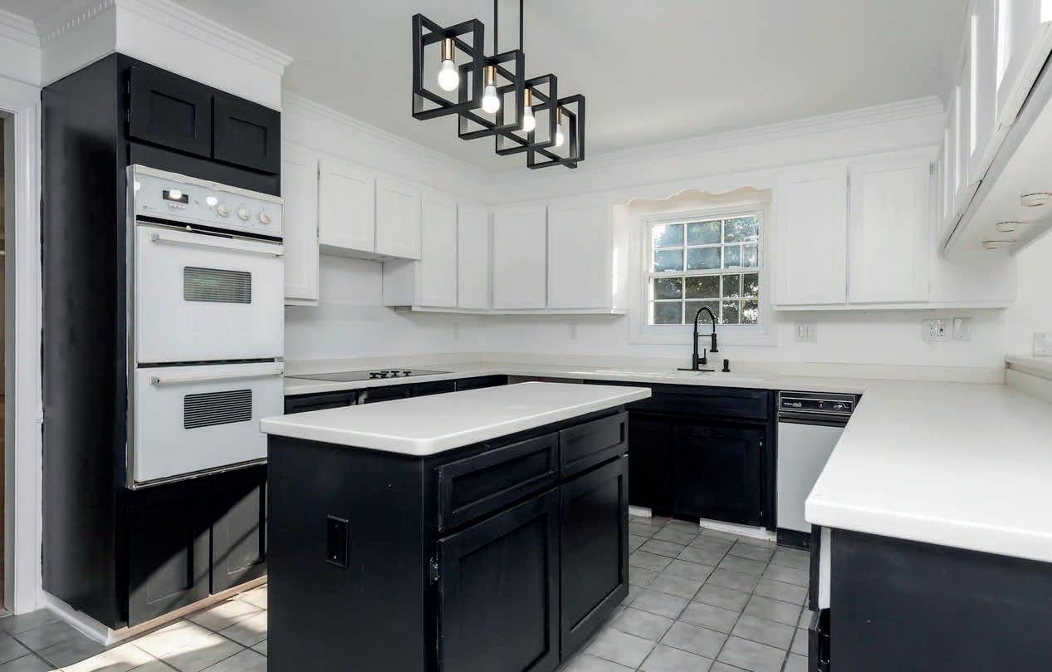
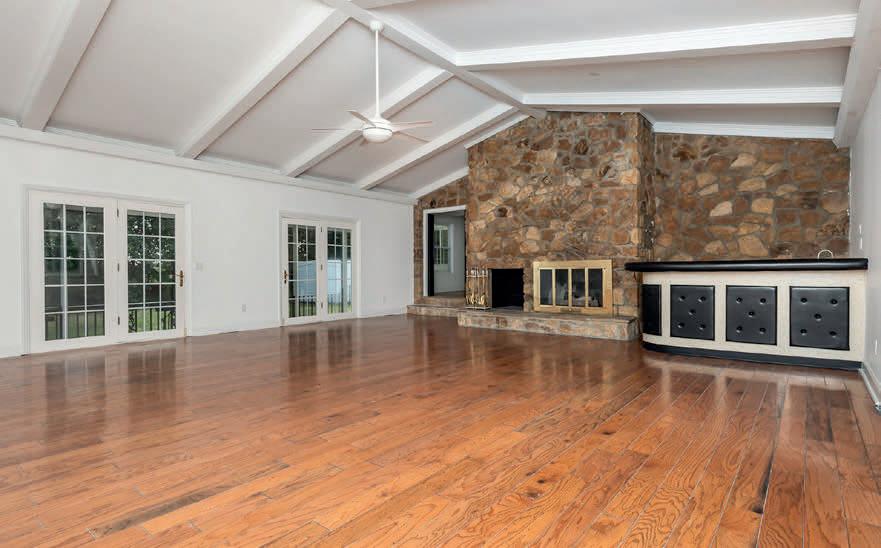


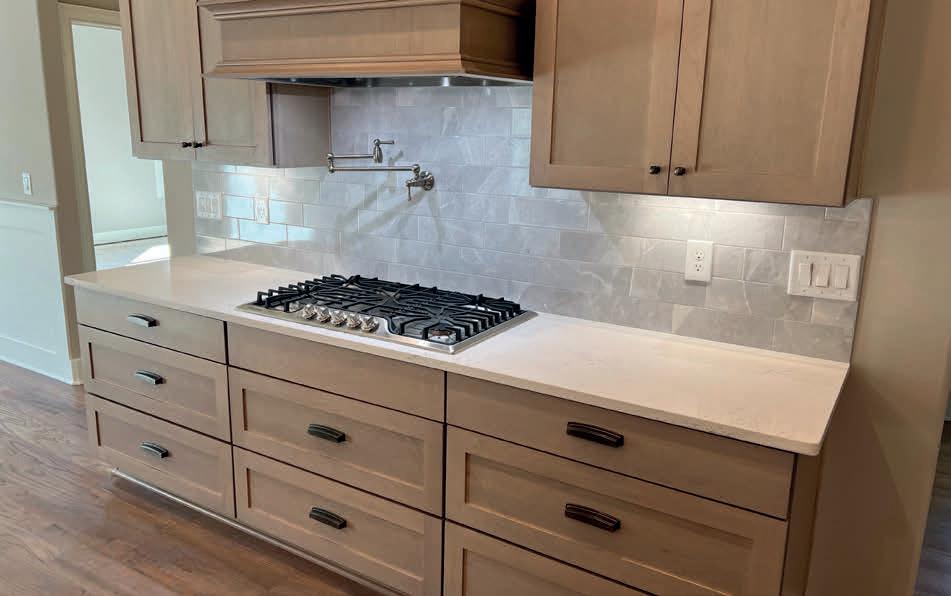
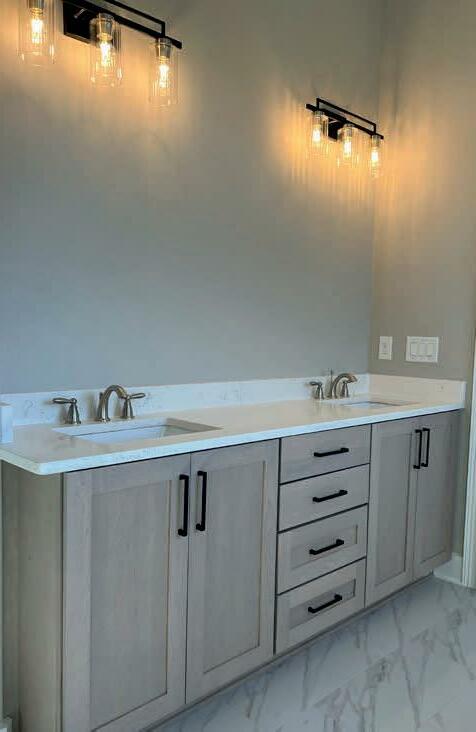
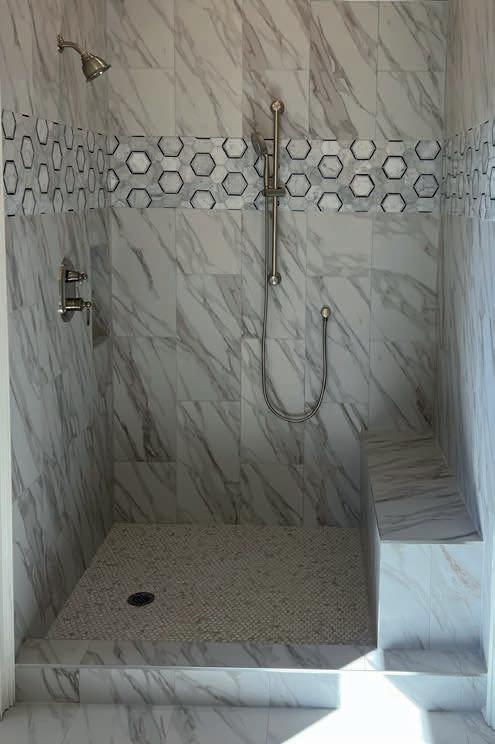
New Construction Gem. 3 bedrooms plus study / 3 full bathrooms. 2 full bedrooms/bath and Study ALL ON MAIN FLOOR Beautiful Curb appeal with brick and Fiber cement siding. Spacious front porch with a 8’ tall real wood door. The foyer has a barrel ceiling with arch accents walkways. The study is on the left and a full guest bedroom and bathroom on the right. The open layout makes this house ideal for entertaining. The great room has a fireplace coffered and sliding door to the screen porch. The kitchen has it all! Walk in pantry, massive island, gas cooktop, pot filler, beautiful backsplash, deep drawers for pots and pans, pull out trash cabinet, Granite composite sink, quartz counter tops, and a ton of storage. The dinning room has a modern chair rail and beautiful chandelier the paver patio has the gas hook up ready for your grill. The master trey ceiling also has beautiful beams. The master bathroom is a must see. The spacious shower with double heads and bench make it ideal for long relaxing showers. The free standing tub create a spa like atmosphere. The laundry room has a drop in sink and a window! Tile floors and beautiful and custom cabinetry. On The second floor you will find a full guest bedroom and bathroom. There are still some selections to be made so Hurry! Customizing available!

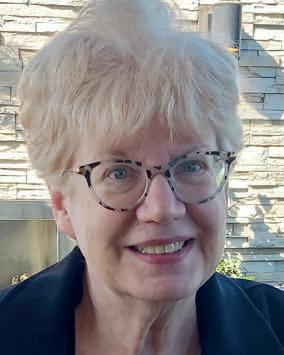
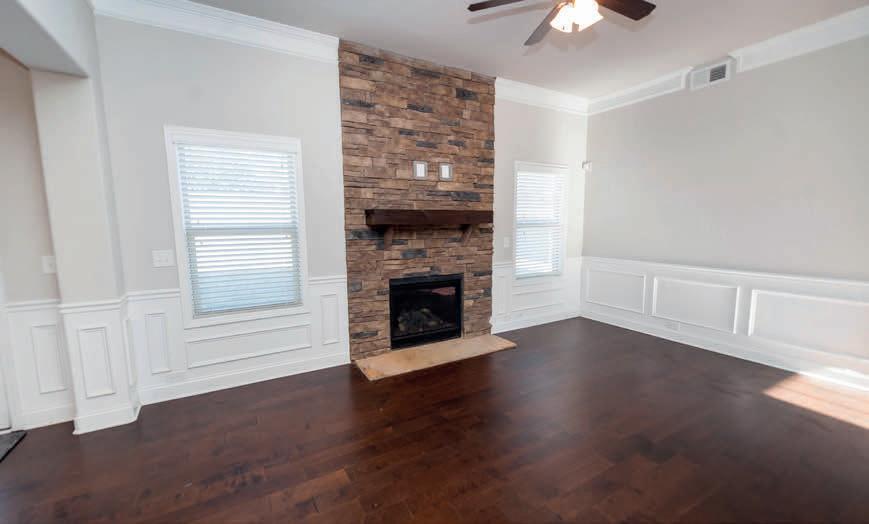
$369,900 | 5 bedrooms | 3 baths | 2711 sq ft | .18 acre
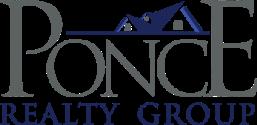
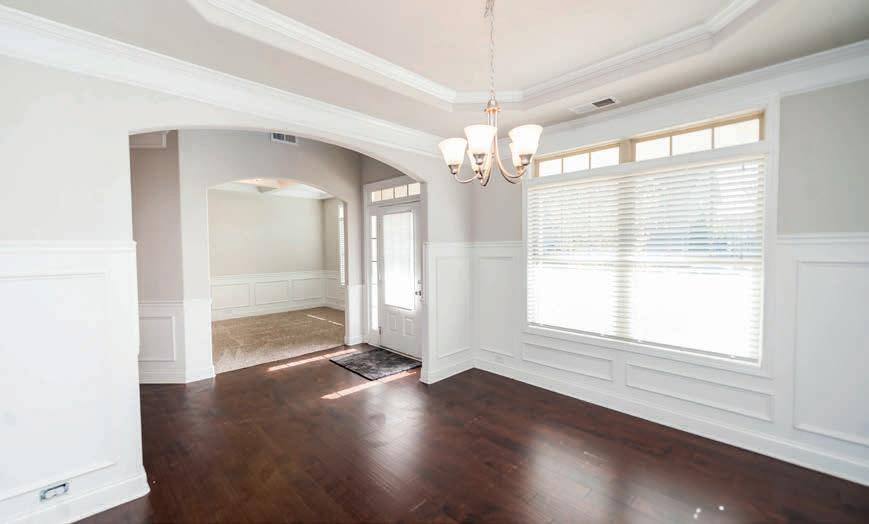

Spacious 5 bed/3 bath in Orchards at Reidville. Guest bedroom on main and full bath. Energy-efficient build includes tankless water heater. Gorgeous hardwoods on main. Natural light fills formal dining and office. Great room features stone mantle and gas fireplace for instant ambiance. Beautiful trim work and smooth ceilings. Kitchen features granite, center island, eat-in area, plus large pantry. Separate laundry room. Lots of closet space throughout. Master and three large bedrooms up. Huge media/play/exercise room. Cement plank siding. Nice level yard. Community pool. Minutes to Duncan shopping/ dining, Tyger River Park, Greer, GSP airport, BMW. Convenient to Greenville & Spartanburg. USDA eligible area.

Originally from Northern Virginia, I relocated to the Upstate for its natural beauty, milder seasons (especially the short winters with little snow), and less traffic. The friendly people, a growing economy, cultural and local activities, an airport, plus our proximity to Asheville, Charlotte and Atlanta sealed my decision.
Let’s discuss relocation factors important to you, in addition to what Greenville and Spartanburg offer, including the differences between the areas.
Whether you’re ready to purchase your first house, move-up or downsize, I’ll help you find the right house, keep you on track and informed through your closing—and beyond.
your Greenville or Spartanburg area residence? After researching market values, I’ll schedule a property visit at your convenience. We’ll review your sales goals, the valuation, and the sales process. Want to sell and buy in the area? List and buy with me to ensure the sale and purchase are coordinated for the smoothest transition possible.
Put my real estate, business and marketing experience to work for you. You’ll receive access to local, reputable service providers ready to help you, included with my REALTOR ® services.

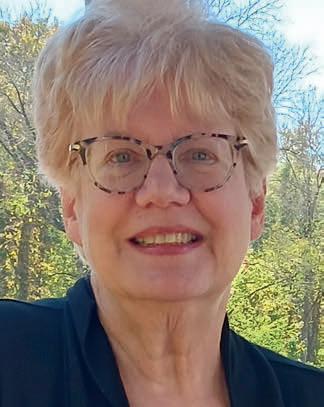
OFFERED AT: $1,199,000
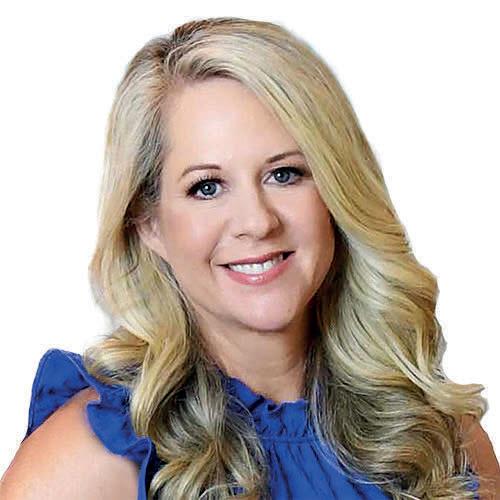

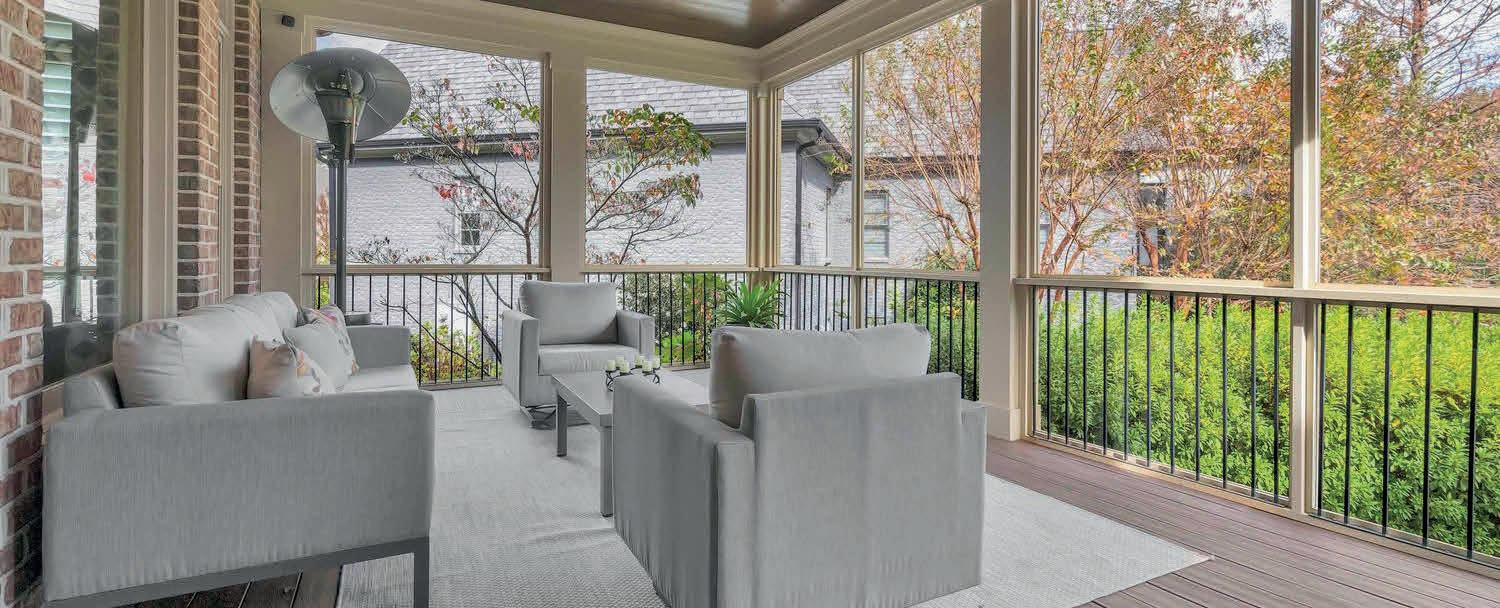
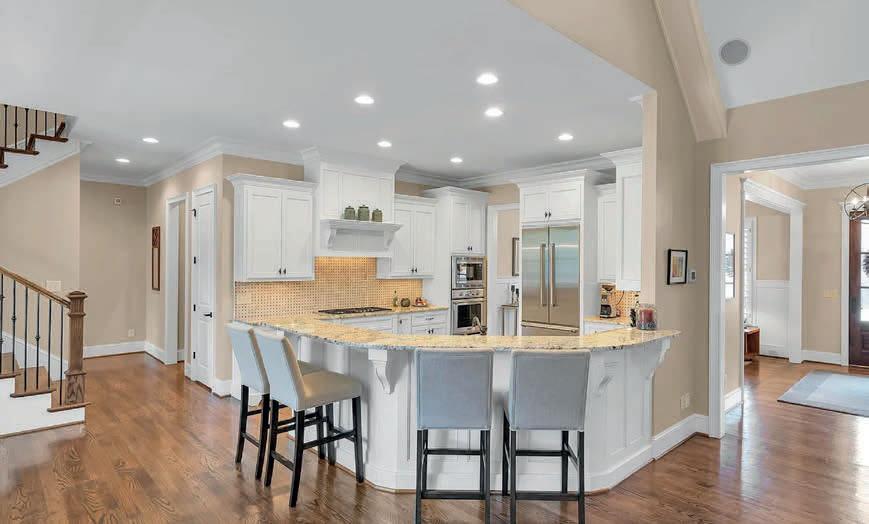
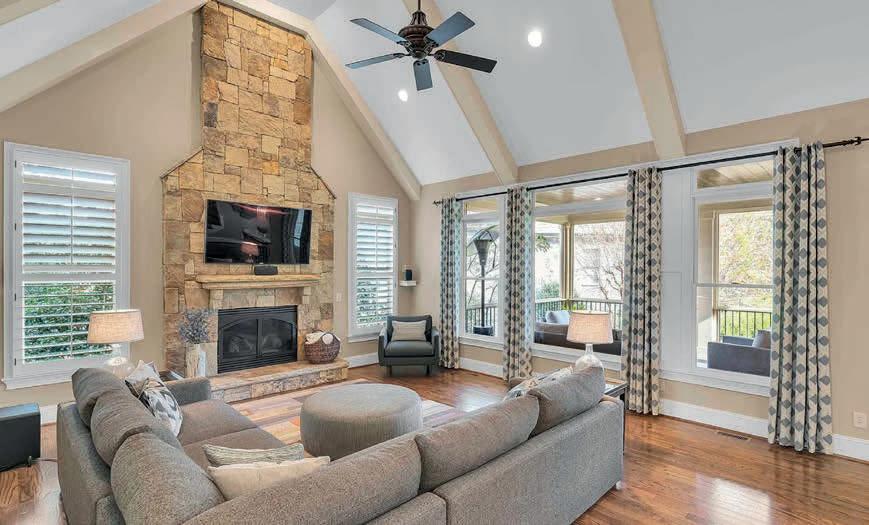
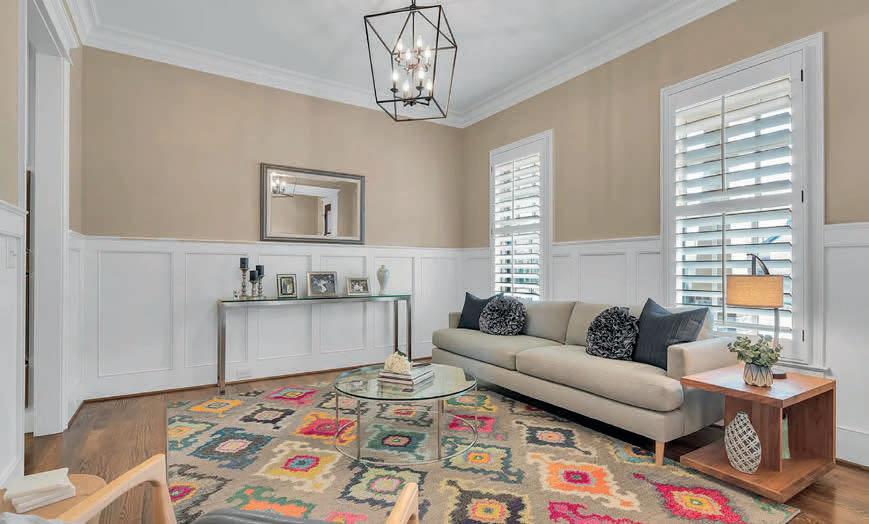
411 Chamblee Boulevard boasts 5 bedrooms and 4 baths and over 4,100 sq ft of detailed craftsmanship in a private, tranquil setting. The soaring 10-foot ceilings, site-finished hardwood floors, beautiful millwork and custom paint colors are just some of the features in this Claremont home. Don’t miss the gourmet kitchen with stainless steel Thermador appliances, walk-in pantry and a separate breakfast area that overlooks the backyard. The spa-like master suite is also located on the main level with many custom features and there is also a full guest suite on the main level. Upstairs there are 3 bedrooms and 2 full baths, plus a study nook with built-in desk area. The backyard of the home is a true oasis with a screened porch and fenced yard! This home also has a spacious 3-car garage. Claremont offers a robust amenity package including security gates, pool and clubhouse, playground, sidewalks, lighting and nature trails. Zoned for award-winning schools too!
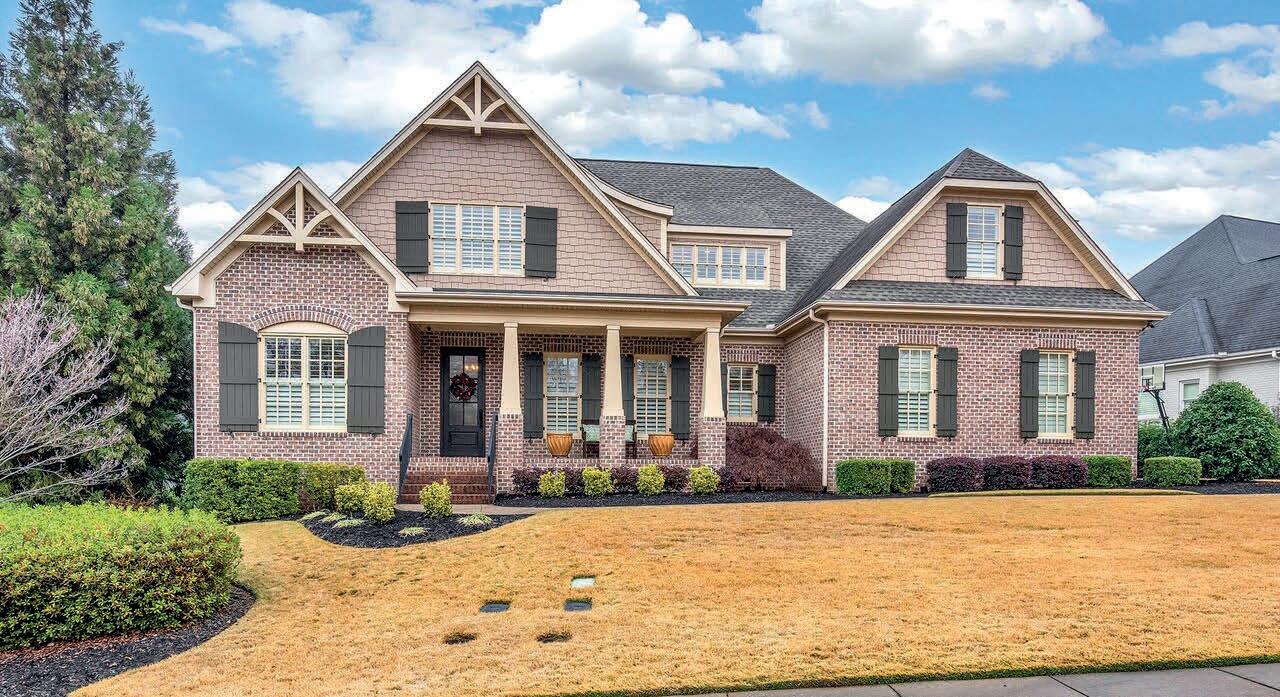
gathering room, fireplace, and dining space on either side of the room. Kitchen holds a Walk in pantry with cleaner nook for furry friends, decorator fixtures, contemporary cabinets, and a balcony to enjoy the manicured green lawn. A central Wide hall is lined with storage and two bedrooms with private baths… concrete sinks with a forged base, and porcelain tile showers create the spacious baths. On the Right wing of the home is the largest suite with vaulted ceilings, fireplace, double sinks, huge walk in closet, soaking tub, and one big shower. During construction the Exterior of the home was stripped of siding to add hardiboard, a front porch was built with a vaulted ceiling of natural wood, and exterior was painted a beautiful modern deep grey, HVAC installed with new ducting, gravel drive laid for the one car basement garage. Absolutely stunning home, ready for buyer’s furniture in the peaceful North Main neighborhood. $7500 offered by Seller for closing cost or design/color changes.
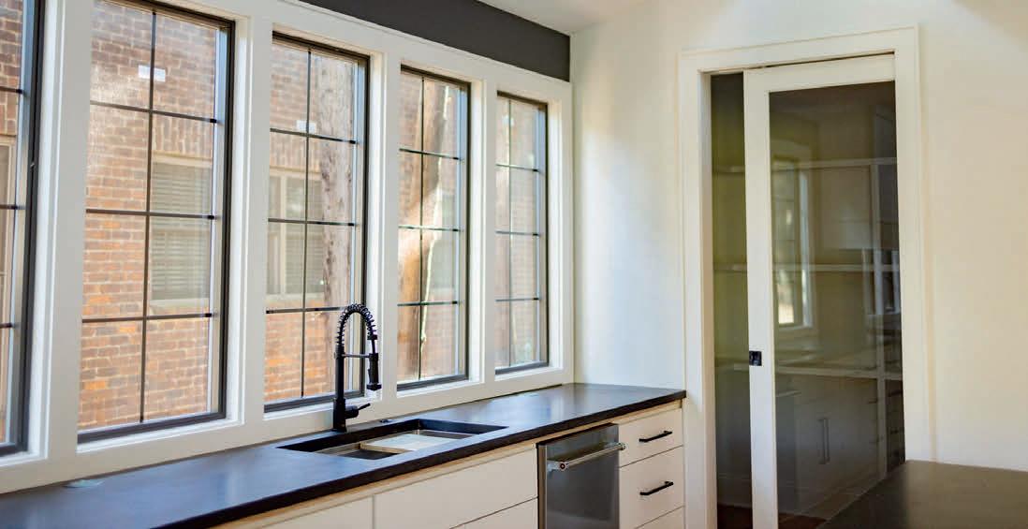
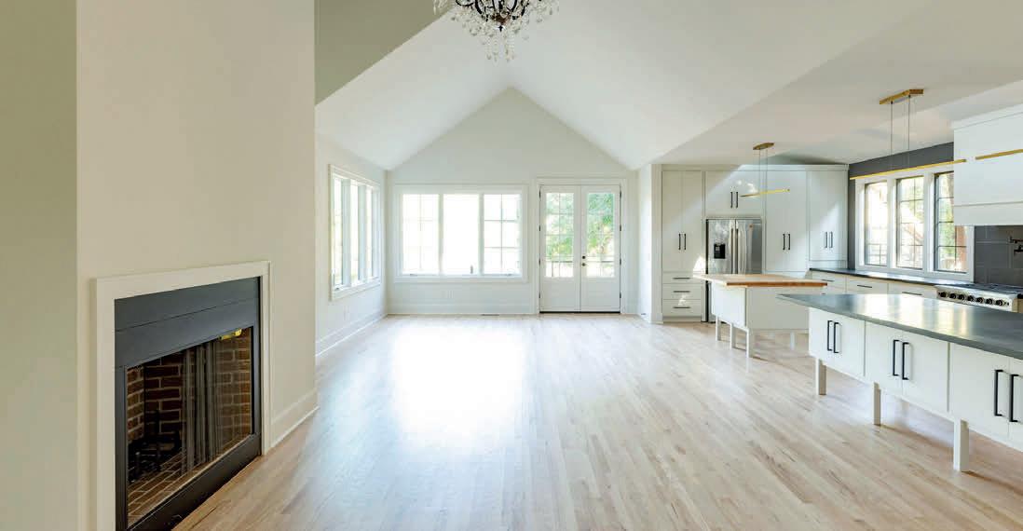

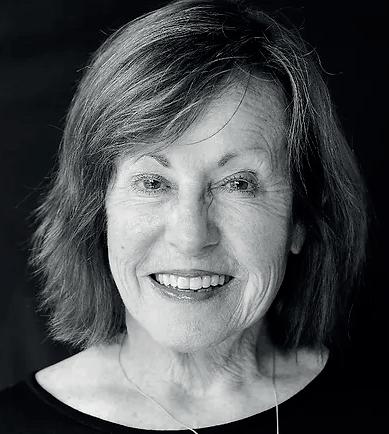
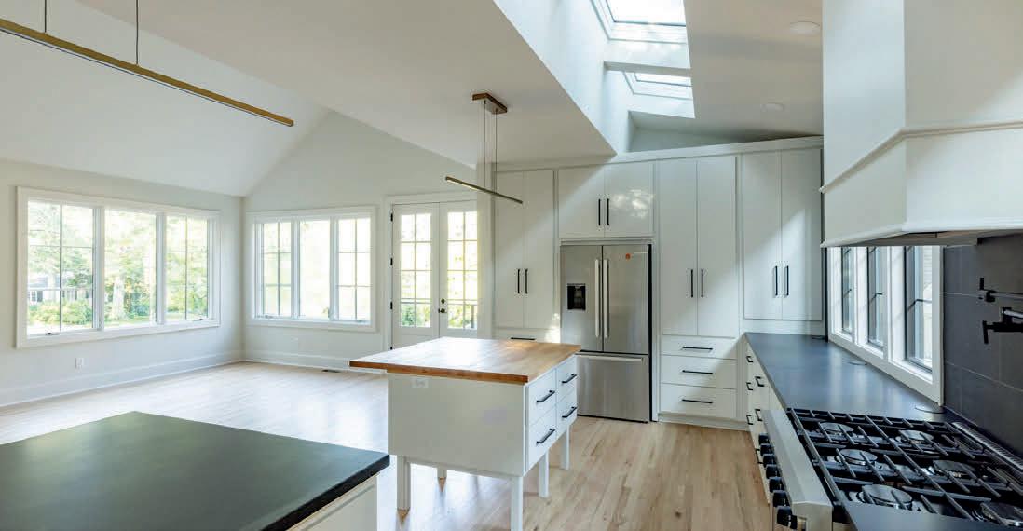
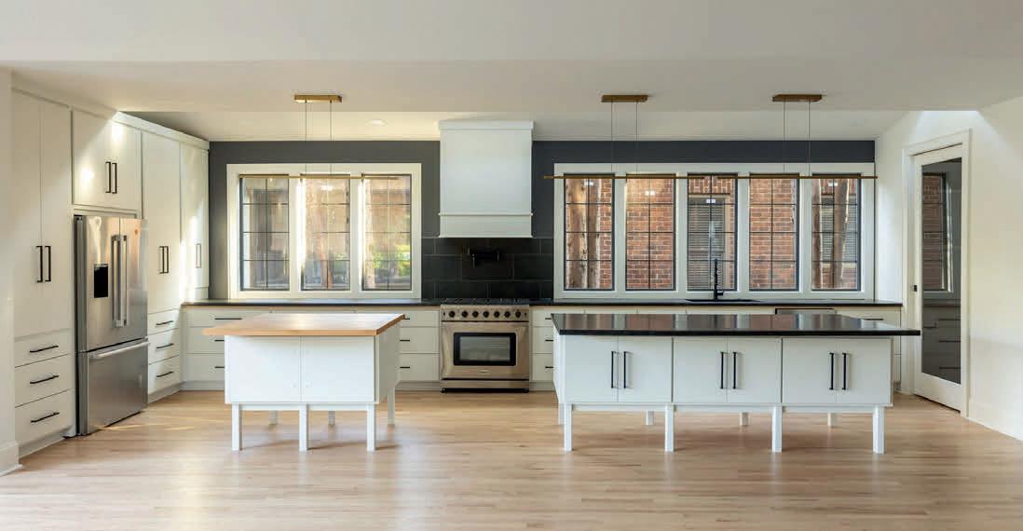


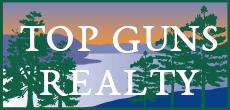
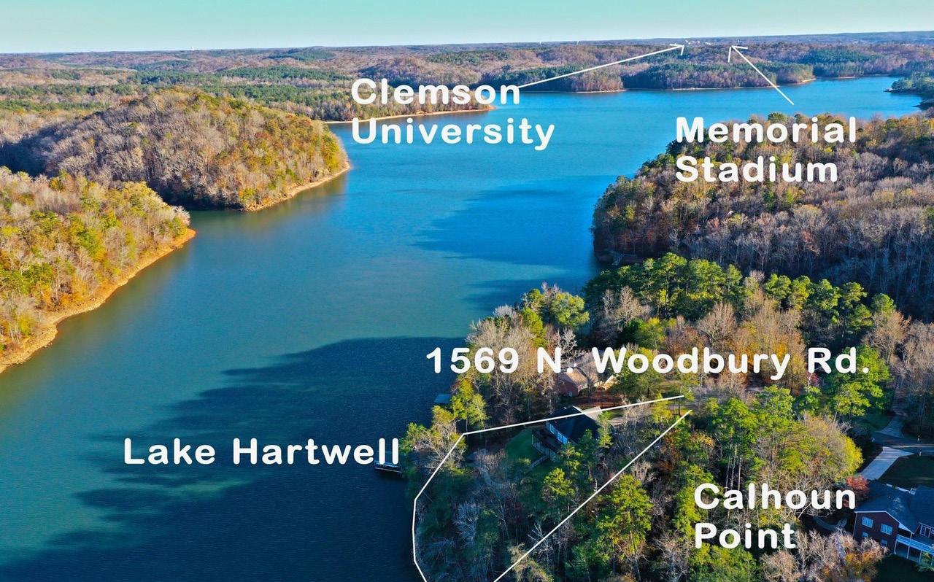

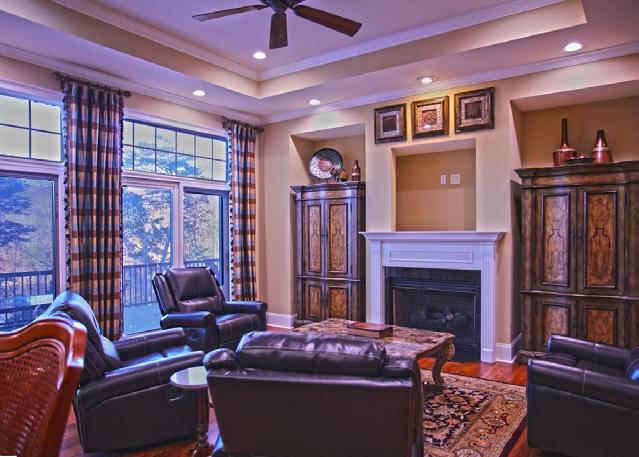


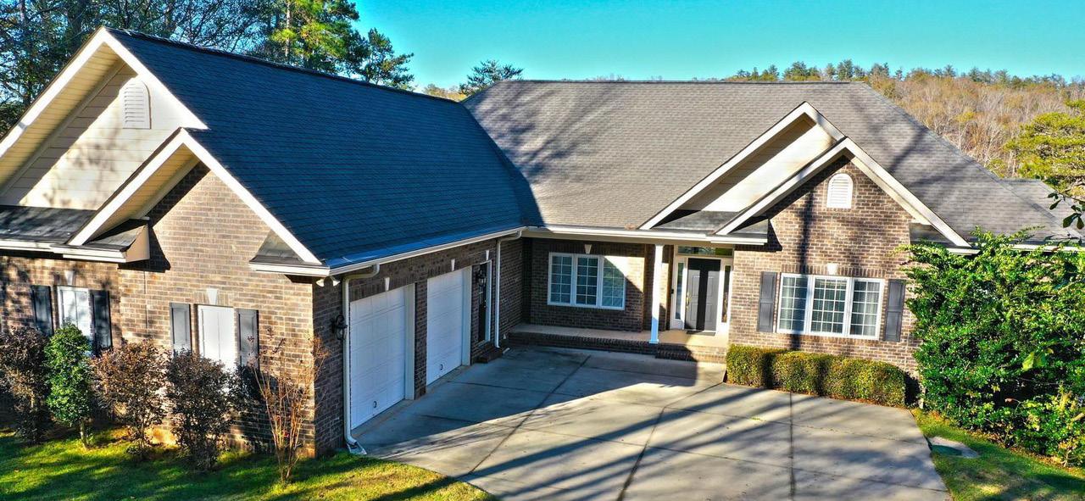
Remarks: Luxurious Lake Hartwell Retreat! This is a rare opportunity to own your own piece of paradise on Lake Hartwell! Located in the private Calhoun Point at the end of a culdesac for privacy, this lakefront retreat has sprawling unobstructed views of the lake and the Private Clemson Community Forest. This 6 bedroom, 6 bath home boasts Double Decker porches that overlook the lake and private boat dock w/lift. Three of the master bedrooms are lakefront with private access to covered porches for the ultimate in outdoor living. The main area is an open concept plan with large dining room and kitchen with island perfect for entertaining, granite, custom cabinets, new appliances, dinette area and access to a huge covered porch and screen porch on the kitchen side, all with lake views. Every bedroom is a master suite with full bathrooms. There is a two car garage, elevator for easy living, and a huge indoor room on the bottom floor that could be used for storage or could be finished off for extra living space and storage. There are two living areas, one on each floor. The location is absolutely perfect for weekend activities. Just 14 minutes to Clemson sporting venues along with all of the other amenities that come with living close to a major university such as Theater, Botanical Gardens, adult education, work-out facilities and much more! Only 10 minutes to Seneca, 10 minutes to Lake Keowee 40 minutes to Devils Fork State Park on Lake Jocassee, 50 minutes to Greenville, 1 hour to shopping outlets in Commerce, GA., 2 hours to Atlanta, 2.5 hours to Charlotte and you are within 45 minutes of 15 State Parks. This neighborhood has NO HOA’s and is perfect for an incoming producing property or a primary residence. Call now to schedule an appointment!


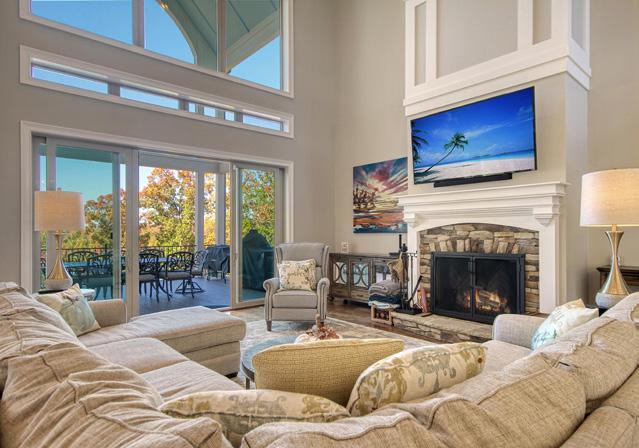
320
5 beds | 5.5 baths | 6000 And Above sqft | $2,999,999
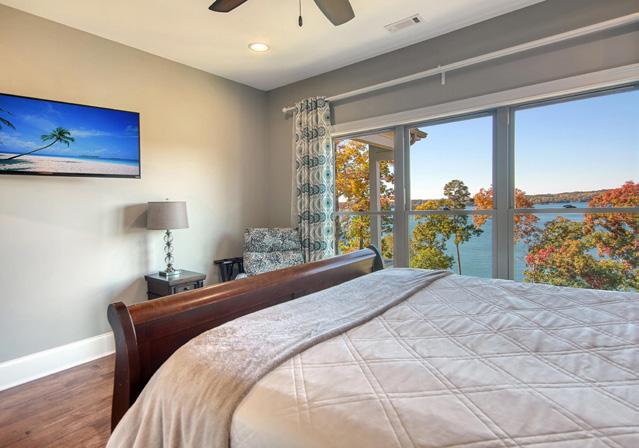
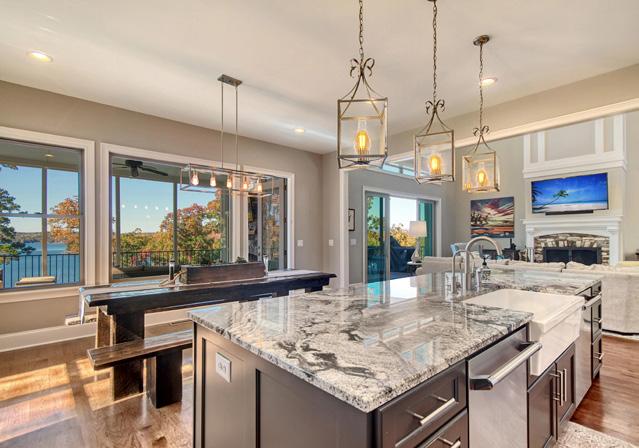

Welcome to 320 Island Dr! This gorgeous 5 bedroom/5.5 bath home will check every single box on your list. Every detail was thought of during the construction of this beautiful home, nestled on almost an acre, with 180 degree views of Lake Keowee. The first floor features a spacious open floor plan, soaring vaulted ceilings, stone wood burning fireplace with gas starter, floor to ceiling windows, and breathtaking views for days. The custom kitchen is anchored by a sprawling kitchen island that is ideal for meal prep and entertaining. Make sure to notice the details such as the farmhouse sink, custom backsplash, granite countertops, Thermador range, steam oven, microwave drawer, two dishwashers, and pot filler. Walk through one of the back patio doors onto an enormous screened deck and enjoy the spectacular outdoor living space overlooking the lake and mountains. This is a spot you will never want to leave...and you won’t have to since it is complete with a stone gas fireplace and TV hookup. All 5 bedrooms of this home are spacious and filled with gorgeous views and natural light. You will discover dual primary bedrooms; one on the main level and one on the top level of the home. The top level primary bedroom features a coffee bar with sink and small fridge. Prepare a cup of coffee and wander out onto the second floor screened deck to enjoy a quiet morning with more breathtaking views. The primary bathroom is showstopping with Carrara marble and large spa like shower. The waterfront location of this home is incomparable.
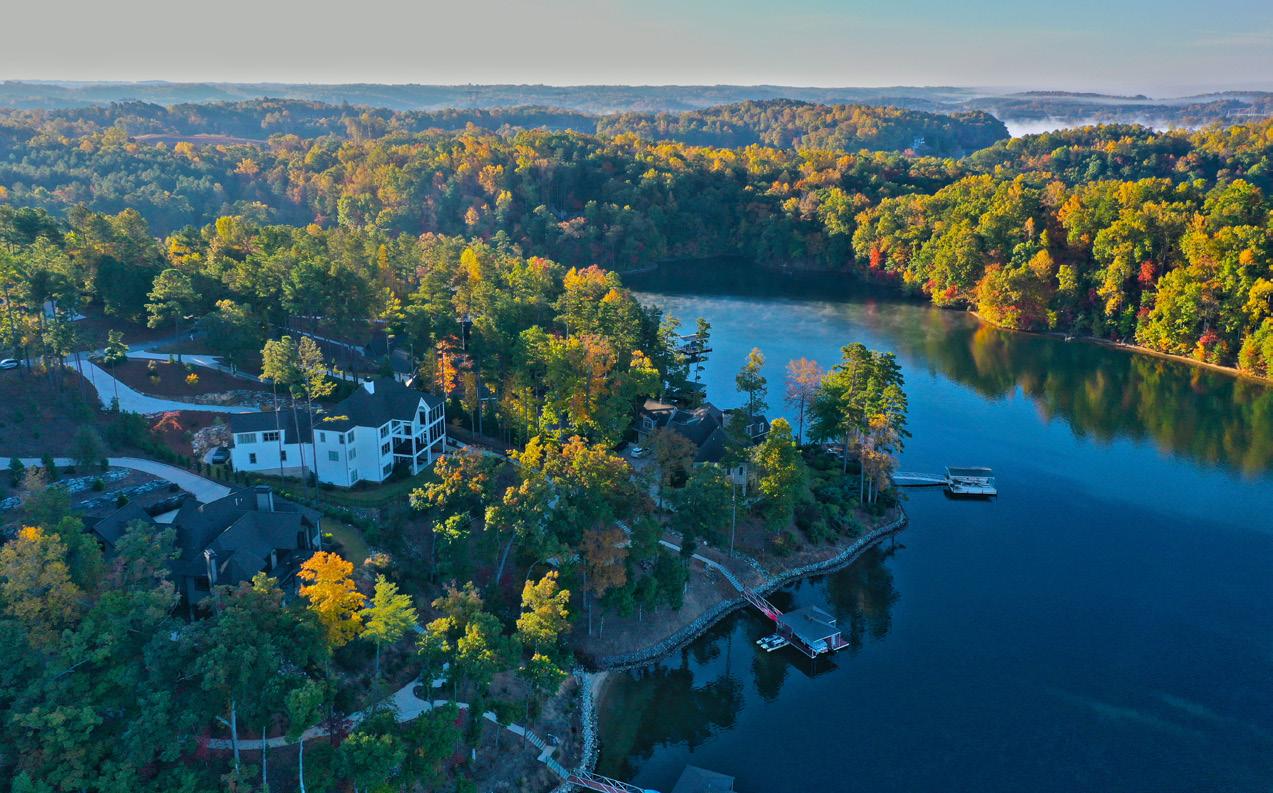
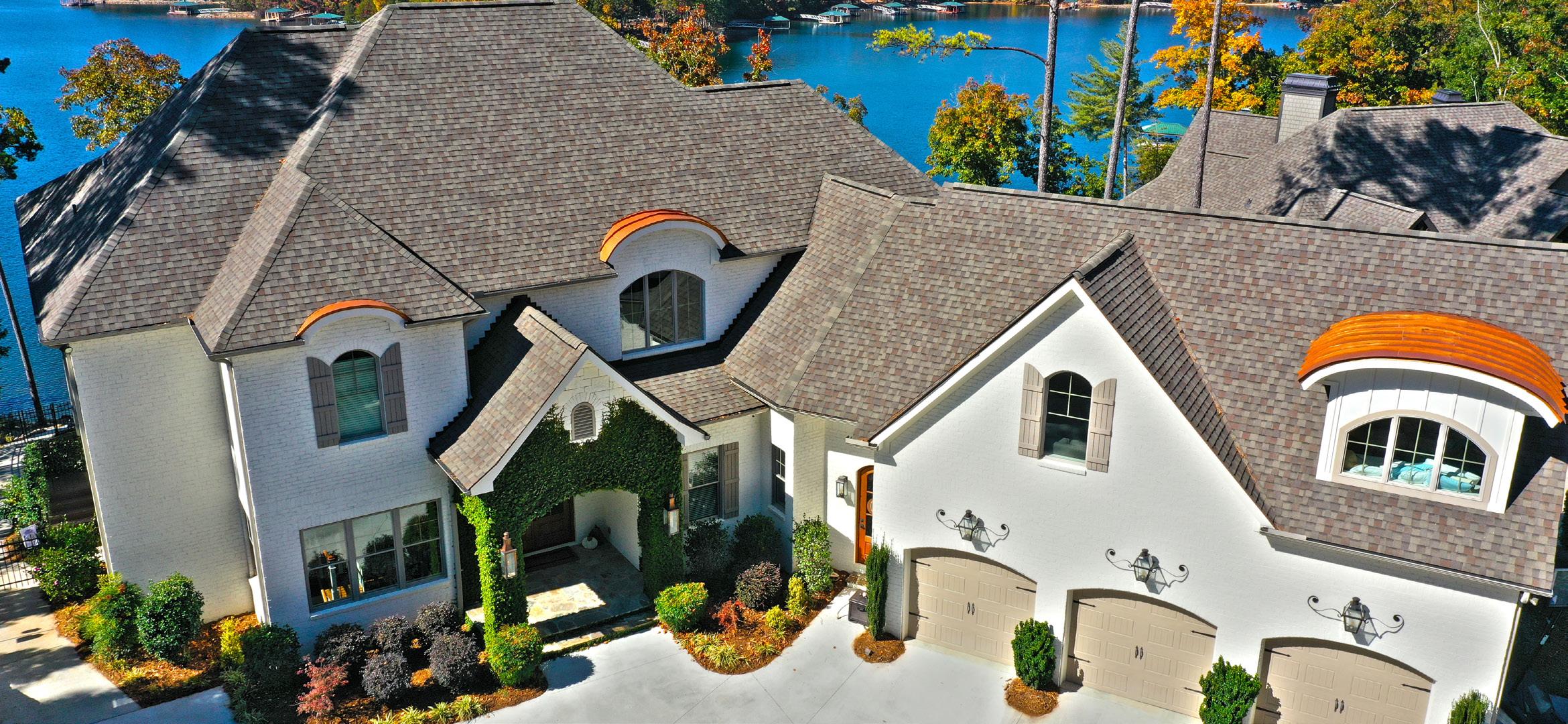
864.270.9186

MikeRoach@TopGunsRealty.com



864.238.9141

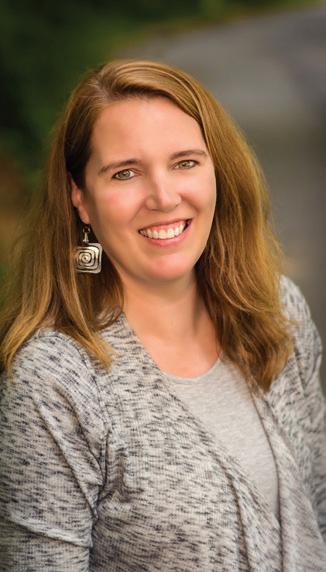
A mountaintop retreat in a private gated community showcases the beauty and practicality of restorative design, a school of thought that emphasizes the connection between people and nature. The owner, an architect whose practice includes high-end residential work, renovated this home from roof to flooring, removing 120 yards of building materials before demolition was complete and reconstruction began.
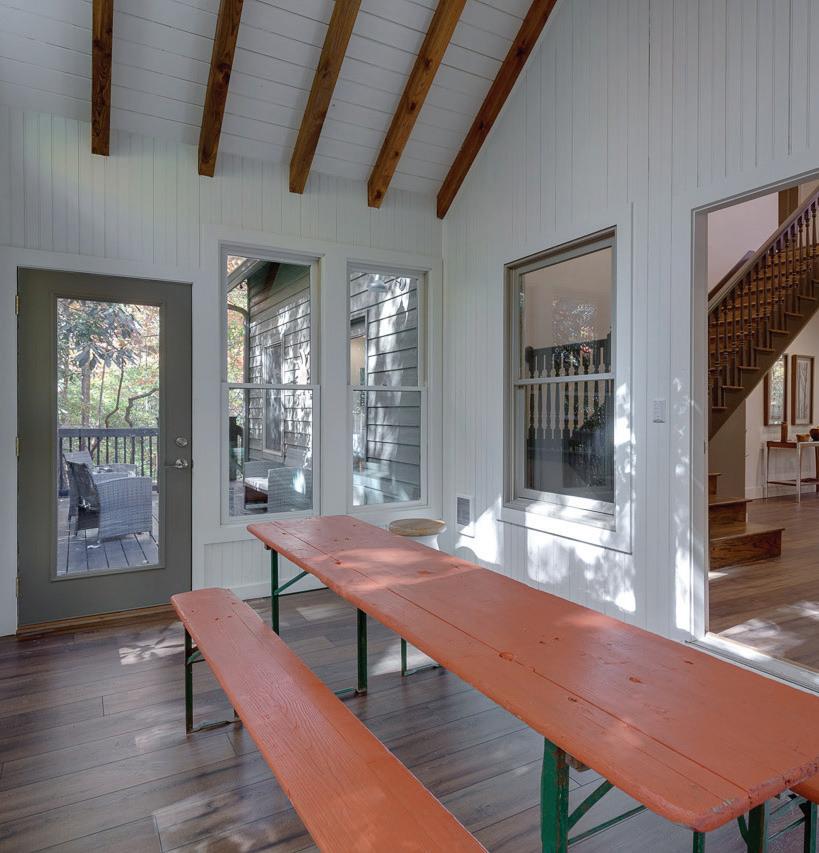

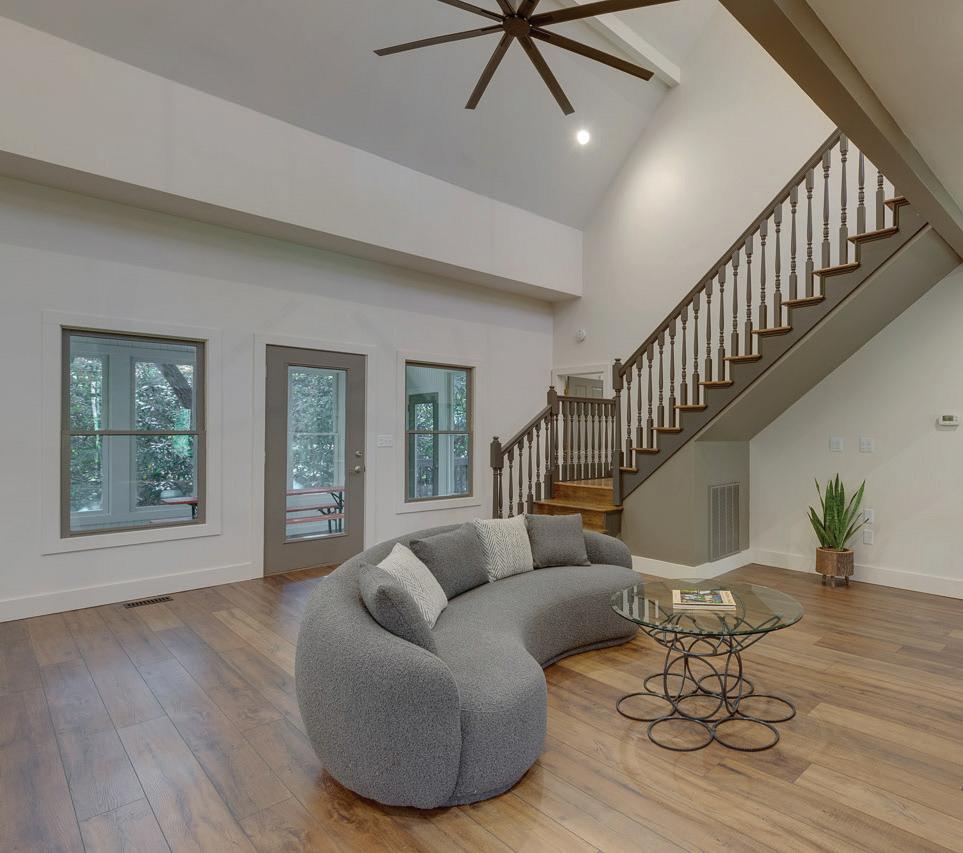
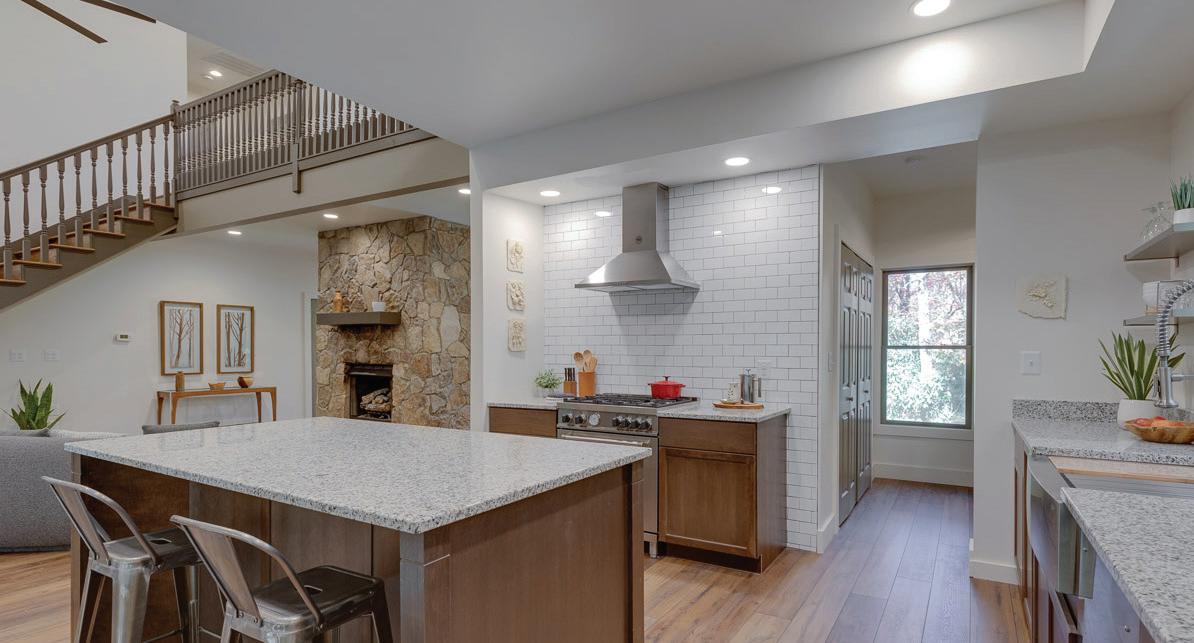
The house is almost fully furnished, for a mountain getaway, full-time home, weekend getaway or Airbnb. Tucked away in the trees with views from every window, the open floorplan features neutral paint colors, fine finishes and perfectly proportioned furniture. A circular driveway leads to the large front porch, which welcomes you into a spacious foyer. The foyer has a stacked stone wall, with ample room for greeting guests before moving into the great room and kitchen. The great room features two-story ceilings, a gas fireplace and access to the large sunroom. It opens on to the fully renovated kitchen.
The chef’s kitchen features a large granite island for storage and seating, custom tile backsplash and new cabinetry. New Bertazzoni appliances, including a gas stove, come with the sale. The dining area seats eight comfortably and has a grand view of the property. Off the kitchen is a pantry/mudroom with washer and dryer (also included in the sale), prep table, additional refrigerator, and back door for family and friends.
The first-floor master suite offers panoramic views, a tray ceiling, walk-in closet, and attached bath with dual sinks, jetted soaking tub, separate shower, and water closet. There is also deck access. The vaulted sunroom brings the outside in, a hallmark of restorative design, and has space for seating and dining. The sunroom has access to the large deck on one side and the firepit area on the other. There is also a first-floor powder room for guests.
Upstairs, the house has a fabulous loft with two-story windows — perfect for a home office, playroom or workout area. There are bedrooms on both sides of the loft. These bedrooms are spacious, with ample closet space. One has a private bath and the other has access to the hall bath.
Recessed lighting throughout the home provides warm illumination and luxury vinyl plank flooring adds functional elegance (it’s water- and pet-proof). The outdoor living space has privacy for complete relaxation. Trees and native plants surround the home and the property itself is surrounded by a conservation easement. Nothing can be built behind or beside the home. This protects not only your property and privacy, as well as local wildlife and plants.
Restorative design transforms this house and its relationship with the environment. From air quality enhancements such as sealed crawlspace design and humidity management, to energy efficient design features, daylighting design, connection to nature, and conservation of resources, this home embodies the architect’s philosophy of restorative design. To learn more about restorative design, visit www.johnstondesigngroup.us.
Scott Johnston, Founder and Principal Architect of Johnston Design Group in Greenville, SC, bought this house and renovated it with his wife, Kim. They used this renovation as a showcase for their firm’s restorative design philosophy.
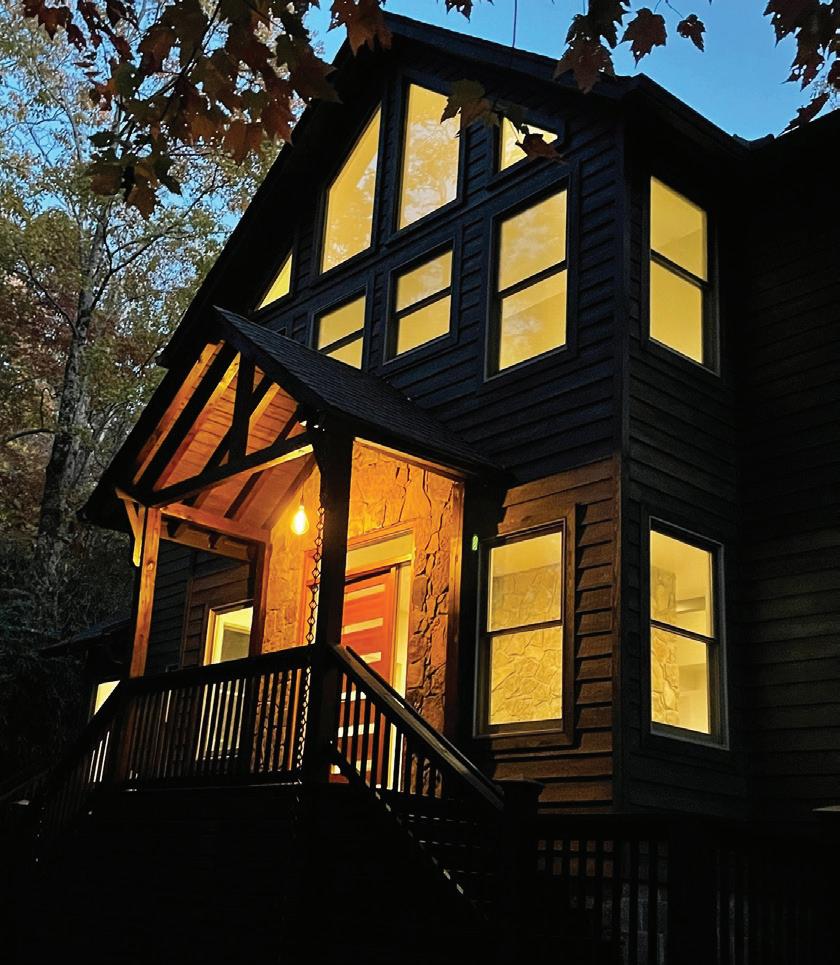
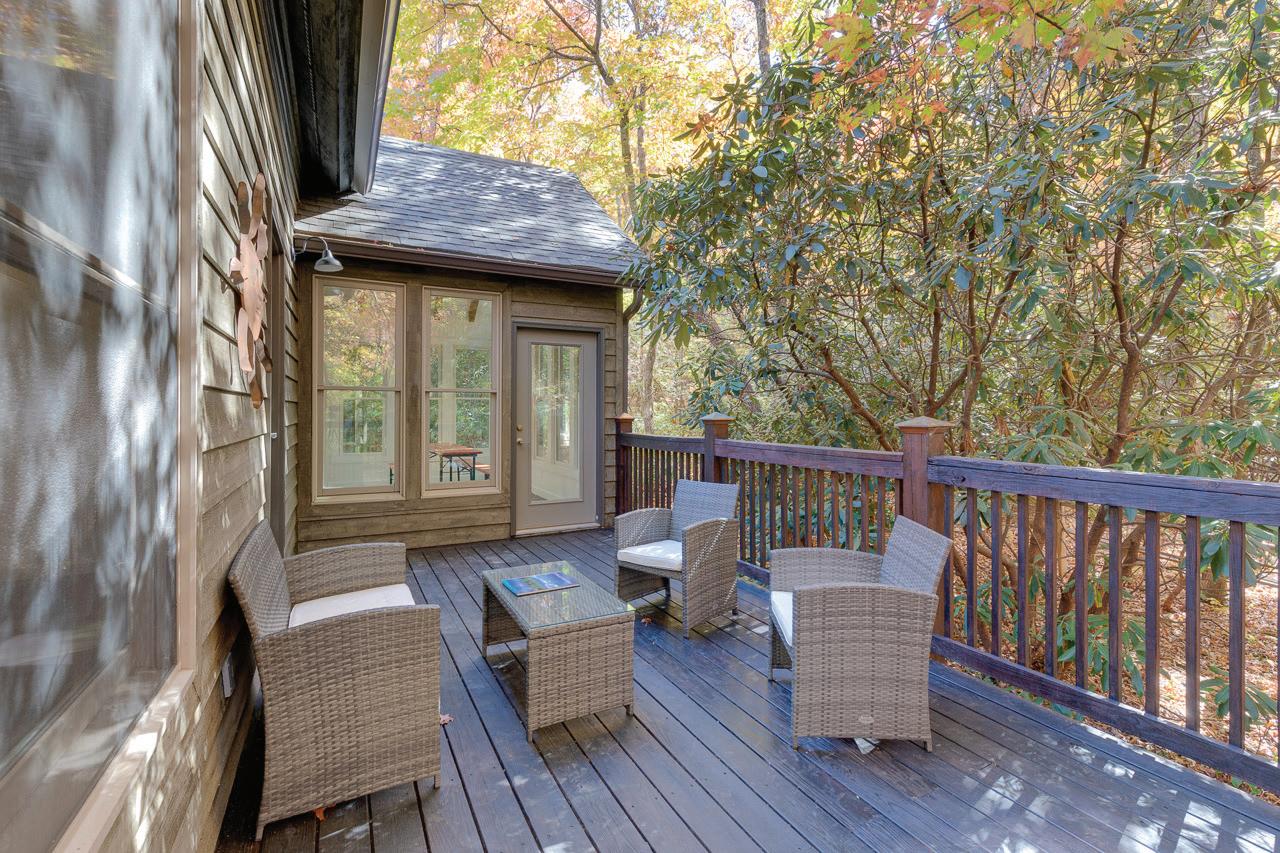
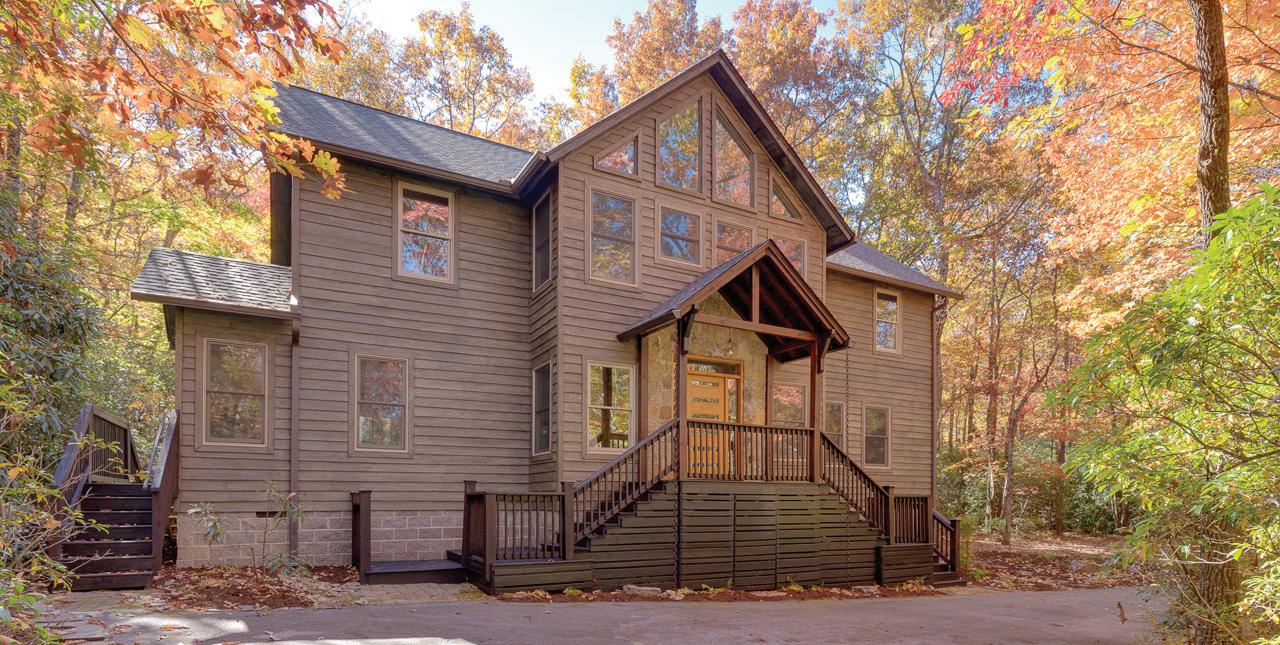
Scott and his colleagues design homes, commercial and municipal spaces, and mixed-use communities that change the way people connect with nature and each other. Their design maintains wellness with climatic controls, daylight and fresh air, areas for interaction and private areas for reflection.
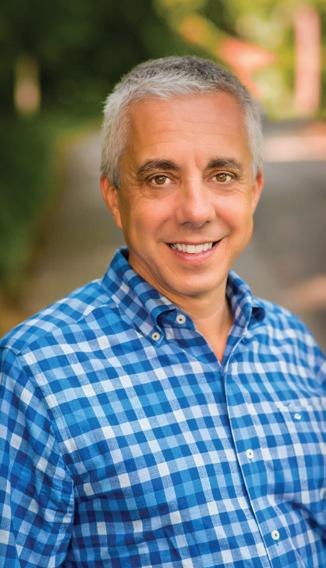
For more, visit www.johnstondesigngroup.us

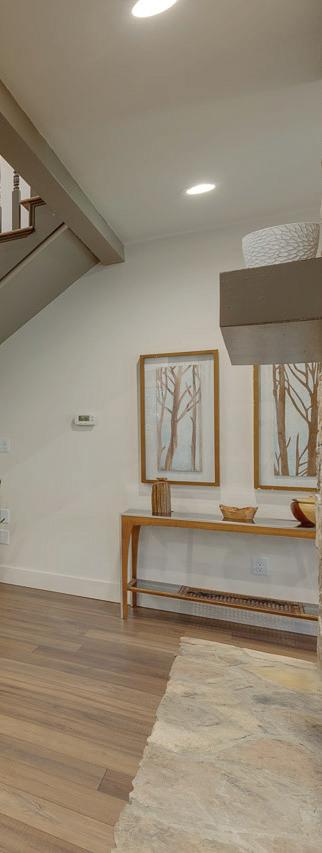

124 TYLER LANE $579,900
3 BEDS | 2.5 BATHS | 7.73 +/- ACRES
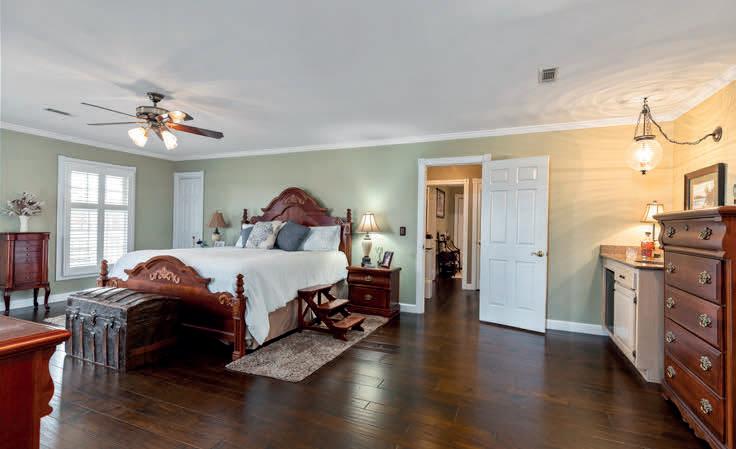
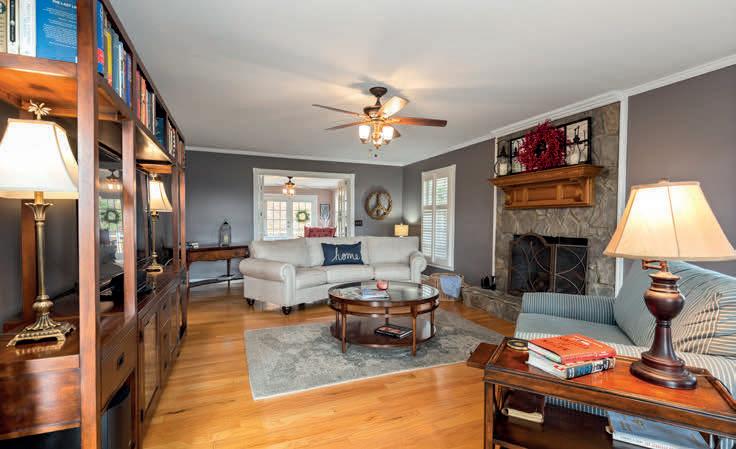
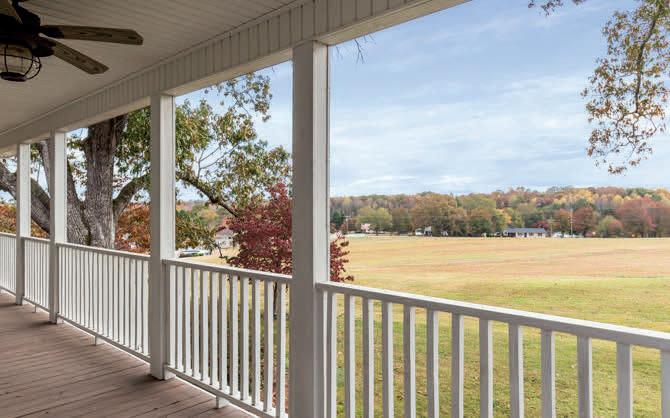
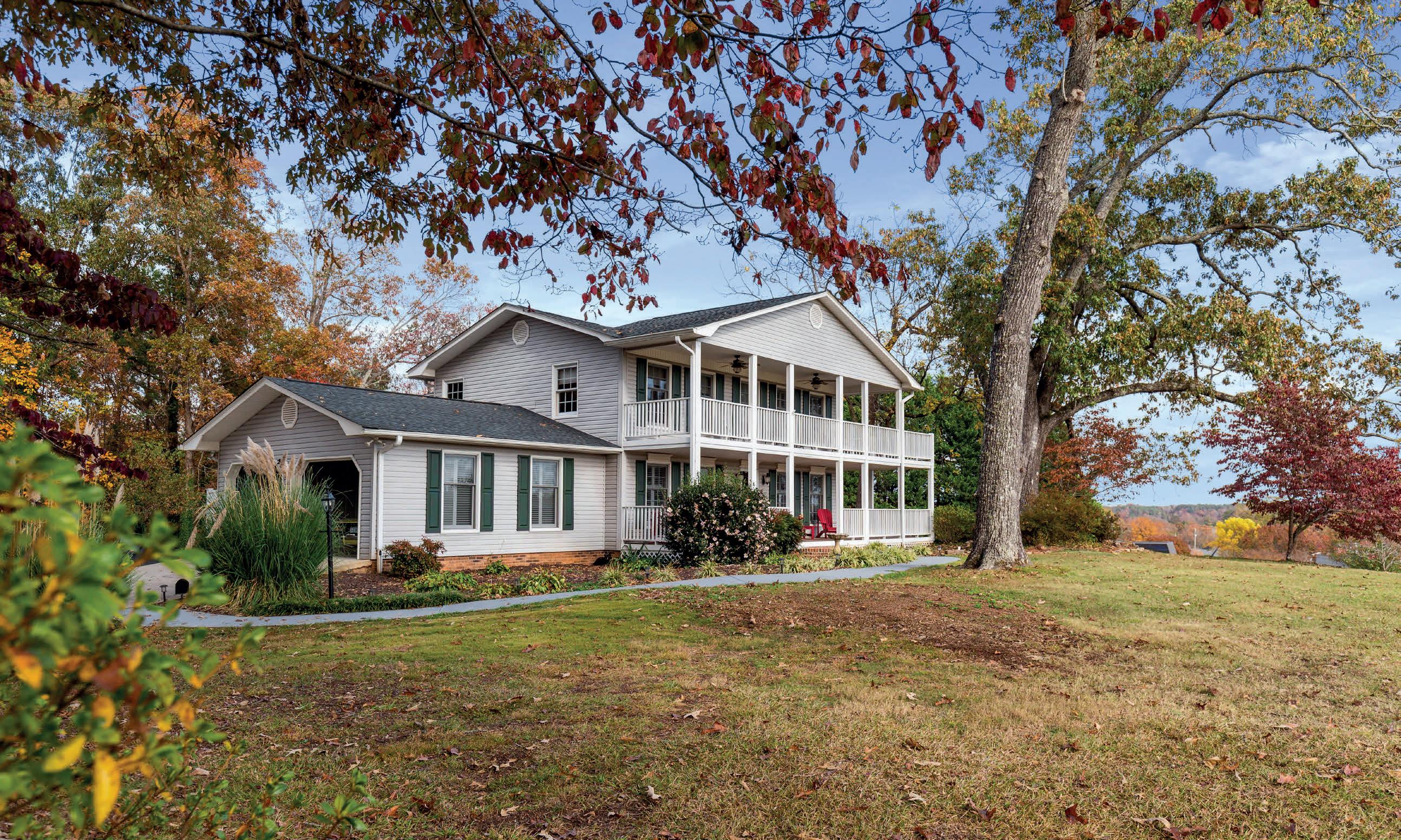
Large private estate home offering beautiful long range views. Enter your home from a long sweeping private driveway that opens to a manicured lawn with spacious parking. The owners have taken meticulous steps and well thought out planning in the many updates and additions to original square footage since their purchase in 1986. Highlights include: stainless appliances, granite, pantry w/custom solid wood shelving, center island w/ prep sink, gas logs in family room, epoxy floor in garage, hardwood and ceramic tile flooring, and real wood plantation shutters on main and upper level. Square footage additions include: over 1500 sq ft in covered and uncovered porches, large sunroom w/built in library, breakfast nook, laundry room, enlarged primary bedroom with a study and oversized bath to include double vanities, soaking tub, walk in STEAM shower, walk in closet and plenty of extra storage closets. This home utilizes every inch of space welcoming room for your entertaining, raising your family or simply curling up with a book in your favorite chair on one of the many open porches! This highly sought after location is just 3 minutes to Walhalla Elementary, and less than one hour to Highlands NC and Greenville SC.
Cammy L. Greer
SOUTH CAROLINA REALTOR ® , GEORGIA REALTOR ®
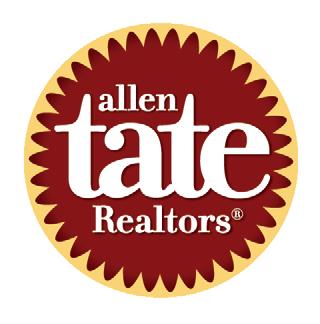

864.364.7280
cammy.greer@allentate.com
cammygreer.allentate.com

This stunning lake house is located in the booming Upstate of South Carolina on Lake Blalock. On nearly 3 acres of pristine, perfectly manicured lake front land, this Frank Lloyd Wright inspired home will certainly not disappoint! With its unique, octagon shape we’re positive you haven’t seen architecture done as well as this! This home has been refreshed from head to toe! 4 bedrooms, 4 FULL bathrooms, 1 half bathroom, a formal dining room, eat-in breakfast area, open concept kitchen and living area, family room off the foyer with cedar beamed ceilings and one of a kind 22 light custom chandelier, this home has so much to offer and we’re just getting started!
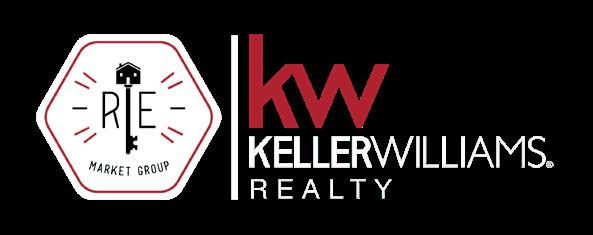
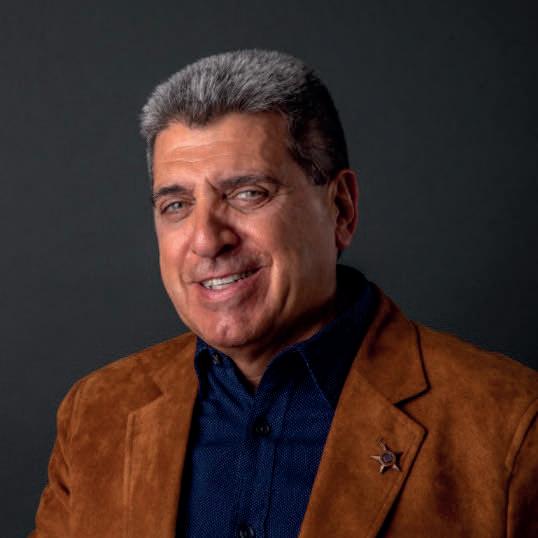
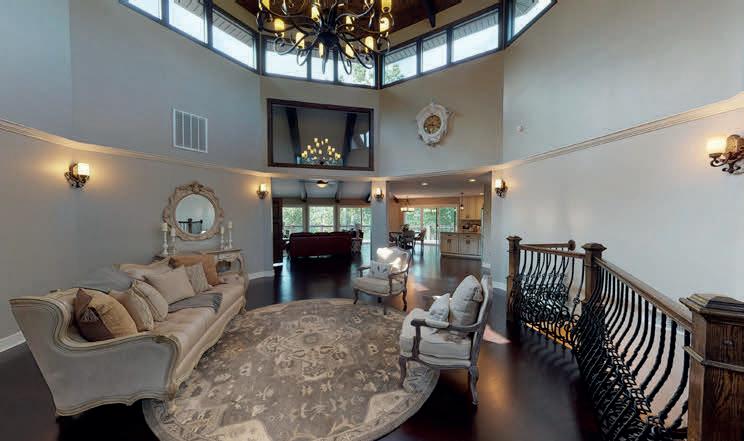
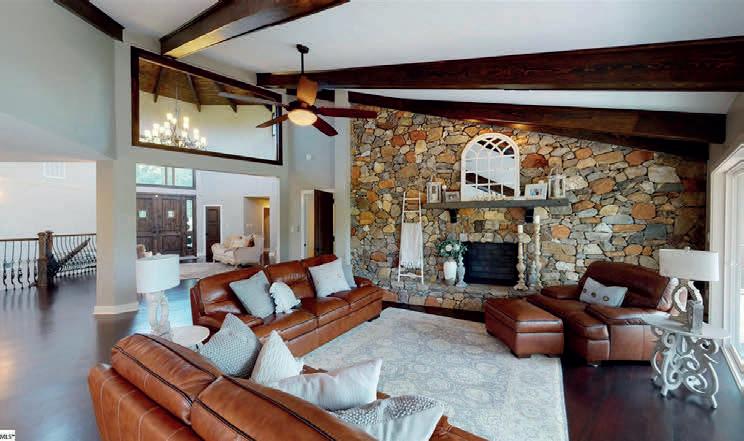
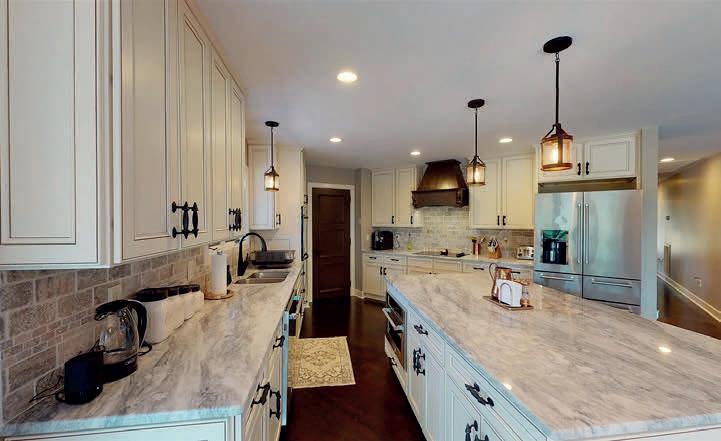
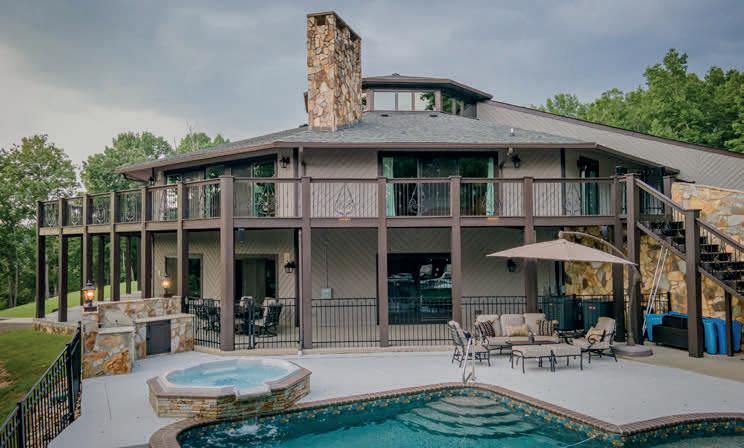
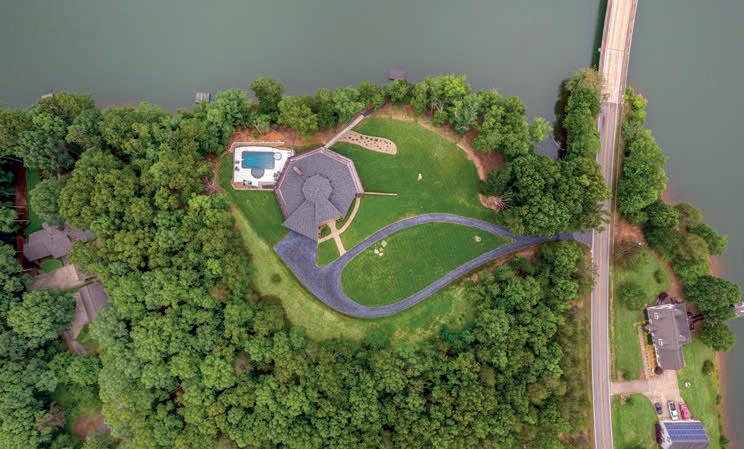

 4 BEDS | 4.5 BATHS | 4,719 SQ FT | $1,399,990
4 BEDS | 4.5 BATHS | 4,719 SQ FT | $1,399,990

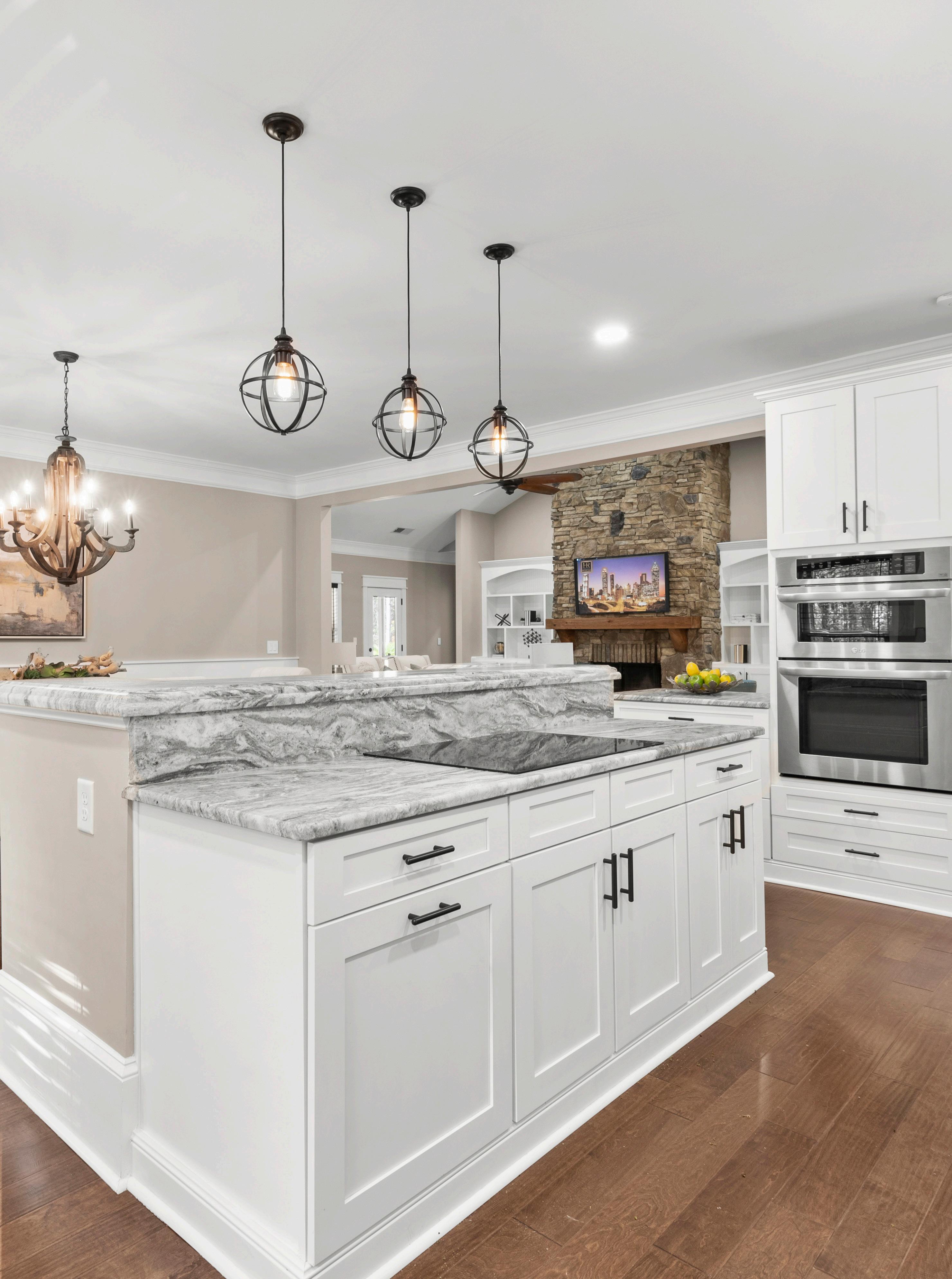
THERE’S NO PLACE LIKE HOME! This Laurels Sub-Division Estate Property located in the highly desirable Union Grove School District offers 5 Bedrooms, 5.5 Bathrooms and over 7,100 sq.ft with the potential for a self-sustained In-Law Suite. This Traditional 4-Sided Brick Ranch of 3,819 sq.ft. sits on a Full Basement with over 3,300 sq.ft. It also offers an oversized upper-level suite with a full bathroom and an extremely large walk-in closet. There’s room for everyone! Upon entering this house, you will be greeted with a wide foyer, high ceilings, hardwood floors and an open floor plan. The Great Room, with its decorative fireplace and mantle, along with the Formal Dining Room feature Coiffed Ceilings and Plantation Shutters. The spacious Master Ensuite features double trey ceilings, beautiful lighting and access to the patio and pool area. Another bedroom includes a private bath, while on the opposite side of the house, there is a Jack ‘n Jill set-up. The Gourmet Styled Kitchen becomes the focal point with granite counters, stainless steel appliances, ample cabinet space, a butler’s pantry, and a walk-in pantry. In addition to these features, there is a breakfast bar, a breakfast area with access to the patio and pool area, and open access and view of the family room which also features the second fireplace. Other attributes that contribute to the charm and character of this property are the crown molding, spa tub, large master bath, custom-built closet, central vacuum system, laundry room, 3 car garage, tankless water heater, 4 zoned HVAC units, and salt water in-ground gunite pool with a non-freeze system. The Basement currently features tiled flooring, wet bar, home theatre, full bath, game, office, and exercise rooms. There is also a full workshop with exterior concrete stairs leading down from the front of the house, so the potential of an in-law suite is extremely probable. See you at the closing table!


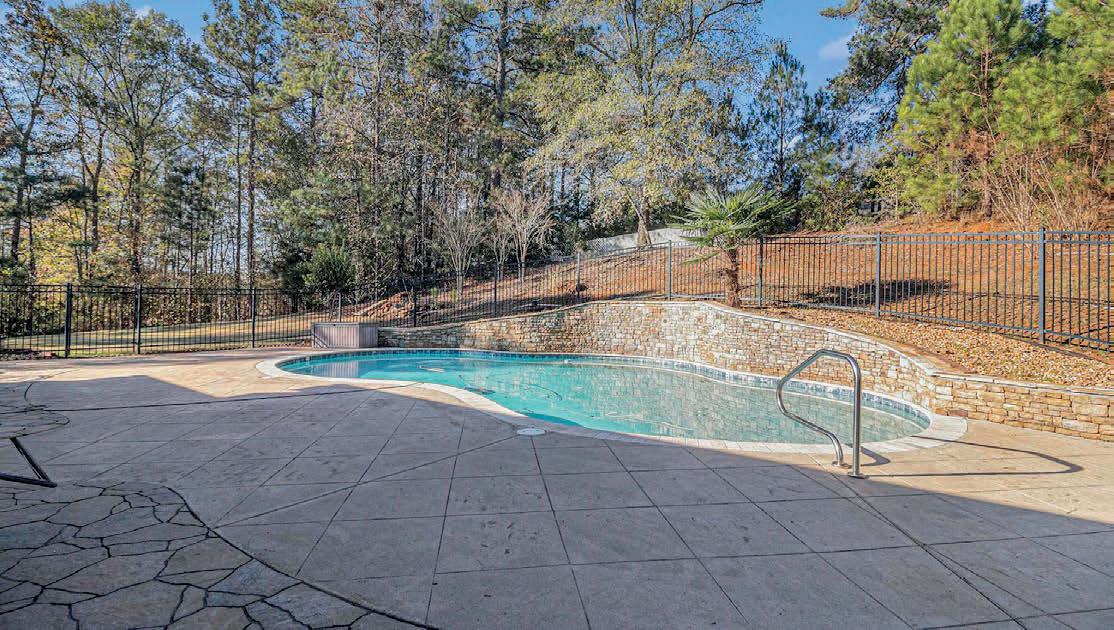
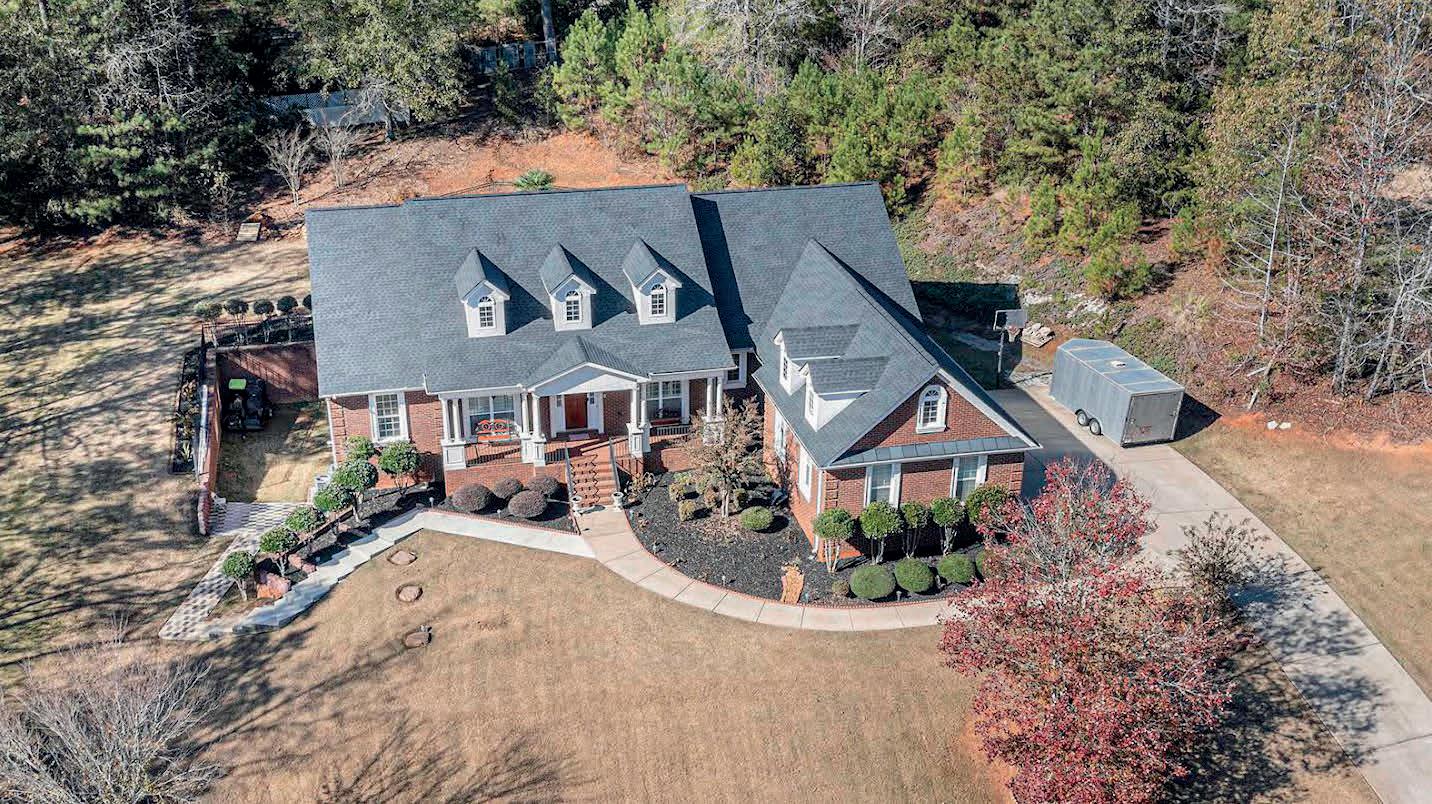
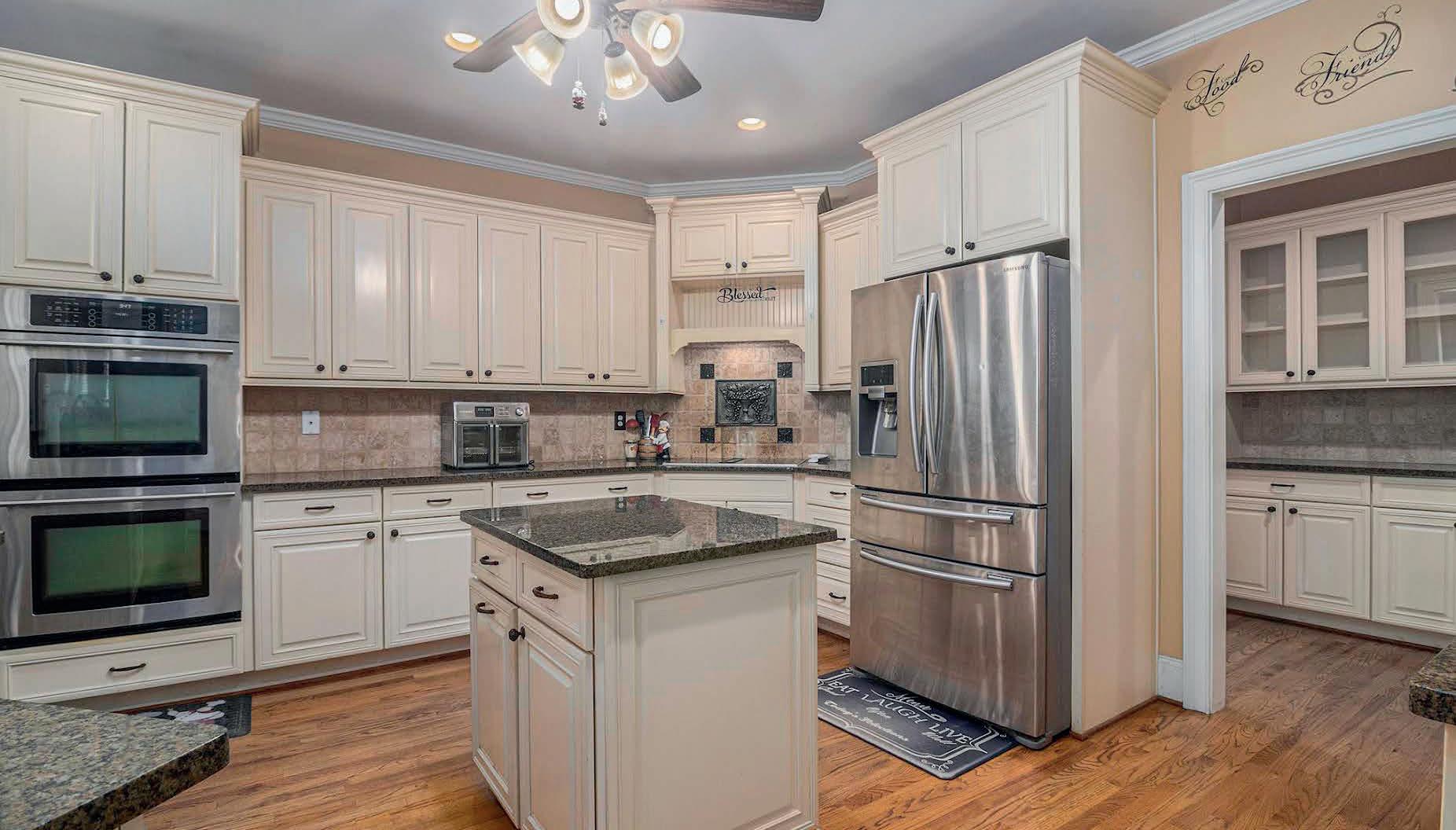

I LOVE WHAT I DO! Having sold real estate for the past 27 years, I believe I am more than capable of helping you achieve the results you desire. As a Broker, co-owning and operating a boutique firm in Los Angeles, California for 14 years was a blessing, and being recognized as a Top 5% Producing Super-Agent before moving to Georgia in 2008 was an honor. Since that time, as a single mother of three remarkable children, their accolades make me proud while also achieving success as a Top 10% Producer of a leading National Brokerage. Having recently moved to Keller Williams Realty, an International Brokerage, and being recognized as a Top Producing REALTOR, I was recently selected to their Associate Leadership Council which inspires me to help other agents achieve success. Giving back is essential to my longevity within this industry and the service, knowledge, and professionalism provided to my clients is paramount. Who do you know that is looking to buy or sale? I am truly The REALTOR Standing Head and Shoulders Above the Rest!
Penny is a phenomenal person with an absolutely amazing spirit. She was always a true professional, communicates thoroughly and put our best interest and needs first at all times. We made a great decision in having her as our realtor!
- The Rice FamilyPenny went above and beyond to oversee repairs and dealt with contractors on my behalf, since I live in another state. She kept me in the loop and communicated well. I would definitely recommend Penny Williams as a real estate agent.
 - S. Miller
- S. Miller
Penny was an absolute pleasure to work with. She is both knowledgeable and personable. She was there for me every step of the way! From just questions to offers and an eventual contract, I felt that I had a hand to hold at every turn.
- M. Quirama
$470,000 | 4 BD | 3 BA | 2,982 SQ FT
Gorgeous Newly Renovated Home in Sought After Crown River Community & Union Grove School District! Upon entering the home, you’ll be greeted with a massive 19’ tall 2-story sun-filled foyer that illuminates the home with natural light. Beautiful renovated Chef’s Kitchen with New Stainless Appliances Package with a wine/drink chiller, recessed lighting, marble look corian countertops, lots of cabinets, built-in desk, center island & large pantry with a barn door. Sunny breakfast room with a wall of windows overlooks a large fenced-in & professionally landscaped backyard that is great for entertaining and relaxation. Home features brand new fixtures throughout, gorgeous hardwood floors, beautiful manicured lawn, recently updated roof and so much more. There is a huge unfinished basement with lots of potential that awaits your finishing touches. Wonderful, quiet community with pool, tennis and basketball courts, playground, gazebo, a private walking trail and close to shopping while only minutes to the interstate.
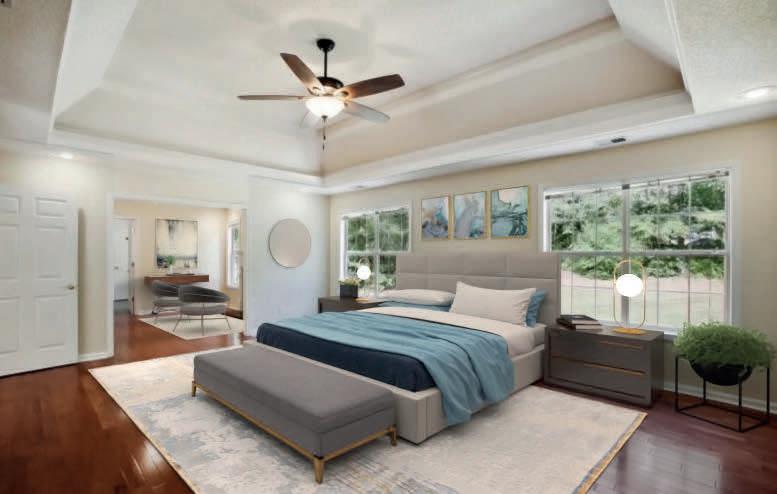
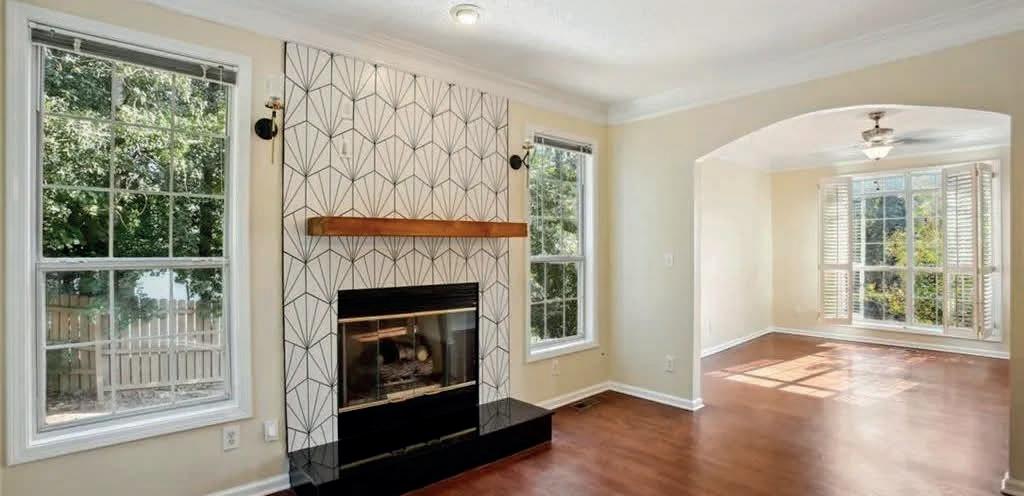
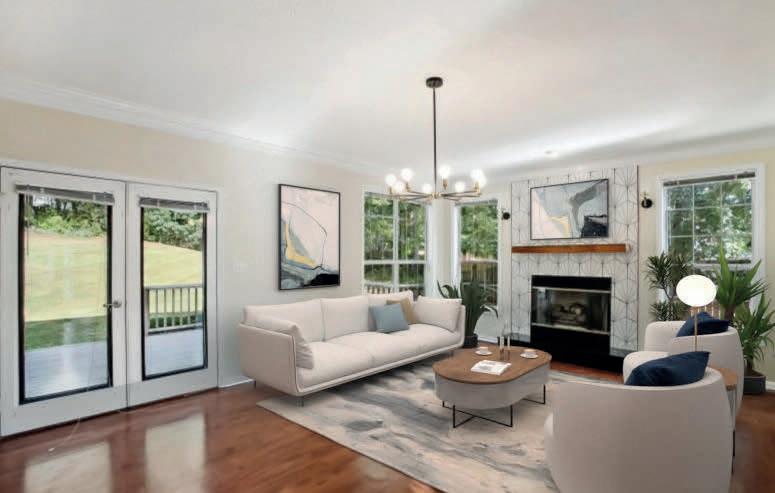
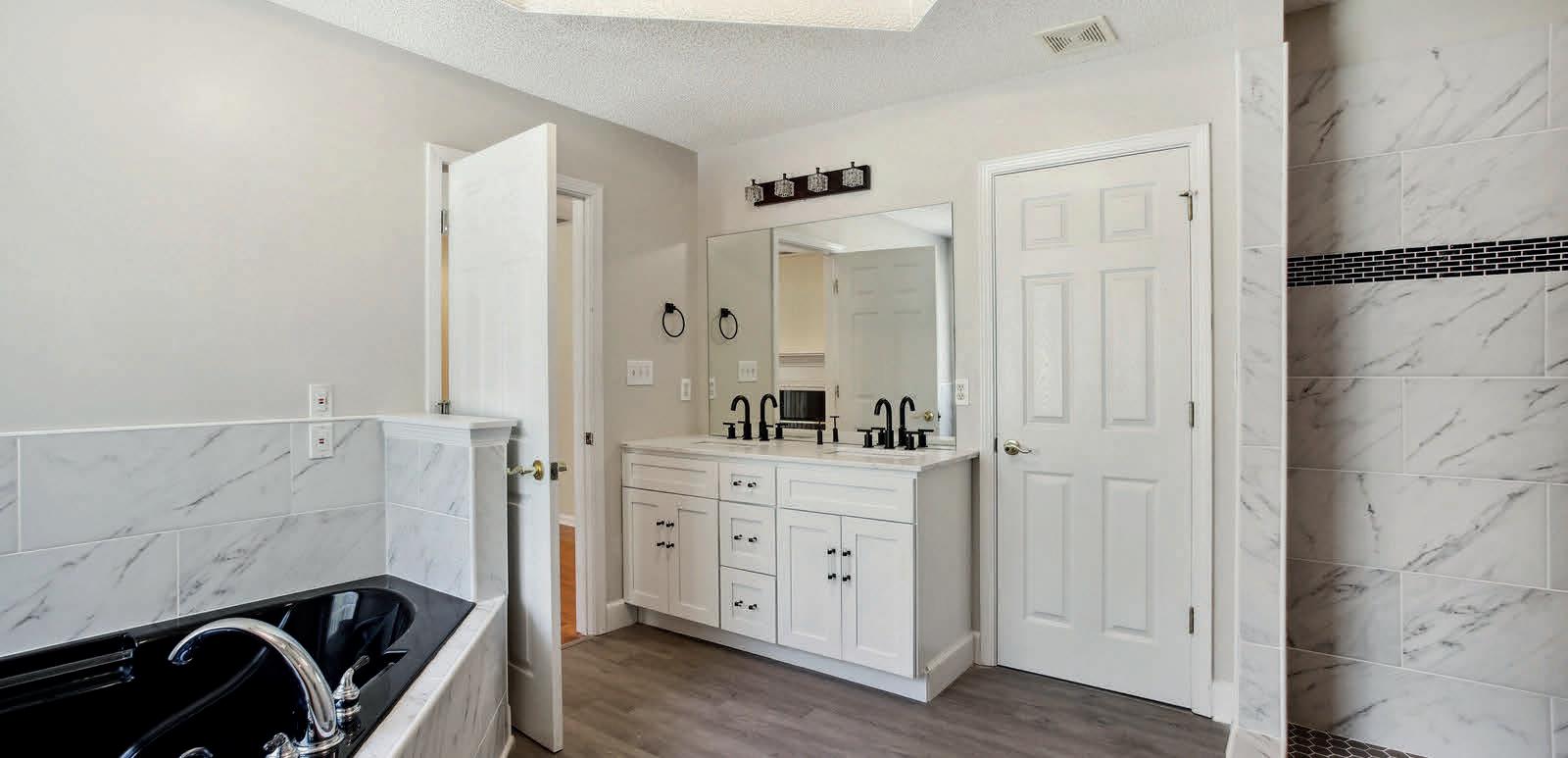
 Alicia Lovette REALTOR ®
Alicia Lovette REALTOR ®

C: 404.424.9493

O: 404.585.7355
alicia@ourmethod.com
www.methodatlanta.com

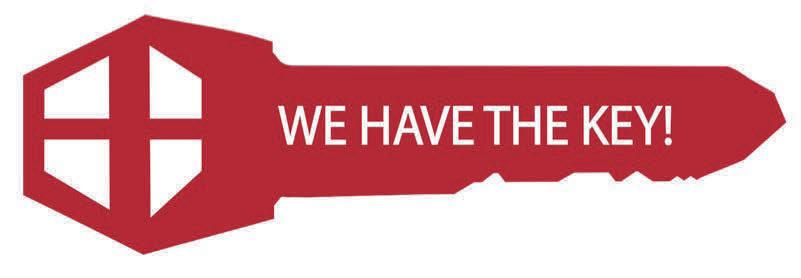

Great opportunity awaits your family, a must see. This beautiful 6 bedrooms, 5 bath home, located in sought after Thomason Park Subdivision (4850 Cathedral Court, Powder Springs, GA 30127; MLS #7140484). This two-story, brick front home sits on a full daylight basement, nestled quietly in a cul-de-sac. This home has it all... The main floor showcases hardwood floors, guest room with en-suite bathroom, gourmet eat-in kitchen with granite countertops, opens to spacious family room, formal dining and living rooms, breakfast area, two story foyer, gas fireplace, and huge laundry room. The second floor features large owner’s suite with electric fireplace, spa-like bathroom with huge walk in closet. Three additional bedrooms and 2 full bathrooms. Additional features includes 3-car garage, overly spacious 3/4 finished full daylight basement with an additional bedroom, full bathroom, and private entrance. Sprinkler system, covered back deck, oversized fenced in backyard. The possibilities are endless. Thomason Park is located approximately 3 miles from Powder Springs Police Department and the Silver Comet Trail, approximately 6 miles of 2 hospitals, and Cobb County Police Academy, also close to shopping, movie theaters, and parks.


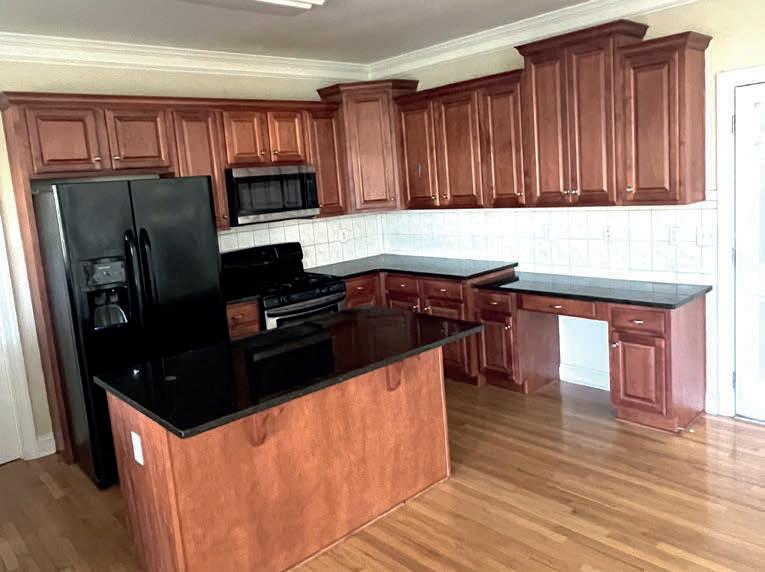


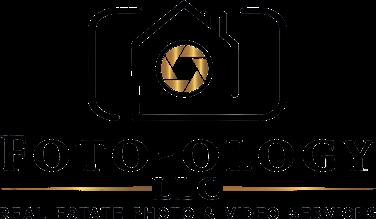
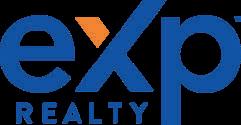
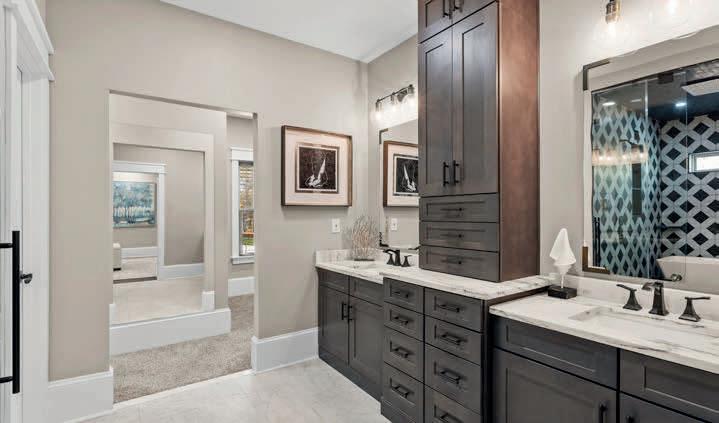



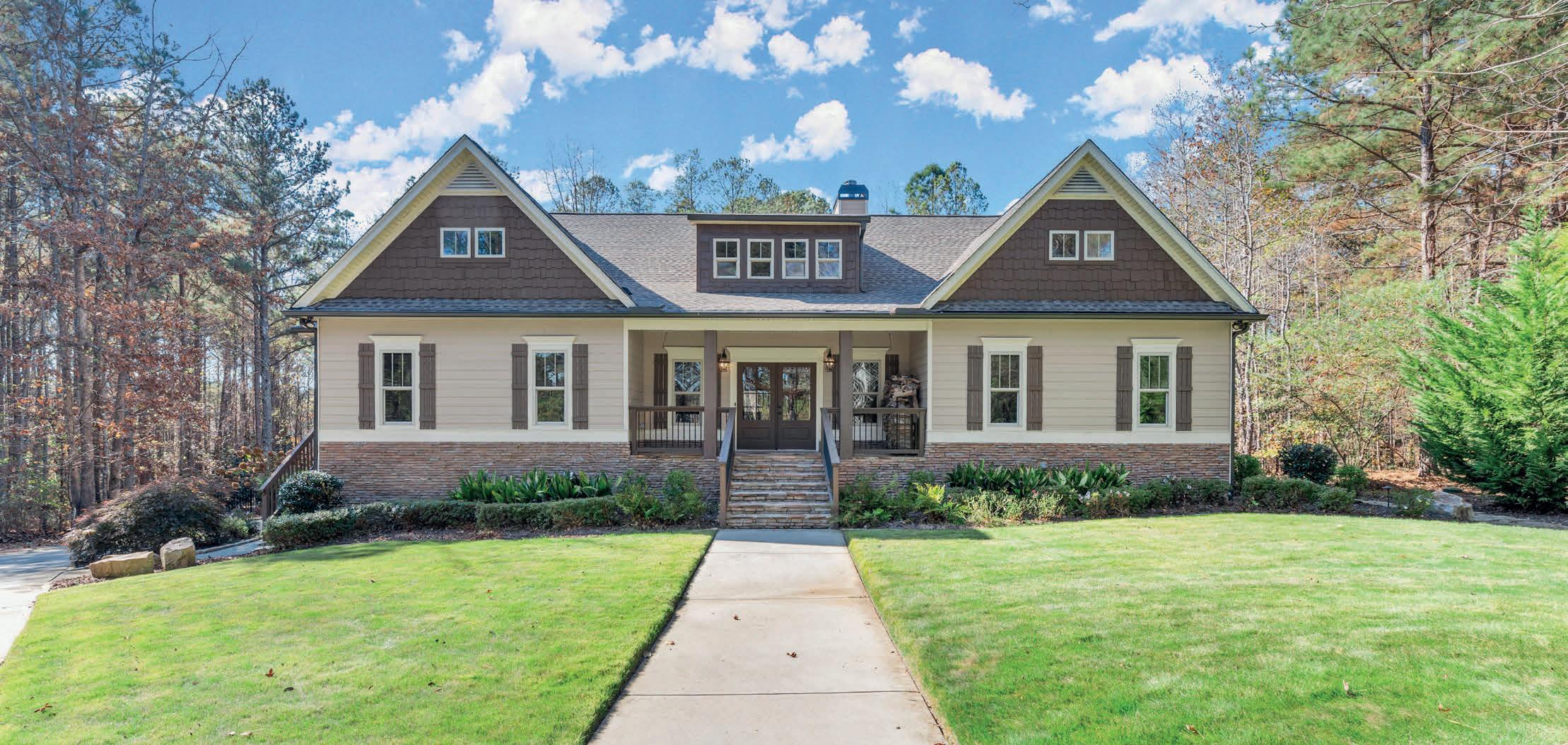
6 beds | 4.5 baths | 4,770 sq ft | $1,100,000. Welcome to Serenity! Seclusion is the hallmark of this unique retreat. The home is perfectly positioned to enjoy every aspect of the natural beauty that surrounds it. The house is situated on 9+ acres and offers an everyday getaway. Encircled by lush nature this home is a compelling spot for those who love to spend time outdoors. Enjoy the resort-like grounds in this private paradise. The trails and recreational land are ideal for fishing and riding ATVs/ four-wheelers and spotting deer. The property grounds also include a basketball court, batting cage, in-ground trampoline, tree house, and zipline. The Pool, jacuzzi, and entertainment area are well-positioned behind the house to take in the full beauty of this property. With an in-floor cleaning system, UV filtration system, hot tub, and waterslide, this pebble-tech and stone heated pool is a real gem. Complete privacy surrounds the pool, allowing for true serenity. The paradisal landscape and lush scenery will take you on a pathway that leads to the pond, trails, and wildlife. The thoughtfully curated floor plan captures the beauty of this one-of-a-kind home. Its magnificent finishes of wood and stone details blend with the open-plan living space to offer supreme comfort and an abundance of sunlight. The living room boasts a massive stone wood-burning fireplace and adjoins the chef’s kitchen. The oversized kitchen features quartzite Sequoia leathered countertops and custom-made cabinetry. The living room and kitchen are conveniently located by the screened-in porch and a spacious deck with a spectacular view of the pool and artfully crafted landscaping. It is an entertainer’s dream. The owner’s suite is ideal for unwinding. The owner’s divine bathroom includes double vanities, custom-made cabinetry, a modern French tub, and a glamorous spa shower. The spa shower is like no other featuring a custom spa experience that creates a steam room, rainfall, and body massage jets. Just beyond the bathroom is an extensive custom-built walk-in closet. This remarkable “smart” home is truly a once-in-a-lifetime opportunity to become the new owner of such a retreat. This house is nothing short of spectacular at every turn.

You have found the perfect, spacious, private home on the ocean! Four bedrooms, THREE baths! Ocean front living room and ocean front master bedroom. As you enter the foyer you will immediately know this is a very spacious condo. With a long hallway of 3 bedrooms split from the main living space and the master you will have privacy in all areas. The Master Suite has stunning views and sliding glass doors onto the balcony, walk-in closet and king bed spacing. Into the ensuite master bath you will find double sink, jetted garden tub, and walk-in shower. The kitchen presents with an approximately 8 ft counter/bar area. With microwave, toaster oven, and stocked cabinets of kitchen and dining ware.
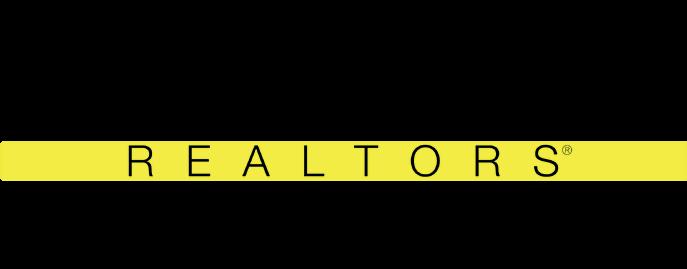
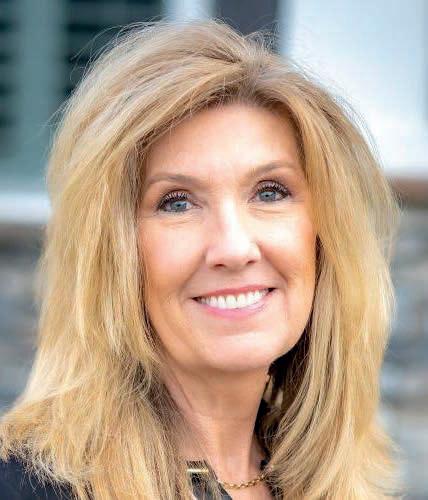

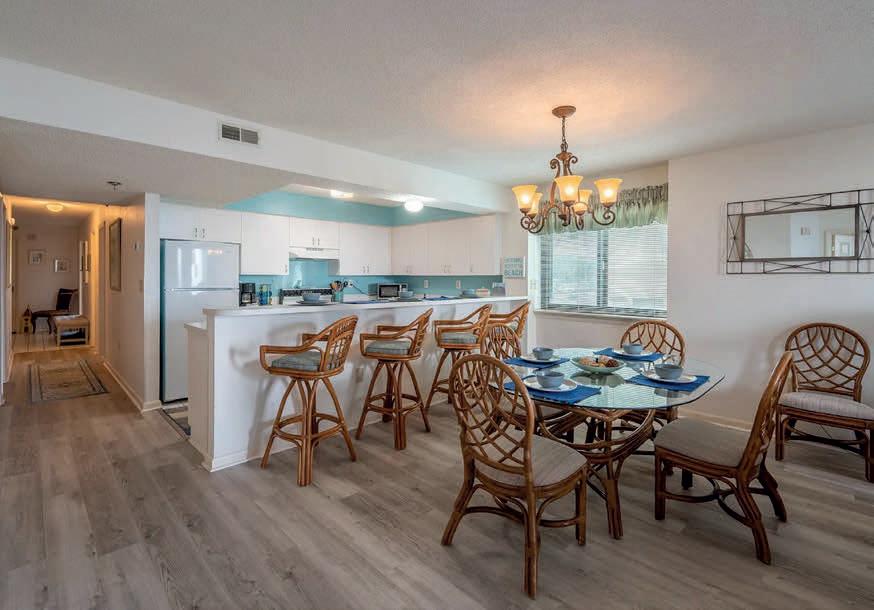
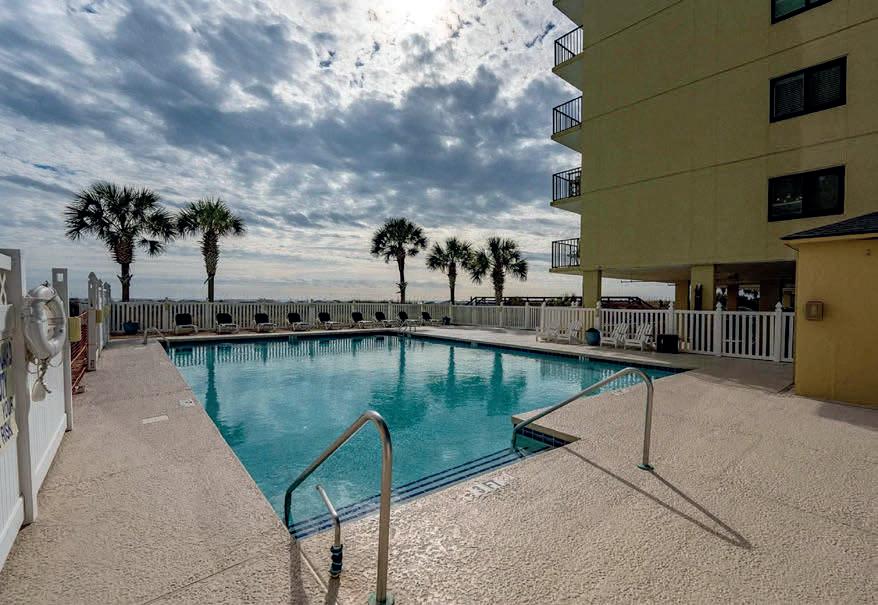
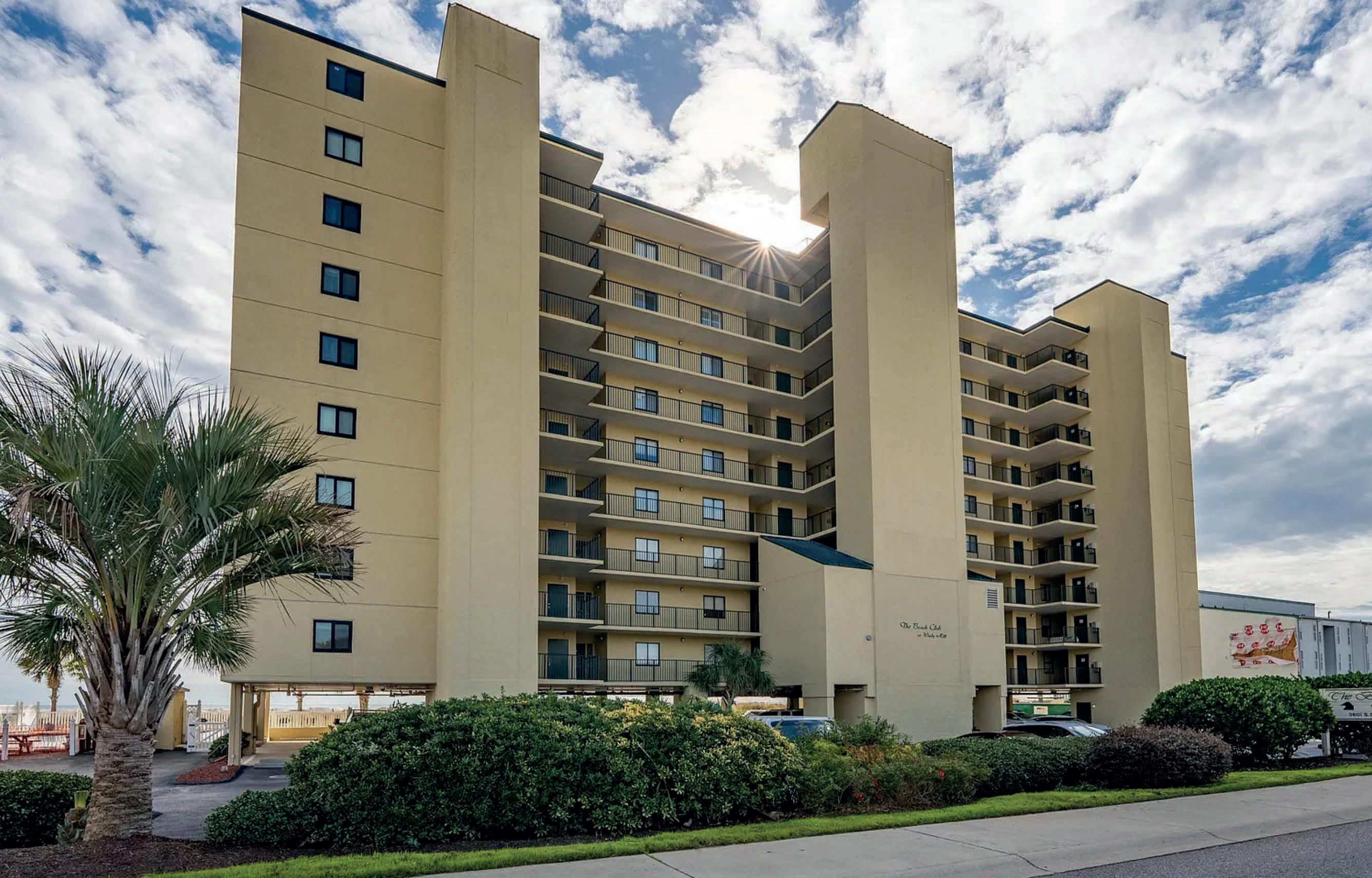

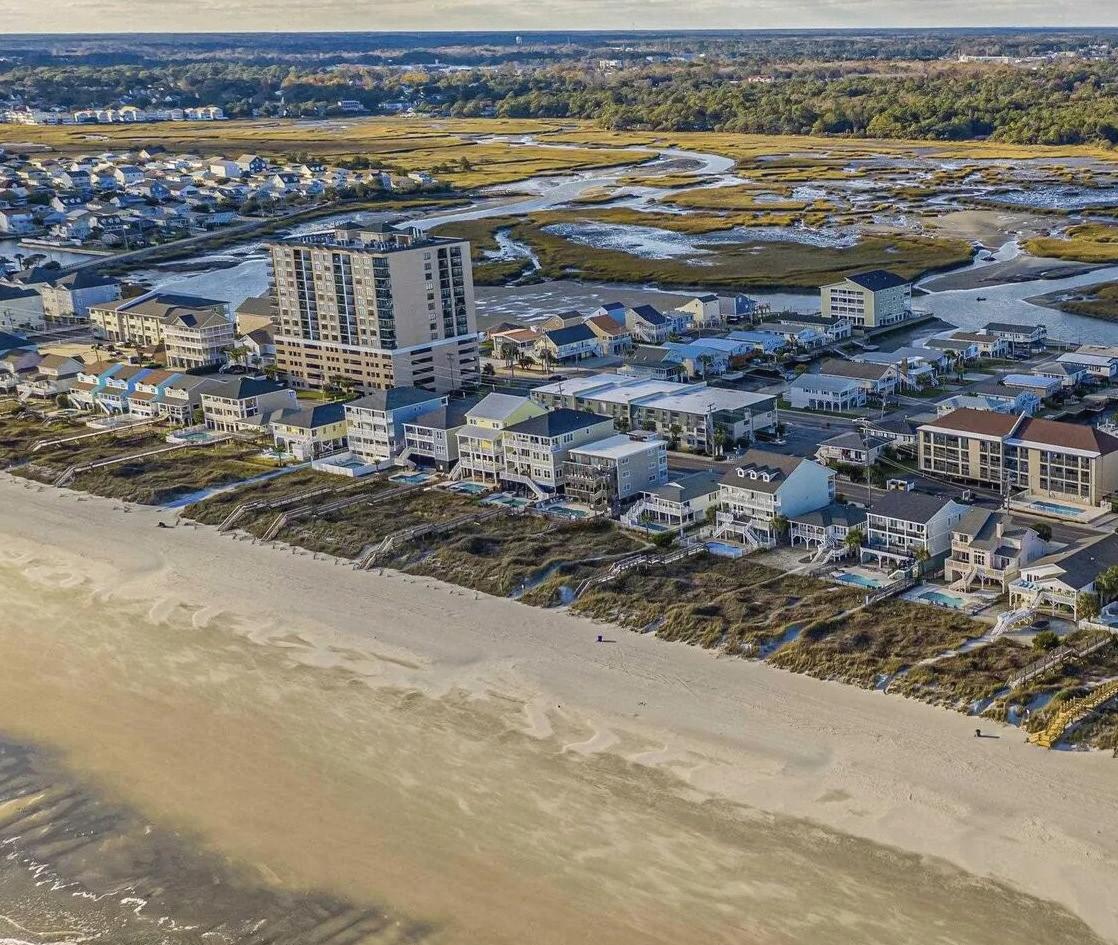
South Carolina is a scenic state with a rich history that is famed for its abundant natural beauty. With a diverse landscape that includes sandy coastal beaches, thick forests, and mountainous terrain, it is a beautiful place to reside. South Carolina has many unique towns and cities that receive significant buyer interest, whether they be Grand Strand beach towns, or the numerous historical communities known for their stunning architecture.
Let’s look at three communities in South Carolina that present buyers with appealing places to make a home.
North Myrtle Beach North Myrtle BeachLancaster is a small city that is home to around 8,500. It is situated in the northern region of South Carolina and is technically part of the Charlotte metro area, although it feels far removed from any big city. Lancaster has an extensive history, and was the site of important Revolutionary War battles. The town is nicknamed The Red Rose City, for this was the emblem of the famous medieval English House of Lancaster that the town is named for.
Lancaster has a lot to offer residents. Its downtown is a historic hotspot with many interesting buildings, like the town’s courthouse that dates back to the 18th century. There are also appealing stores, restaurants, and entertainment venues, as well as intriguing public art, tasty diners, and locally owned businesses that offer unique handmade goods. Lancaster also hosts seasonal community events throughout the year, like a Christmas parade and frequent community concerts.
Homes in Lancaster are quite affordable. According to Redfin, the median sales price for a home in Lancaster is roughly $228,000, making it a community with a low cost of living. With its historical appeal, friendly locals, affordable real estate options, and a vibrant downtown, Lancaster has plenty to offer buyers.

Greer is a picturesque city that is home to 35,000. It is located just outside Greenville in the state’s northwest area. Greer has a lot to offer buyers, from its appealing parks to its bustling downtown. Greer’s employment opportunities particularly contribute to its appeal. Greer is a manufacturing hub that includes a BMW manufacturing plant and the North American headquarters of Michelin and Mitsubishi Polyester Film, Inc. For a relatively small town, residents have ample work opportunities.
Greer’s downtown is known as Greer Station, a historic area famed for its turn-of-the-century architecture. It has brickpaved roads and overhead stringed lighting, giving it a uniquely charming look. There is much to explore across the 12 blocks of Greer Station, ranging from boutique fashion stores to creperies. There are delicious dining options that include international flavors and some tasty treats, like a specialty chocolate store and a frozen custard shop.
Housing prices in Greer are higher than in other parts of the state, with a median sales price of around $318,000, according to Redfin. But considering the thriving local economy, this is still a moderate price. With a charming downtown, scenic parks, and excellent job opportunities, Greer is one of South Carolina’s premier little cities and a sought-after hotspot for buyers.
North Myrtle Beach is a picturesque city on the famed Grand Strand that is an ideal community for those seeking a tranquil pace of life. Home to around 20,000, this laidback city on the water has it all. North Myrtle Beach offers bustling beaches with soft sand, gorgeous Atlantic coastal scenery, and excellent conditions for boating and swimming. The downtown is filled with delicious dining destinations, boutique stores, and a lively bar scene. There are also family-friendly attractions like an amusement park, reptile house, and more.
North Myrtle Beach is a dream home for those who love warm weather, coastal panorama views, and a pleasant town. It is filled with parks and high-quality schools. Also, those who love golf will find plenty of courses within a short drive from the city.
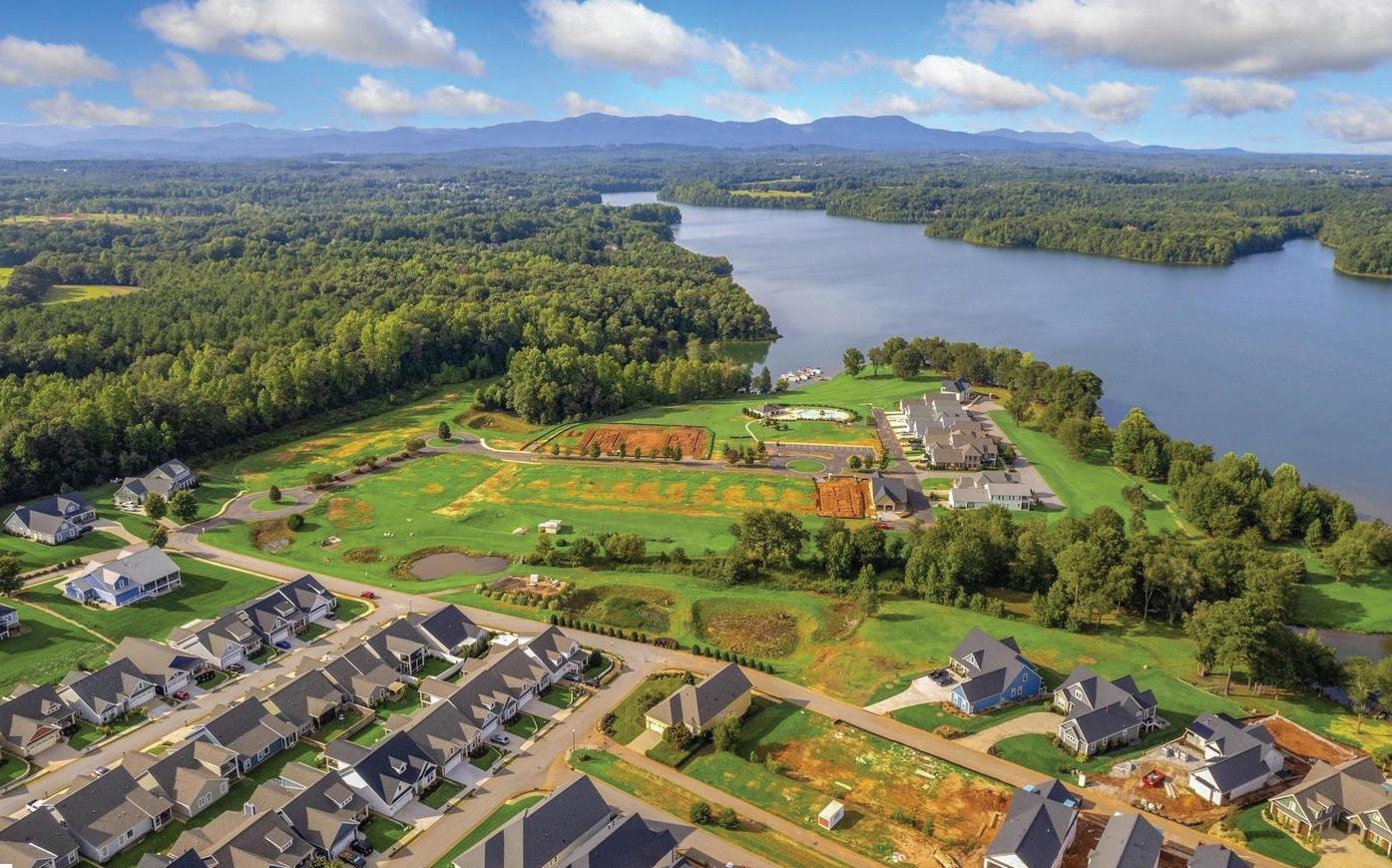
North Myrtle Beach is an appealing city with real estate options along the water and a picturesque downtown. It has terrific weather throughout the year and is a dream option for those seeking a pleasantly busy beachfront community.
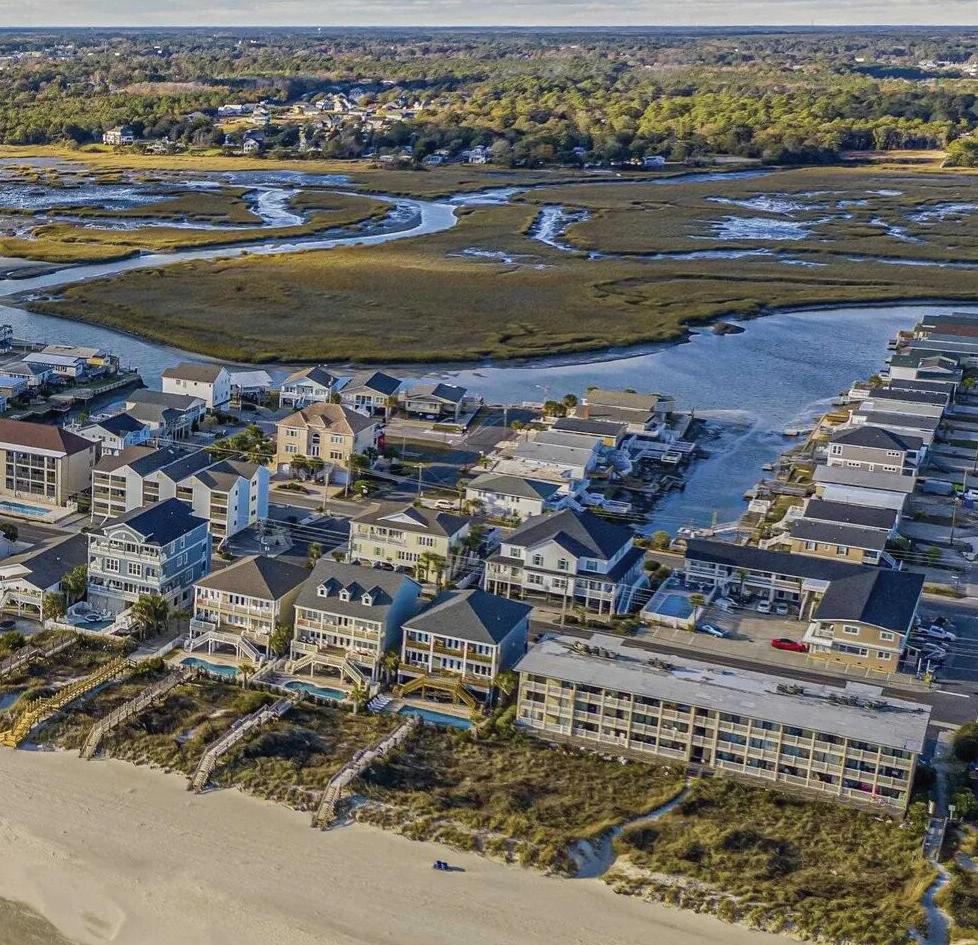
19650 HARBOR WATCH COURT, LANCASTER, SC 29720
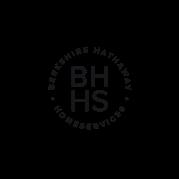
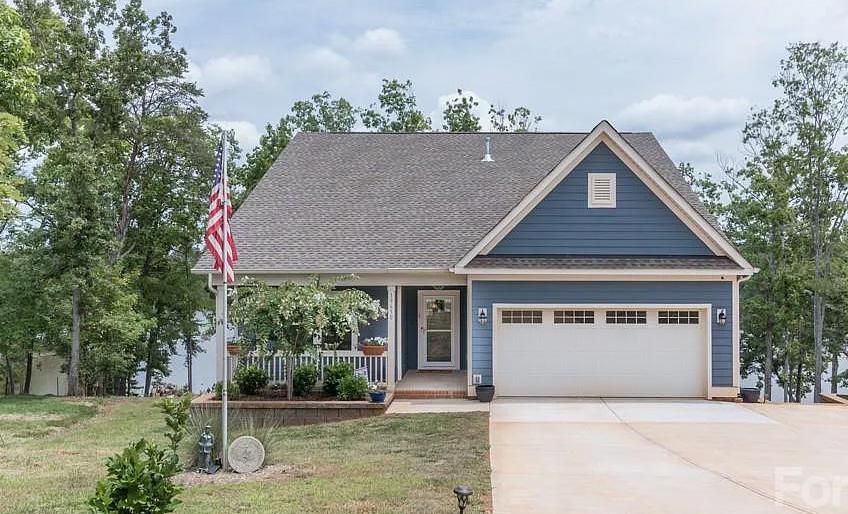
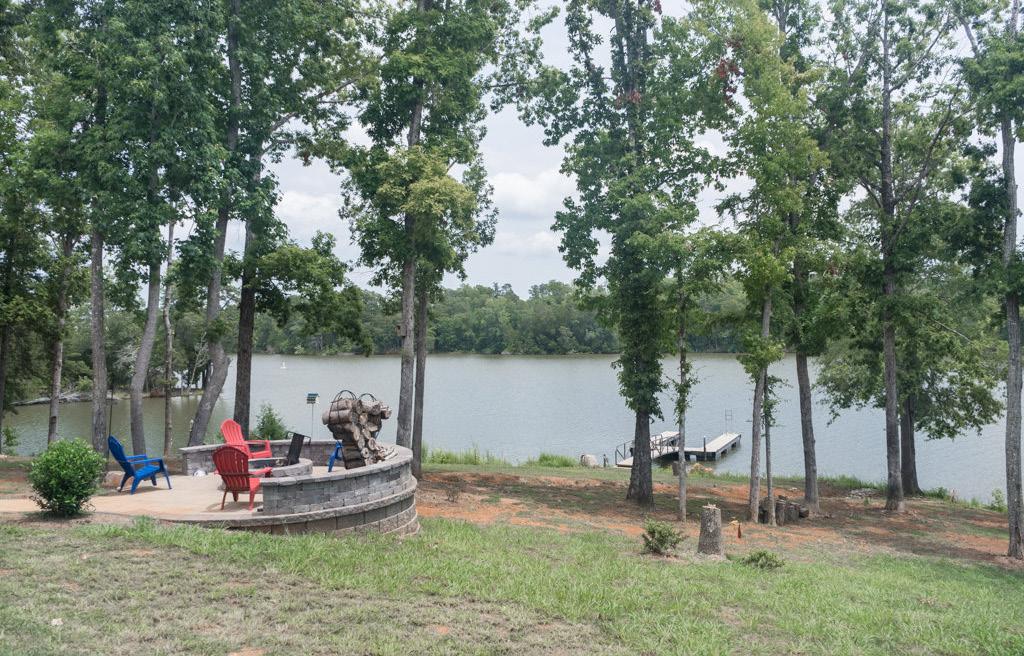
$765,900 | 3 BED | 3 BATH | 2,828 SQFT
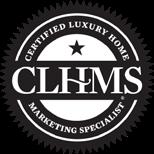

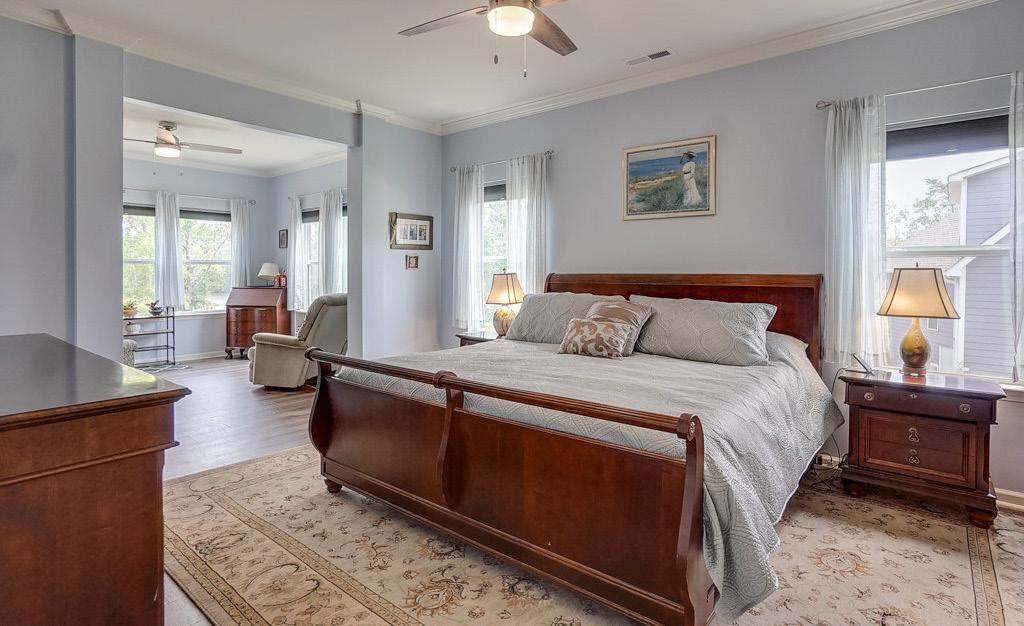
This highly desired lakefront home boasts a heavenly view from almost every room with all the bells and whistles including a dock, an expansive backyard, an extended deck and a spacious shop area. You’ll never want to leave this beautiful slice of paradise. Enjoy gorgeous lake views and sunsets with friends and family. Features include open floorplan, gourmet kitchen, raised dishwasher, quartz countertops, slide out cabinet drawers, durable LVP flooring, primary bedroom with sitting room & private lake views, custom primary shower, screened back porch, extended back deck, full workshop in the crawl space. The second floor has a huge bonus room, spacious bedroom and full bathroom. Edgewater is a resort-style lake & golf community with amenities galore and even more to come. Nearby stores, restaurants and medical facilities all within 12-15 minutes.

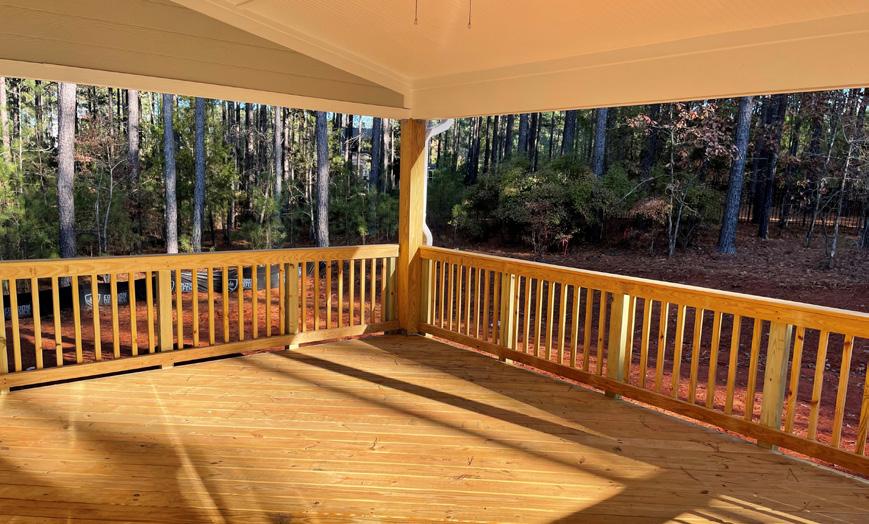
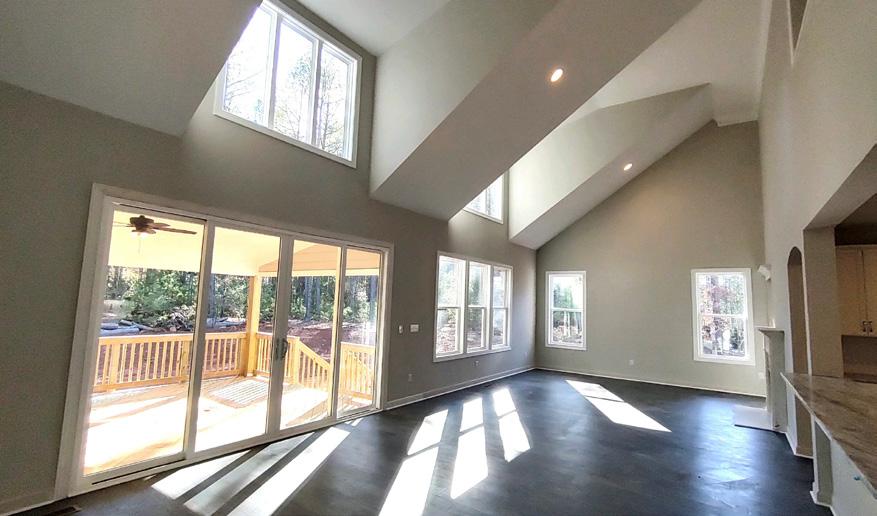
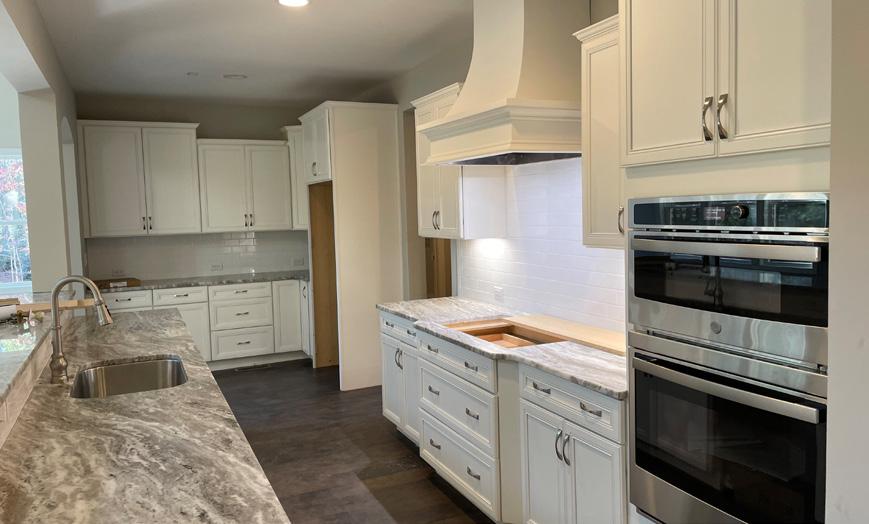
Empire Communities has a beautiful home for sale in Riverchase Estates with world class amenities! The home sits on a nearly 1-acre homesite with mature trees, has space for a pool in the backyard and has a 3 car garage. This home is 4,500 square feet with 4 bedrooms, 3.5 baths and an open layout with an expansive 2-story Family Room and Morning Room with sliding glass door to the Covered Porch.
Premier suite on the main level has dual vanities, two closets, free-standing tub and large walk-in shower. Upgraded finishes include hardwoods throughout most of the home, plus upgraded cabinetry and quartz countertops. Dining Room has beautiful natural light and a pass-through Butler’s Pantry with cabinetry and wine storage. Study with French doors makes a perfect home office. Large Hobby Room/ Laundry Room can be a planning area, second home office, etc. Upstairs are 3 more bedrooms, one with large extension added, plus two full baths. Large Bonus Room includes an extended area perfect for two game/entertaining spaces.
The neighborhood features an expansive clubhouse, complete resort-style pool, basketball courts, tennis courts and a modern fitness center. Riverchase offers riverfront trails along the Catawba River, with a 500-acre nature preserve for access to kayaking, canoeing, picnics, and just enjoying nature.

The home will be completed by end of December
Jessica Lundgren SALES CONSULTANT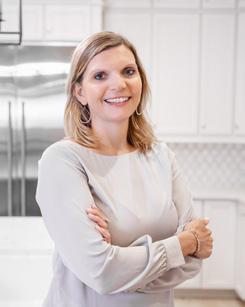
C: 704.956.5038
O: 704.319.5000
jlundgren@empirecommunities.com

Come take a look at this luxurious home in Barrington Park, one of Greenville’s most sought-after Eastside neighborhoods. The mature landscaping and the beautifully etched glass doors welcome you to this home from the moment that you pull in the driveway. The 2 story entry is flanked by a beautiful dining room on one side and living room on the other. In this 4 bedroom, 3 full, 2 half bath custom home you’ll find gorgeous details, like heavy crown molding throughout and lovely hardwood floors on the main level. The main level also offers an effortless flow for entertaining and a nice butler’s pantry that connects the dining room and kitchen. The kitchen boasts a pantry closet for easy organization of your kitchen storage. There is also a spacious walk in laundry room with gas dryer hookup. All 4 bedrooms are upstairs. The primary suite features dual closets and a dressing area for your convenience. The master bath and the dressing area have large skylights that allow great natural light into the space. The second bedroom also features a private en-suite full bath. There is a good sized bath between the remaining 2 bedrooms. The home features a spacious bonus room with it’s own private staircase. This space could be anything you desire, office, playroom, additional bedroom or entertainment space. The bonus area includes walk in closets, wet bar and a 1/2 bath. Your family and friends will enjoy your home’s side entrance that has a welcoming foyer that leads to the kitchen, laundry room, garage or patio. The amazing backyard feels like you’re in a mountain oasis with huge mature trees for tons of shade and lovely flower beds often visited by hummingbirds. The community pool, tennis courts and pickleball courts offer fun and recreation without ever leaving the Barrington Park neighborhood. Come and see this lovely home today!
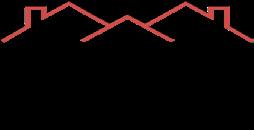

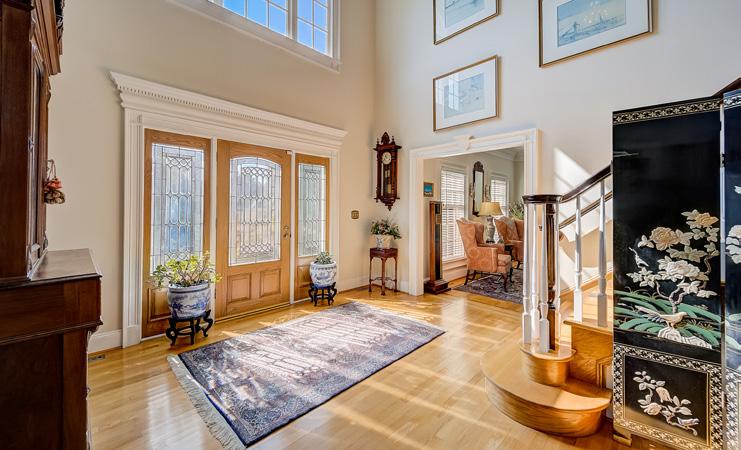

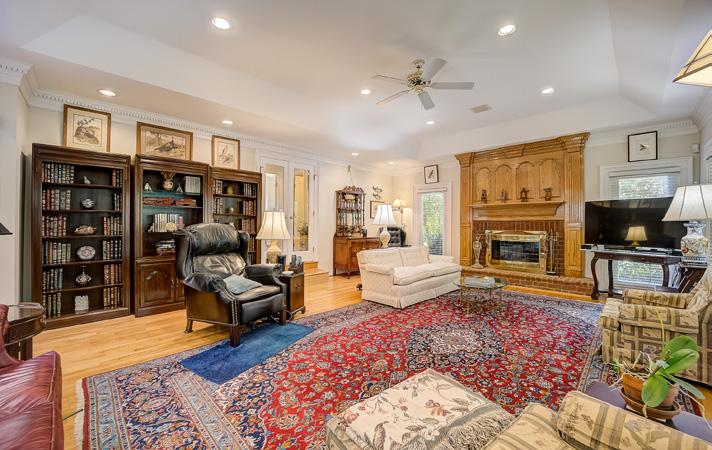
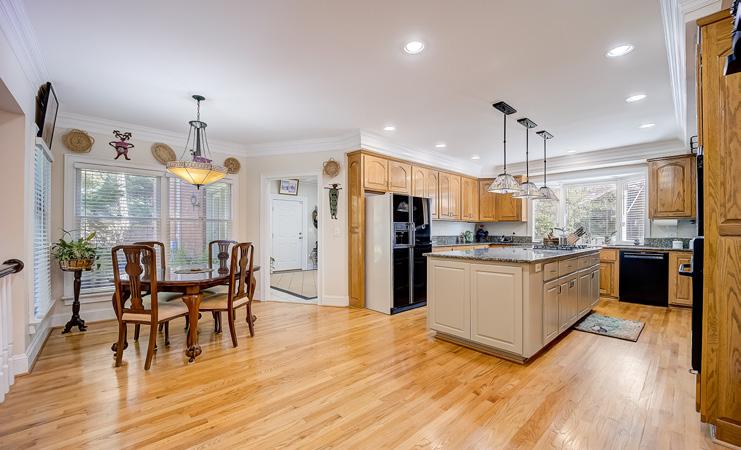
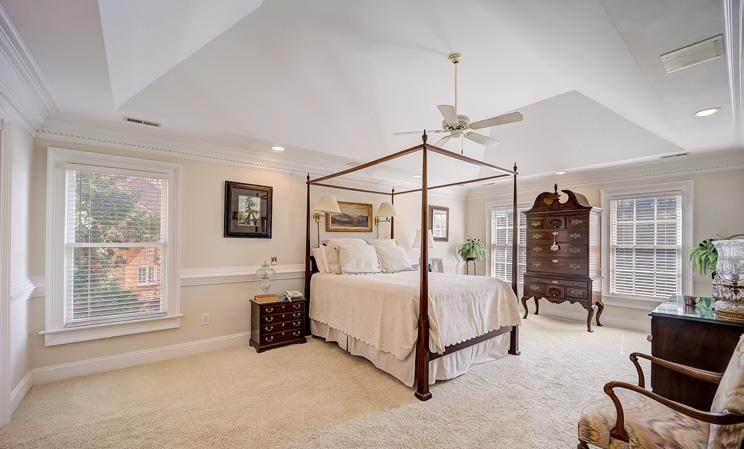
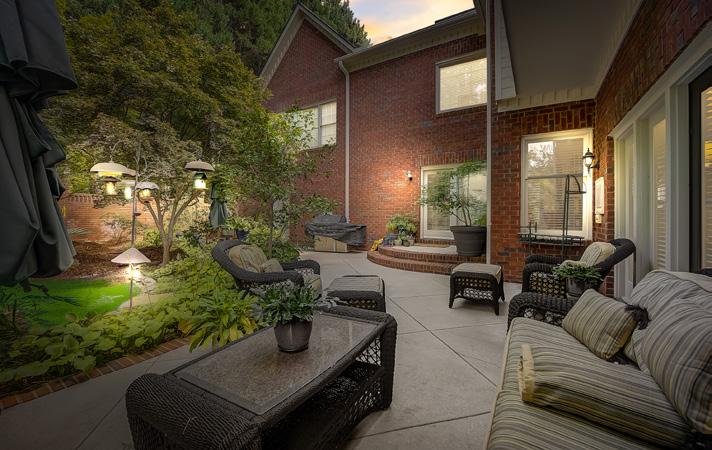



Experience truly timeless luxury with this exquisitely renovated Antebellum masterpiece on the picturesque Country Club Rd in LaGrange. The wow-factor hits the second you walk in the door, with a breathtaking foyer flanked by a gorgeous formal living room and a separate dining room, each complete with their own fireplaces. Continue into the breakfast room and living room, which share an additional fireplace. The kitchen has been completely renovated without feeling out of place from the rest of the classical home. Stainless steel Viking appliances and gorgeous white granite countertops. Next to the kitchen, you’ll find an additional counter area with a sink, dishwasher, washer/dryer, and massive china pantry. A stunning master bedroom rounds out the main floor, with a gorgeously renovated bathroom and nearby half bath. Going upstairs, you’re welcomed with a beautiful loft area, serving as an additional entertaining area with access to the balcony on the front of the home. Surrounding the loft area, you’ll find 3 ornate bedrooms, 2 renovated full bathrooms, and a large office. The luxury continues outside of the house with a gate providing entry to a detached garage and courtyard. Enjoy the gorgeous landscaped yards and very well-maintained English garden, complete with a pergola. All of this just minutes from Downtown LaGrange. Offered at $1,400,000

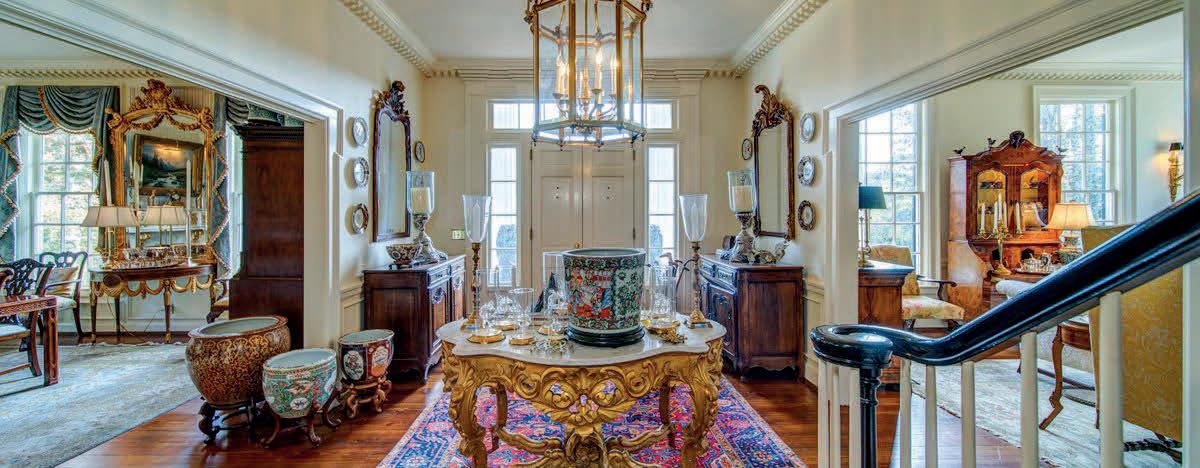

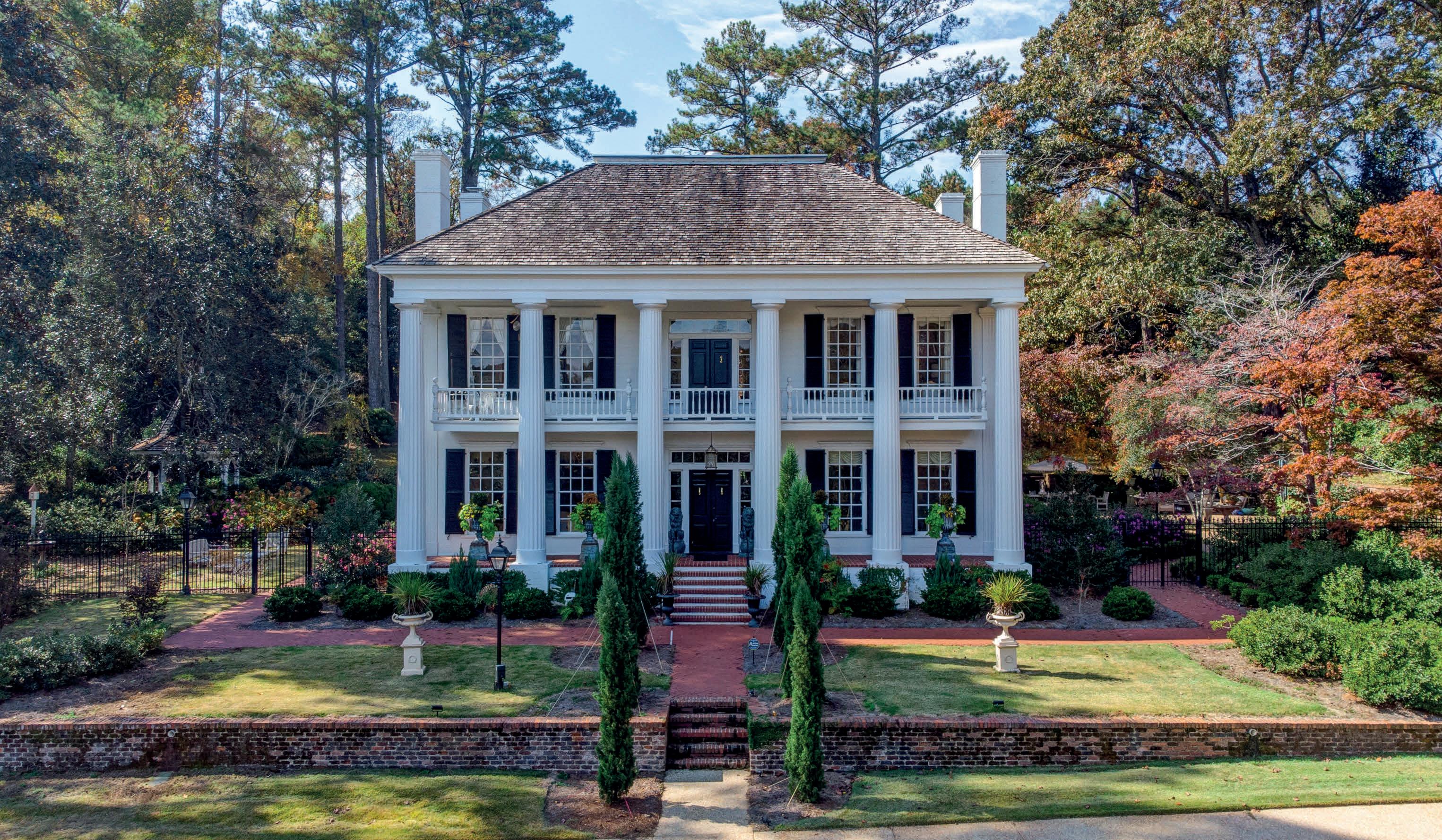
Clay: 770.652.1890
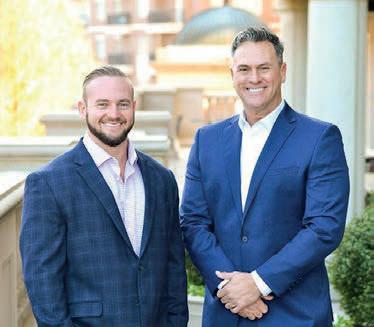
Haden: 678.787.9226

Office: 404.874.0300 clayhenderson.com


THE FACES OF LUXURY REAL ESTATESPECIALIZING IN LUXURY PROPERTIES
SINCE 1997 and driven by an endless passion for real estate, Clay and Haden Henderson of Atlanta Fine Homes Sotheby’s International Realty, have a proven track record of selling multimillion-dollar properties in Atlanta and throughout Georgia. To date, they have sold properties over a million dollars in 21 different counties, displaying their strength in creative, focused marketing. Representing both buyers and sellers, Clay and Haden Henderson drive a fullservice group with a unique business model focusing on the needs of their clients and their real estate portfolios in all areas and price ranges. With this experience and the global power of the Sotheby’s International Realty brand, Clay and Haden offer whiteglove service, connections to their private database of high net worth contacts and unparalleled marketing resources. For a real estate consultation please contact us.
Clay Henderson: 770.652.1890
Haden Henderson: 678.787.9226
clayhendersongroup.com
882 TIFT AVENUE SW, ATLANTA, GA 30310
 Katie Melcher
Katie Melcher
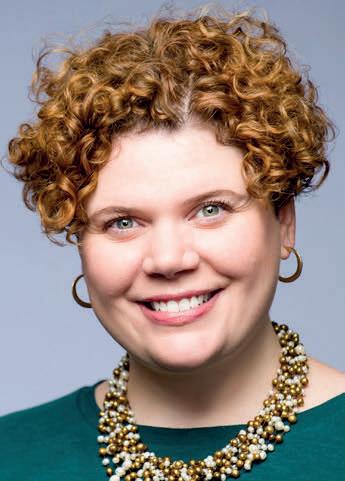
REALTOR ®
404.547.8141
Katie@KatieMelcher.com
3 beds | 2 baths | 1,456 sq ft | $540,000 Welcome to this beautifully renovated 1930 bungalow in Adair Park! Tall ceilings, gorgeous hardwood floors, light-filled, open floorplan with lots of character. The kitchen is spacious and well designed with open shelves, soft close drawers, 5-burner gas range, deep sink, built-in trash, an island, and built-in storage bench. The primary suite has a luxurious bathroom with double vanities, 2 showers (one tiled and one shower/tub), and walk-in closet. The secondary bedrooms are generously sized and overlook the grand front porch. The backyard is fully fenced and private with a driveway gate, 2-car parking pad and oversized back deck ready for you to grill out, hang by the firepit and play with your dog. Across the street from Adair Park II and walking distance to the Beltline, The MET, breweries and restaurants at Lee + White, AND the new Murphy’s Crossing development. PLUS, assumable 3.75% loan, see agent for details. 115
KatieMelcher.com
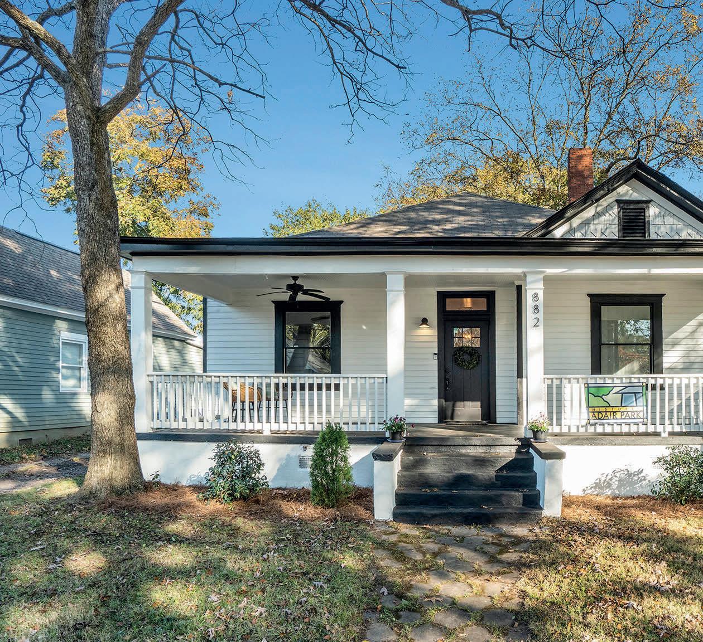
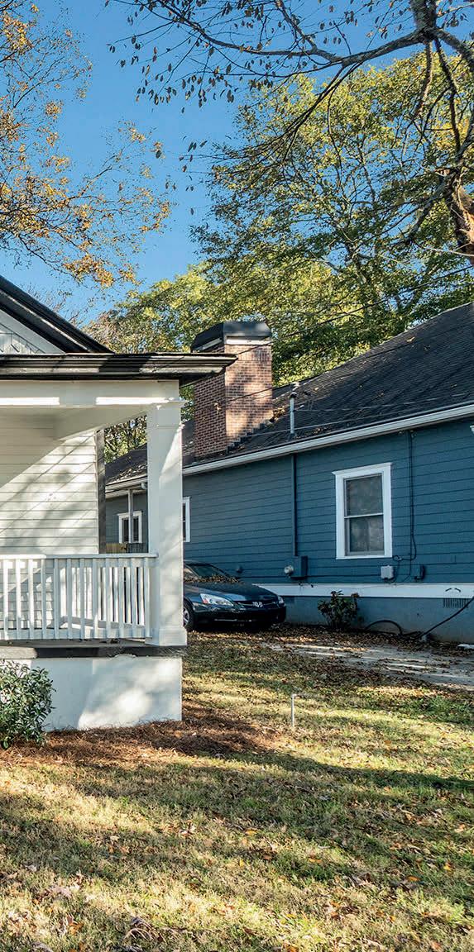
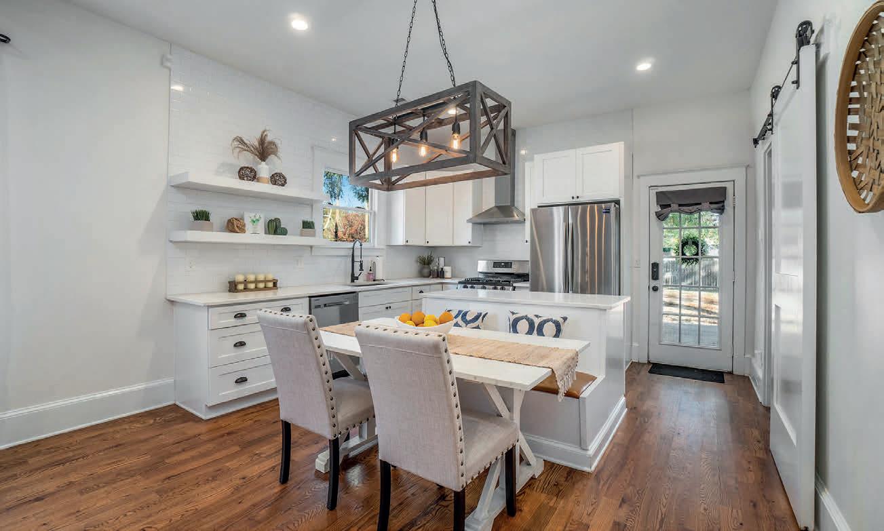
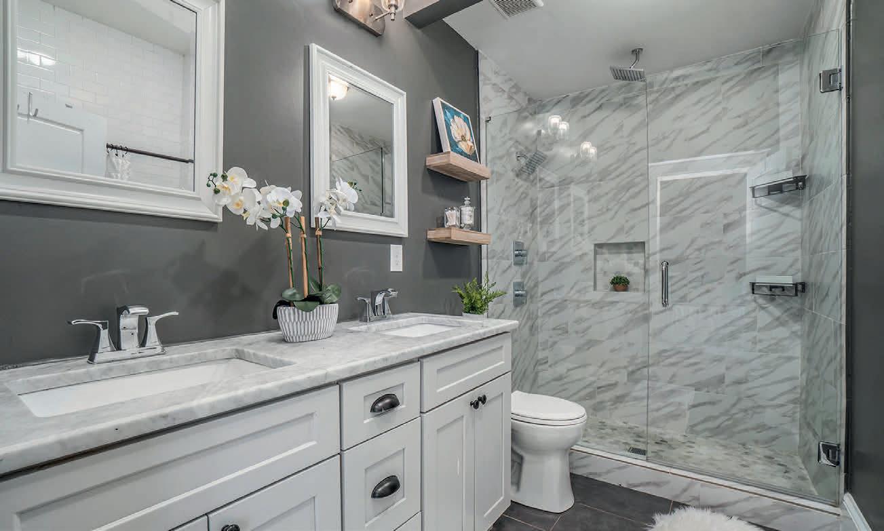
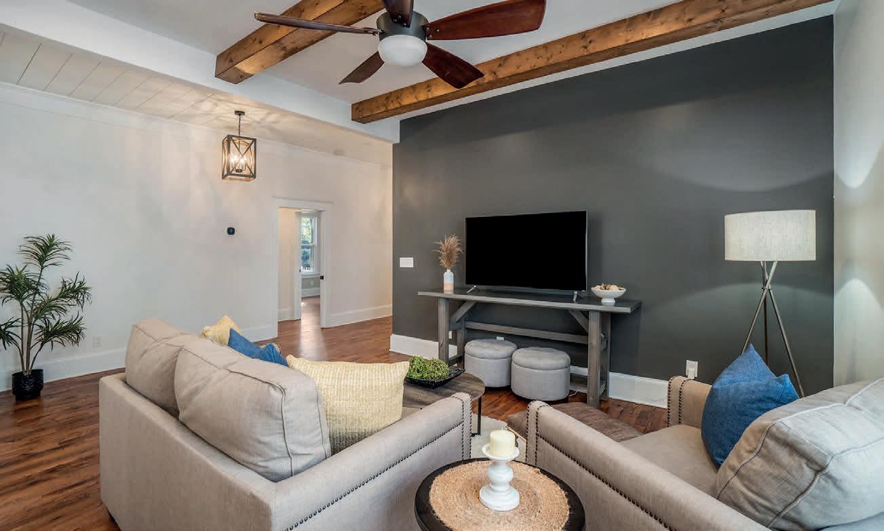
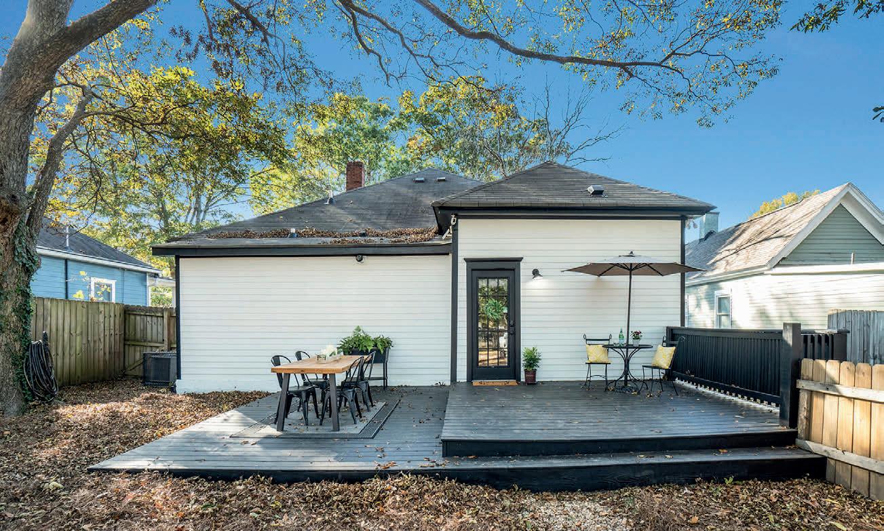
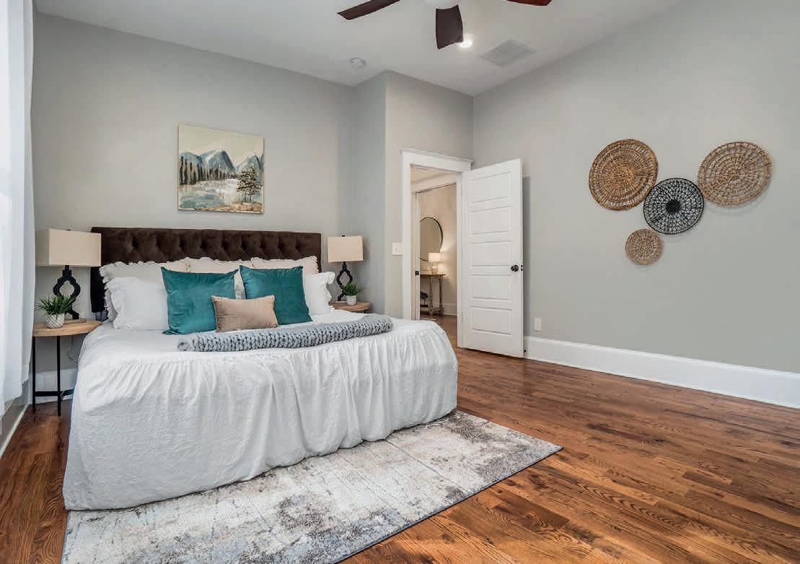
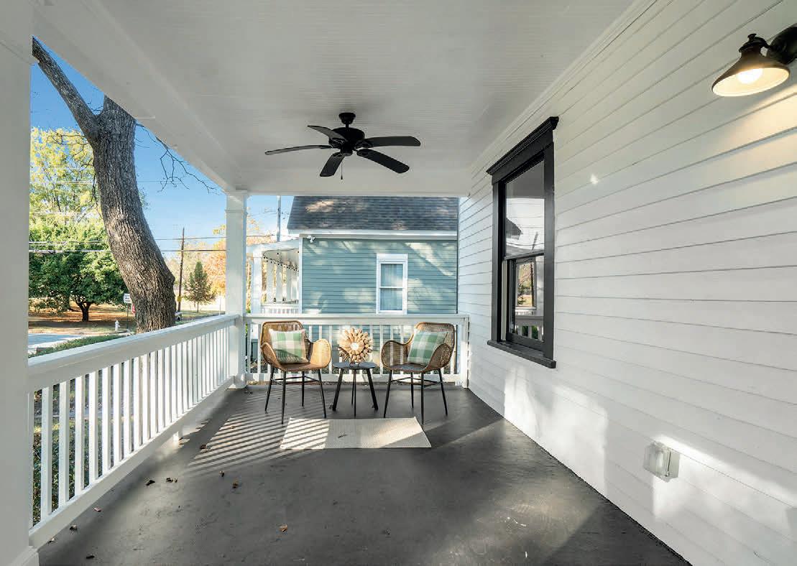
JUMBO LOAN PROGRAMS

Fixed and ARM options up to $5 million with competitive interest rates.
PHYSICIAN LOAN PROGRAM

Up to 100% LTV with no PMI for practicing medical doctors (including in residency), dentist and veterinarians.
LOT LOANS
Competitive rates for loans up to $750,000.
CONSTRUCTION AND RENOVATION LOANS
One-time closings, local decisions and quick disbursements for as little as 10% down on a variety of programs.
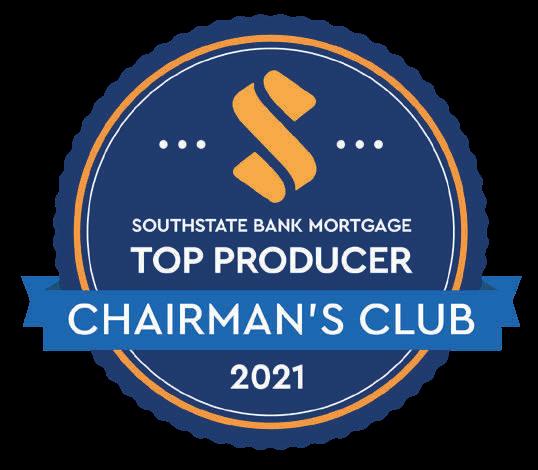
CONVENTIONAL, VA, FHA LOANS
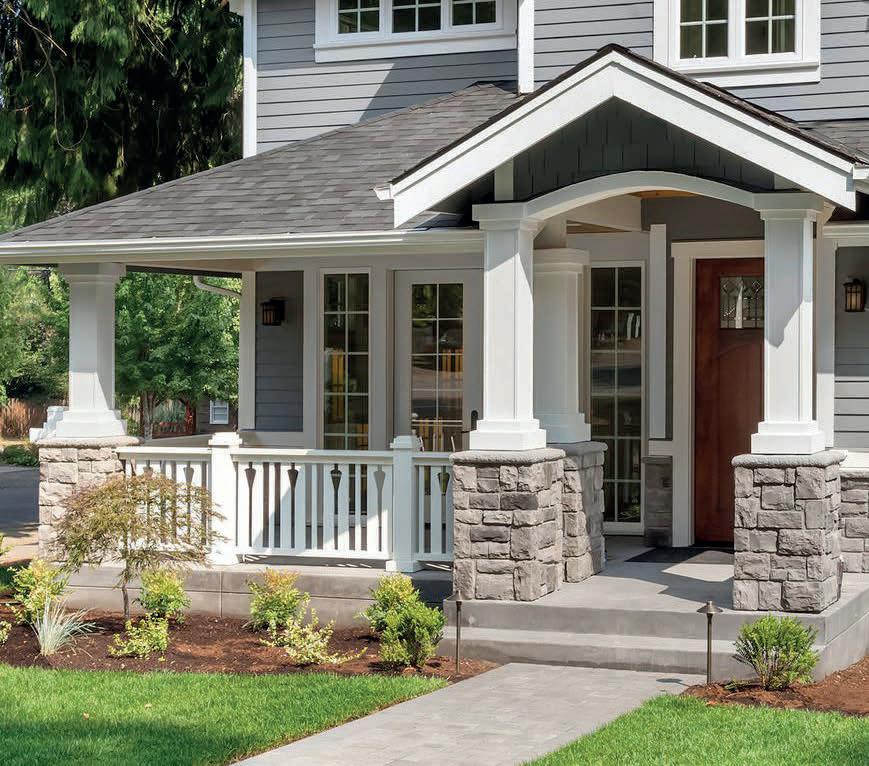
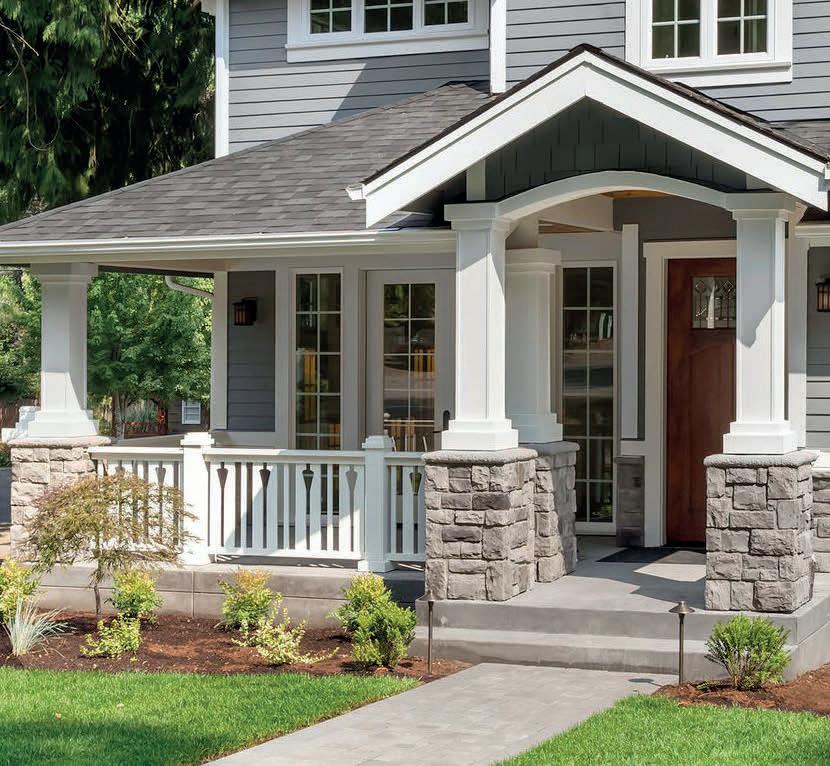

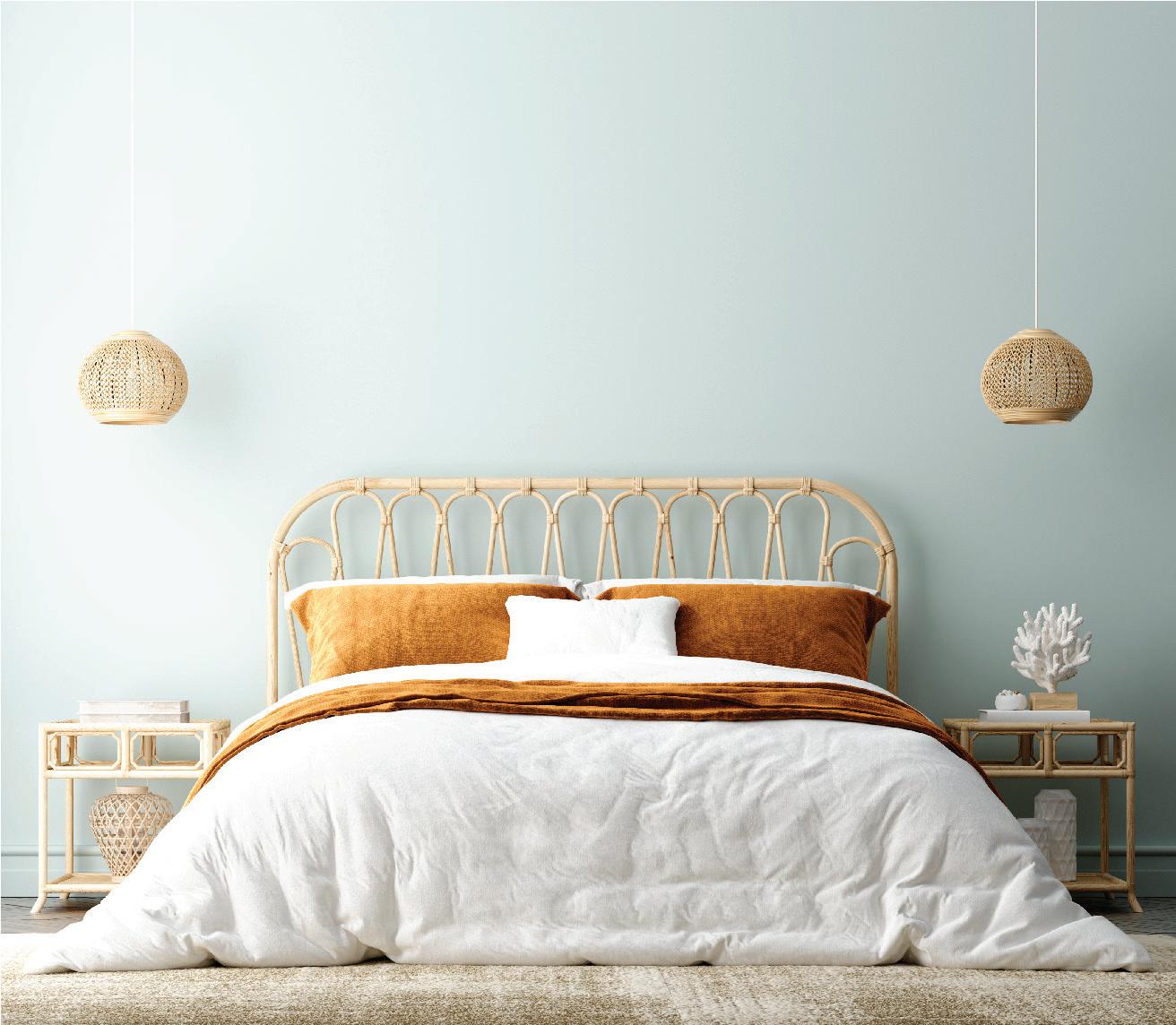
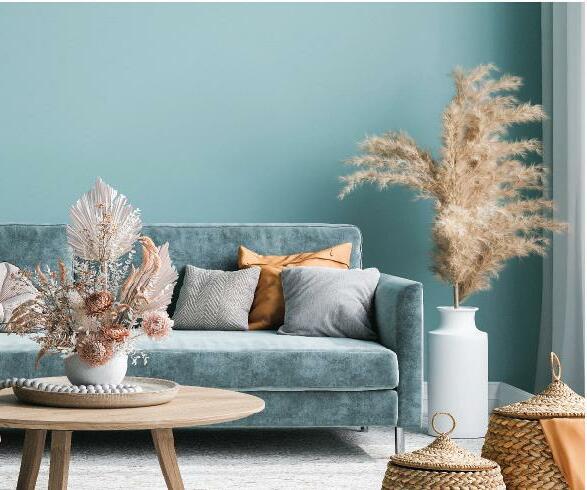

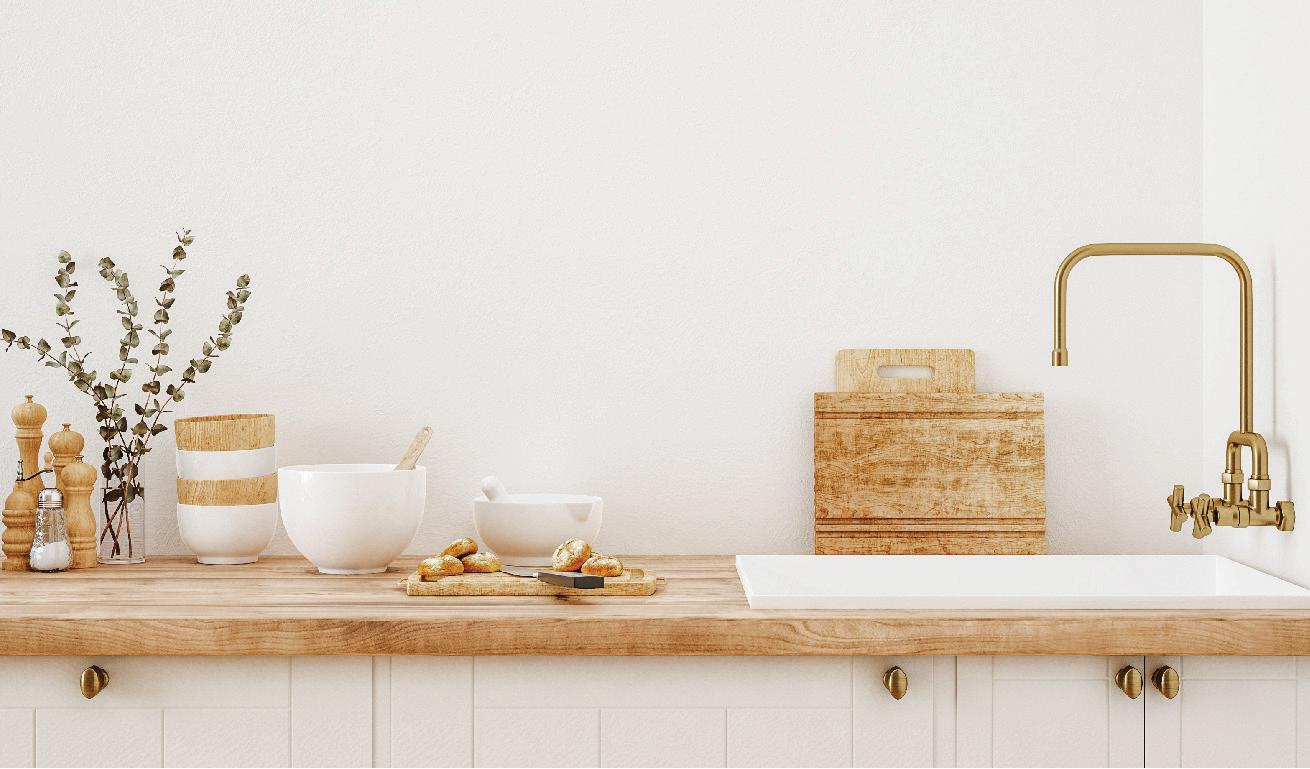
4 Beds | 5.5 Baths | 4650 sq ft | $1,995,000

A tremendous opportunity to own this unique and very sophisticated home, a property-built way before it’s time. This residence is the perfect combination of high-performance systems and well-designed engineering in a wonderfully quiet environment. A central courtyard makes this home abundant with natural light and brings the outdoors in through the wide window expanses and multiple operable glass walls. The homeowners added endless upgrades; this is a very special home.
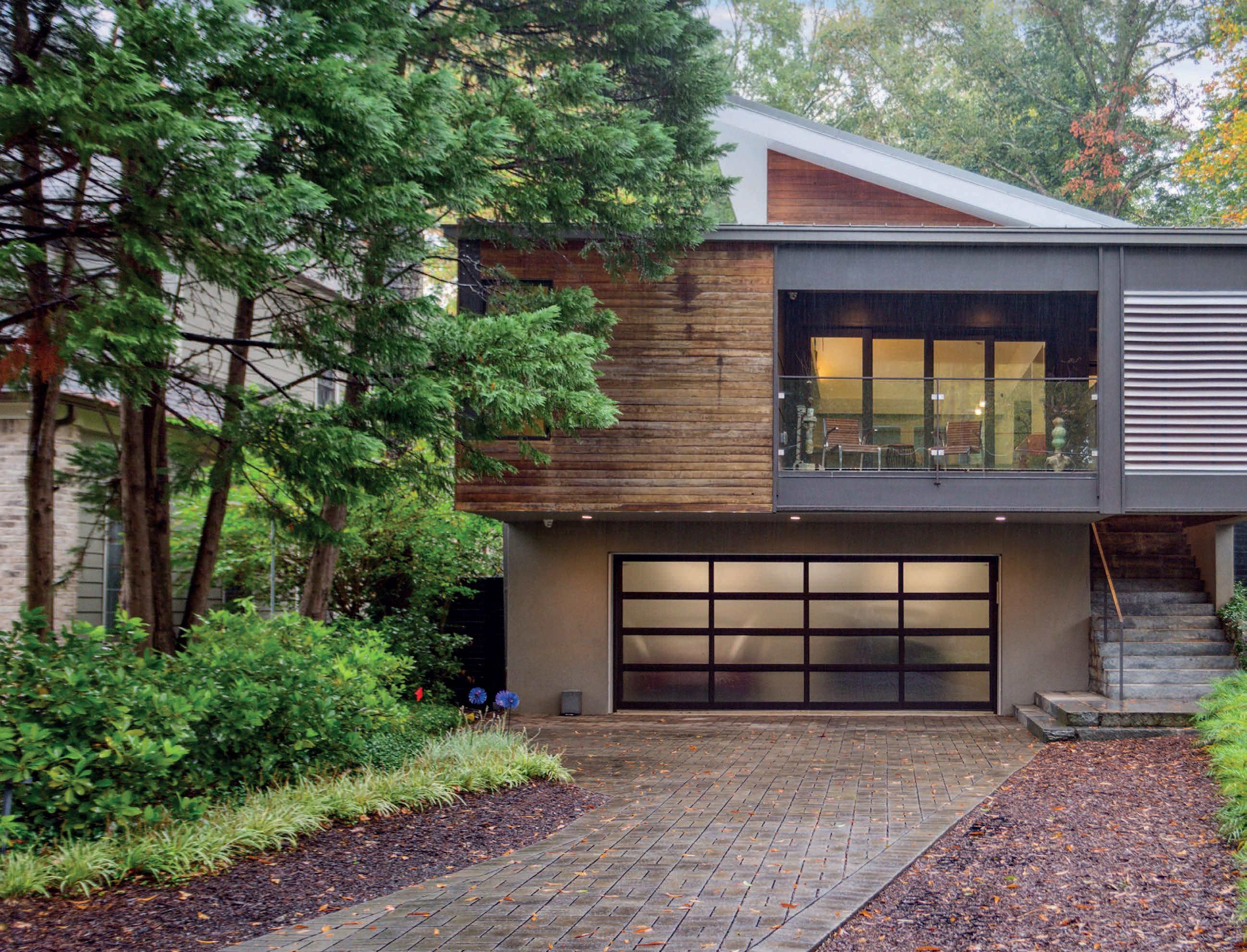
Listing Details: Main Level living; Owners can enjoy their Suite, along with Living, Dining, and Kitchen Area for seamless entertaining. Show stoppers include a ROUND GLASS ELEVATOR, which brings you from Ground Level to Main, and a GLASS WINE COOLER DISPLAY. Upstairs, 3 additional Ensuite Bedrooms and Reading Area; on the Lower Level, a full Kitchen and Bath, Rec Room, incredible storage, including additional wine storage. The backyard offers another serene area to gather with a beautiful contemporary fire pit.
C: 404.213.0987
O: 404.383.4663
amy@homegeorgia.com
www.homegeorgia.com



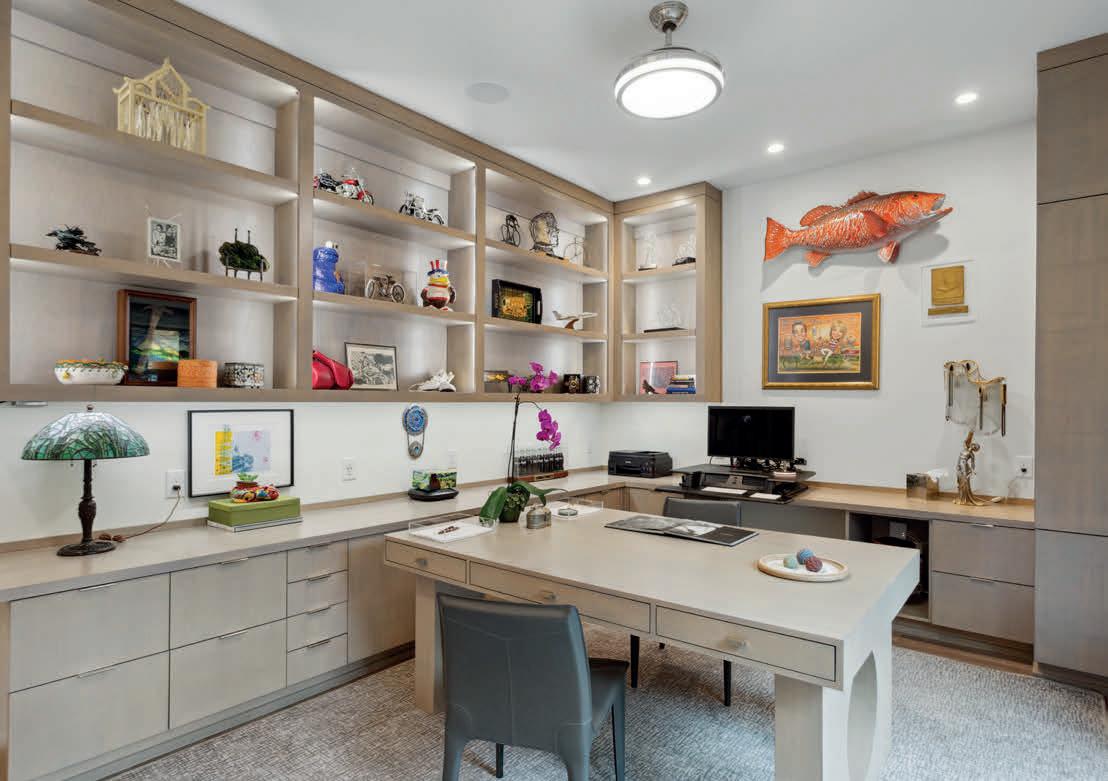
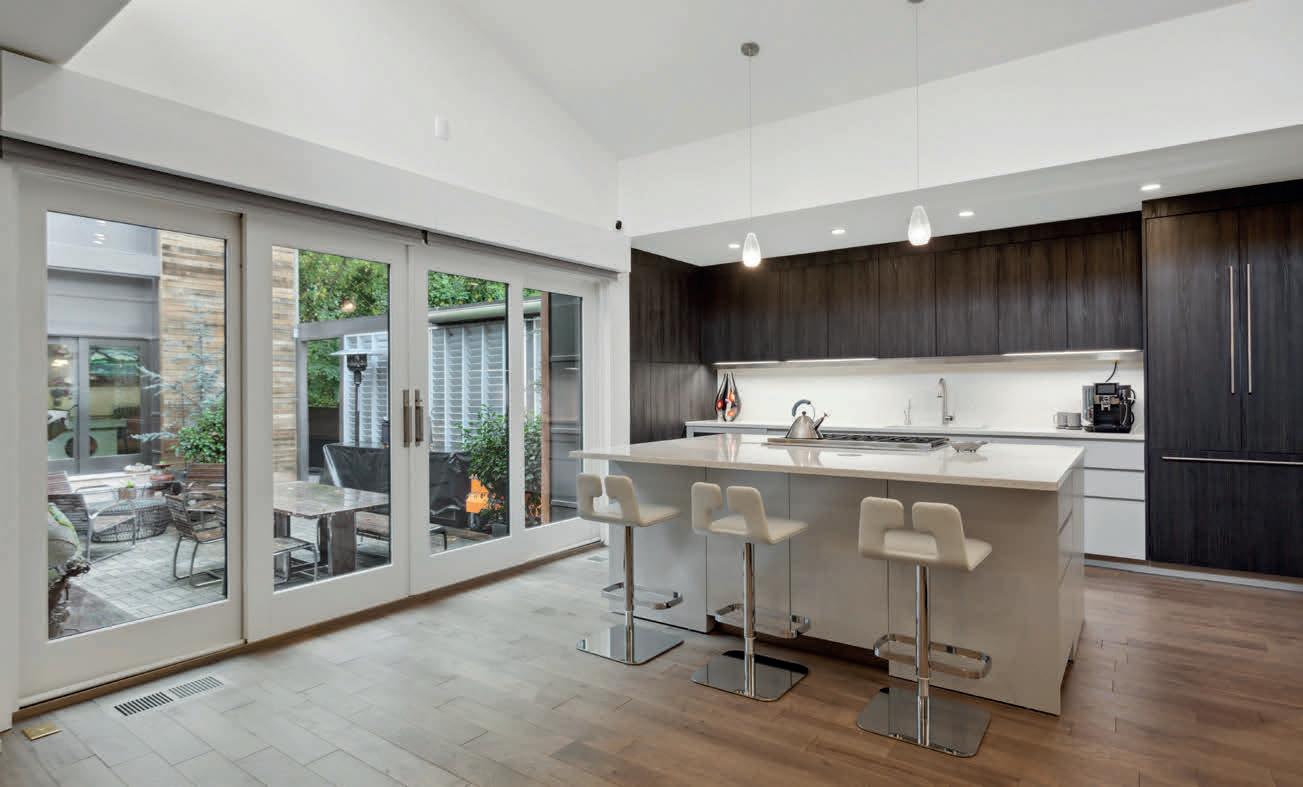

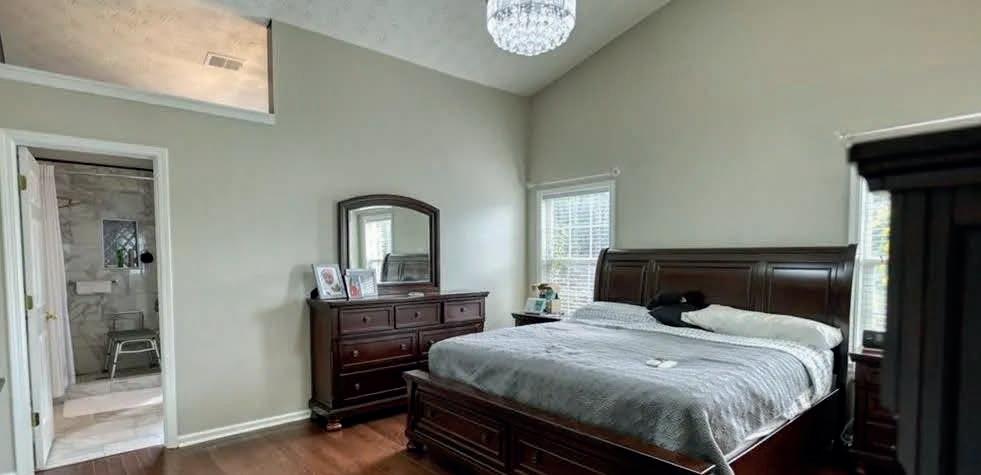

$545,900 | 4 Beds | 2 Baths | 2,741 Sq Ft
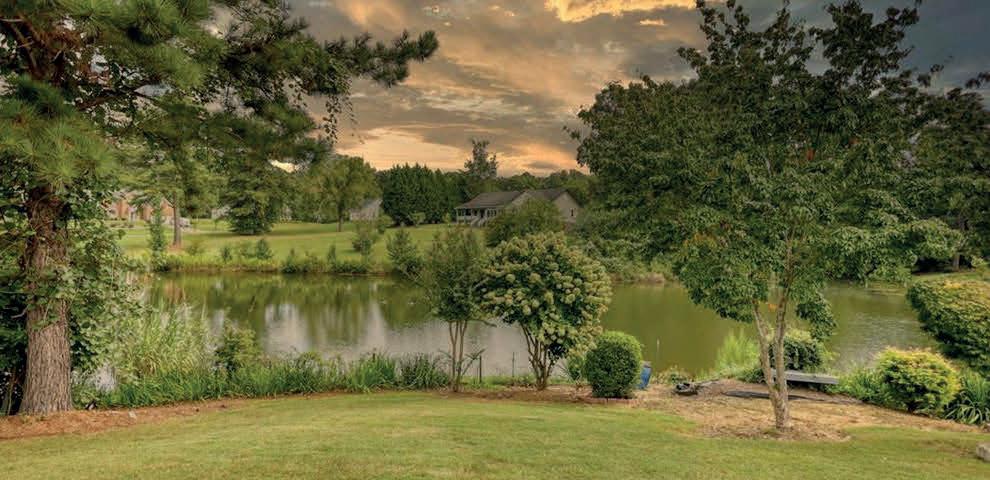
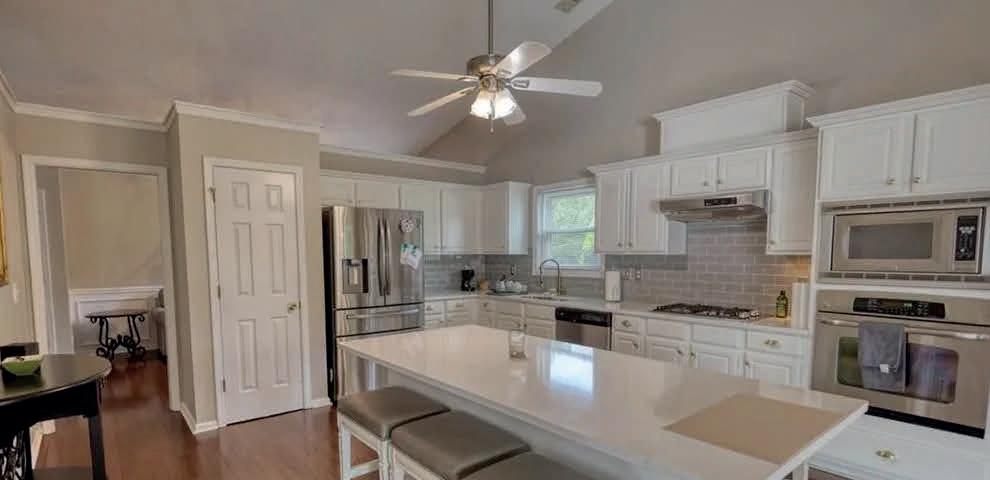

Motivated SELLER, bring all Reasonable Offers!!!! Home to this stunning impeccably maintained All Brick California Ranch with acres On Golden Pond! Waterfront. This home comes a Botanical Gardens and fruit trees with pears, apples, kiwi, fig newton, and persimmon trees and rose gardens and Koi Pond. The main level features an open concept floor plan, Vaulted Ceilings, including Gourmet Island Kitchen with Quartz Counter Tops, Stainless Appliances, a Separate Dining room that sits 12, Sunroom and Hardwood Floors Large Great room with Vaulted ceilings, an Amazing Primary Suite with a Sitting Room/ Dressing Room Beautiful Primary Bath. 3 Guest Bedrooms with Game Room/ Bonus Room Up. Lots of Light One Acre Cul-De-Sac Lot Hardwood Floors though out, New Architectural Shingle roof Sep/21, New HVAC 08/2022, New Furnace 08/2022, New Interior Paint 08/2022 and New Concrete Deck great for entering family gathering or just stretching your legs and enjoying the peaceful tranquility. Wonderful Neighborhood Please excuse the boxes the Seller is packing to move. This property Won’t Last!!!!
Jewell T. Tomlin ASSOC. BROKER
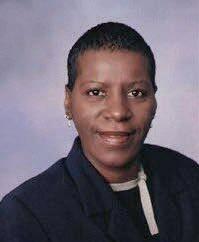
O: 800.399.8721
C: 404.579.8211
jtomlinsold@att.net

Listed for $1,100,000
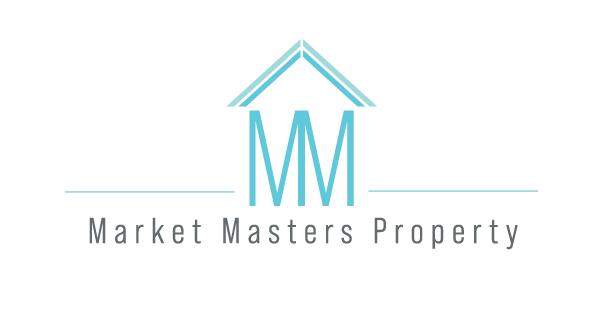
Before you enter the front door of this stunning home be sure to turn around and take in the view from the front porch. Situated on just under an acre you will see sturdy, mature hardwood trees, a manicured lawn with an abundance of landscaping including perennial plantings that bloom in the Spring and are deer-resistant! An added bonus is the Chattahoochee River National Recreation Area entrance that is conveniently located just across the cul-de-sac. Then explore the wrap-around porch leading to the private screened-in back porch. The original owners of this Bentwood Cottage floorplan by Hedgewood Homes have enhanced this home with many features including the Certified Builder addition of a 32’ x 20’ Family Room with 12’ ceilings adorned with exposed wood beams; four-inch plantation shutters and hardwood floors throughout; BUILTIN surround sound speakers; stone fireplace custom made by a 3rd generation stone mason with top of the line remote controlled blower fan feature and medieval iron gate.
This home has been very well maintained with top-of-the-line everything. Come see it today.
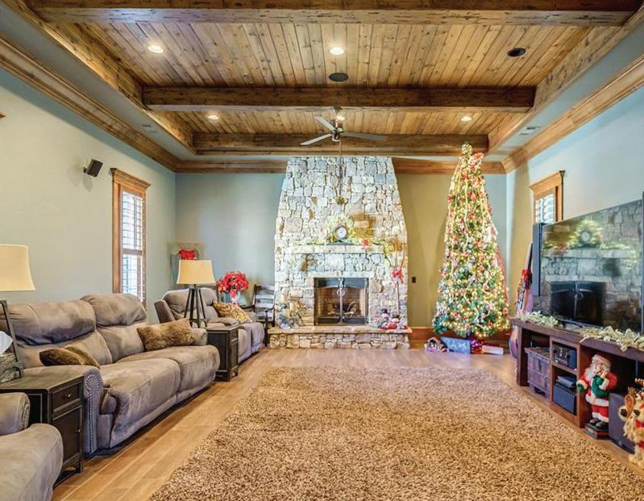
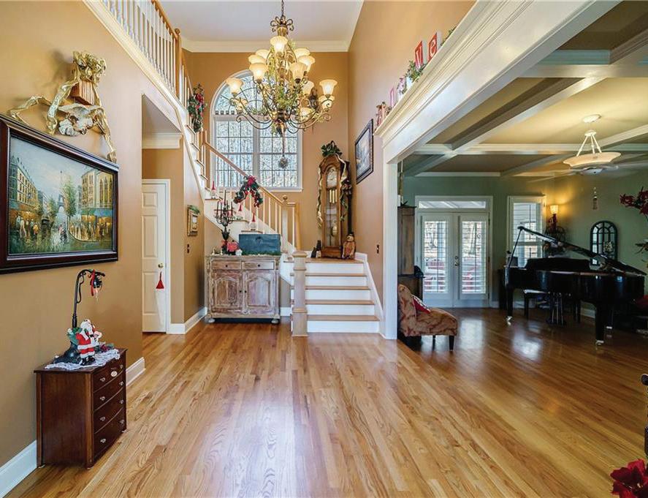
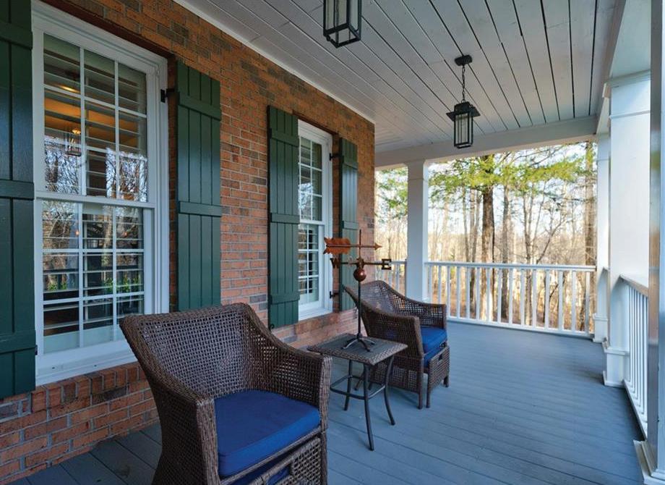
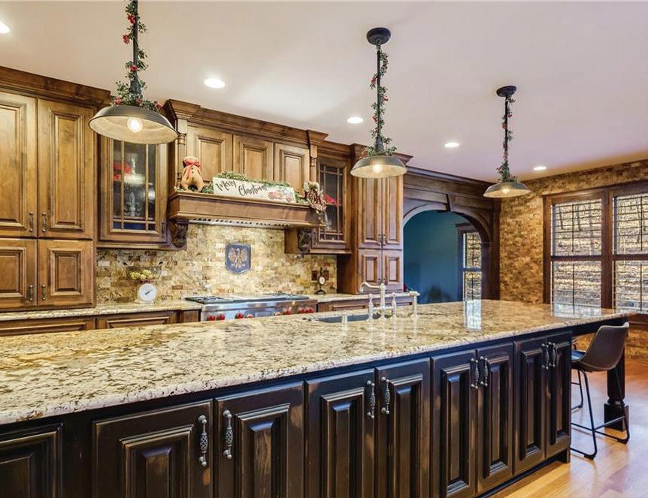
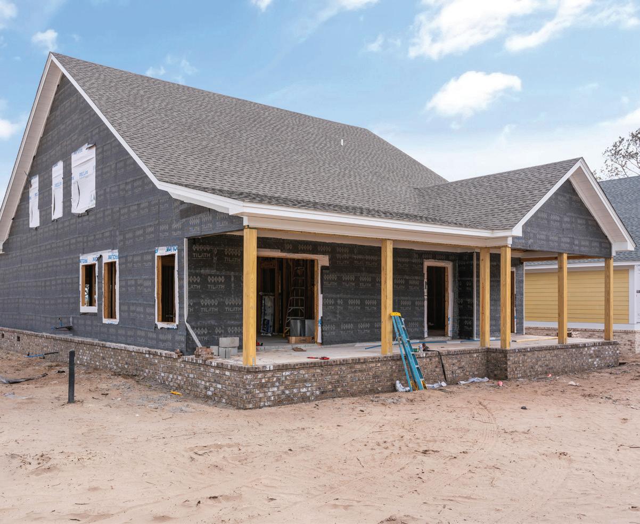

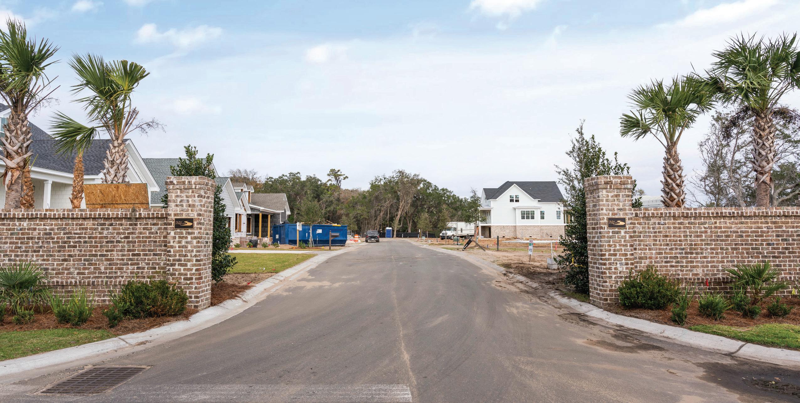
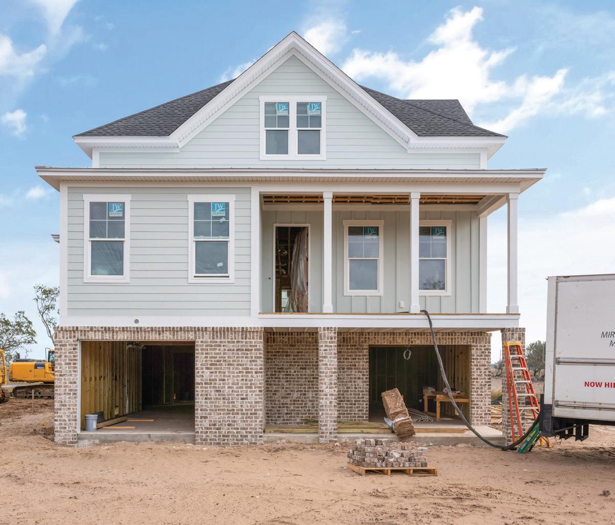
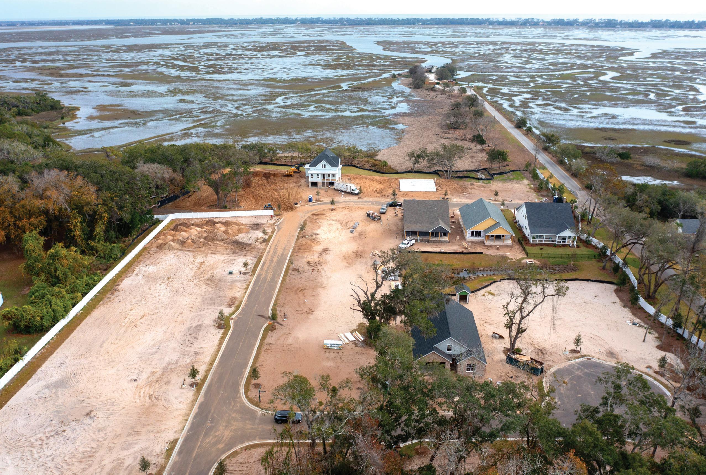
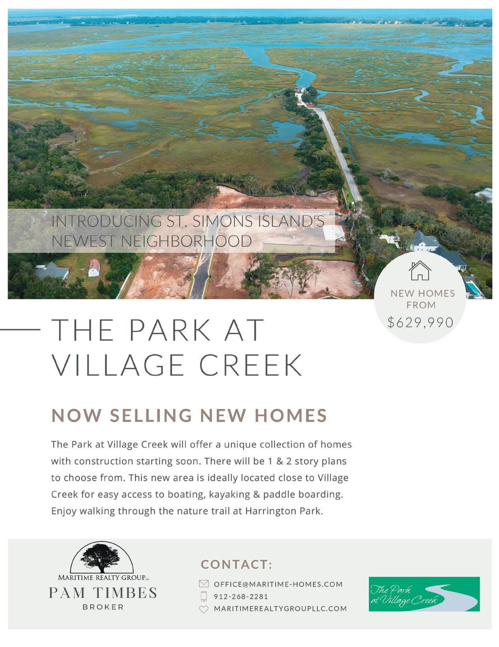
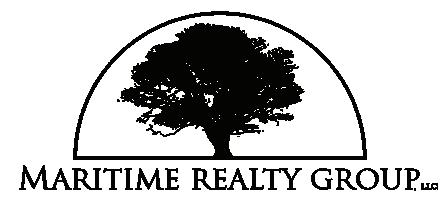
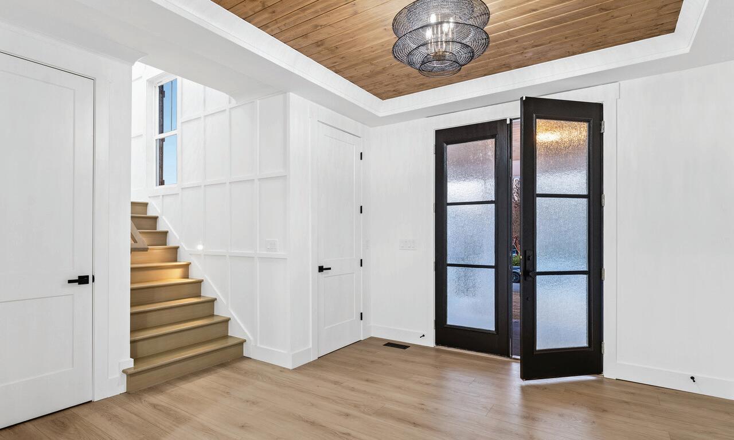

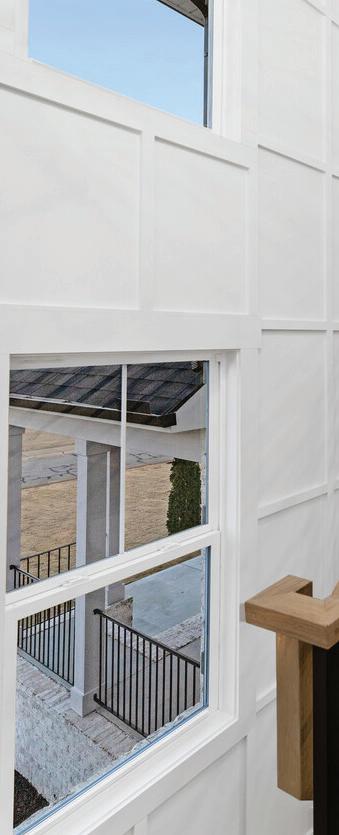
CUSTOM NEW CONSTRUCTION! This newly constructed local build is a timeless, transitional home located in one of the most coveted neighborhoods of Anderson County - RIVENDELL! ALL BRICK - Spacious two story, 4 bed, 3.5 bath sits on a large lot and features executive designs, with an open, airy floor plan, large windows, and ideal for entertaining. Large kitchen with custom cabinets at ceiling height, quartz counters, waterfall island, stainless steel Electrolux Appliances, tile backsplash, under cabinet lighting, and a pro-grade gas stove. Beautiful primary suite on main level features custom walk in closet, private access to covered back porch via double glass doors, luxury private bath with soaking tub, dual sinks, dressing vanity and separate custom shower. Added features to this home include a family room and additional separate laundry room on the 2nd floor, ceiling fans in all rooms, custom stair railings, tray and cathedral ceilings, foam insulation, and much more! Enjoy weekends and evenings outside taking in the view from the large back patio or with dining! You will love this well-planned community as a perfect retreat, including a pool with lazy river, club house with fitness center, and playground area. Conveniently located near I-85 and within minutes to downtown Anderson, near shopping and major hospitals, 7 min to Clemson BLVD, and 30 min. to downtown Greenville! Move into 112 Bree Dr. today! Builder warranty provided. YOU DESERVE NEW!

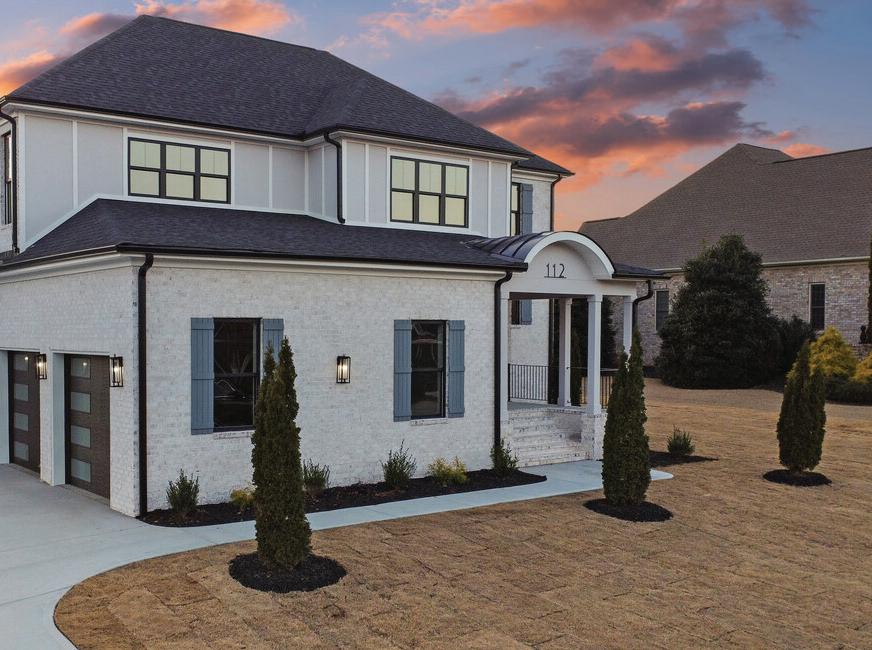
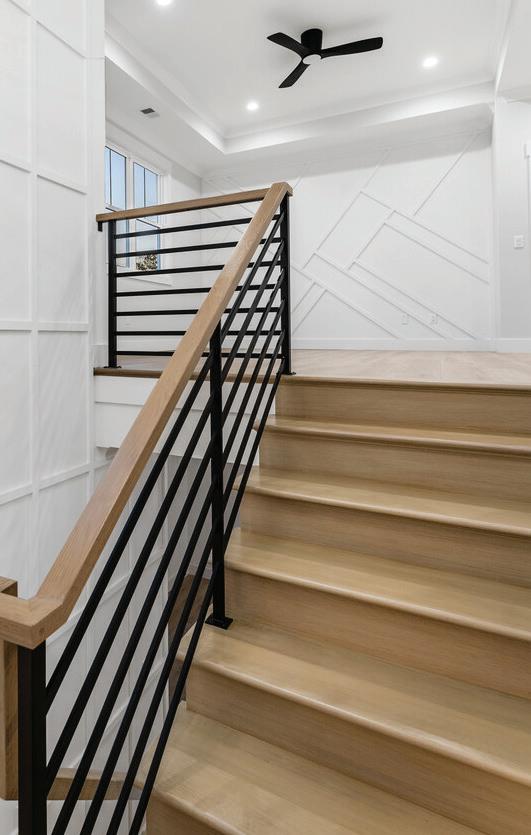
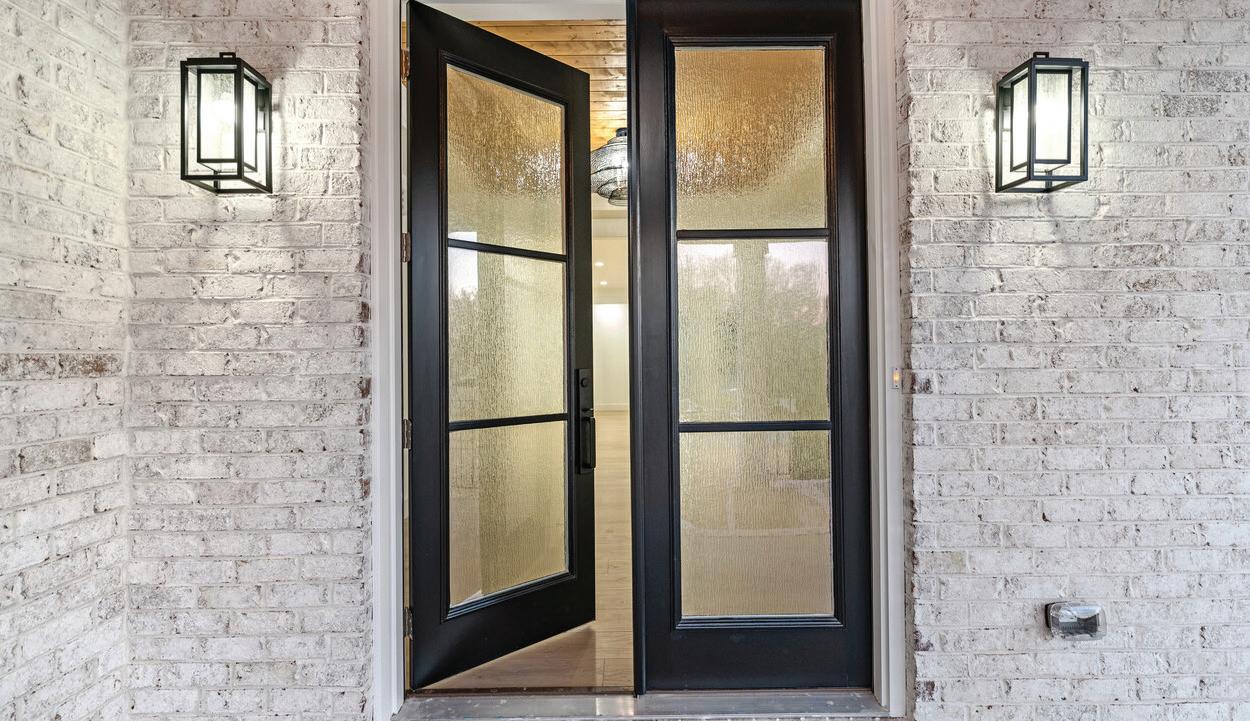
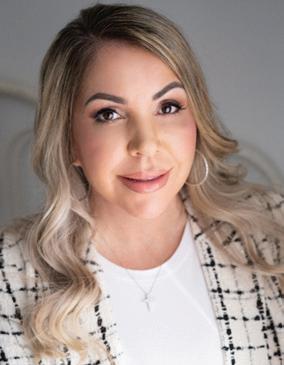

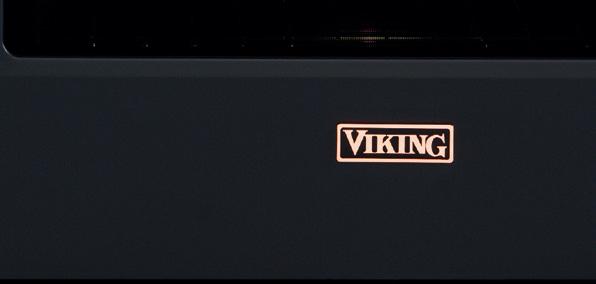

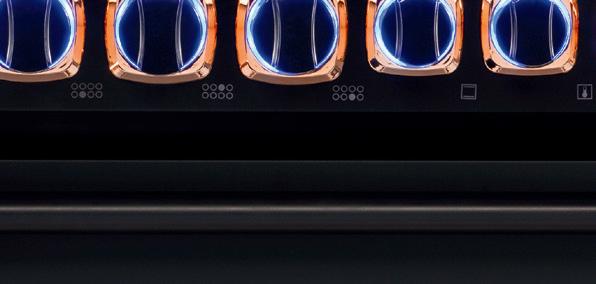
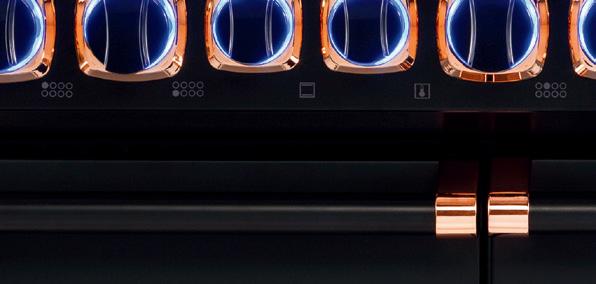
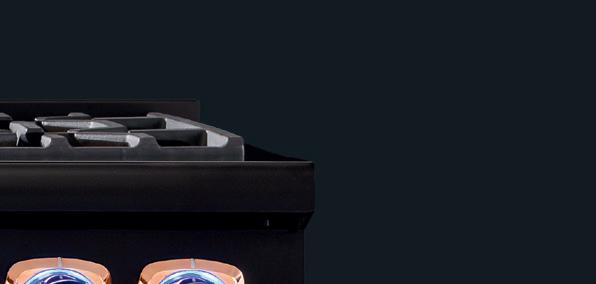
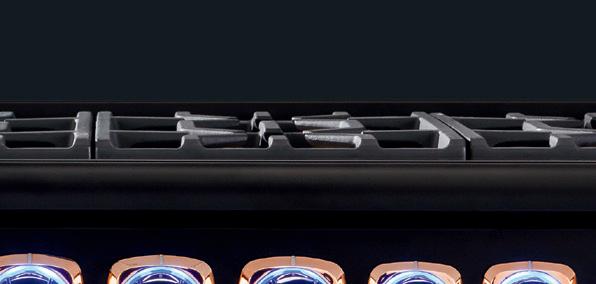
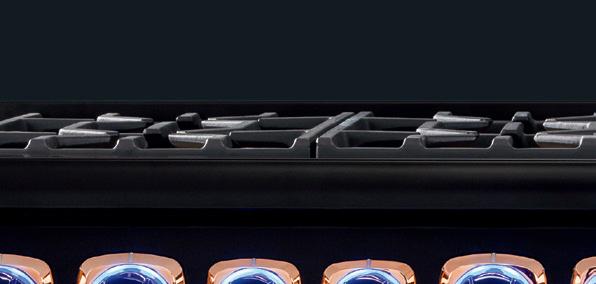
A MEMBER OF THE MIDDLEBY RESIDENTIAL LUXURY BRAND PORTFOLIO


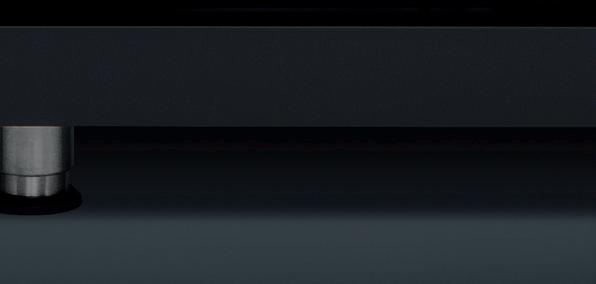
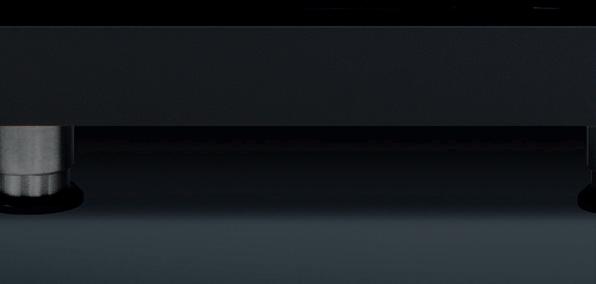








NOW DAZZLING AT THE NEW MIDDLEBY RESIDENTIAL SHOWCASE GALLERY
Viking proudly introduces, for the first time in our history, a custom-designed release: the Cast Black + Rose Gold Limited Edition 7 Series Range. Cloaked in Contemporary Cast Black, this is the signature design piece that will capture the attention of everyone in the room. Copper-toned accents add just the right amount of shine. And to maintain its envyfactor, we’re only producing 110 units. The Limited Edition is the perfect mix of performance and functionality with a style that is sure to impress for years to come.

VIKINGLIMITEDEDITION.COM



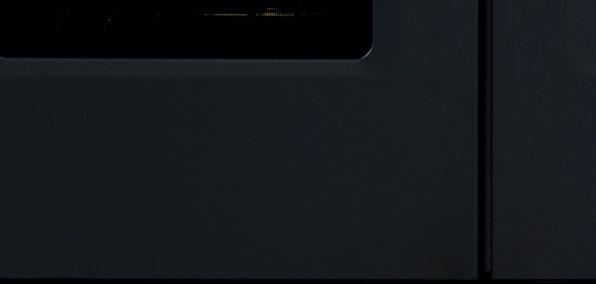


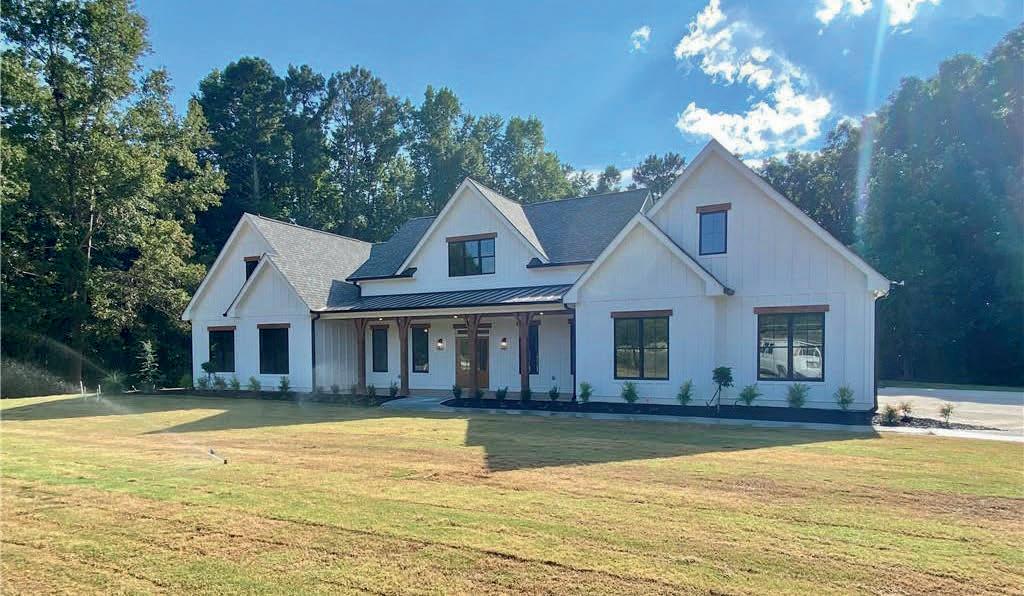
5 Beds | 4 Baths | 3,610 Sq Ft | $945,000
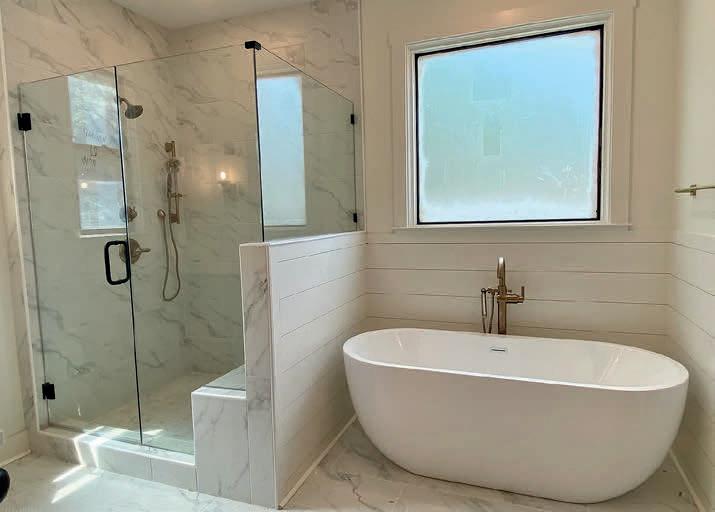
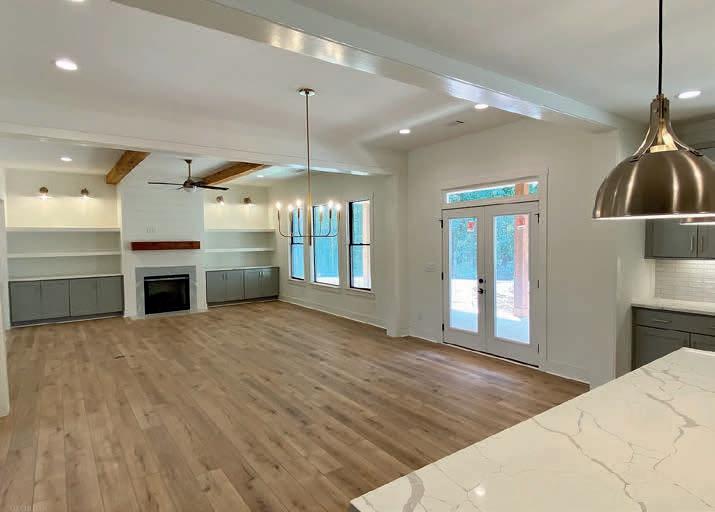
Incredible New Construction 1 Level Modern Farmhouse on 1.4 acres and No HOA! As you enter via the Front Porch, you will feel at home-on the right will be the Office then the Beamed Ceiling Great Room w/ Gas Logs. The Kitchen is a Dream-Beautiful Upgraded Cabinetry/Quartz Countertops/ Upgraded Appliances & an Island to gather by. The Covered Back Deck overlooks your beautiful setting. Oversized 3 car garage with a 5th BR and 4th Full BA above the garage. Buyer incentives include $10,000 towards Closing Costs/Rate Buydown with approved lenders.
LISTING DETAILS:
Pella Windows/ LED lighting/ Instant Water Heater/ Pre Wired Cat 6 wiring/ USB ports in all Bedrooms & Kitchen / Security Cameras installed/ Whole Home Surge Protection add to comfort & convenience. 1 year builder warranty included.
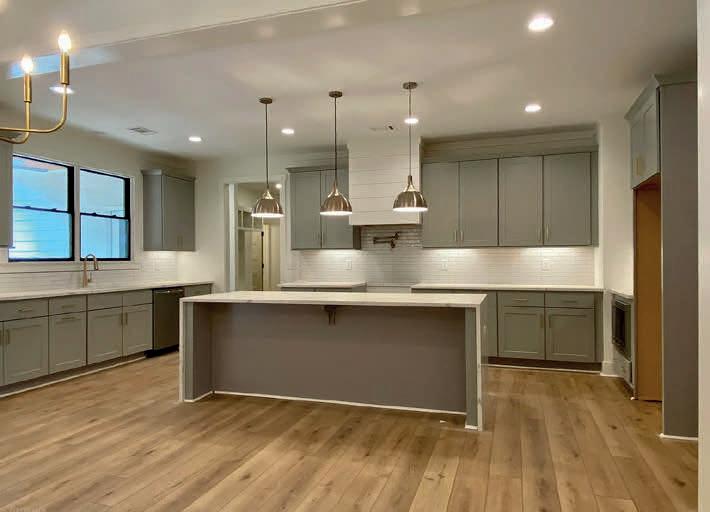

C: 404.680.4888
O: 404.843.2500
john.baker@metrobrokers.com www.johnbakerhomes.com

 9240 WALDRIP ROAD, GAINESVILLE, GA 30506
9240 WALDRIP ROAD, GAINESVILLE, GA 30506

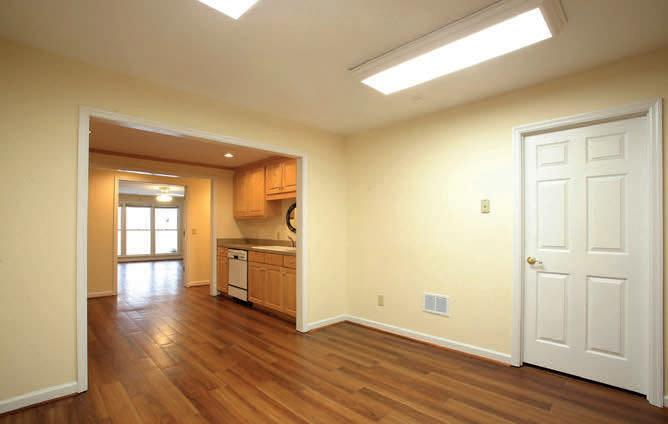
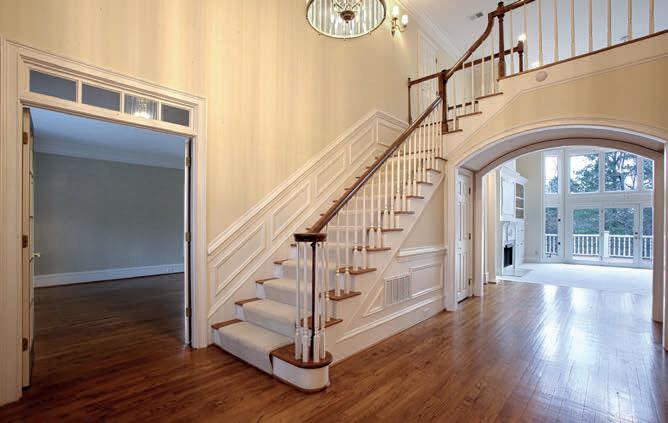
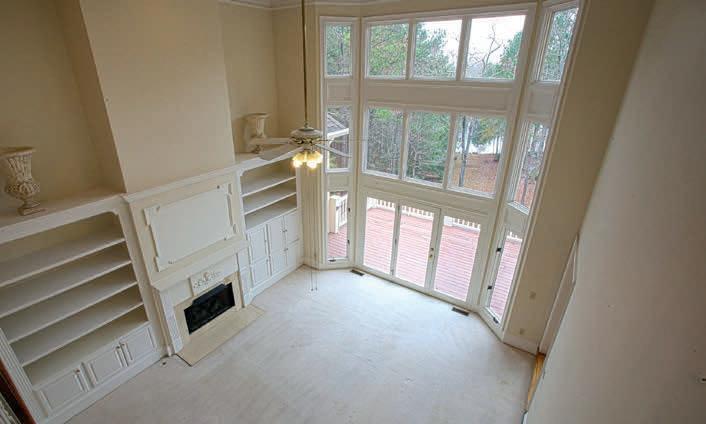

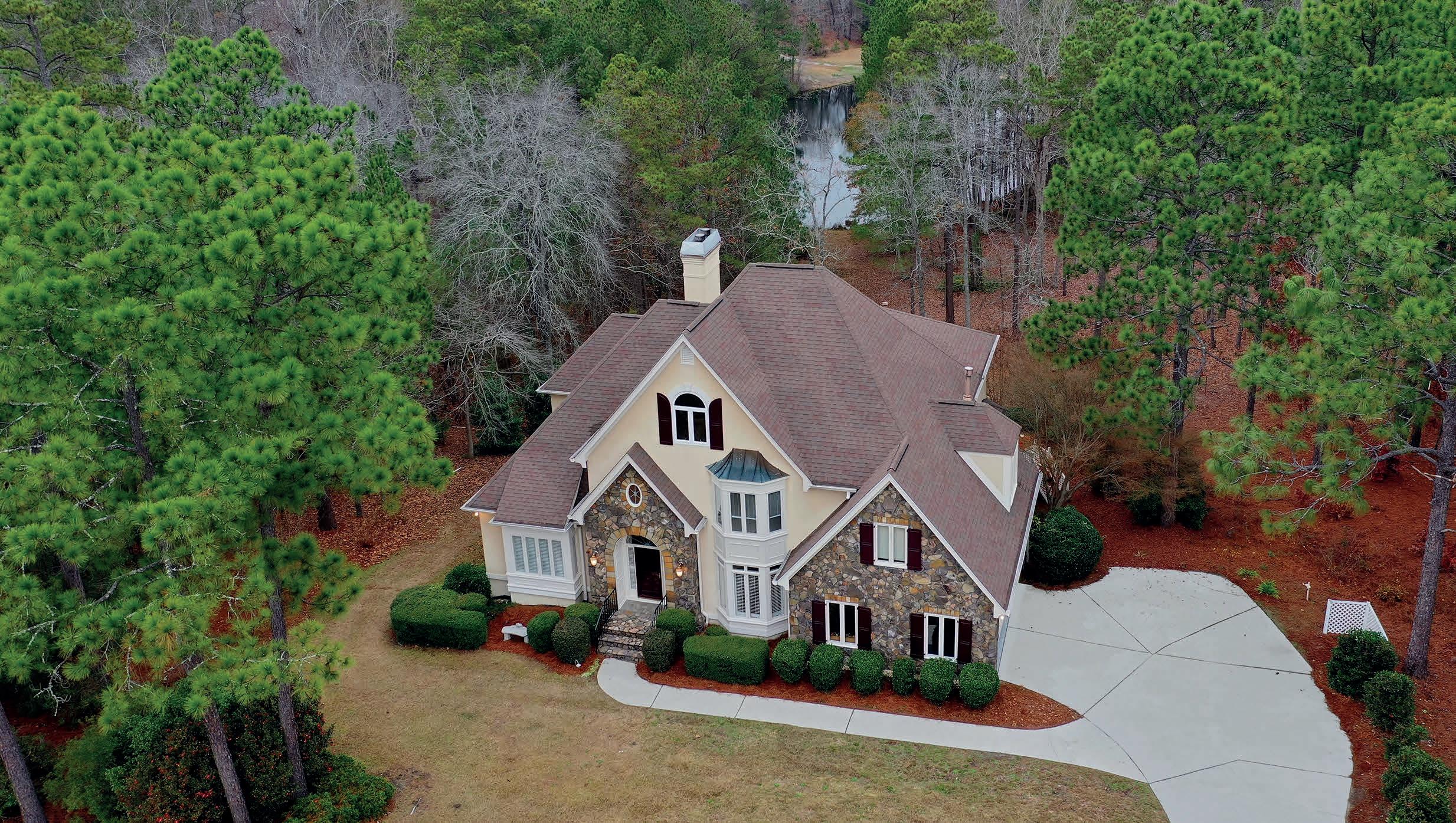
Tucked away in an upscale community of Columbia is this award winning home plan designed by Stephen S. Fuller. This executive 5650 sq ft lake front basement home, on 1.5 acres has lake views from all rear facing windows and features 6 bedrooms/5 baths, a great room with 20 ft floor to ceiling windows, fireplace, formal living room and dining room, 1st floor master suite with fireplace, master bath with whirlpool tub and walk-in closet; custom kitchen, laundry room, and pantry completes the main level. The 2nd floor highlights a catwalk, 3 large bedrooms with walk-in closets, 2 with a jack and jill bath and 1 en suite. The basement has 2 large bedrooms, a full kitchen with all appliances, a great room with a stone fireplace, full bath, and 2 flex rooms. The backyard has mature trees and lush shrubbery creating a private oasis. Perfect home for multi-generational living!

Denise Weeks

803.406.0805
deniseweeksm@gmail.com
www.wesellsumter.com
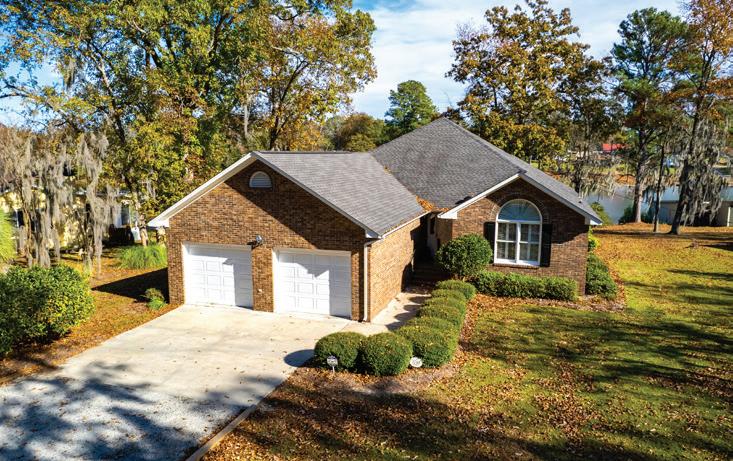
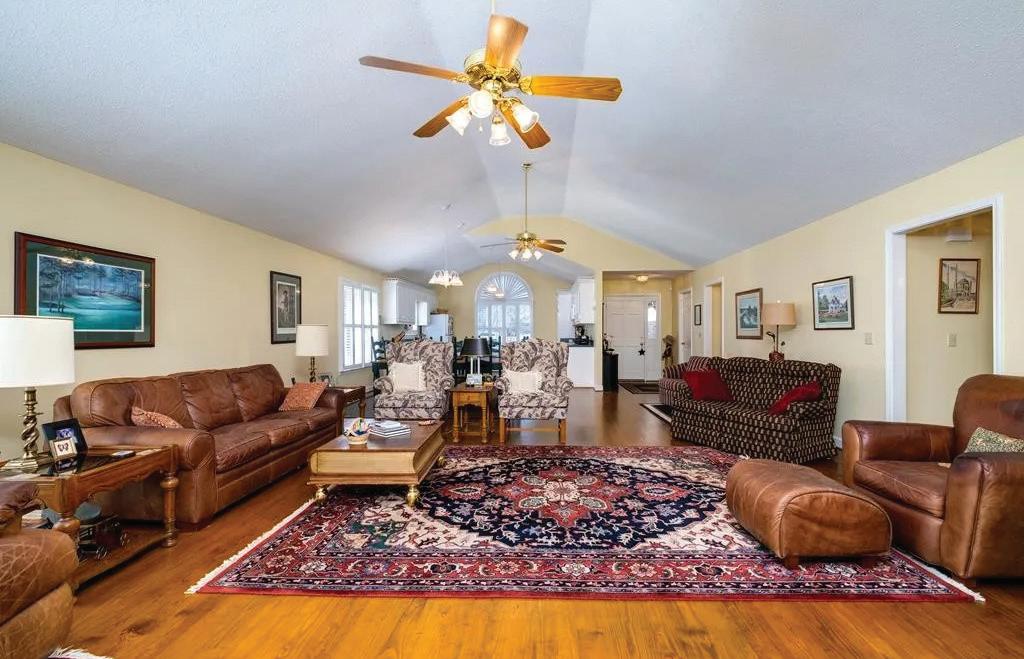
5 Beds | 6 Baths | 5,438 Sq Ft | $949,000
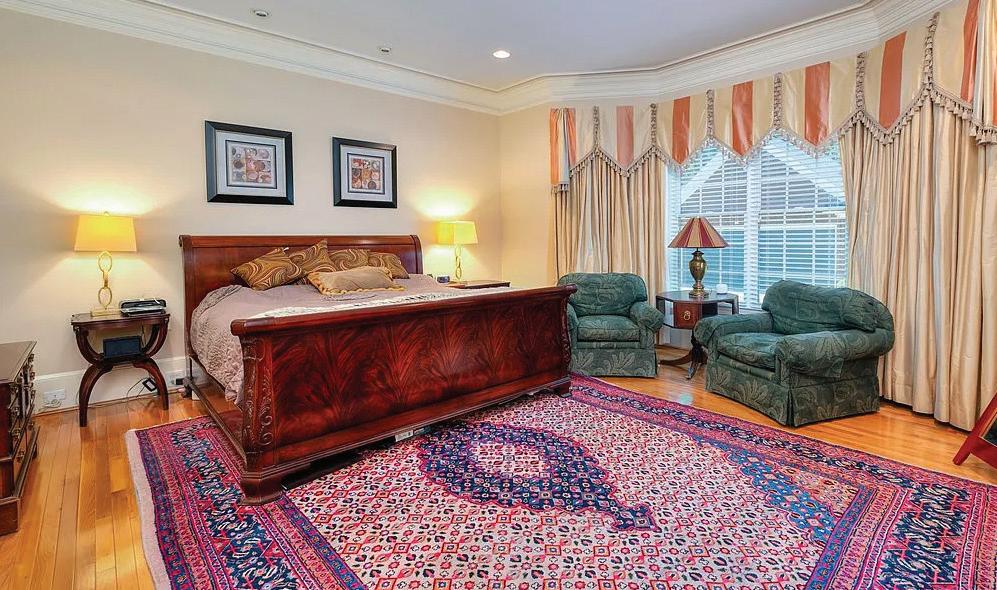
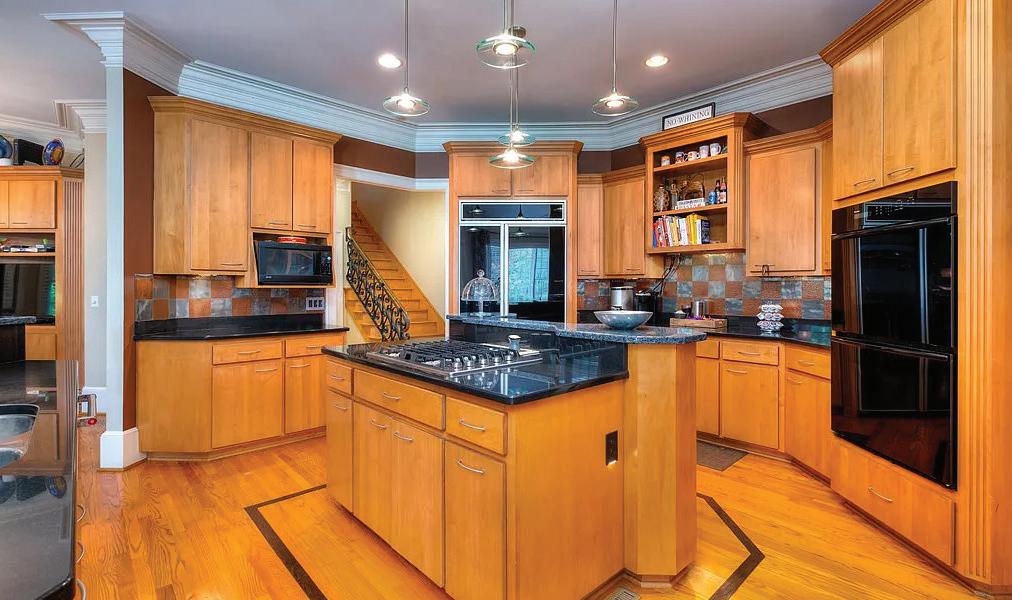
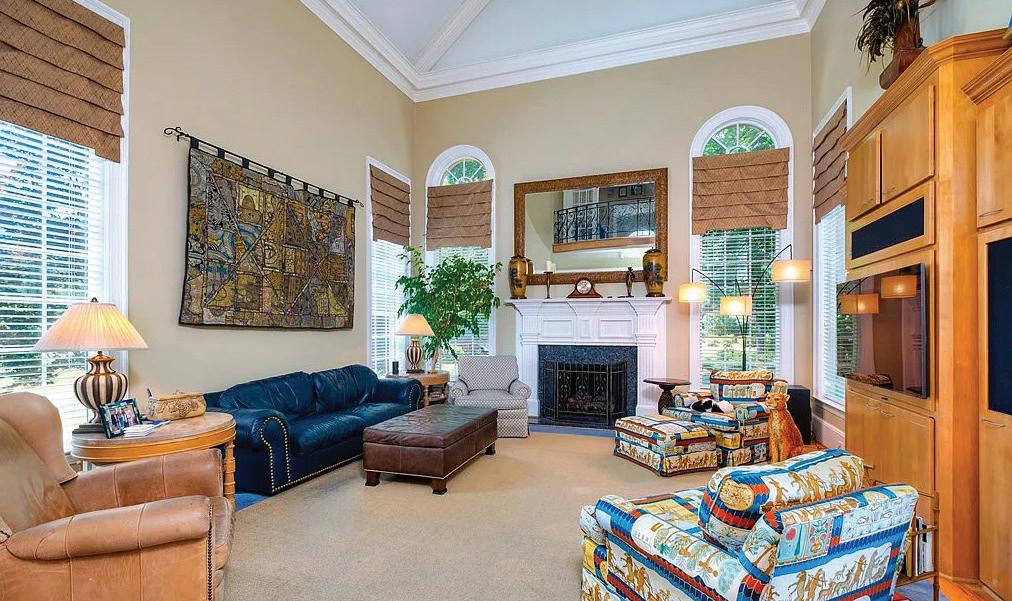
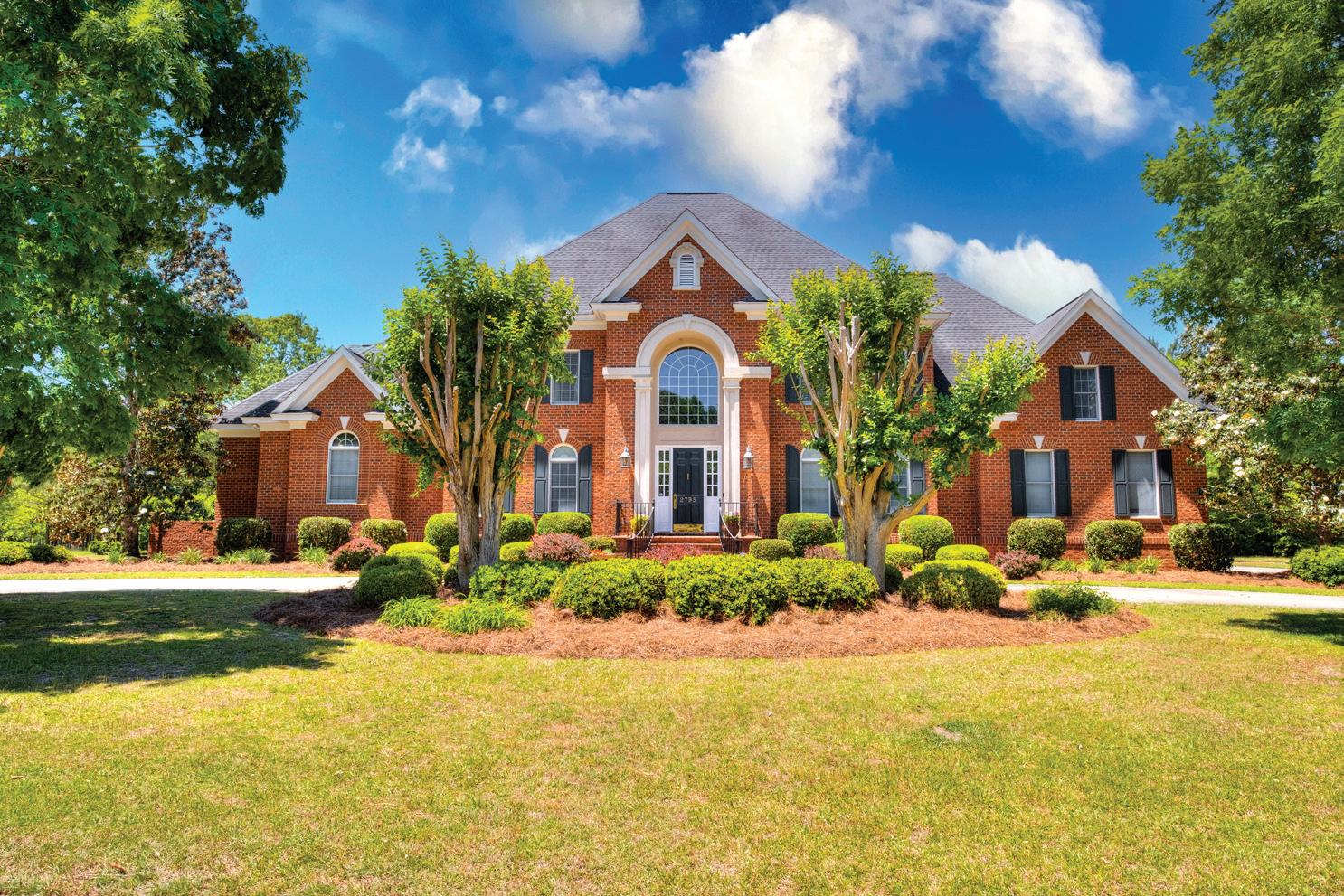
Spacious, custom built 5 bedroom, 4 full bath (1 downstairs, 3 upstairs), 2 half-bath (downstairs) home. Master suite includes two large walk in closets. Master bath features shower and garden tub plus HEATED FLOORS. Upstairs offers theater room and multi-use room overlooking downstairs family room. 3 car garage plus detached workshop/garage. Call for an appointment today!
803.775.1201
jmbrabham@wesellsumter.com
3 Beds | 3 Baths | 2,650 Sq Ft | $660,000
A beautiful lakefront property located at the opening of a protected slough, with access to the big water next to the boat church. Slightly over an hour from Charleston, Columbia, and Florence. Lovely brick traditional style home with vaulted ceilings and an unobstructed view of the lake. The Master bedroom looks out across the water, store your water toys at your own dock. Each bedroom has its own bath and a new deck across the back. Dock and partial sea wall. Built 1996 new roof and HVAC in 2015 and only used occasionally LIKE brand new. 2 car garage built on the top of the hill. Landscaped yard with well and sprinklers. This popular floor plan makes lake living easy year-round. No HOA fees.
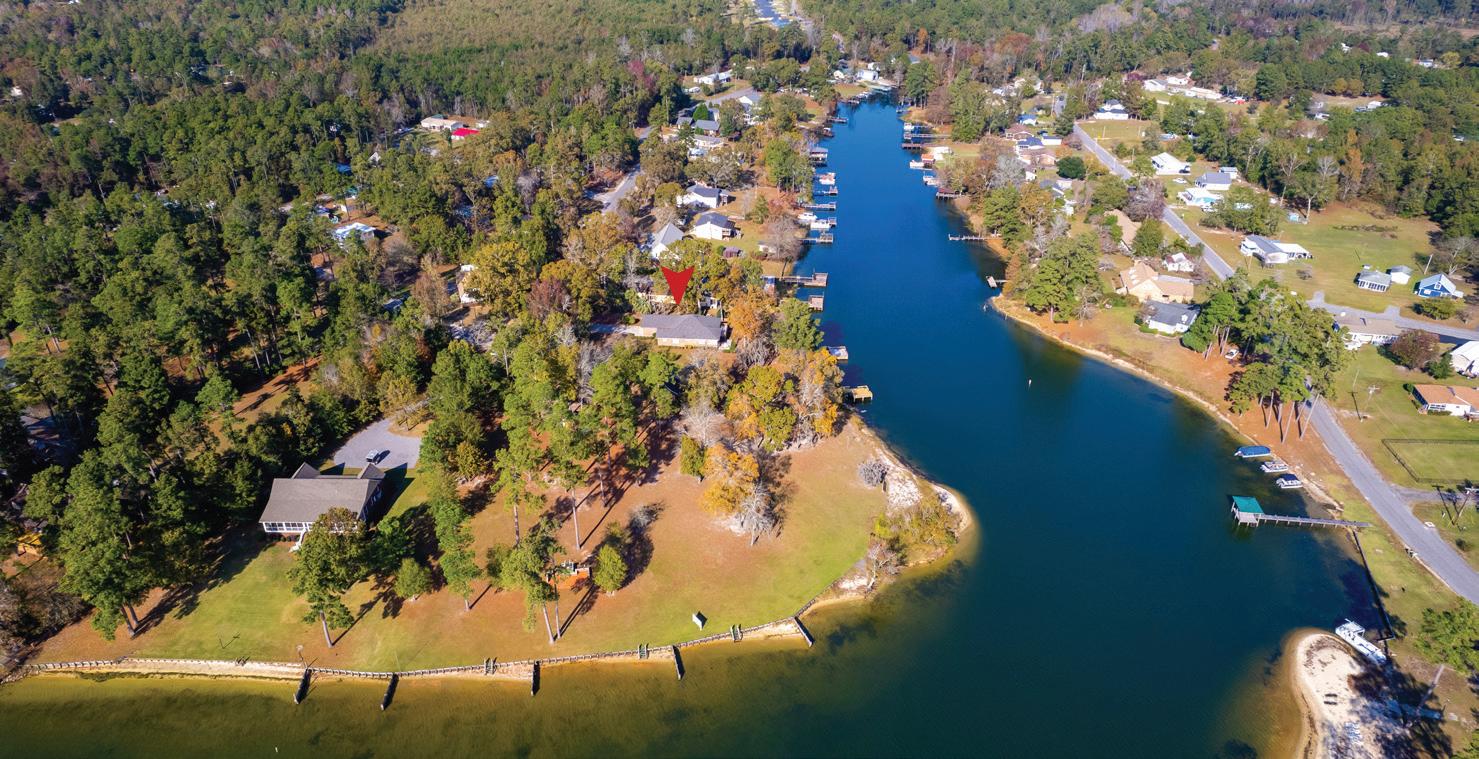
Gorgeous custom built 3-bedroom/2.5-bathrooms home in Plantation Lakes on .67 acre in a cul-de-sac. This home has all the bells and whistles. There are not enough superlatives to describe this home. Surround Sound in great room, Lighted trays in the Great room, Lighted shelves in the great room and hallway and bedrooms, Fan’s in all the rooms, Security System available, double doors on the front, porch and Master bedroom, pull out shelves in the kitchen, screen garage door, 2.5 car garage, outdoor lighting, touchless faucet in kitchen, 4 rainbow solar tubes, added air filter scrubber for viruses, tile back splash in the kitchen, stainless-steel appliances, granite counter tops in the kitchen, added attic fan’s, upgrade carpeting in the bedrooms, tile in the hallways and bathrooms and kitchen, Elysia/Tiger Wood Flooring (Natural) in the living room and formal dining room with tray ceiling, master bedroom is very large and large master bathroom with a tile walk-in shower, separate tub and a nice big walk-in closet with upgrade shelving, big spare bedrooms with a Jack and Jill bathroom, upgrade shelving in both spare bedrooms, extra hall closets, crown molding in most rooms, laundry room has a mud sink, has a pull down stairs in garage to attic, attic has lots of storage area. This home is absolutely stunning, it has it all. A must-see home!!!!!! with fantastic amenities and clubhouse with a boat dock and boat landing. Offered at $669,900

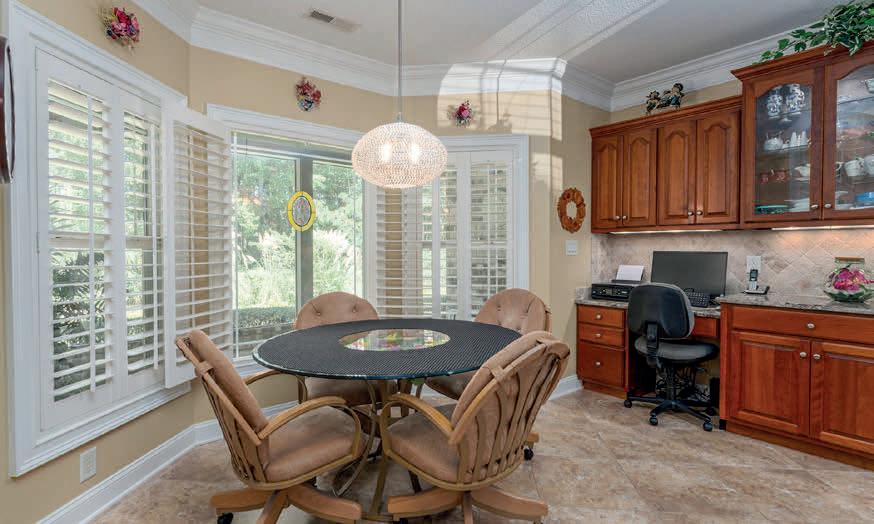

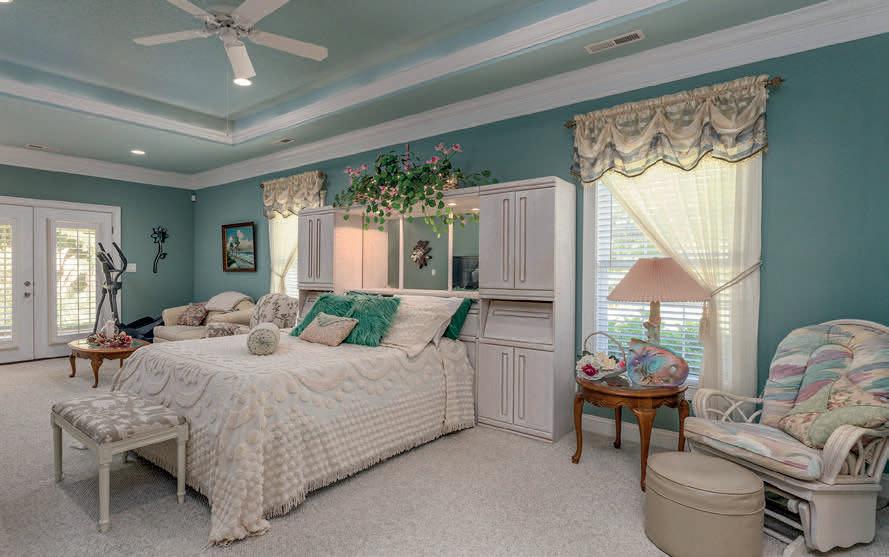
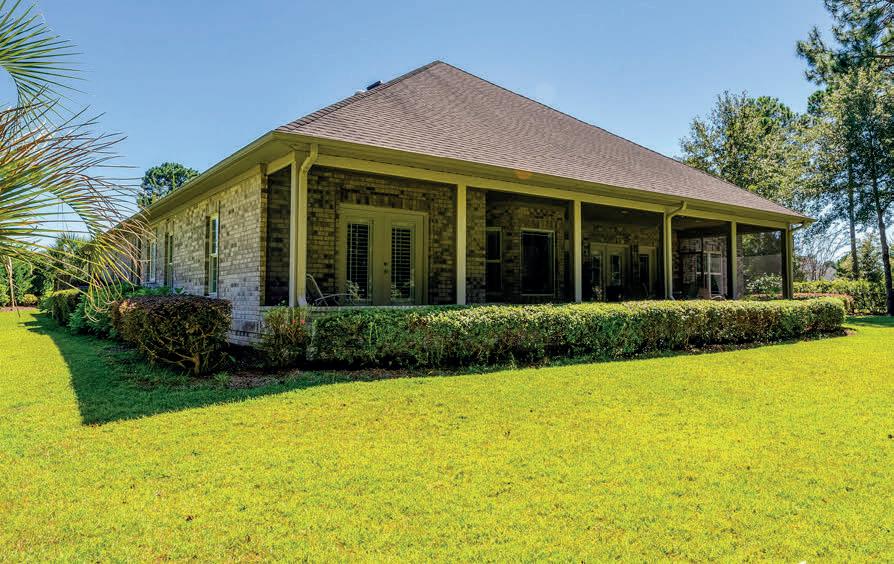
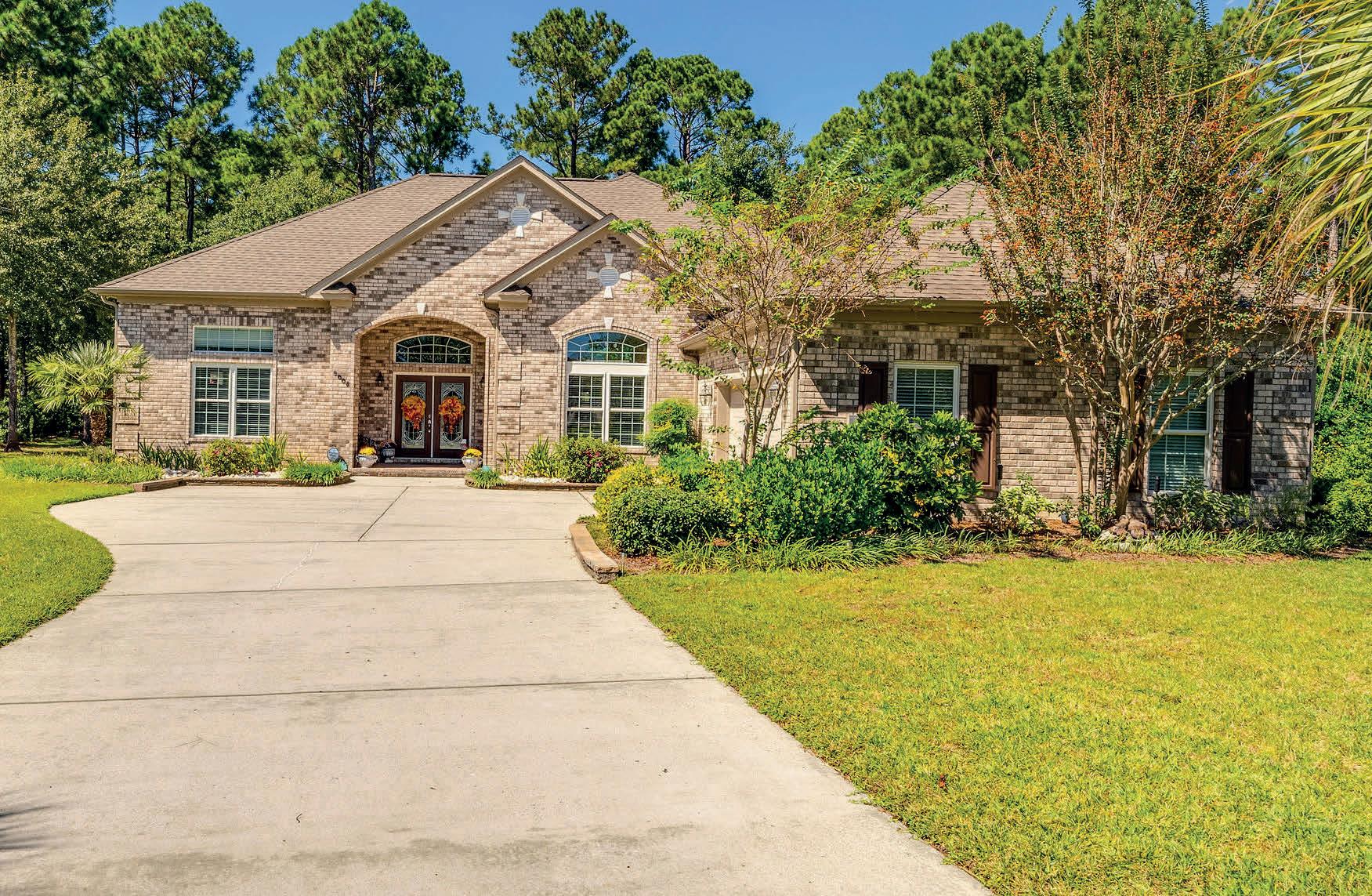
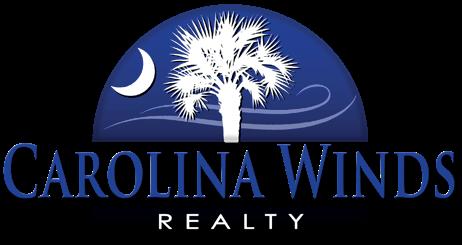 Robert McCulloch BROKER ASSOCIATE
Robert McCulloch BROKER ASSOCIATE
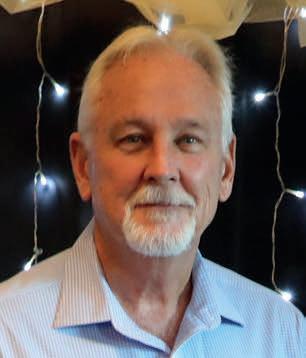
843.602.1525
rdmcculloch@sc.rr.com
1008 CLAMBAKE COURT, MYRTLE BEACH, SC 29579 3 BEDS | 2.5 BATHS | 2,656 SQ FT MLS #2221334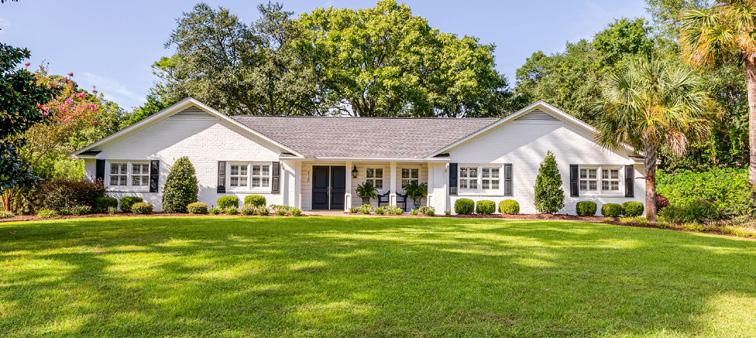

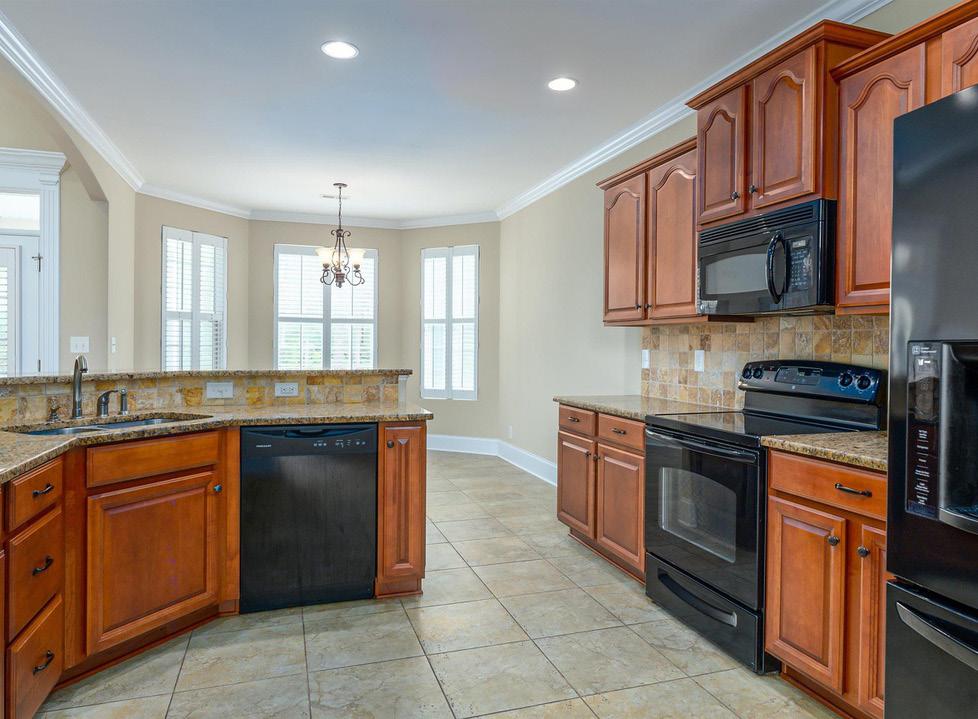
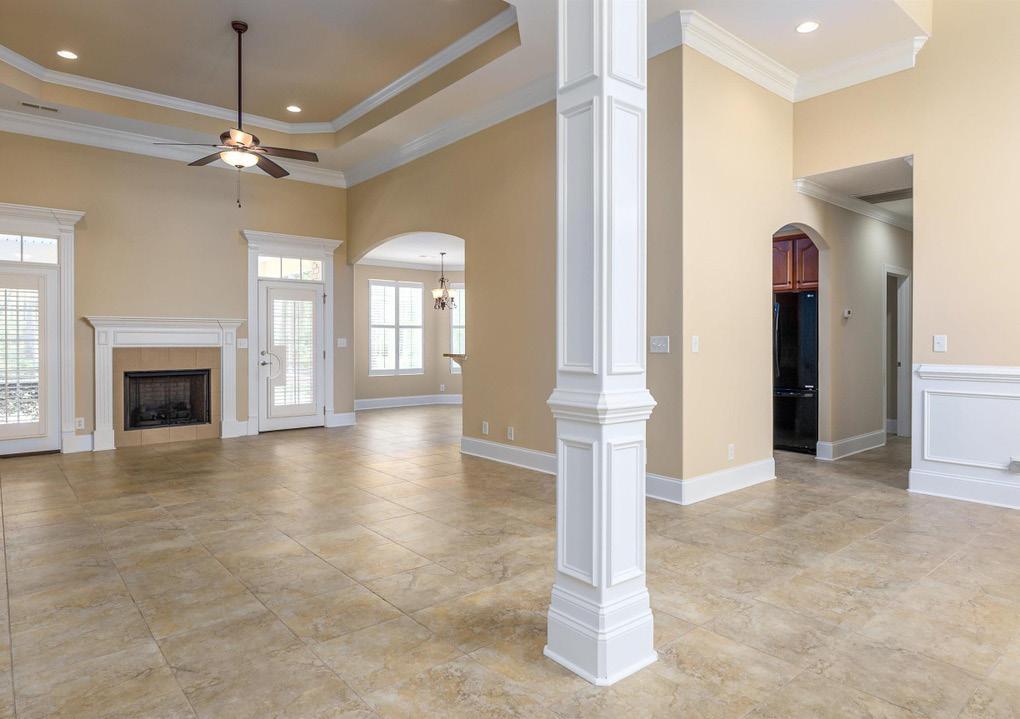
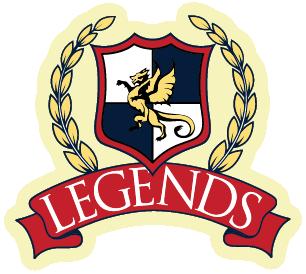
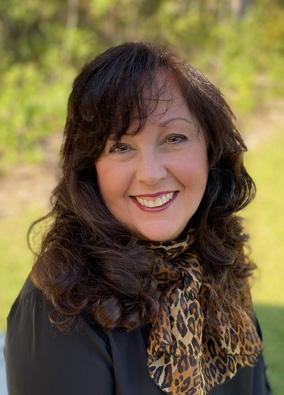
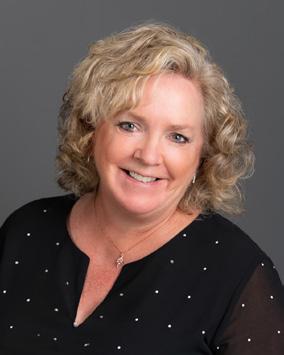
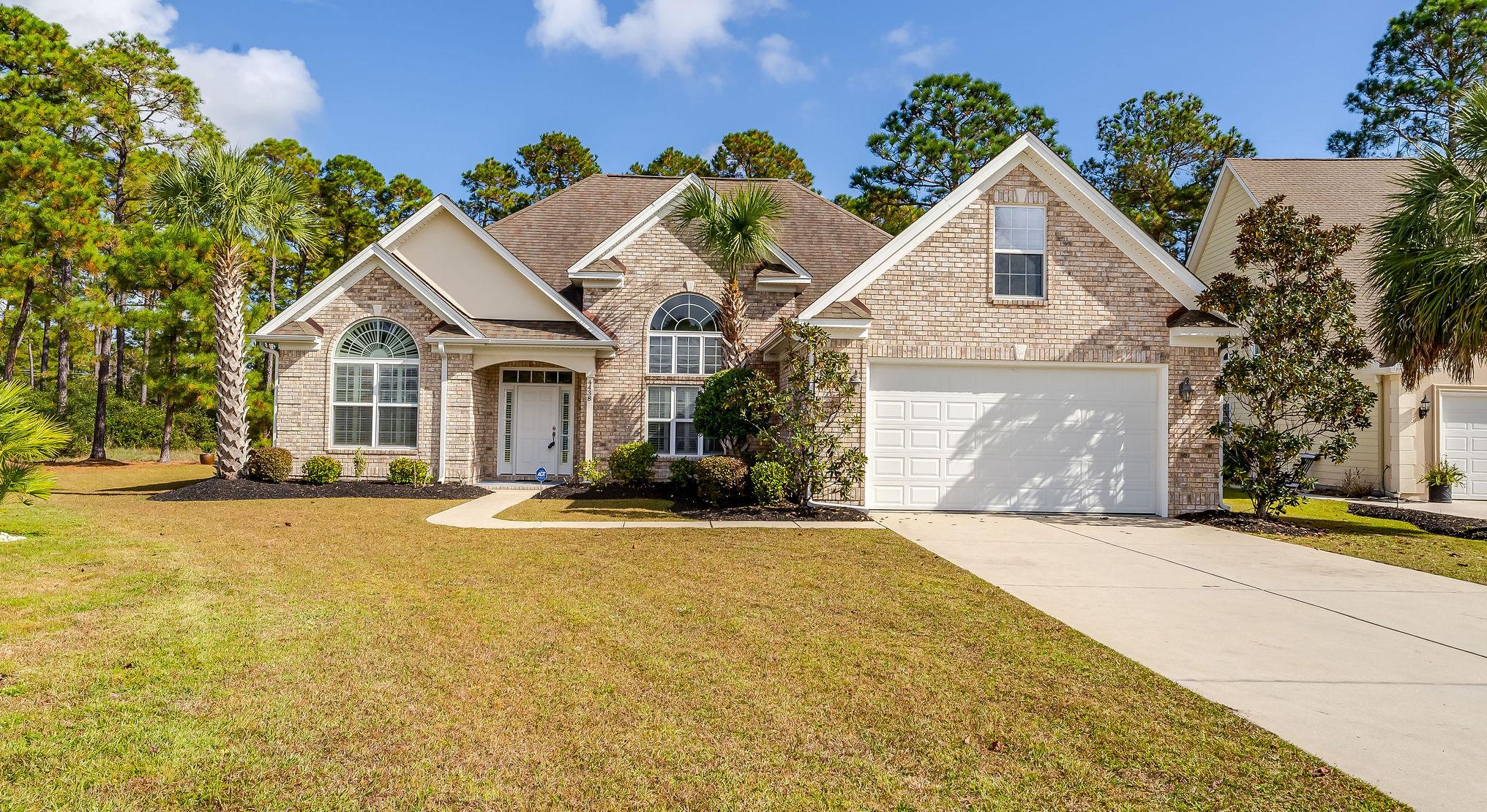
Offered at $484,000. This beautiful all brick, traditional home with 3 bedrooms, 2½ bathrooms has attention to detail with the special features throughout the home. Upon first entering, you will be in an open area with views to the backyard, with a formal dining room and large living space that includes high tray ceilings, ceramic tiled floors, and ceiling fan. The formal dining room has wainscoting around the walls, and a huge arched window to let in plenty of light that is accented with custom plantation shutters. The main living space has a built-in propane fireplace with a door to the right leading out to the private screened in porch with adjacent patio. The kitchen has granite countertops, pantry, cherry-colored cabinets, and large bar area overlooking the main living space. There is an eat-in breakfast room that looks out onto the spacious wooded backyard. To the left of the entryway, there are 2 bedrooms and a full bathroom with granite countertops and tiled walls around the tub, shower combo. The first bedroom also has a vaulted ceiling, fan, and a beautiful arched window. The second bedroom has views of the private backyard. To the right of the of the dining area, is the half bath, and then the utility room with plenty of cabinet space, sink, washer/dryer, and
another closet for additional pantry space. Further down the hallway is the main bedroom and ensuite. This large room has tile flooring, double tray ceiling, fan, and custom plantation shutters. The ensuite, features a bathtub, tiled shower, dual sinks, tile flooring and granite countertops. The walk-in closet has been customized with shelving and spaces to store the owner’s personal belongings. The front of your home looks over the serene, fountained pond, while the view from the back of your home overlooks the protected wooded area. It’s such a peaceful home to relax with friends, just to unwind or enjoy all that Legends has to offer! The property is a part of the Parkland Subdivision in Legends, which is a 1300-acre planned community with living, dining, and golf. The Parkland neighborhood is placed amongst one of the 3 golf courses on site. Be sure to enjoy the wonderful amenities, such as pool, tennis courts, bocce ball, playground, basketball hoops as well as a workout room, library and gathering room with a full kitchen. The neighborhood has special events throughout the year and plenty to take advantage of nearby. Come Live the Legendary Lifestyle! Owner is a licensed SC real estate broker.






















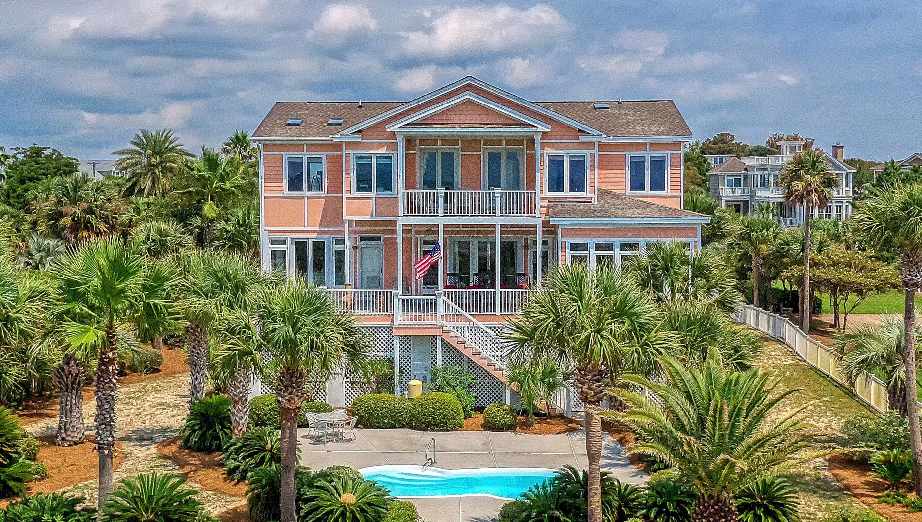
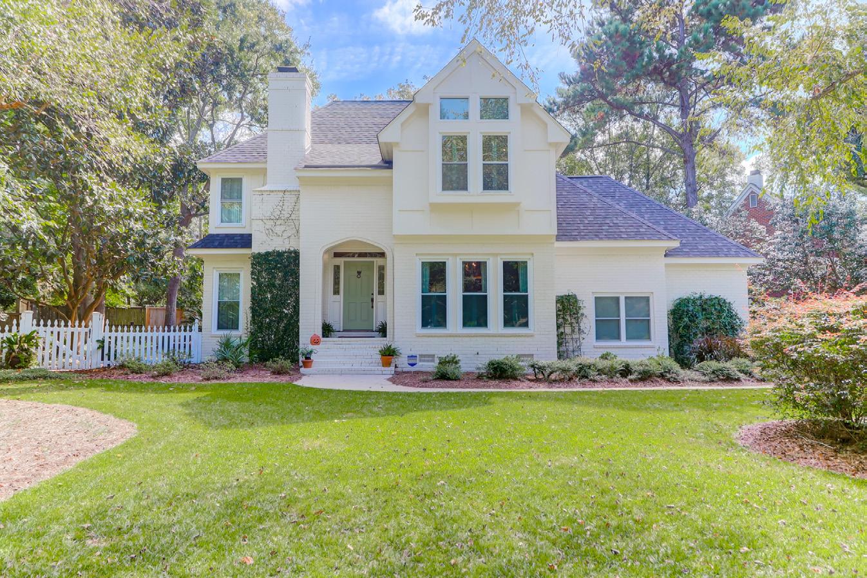
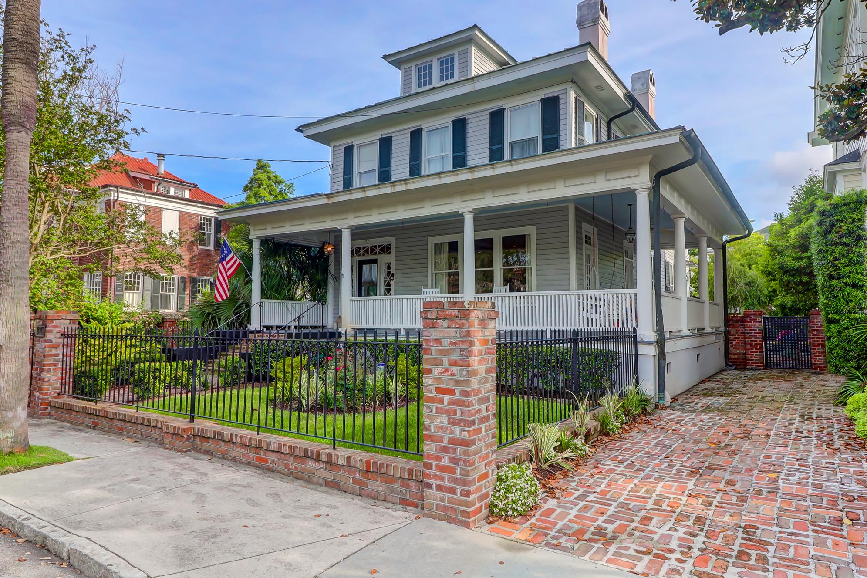
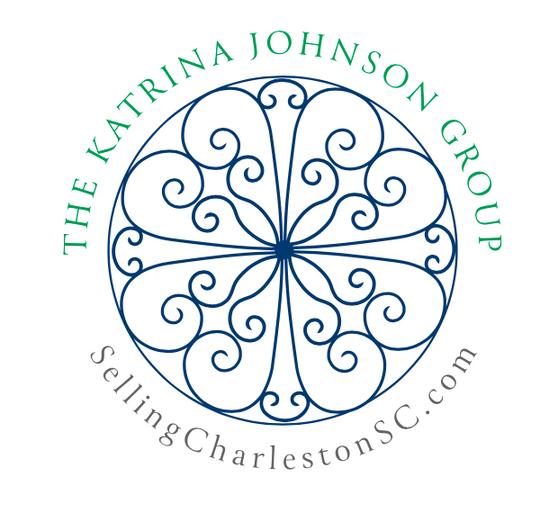
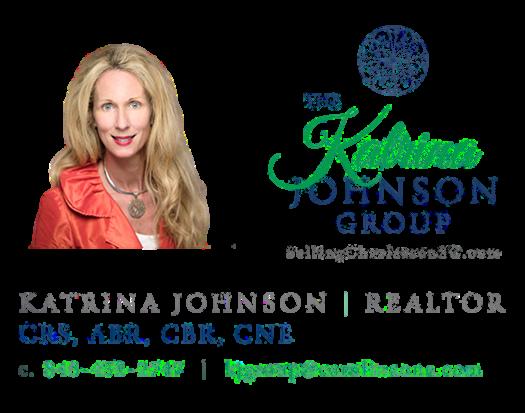
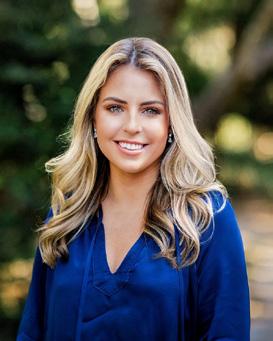
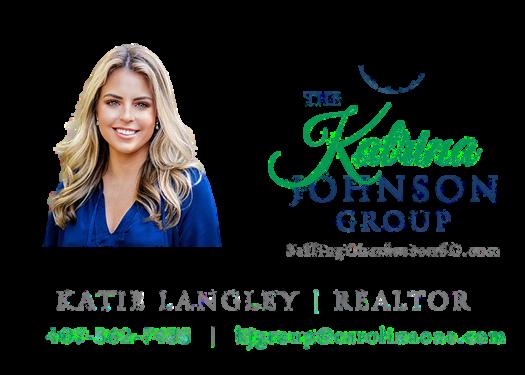
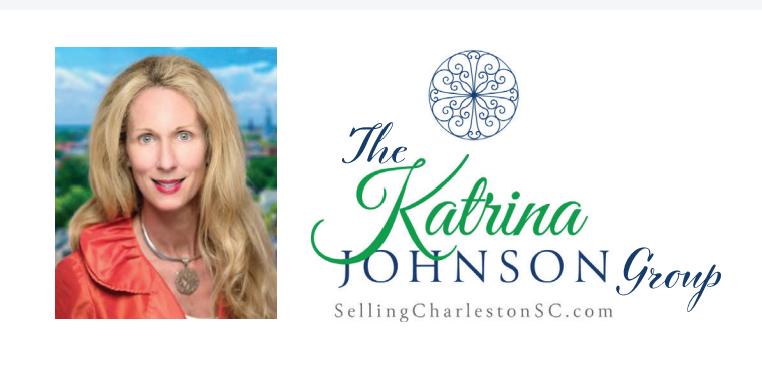

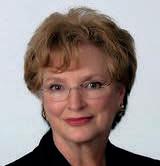
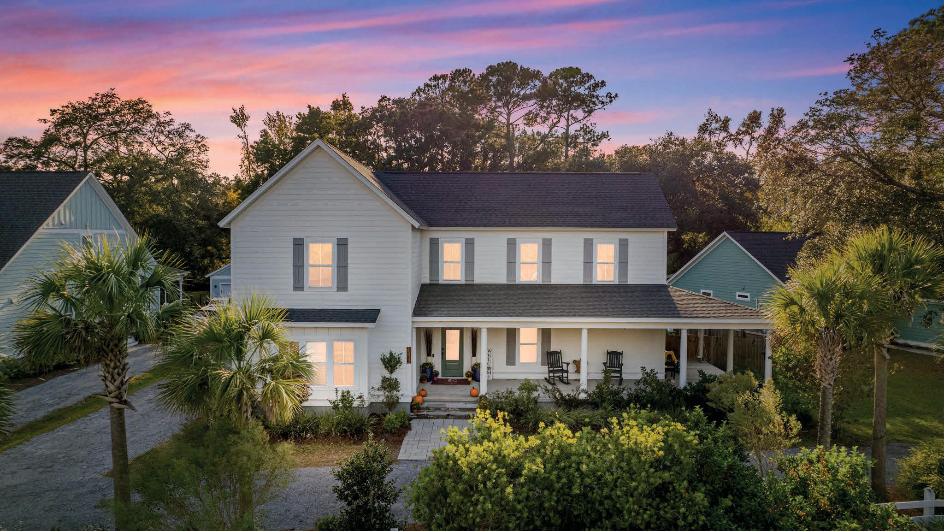
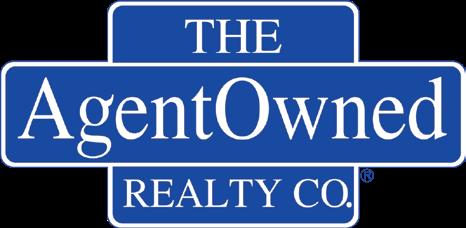
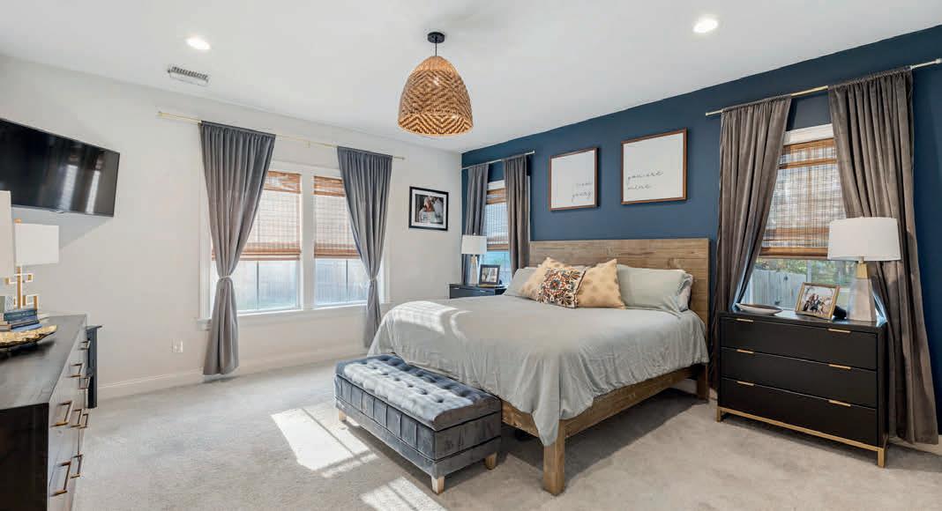
Beautiful farmhouse style home built in 2018. You will be greeted by a private gravel driveway and a welcoming ‘’real’’ front porch that wraps around with plenty of room for outdoor living. The yard has beautiful landscaping, recently added sod, and a spacious fended back yard with a detached storage building and carport. As you enter the front door, take note of the real hardwood flooring, upgrades baseboards and crown molding, custom staircase, upgraded light fixtures and open floor plan perfect for entertaining. The gourmet kitchen boasts an abundance of custom cabinetry, large island, quartz countertops, gas stove/oven and custom built storage drop zone off the back door. The main floor owner’s suite has a luxurious bathroobathroom with upgraded tile and an oversized walk-in shower. Upstairs features a large loft, 3 separate oversized bedrooms with walk-in closets, large laundry room and loads of extra storage. The home has natural gas, tankless hot water heater, cement plank siding, beautiful trees, private back yard, screened porch, gravel circular driveway and stainless appliances. Within walking distance to award winning schools and only a few minutes to the beach and Town Center.

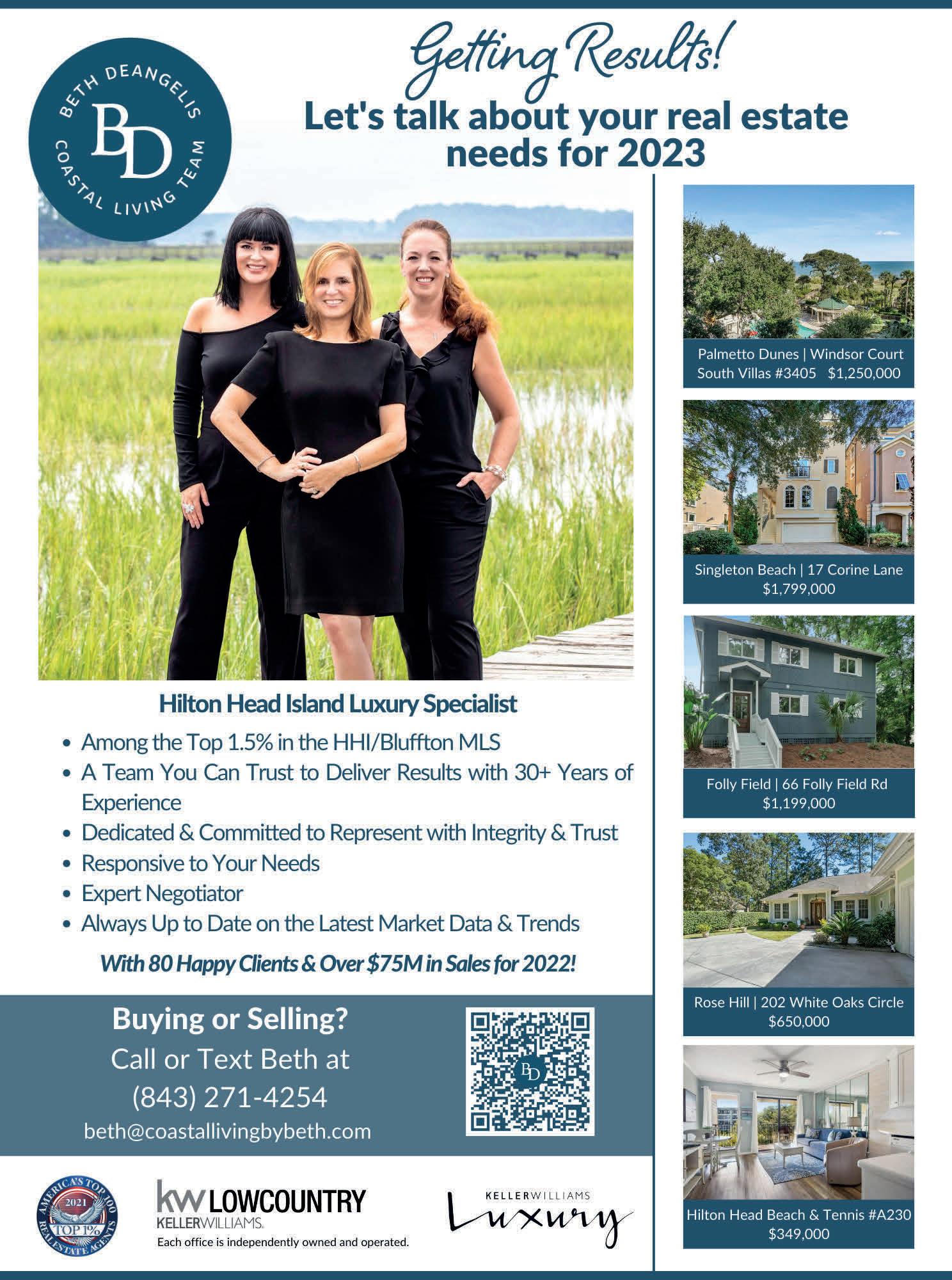

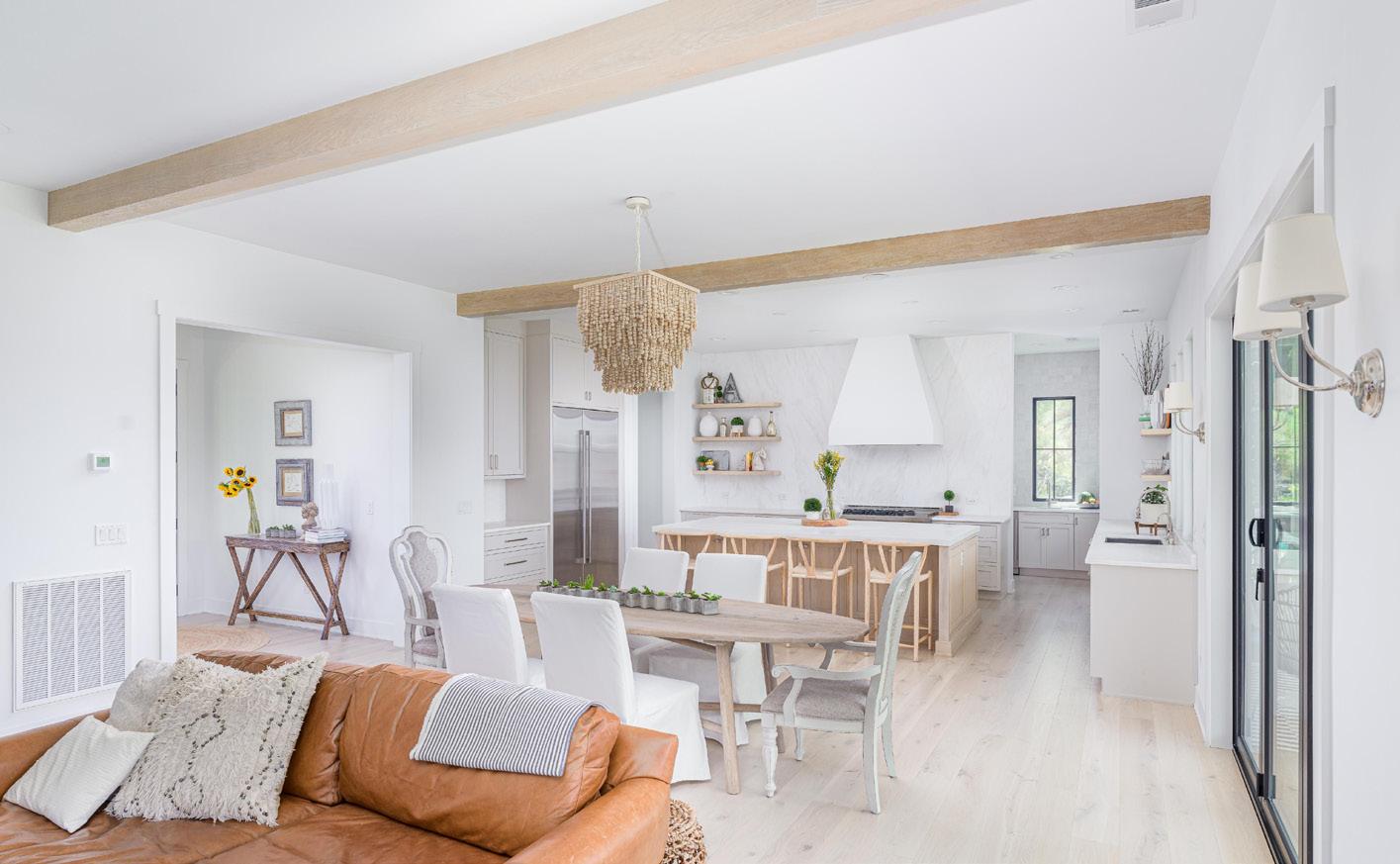
Lowcountry modern elegance at its finest, newly designed and constructed directly on the Stono River. This Clarke Design Group masterpiece is one-of-a-kind, with every detail reflected to enjoy breathtaking views of the Stono River and meticulously appointed with each modern necessity one could desire. The Modern architecture was designed to maximize roof and site lines, vaulted ceilings, an open floor plan and a coastal lifestyle with four bedroomseach with an en suite.
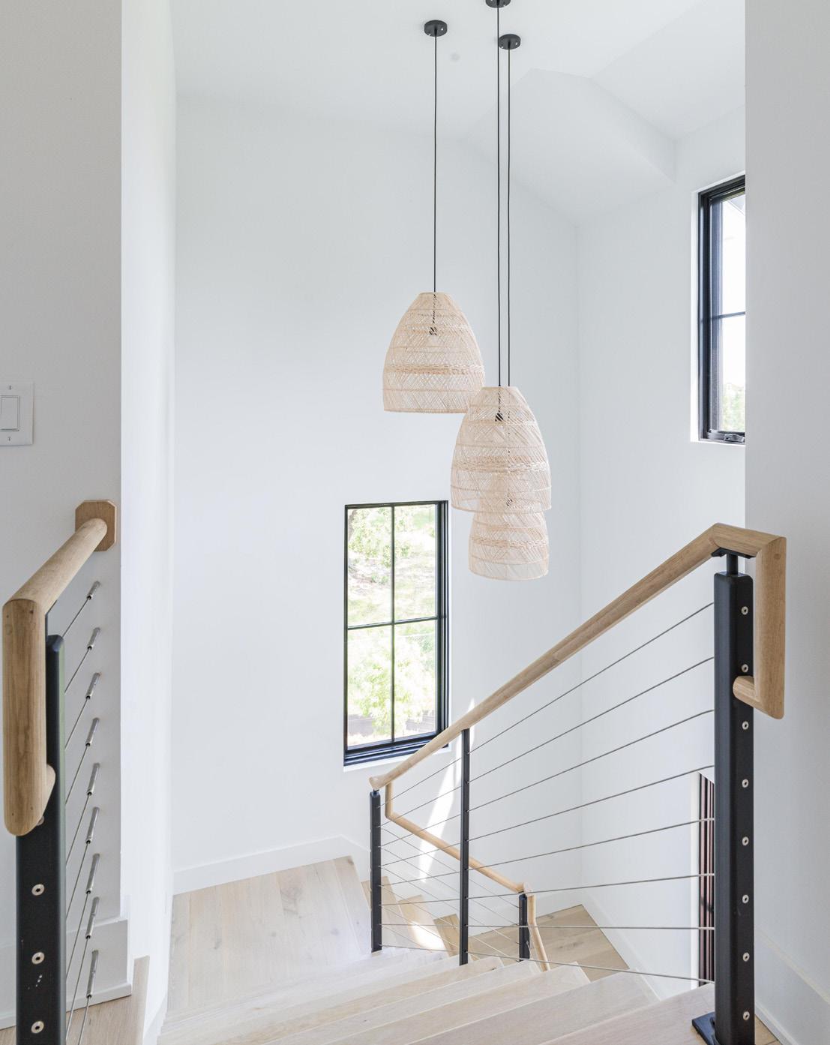
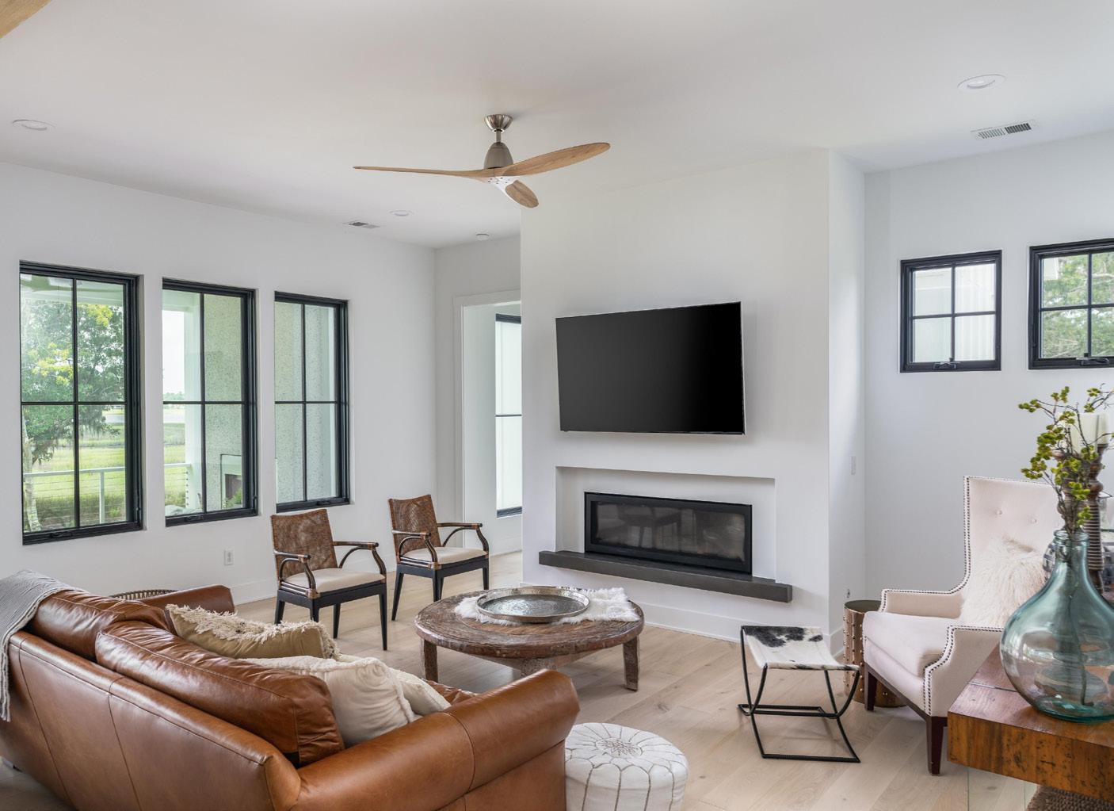
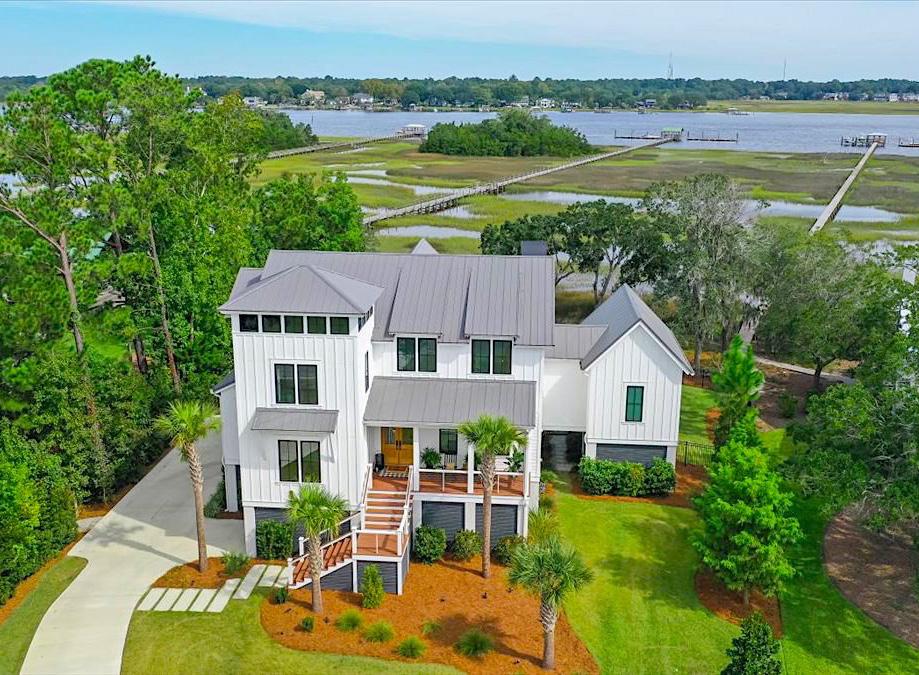
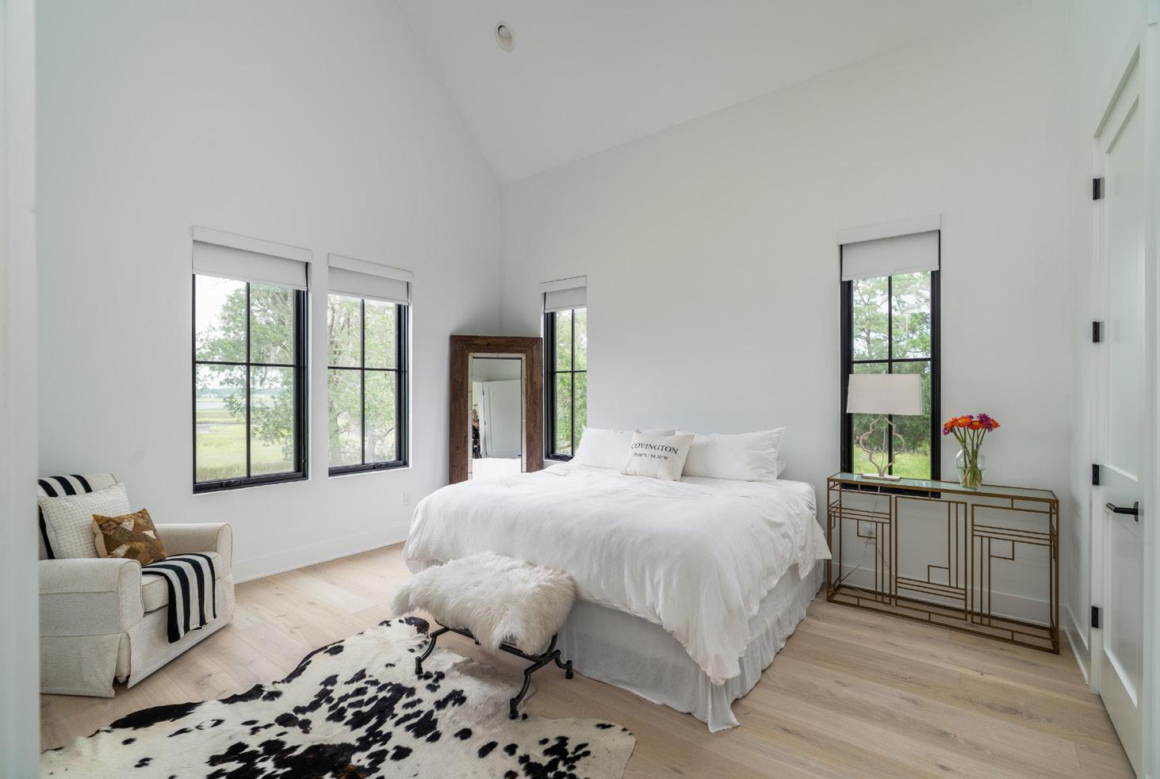
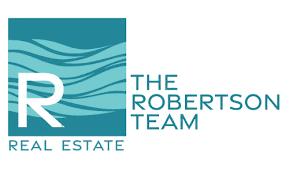

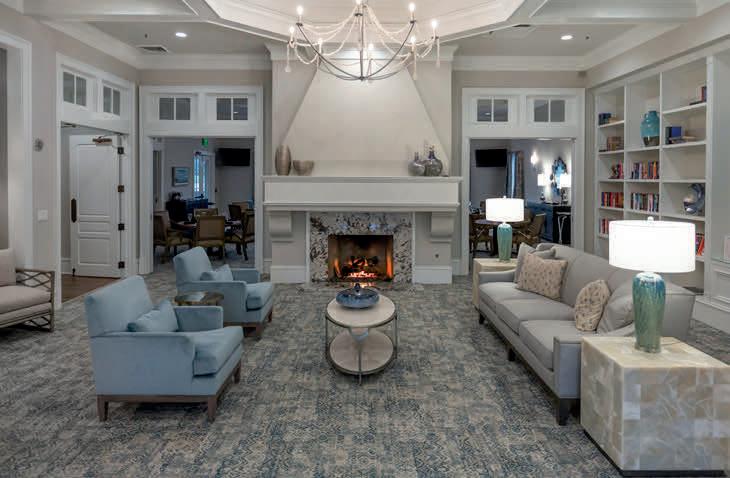
0.37 acre lot | Price $200,000
This gorgeous Hampton Hall estate lot has the perfect neighborhood location overlooking the 16th hole of the beautifully designed Pete Dye Golf Course. This lot has a great golf view close to a sand trap but far from the cart path & overlooks green acres. Hampton Hall is a private gated golf community in Bluffton, SC. This lifestyle community features many amenities including an 18 hole golf course, 2 clubhouses, bocce, tennis, pickle ball, basketball, playground, walking trails, indoor and outdoor community pool, spa, conference center, firepit, restaurant, security gate & fitness facility. This surveyed lot is ready for your new home design.

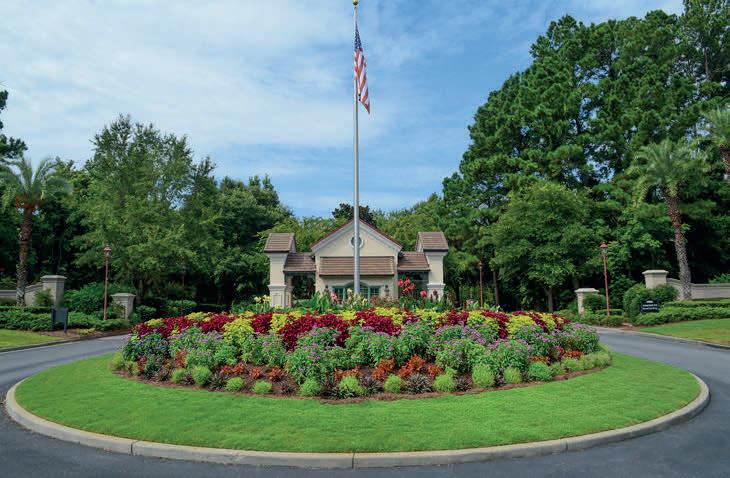
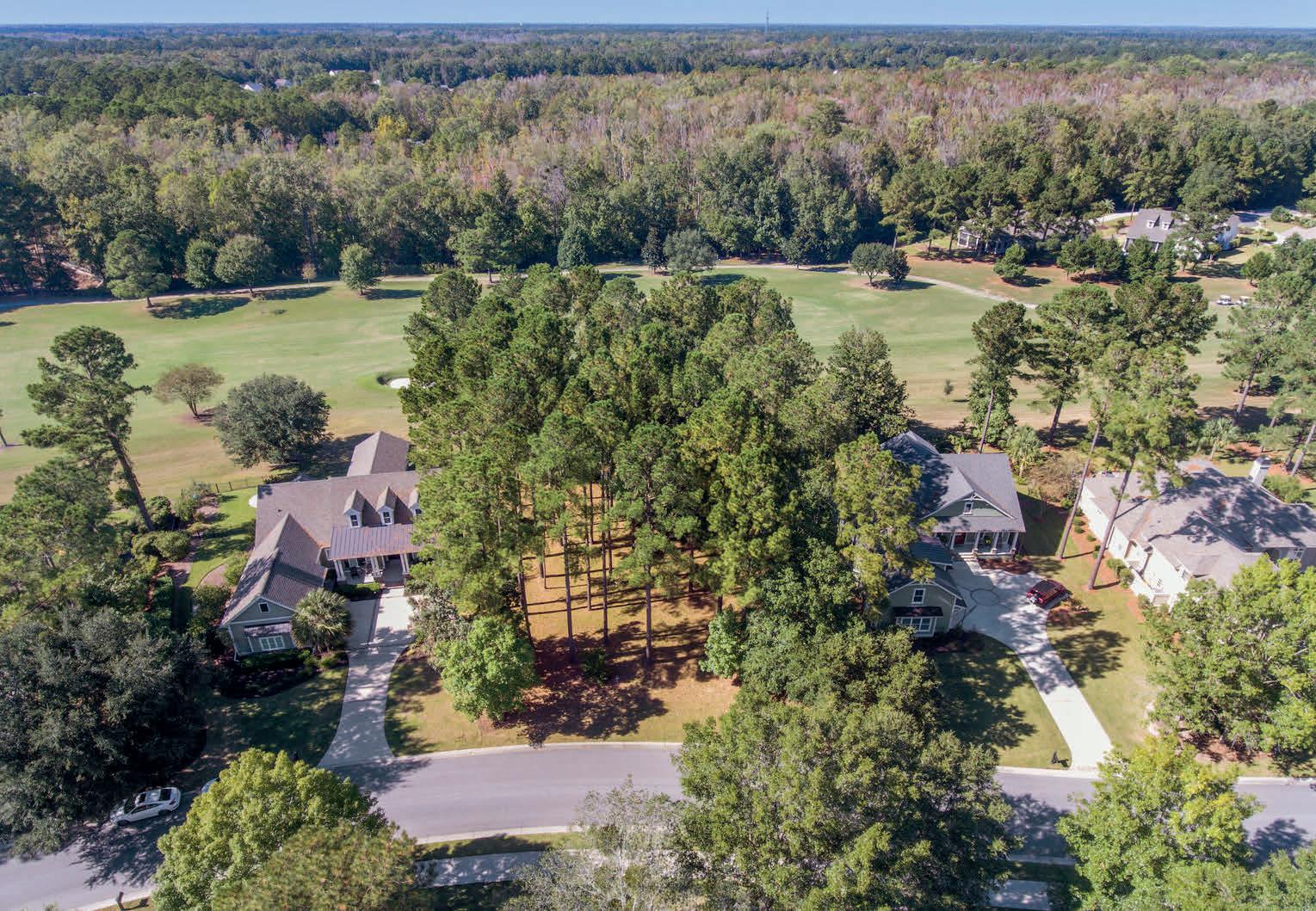
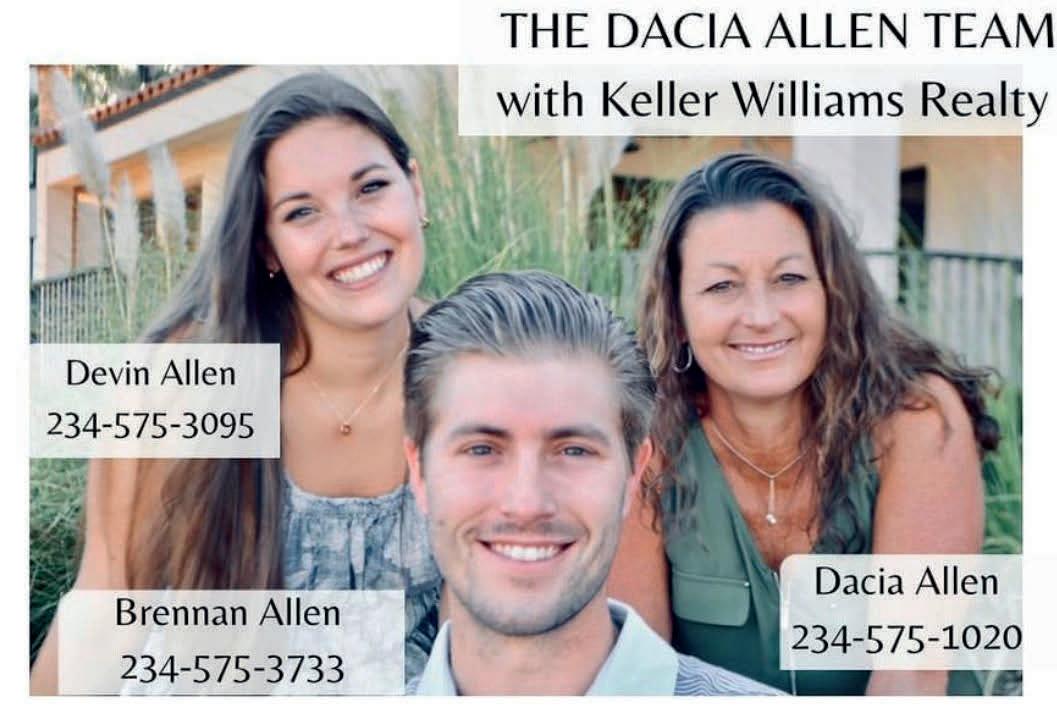
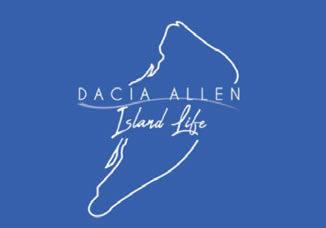
REALTOR ® | LICENSE #104713
234.575.1020
DaciaSellsHiltonHead@gmail.com
DaciaSellsHiltonHead.com
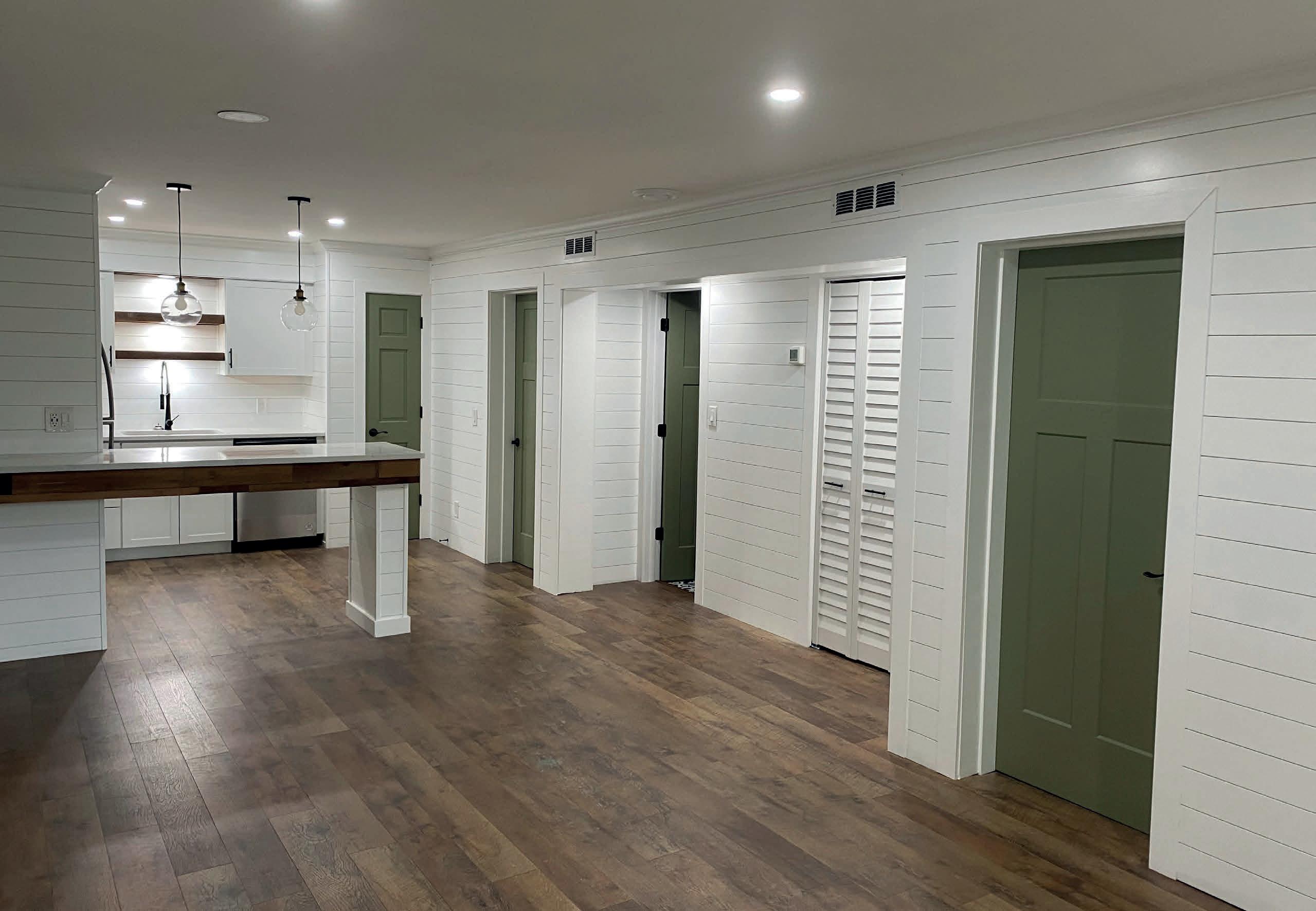
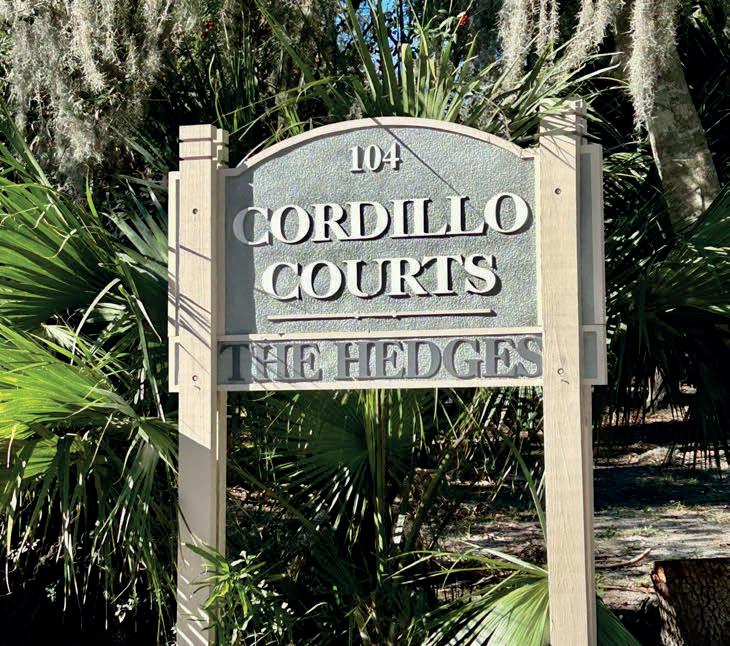
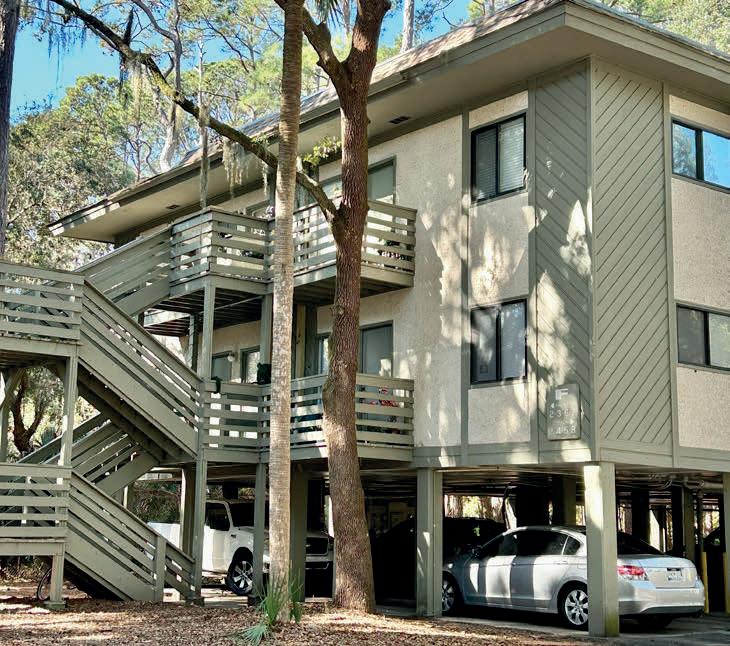




The Best of Luxury Outdoor Living, Family, and Community in Cashiers, North Carolina:
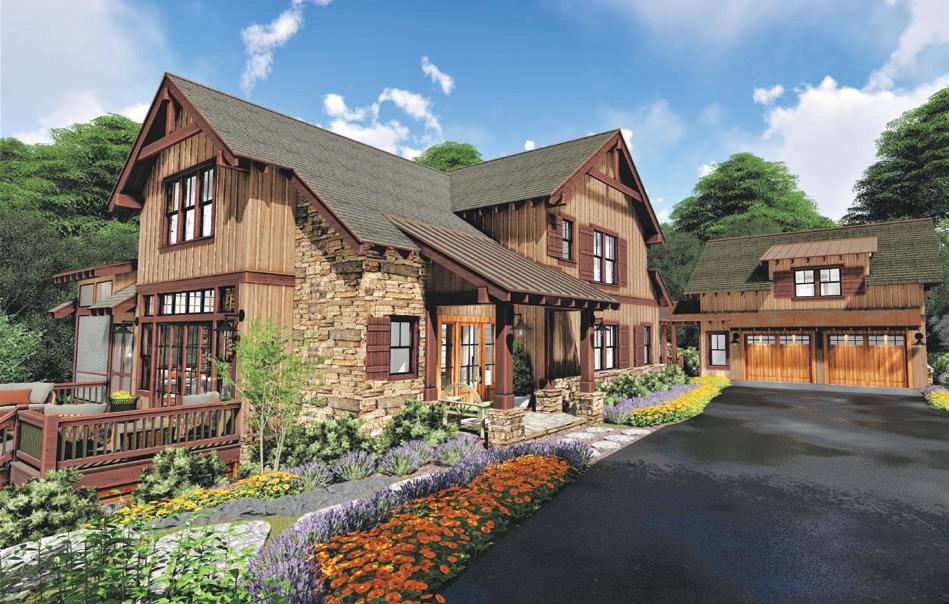
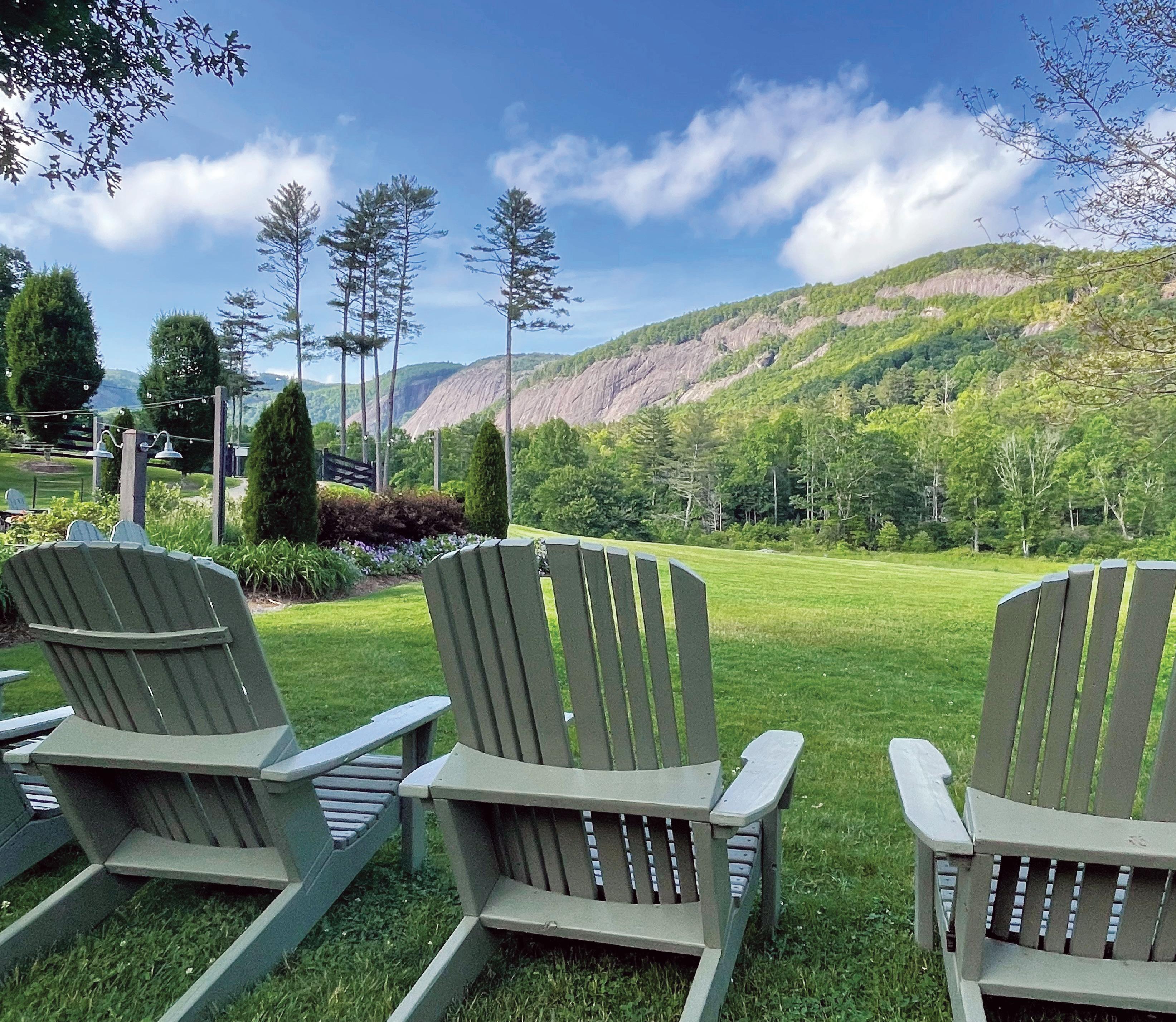
Currently under construction on a streamfront home site in exclusive Lonesome Valley, this 5BR/5.5BA home will feature a guest home above the two-car garage. The open floor plan boasts stunning hardwood floors, high ceilings, and a masonry fireplace; it flows seamlessly to the expansive outdoor spaces that include a dining porch, a screened porch with a stone fireplace, two open decks, and much more.
MLS# 99054 | Offered for $4,995,000
LONESOME VALLEY is a private gated community just outside of Cashiers, NC offering extensive hiking trails, fly fishing, lake activities, a fitness facility with heated outdoor pool, tennis, and rock climbing, as well as priority access and pricing at Canyon Kitchen and Canyon Spa, both located at the entrance to the community.
THE MICHAUD/RAUERS GROUP

JUDY MICHAUD: (828) 371-0730 | MITZI RAUERS: (404) 218-9123
TOM GOLDACKER: (828) 200-9045 | JOHN MUIR: (404) 245-7027
488 Main Street, Highlands, NC www.MeadowsMountainRealty.com
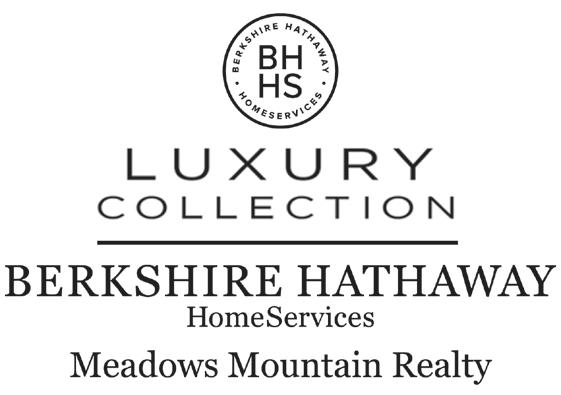
704.913.3233
marybethshealygroup@gmail.com
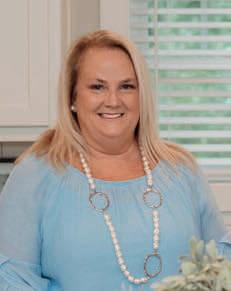
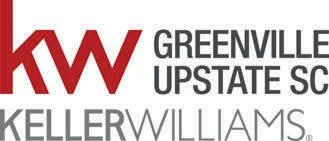

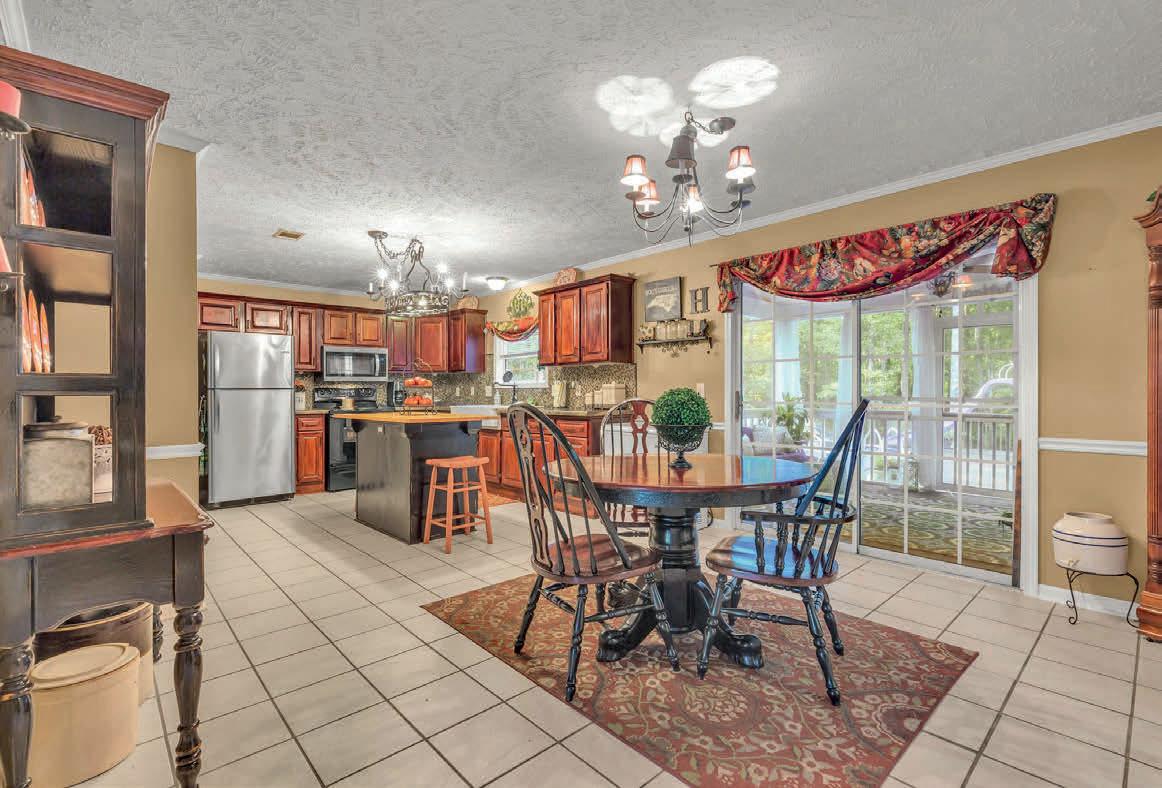
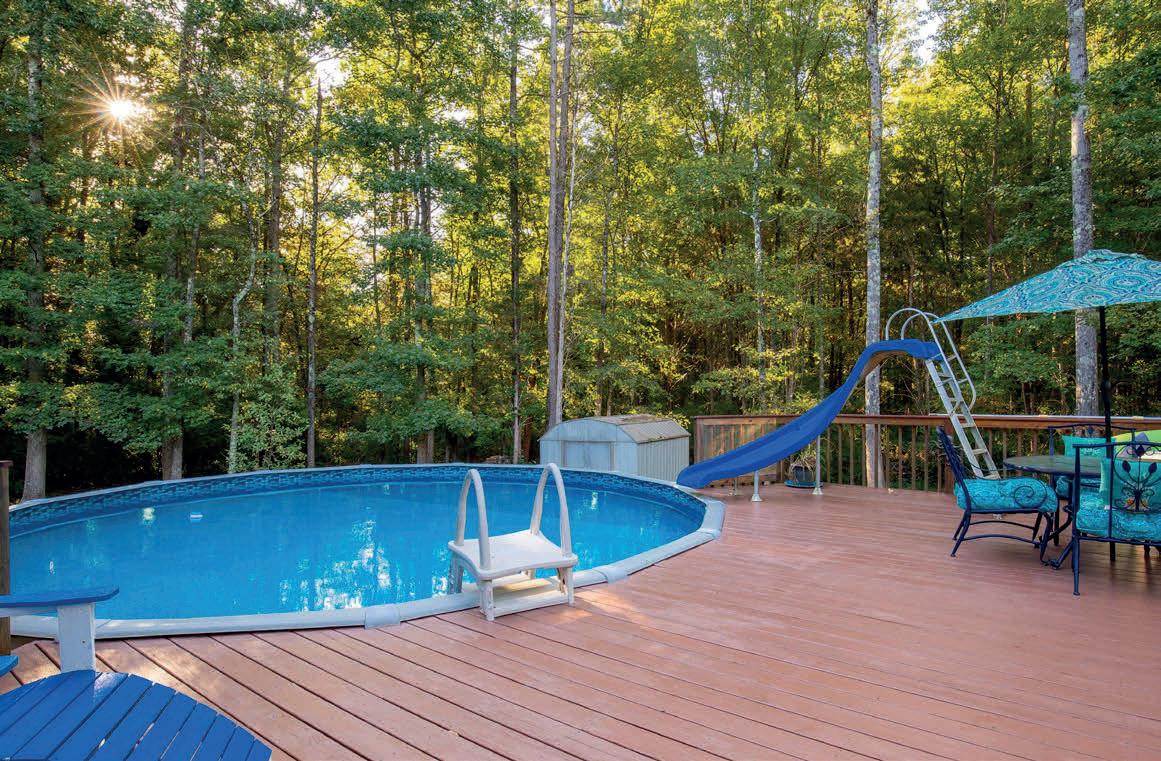

Darling 3 BR/2.5 BA modular Cape Cod style home at the back of Paradise Point. Lake views along the beautiful drive up to this home. Neighborhood has a boat ramp access for Residents Only. The covered front porch welcomes you to this private .54 acre lot. This home has a great room w/a custom designed gas log FP & wide case opening to the spacious kitchen & breakfast area. Awesome home for entertaining inside & out. The kitchen has a center island w/ butcher block countertop, farm house sink, lots of cabinets, storage, counter space, & pantry. There is a slider door from the breakfast area to the rear, vaulted screened porch overlooks the large deck area surrounding the above ground pool. The main floor Master has dbl sinks, garden tub, sep. shower & walk-in closet. Upstairs there is a 2nd BR, a full BA & a large 3rd BR/Rec Rm w/ double fans, & pull dn attic w/ floored area for storage. Beautiful landscaped yard, 2 car carport & shed. 10-minute to Lake Wylie, Belmont or Gastonia.
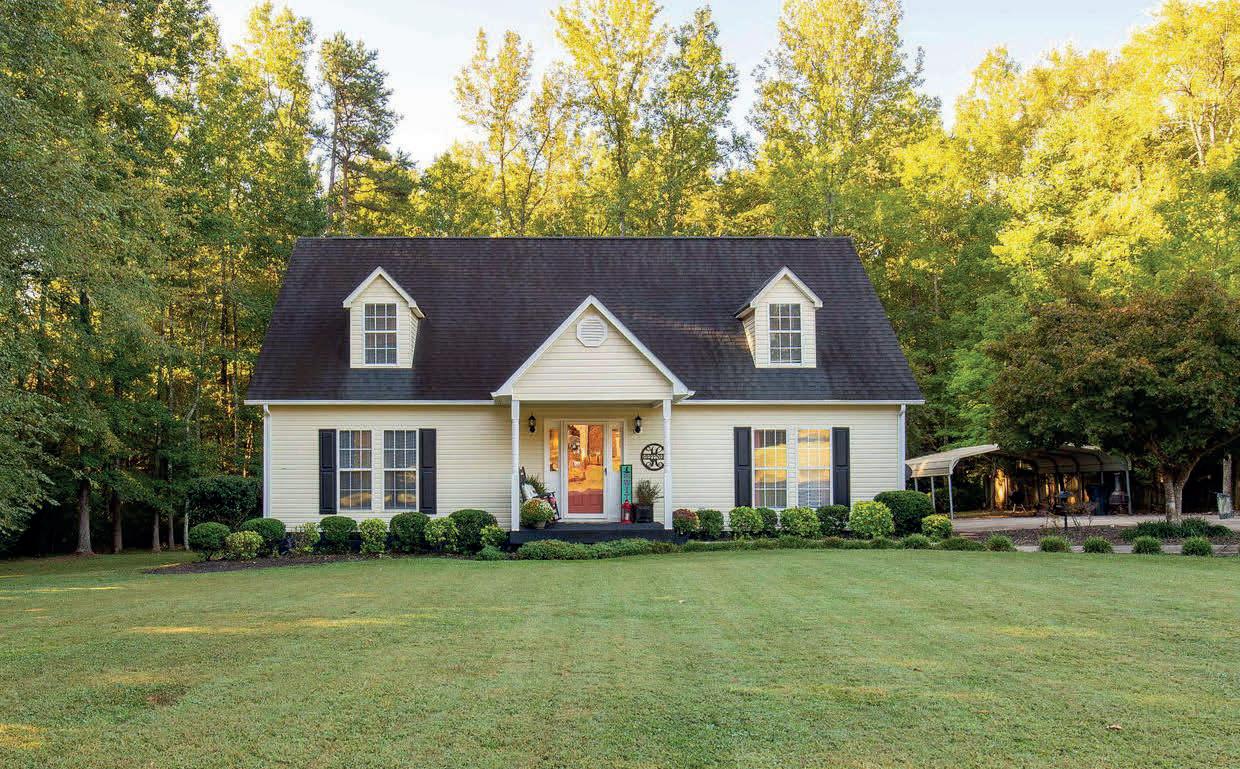


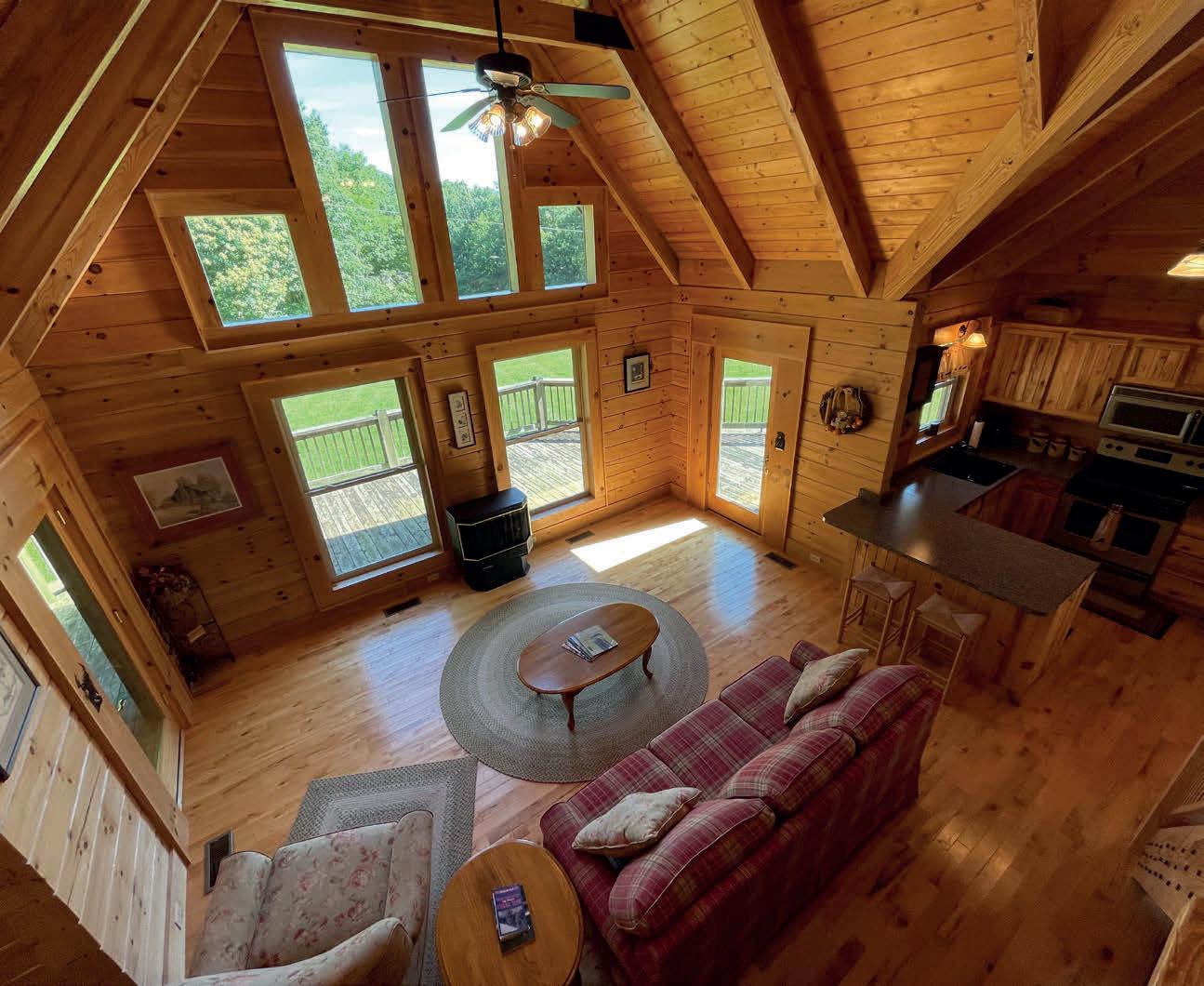
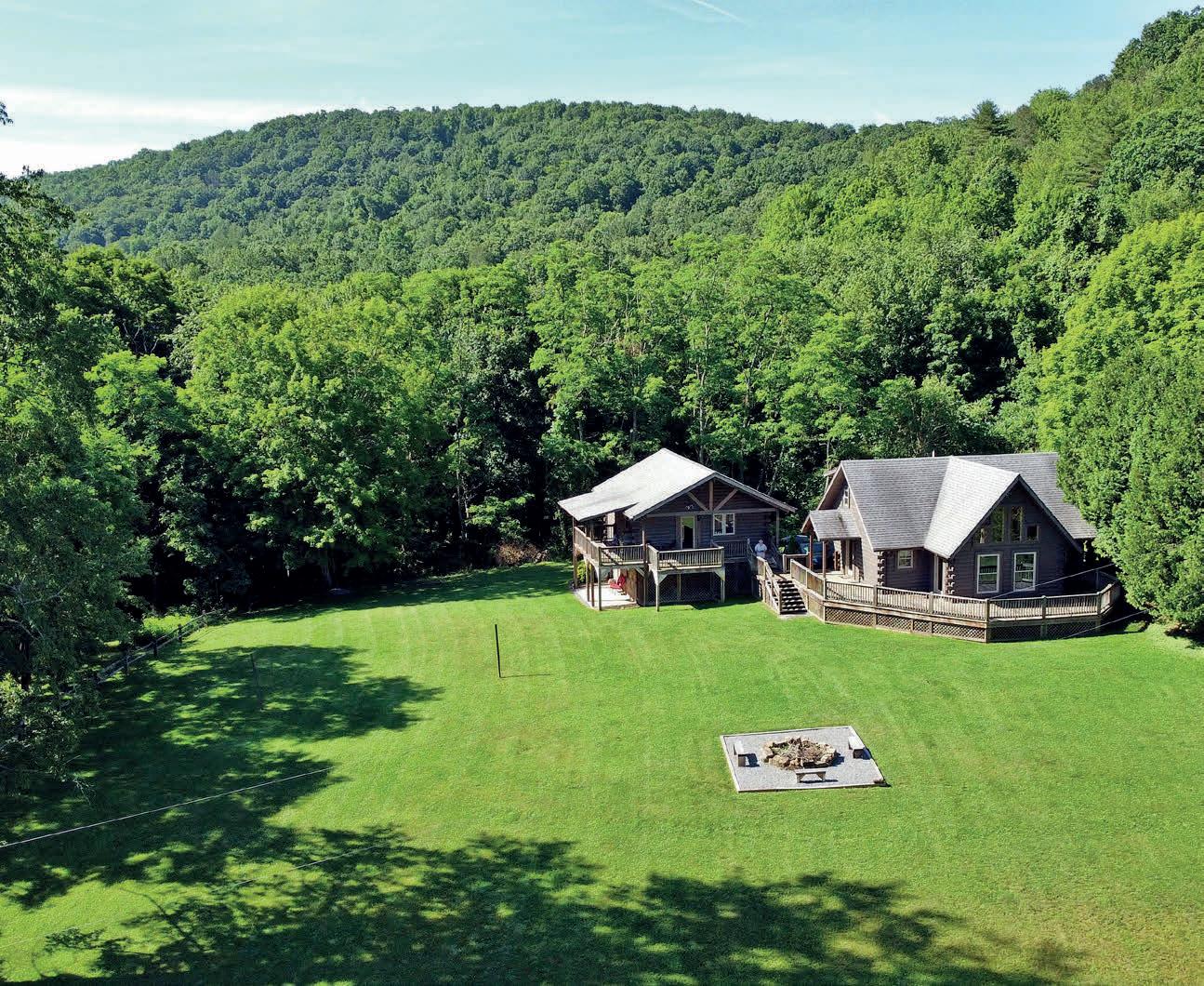

Top notch construction of these Appalachian Log Homes. The perfect retreat for families and friends, work mates, or just a get-a-way for you and yours. The peacefulness & quiet, is something you may not get at home. The fireflies in the summer, the views from both log cabins, the firepit; what an incredible way to spend a weekend, a week, or the rest of your lives. Walk down to the common area and enjoy a picnic or a bike ride down the Greenbrier River Trail. You may never want to leave this amazing property. Guest cabin sleeps 4-6, the larger home sleeps 8-10. The quality throughout both homes is evident the second you step on the property. Easy access & parking. Fishing, golf, skiing, kayaking, biking, nearby. It is a 5-minute walk to the Greenbrier River and Trail, and the common area gazebo.
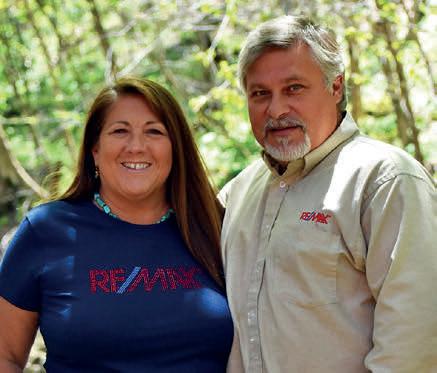
$449,000 | 4 BEDS | 3 BATHS | 2,485 SQ FT

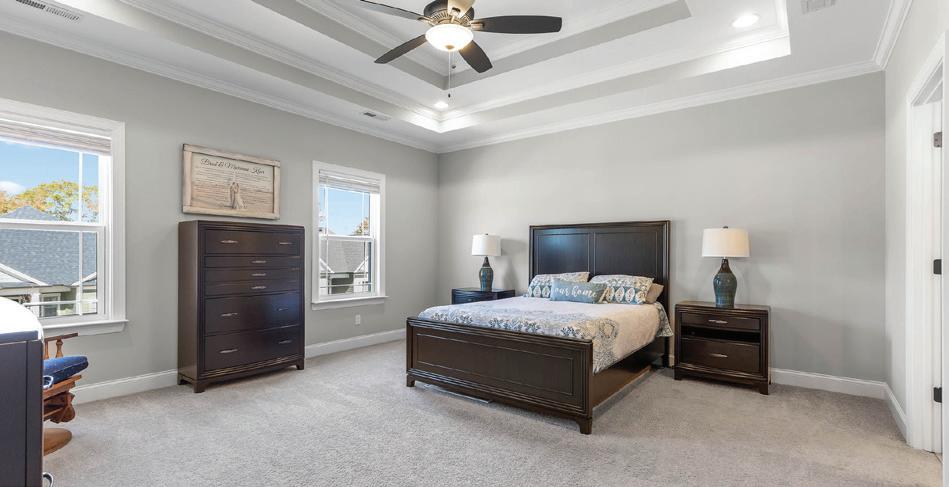
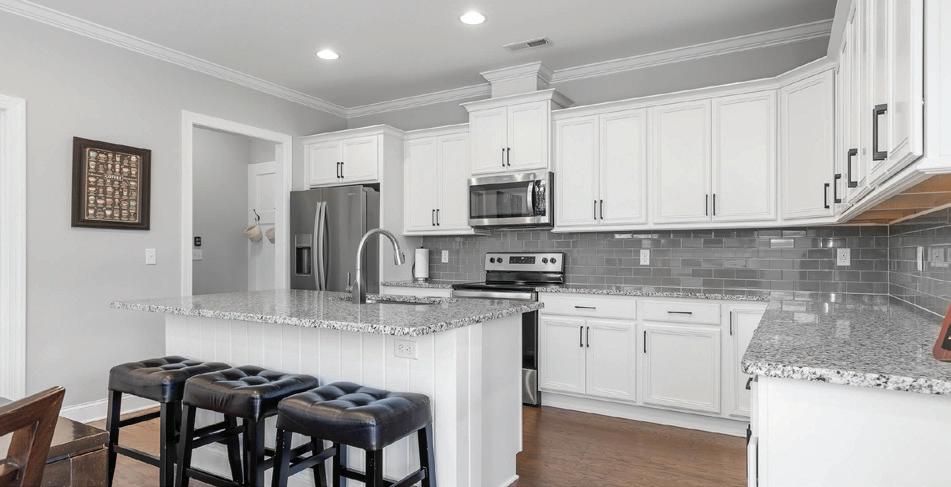

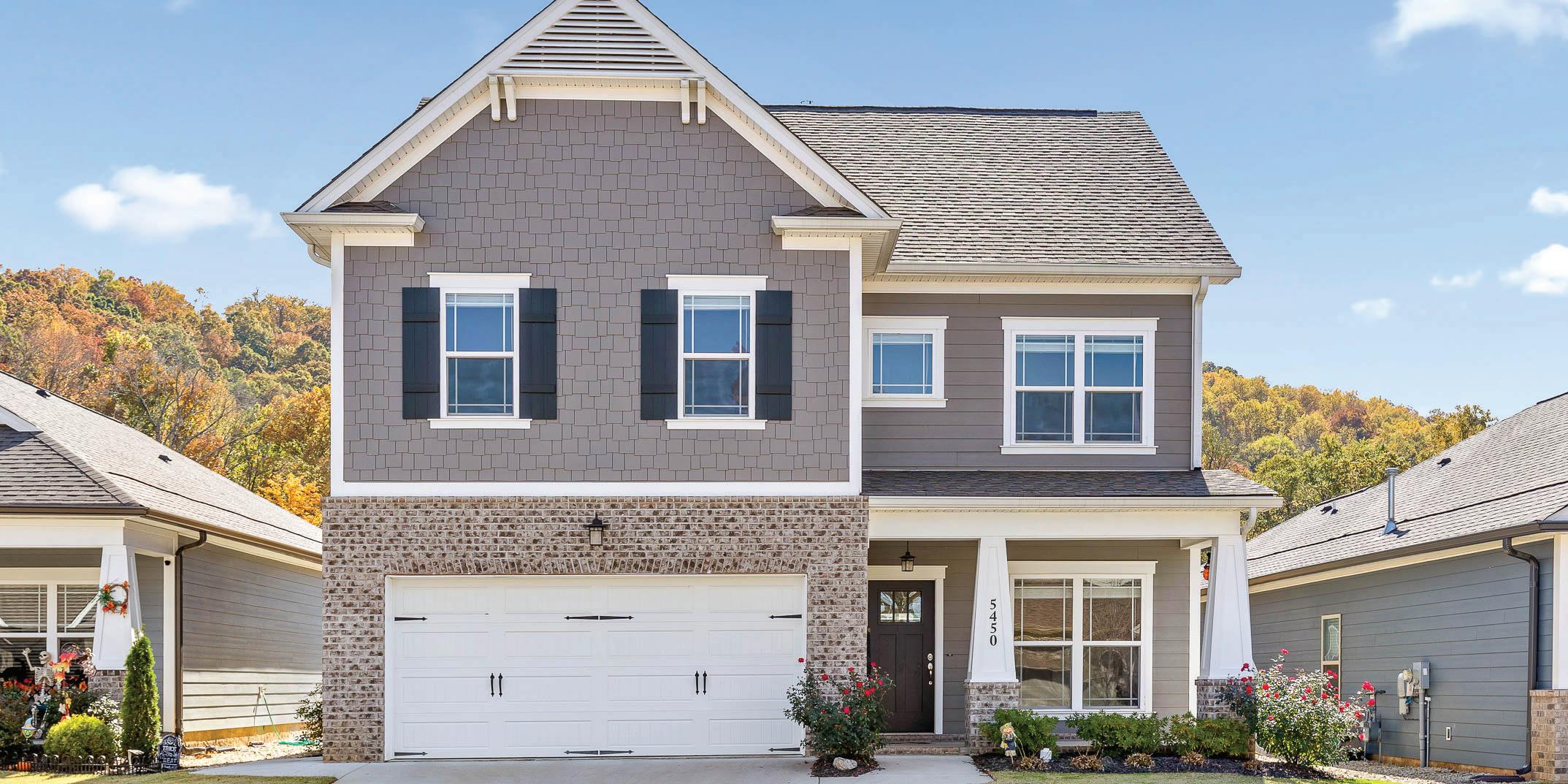

Modern, newer, spacious, and open- a few of the many words used to describe this beautiful home located close to dining, shopping, easy travel access, AND in the highly desired Big Ridge Elementary School zone. Step into an inviting foyer featuring hardwood floors, tall ceilings, and character adding crown molding not often seen in newer homes today, and appreciate the flow of the main level floor plan. From the separate, main level office/playroom/bonus to the open concept living with cozy fireplace, spacious dining, and extended kitchen with ample cabinet & counter space as well as walk-in pantry and mudroom, you have all the space to relax, dine, and entertain. Upstairs, you’ll find the oversized primary bedroom + bathroom, 3 guest bedrooms, full guest bath, and laundry- conveniently keeping sleep spaces tucked away from living/entertaining spaces. And, in true Chattanooga spirit, you can always take time to smell the flowers and greet your neighbors on the rocking chair front porch or enjoy all seasons on the screened in back patio. Grill your heart out on the open air patio or create master s’mores at the fire pit in the backyard. This home has everything you could ever need or want, so call to schedule your private tour today.
O: 423.541.2800
C: 228.224.5557
D: 423.805.6026
beverlyaboss@gmail.com
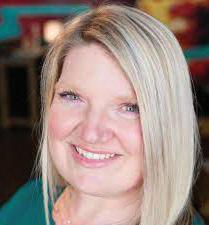
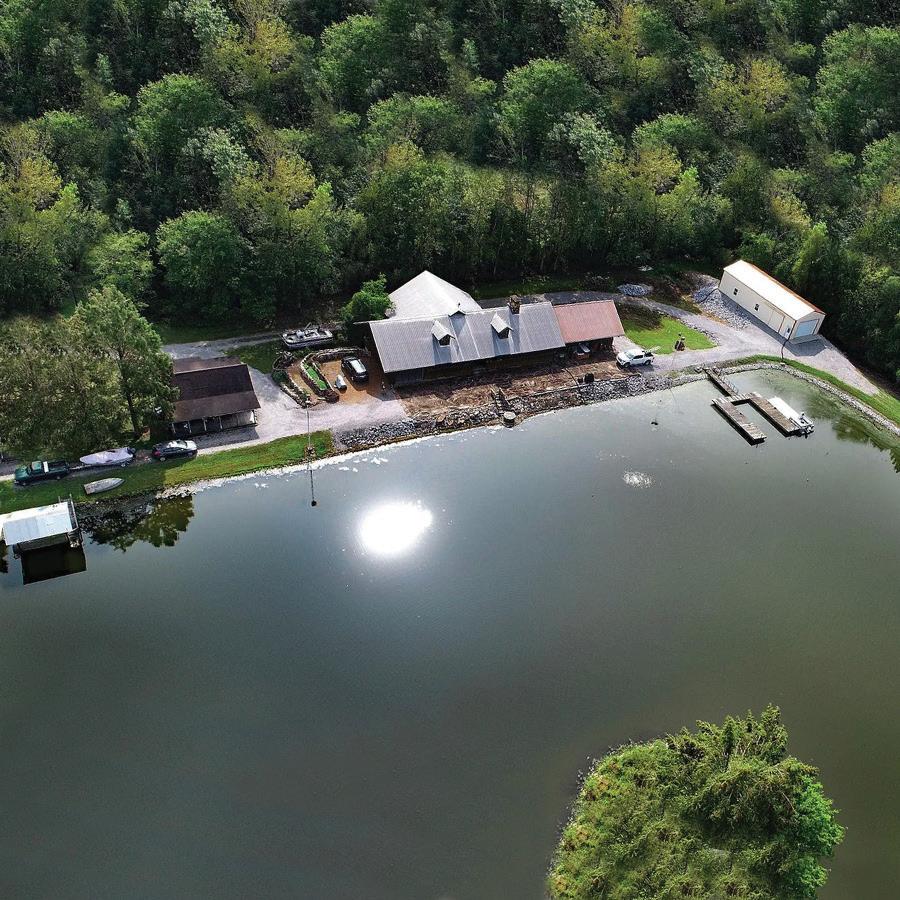
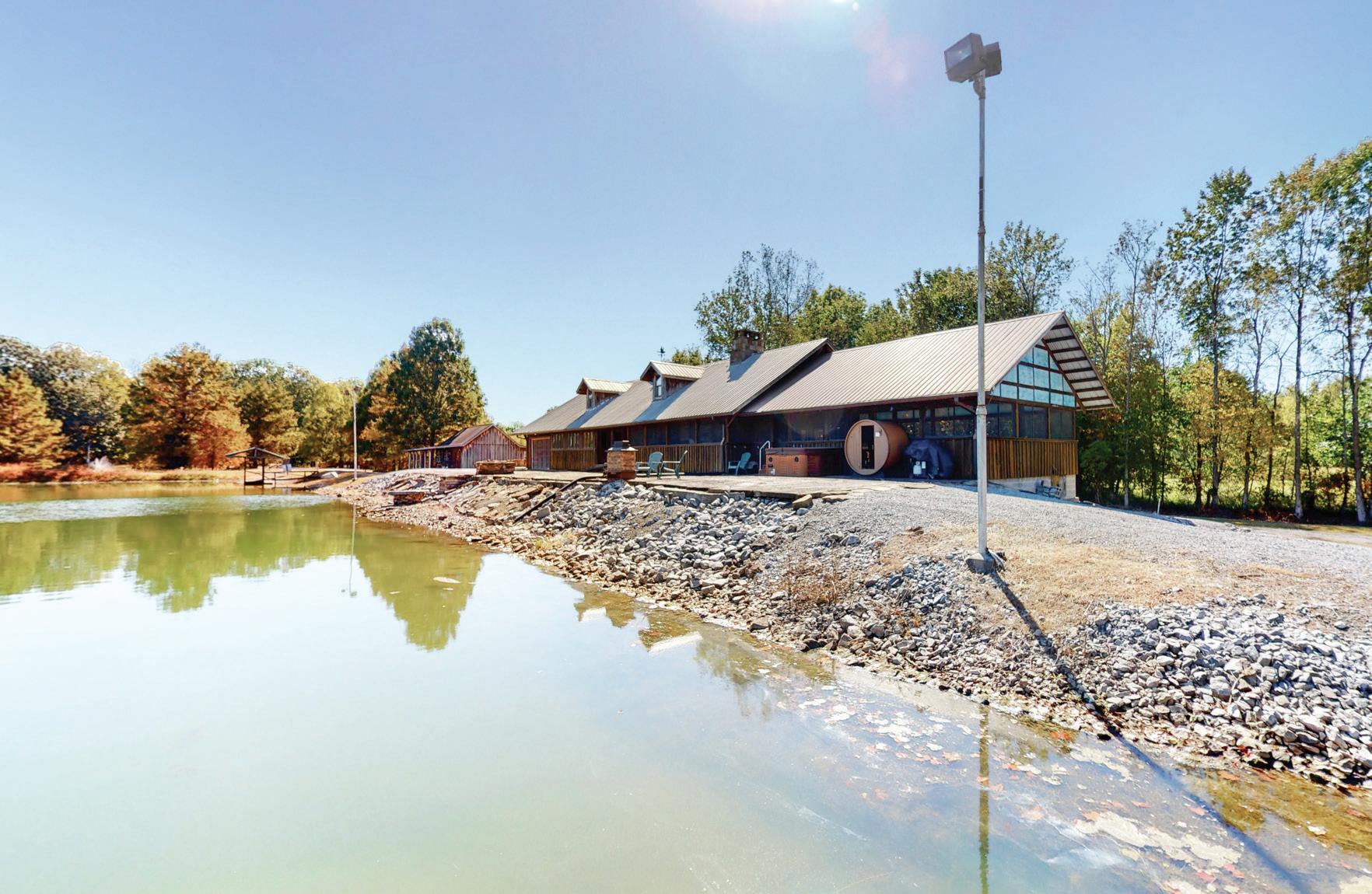
One of a kind 4 Bedroom log home with a privately owned 20 acres lake. Includes guest house and large metal storage building. The home sits 20 ft from the beautiful lake. Custom built and all original! Would make a great investment for a wedding venue, hunting lodge as well as a private get away. There is plenty of fishing and wildlife with this beautiful home. Lake is long enough to land a float plane on it and for all of your boating and jet ski activities. It also has its own private dock. The additional log home is a one bedroom, one bath that sits next to the main dwelling and can be used for rental income, office space , mother-in-law suite, child’s playhouse, or caretaker’s living space. Property is located minutes from interstate I-24 and Kentucky Lake.
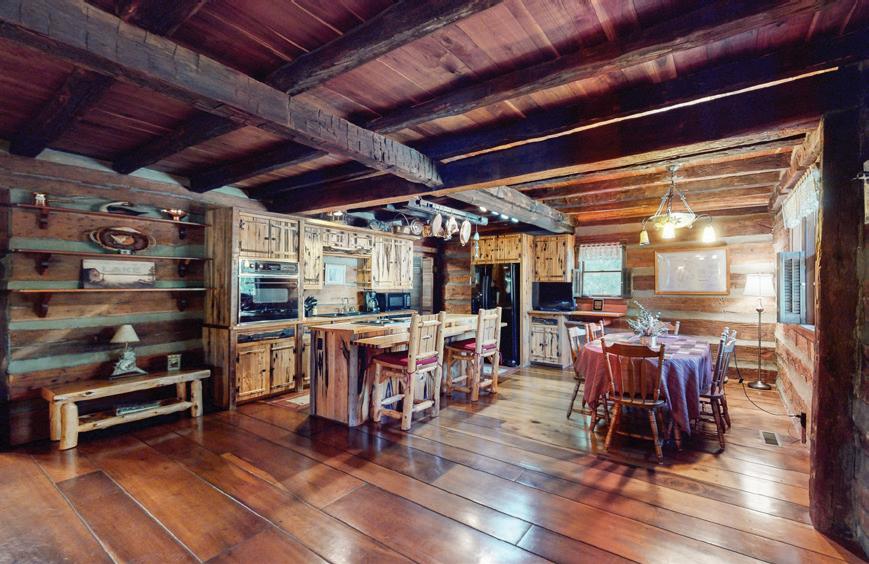

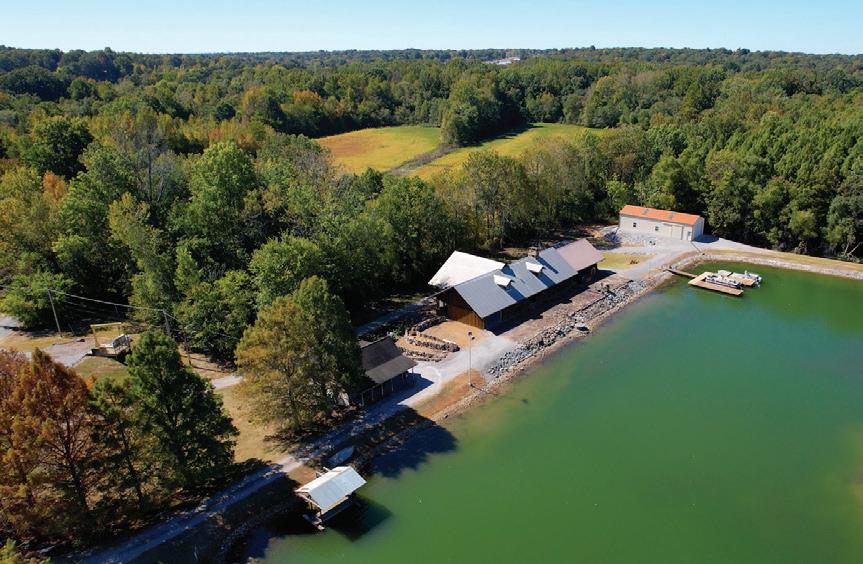 Stewart & Katelyn Traylor
Stewart & Katelyn Traylor
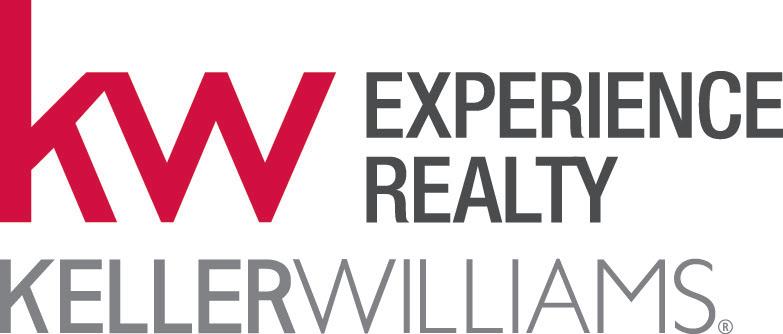
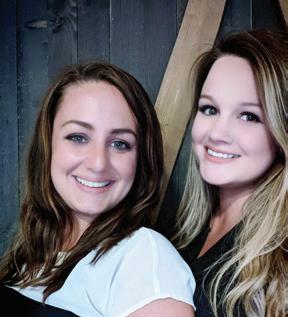
LISTED FOR $519,602 | 109.39 ACRES
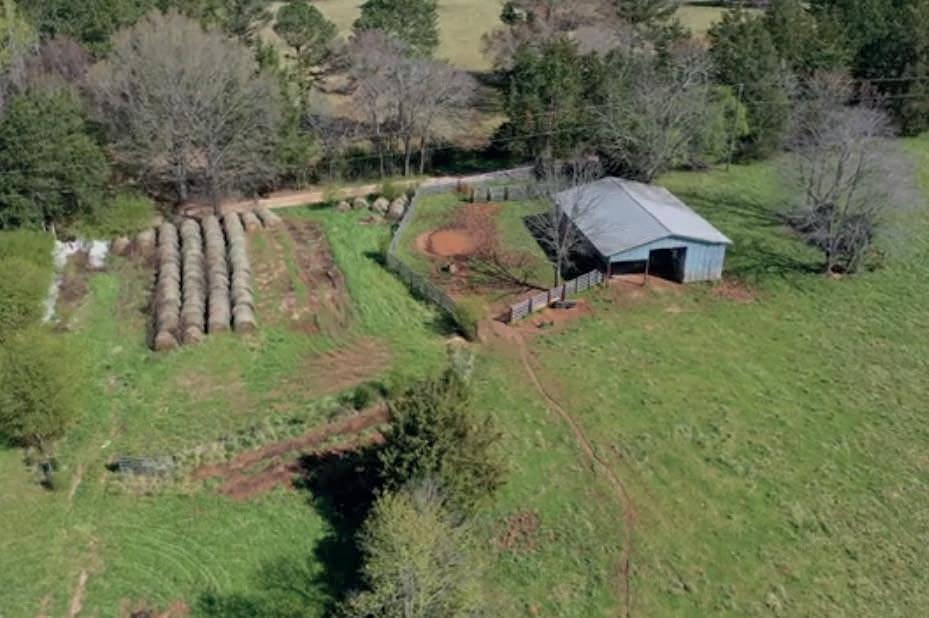
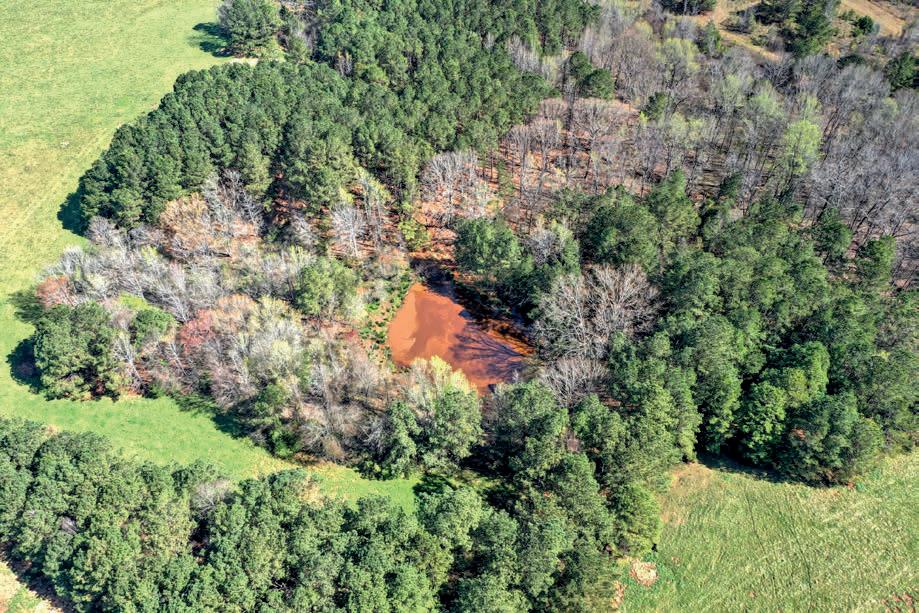


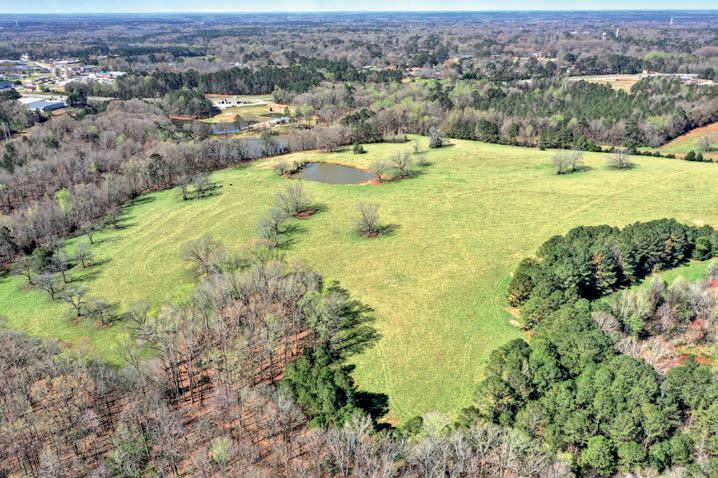
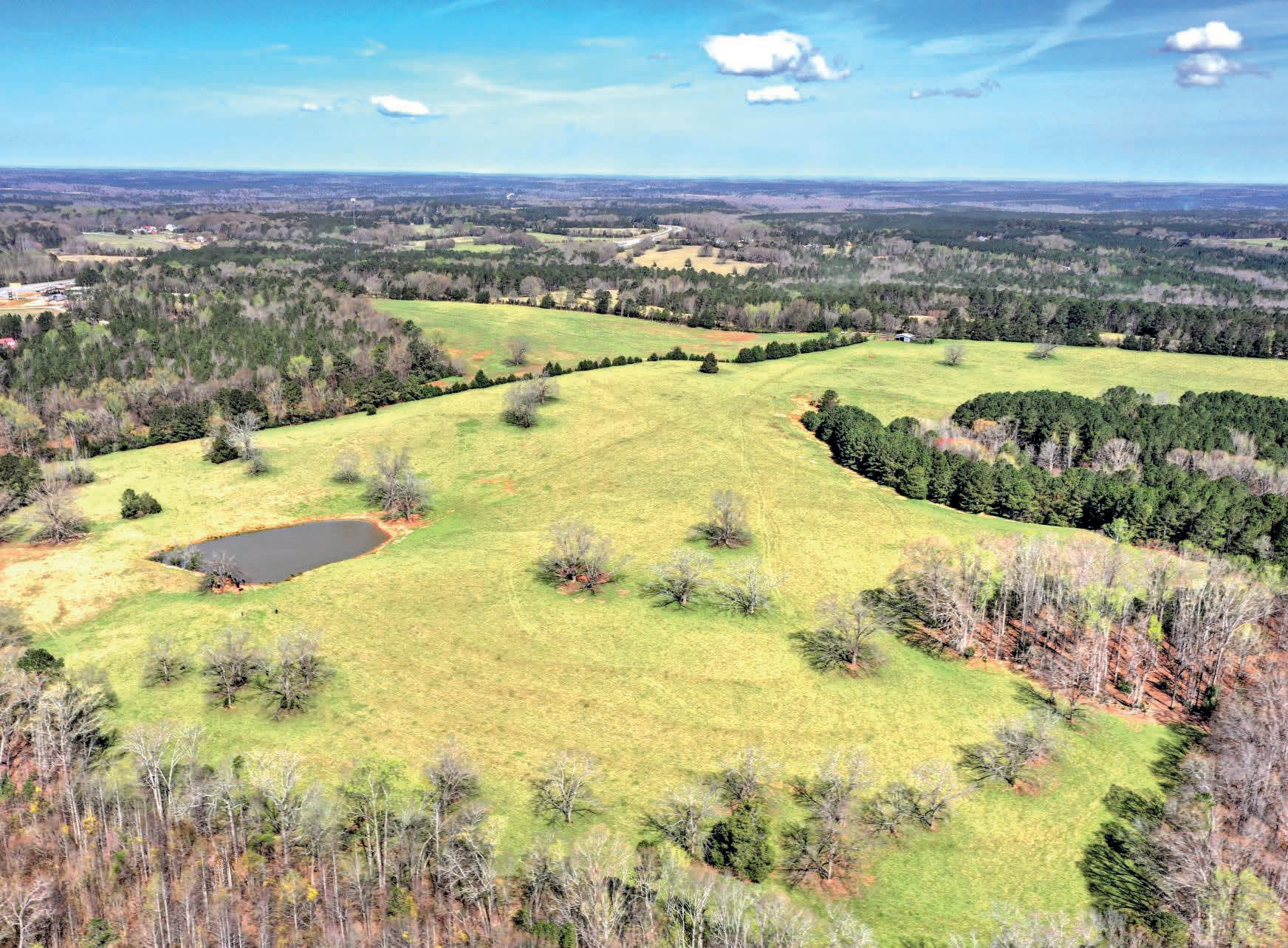
Beautiful horse or cattle property. Completely fenced and cross fenced. 109 acres working barn for cattle or storing tack. The farm has 2 ponds that are spring fed. Multiple pecan trees. One field has been used for hay it is 26 acres. The property is located in Historic Washington Georgia close to shopping and hospital and wonderful schools. This is a must property to go and see if you want to have your own farm. Fenced and ready to go.
REALTOR ® 706.338.6201
delores@deloresmoorerealestate.com
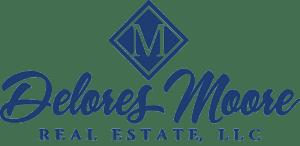
deloresmoorerealestate.com
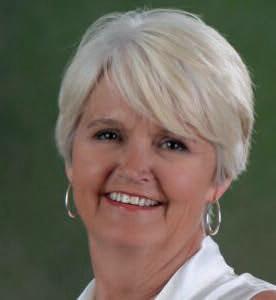
$1,380,000 | 59.97
This One-of-a-kind listing consists of 60+/- acres with half a mile of frontage on the highly desirable and sought after Soque River. The property is located less than 1 mile off Duncan Bridge Road where the Soque River meets the mighty Chattahoochee River. The property features a nice blend of hardwood and mature pines with more than 560 ft of frontage on Kissimmee Trail. Interior logging roads and trails make for perfect hikes and potential driveways. Level flood plain along river gives you easy access to kayak, float, and fish downstream to the Chattahoochee River. With views of the Blueridge Mountains and endless stars, this property has it all.
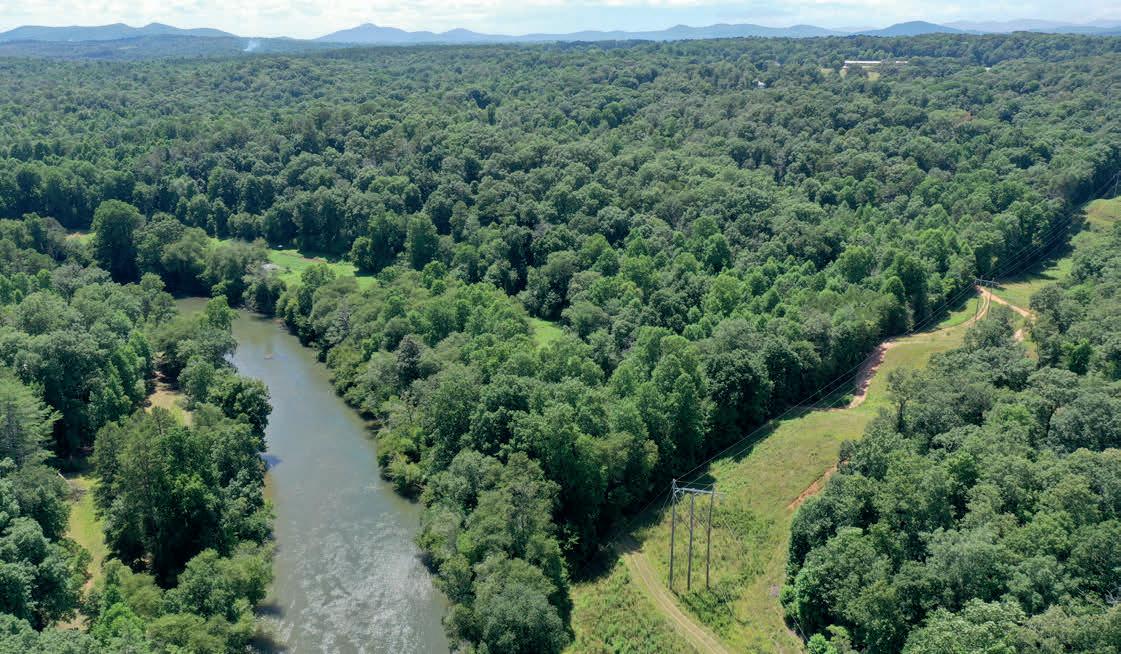

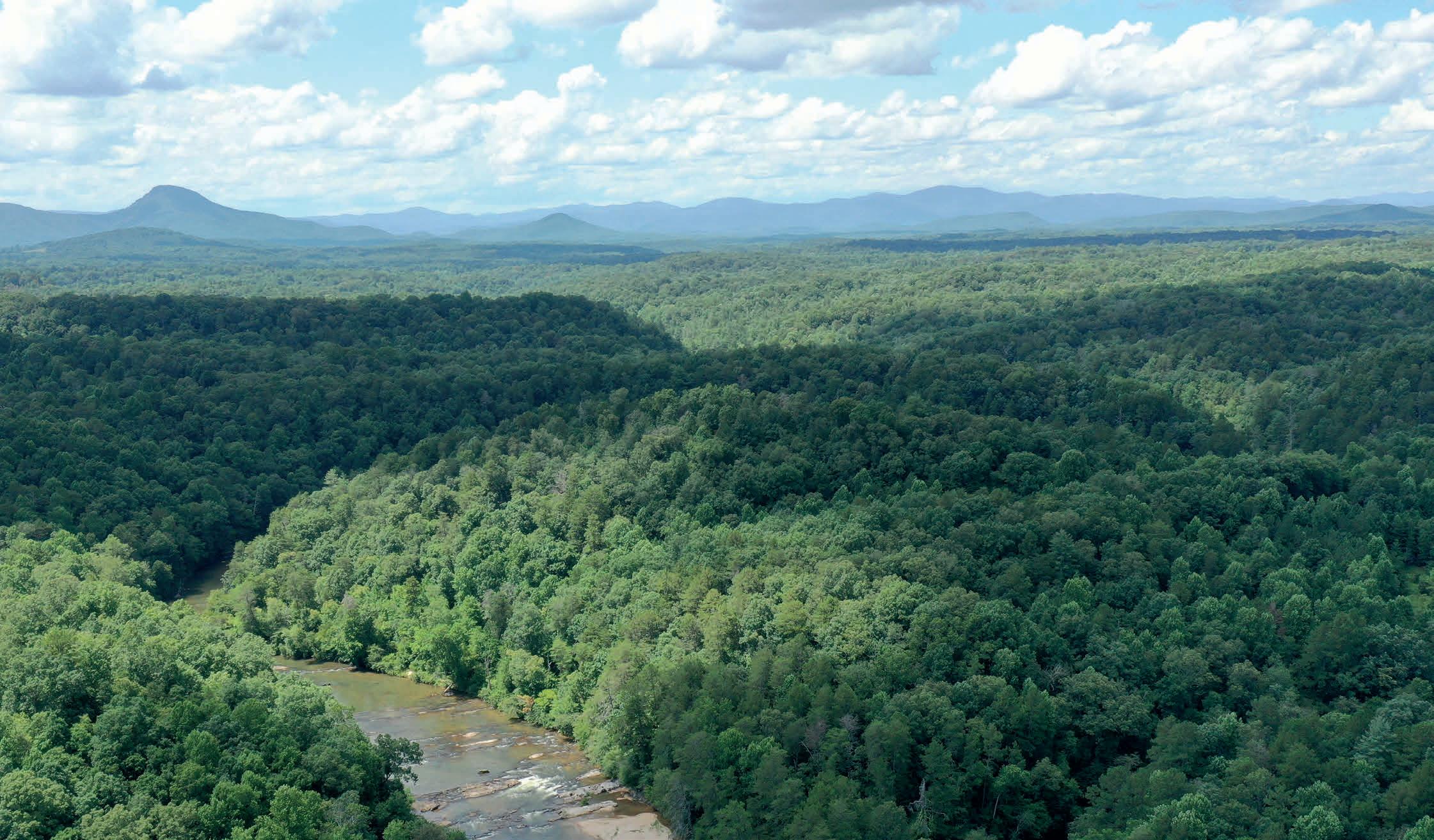
Margaret A. Gaines
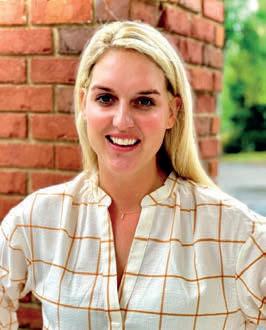
REALTOR ®
404.354.1188
mgaines@clg-us.com www.clg-us.com
 0 KISSIMMEE TRAIL, CORNELIA, GA 30531
ACRES
0 KISSIMMEE TRAIL, CORNELIA, GA 30531
ACRES
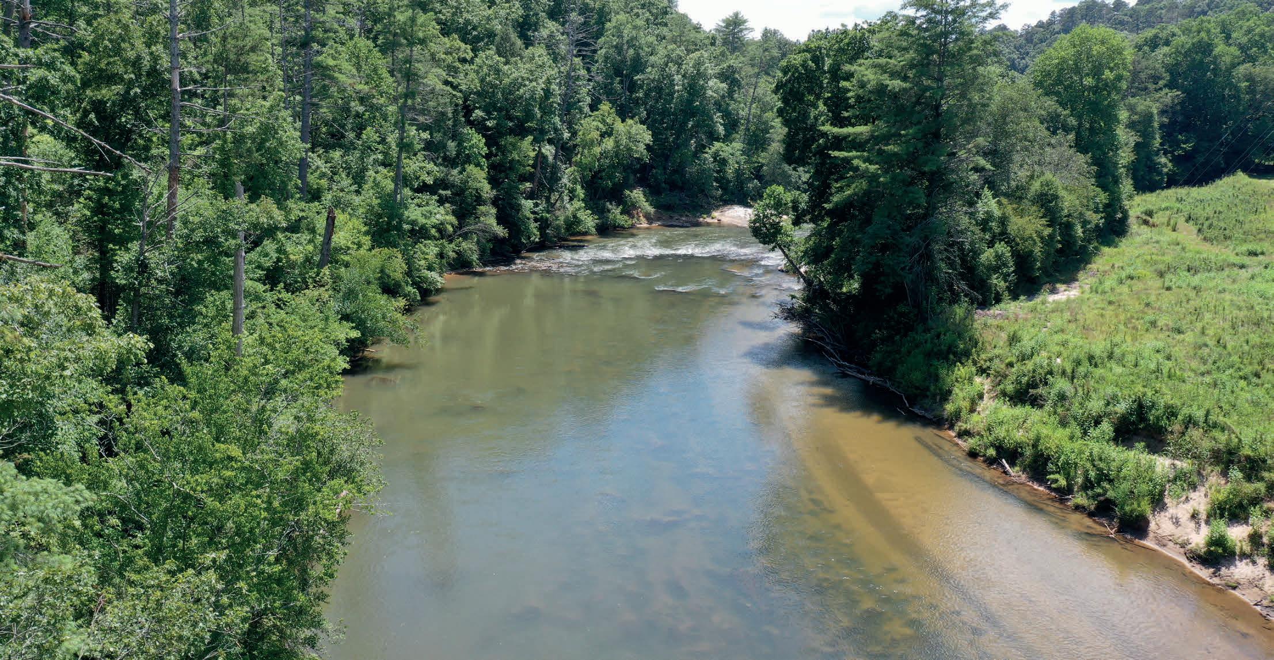
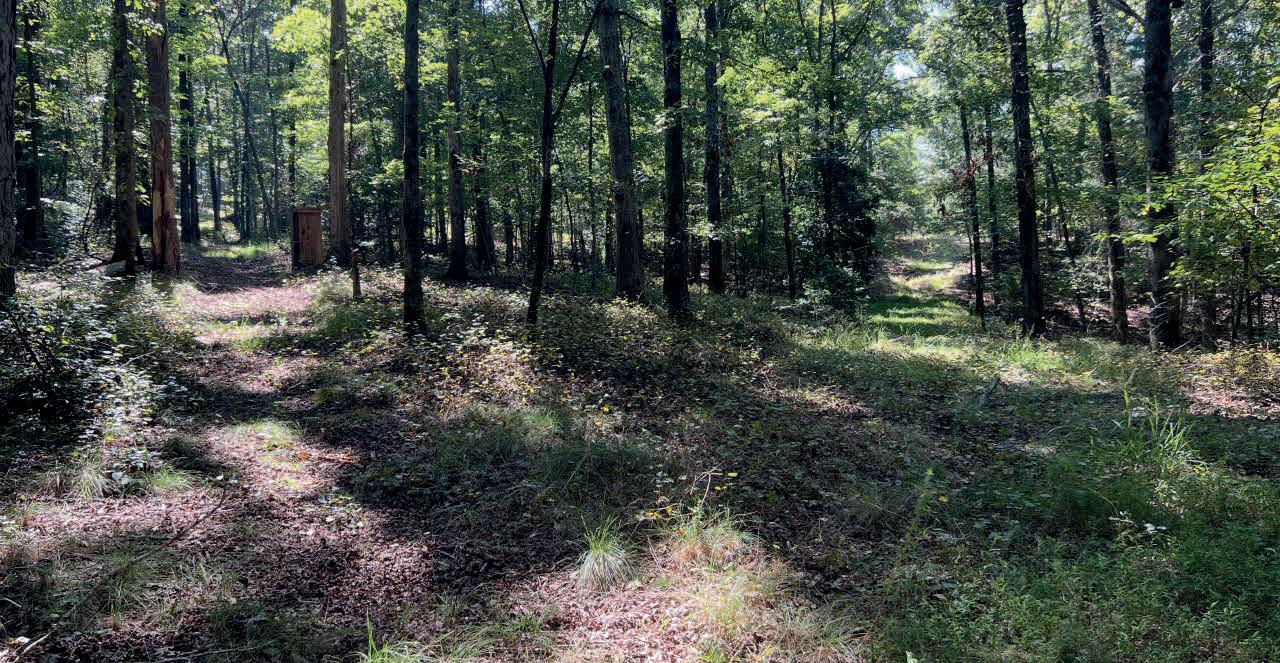
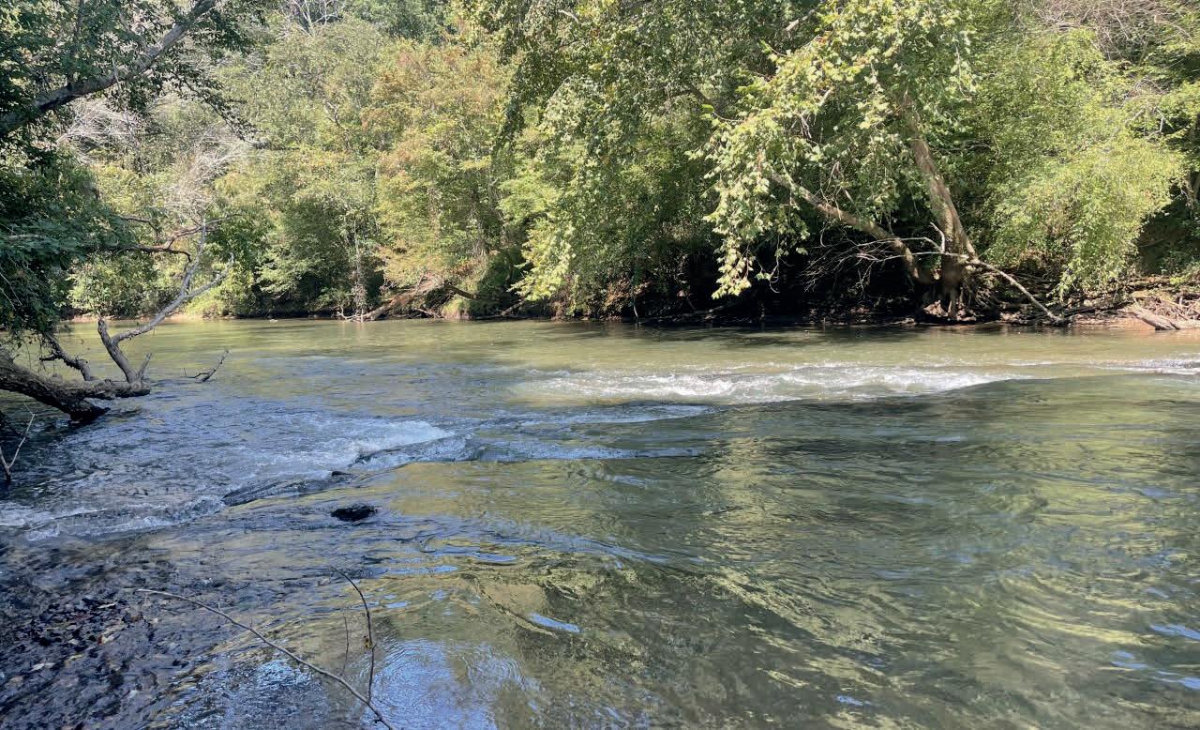

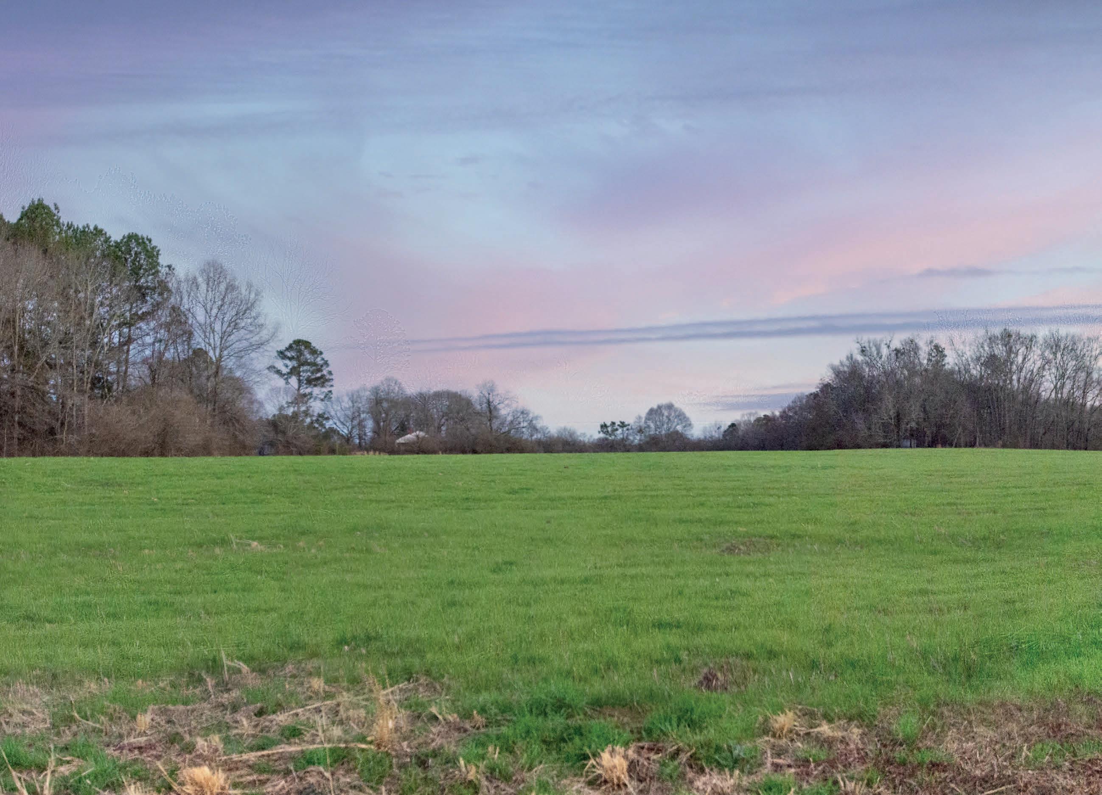
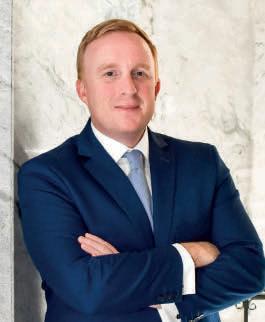
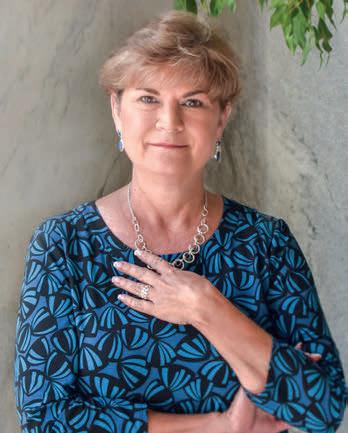

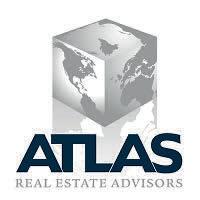
• 5+ Acre Lots, Open and Wooded Available
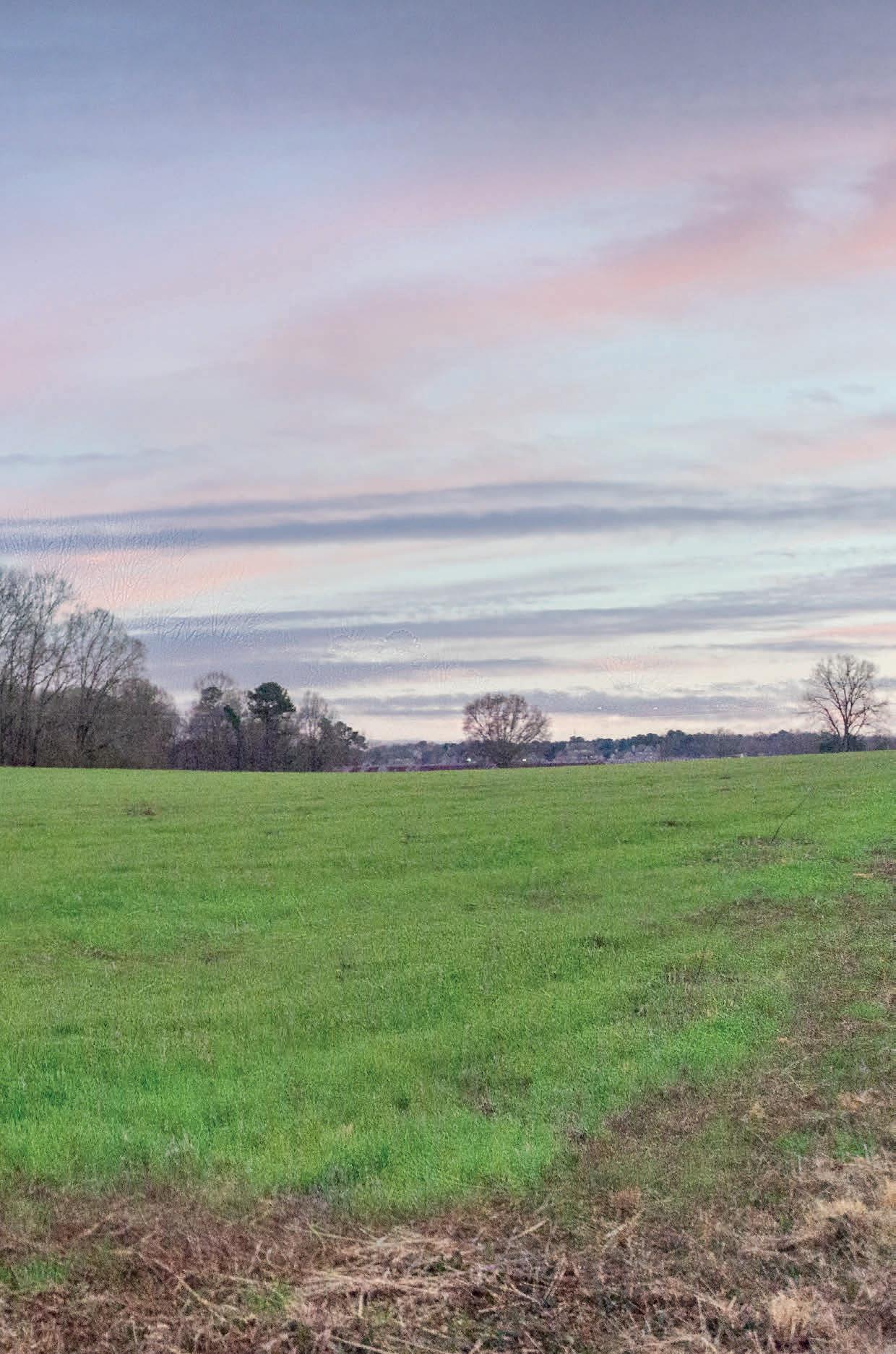
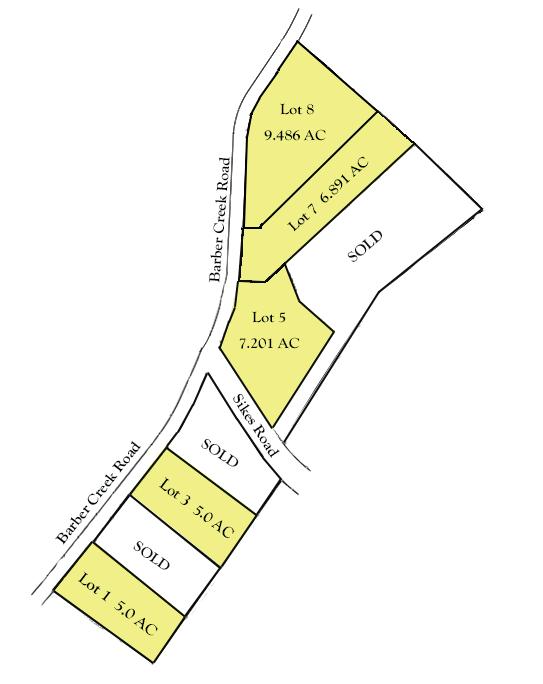
• Limited Covenants and No HOA
• North Oconee High School - Top 3% Nationally
• Just Minutes from Athens and UGA
• Easy Access to Hwy 316 and Hwy 78 to Atlantaarea
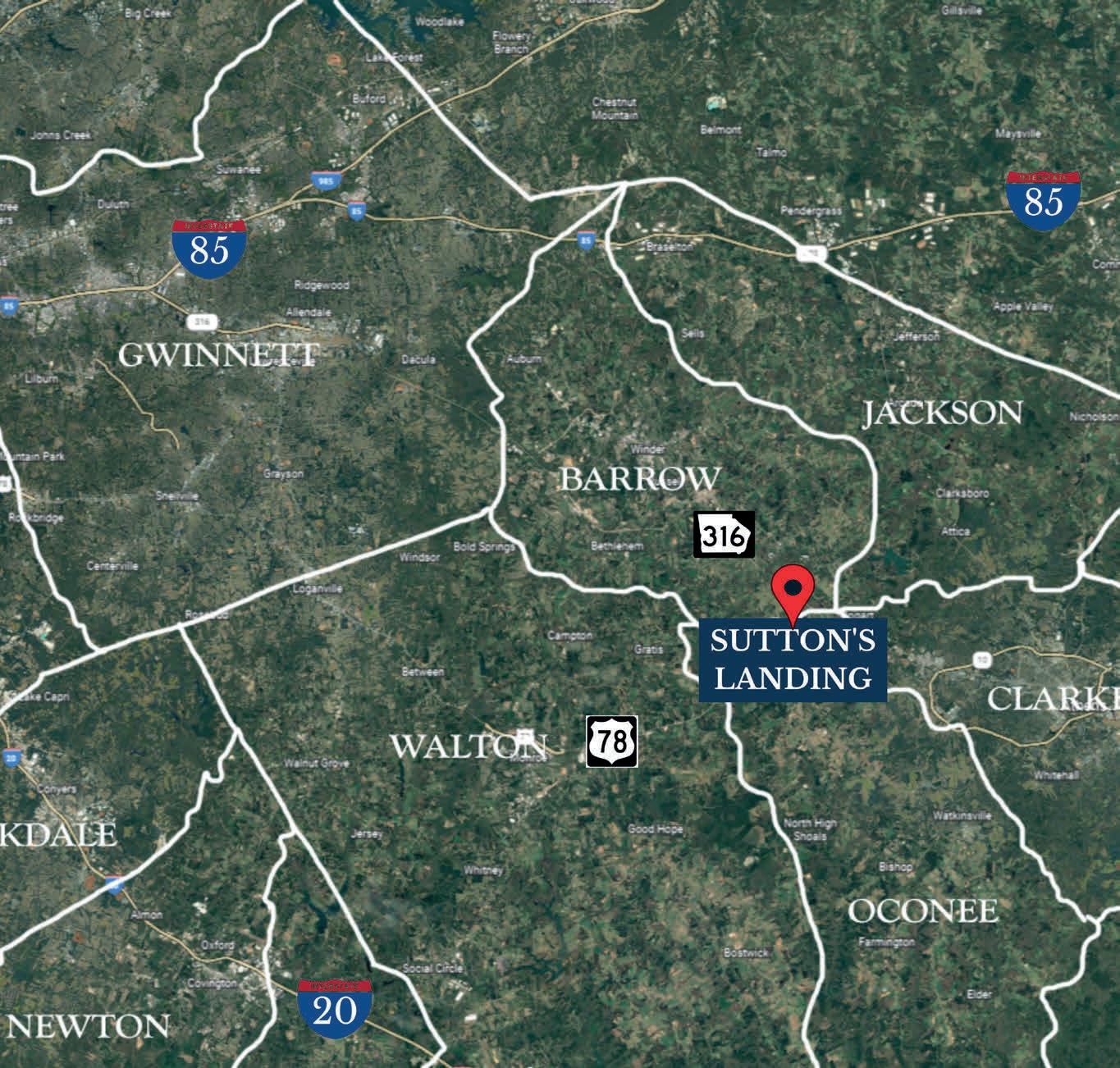
• Bring Your Builder and Houseplan
• Lots Come Build-Ready With Everything You Need for Permit
• Seller Offering to Pay Georgia Club Initiation Dues for Limited Time

4 BED | 3.5 BATH | 3,407 SQFT

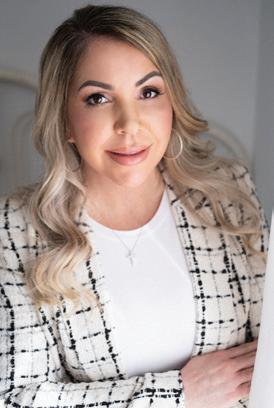
CUSTOM NEW CONSTRUCTION! This newly constructed local build is a timeless, transitional home located in one of the most coveted neighborhoods of Anderson County - RIVENDELL! ALL BRICKSpacious two story, 4 bed, 3.5 bath sits on a large lot and features executive designs, with an open, airy floor plan, large windows, and ideal for entertaining. Large kitchen with custom cabinets at ceiling height, quartz counters, waterfall island, stainless steel Electrolux Appliances, tile backsplash, under cabinet lighting, and a pro-grade gas stove. Beautiful primary suite on main level features custom walk in closet, private access to covered back porch via double glass doors, luxury private bath with soaking tub, dual sinks, dressing vanity and separate custom shower. Added features to this home include a family room and additional separate laundry room on the 2nd floor, ceiling fans in all rooms, custom stair railings, tray and cathedral ceilings, foam insulation, and much more! Enjoy weekends and evenings outside taking in the view from the large back patio or with dining! You will love this well-planned community as a perfect retreat, including a pool with lazy river, club house with fitness center, and playground area. Conveniently located near I-85 and within minutes to downtown Anderson, near shopping and major hospitals, 7 min to Clemson BLVD, and 30 min. to downtown Greenville! Move into 112 Bree Dr. today! Builder warranty provided. YOU DESERVE NEW!
