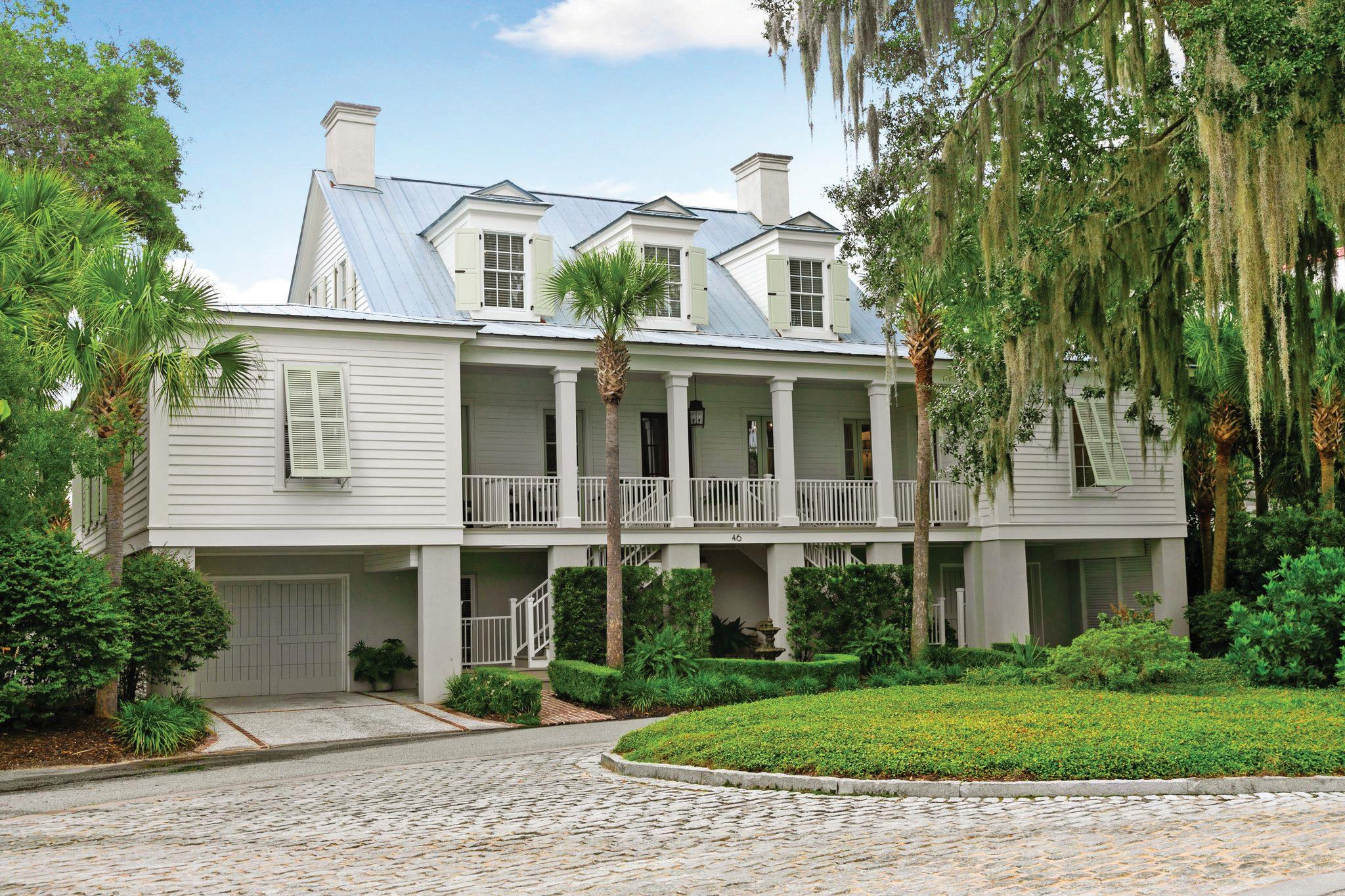Timeless
BY Katherine Cox & Jen Sandie Katherine Cox Homes



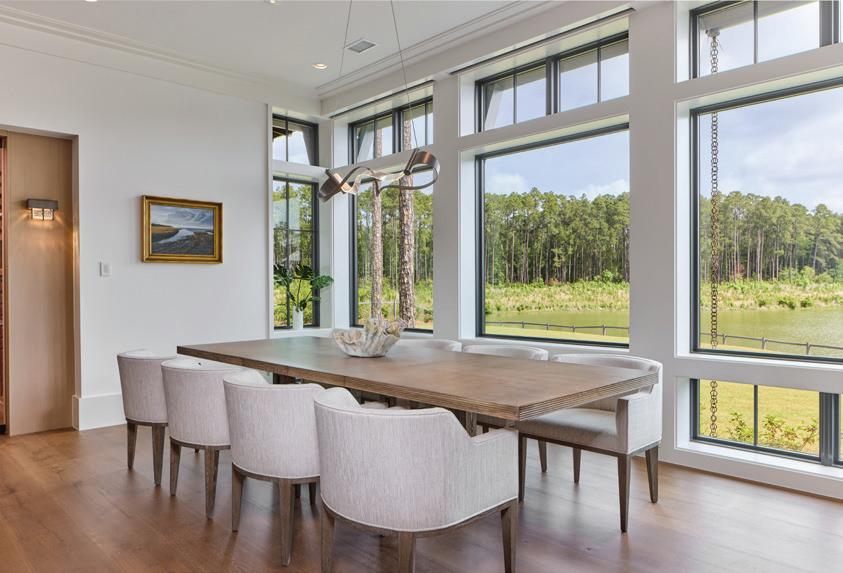






















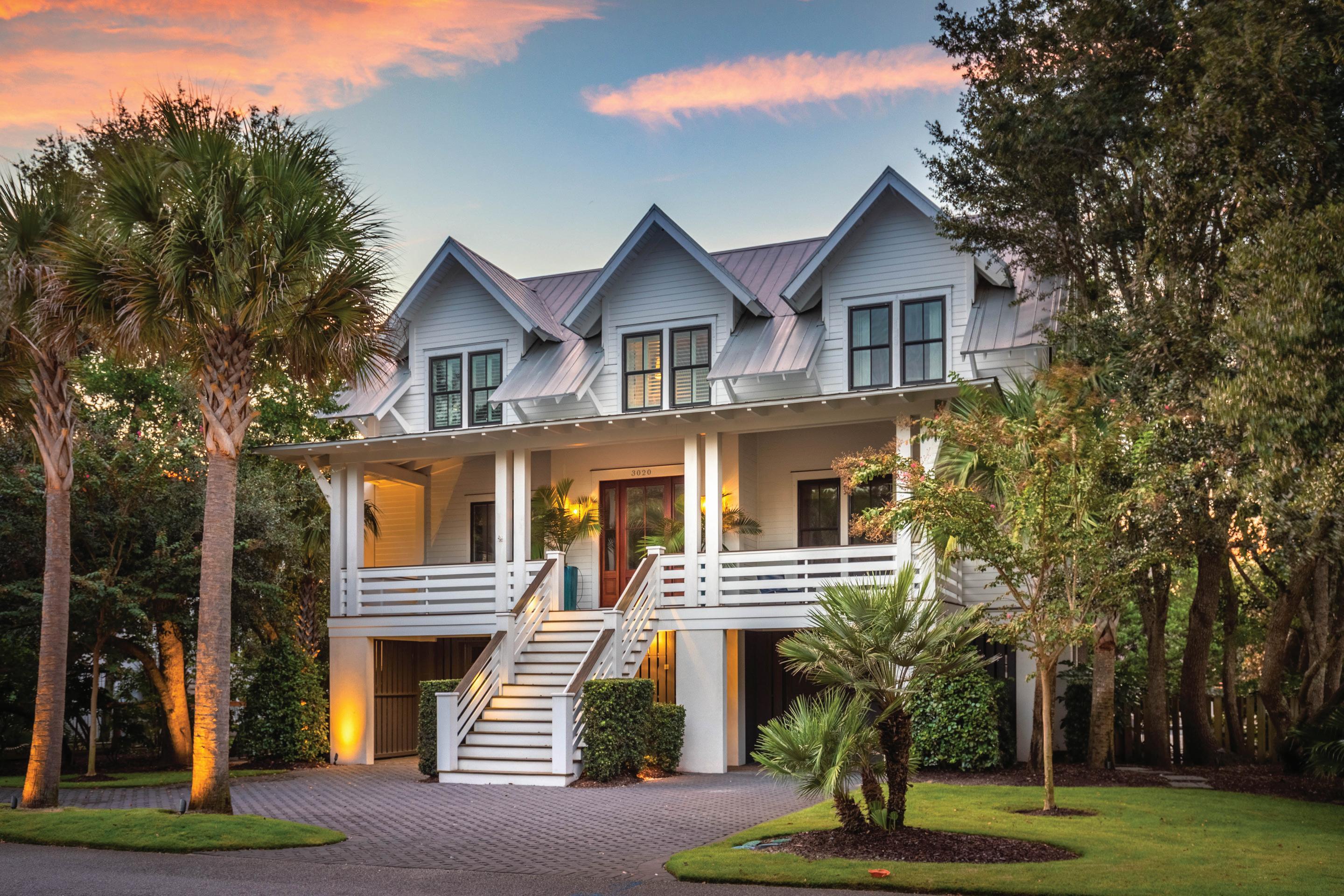
A collaboration between local architect Carl McCants and Rhodes Residential Builders completed by the design team at Mitchell Hill Designs, this home encompasses the timeless charm of a classic Sullivans Island home with all the modern day attributes. Beautifully appointed details throughout this light filled home make it comfortable, yet subtly sophisticated. Walking through the front door you're greeted by an expansive and inviting open concept floor plan featuring the living room on the right, chef's kitchen on the left and the central dining space in between. The kitchen showcases an oversized natural stone island and beautiful custom cabinetry offering ample storage. High end Thermador appliances, a bar area with glass cabinets and dual walk-in pantries complete this well designed space. The living room features shiplap and custom built bookcases flanking a cozy fireplace. The entire living space, as well as the master bedroom, open onto the back porch through multiple sets of french doors and overlook the beautifully landscaped, fenced in
backyard and in-ground pool. In addition, the outdoor shower offers convenience when returning home from the beach. The spacious porch complete with two outdoor gas fireplaces give owners the opportunity to entertain family and guests with ease. The primary bedroom is located on this floor and includes a large closet as well as a beautifully appointed bathroom featuring double sinks, a large shower and an abundance of natural light. Upstairs you'll find four additional en suite bedrooms. The second floor master bedroom is comfortably separate from the other three bedrooms allowing for a measure of privacy. The newly redesigned pool is shaded by mature trees and landscaping offering owners both privacy and shade. Underneath the home, there is covered garage parking for two cars in addition to golf cart parking and plenty of storage. This home is tucked in on a quiet street, located just steps from the beach and a short bike ride to Sullivans Island's most popular restaurants!
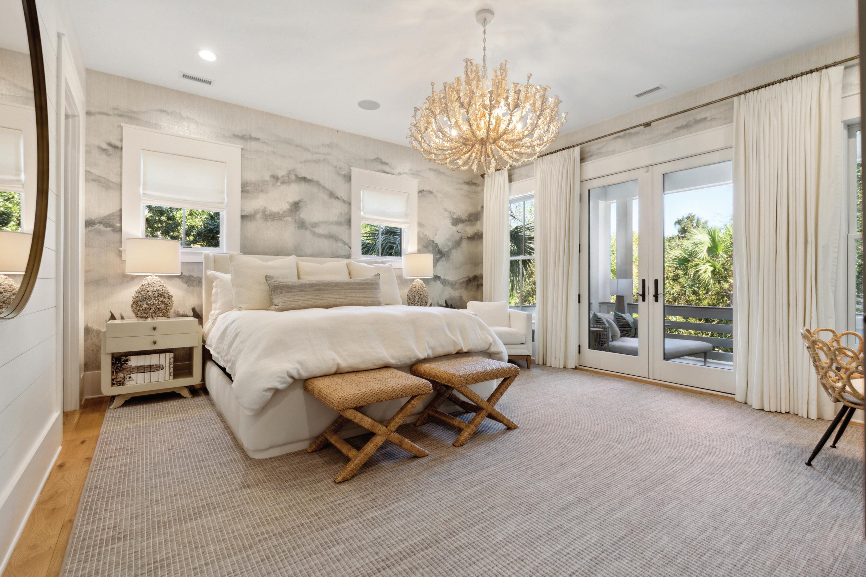
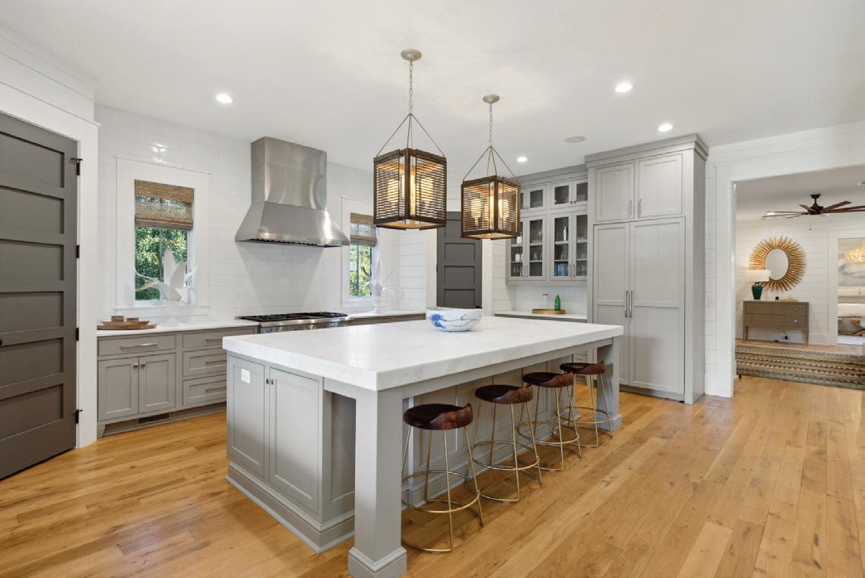
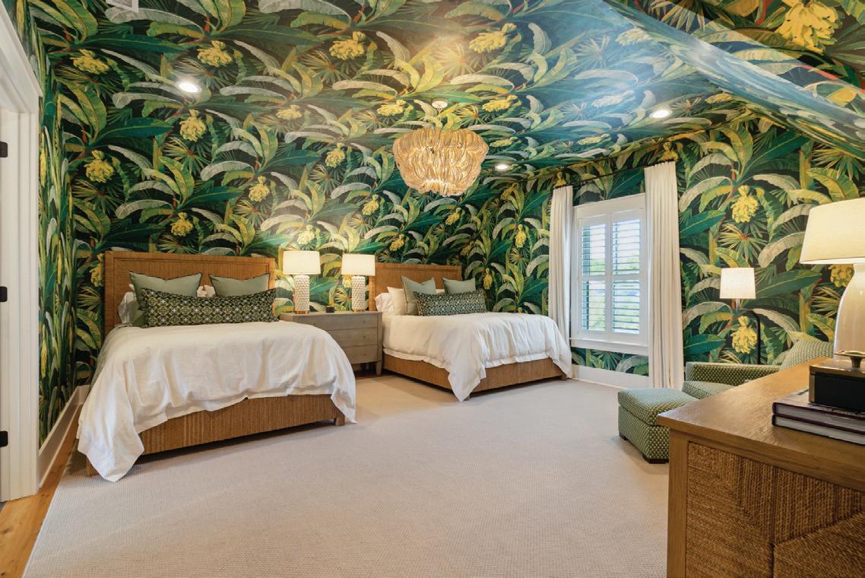


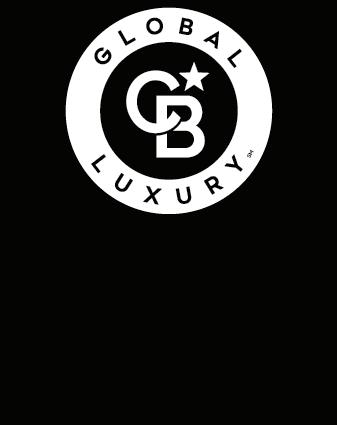

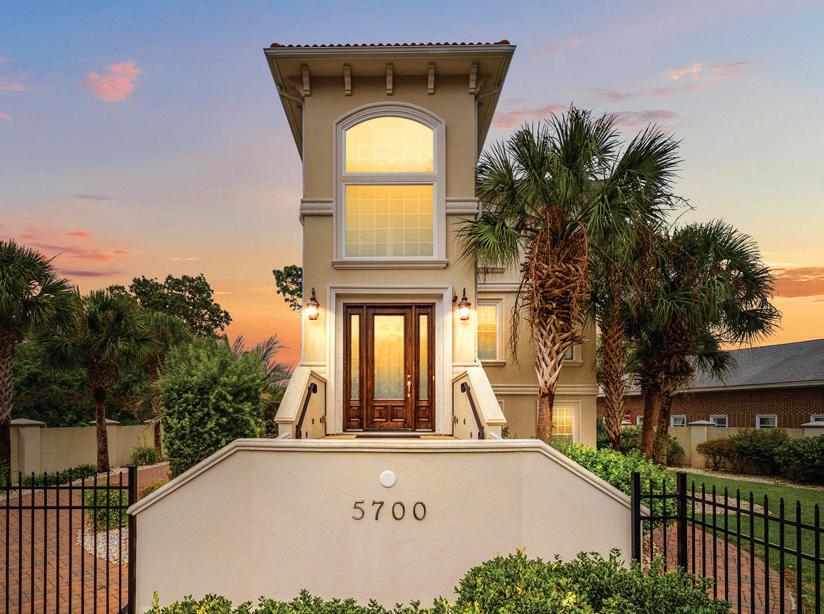
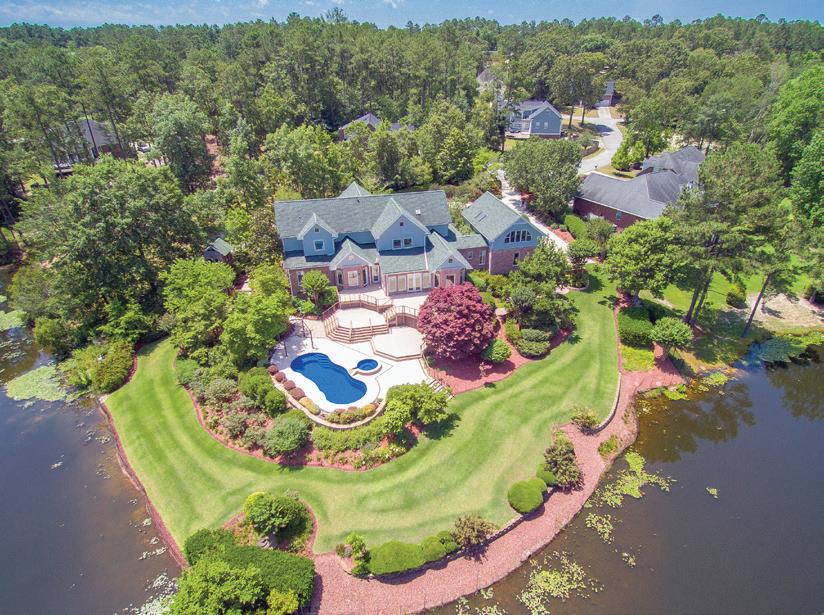

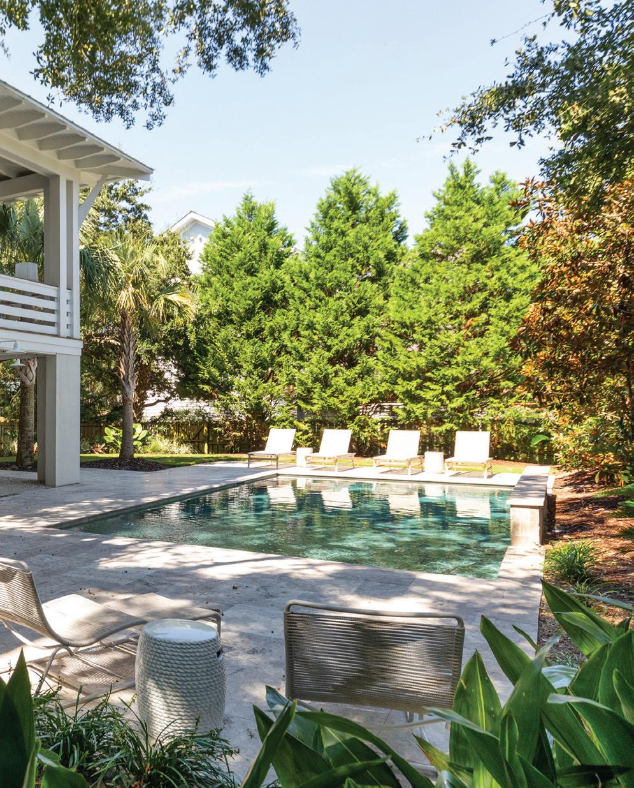
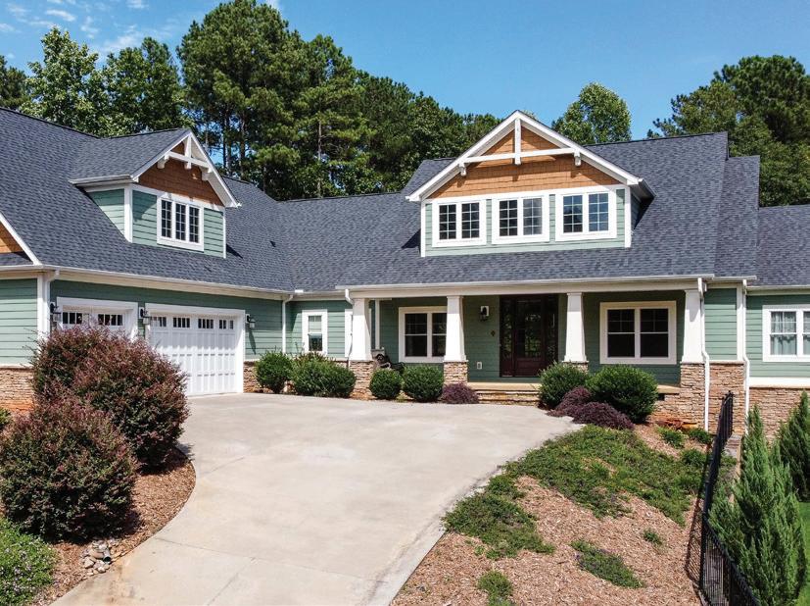

5th row walkway home in the award-winning Sea Pines Resort on Hilton Head Island, just steps from the beach! Open floor plan with two story ceiling and loft. Big kitchen with sprawling countertop eating/bar space, perfect for hosting friends and family. Quality architecture and construction with good bedroom separation. Private pool with large deck area, just off the beach walkway. Stroll to South Beach for an afternoon of Salty Dog dining and shopping. Currently used as a popular short-term rental but would work well as a permanent residence or second home.
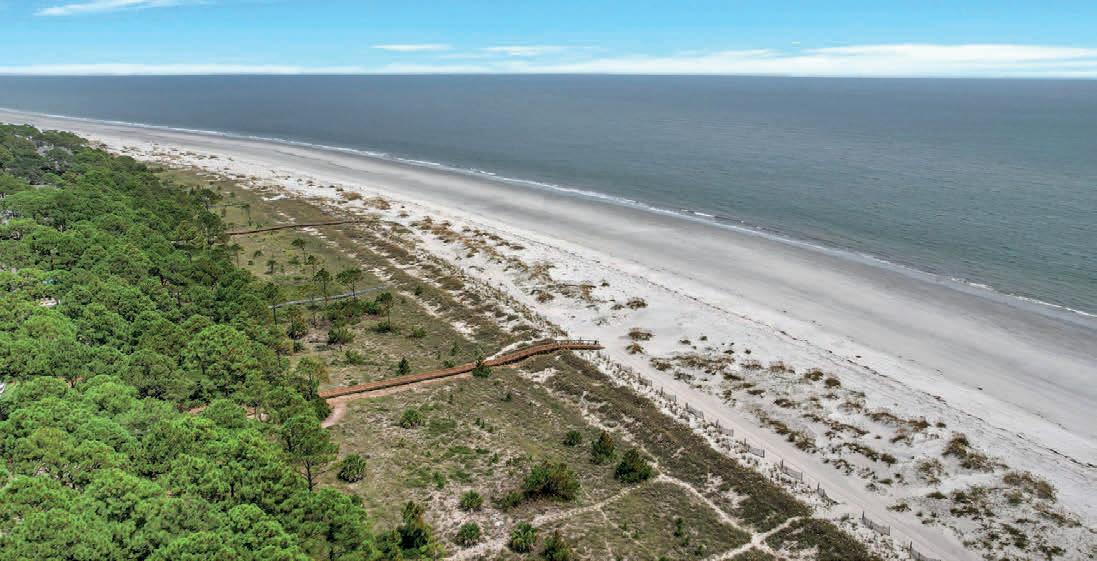
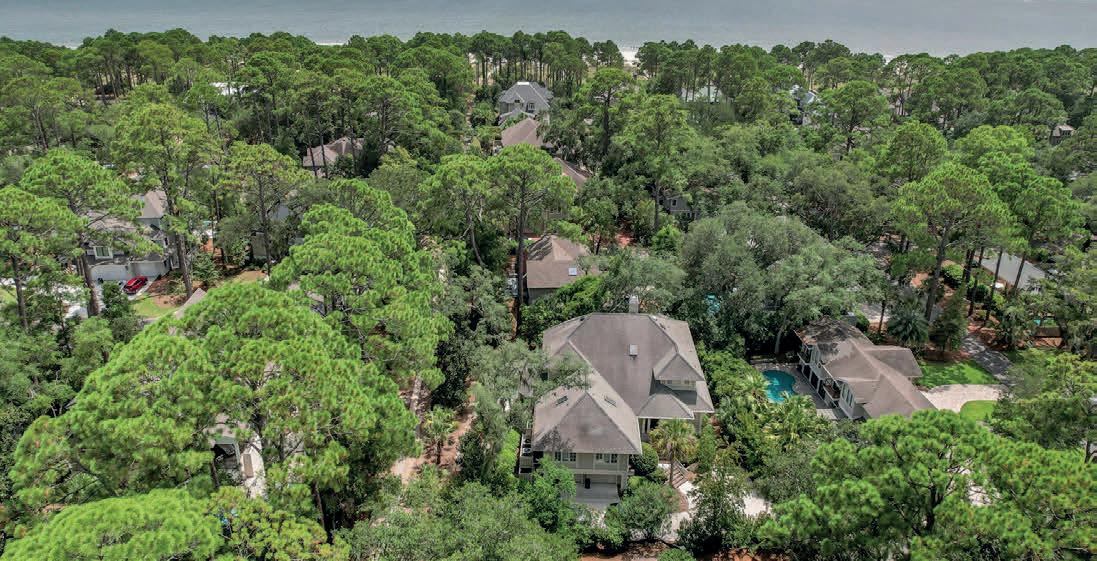


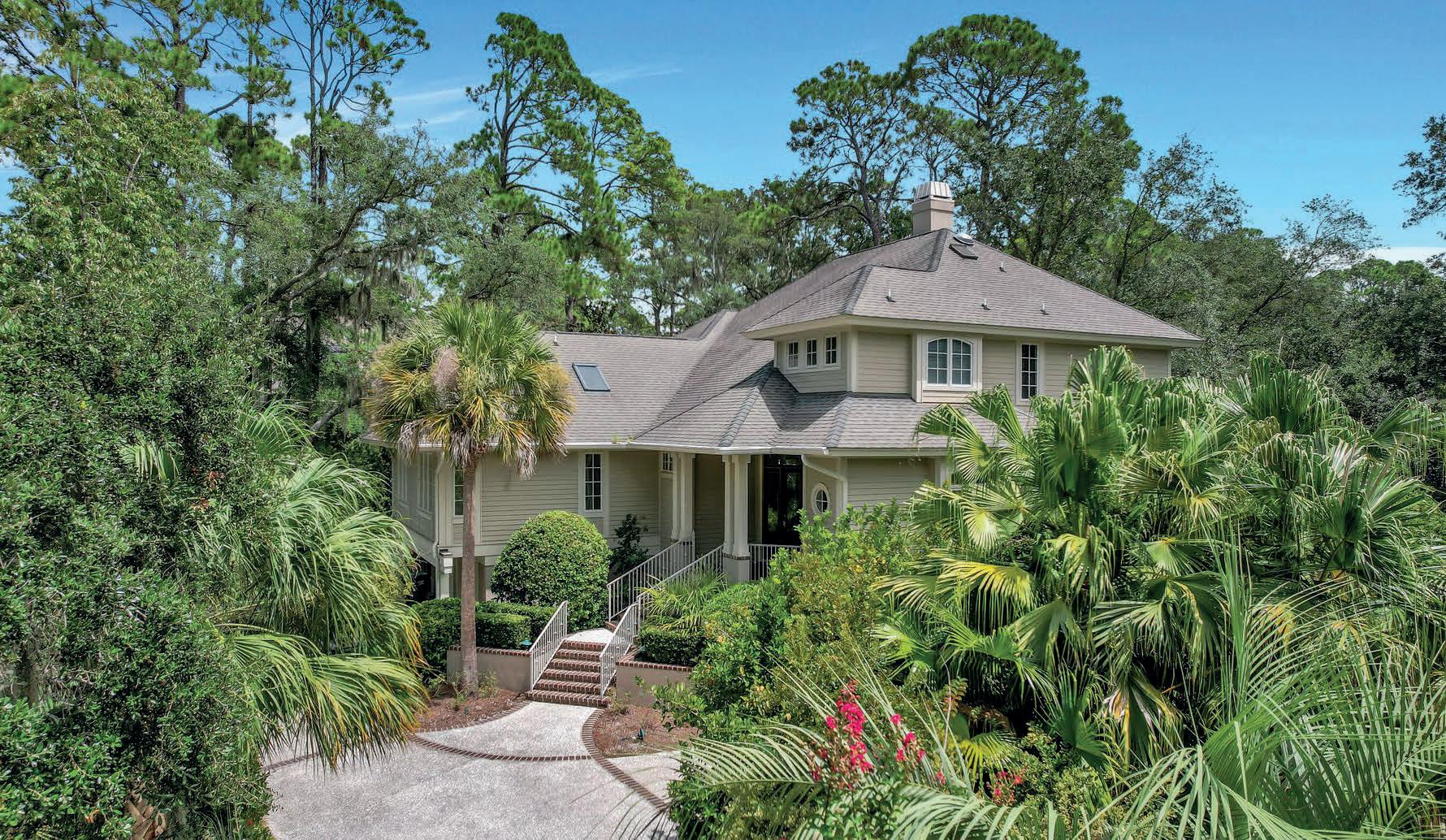

and brand new oceanside construction in the Sea Pines Resort. 6th row ocean home with 6 bedrooms and 6.5 baths located on the beach walkway. Upscale finishes inside and out. Open floor plan with first floor master, luxurious kitchen with adjacent back kitchen/scullery, huge pantry, spacious bedrooms with private baths and versatile bonus area. Swimming pool and entertaining terrace. Absolutely everything a beach house should be. Well-known, highly reputable builder who has completed other sought-after homes in the area. Rental projections at 270k annually. A tremendous opportunity. Expected completion in 2023. Please call Lorri Lewis at 843.422.6448
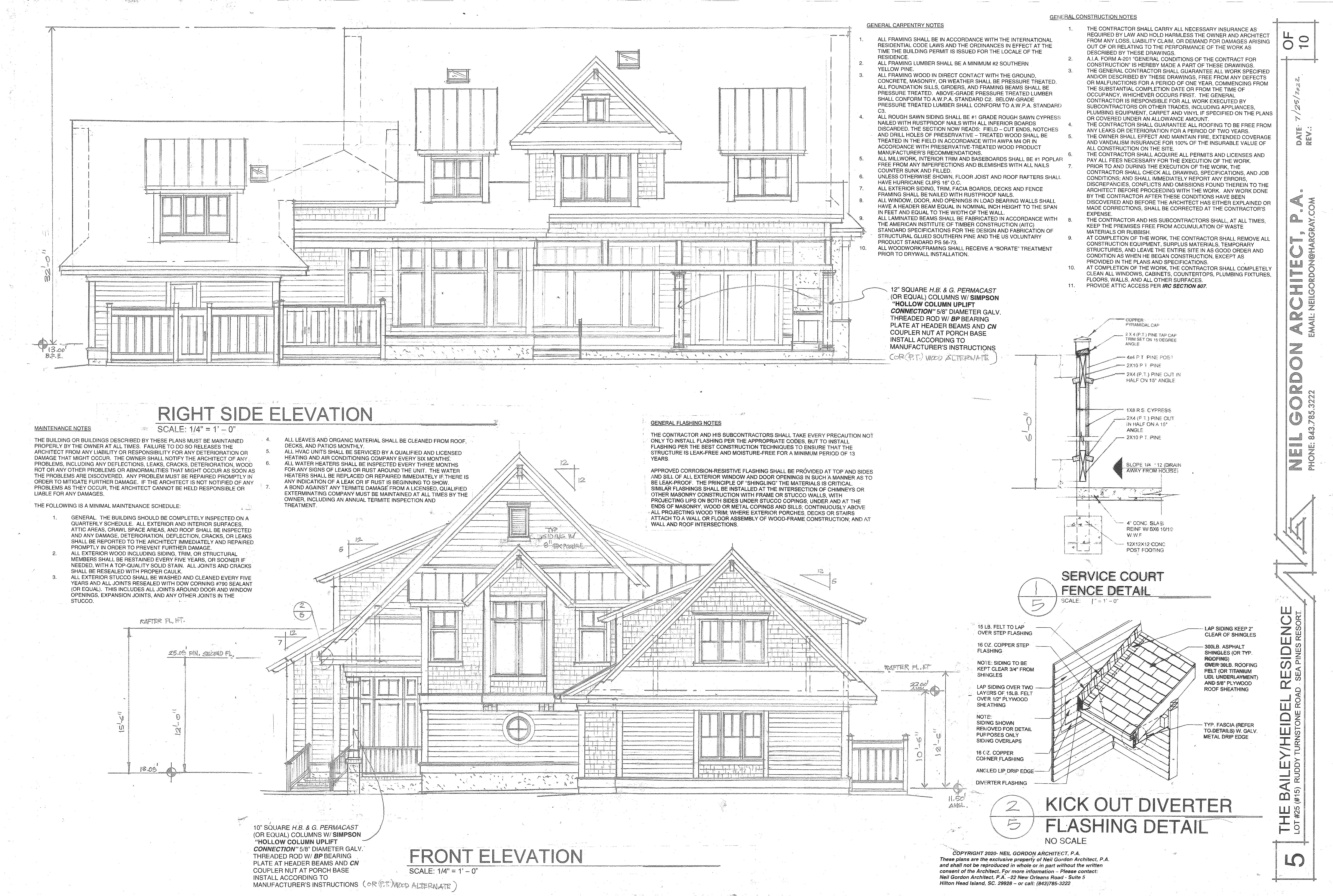


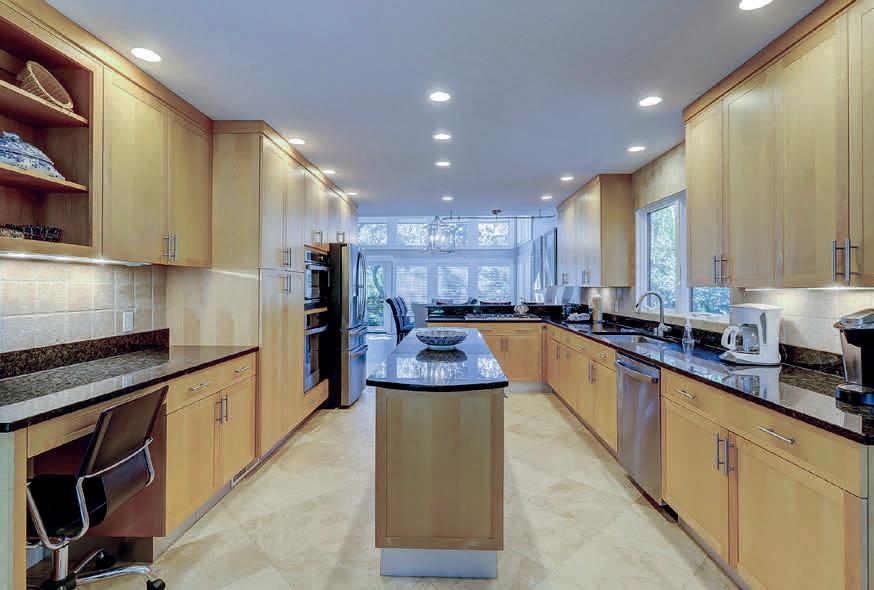

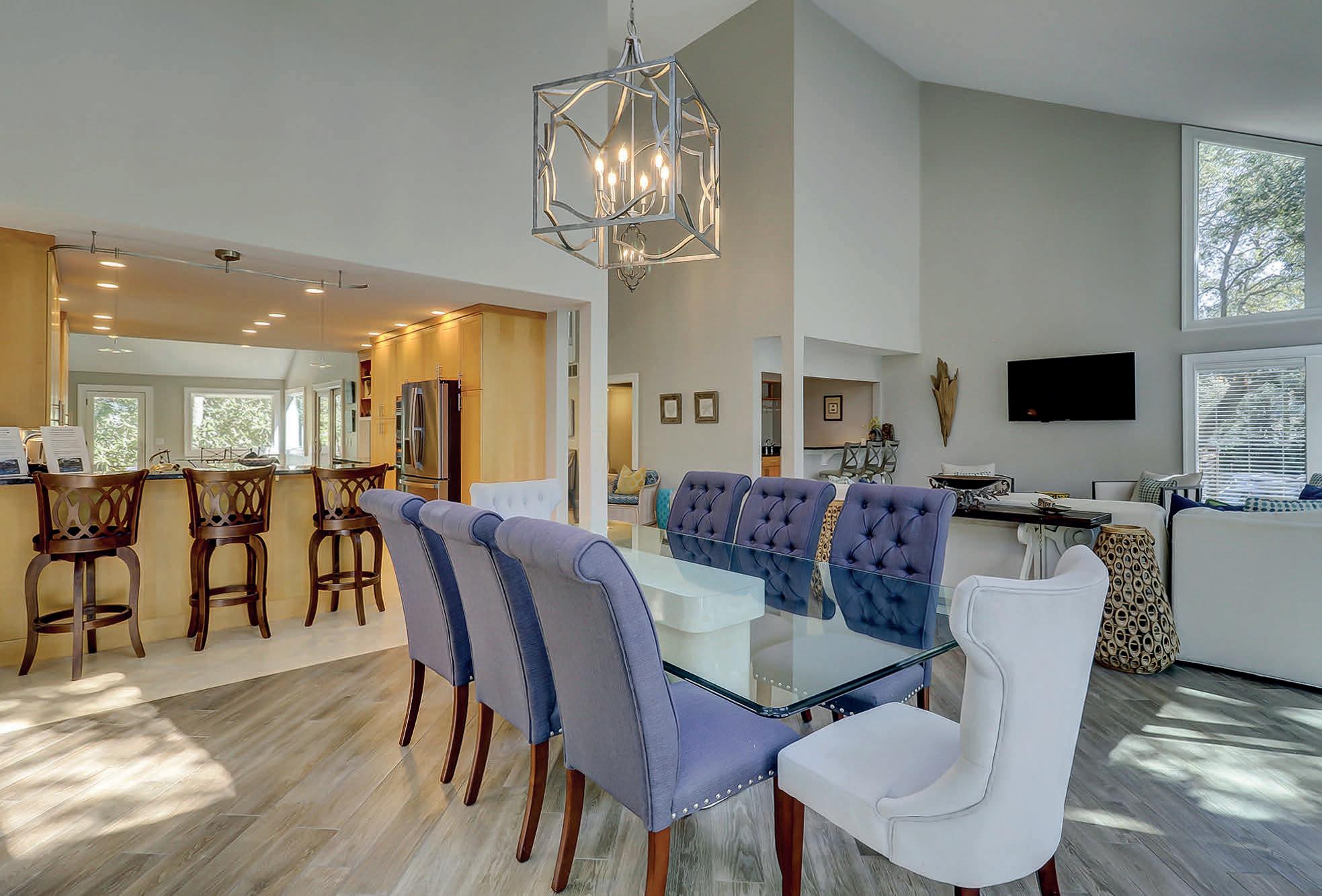
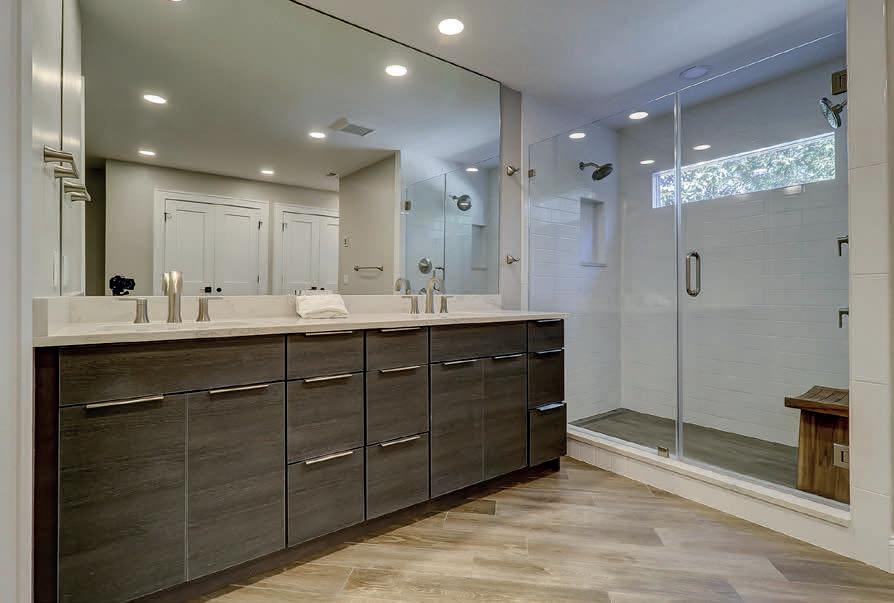
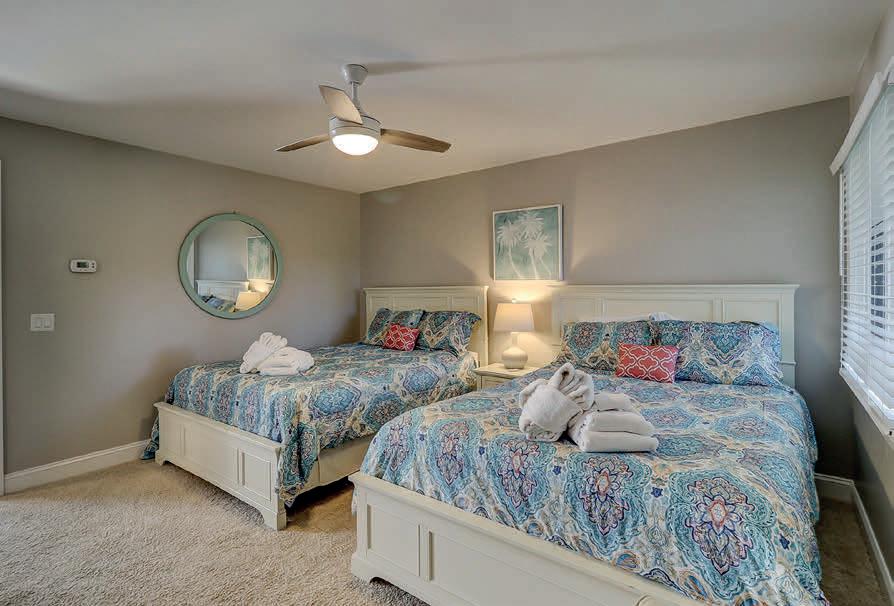



short stroll from Sea Pines’
luxury with spacious indoor and outdoor living
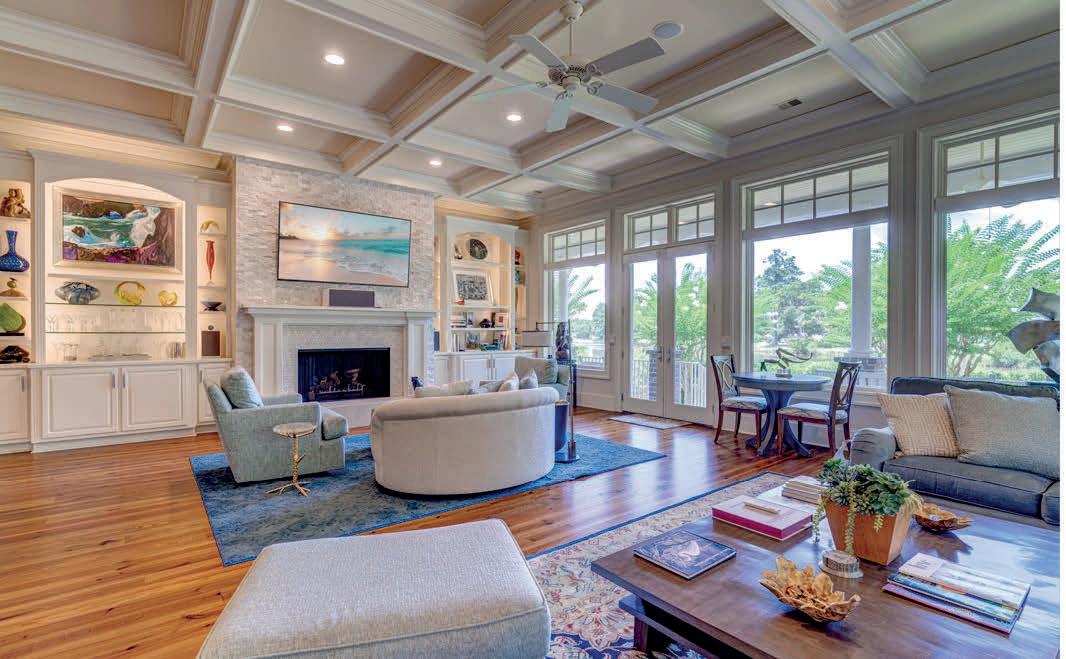
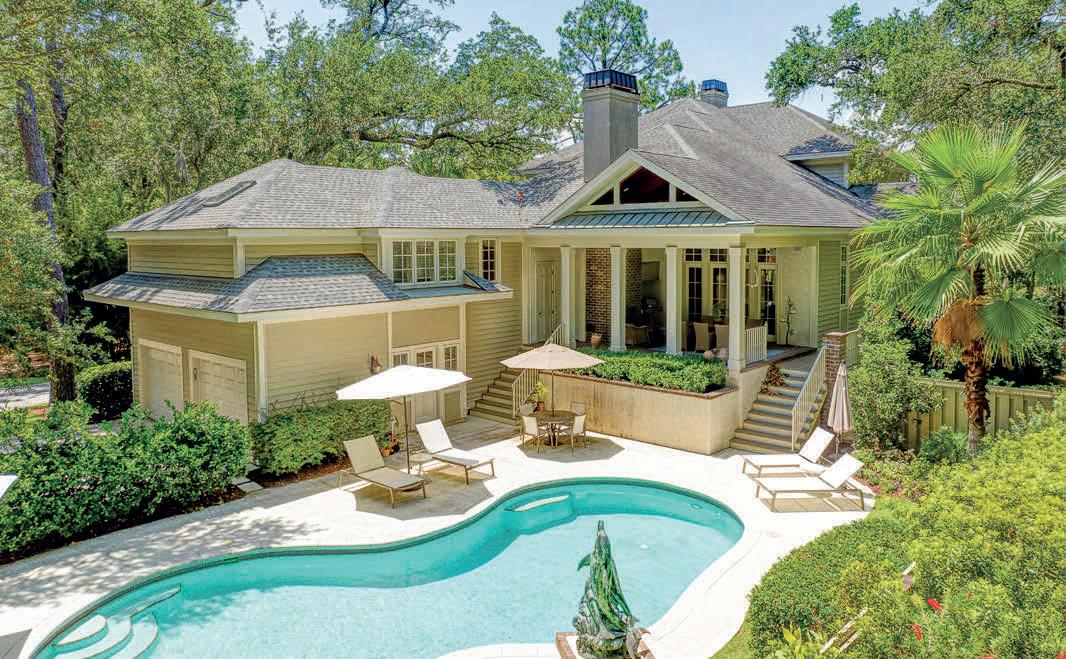
water vistas of the adjacent long lagoon with incredible
1/2 bath home underwent a substantial renovation that added many desirable custom features
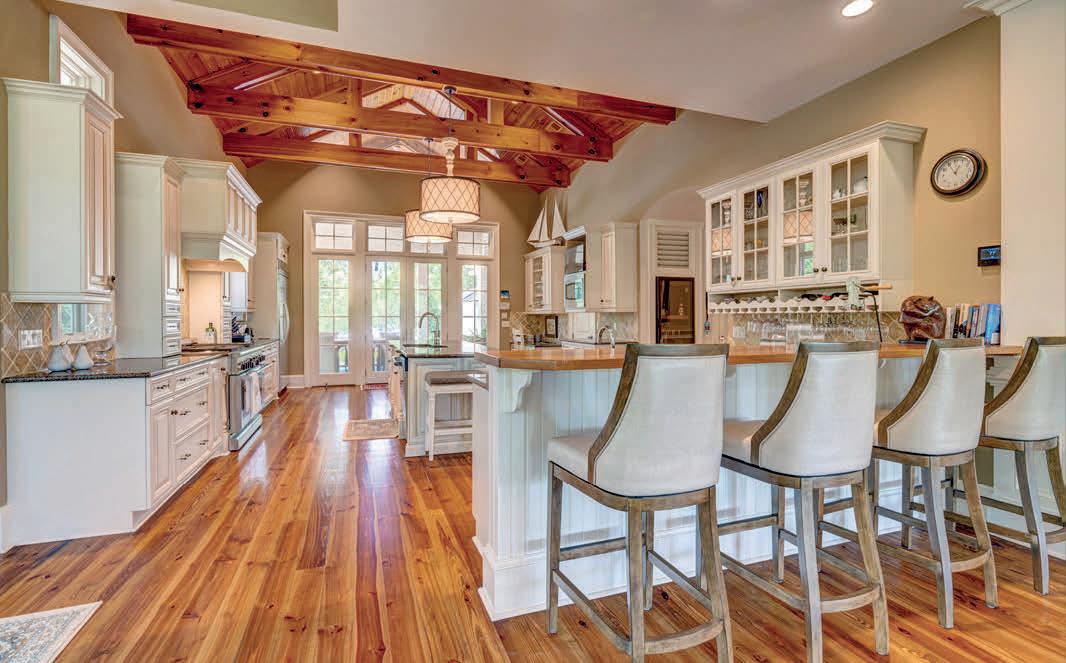
the 5 BR,

the result
a one of a kind residential masterpiece that truly must be seen to be appreciated! Without question, 3 Seaside Sparrow is the ideal opportunity to experience life in paradise!

Lake Murray landmark at 209 Old Summer Place in exclusive Timberlake

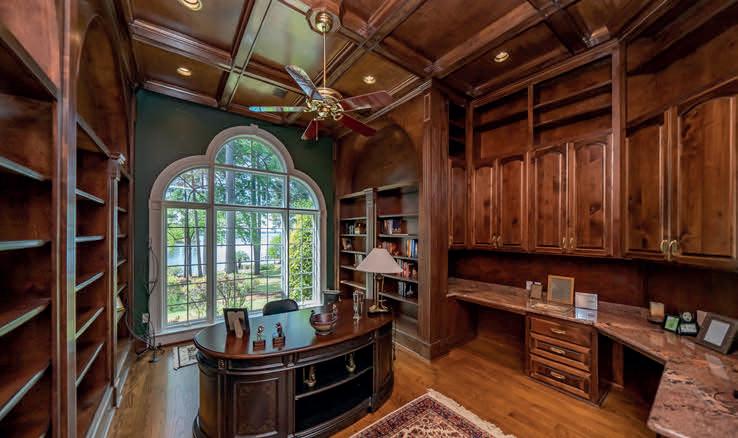
Lake Murray’s only golf course community. This one-of-a-kind executive home sits high above the lake in the middle of 4 waterfront lots totaling 3.4
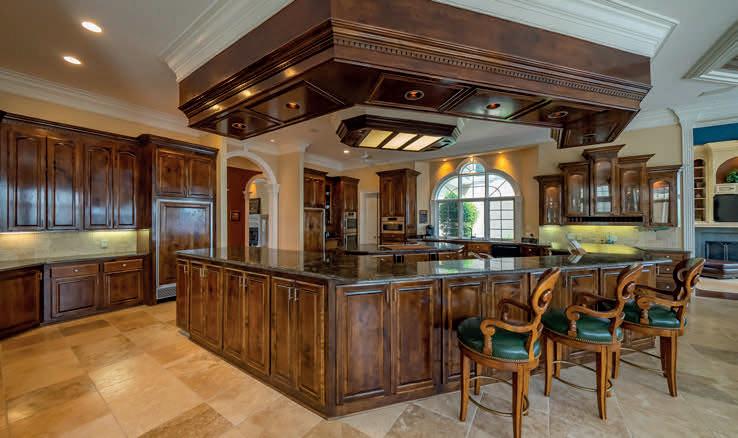

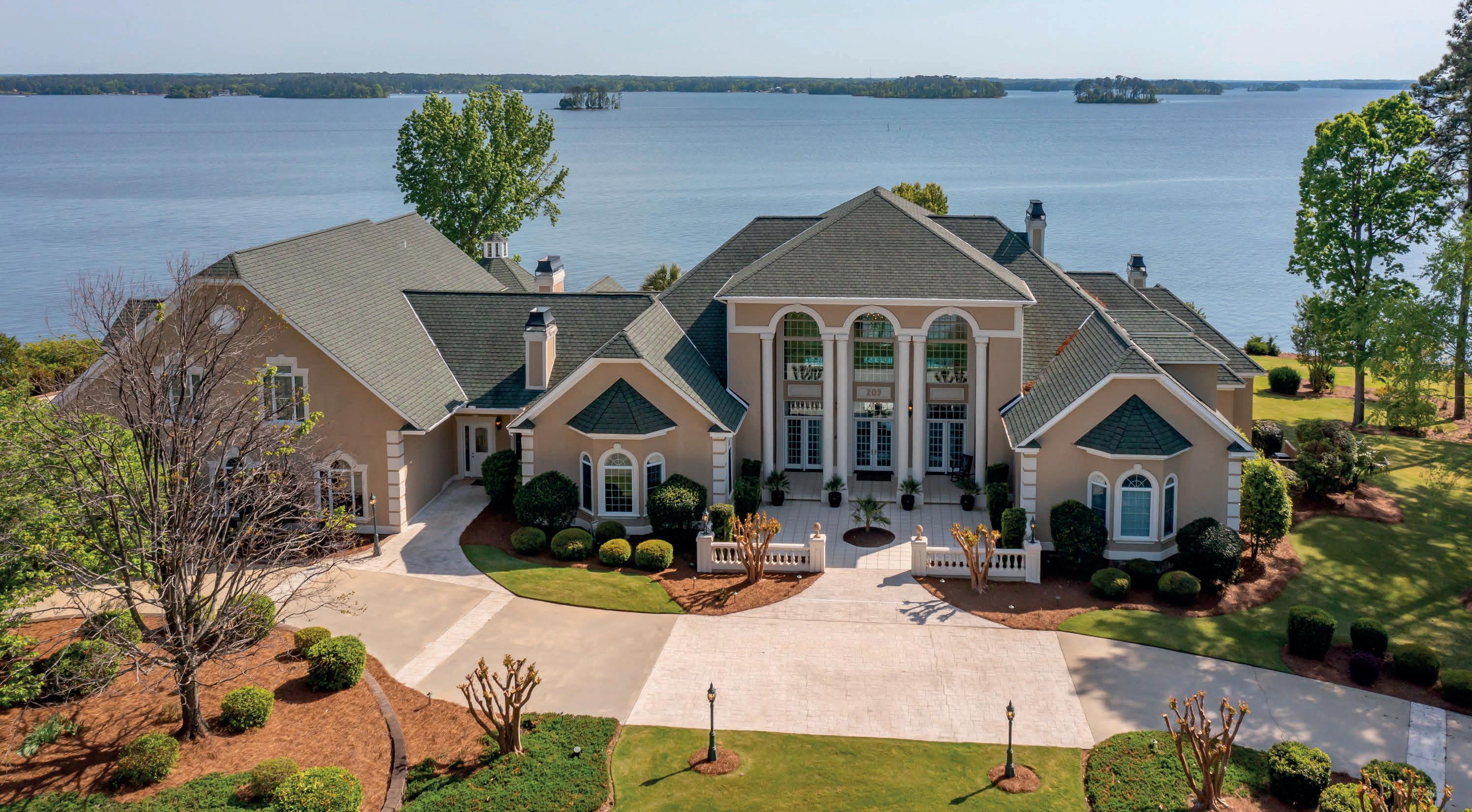
with 800+ ft of shoreline offering big water panoramic views across Lake Murray.
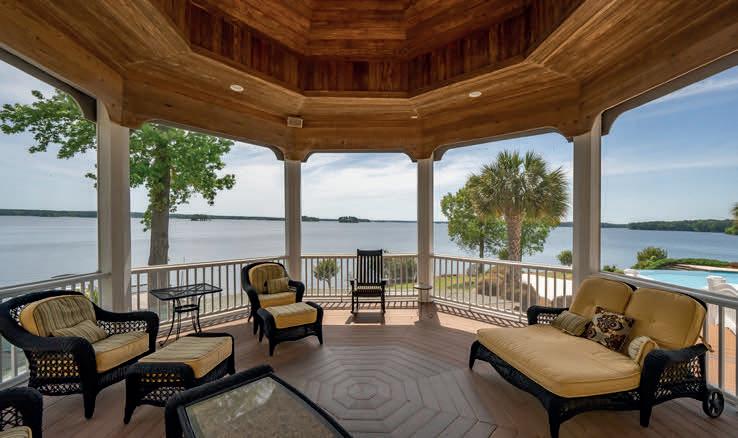
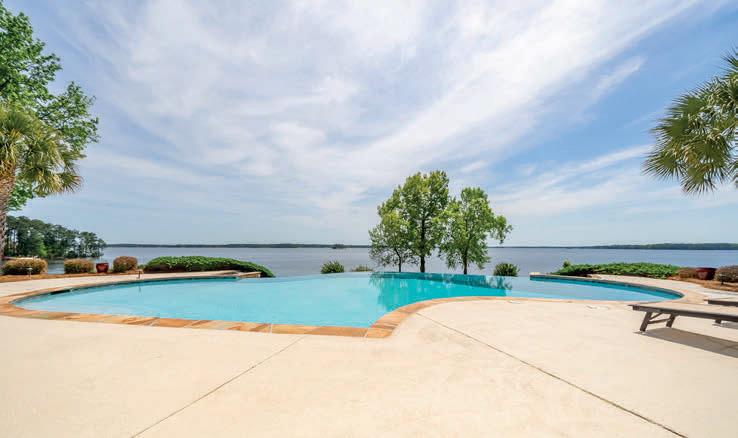
enjoy entertaining, boating, fishing, golfing or just relaxing you
private boat
ski lifts, large screened gazebo, full

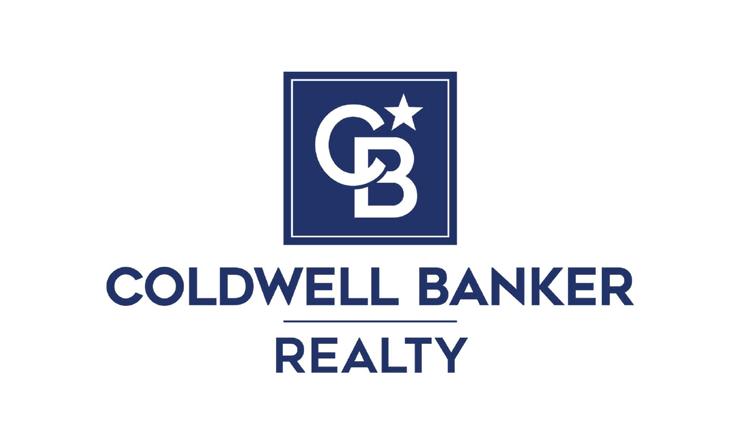


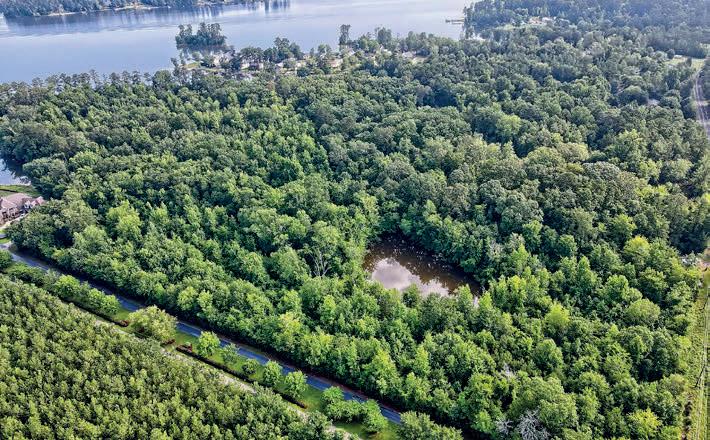
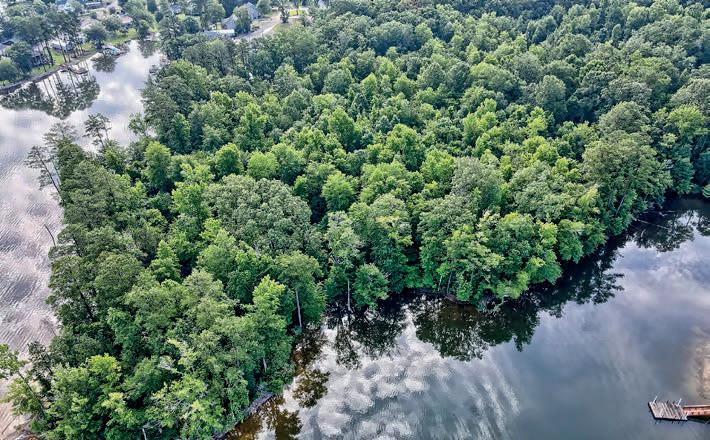

most
living room
after
on a unique oceanfront
lot
a short private walk through a lush garden to your own private deck nestled atop the dunes of the Atlantic Ocean. This 4 bedrooms, 4 baths home was completely remodeled in 2022, which included a brand new pool and hot tub. Whether you are looking for a second home, primary residence, or a real estate investment with strong rental income, this home checks all the box.
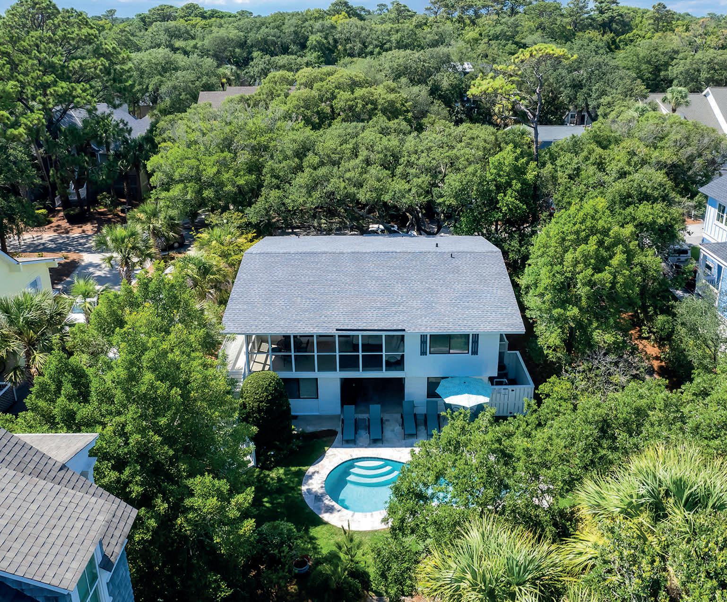
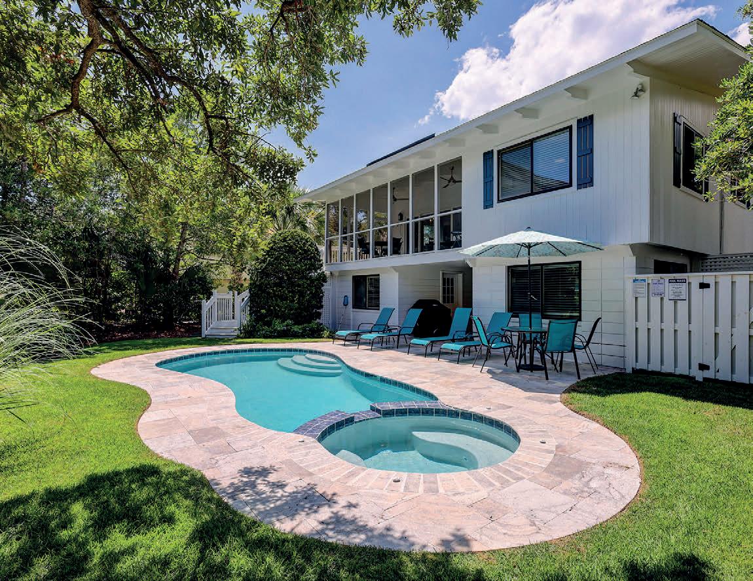
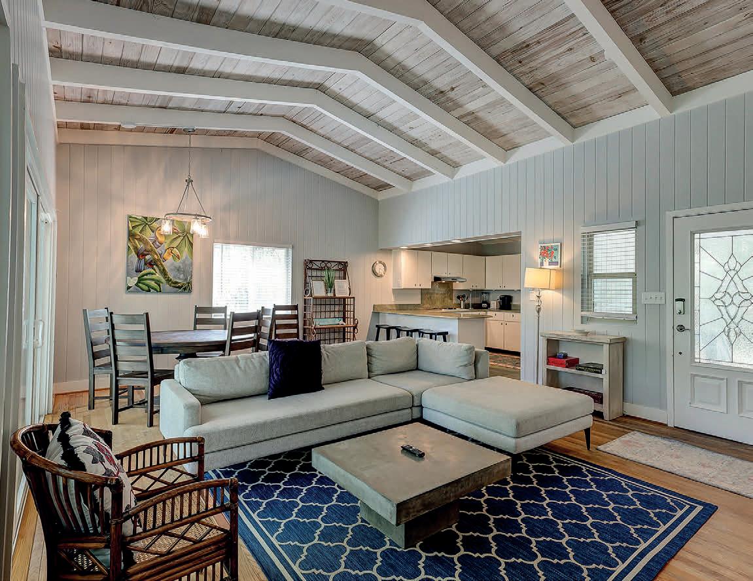
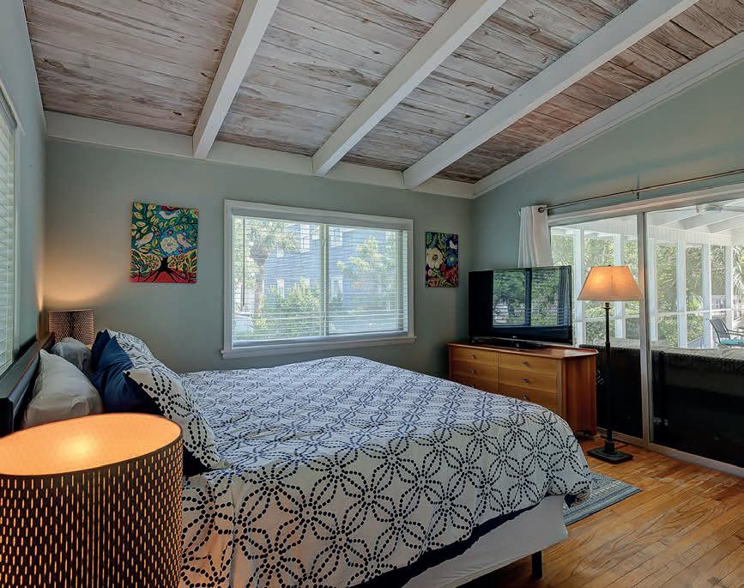





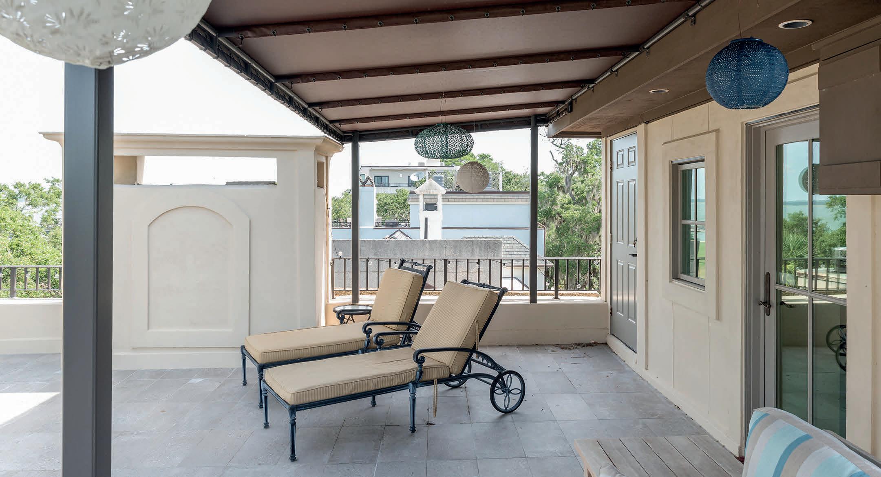
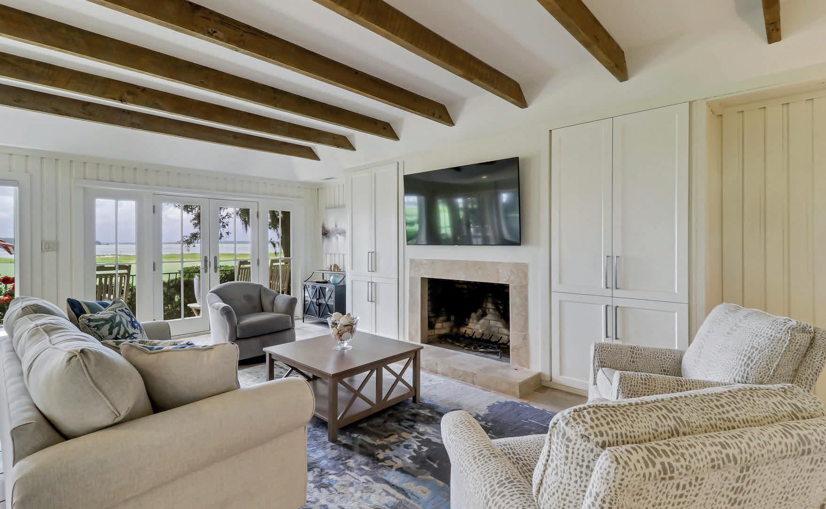

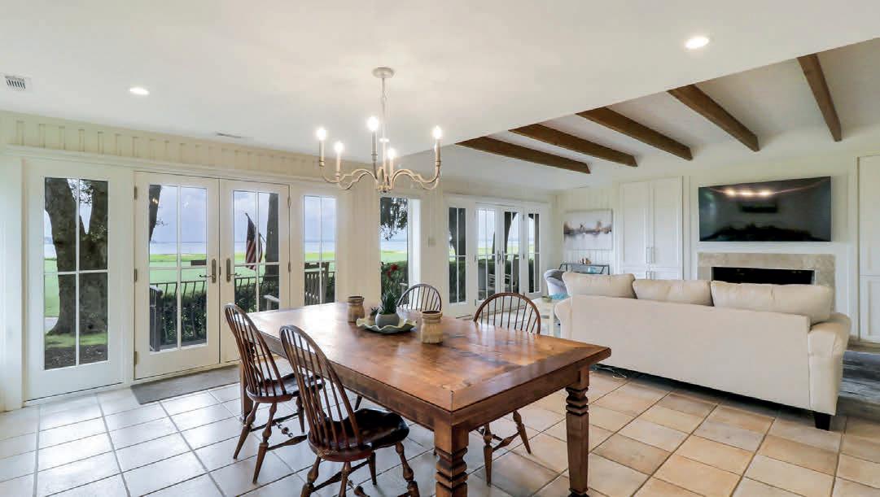


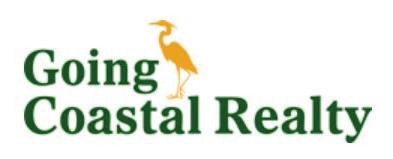
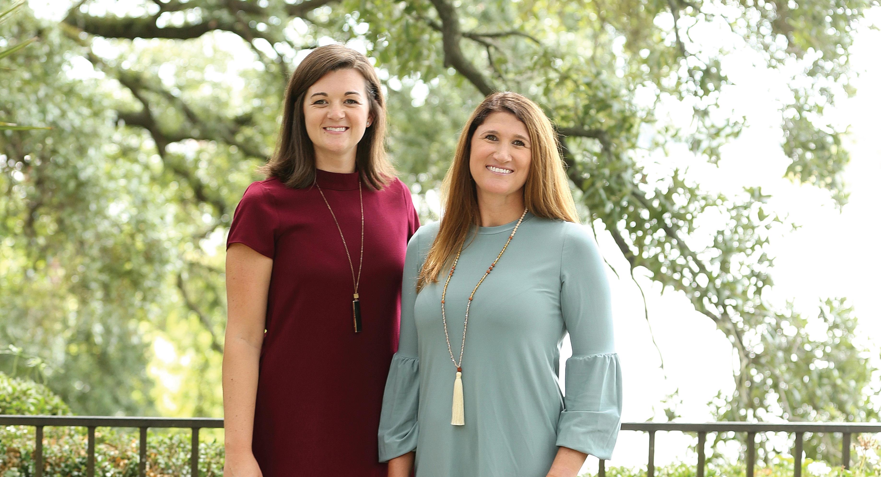
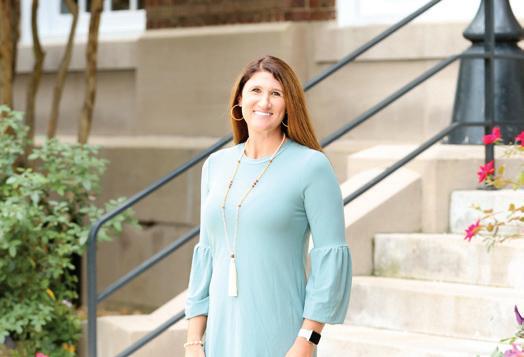

over fifteen years of experience in high-end golf
resort management,



experience
high-end golf and


standard of personal service
rarely seen in
Manager,
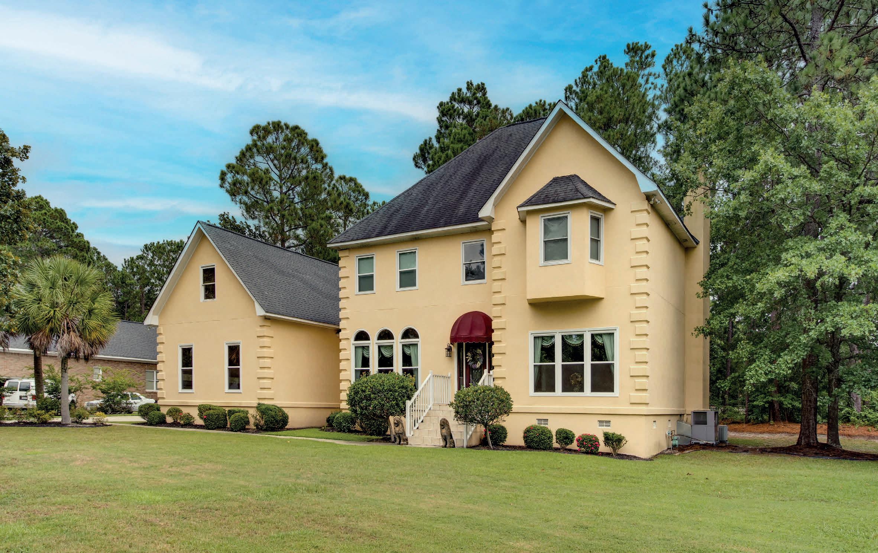
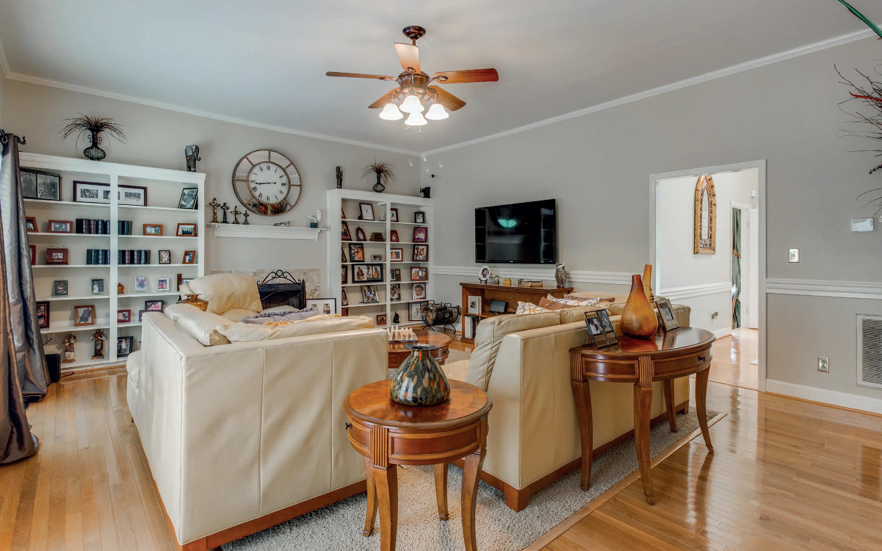
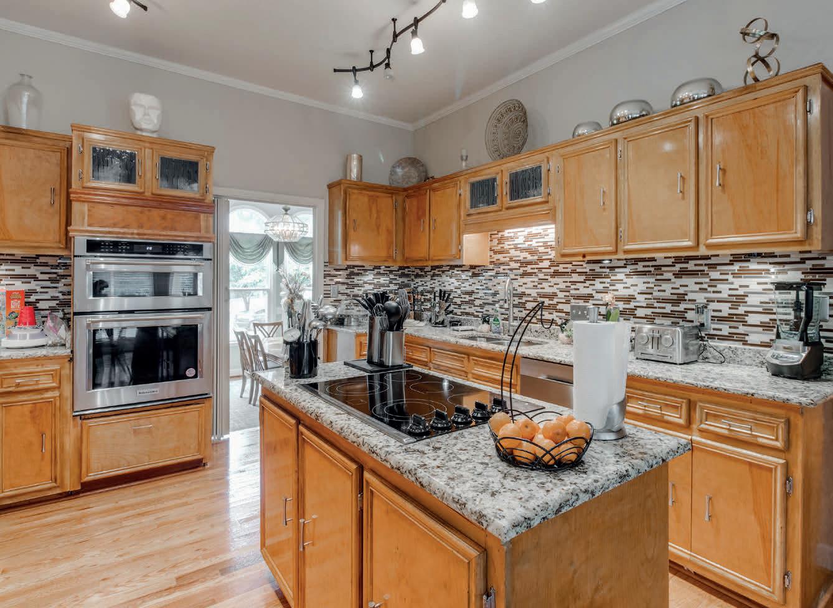
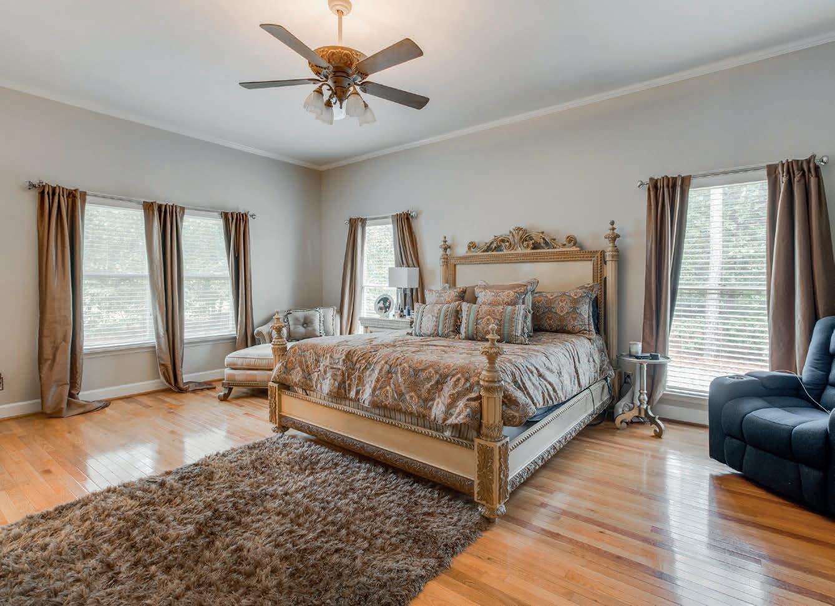

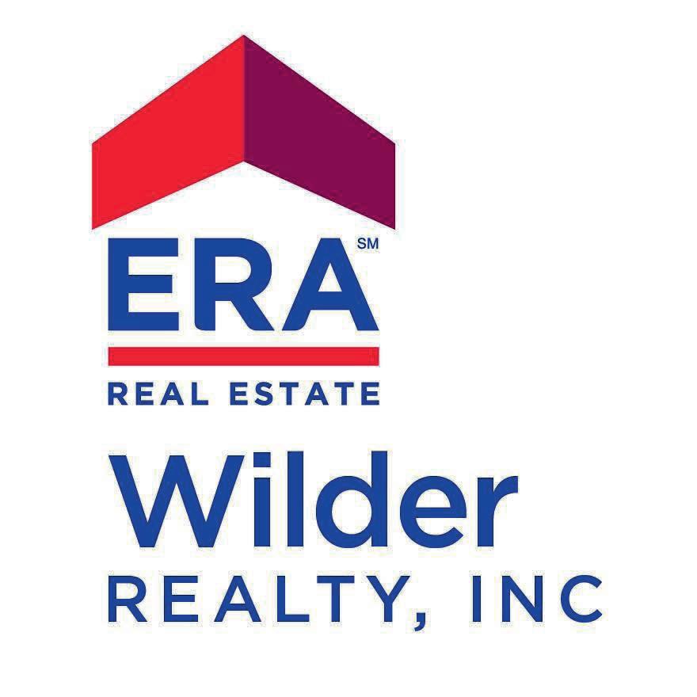

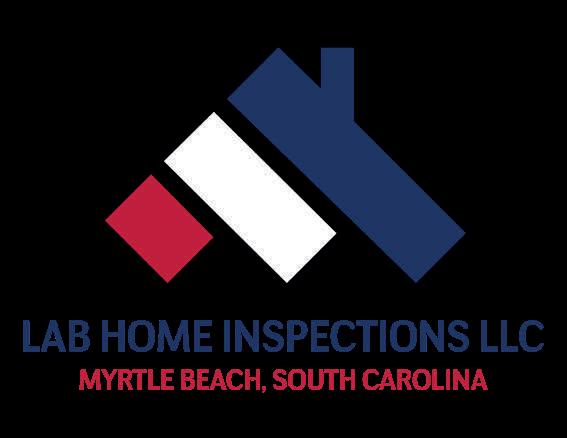
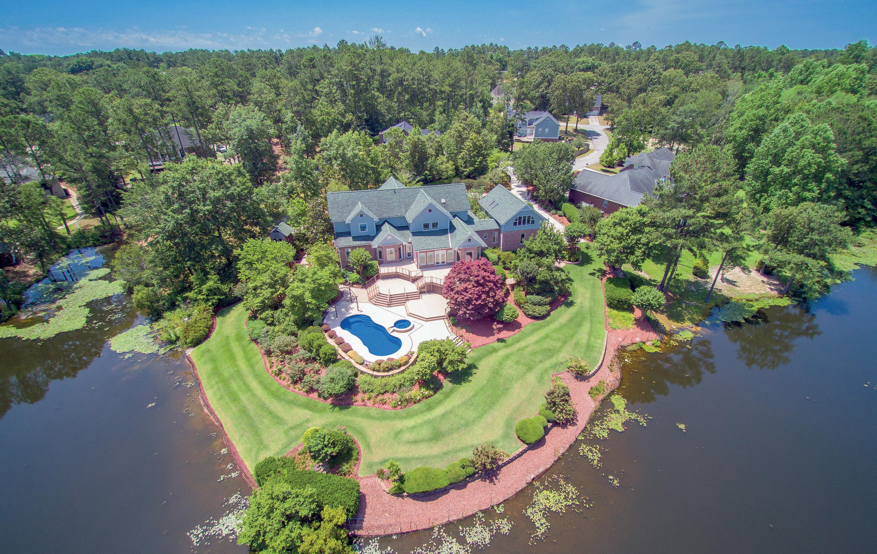
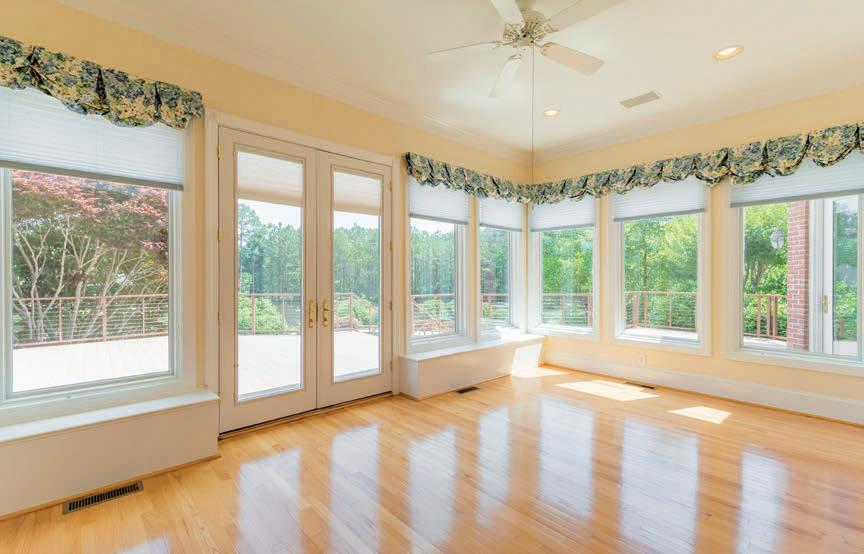



Carolina with this residence located in the highly desirable

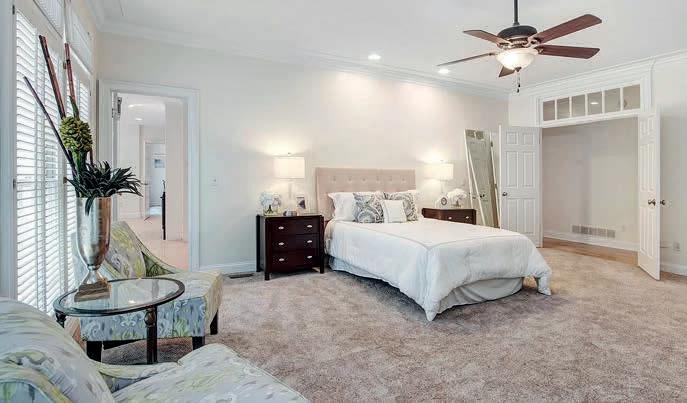
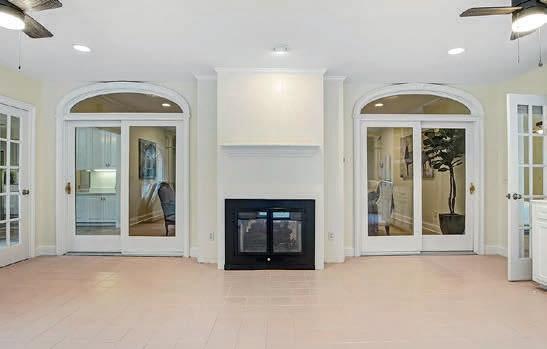
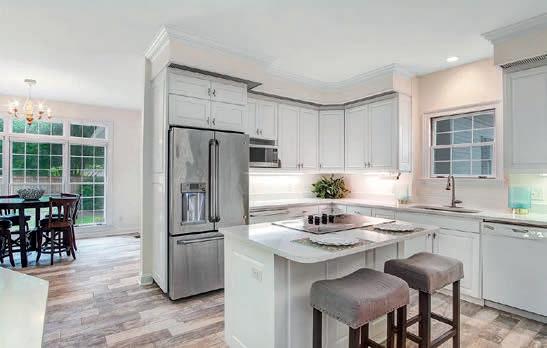
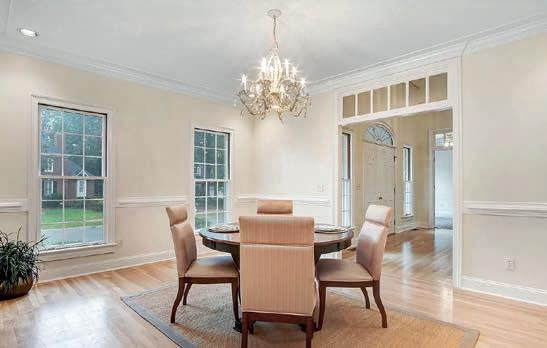
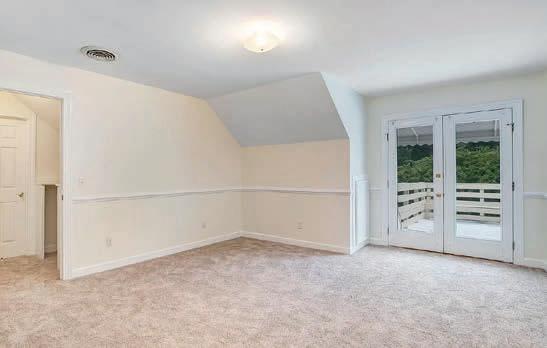

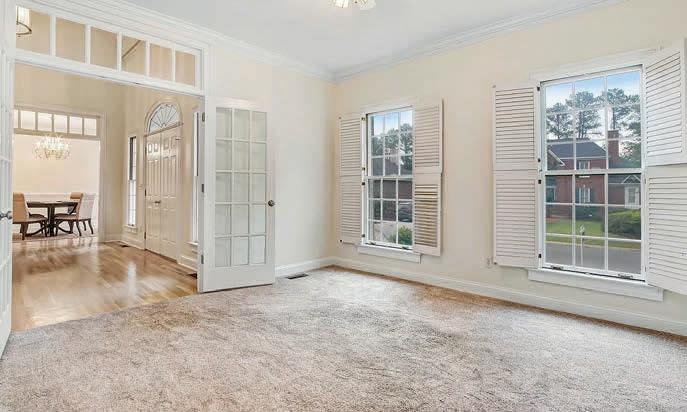

conveniently located near the interstate, Fort
University of South Carolina, many shopping and dining
you are looking to purchase your next luxury home, home
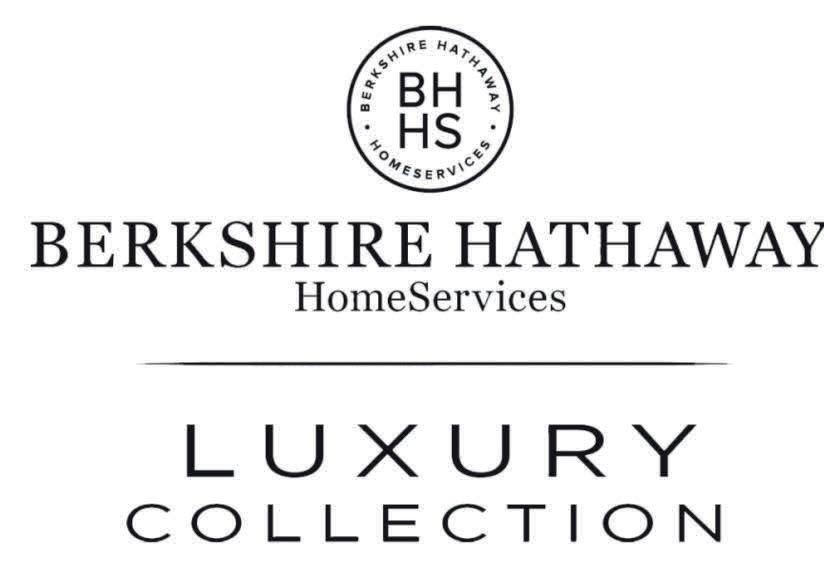
home or investment property Columbia, South Carolina is the place to be.

make Columbia your home!
150 Old Hampton is a 4 bed, 3.5 bath home updated with exterior paint that gives the home a fresh new look. Walking in the front door, you are greeted with an abundance of natural light, new interior paint, and beautiful hardwoods that flow into the large open living room. The kitchen features a spacious eat-in area, great sized pantry, island and plenty of cabinetry for storage. Also on the main floor is an amazing sunroom that leads to the fenced in backyard with a huge deck - perfect for entertaining! The spacious, downstairs master-suite offers a light filled space where buyers will find a walk-in closet, double vanities in the bathroom and a separate shower. On the second floor there are two size-able, jack-and-jill styled bedrooms. Each room has access to a second level balcony and walk-in closets. Not only does this home have significant characteristics on the interior, but it boasts a large two-car garage and sits on a corner lot providing stunning curb appeal. Come home to Columbia, South Carolina today.


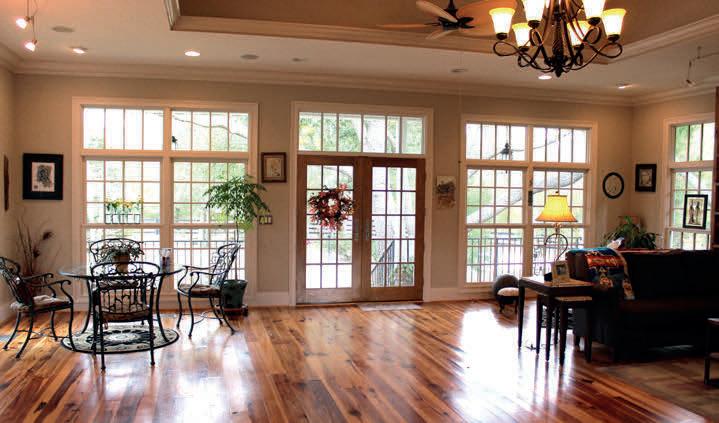

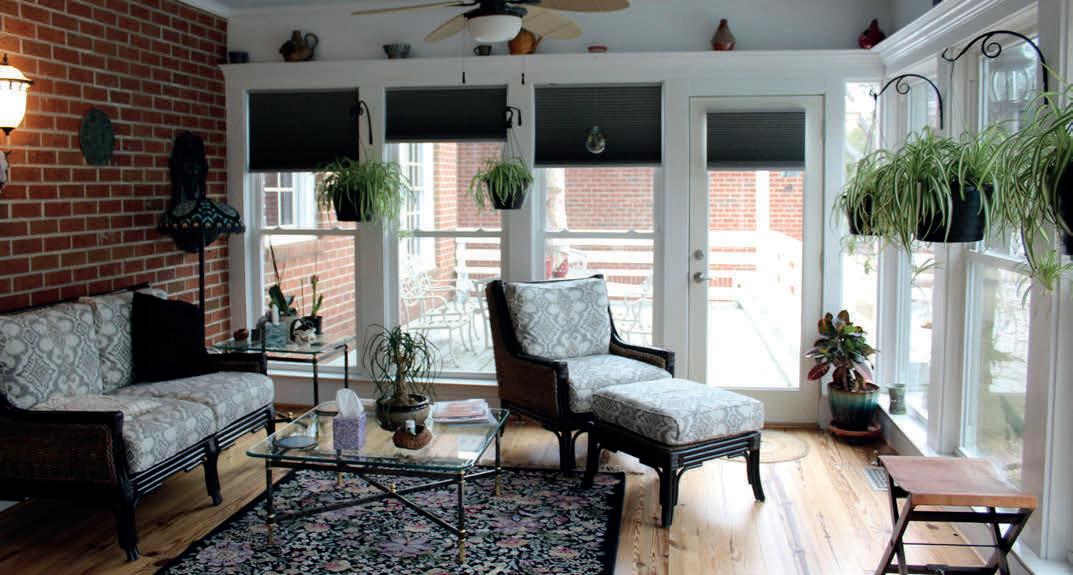
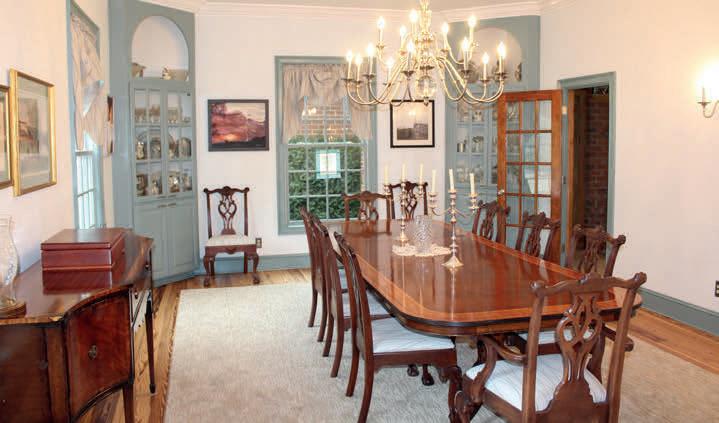

5 beds | 4.5 baths | 7,161 sq ft | $1,299,000. Welcome to Wilrose - Massive 5 bedroom country estate on 30 acres surrounded by live oaks, leyland cypress & cedar trees; Gorgeous living room addition with wet bar, local heart pine floors, ample sunlight & stacked stone gas fireplace with cedar mantle; large dining room w/ built ins perfect for entertaining; Eat in kitchen with oak cabinets, granite countertops, tile backsplash, built in desk, custom designed pot rack & wood burning fireplace; Study with built in bookshelves; Fitness center/game room in the finished basement; 2 hobby rooms, living area w/ fireplace, mechanical room & storage area in partially unfinished basement with separate entrance; Beautiful sunroom leads to inground pool with fenced backyard; Enclosed breezeway to 4 car garage; 10’ ceilings on the main level and 9’ ceilings upstairs with 3 -200 amp service to home; two metal buildings.
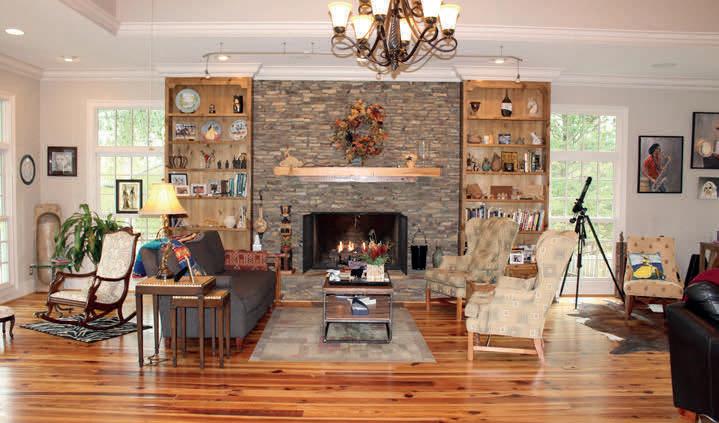
custom lakefront home on coveted Taw Caw Creek! No expense was spared building this spacious 3 bedroom, 3.5 bath abode. Antique Palladian doors lead to the Master suite & sitting room. Master suite is appointed with heated floors & fullbody shower. Master suite & office overlook breathtaking lake sunrises. Dream kitchen w/Gas Range, top of the line appliances, Dbl Oven & Warming Drawer. Mohogany & Maple cabinets,
custom gas log fireplace. Finished FROG w/ tons
bath. Landscaped back yard boasts 400’ of water frontage & 1 acre yard

Refuge. Fiberglass pool, private dock, boat lift & lake fed
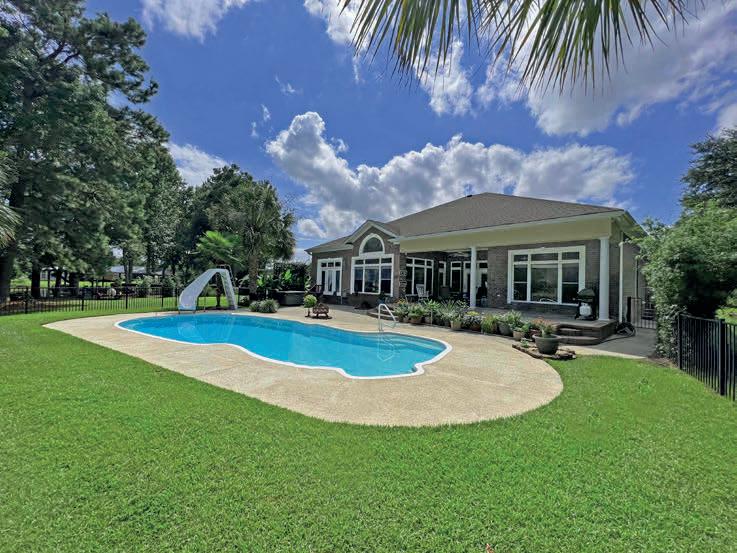


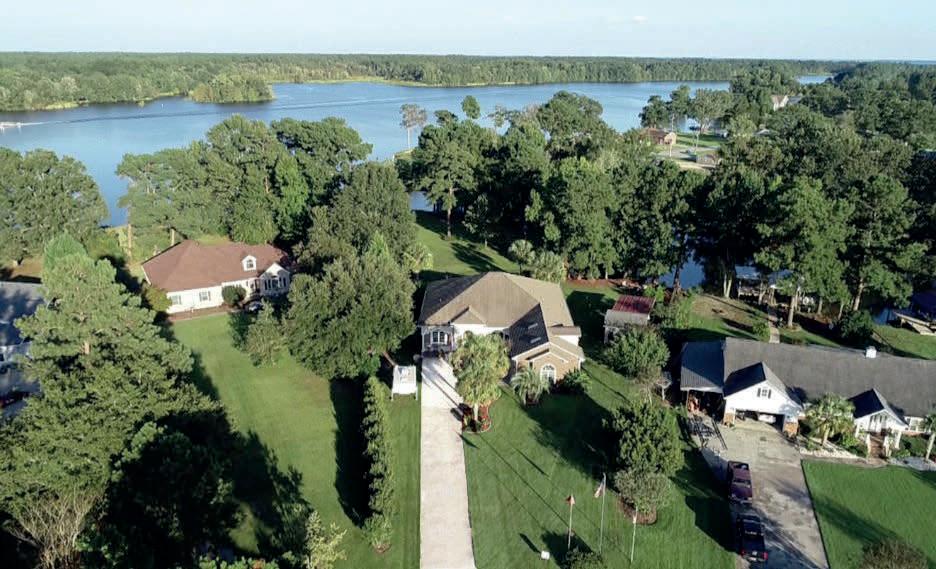
Cuddo Nat’l
system, Custom 2.5 bay garage w/ Golf Cart Door. Spray foam insulation throughout.
home!


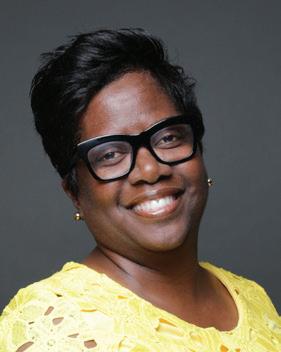
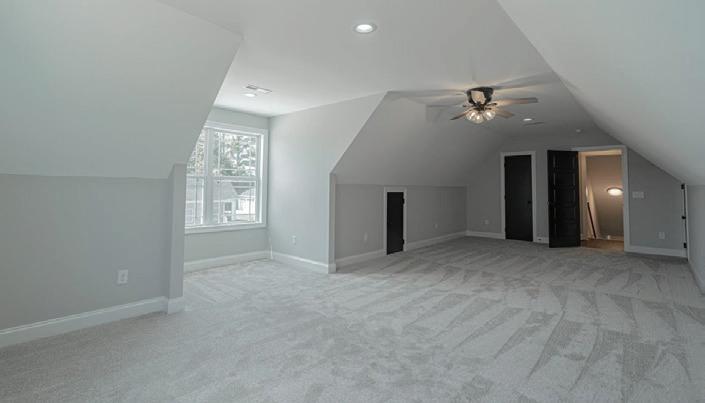
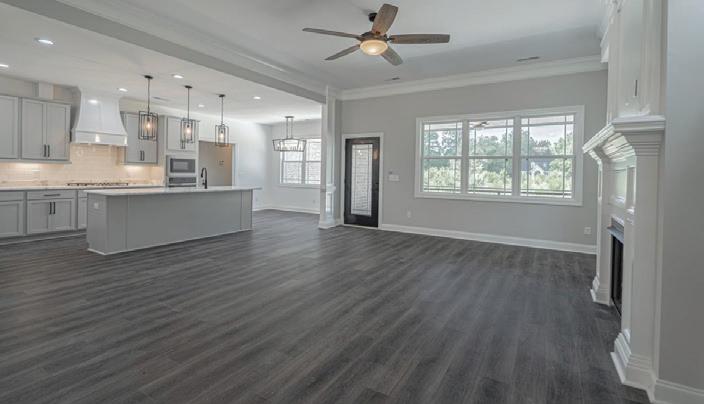


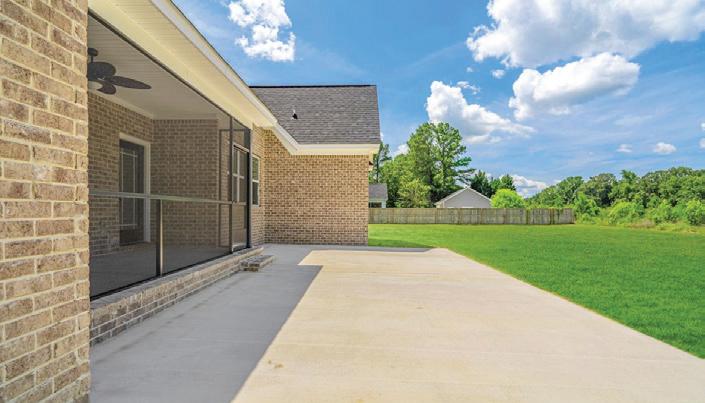
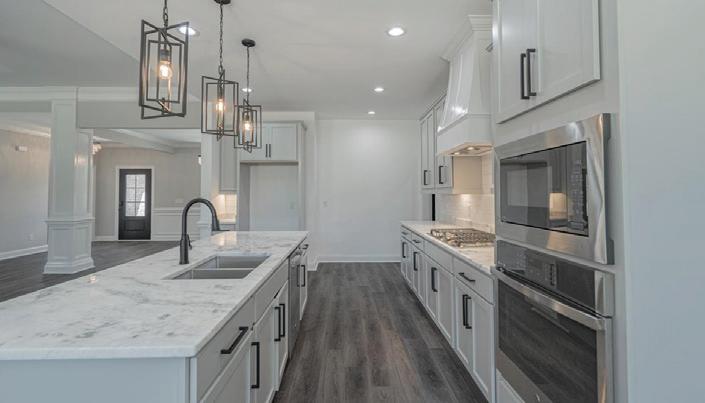

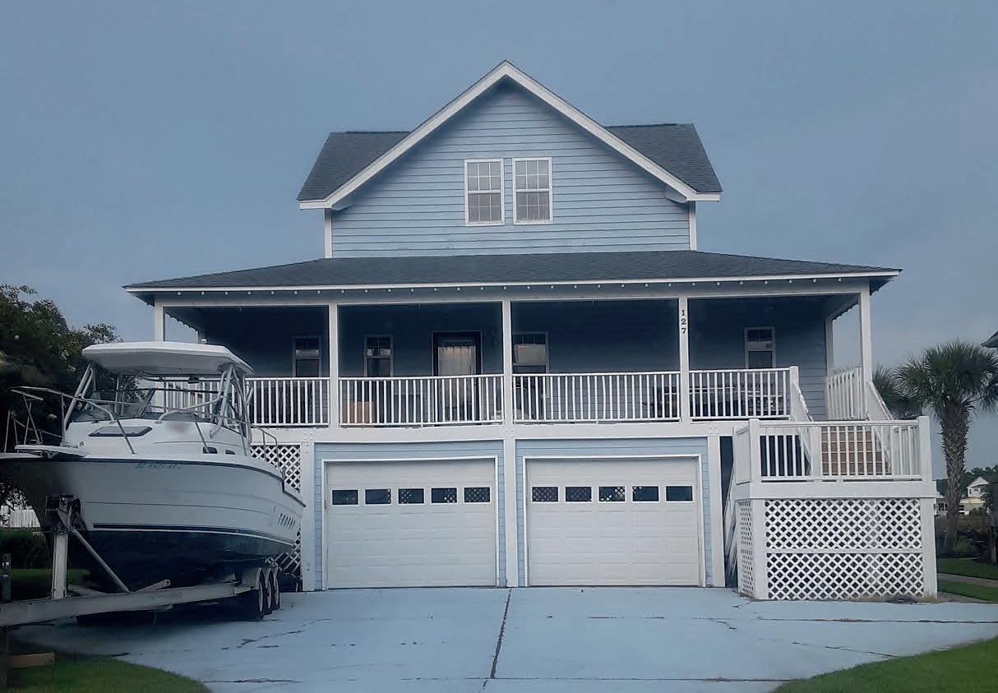
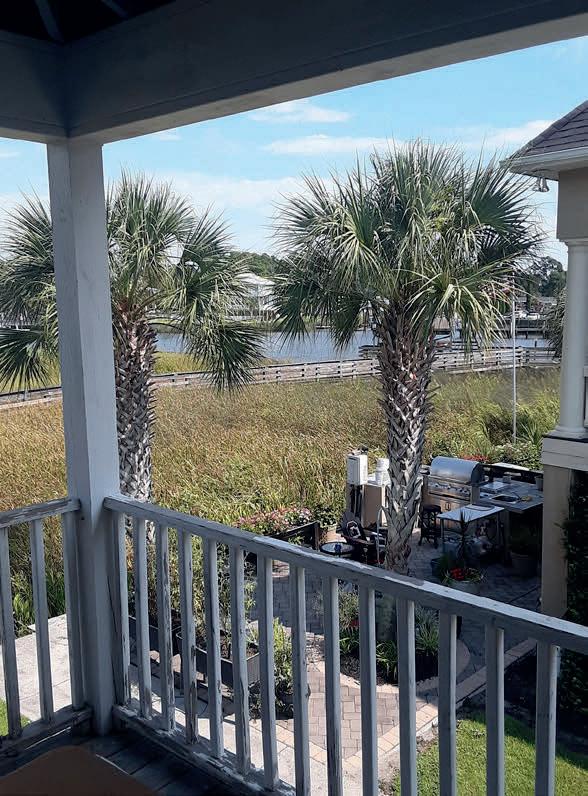

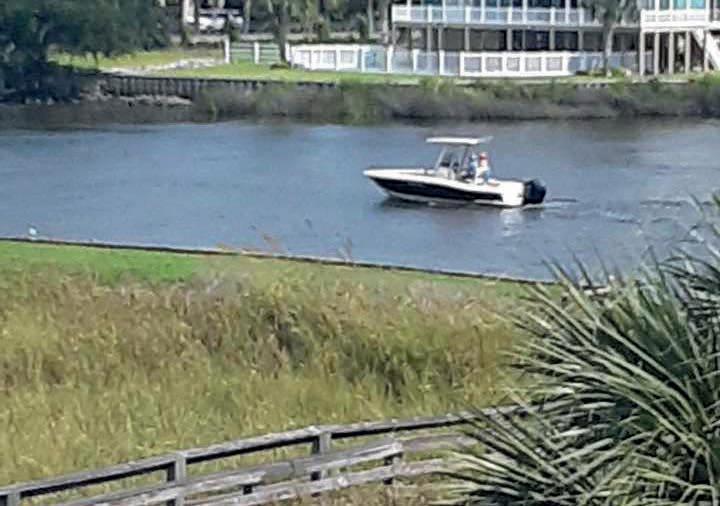

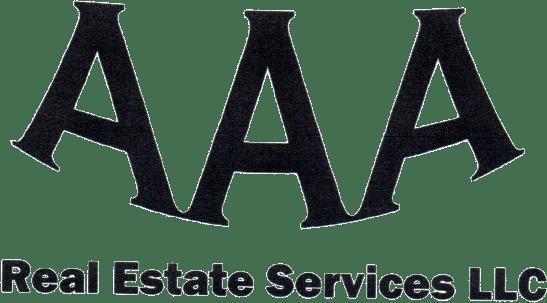
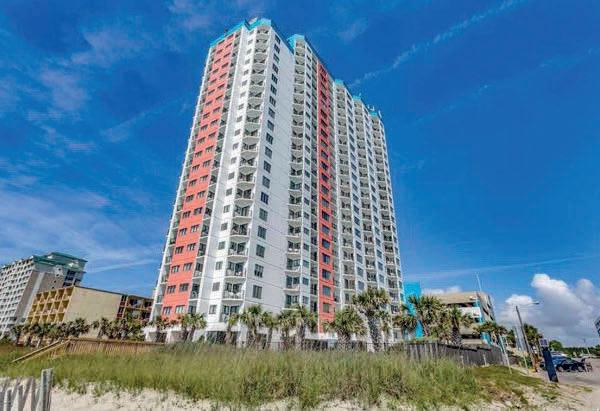

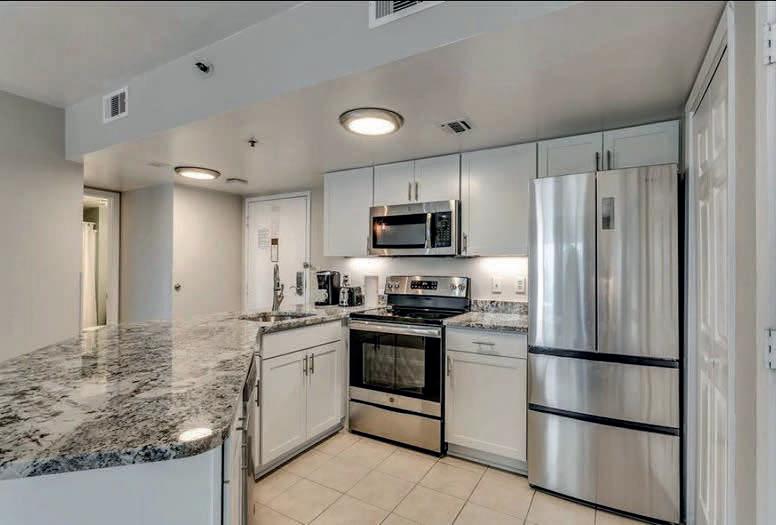
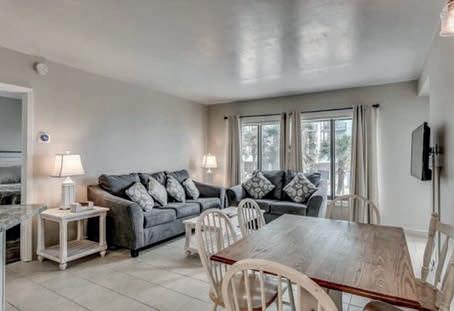
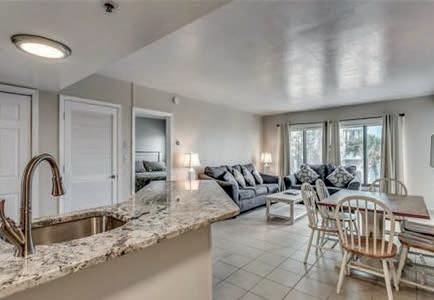
Don’t miss out on this beautifully unique condo. Situated less than 100 yards from the beach, this incredible unit is one of two stand alone units in the complex. This unit also boasts an incredible ocean view which is extremely rare for a single story unit. The floors have been replaced and updated to LVP, updated kitchen appliances and brand new hurricane rated windows and sliding door. With two furnished bedrooms and a living room with a pull out sofa it will be perfect for a get-a-way vacation home, rental or a primary home

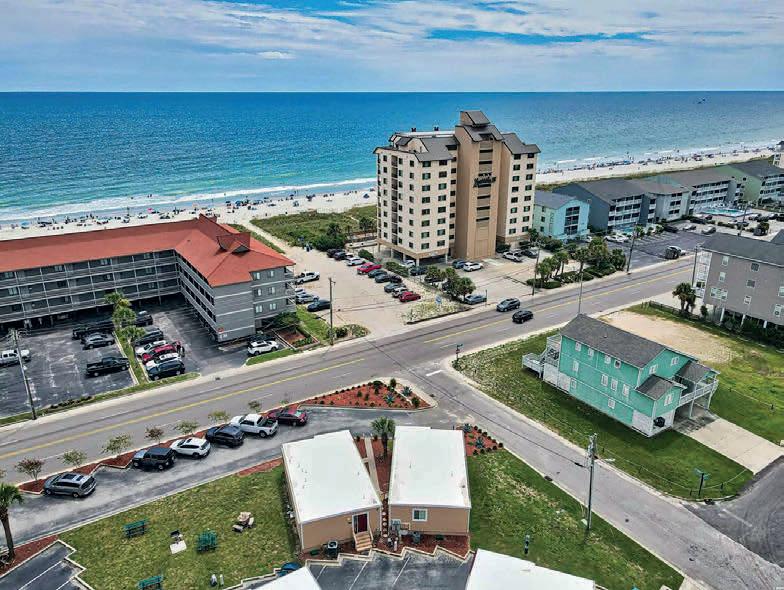
that can sleep plenty of guests. Get up and enjoy your morning coffee on the screened in porch or take a short walk across the street to the public beach access and stroll down the beach feeling the sand in your toes and the ocean breeze through your hair. This unit is conveniently located just half a mile to North Myrtle Beach’s Main St where you can always find a band playing and some South Carolina Shag Dancing. Move quickly on this property or you may
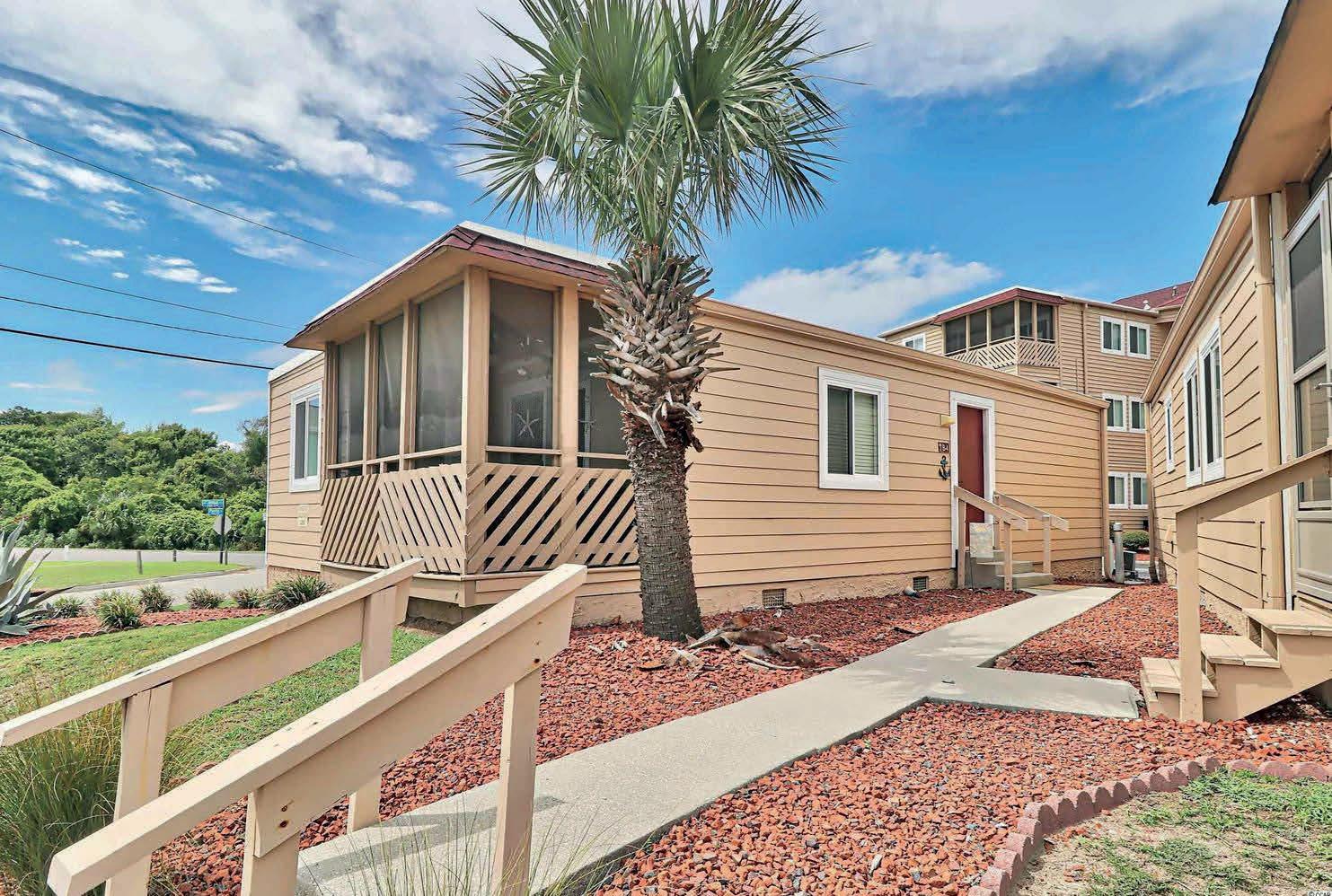

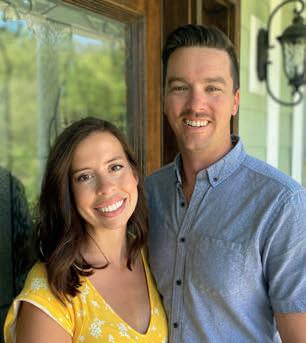


4-bedroom, 3-bath home
in the highly desirable Emmens Preserve community

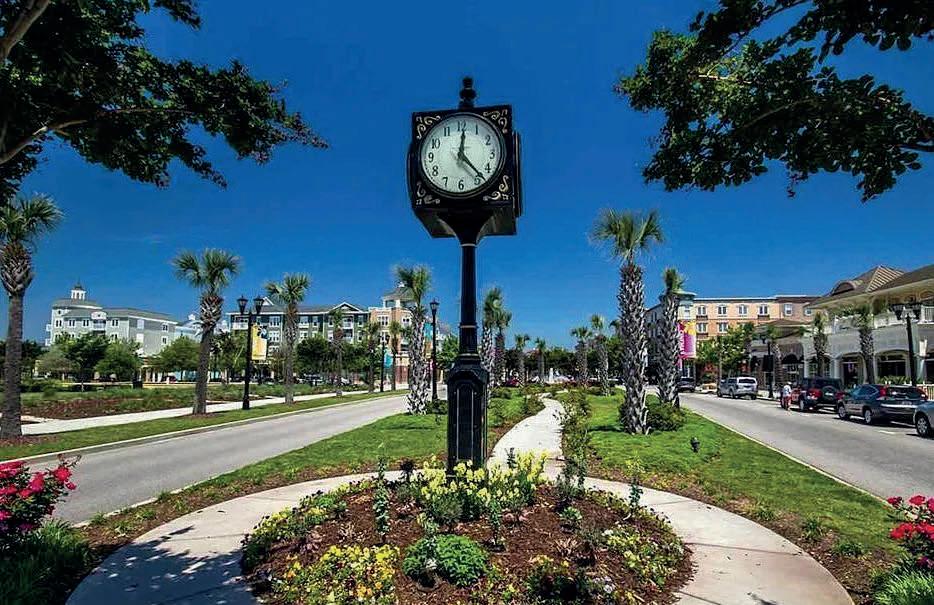

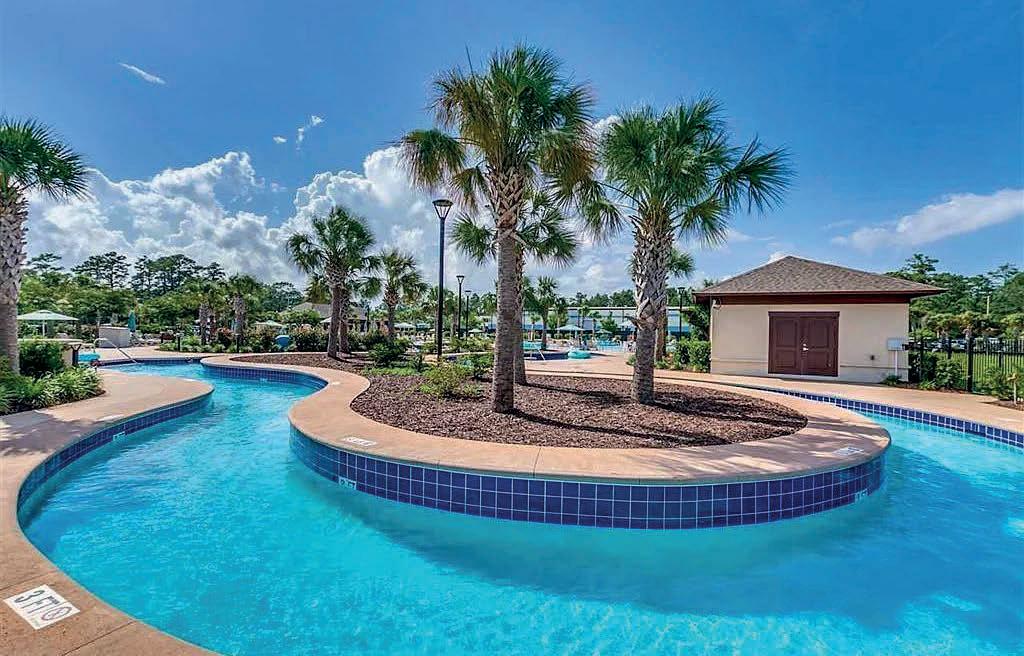

Market
and new carpet
This beautiful Crepe Myrtle home features a spacious and open floor plan with vaulted ceilings and a formal dining. This home has been freshly painted ceilings to base boards
week of 10/06/22. Wonderful kitchen with Silestone counter tops, tile back splash, smooth ceilings, recessed lighting, upgraded hardware and fixtures, stainless steel appliances (including new 2019 refrigerator), new 2019 washer & dryer, 42” raised panel cabinets, natural gas fireplace and instant hot water, crown molding, 2” plantation blinds though out, garage door opener w/ two remotes, SCHLAGE LiNK Home Automation System, and amenities galore. Master suite features tray ceiling and a large walk in closet. Master bath with double sinks, garden tub and a separate large shower. Private fourth bedroom on second level with its own bathroom. The home backs up to woods for privacy and has a large screened lanai and fenced in back yard. Bike or golf cart to the beach. Low HOA fees include a resort style community pool, kiddie pool, fitness facility, playground, grill and picnic areas and more. Located in Market Common, this beautiful home is close to the beach and to all the dining, shopping, and fun that Market Common has to offer. Offered for $469,900
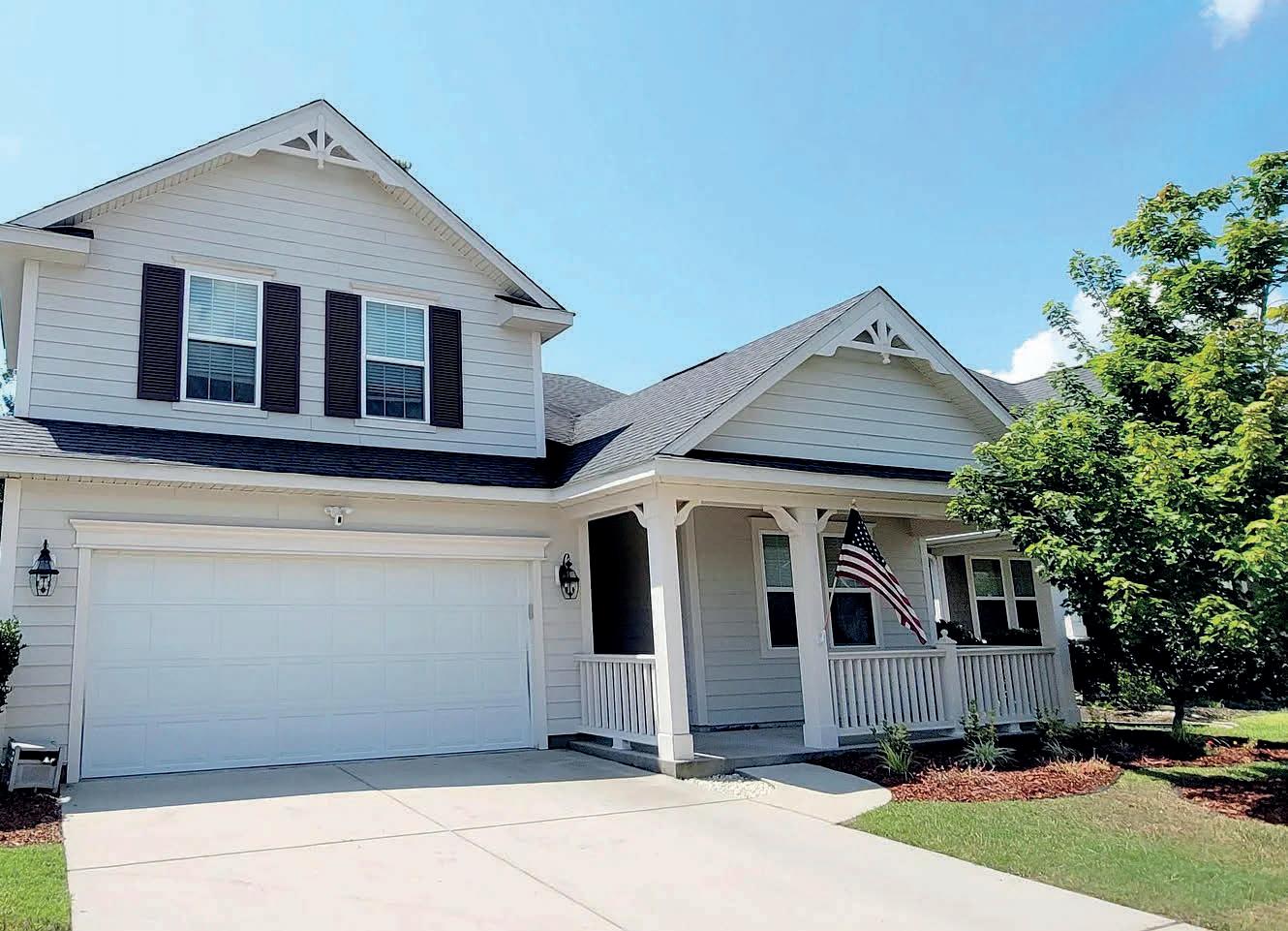

Gorgeous former model home that the current owners have only improved upon! This is a SMART home with a ring doorbell, programmable music, lighting and blinds on the back of the house. Upon entering through the covered front porch with an epoxy floor you will enter the foyer with wainscoting and notice the high end laminate flooring, light paint palette and soaring ceilings. On your right as you enter are your two spacious guest bedrooms with high ceilings that share a full bath with a granite counter. On your left is a spacious bonus room upstairs with a full closet and walk in access to your attic. This room could be perfect as an office, gym, game room or additional bedroom. This room and the stairs are the only carpeted areas in the home. Continuing your journey on the first floor you will find your spacious living room, formal dining room with nickle gap walls and your kitchen. Vaulted ceilings and plenty or windows allow for nice natural lighting. An open and easy floorplan allows for a great place to gather. The living room has a nice propane fireplace, with the formal living room in the back both wrapped by your stunning kitchen. The kitchen has staggered 24 cabinets, quartz countertops, stainless appliances and farmers sink, 3x6 subway kitchen backsplash and an eat-in kitchen area. The master bedroom has large windows overlooking your wooded backyard. Tray ceilings, fan and plenty of bedroom space with master bath and closet. Master bath has granite counters, tile floor and a tiled shower. Off the kitchen is your covered back porch also with an epoxy floor. Patio pavers and a brick circular firepit provide you with plenty of space to enjoy all that nature has to offer. Your own private oasis with hummingbirds, gardens and peace. Garage
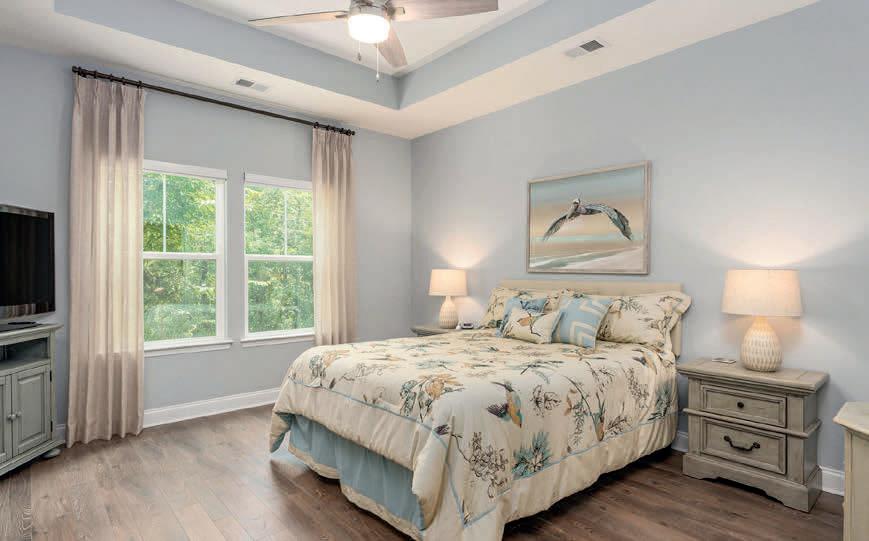
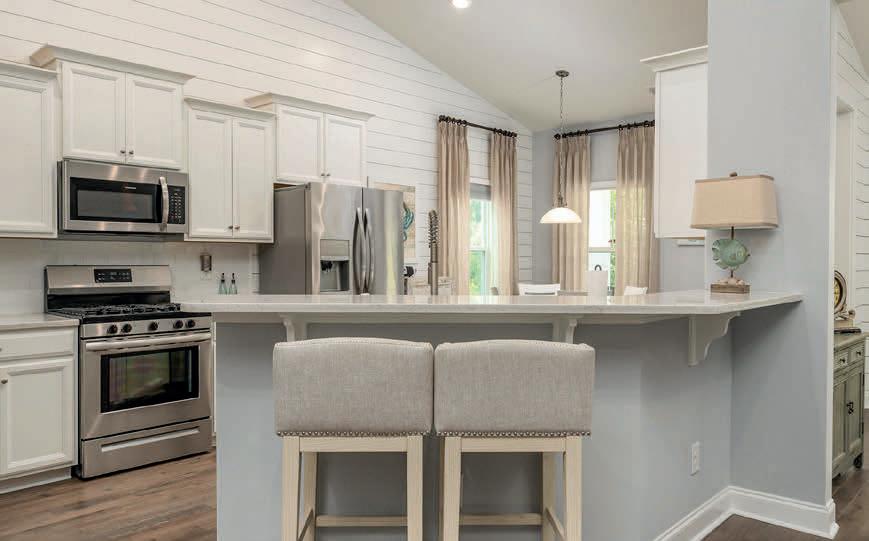
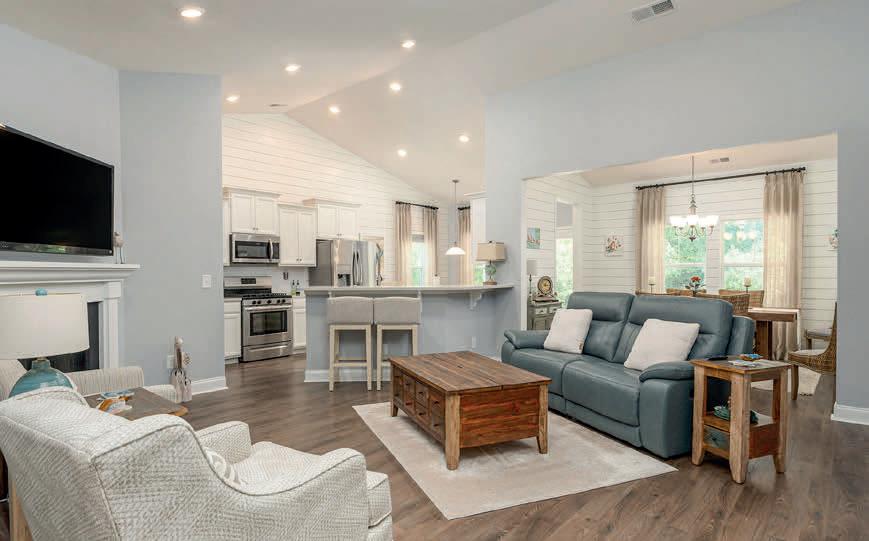
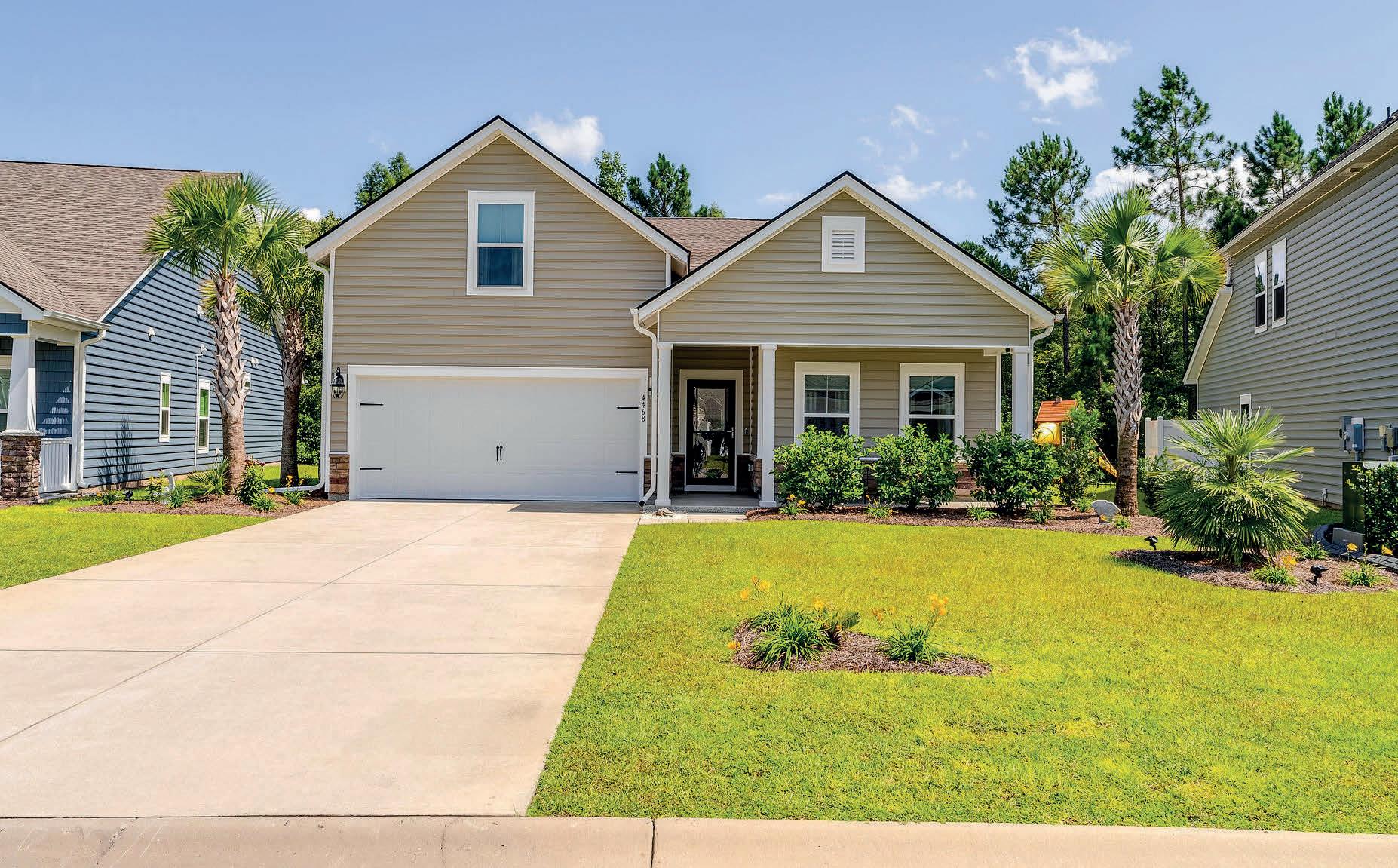
a tankless water heater, epoxy floor,

possibility
add more storage.
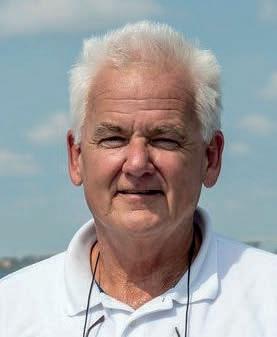

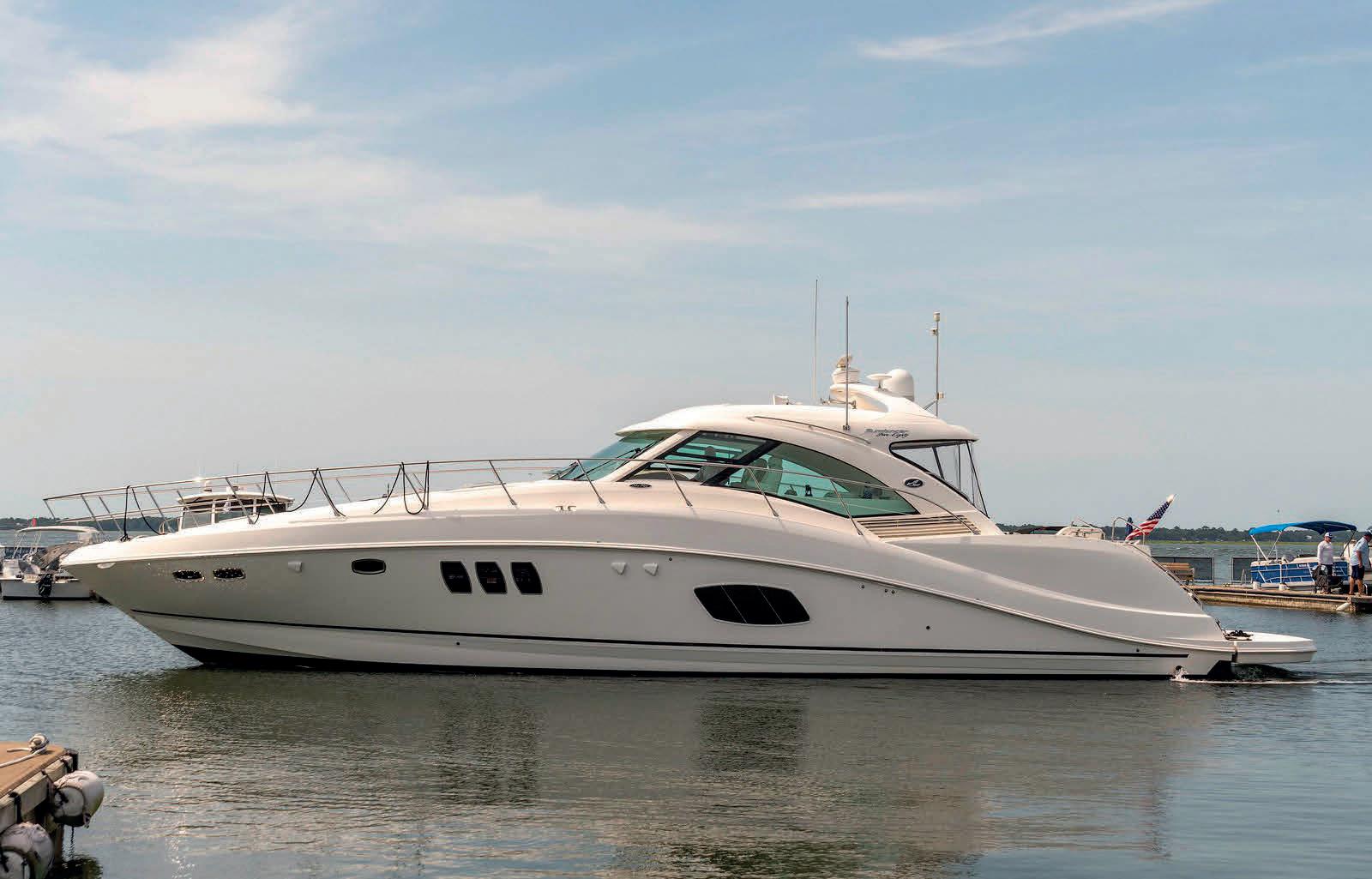
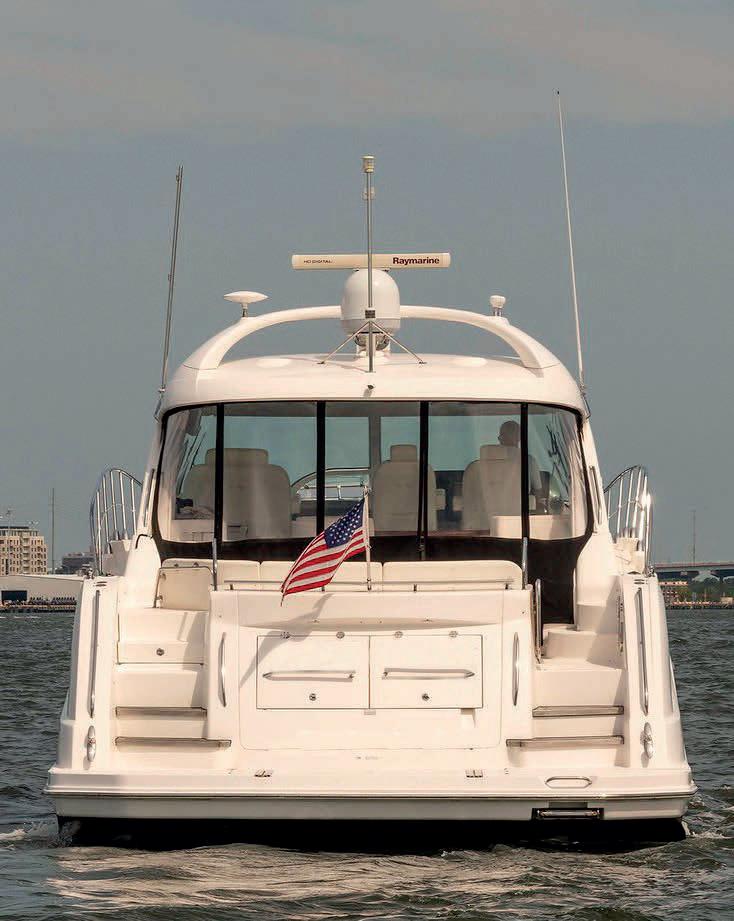
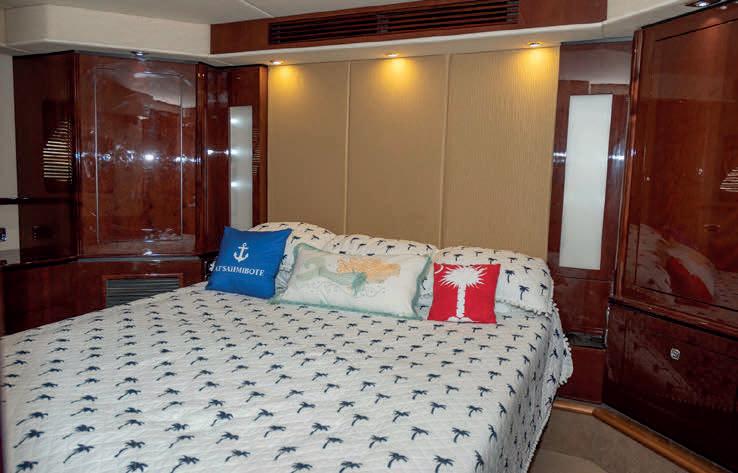


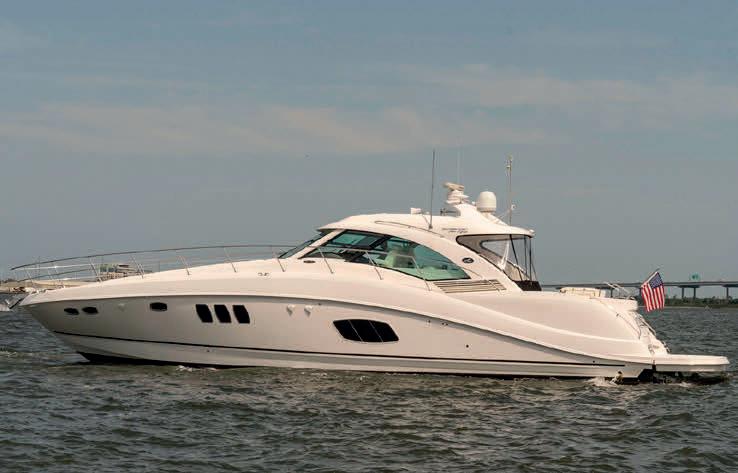

Probably more than you expected, but what we love about our home is the privacy and comfort that we have surrounding us. When we wake up with a cup of coffee sitting on our balcony we always have the ocean breeze and the sound of the waves hitting the beach. We also have a full workout gym that starts our daily workout. I always love jumping in our in ground swimming pool while my wife has a five minute to walk to the beach and continues her cardio 3-5 miles. I have always wanted to buy a home on the beach, but was hesitant with tropical storms and rising sea conditions. My home takes 5 to 7 minute to walk to the beach, but stands 26 ft above sea level giving me the security of knowing it is untouchable with our living quarters being another 20 ft above that. Peace of mind comes in at night sitting on that awesome balcony with the ocean breeze knowing that the fire department is only 0.5 miles south of us as well as the police station and also our largest hospital is only 2 miles north of us. This puts us in the grid where we know black outs take priority. Our home is constructed to be the last house standing, concrete throughout this home and 3” solid insulation keeps noise, heat and cool air at stable condition. Restaurants, bars, banks, and the best golf course in Myrtle is within walking distance. Want to save gas? Golf cart will get you anywhere you need to go. No more lugging chairs, umbrellas, food and drinks, our golf cart will get you right on the beach. Golf cart will also get you to restaurants, 3 different grocery stores, this all is a great peace of mind. - Anthony Crisafulli

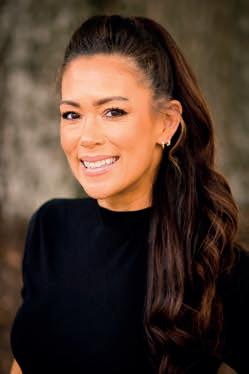



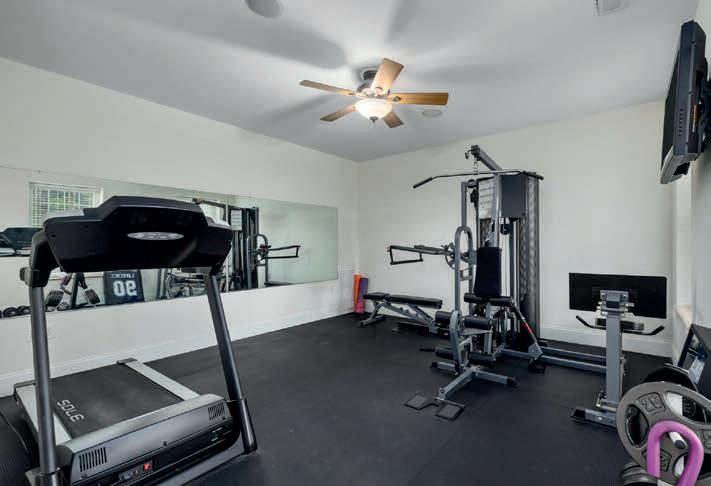

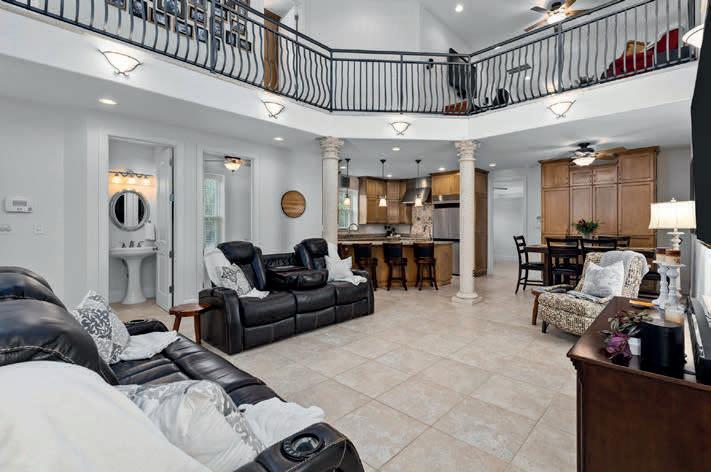
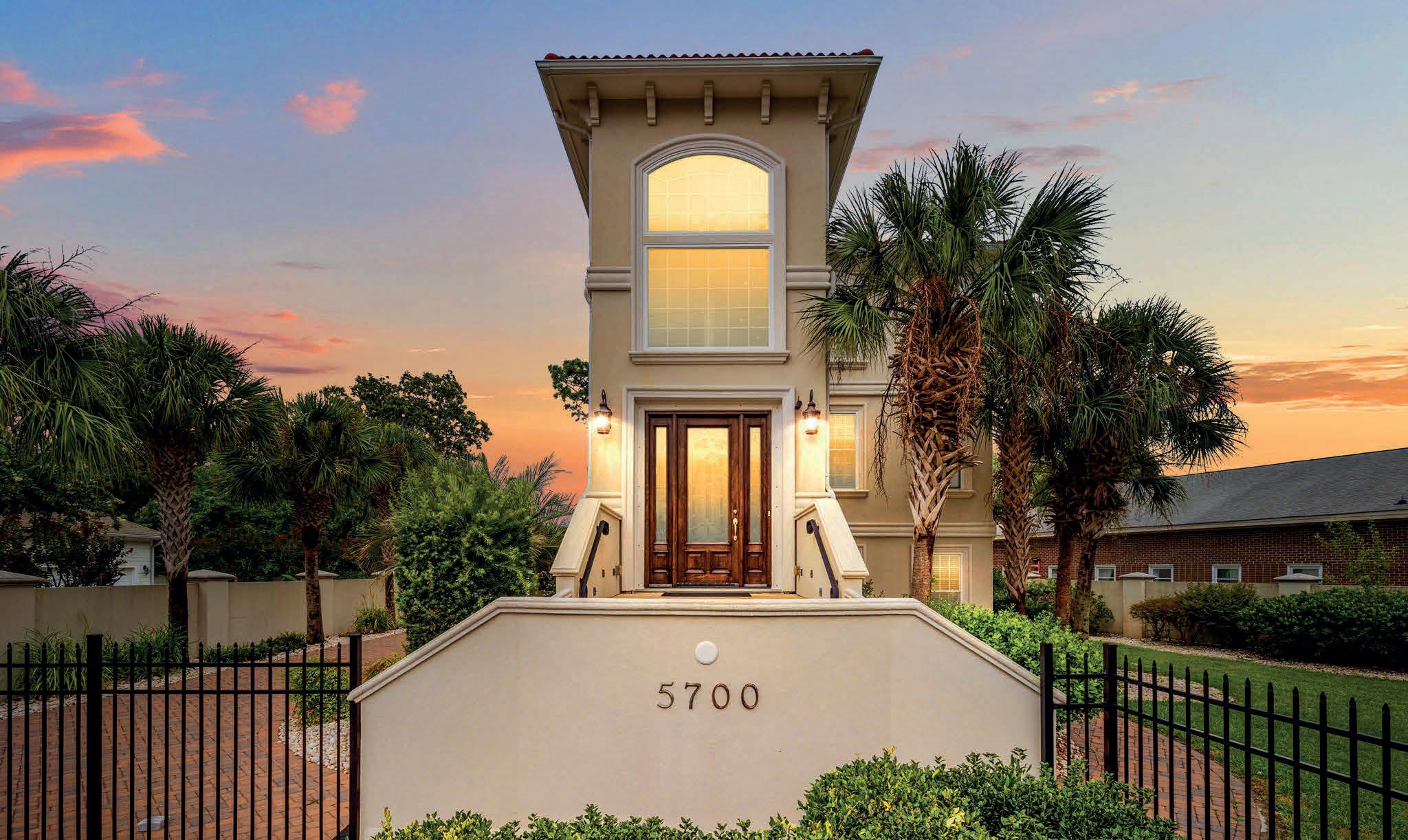
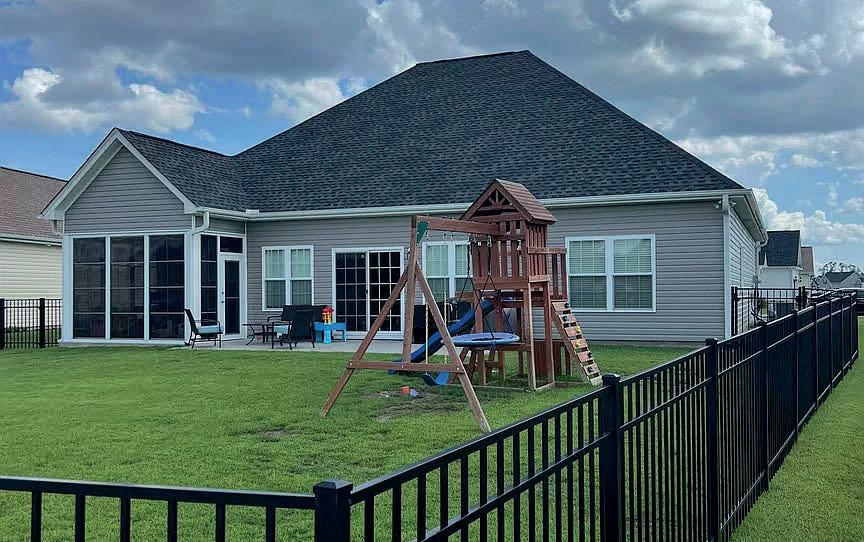
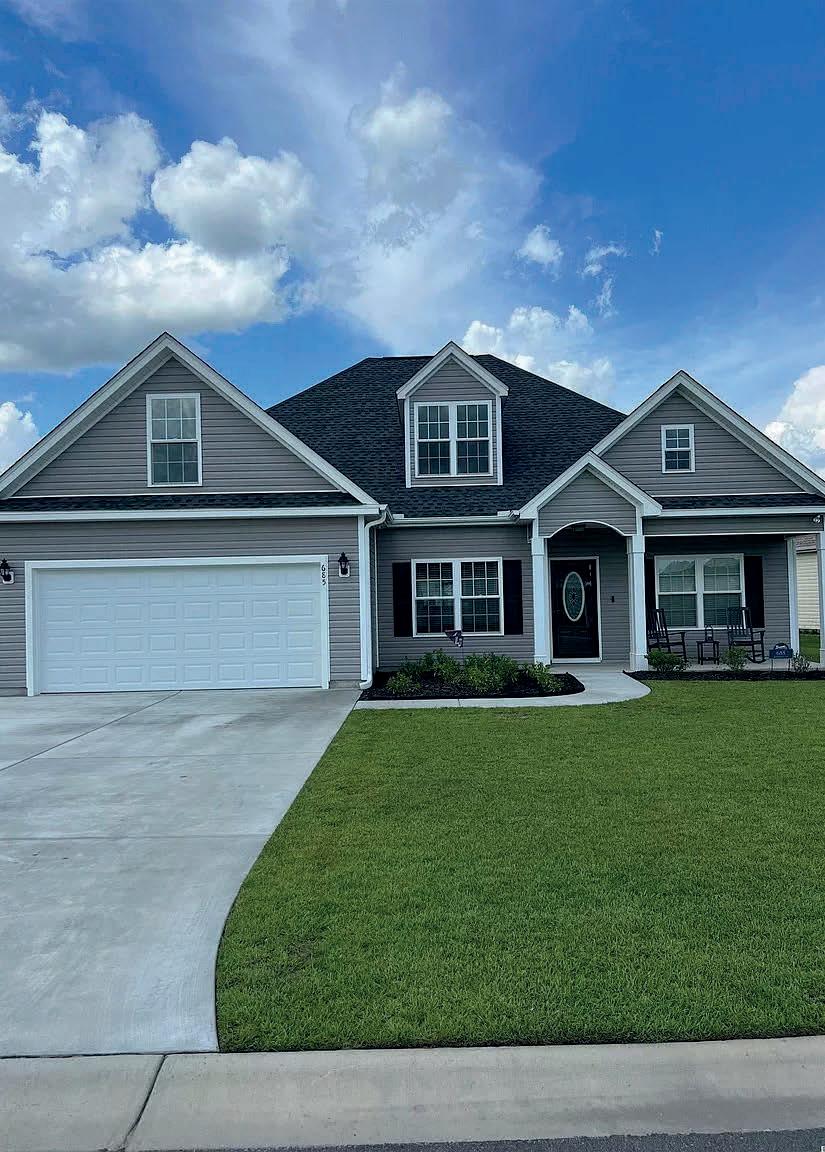
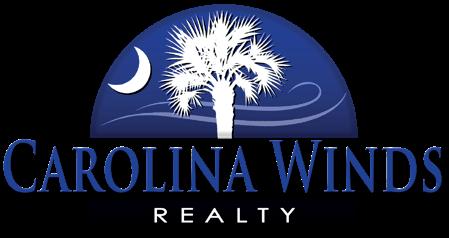


Hemlock plan is a single-story home incorporates an outstanding list of included features. Relaxing front porch, open floor plan with waterproof wood look vinyl plank and split bedrooms. Kitchen has stainless steel appliances. Tile in bathrooms and laundry room. Solid wood cabinets with crown molding and large breakfast counter. Spacious living room with cathedral ceiling and ceiling fan with light and 4 additional can lights. Formal dining room with tray ceiling. Private master suite has a very large 13x6 walk-in closet, garden tub and a shower, raised height double sink vanity, tall commode in master bathroom. Rear porch 12x11 has been converted from screen-in to Easy Breeze Windows and large 22x10 patio. Beautiful lake view scenery. Spacious finished/painted 2 car garage with automatic door opener, mop sink, and pull down stairs to attic storage above. Irrigation system, gutters. Added features by seller include, storm door, tiled backsplash in kitchen, blinds, black metal fenced in back yard. All this conveniently located across from the community pool and mailboxes. Square footage is approximate and not guaranteed. Buyer is responsible for verification.

park,



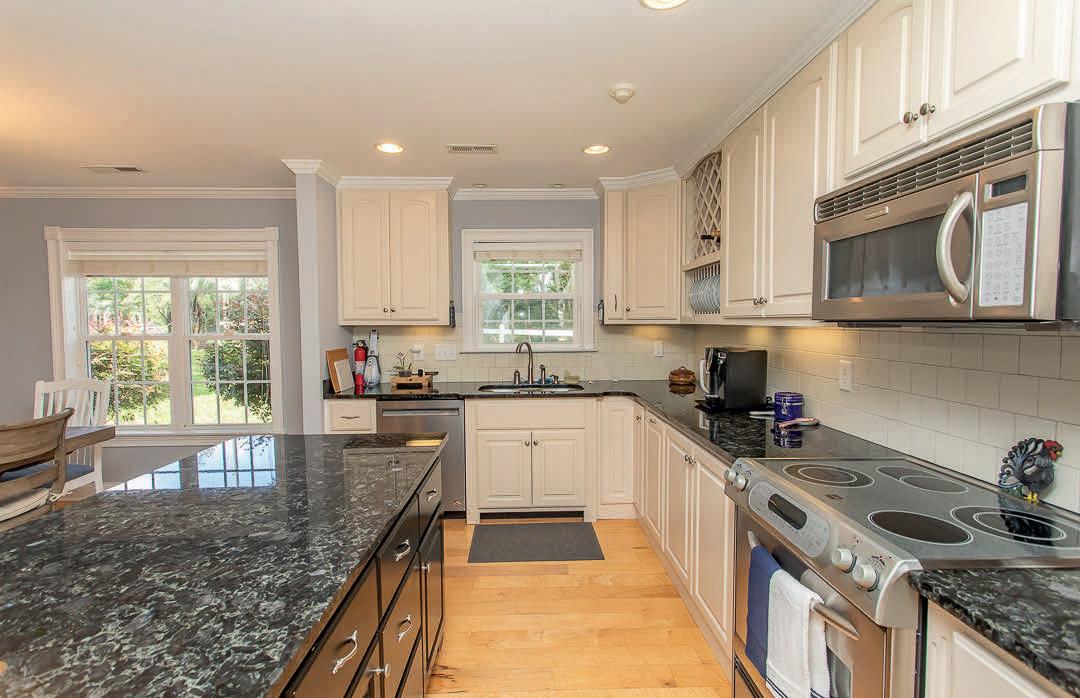
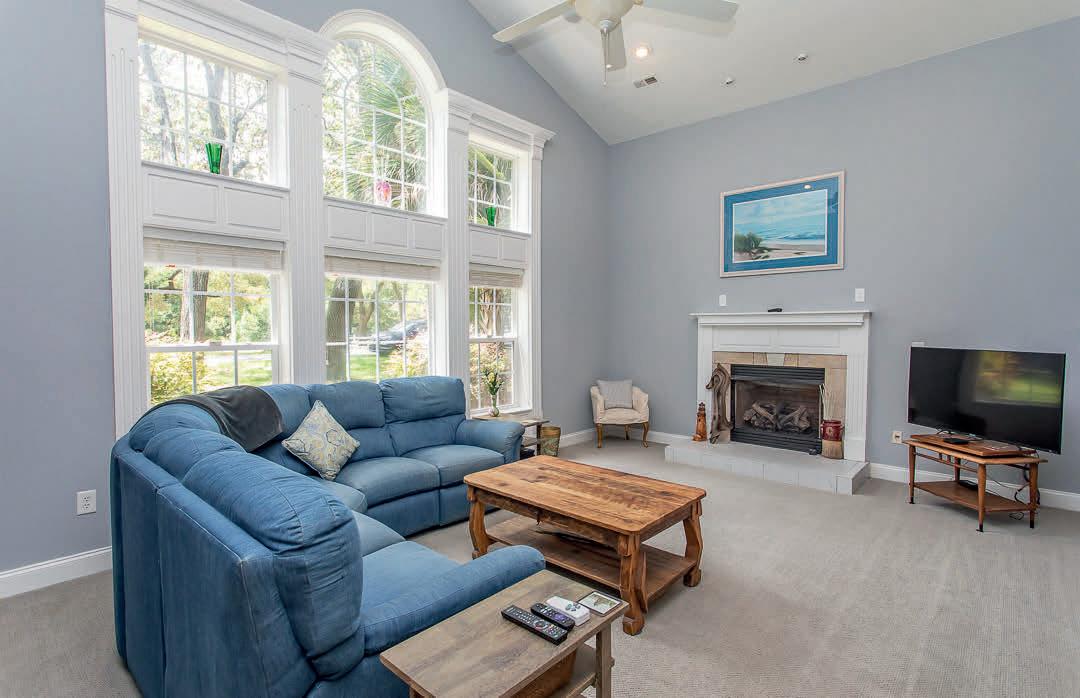


Litchfield By the Sea is a coveted gated oceanfront community in the Pawleys-Litchfield Beach area because of it’s obvious proximity to the Beach but also for it’s ease of accessibility to the many local attractions such as Brookgreen Gardens, Huntington Beach State Park, Murrells Inlet Marsh Walk, Historic Pawleys Island Beach all accessible via the pedestrian friendly County owned bike path. Dining experiences and local shopping are a golf cart ride from the gates as well. So many reasons to make this Oceanfront Villa with private walk-out just a few steps to the beach your permanent dream get away. Fun in the Sun is the name of the game everyday at the Whitney Parrish beach-y boutique condo living at it’s best. Your slice of heaven at the Whitney Parish building is part of Somerset - the largest Oceanfront Landowners in Litchfield by the Sea, which boasts 4 spacious, outdoor Pools, your own private walkway to the grand Atlantic Ocean and you will be surrounded by landscaped gardens abound!

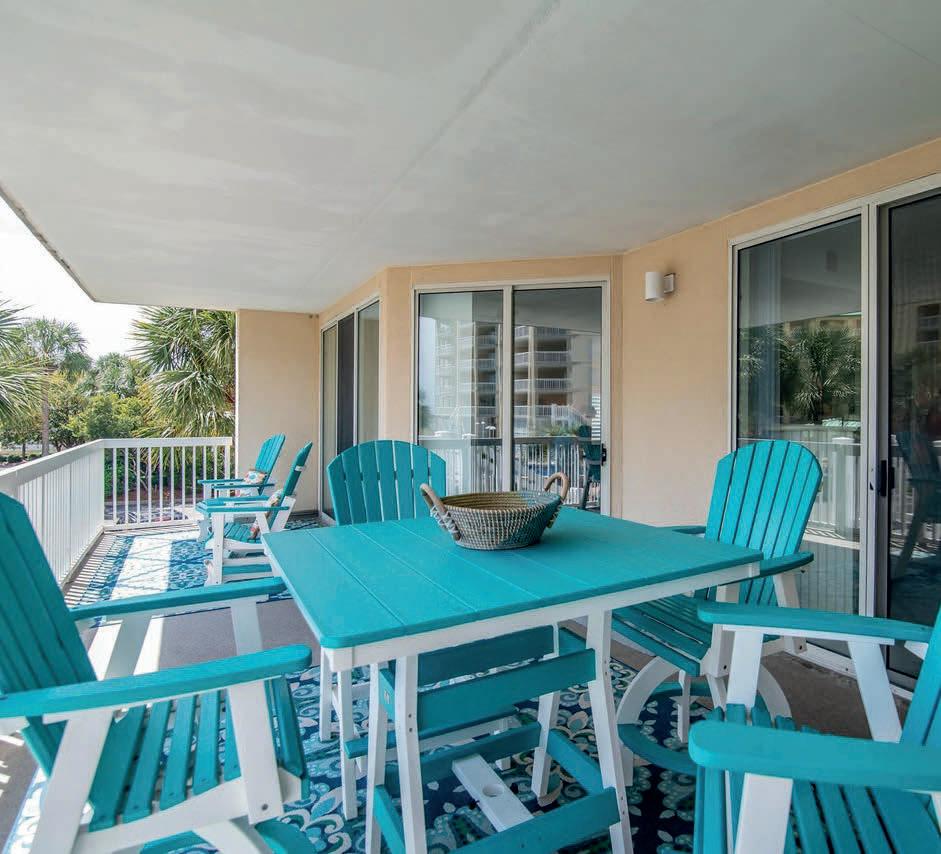
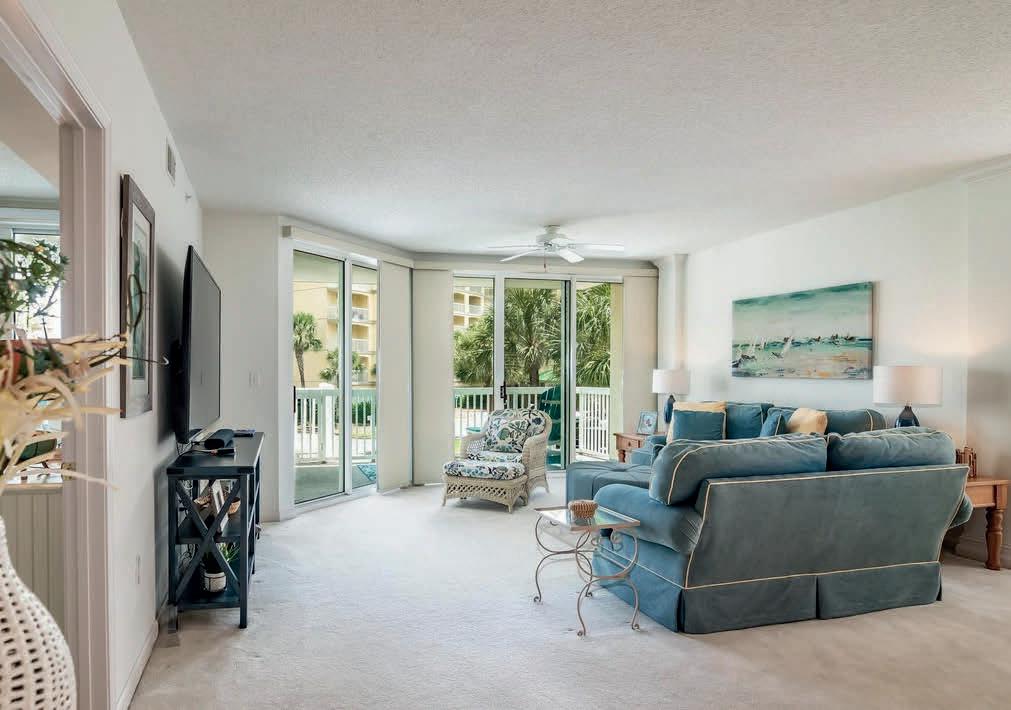

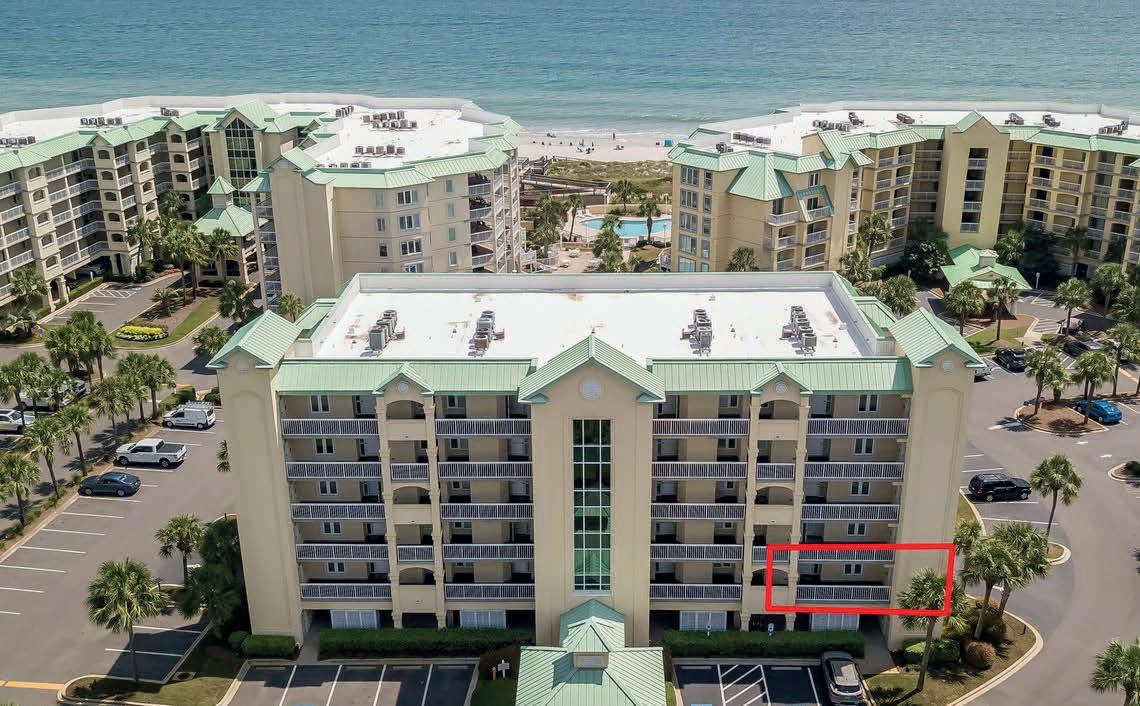
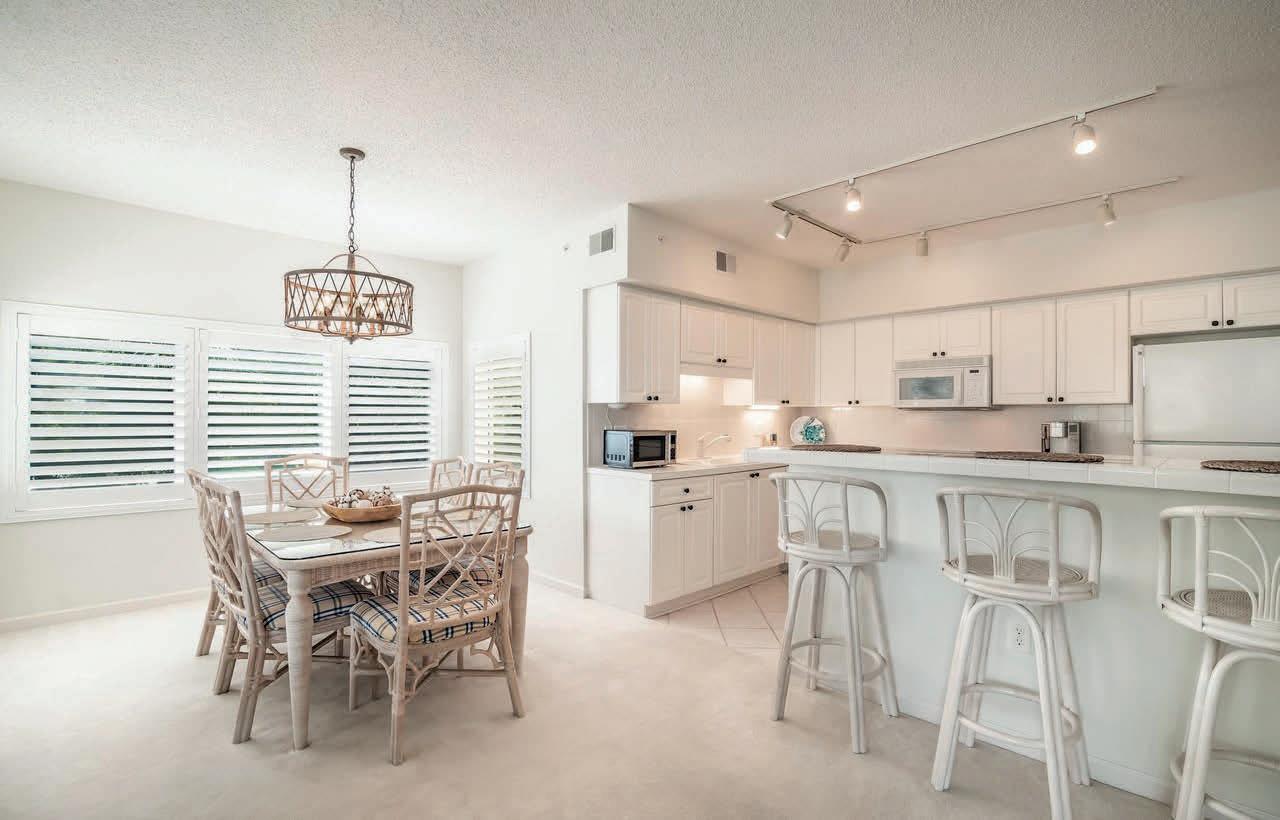
the
a sunset
lounge on
cart
of a cul-de-sac
across the marsh and coastal wetlands area
back
upgraded
open floor plan has many upgraded





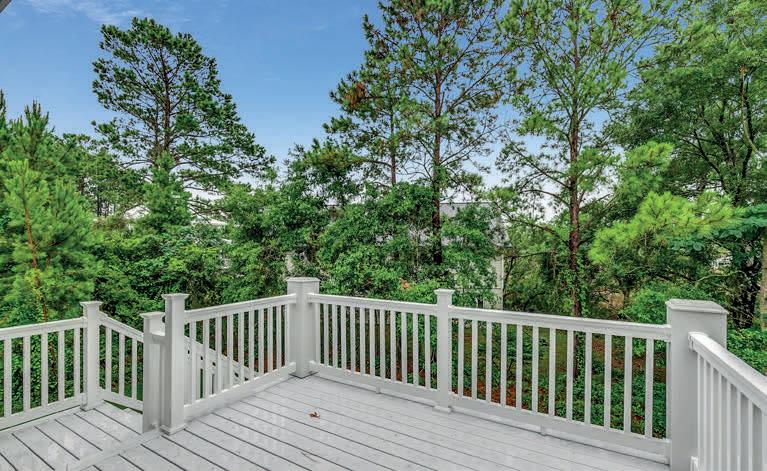

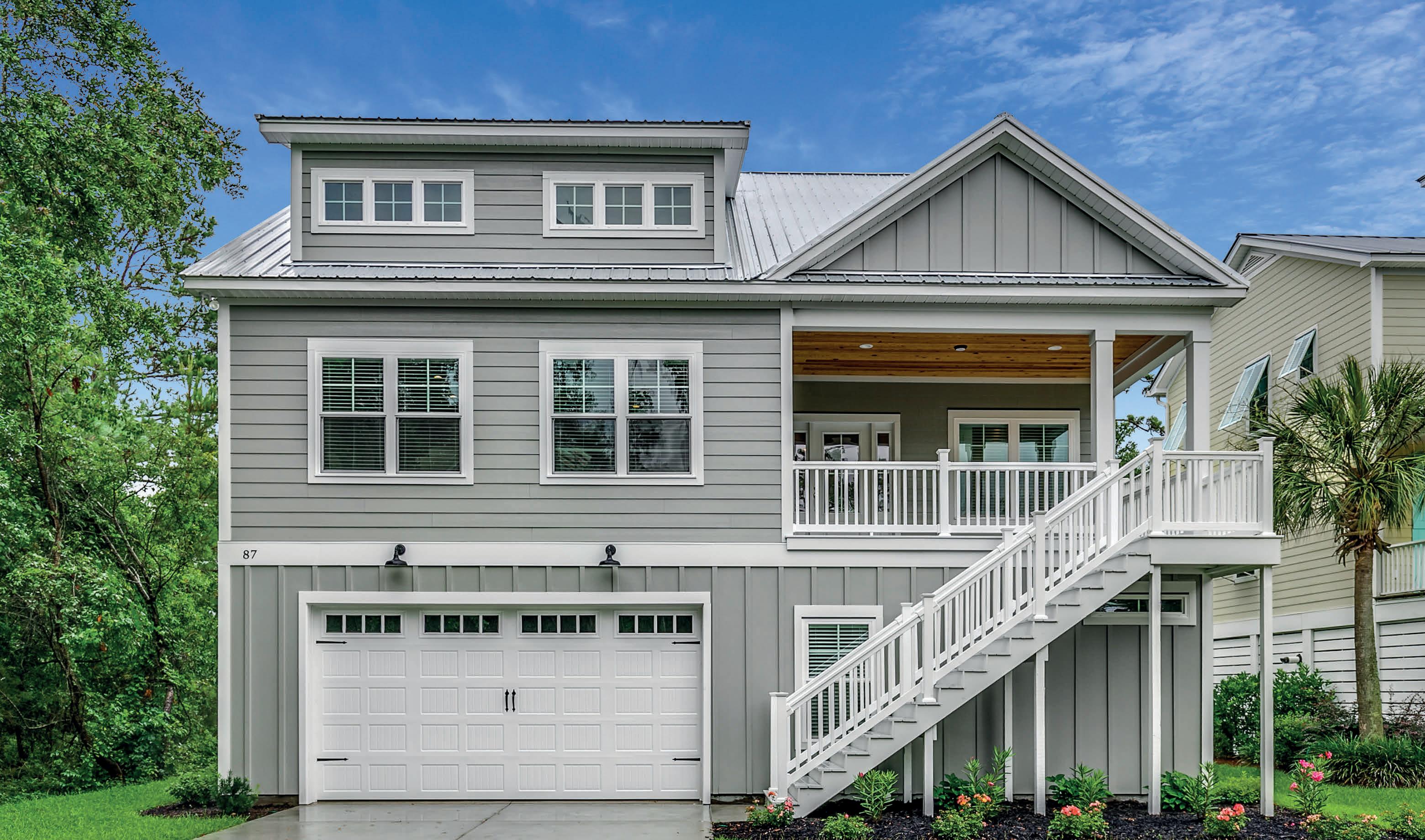
package, ornamental chair
with

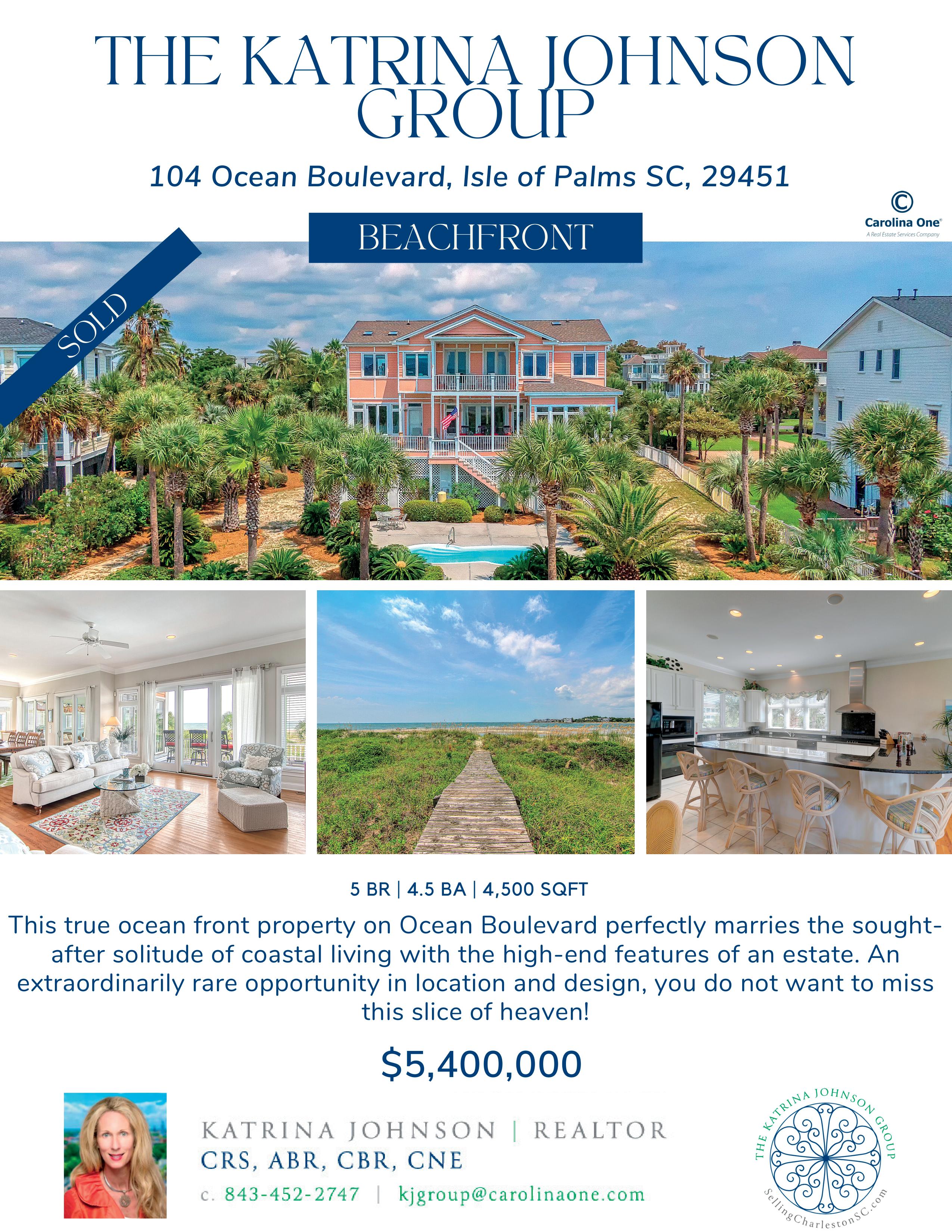

THE NECK: Spacious living with water views!! This Edisto Island home is perfect for a growing family or rental investment. A custom built Lowcountry home featuring 3,800 square feet, includes 6 Bedrooms, 6.5 Baths, and overlooks the Marsh and a Saltwater Pond. Beautifully situated on 1.3 acres surrounded by majestic moss-draped Live Oaks and Palmetto trees for added privacy, you’ll find this home is conveniently located just 4 miles to Edisto Beach and 1.7 miles to Live Oak Boat Landing. On the first floor there are hardwood floors throughout, custom cabinets, crown molding, a gas fireplace, and recessed lighting. Upon entering the home, there is a half Bathroom, large open Living Room which leads you out to the enclosed Sunroom and exterior deck with views of water and wildlife. Also on the first floor is the primary Master Bedroom including a built-in Mother-in-Law Suite, a second Bedroom with its own ensuite, Dining Room and a spacious Kitchen to offer the chef ample room for cooking and entertaining. The second floor has 4 Bedrooms including a second Master Bedroom, 4 Bathrooms, Office and access to the second floor deck for evening cocktails or sunning. Plenty of enclosed storage space and room for gathering underneath the home for low country boils and oyster roasts with friends and family.

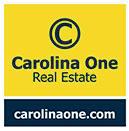
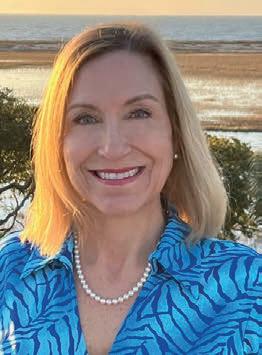




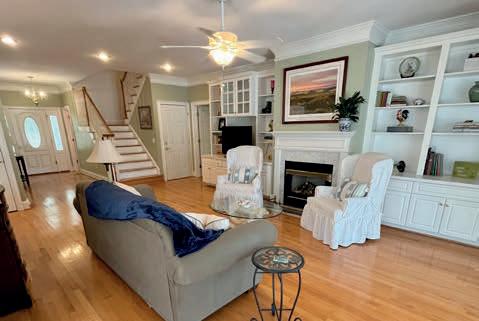

MIDDLETON PLANTATION: Don’t miss this phenomenal home on a high bluff, mesmerizing water views leading to St. Pierre Creek, featuring 3 Bedrooms and 2.5 Baths. Enter the home with smooth vaulted ceilings, pine floors, a gas fireplace and windows across the back to welcome in the sunshine while gazing at dreamy marsh and creek views from your Living Room and Kitchen. A newly updated Kitchen includes quartz countertops, custom cabinets, new appliances, and an amazing Pantry. Also on the main floor is a Half Bath and 2 Bedrooms sharing a Jack and Jill Bath. The stairs lead to a spacious open Balcony that wraps around the 2nd floor and is streamed with sunshine and endless possibilities for use. The Beautiful Master Bedroom on the 2nd floor has a walk-in closet, double vanities, a separate shower and jacuzzi, and features your own walk out balcony to soak in the day’s events. After relaxing on the screened-in porch or deck with a new retractable awning, you’re only a few steps to your own dock where you can crab, fish, kayak, or take out your boat and go exploring. The property is expansive, private and well maintained. There’s an 800 sqft Workshop with workbench, WIFI, water, Half Bath, office, AC/fan, its own septic tank and an electric motor door. In addition, the 2nd floor of the Workshop has a Studio with 340 sqft and includes a sink and window unit. This space could easily be turned into a long term rental if a full Bathroom was added. And there’s a pond on the property too. WOW!! Middleton Plantation features a community deep water boat ramp and landing.

Kitchen

gourmet gas appliances, subway
on

laminate

soft antique

attached breezeway.



walking
fenced dog park, 3 acres

beauty will check a lot of boxes. This 3 story Charleston Single is ready for


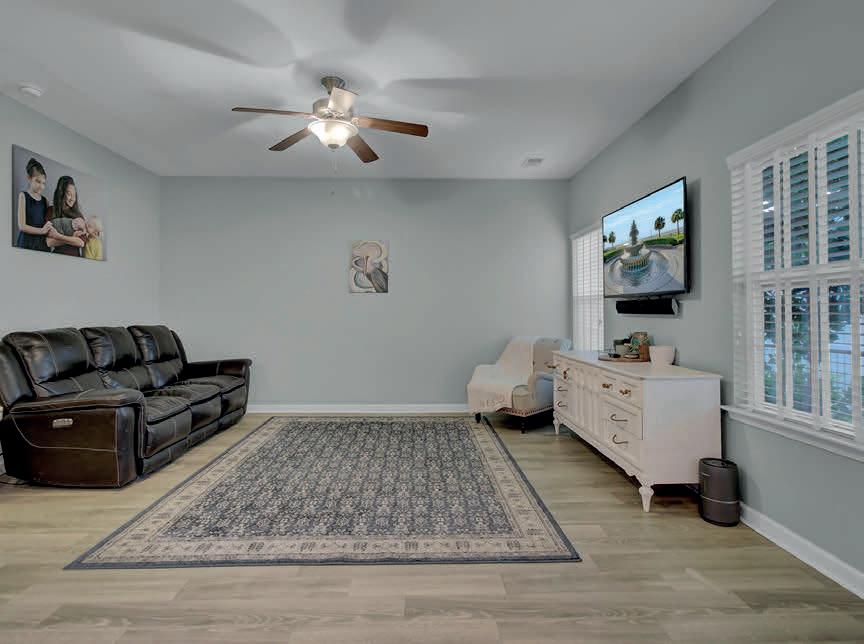

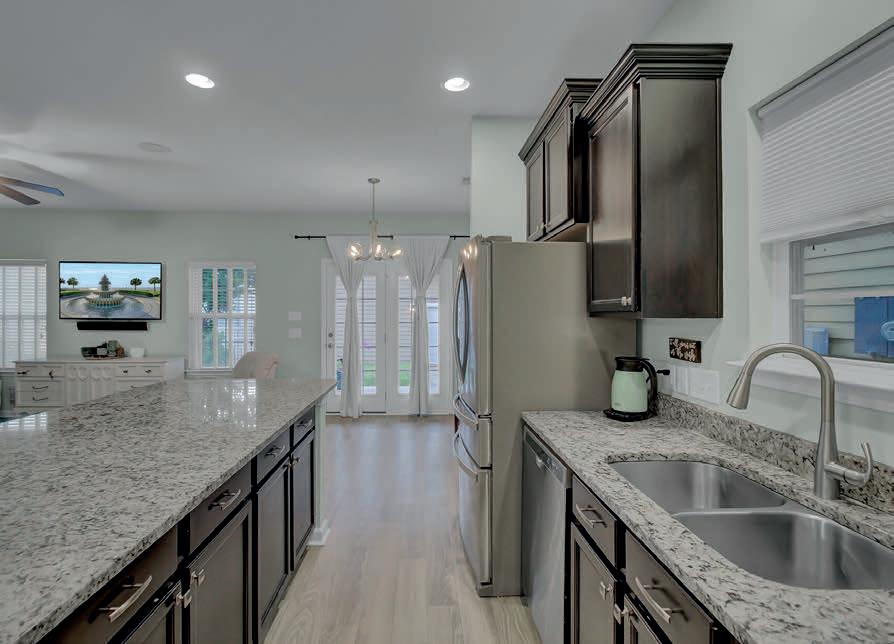

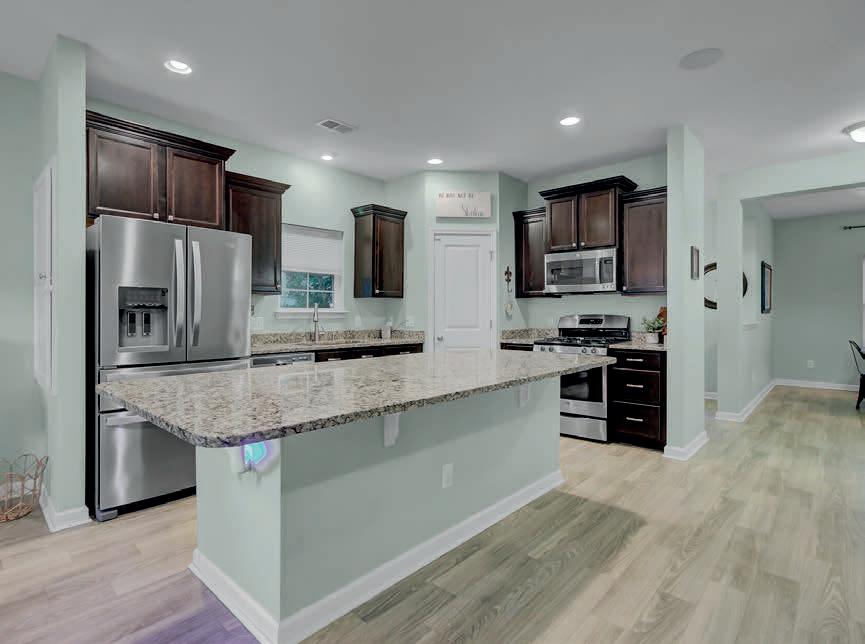
Open floor plan with a separate dining room. A gorgeous island for all the family gatherings. The kitchen boasts espresso cabinets and granite countertops with a perfect window for natural light over the kitchen sink. Right off the breakfast eating area, open up the french doors and enjoy the outdoors on the screened porch. The owners suite is located on the 2nd level with a gorgeous master bath featuring dual vanities, shower and separate garden tub. The Master closet is very spacious. Laundry area and guest bath are perfect segway to the two guest rooms located on the 2nd level. Head up to the third level where the 4th bedroom or media room, fitness center, home school or home office could be.



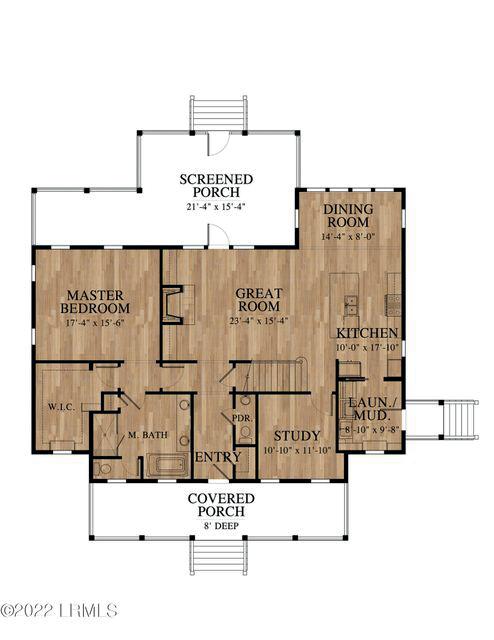

Known for its spectacular views of the Intracoastal Waterway is an area rich in history known as Pigeon Point. The gorgeous, meandering Beaufort River provides an incredible backdrop to some of the most amazing LowCountry Real Estate and waterfront living. Just a short walk or golf cart ride to the Historic district, this quiet town is paradise with access to numerous rivers, historic plantation homes , abundant tidal marshes and an exquisite array of aquatic birds and wildlife.
Welcome to Beaufort where we invite you to discover our enduring beauty. From historic homes and churches to live oaks draped in veils of Spanish moss, Beaufort is the jewel of the Lowcountry. It’s known for its antebellum mansions, especially in the downtown historic district. The curving tidal Beaufort River wraps around the 309-year-old downtown and offers up terrific scenery in all directions. The Old Point filled with 18th, 19th, and 20th-century architecture is where you can catch a glimpse of the porches of Tidalholm, aka The Big Chill House, on the waterfront at Laurens Street. The community draws everyone from artists, retirees, young families, fishermen, movie makers, and live-aboard sailboat types. Now is the time for you to call Beaufort home!
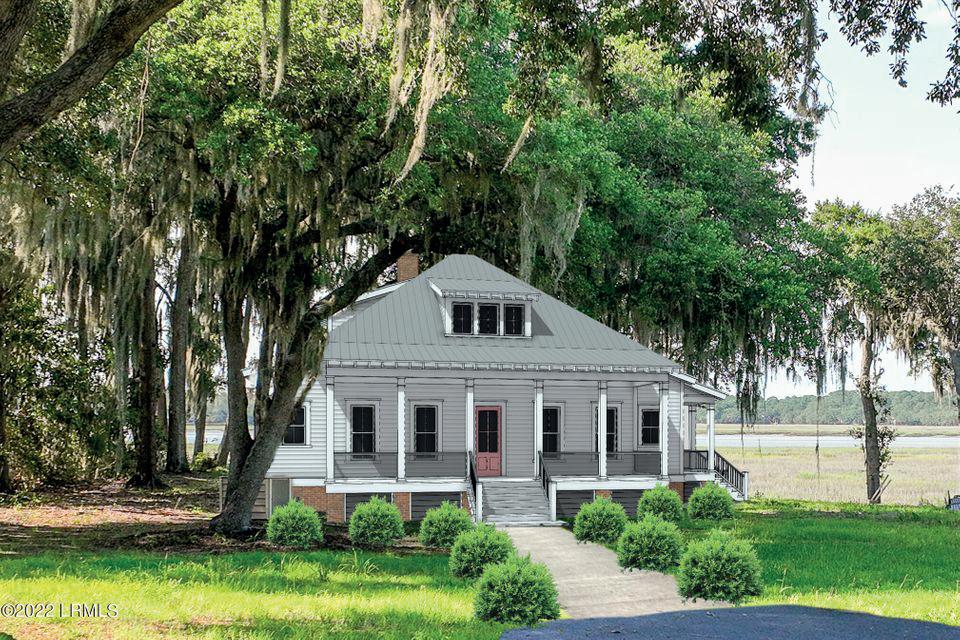


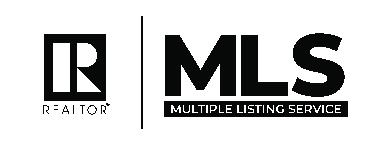


among majestic Live Oaks on the Beaufort River, where the Spanish Moss blows gently in the breeze, is a genteel, Southern community beckoning you to call home. This beautiful .78 acre property is ready for the custom build of The Eden by Allison Ramsey Design.

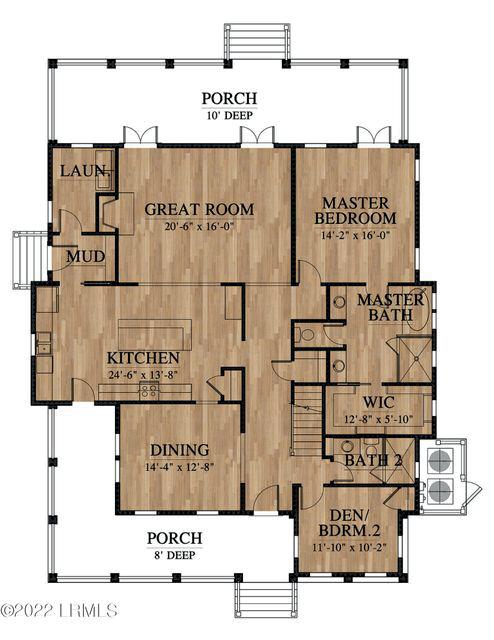
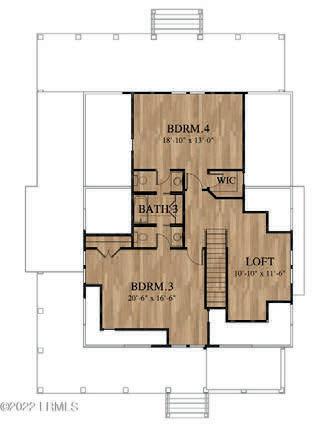
a lazy Sunday afternoon relaxing on the veranda or hosting cocktail parties from the grounds of this high bluff with panoramic views of the intercoastal waterway.


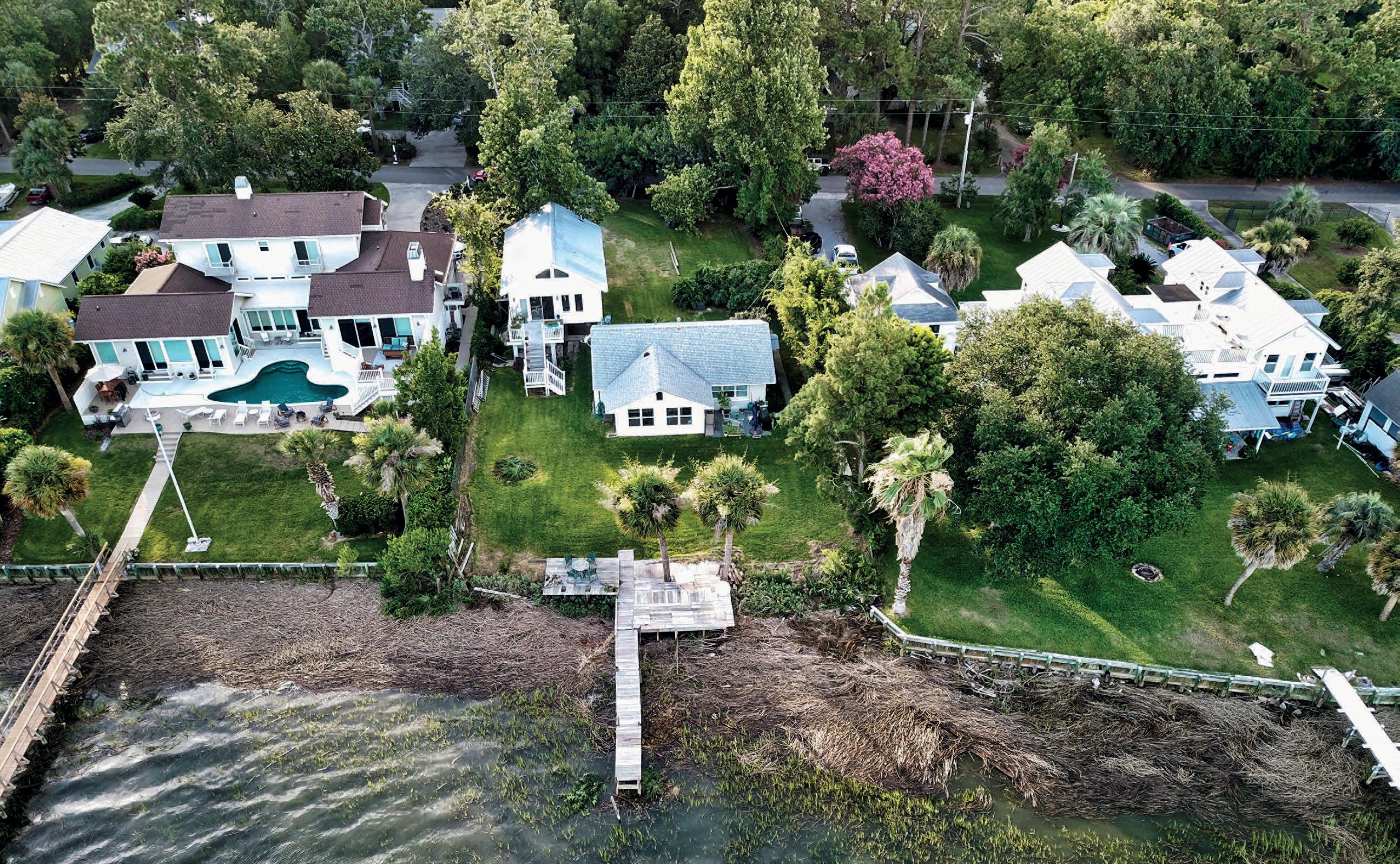
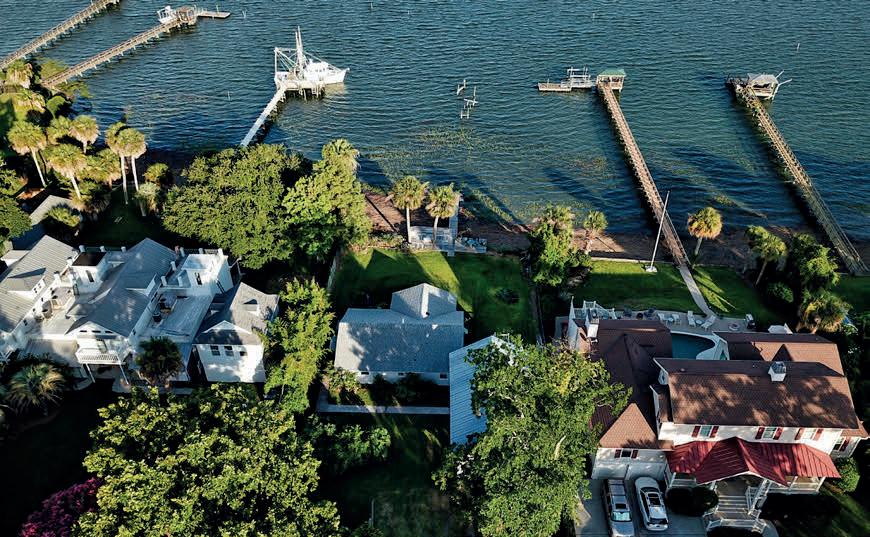
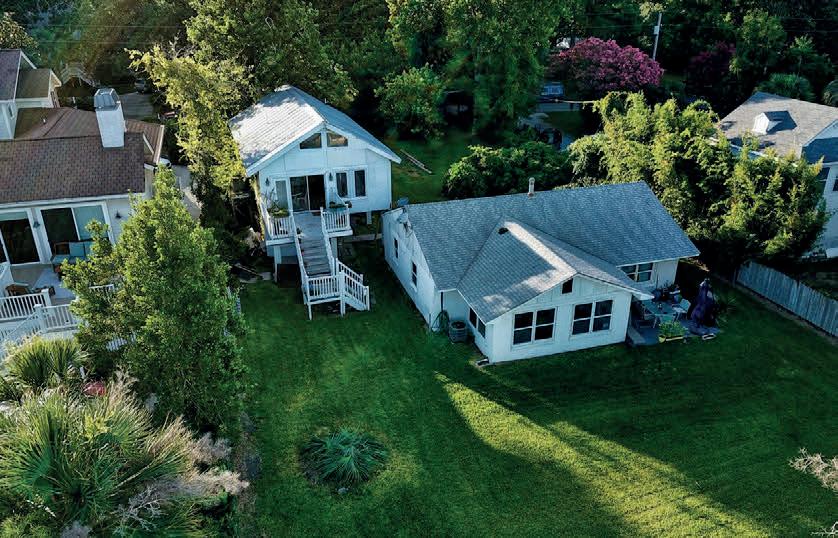

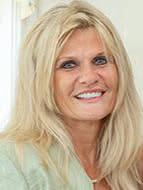

home is located on a distinguished cul-de-sac street in Hilton Head Plantation. Enjoy long views of the 15th fairway of the Country Club of Hilton Head. The large property allows plenty of room to add your own private pool. The master suite is located on the main level and offers high cathedral ceilings. It is a short walk to the community’s largest amenity center. Within the neighborhood, there are four golf courses, pools, walking and bike paths, a waterfront park, and so much more. You can enjoy many of the island’s most popular restaurants nearby.



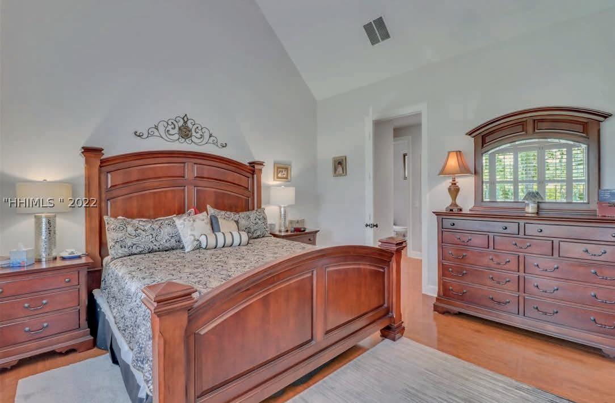
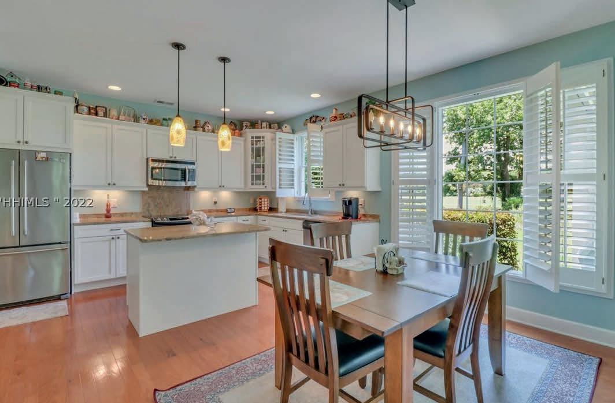
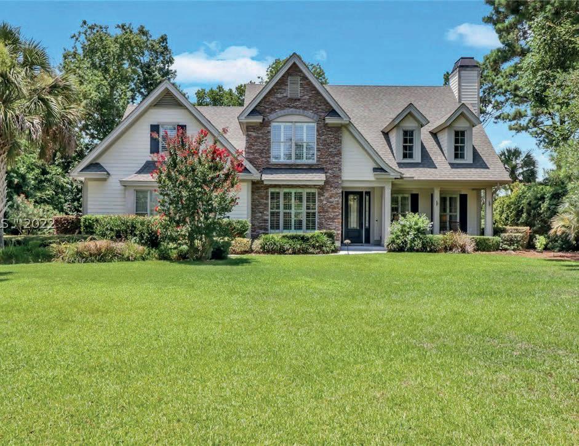
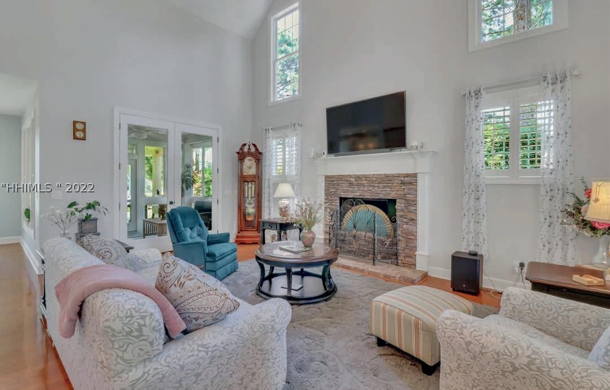
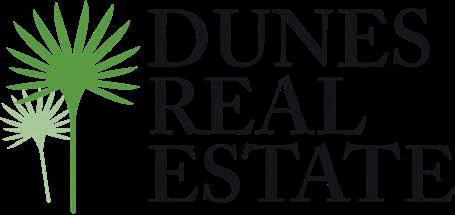

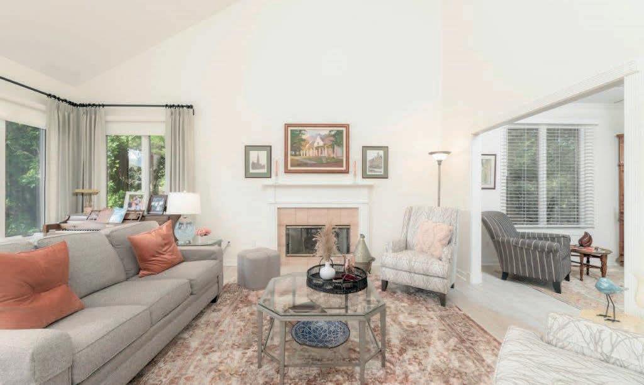
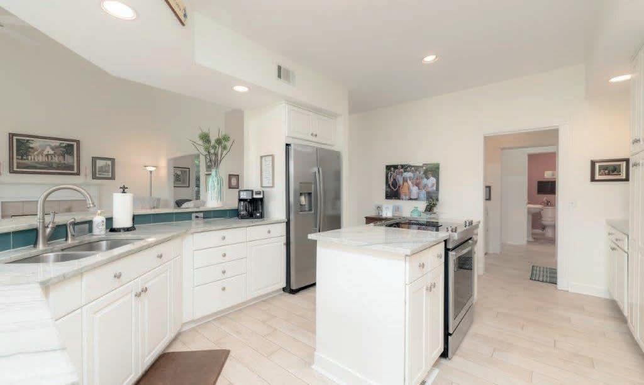
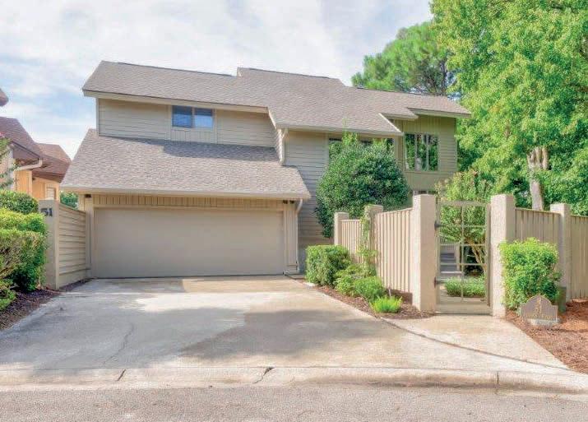
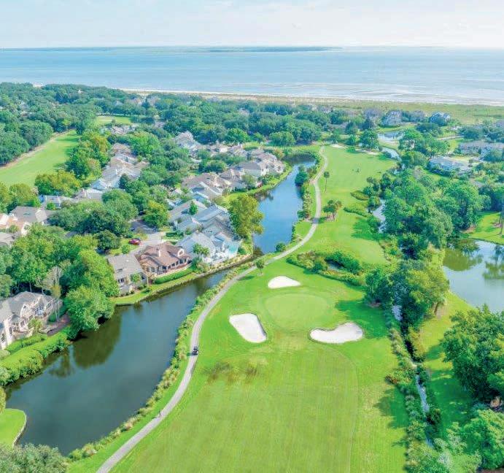
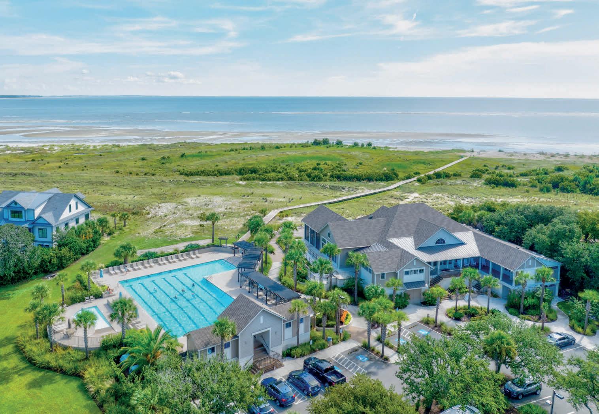
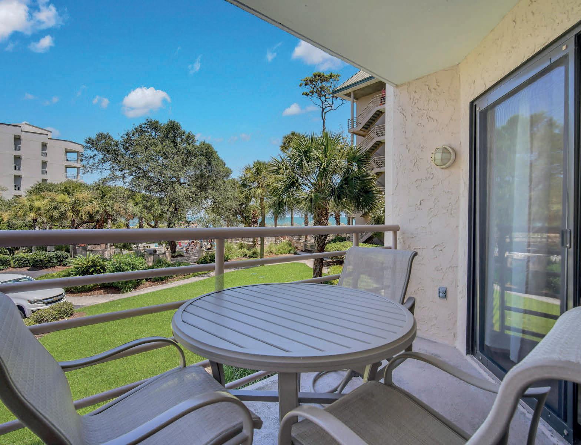
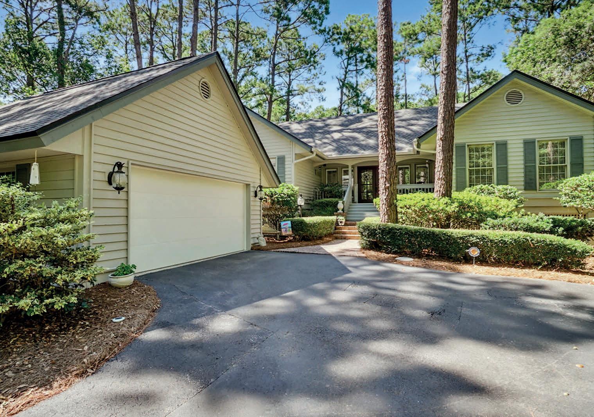
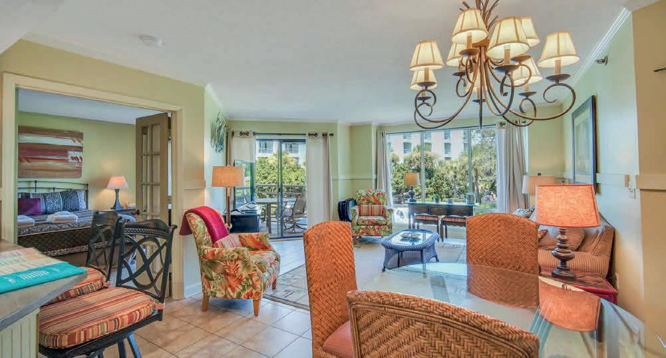

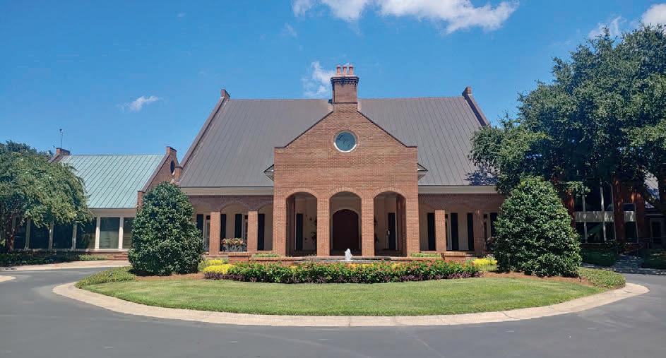
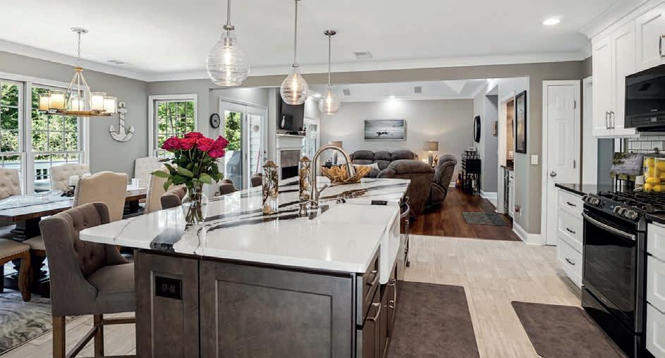
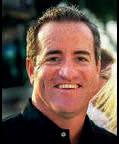

Shangri La
Park
Historic Savannah, Hilton Head
Town
the year around lifestyle of Bluffton and the Lowcountry in an amenity filled community

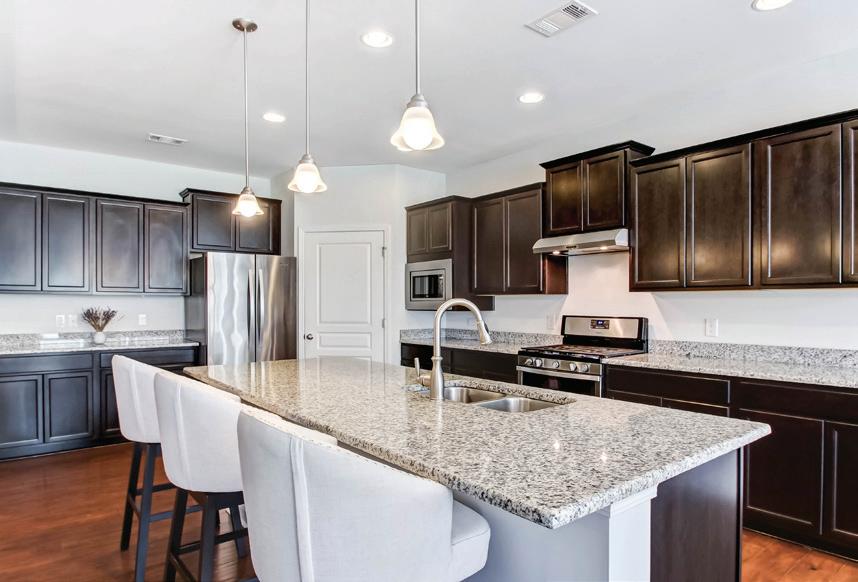
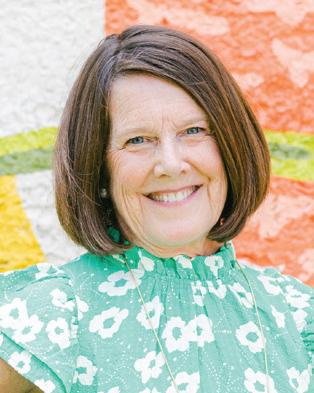

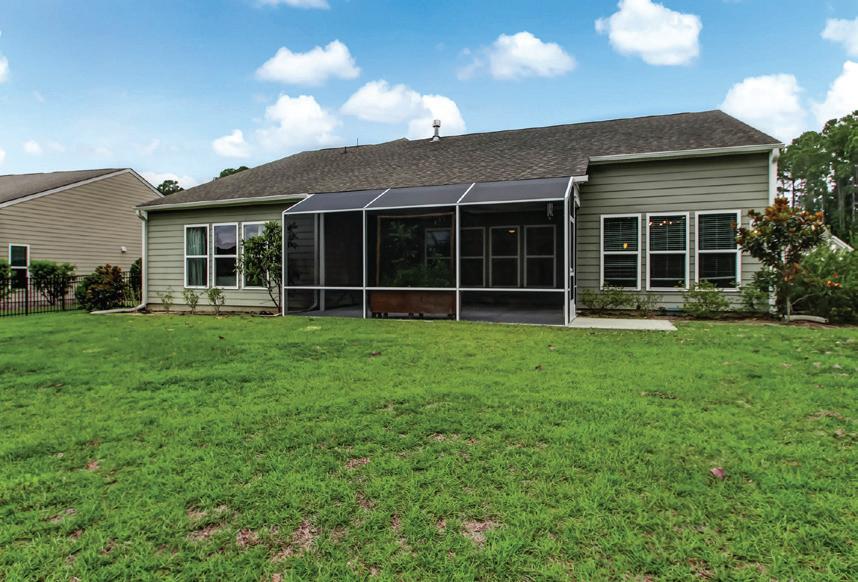


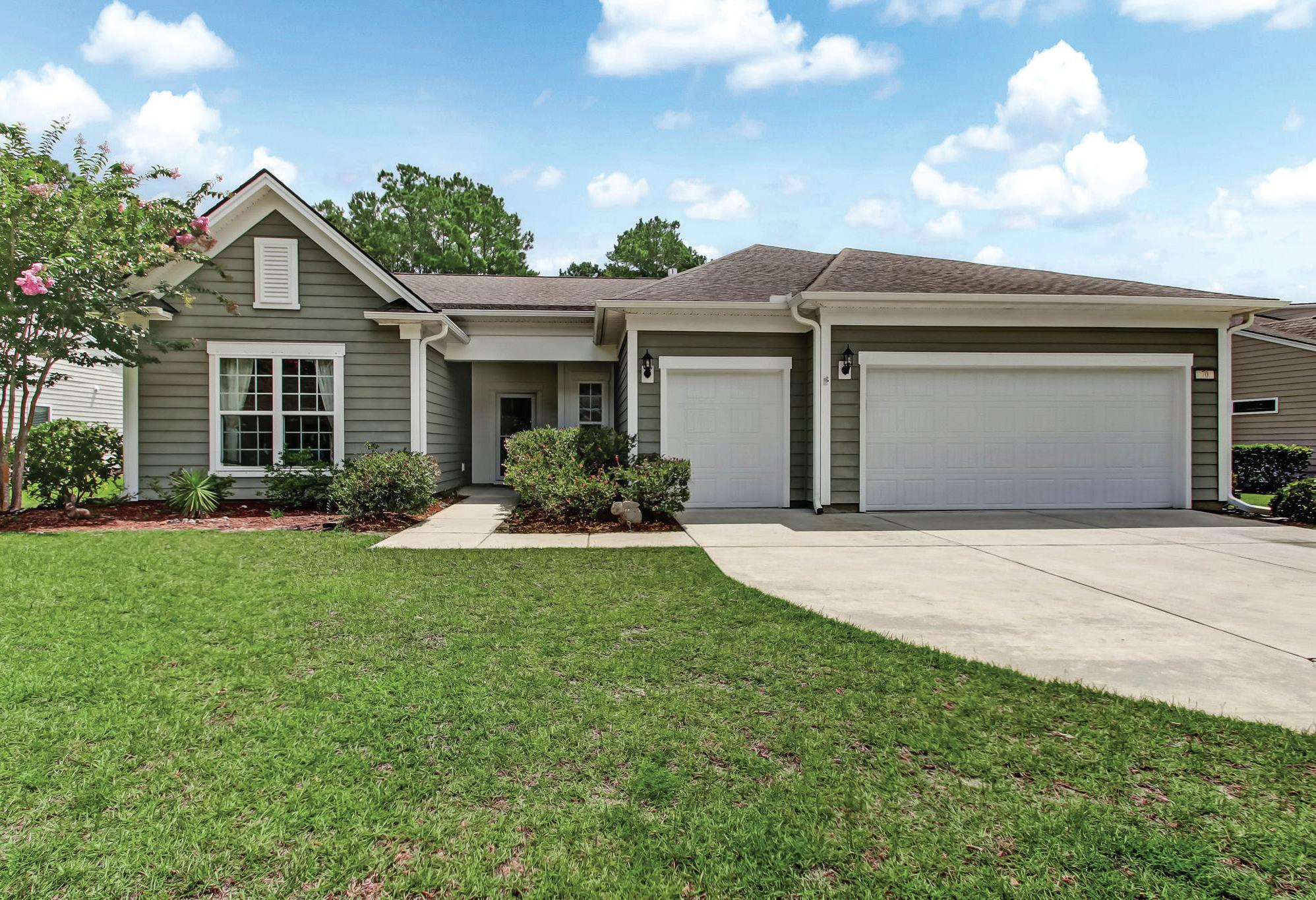

a clubhouse and resort style pool, fitness center, leisure trails, pavilion, picnic area, outdoor grilling, fire pit, play ground, tennis, pickle ball and bocce ball courts. The added bonus is an attractive, functional, well maintained home in a park like setting waiting for your creative touch. Seller is offering $10K credit to be used at the buyer’s discretion with an acceptable offer. This popular open concept single level home offers spacious living areas, granite counters, pantry, gas range, stainless appliances, fireplace, and hand scraped hardwood flooring. The split design offers maximum privacy. The primary bed and bath suite is on the back of the home with a view of the lagoon, double sinks, separate water closet and a spacious walk in closet. The large, covered and screened lanai with fenced backyard is perfectly suited for outdoor living. This home is situated on the lot to feel private all while close to schools, shopping, and leisure activities.
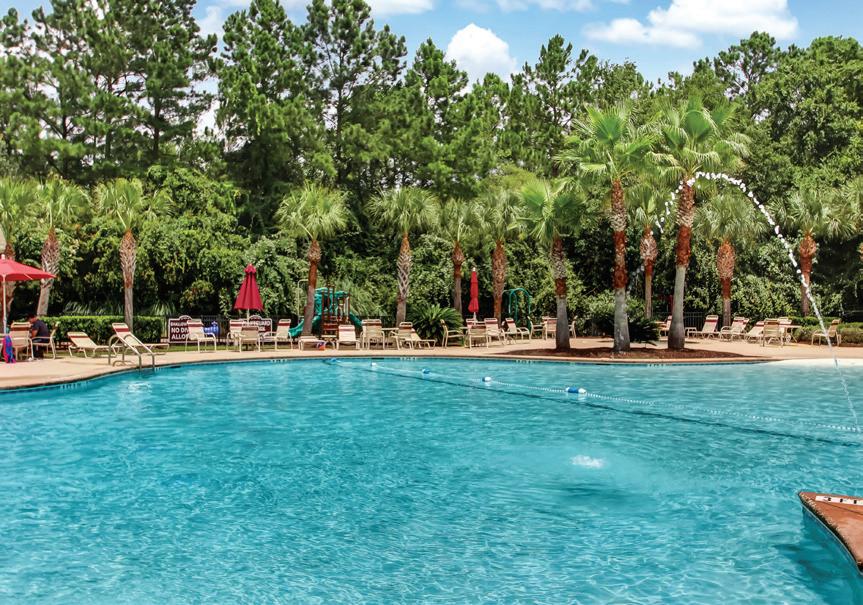
You know us for our expertise in VA loans, but we’re so much more than that. We offer USDA loans for that classic farmhouse, FHA loans for your starter home in a new subdivision, refinancing for when you’re ready update to the latest style, and conventional loans for all your other mortgage needs.

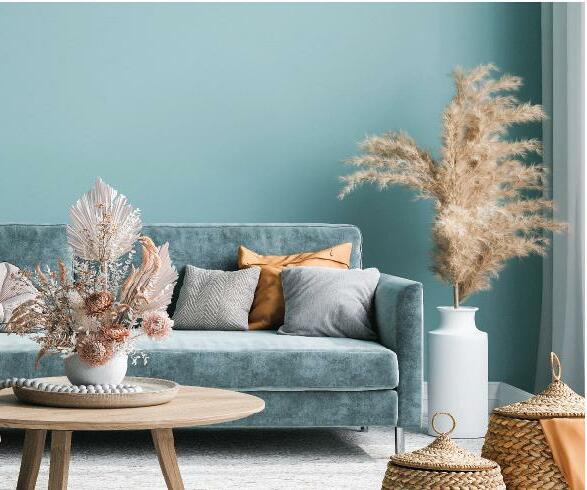
us design the perfect home loan experience for your needs!

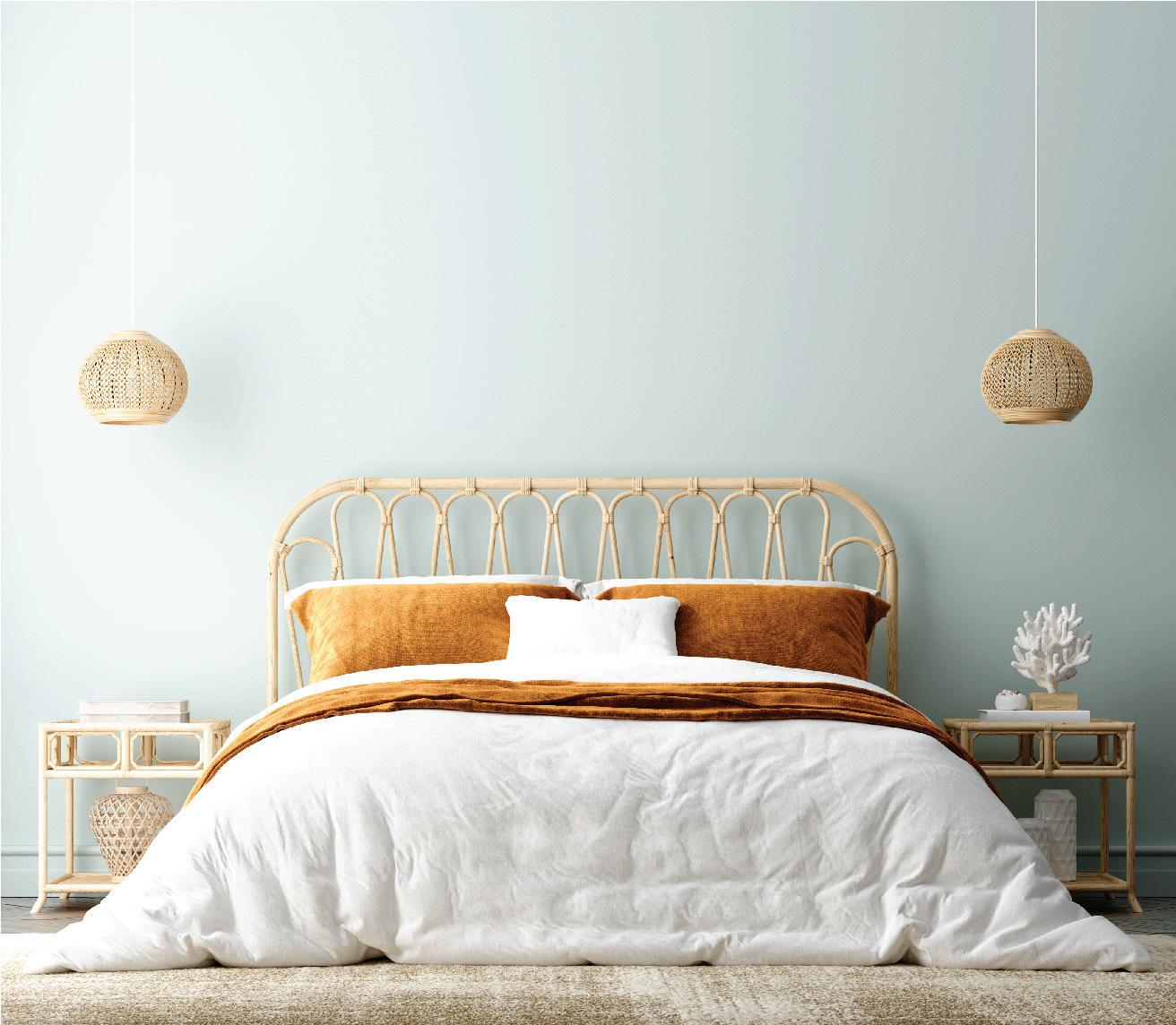


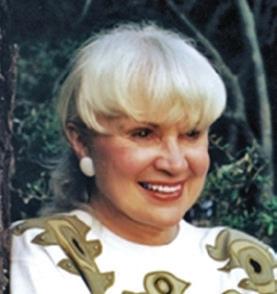
Enjoy stunning sunsets, nature, and panoramic intracoastal views. The location at the very end of River Marsh Run provides the ultimate privacy but also quick access to the ferry & club. The living room, kitchen, dining room, main floor master bedroom, and screened porch all enjoy views of the changing marsh colors, its abundant wildlife, and the wide water beyond. The upstairs bedrooms/ baths are each designed and arranged to enjoy the spectacular, unobstructed views of nature and beauty as far as one’s eye can see. This home has been impeccably maintained and is available furnished—a buyer’s dream and a truly unique property at Haig Point on magical Daufuskie Island.
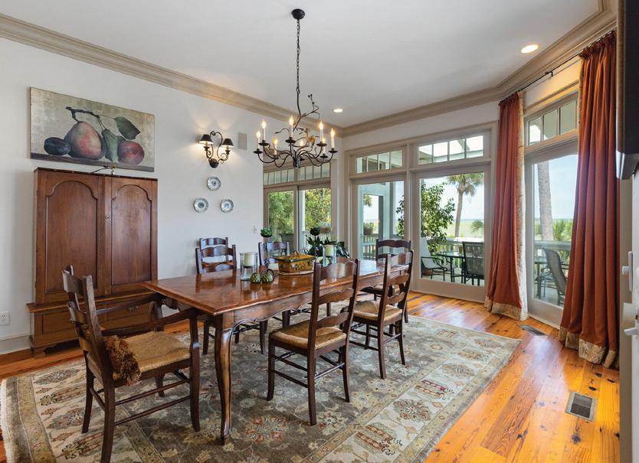
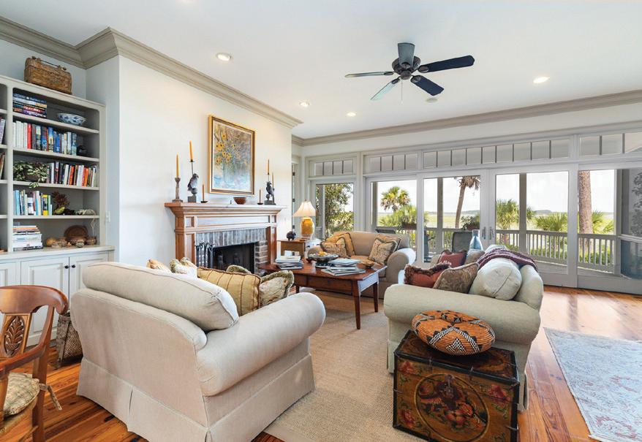
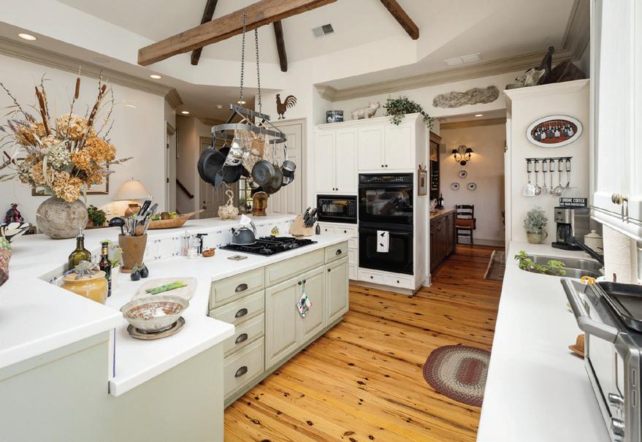
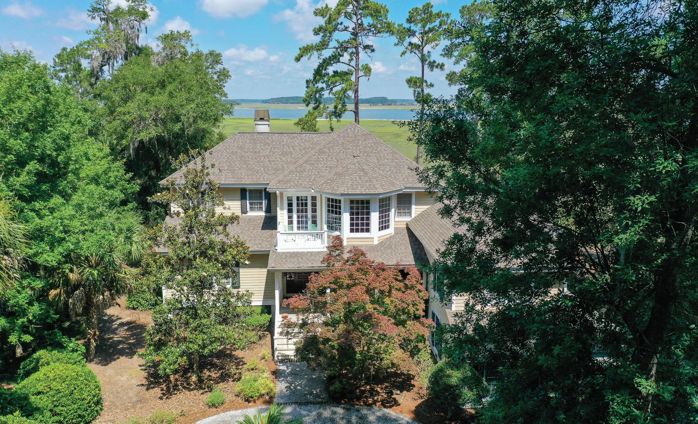
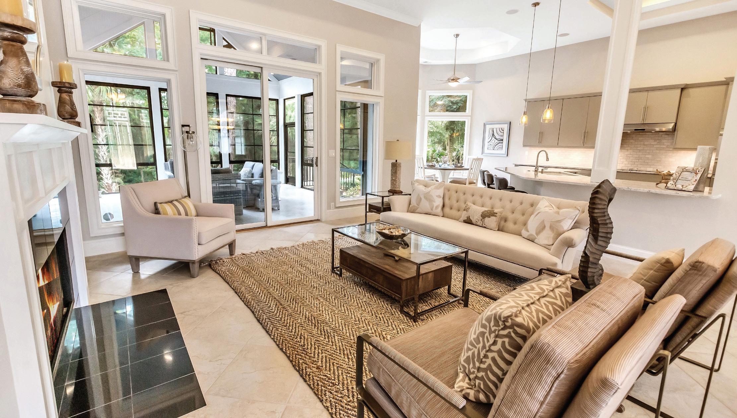


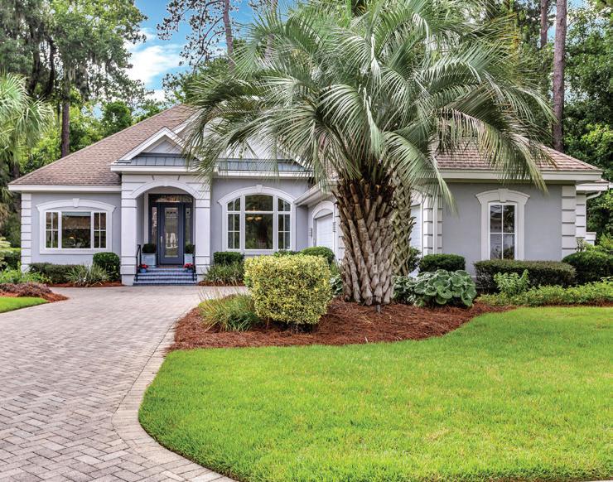
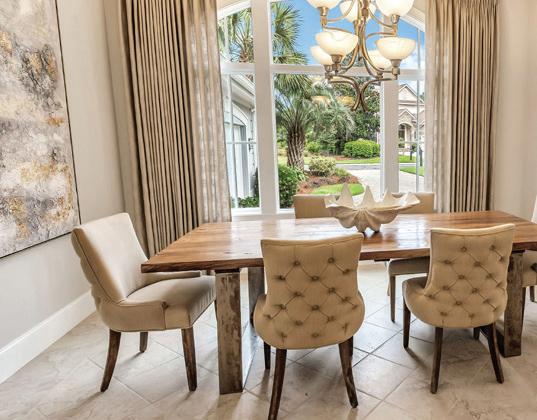
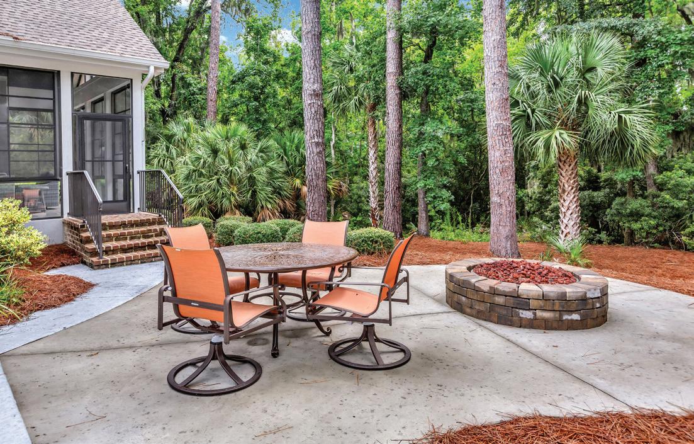
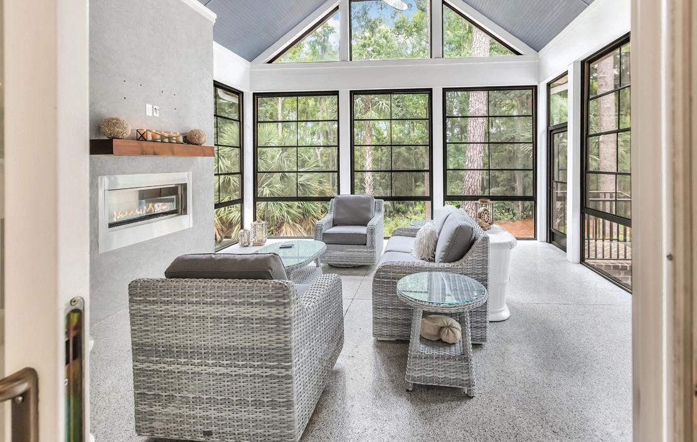
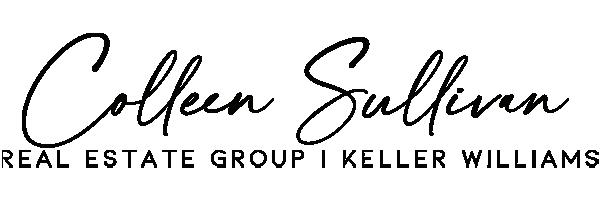
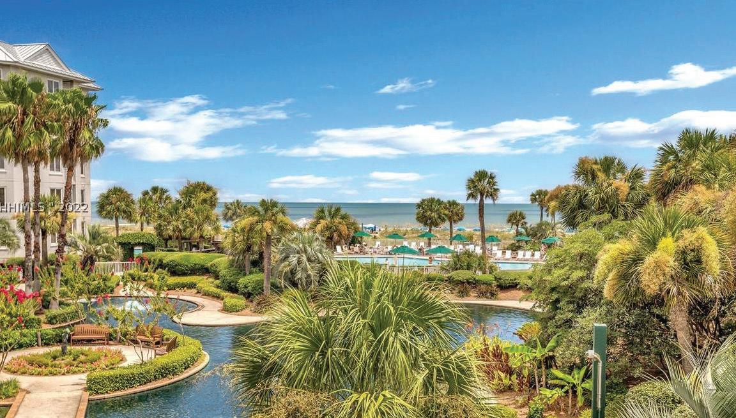

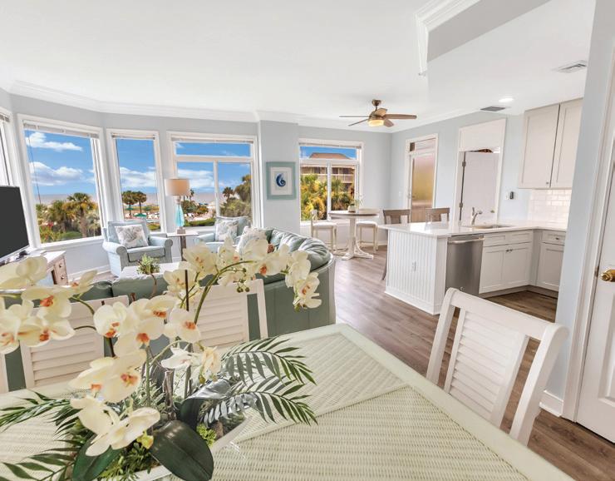

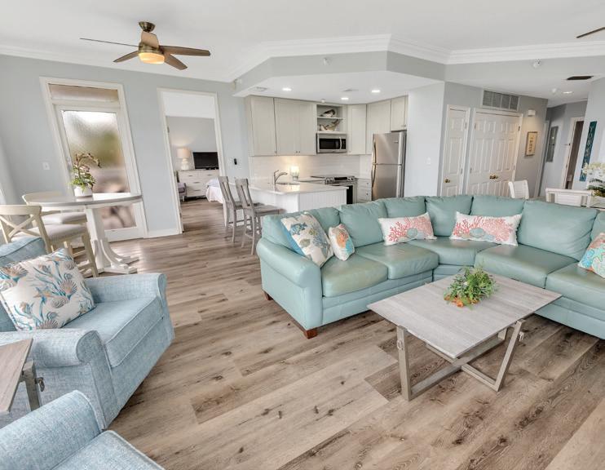



This charming true southern home on 9 acres offers so much privacy and is surrounded by a beautiful pecan orhcard. This two story home has 5 bedrooms, 3.5 bathrooms. Master Bedroom is down, 4 bedrooms, 2 full bathrooms up. (Master bedroom & bathroom added in 1997) Large Master bath has jet tub & separate shower. Fireplace with gas logs in master bedroom. Original Heart pine floors in den, and upstairs; heart pine is under current flooring in DR, kitchen, hall, and office. There is Venetian plaster in the hallways upstairs and downstairs, office, den, kitchen & 2 bathrooms. Backup gas heaters installed in several rooms downstairs to insure heat if ever a winter power outage (which is extremely rare). The farm
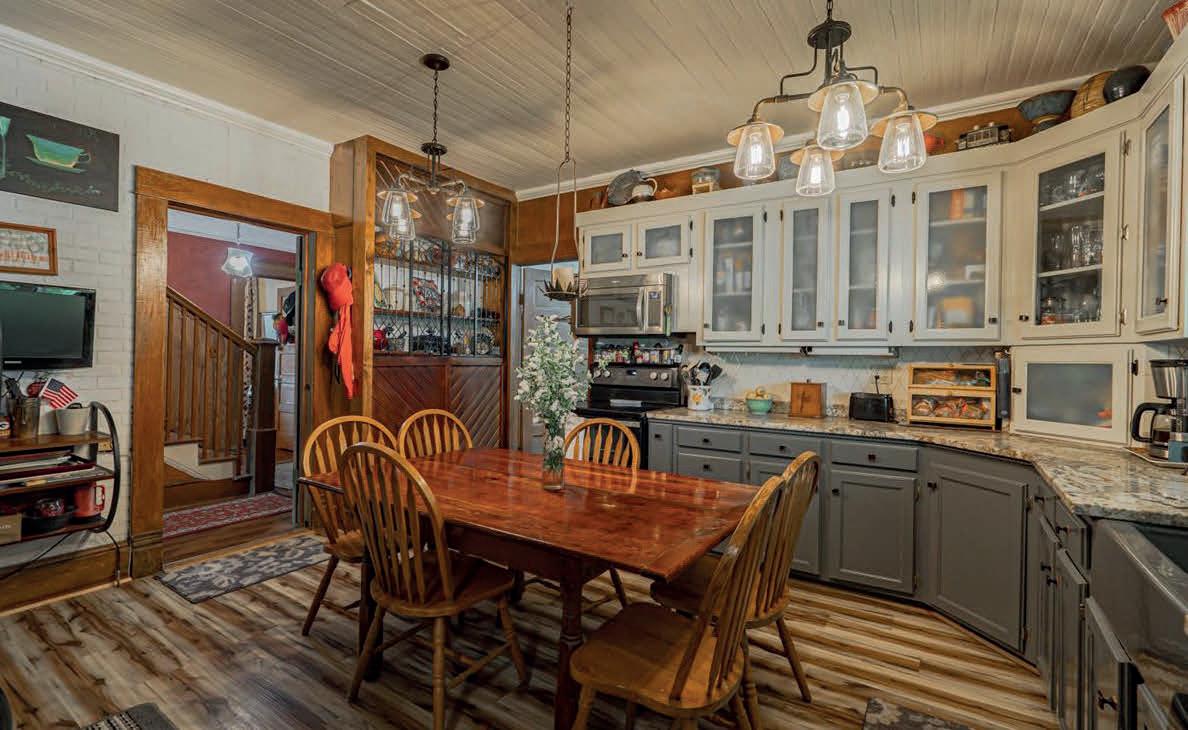

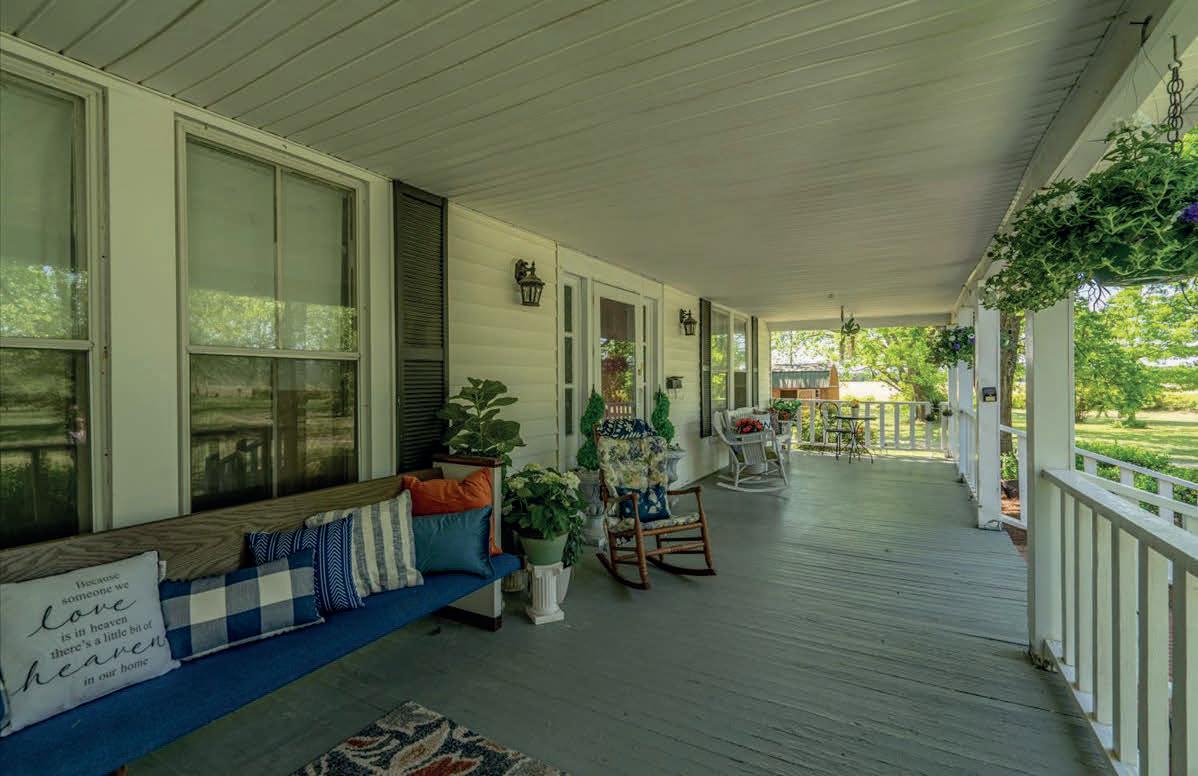


office has it’s own private outside entrance. Large eat-in kitchen with lots of counter space. You can feel the love in this kitchen at meal time. There is a large 1296 sq ft basement with fireplaceperfect area for a rec room or shop. The temperature is always cool even in the heat of summer. The basement has interior and exterior access. Lg front porch to enjoy morning coffee, ice tea in the afternoon or even a late afternoon rain shower. Oh so beautiful! There is an enclosed porch (reading room) with heat and a larger enclosed porch (sun room) with heat. These were not included in the square footage. Fenced in back yard. Leased gas tank. Roof 2021, HVAC up 2020,down 2016.



maintained

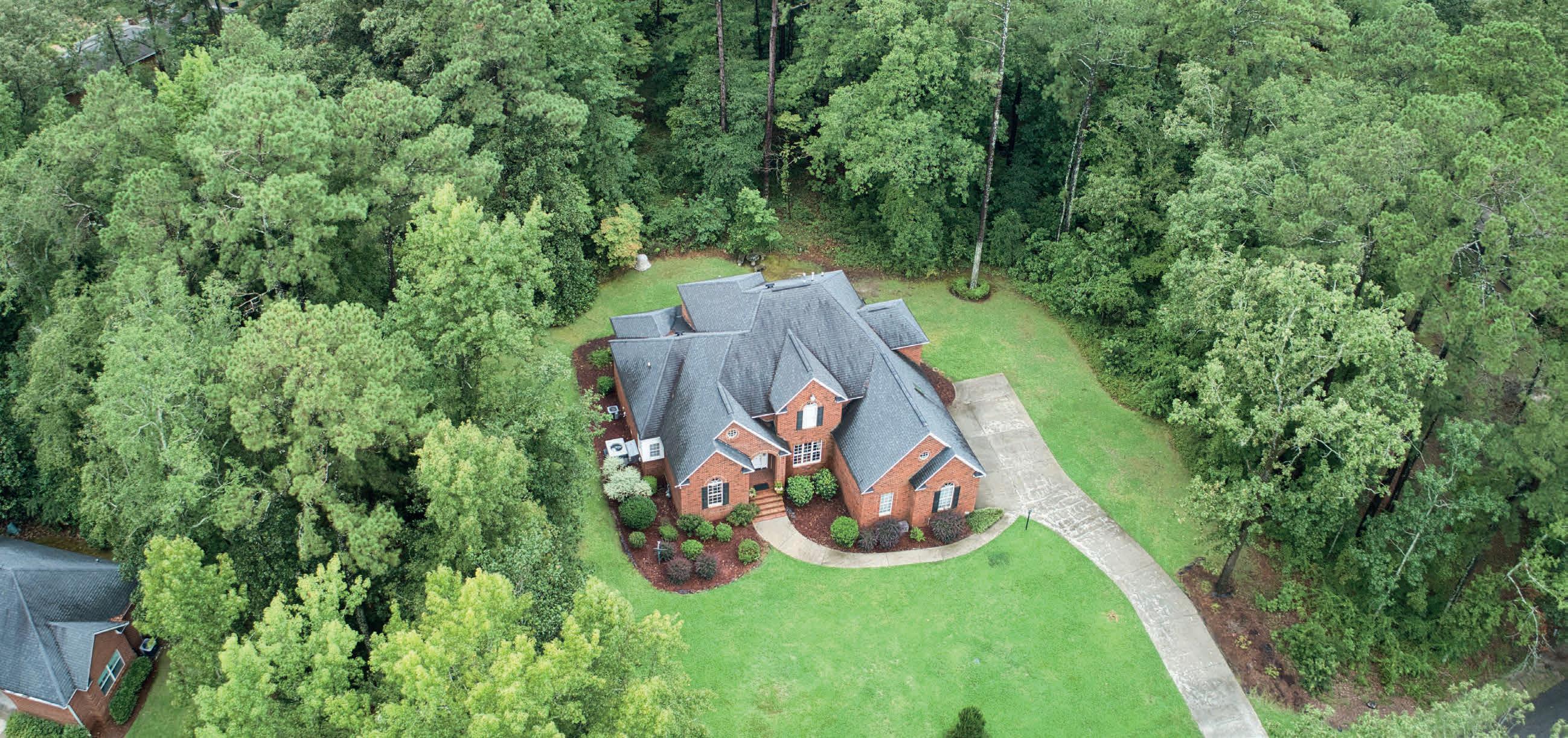
park and hospital. This

story ceiling
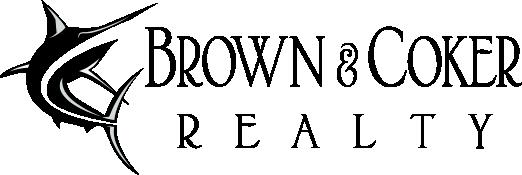
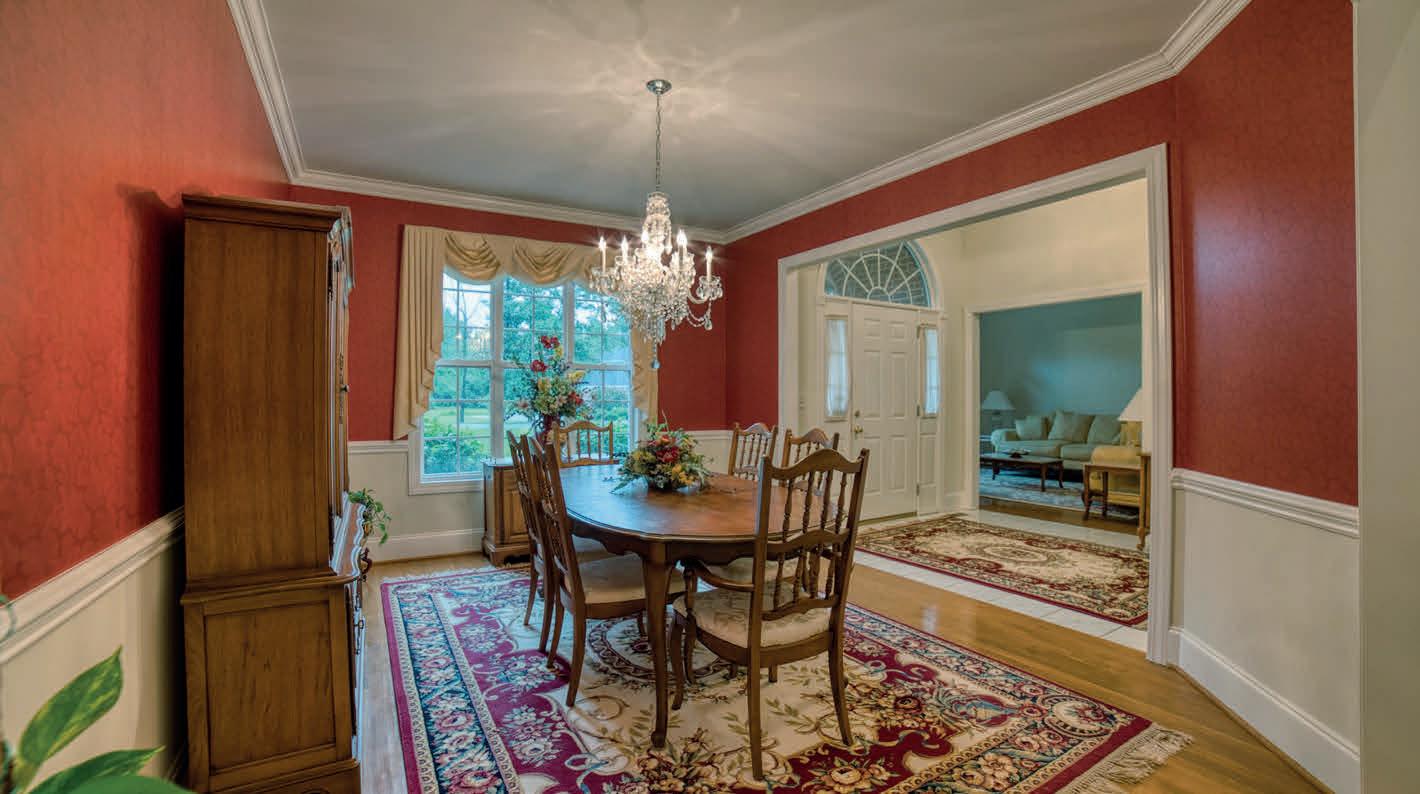
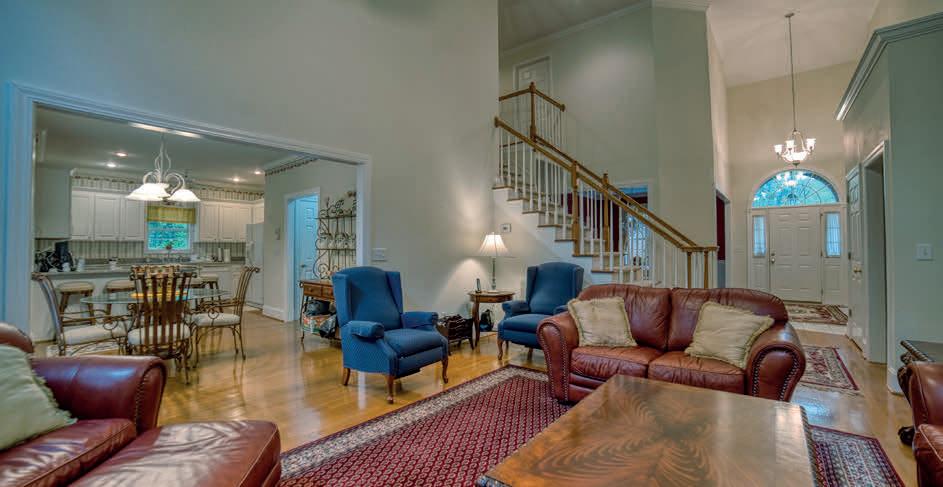
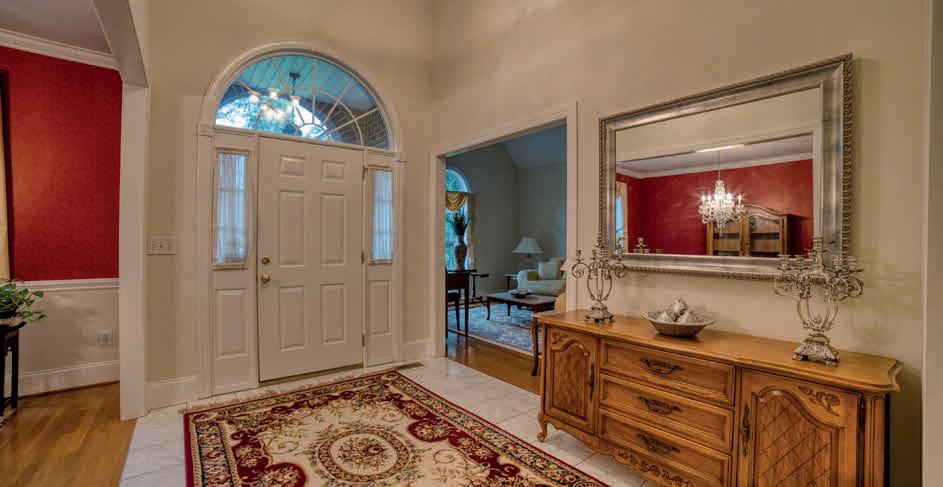
a gas log
that morning latte or
office space
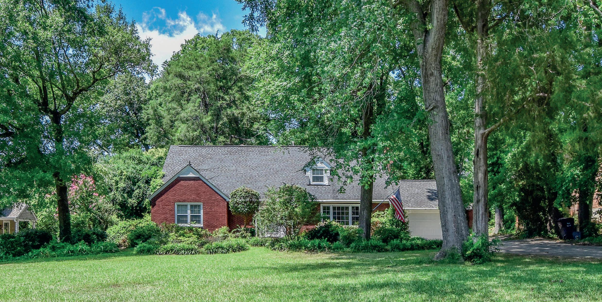
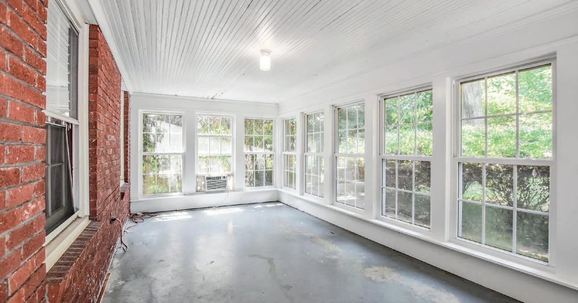
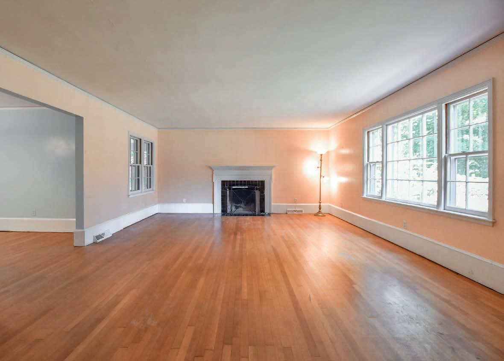
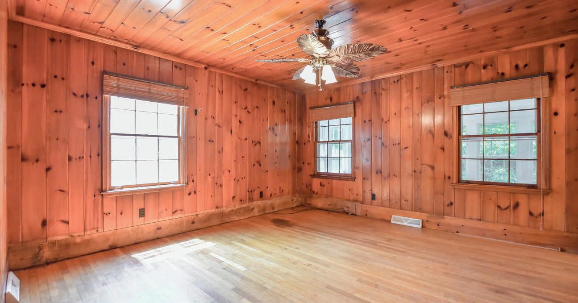


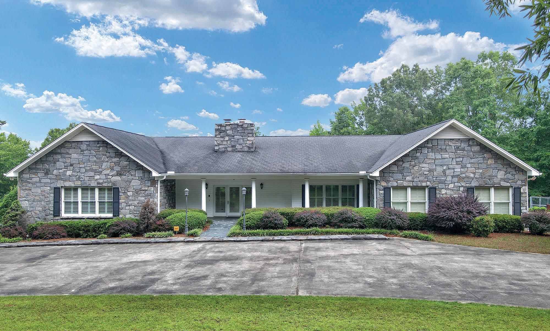
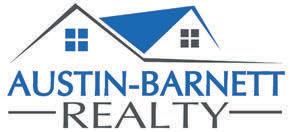




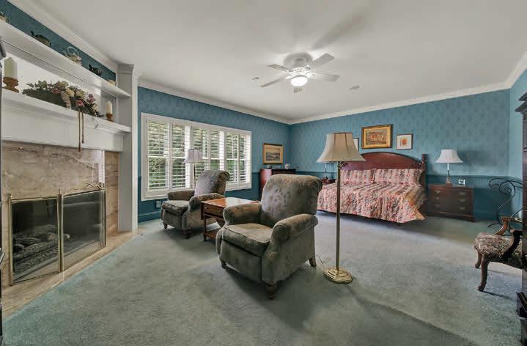
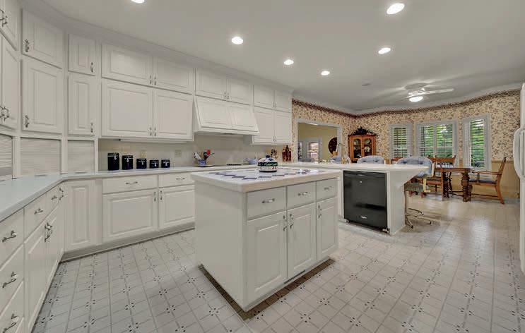
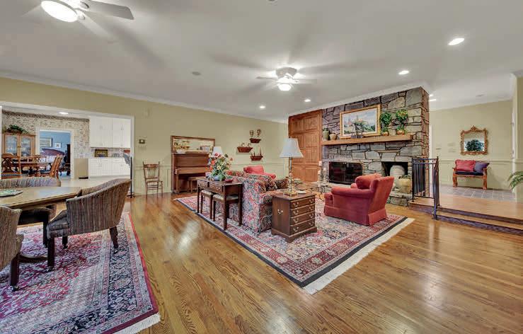
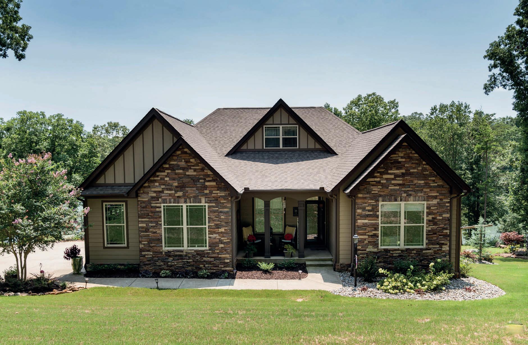
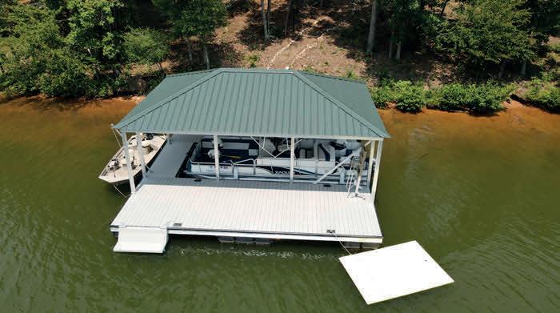

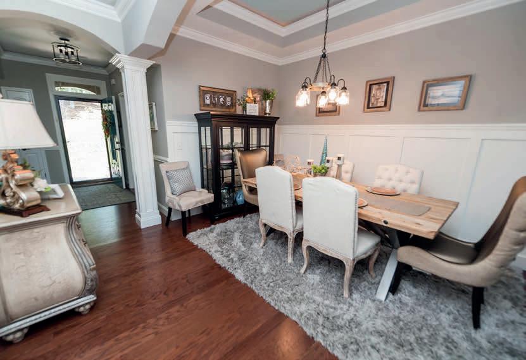

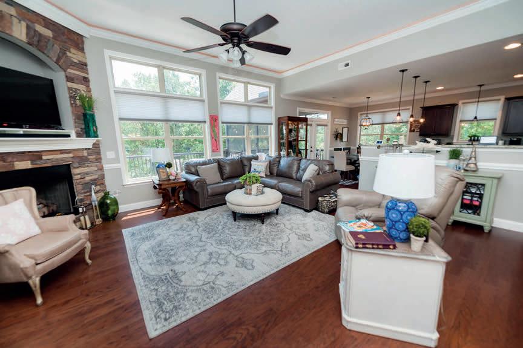
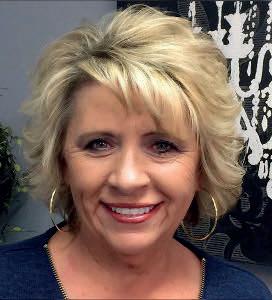
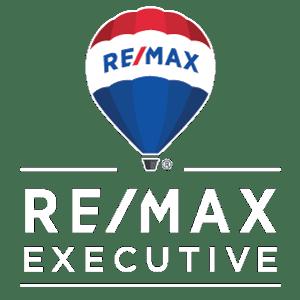

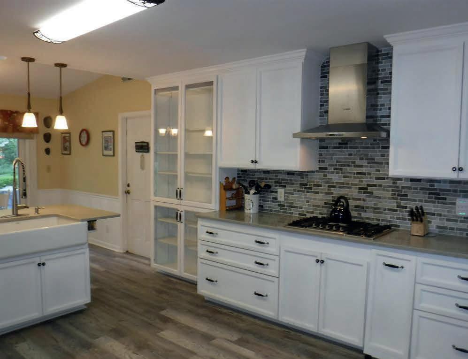
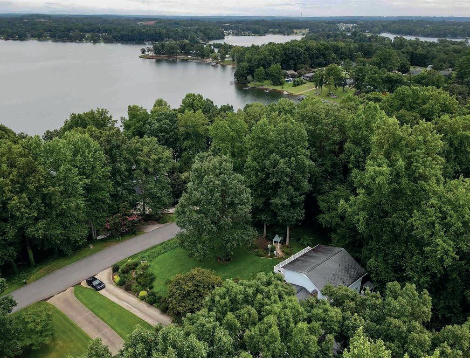
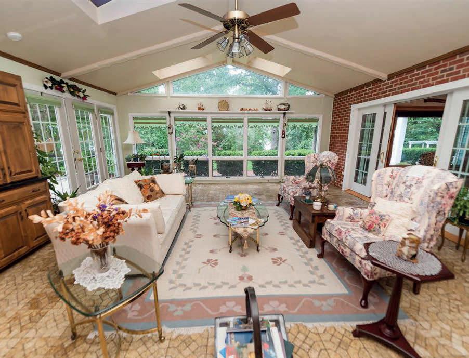
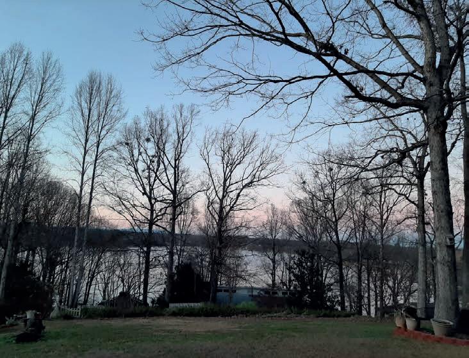
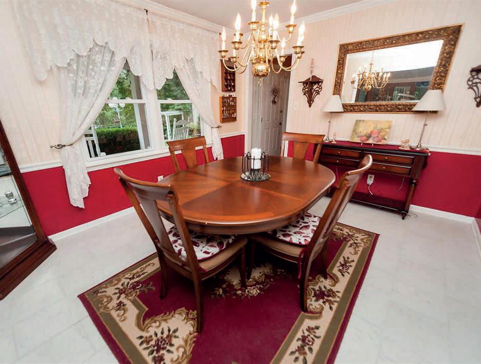
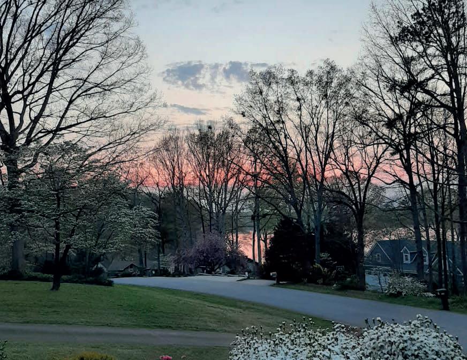
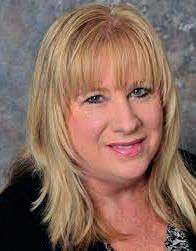
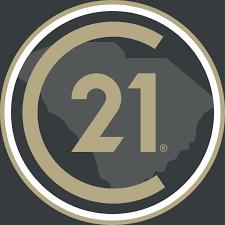
Rare find on beautiful Lake Lanier! This is a stunning 6 bedrooms, 3.5 bathrooms home with an oversized 2 car garage and incredible views on 1.33 acres with a waterfront boat house and dock parking included. Arrive at 2005 W. Lakeshore Drive and fall in love with the beautiful wrap-around porch while taking in the stunning views of Lake Lanier. The porch has tons of room for dining, relaxing, and entertaining. Inside you’ll be impressed with the vaulted ceiling and stone wood-burning fireplace. This home offers incredible views from almost every room! On the first floor, you’ll find the master bedroom with an ensuite and 2 additional bedrooms with a full bath in between and a separate porch. A galley kitchen leads to a large dining room, perfect for entertaining. Downstairs you’ll be greeted by tons of natural light pouring from the floor-to-ceiling windows that line the wall. The large living room has ample space for relaxing after a day on the lake. The lower level has 3 more bedrooms and a full bathroom. There is also a generous-sized storage area with built-in shelving. With tons of space and amazing views, this home would make for a great vacation rental or primary residence, the possibilities are endless! But the tour doesn’t stop here; walk or drive down to the waterfront boat house with a deck area

lounging and fishing. This is one of the best views of Lake Lanier! Don’t miss
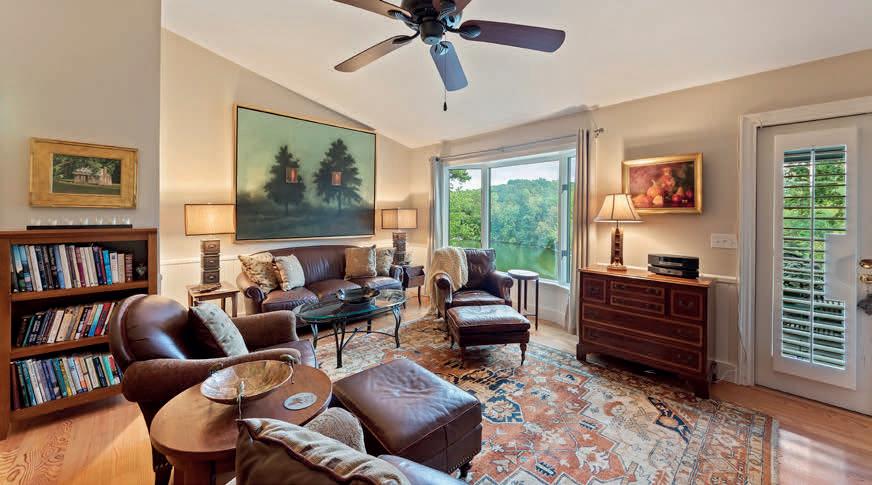
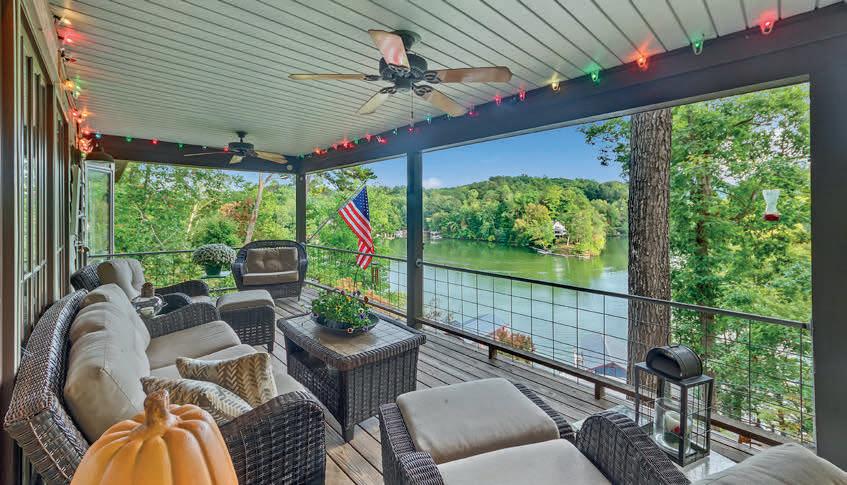

chance to
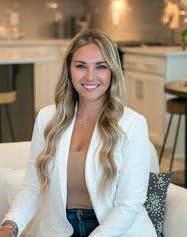
2005 W.
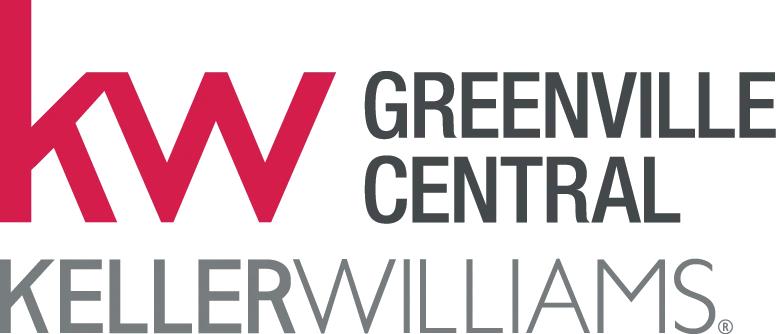
 Clough
Clough
positioned to capture amazing views of signature hole #15 at Firethorne Country Club! Entire yard beautifully landscaped w/ sep well for irrigation! Customized & extended 3 ft-all levels! Sun-filled bright home! Heavy moldings & baseboards, main level 10’-18’- ceilings! 8ft Drs! Iron balusters, wood treads & risers. Plantation & “ultra clear” shutters! Raised bath vanities w/ drawer at base. Tray ceilings, coffered ceiling, cathedral/vault ceilings! Primary bedrm w/ retreat! 2 walk-in custom closets! Glamour bath w/ sep vanities, whirlpool tub, quartz cntrs! Guest bdrm- main level w/ prvt bath! Kit w/ lrg island, quartz cntrs, soft close drawers, cust cabs! Two fireplaces! Built-in cabs! Hydraulic elevator w/ phone! “Wow!”- Fin basement! 11” ceilings! Kitchen/bar, exercise rm, billiards rm, card rm, 2 game rms & fabulous storage! 2nd level media rm plus rec rm w/ bar. Surr sound, intercom, new irrigation, sec sys, cust cabinets! Oversized 3 car garage w/tall doors! Fountain! New roof w/lifetime warranty!
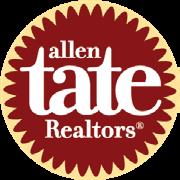
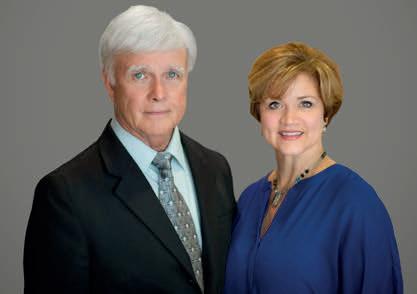
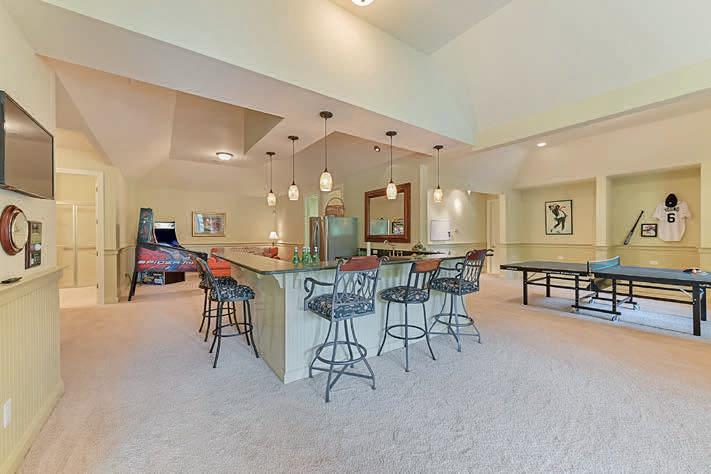
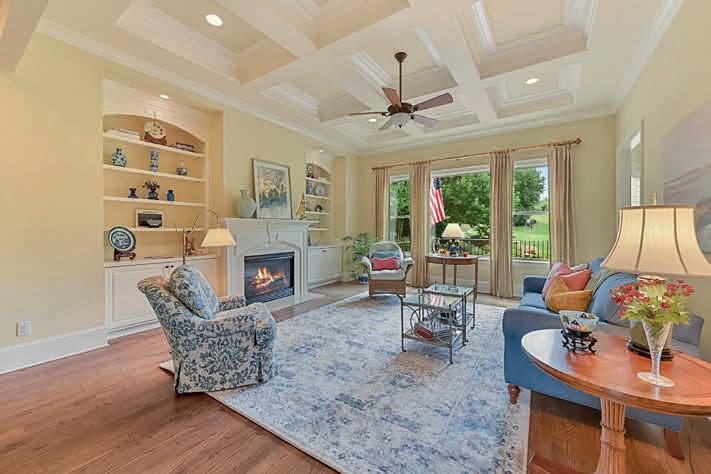

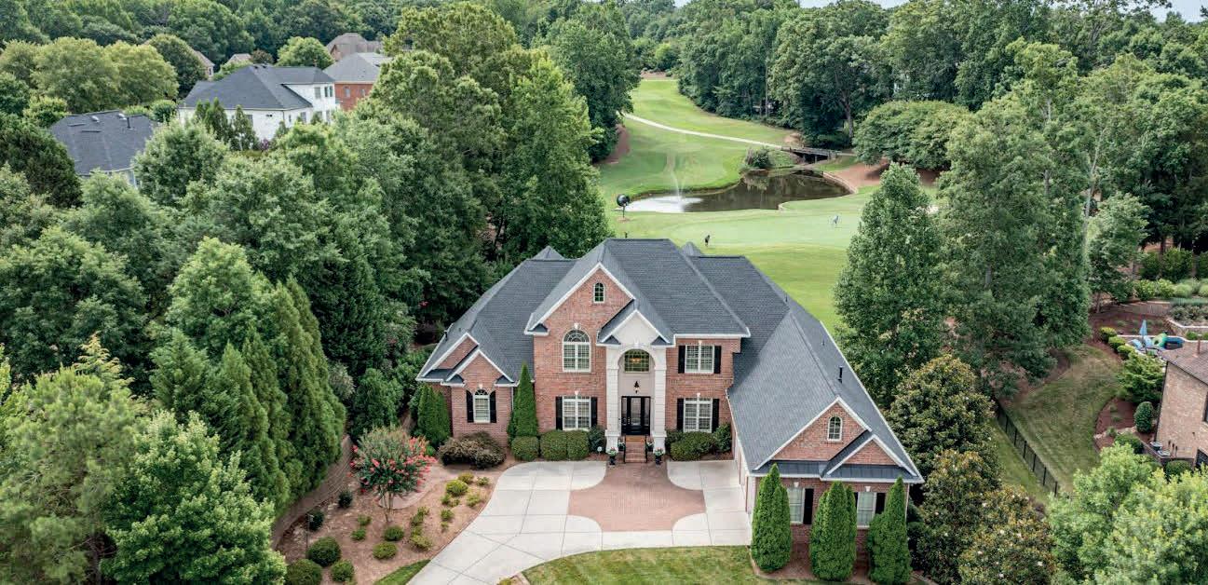
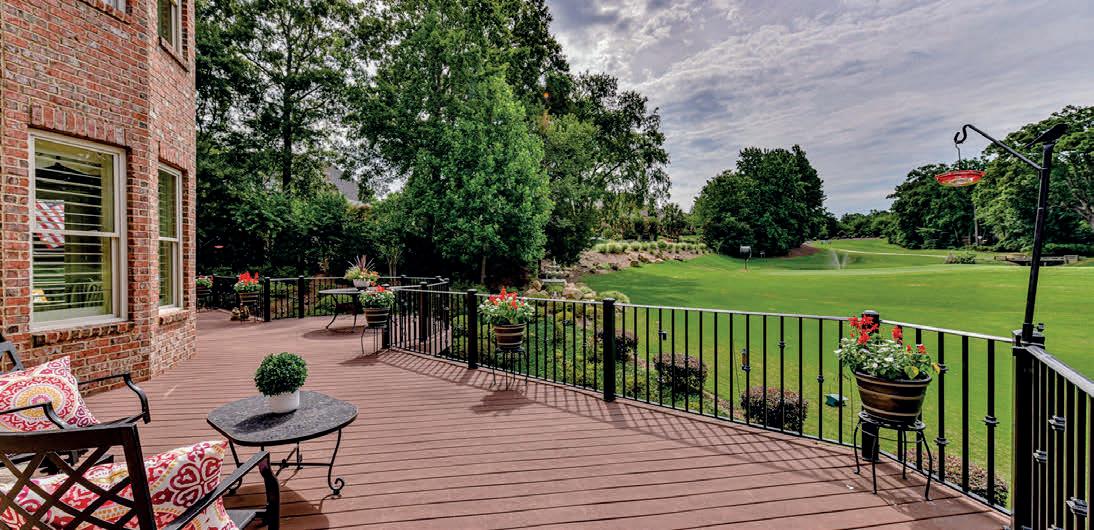


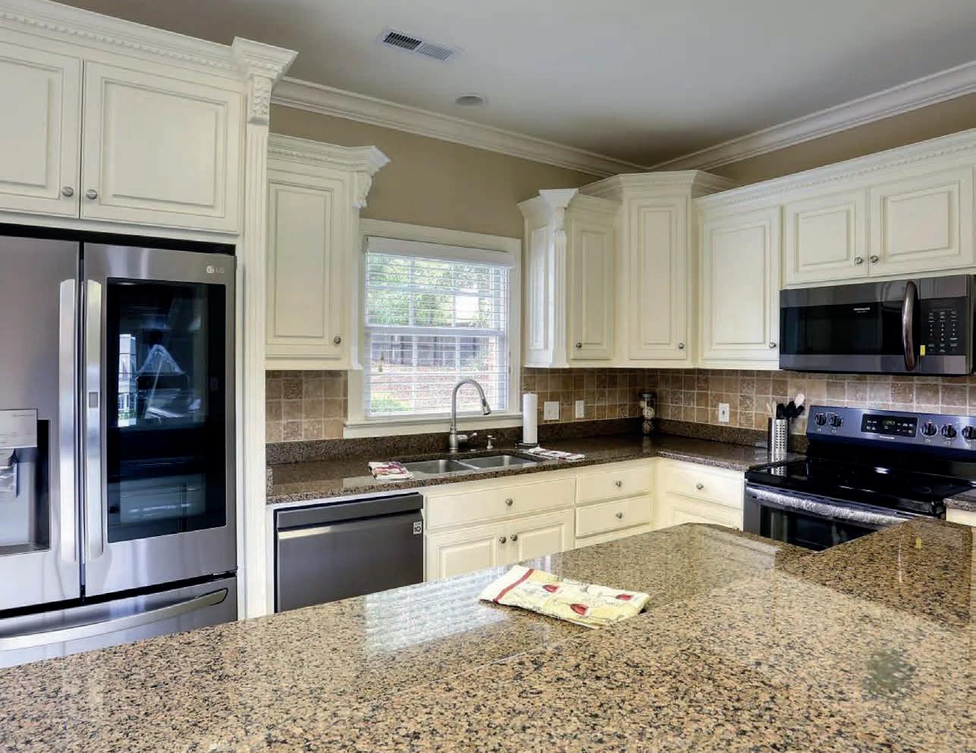
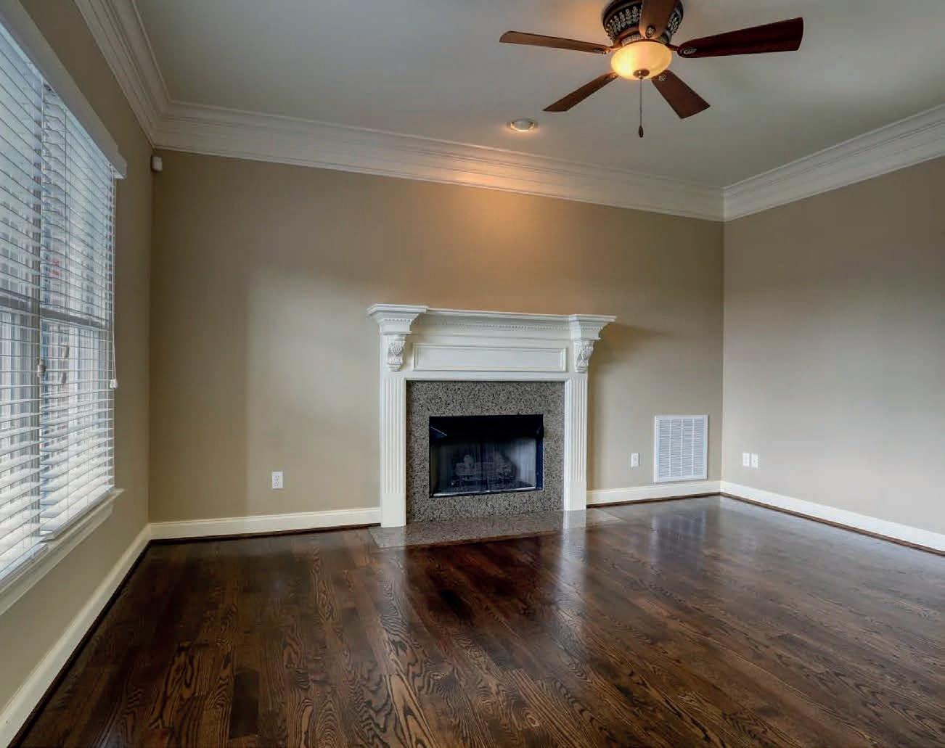

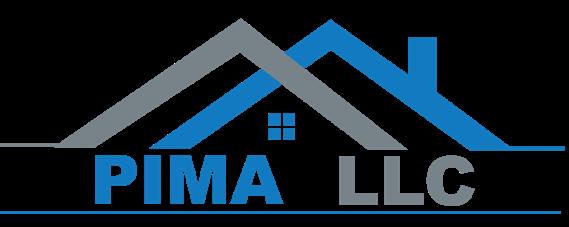
home
location
designed to have open space


home
on 4.6 acres
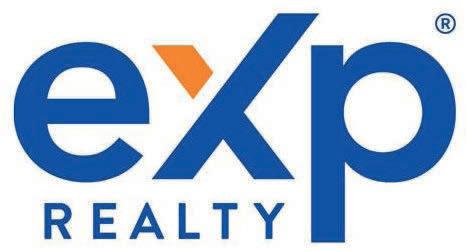
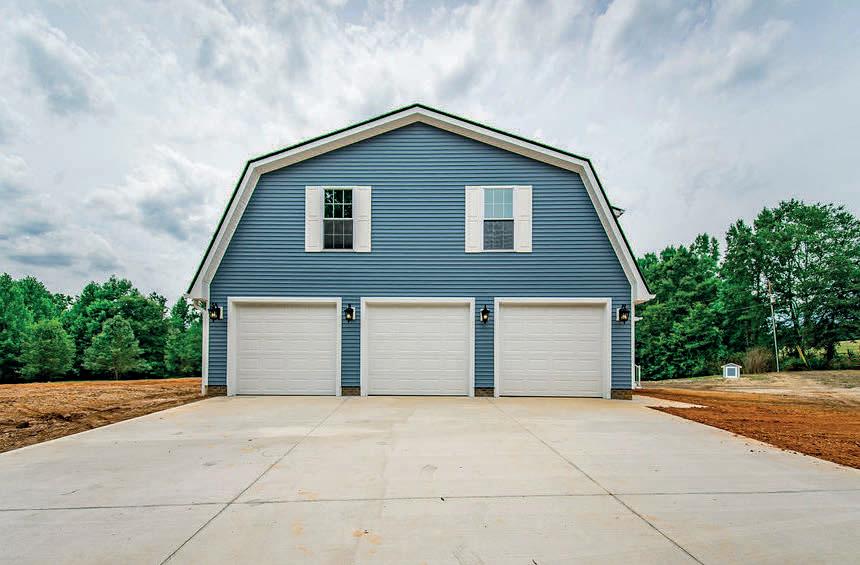

has a spring fed pond on right side where you can sit on your porch and just watch nature as it unfolds. On the back of the property is a darling small creek. The front property line goes from the driveway to the small bridge that goes over the creek that feeds the pond. The home was designed so the family can enjoy plenty of yard and also enjoy the half wrap around porch to overlook the property. Inside your home you will find large open spaces. A flex room greets you on the right which can be perfect for a formal living room, home office, home schooling – just use your imagination. The
kitchen opens to view all the main sections of the home and offers top quality appliances and an oversized work island which houses the down draft stove. Upstairs are big rooms for the family, the laundry and what may be the largest play room you have ever seen in a home. The master suite is also upstairs which offers a custom designed closet space, beautifully designed rest room with a massive shower, soaker tub and dual vanities. An engineered septic system was installed for this home which is housed on the back of the property. This system is monitored for efficiency and is considered one of the most efficient water waste systems available. This property is a must see with endless possibilities. Located just north of Blue Ridge high school and a short distance to Travelers Rest, North Carolina Line or Hwy 29 in Greer.
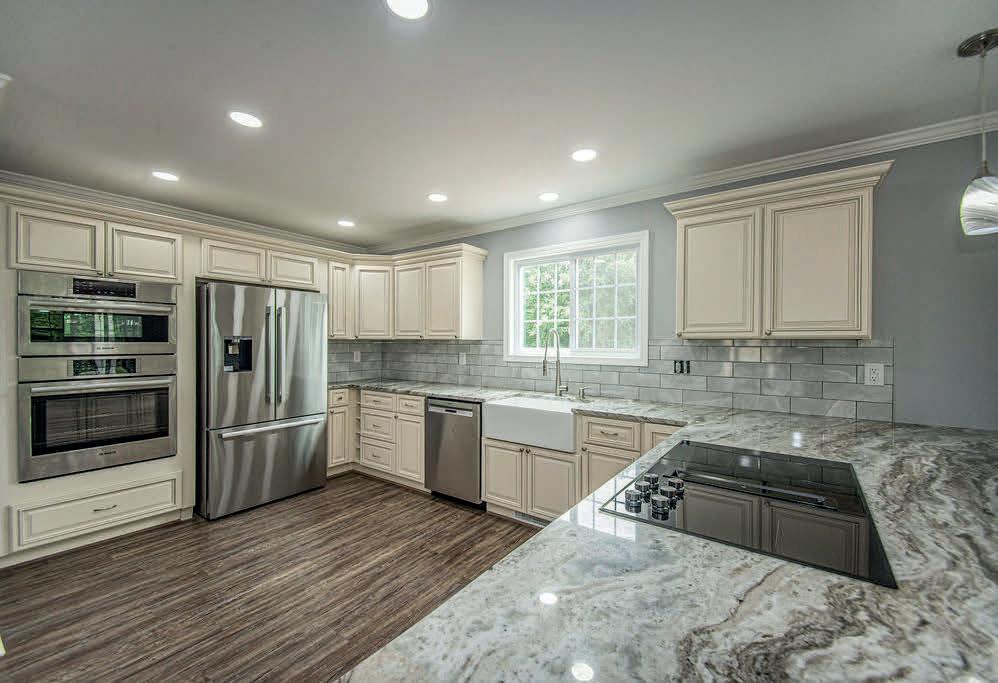
Beautiful 5 bedroom, 3 1/2 bath home in the prestigious golf community,Thornblade. The master suite is on the main level & features a spa like bathroom. Upstairs there are 4 additional bedrooms & a large bonus room. There is ample storage throughout the home including a walk-in attic. You will love spending time outdoors on the partially covered patio & around the firepit. Other features of the home include plantation shutters, speaker system, central vac, 3 car garage, 2 tankless hot water heaters, & circular driveway.
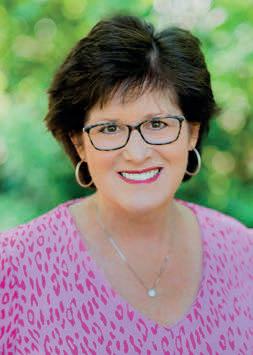
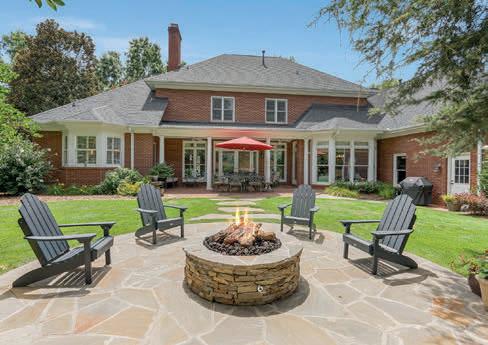


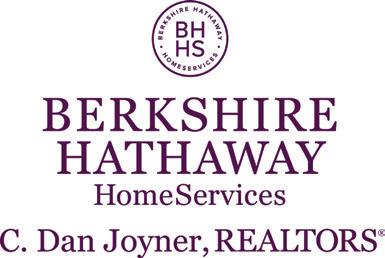
stately Tudor home is located in the desirable North Main neighborhood with easy access to award winning, downtown Greenville! Boasting beautiful architectural details and craftsmanship inside and out, this property offers enduring style with a sensible floor plan while being updated for modern living. Generous square footage with four bedrooms, four full bathrooms, and traditional living spaces plus additional family room, bonus room, sunroom, covered porch, detached garage, fenced yard with established landscaping. One
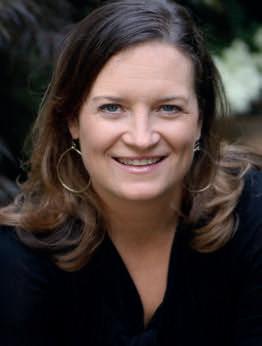


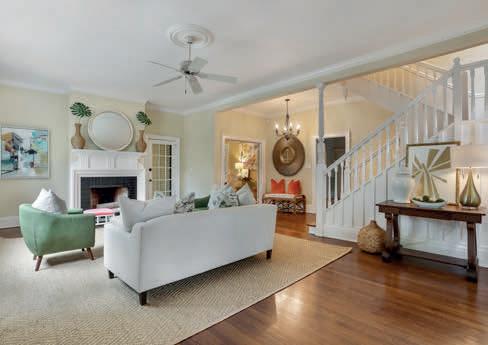
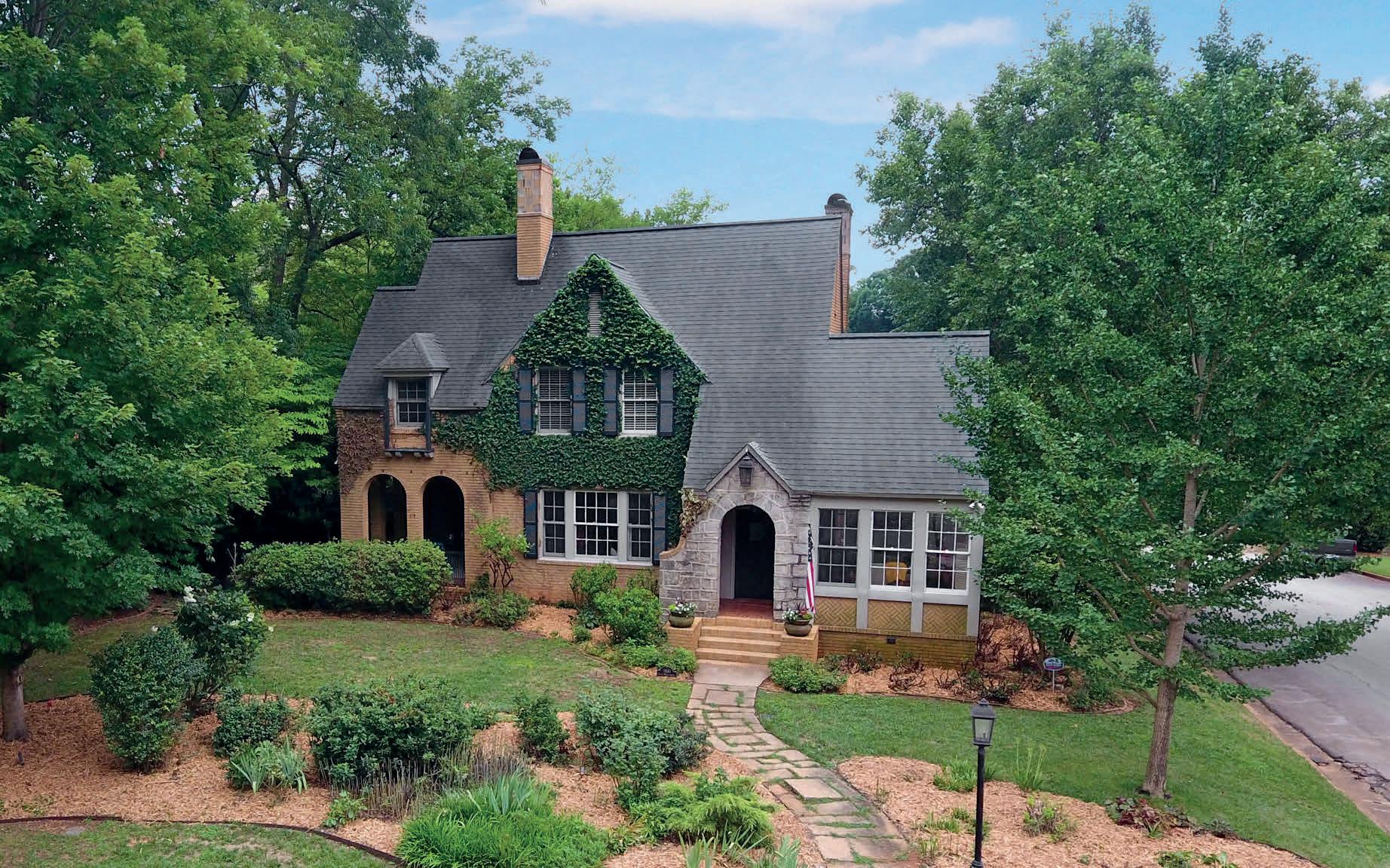
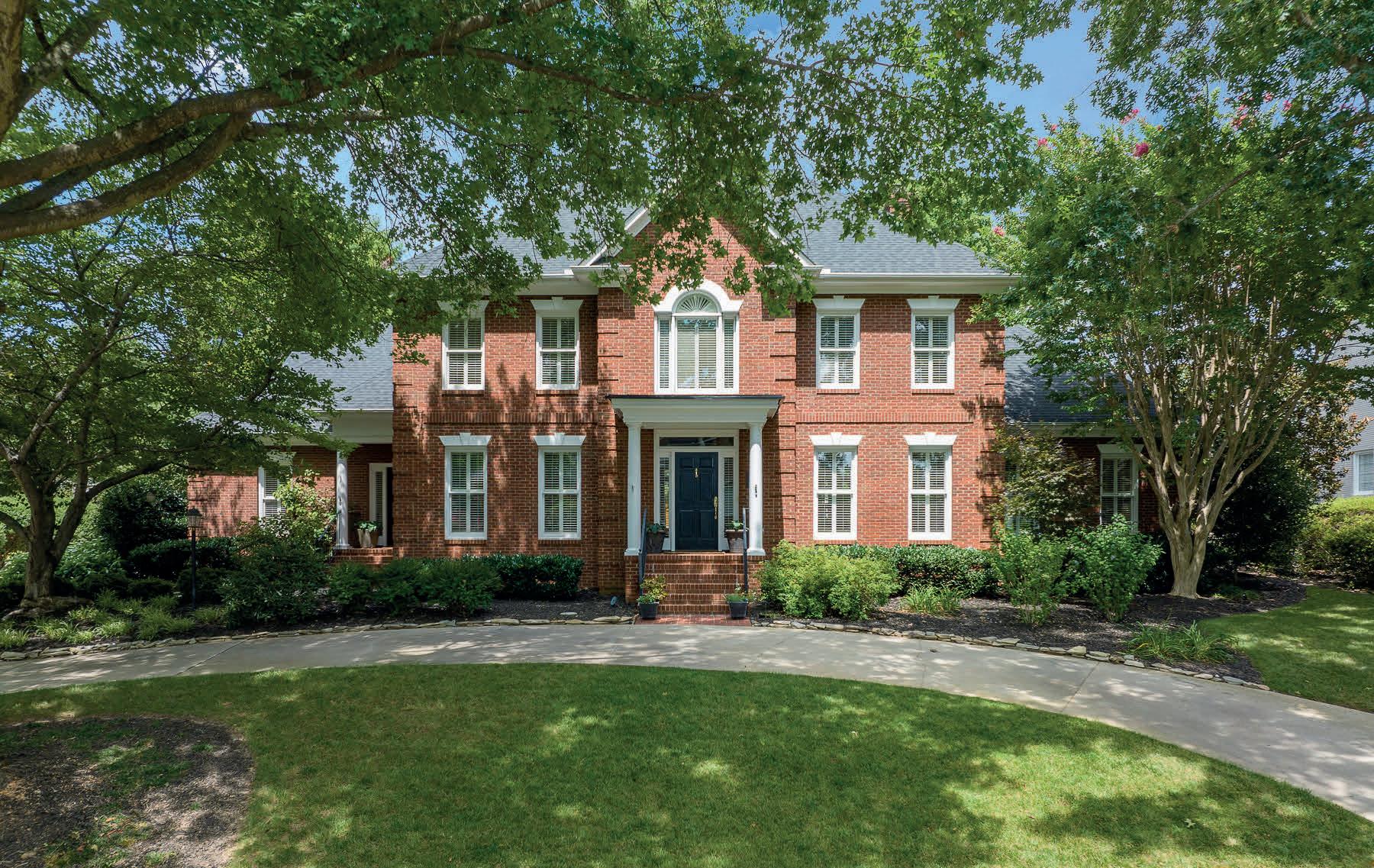
Once in lifetime opportunity to purchase a truly unique family-owned estate with breathtaking views of the downtown Greenville skyline spanning across to the Blue Ridge Parkway on 3.6 acres. As you turn into the long winding driveway, you will see that this is not an ordinary mountain property - it is gently sloped with a large portion of meticulously maintained vegetation and gardens; a coy pond with beautiful Japanese Maple highlights your entry into the home. This home offers 5 bedrooms, 4.5 bathrooms with a remodeled master suite on the main level. Only 15 minutes from downtown Greenville and 10 minutes to Travelers Rest, you will have the best of both worlds - enjoying all of the amenities of the Greenville area while being able to retreat to your private residence that feels like a vacation home!


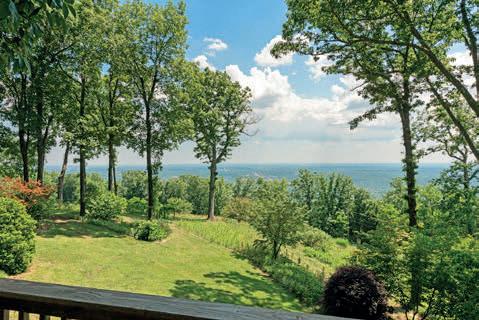
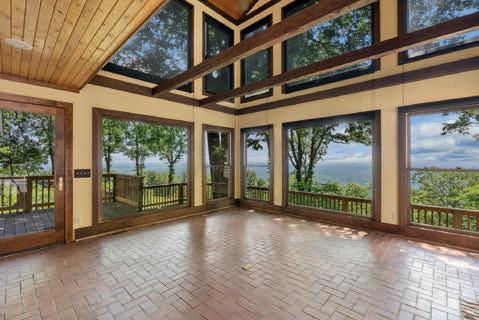



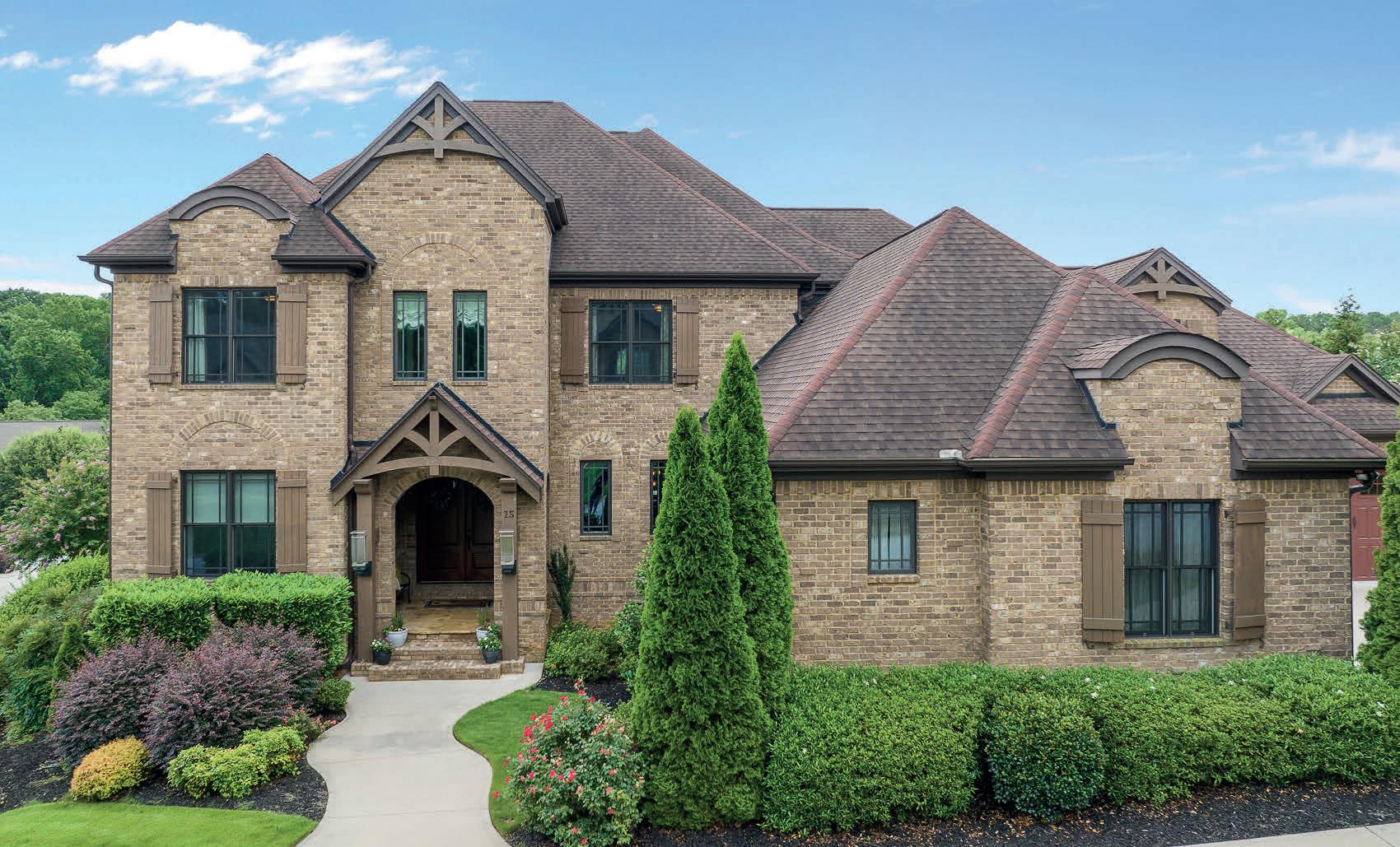

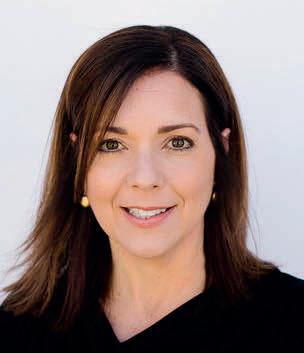
Situated on 1.18 acres of mature landscaping and privacy, this nearly 10,000 sq ft home with 8 bedrooms, 7.5 bathrooms showcases many wonderful features including an incredible outdoor oasis. A two-level, heated saltwater pool with infinity edge, rock waterfall, grotto, tanning ledge, and slide will take your breath away! Inside will not disappoint with a grand entrance through double mahogany doors, beautiful hardwood flooring, 10’ ceilings, custom moldings, arched entries, stone accents, 4 fireplaces ~ too many details to list. A newly remodeled kitchen opens to a spectacular great room with floor to ceiling stone fireplace. Three bedrooms and three full bathrooms are on the main level, including the master suite. Enjoy your own theater room, rec room with full bar, playroom, bonus room,
over 1600 square feet of clean storage space. This magnificent home is perfect for everyday living and a
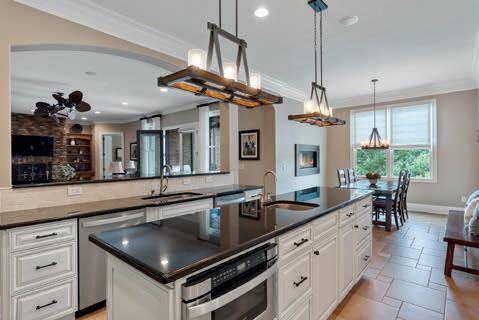
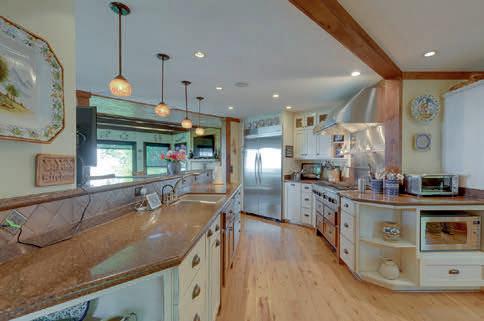
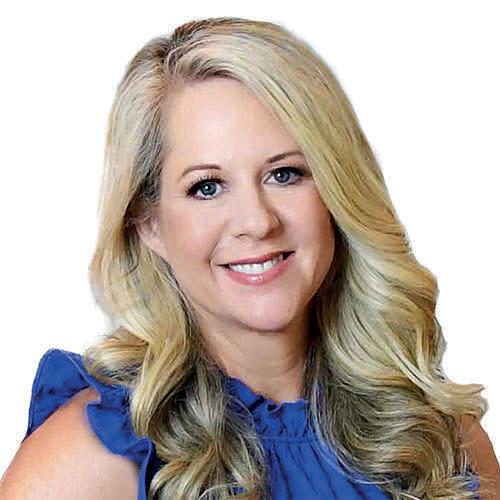
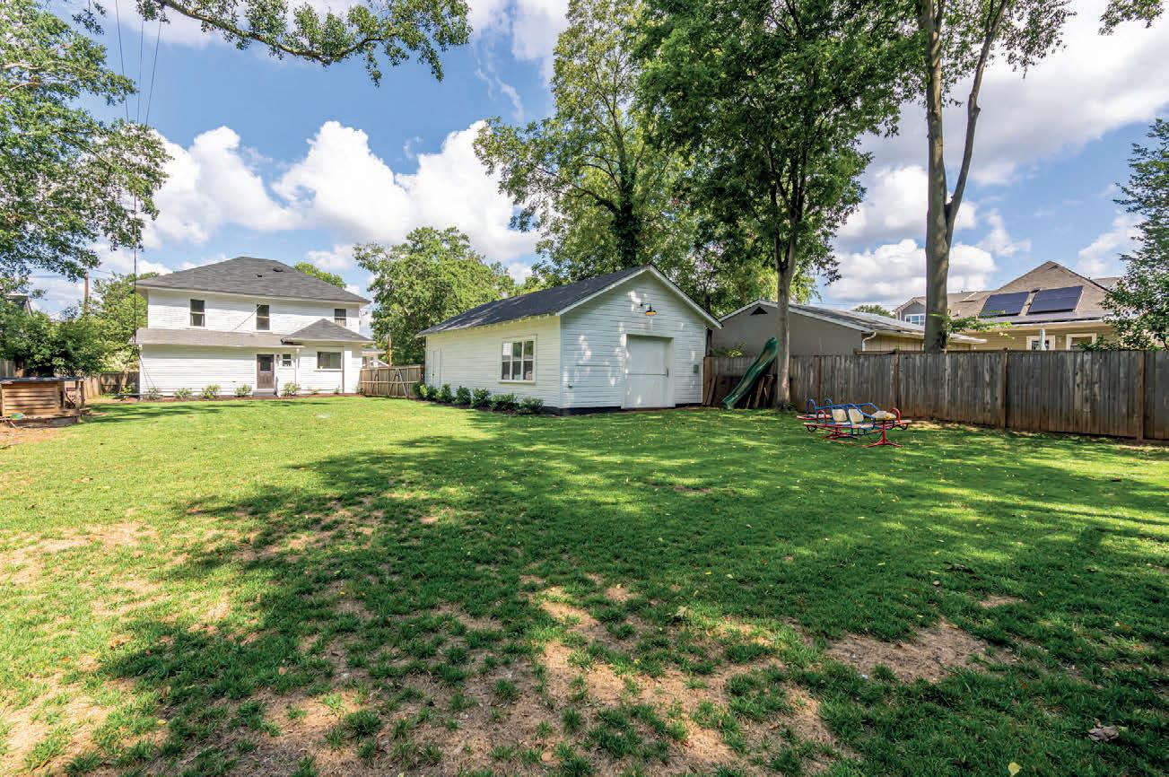
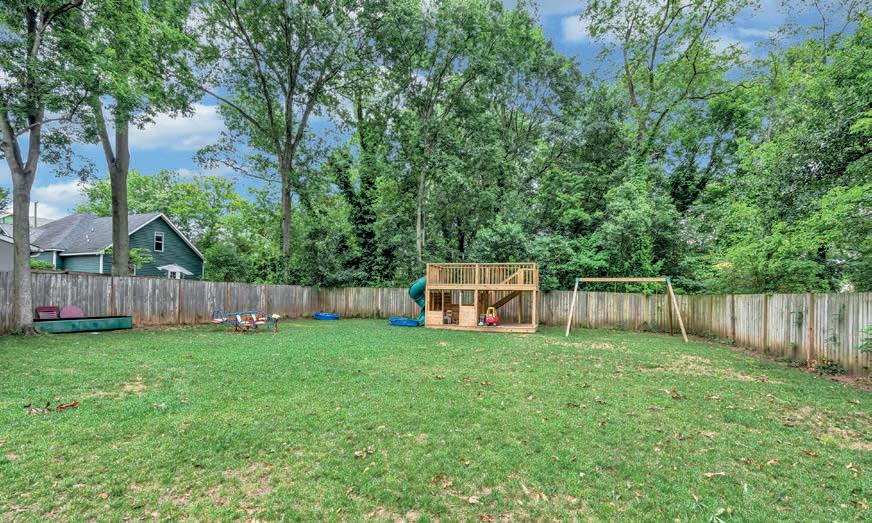




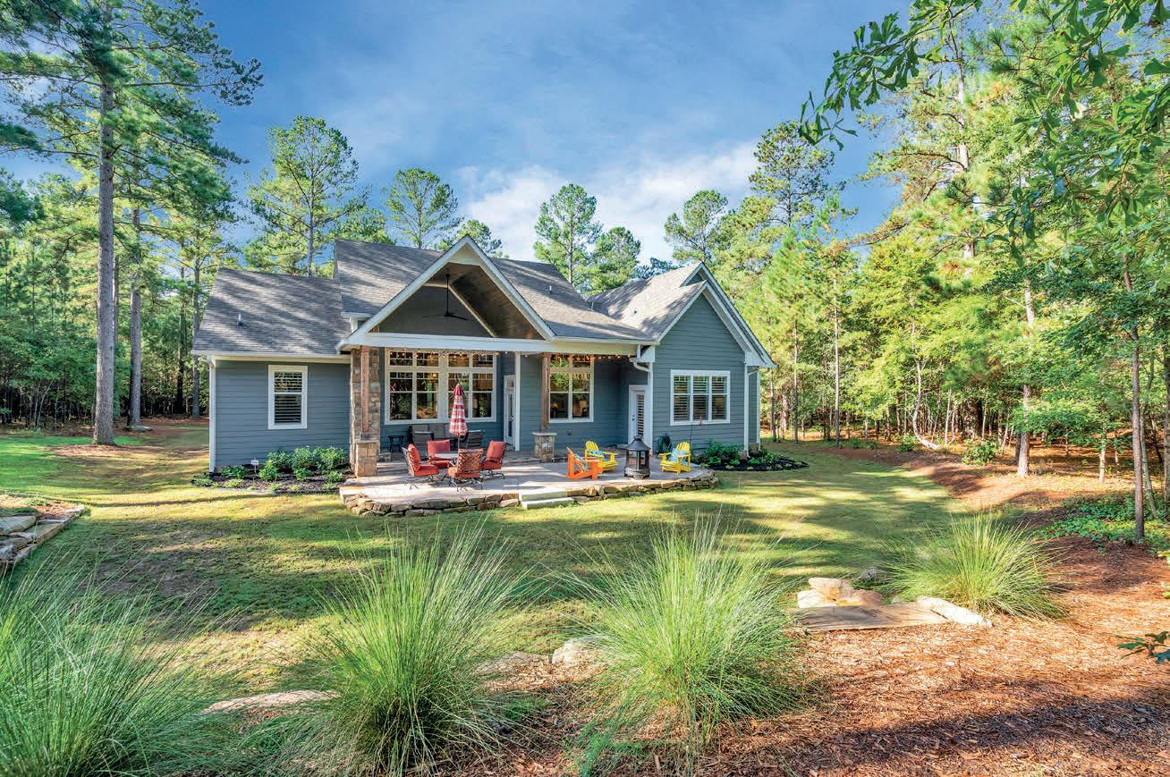
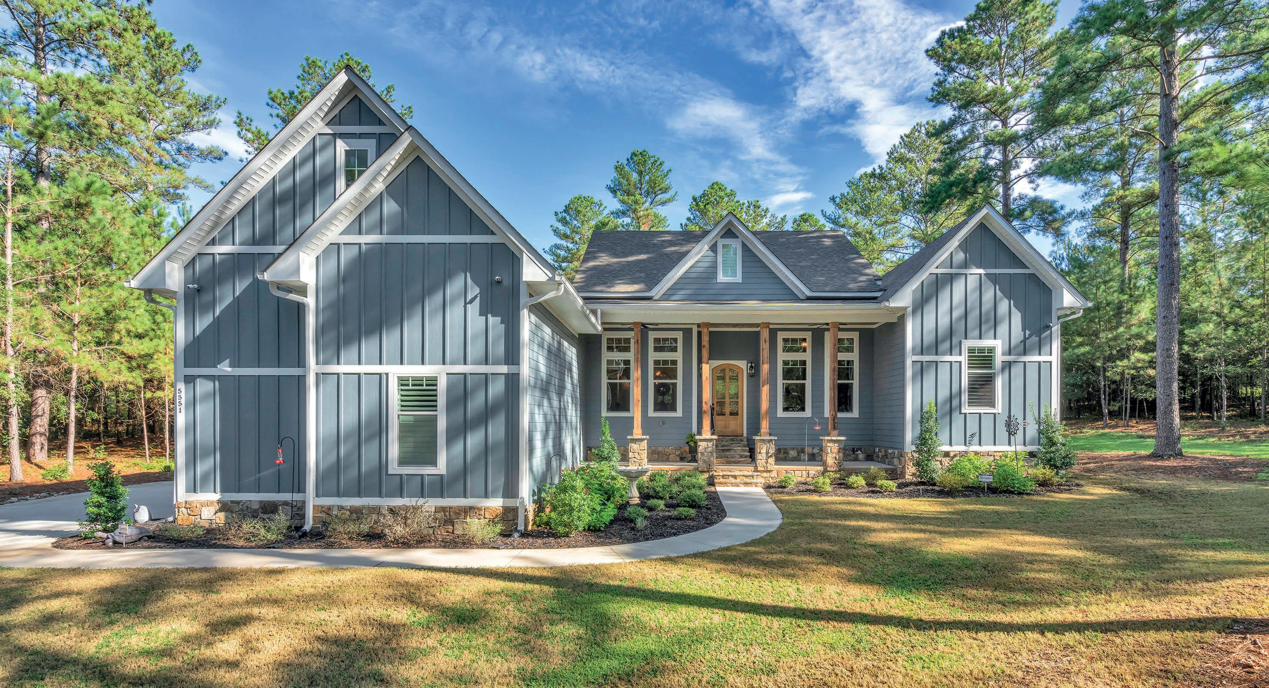
Custom Craftsman nestled on 5-½+ wooded acres. Constructed in 2020 this amazing home has over 3,100 square feet of exquisite design and craftsmanship including 10-14 foot ceilings, 100-year-old reclaimed hardwood floors, ceiling accents and stacked stone fireplace with live oak mantle. The open floorplan features a great room, gourmet kitchen, dining, flex room, master suite, two guest bedrooms with 2 baths,and laundry on main. The 4th bedroom is upstairs. A 3-car garage and outdoor entertaining space complete this amazing property!
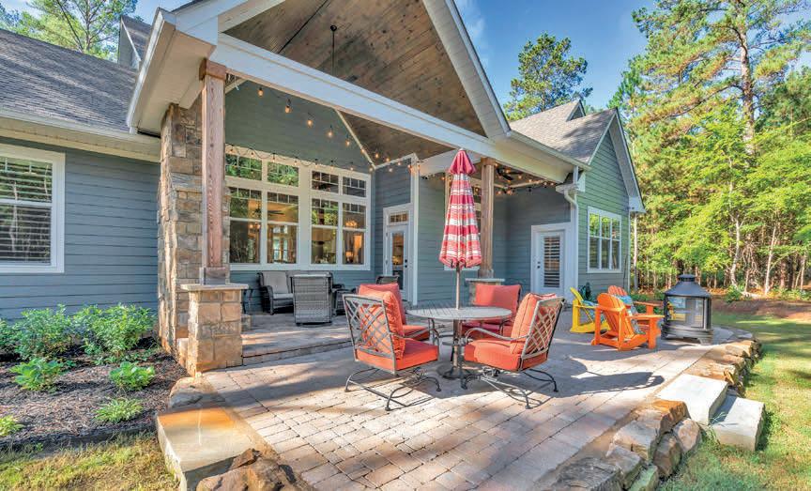
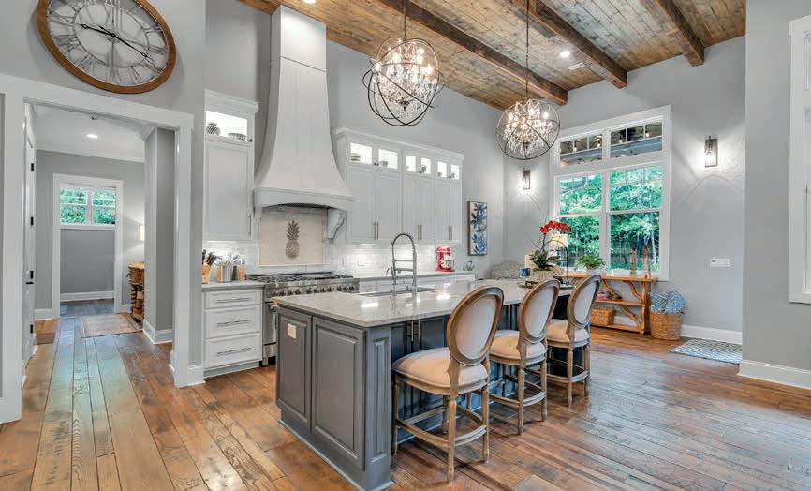

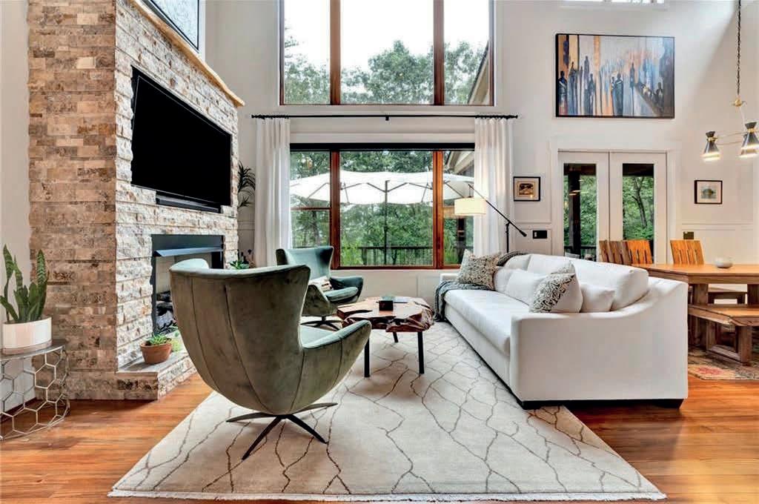

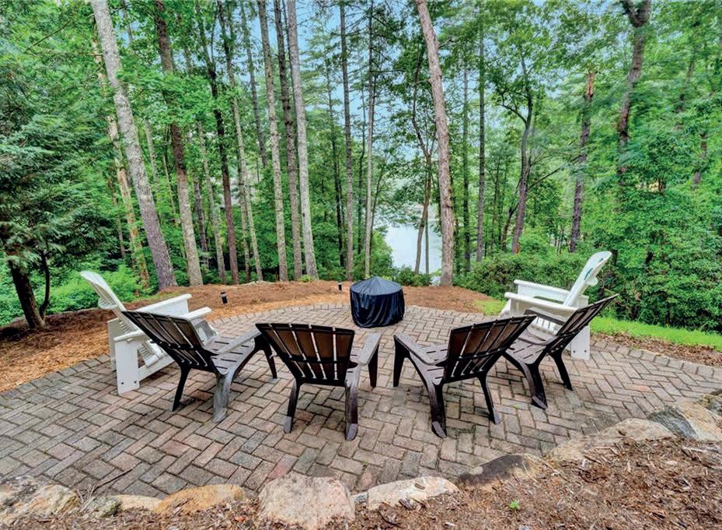


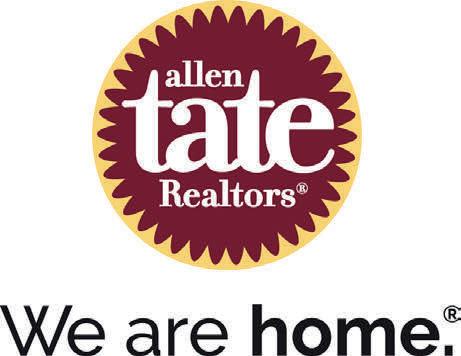

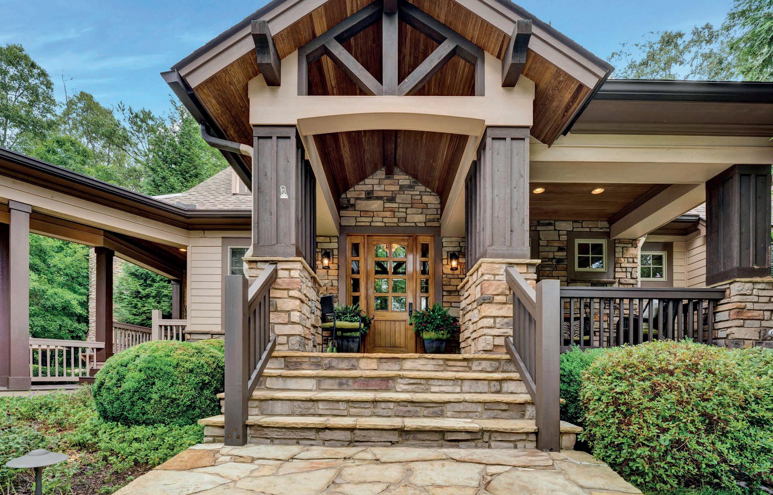
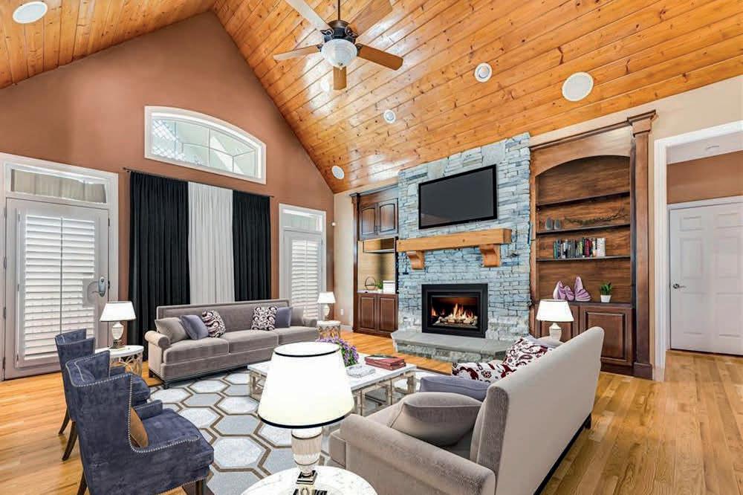
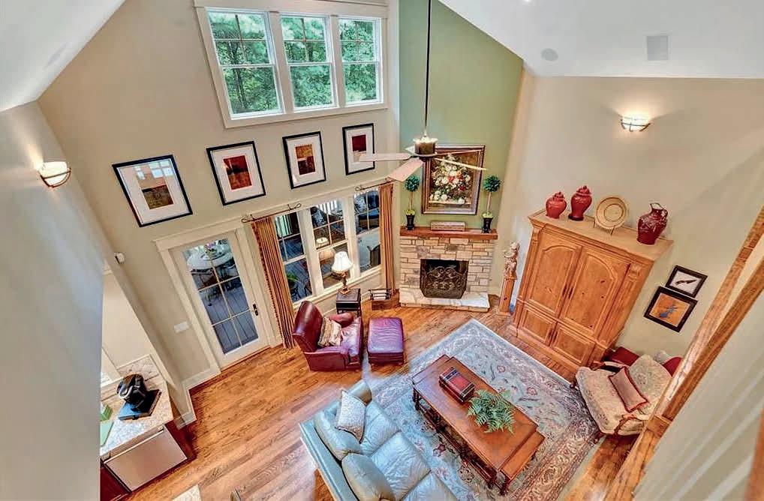
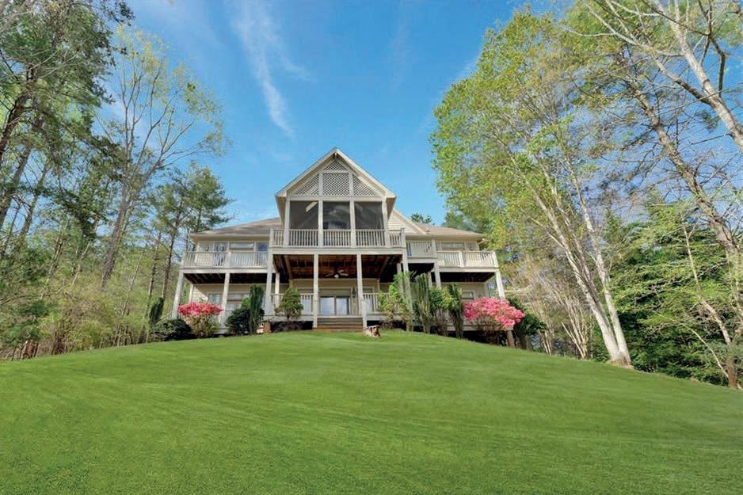
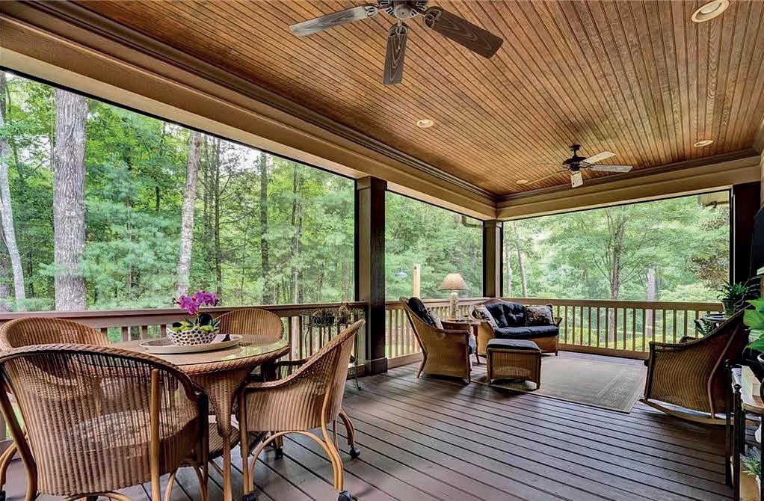


Offered at $797,500. Recently remodeled Keowee Key Interior home situated on 1.92 wooded acres with winter lake views from sitting room. Located on street of homes offering the largest, most private lots in community. Long driveway recently stained in flagstone design welcomes you to the beautifully landscaped and fenced entry. Once entering the home the open living & dining room is wrapped in windows to bring in light and the outdoors with hardwood floors and wood burning fireplace adding warmth. Wall of sliding doors lead to private relaxing deck also accessed from the sitting room adjacent to kitchen. Enjoy outdoor dining and the gas fire table even in cooler months. Stairs from deck lead down to private lower patio and hot tub. There is a circular flow from living/dining area to the kitchen. Cooks will love the expansive granite center island perfect when entertaining, high end appliances, deep oversized sink, and the abundance of storage in cabinetry and walk in pantry. Favorite spot for watching the birds is the picture window by the casual eating area. On the opposite end of home the spacious master suite includes his & hers custom walk-in closets and large luxurious bath. Uniquely designed two person
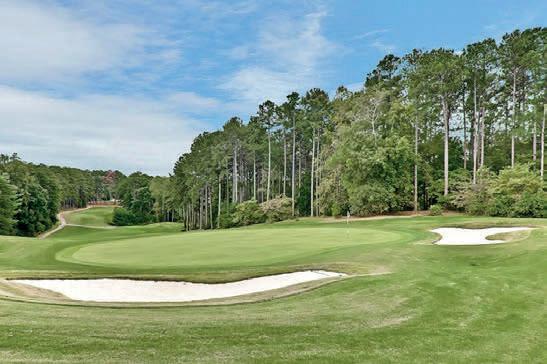
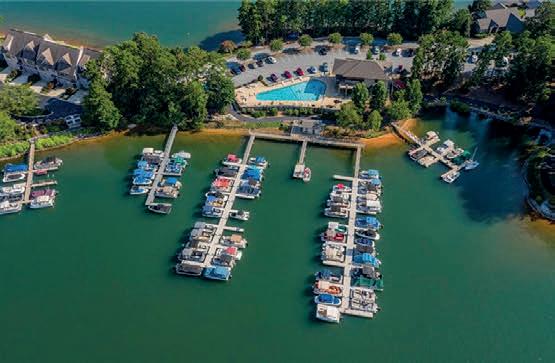
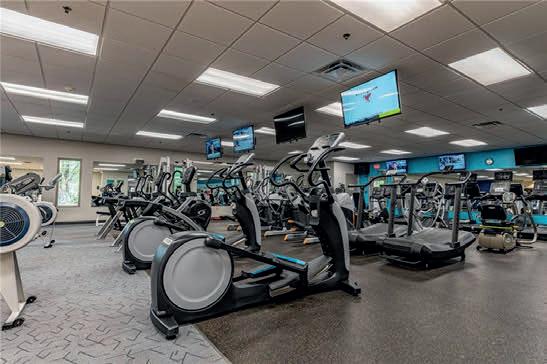
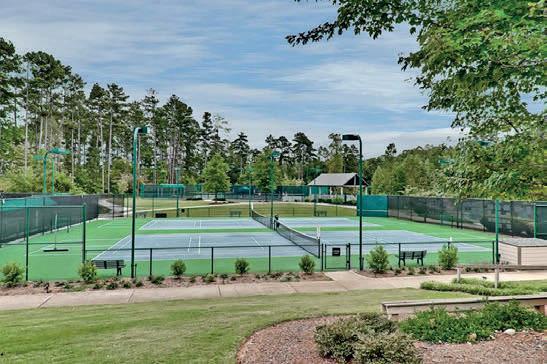
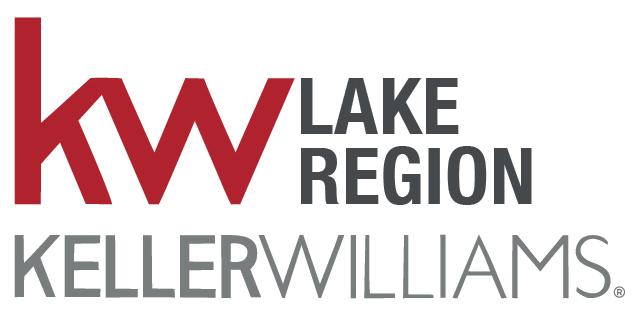

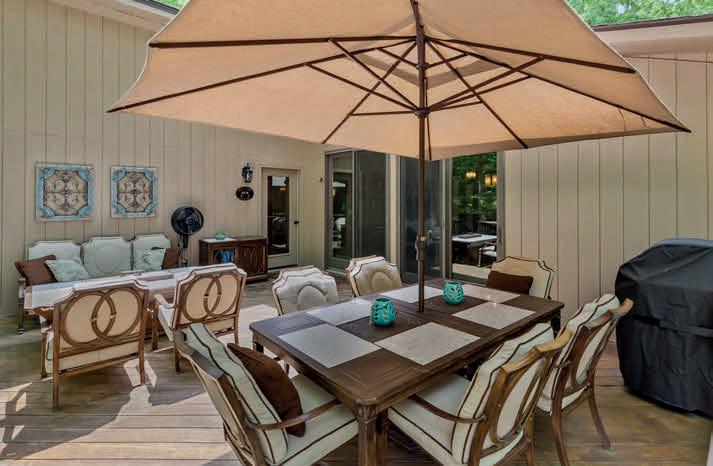
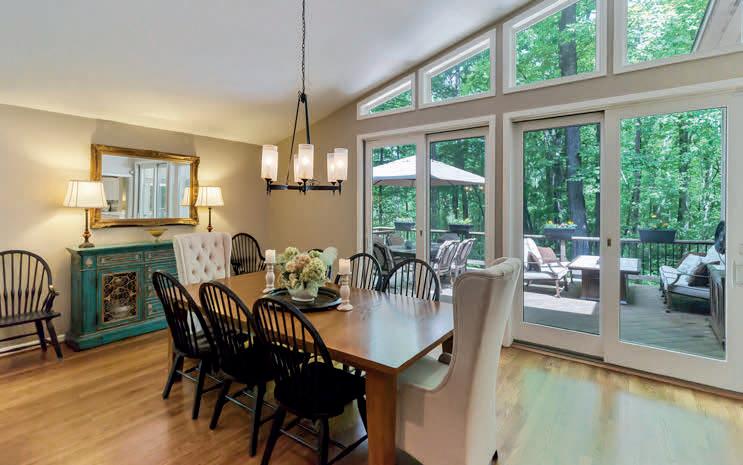
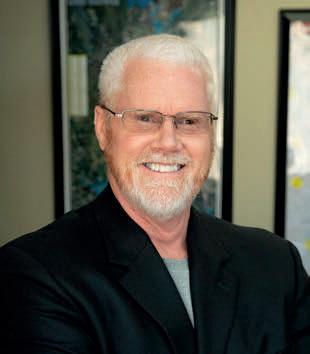
shower with dual heads & free standing soaking tub. Long vanity has double sinks and deep drawers for storage. Also on main level is a guest bedroom or office, large guest bath, and oversized laundry room. The walkout basement level is home to recreation and family fun with pool table and space for watching a movie or sporting event. Two more comfortable sized rooms and bath are located in the lower level along with wine/ whiskey cellar and mechanics room. Bonus/Flex room is currently used as bedroom. Barn doors open to enough heated & cooled space for man cave or workshop. Systems include 2 HVAC, Radon Mitigation, and whole home Dehumidifier. Roof and gutters replaced in 2019. Keowee Key is an amenity rich community offering an 18-hole golf course, a state-of-the-art fitness center, racquetball, indoor Olympic size heated pool, two outdoor pools, multiple marinas, boat rental availability, dining opportunities with the new Bistro and the more formal Clubhouse, a dog park, lakeside & interior walking trails, tennis, pickle-ball and endless number of clubs/activity groups. Location is within minutes to Seneca and Clemson for shopping, restaurants, and hospital. Sellers are Lic. SC Realtors.
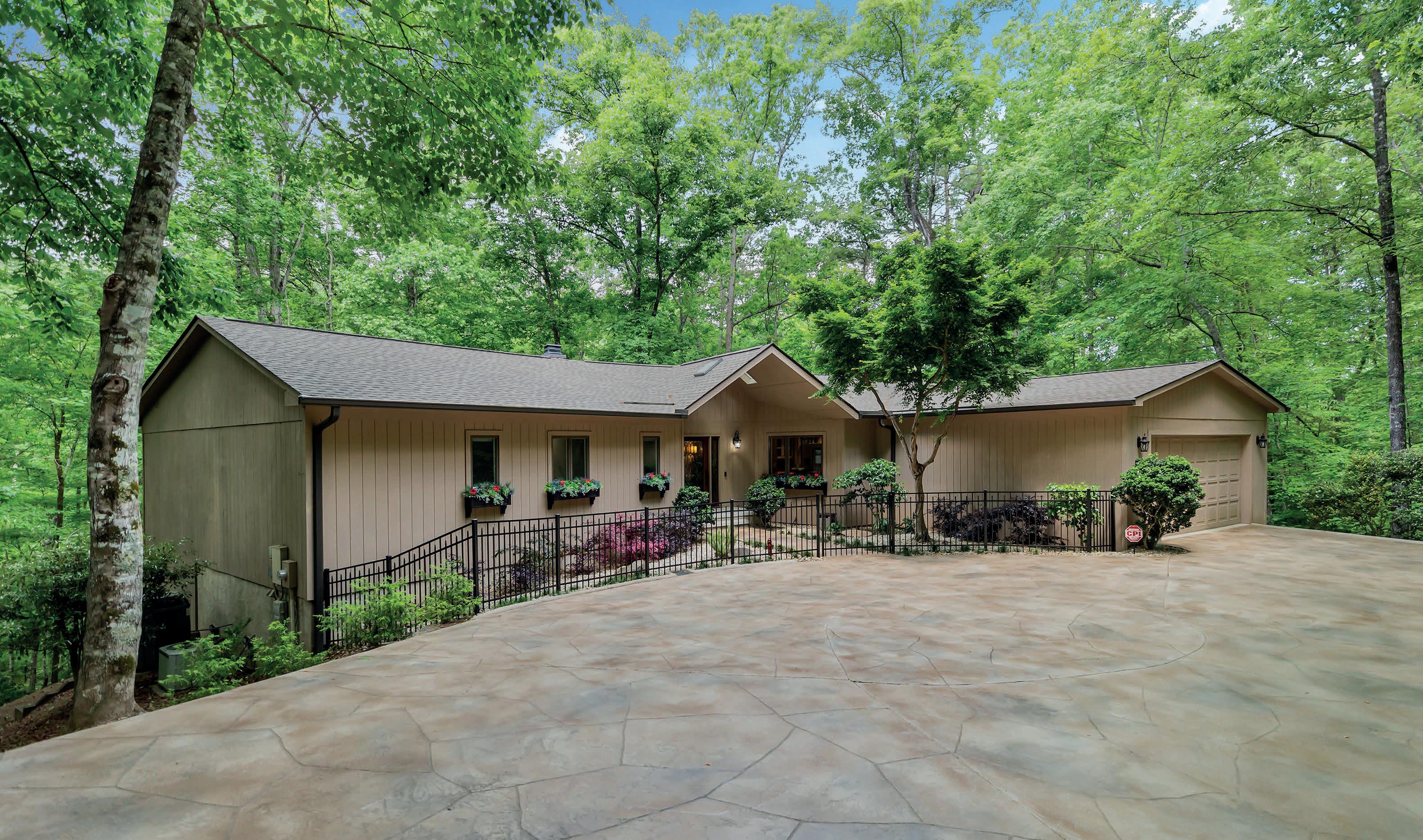
Beautiful and luxurious home in Lake Keowee community of Waterford! Interior lot with gorgeous lake views year-around. Less than six years old and well-kept, this home is like-new. You’ll have all you need to live the perfect lake life, whether it’s entertaining friends and family or peacefully relaxing on your screened back porch. Plenty of parking with 4-car garage. Formal dining room and formal living room. Open floorplan with large eat-in kitchen featuring granite countertops, gas stove, convection oven, an abundance of counter space for serving, walk-in pantry, stainless-steel appliances, and a built-in desk. This home has a classic great room with beamed ceilings and a stacked stone gas fireplace. The large master retreat has a trey ceiling, can lights, and spacious bath with garden tub, separate walk-in shower, two vanities, and his and her walk-in closets. Second and third bedrooms share a jack-and-jill bathroom with a double vanity. The partially finished basement is perfect for a home gym or entertainment area/playroom. Above the garage is a huge unfinished bonus room that would be ideal for a fourth bedroom or second master suite. This home comes with a deeded boat slip and the community amenities include an outdoor pool and tennis courts. Don’t miss this rare opportunity to live the lake lifestyle!



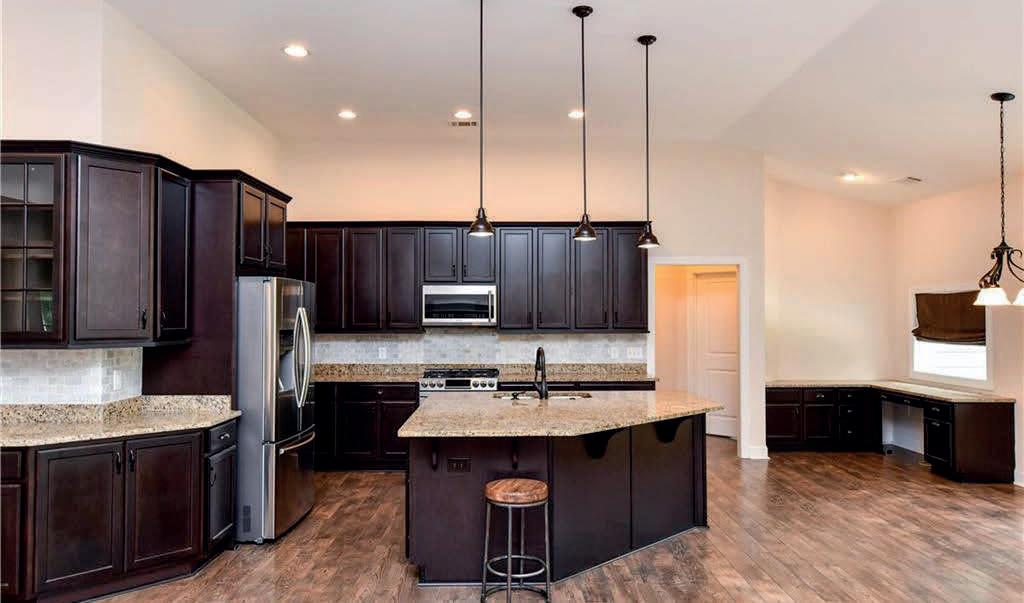


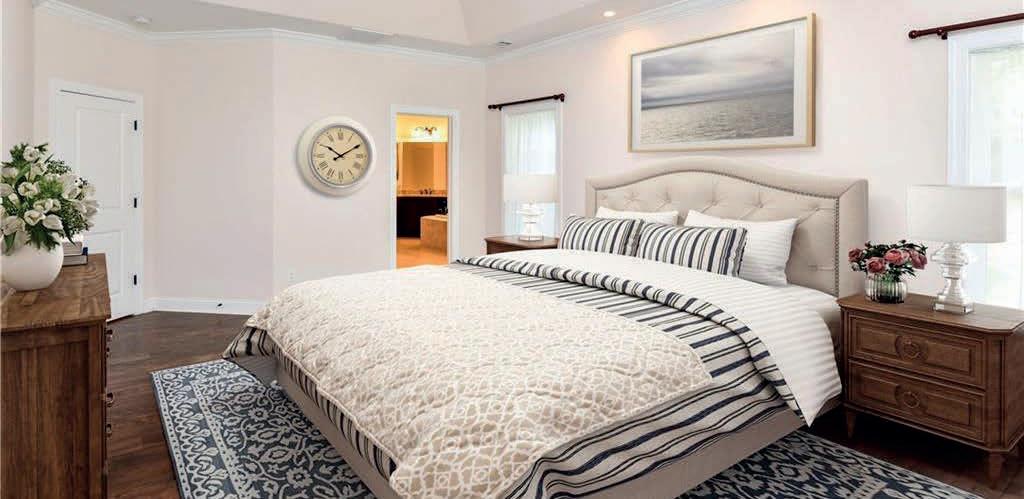
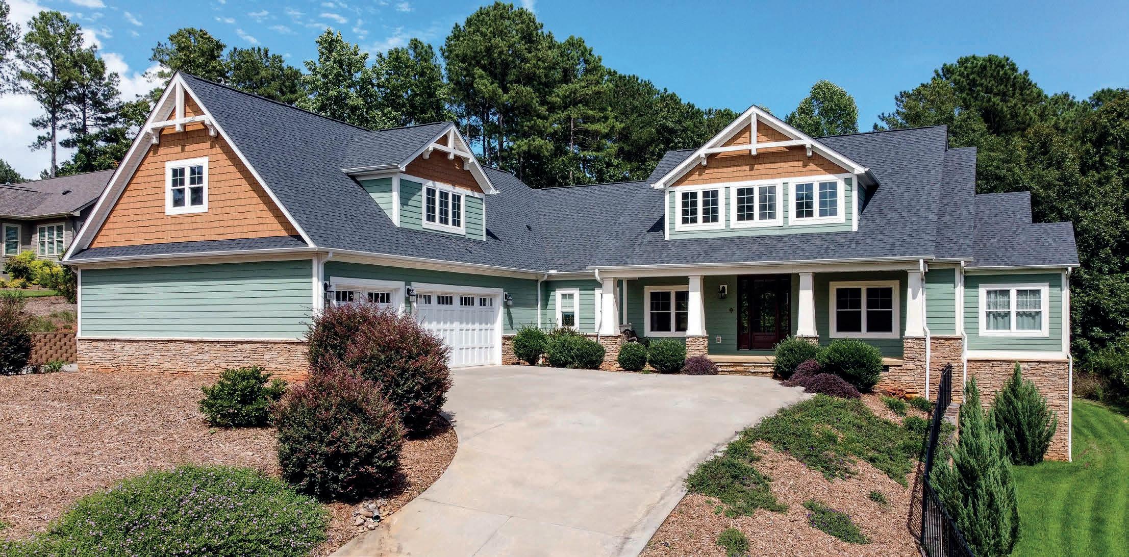
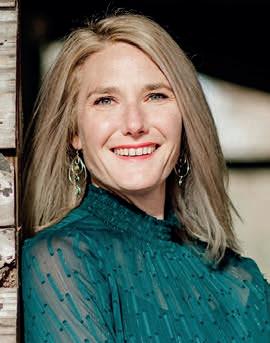
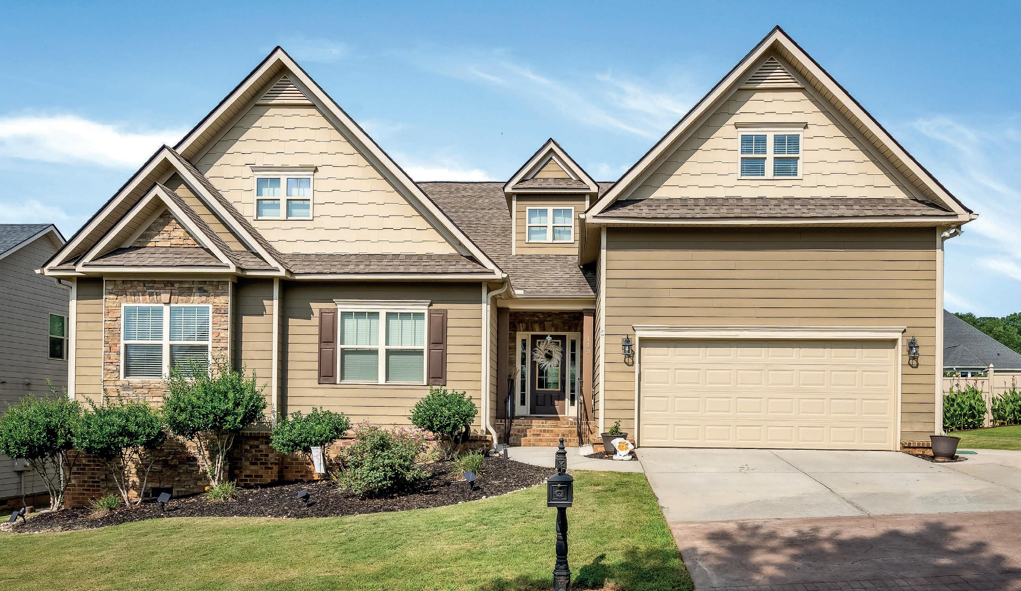


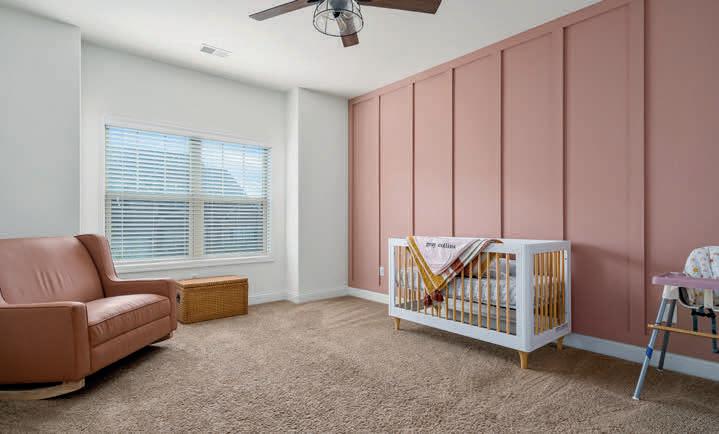
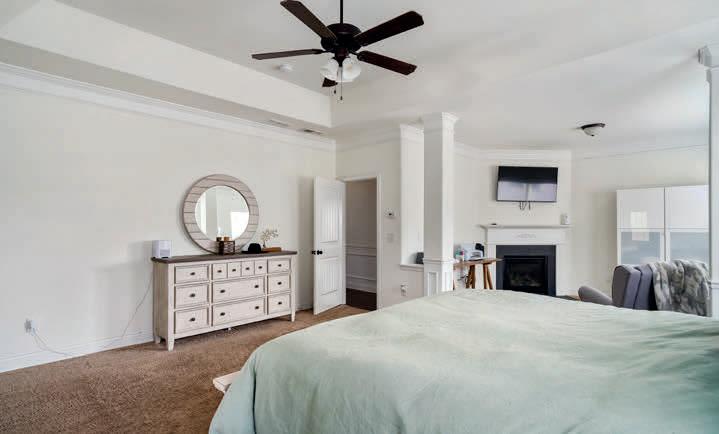
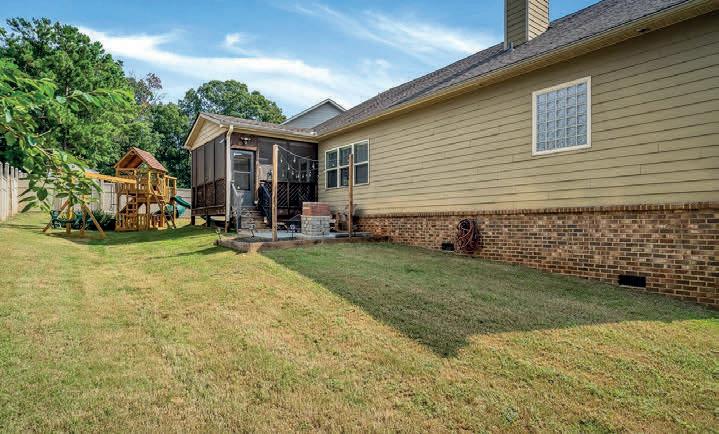
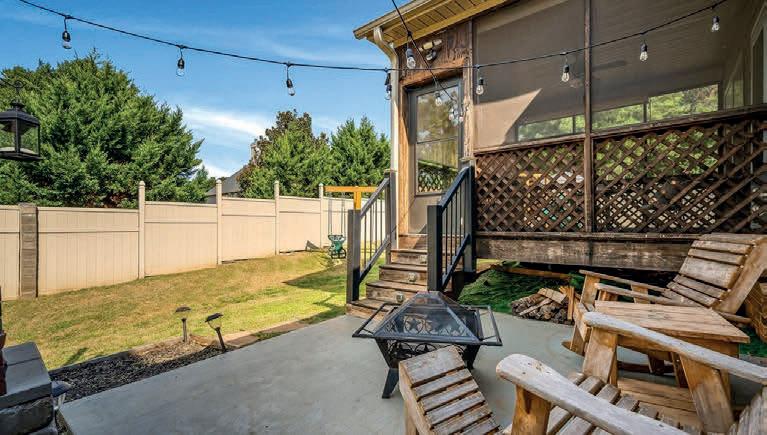
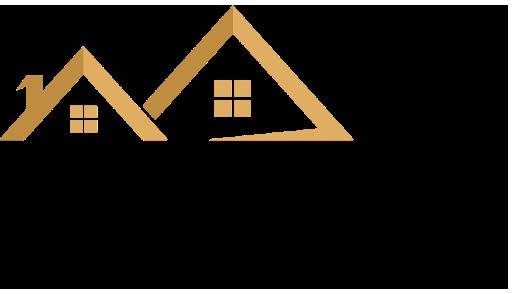

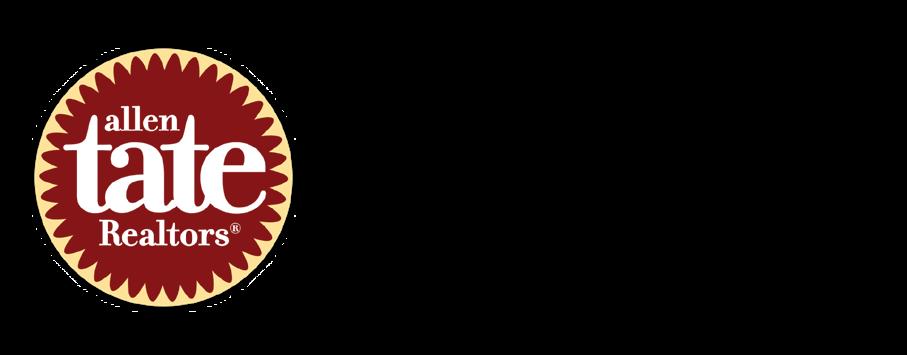

ever longed for a lake property that felt like you had the lake to yourself? Well search no more, this beautiful Lake Hartwell home is the perfect setting for enjoying a quiet evening on the water. How about water sports, like fishing or skiing or swimming? Yes, enjoy the new single covered dock with deep water.
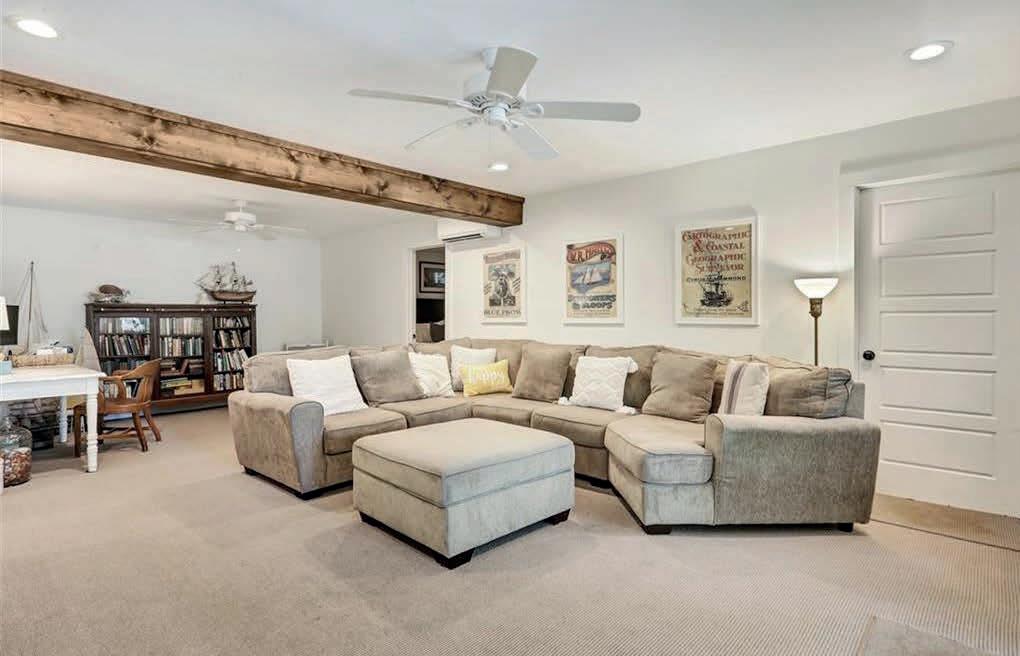
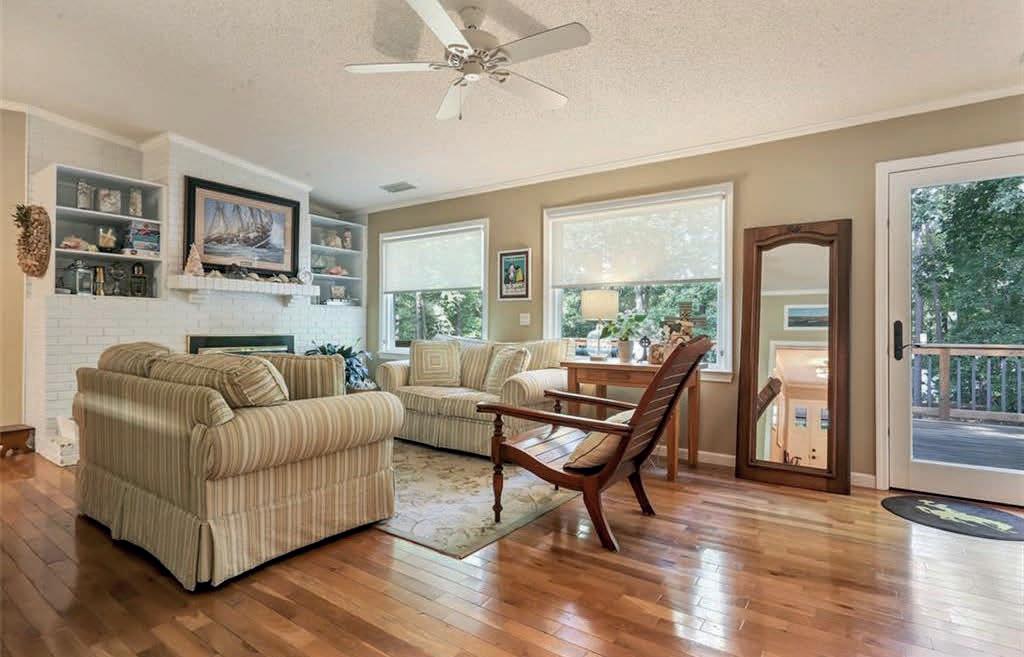

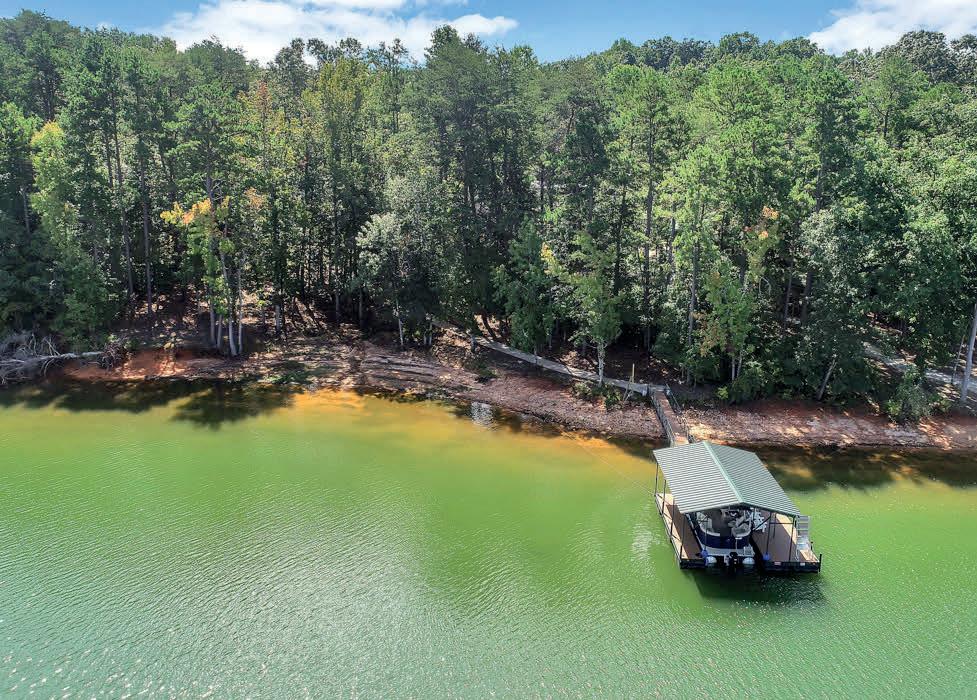

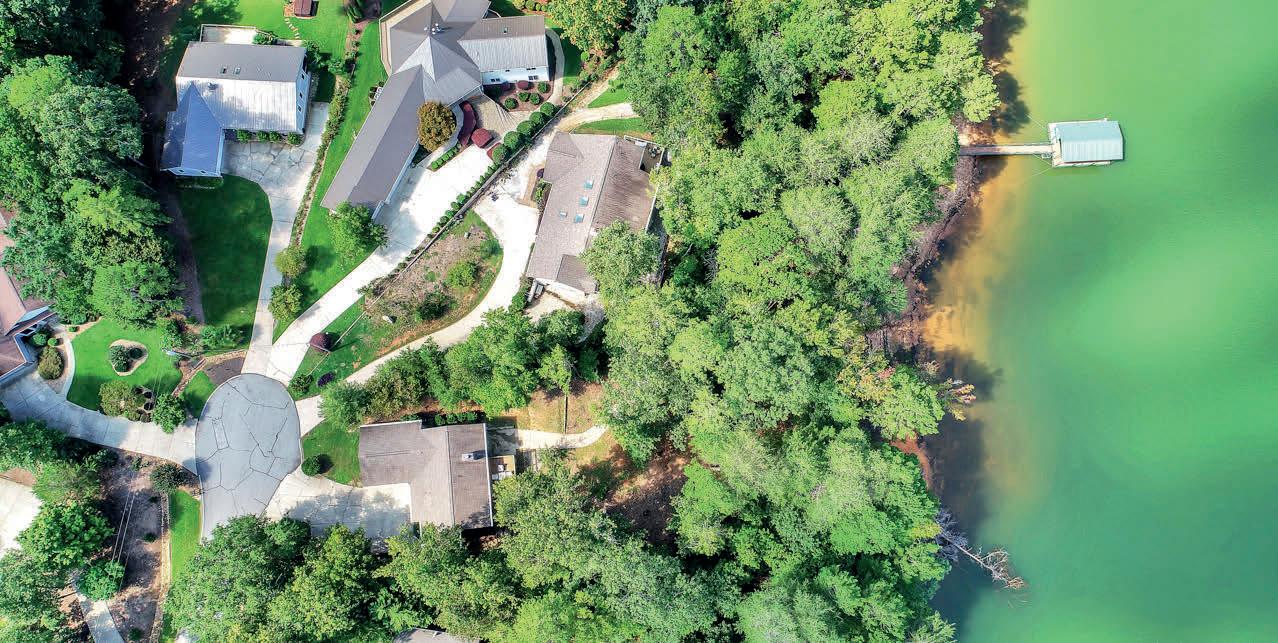
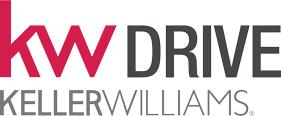
Looking for a classic downtown storefront with luxury living upstairs? This intricately architect building is rich with history and charm, and boasts nearly 10,000 sq ft. It features 5 bedrooms: 3 full bathrooms and 2 half baths in total. Enjoy a spacious storefront on Main Street with nearly 3000 sq ft of beautiful hardwood floors, kitchen, 14’ ceilings, office, and half bathroom. Go up the grand staircase to another world of home & hosting. This floor has another 3000+/- sq ft with 3 bedrooms, 2 bathrooms, open kitchen/living room concept for hosting, formal dining room, butler station, and large walk-in pantry. Progress up another set of beautifully designed stairs to an additional open loft area, and 2 more large
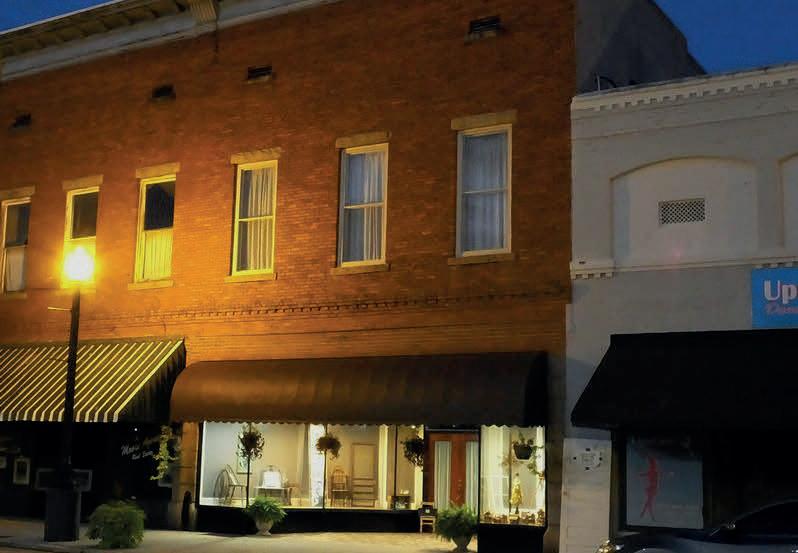

bedrooms with adjoining Jack-and-Jill bathroom (over 1500 sq ft). The remaining staircase leads to the roof atrium, and 120’ (3000 +/- sq ft) of rooftop access for a perfect view of the sunset over downtown Honea Path. Don’t forget the endless basement for your workshop, storage, or another level for your customers to explore! The detached guest home is also for sale with the right offer. If you wander out the elegant French doors to the carriage house, you will find that it is newly renovated as a 2 BR,1 BA mother-in-law suite on the 2nd floor, and commercial space/great room with 1/2 BA on the 1st floor (1900 +/- sq ft total). This uniquely designed live/work home is an extremely rare opportunity.


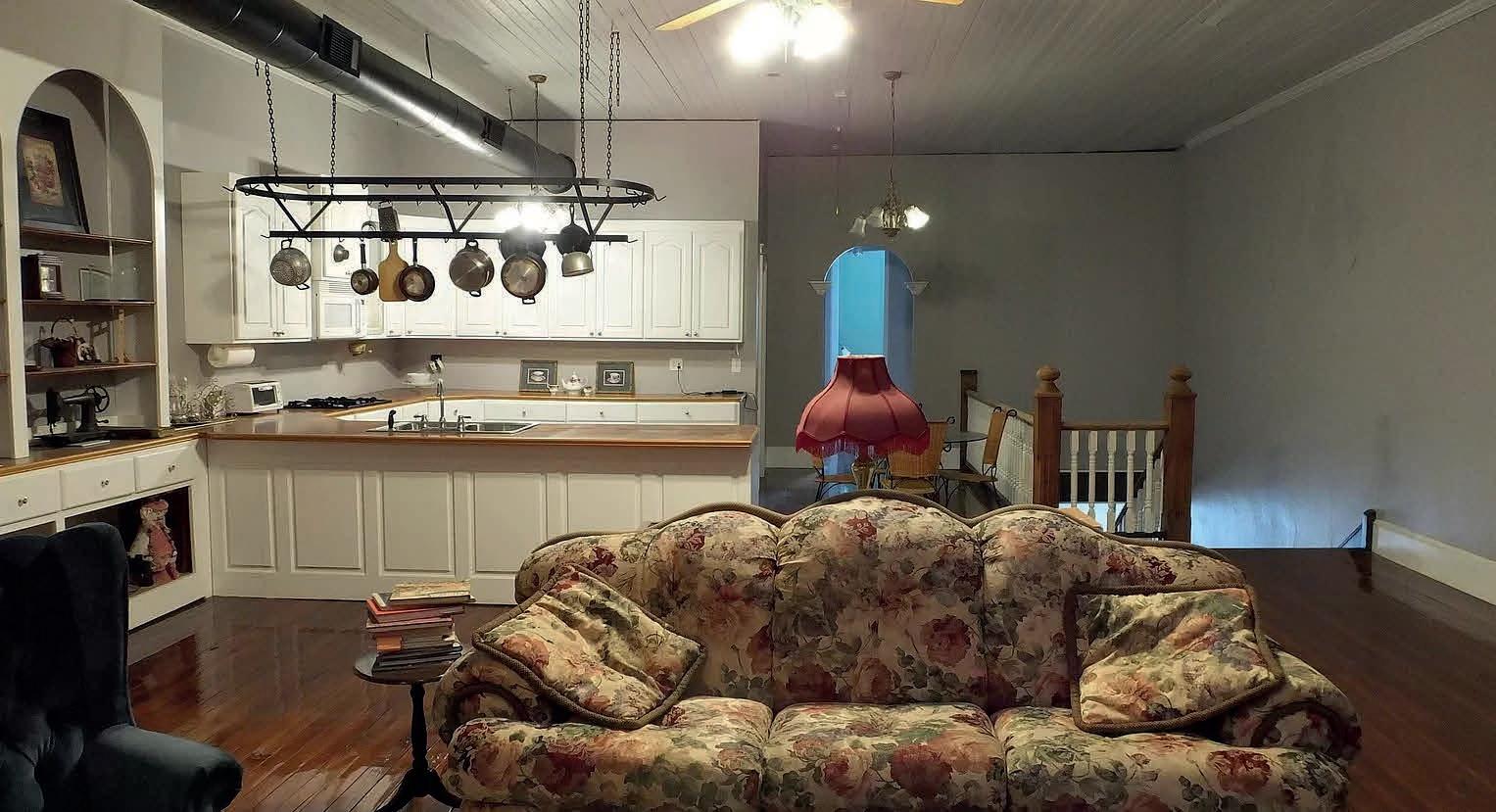

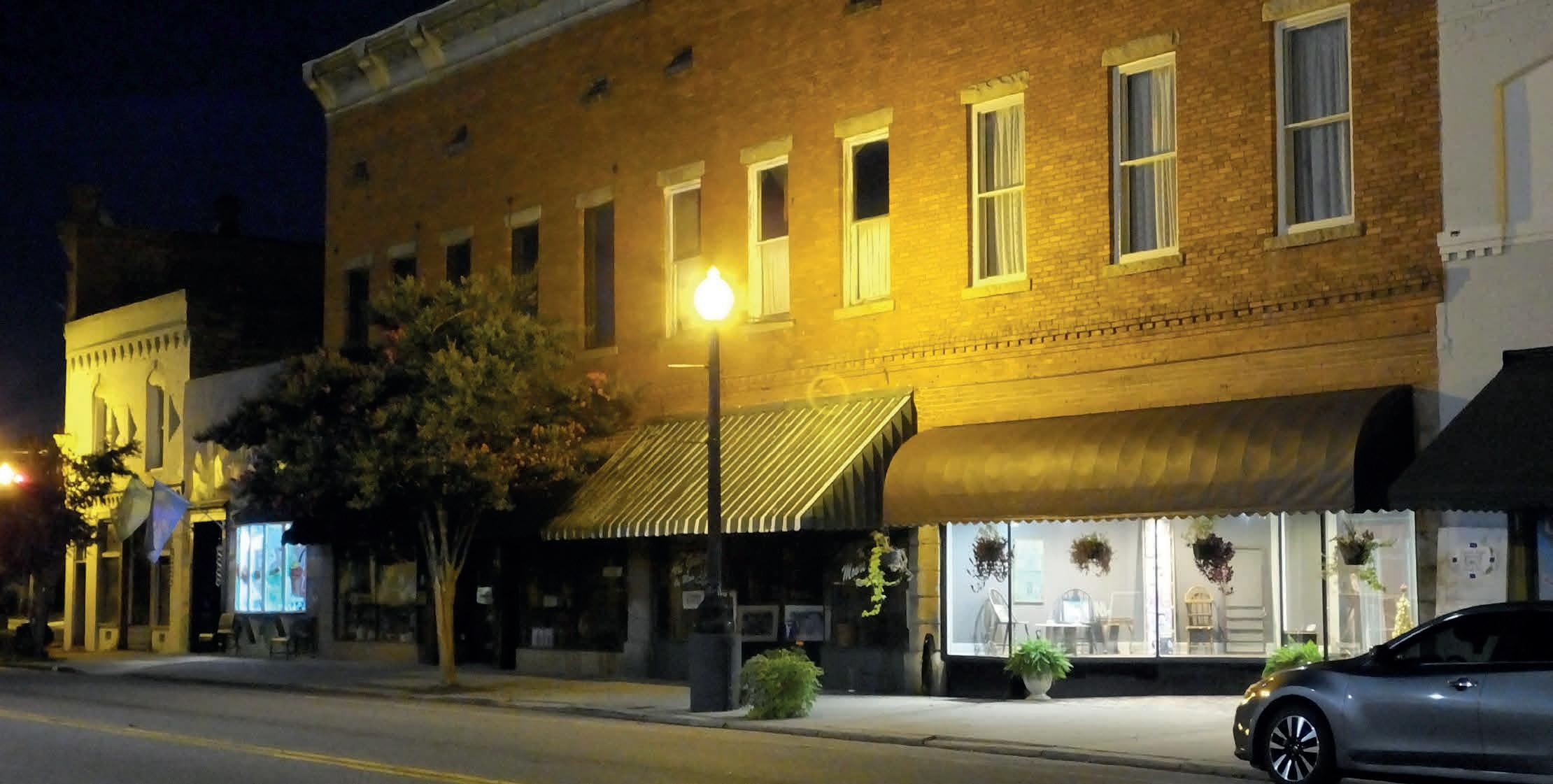
panoramic views of Lake Thurmond! This waterfront home has that WOW factor from the moment you walk through the doors. The warm colors relax you, the beautifully designed fireplace brings thoughts of romance and cozy winter nights, and the views of the lake Inspire your imagination! Custom built in 1997 to achieve the best views by Al Yoder, one of the most pre-eminent builders at the time. Sitting on 1.17 acres with a beautiful long driveway, your privacy


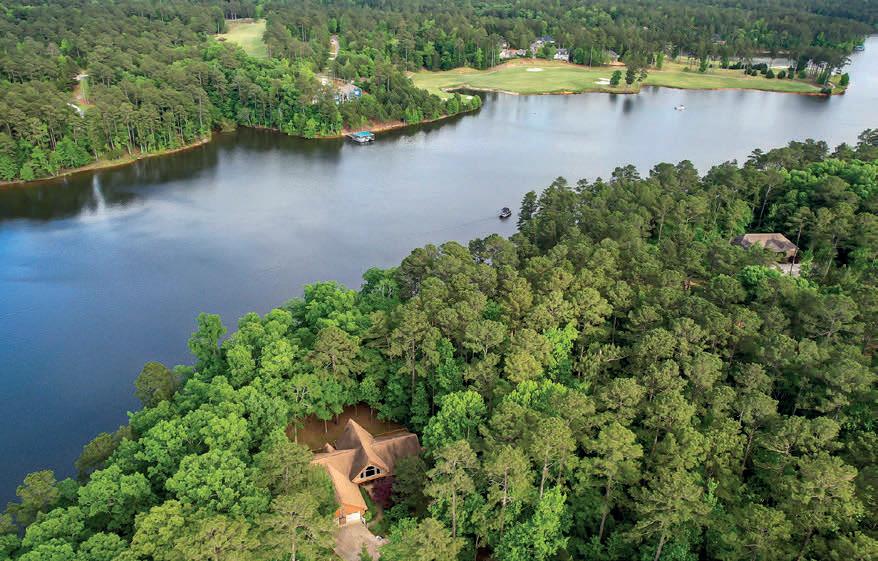

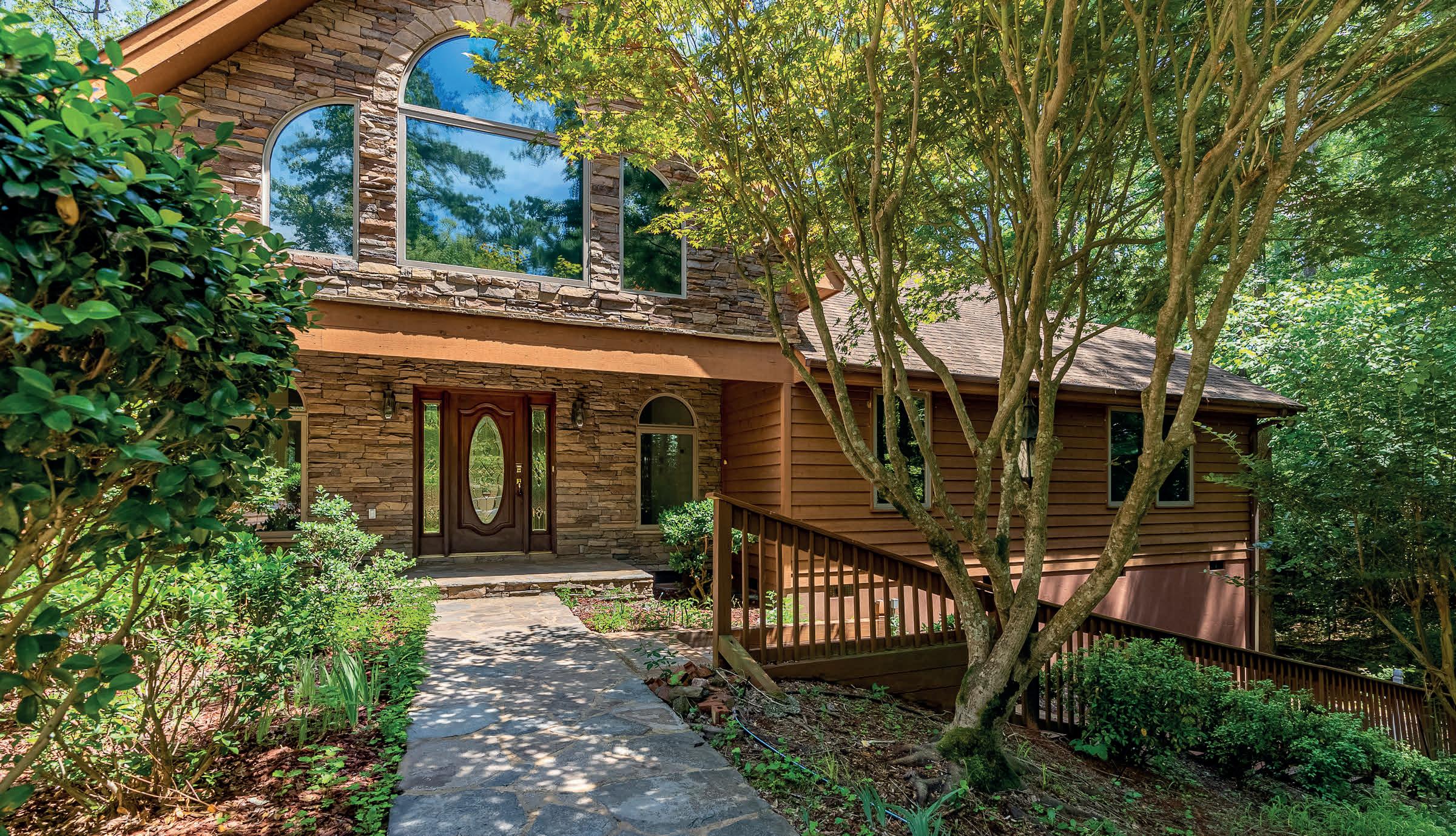
guaranteed to make life so much more enjoyable.
sense of freedom being able to swim, boat, fish, or just sit around an outdoor firepit anytime you please, it is all possible! 122 Bereau offers an idyllic living environment that is so hard to find.

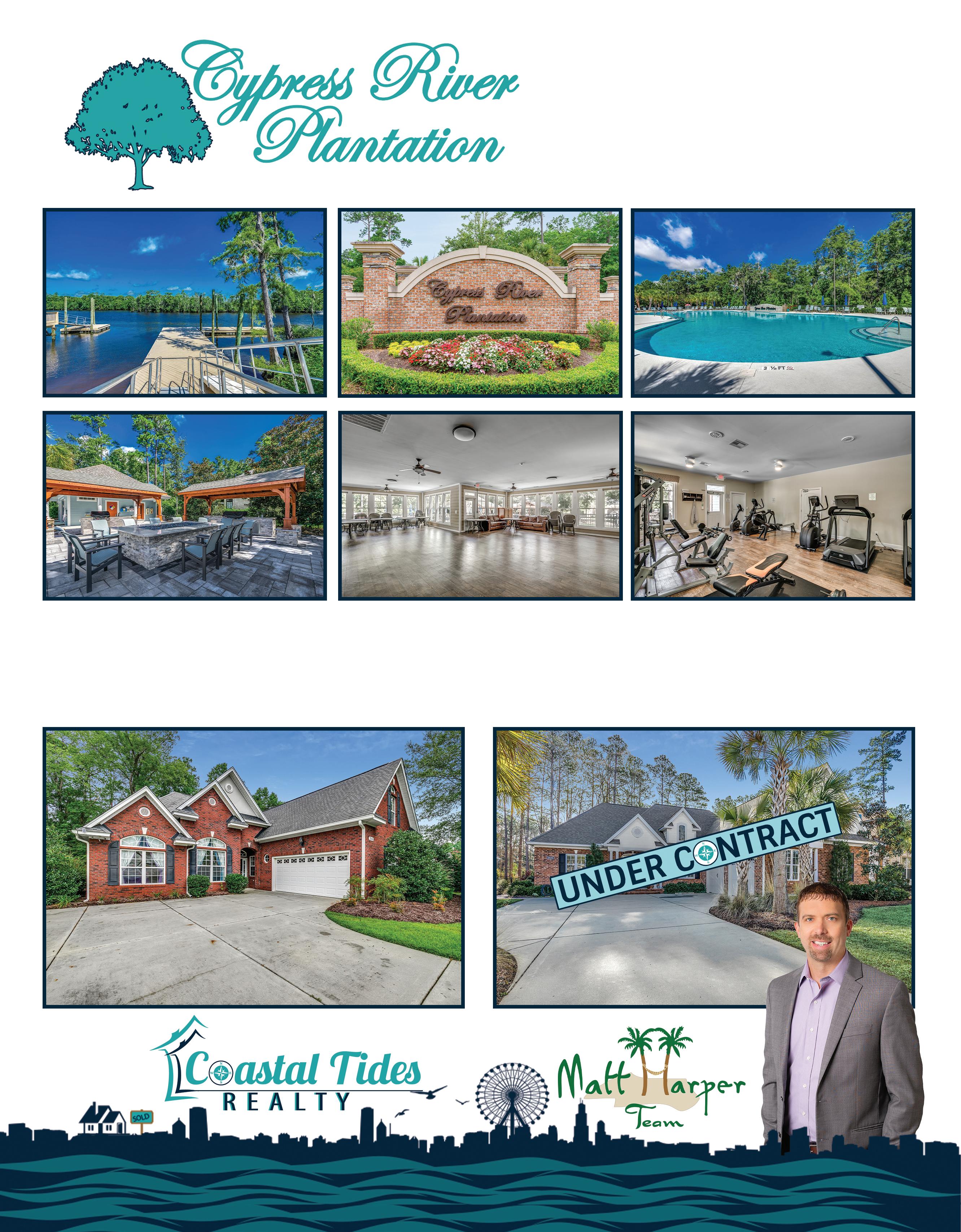



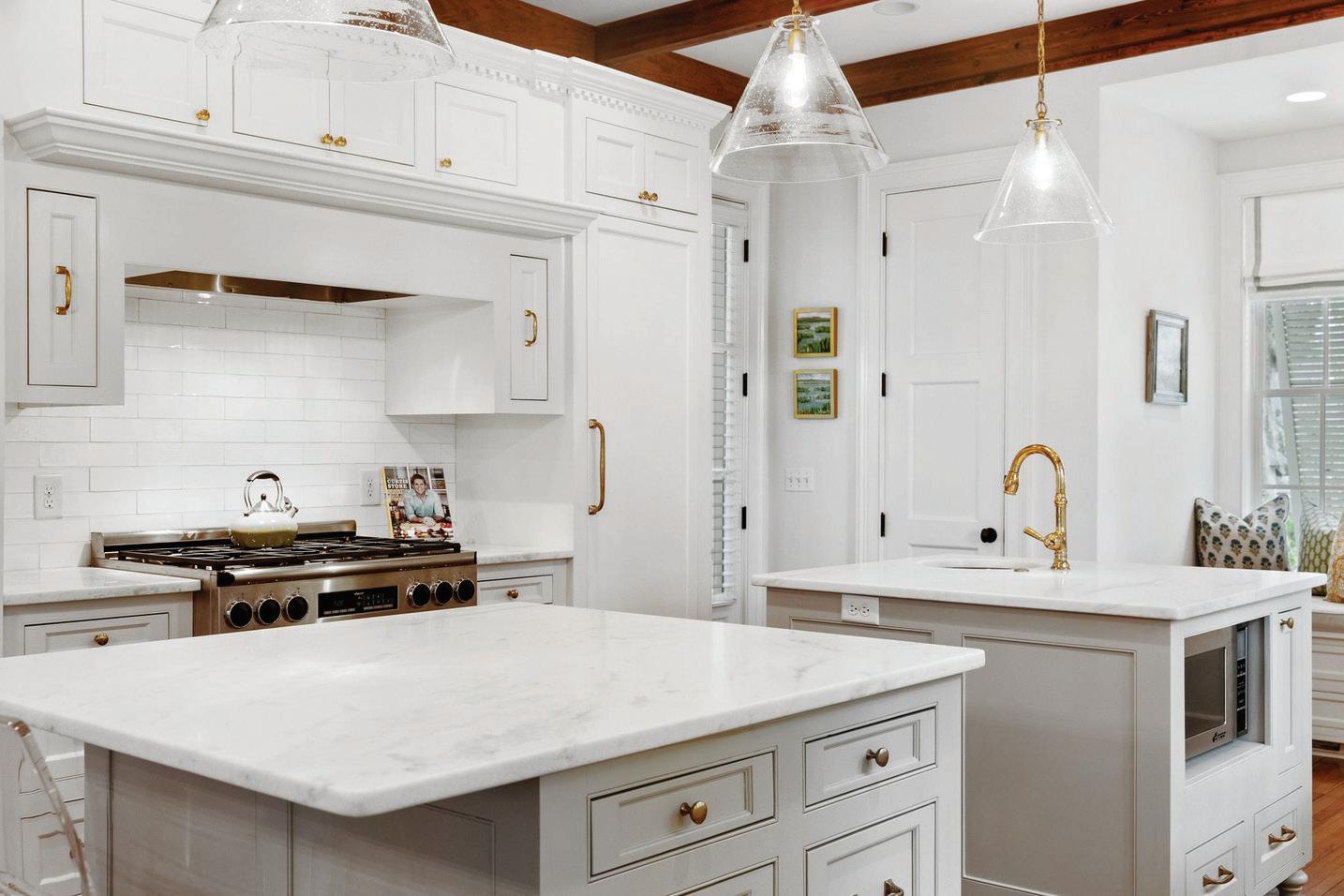
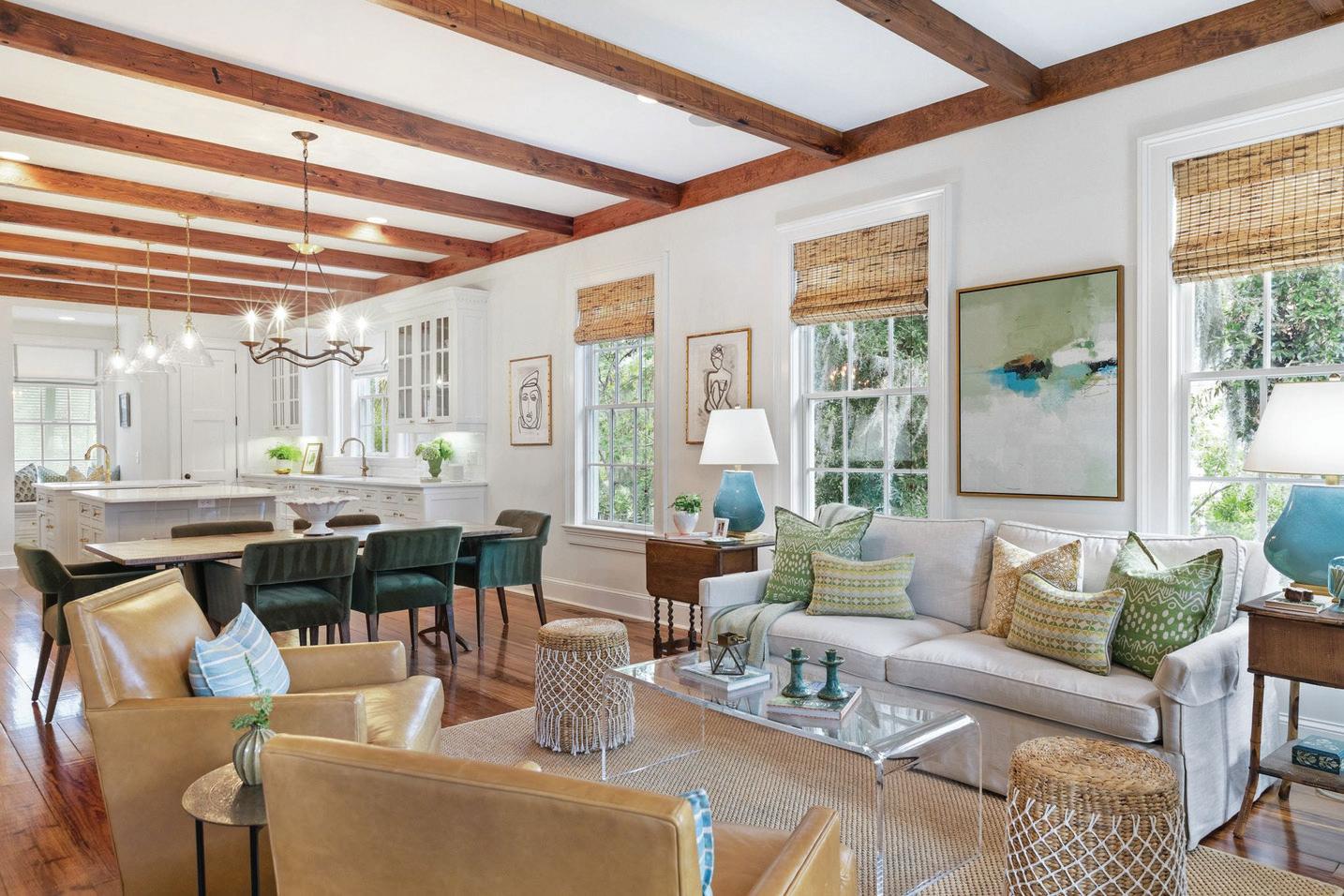
Situated in Mount Pleasant's prestigious I'On community, located on deep water featuring the only private dock in the neighborhood and offering breathtaking views of the creek and marshes this home embodies all aspects of life in the Lowcountry. Exuding southern charm, complete with four separate porches, cradled by mature live oaks and overlooking Hobcaw Creek this it is truly a hidden gem. The sophisticated, professionally designed interior gracefully combines traditional flair with modern accents. Note the gleaming heart of pine floors throughout flowing easily into a large, inviting living room overlooking the marshes and creek. The well appointed kitchen features Thermador, Dacor and Fisher Paykel appliances, double islands, custom built cabinets with ample space and beautiful shadow storm marble countertops. Completed by a large breakfast room area and cozy sitting room the antique beams offer a nod to Charleston history in this beautiful, modern estate. Invite the fresh air in by opening all eight sets of double french
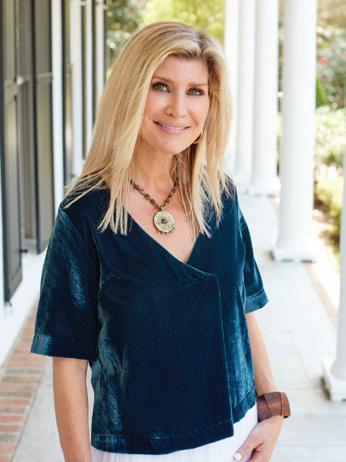
doors that flow seamlessly onto the oversized back porch overlooking the lush landscaping and gently winding creek accented by the colorful marsh grass. The downstairs master bedroom offers views of the well manicured backyard, marsh and creek with access to the back porch. Thoughtful touches such as the antique newel post are noted in ascending the steps to the second floor where the three guest rooms and two full baths are located. The lower level boasts over 1200 square feet of finished space that can be used as a mother-in-law suite, media area or gym. Offering access to the backyard from this level the private dock where you can experience magnificent sunsets is only steps away and includes a 25 X 25 pierhead, 50 foot floater and more than 8 feet of water at low tide. The dual oversized garages offer ample space for two cars in each bay as well as a covered carport area in front of each, with enough parking for a total of six cars.
