

Magnificent Waterfront Estate


181 AND 185 E LAKE SAMMAMISH PARKWAY SE, SAMMAMISH, WA 98074

Magnificent signature west-facing waterfront estate - 2 parcels totaling 146’ of no-bank beach front on Lake Sammamish. Tasteful, curated homes in truly idyllic setting with a 5,093 sq ft, 3 bedrooms, 3.5 baths main home and 1,100 sq ft, 1 bedroom, 1.75 bath guest house. Main home includes chef’s island kitchen with Viking and SubZero appliances, custom mill work, hardwoods and stone. Elegant guest house includes a Wolf stove and NanaWall to lush grounds with fabulous stone outdoor entertaining area with huge fireplace perfect for enjoying rose colored sunsets. Fabulous beach front with 2 docks in amazing A+ mid-lake location at the end of a quiet dead-end lane for ultimate privacy. 23,436 sq ft (.54 acre) with 2 garages (5 cars), 2 boat lifts and huge beach. Rare opportunity for one of the best properties on Lake Sammamish!

 Bryan Loveless MANAGING BROKER PREMIER EXECUTIVE DIRECTOR
Bryan Loveless MANAGING BROKER PREMIER EXECUTIVE DIRECTOR

425.968.8181
bryanloveless@windermere.com
bryanlovelessrealestate.com


HAMPTON’S STYLE CUSTOM HOME
9013 NE 190TH STREET BOTHELL, WA 98011
3 BEDS | 2 FULL, 2 HALF BATHS | 4,493 SQ FT | $3,000,000
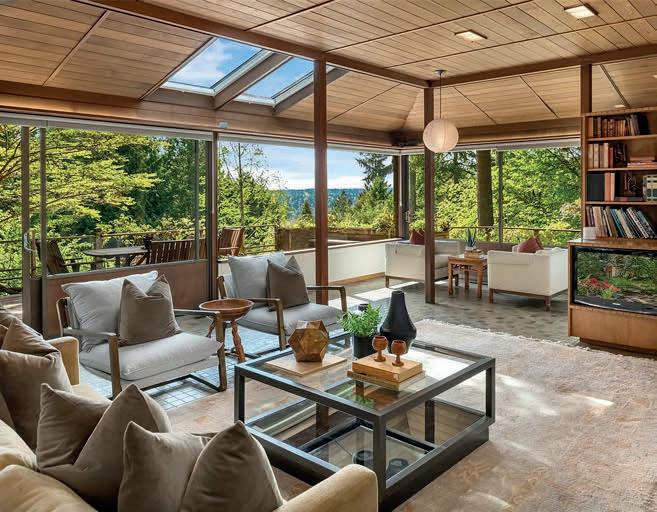

Hampton’s style home custom crafted by Rex Construction! Luxurious 4,493 sq ft with high-end fixtures and finishes including a chef’s kitchen with Subzero, Dacor and Meile appliances! 10’-12’ ceilings in the lightfilled main floor with den/office/library with fireplace, and gleaming hardwood floors. This elegant home includes a sumptuous primary suite with a spa-inspired bath, spacious bedrooms and bonus room with bathroom (an easy conversion to 4th bedroom/bathroom suite). Huge three car garage, whole house water filtration and generator, built-in vacuum, elevator ready closets! 13,713 sq ft of lush grounds with south-facing patios include the covered patio with fireplace – perfect venue for idyllic summer BBQ’s! Ideal Westhill location just steps to vibrant dwntwn Bothell, yet peaceful and quiet. Northshore School District and minutes to I-405, SR 522 and equidistant to Bellevue and Seattle - WOW!
MLS #2057940
PRIVATE OASIS
70TH LANE NE KIRKLAND, WA 98034


5 BEDS | 4 BATHS | 3,600 SQ FT | $3,000,000
Escape to your own private oasis. Pacific Northwest Mid Century Modern designed by/for notable architect Allen Moses in 1962. Influenced by the Far East and Frank Lloyd Wright, design is reminiscent of a Japanese tea room, with cedar ceilings and walls of glass to truly meld the incredible setting with the interior. Largly original 3,600 sq ft work of art includes main floor primary suite and office, 5 bedrooms and 3.75 bathrooms, two huge decks – all withviews of Lake Washington and Olympics. Lush grounds with a truly spectacular array of special plants, waterfall and pond. 400 sq ft shop/storage could be ADU. 3.91 acres includes three extra lots adjoining 600+ acres of protected forests. Don’t miss the opportunity to make this truly unique and special property created by an award-winning Architect and master gardener your own!

MLS #2061809
 13109
13109
This is a beautiful country estate with an income producing vineyard and separate rental home that can help with your monthly payment! The rental home can be used for short term, or long term rental. Perhaps an Air BnB, VRBO, Event Center, or, Wine Tasting Venue. For the wine enthusiast you have 5 acres of award-winning cabernet grapes that consistently produce a highly sought after crop. Everything is in excellent condition and beautifully landscaped. Enjoy indoor/outdoor entertaining areas, oversized garage, 1,200 bottle wine cellar, shop/RV storage, generator, some farm equipment is included, tranquil setting, beautiful views. Nearby recreation on the Columbia River, County/State Parks and numerous wineries! An incredible opportunity to live your dream! MLS #267962. Offered at $1,299,000





















260 GREY HAVENS LOOP, ORCAS, WA 98280




3 BEDS | 4 BATHS | 2,679 SQ FT | MAIN HOUSE

1 BED | 2 BATHS | 1,216 SQ FT | GUEST HOUSE
OFFERED AT $3,950,000


An architecturally remodeled main house, plus a comfortable detached guest home. Situated on 13+ private acres on 2 parcels, plenty of room to have a hobby farm with an established orchard, gardens, idyllic ponds, and mature forest. Main home has outstanding water views across East Sound to snow capped Mt. Baker. Open concept living, featuring luxury details throughout. Gourmet kitchen with Wolf double oven range, luxury fridge/freezer, farmhouse sink, “atlas” granite countertops, and more! Beautiful new deck, covered porch and stone patio. ±800 feet of combined beachfront accessed by stairs. Guest house has a compliant vacation rental permit. Property is fully fenced, outbuildings including an upgraded chicken coop. Just minutes to the Orcas ferry landing yet private and serene. Island living at its finest!
415.699.3133
The Retreat at Rivers Edge
















Welcome to The Retreat at Rivers Edge, an exceptional new home community located in the beautiful and serene SW Washington region. Nestled right on the banks of the Cowlitz River and conveniently situated across the street from the Three Rivers Golf Course, this community offers the perfect balance of natural beauty and modern convenience.
Imagine waking up each day to the gentle sounds of the river flowing past your backyard, and stepping out onto your deck to take in the breathtaking views of the water and surrounding nature. With a variety of stunning waterfront homesites available, you can experience the ultimate in peaceful living and enjoy direct water access from your own backyard.
At The Retreat at Rivers Edge, we are proud to offer some of our most popular single level and primary on the main home plans, each designed with comfort, style, and functionality in mind. Our homes feature spacious open floor plans, high-quality finishes, and a range of customizable options to suit your unique lifestyle and preferences.
At The Retreat at Rivers Edge, we believe that luxury living should be accessible to all. That's why our homes are priced starting in the mid $500s, allowing you to invest in your dream home without breaking the bank. With a range of homesites available, ranging from 6,000 to 11,000 square feet, you can choose the perfect size and location to fit your needs and preferences. Whether you prefer a larger lot for outdoor activities and gardening or a more compact space for low-maintenance living, we have a variety of options to choose from.

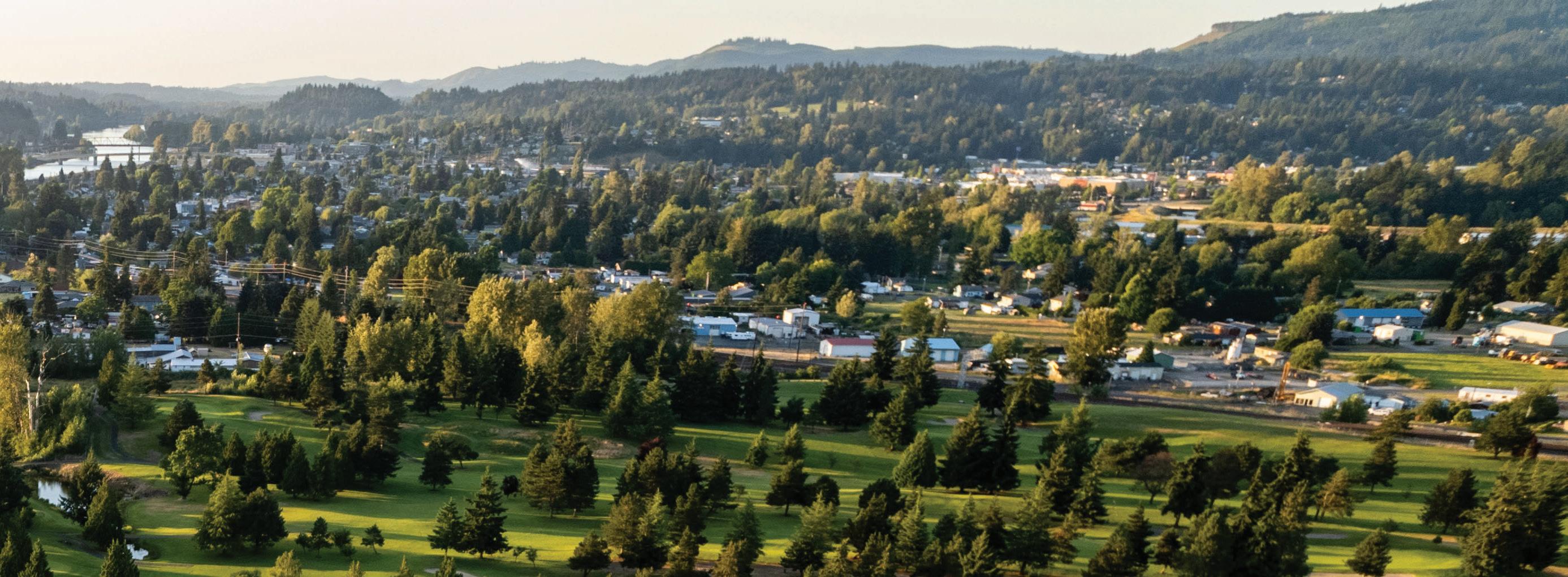
Whether you enjoy outdoor recreation, relaxation, or simply the beauty of nature, The Retreat at Rivers Edge is the perfect place to call home. Come experience the tranquility and comfort of our exceptional community, and start living your best life today.



Garrettecustomhomes.com


info@buildgch.com




360.309.0474








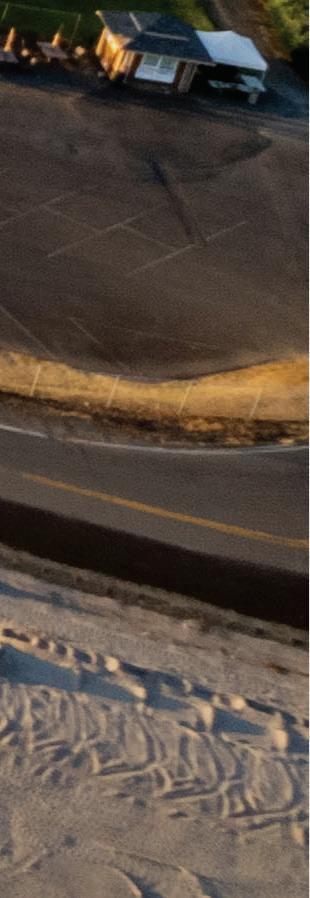







201 Lake Avenue West
KIRKLAND, WA 98033
5 BEDS | 5 BATHS | 4,460 SQFT | $11,450,000

Enjoy a waterfront resort lifestyle on Kirkland’s coveted Gold Coast. This beautiful custom 5 bedroom, 5 bathroom Lochwood Lozier home offers a rare opportunity to own 75 feet of low bank SW facing waterfront on coveted Lake Ave W. Breathtaking views of Lake Washington, Bellevue/Seattle city views, and the Olympic mountains. Pedestrian to the dynamic waterfront community of Kirkland. Timeless great room design with expansive wall-to-wall windows and La Cantina accordion door opening to the private patio, terraces, and lawn below. 98 foot private dock and boat lift adjacent to newly installed flagstone sun patio. Spacious kitchen, luxurious primary suite, and inviting casual spaces. State of the art energy systems including solar, tesla chargepoint, Telsa EV charger and heat pump with mini split all work together for unmatched energy efficiency.
See more at goldcoastwaterfrontliving.com










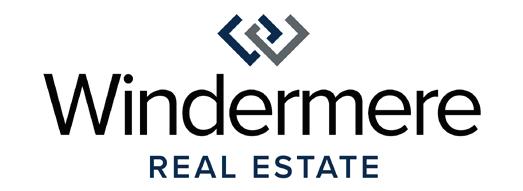




“Water’s Edge” Kirkland’s Paramount Waterfront Living. Perfectly situated on the sparkling Lake Washington shoreline with all-encompassing southwesterly views. Luxurious, open living spaces lead to an expansive lakefront patio. Unparalleled primary suite with private patio access; posh primary bath. Ideal 3,847 sf ground floor unit. Private dock with boat moorage; lift. MLS# 2045922



MYLO ADAMS
REAL ESTATE BROKER
C: 206.650.6956
O: 425.462.8000
madams@windermere.com
Windermere-Bellevue.com
GENE ADAMS
REAL ESTATE BROKER


C: 425.531.1919
O: 425.462.8000
adams@windermere.com
Windermere-Bellevue.com

3 beds
2.5+ baths
3,847 Sq.Ft.
$6,400,000

17808 NE 259th Street
BATTLE GROUND, WA 98604

| 2.5 BATHS | 4,446 SQ FT | CALL FOR PRICING



Currently in AG status that can be continued. So many possibilitiesbig house for the family and a hobby farm, tasting room, event venue, greenhouse farming, recovery or yoga retreat, etc. Let your imagination run wild! Spacious private residence w/4 wall ovens, dual living spaces, beautiful patio, deck overlooking three ponds. 1100 sq ft rental or caretaker cottage, climatically controlled 60x90 greenhouse, 80x90 fully fenced garden, 675 sq ft chicken coop, 5 bay garage, 48x103 shop w/kitchen, bath.
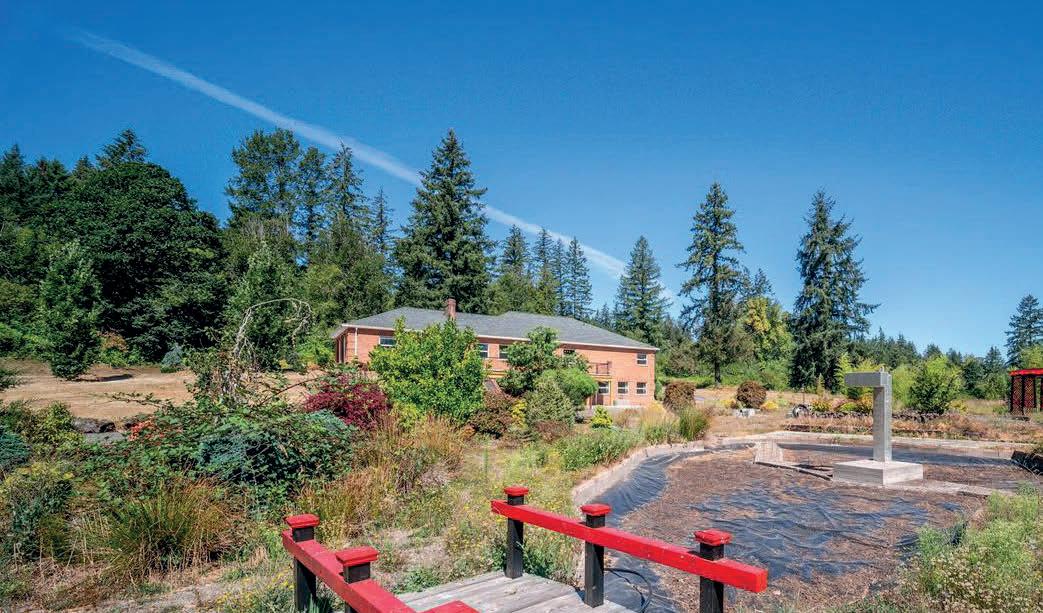


TRACY BURGESS

REALTOR ®
360.241.4015
tburgess@bhhsnw.com
tbur gess.bhhsnw.com
 4 BEDS
4 BEDS
SAN JUAN ISLAND



74 Pattis Place, Friday Harbor, WA 98250


$5,950,000 | 3 BEDS | 2.5 BATHS | 3,450 SQ FT | 2 ACRES
One Of The Most Spectacular Waterfront Properties In All The San Juan Islands! 2 Acre West Side Estate on a point; 900 ft medium-low bank waterfront; Breathtaking views of the Straits, Olympic Mountains, Canada, whales, marine tra c, sunsets, and the lights of Victoria; 3450 sf, 3 bed, 2.5 bath main home; Two 600 sf cottages with baths; 3-bedroom septic allows for in-house or detached o ce/bedrooms; 1248 sf garage-shop-exercise-o ce; treehouse; extensive landscaping; 2 fenced gardens; heated greenhouse; chicken run; high quality water de-sal plant with 30,000 gallons of storage; 20KW backup generator. Gift yourself the generational experience of this lease-hold property with 72 years remaining. MLS #1977734


BROKER
C. 360.298.2347
O. 360.378.2101
laura@sanjuanislands.com www.LauraBoulton.com

13801 DAYTON AVENUE N, SEATTLE, WA 98133





4 beds | 2.5 baths | 2,910 sqft | $1,588,888. This is the place you will call Home. The double door entrance welcomes you into a Beautiful foyer, which is the 1st / Main floor, whereby you will enjoy your tastefully remodeled Formal Living Room with a Fireplace, Dining Room, Secondary Living Area, also with a Fireplace and O ce Space. On this same floor you will enjoy a nicely remodeled Kitchen with outstanding new appliances. This level, in addition, has a Half Bath. On the 2nd floor you will find 4 nice sized bedrooms, of which the largest features a Fireplace and an inviting en-Suite Bath. This floor also has a Full Bath and Laundry Area o the hallway. You’ve finally found the place, Home!



Classic Cape Cod corner lot located on a cul-de-sac with covered patio & private yard. Home is turn key and has over $500k in high end upgrades, incl new 50 year roof. This amazing floor plan allows for flexible living and entertaining, indoor and outdoor. Upper floor has master suite & three more bedrooms all with custom built in closets. Enjoy the three car garage & the amenities this community offers!






Orcas Island Realty LLC







360.961.7523
islandsmary@gmail.com
www.orcasislandrealty.com
1505 BUCK MOUNTAIN ROAD ORCAS ISLAND
MLS#2065569
$1,995,000
Expansive 200’ views over layers of islands with the lights of Vancouver in the distance from spacious 3 bedrm/3 bath active vacation rental. Solid history of bookings--well loved by return guests for location, glowing sunsets, large living area & expansive decks on 2 levels w/ breath taking views. Gated/fenced private location, detached 2 car garage. The architecture of the circular living room maximizes the span of the marine views & sunsets.
329 SNUG HARBOR DRIVE, LOPEZ ISLAND







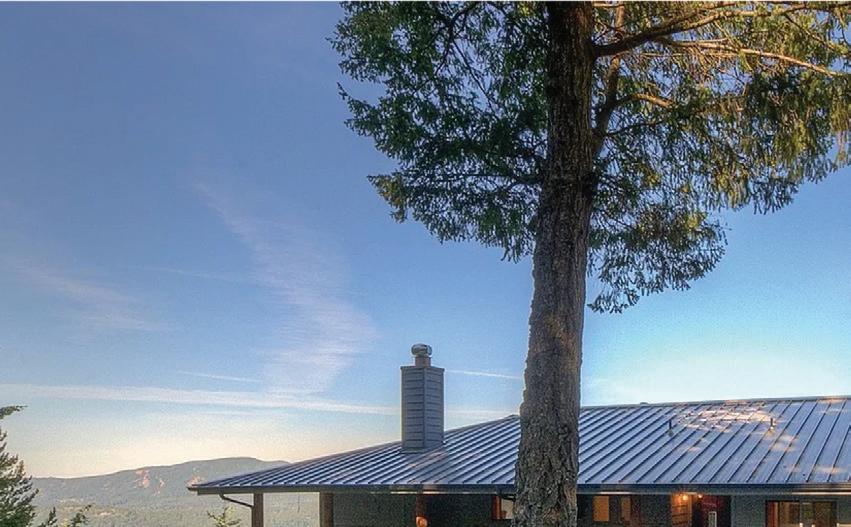





MLS#2039456

$795,000
Turn-key 3 bedrm/1 bath beach cabin on high bank waterfront on Mud Bay. Perfect get-away spot with low maintenance features & private location. Light a fire and snuggle up to watch the wildlife & stars from the wall of windows wrapping over the roof. New kitchen in 2014 features new cabinets w/ pullouts. Bordered by common area to the south for bonus privacy. Enjoy sunsets across the harbor from 3 levels.


1102 SHARK REEF ROAD LOPEZ ISLAND


MLS#2045244

$2,500,000
Escape to your modern waterfront
2 bed/2 bath home on 3.5 west facing acres. Sustainably created by architect/designer team for themselves. Look across a natural meadow to spectacular water & Olympic Mt views. Security of high bank combined w/ convenient beach access 5 minutes away. Focus is on quality, custom design & exceptional attention to detail. The 24 x 44 great room boasts unobstructed floor to ceiling windows & a raw steel fireplace/ media cabinet in a wall of reclaimed wood w/ back-lit LEDs. The house is tight & energy efficient, w/ the best in new tech (smart hm), fiber & EV charging. Well established low maintenance landscaping w/ rain garden, ornamental grasses, patio. Turn-key vacation rental possible.

84 TYEE DRIVE ORCAS ISLAND




MLS#2070733

$5,500,000
Seven acres and 1/4 mile of pristine waterfront with 45’ of year round protected moorage on one of the largest docks in SJC. The 1000 sq ft., 2 bedrm/2 bath bunk house designed by acclaimed PNW Architect Roy Lundgren (AIA), offers summer sunsets & a spacious great room w/ soaring ceilings & a loft. Constructed w/ cedar from the land, Anderson high performance windows, hickory floors, birch cabinets & a covered exterior dining porch. Other spaces include the art studio w/ full bath & loft space, office & shop with boat storage space. Multiple coves & a cleared main house site are yours to explore. A garage near the head of the dock is handy for storing fishing/boating gear. Installed four bedroom septic, private well plus spring & storage.


210 DIVISION STREET
LEAVENWORTH, WA 98826
6 BEDS | 6 BATHS | 3,745 SQ FT
CENTRAL COMMERCIAL ZONING
LUCRATIVE 4-UNIT COMPLEX
OFFERED AT $2,420,000
8920 ICICLE ROAD
LEAVENWORTH, WA 98826
4 BEDS | 7 BATHS | 5,310 SQ FT


TRANSFERRABLE STR PERMIT WHITE WATER LODGE


OFFERED AT $2,249,000


8200 E LEAVENWORTH ROAD
LEAVENWORTH, WA 98826


5 BEDS | 4 BATHS | 4,488 SQ FT


3.8 ACRES I APPX. 300’ OF ICICLE RIVERFRONT STUNNING MOUNTAIN VIEWS


OFFERED AT $3,999,977

19605 STATE ROAD
LEAVENWORTH, WA 98826
2+ BEDS I 2.5 BATHS I 1,597 SQ FT
CENTRAL LAKE WENATCHEE LOCATION OWNER FINANCING AVAILABLE

OFFERED AT $539,000
16068 RIVER ROAD
LEAVENWORTH, WA 98826
2 BEDS | 1.5 BATHS | 1,200 SQ FT

.56 ACRE I LOCATED IN PLAIN FLAGSTONE TERRACED OUTDOOR LIVING SPACE
OFFERED AT $729,000
2452 SALAL DRIVE
LEAVENWORTH, WA 98826



4 BEDS | 3.5 BATHS | 1,949 SQ FT

.74 ACRE I LOCATED IN LAKE WENATCHEE MOTHER-IN-LAW UNIT






OFFERED AT $1,099,000

Dreaming of a Lodge style retreat? This secluded rustic yet modern estate is set back on 4.5 acres behind towering evergreens and only minutes to amenities! Outdoor adventures await on seven lakes and Puget Sound— Minutes to boating, crabbing, whale watching, fishing, and kayaking!
This inviting custom built Lake Goodwin Lodge boasts top-of-the-line finishes with opportunity to customize further— Chef’s kitchen ready for holiday entertaining o ers four ovens! Generous primary room on main with attached primary retreat and ensuite European style bathroom.


Panoramic door expands living room to outdoor covered patio to relish in secluded setting with seasonal pond. Three car finished garage ready for lift, sauna, generator and more! Wired for outdoor kitchen and RV parking. Furniture included!

Visit website at https://www.viewpropertytour.com/customacreageestate/ for additional pictures and details.
O ered exclusively by Kenzie Kipper, Managing Broker with Kelly Right RE of Seattle.















Rare opportunity to own one of Coupeville’s most charming, historic waterfront cottages on Penn Cove, nestled on the edge of the Town Park. Travel back in time as you visit this stunningly updated 1860 Cape Cod sanctuary on the sea. Enjoy unobstructed views of Penn Cove, Coupeville Wharf and Mt Baker. Just a short gravel path separates you from the beaches and charm of Historic Coupeville and its world class food, festivals, and culture. Surrounded by park space, complete with a tennis court and convenient beach access, this is a one-of-a-kind, storybook getaway. Use property for VRBO income option. Town of Coupeville has issued the Short Term Rental License under the current ordinance. Escape the rat race and enter tranquility. A must see!









16799 RIVER ROAD
LEAVENWORTH,
3
WA 98826
beds | 2 baths | 1,536 sqft | $914,000


River Road Custom Home offering over 1,600 sq. feet, 3 bedrooms, large loft with built-in bunks & 1.5 bathrooms. This floorpan is designed to incorporate both indoor & outdoor living utilizing all spaces. Amenities include radiant-heat concrete floors on main floor, hardwood floors upstairs, indoor/outdoor patio with dual-sided soapstone fireplace & retractable screen doors, vaulted ceilings with timber-frame styling, open loft, & custom built-ins throughout. Located on 1.62 timbered acres with 109+/- feet of medium-banked frontage on the Wenatchee River. Built in dining nook, soapstone counters, French doors leading to stamped concrete patio facing the River. Lots of natural light, hot tub, additional utility room with storage & Laundry.
17731 N SHORE DRIVE LEAVENWORTH, WA 98826


5

beds | 4 baths | 4,700 sqft | $2,999,990




Custom built North Shore Lake Wenatchee home – 4,700 sf of gorgeous living & 52’ of no bank waterfront. Main floor is stunning w/Vaulted pine ceilings, timber frame styling & propane fireplace in an open concept living, dining & kitchen w/butlers panty & den/office. 2nd level – Primary Bedroom w/soaking tub & fireplace, 2 extra bedrooms & additional living w/fireplace. Lower level – 2nd kitchen & island, 2 bedrooms & bonus room for media/ sauna or exercise. 1,200 sf outdoor living decks on 3 levels. Landscaping being finalized, Dock Permit has been applied for. Amenities include granite countertops, vessel sinks, propane on 3 deck levels, Fibert Internet, 2 car garage, additional parking and unparalleled views of the lake & Natapoc Ridge.








Chuckanut Scenic Estates




BLANCHARD KNOB TRAIL, BOW WA, 98232
OFFERED FROM $625,000 Welcome to Chuckanut Scenic Estates, where the breathtaking views are endless...across the Skagit flats toward the bay and the San Juan Islands with the Olympic Mountains and Mt Rainier in the background. Each of the 10 parcels (7 are available) is approximately 1 acre, giving privacy to each of the homes in this gated development. The road is paved with power and water at each lot. Soil tests are done, and all the views are protected. The hook-up for the water is just $6,500, and there will be a cell tower near the water tanks, and fiberoptic cable has been run up and to each parcel. This is your opportunity to enjxoy endless and ever-changing views just a few mins from I-5, and near the trail system. There’s nothing else like this!
LYNDA HINTON REALTOR ®

360.303.1023
lynda@lyndahinton.com www.LyndaHinton.com
Compass Whidbey Island

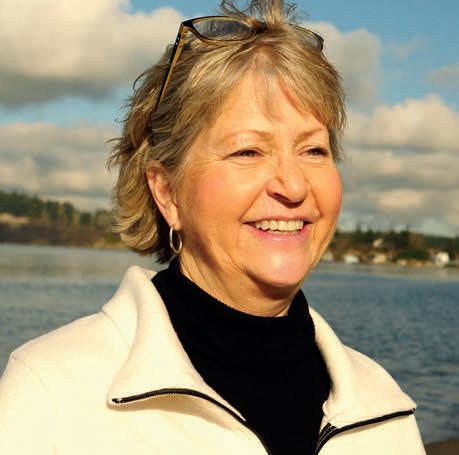
Real Estate Experts


mike.konopik@compass.com


1515
OTHELLO, WA 99344
WELCOME TO PALOS VERDES ESTATES IN OTHELLO!
Built in 2014, this marvelous 1901 sq ft stucco home o ers 3 bedrooms, 2 baths, a den/o ce with a closet, an impressive kitchen with granite countertops with tall cabinets, and a great-sized laundry room with a 3-car garage! You will love the primary suite with its oversized bathroom, walk-in closet, and tiled shower. This home is set up for entertaining with its extended patio and its firepit area. Additionally, the home comes with beautiful landscaping, a fully fenced backyard, and underground sprinklers. Must see it in person!


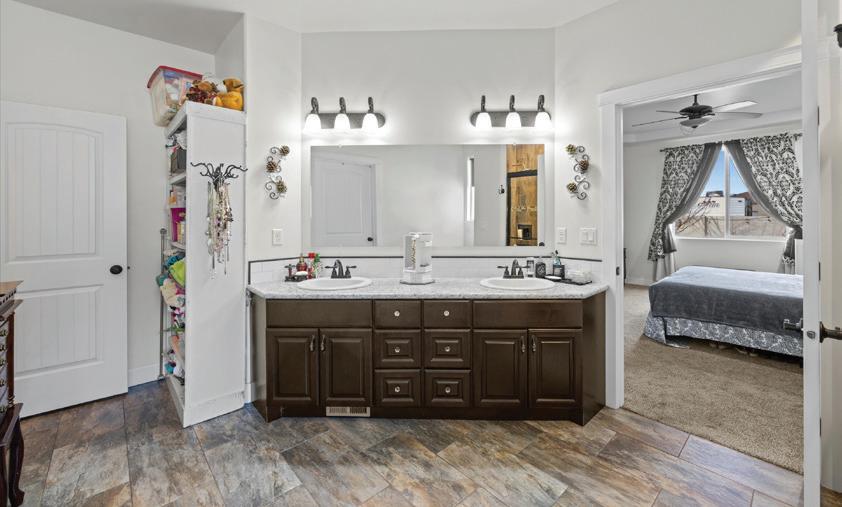
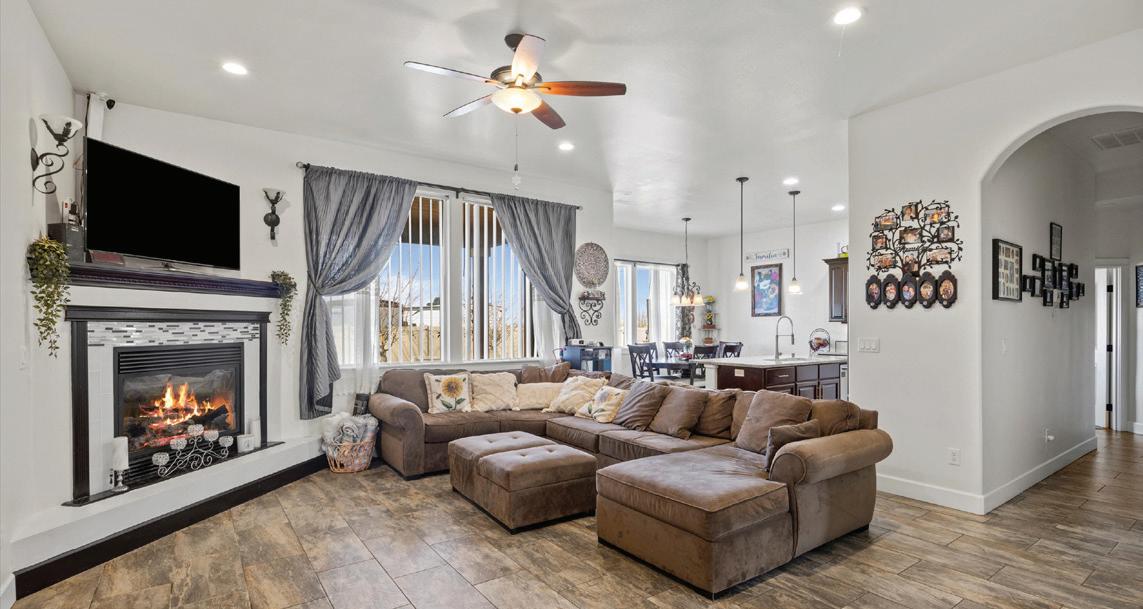

Marylu Ochoa
REAL ESTATE BROKER


509.331.9572
maryluochoarealty@gmail.com
maryluochoarealty.com
$499,900 plus office / den
3 2 1,901 sqft
1635 E Madera Street
OTHELLO, WA 99344
$439,900



3 2 1,754 sqft
STUNNING PROPERTY IN PALOS VERDES ESTATES!


Located in the beautiful subdivision of Palos Verdes Estates. Boasts 3 bedrooms, 2 bathrooms, and a spacious 1754 square feet of living space. It is the perfect home with ample space for entertaining guests. The home features an open floor plan layout and design elements that are sure to impress. Enjoy the beauty of the surrounding area and all the amenities it has to o er. Come and see for yourself why this property is a must-see.
REAL ESTATE BROKER


509.331.9572
maryluochoarealty@gmail.com
maryluochoarealty.com
New Home Interior Design and Remodel Design Consulting Services
Fulya is an award winner, having 30+ Years of Home Design and Consulting, she loves what she does and her work speaks for itself. Fulya takes pride in transforming spaces into WOW statements.




Fulya has been resident in NW for 30+ years and delivering world class designs for builders and homeowners. Her attention to process and customers needs puts Fulya a class apart from others.


I feel lucky to do what I really enjoy.
FULYA HANSEN
360.904.7336 | FULYA@COMCAST.NET
WWW.FACEBOOK.COM/DESIGNSBYFULYA
Vancouver, Washington 98686
34703 J PLACE OCEAN PARK, WA 98640




$539,000 | 3 beds | 3 baths | 2,208 sqft


Lodge Style Beach Home with room for everyone and open beam ceilings! Wrap around deck with plenty of space for entertaining. Light and bright open concept main level with MILES OF OCEAN VIEWS! Newer Bosch kitchen appliances & wine cooler, newer interior paint. Huge lot extends from J Pl to I Pl and includes RV Parking with picnic and firepit areas, setting on a very quiet cul-de-sac. Immense loft space for additional sleeping or a little extra privacy. Home has 3+ bedrooms and 3 bathrooms and has access to the yard from upper and lower levels. Heat pump provides warm winters and cool summers! And a dog run for your furry friends!
$1,800,000 | 9,300 sqft


The Inn at Harbour Village: History, comfort, and endless possibilities! 10 en-suite rooms + Management Quarters. A huge banquet kitchen area and a chapel with a stage which holds 120 guests! Wedding/Event Venue? Brew Pub? Let your entrepreneurial talents shine or have the largest home in Ilwaco overlooking the port and the new event center. Backing up to woods & natural creek. 2-year NEW ROOF, EXTERIOR PAINT, AND GUTTER GUARDS. A TURNKEY property, less personal artwork. Please see inventory/amenities list.





YOUR DREAM HOME
Breathtaking views

153 PERRY DRIVE
COUPEVILLE, WA 98239
DREAM HOME ALERT! Stunning 3/story house built in 2005 w/ UNOBSTRUCTED breathtaking views of the Port Townsend & Olympic Mountains. New interior paint, Custom gas/fireplace handmade salmon tiles. ArtDeco glass fixtures throughout; 2 Main suites w/ensuite bathrooms & balconies. Newer SS appliances w/brand new stove, oven & gas cooktop. Gas & electric heating. Pergo/carpet flooring throughout the main level. Enjoy Ebey Land Trust Bird Sanctuary & English style gardens with statuary in the back yard, apple, Asian pear trees & 125 species of roses collected around the world. Peaceful & relaxing for anyone wanting to get out of the Seattle.Conveniently located ferry service on the south end or by Deception Pass bridge on the north. A MUST SEE!


ADRIANA MADISON, REALTOR

SRS, ABR, RENE
C: 360.261.2804
O: 425.481.6666
adriana@windermere.com
www.windermere.com 18323 Bothell-Everett Hwy, Suite 210
 2 Beds | 3 Baths | 2-Car Garage | Offered at $699,950
2 Beds | 3 Baths | 2-Car Garage | Offered at $699,950
Escape to your own private paradise on Orcas Island






This stunning west-facing waterfront property showcases sunset views and an expansive 542 feet of shoreline. With over 3700 sq. ft., this 3 bed/3 bath private home features a main level primary suite and panoramic water vistas that will leave you in awe. Spend your days exploring the long beachfront or embark on a peaceful kayak adventure. Admire the views of ferries and the iconic Rosario mansion, or simply unwind on the deck as the sun dips below the horizon. This remarkable home epitomizes the best of island living. Don’t miss this rare opportunity where serenity meets natural beauty. Complete with a wood shop and two detached carports, this property is truly exceptional.
1424 Palisades Drive, Eastsound, WA $3,895,000 MLS# 1869523
Create your dream home on Orcas Island


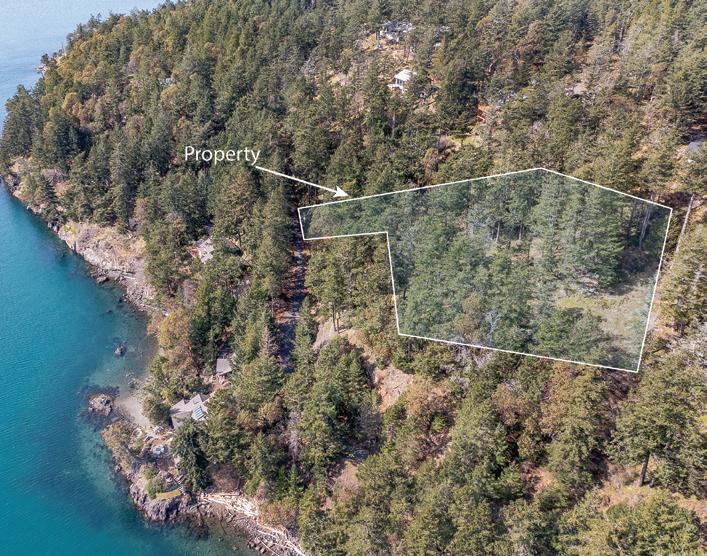



Sparkling water views from this sunny lot in the Spring Point Community in Deer Harbor, bordered by a conserved common area. Nestled on a mossy knoll, you’ll enjoy all-day sun while being elevated above the waterline. Nearly one acre with a driveway, cleared building site, and expansive filtered views looking across Deer Harbor and the surrounding islands. As a resident of the Spring Point Community, you’ll have exclusive access to a beautiful community beach, complete with a seasonal dock—a perfect spot to relax and take in the island’s charm. The Spring Point Community takes pride in its well-maintained roads and common areas, and the HOA dues cover these maintenance expenses, as well as your water membership. Fiber optic internet readily available along the road. 1570 Spring Point Road $310,000 MLS# 2045758
Discover Spring Point! A private development on the southwest corner of Orcas Island spanning 325 acres. The neighborhood has 112 private properties including 44 waterfront, 43 view and 25 larger upland properties. Amenities include hiking trails and a community beach with a seasonal dock. To learn more about the community and its offerings, visit springpt.org. Discover the possibilities and envision a life of tranquility and natural splendor.
LISTED AT $9,495,000 | SENECA LAKE

The Fingers Lakes are known for their natural beauty. Glenora is known for its hospitality, wines and picturesque location. This year Glenora again celebrates “The Knot” Best of Weddings honor and the Governors Cup Best unoaked Chardonnay ‘21. This is a one of a kind property located in the Finger Lakes Wine Country.


The Inn at Glenora: All 30 rooms at the Inn overlook the estate vineyards and have stunning views of Seneca Lake. The “Vintner’s Select” guest rooms have whirlpool tubs and fireplaces. Each room features a private patio or balcony.
Veraisons Restaurant: Veraisons is a “from-scratch” kitchen that utilizes our local farmers for meats, produce and cheese. The casual dining room seats 150 and has cathedral ceilings and expansive windows for vineyard and lake views. The large deck overlooking Seneca Lake makes this dining experience memorable in Spring, Summer and especially with the Fall foliage.
Glenora Wine Cellars: Celebrating its 46th year Glenora is widely known for its warm hospitality and magnificent lakeside setting. Glenora produces over 42,000 cases of wine including champaign. Last year




Glenora recorded over 45,000 visitors touring and tasting at their retail center. The recent 3 season deck has added a new experience for visitors to get an unobstructed view of the vineyard hillsides along Seneca Lake. This combination has made Glenora a popular location for special events. After 10yrs of being awarded “Best of Weddings” The Knot has added Glenora to their Hall of Fame. The Jazz Greats concerts, Leaves & Lobsters Fall Festival, Vintage Race Weekend and extensive Wine Trail events keep the parking lots full.


In addition just a few steps from Glenora there is a cozy two-bedroom vineyard cottage for wedding couples or weekend travelers to rent. The “Glenora Guest House” is off site and easy to get too. This private 3
bedroom, 2 1/2 bath home is filled with natural light. Walk out lower level has a private suite with bedroom, bath and large gathering room.
The guest house sits on 14 acres with walking paths along Seneca Lake. Enjoy as a permanent home, use as an Airbnb or host wedding parties, family gatherings or corporate retreats.


This is a unique combination of business and property along the Seneca Lake Wine Trail, one of NY’s most popular tourist areas. A strong team has guided the growth of Glenora. After four decades of growth and expansions the time has come to present a new owner with the opportunity to continue this well known brand and these businesses.


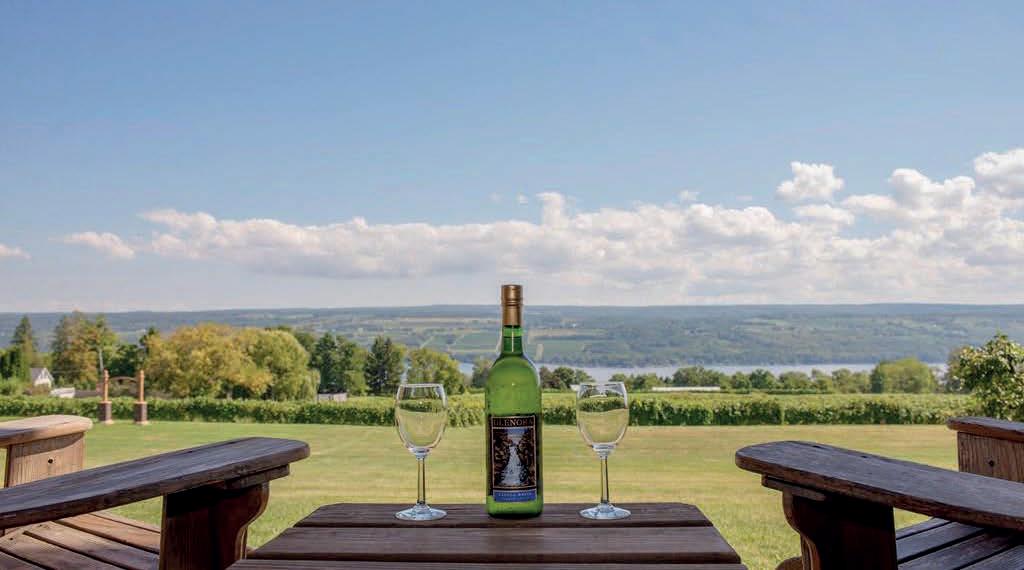
ATTRACTIVE WASHINGTON COMMUNITIES WITH PICTURESQUE COASTAL SETTINGS

Many scenic coastal communities in Washington offer pleasant places to explore and experience the state’s natural beauty. Let’s look at some of Washington’s most attractive coastal settings that showcase the region’s appeal.
Port Townsend
On the Olympic Peninsula just across the water from Victoria, British Columbia, Port Townsend is a historic hub with Victorian architecture, a thorough maritime legacy, and a small-town seaside feel. While it may be small, it has an incredible food scene with dozens of delicious local restaurants and offers endless outdoor recreation on its miles of beaches and trails.
 Seattle | Robert Ritchie
Port Townsend | David Lang
Seattle | Kyler Boone
Seattle | Robert Ritchie
Port Townsend | David Lang
Seattle | Kyler Boone
Seattle

Washington’s largest city is a thriving metropolis built along the Puget Sound. Framed by a mountainous backdrop, and with surrounding waters constantly filled with boaters and anglers, Seattle retains a nature-driven appeal, yet still holds a distinctly urban environment. As the destination where Microsoft, Amazon, and Starbucks launched, Seattle is known as an important economic hub.
Anacortes

Anacortes is a charming port city on Padilla Bay from which ferries travel throughout the region to destinations such as Orcas Island, San Juan Island, British Columbia, and more. This vibrant community has a seaside appeal that makes it popular among visitors, comprising marinas, beaches, and a quaint downtown. A hub for outdoor adventure, Anacortes boasts excellent hiking destinations, and it is a perfect place for a whale-watching tour.
Friday Harbor
The charming commercial center of the San Juan Islands, Friday Harbor is a coastal city on the stunning San Juan Island. Located more than three hours from Seattle by ferry, Friday Harbor has a remote, small-town atmosphere. Local shops and eateries are enticing, and the waterways surrounding the historic seaport are excellent for fishing.
Ocean Shores

Ocean Shores is a small city on the Point Brown peninsula, bordered by the Pacific Ocean and North Bay, and a short drive from the vast Olympic National Forest. Its coastal scenery has made it a tourism hotspot. With expansive stretches of sandy beaches and a laid-back beach town feel, Ocean Shores is the ideal summer destination.
Bainbridge Island
Bainbridge Island is a city and island just about 30 minutes by ferry from Seattle. Bainbridge Island offers a charming downtown, several wineries, thickly forested hiking areas, and incredible views of the Seattle skyline from across the water.


Sequim
Sequim is a pleasant community along Sequim Bay near the Salish Sea and Olympic National Park. Located among the foothills of the Olympic Mountains, this small city’s residents enjoy a one-of-a-kind natural setting. Sequim is known for its stunning wildflowers, particularly lavender, and has a busy harbor that fills up with watercraft of all sizes.
 Ocean Shores | Wonderlane
Sequim | Jan Canty
Anacortes | Credit: Pavł Polø
Friday Harbor | Eric Brehm
Bainbridge Island | Zoi Palla
Ocean Shores | Wonderlane
Sequim | Jan Canty
Anacortes | Credit: Pavł Polø
Friday Harbor | Eric Brehm
Bainbridge Island | Zoi Palla
9515 NE 30TH STREET CLYDE HILL, WA 98004

$6,950,000 | 4 BEDS | 6 BATHS | 5,817 SQFT



One of the final homes from highly-regarded builder Steven D Smith, this Clyde Hill custom in Aqua Vista impresses with countless designer details and sweeping views. The main floor boasts an open-plan, entertainer’s kitchen with oversized island, great room anchored by stone-clad fireplace, formal dining, and large covered patio with grill, patio heaters, fireplace and views. An exquisite primary suite featuring a spa-worthy bath and huge closet plus another ensuite bedroom, den and powder room to complete the main floor. The lower floor includes two more ensuite bedrooms, family room with wet bar, powder room, movie theater and a 4 car garage. The nearly half-acre lot with fenced backyard features a hot tub, patio, and is finished in pristine, easy-to-maintain artificial grass.


 Jason Foss FOUNDER | PARTNER
Jason Foss FOUNDER | PARTNER



LIGHT-FILLED CORNER TOWNHOME
3 beds | 3.5 baths | 1,964 sq ft | $1,225,000. Welcome home to this light-filled corner townhouse located in the coveted Bryant Heights. The living space is centered around a trendy gourmet kitchen with a long island, quartz counter tops, stainless steel appliances and lots of cabinets. The living room dinning room and kitchen are the focal point for intimate gatherings. Upper level includes 2 large bedrooms and en suite bathroom, a spacious light-filled primary bedroom with a private bathroom and views of the lake. Large o ce/guest suite with 3/4 bathroom and corner windows and an attached 2 car garage completes this townhouse. Coveted Seattle Schools, close to Light Rail, UW, Children’s hospital, U-Village, I-5 and SR-520.




 Kian Pornour MANAGING BROKER
Kian Pornour MANAGING BROKER

6529 A 34TH AVENUE NE, SEATTLE, WA 98115 C


11714 LUTHER AVENUE S, SEATTLE, WA 98178


Step into your dream home - this nice property boasts air conditioning, 2 cozy fireplaces and a spacious living room and kitchen! Entertain in style on the good size back deck or retreat to the spacious living room with newly remodeled hardwood floors and remodeled kitchen for a relaxing day at home. Looking for more space? Check out the generous sized basement, perfect for a game room or home theater! Your furry friends will love the fenced backyard giving them room to run and play in. Enjoy views of Mount Rainier from the comfort of your home all while staying protected with a new roof. With all of these incredible features, this home is sure to sell quickly. Don’t miss the opportunity to make it yours today!
514 N 102ND STREET, SEATTLE, WA 98133




Beautiful home located in the Green Lake area of Seattle! Property o ers a unique commercial investment opportunity! Home & property are zoned NR3 & operate as an allowed adult care group home by current tenant. The 2,780 SF 6 BD, 5 BA home features 2 living rooms, 2 kitchens, a partially fence front yard as well as an ample sized patio. Just minutes away from major highways, Green Lake Park, grocery stores & other amenities makes this a highly desirable location. Owner generates $6,800K of income/month w/ tenant on a lease through April 2024. Making this an ideal investment opportunity. Don’t miss out on the chance! An amazing potential for current & future income.




3122 West Mansell Street Seattle, WA 98199
5 Beds | 3.25 Baths | 3,441 Sq Ft



Experience timeless elegance in this modern farmhouse, blending lux features, cutting-edge technology, and sophisticated design. The gourmet kitchen boasts Fisher & Paykel appliances, a quartz waterfall-edge island, and butler’s pantry, European Oak floors, Moen faucets, Italian sinks, ice maker, and wet bar. The main area flows seamlessly to a covered deck with fire pit, ideal for entertaining. Classic lines and a subtle palette enhance the open, well-lit layout. The spacious stunning primary suite provides a sunlit sanctuary with a freestanding tub and breathtaking Sound and Olympic views. Spacious bedrooms and an ADU-ready lower level accommodate diverse needs. Dual ultra-efficient heat pumps instead of unsightly/noisy mini-splits, ensuring optimal comfort.

www.magnoliamodernfarmhouse.com


919 WASHINGTON STREET, PORT TOWNSEND, WA 98368



Offered at $1,985,000. Port Townsend Downtown Historic Seaport District now has available the beautifully remodeled Queen Ann styled Terry Building with all its 132 year history. Award winning redevelopment of this historic building. Over 4000 sq ft of finished Commercial at street level, residential on second floor and unfinished mezzanine with former Restaurant basement w/ outdoor patio area. Great future potential for this unfinished area. Upper level used as primary residence and as vacation rentals. Residential units now available for vacation rental. This property is currently owner occupied as a commercial operation. Mezzanine level previously heated with bathroom and plumbing. Cash flows based on owner operators asset Management.
 Kevin Miller MANAGING BROKER/KW LUXURY DIRECTOR
Kevin Miller MANAGING BROKER/KW LUXURY DIRECTOR


360.301.6554
Kevin@kwsalishsea.com
www.kwsalishsea.com
6531 NE BUCKSKIN LANE, BAINBRIDGE ISLAND, WA 98110



Stunning traditional home set on a park-like acre w/water views of Pleasant Beach. This well-designed floor plan is perfect for entertaining on a grand scale as well as busy life. Downstairs, gorgeous touches abound with a dramatic foyer; stunning dining room, perfect for dinner parties or game night;chef’s kitchen w/high end appliances; media room; laundry & mudroom.Upstairs is a luxurious primary suite w/fireplace, wool carpet & exercise studio, spacious bathroom w/heated floors & walk-in closet by California Closets. 3 of 4 bedrooms have water views and share the expansive balcony for morning co ee or evening beverage. O ce/studio provides yet another space to be At Home. Comes w/generator. Close to shops, restaurants, public beach, and trails.
 Susan Peterson BROKER
Susan Peterson BROKER



C 206.900.6621
susan@bainbridgehomes.com www.susanpetersonrealestate.com


2325 CAYS ROAD, SEQUIM, WA 98382






Extraordinary water view home and guest wing with complete privacy on grounds that produce sustenance throughout the year. Rarely does a property so perfectly offer natural beauty along with man-made craftsmanship at every turn. Colorful landscaping, stunning views, large producing orchard, vegetable gardens, cedar barn all complimenting this classic PNW home of superb quality. An extra lot is included offering future flexibility and view protection.

2615 W 2nd Street

ANACORTES, WA 98221
$429,995 | 2 BEDS | 1 BATH | 864 SQFT 206.841.3621 monty@sissonteam.com








Charming modern beach home resting in the heart of Anacortes. Found only on 2nd Street, the marina is minutes from home. The gateway to the San Juan islands is in your backyard. This fully renovated home features a new kitchen, bathroom, plumbing, walls, and floors. Spray foam installation in the attic and crawl space provides you with draft-free quiet warmth. Owners’ love and soul went into creating this perfect home for you. Two cozy rooms, a large open kitchen with new counters, stainless steel appliances, and an apron front sink complete the look. Come and experience this gem, just minutes away from hiking trails, waterfront walkways, lakes, and downtown Anacortes. There is so much more to be grasped only in person.

423 VINE MAPLE LANE SW, OCEAN SHORES, WA 98569

$525,000 | 2 beds | 2.5 baths | 1,181 sq ft




Lovely beach cottage available in Oyhut Bay Seaside Village, a trending community on the south end of Ocean Shores. Cottage boasts a covered front porch, wide open floor-plan with lots of natural light, tall ceilings, gorgeous flooring, propane fireplace, spacious living/dining room, breakfast bar, large island, two toned cabinets, stainless steel appliances, main floor powder room, and covered back porch w/gas grill. The second floor is where you’ll find two ensuites! This home is used as a nightly rental and is being sold turnkey. Oyhut Bay offers lots of amenities including playground, beach trail, sidewalks, street lights, restaurants, market, onsite property management and security. Perfect for a vacation home or full time living!
Gina Cooper
SALES AGENT
425.466.0539
ginac@oyhutbay.com
oyhutbay.com





Luxury Living

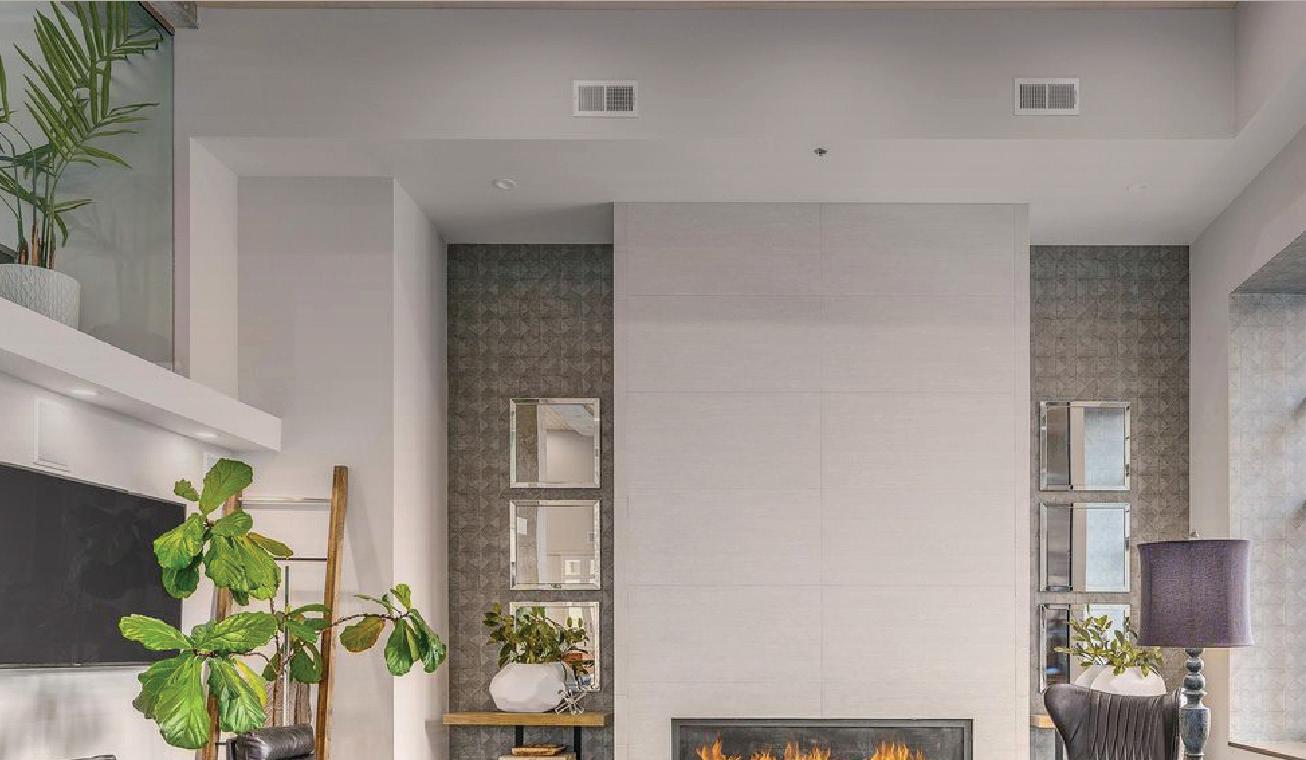


17065 River Road, Leavenworth, WA 98826




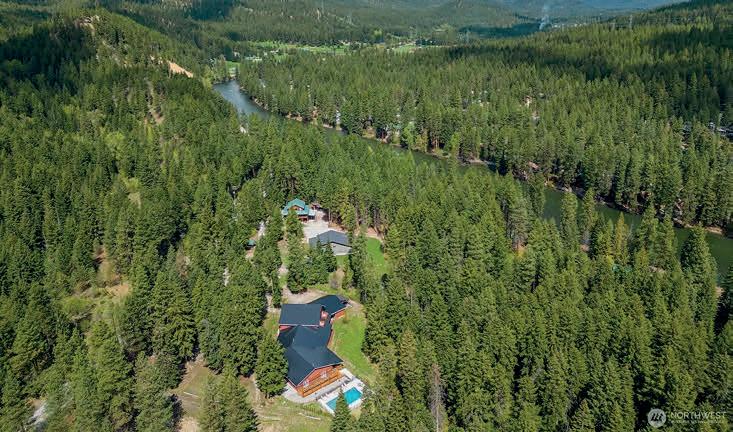

$2,695,000 | 6 BEDS | 9 BATHS | 8,641 SQ FT | MLS # 2064914
Spectacular Property with fully transferable STR permit. Six primary suites, New in ground swimming pool, Great room accommodates huge gatherings, New Standing Seam metal roof, NEWLY remodeled Chef’s kitchen that would bring envy to the most discerning professional Chef, 4 upstairs Primary suites with separate view balconies & in room jetted tubs, 2 additional bedrooms with joining bathrooms on Main floor. Huge outside decks with hot tub and BBQ’s. Outdoor chapel and park like grounds for potential weddings/ events. This rare investment opportunity is a one-of-a-kind Premier property & only your imagination limits the potential for this unique venue. See supplemental documents for feature list too extensive to cover herein.
Allen Glasenapp

DESIGNATED BROKER/OWNER
425.218.8002
allen@timberwolfrealestate.com

timberwolfrealestate.com (see virtual tour)

Step into the pinnacle of opulent living in the desirable Seola Beach area with this exquisite property that boasts almost waterfront views. Indulge in the splendor of this stunning home, featuring a grand primary bedroom with aweinspiring water vistas, complemented by two walk-in closets and an indoor sauna for the ultimate pampering experience. With two garages providing six bays for parking, in addition to a private workshop, you’ll have ample space to keep all your treasures. This is your chance to immerse yourself in the epitome of waterfront living in a truly luxurious abode. Don’t let this opportunity pass you by - arrange a viewing today and witness for yourself the magnificent features of this home!








Welcome to top of Southcliffe. This stunning, one-of-a-kind, home takes your breath away from the moment you walk up to the symmetrical walkway matched in design to the beautiful 8’ front door. Upon opening the door, you can feel the incredible quality of the silky-smooth push as the door glides open to the beauty held inside. Your eye is drawn to the venetian plaster marble wall that was hand painted to perfection, with flecks of gold that glisten when the sun hits just right. Centered in the mural is an impressive 75-inch linear fireplace to help keep you warm. The light configuration is designed for maximum light with LED can lights and complimented with 10 pin lights making the perfect cozy mood lighting if you desire—perfect for Movie Nights or Cocktail Hour. The home is designed with an open concept with the living, kitchen and dining situated for the feeling of separation of each area. This area is highlighted with black cabinets and gold hardware - a theme that continues throughout the home. The kitchen island is over 10’x4’ waterfalled on both edges with stunning granite, and the back of the island kick board is also a solid granite piece. No more shoe mark scuffs to patch up. It’s a perfect gathering spot for friends and family. With under & above-cabinet lighting there is an additional wraparound lighted niche, this kitchen has it all. Make sure to look for the Invisible Pantry, hidden somewhere you wouldn’t think to look… The dining room is large enough for any size table your heart desires and has an original wall art inlay that compliments the design of the rest of the home. Adjacent to the living room is the truly stunning master suite. With views of the rolling hills just outside, this space is serene and a perfect place to end a long work week. Enjoy the ensuite which is equipped with a soaker tub surrounded by quartz wainscotting, a sizeable walk-in-shower with dual shower heads, waterfall quartz countertops with floating cabinetry, a bidet and has even been plumbed for a sauna. The walk-in-closet does not disappoint with an abundance of built-in shelving and hanging space. The additional 2 bedrooms are on the other side of the home allowing for plenty of privacy for everyone. Both rooms are accompanied with private bathroom and a walk-in closet of their own. MLS: 265986







809

WEST MAIN AVENUE, UNIT 303 SPOKANE, WA 99201

3 beds | 3 baths | 3,584 sq ft | Listed for $1,899,000





Experience the epitome of urban luxury living in this stunning 3 bedrooms, 3 bathrooms loft located right in the heart of downtown Spokane. With a sleek and modern design, this residence boasts a glass wall office that provides an inspiring workspace The open floor plan with 17.5’ ceilings seamlessly blends together the kitchen, dining area, and living room to create a spacious and inviting atmosphere perfect for entertaining guests or simply relaxing after a long day. The primary bedroom is generously sized with a large walk-in closet and a spa like bathroom with a steam shower. Impeccably designed from top to bottom, every detail has been carefully considered including high-end finishes throughout, stainless steel appliances, ample storage space, and more. This luxurious home offers everything you need to live your best life in style while being around the corner from shopping, gourmet restaurants, and entertainment venues! 24 hours security and 2 parking spots in the secured heated garage, this is a winner!

Westhill makes it easy! We are a family-owned, in-house design/build company. This means we are able to help with both the design and construction of your project. From concept to completion, we manage all the project phases, workers, and deal with all of the moving parts throughout the entire design/build project. Once you become a client you become part of the Westhill family!



Haven is Dynamic +Cross-platform.





We offer realtors and brokers the tools and necessary insights to communicate the character of the homes and communities they represent in aesthetically compelling formats to the most relevant audiences.


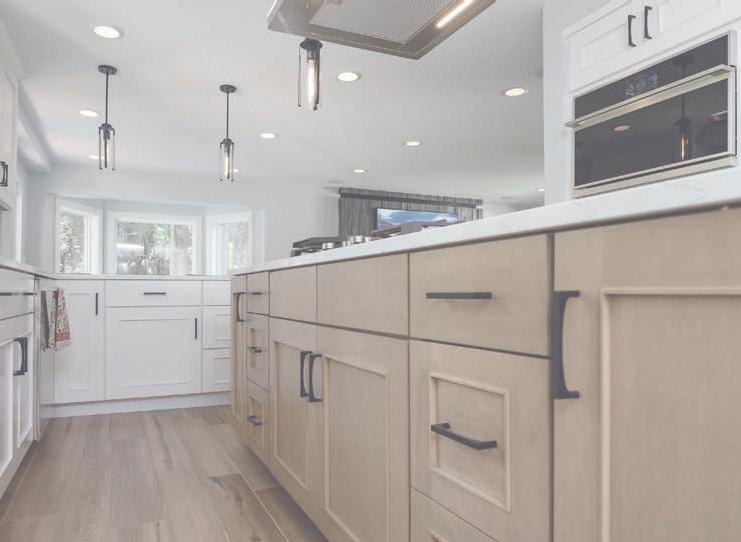





We use advanced targeting via social media marketing, search engine marketing and print mediums to optimize content delivery to readers who want to engage on the devices where they spend most of their time.
STUNNING WATERFRONT HOME
381 W LAKE ISABELLA LOOP, SHELTON, WA 98584

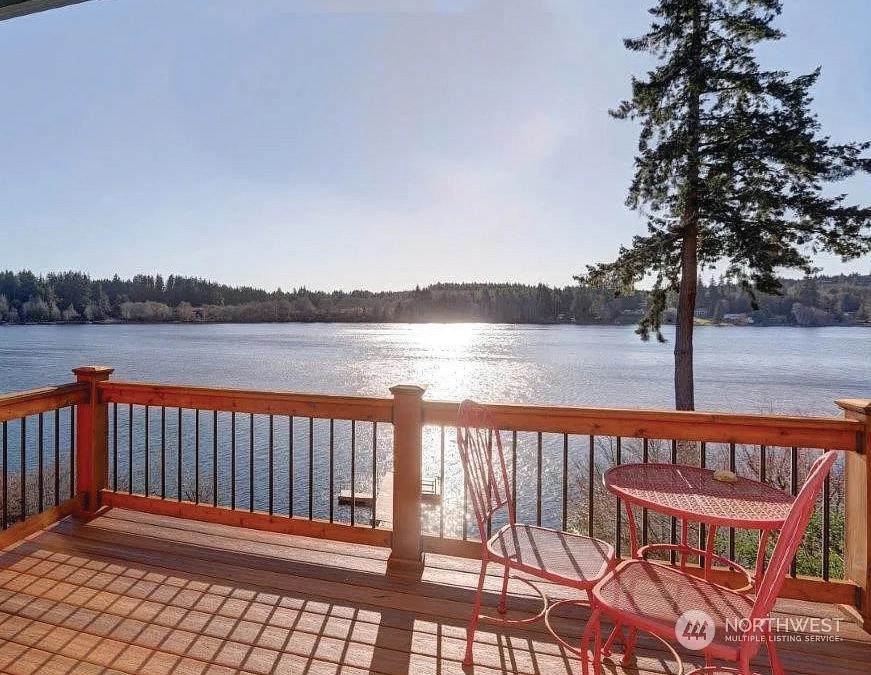
Offered at $1,150,000 | 4 beds | 4 bath | 3,032 sqft


Stunning Waterfront Home with low bank on beautiful low traffic waterski/boating/fishing lake. Short 15 minute drive to Olympia. Exceptional dock for all your Lake Toys. Excellent AIRBNB/RENTAL potential with separate upstairs and downstairs living areas (ADU?) Home is in excellent condition with a new roof. With over 3000 sq ft this 4 bedroom 4 bath home features a large den, 2 bdr’s and office up, 2bdr’s down and plenty of room for everyone. Both upper and lower levels have large windows and let plenty of light in for those fantastic views of the lake and awesome sunrises that you will never get tired of. Not only do you have easy access to the lake, but you have plenty of room for storing all your cars and toys in the 4 car garage/shop.


2023 2023
GARDENING & LANDSCAPING TRENDS


Gardening and landscaping can create tranquil, pleasant outdoor spaces for homeowners. When deciding how to create the garden or landscaping layout of your dreams, it is important to remain current with relevant trends. Let’s look at some significant gardening and landscaping trends to know.


LOW CARBON & LOCAL PLANTS
Climate-conscious homeowners are less likely to spend large sums of money transporting plants from across the world or country and are more likely to choose native plants. These plants are already adapted to the homeowner’s environment, requiring less upkeep and resources, which creates a more sustainable way to grow a garden.
ARTIFICIAL GRASS
Many homeowners want their gardens or yards to look neat but don’t want to spend the energy and/or resources to care for live grass. Artificial grass is a common solution. Artificial grass means less puddling, no grass stains in the home, a drastic reduction in upkeep, and year-round green color. Many use turf for their yards to create immaculate landscapes free of the burdens of living grass.
Credit: Thirsty Turf Irrigation Credit: David Veksler Credit: Look Up Look Down Photography Credit: KWON JUNHOSTACKED GARDENS
We live in a world where space comes at a premium, particularly in big cities. Many gardeners are maximizing their yards or outdoor spaces by creating vertical gardens. Ferns, succulents, air plants, and herbs can all grow comfortably when stacked on top of each other. Also, many homeowners love the maximalist look of these gardens.

JAPANESEINFLUENCED GARDENS

The trend of Japanese-influenced architecture and design also extends to the world of landscaping and gardening. Homeowners around the country are chasing the serenity and tranquility of the Japanese style. Some do so by adding stone gardens, others by adding bodies of water with small bridges.

BEE-FRIENDLY GARDENS
We have all heard by now about the climate issues impacting the global bee population, and many homeowners are taking action. In recent years, homeowners have been stepping up to combat this issue by creating beefriendly gardens. They avoid bee-killing pesticides, have a diverse garden with varieties of plants that attract bees, and include certain weeds, such as dandelions, in their yards and gardens.

DROUGHT-PROOF PLANTS
The rise of drought-proof plants is another trend related to the global climate crisis. Many homeowners are now turning to plants that don’t need a significant amount of water. Not only is this because many regions have had substantial droughts over the past few years, but also because water is a valuable resource, and conserving it when possible is an environmentally conscious decision to make.
 Credit: Daniel Funes Fuentes
Credit: Claire Marlow
Credit: Annie Spratt
Credit: Daniel Funes Fuentes
Credit: Claire Marlow
Credit: Annie Spratt
You’ll find everything you need at Homeport Interiors & Options Cabinetry Design Center SPECIALIZING IN FULL-SERVICE LUXURY INTERIOR DESIGNS.



Coming soon, our 2nd location of Homeport Design Center in Cle Elum, WA. Serving Suncadia, Tumble Creek, Semiahmoo, the San Juan Islands and all other luxury living in Washington State We are locally owned and operated with our in-house design team offering a combined experience of over 65 years to assist you in Interior Design, Kitchen and Bath Design, Space Planning, selecting and specifying finishes with creating a plan to produce a highly utilized, livable space. We have a great, unique selection of products and services that meets our clients’ individualized needs and provides a full-service experience. We know how difficult it can be to shop around at various locations. To make it easier, we carry everything you need, in one design center. Imagine selecting your flooring, countertops, cabinets, even furniture and décor, as well as getting personalized attention from our design team without visiting more than one place! Whether it’s your home or business, custom design is our specialty, and we can’t wait to help your dream become a reality. Let our designers at HomePort Interiors and Options Cabinetry help you get started today. No project is ever too big or too small; too long or too short.

“WE PUT THE LIFE BACK INTO THE HEART OF YOUR

Homeport Interiors

Homeport: 360.392.8754 | Options: 360.746.8759 www.homeportinteriors.com | www.optionsci.com



HOME”.
1224 NW 44th Avenue, Camas, WA 98607

5 BEDS | 4 BATHS | 3,587 SQFT | $1,125,000





Welcome Home to the highly sought after Lakeridge North Neighborhood just minutes to lakes & Downtown Camas. Step inside this Custom high quality-built home that features 3583 sqft 4 bedroom, 4 bath plus den/o ce. This open floor plan o ers primary main level living with an open floor plan concept. The lower level features a large den & full bathroom with a walk-in shower. Downstairs could be used as additional living space or a mother-in-law suite. Home features an abundance of natural light & a gourmet kitchen. The kitchen features granite counters, custom cabinets, stainless steel appliances & a custom copper hood. Granite counters & custom Hunter Douglas top-down bottom-up blinds throughout. Plenty of storage throughout with a large laundry/utility room. Step out back to your private oasis that features upgraded landscaping, large garden & custom fencing. Additional features include Upgraded HVAC with Air Purifier Ionizer, custom wood front & garage doors, copper gutters & much more. Request amenity list for full updates & upgrades. Camas School District. Close to PDX.



TOP Outdoor Living Trends to Know This SUMMER

This summer, homeowners are eyeing many popular styles and trends for improving their outdoor spaces. If you want to revamp your outdoor space, we’ve got you covered with some significant outdoor living design and appliance trends.
Outdoor Workspaces
Homeowners working from home have keyed in on working outside in a pleasant, customized environment. Creating a comfortable outdoor workspace with a desk or table area is popular for those hoping to make work as enjoyable as possible while also soaking up some Vitamin D.

Outdoor Kitchens and Bars
Homeowners have long been using their outdoor spaces for dining, but now, many also implement built-in kitchens and bars to maximize their time outdoors. Many choose to have built-in barbecues, fridges, or wet bars, but others prefer more unique appliances such as wood ovens.

Fire Pit Tables
Even during summer, the weather can still be relatively cold in many parts of North America. That is why fire pits have become so desirable for outdoor spaces. But one recent trend is combining comfort and utility. A fire pit table is a table with a built-in fire pit in its center, usually fueled by propane. These excellent communal spaces help everyone stay warm—without excess smoke—while also serving as a gathering space.

Zen Gardens
Creating zen gardens involves implementing sand, rocks, wood, and plants with no water. This traditionally Japanese style of space curates a sense of relaxation and ease, and it is a rising low-maintenance garden choice.

Vertical Gardens
Especially for smaller outdoor spaces, vertical gardens and living walls are ideal for maximizing space while still growing beautiful vegetation. A large range of plants, including ferns, herbs, and succulents, lend themselves incredibly well to this style of growth.

Seasonal Colors
Numerous homeowners have couches and chairs in their backyards decorated with colorful pillows. Adding seasonal colors with warm hues, such as reds, yellows, and lavender shades, will make a backyard space pop.

Blended Indoor-Outdoor Spaces
Creating a blended indoor-outdoor space is a great way to design a comfortable communal area. Many choose to have screens, pergolas, and similar delineating items that distinguish a space’s covered sections. Indoor-outdoor spaces are also especially useful in regions with variable climates since they can offer protection from the elements.







Live your dream in this modern custom-built waterfront home in the sought after Newport Shores. Located on a rare, Venice like canal system. Enter into the living space with soaring 18’ ceilings and panoramic views of the water. Slide open the Fleetwood doors for a complete indoor-out feeling. Luxury kitchen with custom walnut cabinets, steel accents and large island would make any chef swoon. Elegant dining area accented with display and wine cooler. Upstairs you will find the primary bedroom with spa like en-suite bathroom and walk in closet/room. 90’ of coveted canal front dock space and brand new bulkhead. Wake to a morning paddle, boat to dinner & relax with sunset cocktails on the patio. Community clubhouse, pool, tennis, and playground. $7,125,000

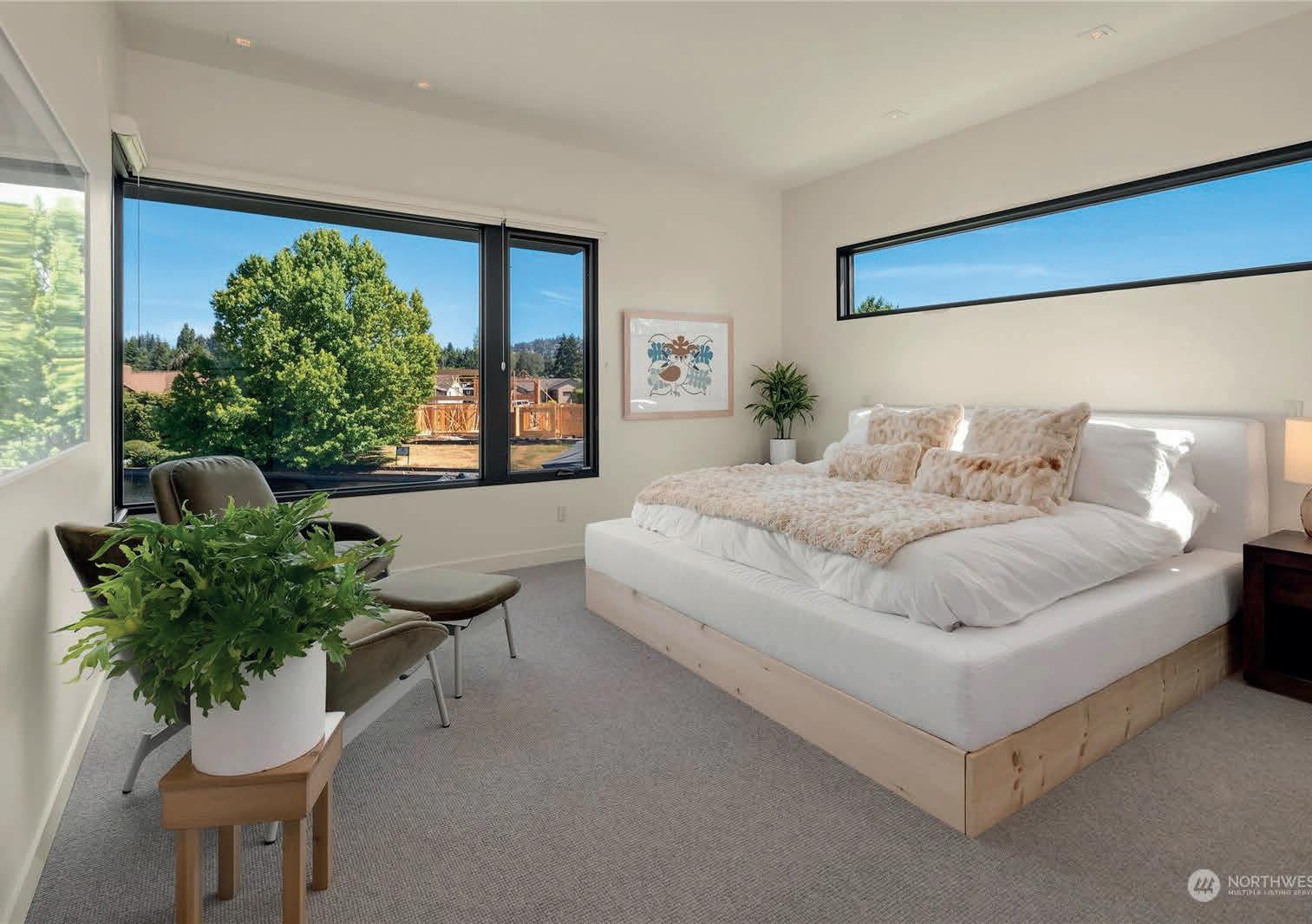

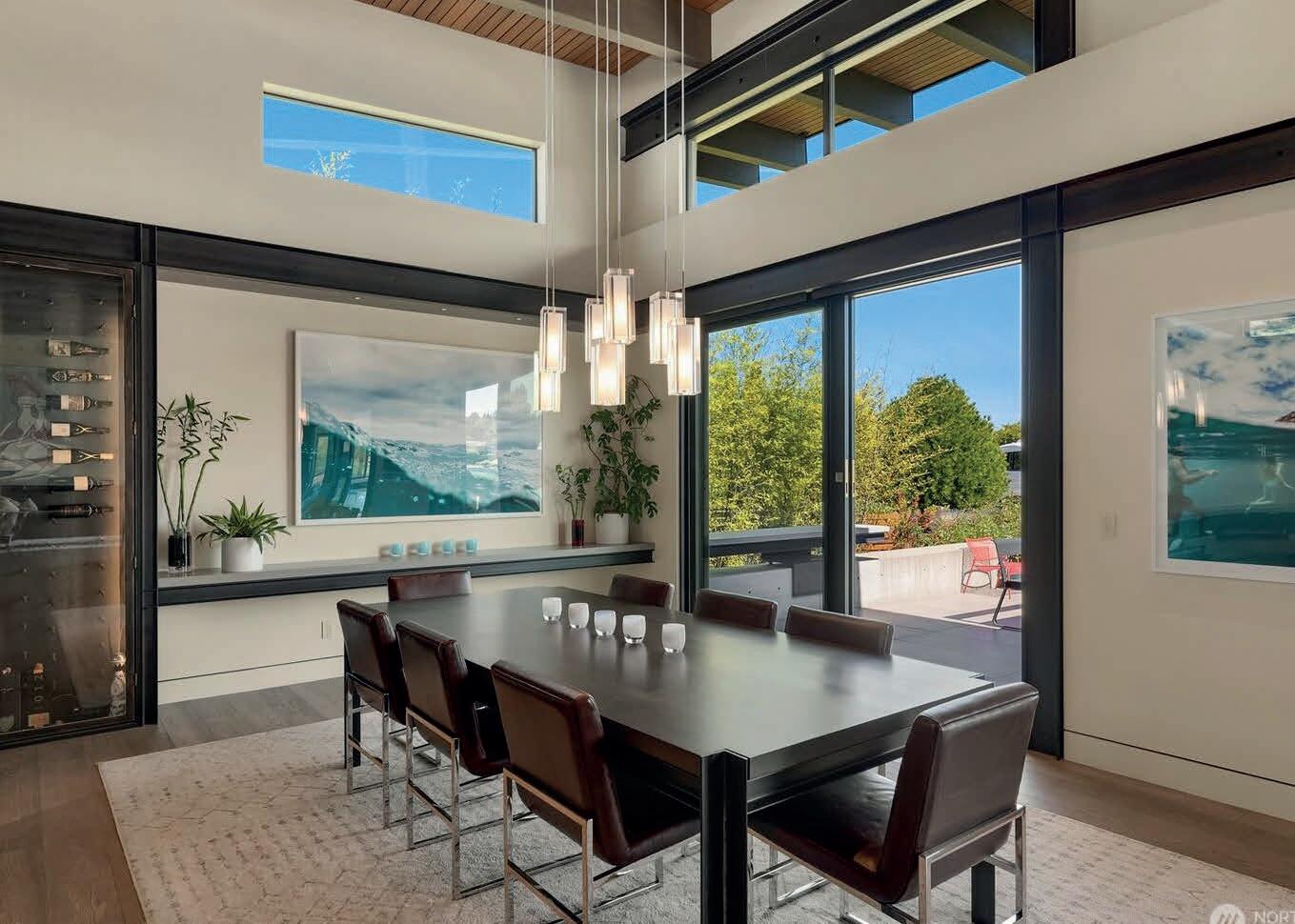

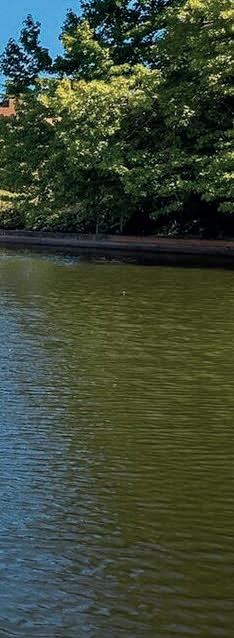

YOUR OWN WATERFRONT PLAYGROUND

1317 EAST LAKE SAMMAMISH SHORE LANE SE, SAMMAMISH, WA 98075

$4,668,000 | 3 BEDS | 4 BATHS | 3,715 SQ FT

Escape to your own waterfront playground with 52.5’ prime no-bank Lake Sammamish West Facing waterfront in the coveted community of Mint Grove. The views are unending, ever-changing shades of blue paint the canvas of the lake with reflecting blue skies and dancing clouds. Twinkling lights, soaring bald eagles, colonies of ducks and graceful blue Herons magically complete the portrait. This home is a retreat for the senses, designed with the artful embrace of its environment, custom built with exceptional materials and craftsmanship accentuating luxurious comforts. Generous spaces, sumptuous primary suite, spa baths, big scale recreation floor along with spacious decks allowing for grand al fresco entertaining and quiet reflection. The home exudes comfort and playful lakeside living.

BROKER ASSOCIATE | LICENSE NO. 1956


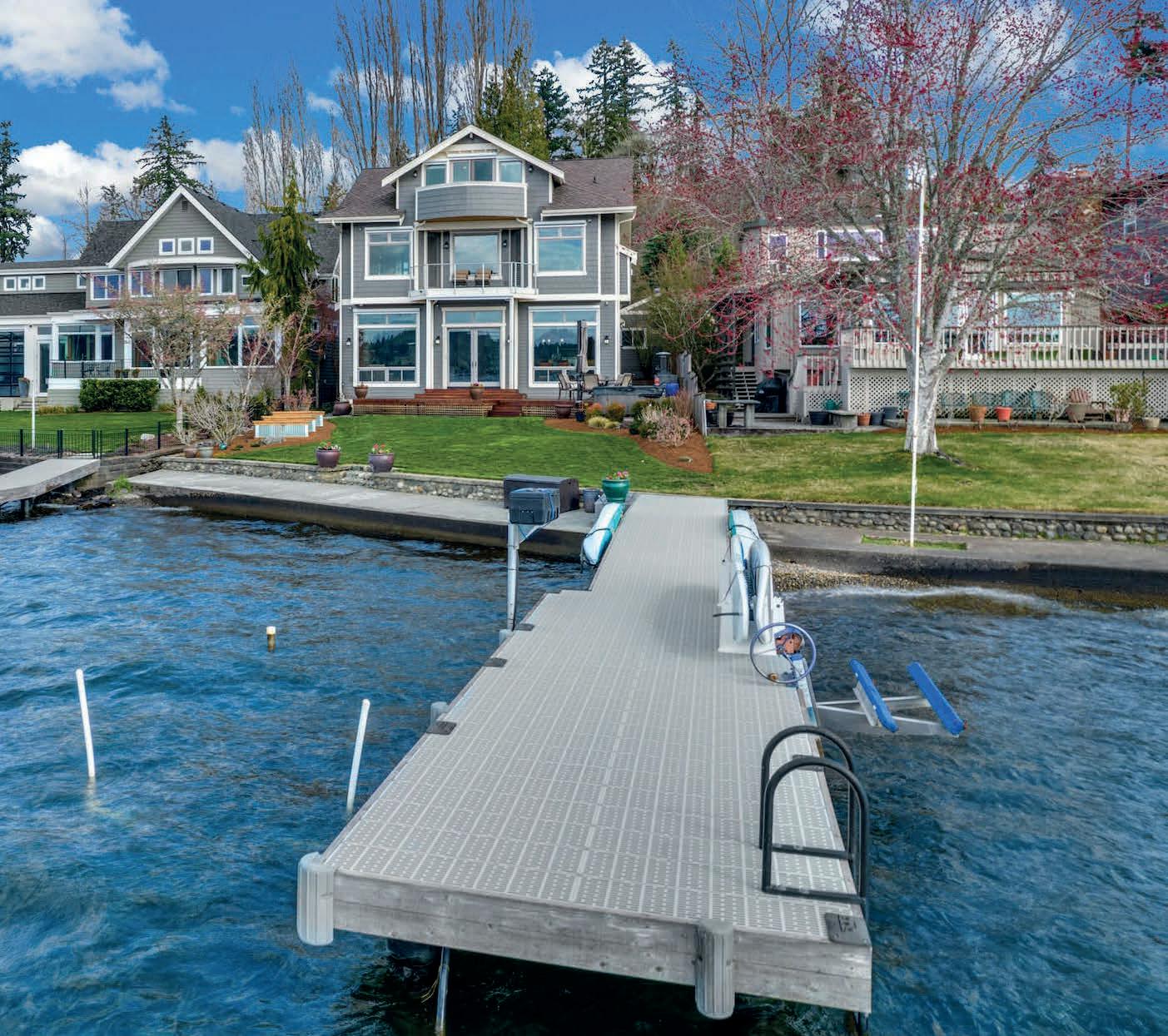
C: 206.442.7626
O: 425.643.5500
rickfranz@rickfranz.com www.rickfranz.com


ONE OF A KIND PROPERTY!

20605 NE 15TH STREET, SAMMAMISH, WA 98074







4 beds | 3.25 baths | 3,271sq ft | $1,995,000. Original owner shows pride of ownership throughout this stunning home! An entertainer’s dream w/partial views of Lk Samm & versatile modern design. Gracious formal living room is wrapped in huge windows & warmed by marble accented gas FP. Dining rm lends itself to special celebrations. The Chef will love the incredible kitchen! Cabinetry galore, quartz counters, SS appls & massive island. Kick back & relax in family rm. Den, powder bath & laundry rm complete the main level. Partial lake view from primary suite. Features custom walk-in closet & deluxe marble, quartz & tile bath w/heated floors. Lower level o ers additional bedroom/bathe suite, bonus room & kitchenette. Outdoor living never been better w/deck & incredible outdoor kitchen.



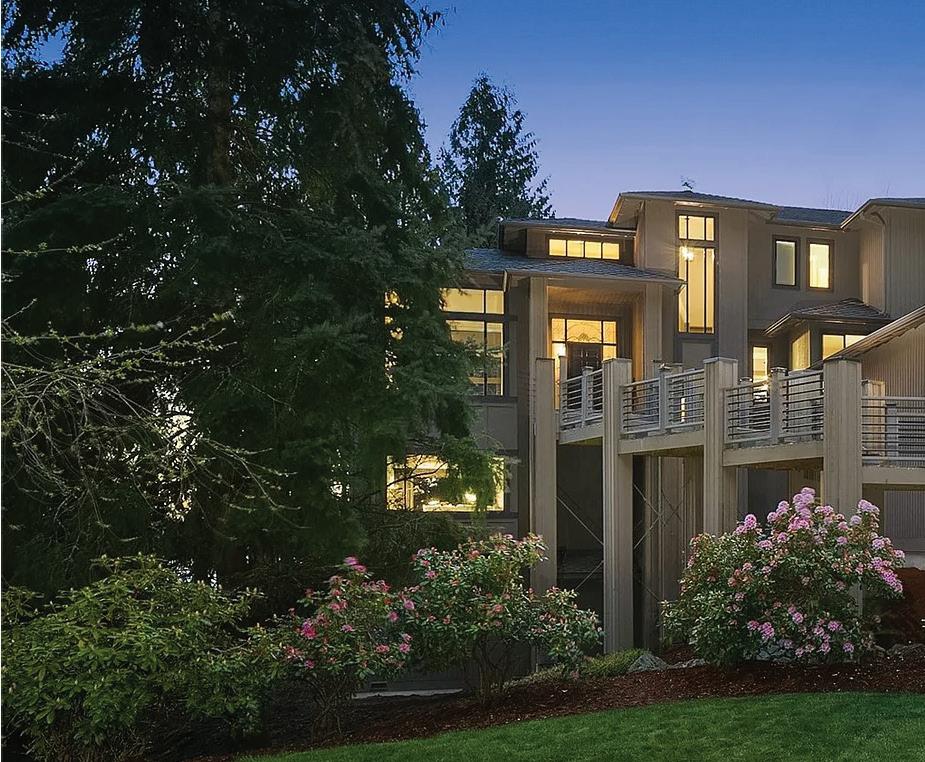
22771 SE 13TH COURT SAMMAMISH, WA 98075

$2,524,950 | 5 BEDS | 5 BATHS | 3,814 SQFT
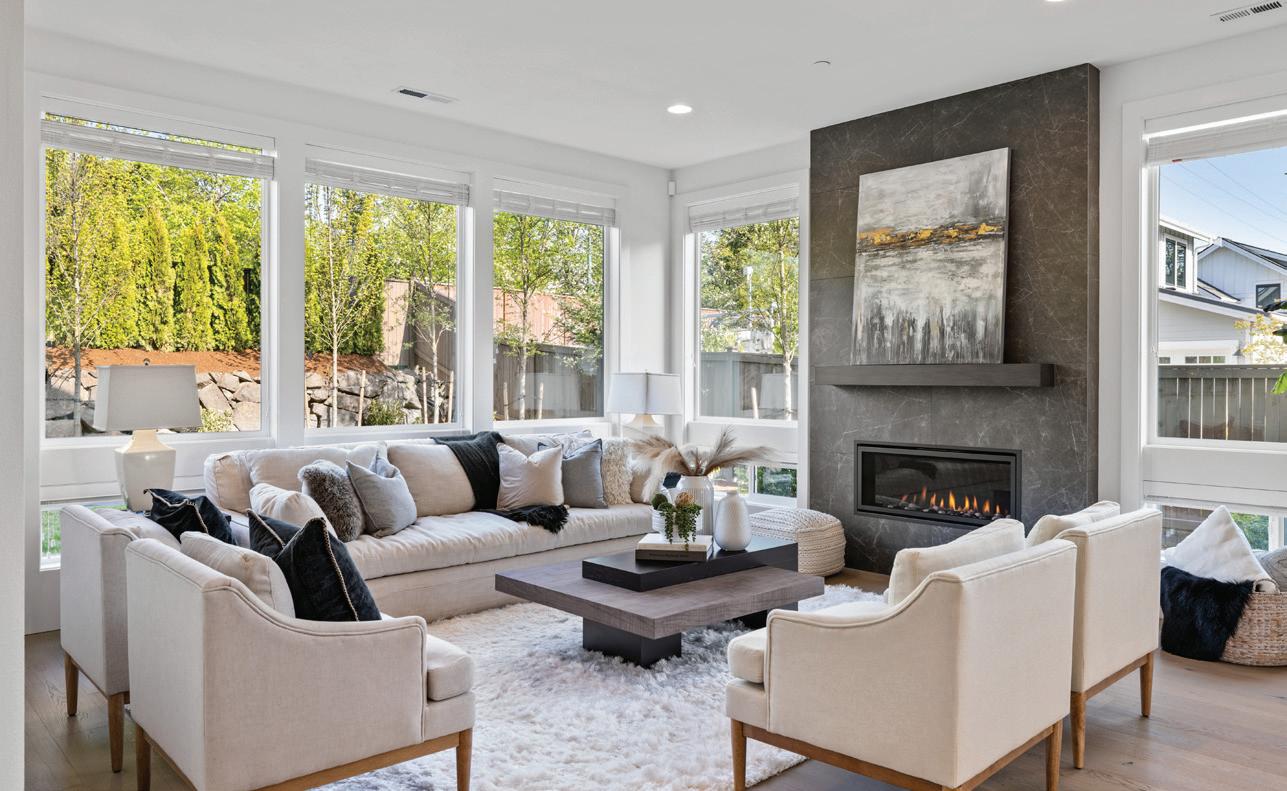
The Vistas, proudly presented by Murray Franklyn, is located in the heart of Sammamish. Homesite 7 features the Greenville floorplan, which has 5 bedrooms, 4.5 bathrooms, a main floor guest suite, and an office off the kitchen. The outdoor covered patio is ideal for spending warm summer evenings and BBQs with friends!

Contact Tom Covello at (206) 972-8101 for additional information.
Open Thursday- Sunday | 12-5 PM
Tom R. Covello BROKER
C. 206.972.8101 | O. 425.392.6600
tcovello@windermere.com

tomrcovello.com

4021 13TH AVENUE NORTHWEST
First time on market custom Lanway home on almost 1.8 acres with 111’ of waterfront & minutes to the Village. Enter the gated entrance down the long driveway past the 2 story 2 car garage to the private location. This unique home offers potential & opportunity. Soaring ceiling & oversized windows treat you to views of Pt Defiance Park, Tacoma, Vashon Island & toward Seattle, plus Mt Rainer. The home is designed for comfortable living. The acreage is a rare this close in & the mature landscape. Live on the Main floor or chose the Upper Primary with a BIG panoramic view. Den & Family Room looks over the yard & a 3/4 a bath off the attached 2 car garage. There is a full deck across the front of the home that takes in all the boating activity.




THE JO JENSEN GROUP

A FEW SALES FROM THE YEAR! From Port Angeles to Port Orchard, from Gig Harbor to Seattle, from Olympia to Bainbridge Island, and ever where in between, we are here to support all of your real estate needs. Hire us, hire a community with over 65 years of combined real estate experience!

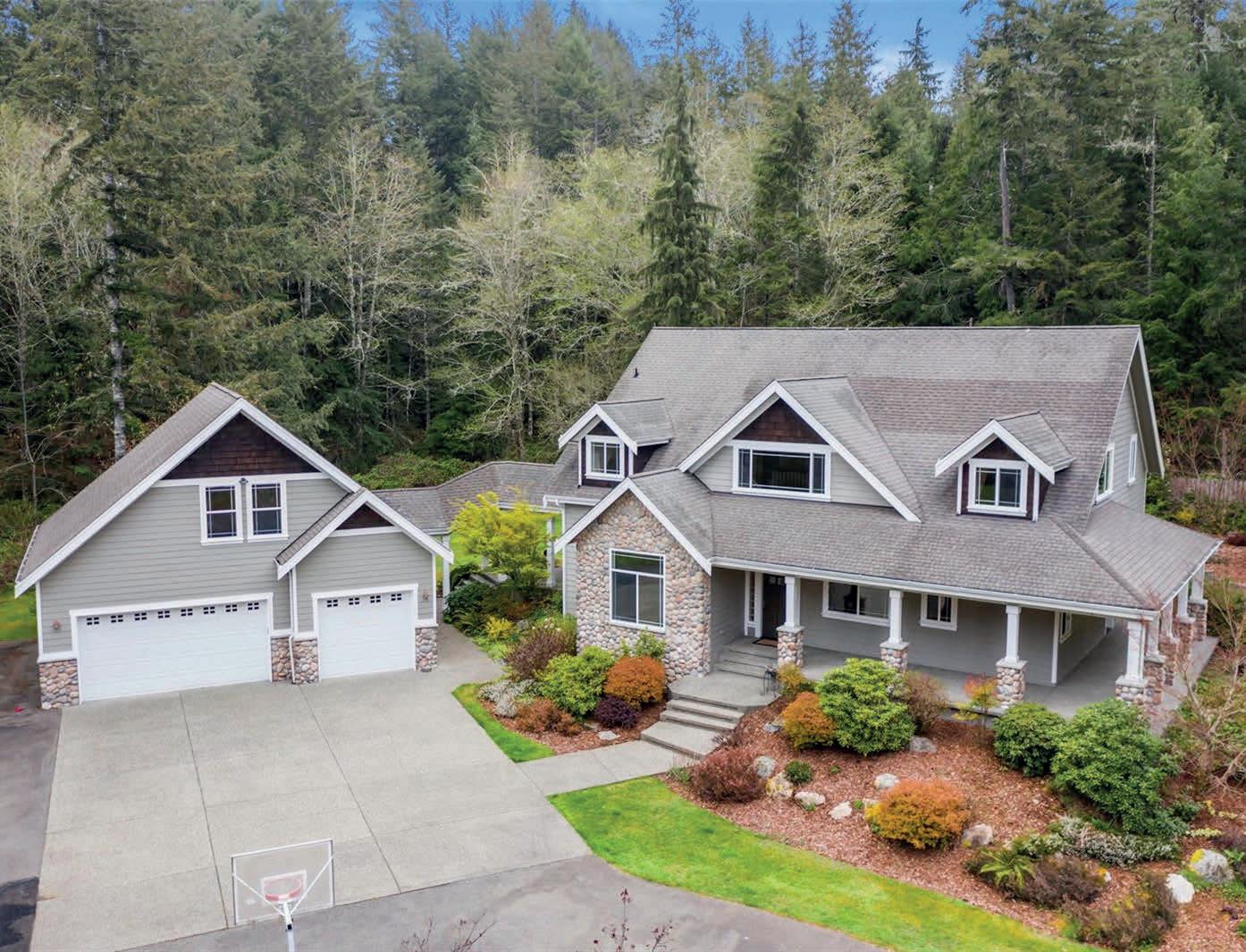




www.jojensengroup.com

EMBRACE LIFE ON THE WATER
2040
43RD AVENUE E, UNIT 201, SEATTLE, WA 98112

$828,000 | 1 bed | 1 bath | 975 sq ft Lakeside West ~ built just in time for the Seattle World’s Fair! Embrace life on the water from this sophisticated 2-bedroom corner unit in tony Madison Park. Generous natural light, views of Lake Washington and Cascade Mountains create the perfect ambiance year round. The circular floor plan allows for ease of living and flexibility of how to best use the spaces. A heritage Willow tree provides privacy and filtered light from the great room and private balcony. Primary bedroom with walk-in-closet, laundry room and updated ¾ bath looks out to a park and green lawn. This desirable location includes 1 secured parking spot, water access for kayaks, and is close to Madison Park’s best shops and restaurants. An absolute must-see!
DEIRDRE DOYLE
REALTOR ®
206.234.3386
deirdre@windermere.com
deirdre-doyle.com
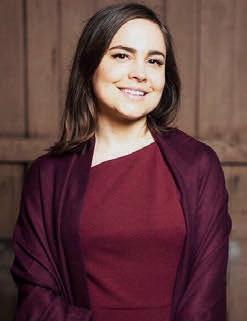

CAROLINE
REALTOR ®
206.822.7027
carolinejweil@windermere.com
weilproperties.com












6734 S 112th Place
Seattle, WA 98178
4 Beds | 3 Baths | 2,000 Sq Ft | $819,950
Private & serene retreat on 3/4 acre lot backing up to Lakeridge Park! Open floorplan, vaulted ceilings & gas fireplace elevate the living & dining space. Kitchen features quartz counters & gas range. Adjacent to the dining is an expansive deck surrounded by trees, ideal for entertaining.



Fully finished basement with living space, 3/4 bath, & bedroom—options for 2nd living area, office, ADU. Backyard offers a fenced yard, play area, & garden space. Large lot allows for the potential of a shop or DADU.
Located in Lakeridge: steps from trending restaurants & cafes. Conveniently located near 405 & I5 w/ easy access to Seattle or the Eastside!


Katherine Lisecki

Broker | TREC #0604164
C: 720.345.4516
katherine.lisecki@compass.com
www.compass.com

3 BEDS | 2 BATHS | 2,176 SQ FT | $664,500 509


Private secluded one level home on 27 acres! You are welcomed to an open living, kitchen and dining area. Lots of room for entertaining! Kitchen features granite counters and large island. Vaulted ceilings and sliding doors overlooking the river. Large primary with bath and walk-in closet. 2 bedrooms and bath on opposite end of home. 30 x 60 sturdy barn for storage. Beautiful views of surrounding mountains and the Samish River flows in your backyard. Enjoy all kinds of wildlife including elk, deer, and eagles! Newer roof, gutters, new septic 2020, and heat pump 2020. Awesome vintage barn for all your toys. Lots of sun and great gardening space!




C

3 Beds | 2.5Baths | 3,740 Sq Ft | $845,599


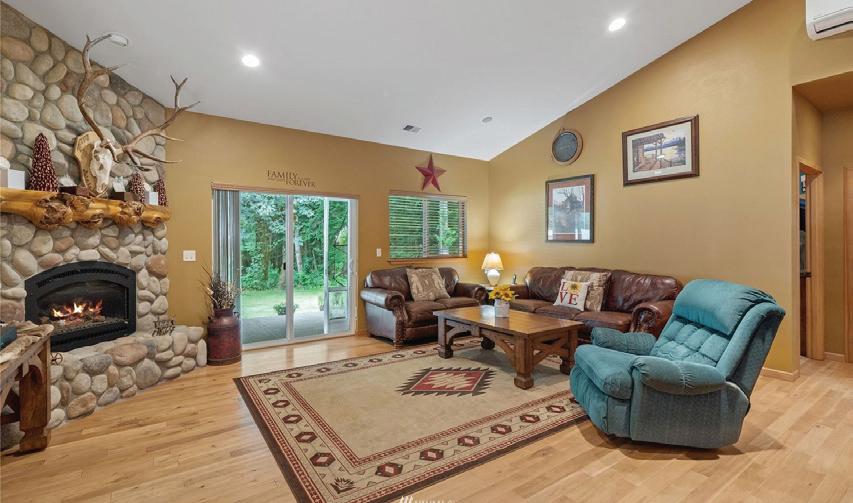


Country living close to town. This picturesque, newly painted, turn-key property boasts a beautiful 3740sqft home on 1.76 manicured acres. Amenities include open concept living areas, high quality wood cabinets, doors and trim throughout, granite countertops and a professional stove in the kitchen, office, large bedrooms and bath areas, as well as a large bonus and rec room above the garage. Outside there is a large backyard with patio area for entertaining, 3-stall barn, hay and tack/storage sheds, covered loafing area, large fully fenced turnout for the horses, and peaceful creek running on the east edge of the property. Minutes to schools, shopping, amenities, restaurants. Bring all your animals and move right in.



















































VIEW HOME IN PROSSER’S HORSE HEAVEN HILLS



27120 S 1522nd Pr SW, Prosser, WA 99350
3 BEDS | 3 BATHS | 3,981 SQFT | $899,777

Welcome to the stunning Horse Heaven Hills and Prosser’s Wine country! Nestled within this beautiful landscape is a truly one-of-akind custom home, offering unparalleled majestic views that will take your breath away. The home boasts stunning views of Mt. Adams, Mt. Rainier, and the picturesque Yakima Valley, all of which can be enjoyed from the comfort of your own windows. This magnificent property offers a perfect blend of indoor and outdoor living, with spacious hallways and doors, custom maple cabinetry throughout, and a central vacuum system. The home also features a spacious basement complete with a theater room and a large family room, perfect for entertaining guests or enjoying a cozy family night in. The master suite is located on the main floor, offering convenient access and privacy, while the additional comfortable rooms on the lower level provide a suite-like experience for guests or family members. The property sits on 7.14 acres and includes a 30x40 shop, three garden areas, and the option to purchase an additional 35 acres, making it the perfect spot for those looking to expand their outdoor pursuits or simply enjoy a slice of nature. Imagine waking up each morning to the beauty and serenity of the Horse Heaven Hills and Prosser’s Wine country. Take a leisurely hike or go hunting in your own backyard, or simply relax on the back deck and bask in the incredible sunset and natural beauty that surrounds you. This custom home truly is a showstopper, offering a unique blend of luxury and natural beauty that will leave you enchanted. Don’t miss out on this once-in-a-lifetime opportunity to own a piece of paradise in one of the most beautiful areas in the Pacific Northwest.

Rachelle Worrell BROKER/REALTOR®

206.474.7235
RachelleW@windermere.com
www.rachellew.withwre.com

CONTEMPORARY MASTERPIECE IN THE COLUMBIA GORGE






424 EUGENE STREET, HOOD RIVER, OR 4 BEDS | 3 BATHS | 4,473 SQ FT | $2,975,000
Hood River’s most extraordinary home offers stunning views, flawless design and an ideal location. Extensively remodeled with premium finishes and large windows framing the dramatic views from nearly every room. Chef’s kitchen is fully equipped: Wolf gas range, double ovens, built-in subzero fridge, additional wine fridge, quartz counters, waterfall island and Fenix and Shinoki walnut cabinets. Modern minimalism meets stylish comfort featuring Clay walls, white oak flooring, natural wood accents, sleek floating stairs, metal railings and glass walls. Uninterrupted indoor/outdoor entertaining with glass sliding doors, covered deck, outdoor fireplace and glass railings. Retreat to the luxurious primary suite with enviable walk-in closet, spa-like bath experience, marble counters, steam shower, soaking tub, sliding glass doors, private deck, salt water hot tub and panoramic views. Enjoy additional bedrooms, laundry, large family room, home gym, office, huge storage room for all your gear, two car garage. Make this rare property your own!
Bill Irving PRINCIPAL BROKER, OR/WA
503.816.9251
bill@copperwest.com

SPECTACULAR HOOD RIVER ESTATE ON 13+ACRES


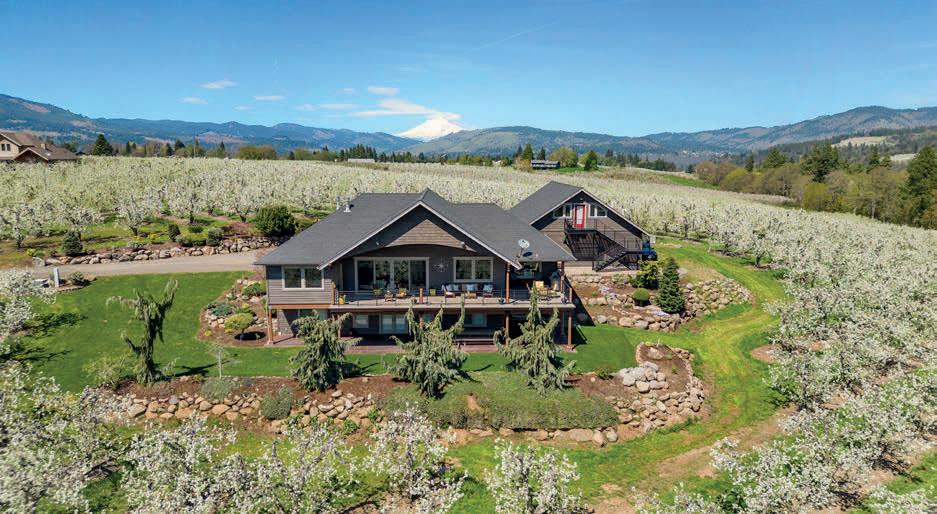




Welcome to your dream home in the world famous Hood River Valley! Custom built with beautiful details throughout, the spacious nearly 4,000 sq ft main home is nestled on 13+ private acres, perfectly sited for privacy with breathtaking views on all sides. Modern, open and inviting floor plan is perfect for entertaining indoors and out. Features include a stunning stone floor-to-ceiling fireplace in the great room, gourmet kitchen with granite counters, dining area with sliding french doors leading out to the covered patio with commanding views of Mt. Hood, East Hills, and Mt. Defiance. Luxurious primary suite has a spa-like bathroom featuring a jet tub, heated floors, walk-in shower, and dual vanities. Lower level has an enormous family room with a stone fireplace, wet bar area, home theater, and walkout access to a sheltered patio and lawn. Above the 3-car garage is a perfect 800 sq ft space for guest suite, gym, art studio, etc. Perfection in the Gorge awaits!

THE SKY IS TRULY THE LIMIT
112 WOODLAND ROAD, GOLDENDALE, WA 98620

$2,358,000 | 5 BEDS | 6 BATHS | 6,934 SQ FT
The sky is truly the limit at Stillwater Ranch. The Little Klickitat River runs through the entire width of the ranch. From almost any vantage point there are impressive views; whether it be of the river, Mount Adams, Simcoe Hills, or the fabulous features of this property! Pass through the security gate to enter and a bridge will take you over the river. The spectacular lodge is two levels and is a custom-designed, large, beamed resort-style building. The lodge totals 6,934 sq ft and has a striking wrap-around trex deck that measures 2,600 sq ft in length. There are numerous incredible features that make this lodge state-of-the-art. The original homestead remains on the property along with several outbuildings.
Blaine Bickelhaupt MANAGING BROKER
509.520.5280
bbickelhaupt@fayranches.com
www.fayranches.com








2270 Crosshaven Drive

LISTED AT $1,250,000
House and Garden would be proud to feature this exceptional Allen Ketelson, architecturally designed, custom built home. Unparalleled Crosshaven gated neighborhood. Beautifully orientated to capture the morning sun with outdoor living space that is protected making al fresco dining possible. Walk to Country Club, enjoy views of golf course, close to downtown WW. Walls of glass show off the courtyard and water feature. Designed with great outdoor connectivity from all major rooms. Chef’s kitchen features, Viking appliances, granite counters, heated slate floors, breakfast nook and large pantry. Primary bedroom with spacious closet, soaking tub and tiled shower. Separated space to ensuite guest room and 3rd bedroom/home office. 3 car garage!






22051
E BENNETT LANE, LIBERTY LAKE, WA 99019

$1,695,000 | 5 BEDS | 3 BATHS | 3,681 SQFT


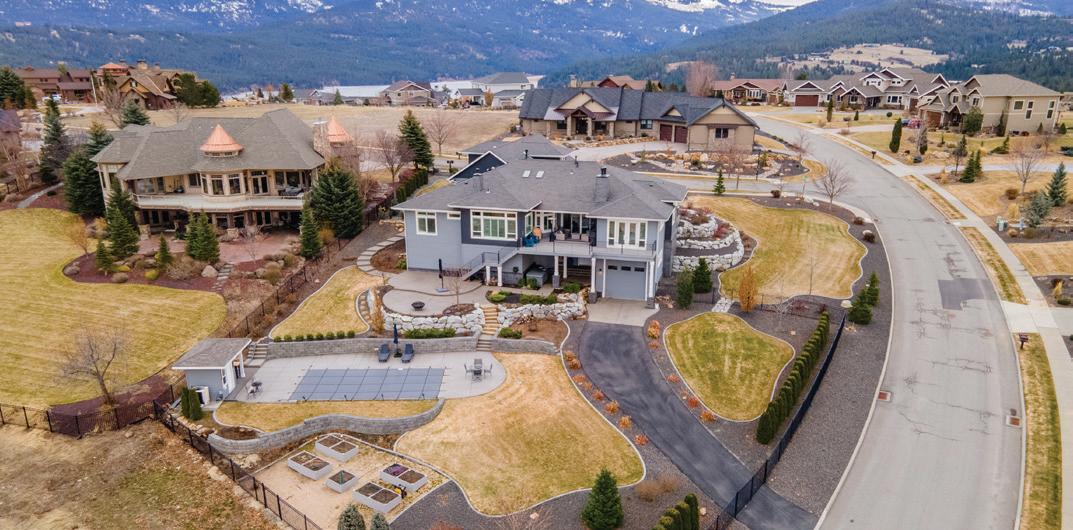


Welcome to The Perch! The views from this stunning home are unmatched! Situated in the gated community, The Estates at Legacy Ridge, on almost an acre this custom home missed no detail! O ering 5 bedrooms, 3.5 bathrooms, an o ce, formal and informal dining, formal and informal living rooms, bonus room, heated oversized 4 car garage with work space and a lower level RV garage with separate driveway from the side street. Centered around entertaining amenities include Thermador appliances including built in refrigerator & freezer, double ovens & gas cooktop, large custom island with built in wine rack, beverage fridge & cocktail station, 4 indoor gas fireplaces, an outdoor gas fireplace under the covered deck, ample covered and uncovered patio space, all articulately landscaped around the in-ground pool! The 8ft doors and 10ft ceilings throughout the main level of this home make a grand gesture, with the family room as a gathering point that has 12ft ceilings and is the perfect space to enjoy the views!
C: 208.818.7826
O: 208.765.2222
kat@cbidaho.com



www.cbidaho.com

It doesn’t get any better than this! Your personal nature retreat, surrounded by peaceful views in the country, but close to town. Amazing views, visiting deer. Home is very quiet inside and easily accommodates multi generational living. Entertain large groups indoors and out. Lots of natural light, Trex deck, hot tub hookup, central vacuum, HUGE primary bathroom. This home has room for everyone including a newly remodeled and complete private living quarters with separate entrance. This home is very clean and ready for you to make it yours! No hoa!






THE POWER OF THREE IS THE KEY!
GAYE SHUMAKER SARAH KNIGHT SHIVONNE ROBERTS
Meet the SGS team




We are the brokers who make up SGS with Windermere Real Estate: Sarah, Gaye and Shivonne. We have combined our individual strengths to create an excellent top notch real estate team. Gaye has the experience that it takes to handle all types of situations that may arise in a real estate transaction. Sarah ‘s organizational skills makes our paperwork perfect and transactions seamless. Shivonne’s gift for making all things beautiful, completes the team, ready to provide you the highest level of customer service. And, we are super fun!! Let us show you the strength of the Power of Three with SGS!
Sarah, Gaye and Shivonne
REAL ESTATE BROKER



























Phone 509-991-5432 | www.sgs.withwre.com



UnderContract



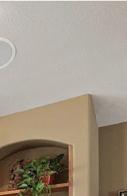

1315 N RIVER VISTA STREET, SPOKANE, WA 99224






$839,900 | 4 BED | 4 BATH | 3,940 SQFT













Discover the best! River Run Neighborhood and the true craftsmanship of this stately 4 bedroom 4 bath home are exceptional. The rounded windows with bench seats and tasteful built-in cabinetry create a truly special living experience. The grand kitchen opens to a covered deck, inviting you to relax & unwind. Professional grade appliances, newer a/c and hot water tank are just some of the updates to this beauty. Enjoy the convenience of main floor laundry and master suite, & 3 car garage. The spacious basement w/ family room, full bath, two large bedrooms & a wet bar o ers endless possibilities for multigenerational living or entertaining guests. Excellent location less than 10 mins to Amazing Hospitals, Spo Intl Airport, Downtown Spokane, golf, and of course our gorgeous Spokane River! Walking trails along the river from your doorstep are a perfect escape for nature enthusiasts. Don’t miss out on this extraordinary home in an extra special neighborhood!

21104 N RIVER RUN LANE, COLBERT, WA 99005



4 BEDS | 5 BATHS | 5,664 SQ FT


Once-in-a-lifetime opportunity to own a little slice of heaven on the river! One-owner custom-built, Northwest Craftsman offers superb attention to detail. Gated entry with asphalt driveway leads to 5 acres with 235' ft of Little Spokane river frontage with a permitted dock. Gorgeous top-of-the-line interior finishes to include extensive woodworking. Large living and dining rooms with built-in niche's and cabinetry. Gleaming hardwood floors & knotty alder doors and trim. Eat-in kitchen with SS appliances, pantry & eating bar. Kitchen opens up to a cozy family room with a stone gas fireplace. Master suite has a large bathroom with double sinks, walk-in shower, 2 walk-in closets, jetted tub & fireplace. Upstairs has 3 additional bedrooms, 2 with a Jack and Jill bath and another bedroom with an attached bath. Daylight walk-out lower level w/ family room, billiard room with 2-sided gas fireplace and another bathroom with heated tile floors. Large barn door opens to a huge workshop.30 x40 heated shop with loft.

Absolutely stunning custom daylight walk-out 2-story home on 10 acres located off of Half Moon. Views of Mt. Spokane & mountains out every window. You will be in awe when you step inside the dramatic entry w/box beam ceilings that lead to the great room with 20' ft floor to ceiling windows draped with flowing curtains. Custom upgrades thru-out to include built in cabinets at both fireplaces, custom wood wall treatments, GOURMET kitchen with 8'ft island, eating bar & kitchen dining space! New commercial gas range, SS appliances, counters, backsplash + main floor laundry/mudroom. Large gorgeous primary suite on main floor with private deck, freestanding tub, tile shower, double vanity, closet system & attached office/bedroom with 2 closets.2nd floor has another primary suite, 3 more bedrooms & a bonus family rm.5000' finished sf plus 2500' sq ft unfinished downstairs, plumbed for 2nd kitchen for the In-Laws. 2 new decks, exterior paint, stamped concrete porch, entry door. Whitworth water, 2 internet options and Mead Schools.







18350 Beaver Valley Road, Leavenworth, WA 98826


OFFERED AT $1,750,000
This luxury designed 3,434 sq ft home has 3-bedrooms/5-bathrooms and is meticulously crafted for full time living or a vacation home. The open floor plan has solid hickory floors, custom built walnut cabinets, a chef’s kitchen with Dacor appliances, and a gorgeous stone fireplace. It’s perfect for entertaining with built-in surround sound speakers both inside and out. The home includes a private primary suite, walk in closet, and 5-piece bathroom on the main level. The expansive lower level is built into the hill and has an additional guest suite, 3rd bedroom, sewing room, dry sauna, and movie theater equipped with its own kitchen. After a day of activities, take in the mountain and valley views on one of the decks or patios overlooking 8.56 acres. The yard has space to park an RV and includes a dumping station. This home is mountain luxury with access to all of the summer and winter sports surrounding Leavenworth, WA.
Robyn BodajlaMomi Palmieri

MANAGING BROKER BROKER
C: 617.462.3402
O: 509.548.4663
RobynBodajla@windermere.com
leavenworth-homes.com
C: 509.433.2211
O: 509.548.4663
Momi@windermere.com


leavenworth-homes.com


17115 N Highland Lane Colbert, WA 99005
$1,195,000 | 4 beds | 4 baths | 4,705 sq ft



Beautiful custom-built Cape Cod home on 5+ acres in Colbert, WA just North of Spokane. With extensive upgrades, a country estate feel, a 1-acre “front yard,” and incredible outdoor living space, you’ll be amazed the moment you arrive. Step inside and be in awe of the white oak floors and wood wrapped windows, stroll into the formal living and dining rooms, or into the large kitchen with views of the yard, the new deck, and new stone patio and fall in love with this home. The primary suite features a private deck, walk-in closet, and private bath with Italian ceramic tile and soaking tub. Gorgeous kitchen with loads of cabinet space, double ovens, gas cook top and more. In addition to an attached garage is the insulated and heated shop with room to park your RV, boat, or toys, and the “she shed/man cave” of your dreams. Radiant heat throughout the home including main and basement heated floors. The backyard is fenced, has a large area for entertainment, and includes a dog run and wooded areas too. Located in the highly desired Mead School District.
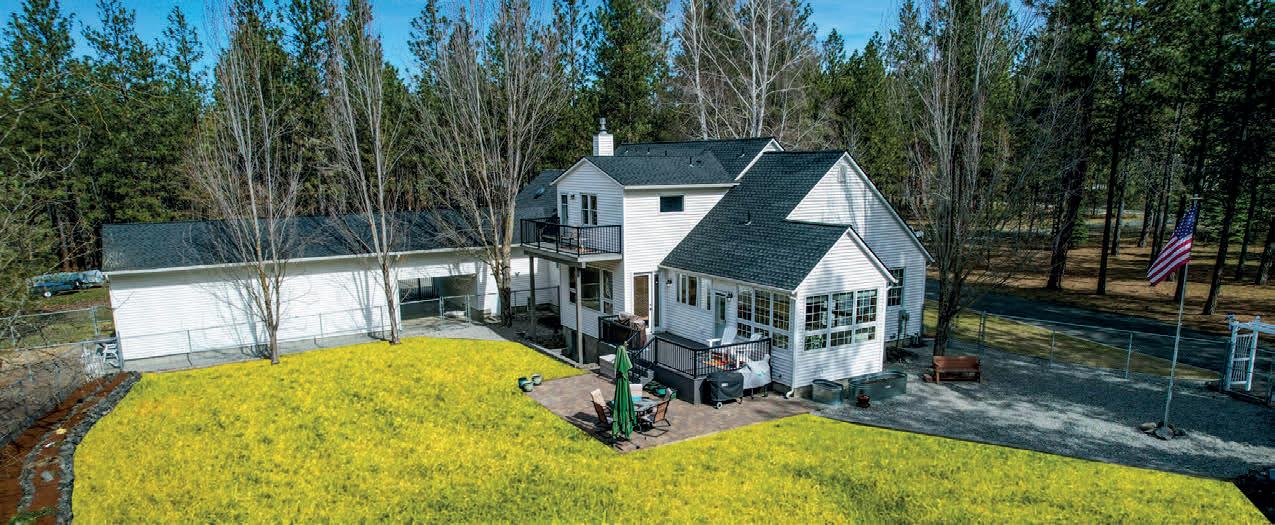
 Steve Silbar
Steve Silbar

509.808.4988
ssilbar@johnlscott.com
www.SilbarHomes.com








3100 Camp 2 Road

Sedro Woolley, WA 98284



Very unique custom built home on 5 acres boasts attached ADU, beautiful views of Cain Lake, horse barn & more! Main home has 2BR, 2BA + office & large laundry rm. Private, Legal ADU features spacious kitchen & living rm + large suite w/attached 3/4 bath/laundry combo. Both have covered decks w/tongue & groove ceilings & solid cedar decking. You will love the upgraded building materials throughout including solid hardwood floors, cherry cabinets, pine trim, fir doors + granite counters & stainless steel appliances. Oversized garage is finished & insulated w/9’ doors. 34’ x 28’ deluxe horse barn has two 12’x14’ stalls & tack room with hot/cold water & sink. This fully fenced property includes beautiful woods w/trail to salmon bearing stream.
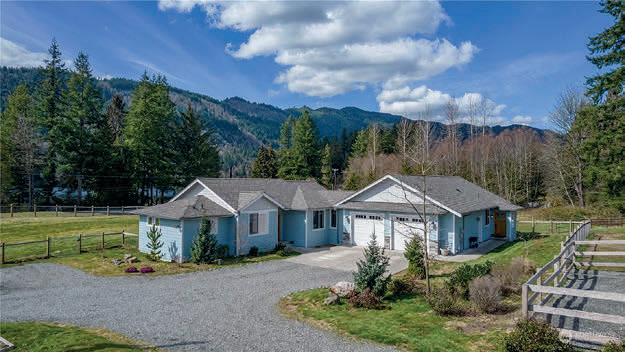
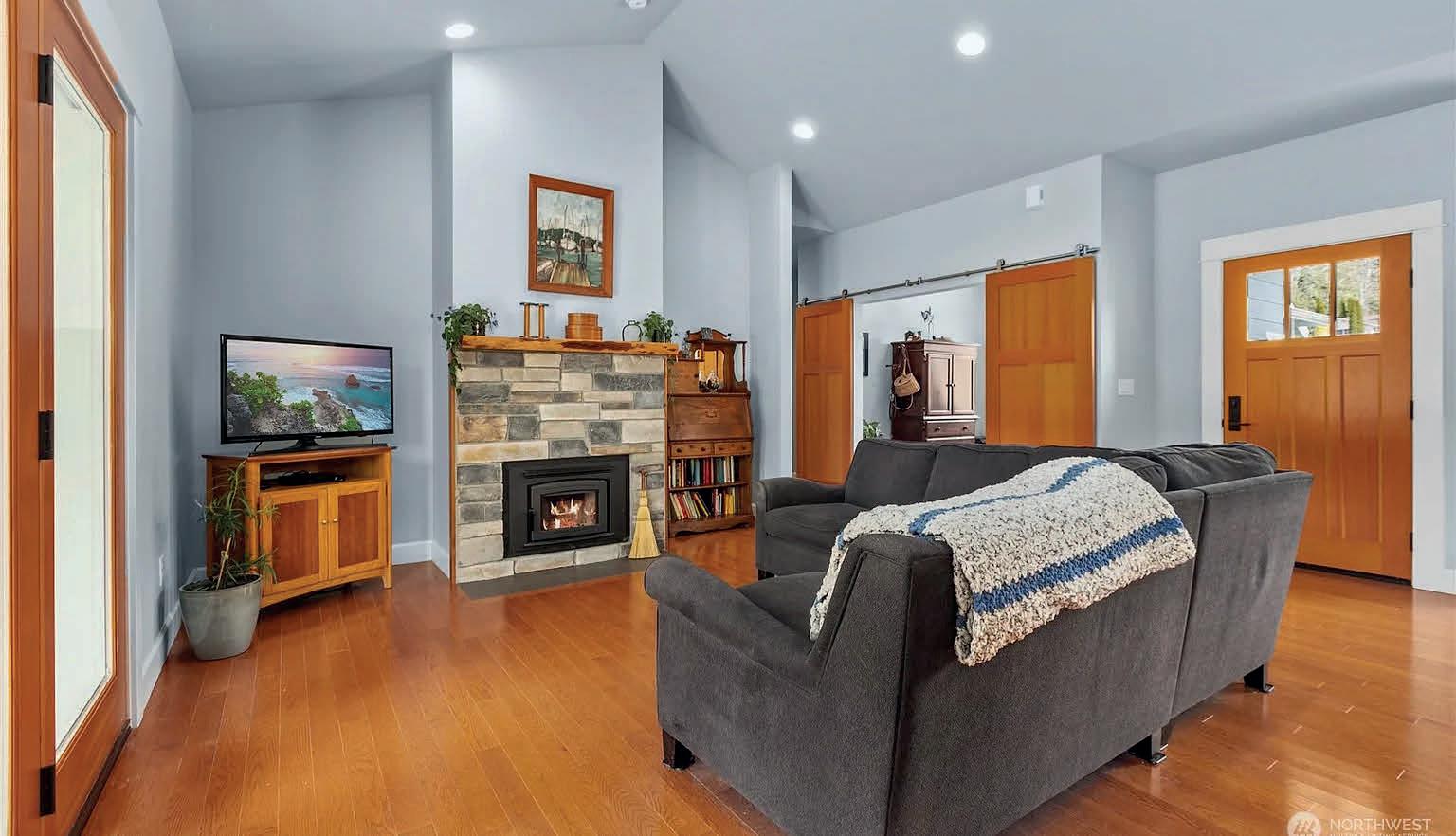



2641 GLENMORE STREET FERNDALE, WA 98248



OFFERED AT $639,000



This Gorgeous 4bdrm, + Bonus room. 2&1/2 bath home is located in the Pacific Highlands neighborhood. Home features: Granite Countertops, hardwood floors, stainless steel appliances, trex decking,hardiplank siding, fenced backyard, jacuzzi, storage shed, huge driveway, and backyard. It doesn’t get any better than this. Pacific Highlands is well known for its parks, tennis court, trails, and playgrounds. All appliances Stay! Excellent view of the Mt. Baker/Twin Sisters/Bellingham Bay.

11658 Terry Place, Anacortes, WA 98221




3 BEDS | 3 BATHS | 1,640 SQ FT | $1,200,000



Captivating ocean and lake views from this single owner custom NW beach home. Perched to absorb the stunning views and just a short stroll to the sands of Alexander Beach. Soaring wood ceilings with beam detailing and warm wood walls welcome you into the great room space perfect for gathering around the cobblestone fireplace on a winter evening or throw open the doors onto the huge entertaining deck and let the summer ocean breezes in. Main level living with bedroom, bath and laundry or utilize the owner’s retreat upstairs with panoramic views, vaulted ceilings and 3/4 bath. The darling guest house has 3/4 bath and fireplace. Detached garage with shop space. Alexander Beach is a treasured gem offering the best of Fidalgo Island Living. MLS #2066512


Surrounding Areas






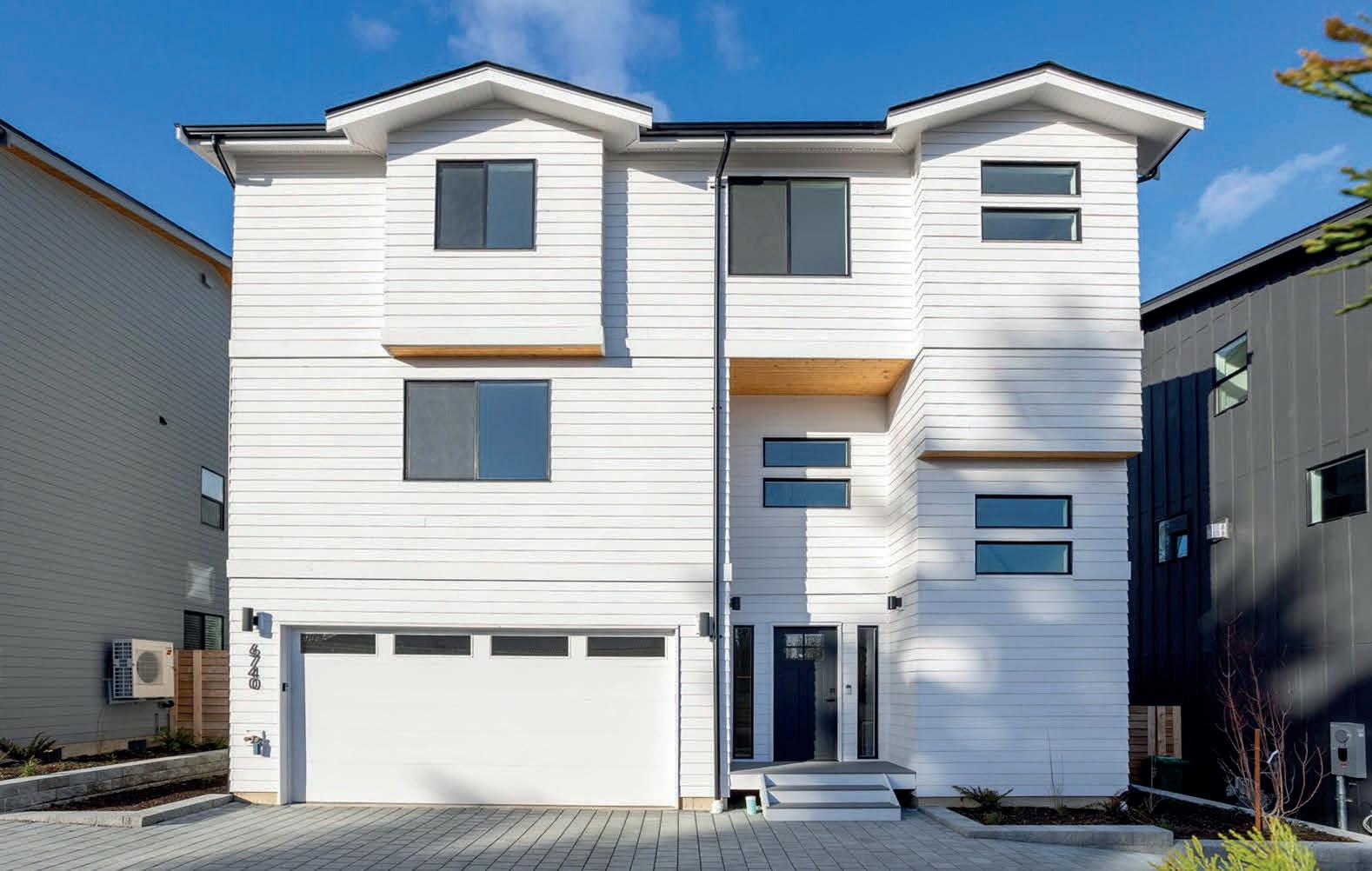


3702 SW TRENTON STREET SEATTLE, WA 98126

2 BEDS | 2 BATHS | 2,250 SQ FT






In coveted Fauntleroy neighborhood, this 1943 home boasts a charming mid-century feel and offers amazing square footage for comfortable living. Meticulously cared for, this 2bd, 2ba home is filled with charm including a woodburning stove and finished attic with unlimited possibilities, perfect for a home office or additional bedroom. Basement includes a rec-room and laundry/utility room, providing even more room for you to enjoy. Attached one-car garage plus off-street parking. Shed out back with ample space for storage or a small studio/workshop. Minutes from beach and shopping, this home has it all. Don’t miss out on this incredible opportunity to live in one of the most soughtafter neighborhoods in the city!

Luxurious lakefront equestrian property on nearly 6 ac. Located in a picturesque setting, this property is the epitome of luxury living. As you drive through the gated entry, you’ll be captivated by the expansive and fenced outdoor arena: perfect for riding and training horses. 4 stall barn and oversized RV Garage have ample storage for all your equipment. Convenient guest quarters too. As you make your way to the stunning 4-bedroom luxury home, you’ll be greeted by the impressive landscaping and attention to detail. A new elevator provides easy access to both floors, ensuring maximum comfort. Formal and informal living seamlessly transition on the main floor. The indoor pool and spa provide the ultimate in relaxation and entertainment!





705 3RD STREET, SULTAN, WA 98294




3 BEDS | 2 BATHS | 2,621 SQ FT | $925,000




One-of-a-kind home! This country Craftsman home sits on just over an acre, 1.16 acres to be exact. From the front door of the home to the back door of the 4+bay shop, it is simply immaculate! The living room has a brick fireplace & hearth, plus a bay window, wonderful island kitchen, large Primary Bedroom, huge laundry room, plus a barn & pasture and many extras for your animals. This unique home nestled in the little town of Sultan is a must-see!

6926 CASCADE AVENUE SE, SNOQUALMIE, WA 98065


$2,850,000 | 6 BEDS | 4.5 BATHS | 7,140 SQFT



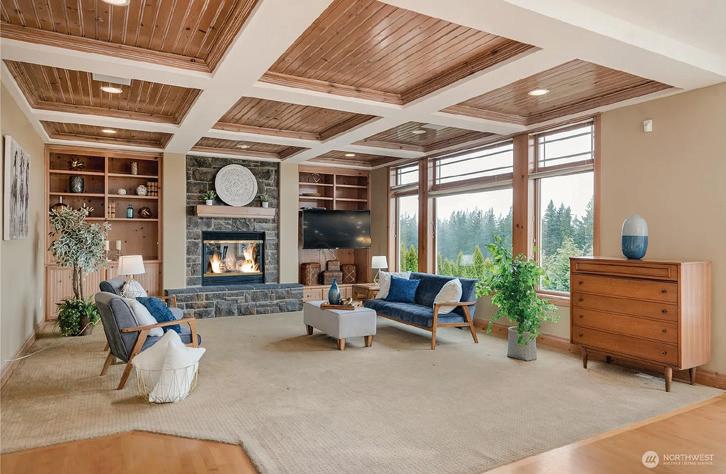

Welcome to your dream home, situated on the picturesque golf course with stunning views of the 8th and 9th holes, and Mount Si. 6 bedrooms, 4.5 bathrooms, and 7,140 asf. You will be greeted by a formal living and dining room, perfect for entertaining guests. The great room is spacious and bright with a gas fireplace surrounded by stone and a wall-to-wall bookcase, o ering a warm and welcoming atmosphere. The large kitchen features stainless steel appliances and a functional layout. The lower level has a separate entrance, making it a great option for multi-generational or potential rental. The space features a bedroom, kitchen, living room, and a wine cellar to die for. This is just the tip of the iceberg, you must see it for yourself.
EVONNE BRANK

KING AND PIERCE RESIDENTIAL SPECIALIST

206.219.9917
evonne@brankhometeam.com

www.evonneb.johnlscott.com
20829 72nd Ave S Ste 800, Kent, WA 98032

21709 31ST STREET E, LAKE TAPPS, WA 98391





5 BEDS | 2.5 BATHS | 2,998 SQ FT | $989,990




Immaculate updated Zetterberg resale in Quiet Water. Large corner lot professionally landscaped & irrigated, mature vegetation, fully fenced on a quiet double cul-de-sac. Minutes from Tapps Island Golf course, quick walk to highly rated Dieringer Elementary. Light bright & spacious w/ grand entry, wrought iron railing, solid Cherry floors, new carpet, updated appliances, Viking range, new fixtures, LED lighting, freshly painted interior & exterior. Smart home enabled & plumbed for central Vac Gracious open floor plan w/ o ce on the main, formal & informal living spaces, Large kitchen w/ chefs island, abundant cabinetry, granite counter tops, walk in pantry. Large master w/ ensuite & walk in. 5 bed or 4+ bonus and den, room for all!

4815 GLENHAVEN DRIVE
EVERETT, WA 98203
Don’t miss out on this rare opportunity for a Brady Bunch, mid-century modern home! This very well-maintained tri level home is located in the beautiful Glenhaven neighborhood off of Mukilteo Blvd. Walk down the water, hike in the Gulch, or the relax in the nearby parks so you can enjoy the sunset or ferry traffic. The home enters into the living room a turn the right will find you in the kitchen eating area. Dining, kitchen, & living room round out the first floor, 3 bedrooms up & 1 down, 2 full baths, 1 3/4 bath. Don’t miss the private patio or closet system in the primary suite. Loads of storage throughout with many cedar lined closets, room for a shop, and your own private park oasis in the back. The large slate patio out back is perfect for those get togethers and the shed and rainwater system will make gardening a breeze. The treehouse and swings add a lot of fun too. Minutes to major employers, delicious restaurants, the ferry to the island and I5. Conveniently located for all the activities in your life.








WOW this is everything you could want in a home! Located in the Greenleaf neighborhood off of LorellLarimer in Snohomish, this home is the perfect balance of country and city life. This home is gorgeous and waiting for you to make it your own. With nearly 3200 sq feet, this home features new central a/c, flooring, and landscaping. Fenced yard with sprinkler system, shed, covered patio out front and private patio area out back, lots of flex spaces inside and potential for 2nd primary bedroom on main if needed. Kitchen is a delight with granite counters, s/s appliances, pantry, double oven, gas cook top and more. Formal and casual dining, living room, great room, 2 gas fireplaces, utility room all round out the first floor. The primary bathroom features a 5 piece ensuite, walk in closet. 3 additional bedrooms and an office complete the upstairs. Enjoy the extra light brought in by the skylights and the open feel as you enter the home. Take a look at the garage space as well. The 3 car garage is extra deep allowing for excellent storage or shop space. Neighborhood parks to enjoy too. Minutes to shopping, restaurants, schools, and more. Arrange to take a tour today. 13224 81st Ave SE Snohomish. A call to the helpful listing agent will get you a private tour today.
206.498.3889
claudiakuniholm@bhhsnwre.com

claudiakuniholm.bhhsnw.com

Beachfront Hideaway
LOCATED ON THE COVETED WESTSIDE OF CAMANO ISLAND

1524 COVE BEACH WAY, CAMANO ISLAND, WA 98282

Offered at $1,275,000. Sublime 90 ft of beachfront hideaway located on the coveted Westside of Camano Island. The home feels warm and inviting and begs you to sit, relax and enjoy the lapping of the waves. The home was completely updated in 2018. Sunny living room with generous sized windows and cozy fireplace. Adjoining nook for reading and movie nights. Refreshed kitchen open to the dining space. Main floor bedroom is perfect for guests or office space. The upstairs primary bedroom retreat boasts a view deck to enjoy your morning coffee. The boat house fits a 14’ vessel. The davit, electric winch and a mooring buoy give ease to water enjoyment. The home comes fully furnished including housewares, decor, kayak and 10’ rowboat. Turn key for year round enjoyment!
 Ellen Bohn
Ellen Bohn
 ®
®
REALTOR

425.418.4336
ellen@elevatenw.com
ellenbohn.com
This 4 beds / 3.5 baths, 3982 sq ft home is perfectly situated on a shy acre offering exquisite one-level living in prime location with a spectacular bay and mountain view. Away from the hustle and bustle yet so incredibly close to everything! Easy access to Hwy 20 for travel West to Anacortes, Deception Pass, and beyond; or travel East to I-5 for commuting (North and South) or continue Eastward to the beautiful North Cascades. Recent upgrade of kitchen cabinets, decks on north, south, and west sides of the house, 3 car garage, expansive driveway parking, sauna, Thermo-spa Aquasizer, updated professional landscaping, sprinkler system, and garden space. Near to beach, park, and Padilla Bay trails; great area for walking, jogging, and biking.



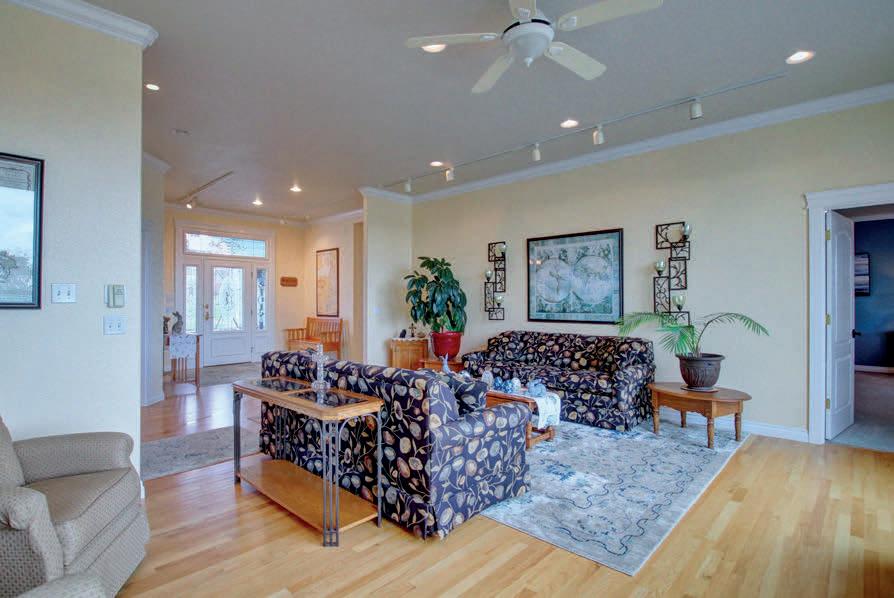

C: 360.941.9186


O: 360.424.0300
patricia@skagittraditionrealty.com www.skagittraditionrealty.com

21 HAWKS HILL PLACE

BELLINGHAM, WA 98229


4 BEDS | 4 BATHS | 3,333 SQ FT | $1,175,000. You must see to believe the beauty and quality of this new home at the end of Hawk’s Hill Place!
A distinctive design, & beautiful 180 degree territorial views on every level, there is nothing like this amazing home with over 3,300 sq ft of space! Decks, on ALL levels, give unparalleled outdoor access. A unique level driveway engineered & built like a bridge, leads into the large dbl. garage on the top level w/ the kitchen, dining, & living rooms, & half bath. The 2nd level down has a huge main suite & the media room or 2nd primary suite! (3/4 bath in media room) The third or lower level has two bedrooms, bonus room, storage rooms, and a large bathroom. Much more. Built to the highest quality standards by the experienced contractor/owners.



Offered at $1,950,000. You will never want to leave this gorgeous custom built, 2800 sq ft home on 20 acres at the top of Chuckanut Ridge! The views are the best the PNW has to offer, including Skagit Valley, Olympic Mt. Range, San Juan Islands, Anacortes, even Mt. Rainier on a clear day! It’s your own private oasis with never ending views in a gated community! Inside this stunning, extremely well built home, you will find that every detail was immaculately designed for the utmost quality, with no expense spared! Custom cabinets throughout, old growth vertical fir trim, Loewen windows, Kolar generator, wood fireplace for cozy days/nights, an expansive garage! Too much to list. You truly have to experience this home and view to understand how incredible it is.




C: 832.675.4657
O: 888.439.8743
kari.davis@exprealty.com

 887 CHUCKANUT RIDGE, BOW, WA 98232
887 CHUCKANUT RIDGE, BOW, WA 98232
ELIZA ISLAND A PRIVATE ESCAPE
82 ELIZA ISLAND BELLINGHAM, WA 98225

A rare chance to own a piece of Eliza Island! Marvel at the high bank waterfront-- featuring a 3 bedroom cabin with exceptional eastern views of sunrises, mountain ranges, and Bellingham Bay, overlooking Chuckanut. The primary loft is a private escape from the rest of the cabin. A striking wood exterior, tongue & groove ceiling & walls, and vaulted ceilings enhance the cabin’s beauty. Enjoy the propane stove, fridge, and solar/battery-powered inverter system. Keep your equipment organized in the storage shed. Eliza Island is a private retreat as no VRBOs/rentals are allowed. Amenities include a full-time island caretaker, tideland rights, beach access points, a park area, and a private airstrip, ideal for pilots with WA93 airstrip.


OFFERED AT $510,000 | MLS #1919808


62 ELIZA ISLAND BELLINGHAM, WA 98225

Own a piece of private island paradise at Eliza Island, boasting a 3-bedroom cabin with breathtaking views of sunrises, Canadian mountain ranges, and Bellingham Bay. The stunning wood exterior, tongue & groove ceiling & walls and vaulted ceilings complement the engineered hardwood floors throughout. Enjoy the propane stove, fridge, and solar/battery-powered inverter system. With no VRBOs/ rentals allowed, Eliza Island is a private retreat. Amenities include a full-time island caretaker, tideland rights, beach access points, a park area, and a private airstrip WA-93. Just 8.1 miles from Bellingham’s Squalicum harbor with foot ferry access from Bellingham and Anacortes. The cabin comes fully furnished.
OFFERED AT $450,000 | MLS # 1962912
7553 CANYON VIEW DRIVE, GLACIER, WA 98244


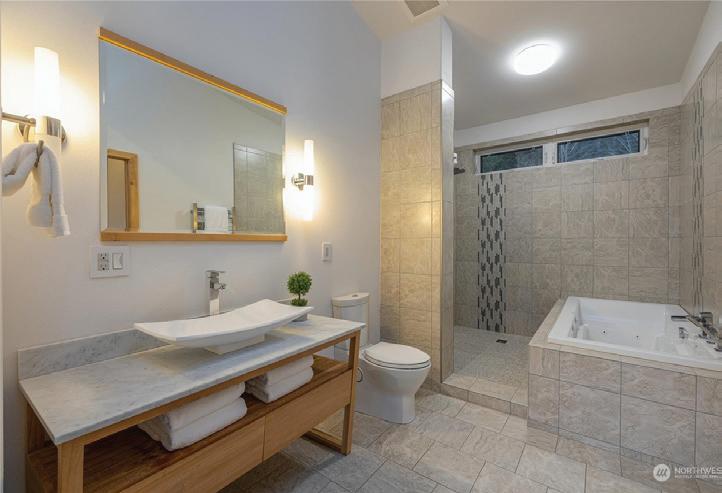




Stunning contemporary home located in the much sought after Glacier Springs community. Enjoy soaring SW facing windows and deck to take in the gorgeous mountain views. Spacious kitchen with large island, cabinet pull outs, stainless appliances and farm house sink. Primary suite features 2 walk-in closets, rain shower and jetted tub. Separate guest suite on lower level. Home is energy e cient, entire structure is advanced air sealed and windows are triple pane argon filled. Choose to heat with state of the art in floor hydronic heating system or the Morso woodburning Swedish stove. AC for summers and wired for a generator. Tons of storage and parking. Enjoy Mt Baker Ski area, hiking, mountain biking, river rafting and fishing.


873 CHUCKANUT DRIVE BELLINGHAM, WA 98229

4 BR | 3.5 BA | 4,000 SF | $2,500,000

A stunning custom home, short walk to sandy beaches, water views from both floors & every room. 4400sf 3-bedroom- 4 bath, Chuckanut WATER VIEW- home on over half acre boasting a large, beautiful kitchen, granite counters, large working island, deluxe appliances, open floor plan, 3 gorgeous primary suites, all with glass & tile bathrooms. Custom California Closets, open floor plan w/ motorized screens on huge west facing windows & patios. Privacy & perfection, truly one of the nicest homes I have seen. Just beautiful. The landscaping and exterior areas are amazing & comfortable. 3-car oversized garage, flat driveway & fenced lawn areas, deluxe heating systems throughout, low electric bills! The minute you see it, you will know it is a gem.
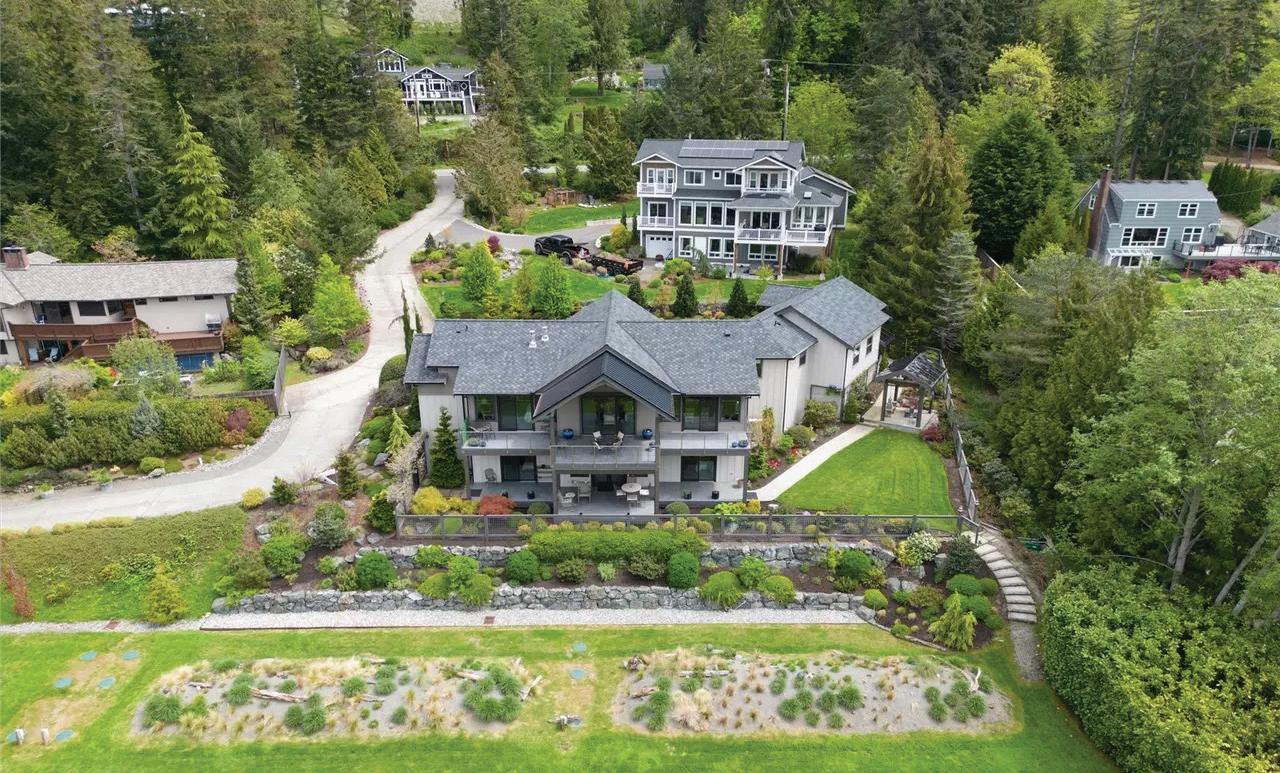
-Short walk to 6 di erent private beaches
-Beach Rights
- Endless View
-Custom Architecture Throughout - Open Floor Plan
- Large, Beautiful Kitchen with granite countertops, a large working island and deluxe appliances
-3 Primary Bedrooms with walk-in custom California Closets and full bathrooms with glass & tile shower surrounds

-Large Patios and Decks for watching the sunset in privacy or entertaining

-4,400 sq ft home
-Over a half acre lot with gorgeous landscaping and fenced lawn areas
Rick Moore MANAGING BROKER
360.201.8341
rick@rickmooregroup.com
Gorgeous Home on Orcas Island

2024 DEER HARBOR ROAD, ORCAS ISLAND, WA 98245



The property once part of an 1800’s island homestead, now boasts a 3702 sqft waterfront home built in 2002 sits at the south end of Turtleback Mountain. Open floor plan, large south facing windows, vaulted ceiling, living room, dining area, gourmet kitchen, deck overlooking Massacre Bay, main bedroom/en suite, 2-guest bed/4-bath. Lower level finished basement w/bath, private entry. Upper level showcases large open space-studio/bonus room/ office w/bath. Detailed built-ins throughout the home. South facing private beach includes tidelands, permitted mooring buoy. 2 car garage with workbench/cabinetry, carport/boat storage. Fully fenced landscaped yard with mature orchard of fruit/nut trees, kiwi, flower garden and pond with seasonal stream.
O ered at $2,500,000 - MLS#2057469
Teri Williams OWNER | MANAGING BROKER


DESIRABLE TWO STORY CONDO


Desirable two story condo minutes from downtown Friday Harbor. This unit is timeless, spacious & light filled with filtered harbor views. The living quarters are thoughtfully separated from the sleeping quarters. Laundry & Bedrooms are located downstairs, each bedroom has their own bathroom & closet. The primary bedroom has a large walk-in closet, full bath, & door leading to an outside patio. These condos are perfect for full time residents or as a second home to frequent island visitors. Other features include: oak hardwood floors, soft carpeted bedrooms, granite countertops, deck off dining room, attached garage, a private 12x12 storage off the patio below, washer & dryer. Landscaping is very beautifully maintained. Enjoy simple living! Offered at $750,000



Terese Prescott

MANAGING BROKER
c: 360.298.0824
o: 360.378.2151
terese.prescott@sothebysrealty.com

1502 140th Avenue SW
Tenino, WA 98589
$775,000 | 4 beds | 2 baths | 2,112 sq ft





REALTOR ®

C:360.918.2243
O: 360.529.0992
This beautiful 4 bedroom, 2 bathroom open concept home is situated on over 6 acres and is the perfect mix of tranquility and convenience. You’ll love the large three-car garage and RV parking, allowing you to entertain your guests and store your recreational vehicles. Enjoy the peacefulness of the wooded surrounding from your very own private oasis while still being close to the city. Don’t miss the opportunity to make this home yours today! 111
dennishillman@nwhometeam.com
www.mynwhometeam.com

Magical Country Home in Battle Ground, WA
Magical country home on 2.5 acres, minutes from Battle Ground, WA.

This well-appointed, fully updated 4 beds, 2.5 baths home features tons of natural light and beautiful spaces. Architectural touches include a chef's kitchen, great room with vaulted ceilings, home office, and multiple outdoor entertaining areas. Hardwood floors, cozy woodstove, and a garden studio complement the labyrinth of gardens and forested walkways that lead you through this property's natural beauty. Extras include a 2nd home office/ studio in daylight basement, family room/home theatre, expansive gardens, and 2 car detached garage with a shop area and storage space. Located 30 min to PDX and a short drive to the Beautiful Lewis River Recreation Area.
PROPERTY FEATURES:
• 4 bedrooms
• 2.5 bathrooms
• 2.5 acres
• List price $799,000
• Multiple Decks and Patios For Entertaining
• Great Room with Vaulted Ceilings

• 2 Home Offices

• Home Theater Room/ Family Room
• 2 Car Detached Garage
• Garden Studio
• Vast Gardens
• Paved Road and Driveway
• Minutes to Battle Ground and Lewis River Recreation Area
• Tons of Privacy on Forested Lot
14109 NE MOUNTAIN VIEW DRIVE, BATTLE GROUND, WA





"A labyrinth of gardens and pathways lead you through its natural beauty and design."
-JARED RITZ, UNITED COUNTRY REAL ESTATE, LIFESTYLE HOME SPECIALIST
Quarry Ridge Farm
QuintessentialPacificNorthwestequestrianproperty.Magicalsettingon11.29acres onManleyCreekinBattleGround,WA.Flatpastures,lushgreenery,andmeticulously maintained Horse facilities complete this rare landscape where nature shapes function. With 2 tax lots and the possibility of a second residence, this ideal legacy property is located nearthe Lewis RiverRecreationArea and 30 minutes to Portland International Airport. Scan the QR code to see the video.

PROPERTY FEATURES:
• 4 bedrooms
• 2 bathrooms
• 3360 sq ft Daylight Ranch

• List price $1,750,000
• Recent Renovations in 2021
• Architectural Grade Finishes
• Inground Swimming Pool
• Meticulously Maintained
• Patio, On Year Round Manley Creek
• Hardwood Floors, Two Fireplaces
• Country Studio
HORSE FACILITY FEATURES:

• 11.29 acres, 2 Tax Lots

• Fenced and Cross Fenced
• Sand and Fiber Footing
• Tack Room and Wash Room


• 15 Stalls w/Paddocks
• 110' x 220' Outdoor Arena
• Pole Barn 52' x 50'
• Hay Storage 20' x 30'
• Compost Barn 48' x 70'
25604 NE MANLEY ROAD, BATTLE GROUND, WA





130 N MAIN STREET
MONTESANO, WA 98563
$895,000 | 5 beds | 7 baths | 5,352 sq ft





Historical and beautiful Hubble House Inn located in Montesano. Magnificent architecture & craftsmanship are breathtaking. This would be a wondrous home for hosting events, whether private or business. You’ll feel welcome as soon as you enter the door. Each door leads to another stunning room-from the entry to the parlor, the dining room to the great room to the kitchen with it’s retro-style, black and white tiled floor. Each bedroom has a private bathroom. There is an attached carriage house complete with living quarters-a full kitchen, living area and an upstairs master w/full bath. Lovely, mature landscaping only add to the outdoor appeal. Currently run as an AirBnB. Includes all furnishings. Seller is a licensed WA real estate broker.
BROKER

480.313.1690
caarachantrel@gmail.com
https://aberdeenrealty.com/

975
RIEVE COURT, RICHLAND, WA 99354


$1,475,000 | 4 BEDS | 4 BATHS | 3,720 SQ FT




Embrace the good life in this stunning rambler with luxurious finishes and custom craftsmanship. Introducing The Verina floor plan by Titan Homes; located in South Richland’s newest luxury development, Jericho Ridge! Spectacular panoramic views showcasing Badger, Candy, Red, AND Rattlesnake Mountains, with the additional highlight of being near Bookwalter ,Barnard Griffin, and Tagaris wineries! This stunning 4 BR 4 BA rambler boasts 3,720 sq ft of living area and a four car tandem garage plus an RV bay with 14-foot door (1,500+ sq ft garage!). Great room layout for comfortable living, warming fireplace with built-in surrounds, office off entry, 12-foot ceilings with custom detailing, and large windows showcasing panoramic views. The stunning gourmet kitchen impresses with an oversize island, quartz counters, Daintree cabinets, Forno stainless steel appliances, wine/coffee bar with beverage fridge/pot filler, stained wood ship lap ceiling accents over island/dining nook, and a butler’s pantry. Private and expansive primary suite boasts, luxury closet (with dual storage armoires and w/d hookup), dual vanities, plus luxury walk-in shower, and soaking tub! Backyard oasis included—full landscaping, gazebo, gas firepit, and built-in BBQ with storage. Intrigued? Call your Realtor today to reserve a private viewing!


22712 Leclerc Road N
One of a kind Pend Oreille River- 2006 built contemporary, custom home with HUGE, heated shop (54x40ft)! Close to 5 acres of land that backs up to National Forest, 2 (10x20ft) storage sheds, RV hook-ups, orchard, firepit, 1 minute to the water + boat launch. 4 bedroom/2 bathroom w/ open concept living, dining, and kitchen. *metal roof, Douglas fir flooring and hickory cabinetry.* The focal point of this home is the deck with it’s truly spectacular views! Would make a fantastic primary residence or deluxe vacation home. Bring your four-wheelers, boat, snowmobiles and friends and family. This is the place you will want to spend every season making memories! Beautiful and scenic 1.5 hours to Spokane.
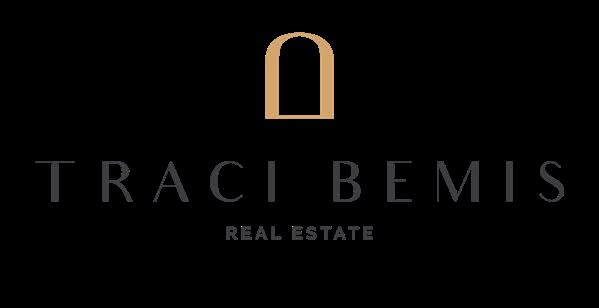






Unmatched Luxury:
I mpeccably Transformed Home with Opulent Amenities and Serene Retreats

4907 Sonora Drive, Pasco, WA 99301

MLS#268097 | 4 BD | 3 BA | 2,218 SQ. FT. | LISTED FOR $633,070. Step into a world of refined opulence with this stunningly remodeled home. Every room has been meticulously designed with luxurious features, ensuring an unrivaled living experience. From the moment you enter, you’ll be captivated by the exquisite attention to detail. Indulge in the ultimate entertainment haven within the meticulously landscaped backyard. Discover an oasis built for gatherings, complete with a sparkling pool and an inviting casita. This private retreat features a spacious bedroom, a walk-in closet, and a luxurious bath, providing a serene space for guests or loved ones. With 4 bedrooms and 3 baths spread over 2,218 square feet, this home offers ample space for relaxation and privacy. Each room is thoughtfully crafted to provide both comfort and elegance, creating an environment that exudes sophistication for a new adventure.





Julie Nelson

REALTOR ®
C: 509.430.6187
O: 509.781.6580
jnelson@windermere.com
www.julienelsonhomes.com

912 SURF STREET, WESTPORT, WA 98595






3 Beds | 2 Baths | 1,632 Sq Ft | $420,000. BEAUTIFUL, turn-key home with a nice sized garage and close to the beach! Two story home that has been nicely updated and features two bedrooms & a bathroom on the main floor & a spacious living room, dining room and kitchen and another bedroom and bathroom on the second floor! Living room has a nice pellet stove for warm comfort. Nice deck upstairs with room to relax and enjoy the sound of the ocean and features access to the top of the garage for more room for relaxing! Home features some new windows, new flooring and fresh paint! Nice sized fenced front yard and back yard features beautiful trees and a comfortable place to enjoy sitting by the bonfire! This would be an excellent nightly rental, full time residence or beach get-away!

1817 W HERMAN ROAD
OTHELLO, WA 99344
$695,000 | 4 bed | 3 bath | 3,862 sqft





You will be amazed at this Large 4 Bed, 3 Bath Home on nearly 2 Acres!! 3,862 Square Feet of Country Heaven! If you’ve been in this house in the past, you owe it another look! Many Great Upgrades and Updates! Beautiful New Bathrooms! Massive Living spaces! Huge Living Room, Family Room o Dining Room Upstairs, Huge Family Room Downstairs!! Three Fire Places! Gourmet Kitchen with Beautiful Granite Countertops! Spacious Laundry Room with deep sink! Attached 2-Car Garage! Amazing Landscaping All Around the Home! PRIVATE WELL!! I could go on and on... but if you like what you see, Schedule a PRIVATE TOUR right away!!
509.989.2377


742 E HIGHLAND BLVD, SPOKANE, WA 99203

5 beds | 6 baths | 6,564 sq ft | $2,400,000 This remarkable Tudor home in the Rockwood Historic District emanates timeless elegance. Built in 1927, it harmoniously blends classic architectural features and natural landscape designs by the renowned Olmsted brothers. With a total main house area of 6564 sq ft, and an additional 720 sq ft above the garage, this meticulously maintained property offers ample space for comfortable living. Originally owned by Fred Stanton, the home has been thoughtfully updated over the years. The second floor boasts five bedrooms and three bathrooms, featuring a luxurious primary bedroom with walk-in closets and a full bathroom complete with a steam shower and radiant heat floors. The chef’s kitchen is equipped with topof-the-line appliances and a spacious island, seamlessly flowing into the family room enhanced with a fireplace and French doors leading to the patio. For formal entertaining, there are elegant living and dining rooms, and a stunning powder room adorned with a sink from the historic Glover Mansion. The mudroom and powder room off the back entry add practicality and convenience. Amenities in the home include a central vacuum system, four boilers, a high-velocity AC system with seven heating and cooling zones, and a whole-house fire suppression sprinkler system, ensuring comfort, efficiency, and safety. The front steps, patio, driveway, and walkways are heated, providing easy maintenance during colder months. The property also features a privately gated entrance, and the gutter system is constructed with real copper, adding sophistication to the exterior.




 Katie DeBill REALTOR ®
Katie DeBill REALTOR ®




509.251.3013
katiedebill@windermere.com www.windermere.com
522 W 37TH AVENUE, SPOKANE, WA 99203



4 beds | 4 baths (plus one poolside) | 5,536 sq ft | $1,400,000 Welcome to the beautifully appointed home located in the Comstock neighborhood, offering sweeping views of the High Drive Bluff and Latah Valley. This truly unique property boasts 5536 square feet of living space and is designed to provide both luxury and comfort. Entering the home, you are greeted by a grand foyer setting the tone for the rest of the house. The main level features a stunning kitchen enhanced with cherry wood throughout, top-of-the-line appliances, including a 6-burner gas range, and double convection ovens. The kitchen also offers pull-out cabinets, marble counters, and an eating bar, making it a perfect space for culinary enthusiasts and entertaining. Family room off the kitchen with slider leading out to the in-ground pool, and a formal dining room providing an elegant space for hosting dinner parties and entertaining guests. The formal living room radiates glamour and sophistication, with a double-sided gas fireplace that adds a touch of warmth and ambiance. The main floor also features laundry utilities for added convenience. Upstairs, you will find all four bedrooms, including a spacious primary suite. The primary suite is a true oasis, featuring a gas fireplace, a private balcony presenting breathtaking views, and a full bathroom complete with a jacuzzi tub for ultimate relaxation. The upper level also offers a bonus office space and a library or music area, providing options for personal interests or work. From this level, you can access the second-level deck with a gazebo, providing a serene vantage point to enjoy the beautiful pool and surroundings. The exterior displays a Mediterranean-inspired style with white stucco and a tile roof, giving it a timeless and elegant look. The front yard is park-like, with Bonsai trees, ferns, and an abundance of perennials, creating a tranquil and enchanting ambiance. The highlight of the outdoor space is the gas-heated gunite in-ground pool, complete with a diving board and slide, perfect for enjoying the warmer months. The pool area also features a convenient poolside bathroom and spiral stairs leading up to the upper gazebo, offering a secluded spot to relax and take in the surroundings.





509.991.2470
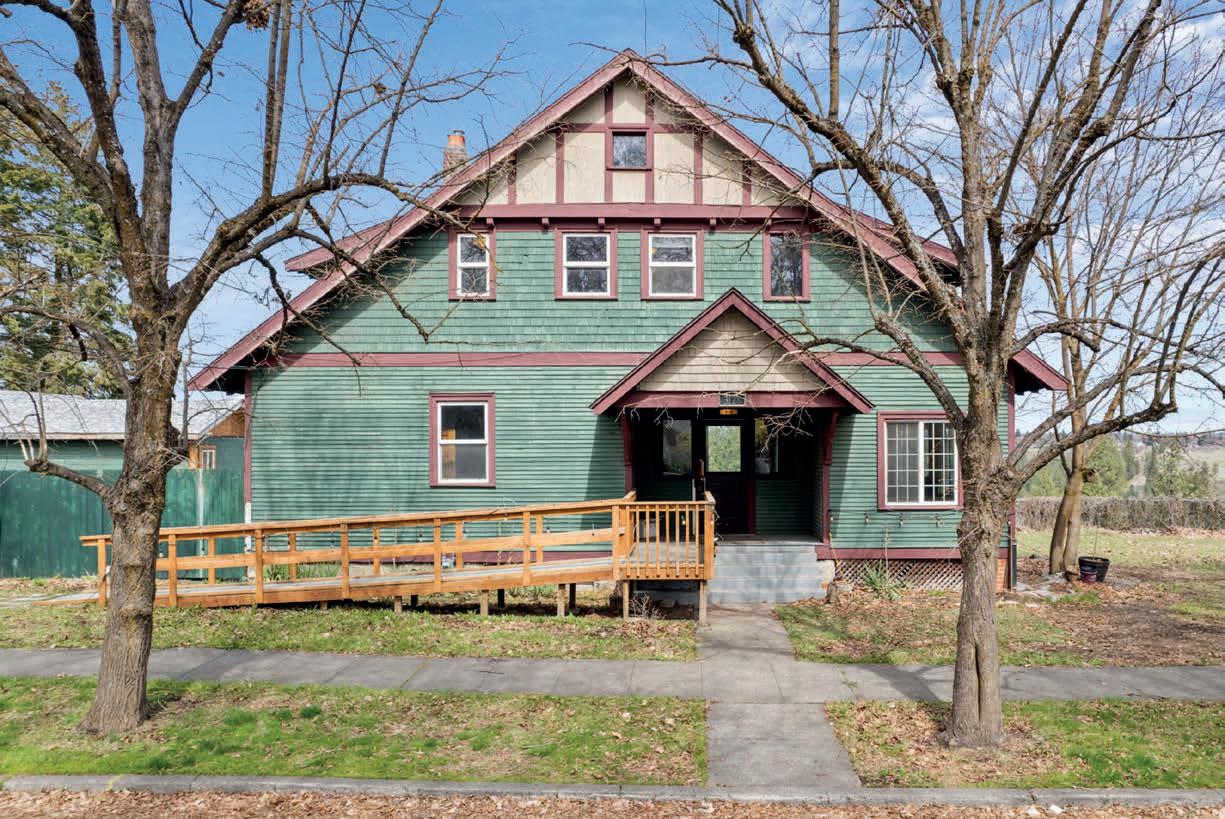



pk@4degrees.com

Platformpartnersre.comwww.nataliemarz.com

3128 W 4TH AVENUE
SPOKANE, WA 99224
One-of-a-Kind, Vintage Craftsman w/ modern updates and Spokane River views! Heirloom hops & grape wrapped fence surrounds .33 acres of private yard space w/ a few shop, shed, office, additional dwelling unit outbuilding options. Gorgeous original wood work cased entry way leads to rail molding wrapped warm living space with hardwoods, cozy fireplace & massive picture windows. *BONUS sun room!* Also on the main you’ll find an updated ensuite and kitchen with plenty of storage and prep space. Second story has even better views along with three massive bedrooms w/ stunning bead board ceilings, a full bath and second living space/rec room. High ceilings in the basement make it Airbnb/income ready and/or finish for more space! Additional updates include vinyl multi pane windows, boiler and wiring. SO much to offer here, have a look today.





Platformpartnersre.comwww.nataliemarz.com


Offered at $395,000. Great opportunity in convenient location! This large 5 bedroom 2bath home has almost 3000’ sq feet! 2 car attached garage with large 10,842’ sq ft lot in the northside of Spokane within walking distance of shopping, schools, parks and more! This home has been a rental for the last several years so it could be a great investment property or purchased as your home! Many new updates include paint, carpet, 10 year old high efficiency furnace, and 2 year old AC unit!



Marie Pence
REALTOR ®

C: 509.230.8457
O: 509.467.6640
marie@windermere.com

www.topspokaneagent.com
 7223 N COUNTRY HOMES BLVD, SPOKANE, WA 99208
7223 N COUNTRY HOMES BLVD, SPOKANE, WA 99208
10804 S 2083 PRSE




KENNEWICK, WA 99337

6 BEDS | 4 BATHS | 4,900 SQ FT | $1,450,000. Introducing a truly unique and stunning rural oasis that sits on 1.3 acres. This custombuilt home has a masterpiece of luxury and style that is located a very short distance to the Three Rivers Marina in Finley, WA. This 5,000 sq ft home boasts six spacious bedrooms and four elegant bathrooms, each showcasing high-end finishes. This remarkable property also includes a 1700 sq ft ADU, full RV service hookups and a greenhouse/chicken coop.



556 Heron Point Lane

Bellingham,
WA 98229
1.18 ACRE LOT | $749,000. Have you ever experienced a sunset over the San Juans Islands? It is simply breathtaking! With west facing 180-degree unblock-able water views, this ready to build property, overlooks Chuckanut Bay, our local coastal mountains and islands, and the marine wildlife of Puget Sound! The site plan, Geo-Tech, Water, Power, Septic, and entitlements are approved and completed, with a building permit in hand for a modern Northwest home, that is easily modifiable to fit your needs! You're close to Historic Fairhaven District, Bellingham's trail system, and the Chuckanut Beach Association, offering beach access, and kayak storage! If you desire a Pacific Northwest lifestyle, close to Bellingham, Mt Baker, and Galbraith, this could be your new home!

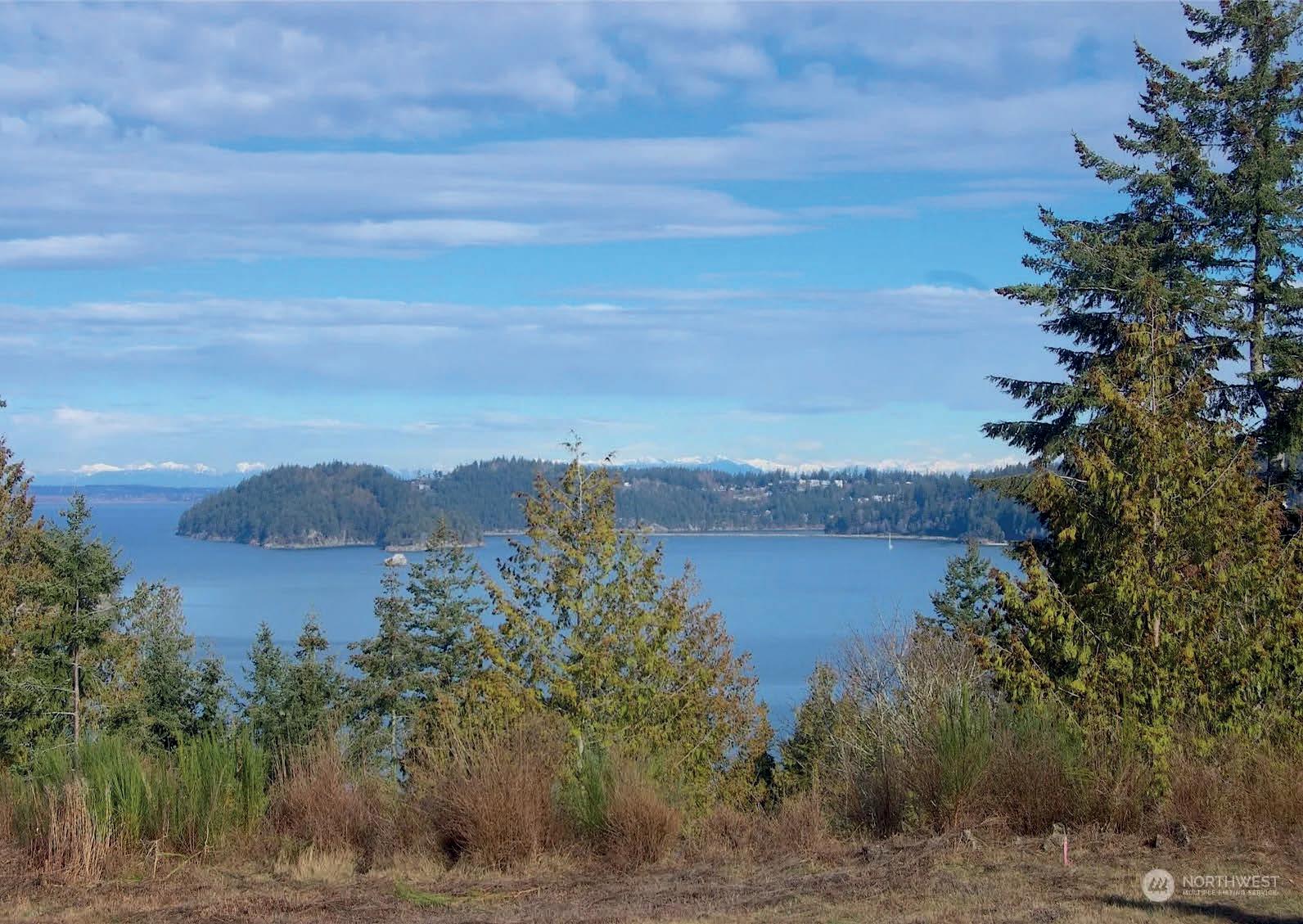
WAYNE KWIATKOWSKI

SALES ASSOCIATE | LICENSE #: 115164

c: 360.961.1169
o: 360.734.3420
wayne.kwiatkowski@cbrealty.com

How These Three Real Estate Agents are Giving Back To Their Community
NATIONALLY, VERY FEW real estate agents commit annually to giving back, yet this group is funding local nonprofits with a percentage of their commission, and are encouraging others to do the same.
West Coast Dwellings, a Coldwell Banker Bain real estate team, consisting of Wayne and Max Kwiatkowski, and Matia Schwartz, have been giving back to the community for the last six years. By donating 10% of their listing or sales commission, they have been able to donate $200,000+ to the Bellingham Food Bank, Hospice, PeaceHealth Cancer Center, Whatcom Humane Society, Whatcom Land Trust, NSEA, Planned Parenthood, and many more!
Wayne has been a pillar of the Bellingham Community for the last 30+ years, as well as a small business owner of Blessings Salon Spa with his wife Aryon, and raising two sons, Hunter and Max. Max was born and raised in Bellingham, after college in Hawaii, he left to travel as an international flight attendant for many years, but returned home to work with his father in this beautiful and skiable part of the Pacific Northwest, after realizing there was nowhere like it. It was here in Bellingham where Max met Matia, his partner, who was born and raised on Orcas Island and is an avid boater in the San Juans! This WWU graduate was quickly introduced to the real estate for her different range of business skillsets that complement their team.
With over 35+ years of combined real estate experience, and a love for where they live and grew up, their different expertise and backgrounds, make for a well rounded team with a focus on sustainability of their community. As Matia stated;

“Being able to give back to the community that has given us so much is incredibly important and a big reason why we all picked this career that we have. We feel very fortunate to have a relationship with these different nonprofits and to have given as much as we have.
Why should more people follow in their footsteps? Does it really have a direct impact on the people in Whatcom County?
Laura Clark, Executive Director of the Whatcom Humane Society says; “WHS is so lucky to benefit from their generosity and big hearts…They are true friends to the animals in our shelters and we appreciate them so much”
Caring for the community is to them an integral part of the job that they do. By supporting their community’s strength’s, they are not only helping drive real estate sales, but also help the people and creatures that call this beautiful area home.
We reached out to Bellingham Food Bank’s Outreach Coordinator, Stephanie Sisson, to ask why donations like this matter;
“In the face of SNAP cuts, inflation, and economic difficulties, it is the lovely people of Whatcom County that step up to keep our doors open and food on the shelves. Most of our funding is community driven and we couldn’t do it without their support.”
To learn more about the West Coast Dwellings team, and their philanthropy, visit: www.westcoastdwellings.com 3610 Meridian St., Bellingham, 360.961.1169

GET TO KNOW CASSI RAVENSCROFT

I am a wife of 10 years and mom to 2 boys and a boxer! My husband and I run our own carpet cleaning business along with my real estate business. I also work in property management and am in the PTO (Parent, Teacher, Organization). We love camping, fishing, hiking and watching our son play soccer!
I was in the US Navy for 5 years and received a medical discharge after that. So when I heard about Homes for Heroes I was hooked. It not only helps military personnel but what we like to call, the 5 Hero Groups; Military, Medical and EMS, Police, Firefighters and Teachers. If you work with one of those groups, you will receive a rewards check after closing for a percentage of the sale price as a Thank You for all you do!


I love meeting new clients and helping them through the process of finding the right home that fits them. There are many obstacles along the way and I learn something new with each transaction to help the next one go more smoothly.

5520 E PEONE ROAD, MEAD, WA 99021


5 beds | 4 baths | 4,822 sq ft | Offered at $1,000,999


This stunning property boasts 10 acres of land and was built in 2021. With 5 bedrooms and 3.5 bathrooms, it offers beautiful hardwood floors as you walk in with alder trim. The living room features vaulted ceilings, a beautiful brick gas fireplace, and large windows that fill the space with natural light. The kitchen is fully loaded with granite countertops, custom backsplash, a built in double oven/microwave, gas stove, and a farmhouse sink. Just down the hall is the master bedroom with a walk-in closet and an ensuite bathroom with double sinks, a double shower head, tile floors, and a soaking tub. The other 2 bedrooms are on the opposite side of the house with a guest bath. Downstairs is your spacious walk-out basement, with huge windows, a kitchenette, 2 bedrooms, 1 bathroom, and a large 1200 sq ft storage area wired for a sauna. The back patio is a perfect spot to relax after the sauna, featuring a concrete slab with power connections and a hot tub. This property is a true gem!




4100 OAKES AVENUE ANACORTES, WA 98221

Prime location and amazing views from one of the last large parcels on Oakes Avenue. 683’ of high bank waterfront on Guemes Channel. 4.2 acres could be developed into multiple lots or create your own personal estate. Zoned R2 (Residential). Gorgeous views to the North of Guemes Channel, Islands, and ferries. Guemes Channel Trail is right below the property. 2 miles to Washington Park, 1 mile to ferry service to the San Juan Islands, 2.5 miles to downtown. Enjoy the pace and community of island life while being 90 minutes to Seattle, 60 minutes to Bellingham or Paine Field airports, and only 2 hours to Vancouver, BC. This property has a quiet preserve-like feel yet is close to all that Anacortes has to offer.






2501 S Kent-Des
DES MOINES, WA 98198
Moines Road

0.64 ACRE $575,000


INVESTMENT ALERT! Small developer opportunity! A rare vacant lot in Des Moines that permits duplexes, townhomes and other residences with a minimum 900 sq ft per unit. Great access to Pacific Ave, I-5 and Military Road, but outside the Des Moines waterfront so more affordable. The building on site does not meet current zoning code, but the City of Des Moines MAY be open to use under their non-conforming zoning regulations. Contact me for more information.

Elizabeth Waloweek
REALTOR ®
253.217.6173
elizabeth@bhhsnwre.com

www.LizSellsWARealEstate.com

XXX
Military Road
KENT, WA 98032
South
This shy .25 acre corner lot is just waiting for you to build your dream home. Lightly treed, partially fenced. Across the street from Glenn Nelson Park, just a few blocks from new schools: Star Lake and Evergreen Middle School. And just blocks from the new light rail station due to open this year. Utilities in the street

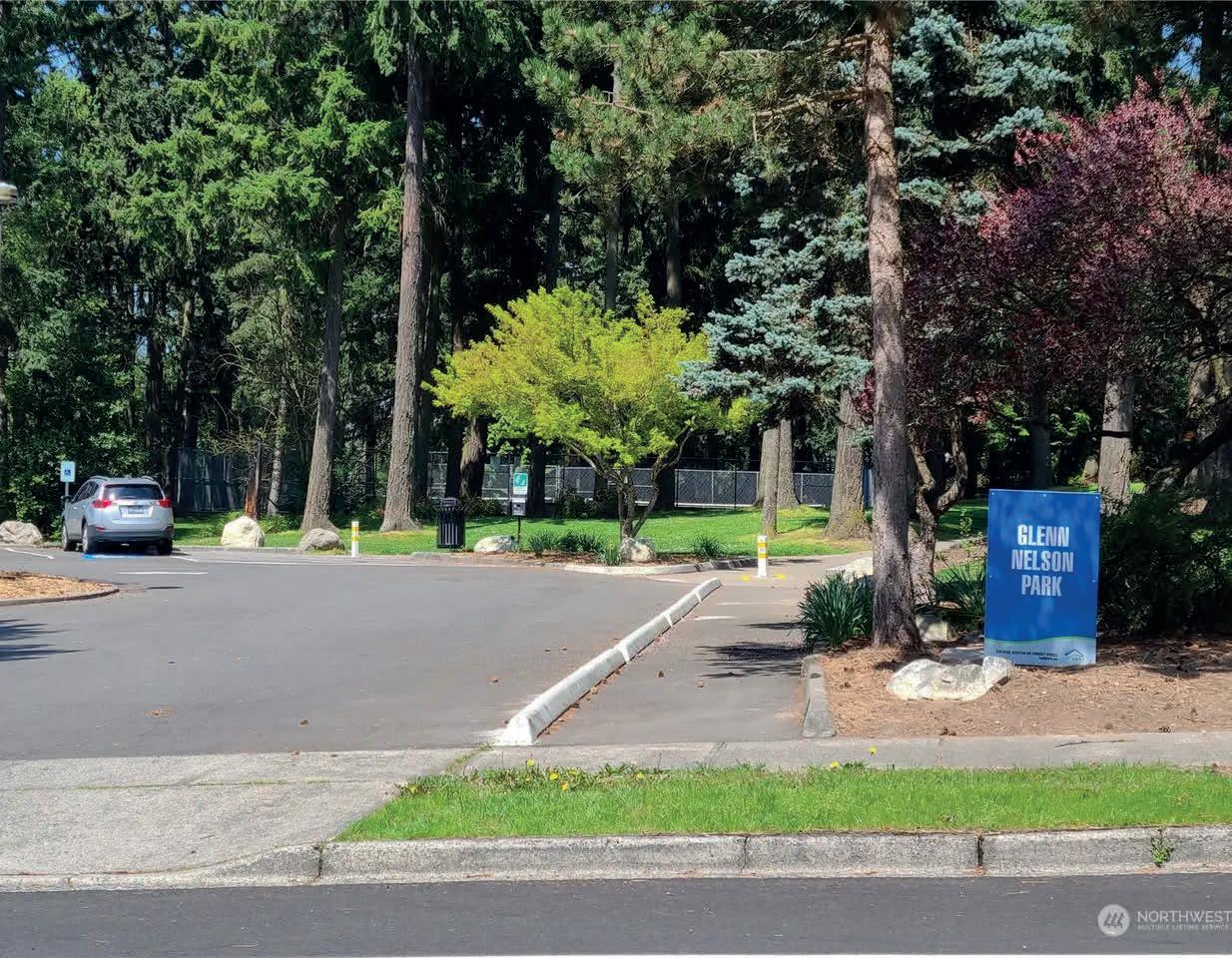


elizabeth@bhhsnwre.com www.LizSellsWARealEstate.com



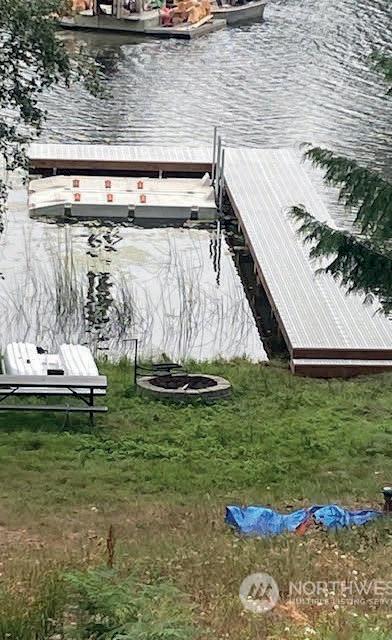


29200 MILITARY ROAD S FEDERAL WAY, WA 98003




$830,000 |
2.51 ACRES

2.51 Acre Vacant land and Zoned Multi Family, RM -3600, excellent Location for Apartments or Condos. Per email, the Max building height is 30 feet for RM 3600 zoning, 3,600 sq ft per unit, maximum of 30 units, use your own verification. Sewer, water and electricity are all available in street. Cross street nearby has shopping mall; Convenient access to I-5, Pacific Hwy S, and the Star Lake future light rail station and Wild Waves Thems Park. Close to bus line.
Fengling Cheng

425.999.6778
flcheng@skylineproperties.com
SAN JUAN ISLANDS ONE OF A KIND PROPERTY



301 BURT ROAD, LOPEZ ISLAND, WA 98261


12.56 ACRES | $465,000
Rare and untouched 12+ acre parcel located on Lopez Island’s southwest end near Shark Reef Sanctuary. Douglas firs soar over mossy clearings and a diverse understory in this pristine forest sanctuary. The lot slopes gently upward toward the north on an old trail from the county road and o ers southern exposure throughout, with ample room to situate a residence, guesthouse, and outbuildings in total privacy. Easy access to airport and town. No CCRs/ HOA. Seller financing may be possible. Please inquire for details.


+1.360.223.7990

4369 Cedar Place, Lummi Island, WA 98262


22,053 Lot Size | 0.51 Acres | $350,000

Welcome to this breathtaking west-facing property located on beautiful Lummi Island. Boasting spectacular views of the Rosario Straight, this level, cul-de-sac lot is one of the most sought-after locations on the island. Measuring just over a half acre, this is the perfect blank canvas to implement your creative vision to build your dream home or vacation getaway that captures the stunning views of the surrounding islands. Imagine waking to the sound of waves on the beach, watching Orcas play just off-shore, or the sunset glimmering off of the water in the warm summer evenings. Enjoy the outdoors year-round w/ hiking, kayaking, biking, crabbing, and exploring your beach that is just steps away.
 Kristi Auld Managing Broker
Kristi Auld Managing Broker


206.310.8721
kristi.auld@compass.com
Tim Auld Broker
425.417.7862
tim.auld@compass.com
Offered at $599,950. Not 1 but 3 Mt Views from this AMAZING property just waiting for YOU to build your Dream Home! Mt Rainier, Mt Peak, and Mt Baldy and the Olympics in Direct Sight! This 5-acre lot has it all, level building, deer, elk, Private, Shared Well, Power and Gas at street. It’s DONE FOR YOU!! Boundry Survey Complete, 5 BR Septic Design Complete, Submitted, & Approved. Civil Engineering Site Plan Complete. Wetland Survey Complete, Submitted, & Approved. 5BR/4.5BA home design complete, including Large Garage w/ RV bay and Outdoor living space (not yet engineered). Broker & Buyer to verify ALL info to their own satisfaction.


 Ronny Wilson
Ronny Wilson
 SENIOR AGENT | MANAGING PARTNER
SENIOR AGENT | MANAGING PARTNER

206.501.9090
ronny@iconreg.com www.ronnywilson.com
400 290TH AVENUE SE, ENUMCLAW, WA 98022Bells Mountain Oasis

This Bells Mountain oasis is arguably the best view lot on the market! Spanning 20 acres, this quintessential PNW landscape has vistas of the Coastal Range on clear days. From the highest side of the property, the tip of Mt Hood shines in the sunlight. At night, stars and Portland lights glow in the distance. Multiple building sites with two entrances. Replanted with Douglas Fir in 2012. Surrounded by nature. Power at Road. 45 minutes to PDX, 15 minutes to Battle Ground WA, and a short hike to State forest land.




2384 OAK BAY ROAD LOT 3
PORT HADLOCK, WA 98339
1.78 ACRE LOT | $449,000
Your dream starts here with views so expansive they cannot be captured in just one photo! The panorama unfolding before you include a parade of boats, ships and subs sailing the shipping lanes of Admiralty Inlet, the small boat traffic of Oak Bay and the majestic snow-capped mountain range of the Cascades. The grounds are private and beautifully maintained with a lush shade garden that offers a cooling sanctuary on a warm summer day. The owner has installed a county-permitted viewing platform which allows you to fully visualize what the view will be from your dream home. Underground utilities (water, electric, cable), the 3-bedroom septic permit renewal is underway. The paved street serves the 5 large lots. CCRs to protect your investment.
 Karen Best
Karen Best

DESIGNATED BROKER/OWNER

C: 360-301–1710
O: 360-437-2278
E: karen@karenbest.com




Looking for the to build your dream vacation retreat? perfect spot
Looking for the perfect spot to build your dream waterfront home or vacation retreat? Look no further than this stunning ¾ acre parcel of low bank waterfront at Sandy Point. With 125’ of canal frontage and breathtaking views of Mt Baker, the Canadian Rockies, San Juan Islands, and more, this property is an unparalleled opportunity to create your own private paradise. Located just steps from the marina, this property is perfectly situated for boating, fishing, and all the other water-based activities that make coastal living so desirable. And with all the necessary permits and utilities already in place, you can start building your dream home right away. JAMES

REALTOR ® DIRECT: 760.272.8105


OFFICE: 360.398.6800
jimwestford@windermere.com www.website.com








Outstanding development opportunity along the Yakima River and I-82 in Yakima. With prime interstate access and river frontage, accessible from two nearby exits, these 10.35 acres are highly visible, versatile and ready for development. Located right in the center of Washington State’s fastest growing economy, this property is perfect for retail, mixed use, apartments, hotels and more.

10.35 ACREAGE | $2,479,653

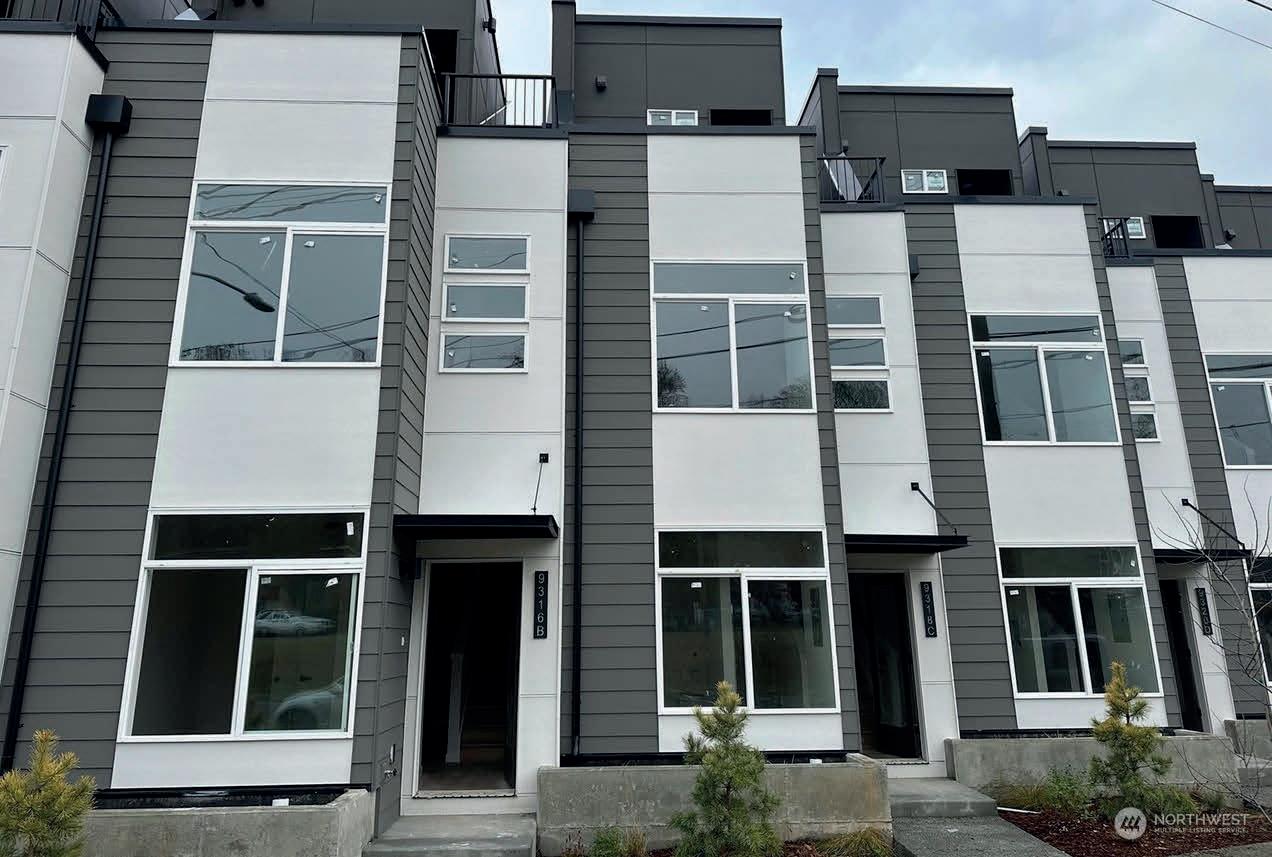






Jeslyn Lin
YOUR BROKER, CONSULTANT & FRIEND
C: 206.601.2673 | O: 206.322.8940
jeslyn.lin@gmail.com
700 110th Avenue NE, Suite 270 Bellevue, WA 98004
Jeslyn is passionate about helping people find their dream home and getting the best return for her owners’ properties. Whether you’re buying or selling, she will go above and beyond to accomplish your real estate goals, while building a lasting, trust-based relationship.
Involved in real estate for many years as an investor, Jeslyn got her real estate license to assist others and share her valuable knowledge. She and her husband purchased their first investment home back in 2000, since which time she’s gained strong expertise, and a deep understanding of the Greater Seattle housing market.
Clients praise her ability to guide and educate them so they can make the right decisions, and to customize the whole experience to their needs. From start to end, Jeslyn is very organized, responsive and attentive to details, which streamlines the process and ensures a rewarding outcome. She tailors her approach to each client’s unique situation, being persistent and proactive, yet laid back when required. No stone will be left unturned when you partner with this highly talented, motivated agent to represent you and get you the deal you deserve.
Jeslyn specializes in property purchases and sales plus offers remodeling/GC services. Her 15+-year background at AT&T Tax Group afforded her a proven record of strong decision- making, keen organizational and analytical skills, and the ability to perform well in deadline- driven environments. Jeslyn oversaw AT&T’s Personal Property Tax Compliance Group and managed the compliance system. She dealt with numerous government agencies as well, to the benefit of her real estate practice.
This native of Malaysia graduated from Seattle University with a BA in Business Administration and major in Accounting. She has lived in the Seattle area for nearly a decade, in Sammamish and in Redmond, presently English Hill.

Jeslyn speaks English fluently in addition to Mandarin Chinese, Cantonese, Hakka Chinese and the Malaysian language. She is married with three kids, and volunteers at a horse rescue once a week with her sons. Jeslyn additionally volunteers as VP of her HOA board, and loves playing tennis and pickleball in her free time.
19108 74th Avenue W Lynnwood, WA 98036



SOLD FOR $730,000
Large 6 Bedroom, 3 Bathroom home on a beautiful lot. This home features 3 + Bedrooms upstairs and 2 Bedrooms with a full kitchen, 1 bathroom and family room downstairs.This home has tons of potential and has space for multi family living or a MIL/ADU rental income oppurtunity. Beautful Brick & Flagstone accents througout. Sun Room off of a Large covered deck overlooking a beautiful backyard perfect for entertaining. Close to Edmonds, Schools & Shopping. Bring your remodel or investment ideas.

We love this career and it shows in our hard work and dedication to our buyers and sellers. Born and raised in the area. Having raised 6 beautiful children in the area, we understand that neighborhoods and schools are important. My team works hard to sell our listings at the highest possible price in the shortest amount of time. And finding that special home and negotiating the very best deal! We have contractors ready to help remodel your home to get it ready to market, yet pay them at closing! This helps get our sellers the best possible price. We can get almost anyone approved for a loan with our team of amazing lenders.

About our team leader: Tammy is an entrepreneurial sales & marketing professional focused on helping her clients realize the greatest return on their real estate investments. A motivate, results-driven individual, excelling in utilizing technology, know-how, and problem-solving skills to effectively and efficiently help her clients achieve their Real Estate objectives and goals. Our Team possesses exceptional marketing experience, communication, and networking skills while providing a “Concierge” service to her clients.
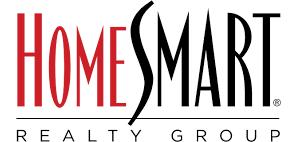

22910 83RD PLACE W, EDMONDS, WA 98026




Welcome to your new home on a quiet cul-de-sac in Edmonds! This stunning property features a spacious layout, 4 bedrooms, 3 bathrooms, and a large entertainers deck off the dining room. Cooking enthusiasts will love the convenience of the double oven in the open kitchen, complete w/ granite countertops & SS appliances. Main level boasts an open concept living & dining area, perfect for entertaining guests. Upper level includes a master suite with a large walk-in closet and ensuite bathroom, along with 3 add’l bedrooms and a full bathroom. Lower level features a large bonus/rec room and half bath/laundry room. Spend your evenings outdoors under the majestic redwood tree, adding to the beauty and privacy of the backyard.










Chloe Butterworth is a third-generation real estate professional who exudes passion in everything she does. She has dedicated her career to helping others accomplish their dreams in life and looks forward to continuing to expand her skillsets to be a vital resource to her clients.

Her grandfather was a real estate investor, and her father is a retired real estate attorney. Growing up with extensive knowledge of the housing industry, she not only learned from a young age that home equity is always an asset, but also how to increase the value of those assets.

“My first job was cleaning and painting the interior of our family-owned rental units,” she explained. “I was a new mom when I began falling in love with designs and curb appeal and I couldn’t wait to tear down walls, expose hardwood floors, and learn to tile while redesigning my first homes.”


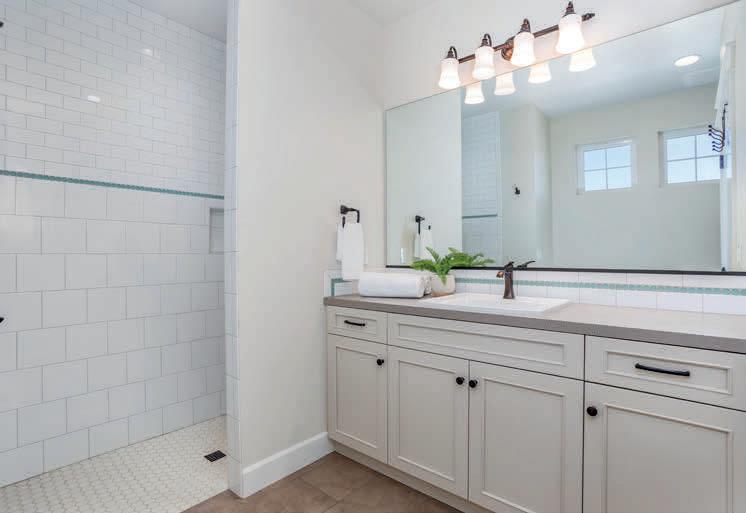


Chloe also brings her short-term rental property stylist experience with her, priding herself in creating well-designed and organized spaces that can be explored, are comfortable, timelessly on trend, and marketable - while on a budget! A natural self-starter, her attention to detail and willingness to go the extra mile to get the job done makes her one incredible agent to work with!
When she’s not working or designing, Chloe enjoys traveling with her family and eating delicious food!
Sequim Beauty on 1 acre!

951 HEATH ROAD, SEQUIM, WA 98382
3 BEDS | 2 BATHS | 1,188 SQ FT | $475,000

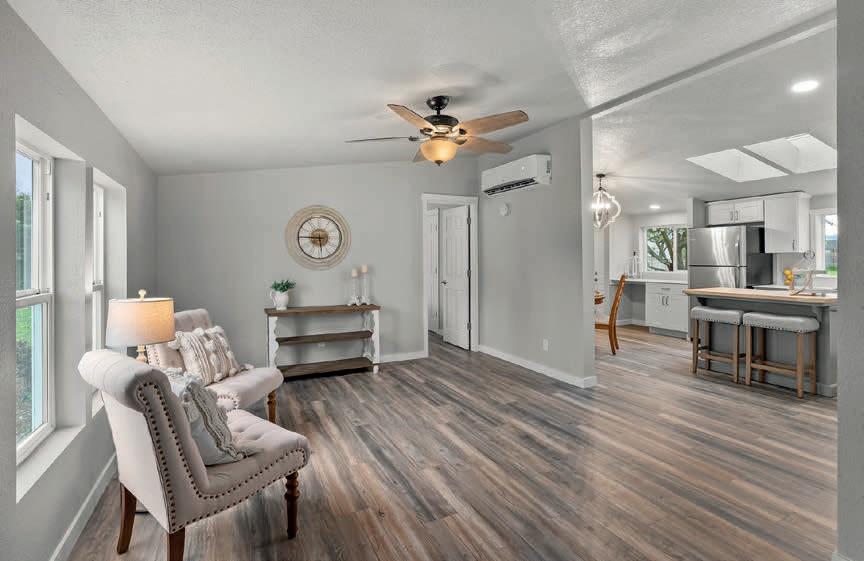
realtors that I’ve worked with.”
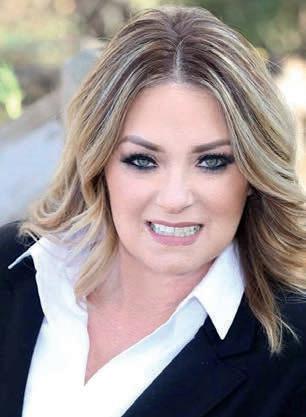


Their professionalism and work ethics is 24/7 and the whole time making what can be a daunting process stress free and pleasant. I highly recommend the Rochas as your real estate agents. Thank you so much Gina and Michael for making me a very happy client.

BERIT G.
Beautiful Home on 1 acre in Sequim! Great mountain views and close to Dungeness River and Railroad Bridge Park! Location is amazing! Gorgeous finishes throughout! Kitchen and bathrooms have all been fully updated. Brand new vinyl plank flooring. Brand new water heater and heat pump. So much storage space! 2 car detached garage. Fruit trees and garden area. RV parking. No HOA and No CCRs! Come see this home today!) Michael
“Gina and Michael Rocha are above and beyond any




