

A Lakefront Masterclass in Architecture & Craftsmanship

Designed by Tom Kundig, constructed by Dowbuilt with interior design and finishes by Terry Hunziker, this extraordinary home offers a masterclass in architecture and craftsmanship. Privately situated on sixty feet of prime Lake Washington waterfront, this modern, steel, glass and concrete residence is the embodiment of Kundigs design...seamlessly integrating organic, modern and industrial design to perfection. This home offers three levels of right sized spaces, a main level great room offering exceptional living and entertaining space, upper level primary suite, two additional bedroom suites, gym and spa, media/family room plus multiple indoor/ outdoor living spaces, all anchored against the back drop of Lake Washington and the Cascades.








THE EUPHORIC VIEWS
3653 HART ROAD, CLE ELUM, WA 98922




Designed by renowned Architect, Rick Chesmore, of Chesmore Buck, this 93.6-acre property sits at the same elevation as Snoqualmie Pass & consists of 7 tax parcels. The euphoric views encompass the Cle Elum Valley, Stuart Mountains, Kittitas Valley, & 1,200 feet below flows the Yakima River. Neither pictures nor words can describe it – it must be seen in person. The home was built like a fortress to ensure all variables of weather conditions. Smart home, elevator, electric blinds, CVG Fir doors, cabinetry & millwork, bamboo hardwoods, epicurean kitchen, lap pool, spa, 1,280 ft. well with (2) 2,500 gallon holding tanks, (2) generators, snowmelt heated concrete 10 feet in front of garage, all within a private gated community!








Elegant West of Market Waterfront
407 & 408 5TH AVE W,
$12,885,000 | 4 BD | 3.5 BA | 5,539 SQFT| DADU: 1 BD + A LOFT, 2 BA, 1,011 SF | MLS 2277834 Truly magnificent West of Market waterfront estate with exceptional panoramic Southwesterly views of Lake Washington, the Seattle skyline, Olympic Mountains, rose colored sunsets, and maritime performances from nearly every room. One of the finest estate style waterfront properties in all of Kirkland, this custom contemporary masterpiece on over one-half acre features high-end steel and concrete construction and artistic, professionally designed fixtures and finishes. Carefully crafted 5,539 square foot 4 bedroom, 3.5 bath main home includes a true chef’s kitchen with butler pantry wing and impeccable appointments throughout. Unparalleled primary suite with walls of windows, endless views and luxurious new bath. All of the baths feature designer tile and spa-inspired finishes. Structural steel floating staircase, exotic Brazilian natural wood floors and species wood millwork, hydronic in-floor heat in all baths and lower level, custom electric shades. Lower level includes second kitchen, 650+ bottle wine cellar, & gym. Exquisite, professionally designed and landscaped grounds include massive imported natural stone, specimen plantings, and $50K+ in outdoor lighting. Large main floor deck with built-in barbeque station, private primary suite view deck and lower-level covered patio – providing year-round entertaining options. Host epic events on sun-filled days in your beautiful, level backyard oasis including waterside firepit and spa, pizza oven, nice privacy and a completely rebuilt dock with boatlift, platform lift and 2 jet ski lifts – ready for all manner of water toys! Beautiful detached 2 bedroom, 2 bath 1,011 square foot view guesthouse/ADU with new kitchen and main bath, 2 story light-filled living room and amazing rooftop deck. Two separate 2 car garages (4 cars total). Additional large upper view garden – fully irrigated and lighted – with raised planter beds, fruit trees, and entertaining spaces – a perfect venue for magical garden parties! Located on one of Kirkland’s most sought-after quiet waterfront lanes, with a level, 5–10-minute walk to vibrant downtown Kirkland and its eclectic shops, restaurants, and waterfront promenade. Iconic waterfront properties such as this take many years to design, permit, and build and are the rarest of real estate – don’t miss this opportunity to live in and enjoy all this artistic masterpiece has to offer!






Juanita Bay Waterfront Estate


9005 &


$7,200,000 | 4 BD | 3 BA | 3,688 SQFT | STUDIO DADU – 441 SQFT | 1 BA | MLS 2281764 & 2280842 One-of-a-kind waterfront opportunity! Incredible 100 feet of coveted south-facing Juanita Bay waterfront on two tax lots! Property includes a 4 bedroom 3 bath 3,688 square foot home, plus a second tax lot with a guest apartment below a 4 car tandem garage all on 19,429 square feet (.45 acre) of manicured grounds with sport court, huge lawn and two 36’ & 56’ docks (one shared). Immaculate, well-maintained home with fully updated kitchen and baths, beautiful hardwood floors, lightfilled with walls of windows and French doors to enjoy the spectacular southerly vistas looking down the wide part of Lake Washington, Mt. Rainier and the Bellevue and Seattle skylines! Chef’s view kitchen with butlers pantry, Dacor & Sub-Zero appliances & walk-in pantry. Spacious primary bedroom ensuite with 5-piece bath, private deck, large walk-in closet, & gas fireplace. Lush grounds with mature specimen quality plantings, beautiful paver hardscapes, custom artistic water features, and amazing multiple waterside spaces to enjoy the spectacular frontage and sweeping views of Juanita Bay and beyond! 6 total garage spaces, main home has attached 2 car garage, with adjoining lot having a second 4 car tandem garage and lower level self contained guest apartment (DADU) with private patio, full kitchen, & ¾ bath. Near perfect location, just a block from Juanita Bay Park and a short stroll to vibrant Juanita Village, 5 minutes to downtown Kirkland’s eclectic shops and restaurants and I-405. Spectacular, panoramic southerly views looking down the wide part of Lake Washington – enjoy rose colored sunrises and golden sunsets reflecting on city skylines, and intriguing maritime performances. This magnificent level waterside oasis with sport court and large, level lawn is the perfect venue for festive celebrations with friends and family – or peaceful enjoyment of life at its best - don’t miss this amazing opportunity!





Timeless Hamptons Inspired West of Market
$5,750,000 | 4 BD | 3.5 BA | 4,914 SQFT | MLS 2280163 Exquisite and immaculate Hamptons-inspired home in one of the best locations in Kirkland’s coveted West of Market neighborhood! Gracefully set at the end of a lane at the North end of Waverly Way, this custom-built masterpiece was originally crafted in 2000 and completely professionally renovated in 2018. Enjoy the exceptional protected westerly views of Lake Washington, city lights, the Olympics and rose-colored sunsets! 4,914 square feet designed and crafted to blend timeless East Coast influences with casual elegance in this 4 bedroom, 3.5 bath oasis. No expense spared in the carefully curated true chef’s island kitchen with Wolf and Sub-Zero appliances, beautiful custom cabinetry, 5” rift and quarter sawn hardwood floors throughout most of the main floor. Light-filled, warm and elegant living spaces include vaulted ceilings, French doors, paned windows and fixtures & finishes completed to the highest standard. Spacious, main floor lake view primary suite includes custom built-ins, spa inspired bath with beautiful custom designer tile and luxurious shower. Inviting main floor wood paneled office with built-in desk and murphy bed, ensuite bath and walk-in closet for ultimate flexibility. Spacious lower level includes huge bedrooms, large rec room with fireplace and kitchenette, beautiful media room, 750 bottle climate-controlled wine cellar, hobby/crafting/flex room and ample storage. Lush and verdant grounds with mature plantings mesh with beautiful view patios – perfect for entertaining. Quiet and private, yet literally just steps to fabulous Waverly Park and just a short easy walk to vibrant downtown Kirkland’s shops, restaurants, and events! Don’t miss your chance to live in and enjoy this amazing and exceptional home with the best walking neighborhood on all of the Eastside outside your front door!











Rare Medina Heights custom-built traditional home. The large plot of land is very flat and well-ventilated from north to south, making it warm in winter and cool in summer. In 2020, most of the interior was renovated.Enjoy the grapd entry with vaulted ceilings, custom millwork, and fine finishes. Primary suite with his & her closets & 5-piece bath. Private, flat yard with a play structure, fire pit, bocce ball court, large lawn and mature landscaping. Close to Medina’s parks, beach, school, and the green store. Award winning Bellevue schools; Medina elementary. Easy access to 520, 405 and I-90.



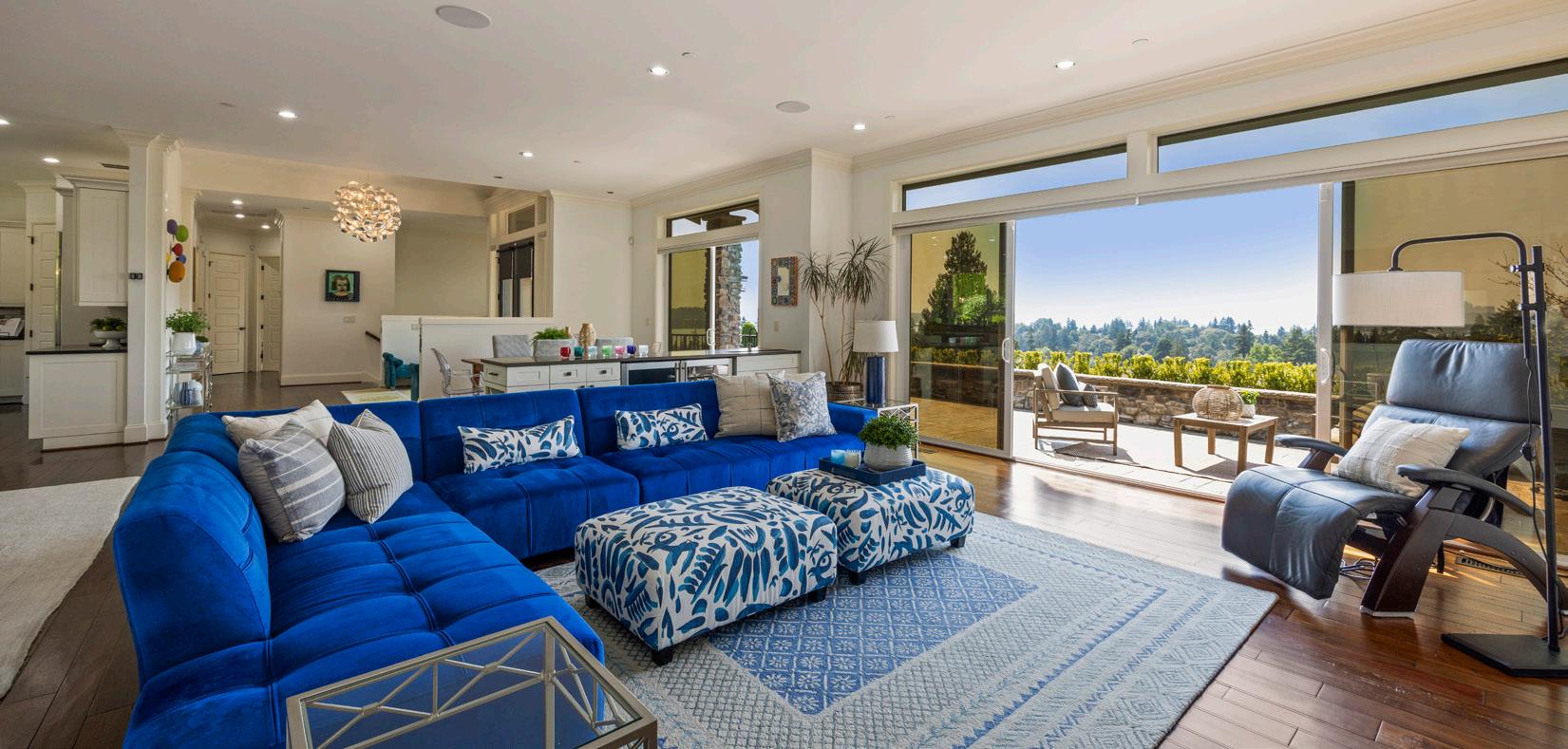












Live La Dolce Vita on Mercer Island




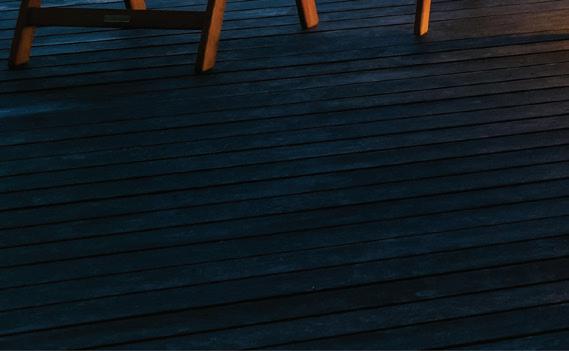




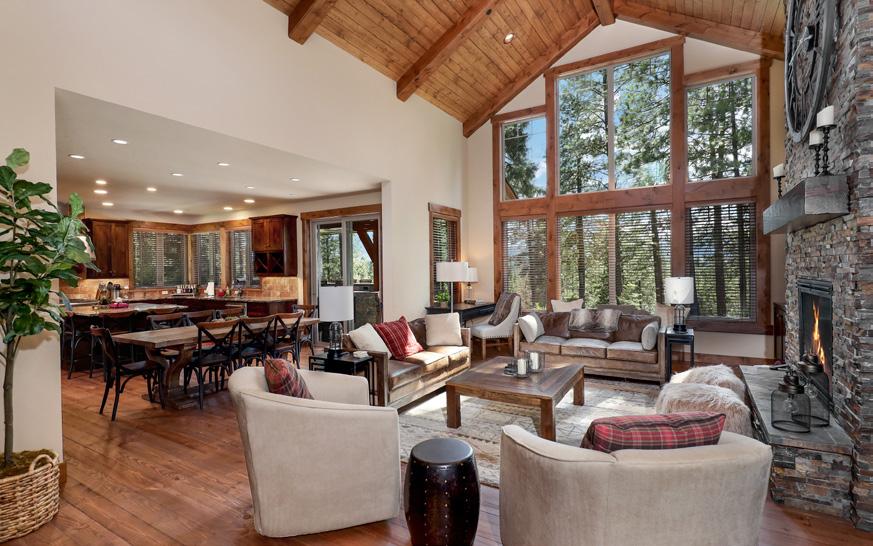

Radley Muller Photography is a full service photography studio specializing in all Architectural, Commercial and Real Estate Photo & Video marketing needs... with drone photo/video services.
“I am lucky enough to be able to get to do what I love, all around the world. I have spent many years refining my style as an artist and am known for my fun-loving style of creating and capturing images” - Radley Muller, FP ~Capturing the Art of Life!












113 McCurdy Point Road, Port Townsend, WA - Kristina Jennings




11627 82nd Avenue NE, Kirkland, WA - Shirley Shirley
3802 156th Avenue SE, Bellevue, WA - Richard Mallory
Contemporary Acreage Estate, Sultan, WA Heidi Pace Davalos + Reilly Ochs


Live the


5674 MOUNTAIN LANE
PESHASTIN, WA 98847
5 BEDS | 3.25 BATHS | 3,070 SQ FT
This stunning custom Syndicate Smith/AP Construction Mountain Modern home offers a perfect blend of luxury and tranquility on 12.25 private acres.The main house boasts 3 beds, office/den, & high-end finishes throughout, with tall ceilings & large windows framing the breathtaking views. The open concept living area is ideal for hosting gatherings, with a gourmet kitchen, cozy fireplace, and heated floors adding to the comfort and elegance of the space. In addition to the main house, there is a spacious 2 bed/1 bath ADU, that serves as a successful vacation rental, providing a fantastic opportunity for additional income. The property also features an oversized 2 car garage and large carport, ensuring plenty of space for vehicles and storage!
OFFERED AT $1,499,000



230 FAWN LANE
LEAVENWORTH, WA 98826
3 BEDS | 2.75 BATH | 1,800 SQ FT
Private and secluded acreage off River Road, this one owner 1,800’ custom rambler built by Unger Construction offers 3 bedrooms, 2 baths, Office/Den and oversized 2 car garage/shop. Enjoy the covered front porch or screened in back deck for enjoying all 4 seasons. Sitting on 2.3 level acres with green house, garden area and features a 1,080 shop with 2 Bays (one RV) and bathroom. Well maintained home with an open concept design, custom hickory cabinets, granite countertops, solid wood doors, vaulted ceilings, gas fireplace and picture windows to enjoy the beautiful setting. Spacious primary en-suite with soaking tub, walk-in closet and slider/access to the backyard. Close proximity to the Wenatchee River, and the town of Plain.
OFFERED AT $1,049,000


Dream...



210 PINEGRASS
5 BEDS | 3 BATHS | 2,690 SQ FT
Contemporary Modern home in the heart of Leavenworth showcasing high ceilings with abundant natural light. The open concept allows a Great Room with dry stack gas fireplace, a large kitchen featuring oversized island, shaker cabinets, stainless appliances, gas stove & Formal dining. Enjoy a covered expanded back patio with tile surround fireplace, wired for outdoor TV. The generous master suite has 5 piece master bathroom & 2 walk-in closets. 3 additional large bedrooms & Laundry upstairs, One bedroom downstairs perfect for a Den or Office, full bath on main level. Low maintenance fenced yard with auto sprinklers & raised beds. 2 car garage has extra storage & EV charging station. Close to downtown, schools & Recreational trails.
OFFERED AT $999,000
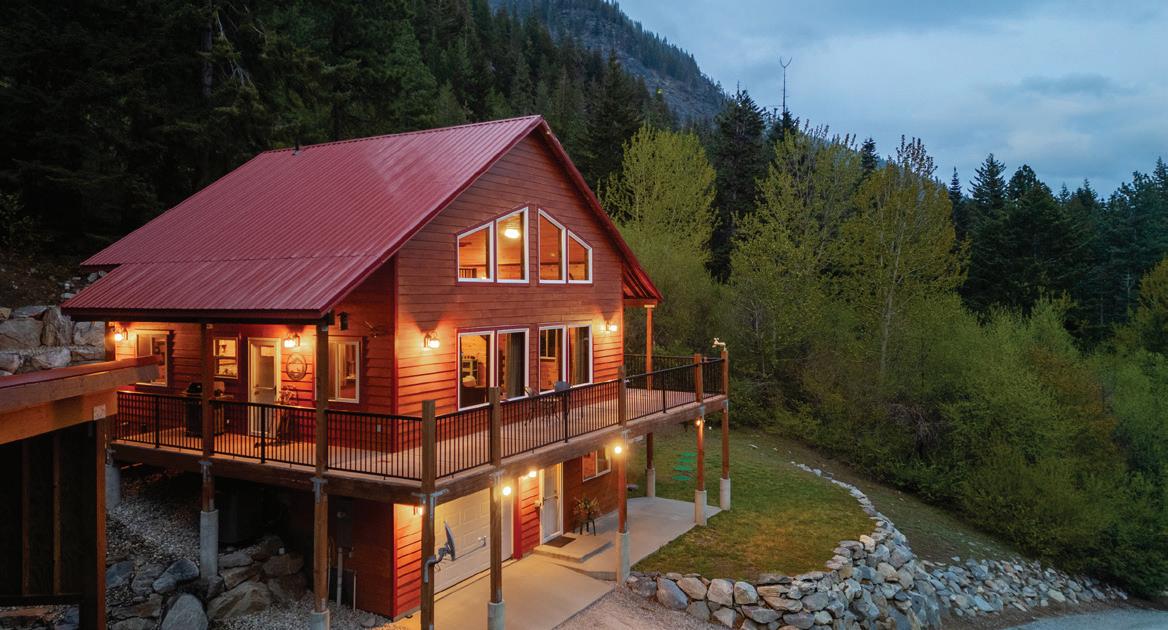


19317 US HWY 2
LEAVENWORTH, WA 98826
2 BEDS | 2 BATHS | 1,800 SQ FT
ATTENTION SKI ENTHUSIASTS: Imagine weekend retreats spent just 20 minutes from a day on Stevens Pass’ downhill ski slopes, crosscountry trails, and mountain biking park. This IMMACULATE & FURNISHED chalet, perched on 5+ secluded acres, offers TERRIFIC proximity to Leavenworth’s year-round recreational playground. Ready for outdoor adventures? This gorgeous getaway adjoins Public Land for direct access to our endless trail systems. This like-new cabin showcases wonderfully warm rustic finishes, 2 bedrooms, 2 baths, and a lower-level family/flex space. An attached garage and two impressive carports provide ample toy storage. Come...play in the mountains!
OFFERED AT $699,900



• 7,373 square feet
• 4 bedrooms, 6.1 bathrooms
• Primary suite with gas fireplace, walk in closet and spa bath
• Gourmet kitchen with Sub-Zero fridge, Wolf and Miele appliances and custom pantry
• Heated in ground pool, pour over spa and water feature
• Rooftop access with 360-degree views
• Extensive remodel valued at over $2.2 million
• 2,418 square feet
• 3 bedrooms, 1 bathroom
• Charming cabin style home with high end appliances and upgrades
• Large 1,800 sq ft shop/garage, covered picnic area with fireplace, soccer field and private river access 16 ACRE RETREAT ALONG





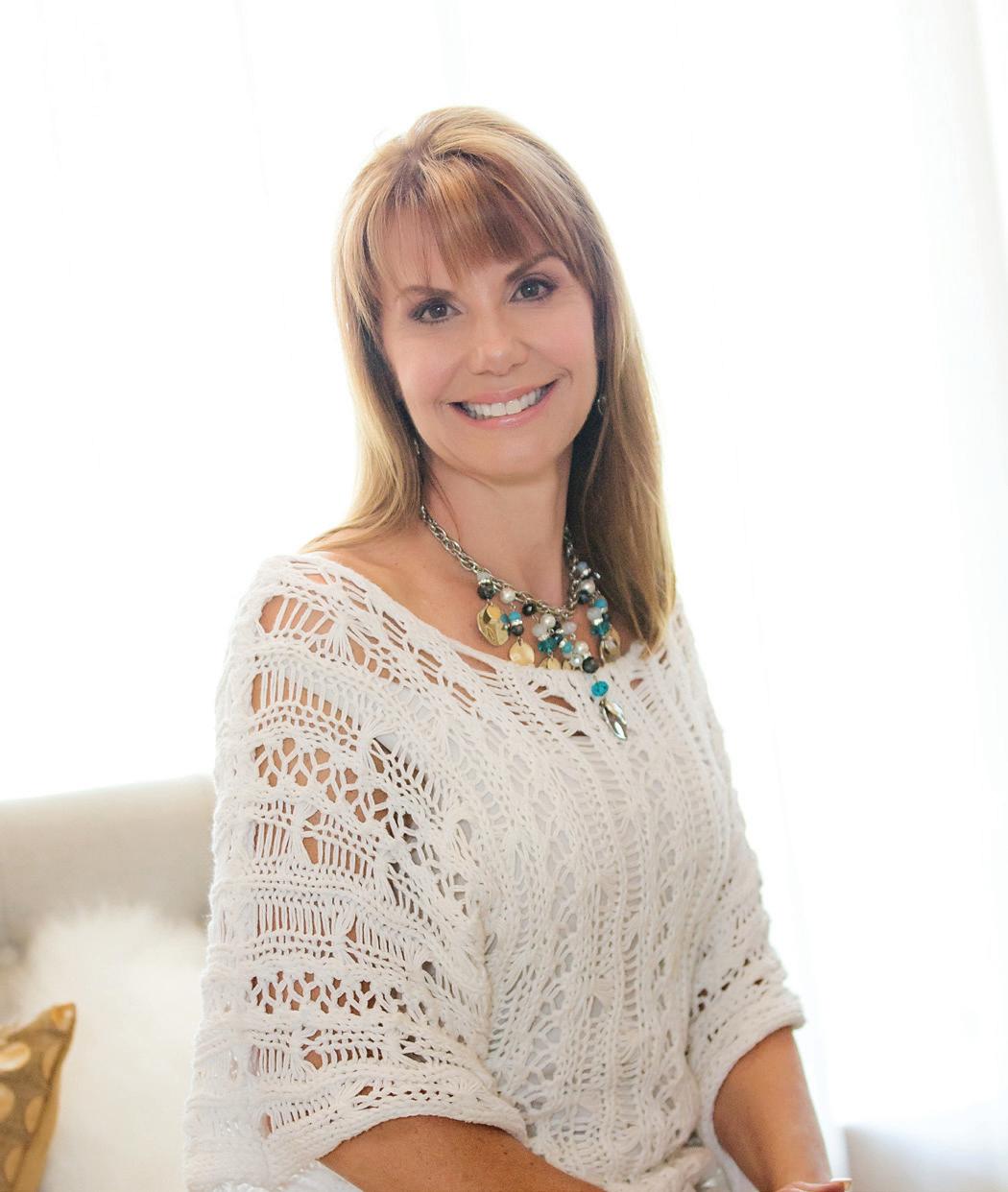
An Interview with Lori Anderson Benson: Insights from a 37-Year Real Estate Veteran
Q: Lori, you have an extensive background in real estate. Can you share what makes your services unique in such a competitive market?
Answer: With 37 years of experience in the real estate industry, I have developed an exceptional ability to anticipate and fulfill my clients’ needs. My extensive background in real estate, combined with expertise in design, building, and remodeling, allows me to provide unique insights and solutions for every client. This experience has enabled me to successfully assist clients in purchasing, investing, and managing luxury properties, including short-term vacation rentals. I have a deep understanding of the market and am committed to delivering a high level of service that ensures optimal results for both buyers and sellers.
Q: Can you tell us more about your marketing strategies?
Answer: Of course. I invest heavily in targeted marketing. Whether it’s high-end photography, video tours, or immersive virtual walkthroughs, I ensure every home gets maximum exposure. But it’s more than just advertising a property; it’s about telling its story. I create marketing campaigns that are tailored to each listing’s unique strengths, and I bring in my extensive list of professionals—stagers, photographers, videographers, and contractors—to ensure the home is in top condition. That preparation, coupled with a compelling story, attracts the right buyers quickly.
Q: For those considering selling or buying, why is now the right time to act?
Answer: Timing is everything, but more important is having the right strategy. For sellers, the market may never be better to capture premium pricing, especially if they have a home prepared and marketed correctly. For buyers, there are unique opportunities, especially in the luxury segment, where market fluctuations can present great value. When you have an experienced professional on your side—someone who knows the market, the timing, and the right strategy—you can make the most of any situation.

Q: Do you still think real estate is a viable investment?
Answer: Absolutely. Real estate has always been, and will continue to be, one of the best ways to build generational wealth, generate passive income, and accumulate equity. Unlike other investments, real estate is tangible—you can see it, improve it, and it holds value over time. It’s an investment that, when approached strategically, can yield incredible longterm returns.
Q: What can clients expect when they work with you?
Answer: They can expect a personalized, professional, and seamless experience. From the moment we start working together, I’m fully invested in their success. I guide them every step of the way—whether it’s preparing a home for sale, developing a marketing campaign, or navigating a purchase—and I don’t stop until they are 100% satisfied. I pride myself on building lasting relationships, and many of my clients have become lifelong friends.




Captivating Cascade Mountain View Acreage Estate
13617 339th Ave SE, Sultan | Sky Valley
NW Contemporary Acreage Estate
SULTAN, WA 98294
4 BEDROOMS | 3.75 BATHROOMS
4,309 SQ FT
Enchanting, once-in-a-lifetime, estate on 14.74 acres in 2 parcels. First parcel has natural spring-fed ponds and a romantic bridge. Incredible entertaining spaces inside & out. Multi-level NW contemporary fully remodeled in 2017. Separately offered 2nd parcel has 5-stall BarnPros barn, 70’x210’ lighted outdoor arena, fenced pastures. Operated as a successful wedding venue.
Pastoral 19.87 acres | 2 parcels
Gracious 3 bed, 2.5 bath rambler with 1 bed, 1 bath apartment
Swimming pool, pastures, 1,330sf shop
Offered at: $2,500,000
Smokey Wood Farm – World
Enchanting once in a lifetime luxury estate
12605 307th Ave SE, Sultan
Class Equestrian Facility in Unbeatable location
18804 NORTHEAST 106TH STREET REDMOND, WA 98052
3 BEDROOMS | 1.75 BATHROOMS
2,210 SQ FT | $6,500,000
Equestrian heaven on 19+ acres includes 49 stalls, 15 with paddocks. 13 woodfenced grass pastures, indoor arena—GGT footing, outdoor arena - Nike footing, grass derby field, 4-horse Eurocizer, wash racks, heated tack rooms. Recently updated farmhouse with AC, gourmet kitchen & guest house. Separate farm manager residence. Close to Farrel McWhirter Park.
Pastoral 14.74 acres | 2 parcels
Northwest Contemporary 3+ bed, 5 bath home, includes 1200sf guest suite 2nd buildable parcel with 5-stall BarnPros barn, 72’x210’ lit outdoor arena, 3 fully fenced pastures
Offered at $2,000,000


*Owner-carried terms are available for the award-winning, income-generating wedding and events business which is listed separately.
425.870.3334 | 206.914.5254
Heidi Pace Davalos
heidid@pacesetterpropertiesteam.com Pacesetterpropertiesteam.com
Managing Broker
heidid@pacesetterpropertiesteam.com
425.870.3334
Reilly Ochs Broker
reilly@pacesetterpropertiesteam.com 206.914.5254



$1,799,990 | 5 BEDS | 4 BATHS | 3,558 SQFT
Nestled on the banks of the Snoqualmie River exists a gated community unlike any other. Valley Vista Estates is boutique collection of luxury new construction – now in the final release with only 2 homes left! These 1-acre residences provide unparalleled access to nature with private river access & rare sandy beach waterfront. Idyllic location with exceptional tranquility just mins to Woodinville, historic Snohomish, downtown Redmond & major employment centers. Welcome to a truly one-of-a-kind living experience… Welcome to Valley Vista Estates!






1104 SW RIVIERA PLACE NORMANDY PARK, WA 98166
4 BD | 3 BA | 3,070 SQ FT | $2,149,000
Majestic, Panoramic Puget Sound, Olympic Mt. VIEWS! Like-new, daylight rambler with 4 beds, 3 baths in Normandy Park. Astounding home with crisp quality finishes. Captivating spacious kitchen, inspiring island with 2inch Blanco granite slab, marble wall mosaic, gourmet SS appliances w/built in Bosch coffee maker, walk in pantry. Espresso grey hardwood floors, Primary bedroom suite. Unwind & watch ships pass by with vibrant sunsets from the living room. New, impeccable deck, overlooking lavish backyard with the creek. Media room, Wine cellar, exercise room, Possible MIL, custom patio,2car garage, RV parking. Part of lot “A” private community ownership. Ready to move in HOME! BUYER BONUS-$15k credit+ $10k toward buydowns.





Beautiful Home in Alpine Meadow! Enjoy the mountain views from your inviting front porch. Enter into very light and bright open concept living. Home has oak wood floors, stainless steel appliances, custom blinds, and lots of updates including new stair banister. Primary bedroom has full bath and spacious closet. In the Backyard you will find a nice deck, landscaped areas, new fencing with plenty of room for a garden and a pathway leading to spacious detached garage. Home is located at the end of a one-way street.











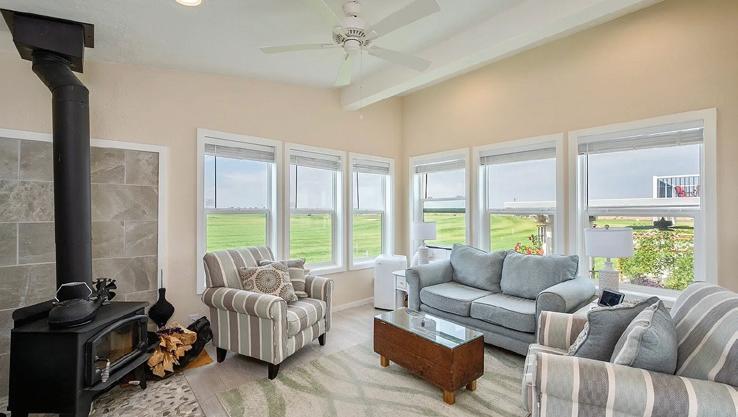


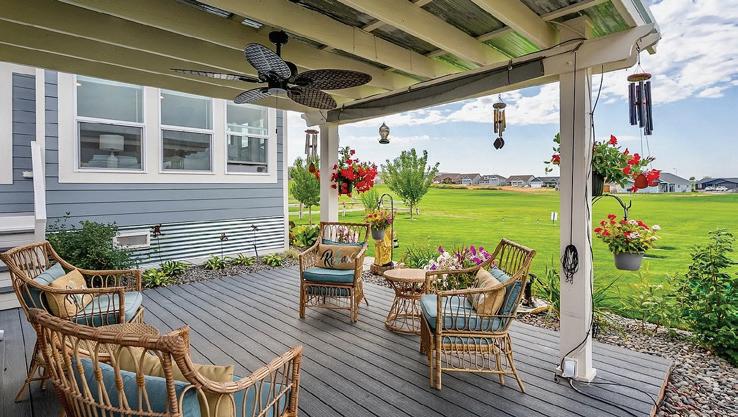








FAIRWAY’S CORE VALUES







What better view of the Snake River than from this iconic treehouse in Asotin?! This adorable waterfront cottage offers much to be desired whether you are looking for a single family home or your next Airbnb unit! Relax on the covered front porch and enjoy low maintenance single level living. Tasteful updates throughout include newer appliances,
garage is finished and is currently a man cave, but could easily be converted into a
and
This lot is also zoned commercially, so let your business ideas flow as well!




Eliza Island
THE GETAWAY SPOT DREAMS ARE MADE OF OWN A PIECE OF A PRIVATE ISLAND
With a fascinating history, Eliza Island is one of the premier getaway spots of the San Juan Islands. Nestled just inside Bellingham Bay, Eliza island is a 160 acre protected haven. Get away from the bustle of city life and enjoy the beach or the woods. www.brandicoplen.com/elizaisland



60 ELIZA ISLAND, BELLINGHAM, WA 98226
2 BEDS • 1 BATH • 684 SQ FT • $355,000 Escape to your own private retreat on Eliza Island! This high bank waterfront 2-bedroom cabin offers breathtaking eastern views of sunrises, mountain ranges, and Bellingham Bay. Newer siding, vaulted ceilings, and cozy propane stove heater. Enjoy the serenity of natural wood interior paneling and the convenience of modern amenities like vinyl windows & sliding doors. The propane and solar/battery-powered inverter system ensure sustainable living. Plus, indulge in your hobbies with shop/storage buildings. Take advantage of island amenities like beach access, a park area, and a private airstrip WA93, perfect for pilots. If you don't own a boat or plane, come over with 1 of 3 walk-on water taxi services. Make every getaway an adventure! MLS #2224119

Brandi Coplen
ESTATE PROFESSIONAL
Birch Bay - Blaine
360.201.3951
360.371.5100 x 135
bcoplen@windermere.com www.brandicoplen.com


82 ELIZA ISLAND, BELLINGHAM, WA 98226
3 BEDS • 2 BATHS • 1,242 SQ FT • $475,000 Exciting opportunity to claim your slice of paradise on private Eliza Island! Perched on a high bank waterfront, this 3-bedroom cabin boasts awe-inspiring eastern views of majestic sunrises, Canadian peaks, and the sparkling waters of Bellingham Bay, framing the Chuckanut landscape. The primary loft offers a tranquil retreat, while the cabin’s stunning wood exterior, tongue & groove ceilings, and vaulted architecture exude rustic charm. Enjoy modern comforts with the solar-powered inverter system. Luxuriate in island life with full-time caretaker services, tideland rights, beach access, a park, and a private airstrip, perfect for aviation enthusiasts with WA93 airstrip access. This is your chance to live the Pacific Northwest dream! MLS #2220919




The Ridge is a thoughtfully designed new community located in beautiful Blaine, WA. The Ridge is all about connection to community, nature, and home. Thoughtfully built 3-4 bedroom homes. Contact Brandi for upcoming listings and pre-sale opportunities.
www.brandicoplen.com/theridge





3 BEDS • 2 BATHS • 1,798 SQ FT • $619,000 Welcome to The Ridge in Blaine! This brand-new single-level home offers the perfect blend of comfort and style with no steps, making it ideal for easy living. Featuring 3 bedrooms, an open floorplan with tall ceilings, and modern finishes, including luxury vinyl plank flooring and quartz countertops, this home is designed for both elegance and functionality. Enjoy the outdoors on the covered back patio, or take advantage of the walking paths throughout the community. The yard comes equipped with a sprinkler irrigation system for low-maintenance care. Located in a prime area, this home offers everything you need for convenient living. ***$5,000 Buyer Credit available with our preferred lender, Becky Farrar at Evergreen Home Loans. MLS #2282596






3 BEDS • 2 BATHS • 1,794 SQ FT • $619,000 Welcome to The Ridge in Blaine, WA! This beautiful single-family home features 3 bedrooms and 2 bathrooms, offering comfortable, single-level living with no steps. The large, open main floor living area is perfect for modern lifestyles, and the covered back living area allows you to enjoy the outdoors year-round. High-end finishes include luxury vinyl flooring, quartz countertops, and a slab-on-grade foundation for low-maintenance living. This home backs up to a greenbelt, providing privacy and a serene natural backdrop. Conveniently located near downtown Blaine and I-5 for easy access to amenities. Don’t miss out on this fantastic opportunity! $5,000 Buyer Credit available with our preferred lender, Becky Farrar at Evergreen Home Loans. MLS #2269496

305 OLEANDER DRIVE, BLAINE, WA 98230
JEWEL OF FRIDAY HARBOR




3 BEDS | 5 BATHS | 3,989 SQFT | $4,500,000
From a gated entry emerges a magical waterfront estate embracing ever-changing views over Friday Harbor to Mount Baker. Designed and built in harmony with nature on 1+/- acre in 2 tax parcels, the singularly distinctive and recently updated 2857 sf 3 bedroom/5 bath home exemplifies Northwest elegance nicely complemented by an enchanting 1 bedroom/2 bath guest house, inspirational and meticulously crafted studio, and outbuildings that capture the imagination. Manicured pathways and low maintenance landscaping flow flawlessly to sublime al fresco areas, 110’ low bank waterfront, and private dock with 32’ float. Quiet and private, yet convenient to town amenities. Experience the unrivaled standard of generational island living! Greg King & Company









2553 Cattle Point Road, San Juan Island, WA 98250
3 BEDS | 4 BATHS | 7,482 SQFT | $12,900,000
Architecturally impressive, exquisitely crafted, and perfectly sited on 73 acres in 3 tax parcels embracing 440’ of waterfront with great pocket beach overlooking San Juan Channel to Mount Baker, this captivating estate is the epitome of the island lifestyle. The warm and welcoming 5022 sf Hoedemaker & Pfeiffer designed 3 bedroom/3.5 bath main house and 2460 sf 4 bedroom/2 bath guest house boast vibrant interior design reflected in fully realized, comfortable rooms blending seamlessly with the setting complemented by detached garage, barn with finished loft, sport court, mature orchard, and 3 large ponds. Existing in a shimmering air and water world, surrounded by serenity, yet convenient to town amenities, this is truly a rare opportunity.
Greg King & Company







Ken Swanson
I’m Ken, your trusted real estate advisor with over 15 years of experience. Specializing in residential properties, I expertly guide both buyers and sellers through the process, whether it’s securing a first home or finding the perfect forever home. Serving Bellingham, Lummi Island, Ferndale, Lynden, and the broader Whatcom and Skagit Counties, I bring a wealth of knowledge and expertise to the local market. My deep understanding of the area’s unique dynamics ensures that every client receives personalized and strategic advice tailored to their individual real estate goals. Whether you’re looking to buy or sell, I am dedicated to making your real estate experience smooth and successful. Connect with me today and take the first step towards your dream home!



| $2,500,000
Welcome to Lummi Island and Village Point Marina! One of the most desirable properties in the San Juan Islands. A 5-minute ferry ride across Hales Passage, delivers you to this relaxing seaside paradise. Or arrive on your boat as this property has its own private dock and boat launch. Situated on the west side of the island, this no bank waterfront home (2235 sf, 4 bed/3 bath) features a cement deep water boat launch, hydraulic pier ramp and removable dock. Hurricane Glass on the waterside of house. Investment awaits as across the street are 2.7 acres of commercial property, with a large warehouse full of revenue generating tenants. Storage lockers and boat/vehicle rental storage space.
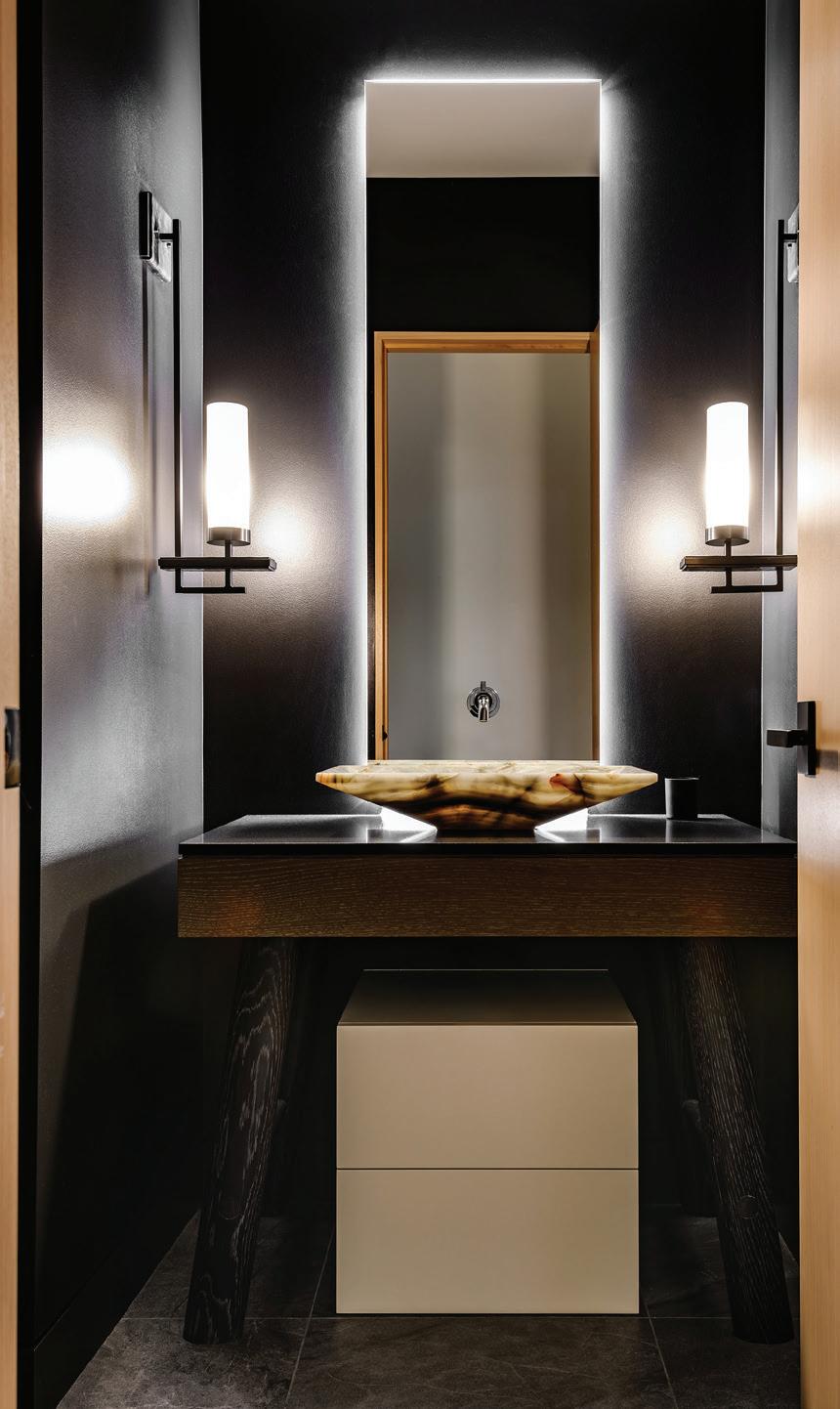



“My client’s often talk about how my rooms make them feel and for me that is the biggest compliment. I like to create rooms that offer a sense of calm and quiet with a tactile quality, monochromatic color pallets that play with texture and pattern for visual interest”
Matthew Craig
Founded in Seattle, Matthew Craig Interiors is a high-end, boutique Interior Design Studio. We help our client’s by capturing their unique spirit through an artistic and sophisticated lens..
MATTHEW C BRENNER 206.601.4491
matthew@matthewcraiginteriors.com Seattle, WA 98106
4232 LEGOE BAY ROAD, LUMMI ISLAND, WA 98262



500 KLALAKAMISH WAY, ORCAS ISLAND, WA 98245
You have arrived. Left the busy life at the bottom of the mountain. Magic in the forest welcomes you at the top. Upon arrival the view pulls you in. You know you are somewhere special. This very unique property is located at one of the highest elevations in the San Juan Islands. You will feel like you are floating on top of the world. Incredible views of Eastsound, Bellingham, Vancouver BC, Sucia Island, Waldron Island, Matia Island, Patos Island, Spieden Island and the Canadian Gulf Islands! The structures are well thought out, designed to give space when you need it, but also share moments with the ones you want to be with. Three distinctly different structures: Main Home with full kitchen, fireplace, primary bedroom ensuite, upper office/deck + 1.5 bath; Sauna Cottage with 1 bedroom/full bath, studio kitchen and new Harvia Sauna; And the Blue Cottage with open bedroom/ ensuite +viewing deck. Custom flagstone pathways and stone staircases with handrails connecting all the dwellings.




Architecturally designed by Paul Brooker, this residence is a unique modern-style masterpiece! The urban dwelling is respectfully integrated into the land as it’s perched on a serene hillside with grand vistas of Olympic Mts & Disco Bay. A tasteful combination of wood, steel & concrete is dramatically structured with close attention to style & usability. It’s majestic 8’ by 4’ red cedar front door sets the grand stage for the experience within. where the genius of artistry meets the highest standard of functionality. a collaborative creation of a builder and a master woodworking artist. The interior welcomes you with a unique curved hallway that mysteriously widens as you progress, guiding visitors into the capacious living, kitchen, and dining area—an open-concept design that celebrates spaciousness. Here, the floors meet nearly ceiling-length windows that invite natural light to dance within the space, ensuring a seamless dialogue with nature.
Standing proud in the heart of the kitchen is a stunning 14-foot-long island, masterfully hewn from vibrant Padauk wood. connection to the great outdoors, 27 feet of stackable doors retract to merge the inside with an inviting deck.

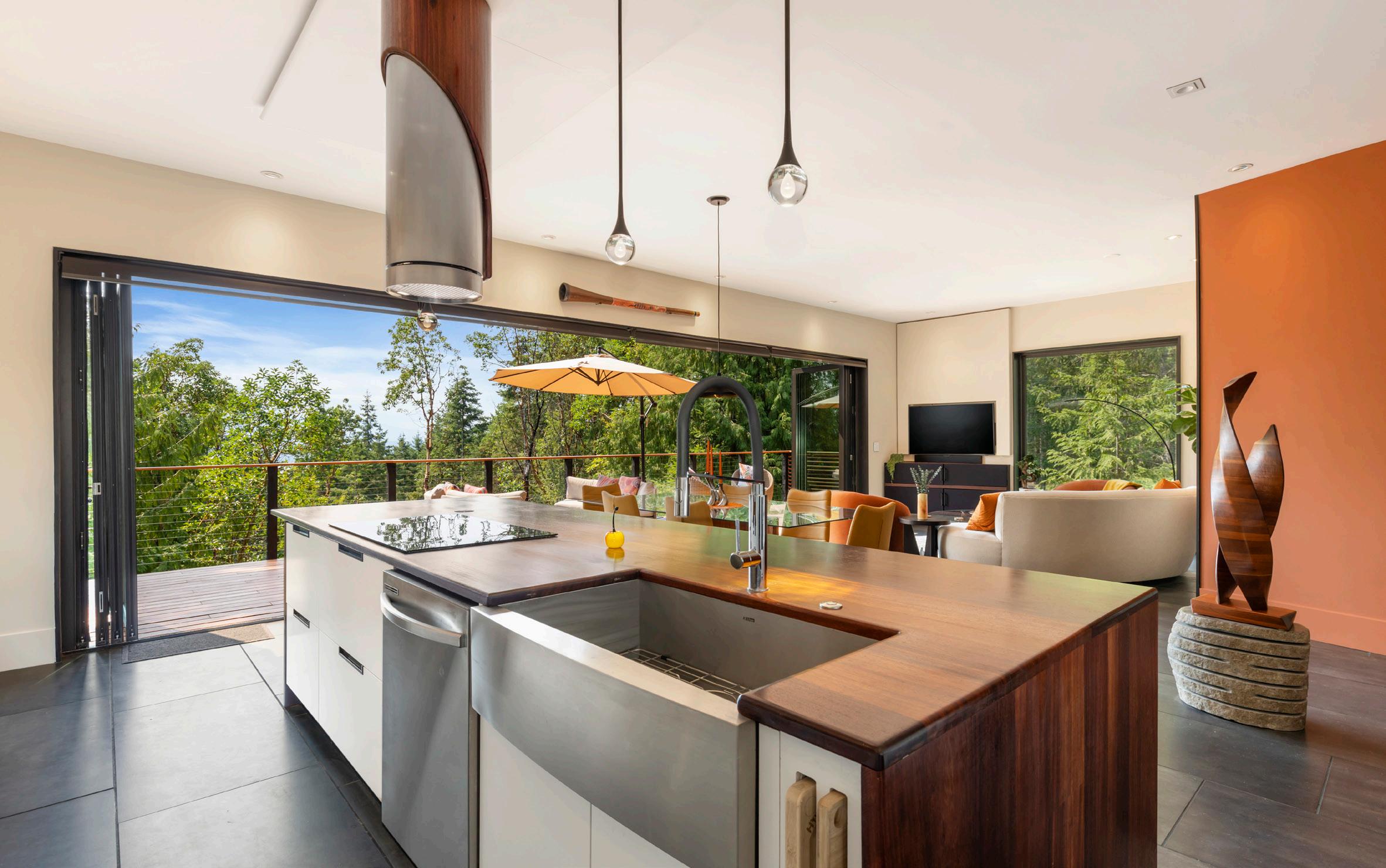
The primary suite offers an intimate retreat crowned by a hand-crafted floating king-sized bed, exquisitely designed with integrated custom headboard and side tables, all fashioned from the lustrous Sapele wood. In the primary bath, a one-of-a kind shower and strategically placed soaking tub provide a luxurious escape, with windows that lay bare the tranquil forest beyond, ensuring that every moment of repose is complemented by the beauty of the natural surroundings.
It stands proudly as a sanctuary where every angle offers a view, every morning is greeted by the mountains, and every evening concludes with a sunset over the bay—a home truly crafted for those who appreciate the dance of light, the allure of nature, and the unparalleled beauty of bespoke living.
Architecturally designed by Paul Brooker, this residence is a unique modern masterpiece! The urban dwelling is respectfully integrated into the land--perched on a serene hillside with grand vistas of Olympic Mts & Disco Bay. A tasteful combination of wood, steel & concrete is dramatically structured with close attention to style & usability. Its majestic 8’ x4’ red cedar front door sets the grand stage for the experience within, welcomed by the curved hallway that guides you to the open concept design of the living, kitchen & dining area. The stunning 14’ island was masterfully hewn from Padauk wood. Stackable doors retract to connect the inside with the outside. Each morning is greeted by mountains & the evening concludes with a sunset over the bay.








Peaceful, manicured, and magnificent describe this beautiful shy acre on level lot. Watch the deer roam! Beautifully maintained and move in ready featuring a detached 2 car garage, large deck, private party room complete with hot tub and wood burning cook stove! Main home all on one level includes a Primary ensuite separated from the other bedrooms/bath. Ideal for entertaining. Centrally located with easy access to Hwy 18, I-5. Established neighborhood close to outdoor amenities including golf, fishing, Flaming Geyser Park, Black Diamond and those famous bakery donuts! MLS #2270415


Pastoral views and private quarters make up this sprawling Mid Century classic on 3 + acres. Expansive home and grounds including a Big Red Barn! Take advantage of large spaces, managed gardens, a guest cottage or consider a year round rental? Main floor living areas feature a curved brick gas fireplace with custom hearth, oversized windows enhancing the natural light, private office, walk in pantry, updated kitchen. Super primary suite! Separate entrance lower level includes full kitchen, dining, living room plus a large bedroom, bathroom with walk in shower. Become that urban farmer you dreamed about - chickens, horses, goats? Bring them All! Centrally located near major thoroughfares, Pacific Northwest Mountains, lakes, and rivers! MLS #2260565


Introducing


DOWNTOWN KIRKLAND CONDO




Just steps from downtown Kirkland, this beautiful main floor condo is at Park 34 - a boutique 12-unit building within walking distance to shopping, restaurants, parks, and the waterfront. Neutral carpet and paint throughout, hardwood floors in entry, hallway, living room and kitchen, and custom plantation blinds. Spacious living room with a see-through gas fireplace, updated gourmet kitchen with quartz counters and stainless-steel appliances including a 5-burner gas cooktop. Family room off the kitchen features a see-through gas fireplace, custom built-in media center and sliding door access to the patio and outdoor storage closet. Primary bedroom features a large walk-in closet and an updated spa-inspired bath with a dual-sink vanity and large walk-in shower. Secured parking with two side-by-side spaces. Forced air gas heat plus central air conditioning. Well-maintained Homeowner’s Association! Come enjoy the wonderful lifestyle and amenities that Kirkland offers. www.kirklandcondoopportunity.com







7102 LAUREL AVENUE SE, SNOQUALMIE, WA 98065 4 BEDS | 4 BATHS | 3,360 SQFT | $2,099,900
Experience unparalleled luxury with breathtaking mountain and golf course views of the 3rd Fairway of The Club at Snoqualmie Ridge. Across from the charming Chanticleer Park, this exquisite home boasts high-end designer touches, including acacia hardwood floors and an elegant chef’s kitchen with Miele and Thermador appliances. The primary suite features stunning panoramic views, a massive walk-in closet, and a lavish bathroom with heated floors. 3 add'l bedrooms upstairs, 2 w/ ensuite baths. Enjoy the flexibility of a main floor den/office or 5th bedroom. With fiberglass windows, custom Hunter Douglas blinds, and central cooling via heat pump, every detail exemplifies sophistication. Welcome Home!

JONATHAN PEARLSTEIN
GLOBAL ADVISOR / DESIGNATED BROKER
425.444.7899
jonathan.pearlstein@evrealestate.com www.jonathanpearlstein.evrealestate.com





Experience more than just a home– embrace a lifestyle in this secluded sanctuary nestled on Brockway Creek atop Indian Hill. This custom home seamlessly blends luxury & privacy. Embrace a flexible indoor/outdoor living space w/ folding glass doors in living/kitchen area that opens to extensive entertainment style decking, complete w/ propane BBQ hookup & an 18 ft custom table that stays! Geothermal heating & cooling, wood fireplace, & a generator w/ auto on switch keeps you comfortable year round. Front room on main floor near 3/4 bath makes a great guest space. Bonus room on 3rd floor offers endless flex space possibilities & finished basement offers a home gym. Backs up to recreational land! Adjacent 5 acre parcel is for sale.







Your new luxury dream home awaits you down a private drive in a gated community close to all your amenities including the Southworth ferry and Howe Farm Dog Park with 80+ acres of exploring right across the street! This home is just shy of 3000 sqft all on one floor with expansive decks and an open concept layout. Features include engineered hardwoods with NuOil finish, quartz surfaces, real birch cabinets, on-demand generator, custom stoned interior and patio fireplaces, & extra large 3 car garage with custom sized doors all on 2 acres!


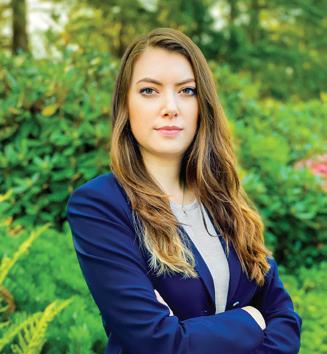




Welcome to your serene retreat located in established Pt Orchard neighborhood! This sought after one-story nearly 2100 sq ft 3-bed 2-bath home sits on 1/2 acre lot. Home is back from road giving a quiet space for this private oasis including lush greenery & landscaping. Room for RV, trailer, a boat or ADU City zoning Urban Low.






Trellis Court, Pasco, Washington, 99301


$1,399,900
Introducing Prodigy Homes’ latest design release: The Forte RV Floorplan, a single-story masterpiece that seamlessly blends timeless architecture with striking modern interiors. The Forte boasts elegant hardwood floors, soaring 10’-12’ ceilings with custom dropped details, 8’ interior doors, and stylish smoked glass accents. It includes an insulated theater room with a large bar and an awe-inspiring spa-like owner’s retreat featuring a spacious walk-in closet, free-standing tub, walk-in shower, and heated floors. This home offers 4 bedrooms, an office with built-in closets and cabinets, a large laundry room with extensive storage, generous counterspace, and a dog wash. At the heart of the home is a gourmet kitchen, meticulously designed with upgraded appliances, maple cabinets, LED lighting, and a large quartz waterfall island. Explore luxury redefined with The Forte RV Floorplan. 4 BEDS






WATERFRONT CUSTOM HOME






Custom waterfront estate in prestigious Twin W with 1.12 acres and 140’ of beautiful no bank waterfront. Private shared dock and private boat lift on the magnificent Columbia River/Lake Entiat are perfect for water sports. Mature landscaping, extensive stamped concrete patios, spacious lawns, and a welcoming hot tub for relaxing anytime. Montana Stone fireplace anchors the living room with the soaring 24’ ceiling. French doors open to the patio with river views. The chef’s kitchen with Wolf range, custom cabinets, and slab granite counters are ideal for entertaining. The gorgeous primary suite overlooks the river, with a sitting area, private deck, and 5-piece bathroom with Toto bubble soaking tub and heated floors. The media room includes a wet bar. The office opens to patio and lake view. Each bedroom has an adjoining bathroom. This thoughtfully designed and beautifully constructed waterfront home is waiting for you. MARGE

BEARMAN


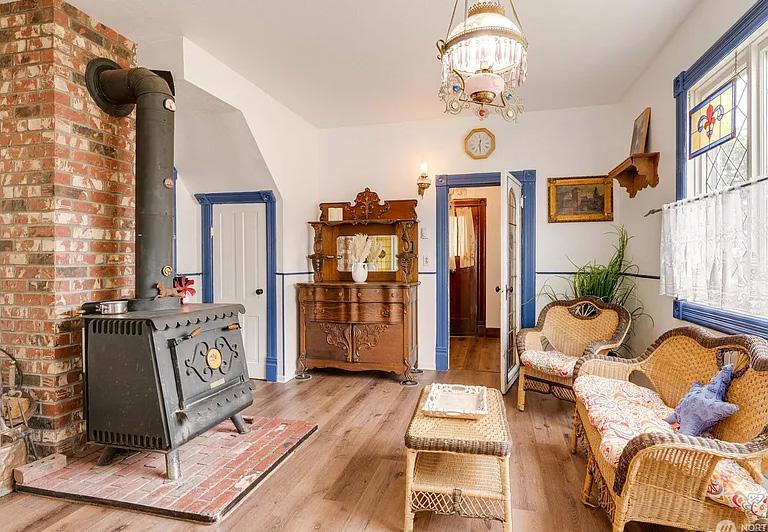












Nestled in the Rattlesnake Hills AVA, this beautifully designed 5,466 sq ft home offers room to roam and stunning Mt. Adams Views. Perfect for entertaining and multi-generational living, this eco-friendly home features 3 ensuites (one on the main level), 2 additional bedrooms, home schooling/office/craft room, family/game room, and an office with golf simulator capacity. Enjoy peace of mind with a security system, an attached 4-car garage with Tesla charger, and a gated and fenced property. The home includes 40 solar panels, a 4,440 sq ft heated shop with a bathroom, indoor RV parking, a full-size lighted sports court, putting green, and horse/livestock setup. Set on 5.5 acres, this is a tremendous opportunity.





Primary residence or vacation home overlooking the Wind River! Minutes from the Gorge and the Pacific Crest Trail! Two bedroom, one bathroom main home designed as a base for activity, entertaining and relaxation. Detached 2-car garage w/ guest quarters featuring two bedrooms and an additional bathroom above. Owner carry contract possible. RMLS # 24387895
and
and







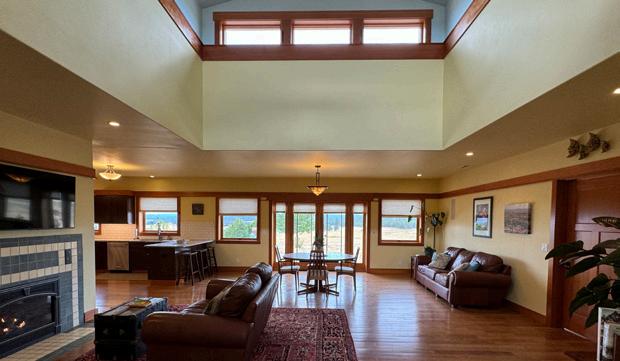
Wake to the song of meadowlarks instead of city noises! Reflective of Frank Lloyd Wright’s Prairie Style. Sited on a bluff, this property offers stunning views of Mt. Adams, Mt. Hood, the Klickitat River Gorge, and the Simcoe Mountains. The 4,478 sq. ft. open floor plan home on two levels pays meticulous attention to detail, with high end finishes throughout. The top floor features two offices, while the lower level includes a wine cellar, exercise/gym area, hobby area, storage, and a mechanical room that houses the radiant heating system and high-speed internet connections. Built using ICF forms, this home is quiet, solid, and energy efficient with a 15 kw generator for power during rare outages. Additional adjacent 20-acre parcel available for purchase. RMLS # 24210973
Motivated Sellers! Located on 4.1 acres, just 15 miles north of Lyle, WA, this beautiful property includes wellmaintained and mature landscaping, year-around pond, creek, many extra outbuildings, two working wells, and a spot for RV’s with power and water hookups. With great access from Canyon Road, which is paved and maintained by the county, this location puts you in the middle of many outdoor opportunities: fishing on the Klickitat or Columbia Rivers, kitesurfing and windsurfing on the Columbia River, hunting in the fall, and hiking in the Columbia River Gorge or near Mt. Adams. RMLS # 24191284







SPACIOUS CUSTOM HOME WITH FINISHED SHOP
Enjoy great territorial & lake views from this mountaintop estate, about fifteen minutes to town. From the entry circle drive to the sprawling 2,240sf main floor, to the rooms within and the adjacent shop, everything about this amazing home is spacious and comfortable. All major rooms are situated to take in the views, as are the oversized main deck and the private spa deck connected to the primary suite.
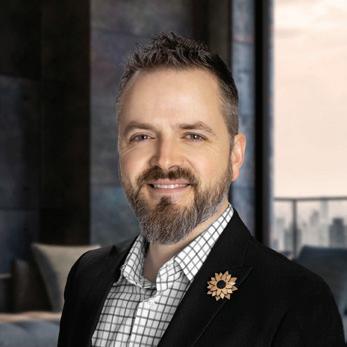
Brandt Hay BROKER
(208)262-6206
brandt@cbidaho.com

$1,599,000 10AC •3,515 SQFT • 4 BEDS / 3 BATHS •SHOP
MOUNTAIN TOP LAKE
2814 W EAGLE RIDGE RD • COEUR D’ALENE, IDAHO







With over a decade of experience in real estate development and sales under my belt, I have developed an unshakable passion for the Real Estate industry, particularly in the realm of luxury real estate. In my view, luxury is not just a price tag; it is a level of unparalleled service that I am committed to providing to my clients. With this mindset, I strive to offer only the finest service, dedication, and expertise to each and every one of my clients. As an avid traveler with an interest in diverse culture, and an eye for the fine things thereof, I have been fortunate to explore a plethora of fascinating destinations and meet individuals from all walks of life. Having worked in marketing, advertising, public relations, and the entertainment industry, I have had the privilege of collaborating with various indigenous peoples, celebrities and industry experts. Coupled with my professional certifications in relocations, new construction home sales, luxury homes, concierge auctions, this unique background has equipped me with an unparalleled understanding of the distinct real estate needs and motivations of my clients. I am a tenacious advocate for my clients, committed to helping you sell or buy the ideal home in Oregon and Washington State. Whether you’re a first time home buyer or seller, a seasoned home buyer or seller, or an investor,with me by your side, you can expect white-glove service and unparalleled attention to detail as we work together to achieve your home buying or selling goals. My passion for real estate and exceptional service is underscored by my commitment to giving back. A portion of the proceeds from each sale go toward supporting the National Center for Missing & Exploited Children, the movement to end coercive control abuse / parental alienation, local non-profits, and planting trees. Your home buying or selling journey is my passion, and I am honored to be a part of it. I look forward to helping you turn your dreams of homeownership into a reality. Let’s talk about that dream today! Blessings & Best Regards, Angela.





Located in the charming town of Winthrop, near the river, parks, town & shops. Everything you've been looking for. The open bright spaces with vaulted ceilings and a primary main level bedroom/en suite. Upgrades include new Samsung kitchen appliances in 2023, Mitsubishi Hyper-Heat ducted heat pump system 2023 & LG washer/dryer 2022. The outdoor space offers a covered porch with access to the level back yard with Mt views. Lifestyle in the Methow comes with many choices. The property is located minutes from town, but also near the winter ski trails, summer hiking/ biking trails, local lakes, local golf course and an hour from the beautiful Pasayten Wilderness area. The Methow Valley is a great place to live.











$1,850,000 PRICE
2 BEDS

5 BATHS
3,056 sq. ft. INTERIOR
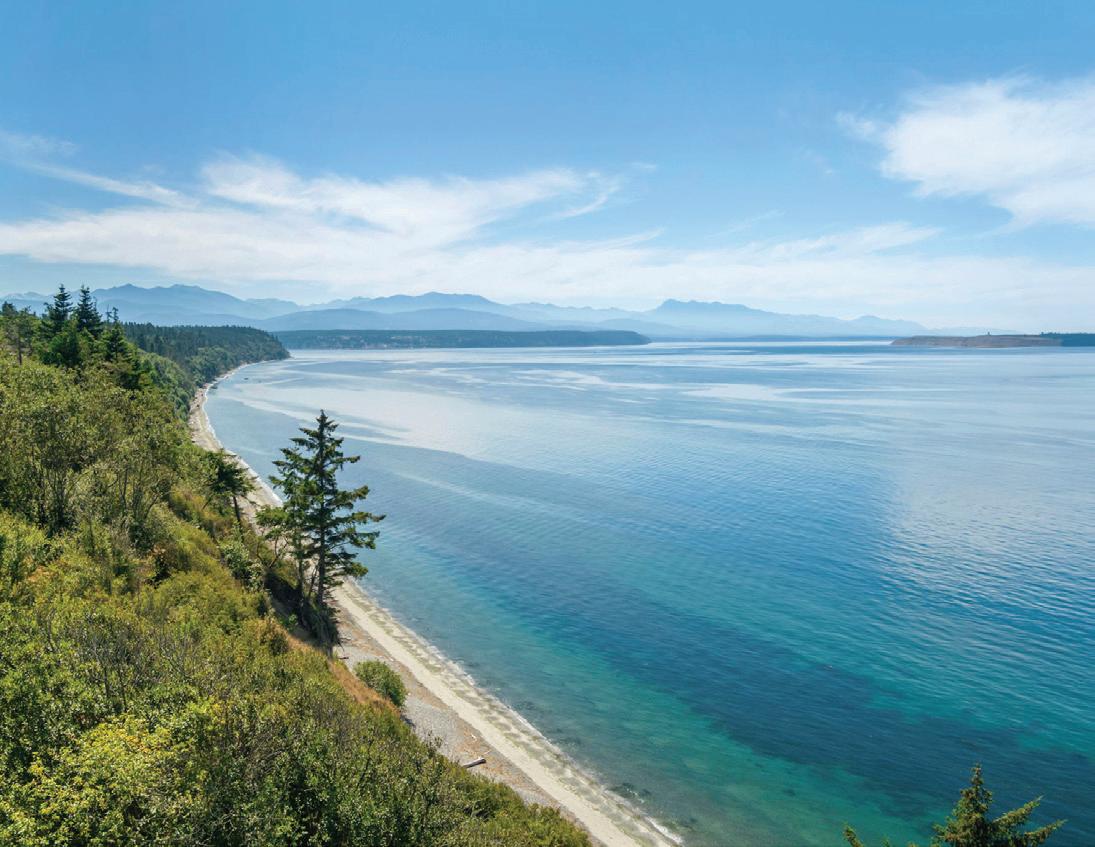
Find yourself in a world of birdsong, wind in the trees, & the waves of the Salish Sea. A beautiful 5.25 acre property with protected forestland and exquisite water and mountain views. It is a one-of-a-kind retreat with a blend of nature, artistry, and modern luxury. This magical soulspace provides a building site for a main house & garage with expansive water views, a 1,076 sq ft, 1 bd, golden rectangle ‘Cottage’ offering elegant and relaxed living space, a 1,780 sq ft 3-story ‘Studio’ that pictures can only begin to capture, & a 200 sq ft ‘Tiny Office’, all lovingly built to the highest standards. Walk the private woodland trail, enjoy sunset on the bluff, take respite in the 50’ diameter Mandala Garden. This is a property to experience.

STUNNINGLY BEAUTIFUL FARM



3 BEDS | 1.5 BATHS | 1,692 SQ FT | $1,995,000. Stunningly beautiful & private 30-acre farm on the West side of San Juan Island. Large pastures, excellent soil, mostly fenced; perimeter, pastures & additional inner deer fencing for orchard & garden areas. Pond pump w/tunnel irrigation to barn, etc. extra warm micro climate in this private westside valley area provide excellent weather for growing crops. Berries, vineyard grapes, apples, plums, kiwis, figs, seed crops & more. This farm was previously home to Chickens & Sheep that were pastured here in previous years. Large hoop house has new skin & is optional with sale. Beautiful Northwest contemporary Timber frame home built by Ravenhill construction features open living concept, wood floors, vaulted ceilings and abundant passive solar. 935 MITCHELL BAY ROAD, FRIDAY HARBOR, WA 98250



EXCEPTIONAL PANORAMIC VIEWS
312 STORMRIDGE ROAD, FRIDAY HARBOR, WA
3 BEDS | 3 BATHS | 2,598 SQ FT. | $2,225,000
Excellent opportunity to own end of the road private estate property with exceptional panoramic views. Home is south facing w/views over SJI to Mt baker, over the Straits of Juan de Fuca to Mt Rainier & the Olympic peninsula, as well as, West to Victoria & Vancouver Isl. Wooded & protected to the North. Well built home has VIEWS from EVERY room. radiant infloor heat. Wrap around decks. Main floor has open kitchen, dining & living area, 2 bedrooms; one w/ en-suite private bath like second primary. Lower level has large primary w/walk out patio. Detached four car garage w/additional carports on either side; single bay doubles as workshop. Home can be easily remodeled to suit your needs, great bones & all infrastructure in place. A must see!!





Rich and Inviting FourBedroom
Luxury in The Northwest
Playground of Sudden Valley, Bellingham Wa










You will “WOW” at every turn in this totally custom designed and custom built 4 bedroom classic! Originally designed and built as the builders own residence, this home is LOADED with luxury throughout. Cozy 4 zone radiant heated floors throughout, vaulted ceilings bringing maximum sunlight to all rooms, wide open great room make gatherings seamless. Rooms are oversized, including a main level primary suite that is as large as a small apartment (21 x 18)! All rooms enjoy views of the area flora and fauna, all surfaces are slab granite, all cabinets are custom, solid core doors & main floor is all 3/4” rich, Brazilian cherry. 3 cozy gas fireplaces, level backyard is a private oasis on a private street. Adjoining vacant lot is available.


SOUTHSIDE LOCATION, CUSTOM HOME
3566 CODY AVENUE, BELLINGHAM, WA 98229 3 BD | 2 BA | 2,062 SQ FT | $949,500
Highly sought after Irrigation Rights! Beautiful well maintained 2690 sf home, an oversized- tall double bay shop for RV storage & desired workspace. Plus well cared for barn from original homestead. This is the full package deal w/ hard to acquire irrigation rights, (certified in 1950). Built in 1992, home has been very well maintained. Main floor has a large Livingroom, formal dining/flex space, a large kitchen, big island, custom made oak cabinets, large dining space w/ an extra living area- (greatroom concept). 3 bedrooms, 3 baths, laundry room & double car garage. Downstairs has a bonus room or hobby area. Paved circle driveway, awesome manicured yard. Tons of storage. Views of Mt. Baker in the home & on the property.
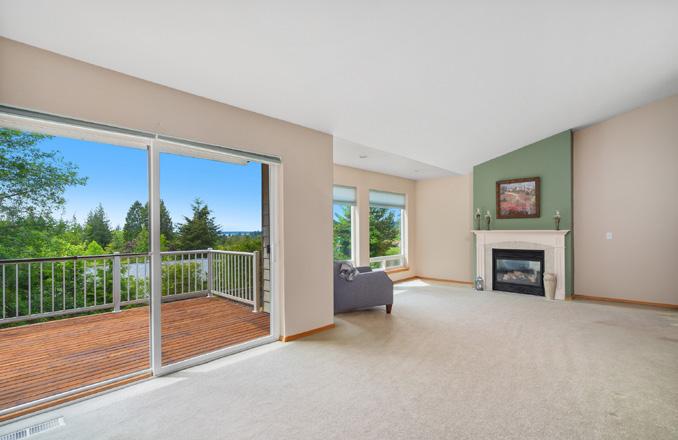





RICK MOORE MANAGING BROKER




963 CENTRAL ROAD, EVERSON, WA 98247 3 BD | 2.5 BA | 2,690 SQ FT | $1,285,000
Location. View. Single level. Westerly partial Bay view. Walkability is a 10. Out the door to Fairhaven or Lake Padden. Southside home, on a large private lot. 3-bedroom, 2-bath in a spacious custom design. Large open kitchen, eating bar, dinette area, & a second living area- great room concept, Plus a large formal living room & dining room with lots of windows looking out to the view. Large deck off the great room & the dining room w/ steps to the yard. Primary bedroom also w/ view has a large walk-in closet, big bathroom w/ a soaking tub. Large entry foyer, vaulted ceilings, and an office nook, with two work stations. Deluxe laundry room, oversized garage, flat driveway, parking for an RV, & a tall crawl space under the home for expansion.









RICK MOORE MANAGING BROKER







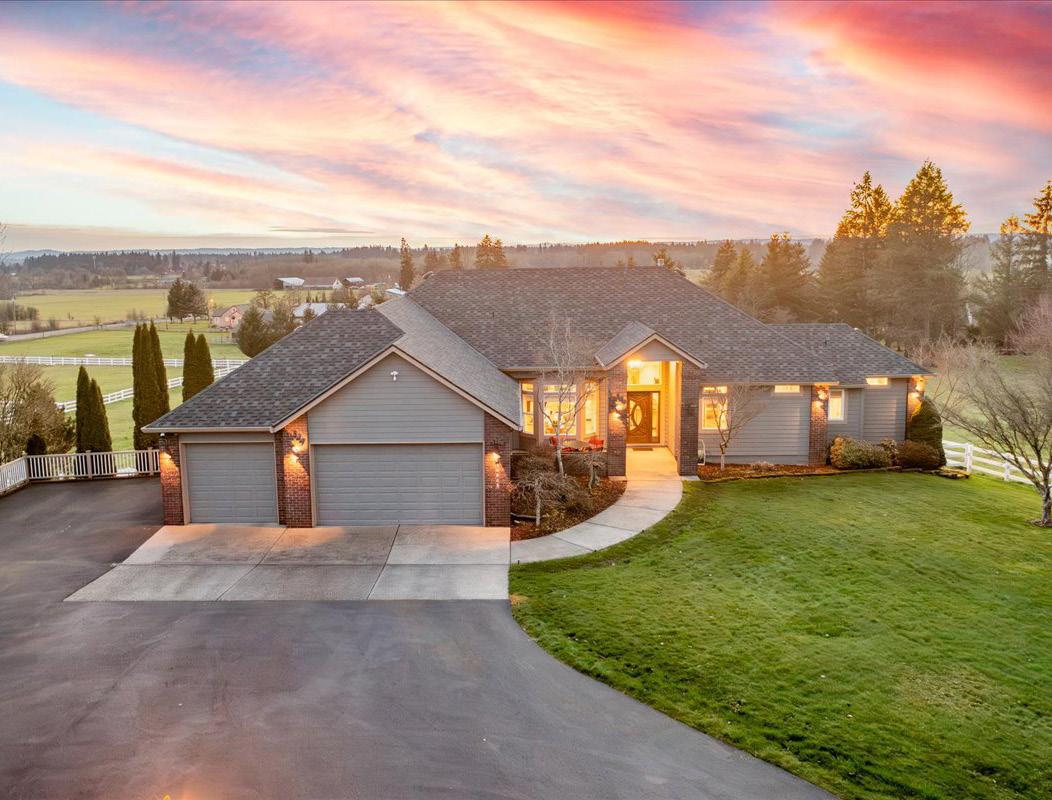


4 BEDS | 4 BATHS | 3,892 SQFT | $2,100,000
Nestled on 8acres, this magnificent equestrian property is just 20 mins from PDX Int Airport. No expense spared during the design/remodel (by Lakeshore Design Studio) w/ the highest quality materials & the areas finest craftsmen. The remodel reflects the owners desire to own the home forever & the quality is evident. High-end custom window treatments, main-floor heated ceramic tile, full security + home entertainment by Electronic Essentials. Every aspect of this home was executed w/style & function in mind. Contemporary kitchen includes 10’x5’ Quartzite island w/5-burner propane range & eat bar. Pristine white cabinets, custom tile backsplash, sleek pendant lights, high-end stainless-steel give the kitchen a modern yet functional appeal. Plenty of storage, drawers, cabinet space, including glass front cabinets & walk-in pantry. Sunny eating nook w/SW facing territorial views & access to the backyard deck. Elegant horizontal fireplace in GreatRm w/ floor-to-ceiling brick surround + built-in cabinets. Formal dining room w/ wet bar. Primary Bedroom w/horizontal fireplace, private, covered outdoor balcony w/heat & outdoor TV. In bath: custom tile counter-to-ceiling backsplash, smart mirrors, heated towel racks & soft-close cabinets/drawers. Walk-in glass/tile shower w/ 3 shower heads + huge free-standing soaking tub. Finished basement w/family room & three bedrooms, exterior entrance leads to covered patio/backyard. Hunter Douglas blinds, fully encapsulated crawl space, air scrubber. Two heat pumps, 50 year roof, new blacktop & seal coating, security lighting. Extensive white vinyl fencing & wide-open pastures. Stable is fully drivethru capable, allowing you to load/unload horses with ease. Inside are 2 horse stalls (potential for 2 additional) which open to fenced holding areas, grooming/washing station, tack room, garage stall, office space. Hitching rail w/mats + lean-to for horse trailer or RV parking. Stable is fully equipped w/ electric/water.









1912 BLAKELY COURT, BELLINGHAM, WA 98229
Sunny & private 1-level custom garden home waits on culdesac in regal Bellingham neighborhood. Soaring ceilings, chef’s eat-in kitchen, private primary suite with dedicated exterior access to brand new hot tub. Ultra-violet filter AC, central vacuum, fresh exterior paint. Property borders acres of undeveloped greenspace, offering maximum privacy. Relax & reflect in any one of several outdoor ‘rooms’: garden, pond, patio, hot tub or grilling decks, or the enchanting wisteria-covered front porch. Lots of character built-ins throughout, as well as ample storage including walk-in pantry. Long list of courtesy conveyables and negotiable art & furnishings. Almost 2,500sqft including rich paneled office, craft room and bunk nook for PJ party overnights. Contact local listing agent today for more information and to schedule a private tour.
MLS# 2285099 1912 Blakely Court Bellingham 98229









The 18-hole championship golf course stretches more than 6,900-yards from the back tees. Tacoma Country & Golf Club offers excellent dining opportunities, tennis courts a lakeside pool, lake access, various junior programs, a fitness center, and more.


253.279.1986
rick@seddonmarketing.com www.seddonmarketing.com

BRANCH MANAGER | MLO | NMLS# 70081
253.651.5755
bmclaughlin@CommunityOneOnline.com www.communityoneonline.com
















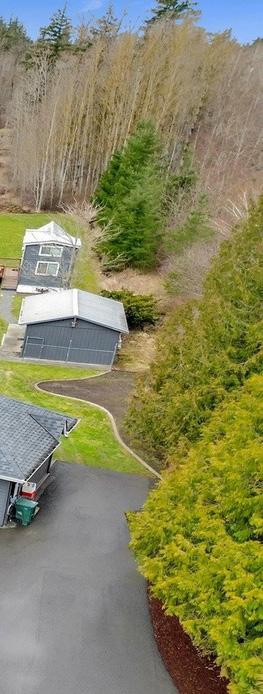


$1,250,000 PRICE
Discover the pinnacle of luxury and sustainability in Bellingham! This 4-bed, 2.75-bath, 2218 sqft home on 6.31 acres offers eco-friendly living with a private well and 15,000-gallon rain catchment system. The property includes a 3,750 sqft shop with office and half bath, a 398 sqft tiny home, a 400 sqft stand alone bonus room, and solar panels for energy efficiency. Outdoor features include two ponds with fountain and waterfall, stocked with bass. Inside, enjoy an open floor plan with a stylish kitchen with quartz countertops, beautiful ceramic tile floors, separate dining room, and breakfast nook. Raised garden beds, covered RV parking, and a back patio with electric awning complete this dream home and more! No HOA or C C and R’s!

tate@bellinghamrealestate.us www.bellinghamrealestate.us


998 CASCADE AVENUE SW, OCEAN SHORES, WA 98569 3 BEDROOMS | 3 BATHROOMS | 1,475 SQ FT | $537,000
Wow!! View sunsets & sunrise from this new home located on a corner lot with a green belt at the back for privacy. Easy access to beaches & recreation. Spacious great room/living area with 9’ vaulted ceilings & cozy electric fireplace for those cooler evenings. Builder’s attention to detail is apparent in this custom home. Gourmet kitchen with lots of cabinets and floating shelves, granite counter tops is a chef’s delight. Beautifull tile work in the kitchen & baths. Luxury vinyl/plank flooring throughout the home. Enjoy the covered decks front & back. $5,000 Buyer credit for closing costs / or landscaping!







You’ll feel like you’re on top of the world from this 3-story view home, within walking distance of the beach! Enjoy Spectacular sunsets & ocean views from the great room/living area on the upper level, which also has a large deck. The primary suite on level 2 has nice views & a huge walk-in closet. In the other two very large bedrooms there is plenty of room for guests. Utility room conveniently located on the same floor as the bedrooms. Be sure and check out the oversize garage which has room for a card/game table or pool table. Park your cars in tandem & still have room for entertaining & game tables.













Fabulous move-in-ready rambler on 1.49 acres of elbow room. 4 beds; 2.25 baths + den/office. Open feel with vaulted ceilings, skylights and large rooms. Walk in Bath and Closet provides a gracious Master Suite. Huge living room with a pass through from the kitchen made for entertaining. Wood Stove. DuraWater filtration system. Outdoors you will find a 6 person Hot Tub with cover; Fire Pit for your enjoyment and entertaining. A pump house and a level pad are ready for an above ground pool in back. Property has a fenced garden with raised beds and irrigation as well as 2 sheds. Home is wired for a generator. This home would make an ideal Adult Fam Home and is 18 m / 11 min from Mason General Hospital. 4 BEDS + DEN/OFFICE | 2.25 BATHS | 2,318 SQFT. | 1.49 ACRES | $624,900
360.939.1254
alison99.aw@gmail.com agilepropertymanagementllc.com

91 E LIZZY LANE, SHELTON WA 98584
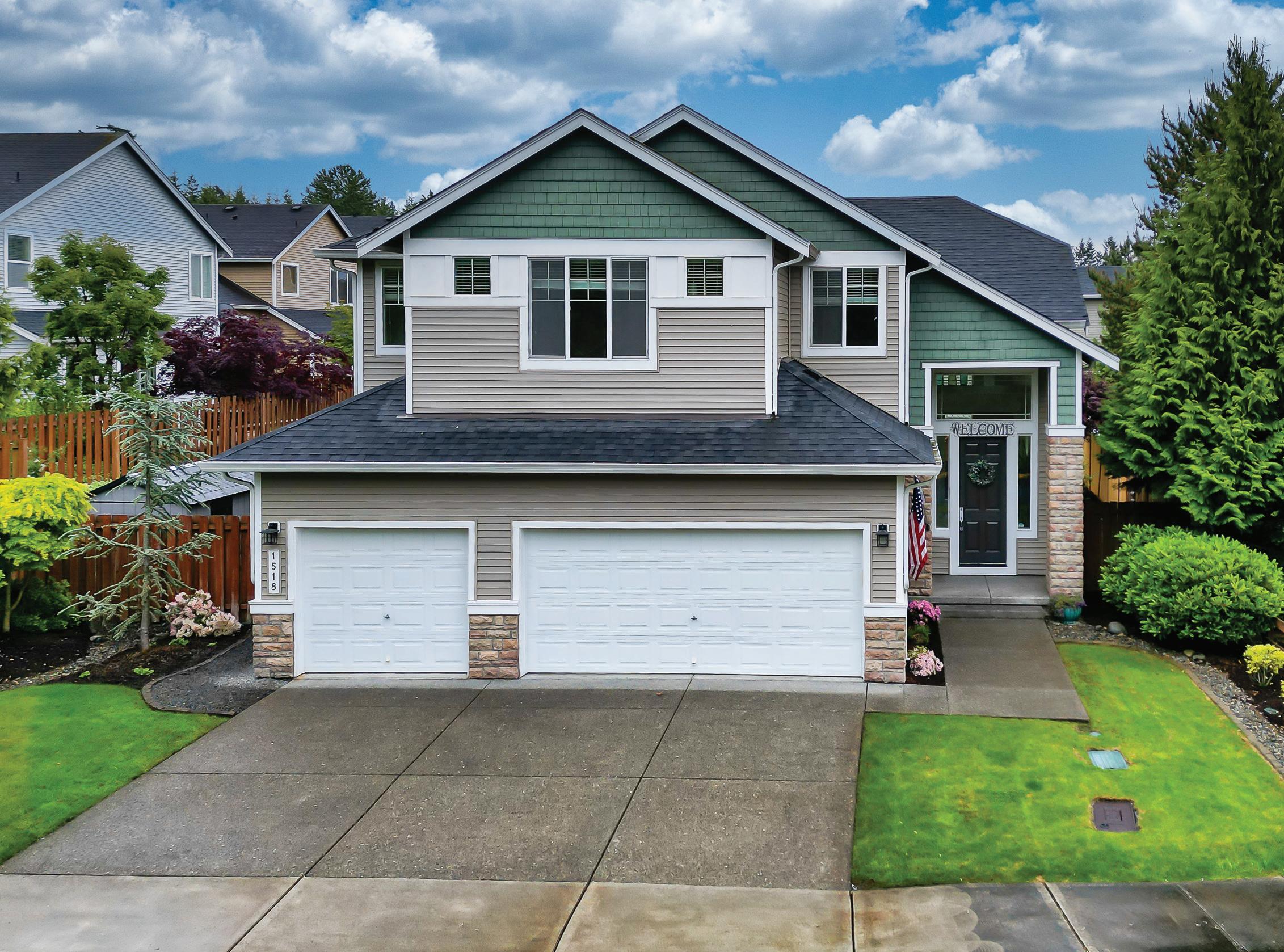




8339 15TH AVENUE NW, SEATTLE, WA 98117
8,163.14 SQFT | $2,099,000
LOCATION, LOCATION, LOCATION! All the action is happening with development along this corridor of Ballard. Designated “urban village zoned” property located in the heart of Crown Hill. New owner can take advantage of the NC3P75 zoning which means no parking required for new development. The midblock lot is flat, square shaped & 8165 square feet in size. Potential view from upper floor development. Property is currently fully leased through March 2025 providing steady income for a developer during entitlement process. 3 Retail & 1- 4 BDRM residential unit. The property to the South could be available offering a developer a larger assemblage opportunity. Call helpful listing broker for additional information.


Luxury living in this contemporary home by Toll Brothers in Sammamish. The Leschi floor plan features a 3-story foyer and open staircase. Great room, gourmet kitchen and covered outdoor living space with gas fireplace. Dual flex rooms offer versatile living options. MLS 2269585

Classic Chaffey home that offers both formal and informal living spaces. Updated kitchen with quartz counters and stainless-steel appliances. Primary suite with 5-piec bathroom and walk-in closet on main. Large level SW exposure backyard. MLS No, 2279444





Experience luxury in The Reserve. This pristine corner lot home boasts one of the largest lots in the community and showcases pride of ownership. The open floor plan is perfect for entertaining, featuring new flooring throughout and abundant windows that fill spacious rooms with natural light. The chef’s kitchen includes stainless steel appliances, a gas stove, granite countertops, island seating, and a new bar. Enjoy the extensive backyard with a new storage shed, gas BBQ, expanded patio, and covered area. The main floor bathroom has been updated, and the refreshed paint and new millwork add modern elegance. Gated entrance and community park included. Lakeland’s amenities are minutes away.








STUNNING VIEWS
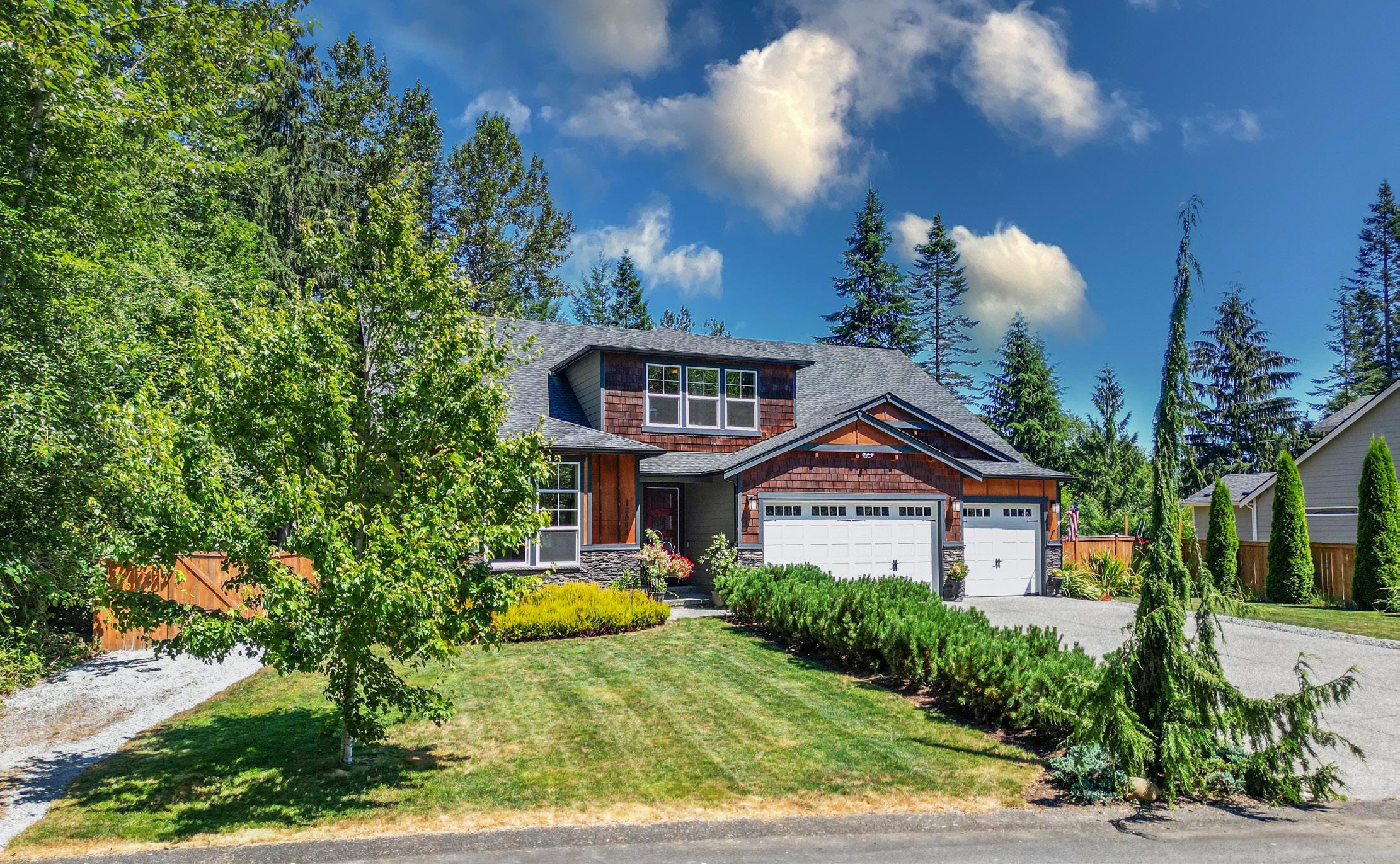








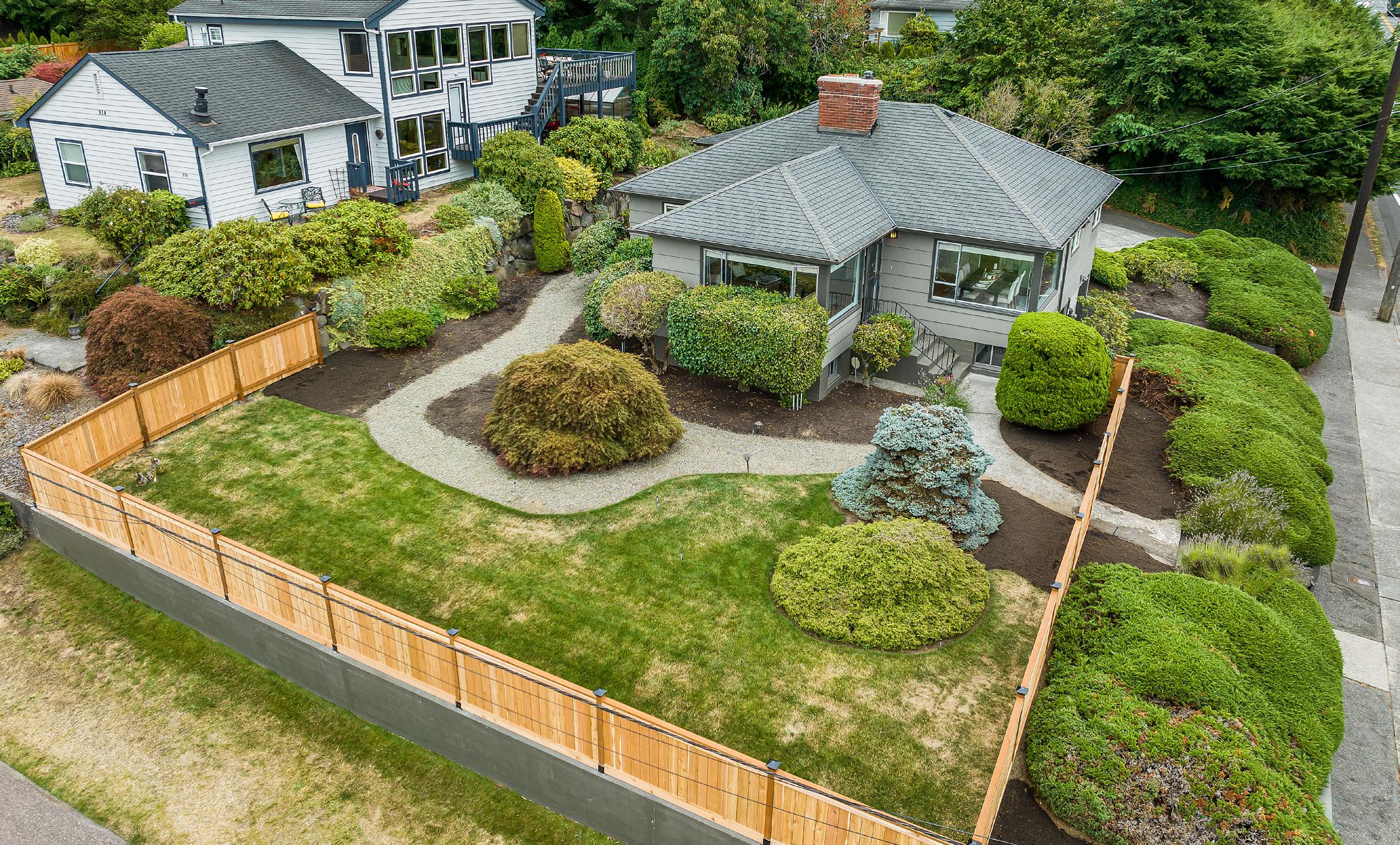
STUNNING HOME WITH PANORAMIC VIEWS



301 9TH AVENUE S, EDMONDS, WA 98020
3 BED | 3 BATH | 2,479 SQFT | $1,350,000. Enjoy panoramic sound views from the desirable Edmonds Bowl. This beautifully renovated home blends style and convenience. Upon entry, you are greeted with a spacious living room with refinished hardwoods, a wood-burning fireplace, and large West-facing windows. A vast updated kitchen with quartz countertops and a tile backsplash is sure to satisfy your inner chef. Down the hall, there are 2 well-appointed bedrooms, including a primary with en-suite bath. Downstairs, find a large family room with fresh carpet, an additional bedroom, and ¾ bath. This sizable corner lot equipped with a gazebo & garden space is perfect for entertaining. New paint and doors throughout. Just minutes to restaurants, shops, and downtown Edmonds. Don’t miss out!







c: 425.330.3522 | o: 425.377.8183
tim@taskproperties.com www.taskproperties.com

7 BD | 6 BA | 6,216 SQ FT | $2,239,950
Over 16 acres with amazing views of the mountains! Three lots including a 4,464 SqFt home, 1,752 SqFt additional home and vacant lot. The main home has 5 bedrooms and 3.5 bathrooms with a huge finished basement including an extra kitchen and utility room. Vaulted ceilings and open concept in the living room/kitchen on the main floor. The additional home has 2 bedrooms and 1.75 bathrooms with a 2 car garage. Huge shop includes a car lift that stays with the home and 2 stalls that have barn doors on the exterior! Property also includes a 3 car detached garage and additional 1 car garage. Please see the floor plans in the pictures to see everything these properties include. Both homes have AC. Only one family has owned the homes.







Welcome to one of Pierce County’s premier neighborhoods with breathtaking views of Mount Rainier. This highly sought after Shawnee Ridge community is a must see! Boasting a custom 4+ bedroom, 2.5 bath open design w/ spectacular sunrise to sunset views from inside & outside this home are stunning. Potential daylight basement w/ over 1,000 sf of unfinished ADU / shop space is an incredible added bonus. Extensive professional landscaping is sure to impress with custom retaining wall & fully fenced side yard w/ turf play area. Gorgeous features throughout w/ new AC unit, Tankless Water Heater, 3+ car garage & more! Top rated schools close by, just minutes from both downtown Puyallup & Sumner Train stations & all South Hill amenities. Call now!












250 FEET OF HOOD CANAL WATERFRONT! This tranquil waterfront retreat is nestled at the very end of Stavis Bay Rd on 4.6 acres which includes two lots with panoramic canal and mountain views. This charming 2-bed, 1-bath home offers serene high bank waterfront living with shared ownership of tidelands and oyster beds with the neighboring property to the north for a unique coastal living opportunity. Featuring a 2-bed septic, a 2-party well, and surrounded by trees for ultimate privacy, this property is perfect for those seeking a peaceful escape. Seller would like to leave all furniture, etc. Whether you’re looking for a weekend getaway or a permanent sanctuary, don’t miss out on this rare chance to own your slice of waterfront paradise.







Breathtaking Panoramic Views
8474 NW Foxhall Lane, Silverdale, WA 98383 3 Beds | 3 Baths | 2,883 Sqft | $1,100,000
Views like this just don't come along every day! Experience breathtaking panoramic views of Hood Canal and the Olympic Mountains from this meticulously updated 3 bed, 3 bath retreat. Fully upgraded kitchen and baths, metal roof, and a unique and efficient Russian fireplace add modern elegance. Vaulted ceilings with gorgeous beams accentuate the spaciousness and draw you into the views. New flooring and a newly rebuilt deck make both your indoor and outdoor living as comfortable as can be. Single level living with bed and bath on the main, but wait until you see the sprawling primary suite on the lower level! Enjoy your terraced gardens, fruit trees and almost 2 acres of beautiful woods and a creek! Revel in the beauty of nature from every angle in this stunning home.









Welcome to this beautiful daylight rambler on 2 acres with AMAZING VIEWS & pool! This home offers 3 bedrooms plus an office. Entering through the great room you’ll find vaulted ceilings, wood burning fire place & sliding door to the deck overlooking the pool and grounds. A seamless transition takes you through the dining area and large eat-in kitchen with leathered granite counter tops & upgraded refrigerator and dishwasher. Primary bedroom w/ walk-in closet & heated flooring in the ensuite. Lower level has a large family room, 2 bedrooms-one being an ensuite, along with a second full bath & plenty of storage. Outside you’ll find a meticulously kept fenced yard, 900 sq. ft. pool house w/ bathroom perfect for entertaining. Plus RV hook-ups.













1000 PINES MOUNTAIN RANCH
7850 SECRET CANYON ROAD, ELLENSBURG, WA 98926
MLS# 2269572 | 2,702 SQFT | 49.85 ACRES | 3 BEDS | 3 BATHS | OFFERED @ $2,000,000
1000 PINES MOUNTAIN RANCH is located within Secret Canyon on a beautiful & mountainous 49.85-acre property. From the top of your very own mountain, you’ll have unobstructed 360-degree views up to 100 miles away. The closest thing in WA at this price to the “Dutton Ranch” & not your typical windy Ellensburg property here. Surrounded/wind protected by the Pine Tree Forest & canyon topography. Out away from town, sits this amazing equestrian ranch. Pass through the gated entrance, over a bridge leading to the barn & stables. The gorgeous hand-hewn log home is nestled in a park-like setting. A trail ventures through the forest to the top of your mountain. Quality structures here total 5726 SQ FT. Pavement all the way to the entrance & just 2 HRS to Seattle.








STUNNING CUSTOM HOME AND SHOP
This home features vaulted ceilings, white oak flooring and cabinets, Bosh appliances, quartz countertops with waterfall quartz island, walk-in pantry, heated tile floor in primary, his and hers primary vanity, black out custom window coverings, powder room features marble basket weave tile, connections for Tesla chargers in garage and shop, tongue and groove ceiling on the patio with a privacy screen and stamped concrete, underground sprinklers with professional landscaping, fire pit area, 50 year architectural shingles, Pella windows, and a fully insulated shop with mini split, two bays, loft, and 220 amp service. Too much to list.
This home is a must see!











Perched above PT Bay with unobstructed views stretching from Baker to Rainier, this fully remodeled home has it all. Ceramic tile & maple hardwoods throughout the main level, the home boasts a beautifully designed kitchen w/ quartz countertops & white painted maple cabinets. The kitchen seamlessly flows into the living & dining areas, where panoramic views take center stage & two separate decks offer outdoor retreats. Primary suite offers a sizable walk-in closet & full bath w/ a luxurious European tub. 2nd bedrm includes a 3/4 bath with a custom walk-in shower. The daylight basement adds a 3rd bedrm, full bath & unfinished space; plumbed & set for an ADU conversion. Sitting on .6 acre & fully fenced with low-maintenance landscaping.










Nestled within the rain shadow of the Gardiner community, this home sits on nearly 1.5 acres with gorgeous panoramic views of the bay, Cascades, & Mt. Baker. Enjoy being greeted with high ceilings, large windows, & a charming stone fireplace upon entering the home. The beautiful baker’s kitchen is complete with new updates, including a large propane stove, dual ovens, & custom built-in cabinetry. The main level features two primary suites, a third bedroom & bathroom, brand new flooring throughout, and a spacious deck. Downstairs you’ll find another bedroom, bonus room, and a mother in-law studio with its own separate entrance, kitchenette, and bathroom- perfect for multi-family living or income potential!


sophisticated
NORTHWEST RETREAT
Unlock a true Northwest retreat--set atop 6.7 parklike acres behind the gates of an exclusive community & well within Whidbey Island’s coveted Rain Shadow. Meticulously curated & custom built by an award winning builder, it is both sophisticated & welcoming with thoughtful details & luxe finishes. Highlights include; 3,490 asf (of mainly 1-level living), bathed in natural light, 4 oversized bedrooms, a separate office + versatile flex space. The open, epicurean kitchen has custom cabinetry, granite counters, toptier appliances & incredible walk in pantry adding even more organized storage. The Great room has 15’ ceilings, beautiful acacia floors, & wall of windows framing the glittering vistas & seamlessly blending interior space with al fresco opportunities. Only 2.5 of the acreage is landscaped with a fenced space, established gardens, fire pit & the rest of the property is wooded--providing privacy & reduced maintenance! The property line edges miles of walking trails, it’s wired for generator, 3 car garage, central A/C, entertaining/view deck(s) with remote controlled awnings, infrared heating & MORE? Wow! Entertain & enjoy this peaceful paradise all year round...Unplug. Unwind. Divine.



CASH
360.632.1260
annie@anniecashteam.com www.anniecashteam.com
CROASDALE
eva@croasdalehomes.com www.croasdalehomes.com


2181 SOCKEYE RIDGE WAY OAK HARBOR, WA 98277














7001 Palm Lane, Anacortes, WA 98221
4 Bed | 3 Bath | 3,788 Sq Ft | $1,995,000
This hidden estate showcases a beautiful 10-acre sanctuary ideal for nature lovers. This secluded property offers a host of amenities and features:
• Total Land Area: 10 acres (5-acre private sanctuary + 5-acre buildable lot)
• Kitchen: A new, designer gourmet kitchen with high-end, luxury finishes.
• Flooring: Imported European wide plank flooring adds elegance.
• Scenic Views: Enjoy views of Mt. Baker and the Cascades from the gourmet kitchen, dining room and vast entertaining deck.
• Lower Level: Features a library, media room, 2 guest rooms, a bath, and French doors leading to a covered patio.
• Landscaping: The property includes native growth plantings, terraced front yard, fruit trees, and a gated organic garden.
• Outdoor Spaces: A covered outdoor entertaining viewing deck, Sunroom and Koi Pond.
• Additional Structures: A separate heated shop/studio (over 700 square feet), a 2-stall barn with a 60-foot round pen, and an extra-large garage (784 square feet).
• Ideal for Horse Lovers: The property is equipped for riding horses or ponies (Grandkids) making it perfect for equestrian enthusiasts.
• Privacy: The gated drive ensures seclusion and privacy, providing a quiet escape from the busy world.
This property is a haven for those seeking tranquility and a connection with nature while still enjoying luxurious amenities.

Eileen Hebert



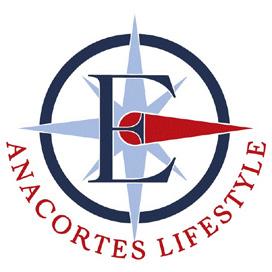




Grand Living Home
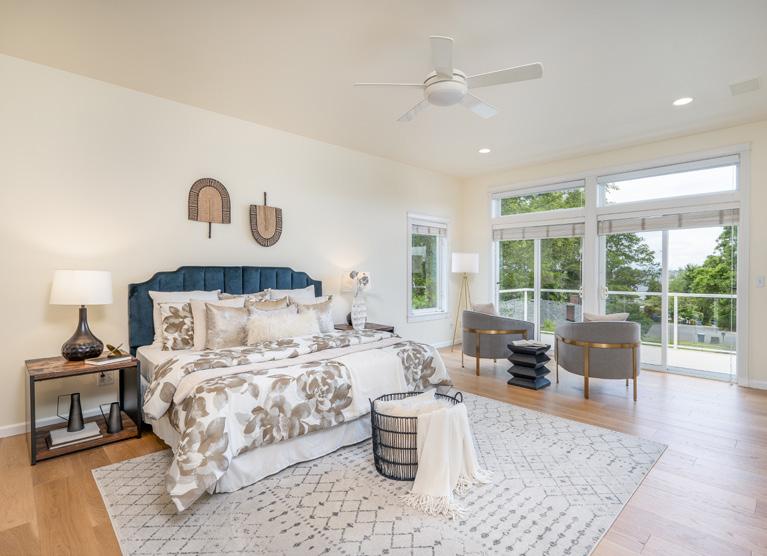

Grand living in the heart of Kirkland a block from Met Market, Cross Corridor Trail and short stroll to Lake WA beaches. Superb layout on all fronts: open and bright renovated kitchen, main-level guest suite w/walk-in and full bath; perfect home office w/built-ins; luxe primary suite w/direct access onto west-facing deck; cozy bonus/media room (or 5th bedroom). Custom features incl abundant windows, 3 gas fireplaces, walk-in pantry, tech room and many more surprises. Enjoy fully fenced, south-facing, flat and turfed yard. Huge storage shed. Hot tub-ready. New ext paint, newer roof, new lighting throughout, central AC. Peekaboo Lake views. Stone’s throw to downtown Kirkland shopping, dining, blocks to the Google campus and just 5-min to 405.













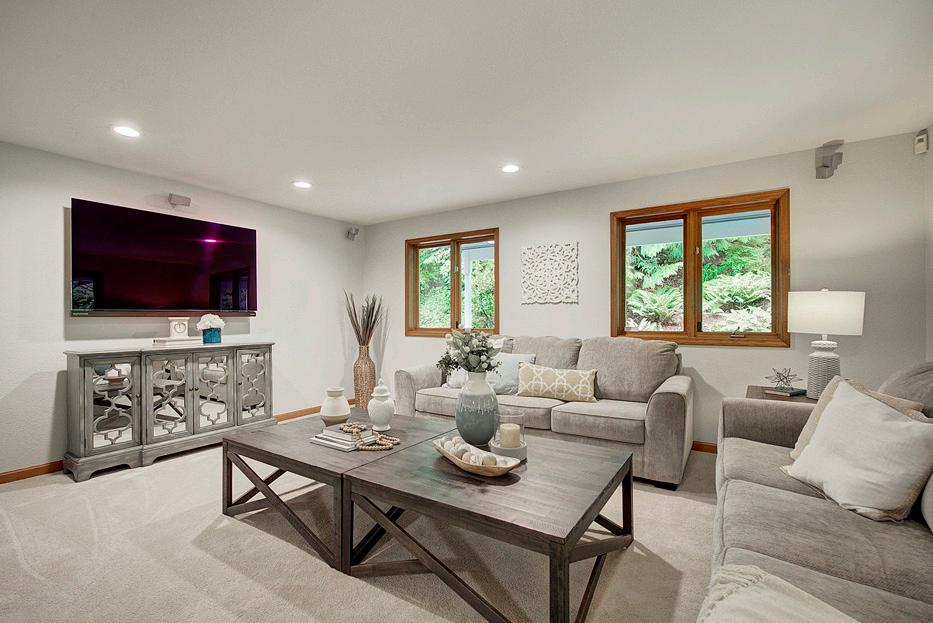


Once in a lifetime opportunity. Nestled on a picturesque 2.56-acre plot, this private country home offers a serene escape within the vibrant community of Sammamish. With 4BR, 2.5BA, and 3,320sf of living space, this residence blends rustic charm with modern comfort. Start by taking in the inviting wrap-around porch or immerse yourself on the back deck-the perfect setting for unwinding & taking in the mtn views. Generous sized Rms & numerous upgrades. Lge 2-car garage & a separate out-building. Near award winning Lk WA Schools & Eastside Catholic. Walking distance to dining, shopping, parks, & trails, with easy access to Redmond, Issaquah, and Bellevue. Meticulously maintained this home offers the perfect blend of functionality & tranquility








This artisan-crafted residence sits on 2.5 private and lush acres. The gorgeous slate floors and wrought iron stair railings evoke a sense of timeless elegance, making every day feel like a journey back to a more refined era. Built to last a lifetime with metal roofs & masonry construction with real stucco. Natural light pours in through 20 skylights, large windows, and vaulted ceilings, offering treehouse-like views. Meander by the tranquil pond with waterfall to your own orchard. Inside, enjoy 3 fireplaces, a wine cellar, a theater room, and three living spaces. Living here means being just 5 minutes from Winslow and 2 minutes to Lynwood Center. You have to tour this property to experience it’s magic! For more info go to www.bainbridgevilla.com








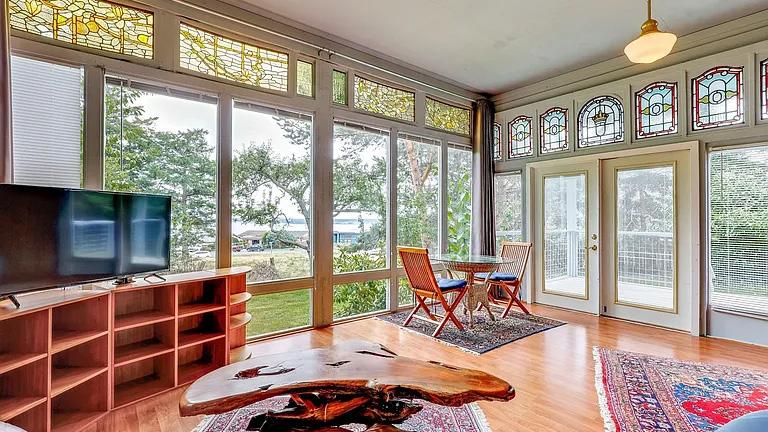
Stunning views of Port Townsend Bay from Admiralty Inlet to Mount Rainier. 20X20 sunporch with 10 ft ceilings & floor to ceiling windows overlooking the meadow to the bay, greets you as you enter this quintessential Port Townsend home. Sun twinkles through 17 antique French & German stainedglass windows. Located at the beginning of Sheridan St this home sits on a .28-acre lot surrounded by huge old trees, close to everything and yet its own private world. Three decks, 2 with views & 1 private with views from the hot tub. Dining room has windows to the view & a fireplace. Roomy kitchen has custom wood cabinetry. 26x20 light drenched primary bedroom awaits you with fireplace, breathtaking views, wall to wall carpet and private view deck.
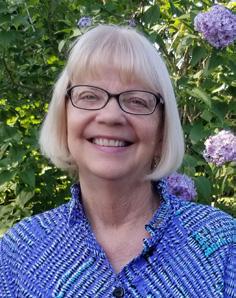





Welcome to this custom lakeside home on the private Debra Jane lake Located in Bonney Lake WA and just a short drive to Mt Rainier, the Puget Sound beaches, and 1hr from Seattle. This 5-bedroom 4 bath home was beautifully crafted inside and out with the warmth of wood. Open concept living with lakeside views, large chefs’ kitchen, spacious primary suite with walk in closet and deluxe walk-in shower. This stunning property has a large lower floor that would be ideal for multi-generational living. Enjoy the wrap around front deck with hot tub and made from Trex decking to last for years. This private paradise is located just a short walk from Allen Yorke park at Lake Tapps which also has a boat launch. Metal roof to last a lifetime and multiple upgrades throughout. The lower part of the property has a large entertainment area , firepit, and private dock so you can fish, swim, or go boating from your own dock. Please contact listing broker Jeff Pollock for more information. Don’t miss out on this rare opportunity to own your own private lakeside paradise.

MANAGING BROKER







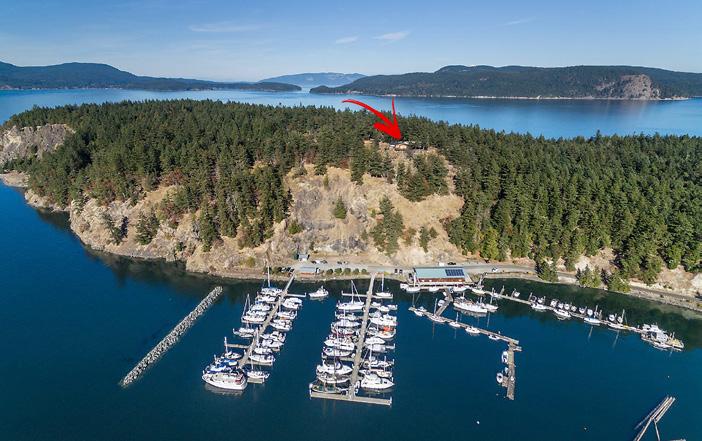
AMAZING CUSTOM BUILT
130 NELSON LANE, LOPEZ ISLAND WA
$930,000 | NWMLS#222984. Nestled in a serene community with a westerly view of the San Juan Channel, this custom built 3-bedroom, 2 ½-bathroom home offers the perfect blend of comfort and tranquility. Step inside to discover vaulted ceilings, and an abundance of natural light throughout. Entertain from your west-facing deck or relax by the fireplace. The daylight basement has a versatile den with a gas fireplace, ideal for work or leisure, while the main floor primary bedroom features an ensuite bathroom. Grow your own in the fenced garden with fruit trees. Additional highlights include a 2-car detached garage, and a heated storage space in the basement. Private Community Beach with Longhouse and the home is adjacent to DNR land with trails and beach access.

266 THUNDER ROAD, LOPEZ ISLAND WA
$2,595,000 | NWMLS#2281737. The Crown Jewel of Humphrey Head. A rare iconic property on Lopez Island 250 feet above quiet Shoal Bay. Sweeping views from nearly every window, from the Olympic mountains to San Juan Island. Private 6.32 acres with natural landscaping; rare Garry oaks, madrona, and fir with a carpet of rock and moss. 6 minutes from ferry, 10 minutes from the village. Above Spencer’s Landing Marina for convenient access to your future boat and best crabbing in the Islands. High-speed fiber optic. Built-in large office. Quality interior with Brazilian cherry floors, Chinese slate, stone counters, and cherrywood cabinets. Separate Guest House: 2 car garage with 2 baths, workshop, and living space. Recently installed heat pump systems.







Embrace the beauty of the Pacific Northwest and enjoy a resort lifestyle at Semiahmoo in this stunning custombuilt home. Immerse yourself in the luxurious finishes of natural stone and hand-crafted wood. With 4 spacious bedrooms, 3 luxurious baths & an expansive great room lined with floor-to-ceiling windows, this highly unique property is perfect for those who appreciate both luxury and natural beauty. Marvel at breathtaking sunsets over the San Juan Islands and live life to the fullest in this magnificent home, available for the first time on the market. Experience the perfect blend of luxury and natural beauty in the stunning Pacific Northwest home that is decorated impeccably. Furnishings and art collection included in the purchase. 4

KATHY STAUFFER MANAGING BROKER
360.815.4718
kstauffer@windermere.com www.kathystauffer.com






9141 GREAT BLUE HERON LANE, BLAINE, WA 98230

1624 SE MANOR AVENUE, VANCOUVER, WA 98683
ONLY $629,900 | MLS# 24131547
Classic and beautiful Vancouver home! Super desirable Cascade Park! Walk out basement has separate entrance and tons of potential! Could easily be multi-generational! Huge, lovely lot!
UNIT TOWNHOME WITH UPGRADES
$424,900 | MLS# 24309058
Incredible Vancouver Home is just like New! This end unit townhome is loaded with upgrades like: central AC, luxury vinyl plank flooring, quartz & tile & so much more! Short walk to neighborhood park! SO conveniently located in the heart of everything you’ll need!



ONLY $287,000 | MLS#24015108
Absolutely stunning Columbia River View Acreage! 2.19 Acres with all utilities available- ready for you to build your dream home!



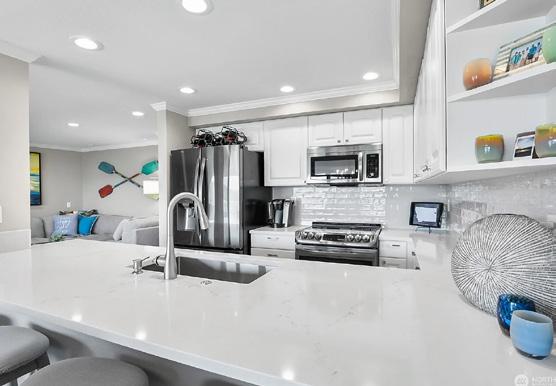


2 BEDS | 2 BATHS | 1,256 SQFT. | $995,000
Extensive remodel of this unit means just move in and enjoy! Stunning views of Lake Washington and the unique opportunity to watch an occasional float plane take off and land right from your living room. Welcome to Inglewood Shores, a rarely available waterfront community. This home features tile flooring, some carpet, new furnace + A/C, black stainless appliances, auto powered sunshade and so much more. Everything refreshed - lives like a 2024! Comfortable and stylish living spaces with big rooms and covered deck. With elevator access, secure garage with 2 parking spots (and plenty of storage), this condo combines modern conveniences with the serene beauty of lakeside living. Walk to golf, clubhouse socials, your community pool and tennis courts!

about LYNETTE
Lynette has consistently been one of the area’s leading real estate experts and works with Windermere Real Estate. With over 30 years of experience, she has found hundreds of families their perfect home at any stage of life. Lynette is one of Windermere’s Premier Directors, an honor only given to agents with outstanding professionalism and market expertise. Half of Lynette’s business is in King and Snohomish County suburban areas and the other half is equestrian, lifestyle and acreage properties. Her breadth of knowledge and experience creates an atmosphere of ease whatever your real estate needs may be. As a listing agent, Lynette’s endless energy, adept negotiating and savvy marketing ensure that you will receive the best price for your home. She will create a plan to maximize your home’s current value and will provide you with an unparalleled and innovative marketing program - proven to get homes sold timely. As an Accredited Buyer’s Representative, Lynette is trained to help you find and negotiate the best property and value for your needs. Lynette’s personalized service doesn’t stop there. After the sale, she helps her clients either move on with their relocation plans or settle into the community, and assists with many issues long after closing if she is needed. Lynette is as professional when assisting other Realtors as she is with her clients. As a result, she is trusted by agents and past clients alike. Her extensive network brings together buyers and sellers as she provides upbeat and informed service. Her staff is invaluable in helping her track closings and advertising schedules, as well as working with lenders and title companies.






Sea Smoke
Semiahmoo






Ocean Paradise within Your Reach!

Ocean Paradise within your reach! Embrace the ultimate in coastal living with this westside 3 bed 2.5 bath built in 2021. Minutes to the Lewis and Clark Trail and a few steps more directly onto the silver sands of Pacific Ocean. Open Floor plan, elegant furnishings, two way fireplace, double ovens in the large commercial kitchen. New office/bedroom and bath over the garage. 3 car garage with electric car charging system, wiring for a hot tub/spa. Glassed in porch with Trex fenced backyard.....all within your reach for your dream beach front home!





OWN YOUR COASTAL PARADISE




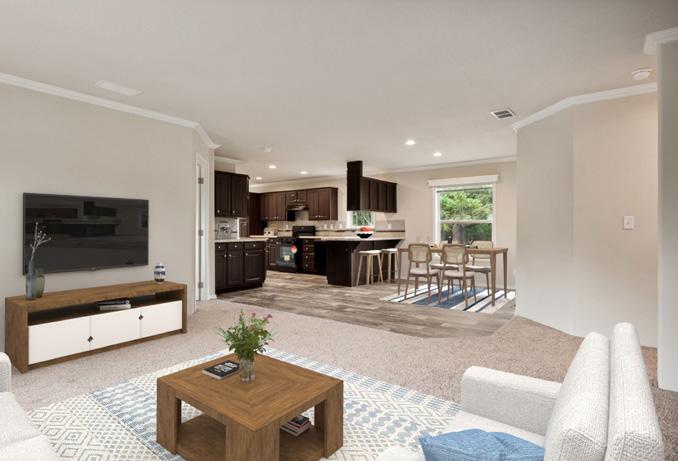

3 BEDS | 2 BATHS | 1,296 SQ FT | $455,000.
What would you do if you could walk right out your front door and head to the beach? Stop guessing and come see your own coastal paradise. This Brand NEW never lived in 3/2 has a perfect blend of style and comfort with bright interiors that’s sure to lift your spirits. The openconcept is ideal for hosting guests. Watch the sunrise while listening to the waves crash onto the beach sipping from a warm mug. With the beach just a short stroll away, you’ll have endless opportunities for beachcombing, kite flying, duck lake, go kart track, bumper boats, casino, seasonal clam digging, or however you choose to enjoy the beach. Embrace the coastal lifestyle and make this home your seaside retreat. Don’t let this opportunity swim away, schedule your showing today.







253.224.5133 | broadwaydesign@comcast.net www.broadway-design.com
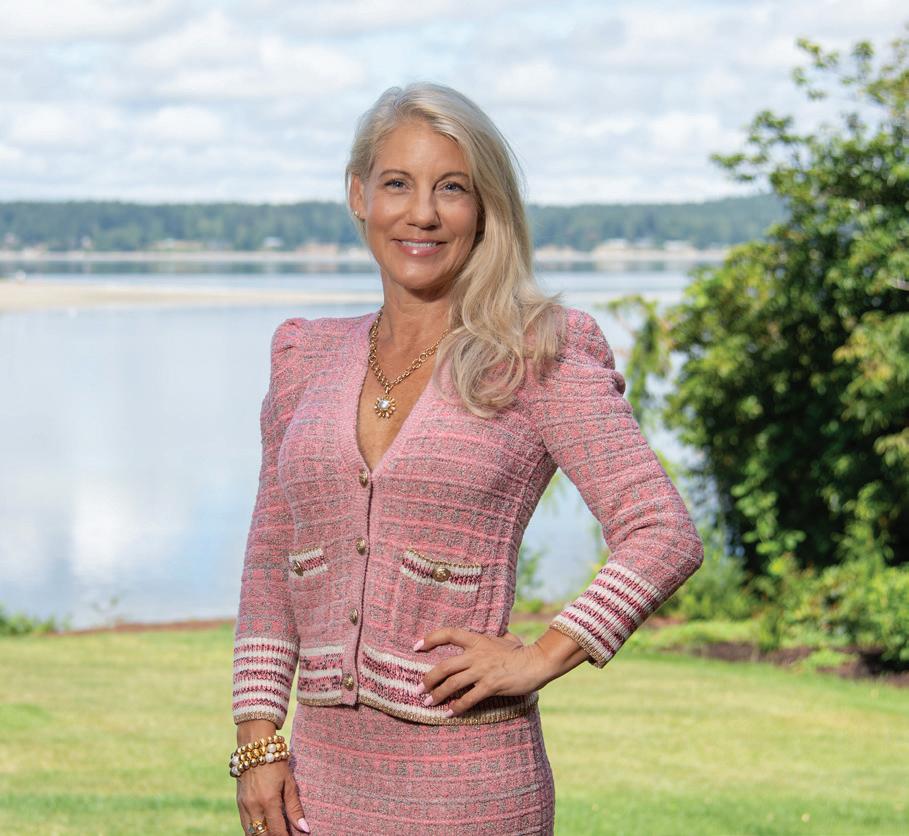






















3 BEDS | 2.5 BATHS | 2,028 SQ FT | $825,000
Once a neighborhood grocery store now a remodeled historic home. Located in Old Town within blocks from restaurants, shops & marinas. Classic front patio & french doors welcome inside to immediately be surrounded with the warmth of cedar walls, tall ceilings & lots of light. Main open living room with dining up to elevated kitchen offers time to relax or entertain seamlessly. The home has been tastefully updated with touches of a modern look - featuring 2 bedrooms, full bathroom, 3/4 bathroom, laundry/mud room & 2 dens each with cozy gas fireplaces. Lovely fenced side yard with back patio leading to 2car garage off the alley with large bonus area in attic for storage or ADU possibility. Incredible chance to own a piece of Anacortes history.
GINA DAVIS & KIMARIE HENNING
Kimarie: 360.708.9740
kimariehenning@windermere.com
kimariehenning.withwre.com
Gina: 360.708.7794
ginadavis@windermere.com ginadavis.net REALTORS ®


411 5TH STREET ANACORTES, WA 98221
3 BEDS | 4 BATHS | 2,650 SQ FT | $1,695,000
Timeless Cape Cod-inspired gem in desirable Cap Sante radiating charm & craftsmanship. Enter to bamboo floors, feature shiplap & stone walls. Chef’s kitchen with dining shines w/quartz island+black granite countertops, sliding door to walk-in pantry w/coffee bar. Relax in the living room with built-ins & stone fireplace. Upstairs rec rm, where vaulted ceilings & abundant windows fill the space w/natural light. Covered & open air upper deck+spiral stairs to captains deck with Guemes Channel & downtown views. Relaxing primary suite boasts scenic views, ensuite bath & walk-in closet. Gardeners delight exterior offers fenced yard, garden shed, lush landscaping & raised beds plus extra parking off alley, 2-car garage w/huge storage rm. Must see!






GINA DAVIS & KIMARIE HENNING


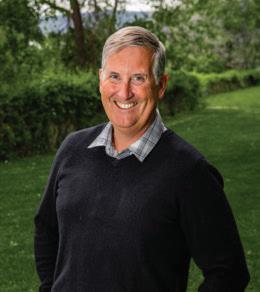




Welcome to Columbia Spring Estates. This high-quality 2800 sq ft home has topnotch finishes from triple pane Pella windows, blinds in glass, cat 5 cable, 40 yr roof, hemlock interior trim and much more. Every detail was carefully planned in this custom build. Main floor living which provides privacy for others when they visit with two bedrooms upstairs and one down. Enjoy mornings/evenings on the porch gazing at the lake while enjoying a favorite beverage. The beauty of nature abounds with views that take your breath away, visits from deers, rabbits and other wildlife. Fish on 1 of 3 lakes. All the hard work in creating this vacation escape or full-time living has been accomplished. It is ready for you to call home and enjoy.

7 N Wenatchee Ave Suite 300, Wenatchee, WA 98801





4 BEDS • 4 BATHS • 7,005 SQFT • $1,337,000 Welcome to Highland Park with one of the grandest homes located in one of the finest neighborhoods in all of Spokane! Overlooking Latah Creek with phenomenal views, this estate boasts over 7,000 sq ft with 4 bedrooms, 4 baths +a 3-car garage! Includes a bonus room, formal living and dining, a gym, plus a den. Located on a quiet cul-de-sac this home offers a .48-acre lot with luxury, comfort and convenience - only a few minutes to shopping and amenities, the airport, downtown and hospitals. This stately home features a huge master suite with its own Juliet staircase, gas fireplace, private balcony, and the largest walk-in closet you’ll find! Huge chef’s kitchen with beautiful wood floors, a large island, bright bay window, + large walk-in pantry! The backyard has wide open space, beautiful views, and a dog run. This is a one-of-a-kind location with jaw-dropping views in an exclusive neighborhood makes this the perfect home for those looking to impress and entertain any number of guests! MARIE PENCE



1991 THOMPSON ROAD, ELK, WA 99009


3 BEDS | 2.5 BATHS | 2,332 SQ FT | $1,085,000




Located 40 min. N of Spokane & 20 min from Idaho border. 80 acres (mol) of secluded, peaceful forested land with abundant wildlife and private pond. This beautiful 3 bedroom, 2.5 bathroom custom home built in 2017 is absolutely stunning. Main living space is open concept living, dining & kitchen. Kitchen is complete with Corian countertops, stainless steel appliances, Huntwood hickory cabinets, a large island for entertaining, & real acacia wood floors. Main floor Primary is oversized and includes walk in closet and en-suite. Upstairs you will find the loft with so much potential, 2 bedrooms and a large bathroom. Come enjoy summers at the pond with plenty to do! Takea swim, rope swing, hop in the boat and throw a line in to catch a croppy or perch, or enjoy pebble beach in a lawn chair. Pond offers year round fun as you can ice skate or icefish in the winter. Shop is 32x60 with large loft for storage. Shop has a separate wood working space with bathroom that could be easily converted into living space.

BROWN




3010 W HAWTHORNE ROAD SPOKANE, WA 99208
5 BED | 5 BATHS | 6,132 SQFT. $1,399,000
Welcome to this exceptional 2.35-acre home on Five Mile. Step inside and find everything you need and desire. A great room welcomes you with exquisite wood floors and vaulted ceiling, a modern kitchen featuring granite countertops, a gas stove, and custom-built cabinets with coffee bar and island. Unwind in the massive sunroom that steps out onto the covered slate deck with views of the manicured lawn and gorgeous water feature. The basement entertainment room is a must-see, featuring a custom cherry wood bar, kegerator, pool table, and theater area. Enjoy outdoor entertaining on the large lower patio. Inside, the 5 bedrooms and 5 bathrooms ensure room for everyone with space for guests and hobbies. Outside, the property includes a privacy wall, a finished 3-bay shop with loft, a large fenced/sprinklered garden area with a mini-orchard complete with a variety of fruit trees and berry bushes, and a 3-bay Tuff Shed. Additional features include dual heat pumps, 41-zone sprinkler system, and more.















Nestled in the Hayden community, this stunning property is on a .57-acre lot in the gated Bear Creek Estates. The home features a high-end kitchen, spacious living areas, an elegant main floor primary suite, an independent office, an attached 3+car garage, a sauna, and a 30’ x 33’ shop with a temperature-controlled gym. The fully fenced backyard includes a large covered patio, fruit trees, and a fire pit.

122 Makridge Lane in Kingston, ID, is a stunning log cabin on 60 acres of paper company property. The property includes multiple fireplaces, a pool, a sauna, a rock wall, and a basketball court. Perfect for hosting large groups for vacationing, Airbnb, or full-time living. Plus, it’s surrounded by beautiful natural scenery and outdoor activities.


This estate offers over 3600 sq ft of living space, a 30x35 shop, covered RV space, a 4-stall barn, and 2 charming chicken coops. The main floor features hardwood floors, a spacious patio, and a private balcony with stunning views. The master suite includes a jetted tub and easy access to a boat launch on the Pend Oreille River. Take advantage of this slice of paradise in a peaceful setting.
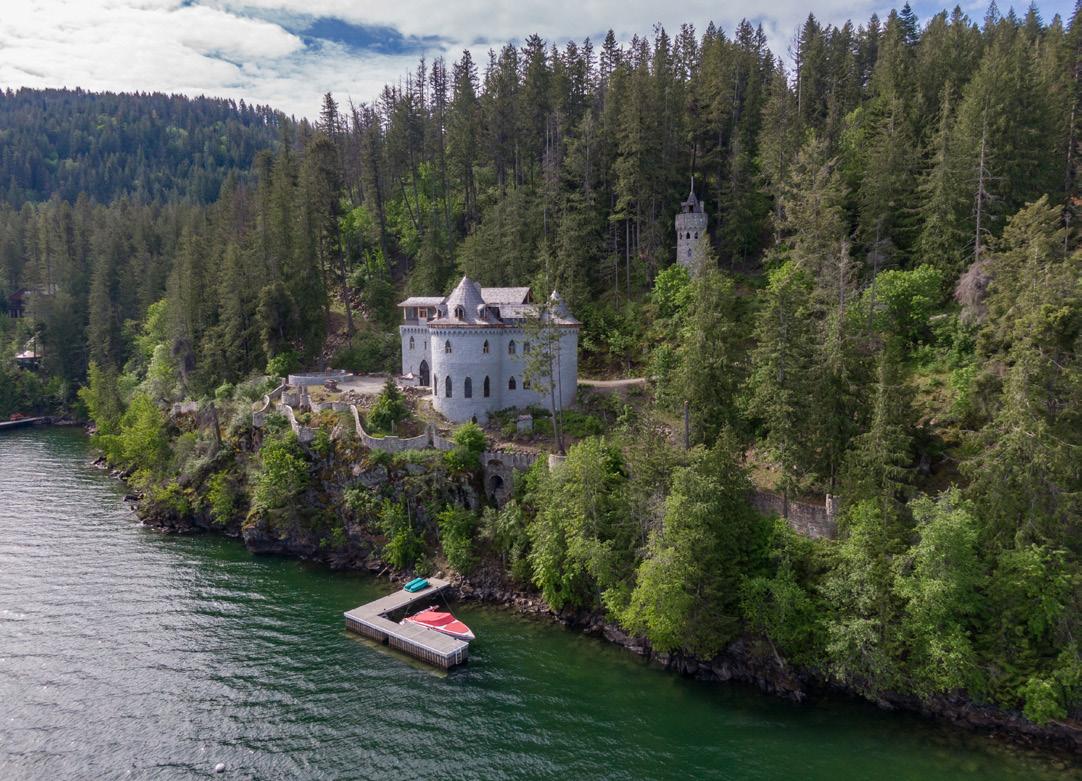
This one-of-a-kind castle is handbuilt from British Columbia granite and features 2 bedrooms, 3 bathrooms, and an 8000 sq ft. dream property with waterfront lots. It also includes a private 2-tiered dock, a stone tunnel, and an interior plunge pool. The property offers sweeping views of Lake Pend Oreille, a 43-milelong, deep-water, crystal-clear lake.








Owner Financing 10% down 8% interest 20 years to pay off! Large timbered parcel with breathtaking water view and cleared building pad. Extreme privacy overlooking Porcupine Bay recreation area and boat launch on the Spokane Arm of Lake Roosevelt. Underground power established along the access roads to surveyed lots. Wells and septic are needed. Owners enjoy watching the wildlife, or you can hunt on your own land! Bring your RV, camp out or build your dream home/cabin. Unwind in the peace and quiet before you hit the water for a day of fishing or fun! Quick Beach access via a natural trail developed for owners use. Davenport is 15 miles away with 2 grocery stores, the Lincoln County Hospital and new Clinic, 2 banks, pharmacy, post office and much more. Shown by advanced appointment only. Buyer and Buyer’s Broker to verify all information. Please ask to review CC&R’s in advance of appointment.




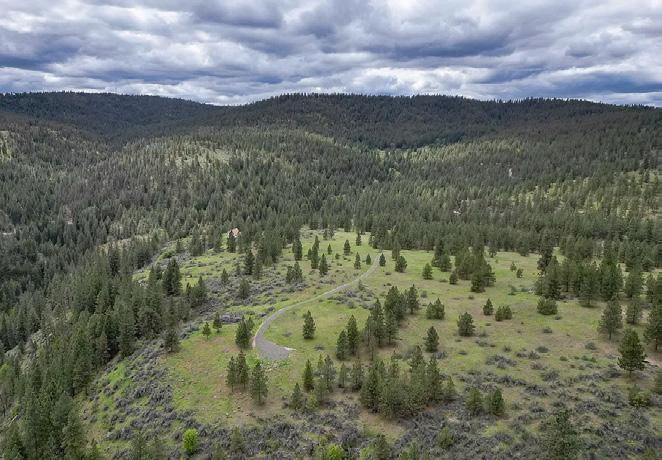
Private financing available with just 10% down on this exceptional land overlooking Porcupine Bay recreation area and boat launch on the the Spokane Arm of Lake Roosevelt! If you want privacy, a spectacular VIEW, a private sanctuary with wildlife at your door, then call for an appointment now and take your pick of 20+ surveyed lots still available. Each parcel was meticulously planned with driveways off gravel roads to cleared build sites. Many parcels have harvestable timber to build your DREAM log cabin, and you can hunt on your own land! Underground power runs along the primary road, wells and septic needed. Get away in your RV, or make a great investment. You are within 5 minutes of the beach by accessing our “Nature Trail” which was developed for the select few who choose to invest in this private haven. Shown by advanced appointment only. All information to be verified by Buyers and Buyer’s Broker.



LOT 10 TIMBER BAY RANCHES DRIVE, DAVENPORT,

Welcome to this prime corner lot nestled near the freeway for effortless commuting. With utilities already on-site, this 9,963 sq ft parcel offers seamless development potential. Its level topography ensures easy construction. Positioned on a dead-end street, it promises privacy and reduced traffic flow. Zoned moderate density single family, capitalize on this rare find, priced at taxassessed value for a lucrative investment potential.






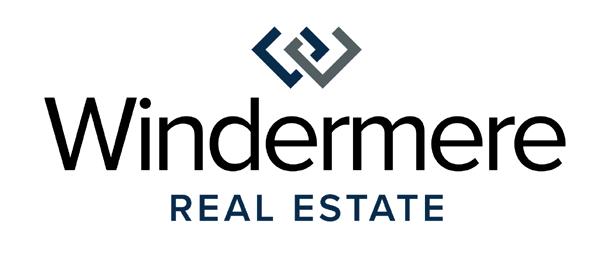









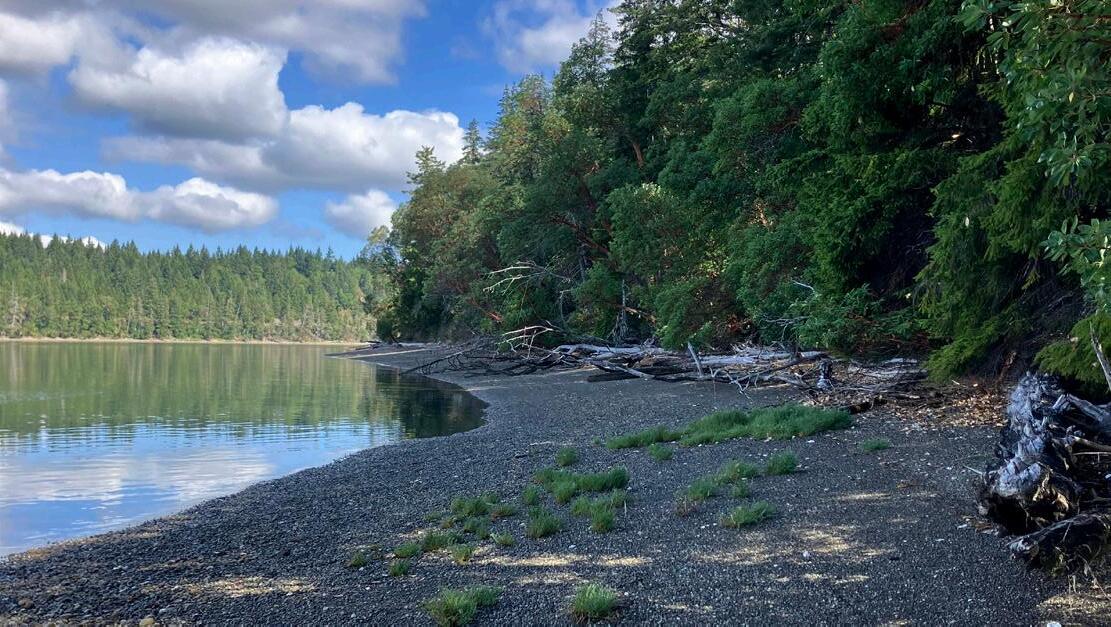
5 acre tracts with awesome Olympic Mtn and Oakland Bay views. In addition, two 5 acre waterfront tracts with western exposure, low to medium bank and gravel beach. Gated entry with water, power, fiber optics available to each lot. Lots partially cleared w/driveways and tall evergreens throughout the properties. Just north of Shelton. Single family dwellings only,no manufactured homes. These lots have amazing building sites and excellent long term investment potential. Private and secluded with easy access to Shelton and Olympia. Priced from $179,950 to $372,900. Owner financing available. First time offered opportunity.


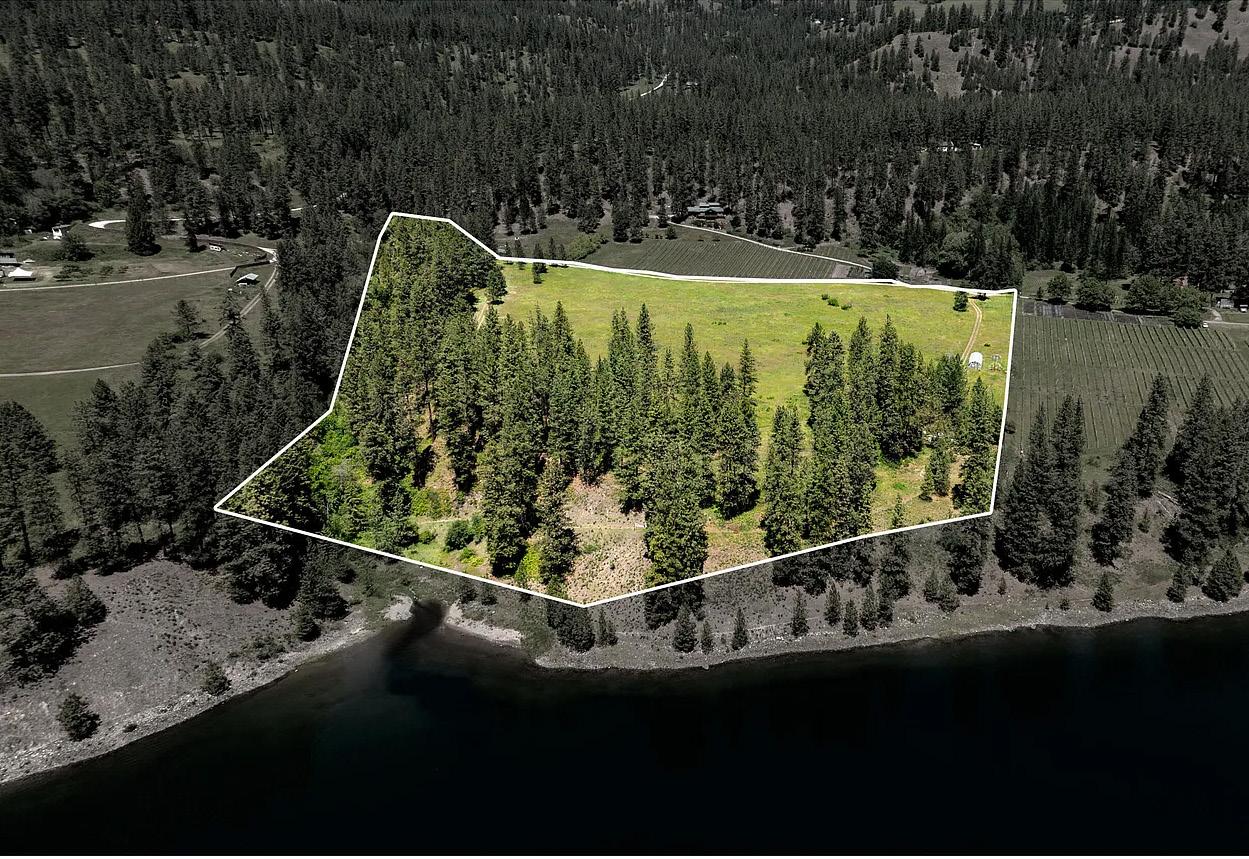

18.55 ACRES / $495,000. 18.5 acres of immediately developable land right along Lake Roosevelt. Beautiful views of the lake and mountains with private access to the beach. Perfect, flat meadow land surrounded by trees and vineyards. Bordered by a year round creek with water rights for irrigation . There is a drilled well on site, and power is on the line making this property ready to start building your home.





ACRES | $650,000
53.56 Captivating View Acres with Privacy Galore! The land has panoramic views in the desirable Latah Creek area, along with towering pondorosa pine trees! A short 15 minute commute to Downtown Spokane and 20 minutes from Spokane International Airport. Zoned Rural Conservation, it offering endless possibilities. Divide into two large parcels, build your dream home, creating an equestrian estate, or a secluded retreat. Possible Cluster Housing opportunity with approval and required upgrades. Abundant wildlife and hunting opportunities abound. No restrictive covenants or HOA regulations mean you’re free to bring your own builder and design your sanctuary. Don’t miss this rare opportunity to own your slice of Pacific Northwest Paradise!





This major development awaits with 51 platted lots, each with its own parcel number, ready for your vision! Nestled on 280 acres of pristine, flat, buildable land, this unique property offers views of Reflection Lake & Little Spokane River flowing along its SE boundary. Imagine creating a community that blends luxury and nature with lots ranging from 1 to 14 acres, perfect for sprawling estates or serene retreats. Bluffs offer sweeping panoramic vistas, while road maintenance agreements and CCRs are already in place, streamlining your project. Seize this rare opportunity and develop an unparalleled destination in a picturesque setting! This prime location is just 7 minutes from Miller’s One Stop Grocery & Riverside High School. Enjoy easy access to major amenities with Costco only 25 minute drive, & reach Downtown Spokane in under 45 minutes. Spokane International Airport is a 55-minute drive. With proximity to key destinations, this property is a fantastic opportunity


Richard Mallory REAL ESTATE BROKER
I am a third-generation Seattle native with a deep-rooted connection to this vibrant city, proudly calling it my home for 48 years. My childhood summers were spent creating lasting memories on the shores of Lake Chelan and exploring the beautiful trails of Wenatchee National Forest.
From a young age, I developed a passion for real estate while working for building contractors during the summers, where my journey in the industry began. Today, I am dedicated to helping clients navigate the real estate market with confidence and ease.
When I’m not busy assisting clients in buying and selling real estate, I enjoy spending time with my wife, Susie, and our two dogs engaging in water sports on our beautiful lakes, and dining out with friends—all activities that enhance my love for the community I serve.
As a real estate professional, I prioritize negotiating the best possible price and ensuring you receive optimal terms for your transactions. I am committed to helping you find the perfect property for your home or investment.
Working with me means you receive the comprehensive support of our entire real estate team, a resource that elevates every client’s experience. I take pride in my work and remain dedicated to exceeding your expectations. Every detail of your transaction will be meticulously managed to ensure a smooth process and timely closing.
I aspire to be your advisor, partner, and advocate throughout your real estate journey. If this sounds like a good fit for you, please don’t hesitate to give me a call. I would love the opportunity to earn your business and work together




DANA
MEET
Dana Tough
REALTOR®
206.512.6931
DANA.TOUGH@EXPREALTY.COM
WWW.DANATOUGHREALESTATE.COM
With a passion for real estate and a commitment to delivering unparalleled service, I am proud to be a part of the eXp realty. My dedication to understanding clients’ unique needs and my expertise in navigating the real estate market allow me to provide personalized guidance and support throughout the buying or selling process.
Experience:
I bring years of experience in the real estate industry, where I have had the privilege of assisting clients in finding their dream homes, securing profitable investments, and achieving their real estate goals. My background in the hospitality industry as well as the financial industry has equipped me with valuable insights and skills to deliver exceptional results.
Client-Centric Approach:
At eXp, I prioritize building strong, lasting relationships with my clients, ensuring that their needs are at the forefront of every transaction. Whether it’s finding the perfect property or maximizing the value of a sale, I am dedicated to providing a seamless and rewarding real estate experience. Beyond real estate, I am passionate about giving back to the community and am committed to making a positive impact in the areas I serve.
Dana was excellent! We were looking at condos on Rustin last summer and used Dana to find us a potential summer home. He was amazing to work with! Attentive, spent the time to understand our needs, and helped us boil down the market much faster than had we just looked online. Knowledgeable and professional. Highly recommend. — Mike S.


FOR $975,000



HIGH-END VACATION RETREAT
511 E LEEDS DRIVE, SHELTON, WA 98584
Whether you’re seeking Full-time Waterfront Living or a High-End Vacation Retreat, this home offers Country Charm & Custom Amenities. This Beautifully Designed Home features Brazilian Hardwood Floors, Vaulted Ceilings, French Doors opening to a Huge Covered Deck Perfect for Year-round Entertaining or Relishing in the Stunning Views of Hammersley Inlet. Kitchen boasts Granite Counters & SS Appliances, ideal for Culinary Enthusiasts. Exceptional Storage, EV Charger, Custom 8’ Interior Doors & Trim throughout highlight the Quality Craftsmanship. Private Primary Suite. Two additional Bedrooms & Two Baths Seamlessly Blend Luxury & Comfort. 1.25-acre lot, Private Well. 75’ of Beach w/Owned Tidelands, Permitted Bulkhead & Clams Galore! No HOA








