

Elevate your Property's Potential
In the dynamic landscape of the Bay Area, your luxury property demands nothing less than exceptional service. With my indepth knowledge of the rental market and a bespoke marketing approach, I ensure your property stands out and attracts the right tenants. Whether you seek specialized leasing services or comprehensive property management, rest assured that your investment is managed with unparalleled professionalism and care. Let’s collaborate to maximize the value and appeal of your property.
Contact me today for a detailed rental market analysis and discover the full range of services tailored to your property’s unique needs.
Structure Properties is the recipient of the 2023 Property Management Firm of the Year, and Corey is the recipient of the 2021 Leasing Consultant of the Year – awarded by the San Francisco Apartment Association.



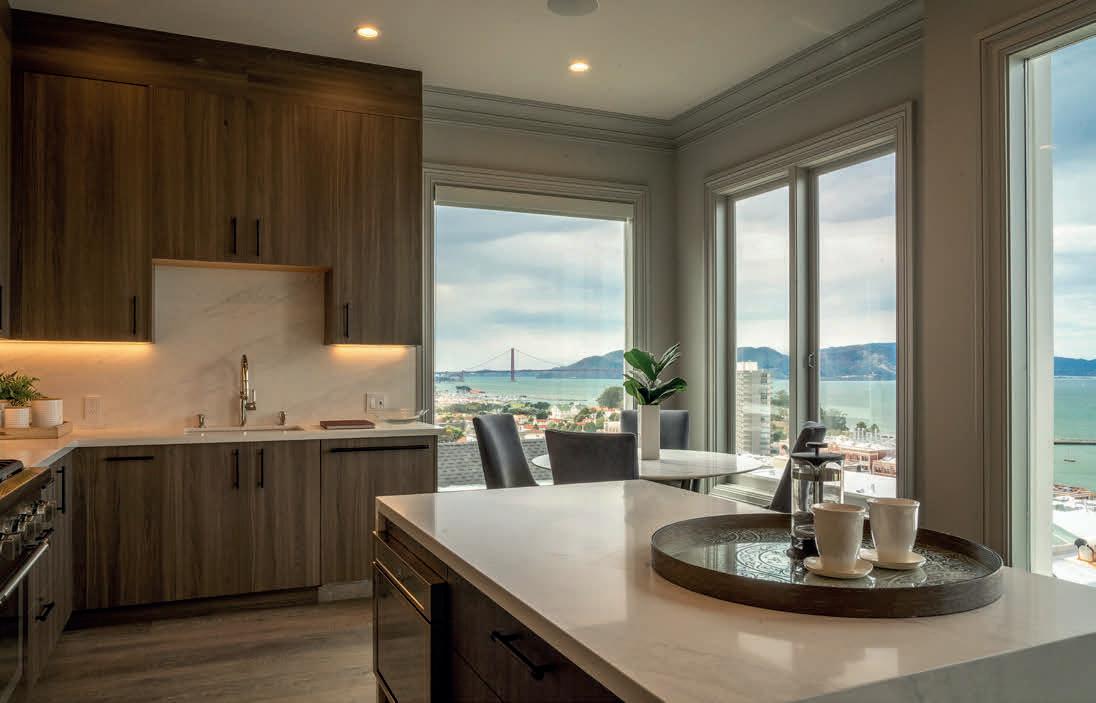


Experience the Oakmead-Jackson Ranch



2875 WOOLSEY ROAD SANTA ROSA, CALIFORNIA OFFERED AT $6,950,000
Experience “Oakmead,” an exquisitely preserved estate in Sonoma County. Built in 1888, this historic property overlooks 18.32 acres of picturesque Pinot Noir and Chardonnay vineyards contracted with esteemed wineries. Lovingly maintained for over 40 years by the same family, Oakmead seamlessly blends its original Victorian charm with modern amenities.
Explore winding pathways through rose gardens, ponds, fountains, and manicured lawns, leading to a restored 5,000 sqft barn, an art/exercise studio with half bath, and an independent 2 bed/1 bath cottage. Additional features include wine cellar, multiple outbuildings and a detached two-car garage.
The main residence, nestled amidst lush gardens, offers an outdoor kitchen, fire-pit, and expansive patio for entertaining. The first floor showcases an elegant primary suite with walk in closet and grand bathroom, custom kitchen with large pantry and breakfast nook open to a cozy family room with one of five fireplaces. Rounding out the main floor is the sunroom, library, formal dining and living room with adjacent music room, and a versatile office suite with full bath. Upstairs includes four bedrooms, a full bath, and expansive views.
▼ 27.46 Acres | 2 Legal Parcels
▼ 3 Acres of Manicured Landscaping
▼ Half-Acre Pond
▼ ±5,040 sq. ft. Barn (Renovated in 1996)
▼ Additional Structures: Exercise Room (with half bath); 2-Car Detached Garage; Expansive Wood Deck; Outdoor Kitchen with BBQ and Firepit; Laundry Room; Refrigerator Room; Garbage Shed; Tool Shed; Potting Shed; Wood Shed

▼ Whole House Generator
▼ 800+ sq. ft. Cottage
▼ 18.32 Acres of Vineyard: 8.13 acres Chardonnay
10.19 acres Pinot Noir
▼ Planted in 2001, 2002 & 2004
▼ Chardonnay Contracted to Jordan
▼ Pinot Noir Contracted to Copper Cane
▼ Vineyard Management by Sanchietti Farming Inc.

DRE #01378831






THE CHARM OF HANNAH NICOLE VINEYARD AND WINERY
WHERE NATURE MEETS LUXURY
6700, 6740 BALFOUR ROAD, BRENTWOOD, CA 94513
$19,800,000
In the San Francisco Bay Area, the majestic Mount Diablo, tranquil eastern plains, abundant water resources, fertile land, and pleasant climate all come together to create an unparalleled pastoral landscape, home to a stunning winery and vineyard. Nestled within this picturesque scenery is Hannah Nicole Vineyard and Winery.
Spanning 80 acres across two legal parcels, each 40 acres, one parcel boasts a Contemporary style residence surrounded by open fields and vineyards. Enveloped by lush trees and expansive green lawns where wild rabbits frolic happily, the house, completed in 2005, offers 7,058 square feet of living space. It includes 7 bedrooms, 5.5 bathrooms, a recreation room, gym, wine cellar, and offices. The other parcel features a modern winery with a building area of 17,758 square feet. This includes a reception area, tasting room, grand hall, winemaking workshop, barrel storage room, blending room, offices, conference rooms, and more.
Hannah Nicole Vineyard and Winery manages 53 acres of vineyards across the two parcels, cultivating over a dozen grape varieties primarily from the Bordeaux and Rhône regions of France. They have garnered excellent results and awards in various local, national, and international wine competitions. Many people visit to experience the beautiful scenery, elegant ambiance, and enjoy fine wine and heartfelt moments. This unique and charming wine culture has become a hallmark of the vineyard. As the sun sets, the sky and land are bathed in beautiful hues. People dine, savoring wine and music. They dance, enjoy concerts, and host various parties. Young newlyweds exchange vows under the witness of a priest. All of this – life, nature, fine wine, love, and family – creates an intoxicating experience that lingers in the heart.



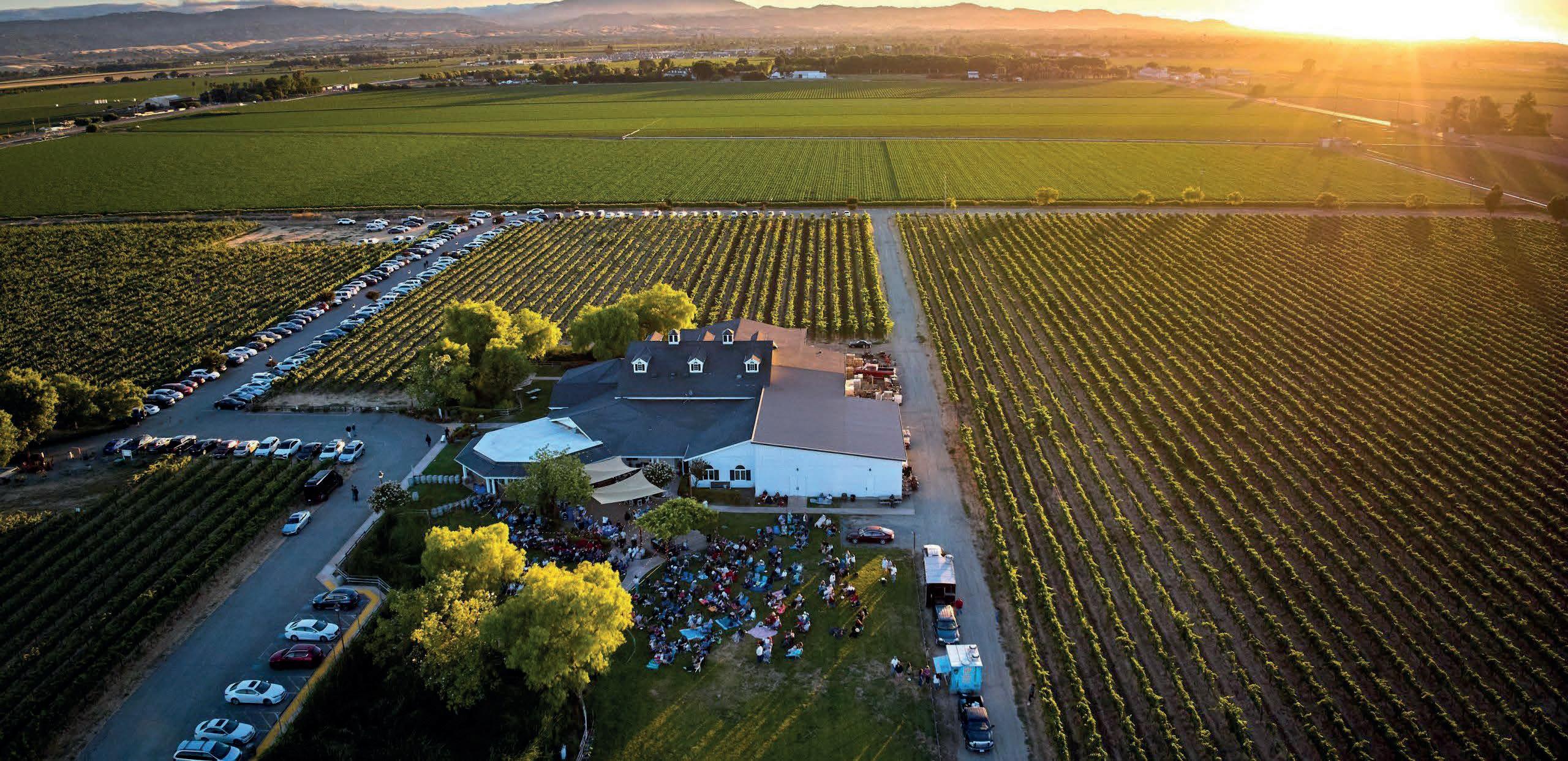


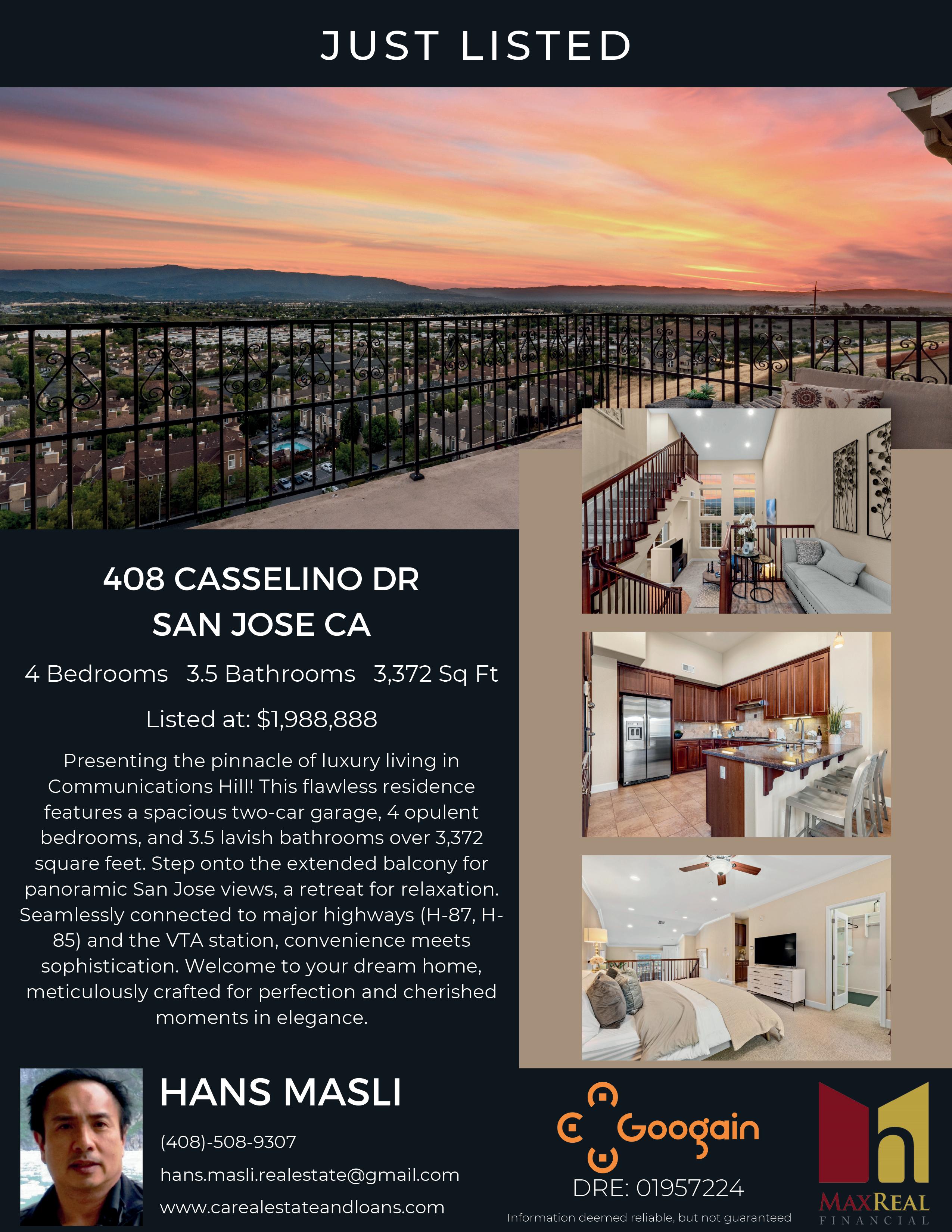





Coastal Living at its Finest
122 SEADRIFT ROAD STINSON BEACH, CA 94970 4 BD | 3 BA | $13,200,000
Discover coastal living at its finest in this breathtaking 4-bedroom, 3-bathroom retreat located at 122 Seadrift Road, where panoramic views of Mt. Tamalpais and the Pacific Ocean converge. The interior boasts an open-concept design, creating a seamless flow between the living, dining, and kitchen areas. Natural light fills the space, enhancing the overall warmth and charm. This exquisite 4-bedroom, 3-bathroom retreat includes a detached bedroom and bathroom, offering versatility and a unique space for guests or creative use. Indulge in the ultimate coastal lifestyle at 122 Seadrift Road, where modern luxury meets the serenity of ocean views.
REALTOR® | DRE # 01197087
415.699.3558
katie@seadrift.com www.seadrift.com
REALTOR® | DRE # 02141050
415.868.1791
ashley@seadrift.com www.seadrift.com

Timeless Beachfront Residence
156 SEADRIFT ROAD
STINSON BEACH, CA 94970
5 BD | 3 BA | $12,895,000
Nestled along the picturesque coastline of Stinson Beach, this timeless 5-bedroom, 3-bathroom residence presents a rare opportunity to experience the epitome of coastal living. The open-concept design of this home provides an abundance of natural light and a seamless connection between indoor and outdoor living. With high ceilings and large windows, every room is a sanctuary of comfort and relaxation. 4 bedrooms & 2 bathrooms in main house and 5th bedroom and 3rd bathroom are detached within inner courtyard. A generously sized deck and patio space offer the ideal setting for entertaining or simply unwinding while taking in the coastal vistas. It’s perfect for BBQs, stargazing, or enjoying a glass of wine with friends. With sweeping ocean views and a prime location in the coveted Seadrift community, this home is a true sanctuary for those seeking an unparalleled coastal lifestyle.







3 DIPSEA ROAD STINSON BEACH, CA 94970
3 BD | 3 BA | $6,950,000
Discover unparalleled serenity at 3 Dipsea Road, a distinguished residence nestled at the head of the lagoon in Seadrift. This 3-bedroom, 3- bathroom haven offers a harmonious blend of coastal elegance and breathtaking vistas. Positioned at the head of the lagoon, your everyday unobstructed views are beyond magical, with modern comfort both indoors and out. Step outside to your own private paradise with a large deck ideal for al fresco dining or simply soaking in the coastal ambiance, and a beautifully landscaped side yard adorned with lush turf. Newly updated native landscaping provides privacy and beauty in front of the house. Location provides endless days of kayaking, paddleboarding and swimming in the lagoon and ocean access is just across the street when you’re ready to hit the beach! 2 car garage offers ample space for all your beach toys...and maybe even a ping pong table for some after sun fun!



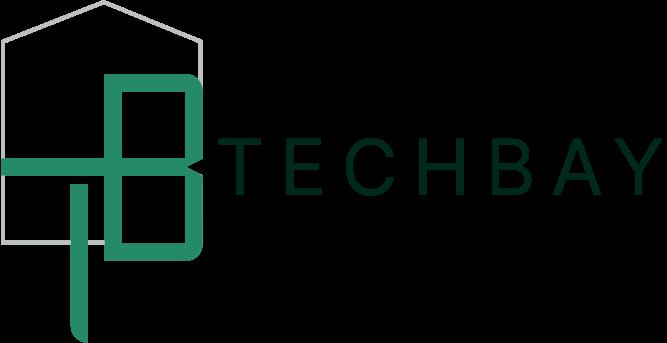




Jauregui
Glenview Drive, San Jose, CA - Sherri Stoneberger




Cover Home: 122 Seadrift Road, Stinson Beach, CA Katherine Beacock + Ashley Bird
1221 Shiloh Crest, Santa Rosa, CA - Wine Country Colbert Group
5 Trestle Glen Circle, Tiburon, CA - Camron Garcia
94 Melanie Lane, Atherton, CA - Mara Mcain





6 BD | 7 FULL, 2 HA BA | 10,668 SQ FT | $28,000,000
Step into the unmatched splendor that is 89 Tallwood, modern new construction with utopian California luxury appointments. Natural light brightens all three floors of resort-style spaces, designed to offer endless on-site entertainment options for residents and guests in a post pandemic embrace of everything that was once extra but now feels essential. Soft warm organic modern textures and hues create a haven for respite while epitomizing chicness. Lavish even by Atherton standards, the floor plan was designed to both host amazing events and to cradle the owners in privacy and retreat.
www.athertonmodernhomes.com


94 MELANIE LANE, ATHERTON, CA 94027
Just under 13,000 sq ft all in, no expenses were spared in architectural design and finish for this bespoke custom-built home, available to purchase now prior to completion this Summer. Modern architecture adorned by towering heritage greenery and flanked by lawns. Unobstructed city light views over the San Francisco Bay- a nearly unheard-of offering in the prestigious community of Atherton. A layered mix of warm, rich woods, hand selected imported Italian stone, and luxurious neutrals complement the bright, airy flow of this beautiful open concept residence - it is beyond compare.
www.athertonnewconstruction.com
7 BD | 8 FULL, 4 HA BA | 11,656 SQ FT | $32,000,000 SCAN FOR MORE INFORMATION









650 KENILWORTH AVENUE | KENWOOD $12,000,000
Breathtaking with 109 rolling acres, The Geib Ranch is a panoramic treasure enviably located in the charming town of Kenwood. A collection of nine magnificent individual parcels you’ll find ~62 acres of planted vines creating both postcard-perfect beauty and craftsman opportunities. A heritage site reaching back to the early days of Kenwood, you’ll feel a sense of stewardship over the land, while the property’s two residences, constructed in 2020, are retreats of modern style providing premium finishes with promontory views. Entertain and unwind in the main residence of wide plank hardwoods, built-in cabinetry, gourmet kitchen, 3 spacious bedrooms, and an alfresco oasis featuring in-ground pool, greenspace, outdoor kitchen, and Southern Californian flair. Elsewhere on the property, a 1,200 sq ft fully accommodating guest house, multiple auxiliary buildings, dock-accessible pond, creek frontage, and spring-fed reservoir awaits.
Information




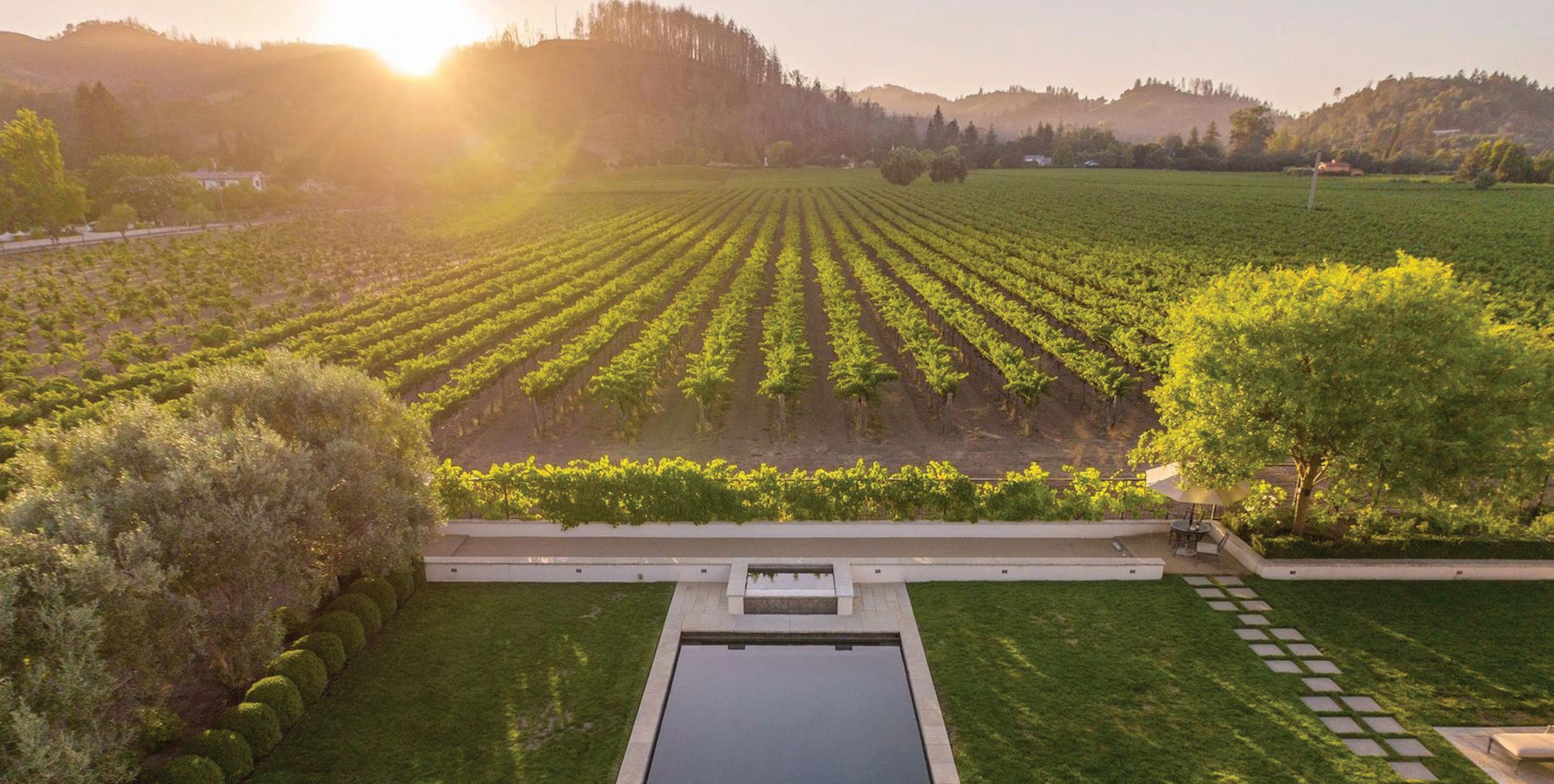


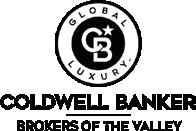


just a






4 BEDS | 4 BATHS | 1,600 SQ FT | $4,500,000
Equestrian Excellence Meets Vineyard Bliss! Pass through the grand gated entry and you will find a top-notch and turn-key operation on a sprawling ~23 acre parcel, all at a price below its current appraisal. This one-of-a-kind equine complex has been meticulously designed and constructed with safety, function, and beauty as its top priorities. A fully-approved commercial permit (a VERY rare find) allows boarding for 75 horses, plus the ability to host shows, clinics, and other events. Unmatched facilities include: 3 fully equipped barns (48 stalls total), paddocks, offices, grooming & wash racks, lounges & tack rooms, 100’ x 200’ covered arena, huge outdoor arena, multiple paddocks with shelters, and extensive outbuildings (hay barn, viewing room, storage, employee lounge, ADA-compliant bathrooms).
A 1,600 sq ft residence (circa 2000) sits nestled amongst a small vineyard of Pinot Noir grapes which is located away from the main horse areas. Just minutes from downtown Petaluma and Rohnert Park, the location for commuting clients cannot be beat! This property is easy to operate and maintain...it practically runs itself. There is excellent potential to create a family compound, or you may just want to explore building the house of your dreams. Don’t miss this rare opportunity!

JULIE HUNTER
BROKER/OWNER | CA DRE #01257220/0090862
707.321.5171
julieh@equestrianliving.com www.hunterprestigeproperties.com



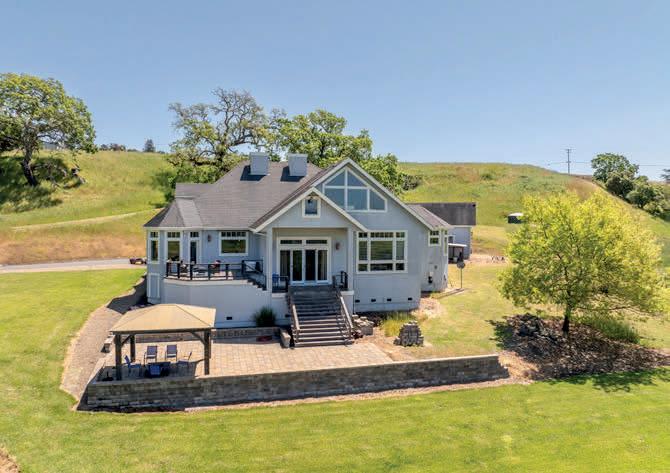



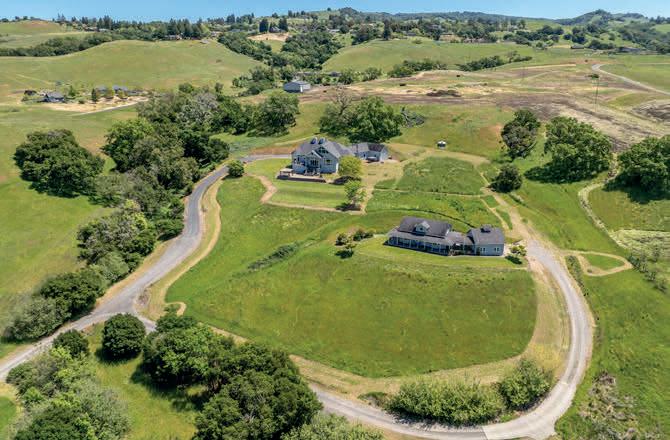
1455-1453 OAK SPRINGS LANE, SANTA ROSA, CA 95404
4 BEDS | 3.5 BATHS | 4,403 SQ FT | $2,500,000
Enjoy a luxurious drive past hundreds of acres of gorgeous pinot vineyards to this stunning 10.6-acre property! With an exceptional main home & top-notch ADU, it offers the perfect blend of rural tranquility & urban accessibility. The main home features welcoming interiors & stunning outdoor spaces. You will be drawn to the gorgeous bucolic pastures, city lights, & breathtaking sunsets which provide the perfect backdrop for incredible views! Step inside the home on gorgeous cherry wood floors to find a dramatic, yet cozy, great room with gas fireplace & soaring ceilings, French doors, & light-inviting windows. You will find your inner chef when you see the gourmet kitchen with high-end appliances, 6-burner Wolf stove top, wine refrigerator, granite countertops, & center island with seating - perfect for entertaining and a few steps away from the ultimate in al fresco dining. Move on to the master suite & you will think you have arrived in a luxurious spa! A freestanding tub, a walk-in shower, separate vanities, & two walk-in closets will make it hard to leave each morning. The 4-car garage & easily acessible attic are bursting with potential. The 1-BD ADU is well appointed with built-in cabinetry & its own 2-car garage. Only 10 minutes from shopping. An incredible value!

JULIE HUNTER
BROKER/OWNER | CA DRE #01257220/0090862
707.321.5171
julieh@equestrianliving.com www.hunterprestigeproperties.com












UNITS FROM:
3 BEDS | 2 BATHS
1,034 - 1,186 SQFT
LOWER LEVEL UNITS FROM:
2 BEDS | 1 BATH 725 - 966 SQFT









Discover modern luxury in this custom architectural masterpiece, a green home all electric that harmoniously blends modern design, sustainability, and amazing views. This tri-level residence boasts 3 bedrooms, 2.5 baths with a 2-car garage and multiple view decks. Main level consisting of an open concept living room, kitchen and dining room with high-end sophisticated finishes. An all-electric kitchen with quartz countertops and Bosch stainless steel appliances.
Bifold doors in the living room offer a unique touch to elevate your living experience. The ultimate indoor/outdoor flow for effortless living & entertaining.
Massive double pane windows and doors add plenty of natural light throughout the home. Hardwood floors, Travertine Tile and custom built in cabinets and closets add both style and functionality.
Upstairs two adjacent bedrooms and full bath with laundry. A gorgeous top floor master suite with private view deck overlooking San Bruno Mountain and additional large rear deck set into the hillside. Unwind in the lower level media/family room with radiant floors and stunning light well spanning two floors.
Custom Home Design by famed architect Fred Herring. A distinguished architect well known in the San Francisco Bay Area for his stunning contemporary designs with beautiful high-end finishes and sleek curves. This property is definitely one of a kind. Nearly 15min from Downtown San Francisco and SFO. Free Shuttle to Caltrain & Bart. Nearby amenities include Library, Shopping, Dining, Hiking, Community Pool and Parks.






































2 BED • 2 BATH • 1,802 SQFT • $1,900,000 Welcome to Capo Di Monte! A stunning concierge building in the heart of Russian Hill. unit #301 boasts 2 bed/2 ensuite baths+a bonus room for office/workout etc, storage AND parking! City conveniences include in-home laundry and garage parking. Minutes from some of the best restaurants on Polk & Hyde Streets as well as being steps to the stunning, Francisco Park. The perfect city residence, come see Capo Di Monte, #301. Available for potential lease option. Please call for more details.

COURTNEY BANKS REALTOR® | DRE #02070680
412.523.9108
Courtney@HideawayRe.com hideawayre.com
245 Kentucky Street, Petaluma, CA 94952




We
I would be delighted to assist you with your home financing

224 CORKWOOD STREET, VALLEJO, CA 94591
This BEAUTIFUL home is in the heart of Granada Heights neighborhood! Recently renovated with modern upgrades, this 3-bed, 3-bath home offers 1,862 sq ft of living space on a large 8,276 sq ft lot. New flooring throughout, natural lighting, two cozy fireplaces, new paint, new fixtures, new bathrooms and kitchen, new quartz countertop and modern stainless steel appliances, and 200 amp electrical panel. A spacious basement with a separate entrance and downstairs bathroom presents a unique opportunity for rental income or multigenerational living. This beauty also includes 933 sqft ADU architectural plan for a 2-bed, 1-bath, perfect for investment portfolio expansion. Don’t miss this opportunity for a stylish home with income potential!!! $625,000 | 3






SOLD OVER ASKING!
Point Reyes Station, CA
$5,100,000
For three generations, this winery stood as a testament of time in Marin County producing award winning wines rich in flavors brought forth from the soils. The diverse microclimates in Marin County, specifically Point Reyes, allowed for conditions to grow grapes for premium wines. Visitors like The Grateful Dead and King Charles III known as Prince Charles of Wales at the time made a visit to this property with an interest in the innovative and progressive thinking in a place that was growing in popularity due to it's Farm-to-Table excellence and the region's commitment to conservation and sustainability.
After three generations, it became time to hand-off the property for a new visionary to put their signature on the 83.14± acres along the east shore of Tomales Bay. We are so grateful to have represented the most wonderful sellers! StateRoute1.com
Appreciating all the referrals we have received from our colleagues. Know someone who could benefit from our expertise of West Marin real estate? Let’s connect!

Rick Trono Broker Associate













5 BEDS / 4 BATHS / 3,650 SQ FT / $4,949,888

RANJAN SHAH
REALTOR® | Lic#: 01094348
408.966.5150
rshahrealestate@gmail.com www.bayviewresidential.com
Beautiful and Completely Remodeled the utmost quality Home with Stunning Gourmet Kitchen, Featuring Custom Cabinets, top of the line Appliances and large size kitchen Island, spacious formal dinning room, Large Master Suite on the 1st Floor with separate Entry door. Remodeled 3.5 bathrooms with large size LED mirrors, Walk-In closet in both Master rooms with Jacuzzi, Freshly Painted Interior and Exterior. New Garage doors with new openers, Corner Lot in quiet Neighborhood with Excellent views, Top schools in Cupertino,Close to Apple, Google and Stanford Campuses, Easy Access to 85 and 280 Freeway, Ready to Move In Condition.


| $1,099,000 Live the life you have always wanted
941 W A STREET DIXON, CA 95620 5



Nestled in the vibrant heart of Dixon, this exquisite residence presents an unparalleled opportunity to own a home that seamlessly blends modern sophistication with timeless charm. Upon entering, you are immediately greeted by the stunning upgrades that define every corner. The kitchen boasts elegant granite countertops & stainless steel appliances, promising to elevate your culinary experiences. The primary suite serves as a serene retreat, a place where relaxation meets luxury, complemented by 4 additional spacious bedrooms, each offering comfort & style. The outdoor space is nothing short of an oasis. Imagine yourself basking in the sun by a sparkling pool, the soothing sound of the waterfall in the background, or a gathering with loved ones around the cozy fire pit. The sprawling stone deck, complete with a spectacular awning, offers ample space for dining & lounging, while the state-of-the-art outdoor kitchen ensures that hosting gatherings will be both effortless & impressive. The vastness of the lot invites imagination - from accommodating recreational vehicles to considering the addition of an ADU, the possibilities are endless! This is not just a house; it’s a lifestyle choice that provides the perfect balance of privacy, luxury & access to the vibrant community life. (Some pictures have been enhanced).



2778 PULLMAN AVENUE, HALF MOON BAY, CA 94019
Welcome to the Newly Priced Pride of Pullman PLUS Seller Paid “2 Point” Loan Buy Down Credit. Rare, Spectacular, & Brand New! This Miramar Beach area of Half Moon Bay enjoys epic sunsets. The stunning new build is bright & light, w/soaring ceilings, designed to bring the coast views into the living area. Th main level features a generous den, perfect for a home office or study, & a Jr. suite bedroom. The downstairs is designed for expansion & can be converted to a ground-floor Primary Suite. Entertaining & being at home are key to the design. A gourmet kitchen adorned w/ Thermador appliances, a central island w/seating, & a walk-in pantry transitions into a warm family room. Upstairs is a lavish primary suite boasting ocean views, high ceilings, & dual walk-in closets. The primary bathroom is a retreat of its own, offering a double vanity, soaking tub, & huge shower. 3 additional en-suite bedrooms complete the upper level, showcasing distinctive designs. A 605 sq.ft. ADU, featuring a full kitchen, living room, & 1-bed/1-bath, is ideal for income or guests. Vehicle enthusiasts will appreciate the oversized 2-car garage designed for car collectors & optional lifts. Coastal living is about being outdoors. Don’t miss the opportunity to own a slice of Half Moon Bay’s beauty & luxury.
5 BED | 4.5 BATHS








Discover luxury living at 3502 Sunny Hill Court, nestled in one of West Fairfield’s prestigious neighborhoods. It is a 3-bedroom, plus a downstairs office that could easily be a 4th bedroom, large bonus room upstairs with 3 full bathrooms. This home is appox. 3,520 sq ft on almost a quarter-acre lot. Enjoy a gourmet kitchen opening to a sunlit great room, perfect for entertaining. With carpeting, tile, and plank laminate flooring, plus surround sound throughout, 2 fireplaces, window coverings operate by remote control, elegance meets functionality. Downstairs offers an office/4th bedroom and full bath. Upstairs, find 3 bedrooms with walk-in closets, a large primary suite, large bonus room and a convenient laundry room. The expansive backyard is ideal for a pool, with low-maintenance landscaping and gas plumbing. A 3-car tandem garage completes this haven. Live the West Fairfield lifestyle, schedule your viewing today!





Welcome to 512 Baywood Court, a breathtaking custom-built home nestled in the sought-after Browns Valley neighborhood of Vacaville. This stunning residence, constructed in 2001, offers a perfect blend of luxury and comfort for the discerning homeowner. Featuring 3 bedrooms and 3 full bathrooms spread across approximately 2,497 sq ft of living space, this home provides ample room for both relaxation and entertainment. Situated on a generous lot measuring .3823 of an acre, the property boasts a salt water pool and a convenient shedworkshop, making it an ideal oasis for outdoor enjoyment. The property includes a large 3-car garage with epoxy painted floors, providing plenty of space for vehicles and storage. Additionally, the home is equipped with a fully owned 46 solar panels system, offering energy efficiency and cost savings.

















Owners have taken immaculate care of this 3 bedroom 3 bathroom gem. Nestled in the desirable Glen Cove area, this 2 story sanctuary opens its arms to welcome you into a world of warmth and comfort. Inside, you’ll be captivated by warm, elegant finishes that include brand new luxury vinyl kitchen floors & a cozy feel. Establishing the home’s entertaining capacity is the spacious living area, perfectly positioned to greet you & your guests as you step through the front door. Upgrades include central heating and air, water softener, soft close drawers, pull out cabinets, & the bar area has extra cabinets for storage. The formal dining area creates the perfect backdrop for family dinners. As you move through, the sitting room impresses with a granite fireplace and access to a beautiful backyard where you can sit back and enjoy the California sunshine. Glen Cove offers residents a laid-back lifestyle where trails overlook the water below and ocean breezes drift to the homes above. This suburban Vallejo town is nestled on the bay of the Pacific with scenic views. Just a 5 min drive to Beverly Hills Park, a 9 min walk to Glen Cove Park, & a 7 min drive to Highlands Park. The Glen Cove Yacht Club & pickle ball courts are just a few of the many amenities.

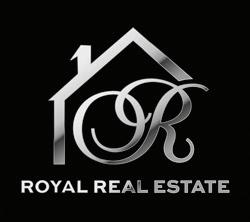

4460 BENNETT VALLEY ROAD, SANTA ROSA, CA 95404

OFFERED AT $1,500,000 | +/- 1,910 SQUARE FT 3 BEDROOMS | 2 BATHS | 2 CAR GARAGE | .32 ACRES
This exclusive, beautiful home is an absolute jewel in the coveted Bennett Valley with sweeping views across the valley that are breathtaking. Located up a country private lane (Earlena Lane) off the main road, the home sits on top of a knoll at the end of a cul de sac. The large private parcel is terraced and professionally landscaped to create multiple sitting areas and vistas where you can enjoy the flowers, trees, rock walls and charming meandering paths. There is even a horse-shoe pit for entertaining. The split level home offers 3 bedrooms and 2 full baths with plenty of elbow room for everyone. The kitchen has been updated with newer cabinets, granite countertops, ss appliances, gas range, and dining space at the counter. The largest bedroom has a balcony and outdoor access with a stunning view. Both bathrooms have been remodeled with tile shower stalls, stone countertops, tile floors. The spacious interior laundry room is a bonus with loads of cabinets/ storage. With fresh paint inside/out, wide planked hdwd floors, dual pane windows, this meticulously updated home shows pride of ownership. Even though it feels like you are on top of the world, you’re still close to parks, Bennett Valley golf course, Montgomery Village, and local dining.

CASTANERA
707.738.1713
margueritac21@comcast.net
DRE LIC. #: 01773670




SANTA ROSA

Photography: Bill Oxford





FOR PROPERTY INFORMATION AND APPOINTMENTS, CALL 707.785.3322
www.LiisbergAndCompany.com The Ranch Center on Verdant View, The Sea Ranch. Exit Highway 1 at Annapolis Road. DRE #01822071
Diane Wilson REALTOR
Diane Wilson
REALTOR
CELL: 707.684.9925
CELL: 707.684.9925
diane@dianewilsonphd.me www.JoanAndDiane.Realtor DRE: 01525375
diane@dianewilsonphd.me www.JoanAndDiane.Realtor DRE: 01525375


Joan O’Connell
Broker
Broker Associate CELL: 707.684.0216
Joan@JoanOconnell.me www.JoanAndDiane.realtor DRE: 00596122
Gualala


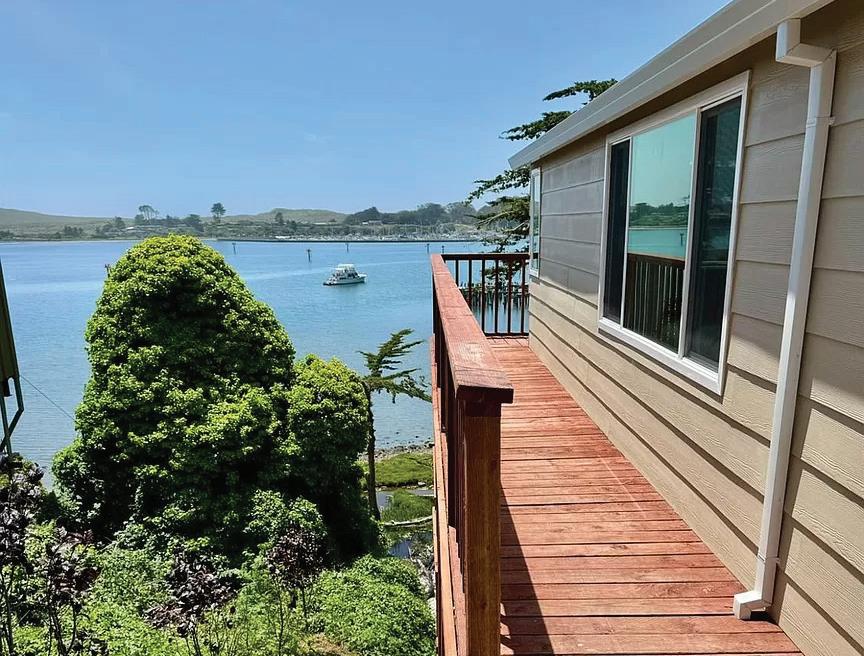



ELEGANCE GALORE
1325 HIGHWAY 1, BODEGA BAY, CA 94923
3 BEDS | 2 BATHS | 1,152 SQFT | $1,399,000. Waterfront and exquisitely remodeled 3 bedroom 2 bath home with panoramic ocean views of Bodega Harbor, Spud Point Marina and Bodega Head. Indulge yourself in the Pacific Ocean breeze and breathtaking views from all bedrooms, kitchen and decks, and take the newly constructed steps to the beach in your own backyard! Home is meticulously remodeled which features new quartz kitchen countertop, waterfall island with wine cooler, white glass appliances, and SPC flooring. Baths show off quartz walls, glass sliding shower doors, modern style quartz sinks, and SPC flooring. The exterior presents a new roof, new siding, new fence, 2 new decks, and new concrete driveway that accommodates 4 car parking. Within walking distance to marina, beaches, village shops, local hiking trails, and delicious seafood. No HOA dues. This is a wonderful opportunity to live on the coast or use it as a rental. Such a rare find - you must see all the amazing features this home has to offer.



625 TZABACO CREEK ROAD, GEYSERVILLE, CA 95441
2 BEDS + BONUS ROOM | 2 BATHS | 1,047 SQ FT | $1,497,777


As you approach this stunning 28 acre retreat, you’ll be greeted by breathtaking views of Mt. St. Helena, rolling hills and near mountain ranges. Upon entering the home sight, you’ll notice the artful details that make this house a gem! The home features open concept living/dining area, w/ french doors opening to your wrap around porch! The natural light adorns the space, highlighting the beautiful floors, exposed beams and handcrafted tile. Also, the detached 2-car garage w/ bonus space and full bathroom, gives you lots of extra room, plus a generous basement below the main house! One allure of this property is the outdoor oasis that includes a creek and seasonal water ways. The serene atmosphere suggests relaxing after a long day or entertaining guests. The lush landscaping, outdoor space, creates the perfect ambiance for enjoying a coffee when you wake or a glass of wine in the evening, plus plenty of hiking or mountain biking around the property. The high producing well and 5k gallon on-site water storage, makes this property a gardners’ paradise w/ fresh fruits from the fruit trees, vegetables from your garden and lots of space for your hobby vineyard! This get-away is truly a dream come true for anyone seeking a private escape just min away from Geyserville and Healdsburg

As an agent who's an expert in this local area, I bring a wealth of knowledge on local communities, current market conditions, and the home buying and selling process. I strive to provide exceptional service every step of the way, so I can provide you with a real estate experience that exceeds your expectations.
Local Expertise
You need someone who knows this area inside and out! I can work with you to find the right home at the right price for you, including all the neighborhood amenities that matter.
Selling Your Home
When it's time to move, you need someone who markets your home, knows how to find the right buyer, negotiate on your behalf, oversee the inspections, handle all necessary paperwork and supervise the closing. I take care of everything you need, from start to close.
Timing Is Everything
Whether you are looking for a new home or thinking about selling your current home, call me today. I will put my expertise to work to provide you guidance and advice on what you need to know to make the best possible decision for your real estate needs.
Do you want more?
My value to you is in marketing, negotiation and making sure you never give away your money. Whether it’s selling your home for the highest possible price, getting the best value for your new home or winning in a multiple bid scenario. My job is to get you what you want. I work in a competitive and fast-paced market. Through top-notch negotiation skills, I promise to protect one of your most important financial investments, and more importantly, where you live every day.
ASSOCIATIONS:
• National Association of Realtors
• California Association of Realtors
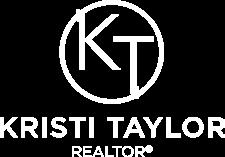
• Top Agent Network
• Coldwell Banker Global Luxury
• Certified Real Estate Negotiator
• Accredited Buyer's Representative



















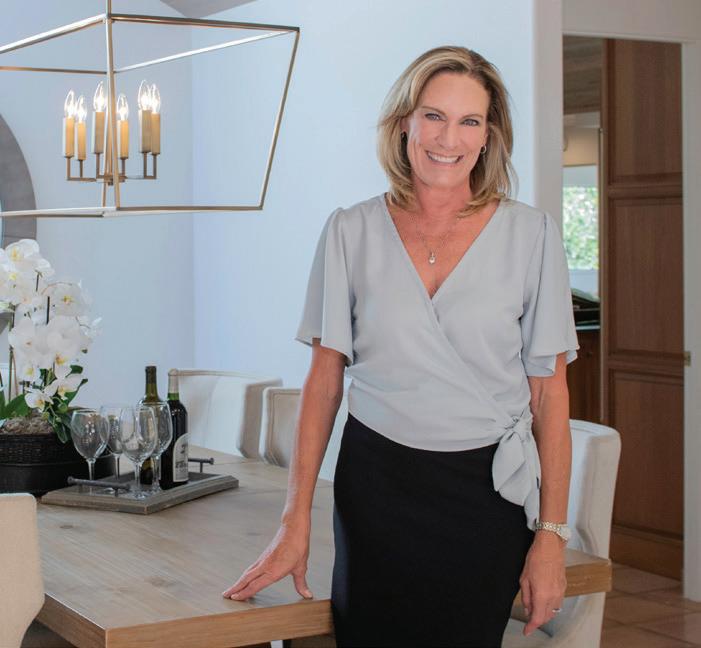


3,411
4










RESIDENCE enchanting

Discover the allure of this captivating custom Mediterranean-style residence, nestled amidst the scenic beauty of West County Sebastopol Wine Country. There are sweeping views as far as Marin County’s Mt. Tamalpais, overlooking 600 acres protected by the Sonoma Land Trust.
Step inside to find a harmonious blend of elegance and comfort, boasting 4 bedrooms, 4 full bathrooms, plus an inviting office and library. Sun-drenched interiors, adorned with numerous windows, seamlessly merge indoor and outdoor living, inviting the lush surroundings to become part of your daily experience. Embrace the cozy warmth provided by radiant floor heating throughout half of the residence. A delightful all-glass Sun/ Moon room offers a serene retreat for stargazing or basking in the sun’s glow.



$2,300,000 PRICE

3,556
Entertain with ease in the expansive conservatory, a 900-square-foot haven featuring soaring 14-foot ceilings, where gatherings are enhanced by the ambiance of a Howard Grand piano. Explore the potential for multi-generational family living or an in-law suite, as the house offers distinct living wings, ensuring privacy and comfort for all members of the family.
This estate is over 3.44 acres of serene bliss, providing ample space for privacy and relaxation amidst the natural beauty of West Sonoma County. With convenience in mind, there is a two-car garage and custom two-car carport with ample space for vehicles. A winding secluded driveway ensures privacy, leading to a sanctuary hidden from the street’s hustle and bustle. Outdoors, indulge in resort-style living with an in-ground swimming pool, soothing spa, and a picturesque pond, all enveloped by majestic redwood trees. Additionally, the property features a secure wine storage cabinet, ensuring your prized wine collection remains protected and easily accessible. Then, challenge friends to a friendly game of bocce ball on the court, or simply unwind amidst the serenity of your own private oasis.
Conveniently located just 8 minutes from downtown Sebastopol, this idyllic retreat offers easy access to fine dining, boutique shopping, and an array of acclaimed wineries, tasting rooms, and vineyard tours. Explore nearby attractions, including the charming village of Freestone, the artistic enclave of Occidental, and the coastal allure of Bodega Bay—all within a short drive. Plus, enjoy seamless travel with the Sonoma County airport just 25 minutes away, completing the picture of effortless Wine Country living.

707.484.9372
ron.scp@msn.com www.sonomacountyproperties.com

















Renowned interior designer, Erinn V., designed and reimagined this estate to the absolute highest standard. Erinn V.’s luxury properties are regularly featured in Forbes, Architectural Digest, Elle Decor, New York Times and many more. Her clientele are global power hitters and celebrities alike! Room for a barn, large guest house or additional garage for a collector. Entertain in style on the lush grounds.
Renowned interior designer, Erinn V., designed and reimagined this estate to the absolute highest standard. Erinn V.’s luxury properties are regularly featured in Forbes, Architectural Digest, Elle Decor, New York Times and many more. Her clientele are global power hitters and celebrities alike! Room for a barn, large guest house or additional garage for a collector. Entertain in style on the lush grounds.
Renowned interior designer, Erinn V., designed and reimagined this estate to the absolute highest standard. Erinn V.’s luxury properties are regularly featured in Forbes, Architectural Digest, Elle Decor, New York Times and many more. Her clientele are global power hitters and celebrities alike! Room for a barn, large guest house or additional garage for a collector. Entertain in style on the lush grounds.
| www.13430Andsalusia.com
Home appraised at $5.1M Dec. ‘23. This is a dream home for anyone that wants turn-key quality with style and views! A terrific weekend country escape from Los Angeles with four of the five bedrooms with en-suite bathrooms. Magical, one-of-a-kind gated estate offering new contemporary design and luxurious amenities. This elegant masterpiece was newly built from an existing structure by renowned interior designer, Erinn V., to the absolute highest standard including a new pool & spa, upgraded concrete septic, copper plumbing, electrical/Audio-Visual, custom windows, solid wood doors, Baldwin Estate hardware, Viking appliances, Monogram wine-refrigeration, steam shower and Rohl plumbing fixtures. Marble countertops & fireplaces, wide-plank white oak flooring and more. This one must be seen to be experienced with stunning views from every window. Located in a prestigious equestrian neighborhood, private arena just 50 feet away and miles of riding & biking trails accessed directly from the property. Room for a barn and ring, enlarge the guest house or add additional garages for a collector on the nearly 3 flat acres. Sitting just above Thousand Oaks in Santa Rosa Valley in a hidden celebrity enclave. Minutes to shopping & dining in Westlake and 50 minutes to Beverly Hills. Views of the surrounding rolling hills and afternoon ocean breeze coming through the hills add to the incredible ambience of this quiet, private oasis. Malibu and Montecito can be reached in 45 mins. Great schools locally for children. Safe, quiet and easily accessible to the private airport in Camarillo in 20 minutes. The fully-fenced property includes a 300+ tree Avocado orchard, a handful of citrus trees and the soil is prime for growing wine grapes. Neighboring vintner’s are producing 95 point wines. Available to be sold fully furnished.
Home appraised at $5.1M Dec. ‘23. This is a dream home for anyone that wants turn-key quality with style and views! A terrific weekend country escape from Los Angeles with four of the five bedrooms with en-suite bathrooms. Magical, one-of-a-kind gated estate offering new contemporary design and luxurious amenities. This elegant masterpiece was newly built from an existing structure by renowned interior designer, Erinn V., to the absolute highest standard including a new pool & spa, upgraded concrete septic, copper plumbing, electrical/Audio-Visual, custom windows, solid wood doors, Baldwin Estate hardware, Viking appliances, Monogram wine-refrigeration, steam shower and Rohl plumbing fixtures. Marble countertops & fireplaces, wide-plank white oak flooring and more. This one must be seen to be experienced with stunning views from every window. Located in a prestigious equestrian neighborhood, private arena just 50 feet away and miles of riding & biking trails accessed directly from the property. Room for a barn and ring, enlarge the guest house or add additional garages for a collector on the nearly 3 flat acres. Sitting just above Thousand Oaks in Santa Rosa Valley in a hidden celebrity enclave. Minutes to shopping & dining in Westlake and 50 minutes to Beverly Hills. Views of the surrounding rolling hills and afternoon ocean breeze coming through the hills add to the incredible ambience of this quiet, private oasis. Malibu and Montecito can be reached in 45 mins. Great schools locally for children. Safe, quiet and easily accessible to the private airport in Camarillo in 20 minutes. The fully-fenced property includes a 300+ tree Avocado orchard, a handful of citrus trees and the soil is prime for growing wine grapes. Neighboring vintner’s are producing 95 point wines. Available to be sold fully furnished.
Home appraised at $5.1M Dec. ‘23. This is a dream home for anyone that wants turn-key quality with style and views! A terrific weekend country escape from Los Angeles with four of the five bedrooms with en-suite bathrooms. Magical, one-of-a-kind gated estate offering new contemporary design and luxurious amenities. This elegant masterpiece was newly built from an existing structure by renowned interior designer, Erinn V., to the absolute highest standard including a new pool & spa, upgraded concrete septic, copper plumbing, electrical/Audio-Visual, custom windows, solid wood doors, Baldwin Estate hardware, Viking appliances, Monogram wine-refrigeration, steam shower and Rohl plumbing fixtures. Marble countertops & fireplaces, wide-plank white oak flooring and more. This one must be seen to be experienced with stunning views from every window. Located in a prestigious equestrian neighborhood, private arena just 50 feet away and miles of riding & biking trails accessed directly from the property. Room for a barn and ring, enlarge the guest house or add additional garages for a collector on the nearly 3 flat acres. Sitting just above Thousand Oaks in Santa Rosa Valley in a hidden celebrity enclave. Minutes to shopping & dining in Westlake and 50 minutes to Beverly Hills. Views of the surrounding rolling hills and afternoon ocean breeze coming through the hills add to the incredible ambience of this quiet, private oasis. Malibu and Montecito can be reached in 45 mins. Great schools locally for children. Safe, quiet and easily accessible to the private airport in Camarillo in 20 minutes. The fully-fenced property includes a 300+ tree Avocado orchard, a handful of citrus trees and the soil is prime for growing wine grapes. Neighboring vintner’s are producing 95 point wines. Available to be sold fully furnished.













CALIFORNIA MAGIC LOCATED ON OVER 23 ACRES!! MAIN HOUSE: 4 BEDROOMS + 5 BATH GUEST HOUSES: 2
European estate where romance mingles with California magic! Located on over 23 acres, located behind private gates high above the Wood Ranch Country Club, this palatial Tuscan-inspired villa captures 360-degree sunlit views from every window across lush lawns on its lot situated as the crown on its own hilltop. Classic architectural elegance is revealed from the grand foyer, archways and volume ceilings and rich inlaid flooring. The superb resort-size backyard seems to be at the top of the world, enjoying a resort-style infinity pool and spa, private one acre LAKE, nature preserve, space for a helipad, TWO separate 5 car detached garages PLUS 60x 40 foot workshop, separate guest house, outdoor entertainment barbecue center, fruit trees, lush landscaping and circular stamped drive gracing the entrance. Originally located on the land that was a ranch owned by the Wood family who developed Wood ranch, this property enjoys membership in Wood Ranch Country Club without cost as a benefit of home ownership. No HOA rules govern the residence- but owner pays a monthly amount for road and gate maintenance. The master bedroom suite located upstairs is a separate wing with his and hers closets and a luxury bath. 5 gas fireplaces in main residence and one in guest house. There are 4 bedrooms and seven bathrooms in the main residence. There is an attached guest quarters with an additional bedroom and a detached one bedroom guest house. This exquisite setting is where dreams can take flight and generations can grow.
758 Donnington | 4 beds | 4 baths | Wood Ranch Country Club | JUST REDUCED $ 4,999,990 | CallRosemary.com European estate where romance mingles with California magic! Located on over 23 acres, located behind private gates high above the Wood Ranch Country Club, this palatial Tuscan-inspired villa captures 360-degree sunlit views from every window across lush lawns on its lot situated as the crown on its own hilltop. Classic architectural elegance is revealed from the grand foyer, archways and volume ceilings and rich inlaid flooring. The superb resort-size backyard seems to be at the top of the world, enjoying a resort-style infinity pool and spa, private one acre LAKE, nature preserve, space for a helipad, TWO separate 5 car detached garages PLUS 60x 40 foot workshop, separate guest house, outdoor entertainment barbecue center, fruit trees, lush landscaping and circular stamped drive gracing the entrance. Originally located on the land that was a ranch owned by the Wood family who developed Wood ranch, this property enjoys membership in Wood Ranch Country Club without cost as a benefit of home ownership. No HOA rules govern the residence- but owner pays a monthly amount for road and gate maintenance. The master bedroom suite located upstairs is a separate wing with his and hers closets and a luxury bath. 5 gas fireplaces in main residence and one in guest house. There are 4 bedrooms and seven bathrooms in the main residence. There is an attached guest quarters with an additional bedroom and a detached one bedroom guest house. This exquisite setting is where dreams can take flight and generations can grow.
European estate where romance mingles with California magic! Located on over 23 acres, located behind private gates high above the Wood Ranch Country Club, this palatial Tuscan-inspired villa captures 360-degree sunlit views from every window across lush lawns on its lot situated as the crown on its own hilltop. Classic architectural elegance is revealed from the grand foyer, archways and volume ceilings and rich inlaid flooring. The superb resort-size backyard seems to be at the top of the world, enjoying a resort-style infinity pool and spa, private one acre LAKE, nature preserve, space for a helipad, TWO separate 5 car detached garages PLUS 60x 40 foot workshop, separate guest house, outdoor entertainment barbecue center, fruit trees, lush landscaping and circular stamped drive gracing the entrance. Originally located on the land that was a ranch owned by the Wood family who developed Wood ranch, this property enjoys membership in Wood Ranch Country Club without cost as a benefit of home ownership. No HOA rules govern the residence- but owner pays a monthly amount for road and gate maintenance. The master bedroom suite located upstairs is a separate wing with his and hers closets and a luxury bath. 5 gas fireplaces in main residence and one in guest house. There are 4 bedrooms and seven bathrooms in the main residence. There is an attached guest quarters with an additional bedroom and a detached one bedroom guest house. This exquisite setting is where dreams can take flight and generations can grow.
Let Rosemary Allison use her proven track record of success and expertise to get you the
highest sales price for your home
Innately understanding the finer points of caring for clients with high net worth, and even higher expectations, Rosemary utilizes multimedia, print and digital internet advertising to masterfully unite sellers of the finest homes with quality
Los Angeles Magazine
“Real Estate All-Star”
Selected to 2024 Los Angeles Magazine Real Estate All-Star list
Los Angeles Business Journal
“The LIST” Residential Real Estate Agents
Recognized by the Los Angeles Business Journal for excellence and leadership in Real Estate
Voted “BEST” Agent by the Daily News
RealTrends “America’s Best”
Voted # 1 Best Real Estate Agent in Ventura County
# 1 Coldwell Banker Selling Agent
Named “Woman of the year”









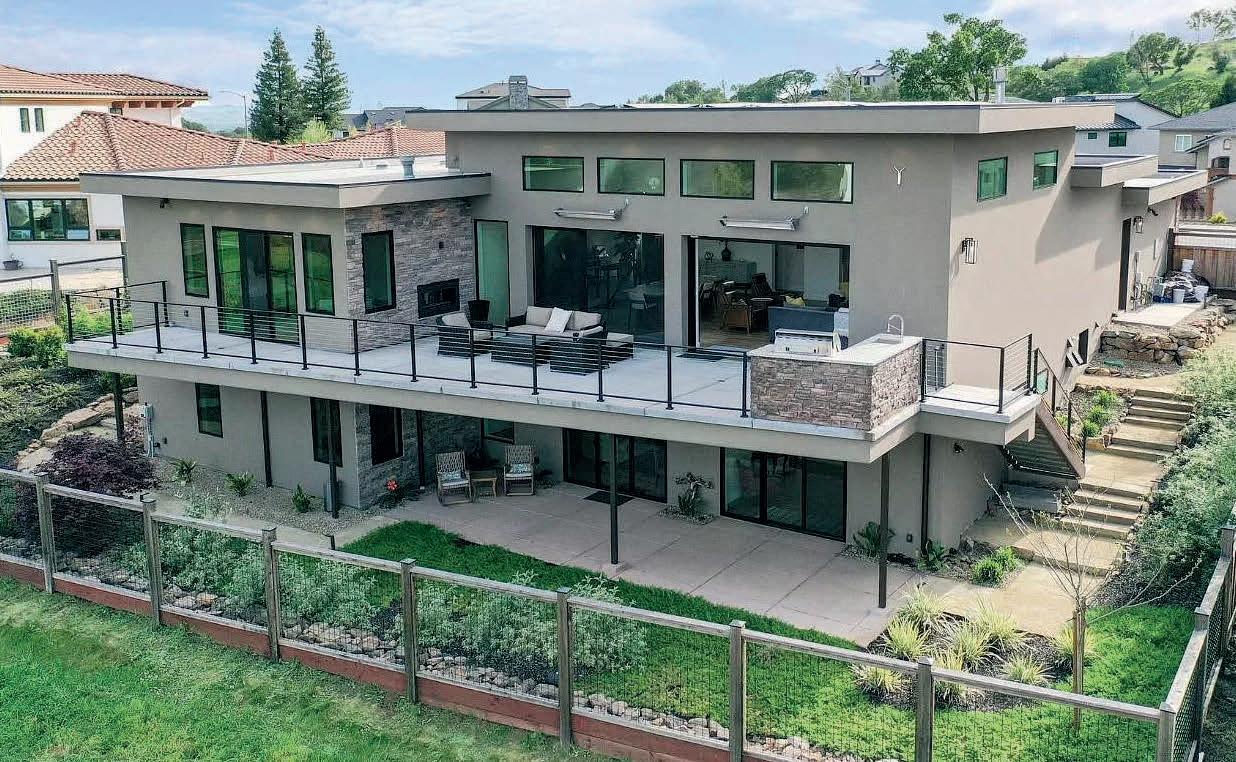
4 beds | 5 baths | 4,207 sq ft | $2,799,000
Back on the market through no fault of the owners. Luxury Fountaingrove on the 2nd Tee of the golf course - 1/3 acre. Rebuilt after the fires, new steel construction finished in Nov 2020. Contemporary design on 2 levels. 4,200 sq ft of beautiful living space with 4 bedrooms, 4-1/2 bathrooms (one bedroom suite is set up for an in-law/au pair/guest suite with mini-kitchen and private entrance. 750 sq ft 3-car garage finished with epoxy floor and EV charging station. Home has many smart features and Solar. Fully fenced and professionally landscaped. Main level living has great room with soaring ceilings, clerestory windows, living-dining-kitchen and primary suite, 2 fireplaces, laundry room, walk-out to deck and BBQ. Gourmet kitchen has 6-burner gas cooktop, double ovens, built-n espresso maker, 2 wine refrigerators, 2 dishwashers. Primary suite has fireplace, walk-out to deck, huge walk-in closet, deep soaker tub and a steam shower, radiant floor heat. Lower level has 2nd living room or flex space with a walk-out to a covered patio and the backyard. It has a striking temperature-controlled wine room, 2nd laundry room, 2 bedrooms and 2 bathrooms, plus the separate guest suite. This house features all the amenities one could ask for!


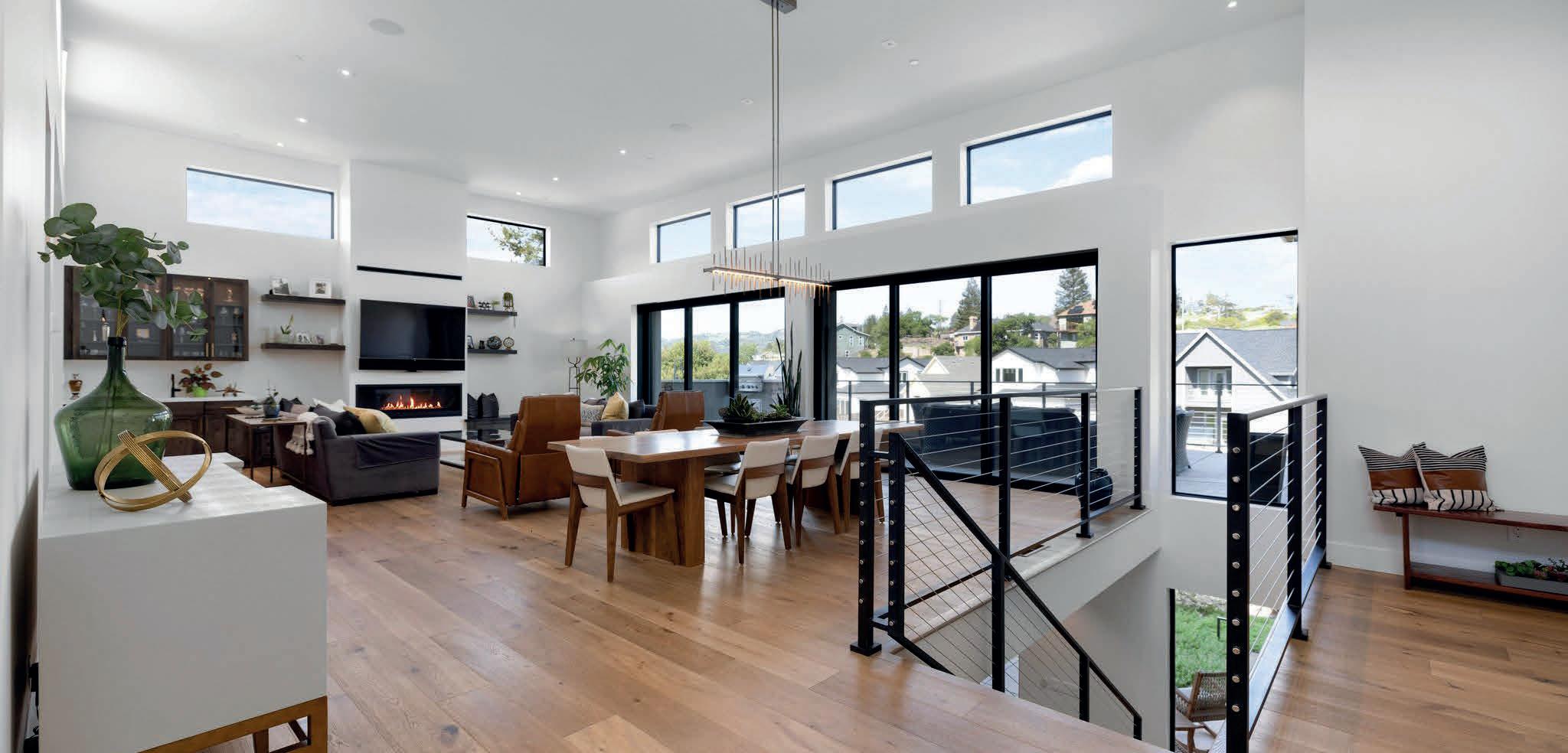













THE BEST KEPT SECRET
Welcome to Woodlake, the San Francisco Peninsula’s best kept secret. This luxurious condominium community offers the perfect mix of central pieds-a-terre location in walking distance to downtown Burlingame and San Mateo, along with a decidedly country-club flair. Woodlake is nestled on 28 acres of the most luscious landscaped grounds you will find, complete with an extravagant amount of amenities. Explore Woodlake and fall in love, finding rest and relaxation: the complex boasts a total of six pools, four tennis courts, a putting green, a spa, saunas, lockerooms, a full gym, a clubhouse with billard room and events - all anchored around the lake and the mature trees and greenery that gives Woodlake its name. Your home at Woodlake is only three blocks away from Poplar Creek golf course, you can literally walk to play a round of golf. Furthermore, only a few minutes away are both Mariner’s Pointe Golf Center and Crystal Springs Golf Course. At Woodlake you are in easy walking distance to downtown San Mateo as well as downtown Burlingame. Go dining & shopping, hop a train, play a round of golf, or wish to go wind surfing? Woodlake is close to Burlingame Avenue, Caltrain stations, as well as Coyote Point Regional Park.
Currently, 802 North Delaware Street unit 311 is offering one of the sunniest Woodlake two bedroom locations: this south facing, bright 3rd floor home has expansive neighborhood views overlooking the Woodlake common areas, as well as the former Eucalyptus Row foot path as and the local sports fields, offering expansive neighborhood views. This spacious two bedroom home was recently updated with flush ceilings, new floors / carpets, and granite kitchen counters. The “2B” floor plan features a master suite with walk-in closet, vanity area, and double access to the bathroom. Located next to a secondary staircase, this hallway end unit is close to the lobby elevator and laundry room. Let us know if you are interested in this or similar upcoming units at Woodlake - the Peninsula’s best kept secret for quality living.




290 Fairway Drive
Half Moon Bay, CA 94019
4 beds | 3.5 baths | 3,420 sq ft Offered at $2,598,000
Welcome to 290 Fairway Drive, an extraordinary home perfectly situated across from the 10th fairway in the coveted Ocean Colony community.
• Spectacular living room with high ceilings, expansive windows capturing stunning views, and an abundance of natural light
• Chef’s kitchen with granite counters & stainless-steel appliances
• Primary suite with a vaulted ceiling and private balcony capturing ocean and golf course views
• Outstanding location near the HMB Golf Links, Ritz Carlton, tennis courts, beautiful beaches, coastal trails, downtown and highway 92 www.290Fairway.com







Relax in tranquility, near verdant vineyards and quaint downtown St. Helena. Step into this beautiful, two-story, 3 bedroom, 2.5-bath home, meticulously remodeled home, offering modern sophistication and elegance. This home exudes a sense of serenity and a rural retreat. Through the entry, you are greeted by the warmth of high, soaring ceilings that blend with the chef’s kitchen. Adorned with a gleaming quartz island and countertops, state-of-the-art appliances, custom faucets, and sleek finishes this kitchen welcomes your creativity. Unwind after a long day in the spacious main bedroom with a marble-clad bath. Entertain guests in style serving from your private wine cellar as you gather around the fire pit, or under the enchanting pergola, where memories will be made and laughter fills the air. Embrace modern convenience with a new energy-efficient forced heat and air conditioning system and solar panels. The brand-new detached garage offers ample space for your vehicles and storage needs, completing this perfect picture of luxury living. Don’t miss the opportunity to make this your forever home.










Welcome to your dream home! This sprawling luxury estate is situated on a hillside in the exclusive Country View Estates of Almaden Valley, and offers jaw-dropping views of Silicon Valley. As you enter the grand foyer with its towering, dramatic, high ceiling and curved staircase, you’ll be immediately impressed with the incredible amount of natural light pouring into every crevice of the home’s open concept floorplan. Gleaming hardwood floors lead you through each room, while exquisite marble flooring is showcased in every bathroom. The heart of this home is the ultra-modern gourmet kitchen, which features granite countertops, a 6-burner gas range, large center island, and all the other amenities required for entertaining guests or intimate family gatherings. There’s also plenty of space for outdoor BBQs, gardening and large fire pit. This estate includes 5 bedrooms and 4.5 bathrooms, including an impressive primary suite complete with breathtaking views from its private balcony and an ensuite bathroom featuring a huge jetted soaking tub and glass-enclosed shower stall. There are multiple additional ensuites and bonus rooms creating unique opportunities for a home office, gym, or playroom! You’re never too far from some of the best golfing, hiking, biking, and equestrian trails

GLENVIEW DRIVE, SAN JOSE, CA 95120
$4,599,000



Green Couch is the premiere home staging firm in the San Francisco Bay Area. With a warehouse full of chic furniture, carefully curated artwork and accessories, we are known for our contemporary-classic, art-forward staging style and we are able to quickly furnish large homes throughout the Bay Area. We also offer a full range of home improvement services and luxury leasing. Work with us to maximize your sales by showcasing a multimillion dollar lifestyle!


PICTURESQUE VIEWS







639 TURNBUCKLE DRIVE, UNIT 1505 REDWOOD CITY, CA 94063
3 BEDS | 3 BATHS | 1,539 SQ FT | $1,650,000
Introducing an exquisite waterfront oasis nestled in the heart of One Marina. This captivating 3-bedroom residence boasts an additional office space, 2.5 baths, and an unparalleled location that epitomizes luxury living by the water. Step inside to discover a welcoming open floor plan, where a spacious kitchen adorned with a generous island seamlessly flows into the dining area and living room. Picture-perfect views of the marina await you from the balcony, offering a serene retreat right at your doorstep. Each level of this immaculate home offers stunning water vistas, creating an ambiance of tranquility throughout. The layout spans across three levels, with the first floor featuring a versatile office space. Ascend to the second level, where the main living area awaits, complete with convenient inside laundry facilities and a powder bath for guests. On the third floor, discover three cozy bedrooms, including a luxurious primary suite with a walk-in closet.
Breathtaking Views
644 TURNBUCKLE DRIVE, #2002 REDWOOD CITY, CA 94063
3 BEDS | 3 BATHS | 1,651 SQ FT | $1,550,000
Welcome to your waterfront oasis in the heart of Redwood City! This stunning townhome offers a perfect blend of luxury, comfort, and breathtaking views of the San Francisco Bay. Discover a meticulously designed interior featuring three spacious bedrooms and two and a half baths. The custom chef’s kitchen, thoughtfully designed with top-of-the-line appliances and ample counter space, making it perfect for culinary enthusiasts. Work from home in style with a private office on the first floor. Plus, enjoy the convenience of an attached twocar garage. Experience unparalleled waterfront living with sweeping water views from every level including the second and third floor balconies overlooking Redwood City Creek. Take advantage of the exclusive community amenities, including a private marina with boat slips, walking and biking trails, parks, sandy beaches, tot lot and picnic areas with BBQ facilities.






PORTOLA VALLEY, CA 94028
$5,600,000 | Tucked away in privacy in sought after Portola Valley with direct views of Windy Hill. The classic traditional home features a colorful palette, fine hardwood floors, and traditional millwork, presenting a blend of timeless appeal and potential to infuse contemporary elegance into its classic structure. Spanning one level, each room flows easily from one to the other with formal living spaces, a tremendous eat-in kitchen, and a step-down family room opening to a spacious deck capturing exquisite Windy Hill views. Separate wing with 3 bedrooms, each with en suite bath, plus there is an additional full bath. The primary suite, kitchen, and dining room open to the level rear grounds with ample room for play and entertaining as well as a possible potential site for a pool. Excellent Portola Valley schools.

ALTOS HILLS, CA 94022
$5,500,000 | Perched atop a gentle knoll on the edge of Arastradero Open Space, this timeless residence offers breathtaking 360-degree views from the San Francisco Bay to the western hills. With over one acre of land, this property provides an unparalleled setting, as well as an opportunity for renovation or redevelopment. The one-level home features glamour, boasting an all-white palette and mirror-clad walls that reflect the stunning surroundings. Sliding glass doors open to the expansive views and level grounds, including a sparkling pool and spa with a backdrop of western hill views. There are 3 bedrooms, 2 full baths, and 2 half-baths. The primary suite has stunning Bay views and each bedroom opens to the grounds. There is a spacious formal living room and formal dining room plus a large family room. Move-in ready with endless possibilities for the future, this close-in home also has access to acclaimed Palo Alto schools.






















6063 Hyland Way Penngrove, CA 94951
MULTIPLE BUILDINGS ON PROPERTY
$1,525,000

Marni Cunha
707.338.2085
marni@marnicunha.com DRE #01754207 3 2.5 1,916
A tranquil country home ensconced in lush greenery, this Penngrove escape provides a sunsoaked open floor plan and banks of walled glass to invite warmth and light. Tucked away in the rolling hills of Sonoma County for the quintessence of privacy, the three-bedroom, two and half-bathroom retreat lends scale and drama with soaring vaulted ceilings punctuated by open wood beams. Evoking a treehouse-like quality, the custom-built home has been thoughtfully designed with ample windows to frame uninterrupted views of the canopy of trees below. A storybook home set on a 1.7± acre property, the 1,916± sq ft stunner coalesces a mix of materials, including slate tile in the entryway, Douglas Fir hardwoods in the living/ dining areas, and plush Berber carpets in the bedrooms. Setting the stage for dinner parties, a fully equipped kitchen showcases stainless-steel appliances, a quartz island with prep sink, and sunny window seat. A pass-through window opens to a sunny dining room with large windows that reveal hillside views. Cozy up after dinner near the living room’s wood burning fireplace and unwind with a movie on the projector. Or retreat to the primary suite for some much-needed pampering in the ensuite bath’s soaking tub. Replete with a walk-in closet and oversized windows, the primary suite has been appointed with a quaint sunroom with custom built-ins and windows on three sides. A pair of gracious, lower-level bedrooms are poised for weekend visitors, festooned with the same custom built-ins and expansive windows with hillside views. Renovated in 2022, the downstairs bathroom affords a spa-like feel with slate flooring, quartz vanity, and exterior access to an outdoor shower. Blurring the lines between indoor and outdoor living, this wooded escape features three large decks, three fountains, an in-ground wading pool with waterfall, and irrigated gardens with citrus and apple trees. The extensive grounds host a large workshop with built-in shelving and two outdoor fireplaces, Pilates cabin with wood-burning stove, garden shed, and custom-built studio. Equipped with an EV charger and community well water, this fully fenced property affords 6 access gates, mulched trails, pebbled pathways, stone steps, and multiple water features. A uniquely special property that’s been seamlessly integrated into the natural typography, this spectacular home affords a Zenlike feel with the most modern of conveniences.

1221 Shiloh Crest Santa Rosa, CA 95403
7 beds | 8.1 baths | 7,313 sq ft | $6,500,000
1221 Shiloh Crest is nestled among rolling hills and majestic oak trees. As you enter the home, you’re greeted with high ceilings featuring wood and iron detail. The living area has a gas fireplace and custom built-ins. The kitchen features stainless steel appliances, a large island with seating, and a butler’s pantry. The primary suite has many unique amenities, including a built-in desk and entertainment console. The ensuite bathroom is equally impressive with a soaking tub, two vanities, stunning views, and eye-catching floor-to-ceiling tile. There are five additional bedrooms, each with their own ensuite bathroom and large closets. The lower level of the home boasts a large game room as well as a wet bar, media room, home gym, and full bathroom. The thoughtful design continues as you explore the exterior of the home. From the expansive patio and covered terrace, to the private guest cottage, plunge pool, and 9-person jacuzzithis home was made for gathering.




NORTH BAY, SONOMA COUNTY

New Price! Charming single-level home nestled in the heart of Sebastopol. The home features 4bedrooms, 2 bathrooms and approximately 1748 sq/ft. some upgraded features are, dual pane windows, newly fresh interior paint, large open kitchen that offers ample cabinets and counter space with a view to the backyard. Separate family/living rooms, formal dining area and spacious living room offers a fireplace for those cold mornings or cozy nights. Nice size primary bedroom at the back of the house with a walk-in closet and in suite bathroom. The front yard has mature landscaping while the fenced backyard is perfect for hosting summer barbeques or simply enjoying a relaxing day under the covered patio.
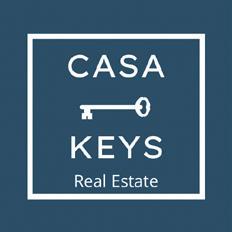

They are not making any more land! Don’t miss this chance to purchase this corner lot with excellent potential. Great investment opportunity close to the city limits of Rohnert Park, Walmart shopping center and Graton Resort and Casino. Great, 10-acre, flat lot, in Southwest Santa Rosa. Bring your imagination and develop this lot, there is an existing building currently being used and rented out, septic system and well are in place. There are several outbuildings on the property. All utilities are at the property. Build your dream home.







4 BEDS • 3.5 BATHS • 2,499 SQFT • 0.51 ACRE • $1,275,000 Looking for that perfect neighborhood oasis in Napa? The one with great neighbors, privacy, and natural beauty? Welcome to Black Walnut Estates, a serene enclave of only seven designer homes, built in 2018. This newer home boasts high ceilings, natural light, the latest modern technologies, easy indoor-outdoor living, and is perfectly situated on the joyous Cayetano Creek. Its very private back yard is a verdant outdoor retreat, and its professionally landscaped front yard beautifully frames the handsome home. A wellappointed interior offers numerous living spaces, highlighted by the Primary Bedroom Suite on the main level and a Jr. Suite on the upper level. A bright formal Living Room, Dining Room with soaring ceilings, and Family Room & Kitchen Great Room opening to the back yard provide ample comfortable social spaces on the main level. A Loft Retreat/Office with creek views, two more Bedrooms, a Full Bathroom, and Laundry Room complete the Upper Level. EV Charger in the garage, a 21-panel Solar System, and newer energy-efficient appliances offer green living options.


REALTOR® | DRE# 02020069
707.246.9825 tedstumpf@windermere.com realtortednapa.com




Beautiful, modern, newer, end-unit PUD duet home with solar included! Savings abound with very low energy bills combined with low HOA dues. Enjoy 2 car-tandem garage parking. Abundant natural light throughout this well-appointed, all-electric home featuring 9 ft ceilings, large windows, and an all-around great vibe! This central Sonoma County location affords ease of access to downtown Santa Rosa’s Old Courthouse Square (9 mins +/-), Sebastopol’s Barlow District (14 mins +/-), Windsor’s Town Green (16 mins +/-), & Healdsburg’s Plaza (20 mins +/-). Less than 1 block to shopping, restaurants, & a large grocery store. Private patio in the back to sunbathe, relax, and unwind. Welcome home!

















This vintage farmhouse near Dry Creek Valley offers a unique blend of rustic charm and modern amenities. With 3 bedrooms, 3 baths, and a lofted den/ office, it provides comfortable living space on nearly 2 acres of land. The county-approved perk for expansion or starting a wine business adds versatility. Its history of hosting events, ample parking, and outdoor amenities like a poolside patio with a commercial-style kitchen make it perfect for entertaining. Additional features include a hobby vineyard, dining area surrounded






A rare opportunity to purchase one of the premier estates in Los Altos and a piece of Los Altos history! A stately 100 year old Colonial Revival style home on a flat 2/3 acre lot on a quiet cul-de-sac. Approximately 4,054 sq ft of living space in the main house plus a one year-old 325 sq ft ADU, along with a 3-car garage, large workshop, and basement. It was a Designer Showcase Home in 1987 and has been beautifully maintained by the current owners. Grand-size common rooms with period details plus expansive yards, the perfect home for entertaining on a large scale. The most sought after Los Altos Schools: Oak Elementary, Blach Middle, and Mountain View High School! Great commute access to all of Silicon Valley!









Imagine the possibilities...
17235 Bodega Hwy, Bodega CA • $939,000
17235 Bodega Hwy, Bodega CA • $939,000
17235 Bodega Hwy, Bodega CA • $939,000
Experience the allure of history and the charm of coastal Sonoma County as the new owner of the Historic Bodega Art Gallery building. Situated in the Town of Bodega—site of Hitchcock’s 1962 classic “The Birds”—this 1880s commercial gem offers a unique investment opportunity to own a piece of what was originally known as “Bodega Corners,” a bustling crossroads where three main roads converged.
Experience the allure of history and the charm of coastal Sonoma County as the new owner of the Historic Bodega Art Gallery building. Situated in the Town of Bodega—site of Hitchcock’s 1962 classic “The Birds”—this 1880s commercial gem offers a unique investment opportunity to own a piece of what was originally known as “Bodega Corners,” a bustling crossroads where three main roads converged.
Experience the allure of history and the charm of coastal Sonoma County as the new owner of the Historic Bodega Art Gallery building. Situated in the Town of Bodega—site of Hitchcock’s 1962 classic “The Birds”—this 1880s commercial gem offers a unique investment opportunity to own a piece of what was originally known as “Bodega Corners,” a bustling crossroads where three main roads converged.


The building, originally a 19th century blacksmith’s workshop, is 1,320 square feet and features distinctive brickfloors and soaring openbeam ceilings. For the last 60 years it has been home to an art gallery. The lot is 5,440 square feet and includes a shed and RV hookup.
n The building, originally a 19th century blacksmith’s workshop, is 1,320 square feet and features distinctive brick floors and soaring openbeam ceilings. For the last 60 years it has been home to an art gallery. The lot is 5,440 square feet and includes a shed and RV hookup.
n The building, originally a 19th century blacksmith’s workshop, is 1,320 square feet and features distinctive brick floors and soaring openbeam ceilings. For the last 60 years it has been home to an art gallery. The lot is 5,440 square feet and includes a shed and RV hookup.
n The building, originally a 19th century blacksmith’s workshop, is 1,320 square feet and features distinctive brick floors and soaring openbeam ceilings. For the last 60 years it has been home to an art gallery. The lot is 5,440 square feet and includes a shed and RV hookup.
n There are multiple scenarios for expansion, with the potential to also purchase the adjoining parcel with a building site and sweeping views. Additional options include a proposed lot line adjustment for additional land above the gallery and a 4-bedroom perc for an eventual septic system.
n There are multiple scenarios for expansion, with the potential to also purchase the adjoining parcel with a building site and sweeping views. Additional options include a proposed lot line adjustment for additional land above the gallery and a 4-bedroom perc for an eventual septic system.
• There are multiple scenarios for expansion, with the potential to also purchase the adjoining parcel with a building site and sweeping views.
• Additional options include a proposed lot line adjustment for additional land above the gallery and a 4-bedroom perc for an eventual septic system.
• The upper portion and additional land is not in the historic zone.
n There are multiple scenarios for expansion, with the potential to also purchase the adjoining parcel with a building site and sweeping views. Additional options include a proposed lot line adjustment for additional land above the gallery and a 4-bedroom perc for an eventual septic system.
n The upper portion and additional land is not in the historic zone.
n The upper portion and additional land is not in the historic zone.
n The upper portion and additional land is not in the historic zone.
• An extraordinary opportunity to own a piece of Bodega’s storied history and be a part of shaping its future.
• The possibilities are as vast as your creativity and county regulations allow.
n An extraordinary opportunity to own a piece of Bodega’s storied history and be a part of shaping its future. The possibilities are as vast as your creativity and county regulations allow.
n An extraordinary opportunity to own a piece of Bodega’s storied history and be a part of shaping its future. The possibilities are as vast as your creativity and county regulations allow.
• Lower-interest Owner Financing options may be available.
n An extraordinary opportunity to own a piece of Bodega’s storied history and be a part of shaping its future. The possibilities are as vast as your creativity and county regulations allow.
ALLISON NORMAN / STEPHANIE NORMAN
ALLISON NORMAN / STEPHANIE NORMAN
ALLISON NORMAN / STEPHANIE NORMAN
The Norman Home Team • Your North Bay Real Estate Connection
The Norman Home Team • Your North Bay Real Estate Connection

The Norman Home Team • Your North Bay Real Estate Connection



ownbodegahistory.com
ownbodegahistory.com
ownbodegahistory.com
1860 Mark West Springs Rd
$995,000 • 22.06 acre lot
Bring your big country dream and enjoy the simple life on your own 22-acre parcel.
Held by the same family for generations, this Rural Residential parcel offers a rare opportunity at the edge of the Mayacamas Mountains. Gently rolling hills, majestic oaks, open pastures, several level/open building sites, and views from the upper portion make this parcel the perfect canvas. Build your estate, family compound, hobby vineyard, horse property/equestrian retreat, or start small and build your forever home later. Just 4 miles from Larkfield/Hwy101, and the Larkfield Fire Station. 15 minutes to Healdsburg and 20 minutes to Calistoga. In the heart of the Sonoma County wine country, just minutes to the Napa valley. 1 hour to San Francisco, or to the Sonoma coast. 20+ GPM well n a previous 5 bedroom septic-perc. n Gated entry n Paved driveway
Bring your big country dream and enjoy the simple life on your own 22-acre parcel. Held by the same family for generations, this Rural Residential parcel offers a rare opportunity at the edge of the Mayacamas Mountains. Gently rolling hills, majestic oaks, open pastures, several level/open building sites, and views from the upper portion make this parcel the perfect canvas. Build your estate, family compound, hobby vineyard, horse property/equestrian retreat, or start small and build your forever home later. Just 4 miles from Larkfield/Hwy101, and the Larkfield Fire Station. 15 minutes to Healdsburg and 20 minutes to Calistoga. In the heart of the Sonoma County wine country, just minutes to the Napa valley. 1 hour to San Francisco, or to the Sonoma coast. 20+ GPM well n a previous 5 bedroom septic-perc. n Gated entry n Paved driveway
Bring your big country dream and enjoy the simple life on your own 22-acre parcel. Held by the same family for generations, this Rural Residential parcel offers a rare opportunity at the edge of the Mayacamas Mountains. Gently rolling hills, majestic oaks, open pastures, several level/open building sites, and views from the upper portion make this parcel the perfect canvas. Build your estate, family compound, hobby vineyard, horse property/equestrian retreat, or start small and build your forever home later. Just 4 miles from Larkfield/Hwy101, and the Larkfield Fire Station. 15 minutes to Healdsburg and 20 minutes to Calistoga. In the heart of the Sonoma County wine country, just minutes to the Napa valley. 1 hour to San Francisco, or to the Sonoma coast. 20+ GPM well n a previous 5 bedroom septic-perc. n Gated entry n Paved driveway

1860markwestsprings.com
1860markwestsprings.com

Hosts of the longest running real estate talk show in the North Bay, The Real Estate Hour with Allison & Stephanie Norman, The Norman Home Team, on KSRO Sundays 9am–10am.
Hosts of the longest running real estate talk show in the North Bay, The Real Estate Hour with Allison & Stephanie Norman, The Norman Home Team, on KSRO Sundays 9am–10am.
Hosts of the longest running real estate talk show in the North Bay, The Real Estate Hour with Allison & Stephanie Norman, The Norman Home Team,


The Norman Home Team
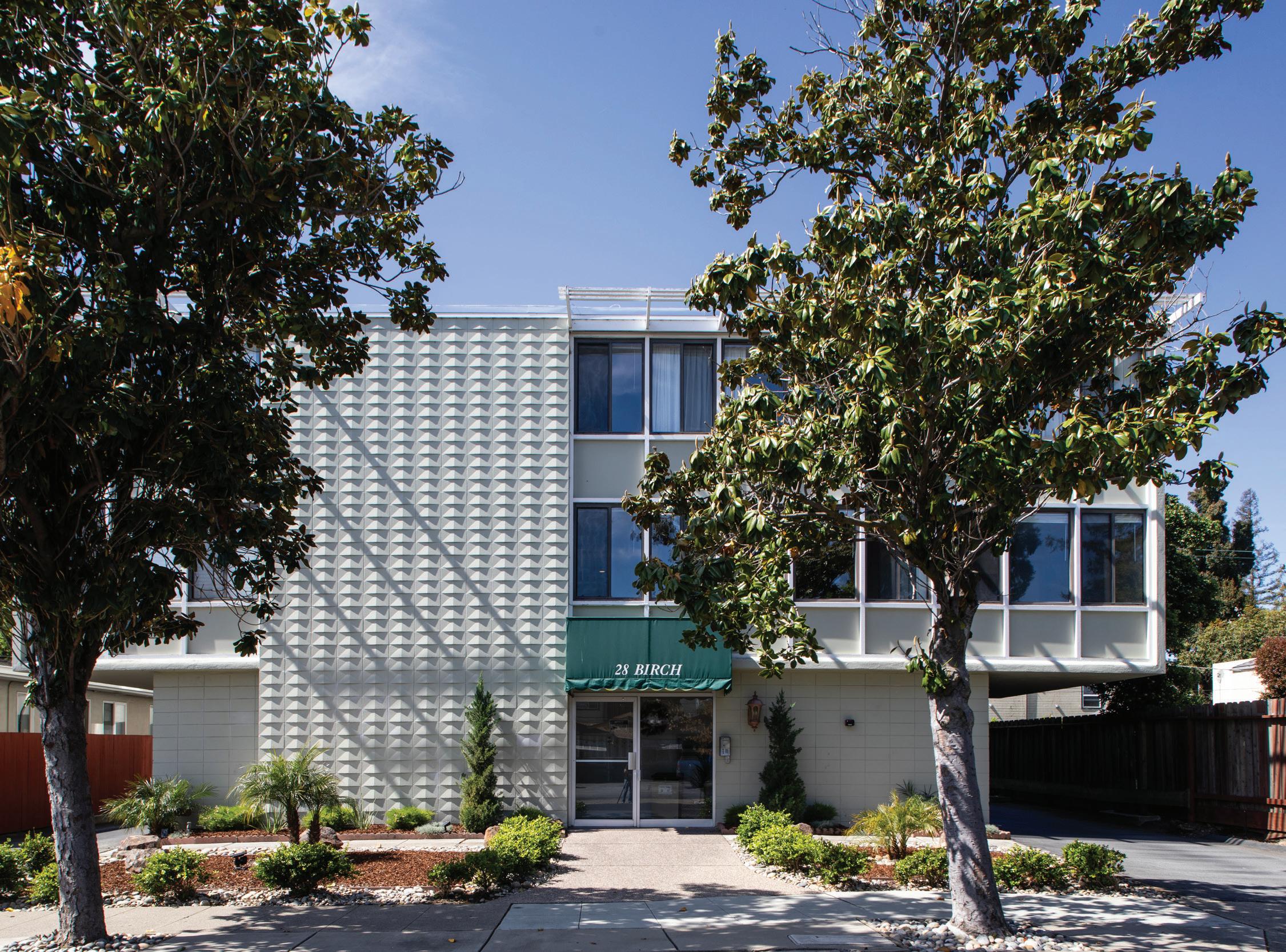

Prime South Berkeley Opportunity
0.17 ACRES OF
AT $1,385,000
Fantastic opportunity to build 6 luxury condos in a great South Berkeley location with easy access to Hwy 80! The Project owner has already obtained all the necessary, official permits from the City of Berkley, including 2 Demolition permits (to demolish the current old house and garage) and 3 Building permits for constructing 6 new condo units in accordance with the plans and maps already approved by the City of Berkely. It’s all ready to build. Please contact the listing agent for a package with plans, designs, and permits.









NuTerra Real Estate Group presents 28 Birch Street, a prime investment opportunity in Redwood City’s Mount Carmel neighborhood. This meticulously maintained property features 14 units on a 9,100 sq ft lot, including 12 1-bed, 1-bath apartments and 2 spacious 2-bed, 2-bath units. Located west of El Camino, it offers easy access to downtown Redwood City and major tech companies like Oracle and Google. The property showcases pride of ownership with mostly refreshed interiors, new electrical panels, and a new roof. Residents benefit from proximity to Stanford University, CalTrain, and job opportunities, making this an ideal investment for those seeking reliable returns in a desirable location.


BIRCH STREET, REDWOOD CITY, CALIFORNIA 94062




Check out this exceptional opportunity in the highly sought-after NOBE neighborhood. This two-house compound presents a lucrative prospect for extended families, savvy investors, and those interested in house hacking. With RM-3 zoning, the potential for this property is boundless! Each home has private entrances, individual outdoor spaces, and separate utilities. Both interiors have been recently updated. The front residence has off-street parking and a spacious high-ceiling basement, ideal for conversion into a third unit, maximizing rental income potential. Meanwhile, the back house also features a full, usable basement with expansion possibilities, a garage for off-street parking. This give you further avenues for value enhancement. With both houses already tenant-occupied, you can start earning returns immediately. Situated just one block from the Emeryville border and a mere two blocks from Berkeley, this property is in the middle of everything. Enjoy quick access to major thoroughfares 80/580 for easy commuting. Indulge in shopping and dining options nearby, including the renowned Berkeley Bowl West, Bay Street Shopping, and Emeryville Public Market. Don’t miss out on this prime investment opportunity in an unbeatable location.









Forest
Spanish Mediterranean Home!
3 BD | 3 BA | $3,195,000
Magnificent Spanish Mediterranean view home tucked away on wonderful tree-lined block! Beautiful landscaped garden entrance leads to an arched portico & into an impressive foyer w/ coat closet. Spectacular formal living rm w/ vaulted barrel ceiling, wrought-iron gates, stately fireplace w/exquisite Moorish-style design & tile surround, stunning Palladian windows, period wall sconces & gleaming parquet hardwood floors. Majestic banquet-size formal dining rm w/gorgeous double doors, striking crystal chandelier, elaborate plaster moldings & phenomenal 12-panel wall mirror! Fabulous gourmet kitchen w/ huge sep breakfast rm & views to the garden showcases topof-the-line appliances incl a Thermador gas range-top w/ splendid hood, separate built-in Miele double oven & Fisher & Paykel dishwasher, granite counters, amazing custom cabinets w/ slow-close & specialty drawers, pantry & an incredible wine bar w/ 135 bottle temperature-controlled wine fridge. Sumptuous master suite w/ turret sitting rm/ office, 8 arched windows, 3 closets & a snazzy black tile bath w/ cast-iron tub & separate walk-in shower. Huge laundry rm w/ tremendous storage, wine cave w/ built-in racks. Fantastic walk-out landscaped backyard w/ tradesman’s entrance, expansive deck, tile patio & terraced garden w/ vista landing atop, parking garage!






• Stunning views of the East Bay Hills from a slightly elevated perch
• Lot size of approx. 1.67 acres (72,745 sq. ft.), one of the largest Stanford parcels
• Designed and built in 1917 by noted San Francisco architect John K. Branner
•















650.273.2977

vinnyferrari@carrickandenglish.com DRE# 02187340
650.273.2977
vinnyferrari@carrickandenglish.com DRE# 02187340


CA 94402

Just Sold Luxury Condo San Mateo Properties
Just Sold Luxury Condo San Mateo Properties for Lease




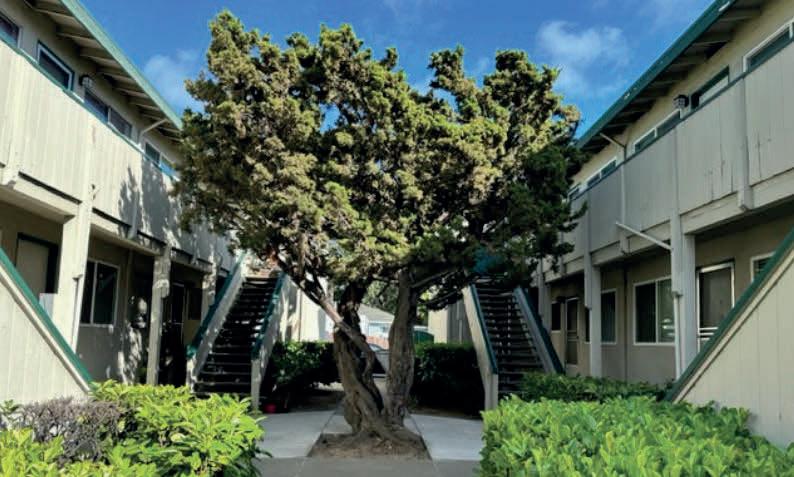

















Five Star Reviews
Specializing in full front and backyard transformations: Driveways, Patios, Pool Decks, Fire Pits, Custom Outdoor Kitchens, Pergolas, Synthetic Lawn & Lawn Alternatives
“We have a huge backyard (2400+sqft) and wanted to have it paved. We received quotes from Atlas Pavers as well as 2 other companies. After meeting all three companies and getting our estimates, we decided to go with Atlas Pavers... What youre quoted is what you pay. Our yard was completed in a month and we have been enjoying it ever since. I will say that although they were not the least expensive company we met with (all 3 were fairly close in price), they were the most professional and really designed the space to what we were looking for... We absolutely love our new yard!”
-Isabel K.
“Atlas Pavers came out to put in Belgard pavers for our driveway. We were the first in our neighborhood to do so. The work was so great that 3 years since then, another 6-7 neighbors undertook similar projects.”
-Albert T.
“We had Atlas Pavers install a new patio and low retaining wall for us last month and we’re thrilled with the results. In fact, even though it’s winter, we’ve now spent more time sitting out in our patio over the last few weeks than we have in the prior ten years. No, that’s not hyperbole...it’s been an unbelievable transformation and our formerly ugly back patio is now inviting and functional.”
-Mike C.
“I give A+++ to Atlas Pavers! They did an EXCELLENT job. They repaired and improved work that another socalled paving company had ruined and left uncompleted. It’s very hard to come in at a late stage and fix someone else’s mistakes... I can’t recommend this company highly enough.”
-Miranda S.
RECENT PROJECTS
BY









CHARMING HOME IN QUIMBY OAK
3083 SULPHUR SPRING COURT, SAN JOSE, CA 4 BEDS | 2.5 BATHS | 2,166 SQ FT | $2,106,000
Desirably located in the Quimby Oak neighborhood of San Jose, find this lovely 4BR/2.5BA home just minutes from top rated schools. A manicured front lawn shaded by a tea tree welcomes you into the sunlit interior of this classic abode. Gleaming rosewood floors guide you through the entry level, where two living spaces offer plenty of room for guests. Prepare meals in the impressive kitchen featuring endless cabinetry and stainless steel appliances and serve them in the formal dining area or sunny breakfast nook. The spacious backyard is the definition of indoor-outdoor living, with a large lawn and an enchanting gazebo to spend warm afternoons. Dedicated laundry space and a half bath complete the entry-level, and the blissful primary suite and its spa-appointed ensuite accompany 3BR/1BA upstairs. An attached garage features built-ins and an upstairs section for even more storage. Encompassed by beloved local amenities, enjoy proximity to restaurants, shopping centers, and HWY 101. Do not miss this great opportunity!



















2 BEDS • 1 BATHS • 1,092 SQFT • $910,000 See The City of Oakland stretching out below you, clear blue skies above every night and every morning. 7512 Sunkist is presently a two bedrooms, one bathroom home situated on a large lot, with room to expand, overlooking the City of Oakland. The garage was converted to a living space with permits. Application has been made to change property characteristics to its true form of 3 bedrooms and one and one half baths. Third bedroom can also be used for a large family room, office or den. The Living Room has a sitting area from which you can watch the sun set or daydream away your working hours which can also be used as your home office space. The Living Room also has a wood burning fireplace which can be converted to electric or gas. The two existing large bedrooms have plenty of closet space, wake or go to sleep with morning and evening sun. The Primary Bathroom has a walkin tub/shower and updated fixtures. Half bath has also been updated. Separate dining area. The galley style kitchen has granite countertops, newer appliances including a gas stove, refrigerator and dishwasher, tiled floors and small eating area. Lots of cabinets and storage. HUGE backyard for expansion or addition of an ADU, surrounded by five fruit trees. Comes with a storage shed for storage.



Jennifer Newton
REALTOR® | DRE #02189052
925.366.6092
jennifernewton@kw.com
I have worked in the real estate industry for over 25 years. I started on the lending side and moved over to the realtor side as I came to realize my passion for people outweighed my passion for numbers. I love helping people identify their real estate goals and assisting them to reach those goals. Coming from a lending background I know how to help you starting at the beginning of the purchasing process with the preapproval of a loan, to finding the right home and preparing offers and then closing escrow on your new home. On the selling side, I know how to construct a solid listing to draw the greatest number of people using market data and personal expertise.

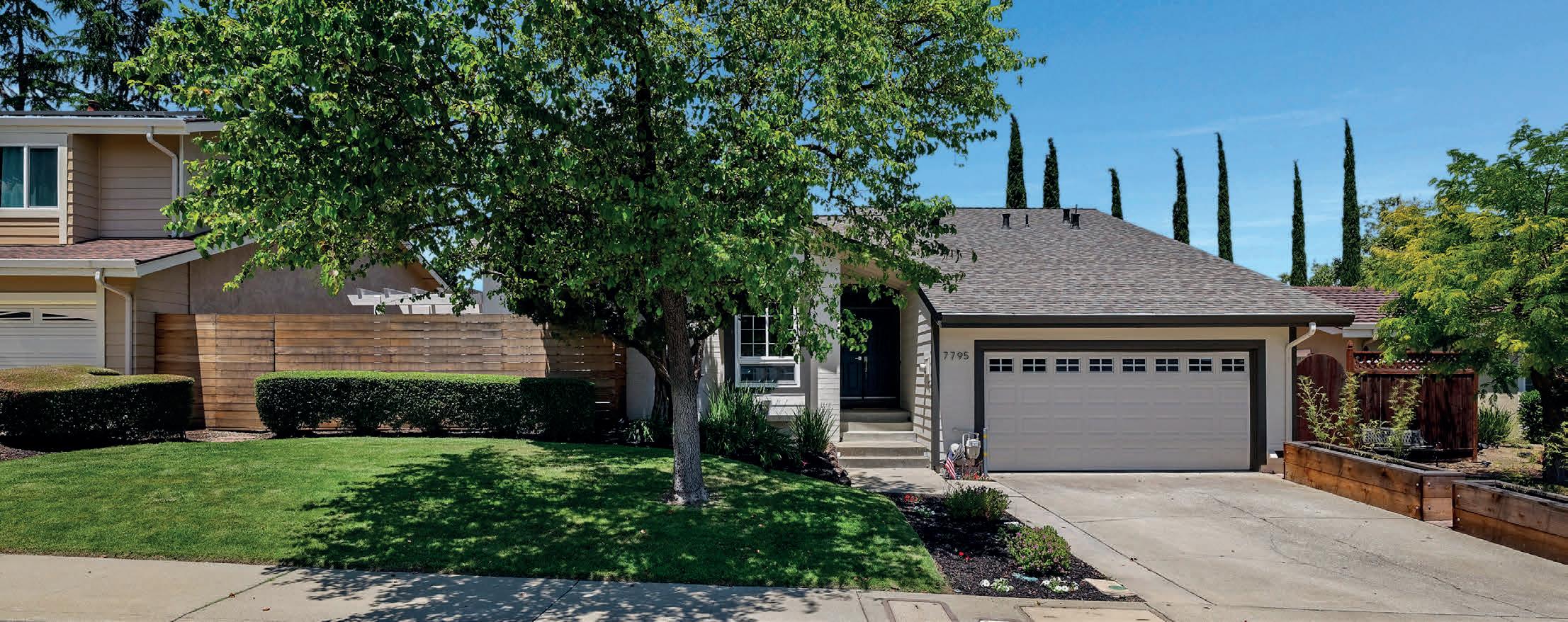





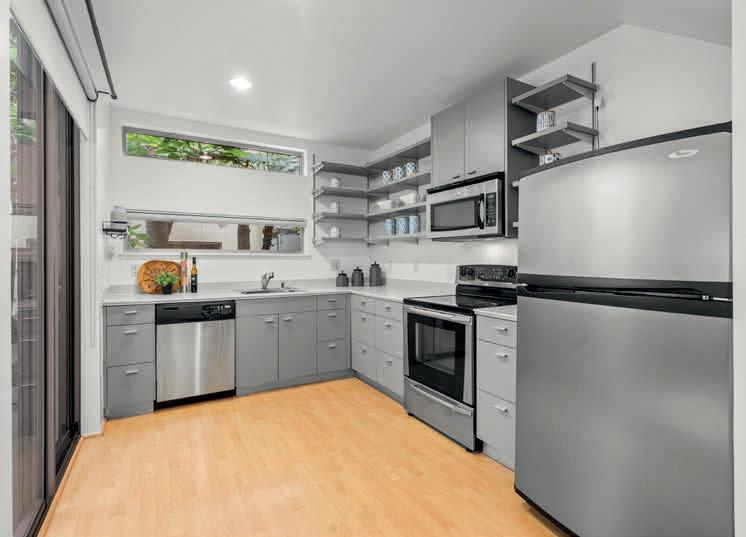

The Ultimate Urban Pad in the Heart of Oakland’s Cool Vibes

Welcome to the heart of Oakland’s cool vibes! This secure, modern, Oaklandish 1-bedroom, 1.5-bathroom home at 1201 Pine Street, Unit 128, is the ultimate urban pad with 951 sq ft of space to call your own. Step inside and discover an open layout that flows effortlessly to your private patio—the perfect spot for chillin’ in the sun. The kitchen is decked out with modern appliances, making it a chef’s dream. Plus, there’s a sweet home office area for all your hustlin’ and creatin’. The primary bedroom comes with its own bathroom and plenty of closet space, while the half bathroom is a bonus for your crew. With a washer/dryer in unit, laundry day is no biggie. Stay cozy year-round with electric heat and rest easy in this secure building. Parking’s a breeze with your very own spot in the garage, and eco-warriors will love the EV charger. Need some green space? The community garden and chill common areas have got your back. Plus, security gates keep things extra safe. This home is all about that perfect mix of urban convenience and laid-back charm. It’s the spot where modern living meets Oakland’s unique energy. Easiest SF commute or just WFH. Don’t miss – come check it out and make it yours!


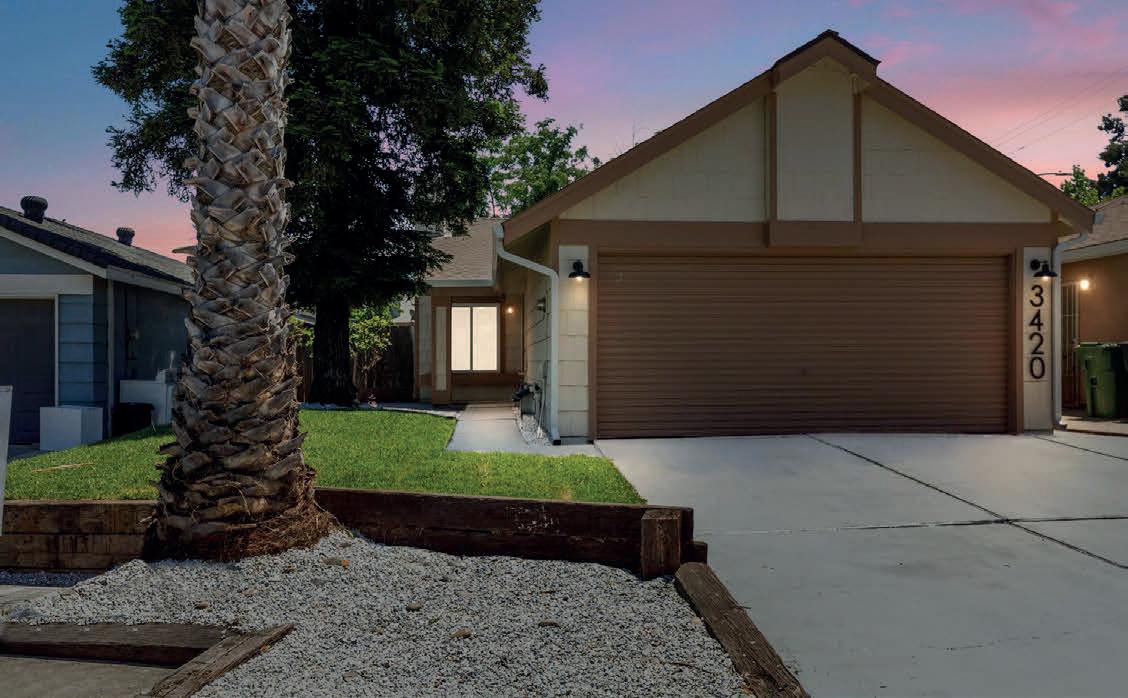













3.1ACRE LOT • $299,000 Welcome to your future dream home in the coveted Blue Ridge Oaks Area!! This 3 acre property with a dry creek, has completed architectural plans for a beautiful Tuscany home, all engineering has been completed and plans submitted for permit approval.







2 1 1,142
Feel yourself unwind and relax the moment you walk through the door of this retreat-like property! With its lovely sylvan views, this bright and breezy upperlevel end unit offers a sense of space, tranquility and abundant natural light – a perfect combination of comfort and elegance. Once inside, you’ll discover a spacious open floor plan, gleaming hardwood floors in the main living areas, and tasteful upgrades such as smooth ceilings, crown moulding and baseboards, and custom roman shades. Adjacent to the dining area is a sunny bonus room, ideal as a hobby room, an exercise or meditation studio, or simply for additional storage. Windows throughout the property, including in the kitchen and bathroom, frame beautiful views of the tree-studded landscape. Open the sliding door in the morning and feel the gentle breeze. Sip your morning coffee on the generous deck and watch the sun rise. This property must be seen to be fully appreciated! Conveniently located near the front gate, the fitness center and the Gateway Clubhouse complex. Don’t miss this opportunity to make this your forever home! Offered at $475,000
Mary Murphy, SRES® (Seniors Real Estate Specialist)
If you are thinking about selling your home to move into a senior living community a Seniors Real Estate Specialist® is uniquely qualified to help you take the first step.

Why work with an SRES®?
• Unparalleled training and experience in seniors’ real estate.
• Help with managing the emotional challenges of selling a long-held family home.
• Creating a customized plan for you for the sale of your home.
• Connecting you to a vast network of movers, attorneys, home inspectors, and other experts and helping you navigate the process.
“We choose Mary for her organizational skills… we didn’t realize how much more she offered”. – Gerry and Loyd Silberstein
Moving to a Senior Living Community?
Mary Murphy and her team have over 25 years of real estate experience and are focused on the senior community. Our goal is that your move is a luxury experience.
Mary Murphy and her team are your Local Seniors Real Estate Specialist®
Call to set up a phone or in-person meeting 650.773.4999
DRE# 00675838


2 Calvary Court, Napa Valley
3 Beds | 2.5 Baths | 2,207 Sq Ft | Call For Price
Gorgeous single story 3bd/3ba home ready for the most discriminating buyer. Over 2,270 sq ft of interior living space including a new custom-built kitchen with top-of-the-line appliances, porcelain counters, coffee and tea stations, recessed lighting, hardwood floors & loads of natural light. Luxurious primary bathroom remodeled in 2024 includes heated imported tile floors, marble counters, Jacuzzi tub, spacious glass enclosed shower with custom tile floor & generous walk-in closet. Soaring ceilings & hardwood floors in living & dining rooms. 2 wood burning fireplaces. Beautiful lighted outdoor entertainment space including your own private putting green. Lovely west Napa neighborhood with very easy access out of the valley to SF through Marin County on 101 or to 80.

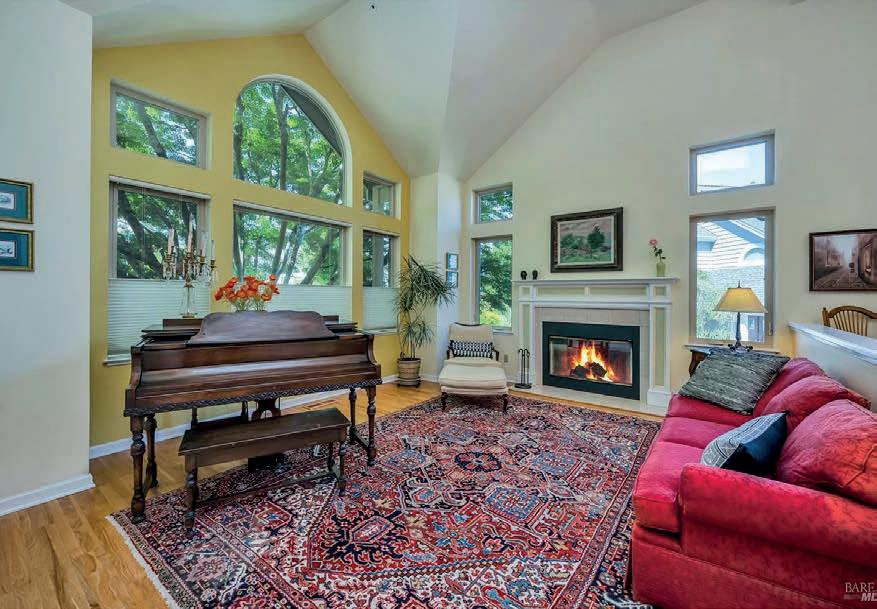


Gail Morgan Lane
Broker Associate | DRE 01026604
707.291.0156 gail.lane@Compass.com

RARE GEM IN SONOMA VALLEY



5 BEDS | 4.5 BATHS | 5,690 SQ FT | $7,500,000. A rare gem in Sonoma Valley’s wine country. Where contemporary meets traditional and spacious grounds, modern infrastructure and conveniences throughout result in the perfect family retreat or full-time residence. Situated in one of the most desired eastside neighborhoods, this 11-acre property offers an original 1940’s 2bd, 2ba, meticulously updated farmhouse - a perfect complement to the newly constructed 3bd, 2.5ba Craftsman-style main home. Expansive pastoral grounds are comprised of a variety of mature trees, countless flowering plantings, an orchard, olive grove and raised garden beds. Stunning views from the surrounding decks of both the main residence and farmhouse are readily available. The primary suite of the main house, located on its own private level, features a spacious deck, sitting area, fireplace, ensuite bath and walk-in closet. Design elements such as custom windows/doors, skylights and walnut flooring are perfectly balanced by automated lighting/audio, a high-end gourmet kitchen and exceptional build quality. Exterior highlights range from a full outdoor kitchen, pool and multiple relaxation areas to a glass greenhouse, office, art/yoga studio, workshops and a car barn. Potential for further expansion on the ridge top view site to be approved by the county.

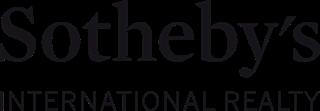














This newly renovated Victorian cottage is in the heart of historic Calistoga, just steps from Lincoln Avenue and the downtown shops, restaurants, and tasting rooms. Everything is new from top to bottom in this home including the roof, gutters, siding, decking and windows. Inside there is new oak hardwood flooring throughout, wainscotting in the dining room and designer light fixtures. The all new kitchen includes quartz countertops, farm sink, stainless Z Line pro appliances and a wine fridge. The primary suite has a tiled bath with heated floors, waterfall shower, and a walk-in closet with organizers and a full-sized stacked washer and dryer. Upstairs is a full en suite bedroom with a walk-in closet, heated tile floors in the bathroom, vanity with quartz top and tiled shower over tub. The home is efficiently heated and cooled with a 3-unit mini-split system and a tankless hot water heater. Enjoy warm summer evenings on the front deck or the spacious seating areas in the large wooded front yard. A perfect home for your visits to the wine country, investment, or full-time living in beautiful Calistoga.

GARY PRINCE REALTOR® | BRE# 01735857
707.227.7282 gprince@windermere.com www.garyprince.withwre.com








|
Super cute 3BD/2BA 1703 SQFT +/- Northwest Santa Rosa home on large lot. Stunning open floor plan with lots of upgrades. Can lighting, rich engineered oak wood floors, custom bookcases and built in cabinets. Chef kitchen with corian counters, wolf gas cooktop, and stainless steel appliances all included in sale. Bathrooms feature newer vanities with primary offering a remodeled tile custom shower. The parklike backyard shows pride of ownership with beautiful smoke bushes, manicured lawn and storage shed. Front yard features a mature raywood ash tree perfect for shading home. New heater installed in 2023. Home features AC too. Close to shopping and public transportation.



Why Work with Yasmine?

PERSONALIZED GUIDANCE.
Yasmine provides tailored support through every step of the process—from property hunting to negotiations and throughout all the final paperwork— ensuring individual needs and preferences are understood and met.
EXCLUSIVE ACCESS TO LISTINGS.
Backed by The Agency, Yasmine has access to exclusive listings, off-market properties, a global network of professionals and an in-house relocation department—all of which enhance her clients’ opportunities for finding their perfect home.
EXCEPTIONAL SERVICE STANDARDS.
Yasmine’s commitment to excellence means she will go above and beyond to exceed expectations and create a memorable, stress-free experience for her clients.

YASMINE AUSTERE
YASMINE.AUSTERE@THEAGENCYRE.COM 925.998.9747 | LIC. #01241252
EASTBAYRELOCATIONS.COM




279-283
CLEAR RIDGE DRIVE, HEALDSBURG, CA 95448
5.32 ACRES | $1,900,000
3 Legal Lots make up this one parcel of 5.3+ acres. Two lots have their own building envelopes, and the ridge top lot (2 acres) has views, but not an established building envelope. The surrounding acreage has gorgeous natural landscape settings; mountain and valley and a seasonal pond views. Hiking trails are close by to enjoy the Healdsburg Ridge Open Space Preserve. City utilities available. Build three new, custom homes or one Estate Home.
1640 CANYON RUN, HEALDSBURG, CA 95448
6.37 ACRES | $2,500,000
The Healdsburg Scenic Preserve is adjacent to the large 6.4+/- Acre lot. It has a Seasonal Pond and City Utilities/Services are available. Potential Lot Split also. Beautiful views in every direction, next to hiking paths. This is a wonderful place to enjoy natural beauty within the City limits. This parcel’s topography includes flat areas, hills with trees and garden space.
1185 S CLOVERDALE BOULEVARD, CLOVERDALE, CA 95425
3 BEDS | 2 BATHS | 1,380 SQ FT | $695,000
Located in Cloverdale’s Light Industrial area, this property has a M-1 Zoning. There is a 1955 residence with 3 bedrooms, 2 baths on it. Zoned M-1 Light Industrial, there are options available per the City of Cloverdale Planning Dept.
1566 HEALDSBURG AVENUE, HEALDSBURG, CA 95448
7,131 SQ FT | $395,000
Exceptional Residential Building Lot Available. Behind an electric gate, the last of 3 lots is ready for your new home! Utilities are in place and Community Development Fees ($29,725) are a credit!


1955 W Dry Creek Road, Healdsburg, CA 95448
4 Beds | 3 Baths | 2 Half Baths | 3,834 Sq Ft | $3,750,000
Welcome to 1955 W Dry Creek, a private retreat with stunning views of Fitch Mountain, Mt St Helena, and the Mayacama Mountain range. The warm and open floor plan, high ceilings, and abundant windows create a welcoming atmosphere. The property also features a fully equipped studio above the garage and a large detached workshop with office space and plenty of storage. This home is ready to offer the best of wine country living.

5260 Marigold Lane, Santa Rosa, CA 95403
4 Beds | 3 Baths | 1 Half Bath | 2,689 Sq Ft | $1,199,000
Welcome to 5260 Marigold Lane, a charming 4-bed, 3.5-bath home on a large lot at the end of a tranquil cul-de-sac. The open kitchen, family room, and private outdoor oasis make it perfect for California living. With a guest suite, central heat/air, laundry facilities, and a 2-car garage, it offers comfort and practicality. Close to the Wikiup Tennis + Swim Club, this home offers a lifestyle, not just a place to live.
Find Your Place
in Wine Country

560 Sanns Lane, Healdsburg, CA 95448
4 Beds | 3 Baths | 1,646 Sq Ft | $1,249,000
This charming home was built in 1957 and has been completely remodeled with attention to every detail. It is a 4 bed/3 bath, 1646 sq. ft. home on a generous 8580 sq. ft. lot with a perfect spot for a pool. The open floor plan is fantastic for entertaining. The chef’s kitchen includes two ovens, a Jade range, concrete counter tops, pot filler and a butcher block island. In addition to the main home, there is a sweet guest unit off the backyard consisting of a studio space and bathroom. Perfect for visitors or an on-site office space.

202 Foss Creek Circle Unit C, Healdsburg, CA 95448
1 Bed | 1 Bath | 616 Sq Ft | $619,000
In the heart of Healdsburg, Foss Creek Villas offers luxury and convenience. This ground-level, corner unit has been remodeled with high-end finishes and floods of natural light. The new glass Marvin patio door provides breathtaking views of the lush greenery, creating a warm and inviting ambiance. The location is just across the street from Parkpoint Fitness Center and a few blocks from the Farmers’ Market and the Healdsburg Plaza.
Samantha Marquis, Linda Farwell & Shelby Manoukian
DRE# 01859380 | DRE# 01255747 | DRE# 02128081
707.695.0123 MarquisFarwellHomes@gmail.com www.MarquisFarwellHomes.com





Resort Lifestyle






Newly renovated to the studs, this Modern Contemporary home is located in sought-after South Palm Desert. This home sits on a serene cul-de-sac, o ering mountain views and breathtaking sunrises. Beverly Hills designer, Dawn Haynes created this sophisticated entertainer’s desert escape. Over 3600 SF 4 bed/5 bath with an eloquent attached casita/ADU. This home was featured in 2023 ‘Modernism Week - Best Home Design.’ No expense spared for the culinarian. All bedrooms are en suite with access to the backyard’s magical oasis. The primary suite is sophisticated and spacious. The luxury life style continues into the jaw dropping primary bath. Attached casita/ADU. Backyard boasts 3 waterfall features, a saltwater pool, spa, putting green, and gourmet outdoor kitchen. Too many upgrades and features to mention…Call for private showing.












Mountain Luxury with
CITY AMENITIES NEAR LAKE TAHOE
4849 NESTLE COURT, RENO NEVADA
5 BD | 7 BA | 6,188 SQFT. | $4,500,000
Reno, Nevada – Nestled within the serene confines of the exclusive Montreux neighborhood, a custom-built masterpiece awaits its new owners. Located along the picturesque Galena Creek, this fully furnished home offers privacy, luxury, and unparalleled amenities for the discerning homeowner.
Boasting a spacious 6,188 square feet, this five-bedroom, sevenbathroom estate sits majestically on a .71-acre corner lot, offering breathtaking views of the surrounding golf course, forest, and creek. Designed with an active lifestyle in mind, this residence seamlessly blends indoor and outdoor living, making it perfect for both entertaining and relaxation.
The main floor features the primary suite and main living areas, providing effortless accessibility. Upstairs, four additional bedrooms await, three with ensuite baths and the fourth in the apartment above the garage with a separate entry - perfect for generational living or a nanny suite.
Meticulously crafted with superior finishes and top-of-theline materials, every corner of this home exudes elegance and sophistication. Convenience is key, with double ovens and two dishwashers in the kitchen, a separate washer/dryer area upstairs, and abundant storage throughout.
One of the highlights of this property is the 2,700 square-foot heated garage, which includes a 38’ RV bay, epoxy floors, 220V power, and a half bath. Whether you’re a car enthusiast, toy collector or simply appreciate ample storage space, this garage is sure to impress.
“We are thrilled to present this stunning property to the market,” said Craig Boltman, the listing agent. “From its prime location along Galena Creek to its exceptional design, this home offers a lifestyle of mountain luxury with city amenities.”
For more information or to schedule a viewing, please contact Craig Boltman at 775.815.5780

CRAIG BOLTMAN
REALTOR® | NV LICENSE# 00002244
775.815.5780
craig@craigboltman.com craigboltman.remax.com












Claudia Rosa
775.313.1472
crosa@sothebysrealty.com NV S.0200097

Located just 15 minutes from South Reno shopping and restaurants, 30 minutes from Reno/Tahoe International Airport, 45 Minutes from both Incline Village and Heavenly Resort, 2.5 hours to Sacramento, and 3.5 hours to San Francisco.
PEACE. PRIVACY. PROXIMITY.

6 BD | 7 BA | 6,810 SQFT | PRICE UPON REQUEST


Situated on 1.3 acres overlooking the 17th green of the Toiyabe Golf Club, this magnificent single-story, cul-de-sac estate has 360° views. Enjoy the sunrise and views of Washoe Lake from one of the private terraces and sunsets over the Sierras and Slide Mountain from the front courtyard. This spacious yet comfortable home has six bedrooms, seven bathrooms, a chef’s kitchen, a true office, a yoga room, a 4-car garage with an EV charger, and multiple indoor/outdoor entertaining spaces.

• Breathe Easy: Enjoy the peace and tranquility of Northern Nevada with far less traffic and congestion.
• Keep More of Your Money: Benefit from lower taxes and a lower cost of living—your money goes further here!
» No State Income Tax (Personal or Corporate)
» One of the Lowest Property Tax Rates in the US
» No Inheritance, Estate or Gift Tax
• Room to Grow: Spacious homes and larger lots at a fraction of the Bay Area prices.
• Outdoor Paradise: Endless recreational opportunities with nearby Lake Tahoe, hiking, skiing, and more.
• Close-Knit Community: Experience the charm and friendliness of a tight-knit community.
• Proximity to Everything: Easy access to Reno and Lake Tahoe, with a rich cultural scene and vibrant local events.
• Quality of Life: Excellent schools, healthcare facilities, and amenities tailored for a relaxed lifestyle.
Make the move today! Contact me to start your journey to a better quality of life in Carson City, NV.







Estate-Sized Building Site
$14,999,000 | 1.8 ACRES

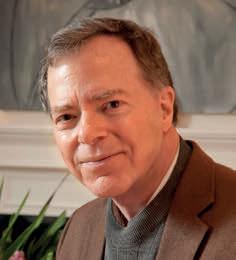
210 Uplands is over 1.8 acres with every square foot totally level. A perfect rectangle, 210 Uplands is easily subdivided into two Perfectly Shaped parcels. Located in the most prime area of lower Hillsborough, 210 Uplands is one of very few parcels in Hillsborough of this size and caliber, and the only such Parcel that can easily be developed. When 210 Uplands is gone there will be no others. Website : 210uplandsdrive.com



24 Greenbriar Circle
Napa Valley
0.67 Acres | $995,000
Stunning panoramic Napa Valley Views from this premier Silverado Highlands lot! Custom build your dream home on this gently sloped site and enjoy the spectacular sunset, vineyard, and hillside views. Within minutes you can be at the Silverado Golf Course or enjoy all the other club amenities such as tennis, spa, swimming, dining, and more. Survey is complete & included in sale. A transferable Silverado Club Membership is available. Easy access to Napa Valley wineries, restaurants, and all wine country has to offer.

Martha Rodman
707.480.2113
martha.rodman@compass.com
Realtor® | DRE 01346204







The Epitome of Luxury Living

5 Trestle Glen Circle
Tiburon, CA 94920


This modern masterpiece epitomizes luxury living with unparalleled design on 4.4 scenic acres in Tiburon Peninsula. Featuring open, light-filled rooms with 10’ ceilings, a chef’s kitchen with custom cabinetry, and two 8’ islands, it’s perfect for entertaining. The family room opens to a pool, spa, turf lawn, and terrace. A floating glass staircase leads to a media room, four ensuite bedrooms, a luxurious primary suite, and view terraces. The property includes a circular driveway, motor court, and potential for additional units. Located 2 blocks from Blackies Pasture and the Old Rail Trail.








5706 SAXONY COURT, SAN JOSE, CA 95123
3 beds | 3 baths | 1,628 sq ft | SOLD FOR $950,000
An outdated townhouse nestled in a lively & well connected 85/Blossom Hill Road neighborhood. Full bedroom & bathroom on 1st floor. 3 bedrooms/3 bathrooms with 1,628 ft as well as 2 cars attached garage. Seller received 8 offers. Listed at $775K & sold at $950K. I’m so glad my buyers can start a new chapter over there.


AGENT SPOTLIGHT MICHAEL KOO
Spend any amount of time with Michael Koo, and you understand why for over 25+ years, discerning clients have sought him out to assist them with the buying & selling of the Silicon Valley’s finest homes. Michael’s philosophy is simple people inside house are matters most. Each listing handled with the highest respect and an exquisite attention to detail. What differentiates Michael in a highly competitive arena is his passion in real estate, a sense of integrity, a deep knowledge of the Bay Area market condition, an unwillingness to compromise on quality, and a commitment to ensure the highest level of client satisfaction. Thanks to his marketing strategies, dynamic negotiating skills and an unwavering commitment to service, Michael has earned the distinction of one of the most trusted & reliable agents for buyers & sellers alike.





Exquisite, meticulously maintained 2-bedroom, 2-bath condo at Villa Fontana presents a great opportunity for discerning buyers seeking elegance, comfort, and convenience. Upon entering, an inviting open floor plan seamlessly connects the living, dining, and kitchen areas. The gourmet kitchen boasts granite countertops, stainless steel appliances, ample cabinet space and a large pantry. Retreat to the primary bedroom, complete with a walk-in closet, and a spacious en-suite bathroom featuring dual
The second bedroom offers flexibility for guests, a
office, or additional sleeping
The private balcony
for enjoying morning coffee or evening sunsets. Less than 2 miles to rustic downtown Willow Glen or San Pedro Square, and about 3 miles to Valley Fair and Santana Row, and the Campbell and Los Gatos Trails, this residence embodies convenience and urban living at its finest.






I love architectural homes — and the East Bay hillside (from El Cerrito to Oakland) if full of them. Connecting property to deserving people is an honor for me. If you’re interested in finding an architecturally interesting home in the East Bay, call me. We’ll get it done.

RACHEL MELBY
REALTOR® | DRE #02179456
415.939.4114
rachel@littlehillrealestate.com littlehillrealestate.com





El Cerrito’s favorite streamline moderne home has finally found its next stewards. I am thrilled to connect architecturally significant homes to buyers with a vision. In this case, my buyer clients fell in love with this 1930s gem on Arlington Boulevard. It had been on the market for two years and was suffering from the stigma of being a stale listing. But, when we dug deeper into the reports and spent weeks conducting our diligence, it became clear that everyone else was sleeping on this masterpiece. We swooped it up below the asking price, saving them money for the restoration they plan to do over the next several years. Watch this space. Photo by Marcus Hanschen.





•

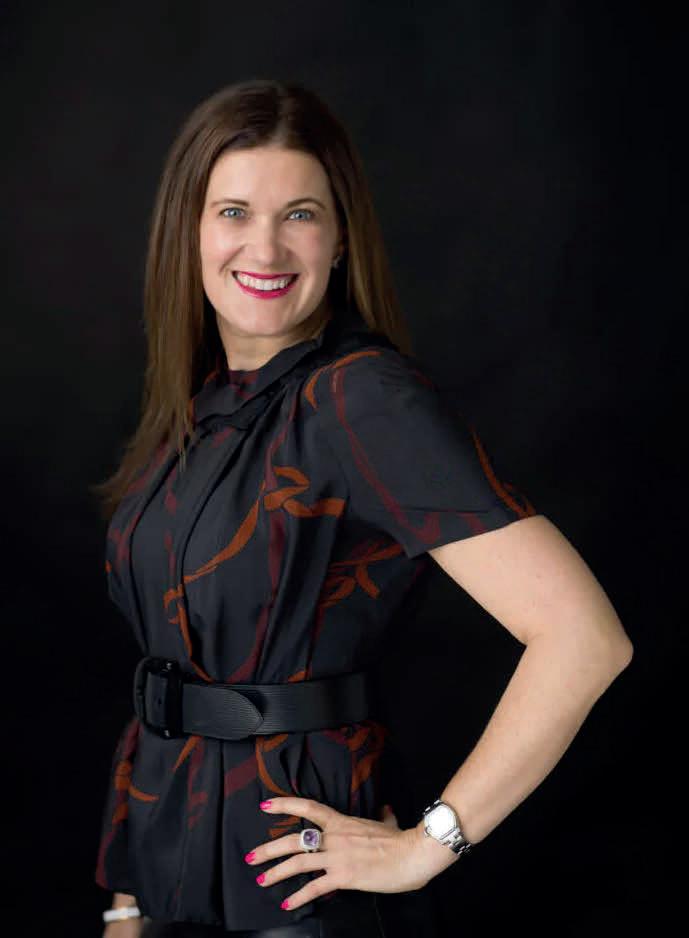

With over 25 years of luxury marketing experience with retail brands including Louis Vuitton, Tiffany & Co., and Bloomingdale’s, Emily understands the art of creating unparalleled experiences for her clients. In addition to her work in marketing, Emily is also a lifestyle expert, offering her distinct voice to the food, wine, and hospitality industries on her blog The JetSetting Fashionista. This powerful combination gives her a taste maker’s perspective on where to eat, drink, travel, and how to live a luxurious lifestyle.
Emily has called California home for over a decade and likes to think of herself as a California “native”. Learning at a young age from her mother Linda K. Martin, a top-producing real estate agent for 40+ years, Emily has been immersed in Real Estate all of her life. As a homeowner in her early 20s in Manhattan’s Gramercy Park, followed by San Francisco, and now Healdsburg, Emily understands the intricacies of home ownership in highly sought-after regions such as Manhattan, San Francisco, Sonoma County, Napa Valley, and her beloved hometown of Healdsburg, California.
Whether purchasing or selling your home, discovering the newest luxury hotel, hottest restaurant or the most fabulous winery in California’s Wine Country, Emily is your source for your luxury Healdsburg real estate & luxury lifestyle needs.


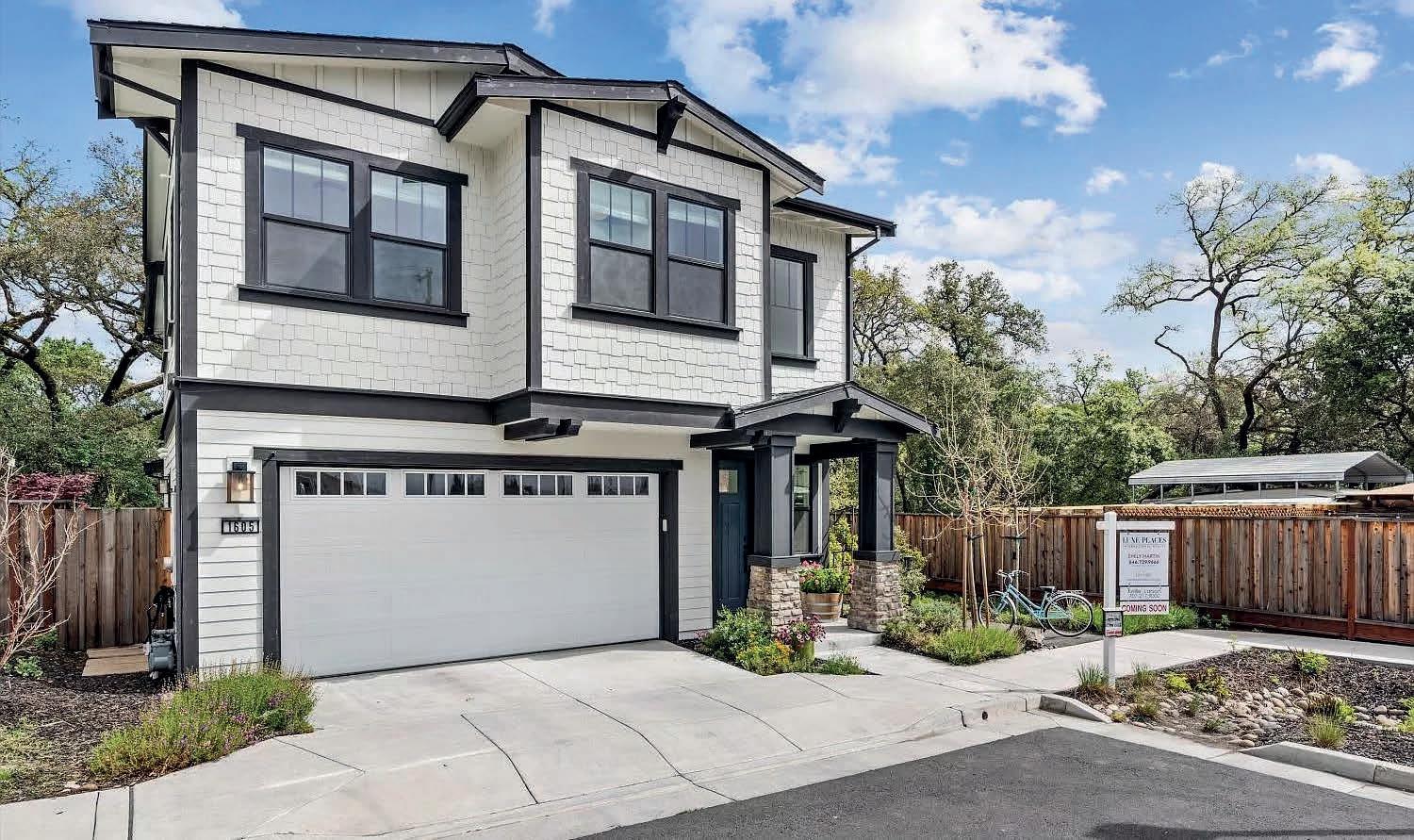

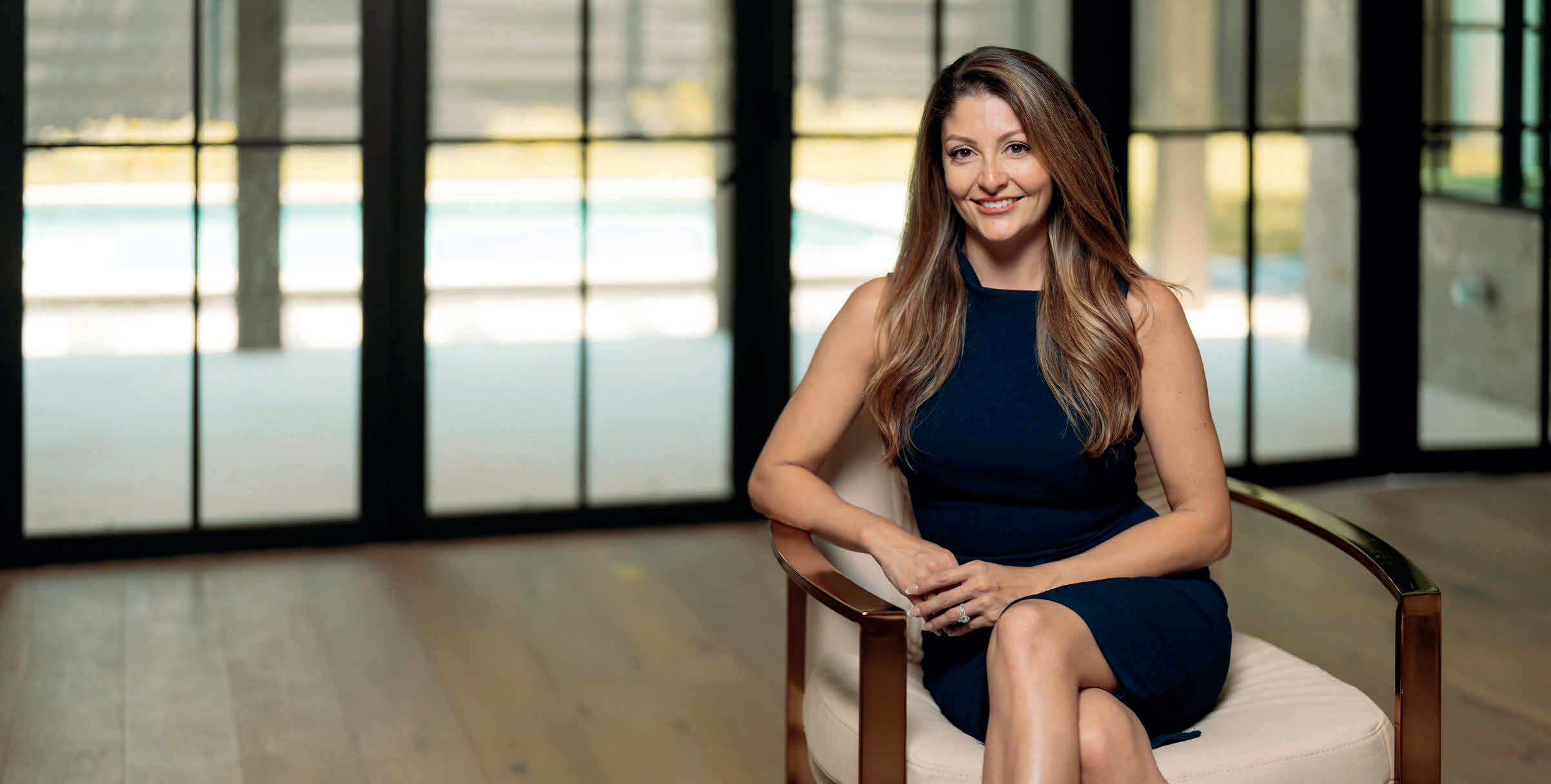

Alexandra Kvalheim
REALTOR® | DRE# 02010622
530.304.6393
missalexmoreno@gmail.com @alexandra.kvalheim
Get to know Alexandra Kvalheim
She is deeply passionate about helping individuals achieve their dreams of homeownership while also selling their homes for top dollar. Her mission is to make your real estate experience not just successful... but also simple, enjoyable, and stress-free. Her approach is grounded in a simple philosophy: “the client always comes first.” This principle has been the cornerstone of her career in real estate, and it’s something she wholeheartedly believes in. Prior to joining Luxe Places, Alexandra had the privilege of partnering with a luxury boutique agency in the vibrant city of Los Angeles. In that capacity, she had the pleasure of “Selling Sunsets” to a diverse clientele of high-end clients and professional athletes to first-time home buyers. Her experience extends across a broad spectrum, having worked with hundreds of individuals and families in the tech and manufacturing industries. Alexandra holds licenses in both California and Texas, while also certified in Interior Design + Staging. She mixes her love of Southern California coastal designs with the “cozy” organic modern features inspired by classical French provincial architecture. Finding that if you add the right aesthetic, you can sell any home! Whether you’re interested in purchasing new constructions, investment properties, selling a home at any age or stage, or simply doing whatever it takes to secure the best offers, Alexandra has got you covered. She is supported in her endeavors by her wonderful husband and two amazing kids, who inspire her every day to strive for excellence in everything she does. 2x Platinum Agent award in both Southern and Northern California, let her show you what “setting the bar” is all about.



2449 Francisco Avenue Santa Rosa, CA 95403
HIGHEST SOLD HOME IN THE RESERVE COMMUNITY!
SOLD FOR $1,060,000
Stunning multigenerational home with upstairs and downstairs master bedrooms. Chefs kitchen includes WOLF appliances, sub-zero wine fridge, quartz countertops and open floor plan for entertaining. Backyard includes fruit trees, lush foliage and upgraded “Santa Rosa Room” where you can enjoy a fire place and movie under a covered patio. Rare 5 bedrooms beauty surrounded by quiet countryside and walking distance to the top public and private schools.

In every step of her real estate journey, Lucille J. Alicante has been guided by an unshakeable love for serving her clients, going above and beyond to prioritize their unique needs and best interests. Whether you’re buying or selling a property, you can trust that Lucille J. Alicante is your unwavering advocate, working tirelessly to make your real estate dreams come true.
Lucille J. Alicante not only serves individuals and families seeking their perfect homes but also caters to astute investors searching for lucrative opportunities. Her keen insights and deep understanding of the market make her a valuable partner for investors seeking to make profitable real estate decisions in Northern California.
In the realm of real estate, Lucille J. Alicante understands that relationships are the highest currency. Her deep gratitude for the connections built along her journey is reflected in the referrals from satisfied clients, serving as a testament to the exceptional service and care she provides. This gratitude fuels her commitment to nurturing lifelong relationships and fostering a sense of belonging within the community.
When you choose Lucille J. Alicante as your real estate partner, you’re not just getting a seasoned professional; you’re inviting a warm and caring soul into your real estate journey. In the world of Northern California real estate, Lucille J. Alicante stands as a beacon of love, dedication, and a deep-rooted passion for helping clients find their haven.










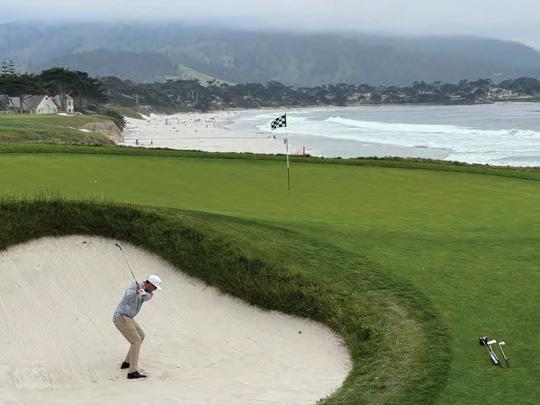







The Bambace Peterson Team







Tucked into a perfect location in the heart of Noe Valley — this charming 1920’s treasure has been transformed with pristine craftsmanship offering timeless design, finishes and luxurious amenities to suit todays 21st century living. With 4 bedrooms and 3.5 baths on two levels, this urban oasis features an ideal open living plan backed by a south-facing, park-like yard that is drenched with sun and offers endless, serene hillside and neighborhood views. Expansive walls of glass and multiple decks on all levels seamlessly blend indoors and outdoors, affording an unmatched San Francisco lifestyle.



