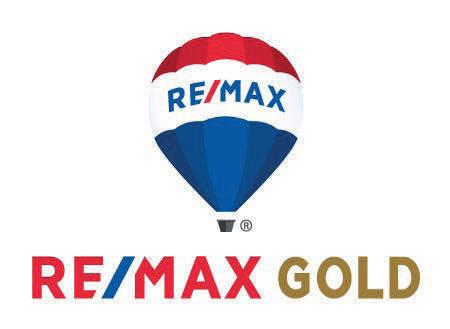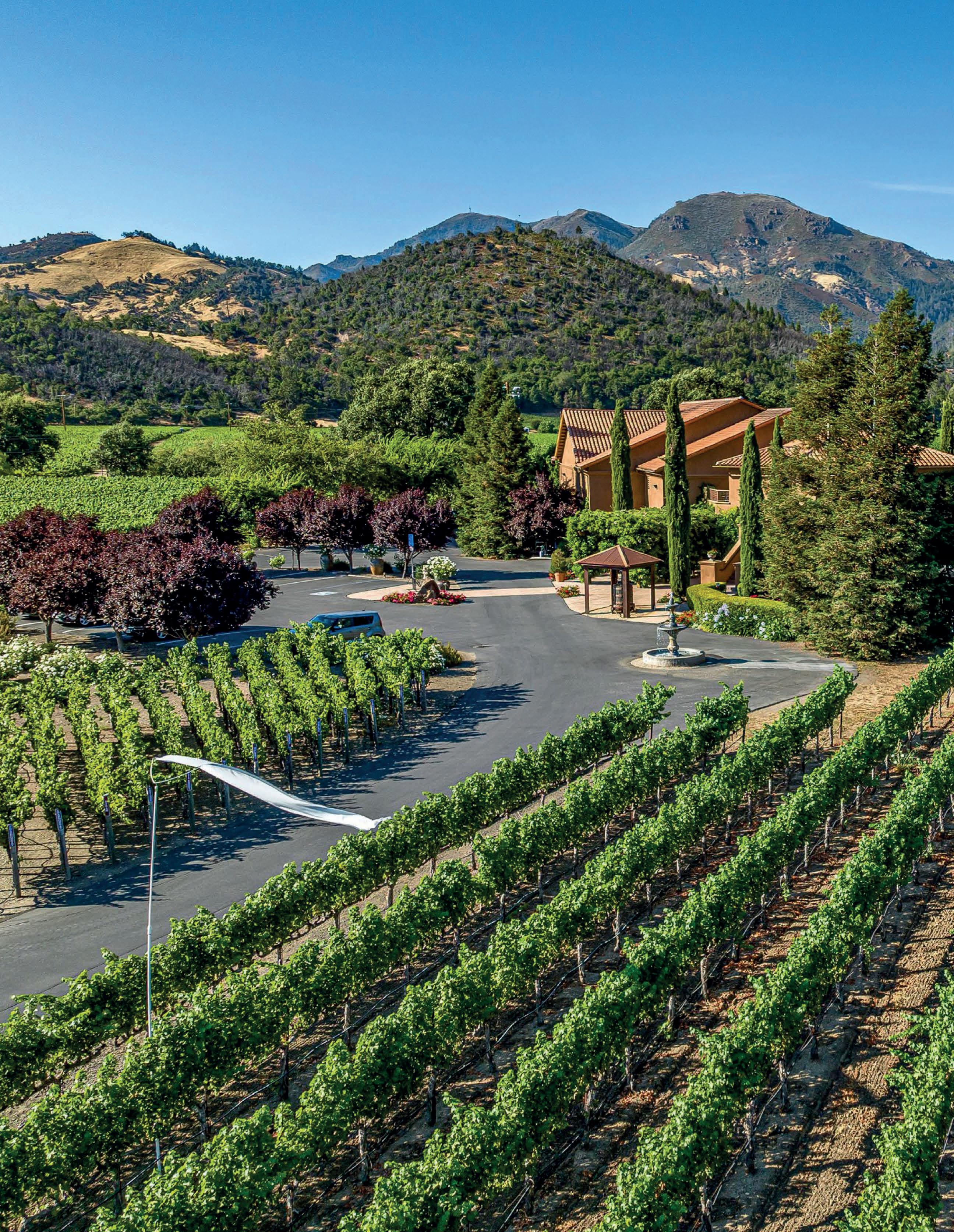

Elevate your Property's Potential
In the dynamic landscape of the Bay Area, your luxury property demands nothing less than exceptional service. With my indepth knowledge of the rental market and a bespoke marketing approach, I ensure your property stands out and attracts the right tenants. Whether you seek specialized leasing services or comprehensive property management, rest assured that your investment is managed with unparalleled professionalism and care. Let’s collaborate to maximize the value and appeal of your property.
Contact me today for a detailed rental market analysis and discover the full range of services tailored to your property’s unique needs.
Structure Properties is the recipient of the 2023 Property Management Firm of the Year, and Corey is the recipient of the 2021 Leasing Consultant of the Year – awarded by the San Francisco Apartment Association.










TRANQUIL VINEYARD RETREAT
6740 BALFOUR RD, BRENTWOOD, CA 94513
7 BD | 6 BA | 7,058 SQFT | $7,380,000
Breathing in the crisp air, basking in the sunlight, and relishing the tranquility of rural life ---What could be more extravagant than that? Nestled amidst the magnificent plains of the eastern foothills of Mount Diablo, this Contemporary style house is surrounded by vast fields embraced by vineyards. Situated on 40 acres of land, with 23 acres dedicated to various grape varieties, the property is a haven of natural beauty. Lush greenery envelops the house, with sprawling open grass. Playful rabbits dart about, adding to the idyllic charm. Completed in 2005, the house boasts 7,058 square feet of living space, including 6 bedrooms, 5 and a half bathrooms, entertainment rooms, a gym, a wine cellar, and offices. The open-plan kitchen, adorned with exquisite architectural designs and décor, leaves a lasting impression on all who enter.








Gray Whale House
Coastal Luxury Redefined



2190 Vallemar Street
Moss Beach, CA 94038
4 Beds | 5.5 Baths | 5,060 Sq Ft | $9,900,000
The Gray Whale House boasts the most current product lines with stunning and masterful designs. This remarkable home sets a new reality for the San Mateo County Coast. The entry level features a spacious open floor plan with numerous floor to ceiling windows capturing 180 degree ocean white water views over natural coastal prairie. The bio-fuel fireplace separates the kitchen from the living room providing exceptional warmth and ambiance. Hydronic floor heating is installed throughout. Architectural quality materials and craftsmanship reign throughout. Two primary suites feature seemless corner windows for maximum views. Tadelakt wall finishes in the main owner suite are elegant and distinctive while touting eco-friendly resilient and hydrophobic properties. The spectacular lower level enjoys a large entertainment room complete with a bar, island and access to a covered patio. Three en suite bedrooms and a multi purpose room with additional full bath outside its door complete this area. Open floating stair cases and stainless steel cable railings connect floors and the access to the loft and roof deck. Gabion walls at the street entrance open to the driveway and large pervious paver courtyard and garage. The property is designed and prepared for the ocean front environment.

Patrick Ryan


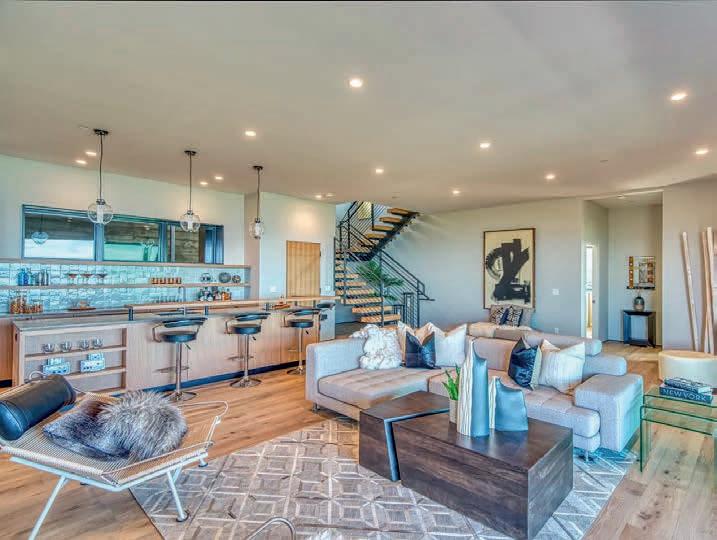





6 BD | 7 FULL, 2 HA BA | 10,668 SQ FT | $28,000,000
Step into the unmatched splendor that is 89 Tallwood, modern new construction with utopian California luxury appointments. Natural light brightens all three floors of resort-style spaces, designed to offer endless on-site entertainment options for residents and guests in a post pandemic embrace of everything that was once extra but now feels essential. Soft warm organic modern textures and hues create a haven for respite while epitomizing chicness. Lavish even by Atherton standards, the floor plan was designed to both host amazing events and to cradle the owners in privacy and retreat.
www.athertonmodernhomes.com


7 BD | 8 FULL, 4 HA BA | 11,656 SQ FT | $32,000,000
Just under 13,000 sq ft all in, no expenses were spared in architectural design and finish for this bespoke custom-built home, available to purchase nearing completion now. Modern architecture adorned by towering heritage greenery and flanked by lawns. Unobstructed city light views over the San Francisco Bay- a nearly unheard-of offering in the prestigious community of Atherton. A layered mix of warm, rich woods, hand selected imported Italian stone, and luxurious neutrals complement the bright, airy flow of this beautiful open concept residence - it is beyond compare.
www.athertonnewconstruction.com 94 MELANIE LANE, ATHERTON, CA 94027








Woolsey Road, Santa Rosa, CA - Darryl Vice




11799 Barnett Valley Road, Sebastopol, CA
Sharon Vallejo
512 Meadowood Lane, St. Helena, CA
Lori Vernon Gagetta
1221 Shiloh Crest, Santa Rosa, CA - Peter Colbert



1221 Shiloh Crest, Santa Rosa, CA 95403 7 Beds | 8+1 Baths | 7,313 Sq Ft | Offered at $6,500,000
1221 Shiloh Crest is a luxurious home nestled among rolling hills and oak trees. It features high ceilings, a gas fireplace, and custom built-ins in the living area. The kitchen includes stainless steel appliances, a large island, and a butler’s pantry. The primary suite offers a built-in desk, entertainment console, and a stunning ensuite bathroom with a soaking tub and two vanities. There are five additional bedrooms, each with an ensuite bathroom. The lower level includes a game room, wet bar, media room, home gym, and full bathroom. The exterior boasts an expansive patio, covered terrace, private guest cottage, plunge pool, and a 9-person jacuzzi, perfect for gatherings.




807


3 Beds | 3+1 Baths | 2,191 Sq Ft Offered at $2,950,000
Welcome to 807 Wild Oak Dr, a modern sanctuary in the exclusive Wild Oak gated community. Nestled on a 1+ acre lot, this renovated home offers privacy and tranquility. The interior features unique architectural details, a 1000+ bottle wine room, and abundant natural light. The gourmet kitchen with Viking and Sub-Zero appliances opens to an outdoor kitchen with an Italian pizza oven, luxury grill, and fireplaces. Enjoy views of Sugarloaf and Hood Mt, a pool, spa, firepit, and fountains. This turn-key luxury property epitomizes refined living.


860 Warm Springs Road
Kenwood, CA 95452
5 Beds | 4 Baths | 6,335 Sq Ft
Offered at $3,999,800
Situated on 7 acres, 860 Warm Springs Road is a luxurious Kenwood estate featuring a 5,538 sq. ft. main house with 4 bedrooms, 4 bathrooms, a terrace, outdoor kitchen, pool, and spa. The remodeled craftsmanstyle home offers a gourmet kitchen, wine cellar, and seamless indoor-outdoor living. The property includes a 797 sq. ft. guest house, a sports court, and is surrounded by a eucalyptus grove. Enjoy serene wine country living with mountain views, just an hour from the Golden Gate Bridge and near Kenwood Village’s amenities.


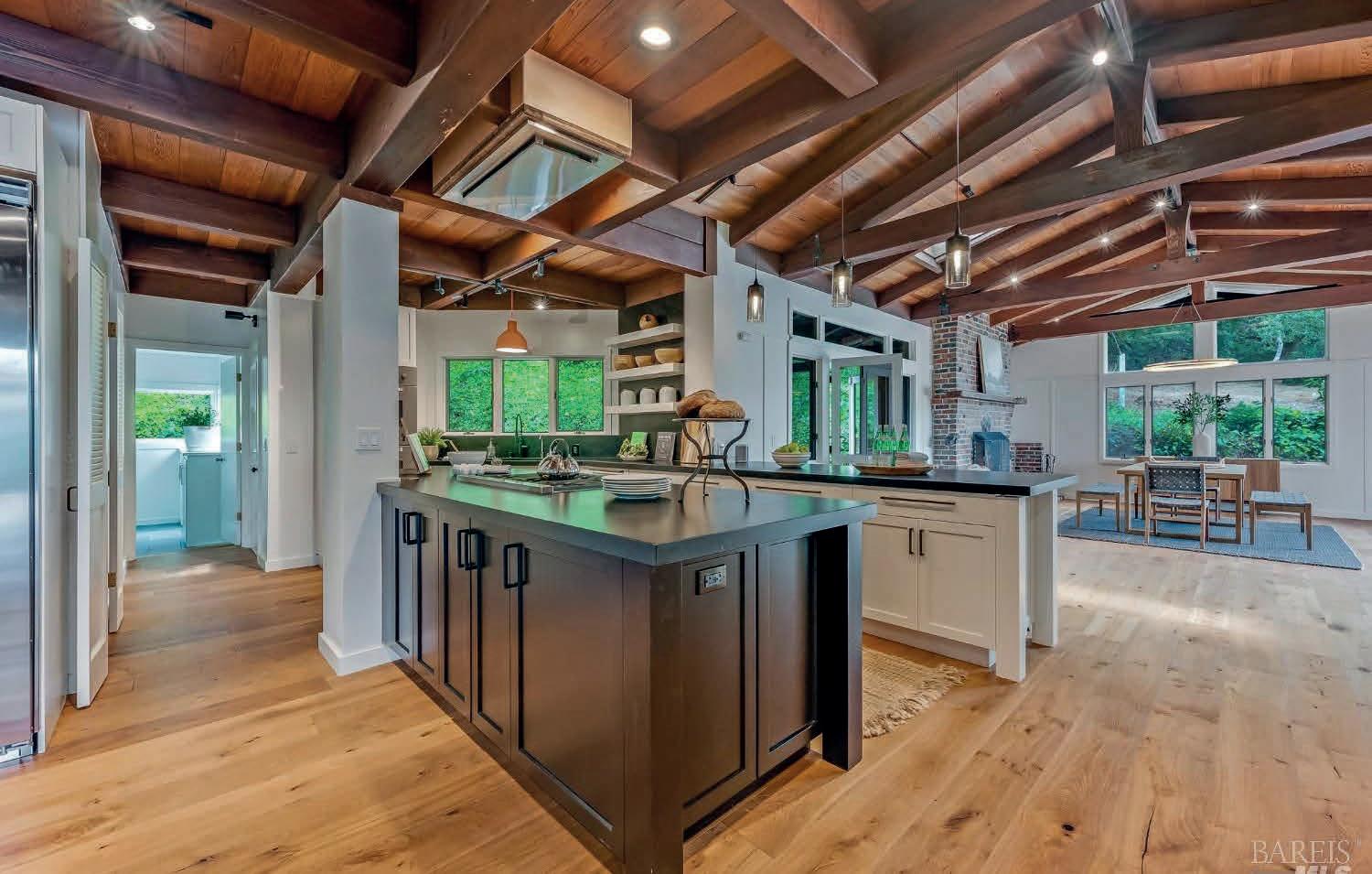





4 Beds | 4+2 Baths | 5,300 Sq Ft Offered at $3,999,000
Nestled in Sonoma Wine Country, this Mediterraneaninspired estate in Santa Rosa, CA, offers 4 bedrooms, 6 bathrooms, and 5,300 sq. ft. of luxurious living space. It features a gourmet kitchen, wide French oak floors, and La Cantina doors for seamless indoor-outdoor living. The master suite includes a soaking tub and walk-in closets, with all bedrooms having en-suite bathrooms. Additional amenities include a 600 sq. ft. pool house, home theater, game room, and Sonos sound system. Conveniently located near Fountaingrove Golf Club, wineries, restaurants, and shopping, it’s close to downtown Santa Rosa and Healdsburg.

STREAMLINED ADUs CRAFTED & MANAGED BY AN ARCHITECT & GENERAL CONTRACTOR
NOR CAL
CA ARCH: C38161
CSLB: 890185



Exquisite Napa Valley Estate with Sweeping Vineyard Views
Nestled on the valley floor, in the heart of the Napa Valley, this exquisite 1-acre estate features 270 degree views of vineyards & wine country. A large terrace & pool with water feature looks out on the property’s own .5 acres of planted Cabernet Sauvignon. As you approach through the estate’s gated courtyard & enter the home, you immediately encounter the property’s sweeping vineyard views of the Valley floor. This spacious one-story home features a master bedroom wing with large soaking tub, walk-in closet & private laundry room. In the opposing wing, the 2nd bedroom features an on-suite bathroom while the 3rd guest room has sliding doors that lead out to the terrace. The updated kitchen has floor to ceiling cabinets, double ovens, stainless steel appliances, countertop seating & temperature controlled wine room. The living areas feature built-in bookshelves, a floor to ceiling stone gas fireplace, ample storage closets, & access to the pool & patio area. Buttressing the home are two garages for up to five vehicles. The first two-car garage, attached to the main house, comes with a Generac generator & wiring for an EV charging station. The detached two car garage includes solar panels & a separate temperature controlled workshop for winemaking & barrel storage.








Green Valley is often called the hidden gem of the Bay Area. Located near the I-80/680 corridor it is minutes from Napa Valley. Nearby is the private Green Valley Country Club.





BAY AREA hidden
943 APPLERIDGE PLACE
FAIRFIELD, CA 94534
4 BEDS | 4.5 BATHS | 3,502 SQ FT | $1,890,000
This exquisite custom home seamlessly blends high-end finishes with contemporary flair, offering a welcoming and luminous living environment. Completely renovated to meet today’s lifestyle demands, every detail has been carefully considered. Spanning over 3,500 sq ft, this residence comprises 4 bedrooms, each complemented by its own private, en-suite bathroom and walk-in closet. The Primary Suite offers a tranquil escape with a private deck overlooking the backyard oasis. The chef-designed kitchen boasts bespoke cabinetry, Wolf/Subzero appliances, and a spacious walk-in pantry with unique wine storage. An elegant private office caters to remote work needs. Outdoors, you will enjoy a built-in 6 burner Artisan grill, Jacuzzi spa with seating for 8, and gas firepit. Nestled in the coveted Eastridge community, enjoy privacy and security with round-the-clock manned gate guard and surveillance. Explore the allure of Green Valley.

BOYD

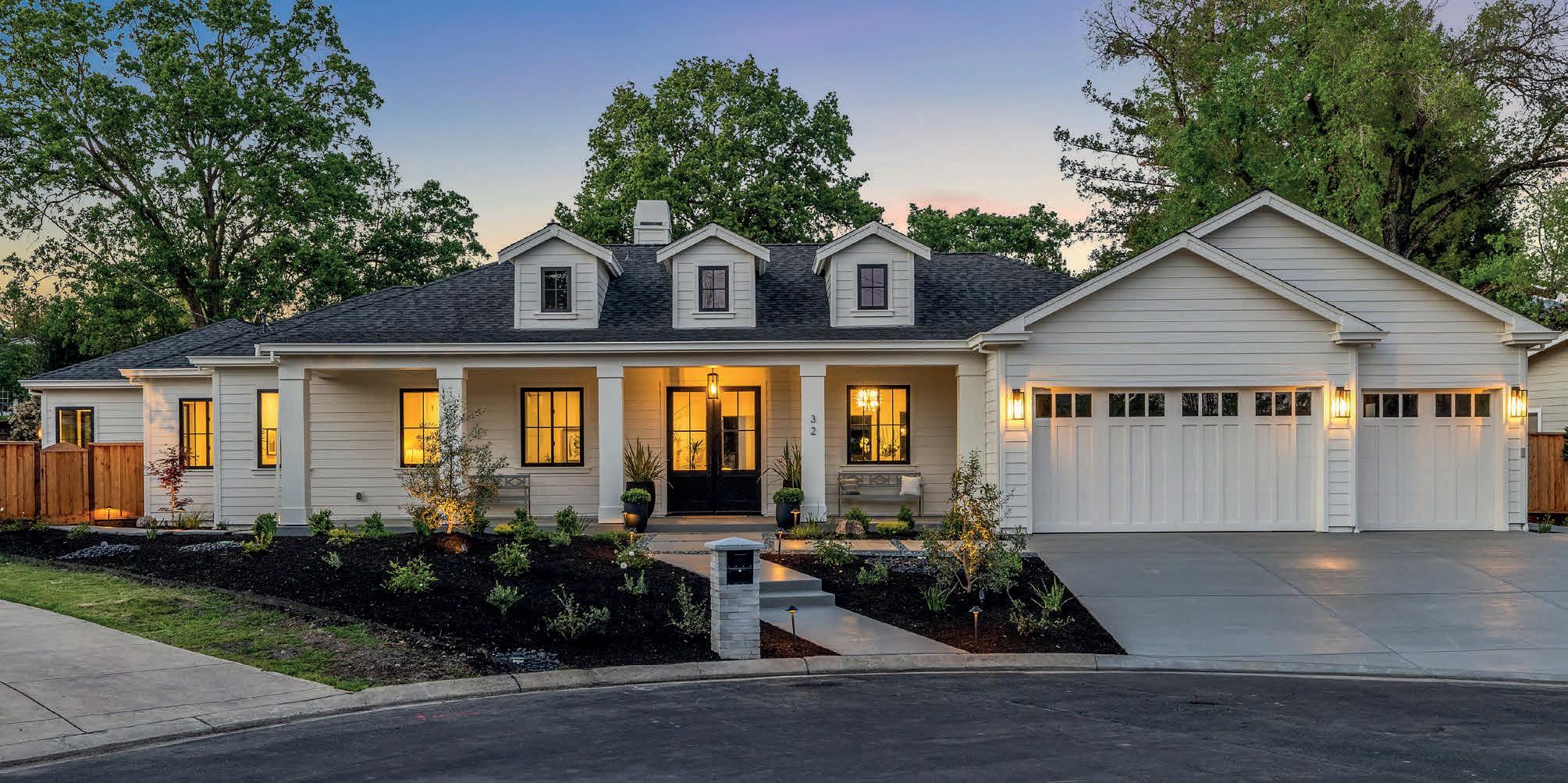









4.5 BATHS
3,088 SQ FT
$3,388,000

Prepare to be captivated by this brand-new construction, a modern traditional sanctuary where whimsical details meet the sleekness of contemporary design. This meticulously crafted 4-bedroom, 4.5-bathroom home showcases 3,088 feet of livable space on .38 acres and is the latest innovation from celebrated local designer, Isabella Salvemini.
As you step into the great room you will be immediately drawn to the 11-ft coffered ceilings outlined by crown molding; a nod to the craftsmanship of a bygone era. The grand, open floor plan brings us to our own contemporary time period with gallery shelves, 46” gas fireplace adorned with a herringbone brick liner, glass enclosed wine wall and 15-ft La Cantina doors for an open concept lifestyle.
The kitchen boasts a breathtaking 12-ft Italian imported Bianco Camouflage Polished Marble backsplash island, with 48 inch prep sink, bespoke floor-to-ceiling pantry wall, a European style floating shelf, and prep sink seamlessly merges functionality with exquisite craftsmanship. The gold fixtures were carefully selected for their beauty and refinement. State-of-the-art Thermador appliances, including a six burner stove with a griddle and pot filler above. Between the enchanting arches lies the custom muted hood, its subtle creamy color adds a distinct softness to this dreamy kitchen. Intelligently designed with convenience in mind, the abundance of storage space throughout is sure to delight and impress the home chef, with even more storage space artfully tucked behind the island. Adjacent, the butler’s pantry awaits, discreetly concealing an immaculate prep station with deep sink and dishwasher refrigerator and enough storage space, to maintain your dinner party ready aesthetic. Host lively dinner parties in the open dining room, where laughter will echo against the 11 foot coffered ceilings. When the weather beckons, simply open the elegant Cantina doors and let the festivities spill out into the landscaped backyard, roast marshmallows around the fire pit or play catch with your fur baby. The Santiago
engineered hardwood flooring adds a layer of warmth and richness to the home’s interior.
The primary suite is a true haven, boasting a luxurious en-suite bathroom complete with a stand-alone tub with tranquility flow set against a stunning mural—your glamorous oasis after a long day’s work. Posini rose stem chandeliers set against the rose mural casts a soft, ethereal glow, adding a touch of romance throughout the space. Natural light sweeps throughout the walkway via three French doors creating a perfect indoor-outdoor flow. A built-in office nook adjacent to the primary provides space for creativity and productivity, seamlessly integrating into the sleek design aesthetic.
Throughout the home, Designer Series wall coverings and murals highlight accent walls and alcoves, adding depth and character to every room. Three additional bedrooms offer versatility, whether you choose to transform them into a cozy guest room, a vibrant home office, or a playroom. All the rooms have 8-ft three panels doors arched doorways and dramatic bathroom details. Here we have a designer mural, a custom floating vanity and hand selected custom lightly veined countertop. The gold trim on the vessel (sink) compliments black and modern gold fixtures. The Hollywood bathroom is electric! Italian tile covers the shower and each bedroom has their own sink, a clever twist on the original Jack and Jill concept.
Located in the coveted community of Danville, this home offers the perfect blend of tranquility and convenience. Explore the thriving downtown area, with its boutique shops and gourmet restaurants, or embark on outdoor adventures in the nearby parks and trails. Nestled in a double cul-de-sac behind Candy Cane Lane and only minutes away from a selection of consistently top ranked schools in the state.
Come experience the magical blend of modern living and timeless tradition.



6,011 SQ FT (LOT) | LISTED FOR $650,000
Waterfront property with approved plans, panoramic views of downtown, the Golden Gate Bridge, Mt. Tam, Angel Island and surrounding areas. Listen to the water from the spacious, open floorplan living area on the top floor, which opens to a huge wall-to-wall deck. Two bedrooms share the first floor, each with their own bathroom. The primary bedroom has french doors with direct access to the rear yard/water view, including a jacuzzi bathtub facing the water to take in the views while soaking. A two car garage and mudroom complete the lower-level floorplan. The main entrance/foyer has stairs leading up the the main living area, which includes a modern kitchen, living/dining and entertaining space all together under cathedral ceilings leading out to the deck and Bay views. Opposite the water is the third bedroom/office and bathroom, above the garage and looking out toward Western Drive. This 2,800 sq ft home with 3 bedrooms, 3 baths, and 2 car garage has been approved by the City, so it is shovel-ready. Just find a contractor, pick your appliances and enjoy the new construction. City water is already plumbed, and the lot is relatively flat for construction, both will save you money! The property is mere blocks from downtown Point Richmond, where restaurants, coffee shops and bars await.

K. Figueiredo

Gorgeous Home for Golf Enthusiasts

5 BEDS PLUS APARTMENT | 3 BATHS | 2,638 SQ FT | 2 APN PARCELS | $1,375,000
Minutes from the desirable Green Valley Country Club and championship golf course, this prime location is every golf enthusiasts dream! Breathtaking views await at the top of the hill and possibilities abound on this near acre parcel. Plenty of room for an ADU or Pool! Inside, the tastefully remodeled kitchen opens to the living and dining room where you can enjoy the ambience of a wood burning fireplace. 3 bedrooms and 2 bathrooms located upstairs and 2 bedrooms, laundry room and apartment (6th bedroom) on lower level. With an exterior entrance to the attached apartment you have an incredible opportunity for caregiving or rental income. The apartment is absolutely darling! Complete with its own bathroom, kitchenette, dining, living and sleeping area. Upgrades galore include a newer roof, HVAC, french drain and windows all completed within the last 6 years. 3 bathrooms beautifully remodeled within the last 6 months. Backyard features a custom built table perfect for gathering and entertaining! So much privacy and space to roam. Detached double garage with separate golf cart garage. This home shows pride of ownership from top to bottom. It is immaculate! Come see for yourself!


707.317.0916
rachellebarngraff@gmail.com
DRE#02075964






























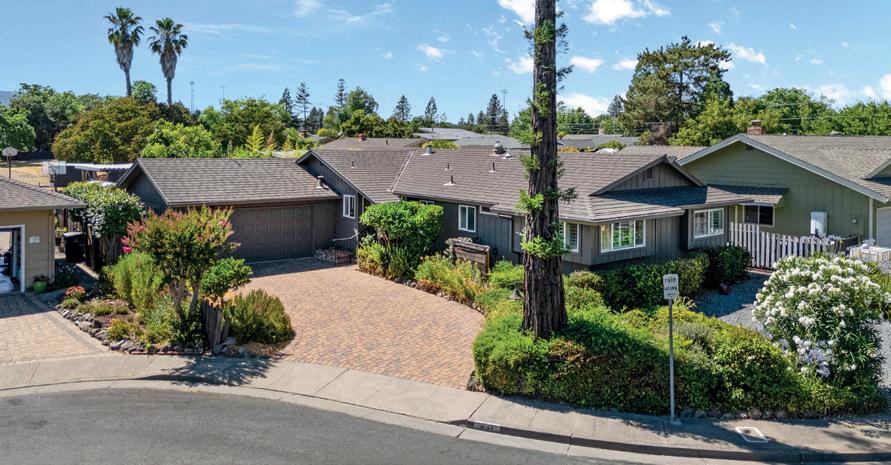













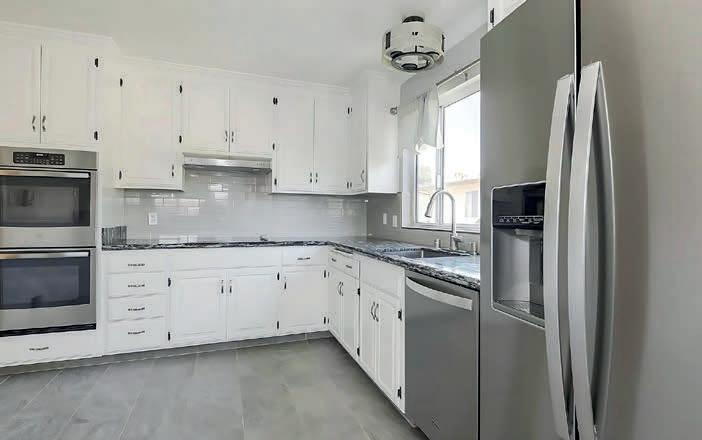


208 MYRTLE ROAD, BURLINGAME, CALIFORNIA 94010
5 1 BED/1BATH UNITS | 1 3 BED/2 BATH UNIT
7,201 SQ FT | $3,300,000
NuTerra Real Estate Group is pleased to present 208 Myrtle Road - an exceptional investment opportunity in Downtown Burlingame. Just steps from Burlingame Avenue, this trophy property features five one-bedroom units, three of which have been fully renovated, along with a fully renovated three-bedroom, two-bathroom “owner’s” unit. Its prime location offers easy walking access to Broadway Avenue, the Caltrain station, Washington Park, and Burlingame’s new Community Center. This well-maintained gem, boasting pride of ownership, sits on a spacious 7,500 sq ft lot in one of the Bay Area’s most desirable neighborhoods. Each one-bedroom unit includes a designated parking space, while the owner’s unit features an attached two-car garage and a private backyard. Two of the renovated one-bedroom units are ground-floor units with private front yards. All units are currently occupied. In addition to the six units, there is an additional existing unit with a kitchen, bath, and private yard, providing an added income opportunity. The unbeatable location places you minutes from shops and restaurants on Burlingame Avenue and Downtown San Mateo, and provides easy access to freeways, SFO, and a quick commute to San Francisco or Silicon Valley. This property is a unique opportunity to own in the vibrant Burlingame community.

Charming Spanish-Style 6-Unit Complex
NuTerra Real Estate Group is pleased to present 212-214 Myrtle Road - a fantastic investment opportunity in Downtown Burlingame. This charming Spanish-style gem, featuring six delightful one-bedroom, one-bathroom units is bursting with charm and character. Each walk-up unit is nestled around a quaint courtyard and adjacent to an inviting shared backyard, creating a cozy community feel. Below the apartments, you’ll find two private tandem garages offering versatile possibilities for parking or additional storage. Each unit is equipped with secured storage and both front and back entrance doors for convenience. Most units have been recently updated to enhance their appeal. Situated just steps from Burlingame Avenue, the train station, Washington Park, and various amenities, this property boasts a prime location in the heart of the peninsula. Enjoy easy freeway access and a highly desirable neighborhood. All units are currently occupied, making this a fantastic investment opportunity.





$1,998,000 | WWW.1318LOSPALOSWAY.COM
Gorgeous retreat style home located in a great neighborhood. Situated at the end of a cul-de-sac on a large pie shaped lot of a quarter acre, this wonderful home offers several desirable features. The main home features 3 bedrooms, 2 bathrooms and nearly 1,900 SqFt of living space. Set in an open layout lies the living room with a wood burning fireplace, dining area and the updated kitchen that features a large center island, granite countertops, gas stove and several cabinets that offer plenty of room for storage. Nearby lies the family room with a bay window that overlooks the sparkling pool. In addition to the main home, there is a recreation room that features a bar, half bath, wood burning fireplace and a vaulted beamed ceiling. Other features of this special home include solar, crown molding, dual pane windows, a hot tub, fruit trees, multiple storage sheds, an attached 2 car garage and a large side yard, perfect for an RV or boat.








165 WOODSIDE DRIVE WOODSIDE, CA 94062
Welcome to Woodside Whisper, a fully gated property stands as an epitome of refined luxury & tranquil living. This distinguished single-family home spans across 4,050 sq ft of meticulously crafted living space on a 1 acre parcel. Boasting 4 spacious beds & 4.5 baths, this residence offers ample room for both relaxation & entertainment. Upon entering, guests are greeted by an inviting formal entrance characterized by abundant natural light & tasteful finishes. The gourmet kitchen, equipped w/ high-end appliances & custom cabinetry, serves as the heart of the home, inspiring culinary creativity & gatherings. The primary suite exudes sophistication & serenity, featuring a luxurious en-suite bath w/huge walk-in closet. Additional bedrooms offer comfort & privacy, each thoughtfully appointed to ensure restful nights & rejuvenating mornings. Get your game on at the on-site sports court, perfect for basketball, pickleball, or tennis. Post-match, plunge into the saltwater pool or jacuzzi, or detox in the outdoor sauna it’s wellness on your doorstep. The outdoor space is a dreamy landscape for enjoying the Californian sunshine. Chill on the vast patios, gather around the fire pit under the stars, or wander through the lush gardens. It’s all about serene outdoor living.
4 BEDS | 4+2 BATHS | 4,050 SQ FT | $5,889,000











2778 PULLMAN AVENUE
HALF MOON BAY, CA 94019
Welcome to the Newly Priced Pride of Pullman PLUS Seller Paid “2 Point” Loan Buy Down Credit. Rare, Spectacular, & Brand New! This Miramar Beach area of Half Moon Bay enjoys epic sunsets. The stunning new build is bright & light, w/ soaring ceilings, designed to bring the coast views into the living area. The main level features a generous den, perfect for a home office or study, & a Jr. suite bedroom. The downstairs is designed for expansion & can be converted to a ground-floor Primary Suite. Entertaining & being at home are key to the design. A gourmet kitchen adorned w/ Thermador appliances, a central island w/ seating, & a walk-in pantry transitions into a warm family room. Upstairs is a lavish primary suite boasting ocean views, high ceilings, & dual walk-in closets. The primary bathroom is a retreat of its own, offering a double vanity, soaking tub, & huge shower. 3 additional en-suite bedrooms complete the upper level, showcasing distinctive designs. A 605 sq ft ADU, featuring a full kitchen, living room, & 1-bed/1-bath, is ideal for income or guests. Vehicle enthusiasts will appreciate the oversized 2-car garage designed for car collectors & optional lifts. Coastal living is about being outdoors. Don’t miss the opportunity to own a slice of Half Moon Bay’s beauty & luxury.
6 BEDS | 5+1 BATHS | 4,712 SQ FT | $4,949,000


BRAND NEW CONSTRUCTION | FREE SOLAR SYSTEM



796 ROSEMAR COURT, SAN JOSE, CA 95127
6 BEDS | 5.5 BATHS | 4,041 SQ FT | $2,850,000 | 15,165 SQ FT LOT
Stunning 2024 brand new construction nestled in the picturesque East Foothills, offering luxurious modern living in a serene neighborhood, surrounded by all new homes. With 6 bedrooms, 5.5 bathrooms, and an expansive 4,041 sq ft of living space on a oversized 15,165 sq ft lot, this home provides ample room for comfort and entertainment. The chef kitchen features stainless steel appliances, custom-made cabinets, and marble countertops, complete with a bar area perfect for hosting family events. Elegant interiors include large built out closets, many custom cabinets, custom shutters, porcelain walled bathrooms, and freestanding tub in the main suite. An upstairs family room and a dedicated office space provide versatility for work and play. Experience luxury living in this captivating hillside residence that combines sophisticated design with top-of-the-line amenities. Located 5 mins from HWY 680, 10 mins from downtown San Jose, and is nearby shopping and dining. IMPORTANT to know: this large lot offers the option to use New State SB9 Law (superseding local laws) to create a second legal parcel 6,000-7,000 sq ft, large enough for another house. Last but not least: this New Construction comes with a 10 Year Warranty for structural integrity of the foundation, the framing and roofing.






3731 ROSEMAR AVENUE, SAN JOSE, CA 95127 6 BEDS | 5.5 BATHS | 4,041 SQ FT | $2,548,000 | 11,738 SQ FT LOT
This stunning 2024 brand new construction is nestled in the picturesque East Foothills, offering luxurious modern living in a serene neighborhood. With 6 bedrooms, 5.5 bathrooms, and an expansive 4,041 sq ft of living space on a generous 11,738 sq ft lot, this home provides ample room for comfort and entertainment. The gourmet kitchen, designed with the chef in mind, features stainless steel appliances, custom-made cabinets, and marble countertops, complete with a bar area perfect for hosting family events. Elegant interiors include large closets, many custom cabinets, custom shutters, porcelain walled bathrooms, and freestanding tub in the main suite. An upstairs entertainment room and a dedicated office space provide versatility for work and play. Experience the epitome of luxury living in this captivating hillside residence that combines sophisticated design with top-of-the-line amenities. Located 5 mins from HWY 680, 10 mins from downtown San Jose, and is nearby shopping and dining. Last but not least: this New Construction comes with a 10 Year Warranty for structural integrity of the foundation, the framing and roofing.






3735 ROSEMAR, SAN JOSE, CA 95127
5 BEDS | 4.5 BATHS | 3,553 SQ FT | $2,988,000 | 23,871 SQ FT LOT
Stunning 2024 brand new construction nestled in the picturesque East Foothills offering luxurious modern living in a serene neighborhood, surrounded by all new homes and with views! With 5 bedrooms and 4.5 bathrooms on a single level, a 3-car garage, and 3,553 sq ft of living space on a 23,871 sq ft lot, this home provides ample room for comfort and entertainment. The chef kitchen features stainless steel appliances, custom-made cabinets, marble countertops and a wet bar area perfect for hosting events. Elegant interiors include large built out closets, many custom cabinets, custom shutters, porcelain walled bathrooms with freestanding tub in the main suite. Huge great room with spacious open space for gatherings. Experience luxury living in this captivating hillside residence that combines sophisticated design with top-of-the-line amenities. Located few minutes from dining/shopping centers and freeways. IMPORTANT Information: 1. This very large lot (over 0.5 acres!) offers valuable options including the use of new State Law SB9 (superseding local laws) to create a second legal parcel 10,000-12,000 sq ft, large enough for another house. 2. The home comes with a 10 Year Warranty for structural integrity which includes the foundation, framing and roofing.



CHARMING STARTER HOME
2974 BETSY WAY, SAN JOSE, CA 95133
Welcome to this charming starter home in a great location of North San Jose area and tucked away near the lush, green foothills of Alum Rock and Berryessa, presenting an enticing opportunity for both first-time buyers and savvy investors alike. This 1,018 sq ft home is move in ready with 2 bedrooms and 1.5 baths and sits on a +/-5,000 sq ft lot. New concrete was poured and expanded on the driveway and a walkway was added from the sidewalk to the side yard. Concrete was also added to the backyard. There is a shed in the back yard you can use as an office and also a wonderful patio/sunroom to enjoy with family and friends. Conveniently located close to schools, shopping centers and a variety of dining options, Easy access to highways 680 and 880, both Milpitas and Berryessa BART Stations and high-tech companies. this property offers the perfect blend of comfort and convenience.

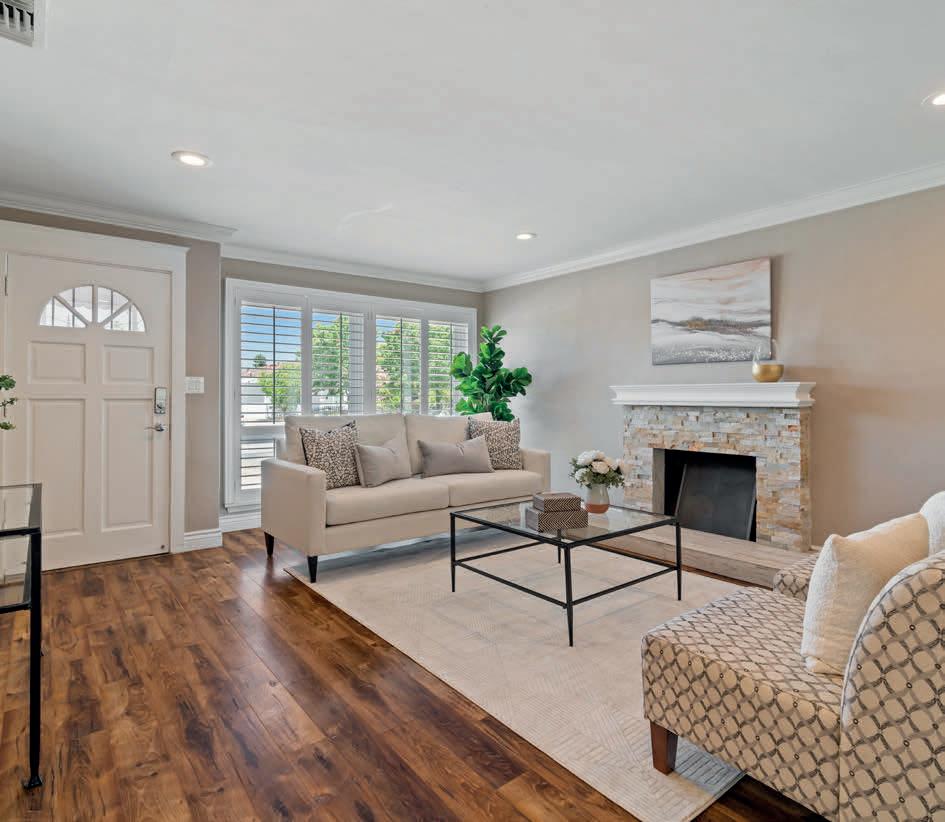









COURTNEY BANKS
REALTOR® | DRE #02070680
COME MEET
COURTNEY
With a passion for helping clients find their dream homes, and known for a personalized approach, Courtney has a knack for understanding clients’ unique needs and turning them into reality.
What sets Courtney apart is a dual expertise in real estate and interior design. As the owner of an interior decorating and staging company, Dahlia Design, Courtney offers clients a unique advantage. Not only can you expect top-notch real estate services, but also access to professional interior decorating, remodel work, and staging services. This all-in-one approach ensures that every listing is presented in the best possible light, maximizing appeal and market value.
Whether you’re buying your first home, selling a cherished property, or looking for investment opportunities, Courtney brings a wealth of knowledge and a dedicated work ethic to every transaction. Her deep understanding of the local markets from San Francisco, Marin, to Sonoma County, combined with a keen eye for design, ensures each client receives exceptional service and results.
Just the more simple signature line works, logo, name, number, email, can you also include my interior design company info? lmk, maybe it can go next to the RE info...attached is the photo to use and logos! also if you need/can use a signature tag, I attached some samples, one set with transparent background. don’t need it but if you think it looks good go for it!

412.523.9108
Courtney@HideawayRe.com www.CourtneyBanksRE.com






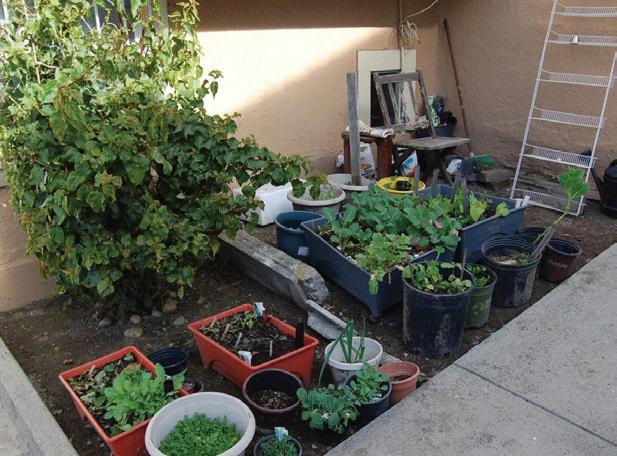

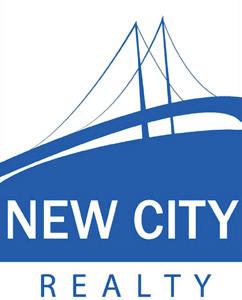

Classic, Stunning Bungalow
2609 68TH AVENUE, OAKLAND, CA 94605
2 BEDS / 1 BATH / 824 SQ FT / $529,000
A classic, stunning bungalow features 2 beds and 1 bath with an attached garage. As you enter, the home welcomes you with a warm, airy ambiance accentuated by natural lighting. The living room, a cozy retreat, features large windows - perfect for relaxed evenings. The heart of this home, the kitchen, is a culinary delight boasting sleek white cabinetry, Quartz counters, a practical breakfast bar with bar-top seating, tiled backsplash, stainless appliances and an open layout that seamlessly connects to the main living area. A spacious backyard to let your imagination run wild - al fresco dining, urban gardening or entertaining awaits! Enjoy the tranquility of nearby Joaquin Miller Park, offering ample greenspace for outdoor activities and relaxation. For those who travel frequently, Oakland Airport is a mere 10-minute drive, adding an extra layer of accessibility to this already wellconnected location.
REALTOR® | DRE #01336464
925.658.0498
ebnewlife7@gmail.com www.greatgaterealty.com
en Espanol”
Charming Home with Modern Upgrades
1292 61ST AVENUE, OAKLAND, CA 94621
2 BEDS / 1 BATH / 920 SQ FT / $469,000
Welcome home to this charming space! Open living & dining areas flow into a well-appointed kitchen with ample storage and granite counters. Remodeled bathroom features a full-sized shower. Gleaming hardwood floors throughout create a warm ambiance. Newer windows, paint, and fixtures enhance the sun-filled atmosphere. Converted garage and basement offer additional income or family space. Generous living area boasts natural light and cozy fireplace. Multigenerational home potential. Easy access to transit, schools, dining, and highways. Eligible for Community Lending Program Discounts!







Discover the essence of California indoor/outdoor living with this spectacular four-bedroom, three-and-a-half-bathroom home in the Claremont Hills. Expertly crafted for entertaining and relaxation, this residence boasts a spacious wraparound yard with serene, expansive views and various fruit trees. Unwind in the luxurious jacuzzi nestled among palm trees or host unforgettable gatherings in the external kitchen featuring a built-in Kalamazoo grill, all set within a beautifully landscaped haven. Step into an incredible two-level floor plan that seamlessly blends modern luxury with timeless elegance. The designer kitchen and bathrooms are outfitted with top-of-the-line finishes, radiant heating, and large skylights that flood the home with natural light while maintaining perfect temperature and comfort. This energy-efficient home is equipped with a large solar array and Tesla Power Walls with a car charger. This home has a rare sense of privacy, yet is conveniently located just 14 miles from the vibrant city of San Francisco. Experience the best of California living with a touch of Tuscan charm.


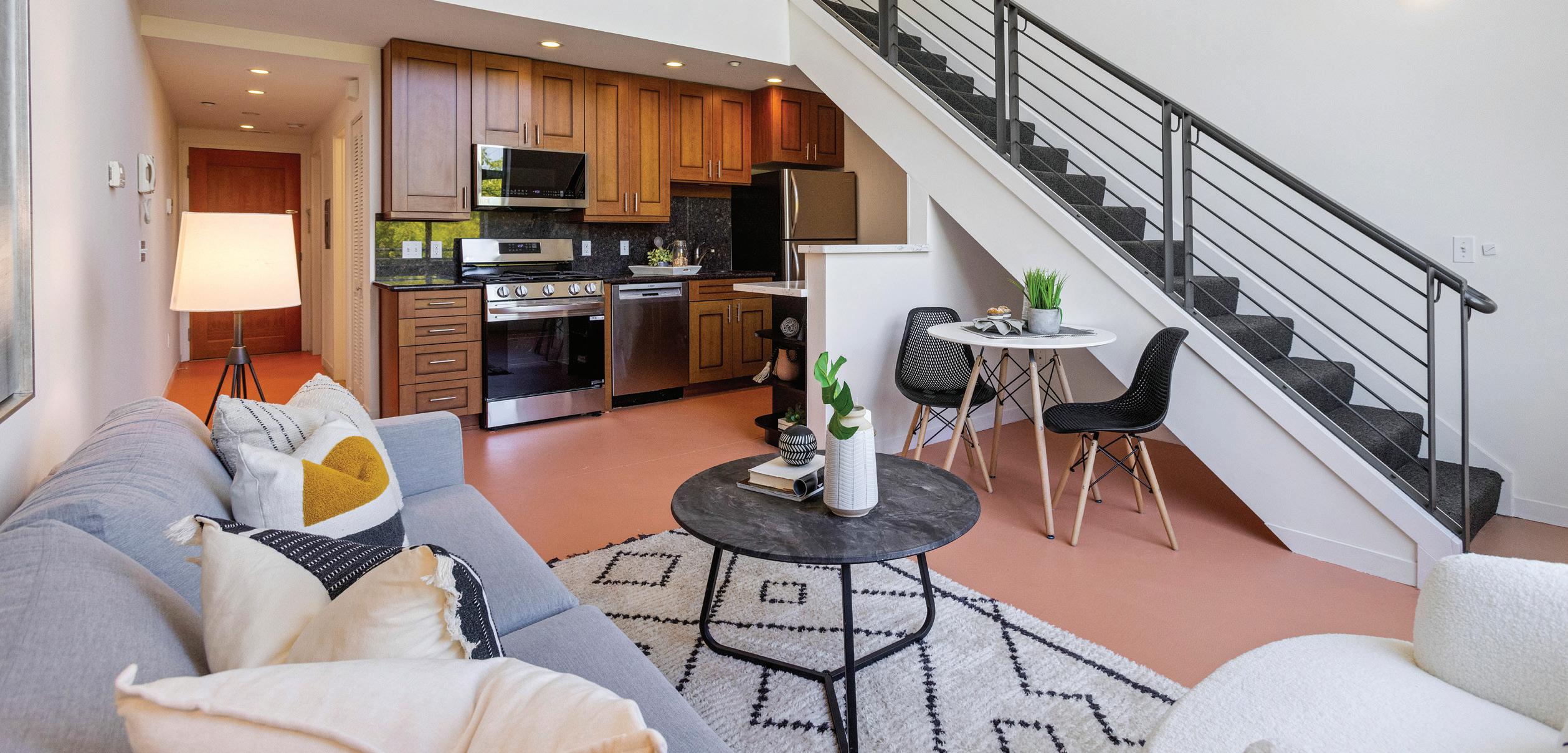




2400 Dowling Place #6, Berkeley
1 BEDROOM + LARGE LOFT • 1 BATHROOM • 961 SQFT • LISTED FOR $778,500
This Berkeley condominium is a dream! With its airy, luminous living spaces and modern design, it offers the perfect blend of comfort and urban charm. Constructed in 2006, this inviting residence offers 961 square feet of living space. The layout features a downstairs bedroom and full bathroom, alongside an expansive open loft upstairs, complete with a sliding door leading to a balcony showcasing stunning views of the Berkeley Hills. The heart of the home embraces an open kitchen/living/ dining concept, characterized by soaring ceilings and oversized windows that flood the space with natural light, enhancing the industrial aesthetic of the main level. Amenities include in-unit laundry facilities, a detached garage, a dedicated lobby for deliveries, and a community patio area perfect for relaxing or socializing. Situated within a 10-minute stroll of vibrant shopping and eateries along College Avenue and a 10-minute bike ride to the University of California, Berkeley, this condominium boasts an enviable Walk Score of 88 and a Bike Score of 99. Whole Foods is one block away.


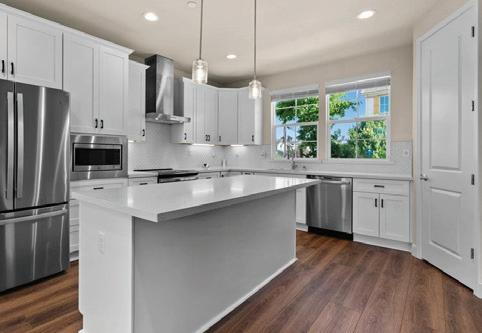



510.708.8700
tim@timfiebig.com DRE#00657474





5 BED | 4 BATH |
3,338 SQFT.
Brand new construction never lived in! This stunning 5-bedroom, 4-bath home includes a separate, fully appointed, ADU with its own bed and bath. Enjoy beautiful wood floors, stone countertops, and a spacious great room combining the kitchen and family room. The kitchen features an island perfect for cooking and entertaining, tall ceilings, stainless steel appliances, and a pantry. The loft can be an additional bedroom or flex space. The primary bedroom boasts a large en-suite bath. The front yard is beautifully landscaped, while the backyard is a blank canvas for your imagination. The ADU also offers a beautiful kitchen with stone countertops, stainless steel appliances, dining/living area, and a stackable laundry unit. The garage is finished with an epoxy coating. Perfect for modern living and entertaining!









11 DAISY LANE, ORINDA, CA 94563
Welcome to your dream home with breathtaking views of the canyon and surrounding trees! This stunning 4-bedroom, 3.5-bathroom residence spans 3,354 square feet of luxurious living space on a spacious .57-acre lot. The newly remodeled kitchen, illuminated by skylights, creates a warm and inviting atmosphere. Enjoy the beauty of newly refinished hardwood floors throughout. The entire home has been freshly painted inside and out, complemented by new landscaping. Relax by one of the two gas fireplaces, located in the living room and recently built in 2000 great/family room. The expansive family room is perfect for entertaining, complete with a game room area and wet bar. Step outside onto the large decks, ideal for hosting summer barbecues while soaking in the stunning views. This property offers tranquility and privacy in a quiet area, making it the perfect retreat. Don’t miss the opportunity to make this exquisite home yours! Pool table and downstairs couch and two matching chairs to remain.






6 BEDS | 3 BATHS | 4,714 SQ FT | OFFERED AT $2,500,000


Light filled tri level Mediterranean on large secluded lot w/ brick courtyd, gardens, and pool. Grand LR w/ high ceiling, magnificent Master suite w/ Bay view, remodeled kitchen, frml DR, Hdwd flrs thru out, extra rooms, wine cellar, lots of storage, 2 car garage, true estate in very private setting.

3 BEDS | 2 BATHS | 1,497 SQ FT | OFFERED AT $1,395,000


This spacious 2+ bedrooms, 2 baths Craftsman bungalow, featuring original period details, grand formal rooms, large remodeled eat-in kitchen, updated baths & bonus room is close to Rockridge restaurants and BART. Walk score of 95.


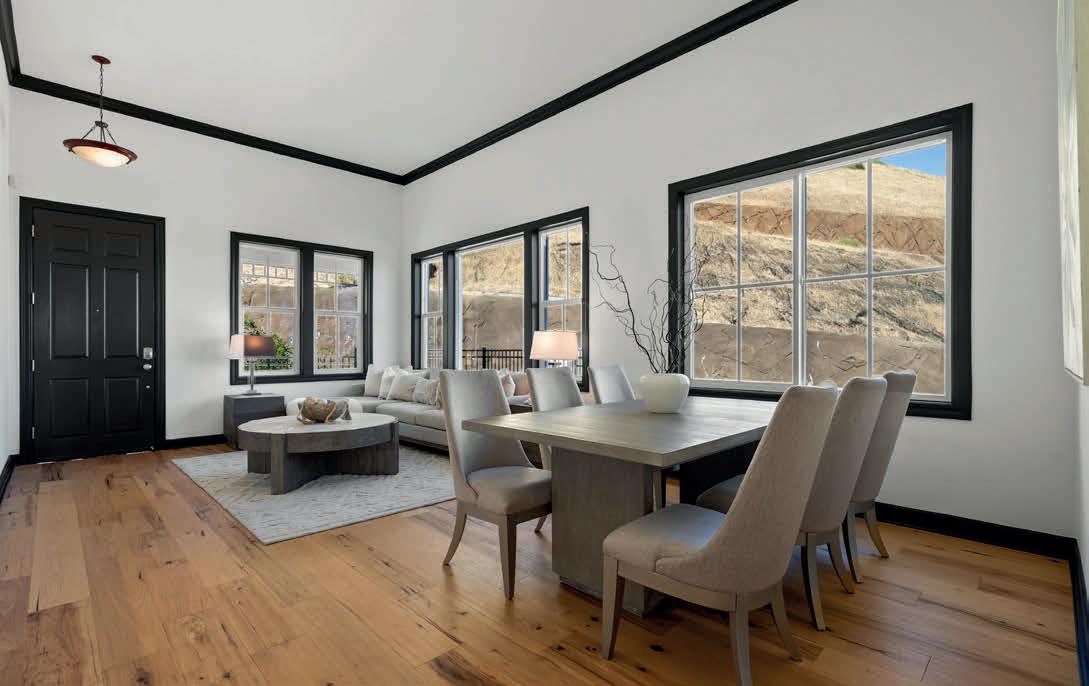

210 Flagship Court, Point Richmond, CA 94801
3 Beds | 2.5 Baths | 2,616 Sq Ft | $1,450,000 | 210FlagshipCt.com
Majestically sited on a rare corner lot at the end of private cul-de-sac near Richmond Yacht Club and Bay Trails in Point Richmond. Voluminous living spaces are to be experienced for the full impact of the light inside, and the views outside. Three bedrooms, 2.5 baths, three family rooms at 2,616 sq ft (approx) with 6-car parking, solar and Tesla EV hookups in garage. Two walls of picture windows in the formal living/dining areas are enhanced by high ceilings. Continuous hardwood floors grace the main level. Southern exposure light fills the kitchen/family room “great room” and sliding glass doors open to deck for BBQ’s & sunset views. The luxury primary suite retreat has breath-taking San Francisco Bay views, an office or yoga room + two large walk-in closets. Lower level has two generous bedrooms, full bath, family room and ample storage, This home’s flexible floorplan is ideal for multi-generational living or ADU equivalent. Imagine! Sailing, hiking, cycling, kayaking, swimming – all just minutes from the front door of 210 Flagship Court during some of the best weather in the Bay Area! 10 minutes to the ferry to San Francisco or BART, or easy access to 580 & Richmond Bridge. Resort-style living just 15 minutes from Berkeley or Larkspur Landing!

Julia Bivins
510.507.8484
julia.bivins@compass.com
210FlagshipCt.com





Sophisticated and modern! Thoroughly custom four bedroom, four bathroom home built by luxury builder, Matson Construction Management, in the coveted flats of San Anselmo. No expense was spared in the curating of this exceptionally warm and current home. You’ve got the very best qualities of high design, luxury appointments and attention to the minutest of details. Benefit from all of the new-construction qualities of this thorough remodel. High ceilings, open floor plan, wide-plank white European Oak floors, Marvin Windows, Montego linear gas fireplace and all new electrical, plumbing, level-5 drywall, roof, solar, you name it! The best of the best and ready for its first-ever stewards. Exquisite European chef’s kitchen with sprawling dine-in peninsula, Space Theory cabinetry & deluxe Miele appliances. There is a large primary suite & two additional bedrooms upstairs with one ensuite bedroom on the entry level. All four bathrooms are stunning! Two-car garage with ten-foot ceilings and level, sunny, rear grounds. Easy access to schools, boutique shops and the hip cafes and restaurants of both downtown San Anselmo and downtown Fairfax. Quick access to parks and world-class hiking & biking trails. Welcome home!



DANIELLE SALK FOUNDER II BROKER ASSOCIATE | DRE #01279207
415.250.5361
danielle@elevencalifornia.com elevencalifornia.com



Nestled into the hillside in the heart of Green Valley lies this beautifully updated mid-century modern gated estate. Peace and tranquility await as you arrive to this spectacular single level home complete with a semi-detached ADU! Relax in the spacious great room with tall beamed ceilings, a dark marble faced fireplace and teak paneled walls with built-in bookshelves. Floor to ceiling windows provide optimum views of the oak studded backyard. Step out to the veranda and gaze at the stunning views of hillsides and the valley below. Enjoy memorable meals in the formal dining room with walls of glass that capture nature at its best. The large chef’s kitchen boasts updated cabinetry, Kitchenaid five burner gas range and LVP flooring. A 450 sq ft casita/ADU offers additional living space for overnight guests. There’s even a workshop with golf cart parking. Wineries, fruit stands, and restaurants are all nearby. Short distance to the Green Valley Country Club and championship golf course





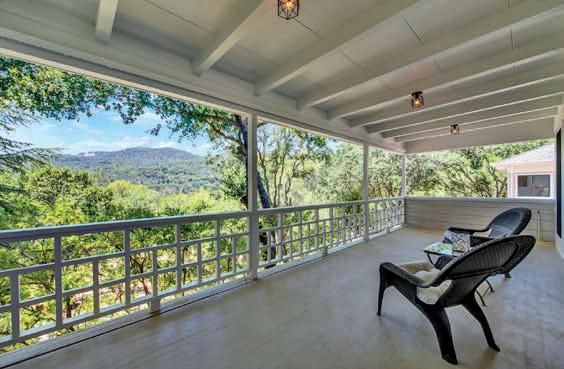

4476 GREEN VALLEY ROAD, FAIRFIELD, CA








Spanning 154 +/- acres on two legal parcels, the Bellisimo Vineyard Estate offers a harmonious blend of privacy, tranquility, opulence, and income-generating opportunities from its 65.7 +/- acre vineyard, its magnificent 8-bedroom luxury compound and its four additional rental homes. The property features a
and a large barn.












SINGLE STORY CRAFTSMAN
1856 OAK STREET, NAPA, CA 94559
2 BEDS | 1 BATH | 1,440 SQ FT | $1,142,000
Remodeled Downtown Napa single story Craftsman. Built in 1930, this home has been lovingly maintained and remodeled without losing any of its charm and authenticity. Relaxing covered front porch with vintage Craftsman front door. Step inside and you will be surprised at the openness and size of the living room with two seating areas and wood burning fireplace with built ins. Great flow to the large formal dining room with charming glass and wood doors and exterior access. Lots of beautiful original woodwork and craftsmanship throughout. The remodeled kitchen has butcher block countertops, lots of cabinetry and a breakfast nook. Two bedrooms with Jack and Jill bathroom with double sinks. Laundry room leads to the low maintenance backyard and two car separate garage with room for a small workshop. Long driveway allows for additional vehicles. A stone’s throw from Fuller Park and close vicinity to Downtown Napa restaurants, shops, tasting rooms, etc. Great location! Great house! Don’t miss.











12150 HENNO ROAD, GLEN ELLEN, CA 95442
New Price! Nestled amidst the serene beauty of Sonoma Valley, this 19.36-acre estate is a true masterpiece waiting to be discovered. Surrounded by lush trees, a seasonal meandering creek, and pond, it offers a picturesque escape to the heart of Wine Country. Steeped in history, the vintage 1916 cottage has charm and character, featuring 2 bedrooms, 1 bath, and thoughtful modern updates. Additional accommodations include a cozy bunkhouse, guest trailers, and a caretaker’s trailer, providing ample space for family and guests. The expansive flat land beckons you to unleash your creativity and design your dream retreat, whether it’s a sparkling pool, verdant vineyards, or enchanting outdoor entertainment areas. Practical amenities such as a 5-bedroom septic system, solar panels, a well, hobby vineyard, and EV charging station ensure both convenience and sustainability. Conveniently located just minutes away from Glen Ellen, Sonoma, and within an hour’s drive from the Golden Gate Bridge, this property offers unparalleled convenience without compromising on tranquility. With endless possibilities and boundless beauty, it’s truly an open canvas for your imagination to roam free. Offered at $2,495,000
PAULA R PARKS

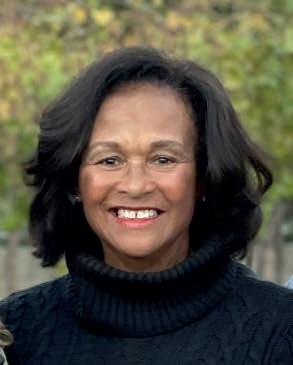





SCOTT LONEY & ALICIA WORLEY OWNER/BROKER-REALTOR
Scott: LIC# 01146887 | Alicia: LIC# 01322884
Scott: 707.290.0556 | Alicia: 707.344.1300
STUNNING BROWNS VALLEY HOME
313 WILLOWWOOD COURT, VACAVILLE, CA 95688 4 BD | 3 BA | 2,174 SQ FT | $892,000
Beautiful Home in Browns Valley! This stunning property has been meticulously cared for and showcases a plethora of upgrades. The home is flooded with natural light and boasts a separate formal living room with new waterproof Pergo flooring, a dining room, and a family room. The kitchen is a chef’s delight with granite countertops, an island, upgraded cabinetry, and backsplash & newer stainless steel appliances. Conveniently, there is a bedroom and a full bathroom on the lower level. The bathrooms have been elegantly remodeled with granite vanities, tiled showers, and stylish backsplashes. Recent enhancements include brand new HVAC, water heater, pool pump & more. A luxurious master suite with a walk-in closet, a glass-enclosed shower, and a spacious soaking tub. The home exudes charm with hardwood flooring, plantation shutters, and a whole house fan. Step outside to the backyard, a private retreat ideal for family fun and entertaining, featuring a covered deck off the kitchen, a stunning heated pool (resurfaced in 2022) with a waterfall, a built-in spa, and lush landscaping. Additional highlights include RV parking, ample garage cabinets for storage, and sprinkler systems in both the front and back yards. With picturesque rolling hills on one side and mature fruit trees.
aworleyrealty@gmail.com | www. LoneyandWorleyTeam.com


CHARMING SILVERADO RETREAT
150 SILVERADO TRAIL, TRLR 71, NAPA, CA 94559 3 BD | 2 BA | 1,330 SQ FT | $305,000
Welcome to 150 Silverado Trail #71, a charming 2006-built residence in the desirable Silverado Pines, a serene 55+ community in Napa. This spacious home offers a blend of comfort, convenience, and style. Step inside to discover a lovely open kitchen with elegant maple cabinetry, a separate pantry, and modern appliances, all included for your convenience. The kitchen flows seamlessly into the living and dining areas, creating an inviting space perfect for entertaining or relaxing. The primary bedroom is a true retreat, featuring a large walkin closet and a luxurious ensuite bathroom with a soothing whirlpool tub and a separate stall shower. This thoughtful design ensures ample space and privacy, making it an ideal sanctuary. Outdoor living is equally delightful with two decks offering charming spots for morning coffee or evening gatherings. The property also includes two sheds for additional storage and a long carport that comfortably accommodates two cars. For added convenience, the home is handicapped accessible, ensuring ease of mobility. Situated in a prime location, this home is just a short distance from downtown Napa, providing easy access to world-renowned dining, shopping, and entertainment options. Embrace the Napa lifestyle.









Don’t miss this opportunity to create your dream home in this serene Fountaingrove area. Atop a gently sloping 3 acre hill, this tranquil neighborhood offers ample space for your vision to unfold. Enjoy expansive valley views, a private driveway and ornamental fenced property. There are majestic oaks, cypress, and native California Manzanitas amongst other species to help create this peaceful setting. Envision your ideal retreat amidst nature’s embrace, surrounded by neighboring architectural masterpieces. Seize the opportunity to craft your dream home in this peaceful setting, where stunning landscapes, and tranquility converge to create truly exceptional living experience.


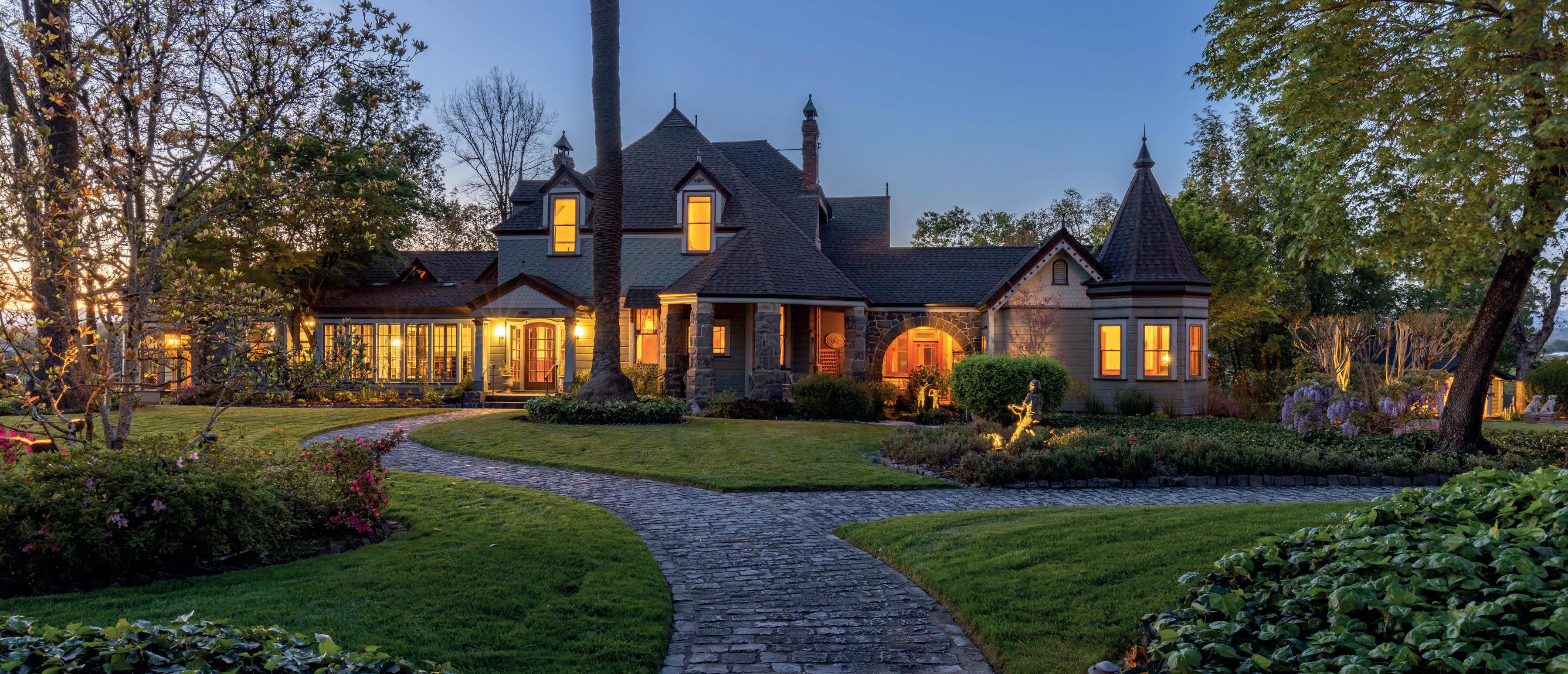
Experience the Oakmead-Jackson Ranch



2875 WOOLSEY ROAD SANTA ROSA, CALIFORNIA OFFERED AT $6,950,000
Experience “Oakmead,” an exquisitely preserved estate in Sonoma County. Built in 1888, this historic property overlooks 18.32 acres of picturesque Pinot Noir and Chardonnay vineyards contracted with esteemed wineries. Lovingly maintained for over 40 years by the same family, Oakmead seamlessly blends its original Victorian charm with modern amenities.
Explore winding pathways through rose gardens, ponds, fountains, and manicured lawns, leading to a restored 5,000 sqft barn, an art/exercise studio with half bath, and an independent 2 bed/1 bath cottage. Additional features include wine cellar, multiple outbuildings and a detached two-car garage.
The main residence, nestled amidst lush gardens, offers an outdoor kitchen, fire-pit, and expansive patio for entertaining. The first floor showcases an elegant primary suite with walk in closet and grand bathroom, custom kitchen with large pantry and breakfast nook open to a cozy family room with one of five fireplaces. Rounding out the main floor is the sunroom, library, formal dining and living room with adjacent music room, and a versatile office suite with full bath. Upstairs includes four bedrooms, a full bath, and expansive views.
▼ 27.46 Acres | 2 Legal Parcels
▼ 3 Acres of Manicured Landscaping
▼ Half-Acre Pond
▼ ±5,040 sq. ft. Barn (Renovated in 1996)
▼ Additional Structures: Exercise Room (with half bath); 2-Car Detached Garage; Expansive Wood Deck; Outdoor Kitchen with BBQ and Firepit; Laundry Room; Refrigerator Room; Garbage Shed; Tool Shed; Potting Shed; Wood Shed

▼ Whole House Generator
▼ 800+ sq. ft. Cottage
▼ 18.32 Acres of Vineyard: 8.13 acres Chardonnay
10.19 acres Pinot Noir
▼ Planted in 2001, 2002 & 2004
▼ Chardonnay Contracted to Jordan
▼ Pinot Noir Contracted to Copper Cane
▼ Vineyard Management by Sanchietti Farming Inc.

DRE #01378831




Once in a lifetime opportunity to buy a piece of Calistoga history. Experience the charm of this original Greek Revival cottage, built in 1875, and maintained by the Pierce family for almost 150 years. Just one block from downtown located in one of the most iconic streets in Calistoga, you can relish the convenience of upscale shops and restaurants, without sacrificing the tranquility of a quiet neighborhood and that coveted small-town feel. The cherry on top? A detached garage with an approved ADU unit offers potential rental income, guest quarters, or space to finally write that novel.








ELEGANCE GALORE
1325 HIGHWAY 1, BODEGA BAY, CA 94923
3 BEDS | 2 BATHS | 1,152 SQFT | $1,399,000. Waterfront and exquisitely remodeled 3 bedroom 2 bath home with panoramic ocean views of Bodega Harbor, Spud Point Marina and Bodega Head. Indulge yourself in the Pacific Ocean breeze and breathtaking views from all bedrooms, kitchen and decks, and take the newly constructed steps to the beach in your own backyard! Home is meticulously remodeled which features new quartz kitchen countertop, waterfall island with wine cooler, white glass appliances, and SPC flooring. Baths show off quartz walls, glass sliding shower doors, modern style quartz sinks, and SPC flooring. The exterior presents a new roof, new siding, new fence, 2 new decks, and new concrete driveway that accommodates 4 car parking. Within walking distance to marina, beaches, village shops, local hiking trails, and delicious seafood. No HOA dues. This is a wonderful opportunity to live on the coast or use it as a rental. Such a rare find - you must see all the amazing features this home has to offer.


LISTING



321 WOOD ROSE COURT, WINDSOR, CA 95492
3 BD | 2 BA | 1,859 SQ FT | $1,195,000
Beautiful & Nicely located Single level 3 bedrooms, 2 baths home of 1,859+/- sq ft on a spacious 18,275+/sq ft lot. Walk out the front door, cross Lakewood Dr and there’s the Lake. This is a walking, pet friendly, quiet & peaceful area. There is a path to Foothill Park which is great for children, hiking, etc. Boat/ RV storage for residents is in a private lot. There are Tennis Courts, a Swimming Pool, meandering walkways and fishing areas at the lakes. The greenbelt spaces are well-maintained. This home features both a Living Room and a Family Room, a Formal Dining Room or office and a pleasant Breakfast Area off the kitchen. Primary Bedroom has a slider opening to the Patio and large backyard. Primary bath has both a Stall Shower and a Tub with double sinks in the bathroom cabinet. Guest Bath has a shower over tub.

3 BD | 2 BA | 1,671 SQ FT | $995,000
Wonderful opportunity to live in an established Healdsburg neighborhood. 3 beds/2 baths (1,671 sq ft) home on a large lot (8,770 sq ft) with room for a Pool/RV Parking/ADU? (corner lot). Fruit trees in the Backyard: Persimmon, Apple, Peach, Tangerine. Lots of possibilities both inside and outside of the home. Close to the neighborhood market and very close to local schools and the community hospital and doctor offices. Live the dream in Healdsburg and Sonoma County.

NEW LISTING





279-283 CLEAR RIDGE DRIVE, HEALDSBURG, CA 95448
5.32 ACRES | $1,900,000
3 Legal Lots make up this one parcel of 5.3+ acres. Two lots have their own building envelopes, and the ridge top lot (2 acres) has views, but not an established building envelope. The surrounding acreage has gorgeous natural landscape settings; mountain and valley and a seasonal pond views. Hiking trails are close by to enjoy the Healdsburg Ridge Open Space Preserve. City utilities available. Build three new, custom homes or one Estate Home.
1640 CANYON RUN, HEALDSBURG, CA 95448
6.37 ACRES | $2,500,000
The Healdsburg Scenic Preserve is adjacent to the large 6.4+/- acre lot. It has a Seasonal Pond and City Utilities/Services are available. Potential Lot Split also. Beautiful views in every direction, next to hiking paths. This is a wonderful place to enjoy natural beauty within the City limits. This parcel’s topography includes flat areas, hills with trees and garden space.
1566 HEALDSBURG AVENUE, HEALDSBURG, CA 95448
7,131 SQ FT | $395,000
Exceptional Residential Building Lot Available. Behind an electric gate, the last of 3 lots is ready for your new home! Utilities are in place and Community Development Fees ($29,725) are a credit!

Discover The Sea Ranch for the abundant open nature!









3 3 1984 Hillside 2721sf. $3,998,000
440 Drovers Close, The Sea Ranch. UBL 19-76
Premium hillside location on 1.39 acres with breathtaking south coast views. Sweeping panoramic white and blue water views al most vast enough to see the palms on the horizon. This classic Sea Ranch home, with beautiful walls and cabinets of vertical grain fir, exposed rafters, both elegant and rustic with legendary detail and unparalleled carpentry, also has all the modern amenities. The uncommonly private setting goes beyond seeing whale s and fishing boats in the ever-changing currents, the large private lot is buffered by almost ten acres of Sea Ranch commons and a small weeping spring be low the house. All this brings an array of wildlife to the meadow of grasses around the house. Observe deer and quail, fox and huge eared rabbits, turkeys a nd kites, ravens and hawks. Welcome home to an amazing entry courtyard with two Koi ponds connected by a river, a custom redwood walkway and stairs leadi ng to an expansive wind-protected patio and the front door. Unique to this property is an attached guest house and a 3 car garage. The main house f eatures a large living room, dining room and kitchen that is ideal for sharing with friends and family, while being cozy enough for one or two. The perfect place to call home for the 2024 holiday season.










Quiet, Peaceful Living with Breathtaking Mountain Views



105 AUZERAIS COURT
LOS GATOS, CA 95032
6 BD | 5 BA | 4,576 SQ FT | $4,299,998
Welcome to this stunning, completely modernized property nestled within the serene confines of a peaceful court in the esteemed Santa Rosa neighborhood. Breathtaking views of the valley, picturesque vistas, and the surrounding natural beauty seamlessly greet you through almost every window. While this residence offers a tranquil escape, it’s conveniently located just under 5 miles from town.
As you step inside, a grand staircase leads you to the main level, where sophistication and comfort blend seamlessly. Enter the living room which showcases a vaulted ceiling, illuminated by a backlit wrapped beam and skylights, complemented by a sleek gas fireplace with a floating hearth. A slider off the living room opens onto a deck, inviting you to bask in the scenery. The sophisticated formal dining room features a custom paneled accent wall, while the gourmet kitchen showcases top-of-the-line appliances, a prep island, a dining peninsula, and custom floating walnut shelves with strip lighting. The adjacent breakfast nook provides access to the main deck, where you can enjoy breathtaking views of the valley during the day and twinkling city nights in the evening. The expansive family room boasts a grand gas fireplace and a built-in walnut-wrapped window seat. Completing the main level is a guest en-suite and powder room.
The lower level encompasses a laundry room, mudroom, dry bar with a wine refrigerator, a hall bathroom, and four generously sized bedrooms, one of which includes a jack-andjill bathroom as well as the luxurious primary en-suite. Here, a vaulted ceiling, a wood-burning fireplace, and a vast walk-in closet with custom organizers await. The en-suite bathroom boasts dual vanities, a soaking tub, and an oversized shower with a frameless glass enclosure. Step outside onto the patio
or deck accessible from the primary suite and unwind amidst the tranquil outdoor Zen garden with decomposed granite and a new retaining wall, inviting expansive views of the natural surroundings in the background.
This gorgeous residence is equipped with modern amenities, including pre-wiring for data, TVs, audio, cameras, automated Wi-Fi access points, and smart home devices. The garage is prepped for an EV charging station, and the property features a multizoned HVAC system, custom closets, and more. Situated near open space reserves, you’ll have easy access to popular hiking trails, completing the perfect blend of luxury, convenience, and natural beauty.







408.309.7173
mhaugh@kw.com www.YourSiliconValleyAgent.com


2 BEDS
2 BATHS
1,408 SQ FT
$3,185,000









Beautifully remodeled yet retaining many of the home’s original charming touches. High-end eat-in kitchen with center island, dining nook, subzero refrigerator, Thermador professional stove plus Thermador double ovens, dish-drawer dishwasher and many special touches, good size formal dining room that can easily service as a separate family room, front living room boasting a remote control fireplace, custom ‘speakeasy’ front door and large picture window viewing the lush front yard, two nice size bedrooms including the rear master with French doors opening to the private back yard, two closets and a private bathroom with shower-over-soaking tub and artful tile work. Up the circular stairway, you’ll discover a cheery converted attic with a desk area, skylights, and backspace traditionally used for guests. Detached over-sized one car garage, original doors knobs, original butler door between kitchen and dining room, beautiful hardwood floors, dual pane windows that mimic the charming original windows. All on one of Downtown most desired streets in the heart of Old Mountain View where you are a short stroll from downtown shopping, dining and the performing arts center, plus close to the train and light rail and Stevens Creek Trail. The ideal spot for adding a second story or rebuild.


349 1st Avenue
Moon Bay, CA 94019
3 Beds | 3 Baths | 2,290 Sq Ft | $2,349,000
This custom home was built with uncompromising dedication to detail. 349 1st Avenue is where serenity meets the sea. The fusion of modern innovation and timeless design results in a residence that is both an engineering marvel and work of art. Main floor is perfect for entertaining! Gourmet Chef’s kitchen complete with high end appliances and 2 sets of French doors merge the indoors with the outdoors. Main level also includes bedroom, full bathroom and a large office giving you a reason to never leave home. Upstairs offers a Primary Suite which includes an Ocean View deck, cozy gas fireplace, 2 large walk-in closets and the bathroom you always dreamed of. In addition, the second floor has a second bedroom, the 3rd bathroom, laundry room and family room. Gorgeous stained concrete floors with 4 zone radiant heat and outdoor shower designed for taking full advantage of its proximity to one of the coasts most desirable beaches help to complete this amazing property.

Rich Macario
DRE #: 01393258
C: 650.303.3943
O: 650.656.7909
Rich@GetRichandBeHappy.com
Leslie Macario
DRE #: 01885766
C: 650.656.7909
O: 650.656.7909
leslie@leslieshappyhomes.com








Lafayette Dream Home
4 BEDS / 3 BATHS / 2,495 SQ FT / $2,199,000
This home is beautiful and impeccably maintained with a serene, retreat-like feeling. On a quiet street and surrounded by stately oaks, reminiscent of Oakland or Berkeley hills with a little less fog, this spacious and modern home has an updated kitchen and dining room and 3 full baths. Light-filled kitchen includes light-colored granite counter tops, integrated refrigerator, counter seating and opens to a comfortable family room. Dining room has built-in cabinets with refrigerated beverage drawers and coffee bar plumbed for a Kuerig. Conveniently located laundry room (check out the hidden room) and a tucked-away, quiet home office, bonus room, or studio. 2-car garage w/ epoxy floor. 4 large bedrooms; the primary has custom built-in storage and two closets, en-suite bath. The living room with gas fireplace. Walk-in basement/crawl space with exterior access. Check out property website at: www.3135IndianWay.com for virtual tour. Unique opportunity to enjoy all that’s wonderful about living in Lafayette: Lafayette-Moraga bike trail makes for an easy ride to downtown shopping and dining, close to Community Center, sports fields, swim and tennis clubs, minutes to St. Mary’s College, Moraga Commons, Lafayette Reservoir.

MARY JENNINGS
REALTOR® | DRE# 01792118
925.588.1912
mary.jennings@bhghome.com www.bhgre.com
STREAMLINED ADUs
CRAFTED & MANAGED BY AN ARCHITECT & GENERAL CONTRACTOR
NOR CAL
CA ARCH: C38161
CSLB: 890185










4 BEDS | 3 BATHS
2,560 SQ FT
$1,375,000
Ideally situated in Santa Rosa, this impeccably designed residence offers a rare opportunity to experience serene suburban tranquility & easy access to wine country conveniences. Meticulously constructed in 2020, with upgrades galore, this home features 4 generously appointed bdms & 3 lavish baths, including a luxurious primary suite on the main level. Detailed finishes in the Chef’s Kitchen including a commercial style fridge, 2 ovens, pot filler faucet over 6 burner range, dual zone wine fridge, cabinets w/ pull outs & soft close, Quartz counters & Island w/ farmhouse sink. Add’l features including plantation shutters, surround sound & new carpet. Embrace the allure of outdoor living w/ a resortstyle pool w/ pebble finish plus weightbearing, remote operated pool cover.


2425 SAN MIGUEL AVENUE

3 BEDS | 2.5 BATHS | 1,733 SQ FT | $695,000
Better than new... this Santa Rosa home is fantastic! Set back off of San Miguel, this large 3 bedrooms home has an open living area with gorgeous hard wood floors, gas fireplace and tall ceilings. Lovely, large Eat-In Kitchen with granite counters and dining area w/ slider to backyard patio area. Low maintenance backyard with patio and relaxing hot tub. All three bedrooms and laundry room are upstairs including a sumptuous Primary Suite with oversized primary bath and large walk-in closet. 2 car side by side garage has EV charging setup. Perfect for FHA or VA buyers. Close to shopping, schools and wine tasting. This is the good life in Wine Country.


4 BEDS | 2.5 BATHS | 3,106 SQ FT $2,349,000 1133 HURLBUT AVENUE

Experience luxury wine country living in this exceptional 3,100+ sq ft custom-built Country home on 2.4 +/- acres in highly sought-after North Sebastopol. Boasting a spacious layout flooded w/ natural light, this residence is the epitome of versatility, ideal for hosting gatherings of any size. The center of the home features a truly “Great” room w/ stunning gourmet kitchen, adorned w/ granite counters, oversized wine fridge, cherry cabinets, gas cooktop with grill on a 20 foot island w/ sink & seating for 6+. A remarkable remodel/addition in ‘04 elevated this home to unparalleled levels of comfort and elegance. Each window offers captivating views, including breathtaking glimpses of Mt St Helena. The home features Marvin wood windows, 3 fireplaces, walnut hardwood floors, travertine, and new carpet. Step outside onto the deck & brick patio, perfect for outdoor entertaining, or enjoy morning coffee, surrounded by mature apple & olive orchards. Add’l features: mature gardens, bocce court, attached 2 car garage and detached 2-car garage w/ ADU potential, & small one-stall barn. Close to Joe Rodota Trail, Analy, Seb Charter School, Pacific Market, downtown & more.

DEE DEE LOMBARDI BRANDT | ROSIE LOMBARDI
REALTOR® | DRE #01743933 | DRE#00575289
C: 707.484.3425 | 707.484.3687
c21ddlombardi@yahoo.com | Rosielombardicrs@gmail.com www.LombardiWineCountry.com























Nestled in the heart of the wine trail, with a permitted guest house, pool, and space for a horse or two, this is your complete setup for great country living. This remodeled classic California rancher has 4 bedrooms, 2.5 bathrooms in the primary home (2,188 sq ft) and 2 bedrooms / 1 bath in the second home - ADU (990 sq ft), situated on 2.3 acres with breathtaking views of the mountains while offering enchanting views and star-gazing after sunset. Located close to CordeValle Country Club in the sought-after foothills of UVAS VALLEY, home of many of Santa Clara County’s best wineries along its popular Wine Trail. All this within minutes to downtown Morgan Hill restaurants, and Gilroy’s Outlet shopping. The primary home includes granite/stainless kitchen, Pantry, dining room, large living room/fireplace, family room and Sunroom with 180-degree views of flowers, hills and Uvas Valley countryside. Fruit trees, solar-heated Pebble Tech pool, plenty of space for small vineyard as well as room for horses. Enjoy living in this wonderful place in the Sun. Private, peacefully tucked-away in the foothills, while being close to Morgan Hill, San Martin, Gilroy, and short drive to enjoy the coastal communities between Monterey and Santa Cruz.






$2,400,000

5

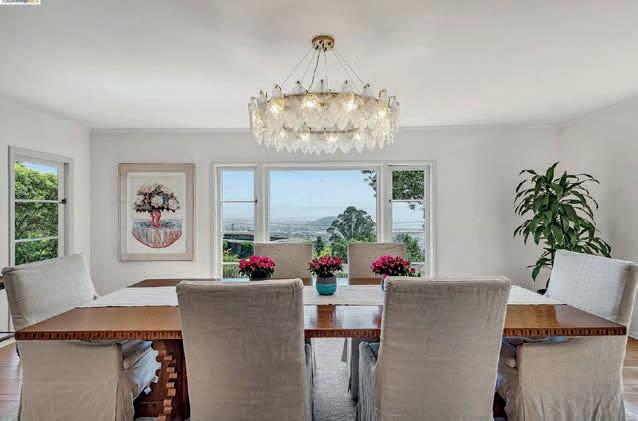

Your haven for complete privacy and the space to live out all of your dreams. The sweeping pastoral lot gently slopes to reveal unparalleled bay views, showcasing the Bay Bridge, the San Francisco skyline, and the Golden Gate Bridge. Unfurling a luxurious 3,735 square feet of living space, the home’s design combines timeless elegance with a contemporary twist. Gracious 1930s architectural details captivate as floor-to-ceiling windows and leaded glass details take in the views and flood generous rooms with natural light. Random plank oak floors and beam ceilings exude warmth and character. Designer touches and color inspirations infuse the home with a fresh, updated cottage core vibe, marrying tradition with modernity seamlessly. The dining room, great for large seatings, directly faces the view and conceals a large pantry, providing ample storage for catered events. The recently remodeled “Sky Kitchen” elevates culinary experiences, capturing the sensation of cooking amidst the clouds against bay views. A lower-level party room beckons with a custom bar and opens to the patio.



Unparalleled Luxury

2077 RIVERS BEND CIRCLE, LIVERMORE, CA 94550 3 BEDS | 2.5 BATHS | 3,074 SQ FT | $2,430,000



Elevated and unparalleled luxury resort-like living at its finest in the heart of Livermore. Live the lifestyle you have always been dreaming of in this well-appointed and stately single-story executive wine country home. Rolling hills and panoramic views are the perfect backdrop for this rare Arroyo Estates beauty. This sprawling former model home is rich in warmth with high-end designer details throughout. Expansive front porch area is a great space to congregate with neighbors and share a bottle of your favorite local Liveremore wine. Step inside to a welcoming foyer and impressive 10-foot ceilings throughout. Features include engineered hardwood floors, impressive wide baseboards, crown molding, recessed lighting, decorative beams, surround sound, dual pane windows, Anderson doors, plantation shutters, an abundance of custom cabinetry and tons of storage, solar owned, solar-heated pool, oversized water heater and finished garage. The chef’s kitchen with Wolf and Subzero stainless-steel appliances is the epitome of the entertainer’s dream and sure to inspire many delicious meals and social gatherings. Your very own personal backyard oasis with sparkling sports pool and spa, waterfall, swim up bar and outdoor kitchen pavilion is just steps away providing a luxurious escape and allowing you to unwind and rejuvenate in the comfort of your own home. Prime southside location situated on a premium corner lot. Walkable to thriving downtown. Information deemed reliable but not guaranteed.
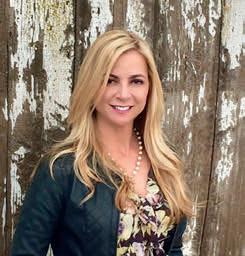


Photography by CRE8R Agency







Welcome to your dream estate! Featuring nearly 6k sq ft of luxurious living space on 4.7 acres complete with a sizeable 2/2 JADU, studio, partially owned solar, a solar heated, salt water, and pebble-tech pool with baja shelfs and fountains, and an outdoor kitchen that sits under 2k sq ft of covered veranda. This house was designed to entertain - from the massive entry living room to the large chef’s kitchen and the matching spacious fully-equipped family room bar, and multiple seating areas that flow seamlessly through the interior and exterior spaces. The backyard is a true retreat, where you can enjoy the extension of indoor comfort in your outdoor oasis. With three stand alone units, the JADU has a full kitchen, dedicated 2 car garage, and separate entrance, and the studio has a kitchenette and full bath. Car enthusiasts will appreciate the impressive 2,400 sq ft, 5-car garage plus boat/RV carport, providing ample space for vehicles and storage. Enjoy breathtaking 270 views that stretch NE to the Sierras S to Mt Diablo, offering unparalleled panoramas and stunning sunsets. This estate is a rare find, combining luxury, functionality, and natural beauty in one exquisite package.


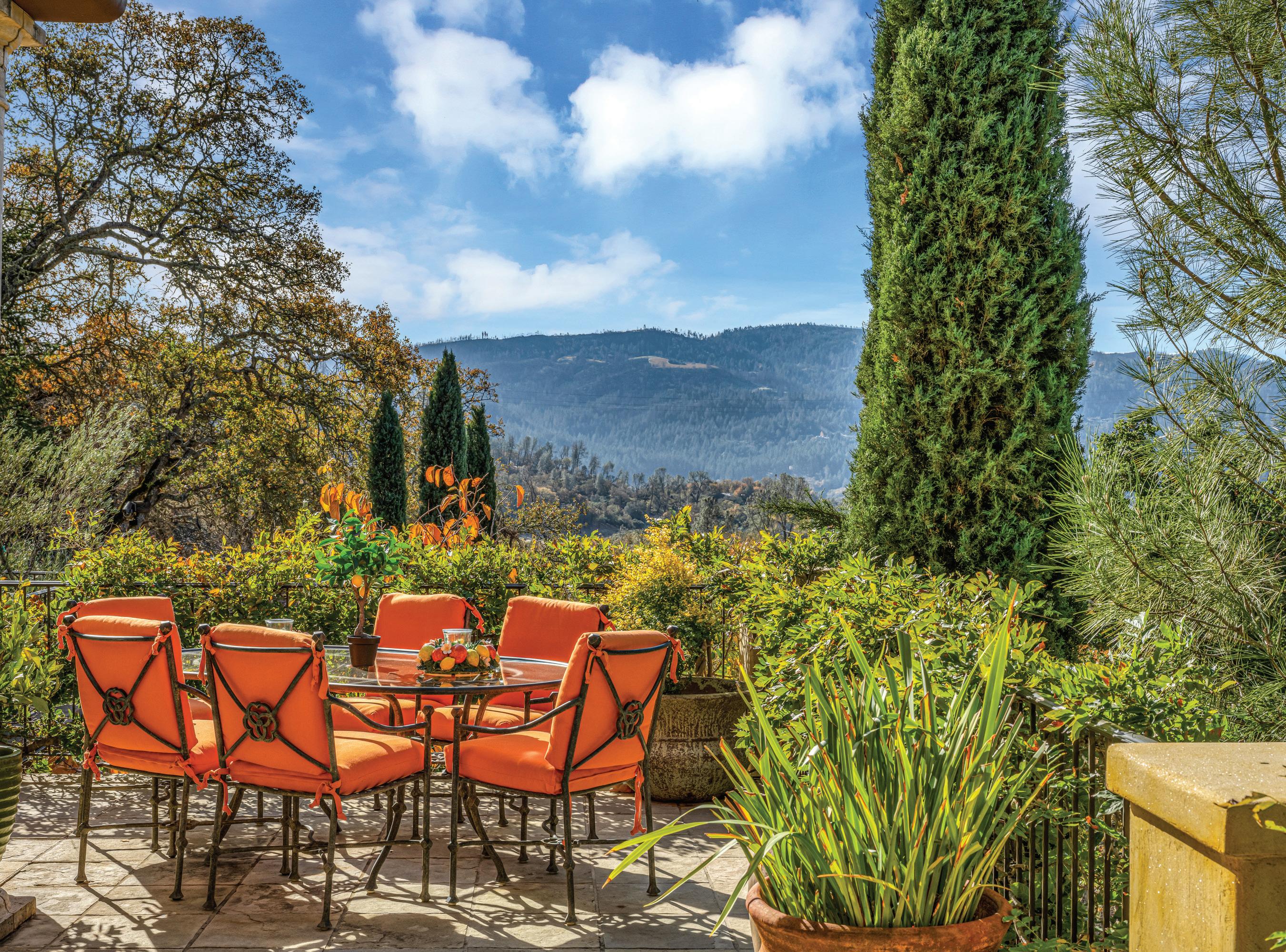

4 Beds | 4.5 Baths | 4,199 Sq Ft | $3,988,000

Welcome to 118 Kensington Way, an exquisite European-style residence that exudes sophistication & elegance. This 3-story, spacious home offers 4 bedrooms and 4.5 bathrooms, plus an additional large room allowing for flexibility of use. A testament to luxury living with private elevator, multiple decks offering unparalleled Western views of San Francisco, the Pacific Ocean & the Farallon Islands. The primary en suite bedroom is a private retreat with its own deck,



Colleen McFerrin

offering a tranquil space to unwind while enjoying the mesmerizing ocean vistas. The top level of the home boasts an updated bright kitchen with Bosch appliances, quartz countertops & ample room for cooking, baking & entertaining. A formal dining room and living room with another deck provide an ideal setting for hosting guests or simply enjoying the stunning views! Unique vertical gardens adorn the three-level outdoor space, creating a serene oasis with the top level offering a front-row seat to stunning sunsets. Stroll down tree-lined streets to arrive at West Portal’s renowned restaurants, cafes, boutiques & public transportation. This coveted location allows for easy access to major highways & all of the City. This is an opportunity to own this sublime residence with an enviable location & exceptional amenities.

John Esplana Realtor® | DRE# 01730988 650.315.5968 John@FourBridgesRE.com
Mountain
VIEW RETREAT

Don’t miss this beauty, if you’re looking for serenity and sweeping views of our beloved Mt. Tam and the Loma Alta Open Space Preserve. High atop the coveted Oak Manor Ridge neighborhood, 11 Von Court offers peace and privacy; and where you can start your day sitting on your deck with your morning coffee and meditate on the expansive vista before you. Built with attention to detail, this beautiful home can be a 2BR/2BA with an income-generating Jr. ADU studio, a perfect unit for an au pair or a grandparent, or a 3BR/ 3BA single-family residence. The versatile plan gives you many options. The owners have made many improvements and upgrades, including a brand-new primary bath, newer floors, new interior paint, newer exterior paint (2019), a newer furnace, an AC unit, and a water heater.

Katie Wigington
BROKER ASSOCIATE | DRE#01907619
415.827.3626
katie.wigington@bhhsdrysdale.com KatieWigington.com


11 VON COURT, FAIRFAX, CA 94930
3 BD | 3 BA | 1,550 SQ FT
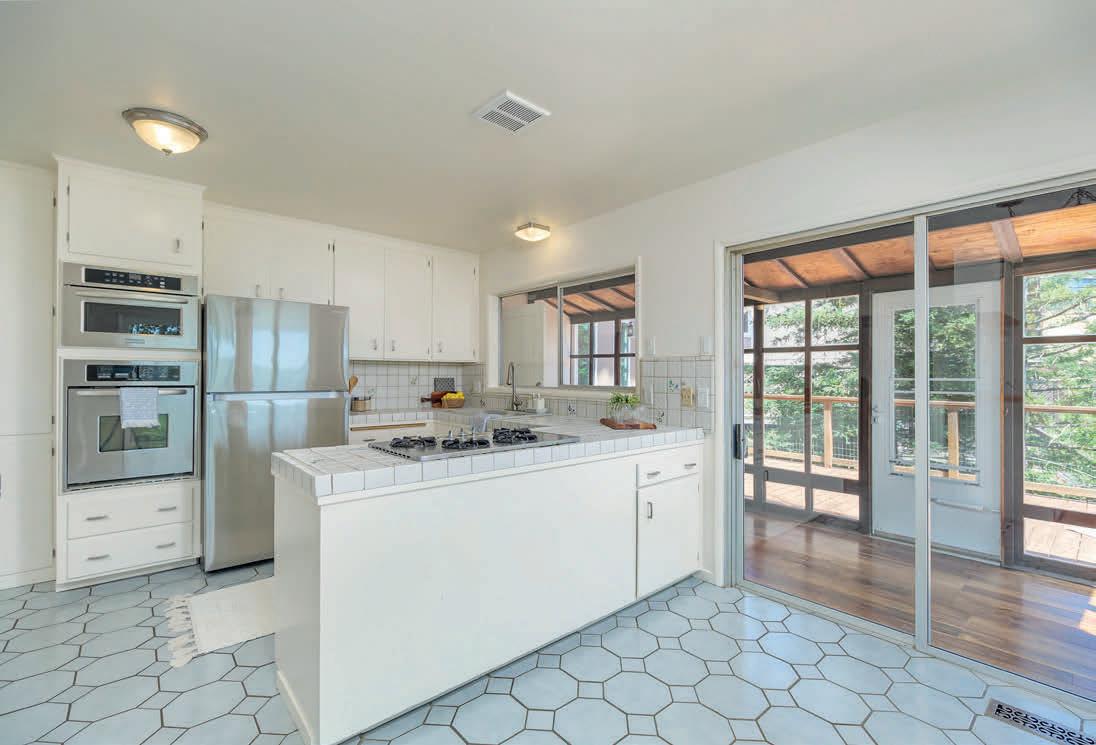




WILLIAM HILL BROKENROCK
VINEYARD & ESTATE SITE
$7,875,000



ATLAS PEAK ROAD, NAPA, CA 94558
14.67 acres. This vineyard is among the most elite vineyards in the Napa Valley paired perfectly with a building site with views extending across the valley West and South all the way to the bay. Located on a gently Southwest facing slope in the Eastern foothills of Atlas Peak. 14.67 acres of outstanding soil quality, drainage, and climate, producing healthy vines and intensely concentrated flavors. Designed and created by a wellknown winegrower and vineyard developer and consisting of approximately 7 acres of Cabernet Sauvignon, 1.7 acres of Cabernet Franc, and 1.7 acres of Petite Verdot. The root stocks and varietal clones are ideal for the site. The vineyard is planted in high density of 2200 vines per acre, allowing each vine to carry an ideal number of clusters which enhances quality and supports good crop yields. A number of Napa’s top wine makers have used the fruit from this estate to produce great wines. Come and imagine the vineyard estate of your dreams.Picnic by the pond or by the creek and pick fruit in your orchard. Enjoy fun & laughter in the family room with full bar, fireplace, and covered patio to watch the sunset.

$7,450,000



3 beds/3 full baths/2 half bath – 3,796 sq ft – 120 acres. 120 acres Napa Valley gated estate minutes from downtown Calistoga with gorgeous views over the valley and hills beyond and 500 premium Cabernet vines at your doorstep. Italian cypress line the drive leading to the gated courtyard with Provencal fountain. The glass front door opens to golden light & soaring ceilings. The entire home shimmers with warmth & color. The kitchen, dining, and living great room has vaulted ceiling, huge open beams, art glass lights, glowing pine floors, fireplace and a wall of windows that frame the view and sparkling pool. The kitchen offers a huge island, & all the amenities a chef could wish for. The primary suite is romantic with sunset views, balconette, and French doors to a private patio. Entertaining is a delight on the back patio with swimming pool, fireplace, outdoor kitchen & built-in sitting area by the spa. Downstairs is a guest suite, the inviting family room, full bar, and covered outdoor patio. Gather guests for a picnic beneath the shade sails by the creek and listen to the frogs around the pond framed by cottonwood trees and the fruit orchard.












Impressive downtown Victorian with a remarkable, striking restoration. Desirable walk-to-town location, 5 bedrooms, high ceilings, great room floor plan plus “parlor” and den; Large kitchen with island, granite counters, Jenn-Air gas cooktop. Douglas wood floors, delightful back yard, large deck and three car garage (potential for ADU). Built in 1899—truly a piece of Napa Valley history! Large unfinished attic space for storage or additional living space. Attention to detail and period-appropriate finishes. Backyard built for entertaining--easily accommodating 40 guests. Mature fruit trees and very private with gated driveway. (Added bonus—zoned DMU Downtown Mixed Use).






It’s like having your own resort! Start with a 5-star setting on a private lane in pastoral west Sonoma County with fabulous views of Mt. St. Helena and the Mayacamas. Add in a large and luxurious craftsman style main home, a studio cottage, pool, outdoor kitchen and a livable doll house! Everything you can ask for is here and it’s all finished beautifully with rich cherry floors, 3 fireplaces, a telescoping wall of glass to showcase the view and an electric screen wall to give you full open-air ventilation without bugs! The smart home system puts all control at your fingertips and makes it easy to relax and just have fun here. The main level offers a lovely ensuite bedroom and a large family room or den as well as a spacious great room set to take advantage of the wonderful views. The huge primary bedroom is on the 2nd level. It has a sitting area, viewing deck & gorgeous ensuite bathroom. Move out onto the spacious deck overlooking the pool & spa area leading to the ultimate outdoor kitchen, offering everything you need for the perfect alfresco dining experience. On the lower acreage, take the pathway lined with lavender to the light and bright guest house which offers a full bath and a spacious covered deck. This property truly has it all. You will never want to leave!


THIS YEAR’S
Outside Lands Music Festival
WILL SHOWCASE AN IMPRESSIVE LINEUP

From Friday, August 9th to Sunday, August 11th, San Francisco’s Golden Gate Park will host the annual Outside Lands Music Festival, bringing a diverse slate of music performances over the course of three days.
The festival boasts an impressive lineup of performers, including Sabrina Carpenter, Post Malone, and Victoria Monét. CASA BACARDÍ, the festival’s newest stage, will feature salsa lessons, live DJs, and more. Also, Outside Lands will have an open-air stage exclusively featuring house and techno music known as SOMA, an outdoor dance club celebrating the trans and queer community called Dolores’, and 17 shows after hours throughout the area known as the Outside Lands Night Shows.
In addition to music, the festival offers experiences such as tasting wines from Northern California wineries and savoring beers from local breweries. Foodies can relish the wide range of options available in the park for Taste of the Bay Area. And for those in the mood for shopping, the Outside Lands Marketplace at the Polo Field will present items like clothing, jewelry, and ceramics made by Bay Area artisans and craftspeople.
Single-day tickets to attend Outside Lands start at $226.20, while three-day tickets start at $528.15.

EXPLORE
SAN FRANCISCO
NAPA VALLEY RESORT LIVING | MEADOWOOD STYLE











Tranquil Living with Panoramic Views of the City
Tucked away on a quiet cul-de-sac off Dolores Street between 17th & 18th. It’s so close to Dolores Park, you can practically touch it, but so quiet that it feels a world away. On the ground floor you have your own private two car side by side garage. The 1st level has 2 bedrooms & a full bath. The larger bedroom easily accommodates a king-sized bed & has a huge closet. On the 2nd level you enter into a brand-new kitchen (completed with permits in 2023) & a great room with soaring ceilings, a wall of windows & a gas fireplace. Tucked away in the corner is the laundry closet with a sink, & a half bath. On the 3rd level there’s an enormous primary suite with a jacuzzi tub & a split A/C for those rare hot days. There is an interior staircase from this bedroom that leads to the private roof deck. If you don’t want guests walking through your bedroom, no worries! There is also another staircase accessible from the landing outside of the bedroom door that leads to the roof deck. The roof deck is the piece de resistance. It gets marvelous sun throughout the day & provides sweeping panoramic views of the city in every direction. The Trex decking is long lasting & low maintenance. Talk about an urban paradise - 98 Walk Score, 95 Transit Score & 97 Bike Score. Low HOA dues of $250/month!














MICHAEL KOO
GET TO KNOW MICHAEL
Spend any amount of time with Michael Koo, and you understand why for over 25+ years, discerning clients have sought him out to assist them with the buying & selling of the Silicon Valley’s finest homes. Michael’s philosophy is simple people inside house are matters most. Each listing handled with the highest respect and an exquisite attention to detail. What differentiates Michael in a highly competitive arena is his passion in real estate, a sense of integrity, a deep knowledge of the Bay Area market condition, an unwillingness to compromise on quality, and a commitment to ensure the highest level of client satisfaction. Thanks to his marketing strategies, dynamic negotiating skills and an unwavering commitment to service, Michael has earned the distinction of one of the most trusted & reliable agents for buyers & sellers alike.
TESTIMONIALS
Michael has been our realtor for many years! We’ve bought our Morgan Hill house with his help and recently sold another property with him in Menlo Park. Very knowledgeable, flexible, fast to react, honest and trustworthy partner for all your real estate needs!
- VILLE RIIKONEN

Michael and Helen are attentive and easy to work with. Michael is quick to respond and brings a lot of experience with him. We would recommend.
- JASON CHAN












650.273.2977

vinnyferrari@carrickandenglish.com
650.273.2977
vinnyferrari@carrickandenglish.com























Prime Investment Opportunity
Fully leased investment property with good
Seismic Work is completed and Upgraded Fire Alarm is installed. Excellent pedestrian and street traffic for the retail. Near Muni Metro and #24 & #6 buses. Correct address is 270-272 Divisadero.







141 FOREST LANE, MENLO PARK, CA 94025
3 BD | 2.5 BA | 2,648 SQ FT | $2,795,000
This stunning home is situated in the best location in Park Forest. A beautifully updated home in both an urban & suburban setting. This multi level townhome style home with wall of glass opens out to a private patio. The two story living room with sliding doors to the outside has a center fireplace & wet bar. An open floor plan of kitchen, dining and entertainment area has a vista over the living room to the beautiful landscaped grounds maintained by the HOA. The contemporary kitchen features bird’s eye maple cabinets with quartz countertops and backsplash, built-in desk, a large island with eating area for six, walk-in pantry and gas cooktop. The entertainment area has built-in cabinetry holding a TV. The dining area has a serving bar with built-in storage & stainless open railing overlooking the living room. Upstairs the primary suite features a spacious bedroom with a seating area, a large walk-in closet and access to the balcony. The primary bathroom has a spacious stall shower, tub & double sink vanity with stone countertop. Two additional bedrooms are serviced by the hall bath w/ shower/tub. Additional features are a half bath, AC in the bedroom wing, two car garage, & washer/dryer on the bedroom floor, multiple skylights, and close to town, transportation & schools.



OASIS IN LADERA
823 LA MESA DRIVE, PORTOLA VALLEY 4 BD | 3.5 BA | $4,950,000
The home you have been waiting for! Beautifully remodeled home on a flat 12K lot landscaped for indoor/outdoor entertainment. Formal LR w/windows on three sides has a fireplace w/seating hearth & a vista of a magnificent oak. Formal DR. Open floor plan of kitchen, eating area & entertainment room features a fireplace & walls of glass looking both to the back yard & the front courtyard. The gourmet kitchen has island w/sink, updated stainless steel appliances & wall of cabinets plus an eating area w/door to the courtyard. 4 bedrooms w/ 3 on the bedroom wing & separate suite near the FR. 3 & half updated baths, one being a Jack/Jill . An office area is off the kitchen w/ build-ins has a view of the courtyard. Professionally landscaped gardens of low maintenance plantings creates a relaxing atmosphere. The backyard offers privacy from mature landscaping & has a stone patio with fountain, sport court & shaded seating area. The front courtyard off the Kit. has a fireplace, wall fountain, built-in BBQ, stainless frames with plantings, built-in seating & ample space for dining and relaxing. Additional features: 2 Tesla power walls, new heat pumps, laundry room w/storage, great schools and close to Ladera Recreation Center and Shopper.














Mary Murphy, SRES® (Seniors Real Estate Specialist)
If you are thinking about selling your home to move into a senior living community a Seniors Real Estate Specialist® is uniquely qualified to help you take the first step.

Why work with an SRES®?
• Unparalleled training and experience in seniors’ real estate.
• Help with managing the emotional challenges of selling a long-held family home.
• Creating a customized plan for you for the sale of your home.
• Connecting you to a vast network of movers, attorneys, home inspectors, and other experts and helping you navigate the process.
“We choose Mary for her organizational skills… we didn’t realize how much more she offered”. – Gerry and Loyd Silberstein
Moving to a Senior Living Community?
Mary Murphy and her team have over 25 years of real estate experience and are focused on the senior community. Our goal is that your move is a luxury experience.
Mary Murphy and her team are your Local Seniors Real Estate Specialist®
Call to set up a phone or in-person meeting 650.773.4999
DRE# 00675838








This newly renovated Victorian cottage is in the heart of historic Calistoga, just steps from Lincoln Avenue and the downtown shops, restaurants, and tasting rooms. Everything is new from top to bottom in this home including the roof, gutters, siding, decking and windows. Inside there is new oak hardwood flooring throughout, wainscotting in the dining room and designer light fixtures. The all new kitchen includes quartz countertops, farm sink, stainless Z Line pro appliances and a wine fridge. The primary suite has a tiled bath with heated floors, waterfall shower, and a walk-in closet with organizers and a full-sized stacked washer and dryer. Upstairs is a full en suite bedroom with a walk-in closet, heated tile floors in the bathroom, vanity with quartz top and tiled shower over tub. The home is efficiently heated and cooled with a 3-unit mini-split system and a tankless hot water heater. Enjoy warm summer evenings on the front deck or the spacious seating areas in the large wooded front yard. A perfect home for your visits to the wine country, investment, or full-time living in beautiful Calistoga.

GARY PRINCE REALTOR® | BRE# 01735857
707.227.7282 gprince@windermere.com www.garyprince.withwre.com


2 Calvary Court, Napa Valley
3 Beds | 2.5 Baths | 2,207 Sq Ft | Inquire About Price
Gorgeous single story 3bd/3ba home ready for the most discriminating buyer. Over 2,270 sq ft of interior living space including a new custom-built kitchen with top-of-the-line appliances, porcelain counters, coffee and tea stations, recessed lighting, hardwood floors & loads of natural light. Luxurious primary bathroom remodeled in 2024 includes heated imported tile floors, marble counters, Jacuzzi tub, spacious glass enclosed shower with custom tile floor & generous walk-in closet. Soaring ceilings & hardwood floors in living & dining rooms. 2 wood burning fireplaces. Beautiful lighted outdoor entertainment space including your own private putting green. Lovely west Napa neighborhood with very easy access out of the valley to SF through Marin County on 101 or to 80.




Gail Morgan Lane
Broker Associate | DRE 01026604
707.291.0156 gail.lane@Compass.com





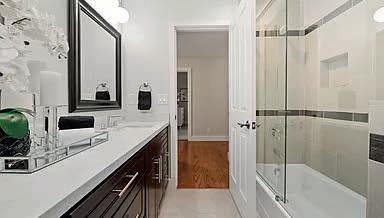

A gem in Alamo’s sought-after Westside, 50 Sandra Court. Mid-Century Modern, single-story on a cul-de-sac offers sanctuary on an expansive lot. The open-concept design features original wood ceiling, creating an inviting ambiance. The spacious great room, with large windows and fireplace, invites relaxation. The updated kitchen boasts new cabinets, granite countertops, a tile backsplash, and stainless steel appliances. Generous bedrooms and a shared den provide comfort and versatility. Tastefully updated bathrooms ensure modern style. Outside, a sizable deck overlooks a tree-lined backyard. Additional features include a storage shed, RV parking, and potential for an ADU. Near Hap Magee Ranch Park and just five minutes from downtown Alamo & Danville, this residence embodies serene living with seamless access to nature’s splendor. 5 BEDS | 3 BATHS | 2,598 SQ FT | $2,354,000

kerri@therealexperts.com www.kerrikuipers.com


50 SANDRA COURT, ALAMO, CA 94507

NAPA VALLEY RESORT LIVING MEADOWOOD STYLE
5 BEDS | 6.5 BATHS | 7 BAY CAR GARAGE | EXPANSIVE WINE CELLAR
Sited on prestigious Meadowood Lane, in the heart of the Napa Valley, overlooking the renown Meadowood Resort and The Reserve, 512 embodies the very essence of Wine Country Living. The cellar, originally built for wine storage with street level access, provides a stone foundation for the 8,054 +/- sq ft rustic yet elegantly designed home with board and batten exterior, standing seam metal roof and 7 bay garage. With attention to detail, the 4+/- acre property has been transformed by notable Artisans with luxurious finishes throughout including 5 generous en-suite bedrooms, vaulted great room, expansive kitchen with hand forged copper hood, 3 stone fireplaces and French oak floors. Custom steel doors open wide onto an expansive Ipe deck providing seamless indoor/outdoor flow with numerous vignettes to capture the views. Steps away are the pool, spa and lush lawn leading to a natural stone waterfall cascading down the terraced hillside to a serene pond under a canopy of old growth Oaks. OFFERED AT $8,950,000.
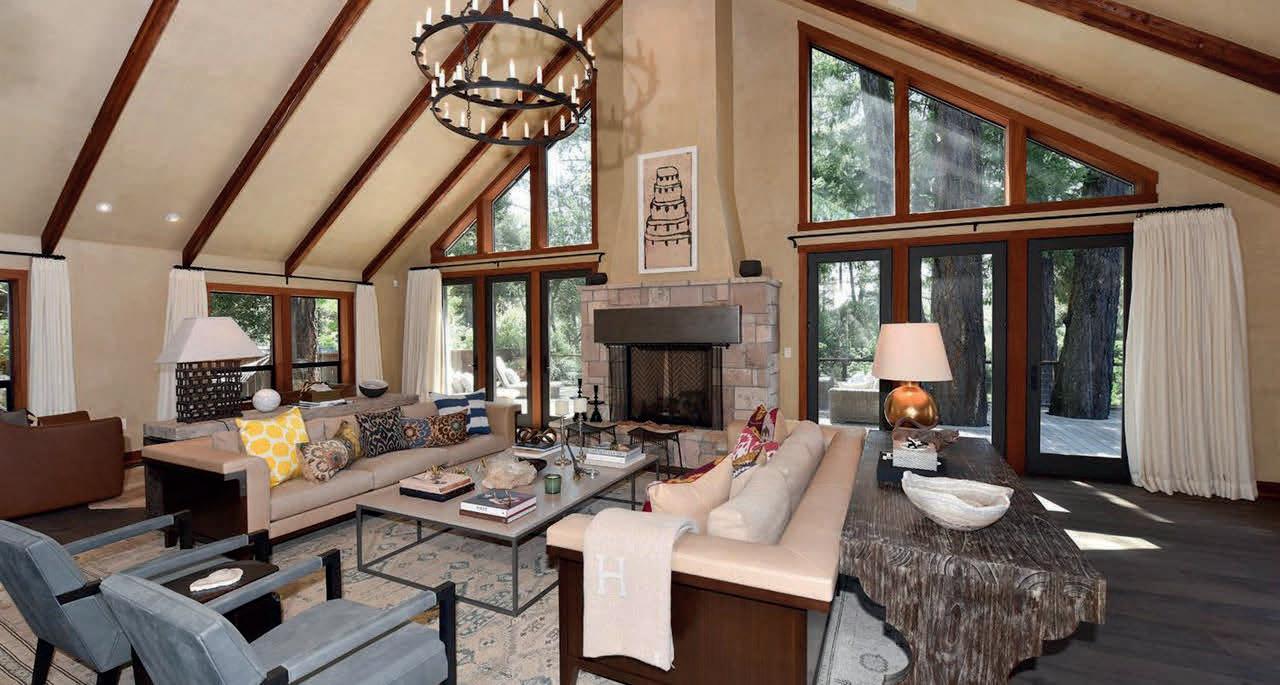









Captivating Eichler A-Frame in Upper Lucas Valley
4 beds | 2 baths | 2,062 sq ft | $2,360,000 75 El Capitan Drive, San Rafael, CA 94903

Nestled in Upper Lucas Valley, 75 El Capitan Dr is a captivating Eichler A-frame home with 4 beds + study, 2 baths, 2062 sq ft living space + a 703 sq ft atrium creating a unique indoor/outdoor space with direct access from 5 rooms. The living room boasts dramatic A-frame ceilings and expansive wall-to-ceiling dual-pane windows, seamlessly blending midcentury modern design with openness and airiness. For sustainability, the home features a photovoltaic solar panel system generating 14,000 kWh annually, with two Tesla Power Wall batteries providing backup. Excess electricity is sold back to PG&E via Marin Clean Energy. The private, fully fenced rear yard offers a solar-heated pool, turf play areas, patio seating, an outdoor gas fireplace, terraced flower gardens, mature fruit trees, and sunny raised beds. The upper yard provides direct access to miles of Marin and Lucas Valley open space hiking trails. 75 El Capitan Drive epitomizes elegance and intelligence, offering a rare opportunity to live in a piece of architectural history while prioritizing sustainable practices. This remarkable property presents the chance to make a distinctive lifestyle your own. Embrace the opportunity to call this architectural gem your home and experience.

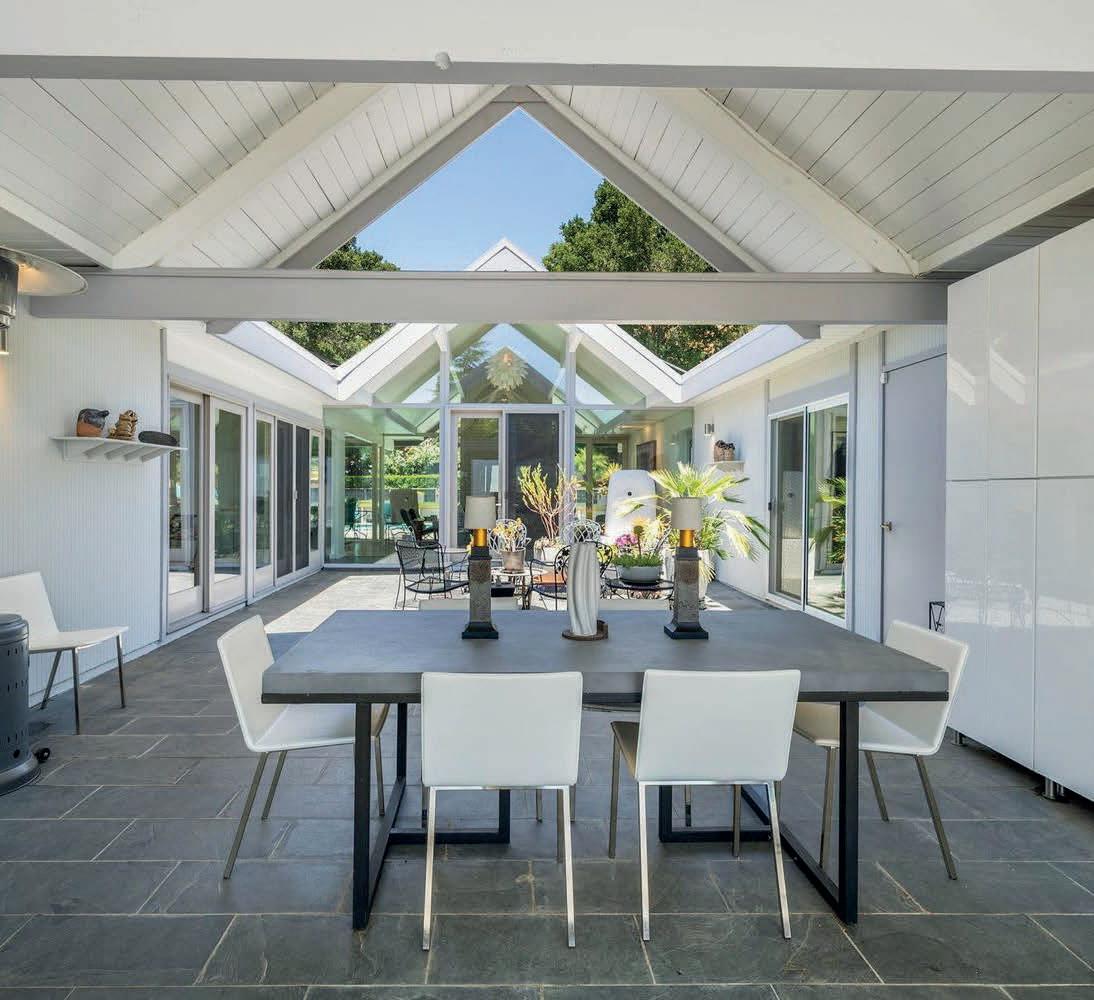







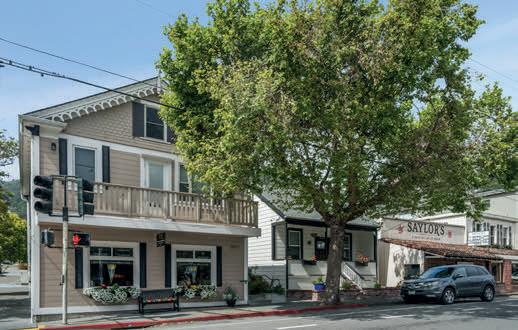



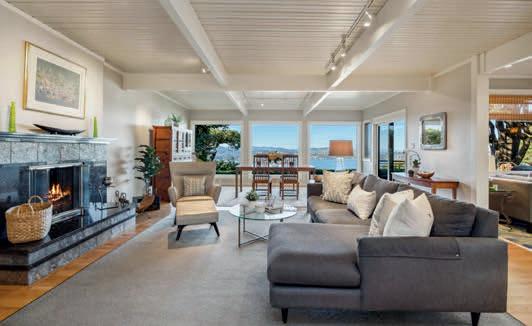



Discover a golden opportunity in the heart of Suisun Valley with Wild Oak Vineyards a state of the art carbon farmed vineyard. This premium Cabernet Vineyard offers 31.5 acres of top-quality grapes, sold to a renown Sonoma Valley winery with a total of 35.65 acres per Survey. With potential for additional income through your own wine label and development options, this property is a wise investment for the savvy buyer. Unlock the full potential of Suisun Valley with this exceptional Cabernet vineyard planted in 110R (Rootstock), Clone(s) 685(E), 30(C), and 169(E) with excellent soils, and a strategic location, this investment promises a prosperous future. Don’t miss out on the rare zoning opportunities of A-SV-20 to potentially develop a winery, tasting room, estate homesite or resort on approximately 4.1+/- acres of this prime property. Benefit from the abundant water supply (35gpm well and SID water), and proximity to Napa. Easy access to Highways 80/680/12/37 and 3 major airports SMF, OAK and SFO. Secure your piece of heaven in Suisun Valley today! First Financial Bank agricultural financing available.

KATHY LUEBCKE
REALTOR® DRE #00890435
707.280.5753
kathy@thevalleygroupus.com www.valleygroupca.com 35.65 ACRES | $5,975,000


ANDI M BOSCO
REALTOR® DRE #01223603
707.290.8792 andibosco.com

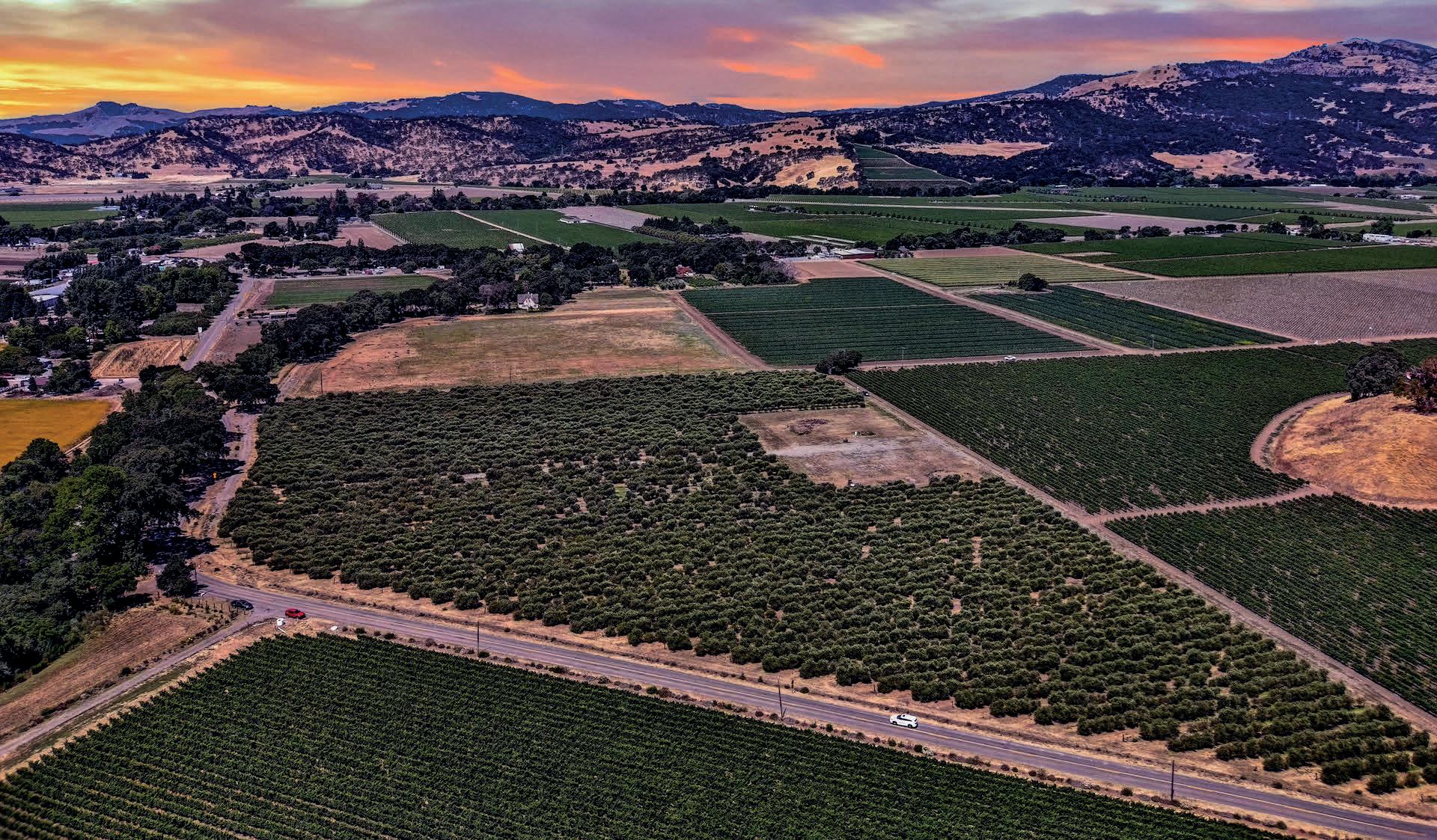
16.99 ACRES | $2,330,000 2575 Ledgewood Road, Fairfield, CA 94534
Stunningly gorgeous 17+/- acres Tuscan Olive Grove, in beautiful Suisun Valley, a hidden gem just SE of Napa Valley with 2+/- acres available to develop. ABUNDANT well over 100 gpm and SID available. Potential Olive Oil Tasting Room/Winery/Resort/Picnic area & homesite zoned A-SV-20. (Check with Solano County) Offering idyllic views of the countryside, this property comprises of 4,500+/- trees approx. 21+ year old olive grove where award-winning olive oils are produced & stand out with their top-quality competitors from Italy & Spain. Williamson Act means low taxes. Fabulous location! Enjoy lounging in serenity, or harvesting your olives directly from your own grove. With such a unique opportunity, there’s plenty of ways to generate income while being surrounded by the beauty of the Suisun Valley countryside. Exciting things are happening in Suisun Valley w/the addition of Caymus Suisun, Village 360 & local wineries, new restaurants, lodging and more! Close proximity to Green Valley Country Club & Golf & Rancho Solano Golf community and Napa Valley. Easy commute to the Bay Area off Highways 80/680, & within an hour to SFO, Oakland & Sacramento airports! First Financial Bank agricultural financing available. Call Kathy at 707.280.5753 or Andi at 707.290.8792.

POSSIBLEASSUMABLELOAN 3.625%
2249 Spencer Street Napa, CA 94559
3 BEDS | 1 BATH
1,112 SQ FT | $935,900
Remodeled just 2 or 3 years ago & just blocks from DOWNTOWN! Turnkey-VACATION at HOME! Assumable loan 3.625% w/approx. $75K+/- down, plus closing costs buyer/investor can potentially assume. Timeless, Classic home built in 1930’s updated w/ modern amenities. A fully renovated 3 BR/1BA haven epitomizes the essence of Napa living. Nestled on prime corner lot, central location puts downtown Napa blocks away. Call Kathy 707.280.5753.

• Certified Belgard Mastercrasftman
• Highest Level of Certification with the Interlocking Concrete Paver Institute (ICPI)
• NDS Professional Drainage Contractor Certification
• Certified Segmented Retaining Wall (SRW) Installers from the NCMA
• Fully Licensed & Insured - Lic # 972318




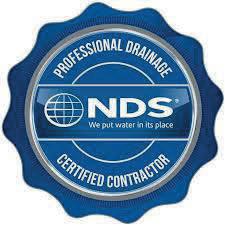



RECENT Projects


Summer Special


Free Lighting System up to $3,000 Value*
Make your new outdoor living space shine with a complimentary lighting system! Enhance walkway safety and extend your outdoor enjoyment into the evening. *minimum project size, scope & restrictions apply - call for details

FIVE STAR REVIEWS
“We have a huge backyard (2 400+ sq ft) and wanted to have it paved. We received quotes from Atlas Pavers as well as 2 other companies. After meeting all three companies and getting our estimates, we decided to go with Atlas Pavers... What youre quoted is what you pay. Our yard was completed in a month and we have been enjoying it ever since. I will say that although they were not the least expensive company we met with (all 3 were fairly close in price), they were the most professional and really designed the space to what we were looking for... We absolutely love our new yard!”
-Isabel K.
“Atlas Pavers came out to put in Belgard pavers for our driveway. We were the first in our neighborhood to do so. The work was so great that 3 years since then, another 6-7 neighbors undertook similar projects.”
-Albert T.
“I give A+++ to Atlas Pavers! They did an EXCELLENT job. They repaired and improved work that another so-called paving company had ruined and left uncompleted. It’s very hard to come in at a late stage and fix someone else’s mistakes... I can’t recommend this company highly enough.”
-Miranda S.




SHILOH ESTATES / POOL / GUEST HOUSE / LAKE VIEW 8,817 +/- SQ FT / 6BD / 7 BA / 11.83 ACRES OFFERED AT $7,750,000

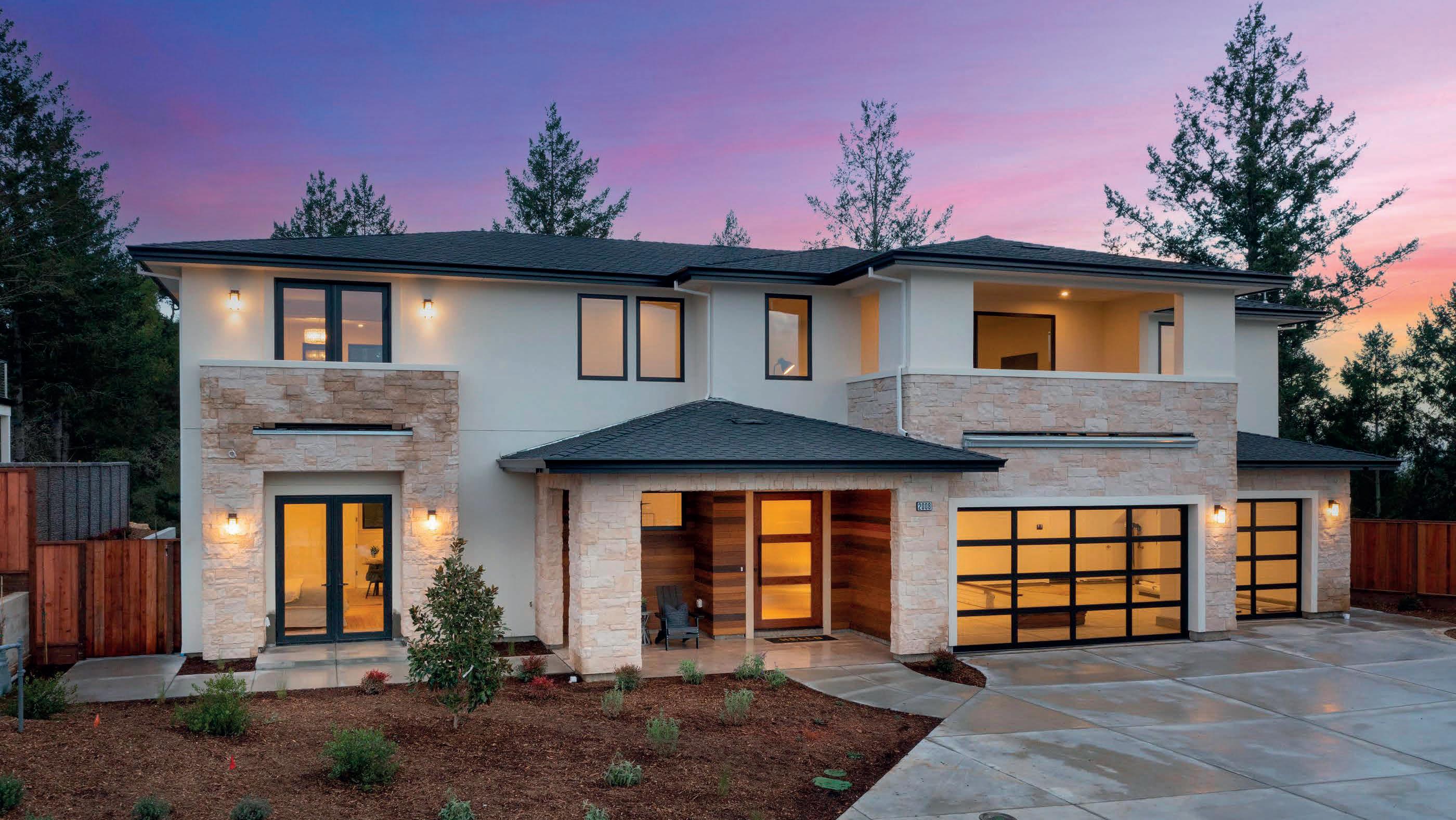


UKIAH VIEW ESTATE
UKIAH VIEW ESTATE
345




Offered at $1,259,950
Amazing view estate! This bespoke gated single-level home is only 5 minutes from downtown Ukiah and is perched in the hills with stunning panoramic views. The entrance to this Tuscan masterpiece includes a courtyard with a water fountain. The home features a gourmet kitchen with stainless steel appliances, a farm sink, and a butlers pantry, which is open to the great room with vaulted ceilings, a fireplace, built-in knotted alder cabinets to house the entertainment system, fireplace, cement flooring with radiant heat all with commanding views. The large primary suite has views, a huge walk-in closet, a spa-like bathroom with a sunken tub separate shower, and custom tile work.
Additional features include a formal dining room, oversized bedrooms with a dual entry bathroom draped in travertine marble tile, a loft area; all closets have built-in organizers, an indoor laundry room, solid core doors, an on-demand water heater, and a three-car garage. Retreat to the cooled covered patio or head down to the large paved patio area to enjoy miles of valley views. The 5-acre lot has an expansive lawn, outdoor shower, multiple garden areas, a fruit orchard, and a basketball area for recreation. Plenty of room for an RV, pool, or toys. This is a must-see spectacular estate.


M: 707.280.6110 | Ben@BenLeb.com
SellsWineCountry.com
CalRE #01210138 NAZIH IBRAHIM REALTOR® M: 707.955.0666 | nazih.ibrahim@cbnorcal.com
Nazih.Ibrahim.cbintouch.com
CalRE #01031046

BUILD YOUR DREAM HOME
UKIAH VIEW ESTATE
3950 Silver Fox Court
Santa Rosa, CA 95403
UKIAH VIEW ESTATE
Offered at $328,888
Beautiful corner 2.14 acres lot, gentle upslope with the Utilities at the corner of the lot. Close to Highway 101, hospitals, golf course and wineries. Building site is cleared of trees and the property was part of the 2017 Sonoma fire. Possibility of building two homes on the lot. This is the place where you can build your dream home. Financing available.




697 S Orchard Avenue Ukiah, CA 95482
Offered at $999,000
view estate! This bespoke gated single-level home is only 5 minutes from downtown Ukiah and is perched in the stunning panoramic views. The entrance to this Tuscan masterpiece includes a courtyard with a water fountain. The a gourmet kitchen with stainless steel appliances, a farm sink, and a butlers pantry, which is open to the great room ceilings, a fireplace, built-in knotted alder cabinets to house the entertainment system, fireplace, cement flooring heat all with commanding views. The large primary suite has views, a huge walk-in closet, a spa-like bathroom with tub separate shower, and custom tile work.
Offered at $1,259,950
Offered at $1,259,950
Amazing view estate! This bespoke gated single-level home is only 5 minutes from downtown Ukiah and is perched in the hills stunning panoramic views. The entrance to this Tuscan masterpiece includes a courtyard with a water fountain. The home features a gourmet kitchen with stainless steel appliances, a farm sink, and a butlers pantry, which is open to the great room with vaulted ceilings, a fireplace, built-in knotted alder cabinets to house the entertainment system, fireplace, cement flooring with radiant heat all with commanding views. The large primary suite has views, a huge walk-in closet, a spa-like bathroom with a sunken tub separate shower, and custom tile work.
Amazing view estate! This bespoke gated single-level home is only 5 minutes from downtown Ukiah and is perched in the hills with stunning panoramic views. The entrance to this Tuscan masterpiece includes a courtyard with a water fountain. The home features a gourmet kitchen with stainless steel appliances, a farm sink, and a butlers pantry, which is open to the great room with vaulted ceilings, a fireplace, built-in knotted alder cabinets to house the entertainment system, fireplace, cement flooring with radiant heat all with commanding views. The large primary suite has views, a huge walk-in closet, a spa-like bathroom with a sunken tub separate shower, and custom tile work.
High traffic corner location with Highway 101 access and visibility. The property was recently remodeled including the interior and the roof. Ductless heating & cooling split unit. Suitable for many uses such as retail, Fast Food, Car Wash, office, daycare and car dealership. Parking for 40 cars & fantastic location make this property the ideal location to start your business. Seller may finance portion of the sale price.

with stunning panoramic views. The entrance to this Tuscan masterpiece includes a courtyard with a water fountain. The home features a gourmet kitchen with stainless steel appliances, a farm sink, and a butlers pantry, which is open to the great room with sunken tub separate shower, and custom tile work.
Additional features include a formal dining room, oversized bedrooms with a dual entry bathroom draped in travertine marble area; all closets have built-in organizers, an indoor laundry room, solid core doors, an on-demand water heater, and garage. Retreat to the cooled covered patio or head down to the large paved patio area to enjoy miles of valley 5-acre lot has an expansive lawn, outdoor shower, multiple garden areas, a fruit orchard, and a basketball area for recreation. Plenty of room for an RV, pool, or toys. This is a must-see spectacular estate.
Additional features include a formal dining room, oversized bedrooms with a dual entry bathroom draped in travertine marble tile, area; all closets have built-in organizers, an indoor laundry room, solid core doors, an on-demand water heater, and a three-car garage. Retreat to the cooled covered patio or head down to the large paved patio area to enjoy miles of valley views. 5-acre lot has an expansive lawn, outdoor shower, multiple garden areas, a fruit orchard, and a basketball area for recreation. Plenty of room for an RV, pool, or toys. This is a must-see spectacular estate.



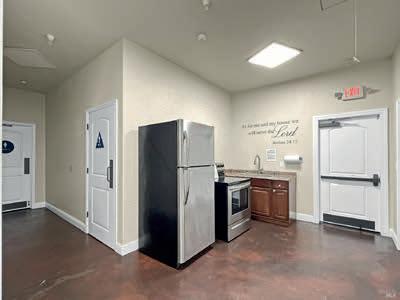
Additional features include a formal dining room, oversized bedrooms with a dual entry bathroom draped in travertine marble tile, a loft area; all closets have built-in organizers, an indoor laundry room, solid core doors, an on-demand water heater, and a three-car garage. Retreat to the cooled covered patio or head down to the large paved patio area to enjoy miles of valley views. The 5-acre lot has an expansive lawn, outdoor shower, multiple garden areas, a fruit orchard, and a basketball area for recreation. Plenty of room for an RV, pool, or toys. This is a must-see spectacular estate.
a loft area; all closets have built-in organizers, an indoor laundry room, solid core doors, an on-demand water heater, and a three-car garage. Retreat to the cooled covered patio or head down to the large paved patio area to enjoy miles of valley views. RV, pool, or toys. This is a must-see spectacular estate.
M: 707.280.6110 | Ben@BenLeb.com
BEN LEBERTHON
SellsWineCountry.com
REALTOR®
CalRE #01210138
M: 707.280.6110 | Ben@BenLeb.com SellsWineCountry.com
CalRE #01210138 NAZIH IBRAHIM REALTOR®
M: 707.280.6110 | Ben@BenLeb.com
SellsWineCountry.com
NAZIH IBRAHIM REALTOR®
CalRE #01210138
NAZIH IBRAHIM
M: 707.955.0666 | nazih.ibrahim@cbnorcal.com
M: 707.955.0666 | nazih.ibrahim@cbnorcal.com
REALTOR® M: 707.955.0666 | nazih.ibrahim@cbnorcal.com
Nazih.Ibrahim.cbintouch.com
Nazih.Ibrahim.cbintouch.com
Nazih.Ibrahim.cbintouch.com
CalRE #01031046
CalRE #01031046
CalRE #01031046







JOYCE RODRIGUEZ | SOBRANTE HILLS REALTY
REALTOR® | DRE# 01021448 | 510.418.1210 | jestan8888@gmail.com
$399,000 | This home offers a bright living space with some treetop views, an in-unit washer/dryer, blinds in the bedroom, and new carpet floors in living room and bedroom, wood laminate floor kitchen and tile bathroom. Additional bldg amenities include: landscaped courtyards, a fitness center, and private parking. 20 minutes away from San Francisco.

RAYGINA FOX | COMPASS REALTOR® | DRE# 01983382 | 510.393.1474 | raygina.fox@compass.com
$450,000 | Watergate condos offer serene bayside living with all of the amenities of a resort! TOP FLOOR Lovely 1/1 with upgrades throughout unit is awaiting your occupancy! Extra large Storage unit, 1 assigned garage parking space, 4 pools (2 heated year round to 82 degrees) and 2 tennis courts.


Haven is Dynamic + Cross-platform.
We offer Realtors and Brokers the tools and necessary insights to communicate the character of the homes and communities they represent in aesthetically compelling formats to the most relevant audiences.
We use advanced targeting via social media marketing, search engine marketing and print mediums to optimize content delivery to readers who want to engage on the devices where they spend most of their time.





• Breathe Easy: Enjoy the peace and tranquility of Northern Nevada with far less traffic and congestion.
• Keep More of Your Money: Benefit from lower taxes and a lower cost of living—your money goes further here!
» No State Income Tax (Personal or Corporate)
» One of the Lowest Property Tax Rates in the US
» No Inheritance, Estate or Gift Tax
• Room to Grow: Spacious homes and larger lots at a fraction of the Bay Area prices.
• Outdoor Paradise: Endless recreational opportunities with nearby Lake Tahoe, hiking, skiing, and more.
• Close-Knit Community: Experience the charm and friendliness of a tight-knit community.
• Proximity to Everything: Easy access to Reno and Lake Tahoe, with a rich cultural scene and vibrant local events.
• Quality of Life: Excellent schools, healthcare facilities, and amenities tailored for a relaxed lifestyle.
Make the move today! Contact me to start your journey to a better quality of life in Carson City, NV.









968 & 970 HAPPY VALLEY ROAD PLEASANTON, CA 94566
Two lots for the price of one! Calling all developers and want to be or current Pleasanton homeowners. Come and build your dream home under the trees. Beautiful lot next to the creek. Artesianal well, will never go dry, approved for use. Includes 968 Happy Valley Road, a second parcel, in the sale. Close to Callippee golf coarse, Castlewood Country Club, and downtown Pleasanton shops and restaurants. Award winning Pleasanton schools, and very close to freeway access, highway 680 and highway 84. Don’t miss this one.

LAURA GLOVIN
REALTOR® | DRE# 01513613
925.518.4800
laura.glovin@bhhsdrysdale.com
This is it! Build your dream home in Alamo, on the desirable west side. The lot backs up to the Ironhorse Trail. Close proximity to Walnut Creek, downtown Alamo, and downtown Danville. Also very close to the freeway. Nice established cul-de-sac, with hill view lot with private driveway to your potential home. All utilities are on the lot! Buld two homes, for a familuy compound or income potential. Each home can also have an ADU. In the county for permits now under SB9.





8560 SAINT HELENA ROAD, SANTA ROSA, CA 95404

$779,000 | 31.45 acres
Welcome to 8560 St Helena Road!! This stunning 31+/- acre estate parcel is nestled high in the Mayacamas Mountains with beautiful filtered westerly views and it’s just a short drive to Saint Helena and the Napa Valley. If your looking for that perfect homesite offering the potential to create lasting memories, you have arrived! Build back better...the prior home was a beautiful and spacious 4 bedroom single family residence, with a 2 bedroom ADU and a barn. Serene & private yet convenient to St. Helena, Santa Rosa, Calistoga, Sonoma County Airport and Highway 101. Hard to find two paved access points that you can enter this beautiful property from. Either from Neal Creek Road or your private driveway from St Helena Rd. Entering you property you’ll pass by the neighbor’s beautiful pond that adjoins your parcel which has a recreation easement in place that gives you rights to use that pond! Several flat, very usable acres give you flexibility to build your dream retreat. All was lost in the Glass Wildfire of 2020, and certain benefits such as reduced permit fees could be available for rebuilding per the county. With each passing year, this area is rebounding with natural beauty and wildlife. A truly a unique offering!

DOUG SOLWICK BROKER ASSOCIATE | CALRE#: 00910964
c: 707.328.2654 | o: 707.527.8567
dougsolwick@gmail.com sellingsonomacounty.com
BUILD YOUR dream home
Nestled in the charming city of Martinez, California, these lots present an exceptional opportunity for potential homeowners and investors alike. Located in a desirable neighborhood, the lots boast prime locations with easy access to nearby amenities, schools, parks, and horse trails. Their generous sizes offers ample space for building a dream home or a lucrative investment property. Surrounded by a welcoming community and picturesque landscapes, these lots promise a serene environment for creating lasting memories. With the region's pleasant climate and proximity to major transportation routes, the Martinez lots are the perfect canvas to design and build a residence that fulfills all your aspirations. Don't miss out on this chance to secure a piece of the sought-after Martinez lifestyle. Lots are on a private gated paved road, Building pads have views of the rolling hills, Water well, Perked for septic, Electricity available, Road maintenance agreement.









75 Crystal Springs Road
San Mateo, CA 94402
5 Beds | 4.5 Baths | 3,798 Sq Ft
List Price: $6,300,000 | Sold Price: $6,410,000
Seller Represented | Sold OVER List Price

1508 Howard Avenue
Burlingame, CA 94010
3 Beds | 2 Baths | 2,063 Sq Ft
List Price: $2,600,000 | Sold Price: $2,625,000
Seller Represented | Sold OVER List Price

4212 Alameda De Las Pulgas
San Mateo, CA 94403
3 Beds | 1 Bath | 1,070 Sq Ft
List Price: $1,599,000 | Sold Price: $1,750,000
Seller Represented | Sold OVER List Price

2105 Roosevelt Avenue
Burlingame, CA 94010
4 Beds | 3 Baths | 2,560 Sq Ft
List Price: $3,300,000 | Sold Price: $3,825,000
Seller Represented | Sold OVER List Price





Beds
Sold for $5.05 million



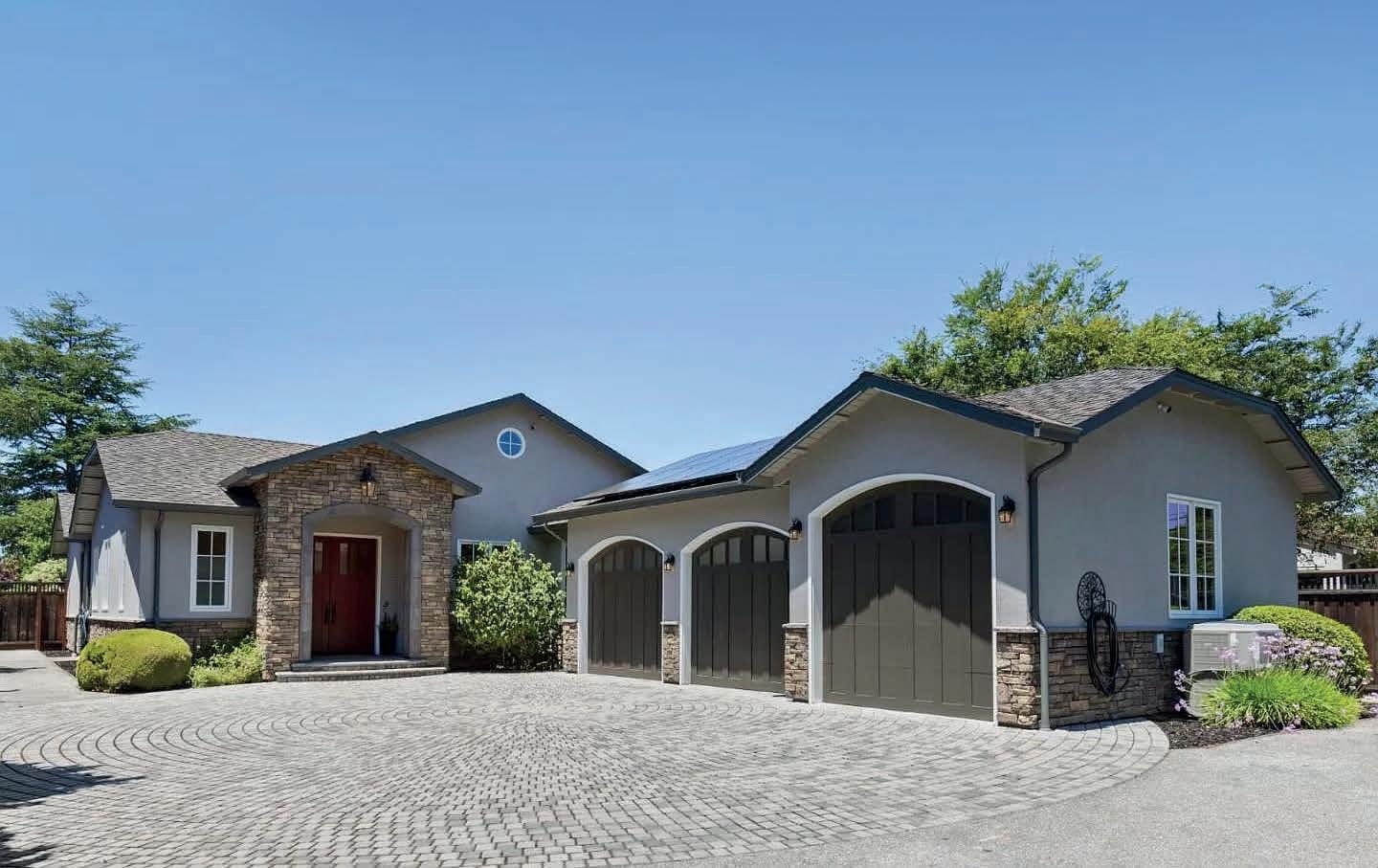




l've lived in the Bay Area for over 30 years and throughout that time I have gotten to know the ins and outs of the various communities. My family has been managing commercial real estate for 3 generations and I have been buying/selling residential real estate for the last 5 years. When I ventured into residential it was a top priority to assemble the best team possible to help my clients maximize their real estate potential.
We have experience in fast closings (9 days) and getting offers accepted quickly by working with my clients to put together unique offers that standout! Whether you are looking for your first home, selling your tenth, looking for an income or dream property, I would love to work with you and help maximize your real estate potential!
